




















Lodestar Ranch—a visionary estate where architectural brilliance meets the natural world. Drawing inspiration from the innovative designs of I.M. Pei and the organic principles of Frank Lloyd Wright, this exceptional residence harmonizes with the surrounding Rockies and expansive plains. As the sun casts its golden light over the landscape, Lodestar Ranch emerges as a masterpiece of elegance, innovation, and timeless beauty.
Set on an impressive 55 acres, this estate offers a secluded sanctuary where one can retreat from the everyday and reconnect with nature. The property’s unparalleled panoramic views and serene surroundings provide a sense of ultimate privacy and tranquility. This is a once-in-a-lifetime chance to secure a legacy property in one of Colorado’s most coveted communities. As rural Boulder County moves toward more restrictive regulations on large residential developments, the upcoming building moratorium could redefine the county’s real estate market, making this estate one of the last of its kind. Don’t miss out on this unique opportunity!
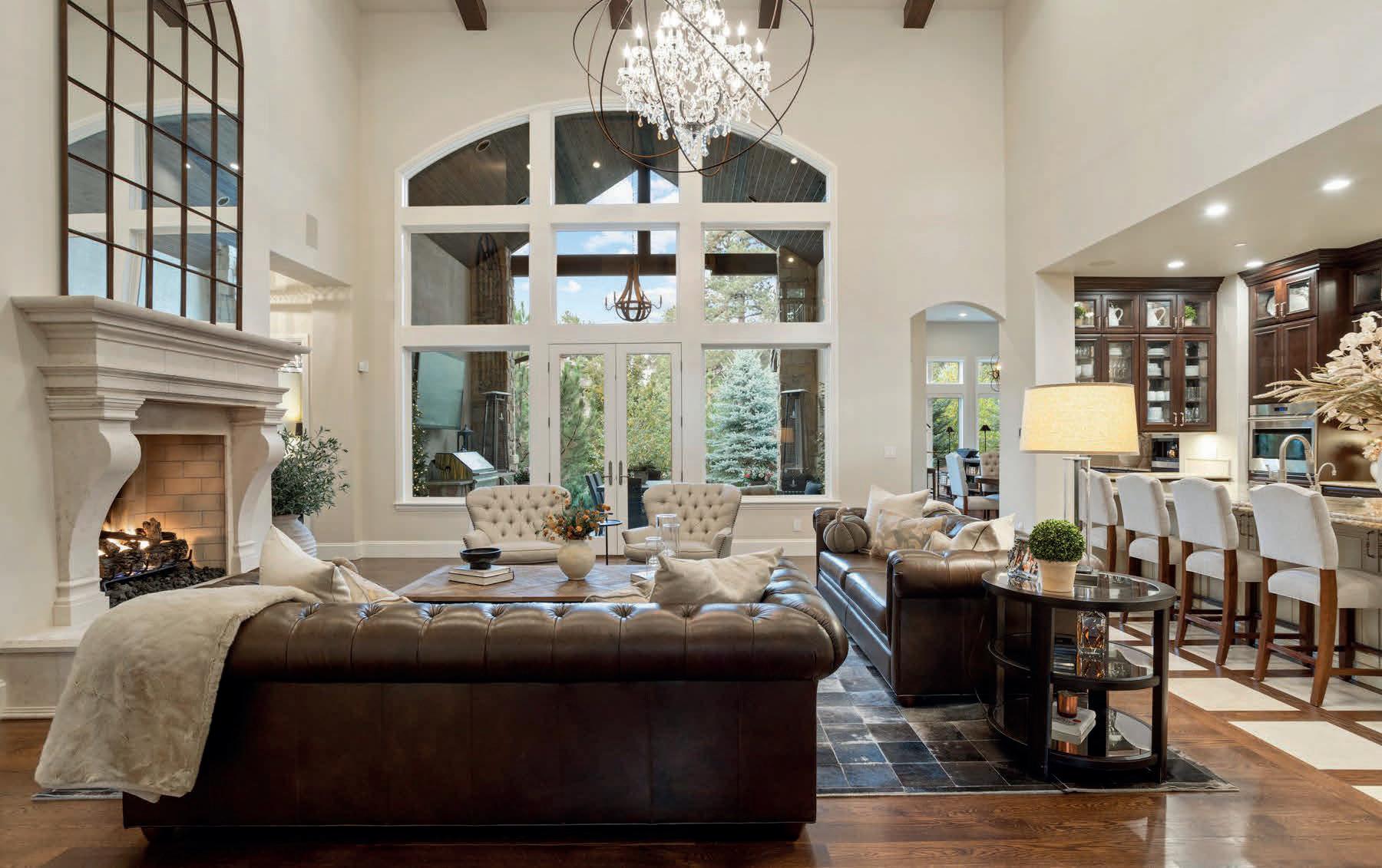


2198 AVENIDA DEL SOL, CASTLE ROCK, CO 80104
5 BEDS | 7 BATHS | 9,759 SQ FT | $4,500,000
Envision coming home to this opulent estate in Pinon Soleil, gracefully situated among 100-year-old majestic pines. Crafted by a renowned architect, this bespoke residence occupies a magnificent acre, offering expansive views and exquisite details throughout. The primary suite on the main floor welcomes you with a charming fireplace, vaulted beamed ceilings, and a luxurious bathroom complete with heated floors and a designer bathtub. Additionally, the main floor study is enhanced by wood paneling, intricately designed custom wood flooring, a vaulted ceiling, and inviting fireplace. Each of the homes’ five generously sized bedrooms features its own private en-suite, while four fireplaces and lofty ceilings contribute to the home’s warmth and splendor. The kitchen is equipped with top-of-the-line Wolf, Sub-Zero, Thermador, and Bosch appliances, harmonizing beautifully with wood, marble, and granite finishes. A highlight is the 500-bottle wine cellar with generous tasting space. The covered patio boasts an outdoor kitchen and an 85-inch Seura outdoor television, complimented by Savant smart-home technology and a heated-tile porte-cochere entry that leads to a circular driveway. With over $500,000 invested in custom landscaping including two firepits and a finished four-car garage, this estate epitomizes privacy, comfort, and sophistication. Conveniently located in Castle Rock, the property offers easy access to I-25, shopping, and various amenities.

RICHARD BERST


3 BEDS | 2.5 BATHS | 3,461 SQ FT
$1,699,900
Enjoy stunning views from this 3,461 sq ft ranch-style home in a prime location. The beamed great room opens to a large covered patio, connecting to a gourmet kitchen with custom cabinets, upgraded appliances, quartz island, and a butler’s pantry with wine fridge. The primary suite features scenic views, a luxurious bath with oversized shower, soaking tub, and custom closet. Includes 3 bedrooms, 3 baths, a study, and a finished 3-car garage. Upgrades include smart home technology, wood/tile flooring, built-ins, and stylish lighting. The patio boasts a tiled spa, outdoor kitchen, and fireplace. Community amenities include walking paths to the clubhouse, pool, fitness center, boathouse, and lake. Located in Cherry Creek Schools with easy access to Southlands and C-470.

4 BEDS | 5 BATHS | 5,440 SQ FT $1,099,900
Fabulous two story home on a premium lot at the end of a cul-de-sac with a parklike yard, extensive landscaping with covered and open patio with patterned concrete surface. This location plus home offers it all with its cherry flooring, vaulted entry and living room with coved ceiling and art niches, formal dining room, a dream Chef’s kitchen with upgraded newer appliances, cherry cabinets, large Island with seating and additional eating space. Good access to shopping and I-25-







3 BEDS | 3 BATHS | 5,060 SQ FT | $1,395,000
This lovely one-owner ranch-style home is situated in the exclusive, gated community of BackCountry, Highlands Ranch. From the moment you enter the expansive foyer with its 12 ft ceilings you will notice the quality of the construction and attention to detail throughout this home, from the engineered wood floors to the granite countertops and the top of the line Kitchen-Aide appliances. The owners have added more custom cabinets, with granite countertops, to the kitchen and dining room alcoves for additional storage space. The expanded granite kitchen island seats 5 around the island. The Primary Suite boasts 10’6” vaulted ceilings, a gorgeous 5-piece bath with 2 person shower, and large walk-in closet. The 8 ft doors and 9 ft, 10 ft, and 11 ft ceilings throughout the home add to the expansive feel of the home. The unfinished basement, with its 9’6” ceilings is the perfect mancave. If you are looking for a home with mountain and city views on an Open Space, this should be your next home. You can enjoy the mountain views with afternoon sunsets from the custom built front stone patio or you can relax on the covered deck or lower patio and take in the city and open space views. The Sundial House, with its pools, workout rooms, meeting rooms, and Happy Hour is reserved for residents and their guests. The miles of trails through the neighborhood and in the adjacent 8200-acre BackCountry Wilderness Area will provide you hours of relaxing enjoyment.




Elevated Style and Design Features are the Focus of This Timeless Home
15573 E. Prentice Lane
Centennial, CO 80015
•5 Bedrooms
•4.5 Bathrooms
•5,498 Square Feet
•$1,195,000
Welcome home to a soaring entrance and sweeping staircase, opening to views of the living room, dining room, and main floor study. A light filled living room with two-story ceiling opens to the dining room, providing a lovely spacious feel. This home includes a generous formal dining room, perfect for special friend or family gatherings and entertaining. Enjoy a lifestyle abounding with the benefits of a centrally located community!
Visit our website at: TheDenverExperts.com





4970
4 Beds | 3 Baths | 3,714 sqft | $1,150,000
Rarely available main floor primary in this beautifully updated home. Perfect location with a quick walk to Cherry Creek schools, Belleview Square Shopping Center, and Cherry Creek Reservoir.


3 Beds | 3 Baths | 1,430 sqft
#4C $1,395,000
2 Beds | 2 Baths | 1,837 sqft
Both homes are updated to perfection!

12860 E. Dickensen Place • Aurora 2 Beds+Loft | 2.5 Baths | 2,556 sqft
$449,000
Beyond this home's beautiful interior and generous outdoor patio, it's location offers exceptional convenience. Enjoy walkability to parks and schools, restaurants, and shopping.
14 Urban Townhomes priced from $695,000$890,000. Model home open Friday, Saturday & Sunday 11 AM - 3:00 PM or by appointment. Serene lakeside living in the city!

5 Beds | 6 Baths | 8,174 sqft
Sold in Under 4 Days!
One of Cherry Creek Country Club’s most spectacular homes offering fairway views, unmatched quality of construction, against the backdrop of a serene water feature.









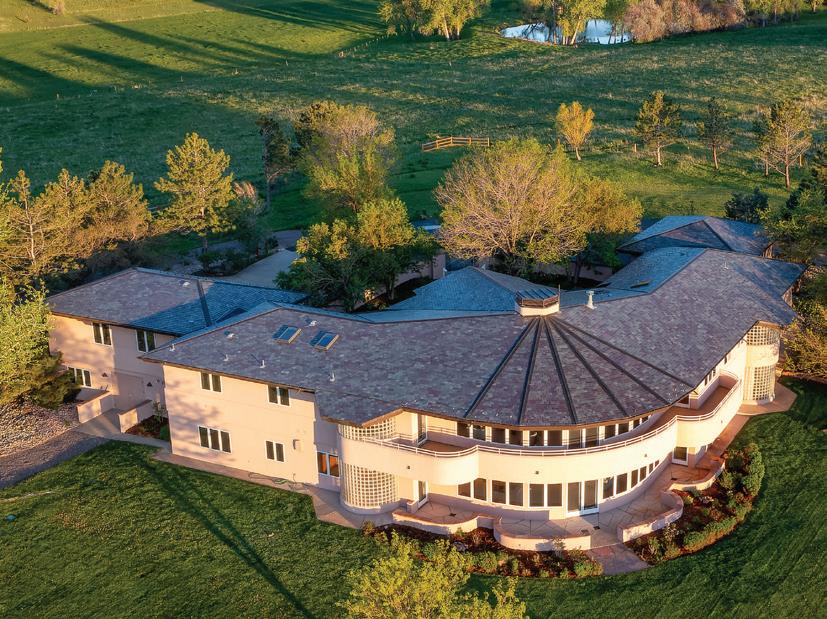

Enchanting Private Retreat tucked in the forest across 5.25 acres in desirable Grey Fox Estates... Perfectly created among the towering pines and a culmination of craftsmanship by the Kinley Built team, the 4343sf home is uniquely designed to maximize natural light & awe-inspiring panoramic views. Interior design inspired by the mountain serenity of the land and expertly curated by interior designer Eris Audette & Restoration Hardware. A spacious 2-story Great Room showcases the floor-to-ceiling stone fireplace, with a wall of windows overlooking The Estes Valley, mesmerizing in any season. You'll enjoy a Chef's kitchen that invites entertaining, with huge island, Dacor appliances, wet bar with ice maker, wine cooler and built-in Miele coffee maker, and dining space for a crowd.


Entertaining flows easily to the heated back patio, with built-in grill, pass-through to the kitchen, warm fireplace, built-in TV for the games, soothing hot tub and a firepit for s'mores and stories. The fun continues downstairs with fantastic tv/rec room, game areas, wet bar, exercise room and another perfect patio to watch the changing skies. Main level primary suite with spa-like bath, walk-in closet and french doors to the private patio & hot tub. Three additional ensuites will keep friends & family comfortable for everyday living or those long-weekend getaways. 3-bay garage with plenty of storage, epoxy floor and automatic lighting completes the package. 2775 Grey Fox Drive is the peaceful mountain retreat you have been looking for, offered fully furnished at $2,950,000...







8 BEDS | 11 BATHS | 12,003 SQ FT
$2,999,000
Your secluded haven, nestled at the end of a tranquil cul-de-sac, serves as the enchanting backdrop for this remarkable residence. As you approach the main entrance, a circular drive welcomes you, adorned with a majestic eagle sculpture and a fountain. The entryway is graced by a covered sitting area and an inviting open courtyard. A harmonious blend of understated sophistication and comfortable living seamlessly merges with top-tier finishes throughout. The primary bedroom, situated on the main floor, offers direct access to a deck that showcases breathtaking vies. This luxurious suite boasts a spa-like bath with a freestanding soaking tub and impeccably designed closet organization. Upstairs, the second suite features its own private deck, a convenient coffee bar, and a spacious bathroom. The expansive great room seamlessly transitions into a meticulously designed custom kitchen, complete with an adjoining butler’s pantry and prep room. The open riser stairs leads you to a loft and three bedrooms, each graced with its private bath. Step onto the covered deck and appreciate the meticulous attention to detail while savoring the awe-inspiring views that stretch across the sprawling 2.57-acre lot. The walk-out lower level beckons with a room for large screen movies, complete with stadium seating, or a more intimate TV area. You’ll find ample space for entertainment in the game table area, with room for a pool table, and a fully equipped bar area with a wine storage room. The lower level also offers dedicated areas for a craft room and an exercise room, ensuring there’s a space for every pursuit. With an attached 4-car garage that provides direct access to the lower level, plus an additional two garages designed for drive-through access, suitable for accommodating an RV and boat, this home offers unparalleled convenience and luxury. Additionally, this home caters to multi-generational living, allowing enough shared space that respects individual privacy and comfort. 1257 Eagle Court






CREEK ARTS FESTIVAL:
The Cherry Creek Arts Festival, set for July 4–6, 2025, is one of Denver’s most prestigious summer events, transforming the walkable and upscale Cherry Creek North district into a vibrant outdoor art gallery. Since its founding in 1991 by the nonprofit CherryArts, the event has grown into a nationally recognized celebration of visual arts, attracting approximately 150,000 visitors annually. Its mission is to bring world-class art directly to the public while supporting yearround arts education throughout Colorado.
The festival has earned its reputation as a premier arts event in the Rocky Mountain region through its rigorous artist selection process and commitment to showcasing only the highest caliber of contemporary art. The event generates an estimated $20,629 per artist in sales potential (based on a 2024 Artist Survey), making it one of the most commercially successful art festivals in the nation.
The main festival is free and open to all, but several elevated experiences are available for attendees seeking an enhanced cultural experience. The festivities kick off on Thursday, July 3, with an exclusive
Opening Night event held on Detroit Street between 2nd and 3rd Avenues. This ticketed celebration allows guests early access to select artists, along with live music, gourmet bites, and cocktails in an upscale, open-air setting.
VIP ticket packages offer guests access to additional amenities during the festival, including:
• Entry to an air-conditioned VIP lounge
• Complimentary refreshments and gourmet food
• Priority seating at artist demonstrations
• Access to exclusive festival areas
All proceeds from ticketed experiences and merchandise sales go toward supporting CherryArts’ year-round nonprofit mission, which includes arts education programs that reach students across Colorado through mobile art galleries, outreach events, and classroom residencies. Ticketing information and pricing for Opening Night and VIP packages will be available at cherryarts.org.



Distinctive 40 acres showcase tract of land and the gateway to the Mount Thorodin Wilderness. An intimate and isolated 40 acres Pristine Mountain Sanctuary. Exceptional mountain ranch offering a beautiful hidden canyon, creek and natural spring. This remarkable mountain ranch is appointed with a two room 590 sq ft main rustic log cabin consisting of a great room and separate bedroom. The property is an alluring private tract within a charming remote setting and still a hard-to-find unspoiled wilderness area. Unique acreage is completely true to nature and borders U.S. Forest service land on two sides assuring no development. All showings are strictly by qualified appointment only. Property has direct access to the elaborate Mount Thorodin Wilderness Trail System beginning at the cabin. Make your appointment today and get away to genuine privacy.







Welcome To 6657 Kline Way, a Stunning 2024-Built Home Offering High-End Designer Finishes, and Mountain and Golf Course Views.
6657 S KLINE WAY LITTLETON, CO 80127
4 BD | 4 BA | 4,681 SQ FT $1,174,000

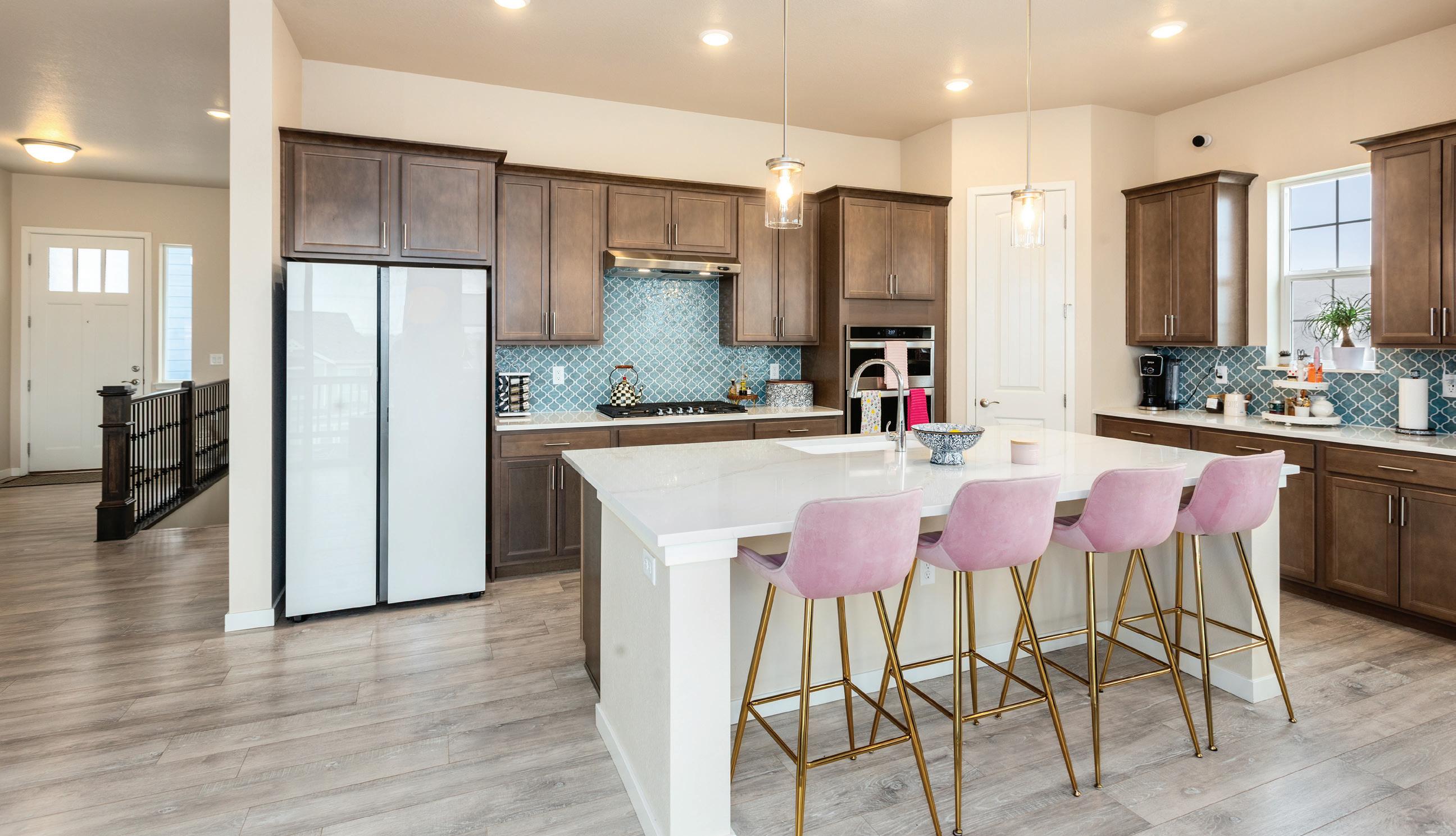




Welcome to 6657 Kline Way, a stunning home where sophistication meets comfort. Offering breathtaking mountain and golf course views, this 4,600+ sq ft residence blends modern design with high-end finishes. The gourmet kitchen boasts top-tier stainless steel appliances, quartz countertops, and a spacious island, perfect for culinary enthusiasts. An open-concept living area with a cozy fireplace flows effortlessly into the dining space and a covered deck—ideal for entertaining.
The elegant primary suite features expansive views, a spa-like en-suite, and a generous walk-in closet. A second main-level suite ensures privacy for guests, while a dedicated office offers an ideal work-from-home setup. The mostly finished, walkout basement includes a spacious family room, two bedrooms, and an unfinished space for a theater, gym, or media room. Set in the sought-after Silver Leaf community, this home provides easy access to parks, trails, shopping, dining, and top-rated schools, making it an exceptional place to call home.
KEY FEATURES:
• Newly built in 2024
• Breathtaking mountain views
• Expansive open-concept design
• Gourmet chef’s kitchen

• Elegant primary suite retreat
• Dedicated home office space
• Walkout basement with potential
• Indoor-outdoor living spaces
• Low-maintenance xeriscape yard







As homeowners across the nation embrace outdoor living, 2025 brings exciting trends that transform backyards into personal sanctuaries. From sustainable landscaping to technology-integrated spaces, the focus has shifted toward creating multifunctional outdoor environments that serve as extensions of indoor living. Privacy features, fire elements, and wellnessfocused designs are leading the charge nationwide, with homeowners investing in spaces that offer year-round enjoyment and reflect their personal style.
In Colorado, these national trends take on a distinctive mountain flair, shaped by the state’s unique climate, elevation, and stunning natural surroundings. The Centennial State’s backyard design trends for this year blend practical considerations with the desire to harmonize with Colorado’s breathtaking landscape. Here are five Colorado-specific trends that are defining outdoor spaces throughout the region.

Water conservation remains a top priority for Colorado homeowners, making xeriscaping the cornerstone of backyard design. This trend goes beyond simple water savings, creating stunning landscapes that celebrate Colorado’s natural beauty while requiring minimal maintenance. Native plants like blue grama grass, Rocky Mountain penstemon, and blanket flower are becoming the stars of Colorado backyards, offering vibrant colors that change with the seasons.
Modern xeriscaping incorporates decorative gravel pathways, boulder accents, and strategic plant placement that mimics natural mountain meadows. Homeowners are discovering that droughtresistant doesn’t mean boring, as these landscapes provide texture, color, and wildlife habitat while thriving in Colorado’s semi-arid climate. The Colorado State University Extension provides comprehensive guidance on selecting appropriate plants and implementing water-wise landscaping principles.
Colorado’s unpredictable weather patterns have inspired a surge in covered outdoor kitchens designed to withstand mountain conditions. These spaces feature weather-resistant materials like natural stone and stainless steel, with strategic wind barriers and heating elements that extend the outdoor cooking season well into fall and early winter.
The trend emphasizes functionality at elevation, with outdoor refrigeration systems designed for temperature fluctuations and grilling stations that perform efficiently in thinner air. Many Colorado homeowners are incorporating retractable awnings and three-season rooms that provide flexibility for entertaining regardless of sudden weather changes that are common in mountain regions.
Fire elements have evolved beyond simple fire pits to become sophisticated focal points that serve multiple purposes in Colorado backyards. Linear fire tables, custom stone fire bowls, and even outdoor fireplaces are being designed to provide warmth during cool mountain evenings while creating gathering spaces that extend outdoor living seasons.
These fire features often incorporate local materials like Colorado sandstone or river rock, creating seamless integration with the natural landscape. Many designs include built-in seating areas with weather-resistant cushions and strategic windscreens that make these spaces comfortable even when mountain breezes pick up.
Colorado’s varied topography has inspired creative terracing solutions that work with natural slopes rather than against them. Homeowners are embracing multi-level garden designs that create distinct outdoor rooms while managing drainage and erosion concerns common in mountain environments.
These terraced spaces often feature natural stone retaining walls that double as seating areas, with each level serving different purposes such as herb gardens, entertainment zones, or quiet meditation spaces. The trend emphasizes using local stone materials that complement Colorado’s geological features while creating functional outdoor living areas that feel integrated into the mountainous landscape.
Recognizing Colorado’s outdoor lifestyle culture, homeowners are creating dedicated wellness zones that can be enjoyed year-round. These spaces combine elements like hot tubs positioned for mountain views, outdoor yoga platforms with privacy screening, and meditation gardens that incorporate the sounds of water features.
The trend includes heated outdoor showers, sauna installations, and even cold plunge pools that take advantage of Colorado’s natural temperature variations. These wellness spaces are designed with wind protection and strategic landscaping that provides privacy while maintaining connections to the surrounding mountain vistas that make Colorado living so appealing.

2457 S XENON WAY, DENVER, CO 80228


Discover this exceptional multigenerational home in the gated 16 Lake Estates, nestled on the Bear Creek Golf Course. Enjoy privacy on the main patio, surrounded by trees and wildlife views. The grand staircase leads to an expansive master suite with a fireplace, lake views, and a luxurious five-piece bath. The second bedroom upstairs includes an ensuite bath, perfect for guests. The main floor features formal living and dining areas, a cozy family room with golf course views, and a gourmet kitchen. A versatile study can serve as a third bedroom. The finished walkout basement includes a family room, second kitchen, two more bedrooms, and bathrooms—ideal for young adults moving back home/exchange students, or caregivers, with separate access to a covered patio. Schedule your viewing today.

12043 FONTBERRY STREET, PARKER, CO 80134


Stunning Ranch-Style Home in Horseshoe Ridge. Welcome to this beautifully designed ranch-style home featuring a striking exterior of frame stucco and stone. As you enter, you’ll be greeted by a charming front porch, perfect for relaxing moments. Inside, discover a spacious office adorned with French doors that provide an inviting view of the porch. The formal dining area boasts exquisite tile flooring and flows seamlessly into the expansive formal living room, complete with a gas fireplace and abundant natural light that overlooks a gorgeous concrete patio in the backyard. The heart of this home is the large kitchen, which offers ample cabinetry, stunning granite countertops, and modern stainless steel appliances. Retreat to the expansive primary suite, which features vaulted ceilings and large windows that fill the space with light.







Completely renovated brick ranch situated on beautiful Monaco Parkway. You’ll enter from an incredible stamped concrete walkway to the spacious front porch, great for those perfect Colorado evenings! As you enter into the formal living room you’ll enjoy the newly customized wood burning fireplace that’s open to your dining area and my favorite area the bright and inviting kitchen. This kitchen has ample white shaker cabinets with brushed gold knobs, quartz countertops, black stainless steel appliances, with island thats opens to the family room. 2nd fireplace with stack rock fireplace and custom area for wine/soda cooler, and yes we have a great pantry for all of your hidden sweets. Main floor has 3 bedrooms with 2 full new bathrooms, with new vanities, quartz countertops, mirrors, lighting and tiles. 18809 E


Like New Taylor Morrison home in High Point. Great open floor plan with main level living area, formal or casual dining with awesome kitchen and plenty of shaker cabinets, pantry, stainless appliances, refrigerator, gas range, dishwasher, and microwave with huge center island for fun entertaining. Upstairs you’ll find a spacious master suite with 3/4 bath with double vanity and granite countertops. 2 add’l bedrooms all 3 bedrooms with walk in closets. Don’t overlook the newly finished basement... huge 4th bedroom/private living space OR family room with huge walk in closet and new full bathroom. We’ve also have a finished garage and this home backs to a small open space for quick play area and swimming pool to the south for those hot Colorado summers. Won’t last long, priced right!













Meticulously maintained executive home in the heart of Cory-Merrill in the highly sought after Cherry Creek area. This newer and updated “oasis in the city” is full of well thought out upgrades and stunning architecture. From the moment you walk in you are greeted with sunlight streaming from the abundant windows through out the open floor plan. The main level is complete with a cozy living room w/ gas fireplace, dining room, mud room, bathroom, office w/ built in’s. The upper level has a spacious master suite w/ private deck, walkin closet, and light & bright bathrm complete w/ stand alone tub. In addition you have a large laundry room, 2 bedrooms, full bath, and charming sun filled loft area. The lower level has a large game room, theater room, built in Murphy beds, bathroom, large bedroom, and utility room w/ lots of storage and area for crafts or workshop. The private back yard with large covered patio is extensively landscaped and a blooming paradise in the Spring & Summer. This amazing home is just blocks from the restaurants & shops of Gaylord Street, across from St. Vincent de Paul Church & School. Close to Washington Park, I-25 access, Cherry Creek shopping district, University of Denver, Cory Elementary School, & much more.









10151 E 138TH PLACE, BRIGHTON, CO 80602
Discover the epitome of luxury living with this stunning 9.95acre property, fully fenced with a 54-inch enclosure perfect for your cherished animals. Boasting over 10,000 square feet of exquisite living space, this estate is designed for both comfort and elegance.
• A state-of-the-art reverse osmosis system provides 1,000 gallons of pristine water, while the septic system is generously sized for a seven-bedroom home.
• The home features durable Hardie plank cement siding, complemented by beautifully crafted wood and stone front and back porches. - Stylish wood shutters adorn the windows, while the house is rated for 150 mph hurricane winds.
• Two oversized garage doors (18’ wide x 9’ tall) and one additional oversized door (9’ wide x 9’ tall) provide ample access.
• The landscaped grounds are equipped with a sprinkler and drip system, while the asphalt driveway, with a southwest exposure, facilitates snow melt. - A separate entrance to the 3rd floor offers the perfect space for an office or apartment, complete with a deck for outdoor enjoyment.
• Two 75-gallon gas hot water tanks ensure ample hot water supply.
• The great room boasts a cozy gas fireplace, creating an inviting atmosphere for family gatherings.
• The gourmet kitchen features a commercial-grade refrigerator, two additional refrigerators (one in the pantry and one on the 3rd floor), and two dishwashers for effortless entertaining.
• Bask in the grandeur of the basement with a basketball court, vault, bar, gaming area, private entry and more...
7 BEDS | 7 BATHS | 15,026 SQ FT OFFERED AT: $2,650,000









Wonderful stucco and stone family home in one of Boulder County’s most beloved neighborhoods. Original custom home in the first phase of Somerset Meadows with 6 Bedrooms and 4.5 bathrooms on a quiet cul-de-sac. Fully equipped cherry and granite kitchen with 5-burner gas stove in the island, double ovens and stainless appliances. The kitchen area opens to a walkout deck which overlooks a professionally landscaped yard and stamped concrete patio with fire pit. The main level has cherry wood floors, a large family room with a gas fireplace, dining room, laundry/mud room and main floor office. 4 bedrooms and 3 full bathrooms upstairs, including the primary bedroom with vaulted ceilings, huge walk-in closet and jetted tub in the private bathroom. Fully finished walkout basement has 2 additional bedrooms, ¾ bathroom with new shower, large bar area and enormous rec room. This home is an entertainer’s dream, with room for all of your guests on multiple levels. 3 car garage and plenty of storage throughout, this is the home you have been waiting for.


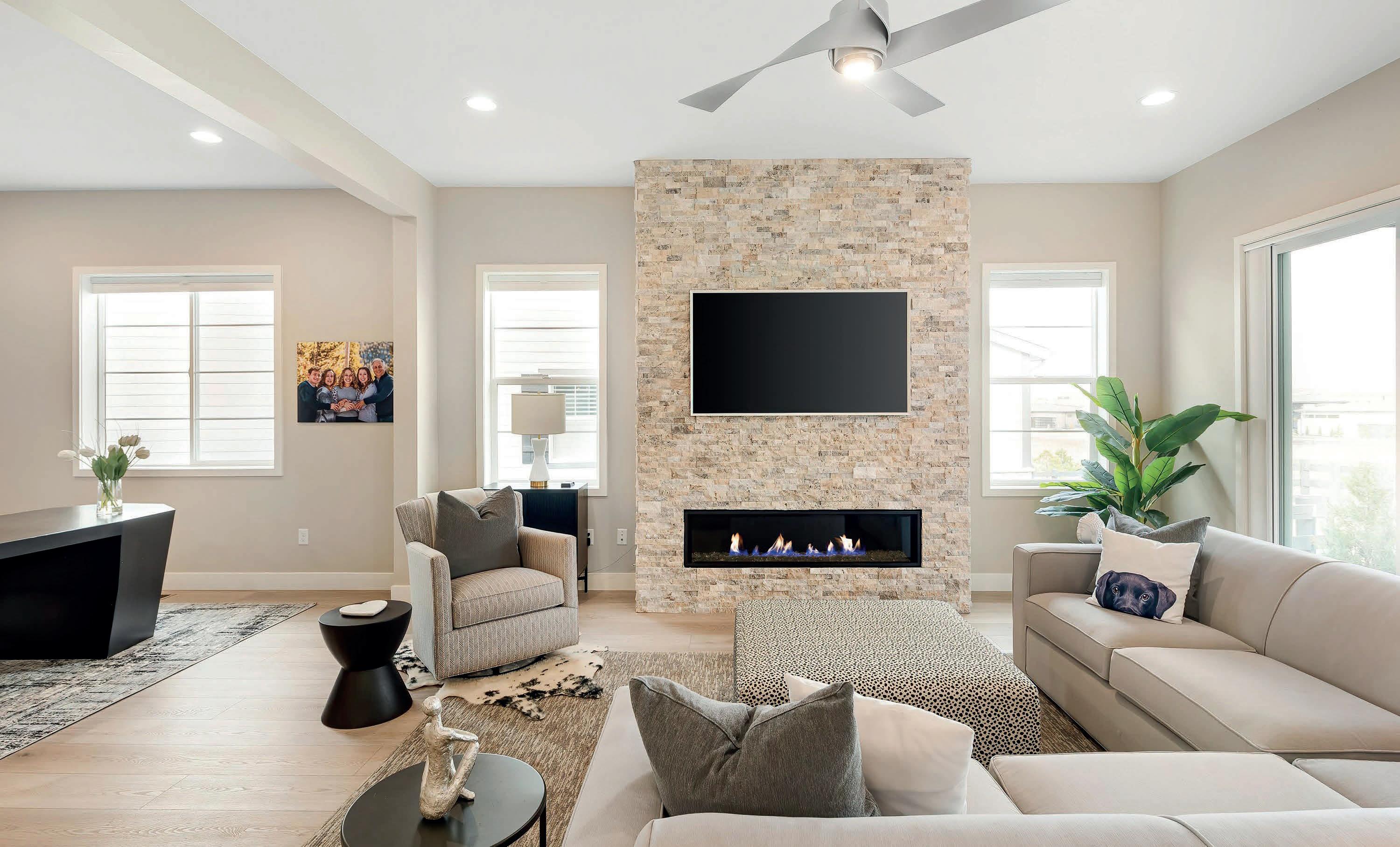
4 BEDS | 4 BATHS | 4,936 SQ FT $1,199,000

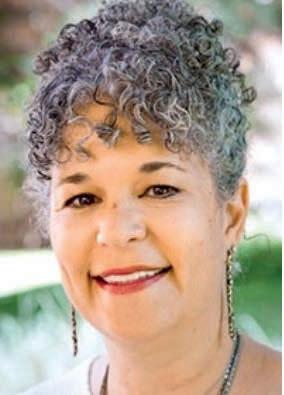
Over 4,700 finished square feet! Ranch living at its finest in the highly desirable Canyons neighborhood, this gorgeous home has been masterfully upgraded with high-end touches throughout. The home is an entertainers dream from the open floor plan main floor down to the fully finished basement with a wet bar and partial kitchen. There is a also a 718 sq ft, permitted, addition that is presently being used as an exercise room. The top down/bottom up blinds allow natural light in but provide the desired privacy when needed. The cooks kitchen is equipped with double ovens, a gas cooktop and plenty of places to put all of your cooking gadgets. The primary bath has been upgraded with an extra large shower and a primary closet full of storage options. Even the 3-car tandem garage has epoxy floors which are easy to clean and painted walls. There are multiple playgrounds, the Exchange Coffee Shop, a brand new restaurant called The Canyon House and shopping nearby as well as easy access to I-25. See it today before it’s gone!






$875,000 | 2+ BEDS | 3 BATHS | 2,000 SQ FT
Rare opportunity to find your Colorado Dream/Creators Dream home! This home is full of luxury touches w mountain views - a rare combination of log cabin elegance. Step into the inviting living space w log finished walls, hardwood floors, pellet stove & custom touches. It is a great primary, vacation or investment home. The kitchen has been meticulously updated for function & luxury. Not only is the kitchen spacious w maximum storage it has an eat in kitchen w mountain views. This chef’s kitchen has designer cabinets with custom drawers, pull outs & design. The appliances are highend, stainless steel. No detail missed. Double French doors lead to the large patio for entertaining & eating. There is space for the large outdoor couches & firepit. The main floor additionally has a bonus room currently used as sleeping space w a fireplace & views. There is also a full, updated bathroom & laundry.












Breathtaking mountain views are calling you to this beautiful Colorado home with over 40 acres to roam! Every day will feel like a vacation as you wake up to unobstructed morning sunrises from the expansive wrap around deck and end your day gazing as the sun sets behind the Rocky Mountains. This beautiful, custom built home offers the ideal blend of comfort and function while overlooking unobstructed mountain views and surrounded by Fort Collins ranch land. Stepping inside, you’ll be captivated by the luxurious and livable atmosphere featuring an open floor plan with vaulted ceilings. The gourmet kitchen is a chef’s delight, boasting ample cabinet space with top-of-the-line stainless steel appliances, gas range and granite countertops. Peak behind the pantry doors to find a hidden walk-in pantry. The main-floor primary suite with 5 piece bath (and heated floors) is sure to please with two large windows to enjoy those mountain views. The living space continues downstairs in the fully finished, walk-out basement that lends itself to be a multi-generational living retreat complete with 10 foot ceilings and wet bar! Don’t miss the secret, bonus room hiding behind the bookshelf! Outside, you’ll enjoy the expansive, fully covered, wrap around deck, perfect for relaxing on summer evenings. The fully fenced turn-key horse property has plenty of pasture and is equipped with outdoor waterers, strategically placed for livestock, gardening and landscaping. The barn includes 3 stalls with a large run and plenty of room for hay storage. The 48’x64’ heated and insulated shop/barn is versatile with a full bathroom and RV dump station along with 220v outlets if needed. Just 20 minutes from Fort Collins and Cheyenne (30 minutes from Old Town Fort Collins), this property offers a serene escape from the hustle and bustle of city life while maintaining convenient access to amenities. Bring your horses, livestock or toys and immerse yourself in the Colorado lifestyle with room to roam!




33986



1 BEDROOM | 612 SQ FT | OFFERED AT $419,000
Rustic mountain cabin with modern upgrades. Beautiful, hard to find Aspen and Pine filled lot with a spring fed year around stream running through your front yard. Take a short walk to one of 3 nearby ponds. A maintained paved road only one mile from 285 brings you to your new secluded retreat that is only 30 minutes to Denver, 5 minutes to Staunton State Park and 10 minutes to all of the amenities of Conifer. This one bedroom home is one of only 2 homes on this cul-de-sac. Brand new high end septic and well just installed and ready to plumb to your new home. Updated wiring throughout the cabin with new electrical box, and natural gas is already hooked up. Wood burning stove keeps you nice and toasty during the winter months. Gorgeous 3/4” wood flooring recently installed. Make this 1890’s cattle stop your next home. Don’t miss this rare find!


3 BEDS | 3 BATHS | 2,217 SQ FT | $1,195,000



creative. passionate. bold.
Driven by a stylish flair for design, Halley Zadeyan delivers unparalleled client care with distinct creativity. Her holistic approach as a broker is built upon an authentic passion for knowledge, helping others and envisioning the unique beauty and potential in homes.




Detail-oriented in nature, Halley’s high energy combined with creative marketing tactics make her a trusted advisor as she expertly leads clients through one of the most important financial decisions of their lives. Offering personalized service, she utilizes her keen eye for design to guide clients throughout the transaction process, helping them to visualize the future layout of a home or to understand the long-term return on investment.

Halley is outstanding! She sold my property overnight after the first showing, getting me an offer over asking price. Her responsiveness, communication and proactive approach were absolutely impressive. She made the process seamless and stress-free, allowing us to focus on our new chapter.”
Tucked on one of Alamo Placita’s most coveted tree-lined streets, this stunning home is a convergence of historic charm with gorgeous modern updates. A covered porch serves as a warm-welcome and leads residents to a radiant entryway featuring an original wood staircase. High ceilings and large windows flood the space with natural light. A mid-mod chandelier, along with a decorative mantel graces the living room, which flows seamlessly into the dining area. Adjacent, is a full chef’s kitchen — featuring a copper prep sink, stainless appliances, tons of storage, and a showstopping oversized 6-burner double oven range. Upstairs, three spacious bedrooms showcase timeless radiance with features like angled ceilings, skylights and a private balcony off the back bedroom. The fully finished basement is the perfect guest living-quarters. Outdoor living is reimagined with a newly built-out patio featuring beautiful cobblestone pavers, a fire pit, and a spacious deck, perfect for entertaining. Rare for the area- this property features a BRAND NEW, oversized two-car garage. New roof as well. Just one block to Alamo Placita Park and moments from 6th Avenue dining, Cherry Creek Path and shopping, this is an exceptional opportunity in one of Denver’s most sought-after neighborhoods.
interested in buying or selling? // allow halley to be your advisor
575 770 2583
halley@milehimodern.com @homesbyhalley
halley@milehimodern.com @homesbyhalley

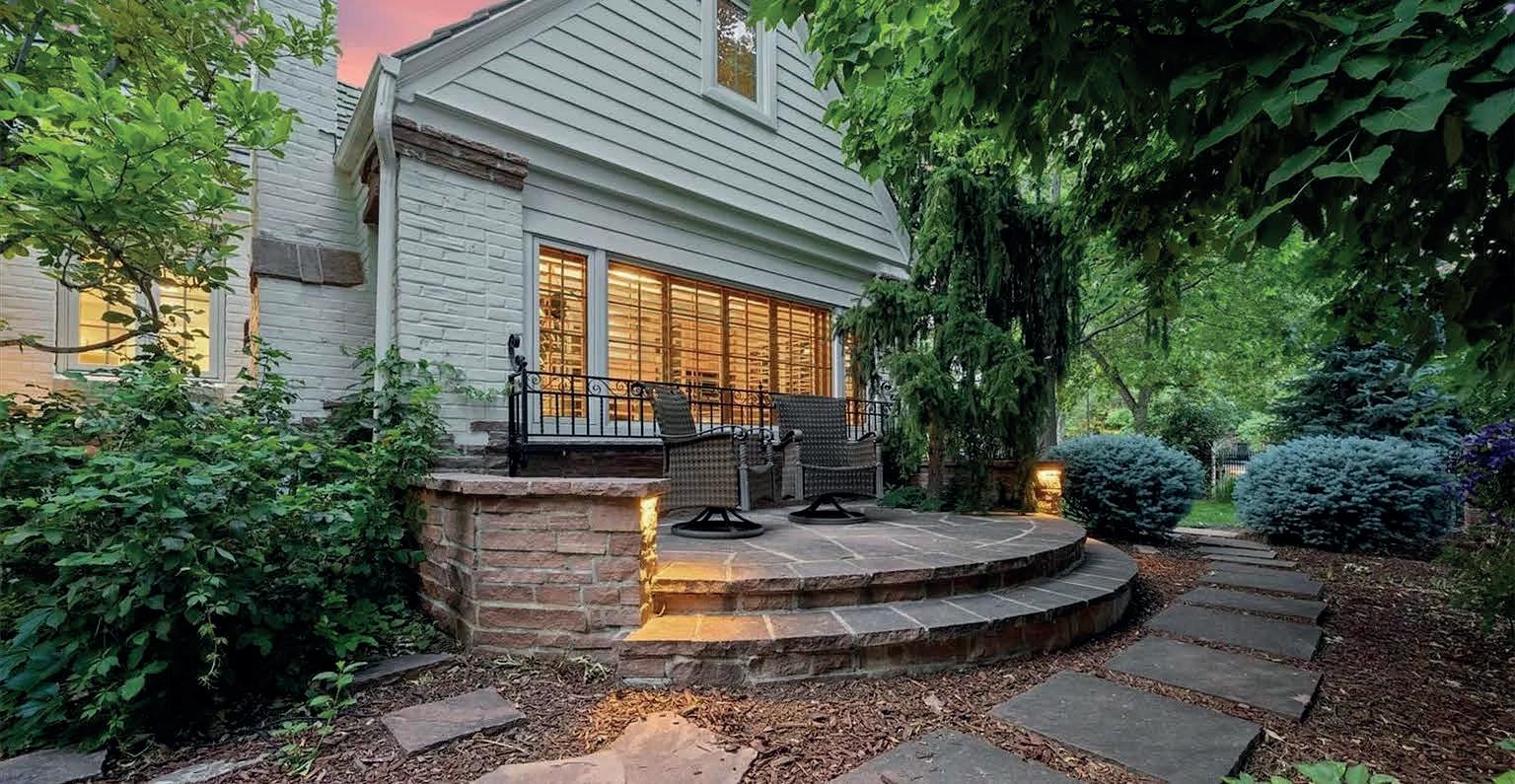




Original European Tudor Custom on a prime, rare corner parkway lot! This elegant 3-bedroom, 4-bath home offers 4,816 sq ft of luxurious living, meticulously maintained and upgraded by the same owners for over 35 years. The main floor features a spacious primary suite with a gas fireplace, a 5-piece bath with a steam shower, and private access to the courtyard. Enter through a flagstone path into a beautifully appointed interior with hardwood floors, crown molding, custom window shutters, and a grand staircase with iron spindles. The large living room has a gas fireplace and mantel, while the formal dining room features a built-in corner cabinet. The updated kitchen includes all appliances and a cozy circular breakfast nook. A main-floor laundry room provides access to a private east-facing flagstone patio. Upstairs offers a vaulted bedroom/studio, 4-piece bath, and a massive great room with dormers and custom built-ins—perfect for a home business or game room. A large finished attic offers ample storage. The finished basement includes a 4th bath and sauna. The side-entry garage features metal cabinets and a unique floor system for easy furniture access. Ideal for multi-generational living, couples, or individuals seeking space and comfort!









5166 BEAR MOUNTAIN DRIVE, EVERGREEN, CO | 2 BD / 2 BA / 1,199 SQFT. / 8.54 ACRES / $1,850,000
Discover 8.54 acres of usable, park-like land with sweeping mountain and city views—ideally located with county-maintained paved road access. This exceptional Evergreen property offers a rare opportunity to build without the usual delays, made possible by existing infrastructure and thoughtful site improvements. A custom ADU, completed in 2022, provides stylish, move-in-ready living while you design and build your dream home. Or enjoy it as a guest house, retreat, or potentially subdivide and sell—all options to be verified by county. Unlike raw land, this parcel has been carefully prepared for a smooth, cost-efficient build. Site improvements include fill dirt, soil compaction, grading, and drainage planning. A well and 7-bedroom septic system are already in place, designed to serve both the ADU and a future primary residence. Electrical infrastructure is also ready to support both homes. Meticulously mitigated and maintained over the past five years, the property features mature trees, open meadows, and enhanced privacy—perfect for those who value nature and tranquility. Architectural plans for a 5,434 sq ft luxury home are included, with the option to add another 2,200 sq ft in the walkout basement. Prefer a different style? Bring your own plans and create a home tailored to your lifestyle. With its size and layout, the property may offer future subdivision potential, adding to its flexibility and long-term value. It has also served as a helicopter landing site for utility work—suggesting possible future use with proper authorization. Whether you’re ready to build a signature mountain estate, explore development potential, or simply enjoy the land and ADU as is, 5166 Bear Mountain Drive offers a rare blend of readiness, versatility, and scenic beauty in one of Evergreen’s most desirable locations. PHOTOGRAPHY BY V1 PHOTOGRAPHY


Welcome to your perfect opportunity for comfortable living and smart investing! This beautifully maintained and thoughtfully designed custom home offers flexible space for multigenerational families, with a fully equipped separate unit ideal for rental income, Airbnb, or a home-based business.
Features You’ll Love:
• 6 Bedrooms | 4 Bathrooms | 4,450+ Sq Ft
• Main Residence + Private Lower-Level Apartment with Separate Entrance.
• Open-Concept Living & Kitchen with natural stone countertop, stainless steel appliances, and a large island— perfect for entertaining.
• In-Law or Guest Suite featuring 2 bedrooms, full kitchen, bath, living area, and private balcony — completely selfcontained with its own entry.
• Xeriscaped Backyard & 2 Patios – ideal for gatherings, family, or quiet morning coffee.
• Ample Parking including 3 car garage and extended driveway for guests or tenants.
• Whole home vacuum system for easy cleaning.
• Main floor office opening to beautiful panoramic windows.
• Custom craftsman style home. A truly unique home unlike any of its neighbors!
• Wooded oasis with mountain views. A retreat within reach.
Whether you’re seeking space for extended family, a comfortable home office, or a reliable rental income stream, this property offers unmatched flexibility and value.
Live in One. Rent the Other.
Perfect for:
• Multi-generational families
• Homeowners seeking passive income
• Investors looking for dual rental units
• Professionals needing private office space
Conveniently located near top-rated schools, recreation center, trails, and parks, this home truly checks all the boxes for today’s lifestyle.








2244 N WASHINGTON STREET, DENVER, CO 80205
OFFERED AT $735,000 | 3 BEDS | 1 BATH | 1,572 SQ FT
Beautifully updated Victorian home nestled in Denver’s historic San Rafael / Five Points neighborhood. This 3-bedroom, 1-bath gem boasts an open floor plan with high ceilings, tall windows, and original Douglas Fir floors. The living area is accented with exposed brick walls while the modern kitchen features quartz countertops, stainless steel appliances, and a newly installed skylight. Upstairs, vaulted ceilings and a remodeled bathroom accompany three bedrooms, a larger primary bedroom as well as two additional bedrooms, perfect for young children and a home office/flex space. Enjoy a private backyard with a brick patio, fire pit, ample space and 2 storage sheds. The cozy front porch overlooks the local dog park and is perfect for sunset views. This property is zoned to add an ADU. The Water Main was replaced in 2025, Sewer Line was replaced in 2020, and the home was structurally reinforced in 2020 (Engineer certification available for review). This lovely home is just steps from downtown Five Points, RiNo, Uptown, and St. Lukes Medical Center — Ideal for those seeking charm, comfort, and convenience in the heart of Downtown Denver.









6 BEDS | 5.5 BATHS
5,869 SQ FT FINISHED
$3,400,000


Poised on a stellar block in one of Denver’s most cherished neighborhoods, steps from Observatory Park, this timeless home exudes luxury. This stately abode benefits from tremendous curb appeal: a classic red brick exterior, professional mature landscaping + an enclosed front yard with brick wall posts + iron fence. Enter into an entertainer’s dream where natural light pours through the many windows. The main level features a contemporary floorplan, with a spacious dining room, and an office with built in bookcases, in front. Dark oak flooring adorns the entire main level. The Living Room is grand, and opens to both the private outdoor space, and the impeccable kitchen. Featuring a massive island with honed marble, the classic kitchen has all the modern touches you would hope for: 48” Wolf, 72” Sub Zero, two dishwashers and white shaker cabinets topped with leathered granite. A butler’s pantry has more prep space and two beverage coolers, along with a walk in pantry closet. The ample mud room leads to the very convenient attached 3 car garage with epoxy flooring. Upstairs, all four bedrooms are en suite, with the large primary suite benefitting from oak floors, five piece bath with steam shower, and walk in closet- recently outfitted with custom built-ins. The fully finished basement, nearly 2,000’, offers a large recreation room with wet bar, bedroom, full bath, and multiple other flex rooms including a wine room (currently sauna). An elevator shaft has been roughed in, currently used as large closets on each level. The backyard space is truly an extension of the house, and offers multiple vignettes, including a hot tub, multiple seating areas, outdoor kitchen, and gas fireplace, all in a serene setting with mature privacy screening. Custom high end touches have been added throughout including plantation shutters, lighting, etc. With quick access to Cherry Creek, Wash Park, DTC, and Downtown, this home and its Observatory Park setting offer it all!










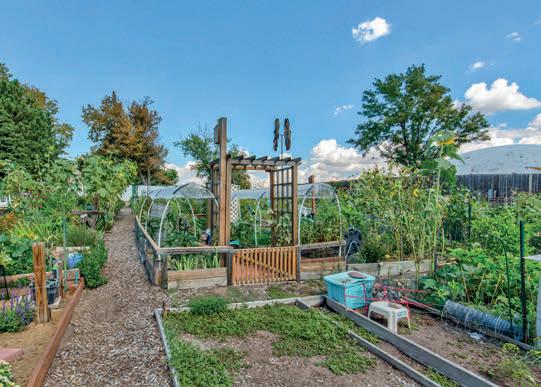










1 BED • 1 BATH • 734 SQ FT • $448,500 MLS #3589843
Location! Quiet, private and a short stroll to shopping and restaurants. Generous 1 bedroom layout features granite counters, stainless kitchen, gas fireplace in great room, private balcony. Bright location with large windows, in unit laundry with stack washer/dryer. Steps out to Cherry Creek Trail for miles of hike and bike to theaters, downtown, Wash Park. Deeded parking and storage underground and secure access. Fitness room with treadmills and free weights. Club room with full kitchen, outdoor patio with lounges, fireplace, BBQ pit, portico, internet included. Buyer and Broker please verify info on schools and HOA. Call or text 303.358.8210 for a private showing.
BRUCE HENSON





FANTASTIC ZONING ALLOWS :::: TWO OPTIONS: DEVELOPMENT OF THE CURRENT RETAURANT BUILDING OR COMPLETE MULTIPLE HOUSING/RETAIL BUILDING
BETTER DEVELOPMENT OF A RETAIL CENTER Apartments over Retail. Or office buildings. This zoning is ideal and flexible for a visionary. To accommodate the New Community of Sloans Lake Clientele! Zoning is U-MS-5, which is a big plus with all the newer building activities on this Main street. Excellent location on large corner lot (+- Half Acre) Central West Colfax Corridor, Double-Drive-Through Restaurants are hot now (none in the area) as well as 4-5 Story General Commercial Buildings are ‘Popping’ up in this area on a weekly basis... This is definitely in the midst of The Opportunity Zone of the Gentrification area of WEST COLFAX AVENUE, DENVER.

evansrealestate@gmail.com www.bhhsrockymountain.com


1735 19TH STREET #6D, DENVER, CO 2+FLEX ROOM | 3 BATHS | $1,975,000
Step off the private elevator into this designer-furnished LoDo residence with McGregor Square views, three balconies, and custom finishes throughout. Highlights include a chef’s kitchen with Thermador appliances and 7’ butcher block island, luxurious primary suite with spa bath, and stylish guest suite with steam bath. Move-in ready and perfectly located near Coors Field, Union Station, and more.



3168 W 29TH AVENUE, DENVER, CO 5 BEDS | 4 BATHS | $1,295,000
This stunning 5 bed / 4 bath modern duplex in West Highlands sits on a rare elevated lot with a gated front yard and lush backyard oasis— ideal for entertaining. Inside, enjoy a chef’s kitchen with pro-grade appliances, solid oak flooring throughout, and a spa-like primary suite with private balcony. The rooftop deck offers panoramic mountain views, all just minutes from Highlands Square, LoHi, and Sloan’s Lake.




As a proud Colorado native raised in Littleton and now rooted in Arvada, I bring a true love and understanding of the west Denver area to my work in real estate. Having lived in several areas across town, I offer insight into the unique character of each neighborhood. As a parent of four, I know how important it is to find a neighborhood that feels safe, has strong schools, and supports family life.
In 2016, my husband and I purchased 2 short-term rental properties in Winter Park, sparking my love for hospitality and home design. Managing our homes independently has been a fulfilling experience. I love helping families create lasting memories while enjoying their time together under one roof.
My passion for real estate developed naturally—starting with managing our own rental properties and helping my parents find their forever home, to exploring countless neighborhoods in search of the perfect fit for my own family. What began as a hobby—attending open houses, browsing listings, and learning about local communities—quickly turned into a true calling. I discovered a natural talent for spotting the “perfect home,” which ultimately inspired me to turn that passion into a career.
I pride myself on being highly responsive and approachable throughout the buying and selling process. My approach emphasizes clear communication and attentive listening to build strong, supportive relationships with my clients—especially those looking for neighborhoods that are a great fit for families.
With a strong understanding of local neighborhoods and a genuine desire to help others, I’m here to guide clients through one of life’s most meaningful decisions— finding a place to truly call home.


JENNIFER MASSA
REALTOR® | LIC# FA100105227
303.898.9689
JenMassa@kw.com massahomes.kw.com













I’m Jessica Rifkin, a proud Colorado native and your dedicated real estate professional with a passion for connecting people with their perfect homes. For me, real estate is not just about properties; it’s about turning houses into homes. I take pride in helping my clients find more than just a place to live – I assist in discovering the spaces where memories will be created, and stories will unfold. Whether you’re a firsttime homebuyer, a growing family, or an investor looking for the next opportunity, I am here to make your real estate experience seamless and enjoyable.
Beyond the world of real estate, I am a lover of the outdoors, an avid traveler, a proud wife, and mother of two amazing boys, and I understand the importance of finding a home that not only suits your lifestyle but also meets the needs of your family and cherishes every journey as an opportunity to create lasting memories. My personal experiences as a mother enrich my understanding of the unique considerations that come with choosing the perfect family home.
I look forward to speaking with you and assisting you on your journey of buying or selling a home.





updated home with fully finished walk-out basement! Open floorplan features kitchen with redone cabinets, SS appliances and Quartz countertops. Real cherrywood floors in living, dining and family room with gas fireplace. 3 bedrooms up and 2 remodeled bathrooms. Lower level has external entry leading to rec room with full kitchen and eating area. 2 further bedrooms, one bath and a second laundry area complete the light and bright space with all new flooring. The 3-car garage has direct access to large backyard with great patio!



Tucked into the heart of Tallyn’s Reach, this beautifully appointed home offers a rare blend of upscale comfort and everyday livability. With warm, light-filled spaces and thoughtful design throughout, 23426 E Ottawa Drive invites you to live, entertain, and unwind in style.
At the center of the home is a gourmet kitchen with a large island, double ovens, and generous prep space—perfect for everything from casual breakfasts to festive dinner parties. Just off the kitchen, a covered deck with sunshades creates a seamless indoor-outdoor connection, leading to a backyard retreat with a spacious paver patio, cozy firepit, and turf area ideal for pets and play.
Upstairs, the spa-inspired primary suite features a soaking tub, walk-in shower, dual vanities, and a custom walk-in closet. Three additional bedrooms and two full baths offer room to grow or host with ease.
An unfinished basement offers incredible potential—think gym, theater, game room, or studio—while owned solar panels bring smart energy savings to your lifestyle.
Located in the award-winning Cherry Creek School District, close to trails, parks, and community amenities, this home is more than just beautiful—it’s built for the way you live.
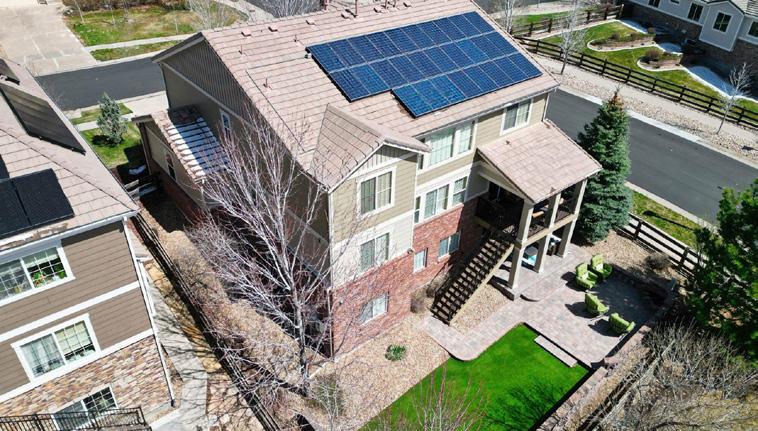





4.02 ACRES | $799,000 . Unmatched! Build your dream home on this 4 acre lot with sweeping front range views! This spectacular Lookout Mountain lot is secluded, private and at the end of the road with amazing views of Golden down to Castle Rock. Feels like you are on top of the world and can reach out and touch Downtown Denver and see clear out to Denver International Airport. Enjoy morning coffee with colorful sunrises and evenings enjoying the City lights! There are not many opportunities left for a lot this size with serenity, privacy and stunning views still offering quick access to Golden, Denver and fast access to mountain resorts! You will find many new and custom homes nearby. This is your opportunity to build the home of your dreams, You can use the current plans for a two story with walk-out, can also modify for a ranch style home on the existing site plan, or design your own from scratch.




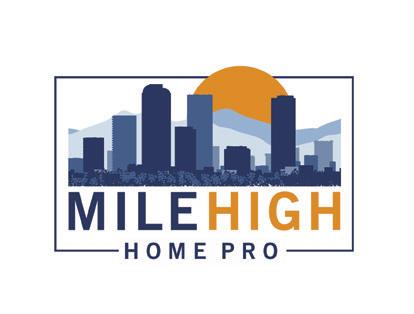

Seller Paid One Point Permanent Buy-Down for Qualified Buyers

5 BEDS | 4 BATHS | 4,658 SQ FT | $1,750,000
Spectacular custom-built Lookout Mountain 2-story home blending historic charm and character with many of today’s modern conveniences. Ensuring the new owners will never lose this unrivaled setting, the unparalleled panoramic views are protected by the only recorded view easement on the mountain! Reconstructed in 1940, around the original moss rock fireplace, this home was accentuated with exquisite built-ins, hardwood floors, wainscoting and beadboard designs. In 2003, the home was nearly tripled in size, while still maintaining the original architectural design to include natural stone and exposed beams. Recently, the sellers took it a step further by beautifully remodeling the kitchen and bathrooms and converting the home’s four fireplaces to gas. Natural light emanates throughout the home with the added bonus of breathtaking views of the front range, the Federal Center and Downtown Denver. The home offers several adaptive spaces for people needing to work from home, wanting a private art studio, workshop or a home-school setting. Each room depicts its own unique narrative that seamlessly blend together, giving this home a warm and inviting atmosphere. A heated 3-car garage with EV charger, a fabulous covered porch and rear patio with a gas BBQ, are added bonuses. You’ll find plenty of cedar-lined storage throughout the home, plus two large sheds, a greenhouse and a fenced raised-bed vegetable garden with flowers and fruit trees. Situated on nearly two acres, this lot is one of the most level plats in the area, is zoned for horses and features a circular driveway for additional guest parking. The location balances easy commutes to ski resorts, Genesee or downtown Denver, while still offering the tranquility of mountain living surrounded by deer, elk and nature’s beauty. A new septic system was installed in 2023 too. Experience the privacy and majestic beauty of mountain living all from your own home!


303.475.5241
deborah@thetuckerteam.net www.TheTuckerTeam.net






in
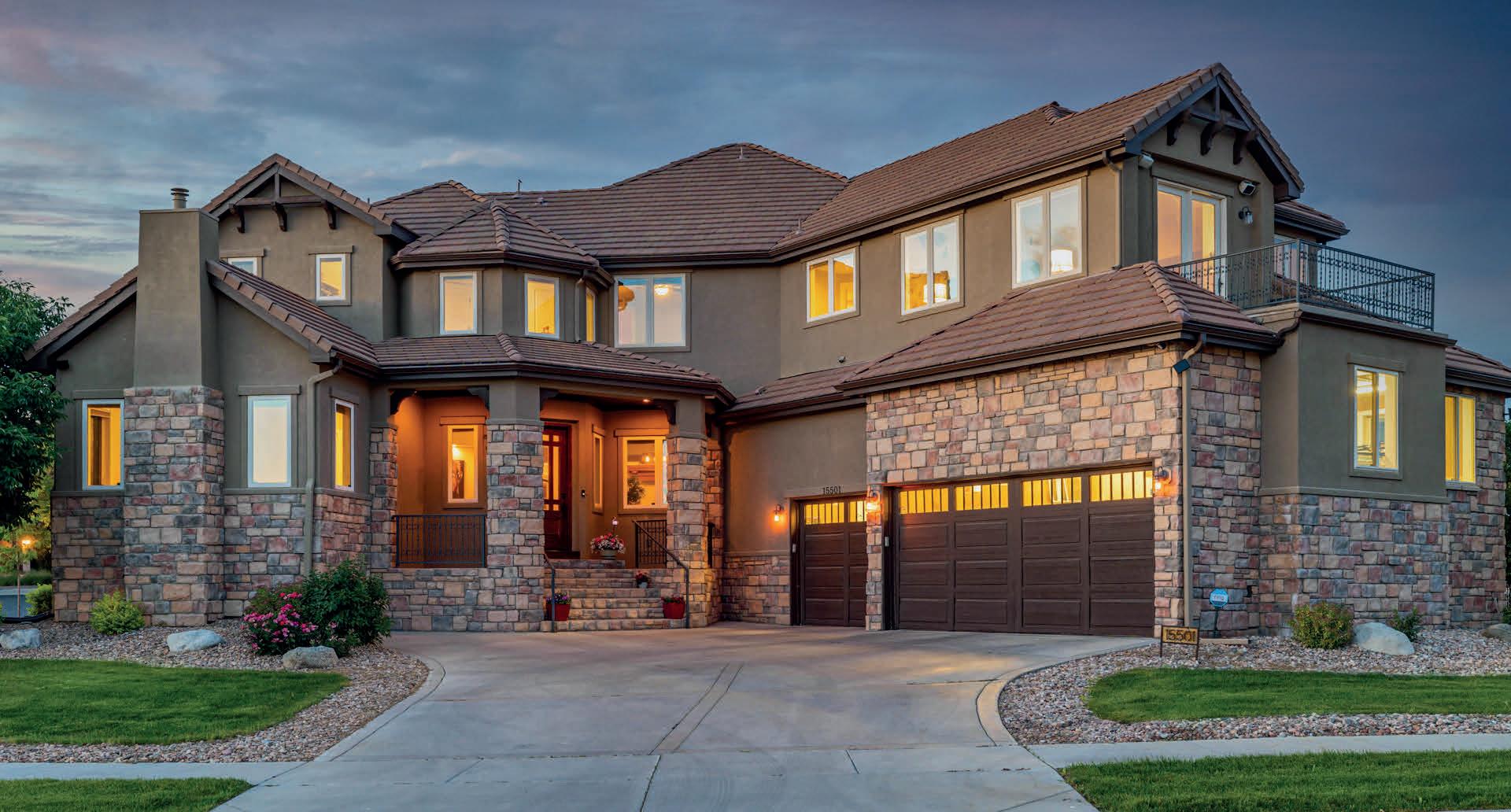
This architectural masterpiece offers an unsurpassed level of style and sophistication to the discerning Buyer. Over 6,500 sq ft of custom-designed living space exudes bespoke elegance on all levels. Custom-designed oasis that was a participating member of the 2007 Parade of Homes! The grand entrance boasts a spacious foyer and relaxing flex room with fireplace. French doors lead into a home office with mountain views, while the dining room offers generous space for more formal gatherings. Enjoy a relaxing evening by the fireplace in the spectacular great room, complete with vaulted ceiling, stone accent wall and one of three individual sound systems throughout the home. The chef’s kitchen blends color and material beautifully as granite counters bookend the quartz counter on the spacious island. Upstairs, enjoy 4 ensuite bedrooms and elegant architectural details throughout. The primary suite is a private oasis with dual walk-in closets, a gracious 5-piece bathroom boasting a jacuzzi tub, steam shower, and heated floors. Enjoy a morning coffee on your private patio with expansive neighborhood views. The basement is an entertainer’s dream, flooded with light from an oversized egress window well. A stacked-stone wall with accent lighting offers symmetry to built-in shelving and TV, while the adjacent room creates options as a workout room, craft room or dining area. A pair of guest bedrooms share a 4-piece bath with heated floors. A well-appointed 3-car garage includes built-in shelving, epoxy flooring, dog washing station and multiple EV charging stations. Gated community with convenient access to the Reunion Coffee House, Buffalo Run Golf Course, DIA, Downtown Denver and other local amenities. Welcome Home!






11776 PERRY STREET, WESTMINSTER, CO 80031 • 5 BEDS / 5 BATHS / 3,824 SQ FT / $1,124,000
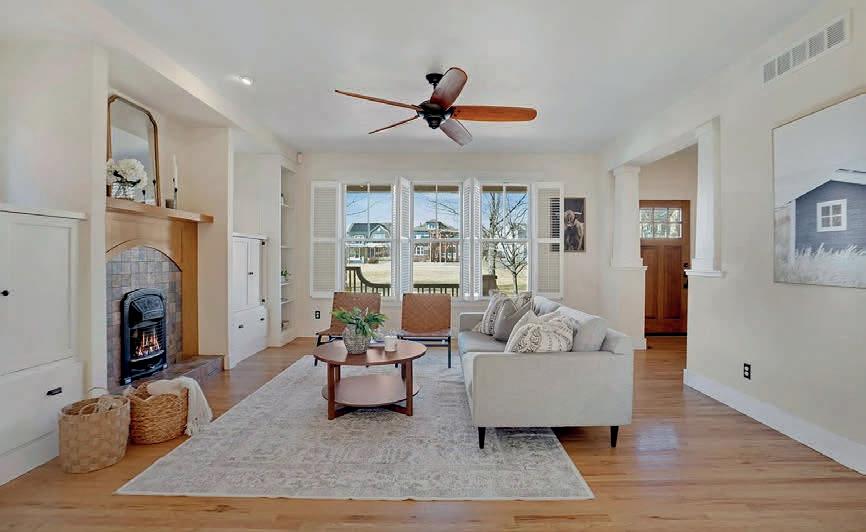


Don’t miss this rare opportunity to own a stunning custom craftsman home on the Bradburn Green boasting 5 bedrooms, 5 bathrooms and a new category 4 roof under 2 years old! Nestled in the heart of Bradburn Village, this home blends timeless charm with modern comfort—perfect for those seeking a vibrant, walkable community. Step inside to a bright and open floor plan featuring a beautifully designed chef’s kitchen with granite countertops, a spacious kitchen island, and high-end stainless-steel appliances. Thoughtful details like hand-hewn white oak trim, real white oak floors, plantation shutters, custom built-ins, wainscoting, and a cozy New England-style stove fireplace are warm and inviting. Upstairs, the primary suite offers a peaceful retreat with a stunning leaded glass window, a remodeled spa-like bathroom with heated floors, a large walk-in shower, heated towel racks, and an updated walk-in closet. Two additional bedrooms and a full bath provide the perfect space for the rest of the family. An added bonus is the private in-law suite/carriage house above the garage, complete with a ¾ bath and a separate entrance—ideal for guests, a home office, or rental income. The finished basement offers another bedroom, spacious family room, and an additional ¾ bath. Enjoy picturesque sunsets from the charming front porch and take advantage of the year-round community events hosted at Bradburn Green. Bradburn Village redefines community living with its walkable urban design, proximity to Whole Foods, dining, shopping, and miles of trails and open space. Ideally located between Denver and Boulder, this home is your gateway to the best of Colorado living, in one of the region’s top school districts. Schedule your showing today and experience the Bradburn Village lifestyle!








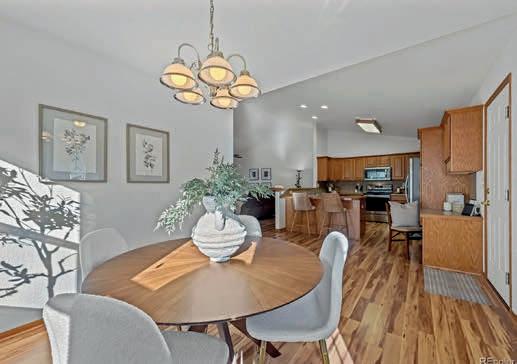



Enjoy a stress-free lifestyle in this spacious 3-bedroom, 2-bath second-floor condo in Westminster’s desirable Legacy Villas community. Boasting over 1,700 square feet of light-filled living space, this top-floor unit features an open floor plan with vaulted ceilings, perfect for modern living and entertaining. One of the bedrooms includes a builtin Murphy bed, offering flexible space for guests, a home office, or additional living needs. Recent updates include brand new carpet and paint, plus an attached 2-car tandem garage. The kitchen offers stainless steel appliances, a pantry, and granite counters, while the primary suite impresses with a huge walk-in closet and 5-piece bathroom. Relax and take in the beautiful park views just outside your window. With a "lock and leave" setup and a low HOA covering water, trash, snow removal, landscaping, and structure insurance (including the roof), this home offers true peace of mind.
Welcome to this beautifully maintained paired patio home in SW Loveland, offering the perfect blend of comfort, convenience, and natural beauty. This 2-bedroom, 3-bathroom ranch-style home features a private setting with no rear neighbors, providing a tranquil retreat with nature right at your doorstep. Inside, you’ll find large, vaulted rooms flooded with natural light and wood floors on the main floor. Entertain with ease in this openconcept home, where the kitchen’s stainless-steel appliances and thoughtful layout make hosting a breeze. The primary suite is complemented by a spacious bathroom and large walk-in closets in both bedrooms for ample storage. The partially finished basement provides tons of potential for future expansion or additional storage. The 2-car garage is EV-ready with updated 220-volt service. This home is also ADA compliant, ensuring easy accessibility throughout. Enjoy a truly maintenancefree lifestyle with an HOA that covers exterior maintenance, including lawn care, snow removal, and exterior painting, all for just $125 per month. Homes in this community rarely come to market.



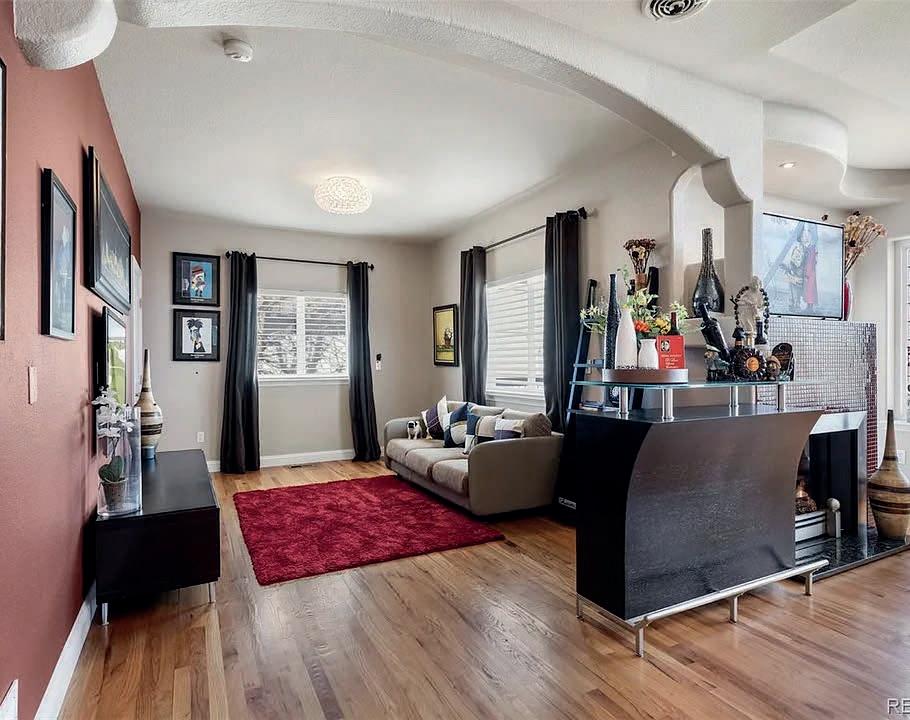


3 BD | 3 BA | 3,145 SQ FT | $647,900. Step into this beautifully updated two-story home, perfectly situated on a private cul-desac backing to Oakhurst Park and open space! From the moment you walk in, you’ll be welcomed by an abundance of natural light and a thoughtfully designed floor plan. Gourmet Kitchen – Featuring newer appliances, granite tile countertops, and a spacious pantry, this kitchen is designed for both function and style. Cozy Living Space – Relax in the inviting family room, complete with a gas fireplace and large windows that bring the beauty of the outdoors inside. Primary Retreat with Stunning Views – Upstairs, the primary suite offers serene open space views and a spa-like 5-piece EnSite, complete with a jetted soaking tub — your perfect place to unwind. 8559 W 93RD COURT W, BROOMFIELD, CO 80021


Discover your dream home in Thornton’s new Arras Park Community! This stunning McStain 2-story FarmStyle residence boasts designer touches throughout. Walk into an open main floor with luxury vinyl plank flooring, perfect for entertaining. The great room, with its soaring 20’ ceilings and cozy gas fireplace, seamlessly connects to the gourmet kitchen and dining area. Enjoy quartz countertops, an oversized island, Tharp flat paneled textured cabinets, and high-end appliances- including a 36” 5 burner gas cooktop- all enhanced by a custom tile backsplash. Upstairs, the primary suite offers a massive walk-in closet, dual vanities along with a make-up vanity, a freestanding soaker tub, and spacious glass shower with bench and Moen shower head with custom handheld wand. Two additional bedrooms and a full 4 piece bath provide comfort for family and guests. The laundry room is equipped with a utility sink and cabinets. Washer and Dryer are included. The full unfinished basement, featuring 9’ ceilings, offers ample room to grow. Step outside to your personal backyard oasis, with over $35K in landscaping including many trees and artificial turf. The covered deck as well as a separate modern entertaining patio provide plenty of relaxing options. There is also a separate pad for your grills. The 3-car tandem garage includes 2 EV ready outlets, upgraded lighting and additional built-in storage. Solar panels come with a prepaid lease – 18 years remaining! An upgraded Ring security system provides peace of mind. Perfect location – 5 minutes to Thornton Crossroads light rail station, 20 minute drive to downtown, and 25 minute drive to DIA. This home is a 10+- Like new! All you have to do is move in and enjoy. Welcome Home!

REALTOR® | BROKER ASSOCIATE
303.881.4067 DoreenStene@gmail.com www.madisonprops.com


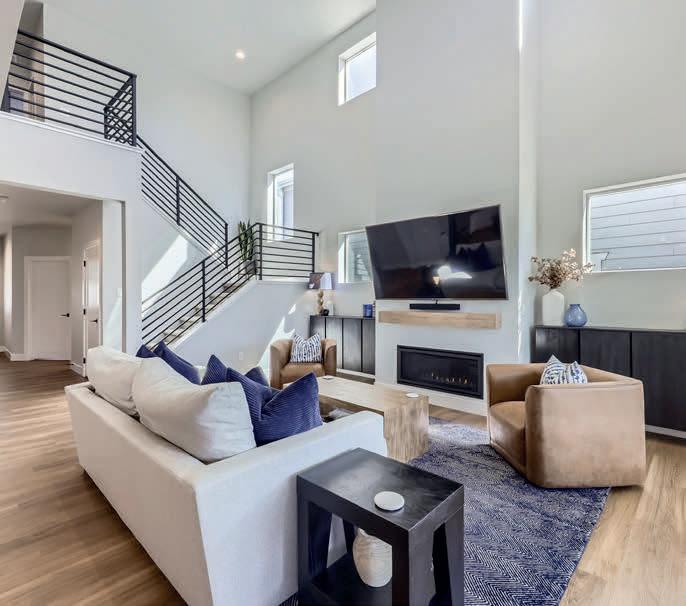











$1,895,000 PRICE
5 BEDS

4 BATHS
4,221 sq ft INTERIOR

This 5 bedrooms, 4 baths home in Dakota Ridge North has it all! The oversized lot, with its spacious yard, is close to the HOA Park. There is plenty of space in and out with expansive areas on all 3 levels. The Main Level has newly refinished hardwood floors, a large Office for today’s “Work at Home” needs. The Chef’s Kitchen, with granite counters, stainless steel appliances and Wolf Range and Hood, is open to the Living Room and Dining Areas - perfect for entertaining. Step outside to the large Flagstone Patio, Mature and Fenced Yard, and raised-bed Gardens. The Front Porch is THE place for your morning coffee with the HOA Park in view. The Upper Level has the Primary Bedroom with 5-Piece Bath, 3 additional Bedrooms with Walk-In Closets, and Dual Vanity Full Bath. The Lower Level, with plenty of natural light, has a Guest Bedroom, 3/4 Bath, Family Room, Rec Room, additional Office, and substantial storage. Its 1,360 sq ft could be used as a separate living area. Close-in living with foothill views and access to the expansive North Boulder Trail system.





Poised on over an acre of pristine meadowland in the prestigious enclave of Pine Brook Hills, this custom timber frame residence offers a rare blend of architectural artistry and refined mountain living—just minutes from downtown Boulder. A soaring 27-foot ceiling with exposed fir beams and rich oak floors sets a grand tone upon entry. Walls of glass in the great room frame sweeping views and open to an expansive wraparound deck. A two-sided marble fireplace enhances the living space, while the chef’s kitchen features leathered granite countertops, a Viking range, and alder cabinetry. Sustainable features include 32 owned solar panels, radiant heat, and a whole-house generator.

BD | 4 BA | 3,448 SQ FT | $2,850,000 PRICEREDUCEDBY$150,000


Offering a rare blend of impeccable design and breathtaking Flatiron views, this Lower Chautauqua home is an entertainer’s dream. Set on an expansive double lot, the property is immersed in privacy with Bluebell Creek and a natural waterfall flowing through the backyard. The open main level boasts a wall of southfacing windows that fill the home with natural light. A newly updated kitchen centers around an oversized island. Two main-floor bedrooms—one now a gym— offer flexible use. Upstairs are three bedrooms, including two suites. The center bedroom opens to a remodeled deck. An expanded garage fits four vehicles and includes a 240V L2 charger.





FRAN BURNS | REALTY ONE GROUP FOURPOINTS REALTOR® | 970.396.1516 | franburns@comcast.net
$270,000 | Escape to the Wilderness, Stay Close to Boulder. Tucked away in the historic Gold Hill community, this 2.5-acre lot offers the perfect blend of solitude and accessibility. Imagine waking up to crisp mountain air, golden sunrises, and the sounds of nature-without the constraints of an HOA. Here, the land is yours to shape.



REGINA VALIS | KELLER WILLIAMS PREFERRED REALTY REALTOR® | 303.304.6618 | regvalis2@kw.com
$269,000 | This very large one bedroom condo located on the penthouse floor of the Plaza De Monaco has been completely remodeled with the most modern, high quality finishes and appliances. This unit was architecturally designed with an open floor plan and a galley kitchen with lots of space.






***A Sanctuary of Spaciousness and Serenity *** Enjoy majestic snow-capped mountain views with no neighbors behind-your estate-like private retreat! Nestled just steps from 30+ miles of scenic trails, this modern 4-bedroom, 3-bathroom home offers the perfect balance of adventure and tranquility. Inside, 3,371 sq ft of joy-filled living space invites creativity and comfort. Multiple flex rooms on the main level make ideal spots for a home office, library, or studio, while natural light pours into every corner, creating an inviting ambiance. The kitchen is a chef’s dream, featuring knotty pine cabinets, solid surface counters, and stainless-steel appliances. Newly finished hardwood floors seamlessly connect the kitchen, dining, and great room. At the center, a white brick wood-burning fireplace sets the tone for cozy evenings. A true showstopper is the 378-sq-ft all-season sunroom, soaring with high ceilings and framed by nature’s beauty. It’s the perfect space to unwind, cultivate an indoor greenhouse, or simply soak in the sights and sounds of your surroundings. Step outside to one of the largest yards in the neighborhood-a vast canvas ready for your outdoor dreams. Room for a pool, fire pit, lush gardens, and endless play, making it your personal oasis. Upstairs, four right-sized bedrooms offer comfort and versatility. The primary suite is a peaceful retreat with mountain views, a walk-in closet, and ensuite bath. Secondary bedrooms provide space for loved ones and guests. Enjoy local dining, breweries, and shopping just a short bike ride away. Here, peace meets possibility, bringing adventure and comfort together in perfect harmony. Get your gardening and gatherings ready for implementation! Schedule your tour, today!



4667 ASHFIELD DRIVE, BOULDER, CO 80301
$965,000 | 4 BEDS | 3 BATHS | 3,371 SQ FT








ANDREW J. EXNER
ASSOCIATE BROKER
303.550.8698
Andrew@GReN.me
www.globalrealestate.network

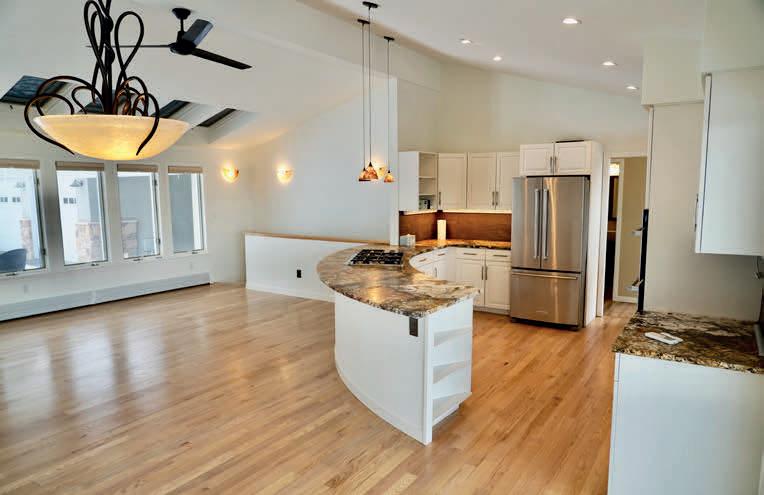
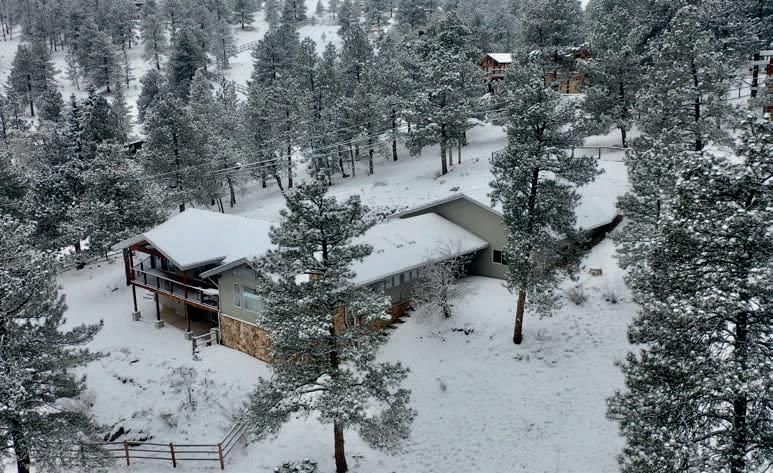

Originally licensed in 2006, Andrew has been a part of the front range real estate community for nearly 15 years and can help you navigate the process without loaded stress. Andrew is personally well-versed in-home remodeling and all facets of construction, including GeoThermal and energy efficient systems. He can help advise on strategic home improvements which will increase your bottom line and peace of mind. This expertise allows Andrew to guide buyers and sellers with confidence, ensuring they make informed decisions about property details. Whether advising on property potential or managing your new rental property, Andrew can help navigate the sometimes-rough waters of investment real estate.
With 36 countries under his belt (explored/worked), Andrew possesses invaluable international business experience and a comprehensive knowledge of global architecture trends. This perspective enriches Andrew approach, offering clients insights into diverse housing styles and design inspirations from around the world.
When not working, Andrew prefers mountain biking, skiing, camping, rafting, soaring, leisurely travel, and time spent with the dogsbasically anything outdoors. A member of the Soaring Society of Boulder as of 2006, Andrew combines a passion for adventure with a keen eye for methodical detail, crucial traits in the world of real estate. One of Andrews many passions include photography and videography. With $15k + in equipment and a keen eye for detail, Andrew will come to your home personally, and create content required to a sell a home with speed and excitement.
Simple Solutions to Complex Problems ∼ All contracts are and have always been negotiable. Let’s grab coffee!

2725 6th St, Boulder | 5 BEDS | 5 BATHS | 3576 sq ft | $3,695,000


A stunning fusion of contemporary style and Boulder's iconic landscape, this unique Newlands residence stands apart. Fully rebuilt in 2018 with a meticulous down-to-the-frame renovation, the home features a harmonious layout and premium finishes throughout—offering an exceptional living experience in one of Boulder’s premier neighborhoods. Walking distance to numerous hiking trails, Ideal Marketplace and Pearl St.


1409 Quince Ave, Boulder | 4 BEDS | 4 BATHS | 4950 SQ FT | $1,595,000
Updated comfort in the heart of North Boulder. Steps from Lucky’s, trails, and local favorites, this stylish home features a bright open layout, upgraded kitchen, wood floors, and a main-level office. The wrap-around backyard is a private retreat with mature trees, a large deck, and a modern pergola—ideal for relaxing or entertaining.

41 Silver Spruce, Boulder
2 BEDS | 1 BATH | 958 SQ FT | $725,700
Mountain charm meets city convenience!
Unique cottage-style home in Silver Spruce, 10 minutes from Pearl Street. Bright open layout with vaulted ceilings, updated kitchen and bath. Great value in a perfect location.


Way,

| 3 BEDS | 3 BATHS | 1911 SQ FT | $1,195,000
Charming, meticulously cared for Table Mesa home. A great buy for the neighborhood ready to move in or update as you see fit! Private, beautifully landscaped lot with decks and electric awning. Walk to schools and close to shopping, restaurants. Easy access to Denver, and the mountains

1677 Meagan Way, Erie
4 BEDS | 3 BATHS+STUDY | 4950 SQFT | $799,900
Right in the heart of Erie, this bright and open home has plenty of space for living and entertaining. Step outside to the covered patio and enjoy the beautifully landscaped yard with a stunning water feature, backing to open space. Plus, you’re just minutes from parks, trails, downtown, and easy commutes to Denver and Boulder.

501 Manhattan Dr #202, Boulder
2 BEDS | 2 BATHS + LOFT | 1312 SQ FT | $579,900
Top-floor unit with vaulted ceilings and Flatiron views! Fresh paint, new carpet, wood-burning fireplace, 2 beds, 2 baths, and a versatile loft. Private balcony, updated kitchen appliances, new heating/cooling, and a large 2-car garage. Close to campus, trails, shopping, and Denver commute.



7204 RUSTIC TRAIL, BOULDER, CO
4 BD | 4 BA | 4,364 SQ FT | $2,595,000
Beautifully updated ranch-style home on nearly half an acre with golf course access in the prestigious Boulder Country Club community. This spacious home features a main-level primary suite, vaulted ceilings, rich hardwood floors, and striking architectural details including arched openings and a dramatic fireplace. The open-concept layout offers multiple living areas, a chef’s kitchen with island seating, and seamless indoor-outdoor flow to a pergolacovered patio and hot tub. A finished basement featuring a media room, bedroom, and bathroom—along with an upper-level loft, private office, and spacious three-car garage—offers exceptional versatility. With its architectural elegance and premier location steps from the golf course, this home perfectly captures the Boulder Country Club lifestyle.











5 BEDS 4.5 BATHS
3,238 SQ FT (FINISHED)
$959,900 3-CAR LOFT HOME OFFICE
515 ORION AVE ERIE, CO 80516










Nestled in the prestigious enclave of Colliers Hill, the Trailside plan redefines luxury and functionality, offering an exclusive opportunity for discerning buyers seeking a home of exceptional quality. This limitededition residence built exclusively in Colliers Hill spans over 3,200 square feet and showcases a meticulous commitment to craftsmanship, blending sophisticated design with modern practicality. Step into this refined masterpiece, where the allure begins with a thoughtfully designed main level. A private home office provides an elegant retreat for productivity, while a well-appointed main-floor guest suite with an en suite bathroom ensures comfort and privacy for guests. At the heart of the home lies a chef’s dream kitchen, a culinary haven equipped with high-end GE appliances, including double ovens, a 36-inch gas cooktop, and an exterior venting hood. The kitchen’s elevated design boasts stunning 42-inch cabinetry with glass fronts, full-depth pull-outs, and is

complemented by a spacious walk-in pantry and a central island with smart storage solutions. On the upper level, the functional design and high-end upgrades continue with 4 spacious bedrooms, including an en suite bedroom and a beautifully designed Jack-and-Jill setup. A versatile loft adds an extra layer of flexibility, while a dedicated laundry room enhances everyday convenience. The oversized primary suite offers both function and privacy with dual walk-in closets and a 5-piece bathroom. This home’s appeal extends far beyond its walls. Built to meet the highest quality standards, it embodies a level of craftsmanship and attention to detail that is truly unparalleled. Perfectly balancing elegance and functionality, the Trailside plan is a rare gem for those with discerning taste and an appreciation for refined living. Don’t miss this exceptional opportunity to own a one-of-a-kind residence in Colliers Hill-your gateway to a life of timeless luxury and impeccable design.


Fall in love with the natural light and modern design of this stunning 4-bedroom, 4-bath home in Longmont’s sought-after West Grange neighborhood. Expansive windows and 10-foot ceilings create a bright, airy atmosphere across the open-concept main level, where the living, dining, and kitchen spaces flow seamlessly to a large, custom stamped-concrete patio-perfect for indoor-outdoor living and entertaining. The chef’s kitchen boasts sleek finishes including quartz countertops, a single-bowl under-mount sink, KitchenAid stainless steel appliances, a spacious island, and a full pantry. Upstairs, you’ll find three bedrooms and two baths, including a serene primary suite and laundry. The finished basement adds valuable living space with a family/media room, a fourth bedroom, and a bathroom-ideal for guests, a home office, or multi-generational needs. Enjoy year-round comfort and energy efficiency with central A/C, a Navien tankless water heater, a smart thermostat, and a 53 HERS energy rating. Custom-made shades and drapes throughout add style and privacy. Located minutes from shops, restaurants, highly rated schools, Boulder County open space, trails, and parks, this home delivers the perfect balance of convenience and suburban charm. A one-year home warranty is included for peace of mind, and a $20,000 concession for buyer closing costs.



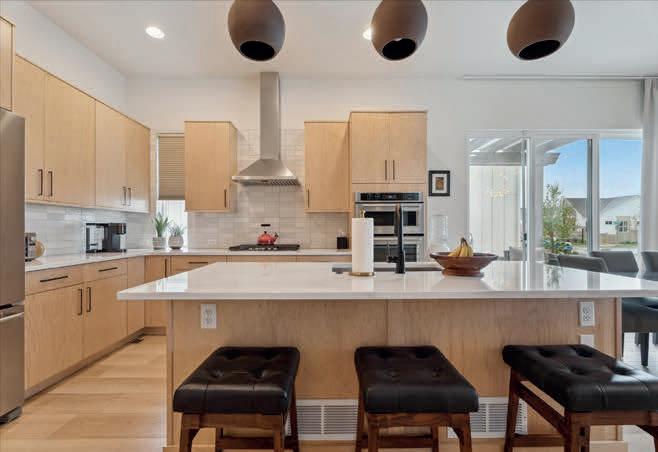

Deidra helped sell our condo in Boulder after we had moved away and guided us through selling our home in a difficult market. She was always responsive and an invaluable, trusted resource shown by her efficient handling of staging, contracting painting and cleaners, and dealing with all the real estate forms and buyers’ agents. As we had moved away, Deidra’s presence saved us from significant damage, and her quick actions saved us a ton of damage. During a cold freeze, our radiator pipes froze. Deidra discovered this and had an HVAC company there to fix the issue before any leaking damage to the house had occurred. I would highly recommend her to anyone looking for a dedicated, skilled real estate agent in the Boulder market.
-WilliamShinevar



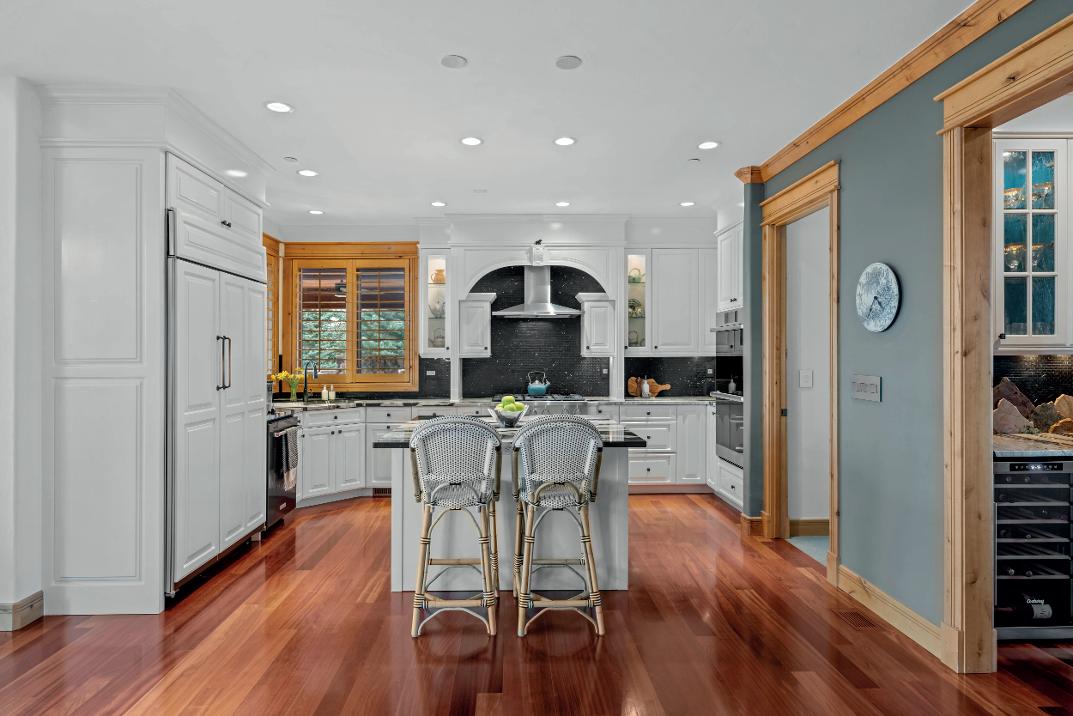








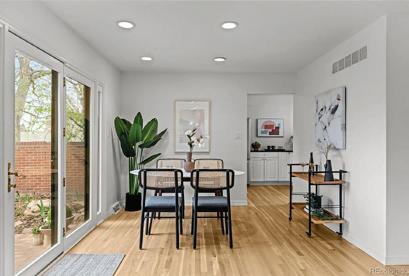







5455 Landmark Place, Unit 604 Greenwood Village, CO 80111
2
Bright, inviting, and cozy! This south-facing corner residence offers breathtaking views of both the mountains and the city.

3436 S Race Street, Englewood, CO 80113
2 BD | 4 BA | 2,898 SQ FT | $850,000
This stunning, recently remodeled townhome is perfectly situated in the highly desirable Cherry Creek School District, offering unbeatable convenience with quick access to I-25, the renowned Cherry Creek Shopping Center, Santa Fe Drive, Denver University, and several top-rated hospitals. Tucked away in the peaceful and picturesque Kent Village, a charming open gated community, you’ll enjoy rambling green spaces, lovely botanical plantings, large sidewalks, and mature trees that create an inviting and serene atmosphere.
3231 S Elati Englewood, CO 80110
2 BD | 1 BA | GARAGE SPACE AND ON STREET PARKING | MLS# 2467220 | $515,000
Step into comfort and character with this enchanting cottagestyle home, ideally situated on a spacious lot in a peaceful, suburban setting with no HOA. Priced below rent in many areas, this home is a rare find offering both value and style. From the moment you enter the large, sun-filled living room, you’ll feel a sense of warmth and welcome. The layout flows effortlessly into a charming dining area and quaint kitchen, perfect for hosting friends or enjoying a quiet evening at home. Two generously sized bedrooms and a spacious full bath complete the main floor, while the partially unfinished basement provides exciting potential for an additional bedroom and bath with most plumbing in place.


5455 Landmark Place Unit 815 Greenwood Village, CO 80111
Welcome to this beautifully updated, modern condo in the heart of downtown Denver! This stylish home has been thoughtfully refreshed.
Step into this easy-living, fully furnished home at The Landmark, where comfort and convenience meet style.
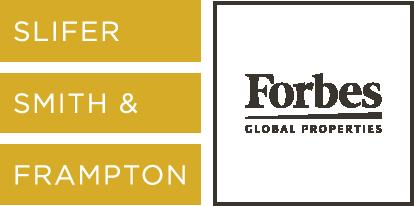





2 BEDS | 2 BATHS | 3,592 SQ FT | $725,000 Welcome to your dream home! Nestled in a serene cul-de-sac on 1/2 acre lot with breathtaking golf course views, this beautiful ranch style home offers the perfect blend of luxury, comfort, and privacy. Approaching this home you can see that it is something special. A cozy covered front porch welcomes you and gives a feeling of excitement to see what’s inside. The spacious & open floor plan is ideal for everyday living as well entertaining. The large windows bring in loads of natural light as well as scenic views. The gourmet kitchen features granite countertops, stainless steel appliances, & a large pantry.

E CALEY CIRCLE, ENGLEWOOD, CO 80111
5 BEDS | 4 BATHS | 4,043 SQ FT | $1,350,000 Welcome to your dream home in Sterling Heights! This beautifully designed open-concept residence offers 5 bedrooms, a versatile loft space, and a fully finished basement perfect for both relaxation and entertainment. Step into the main level that features a bright and airy layout with a stunning living and dining room that have soaring ceilings that are ideal for gatherings of any type. The modern kitchen features upgrades like stainless steel appliances, a beverage refrigerator & charming coffee bar. Also on the main floor is a bedroom that can be used as an office plus an impressive full bathroom with vessel sink. Upstairs, the owners suite features gorgeous windows, a tray ceiling and a delightful 5 piece bathroom.





5 BEDS | 6 BATHS | 5,772 SQ FT | $2,300,000 Rare opportunity in Dayton Farms! Stunning 5 bedrooms and 5 bathrooms home on nearly 1/2 acre lot.





Bed | 5 Bath | 4,796 Sq Ft | $1,725,000 Base Price
Enjoy the best of all worlds from this mountaintop perch with views to the horizon and only minutes away from Downtown Evergreen, hiking, biking, paddle boarding, dining and everyday amenities. Only 45 minutes to Downtown Denver, and an hour east to DIA or west to world-class ski slopes and four- season recreation. These experienced Evergreen builders have been listening to buyers like you and this house is loaded with all the features you want in a home. Partnering with the area’s best architects, designers, master craftspeople and tradespeople, they bring you a masterpiece of mountain modern luxury, setting the standard in Evergreen’s newest mountain neighborhood, Cragmont North. Quintessential Rocky Mountain modern with stucco, stone, wood and steel accents. Traditional or modern roof line available. Situated to maximize views and privacy, the open layout, with vaulted ceilings and oversize picture windows and doors, flows out to an expansive deck and patio, perched to overlook lush Blue Creek Valley to the horizon, perfectly integrating indoor/outdoor living. Main level includes primary bedroom with fireplace, 5-piece luxury bath, laundry and office. Choose from high-end, luxury and ultra-luxury appliance packages and finishes. Like having a custom home built but with none of the hassle. Land acquisition, surveying, architectural drawings, engineering and permitting are completed and builders are ready to break ground.

Contact 720.694.4416
PeakEquityRealty.com
Info@PeakEquityRealty.com





Welcome to Raven Run—quintessential Colorado living nestled beside a state park just outside the city. Perched high on a hill bordering HOA open space and contiguous to Roxborough State Park and Pike National Forest, this home offers access to Colorado’s best outdoor activities and awe-inspiring Front Range views. Enjoy dramatic red rock spires and sweeping valleys from all windows and four decks. The main house features three bedrooms and a study that can serve as a fourth. A separate ADU includes a two-car garage and studio apartment with its own kitchen, bath, 3D plasma TV, and surround sound. That’s five bedrooms and rare four-car garage capacity with epoxy floors and 220 EV outlet. Roxborough Park is gated, near Arrowhead Golf Club, Waterton Canyon, and Chatfield State Park. A nearby trail leads directly into the state park.









Welcome to this captivating Georgetown home, uniquely designed and brimming with character and charm. Spanning over 3,000 square feet, this expansive residence offers adaptable living spaces perfect for today’s versatile lifestyle. Inside the main house, you’ll immediately appreciate thoughtful designer touches, including classic Ralph Lauren wallpaper that elevates the home’s elegant style. With abundant storage and designer shades throughout, every detail has been carefully curated. The versatile layout includes four bedrooms, four bathrooms, 2 laundry areas and spacious living areas that flow effortlessly for gatherings of any size. The home also offers a fully separate Accessory Dwelling Unit (ADU), with no shared walls, boasting tongue-andgroove beetle kill wood, sunblock blinds, an LG Cool Art a/c and sunroom vibes. Ideal for guests, rental income, or private space, the ADU truly adds flexibility and charm. Established landscaping and breathtaking mountain views surround the property, complementing the spacious deck and covered patio designed for seamless indoor-outdoor entertaining year-round. The greenhouse is fully wired for a hot tub and gardening ease, enhancing your outdoor lifestyle. Conveniently located in historic Georgetown, you’re just moments from renowned skiing, picturesque hiking trails, charming local dining, boutique shopping, and a quick drive to Denver. The Georgetown Lake offers non-motorized water sports, fishing and a walking path. With this home’s convenient location, you’ll get to enjoy the perfect balance of mountain tranquility and urban convenience. Experience a home that’s anything but cookiecutter—uniquely built for living large in every way. Don’t miss out and call today for a showing! See more at www.916Griffith.com.










































“Start the conversation … I personally welcome your call.” Martin Celebrating 30 Years of Bespoke Jewels and Unparalleled Artistry











We believe auctions produce a more efficient and effective method of selling luxury and unique property types. Our years of auction experience and award-winning marketing, produce a streamlined, market-driven transaction, selling your home in less than 60 days.

Set The Date Your Property Sells Buyer Pays Commission No Price Ceiling Sell On Your Terms Create Urgency Get In Front of Qualified Buyers
Accelerated Sales Cycle
More!
We excel at bringing multiple buyers to your property - discover the auction advantage!
JANELLE KARAS Owner & Auctioneer



Discover timeless elegance in this beautiful 6-bedroom, 7-bathroom estate on 1.67 private acres in the exclusive The Village at Castle Pines. Enjoy unmatched views of Pikes Peak and walking distance to the iconic Castle Pines Golf Club. Designed for luxurious living and entertaining, the home features a main-floor primary suite with walk-through bar and study, expansive deck, and both front circle and rear driveways accommodating guests and added convenience. Original owner. Rare opportunity. Gated community with top-tier amenities, 24/7 security, and breathtaking natural beauty. Luxury location at its finest- Welcome Home!
6 BEDS // 7 BATHS // 1.67 ACRES // OFFERED AT $2,475,000
















Amazing Boarding Facility with 42 acres in the heart of Parker, Colorado! 90 ACRE FEET OF WATER RIGHTS! The property is taxed Unincorporated Douglas County. Creekside Equestrian facility has a large heated indoor arena with excellent footing, full size outdoor Dressage arena, fully fenced large multi-use arena, two 70’ European round pens, original barn with four stall with runs, three stalls without runs and a large grain room attached. The hay barn is just off the original barn. The facility has two wash racks; one with hot water access. 46 shed row runs with each having a 12 x 12 shelter, a 4 x 6 attached tack room and approx 16’ x 48’ run. There are 6 more double sized runs and 2 medium sized runs. Turnout on one 12 acre pasture, one 4 acre pasture or one 6 acre
pasture. There is direct access to to trail riding on the Cherry Creek Trail System. Small pond on preroperty as well as Kenny Creek runs through the east side. 85 horses allowed on property. Separate office building with a tractor storage area. Opportunity to expand the boarding business if needed/wanted with already approved USR. Development opportunities as well can be slated for this parcel via the Parker Master Plan currently undergoing updates. You could own 50% of a successful boarding facility with 50% ownership of land $3,000,000 or you can purchase all 42 acres with business for $6,150,000. MUST SEE TO BELIEVE! Contact Mimi Kuchman directly for more information 303-522-8810 mimidenver@comcast.net







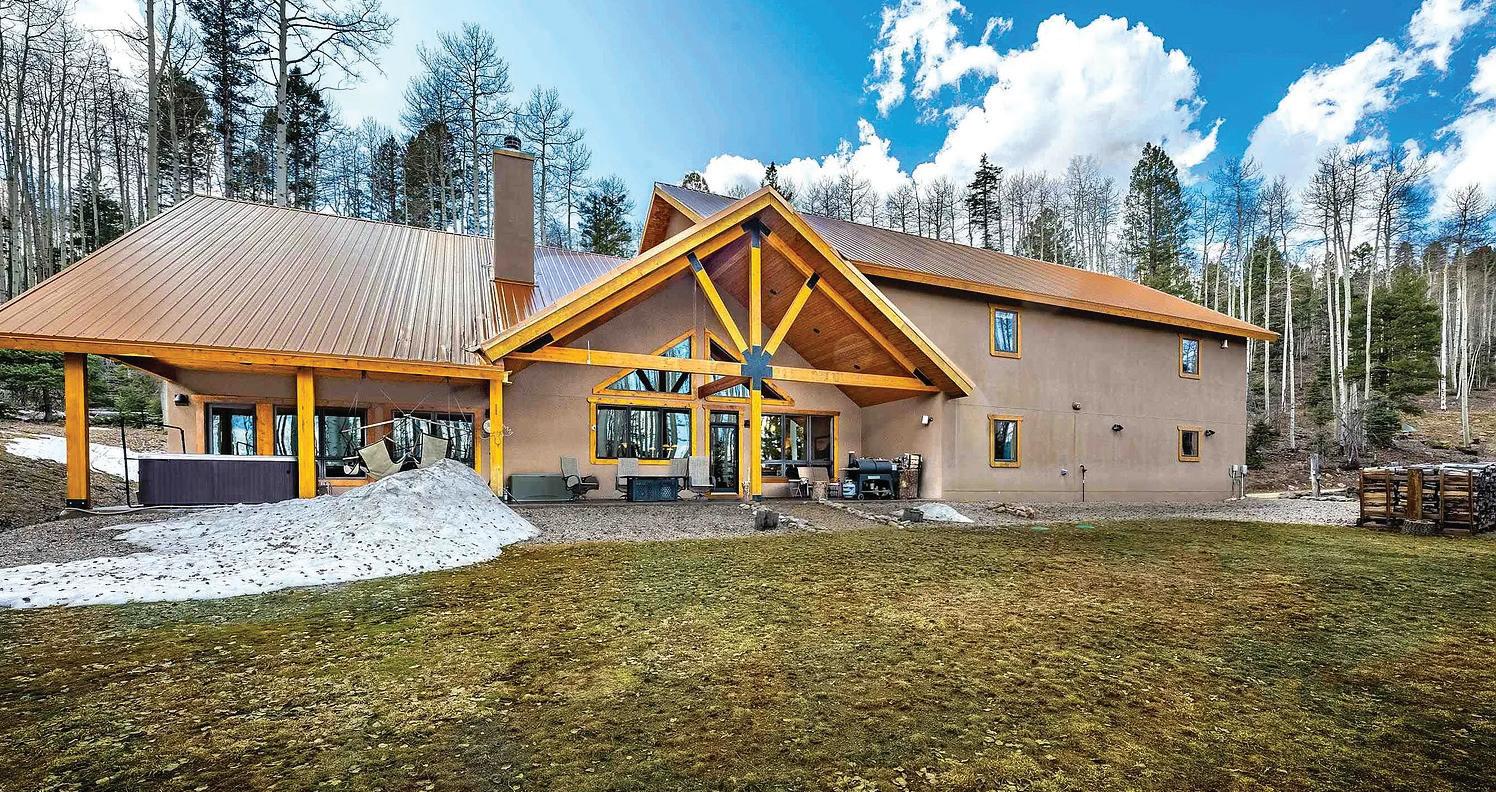




















Lodestar Ranch—a visionary estate where architectural brilliance meets the natural world. Drawing inspiration from the innovative designs of I.M. Pei and the organic principles of Frank Lloyd Wright, this exceptional residence harmonizes with the surrounding Rockies and expansive plains. As the sun casts its golden light over the landscape, Lodestar Ranch emerges as a masterpiece of elegance, innovation, and timeless beauty.
Set on an impressive 55 acres, this estate offers a secluded sanctuary where one can retreat from the everyday and reconnect with nature. The property’s unparalleled panoramic views and serene surroundings provide a sense of ultimate privacy and tranquility—an increasingly rare find in today’s fast-paced world. Land of this magnitude and location near Boulder is a true rarity, making this estate a legacy property, now available for the first time in history. Tucked within the breathtaking landscape of South Boulder County, Lodestar Ranch is a hidden gem that redefines luxury living and whispers of exclusivity.
