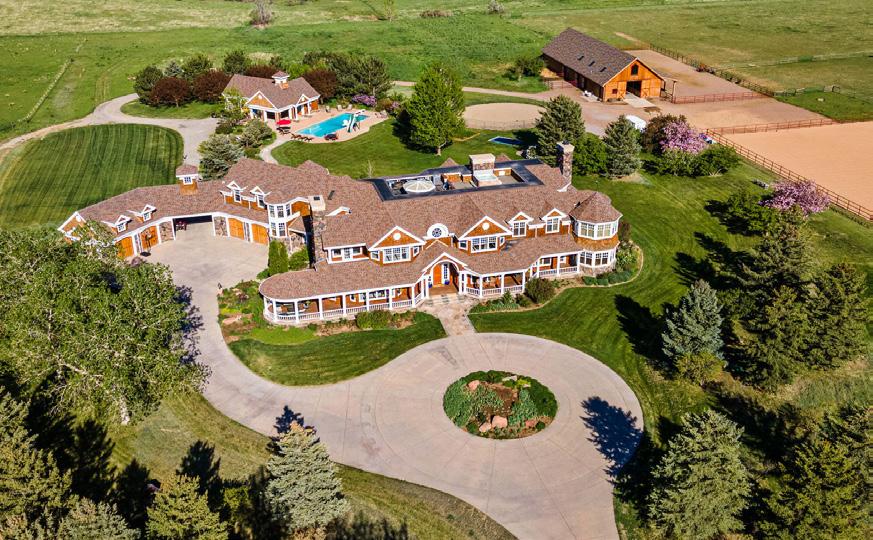

A MASTERPIECE OF ELEGANCE, COMFORT, & STYLE

2690 FOX VIEW TRAIL, FRANKTOWN, CO 80116

Discover this beautiful masterpiece built in the highly desirable Fox Hill neighborhood, where luxury, space, and convenience come together in absolute perfection. From the stunning kitchen with top-of-the-line appliances and endless amounts of counter space to the custom cabinetry and beautiful flooring, every feature of this home speaks to the care and attention given in its design and construction. No detail has been overlooked, making it a true showcase of luxury living. With five generously sized bedrooms, including a main-level primary suite, you’ll experience the utmost in comfort and functionality. Each of the five bathrooms is meticulously designed, offering both style and convenience for the whole family. The primary bedroom, located on the main floor, provides a private retreat, complete with an en-suite bathroom and a spacious custom walk-in closet. Three additional bedrooms, located upstairs, are equally generous and offer plenty of natural light and spectacular views, ensuring every family member has their own comfortable space. For those who work from home or need a dedicated space for focus, this property features a well-appointed office on the main floor. The home also boasts two laundry rooms — one conveniently located on the main level and the other in the basement. Entertainment options abound in the fully finished basement, designed for hosting gatherings, movie nights, or simply relaxing with loved ones. Set on over 2 acres of beautiful land, the outdoor space offers room for any activity, or enjoy lounging and watching TV in the outdoor family room. The large lot provides privacy and tranquility while still being conveniently located in the heart of Parker and in a neighborhood known for its community spirit and prime location. This newly built home is more than just a place to live – it’s an opportunity to enjoy a lifestyle of comfort, luxury, and convenience.
5 BEDS // 5 BATHS // 6,778 SQFT








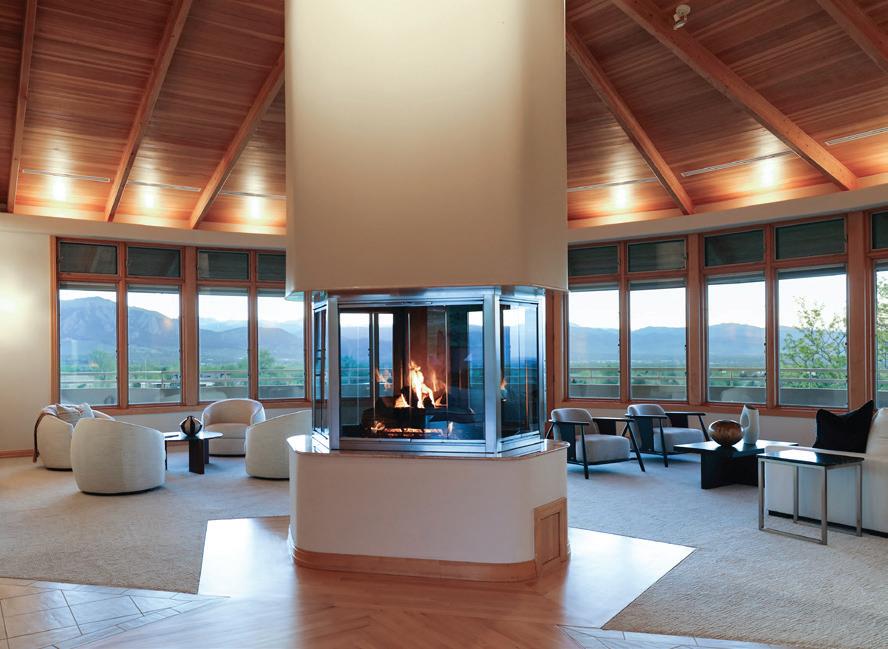





A Legacy of Luxury


Lodestar Ranch—a visionary estate where architectural brilliance meets the natural world. Drawing inspiration from the innovative designs of I.M. Pei and the organic principles of Frank Lloyd Wright, this exceptional residence harmonizes with the surrounding Rockies and expansive plains. As the sun casts its golden light over the landscape, Lodestar Ranch emerges as a masterpiece of elegance, innovation, and timeless beauty.
Set on an impressive 55 acres, this estate offers a secluded sanctuary where one can retreat from the everyday and reconnect with nature. The property’s unparalleled panoramic views and serene surroundings provide a sense of ultimate privacy and tranquility. This is a once-in-a-lifetime chance to secure a legacy property in one of Colorado’s most coveted communities. As rural Boulder County moves toward more restrictive regulations on large residential developments, the upcoming building moratorium could redefine the county’s real estate market, making this estate one of the last of its kind. Don’t miss out on this unique opportunity!
Nestled in the serene beauty of the Rockies, this luxury estate epitomizes privacy & offers unparalleled $Billion Dollar views at every turn.








Elevation of nearly 7800 feet above sea level, this sprawling Ranch Style home offers Summit County views, yet it is only 20 minutes from Downtown Denver! Step inside through the grand foyer, where wide plank hickory floors lead you to a meticulously designed sanctuary. The main level boasts a chef’s dream kitchen w granite countertops, custom Cherry Cabinetry, Wolf & Sub-Zero appliances & city views visible right from the sink. Entertain effortlessly in the spacious dining room & unwind by the double-sided travertine stacked stone fireplace in the living area, featuring vaulted ceilings & floor-to-ceiling windows that frame nature’s artwork. The primary suite is a haven of sophistication, complete with a cozy fireplace & direct deck access, while the ensuite bathroom pampers with a standalone tub, oversized steam shower, custom Cherry Cabinetry, travertine tile & a luxurious 6-piece setup including a bidet. Generous sized bedrooms & baths offer comfort & style, each thoughtfully designed w modern conveniences & stunning views. Venture downstairs to discover a versatile basement retreat, featuring a cedar closet, a wine cellar & a well-appointed bedroom with a full ensuite bath. The expansive laundry room doubles as a secondary office space, enhancing practicality w built-ins & ample storage. Outside, a brand new composite deck invites you to savor panoramic views. With amenities like a radon system & a recently upgraded DaVinci composite roof known for its resilience, this home is not just a retreat but a testament to thoughtful design & enduring quality. In addition to the oversized 3 car garage, this property offers ample space for guest parking. Experience luxury living amidst nature’s grandeur—schedule your private tour today & make this extraordinary property your own.



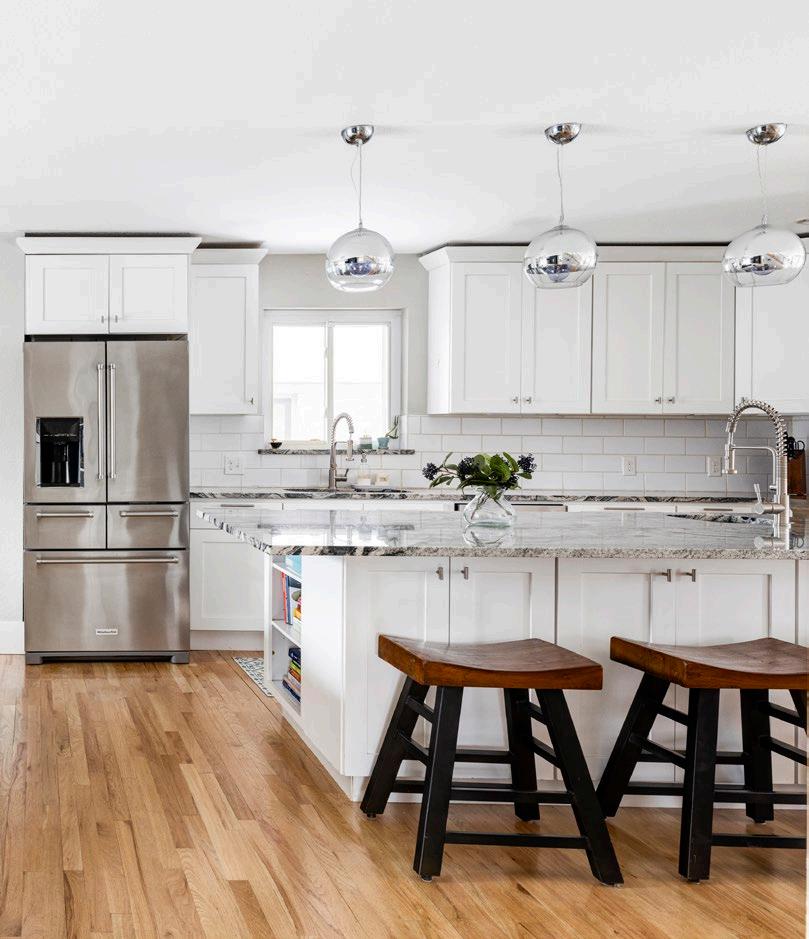

4


TUDOR HOME
Timeless. Elegant. Iconic. If you’ve ever driven through Denver’s beloved Hilltop neighborhood, you may have noticed this exceptionally beautiful Tudor home sitting up high on a spectacular large lot. Lovingly and thoughtfully updated, remodeled, and expanded, it is the perfect blend of original charm and modern convenience. A gracious, and meticulously added, covered front porch welcomes you into the generous foyer, your introduction to a wonderfully flowing floorplan. With its expansive Dining Room, welcoming Great Room, and spectacular Chef’s Kitchen, all surrounded by sunny divided pane windows and French doors, this home is amazing for entertaining a few guests, or a crowd! A delightful Living Room with a stunning picture window, and Family Room with built-ins add perfect extra spaces for hanging out. In warm weather open those French doors and dine outside next to the outdoor fireplace. Heading upstairs, you’ll pass by a charming office (or Bedroom). The gorgeous Primary Suite is complete with His and Hers walk-in closets, six-piece Primary Bath with heated floors, steam shower, and jacuzzi tub. Two more sunny and spacious bedrooms and two 3/4 baths complete the upper level. The finished basement is cozy and pleasant with a large Play/Exercise Room, a sweet Guest Bedroom and updated 3/4 Bath. Also, tons of great storage including a cedar closet. The lovely outdoor spaces are made to be enjoyed. If you’re a yearround gardener, there is existing infrastructure for a greenhouse to be added. A few more of this home’s special features include gorgeous hardwood floors throughout, all new windows & doors, and an incredible heated driveway system. Addition and remodeling was done by Gruber Custom Homes. Hilltop has long been one of Denver’s most desirable neighborhoods. This extraordinary home is just a block from Cranmer Park (for sunsets), a few blocks to Robinson Park (for sledding!), and mere minutes to all the restaurants & shops of Cherry Creek. Sublime!

JULIE WINGER REALTOR®
303.946.2784
juliewinger@kentwood.com www.juliewinger.com

5 BD | 6 BA | 5,662 SQFT | $3,650,000

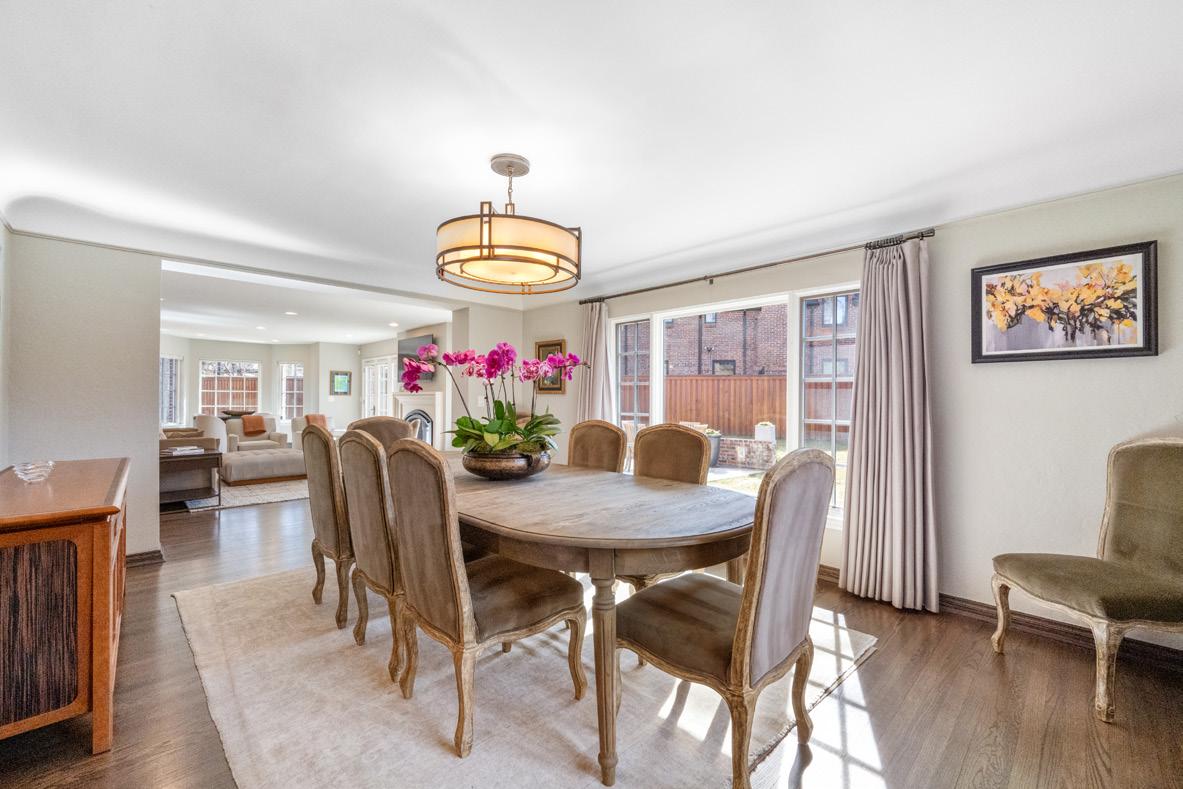







639 S Williams Street, Denver, CO - Mike + Jean Duggan
98 Glenmoor Lane, Cherry Hills Village, CO - Jeff Bernard


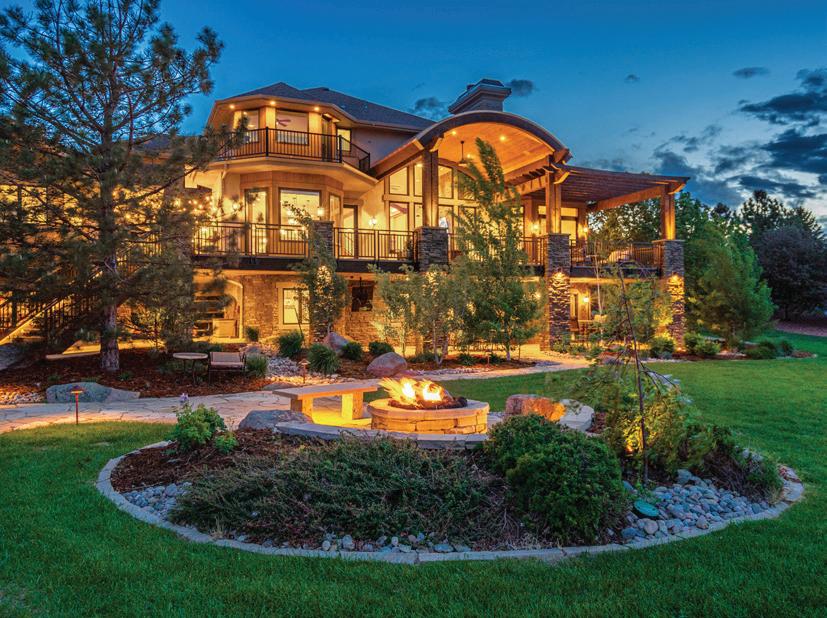

Cover Home: 1763 Montane Drive E, Golden, CO - Alan J. Smith
2300 N 75th Street, Boulder, CO - Tricia Dessel
290 Dexter Street, Denver, CO - Julie Winger
1257 Eagle Court, Windsor, CO - Robert Walkowicz




Seller is willing to cover up to 3 years of HOA dues with an acceptable offer. Welcome to this stunning Toll Brother$1.3 million home in the heart of Castle Rock, where luxury meets tranquility! Nestled on a premium lot with no neighbors on one side and backing to serene open space, this home offers unparalleled privacy and breathtaking wildlife views—deer and elk are frequent visitors! Step inside to a sprawling gourmet kitchen, perfect for the chef in the family, featuring high-end appliances, ample counter space, and an oversized island. The open-concept living room is ideal for entertaining, with soaring ceilings and abundant natural light. Each spacious bedroom boasts a walk-in closet, ensuring plenty of storage. The three-car garage includes two EV charging stations, making it perfect for eco-conscious homeowners. With a seamless blend of elegance, comfort, and nature, this home is truly a rare find. Don’t miss this incredible opportunity—schedule your private tour today!

jedwards@den100.com www.thedenver100.com





WHERE LUXURY MEETS TRANQUILITY! IN THE HEART OF CASTLE ROCK











Modern Luxury Living in the Heart of Denver’s Sloan’s Lake Neighborhood
KEY FEATURES
Prime Location: Just a block from Sloan’s Lake, one of Denver’s top 10 neighborhoods. Only 15-minutes to the mountains in one direction, and downtown Denver in the other.
Stunning Views: Enjoy panoramic city and mountain vistas from your private rooftop patio (per plan).
Modern Design: Sleek interiors, quartz countertops, stainless steel appliances, and open-concept living spaces.
Spacious Living: Featuring two bedrooms, 2.5 bathrooms, plus space for a den/office.
Outdoor Space: Balconies (per plan), perfect for entertaining and relaxing.
Garage Parking: Choose from one or two-car garage options.
Walkable Neighborhood: Easy access to restaurants, cafes, shopping, and gyms.
Outdoor Recreation: Explore opportunities with nearby parks, the lake, and many trails.
Schedule a tour today and experience the perfect balance of city and lake side living in one of Denver's most coveted neighborhoods.

Private Rooftop Deck (per plan)
Mountain and Lake Views
Contemporary Cabinets and Fixtures
Open Concept Living Spaces

Live in the heart of Greenwood Village, close to restaurants, entertainment venues, and light rail.
34 Sommerset Circle
Greenwood Village, CO 80111
•5 Bedrooms
• 4.5 Bathrooms
•3,368 Square Feet
•$1,750,000
Transitional style and comfort enhancing design features are the focus of this newer home in One Cherry Lane. A welcoming two-story entry opens to views of the great room, dining room, kitchen, covered patio and yard beyond. Enjoy a kitchen with center island, granite counters and soft close cabinetry, stainless appliances including a Kitchen aid 6-burner gas range, dishwasher and microwave. Be sure to look this one up online!
Visit our website at: TheDenverExperts.com





5 Beds | 4.5 Baths | 5,498 sqft | $1,195,000
This amazing transitional style home is embellished with timeless design features. Enjoy a lifestyle abounding with the benefits of a centrally located, southeast metro community.


Both homes updated to perfection! 4970
3 Beds | 3 Baths | 1,430 sqft
#4C priced at $1,395,000
2 Beds | 2 Baths | 1,837 sqft

5128
$875,000
Townhome just completed in one of Denver’s most sought after neighborhoods. Roof top deck with spectacular views. Open floor plan, refined interior finishes.



$1,250,000
Rarely available main floor primary in this beautifully updated home. Perfect location with a short walk to Cherry Creek schools, Belleview square shopping center, and Cherry Creek Reservoir.

$475,000
Beyond this home's beautiful interior and generous outdoor patio, it's location offers exceptional convenience. Enjoy walkability to parks and schools, restaurants and shopping. 1201




$999,999 • 100 ACRE SHOWCASE ESTATE: Come, Last Opportunity to Own this Sprawling Estate in Black Hawk, Colorado. Step into a world where seclusion meets convenience. Located perfectly between a popular recreation center and Black Hawk’s iconic entertainment district, lies an exceptional tract of undeveloped land, 100 pristine acres, that capture the true essence of the Majestic Rocky Mountains. With panoramic, breathtaking views stretching for miles, this land offers the ideal canvas to build your dream home amidst secluded wilderness while still being moments away from both serene retreats and vibrant nightlife. This unique property not only boasts picturesque scenery but is also equipped with all essential amenities: power, roads, natural gas, and internet. Its prime location provides easy access to I-70, placing you in the heart of mountain serenity without sacrificing urban comforts. And with no homeowners’ association to restrict your vision, low taxes, and the potential for subdivision, this land presents an unparalleled investment opportunity. Embrace a lifestyle where rustic tranquility harmonizes effortlessly with dynamic living. Whether you envision a private sanctuary or a vibrant community, this land is your gateway to a life of both natural beauty and modern living.
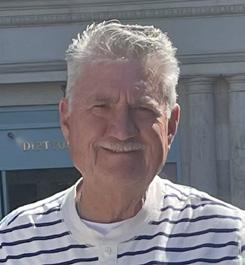
JERRY BAKER REALTOR ®, LAND SPECIALIST, CIPS(C)





Dining at a beautifully set table adorned with a stunning tablescape is an experience that transcends the ordinary. It is more than a meal; it is a celebration of aesthetics, ambiance, and togetherness – a feast for the senses as much as for the palate. Providing experiences for private and corporate events.
303.345.1226 info@tabletabu.com www.tabletabu.com


WE BELIEVE THAT THE DINNER TABLE IS MORE THAN JUST A PLACE TO EAT- IT IS A SYMBOL OF GATHERING, CONNECTION, AND MEMORY CHRIS
Welcome to this spectacular Highlands Ranch Golf Club ranch style home backing to a greenbelt, overlooking the Highline Canal, majestic cottonwoods and several fairways of the HRGC golf course and drop dead front range views. Amazing views out the massive picture windows, from the living room, kitchen, master and even the walkout basement! Watch the sun go down from the deck or storms roll in over the foothills and valley. This floorplan has a rare double suite on the main floor set up, both with generous closets and large bathrooms. The oversized gourmet kitchen features newer Jenn Air induction cooktop, double ovens and microwave. It also features double Bosch dishwashers and double wide KitchenAid refrigerator/freezer. Besides the tons of cabinets and built-in pantry in the kitchen there is a butler’s pantry between the kitchen and the dining room.

LAMEE BROKER/OWNER
303.748.3843 chris@banyanrealestate.com www.banyanrealestate.com





Photographer: Brett Honeycutt with Honeycutt Images Stager: Erin Absmeier with Absmeier Homestaging




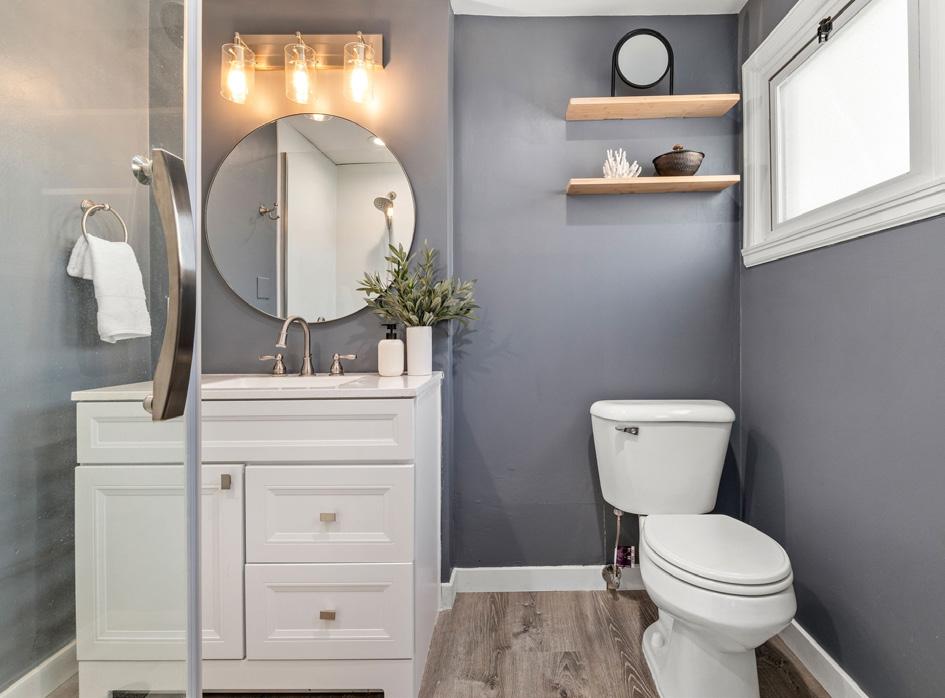
HISTORIC CHARM MEETS MODERN COMFORT IN SOUTH BROADWAY
Originally built in 1902, this beautifully updated 2-bedroom, 2-bathroom home has been thoughtfully transformed over the years while preserving its timeless charm. Nestled in the heart of South Broadway, it offers the perfect blend of historic character and modern convenience.
Step inside to a bright and inviting living space, where natural light highlights the home’s stylish updates. The eat-in kitchen is a true standout, featuring butcher block countertops, stainless steel appliances, and a warm, welcoming atmosphere. A separate dining area flows effortlessly into the cozy living room, creating a seamless space for both entertaining and everyday living.
The primary suite serves as a private retreat with an updated en-suite bathroom, while a second well-appointed bedroom provides flexibility for guests or a home office. Both bathrooms have been tastefully remodeled with contemporary fixtures and finishes. Outside, the backyard is a private sanctuary with mature trees, a lush garden, and a sprinkler system for easy upkeep. A backyard shed comes stocked with yard tools and supplies, adding an extra touch of convenience.
Beyond its inviting interior, this home’s location is second to none. Just steps from South Broadway’s vibrant shops, restaurants, and nightlife, it places you in the heart of one of Denver’s most sought-after neighborhoods. Bates Logan and Harvard Gulch Park are within walking distance, offering plenty of green space to explore. With Swedish and Porter Hospitals nearby and easy access to public transit, commuting is effortless.
Blending over a century of history with modern updates, this turn-key South Broadway home is a rare find—don’t miss your chance to make it yours!
2 BEDS | 2 BATHS | 1,050 SQFT OFFERED AT $585,000
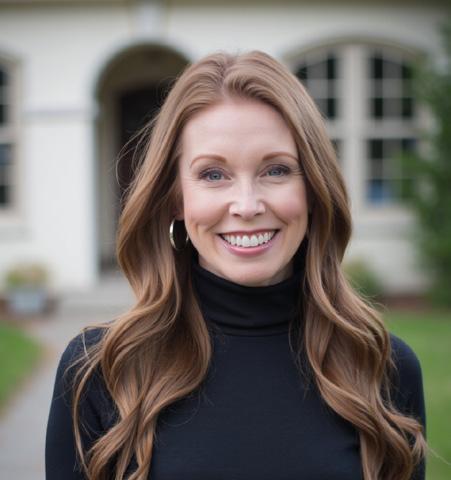



PANORAMIC HOME




The property sits on a 2.5 acre lot & is abutted by a 27 acre Conservation Easement (included). Find inspiration and privacy at this unique, one of a kind property located in Eldorado Springs, the home sits proudly at the top of a mesa, situated to take in AMAZING, SWEEPING PANAROMIC VIEWS! The views are jaw-dropping. Built rock solid, this quality property offers 3 bedrooms, the Primary Suite is oriented on the west side to wake up every morning with the mountains. Views from the kitchen/eating areas too! Comfortable living spaces abound; the other main level bedroom offers an upper loft --- which could double as an office/study with surround windows/views. The property sits on a 2.5

acre lot and is abutted by a 27 acre Conservation Easement (owned), for added privacy/protection. A unique layout offering flexibility to the future owner. There is a seasonal creek and property has possible equestrian use. Shared private road with only one other property off the driveway. Eldorado Canyon and some of Boulder County’s most special trails sit just up the road to the West. Septic Smart approved; shared well (with 1 other home). The location is terrific, easy access to Open Space, South Boulder amenities, Hwy. 93 to the mountains, and commuting access to Denver nearby. Call Listing Agents with any questions. Get ECSTATIC about... 4702 Eldorado Springs Drive!






3 BEDS • 3 BATHS • 2,402 SQFT • $578,000 Step inside this stunning 3-bedroom, 3-bathroom home and be greeted by modern upgrades, fresh finishes, and a layout designed for both comfort and style. With new paint and flooring throughout the main level, this home radiates a clean and inviting ambiance, ready for you to make it your own while you enjoy 3-months of PRE-PAID HOA dues! The updated kitchen is the heart of the home, boasting brand-new quartz countertops that offer beauty and durability, refinished cabinets, a modern sink, a new garbage disposal, and a sleek, stainless refrigerator—perfect for everything from daily cooking to hosting friends and family. Stay cozy in every season with the brand-new furnace, while the updated ceiling fans keep the home cool and comfortable. This home is perfectly situated in a highly walkable neighborhood, just steps away from everyday conveniences like a golf course, grocery store, workout gym, beauty salons, restaurants, medical services, local schools, and the scenic 11-mile Broomfield Lake Link Trail.

EMILY PERROTTO
REALTOR® | License: FA.100073721 CO
561.914.1855
Emily.Perrotto@gmail.com
SoldByEmilyPerrotto.com

1850 Folsom Street, Unit 611
2 Beds | 1.5 Baths | 1,357 Sq Ft
$550,000
Beautifully updated condo with tons of natural light.


1111 Elysian Field Drive, Unit D
1 Bed | 1 Bath | Garage | 826 Sq Ft
$324,900
Wonderful top floor condo adjacent to open space and trails.


1850 Folsom Street, Unit 204
1 Bed | 1 Bath | 801 Sq Ft
$450,000
Terrific South facing, updated condo at Horizon West.






98 GLENMOOR LANE, CHERRY HILLS VILLAGE, CO 80113
5 BEDS | 5 BATHS | 6,823 SQFT
Nestled on the prestigious back nine of Glenmoor Country Club, this stunning showcase home offers an extraordinary opportunity to reside in the coveted Glenmoor subdivision of Cherry Hills. Tucked away on a quiet cul-de-sac with a charming circle drive, this property combines unmatched privacy with effortless convenience. Enjoy direct access to the golf course from your backyard and proximity to the exclusive, resident-only back gate. Step through the doors to discover a home that exudes luxury at every turn. Designer upgrades include exquisite hand-forged railings and a highend chef’s kitchen, completely remodeled to perfection. The centerpiece of this culinary masterpiece is a glowing lighted quartz island, surrounded by custom cabinetry and the finest Wolf, Sub-Zero, and Cove appliances. Adding to its functionality, the kitchen includes a refrigerator drawer and a freezer drawer when you need the convenience of a little more space. From intimate dinners to grand gatherings, this kitchen is designed to impress. The home’s serene backdrop is truly breathtaking, with sweeping views of lush fairways, and the majestic Rocky Mountains. Outdoor living spaces are equally remarkable, featuring a luxurious hot tub, cozy fire pit, ambient lighting, and multiple private seating areas—ideal for relaxation or entertaining under the stars. The expansive walk-out basement offers versatile living with a fifth bedroom, a large great room, a kitchenette, and direct access to the outdoors—making it a perfect retreat for guests or additional family living space. Whether it’s navigating the picturesque course, savoring the tranquility of this exceptional setting, or hosting unforgettable gatherings, this home seamlessly blends elegance, comfort, and the ultimate in Country Club living.
Property website with additional information: WWW.98GLENMOOR.COM






Luxury Within Reach in Castle Rock’s Coveted Woodlands Neighborhood
1970 WOODBOURNE TERRACE, CASTLE ROCK, CO 80104
6 BD | 4 BA | 4,450 SQFT | $1,250,000
Luxury is not out of reach... located in the highly sought after Woodlands neighborhood in Castle Rock, CO is this beautiful custom home, with a fullypermitted basement ADU, providing you the ability to offset your mortgage with an income-producing rental unit or in-law suite!! The home’s floor plan is well laid out: through a welcoming foyer, you enter the living room with 20 foot ceilings, huge windows, and views of old growth pine trees and even Castle Rock and the western mountains!! This home feels like a tree house, with beautiful tall scrub oak and pine trees providing amazing privacy while you enjoy three different outdoor decks!
The main floor boasts an office off of the foyer, dining room, kitchen, powder bath, and a playroom or second office/bedroom. Upstairs is the primary bedroom and ensuite bathroom, laundry room, as well as three additional bedrooms and a full bath, ideal for families! The basement has a full kitchen, living area, two bedrooms and bathroom... in addition there are unfinished areas providing significant storage! The home has a three-car tandem garage that is oversized, with a large workbench, cabinets, extra storage areas and EV charger!! The home also boasts a central vacuum, sub panel for a hot tub, outdoor fire pit, and xeriscaped front & back yards for low maintenance living!
Come see why this house is going to be your forever home!!

A Dream Home Awaits
Discover the epitome of luxury living in this immaculate 5-bedroom, 3-bathroom home located in Roxborough Park. Enjoy breathtaking mountain and city views from this stunning property. The spacious lot is equipped with a sprinkler system, a plant drip system, and a firepit on the patio for ultimate outdoor enjoyment. The front of the home, deck, and patio are all fully wired for lighting, enhancing the ambiance. Additionally, there’s the ability to add a hot tub on the deck for even more relaxation. The primary bedroom offers a private retreat with a balcony and an adjoining flex room. An updated great room showcases elegant light fixtures and sliding doors perfect for entertaining. Additional highlights include a hail- resistant metal roof, a nonconforming fifth bedroom (no closet), new windows (2020), a laundry room off of the kitchen, and a gas log fireplace in the great room. A stone entry welcomes you to a tastefully tiled interior, while heated mudroom floors (updated 2018) provide warmth. The expansive basement is ideal for a theatre room, and the backyard trail system offers endless exploration.






1919 W
32ND AVENUE
DENVER, CO 80211
3 BEDS 3 BATHS
3,185 SF
$2,075,000
This is the best unit in LoHi’s most coveted tri-plex development being offered for sale for the second time ever. Although it is technically a condo due to common area landscaping and water, the home lives like a townhome that was built in the sky above it all, with City and mountain views from every level of the home. The property was recently remodeled with a timeless show-stopper design and many one-of-akind custom features. When you walk inside, you are immediately drawn to the walnut floating stairs that are encapsulated with architectural glass. Walk further into the home, and the walnut from the stairs blends in design perfectly into the walnut-accented kitchen with Italian cabinets and black Miele appliances. There are also vaulted ceiling heights up to 22’ tall with a wall of glass windows that display uninterrupted City views from the living and dining room, as well as the upstairs lofted sitting area. If custom-built-ins are your thing, you get them with a backsplash that converts to a bar in the kitchen as well as medicine cabinets that are hidden behind the mirrors in the primary bathroom, where, with one small push, you gain added storage where it is needed. This is truly an opportunity to not just purchase a home but to purchase a 5-star living experience in the best location LoHi has to offer.
MLS ID 2982686

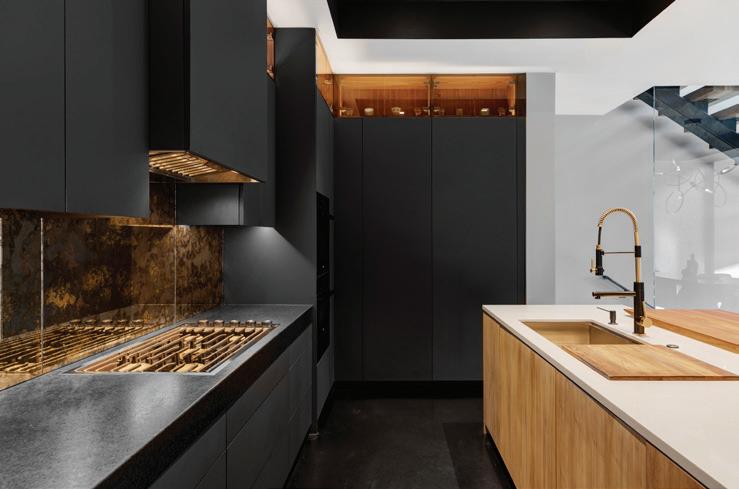

One of 3 units in the building. Garage is in back of the property.









Your dream home is move-in ready! Discover this gorgeous 4-bedroom 3-Bath haven showcasing a host of desirable features and modern comforts. This East/West facing property offers a 2-car garage with attached cabinets, an RV driveway with gate, an enclosed outside area for off road 4-wheel vehicles and a welcoming front porch where you can sit and enjoy the lovely neighborhood. The large living room, bathed in natural light, flows seamlessly into the dining area. Wood-look & tile flooring, stylish light fixtures, and dual pane windows are worth mentioning. The wood-burning fireplace in the family room adds warmth and charm to any get-together. The upscale kitchen will impress you with stainless steel, sleek quartz counters, plenty of crisp white cabinets, and a cozy breakfast nook. The spacious primary bedroom provides direct outdoor access, a pristine ensuite, and a walk-in closet. Sliding door closets are found in the secondary bedrooms. Fall in love with the HUGE bonus room in the basement, complete with a wet bar. Serene backyard includes a covered patio, a ready made garden area, a stress relieving hot-tub, a relaxing deck, and two storage sheds, one complete with electricity for a make shift shop! Don’t miss the opportunity to make this gem your own!







Dream retreat in Castle Rock!
1140 Lake Gulch Road, Castle Rock, CO 80104
$2,798,000 | 3 BEDS | 3.5 BATHS | 5,953 SQFT | 45 ACRES
Welcome to your dream retreat in Castle Rock! This exquisite custom home on Lake Gulch Road is nestled on 45 sprawling acres, offering an exceptional blend of luxury, privacy, and natural beauty. The residence features high-end finishes, an open floor plan, and abundant natural light, showcasing the craftsmanship that went into its design. Key features include spacious living areas and fire places, a gourmet kitchen, three stunning bedrooms, four bathrooms, and versatile spaces that can be tailored to your needs. Embrace the Colorado lifestyle with one of a kind unparalleled outdoor living areas. Enjoy a wrap around patio for entertaining, a cozy fire pit with a pizza oven for chilly evenings, a Salt water Pool/Spa, a stocked pond full of bass, walleye and perch and beautifully landscaped gardens that provide a peaceful escape. The property boasts panoramic views of the surrounding landscape, offering a serene backdrop of rolling hills, mature trees, and stunning Rocky Mountain sunsets. With 45 acres at your disposal, the possibilities are endless! Create your own hobby farm, bring horses here, engage in outdoor activities, or simply relish in the tranquility and privacy that such a large parcel of land affords. This home does have an agricultural designation which helps to lower property taxes. Situated in the highly desirable Castle Rock area of Lake Gulch Road, you’ll enjoy the perfect balance of secluded living while being conveniently close to fabulous local restaurants, schools, shopping, and recreation that downtown Castle Rock has to offer. This property is a rare gem, combining elegance with the vastness of nature, making it perfect for those seeking a luxurious yet tranquil lifestyle. Throughout the year you will see wildlife such as deer, elk, and turkeys as they stop to graze or go for a drink in the pond. Don't miss the opportunity to make this extraordinary custom home on 45 acres your own! Presented by Shaun Casey and Eimear McNicholas.


Modern


720.563.7177 • thomas@dutzerandco.com 303.916.2365 • rosanne@dutzerandco.com www.dutzerandco.com








2120 S LINCOLN STREET DENVER, CO
3 BEDS | 4 BATHS | 1,747 SQFT | OFFERED AT $685,000 South
This light-filled townhome offers a prime location near parks, dining, and shops, just minutes from Cherry Creek and downtown. The open-plan main level features a great room with a fireplace, floor-to-ceiling windows, a spacious dining area, and a chef’s kitchen with Bosch appliances, quartz countertops, and a breakfast bar. Upstairs, the primary suite boasts two walk-in closets and a spa-like bath, plus a second bedroom, full bath, and laundry. The third floor includes a rooftop deck, a third bedroom/study, and a half bath. Complete with a 2-car garage and fenced yard, this urban oasis is move-in ready!


1031 HARRISON STREET, DENVER, CO
3 BEDS | 3 BATHS | 1,792 SQFT | SOLD
This historic Craftsman bungalow blends old-world charm with modern updates. Renovated in 2012, it features an open floor plan, expanded kitchen, and a primary suite with a spa-like bath. A spacious second bedroom and full bath complete the main floor. The high-ceiling basement offers a large family room, guest suite, full bath, and laundry. New in 2023: LG induction range, Bosch 800 dishwasher & fridge. Situated on a rare 6K lot with a two-car garage, patio, and garden. Walk to top dining, coffee shops, parks, and more in sought-after Congress Park. A must-see!





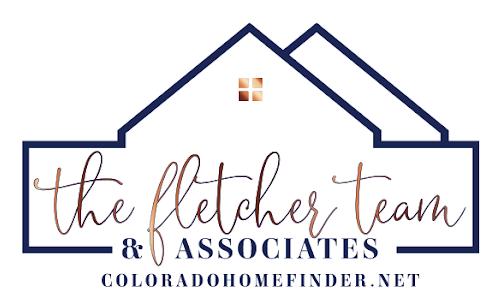

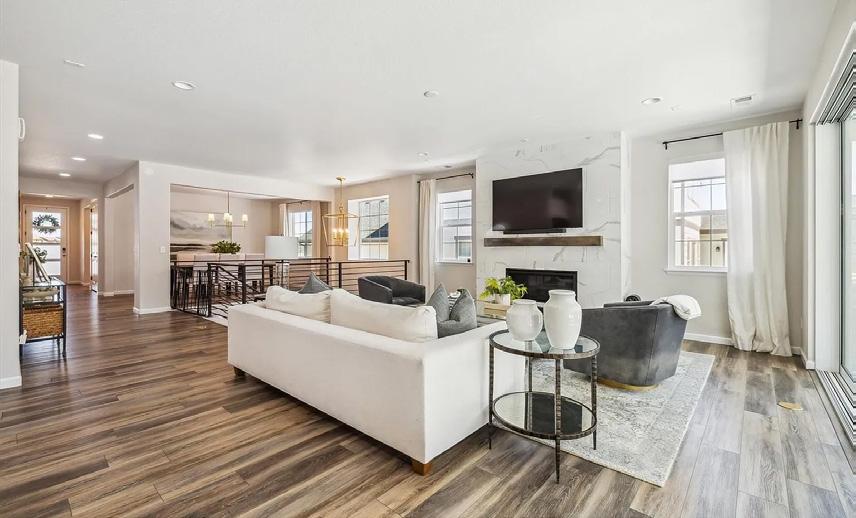
Castle Rock
1538 GENTLE RAIN DRIVE, CASTLE ROCK, CO
4 BEDS | 4 BATHS | 5,844 SQFT | OFFERED AT $1,050,000
1538 Gentle Rain Drive offers luxury living in Blacktail at The Meadows! This HGTV-worthy home features an open floor plan, designer finishes, a stunning kitchen, and a main-floor primary suite with a spa-like bath. Accordion glass doors open to a covered patio, perfect for year-round entertaining. The finished basement includes a rec room, wet bar, and guest suite. Additional perks: home office, gym, smart locks, and a 3-car garage. Enjoy resortstyle amenities like pools, parks, and trails!


6 BEDS | 4 BATHS | 3,349 SQFT | SOLD Highlands
3042 W 29TH AVE, DENVER, CO 80211
This high-end new construction home offers tranquility just minutes from Denver’s top spots, with easy access to I-25 & I-70. Set back from the street for privacy, it features an open-concept main level with a chef’s kitchen, gas fireplace, office, and expansive back patio with gas hookups. The second floor boasts a primary suite with a custom walk-in closet and spa-like bath, plus two bedrooms and laundry. The lower level includes a wet bar, two bedrooms, and a large entertainment space. Highlights: EV-ready garage, smart lighting, dual HVAC, tankless water heater, and lush landscaping. A must-see!










Step into unparalleled luxury and sophistication in this stunning 6-bedroom, 6-bathroom U Park beauty. This luminous, two-story residence is the epitome of modern elegance, offering an expansive open floor plan designed for both comfort and grandeur. The centerpiece of the home is a striking, custom floating staircase that seamlessly connects the grand living areas, creating a sense of space and light throughout. The gourmet kitchen is a chef’s dream, featuring abundant cabinet and counter space, top-tier stainless steel appliances, solid surface quartz countertops, and spacious dual pantries. It flows effortlessly into the inviting main living areas and an exceptional outdoor retreat featuring fully opening accordion glass doors leading to a deck and patio perfect for entertaining or relaxing. Upstairs, the home offers four spacious bedrooms. Two bedrooms share a well-appointed Jack-and-Jill bath, while a third bedroom enjoys the privacy of its own ensuite. The luxurious primary suite is a sanctuary of comfort, complete with a private balcony, a large walk-in closet with built-in organizers, and an in-suite laundry for convenience. The opulent primary bath is a spa-like oasis with custom tilework, double vanities, a walk-in shower, a freestanding soaking tub, and a water closet.


MONROE STREET,


A masterpiece of contemporary design, this exceptional Hilltop residence offers an unparalleled blend of luxury and functionality. Bathed in streams of natural light from floor-to-ceiling windows, the home features an open and airy layout, ideal for both everyday living and grand entertaining. The chef’s kitchen is a true showpiece, boasting a Thermador gas range, a custom commercial hood, a striking one-of-a-kind submerged wood island with seating for eight and a vibrant Mexican tile backsplash. A double-sided gas fireplace seamlessly connects the kitchen to the elegant living and dining areas, highlighted by a Restoration Hardware crystal chandelier. The upper level hosts two primary suites, each with expansive luxury baths and dual vanities. The beautifully finished lower level provides a private bedroom, a sophisticated bath and an elevated lounge with a wet bar. Outside, a serene pool, hot tub and water feature complete this remarkable home, offering a tranquil oasis in the city.







35 DAHLIA STREET, DENVER, CO, 80220
1100 S Gilpin Street, Denver, CO 80210
5 BEDS | 6 BATHS | 5,842 SQFT | $3,500,000



This contemporary and luxurious smart home in East Wash Park features 5 bedrooms and 6 baths, just one block from Denver's premier park. The all-brick exterior with copper accents leads to a bright office with French doors and an elegant dining room with large windows. The chef’s kitchen, with double islands, quartz countertops, and top-of-the-line appliances, is complemented by a large pantry and a butler's pantry. The open floor plan showcases 6-inch white oak hardwoods, a gas fireplace, and a retractable glass wall for seamless indoor-outdoor living. The primary suite boasts dual walk-in closets and a spa-inspired bathroom. Additional bedrooms have walk-in closets and ensuite or shared baths. The rooftop skyroom features a kitchenette and a deck with stunning views, while the basement includes a wet bar, home gym, and guest accommodations. Located near Wash Park, shopping, and schools with easy access to downtown and major highways.




















MODERN SOPHISTICATION OVERLOOKING
CREEK AT THE DELGANY
This luxurious residence at The Delgany combines elegance and practicality with stunning floor-to-ceiling windows overlooking Cherry Creek. Highlights include a welcoming foyer with double doors, 10' ceilings, recessed lighting, motorized roller shades, solid maple wood floors. Control 4 Home Automation, and a large, creek-facing balcony with gas bib. The open layout features living and dining areas and a renovated eat-in kitchen with quartz island, Bosch appliances and glass tile backsplash - ideal for both entertaining and everyday living. The spacious primary suite features a large walk-in closet and luxurious 5-piece bath. The second bedroom has an en suite bath, and a third bedroom/office offers flexibility. Enjoy a large balcony, side-by-side garage parking with an electric charging station, and a beautifully landscaped courtyard with gas grill and outdoor seating area. Located near Ball Arena, Cherry Creek Path, and Union Station, this home offers easy access to Denver's best attractions.


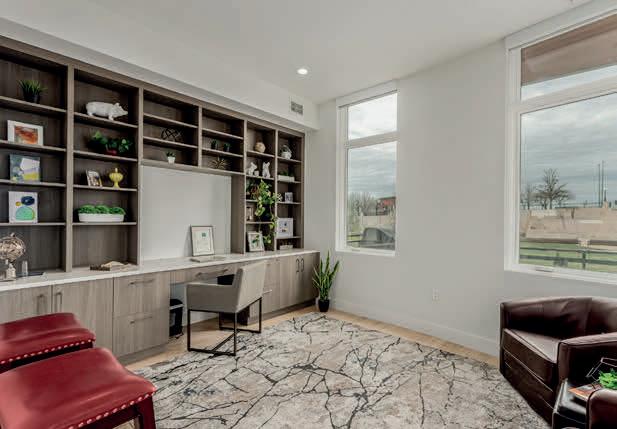






I’m Jessica Rifkin, a proud Colorado native and your dedicated real estate professional with a passion for connecting people with their perfect homes. For me, real estate is not just about properties; it’s about turning houses into homes. I take pride in helping my clients find more than just a place to live – I assist in discovering the spaces where memories will be created, and stories will unfold. Whether you’re a firsttime homebuyer, a growing family, or an investor looking for the next opportunity, I am here to make your real estate experience seamless and enjoyable.
Beyond the world of real estate, I am a lover of the outdoors, an avid traveler, a proud wife, and mother of two amazing boys, and I understand the importance of finding a home that not only suits your lifestyle but also meets the needs of your family and cherishes every journey as an opportunity to create lasting memories. My personal experiences as a mother enrich my understanding of the unique considerations that come with choosing the perfect family home.
I look forward to speaking with you and assisting you on your journey of buying or selling a home.



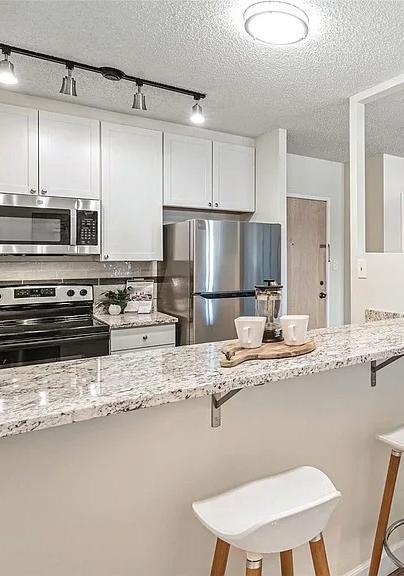
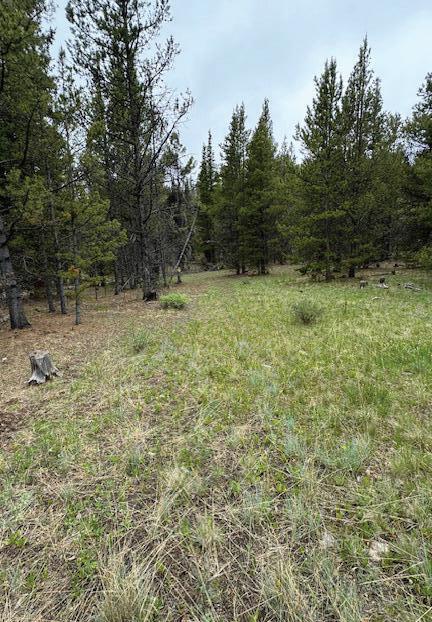



4 BEDS | 5 BATHS | 4,586 SQ FT | $2,999,000 Welcome to your dream home. The striking stone facade of this Tudor perfectly blends classic charm with modern luxury. Set on a peaceful street in East Wash Park that is just 2 blocks to the park and Smith Lake. This perfect setting makes it just far enough that you don’t get the heavy weekend traffic or Park parking yet it is an easy walk to the park or Gaylord Shops and restaurants. This elegant residence by Forte Distinctive Homes brings an International flair in its stunning architecture. A meticulously crafted interior where attention to detail shows throughout. The rich woods compliment the modern sophistication of the designer finishes. The floorplan features a classic study, a dining room with coffered ceiling that reminds you the sky’s the limit and a butlers pantry that is made for entertaining. The gourmet kitchen is a chef’s delight adorned in custom cabinetry, stone countertops and appliances from Wolf, SubZero, and Miele. The alluring family room and breakfast nook open to the stone patio where you can enjoy serene evenings gathering for a meal or relaxing with a glass of wine at the private and cozy fire pit.














9035 S SHAWNEE COURT, AURORA, CO 80016
4 BED • 4.5 BATH • 4,140 SQFT. OFFERED AT $1,150,000






BEAUTY BEYOND WORDS
Designer touches throughout this custom quality ranch. Seller installed all new wide plank European White Oak engineered wood floors throughout the main level and basement. Significant upgrades to the kitchen including a custom hood and 36 professional gas range/oven, wall oven/microwave combo, new backsplash, quartz countertops, stainless steel appliances, walk in pantry and work station/office area. Fabulous kitchen Island open to the great room and large dining room. Main floor primary suite with gorgeous primary bath featuring oversized double headed shower, his and hers closets and his and hers vanities. Brilliant floorplan that also features a main floor laundry room, large secondary bedrooms, a bonus room perfect for a den, formal dining, library or more and a main floor study. Wait until you lay your eyes on this professionally finished basement with a bar/ game room area, large family room with fireplace perfect for movie night, an exercise room, guest suite with private ensuite and an exercise room. Fabulous Inspiration 55+ community that features top notch amenities including neighborhood clubhouse, outdoor pool, tennis courts, concierge, work out facility, hot tub and so many open space and trails surrounding. Easy access to 470, shopping, parks and so much more.


















14152 E LINVALE PL #605
2 BEDS • 2 BATHS • 1,560 SQFT • $385,000 MLS #6523109
Spacious 1,560 sq.ft. 2 BR/2BA This beautifully remodeled condo in the desirable 55+ community of Heather Gardens is robust with elegant features. Romantic archways & stone tile accents are warm and welcoming. The fully glass enclosed lanai overlooks the treetops with an expansive view out to the Cherry Creek wildlife preserve. Only one shared wall. This quiet location has great views from every window. Kitchen features granite countertops, stainless steel appliances and luxury vinyl plank flooring. Two updated bathrooms- one with a large soaking tub plus one with an expanded walk-in shower with custom tile. In-unit laundry. Deeded underground parking close to the elevator. New electrical panel.
Enjoy the active 55+ lifestyle of Heather Gardens with a state-of-the-art clubhouse featuring indoor and outdoor pools, Jacuzzi, sauna, and an excellent workout facility. Take advantage of the fine dining at Rendezvous restaurant, just steps away from your front door, with a weekly buffet and events. Dozens of clubs, classes, and social opportunities await you! Level up your game on the Heather Gardens nine hole golf course with on site pro-shop. Come join this vibrant community and take advantage of a maintenance free, resort style of living!
MELINDA CARY Broker Associate SRES, AHWD


THE PERFECT BLEND OF LUXURY, COMFORT & EVERYDAY LIVABILITY
Tucked into the heart of Tallyn’s Reach, this beautifully appointed home offers a rare blend of upscale comfort and everyday livability. With warm, light-filled spaces and thoughtful design throughout, 23426 E Ottawa Drive invites you to live, entertain, and unwind in style.
At the center of the home is a gourmet kitchen with a large island, double ovens, and generous prep space—perfect for everything from casual breakfasts to festive dinner parties. Just off the kitchen, a covered deck with sunshades creates a seamless indoor-outdoor connection, leading to a backyard retreat with a spacious paver patio, cozy firepit, and turf area ideal for pets and play.
Upstairs, the spa-inspired primary suite features a soaking tub, walk-in shower, dual vanities, and a custom walk-in closet. Three additional bedrooms and two full baths offer room to grow or host with ease.
An unfinished basement offers incredible potential—think gym, theater, game room, or studio—while owned solar panels bring smart energy savings to your lifestyle.
Located in the award-winning Cherry Creek School District, close to trails, parks, and community amenities, this home is more than just beautiful—it’s built for the way you live.





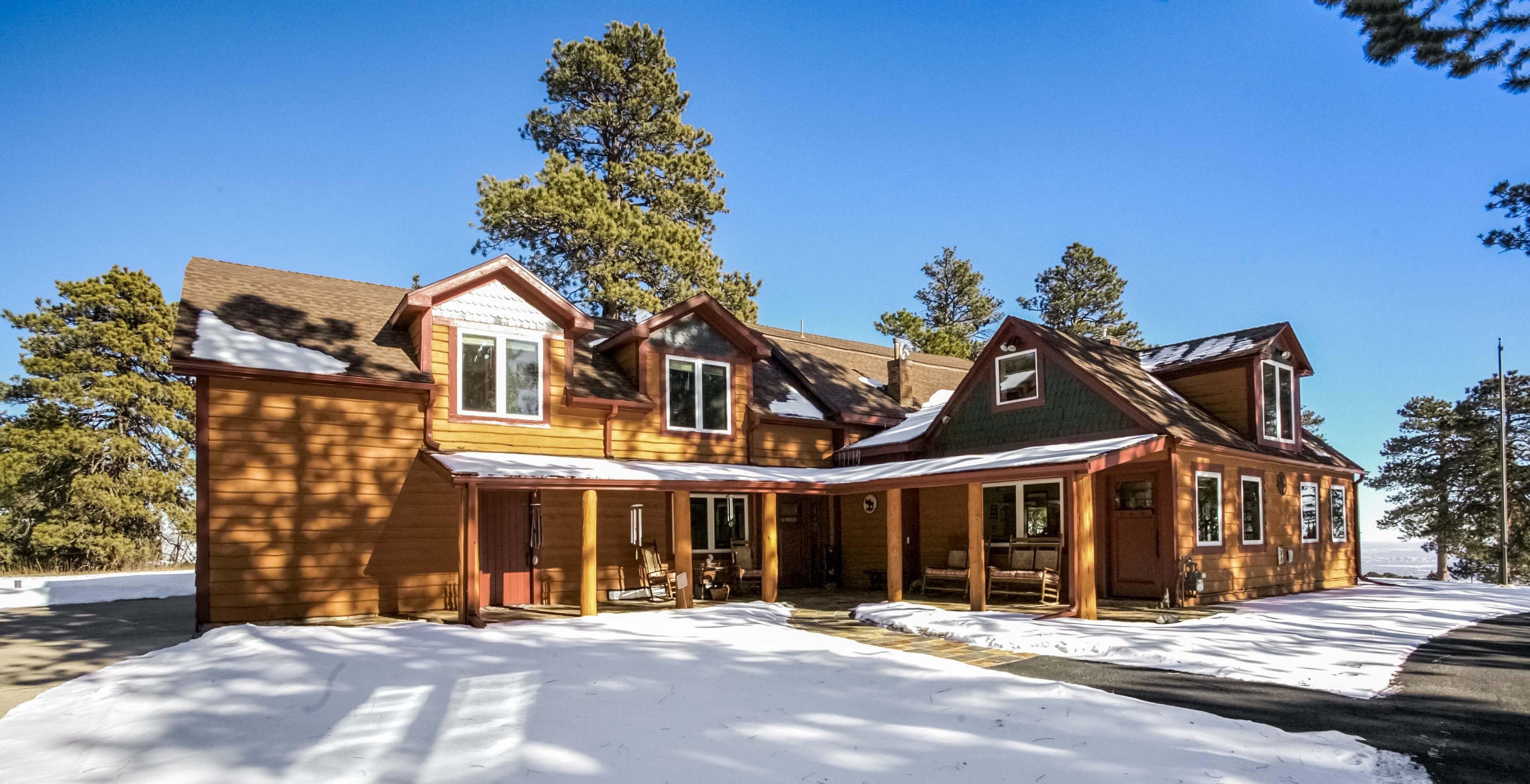
EXPERIENCE THE SPECTACULAR VIEWS
5 BEDS | 4 BATHS | 4,658 SQFT | $1,895,000
Custom built Lookout Mountain 2-story home that blends historic charm and character with many of today’s modern conveniences. One-of-a-kind views from nearly every window, that must been seen in person to really appreciate! Built around the original 1920’s moss rock fireplace, this home was re-constructed in 1940 with exquisite built-ins, hardwood floors, wainscoting and beadboard designs. In 2003, a new addition was constructed, nearly tripling the size of the home, with slate tile and exposed beams, giving the home a sense of the original architectural design. Recently, the sellers took it a step further by beautifully remodeling the kitchen and bathrooms and converting the 4 fireplaces to gas. All of the spacious rooms enjoy plenty of natural light and mountain views with the added bonus of breathtaking views of the front range, Federal Center and Downtown Denver. This is the only home on the mountain with a recorded view easement ensuring the new owners will never lose this unique setting. The home offers plenty of adaptive spaces for people wanting to work from home or needing a private workshop, art or studio spaces. Each room depicts its own unique narrative that seamlessly blends together to give this home a warm and inviting atmosphere. A heated 3-car garage, with EV charger, a fabulous covered porch and east facing patio including the BBQ are added bonuses. For any additional storage needs, there are two large sheds, one with a balcony, plus a greenhouse and a fenced raised-bed vegetable garden with flowers and fruit trees. This location provides an easy commute to ski resorts, Genesee or downtown Denver, while still offering the tranquility of being surrounded by deer, elk and nature’s beauty. Situated on nearly two acres, this lot is one of the most level plats in the area, is zoned for horses and features a circular driveway for additional parking. A new septic system was installed in 2023. Experience the spectacular views and majestic beauty all from your own home.


303.475.5241
deborah@thetuckerteam.net www.TheTuckerTeam.net


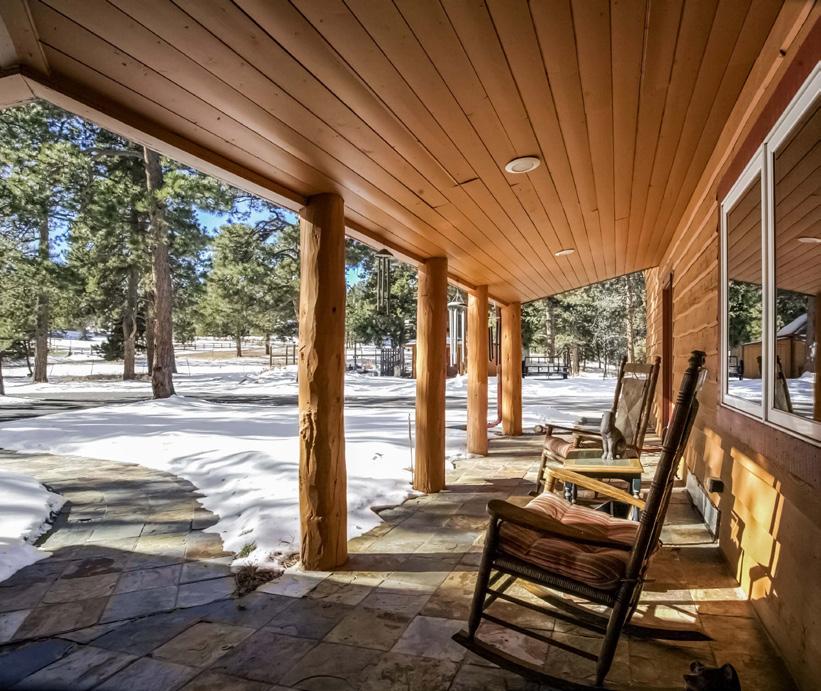








Setting The Standard In Mountain Modern Luxury
7142 Lynx Lair Road, Evergreen, CO 80439
5 Bed | 5 Bath | 4,796 Sq Ft | $1,725,000 Base Price
Enjoy the best of all worlds from this mountaintop perch with views to the horizon and only minutes away from Downtown Evergreen, hiking, biking, paddle boarding, dining and everyday amenities. Only 45 minutes to Downtown Denver, and an hour east to DIA or west to world-class ski slopes and four- season recreation. These experienced Evergreen builders have been listening to buyers like you and this house is loaded with all the features you want in a home. Partnering with the area’s best architects, designers, master craftspeople and tradespeople, they bring you a masterpiece of mountain modern luxury, setting the standard in Evergreen’s newest mountain neighborhood, Cragmont North. Quintessential Rocky Mountain modern with stucco, stone, wood and steel accents. Traditional or modern roof line available. Situated to maximize views and privacy, the open layout, with vaulted ceilings and oversize picture windows and doors, flows out to an expansive deck and patio, perched to overlook lush Blue Creek Valley to the horizon, perfectly integrating indoor/outdoor living. Main level includes primary bedroom with fireplace, 5-piece luxury bath, laundry and office. Choose from high-end, luxury and ultra-luxury appliance packages and finishes. Like having a custom home built but with none of the hassle. Land acquisition, surveying, architectural drawings, engineering and permitting are completed and builders are ready to break ground.

Contact 720.694.4416
PeakEquityRealty.com
Info@PeakEquityRealty.com

2.36 ACRES | $595,000
Last available lot in this private land area! This property is in a great location with amazing views across the highway from Todd Creek. Looking for privacy? There are currently only three homes on the road. The property features a private road and a 1,400 sq. ft. garage. The garage is currently rented, and the tenant would like to continue renting if possible. The owner may finance up to 80%, subject to credit and terms. The seller retains mineral rights. Tierra Fuerte Road Association: This is not an HOA, but property owners contribute $1,000 annually for road maintenance. The road is surfaced with aggregate up to the traffic circle, which is paved. The buyer will not have voting rights until the property is paid in full. The garage includes a furnace, but it would require propane for heating. Alternatively, a mini-split system could be powered by the 220-volt service. The property includes a well permit as well.



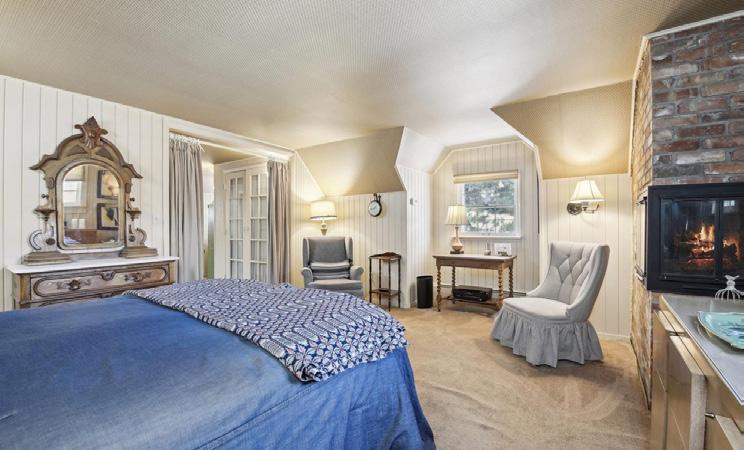




Welcome to this captivating Georgetown home, uniquely designed and brimming with character and charm. Spanning over 3,000 square feet, this expansive residence offers adaptable living spaces perfect for today’s versatile lifestyle. Inside the main house, you’ll immediately appreciate thoughtful designer touches, including classic Ralph Lauren wallpaper that elevates the home’s elegant style. With abundant storage and designer shades throughout, every detail has been carefully curated. The versatile layout includes four bedrooms, four bathrooms, 2 laundry areas and spacious living areas that flow effortlessly for gatherings of any size. The home also offers a fully separate Accessory Dwelling Unit (ADU), with no shared walls, boasting tongue-andgroove beetle kill wood, sunblock blinds, an LG Cool Art a/c and sunroom vibes. Ideal for guests, rental income, or private space, the ADU truly adds flexibility and charm. Established landscaping and breathtaking mountain views surround the property, complementing the spacious deck and covered patio designed for seamless indoor-outdoor entertaining year-round. The greenhouse is fully wired for a hot tub and gardening ease, enhancing your outdoor lifestyle. Conveniently located in historic Georgetown, you’re just moments from renowned skiing, picturesque hiking trails, charming local dining, boutique shopping, and a quick drive to Denver. The Georgetown Lake offers non-motorized water sports, fishing and a walking path. With this home’s convenient location, you’ll get to enjoy the perfect balance of mountain tranquility and urban convenience. Experience a home that’s anything but cookiecutter—uniquely built for living large in every way. Don’t miss out and call today for a showing! See more at www.916Griffith.com.


Unbeatable Convenience
3436 S Race Street, Englewood, CO 80113
2 BD | 4 BA | 2,898 SQ FT | $899,000




This stunning, recently remodeled townhome is perfectly situated in the highly desirable Cherry Creek School District, offering unbeatable convenience with quick access to I-25, the renowned Cherry Creek Shopping Center, Santa Fe Drive, Denver University, and several top-rated hospitals. Tucked away in the peaceful and picturesque Kent Village, a charming open gated community, you’ll enjoy rambling green spaces, lovely botanical plantings, large sidewalks, and mature trees that create an inviting and serene atmosphere. The neighborhood also boasts impressive amenities, including a sparkling outdoor saltwater pool, hot tub, and a beautifully renovated clubhouse that features a full kitchen, spacious lounge areas for relaxation and gatherings, as well as dedicated workout and gaming zones. Plus, you’re just a short walk from King Soopers Fresh Fare and a variety of shopping options. Inside, this townhome has been thoughtfully and tastefully updated with modern finishes. New paint, updated lighting fixtures, plush new carpeting, and beautifully refinished hardwood floors throughout the main floor create a fresh, stylish feel. Enjoy cozy evenings in front of the fireplaces in both the living room and the primary bedroom, perfect for unwinding after a long day. The upper level offers two balconies, ideal for enjoying fresh air, while the main level features two private outdoor spaces—one overlooking a tranquil green space, and the other providing a secluded courtyard perfect for peaceful relaxation. Additional features include a generous 2-car garage with plenty of storage space, making this home as functional as it is beautiful. This townhome truly offers the perfect blend of modern comfort, convenience, and peaceful living, making it an ideal choice for any homebuyer.

5455 Landmark Place, Unit 604


5455 Landmark Place Unit 815
Greenwood Village, CO 80111
2 BD | 2 BA | 1,473 SQ FT | $1,035,000
Greenwood Village, CO 80111 1 BD | 2 BA | 1,388 SQ FT | $722,000
Bright, inviting, and cozy! This south-facing corner residence offers breathtaking views of both the mountains and the city. The spacious, openconcept living area is filled w/ natural light thanks to multiple large windows. Step out onto the south-facing balcony to relax or barbecue while taking in the stunning Colorado sunsets over Pikes Peak & the southern Front Range mountains.

1745 Wazee Street, #3C Denver, CO 80202 1 BD | 1 BA | 916 SQ FT | $640,000
Welcome to this beautifully updated, modern condo in the heart of downtown Denver! This stylish home has been thoughtfully refreshed with fresh new paint, elegant white quartz countertops in the kitchen, and sleek new stainless steel appliances, giving it a bright, contemporary vibe that’s perfect for urban living.
Step into this easy-living, fully furnished home at The Landmark, where comfort and convenience meet style. This well-maintained residence comes with everything you need, including all the kitchen essentials for effortless meals. The open floor plan flows naturally from one room to the next, creating a welcoming space that’s perfect for both relaxing and entertaining.


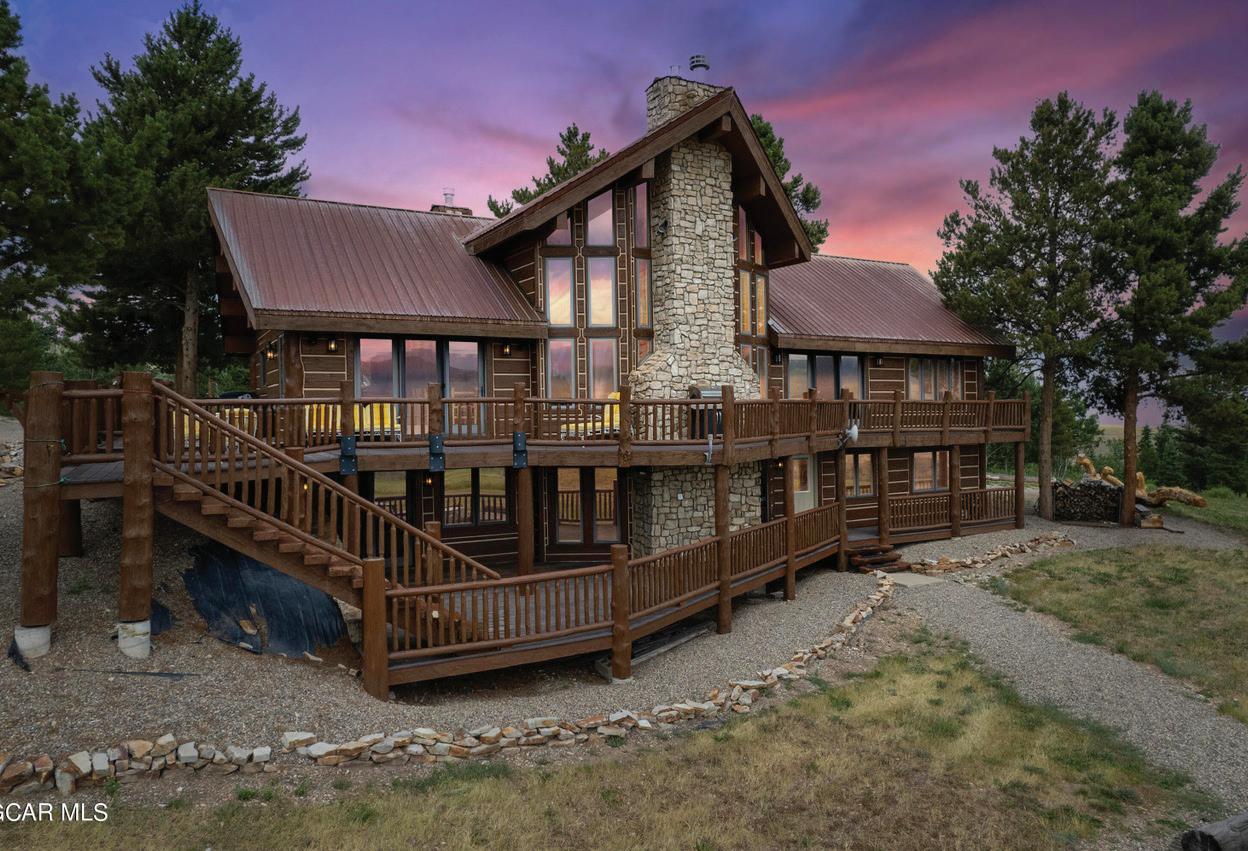

$2,390,000









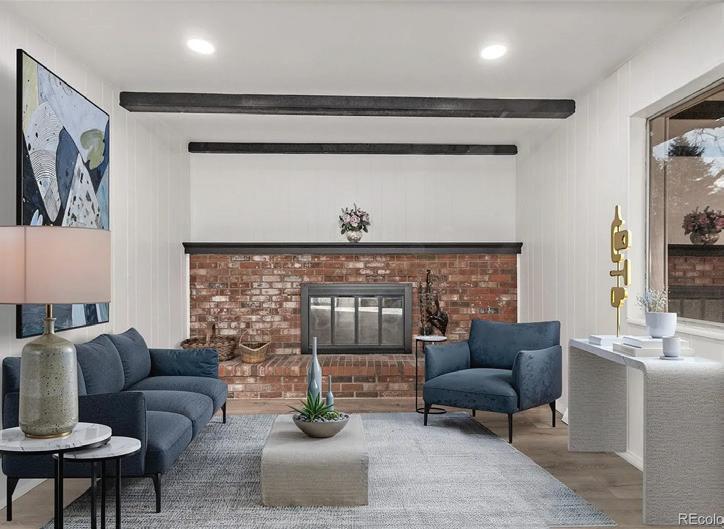


Gorgeous Stunning Home
8736 E EASTER AVENUE, CENTENNIAL, CO 80112 4
RENOVATIONS COMPLETED! This gorgeous home in the desired Walnut Hills neighborhood is ready to move in and enjoy! Beautiful new windows on the main and upper-level floors. Brand new interior & exterior paint, new stainless-steel kitchen appliances, all new quartz countertops with new undermount sinks and fixtures, all new stylish lighting, including lots of recessed lighting, and all new flooring (even in the basement). Wood-look flooring is throughout the main floor, and brand-new carpet in the rest of the home, all this and no popcorn ceilings! Two-year-old AC Compressor, furnace, and hot water heater. PAID OFF $30,000+ solar system for savings on energy bills @ NO COST to you! A welcoming ambiance, paired with the large family room boasting exposed ceiling beams & a brick fireplace to keep you warm during cooler months. The family room is open to the breakfast area leading to the kitchen with a view through to the formal dining area. The spotless kitchen is open to both the breakfast nook and dining room. The breakfast area has a walkout to an expansive backyard & a large patio with an awning and mature trees that give refreshing shade on hot sunshiny Colorado days. The front living room is inviting and a great place to relax after a busy day, while the formal dining room is perfect for hosting lively gatherings. All bedrooms on the upper level, with room in the basement to add a 5th. The serene primary bedroom provides an updated private ensuite with a makeup area and a walk-in closet. The secondary, decent-sized bedrooms provide well-sized closets. A flexible bonus room in the basement awaits your imagination, it can be a 2nd family room or converted into a recreation area, gym, or office, and it even has plenty of room to add that 5th bedroom if you want. The furnace room has lots of storage too. There is a newer fence and a matching storage shed for all your outdoor tools and equipment.





Drive, Highlands Ranch, CO 80126
This lovely one-owner ranch-style home is situated in the exclusive, gated community of BackCountry, Highlands Ranch. From the moment you enter the expansive foyer with its 12 foot ceilings you will notice the quality of the construction and attention to detail throughout this home, from the engineered wood floors to the granite countertops and the top of the line Kitchen-Aide appliances. The owners have added more custom cabinets, with granite countertops, to the kitchen and dining room alcoves for additional storage space. The expanded granite kitchen island seats 5 around the island. The Primary Suite boasts 10’6” vaulted ceilings, a gorgeous 5-piece bath with 2 person shower, and large walk-in closet. The 8 ft. Doors and 9 ft., 10 ft., and 11 ft. ceilings throughout the home add to the expansive feel of the home. The unfinished basement, with its 9’6” ceilings is the perfect mancave. If you are looking for a home with mountain and city views on an Open Space, this should be your next home. You can enjoy the mountain views with afternoon sunsets from the custom built front stone patio or you can relax on the covered deck or lower patio and take in the city and open space views. The Sundial House, with its pools, workout rooms, meeting rooms, and Happy Hour is reserved for residents and their guests. The miles of trails through the neighborhood and in the adjacent 8200-acre BackCountry Wilderness Area will provide you hours of relaxing enjoyment.












329 2ND STREET, FREDERICK, CO 80530
2 BEDS | 1 BATH | 920 SQ FT | OFFERED AT $385,000
Close proximity to Old Town Frederick from this 2 bedroom home. New Roof, New Windows, New Siding, New furnace, New Central Air, New kitchen, New bath and New front porch!! This home is move in ready and would make an awesome first home. Close to parks and even has ally access, you have to see this one!!


11574 W 106TH WAY, BROOMFIELD, CO 80021
3 BEDS | 2 BATHS | 1,331 SQ FT | OFFERED AT $558,500
Awesome tri-level 3br 2 ba home. Enjoy the trails, parks, dog parks, Golf and Standley Lake all a short distance from this perfect 1st home. New Furnace, New A/C, New Roof are just a few of the features to enjoy. Great fenced in yard surrounds a 10’X20’ Wood deck off the family room. The 16’ X 11’ Primary Bedroom has a 3/4 Bath en suite and double closets. This could be your NEW HOME!!









Amazing Boarding Facility with 42 acres in the heart of Parker, Colorado! 90 ACRE FEET OF WATER RIGHTS! The property is taxed Unincorporated Douglas County. Creekside Equestrian facility has a large heated indoor arena with excellent footing, full size outdoor Dressage arena, fully fenced large multi-use arena, two 70’ European round pens, original barn with four stall with runs, three stalls without runs and a large grain room attached. The hay barn is just off the original barn. The facility has two wash racks; one with hot water access. 46 shed row runs with each having a 12 x 12 shelter, a 4 x 6 attached tack room and approx 16’ x 48’ run. There are 6 more double sized runs and 2 medium sized runs. Turnout on one 12 acre pasture, one 4 acre pasture or one 6 acre
pasture. There is direct access to to trail riding on the Cherry Creek Trail System. Small pond on preroperty as well as Kenny Creek runs through the east side. 85 horses allowed on property. Separate office building with a tractor storage area. Opportunity to expand the boarding business if needed/wanted with already approved USR. Development opportunities as well can be slated for this parcel via the Parker Master Plan currently undergoing updates. You could own 50% of a successful boarding facility with 50% ownership of land $3,000,000 or you can purchase all 42 acres with business for $6,150,000. MUST SEE TO BELIEVE! Contact Mimi Kuchman directly for more information 303-522-8810 mimidenver@comcast.net
LUXURY LIVING IN CASTLE PINES

THE VILLAGE AT CASTLE PINES | 60 GLENALLA PLACE

Discover timeless elegance in this beautiful 6-bedroom, 7-bathroom estate on 1.67 private acres in the exclusive The Village at Castle Pines. Enjoy unmatched views of Pikes Peak and walking distance to the iconic Castle Pines Golf Club. Designed for luxurious living and entertaining, the home features a main-floor primary suite with walk-through bar and study, expansive deck, and both front circle and rear driveways accommodating guests and added convenience. Original owner. Rare opportunity. Gated community with top-tier amenities, 24/7 security, and breathtaking natural beauty. Luxury location at its finest- Welcome Home!






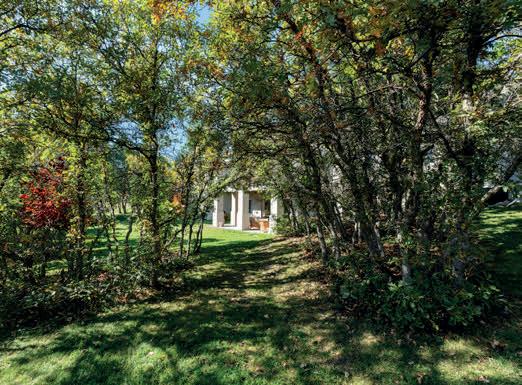









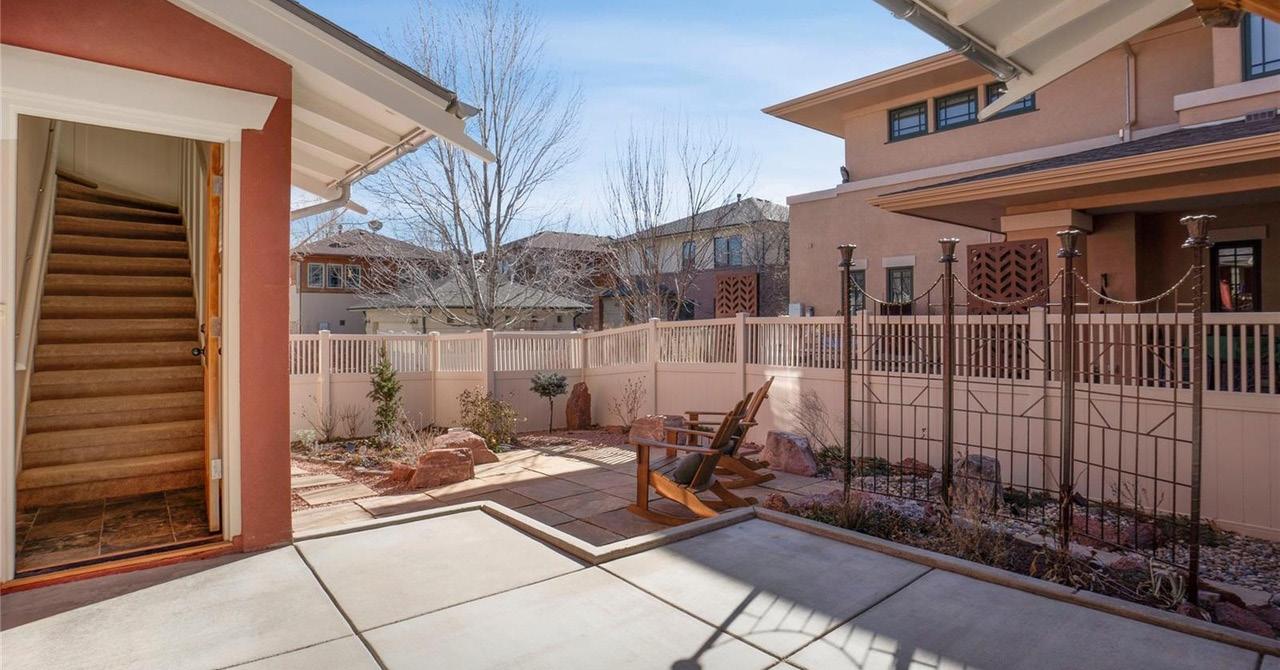

A Stunning Custom Craftsman Home
11776 PERRY STREET, WESTMINSTER, CO 80031
5 BEDS | 5 BATHS | 3,824 SQFT | $1,148,000
BACK ON THE MARKET and now boasting 5 bedrooms and 5 bathrooms, updated windows and updated primary closet. You spoke and we listened. Don’t miss this rare opportunity to own a stunning custom craftsman home on the Bradburn Green with a new category 4 roof under 2 years old! Nestled in the heart of Bradburn Village, this home blends timeless charm with modern comfort—perfect for those seeking a vibrant, walkable community. Step inside to a bright and open floor plan featuring a beautifully designed chef’s kitchen with granite countertops, a spacious kitchen island, and high-end stainless-steel appliances. Thoughtful details like hand-hewn white oak trim, real white oak floors, plantation shutters, custom built-ins, wainscoting, and a cozy New England-style stove fireplace are warm and inviting. Upstairs, the primary suite offers a peaceful retreat with a stunning leaded glass window, a remodeled spa-like bathroom with heated floors, a large walk-in shower, heated towel racks, and an updated walk-in closet. Two additional bedrooms and a full bath provide the perfect space for the rest of the family. An added bonus is the private in-law suite/carriage house above the garage, complete with a ¾ bath and a separate entrance—ideal for guests, a home office, or rental income. The finished basement offers another bedroom, spacious family room, and an additional ¾ bath. Enjoy picturesque sunsets from the charming front porch and take advantage of the year-round community events hosted at Bradburn Green. Bradburn Village redefines community living with its walkable urban design, proximity to Whole Foods, dining, shopping, and miles of trails and open space. Ideally located between Denver and Boulder, this home is your gateway to the best of Colorado living, in one of the region’s top school districts. Schedule your showing today and experience the Bradburn Village lifestyle!






5 BEDS 4.5 BATHS
5,005 SQ FT
$1,100,000 3-CAR LOFT HOME OFFICE
AVENUE
228 HORIZON
ERIE, CO 80516










Discover unparalleled luxury and modern elegance on Horizon Avenue, where Colorado’s mountain charm meets contemporary living at its finest. Spanning over 5,000 square feet, this exquisite residence effortlessly combines grandeur and functionality, creating an extraordinary sanctuary tailored for today’s modern lifestyle.
This striking home is thoughtfully designed, featuring 5 spacious bedrooms, 4.5 lavish bathrooms, a versatile loft, and a dedicated home office, ensuring ample space for relaxation, work, and entertainment. The centerpiece of the home is the finished basement, a true gem that opens up endless possibilities—whether you envision a state-of-theart home theater, a personal gym, or a vibrant entertainment hub to gather with loved ones.

Step into the open concept living areas, where high-end finishes and sleek, modern elements blend with warm, natural tones, creating an ambiance that is both timeless and inviting. Every detail is meticulously curated to elevate the art of luxurious living.
Situated on a community greenbelt, this home offers direct access to the over 15 miles of trails Colliers Hill has to offer and showcases breathtaking mountain views from its outdoor living spaces, loft, and primary bedroom. Imagine hosting unforgettable gatherings or enjoying tranquil evenings under the starlit Colorado sky.
With only a select few homes boasting this exceptional combination of size, location, and design, the opportunity to secure your future on Horizon Avenue will not last long.

SCAN TO VIEW WEBSITE
SCAN TO VIEW VIDEO TOUR

543 Brennan Circle Erie, CO 80516
3 Bed | 4 Bath | 2,333 Sq Ft | $565,000
Beautiful 3 bedroom, 4 bath townhome in Erie, Colorado! It perfectly blends style, comfort, location, and community. This floor plan has a large covered front patio, perfect for relaxing outdoors right from your living room. The main level is light and open with a sleek modern kitchen equipped with a center island, a cozy gas fireplace off the kitchen, and a powder bath. Upstairs the primary bedroom and primary bath, secondary bedroom, another full bath, laundry room, and a large loft/office space. In the basement is a gardenlevel bedroom with an en-suite bath. My Q smart garage door. Soft close cabinets and drawers. ONE YEAR HOME WARRANTY Enjoy worry-free living as the HOA takes care of trash, snow removal, lawn care, exterior maintenance, hazard insurance, and community gardens with a gazebo and lawn games. Great Schools, Parks, Trails, Shopping, Restaurants, Erie Rec Center, Skate Park, and Library are all nearby. Proximity to Thomas Reservoir offers delightful recreational opportunities right at your doorstep


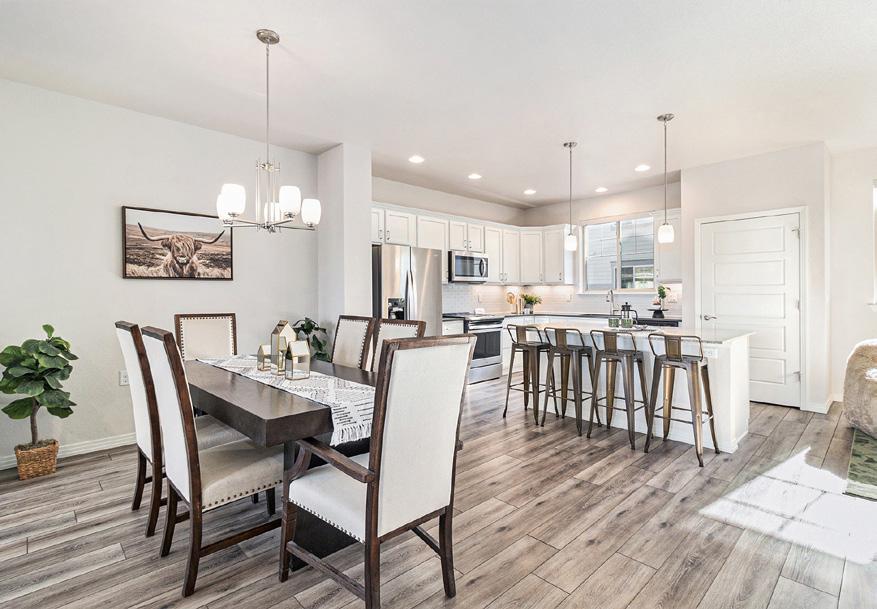

Deidra helped sell our condo in Boulder after we had moved away and guided us through selling our home in a difficult market. She was always responsive and an invaluable, trusted resource shown by her efficient handling of staging, contracting painting and cleaners, and dealing with all the real estate forms and buyers’ agents. As we had moved away, Deidra’s presence saved us from significant damage, and her quick actions saved us a ton of damage. During a cold freeze, our radiator pipes froze. Deidra discovered this and had an HVAC company there to fix the issue before any leaking damage to the house had occurred. I would highly recommend her to anyone looking for a dedicated, skilled real estate agent in the Boulder market.
-WilliamShinevar

Where Luxury Homes Meet Exceptional Experiences













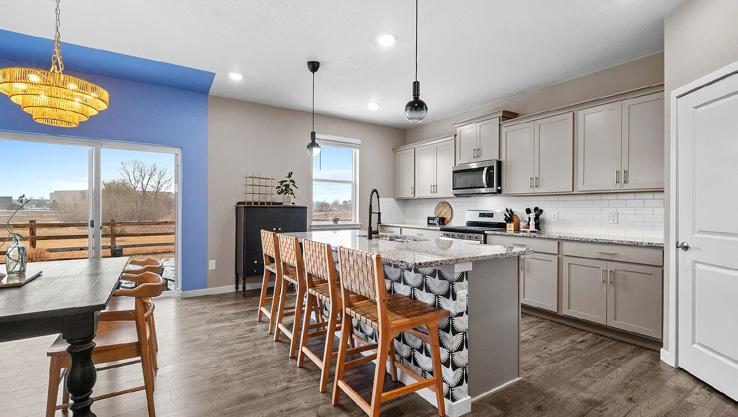





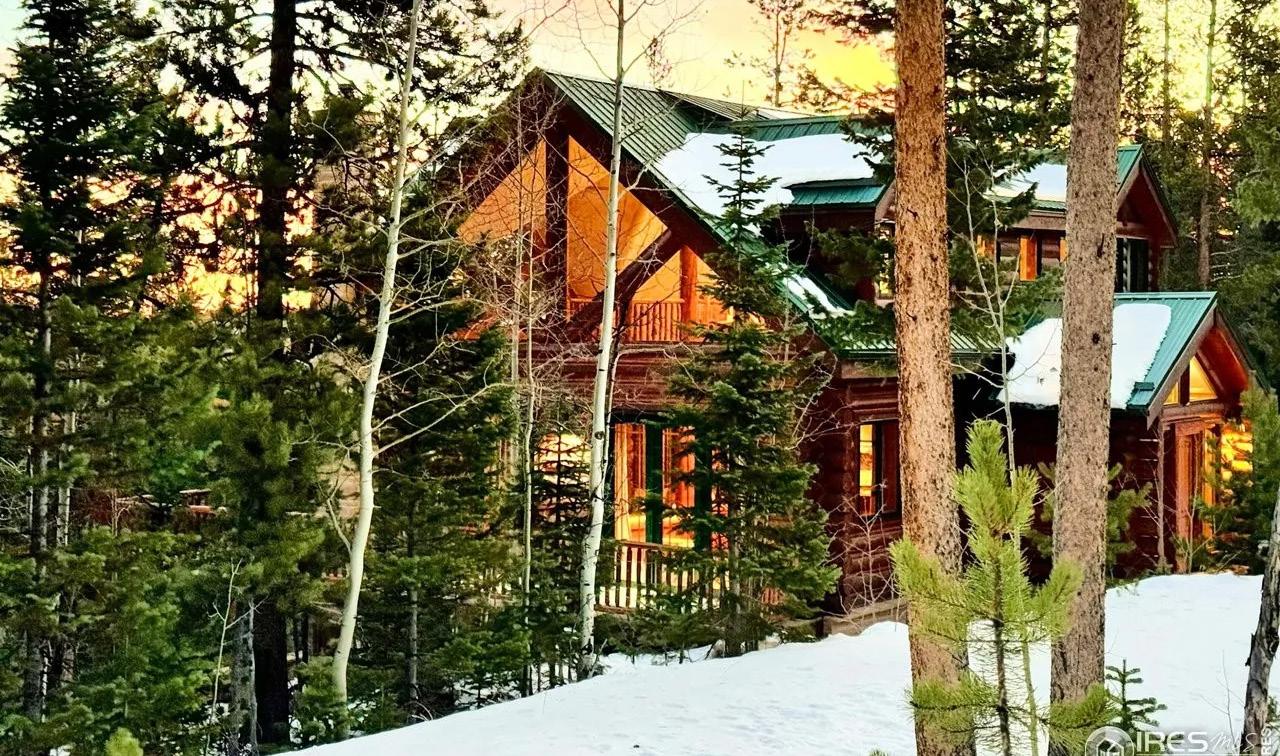












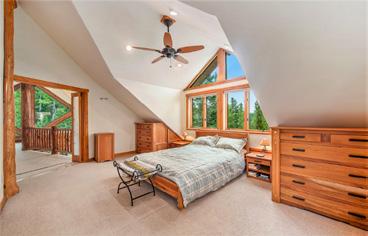


4
Acreage, privacy, stunning unobstructed mountain views and outdoor living are yours in this phenomenal home located within minutes of Windsor, Fort Collins, or even golfing at Harmony Club! Convenient main floor living with the large primary suite and laundry located on the main, with 2 additional bedrooms and flex room upstairs. Gourmet kitchen, formal dining, and dramatic great room with stone fireplace. 30x40 barn with 4 portable stalls, offering great flexibility of the use of space (e.g. your car collection or that amazing workshop), fenced pasture, a loafing shed, and additional outside parking for all the toys! Spend the summer enjoying the outdoor space - all 6 acres of it, with a natural gas fire pit, pond and waterfall. Partially finished basement with that 4th bedroom and room to expand for even more living space! Peace of mind with 1 year home warranty included (Eagle Premier Package).







8952 GANDER VALLEY LANE, WINDSOR, CO
BEDS | 2.5 BATHS | 5,398 SQ FT | $1,300,000
MAGNIFICENT MOUNTAIN RETREAT

Meander through a pristine aspen & pine forest to this magnificent mountain retreat on 17-acres of ultra-privacy, bordering the National Forest! Perfectly positioned in a pine forest, the 5118sf home is uniquely designed to maximize natural light & awe-inspiring views of the surrounding Rocky Mountains. Open floor plan with generous use of stone, tile and log siding, the home offers 5 bedrooms and 6 baths, including a spacious master suite, plus a family/rec room, home gym, versatile loft and 4-bays of attached garage. Fantastic outdoor living spaces for morning sun, dining alfresco and enjoying the stars by the campfire. Additionally, there is a 60x40 shop with Ranch Office, vehicle storage & loft storage...speaking of vehicles, the offering includes 2 RZR-1000 side-by-sides to adventure around the property’s trails! This property is currently a very successful Short Term Rental with a transferable license to the new owner and offered fully furnished. Welcome to the Ultimate Rocky Mountain Retreat!









8 BEDS | 11 BATHS | 12,003 SQ FT
$2,999,000
Your secluded haven, nestled at the end of a tranquil cul-de-sac, serves as the enchanting backdrop for this remarkable residence. As you approach the main entrance, a circular drive welcomes you, adorned with a majestic eagle sculpture and a fountain. The entryway is graced by a covered sitting area and an inviting open courtyard. A harmonious blend of understated sophistication and comfortable living seamlessly merges with top-tier finishes throughout. The primary bedroom, situated on the main floor, offers direct access to a deck that showcases breathtaking vies. This luxurious suite boasts a spa-like bath with a freestanding soaking tub and impeccably designed closet organization. Upstairs, the second suite features its own private deck, a convenient coffee bar, and a spacious bathroom. The expansive great room seamlessly transitions into a meticulously designed custom kitchen, complete with an adjoining butler’s pantry and prep room. The open riser stairs leads you to a loft and three bedrooms, each graced with its private bath. Step onto the covered deck and appreciate the meticulous attention to detail while savoring the awe-inspiring views that stretch across the sprawling 2.57-acre lot. The walk-out lower level beckons with a room for large screen movies, complete with stadium seating, or a more intimate TV area. You’ll find ample space for entertainment in the game table area, with room for a pool table, and a fully equipped bar area with a wine storage room. The lower level also offers dedicated areas for a craft room and an exercise room, ensuring there’s a space for every pursuit. With an attached 4-car garage that provides direct access to the lower level, plus an additional two garages designed for drive-through access, suitable for accommodating an RV and boat, this home offers unparalleled convenience and luxury. Additionally, this home caters to multi-generational living, allowing enough shared space that respects individual privacy and comfort. 1257 Eagle Court






34178 County Road 19, Windsor, CO 80550
$2,375,000 | 6 BEDS | 6 BATHS | 8,677 SQ FT
TWO Custom Built homes on a 5+ acre country estate located just minutes from downtown Windsor. This unique property boasts the main house with 5,248 total sq ft. A ranch style home with 3 nice sized bedrooms on the main level. Eat in kitchen, formal dining, large great room, nice sized mud room, 10 1/2 x 11 walk-in pantry, beautiful kitchen with under cabinet LED lighting, open floor plan, heated floors in all main floor baths, automated shades & Alder doors & trim. You’ll find a huge rec room plus family room in the partially finished basement + bedroom/office & music room w/ studio & an infrared sauna too. This home has an oversized 3 car garage that is finished w/ epoxy floors & storage closet. The Guest House is a beautiful ranch style 3 beds, 2 full baths, laundry room, open floor plan, primary bathroom w/ heated floors, double walk-ins, built-in buffet, walk-in pantry, covered front porch, full unfinished basement, 3,429 total sq ft, plus 3-car garage, storage shed & community garden. Both homes have radon mitigation systems installed. The 40x40 shop is heated w/ 14 ft & 12 ft doors. The chicken house is set up for horses too! Also, there is a fenced pasture for animals AND additional 1 acre of land behind the shop. These features, coupled with no HOA, no Metro Tax and located within the Windsor School District, truly makes this property one of a kind! See the additional features sheet under the documents tab! Please note that all data/measurements pertain to both homes. See attached floor plans for specific information on each individual home. Call Agent for more details.






Angel Fire Properties






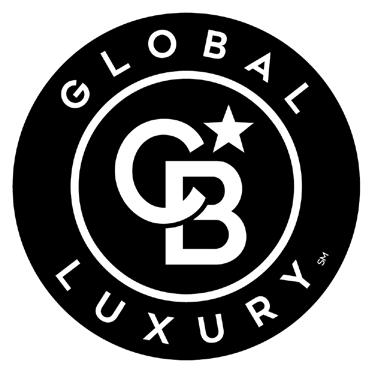








Angel Fire Properties
Angel Fire Properties


















Luxury EstatE on 39 acrEs
InspIrEd archItEcturE wIth prEmIEr EquEstrIan amEnItIEs and panoramIc VIEws
2300 N 75TH STREET, BOULDER, CO
7 BD | 11 BA | 17,602 TSF | $11,700,000
7 Stall Barn + Arena
6 Car Garage | Pool House | 39 Acres
This exceptional estate presents a rare chance to own one of Boulder’s most prestigious luxury properties. Inspired by the charm of Nantucket, this remarkable residence showcases breathtaking panoramic views, worldclass equestrian facilities, and unparalleled architectural craftsmanship. Set on 38 secluded acres bordering open space, it offers unobstructed vistas of the Flatirons, Longs Peak, and the Continental Divide. More than just a home, this exclusive retreat captures the essence of Colorado living at its finest. Featuring a custom seven-bedroom residence, a state-of-the-art equestrian center, a pool house, and more, it is perfect for horse enthusiasts or those seeking an extraordinary lifestyle immersed in nature—all just moments from Boulder’s vibrant offerings.




