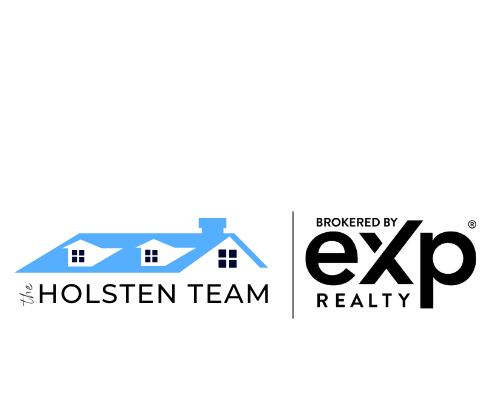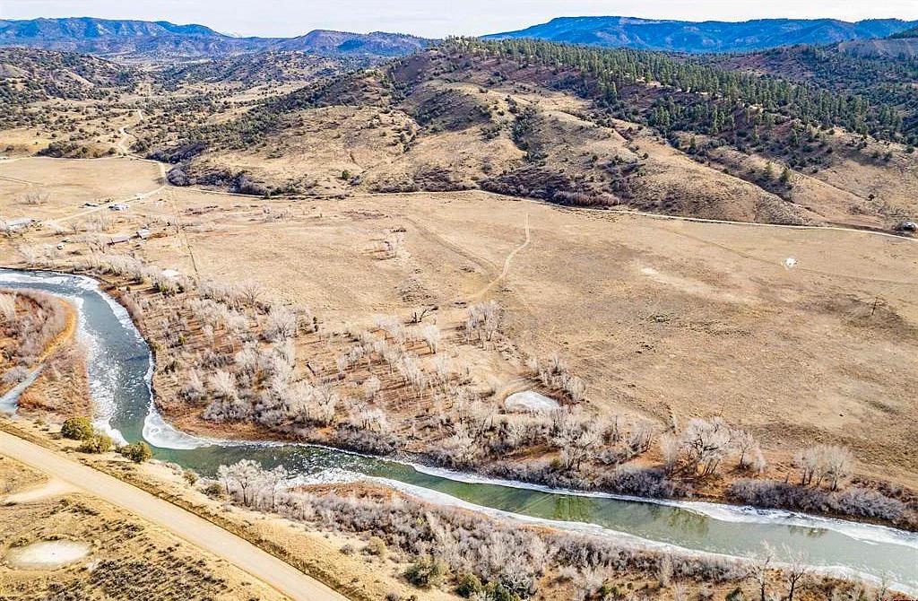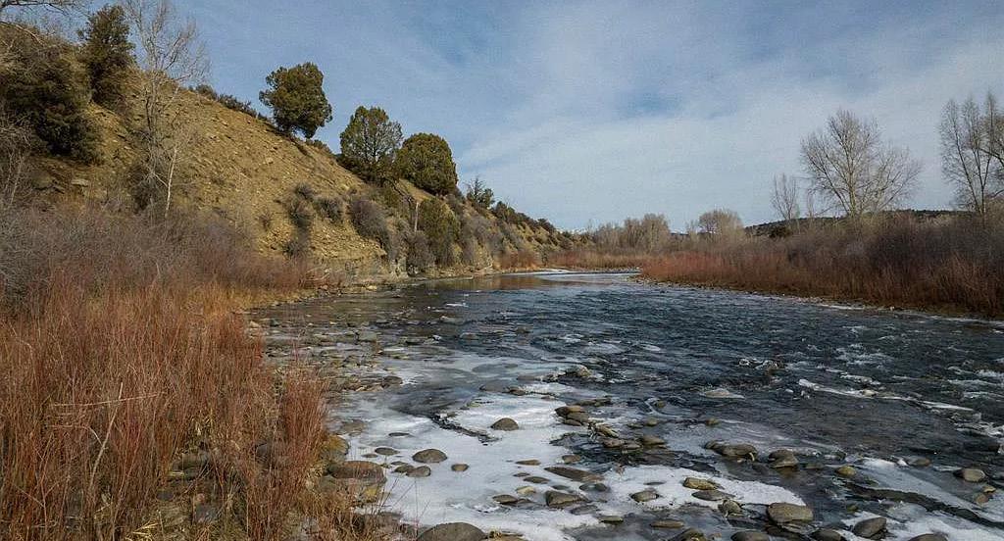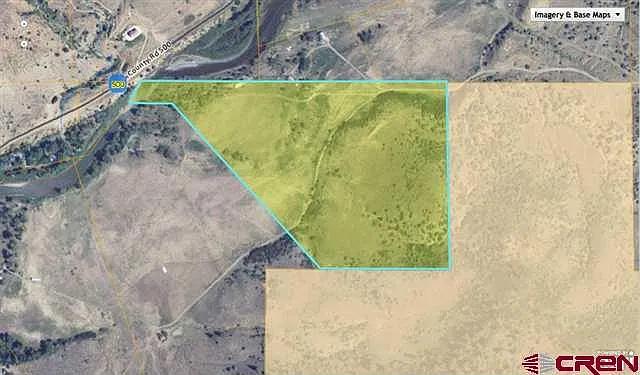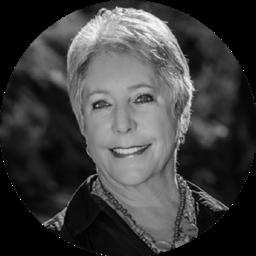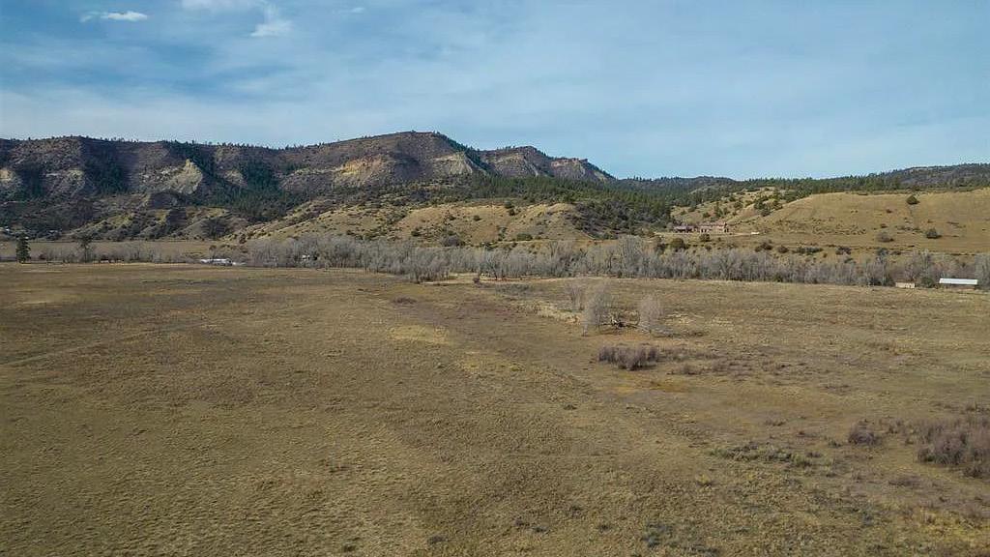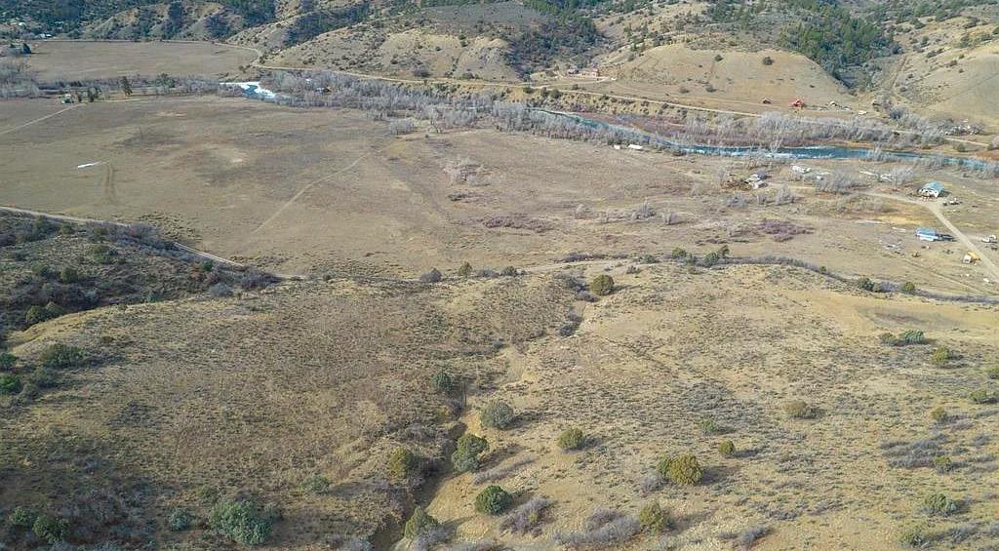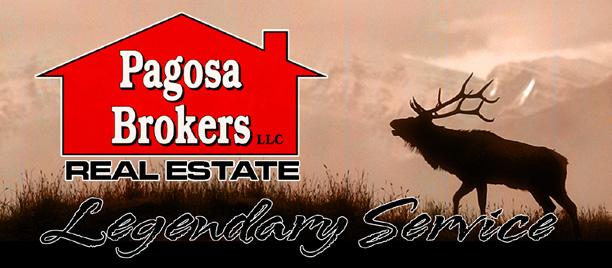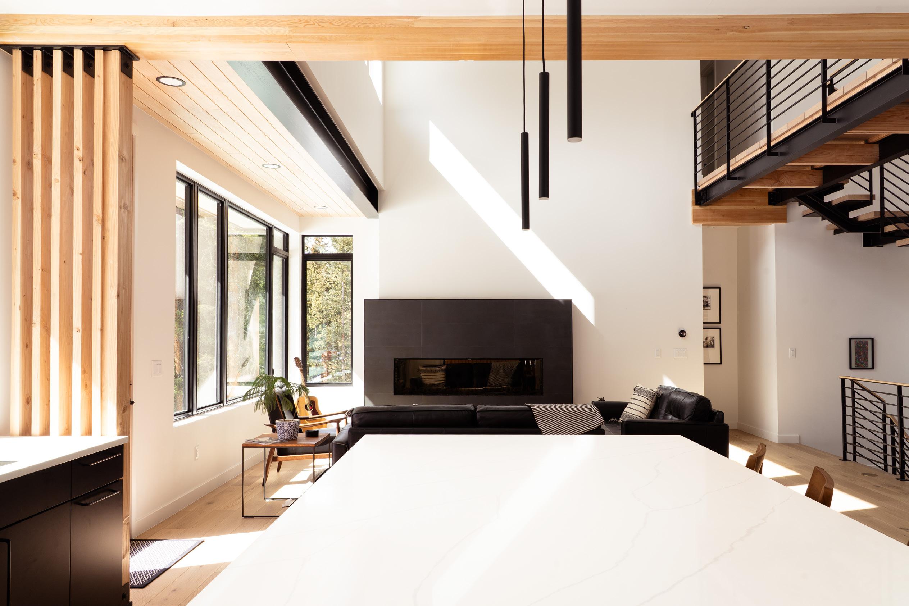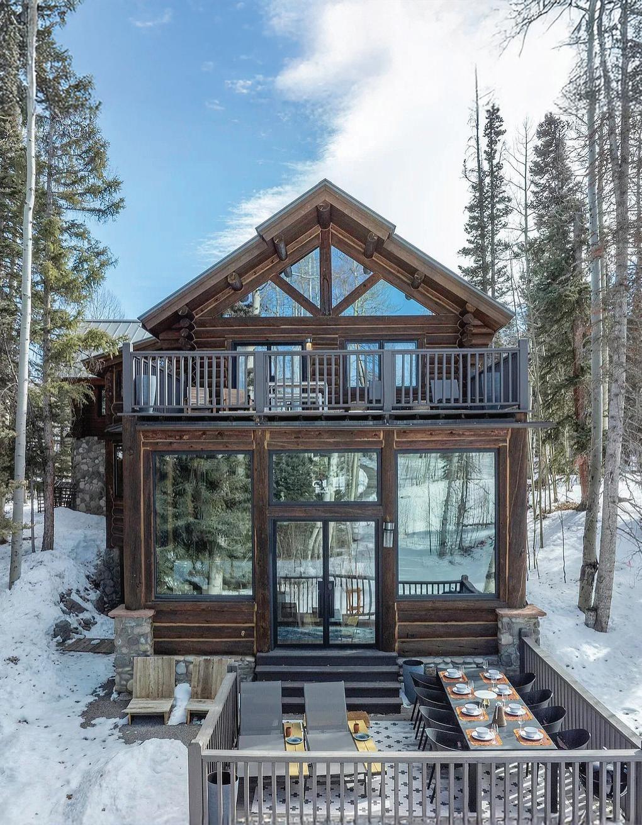

LakeRightsprivateneighborhood lakeaccesswithlaunchingramp picnicarea,andbeach
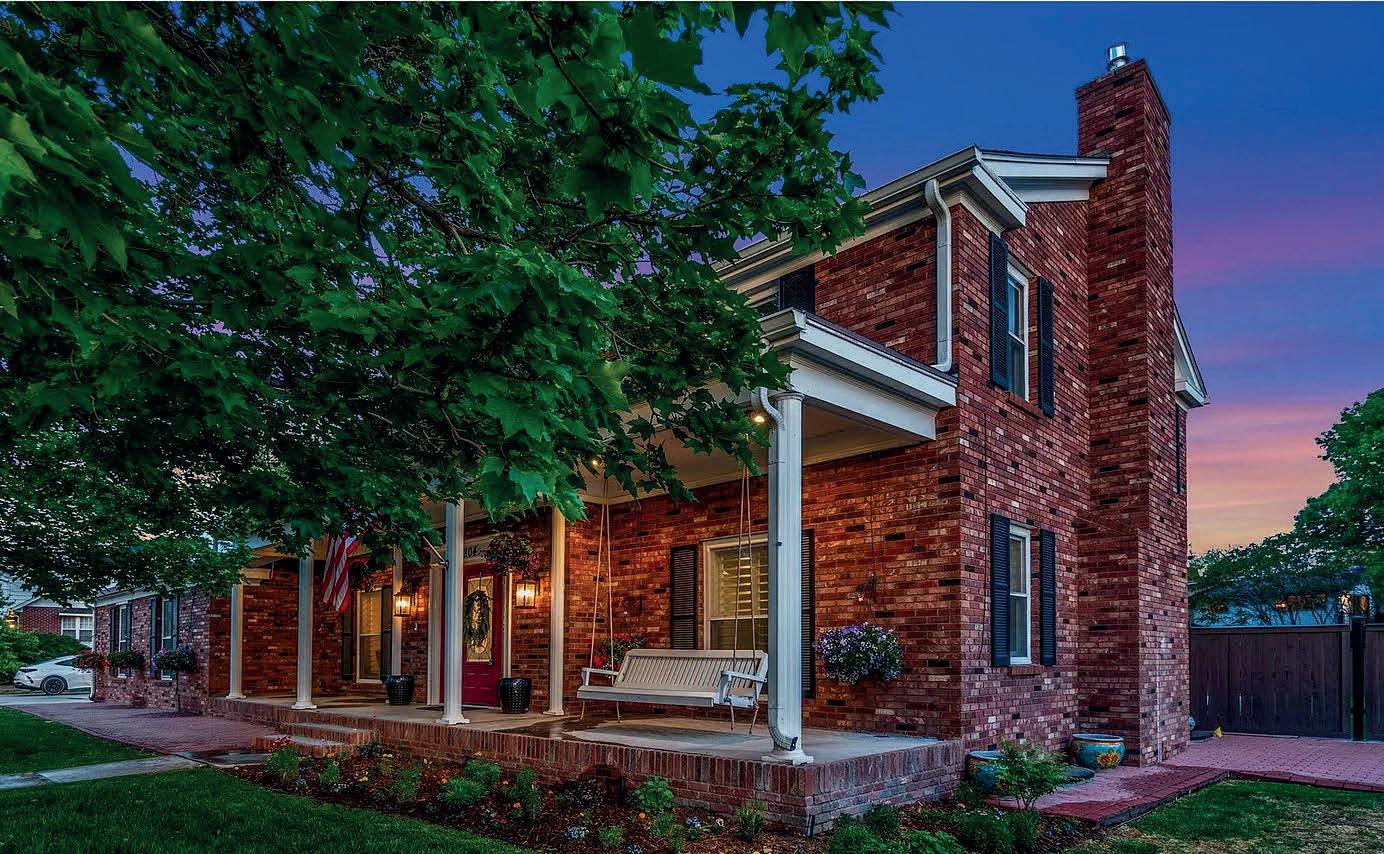
3804 WHITEBARK PLACE, LOVELAND, CO 80538
7 BD | 4 BA | 4,492 SQ FT | $1,300,000
Beautifully updated 7 bedroom (2 primary suits) home on a oversized 3/4-acre lot in the desirable Boyd Lake neighborhood offering private lake access with a community only boat ramp, beach, and picnic area for just $35/month per lot. The owner purchased and merged the adjacent vacant lot through the county, creating one expansive parcel with potential to re-subdivide and sell the extra lot conservatively valued at $400,000+. This is a rare opportunity to enjoy a large estate style property now with future investment upside.The home features Tesla solar panels (27) + Powerwall, RV parking, outdoor kitchen, firepit, oversized patios, and a large Tough Shed barn. Inside, enjoy two master suites for multi generational living, hardwood floors, crown molding, plantation shutters, and a sunroom with gas fireplace. The main level primary suite offers a spa-like retreat with heated tile floors, shower, and walk-in closet. The updated kitchen includes Butcher block counters, professional appliances, and a pantry. Finished basement, oversized garage with storage, and unmatched lake lifestyle just steps from the water.
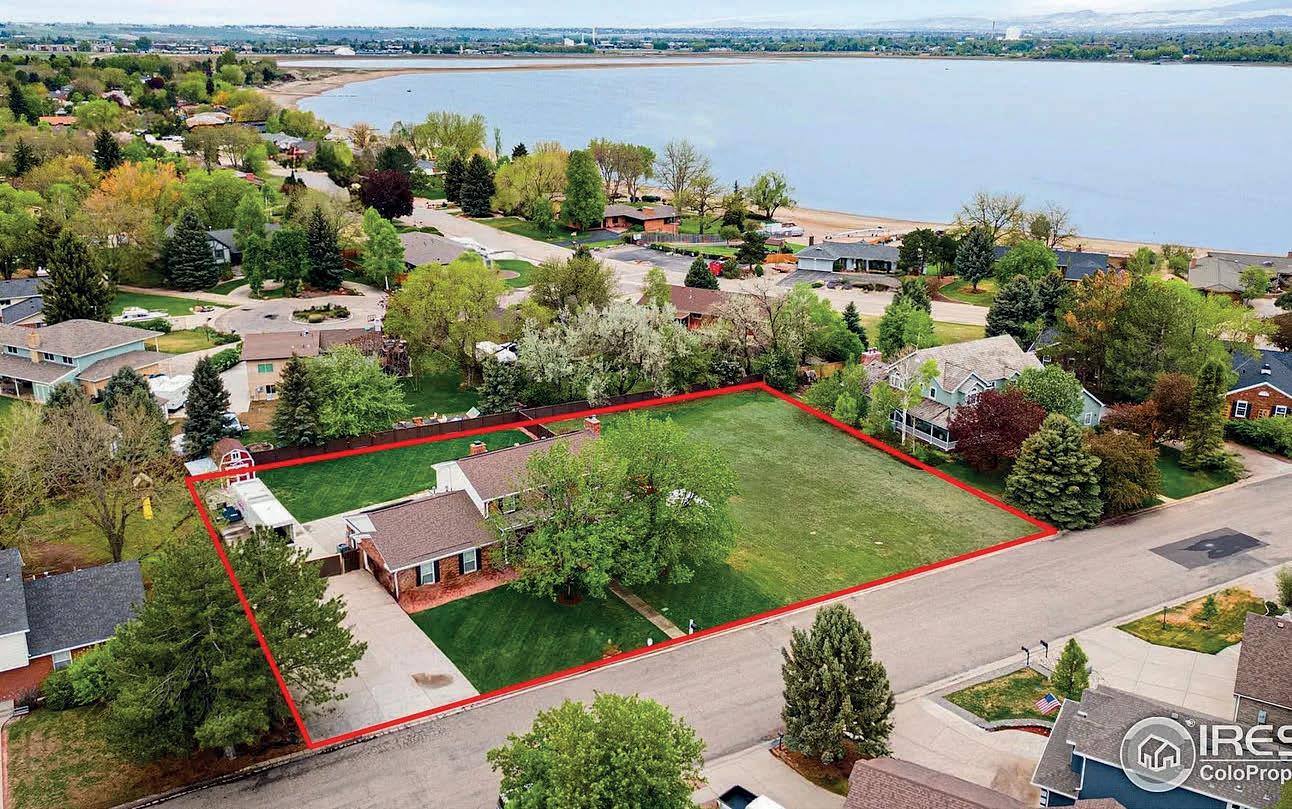

RYAN SPENCER BROKER ASSOCIATE | PARTNER 970.214.0263 rspencer@thegroupinc.com buyandsellwithspencer.com
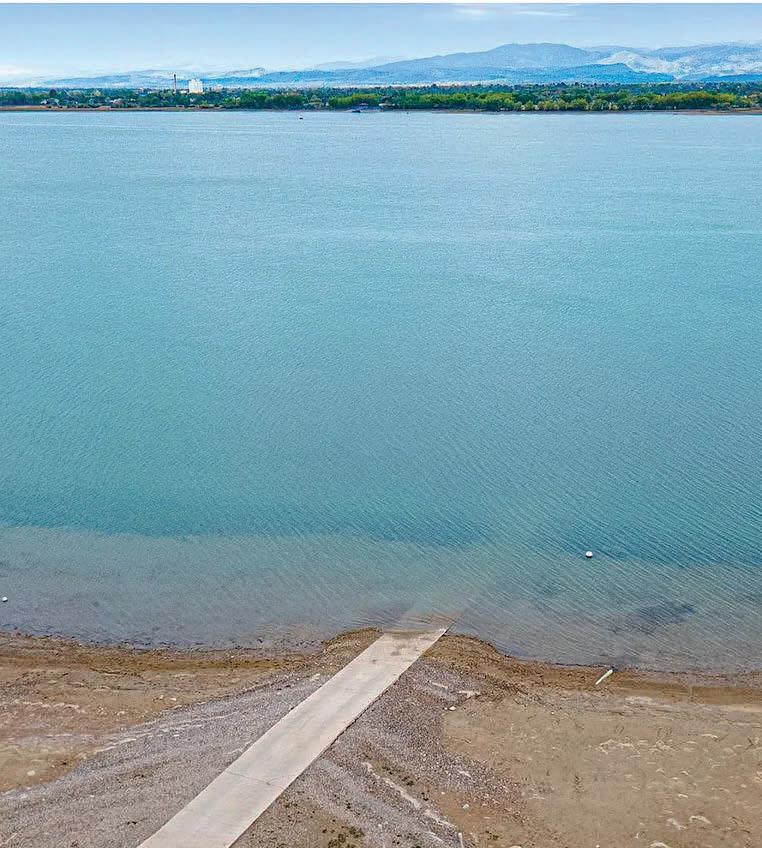
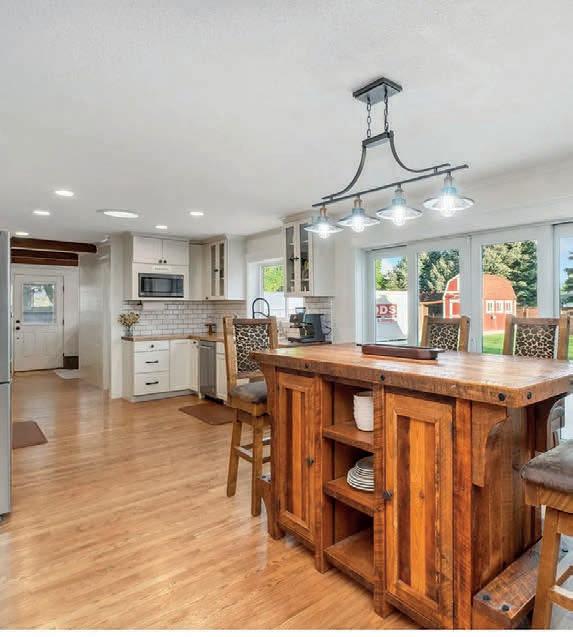

UNDER CONTRACT INFOURDAYS
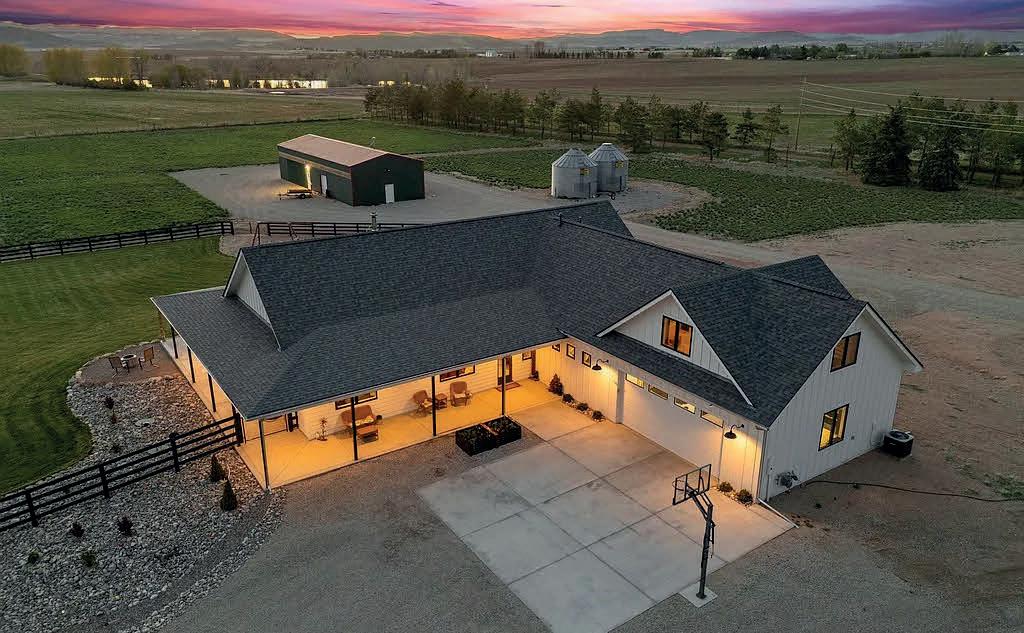
210 STARBRIGHT COURT, WELLINGTON, CO 80549
4 BD | 4 BA | 2,945 SQ FT | $1,500,000
Welcome to Colorado living at its finest. This beautiful 4bed 4 bath gated 10+ acre property sits at the end of a paved cul-de-sac, surrounded by mature trees, evergreens, and unobstructed views of the foothills. Backing to 217 acres of protected farm easement, it offers unmatched privacy and serenity. Built in 2021, the custom ranch-style home features vaulted ceilings, polished stamped concrete floors, stainless steel appliances, and a wraparound porch. The open layout separates bedrooms for added privacy and offers low maintenance, modern living.The 80’ x 32’ metal pole barn includes concrete floors, 220V power, its own septic system, and separate 200-amp electric service. Inside is a woodworking shop, extra storage, and RV hookups, with plumbing ready for a future bathroom. HOA provides irrigation water keeps lawns and gardens green year-round an ideal setup for peaceful, private living with space to spread out.
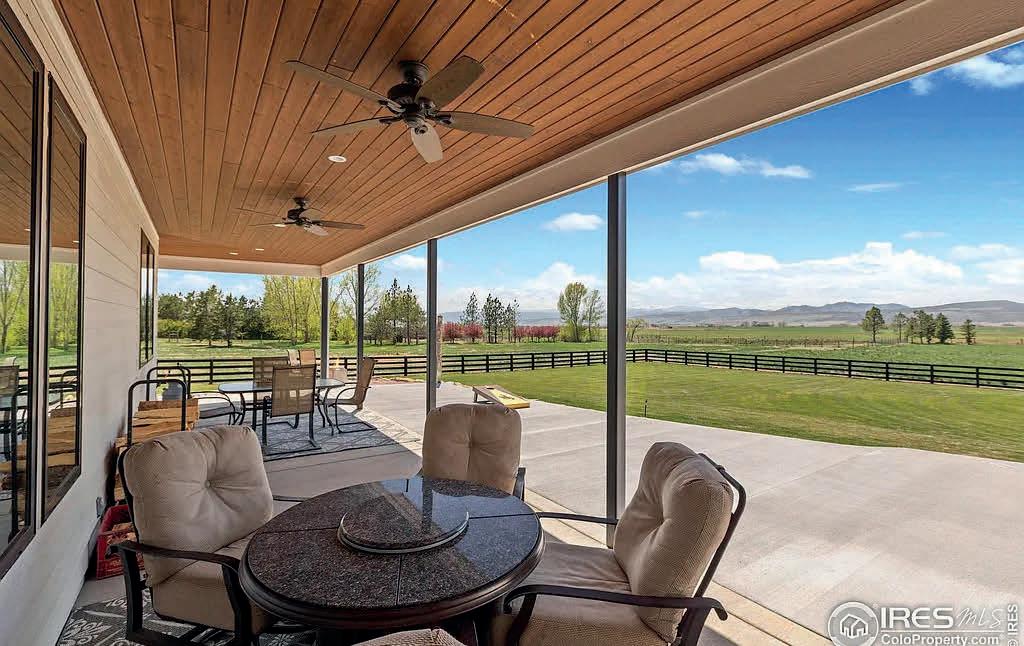
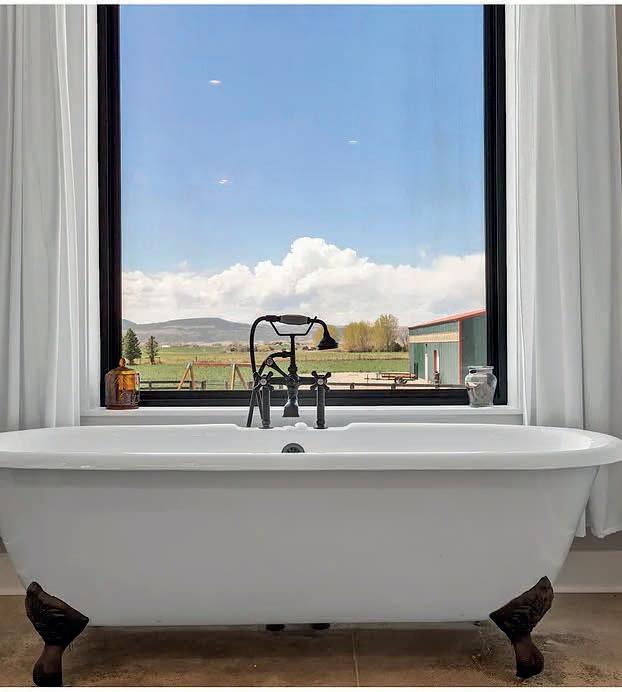
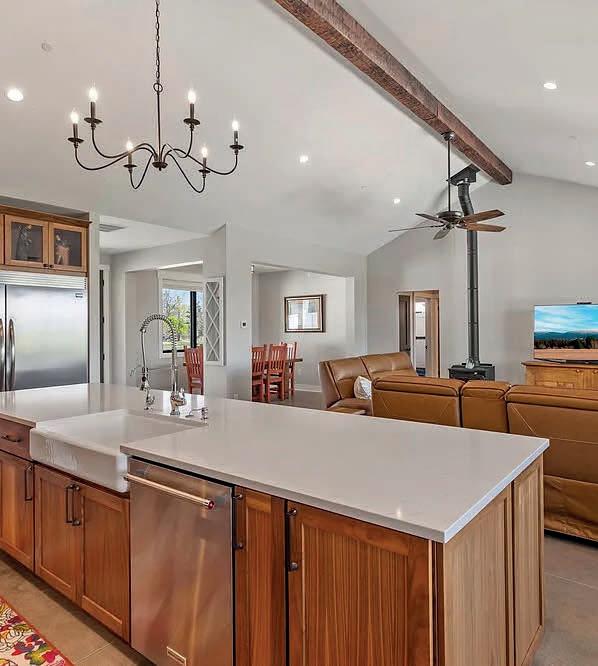


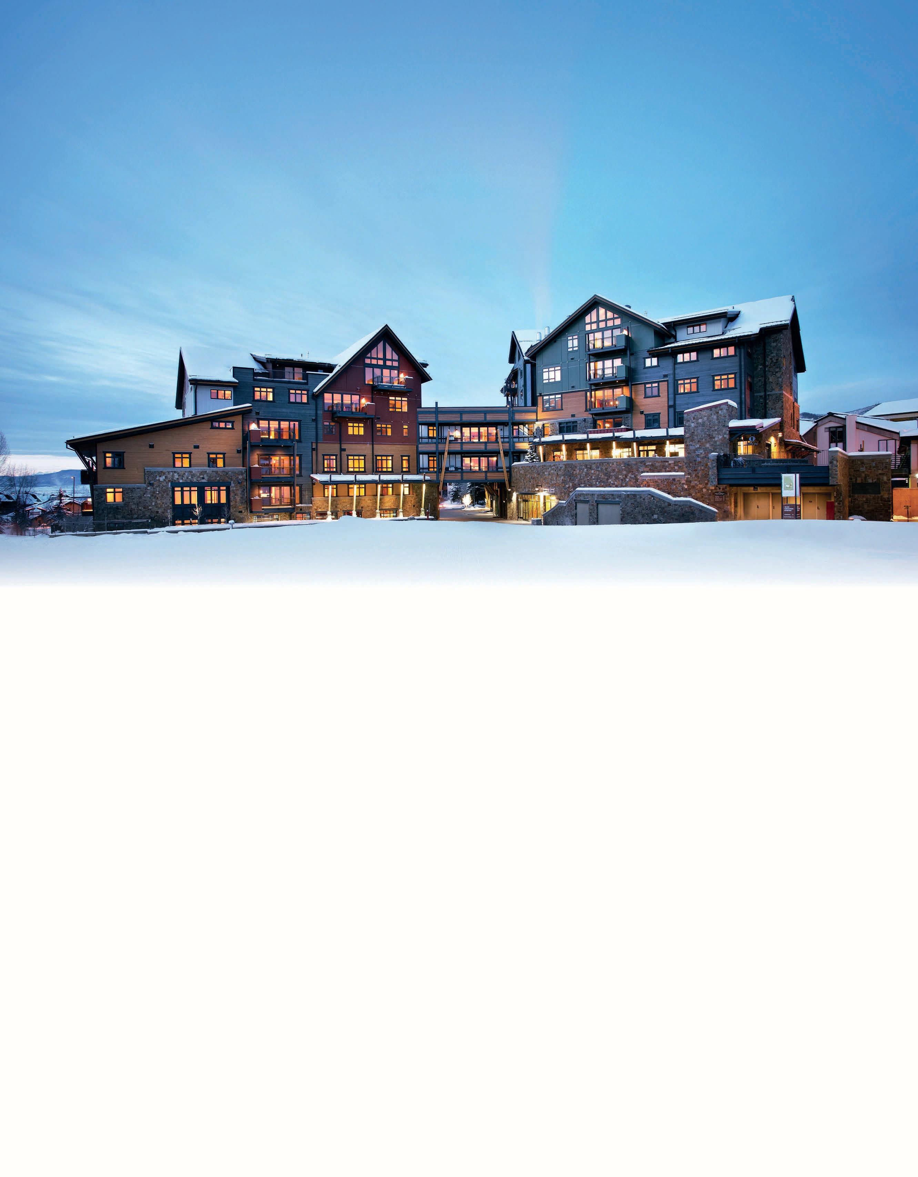

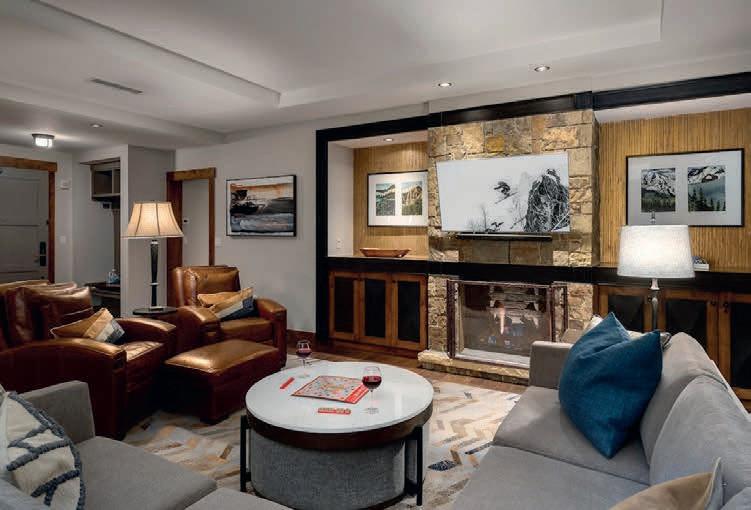
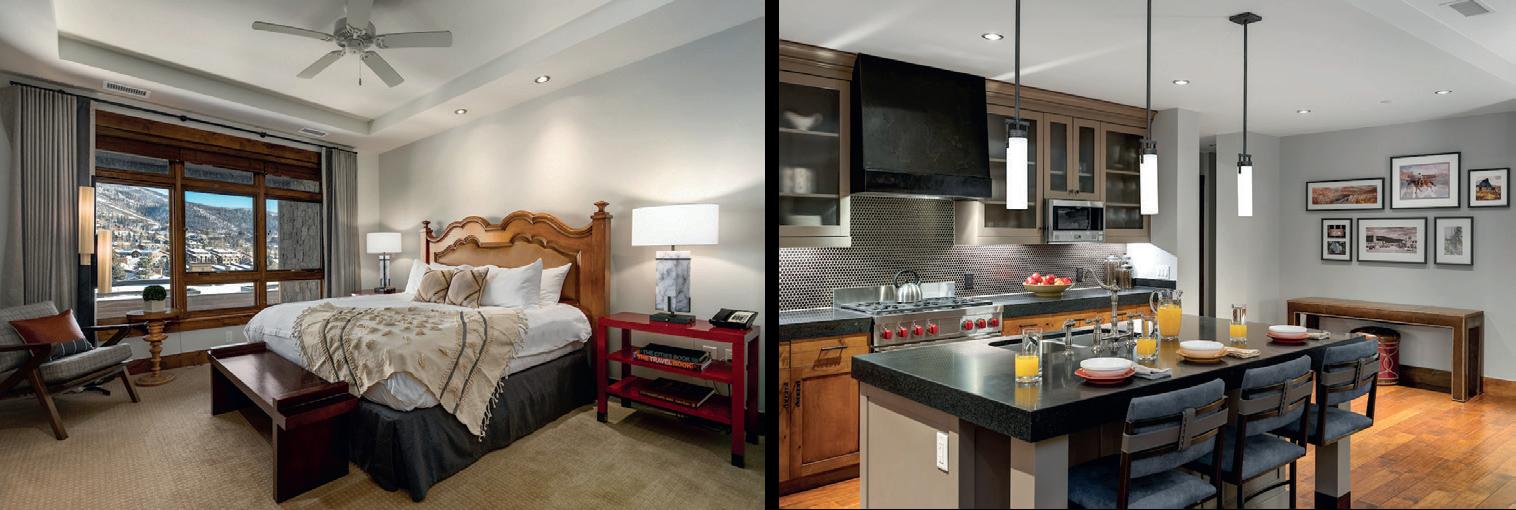



1/12thinterestsstartat$360,000 1/8thinterestsstartat$525,000
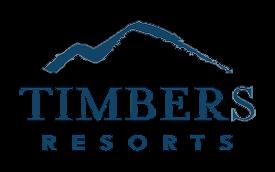

Residence 103 Residence 103
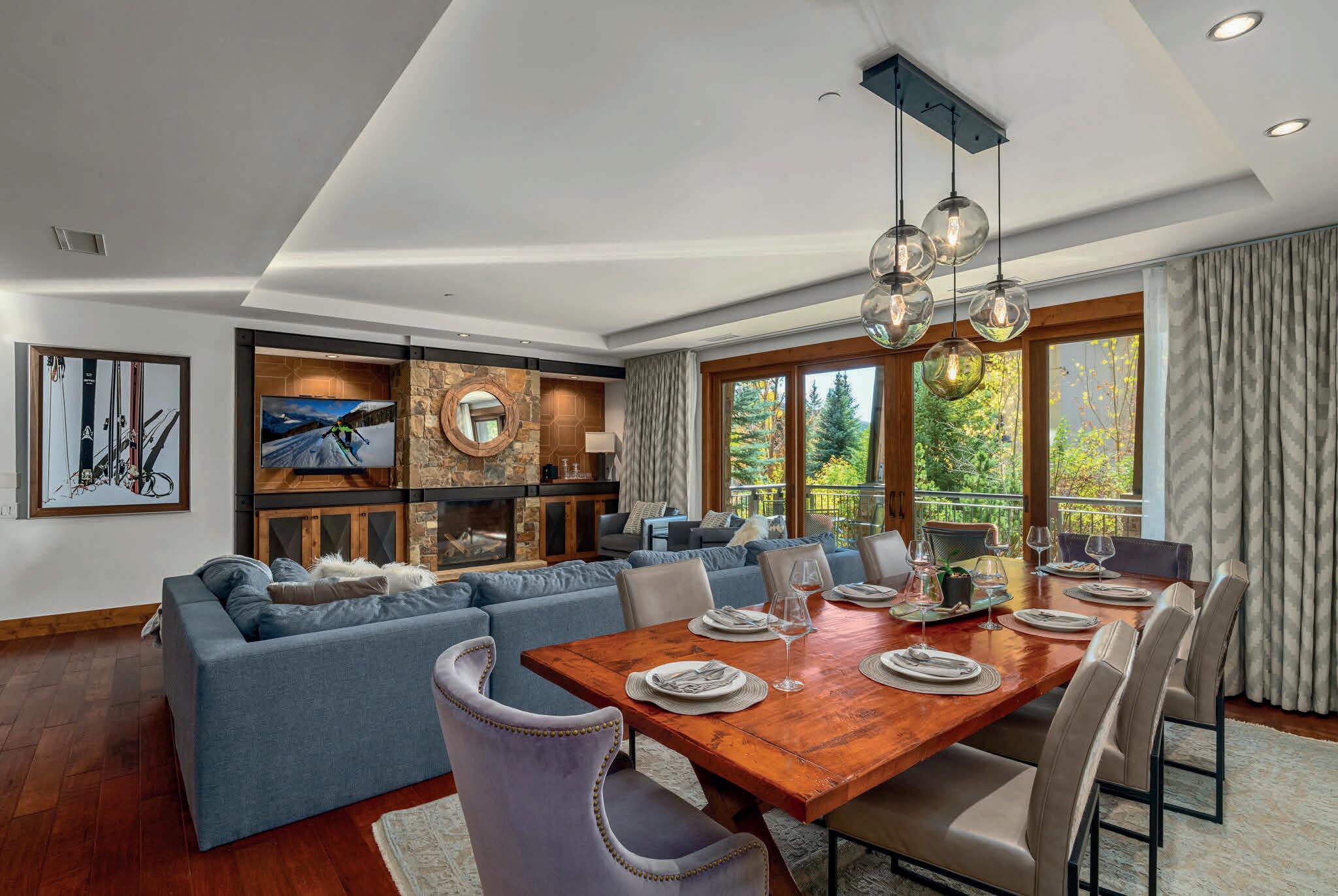
$5,100,000
4 Bedroom 4 Bathroom
2,384 square feet
This beautifully remodeled residence is perfectly located on the ground level of One Steamboat Place with no elevators or staircases to climb. The home is only steps away from the family game room and Little Tykes playroom with easy access to the gondolas and revamped Steamboat Base Area. Remodeled to create a mountain contemporary feel, with stylish furniture, lighting, and clean lines.
Located slopeside at the gondolas, One Steamboat Place offers five-star amenities including, but not limited to, a private spa, members-only locker room, exclusive ski shop, fitness center, motion studio, Gathering Room, and family game room.
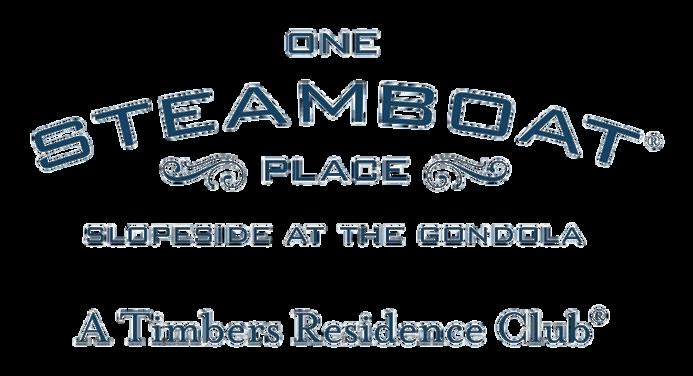

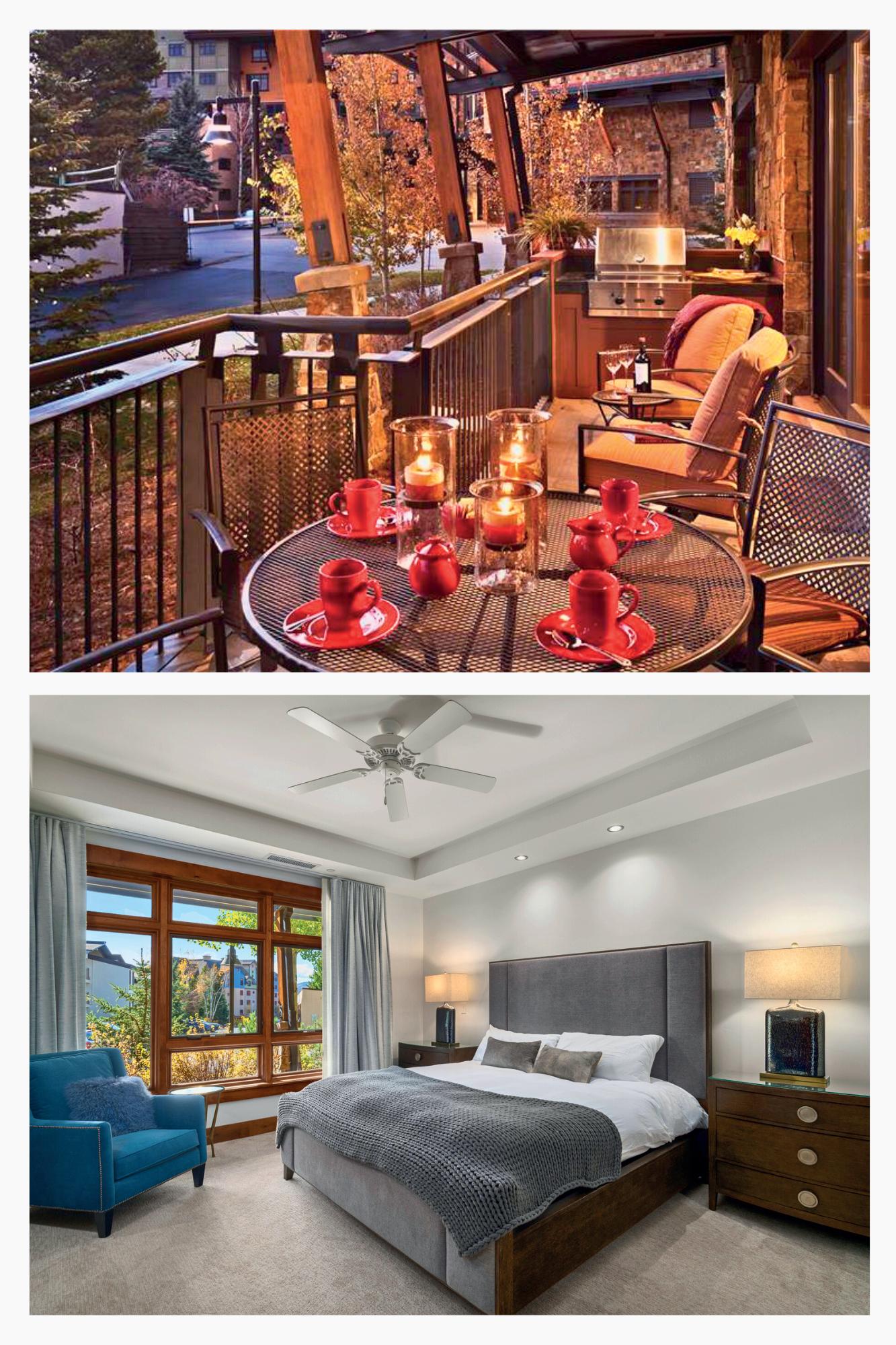

Residence 609 Residence 609
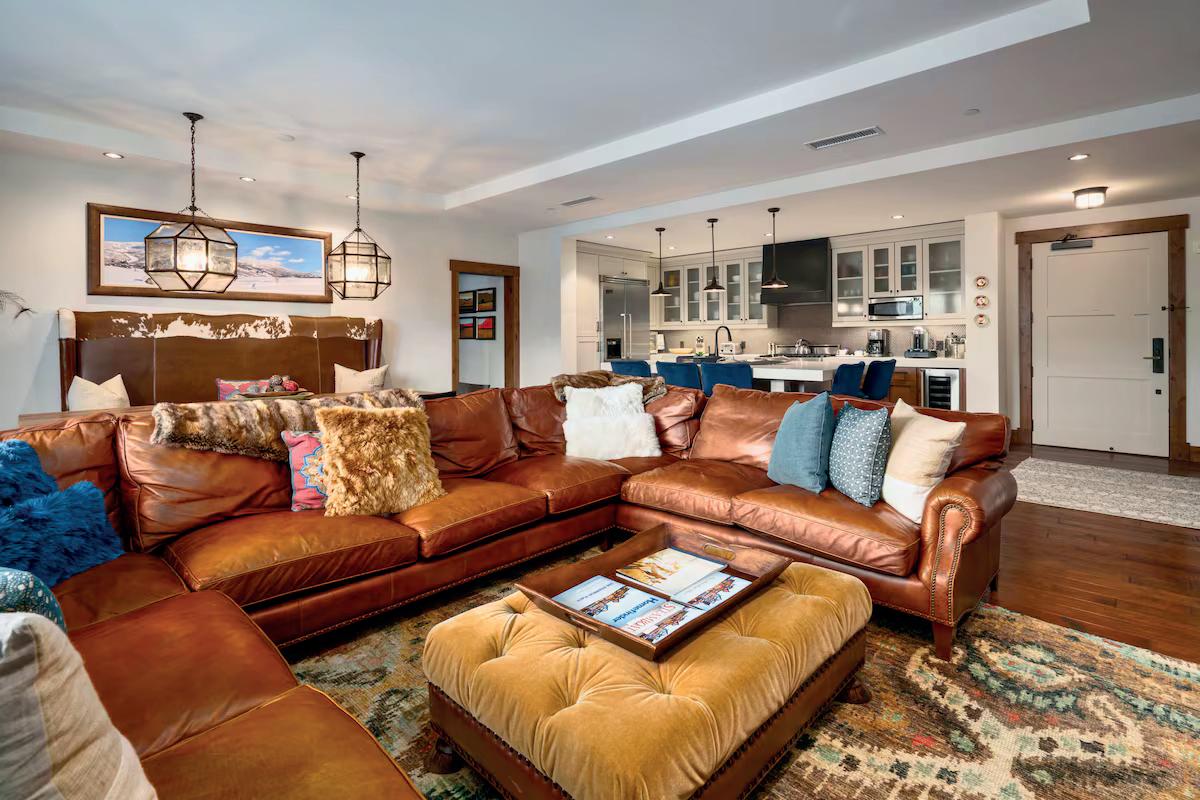
$5,500,000
4
2,284 square feet
Thisluxuryski-inhomeboastsbreathtaking views of theskislopesandtherecentlyupdated kitchen featuressleeknewappliancesincluding a wine refrigerator,Sub-Zerorefrigerator, Wolf Range, & CoveDishwasher,andabuilt-inViking grill on the privatedeck,perfectforpreparing family dinners. Diningisadelightwithseatingfor 10 at thetableand roomfor5moreatthekitchenisland. Conveniently locatednearthebuilding'scenter, the unit offers easy accesstothelobby,lockerroom,and gathering spaces.Theprimarybedroomfeatures a cozy gas fireplaceandanen-suitebathroom with a relaxing steamshower.Theotherthreebedrooms boast a King JuniorSuite,abunkroomwithtwin-over-twin and fullover-fullbunks,andadoublequeen roomensuring thereisspaceforalltogather.
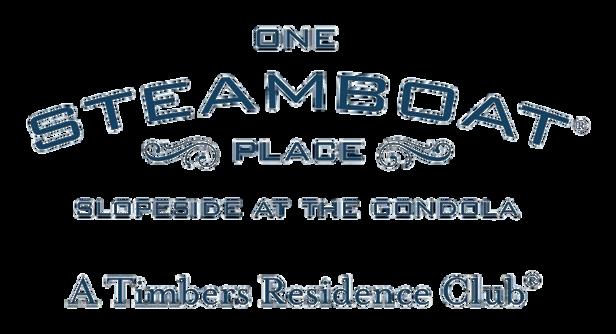

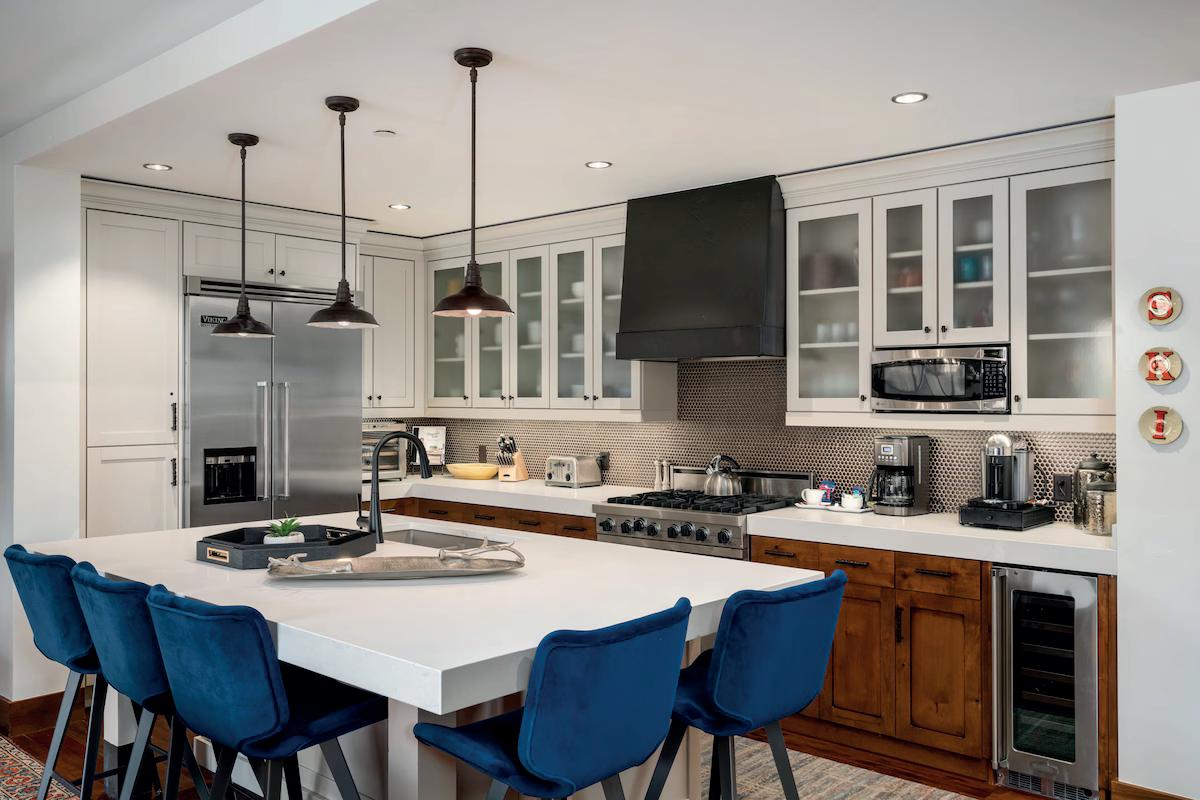
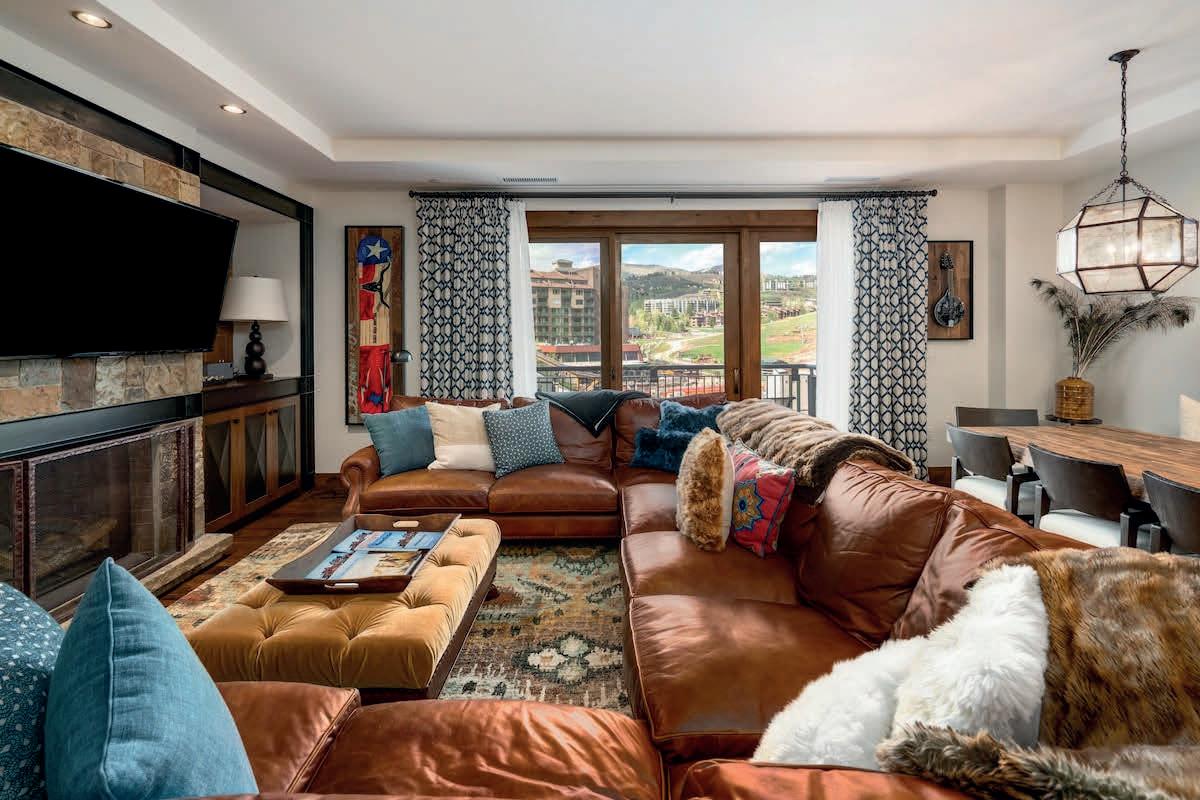



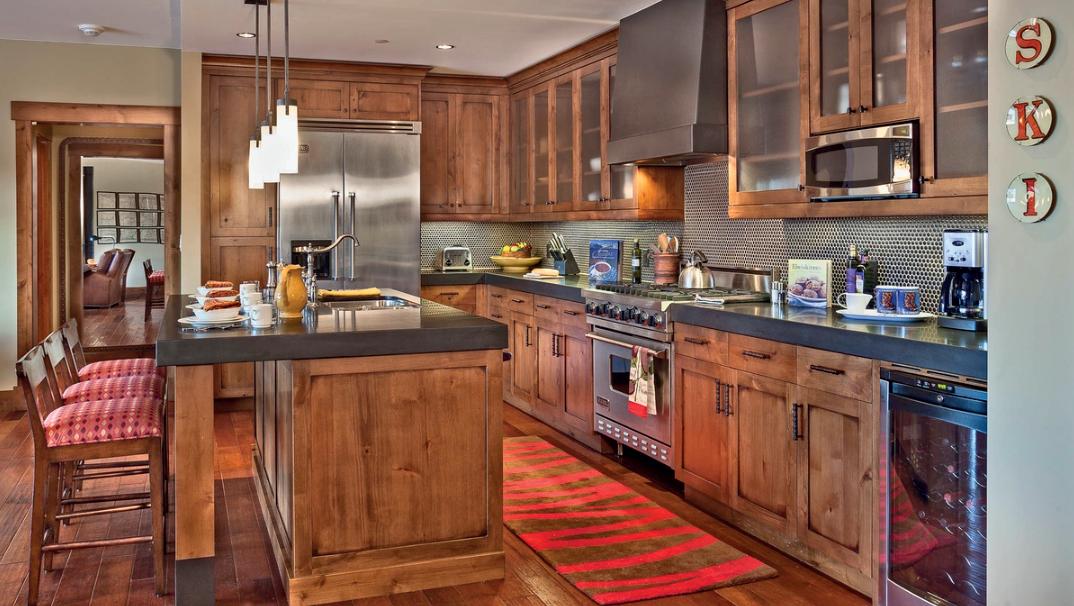
Residence 702 Residence 702
$5,200,000
4 Bedroom 4 Bathroom
2,519 square feet
Residence 702 offers elevated views and luxury accommodations—where every day begins with breathtaking scenery and a sense of mountain serenity. Enjoy the stunning valley views from your one-of-a-kind deck that runs the entire length of the residence!
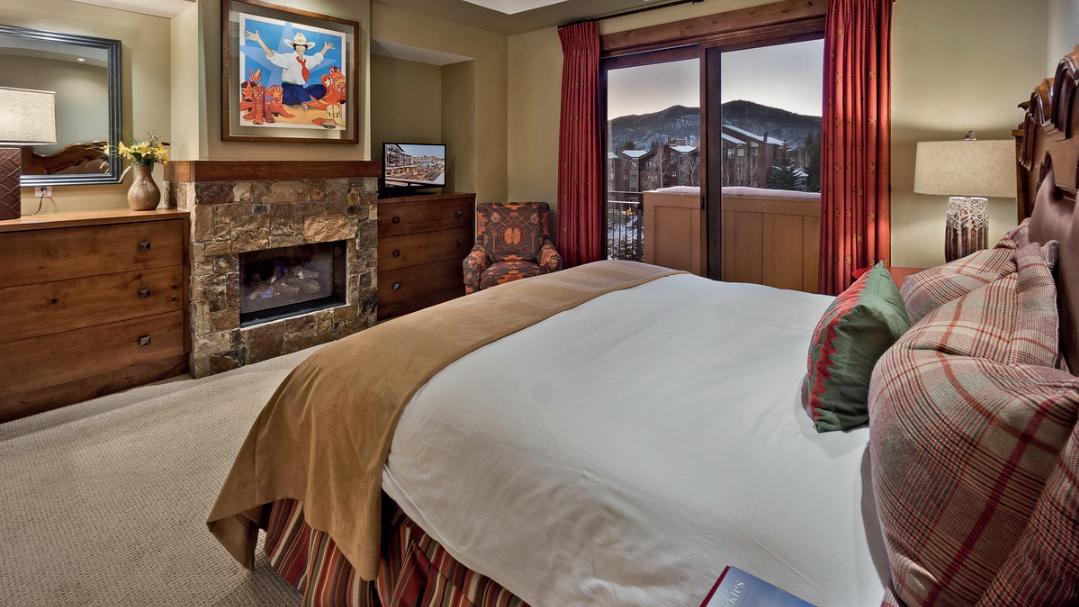
When you're done enjoying your private deck, step inside to a spacious open floor plan that seamlessly connects the dining room and living room—perfect for relaxing, entertaining, or simply enjoying the airy, comfortable layout.
Located slopeside at the gondolas, One Steamboat Place offers five-star amenities including, but not limited to, a private spa, members-only locker room, exclusive ski shop, fitness center, motion studio, Gathering Room, and family game room.


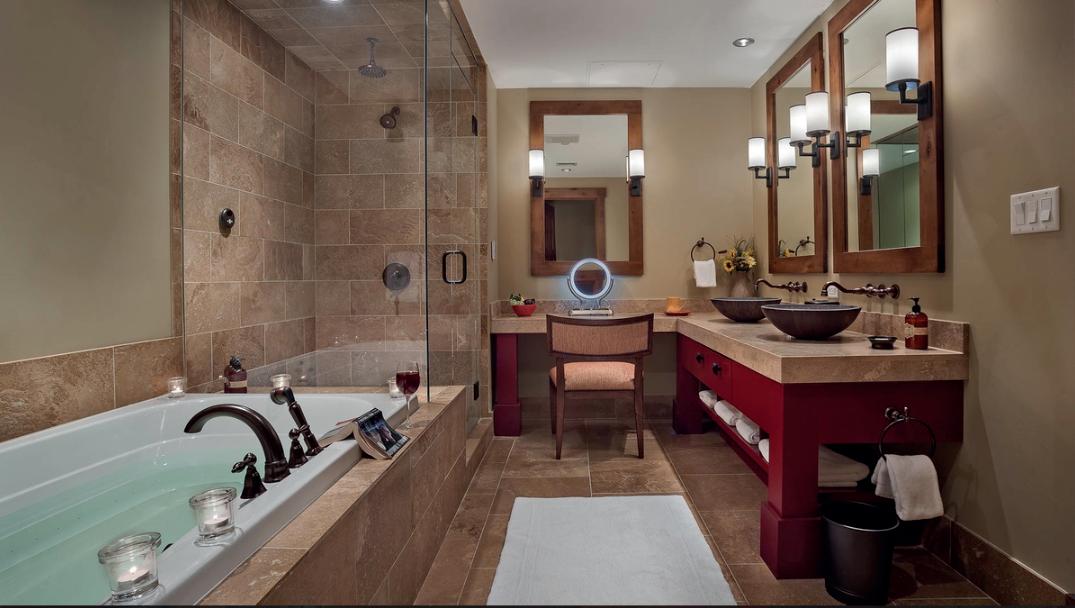

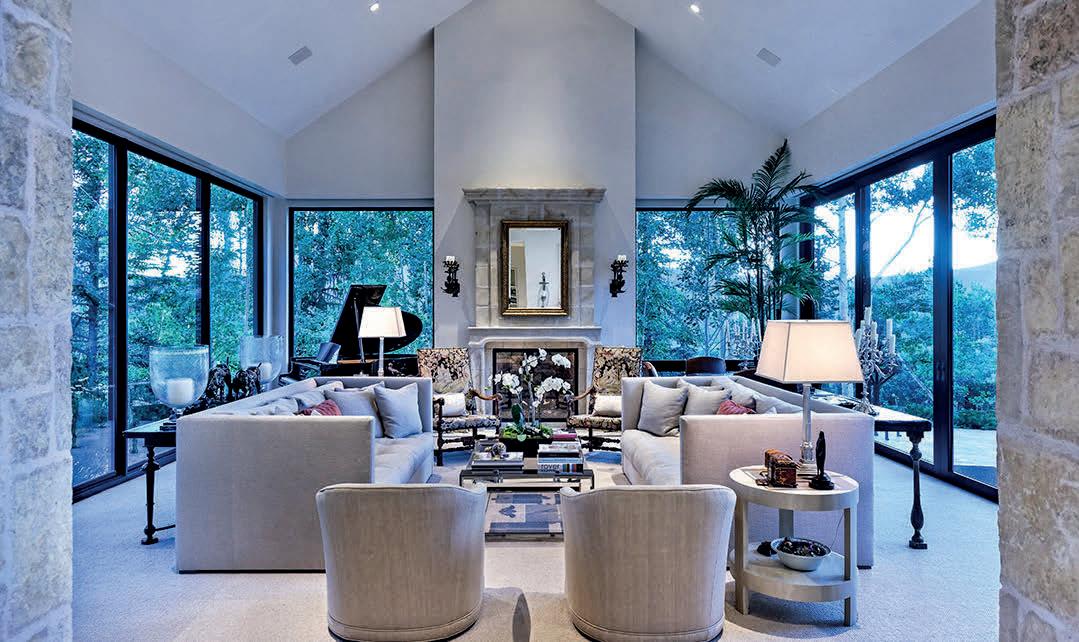
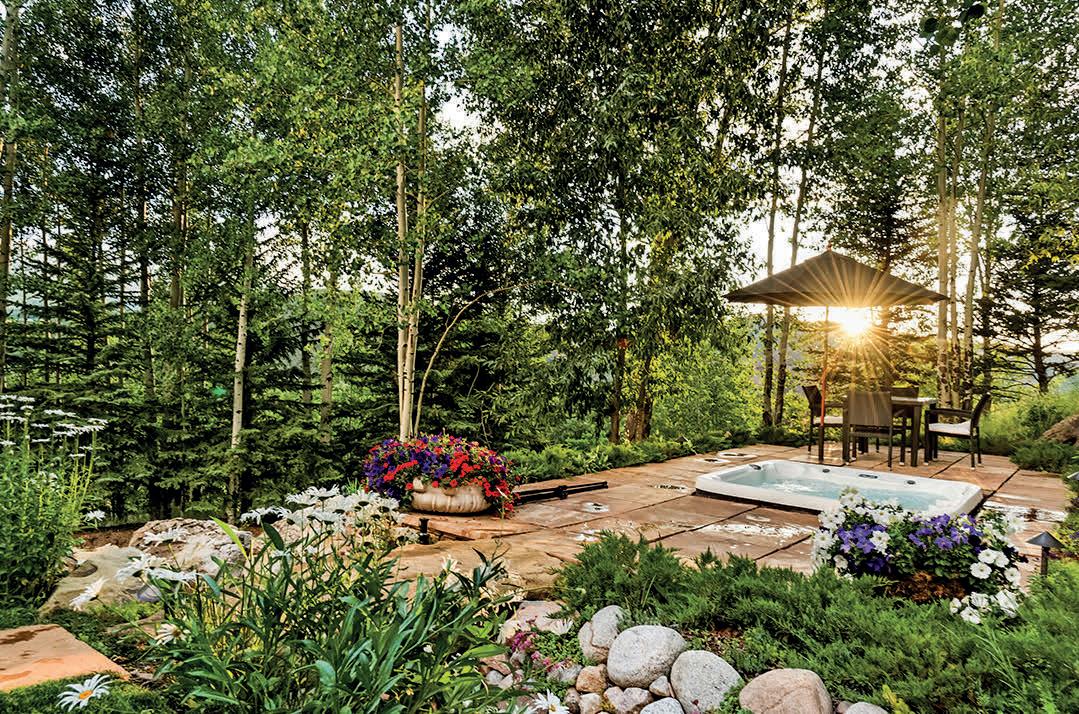
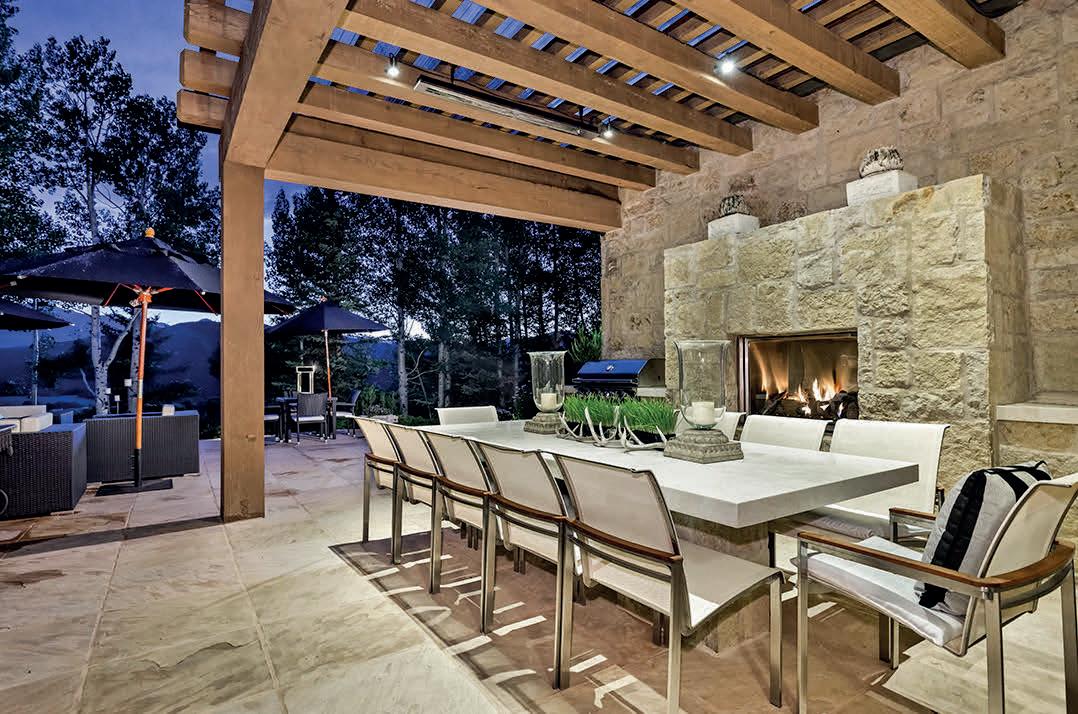
5 BD | 8 BA | 10,143 SQ FT | OFFERED AT $35,000,000
Experience opulence at 372 Sunnyside Lane. This fully furnished estate is a celebration of extraordinary amenities. Dive into luxury with an expansive indoor swimming pool, rejuvenate in the spa’s sauna and steam room, and enjoy tennis on your private court. With over 10,000 sq ft of meticulously designed indoor living space, this residence is a masterpiece of comfort and sophistication, surrounded by panoramic views of Aspen’s mountains. Elevate your lifestyle in this grand estate, where the amenities are not just features but a testament to unparalleled luxury.
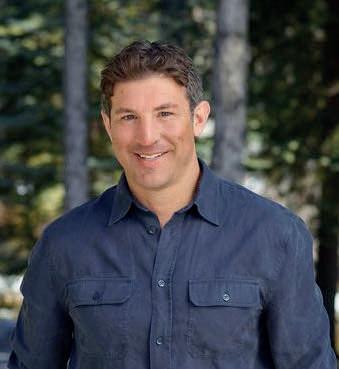
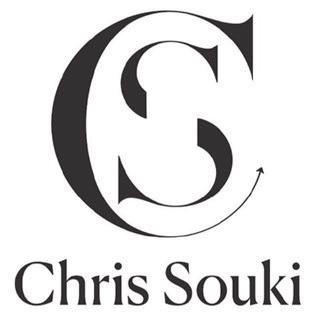
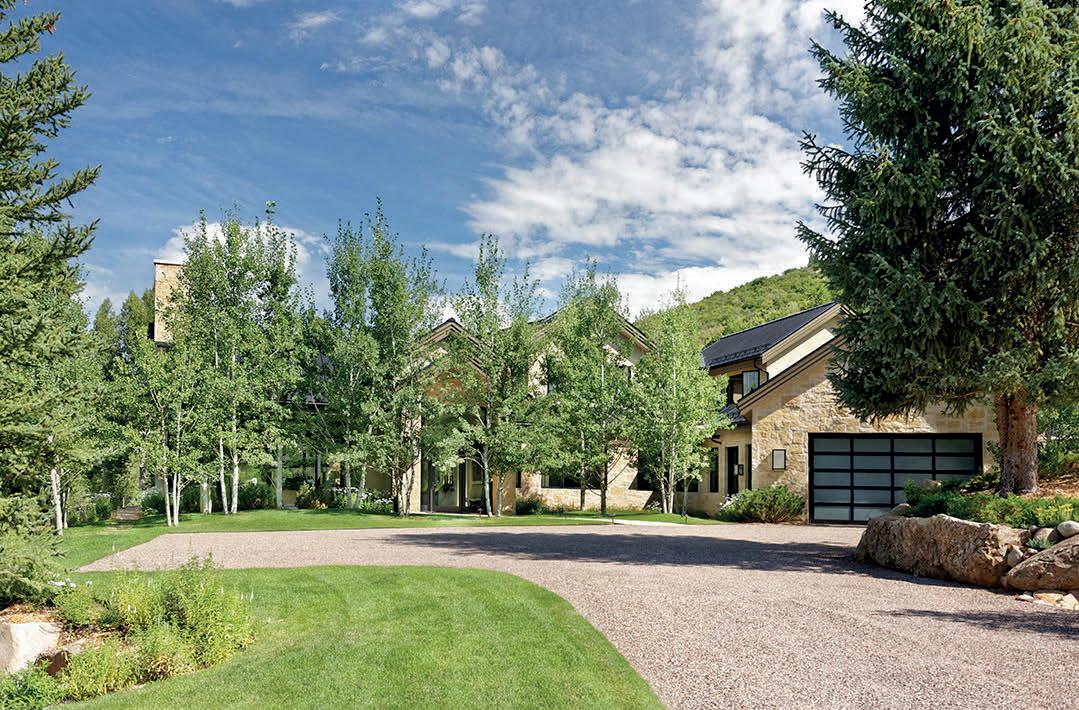
Luxury Living Awaits at Sunnyside Estate
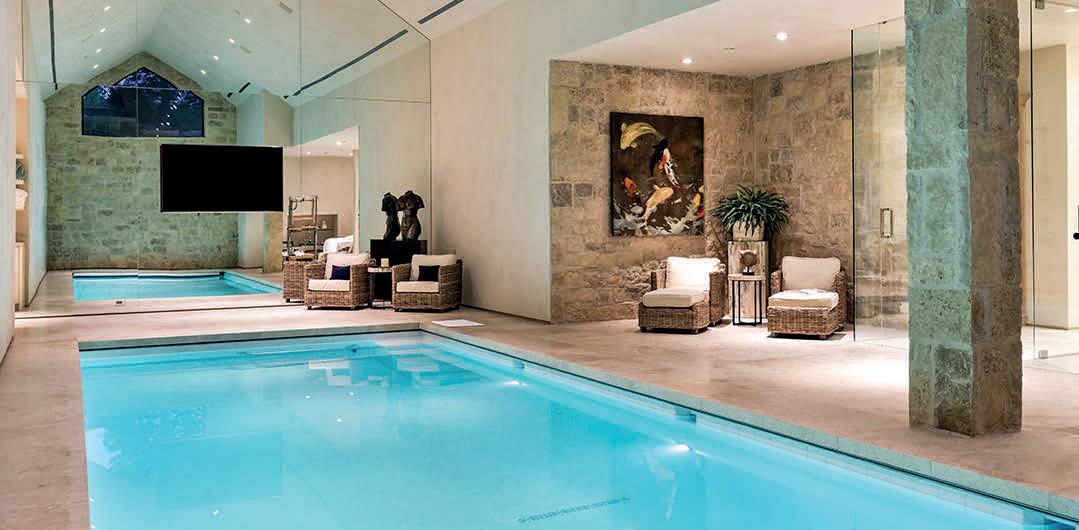
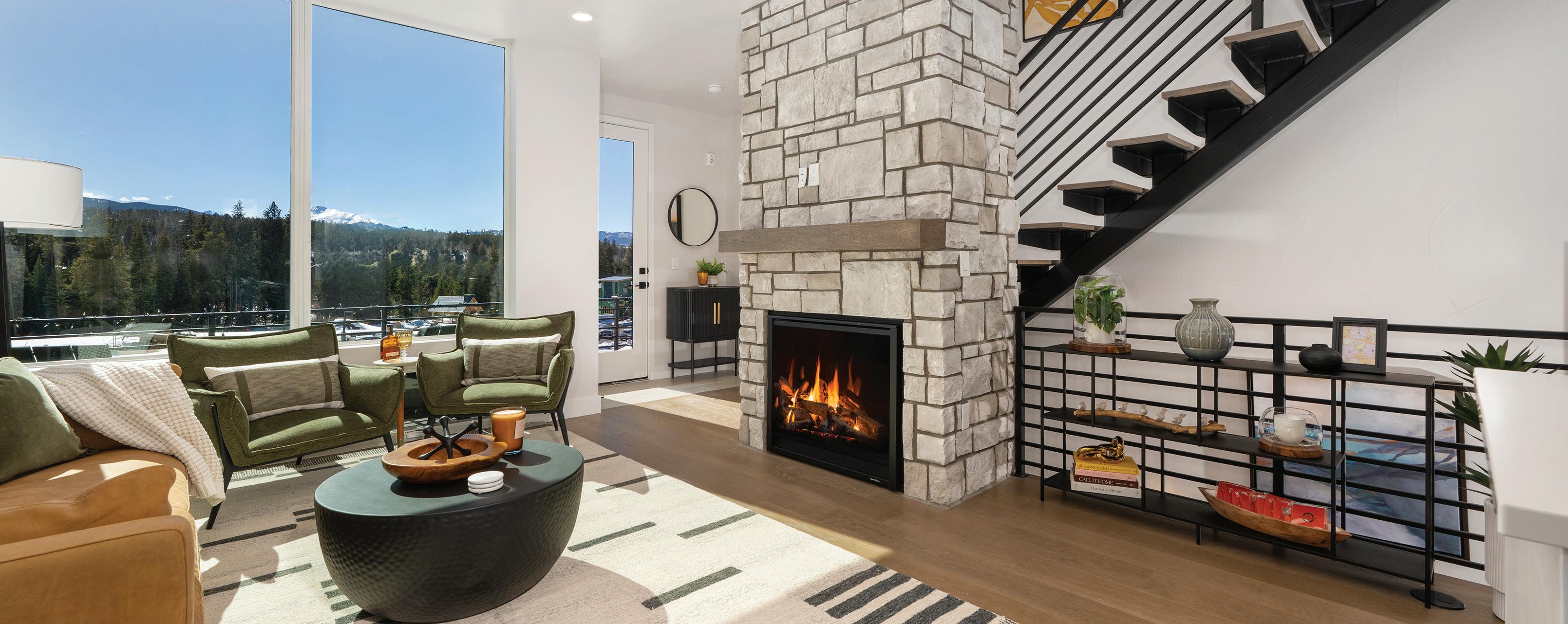


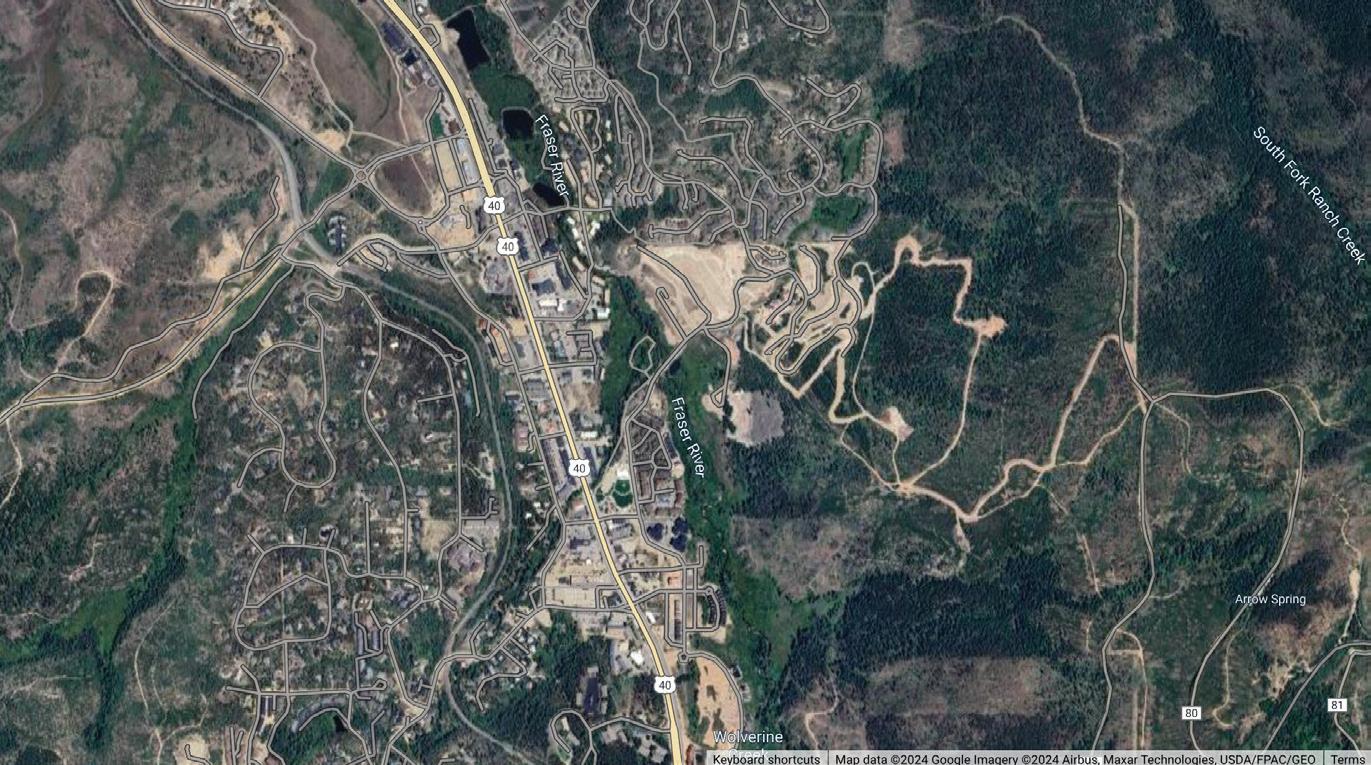
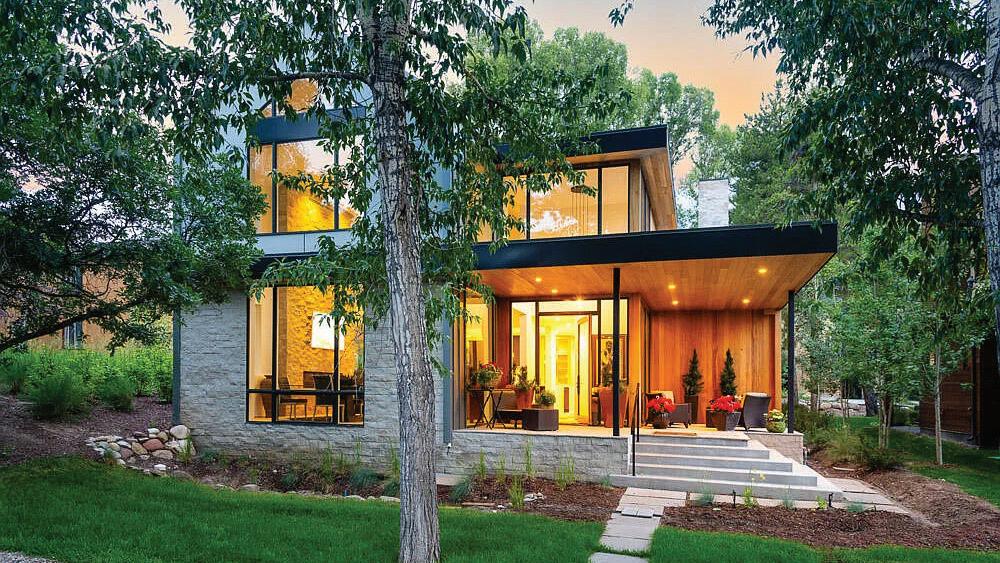
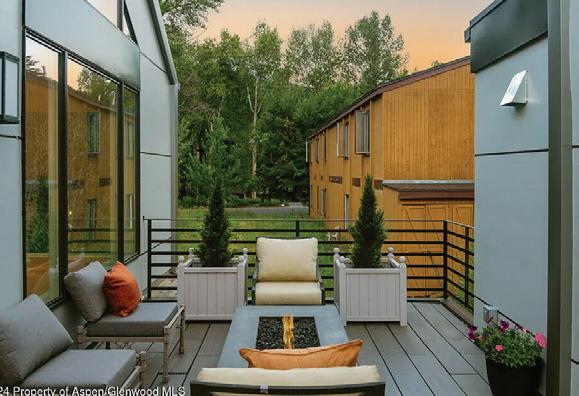
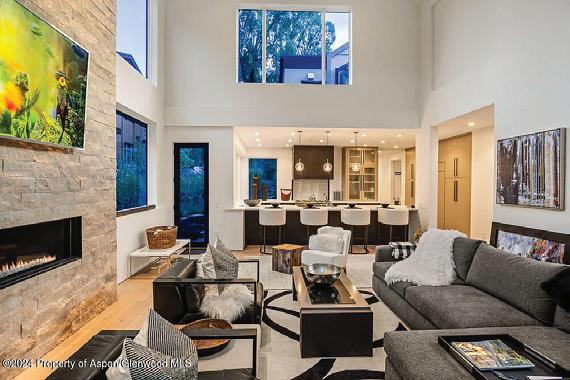
•
•
•
•
•




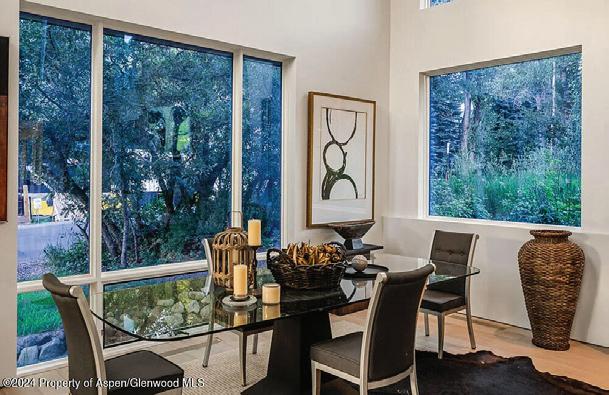
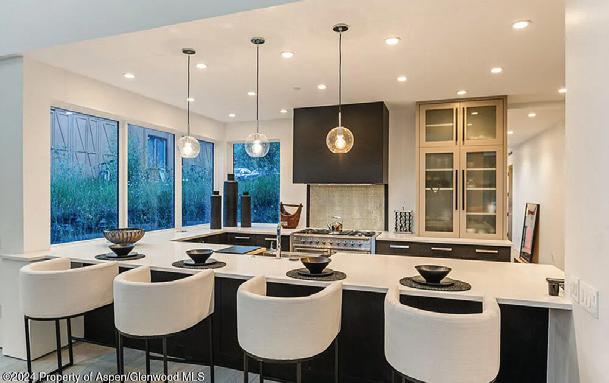
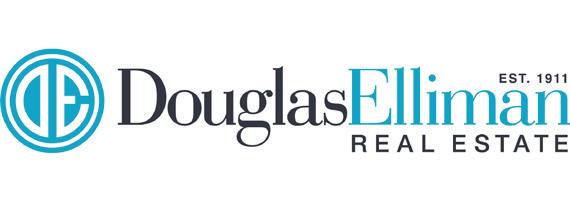
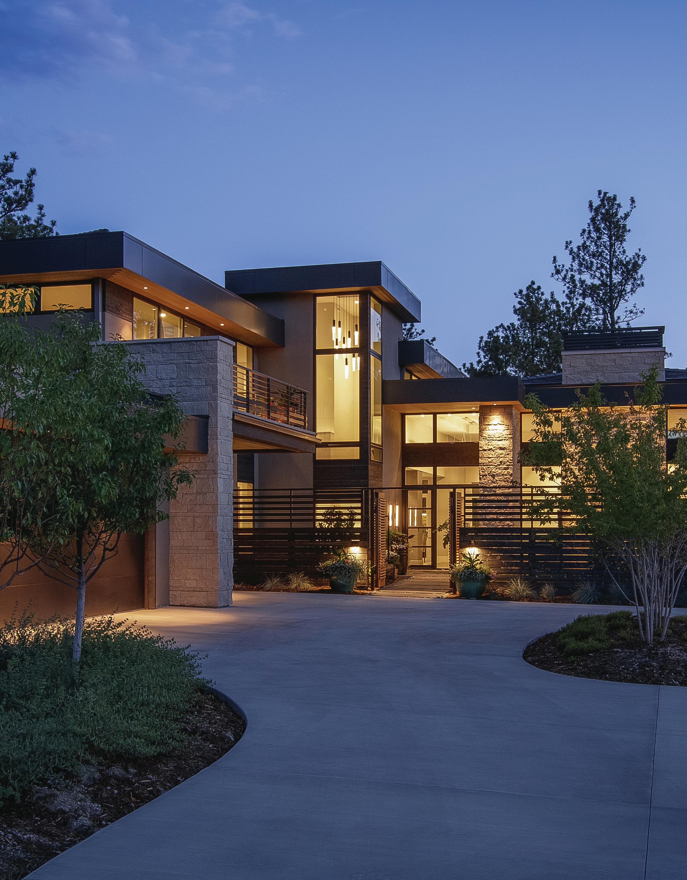
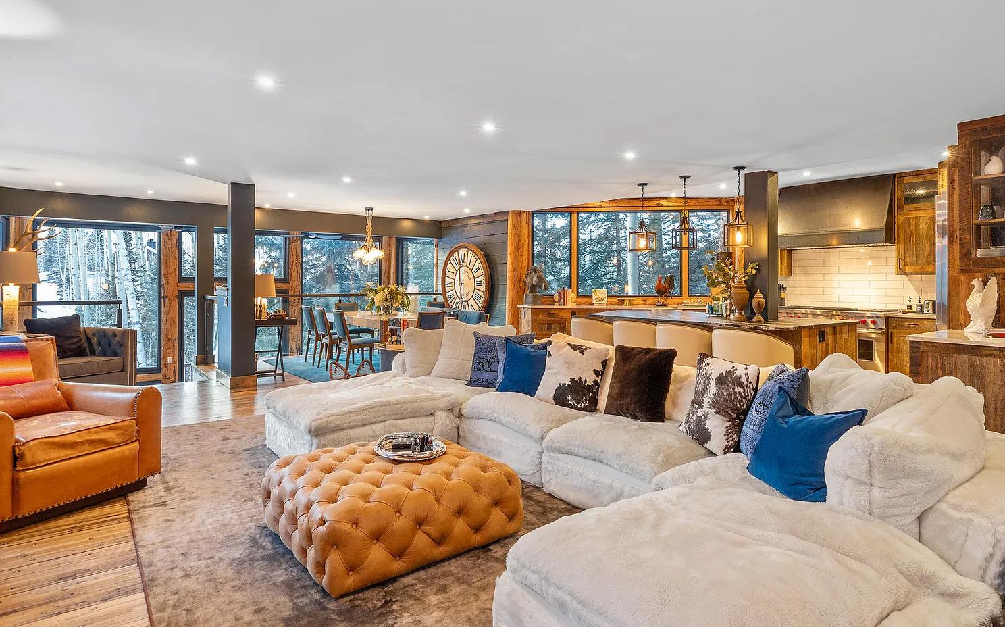
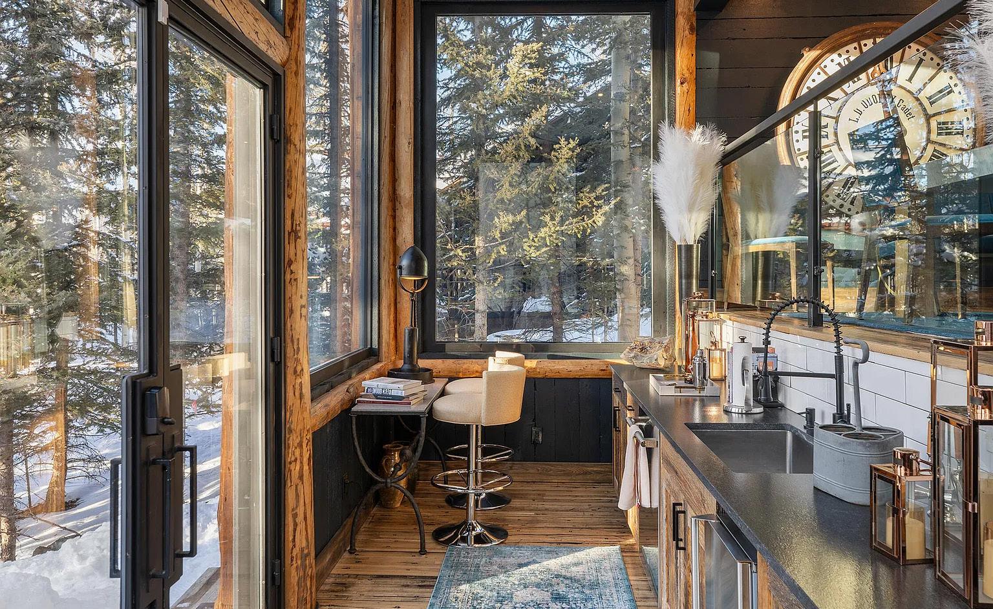
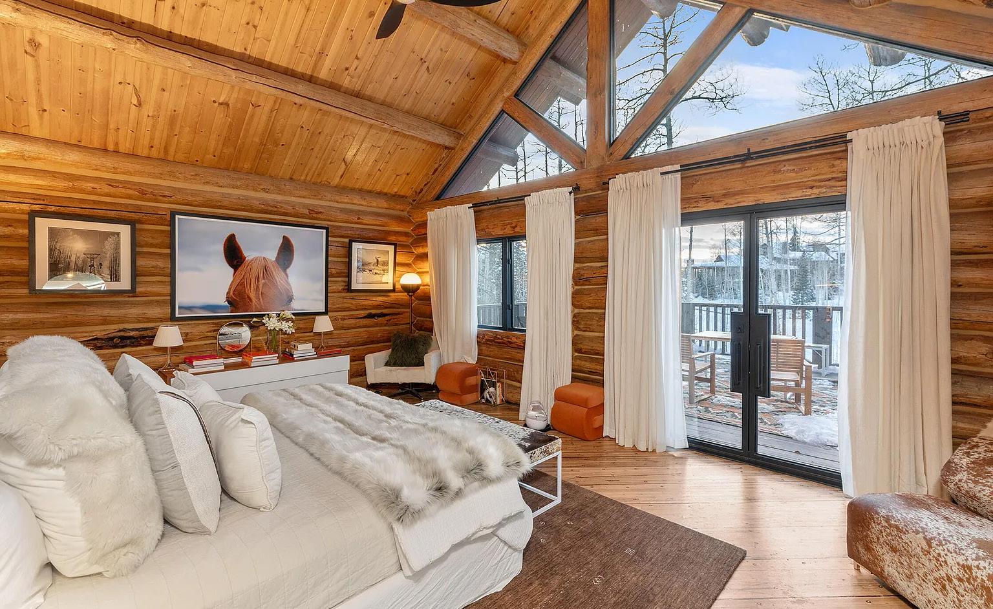

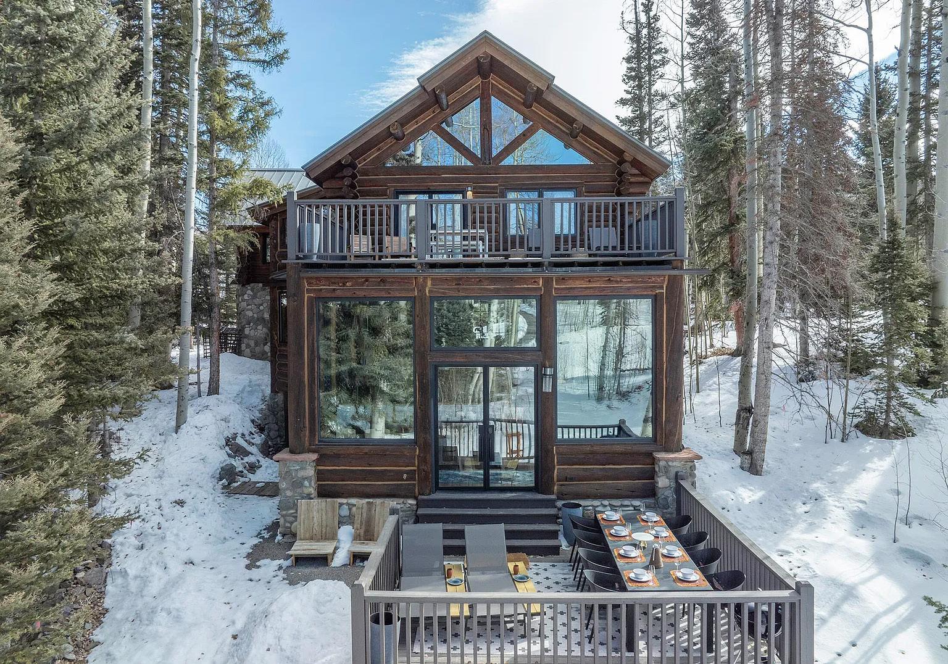
First time on the market! This stunning gut remodel of a classic log home has been transformed into a mountain modern masterpiece. Located directly trailside, it’s the perfect spot for ski-in /ski-out convenience and year-round outdoor fun.With expansive indoor and outdoor living spaces and plenty of sun, this home offers both relaxation and adventure. The huge game room is perfect for entertaining, featuring a pool table, poker table, three flat screen TV’s, ski room, boot dryers and more.The antique boxcar floors come in 52’ lengths, so there are no seams in the flooring! Each piece is cut to the exact length needed for a great look. There are three ice makers in this party palace! One even makes Sonic ice. Unbelievable attention to detail here, call for more insight.
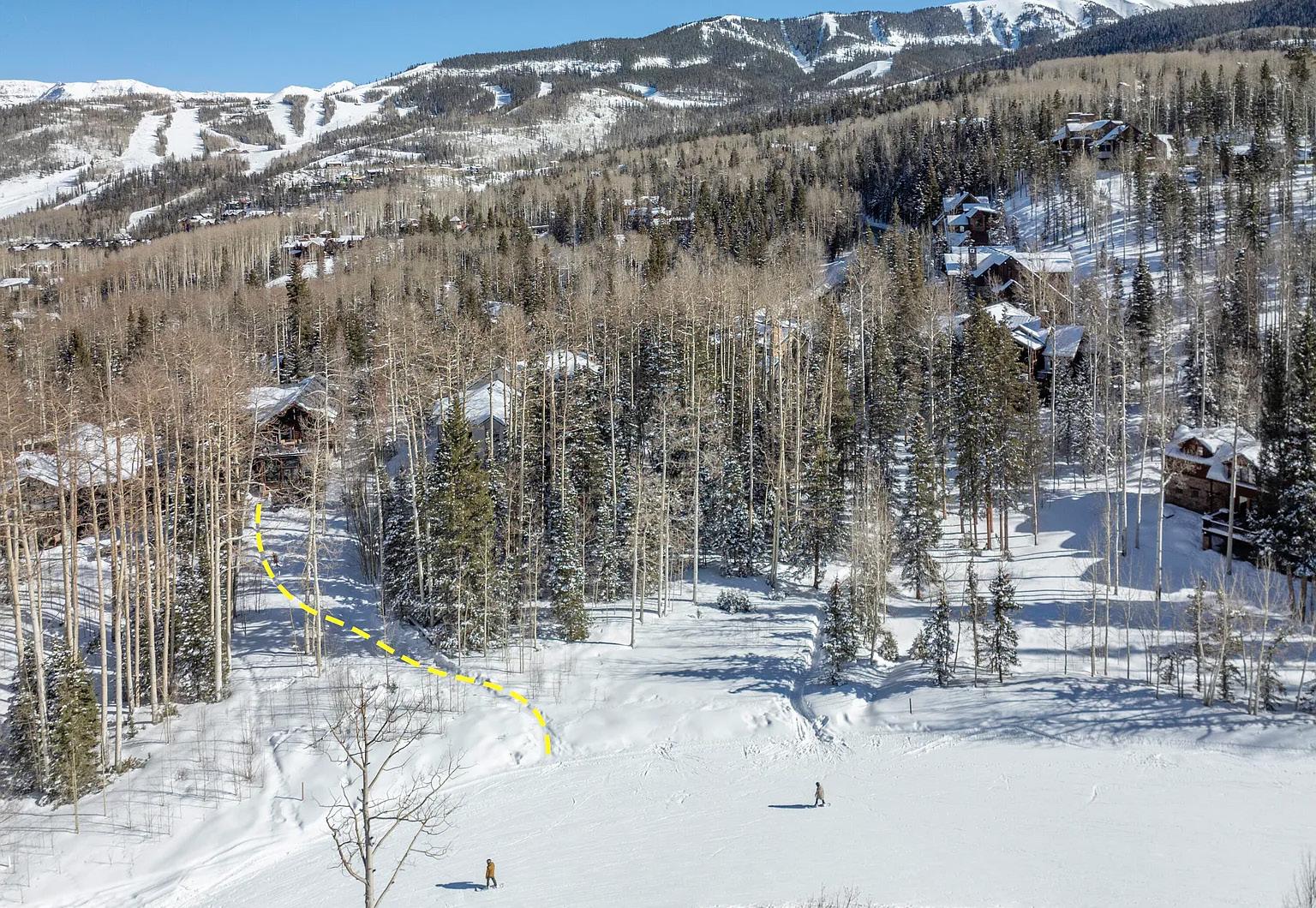

Experience Luxury Living at Aura
YOUR PRIVATE MOUNTAIN OASIS
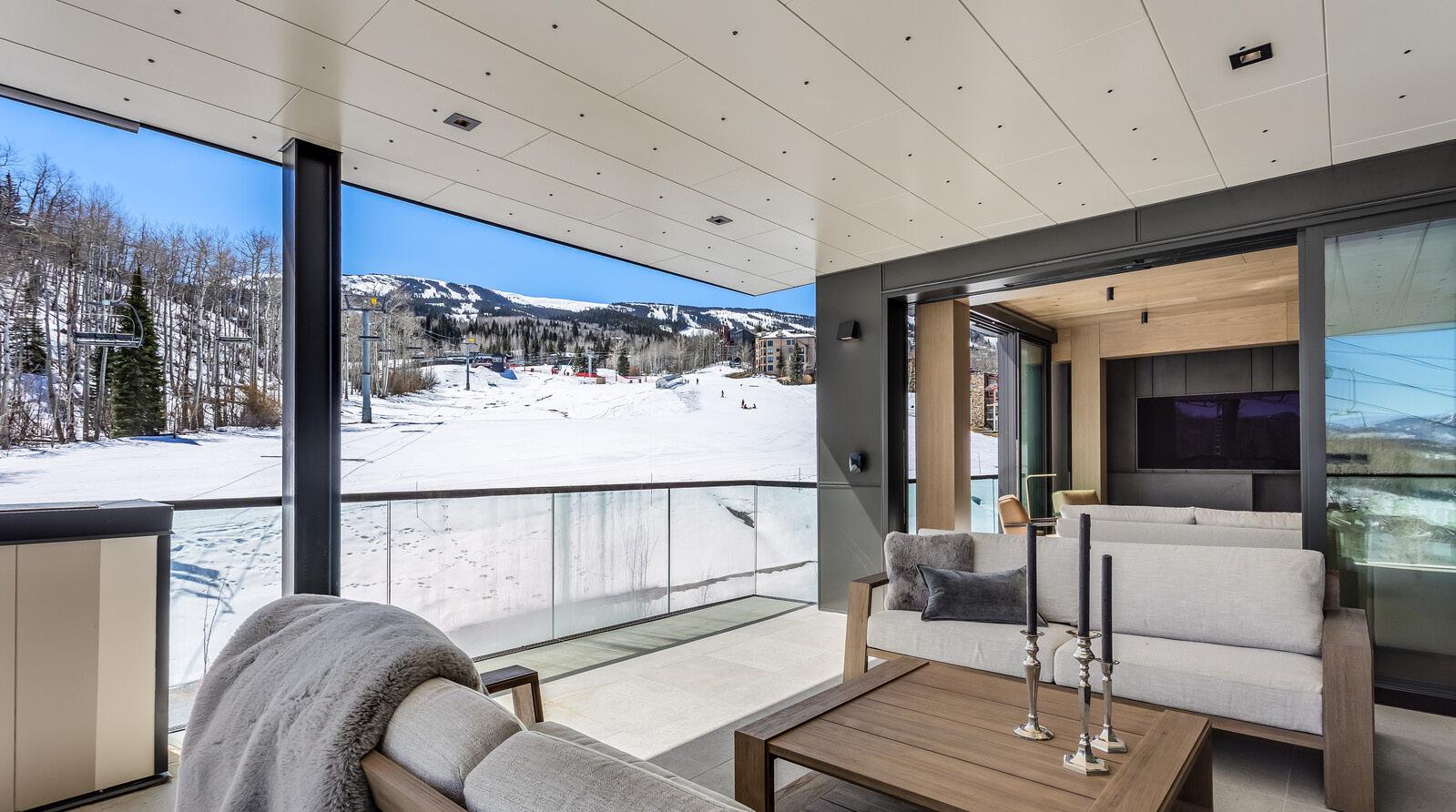
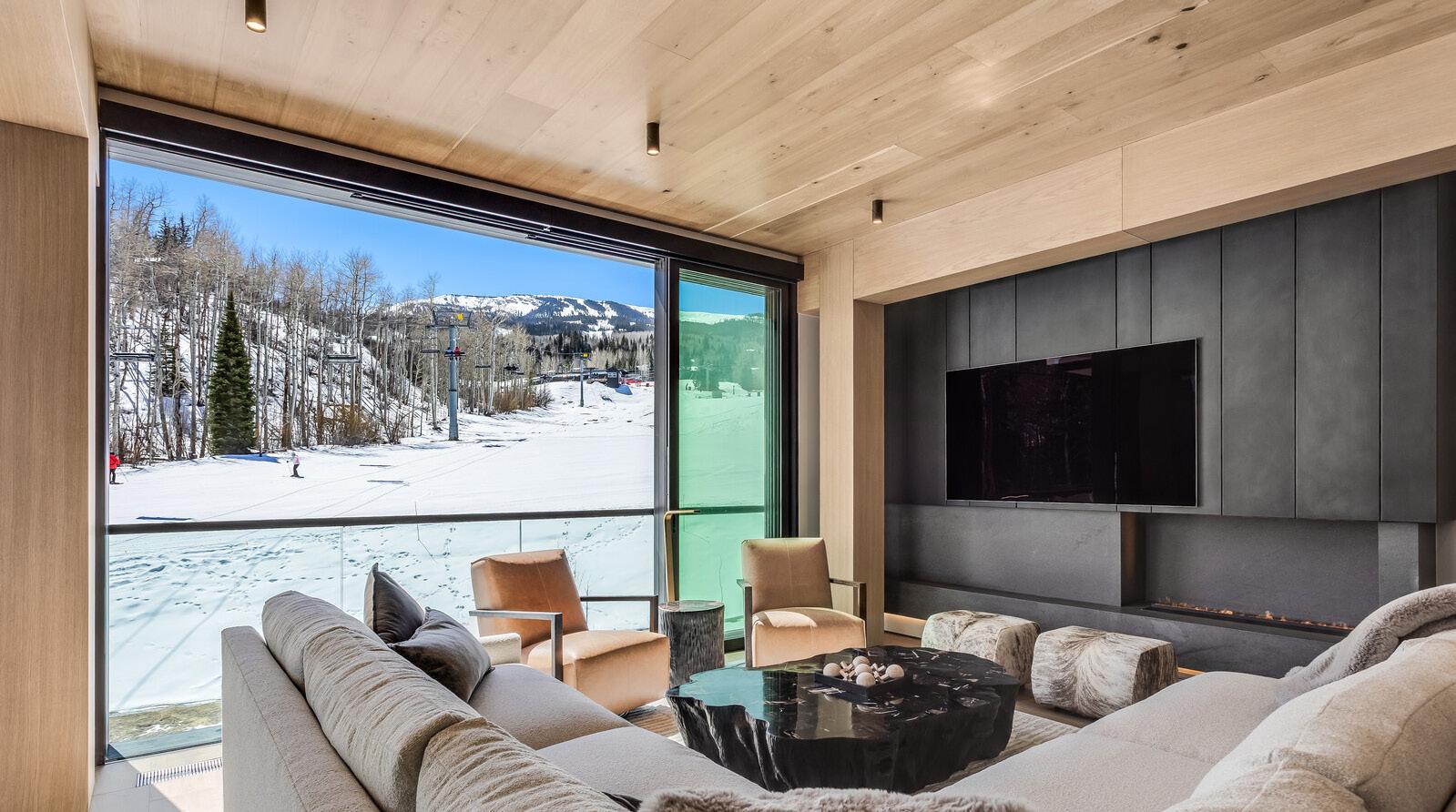
180 WOOD ROAD #402, SNOWMASS VILLAGE, CO 81615
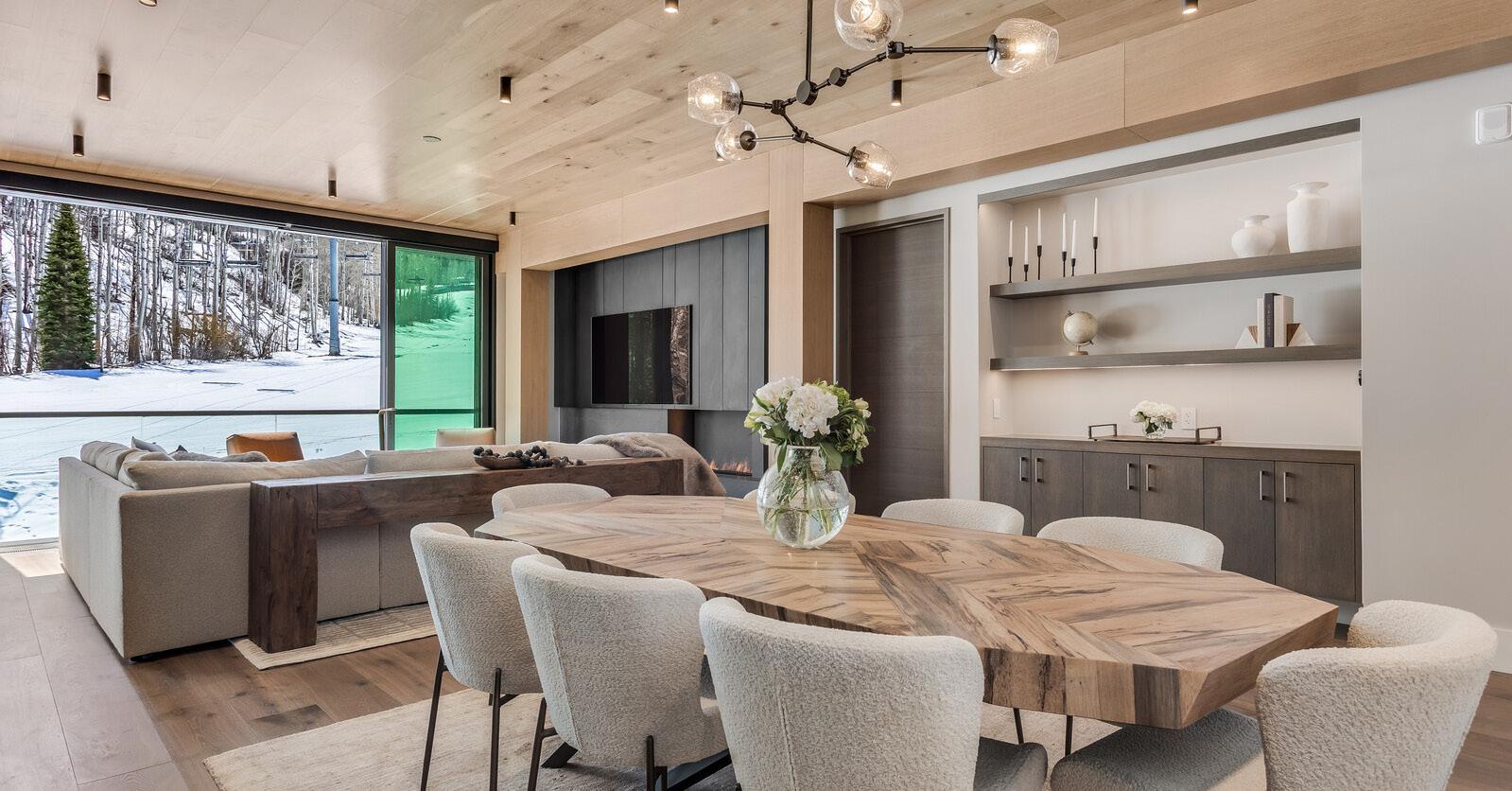
4 BEDS | 4 BATHS | 2,509 SQFT | $16,000,000
Welcome to Aura, a unique residence that offers a sense of tranquility and positive energy. Access the apartment via a private elevator leading directly to the entry, designed to evoke a serene mountain atmosphere. This brand new four-bedroom, four-bathroom apartment features calming neutral interiors that highlight stunning mountain views. The living area seamlessly connects to a large outdoor deck through twin tri-fold doors, while a fireplace simulates flames safely. Accommodations include a spacious dining area and a well-equipped kitchen with top-of-the-line appliances and a coffee bar. The primary bedroom boasts impressive views, a large walk-in closet, and a luxury ensuite. Additional amenities include a private exercise room and access to spa services at the nearby Viceroy. The convenient location near Snowmass Village offers an array of recreational options, and the residence features upgrades such as a new wood plank ceiling and LED mirrors. An enclosed two car garage (it has a garage door). Experience Colorado’s beauty and a peaceful lifestyle at Aura.
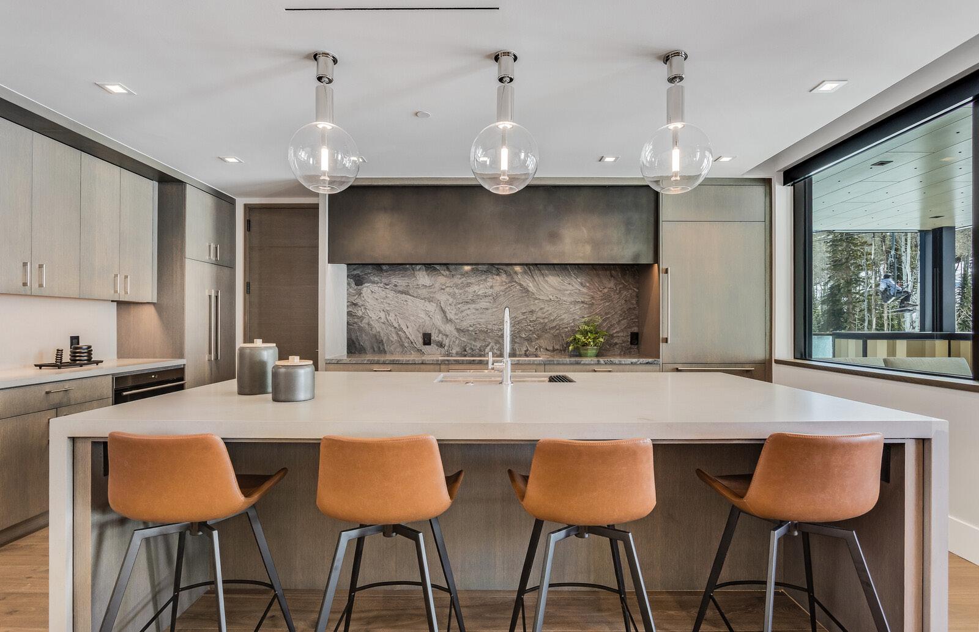
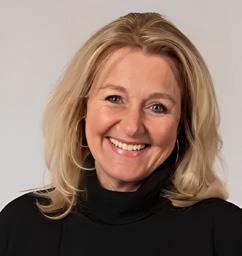
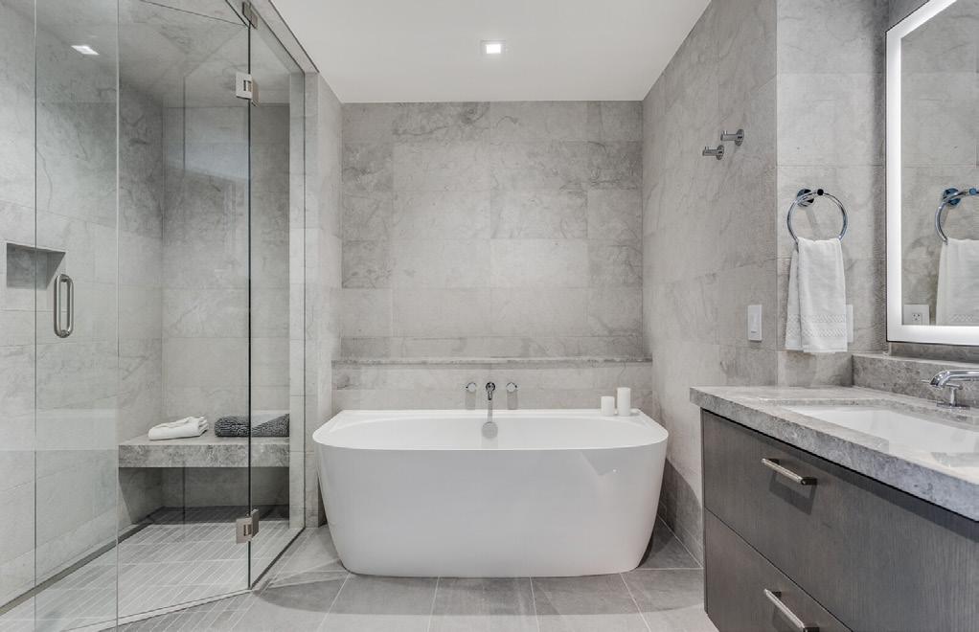
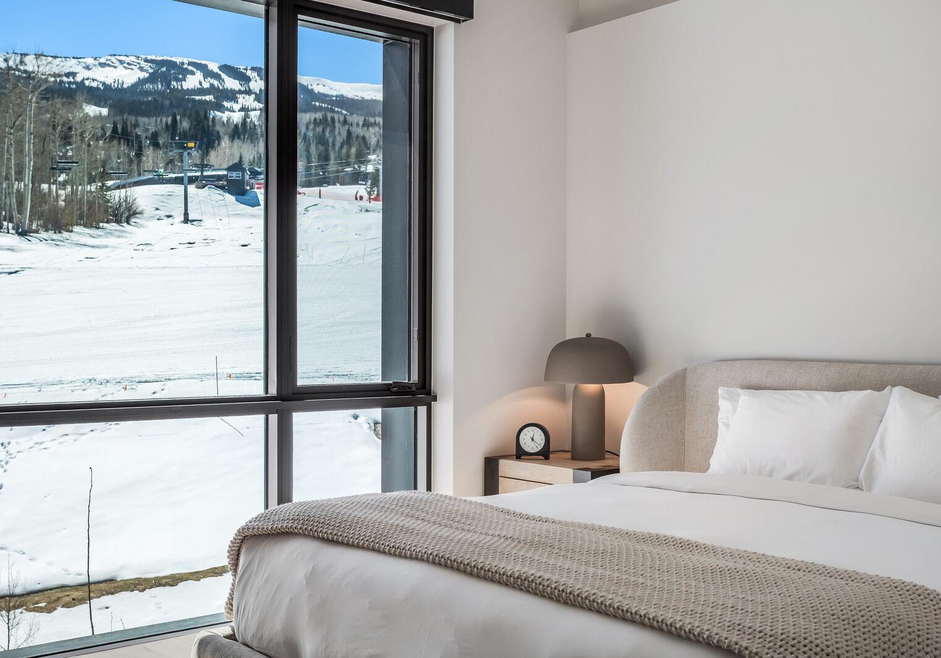
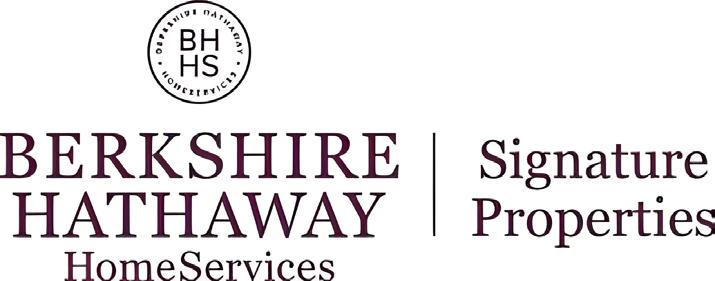
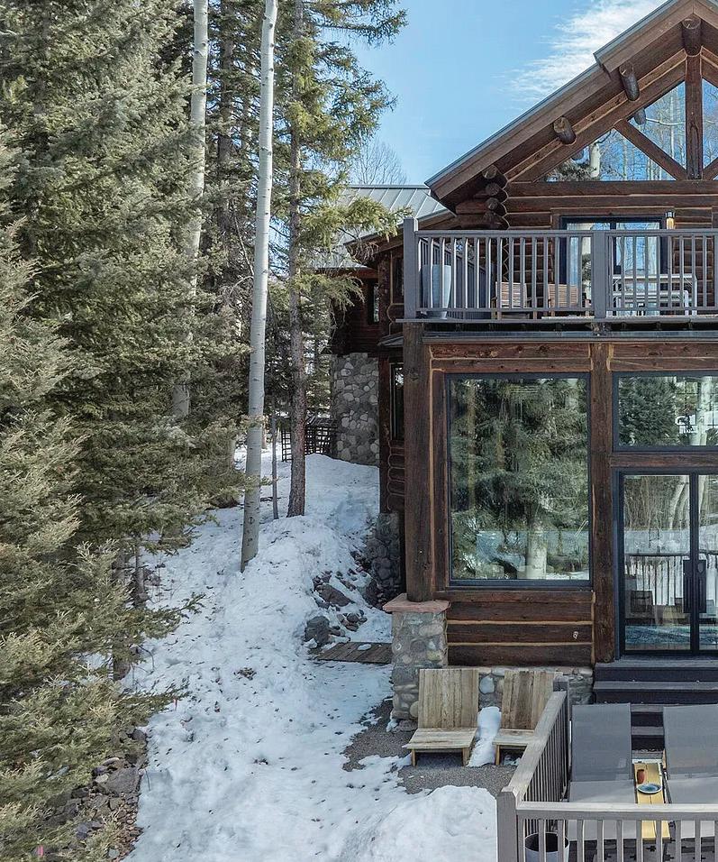
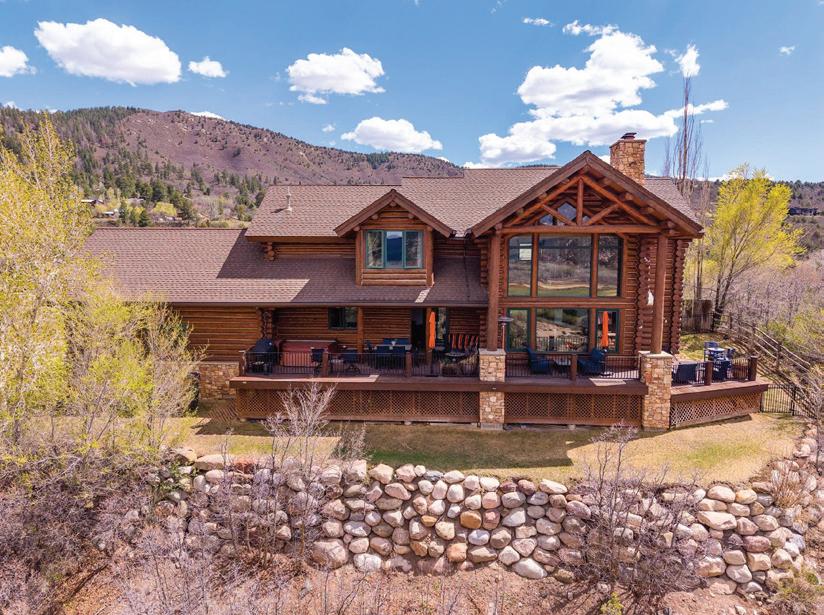
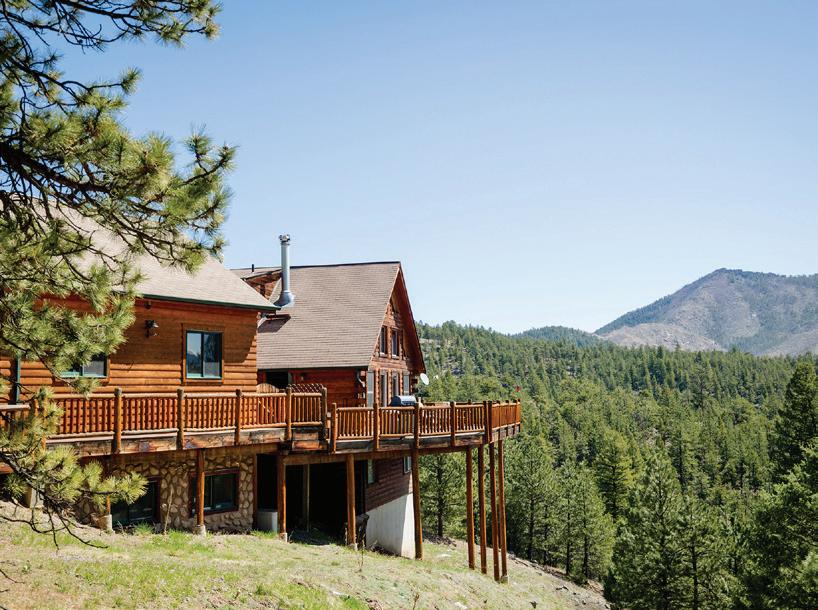
750 Cougar Drive, Boulder, CO - Pat Chandler
526 Alan Road, Durango, CO - Joyce Wegher
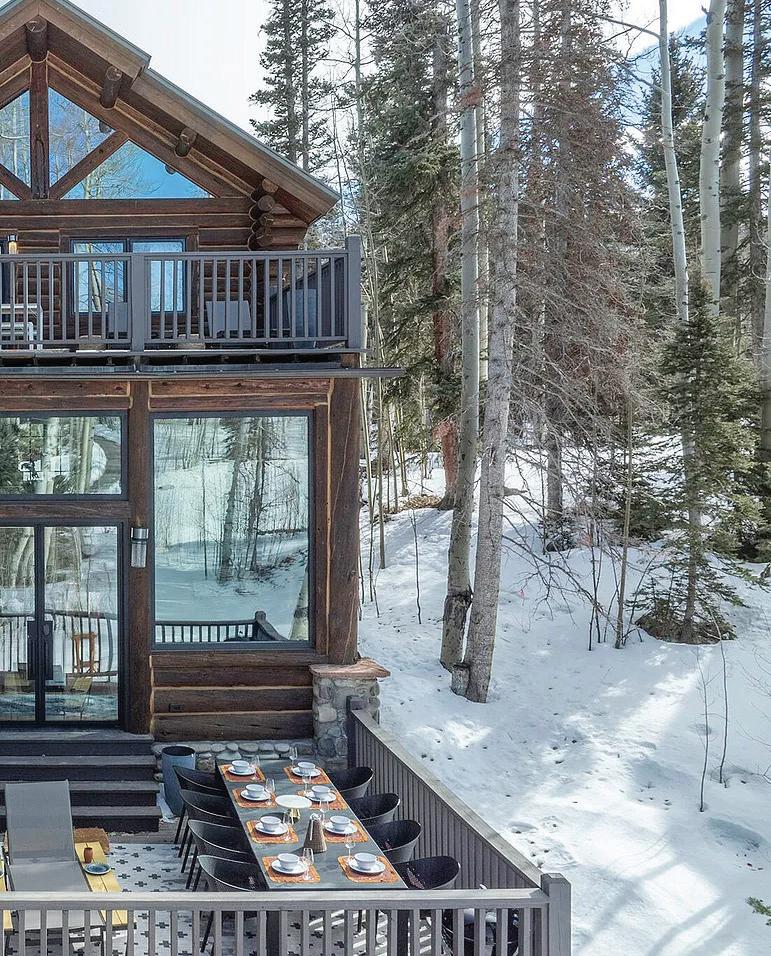
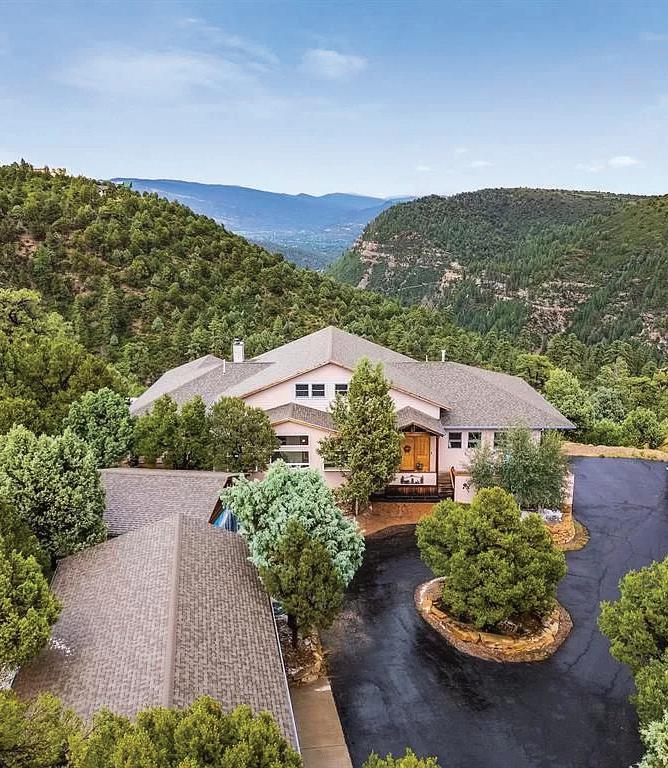
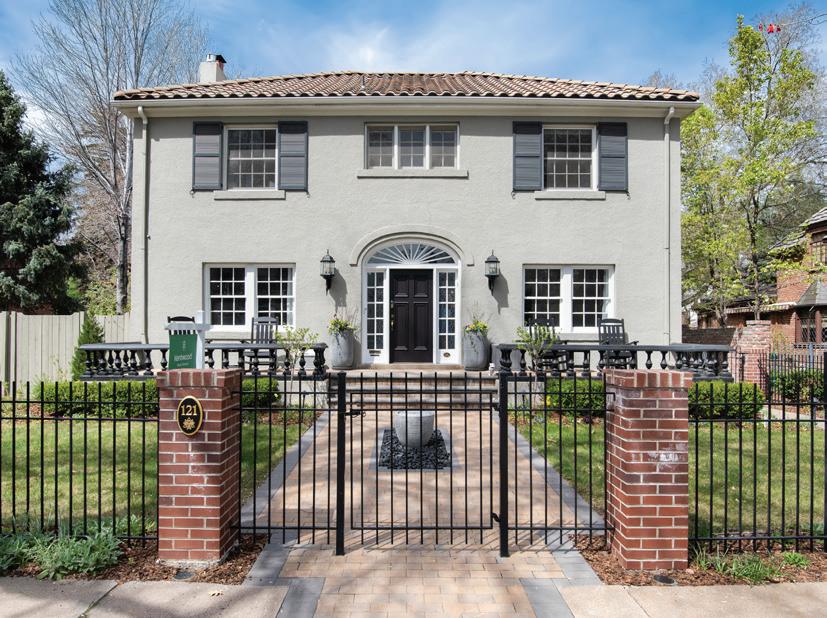
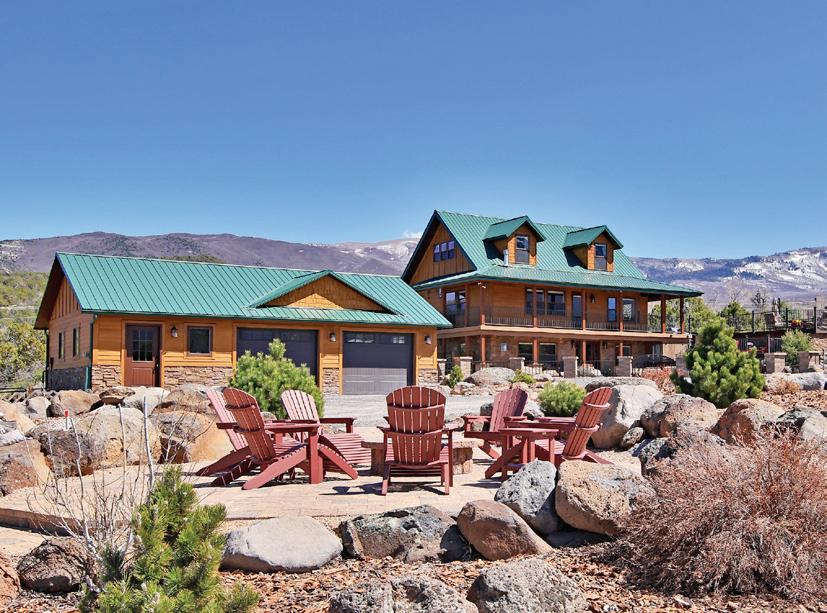
Cover Home: 258 Benchmark Drive, Mountain Village, CO - Steve Hilbert
481 Far View Road, Durango, CO - Lonny Low
108
48677 Robbins Lane, Mesa, CO - Julie Piland
121 N Marion Street, Denver, CO - Jim Rhye
18 WALKING DEER LANE
MT. CRESTED BUTTE, CO 81225
4 BEDS / 6 BATHS / 5,271 SQ FT / $9,495,000
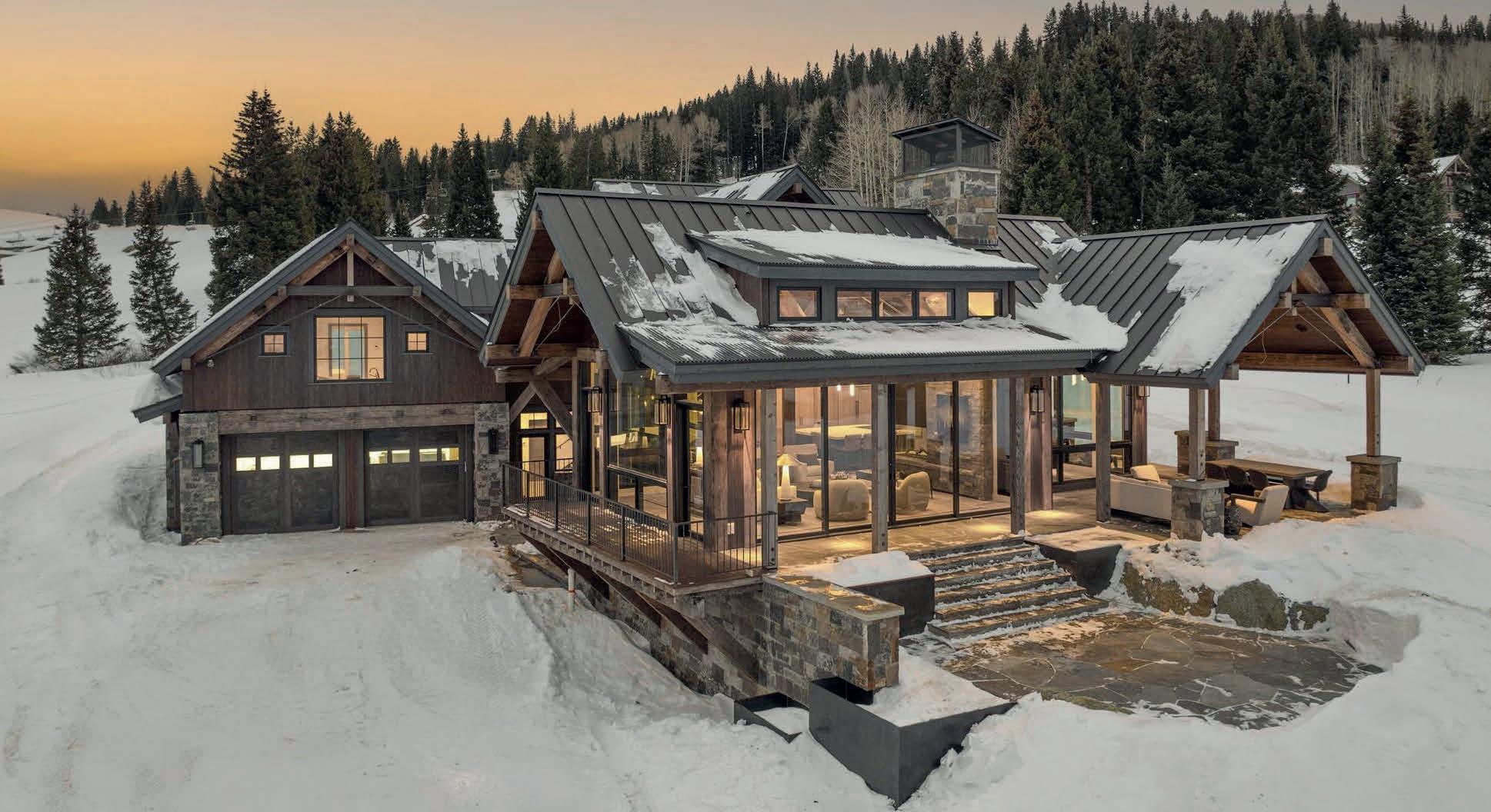
Welcome to the epitome of Crested Butte luxury living! Nestled in the heart of Mt. Crested Butte and sitting directly on the ski slopes adjacent to the Prospect Lift, this brand-new ski-in/ski-out masterpiece offers the ultimate mountain retreat. Boasting 5,271 square feet of meticulously designed interior living space plus 2,830 square feet of outdoor living space and a heated garage, this home offers the perfect blend of opulence and mountain charm that embodies the Crested Butte lifestyle. Thoughtfully designed by Sunlit Architecture and James Design Company and built by Double Top Frame and Finish, no detail was overlooked in the orientation, features and floor plan of this home. The main living area welcomes you with three walls of windows, offering unobstructed views of the Elk Mountain Range. The kitchen is a culinary masterpiece, complete with an oversized island featuring bar seating, custom cabinets, drawer refrigerators, and a discreet butler’s pantry. Adjacent, the dining room boasts an elegant wet bar with ice maker, while a stunning three-sided glass fireplace creates a cozy ambiance. Indoor-outdoor living seamlessly flows from the dining area to the expansive covered patio, where you can dine while taking in the breathtaking views of Gothic and Whiterock mountains. The living room, sharing the warmth of the three-sided fireplace, further enhances your connection to the awe-inspiring surroundings. A short stroll down the hall reveals the wine feature with dual wine coolers with custom glass doors and carefully curated lighting, truly an artful addition to the home.The main floor also features the first
of four en-suite bedrooms, a tranquil retreat with its large bathroom, steam shower, and private patio. The primary suite occupies an entire floor, ensuring the utmost in privacy, and boasts a luxurious five-piece en-suite bathroom, coffee bar, walk-in closet with a washer and dryer and a spacious covered patio overlooking the ski resort. For ultimate relaxation, a built-in oxygen system is available, ensuring a perfect night’s sleep after exhilarating days on the slopes. Two more en-suite bedrooms grace the third floor, each with its own private covered balconies, offering a true mountain haven for every member of your family or guests. The swanky cool game room, situated just off the ski-in/ski-out patio, is a haven for après-ski entertainment. Picture yourself sipping a glass of fine wine, watching the snowfall while challenging friends and family to a game of billiards or relaxing by the cozy fireplace or coming off the slopes and directly into your infrared sauna. James Design Company curated a stunning furniture package that blends harmoniously with the style of the home. But it’s not just the interior that’s exceptional; the views of the majestic Elk Mountains are nothing short of awe-inspiring. Whether you’re savoring your morning coffee on the expansive deck or unwinding in the outdoor hot tub after a day on the slopes, the backdrop of rugged peaks will remind you why Crested Butte is a paradise for outdoor enthusiasts. It’s a rare opportunity to own a piece of this iconic mountain town, where outdoor adventures and refined living seamlessly coexist. Don’t miss out on the chance to make this extraordinary mountain escape your own!
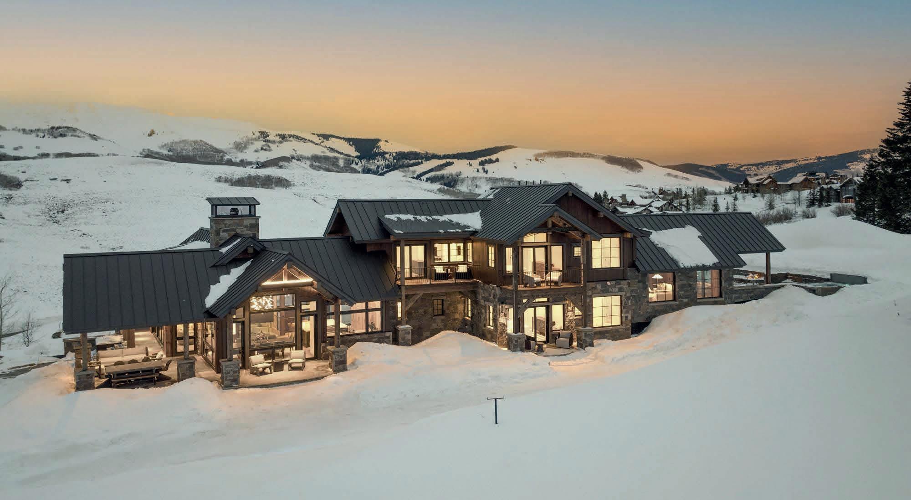
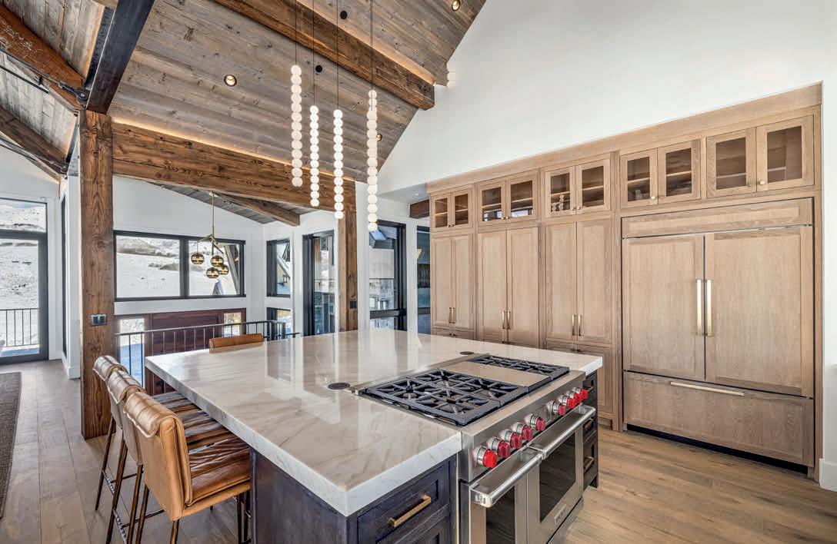
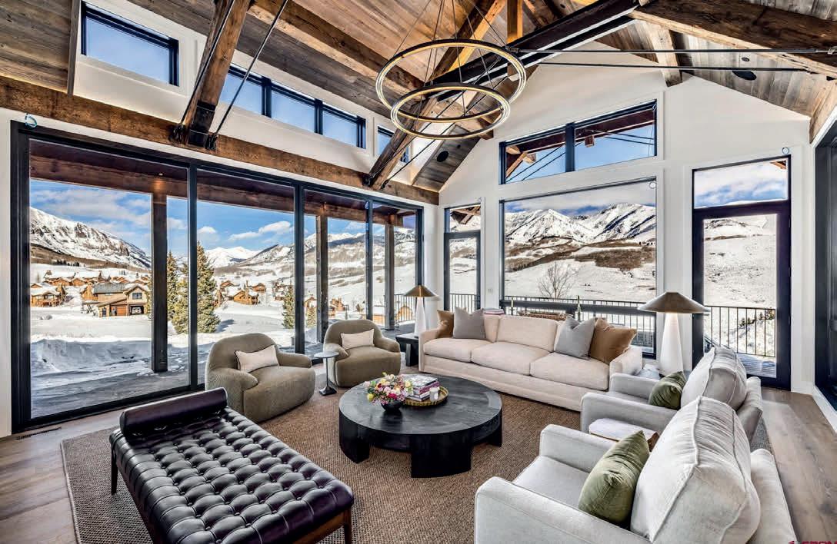
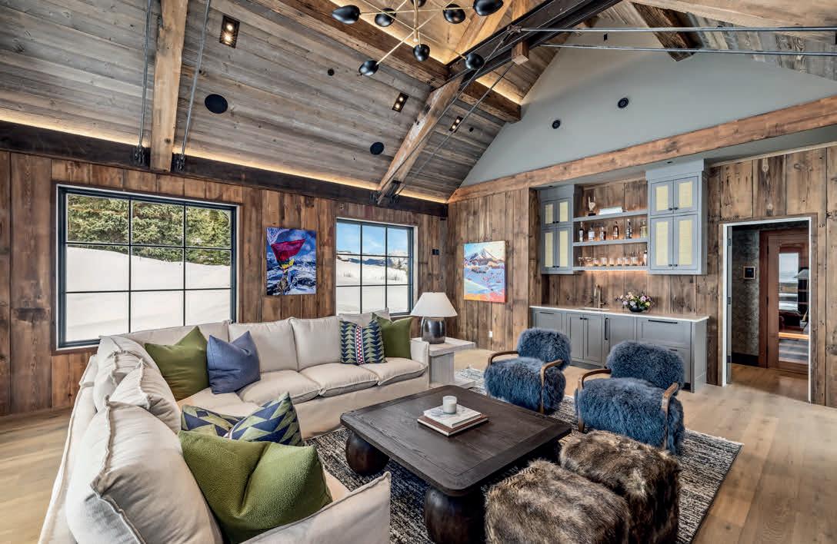
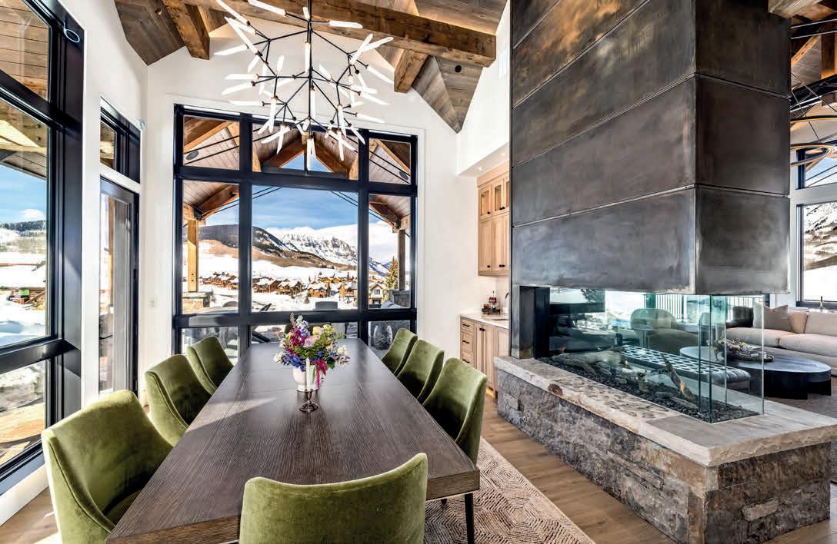
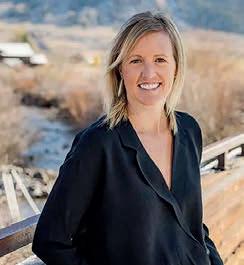
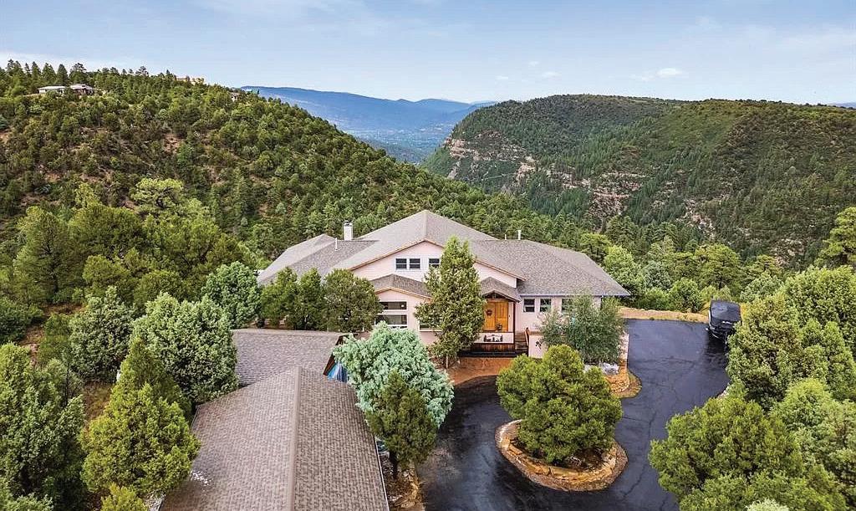
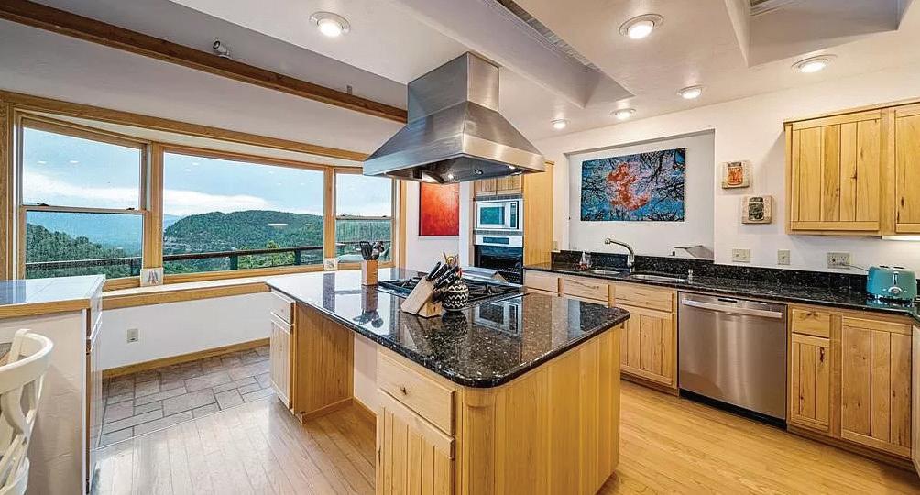
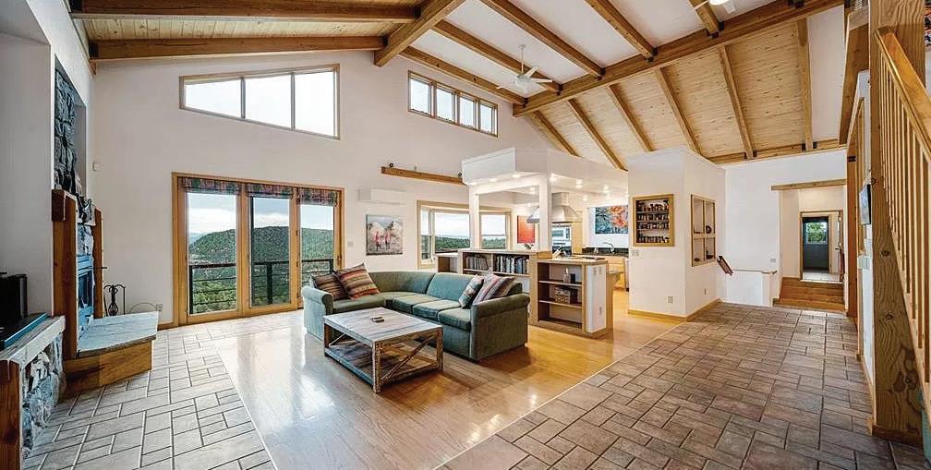
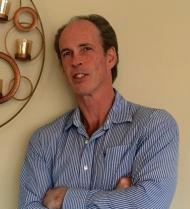
970.946.5330
lonny@exitrealtydurango.com www.exitrealty.com
SCENIC SANCTUARY
5 BEDS | 4 BATHS | 5,000 SQFT | $1,795,000
This unique property has it all. Located in the desirable King Mountain Estate sector of the Rafter J subdivision, it is a 18 min drive from downtown Durango and a short distance from Lake Nighthorse for boating, paddle boarding or swimming. It offers unsurpassed views of Durango, Wildcat Canyon and nearby mesas in a private 4.7 acre setting with one of the best sunrises in Durango. The subdivision has paved roads and the residence has a paved driveway. This home has something for everyone, whether you are looking to enjoy it for raising a family, hosting friends and family in spacious guest quarters, and/or if you are a collector, artist or hobbyist. Of special note is the high quality design, craftsmanship, materials and finishes in the home and outbuildings, which create an interior that is just as breathtaking as the setting.
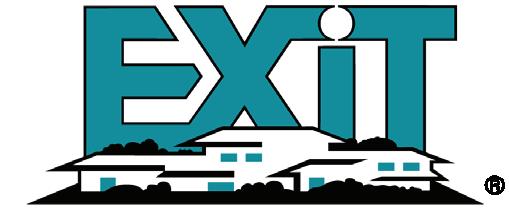
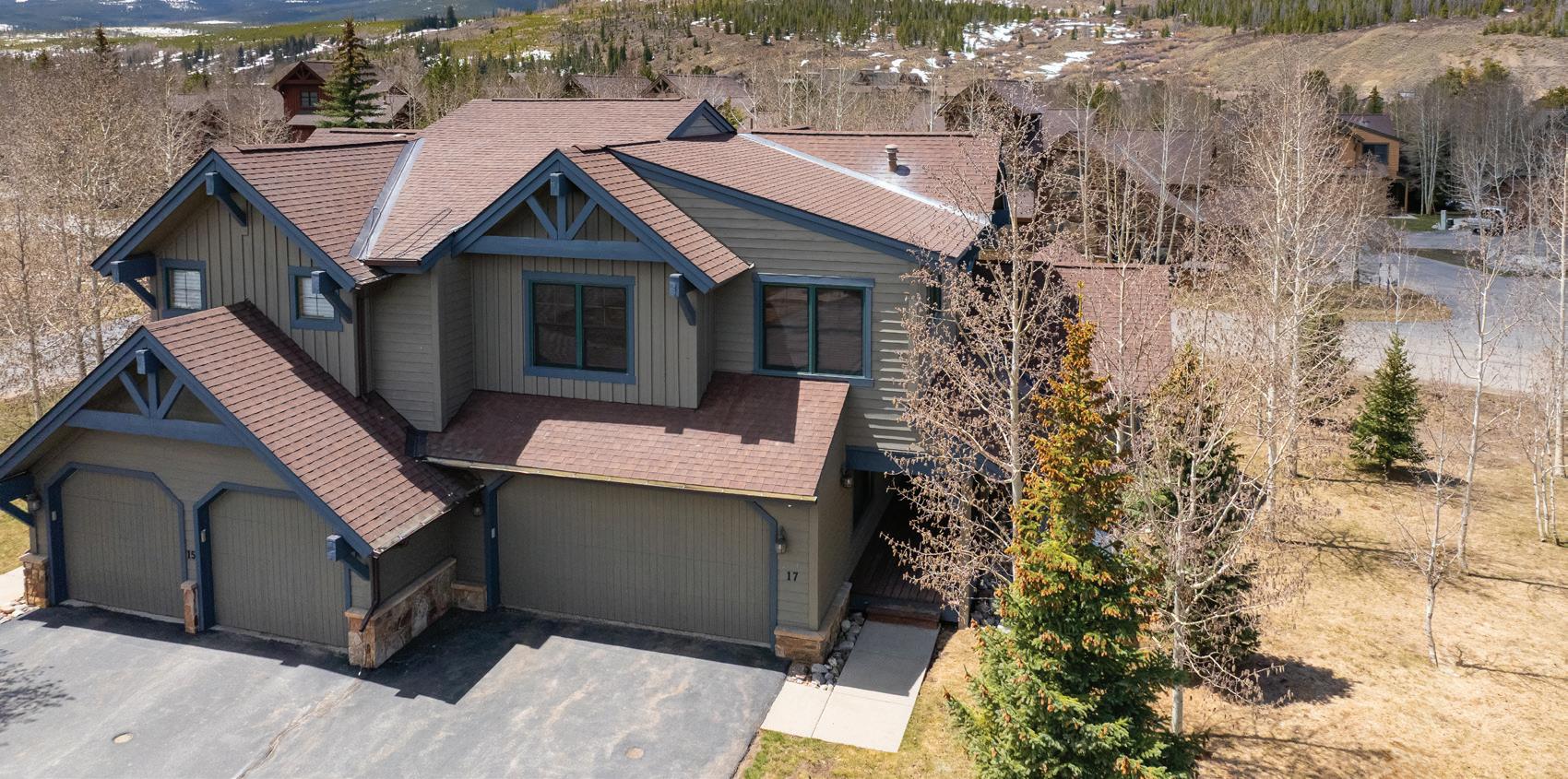
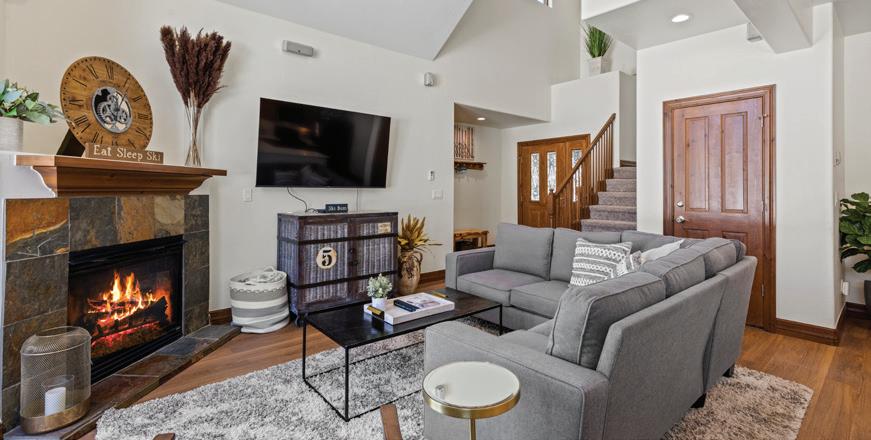
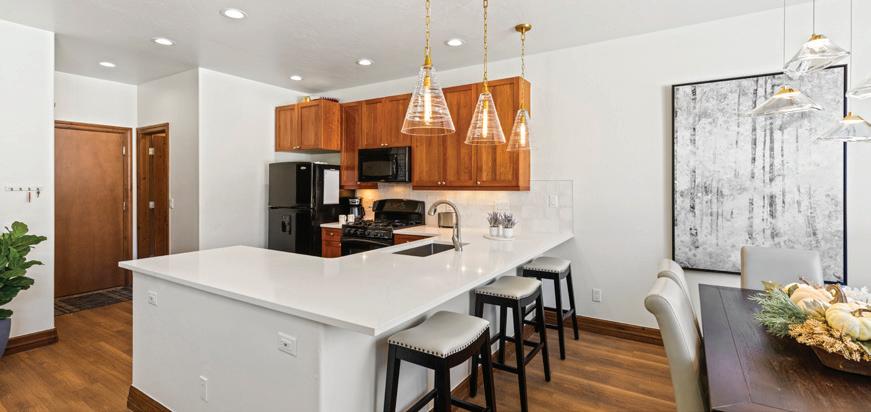
4 BEDS • 4 BATHS • 1,971 SQFT • $1,859,000 Spring into Summit County living at 17 Linden Lane! This inviting 4-bedroom, 3.5-bath duplex offers bright, stylish spaces and unbeatable access to adventure. The open main level is perfect for gathering, with vaulted ceiling, mountain views, a modern kitchen and dining space, new quartz countertops, designer lighting, and the convenience of a main-level primary suite. Upstairs, you’ll find a second primary suite, two additional bedrooms, and another full bath, offering plenty of room for family and guests. Complete with 2-car garage and hot tub, this is the perfect solution for 1st or 2nd home owners! Whether skiing, biking, hiking, or teeing off at the nearby Jack Nicklaus-designed golf course, outdoor fun is just minutes away. Enjoy winter shuttle service to Breckenridge and the bonus of optional home mail delivery. Ready for your mountain retreat? 17 Linden Lane is calling!
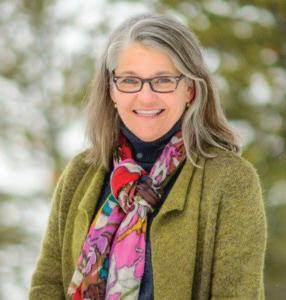
PAULA PARKER BROKER ASSOCIATE
c: 970.390.2458 | o: 970.668.5300 paulaparker@summitcomountainhomes.com paulaparker.remax.com


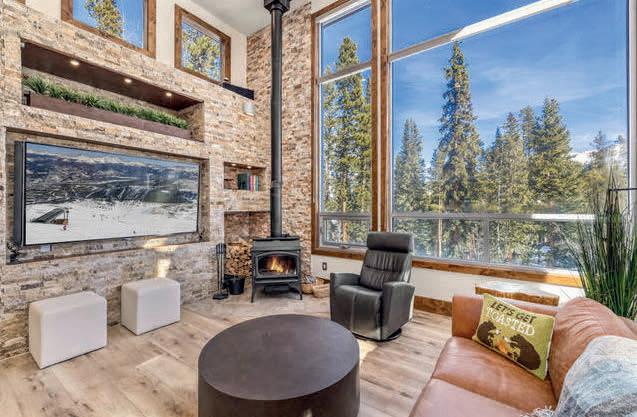
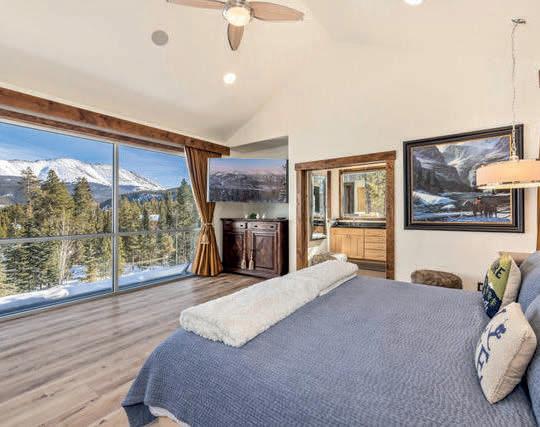
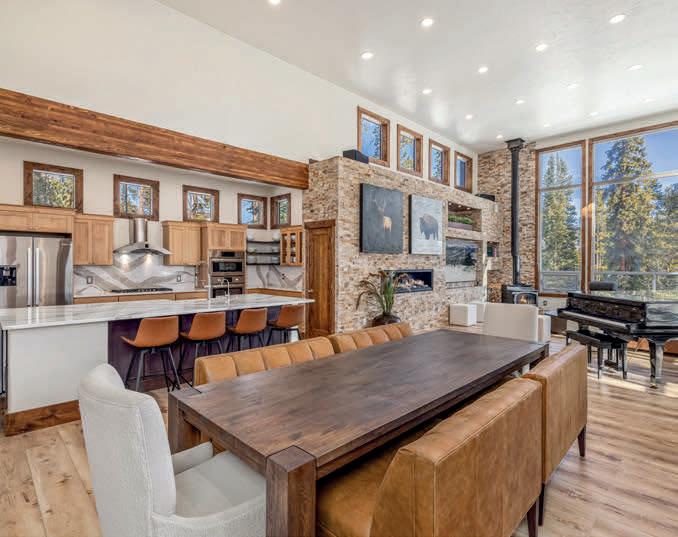
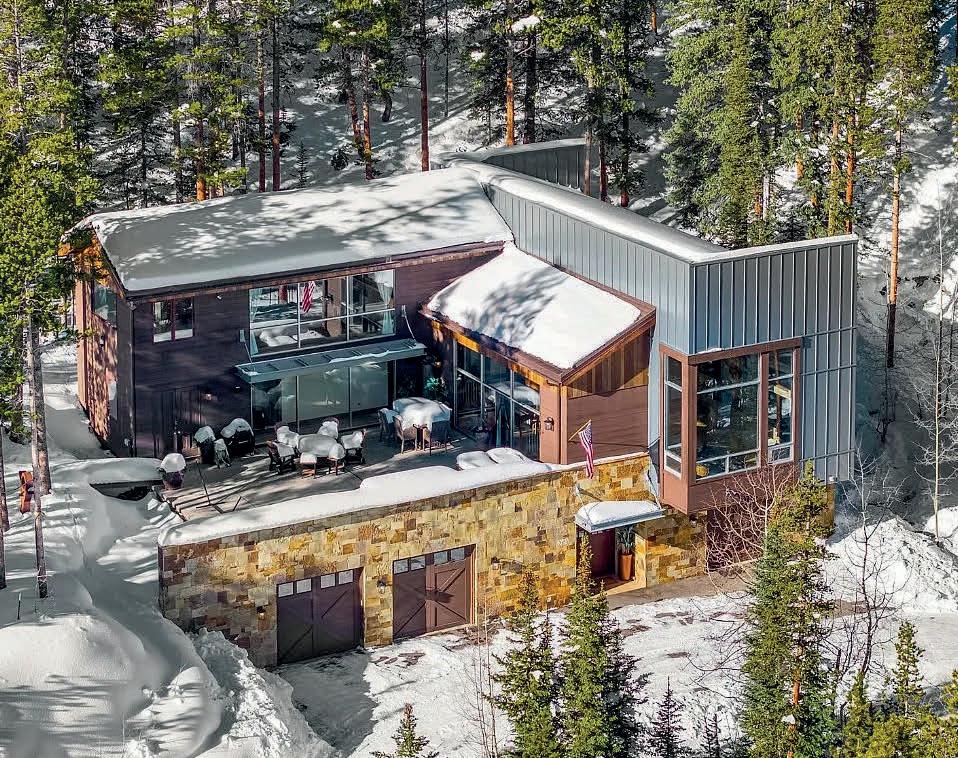
This remodeled 3,536 sq ft luxury home on a serene 0.83-acre lot features breathtaking mountain views and towering pines, just 10 minutes from Breckenridge Main Street and skiing. With 4 bedrooms, 4 bathrooms, and a lavish primary suite with floor-toceiling windows, a steam shower, and a walk-in closet, this home exudes comfort and elegance. Highlights include an open-concept living area with high ceilings, a gourmet kitchen with premium appliances, a heated patio with a hot tub, and exquisite furnishings. Recent updates include new flooring, a stone-coated steel roof, a remodeled kitchen, fresh paint, and more. The property also features a 3+ car garage, luxury office, circular driveway, and neighborhood trail access, making it perfect for mountain living or a vacation retreat.
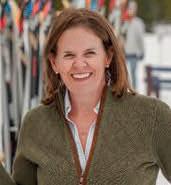

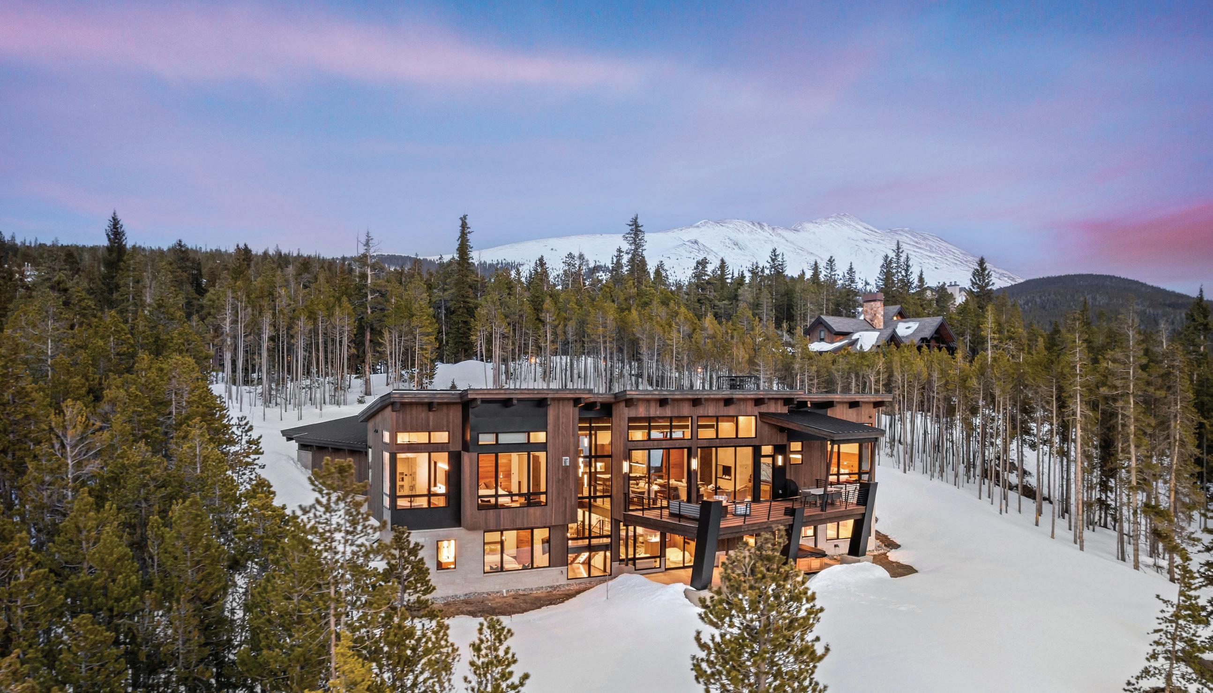
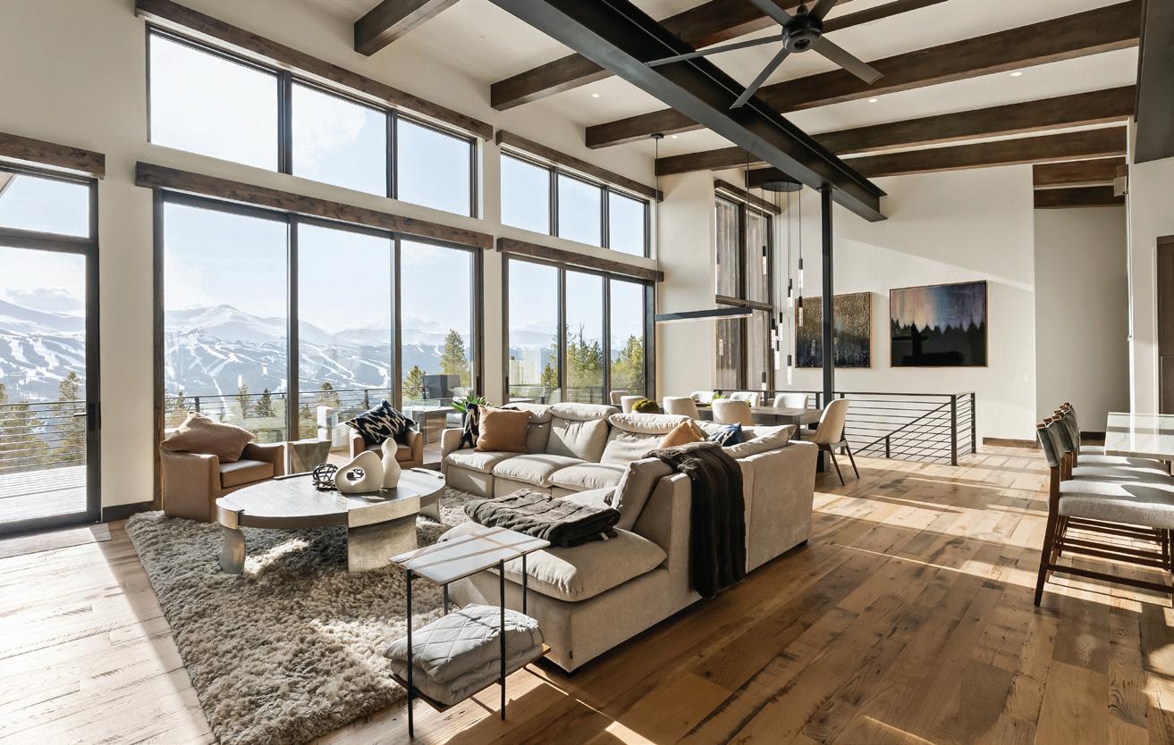
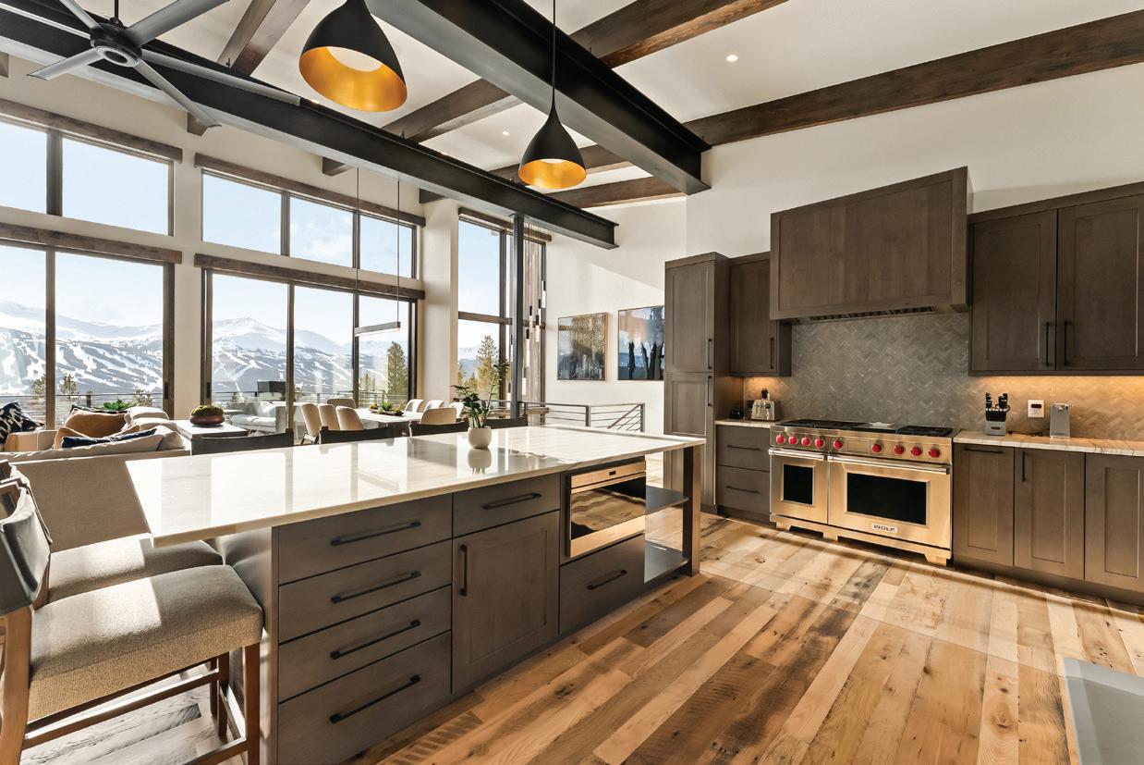

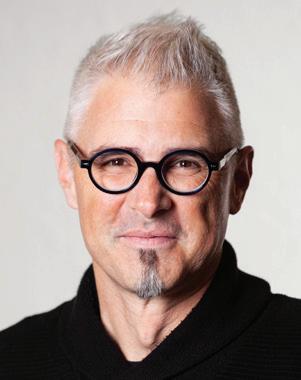
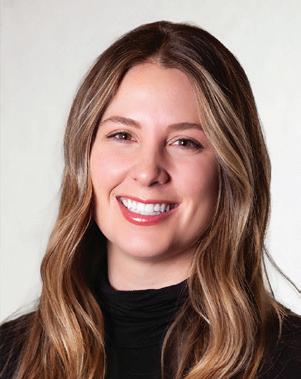
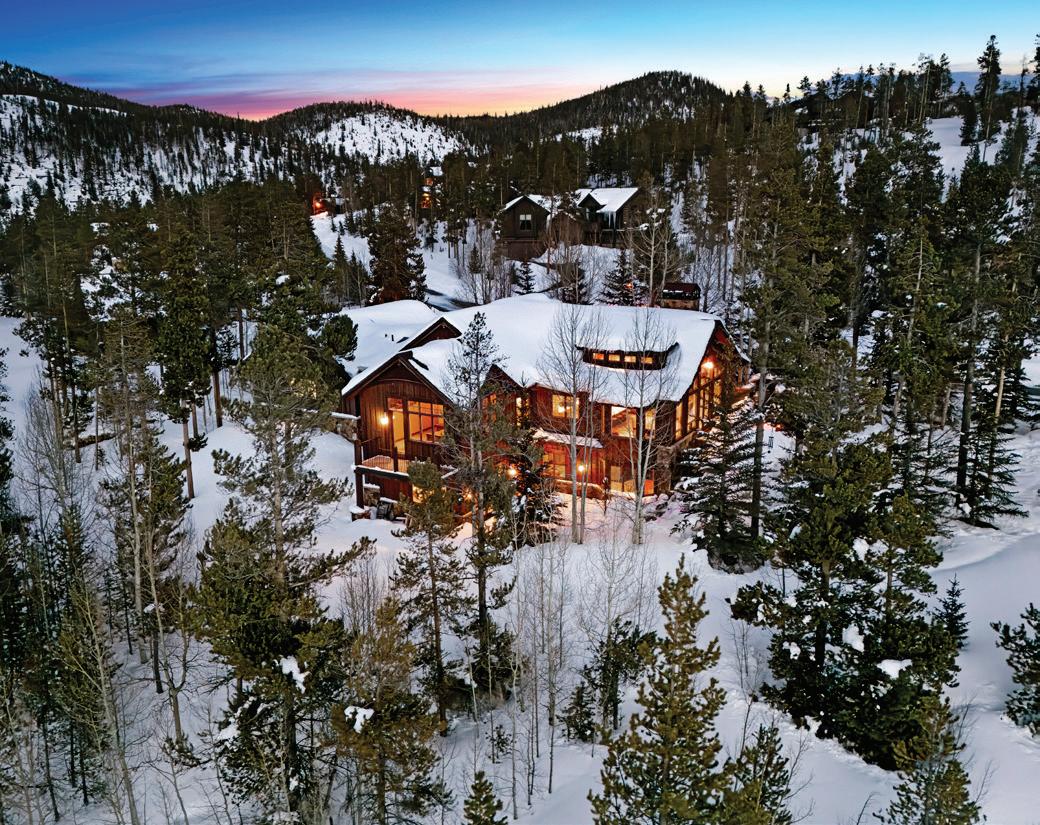

500 Highfield Trail
4 Bedrooms, 5 Baths, 3,831 Square Feet
$3,825,000
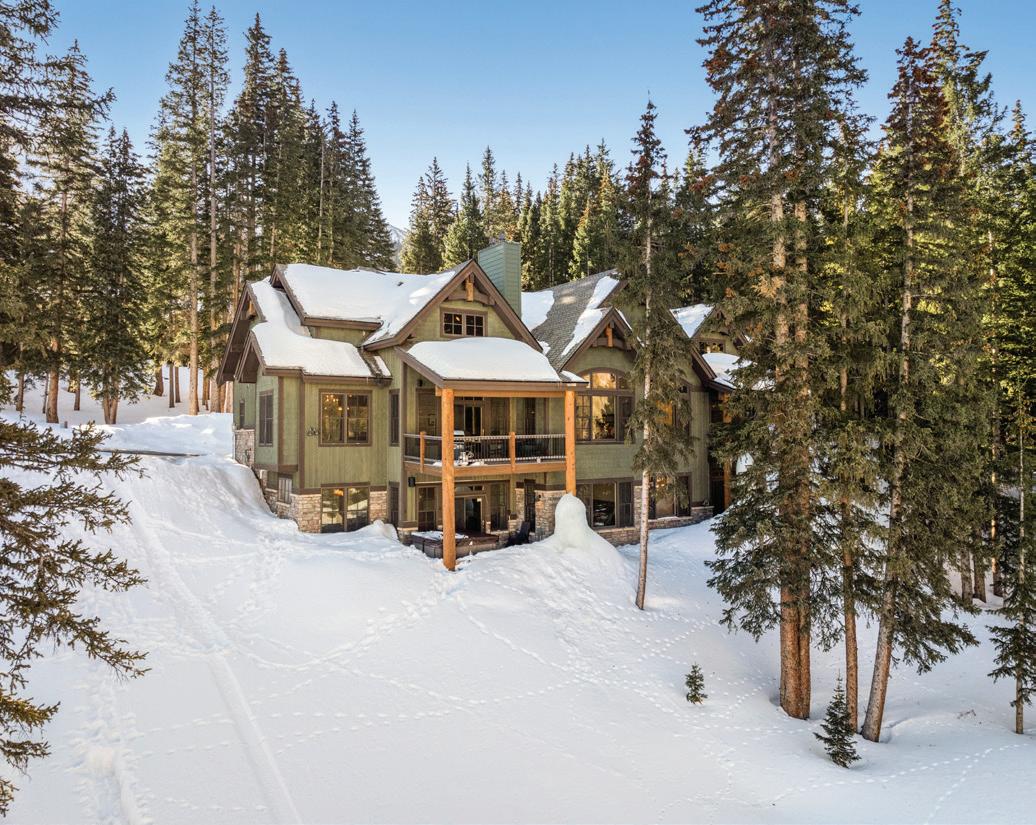

40 Cooney Court
4 Bedrooms, 5 Baths, 3,594 Square Feet
$1,999,999

Jeff Scroggins
Global Real Estate Advisor 970.333.8342
jscroggins@livsir.com jeffscrogginsre.com
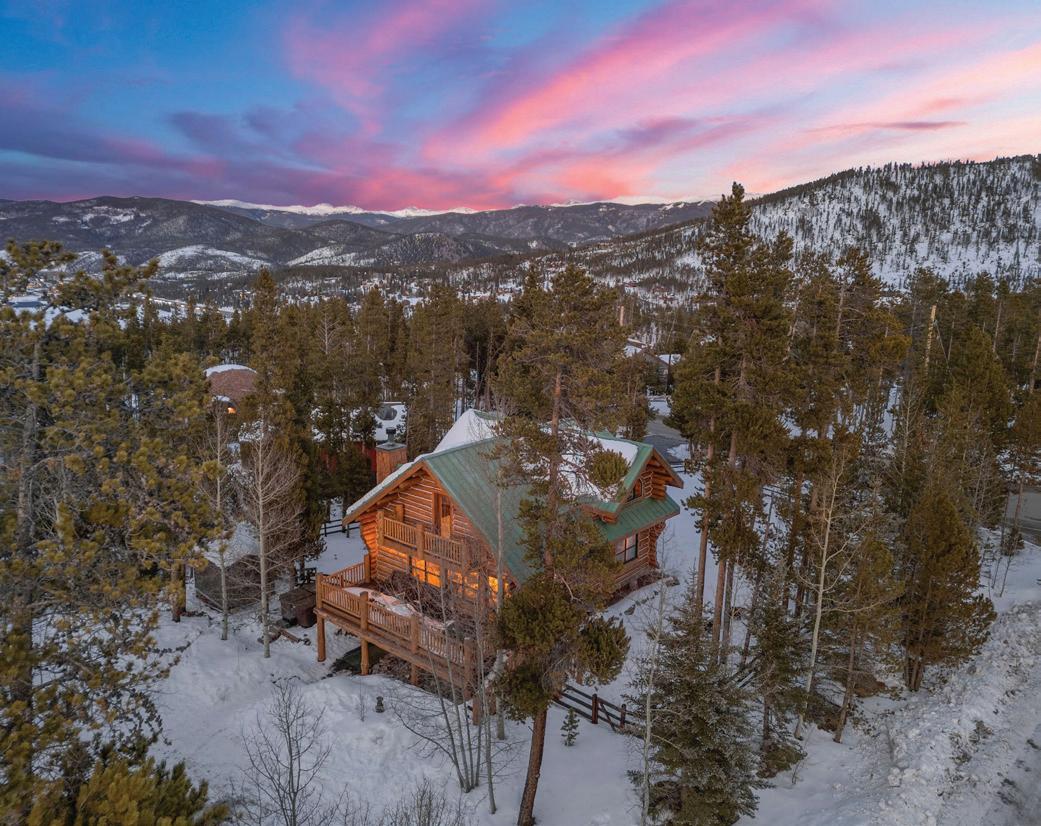

878 American Way
3 Bedrooms, 3 Baths, 2,626 Square Feet
$1,999,000
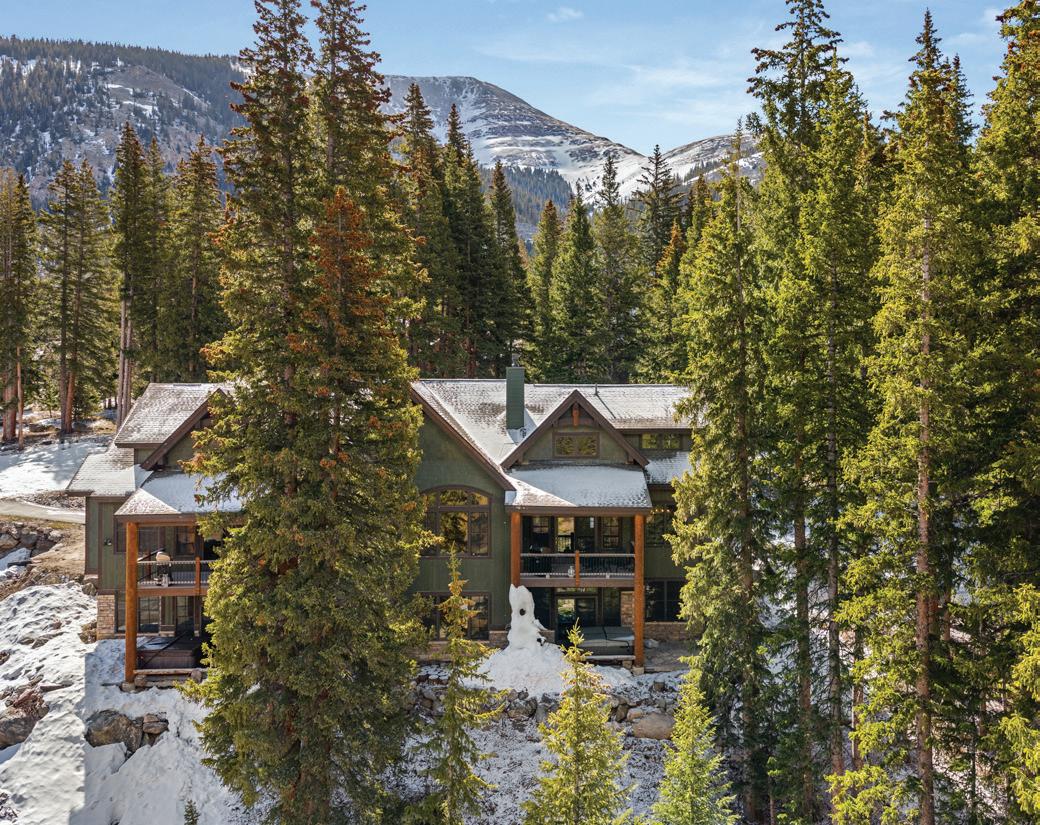

Blue River
50 Cooney Court
4 Bedrooms, 5 Baths, 3,619 Square Feet
$1,999,999
Breckenridge
Breckenridge Blue River
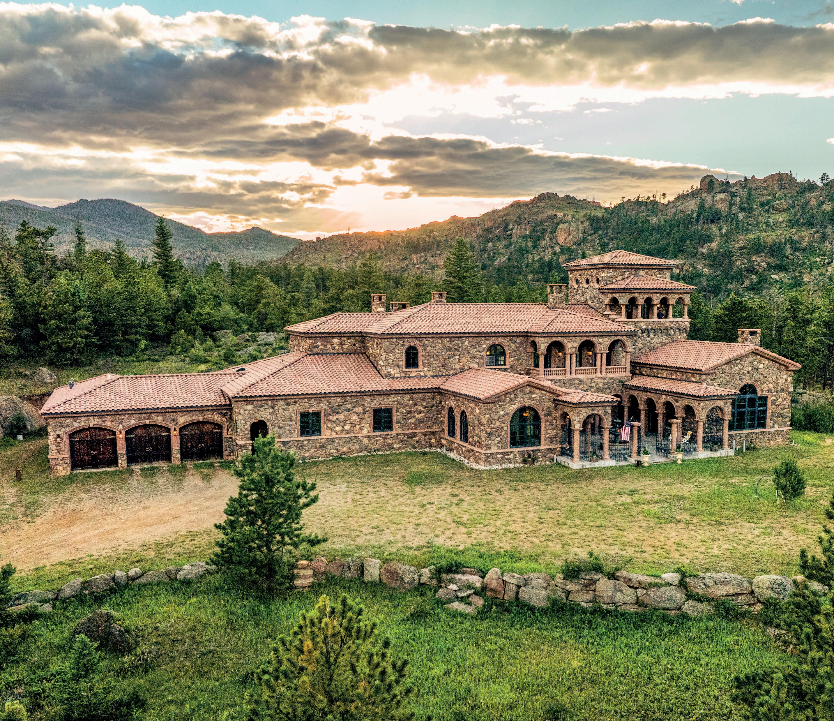
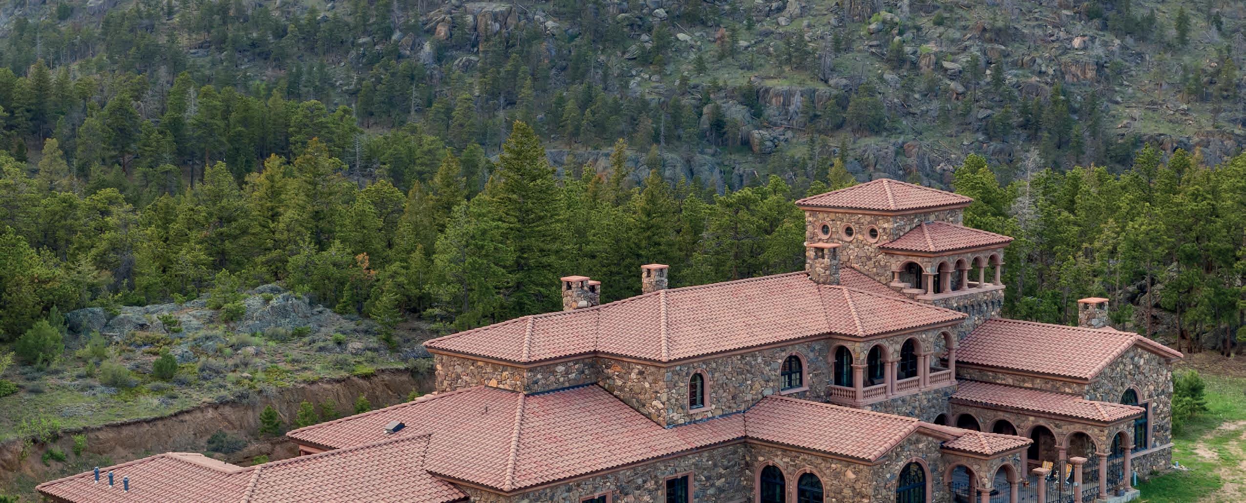
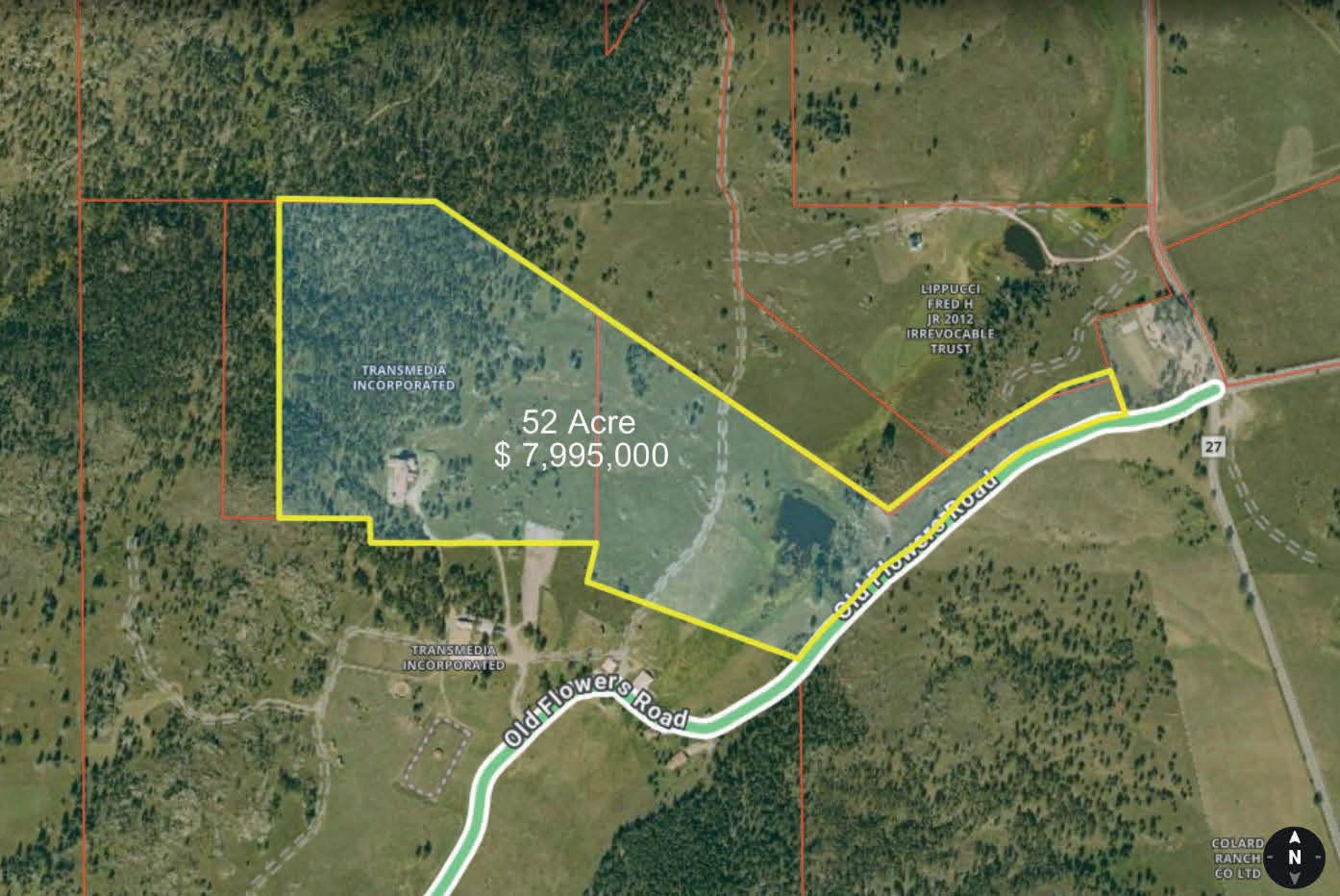
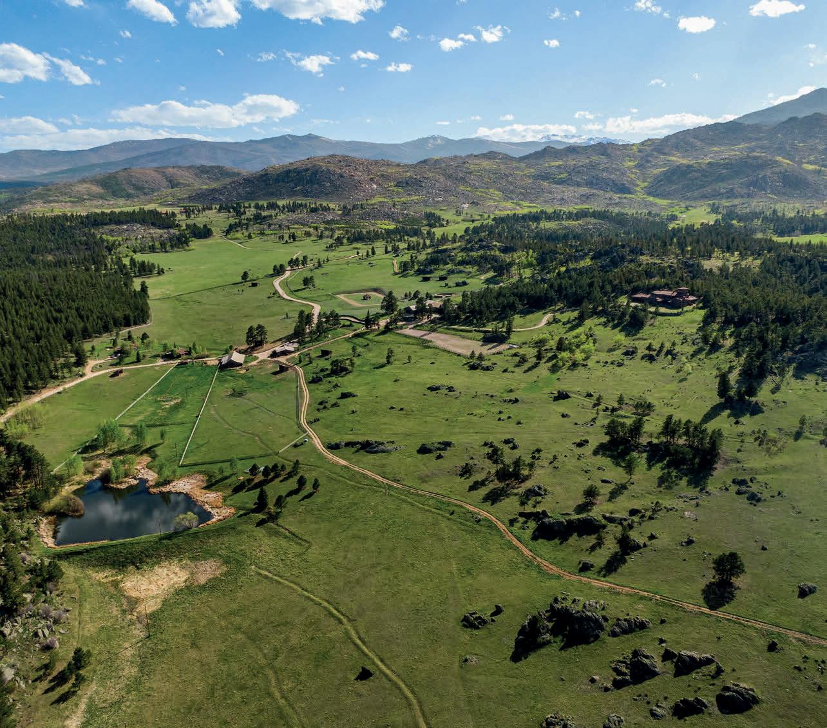
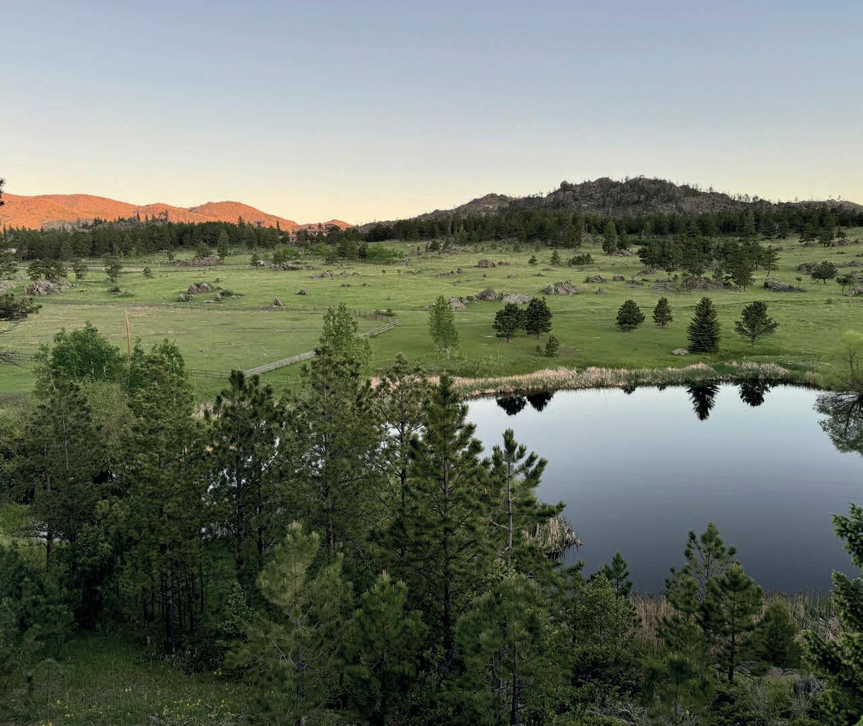
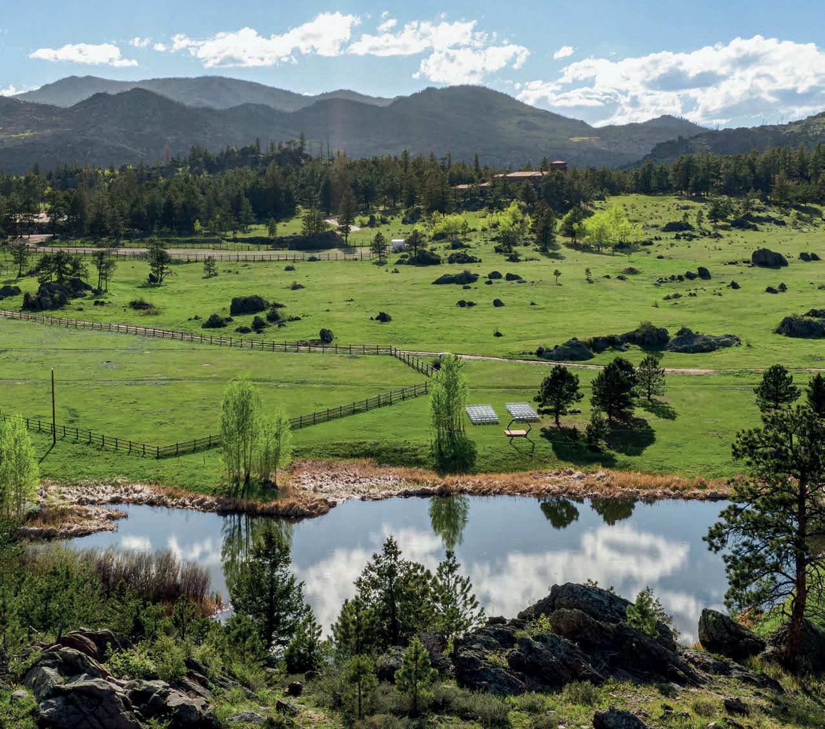
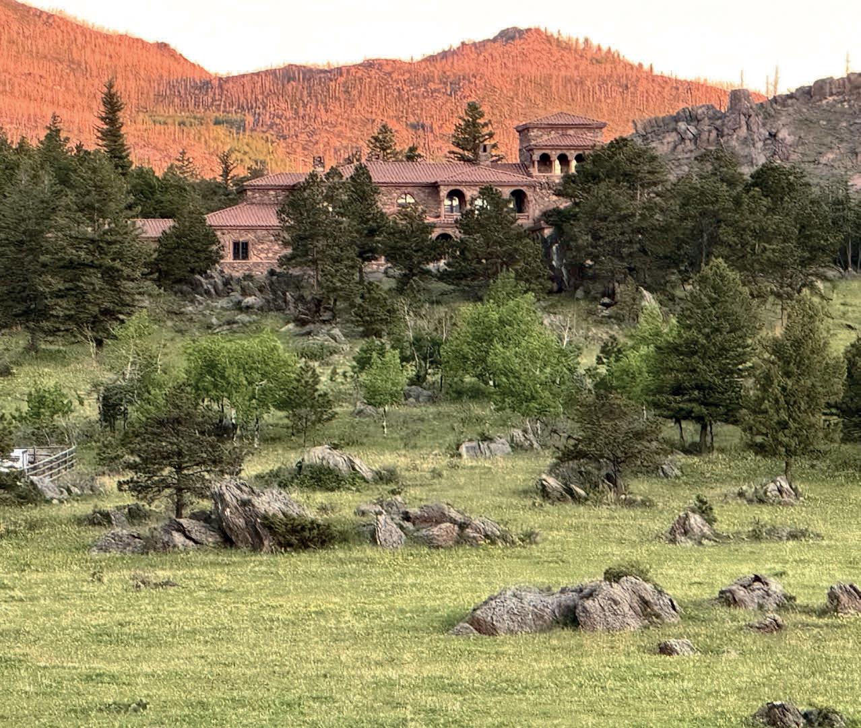
Set on 52 acres with a beautiful spring-fed pond, The Villa offers luxury at its finest, seamlessly blending art and function. It features soaring 14-foot arched ceilings, German-engineered wood-framed windows with dual-hinge openings, and two elevators for added convenience.
A 32-foot indoor pool and lounge area provide the perfect space to relax and recharge. The private office and library, complete with a wet bar, inspire focus and creativity.
Entertain in style in the formal dining room, served by a gourmet kitchen and a separate bottle room, with a secondary kitchen leading to private guest or staff quarters. Multiple living and entertaining spaces offer radiant in-floor heating for year-round comfort.
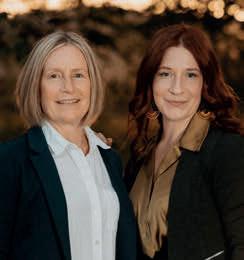
LORRAINE SCHAEFFER
REALTOR®
970.222.6293
lorraine@nwcolorado.com
www.thevillaatstoveprairieranch.com
SARAH ASHBAUGH
REALTOR®
970.222.1171
sarah@nwcolorado.com
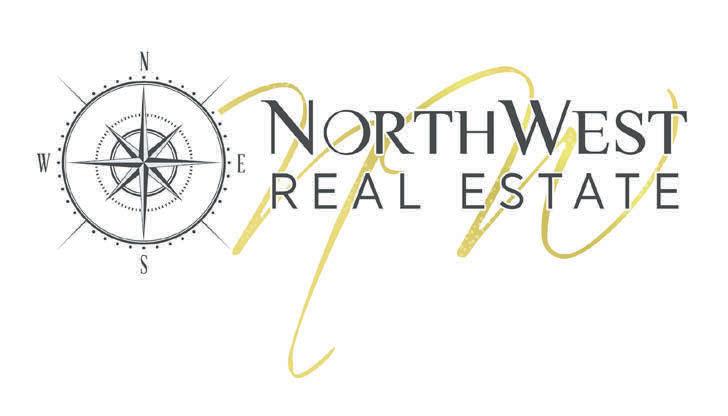
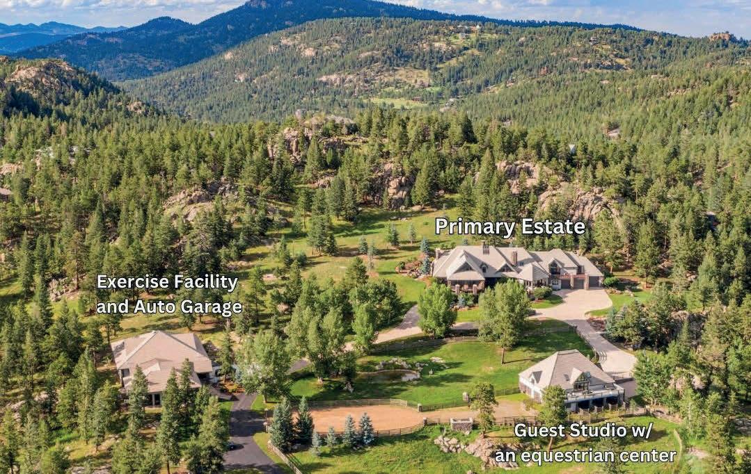
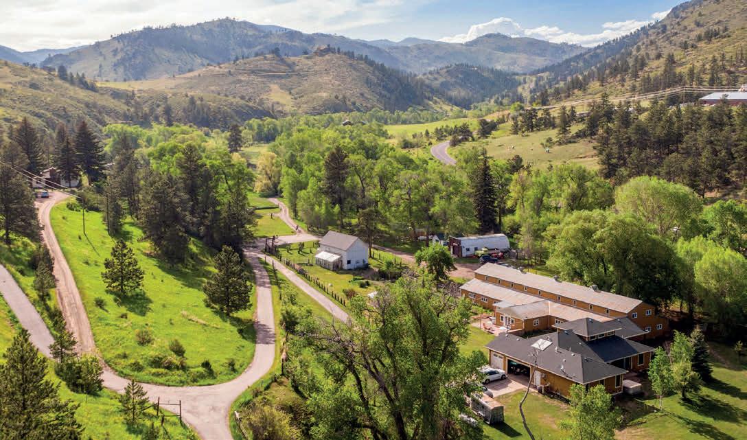
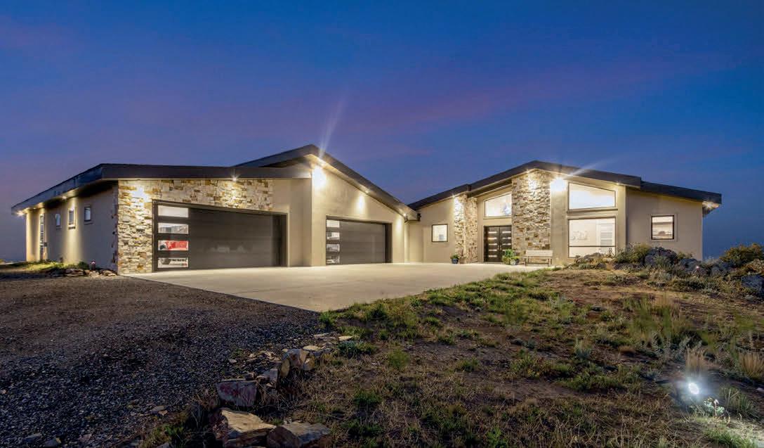
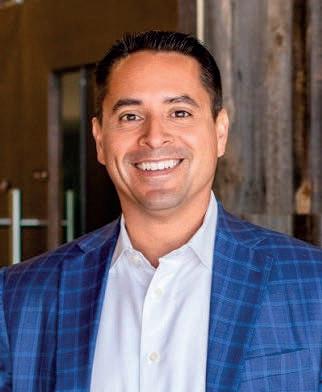
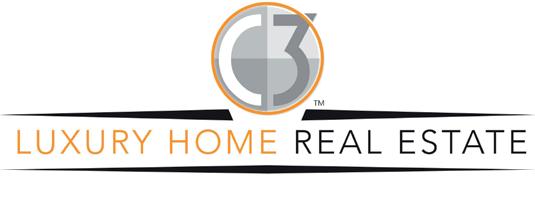



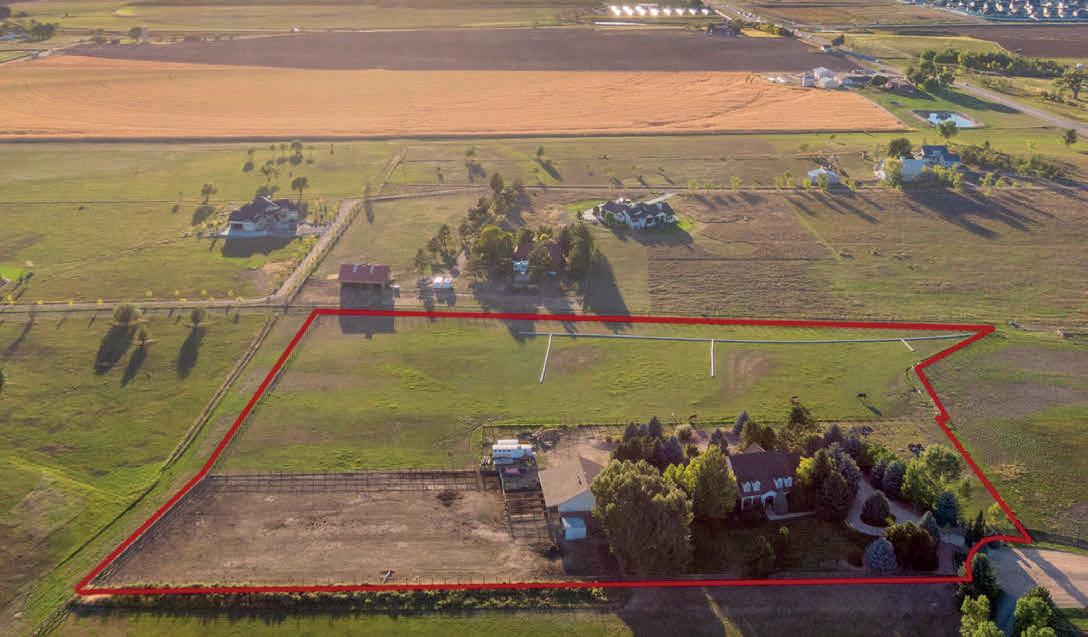
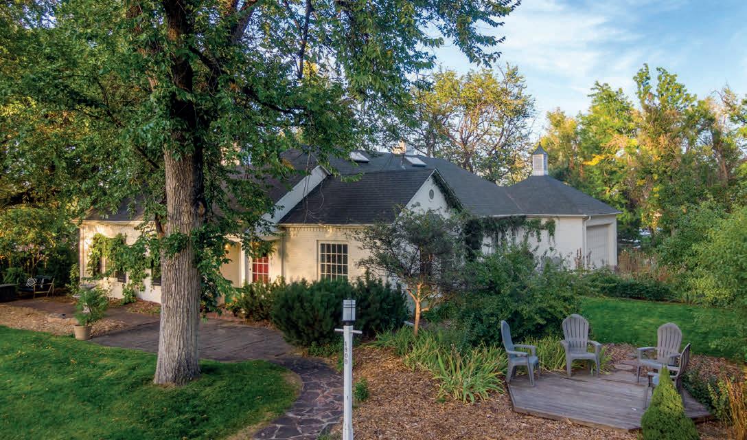
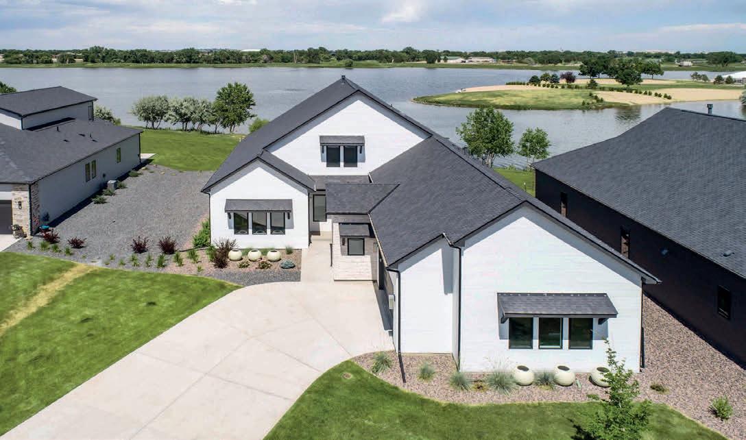
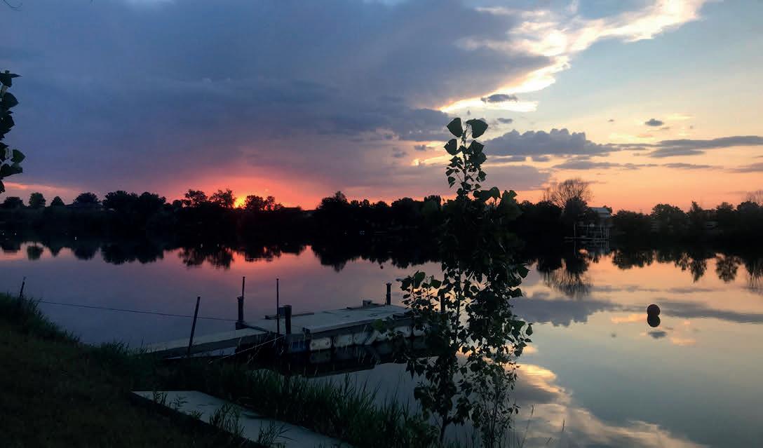
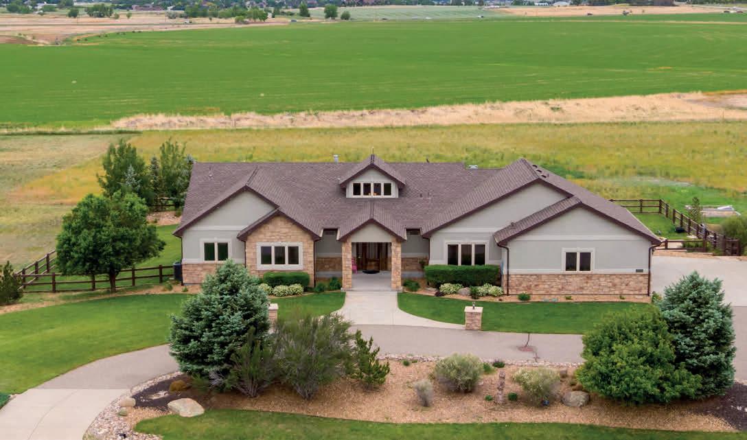
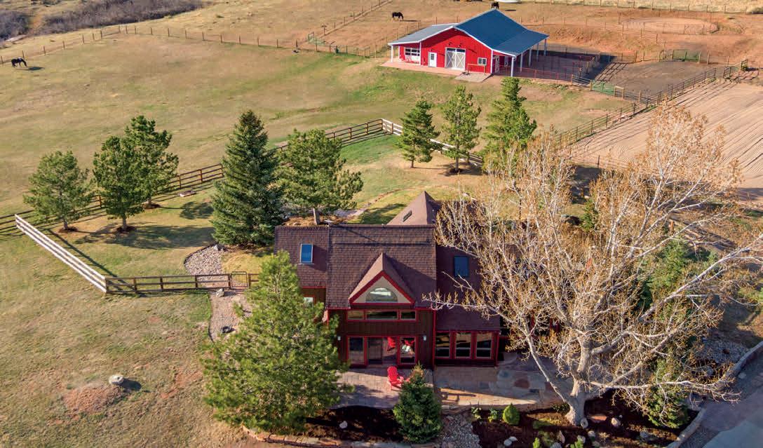





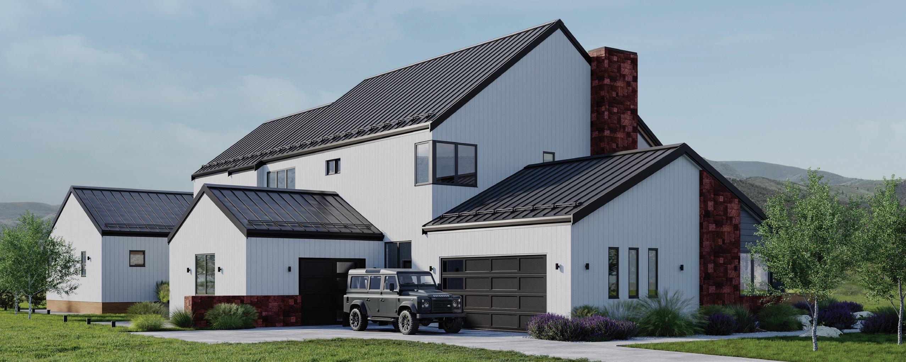
Introducing Camberley House
148 TALLGRASS, GYPSUM, CO 81637
OFFERED AT $5,350,000
Camberley’s design places special emphasis on caring for the needs of her owners. While every SVC owner’s suite comes complete with a sitting area, fireplace, terrace, sauna, steam shower and expansive dressing room, Camberley goes the extra mile to please by delivering special spaces for both productivity and recovery. Camberley’s two curated offices, owner’s wing, and views overlooking the 2nd fairway aim to both inspire and delight.
CAMBERLEY HOUSE INCLUDES:
5 bedrooms, 6.5 baths and 6,160 sq ft of Living Space // 2,489 sq ft Terrace and Deck with Outdoor Tub & Grille // 1,139 sq ft 3-car Garage and Workshop // Multi-Gen Suite // Office // 3 Indoor Fireplaces & 2 Outdoor Fireplaces // Walk-In Wine Cellar // Dedicated Butler’s Pantry //Owner’s Walk-in Closet with Stacked Washing Machine // Owner’s Bathroom with Bathtub, Sauna, Steam Shower, His-Her Lavatory // Bedrooms with Ensuite Bathrooms

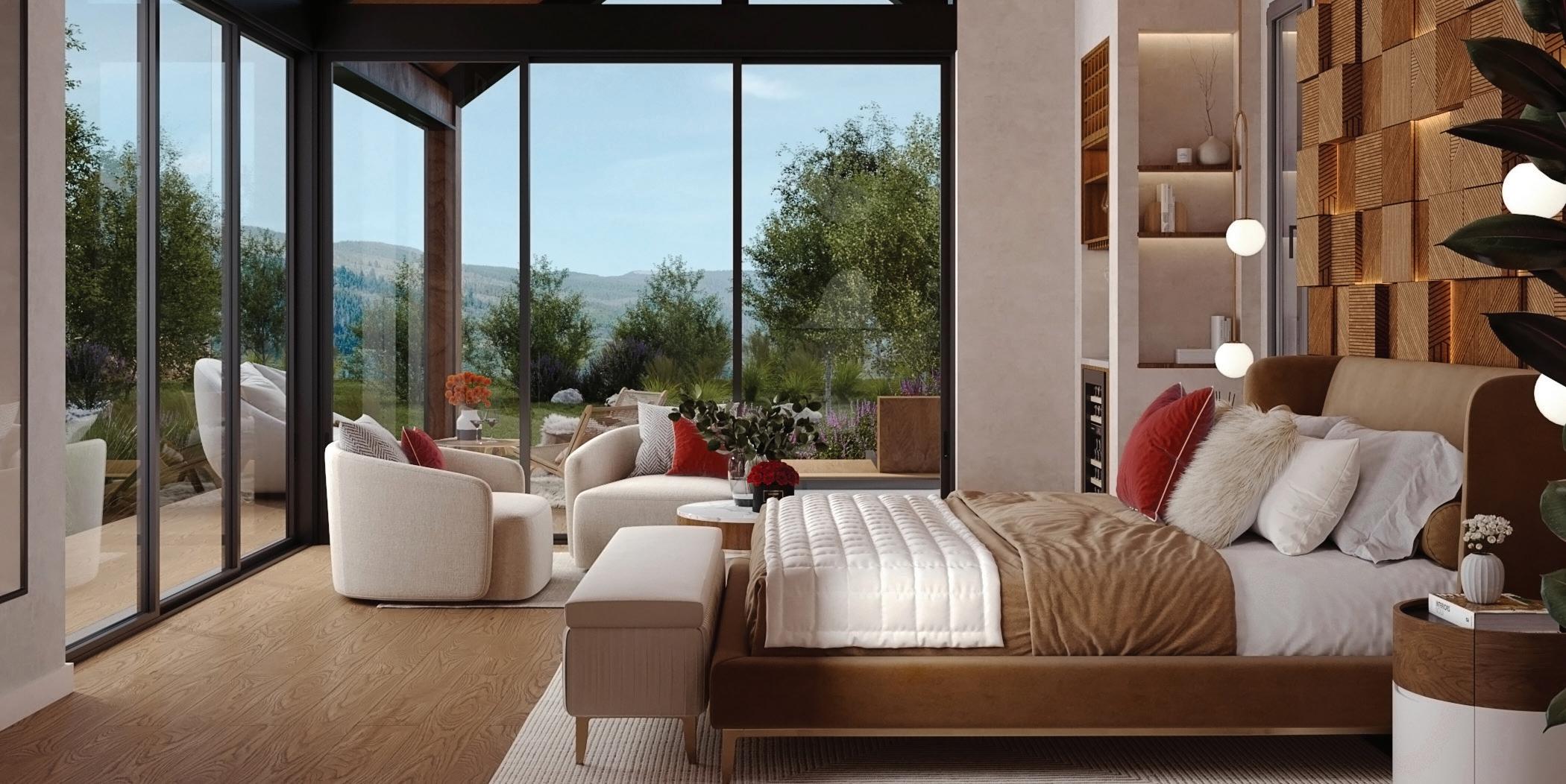
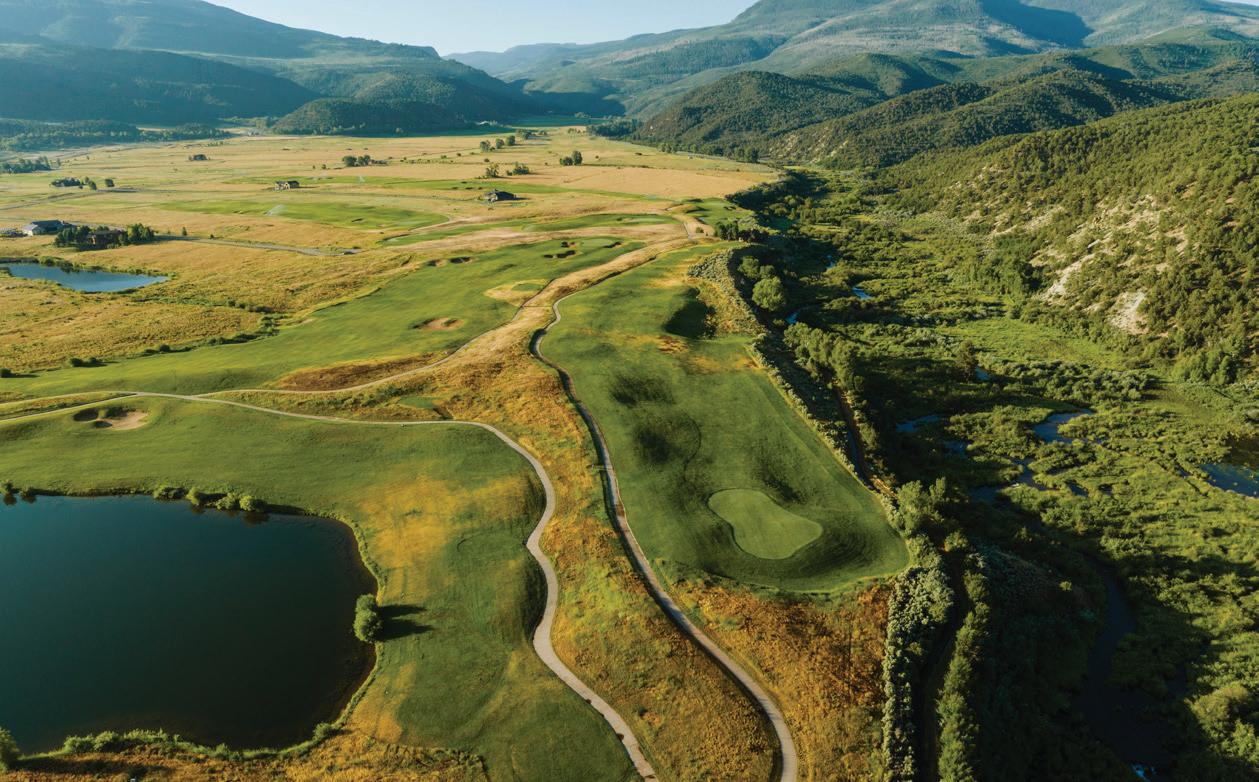
Siena Valley Club membership
Nestled in the heart of Vail Valley and bordering the White River National Forest, Siena Valley Club is more than a destination—it’s a way of life. Our private membership community is built around four defining pillars: Golf, Ski, Adventure, and Curated Events. Enjoy our Robert Trent Jones Jr. golf course, private ski lounge at Beaver Creek, lakehouse, curated social gatherings, events cabin, miles of trails, 9 lakes, and hundreds of acres of pristine rocky mountain open space. We invite you to learn more and join us on our epic adventure.
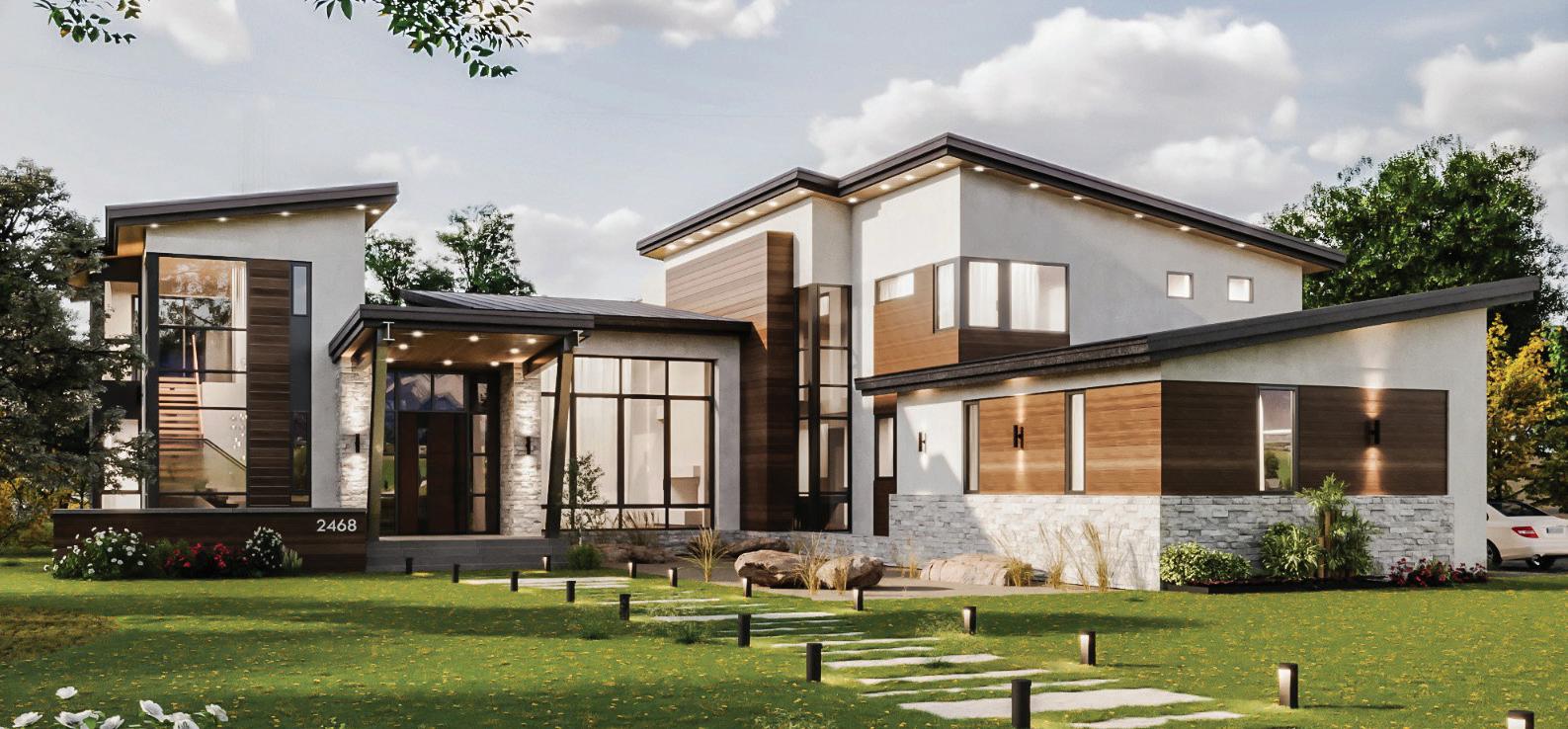
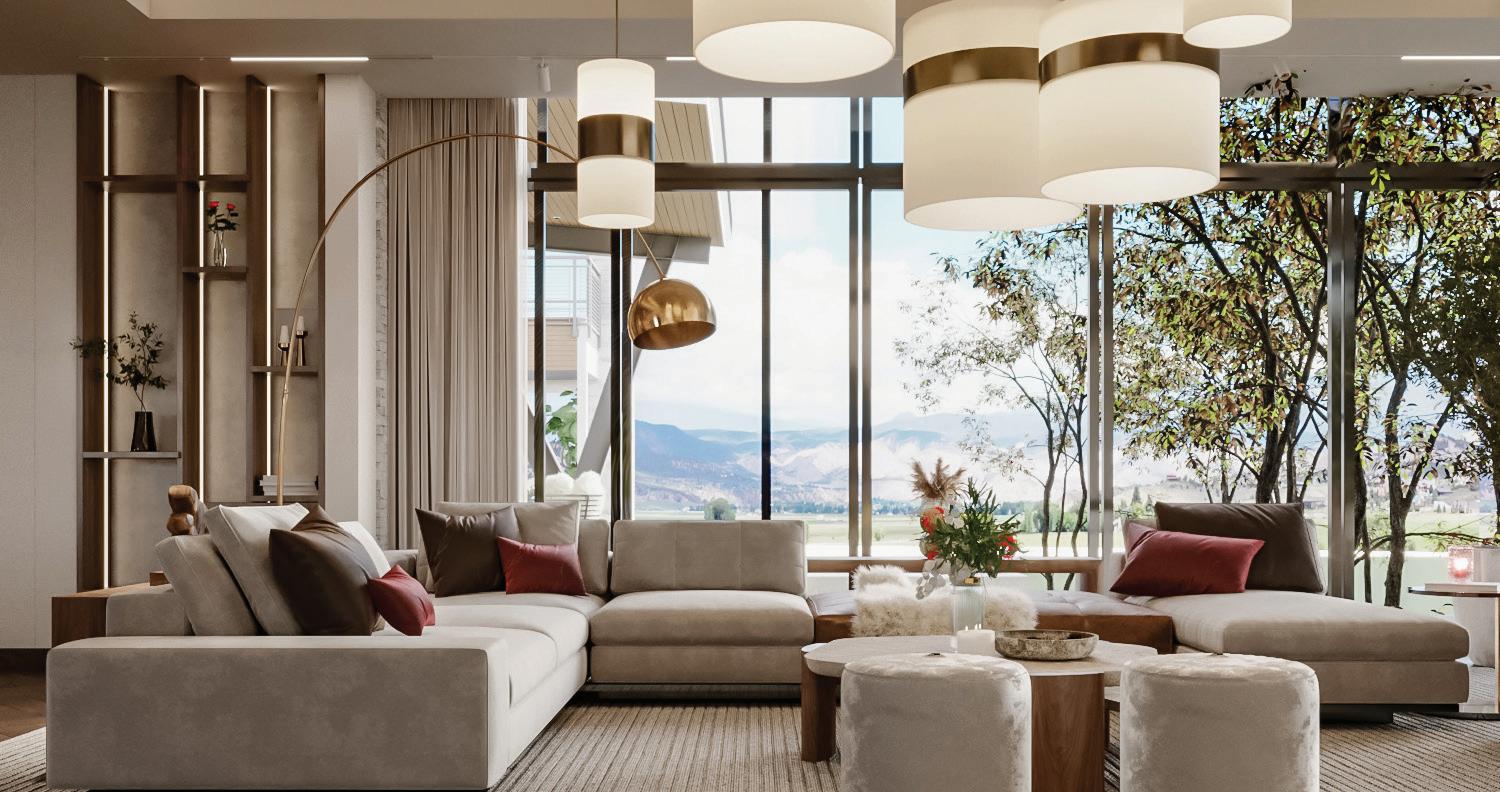
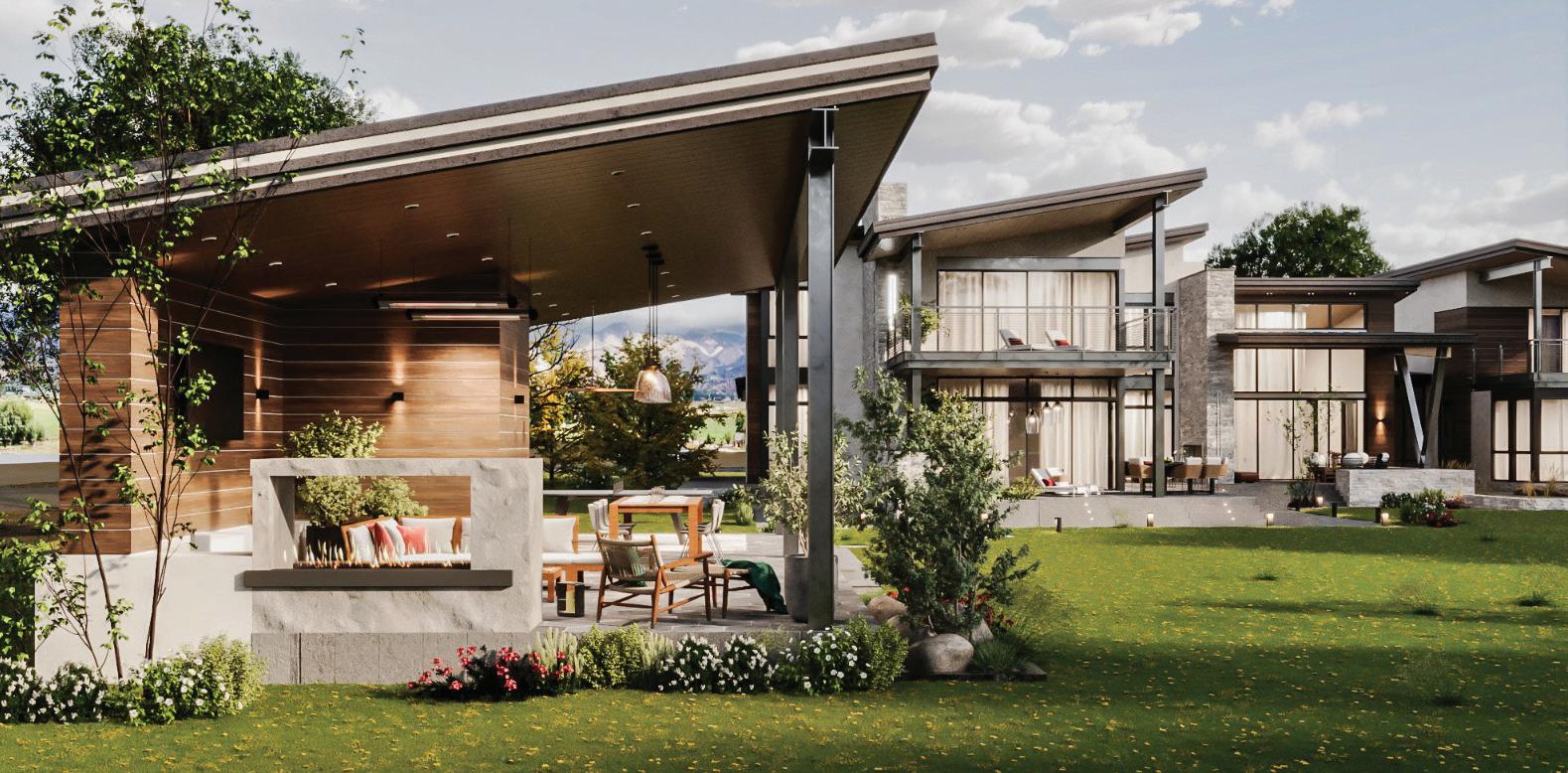
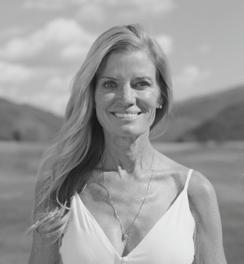
84 TALLGRASS, GYPSUM, CO 81637 OFFERED AT $5,700,000
Edington’s 6,776 sq ft of living space is wrapped by mountain modern architecture inspired by our breathtaking ridgelines. Edington House proudly received SVC’s first national architectural award - NAHB’s Best In America 2023 Silver award for designed but not yet built homes. Edington’s strong architecture is appropriately matched by interior design which, while designed to entertain, emphasizes comfort in all seasons.
EDINGTON HOUSE INCLUDES:
5 bedrooms, 6.5 baths and 6,776 sq ft of Living Space // 2,671 sq ft Terrace and Deck with Outdoor Tub & Grille // 1,308 sq ft 4-car Garage and Workshop // 969 sq ft Heated Chalet with Living area, Dining area, & Powder Room // Guest Suite // Office // 5 Indoor Fireplaces & 2 Outdoor Fireplaces // Walk-In Wine Cellar // Dedicated Butler’s Pantry // Owner’s Walk-in Closet with Stacked Washing Machine // Owner’s Bathroom with Bathtub, Sauna, Steam Shower, His-Her Lavatory // Bedrooms with Ensuite Bathrooms

Karen
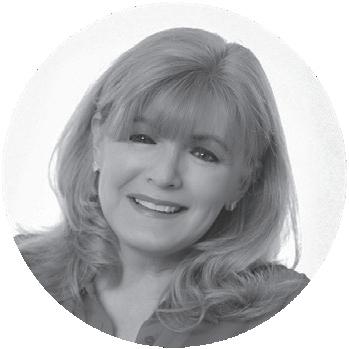
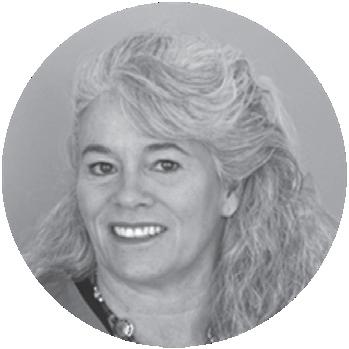


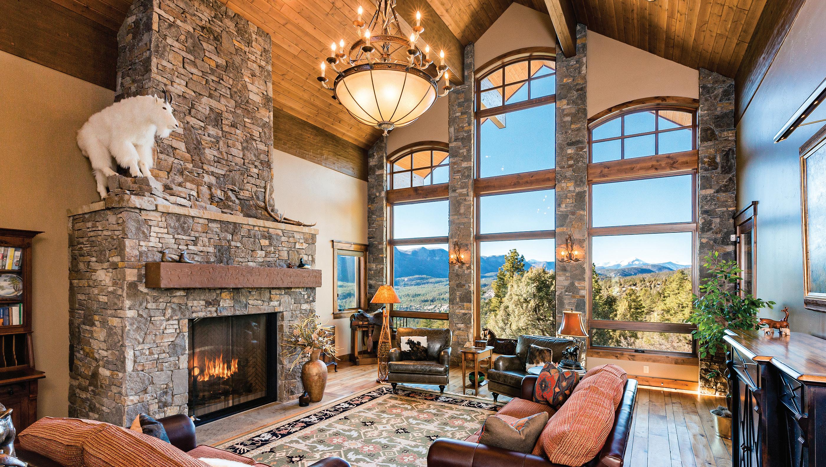
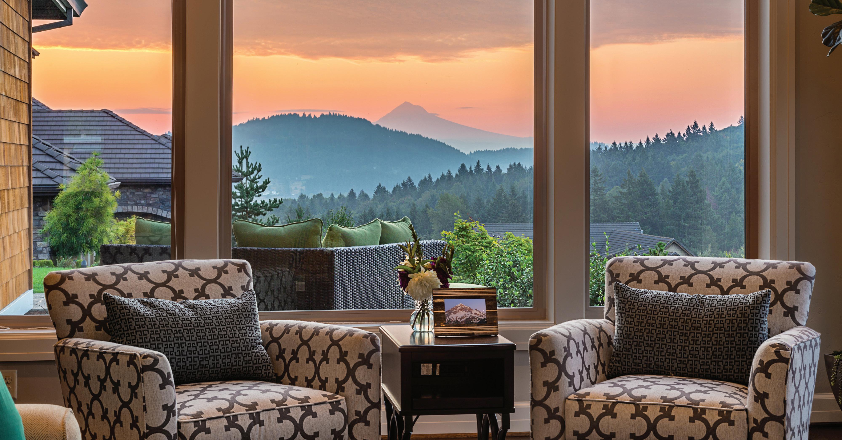
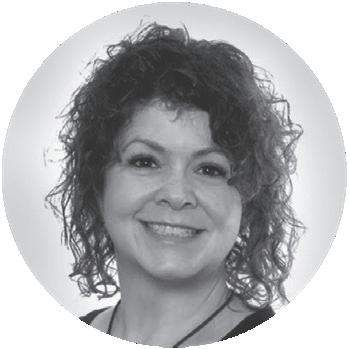
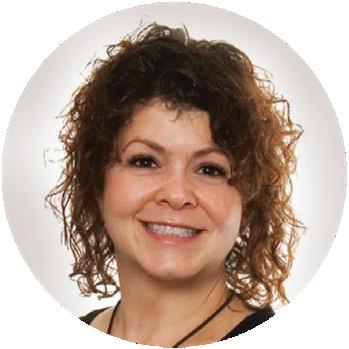
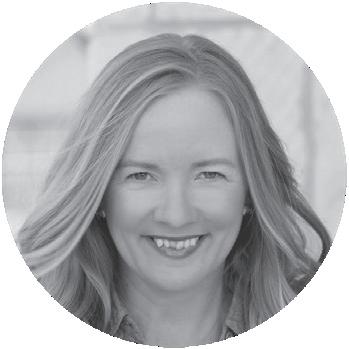
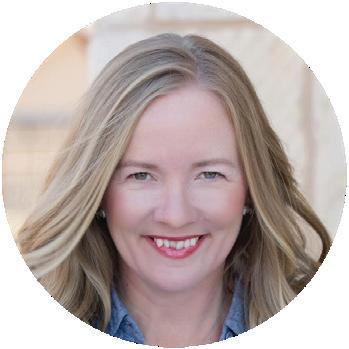
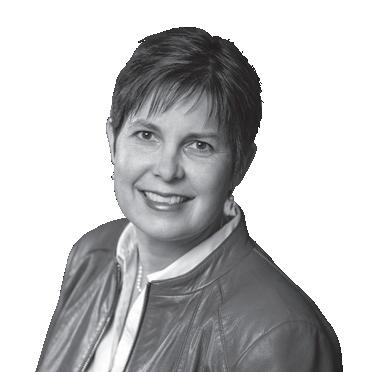


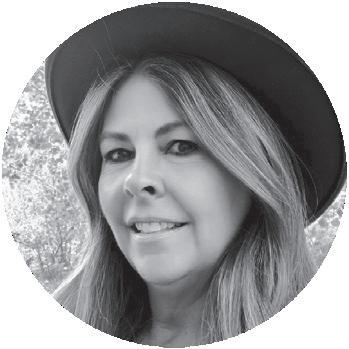
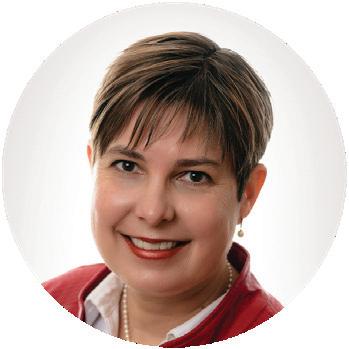


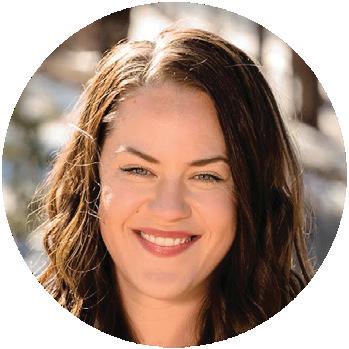
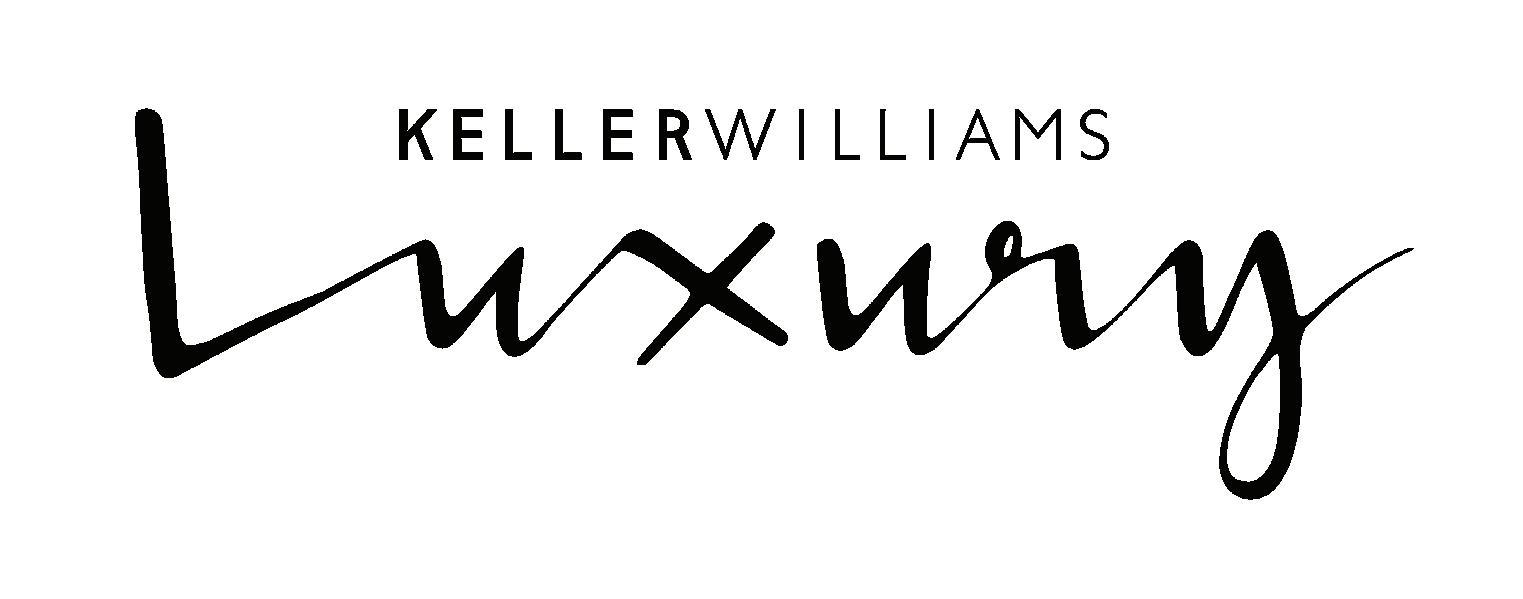
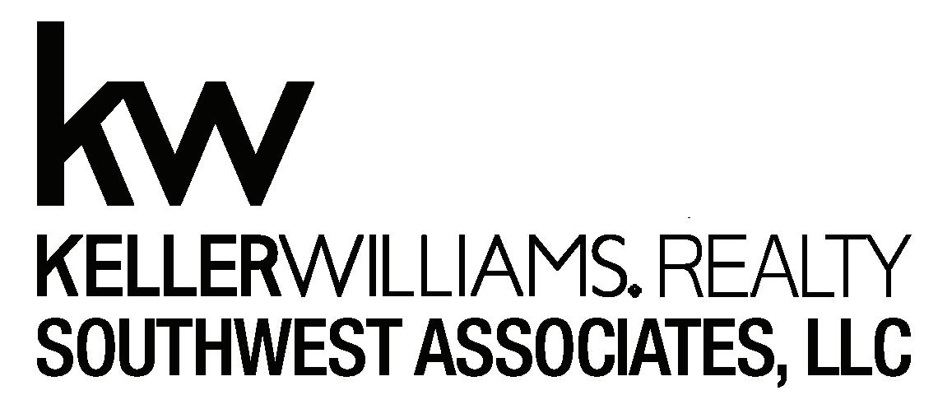

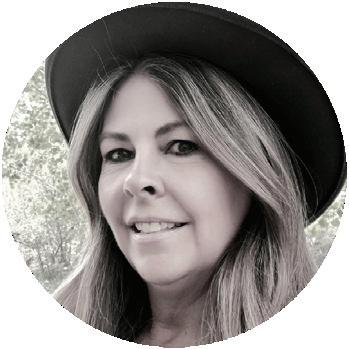
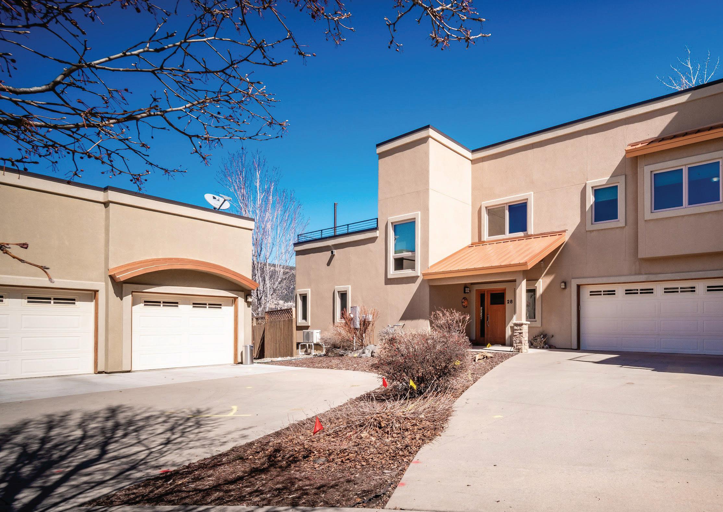
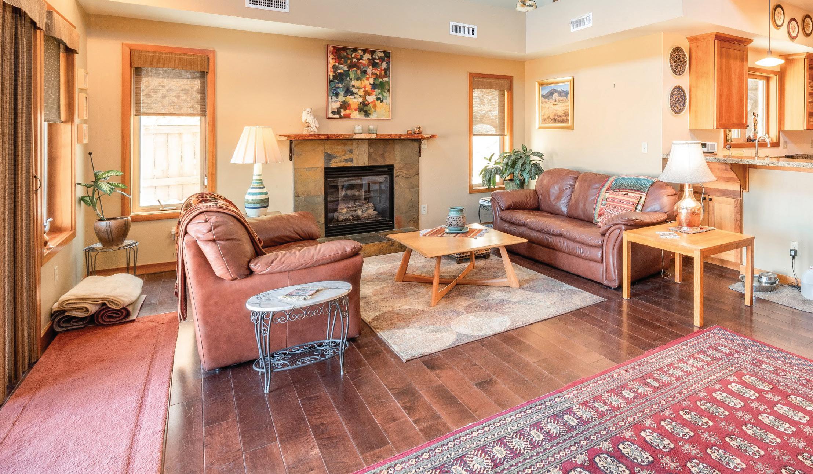
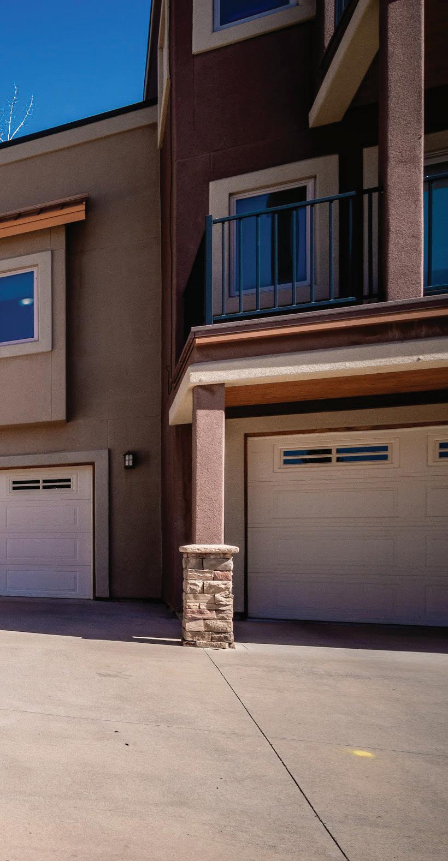
In town Durango Townhome with Views, Space, and Style
Welcome to this well-appointed two-story townhome located in town Durango. With three bedrooms, two and a half baths, and a spacious two-car garage, this property offers both convenience and comfort close to schools, parks and shopping.
Designed for easy living, the home features an open great room layout with vaulted ceilings that create a sense of space and light. A gas log fireplace anchors the living area, complemented by warm wood flooring and large windows that frame views of the La Plata Mountains and Animal Valley. Whether you’re relaxing at home or entertaining guests, the main living space offers a welcoming, functional environment.
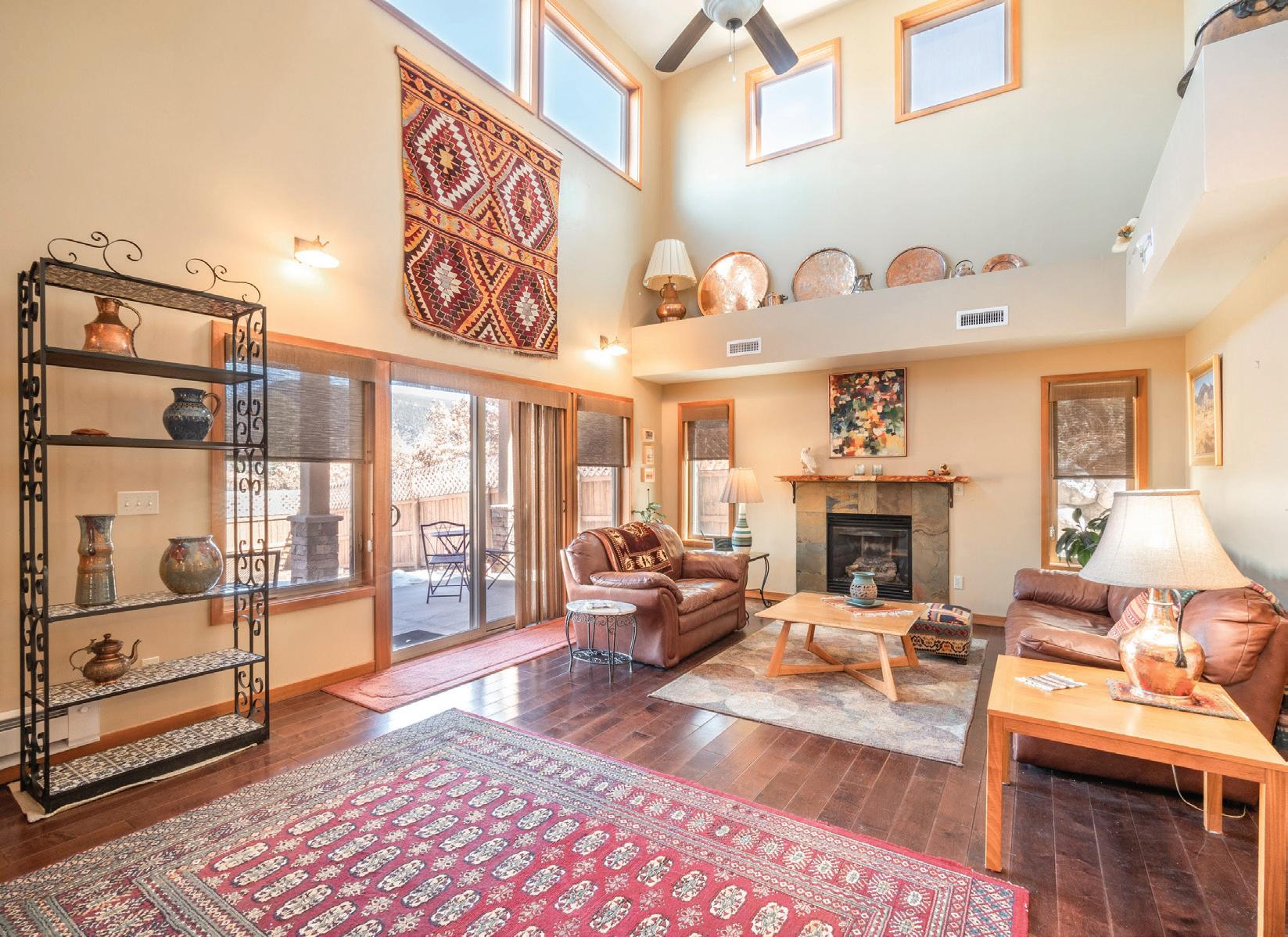
The main-level primary suite offers privacy and convenience, complete with a four-piece bath and a generous walk-in closet. Upstairs, you’ll find two additional bedrooms, a full bathroom, and a loft-style den that’s ideal for a home office, reading nook, media room or flex space. A standout feature is the rooftop deck—perfect for morning coffee, evening sunsets, or simply taking in the sweeping views.
Outdoor living continues with a fenced backyard—an ideal spot for pets, gardening, or summer barbecues. The attached two-car garage provides secure parking and additional storage, a rare find in downtown Durango.
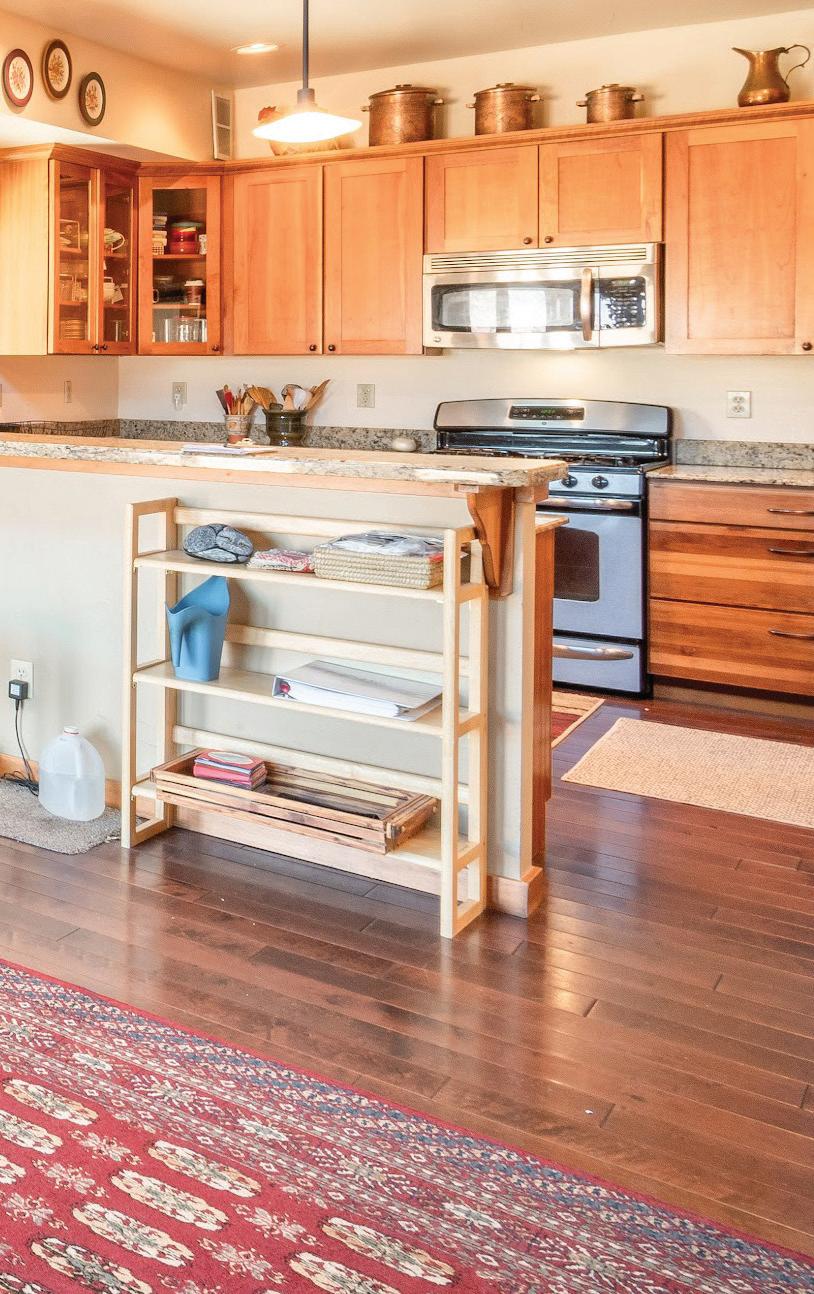
This townhome is a short distance from the Animas River Trail, restaurants, shops, and all that historic downtown Durango has to offer. Whether you’re looking for a full-time residence, a lock-and-leave second home, or a well-located investment, this property checks the boxes for quality, location, and lifestyle. Please Call for a viewing.
PRICED AT $985,000.00
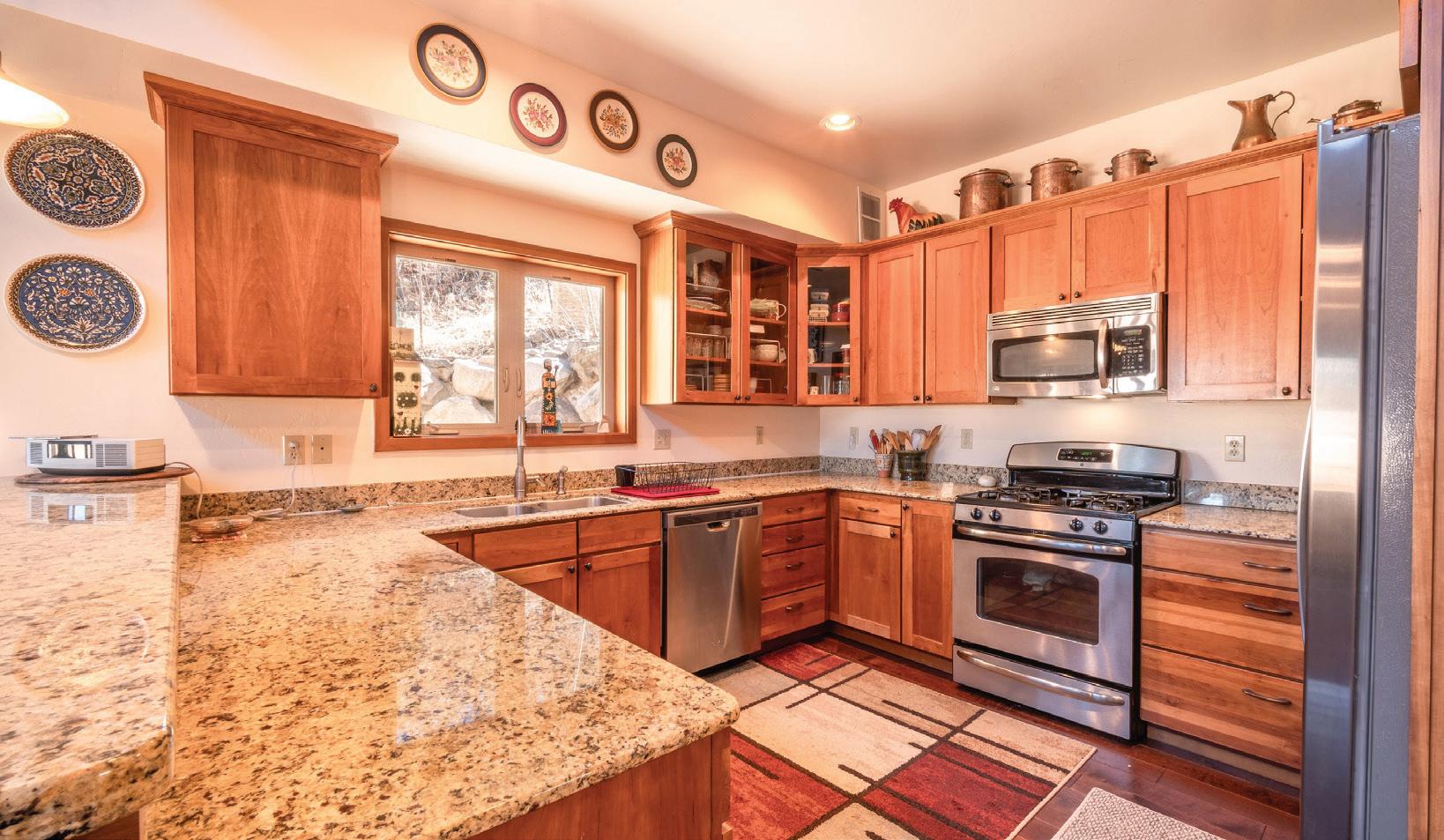
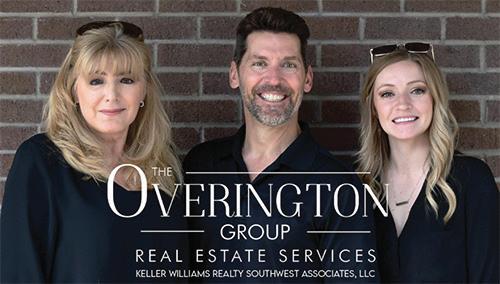

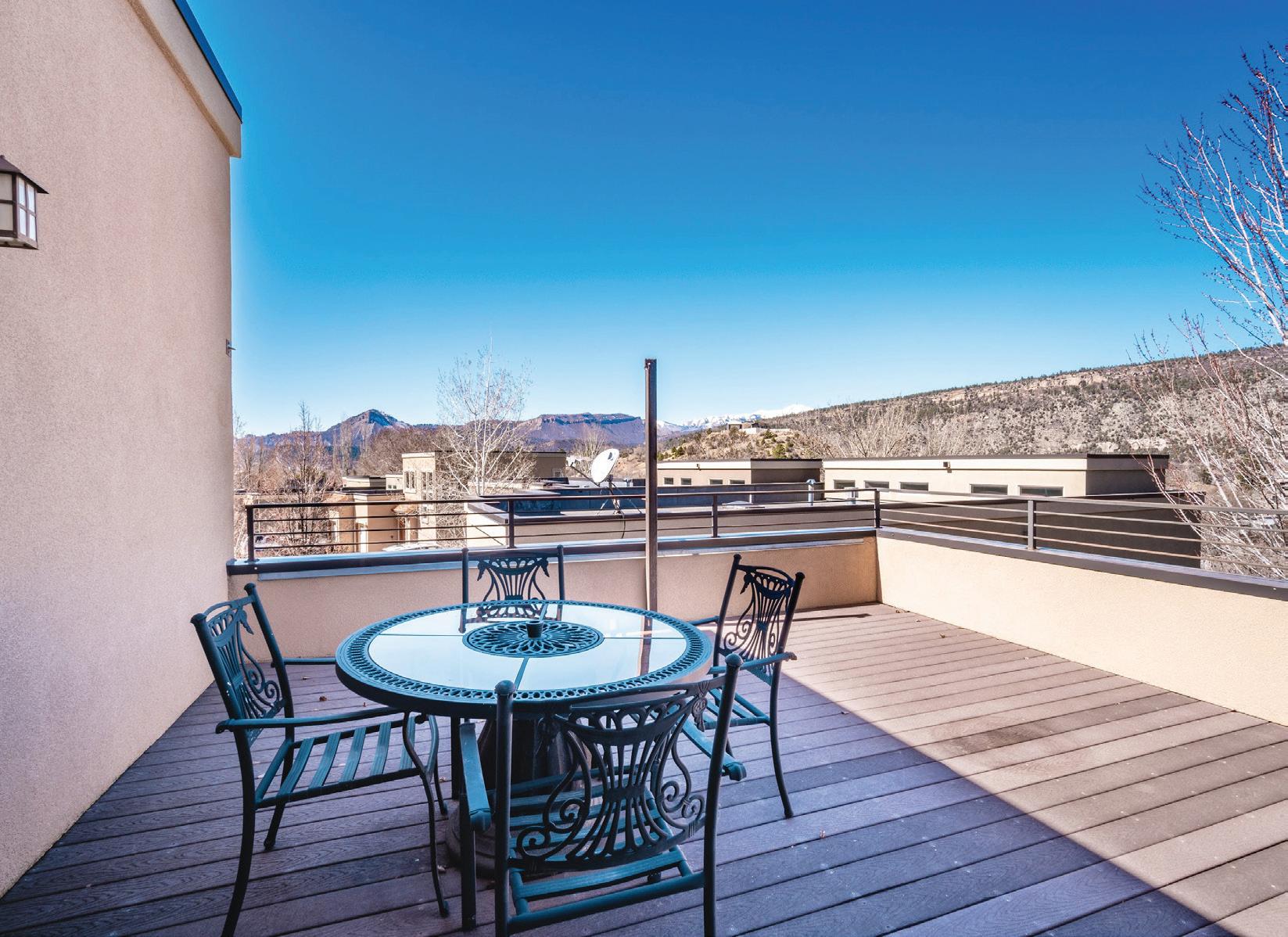
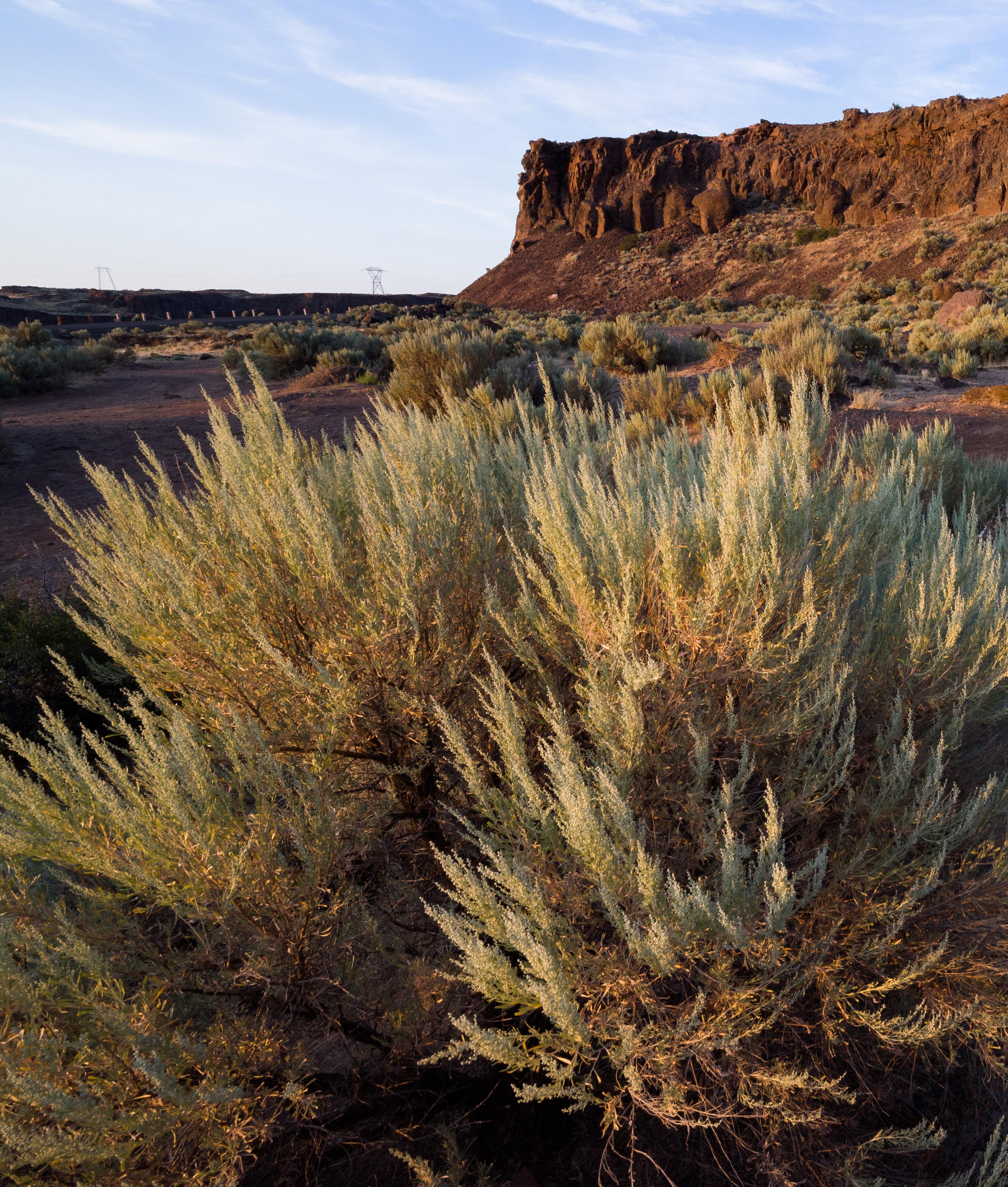
HIDDEN SCENIC GEMS IN WASHINGTON TO VISIT THIS SUMMER
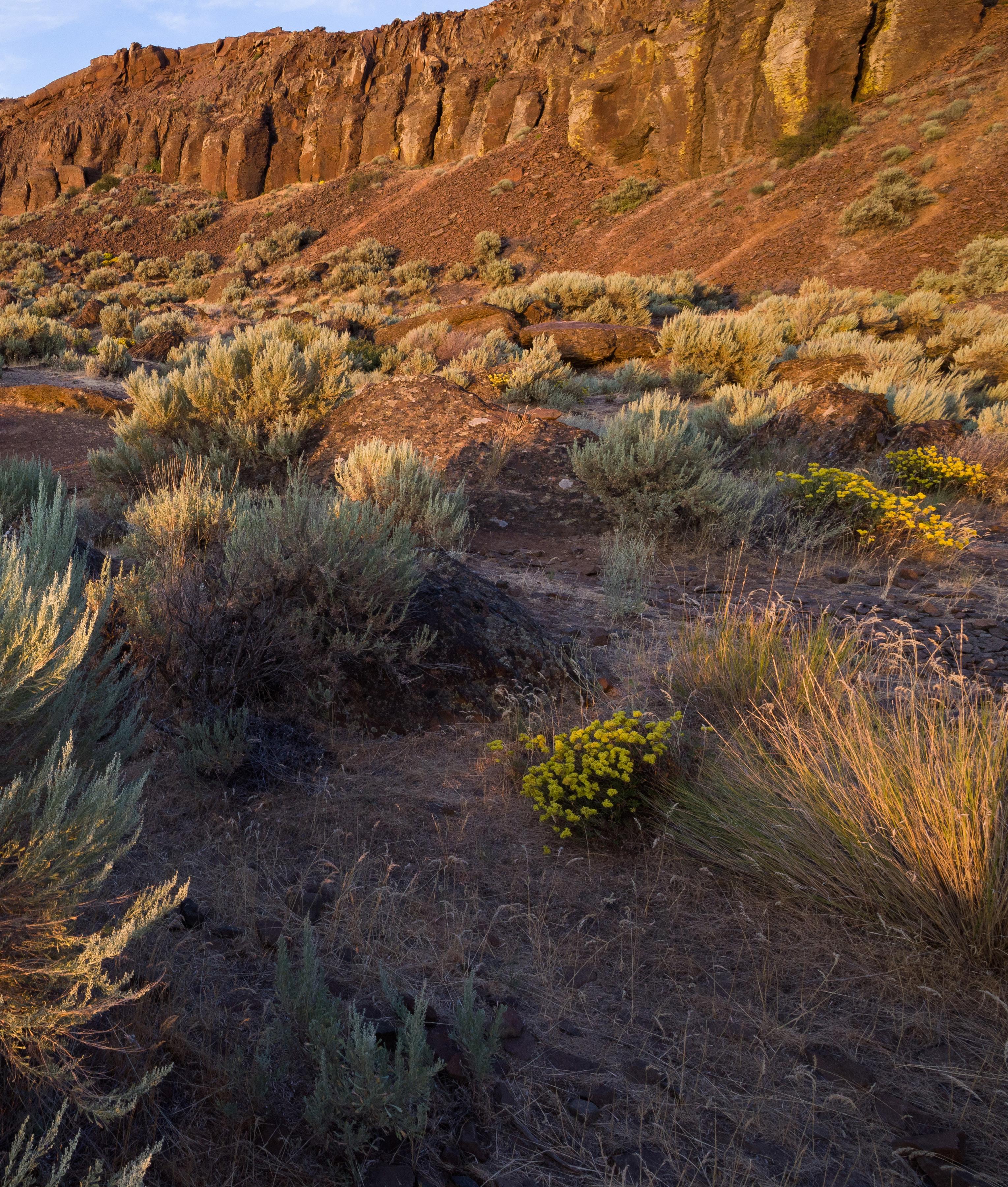
Washington State’s diverse landscape offers countless opportunities for outdoor adventure, with many lesser-known destinations waiting to be explored. Beyond the famous national parks and popular hiking trails lie hidden treasures that promise unique experiences for nature enthusiasts and adventure seekers. Here are five exceptional hidden gems that showcase the state’s natural beauty and outdoor recreation potential.
Douglas Creek Canyon: Desert Oasis in Eastern Washington
In the heart of Eastern Washington lies Douglas Creek Canyon, a 23-square-mile Bureau of Land Management area featuring dramatic basalt cliffs, seasonal waterfalls, and a year-round creek that creates a stark contrast to the surrounding arid landscape. The area offers excellent hiking opportunities and is particularly stunning during spring wildflower blooms, with unique features including beaver ponds and a rich variety of wildlife. The nearby town of Waterville provides a charming base for exploring the canyon, offering historic architecture and a close-knit community feel
Lake Ozette: Olympic Peninsula’s Secret Paradise
While Olympic National Park draws millions of visitors annually, Lake Ozette remains one of its best-kept secrets. This pristine lake, the largest natural lake in Washington, offers exceptional kayaking, fishing, and wildlife viewing opportunities. The lake’s remote location has helped preserve its untouched character and peaceful atmosphere. The small community of Ozette provides a truly off-thegrid living experience, with properties offering the ultimate in privacy and natural surroundings.
Frenchman Coulee: Desert Climbing Paradise
Located near Vantage, Frenchman Coulee represents one of Washington’s premier rock-climbing destinations that often flies under the radar. The area’s distinctive columnar basalt formations provide hundreds of climbing routes for all skill levels, while the surrounding desert landscape offers spectacular hiking and photography opportunities. The nearby community of Quincy has seen growing interest from outdoor enthusiasts seeking affordable housing options while maintaining easy access to both desert and mountain recreation.
Rockport State Park: Ancient Forest Experience
This lesser-known state park preserves one of the last remaining oldgrowth forests in the Skagit River area. Unlike many heavily trafficked forest destinations, Rockport State Park offers solitude among 500-year-old Douglas firs and an intact forest ecosystem. The park’s interpretive trails and winter programs provide unique educational opportunities. The town of Rockport and surrounding communities offer riverside living opportunities with easy access to both the park and the North Cascades.
Leadbetter Point State Park: Coastal Wildlife Haven
At the northern tip of the Long Beach Peninsula, Leadbetter Point State Park provides a pristine coastal environment that remains relatively undiscovered. The park features extensive trails through dunes and forest, excellent bird watching opportunities, and peaceful beach walks far from the crowds. The area is particularly notable for its spring and fall bird migrations. The nearby communities of Ocean Park and Oysterville offer historic charm and a relaxed coastal lifestyle.
Discover Your Colorado Retreat
PREMIER SECOND HOME IN RUEDI SHORES
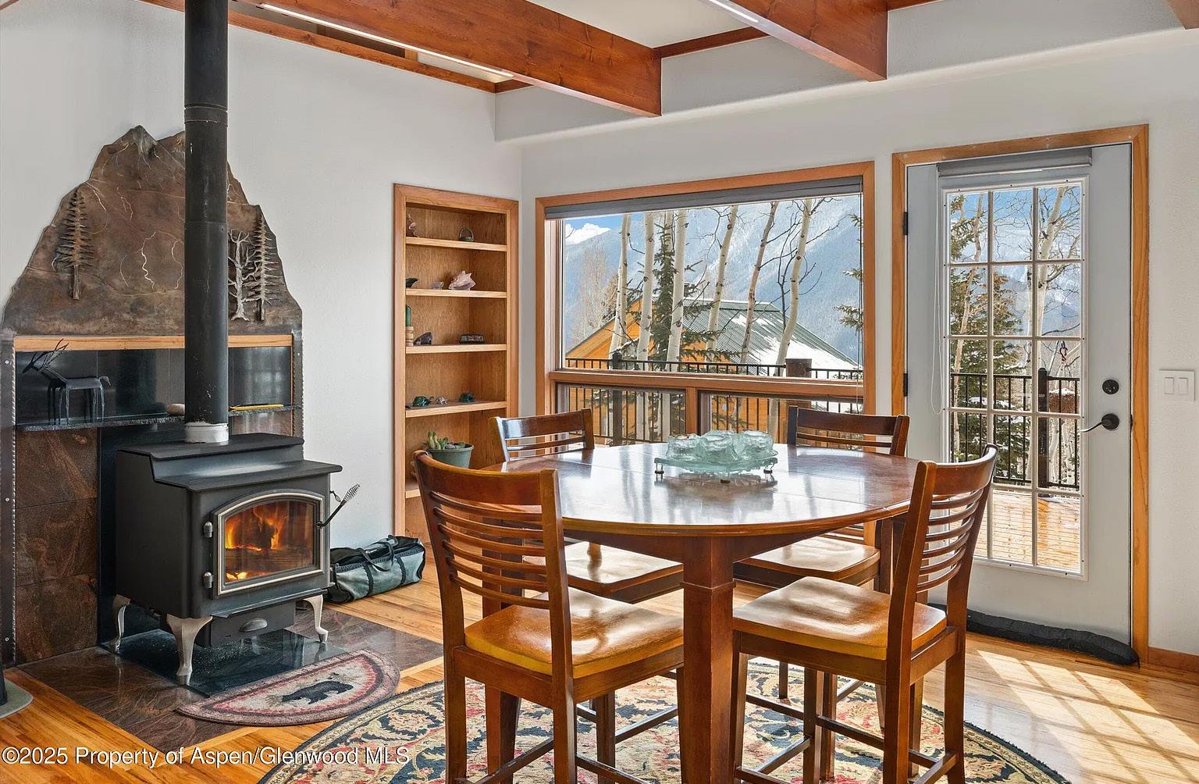
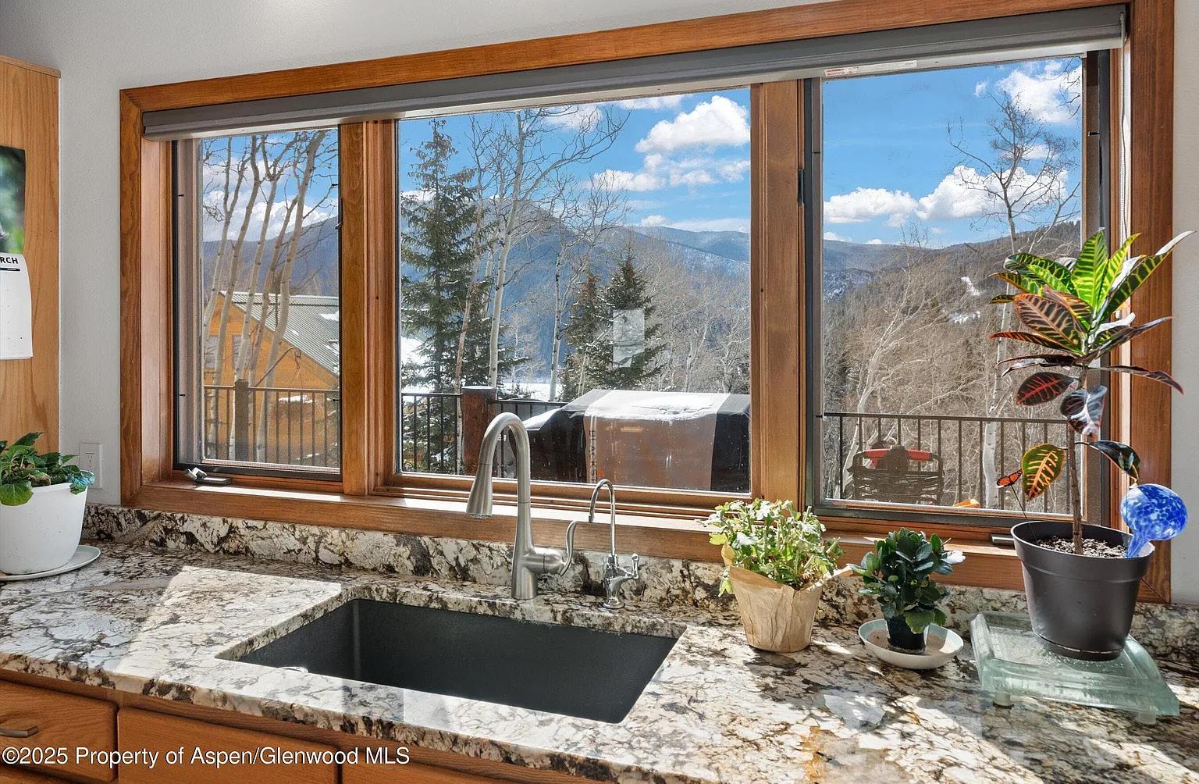
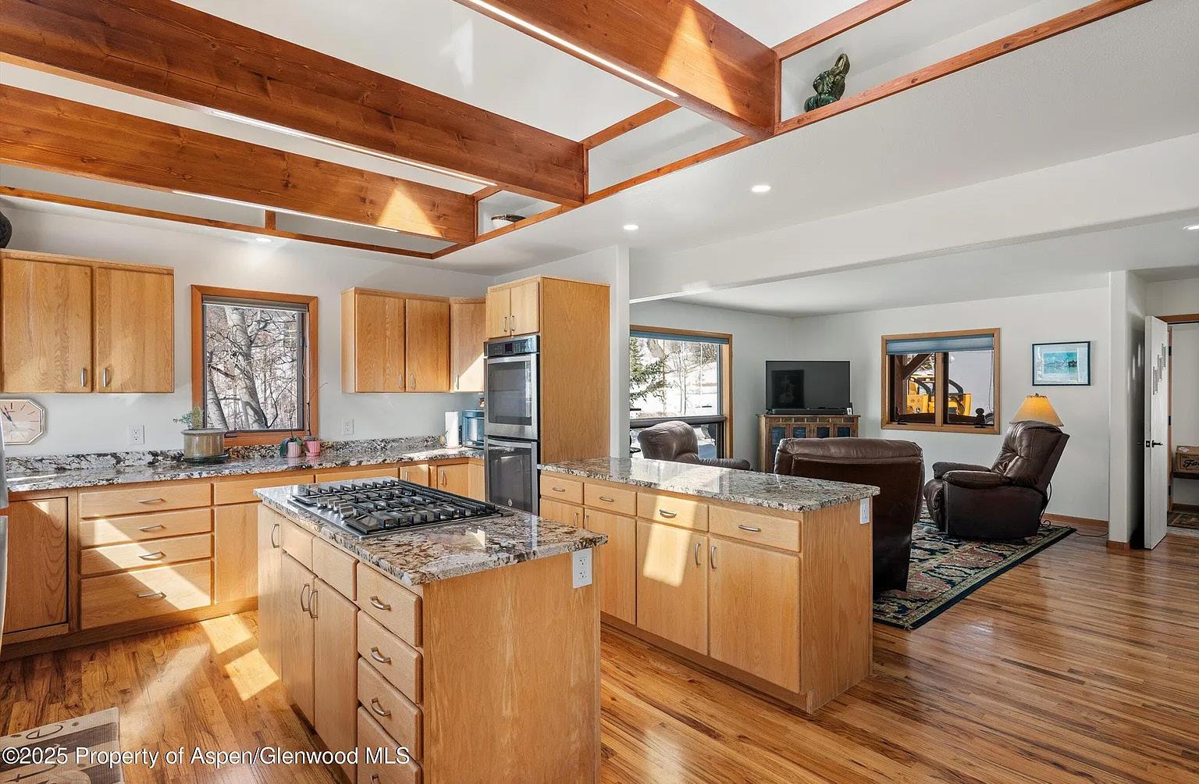
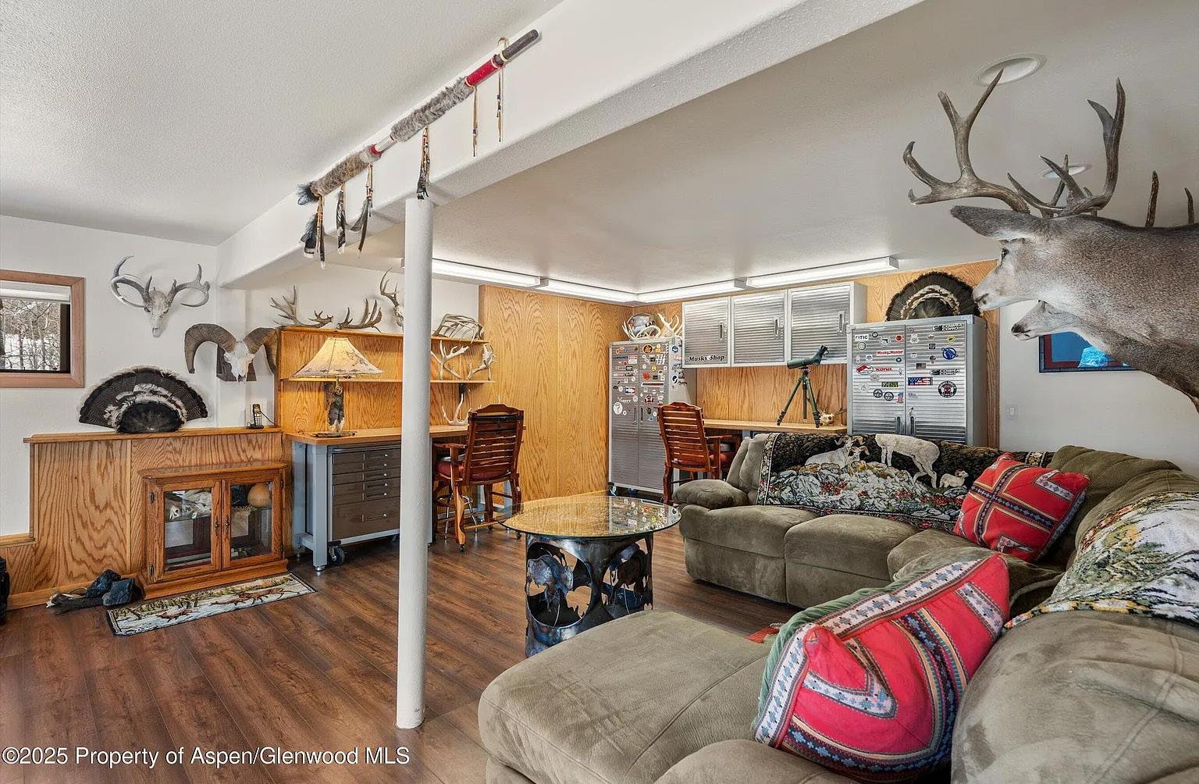
For anyone looking for a second home that is in the middle of first class hunting and fishing, look no further. Situated in Ruedi Shores, only minutes from the reservoir and great lake trout fishing, this is an ideal escape from the summer heat across the country. Only 17 miles from Basalt, traveling the Frying Pan River Rd., you can experience elk, deer, wild turkeys, eagles, and big horn sheep along the way home. Fly fish one of the gold medal designated USA streams, back pack, hunt for chanterelle mushrooms, or enjoy any one of a number of the wilderness trails close by, and you get to experience a truly spectacular area of Colorado. This is a must see for anyone looking for a Colorado retreat.
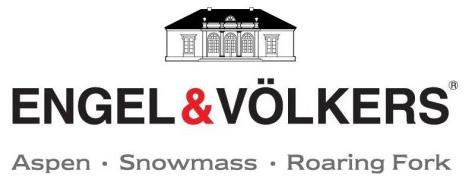

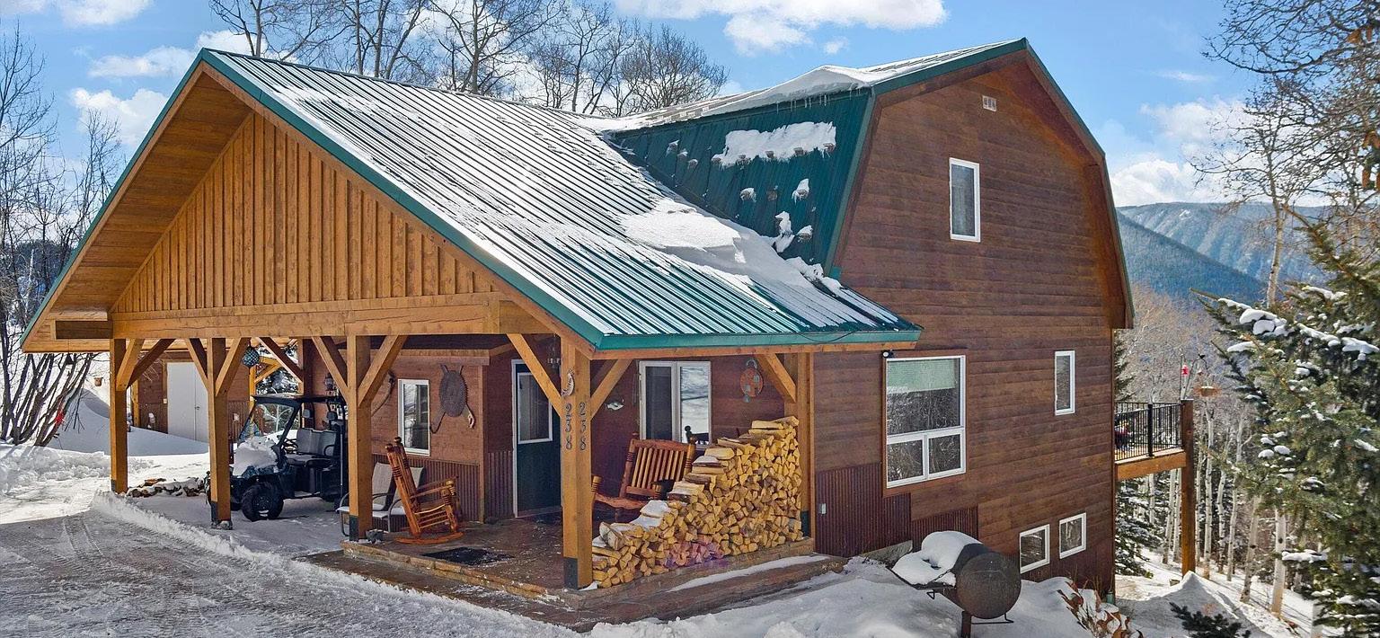
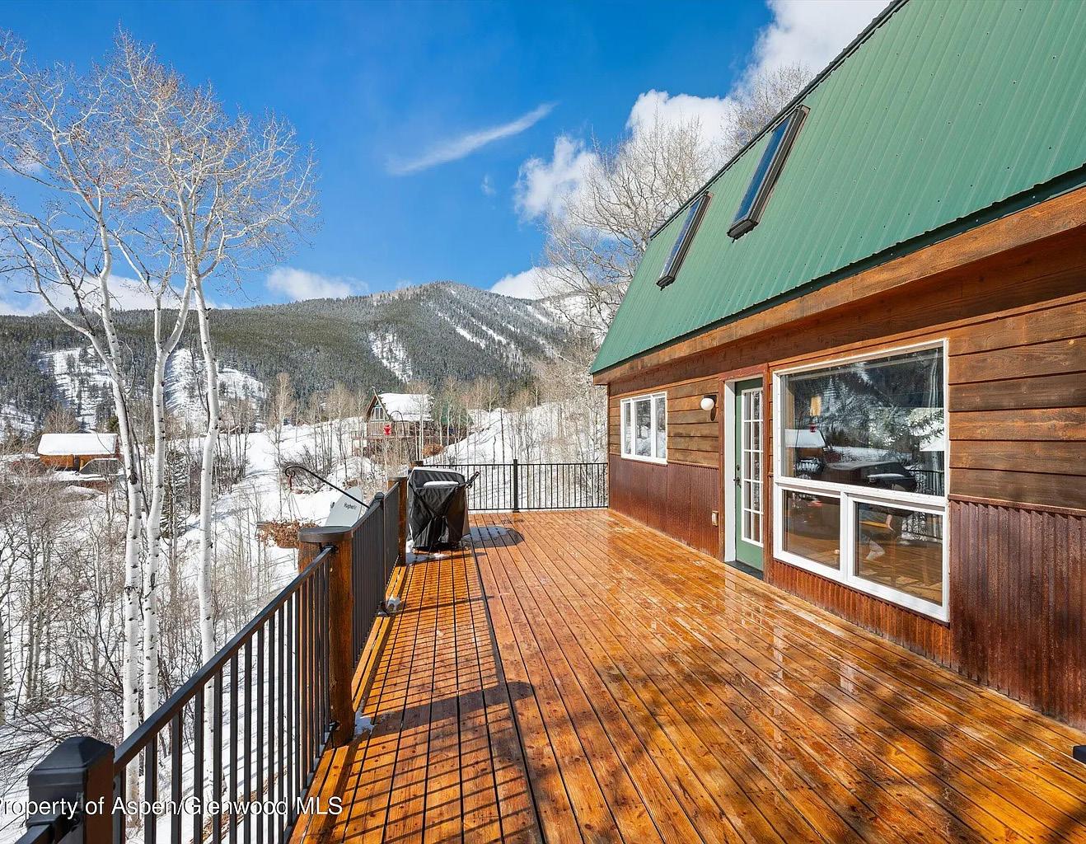
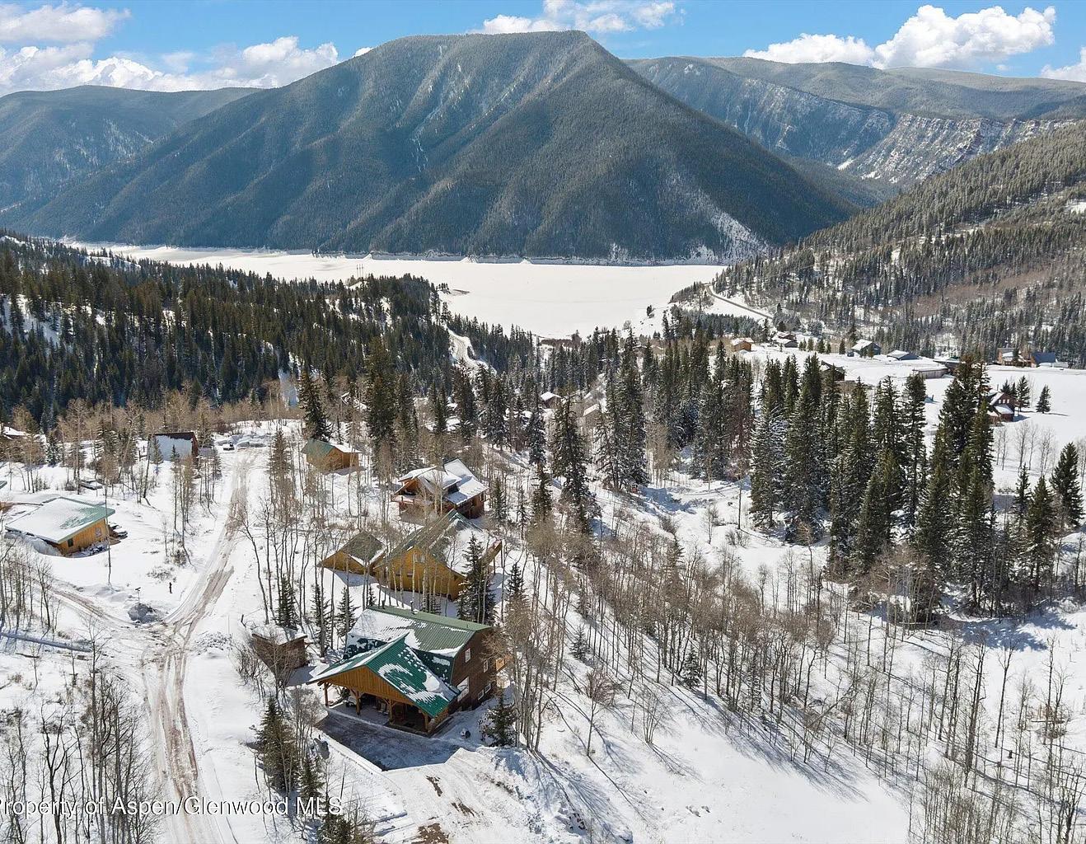
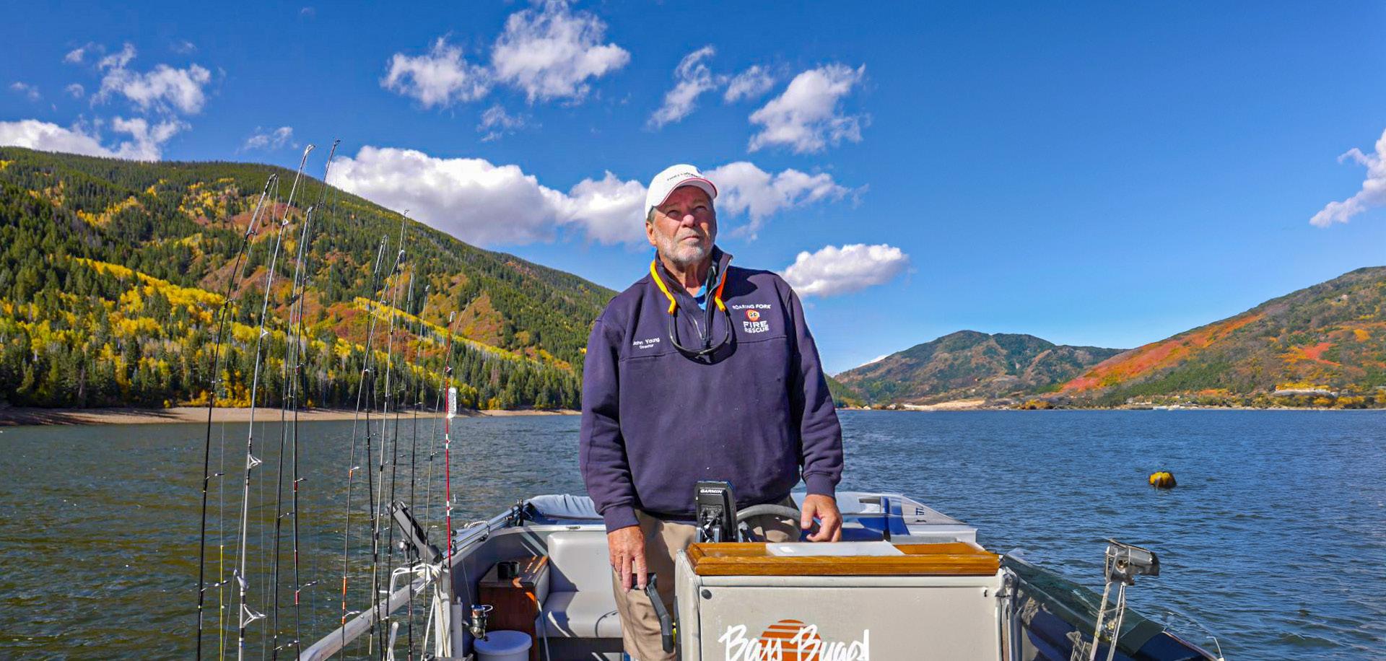
Expansive Durango Retreat
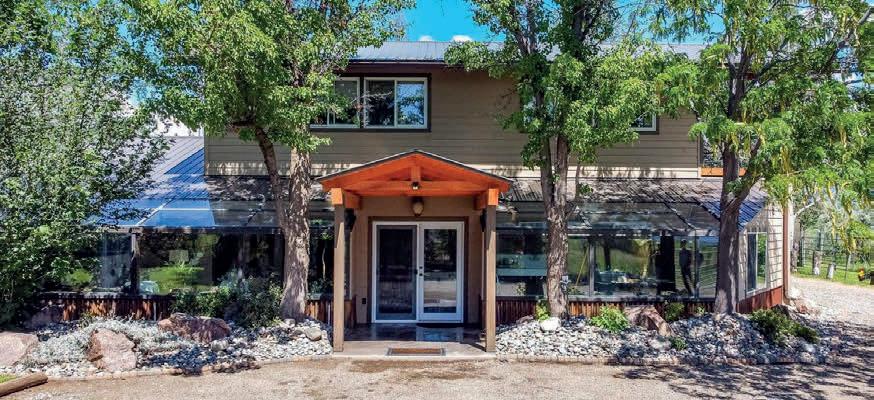
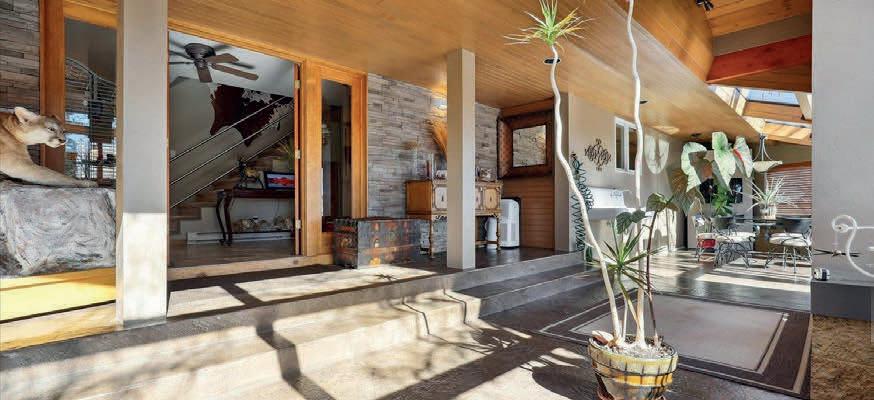
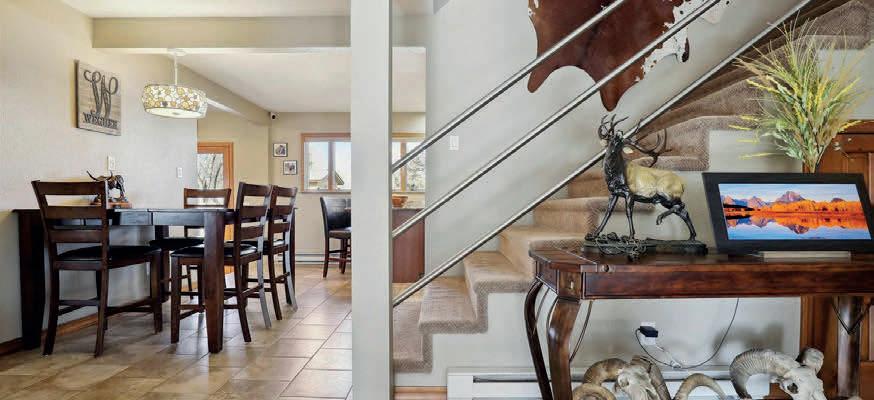
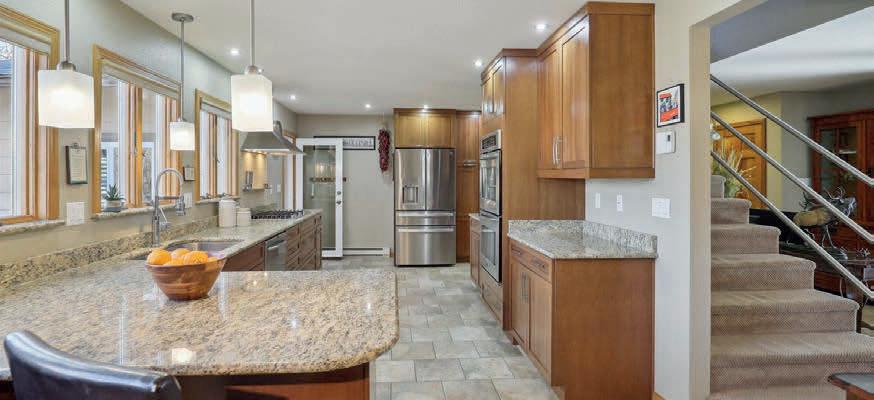
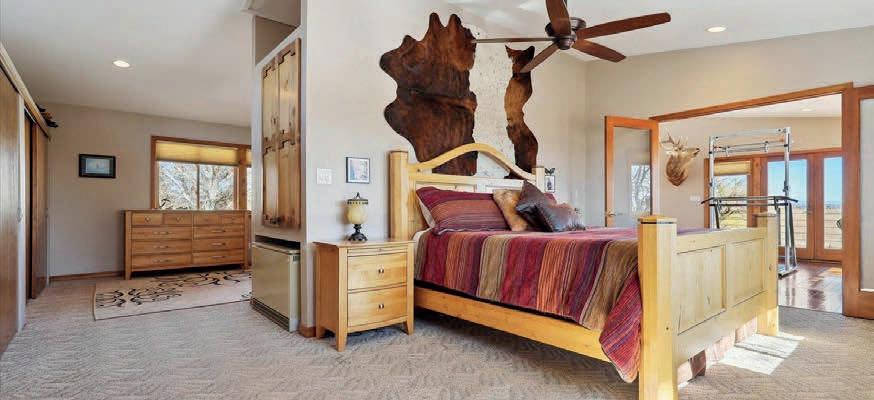
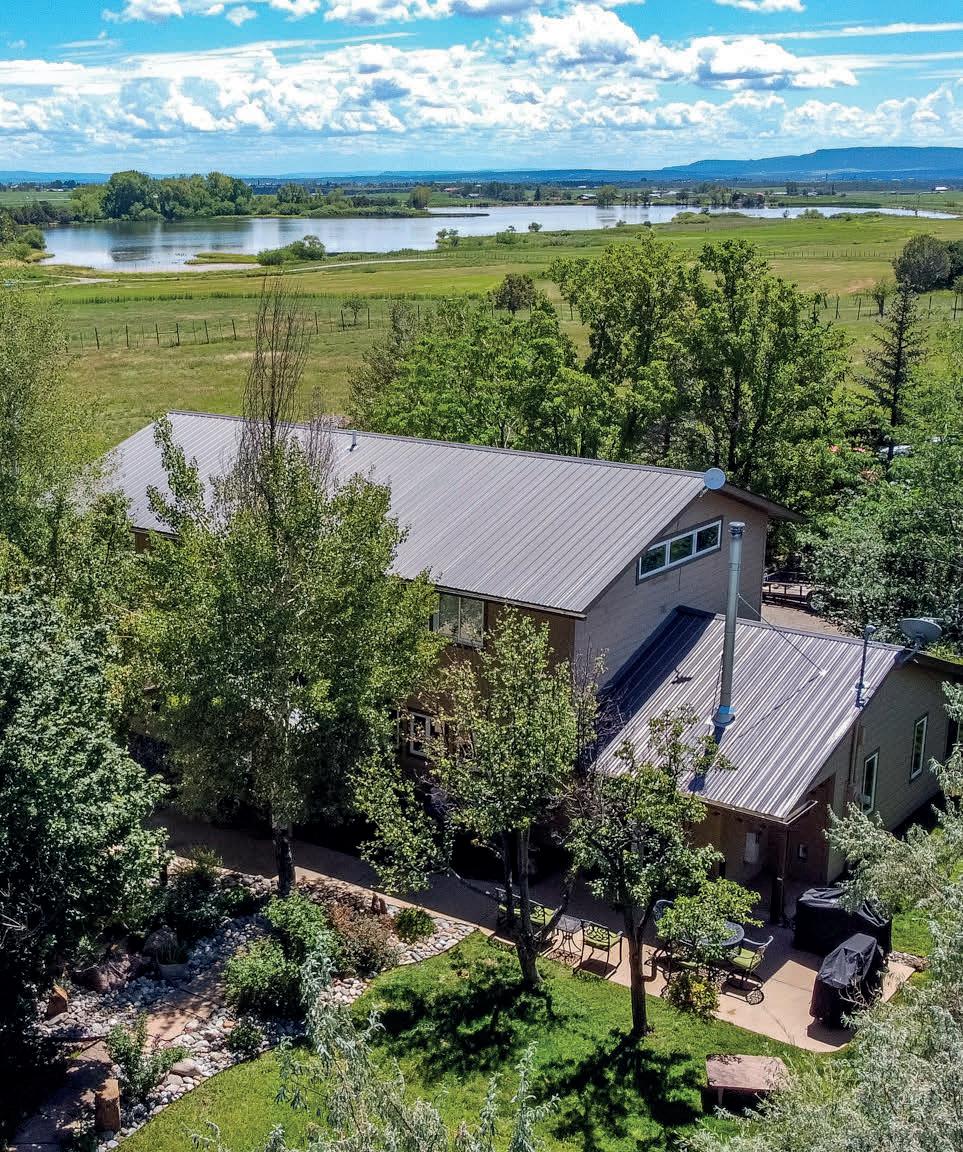
$1,850,000 | 3 BEDS | 3 BATHS | 3,881 SQ FT This spacious 3,880 sq ft home, is nestled in “rural” Durango but is just minutes from Downtown, shopping and restaurants. The fully irrigated 5.16 acres, with it’s natural retreat-like setting, overlooks vast farmland and Pastorius Reservoir State Wildlife Area. On the main level is the kitchen and dining area, family room, sun porch, guest en-suite, guest bedroom, guest bathroom, and large laundry room. The well-appointed kitchen boasts abundant storage, stainless steel appliances including a Jenn-Air gas range, new refrigerator, and in-wall double oven. As an added bonus the sun porch provides the perfect space as a game room, with media, and a sink/bar area for entertaining. The second level is your “private getaway” and spacious master suite. Here you can savor your early morning coffee or spend the evening relaxing on your private balcony while overlooking pastureland and Pastorius Reservoir. The master has a separate area for an office/exercise space which includes a bar sink and drink cooler. Just off the bedroom is a large master bath with a large walk-in shower and spa-like feel. Outside, is your own private retreat with established landscaping, water feature/coy pond, fruit trees and a patio area perfect for entertaining. Across the patio area, there is a heated building that could be used as a garden shed, art studio or pet kennel. The irrigated pasture has electric fencing and next to the pasture is a separate fenced area which has raised beds for gardening and a beautiful vineyard. There is a detached garage with a carport, and, as a “bonus” for the person who has all the tools, equipment and “toys”, there is a 40’x30’ heated metal building. This is a must-see home offering the best of both worlds—seclusion and convenience, with plenty of space for relaxation, entertaining, and country living. Call for a private tour today!
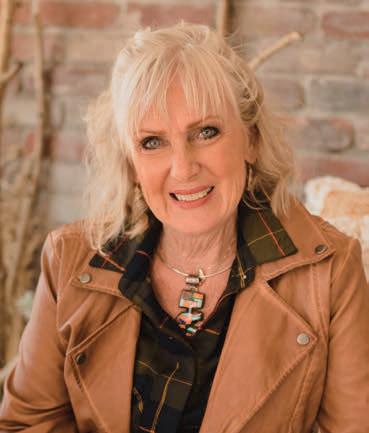
Joyce Wegher
REALTOR® | License #: FA.100085754
928.499.8222
joyce.wegher@kw.com https://joycewegher.kw.com
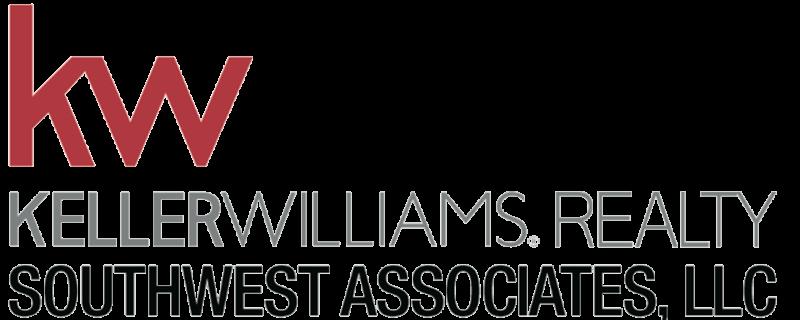
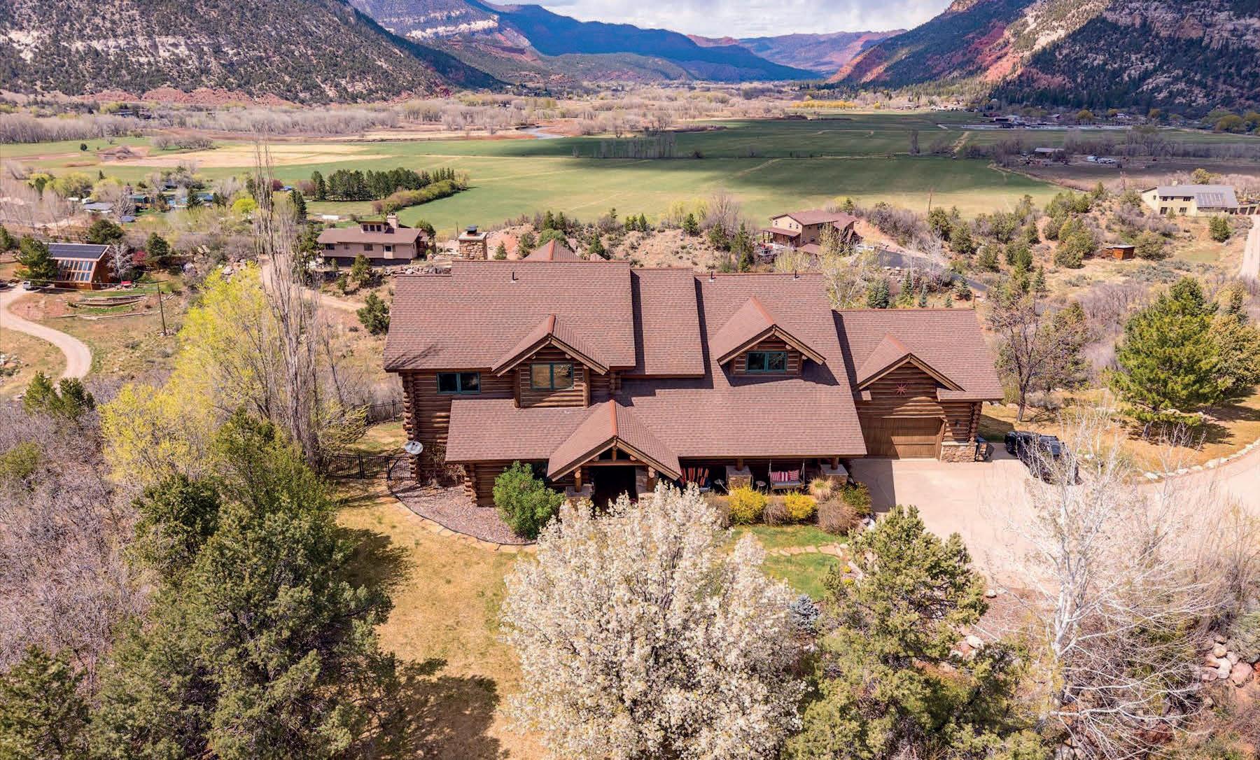
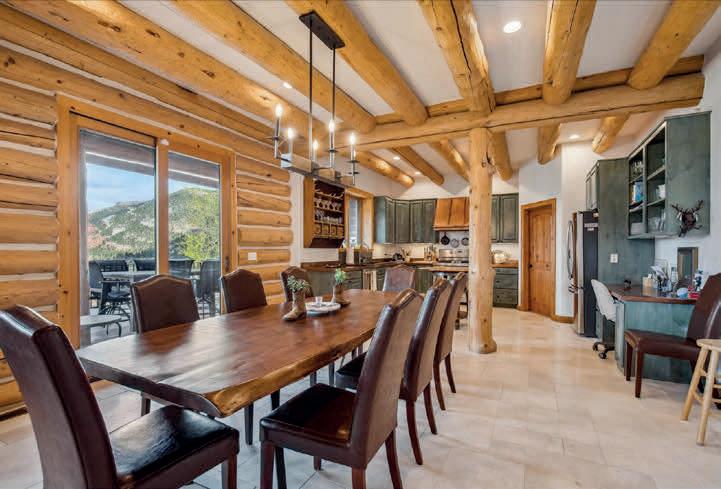
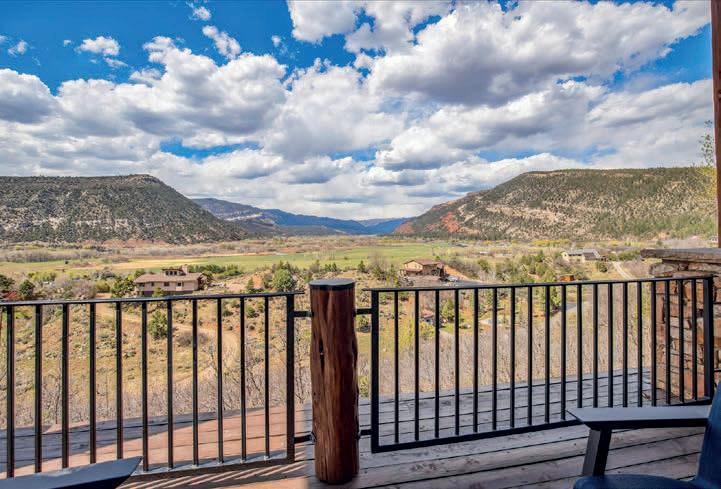
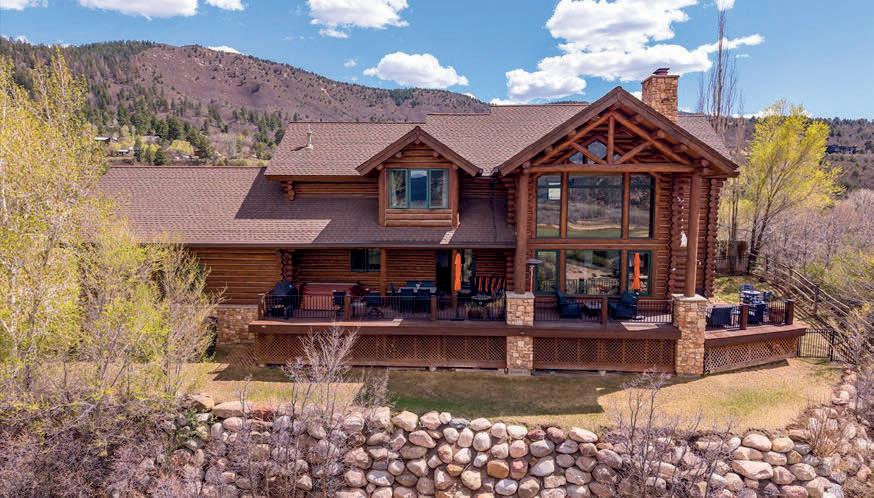
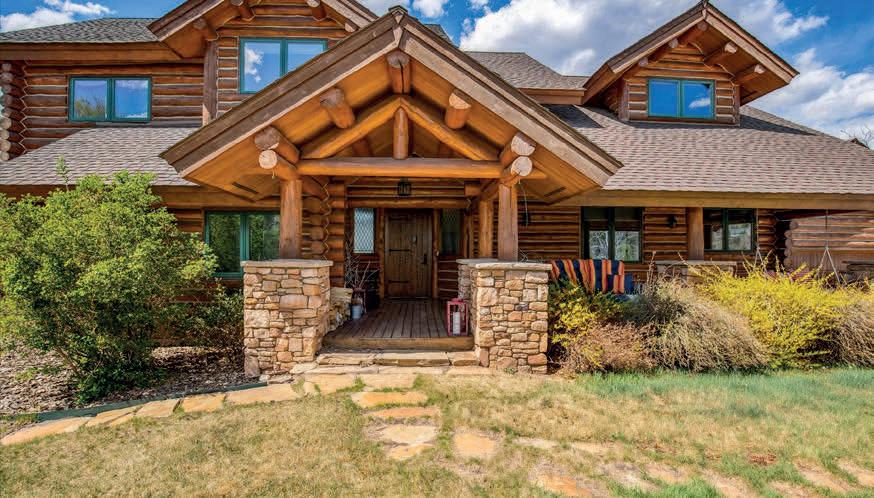
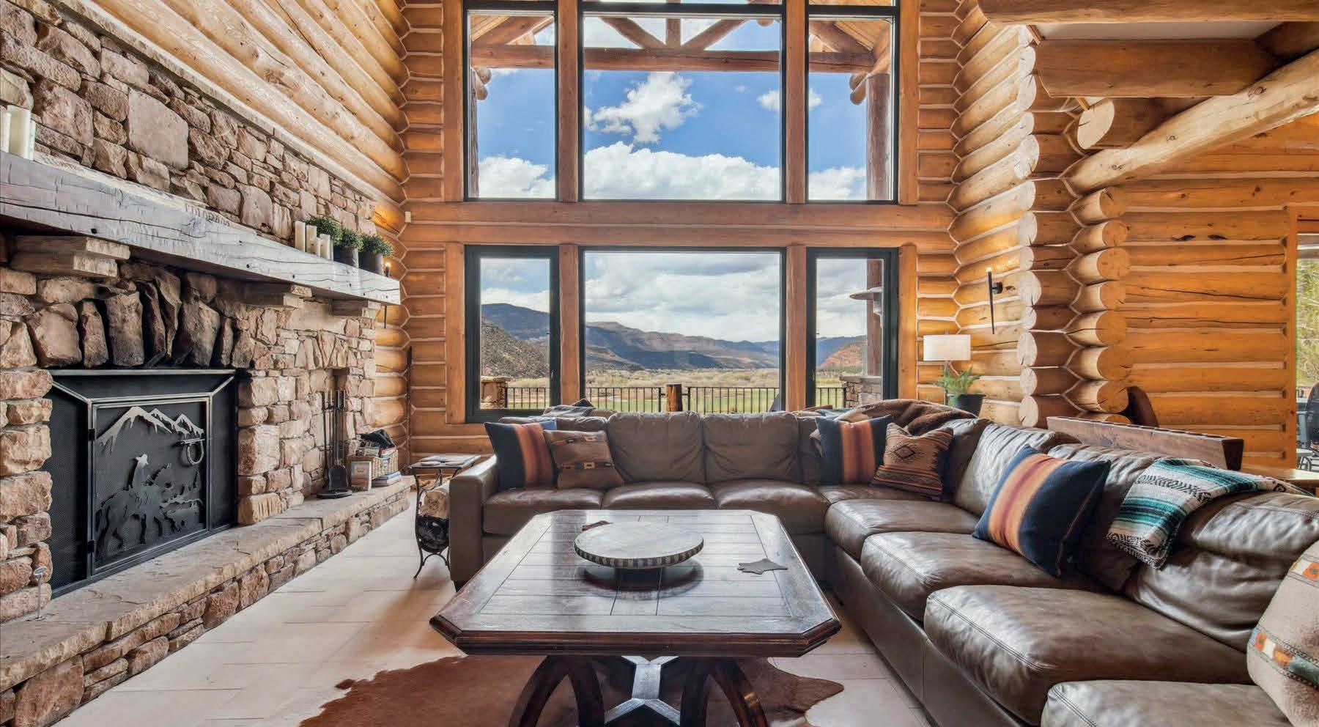
$2,750,000 | 4 BEDS | 4 BATHS | 3,809 SQ FT Introducing an exceptional log home that has the feel of mountain living, but is located on two acres, just minutes from downtown Durango! This beautiful rustic home, with its’ full log exterior and interior detailing, is filled with warmth and charm and all of the modern touches you are searching for. Upon entering, the first thing that catches your eye is the majestic and breathtaking view overlooking Animas Valley. The main level offers an open floor plan which features the living room, the dining area, a”Chefs” kitchen, complete with GE Professional stainless steel appliances. Just off the kitchen is the Butlers Pantry/Laundry Room. In the dining area are glass sliding doors to access the recently renewed and expansive deck (including hot tub and a gas fireplace for those chilly nights)! Also located on the main level is a guest en-suite, a powder room and an additional bedroom/office space. The upper level features a loft overlooking the living room, 2 guests bedrooms, guest bathroom and a spacious master suite with its’ own sitting area. The spa-like master bath includes a jacuzzi tub and a walk-in shower. As an added bonus, there is a second laundry room, just off the master closet. Newly updated flooring throughout the home, with newly installed radiant heat provides comfort throughout, as well as, Central A/C, new wifi, ADT security system, and auto irrigation. This beautiful home is being sold “turnkey” with all the furnishings (with the exception of a few personal items). Don’t miss an opportunity to view this amazing home by scheduling a private showing today.

Joyce Wegher
REALTOR® | License #: FA.100085754
928.499.8222
joyce.wegher@kw.com https://joycewegher.kw.com

Luxury Living in Western Colorado's Desert Region: A Haven of Natural Beauty and Refined Lifestyle
Western Colorado’s high desert region stands as a testament to nature’s grandeur, where luxury living meets untamed wilderness. This distinctive area offers an unparalleled lifestyle that combines sophisticated amenities with breathtaking natural landscapes. The region’s diverse geography and outdoor recreation opportunities make it an increasingly popular choice for homebuyers seeking both adventure and comfort.
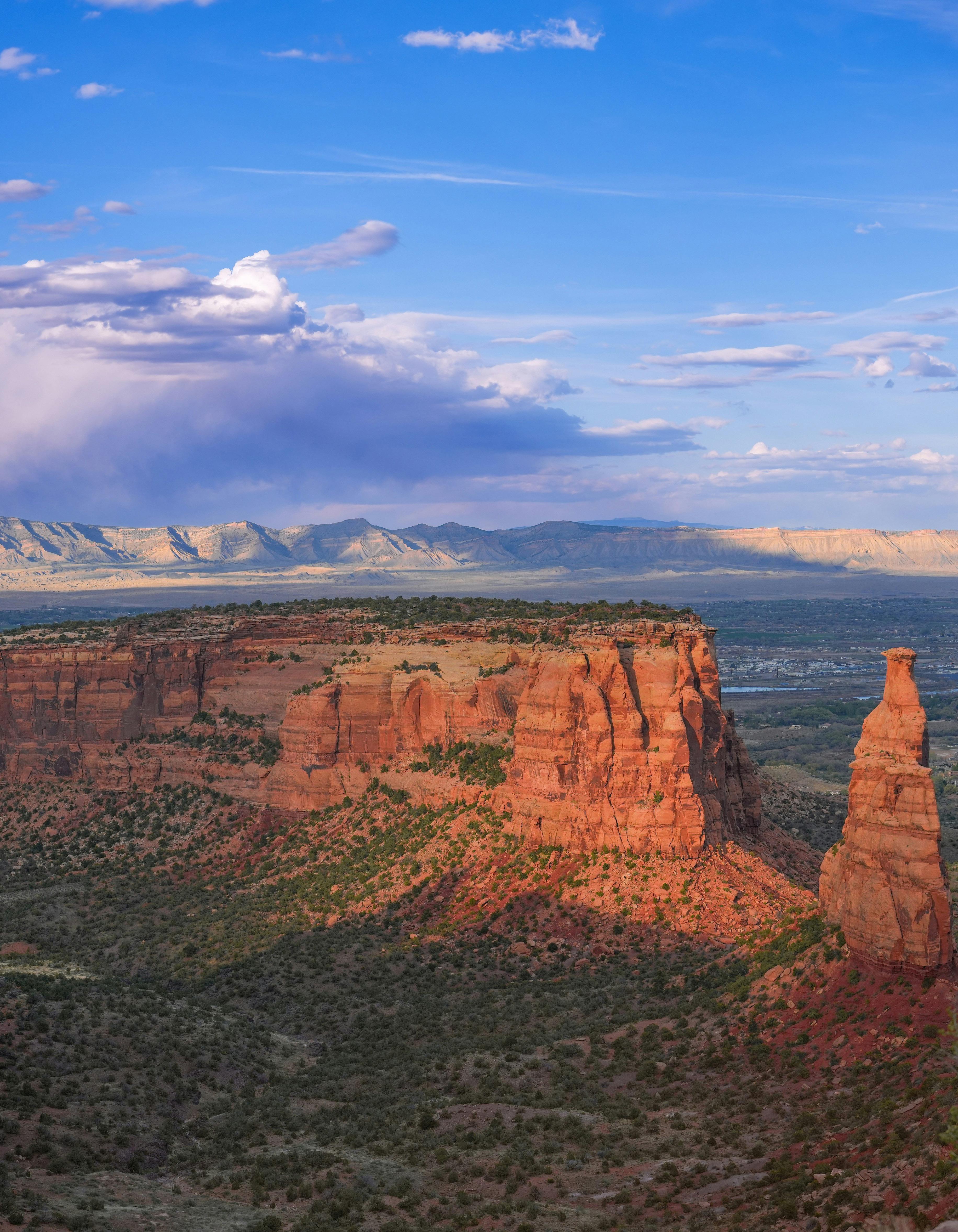
A Landscape of Distinction
The region’s unique geography creates a compelling backdrop for luxury living, featuring dramatic red-rock canyons, rolling vineyards, and the majestic Colorado National Monument. The area enjoys over 300 days of sunshine annually, making it perfect for outdoor enthusiasts who appreciate both adventure and comfort. The Colorado National Monument provides a stunning backdrop for many of the area’s most prestigious properties, offering residents unparalleled views and recreational access.
The Real Estate Renaissance
The Western Colorado real estate market has experienced a remarkable transformation, with luxury properties reflecting both contemporary elegance and regional character. In Grand Junction, Mesa County’s crown jewel, the Redlands area has become synonymous with upscale living, featuring custom-built homes with panoramic views of the Monument and Grand Mesa. Modern ranch estates in Montrose County offer expansive properties that combine working ranch amenities with high-end finishes.
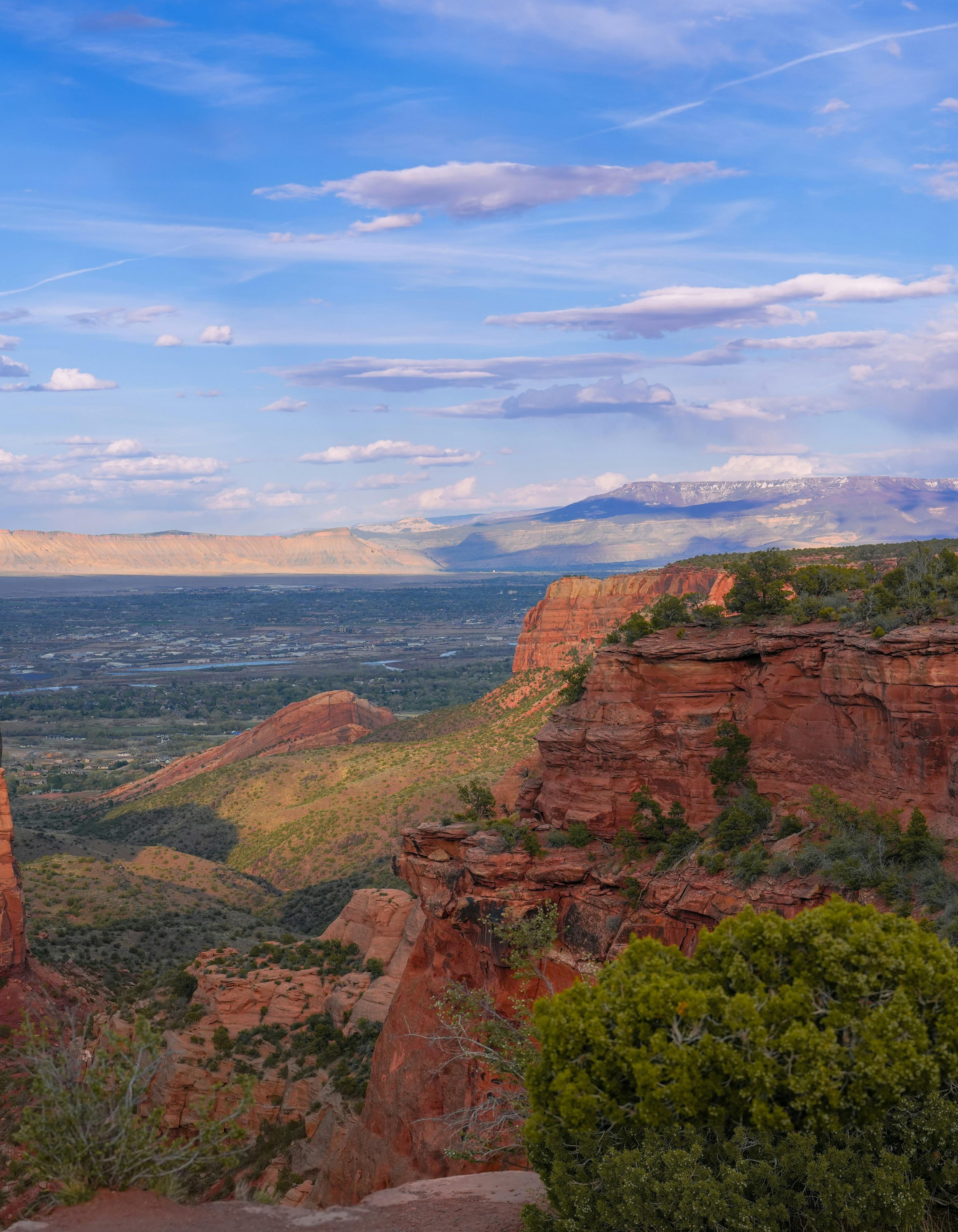
Distinctive Living Spaces
Popular architectural styles blend modern luxury with Western charm, featuring:
• Contemporary mountain-modern homes with floor-to-ceiling windows
• Tuscan-inspired villas with private vineyards
• Sophisticated ranch properties with smart home technology
• Custom-designed estates with indoor-outdoor living spaces
Lifestyle and Recreation
The region caters to refined tastes with an array of premium experiences. Wine enthusiasts frequent the Grand Valley’s boutique wineries, while golf aficionados enjoy championship courses like The Golf Club at Redlands Mesa, consistently ranked among Colorado’s finest courses. For adventure seekers, helicopter tours and luxury glamping experiences—available throughout Colorado’s Western Slope—offer refined ways to explore the wilderness.
Cultural and Culinary Scene
The area’s cultural landscape continues to evolve, with fine dining establishments featuring farm-to-table cuisine and local wine pairings. The Grand Junction Symphony Orchestra and various art galleries provide sophisticated entertainment options, while seasonal festivals celebrate the region’s wine, food, and artistic heritage.
Investment and Growth
The Western Colorado luxury market presents compelling investment opportunities, with properties typically offering greater space, privacy, and unique settings at a more accessible price point than similar luxury homes in Denver or Aspen. The region’s growing popularity among remote workers and second-home buyers has driven steady appreciation in premium properties, particularly in areas near recreational amenities.
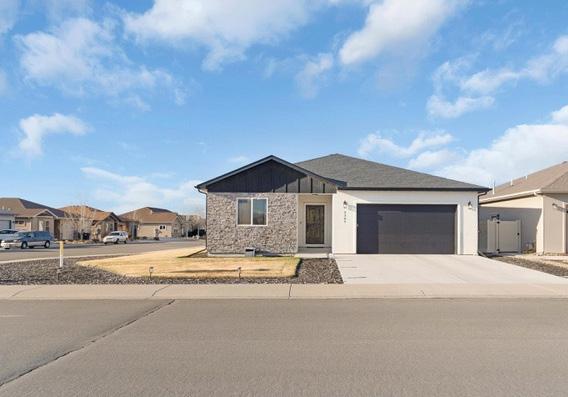
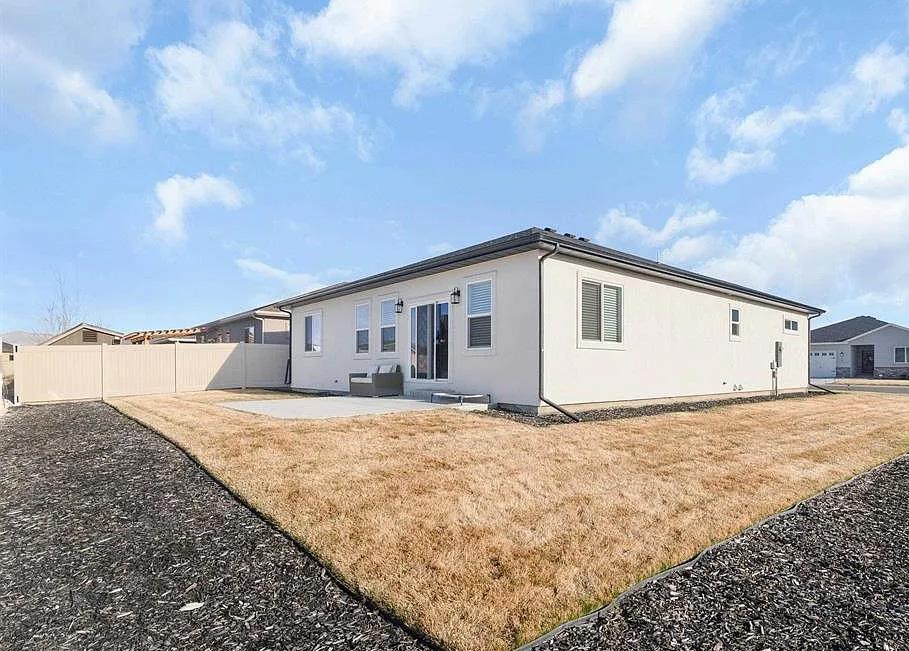


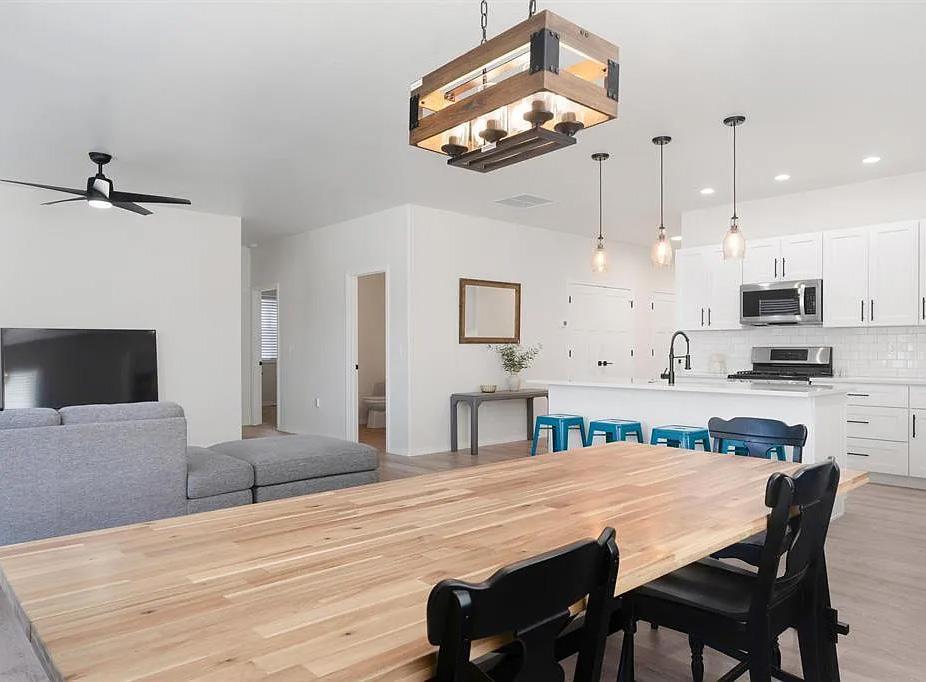
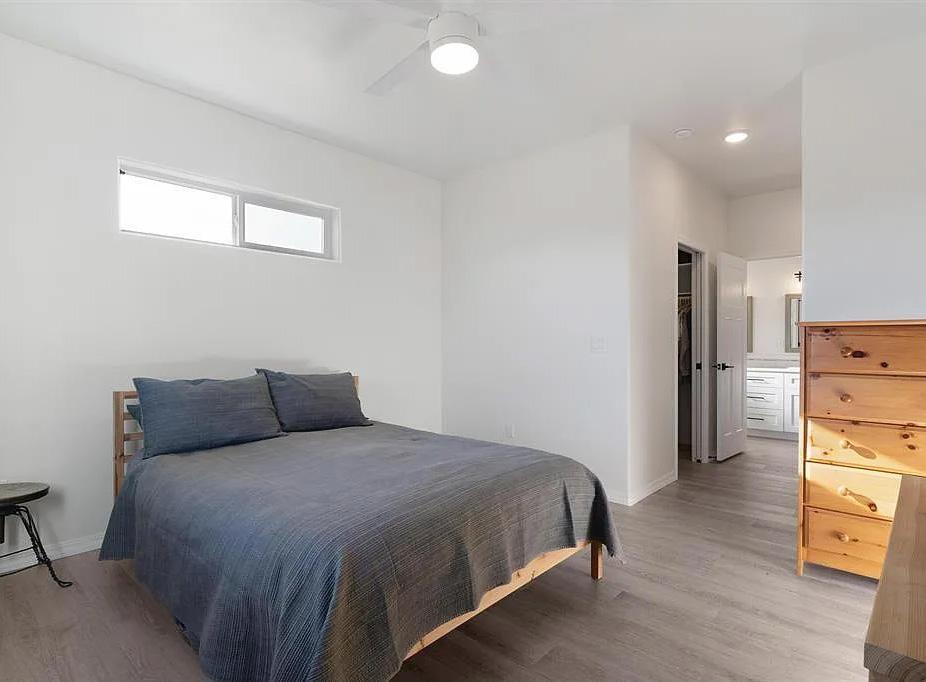
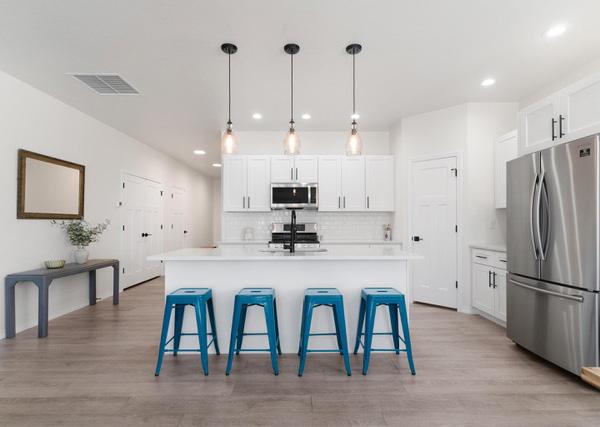
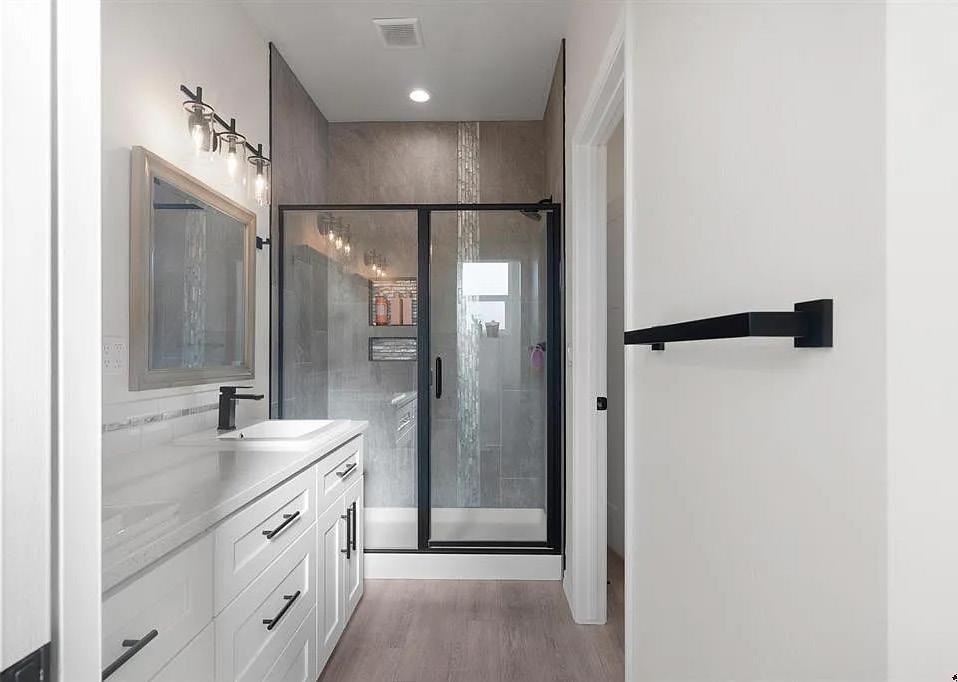
3 BED | 3 BATH | 1,690 SQFT. Welcome to 2305 Mountain Pines Drive, a beautifully maintained and nearly new home in Montrose. This stunning 3 bedroom, 2.5 bathroom home offers 1,690 sq ft of modern living space, built in 2020, and feels like brand new! Situated on a spacious lot with a beautifully manicured lawn and a charming back patio. Inside, you’re greeted by a modern and inviting entryway leading to an open and airy floor plan with 9-foot ceilings throughout. The home boasts durable vinyl plank flooring, stylish tile, and cozy carpeting in the guest bedrooms. The spacious kitchen features sleek quartz countertops, stainless steel appliances, a beautiful backsplash, and a walk-in pantry for plenty of storage. The primary suite offers a walk-in closet, a linen closet, and a beautifully tiled shower and a double sink vanity. Two additional guest bedrooms are perfect for family or guests, complemented by a guest bathroom and a half bath for visitors. Located near the renowned Bridges Golf Course, the Montrose Recreation Center, as well as a variety of dining and shopping options, this home provides both convenience and comfort. Don’t miss the opportunity to make this house your dream home! With modern finishes, a fantastic location, and a well-maintained feel throughout, this property won’t last long.
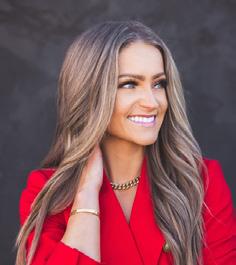
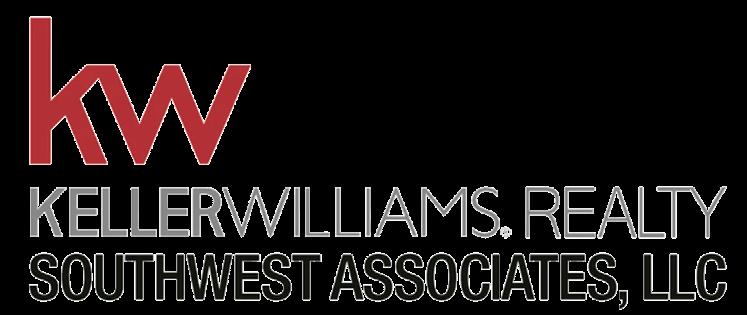

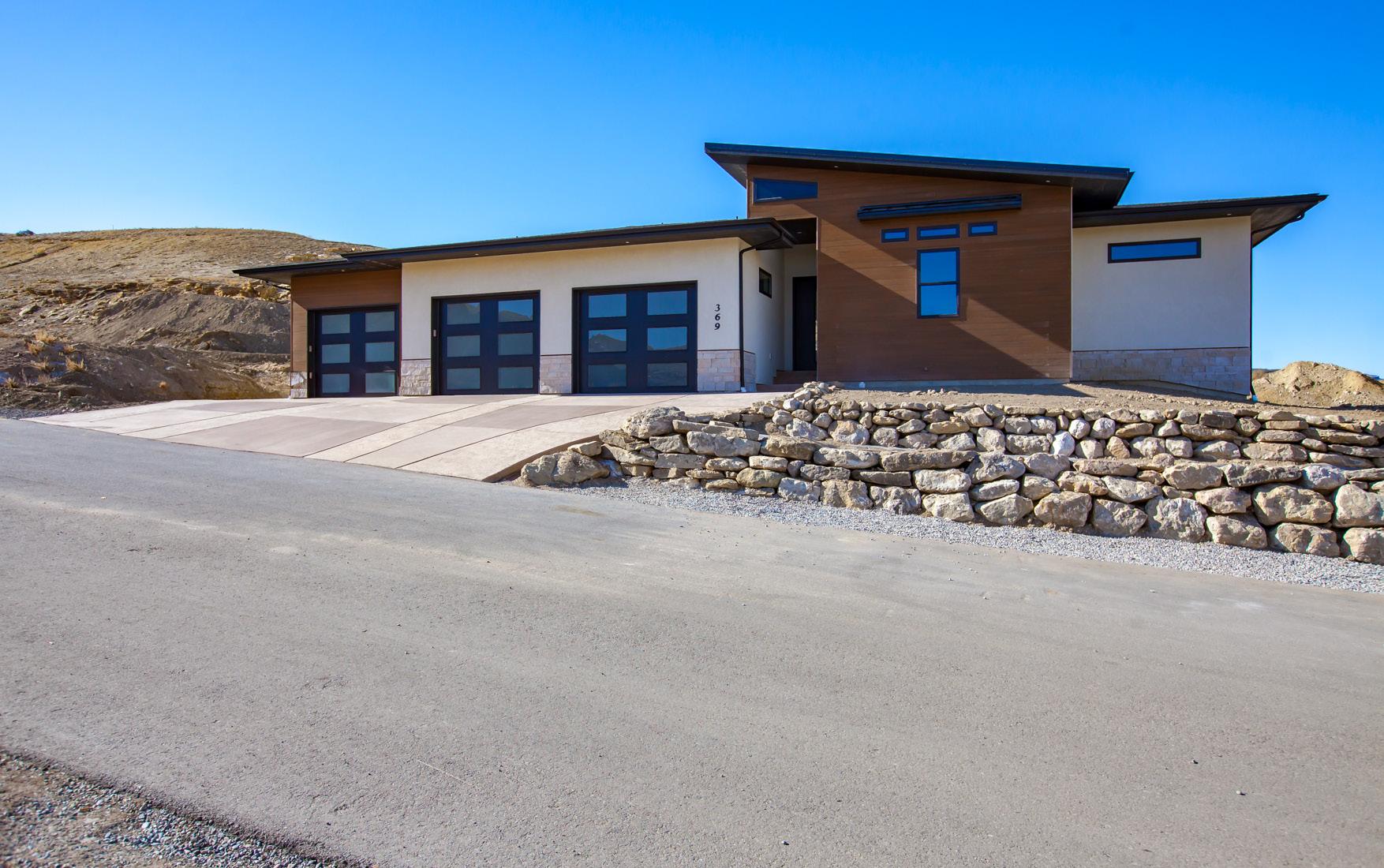
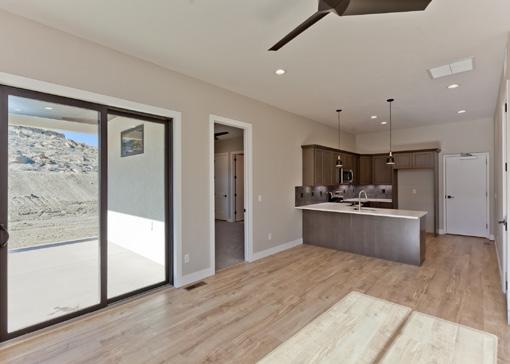
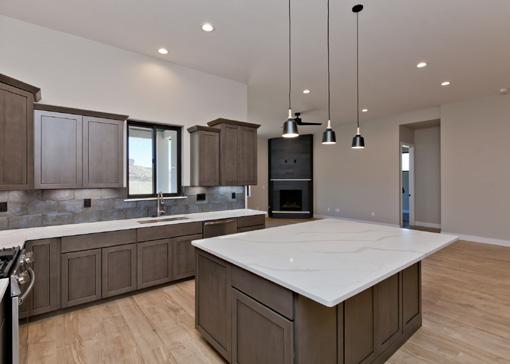
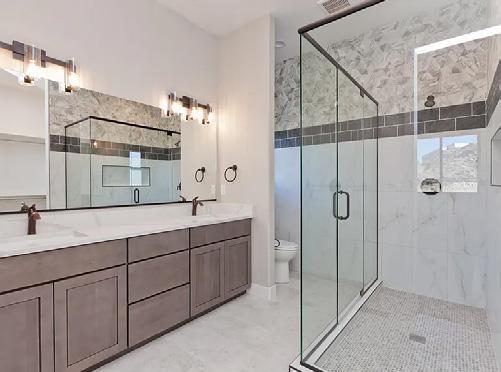
Pinnacle Ridge Retreat
359 AIGUILLE DRIVE, GRAND JUNCTION, CO 81507
You need to see this exceptional Redlands home in Pinnacle Ridge Subdivision. Beautifully completed and better than new with stunning finishes, window coverings, and landscaping. Enjoy a gas fireplace in the great room, access out to the gorgeous patio, large kitchen island with a breakfast bar and windows to take in the area views. The floor plan features a great use of space. Primary and secondary bedroom/office are on the main level. The tile work is amazing! There are 2 more bedrooms, full bath, and a family room on the lower level in the walk-out basement with doors going out to another covered patio with a hot tub, putting greens, and water feature. The landscaping is low maintenance and the 3 car garage has a lot of storage space. The location is fantastic with outdoor recreation right out your front door including hiking, biking, and golf.
4 BEDS | 3 BATHS | 2,724 SQFT | $899,900
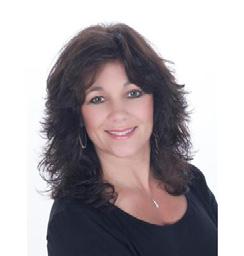
Beautiful new Redlands construction - ranch style home with attached Mother-in-Law set-up. This home features upscale modern finishes, gas fireplace, and a big Quartz island in the kitchen. The main portion of the house is 3 bedrooms, 2 bath, large living room that walks out to a great covered patio. The attached ADU has a living room, kitchen, bedroom, and bath with another covered patio. Large 3 car garage is separated for privacy and convenience. This set up would work great for your college student or rental. Fantastic location close to hiking and biking trails, golf, and restaurants.
369 HIDDEN VALLEY COURT, GRAND JUNCTION, CO 81507 4
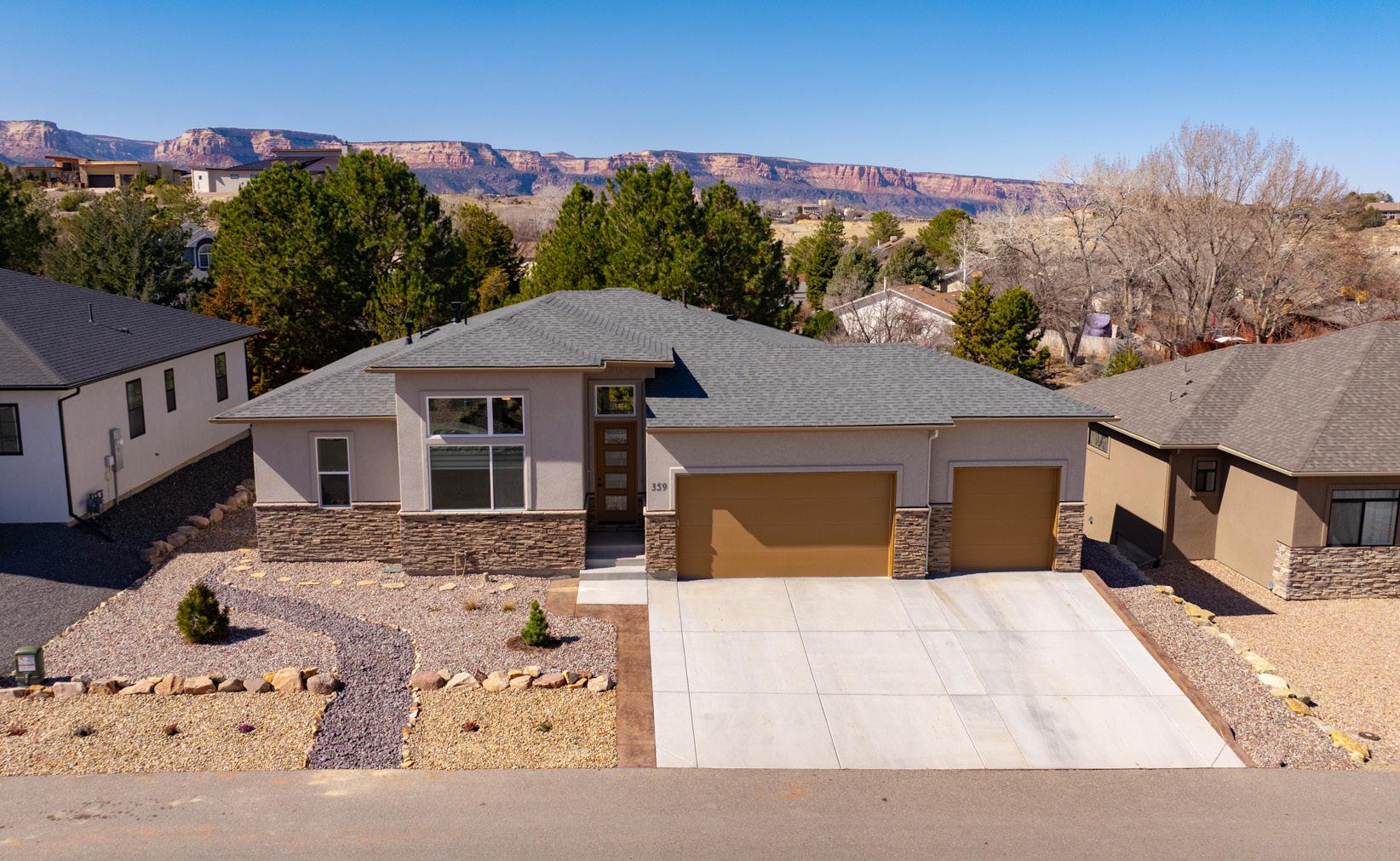
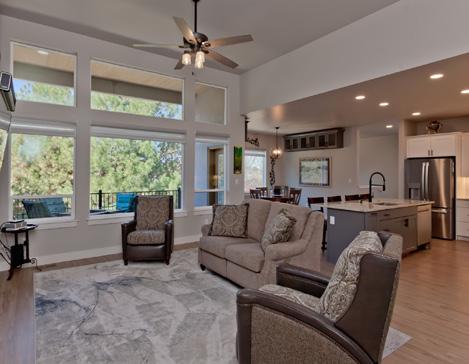
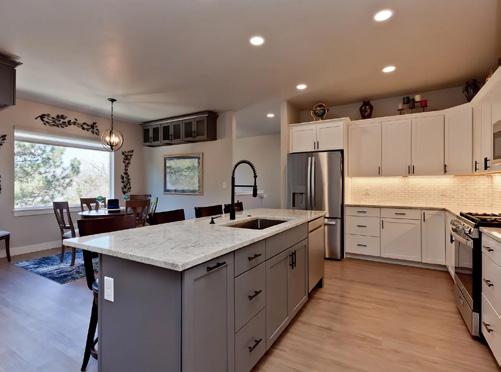
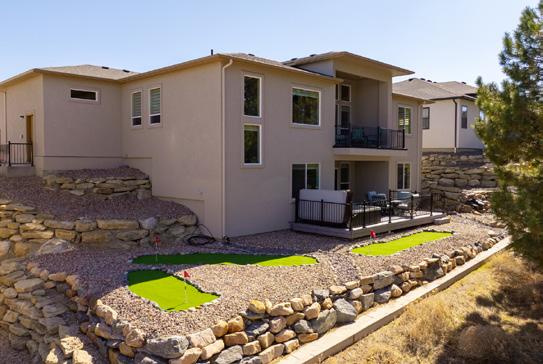
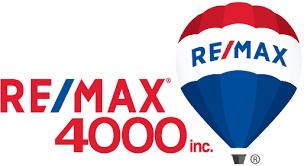
Susan Clark is not only the best insurance agent I’ve ever worked with, but she cares and takes care of business. We were at risk for losing our homeowners insurance [due to wildfire risk]... she came to our property and saved us big time.
-Robert M. | Colorado Customer
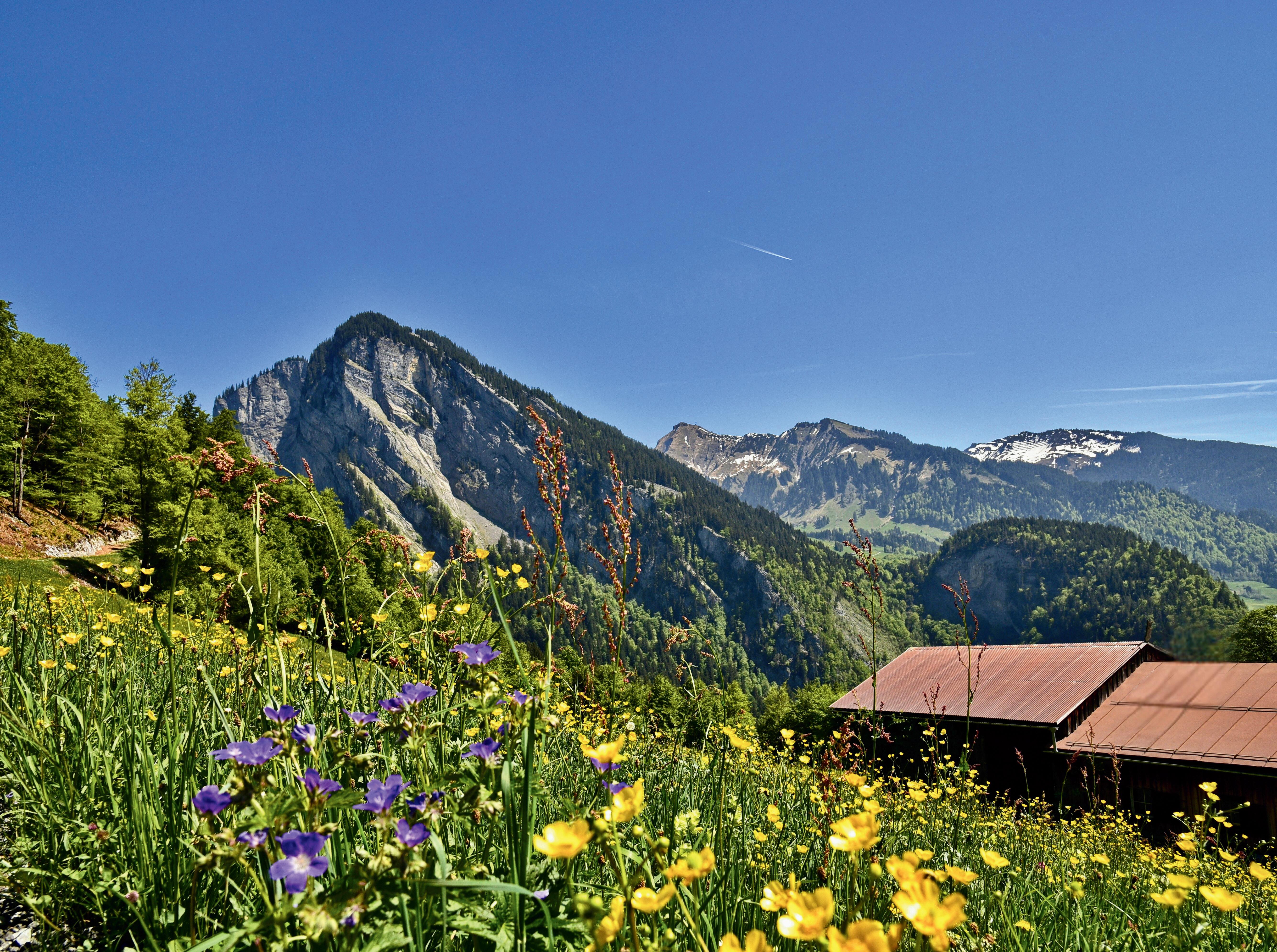
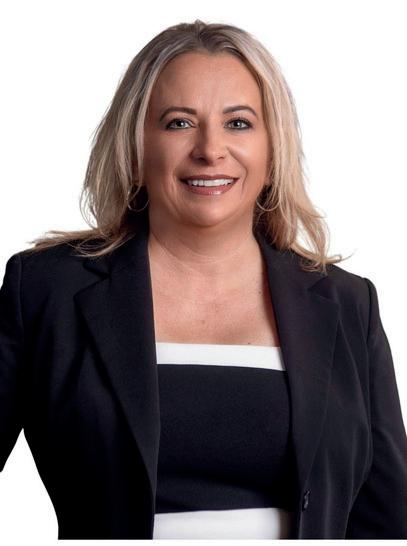
Susan is phenomenal. It’s difficult to maintain insurance on a mountain home. Susan helped me become compliant.
-Dena B. | Colorado Customer
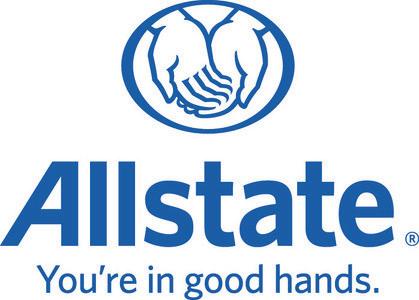

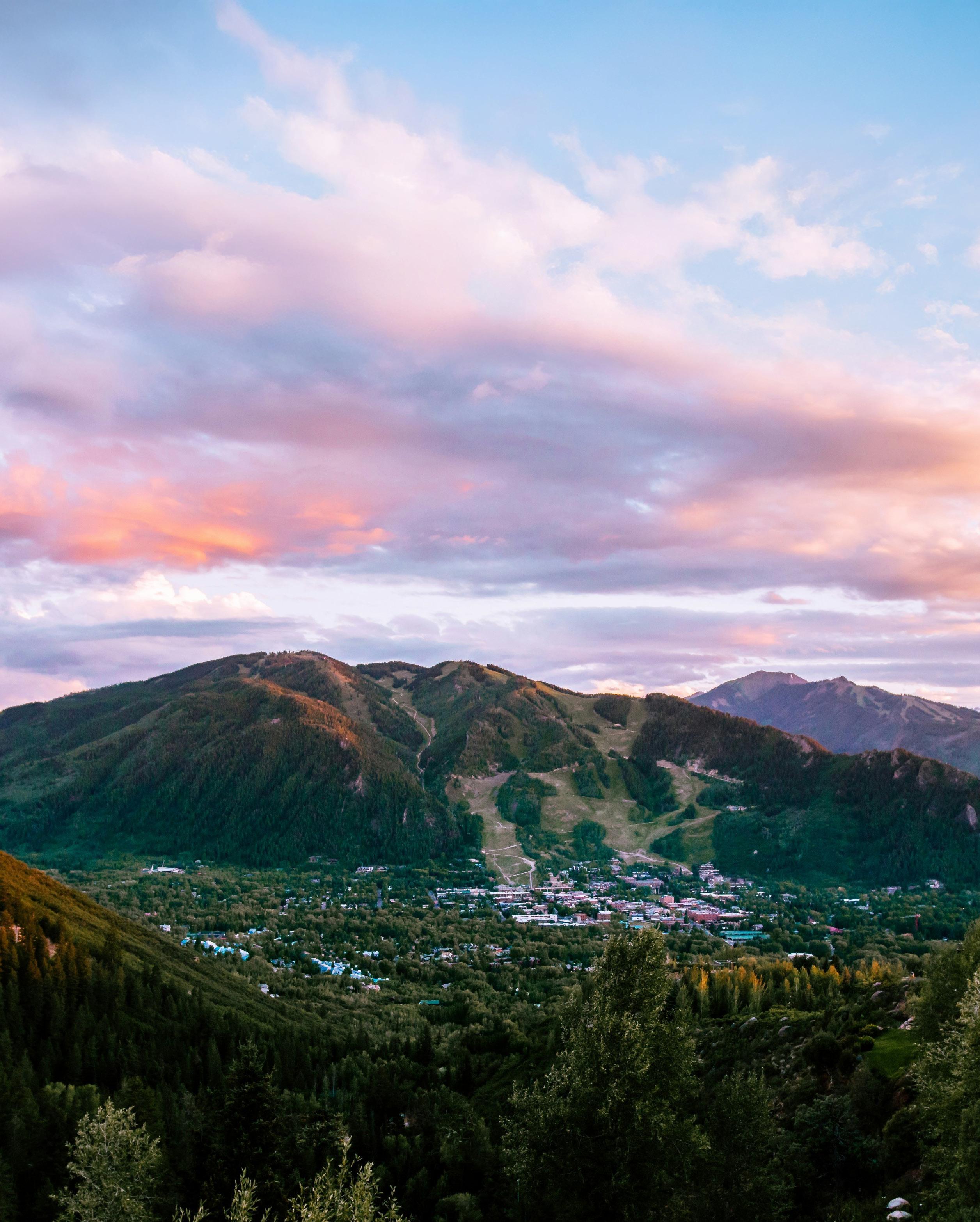
2025 ASPEN FOOD & WINE CLASSIC:
A CULINARY CELEBRATION IN THE ROCKIES
The Aspen Food & Wine Classic stands as a premier culinary festival, marking its highly anticipated return to the Rocky Mountains from June 20-22. Since its inception in 1982, this prestigious gathering has evolved from a small local food festival into an internationally acclaimed celebration of gastronomy. The event traditionally signals the unofficial start of Aspen’s summer season, drawing thousands of food enthusiasts, wine connoisseurs, and culinary professionals to the picturesque mountain town.
A LEGACY OF CULINARY EXCELLENCE
What sets the Aspen Food & Wine Classic apart is its unparalleled combination of world-class talent, breathtaking mountain scenery, and intimate access to culinary masters. The festival has earned its reputation as the country’s most prestigious culinary event by consistently featuring innovative programming and attracting the industry’s most influential figures. The 2025 edition promises to maintain this legacy while introducing exciting new elements that reflect current culinary trends and innovations.
2025 EVENT HIGHLIGHTS
This year’s event will feature cooking demonstrations, wine seminars, panel discussions, and spirits tastings throughout the weekend. The Grand Tasting Pavilion, the event’s centerpiece, will showcase more than 200 brands presenting their finest wines, spirits, and culinary creations against the backdrop of Aspen Mountain.
EXCLUSIVE EXPERIENCES AND PROGRAMMING
The 2025 program offers an impressive array of seminars and experiences designed for the discerning palate. Attendees can participate in exclusive wine tastings led by master sommeliers, including rare vintage samplings and vertical tastings of prestigious labels. Culinary demonstrations will feature celebrated chefs showcasing advanced techniques and innovative flavor combinations. Notable offerings include:
• Private reserve wine seminars featuring rare vintages from renowned wine regions
• Master classes in advanced culinary techniques with James Beard Award-winning chefs
• Exclusive spirit tastings featuring limited-edition and small-batch productions
• Interactive cooking demonstrations highlighting luxury ingredients and sophisticated preparation methods
ESSENTIAL INFORMATION FOR ATTENDEES
Consumer passes for the 2025 Food & Wine Classic start at $2,950 for the full weekend experience, which includes access to all Grand Tastings and a selection of seminars. The exclusive GIVES Pass offers additional benefits such as VIP access to seminars and tastings, plus entry to exclusive events including the Welcome Party and the Top of the Mountain Party. Passes are available through the official Food & Wine Classic website, with hotel packages offered through premier Aspen properties.
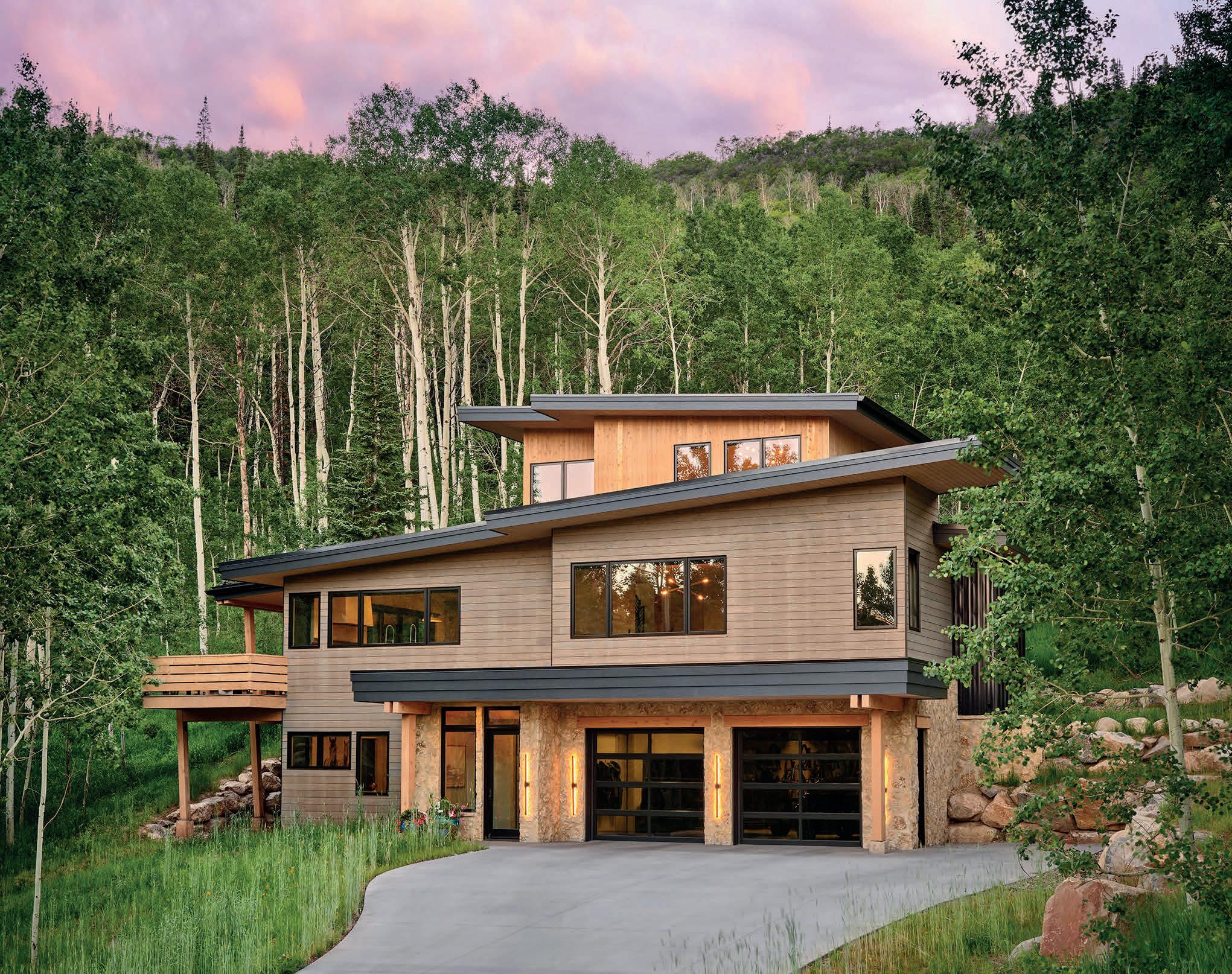

EXCEPTIONAL townhome
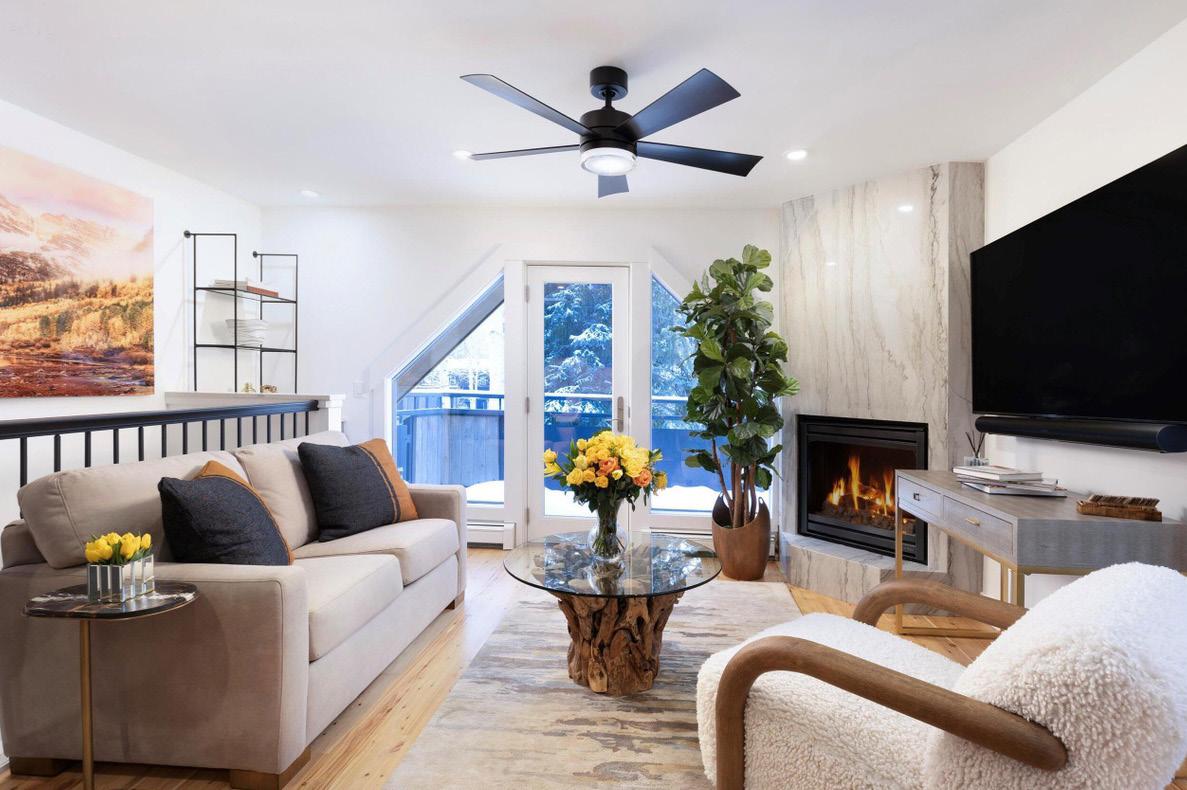
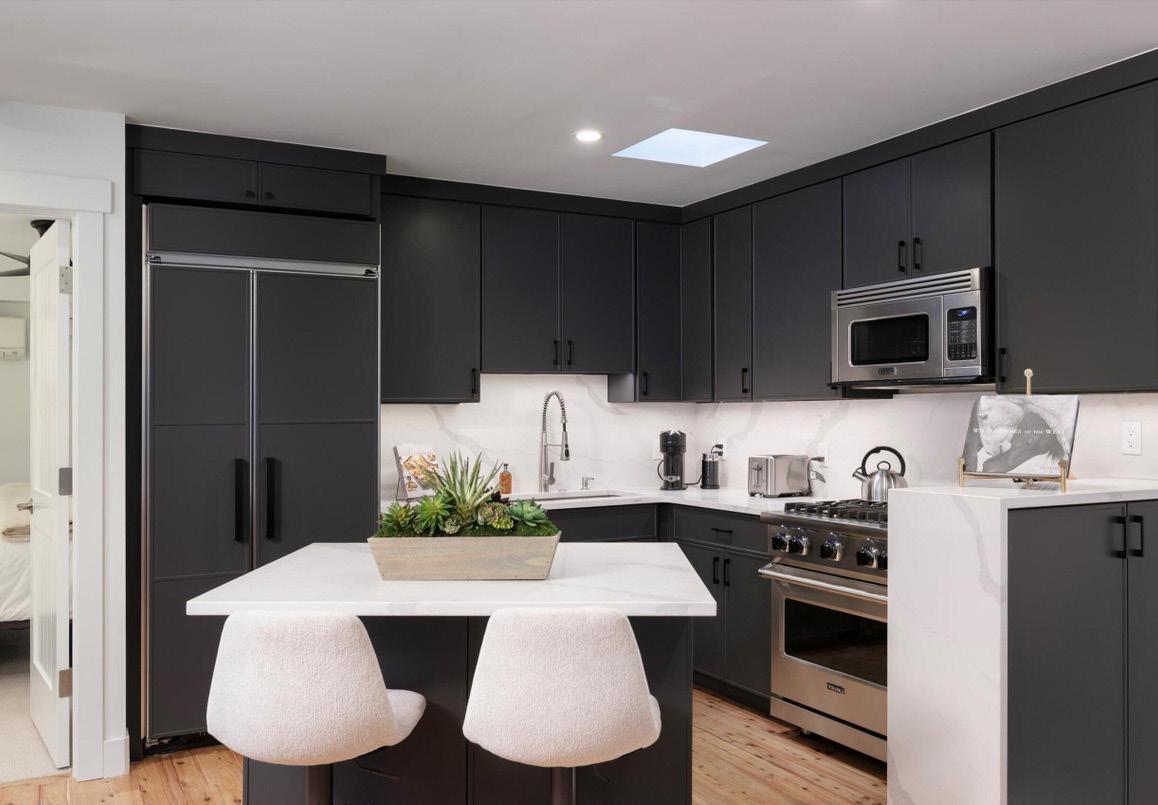
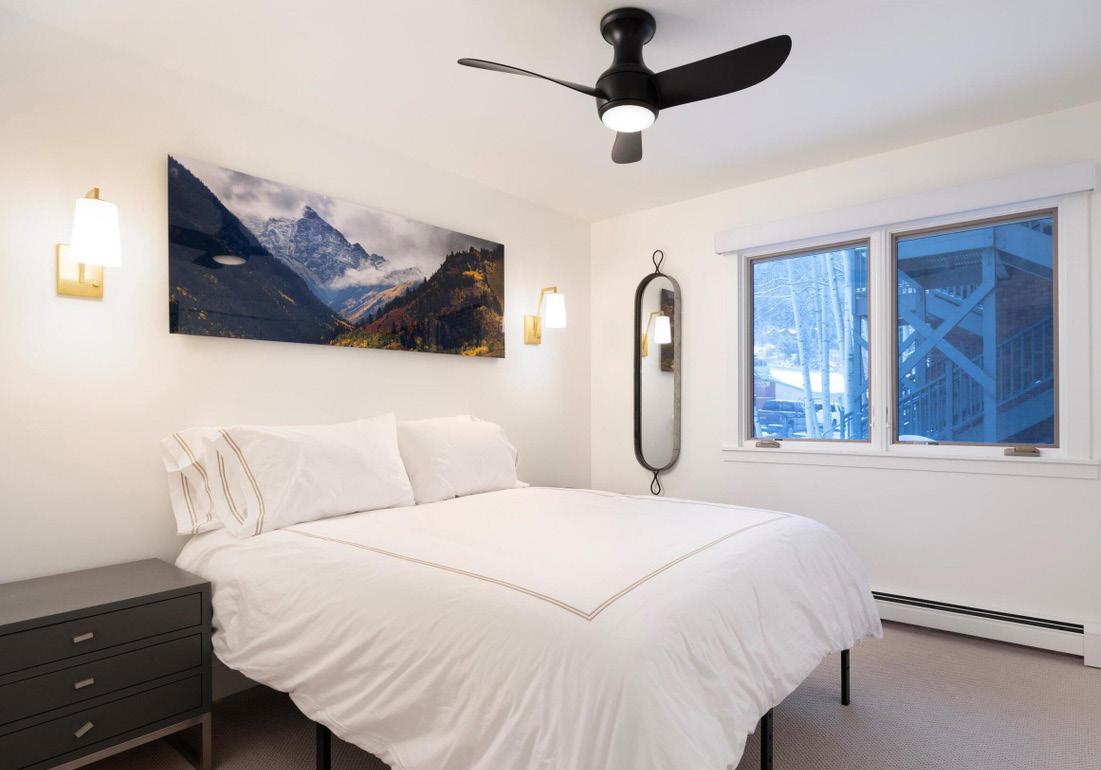


Amanda Vanderpool Flynn
108 W HYMAN AVENUE #1, ASPEN, CO 81611
3 BEDS | 3 BATHS | 1,145 SQFT | $5,195,000
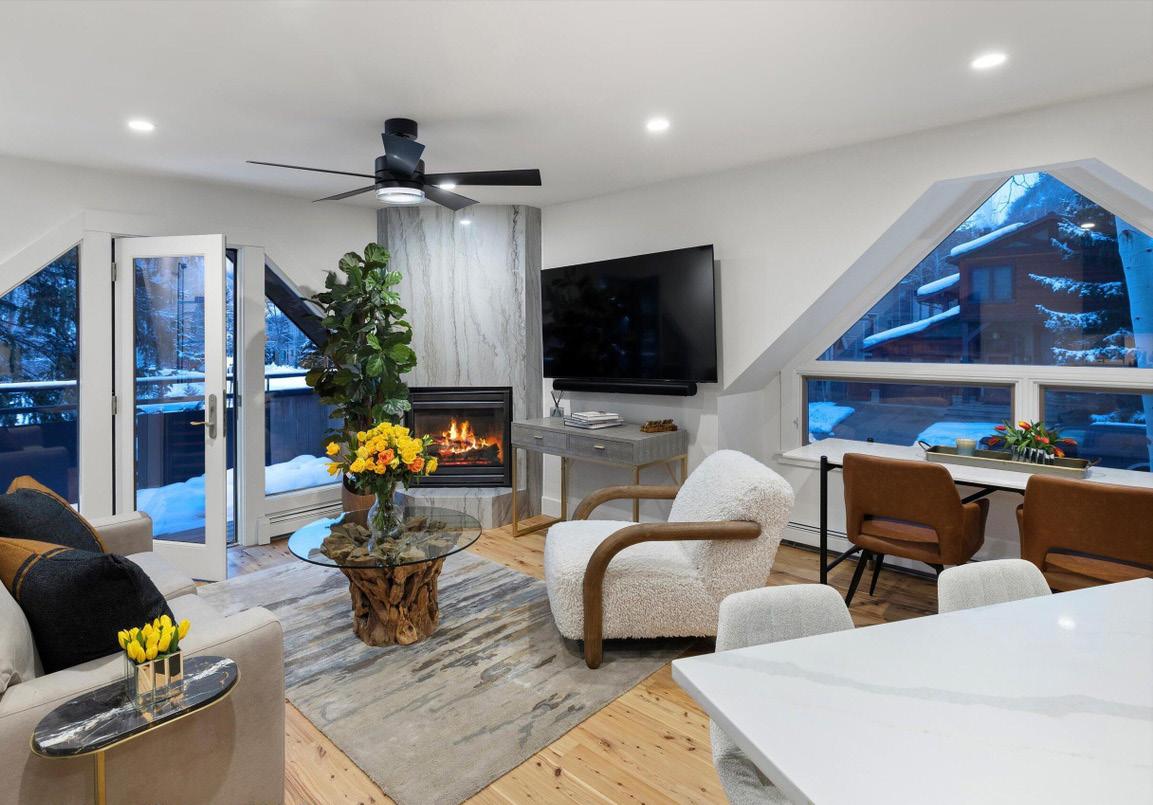
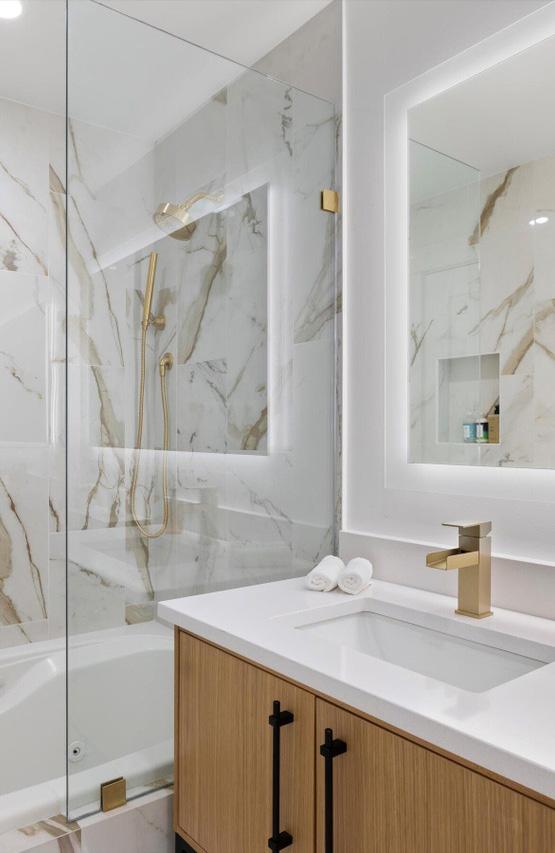
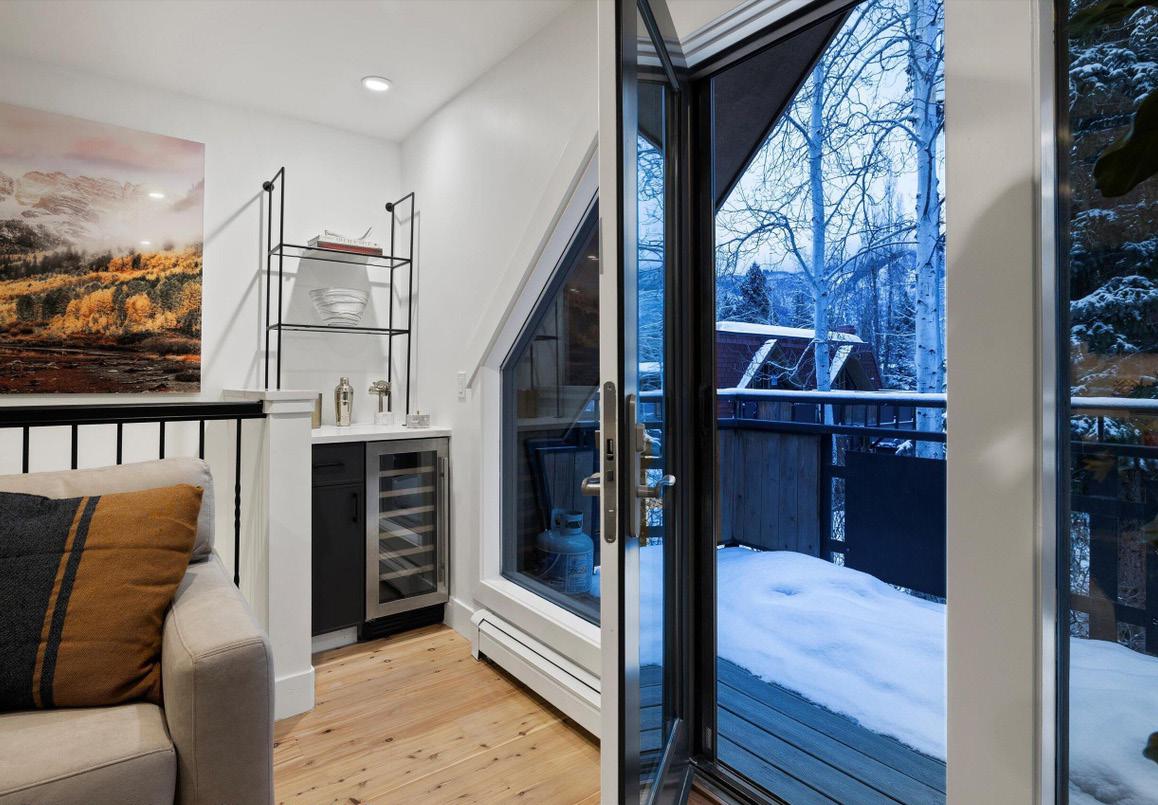
Located just 2.5 blocks from the downtown core, featuring a stunning 2024 full-scale renovation. This beautifully updated two-story corner unit faces southeast and offers an abundance of natural light, with gorgeous views of Aspen Mountain framed by the living room and kitchen windows. The comprehensive renovation includes luxurious new flooring throughout, a completely reimagined kitchen with brand new high-end appliances, elegant Toto toilets, and a spa-like steam shower. Being offered fully furnished and turnkey, this sophisticated townhome enjoys excellent views of Aspen Mountain, a strong rental history, in-unit washer & dryer, A/C split system, and a patio with outdoor seating and grill. Premium building amenities include two designated parking spaces, an expansive storage unit, pets allowed, and short term rentals with permit. As one of only nine townhomes total, this is a well-maintained complex with low HOA dues. This meticulously renovated and convenient townhome offers an unbeatable location right out your front door!
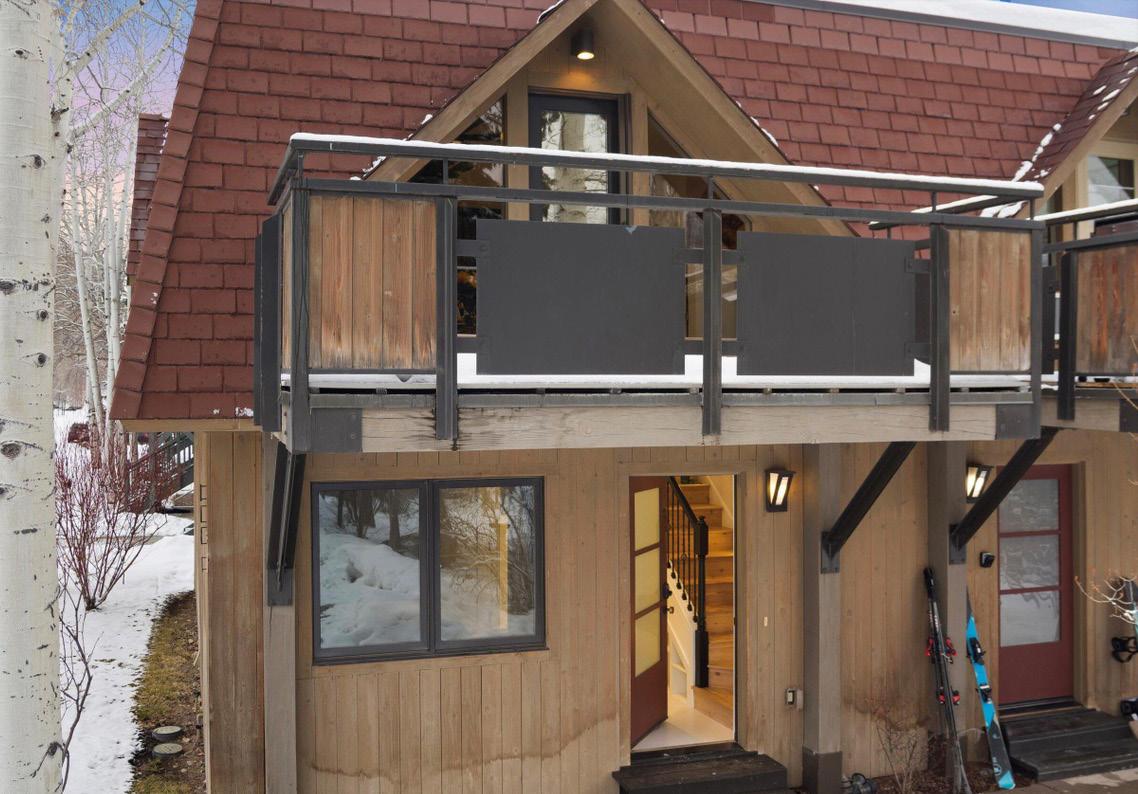
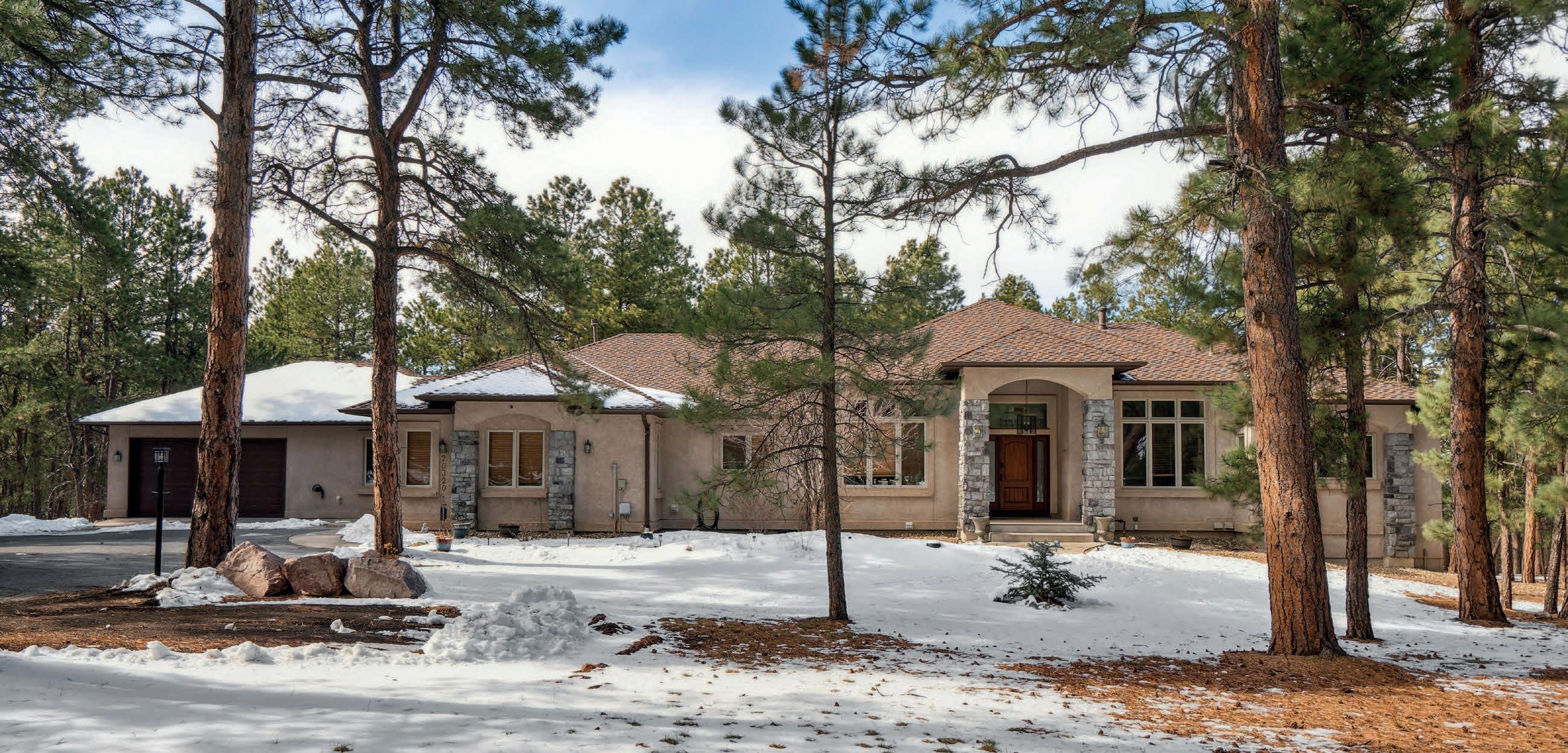
MODERN RANCH RETREAT IN BLACK FOREST
5 BEDS | 4 BATHS | 4,538 SQ FT | $1,380,000
Welcome to your dream home in the heart of Black Forest! This magnificent ranch style residence offers modern amenities with serene beauty of the natural surroundings. Step inside to discover a beautifully updated kitchen—The bathrooms have been meticulously renovated, with the master bath offering the ultimate indulgence of radiant floor heating, ensuring warmth and comfort. For the environmentally conscious homeowner, the garage is equipped with an EV charger. The property is secured with an invisible fence around its entirety to allow your furry friends to roam freely. The home is topped with a high-impact class 4, F-wave roof, providing superior protection against the elements. Ice melts are integrated into the roof and gutters. Grill master enthusiasts will appreciate the gas hookup. Inside, the whole house humidifier maintains optimal air quality. There are ceiling fans throughout to ensure a comfortable environment year round. The automatic irrigation system, complete with an auto drip system for plant holders on the second deck. Entertainment options abound with a dedicated theater room. The property is equipped with a brand new well pump featuring an emergency fault safety release, ensuring a reliable water supply. Heating and cooling are efficiently managed with two furnaces, one for each level of the home. Additionally, a separate three-room apartment offers flexibility and privacy, complete with its own mini-split air conditioning and heating system. This apartment also features independent security system functionality and a separate water heater, making it ideal for guests or extended family. This Black Forest gem is more than just a home; it’s a lifestyle. With its exquisite design, modern conveniences, and thoughtful touches, it offers a unique opportunity to live in comfort and style. Don’t miss your chance to own this exceptional property!
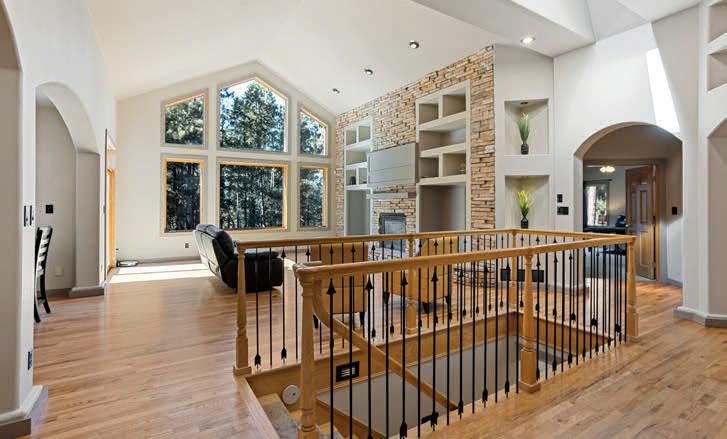
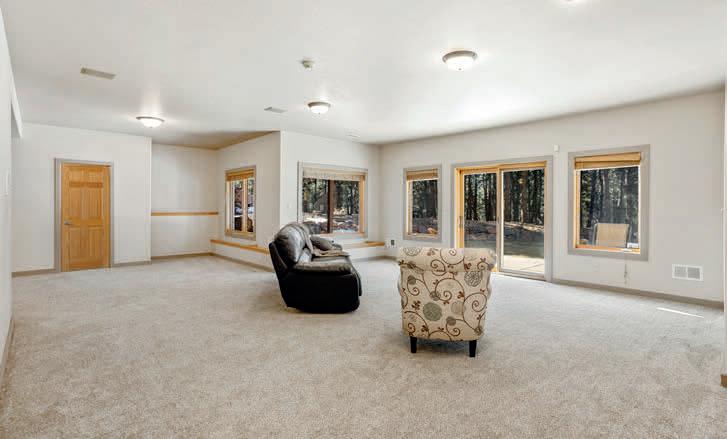
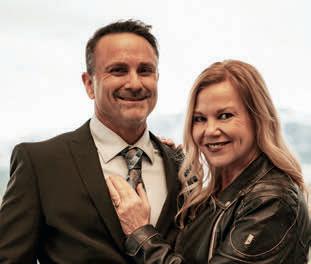
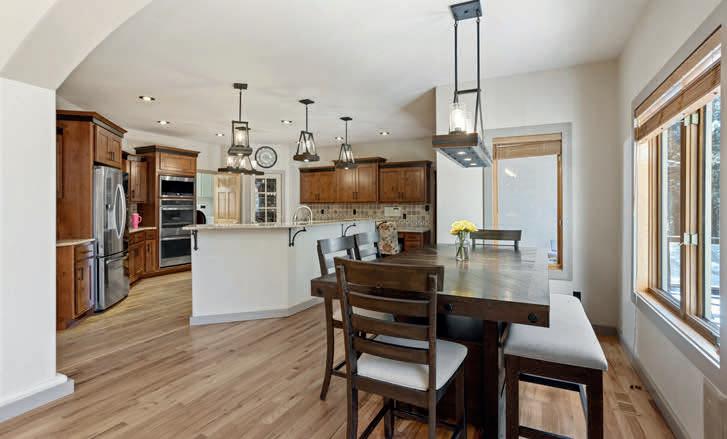
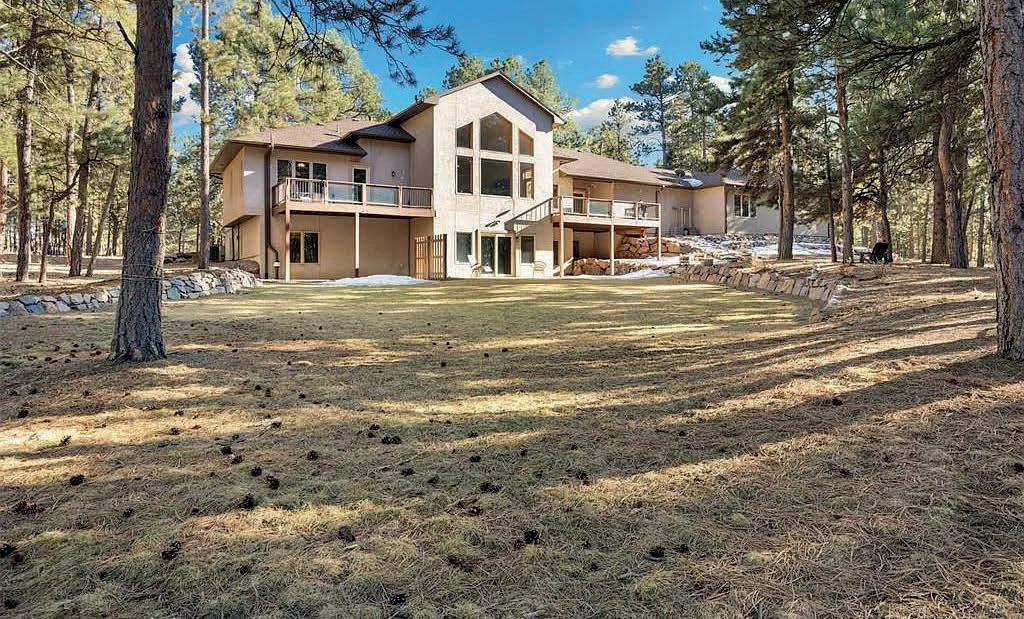
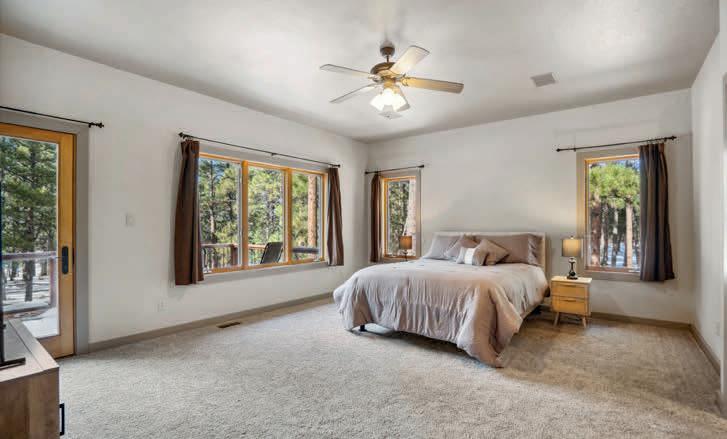
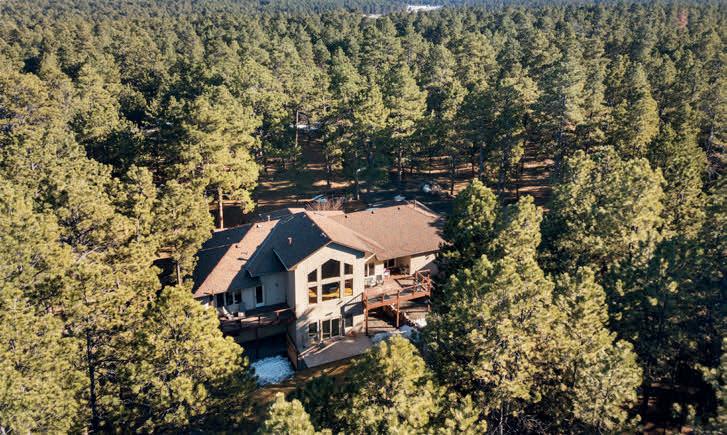
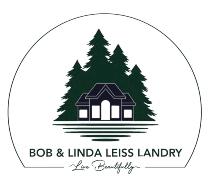
YOUR DREAM RESIDENCE
236 COUNTRY CLUB DRIVE, MOUNTAIN VILLAGE, CO 81435
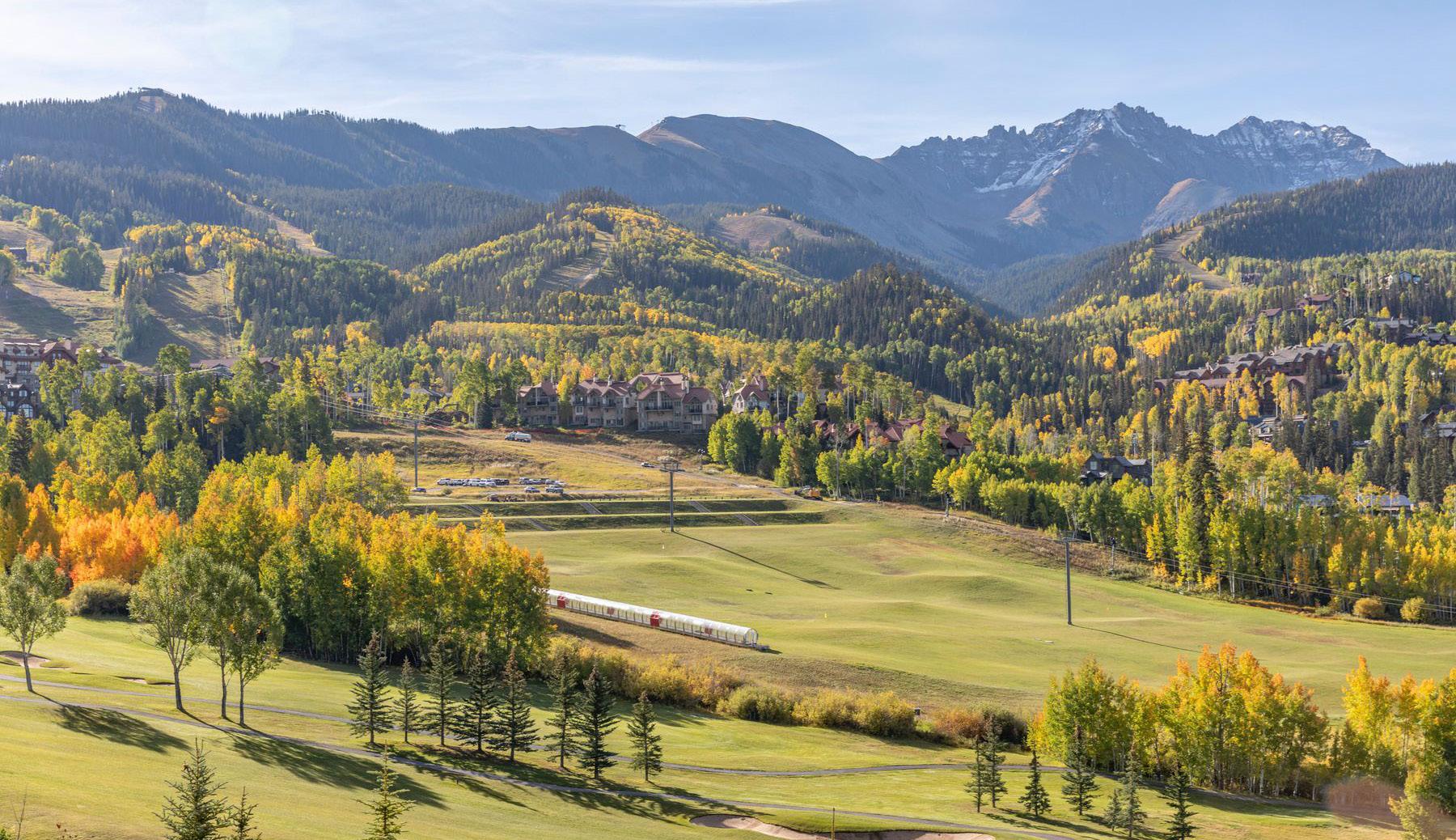
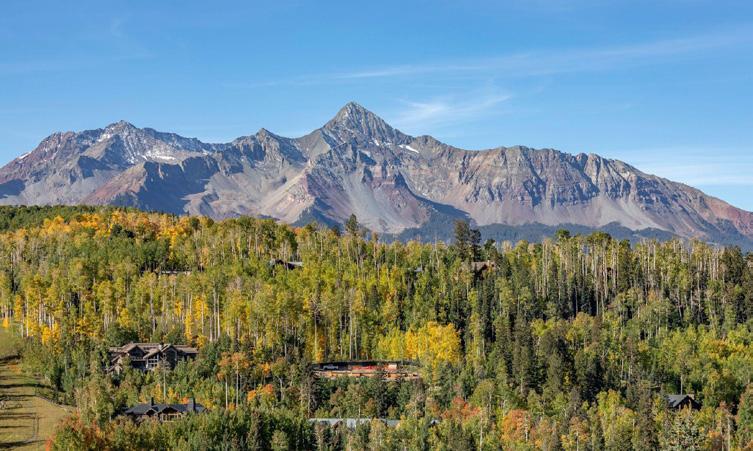
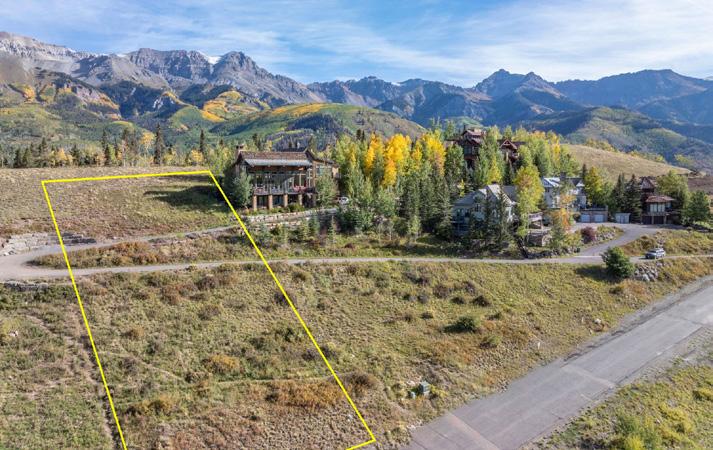
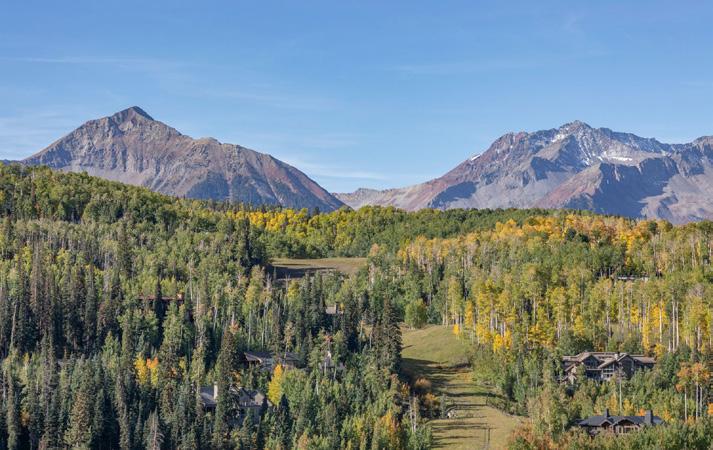

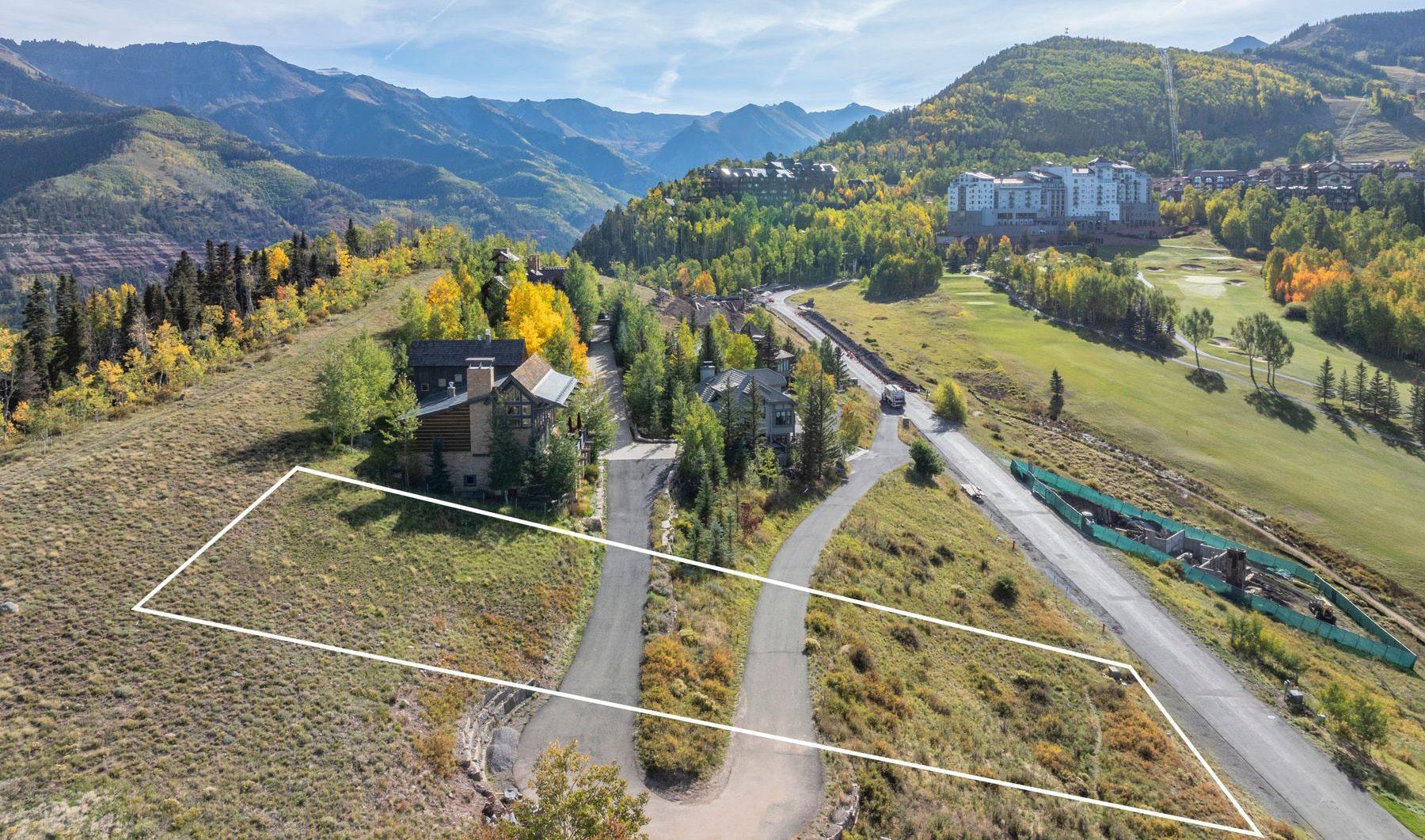
Fantastic, uncompromising lot with 360 degree views of the entire Telluride region. Your dream residence will be perched above the Meadows ski run and the 1st and 18th holes of the golf club. You’ll also have quick, easy acccess to the Village core, Gondola, and Village shops and restaurants.This always sunny lot will prove to be an easier build than other lots you may look at in the Village. The soils are stable, the slope is modest, and construction delays because of snow removal and weather will be minimal. When you and your family move in you’ll all enjoy looking at the San Sophias, ski runs, Palmyra Peak, Wilson Peak, and the western vistas as you move though your home. It will be breathtaking. Offered at $1,875,000
970.729.1100
banks@rmi.net
banksbrown.searchtelluridesothebysrealty.com
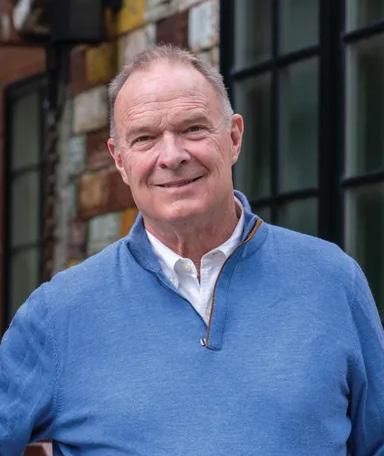
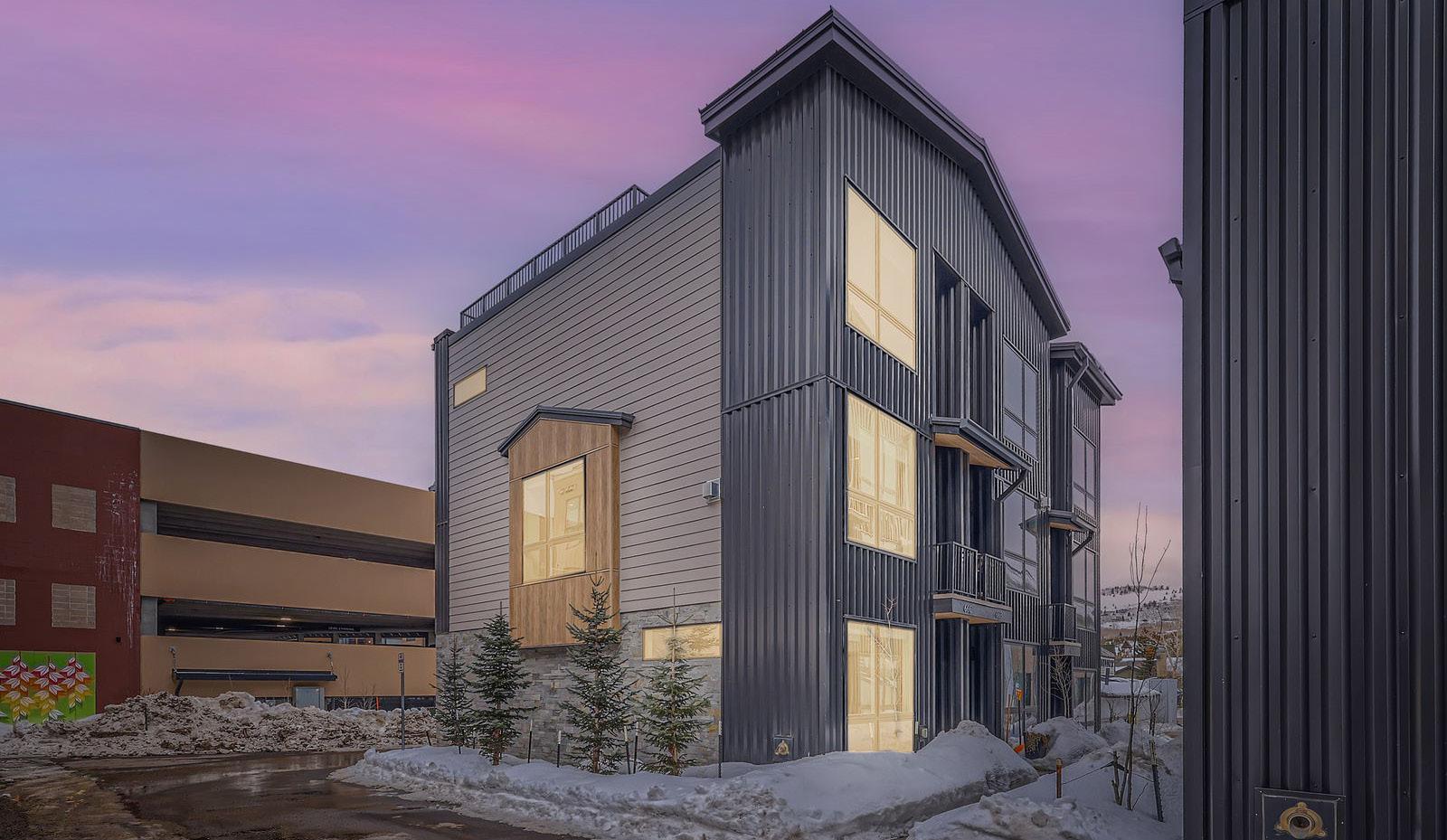
Fantastic 2 bedroom end unit modern Elevate Townhome filled with natural light and walkable to everything Town of Silverthorne has to offer; including the bus route to Breckenridge, Keystone, A-Basin, Copper! The private rooftop deck with views of Buffalo Mountain highlights the downtown city feel but you certainly aren’t in Denver anymore! Built in 2021, these properties are 100 feet away from BlueBird Market, a 29,000sqft mix of boutique retail, restaurants, brewery, event space, and The Playgarten. FREE Summit Stage just steps away from this townhouse gets you and your guests to all the places they want to visit and play without worries over parking. Short Term Rentals allowed in this Town Core location, known as Area-2 (see documents for details). Great rental history. Comes fully furnished for immediate use. Tandem 2 gar garage with a mud room space and floor-to-ceiling windows is there to hold all your mountain gear with room to spare. This one is too good to be true and ready for locals and investors
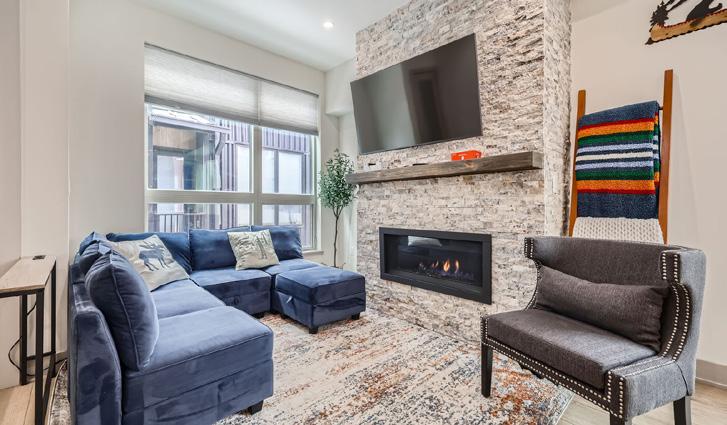
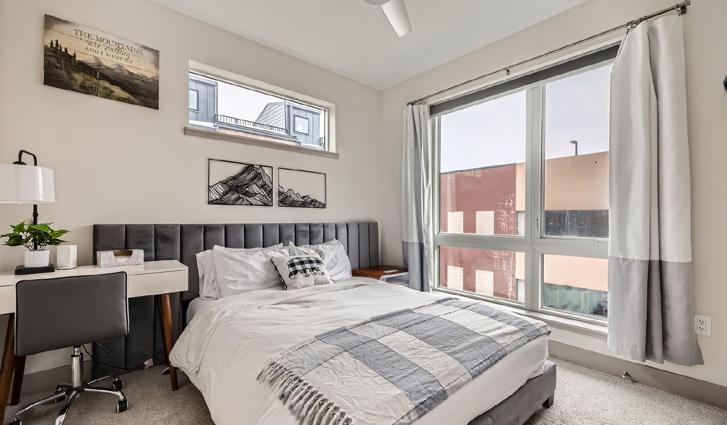
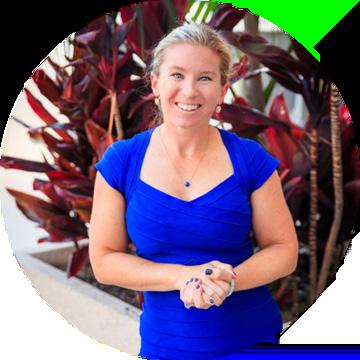
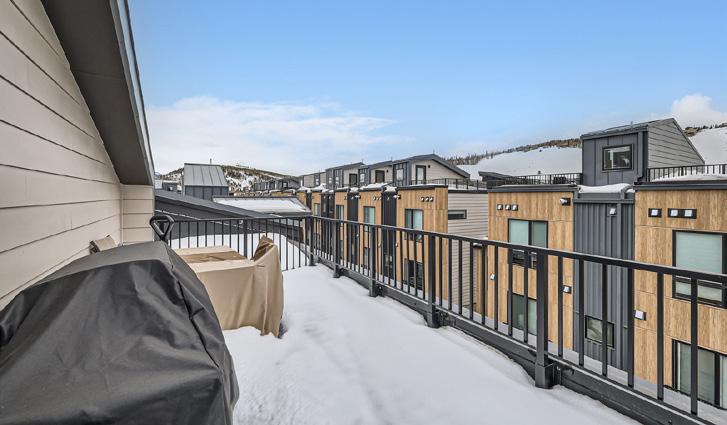
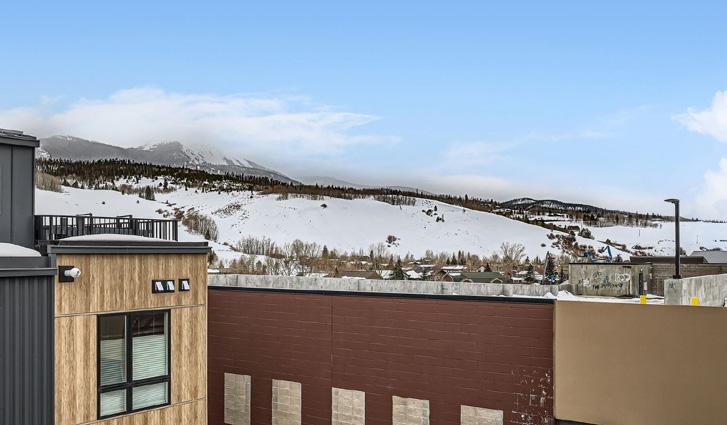
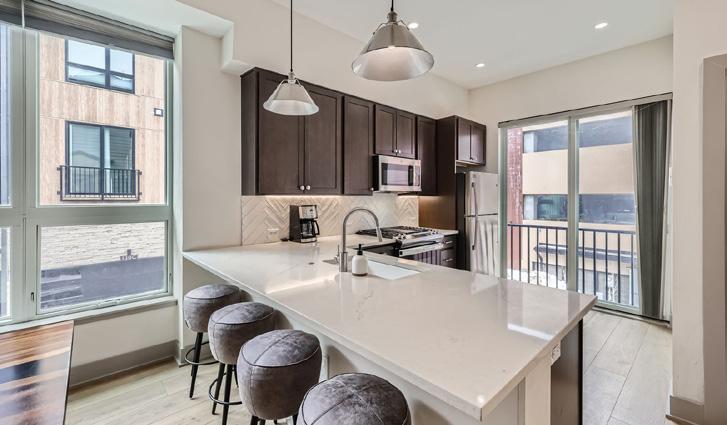
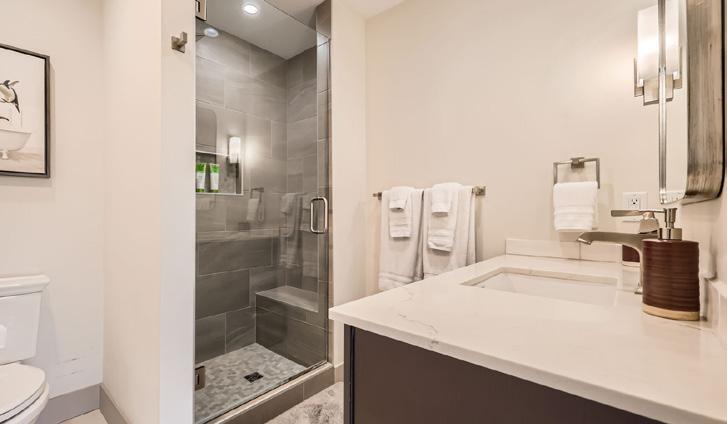

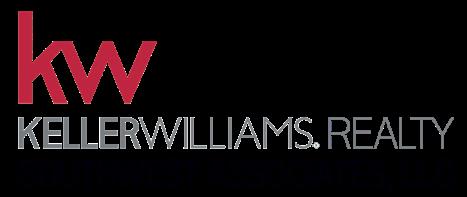
TIMBERFRAME POST BEAM HOME
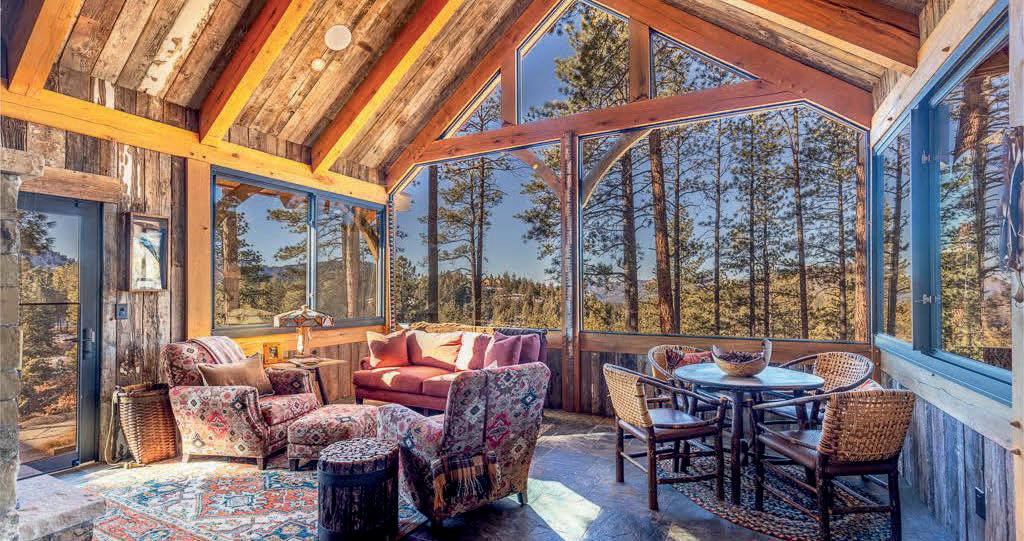
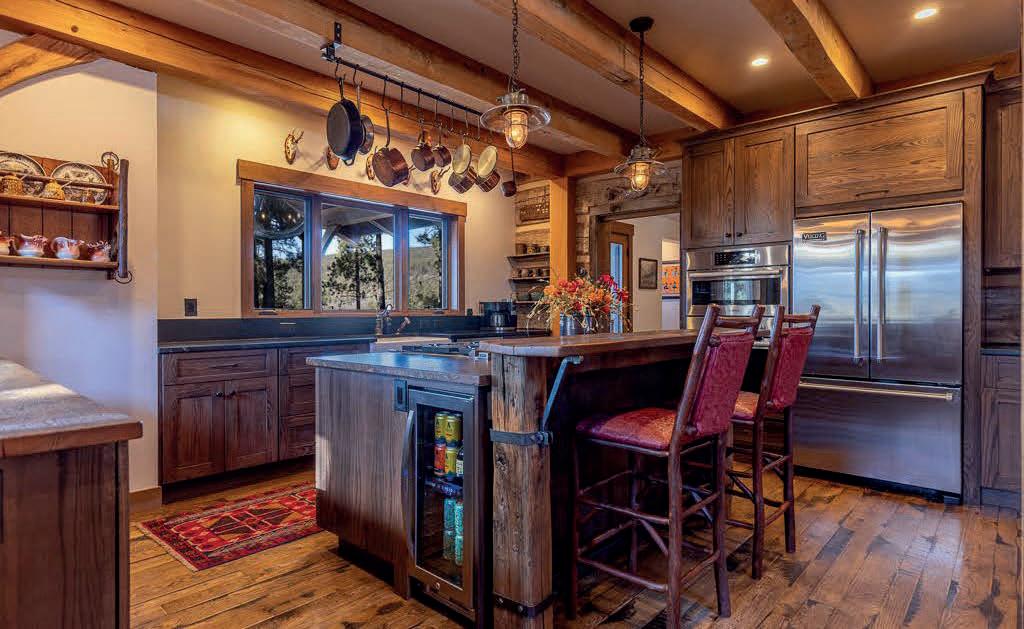
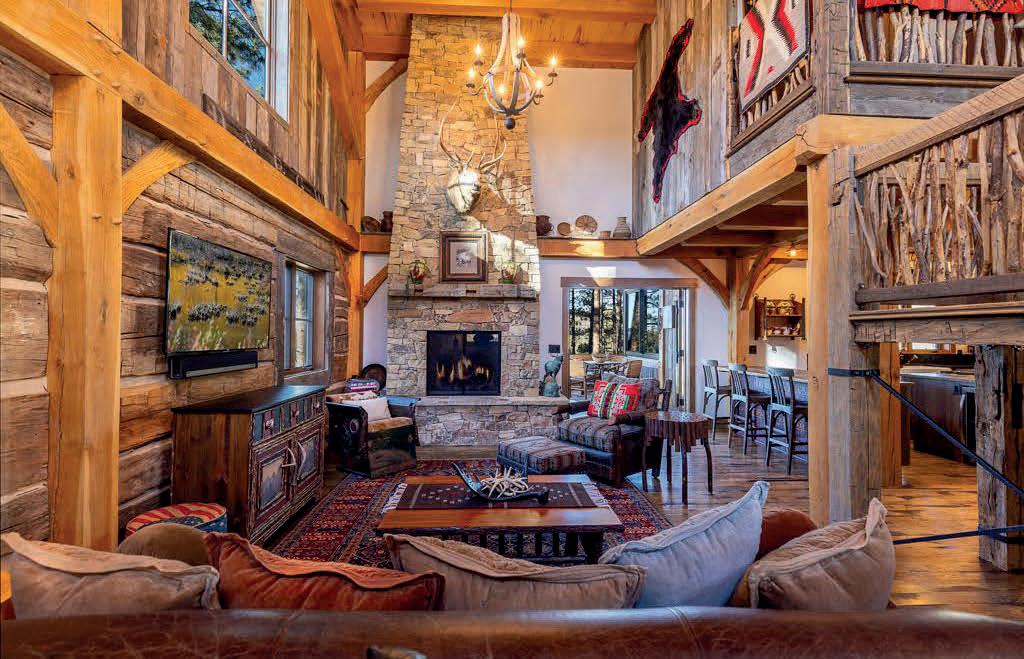
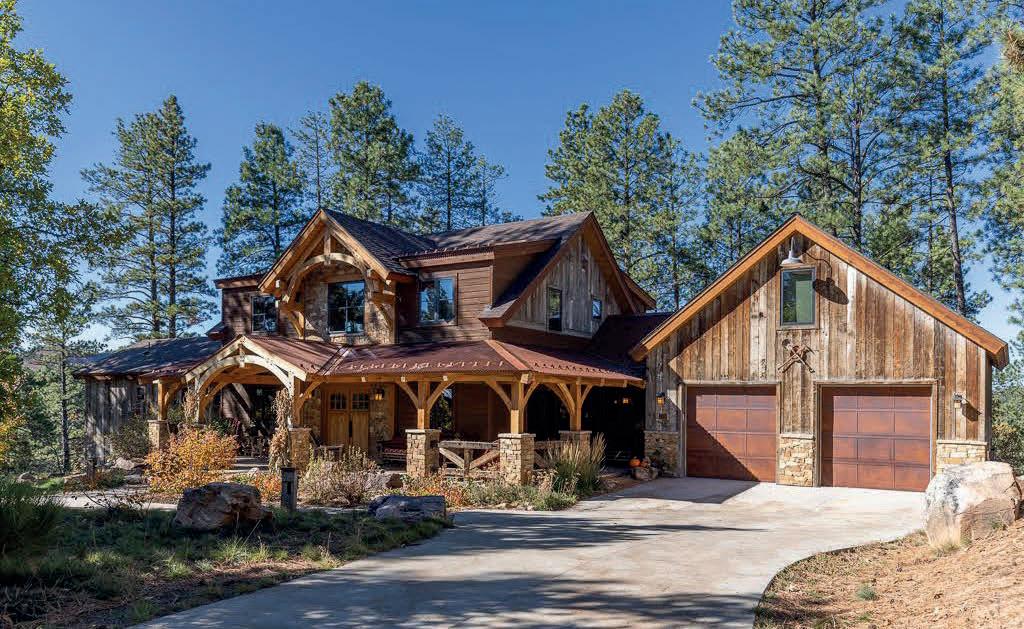
213 WINDOW LAKE TRAIL, DURANGO, CO 81301 | $2,150,000 | MLS #822106
Experience mountain luxury in this award-winning timber frame home, celebrated as ‘Best Home’ in the Builder’s Parade of Homes. Crafted with timeless post-and-beam construction, it features soaring vaulted ceilings, a dramatic floor-to-ceiling rock fireplace, and a chef’s kitchen with Viking and Bosch appliances, leathered granite countertops, and custom cabinetry. The main-level primary suite offers spa-like amenities, dual walk-in closets, and private patio access with a secluded hot tub. Walls of windows in the expansive family room frame panoramic mountain views, while multiple outdoor spaces invite year-round enjoyment. A private guest suite above the garage adds space and flexibility. Set on a wooded lot in Edgemont Highlands with trail access and exclusive fishing rights, this refined residence blends craftsmanship and Colorado beauty-just minutes from downtown Durango.


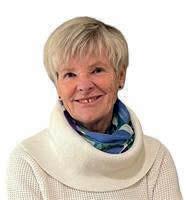
3 BEDS | 2 BATHS | 1,915 SQFT | $1,200,000
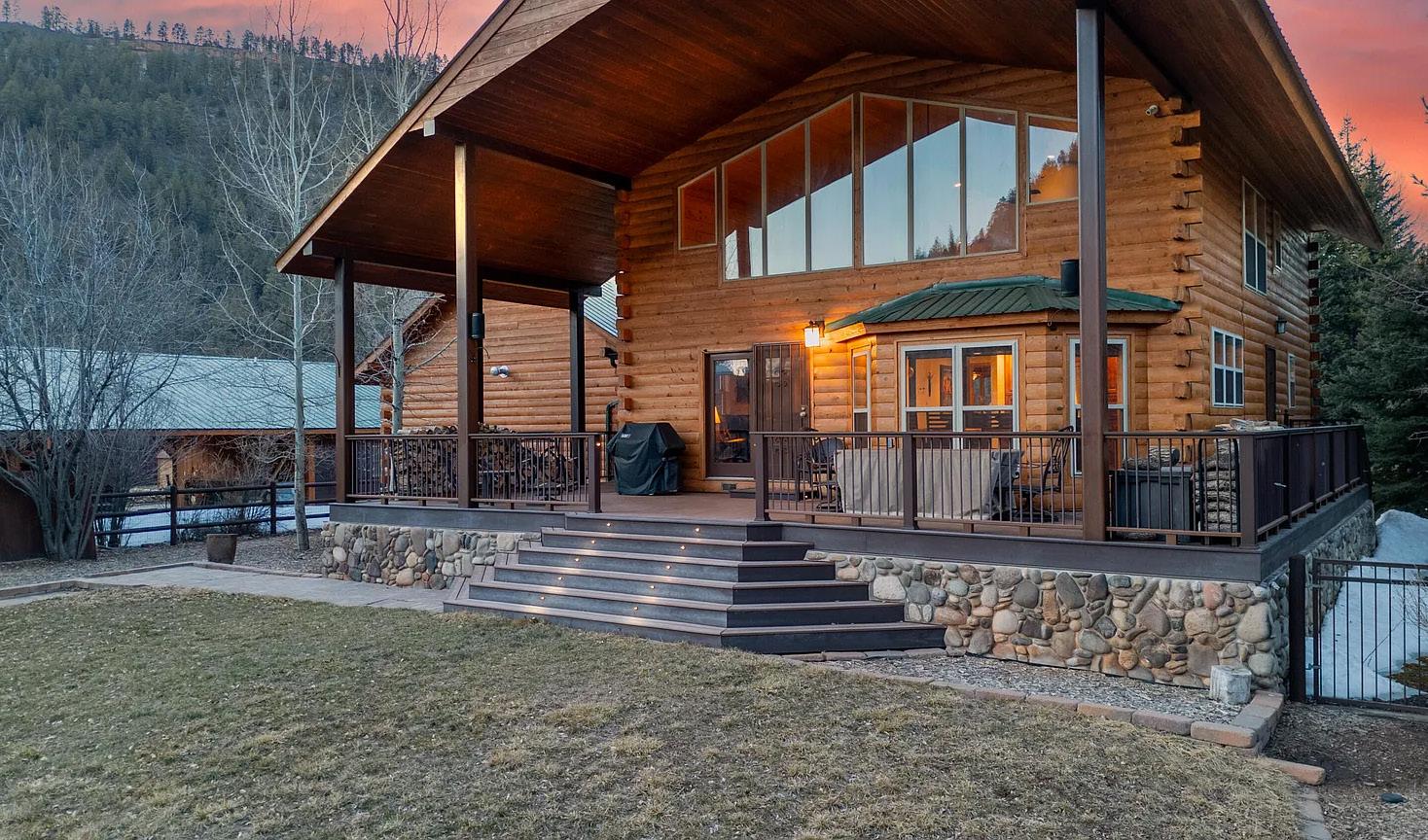
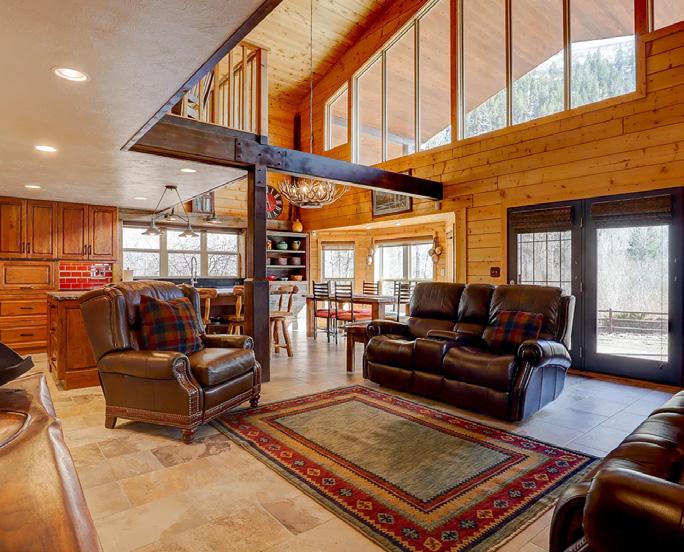
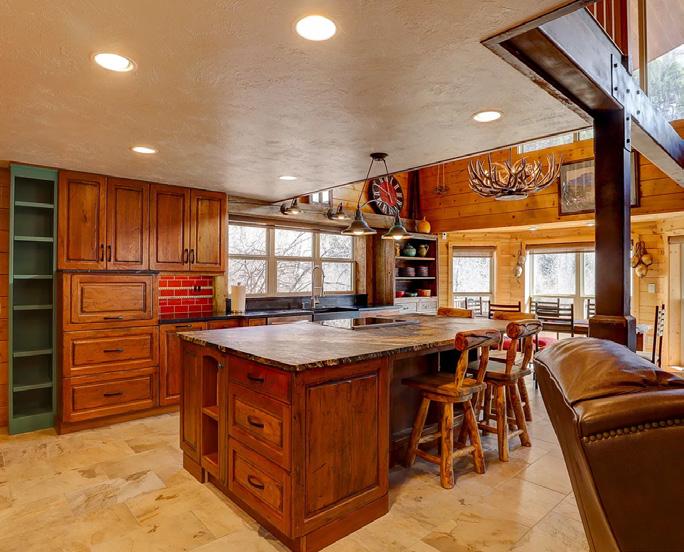
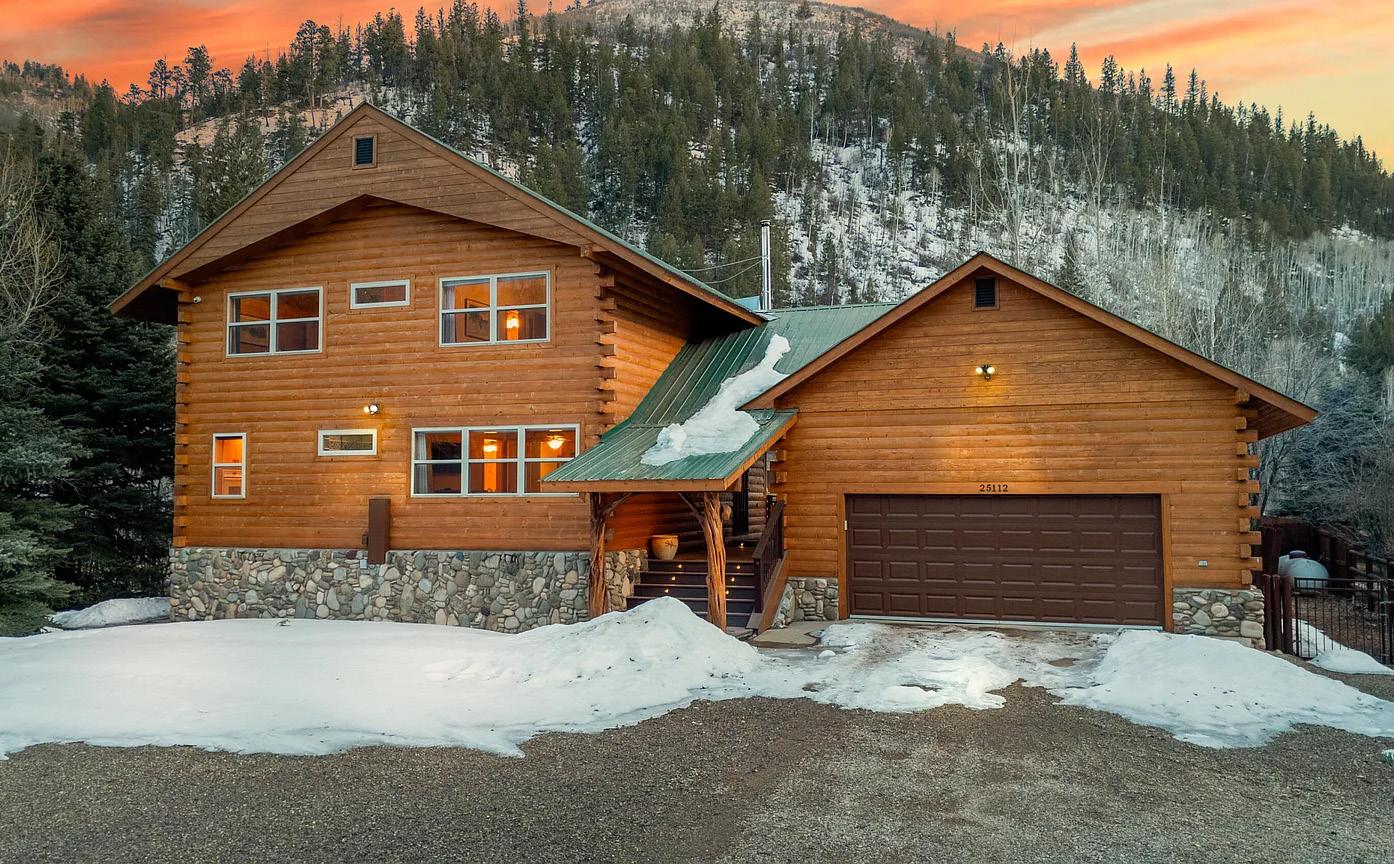
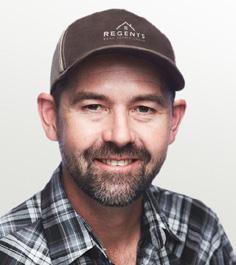
PAUL ADAMS OWNER BROKER
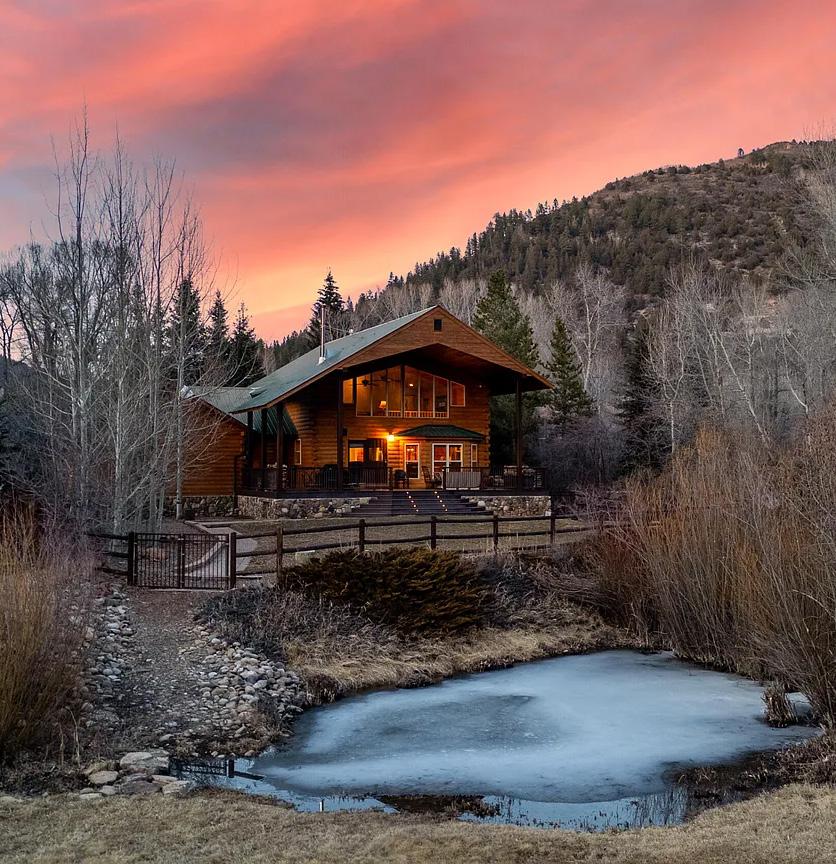
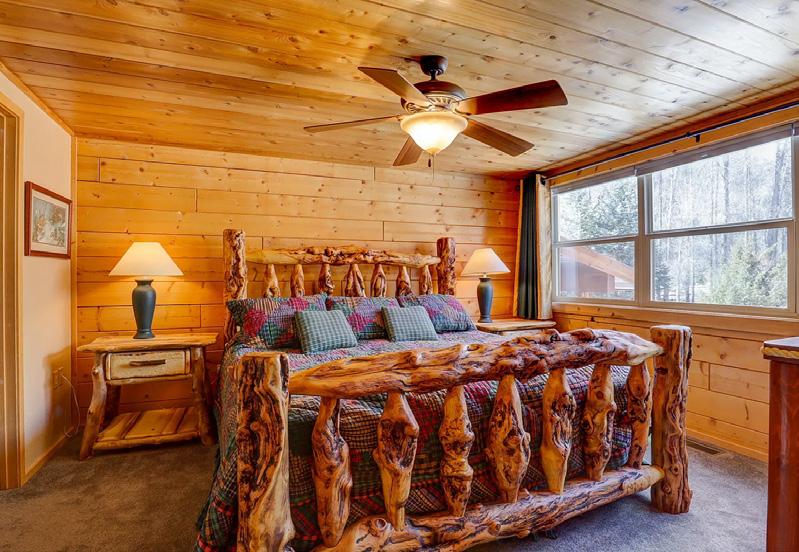
Location, Location, Location! This rare Colorado log home on the Dolores River blends luxury and nature, featuring 3 spacious bedrooms, including a main-floor option for easy living. With 2 stylish bathrooms and a vaulted main level, the home offers an airy feel. The updated kitchen showcases top-tier appliances and Leathered Granite countertops. Enjoy unparalleled beauty and endless outdoor activities like fishing, mountain biking, and skiing right outside your door. Don’t miss the chance to make this stunning custom home yours--schedule a showing today!
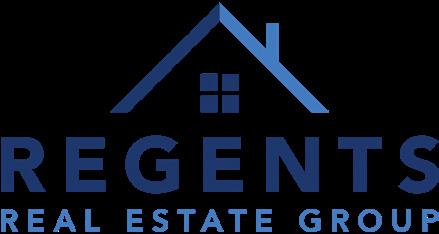
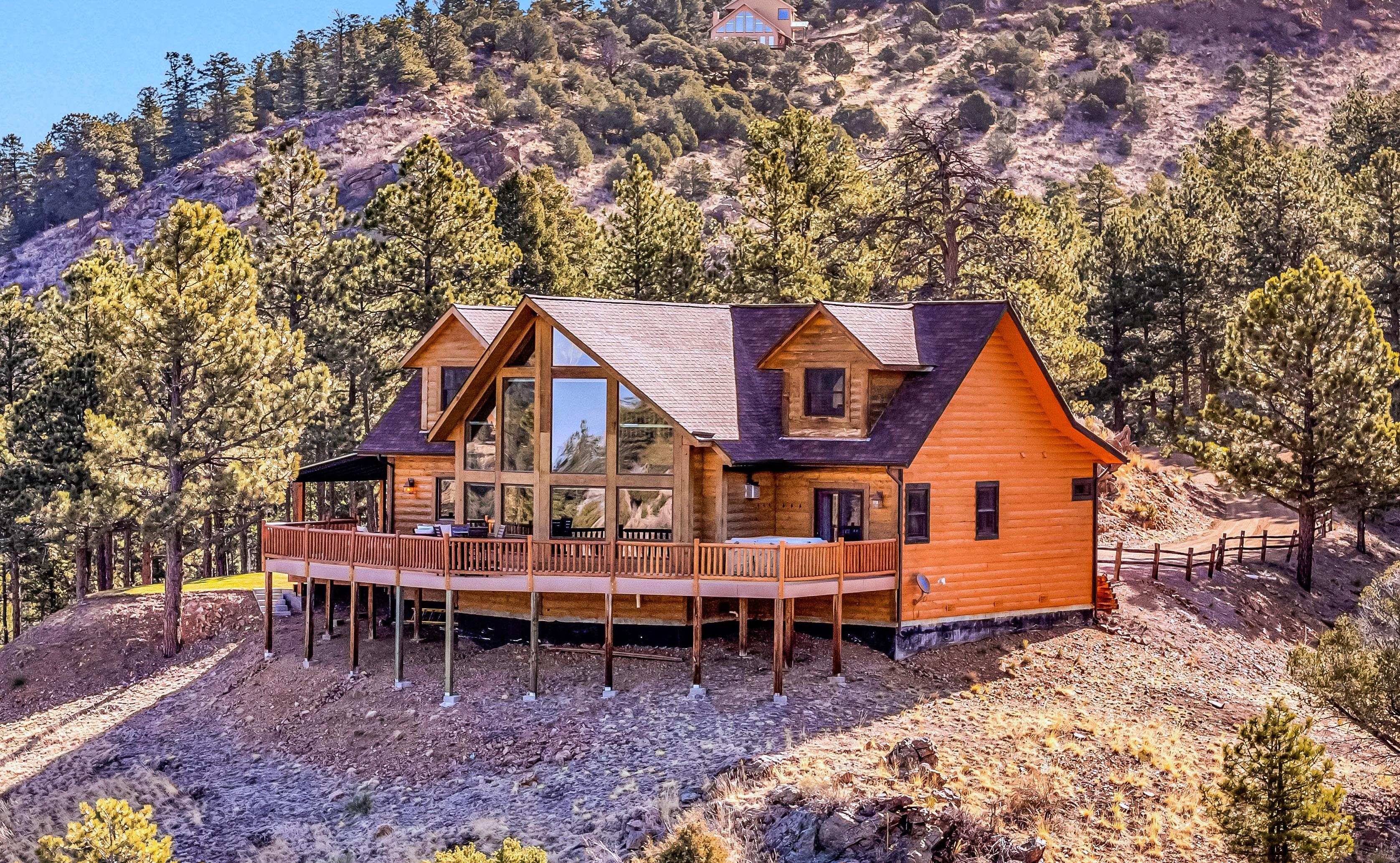
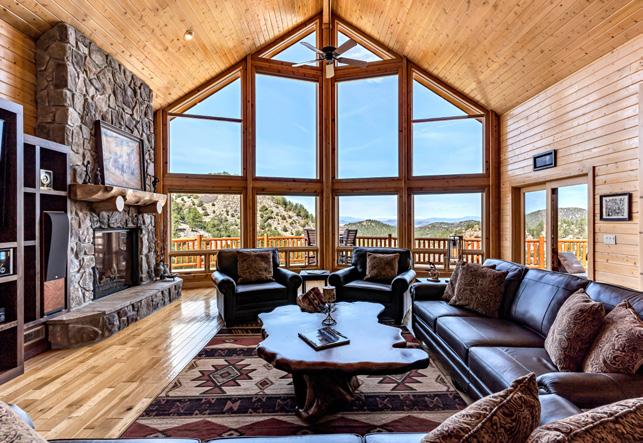
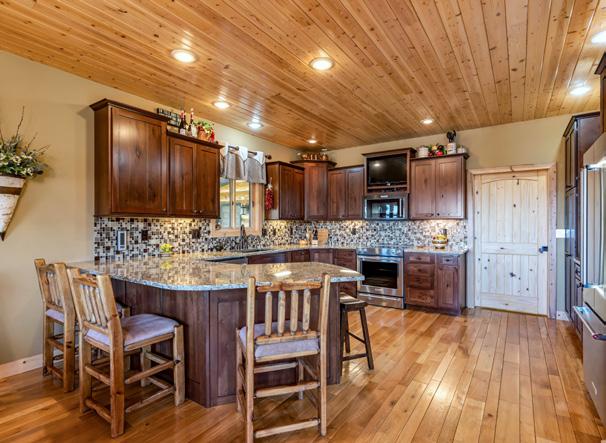
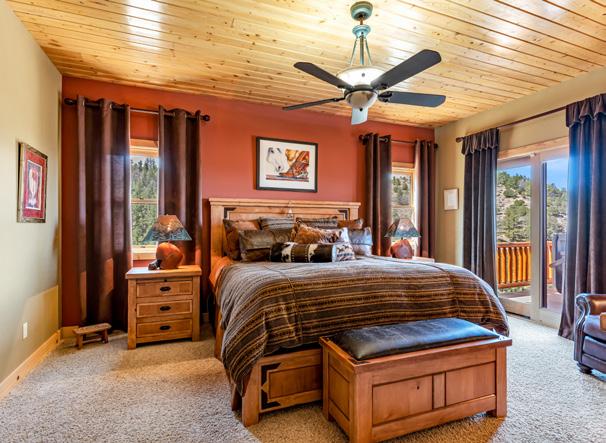
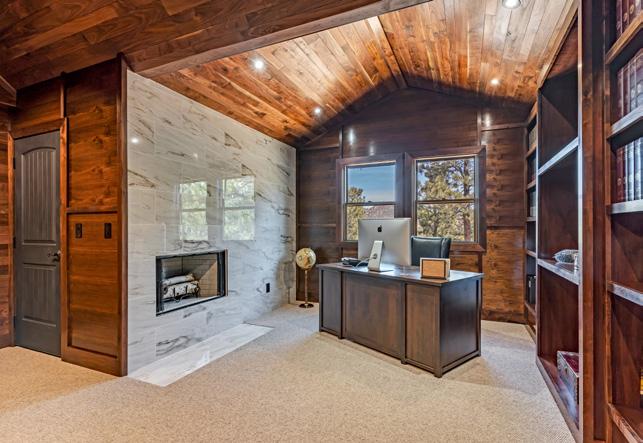
400 RIDGE ROAD, WESTCLIFFE, CO 81252
Imagine owning a luxury log-sided home in Colorado, perfectly set on 42 acres of mature forest with breathtaking, unobstructed views of the Sangre de Cristo Mountains. This stunning two-story custom log home offers 4 bedrooms, 3.5 bathrooms, and 4,300 square feet of beautifully finished living space — an ideal retreat for families, outdoor lovers, or anyone seeking serene mountain living in Westcliffe, CO. Designed for both comfort and function, the home includes a main-level primary suite with direct access to a spacious deck and hot tub — the perfect place to relax and take in the scenery. Offered mostly furnished, the home is move-in ready for a seamless transition. The open-concept kitchen features brand-new, high-performance appliances — great for cooking, entertaining, and everyday living. The expansive great room serves as the home’s heart, with a 40,000 BTU gas fireplace, vaulted ceilings, and panoramic mountain views. Upstairs, a versatile loft with a pool table and bar complements the second-story bedrooms, each with a private en suite bathroom. Luxury touches include hardwood floors, plush carpeting, and elegant finishes throughout. The east wing houses a home office with walnut walls and a porcelain fireplace, a fourth bedroom, and a fully equipped workout room. Step outside to an outdoor kitchen with granite counters and a built-in pellet smoker, next to the oversized 3-car garage. Westcliffe offers a unique lifestyle with its International Dark Sky designation, abundant wildlife, and year-round outdoor recreation. Close to the Great Sand Dunes, Arkansas River, and more, the property also benefits from winter road maintenance, a regional airport nearby, and access to local healthcare. Whether you’re looking for a mountain getaway, a luxury log cabin, or a full-time Colorado home, this property blends natural beauty, upscale living, and everyday convenience.
$2,400,000 | 4 BED | 4 BATH | 4,321 SQFT
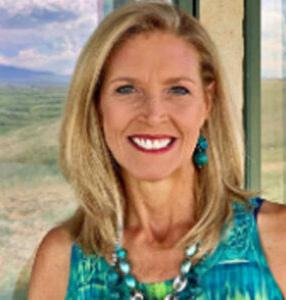
JACKIE SHEPHERD-PETTIS
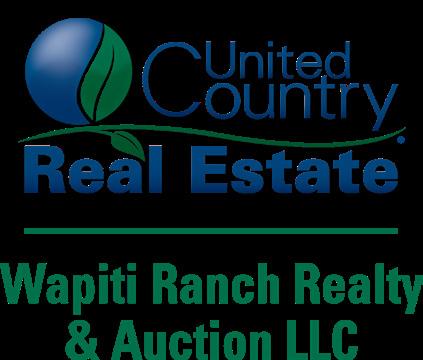
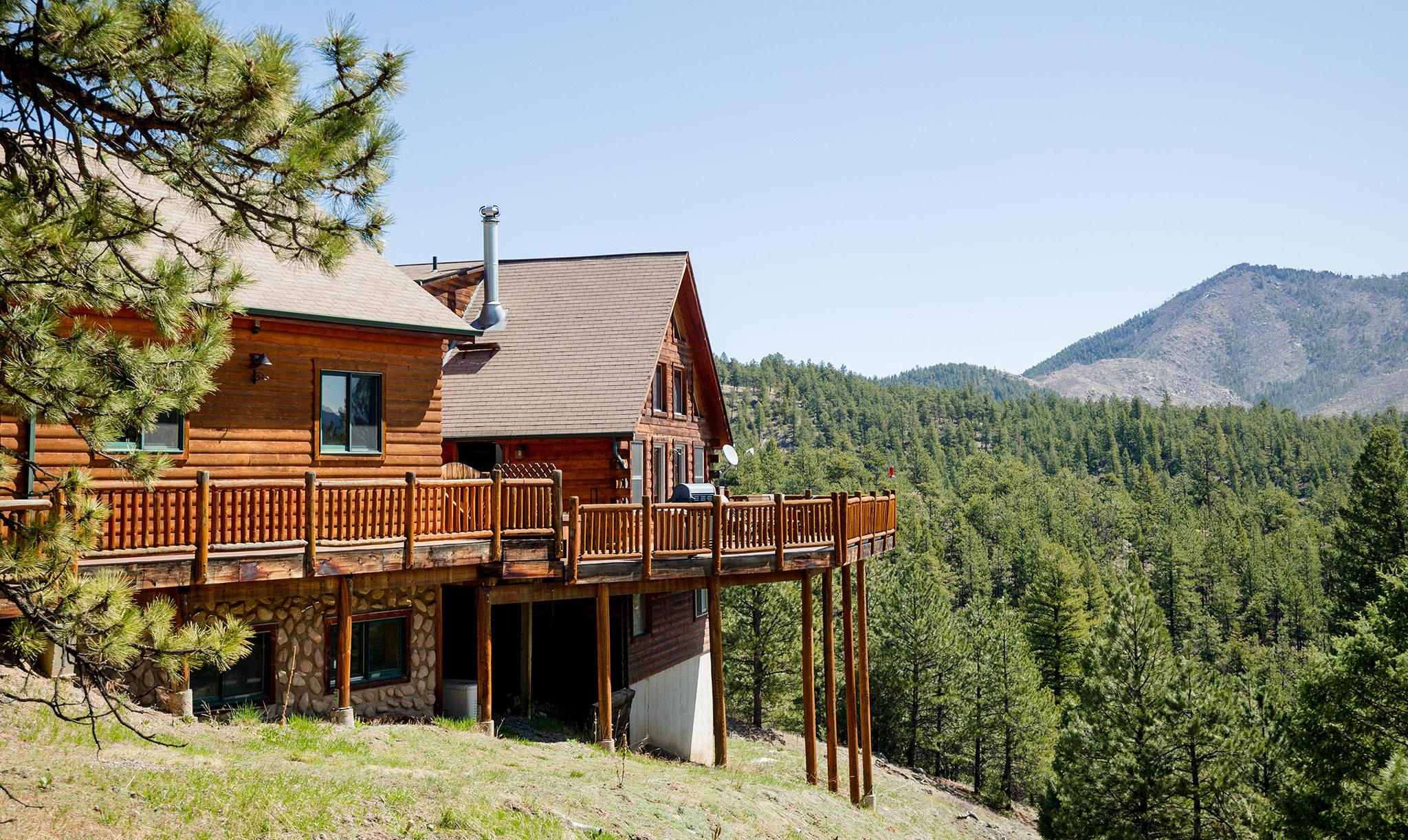
Quintessential Mountain Home
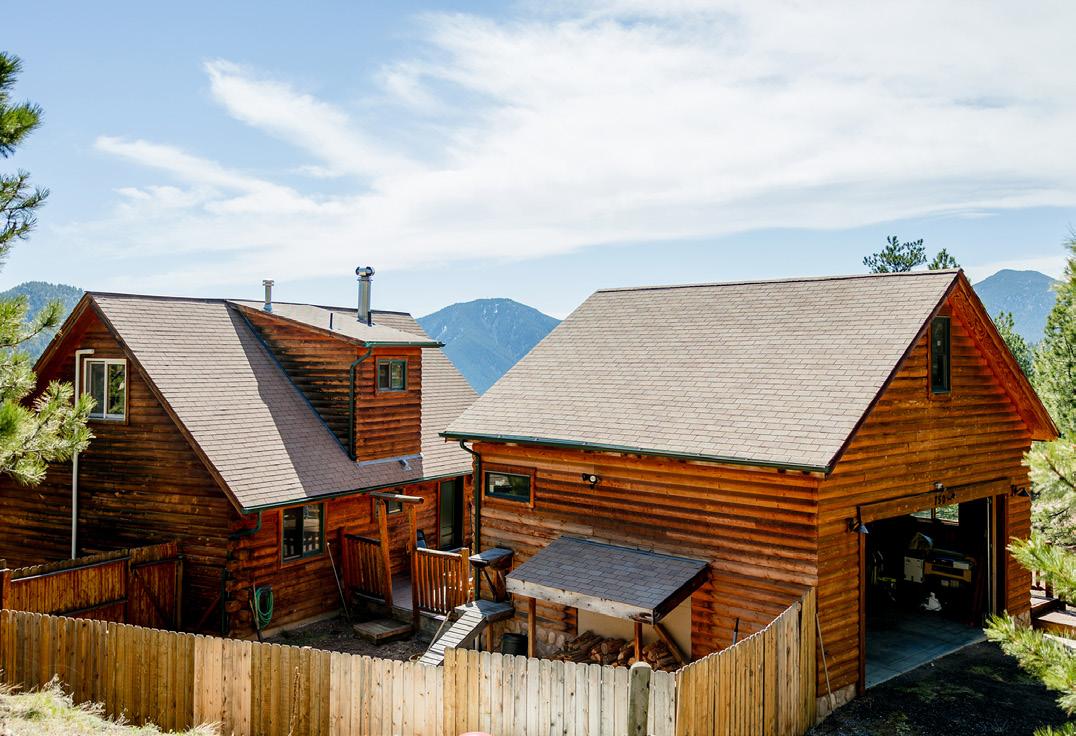
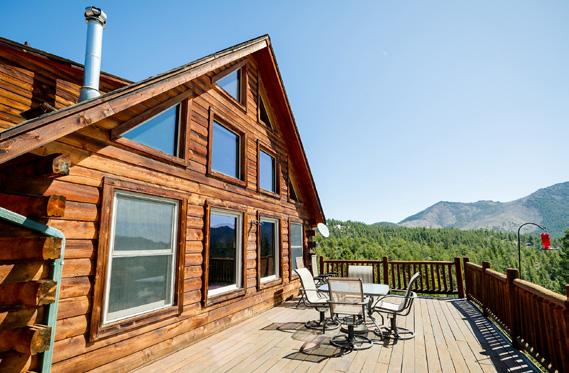
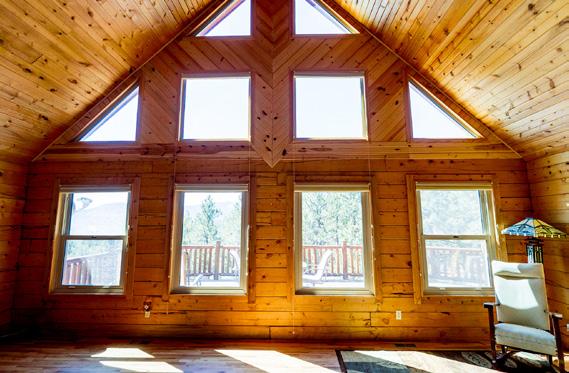
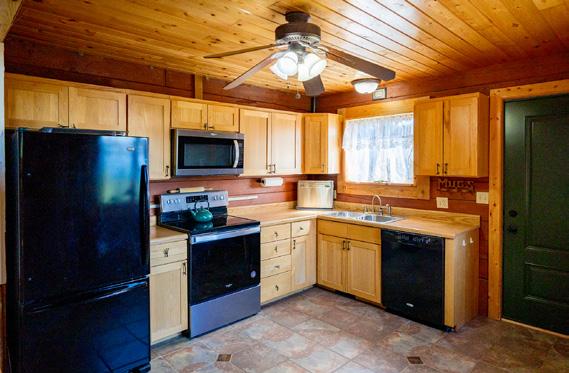
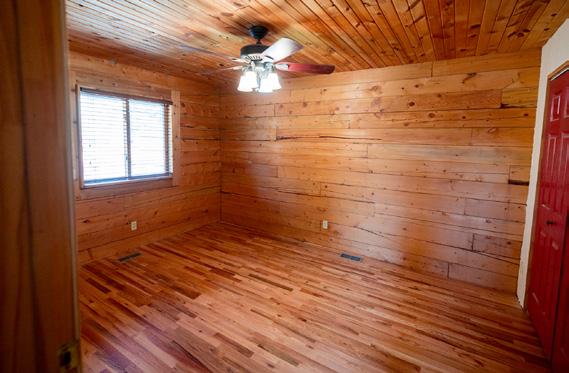
Have you dreamed about owning the quintessential mountain home while still having city convenience? Now’s your chance to own a rustic, yet contemporary log cabin. This 2 bedroom cabin with loft/bonus room, 2 full baths and full unfinished walk-out basement is just a 20 minute drive to downtown Boulder! The main level features a welcoming wood stove and wall of triple pane windows for amazing views, wood milled vaulted ceiling and hardwood floors in living room opening to an eat-in kitchen, complete with all newer appliances and tiled floors. Two bedrooms and a full bath complete the main level. The smaller bedroom makes a great office or conforming bedroom with a closet and sunny window. The upstairs multi-purpose loft with a convenient full bath would also make a great office, hobby or guest area. This room is kept comfortable with a remote, temperature controlled ductless air conditioning/heat unit. In addition, this home has 6 new interior doors and 2 steel entry doors. A top of the line, 18kW Generac generator is included to ensure you’ll be able to maintain power in case of any outages. Completing the home is full 912 sq’ unfinished basement with walk-out access. If this wasn’t enough, the property features a detached, oversized 2 car finished garage and perhaps best of all is the large 370 sq’ drywalled workshop with window, recessed lighting and plenty of electrical outlets which could easily double as a recording studio or art room. And lastly, but certainly not the least, is the huge 1051sq’ deck wrapping the home on two sides and continuing as a walkway from the garage.
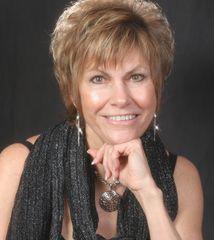

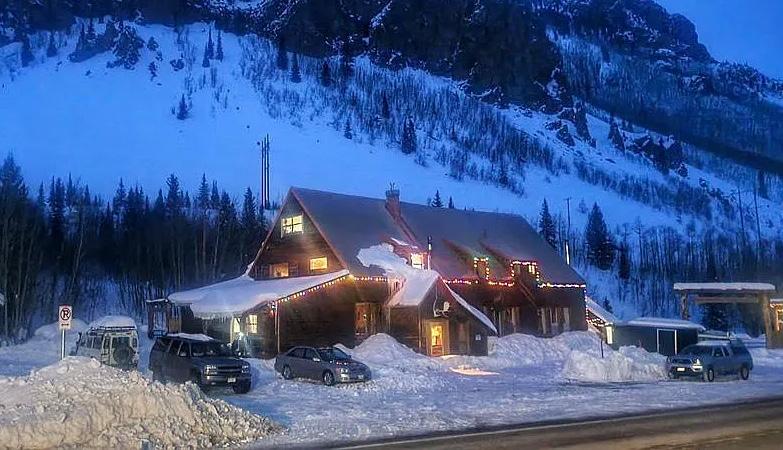
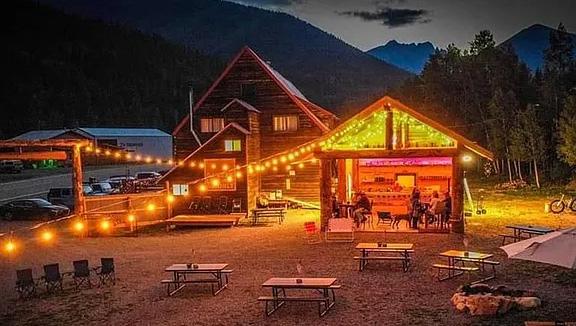
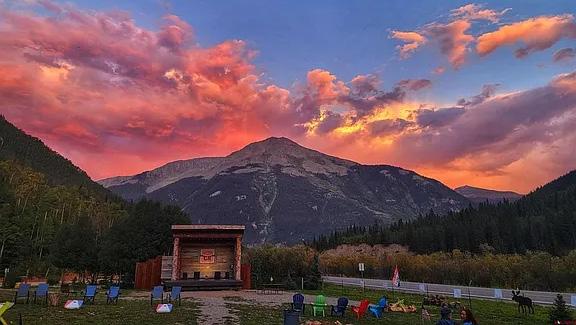
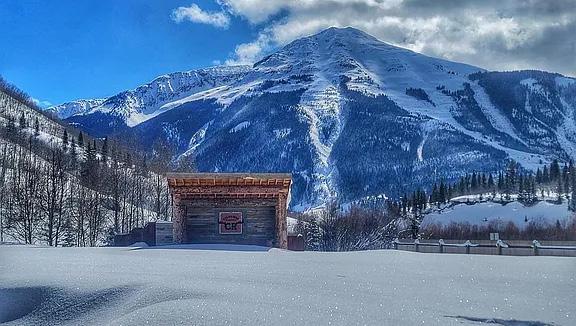
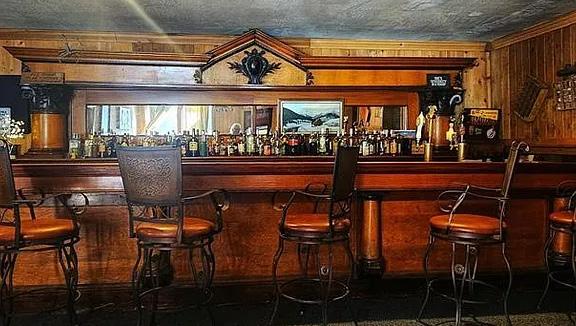
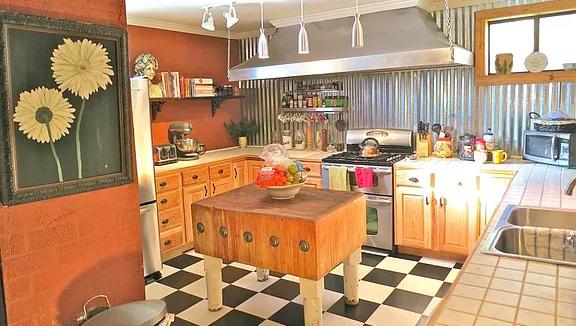
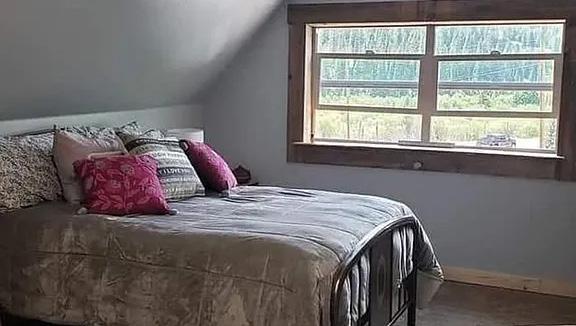
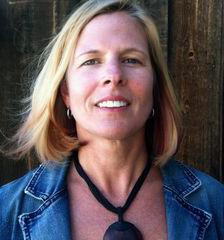


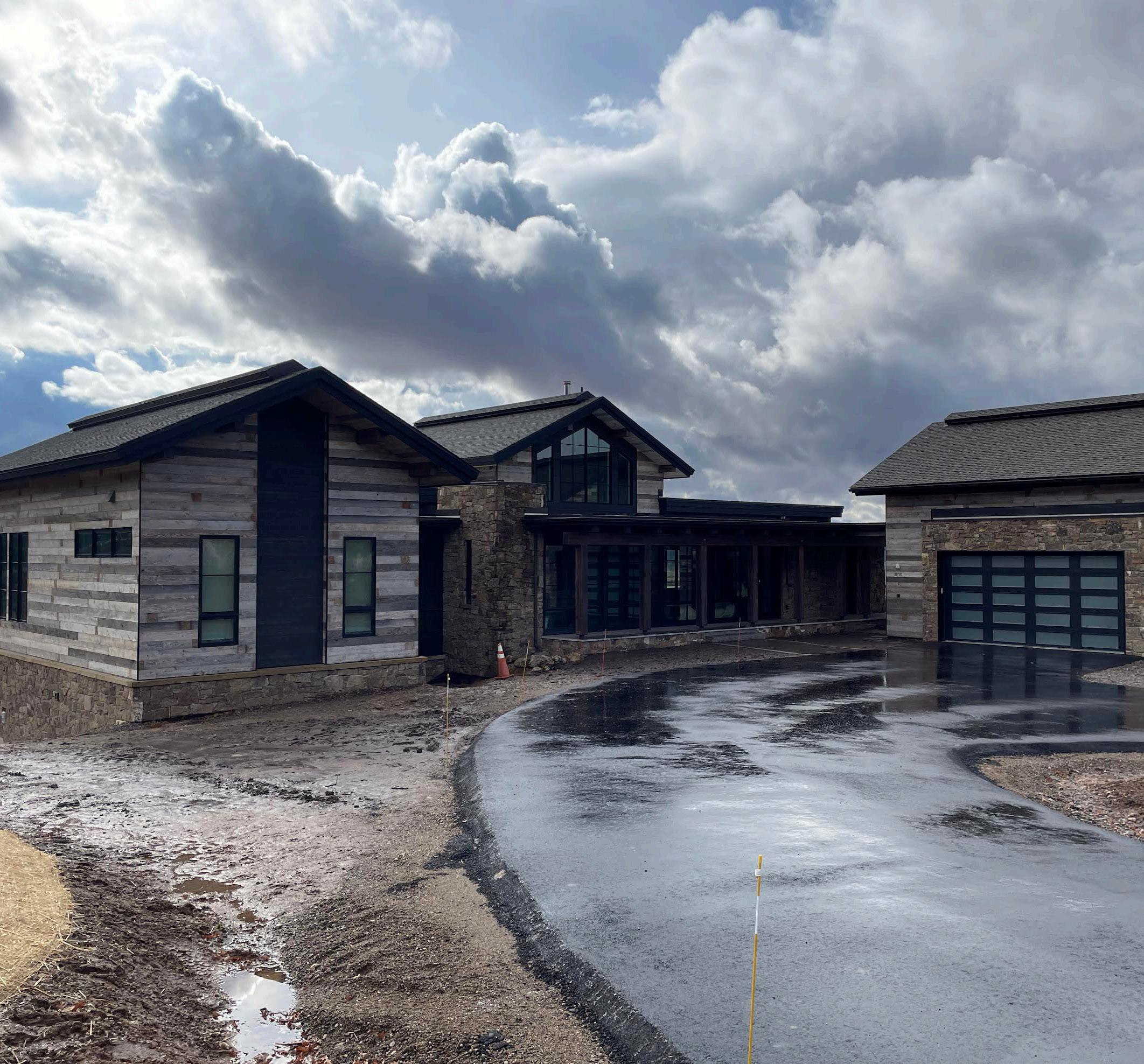
BUILD BETTER
Custom Finishes | High Performance Products | Lasting Beauty
Shou-Sugi-Ban and Faux-Barnwood | Prefinished Siding, Soffit and Interior Cladding
Prefinished Products Made in CO & Shipped Worldwide

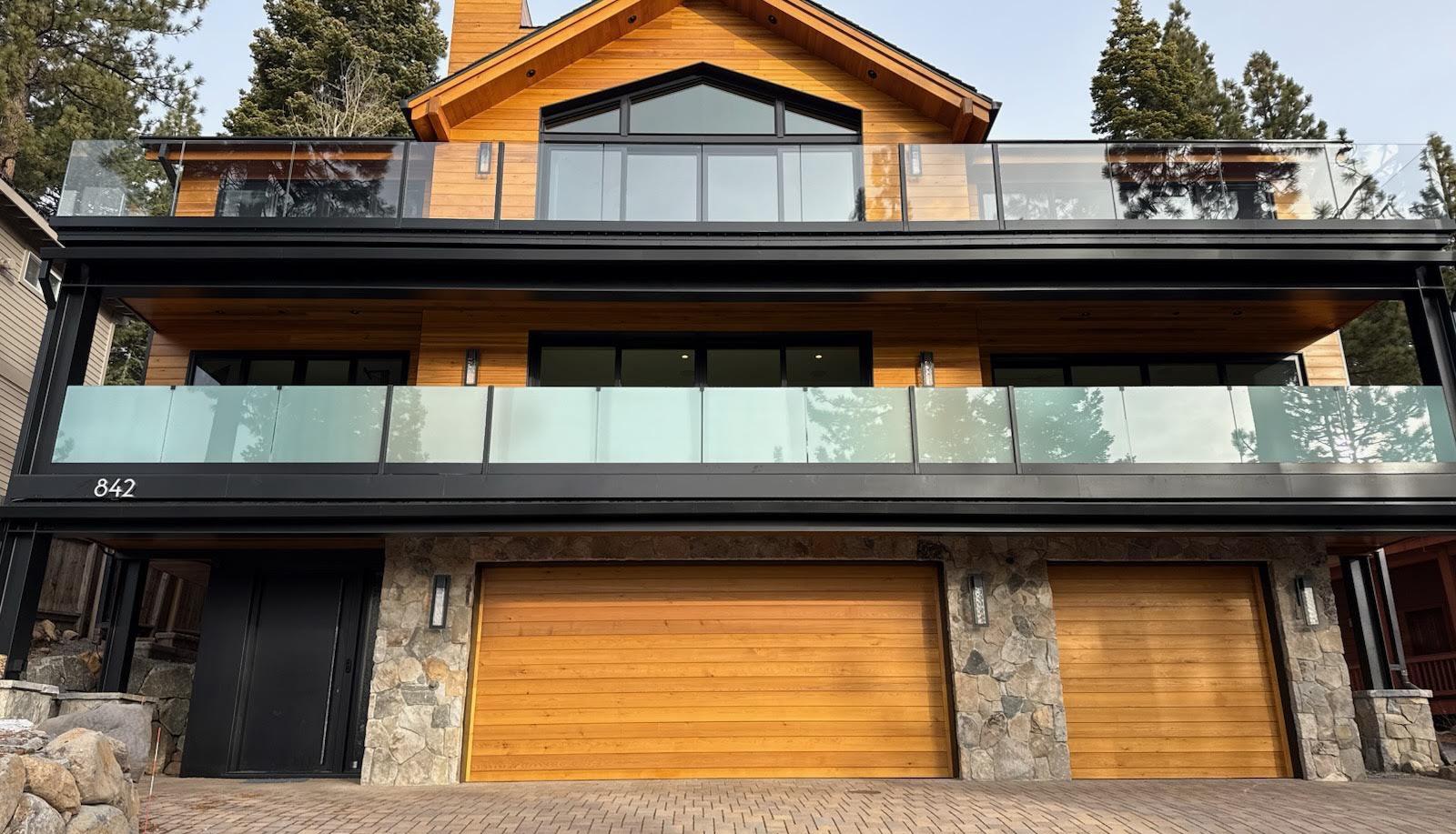
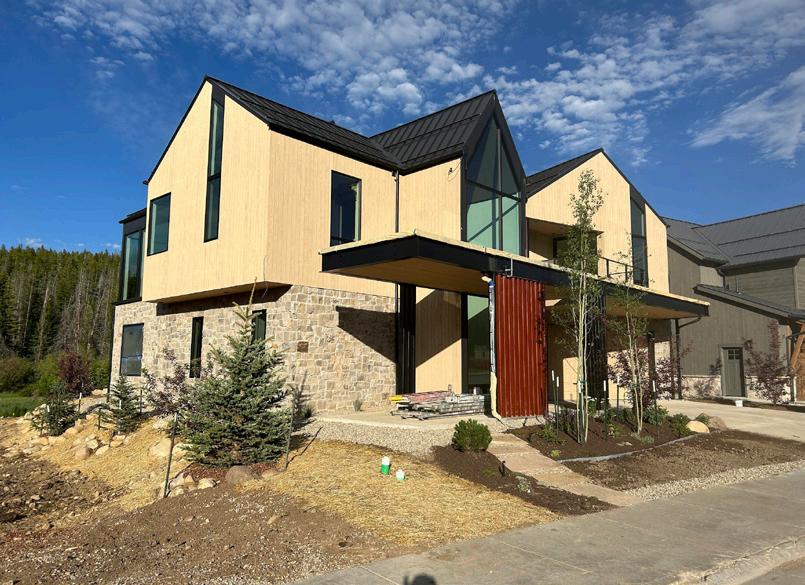
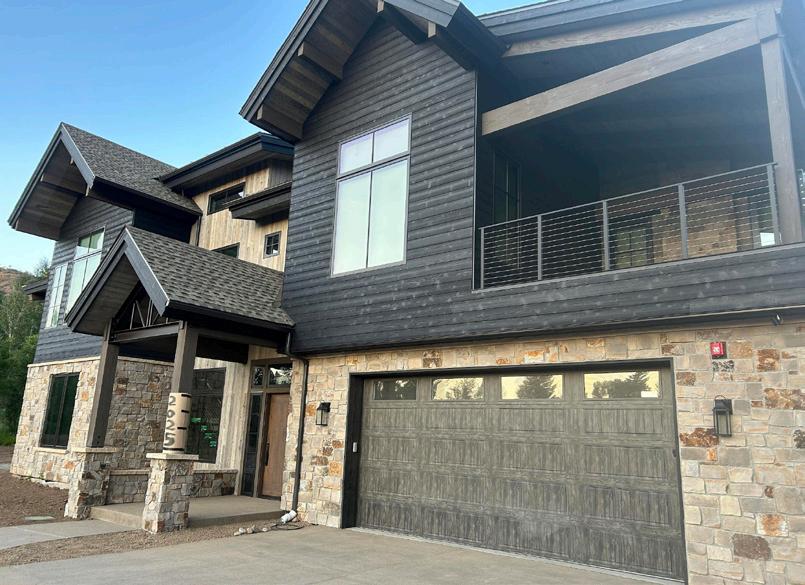
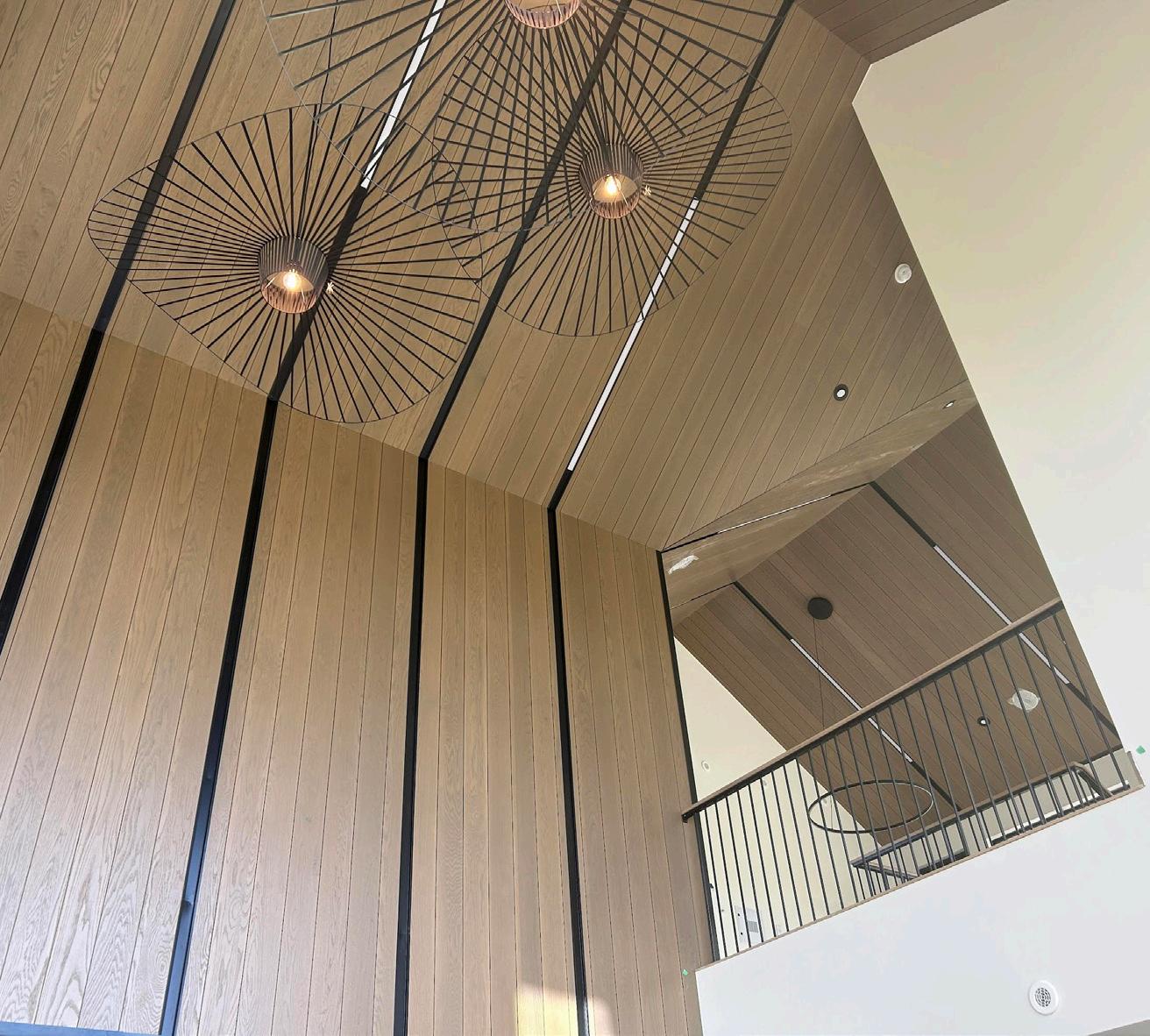
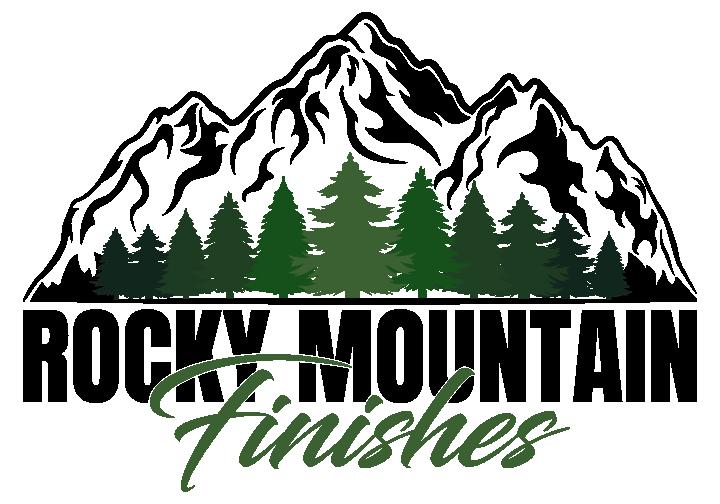
SAVOR THE SUMMIT:
THE TELLURIDE FOOD & VINE FESTIVAL RETURNS
T O THE SAN JUAN MOUNTAINS
Nestled in the breathtaking San Juan Mountains of Colorado, the Telluride Food & Vine Festival stands as one of the region’s most anticipated culinary gatherings. Set for June 13-15, this prestigious event transforms the historic mining town into a gastronomic paradise, bringing together world-class chefs, renowned vintners, and food enthusiasts in a celebration of exceptional cuisine and fine wines. The festival has evolved from its humble beginnings to become a cornerstone of Telluride’s summer calendar, perfectly complementing the town’s reputation for hosting world-class events.
What sets the Telluride Food & Vine Festival apart is its intimate atmosphere and stunning alpine setting. Unlike larger food and wine events, this festival maintains an exclusive feel, limiting attendance to ensure personal interactions with celebrated chefs and vintners. The event’s reputation has grown steadily, earning recognition for its carefully curated experiences that showcase both local Colorado talent and internationally acclaimed culinary artists.
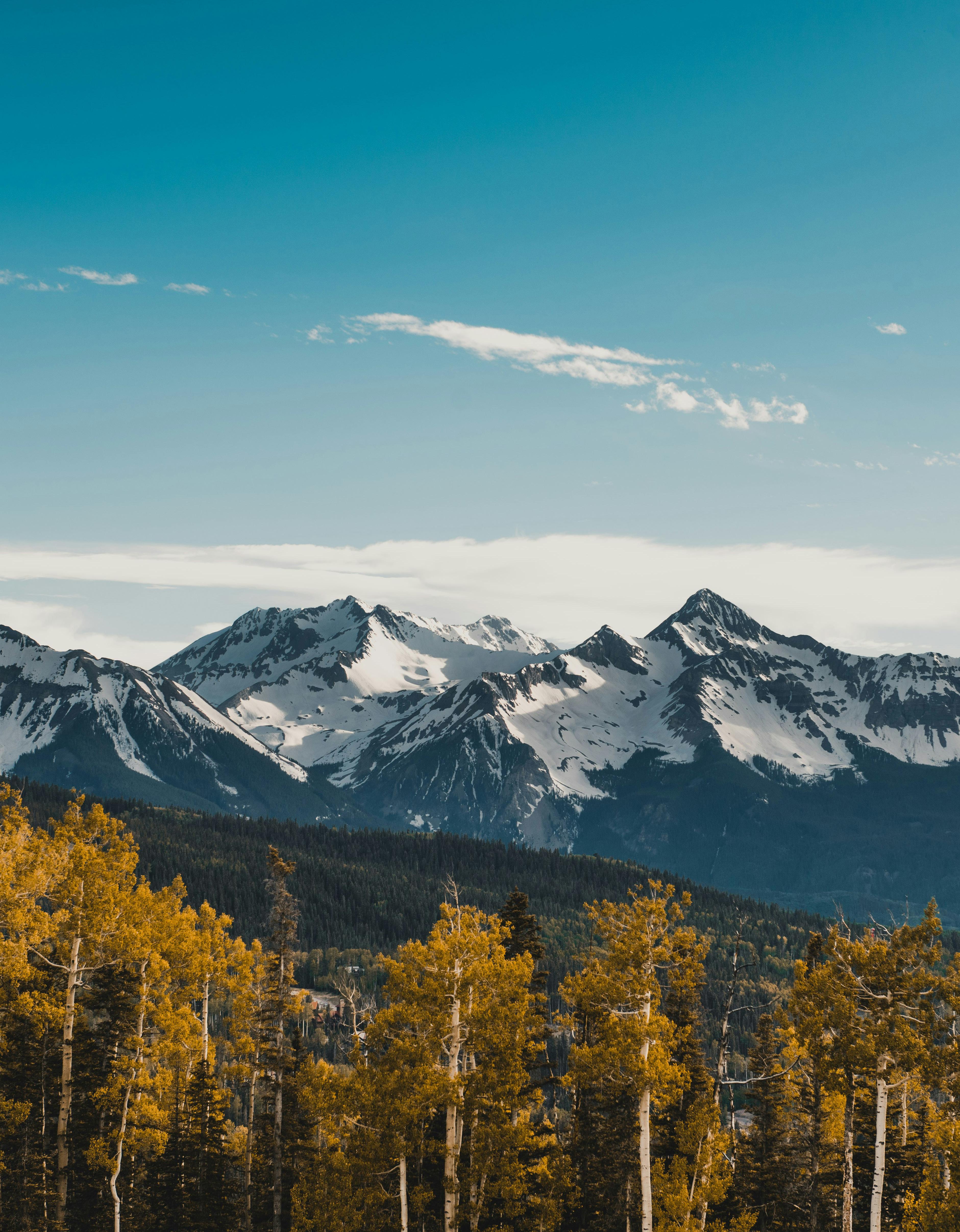
The festival offers a rich tapestry of sophisticated events designed to appeal to discerning palates. Attendees can participate in intimate cooking demonstrations with Michelinstarred chefs, attend expert-led wine seminars featuring rare vintages, and experience private wine-pairing dinners in historic mountain homes. Signature events include the “Grillin N Chillin” gathering, the “Butts, Legs, & Sides” showcase, and the grand weekend festivities that bring together the finest in food and wine.
Tickets for the 2025 Telluride Food & Vine Festival are available through various packages, with options ranging from singleevent passes to comprehensive weekend experiences. The festival offers different ticket tiers to accommodate various preferences and budgets, with signature events available à la carte or as part of weekend bundles. For the most current ticket information and event updates, visit TellurideFoodAndVine.com.
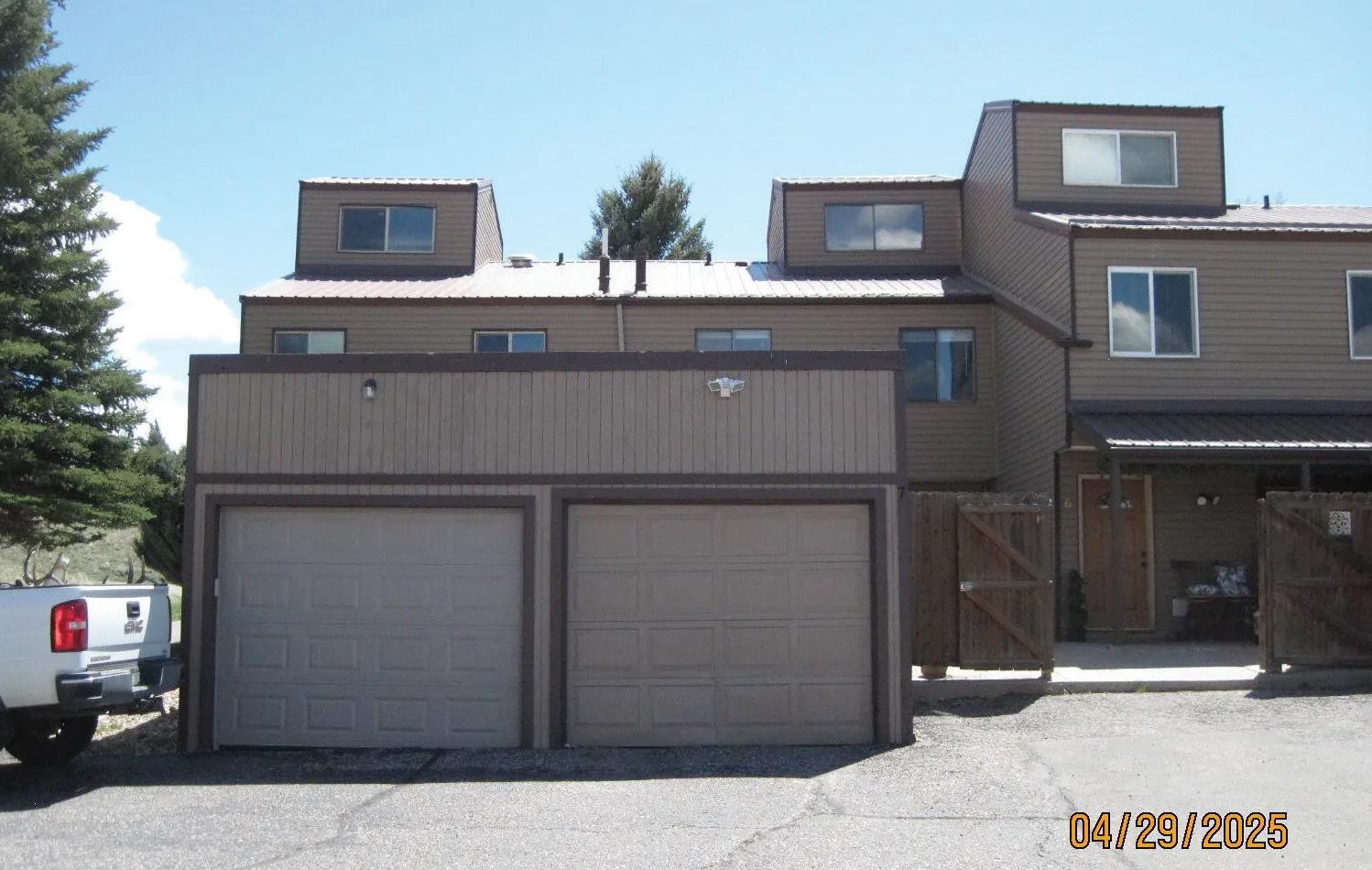
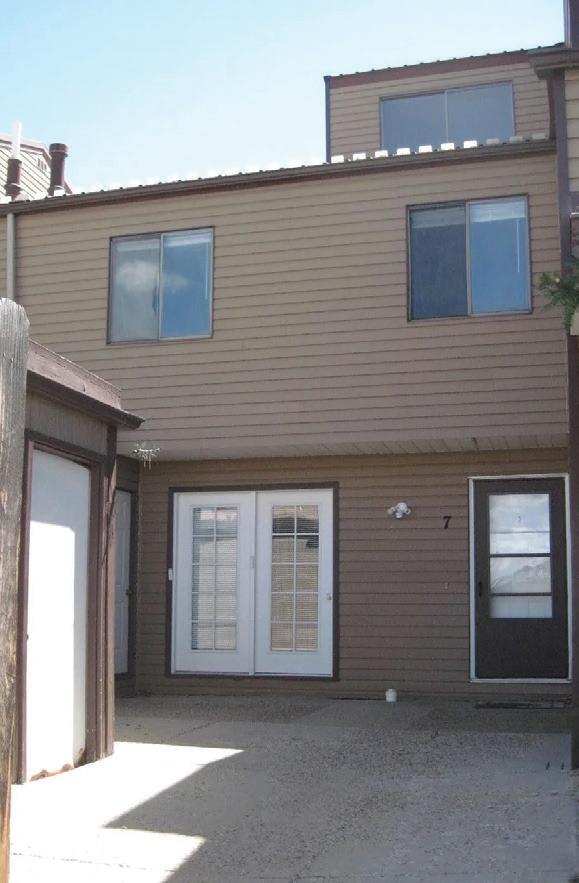
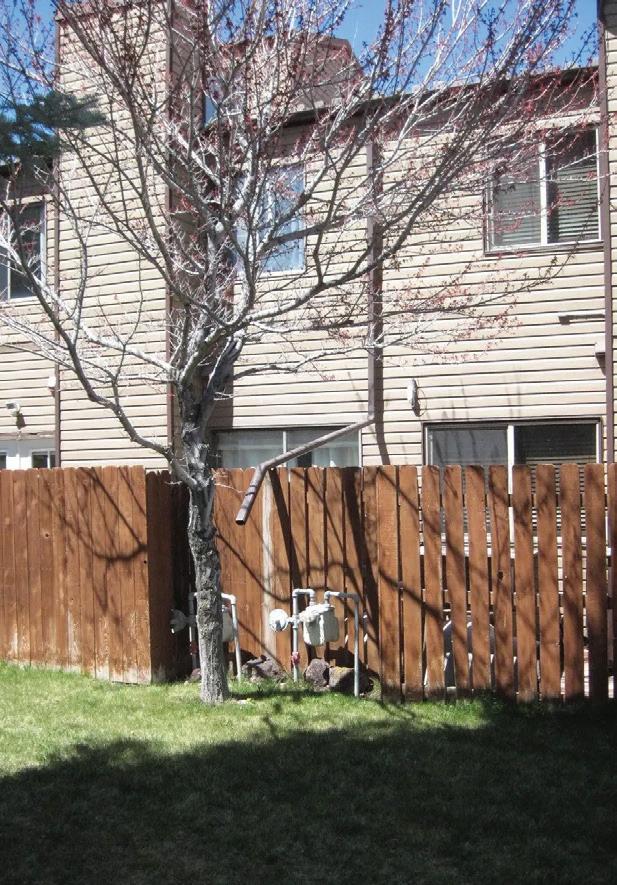
Looking for that Great Starter Home or Investment property, This one fits the bill! Located in a Quiet part of town, somewhat secluded, no yard work to do, no snow plowing the driveway, and the trash service all are included with the nominal HOA fee. Spacious main living area floorplan with a powder room for the guests. Gas log fireplace in the Living area, Open efficient kitchen includes all the appliances. there’s no telling what you could cook up in this kitchen! Endless storage and a functional island for extra counter space. Second floor main suite with 3/4 bath and second bedroom with full bath off the hall and the laundry closet includes the washer & dryer. VICKI BURNS
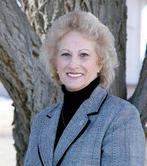
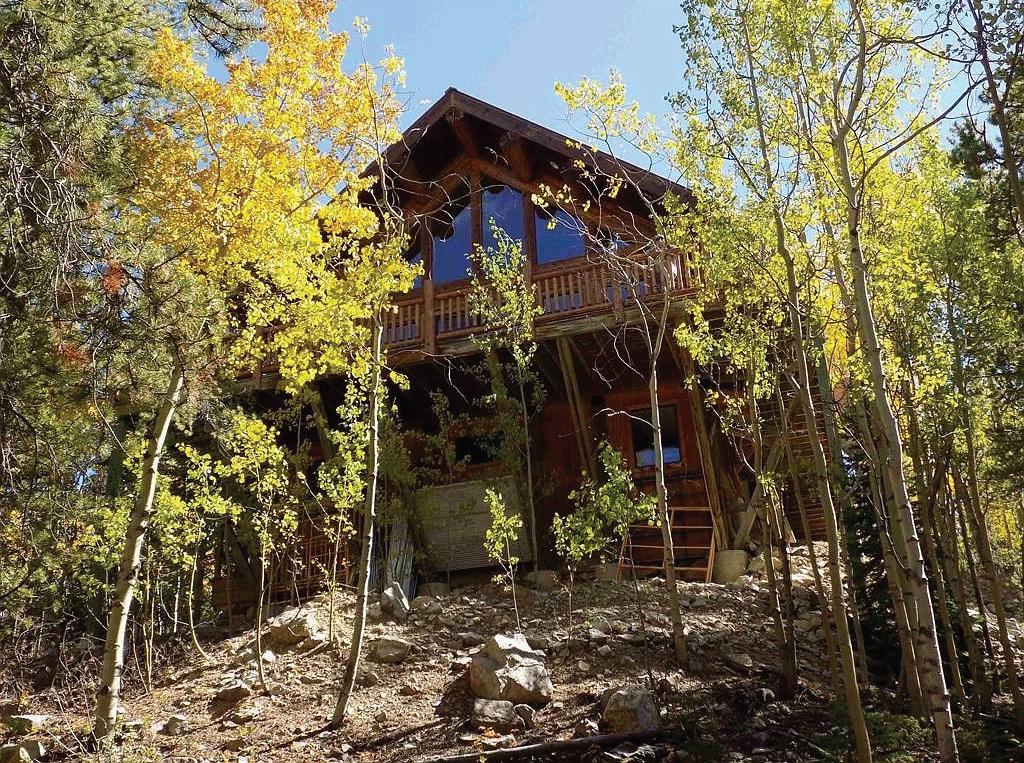
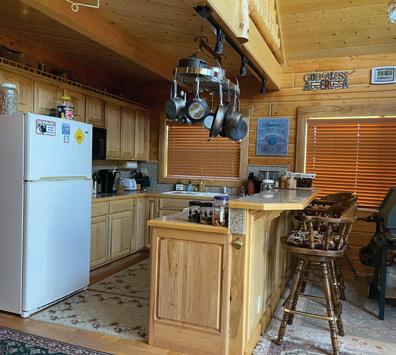
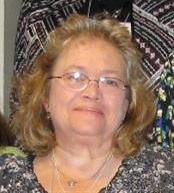
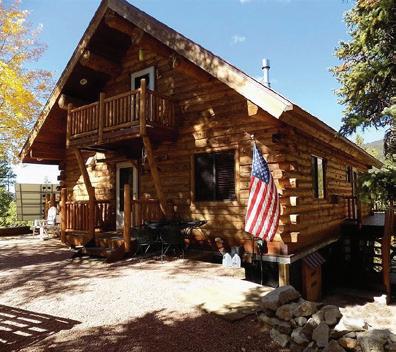
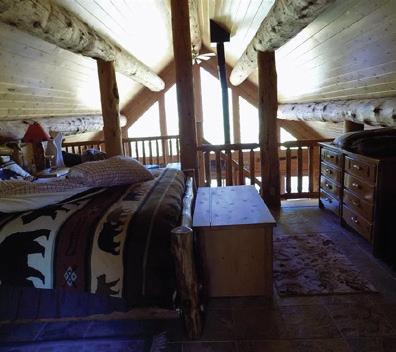


2 BEDS • 1 BATH • 1,638 SQFT • $749,900 COMPLETELY FURNISHED DOWN TO THE TOOLS IN THE WORKSHOP AND A BACKHOE too ~ This Lovely Log Cabin is completely turn-key and is just missing YOU!! to call your own! Full kitchen/LR with all the amenities you might want, including views to Fossil Ridge Wilderness area like no other. 1638 square feet of exceptional workmanship, all log with wood floors, accents of tile, wood windows, large picture window with all the views. Almost 65 acres of gorgeous aspen and pine with 100’s of miles of trails, lakes, and mountains you can explore to your heart’s content, right out the door, just perfect for you to enjoy. All the privacy you want, views in every direction, on top of it all!
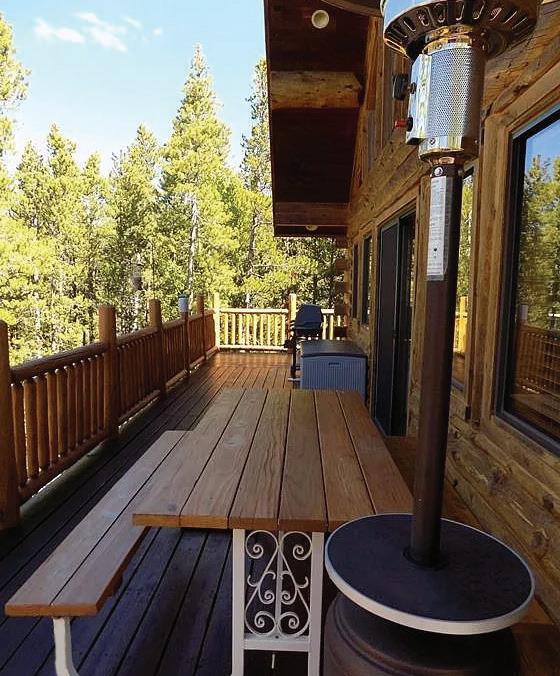
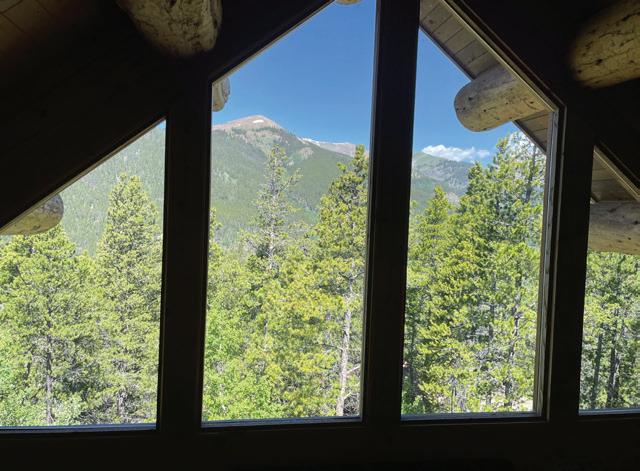

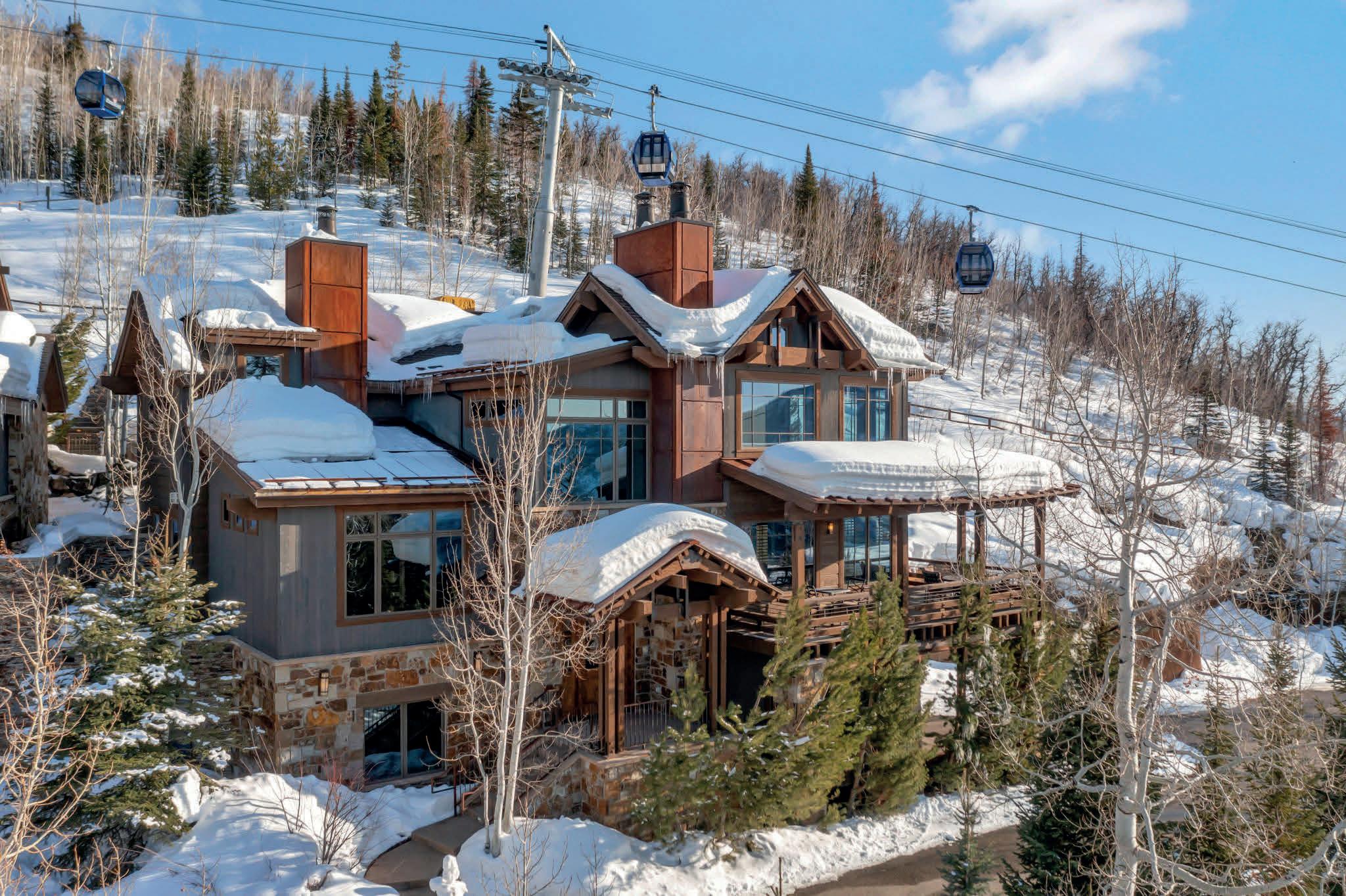
Steamboat Springs, Colorado | $7,600,000
4 BED | 4.5 BATH 4,821 SQFT
Ski directly to this timeless townhome, perfectly positioned beside the Steamboat Gondola surrounded by aspens and pines. Designed with effortless mountain living in mind, this stunning retreat features a private elevator, laundry on every level, and a wraparound deck with sweeping valley views.
Ski directly to this timeless townhome, perfectly positioned beside the Steamboat Gondola and surrounded by aspens and pines. Designed with effortless mountain living in mind, this stunning retreat features a private elevator, laundry on every level, and a wraparound deck with sweeping valley views.
Crafted by Habitat Design & Construction, the home showcases a vaulted great room with a striking stone fireplace, a gourmet kitchen with granite counters, dual dishwashers, and a spacious pantry. The primary suite offers a spa-like sanctuary with a double-sided fireplace, soaking tub, steam shower, and walk-in closets.
Crafted by Habitat Design & Construction, the home showcases a vaulted great room with a striking stone fireplace, a gourmet kitchen with granite counters, dual dishwashers, and a spacious pantry. The primary suite offers a spa-like sanctuary with a double-sided fireplace, soaking tub, steam shower, and walk-in closets.
Offered fully furnished and short-term rental ready, this one-of-a-kind property blends elegance, comfort, and an unbeatable location.
Offered fully furnished and short-term rental ready, this one-of-a-kind property blends elegance, comfort, and an unbeatable location.

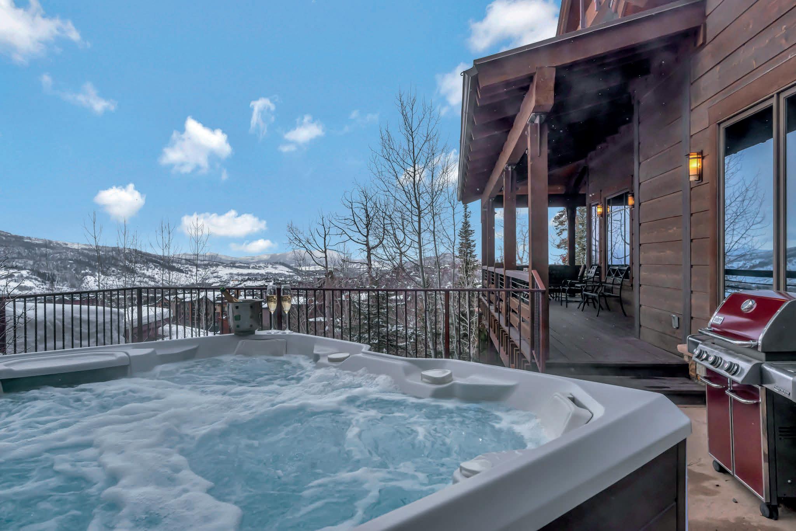
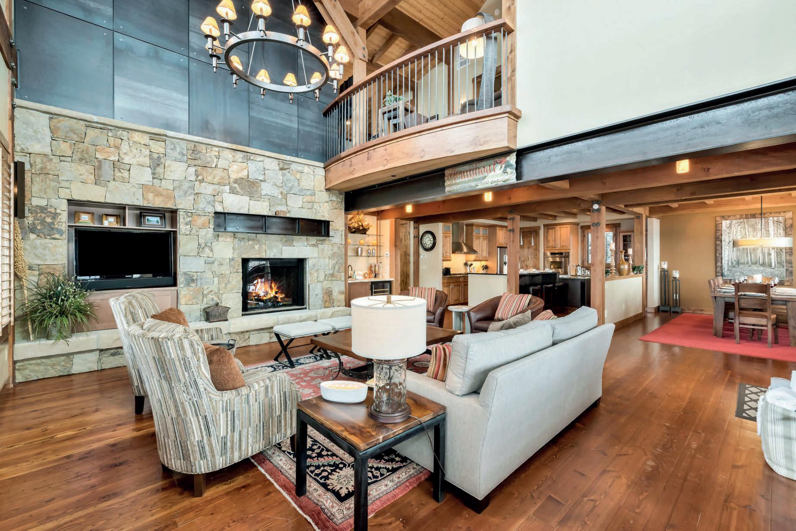
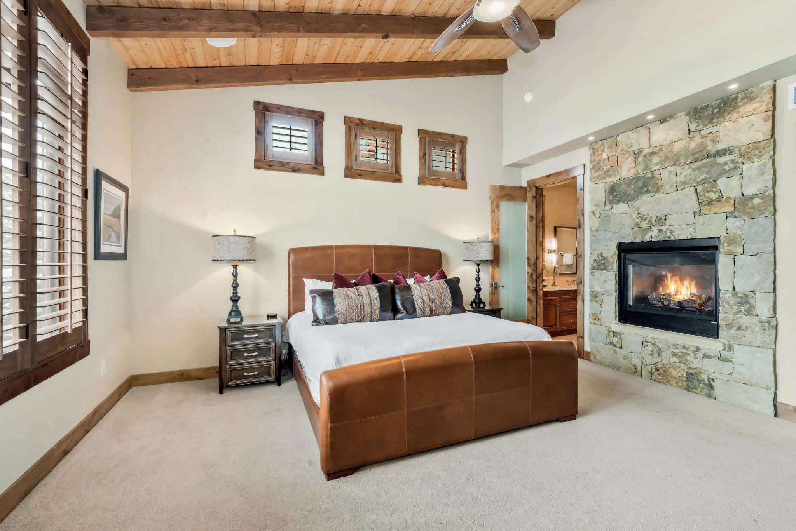
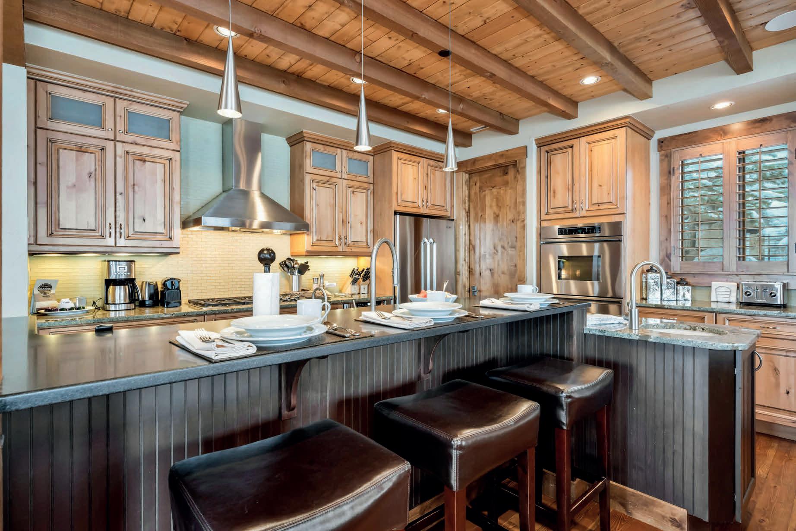
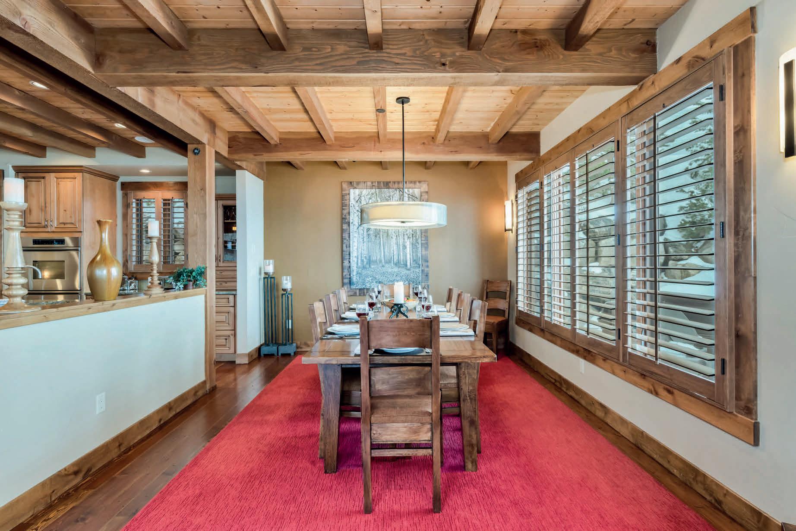
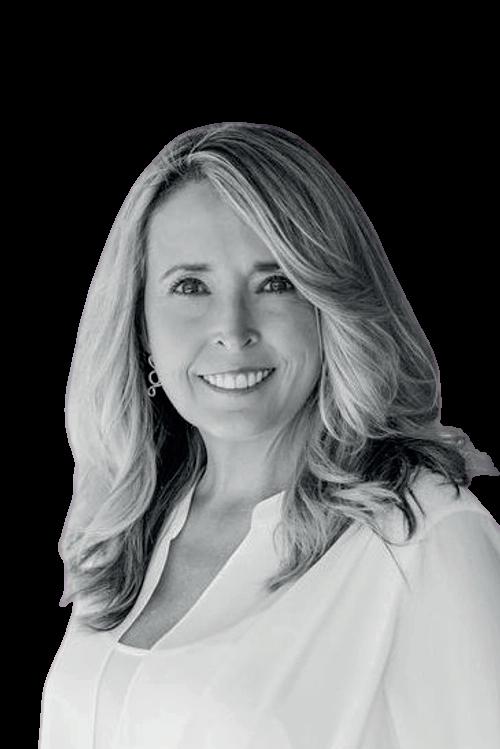
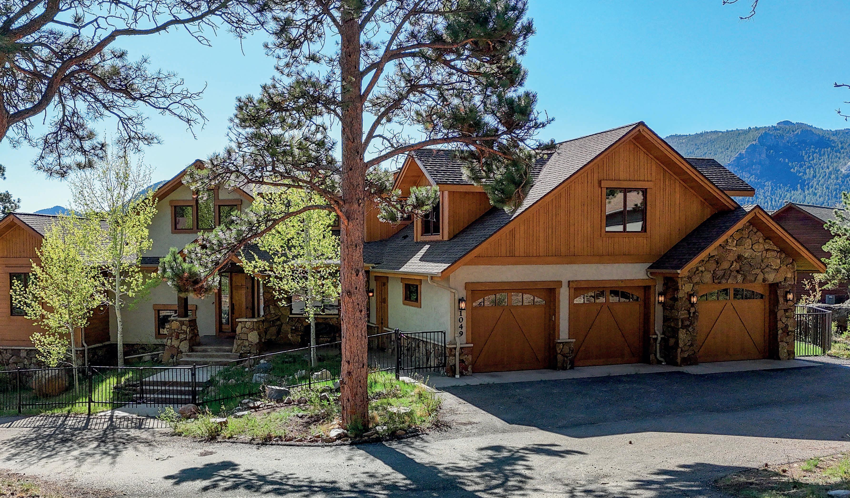
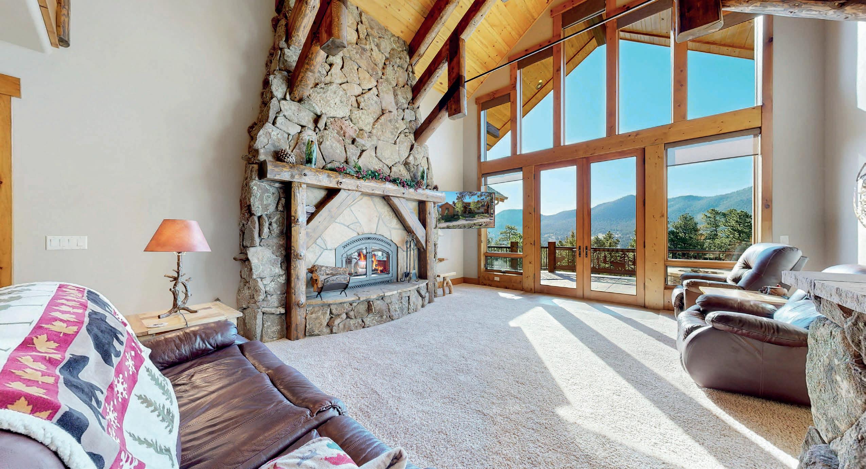


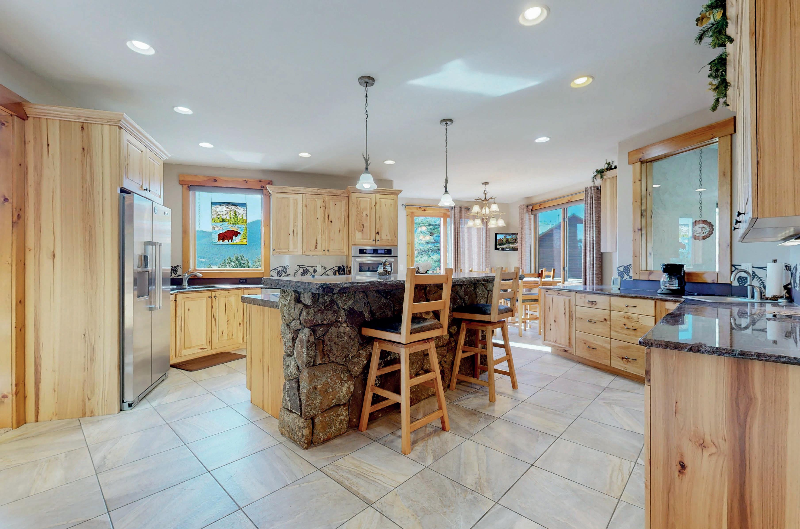
1049 PINE KNOLL DRIVE, ESTES PARK, CO
$2,100,000
Your dream mountain home. Whether it’s your full-time residence or a family getaway, this place is easy to fall in love with. With 5 bedrooms and 6 bathrooms, there’s plenty of space for everyone to relax and feel at home. The design strikes the perfect balance between modern comfort and mountain design, with high-end log touches and unique craftsmanship throughout. From the moment you step inside, you’re greeted by the calming sound of an inside stream, a spacious great room filled with natural light, and sweeping mountain views from the expansive patio.
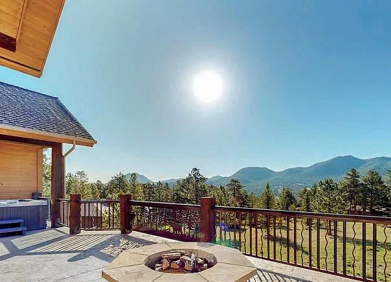

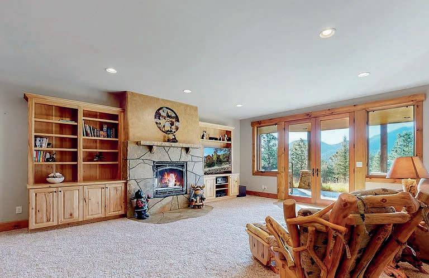
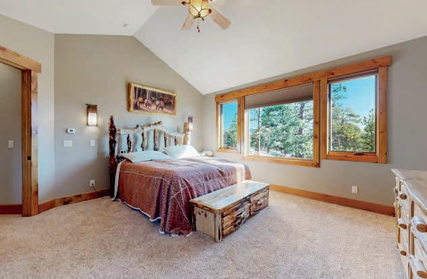
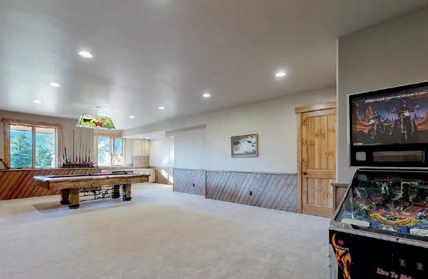
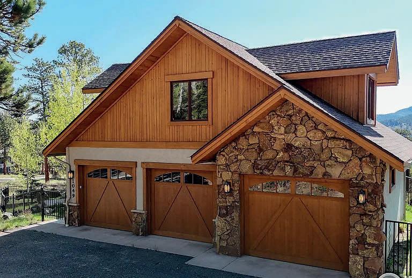

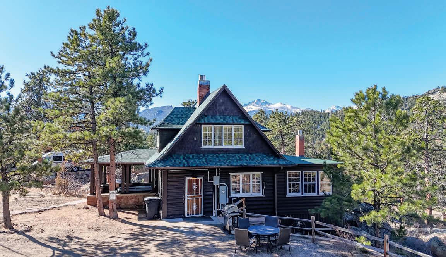
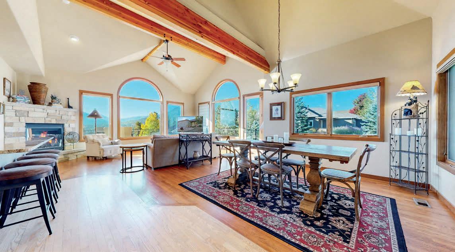
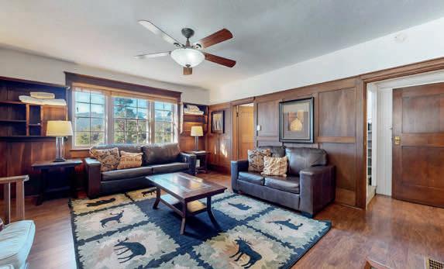
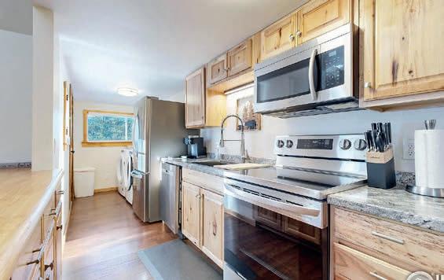
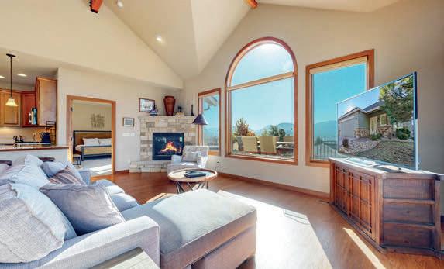
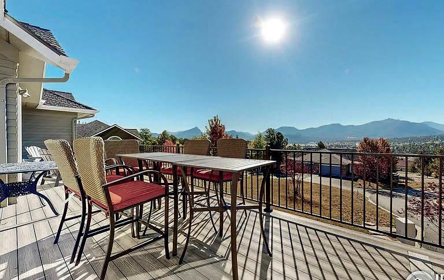
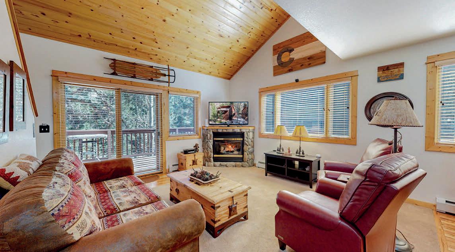
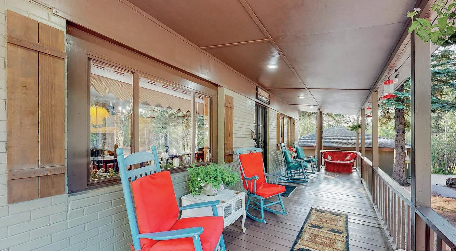
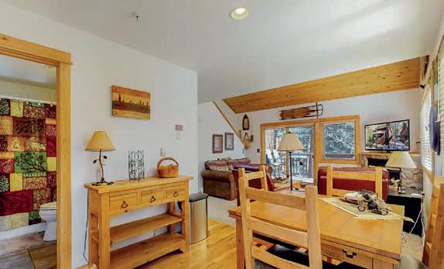
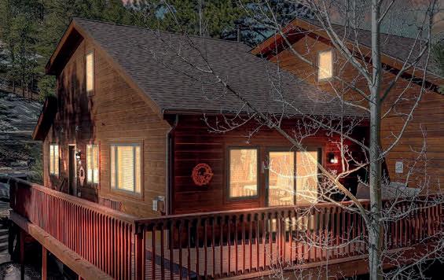
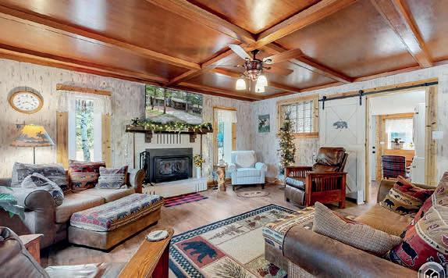
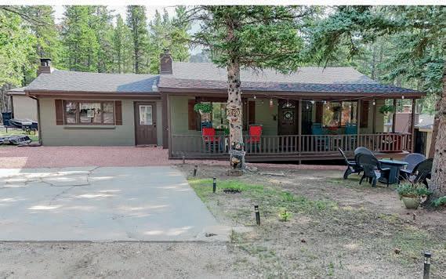


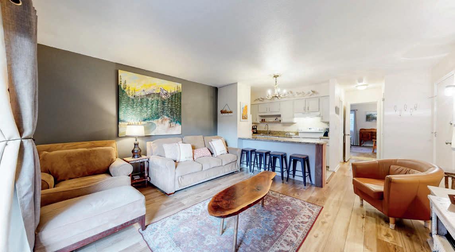
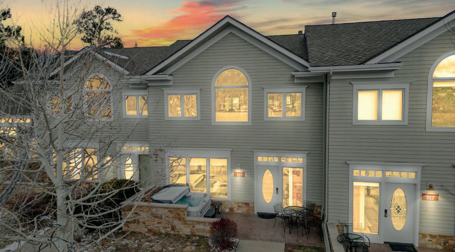
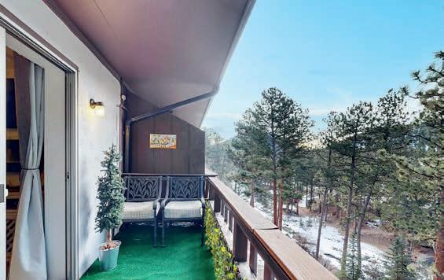
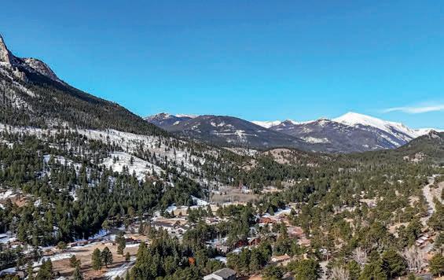
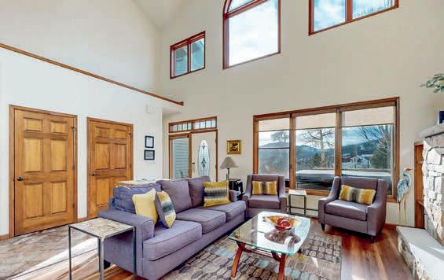
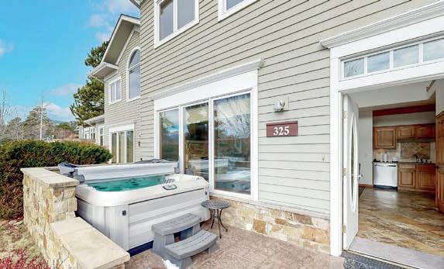
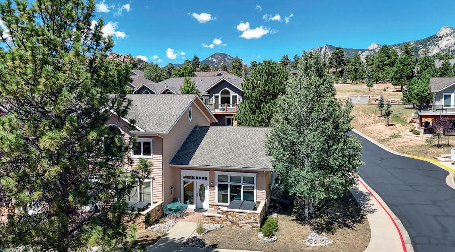
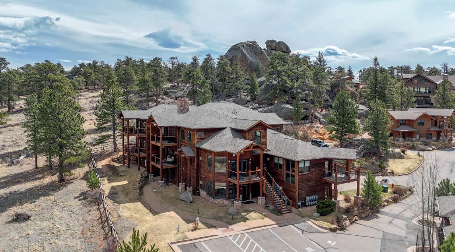
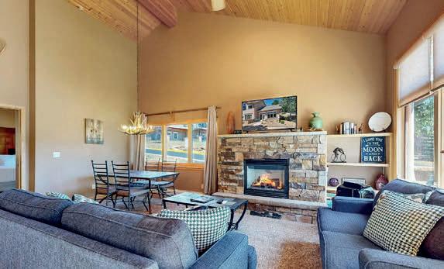
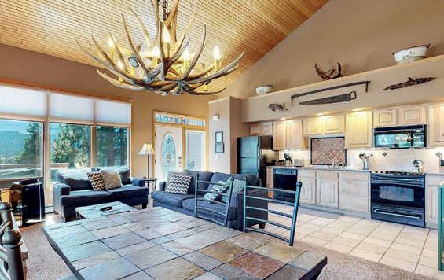
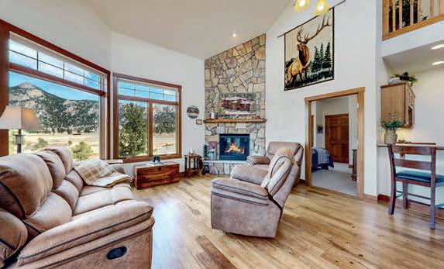
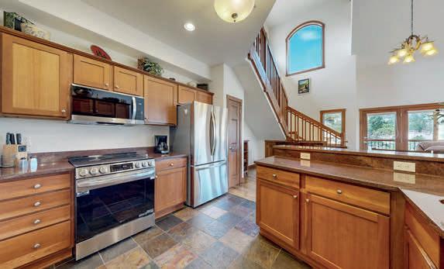

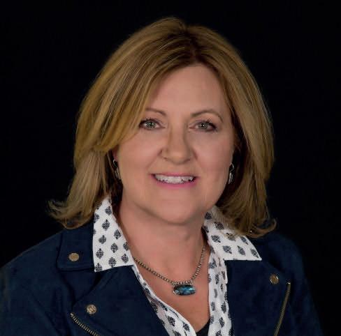


5 BEDS | 4 BATHS | 3,428 SQ FT | $725,000
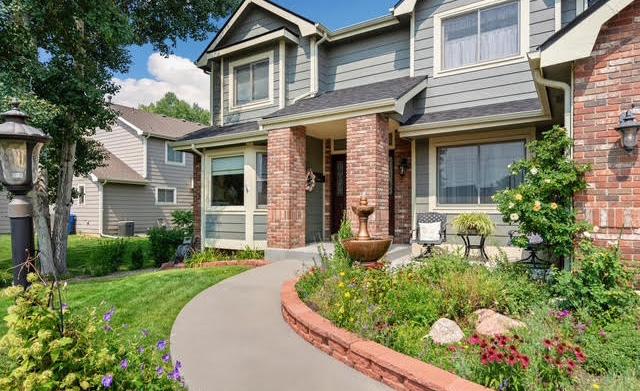
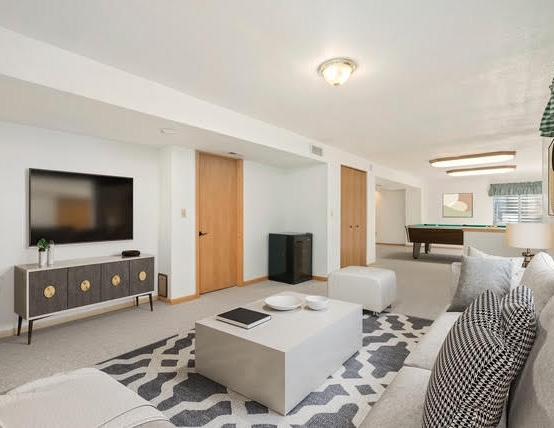
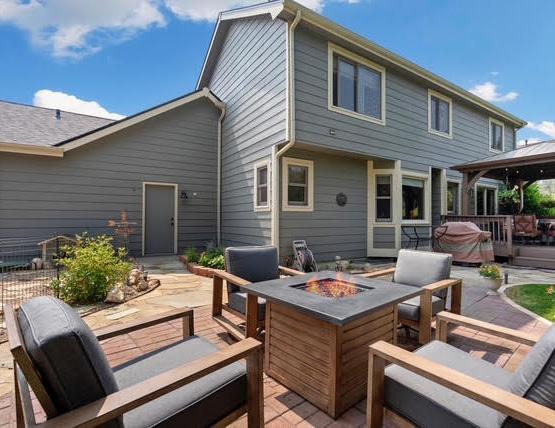
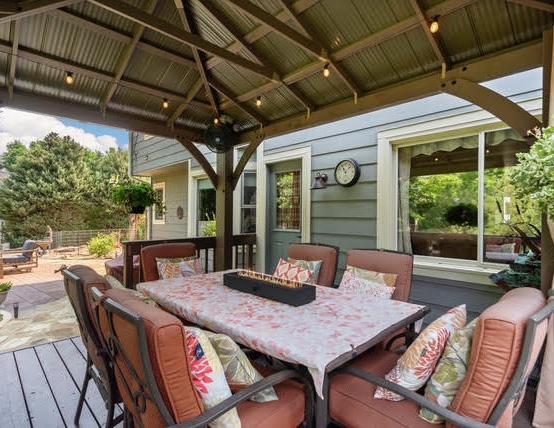
Nestled in the heart of the “Olde Course,” a golf community in northwest Loveland, lies a meticulously crafted two-story home that offers ample space for relaxation and tranquility, both indoors and outdoors. An inviting pergola overlooks the lush sprinkled landscaping, which could easily be featured in “Better Homes and Gardens” magazine. A separate patio offers ample space for outdoor entertaining. The main level boasts an updated kitchen with a corner sink and touch-activated faucet, stainless appliances, glass tile accents on the backsplash, pull-out drawers in lower cabinets and pantry, and a convenient island/eating bar. Built-in cabinets complement the living room, warmed by a remote-controlled gas fireplace. The tray ceiling accentuates the separate dining room, while a private office, powder room, and laundry room complete the main level. The master suite boasts double sinks, a luxurious soaking tub, a recently updated separate shower, and a spacious walk-in closet. Three additional bedrooms share a full bathroom on this upper level. Family and game rooms occupy a large portion of the basement, in addition to a fifth bedroom and a three-quarter bathroom, making it an ideal space for teenagers or guests. There is an additional unfinished room leaving ample space for storage. Who wouldn’t appreciate a three-car garage with Jacob’s ladder for storage and an access door to the backyard? This home has great bones...recently replaced central air, humidifier, water heater, shingles and gutters, and radon mitigation complete. Please call a member of The Brent Team for a private showing. 3367
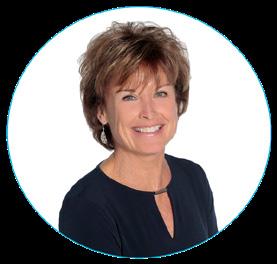
SALLY BRENT
BROKER ASSOCIATE
970.481.2037
sbrent@thegroupinc.com brentteam.com

JOSH STURGIS
BROKER ASSOCIATE
970.556.5305
jsturgis@thegroupinc.com brentteam.com

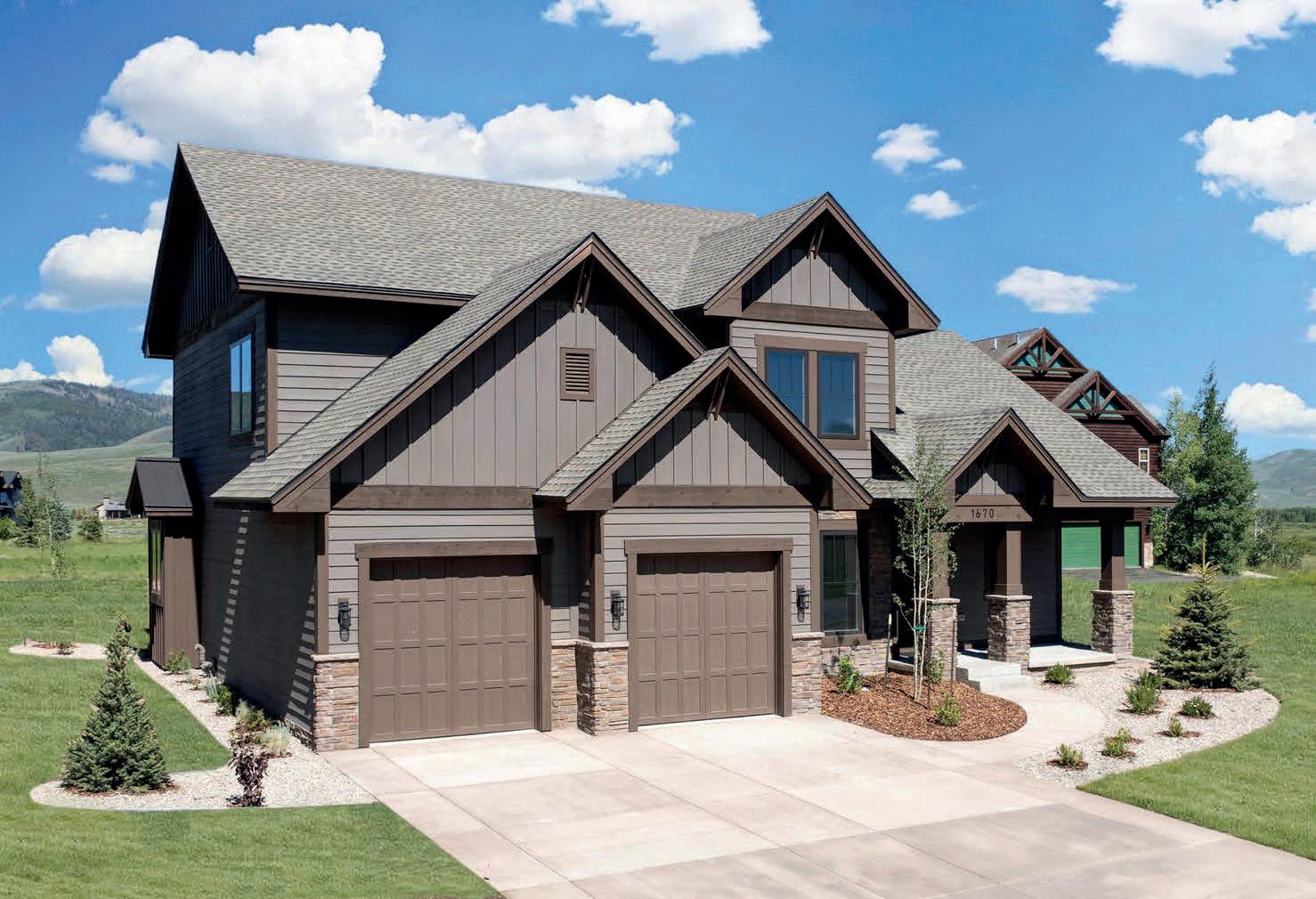
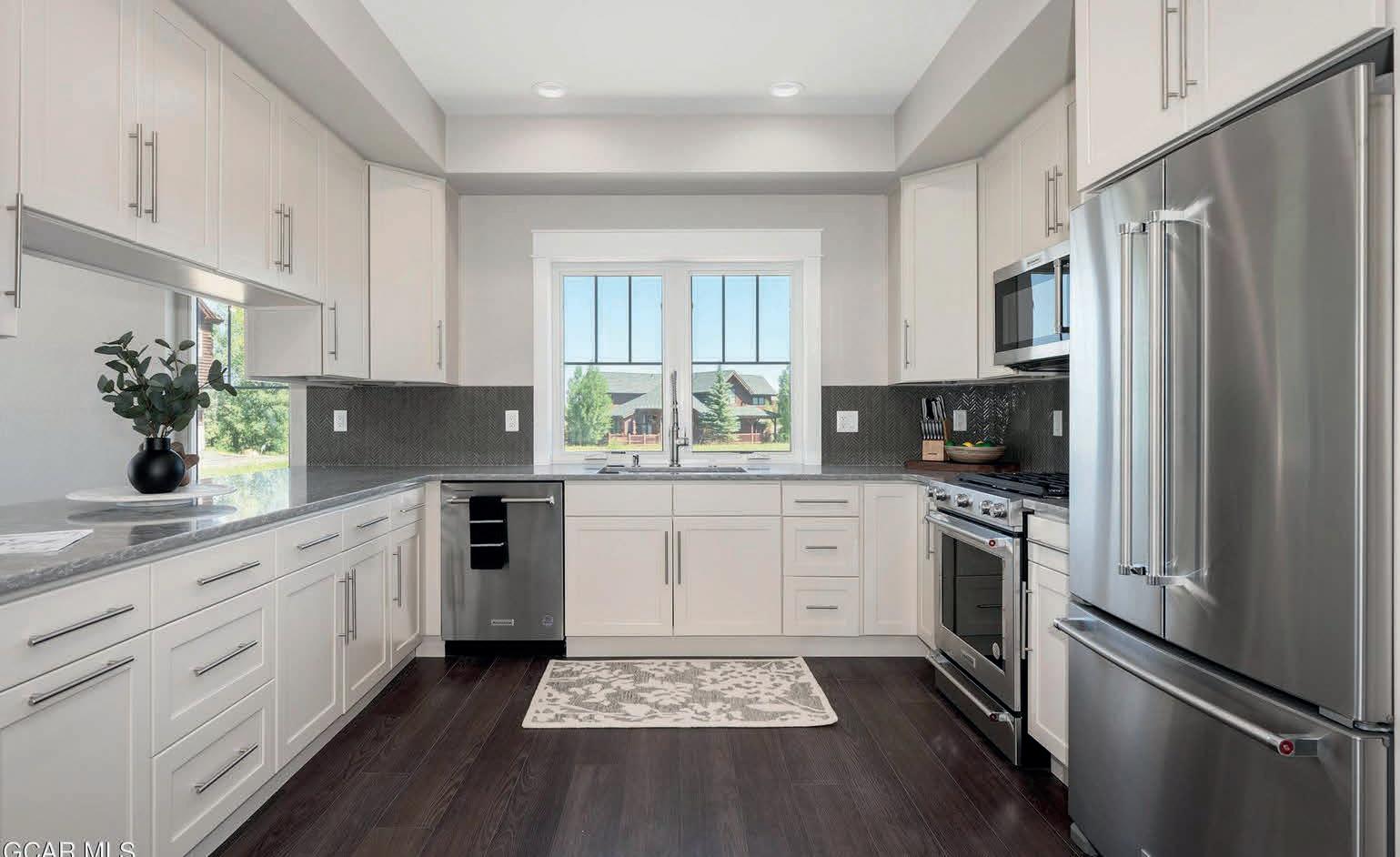
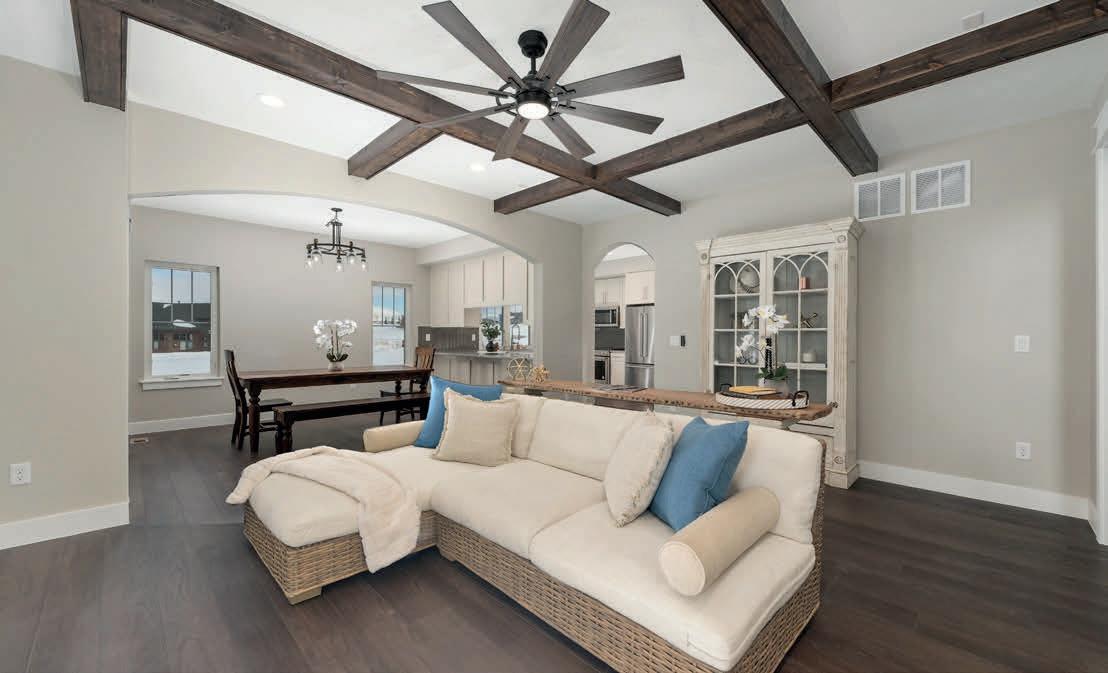
New Custom Home in Grand Elk with 6 bedrooms, office, 5.5 bathrooms, 2 living spaces, 3 laundry areas, 2-car garage, and large professionally landscaped yard. Kitchen offers Kitchen-Aid stainless appliance package, custom cabinets, pantry, and Quartz countertops. The office has custom built-in cabinets with wood flooring. Main living space has an open concept with the dining area and eat-in kitchen creating so much space for the entire family. Primary suite has 2 closets, soaker tub, walk-in shower, and water closet. Upstairs has 2 bedrooms with en-suites and 2 bedrooms that share a bath. The basement has a large living space with a bar and gas fireplace along with another en-suite making the 6th bedroom in this home. Grand Elk offers golf, outdoor heated pool, large hot tub, clubhouse benefits, and so much more. Located in the heart of Granby and conveniently located near Rocky National Park and the Winter Park Resort. This is a great neighborhood with amazing residents. Come see what mountain mixed with country club living is all about.
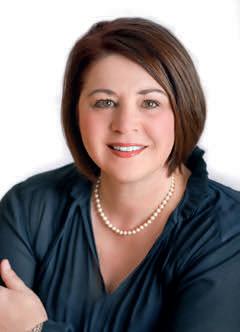

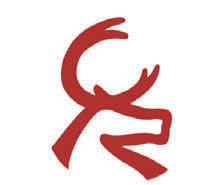


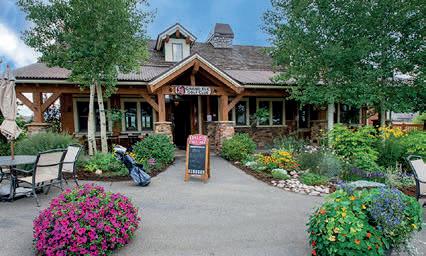
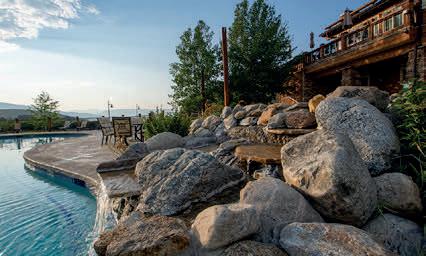
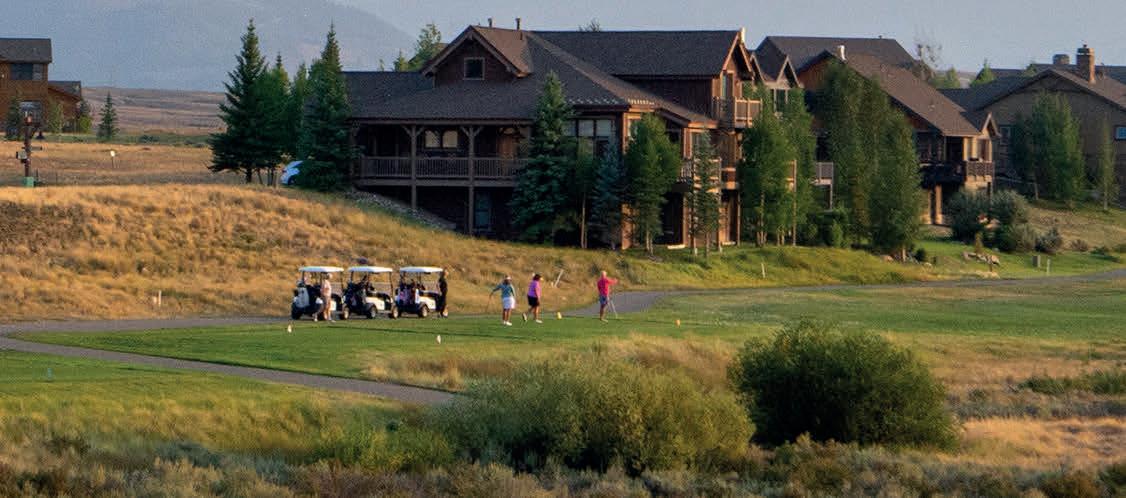
Grand Elk Golf Course
Golf Course Living
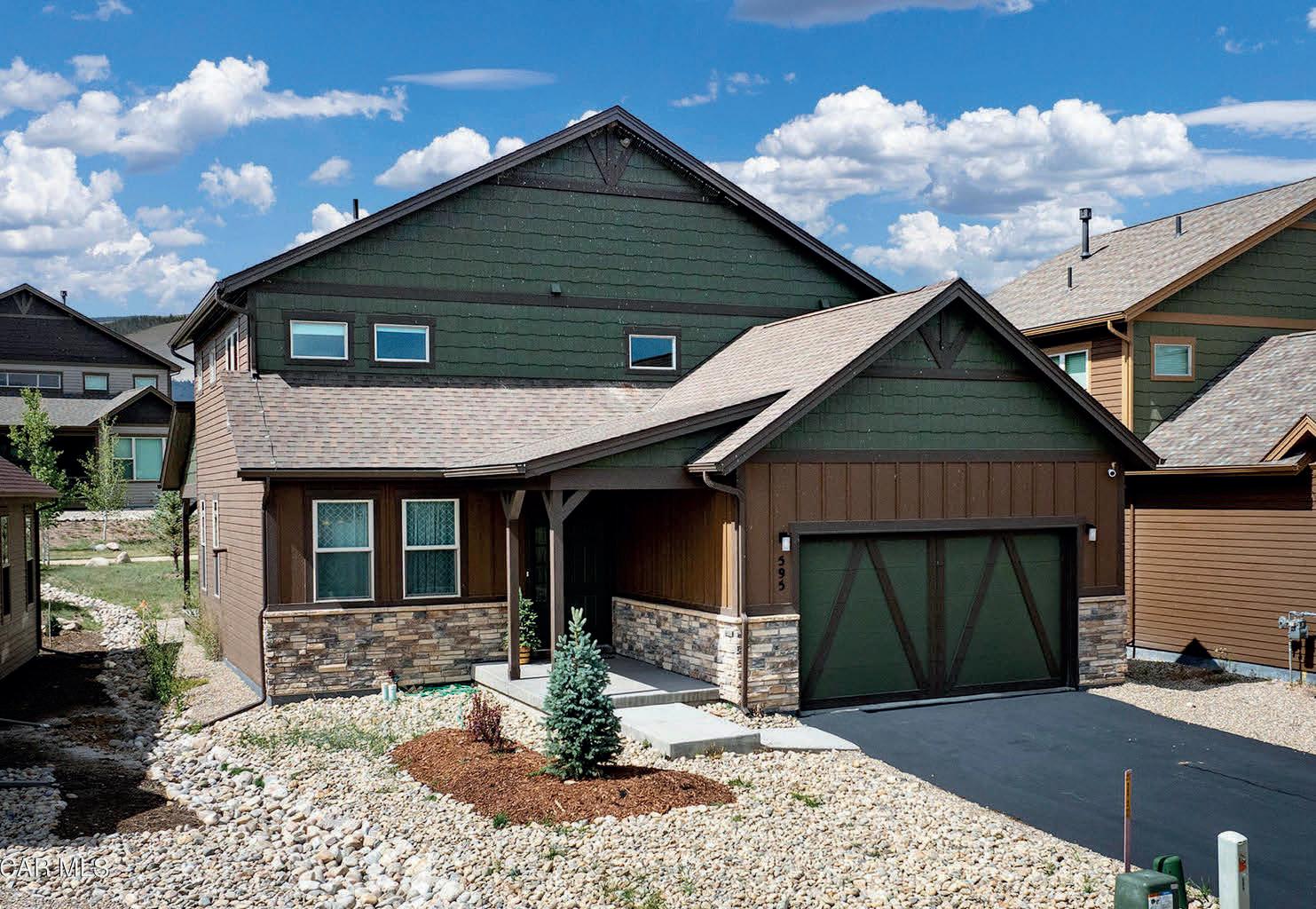
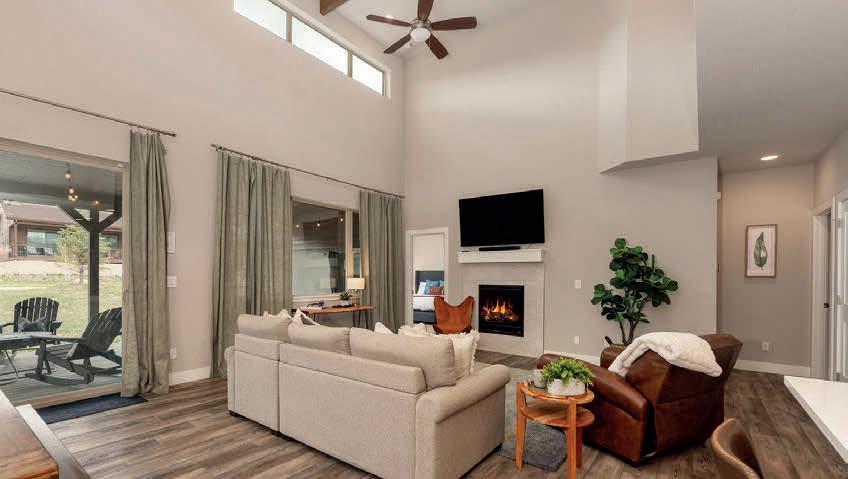
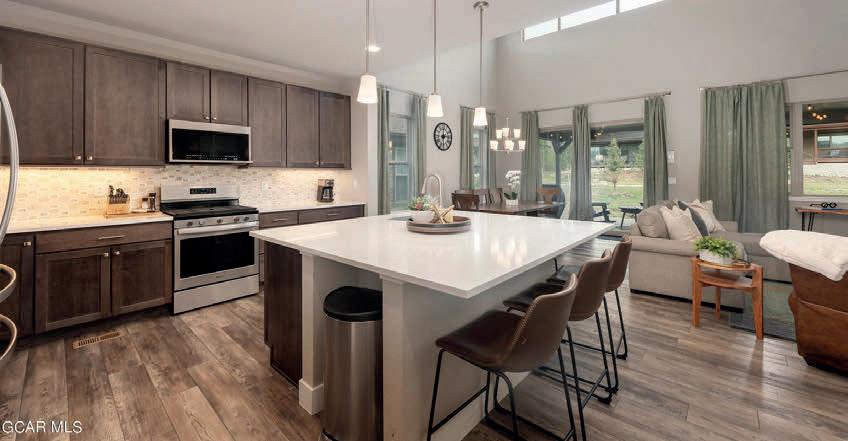
This four bedroom, 3.5 bath smart home is being sold turnkey. Nice open floor plan with large covered Trex deck and hot tub that backs to a park for outside enjoyment. Upper level is finished with a 4th bedroom having its own bath and two additional bedrooms and bath. The kitchen and living room offer so much room for entertaining and dining. Large windows throughout add so much natural lighting and you have plenty of storage throughout. The HOA includes golf, clubhouse with a heated pool and large hot tub. Enjoy all the amenities with easy access to the Fraser Trail System, Granby Ranch Ski Resort, Rocky Mountain National Park or Winter Park only 20 minutes away. Come see what this mountain golf community has to offer your family and friends.


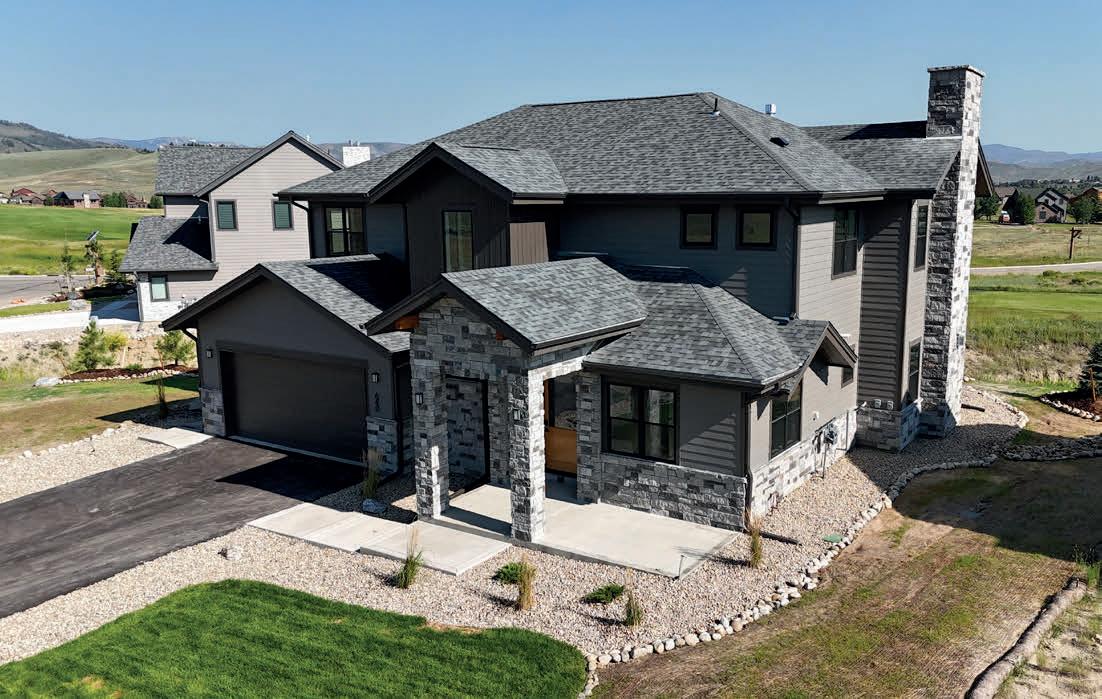
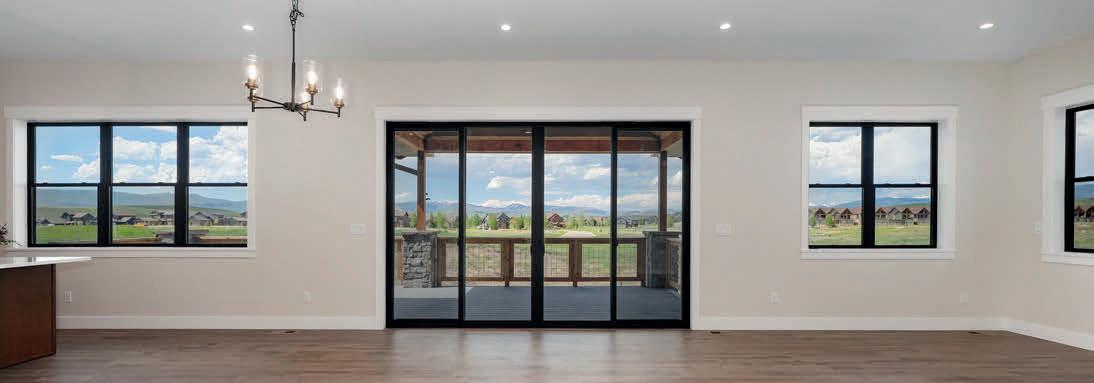

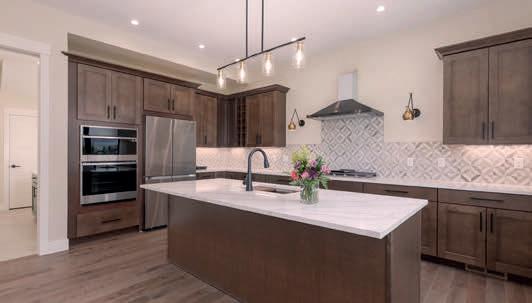
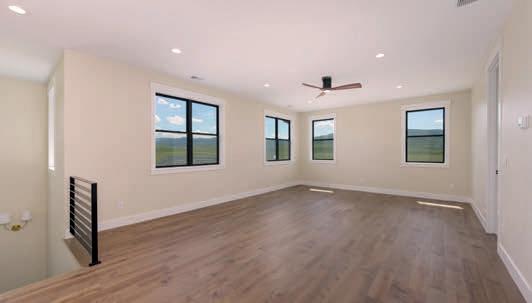
Enjoy stunning, unobstructed views of the Grand Elk Golf Course and surrounding mountains from this custom 4-bed, 4-bath (+ loft) mountain modern home on the 5th tee. Step into a bright, open layout with a gourmet kitchen, expansive covered patio, and main-level guest suite with walk-in shower—perfect for multigenerational living. The oversized 3-car insulated garage (EV-ready) has room for your boat and golf cart, with a mudroom entry leading to a cozy living room with fireplace. Upstairs features a second living area, three more bedrooms (including two en-suites), a laundry room, and a luxurious primary suite with wet bar, fireplace, and spa-style 5-piece bath. Premium finishes include hardwood floors, tall ceilings, tankless water heater, dual-zone climate control, walk-in closets, and professional landscaping. South-facing driveway for easy winter access. Enjoy Grand Elk amenities—pool, hot tub, and discounts at The Grille and Golf Shop. Just minutes to Granby Ranch, Winter Park, and Grand Lake.

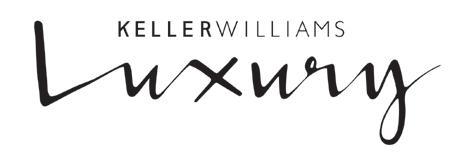
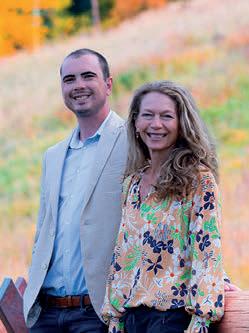
LOFT
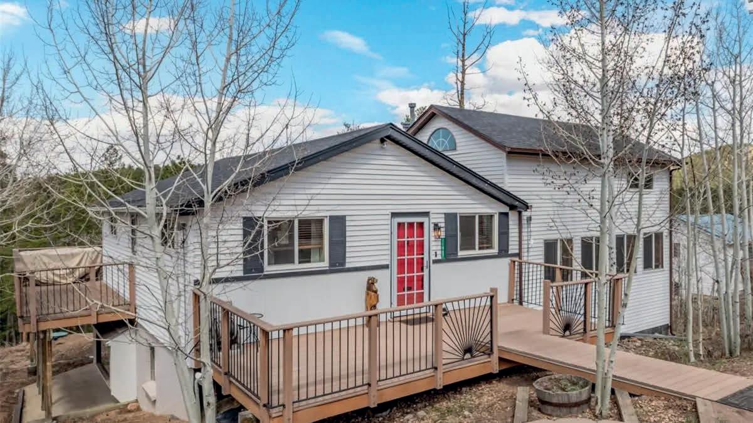
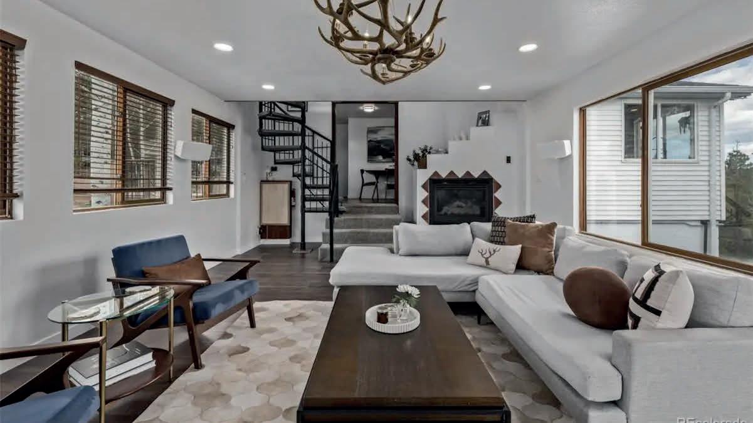
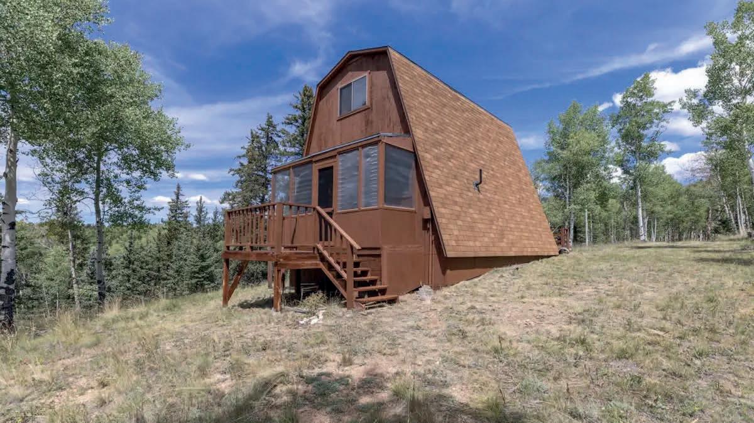
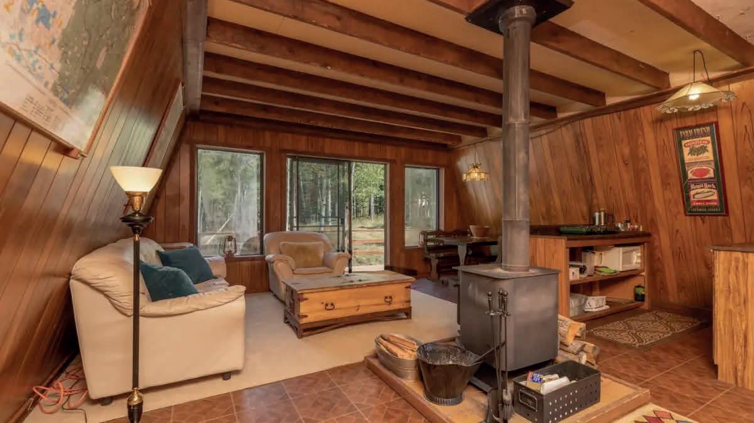
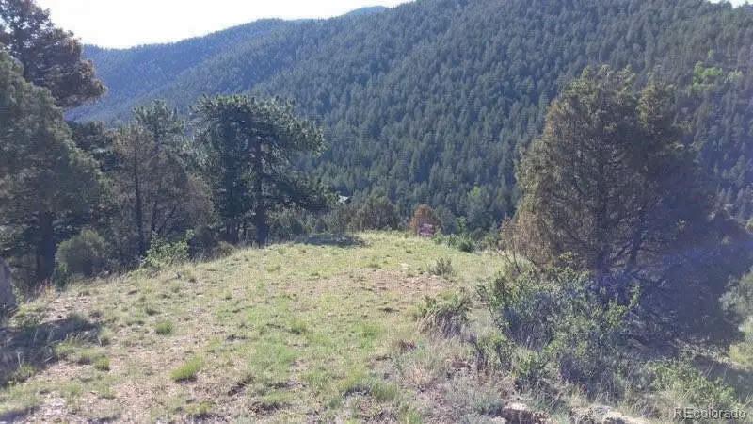
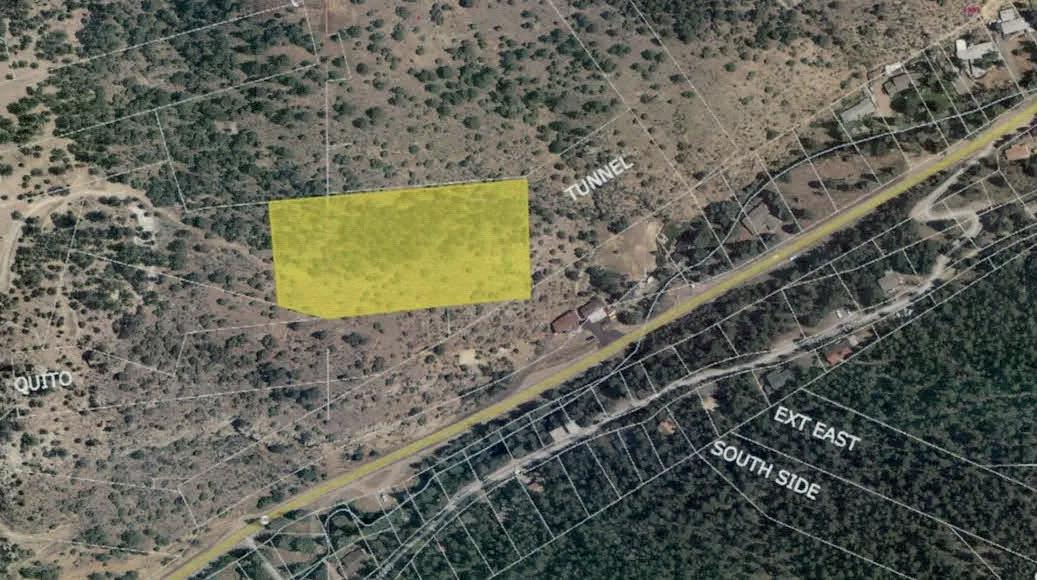
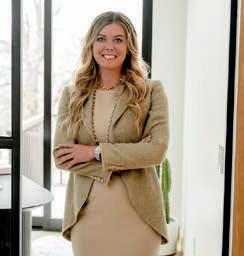
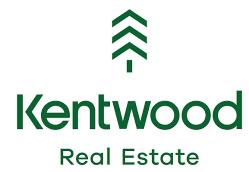
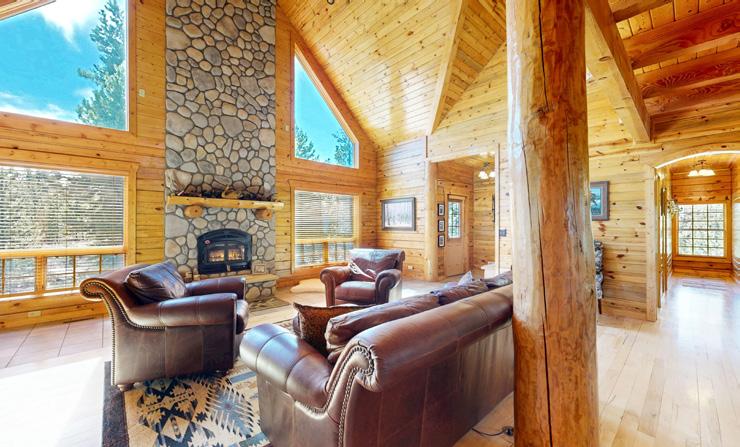
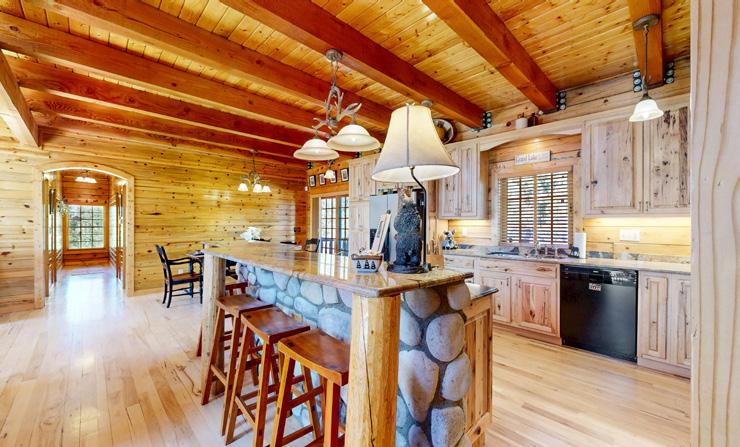
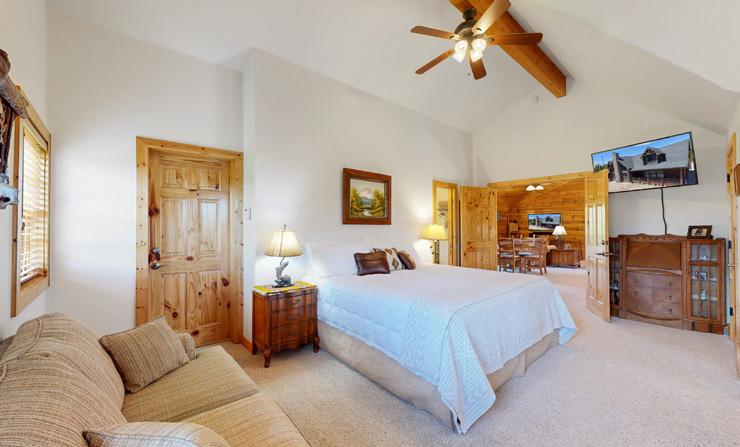
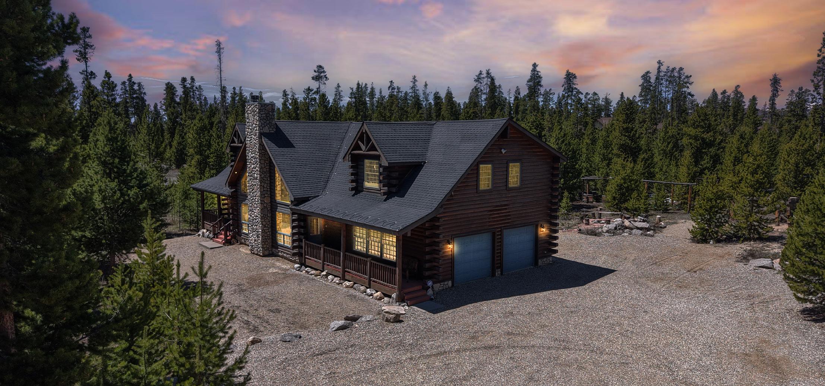
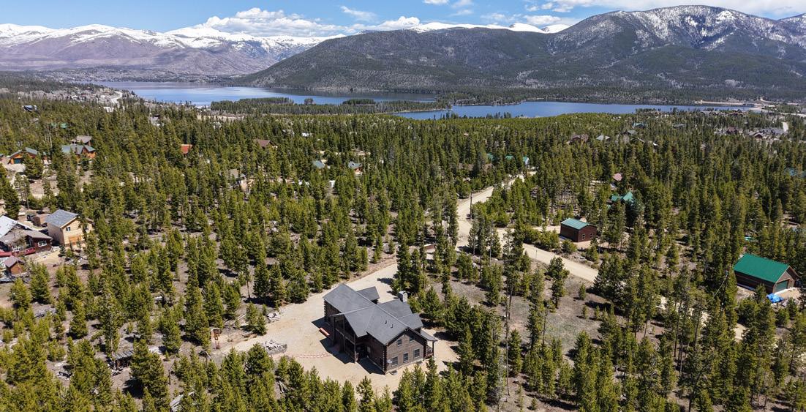
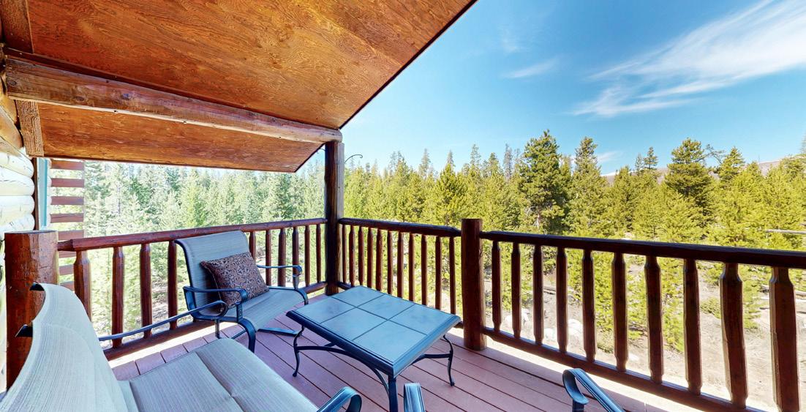
Nestled on 2.8 pristine treed acres, this impeccably maintained 6-bedroom, 4-bath custom log home offers an unrivaled Colorado mountain living experience. With over 4,600-square-feet of finished living space, experience modern convenience with the rustic charm of logs, exposed beams and hickory hardwood floors. The spacious great room features soaring vaulted ceilings and a beautiful wood burning fireplace with floor to ceiling river rock. In the gourmet kitchen you’ll find custom hickory cabinets, granite countertops, double ovens and a gas cooktop. A separate dining room, two main floor bedrooms, a full bath, laundry room and a mudroom complete the main floor living area. Upstairs, retreat to the primary suite featuring three closets, a private 5-piece bath, and an additional sitting area. The spacious loft offers direct access to the rear deck. The upper level also includes a 27’ X 27’ bonus room with a gathering area, full bath and 2 built-in beds, plus dedicated space for an additional double bed. The perfect private area for guests or family activities. Basement (finished in 2020) provides two additional bedrooms, 3/4-bath, game room/bonus space for entertaining, and an additional storage area. Owned security system and propane tank included. Oversized, 2 car attached garage and plenty of additional parking. Bring your toys! Enjoy peaceful mornings or evenings of entertaining on one of the four private decks surrounding around the home. Located just minutes from Grand Lake’s charming village and the western entrance to Rocky Mountain National Park, restaurants, three lakes and world-class hiking, fishing, and snowmobiling.
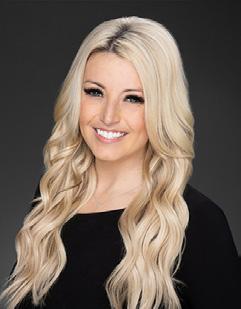
SHANNON CONRY BROKER ASSOCIATE
303.588.1812
shannon.conry@gmail.com www.shannonconry.com
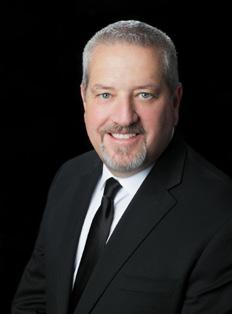
SCOTT CONRY
BROKER ASSOCIATE
303.594.6619
Scott4homes@aol.com www.scottconry.com
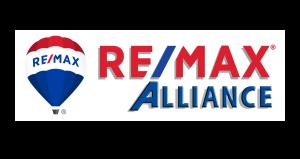
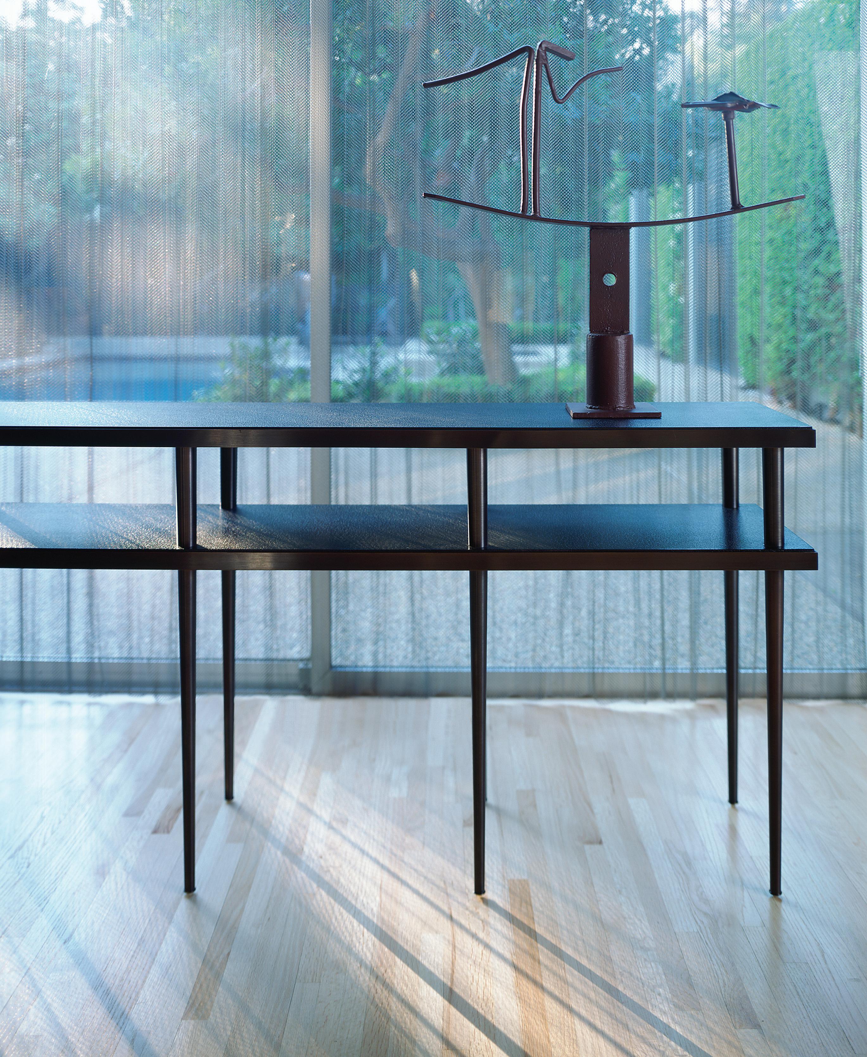
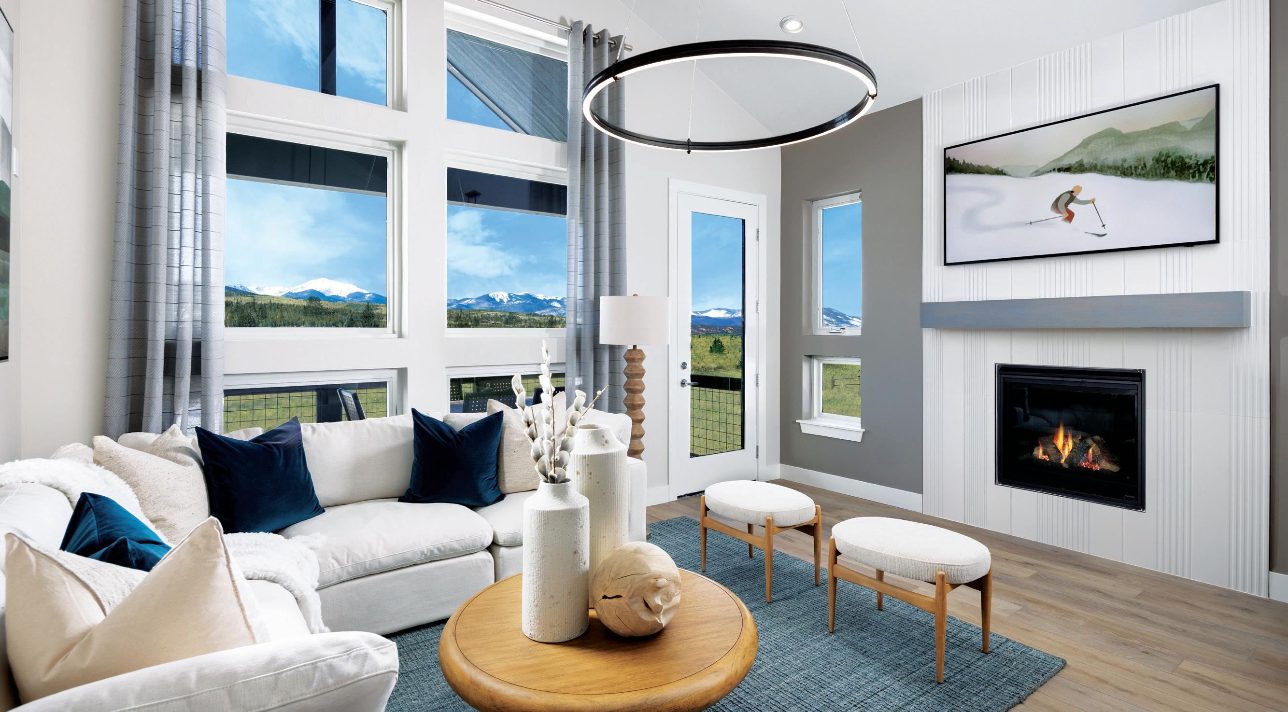
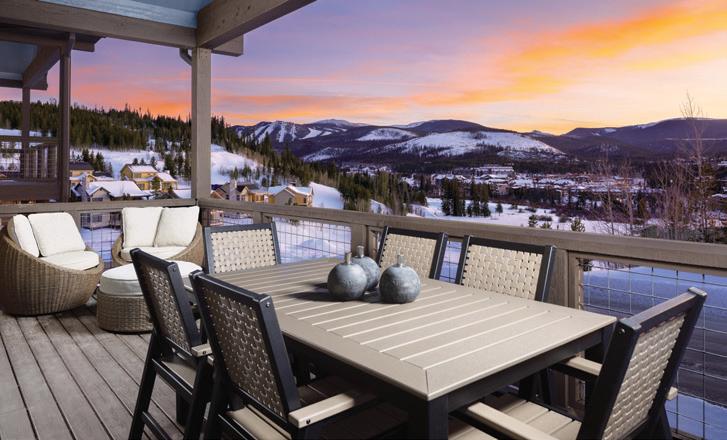
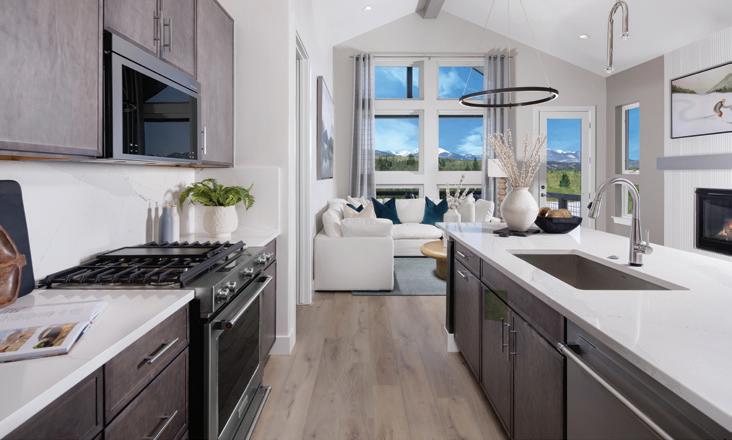
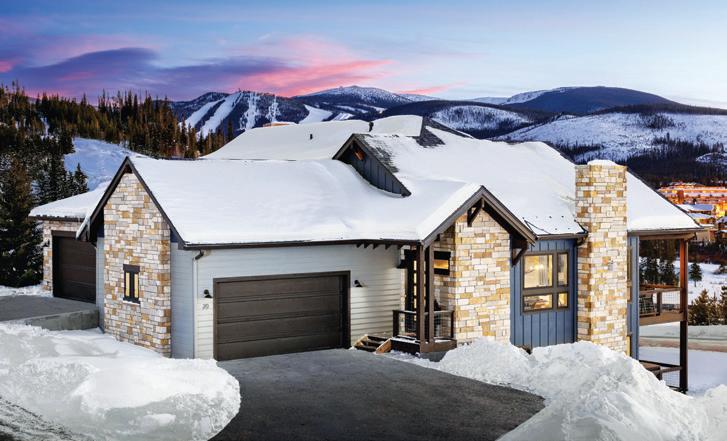
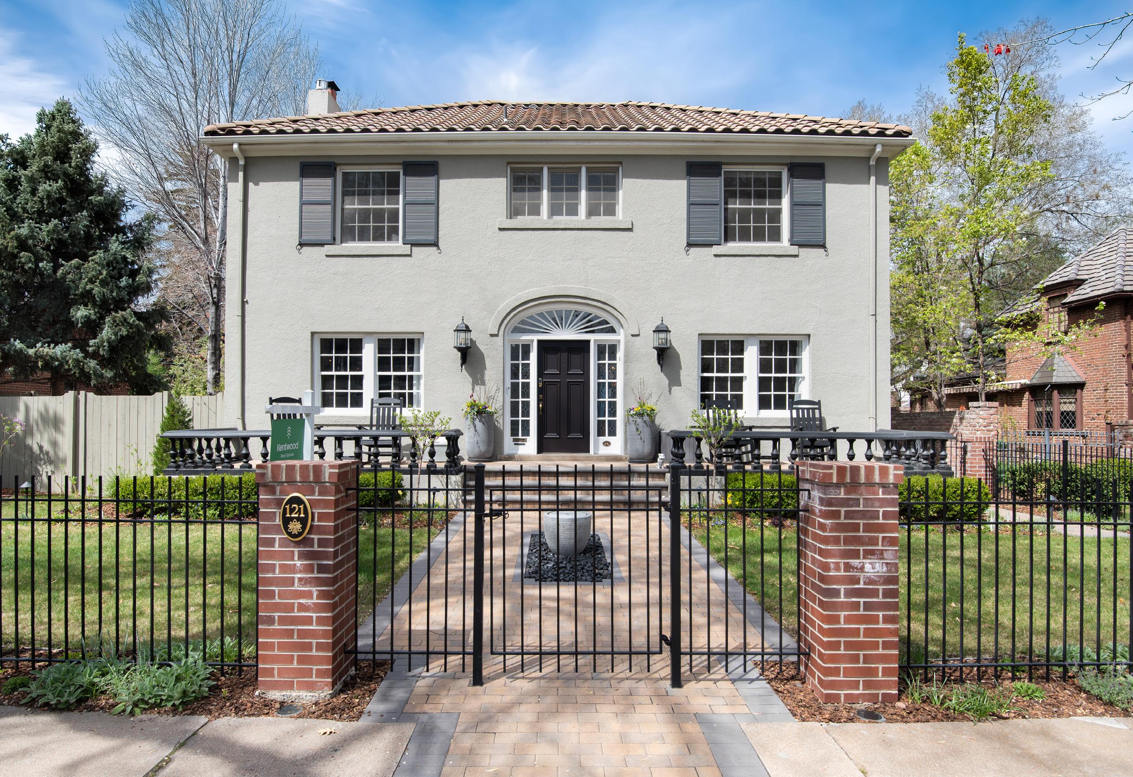
Timeless Mediterranean Elegance
121 N MARION STREET, DENVER, CO 80218
4 BEDS | 4.5 BATHS | 4,411 SQFT | OFFERED AT $2,995,000
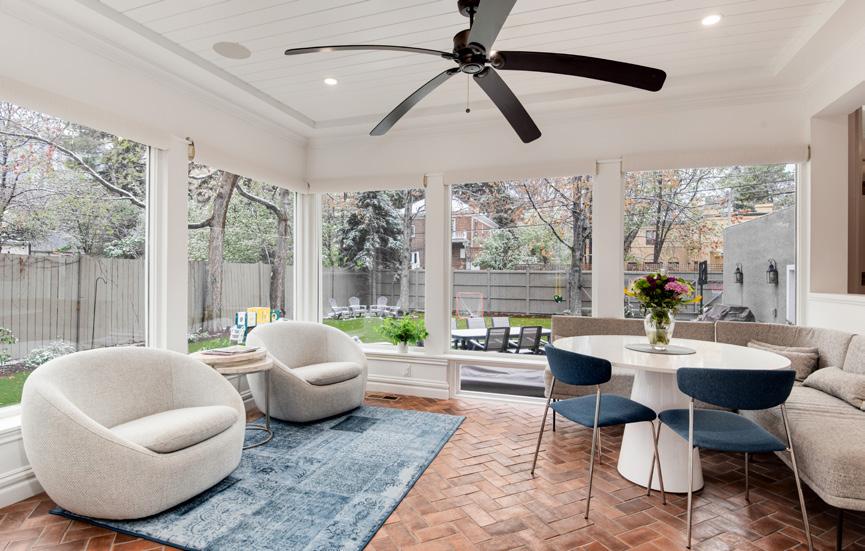
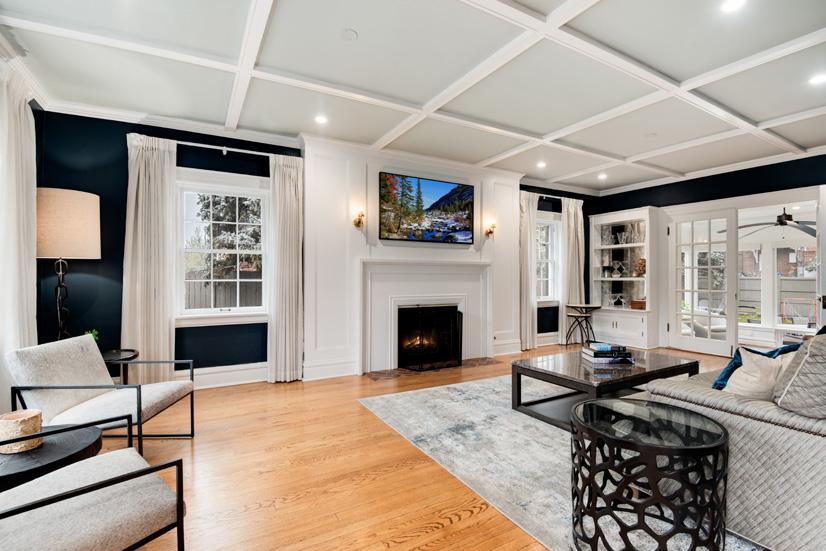
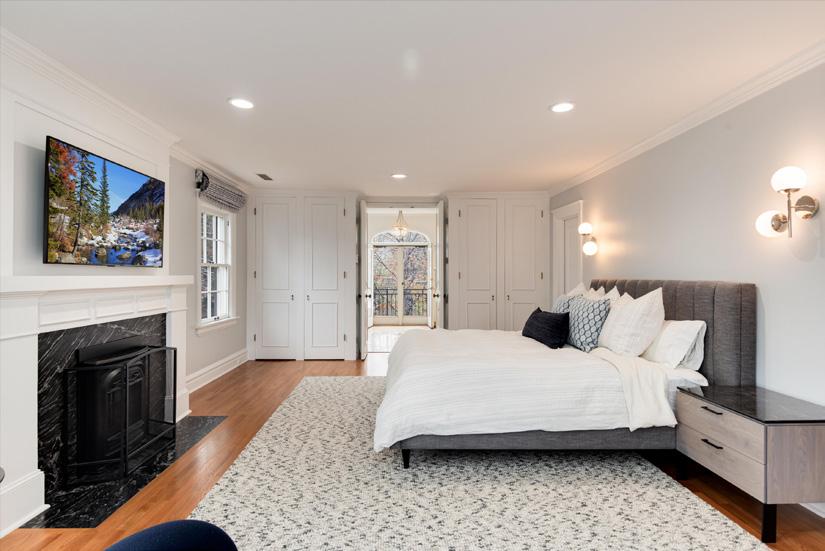
Nestled on one of the most picturesque blocks in the coveted Denver Country Club neighborhood, 121 Marion is a masterpiece that will captivate even the most discerning buyer. This 1922 Mediterranean gem, set behind a charming brick and iron fence, boasts timeless elegance with a classic centerhall floor plan. Step into a gracious foyer with a sweeping staircase, leading to a spacious living room bathed in natural light. Featuring a gas fireplace and built-in bookcases, this inviting space flows effortlessly. Across the foyer, the formal dining room adjoins an updated eat-in kitchen with dove-gray cabinetry, black granite countertops, and stainless steel appliances. The kitchen opens to a cozy family room and a sun-drenched breakfast room with walls of glass, overlooking professional landscaping and the expansive backyard, large enough for sports and games plus inviting patios and outdoor kitchen area making it the perfect summer party venue. A powder room, mudroom, and oversized attached two-car garage complete the main level. Upstairs, the luxurious primary suite offers abundant closet space, including a walk-in, and a spa-like bath with dual sinks, a glass shower, and a freestanding soaking tub. Three additional bedrooms, one with an ensuite bath, and another bath provide ample space for family or guests. The lower level features a versatile den or office with an egress window, ideal as a fifth bedroom, plus a 3/4 bath, generous storage room with secondary laundry, and additional closet. Perfectly situated just blocks from Cherry Creek’s vibrant restaurants and shops, steps from the Cherry Creek bike path, and a short stroll to Washington Park, this move-in-ready, meticulously updated home offers an unrivaled lifestyle in a premier location

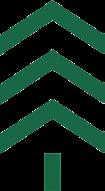


3 BEDS | 1.5 BATHS | $899,000 761 N
UNDER CONTRACT
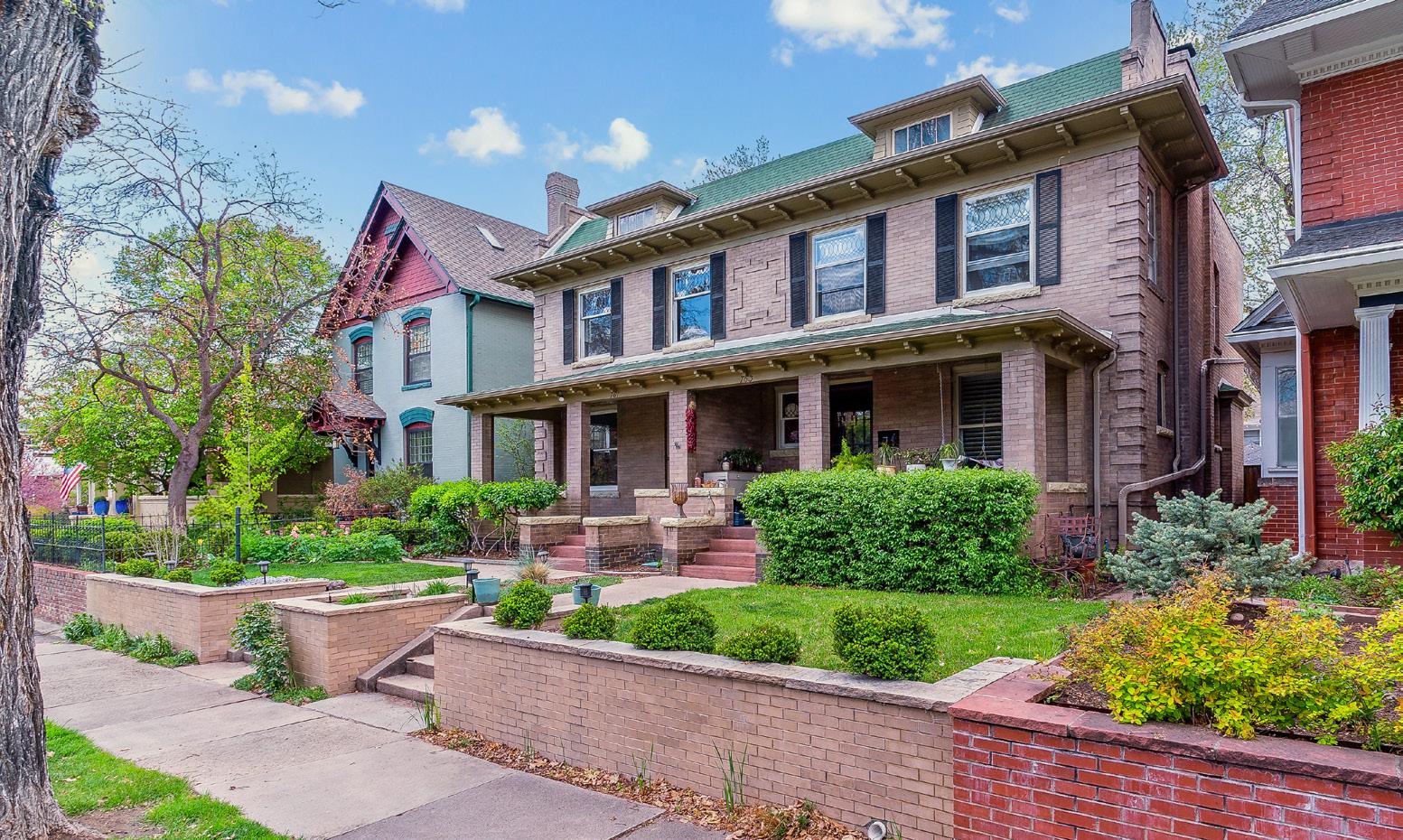
Nestled on a picturesque block in North Country Club, this charming two-story duplex boasts a prime south-side location just off 7th Avenue, surrounded by stunning homes. Inside, historic charm shines through with an original living room fireplace, built-in china hutch, elegant moldings, and large windows, flooding the space with natural light all day long. The updated kitchen features white cabinetry, marble counters, sleek stainless steel appliances and flows into a delightful bonus sunroom/breakfast area. The main floor offers a spacious open living and dining room, complemented by a convenient powder room. A lovely staircase leads to two large bedrooms upstairs—one with a large walk-in closet—and an updated bathroom with fresh tile. Downstairs, discover a finished office accessible via one of two staircases, plus a versatile bonus room (possible 3rd bedroom or den). There’s ample storage in the mechanical room and a generous laundry area. Step outside to a private backyard oasis with mature gardens, a patio, a grassy area, a one-car garage, and a brand-new fence. Perfectly positioned near vibrant shops and restaurants and just a short stroll to Cherry Creek, this move-in-ready gem awaits in a highly sought-after neighborhood. Just Sold
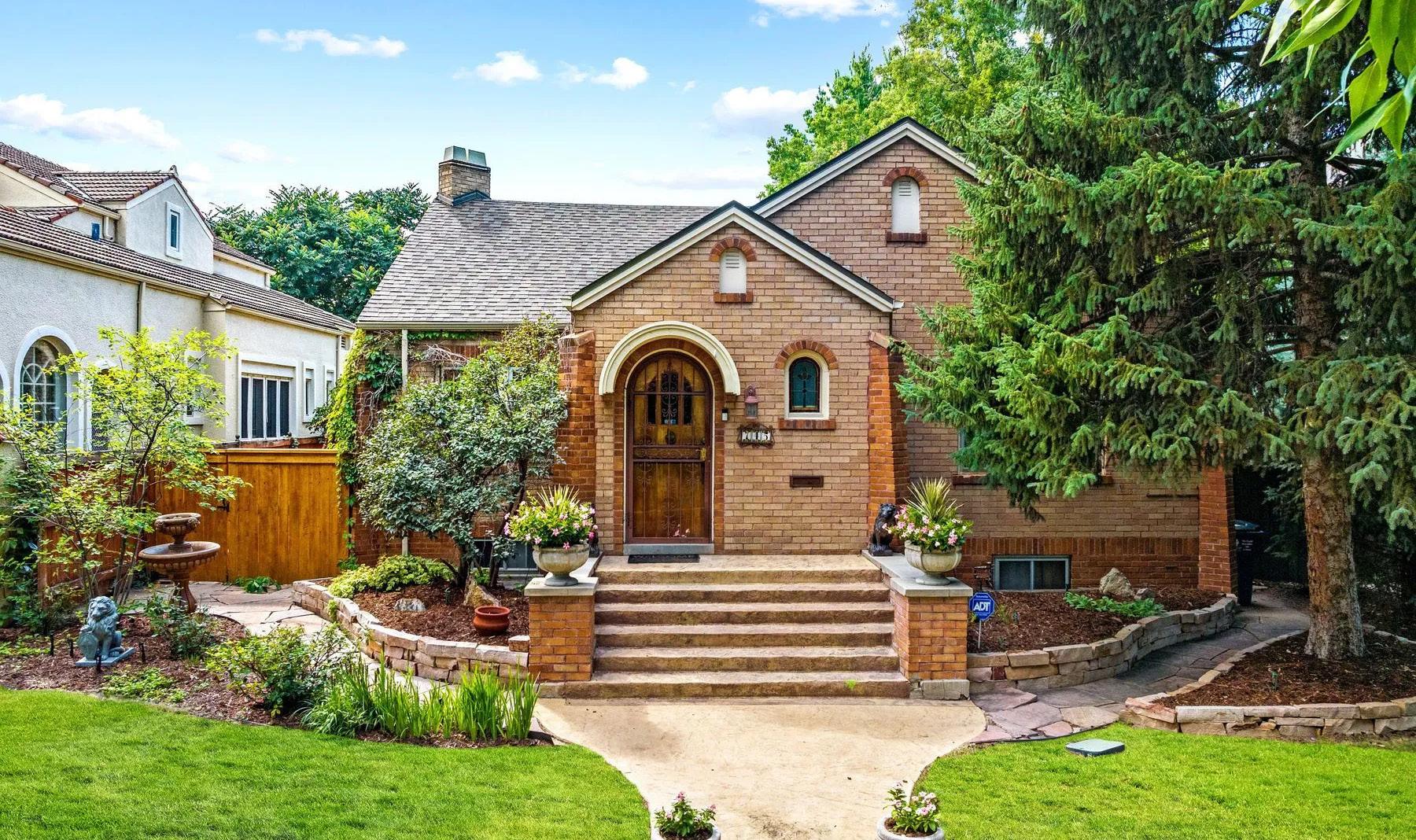
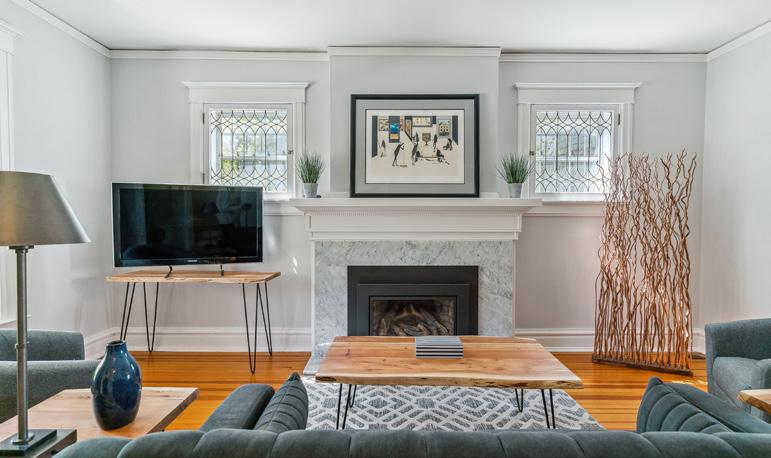
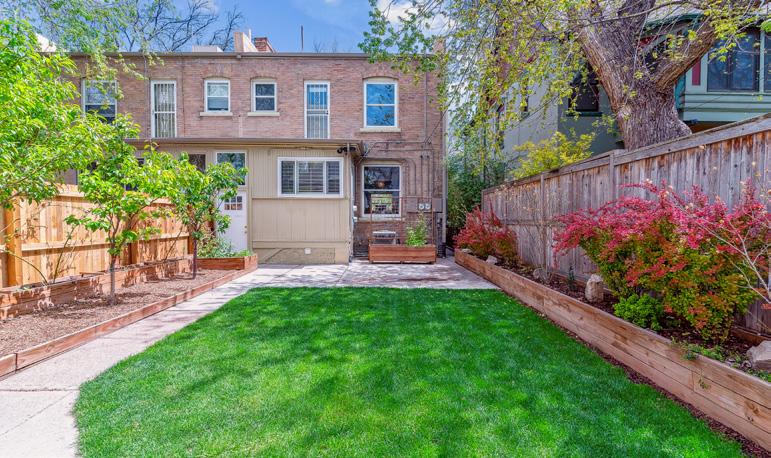
$1,625,000
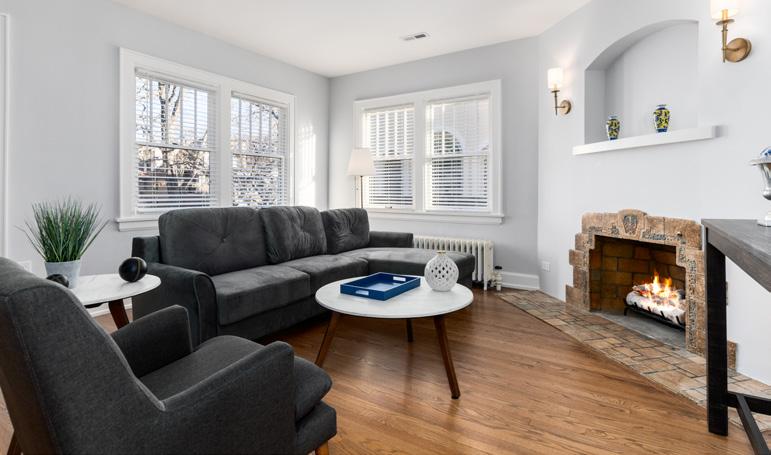
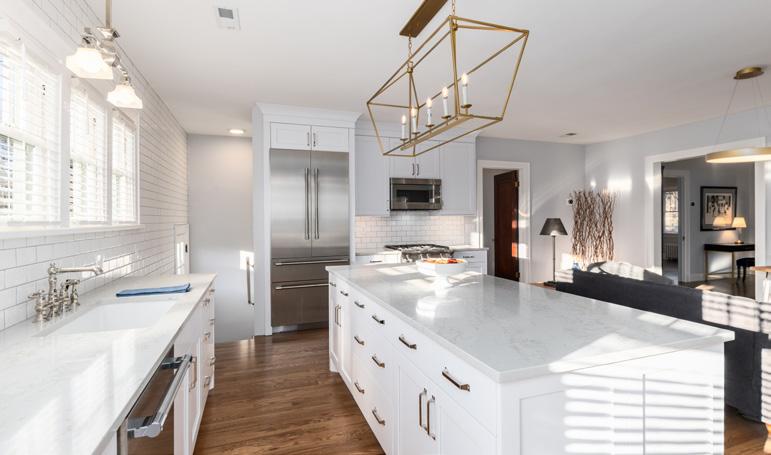
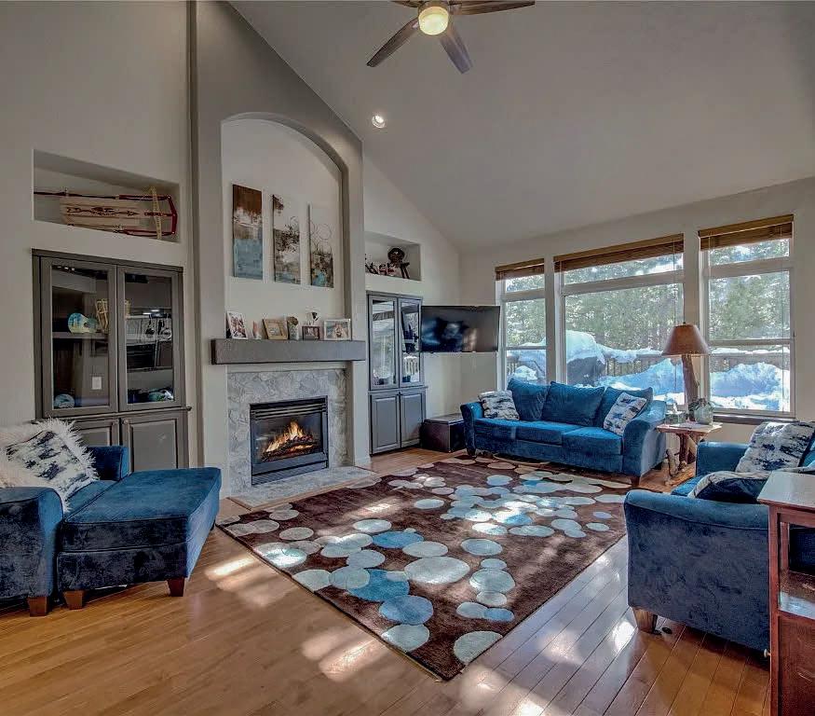
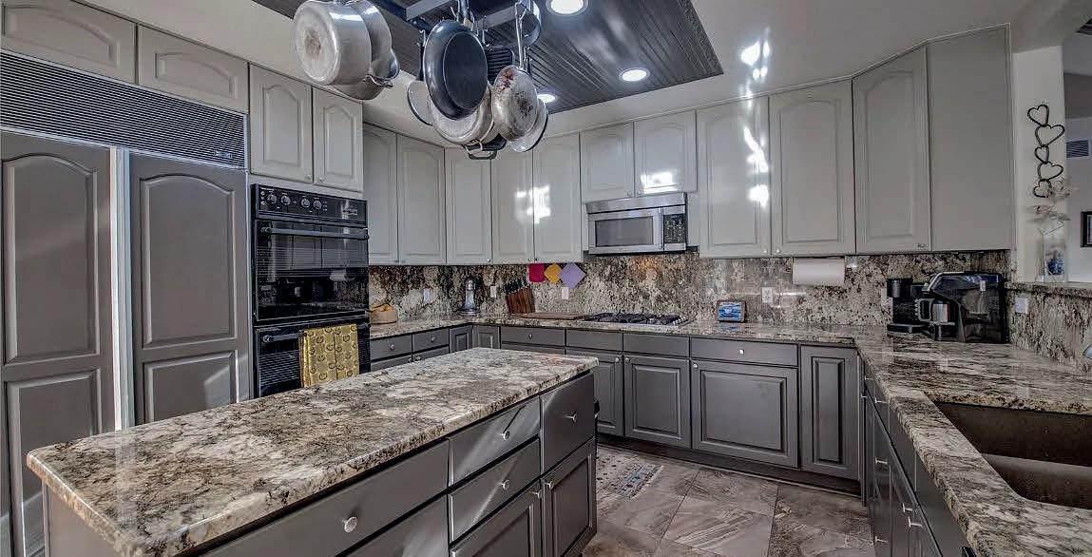
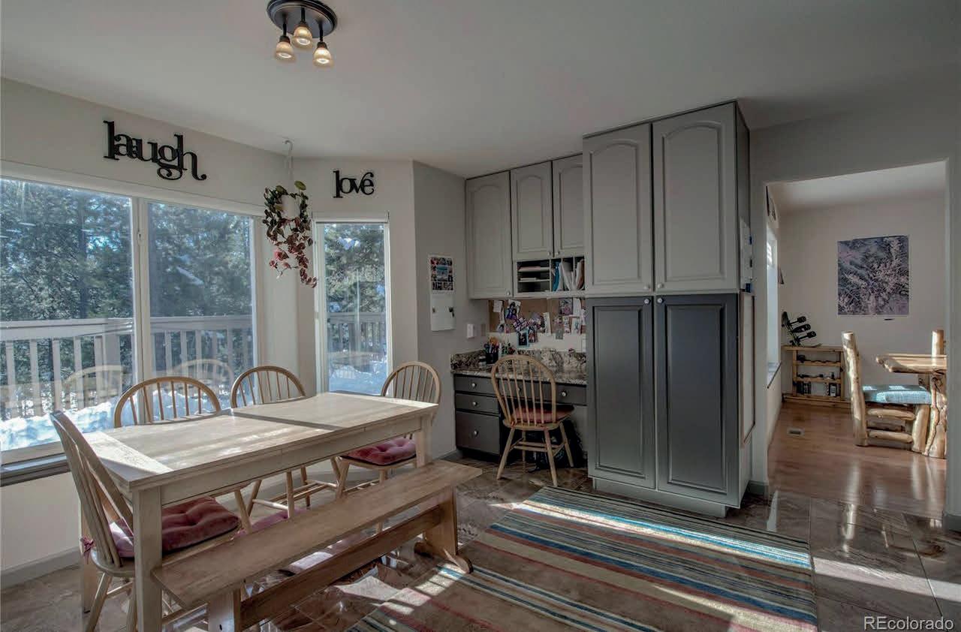
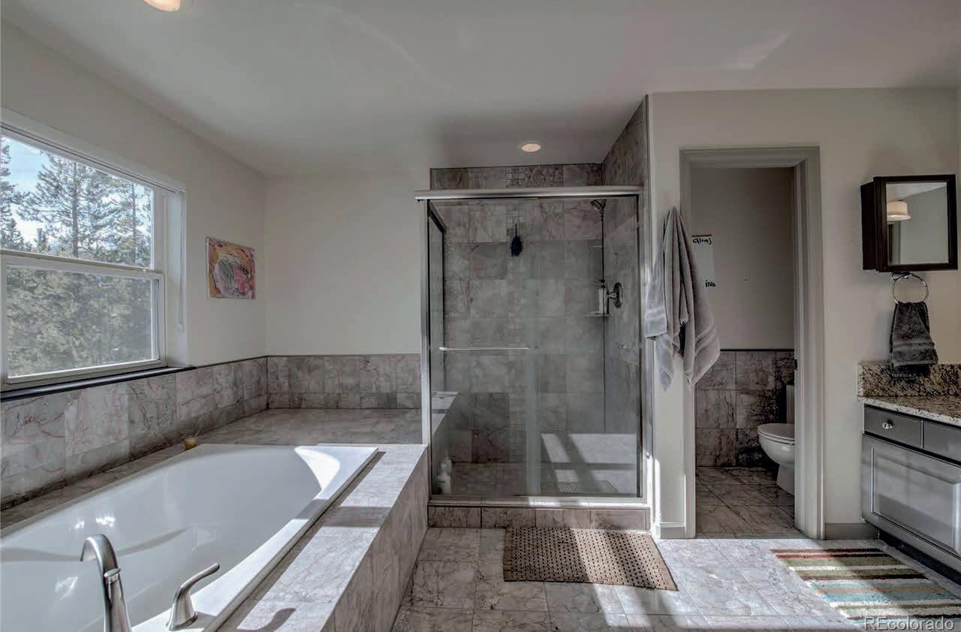
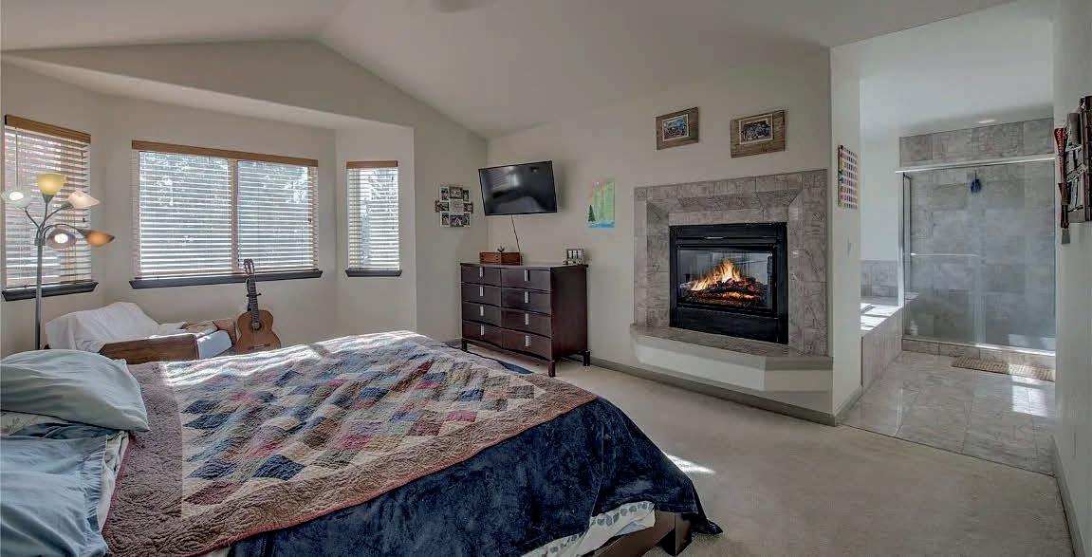
Open and bright 6 bedroom home in the up-scale Eagles Nest community in Silverthorne, CO. Access to the Raven Golf Course (through membership, not included in HOA dues), hiking and biking trails; Nordic skiing and snowshoeing trails in the winter months. Centrally located in Summit County, CO with quick access to I-70, 6 world-class ski resorts and everything Summit County offers. Nestled in the trees this 1/2 acre property offers privacy, while being right in town. A walk-out basement with wet bar/partial kitchen makes entertaining easy; host in-laws/family. Upstairs, you will find vaulted ceilings, lots of south facing windows, large eat-in kitchen plus a separate formal dining room, rec room and four bedrooms on the upper level. Three car garage, additional bonus storage space above the garage, plus lots of storage throughout the home. There is a lot of potential with this one and so many features, you will want to see for yourself. call to schedule your visit today.
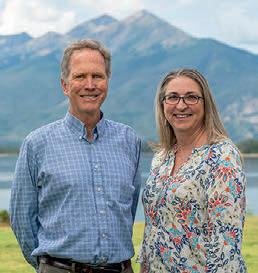
SAMANTHA MEISTER & DAN BURNETT
REALTOR ® ; RSPS
Samantha: C: 970.389.3932 | O: 970.455.1506
Dan: 970.389.7413
smeister@srgsummit.com | dburnett@srgsummit.com
www.srgrealestate.com/

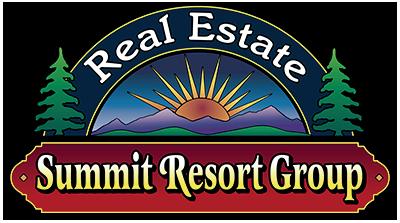

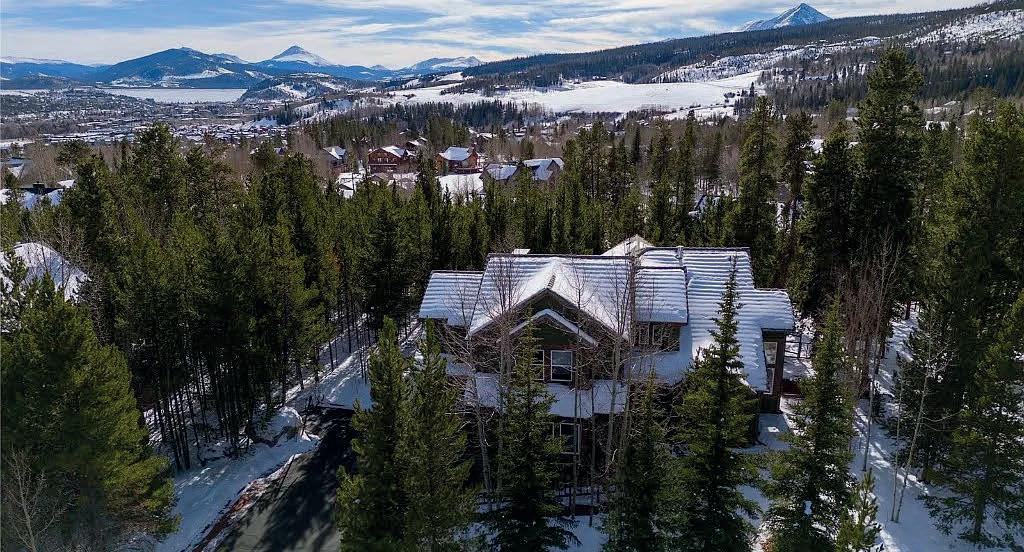
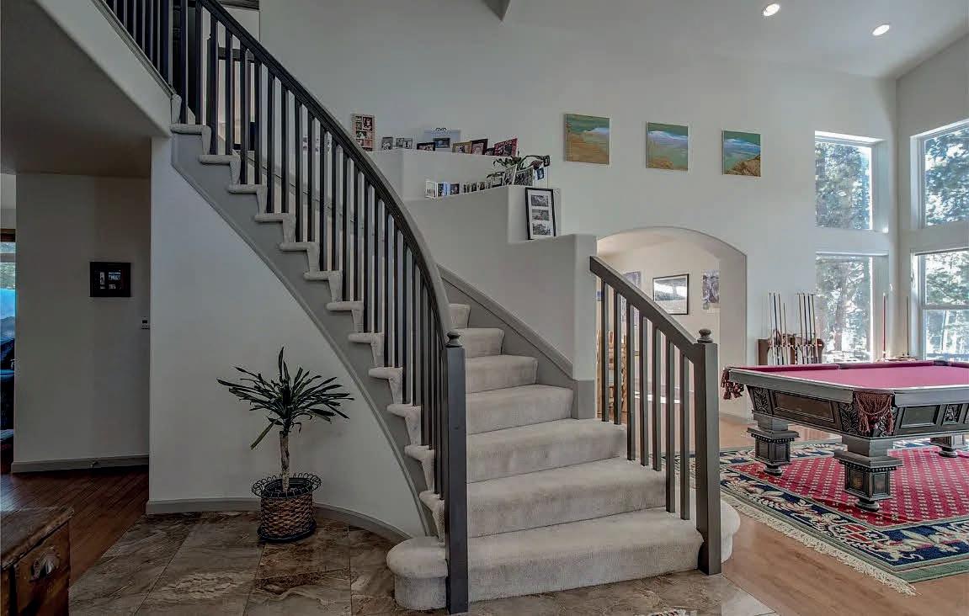
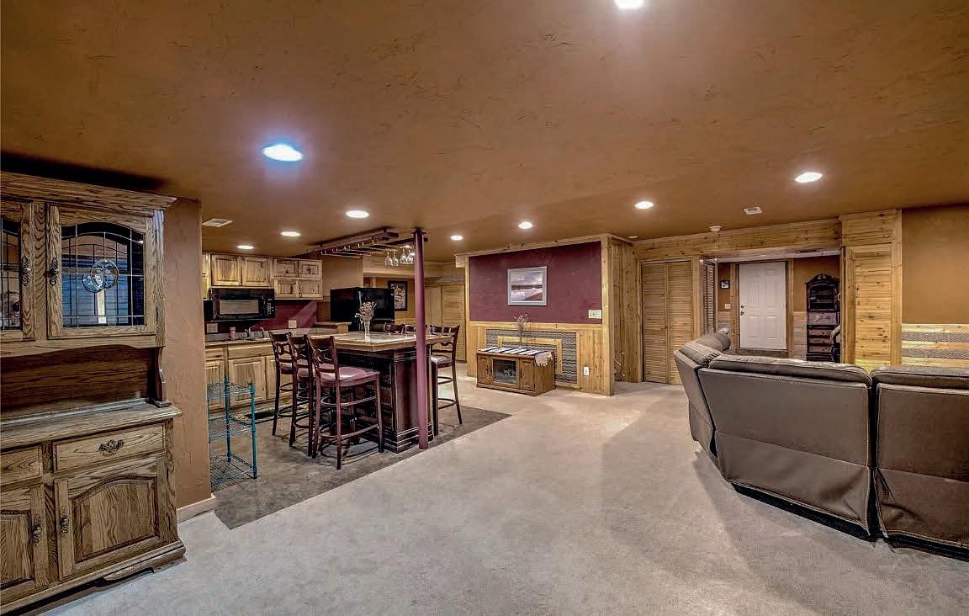
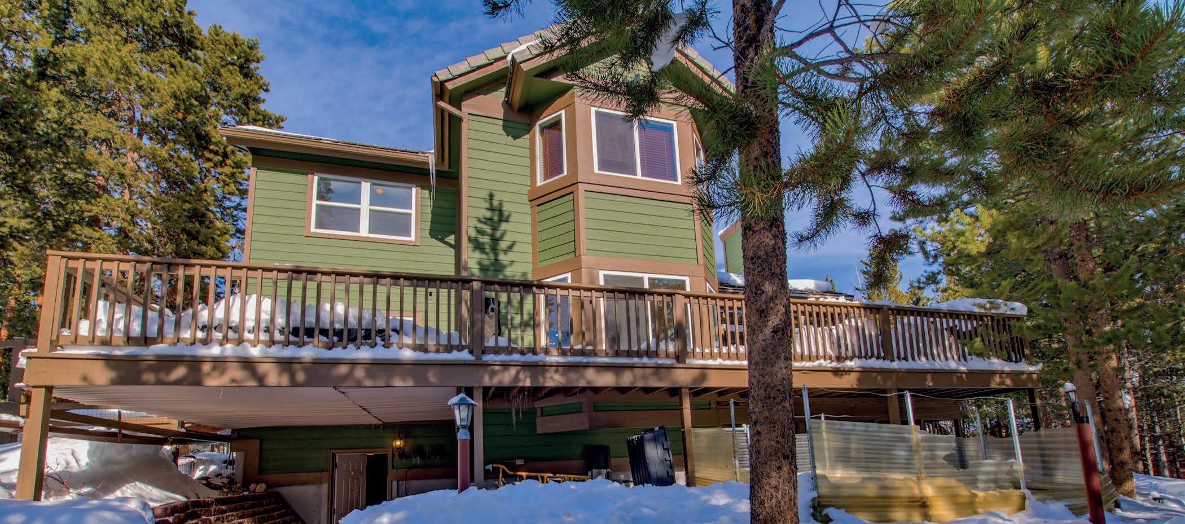
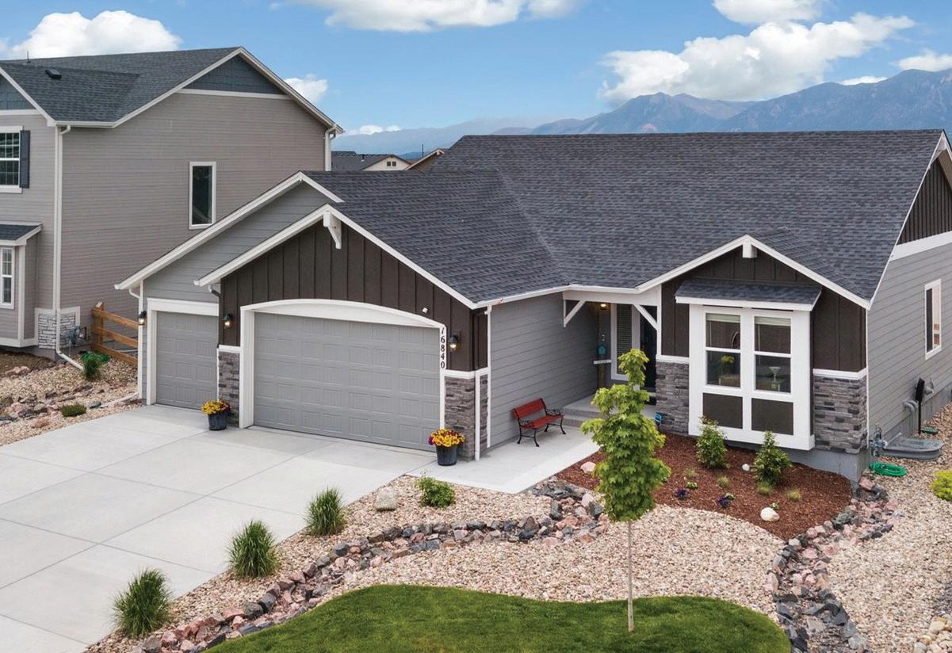


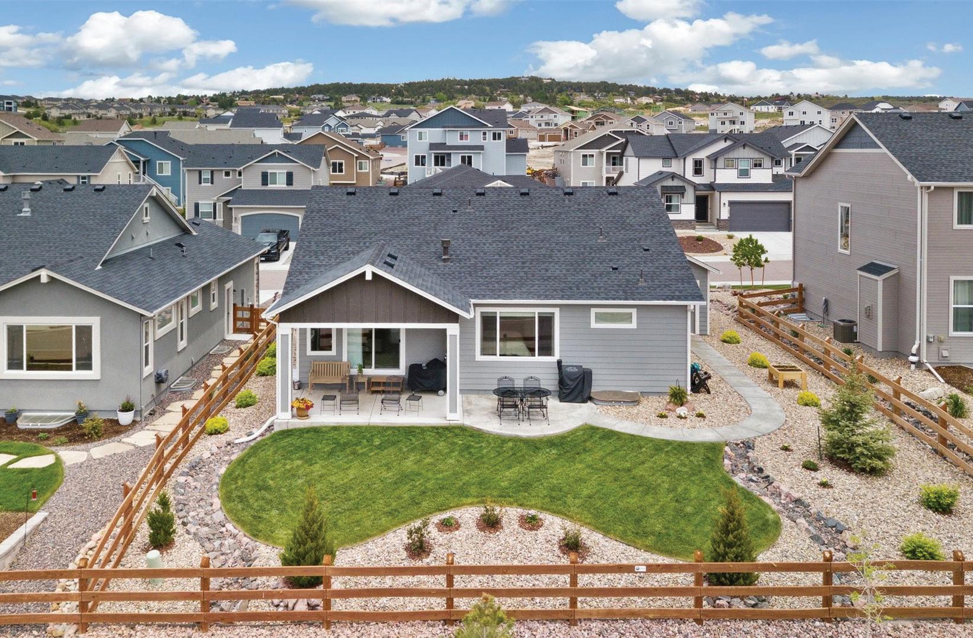
Dreams do come true—Thunderbirds fly above flying blue—and loving this home will come easy for you. This beautifully maintained main-level ranch-style gem offers 2,743 sq ft of smartly designed living space with 4 bedrooms, 3 baths, and a 3-car garage, perfectly combining elegance and everyday function. Built in 2022 by Classic Homes, this Providence II - 885D model impresses with high-quality craftsmanship and thoughtful finishes, including custom blinds and premium (Spec) upgrades. Inside and out, the home reflects pride of ownership and a vision of lifestyle, comfort, and style. The location is just as spectacular—set in Monument’s highly desired Jackson Creek North, surrounded by breathtaking mountain views from nearly every angle. The neighborhood blends peaceful scenery with modern convenience, creating the ideal place to put down roots. Whether you’re sipping morning coffee on the patio or watching vibrant sunsets paint the Front Range, this is a place where Colorado living shines. Top-rated schools? Absolutely. Just under 1 mile to Bear Creek Elementary, and within the highly acclaimed Lewis-Palmer District 38, where students excel with SAT and ACT scores above the national average. Did I say shopping yet? Monument Marketplace is a growing community hub filled with everything a modern family needs—from The Home Depot and Walmart Supercenter to Freddy’s Frozen Custard & Steakburgers and charming local stops. This location checks every box for convenience and lifestyle. Nearby fun includes Fox Run Regional Park just 3 miles away and Monument Lake only 2 miles down the road, offering nature, recreation, and room to roam. And with super-fast access to I-25, commuting is a breeze—just minutes to Downtown Colorado Springs, Castle Rock, or even Denver. A rare blend of tranquility and connectivity, this home isn’t just a property—it’s the start of something special. Come see where your next chapter begins.
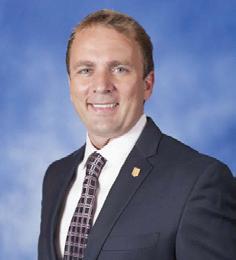
J.P. SPEERS REALTOR®
719.761.1910
jpberkshirehathaway@gmailcom www.bhhsrockymountain.com
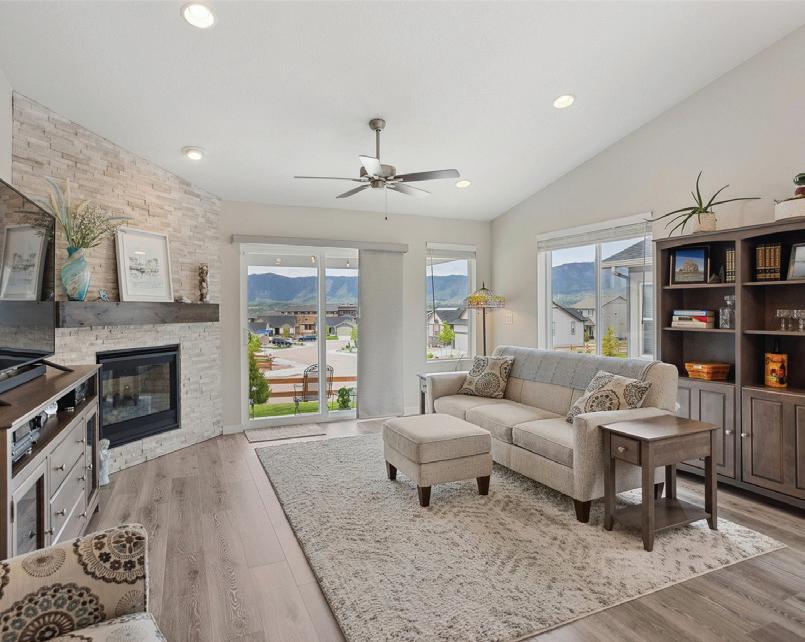
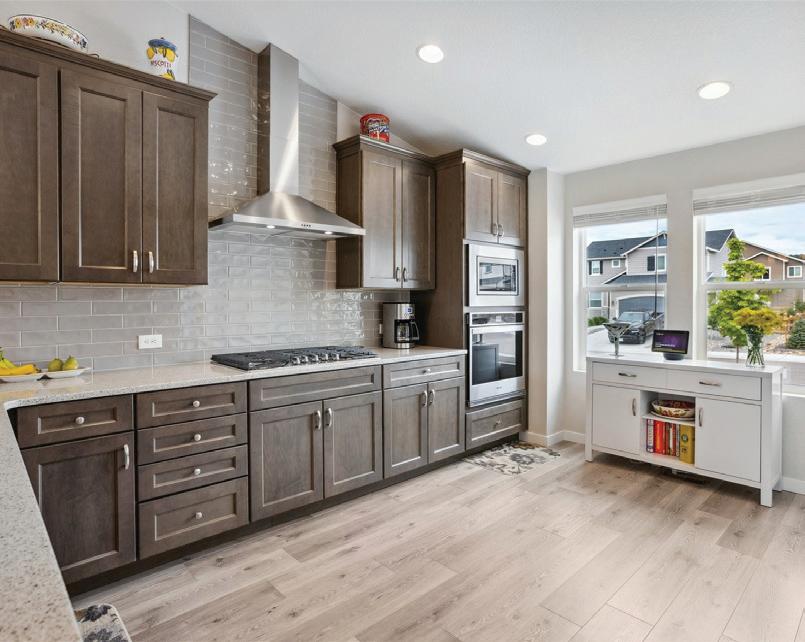
Elevate Your Real Estate Career with BHHS
In today’s competitive real estate market, success requires more than hard work—it demands the right partnership. Berkshire Hathaway HomeServices (BHHS) offers agents unmatched tools, personalized support, and the strength of a globally trusted brand. This powerful combination helps agents stand out, build client trust, and achieve long-term success.
BHHS’s prestigious reputation gives agents a competitive edge by fostering immediate credibility with clients. This brand strength opens doors and helps agents secure more listings and close deals with confidence. Additionally, BHHS provides industry-leading training, mentorship, and professional development, empowering agents to expand their skills and grow their business. Cutting-edge technology and innovative marketing tools further streamline operations and enhance client experiences. From advanced CRM systems to custom marketing solutions, BHHS equips agents to work more efficiently and effectively. Plus, being part of an exclusive network of top-performing professionals encourages collaboration and business growth.
At BHHS, the path to unlimited growth and higher earnings is clear. Agents receive strategic guidance and access to resources designed to scale their business and maximize their income. Aligning with BHHS means gaining trusted branding, expert training, and continuous support—all dedicated to helping you succeed. Elevate your real estate career with BHHS. Unlock new opportunities, grow your business, and reach your full potential. Become a Pro-BHHS Agent today and thrive with a brand that defines excellence

J.P. SPEERS REALTOR® 719.761.1910 jpberkshirehathaway@gmailcom www.bhhsrockymountain.com
ABOUT J.P. SPEERS
When I began my real estate career over 23 years ago, I couldn’t have imagined the profound impact it would have on my life as both a community member and a leader in the industry. Mentored by the distinguished Stuart Scott of Stuart Scott, Ltd. and Jack Gloriod of Gloriod & Associates, I developed a strong commitment to excellence and service that has guided every step of my journey, leading me to hold roles such as:
•Board Director for the Pikes Peak Association of Realtors
•Participant on the Colorado Association of Realtors Hearing Panel
•Certified Distressed Property Expert (CDPE)
•Certified Senior Real Estate Specialist (SRES)
• American Bankers Association Certified
•Luxury Guild Certified (CLHMS) - (GUILD Certified Luxury Home Marketing Specialist)
Throughout my career, I’ve personally explored the differences in value propositions across brokerages. What I discovered is that many companies focus on leveraging the total sales volume of their entire brokerage as a means to win listings for individual agents. For instance, when a company has 100 agents, it becomes easy to present impressive aggregate statistics that are then used in listing presentations to gain a competitive edge.
At Berkshire Hathaway Home Services Rocky Mountain Realtors, we take a fundamentally different approach. Instead of relying on broad numbers, we work closely with each agent to ensure they can stand apart. Our philosophy prioritizes creating custom marketing plans tailored to each seller’s unique property, putting the focus—and the marketing dollars—where they truly belong at the listing level.
This personalized strategy not only sets our agents apart but also ensures that our sellers receive the most effective, targeted marketing possible. Combined with my focus on understanding the difference between a career and building a real estate business through proven systems and education, I’ve been able to provide significant value to our agents. This empowers them to scale their businesses while establishing a forward, upward trajectory in both reputation and financial security.
Today, I am proud to serve as the Owner and Managing Broker of Berkshire Hathaway Home Services Rocky Mountain Realtors - Colorado Springs Branch, a role that allows me to combine my passion for real estate with a commitment to delivering exceptional service.
I specialize in luxury properties and work across residential and commercial markets at every price level—no property is too big or small. My mission is to make your real estate journey seamless and successful, backed by over two decades of expertise and dedication. Your Success Is Our Business.
Let’s start your next real estate journey today at Berkshire Hathaway, Rocky Mountain Realtors — Call US TODAY 719-576-6767

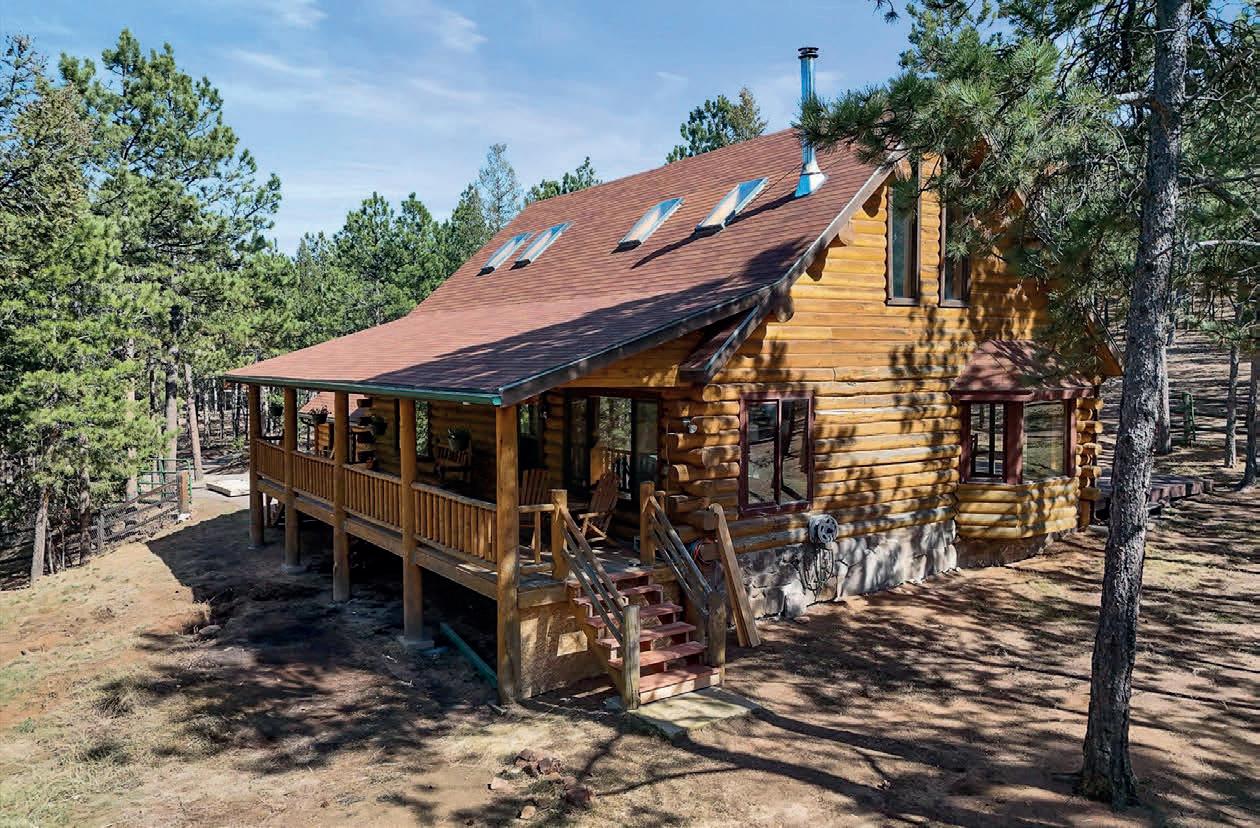
3 BEDS | 2 BATHS
1,814 SQ FT
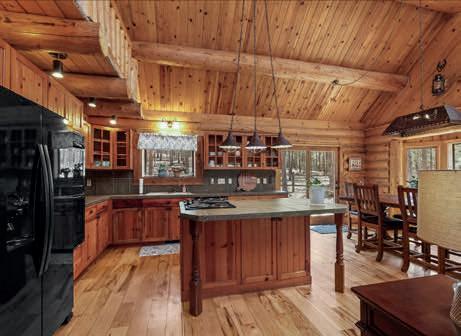
Charming Foothills Log Home on 3 acres – Horse Property Nestled in the tranquil beauty of the foothills, this stunning log home offers the perfect blend of rustic elegance and modern comfort. Set on 3 usable acres of gently rolling terrain, this legal horse property is a rare find for those seeking serenity, space, and a connection to nature.
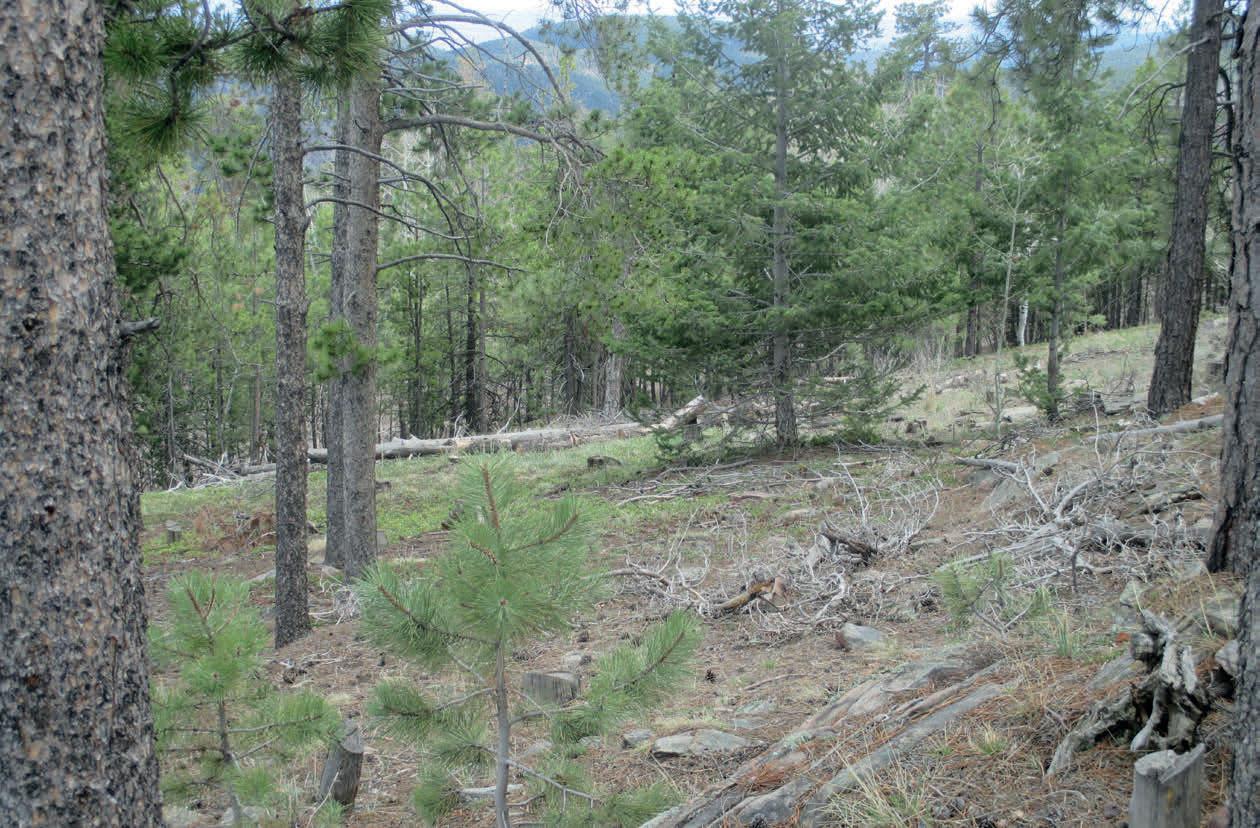
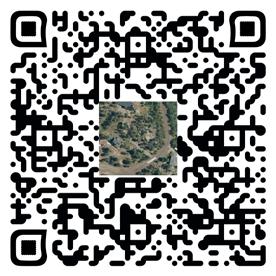
A rare opportunity to Build Amid Natural Beauty - this 1-acre vacant land offers an exceptional opportunity to create the home or retreat of your dreams. Paved Driveway, Leach Field is installed, Well Permit, saving you an amazing amount of time and money!
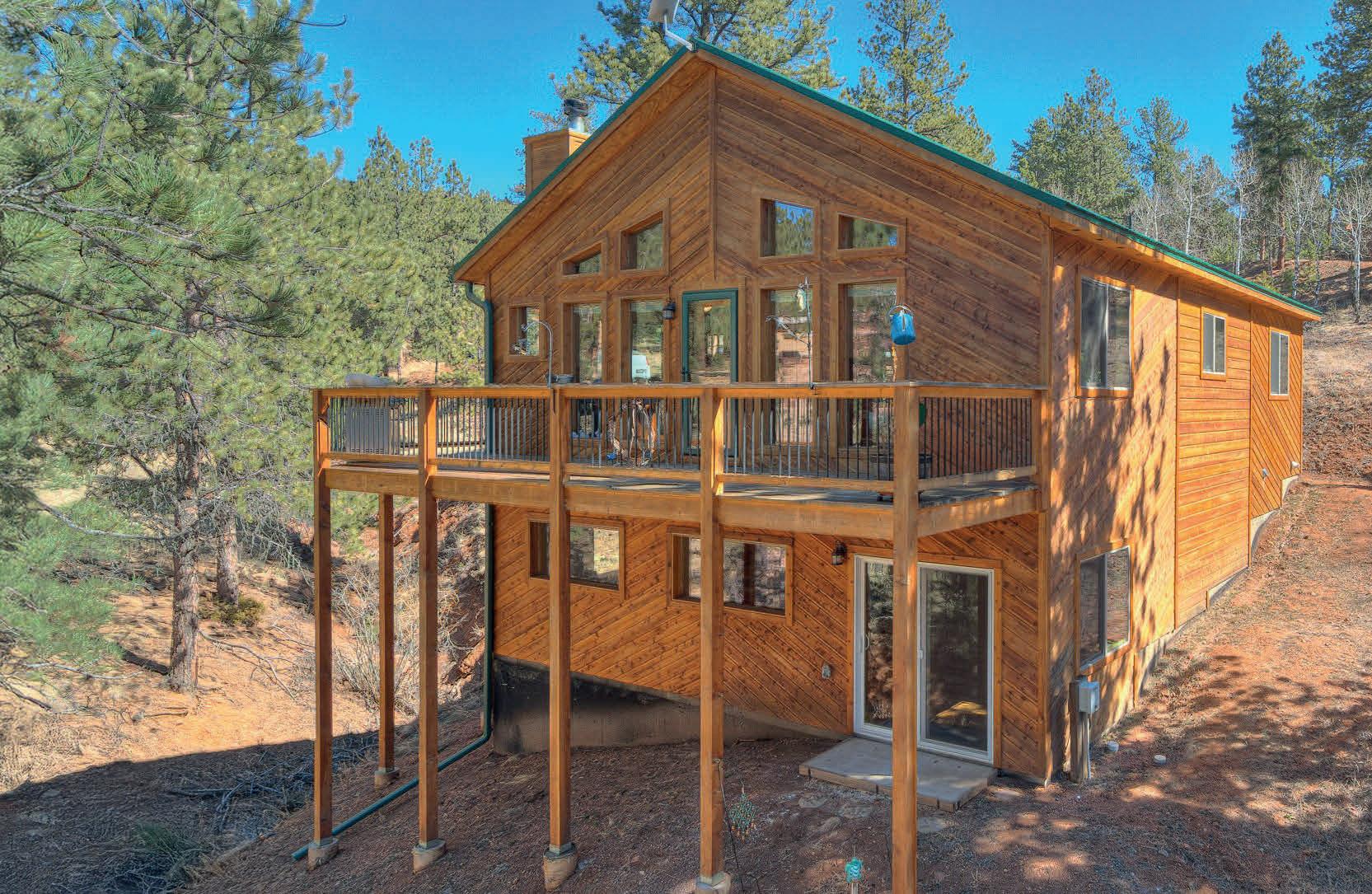
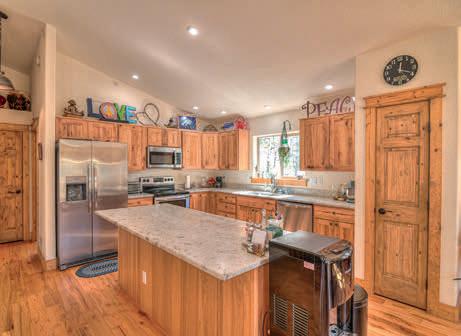
3 BEDS | 2 BATHS
2,400 SQ FT
Your Home Awaits in Beautiful Elk Falls Ranch. Nestled in the trees and close to Staunton State Park, this stunning property on 1.03 acres offers everything you need for a bright and sunny 2021 built home. Make this your new home today in the beautiful Elk Falls Ranch and enjoy the best of nature and comfort combined.
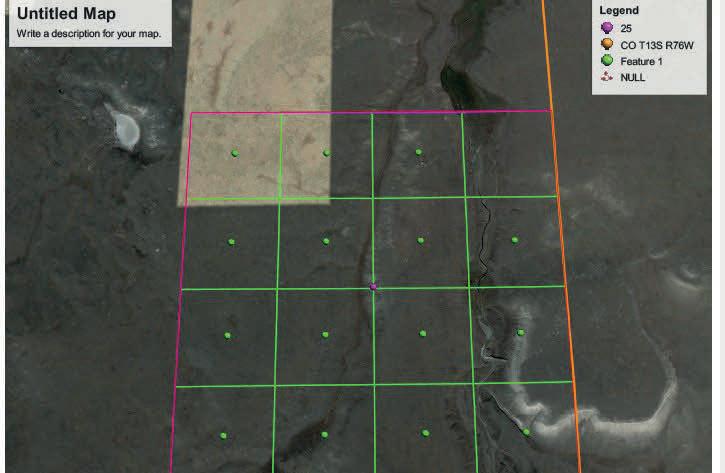
This expansive 640+ acre grazing property, nestled in the heart of Hartsel, Colorado, offers a remarkable blend of natural beauty and functionality. With Agate Creek gracefully running through the land, the property provides a serene setting, ideal for livestock grazing or a peaceful retreat. 1.04
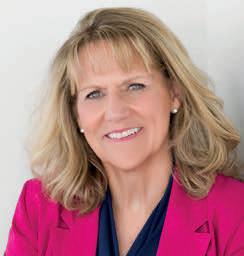
645 ACRE LOT
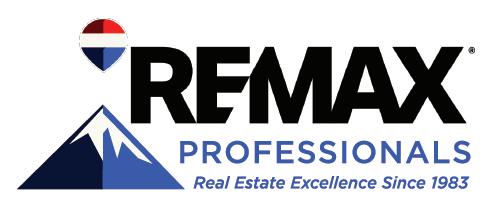
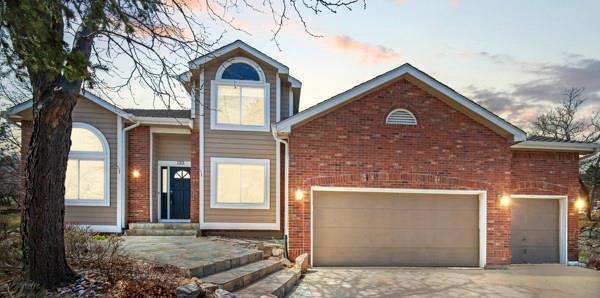
Ravenglass Way, Colorado Springs, CO 80906
Welcome to your dream retreat on Cheyenne Mountain in the Broadmoor! This stunning home features soaring 20 ft. ceilings, real hardwood floors, and a cozy great room with a floor-to-ceiling stone fireplace and wainscoting. The chef’s kitchen boasts granite countertops, a wet bar, stainless steel appliances, and a large island with a hidden microwave and trash drawers. Enjoy dining with views of wildlife through wraparound windows or step out to the private deck with rock formations and a fire pit. The main-level primary suite includes a 5-piece bath and dual closets. Upstairs, a loft overlooks the great room, with three bedrooms and two bathrooms. The basement offers two more bedrooms, a family room with a fireplace, and ample storage. Sitting on a 1/3-acre lot in a top-rated school district, this home also features a new roof (2020), updated deck (2020), and fresh carpet and paint (2021).
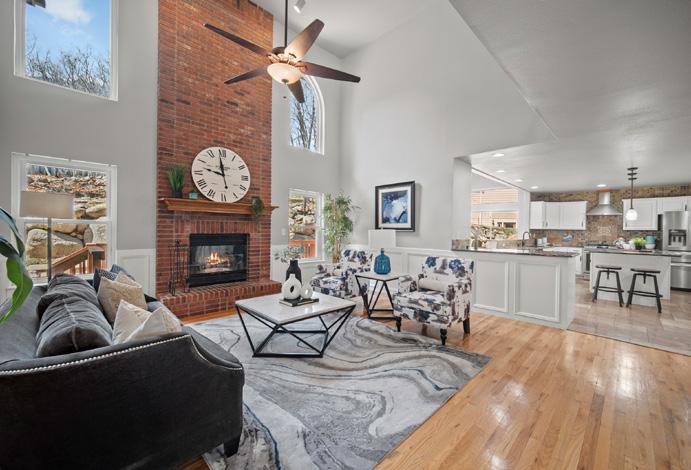
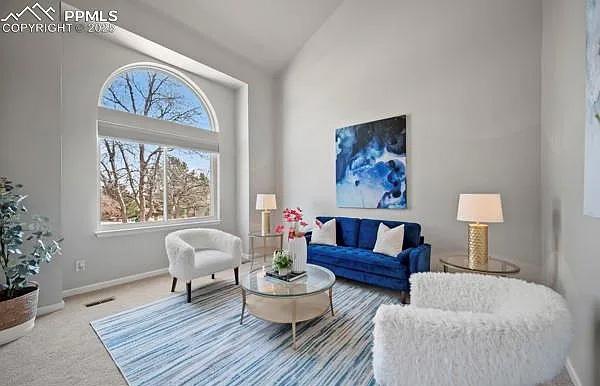
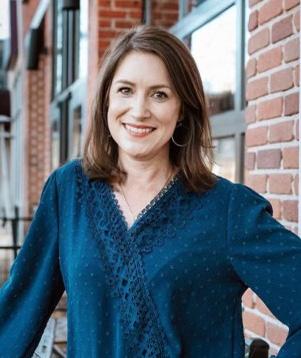
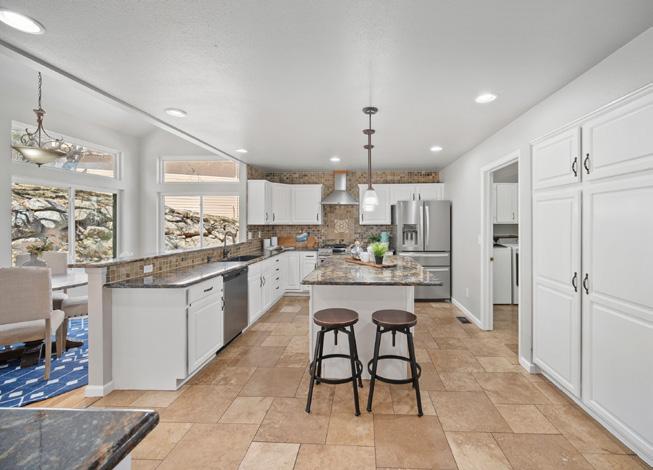
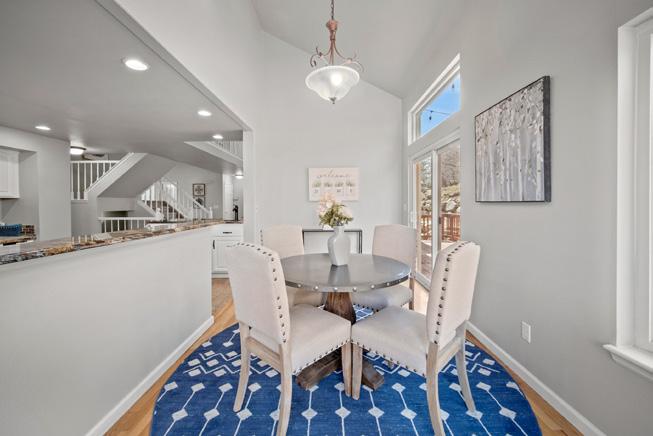
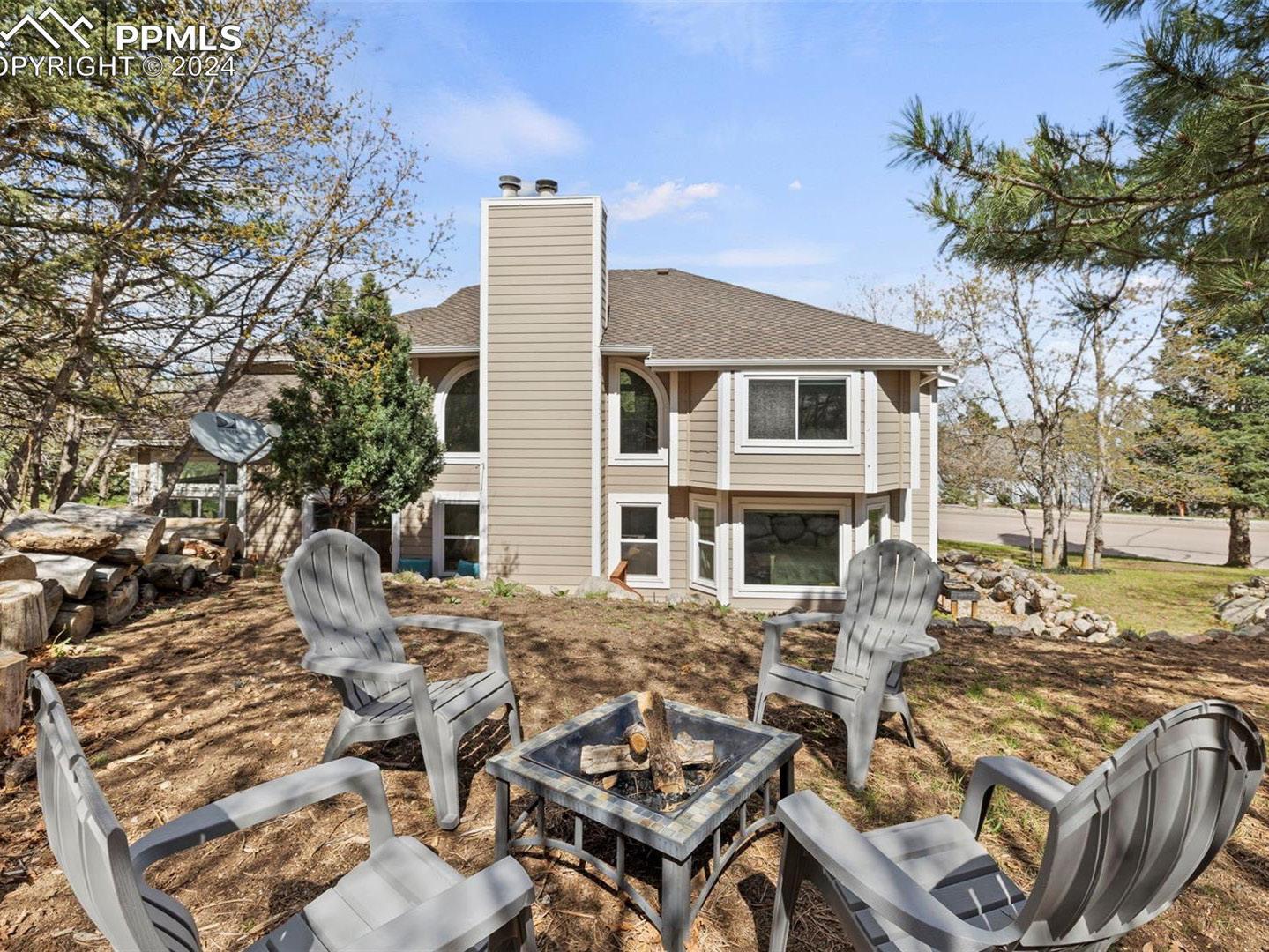
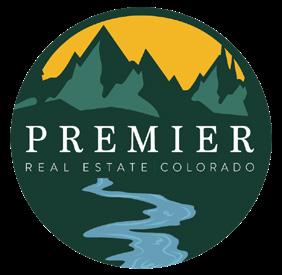
Country Living in Luxurious Ranch Home
40051 COLD IRON ROAD, RAMAH, CO 80832
5 BEDS | 4.5 BATHS | 3,690 SQ FT | $1,750,000
Ever dream of owning your own ranch just outside of town? Have you been looking to get away from the hustle and bustle of city life to stretch out on your own piece of Colorado ground with no one to bother you and just enjoy all that country life has to offer? Tired of looking at unimproved land with old homes and so much work left to do? Come check out this move-in-ready 3,690 sq ft luxury home built in 2019 with 5 bedrooms, 4.5 bathrooms on 160 acres! This ranch is equipped with a well, three stock ponds, full fencing, and outbuildings! The home is full of modern finishes like the living room with wood-burning fireplace and floor to ceiling stone surround, beautiful kitchen with modern backsplash and Whirlpool appliances (gas range with two ovens, separate Wi-Fi electric convection oven, side-by-side fridge, and above-range microwave). Primary Bedroom with 5-Piece Bath and 2 Additional Junior Suites with private baths! Walkout from the kitchen to the covered 10’x12’ composite deck for grilling or just enjoying your morning coffee. Large mud/laundry room with side exterior entrance and door to the 24’x24’ garage with two separate doors. Ceramic wood-like tile throughout the main floor and carpet in the bedrooms and basement. Also in the basement, you will find a family TV room wired with 7-speaker surround sound! This home has forced air heat, central air conditioning, tankless water heater, Starlink Internet, and is wired for speakers in every room! Nestled on 160 acres of rolling hills, fully fenced with five-wire barbed wire, grazing 12 cattle! The domestic well is 540 ft deep and runs at 8GPM and three stock ponds fill in the summertime. There is a 60’x120’ fenced backyard, 60’x60’ fenced garden area and three outbuildings: 20’x20’ shed, 16’x20’ barn, 10’x40’ lean-to shelter, 1-acre fenced corral around barn and lean-to. Located just 50 minutes east of Colorado Springs, 30 minutes from Falcon, and 2 miles off the paved road. Don’t miss the video tour in the virtual tour section online as well as the Matterport tour where you can do a virtual walkthrough at your own pace! Now is the time to make your dream a reality! Tour it today!

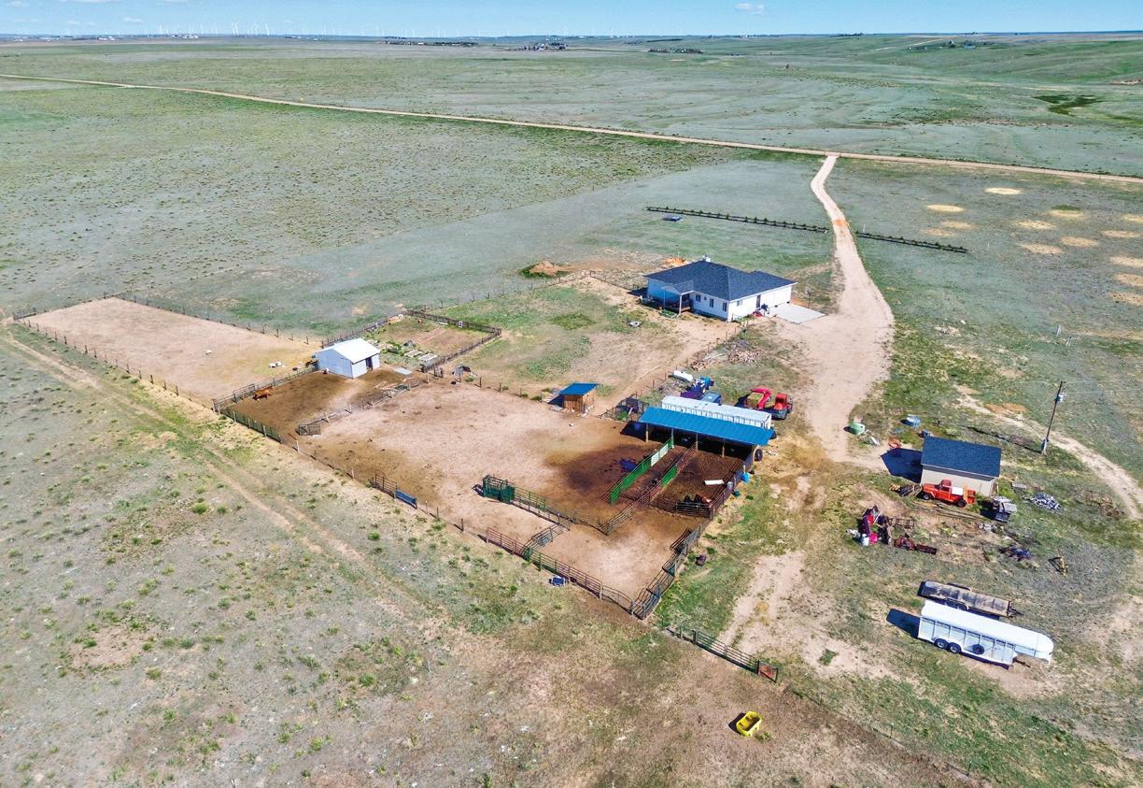
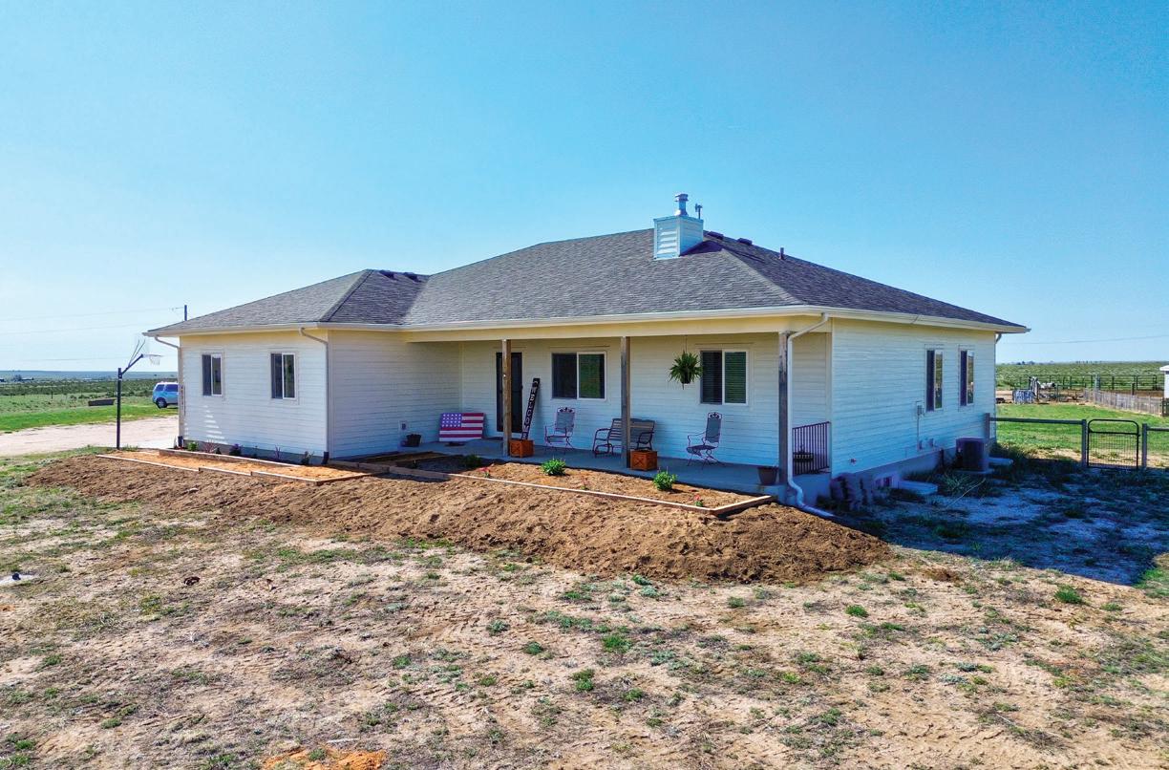
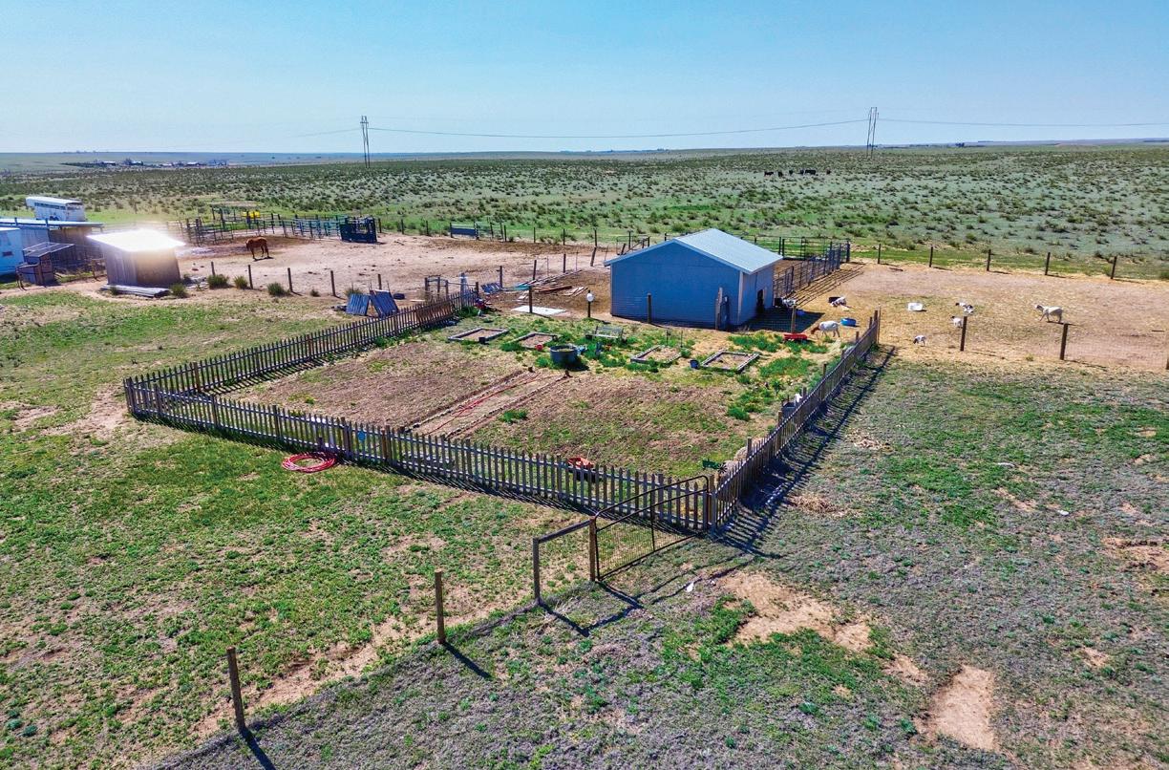
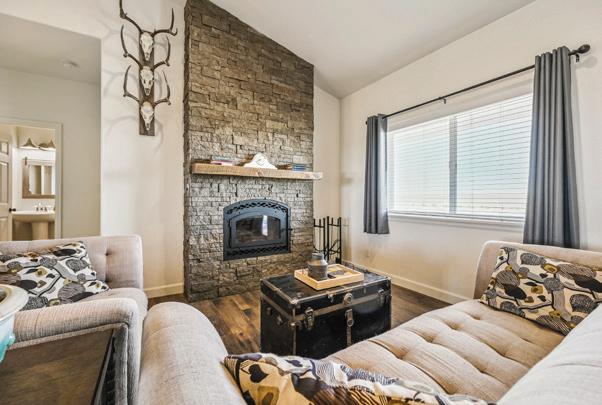
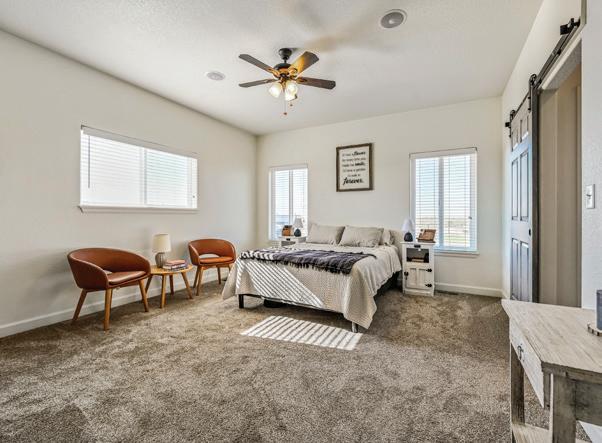
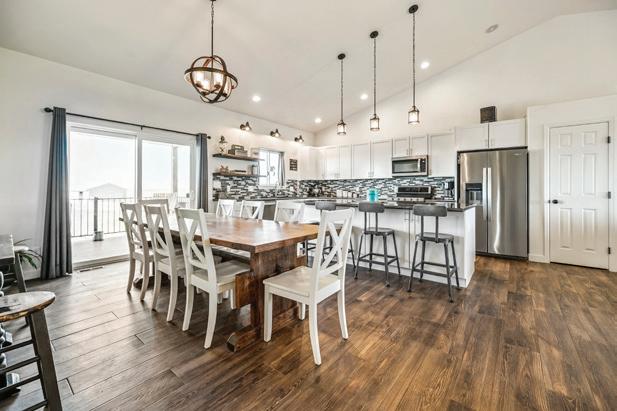
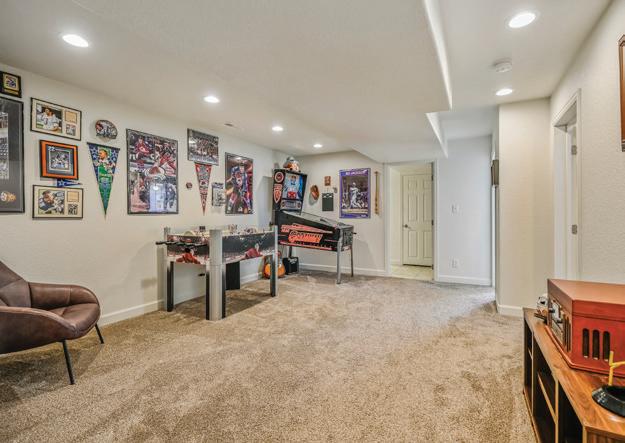
A Sanctuary of Possibility
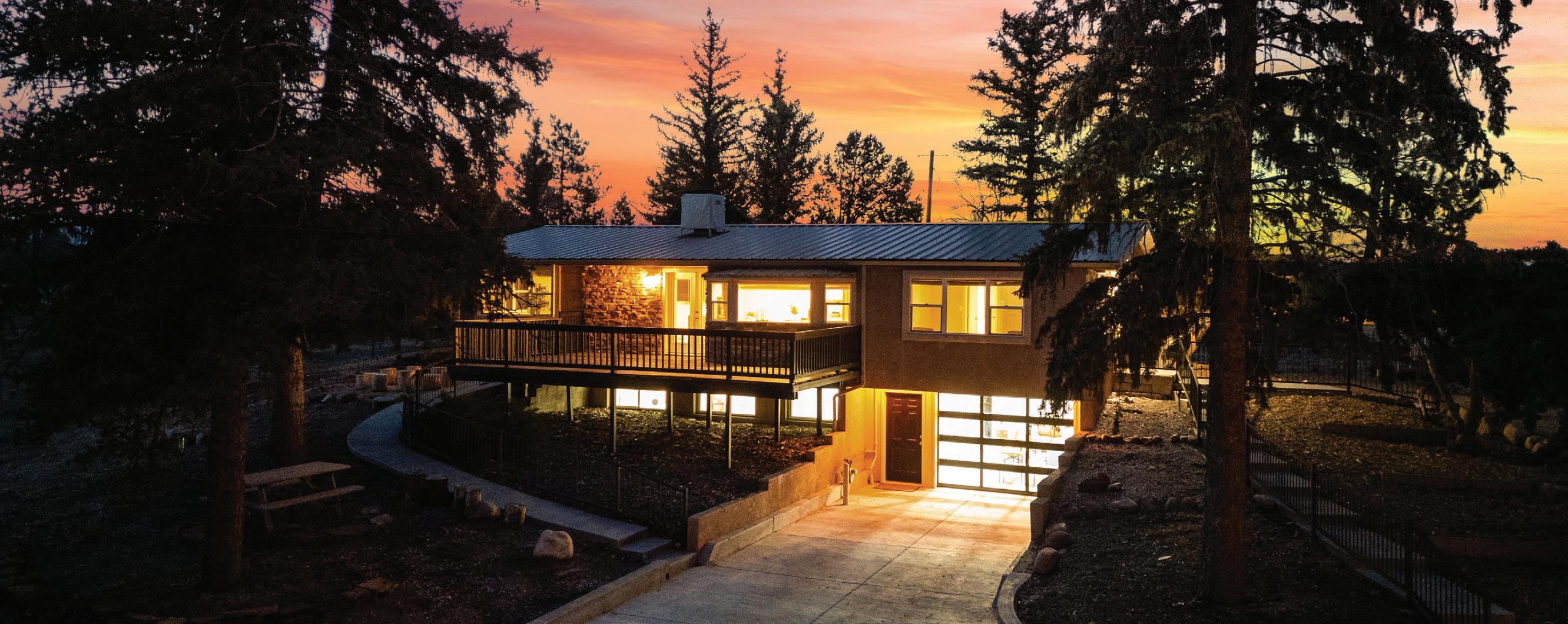
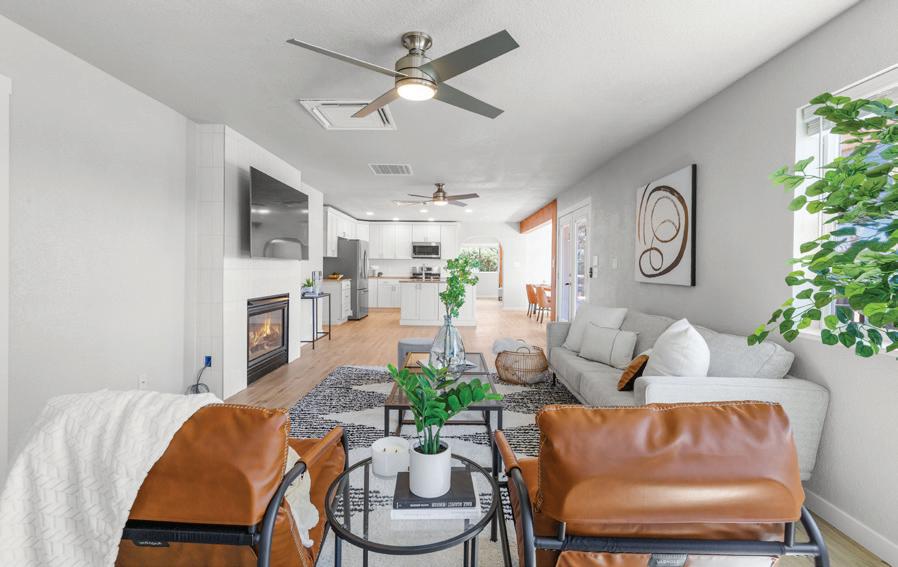
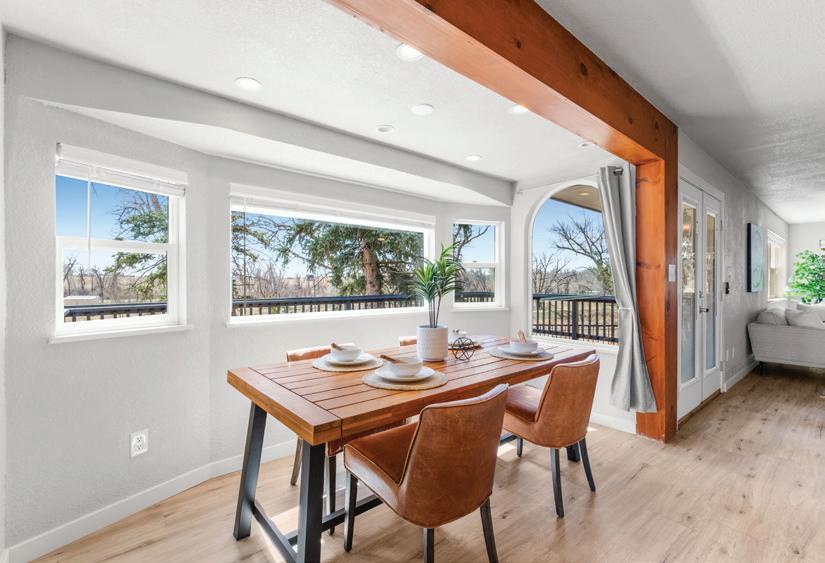
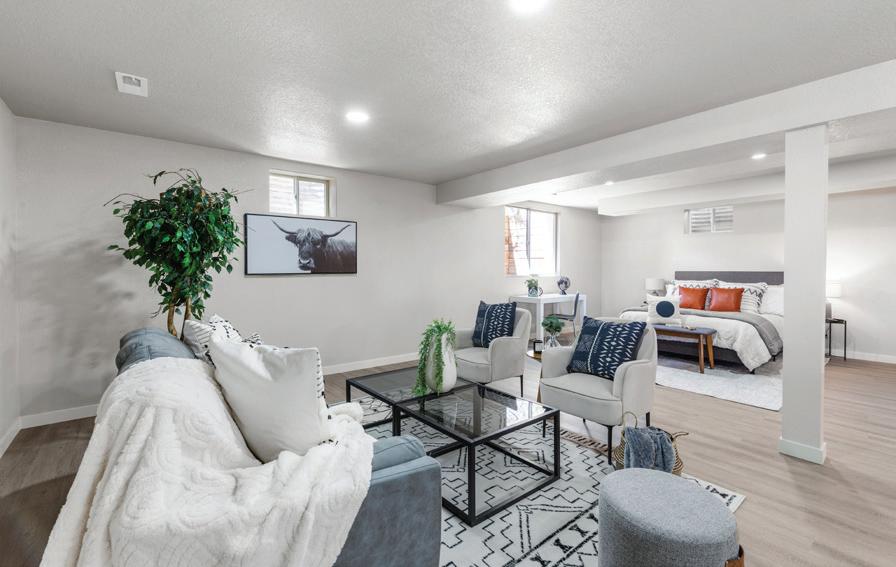
8850 Link Road | Fountain, Colorado
3 Bedrooms, 3.5 Bathrooms, 3,088 Square Feet, 10 Acres, Offered at $930,000
You don’t have to choose between open skies and city lights—you can have both. This rejuvenated ranch-style home sits quietly on 10 acres of trees, creekside serenity, and mountain views, located just 20 minutes from Downtown Colorado Springs and even closer to southern military installations. It’s the kind of property that feels like a remote retreat but functions like a modern home base. The Great Room is filled with sunlight and views, anchored by a stylish kitchen with granite countertops, stainless appliances, and a gas range. The finished walk-out basement adds a whole new dimension of flexible space—ready for guests, hobbies, or remote work, with its own entrance and an eye-catching glass garage door that blurs the line between inside and out. Beyond the home, six powered lean-to shelters and a charming barn expand the property’s versatility, whether you want to raise animals, build out a guest house, or simply stretch out into your own slice of Colorado. This home provides all the great Colorado living with space to breath!
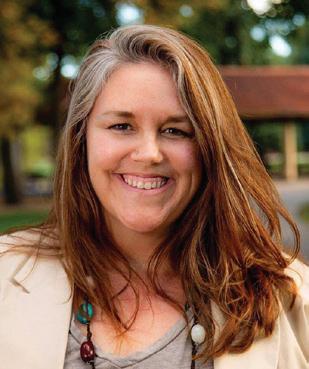

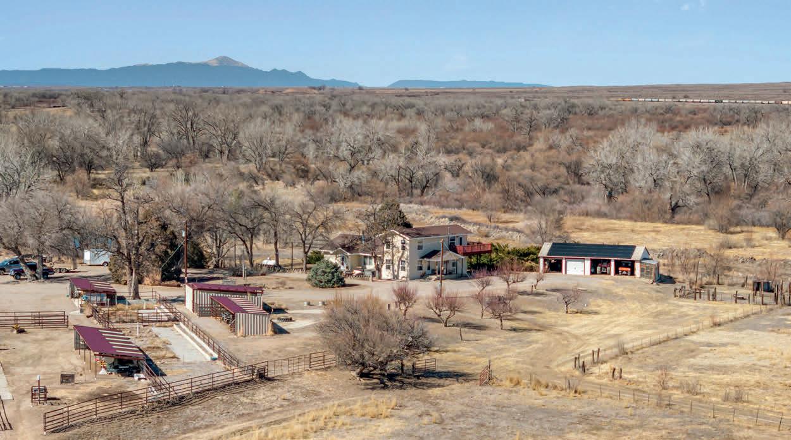
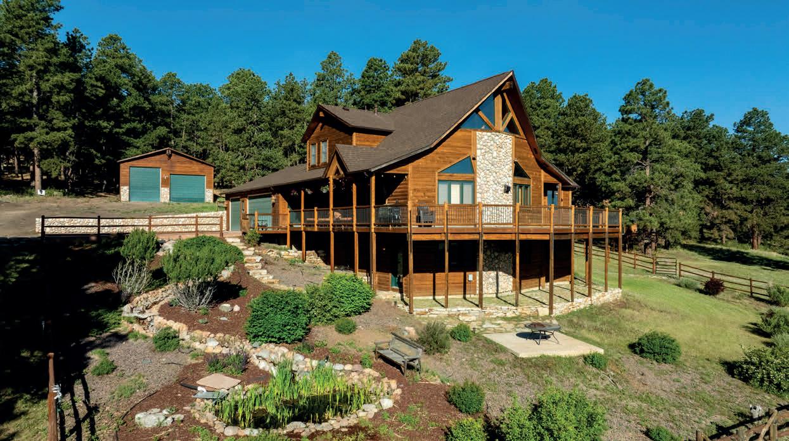
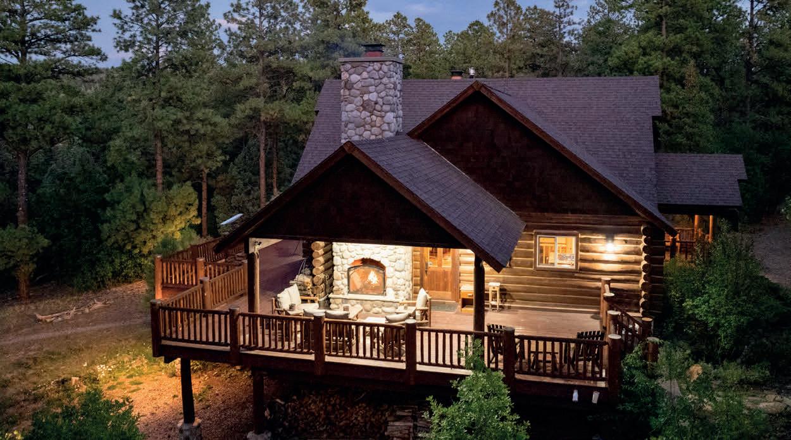
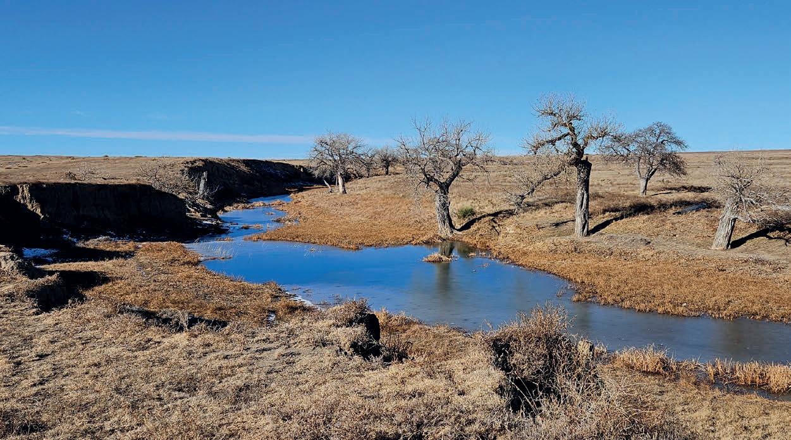



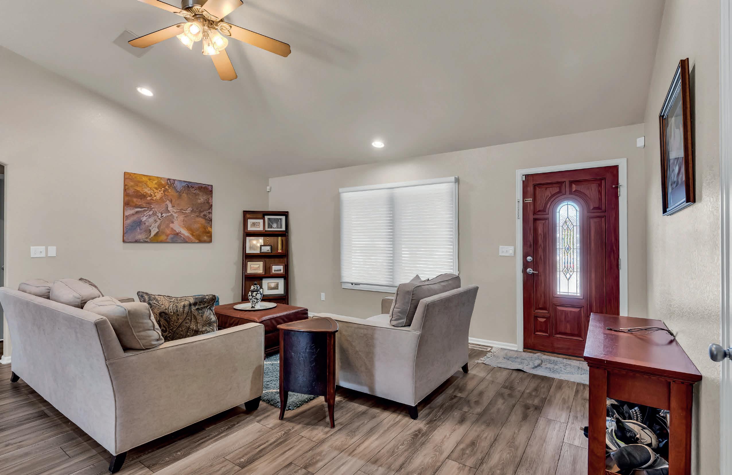
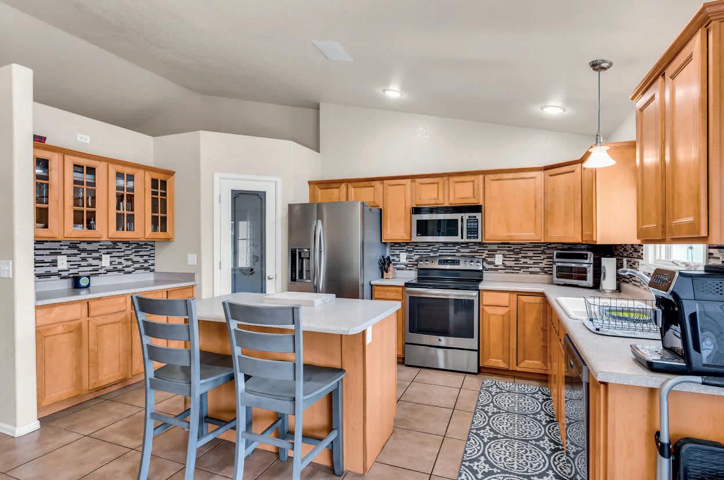
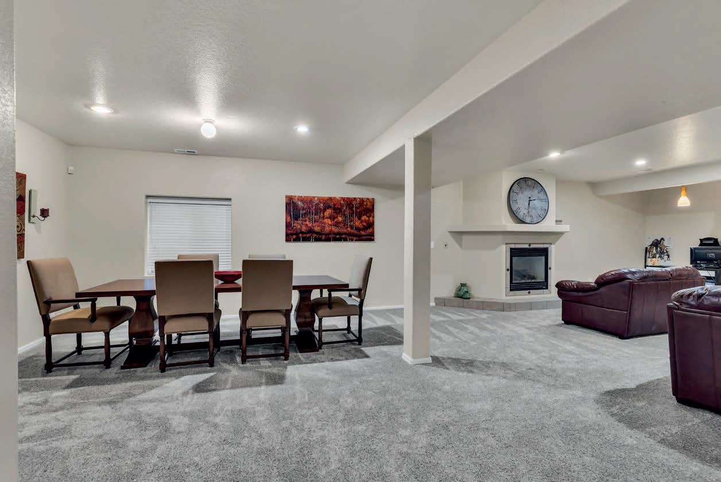
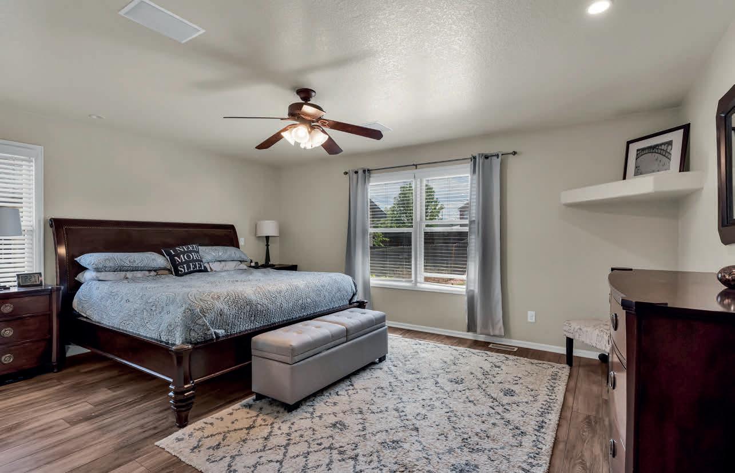
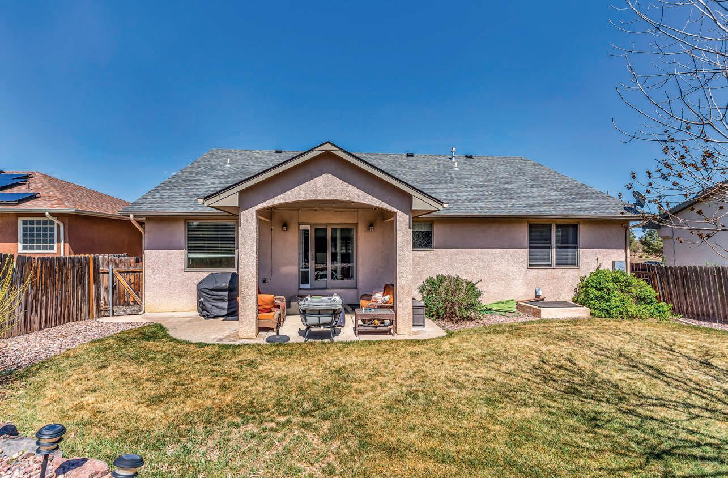
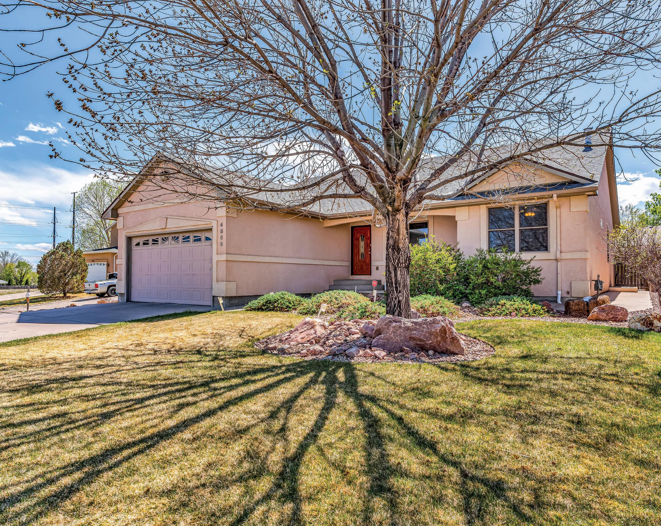
Tucked into a quiet cul-de-sac with no through traffic, this 5-bedroom, 3-bathroom home offers comfort, functionality, and a smart layout on Pueblo’s north side. Green space at the end of the street adds a sense of privacy and openness. Oversized 2-car garage. The landscaped front yard features a mix of lush lawn, mature tree, and xeriscaping for curb appeal with low upkeep. Inside, the vaulted ceiling in the living room brings in natural light and a sense of openness. The kitchen includes tile flooring, a center island with bar seating, stainless steel appliances, tile backsplash, pantry, and a glass-inset cabinet to showcase your favorite pieces. The dining area opens to the backyard for easy indoor-outdoor flow, and a nearby office or den is ideal for remote work, hobbies, or a quiet reading space. The main-level primary suite includes a walk-in closet and a private bath with double sinks, a jetted tub, and a walk-in shower. Two additional main-level bedrooms and a full bath round out the main floor. Downstairs, the finished basement features a large family room with fireplace, a wet bar for entertaining, two more bedrooms, and a bath with walk-in shower. All appliances included. The backyard includes a covered patio, grassy area, shade tree, and more xeriscaping. Located near schools, shopping, dining, and parks for added convenience.



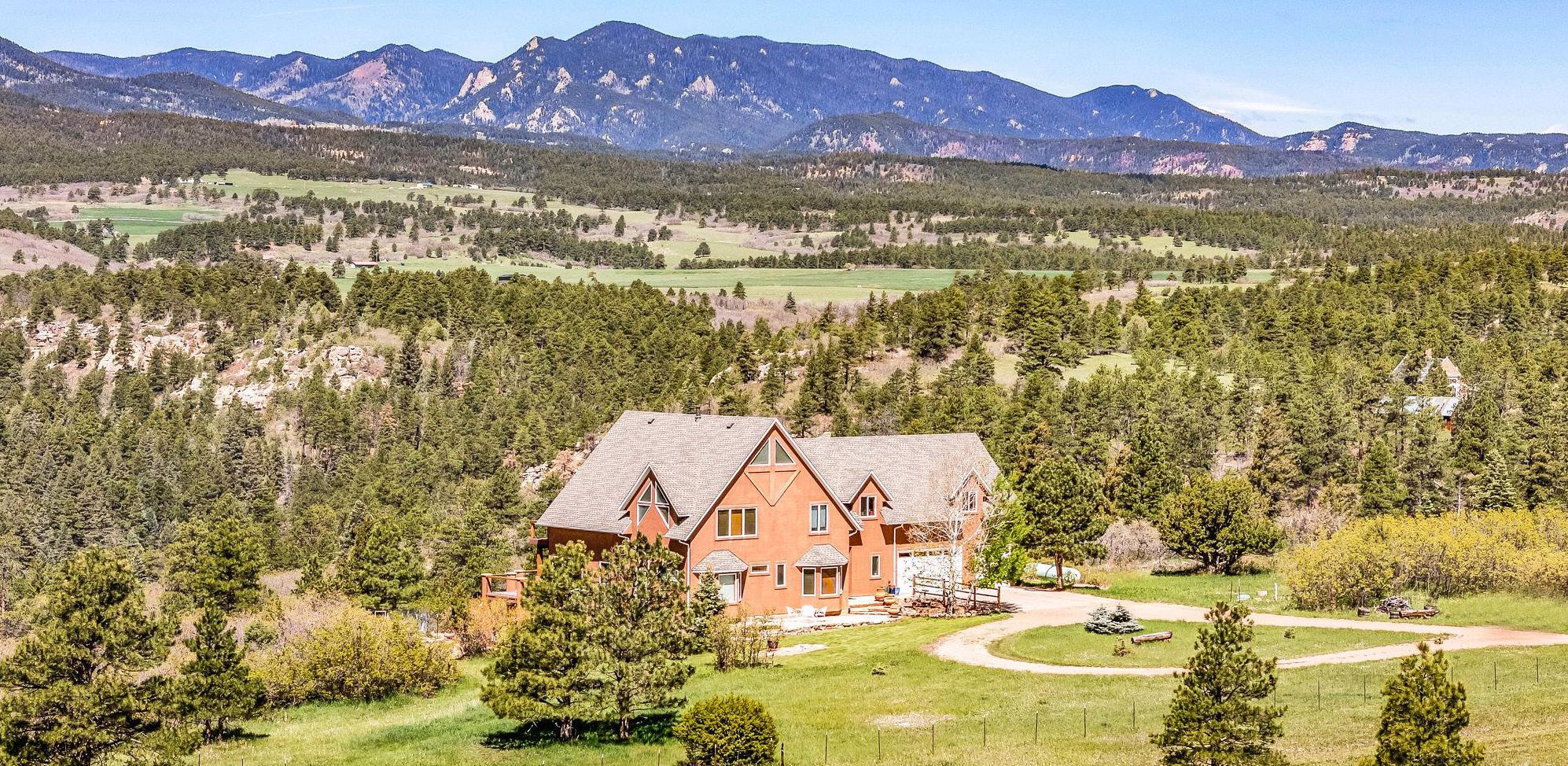
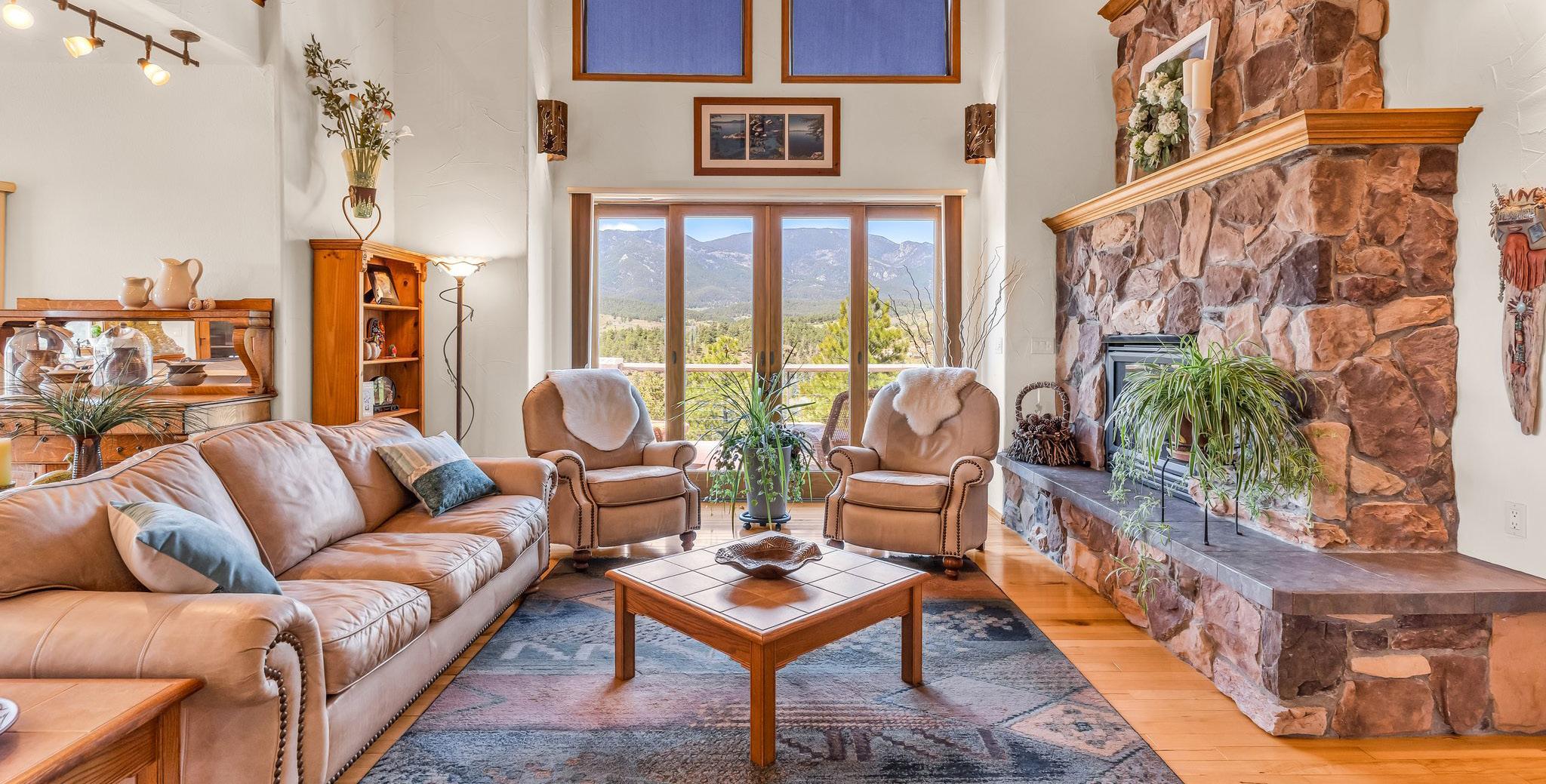
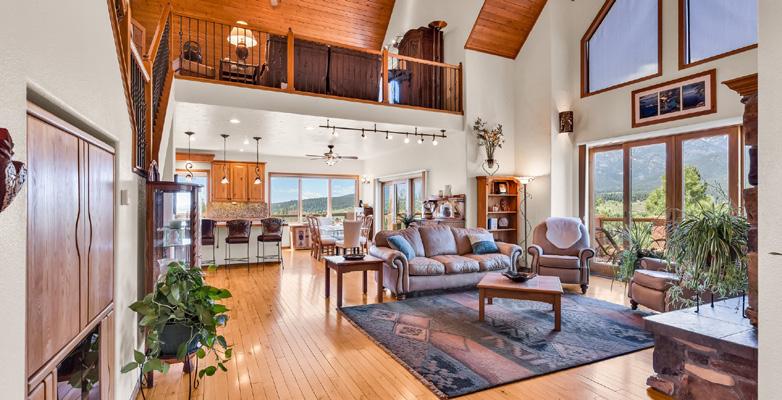
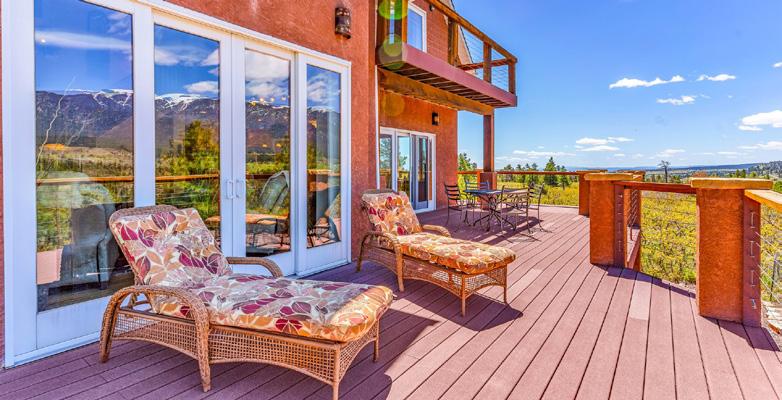
Experience Colorado Living at Its Finest
Nestled on 35 breathtaking acres, this stunning 4-bedroom, 4-bath custom home offers more than 4,000 square feet of living space and panoramic views of the Colorado mountains, changing seasons, and abundant wildlife. With a private pond, soaring ceilings, and a dramatic wall of windows, every room captures the natural beauty surrounding this retreat. The open-concept main level features a spacious kitchen with wraparound countertops and bar seating, flowing into a dining area and great room anchored by a stone fireplace with sweeping views. The main-floor bedroom allows you to enjoy the main floor rooms, deck access, and serene views. A second kitchen and private entry in the walk-out basement opens up the potential for multigenerational living or a separate guest suite—perfect for extended family or rental income. The upstairs primary suite offers a private retreat with its own cozy family room and access to a small deck—perfect for sipping morning coffee while taking in the stunning mountain views. Inside the suite, you’ll find a spacious walk-in closet and a beautifully appointed en-suite bath featuring a large soaking tub and separate shower, creating a true spa-like experience. Additional features include a cozy loft with mountain views, vaulted tongue-and-groove ceilings, laundry with a pet-friendly wash station, and unfinished space to create your dream studio, gym, or workshop. Enjoy peaceful mornings on the expansive deck, explore your own slice of paradise, or simply relax by the pond. This one-of-a-kind mountain property blends comfort, functionality, and awe-inspiring scenery—just minutes from amenities, yet offering the privacy of rural living.

MARLENE BERRIER BROKER/OWNER


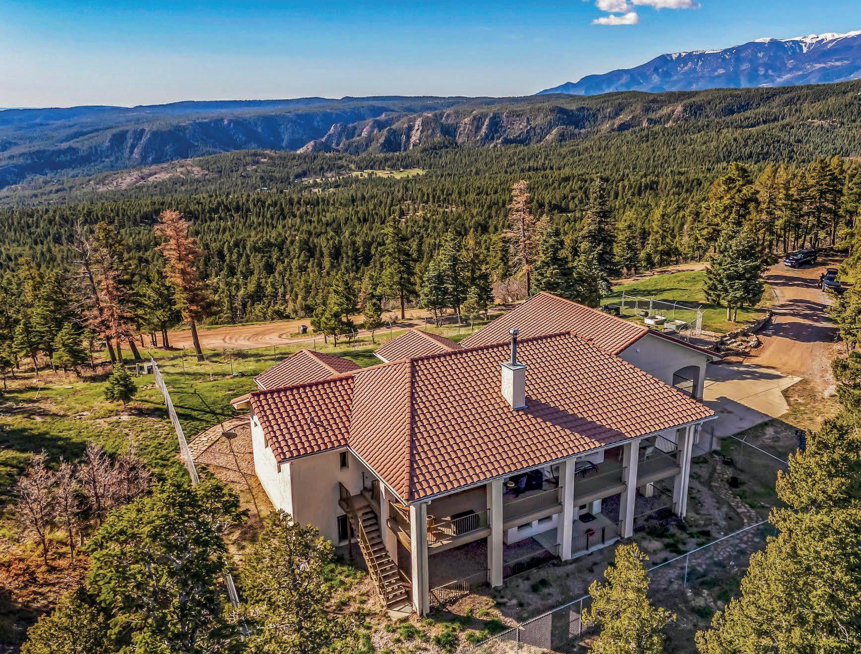
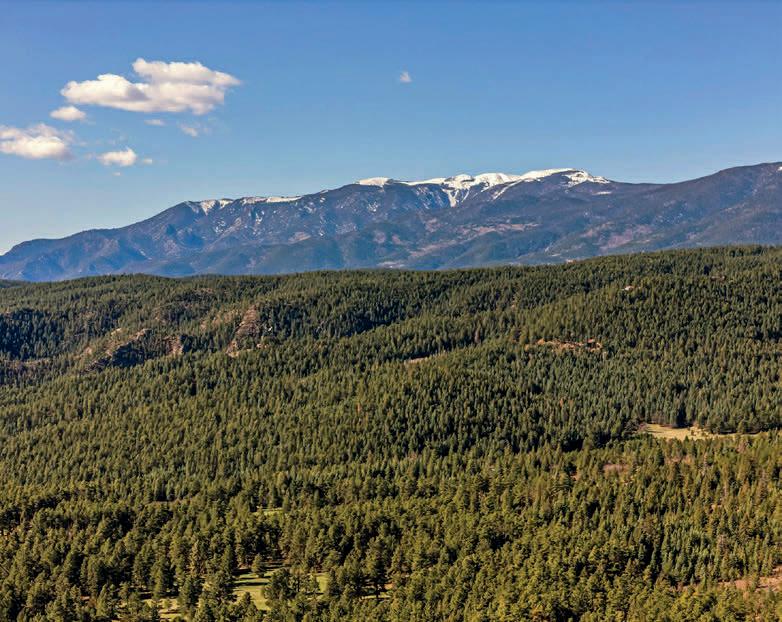
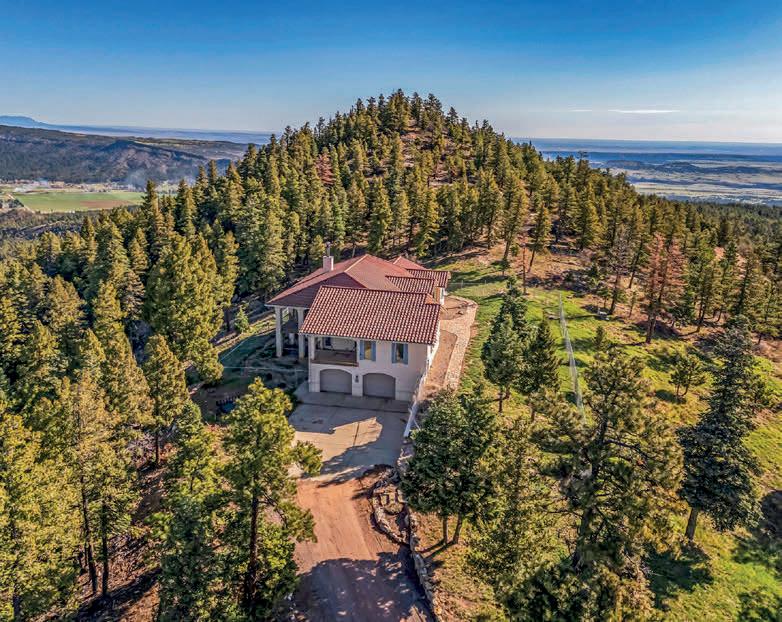
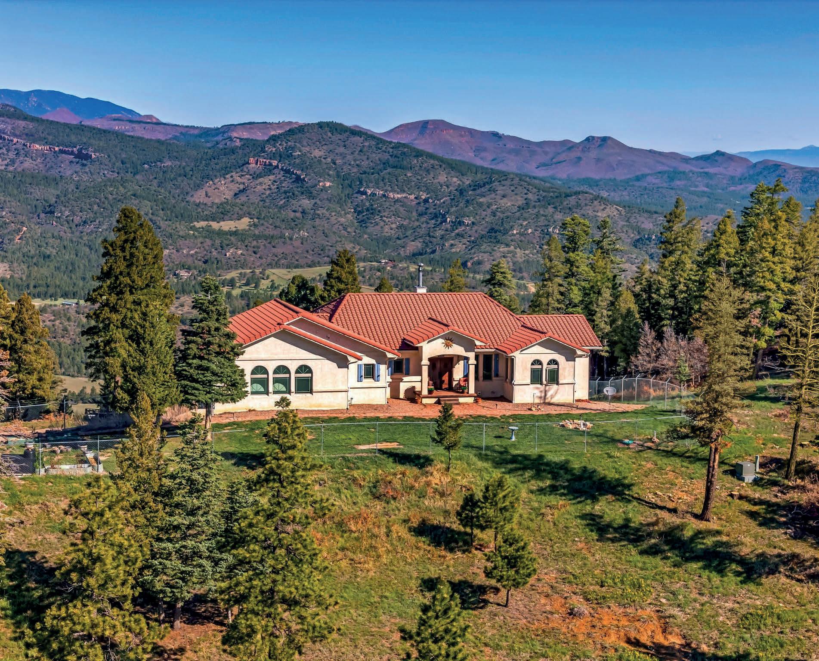

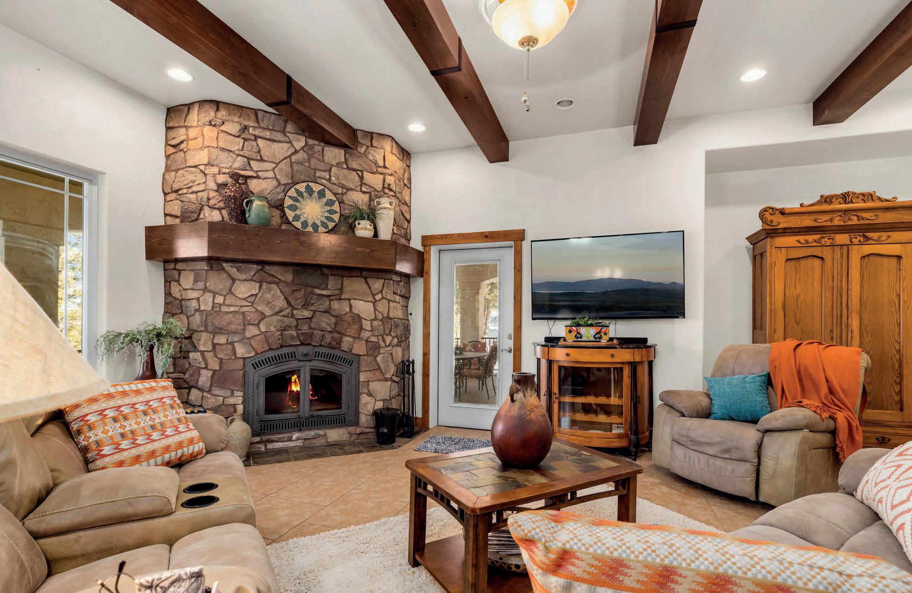
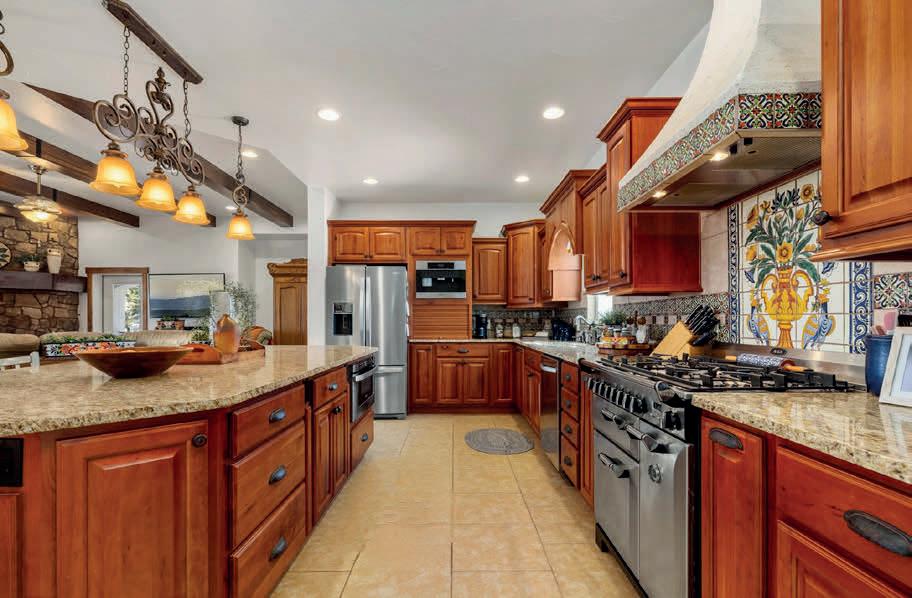
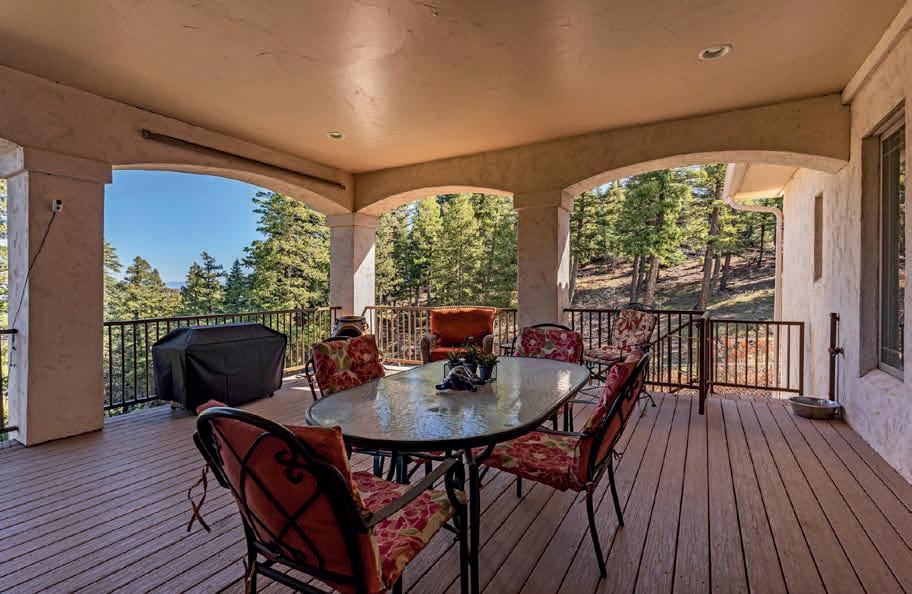
MOUNTAIN PARADISE!
• Signal Mountain Hacienda Ranch with Walk-Out Basement!
• Located on 41 Acres with Magnificent Mountain views of the Greenhorns, Pikes Peak, Beulah Valley and Eastern Plains.
• Custom built with Thermal Mass Construction, Anderson Windows and Radiant In-Floor Heating.
• 2592 SF Main Floor with Finished Walk-out Basement with separate entrance. Great guest space or Mother-in-law.
• Many upgrades you will not find in a new construction home.
• Drone video: https://www.youtube.com/watch?v=oJgz4WBRc24
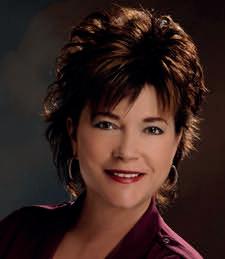
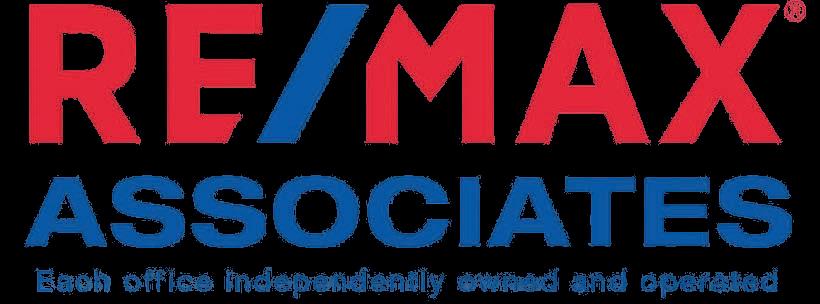


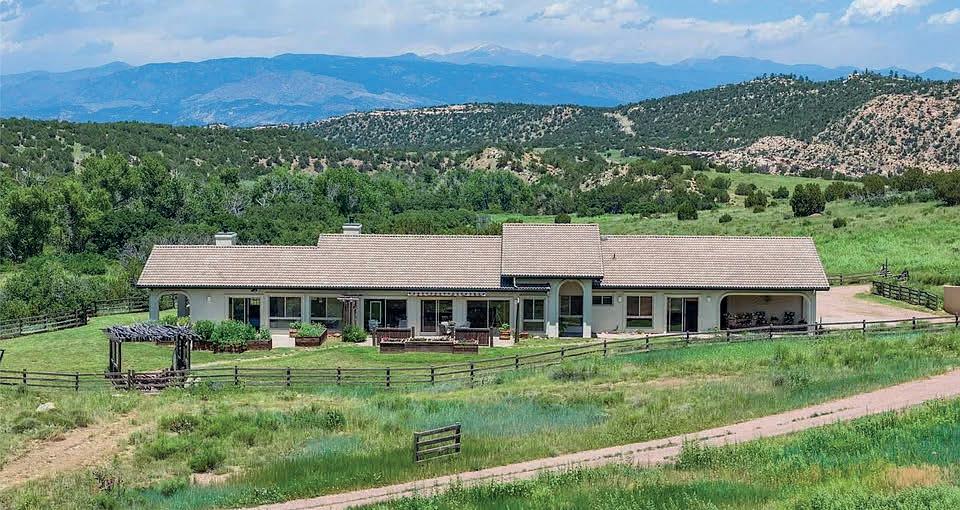
3605 County Road 78 Florence, CO 81226

4 BEDS | 3 BATHS | 3,360 SQ FT | $ 4,500,000
This is your once in a lifetime opportunity to acquire 685.7 acres along the Oak Creek of Fremont County and create your legacy! 160 acres can be subdivided into four 40-acre parcels. This one-of-a-kind ranch feels like a sanctuary due to the conservation easement & partnership with Colorado Open Lands. The deed incorporates 1 ½ CFS of Adams ditch water rights. The ranch borders thousands of acres of San Isabel National Forest.The 100% solar & wind powered home was built ahead of its time with trombe style construction, a passive solar design allowing for radiant heat/cooling. Stamped concrete floors embedded with a radiant hydronic heat system & forced air heating from the Swedish built high efficiency wood-burning fireplace heats the entire home. The chef’s kitchen is full of natural light with a window looking out to Pike’s Peak, large island and plenty of storage. The luxury primary suite oasis features a walk-in closet and a wet bar. Cozy up to the gas-powered iron stove for additional heat and ambiance. The en suite primary bath includes a large shower, two-person soaking tub & double vanities. Four outbuildings include a huge barn/workshop plus equestrian facilities. Private land hunting vouchers are established & responsible for harvesting trophy elk/deer or simply live on your very own wildlife sanctuary. Additional wildlife includes turkey, bobcat, bear, antelope, mountain lion & a variety of native birds. All seller’s mineral interest, if any, shall transfer to buyer. Amenities are just minutes away in Canon City. Major cities within one to two hours. Here you’ll find the rare combination of off-grid living and accessibility! Create your dynasty with a dramatic backdrop like a scene in A River Runs Through It!
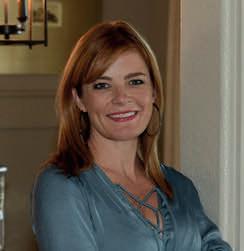
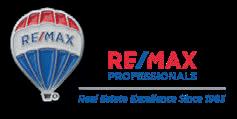
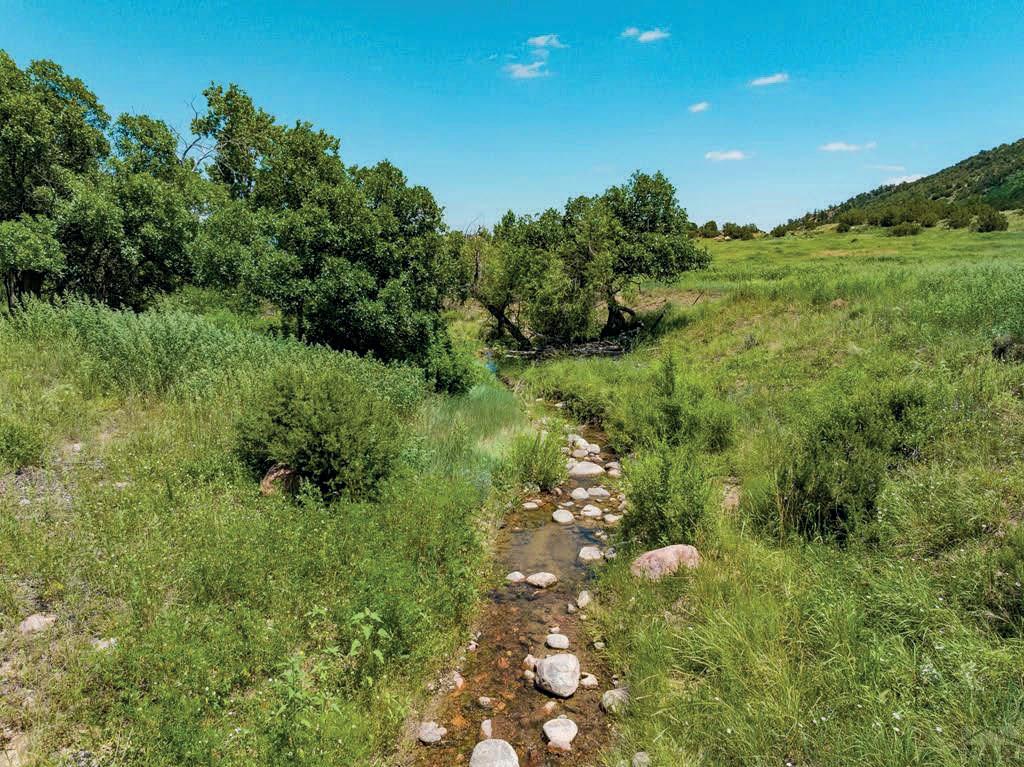
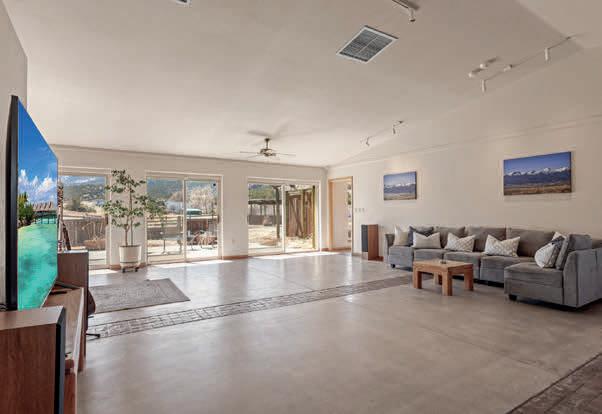
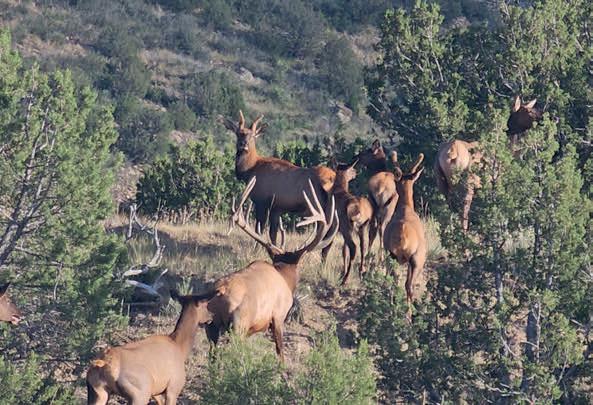

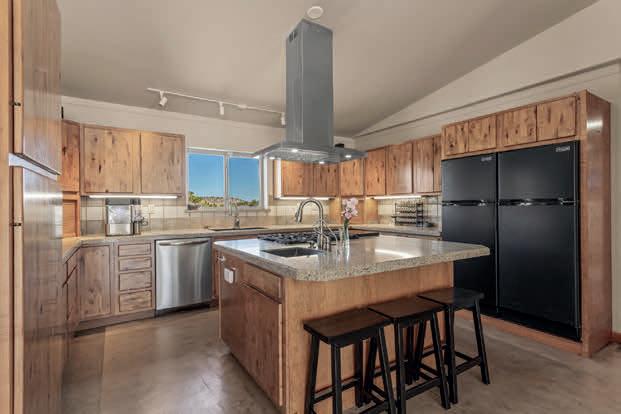
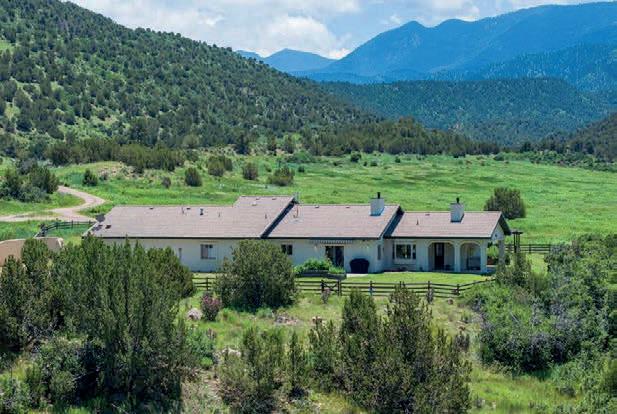

Oak Creek Runs through it!
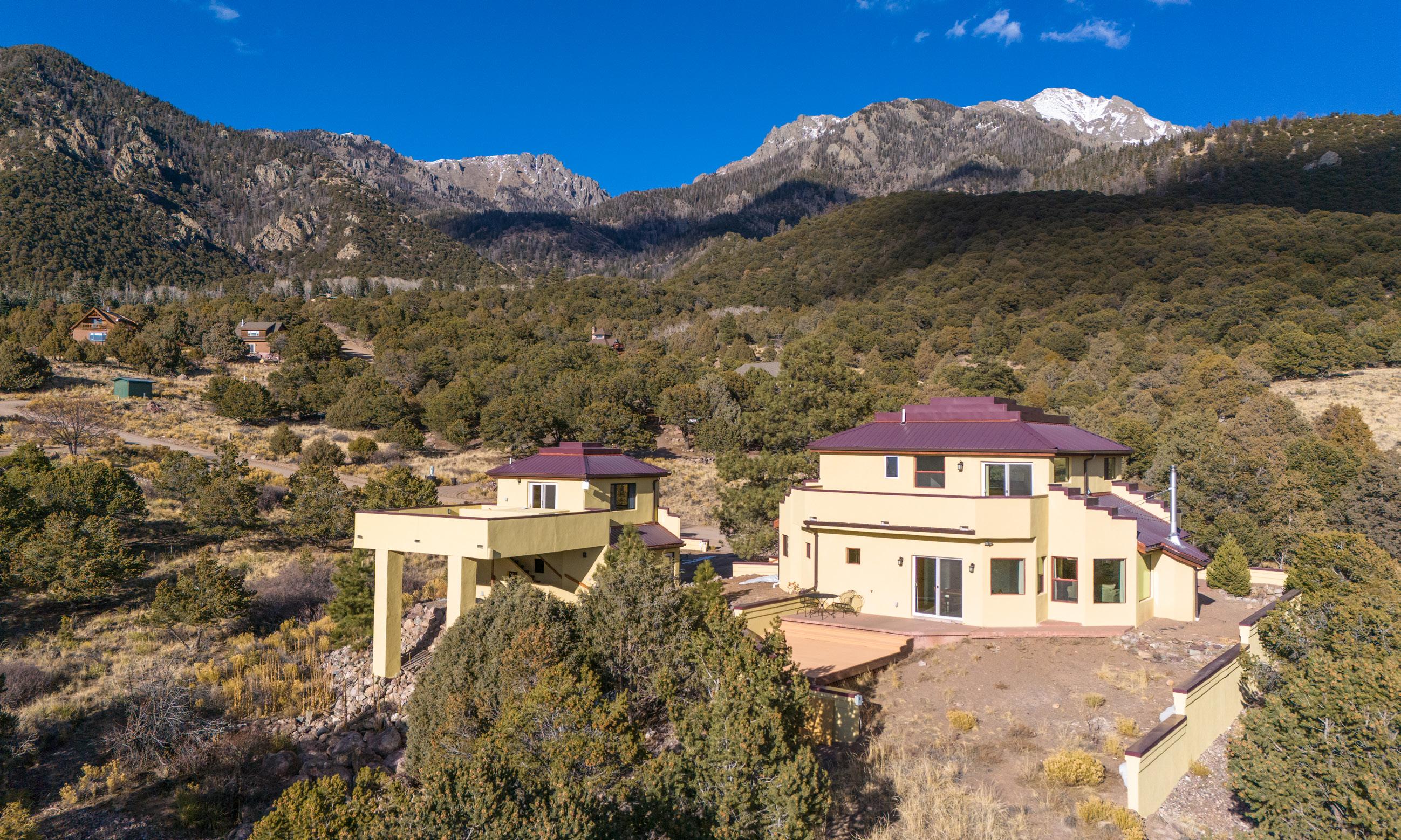
909 Brookview Way, Crestone, CO 81131
3 BEDS | 2 BATHS | 2,324 SQFT | $899,000
A Crestone Icon, located in the vibrant natural setting of the Baca Grande neighborhood with over 2900 sq feet of living space, this spectacular newly renovated home is situated at the top of Brookview across from the National Forest, ensuring a perfect view of the mountains. Using over 120 loads of fill soil and boulders, the homesite was raised over 8 feet, positioning the ground level above treeline. Walking up to the house, surrounded by stunning buttress structured walls (which were originally to be used as walls for an outdoor greenhouse) the sense of seclusion and grandeur are at every turn. With oversized windows in every direction, and large patios and balconies, the views of the towering Sangre De Cristo Mountains and the San Luis Valley are breathtaking. White, diamond plaster walls glow in the warm natural light provided by the sunshine, with expansive wood beams showcasing the substantial durability of the space. The entrance foyer gives way to a fantastic chef’s kitchen, which includes TWO large refrigerators, 6 burners, two ovens, and even a serving window. The living room is positioned around a large wood burning fireplace, perfect to take any residual chill out of the air on cold days. The dining room boasts floor to ceiling windows in a panoramic view of the valley, with doors opening to the back patio. Two ample bedrooms downstairs (one with a built in floor standing safe) and a stunning 3/4 bathroom complete the first floor. The second floor stairs were designed for the original owners to walk hand in hand as they ascended the steps, which bring you to a spectacular second floor suite, with awe-inspiring views in all directions, and huge primary bathroom and walk in closet. Recent renovations/upgrades over the last few years include the metal roof, interior walls, gutters, exterior stucco, on demand heaters (including a dedicated one for the in-floor radiant heat). The detached guest house includes two bedrooms and a full bath, with over 650 sq ft. Check out the listing for virtual tours of each of these unique spaces.
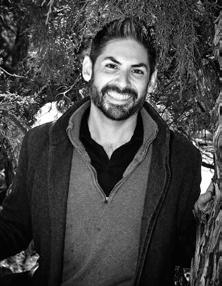

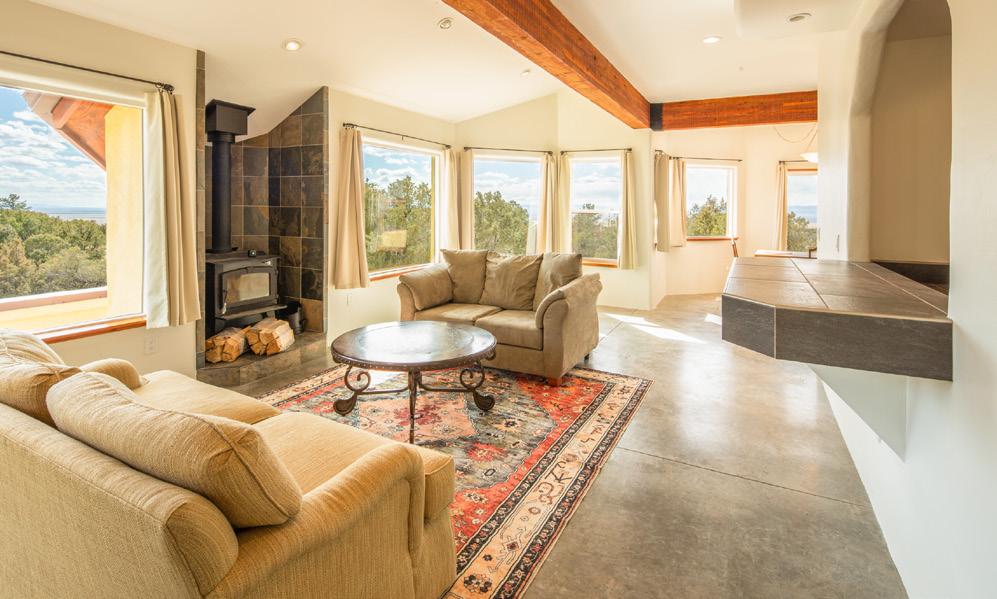
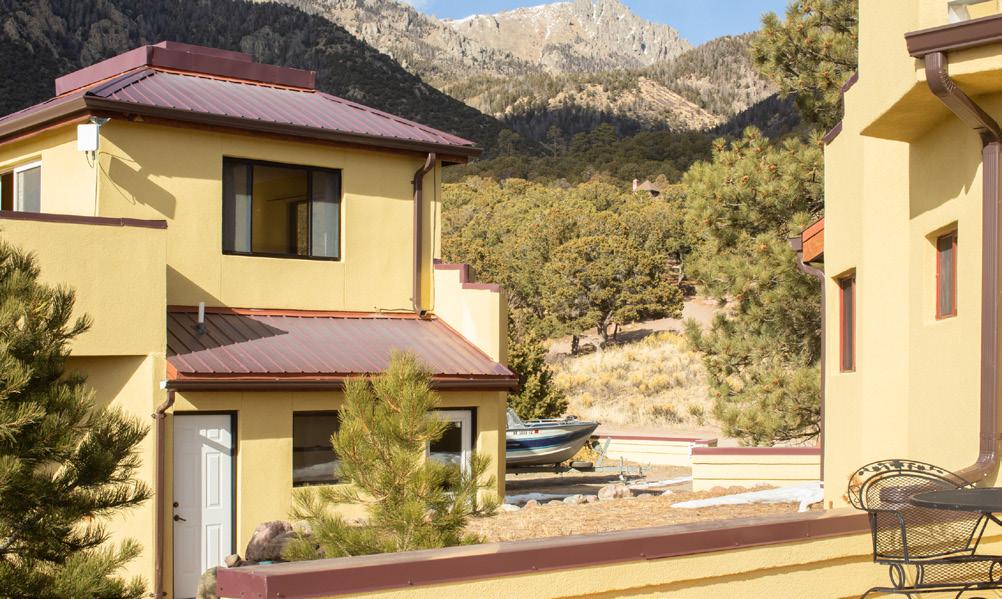
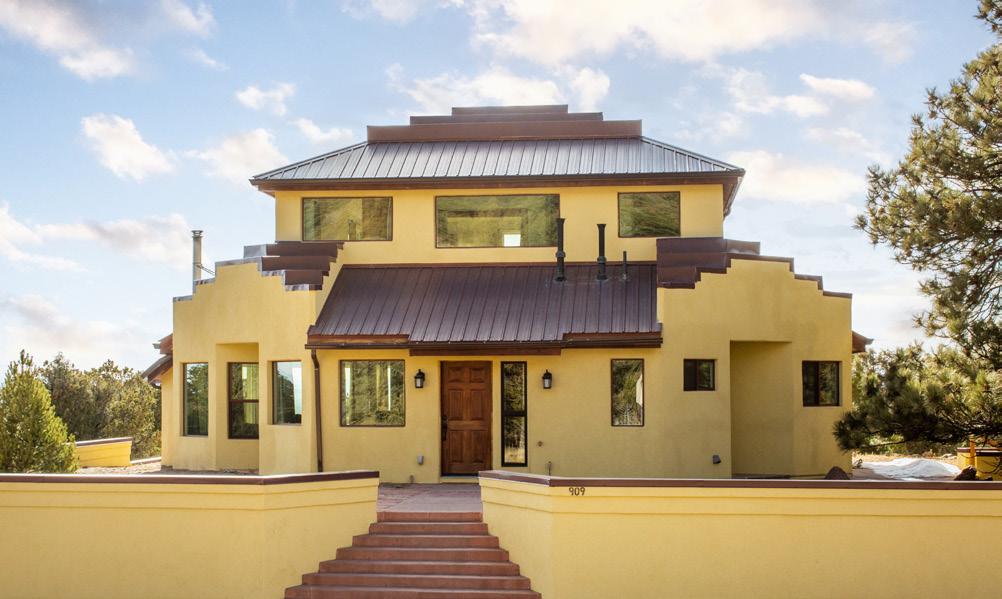
Privacy and Unbeatable Views of Mt. Sopris
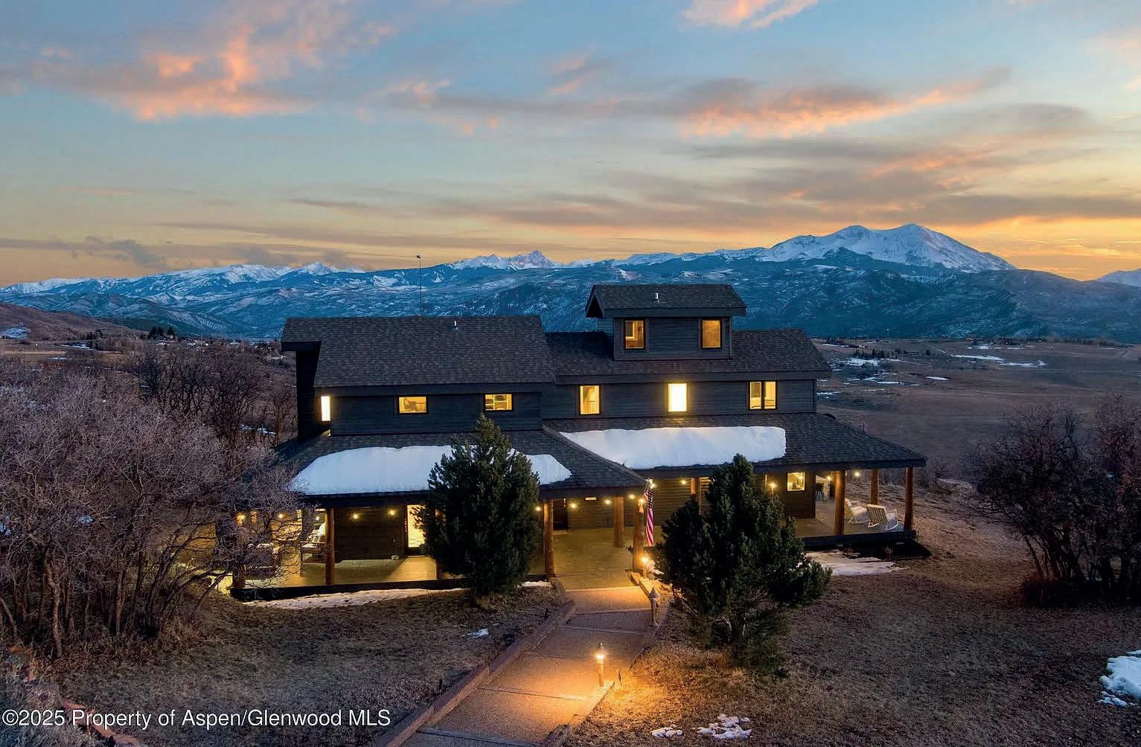
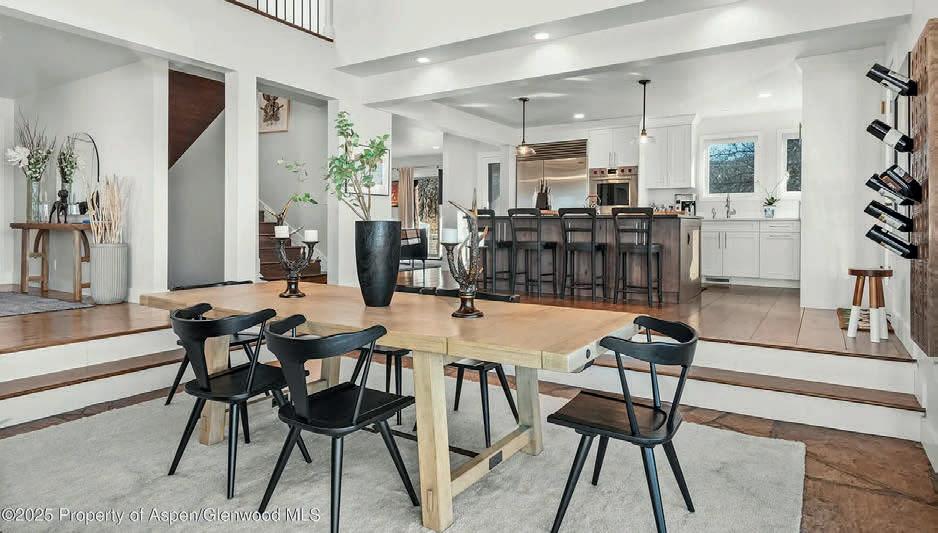
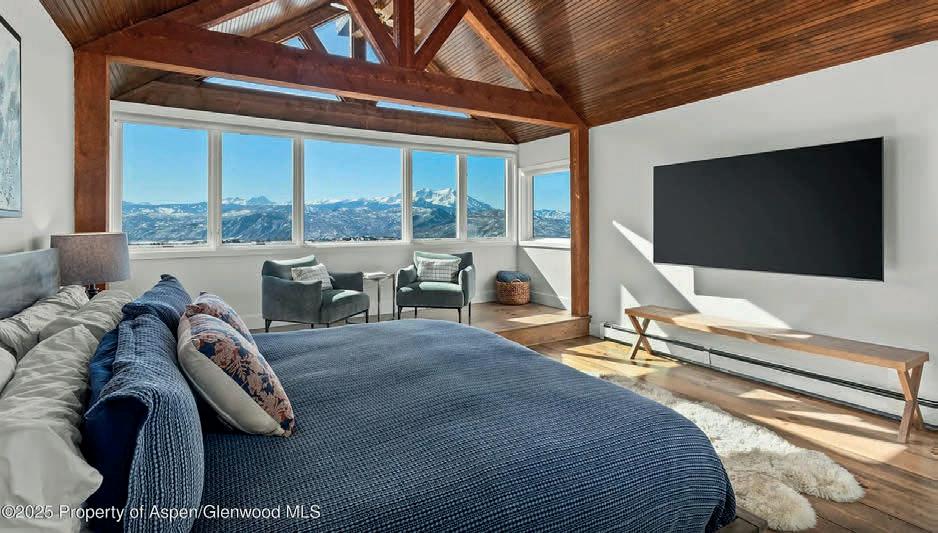
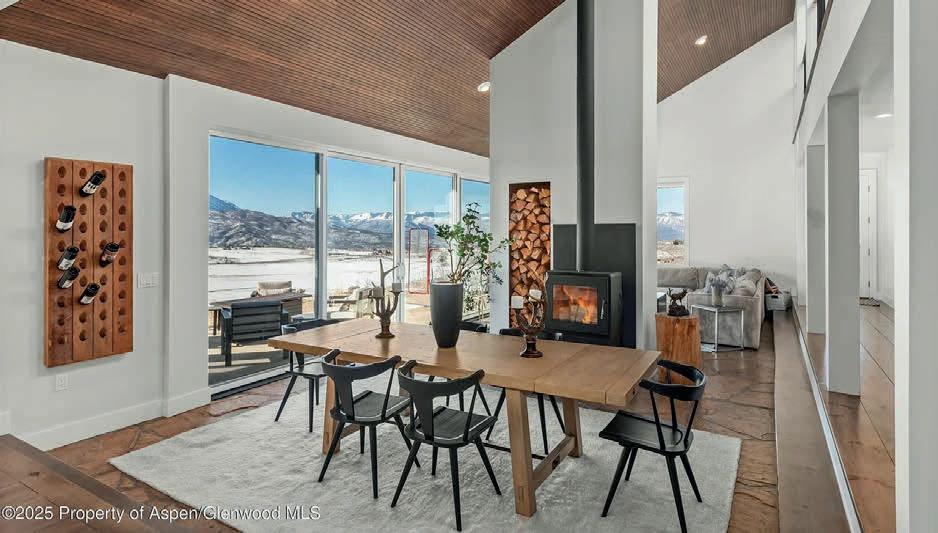
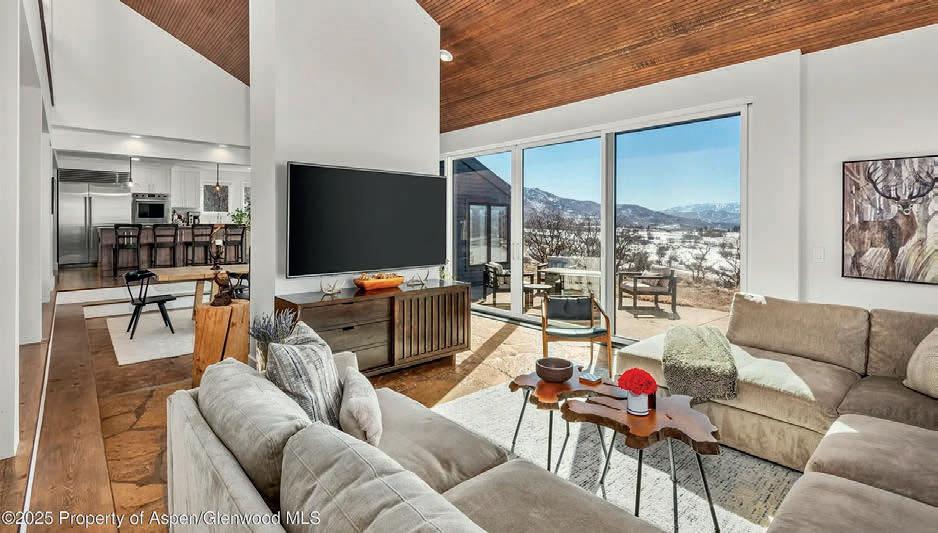
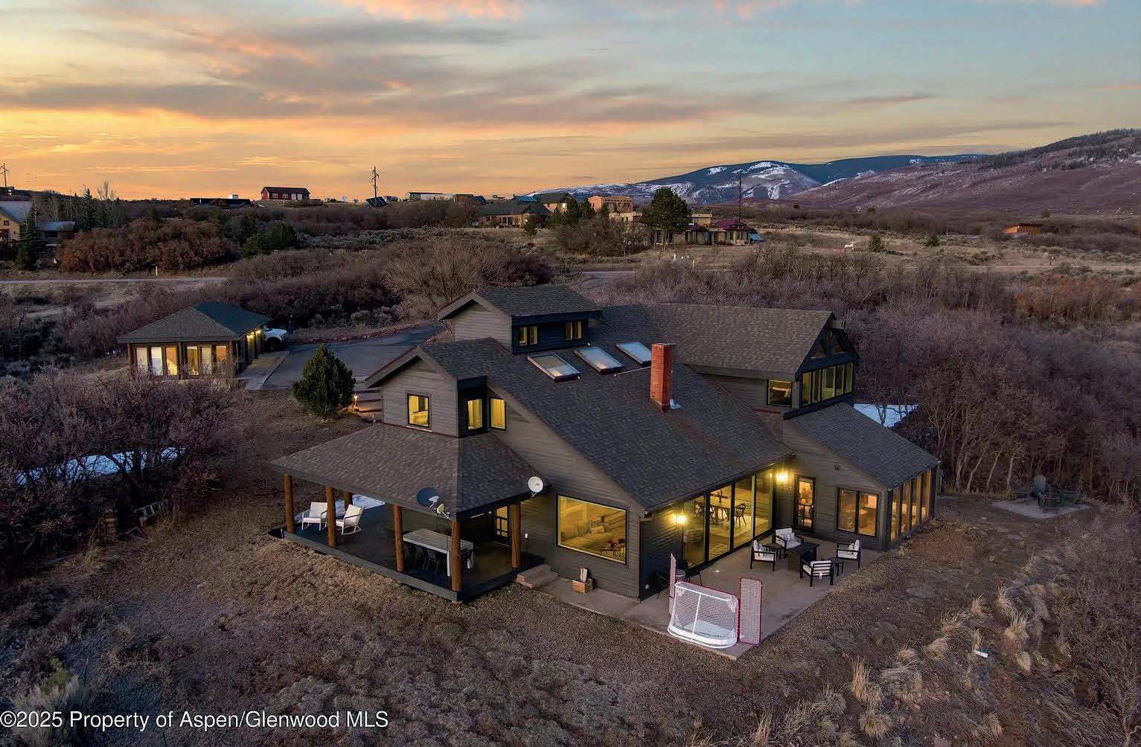
4 BEDS | 3 BATHS | 4,668 SQ FT | $3,444,000 This recently updated and stylish mountain home boasts breathtaking full-spectrum views of Mt. Sopris to the snowcapped peaks of Aspen/Snowmass Ski Area and is perfectly situated on over 3 acres, offering an unparalleled sense of privacy and tranquility. Every room exudes character and warmth, enhanced by Wide Plank Eastern White Pine floors that adds a touch of rustic elegance. The newly remodeled kitchen is a chef’s delight, featuring new Wolf/Subzero appliances that blend functionality with contemporary style. The 4-bedroom, 3-bath home has also been tastefully updated, ensuring a modern yet cozy feel, complete with new Pella windows and doors, a modern wood burning stove, and a Solarium for year round gardening or relaxing. Step outside to discover several outdoor seating areas perfect for soaking in the stunning mountain views or entertaining friends and family. The expansive yard is ideal for children and pets to roam freely, making it a haven for outdoor lovers. For those needing extra space, a detached studio offers versatility as an office, workshop, or creative space, while a spacious 2-car detached garage provides ample storage. Enjoy the luxury of private tennis courts and a pool just down the street, perfect for summer days and active lifestyles.
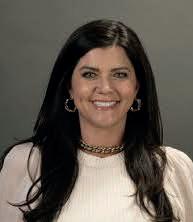
SAVANNAH HUEBSCH

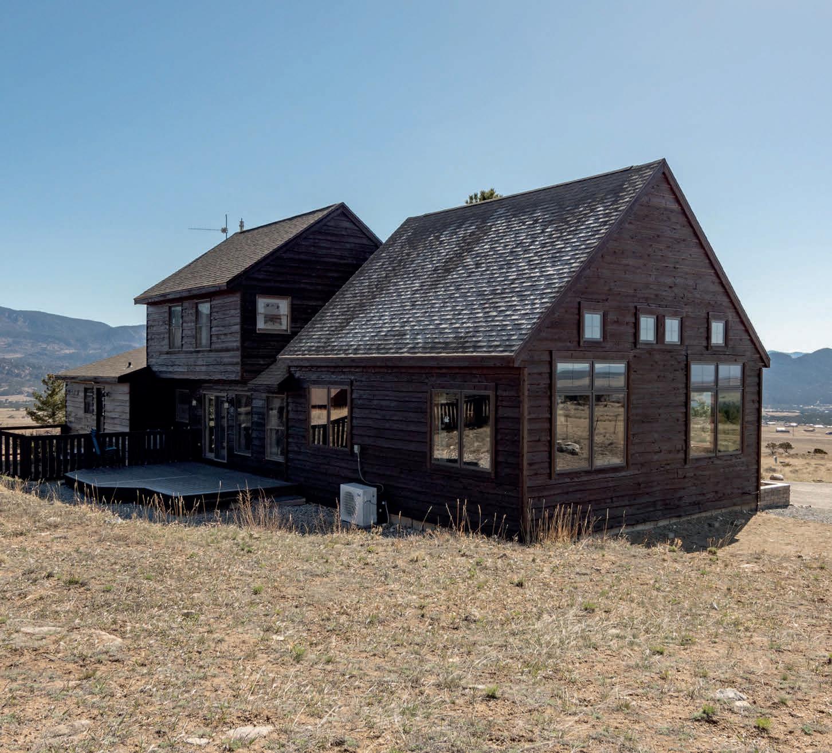
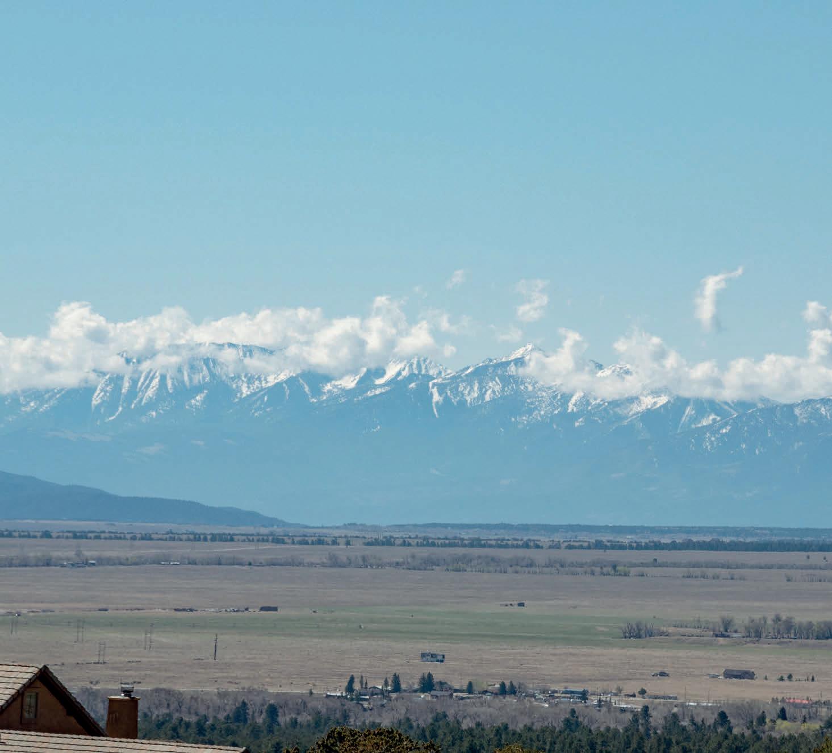
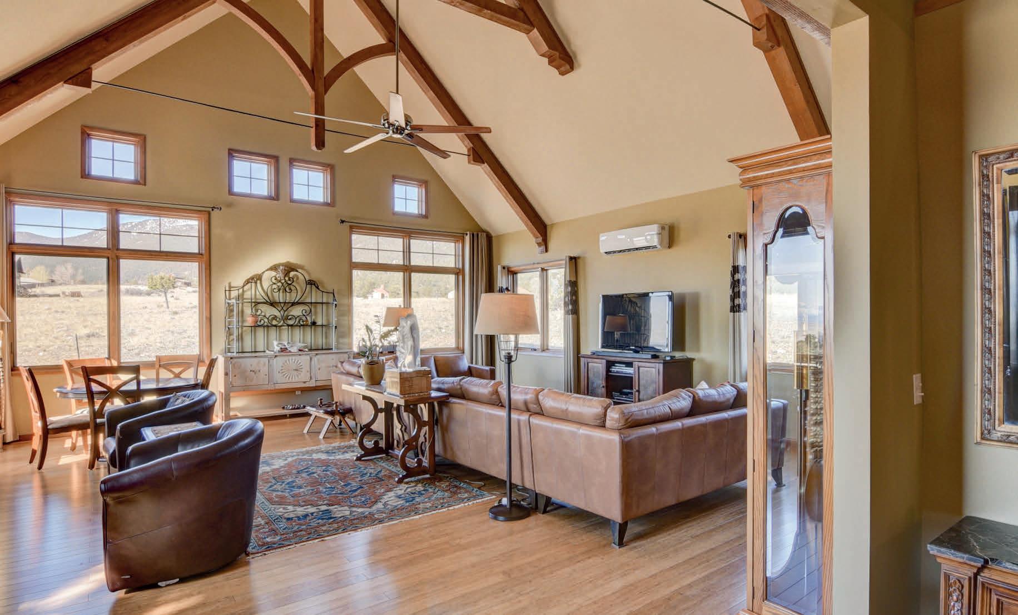
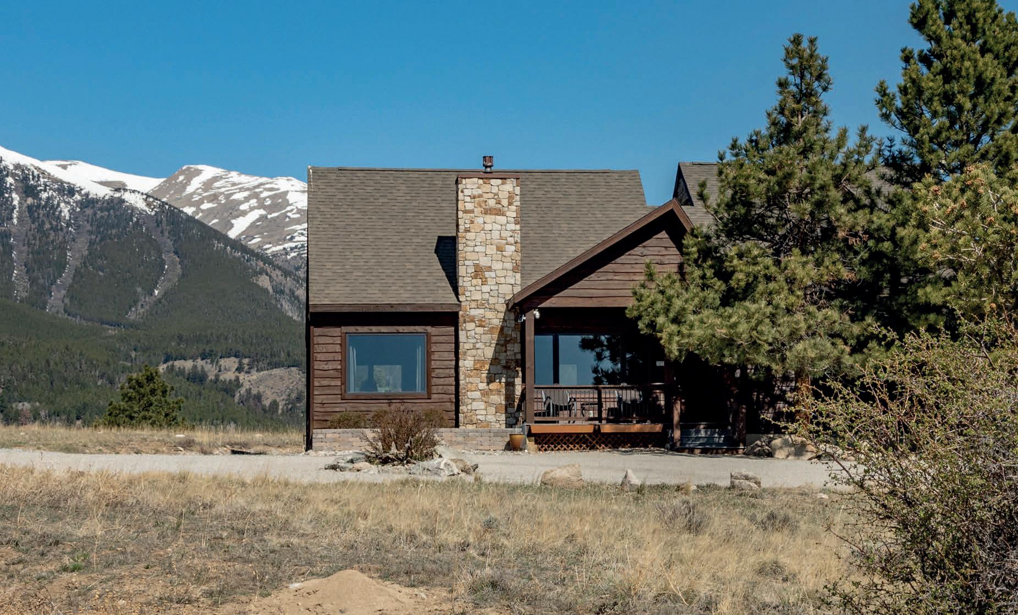
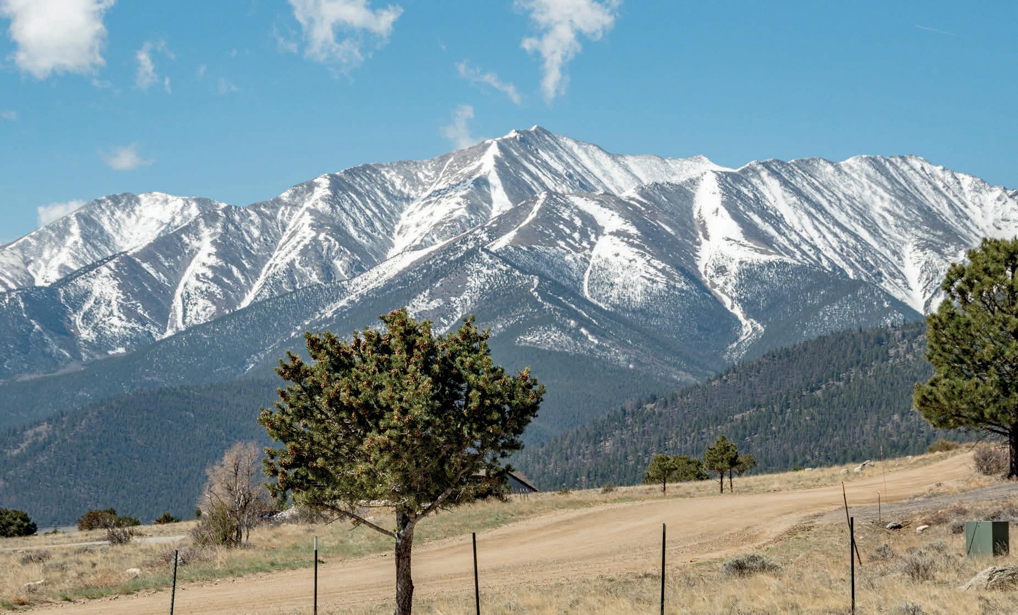



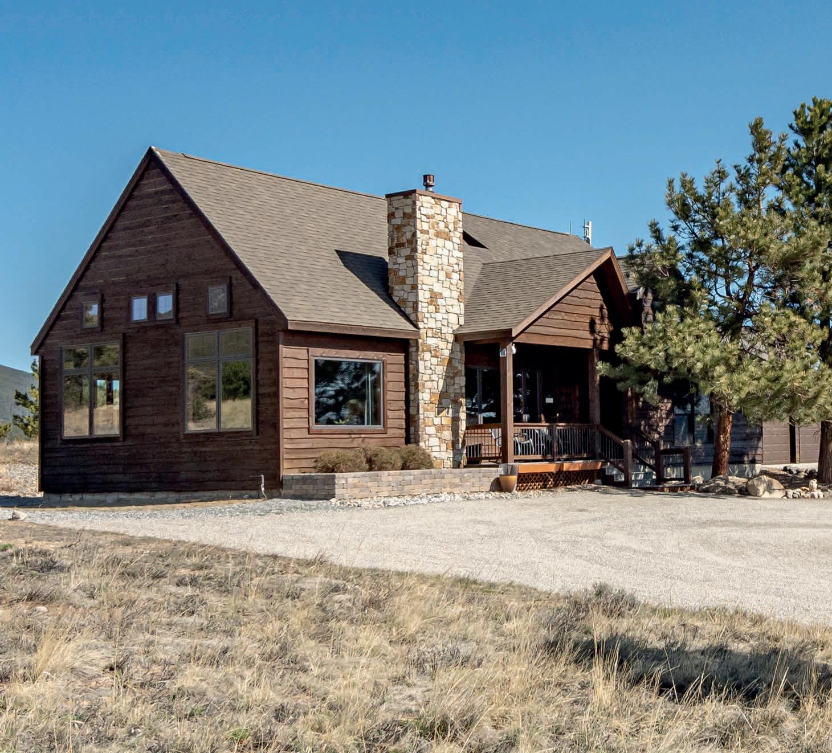
Views, views, views from this well-maintained 2,427 sq ft home on large 3.4-acre lot in the prestigious Game Trail subdivision. This home is made for entertaining with a large great room, complete with a propane heat recirculating fireplace, picture windows to take in both mountain and valley views and both heating and cooling technology. Cathedral ceilings, maintenance-free quartz kitchen counter tops which coordinate with a granite breakfast bar, bamboo wood floors and newer carpet help to make this house a home. Enjoy main level living with primary bedroom suite, including 3/4 bath, kitchen, dining room, living room, laundry and guest bath located there. Additional bedrooms and bath are located upstairs, tucked away for visiting guests. This home comes with solar energy, provided by pole-mounted solar panels which are adjustable to maximize seasonal output. The electric baseboard heat has zone thermostats for room-by-room temperature adjustment and control. Game Trail maintains roads for year-round access and there are world-class hiking trails to a high mountain lake and the Collegiate Peak mountains just outside of the subdivision. Work from home with available high-speed Internet or just relax in this mountain retreat. Come to visit and stay for a lifetime.

DALLAS CAMPBELL OWNER/BROKER/DEVELOPER
719.207.1075 719.395.8616 dallascampbellbv@gmail.com

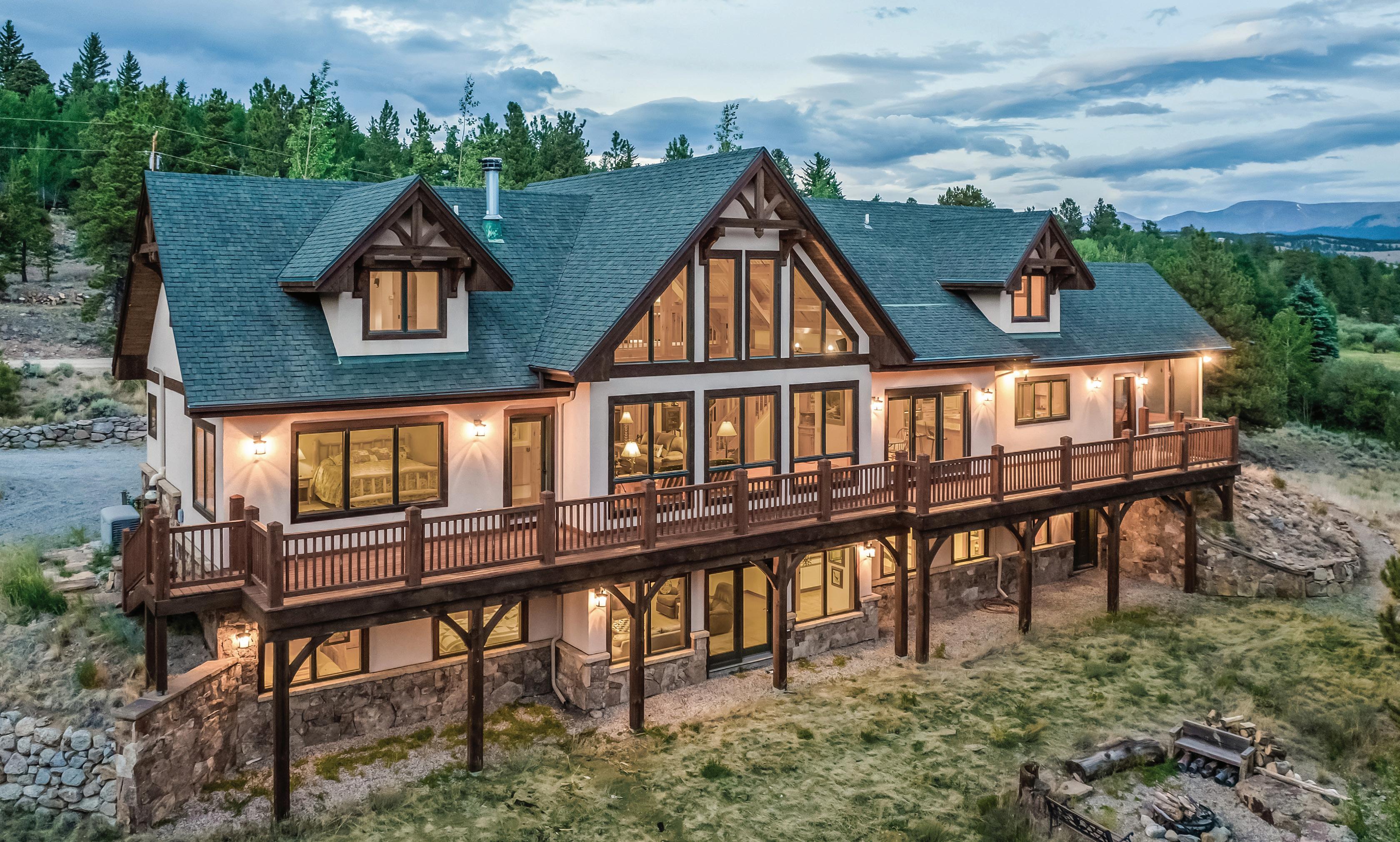
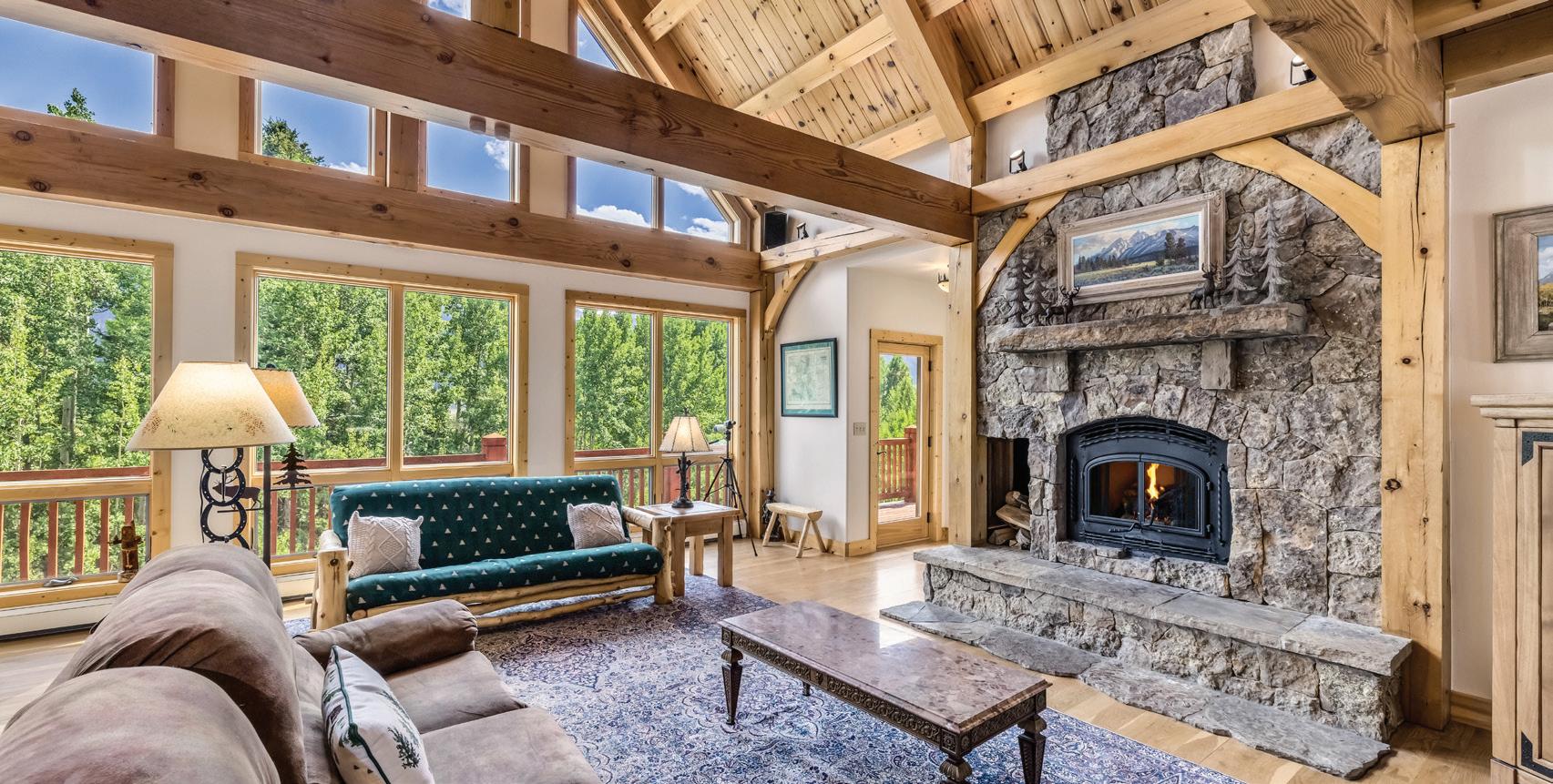
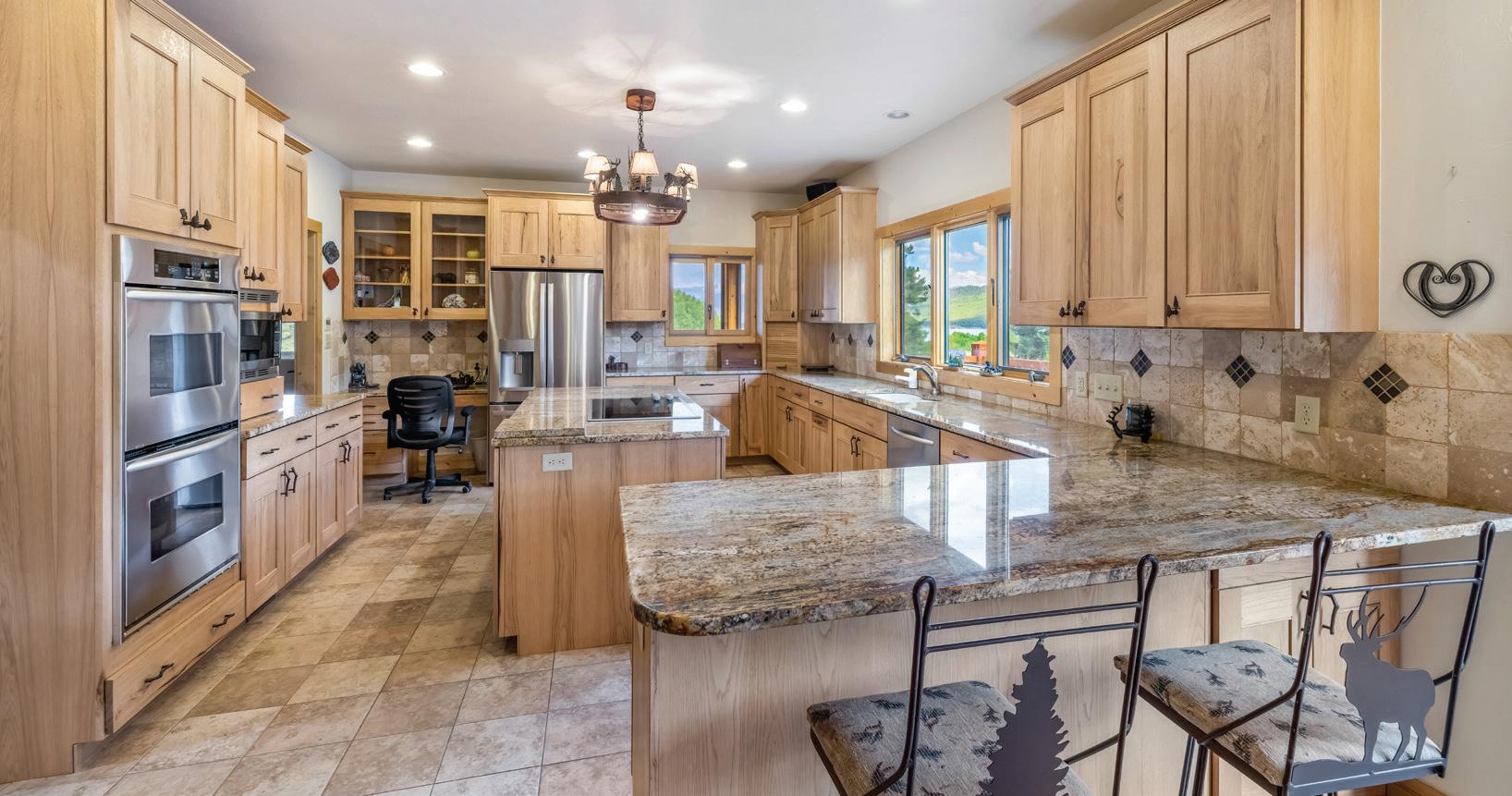


4 Beds | 5 Baths | 3,937 sf | 13.35 Acres | 2-Car Garage www.LiveInTwinLakes.com
Surround yourself with nature among some of the biggest mountains in Colorado. This 4 bedroom, 5 bathroom post-and-beam home sits on the edge of town en-route to the base of Mount Elbert. Its wall of floor-to-ceiling windows embrace the surrounding forest, and offer endless lake and mountain views. The rustic wood finishes, along with the bold, stone fireplace provide the luxury cabin experience many seek. Spacious living areas abound on 2 of the 3 levels, with room enough to entertain large groups of family and friends. Enjoy views of the lakes or the Collegiate Mountain Range from the expansive south-facing deck. The lower level further benefits from a workshop, craft room, and heated basement storage rooms. An oversized 2 car detached garage has plenty of additional storage space, and also houses the owned solar system. Located conveniently off Hwy 24 between Leadville and Buena Vista, this is a home you won’t want to miss.


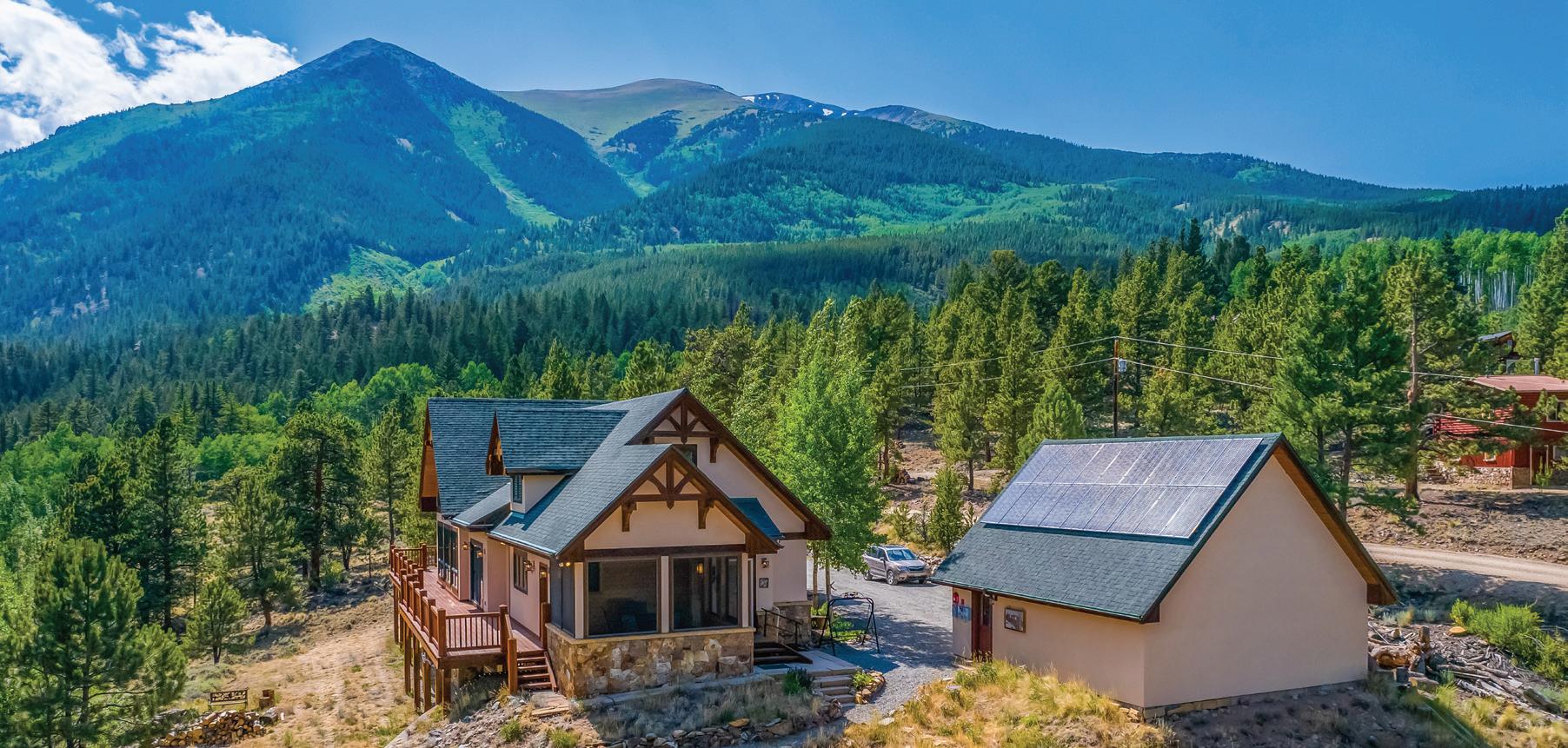
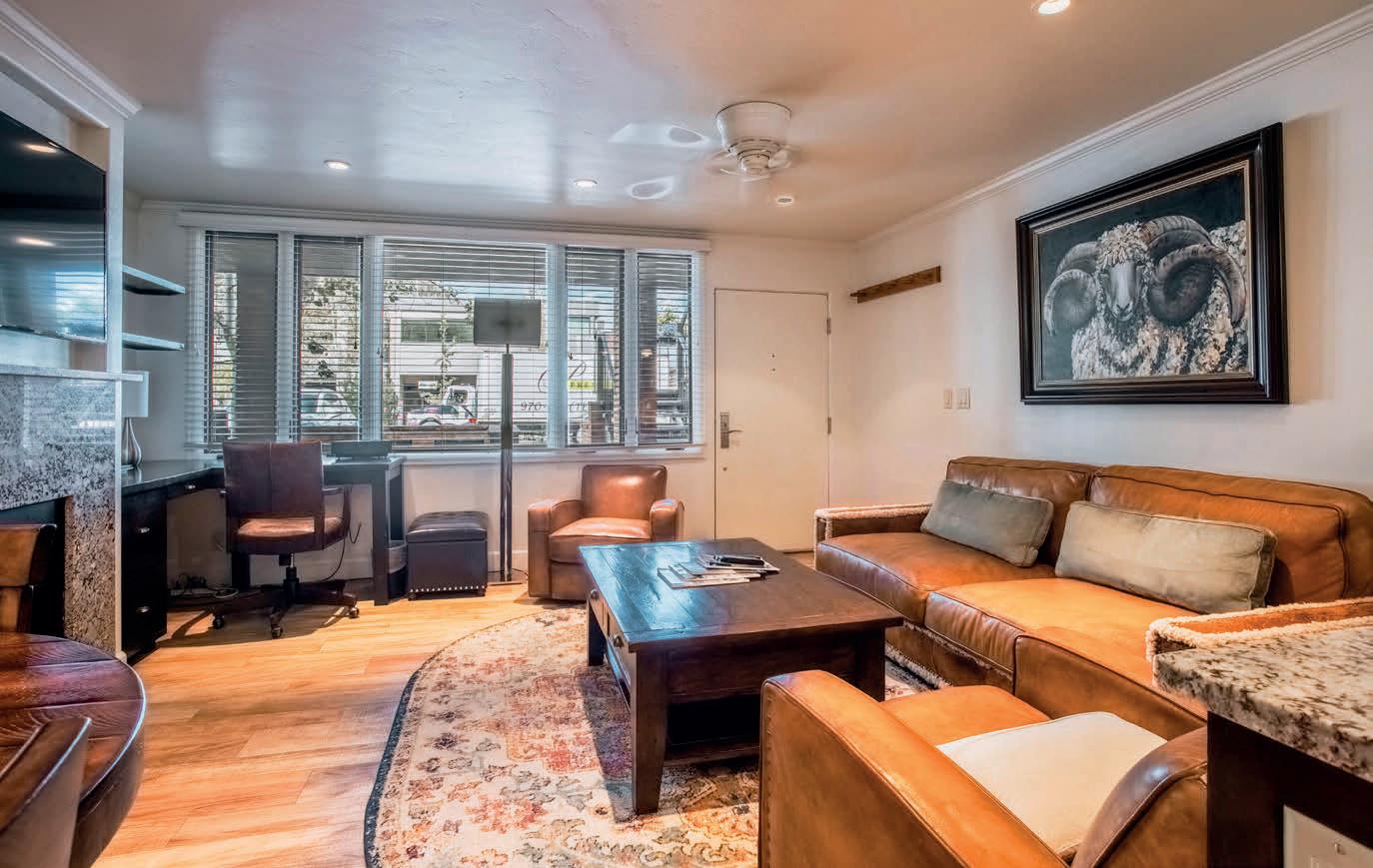
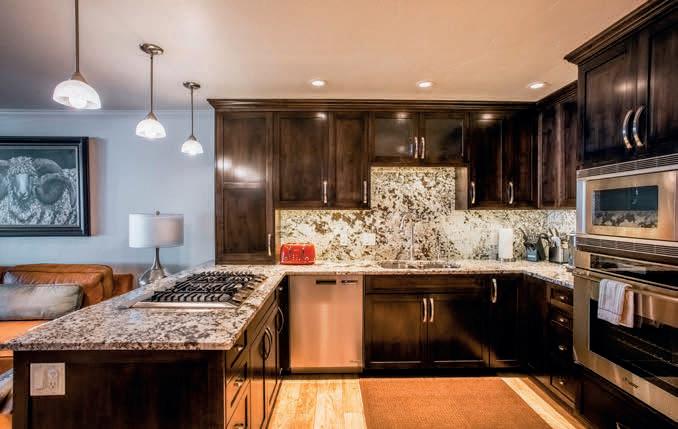
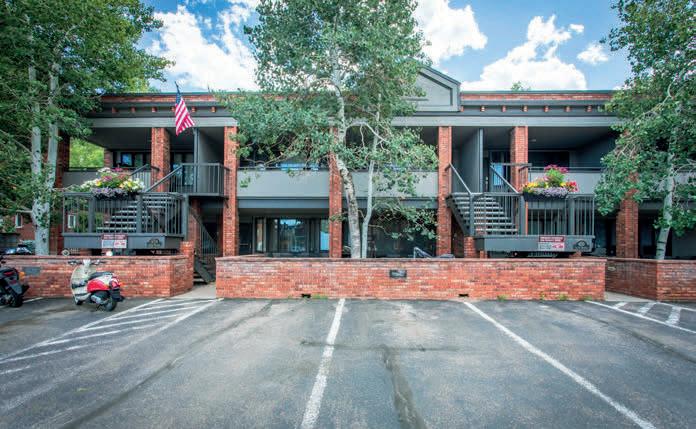
DOWNTOWN ASPEN GEM!
731 S MILL STREET, #2C, ASPEN, CO 81611
A two-bedroom, two-bath condo located in the heart of downtown Aspen convenient location next to St. Regis Hotel & Residences and at the base of Aspen Mountain. A short walk to the gondola. Open concept floor plan, granite counters, washer/dryer, wood fireplace, the decks provide great views of Aspen Mountain & Red Mountain. Quiet and Private. Excellent rental potential, HOA dues include everything plus a ski/storage locker and assigned parking. This unit is perfect for vacation rentals— and a coveted location.
2 BEDS | 2 BATHS | 940 SQ FT | $3,095,000
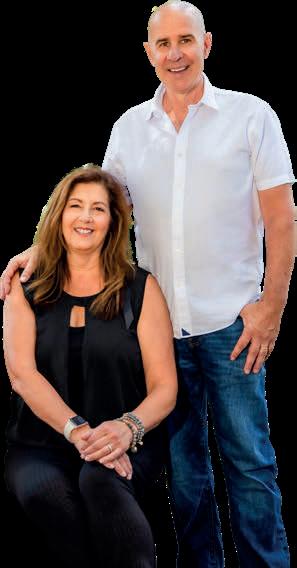
LUXURY
LIVING
450 S ORIGINAL STREET, APT 2, ASPEN, CO 81611
Live the Aspen Lifestyle Experience luxury and convenience in the heart of Aspen Core. Just steps from the gondola, fine dining, and highend boutiques, this 2-bedroom, 2-bathroom retreat has been completely reimagined with elegant, high-quality finishes. 3-zone radiant heating, a chef’s kitchen, and granite countertops. The open-concept design is perfect for entertaining, complemented by a gas fireplace and an oversized pantry with a laundry room. Unwind on the expansive private patio with breathtaking mountain views. With dedicated parking, this is an exceptional opportunity to live in Aspen at its finest.
2 BEDS | 2 BATHS | 932 SQ FT | $2,975,000
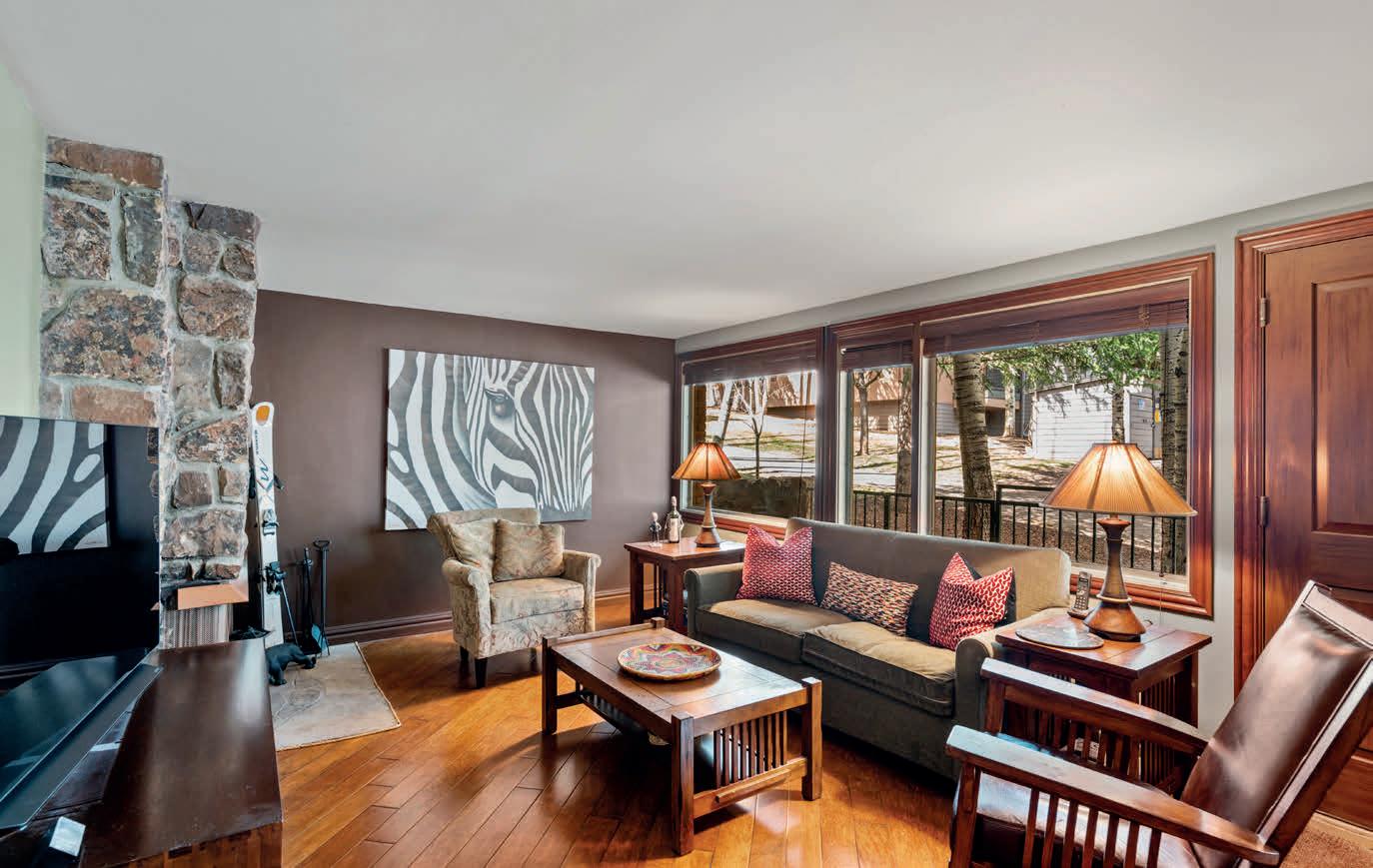
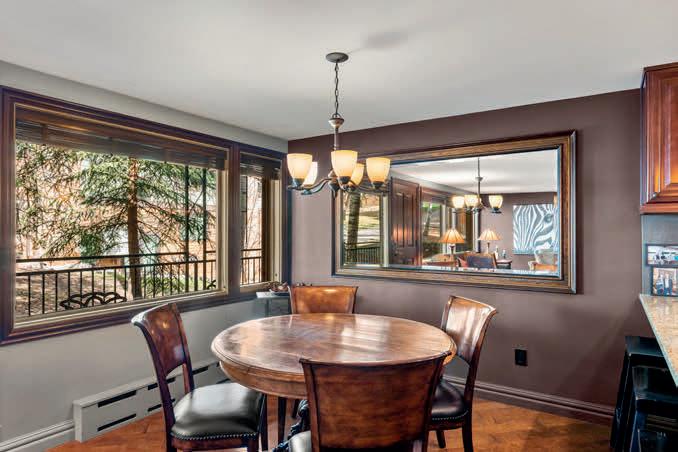
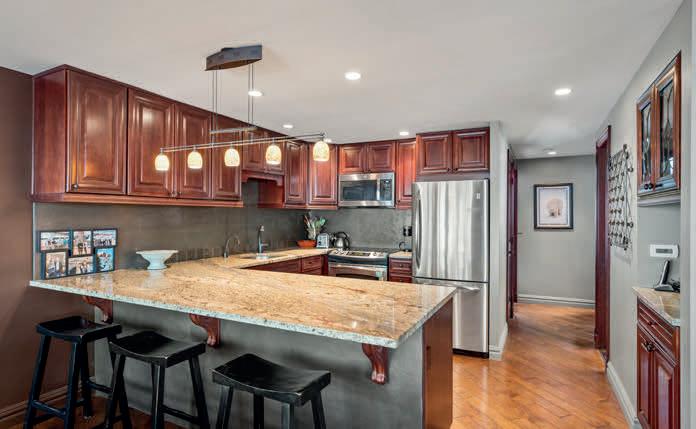

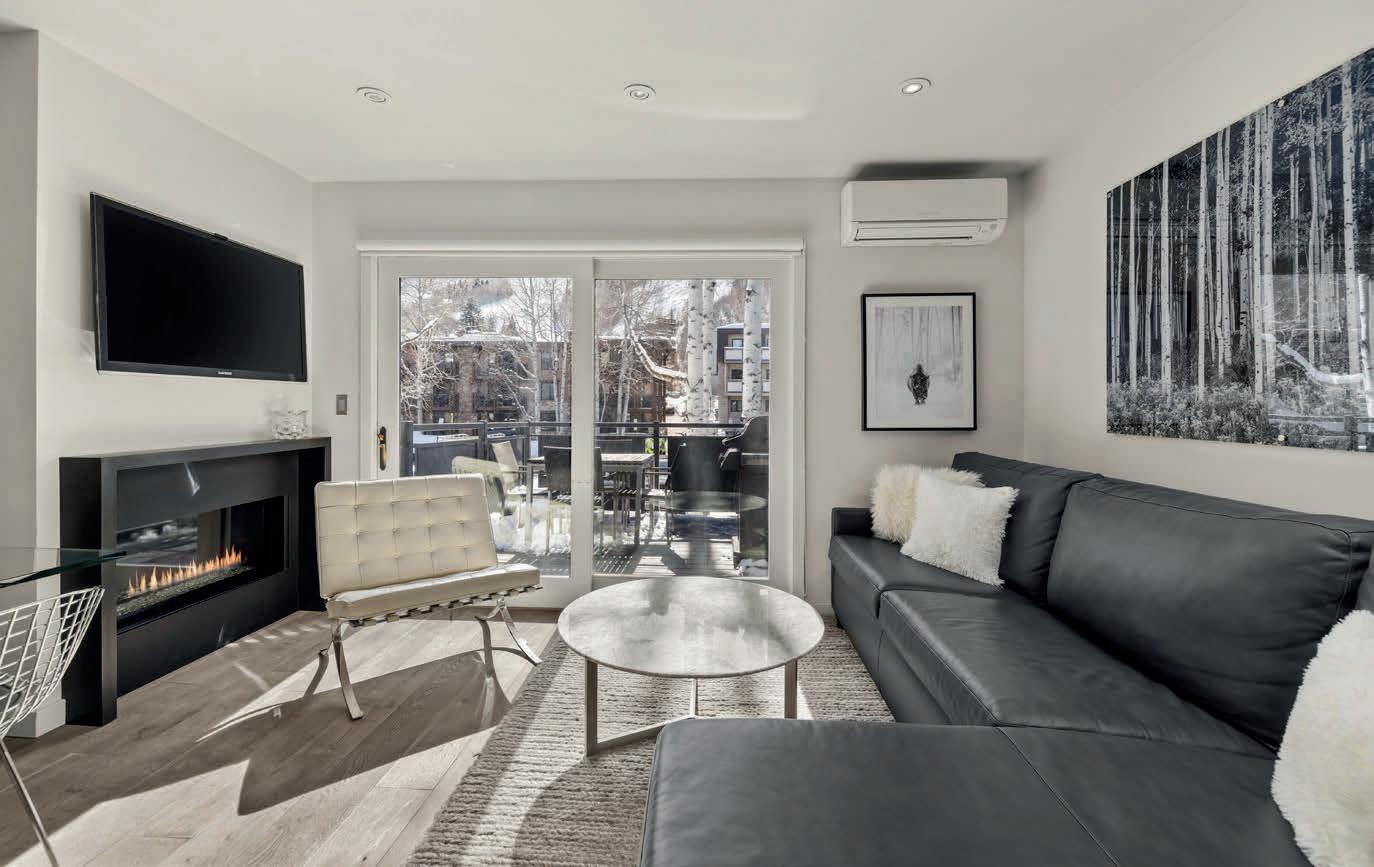
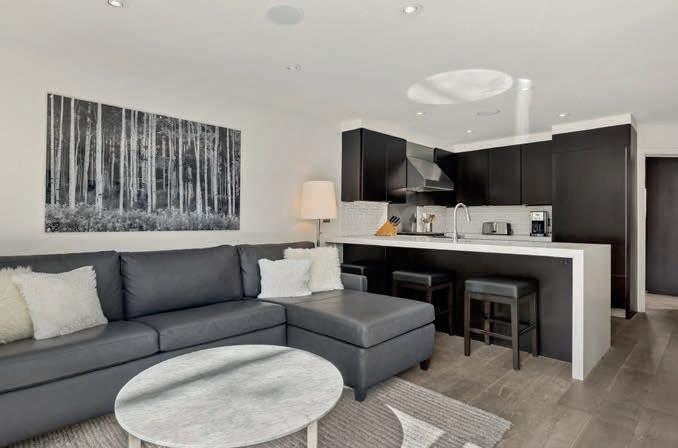
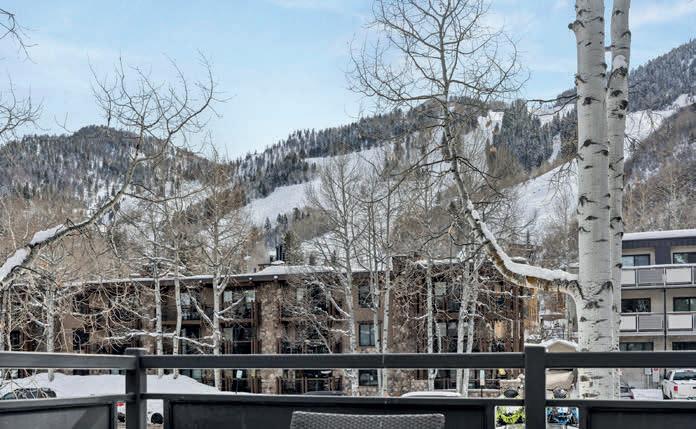
CHARMING ASPEN RETREAT
935 E HOPKINS AVENUE, #7, ASPEN, CO 81611
RENTAL Charming Aspen Retreat with Mountain Views can be rented for one year or six months. Tucked away on a quiet residential street in the heart of Aspen, this beautifully maintained 1-bedroom condo offers cozy comfort and timeless appeal. Enjoy the warmth of a wood-burning fireplace and take in views of Aspen Mountain right from your living space. Easy walking distance to world-class shops, restaurants, and the gondola. This location blends serene mountain living with unbeatable convenience. Furnished. No Pets
1 BED | 1 BATH | 565 SQ FT
$6,500 PER MONTH

PRIME ASPEN TOWNHOME
124 E DURANT AVENUE, APT 6, ASPEN, CO 81611
Prime Aspen Townhome Walk to Gondola & Lift 1A and in the lodging zone Low HOA Dues This fully updated, south-facing 3-bedroom, 2-bathroom townhome offers modern luxury with stunning Aspen Mountain views. Steps from downtown, the gondola, and skiing, it features hardwood floors, a gas fireplace, a spacious deck and patio, and a remodeled primary suite with a skylight. It also has air conditioning and two parking spaces. With unbeatable access to Aspen’s slopes and amenities, this is a rare opportunity in the heart of Aspen.
3 BEDS | 2 BATHS | 992 SQ FT | $4,385,000
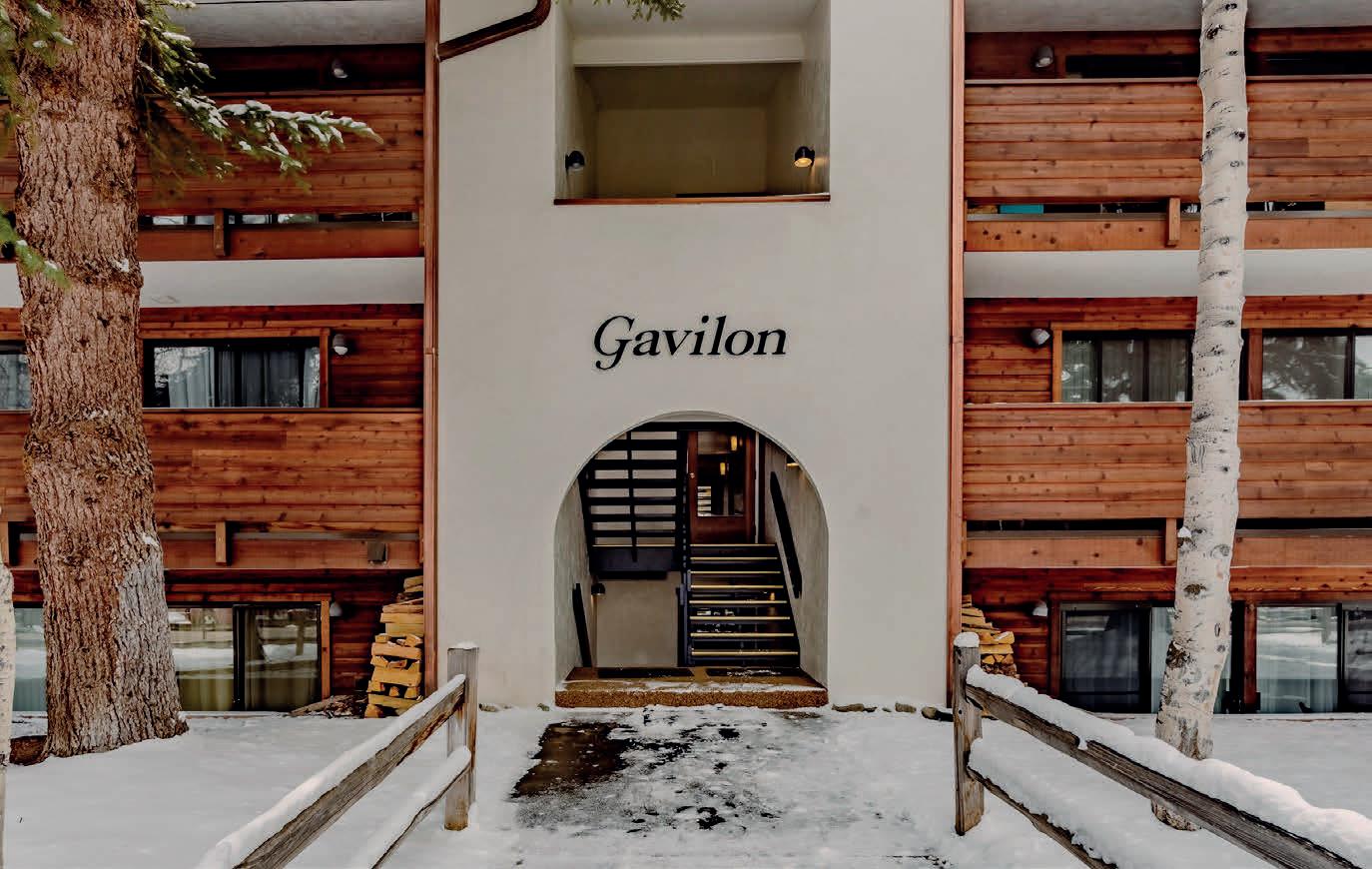
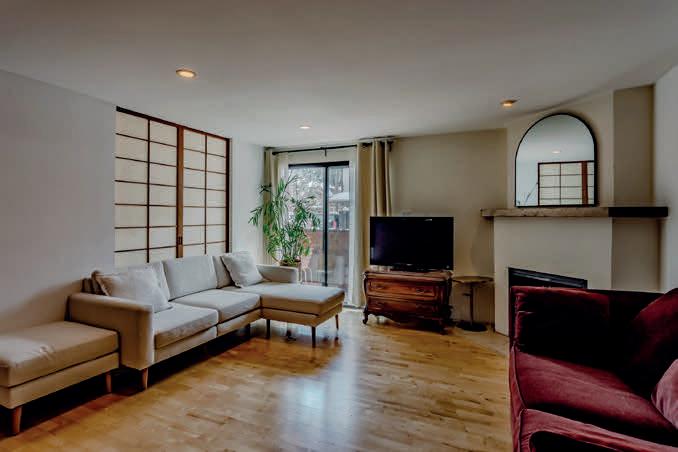
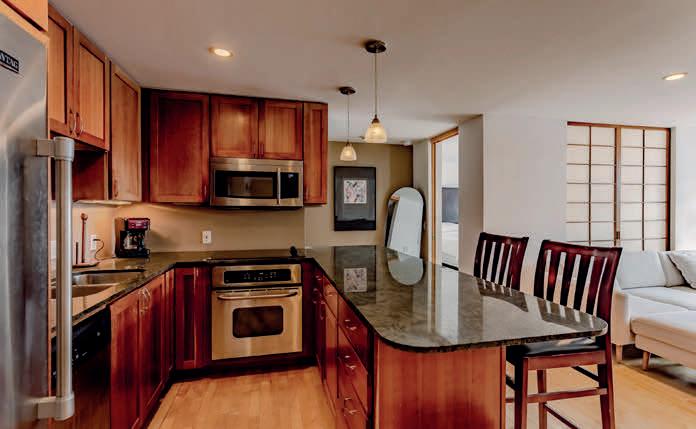

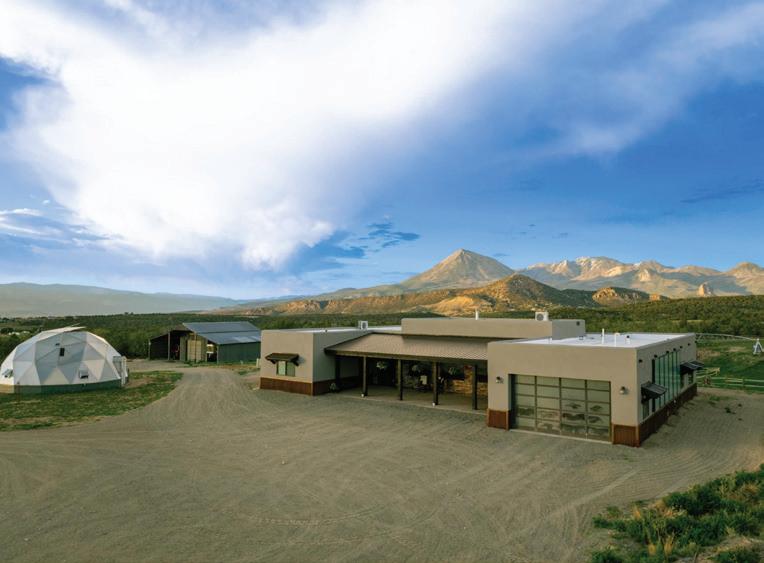
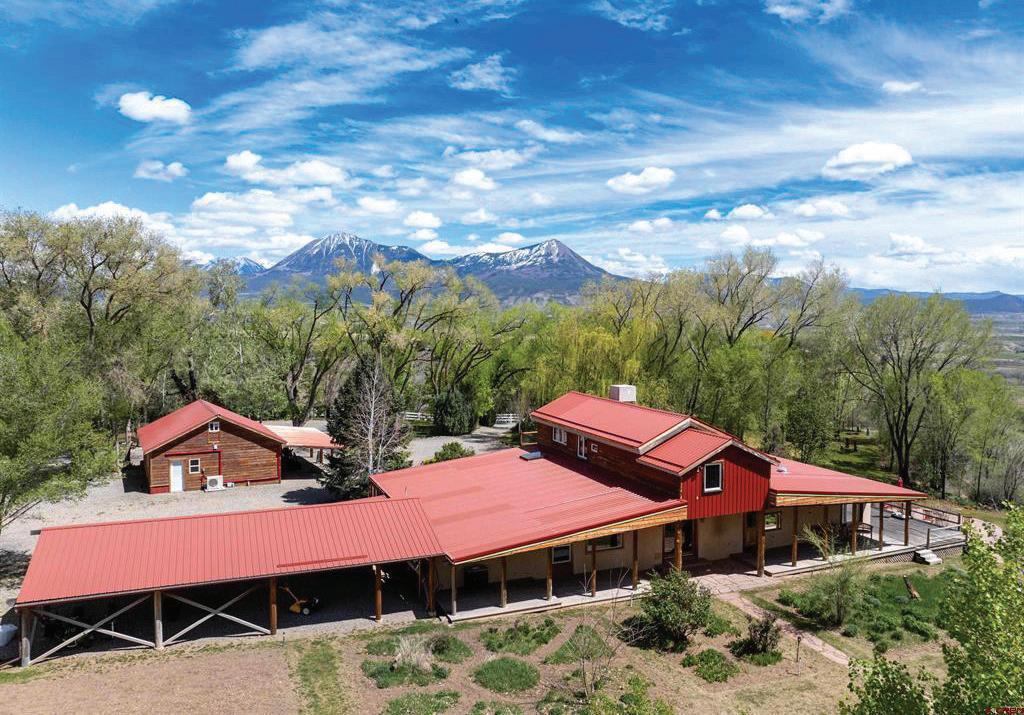
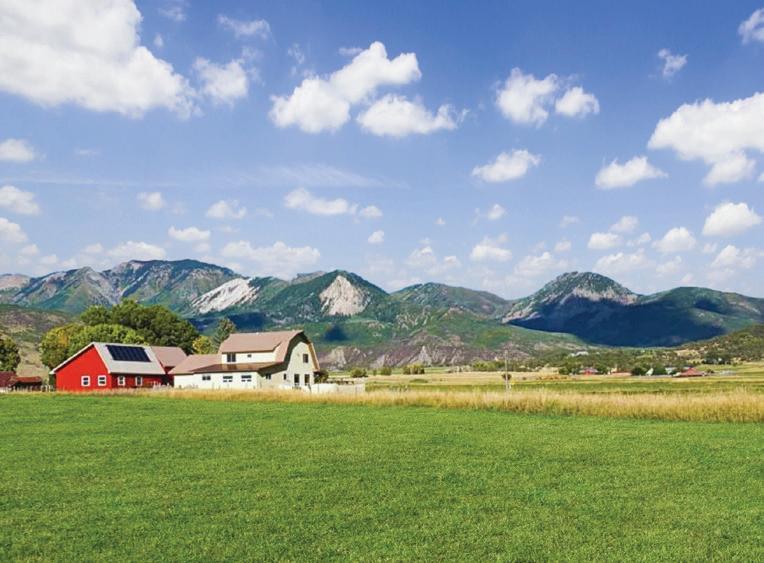
Western Colorado dream, with Million Dollar Views from every aspect of this fully functional farm and ranch. Modern Home (3/4 Bedroom 3 Bath) and Guest Casita (1 Bedroom and 1 Bath) on 80 Acres. This property is easy to access, yet private. An equestrian dream with a 300 x 150 engineered fully fenced arena and access road. EVERYTHING HAS BEEN UPGRADED and IMPROVEMENTS made... too many to even mention.
Exceptional Private Multi-Dwelling Retreat in Western Colorado’s North Fork Valley Discover a rare opportunity to own your own secluded sanctuary with this exceptional multi-dwelling property. Nestled on 10 acres of lush land, this charming house with a guest house and two full RV hook-ups offers complete privacy and tranquility, all bordered by 140 acres protected within a conservation easement on neighboring property.
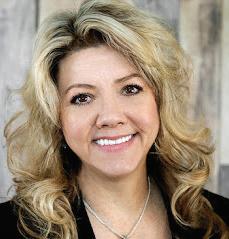

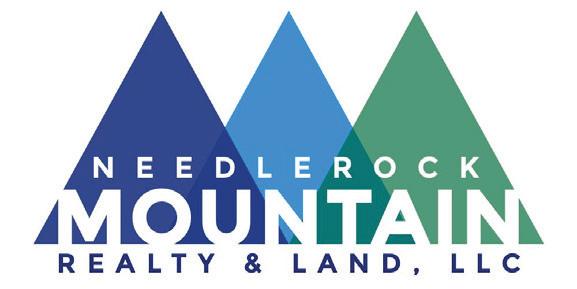
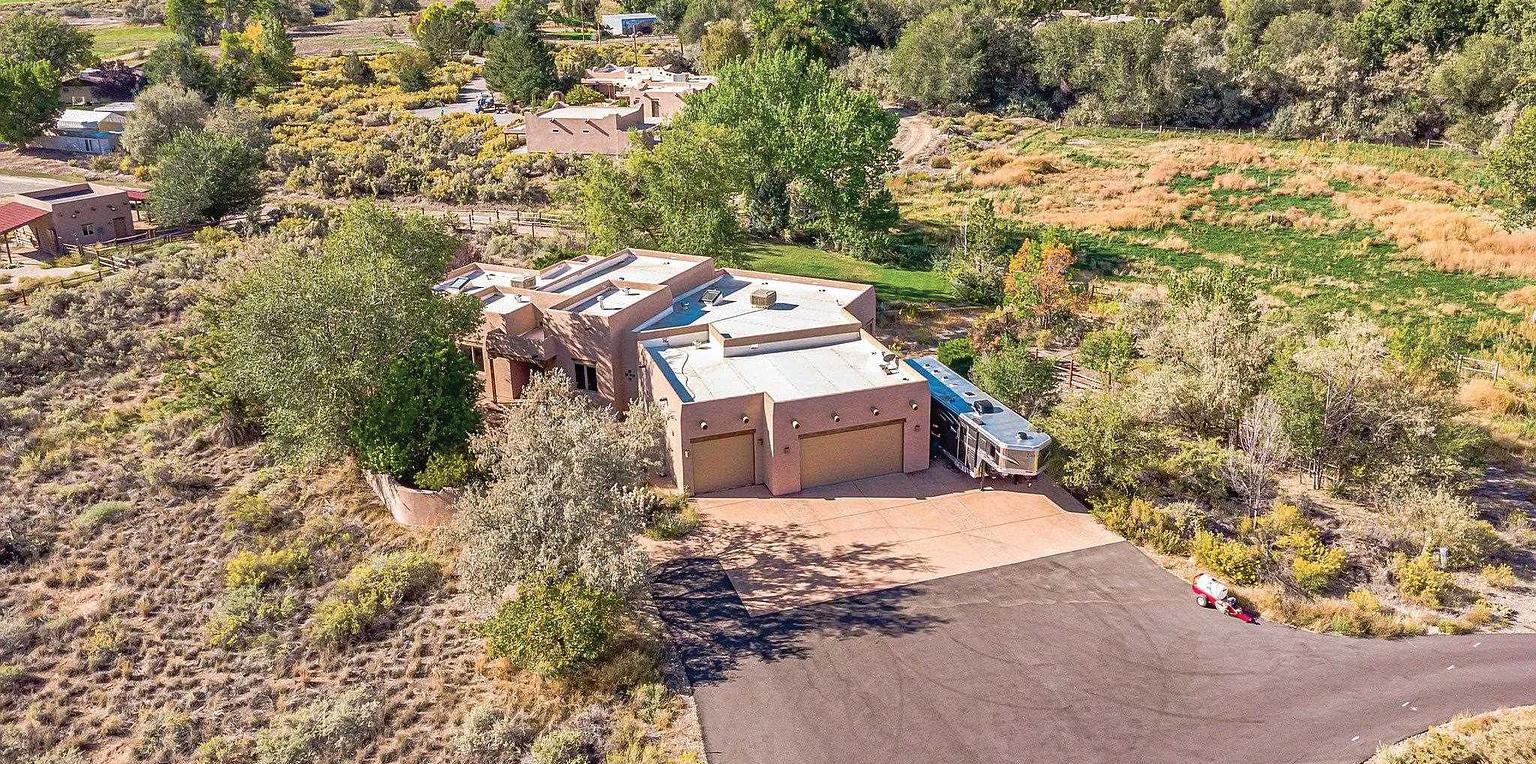
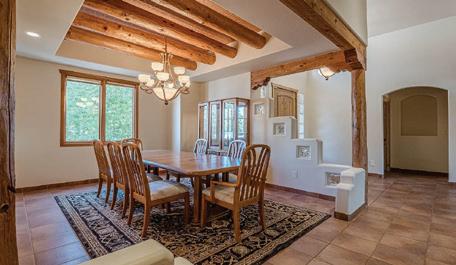
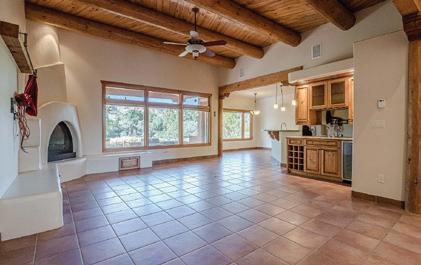
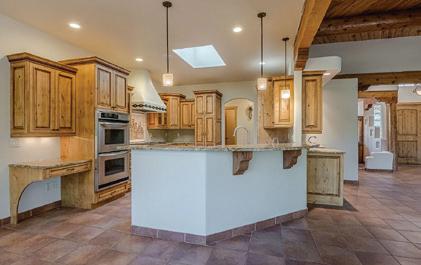
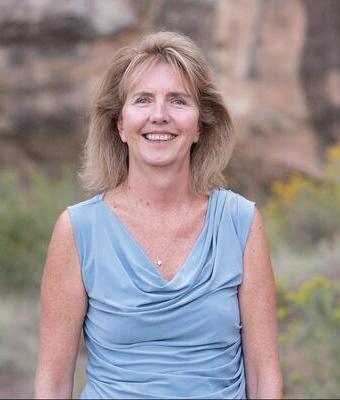
Discover Endless Possibilities set on 40 picturesque acres in the heart of western Colorado.” Directly across from Needlerock Mountain, this extraordinary property offers an unparalleled blend of natural beauty, versatile facilities, and serious business potential. This unique estate invites you to embrace a lifestyle of tranquility, creativity, and limitless opportunity. Currently operating as an equine therapy center and Airbnb retreat, this property has been thoughtfully designed to cater to a variety of ventures.
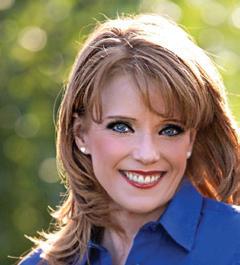
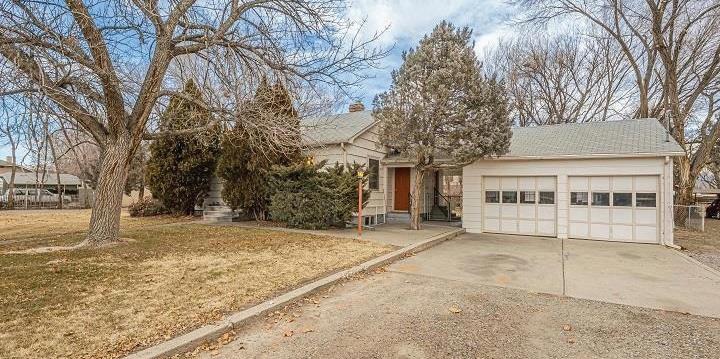
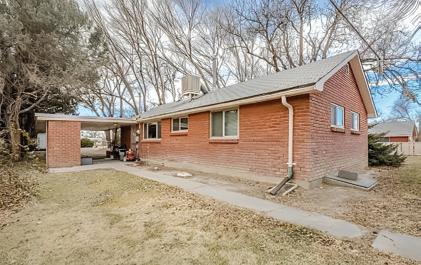
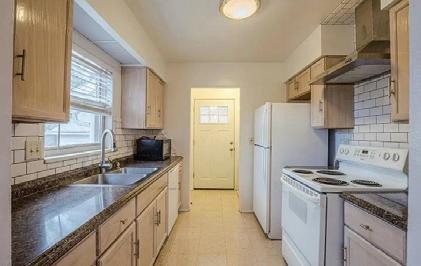
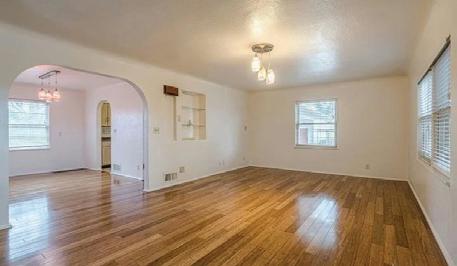
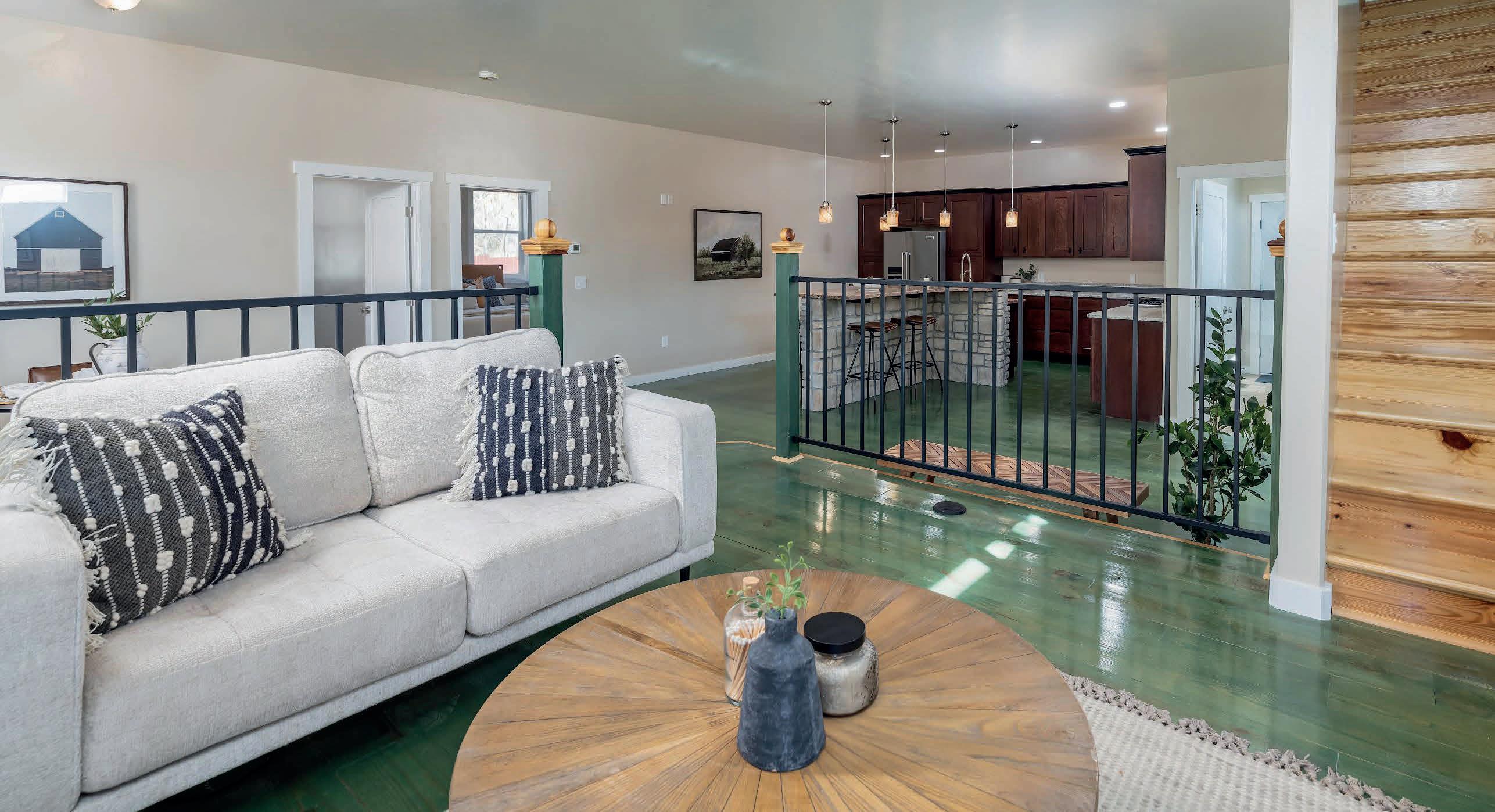
2877 B Road, Grand Junction, CO 81503 Stylish, Spacious, and Packed with
2 BEDS | 3 BATHS | 2,080 SQ FT | $598,000
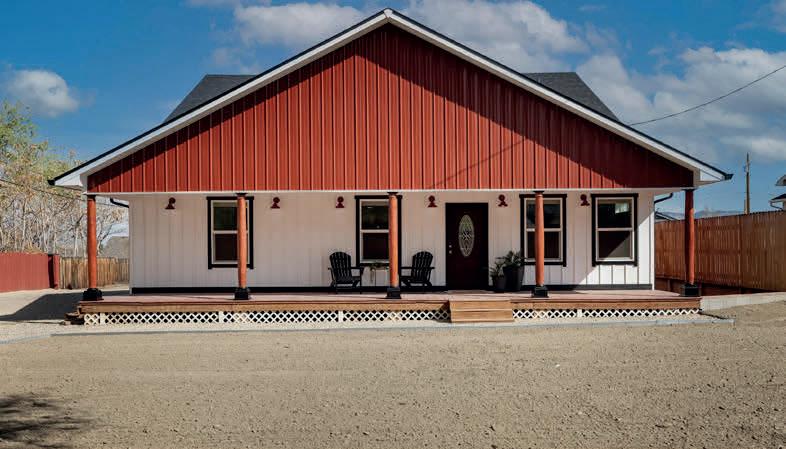
Welcome to a beautifully crafted 2,080 sq ft home where charm, quality, and thoughtful design shine at every turn. Rich pine flooring sweeps through the open layout, setting a warm, inviting tone, while the oak shaker-style cabinetry and a stunning oversized granite island—seating six!— make the kitchen the true heart of the home. Need flexibility? The expansive bonus room with its own full bathroom offers endless options—create a luxurious primary suite, private guest quarters, or a fantastic home office or studio. The smart, open-concept design invites you to personalize the living and dining spaces to match your lifestyle. Outside, a quarter-acre of opportunity awaits: gated entry, plentiful parking, RV access—plus no HOA! And for the hobbyist, gearhead, or adventurer, the 24’ x 40’ heated garage with epoxy floors is a rare dream come true. This is more than just a home—it’s a lifestyle upgrade. Come see it and fall in love!
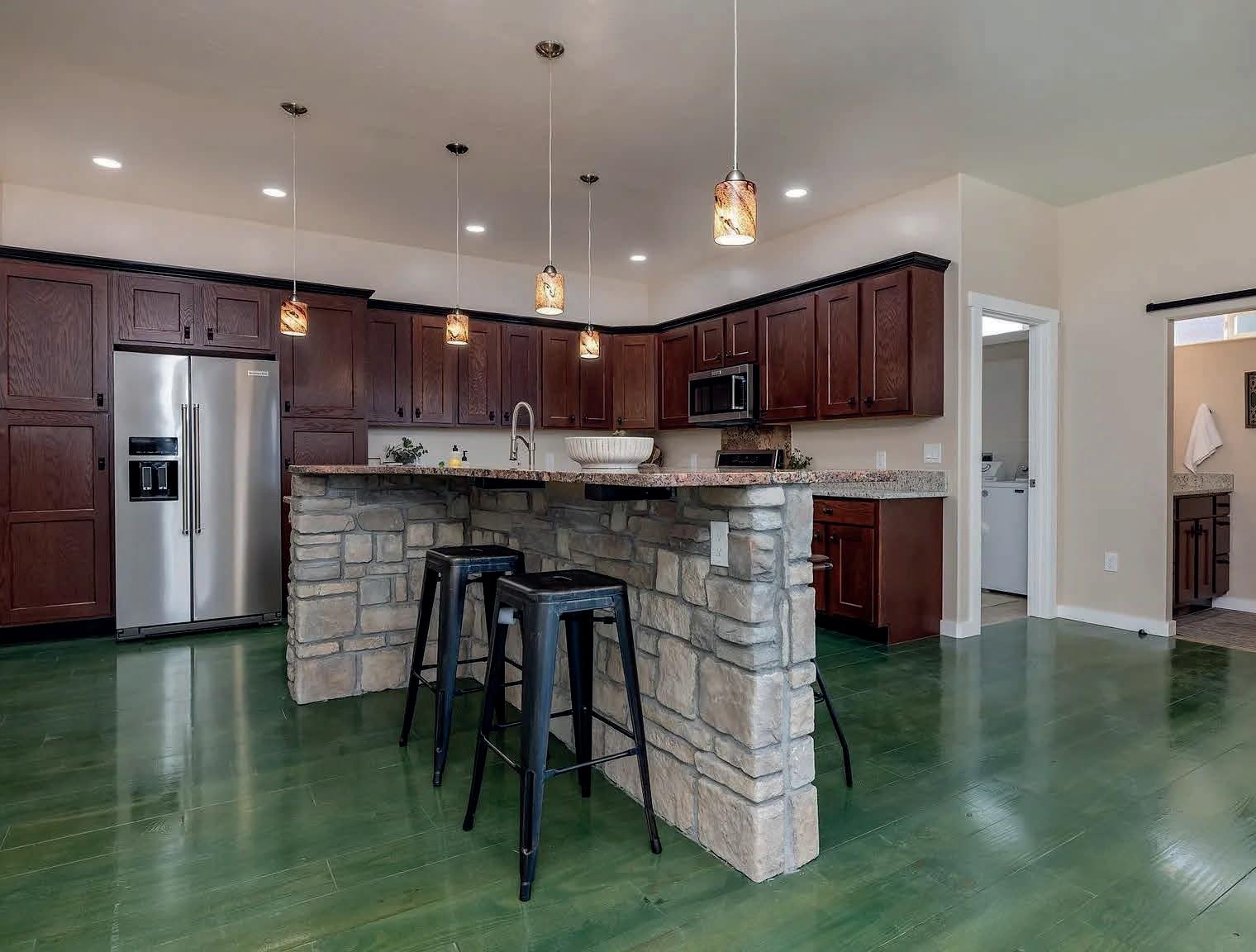
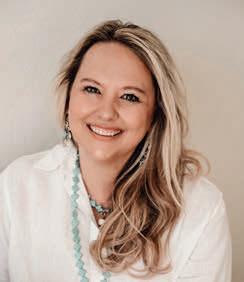
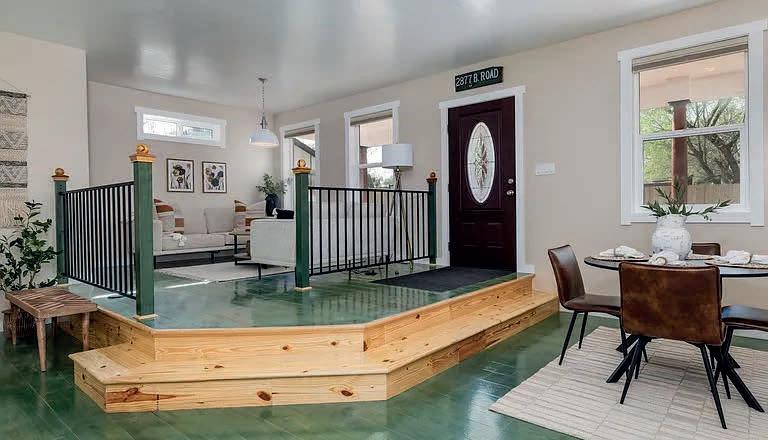
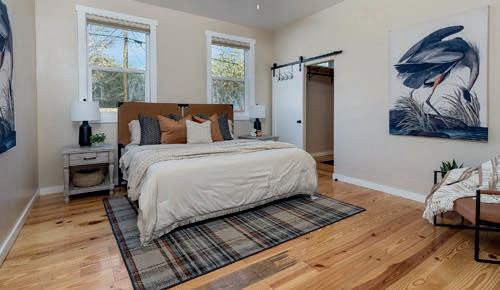
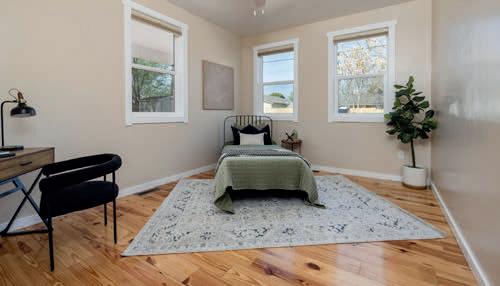

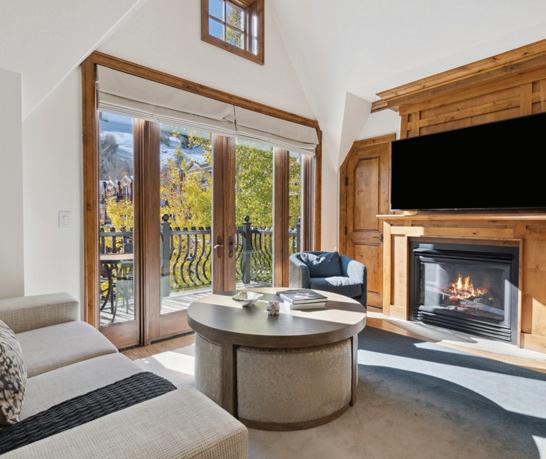

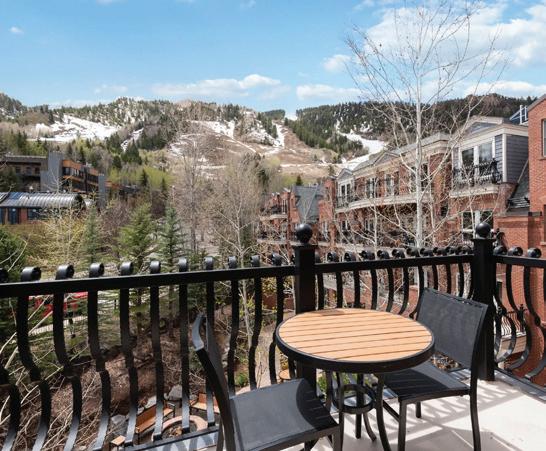
2 2 1 198
ATHENA BALLOU | ASPEN SNOWMASS SOTHEBY’S INTERNATIONAL REALTY BROKER ASSOCIATE | 970.390.3353 | athena.ballou@sothebysrealty.com
$149,500 | Perfect Location in the Heart of Aspen! Welcome to The Aspen Mountain Residences where Aspen luxury meets downtown convenience. Situated just one block from the iconic Silver Queen Gondola, this prime location puts you steps away from world-class skiing, shopping, dining, and Aspen’s vibrant nightlife.
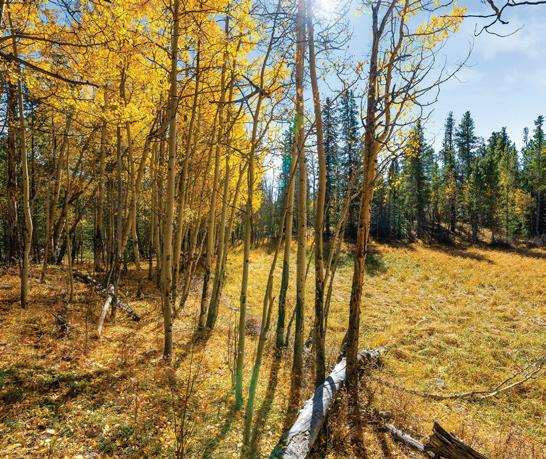
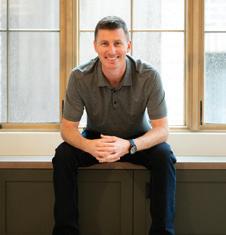
JOEY BELL | JOEY BELL-REALTY
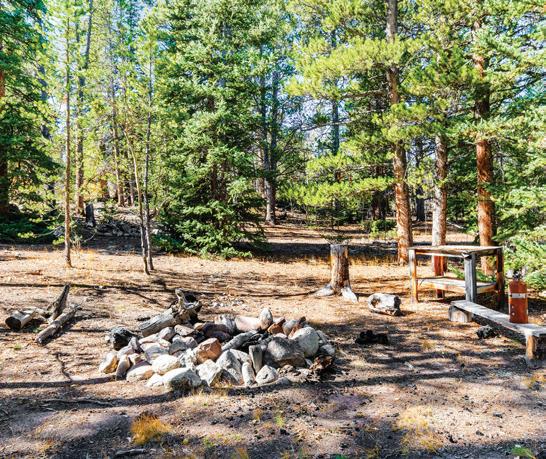
BROKER/OWNER | 720.625.0123 | joey@joeybellrealty.com
$139,500 | Beautiful and unique lot in the Valley of the Sun neighborhood! This vacant land features a large pond/meadow that holds water during spring snowmelt time, surrounded by mature Aspen trees, a variety of evergreen trees, and frontage to both Serenity Ct and Secluded Ct. Power available from Xcel. No well or septic currently. No natural gas available in this specific area of the neighborhood, so propane is the normal. Property was surveyed in 2021. Buyer to verify any details or due diligence independently.
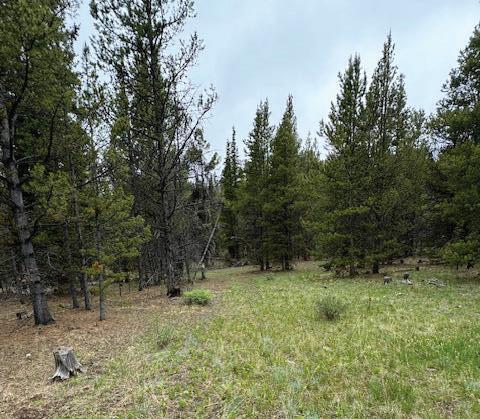

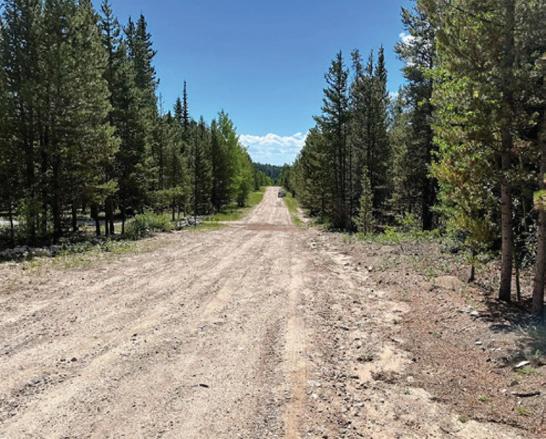
EREKA O’HARA | HOMESMART REALTOR® | 303.898.8787 | ErekaO@gmail.com
$160,000 | Great cul de sac location. Maintained roads throughout the year. National forest is just a few steps away. Lot is 1.54 acres, flat grade. 2 miles from town of FairPlay. 30 mins from Breckinridge. Walking distance to National Forest with immediate access to an abundance of outdoor activities.
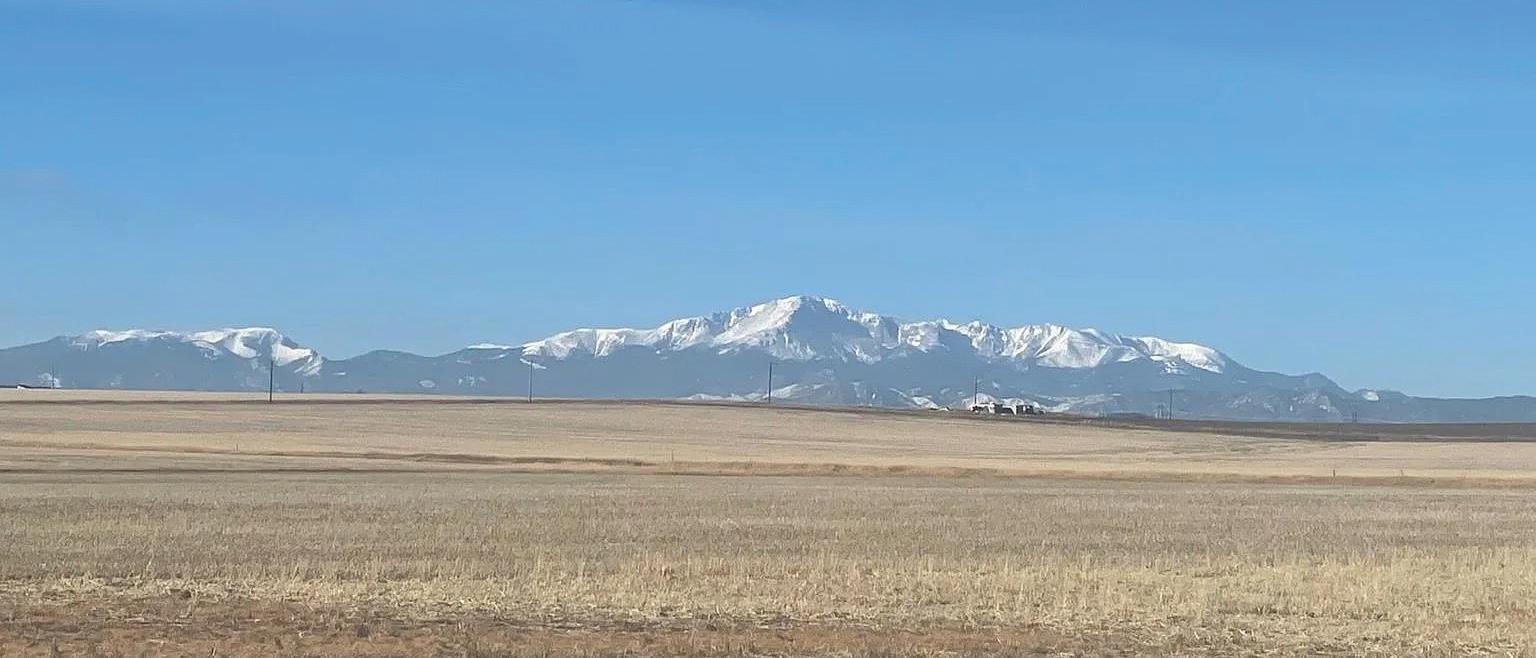
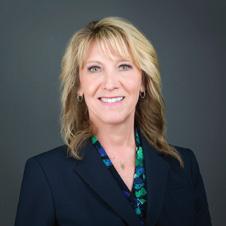
LORI L NORDEN | RE/MAX ALLIANCE BROKER ASSOCIATE | 303.981.1331 | lorinordenremax@gmail.com
$219,900 | Don’t miss out! Check out the spectacular Pikes Peak view on this 10 acre lot south of Elizabeth! Enjoy open space, fresh air, beautiful sunrises and sunsets with wildlife abound. Easy commute with only 12 minutes to Highway 86 or Highway 83, and situated in a private cul-de-sac of only 4 lots. It’s time to live the country life!
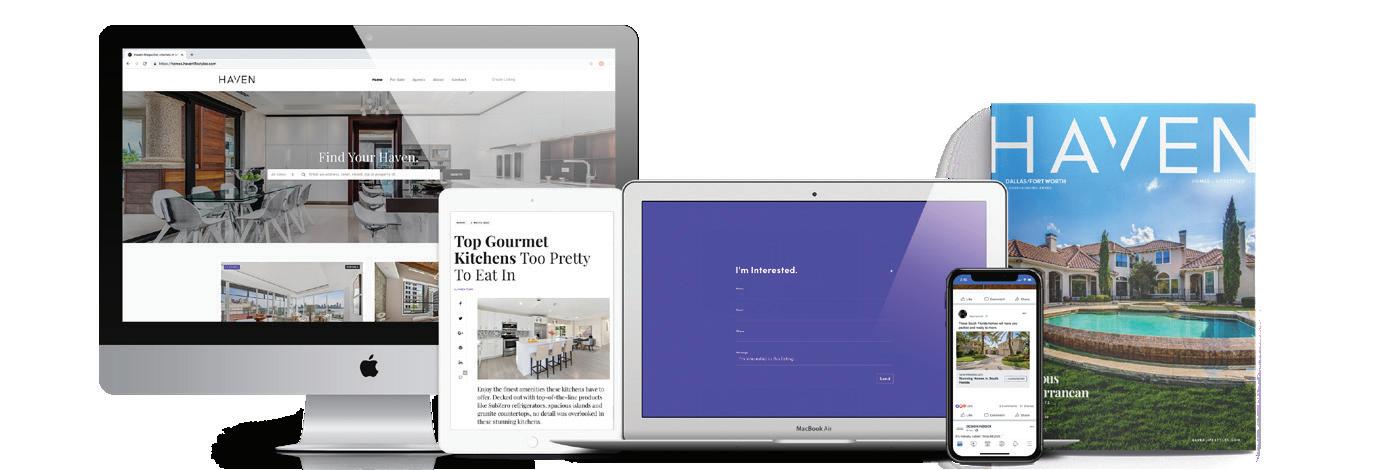
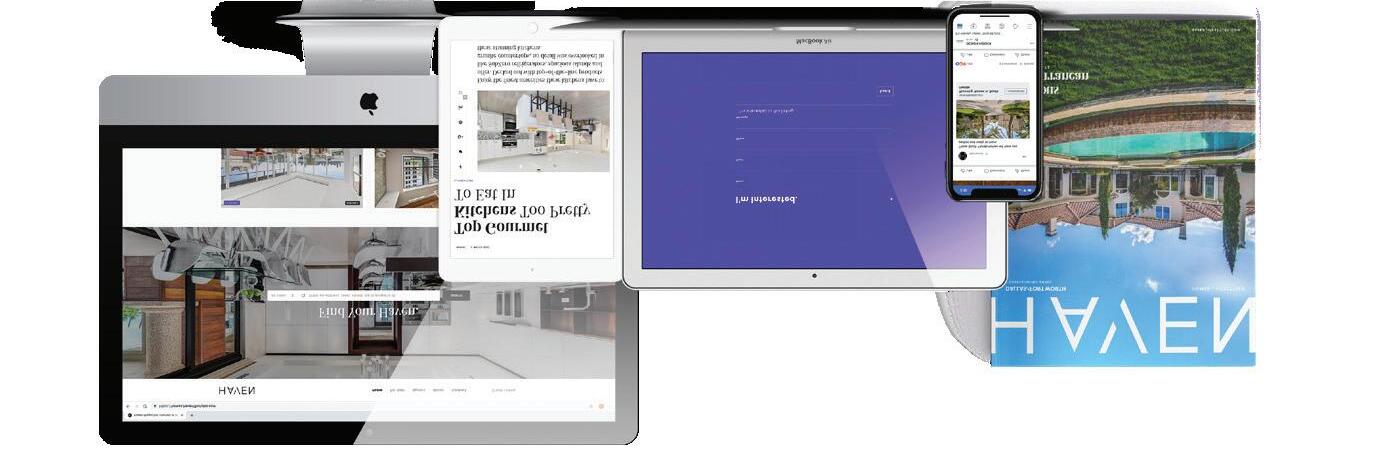
We offer realtors and brokers the tools and necessary insights to communicate the character of the homes and communities they represent in aesthetically compelling formats to the most relevant audiences.
We use advanced targeting via social media marketing, search engine marketing and print mediums to optimize content delivery to readers who want to engage on the devices where they spend most of their time.




1.54 ACRES
3.17 ACRES
10.1 ACRES
CRAVEN LOT 4, ELBERT, CO 80106
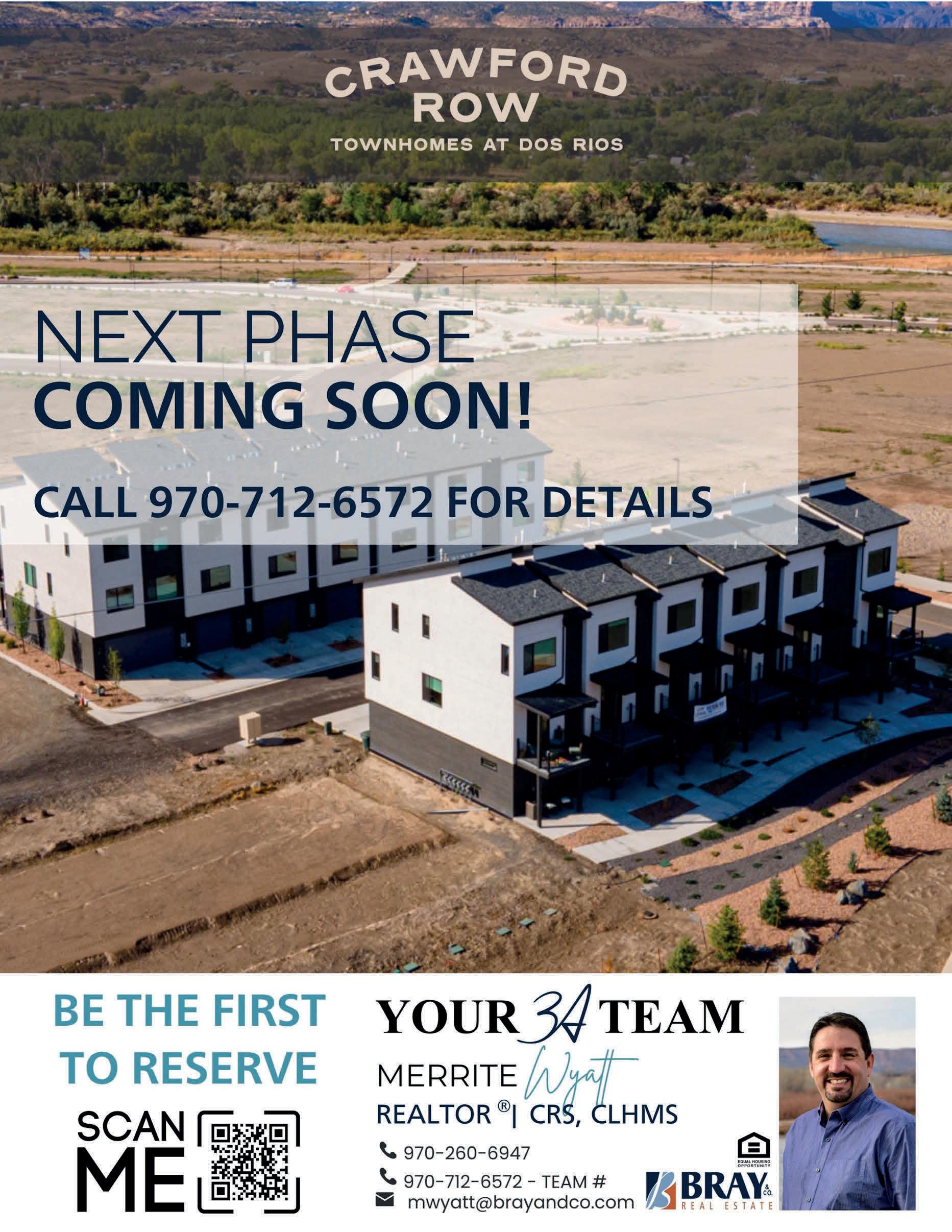
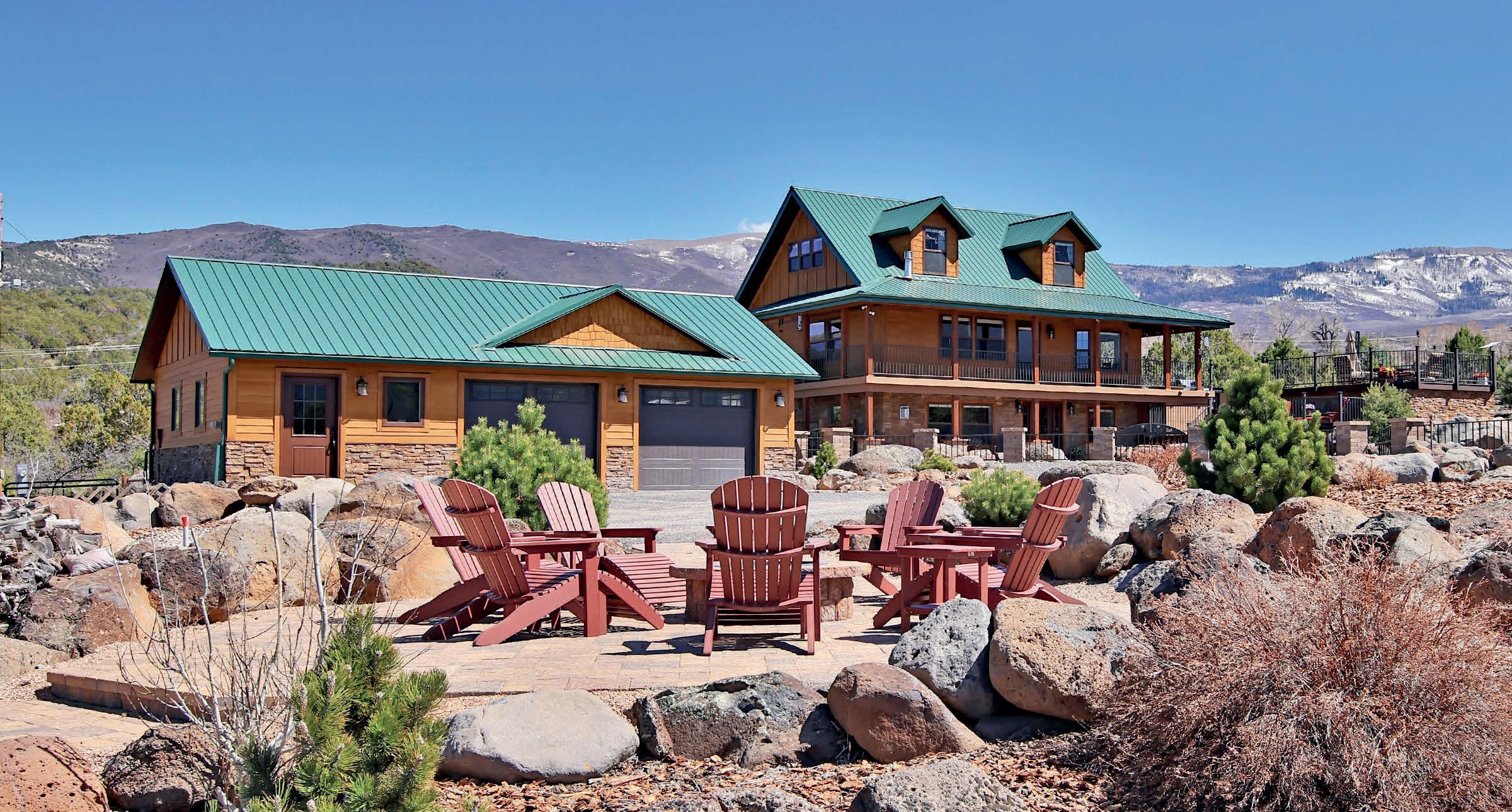
48677 Robbins Lane, Mesa, CO 81643
$917,000 | 4 BEDS | 3 BATHS | 2,756 SQ FT
Experience the beauty & tranquility of Western Colorado with this stunning mountain home, nestled on 5+ private acres at the base of the Grand Mesa. Custom-designed with luxury & comfort in mind, this 2,756 square foot home offers three spacious levels, blending elegant finishes with cozy mountain charm. The flexible floor plan includes multiple living areas ideal for entertaining & relaxing. Inside find solid wood flooring throughout, custom tile, & two gas fireplaces with slate rock accents. Expansive windows frame sweeping views of the surrounding mountain ranges. The gourmet kitchen features Dura Supreme cabinets, Bosch stainless steel appliances, a chef’s gas range, quartz countertops, a breakfast bar, & a bay window dining area with walk-out access to the decks.
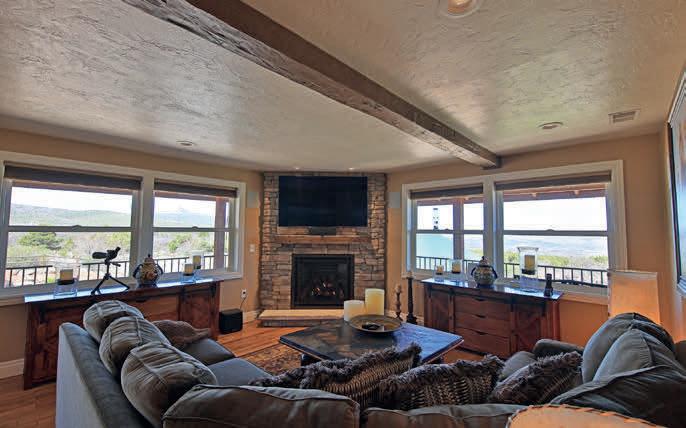
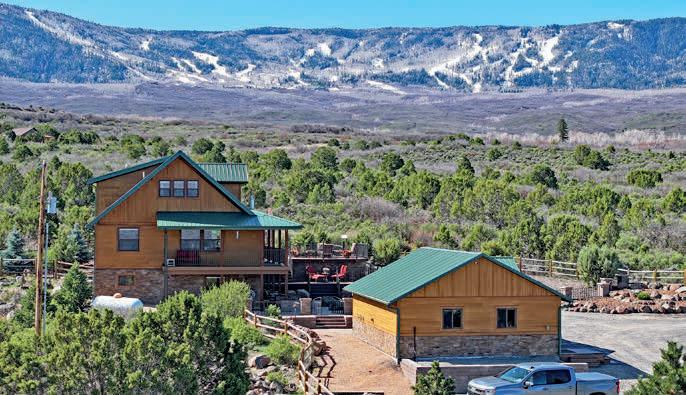
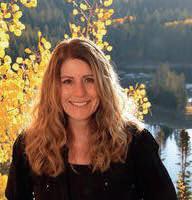
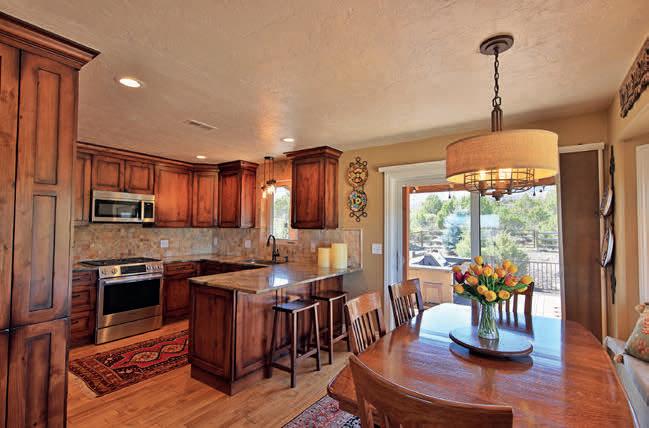
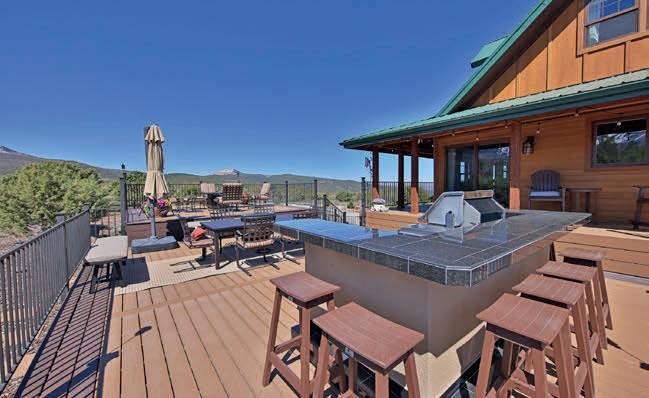
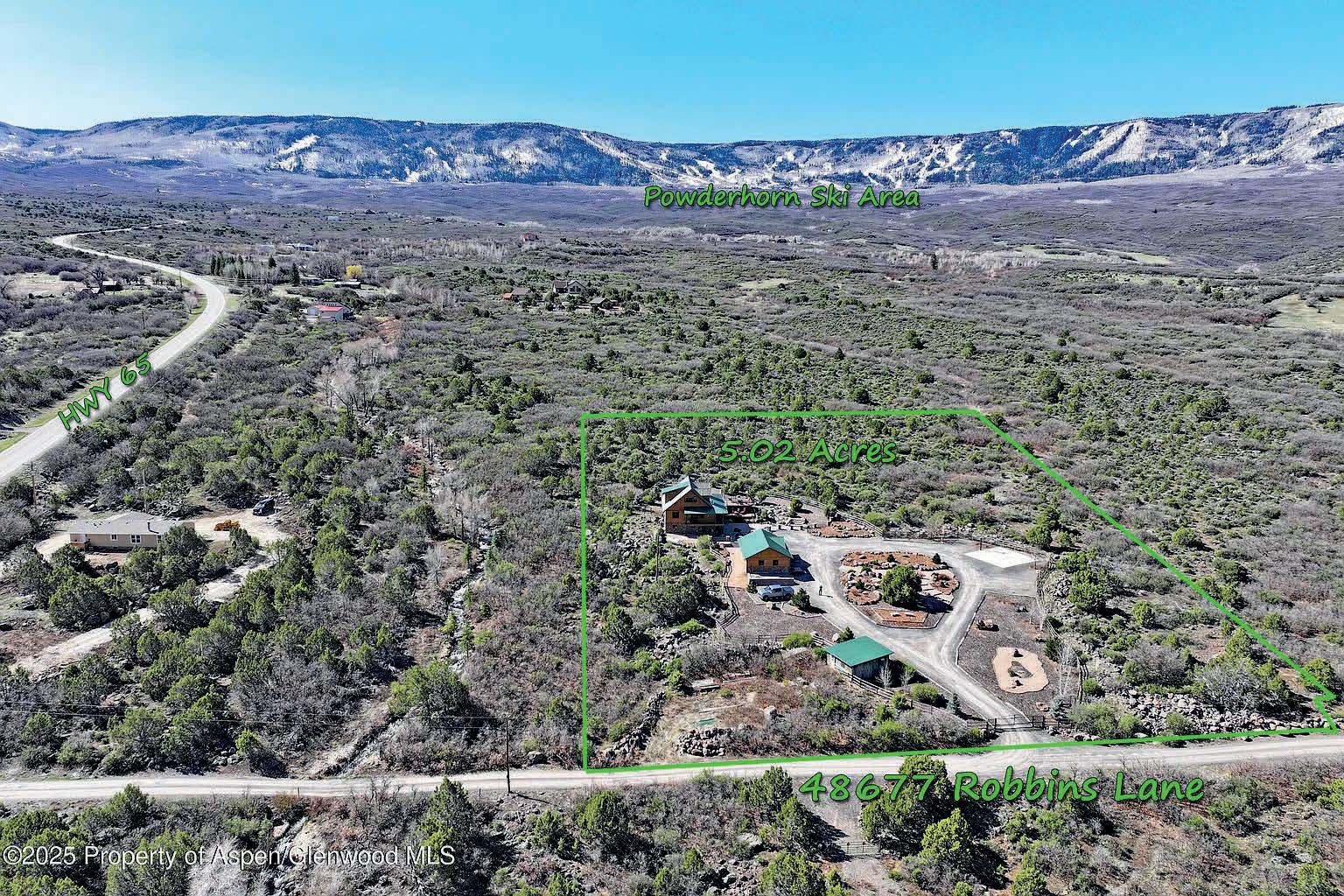

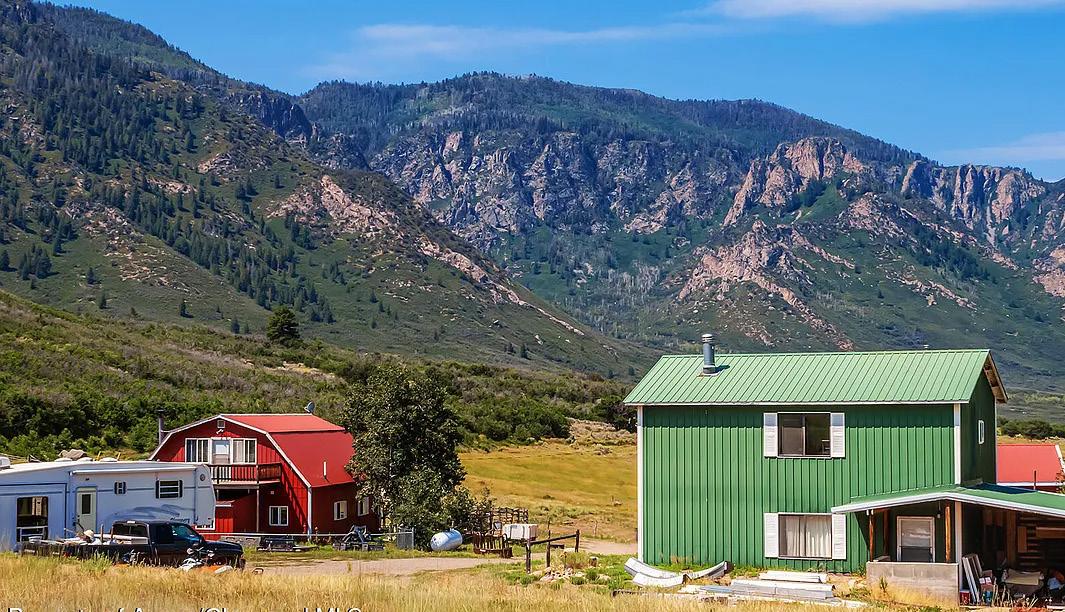
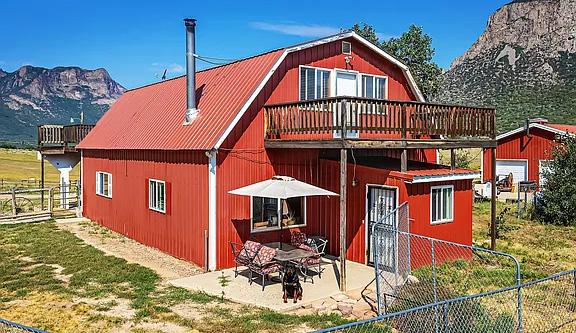
4 BEDS / 4 BATHS / 4,100 SQ FT | $1,829,000. Wonderful opportunity to own a rare secluded property in western Colorado. This mountain real estate comes with two homes, a large shop building and horse facilities. With irrigated hay ground producing about a 100 tons a year, you will have enough to feed your horse and cows through the winter. Watering your herd is simple, as you have a year round creek running right through the property. The land is fenced and cross fenced for good rotation. The larger main home has a beautiful balcony overlooking the hay fields. The homes stay very cool in the summer and warm in the winter. Hunting right from your porch or into the BLM and National Forest that adjoins the property for your private access to both. Elk, deer, and bear are quite frequent visitors to the ranch for your sporting adventure. A well constructed hunting blind is found at the end of the many trails that wind through this sportsman’s paradise. Great paved state hwy access in front of the property. A set of hay equipment is included in the sales price as well. This property is rare by location and improvements.
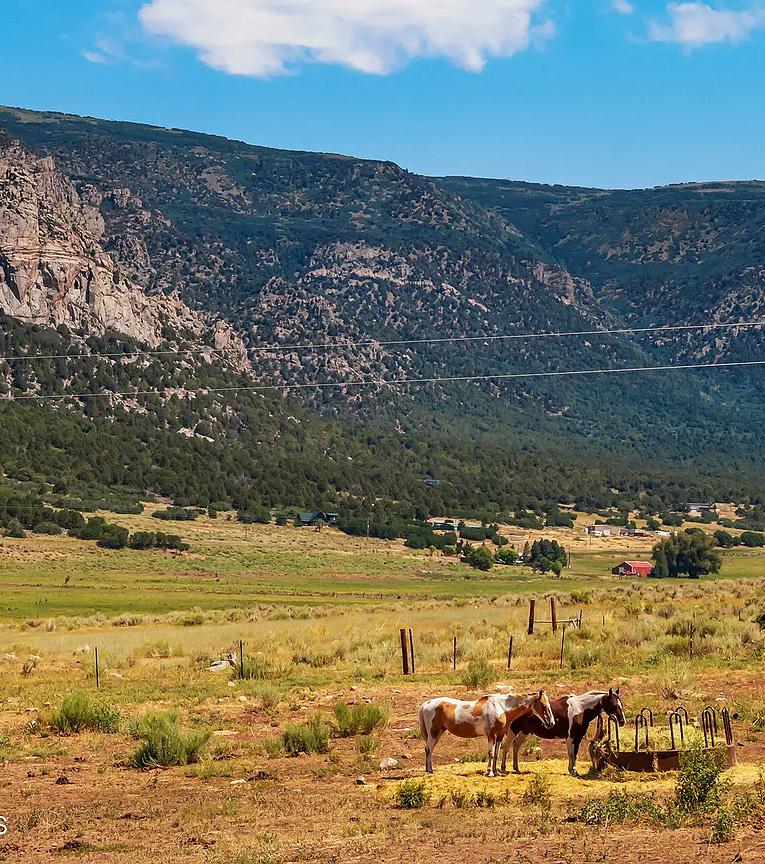
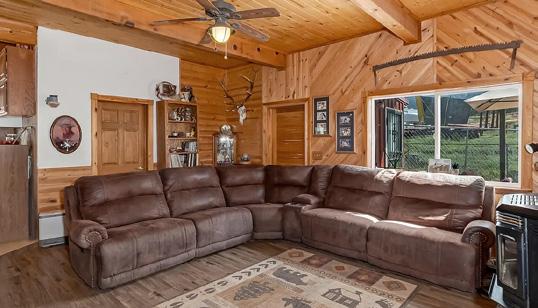
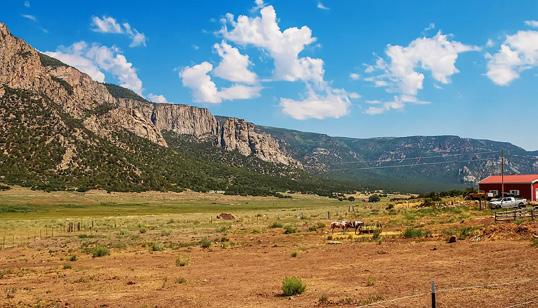
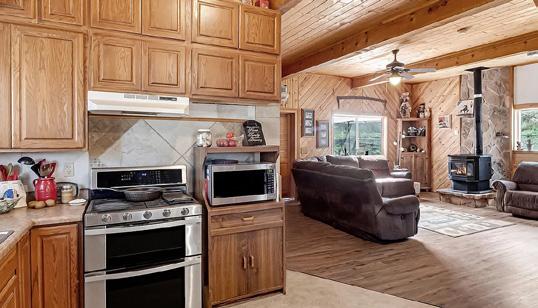
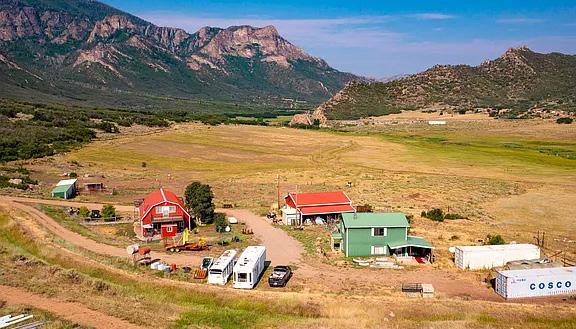

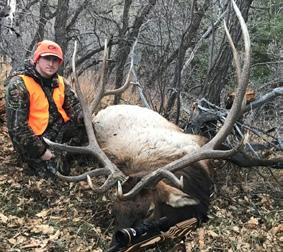
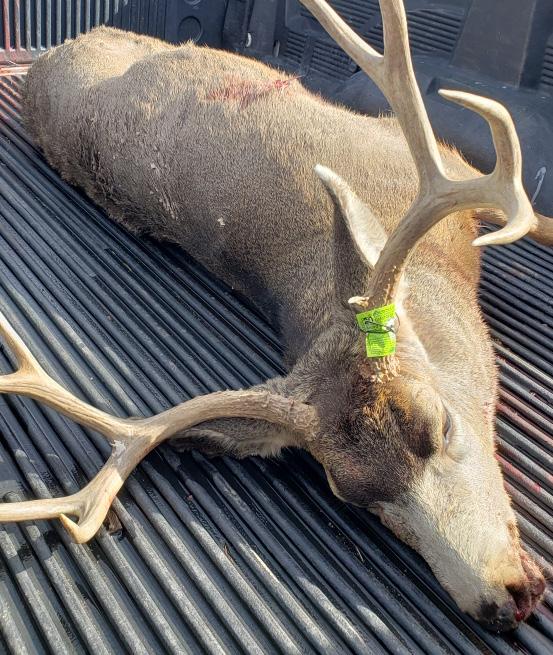
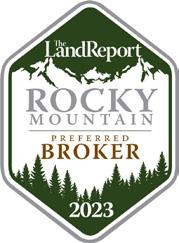
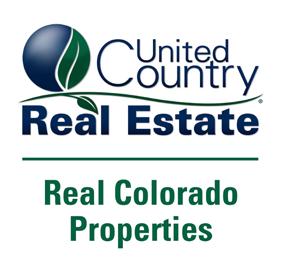
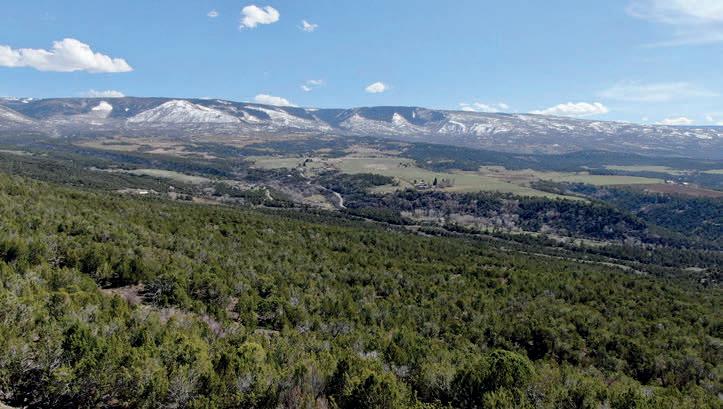
DEBEQUE, CO | $336,000 | 119± ACRES
GORGEOUS VIEWS!
This beautiful retreat is perfect for outdoor lovers! Enjoy hiking, hunting, and year-round recreation. Build your dream cabin or home surrounded by nature, wildlife, and peaceful seclusion—an ideal escape from the hustle and bustle of everyday life.
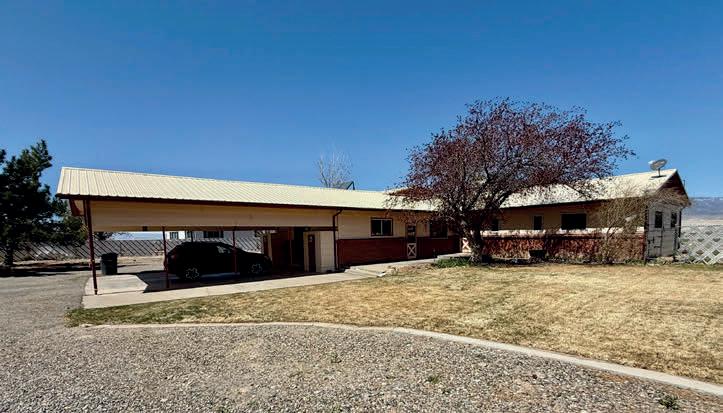
DELTA, CO | $399,000 | 1.31± ACRES
ENJOY THE VIEWS!
This 3 BD / 2 BA ranch-style home offers excellent views of the Grand Mesa and Gunnison River Valley. Set on a private mesa bench, it features a cozy front yard, fenced backyard, oversized carport, RV parking, and bonus room. Enjoy natural light, wildlife, and stunning sunrises, just minutes from downtown.
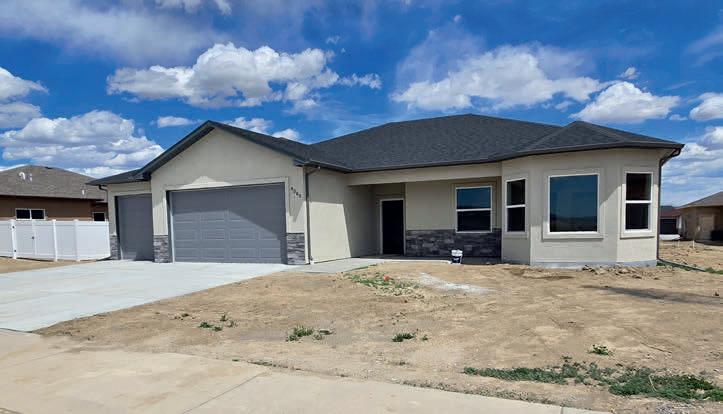
DELTA, CO | 0.18± ACRES
GORGEOUS NEW BUILDS! – SOLD
This new 4 BD / 2 BA home features a spacious floor plan, a kitchen with granite countertops and soft-close cabinets, and modern appliances. Enjoy central A/C and heating, HOA irrigation for your lawn, and a beautiful neighborhood. Similar homes available now!
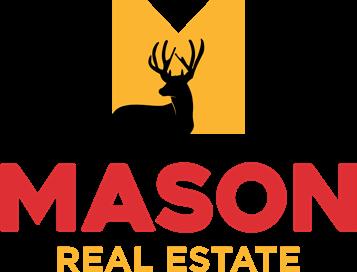
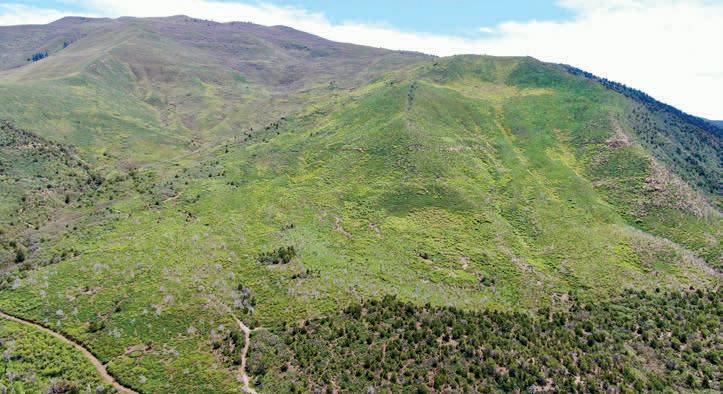
PERFECT OFF-GRID RETREAT!
This gorgeous parcel is located just south of Wallace Creek Road and has exceptional views. This parcel currently has seasonal access, but easily could be accessible year-round. This lot is off grid with electric in close proximity.
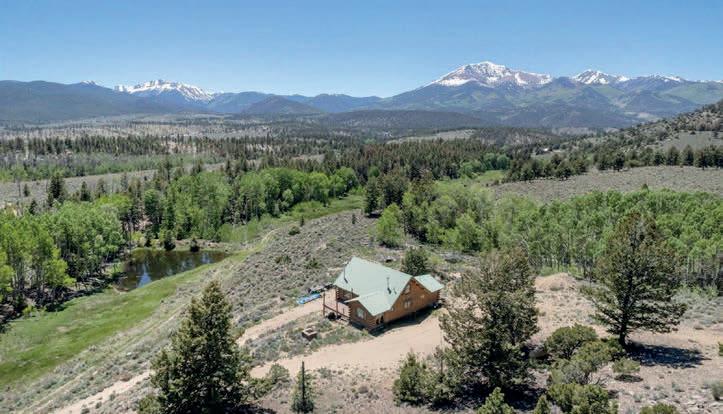
mountain
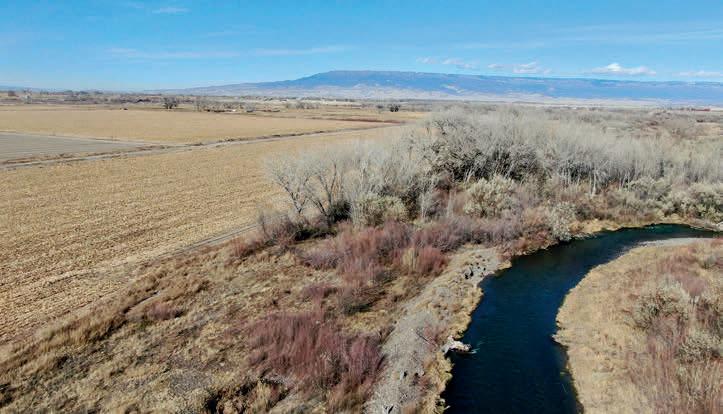
This 162.6± acre property features fertile farmland, the Uncompahgre River, and 1.66 cfs of priority water, ideal for row crops, hay, or pasture. Surrounded by excellent views of the San Juan Mountains and Grand Mesa, it’s a wildlife haven with easy access to Delta, Olathe, and Montrose.
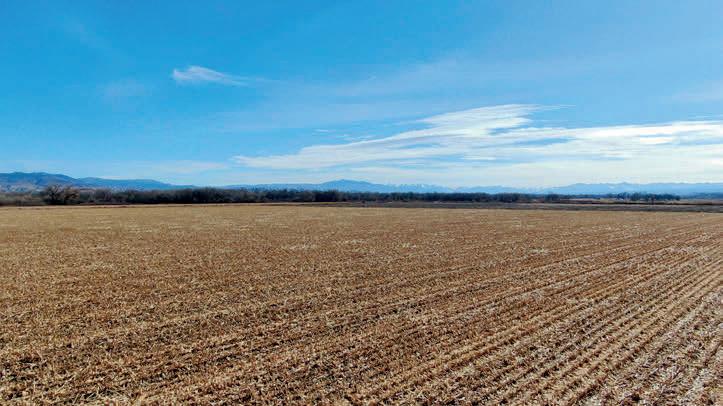
near
with stunning views, privacy, and year-round access. Features a nice mix of aspen, pine, and meadows, with five springs, two wells, a pond, and cozy, fully-furnished cabin located in an exceptional big game hunting unit.
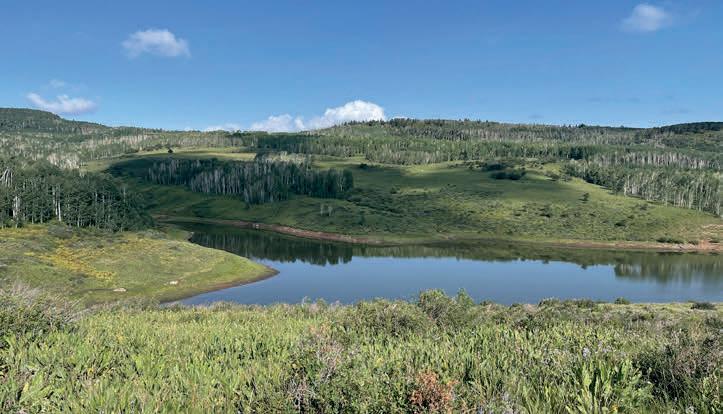
This productive property offers 55.7 shares of UVWUA irrigation, ideal for farming, a horse setup, or livestock. With reliable water, versatile land, and a prime location, it’s the perfect spot for your agricultural lifestyle.
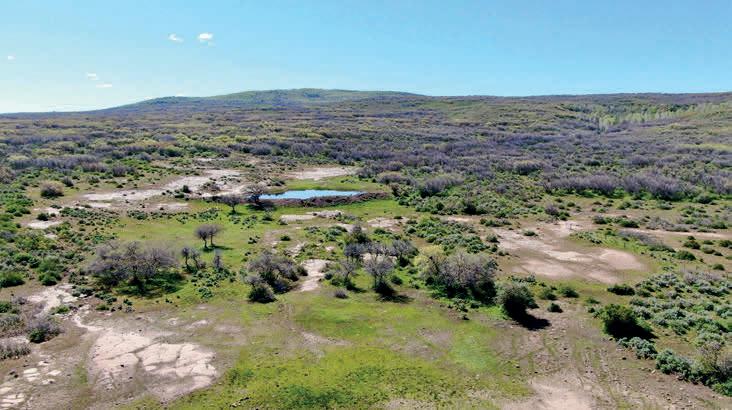
Beautiful mountain ranch with gorgeous alpine mountain meadows, with aspen, pine, and springs. The ranch adjoins National Forest, and located in GMU 62, has excellent big game hunting.
Wildlife rich and end-of-the road privacy on this ranch located in GMU 40 trophy big game hunting. Mix of oaks, pinion pine, mountain meadows, springs, ponds, and adjoins BLM. Tons of wildlife, mountain recreation, and beautiful views.
PARACHUTE, CO | $385,000 | 45± ACRES
SALIDA, CO | $5,300,000 | 660± ACRES
DELTA, CO | 1,548± ACRES
CAMPBELL FAMILY RANCH
ESCALANTE RANCH – SOLD
Beautiful
ranch
Poncha Pass
OLATHE, CO | $1,951,200 | 162± ACRES
DELTA, CO | $598,000 | 52± ACRES
GLADE PARK, CO | 2,290± ACRES
RENEGADE RANCH – SOLD
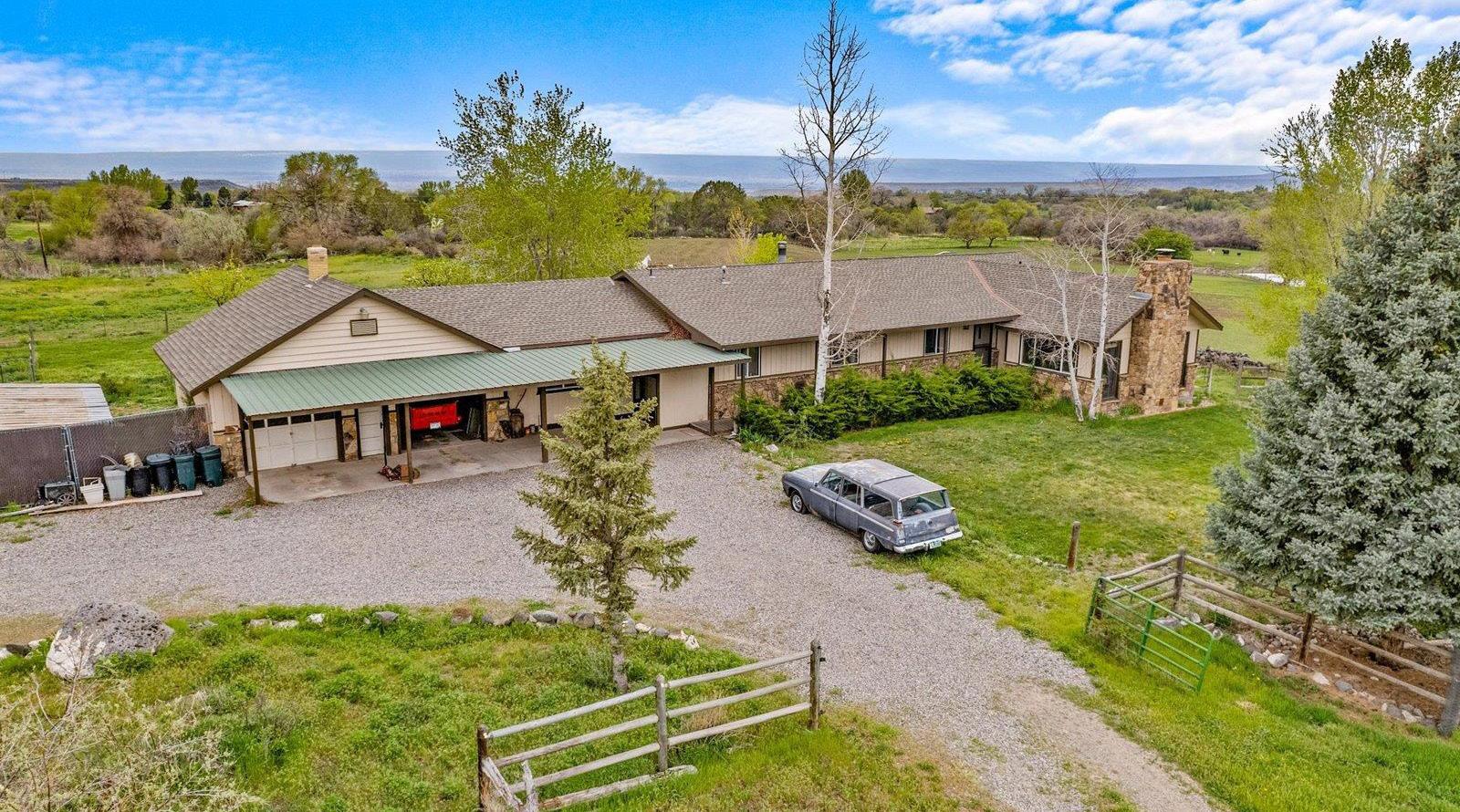
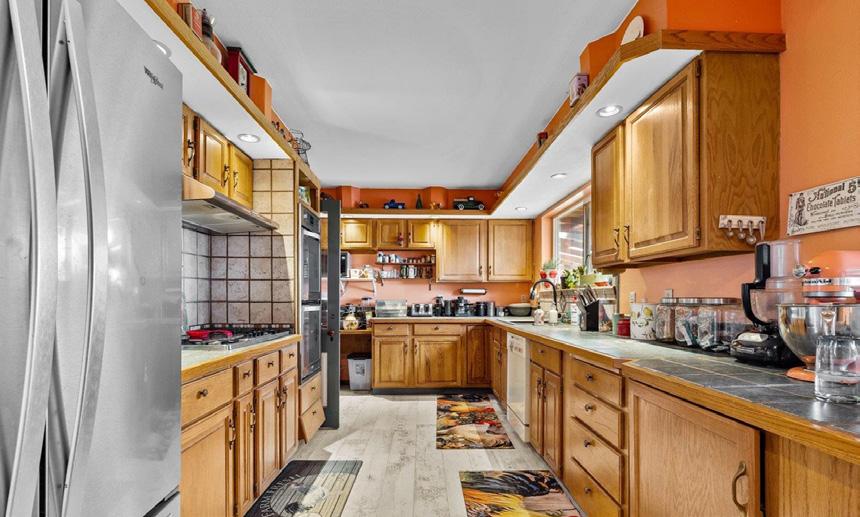
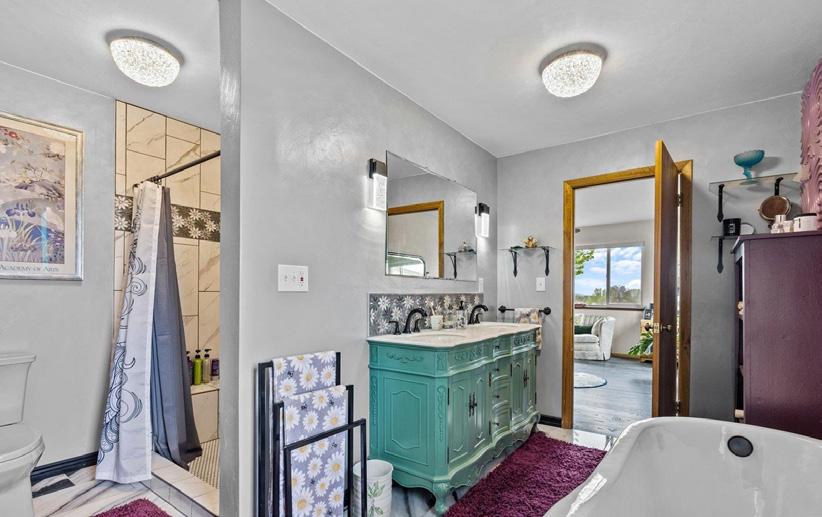
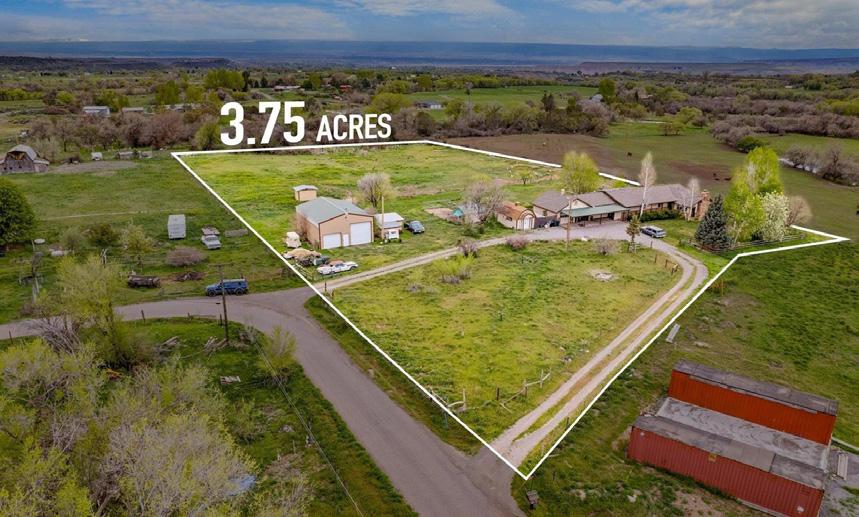
Welcome to your own slice of country paradise in beautiful Cedaredge, Colorado! This charming hobby farm sits on a picturesque 3.75-acre lot with breathtaking mountain and countryside views, making it the ideal retreat for those craving space, peace, and a self-sufficient lifestyle. Whether you’re dreaming of raising chickens, riding horses, or growing your own produce, this property is ready for it all! Water rights are included, ensuring your garden and animals are well taken care of year-round. The land is already set up for chickens and horses with multiple outbuildings, including a chicken coop, loafing shed, tack room, and a spacious 30x40 shop—perfect for equipment, hobbies, or even a homebased business. The single level, farmhouse-style home offers comfort and character with three bedrooms, two bathrooms, and a fourth oversized bedroom that’s perfect for a home office, craft space, or guest suite. You’ll love the two large living areas, cozy country-style kitchen, and recently updated luxury primary bathroom. Unwind at the end of the day in your own hot tub room, perfect for soaking and relaxing after a hard day’s work. The attached two-car garage provides added convenience, and with owned solar panels, you’ll enjoy lower electric bills and energy independence—an eco-friendly and budget-smart bonus! Exterior improvements are currently underway, giving the property even more curb appeal and value. Step outside to enjoy a large backyard deck, fruit trees, and raised garden beds, creating the ultimate space for outdoor living and farm-to-table living. Just minutes from downtown Cedaredge, this hobby farm offers the best of both worlds: peaceful rural living with easy access to local amenities, shopping, and schools. Don’t miss this rare opportunity to own a fully functional hobby farm in the heart of Colorado’s Western Slope. Schedule your private tour today and fall in love with the lifestyle you’ve been dreaming of!
4 BEDS • 2 BATHS • 2,749 SQFT • OFFERED AT $625,000
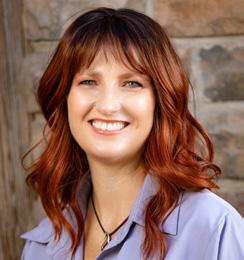

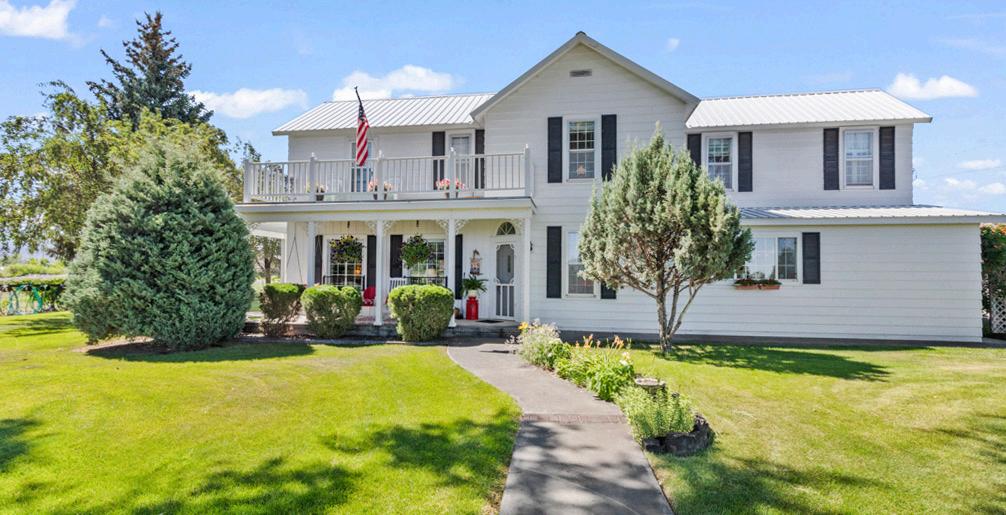
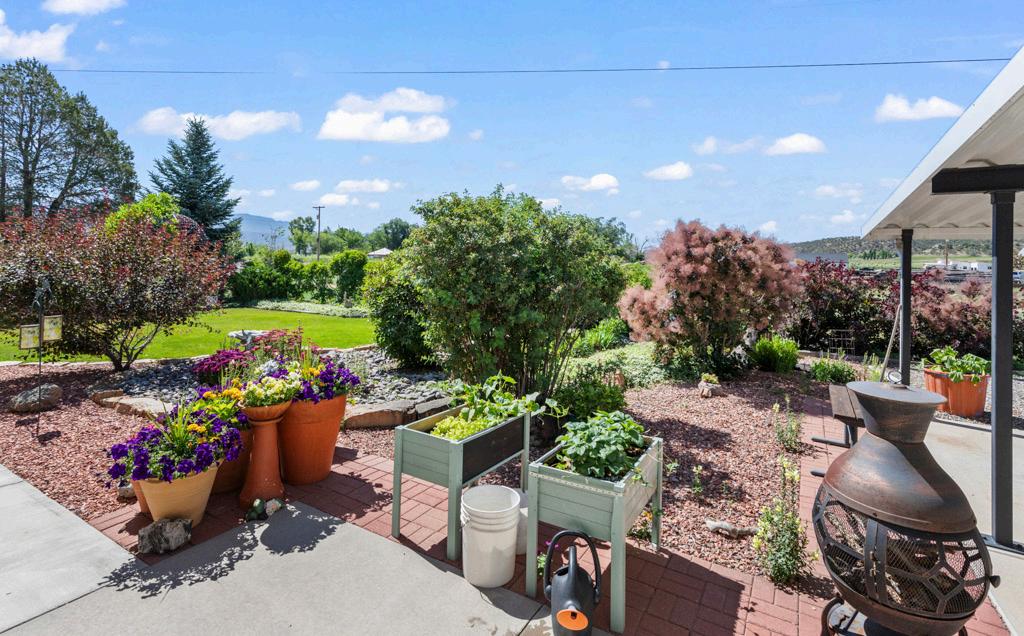
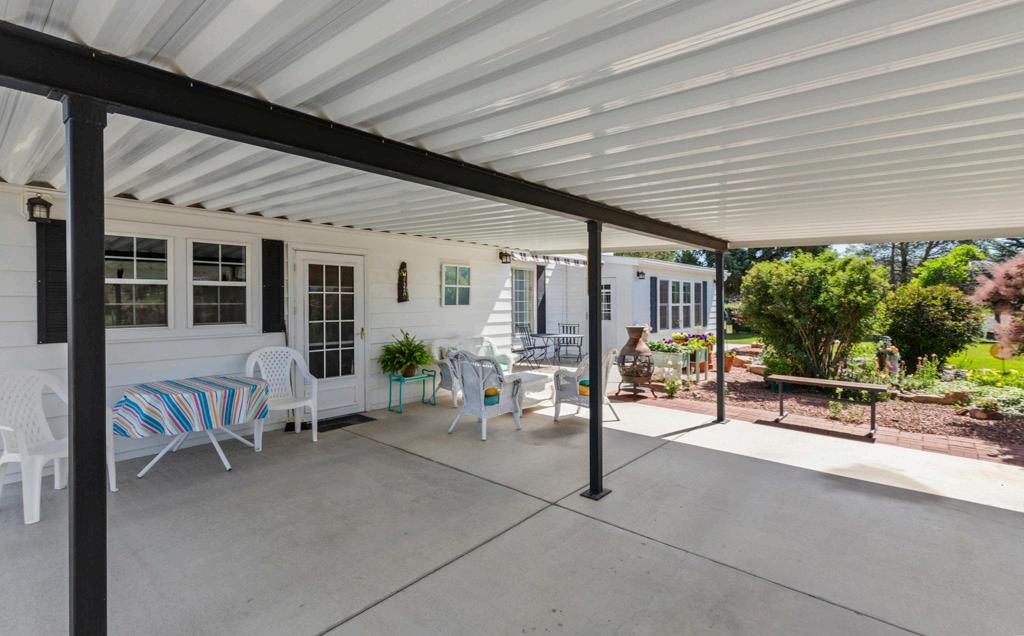
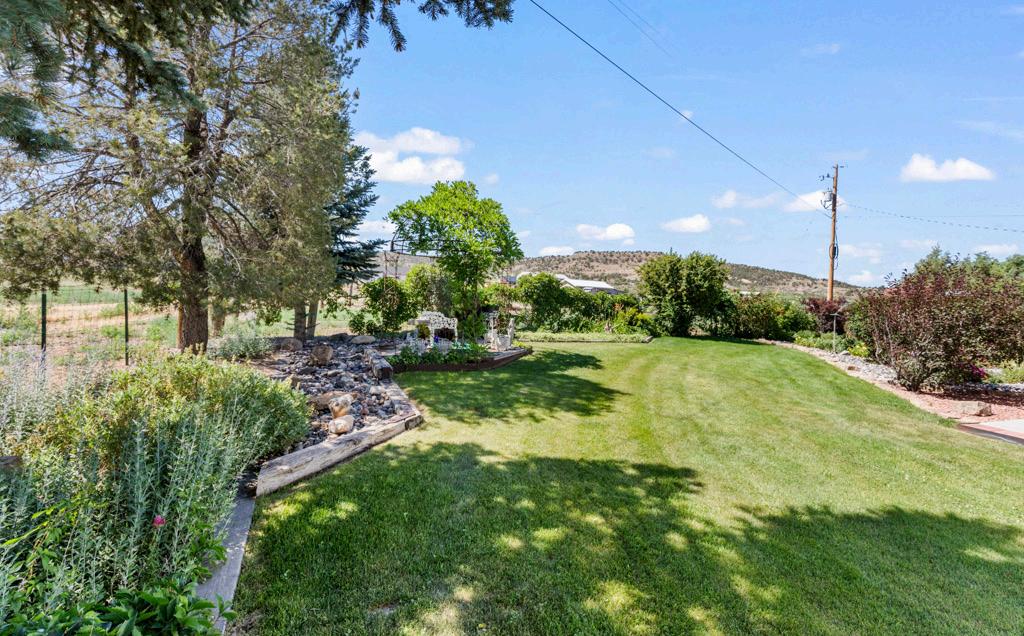
This charming Colonial Farmhouse nestled on 1.37 irrigated acres of picturesque land, just south of Montrose, Colorado, is a dream come true! Welcome to your new home, where history meets comfort. This beautifully renovated 4-bedroom, 2-bathroom 1889 farmhouse has charm at every corner. As you approach, you’re greeted by mature trees and meticulously irrigated gardens that create a serene and inviting atmosphere. Step inside to discover a blend of classic elegance and newer amenities. The interior features spacious living areas adorned with tasteful updates while preserving its farmhouse allure. Imagine gathering in the cozy living room, parlor or even the sunroom, or enjoying meals in the bright, renovated kitchen that perfectly balances functionality and style. One of the highlights of this property is the abundance of outdoor living spaces. Choose from one of the numerous porches to unwind and soak in the stunning views of the surrounding landscape. Whether it’s morning coffee or evening relaxation, these spaces offer the perfect retreat. In addition to the main residence, this property boasts several outbuildings that cater to various needs. 2 shops provide ample space for hobbies or projects, while additional storage sheds ensure there’s room for all your equipment, yard supplies, firewood and tools. The possibilities are endless with these versatile structures. The area that is not grass has been graveled. Located just south of Montrose, Colorado, you’ll enjoy the best of both worlds: tranquility and convenience. Embrace a lifestyle where you can appreciate the beauty of nature yet have easy access to amenities and activities in town. This Colonial Farmhouse is more than just a home; it’s a sanctuary filled with character and functionality. Don’t miss out on the opportunity to make this unique property yours. Contact me today to schedule a tour and experience the charm of this exceptional residence firsthand. Sellers are wanting to close in the Spring.
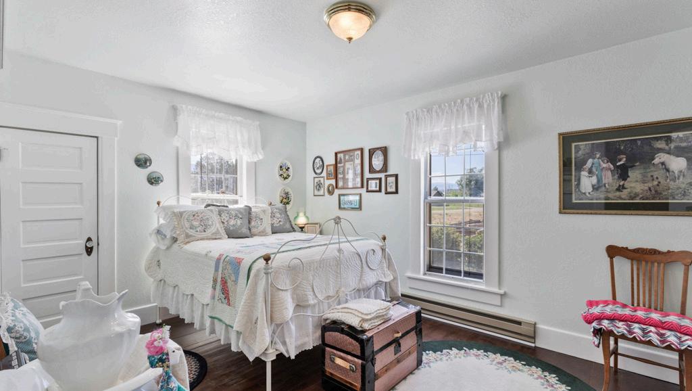
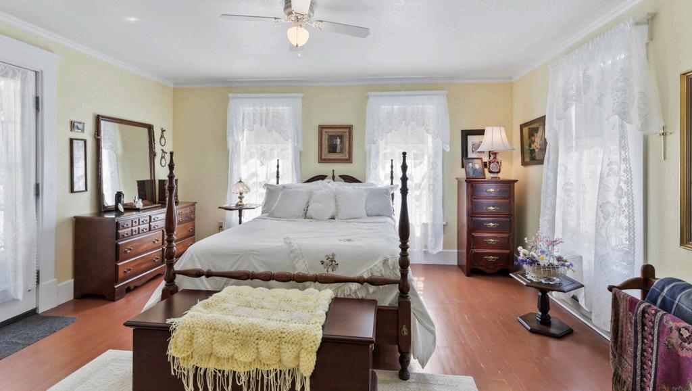
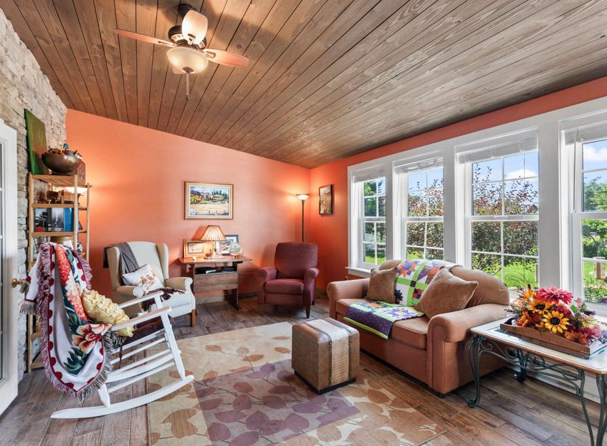
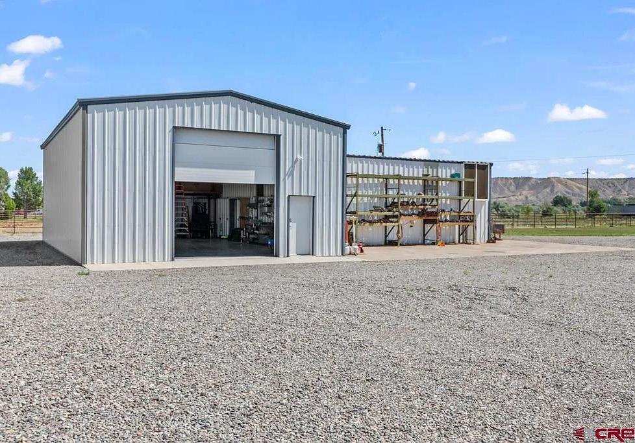
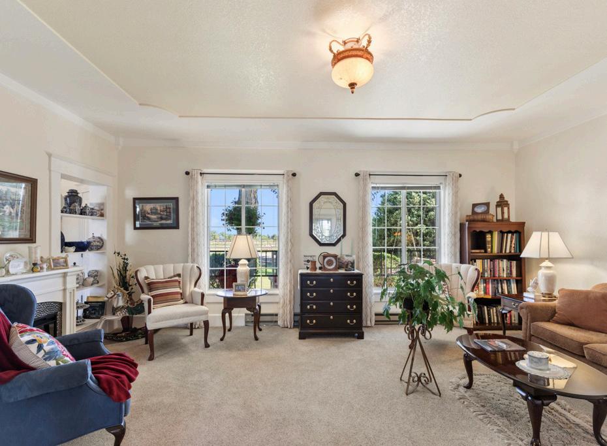
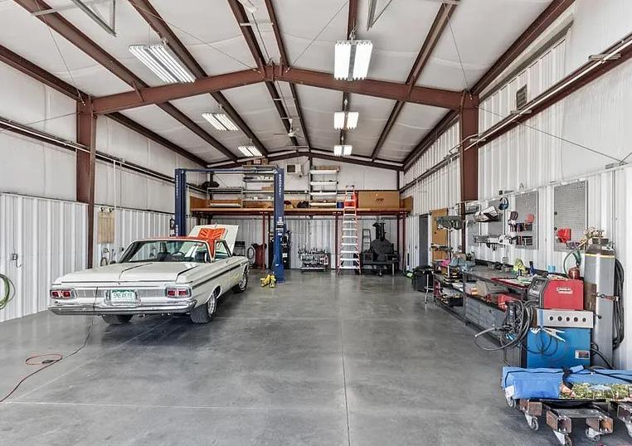
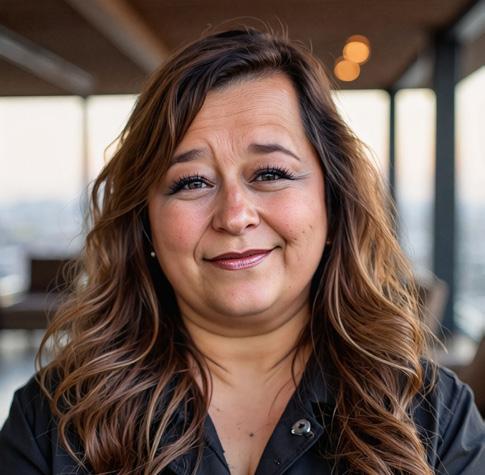
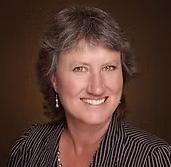
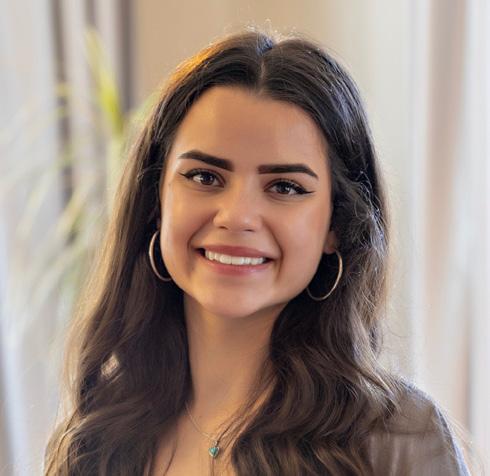

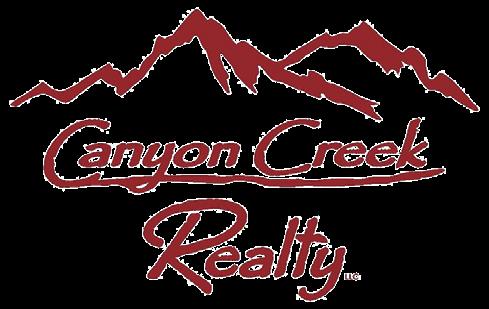
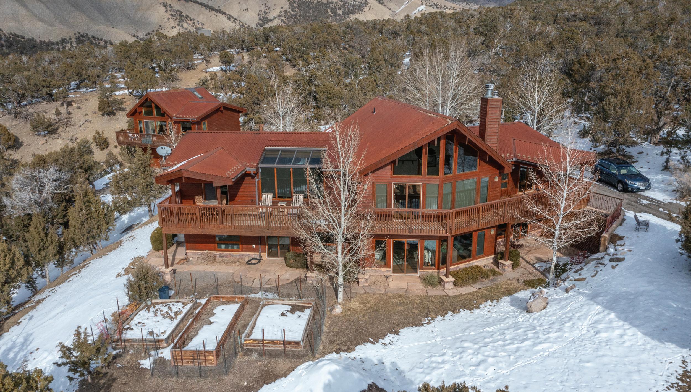
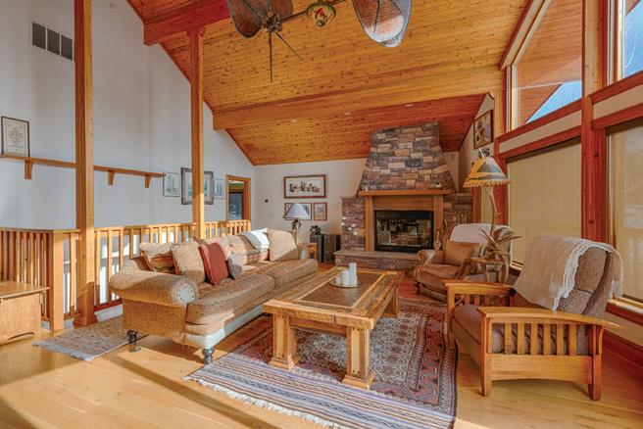
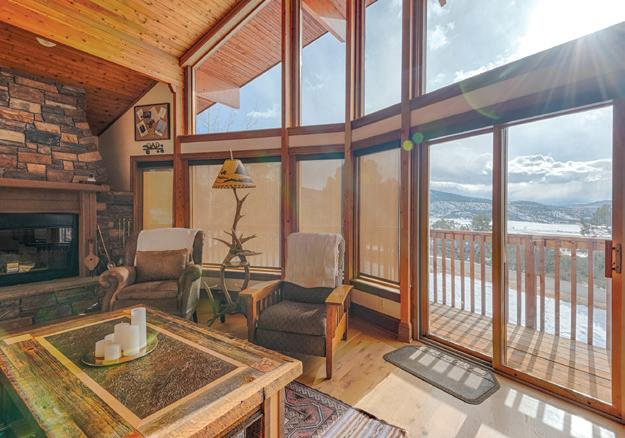
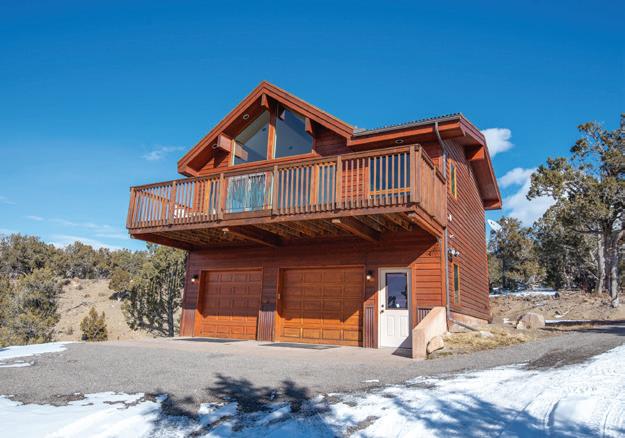
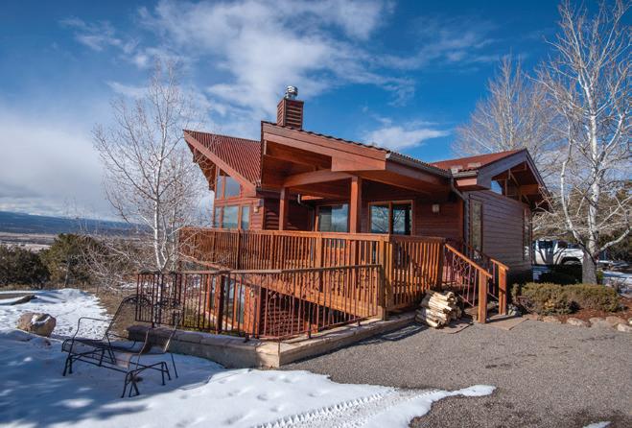
As you enter through the driveway, you will see how private this home is. As you enter the driveway to the home you will notice the expansive windows in the main home and covered wood balcony, covered wood decks and a finished walk-out basement . Drive around to the back of the home past the garage and the 1 BR/1 Bath ADU and you will seen the driveway and entrance into the home. From where you park and enter the home you are surrounded by BLM and the 5 + acres of this home. It is a custom built Lindal Cedar Home and upon entering the home the southern San Juans come into full view. Welcome Home!!! Hardwood floors adorn the entry into the Living room with fireplace, open kitchen/dining room and a family sitting area. A chef’s dream to prepare meals while visiting with everyone or enjoying the beautiful views, Solid wood cabinets with stainless appliances including a large gas range/ oven. From the Living room, you may enter the Master bedroom on the main floor which has access to the deck, it has a large master bath with tub and shower and double sinks. You may access the finished basement from the living room where you will find a large family room with wood stove, Additionally there are 3 additional bedrooms, once of which is used as office, a laundry room, bath room and a lot of storage space for a total sq. footage of 4,359. This home is a wonderful family home with a lot of private space and also family together space. Offered at: $1,300,000
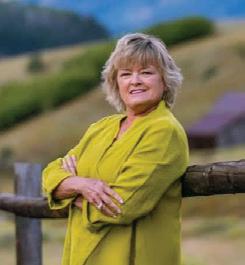
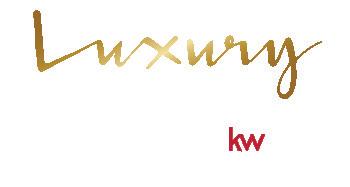
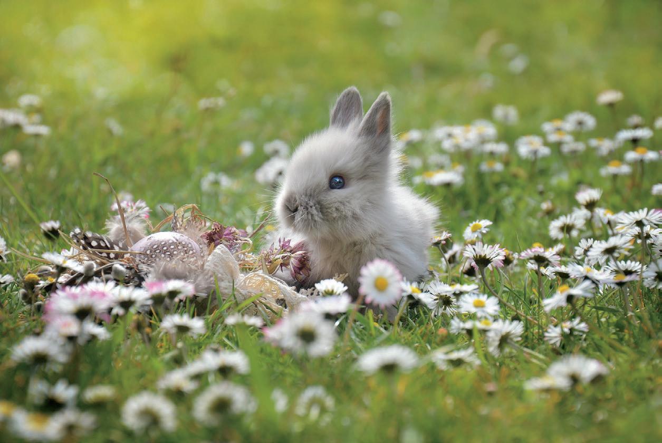
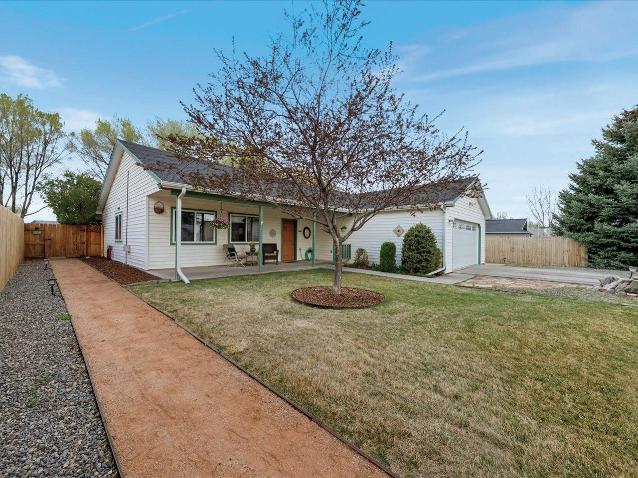
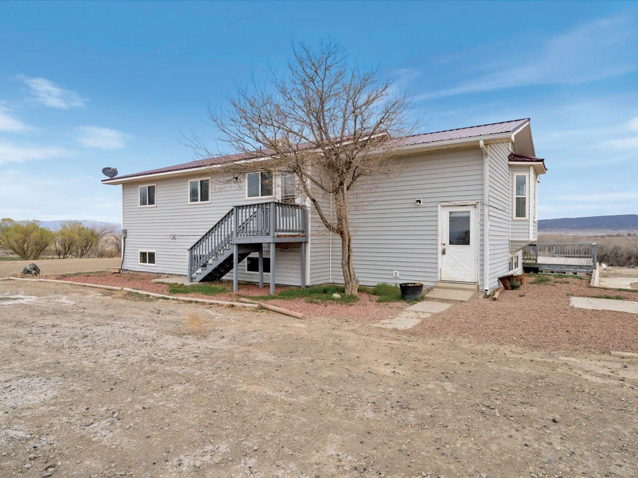
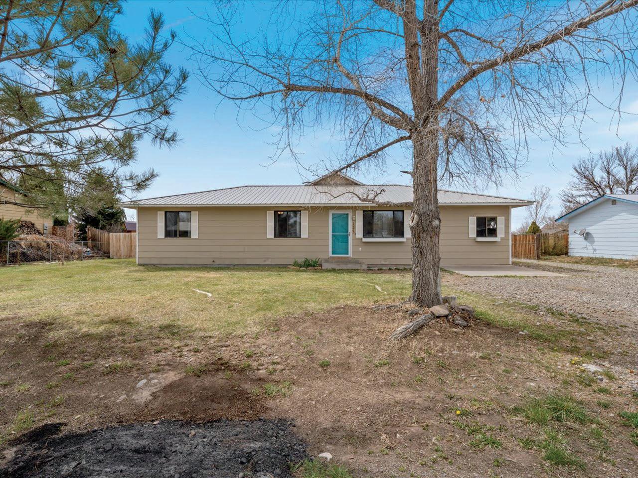
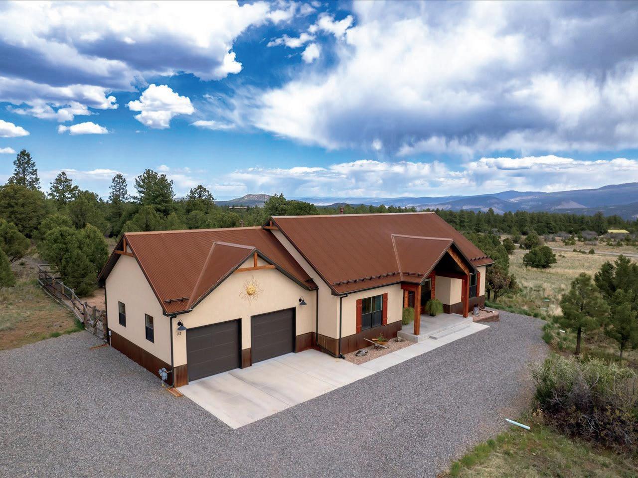
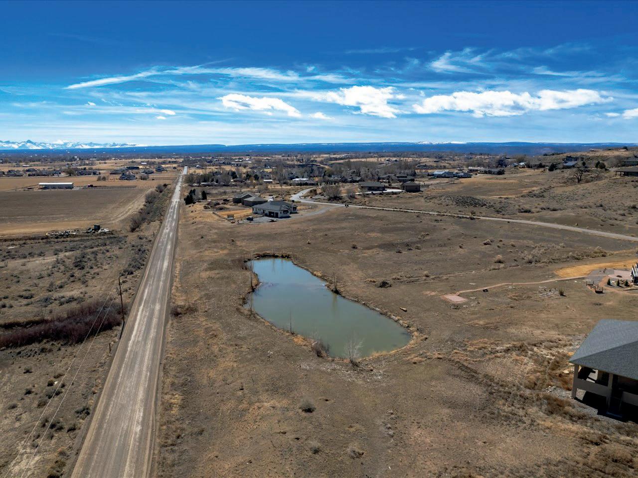

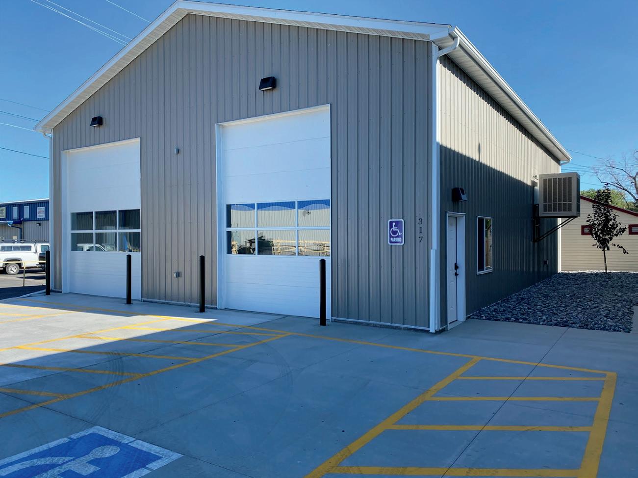
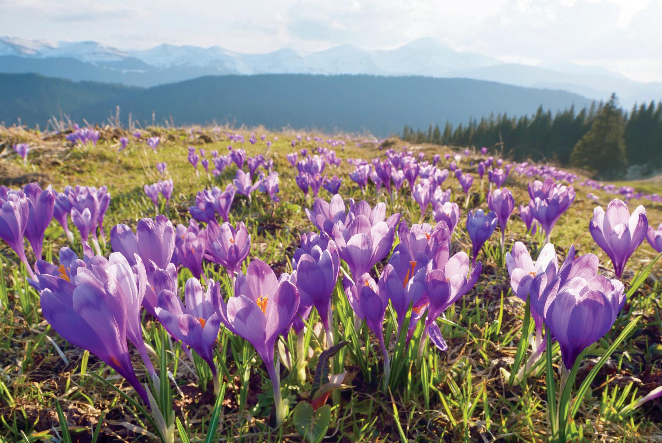
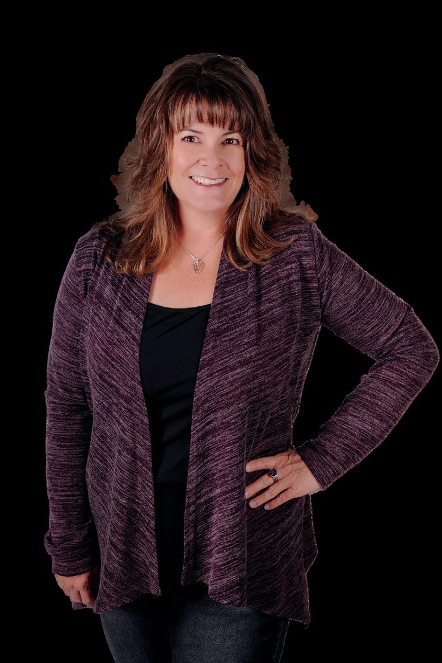
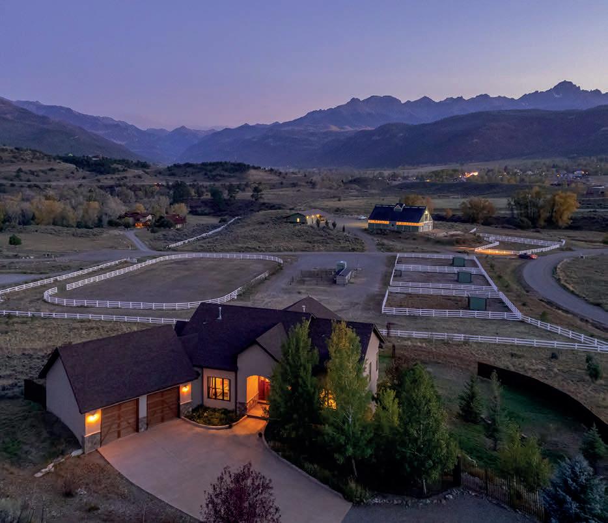
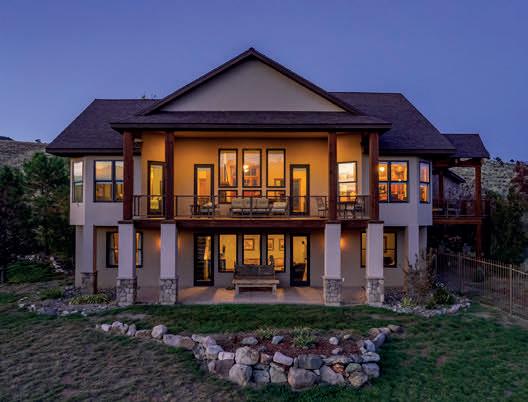
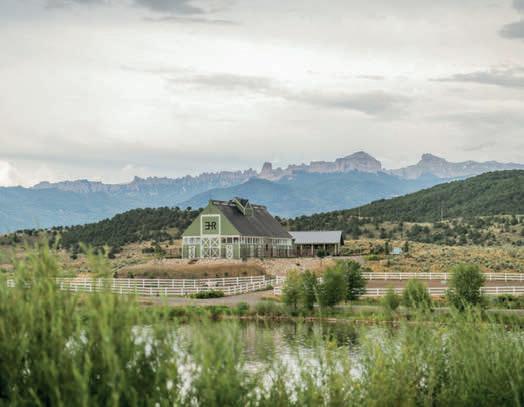
619 C-112 W COLUMBIA AVENUE, #112
A spacious true two-bedroom two-bath one level unit in the Columbia Building of Tomboy Lodge has granite countertops, a large pantry and full-size stainless steel appliances in the kitchen and laundry. Features include hardwood flooring in the living room and tile in the kitchen, entryway and bathrooms; extra high ceilings in the living room and kitchen; gas heating, gas oven/ range and BBQ grill. (Gas and hot water are included building amenites paid for by HOA dues). The large master bedroom has a walk-in closet with built-ins and an en-suite bathroom with a steam shower and tub. This unit includes three decks: one westfacing off the master bedroom, one off the second bedroom and a third at the gated entry of the living room.
$1,479,000 | 2 BD | 2 BA | 1,156 SQ FT
474 & 362 GOLDEN EAGLE TRAIL
This custom 3-bedroom timber frame perch has amazing hilltop views from the Cimarrons to Sneffels Peaks and beyond. The private home on 10 plus acres, built with the quality and taste, and has over 850 sq ft of covered decks to take in the panorama of San Juans. Amazingly, all this sits a mere 1.5 miles from downtown Ridgway, with exceptional restaurants and shops, hot springs, community parks etc., 40 minutes SW to the ski slopes of Telluride and 25 minutes north to the shopping of Montrose and its all weather airport. The adjacent 5-11 stall barn and bunkhouse are the keystone of the equine aspects of this property for private use, or has commercial zoning for a previously profitable equestrian related businesses.
$3,300,000 | 5 BD | 4.5 BA | 3,717 SQ FT
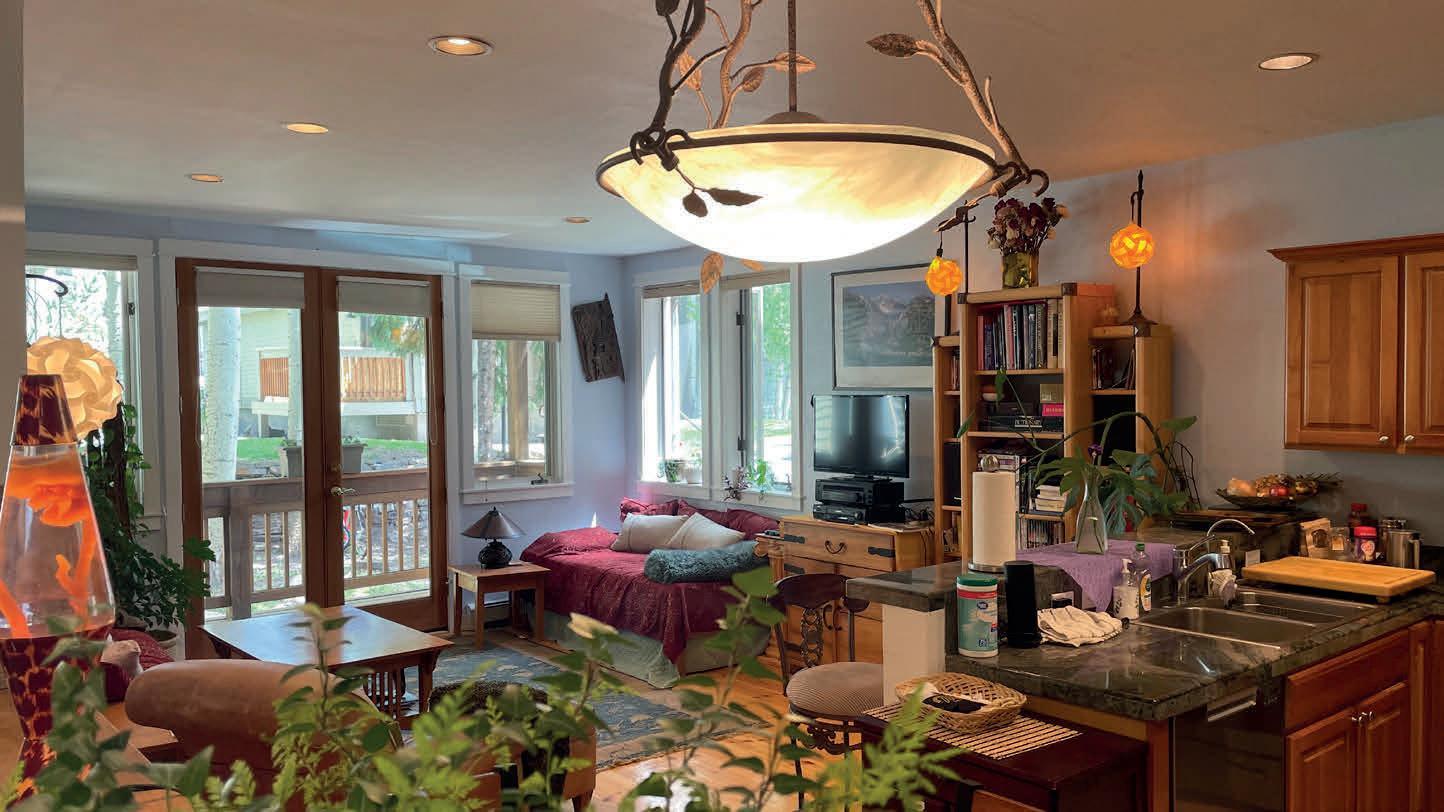
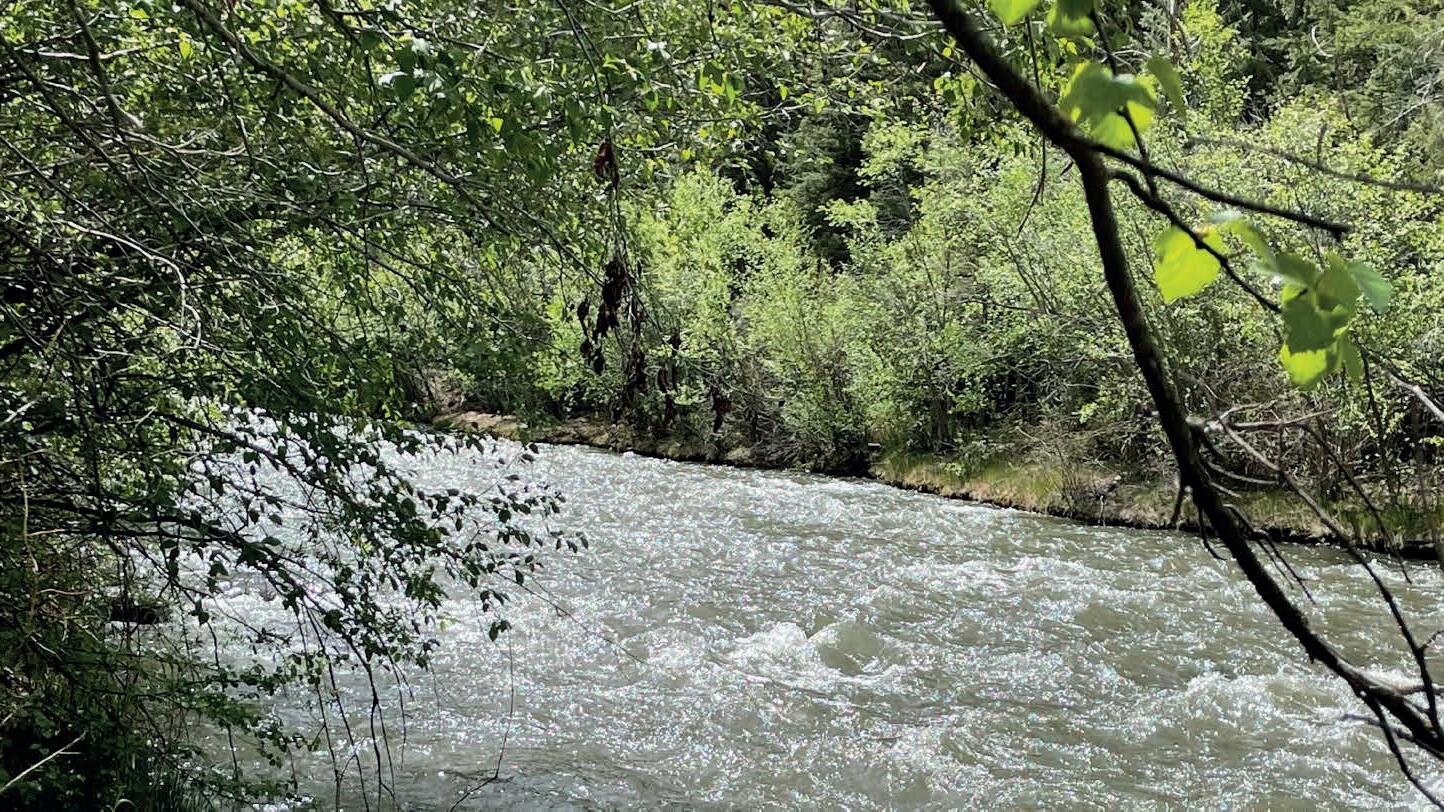

21589 SAN JUAN SKYWAY
Located on/and in almost 400’ of the San Miguel River, in Fall Creek, Lots 51 & 52 sit with a warm southern exposure all year round. Just East of Fall Creek Road on the San Juan Skyway—the gorgeous locale with canyon and red rock cliffs, is a mesmerizing 17 minutes drive to Telluride. Once you live in this eclectic banana belt, you will never go back! The seller has explored build options with the county. Bring your ideas and creativity to make this unique property work for you. See Documents for Exhibit survey, Plans, and Building conversations.
$270,000 | 1.04 ACRES
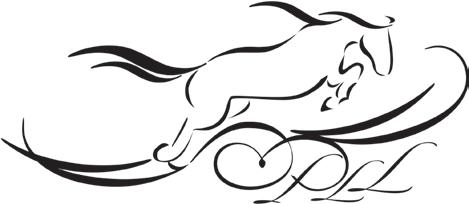

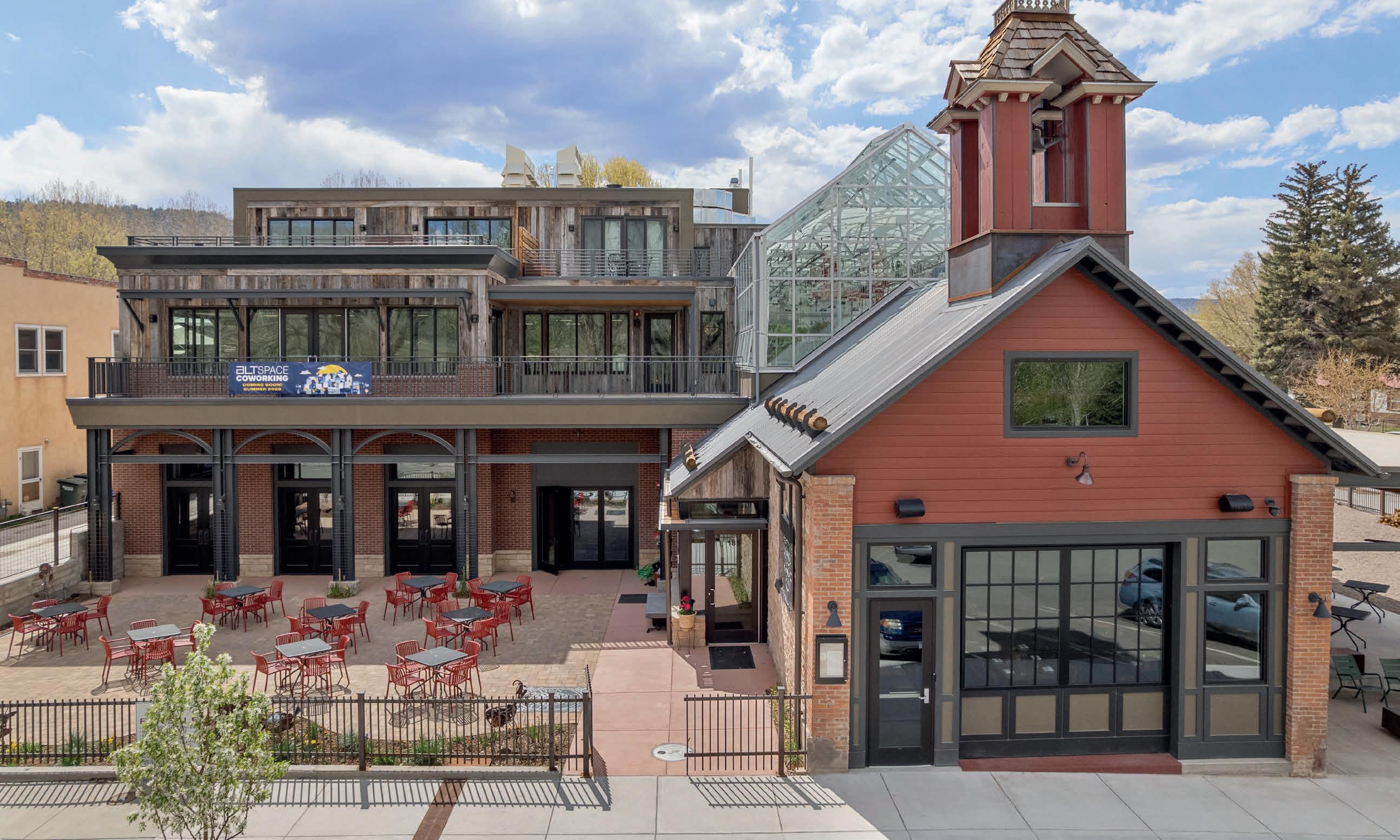
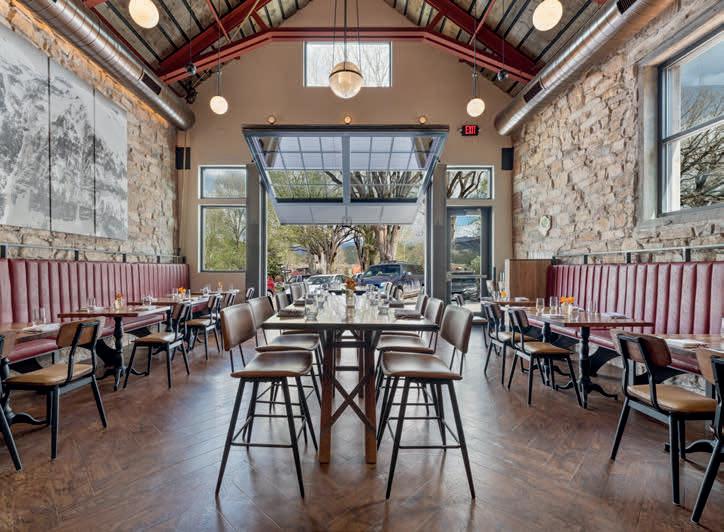
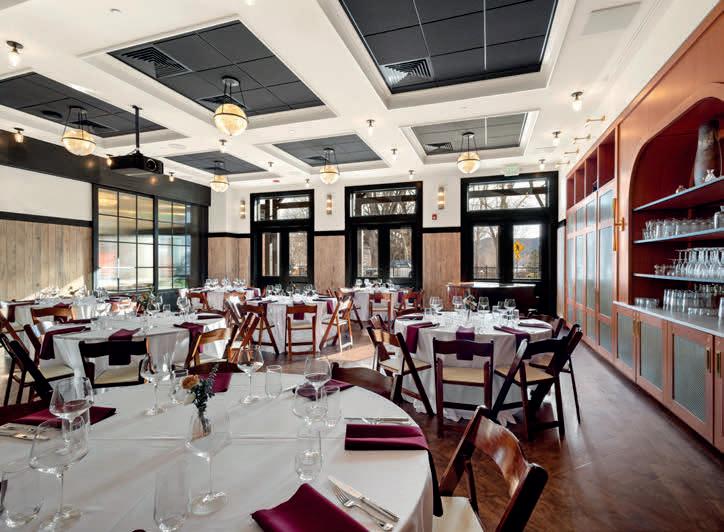
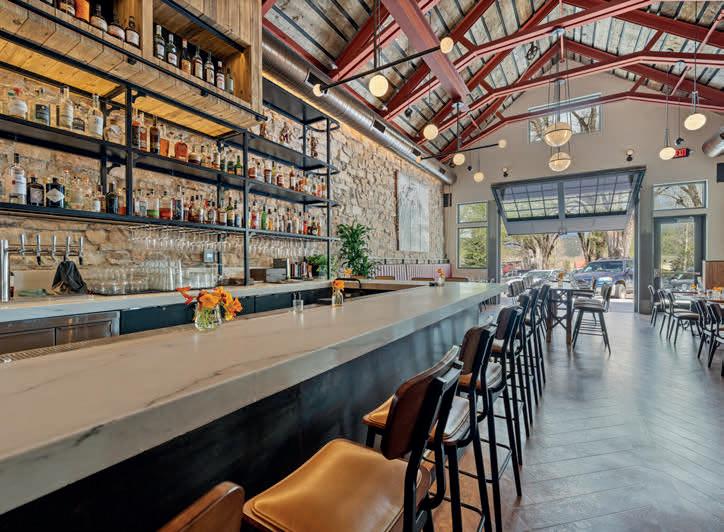
Restaurant, Bar and Event Center...Located in the heart of Ridgway, this is a complete reconstruction of the famous Firehouse from True Grit movie fame. A true state-of-the-art kitchen supports over 225 seats combined in the 3 venues
Patio with outdoor seating for 100, and a gorgeous Event Center, all supported by a Michelin quality kitchen.
Condo B ~ A Hi-Tech Greenhouse on the 2nd floor supplies vegetables and flowers to the restaurant
Condo C ~ A 1500 SF Class A Office with dual HVAC controls and expansive glass
Condo D ~ Is comprised of 4 Deed Restricted Housing Units, each with covered parking
The finishing kitchen features a wood and gas fired pizza oven plus a wood grill for finishing steaks. Pat’s patio is set up for 3/4 year comfort with Infrared Heaters. The banquet center can accommodate groups up to 100 for an intimate sit down dinner. The Hearth is a functioning turnkey restaurant with a fabulous staff and chef.
Condo E ~ A spacious Penthouse with expansive decks and gorgeous mountain views as well as a two-car garage. (This unit is partially finished.)
Come see this gem in one of the most beautiful spots in Colorado. This is true Class A construction in a spectacular location.
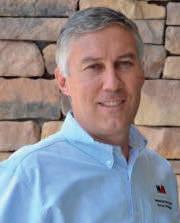
The restaurant is fully functional and staffed with an amazing chef. Amenities include a gas-assisted wood fired pizza oven, wood grill, expansive bar w/ experienced staff. The Event Center can accommodate weddings and gatherings of up to 100 people. construction and quality of this building cannot be overstated. It is truly an architectural masterpiece and the anchor of a lovely town in a spectacular location. Ridgway nestled between Telluride and Ouray and is known as the “Gateway to the San Juans”. SEE THE LOOPNET LISTING FOR MORE DETAILS AND PRICING

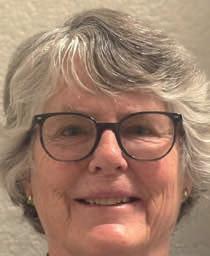


This iconic reconstruction of the “Firehouse” from the original True Grit movie is now available as 5 separate Condos.
INVESTMENT OPPORTUNITY
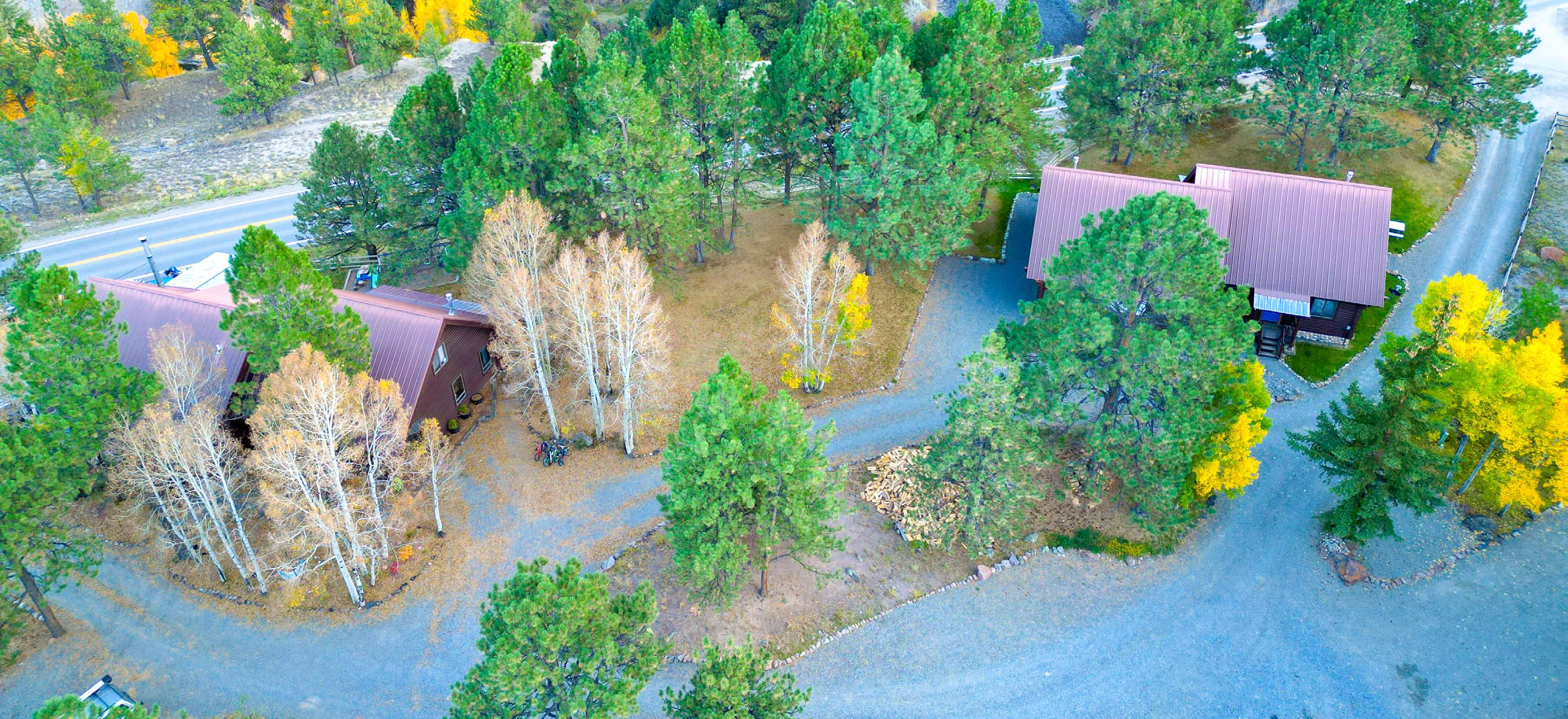
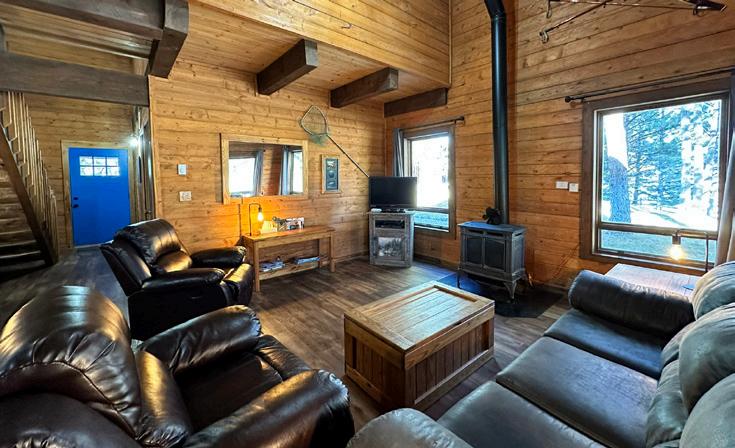
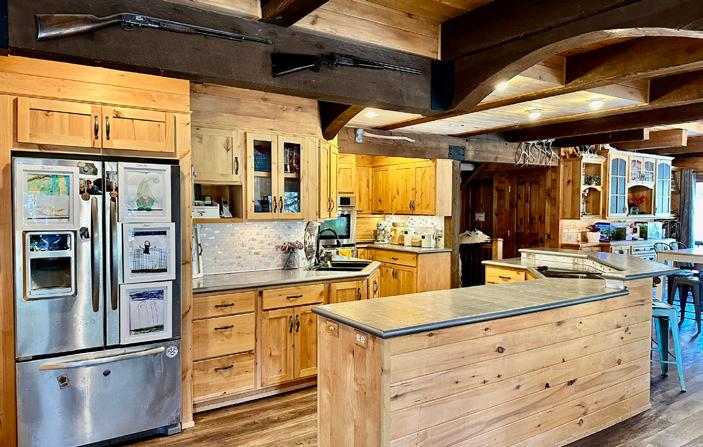
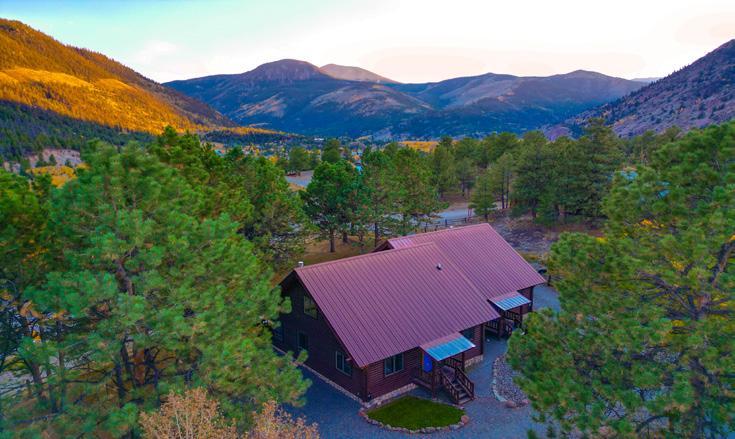
1425 N HIGHWAY 149, LAKE CITY, CO 81235
This is a rare turnkey investment opportunity in Lake City, Colorado with reservations on the books for 2025! Rocky Top Vacation Rentals is comprised of two well-manicured parcels totaling 1.214 acres and three log cabin units in immaculate condition with great year-round rental income history (short and long term) and clients that come back year after year! Conveniently located just outside of town (no STR permit required, no hoa/covenants/zoning) right off Hwy 149 with signage for excellent exposure and access, but still accessible via backroads for UTVS and ATVS to access Lake City and the Alpine Loop! Many improvements have been made to the cabins and landscaping! The main parcel offers lawns with automatic sprinklers, a green house, animal house/ pen, shed, and equipment storage barn. The options are endless with this property; it could be kept as a residence and rental business, the residence could be converted into an additional rental for more income, it could be converted into a family vacation compound, or even possibly a wedding venue!
This business opportunity is a natural fit for the Lake City area as its fourteeners and public lands attract a host of hikers, bikers, fishermen, hunters, campers, ice climbers, 4x4 off-roading, and other outdoor enthusiasts! Lake City is rich in history and home to the largest natural lake in Colorado, Lake San Cristobol.
1425 N. Hwy 149
The main residence is a 2782 sq ft 3 bed 3 full bath home that has been used by the current owners as their residence although it could be turned in to a rental for bigger parties and additional income. It has many improved spaces that could easily be used as a 4th and possibly 5th bedroom. The second/entry level has an open kitchen, dining room, and living room concept that is great for entertaining and family dining.

These areas have all new LPV flooring. Multiple entrances lead out to a covered deck that makes for additional entertainment space for grilling and taking in the beautiful scenery in the warmer months. This level also hosts the master bedroom and bathroom as well as another bedroom that is near an additional full bathroom. A spacious stairway leads to the upstairs living area where you will find another bedroom, full bathroom, and a hallway being used as a craft area that leads to an additional room being used as a bedroom, and a man cave/storage/office area. There are numerous doors for additional eve storage throughout these rooms! The basement was designed for managing the other rental units and features linen cabinets, a double washer and dryer set up and additional storage and counter space. This home has an efficient wood stove in the dining area that heats most of the living areas and adds ambiance during those cozy, snowy days, but also offers a propane gas stove in the living room, a propane Rinnai in the basement and several electric heater options.
1415 N. Hwy 149
Thoughtfully situated to the south of the main residence is the duplex with matching 2 bed/2 bath units on each side, boasting a total of 2359 sq ft. Each unit has an open spacious kitchen, dining room, and living room area as well as a bedroom and full bath on the main level. Stylish LPV floors have been installed on this level. Gas wood burning stoves and vaulted ceilings give these units a cozy, comfortable feel. The second levels each have a roomy bedroom and full bathroom. A covered deck, staggered for privacy offers more entertaining and outdoor enjoyment space and steps down to a grassy lawn where you will find a charcoal grill and picnic table for each unit. These units have updated furniture and furnishings that are part of the duplex package!
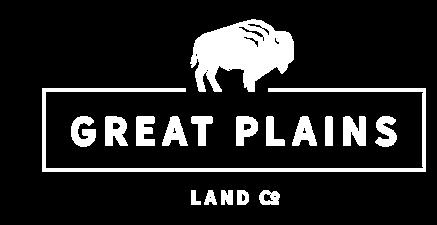

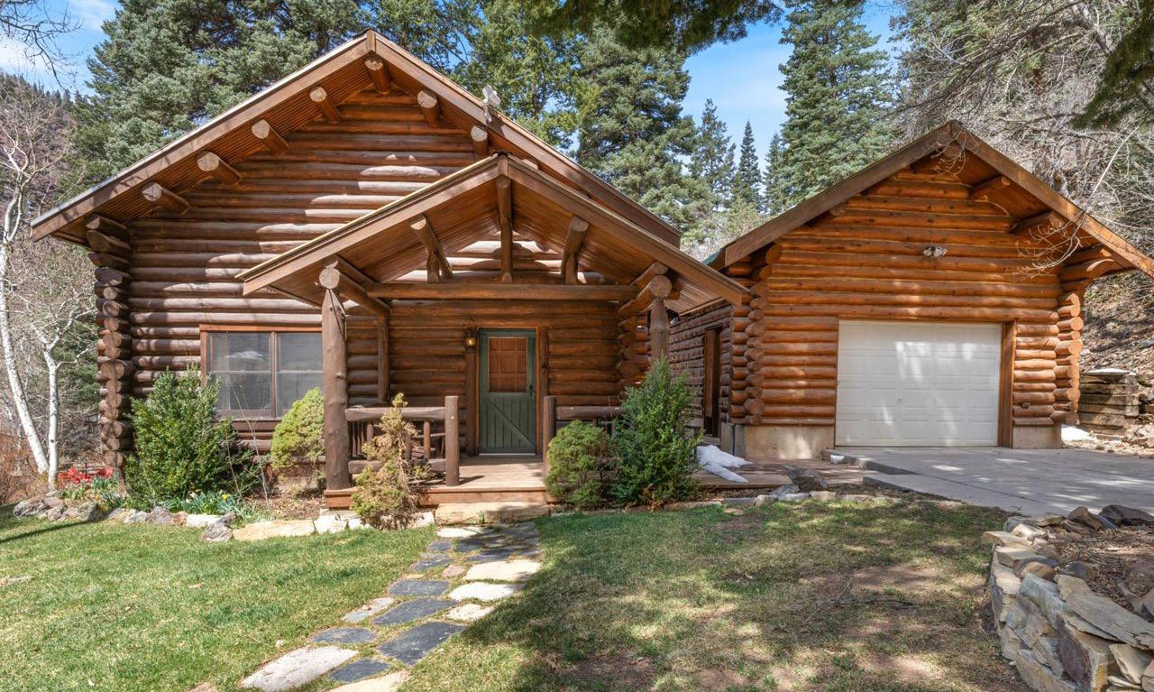
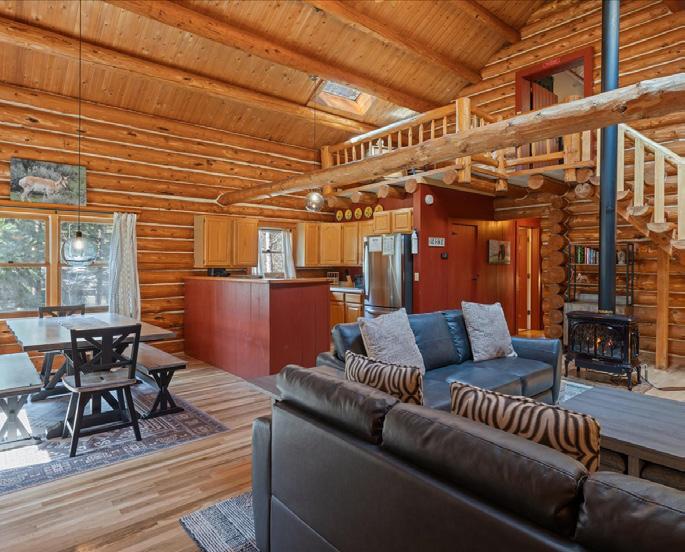
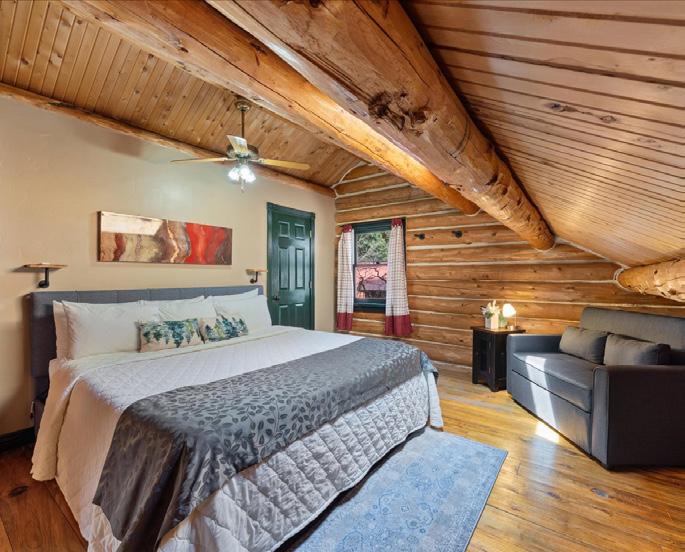
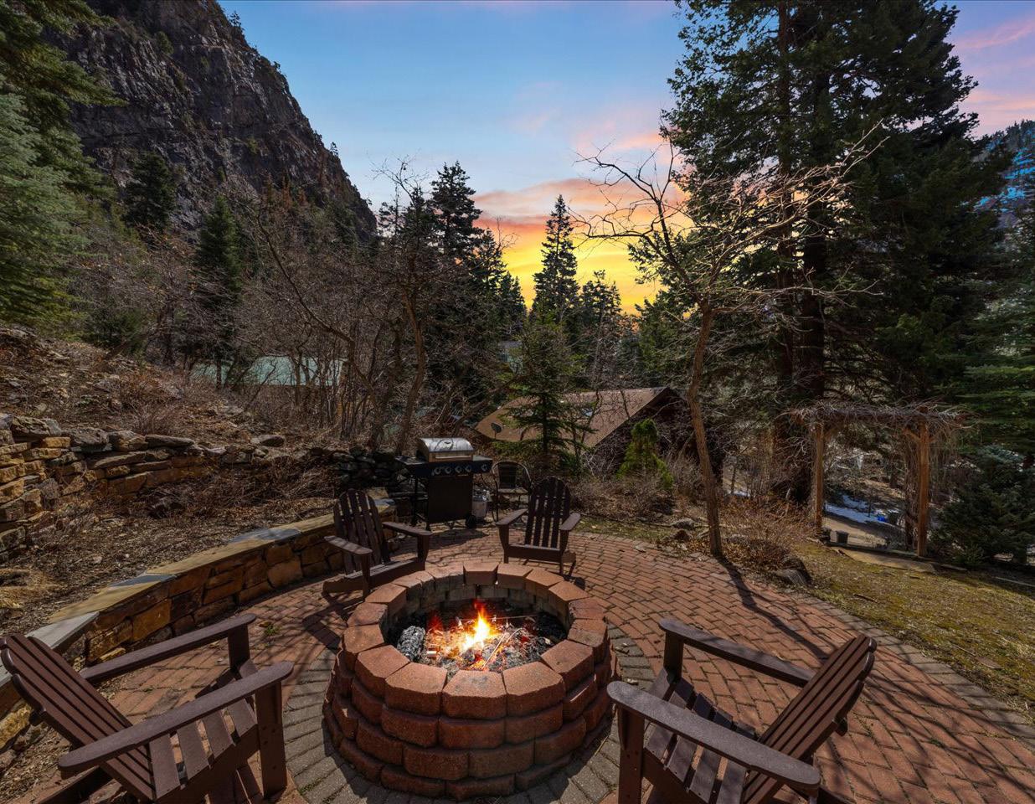
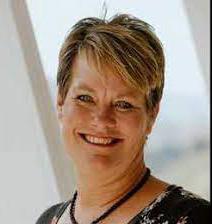
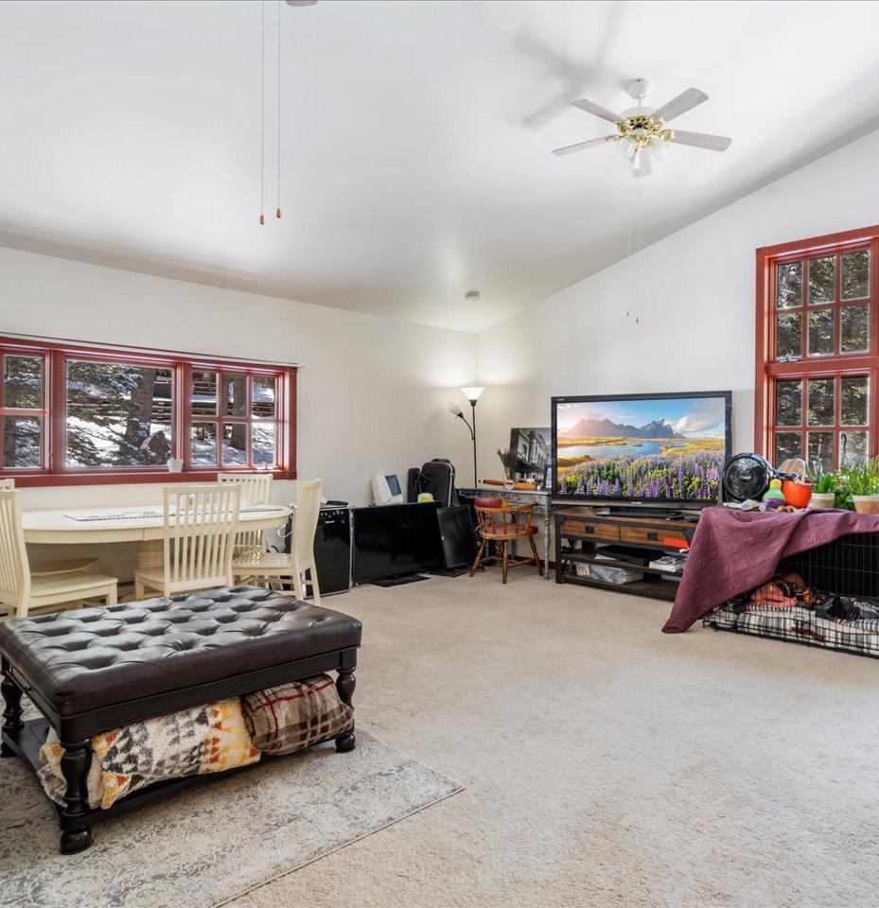
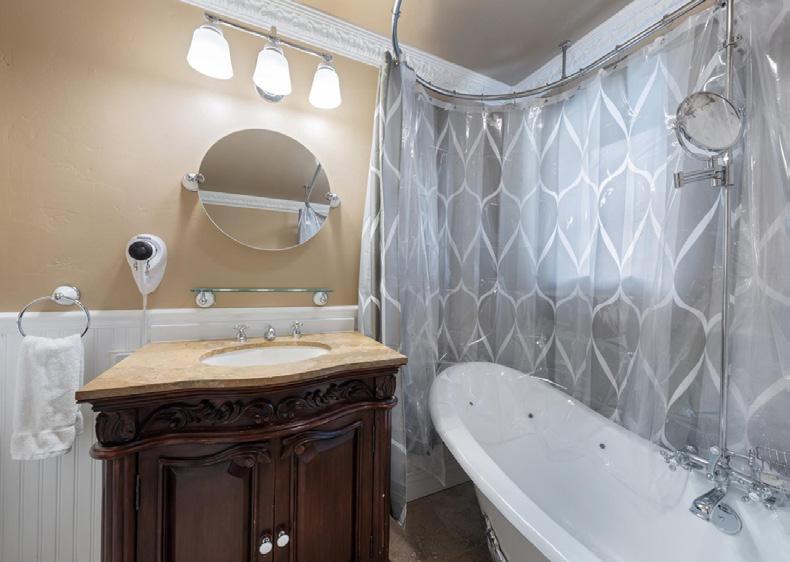
A don’t miss opportunity! Imagine yourself in this picturesque 1,677 square feet log cabin with three bedrooms and two baths, a 540 square feet two car detached garage. There is an additional stick built, four car garage with 960 square feet of garage space also including a second floor one bed, one bath apartment with a large great room and office above. The log home has beautiful hardwood floors, a claw foot tub, a nice loft that can be used for an office or reading nook, and an en-suite upstairs bedroom with walk-in closet. Circle your friends around the living room gas-fired stove with hot-toddies or cocoa with marshmallows as the snow pillows on the evergreens outside. There are two additional detached storage sheds for all your backcountry toys or create a dog run for Rover. Situated on almost an acre, the yard is landscaped with beautiful seasonal flowers and lush green grass, all watered with an automatic watering system. Follow the backyard to an elevated pathway up to your own secluded patio for a joyous summer BBQ. Kick your feet up around the stone fire pit and enjoy the autumnal aspens framing the quintessential mountain views, all of which backs to National Forest. It’s as if the property just keeps on going. This property is currently an income producer and the main house is fully furnished with updated fixtures and in-room efficiency heaters. Showings subject to rental calendar.
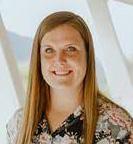
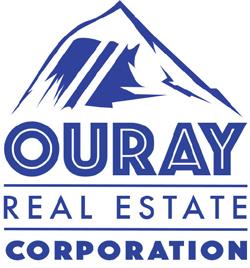
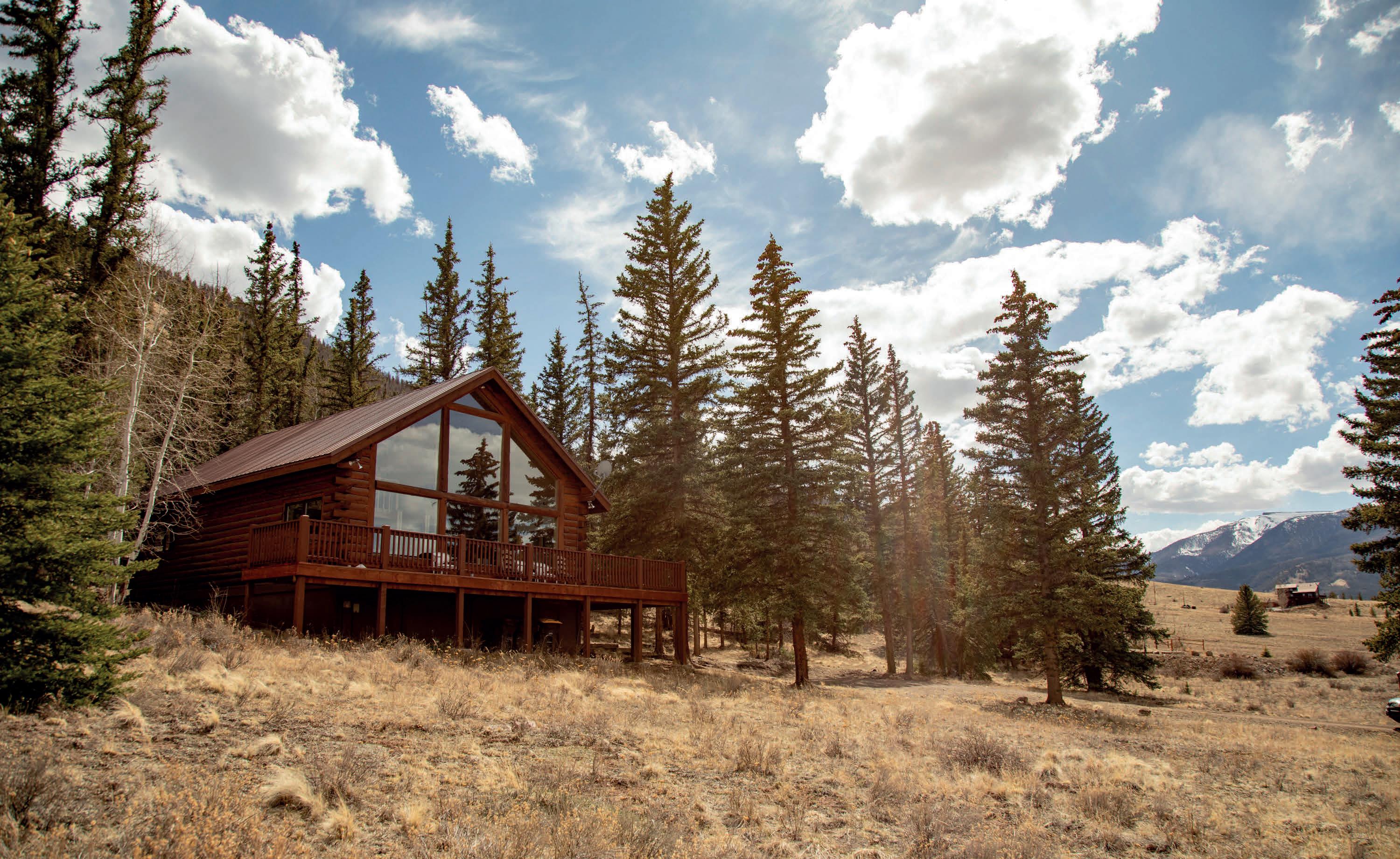
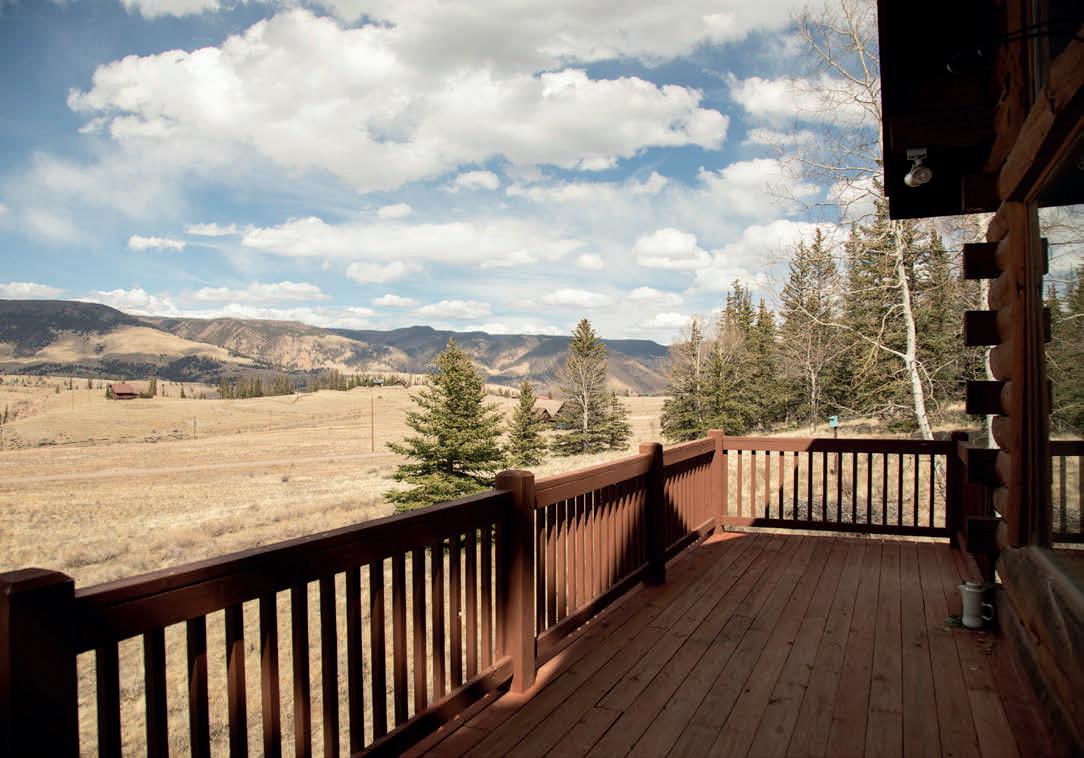
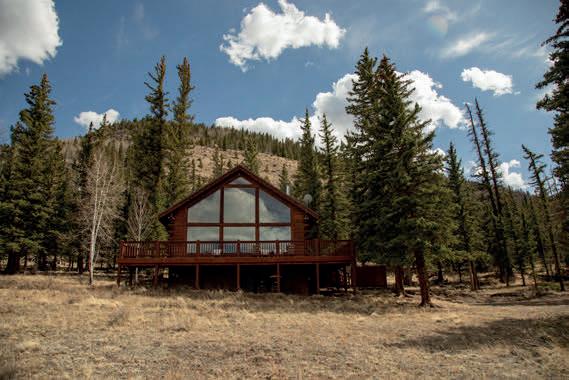
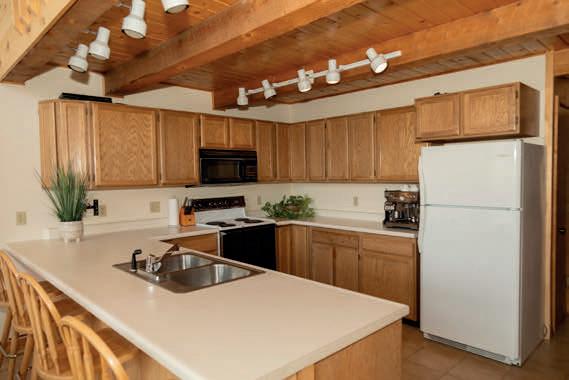
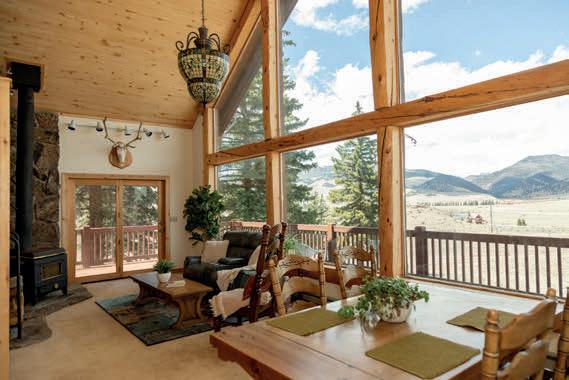
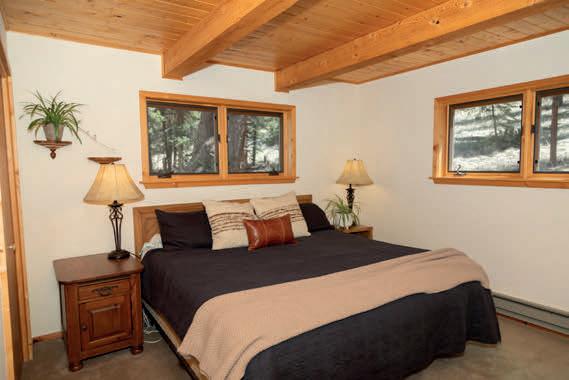
Tucked among the pine and aspens on 3 acres, this inviting 3-bedroom, 2-bath cabin with a loft offers the perfect mountain escape. Located in Carnan Estates, just a few miles from downtown Creede, you’ll enjoy the best of both seclusion and convenience. The cabin features a stunning wall of windows that floods the cabin with natural light and frames the breathtaking views. A spacious wraparound deck lets you soak in the fresh mountain while sipping your morning coffee or winding down with a glass of wine. With public lands just down the road, adventure is always close by—hiking, fishing, and ATV trails are all within easy reach. Protective covenants help maintain the integrity and beauty of the neighborhood, giving you peace of mind for years to come. If you’re looking for a cozy, well-located mountain retreat with room to breathe, this is it.
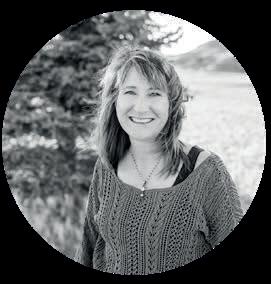
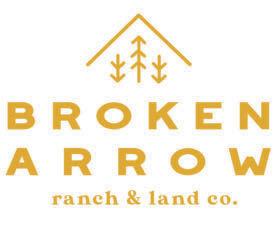
3 BEDS | 3 BATHS | 1,756 SQ FT | $750,000 1125 CEMENT STREET, SILVERTON, CO 81433
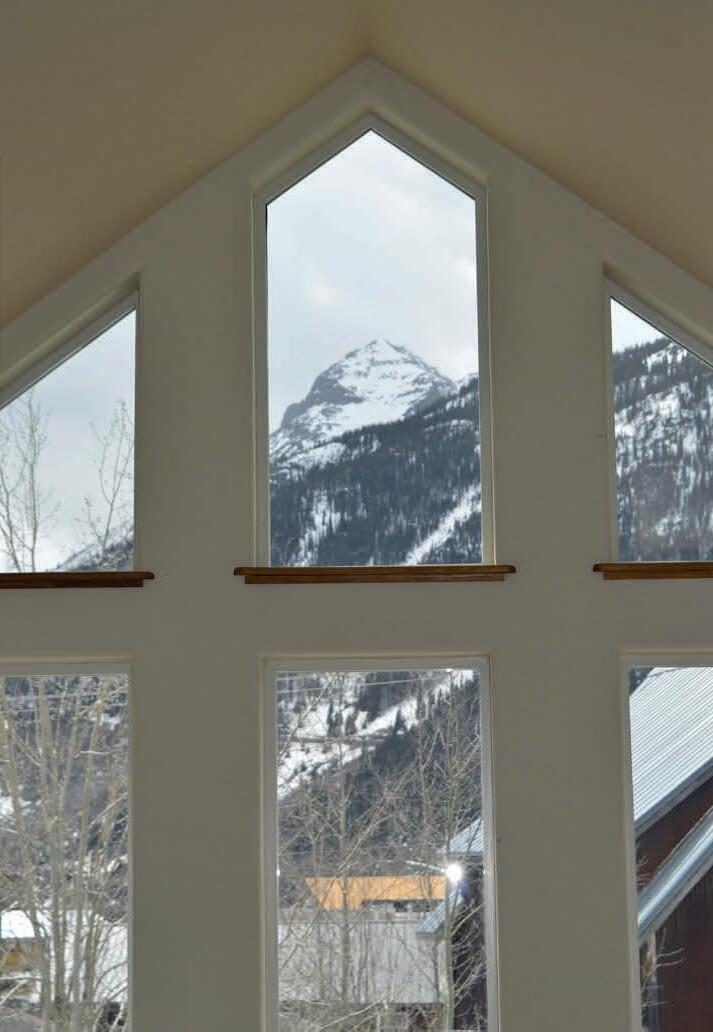
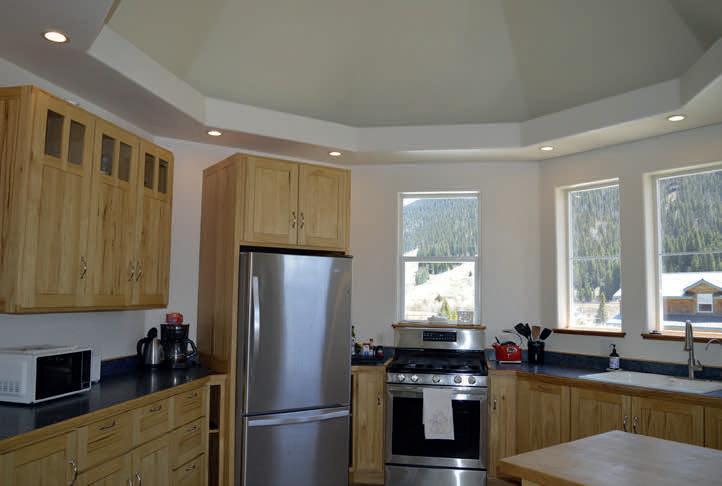
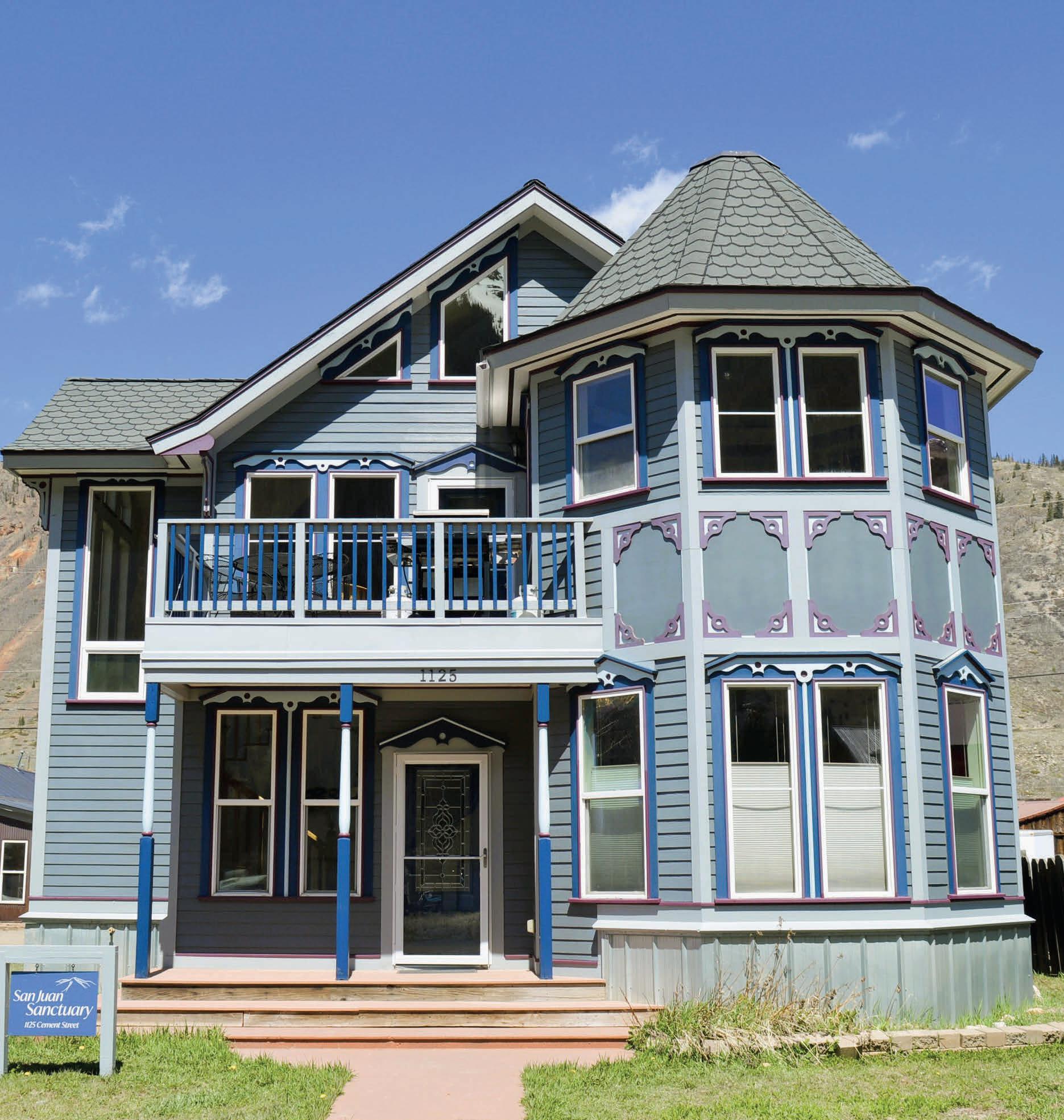
Discover the opportunity to own a modern Victorian home nestled in the stunning San Juan Mountains of Silverton. Step into a bright and welcoming interior featuring rich hardwood floors, elegant moldings, and large windows that offer an abundance of natural light and breathtaking mountain views. This charming residence includes three bedrooms, one loft, and three bathrooms, all designed with a convenient reverse floor plan. The spacious living room seamlessly flows into the dining area and kitchen, making it perfect for hosting gatherings or enjoying cozy family meals. The kitchen is both functional and stylish, showcasing modern cabinetry and stainless steel appliances. Just off the kitchen, the upper deck is ideal for outdoor dining and catching sunsets over Sultan Mountain. Step outside, and you’ll find yourself just minutes away from hiking, skiing, biking, 4x4 roads, and all the natural wonders that Silverton has to offer. Whether you’re interested in exploring nearby waterfalls or riding the historic Durango & Silverton Narrow Gauge Railroad, adventure awaits at your doorstep. Situated only blocks from downtown Silverton, this meticulously maintained home presents a rare opportunity to own a turnkey residence that is fully furnished and ready for immediate enjoyment.
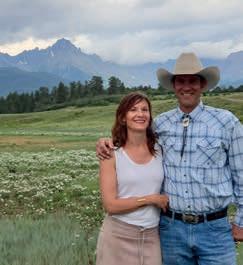
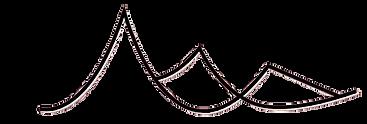
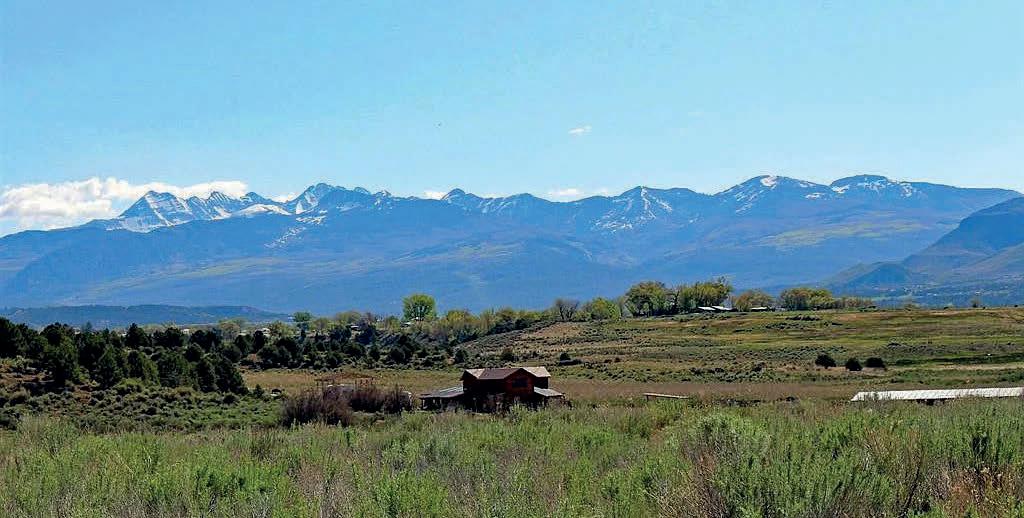
$1,869,000 | Colorado ranch for sale with views of Mesa Verde National Park.
• Bordering Public Land
• 105-Acre Ranch with 30 Acres of Irrigated Organic Hay Fields
• Stock Pond
• Flowing Creek Running Through the Property
• Three 16x90 Cattle Sheds
• 3-Bed/2-Bath Main House
• 1 Bed/1 Bath Cabin Fenced and Cross-Fenced
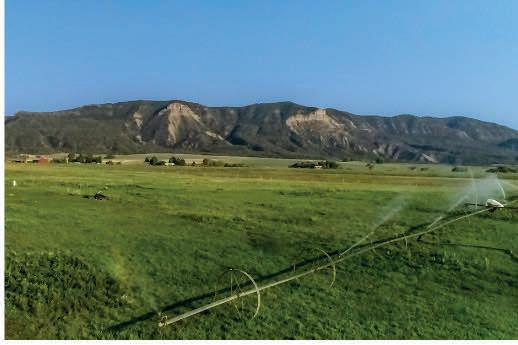
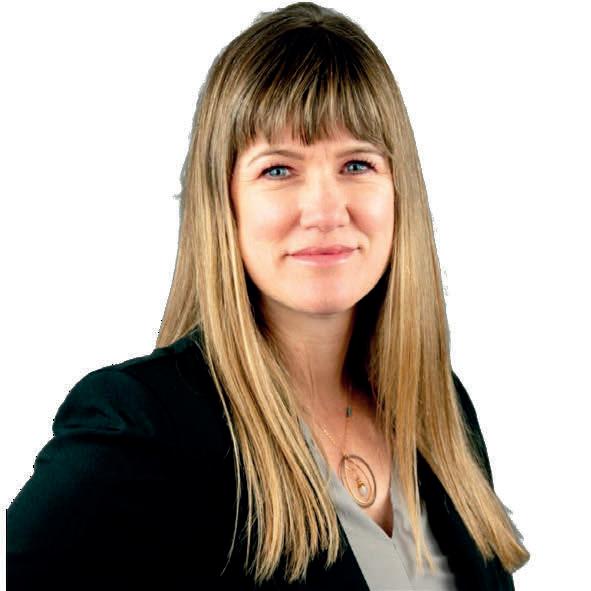
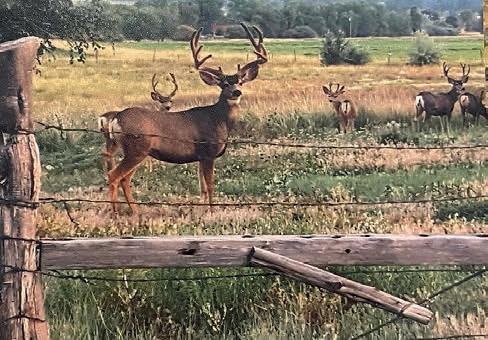
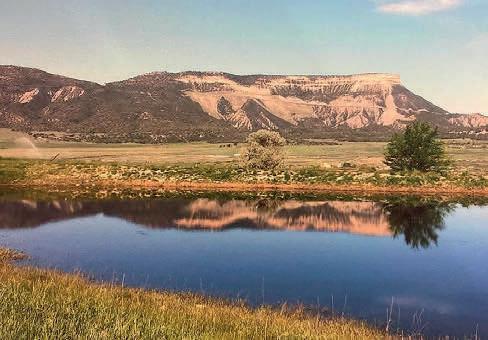
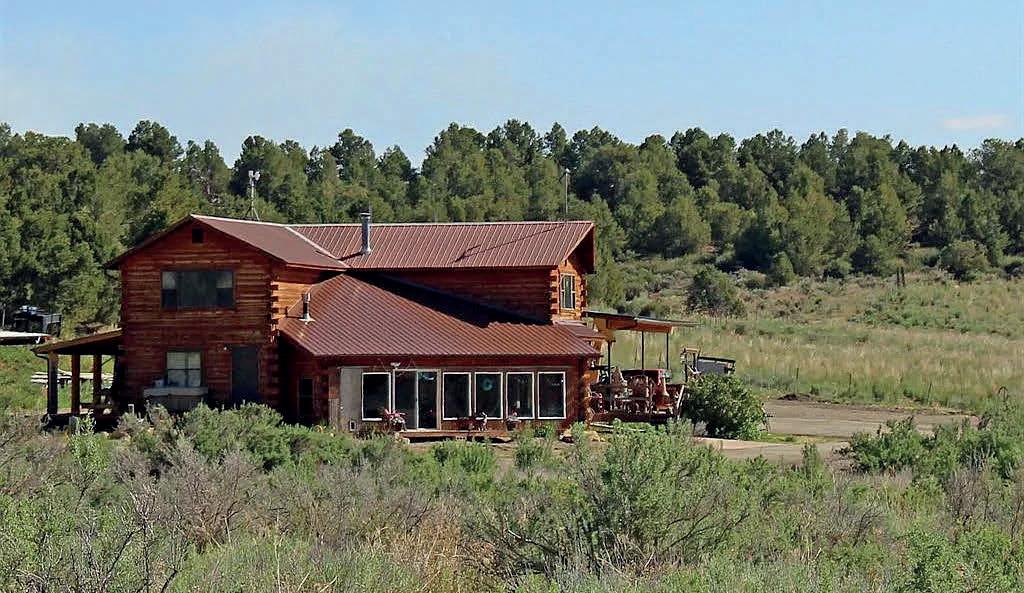
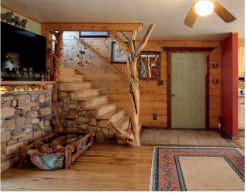
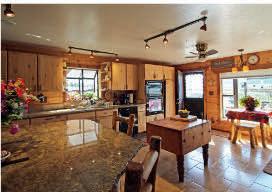
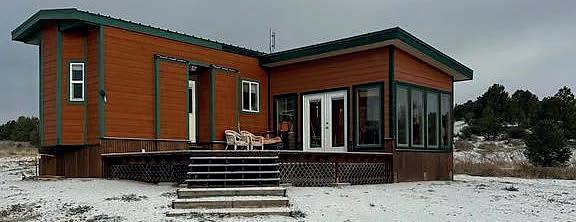
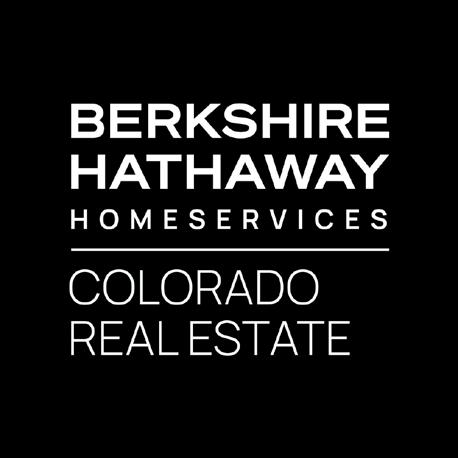
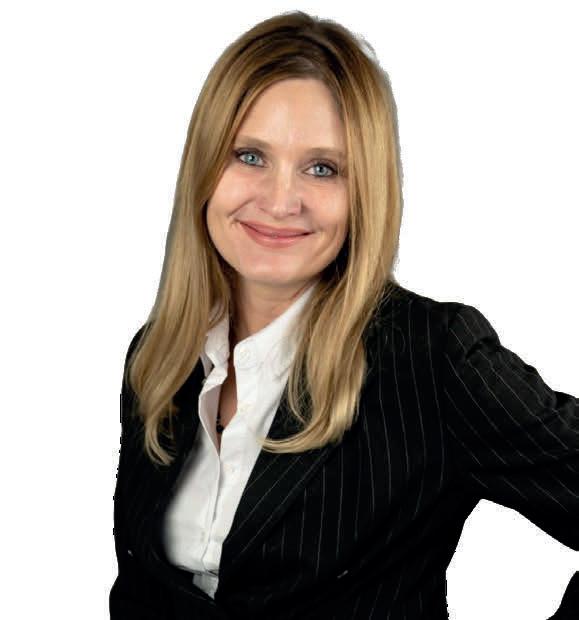
Luxury Living in Pagosa Lakes
65 CABALLERO DRIVE
PAGOSA SPRINGS, CO 81147
Discover your dream retreat in this move-in-ready Twincreek Village gem, nestled in the heart of Pagosa Springs! Perched to perfection, this stunning home offers breathtaking panoramic views of majestic mountains and serene valleys, best enjoyed from the expansive back deck—your private oasis for morning coffee or evening sunsets.
Step inside to a bright, open-concept main floor designed for effortless living and entertaining. The modern kitchen flows seamlessly into the spacious living and dining areas, creating a warm and inviting atmosphere. The main-floor primary suite is a true sanctuary, featuring a luxurious en-suite bathroom and direct access to the back deck via a sliding glass door, blending indoor comfort with outdoor tranquility.
Upstairs, three generously sized bedrooms share a wellappointed bathroom, with one oversized room offering endless possibilities—transform it into a home theater, executive office, fitness studio, or a cozy family lounge, all while soaking in jaw-dropping mountain vistas. Every detail of this meticulously maintained home reflects pride of ownership, making it the perfect canvas for your next chapter.
Located in vibrant Pagosa Springs, you’re just moments from outdoor adventures, hot springs, and charming local amenities. This well-loved home is ready to welcome its new owner—schedule your private tour today and experience mountain living at its finest!
4 BEDS | 2.5 BATHS | 2,350 SQ FT
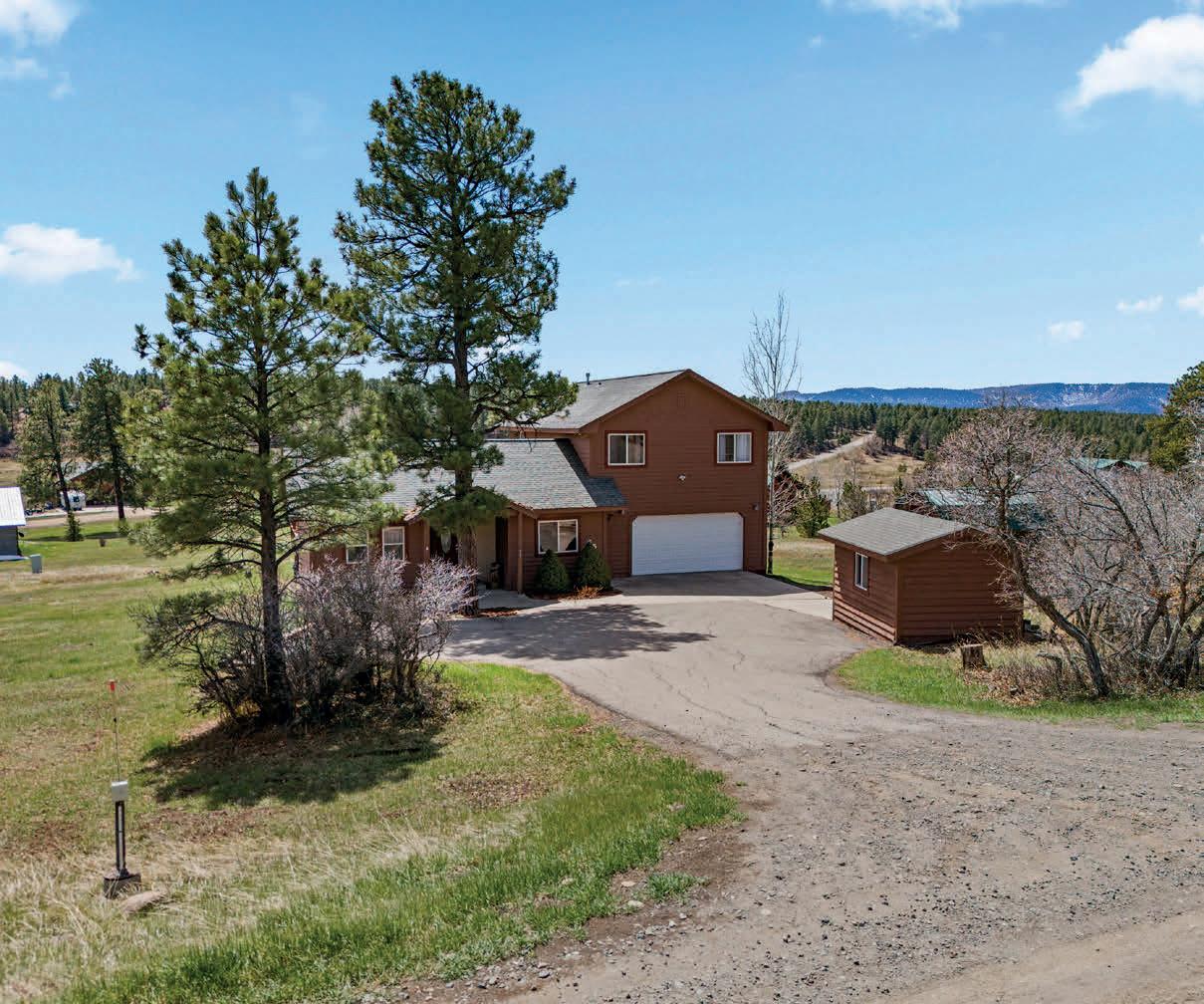
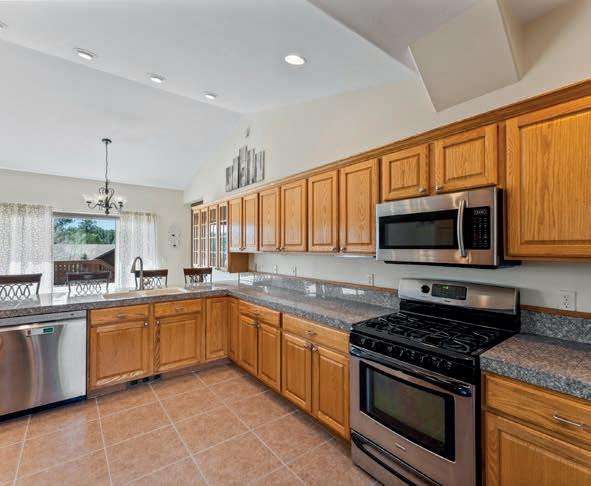
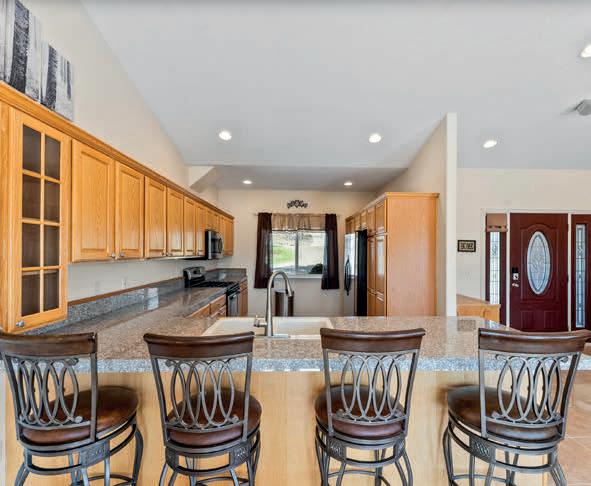
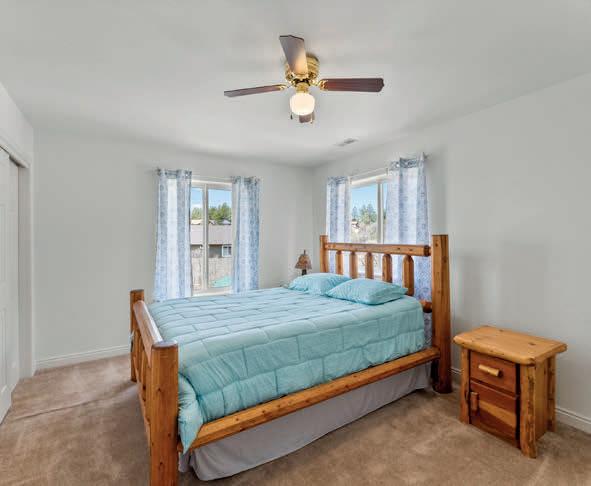
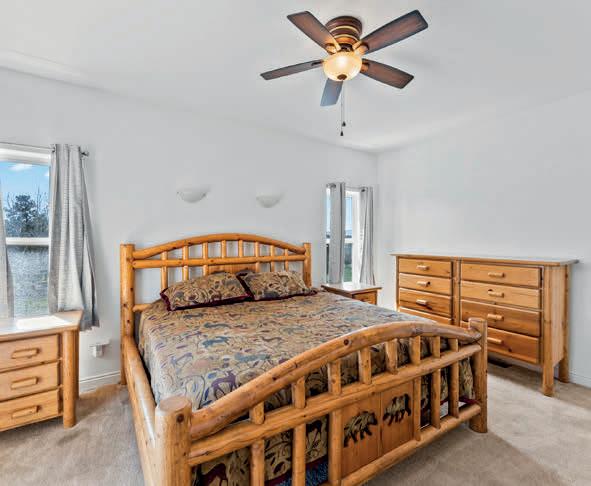
barbara@mountainmeadowrealestate.com

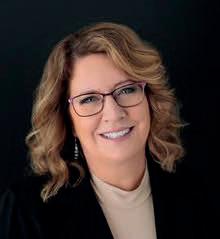
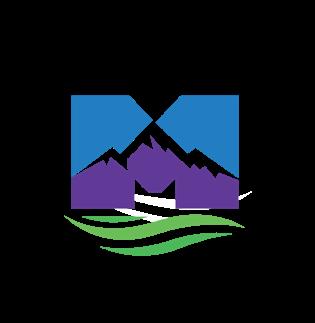
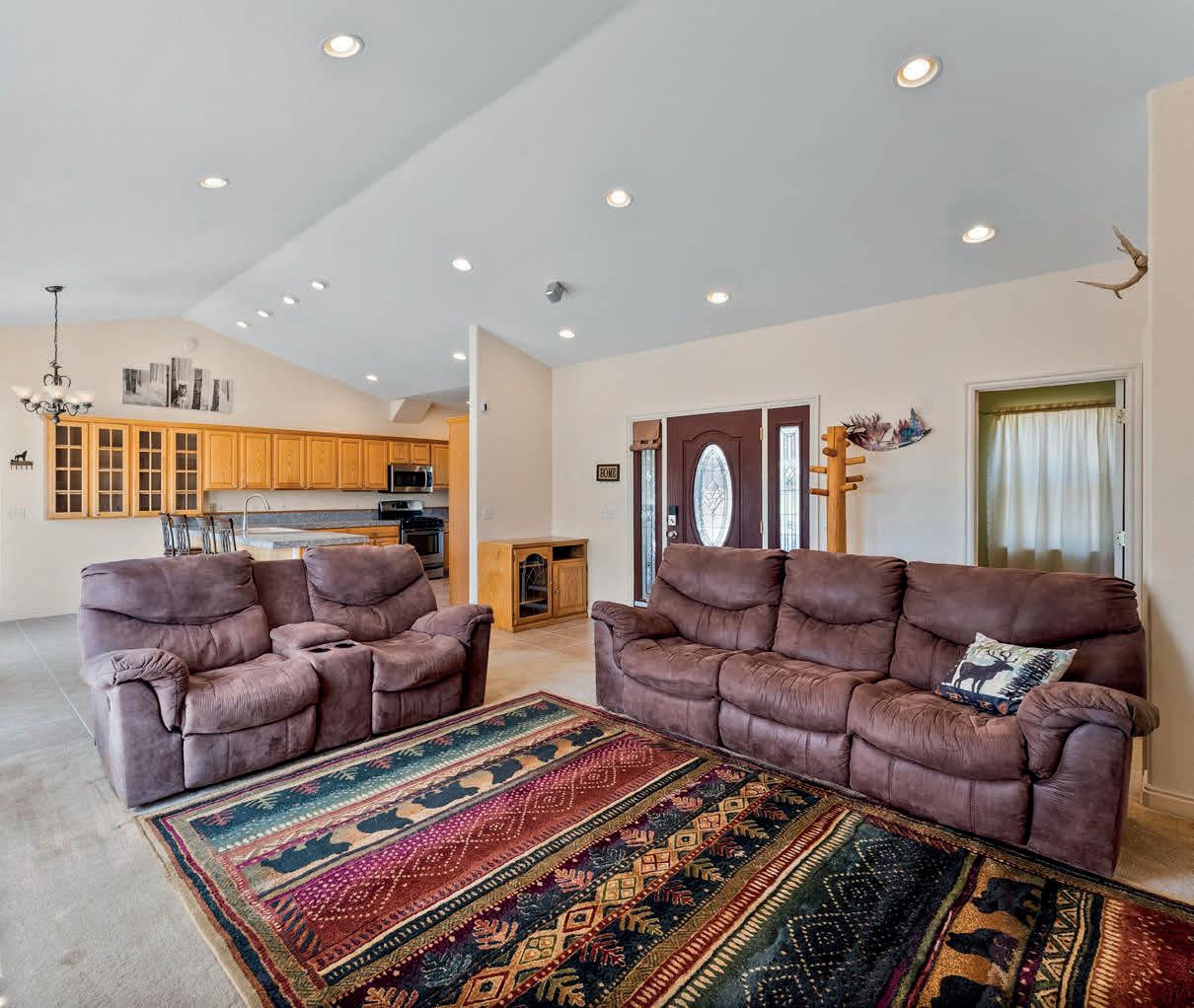
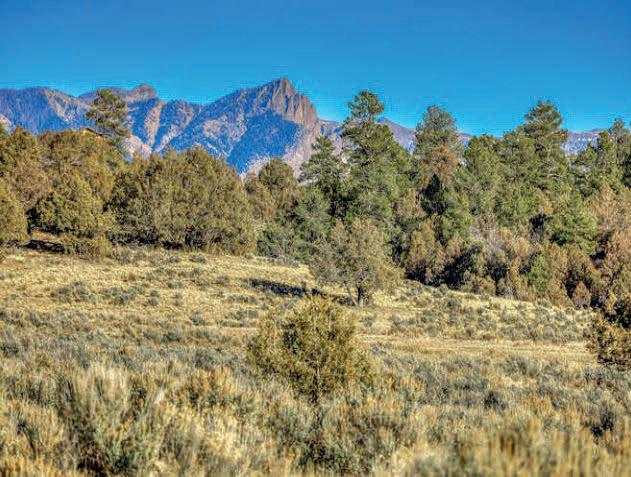
MLS #821844 $265,000.00. 35+ acres in Alpine Lakes Ranch with amazing views of Navajo Peak and the San Juan Mountain range. This property has a number of nice building sites with year round road maintenance, central water and underground utilities at the road. Camping is allowed for 90 days or camp while you are building your dream home. The subdivision borders thousands of acres of National Forest and hunting is allowed. This is a wonderful property for your horses and it is only 18 miles from town. Because the subdivision is agricultural the property taxes are under $200.00 per year
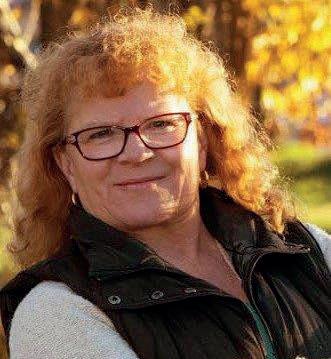
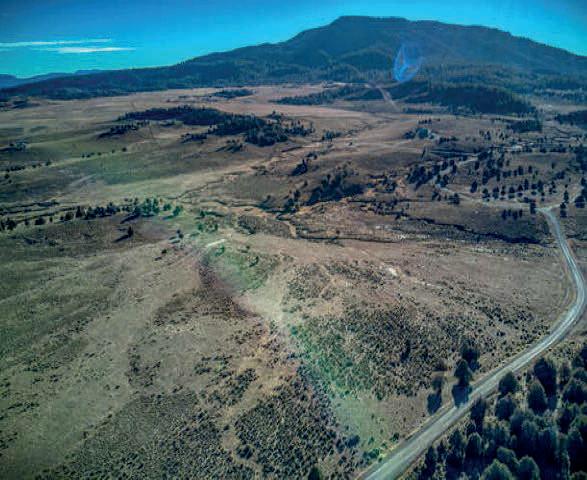

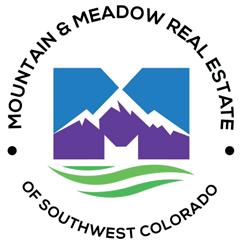
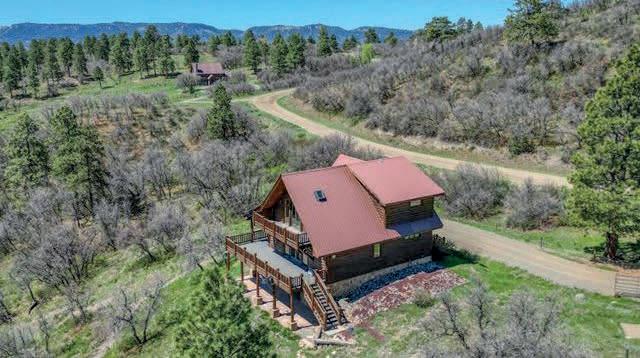
1001 Soaring Eagle Court
Chromo, CO 81128
MLS #822945 $925,000.00. Nestled in the heart of the San Juan Mountain Range, this breathtaking 2-bedroom, 2-bathroom log home offers the perfect blend of rustic charm and modern comfort. Located in a secure gated community, this 2,073 sq ft retreat sits on an expansive 36.44 acres, boasting panoramic views that will leave you in awe. Spacious & Like-New: Lightly used as a part-time residence, this home feels pristine with an open-concept design and soaring ceilings. Versatile Layout: Includes a cozy family room in the walk-out basement, perfect for gatherings or relaxation. Nature at Your Doorstep: Floor-to-ceiling Pella windows and patio doors frame stunning mountain vistas, creating a seamless indoor-outdoor experience. Unique Land Features: Enjoy 36.44 acres of pristine land where two tributaries converge to form the seasonal Oil Well Creek, adding serenity to your private oasis. Outdoor Adventure: Exclusive access to National Forest entrances through the property owners’ association—ideal for hiking, exploring, or wildlife enthusiasts. Modern Conveniences: Equipped with a buried 1,000-gallon propane tank, a water conditioning system, and an under-sink reverse osmosis drinking water system for ultimate comfort. Flexible Ownership: Furniture is negotiable, making your move-in effortless. This is more than a home—it’s a lifestyle. Whether you’re seeking a peaceful retreat, a vacation getaway, or a forever home surrounded by nature, this Chromo gem is a must-see. Schedule your private tour today and experience the magic of the San Juan Mountains!


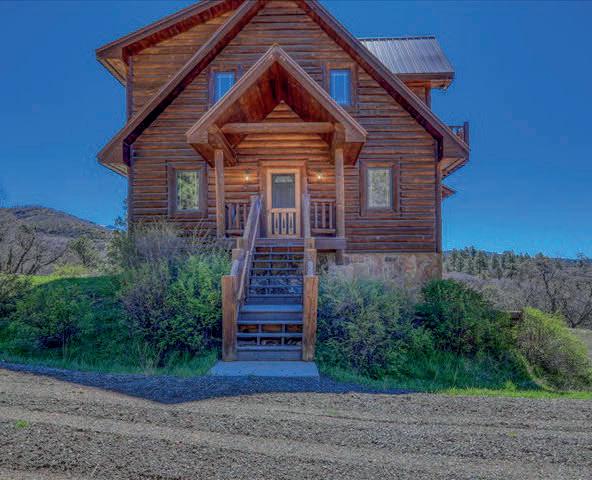
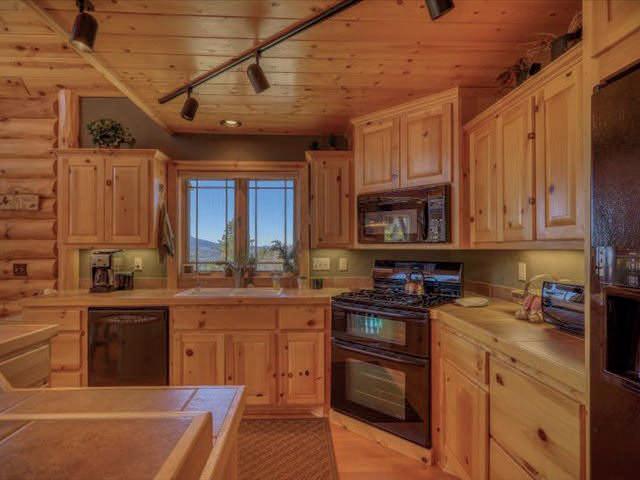
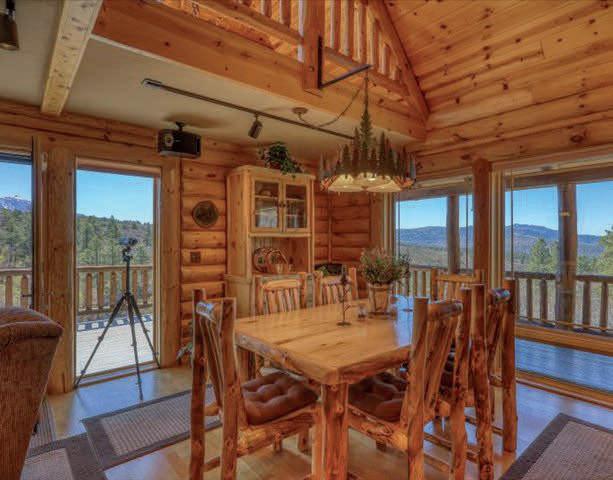

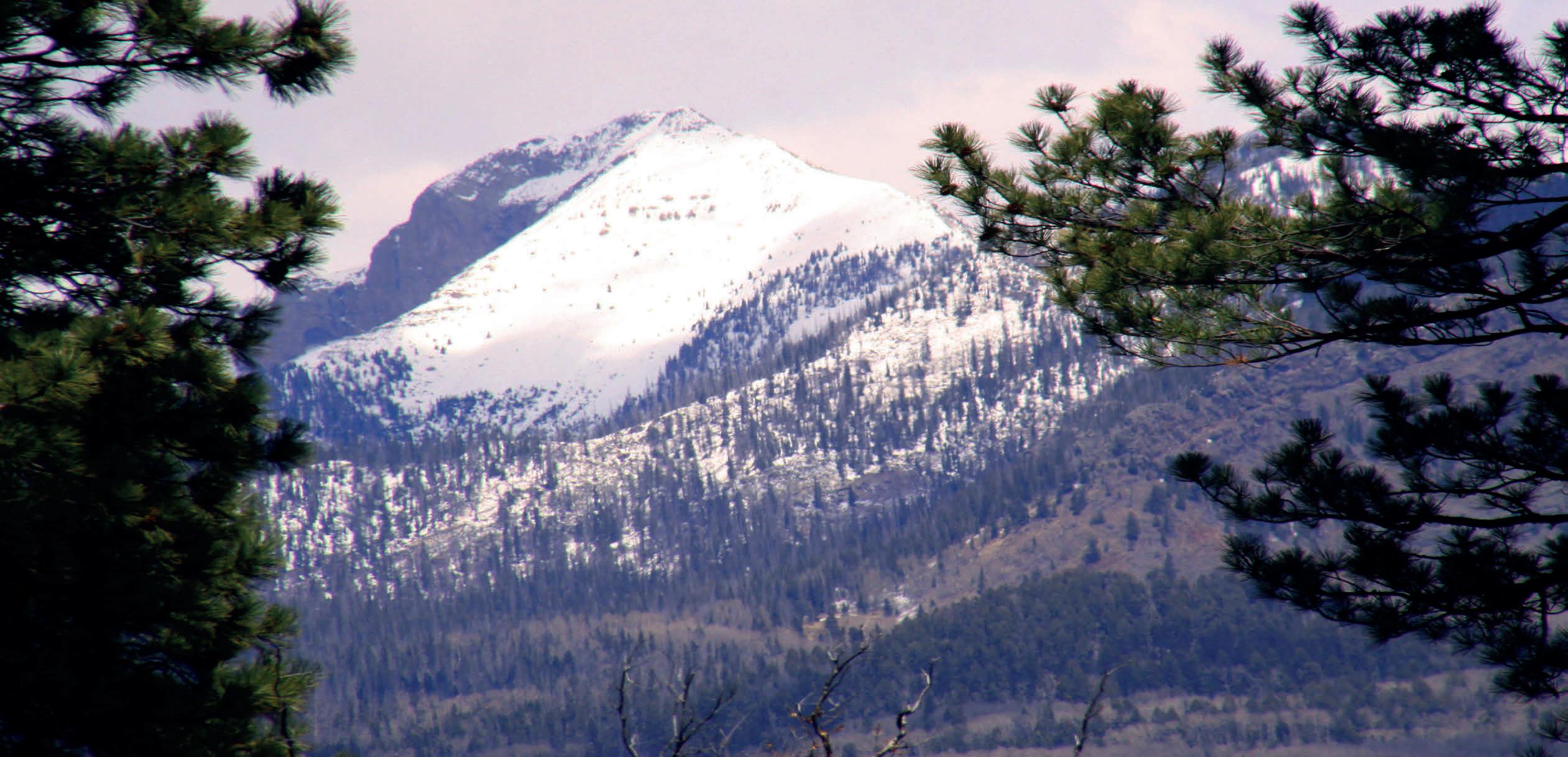
At Pagosa Peak Pagosa Springs, Colorado!
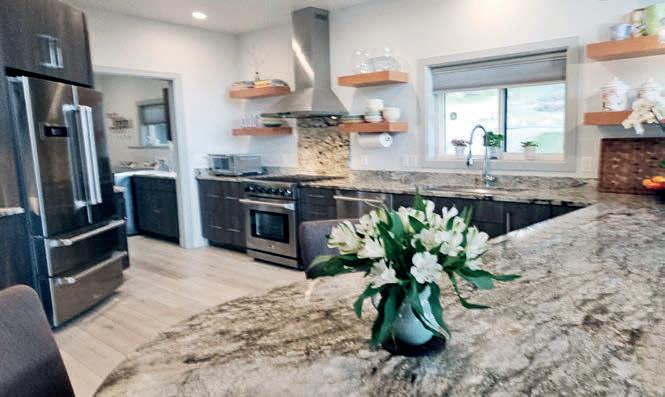
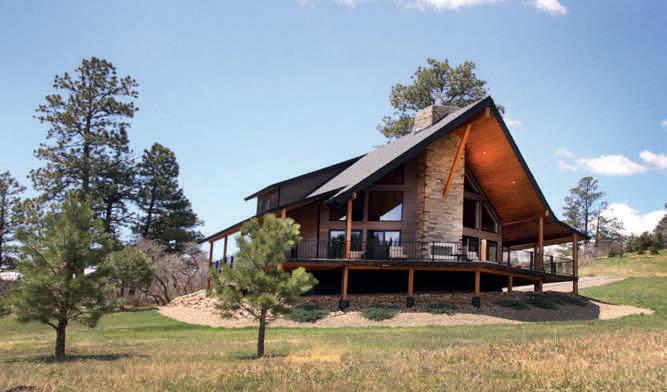
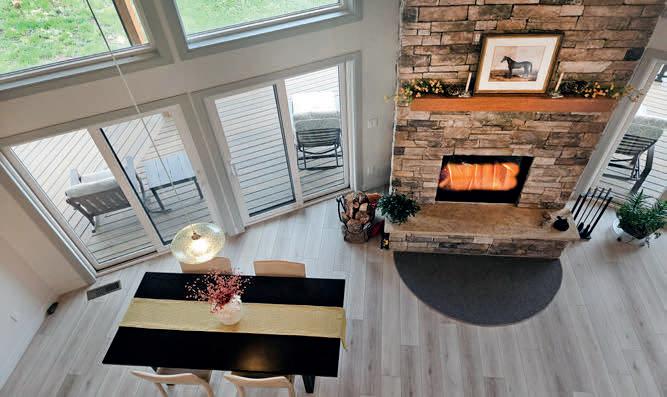
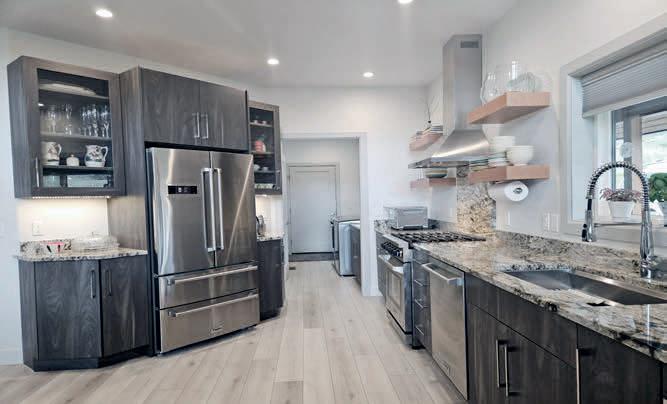
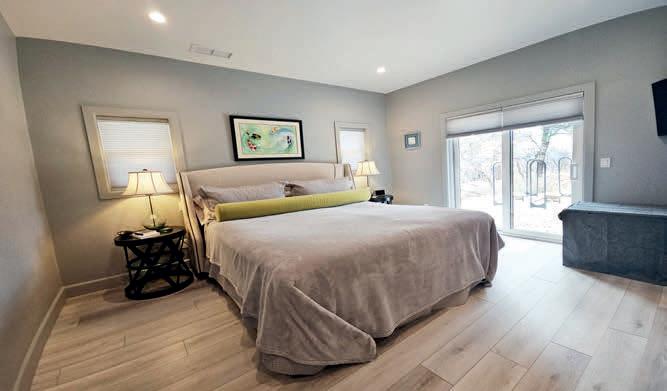
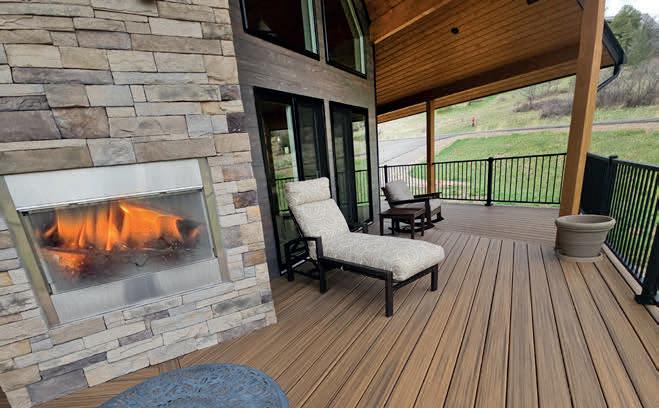
This is an amazing opportunity to purchase an almost brand new custom designed home! A modern Colorado mountain style elegance, with a sense of calm influence provides a relaxing home setting. Thousands of National Forest acreage at your access just across the way. Why hassle with inflated building material and infrastructure costs & the frustration of building when you can move into this barley lived-in sparkling home, located a short 15 minutes to the Hot Springs and all Pagosa amenities. Custom craftsmanship throughout to include granite counter-tops, lighting, fixtures, elegant light grey luxury vinyl flooring, custom grey cabinetry, custom tile baths, tankless water heater, whole house water filtration system (town water & sewer), air conditioning, two wood burning fireplaces (living room and outside deck) & more! The main level has vaulted cathedral beetle kill pine ceilings with large windows, nice-sized chef grade kitchen, Primary bedroom suite with bath and step out patio is on the main level! Dining area is inviting and open to the kitchen and a large living room with massive stacked stone wood burning fireplace. Huge wrap TREX deck for wildlife watching and star gazing!
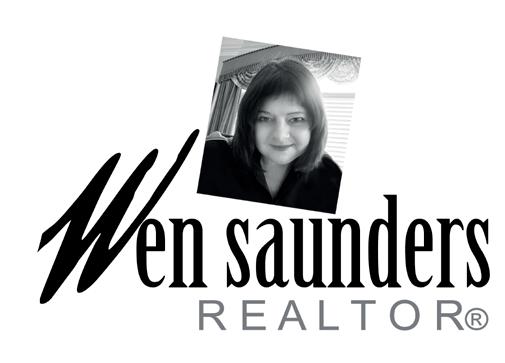
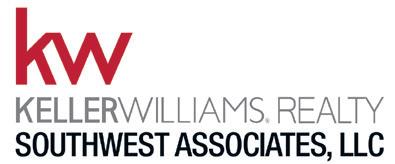

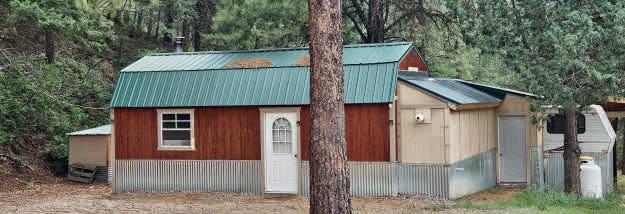
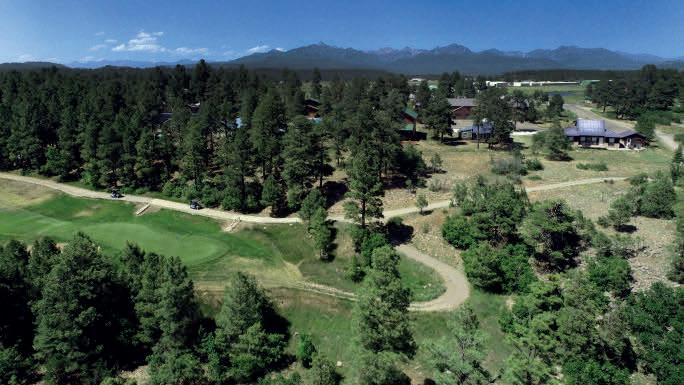
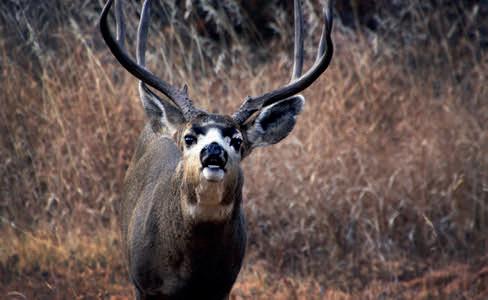
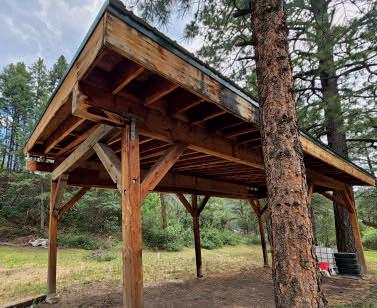
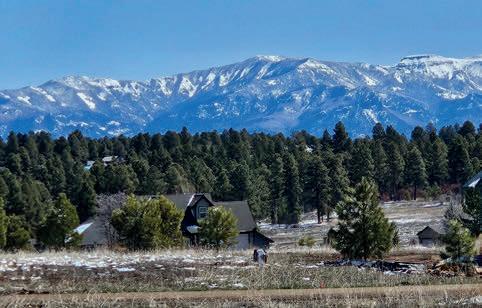
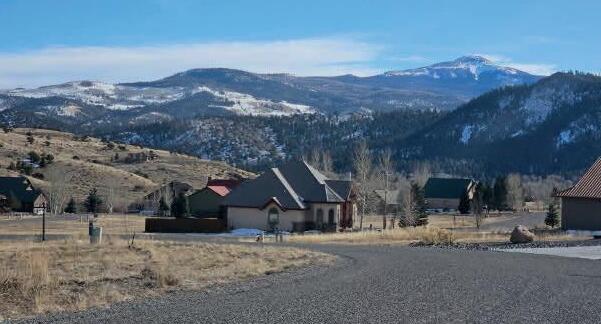
Buy dirt now. Southwest Colorado Land!
PAGOSA SPRINGS • SOUTH FORK
1. 89 Joy | 1+ Acre | 1BR, 1BA Tiny Home, RV Pole Barn. Water Cistern, Electric, 3-BR Septic In! Seasonal Get-away, NO HOA! Private. $180s.
2. 344 Caddy |$60s |.23 Acre. Backs Pagosa Golf Course. Serviceable City water/sewer, electric, rec center. 3. 220/248 Rock Point | $60s | 2+Acres. Two Lots -Build cabins! NO HOA. Wooded setting. Off-Grid. Animals & Horses Welcome.
4. 326 Lake | $30s | .21 Acre. City water, sewer, electric, rec center use available, mountain views, open space on right of lot. Modular homes allowed.
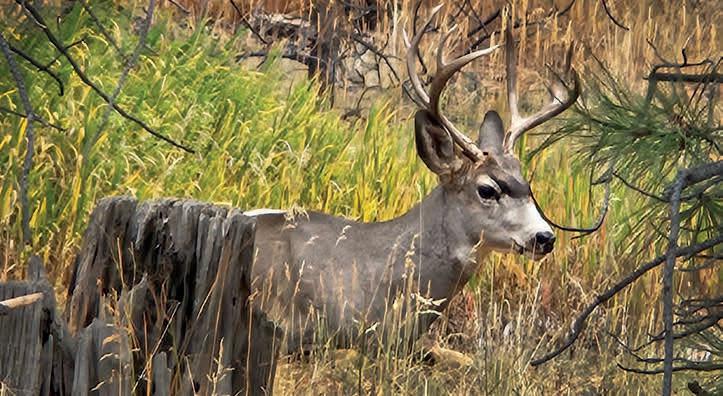
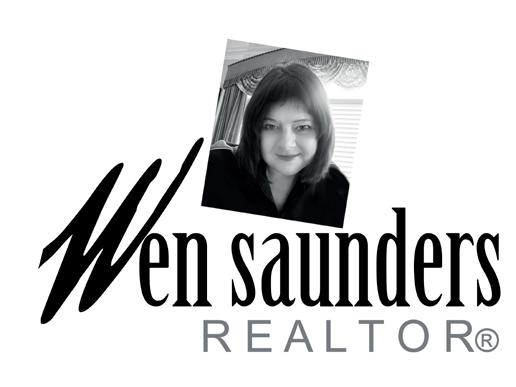
5. 27 Greenside | $50s | .27 Acre. Backs golf course (Rio Grande), Clubhouse close! Mountain vista views, all utilities accessible, year-round paved access. 6. 2620,2676,2868,2892 Crooked | $70s|6.3 Acres. No HOA, Off-Grid. 4 wooded parcels, Build 4 cabins or tiny homes. 7. 206 Alcazar| $60s |1.43 Acres. Electric available. Back of property borders large ranch creating privacy! Secluded setting.
8. 448 Clint| $70s |.44 Acre. All utilities available, gated paved road community with national forest access. Use Community Guest House when visiting!
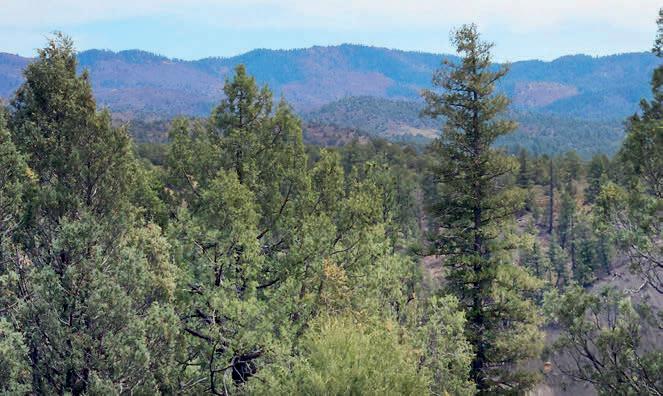
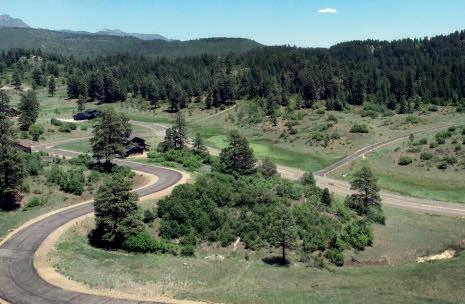
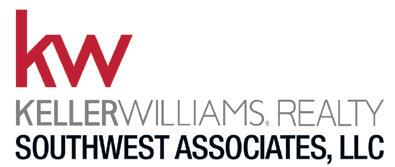
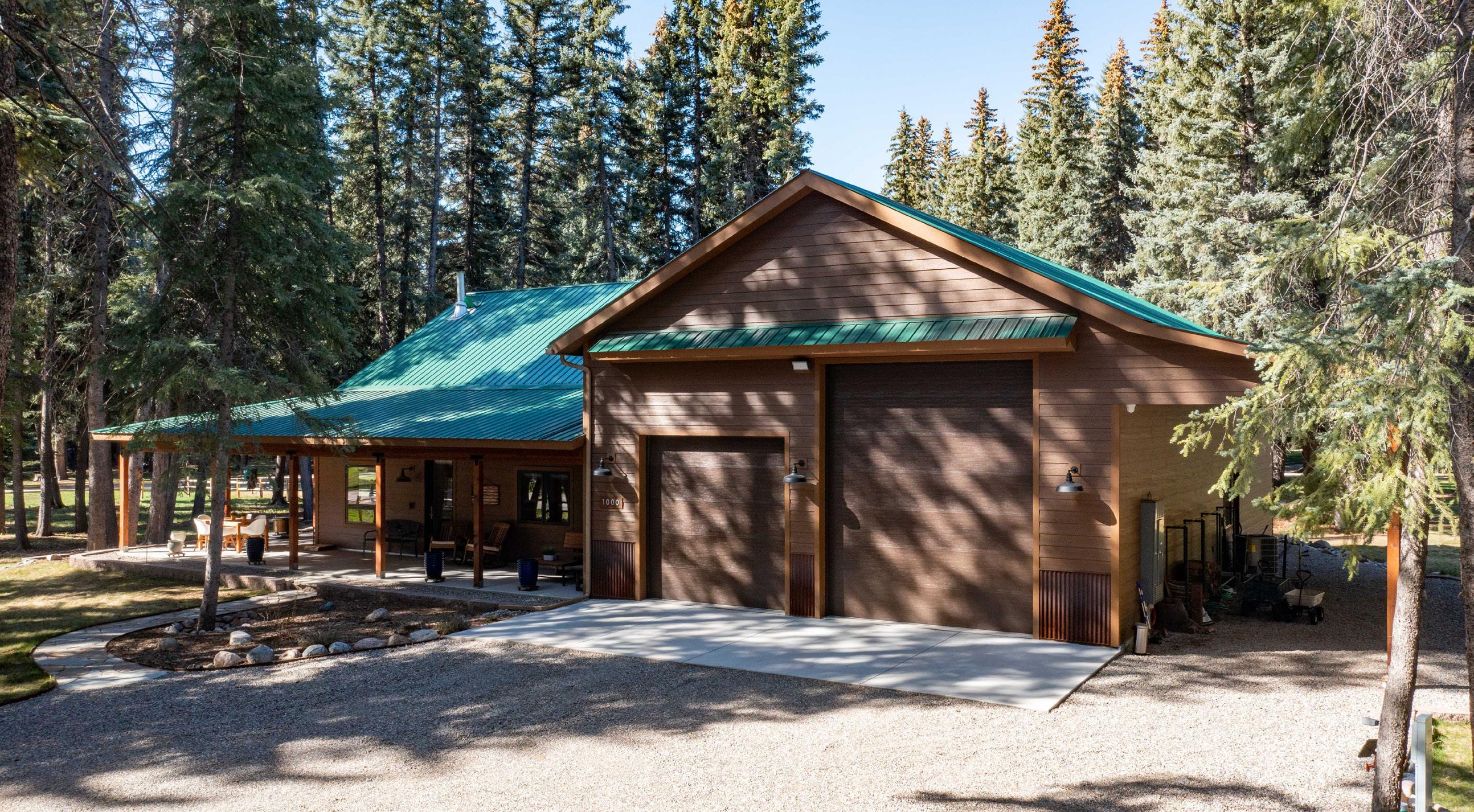
LUXURY LIVING MEETS RV LIFESTYLE
Welcome to 1000 Mushroom Lane – a one-of-a-kind custom retreat where luxury, thoughtful design, and energy efficiency meet outdoor adventure in the heart of Vallecito Valley. This 1,440 sq ft single-level home on 0.61 acres includes a massive 1,920 sq ft heated garage and private access to a community walking and fishing easement along scenic Vallecito Creek. The home boasts 15’ vaulted ceilings in the main living area, 10’ ceilings throughout, hand-carved wildlife etchings, and upscale finishes. Both bedrooms feature ensuite baths, with the primary suite offering a 4’ x 6’ steam shower, heated bidet, towel warmer, and walk-in closet with custom built-ins. A chef’s dream, the kitchen includes a Sub-Zero fridge/freezer, Blue Star induction cooktop, leathered granite counters, and custom cabinetry. The butler’s pantry offers a Blue Star convection oven, wine fridge, and laundry area. Enjoy 960 sq ft of covered outdoor space with pine ceilings and smart lighting, perfect for relaxing or entertaining. The property also features mature Blue Spruce trees, raised garden beds, and a full RV service pedestal. Motorcoach owners and hobbyists will love the 32’ x 60’ heated garage with oversized doors, radiant floors, deep utility sink, and a 900-bottle climate-controlled wine room. A 40’ covered carport adds additional storage. Modern systems include a 12kW solar array with battery backup, 400-amp service, high-efficiency boiler, smart thermostats, Ethernet wiring, and full smart home features. Located minutes from Vallecito Lake and the San Juan National Forest, and just 45 minutes to Durango, this property offers year-round access to boating, hiking, snowshoeing, and more. Don’t miss the 3D tour and full features list—this rare opportunity combines nature, privacy, and modern luxury. Schedule your private tour today!
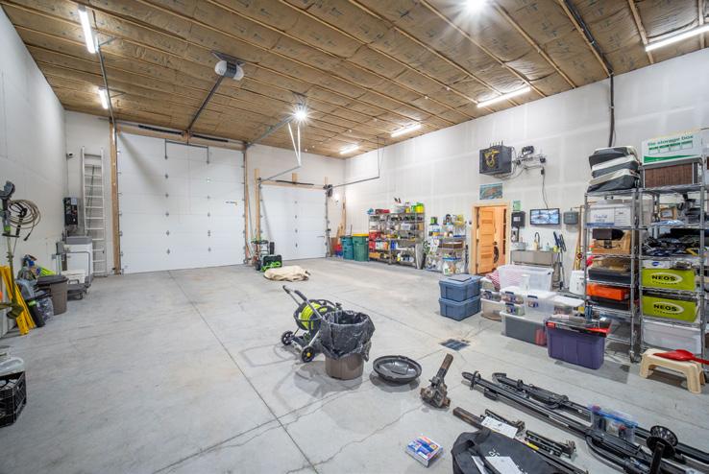
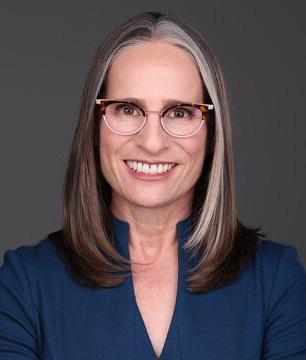
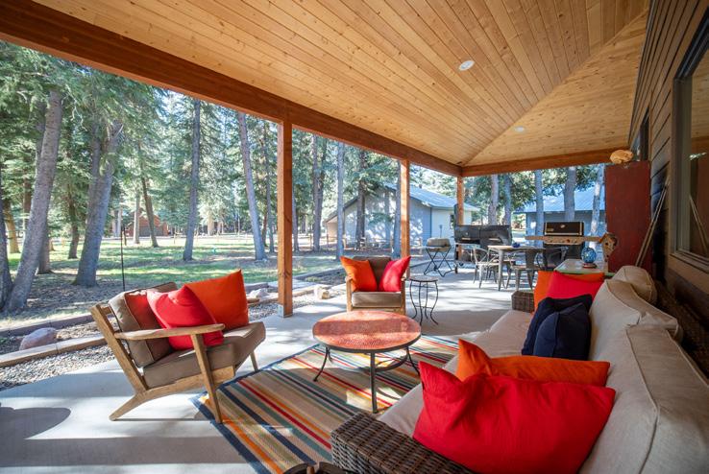
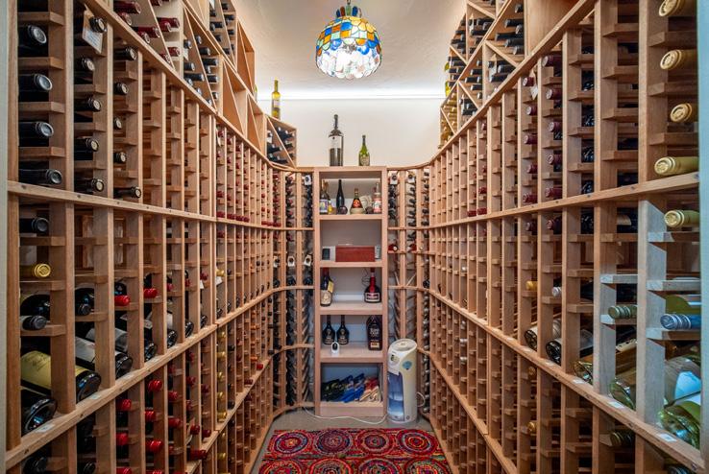
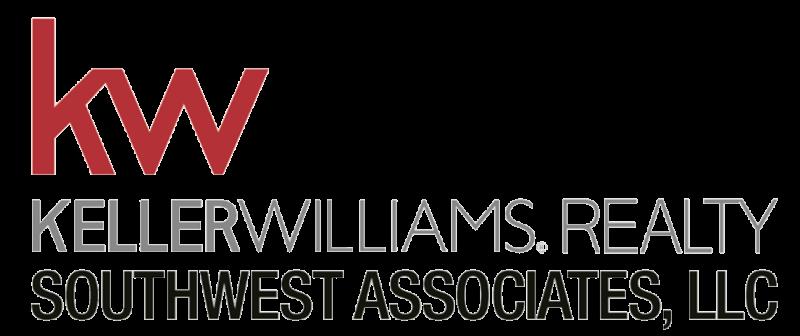
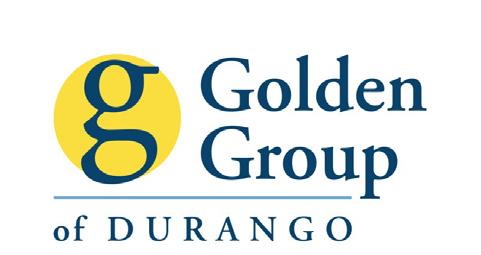
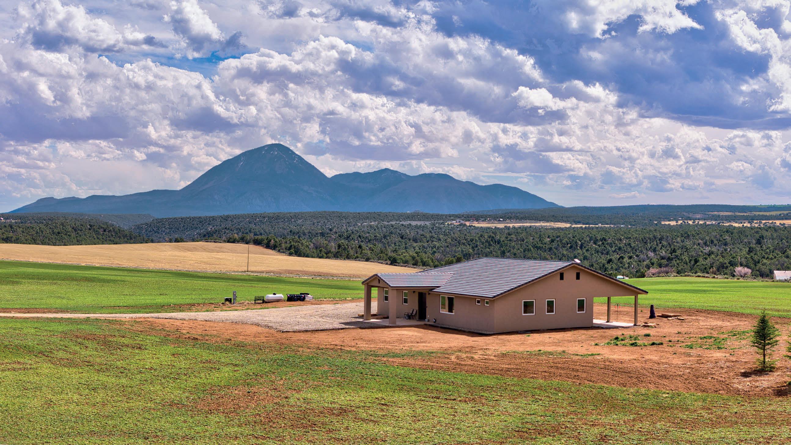
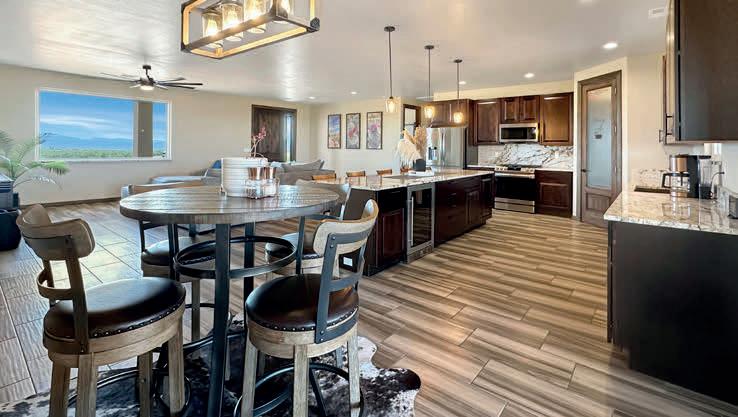
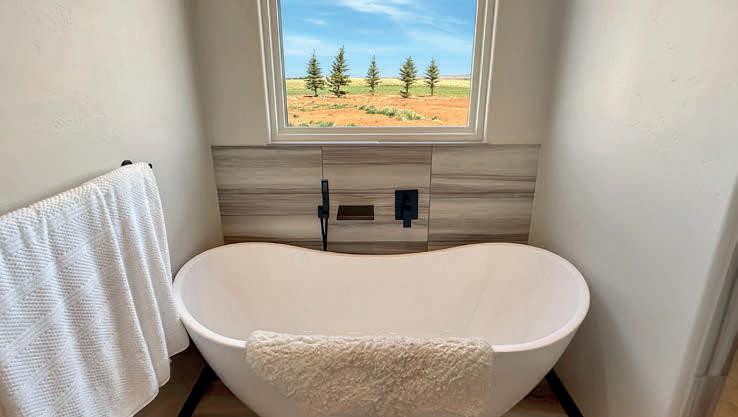
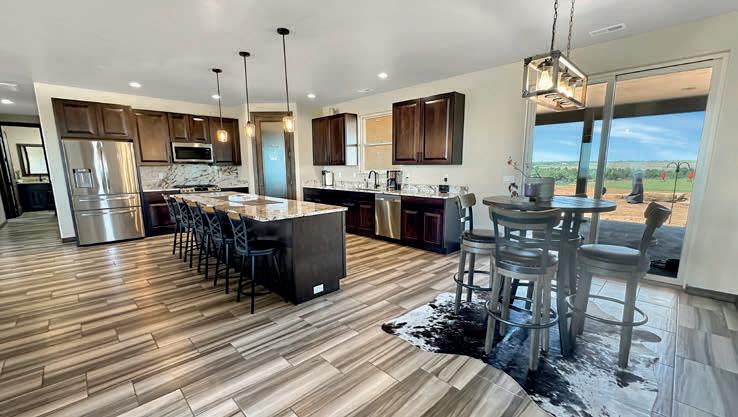
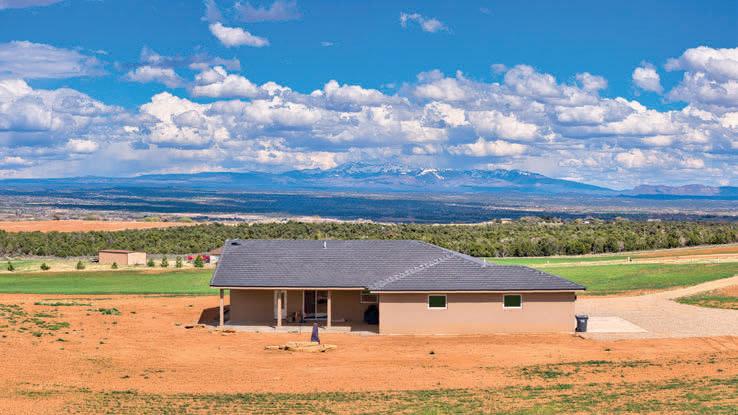
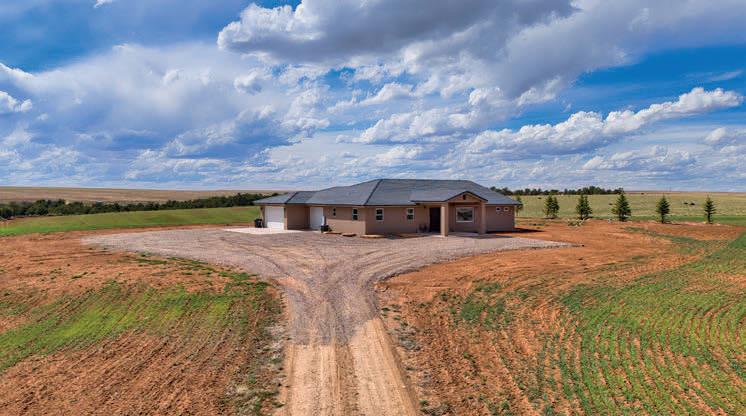
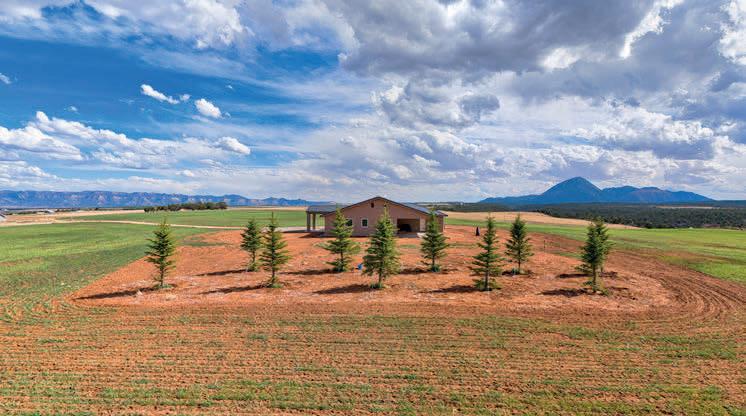
This custom built 3 bedroom, 2 bath home on 17+ acres with treed and winter wheat pasture offers ample space for outdoor activities, hobbies and animals. The 3-car oversized garage is 40 foot deep, with a 16’ double garage door and a 10’ garage door, provides plenty of room for vehicles, storage, or a workshop. The black flat concrete tile roof is durable and adds to the overall aesthetic appeal of the home along with stucco. The back and front covered patios, with their stunning 360 views of surrounding mountains and the Cortez Valley offer a serene space to relax and entertain guests. The interior of the house features 9’ ceilings, 8’ doors, long tile in shared space and carpet in bedrooms - providing an elegant and comfortable living space bringing the outdoors in through the Anderson windows with granite window sills. The kitchen, with its Samsung Smart things appliances, custom Kraftmaid cabinets, black composite sink, granite countertops, beer/wine fridge and custom pantry is a great space for cooking, hosting & storage. The Island HUGE! The main suite, has a door to the back patio, custom walk in closet system with a space for a safe or dresser. Barn pine doors on all closets. The luxurious main bath has a stand-alone soaking tub and a walk in doorless tile shower with pebble floor, dual rain showerheads and wall system for a peaceful retreat. Goodman Point & Sand Canyon Trailheads are just a few minutes away. 15 minutes to Cortez and 90 minutes to Telluride. This well-designed home has stunning views, peace, quiet, dark sky and ample outdoor space. Call today for a showing!
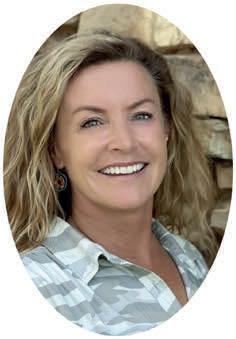
ELECIA BELLMIRE BROKER OWNER
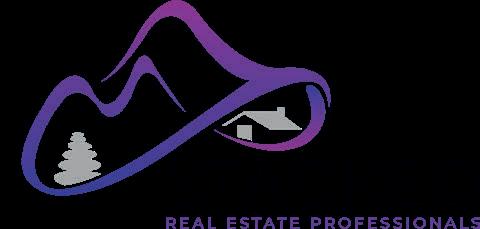
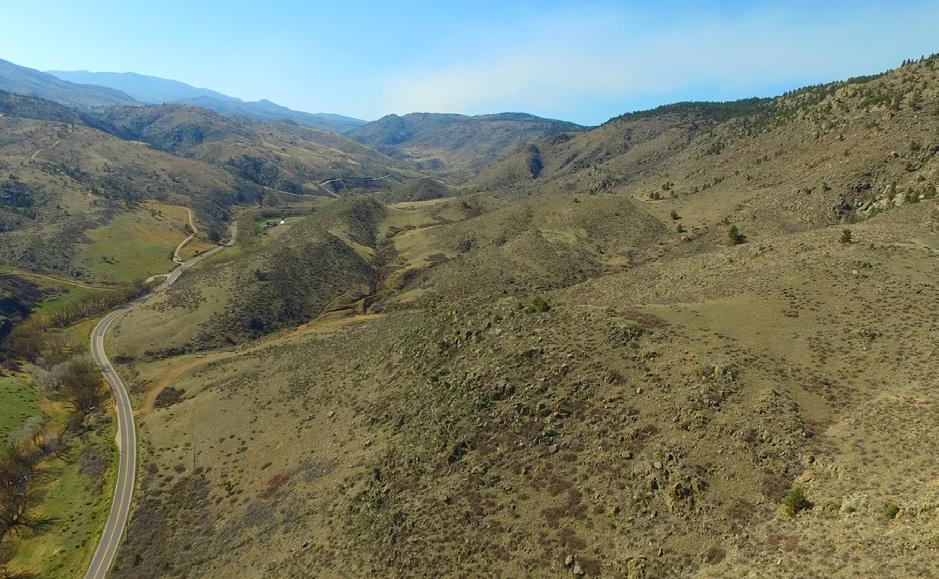
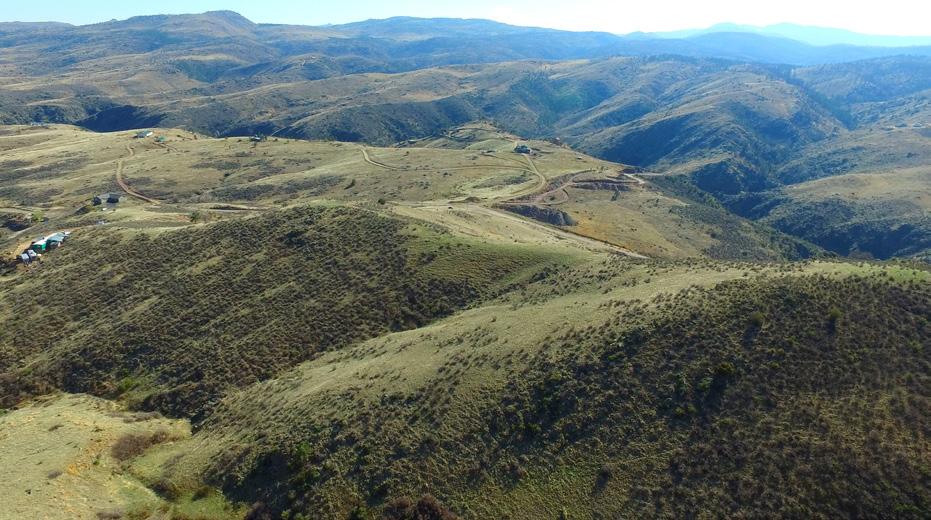
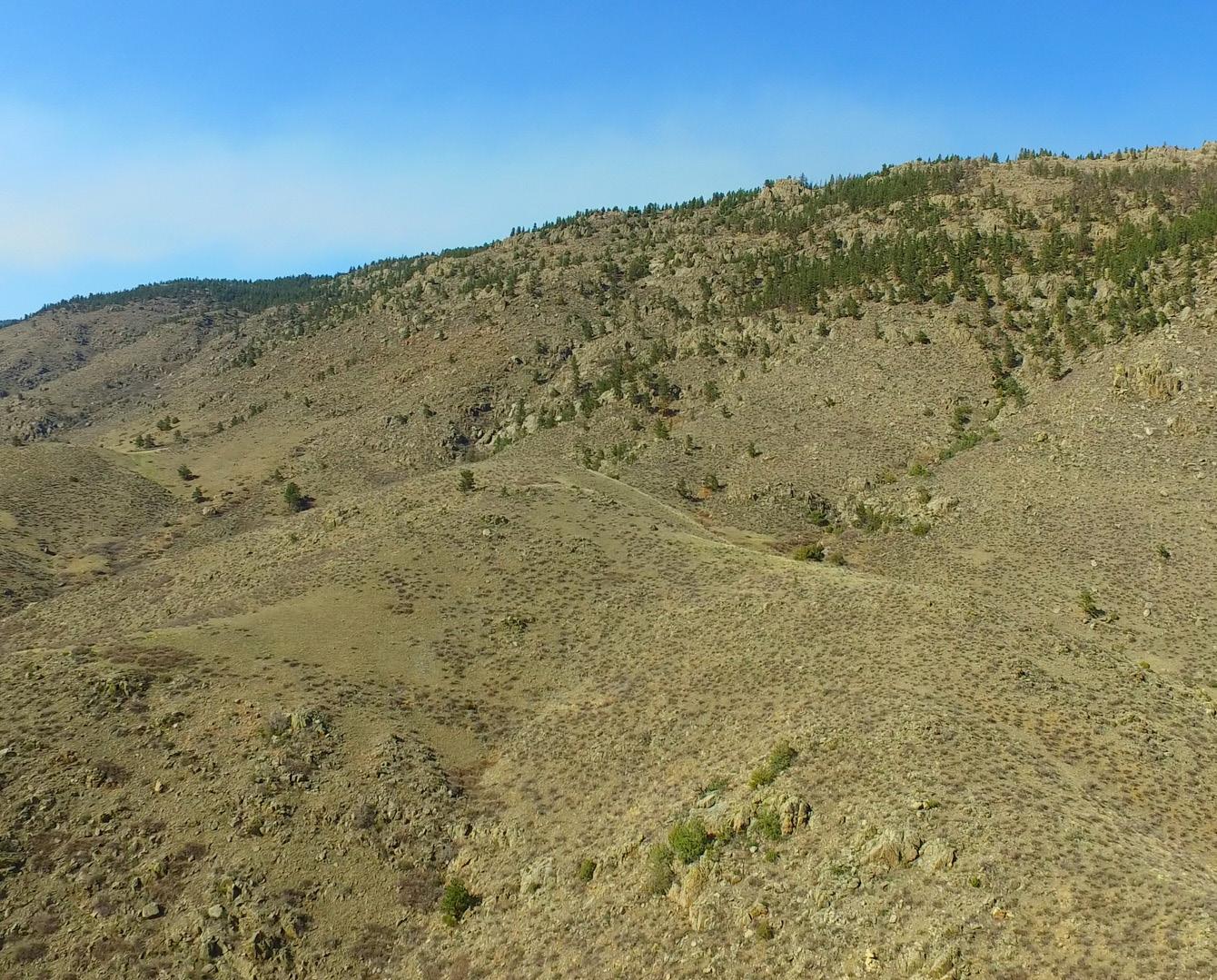
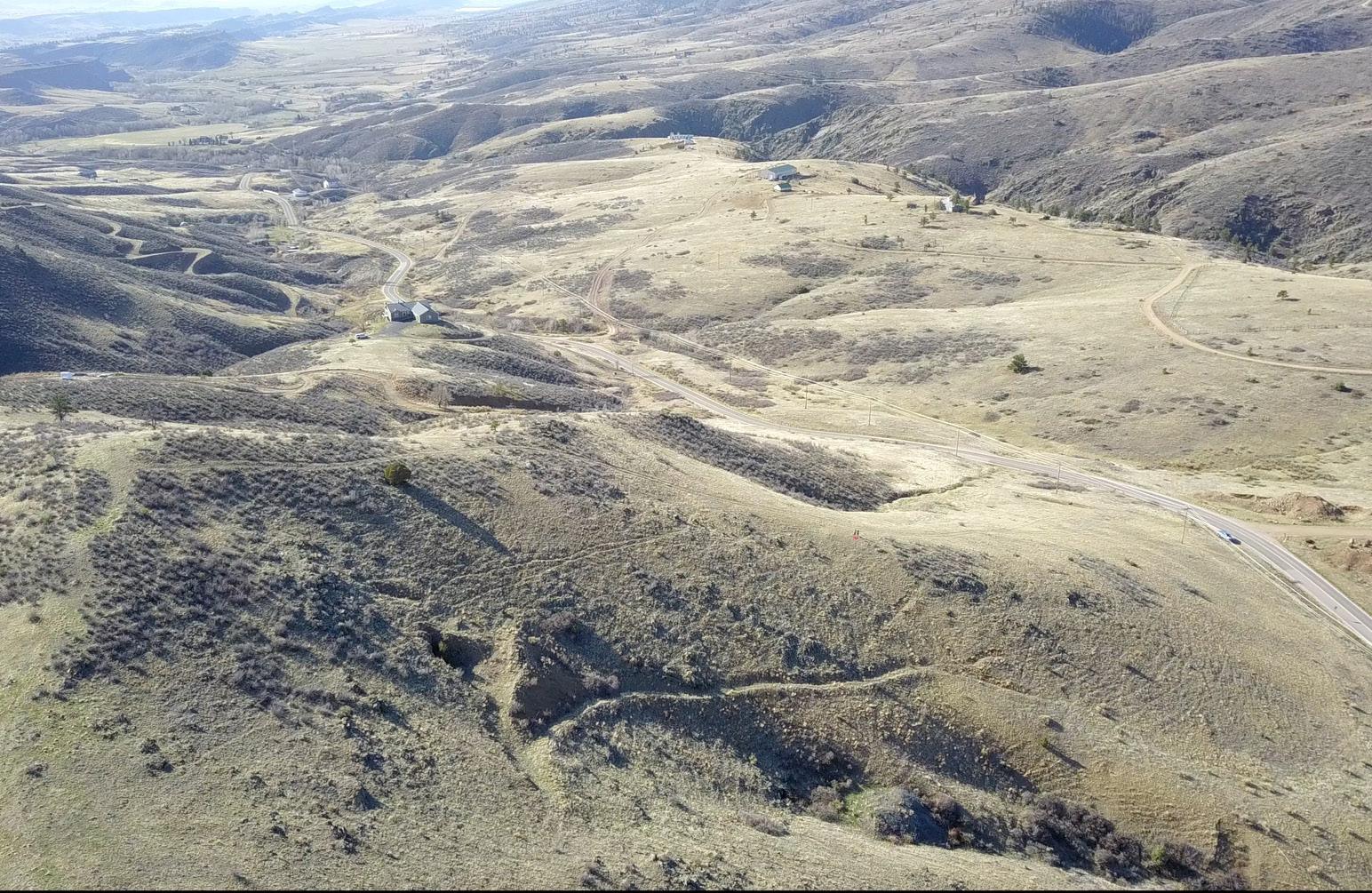
Offered at $649,000 | 119 Acres
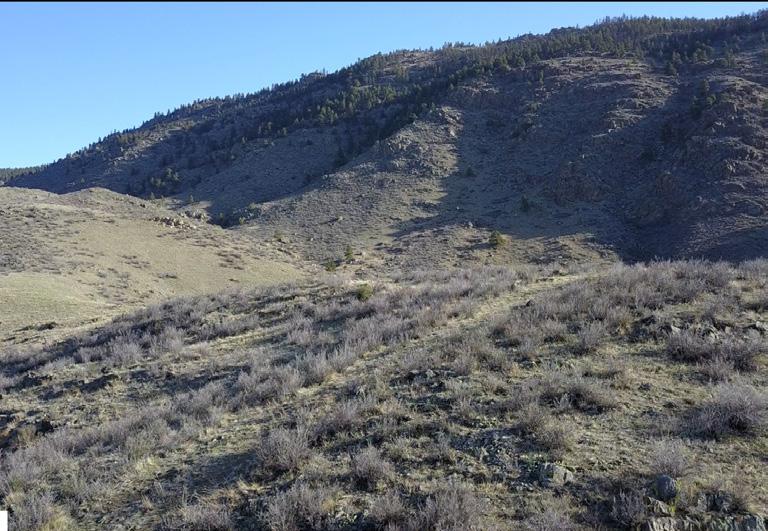
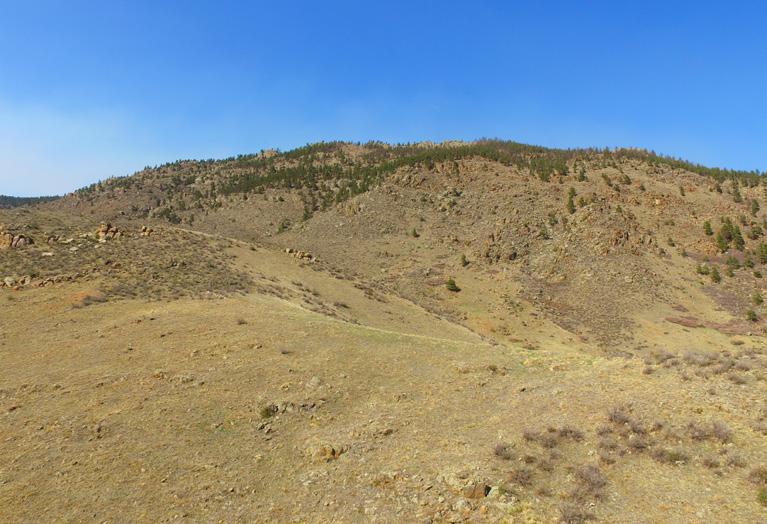
Once in a generation opportunity for coveted acreage off Buckhorn Road! Three contiguous parcels are being sold together for a total of ~119 acres! The views are stunning with easy access from a paved and maintained county road, offering limitless potential for your private retreat. Hike, camp, hunt or build on your own land. This property features varied terrain and abundant space for your vision. In addition there is a yearround spring that is a natural draw for wildlife. What an incredibly rare opportunity to own this much land off the maintained Buckhorn Road only 25 minutes to Loveland or Fort Collins! In addition, it is only another 15-20 minutes to the Poudre Canyon or Rist Canyon. Soils test has been completed for two different building locations.

Michal Jaques
REALTOR® | FA100105499
970.682.5302
michal.jaques@exprealty.com michaljaques.exprealty.com
