

Melissa R. Sanniota
LOAN ORIGINATOR | NMLS #276330
DIRECT 772.370.9834
msanniota@gmail.com
https://plus.preapp1003.com/Melissa-Sanniota

NMLS#250769
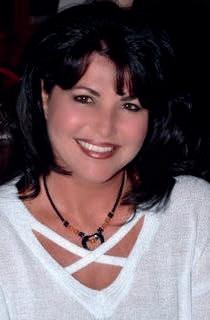
We have the same goals...a successful and smooth process into your new home. I have been a Loan Originator for over 24 years and I love what I do. My career has been successfully based on referrals from my relationships with Realtors and previous borrowers. I have a designated processor and our ONLY goal is to get YOUR loan CLOSED!
No matter how difficult a scenario may be -let’s go over it and talk about what options are available...there are always options and preparation is “Key”.
Specializing in All lending programs throughout Florida:
• Conventional - as low as 3% down payment
• FHA / VA
• USDA lending
• HomeReady programs
• Florida Hometown heroes
• HELOC
• Down Payment Assistance Loans - 100% financing
• Non QM loans / Bank statement, 1099 only, Profit and Loss
• Asset depletion loans
• Jumbo
• Condos
• DSCR loans
Call, Text or Email me - any time!


They’re not just a client, they’re my responsibility. And when you have a responsibility, you have a liability. When you have a liability, you have a trust. It’s more than just a job for me.
A UNIQUE AND HIGHLY-VALUED MEMBER OF PV LUXURY GROUP
Prescilla Vázquez is a standout broker at PV Luxury Group, renowned for her exceptional expertise in working with sports-affiliated clientele. With a successful career as a licensed sports agent and a diverse background in international business, Prescilla brings a strategic and calculated approach to real estate—one that is rarely found in the industry.
Known for her professionalism, attention to detail, and unparalleled service, Prescilla is fiercely protective of her clients’ privacy, ensuring confidentiality at every stage of the transaction. Her commitment to discretion and integrity has made her the “must-have” agent for local athletes and remote clientele alike.
Over the years, Prescilla has earned a reputation for her ability to work around her clients’ demanding travel schedules. Whether conducting virtual tours, hosting video calls, or offering high-end photography and cutting-edge technology, she is able to help clients find the perfect home—sometimes without them ever having stepped foot on the property.
As part of a global network of elite realtors with offices worldwide, Prescilla is also able to leverage her vast connections across multiple cities. This ensures that her out-of-state and international clients are well-connected and have access to exclusive opportunities, no matter where they need to buy, rent, or sell.
Every day, Prescilla strives to provide her clients with the guidance, information, and tools they need to make decisions that will benefit them for years to come—regardless of what the future holds with their sports contracts. Whether guiding clients toward investment properties or securing their primary residences, Prescilla is dedicated to delivering results.
For athletes, signing a major contract is one of life’s most significant milestones, but purchasing a home is another. When clients trust Prescilla with this process, they know they’re in excellent hands.
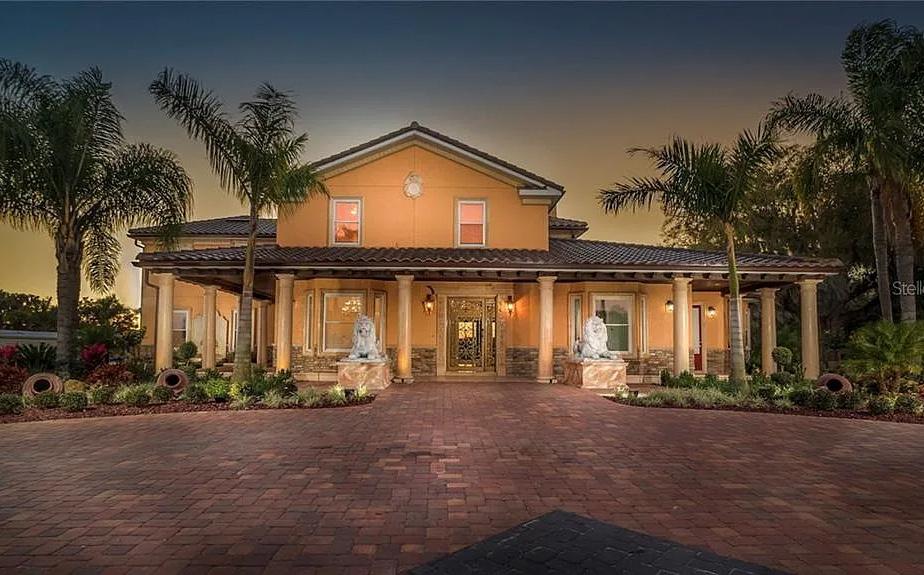
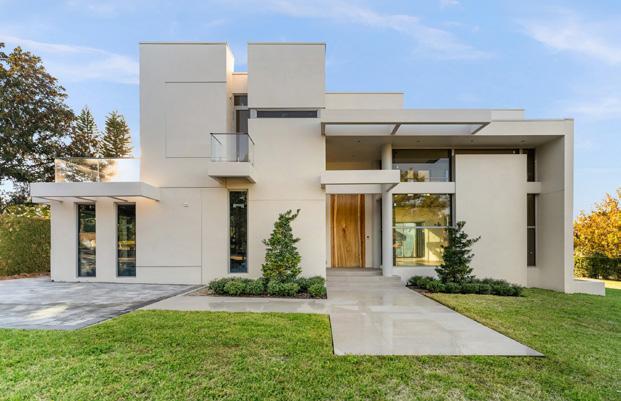

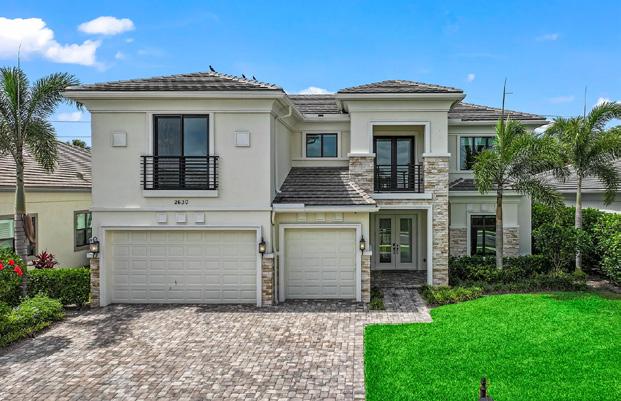
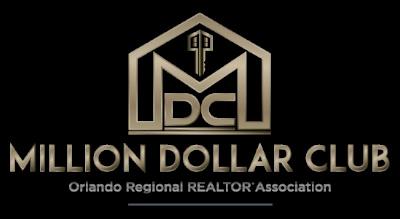
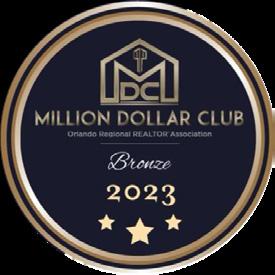

Spanning
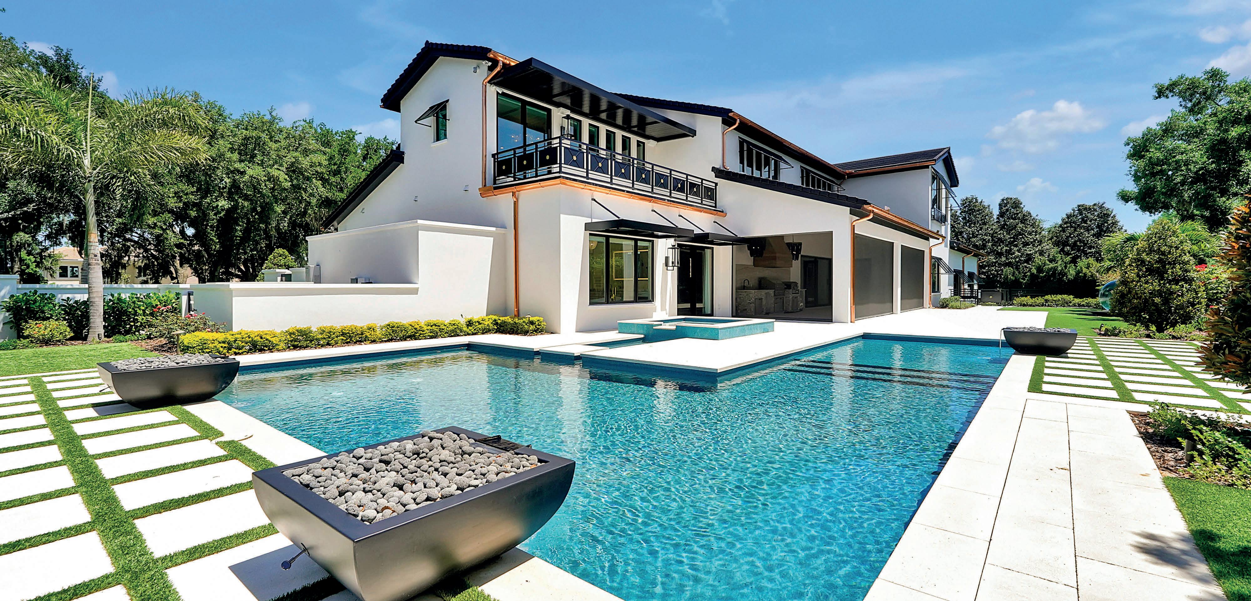

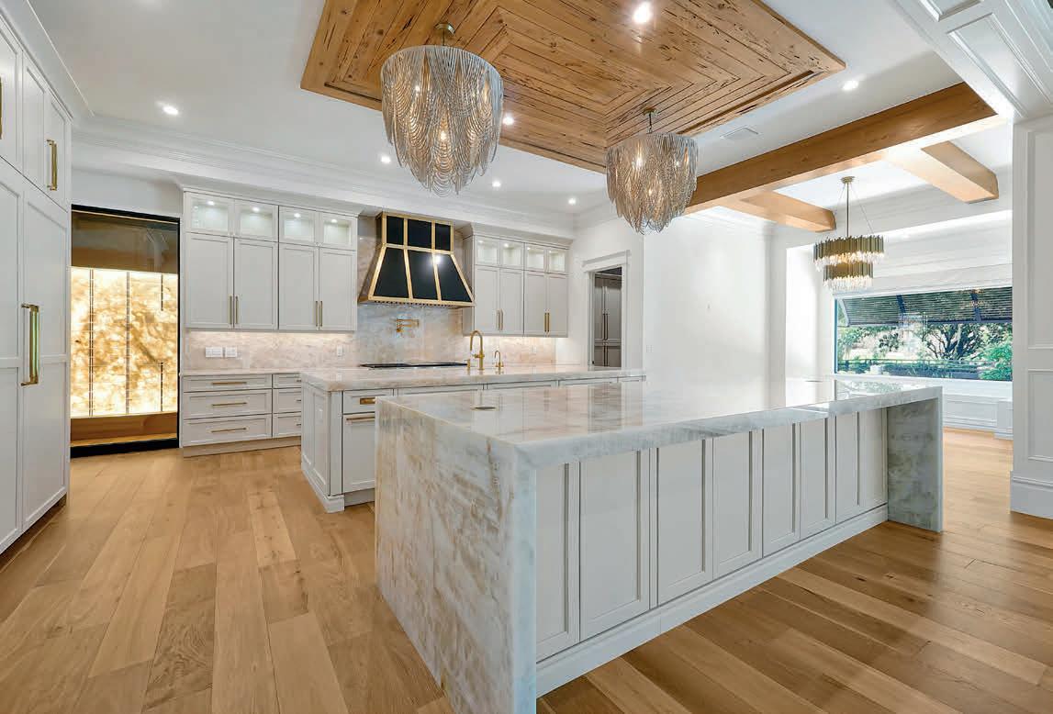

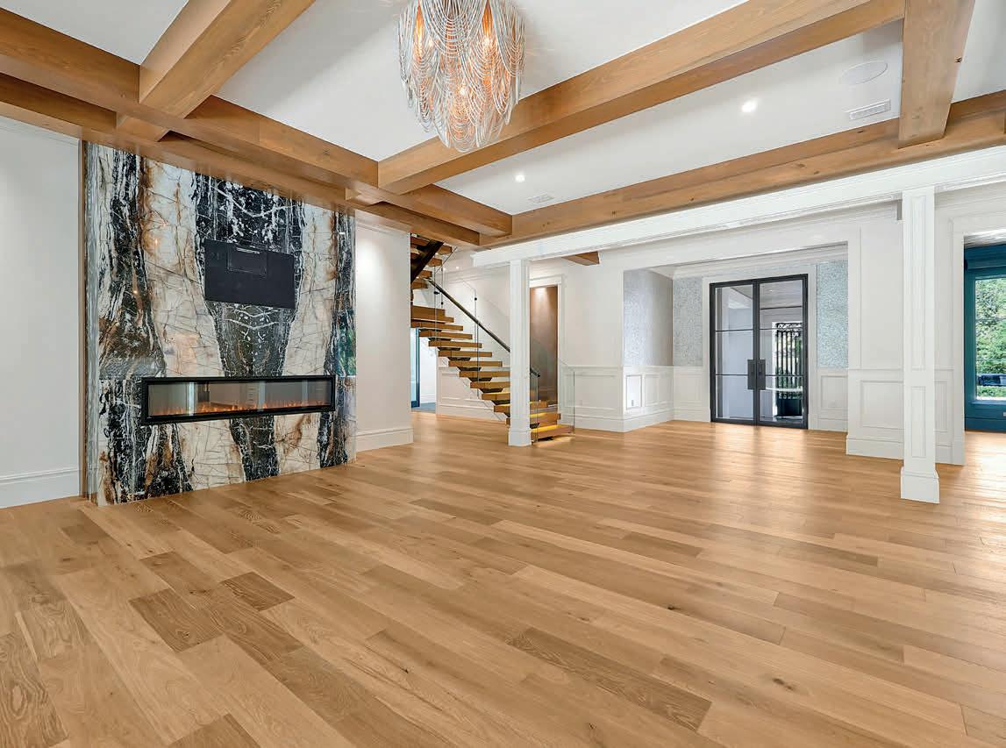
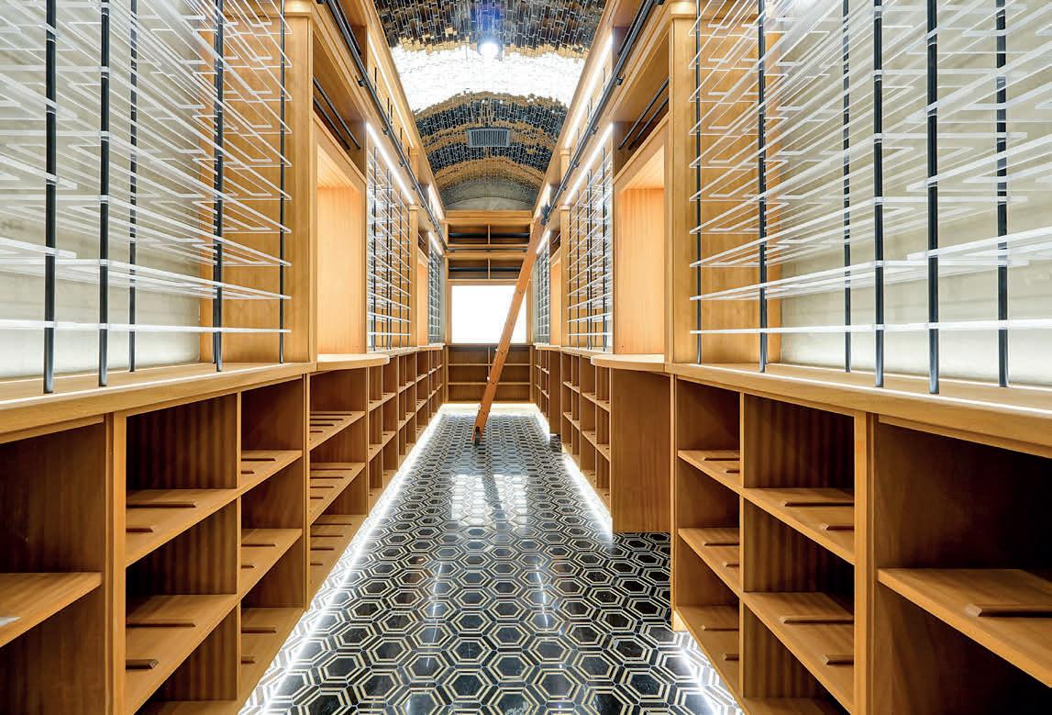








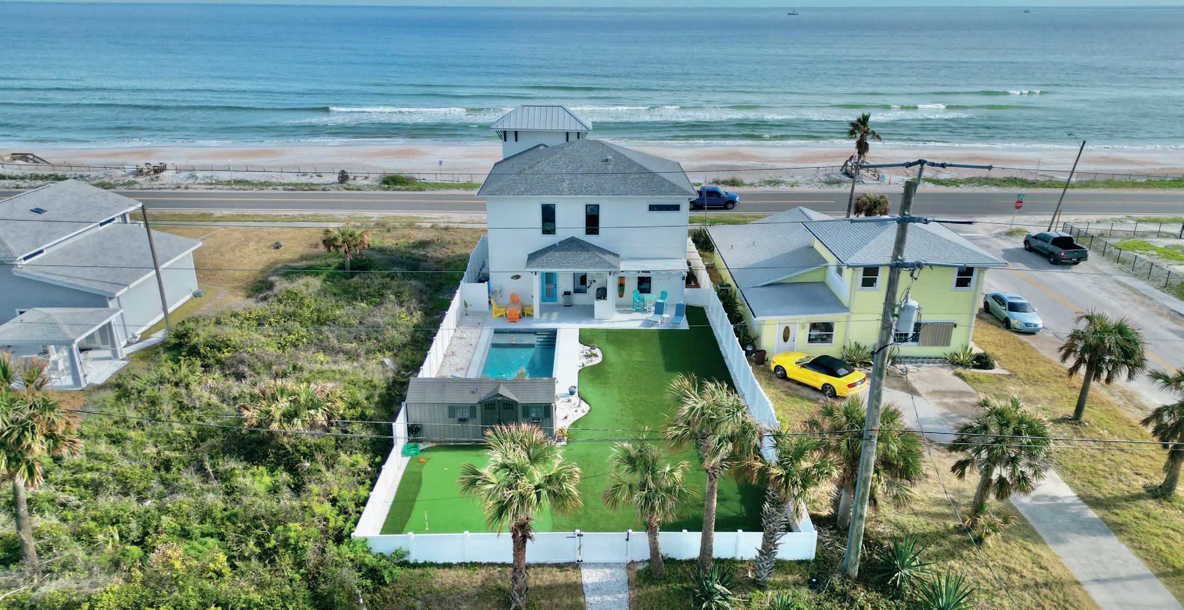
2740 S Ocean Shore Blvd
Flagler Beach, FL 32136
$1,599,000 | 3 Beds | 2.5 Baths | 2,120 Sq Ft
Luxury Beachside Living at Its Finest – 2740 S Oceanshore Blvd, Flagler Beach Discover the ultimate in coastal luxury at this stunning home, built in 2021 and perfectly positioned to capture breathtaking ocean views. This 3-bedroom, 2.5-bathroom residence boasts contemporary elegance and modern conveniences, offering a lifestyle that’s second to none. Built to last with solid concrete construction on both floors, this home exudes durability and sophistication. Inside, enjoy 10-foot ceilings, 8-foot doors, and an openconcept design perfect for entertaining. The chef’s kitchen is a true culinary masterpiece, featuring a waterfall granite island, top-of-the-line finishes, and a natural gas stove for precise cooking. Comfort is guaranteed yearround with two Trane air conditioning units, while the home’s connection to natural gas and a whole-house generator ensures uninterrupted energy efficiency and reliability. Outside, step into your private oasis with a saltwater pool equipped with a heater and chiller, and an outdoor kitchen complete with a natural gas grill. The low-maintenance turf yard includes a custom putting green, offering a perfect blend of beauty and practicality. Convenience is paramount with the inclusion of an elevator and a central alarm system for your peace of mind. This property’s prime location offers unobstructed ocean views and just steps to the pristine, uncrowded beach.

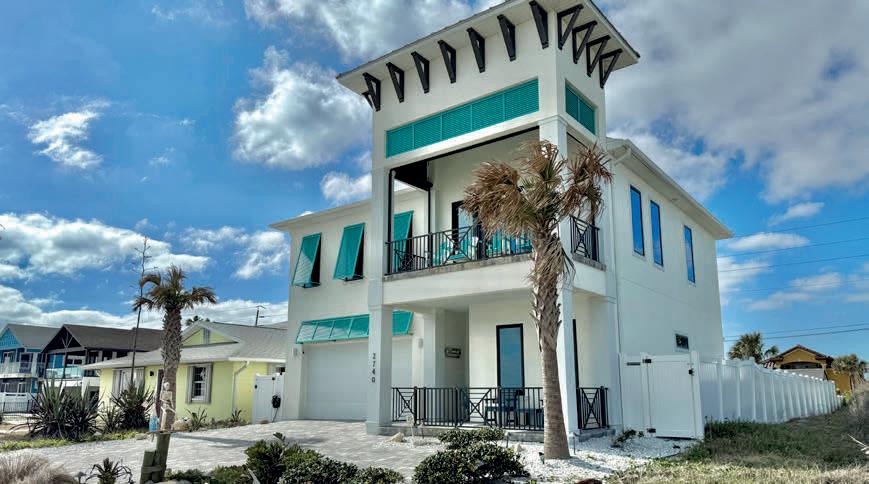

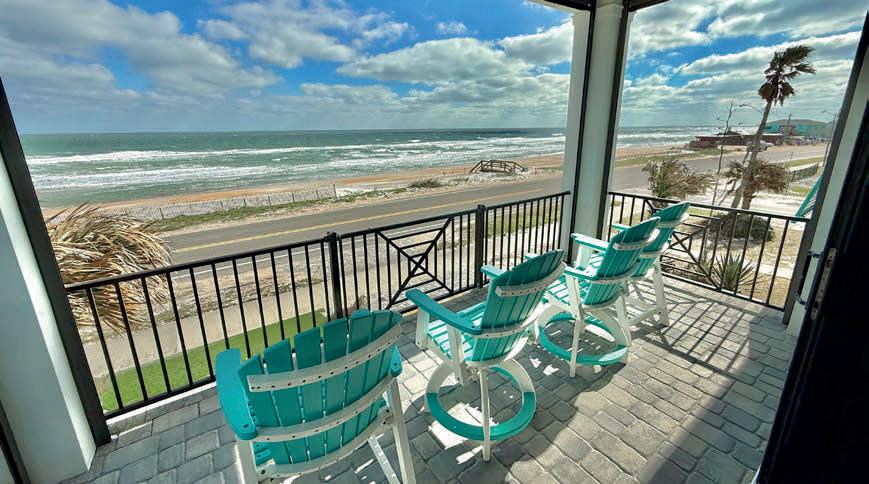

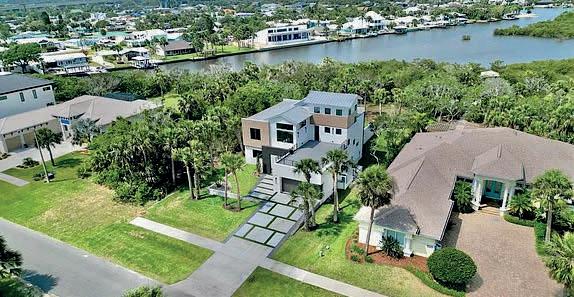
807 N Flagler Avenue
Flagler Beach, FL 32136
$2,499,000 | 4 Beds | 4.5 Baths | 2,964 Sq Ft
Stunning New 3-Story Coastal Pool Home with Casita in Flagler Beach, FL. Welcome to your dream coastal retreat in beautiful Flagler Beach! This brand-new, architecturally designed 3-story home offers luxury living at its finest with 4 spacious bedrooms, 4.5 elegant bathrooms, plus an inviting private casita—perfect for guests or a home office. Inside, the home features high ceilings, solid-core doors, and designer finishes, including quartz countertops, Kohler fixtures, and top-of-the-line Thermador appliances in a chef-style kitchen. Impact-rated windows and doors provide storm protection and peace of mind, while a 250-gallon underground gas tank powers a full house generator, ensuring comfort in any weather. The Primary bedroom is on the 1st floor with 3 guest rooms with their own bathrooms on the 2nd floor. Smart home amenities include a WiFi-enabled exterior camera system, Sonos Sound System, integrated security system, and landscape lighting that enhances both security and curb appeal. Step outside to your resort-style travertine tiled pool area, complete with jacuzzi, two outdoor showers, multiple entertainment decks, and a rooftop deck offering breathtaking imtracoastal and ocean views. Whether you’re entertaining, relaxing by the pool, or enjoying the sea breeze from your rooftop oasis, this home delivers a rare combination of luxury, functionality, and coastal charm in one of Florida’s most picturesque beach towns.
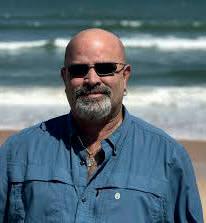

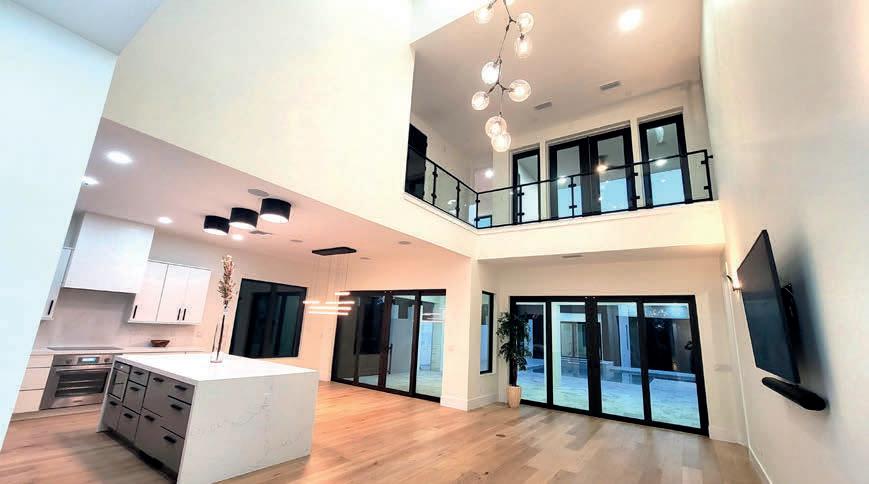


SEA PEARL
A ONE-OF-A-KIND SANCTUARY OF LUXURY AND SERENITY
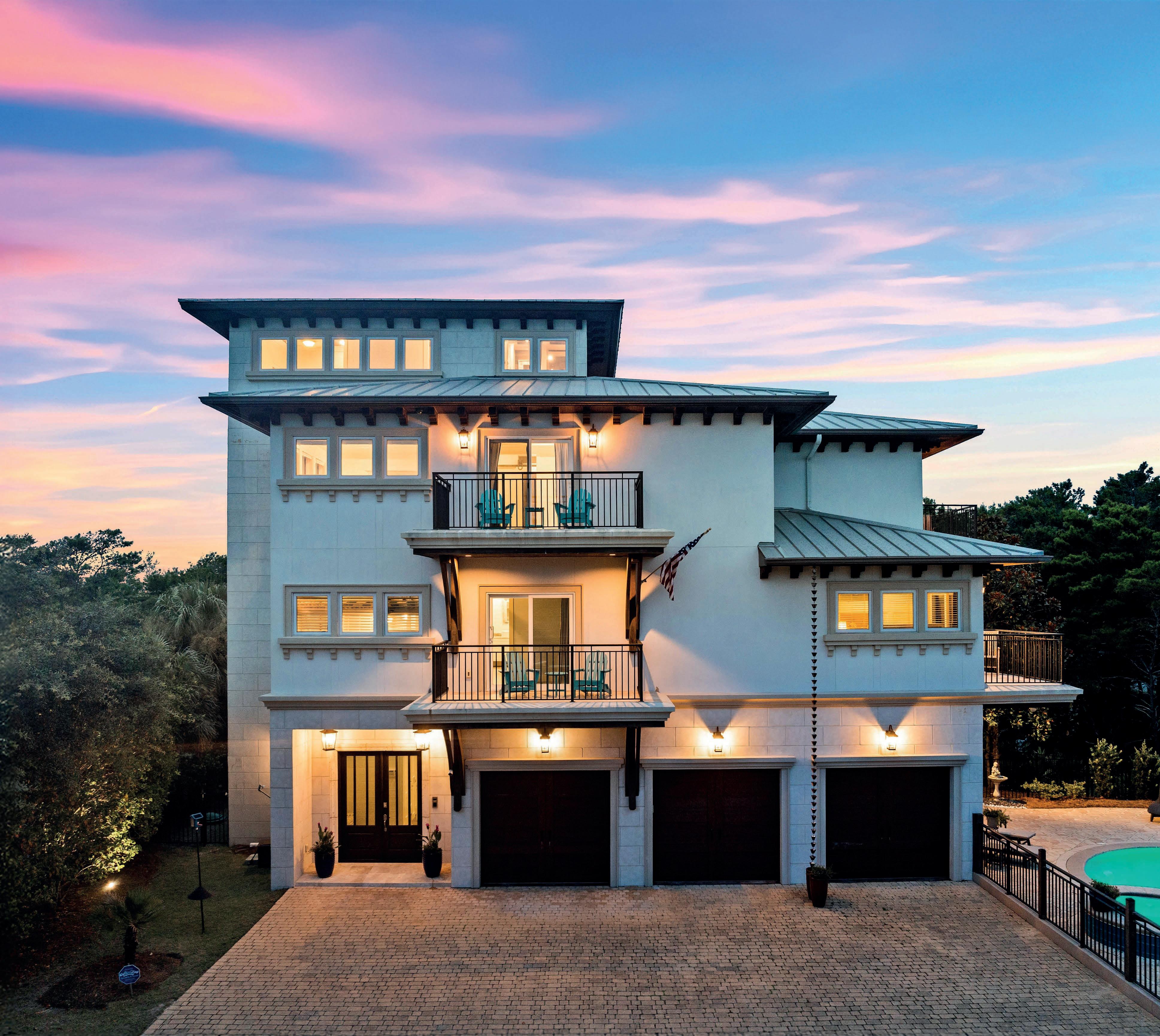
Welcome to Sea Pearl, an architectural masterpiece nestled within the exclusive enclave of Gulf Trace—where the pristine beauty of Grayton Beach State Park meets the endless turquoise horizon of the Gulf of America
Positioned just steps from 30A’s iconic sugar-white sands, this Gulf-front estate redefines elevated coastal living through bold design, natural harmony, and sweeping 210-degree water views.
Completely recently reimagined, Sea Pearl radiates sophisticated flair and vibrant character. The openconcept layout is purposefully designed to connect interior elegance with the surrounding seascape. Floorto-ceiling glass and artfully placed windows transform every space into a private gallery of light, color, and coastal serenity.
From the great room to the master suite, nearly every corner of this home offers an immersive, uninterrupted view of the sea and sky, delivering a sensory experience only possible along this protected stretch of shoreline. Whether you're watching dolphins glide through morning surf or gathering under painted skies at dusk, every moment at Sea Pearl is wrapped in wonder.
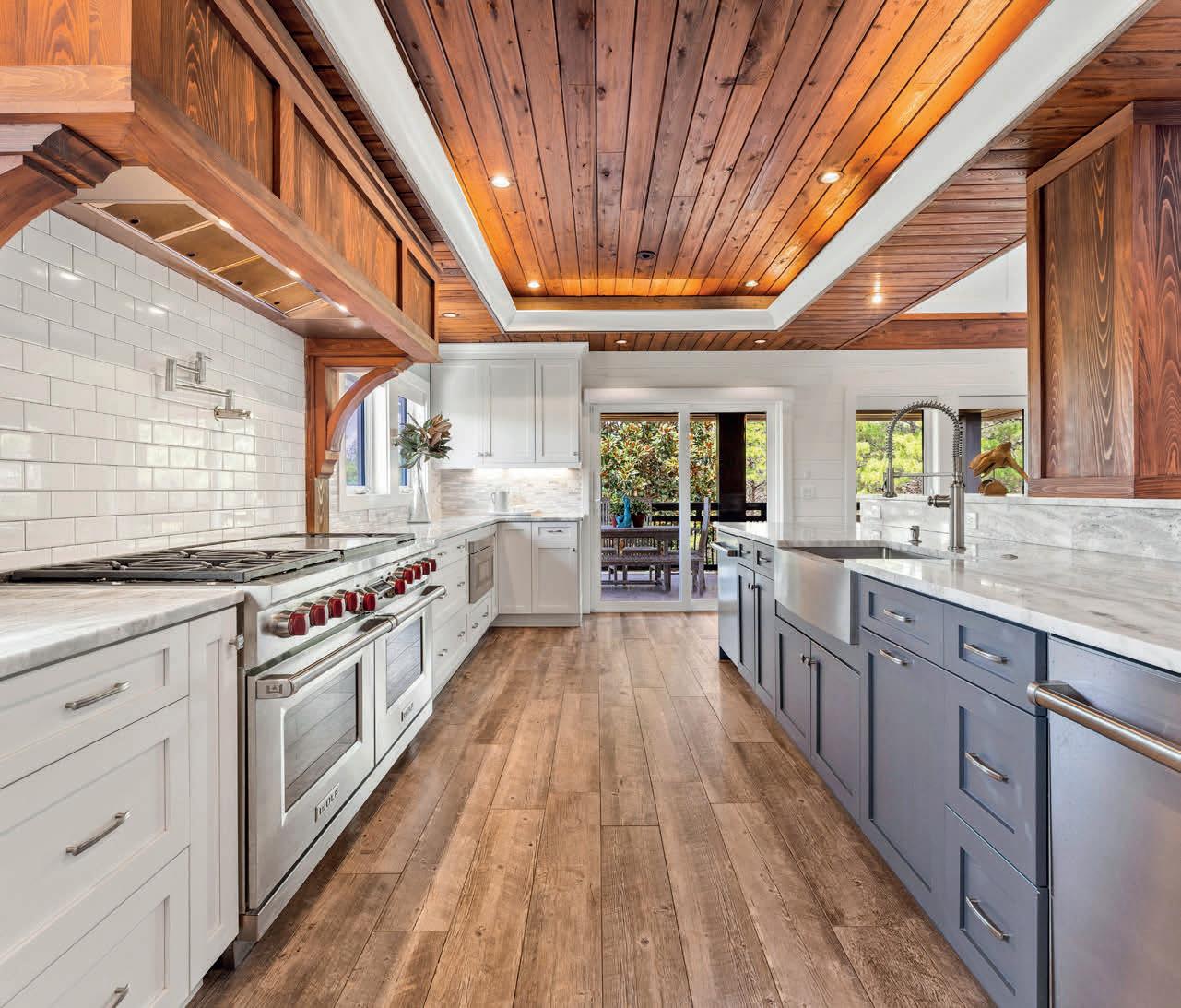
Step outside into your personal paradise:
• A shimmering pool and spa surrounded by lush tropical landscaping
• Multiple decks and sun-drenched lounging areas
• Private driveway with parking for up to 13 vehicles
• A fully integrated Control4 smart system for lighting, media, and security
Backed by the untouched buffer of Grayton Beach State Park, Sea Pearl offers unmatched privacy and a rare connection to nature. Whether as a permanent residence, luxury retreat, or investment in Gulf-front real estate, Sea Pearl is more than a home—it’s a transformative lifestyle experience.

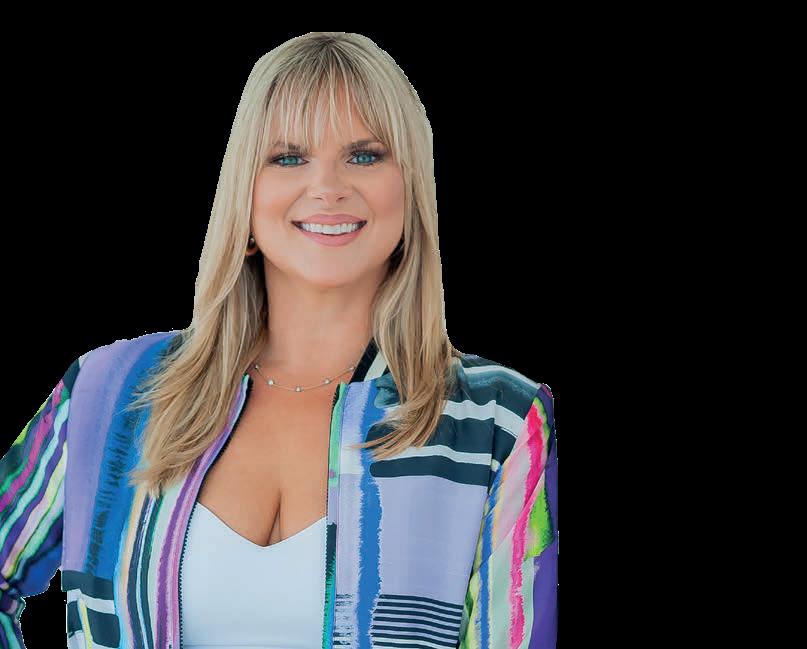
Inside, the heart of the home is a stateof-the-art chef’s kitchen, fully equipped for entertaining on a grand scale. From intimate gatherings to lavish celebrations for 25+ guests, the seamless flow between kitchen, dining, and living spaces makes every occasion unforgettable.
The private master suite is a tranquil retreat with mesmerizing Gulf-front views and a spa-like en-suite that invites relaxation and reflection. Four thoughtfully designed levels, accessible via private elevator or floating staircase, ensure ultimate comfort and convenience for owners and guests alike.

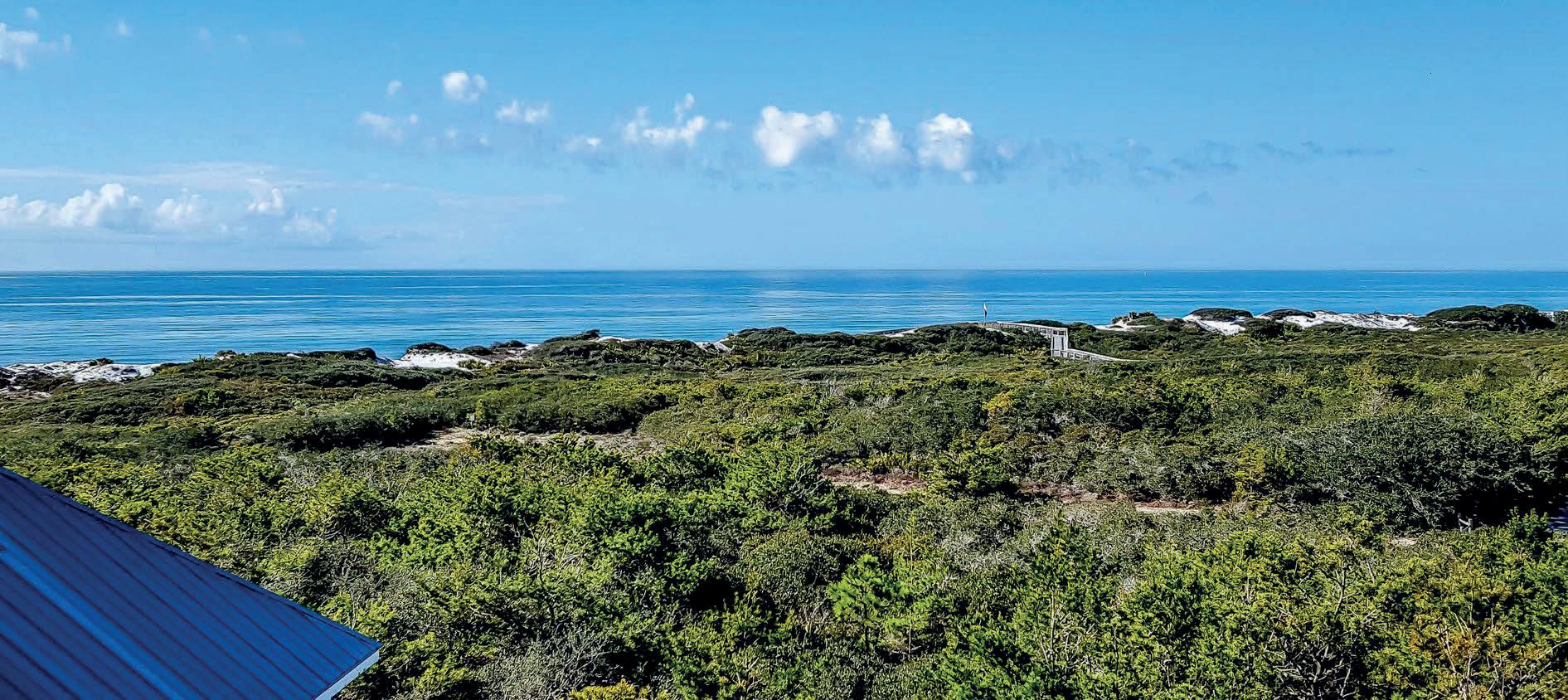

GULF TRACE, GRAYTON BEACH 30A'S MOST PROTECTED AND PRESTIGIOUS GULF-FRONT
ENCLAVE
Sea Pearl invites you to live artfully, entertain effortlessly, and escape meaningfully.

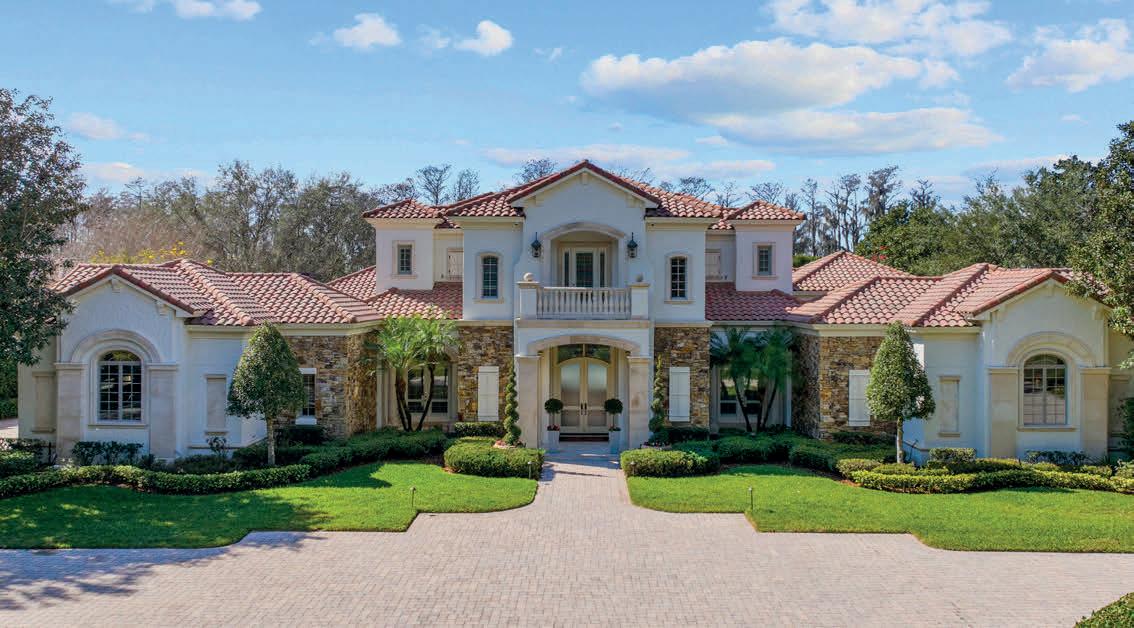
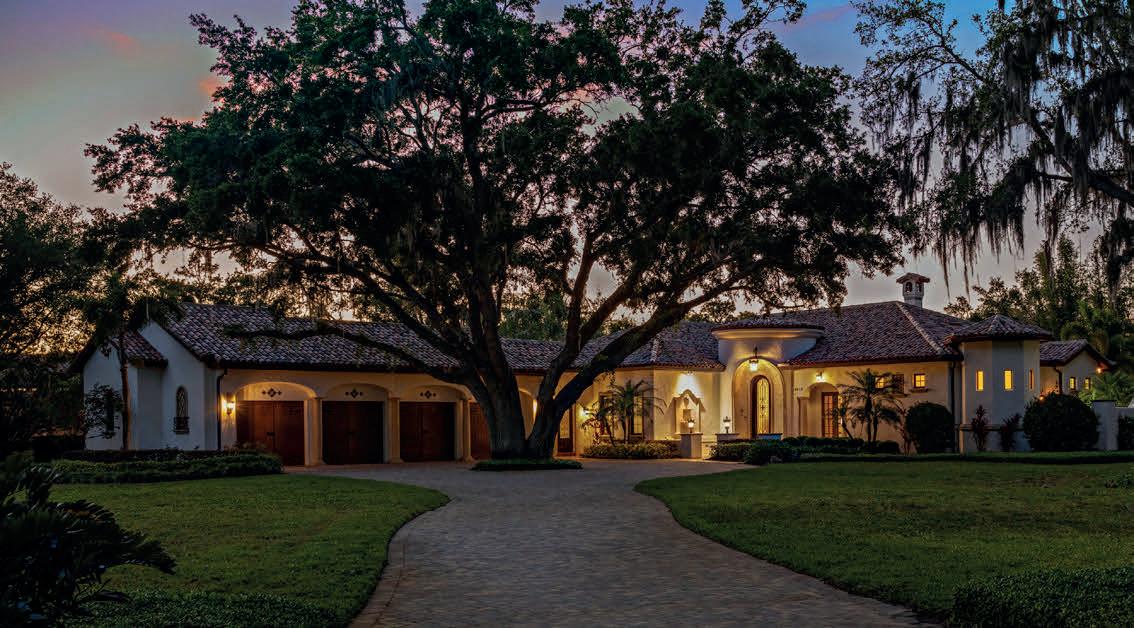
Mediterranean Masterpiece 3412 Lilas Ct, Windermere, FL 34786
$7,500,000 | 5 Bedroom | 6.5 Bath | 8,691 Sq Ft
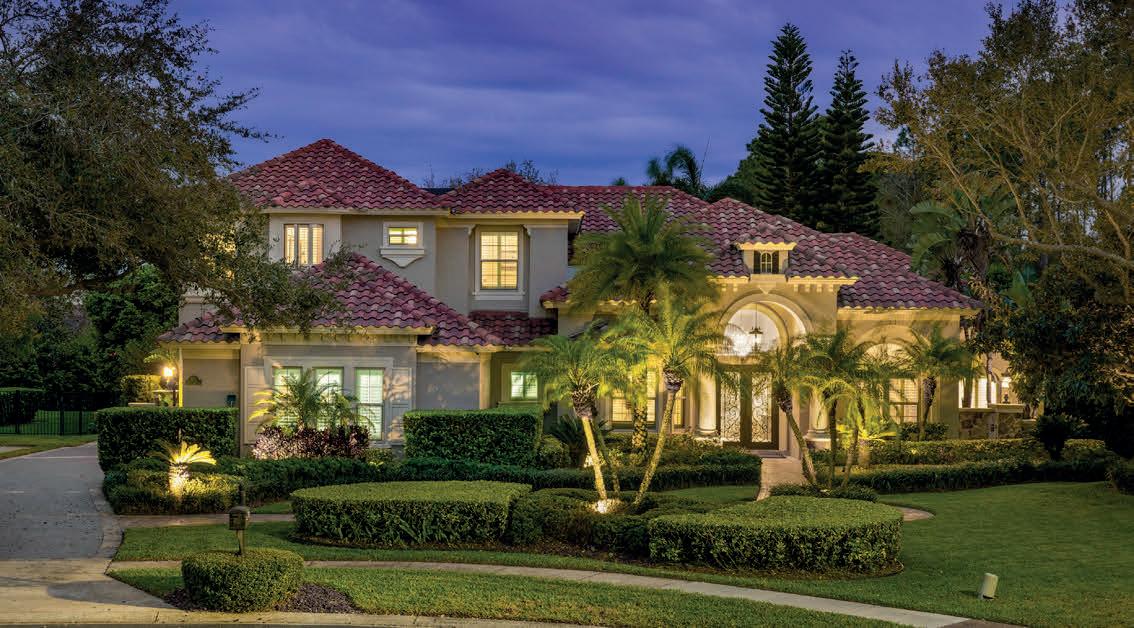
Chain Masterpiece 9212 Island Lake Ct, Orlando, FL 32836
$3,190,000 | 4 Bedroom | 4.5 Bath | 5,776 Sq. Ft. Windermere Lakefront Estate 6126 Kirkstone Ln, Windermere, FL 34786

$3,750,000 | 8 Bedroom | 6.5 Bath | 12,250 Sq
|
|
| 4,712 Sq.
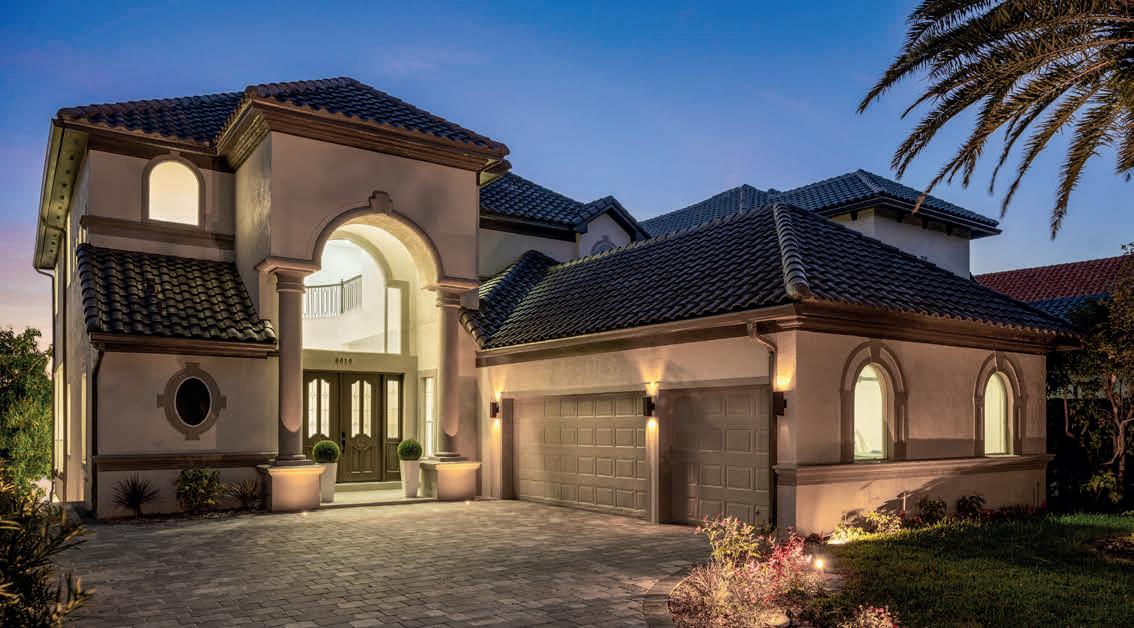
Lakefront Residence 8010 Firenze Blvd, Orlando, FL 32836 $2,795,000 | 5 Bedroom | 5.5 Bath | 6,271 Sq. Ft

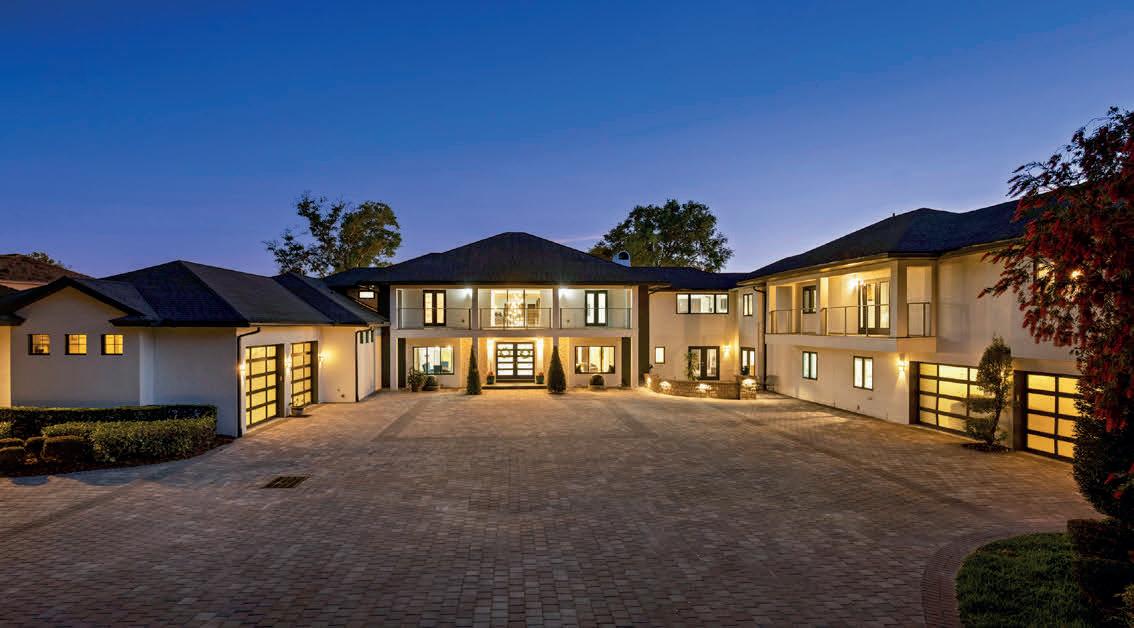
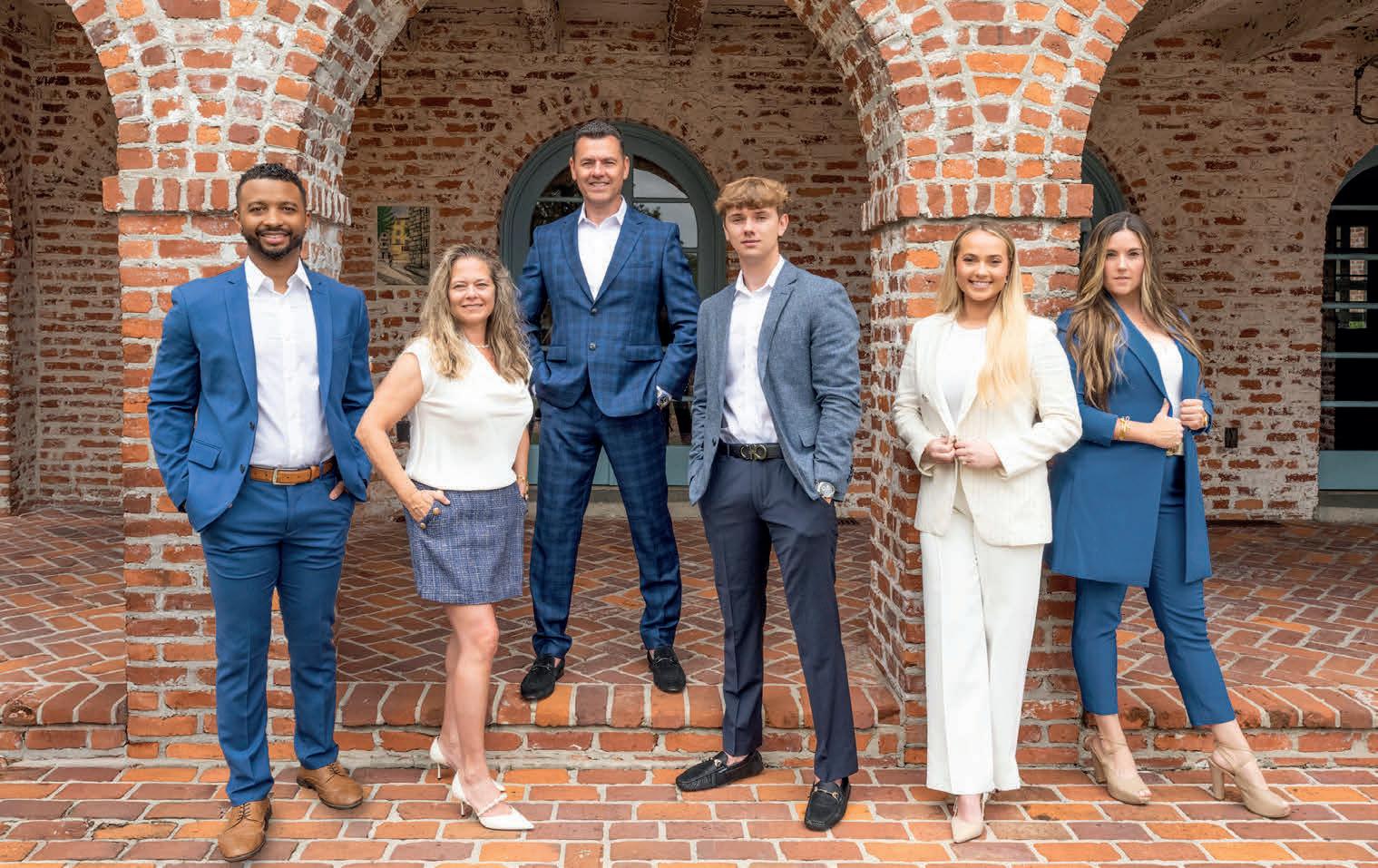




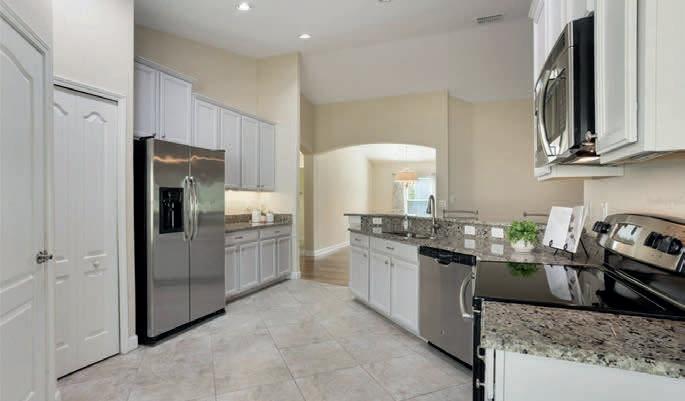
PONDSIDE PARADISE
• 4 BR & 3 BA Home on Premium Pond-Front Lot
• Split Bedroom Floor Plan w/ Jack & Jill Bath
• Solid Surface Flooring thru out main living areas
• Granite Countertops & Stainless Steel Appliance Pkg
• 42” Upper Cabinetry w/ Pull Out Shelves
• Generously Sized Great Room Perfect for Entertaining
• Laundry Room w/ Washer, Dryer & Cabinetry
• Low-E Double Pane Windows & Gutters
• Keyless Entry Smart Lock & Thermostat
• Updated HVAC System
• AO Smith Hybrid Water Heater
• 2 Car Garage with Garage Door Opener
4
3
• Eco Smart 3 Bedroom & 2 Bathroom Home
• Solid Surface Flooring & Decorative Archways
• Stainless Steel Appliance Pkg & Subway Tile Backsplash
• 42” Upper Cabinetry w/ Brushed Nickel Hardware
• Quartz Countertops, Pendant Lighting & Pantry
• Screened-in Lanai w/ Retractable Solar Shades
• Low-E Double Pane Windows & Stone Facade
• Gutters & Irrigation System w/ Irrigation Meter
• Paved Driveway, Walkway & Patio
• 3 Car Garage w/ Insulated Door Opener
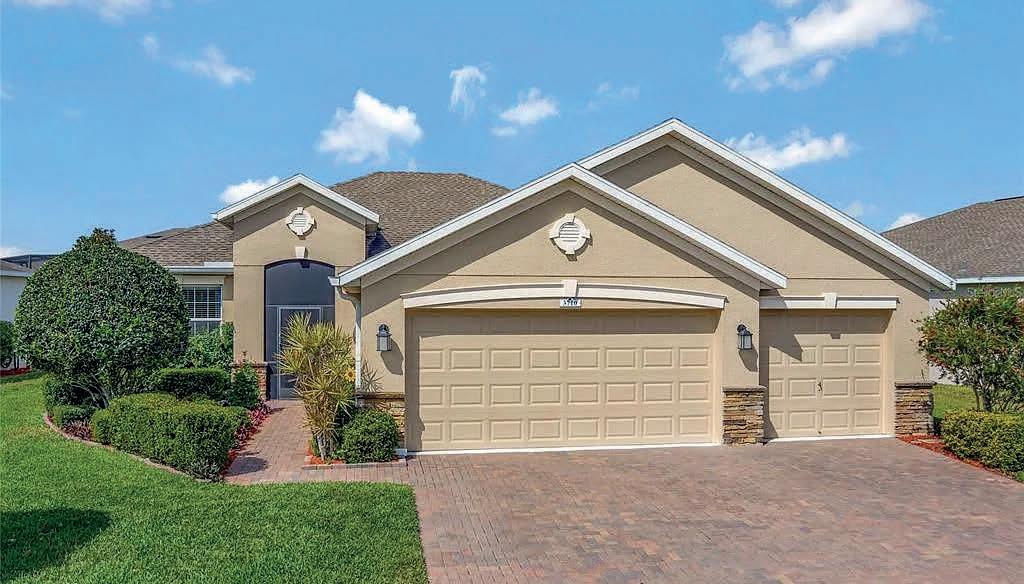
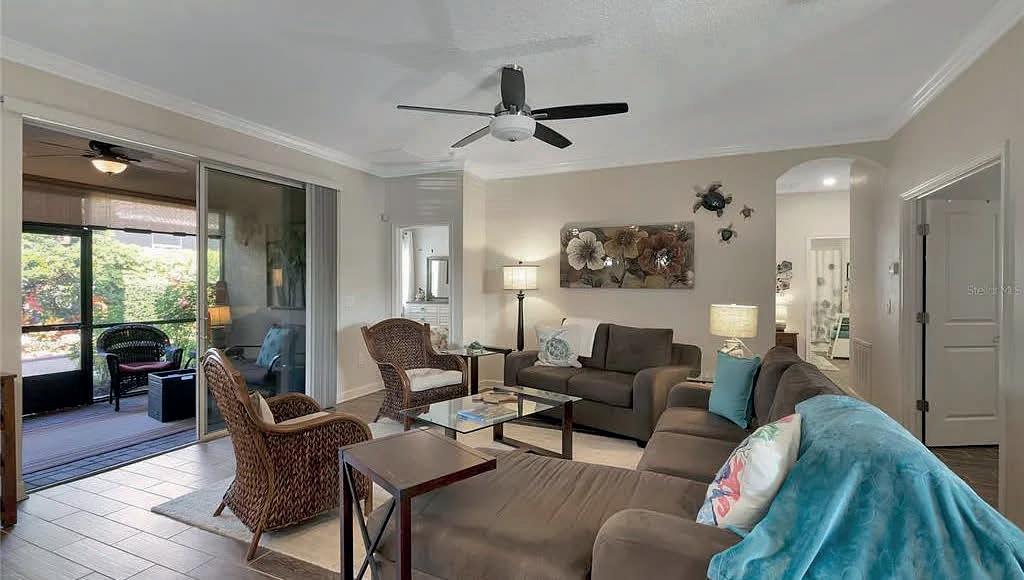

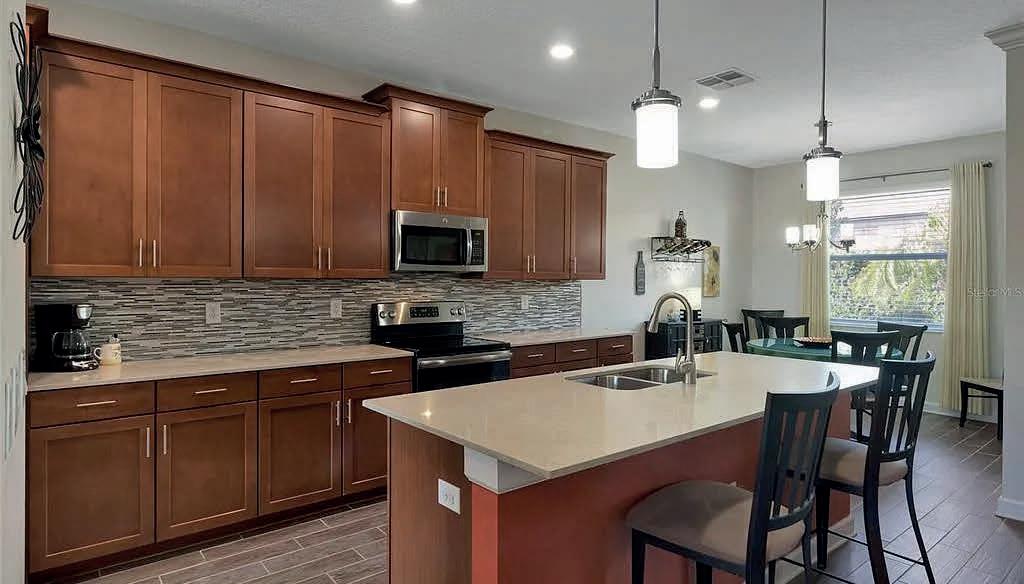



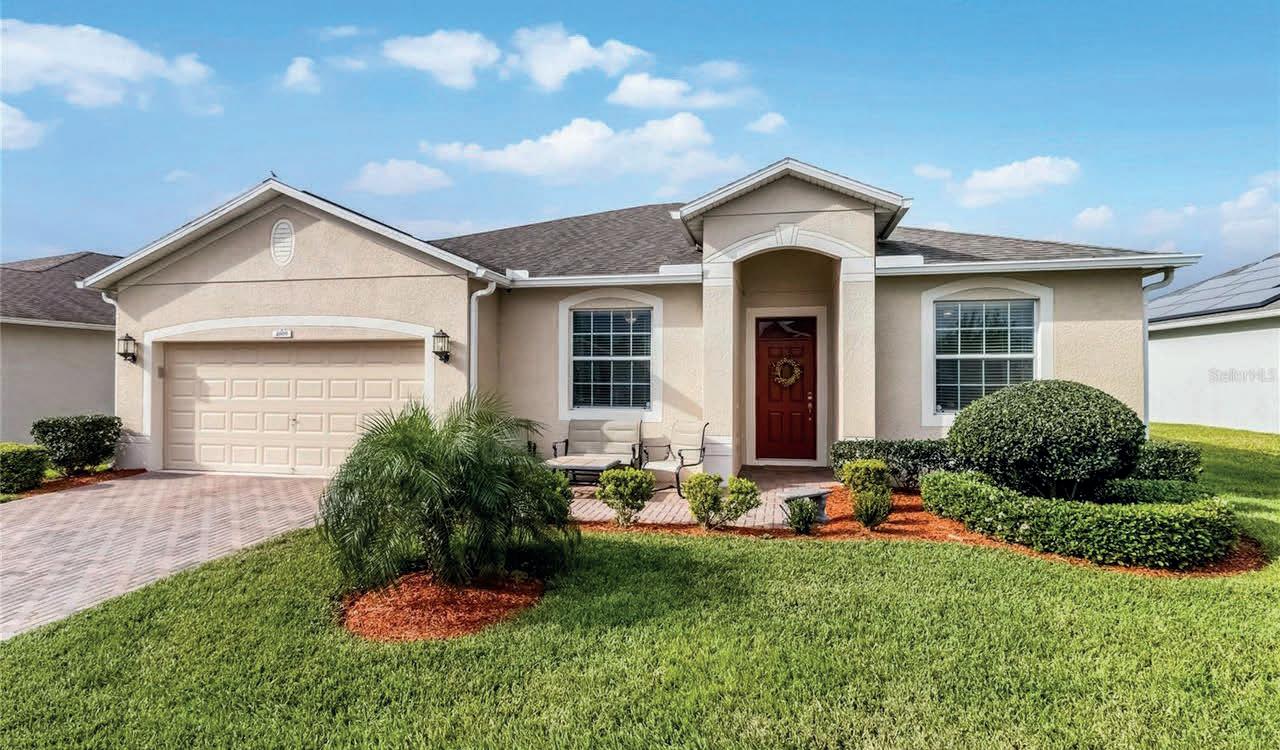

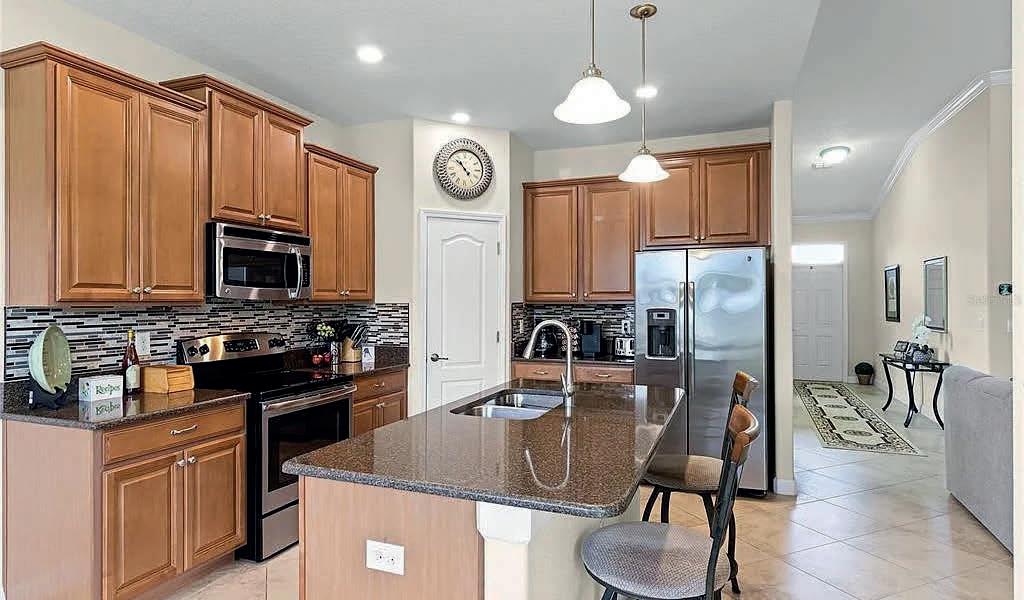
• Eco Smart 3 Bedroom, 2 Bathroom Home
• Tile Flooring thru out Main Living Areas
• 42” Upper Cabinetry w/ Pull Out Shelves
• Stainless Steel Appliance Package
• Quartz Countertops & Pendant Lighting
• A/C System w/ UV Light Sanitizer
• In-wall Pest System & Termite Bond
• Screened Lanai w/ Retractable Solar Blinds
• Low E Double-pane Windows
• Irrigation System / Gutters
• Architectural Shingle Roof 2015
• 2 Car Garage w/ New Garage Door
• 1.91 Acre Family Retreat
• Main Home, 2 Studio Apartments & Mobile Home
• Private Gated Entrance
• Updated Electric Panels
• Reverse Osmosis Water Filtration System
• Tankless Water Heaters in both Studio Apartments
• Irrigation System w/ new Rainbird Control Panel
• Water Heaters (2024) Main House and Mobile Home
• New 3-ton AC Unit (2024)
• Hurricane Shutters
• Architectural Shingle Roof 2018
• 3 Car Garage w/ space for workshop



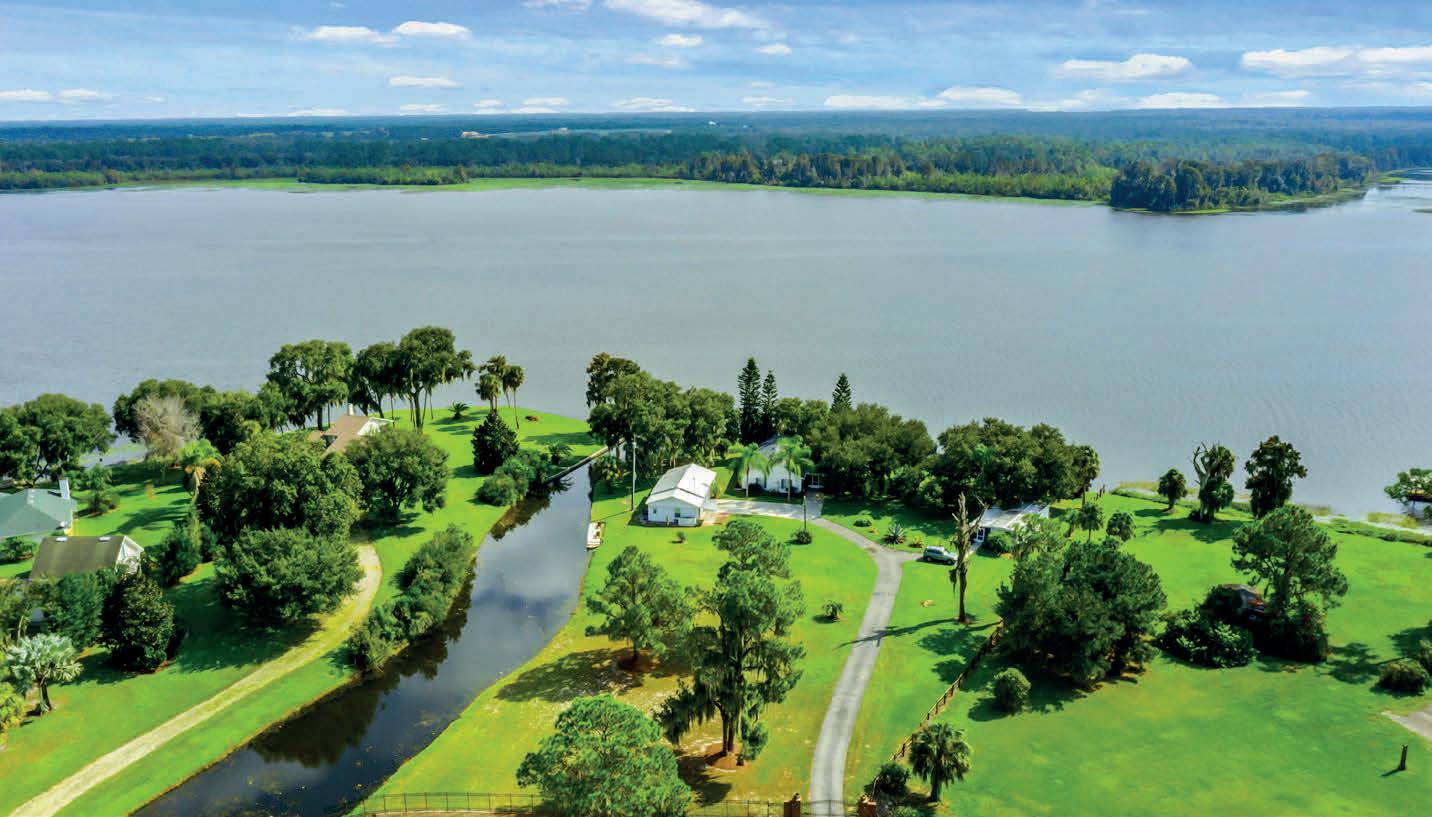
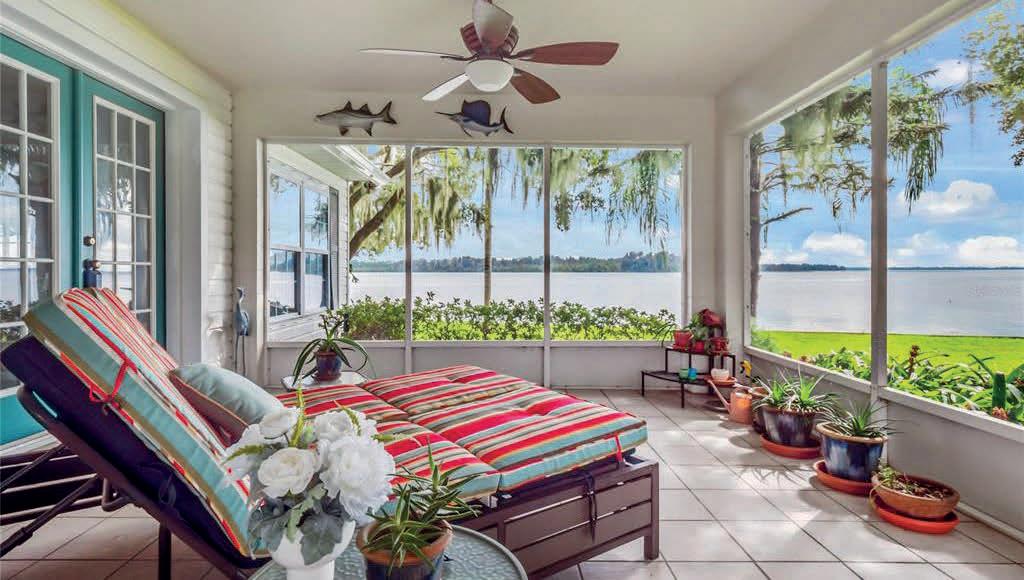


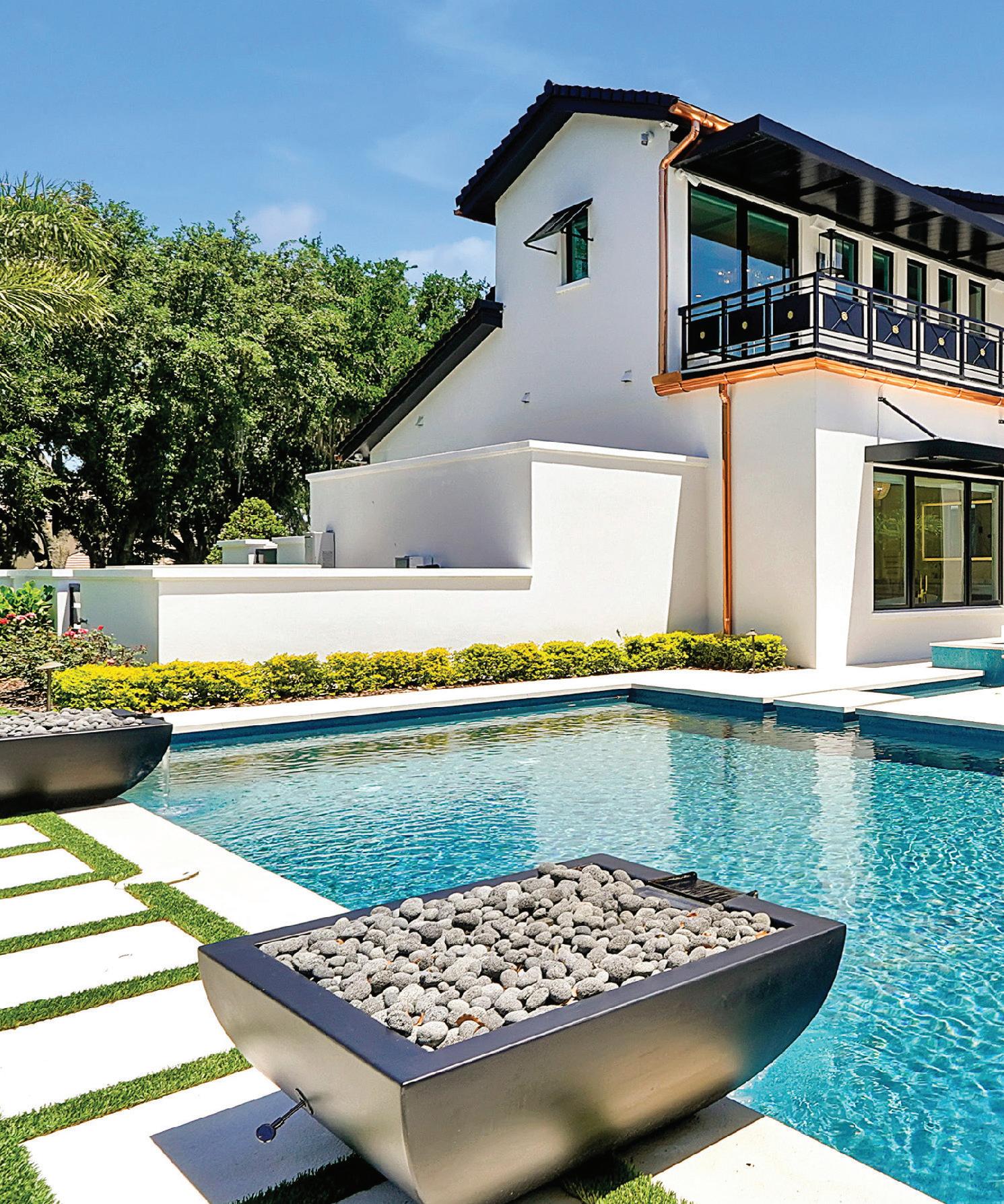

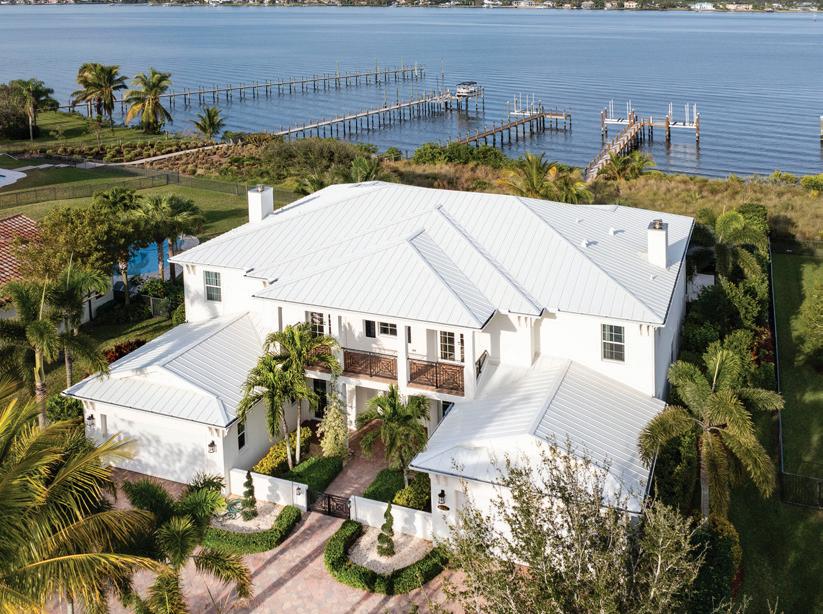
3042 NW Radcliffe Way, Palm City, FL - Keri Burgess

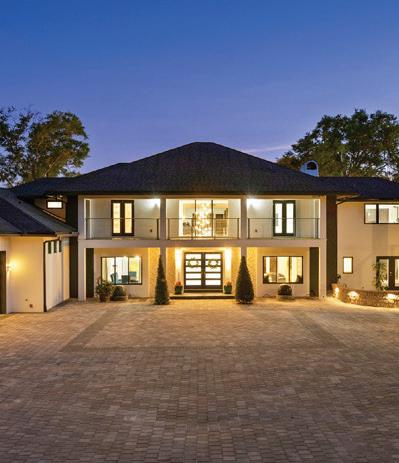
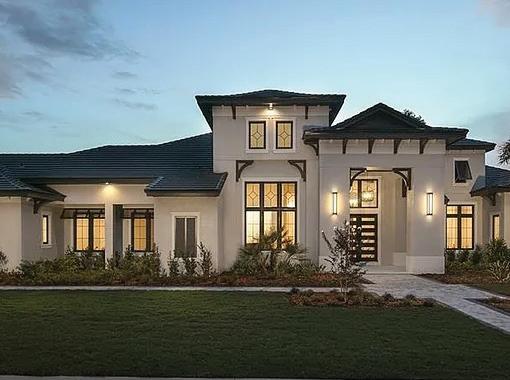

Cover Home: 5525 Isleworth Country Club Drive, Windermere, FL Isleworth Realty
3120 Downs Cove Road, Windemere, FL - The Christensen Group
9 Cypresswood Drive N, Palm Coast, FL Anita Crocker + Teresa Brown
3428 Chaine Du Lac Blvd, Windermere, FL Matt Tomaszewski+ Steve Healy

FLORIDA’S ELITE GOLF COMMUNITIES:
THE TOP 5 MOST PRESTIGIOUS DESTINATIONS IN CENTRAL AND NORTH FLORIDA

Central and North Florida represent the pinnacle of luxury golf living, where championship courses meet architectural excellence in some of the nation’s most exclusive residential communities. These meticulously planned enclaves provide a lifestyle defined by privacy, prestige, and unparalleled amenities that attract discerning buyers seeking the ultimate in refined living.
1.Isleworth Golf & Country ClubWindermere
Isleworth stands as Central Florida’s crown jewel of luxury golf communities, where Mediterranean-inspired architecture meets championship golf on Arnold Palmer’s masterfully designed course. This ultra-exclusive enclave has attracted celebrities, professional athletes, and business titans who value both privacy and prestige. The community’s distinctive aesthetic features grand estate homes with soaring ceilings, imported stone details, and expansive outdoor living spaces that capitalize on Florida’s year-round climate. The real estate market here commands premium prices, with a median listing home price of $4.5 million, according to Realtor.com.
2.Lake Nona Golf & Country ClubOrlando
Lake Nona represents the evolution of modern luxury golf living, where contemporary architectural design meets cutting-edge technology and wellness-focused amenities. The community’s aesthetic embraces clean lines, expansive glass facades, and seamless indoor-outdoor living spaces that reflect a sophisticated, forward-thinking approach to luxury residential design. The Tom Fazio-designed championship course, which has hosted high-profile exhibitions and team competitions featuring PGA Tour professionals, is integrated with the broader Lake Nona master-planned community that includes medical facilities, research institutions, and high-tech businesses. The exclusivity extends beyond golf to include a state-of-theart fitness and wellness center, tennis facilities, and dining venues that rival the finest resort destinations.
Real estate values in Lake Nona Golf & Country Club reflect its prestigious status, with custom homes and estate lots commanding millions of dollars. The community’s appeal lies in its balance of luxury amenities, proximity to Orlando International Airport, and position within one of the Southeast’s most innovative and fast-growing developments.
3.Amelia National Golf & Country Club -Fernandina Beach
Amelia National offers an accessible blend of coastal charm and upscale golf living, with its Tom Fazio-designed championship course set among pristine natural landscapes near Amelia Island. The community’s architectural aesthetic draws inspiration from Lowcountry and coastal traditional styles, featuring homes with deep porches, natural materials, and designs that complement the surrounding maritime environment.
The real estate market at Amelia National caters to luxury buyers seeking both primary and secondary residences. The community’s appeal extends beyond golf to include its location within one of Florida’s most charming coastal regions, offering residents access to pristine beaches, historic downtown Fernandina Beach, and resort amenities.
4.Glen Kernan Golf & Country ClubJacksonville
Glen Kernan represents one of Jacksonville’s most prestigious private golf communities, where elegance meets modern sophistication in a meticulously planned residential enclave. The community’s aesthetic emphasizes timeless architectural styles with brick and stone exteriors, manicured landscapes, and estate-sized lots that provide both privacy and prestige. The club facilities include not only the pristine golf course but also tennis courts, swimming facilities, and dining venues that serve as the social heart of this distinguished community.
Real estate in Glen Kernan commands premium prices reflective of its exclusivity and desirable location. The community appeals to buyers seeking the perfect combination of luxury amenities, convenient access to Jacksonville’s business districts, and the prestige associated with one of the region’s most established golf communities.
5.Bay Hill Club & Lodge - Orlando
Bay Hill holds legendary status in the golf world as Arnold Palmer’s former home course and the annual host of the Arnold Palmer Invitational on the PGA Tour, featuring homes that range from townhomes and villas to sprawling estate properties overlooking the championship course. The club offers multiple dining venues, extensive practice facilities, and a lodge that provides resort-style amenities for members and their guests.
The real estate market at Bay Hill reflects its prestigious reputation and prime Orlando location. The community’s enduring appeal lies in its combination of golf history, championship-caliber facilities, and its position as one of Central Florida’s most iconic golf communities.
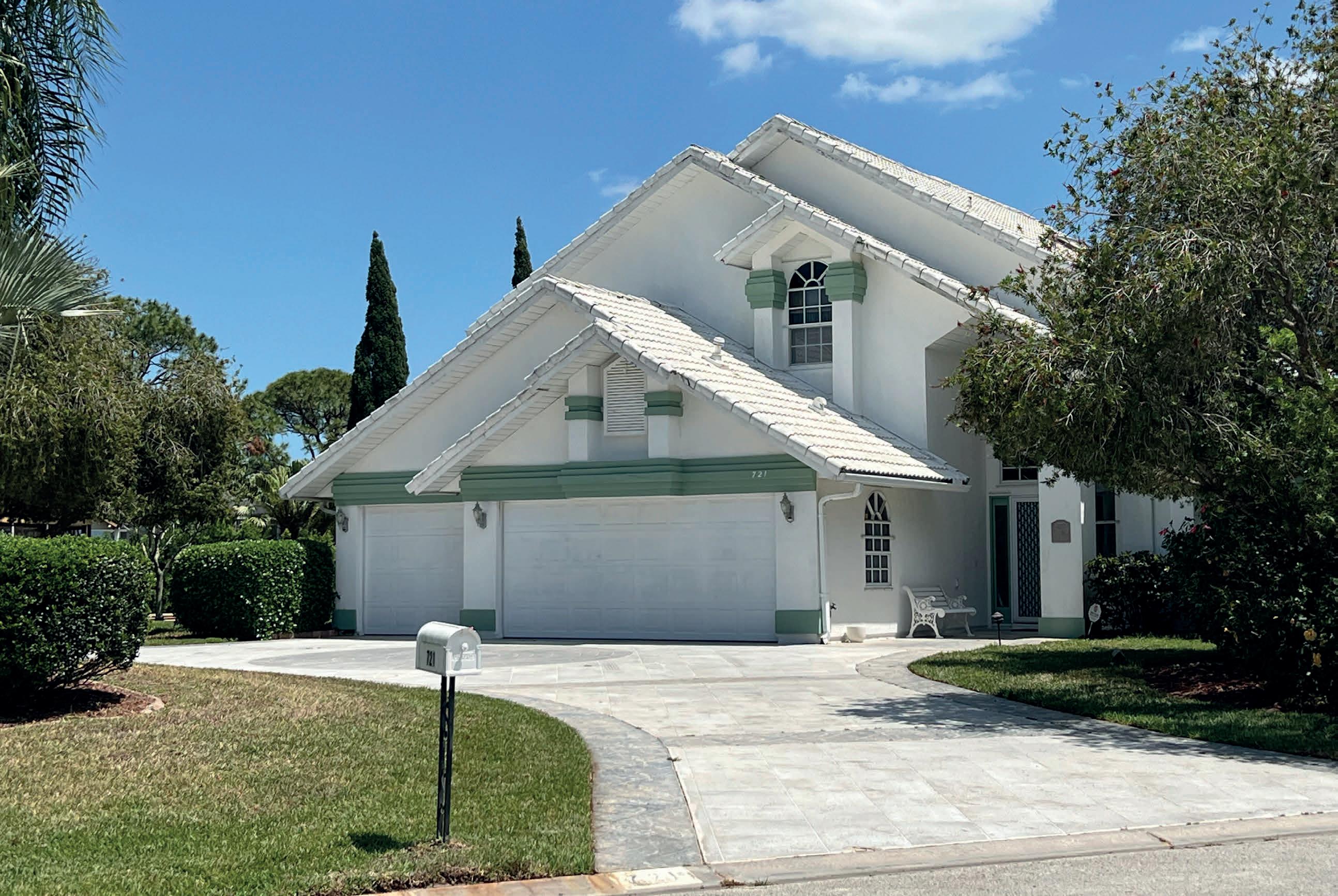
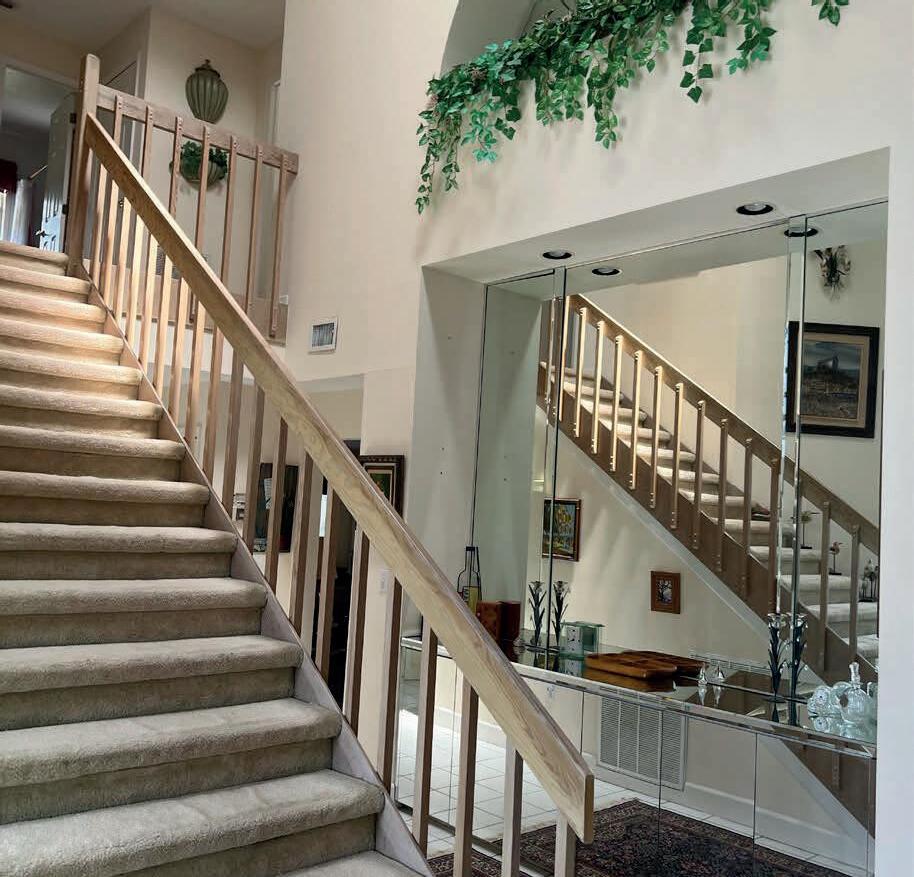

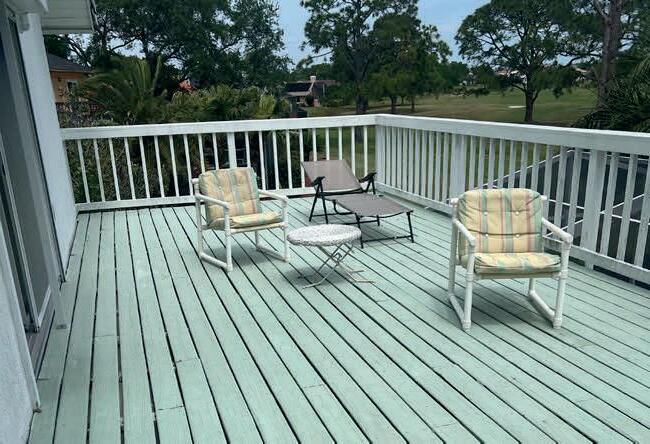



THIS PLANTATION BAY GEM HAS IT ALL
344 STIRLING BRIDGE DRIVE, ORMOND BEACH, FL 32174 4 BD | 3 BA | 2,568 SQ FT | $749,900
Why wait to build? This beautifully upgraded four-bedroom, three-bath ICI Costa Mesa model is better than new, combining elegant design, thoughtful enhancements, and a prime preserve lot in one of Plantation Bay’s most prestigious neighborhoods.
Step inside to a bright, open layout featuring European oak, oil-finished wood floors in the primary suite and walk-in closet, plantation shutters throughout, and designer lighting upgrades that elevate every room. The kitchen showcases gorgeous quartz countertops, a hidden walk-in pantry, and a new high-end dishwasher, all seamlessly blending luxury and functionality. The laundry room continues the elevated style with custom cabinetry, quartz-topped counters, and a convenient sink with a designer faucet.
Expansive four-panel sliding glass doors create a full wall of glass that opens wide for effortless indoor-outdoor flow, extending your living space outdoors to a screened-in lanai with brick pavers and a fully fenced backyard that backs to a tranquil, private green preserve with magnificent trees to impress — ideal for entertaining or peaceful mornings with coffee in hand. There’s also plenty of room to add a pool. Additional features include an Aquasana whole-home water filtration system, reverse osmosis at the kitchen sink, installed gutters and downspouts, and a brick-paved driveway that enhances curb appeal.
Living in the gated luxury community of Plantation Bay means enjoying more than just a beautiful home — it also provides optional membership opportunities to a world-class lifestyle. Enjoy three premier golf courses, a brand-new $30 million Founders Club, two resort-style pools, a poolside cabana with bar and grill, clay tennis courts, pickleball, bocce ball, a spa, fitness center, exercise classes, and vibrant social events year-round.
This is more than a home — it’s a lifestyle where luxury, convenience, and community come together. And it’s ready now.
$2,500 lender credit.


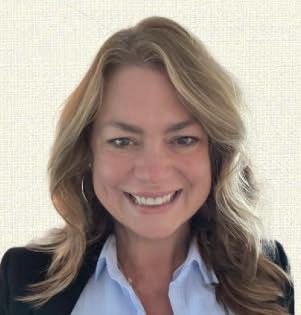
DANNY GILBERT
SALES MANAGER | NMLS#1975031
386.871.7248
dgilbert@cmghomeloans.com www.cmghomeloans.com
BRITNI PATTERSON

PRODUCTION ASSISTANT | NMLS#1750248
386.237.1113
bpatterson@cmghomeloans.com www.cmghomeloans.com
AIMEE HAAASE
REALTOR®
425.361.9350
Aimee.Haase@gildongroup.com www.realtyprosassured.com

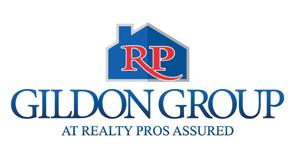
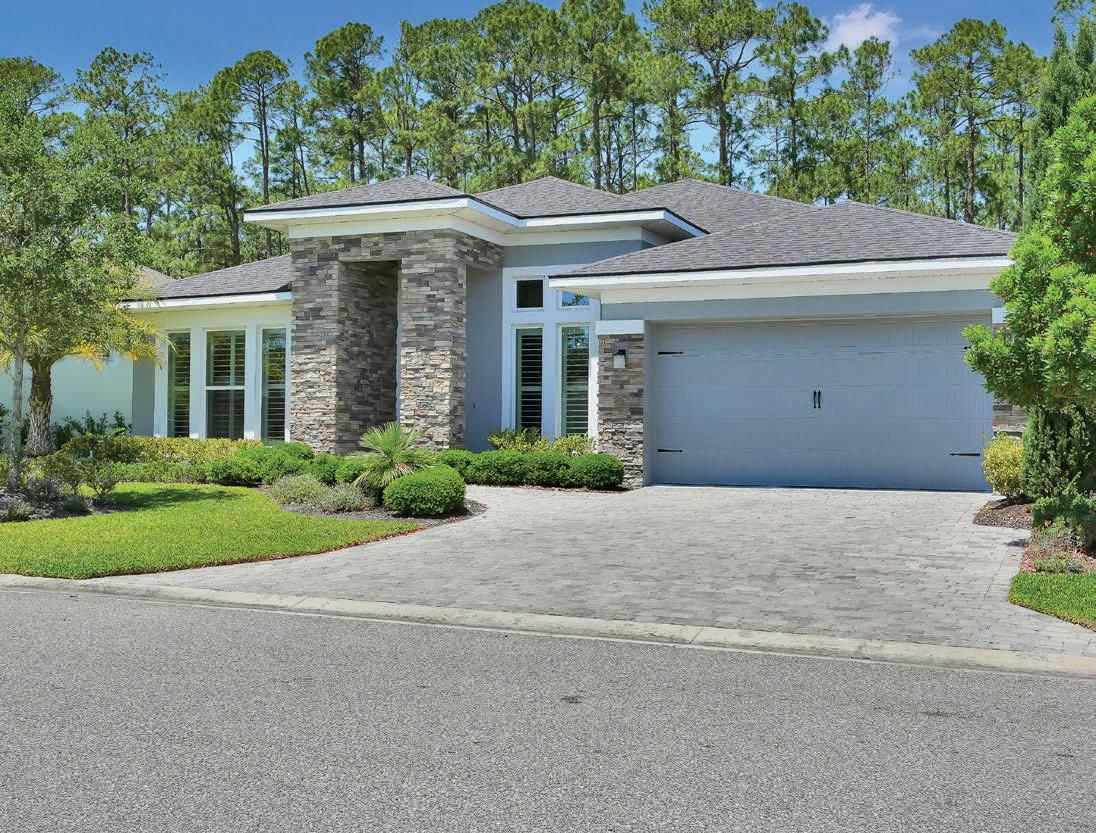
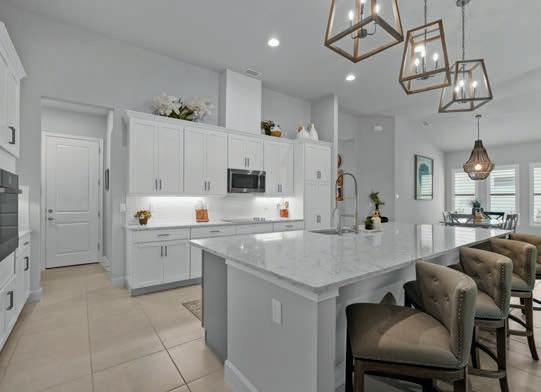


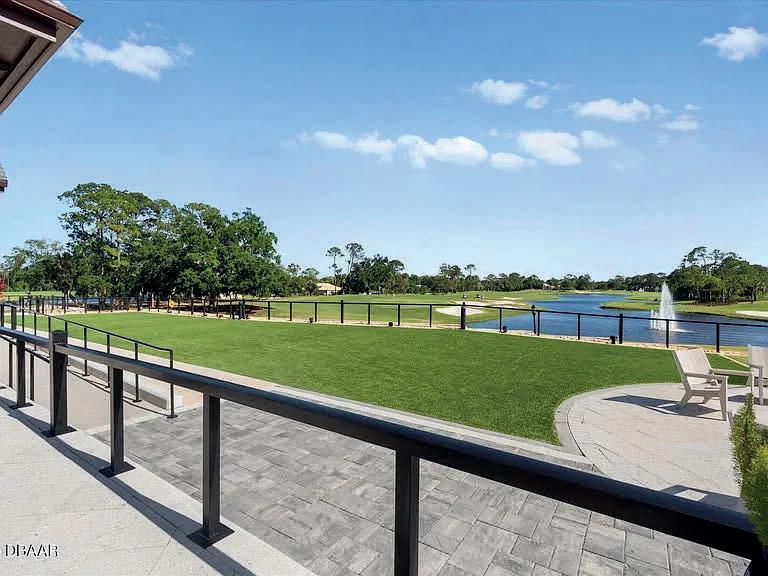
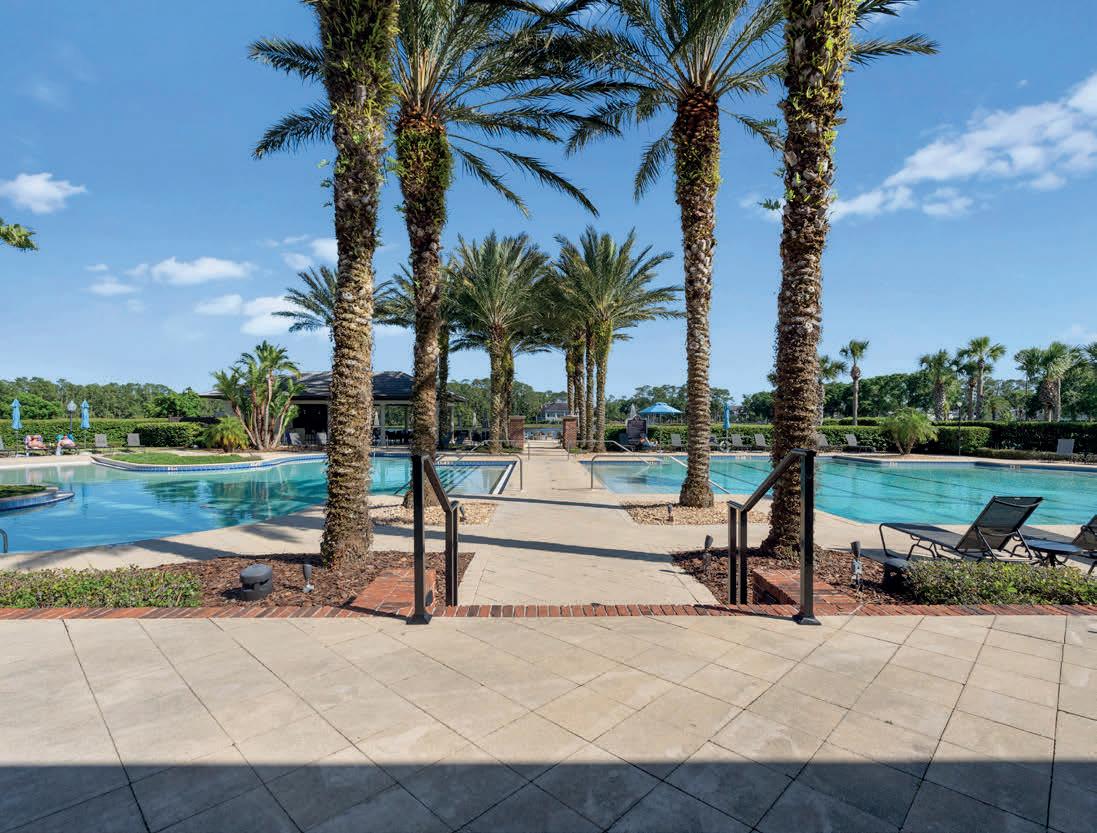
Family Vacation Home
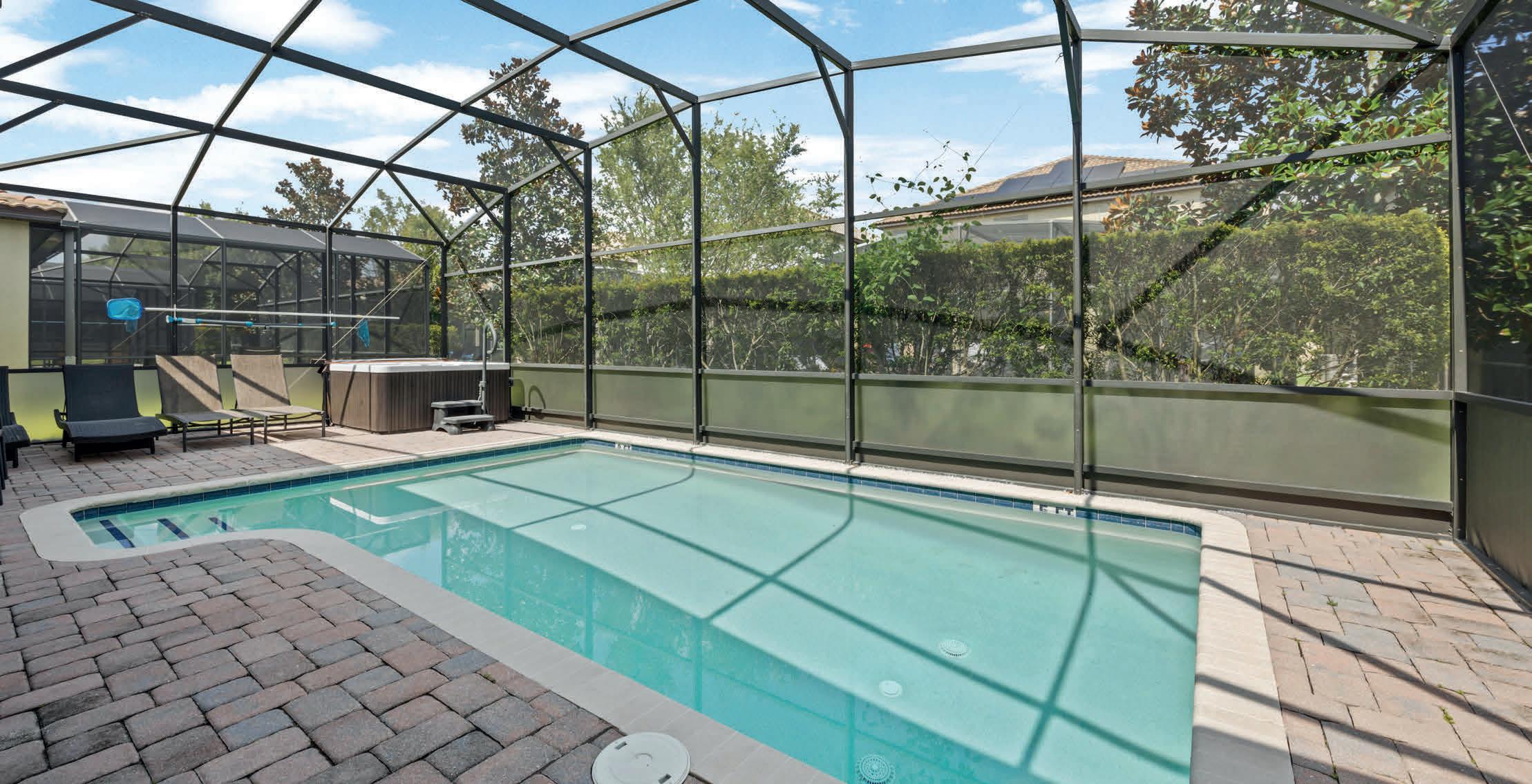



1473 MOON VALLEY DRIVE, DAVENPORT, FL 33896
TURN KEY 6-bedroom, 6-bath Vacation Pool Home in Champions Gate!
This property has been used as the Family’s Vacation Home. For that reason, everything is in tip top shape! Both of the HVAC systems had their condensers replaced in November 2022. They had a Florida Glass Privacy Screen installed around the lower half of the pool enclosure. This Home has every amenity you could ask for, including an above ground hot tub that was installed in 2022. The garage has been converted into a GAME ROOM! Games include: Air Hockey & Foosball tables, A Billiard (Pool) table and a Galaga arcade video game!
The neighborhood has a multimillion-dollar community pool, arcade, lazy river, fitness center, golf course, full-service restaurant, beach volleyball courts, movie theater, and Tiki Bar. It is truly a resort-like experience in your neighborhood. If you’re looking for a second home or an investment property, this one has it all! The HOA takes care of all exterior maintenance. Champions gate is a 15-minute drive to the Mouse Parks.
OFFERED AT $605,000
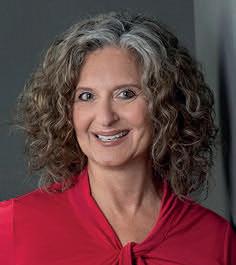


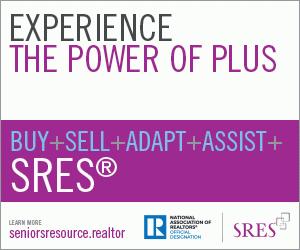
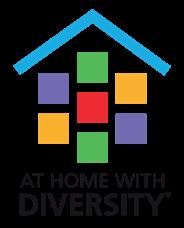

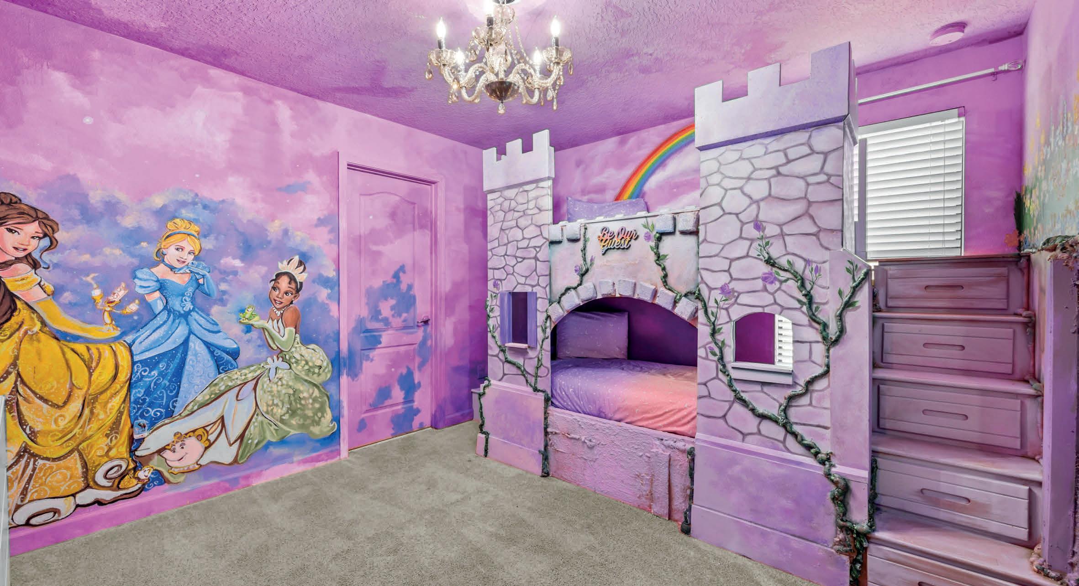

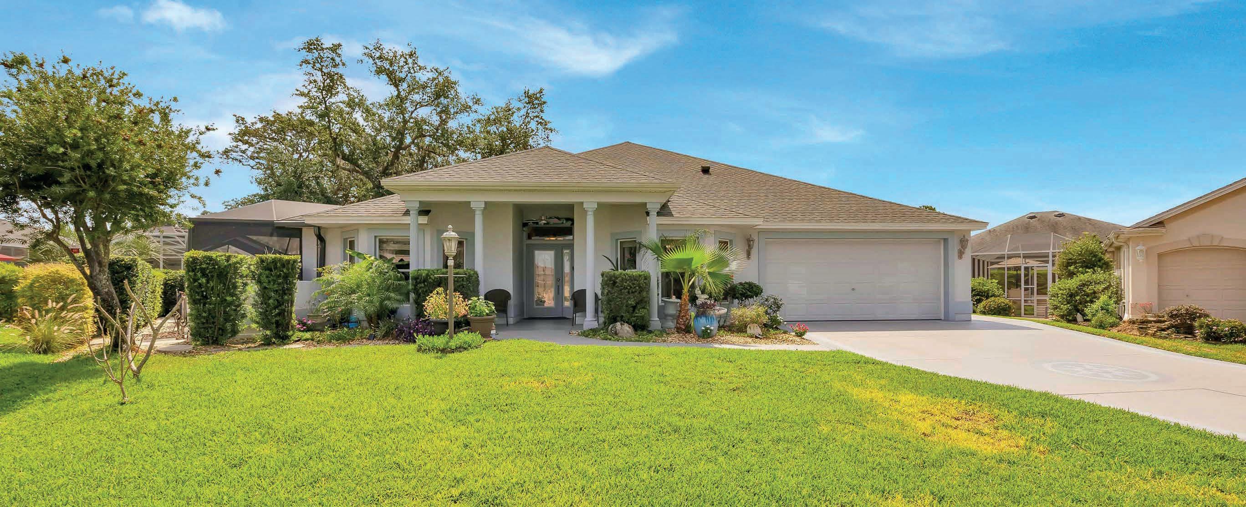
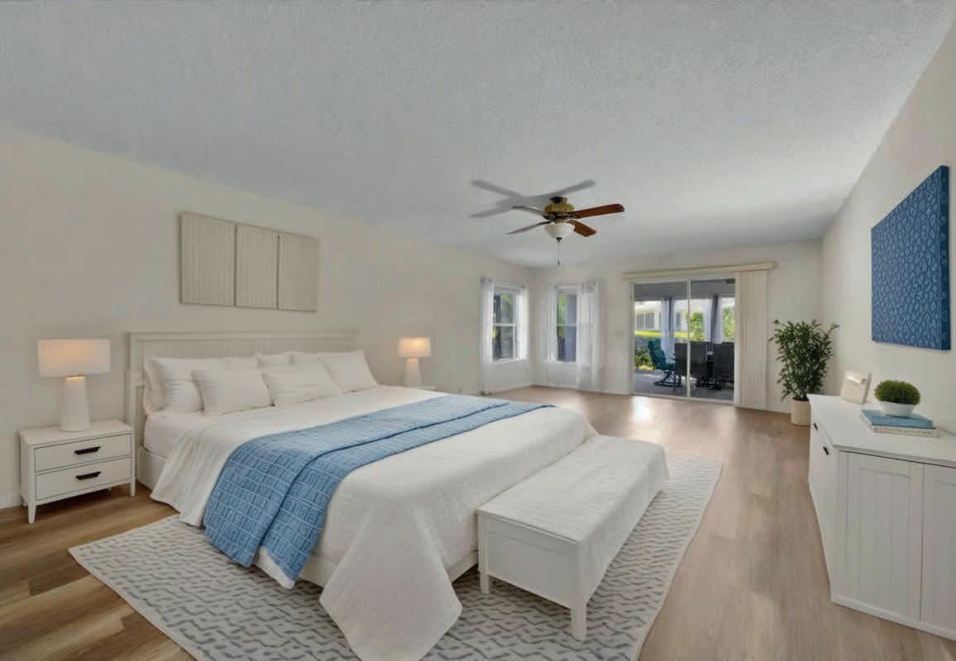
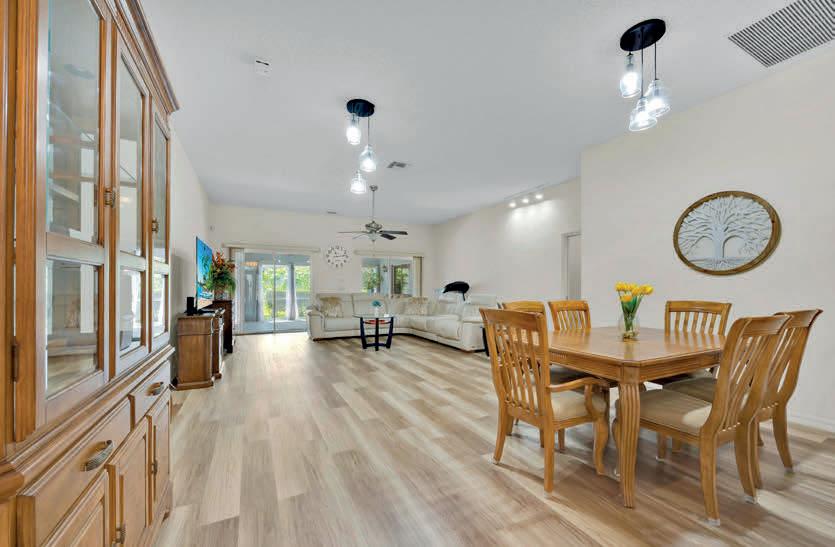

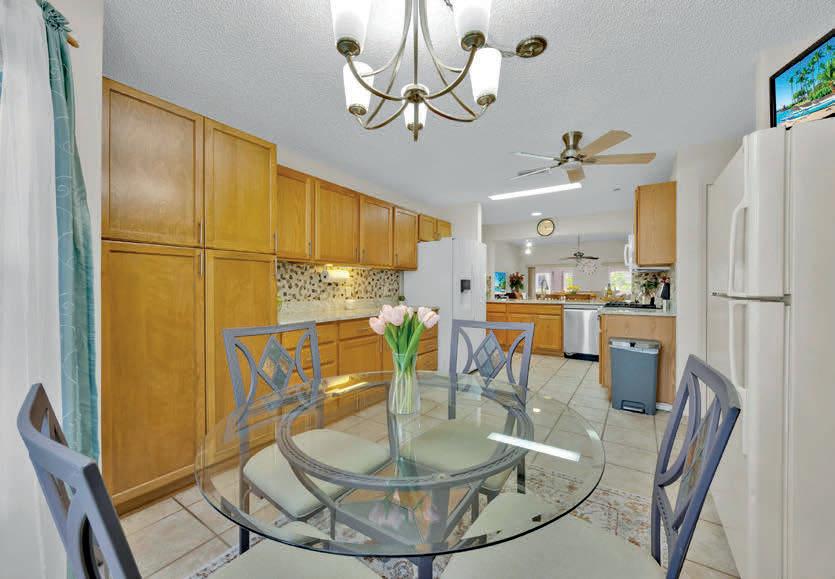
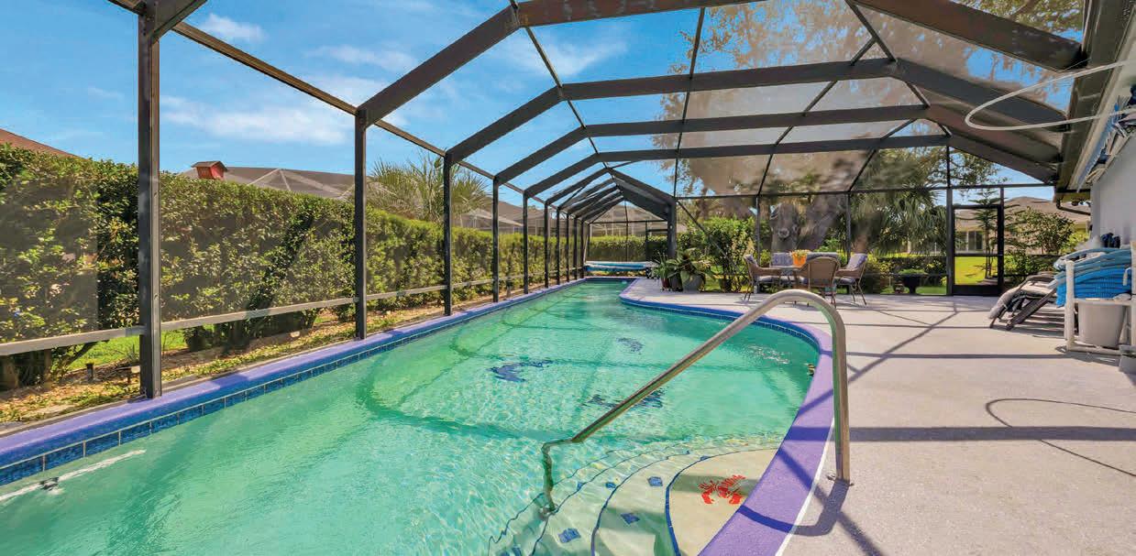
Welcome to your Florida dream home in The Villages! This spacious gem features a luxurious primary suite with patio access, a second suite-like bedroom with sitting area and private entry, and a third large bedroom with bay window. The open layout is perfect for entertaining, with updated blinds, dual refrigerators, gas stove, and included washer/dryer. Enjoy energy efficiency with solar panels, newer roof, A/C, and water heater. Outside, relax in your private oasis with a heated pool (lap lane, jets, custom cover), Jacuzzi, outdoor shower, and 2024 rescreened enclosure. Located near dining and golf in the desirable Village of Briar Meadow, with access to 35+ rec centers, 100+ pools, and 41 golf courses. Resort-style living at its finest!


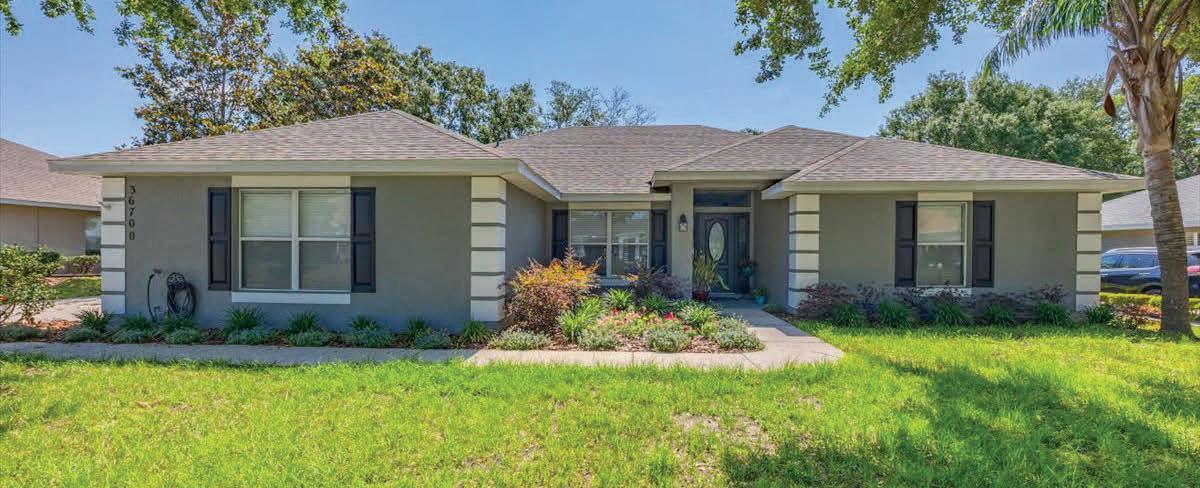
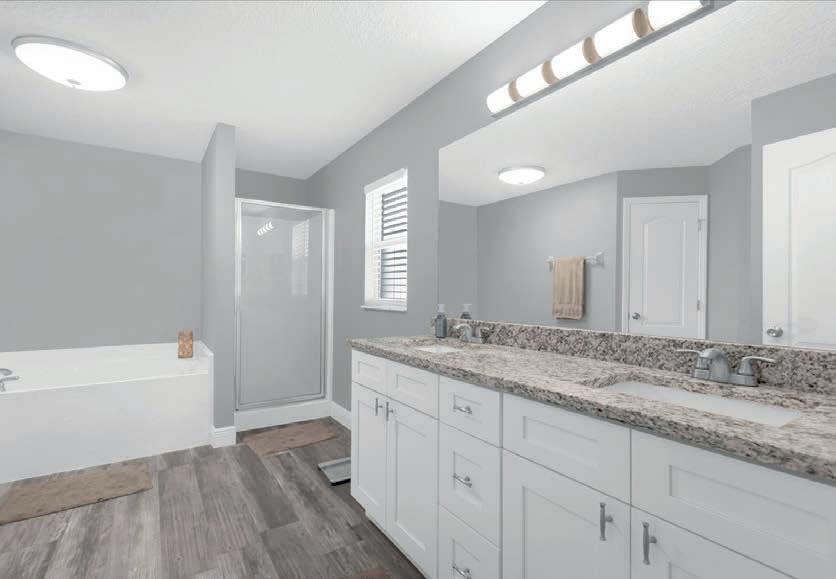
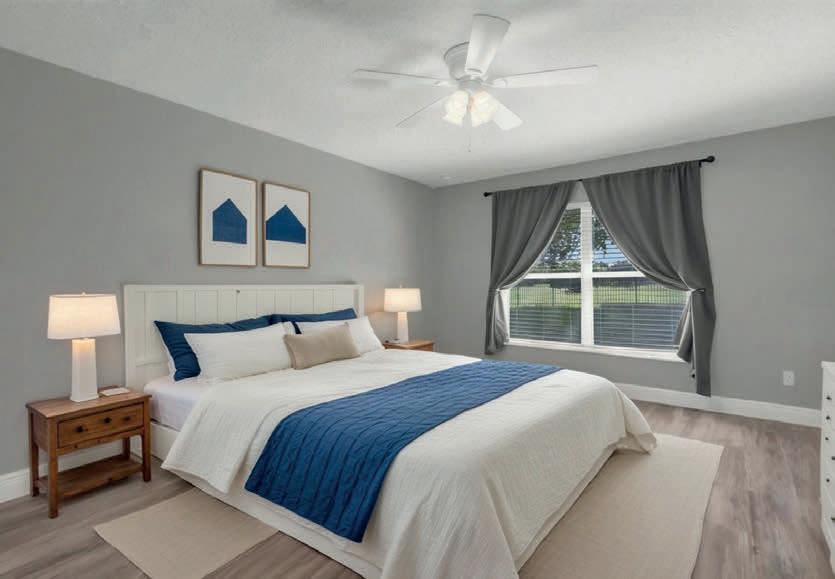

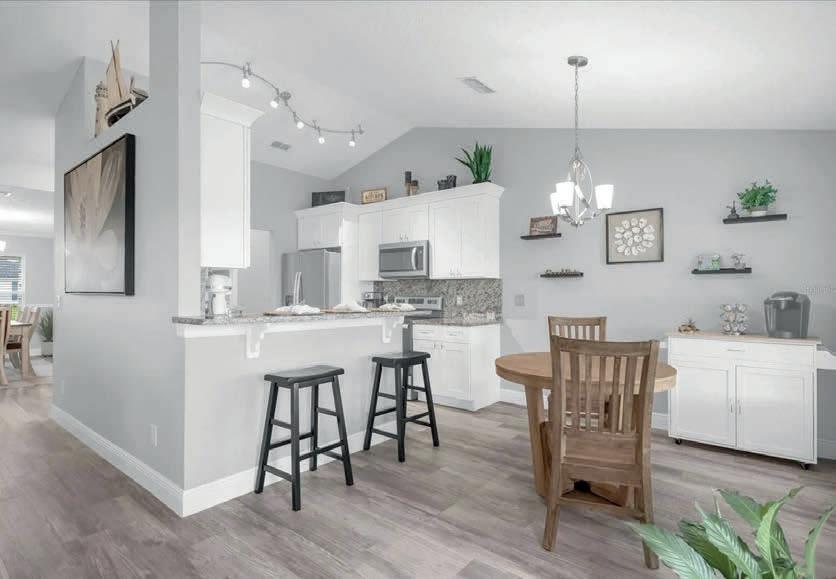

MOVE-IN READY & BETTER THAN NEW! This stunning home in the sought-after Black Bear Reserve golf community features a 2023 roof, A/C, water heater, stainless appliances, luxury vinyl plank flooring, and granite countertops. Enjoy an open floor plan, upgraded lighting, modern kitchen with pantry, and a serene owner’s suite with soaking tub, walk-in shower, and dual vanities. Relax on your private patio with golf course views or in the fully fenced oversized backyard. Community perks include an 18-hole championship course, Top Tracer range, restaurant, pickleball, tennis, playground, fishing dock, and low HOA with cable & internet. Close to Mt. Dora, Eustis, theme parks, and beaches—schedule your showing today!


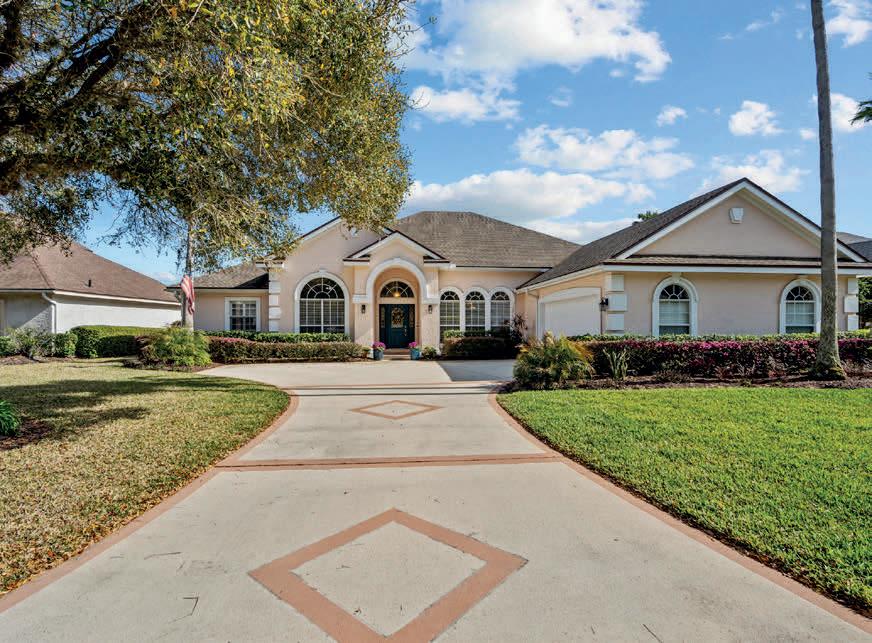
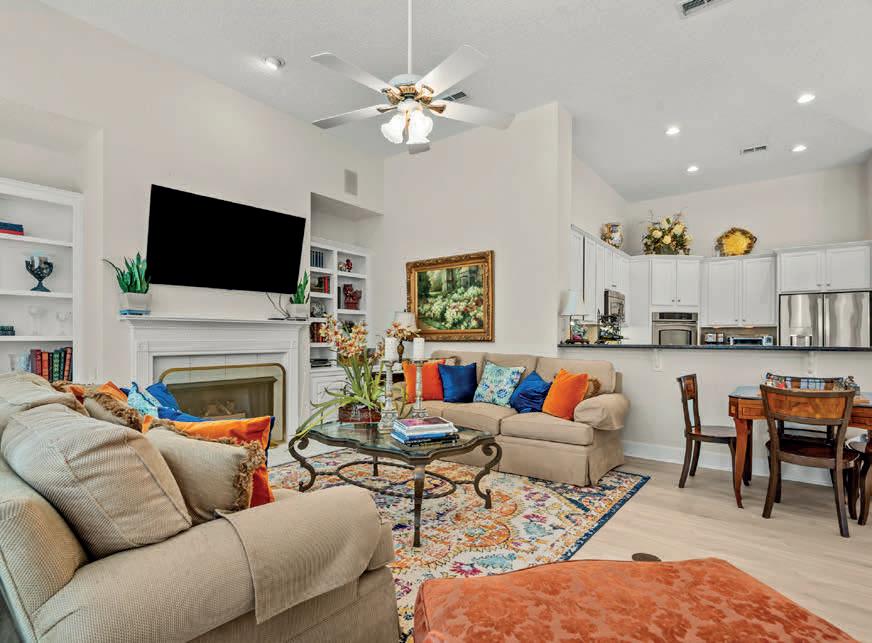
$1,061,000 • 336 S MILL VIEW WAY, PONTE
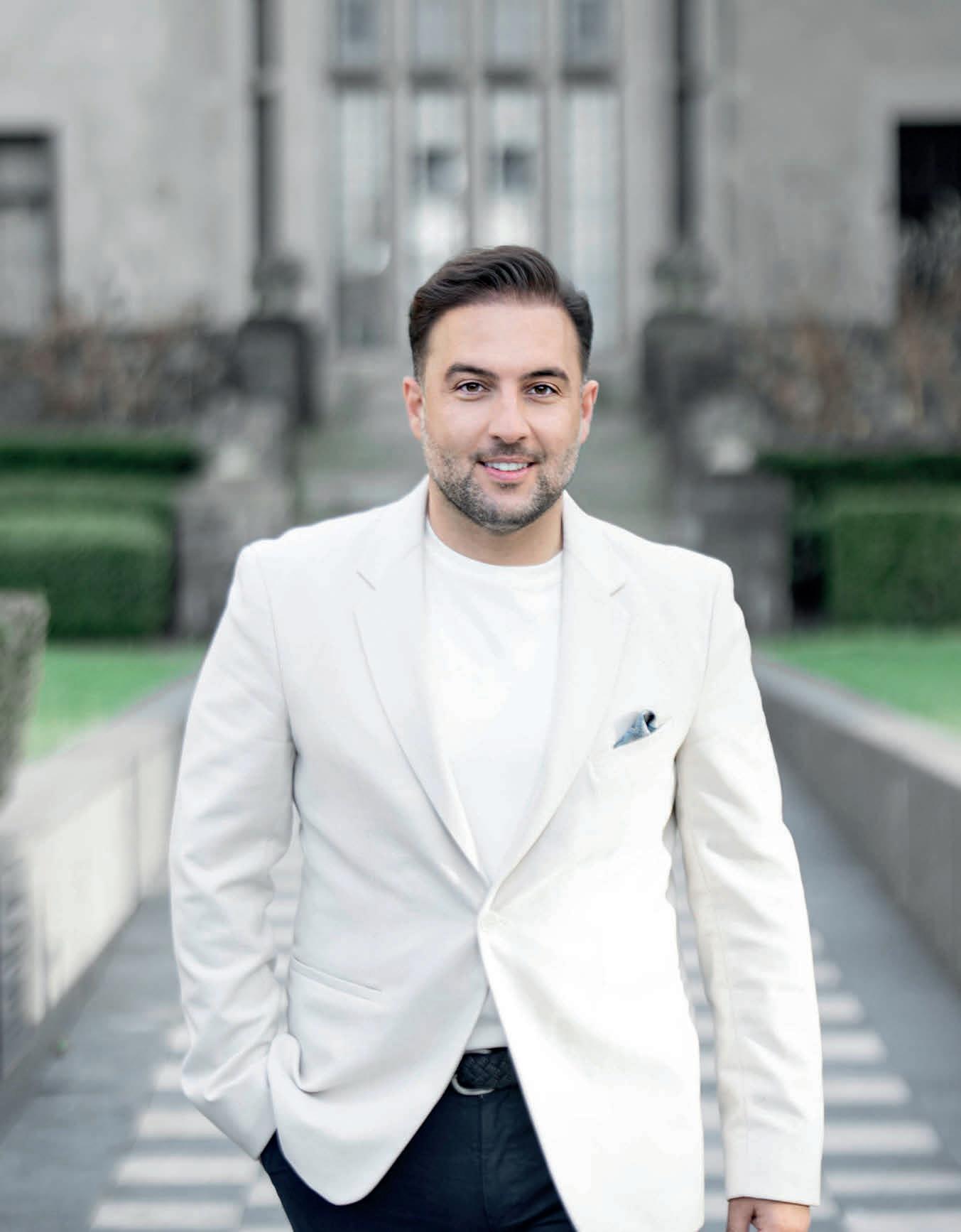
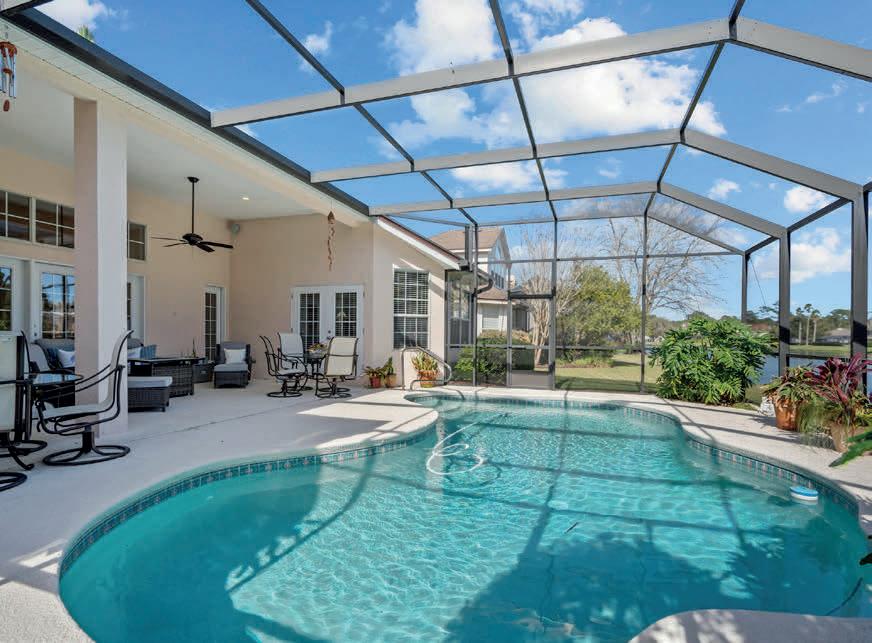

My name is Rafid Mukhtar, and I’m a passionate real estate professional serving Jacksonville, Florida and the surrounding communities. My journey began in 2010, when I moved to the United States and dedicated myself to serving others— first through a non-profit organization, then for over nine years with the Florida Department of Health. With a medical degree and a bachelor’s in Radiologic Technology, I bring a unique level of care, precision, and attention to detail to every real estate transaction. My transition into real estate was driven by a love for helping people find not just houses—but homes and investmentsthat change their lives. Whether you’re buying your first home, relocating with the military, or selling for top dollar, I provide a calm, knowledgeable, and client-first experience.
“I decided to start my career in real estate because it is a passion of mine. I am fascinated by it.”
Over the years, I’ve been honored to receive several top-tier recognitions, including:
• Top Real Producers of Northeast Florida
• Top 5% Company-Wide in Sales Volume, Closed Deals, Listing Volume, and Gross Commission
• Diamond Tier Award Recipient
I’m proud to represent a business built on integrity, service, and results. Jacksonville is home to me, and I’m here to help you navigate it with confidence. Let’s connect and make your next move a smart and successful one.

EDGEWATER BEACH & GOLF RESORT PANAMA CITY BEACH, FLORIDA
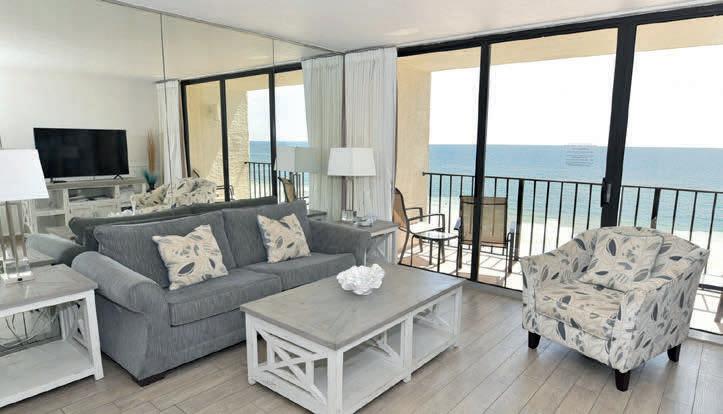
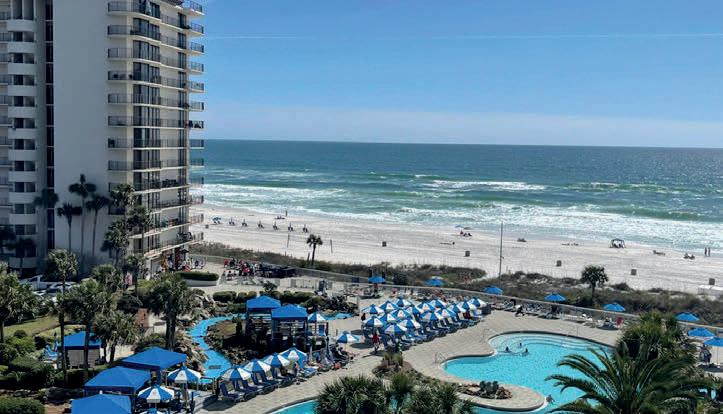

Escape to paradise with this fully remodeled 8thfloor Gulf-front condo—a seaside promise that’s ready to sweep you off your feet!
1 bd | 1 ba | 743 sq ft | Offered at $365,000

Dreaming of a vibrant, beachy lifestyle with a side of fun and relaxation? This fully furnished Villa is calling your name!
2 bd | 2 ba | 1,137 sq ft | Offered at $325,000

This fully updated, turnkey condo is your perfect escape. Nestled in a serene coastal setting, this spacious unit boasts floor-to-ceiling windows.
1 bd | 2 ba | 853 sq ft | Offered at $240,000
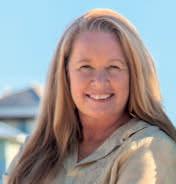
Discover the epitome of coastal luxury with this elegantly renovated 2-story Penthouse, complete with rooftop deck.
2 bd | 3 ba | 1,313 sq ft | Offered at $759,000
Dreaming of your own beach house? This lowfloor condo is your match! Nestled on the sandy, it offers the ultimate coastal living experience. 1 bd | 2 ba | 886 sq ft | Offered at $520,000
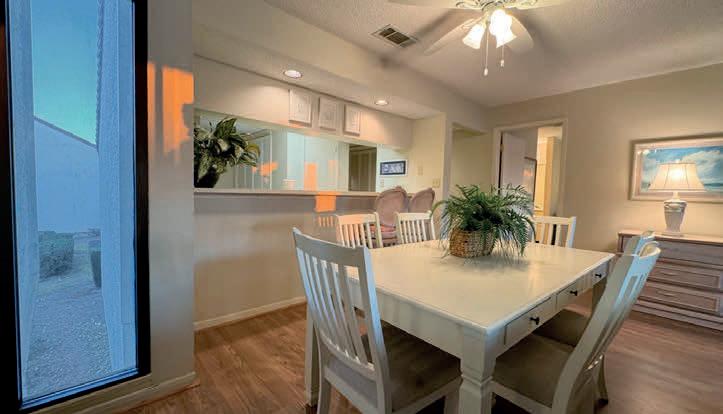
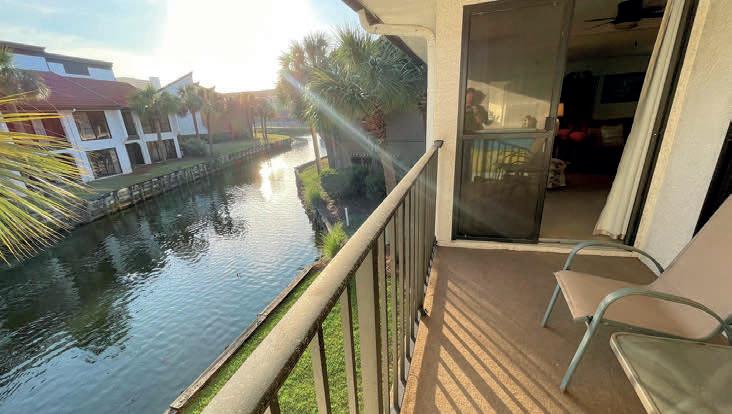
Looking for some fun with a bunch of beautiful beach thrown in? This Tennis Villa is one of the extra-large end units.
2 bd | 2 ba | 1,418 sq ft| Offered at $365,000
SELLER FINANCING available! This condo offers the perfect coastal oasis with a brand-new AC, water heater, and stackable laundry.
1 bd | 2 ba | 853 sq ft | Offered at $254,500
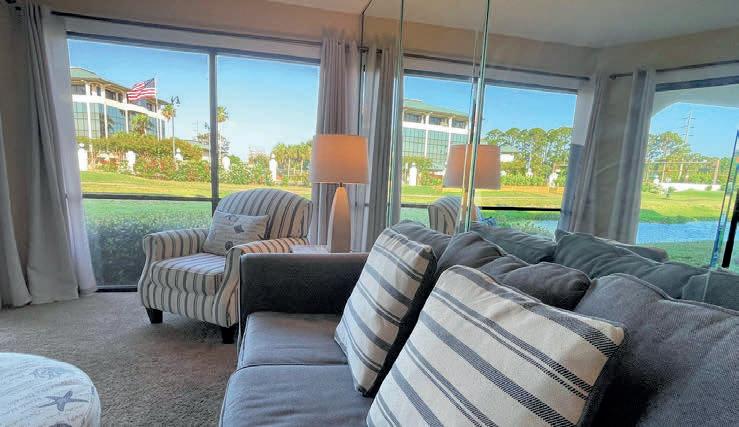
N
We understand how daunting it can be to find the perfect coastal retreat. Many options and details to consider. Luckily, we found the ideal solution.
1 bd | 2 ba | 853 sq ft | Offered at $210,000
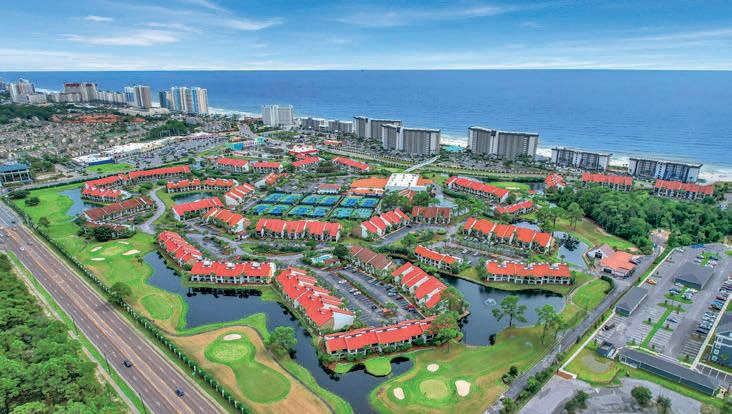
This spacious ground-floor condo offers a tranquil retreat with beautiful views of a peaceful pond and the adjacent par-3 golf course.
2 bd | 2 ba | 1,254 sq ft | Offered at $249,000
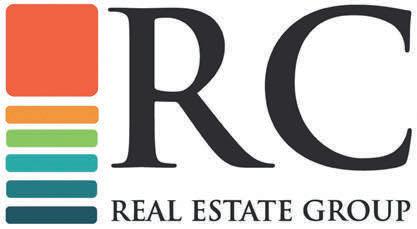
RICHARD JACKSON BOULEVARD, 1212
11347 FRONT BEACH ROAD, 808
520 N RICHARD JACKSON BOULEVARD, 2016
HOLE 7
GULF-FRONT END UNIT
520 RICHARD JACKSON BOULEVARD, 2308
11347 FRONT BEACH ROAD, 1204
520
RICHARD JACKSON BOULEVARD, 1304
VIEW
11757 FRONT BEACH ROAD, L104
520 N RICHARD JACKSON BOULEVARD, 2210
520 RICHARD JACKSON BOULEVARD, 2105
FLOOR
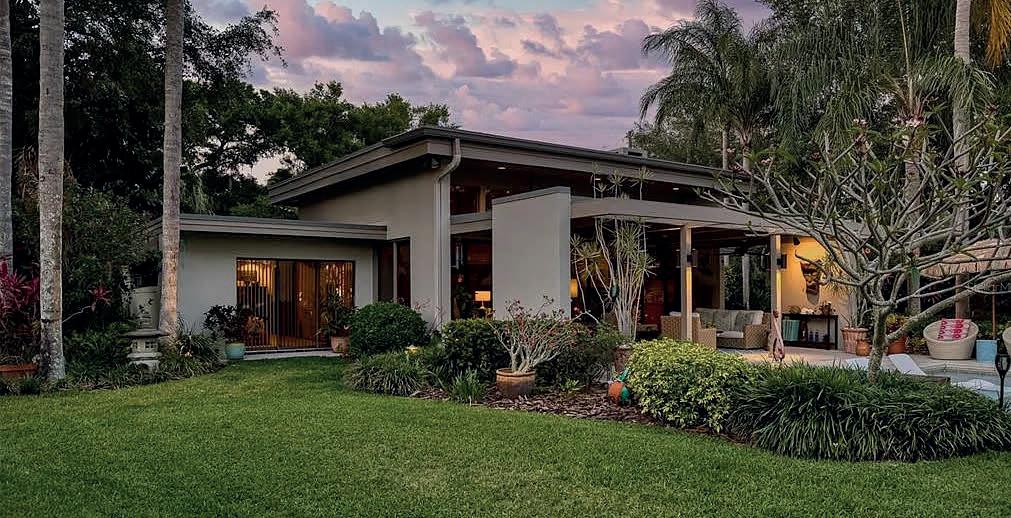
4 BEDS | 3 BATHS | 3,029 SQFT | $1,975,000
This is the first time in 25 years that this estate is available! The home and grounds have been completely reimagined from what it was 25 years ago. The home is one of only 7 homes designed in this style by local Orlando architect, Donovan Dean! Inspired by the Frank Lloyd Wright-Style of architecture and it lives up to it beautifully. Architecture and Lifestyle abound on this incredible lake front estate on 1.9 acres that is meticulously landscaped from the entrance of the home down to the 60+ acre, skiable, spring fed lake… including having its own private white sand beach escape.
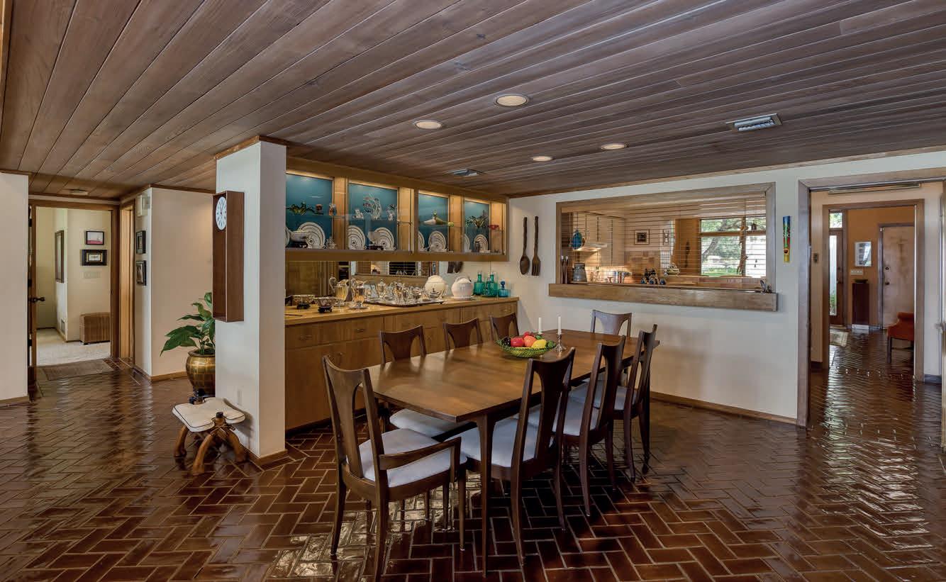
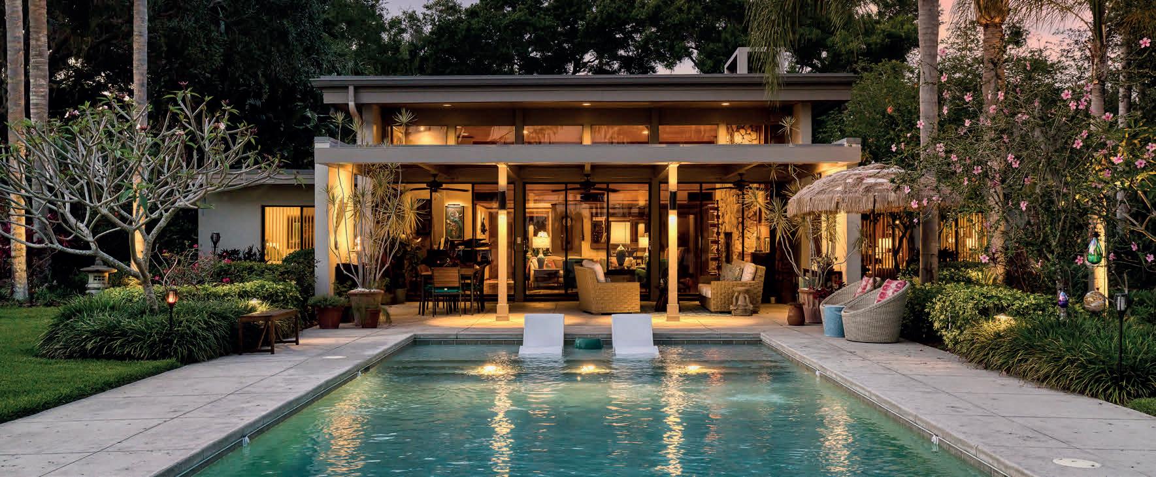

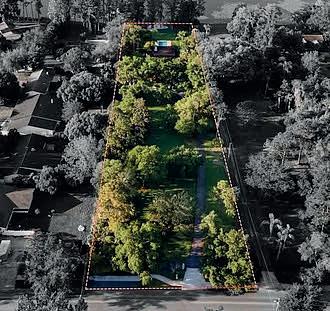

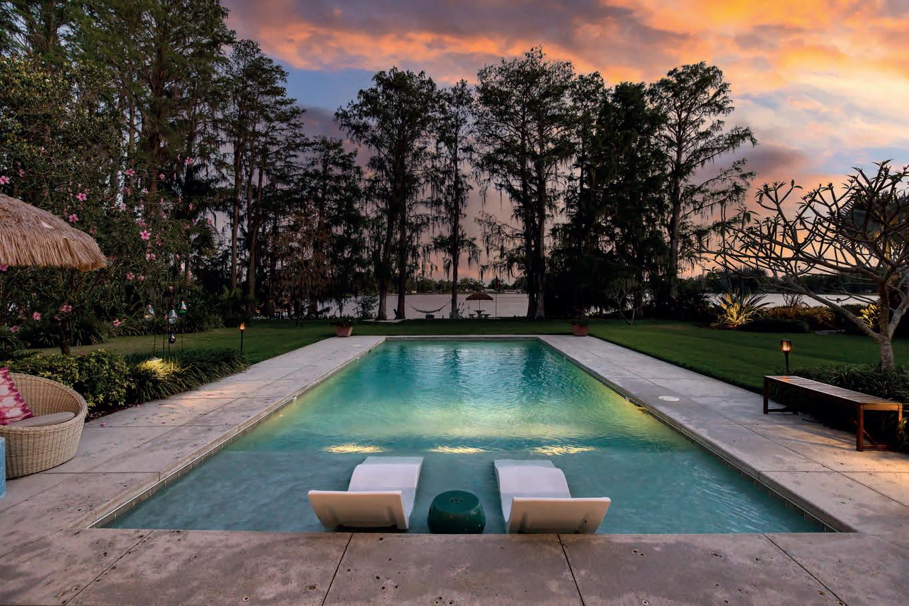
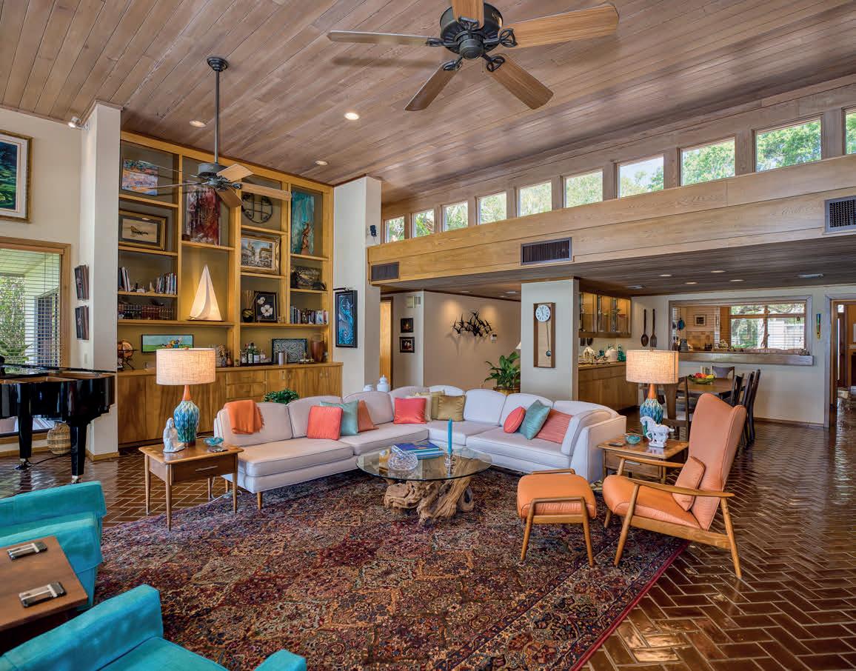


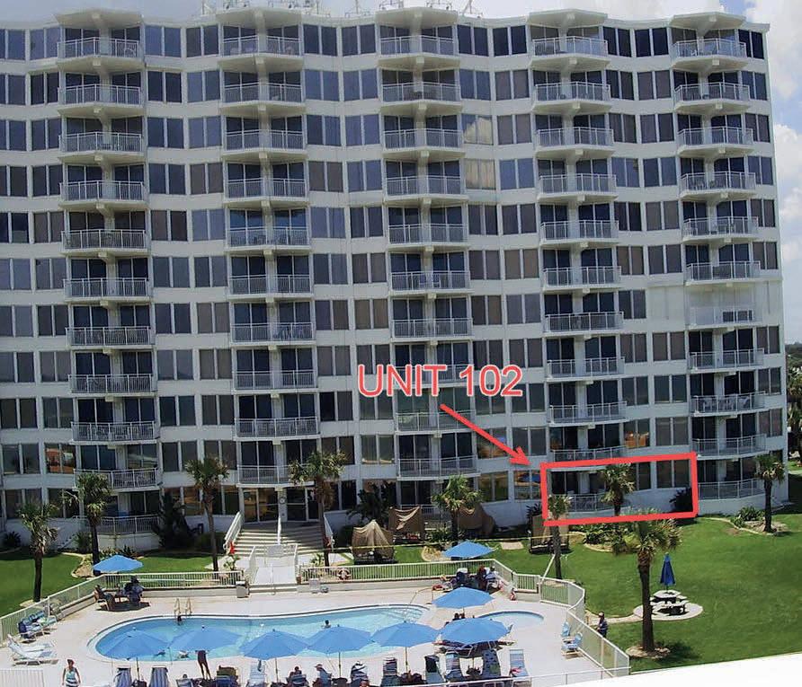

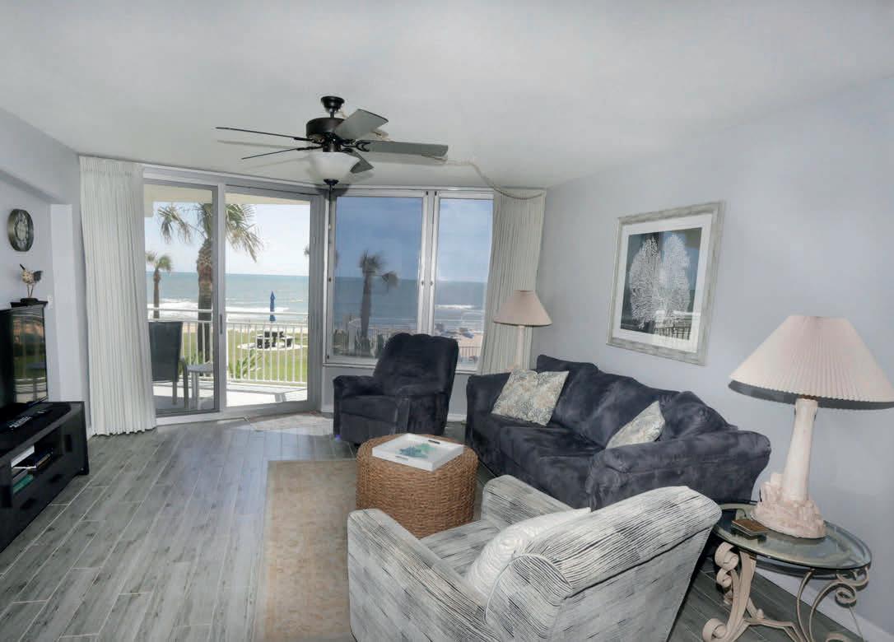
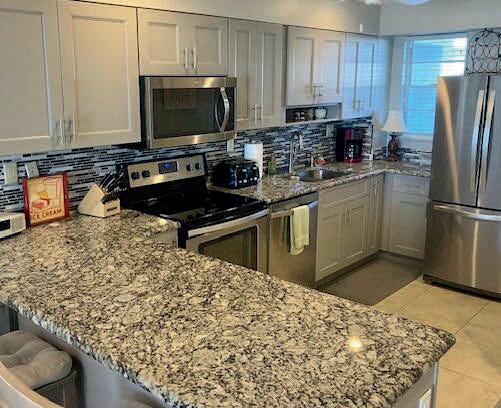


A unique opportunity to realize your dream of direct ocean front living on Ormond Beaches’ NO DRIVE BEACH. This 1st floor recently remodeled 2-bedroom 2 bath unit provides direct access to the beach and pool area via your own private patio. No need to access the common areas or elevators, just walk out your back door. Unit’s interior finishers includes tile flooring, undated kitchen (new appliances, cabinets & granite countertops and partially updated bathrooms, Recently completed renovations to the building’s exterior and common areas has resulted in a more modern looking building. Unit includes one assigned parking space on the ground level of the garage.

CARL P. VELIE
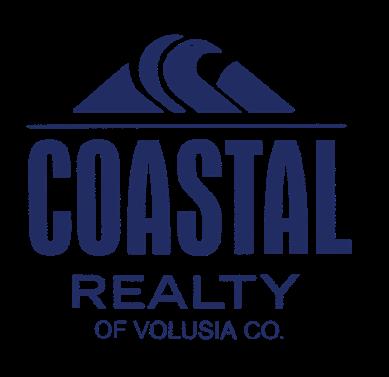
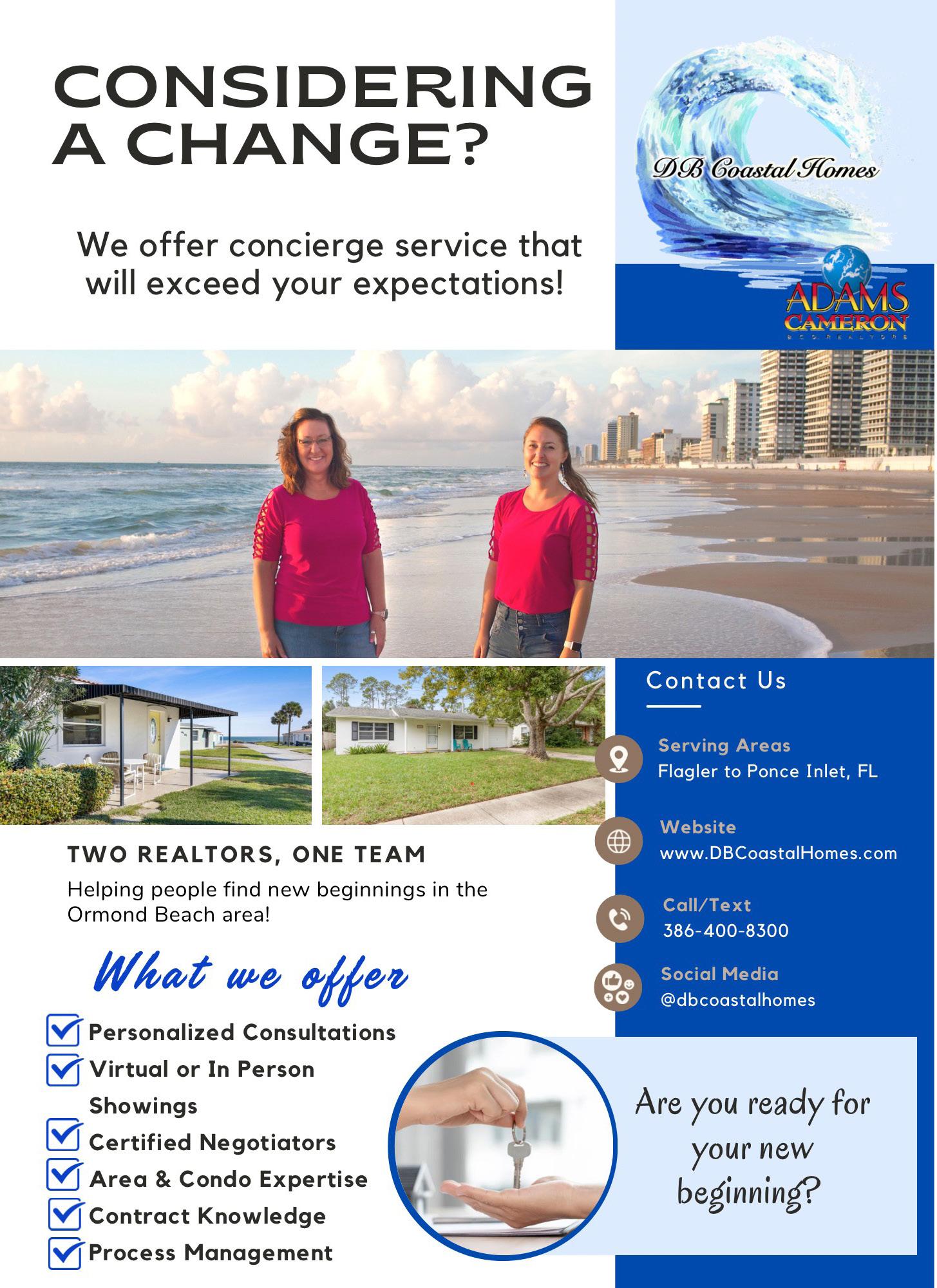
3 BD | 2 BA | 1,300 SQFT. | $405,000

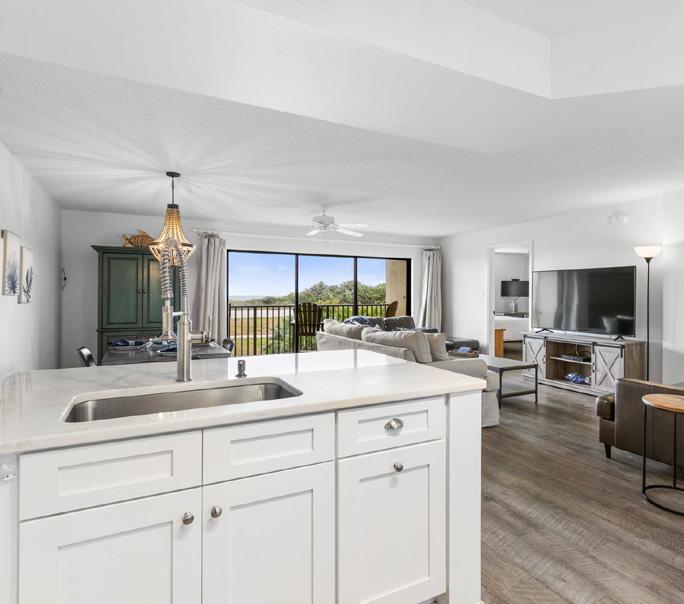
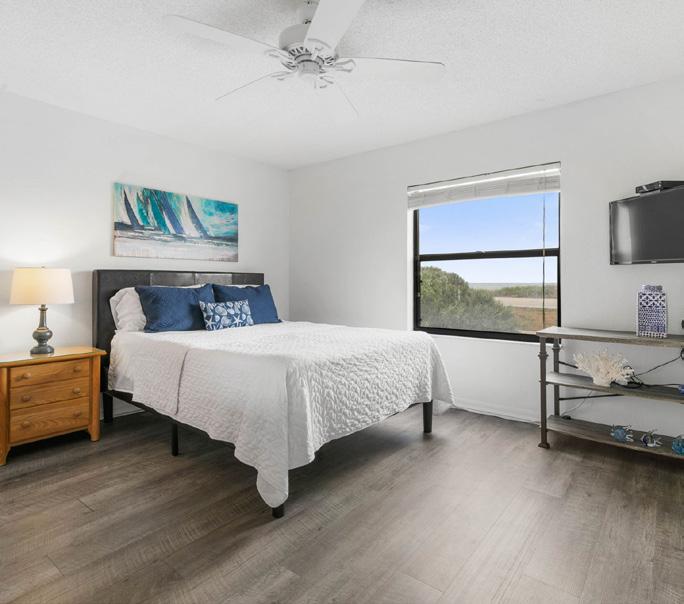

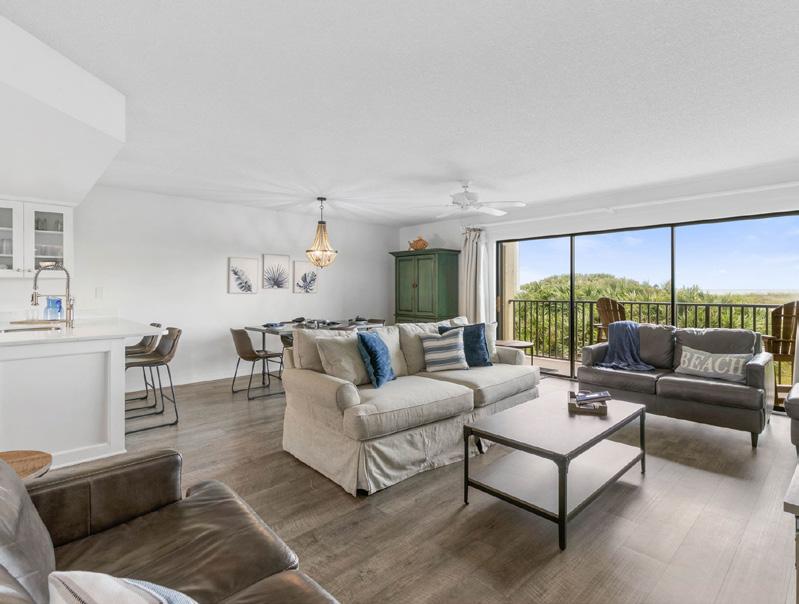
Looking for your new beginning? Look no further than this 3-bedroom, spacious condo in tranquil Ormond by the Sea! Ideally situated between St. Augustine and Orlando, Ormond offers easy access to beaches and nature hikes or historic places and Disney depending on what you’re looking for that day! This condo’s wide open floorplan and stacking sliders to the balcony highlights the gorgeous view of the ocean. And you’ll love the upgrades! Luxury vinyl plank flooring throughout, marble countertops, stainless steel appliances, a tankless water heater, and recently installed HVAC mean this condo is more than move in ready! View stunning sunrises over the Atlantic from your large balcony, living room, or master bedroom. Other convenient features are the in-unit laundry, private storage closet, pool house with bathrooms, covered parking, and easy beach walkover. Pets under 30 lbs welcome!

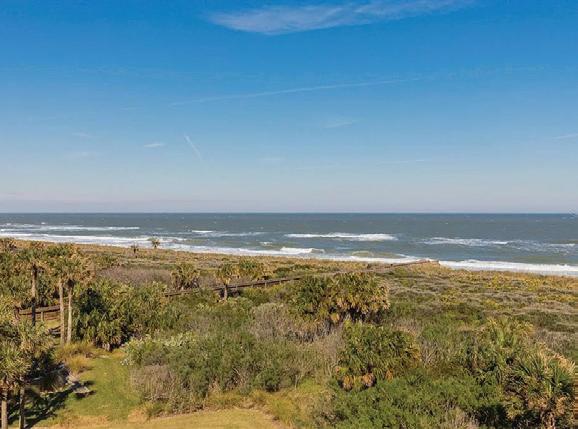



2 BEDS • 2 BATHS • 1,158 SQFT • $475,900 REDUCED........4TH FLOOR OCEAN FRONT.....YES 4TH FLOOR!!!!!! Breathtaking views of the Atlantic Ocean from an extended lanai.....Enjoy this 2/2 condo that is set apart from the rest with its sliding glass doors from the living and bedrooms.....the a/c, washer/dryer and frig are just over 1 year old......the condo is vacant and waiting for you to decorate to your taste.....perfect size to sit back and enjoy Surf Club life style of gated community with beach access.....the amenities are bountiful....from beach walkovers to beach side pools, including an exclusive pool for this building, tennis courts, pickleball courts and clubhouses...walking the beach in the morning or late nite strolls along the ocean makes you glad you live at Surf Club. Owners are motivated to make buying this unit a reality. Won’t last long

EDMUND GIANCOLA
REALTOR ® C:
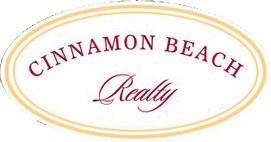
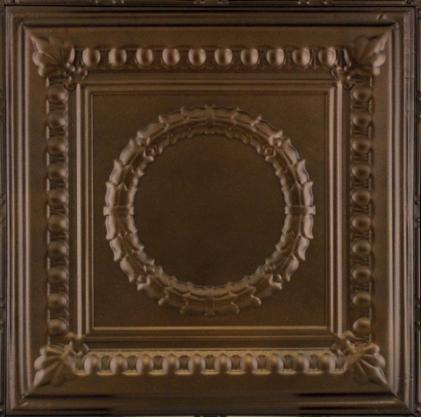

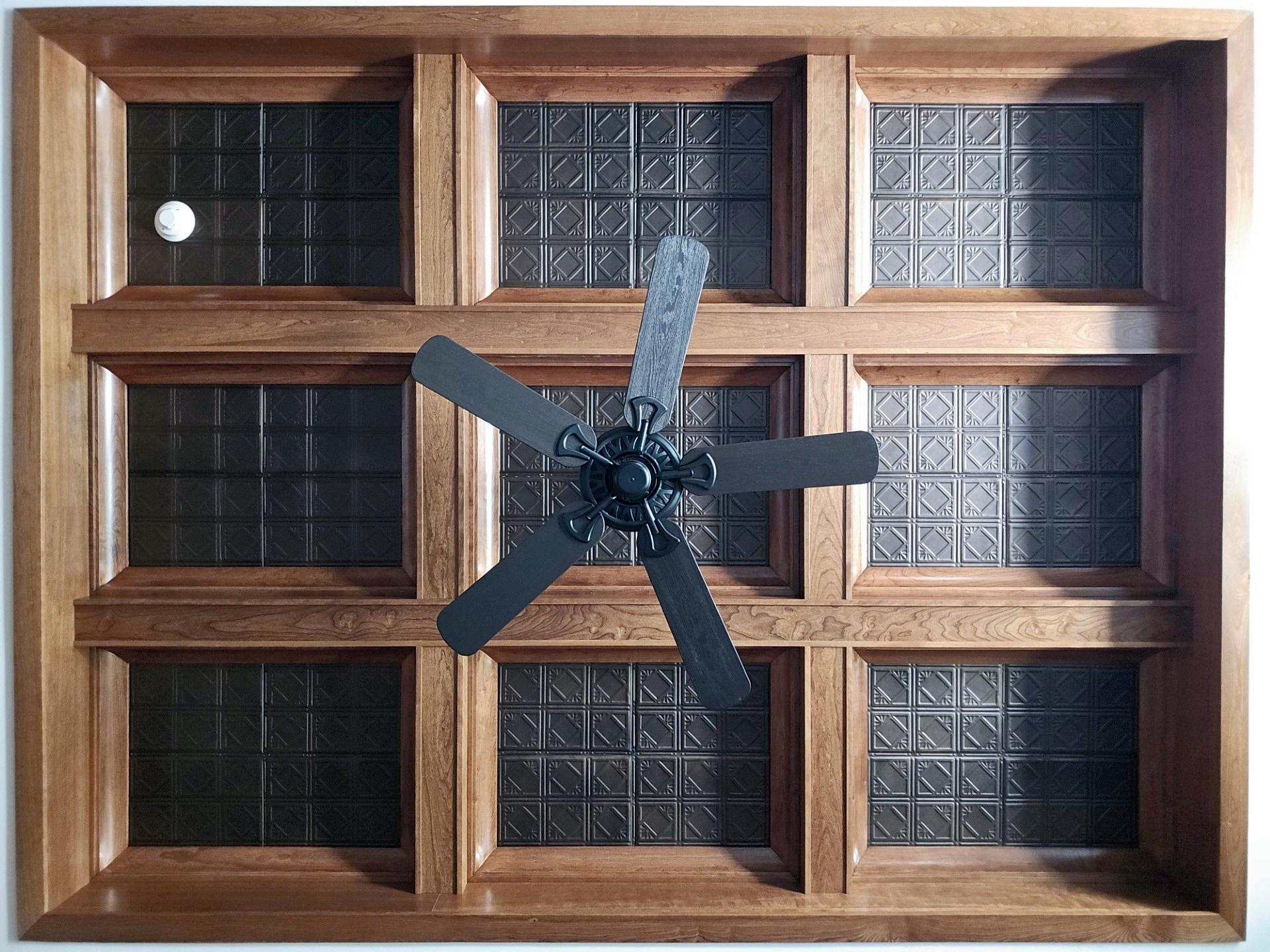
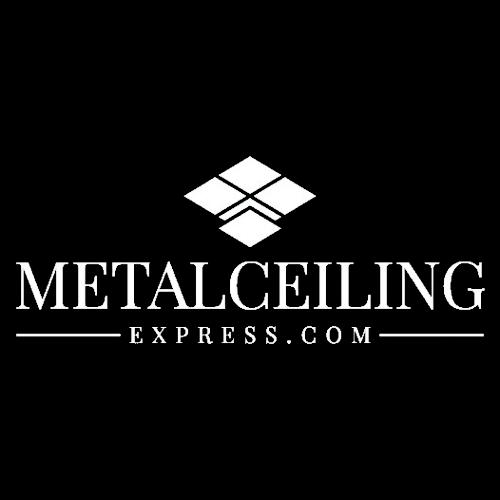
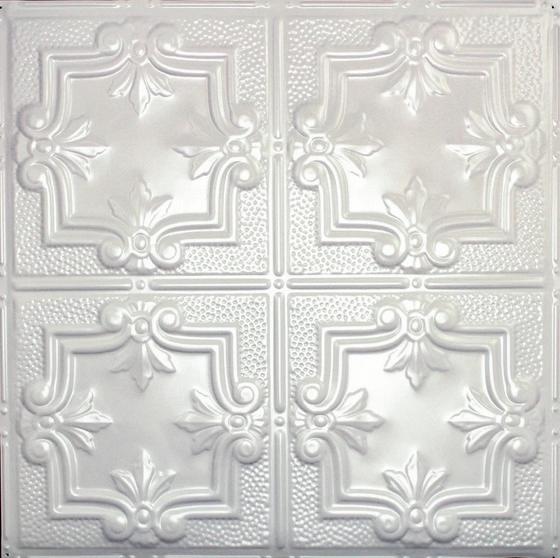



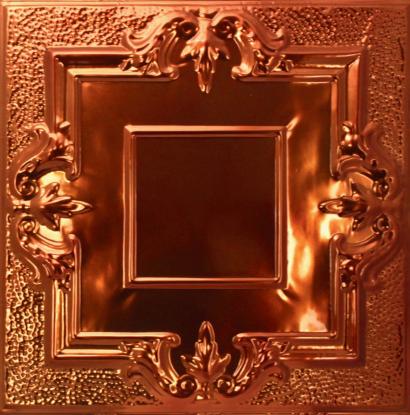
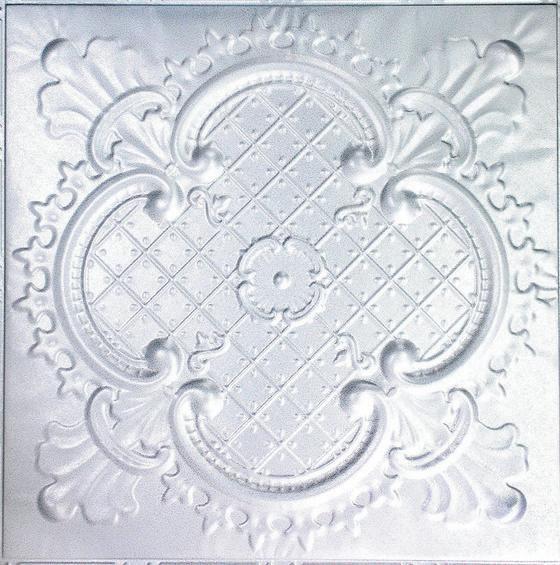
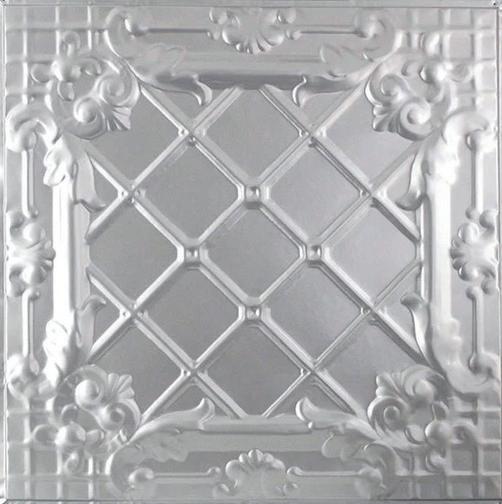

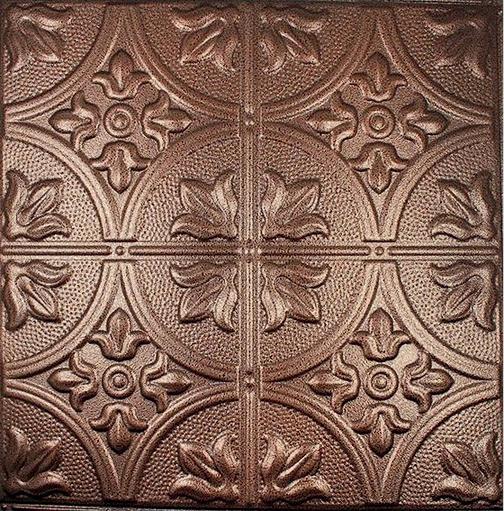
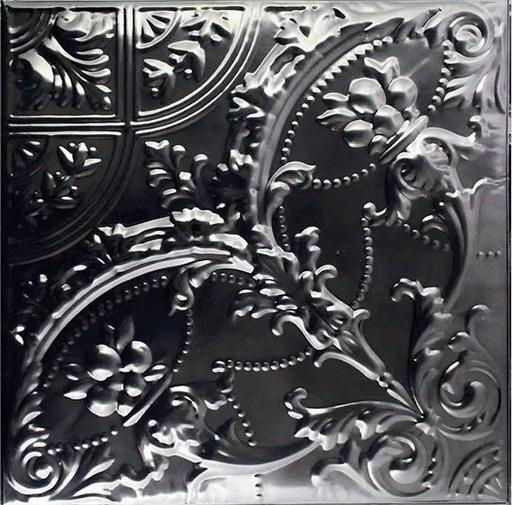
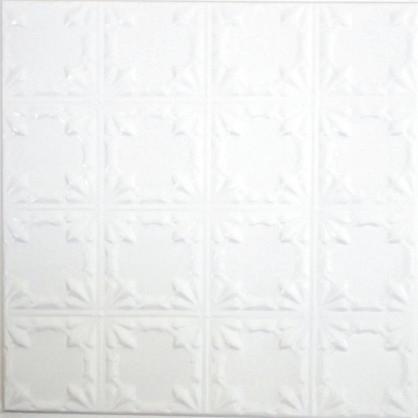


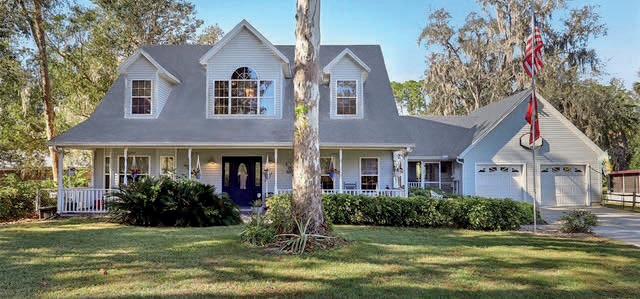
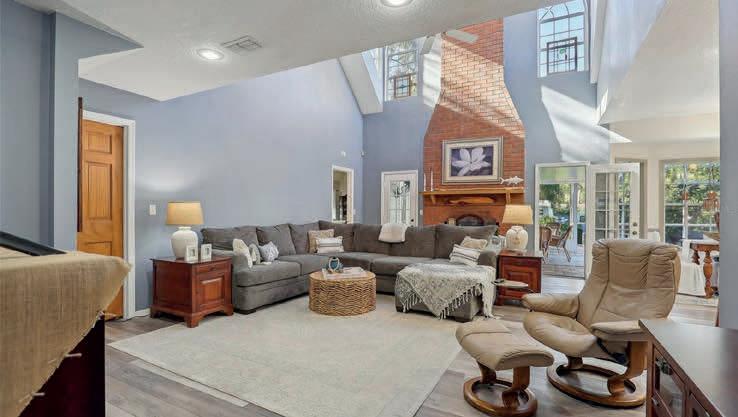



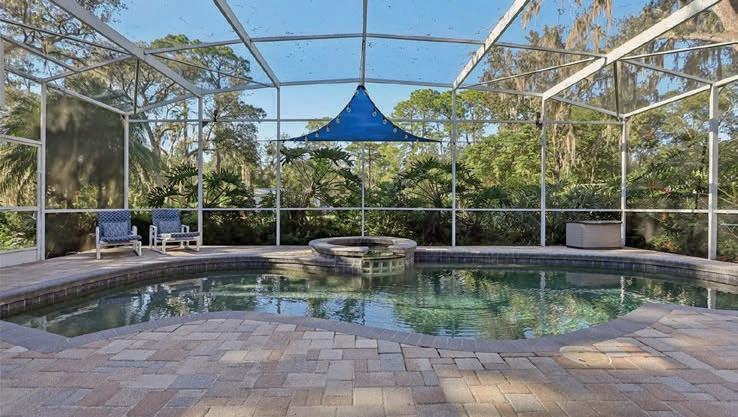

DeLand spacious pool home Waterfront living with direct access to the St John’s River. Short boat ride to Hontoon Island and beautiful Lake Beresford. Imagine the convenience and fun of boarding your boat in your own backyard or docked in your private covered boathouse that accommodates two boats! Enjoy Sunset cruises and fishing daily with quick access from your canal to the St. John’s River. The best of both worlds… High and Dry .79+/- acre lot with deep canal frontage (106’) very short distance to the world famous St. John’s River! The Huge backyard allows great space for family games and even for a future detached guesthouse. This well maintained custom two story pool home is perfect for a multi generational family! Offering 4 BR/4BA plus a half bath! Versatile Floor plan with Two bedrooms downstairs. One serves as the owners suite, and the other is currently In-law suite with en-suite full bath. A kitchenette area as well! Desirable three way split bedroom arrangement that ensures privacy for the whole family! Upstairs has two additional bedrooms and loft/flex-space. All four bedrooms have private baths en-suite!! Large laundry room with an abundance of cabinet space and a large pantry closet. The half bath is located in this area as well with convenient direct access to the pool area. Exceptional storage and closet spaces especially in the upstairs bedrooms, they can double serve as playrooms or yoga/stretch areas. Mechanical updates throughout make it easy to secure insurance. Resort living in your own home! Enjoy dining under the covered patio or swimming while stargazing in your screen enclosed salt pool and spa area. Want to venture out to the city? Only a 5 minute drive to the new Sunrail! Just want to dine or see a local show? Award winning Downtown DeLand is only about 12 minutes away!



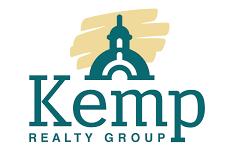
4 BEDS | 5 BATHS | 2,465 SQ FT | $842,400
2236 RIVER RIDGE ROAD, DELAND, FL 32720


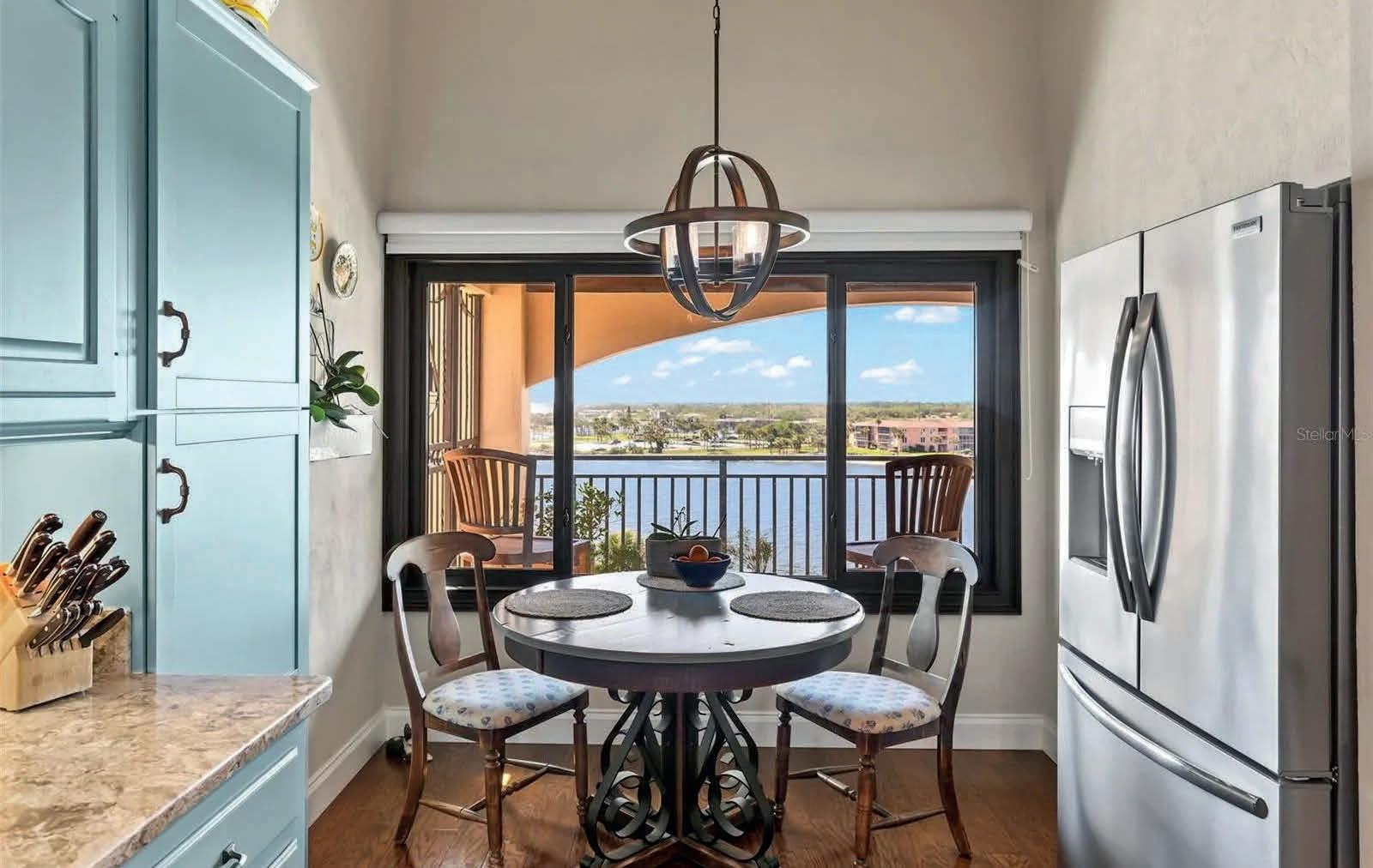
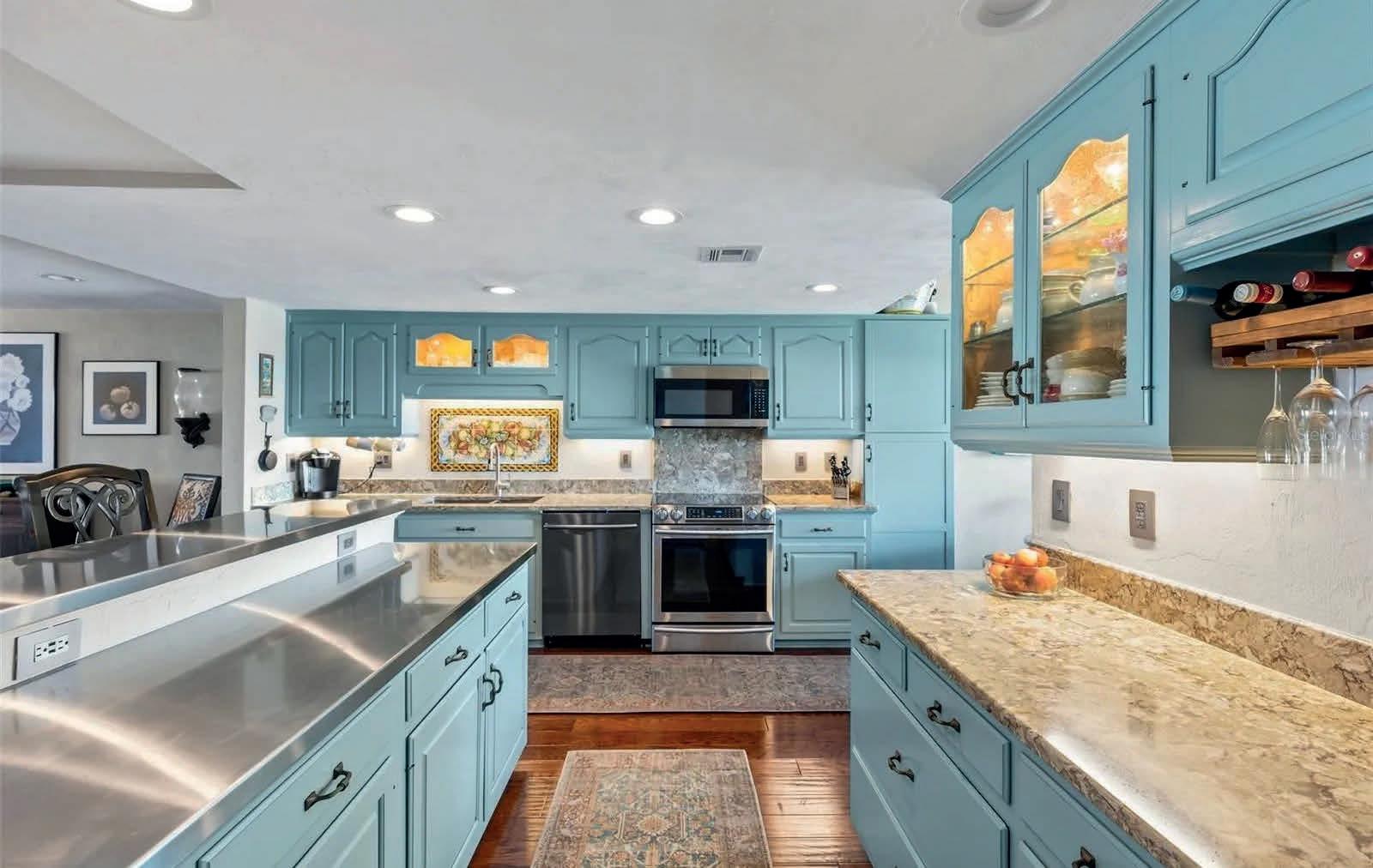
Elegance Meets Coastal Living
Every once in a while, a property comes along that is so elegant and grand it completely exceeds all expectations. This is one of those rare occasions. This condo unit has undergone a spectacular renovation that spanned several years, and it is now a complete showcase of elegance, style, and grace. Coined as ‘nautical Mediterranean’ in concept, this is a stunning penthouse until with unbelievable views, and offering tremendous space and comfort. Add to this the renovations the facility has undergone as a whole ($4 million in capital improvements to the roof, exterior structures, waterproofing, pool, parking areas, and more) and you will not have to do anything in Marina Point for decades to come. Adorning the Halifax River and Intercoastal Waterway is this very spacious three-bedroom, three-bath residence that features multiple outdoor terraces for dining and entertaining, as well as the full enjoyment of a private peninsula. You will be greeted by magnificent entry doors and beautiful, warm wood floors, a fully renovated kitchen with expansive cabinet space, stainless steel counters, stainless appliances, and a custom window with amazing south-facing views of the Intracoastal. The kitchen has an eat-in area, and is open to the main living space with its floor to ceiling views of the Silver Beach Bridge, which is a sight to behold at night. You can step onto the large outdoor terrace (which also features a custom picture window for additional light) where you can enjoy dinner and cocktails under a serene breeze and watch the boats going by. This terrace is large enough for entertaining all

of your guests in front of the outdoor fireplace, while you dine and watch the sunset. There are three large bedrooms, each with an en suite, extensively renovated bath, an in-unit laundry room with plenty of space for folding and for storage, and several large closets within every bedroom. The primary suite also features floor to ceiling windows with a direct view of the Halifax River/ Intracoastal Waterway. The loft provides ample space for reading, playing games, enjoying family time, and also contains a large closet for storage of personal items, photos and more. A second interior story guest room and private bath make hosting guests a true pleasure. Within this community you can enjoy a recently renovated pool, dog walking areas, full river views, views of the magnificent Silver Beach Bridge, boat slips that are managed by the association and available on an first-come, first-serve basis, and the Chart House, for dinner and drinks, which is only a short walk away. Nearby you will enjoy the Esplanade Park, downtown Daytona Beach’s many restaurants, shops and conveniences, and the beautiful beach, which is only a five-minute drive. This home is only one mile to Jackie Robinson Historic Ballpark, and less than five miles to the Daytona International Speedway, the Daytona Beach International Airport, I-95, and the shoppes of One Daytona. The Milestone and SIRS Reports are completed and available upon request. All information taken from the tax record, and while deemed reliable, cannot be guaranteed.
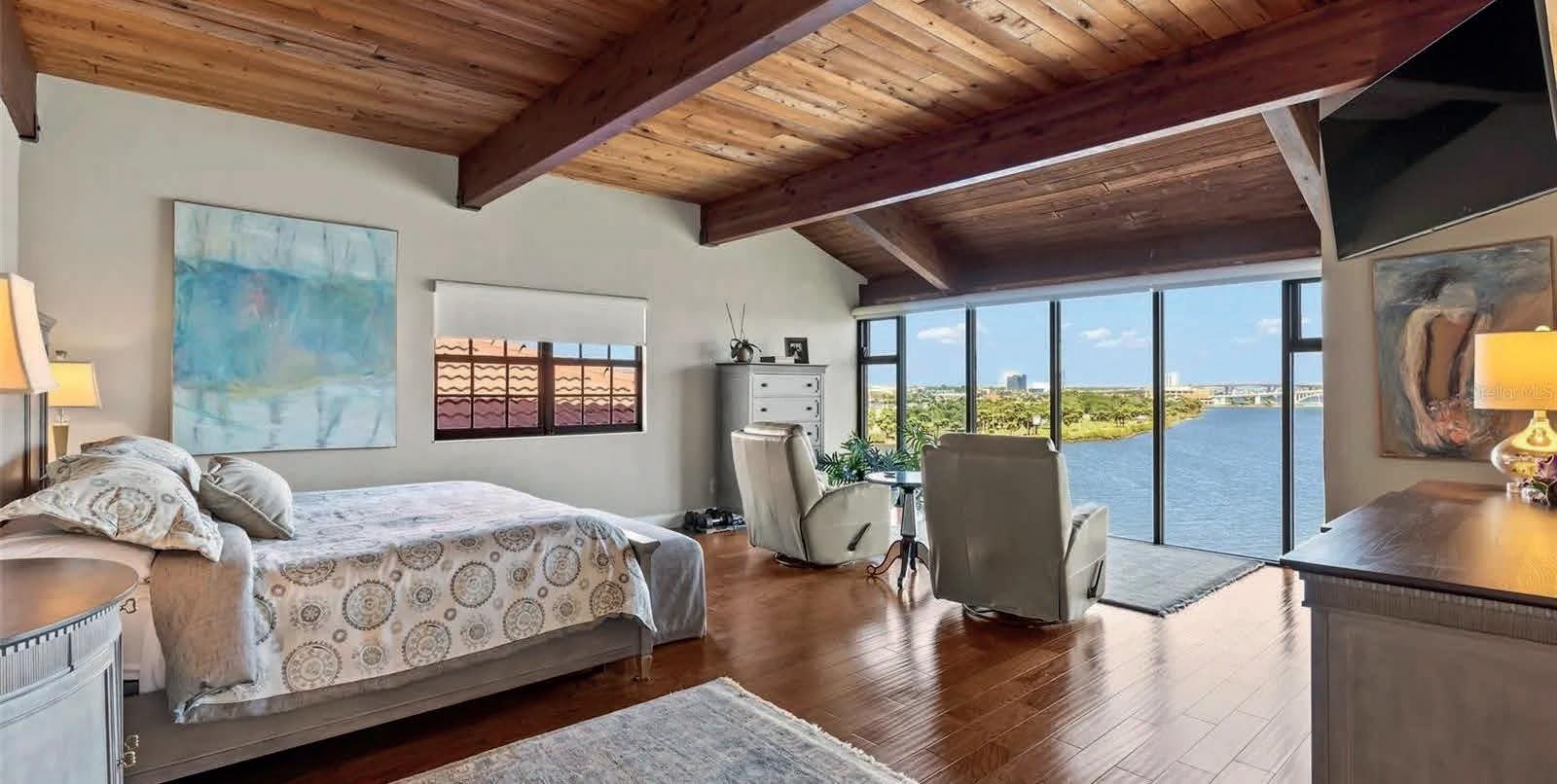




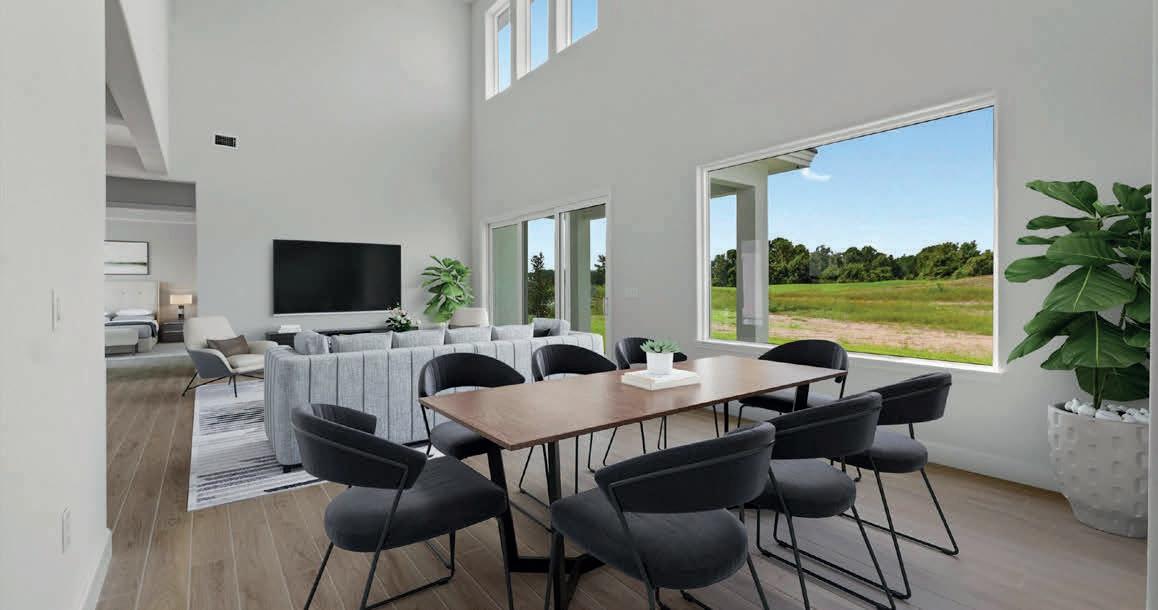

$1,199,000 | 4 BEDS | 4 BATHS | 3,096 SQ FT Stunning Luxury Home in Hampton Landing – Providence’s Premier Gated Golf Community. Discover refined living in this exceptional corner-lot residence located in the prestigious Hampton Landing at Providence Golf Community. Perfectly positioned for privacy and panoramic golf course views, this home offers the ideal blend of sophistication, comfort, and functionality. Step into an open-concept floor plan bathed in natural light, with expansive living areas seamlessly flowing together — perfect for entertaining and everyday living. The gourmet kitchen is a chef’s dream, boasting a large quartz island and stainless steel appliances. With four spacious bedrooms, three luxurious full bathrooms, and a versatile loft space, there’s room for everyone. The laundry room comes fully equipped with a washer and dryer, and an additional storage area provides convenience and organization. Enjoy the rarity of the three-car garages. Your private oasis awaits outside. The custom-designed pool, created for privacy and comfort, offers a serene retreat. Whether you’re relaxing poolside or hosting guests, this space was made for enjoyment and tranquility. Located in one of Central Florida’s premier gated communities with resort-style amenities, this home offers luxury, comfort, and an unbeatable view.




STUNNING HOME WITH POOL
5 beds | 5 baths | 4,770 sq ft | $1,200,000 EXECUTIVE-STYLE home offers SPACE, PRIVACY, and high-end features, located in a GATED community and just over 1 ACRE. A three-car GARAGE, screen-enclosed, in-ground POOL with spa, and thoughtful updates throughout make this property move-in ready. The home has been extensively updated, including a refreshed exterior and interior color palette, major first-floor remodeling, and new wood flooring. The layout is ideal for both family living and entertaining. An impressive covered front entry opens to a grand foyer with seating and space for a piano. The remodeled dining room features a striking chandelier and comfortably accommodates larger gatherings. The kitchen has been fully redesigned to improve flow and functionality, with new cabinetry (including glass-front uppers), a work island with sink, walk-in pantry, coffee bar, and stainless appliances. The 15x11 breakfast room offers ample space and overlooks the rear yard and pool. The living room features a 21-foot ceiling, custom built-in wall unit, gas fireplace, and expansive views
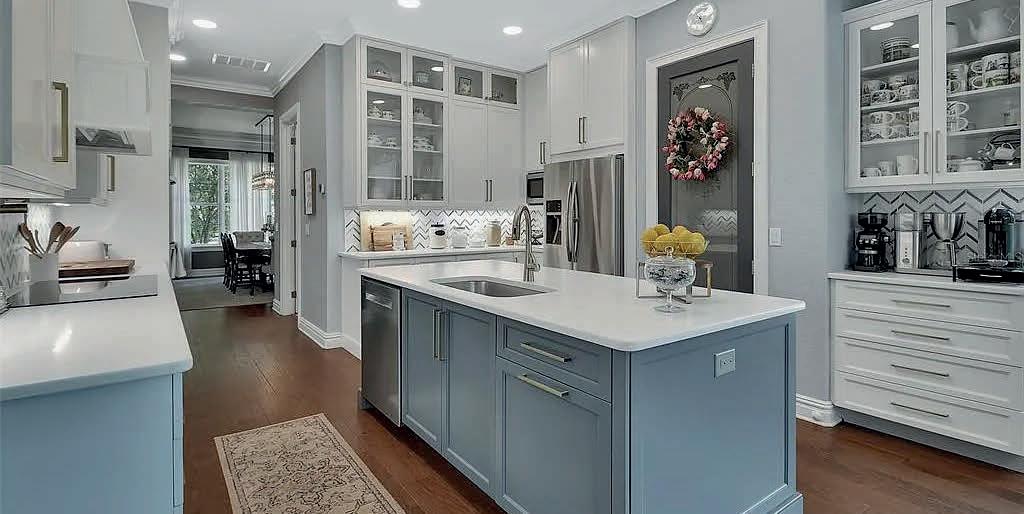

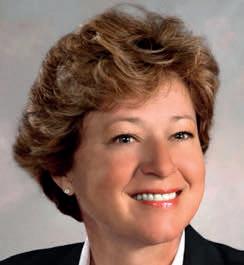
of the lanai. The first-floor primary suite includes lanai access, a triple tray ceiling with crown molding, and a large en suite bath with walkin shower, jetted tub, dressing area with sink, private water closet, and oversized closet. Half bath for guests is located on the first floor. A beautiful curved staircase leads upstairs, to a spacious landing, four guest bedrooms, and an additional family room. Three bedrooms include en suite baths, and two bedrooms offer access to a refreshed balcony. The upper family room works as a craft room, office or movie room. The main floor utility room has been updated and leads directly to the garage. The screen-enclosed salt water pool area includes swimouts, spa, and ample seating, making it a great space for entertaining or relaxing. Peace of mind with a Termite Bond and NEW ROOF 2020. Conveniently located just minutes from downtown DeLand, Stetson University, hospitals, medical facilities, and I-4, with easy access to beaches, Orlando, and area attractions. Three major airports are about an hour away. Welcome to the Florida Lifestyle you deserve!



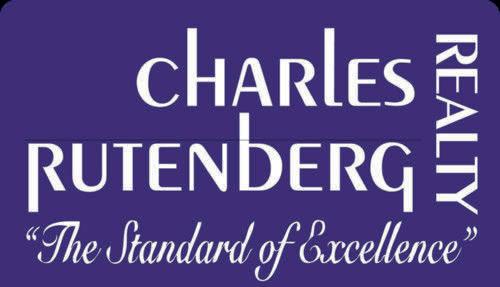
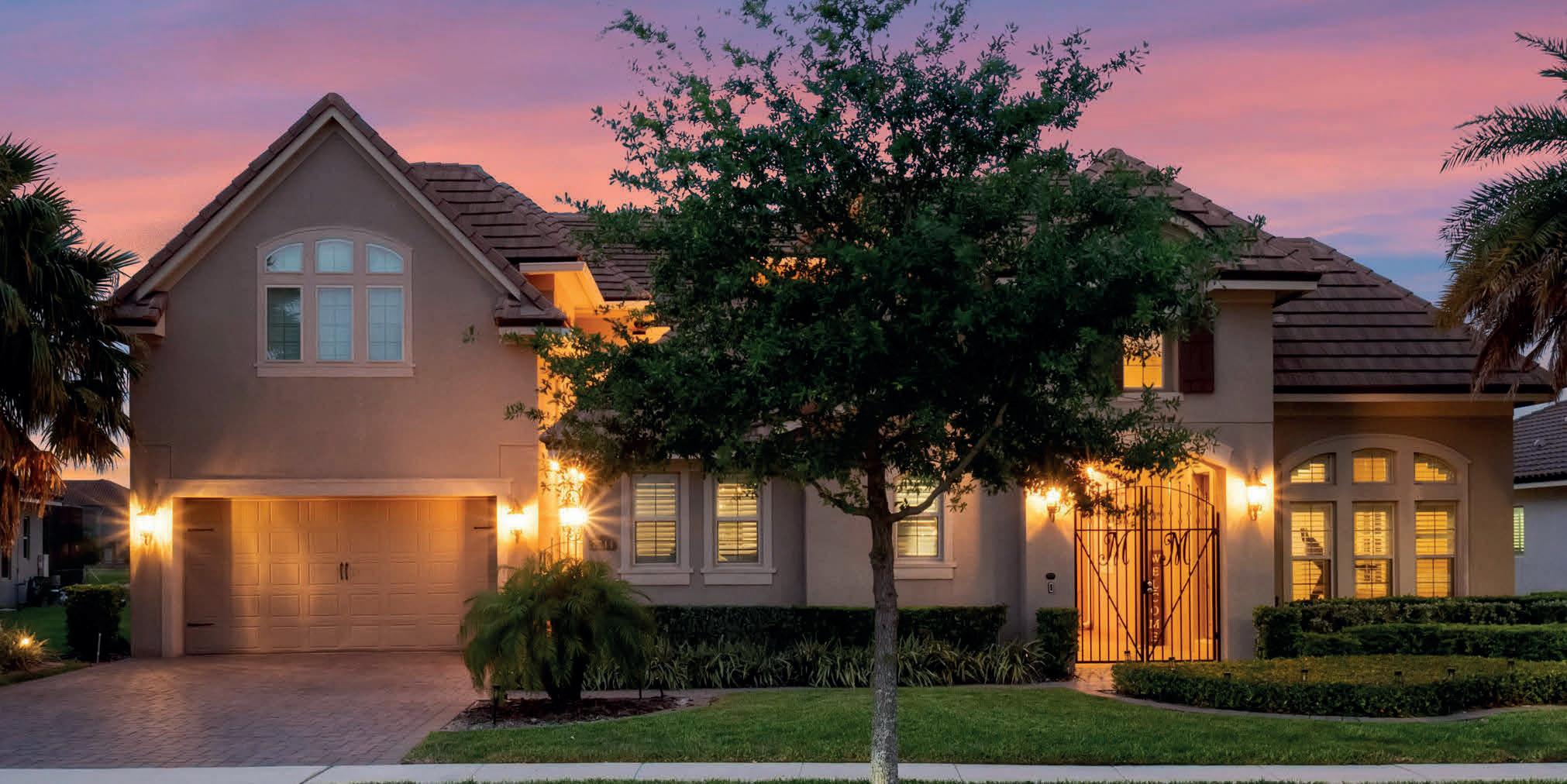
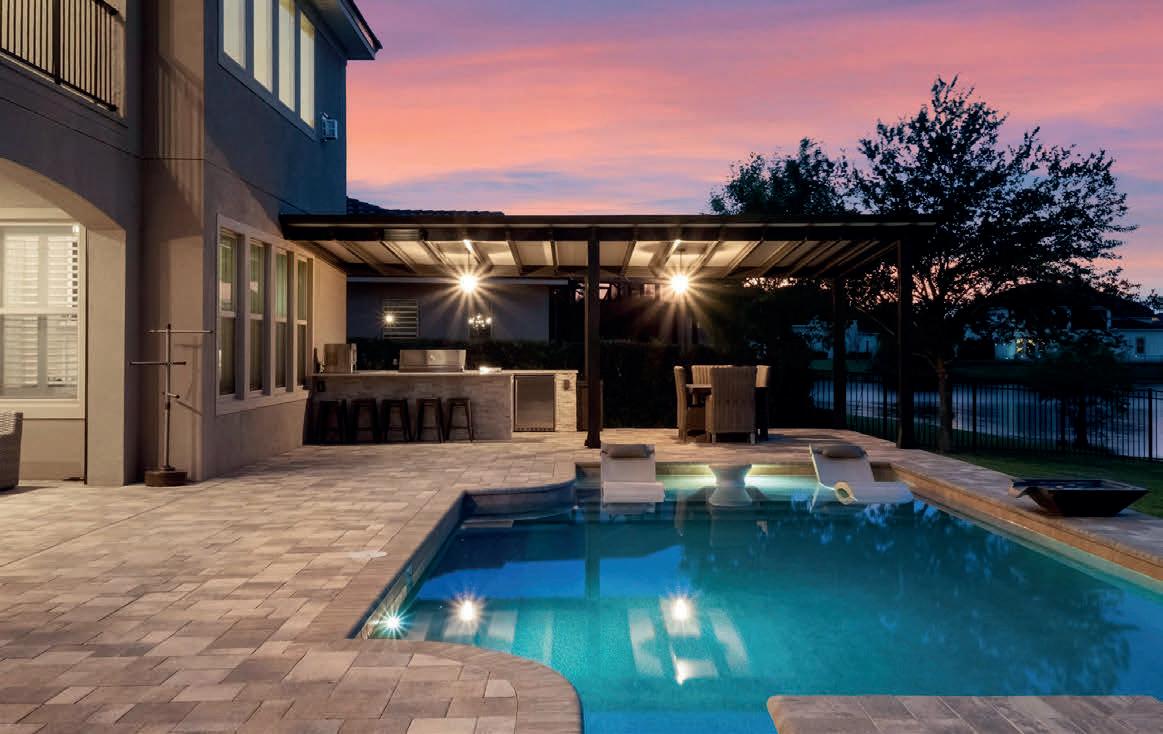
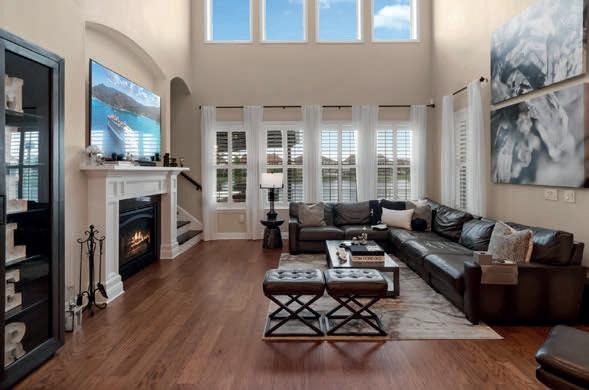

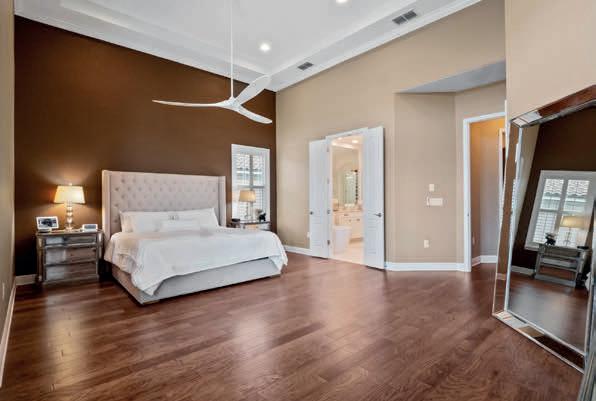


Introducing a Lifestyle of Luxury in Havencrest- Tuscany Model | Built by Taylor Morrison | 2019 Welcome to a home that redefines elegance, comfort, and convenience—nestled in the prestigious, gated community of Havencrest in Orlando, FL. This stunning Tuscany Model, crafted by Taylor Morrison in 2019, is more than just a home—it’s a lifestyle experience. The rod iron front gate and breathtaking curb appeal set the stage, welcoming you into a private, serene courtyard—a charming bistro-style space perfect for intimate gatherings or a quiet evening around the fire. Offering exceptional versatility, this home includes a private guest/in-law suite with its own entrance—ideal for multi-generational living or hosting extended guests. The heart of the home is the fully upgraded designer kitchen, complete with: Oversized island for gatherings Stainless steel wall oven, microwave, and gas stove with grill plate Hood extractor, pot filler, and 42” white upper cabinets Striking waterfall quartz countertops Walk-in pantry, wine rack, and wine cooler Flowing seamlessly into the family room with a built-in automatic gas fireplace, this open concept space is perfect for both entertaining and everyday living. On the main level, you’ll also find a formal dining room, a spacious home office with tray ceilings, and the magnificent owner’s retreat. Soaring 16’ tray ceilings, private sitting area, tranquil lake and pool views, and a luxurious en-suite bathroom The entertainment level. Whether it’s a movie night in the custom theater room with 10 theater chairs, or game night in the spacious bonus area—this home brings everyone together in style. Step outside and savor Florida outdoor living at its finest: Electric roll-down screens on both upper and lower lanais Expansive pool deck with lake views Resort-style pool with in-water lounge chairs Full outdoor summer kitchen under a gazebo Generous yard space perfect for games and gatherings All of this is backed by a spacious 3-car garage, large laundry room with ample storage, and the peace of mind that comes with living in one of Orlando’s most sought-after luxury communities.


5 BEDS | 5 BATHS | 4,963 SQ FT | $1,990,000

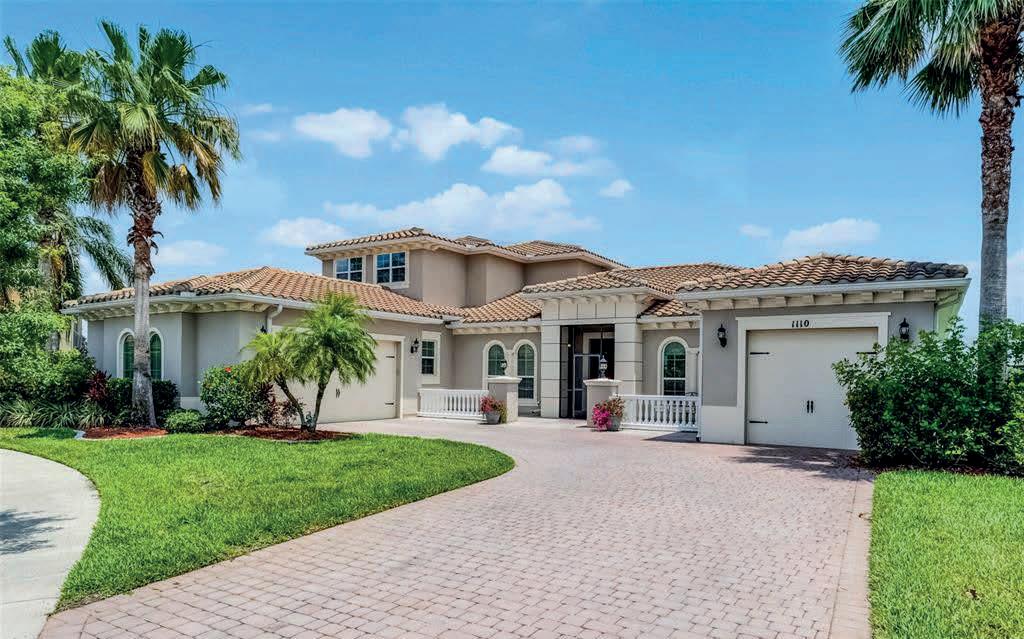
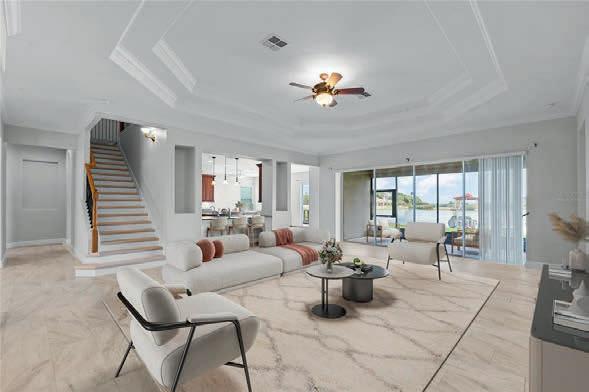
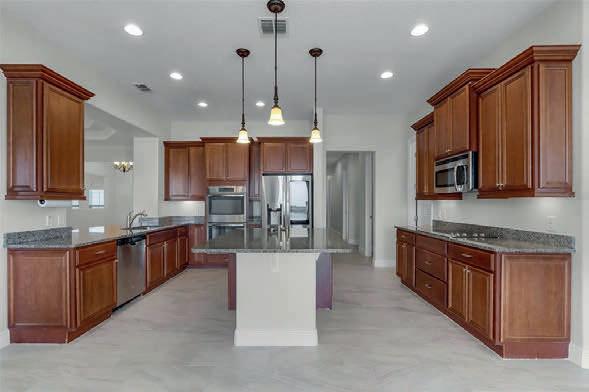
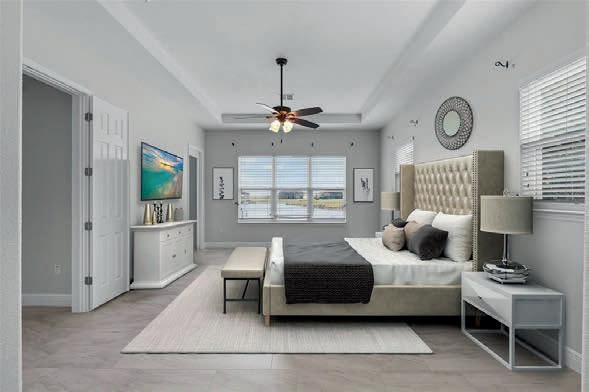

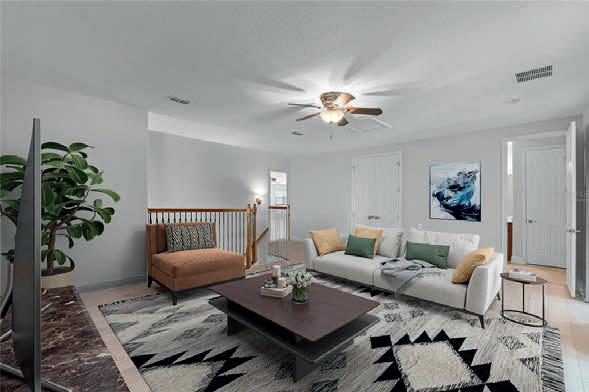

Introducing a rare gem in Bellalago — where luxury meets lifestyle. Step into elegance, comfort, and convenience with this stunning Rimini Model by Avatar Homes, built in 2014 and nestled at the end of a quiet cul-de-sac on sought-after Terralago Way. Passing through Bellalago’s gated entry, you’re immersed in a resort-style community, from towering palms and manicured landscaping to charming brick paver bridges and scenic water views. Set on an oversized waterfront lot with an expansive driveway, this home offers more than just curb appeal — it’s an invitation to live well. A serene front courtyard sets the tone, offering the perfect space to relax and soak in the surroundings. Inside, the grand open floor plan unfolds under soaring tray ceilings with crown molding, drawing your eye to breathtaking water views through 8-foot pocket sliding glass doors that disappear into the walls, seamlessly blending indoor and outdoor living. Picture morning coffee at sunrise over Lake Bellalago or entertaining under the stars with bug-free enjoyment thanks to screened-in front and rear areas. Designed for both function and style, this home features a spacious owner’s suite with lake views, dual walk-in closets, a garden tub, and a walk-in shower with built-in bench; a gourmet kitchen with double wall ovens, cooktop, upgraded refrigerator, oversized walk-in pantry, and prep island; a dedicated study and formal dining room; a main-level junior suite with private bath and walk-in closet; and a huge laundry room with utility sink, folding table, and upgraded cabinetry. Upstairs offers a large loft, two guest bedrooms with shared bath, and an additional junior suite with private bath and walk-in closet. Whether hosting guests or enjoying peaceful solitude, this home adapts beautifully. Ready to elevate the outdoor experience? There’s space to design your dream oasis — pool, summer kitchen, fire pit, and more. For boating enthusiasts, the custom boat dock offers direct access to the community boat lift and Lake Toho’s famed Chain of Lakes. Additional upgrades include fresh paint inside and out, new flooring and baseboards, rounded corners, architectural finishes, a 3-car split garage, and a water softener system. Living in Bellalago is about more than owning a home — it’s embracing a lifestyle, with three resort-style pools, fitness centers, walking trails, tennis courts, a lakefront restaurant, a private K–8 academy, and 24-hour gated security, all just steps away.

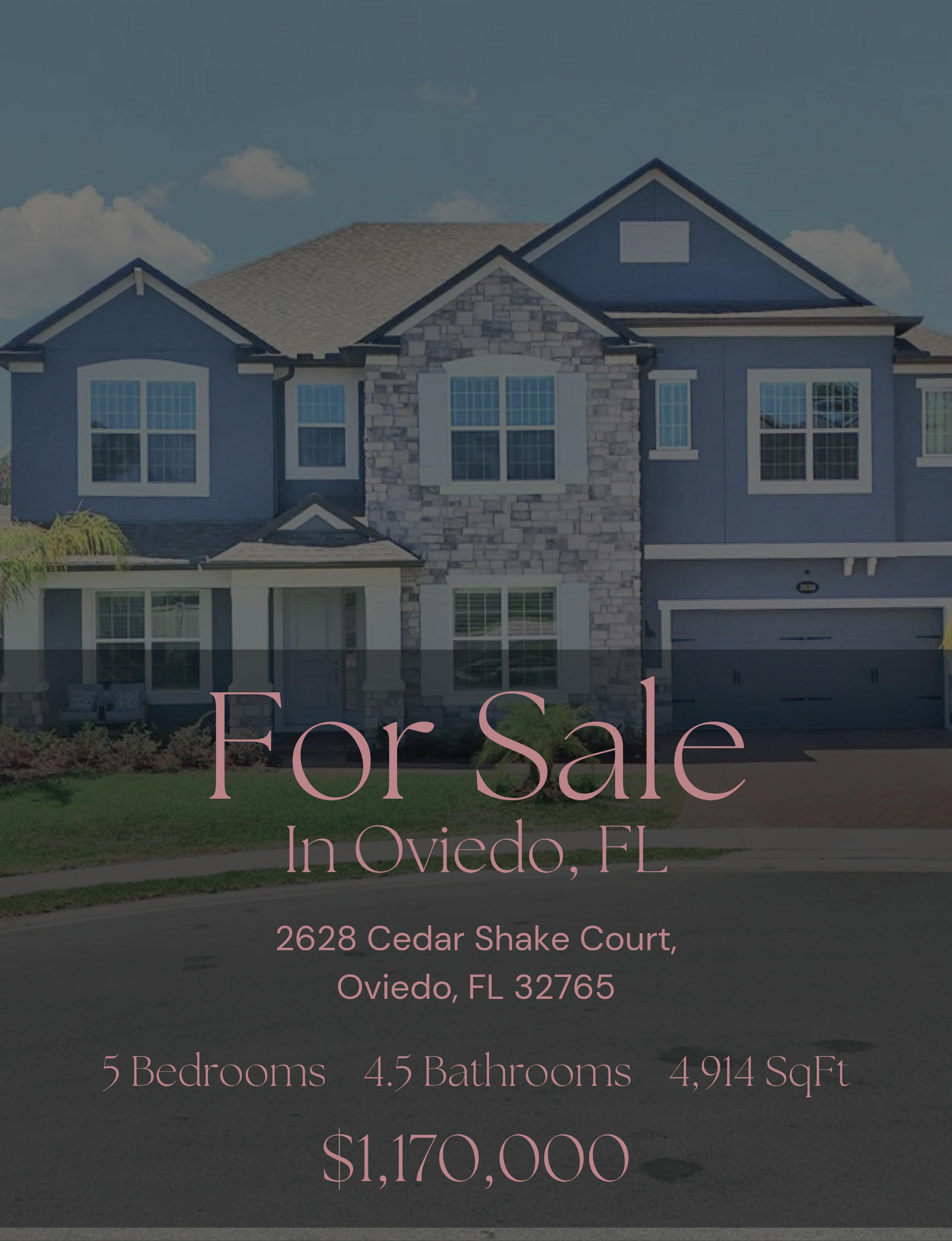


7702 Fairfax Drive, Kissimmee, Fl 34747
9 Beds | 9 Baths | 4,630 Sq Ft | $949,000
This exquisite, expansive home is bright, sophisticated, and thoughtfully designed. Having served as a personal residence, not a vacation property, it’s clear that the owners have taken exceptional care and spared no expense in its upkeep. We love this home because there are no rear neighbor’s! From the moment you step onto this luxurious property, you’ll notice the attention to detail in this fully furnished, modern pool home. Located in the prestigious, guard-gated Encore Resort in Orlando, it offers convenient access to Walt Disney World and other theme parks, all just 15-30 minutes away. Ready for immediate occupancy, the home features high-end interior design and quality furnishings, all included in the listing price. Recent updates in 2024 include new laminate flooring throughout the bedrooms, upstairs loft, and hallways, fresh interior and exterior paint, new gutters (2023), new kitchen appliances, new furniture, and a new pool heater. Though the home has been used as a personal

residence and is not currently part of a vacation rental program, it could easily transition into a turnkey vacation home. With accommodations for up to 20 guests, this two-story home boasts custom design elements that promote both relaxation and enjoyment. Notable features include a private, sparkling pool and spa, a covered outdoor seating and dining area, and beautifully landscaped lawns. The ground floor includes two bedrooms and two and a half bathrooms, while the upper floor features seven additional bedrooms and six bathrooms. The property offers generous living space and an oversized driveway with ample parking. The listing agent, who also owns the home, can provide potential income and expense details upon request. This home is perfect as either a primary residence or a profitable vacation rental. Please note, while we aim for accuracy, all measurements and HOA information are approximate and should be verified by the buyer or their agent.
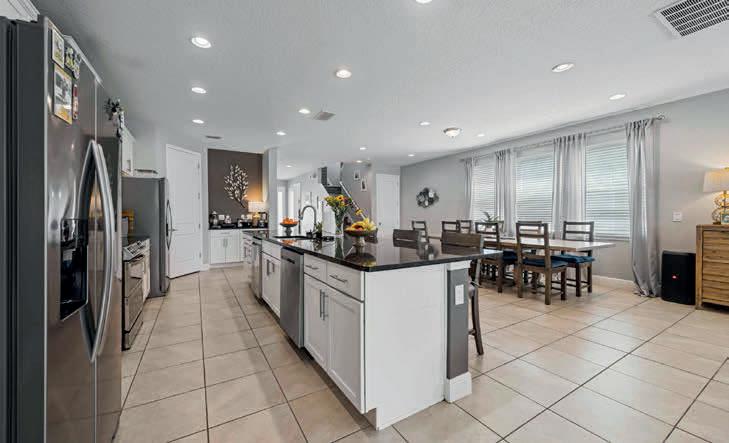
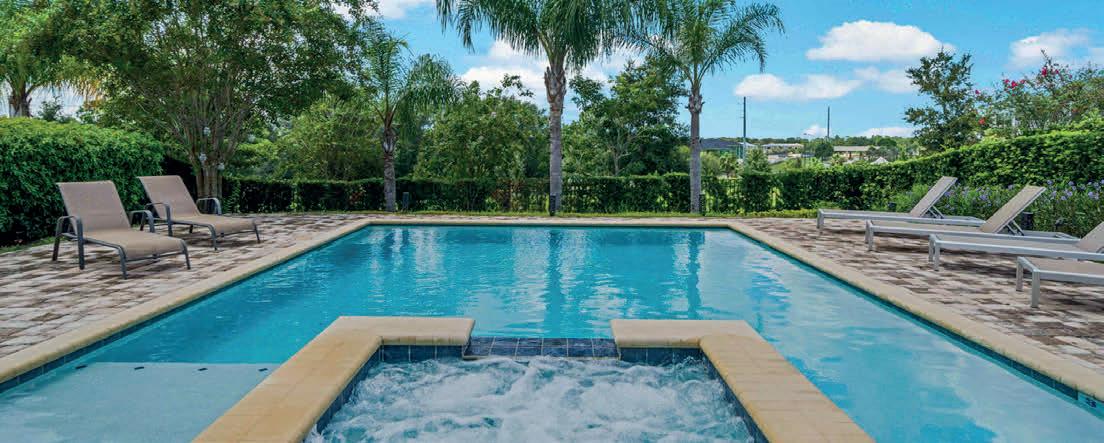

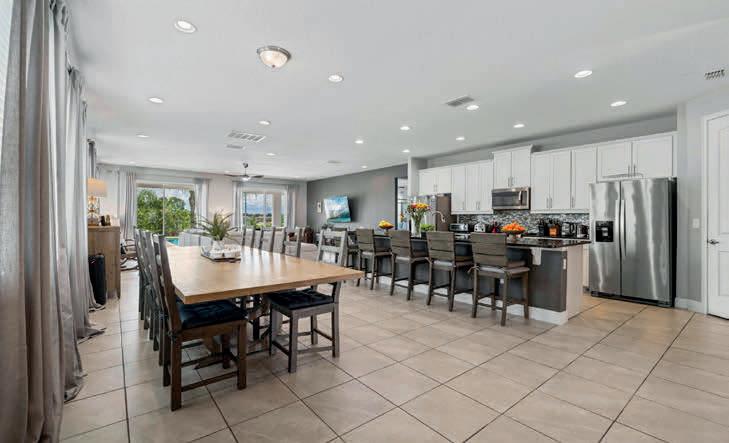
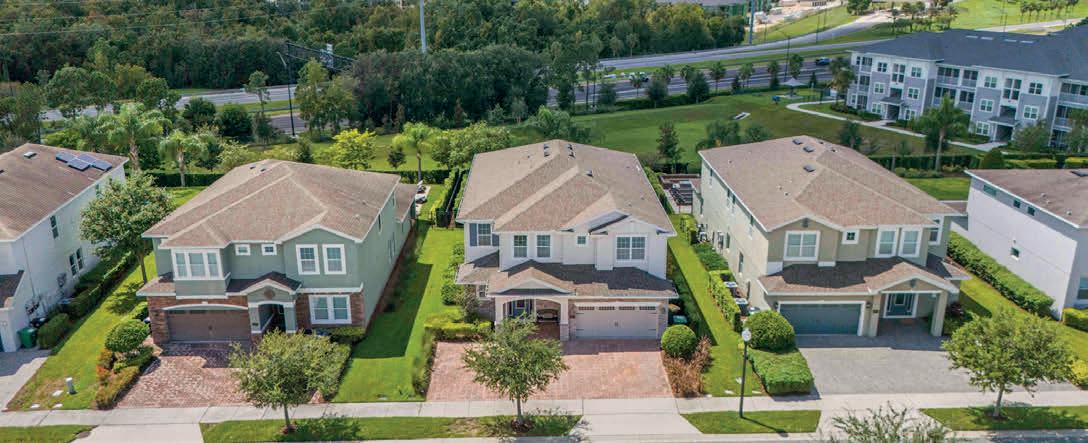
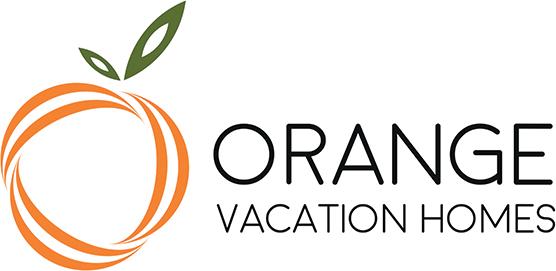

Spanish-Inspired Estate on Nearly 6 Acres
Set on nearly 6 acres of land preserved in its natural form, this exceptional and secluded estate offers a harmonious blend of refined elegance and peaceful seclusion. A grand gated entrance welcomes you onto a picturesque paver driveway that meanders past a tranquil man-made pond, offering a captivating first impression. Built in 2008, this custom Spanish-inspired residence artfully merges timeless design with modern amenities. With 5 spacious bedrooms, 5.5 baths, and an oversized two-car garage, the home is thoughtfully designed for both comfort and style. A private in-ground pool, surrounded by generous patio space, creates the perfect setting for outdoor entertaining. Solar panels on the roof add to the home’s efficiency, helping to reduce energy costs.
Step inside to discover a warm and inviting interior featuring a spacious living room, a formal dining area, a well-appointed kitchen with abundant cabinetry and a pantry, and an open workspace just off the foyer—ideal for remote work or study. The enclosed Florida room, illuminated by natural light, offers a serene space for morning coffee or afternoon relaxation. A conveniently located main-floor bedroom is perfect for guests or multi-generational living, while the four upstairs bedrooms each offer ensuite bathrooms, ensuring privacy and comfort for all.
The expansive third-floor bonus room offers flexibility to suit your lifestyle—transform it into a home theater, creative studio, playroom, or private office. The possibilities are endless in this truly one-of-a-kind retreat.
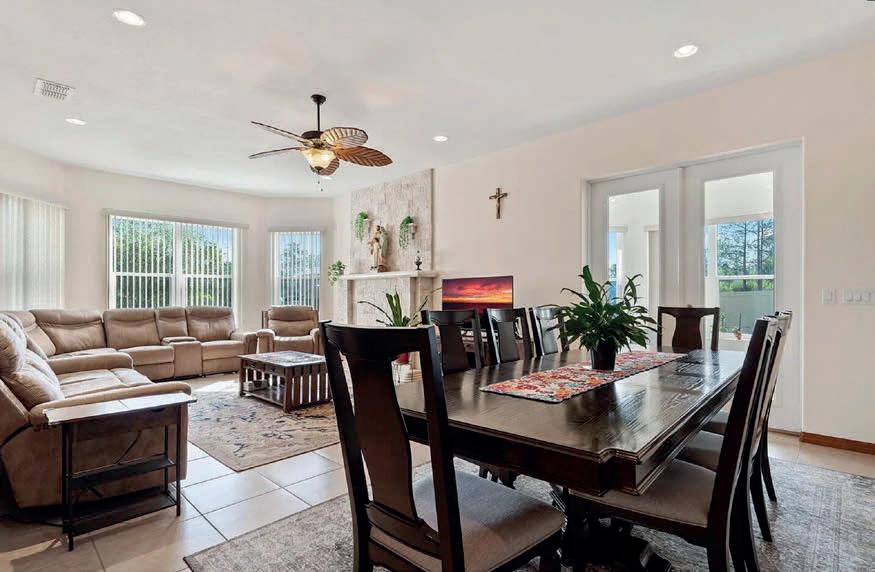

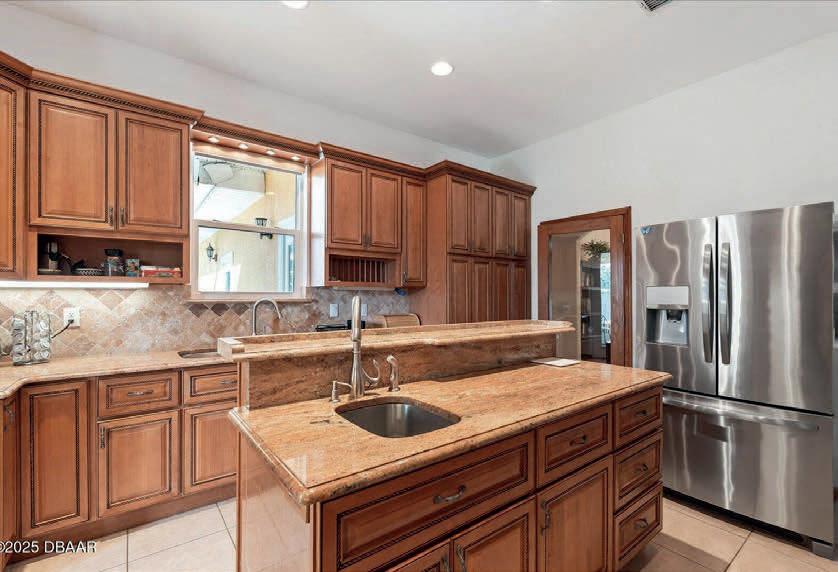
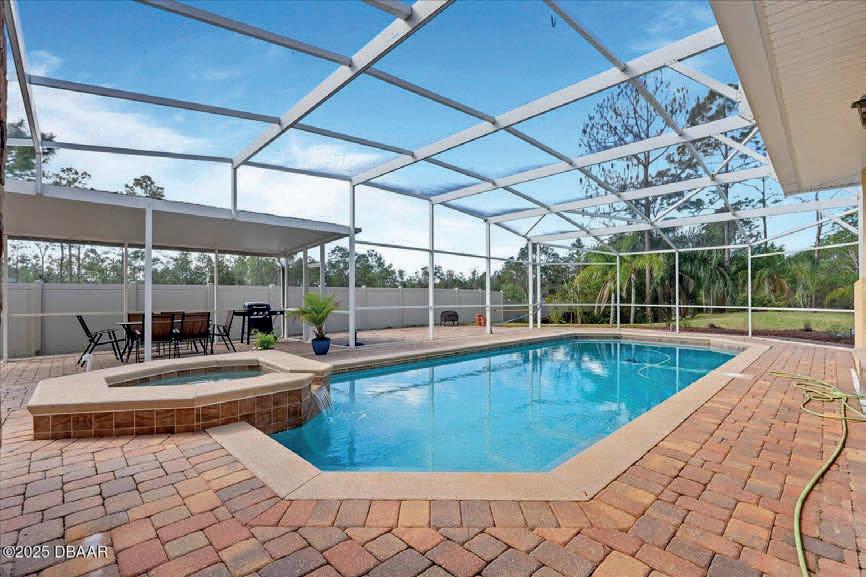


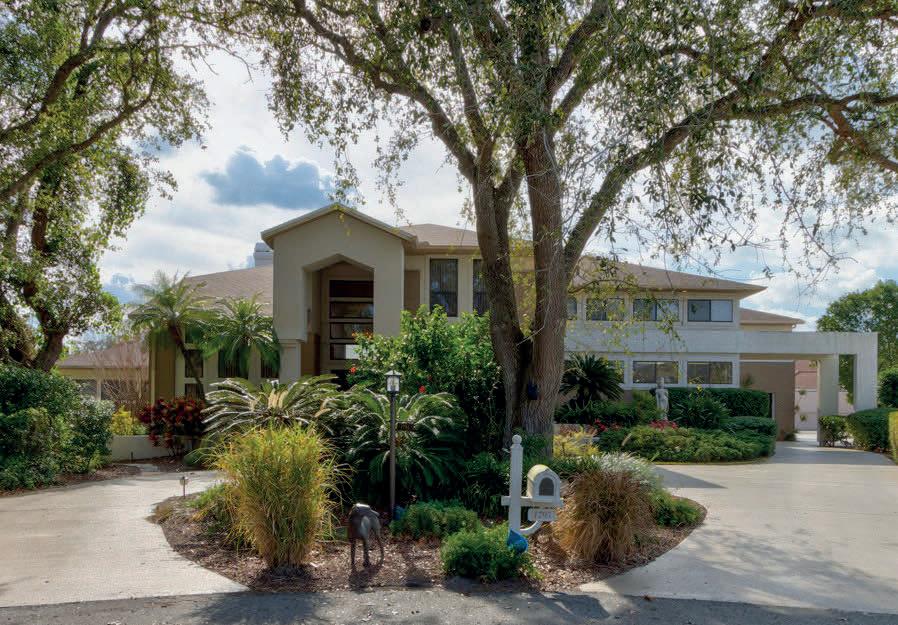




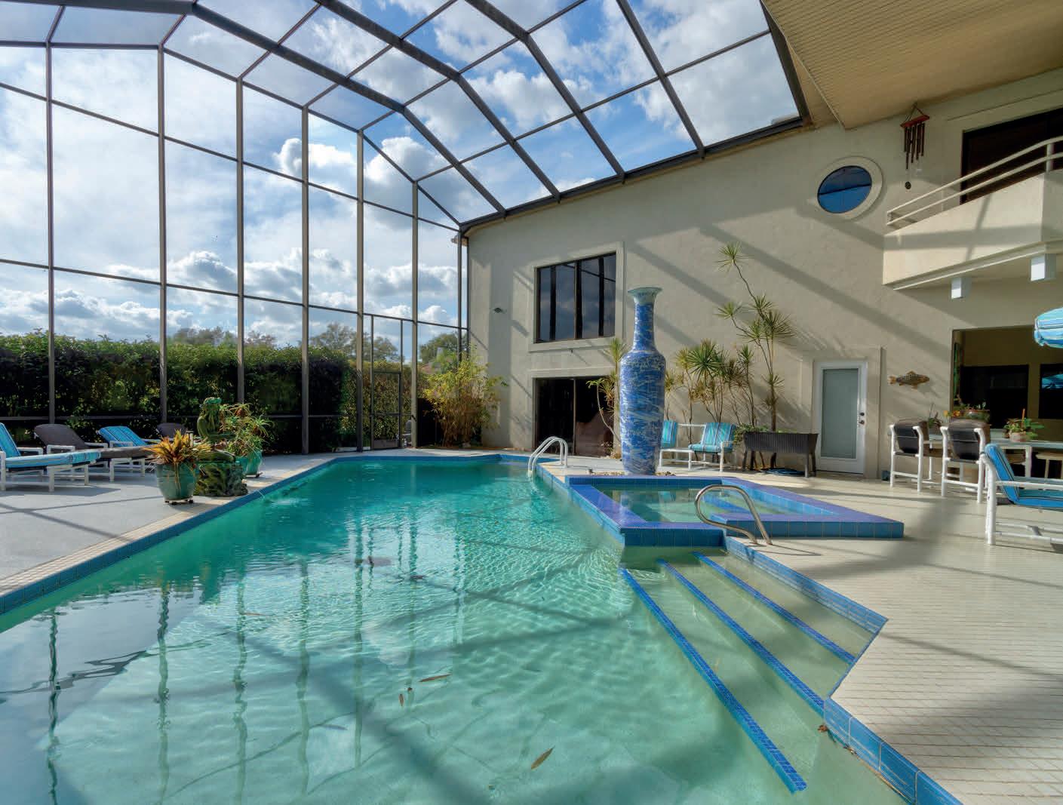

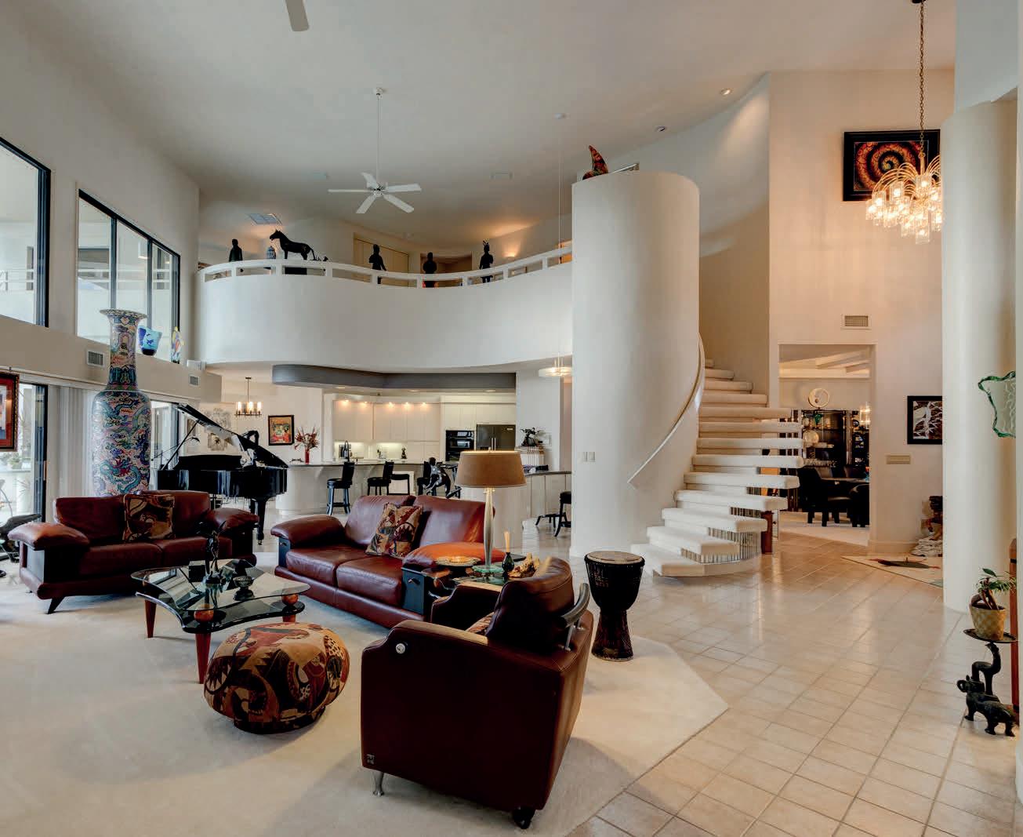
Impressive Hangar Estate with Resort-Style Pool in Prestigious Spruce Creek Fly-In
1795 EARHART COURT PORT ORANGE, FL 32128
Discover unparalleled luxury and aviation convenience in this stunning estate located in the exclusive, 24/7 secure Spruce Creek FlyIn community. This 5-bedroom, 6.5-bathroom residence includes a dedicated Pilot’s Office and a massive 50’ x 50’ drive-through hangar with dual 45’ x 18’ doors—perfect for your private jet, twinengine aircraft, large boat, or motor coach.
Designed for entertaining, the expansive Great Room boasts a soaring 20-foot ceiling, elegant fireplace, full bar, and glass sliders that open to a spectacular pool area. A floating staircase leads to additional bedroom suites and the Pilot’s Office, offering panoramic views of the hangar and pool.
The main-level Owner’s Suite is a private retreat, featuring a gas fireplace, walk-in closet, and a large bath. The gourmet Kitchen is equipped with a large snack bar, double ovens, dual dishwashers, and a Butler’s Kitchen for seamless hosting.
Step outside to a screened lanai with a resort-style pool, spa, and summer kitchen—ideal for outdoor gatherings. Additional highlights include a new roof, house generator for first floor, and a short taxi to the runway—all within a gated country club setting.
5 BEDS | 6.5 BATHS
5,302 SQ FT LIVING AREA
9,194 SQ FT TOTAL UNDER ROOF $2,400,000


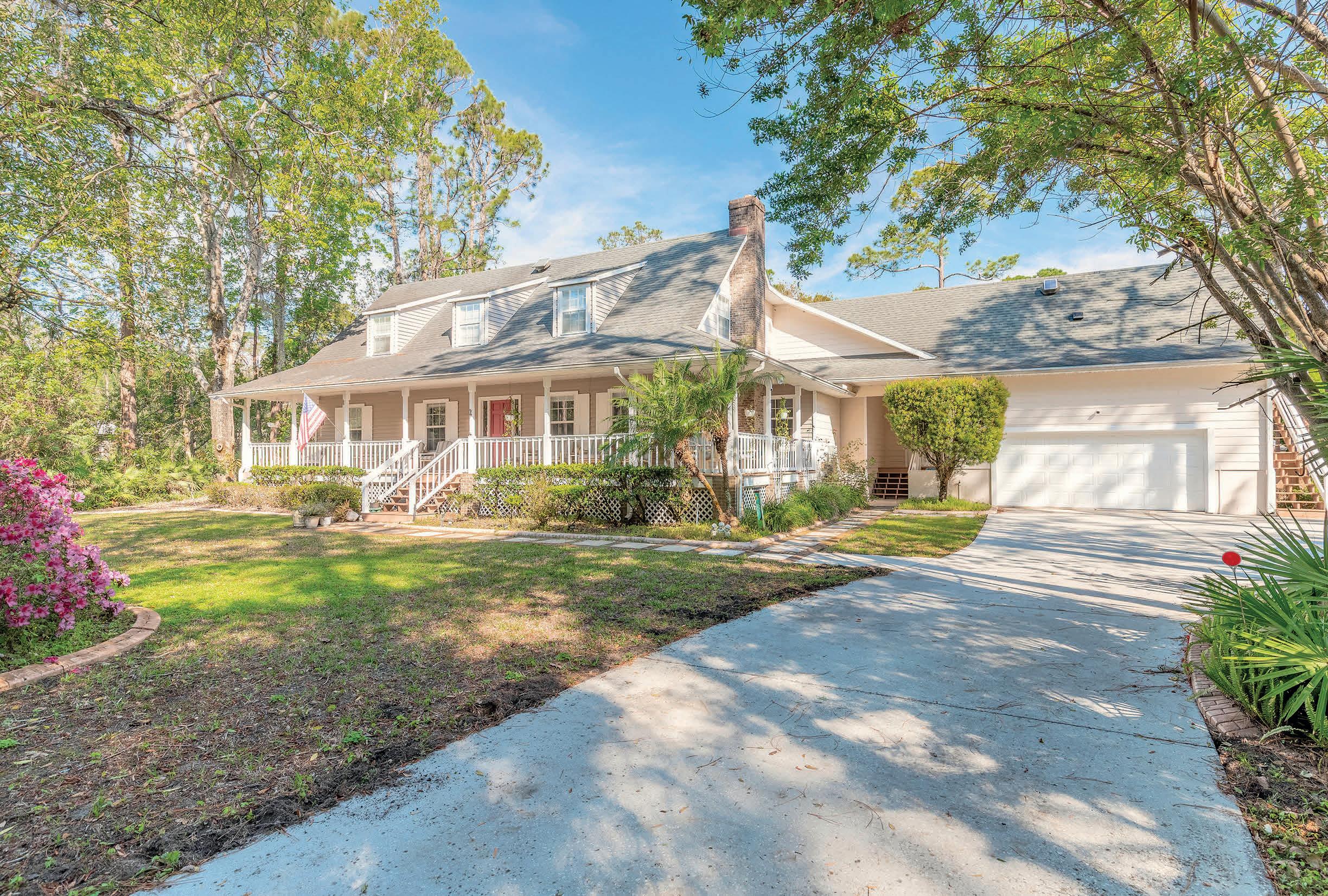

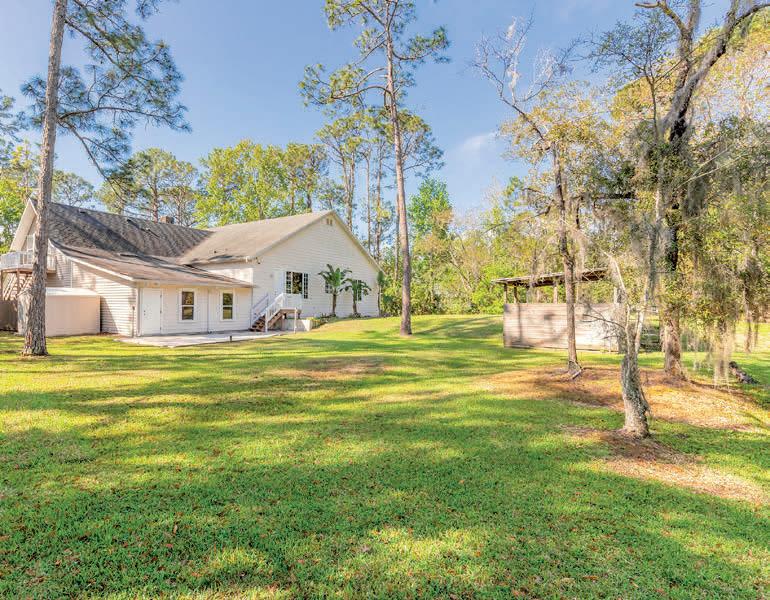
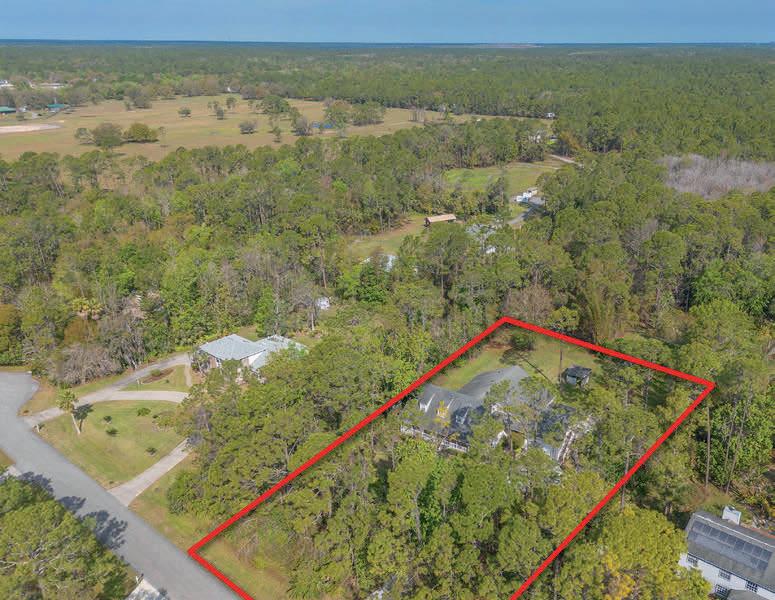
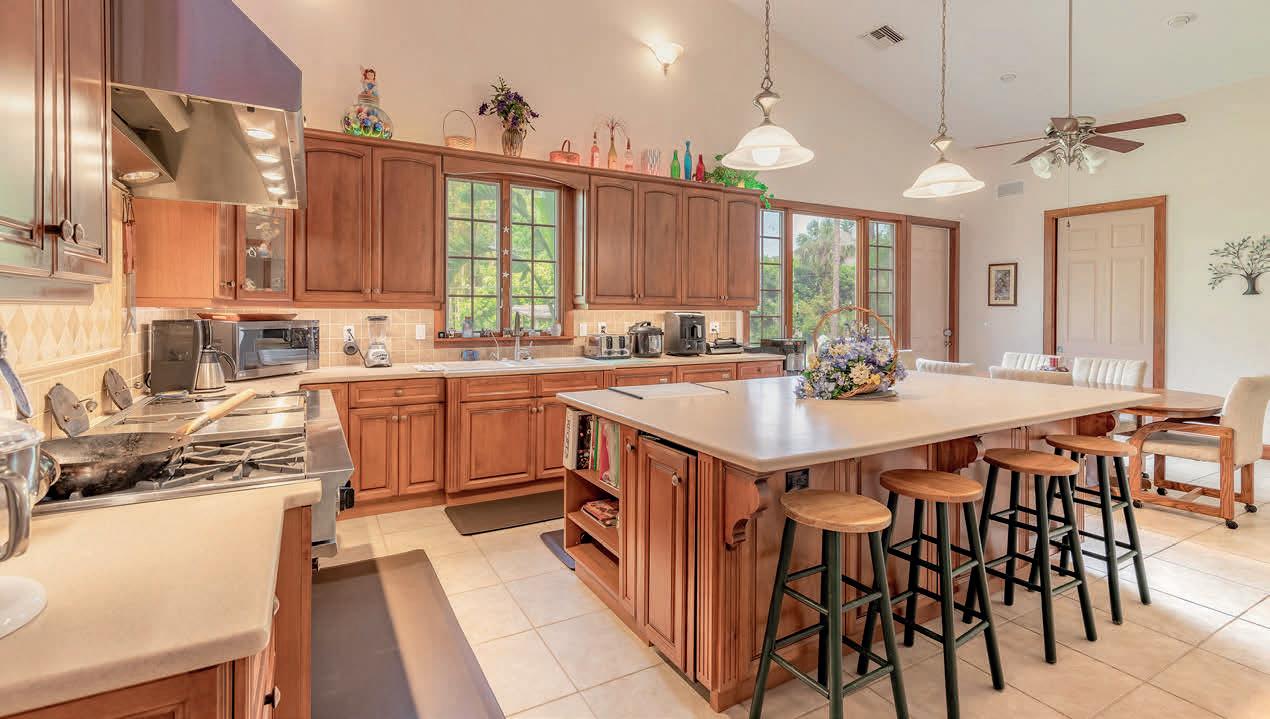
1910 BOTREE COURT, PORT ORANGE, FL 32128
5 BD | 6 BA | 5,311 SQFT | $1,450,000 Nestled on a wooded 1.13-acre cul-de-sac lot in a charming neighborhood of just 26 homes, this stunning residence perfectly blends luxury, comfort, and privacy without HOA constraints. The expansive 8 x 56 front porch invites you to enjoy morning coffees or evening cocktails in tranquility. Inside, the thoughtfully designed main floor features a large living room, dedicated office space, and a primary bedroom sanctuary with an en-suite bath, double sinks, a jacuzzi tub, walk-in shower, heated towel racks, and a spacious walk-in closet. Guests will appreciate their own suite with an en-suite bath and private porch overlooking the backyard. The chef’s kitchen is a culinary dream, showcasing solid surface countertops, a large island, custom wood cabinets, and top-of-the-line appliances, including a BlueStar gas cooktop and a Sub-Zero refrigerator. Enjoy movie nights in the private theater room with Dolby surround sound, plush seating, and a wet bar. Upstairs offers versatile space with two bedrooms, a kitchenette, and a cozy living area, ideal for guests. Above the garage, a charming one-bedroom apartment features a living room, kitchenette, and balcony. Additional highlights include Smart House systems, three HVAC systems with zoned controls, tankless water heaters, and a whole-house generator. Conveniently located near shopping, highways, and minutes from the beach and airport, this home is a true haven of luxury and serenity.
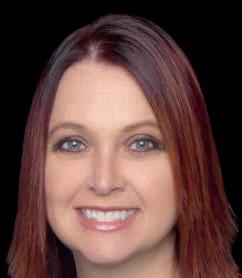
Gina Steger REALTOR®
386.547.2213
gina@exitreps.com
https://beachgirl.centralflbeachhomes.com/


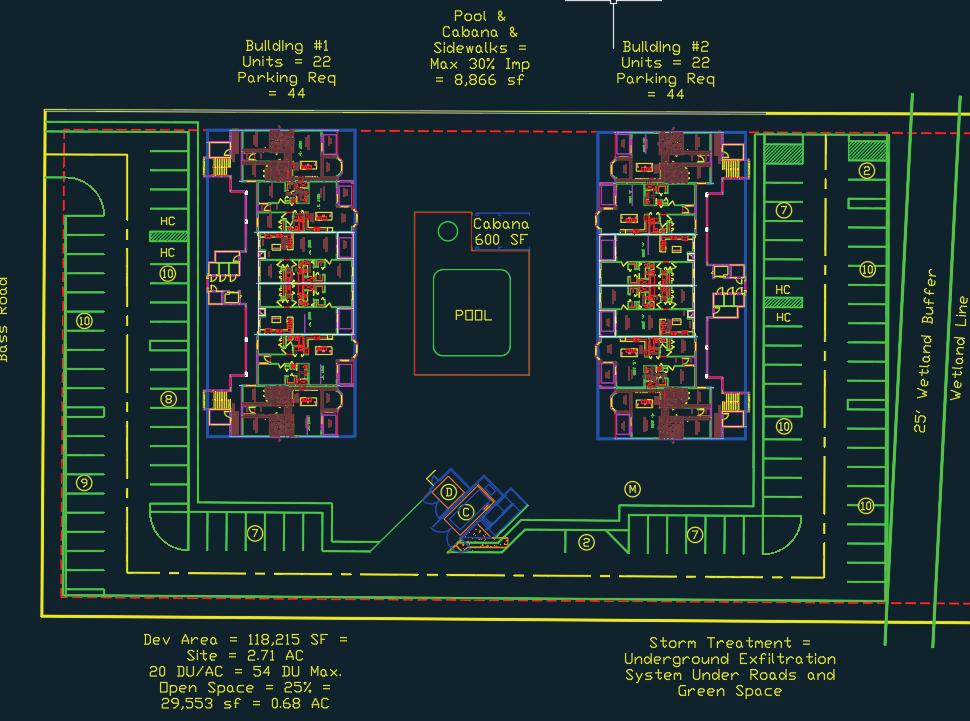

7.95 ACRES
• Desirable opportunity in Kissimmee for developers.
• Close to Downtown, Poinciana, attractions, I-4 and Turnpike.
• Options for a 32-townhouse or 44-condo/apartments development.
• $1,250,000 is the asking price.
• close to 192 Walmart Superstore


CASA CAMINO
1345 HOLLYWOOD BLVD, HOLLYWOOD, FL 33019 OFFERED AT: $5,000,000
Must see, exceptionally spacious and beautifully “Design Award” winning rebuilt and recently curated “like new”, two structures, and two story Circa 1930’s Spanish Revival Style Historic House, about 4,300 sq ft, 7 bedrooms, 7-1/2 bathrooms, two kitchens, in the heart of East Hollywood Lakes seating on a 21,200 sq ft fenced-in double lot, main road and alley access, 8-car fenced three different carports, multiple angle security camera system, detached “Pool front Cabana” perfect for family gatherings & entertaining, equipped with Control4 smart system commands, and subwoofer enhanced sound system, full independent kitchen, high end appliances, Italian cabinets, Spanish Neolith porcelain counter tops, plenty of storage and closet space, natural gas & plumbing outside grilling area ready, Gazebo covered natural gas Fire Pit, Hot-Cold Plunge, Outdoor Sauna, Outdoor Shower, privacy fenced-in self vacuum, bubbler, water jet, lit below ground oversized multi level pool, beautifully landscaped 3 gardens, outdoor Control4 operated multi zone sound and lighting systems. The main house has an amazing Italian cabinet oversized kitchen, smart state of the art appliances with a 48” semi professional gas stove, pot filler, wine cooler, hidden wall refrigerator-freezer, dishwasher, multiple ovens, built in smart coffee maker, Spanish Neolith Porcelain counter tops, pantry, laundry and private maids quarters.

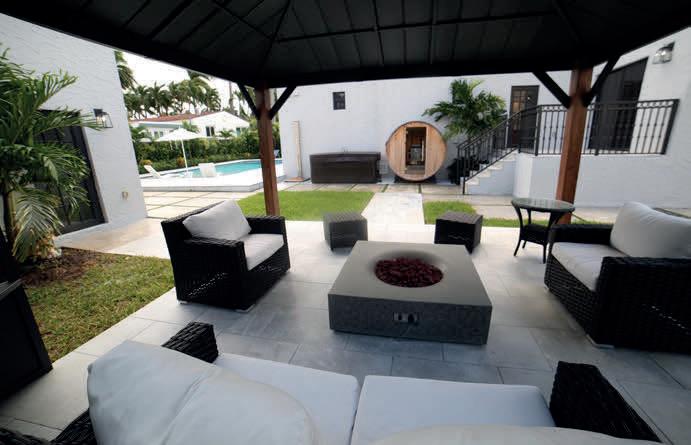




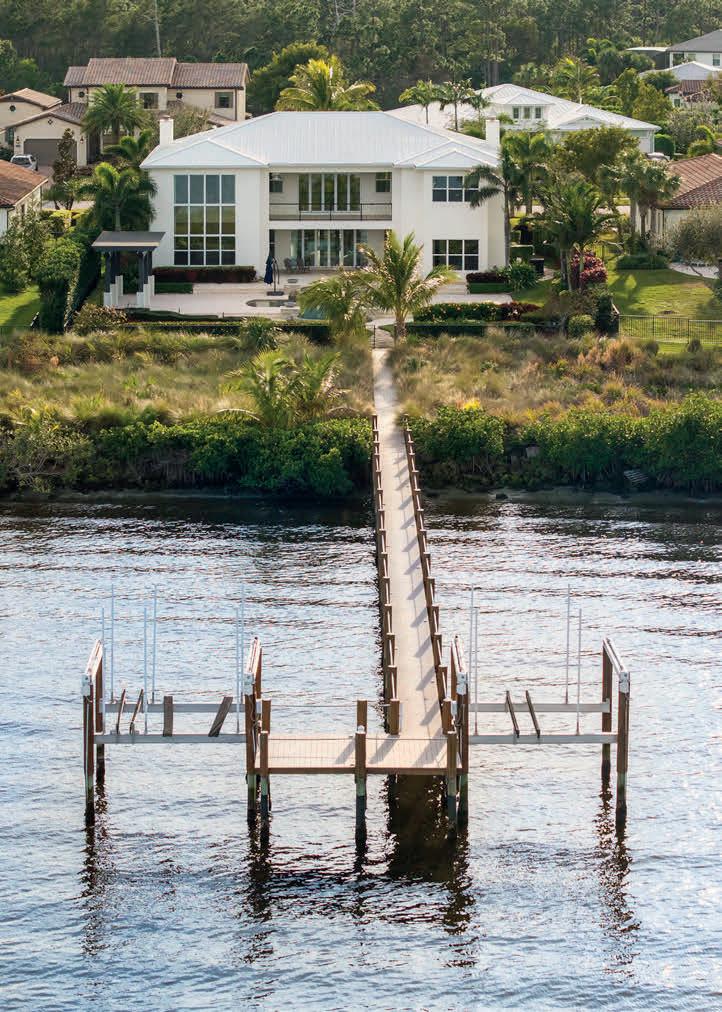




Experience waterfront luxury in this Riverbend original model home. Nearly 6,000 sq ft, featuring 5 beds, 7.5 baths and a 4-car garage and Martin County schools. Enter through a grand French door entry into soaring ceilings, a double staircase, and a private elevator. The chef’s kitchen boasts Sub-Zero & Wolf appliances, a Butler’s pantry, and an oversized island. The great room offers breathtaking water views. The master suite includes a lavish bath & dream closet. Upper/lower porches have automated screens, a fireplace, & TV. Step outside to a private oasis with a saltwater pool, deep-water dock, and two 16,000 lb boat lifts. Nestled in a gated, dog-friendly community with sidewalks, a nature trail, and a gazebo. This exclusive estate is truly a masterpiece of waterfront living.



3 BD | 2 BA | 2,020 SQ FT | $605,000 Discover the peaceful and small gated community of Vikings Landing! This beautifully landscaped and fully renovated home from floor to ceiling sits on a spacious 1/2acre lot, offering exceptional privacy and room to grow. Additional improvements for the exterior include a newer premium metal roof and paint. The generous lot offers the flexibility to add a custom pool, guest house, workshop, or even an additional garage—giving you the freedom to truly make this property your own. The tropical backyard is ideal for entertaining, featuring a paved patio with a cozy fire pit surrounded by lush plants and mature trees. Vikings Landing also offers a private community boat and RV storage lot—perfect for all your toys. The low quarterly HOA fee keeps the community safe and well maintained.
Love the water? The C-24 Canal Park Marina is just 5 minutes away, providing easy access to the St. Lucie River for fishing or sunny days on the boat. Enjoy nearby attractions like the St. Lucie Botanical Gardens and Pioneer Park, both less than 10 minutes away, offering scenic riverwalks, shaded playgrounds and free outdoor concerts.
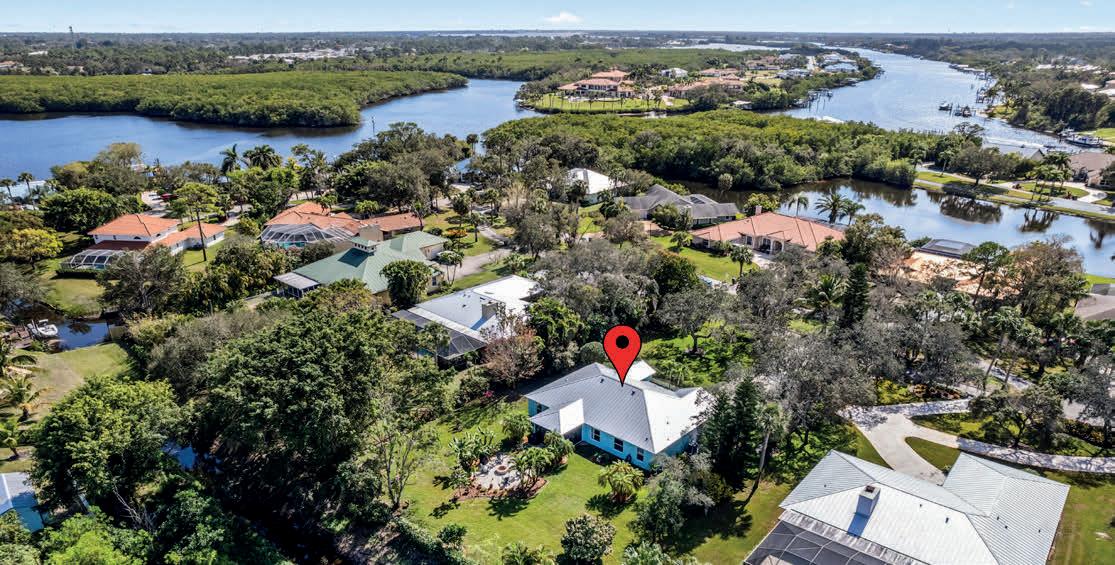

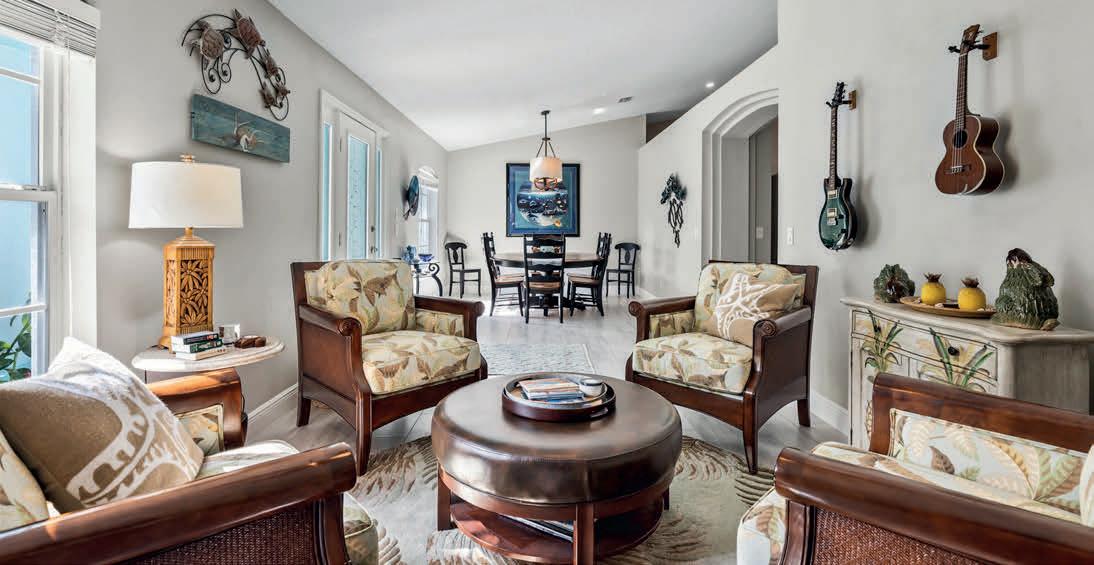
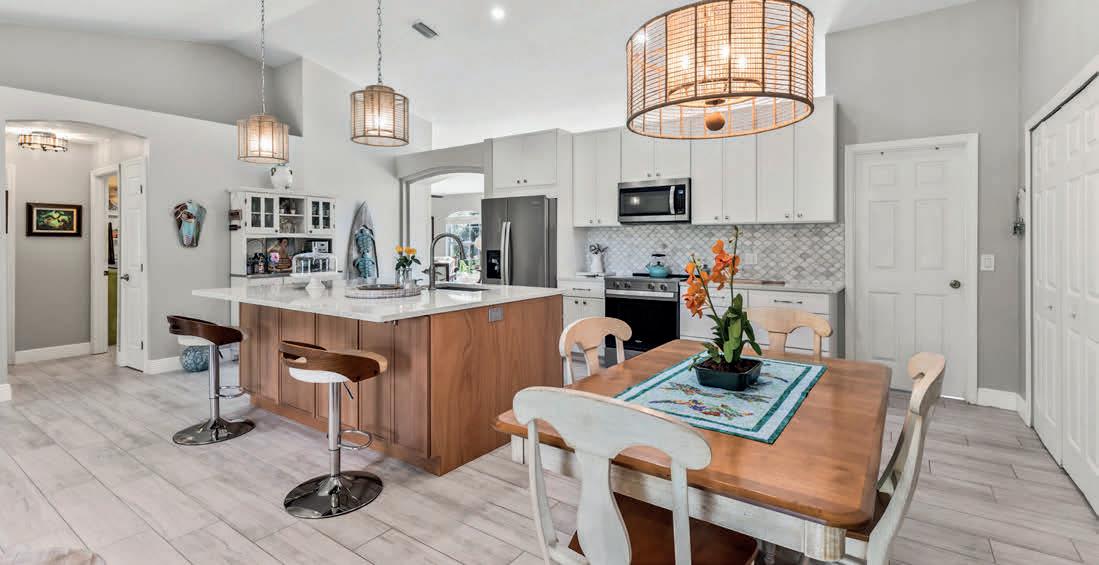
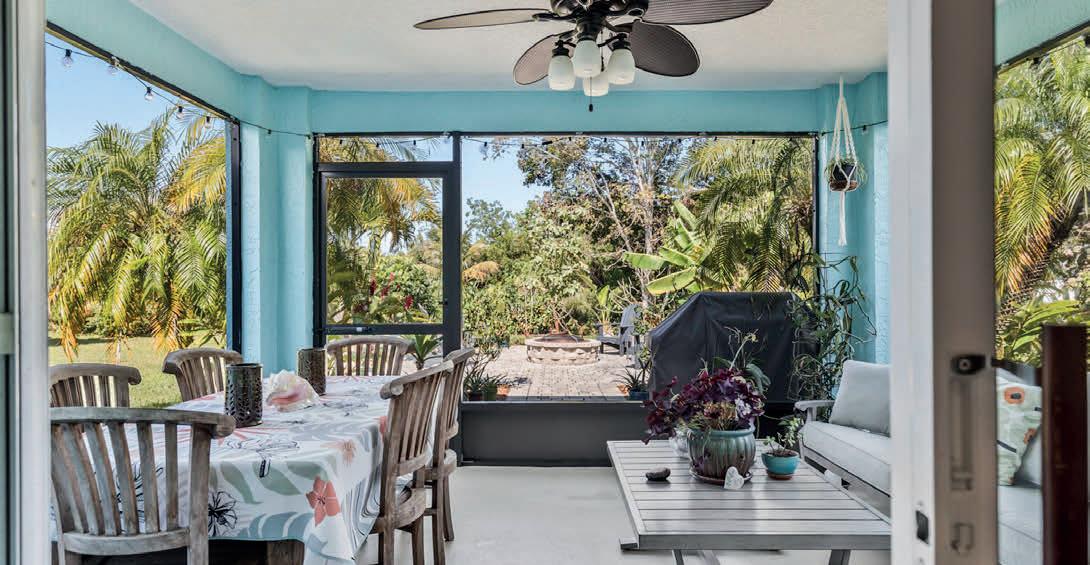



BLDG 5159 #’S 111 AND 315
BLDG 5151 #411

5155 #813
BOAT SLIP INCLUDEED UNIT 813


BOAT SLIP SEPARATE UNIT 315
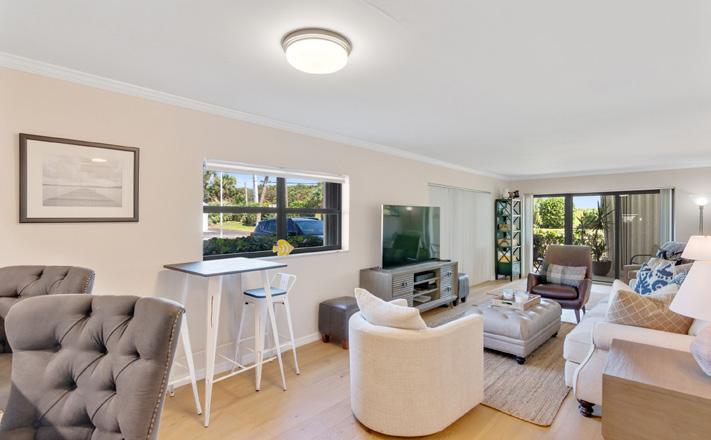
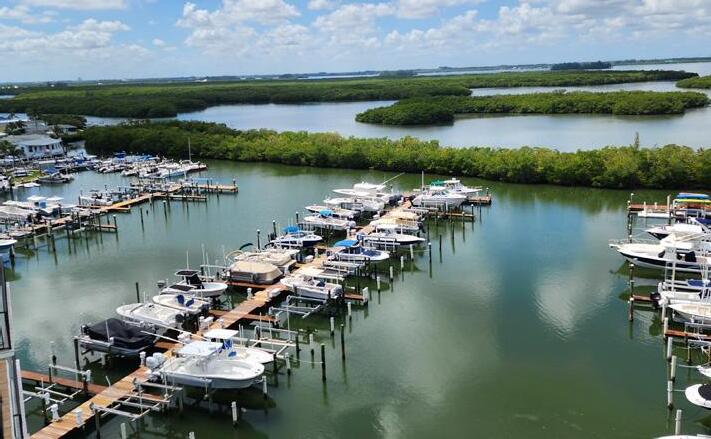


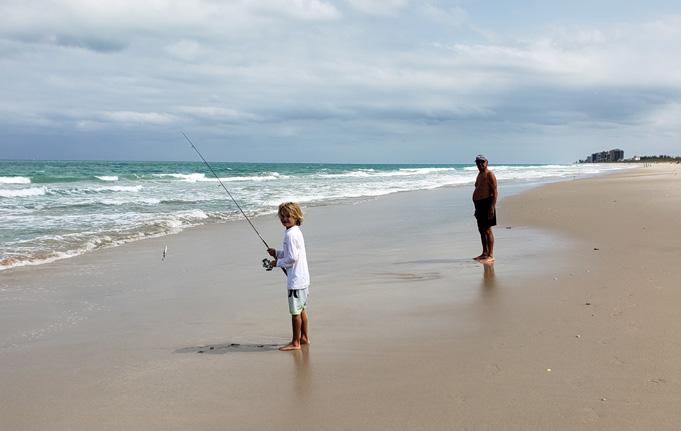
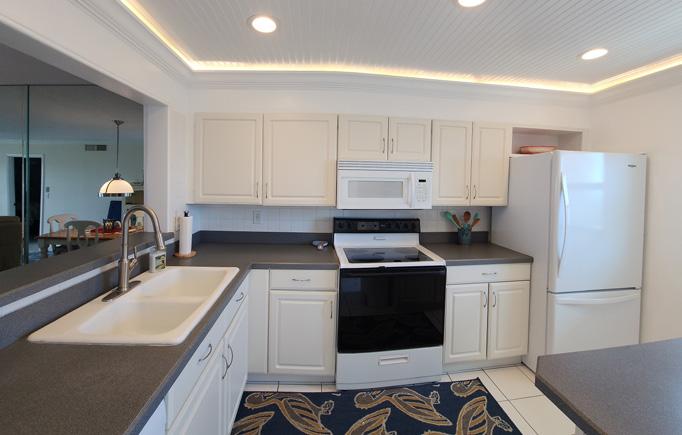

OCEAN HARBOUR NORTH
51 51 – 5167 N HIGHWAY A1A, NORTH HUTCHINSON ISLAND
5151 UNIT 411 - GARAGE INCLUDED 5155 UNIT 813 - PENTHOUSE & BOAT SLIP 5159 UNIT 111 AND 315 - CORNER UNITS & RENOVATED
• Offerings $385,000 - $500,000!!
• 2 to 3 Bedrooms Units
• Ocean to River Views
• All inclusive community with 600+/- private beachfront, 100 slip marina, abuts 150+ acre State Preserve
• Pools, tennis, pickleball, boating, beachfront cabana
• 6 miles to Vero Beach, 4 miles to Fort Pierce Jetty, 60 miles to Palm Beach
• Vero Municipal Airport with service to New York on Breeze Airways
• Buyer Agents welcome

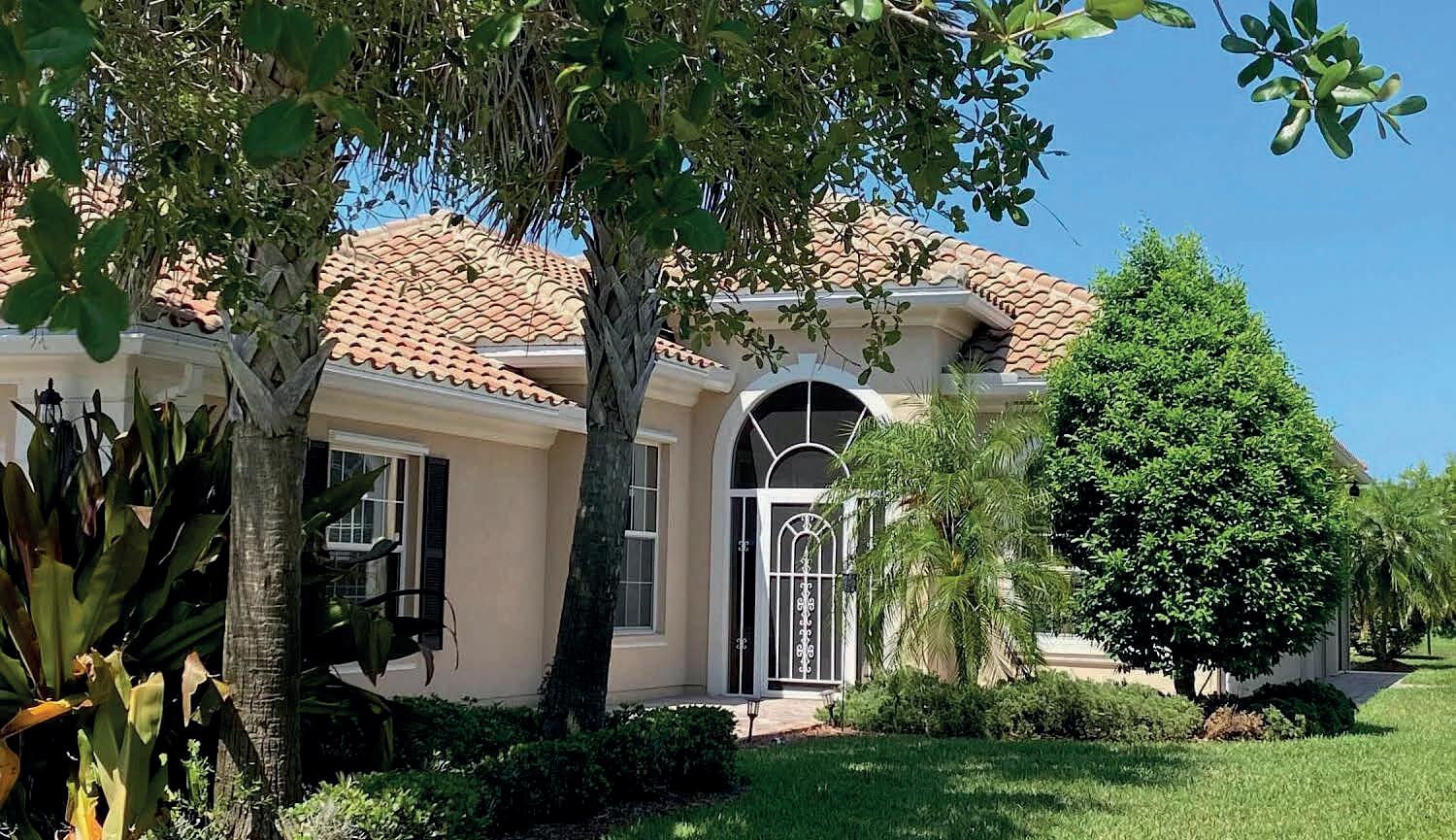



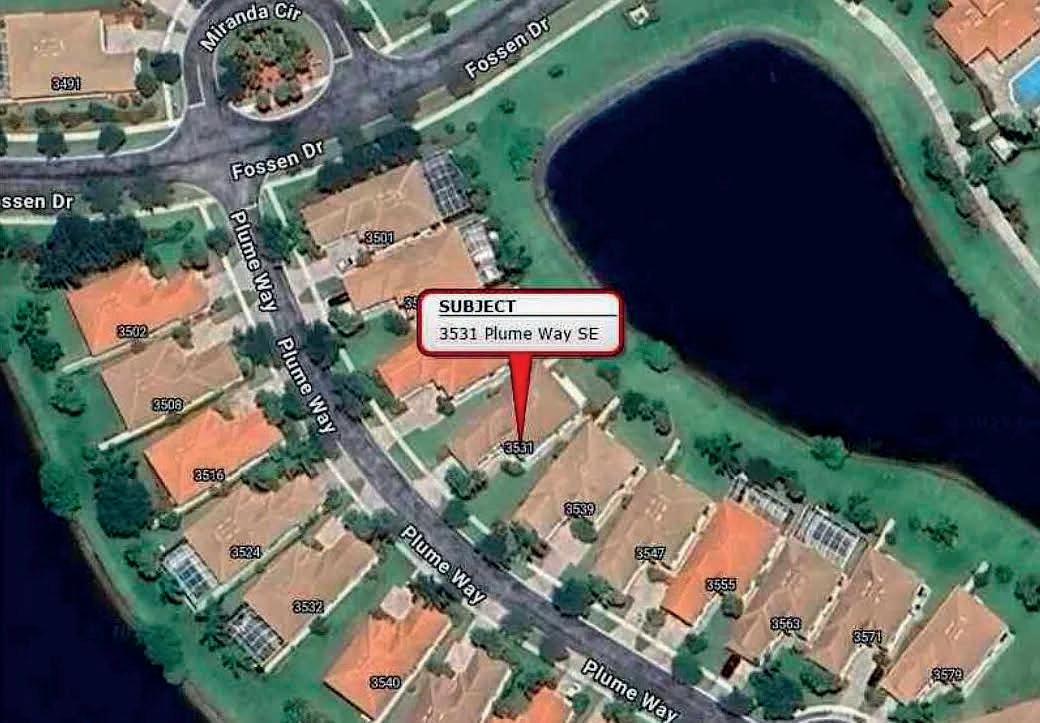


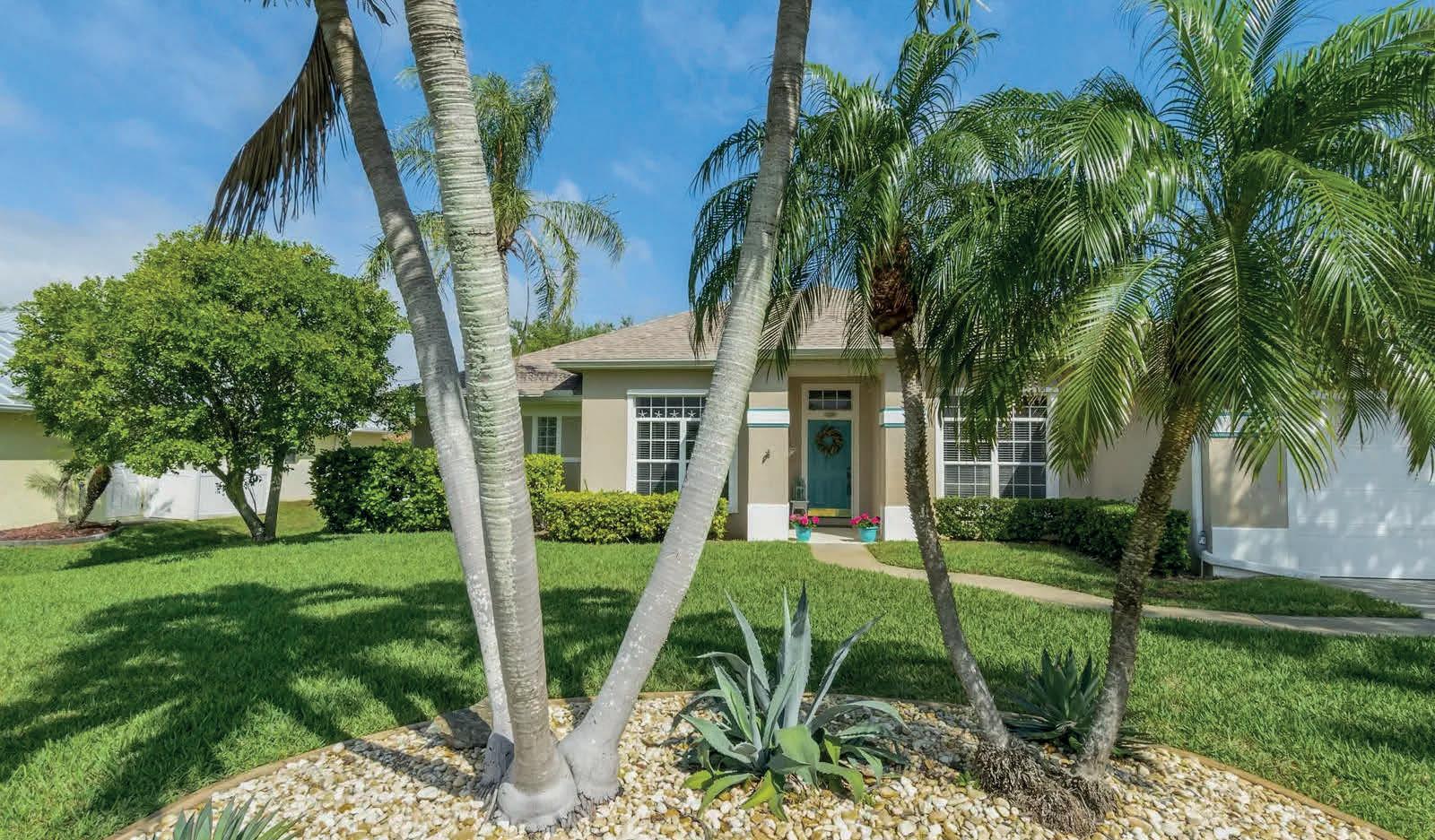
Nestled on a quiet cul-de-sac within the tranquil and highly desired Wingate Reserve, this gem offers exceptional privacy and charm. As you walk through the door you are greeted with a panoramic view of a natural waterfall adorning a gorgeous sparkling solar heated pool with designer lighting. This split plan offers a large master bedroom/master bath has garden tub, double sinks, updated walk-in shower/ oversized walk-in closet/ mirror glass sliding doors. Kitchen has quartz counter tops and glass back splash; guest bath also updated. This safe concrete block home has been updated in the last five years- roof/ HVAC system/ water heater/ pool pump/ sprinkler system/ whole house generator, (Generac) impact windows, push button roll-down safety unit that protects your lanai and furniture in any storm. Also, you will have deeded ocean access/private fishing pier/two kayaks & slips, all this in an exceptionally friendly community.
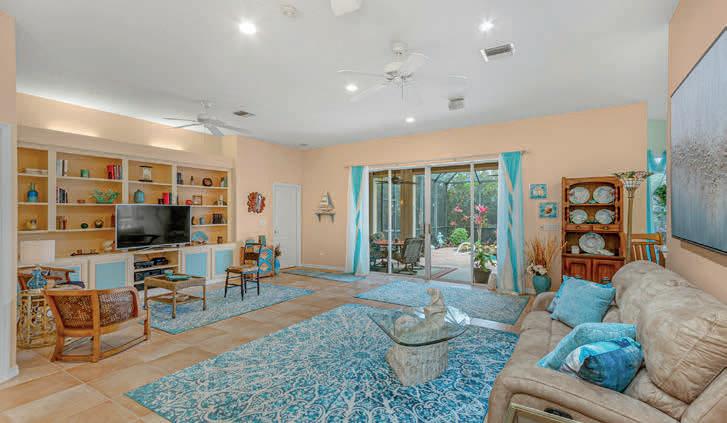


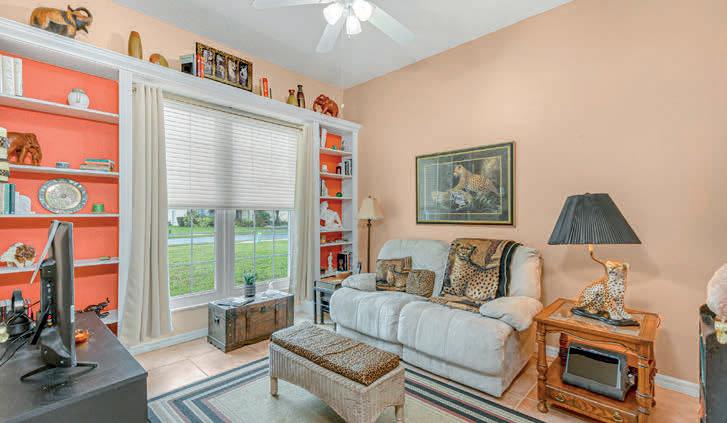

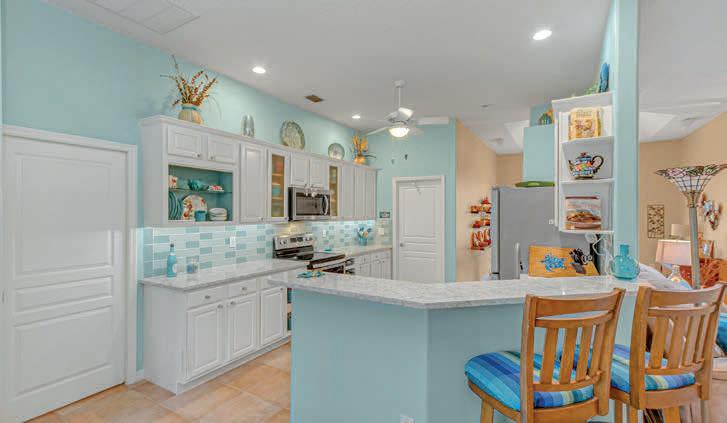
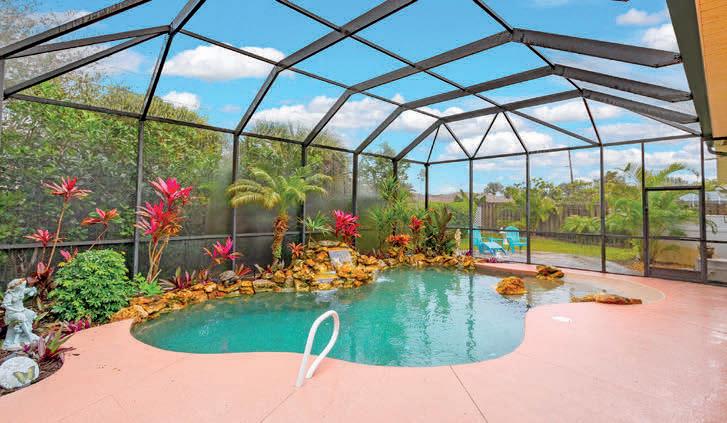

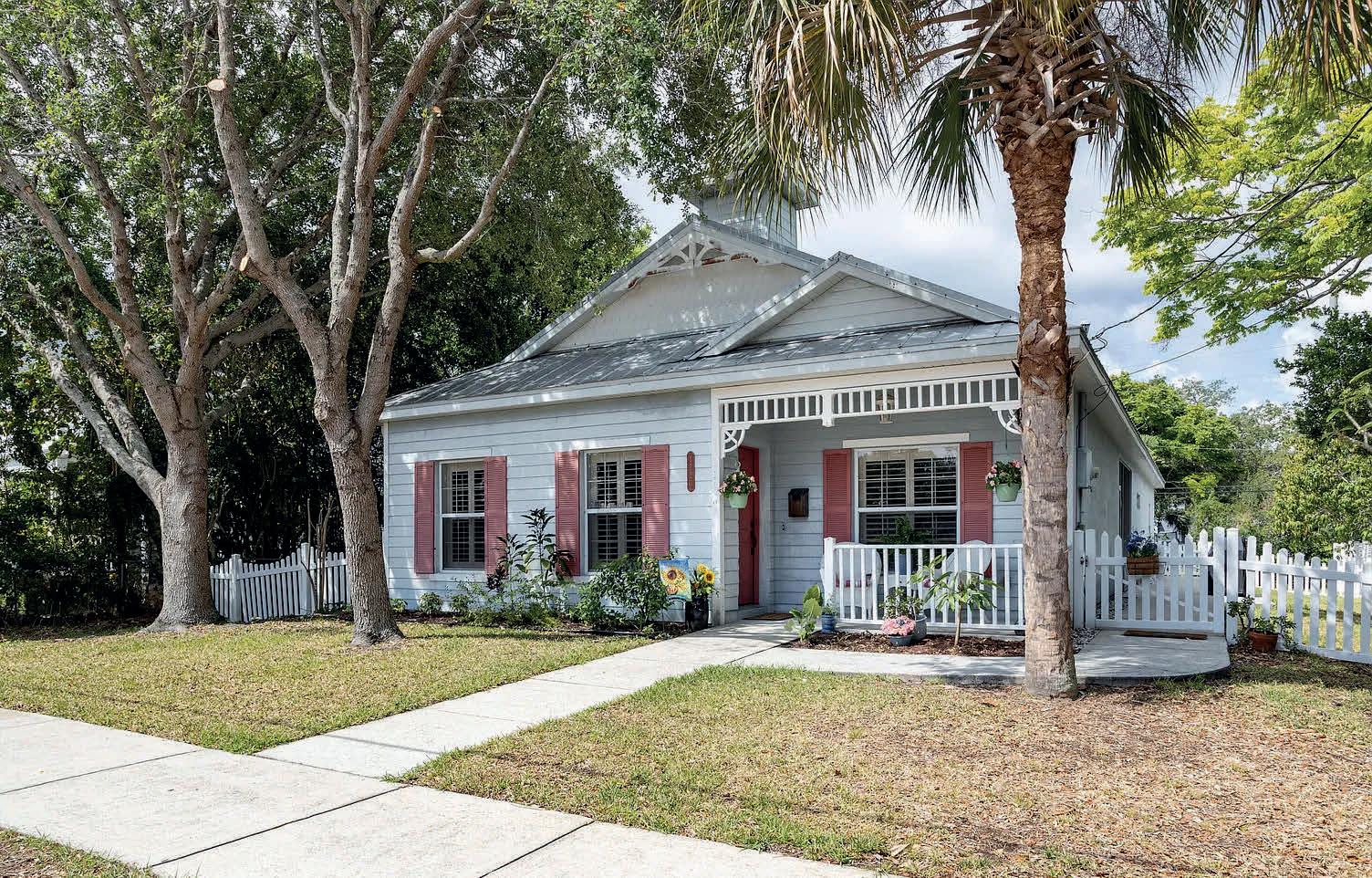

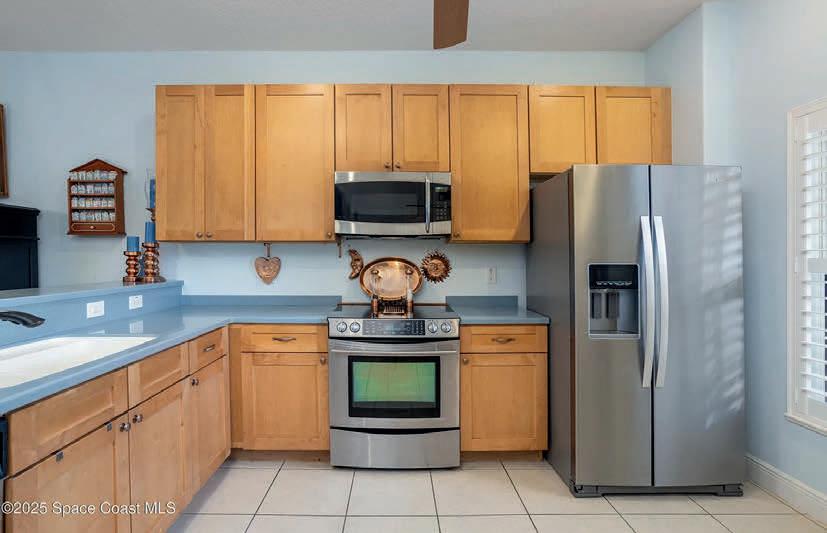
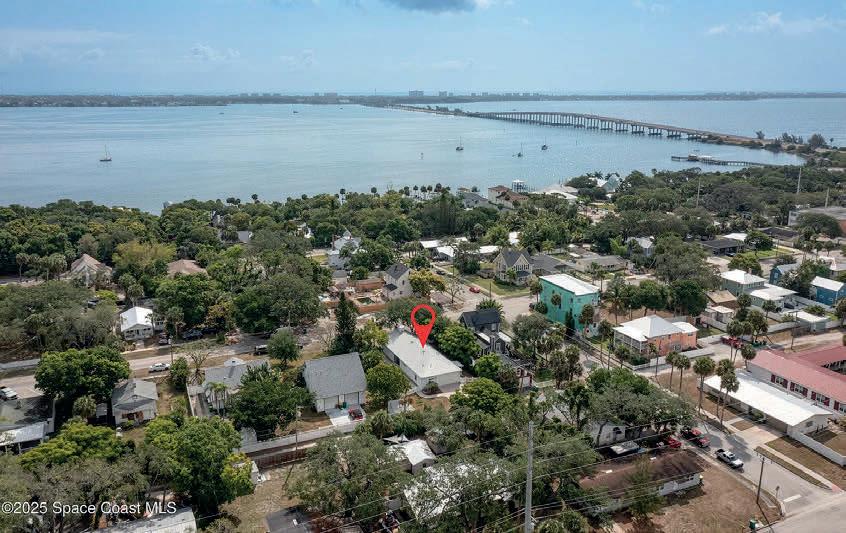
3
1,775
Welcome to the vibrant Historic Eau Gallie Art District with eclectic shops, fine dining, street markets, evening entertainment and more. This location has the perfect “walkability” factor to all this sought after area has to offer. With quick access over to the beaches or a bike ride to the public river pier to fish, this location has it all. A rare gem built by Burgoon Berger, this 3 bedroom (3rd currently transformed into an office) 2 full bath home has a Key West feel with a breezy front porch, side screened porch and plenty of yard space for the kiddos and pets and even a boat. Convenient back road access to the home allows entry into the attached 2 car garage and provides additional parking.
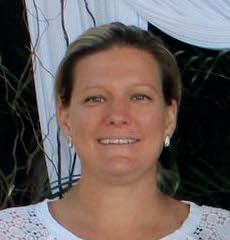





2 BEDS • 2 BATHS • 1,232 SQFT • $185,000 This 1990 Sunc Manufactured Home has been very well maintained. Many updates, such as: Roof 2023, A/C 2023, tilt in windows, finished freshly painted walls. The kitchen has been fully remodeled. Washer and dryer still under warranty. Plumbing has been upgraded. Master bath remodeled with an oversized shower. New car port with hold downs. House has been wired for the portable generator that stays with the home. New house anchors replaced with certification along with new vapor barrier. Mostly furnished including a Golf Cart.
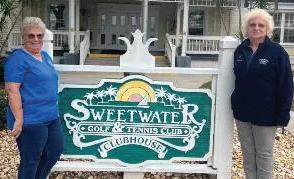
TRACY DEVOE
Sales Representative | License #: 3604722
352.212.5554
tracylynndevoe73@gmail.com tracydevoetedagent.com
Are you ready to find your dream home nestled in the tranquil beauty of Florida’s Nature Coast? Look no further than,your Devoeted local real estate expert specializing in the captivating communities of the Nature Coast. With a passion for the unique charm and natural splendor of this coastal region, Tracy brings unparalleled dedication and expertise to every real estate transaction. Whether you’re seeking a waterfront retreat, a cozy cottage surrounded by lush landscapes, or a luxurious estate with breathtaking views, I Am committed to helping you find the perfect property to call home.
As a Native to Florida and a longtime resident of the Nature Coast, I possess an intimate understanding of the local market trends, neighborhoods, and hidden gems. With a keen eye for detail and a personalized approach, I’ll go above and beyond to exceed your expectations and ensure a smooth and seamless buying or selling experience.
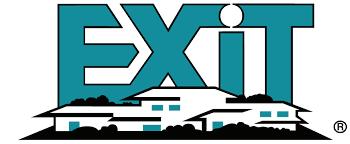
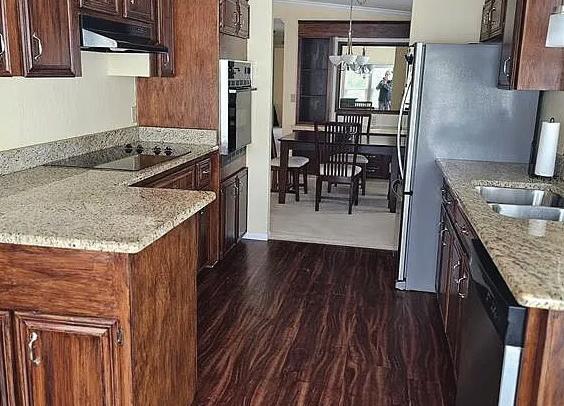
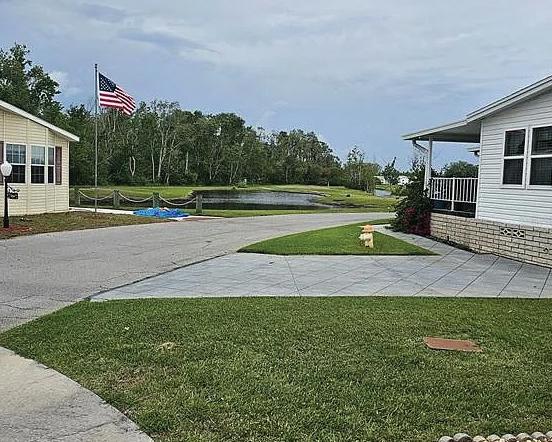
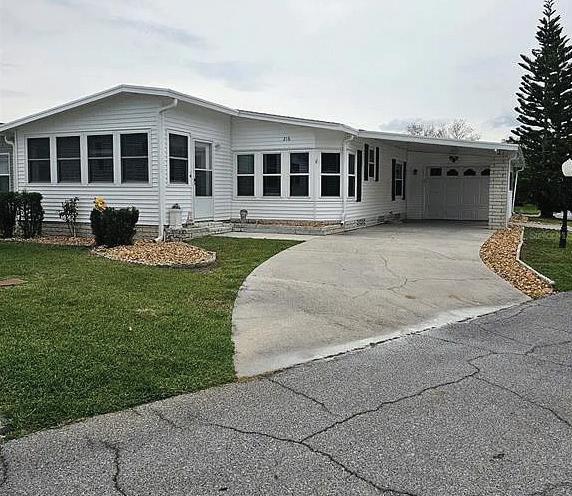
2 BEDS • 2 BATHS • 1,404 SQFT • $168,000 This property is a must see..... newer A/C unit 2023, Newer Roof 2024, all walls are finished and painted, Thermo pane windows, finished year round lanai, all plumbing is PVC, updated Kitchen and the house has been retrofitted to meet the 2012 Hurricane Codes. The house has an attached garage. Plus you get a deeded lot....Sweetwater is not a rental park. Our community offers many amenities for your enjoyment, we have an 18 hole executive golf course, a heated pool, a fitness center and a large clubhouse with billiards, craft room, library, ballroom and a full service Pub. We are very active with shows, dances, karaoke nights, lunches, pickle ball, tennis and a host of different activities and entertainment. Call today for a tour of Sweetwater, it’s a great place to live.


Unique Pool Home on Oversized Corner Lot
Unique 3-bedroom, 3-bath pool home in Merritt Island! Large corner lot with fenced side yard and completely fenced pool area! Pool was recently refinished, has an 8 ft deep end, and all new equipment! HVAC, A/C, electric panel new in 2020! Roof in contract to be replaced— buyer can pick color! Extra deep 3 car garage with additional outdoor space for boat, RV, etc. Entranceway features courtyard walkway which opens to 20x20 covered courtyard! The interior boasts open floor plan with large kitchen with newer cabinets, separate island, granite counters, under cabinet lighting, and stainless appliances. Kitchen flows into large dining room and large living room with fireplace! Great entertaining space! This patio doors in this area open to the pool area! There is also a first floor 1/2 bath with full laundry area. Laundry area opens to fenced patio and pool area! The second floor features huge owners suite with walk in closet, large bathroom with walk in shower, new tile and new vanity (still in progress). Also has walk out screened balcony to watch those awesome launches! Upper level contains 2 additional bedrooms and a updated full bath! There is still some work being completed, but this home is definitely a gem!
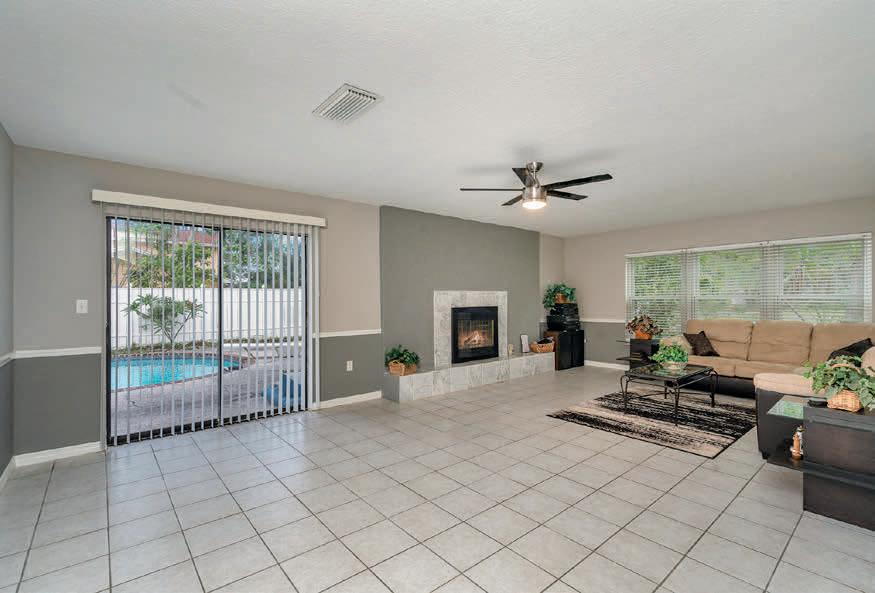
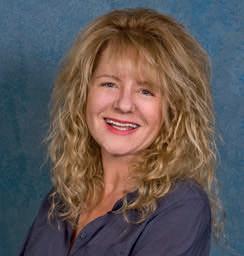
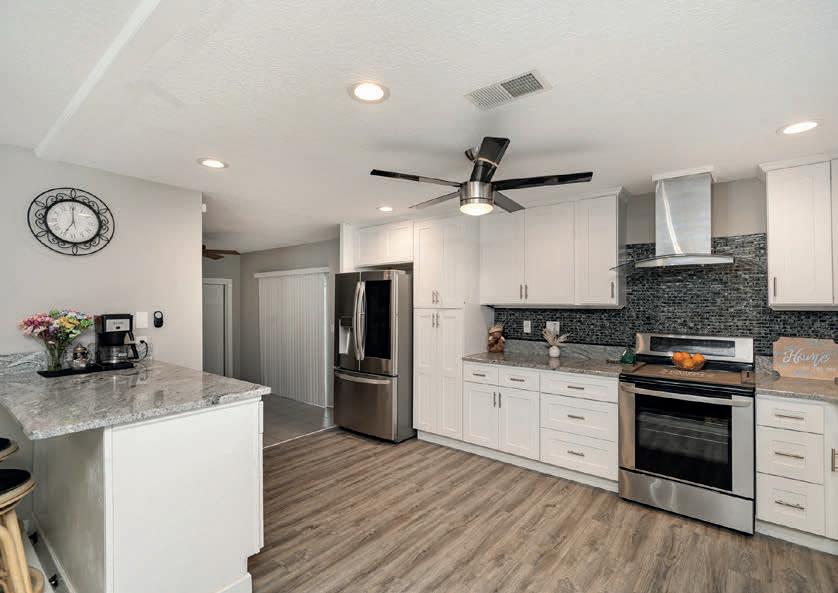
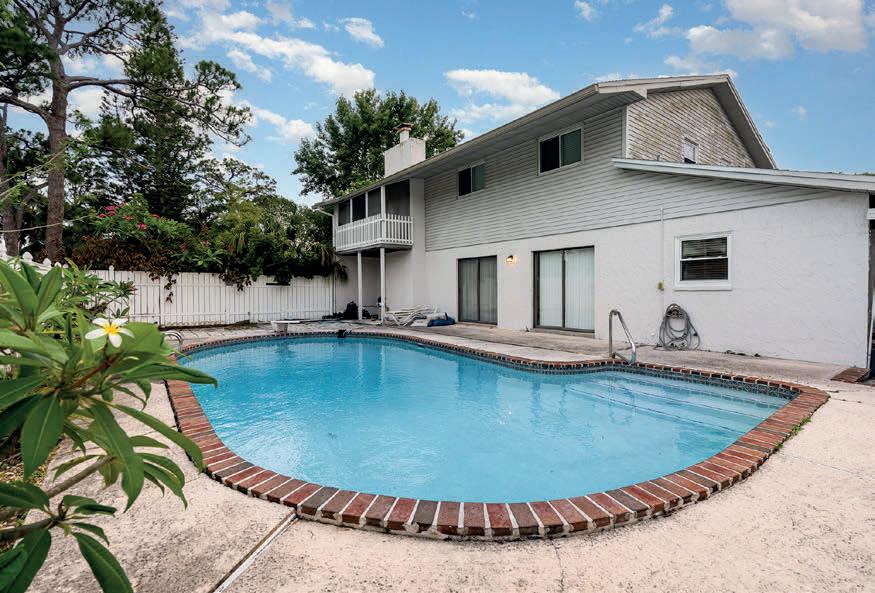



$1,850,000 | Discover your private oasis on Merritt Island. This gated waterfront estate spans over 2 acres between the Banana & Indian Rivers, offering a long royal palm-lined driveway, custom landscaped grounds & a backyard paradise w/ a screened heated pool, spa, outdoor kitchen & lounge areas.

$725,000 | This first floor beauty showcases stunning oceanside views and has been fully renovated from the studs out. Impact sliders and LVT floors define the spacious living and dining areas. These sliders open to an airy patio space with a brilliant beachfront view.


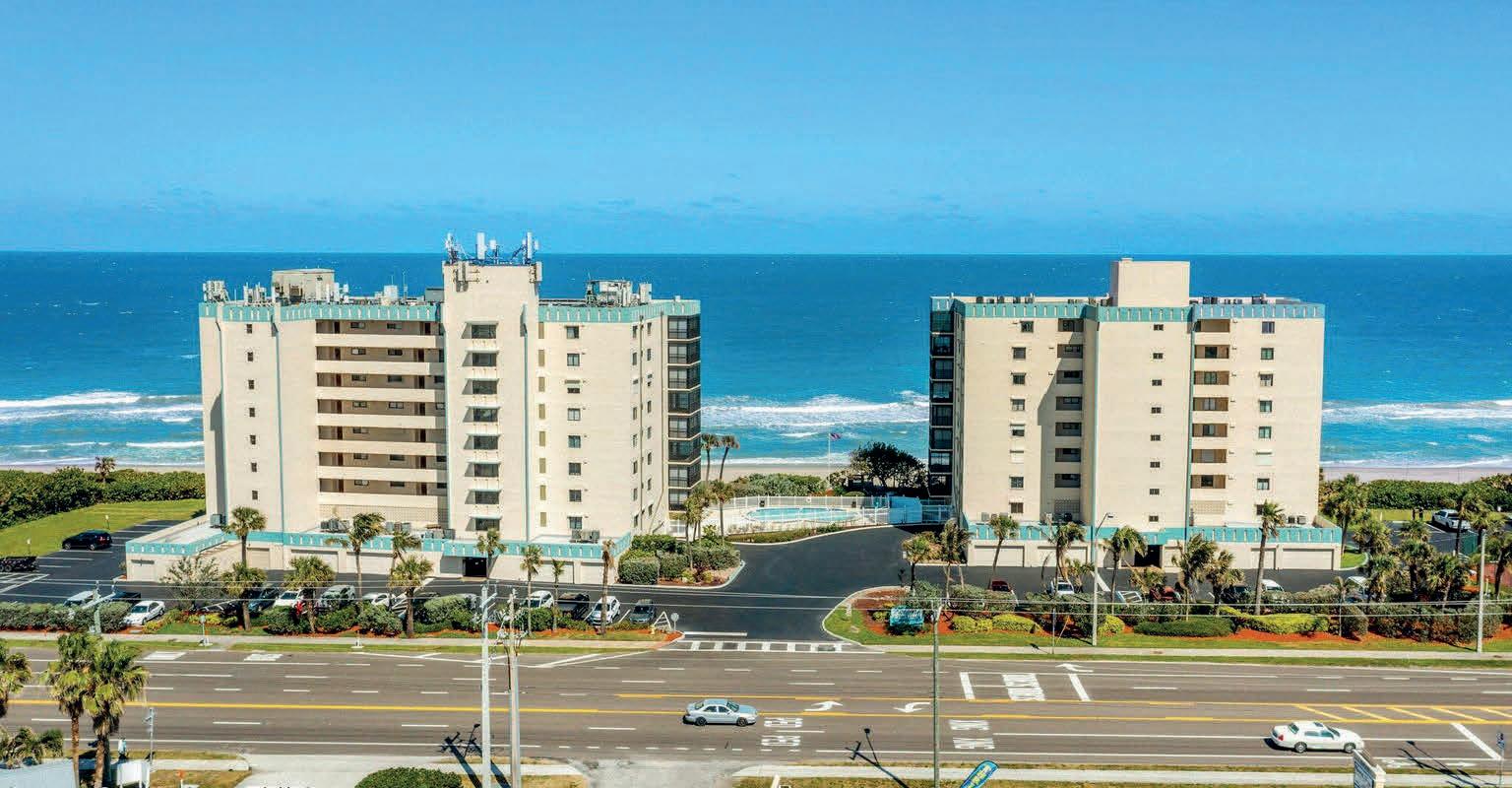
balcony, luxe primary suite, and resortstyle amenities—plus beach access and modern finishes throughout.
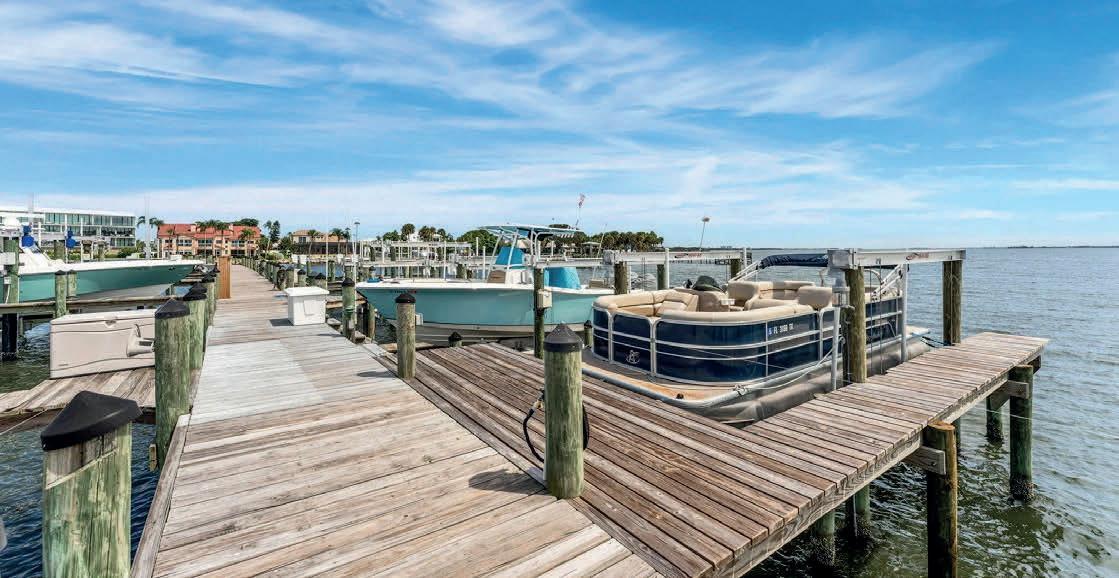
$950,000 | This exquisite waterfront Mediterranean style townhome in the Landings offers 2,800 sq ft of thoughtfully designed living space with three bedrooms, each featuring walk-in closets and private baths, along with three and a half baths and a two-car garage. The sleek, modern kitchen, complete with a built-in warming tray, and the luxurious primary bathroom were both remodeled in 2015. Recent upgrades include a new roof, water heater, and icemaker, ensuring move-in readiness. Boating enthusiasts will appreciate the two deeded boat slips accommodating vessels up to 32 feet and 10,000 lbs, with direct ocean access and water depths of 5-9 feet.
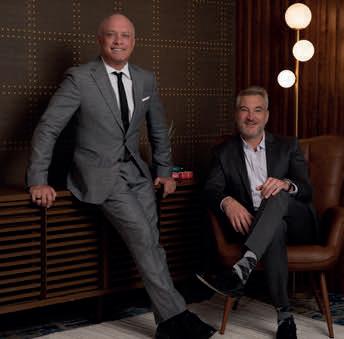

1907 FLORIDA A1A, UNIT 105, INDIAN HARBOUR BEACH
254 SEAVIEW STREET, UNIT B, MELBOURNE BEACH
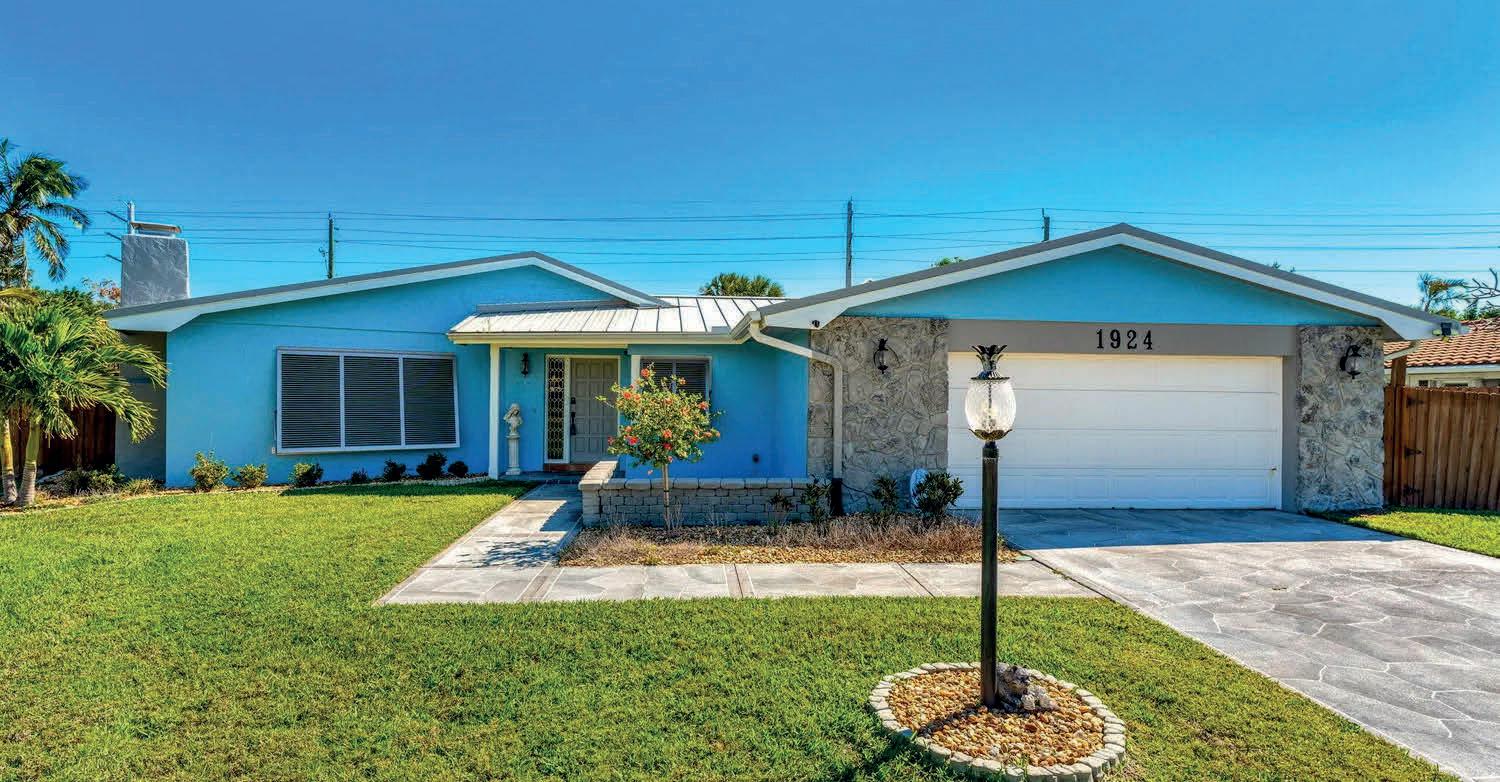
$892,500 | River Shores of Indialantic delivers the ultimate coastal lifestyle, and this stunning 3-bed, 2.5-bath home is your chance to live it. With 2,904 sq ft on a 0.37-acre lot, this property offers space, function, and modern upgrades throughout.
303 N RIVERSIDE DRIVE, INDIALANTIC, FL 32903

$1,150,000 | Designed for those who crave elegance and coastal charm, this to-be-built Palm Beach-inspired townhome offers 2,630 sq ft, featuring 3 beds, 3.5 baths and a 2-car garage. Soaring 10-ft ceilings & an open-concept design create an airy feel, seamlessly flowing from the spacious living area to the lavish primary suite with a spa-like bath and private beverage station.
2235 SEA HORSE DRIVE, MELBOURNE BEACH, FL 32951
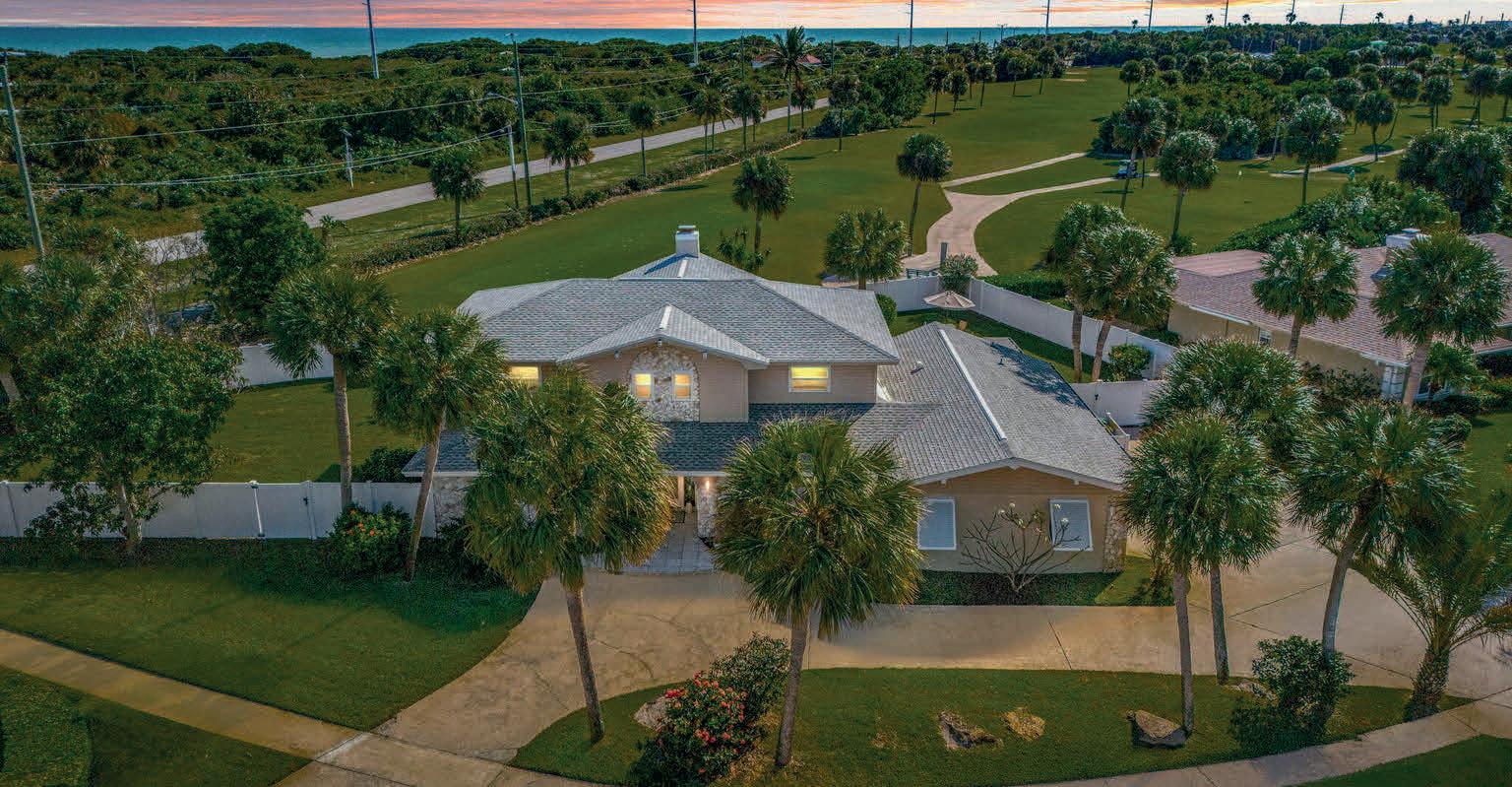

$925,000 | Delivering 3,136 sq ft of inspired living, this 4 beds, 3 baths lakefront estate blends timeless character with an enviable address in one of Viera’s top gated communities. Soaring vaulted ceilings, warm laminate & tile flooring & a custom stone fireplace create a bold, inviting atmosphere. The kitchen is as functional as it is stylish, offering a full suite of stainless-steel appliances.
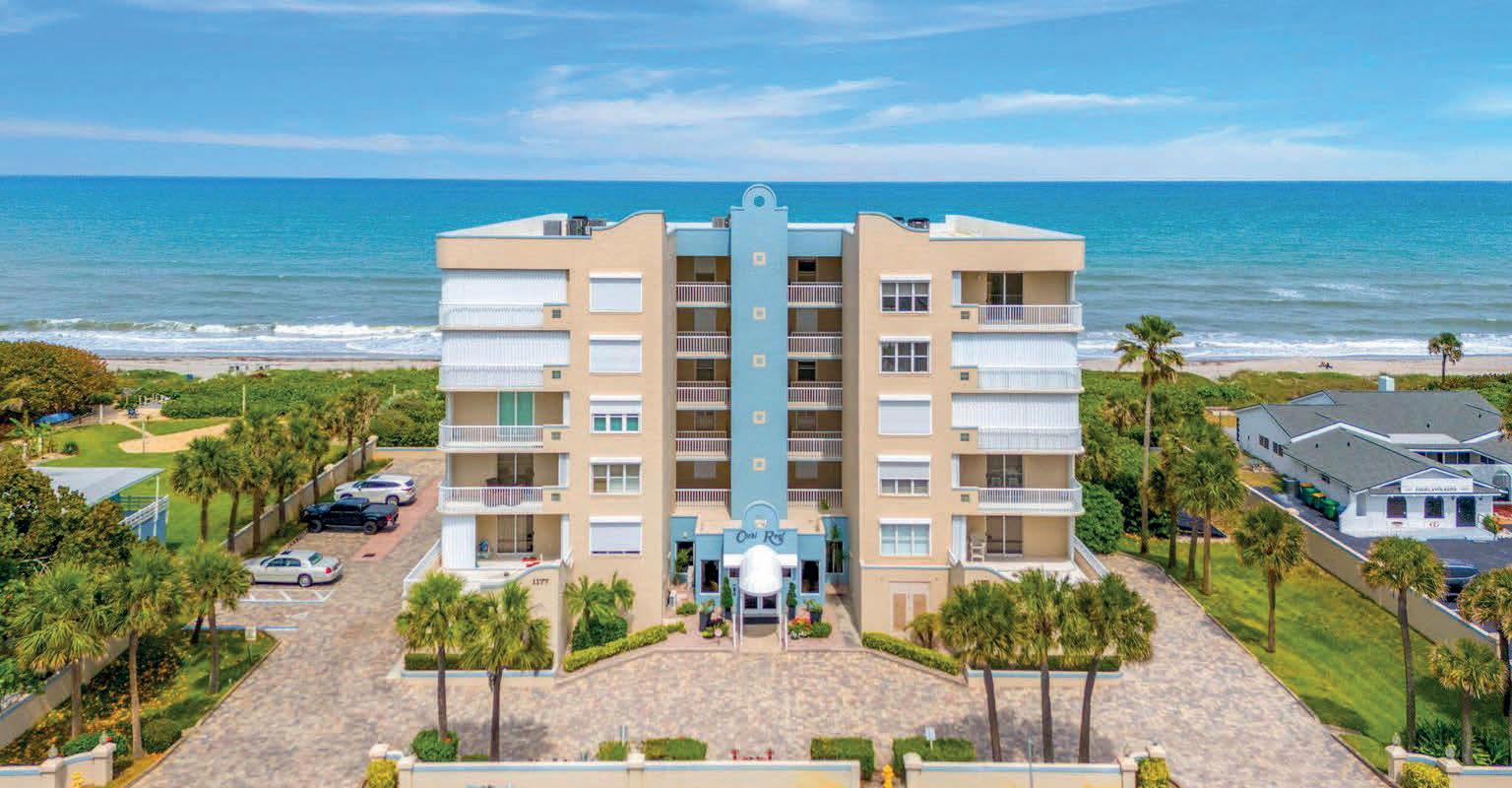
$825,000 | Tucked within a boutique oceanfront building in the heart of Indialantic, this reimagined 3-bedroom, 2-bath condo delivers coastal comfort with thoughtful upgrades & panoramic Atlantic views. Renovated in 2019, the open kitchen features granite counters, dual pantries, & a built-in bar with beverage cooler.
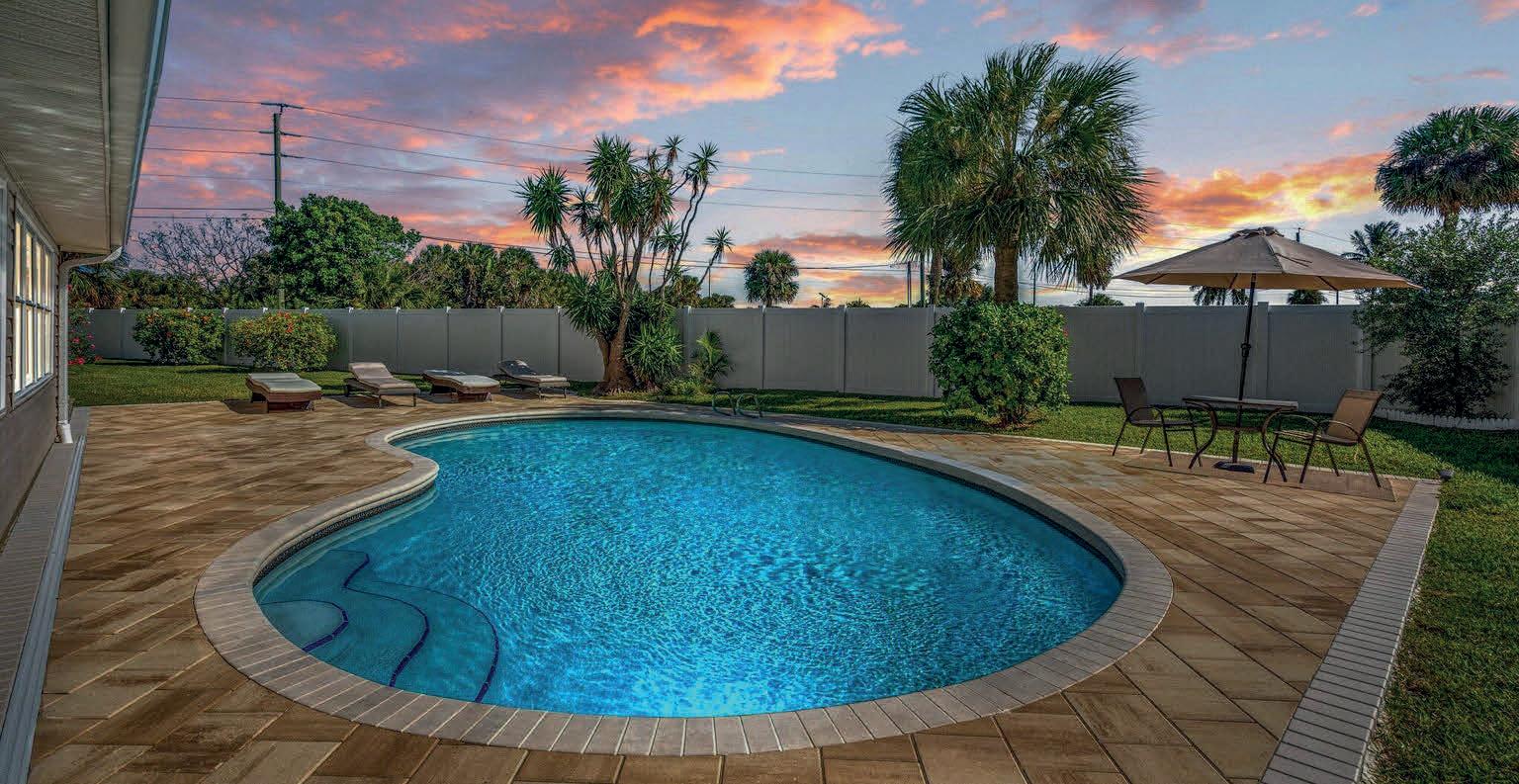
$999,000 | This jaw-dropping 4BD/3BA corner-lot showstopper brings 3,621 SQ FT of bold, coastal living with a layout that stuns from the moment you enter. A grand winding staircase, open floorplan, tile & hardwood floors, built-in fireplace, & oversized Florida room set the stage for entertaining or unwinding in style. The circular drive & stone facade make a statement, while flexible living spaces let you customize every corner to your lifestyle. Out back, paradise awaits—a heated pool with brand-new decking, a huge fenced yard with lush grass for pets or play, & panoramic views of Spessard Holland Golf Course.

1177 N HIGHWAY A1A, 402, INDIALANTIC, FL 32903
You have found your home! Enjoy the river view and the river breezes. Watch launches at KSC from your screened back porch. Walk along the walking path and relax on the community observation pier on the Indian River. This beautiful home is made to relax! A relaxation pool with a view of the Indian River, dual pane glass sliding doors, easy clean tile floors, a full kitchen and island with granite countertops and stainless appliances including a gas range, dishwasher, built-in microwave, refrigerator and a pantry, his & hers walk-in closets plus a bathroom with jetted tub & separate tub in the master suite, indoor laundry room. Located directly across the Indian River from Kennedy Space Center with a great view of the VAB and launches from all pads, it’s also 35 miles to Orlando with professional sports teams and Universal’s theme parks, 45 miles to Disney and 45 miles to Daytona International Speedway and the beautiful beaches of Daytona Beach, (but without the traffic jams!), and a short walk to some of the best fishing in the US. Storm windows and a Generac backup generator are ready to handle unexpected emergencies.

321.863.7499 happenings1@bellsouth.net www.coldwellbankerhomes.com

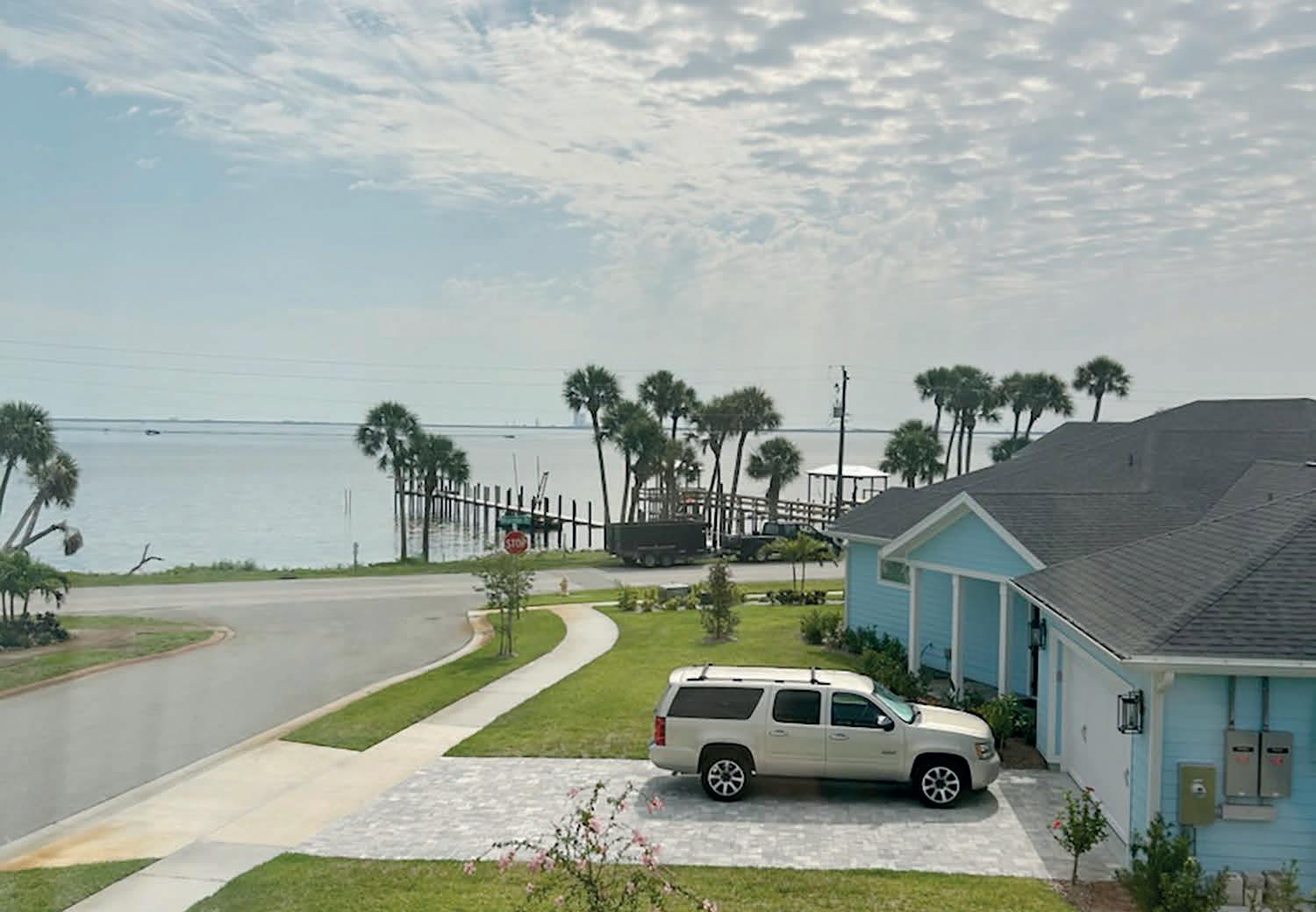

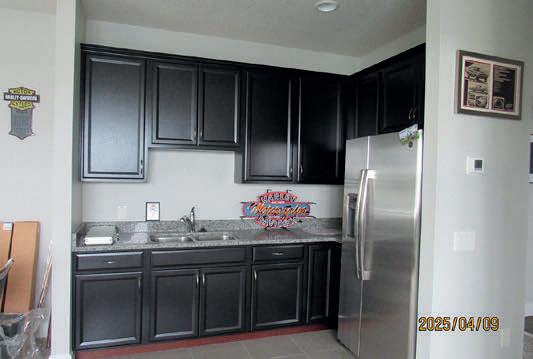

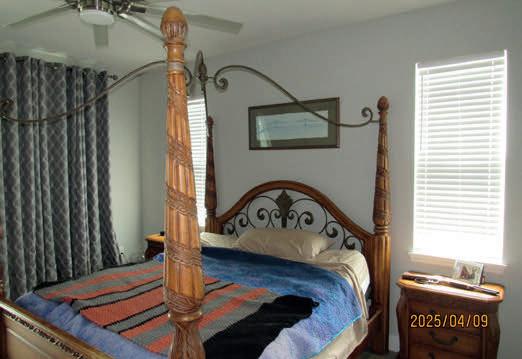

RANDY RODRIGUEZ

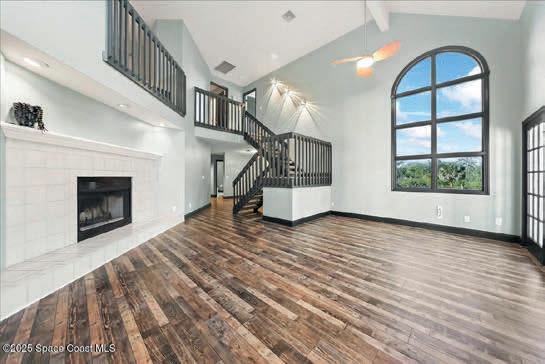
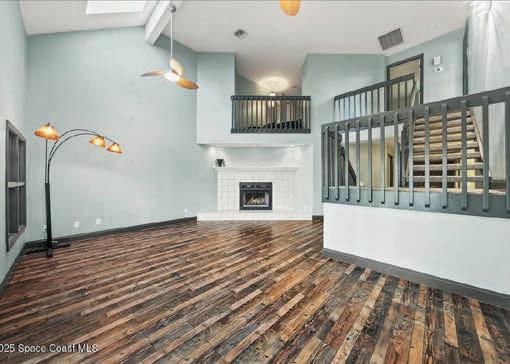

Waterfront Retreat
1049 Rockledge Drive, 106 Rockledge, FL 32955
Welcome to your waterfront retreat! This beautifully updated 2-bedroom, 2-bathroom ground-floor condo offers unobstructed views of the Indian River, providing a perfect blend of tranquility & convenience. Located just minutes from Historic Cocoa Village, you’ll enjoy easy access to charming boutiques, top-rated dining, & the renowned Cocoa Village Playhouse. Inside, this move-in-ready home boasts modern updates, an open-concept living space, & large windows that showcase stunning river views. Relax & unwind on your private patio, where you can watch dolphins play & enjoy Florida’s breathtaking sunrises. The community is both active & welcoming, offering a peaceful yet social atmosphere. Additional perks include a covered carport, well-maintained amenities, and beautifully landscaped grounds.
2 Beds | 2 Baths | 1,051 Sq Ft | $319,000

DALLEY MCTERNAN
Discover Luxury
Discover luxury living in this stunning 3-bedroom, 3-bathroom townhouse spanning approximately 2,500 sq ft in the prestigious La Cita Country Club community. Designed for both comfort & elegance, this home features an open floor plan with soaring high ceilings, creating a bright & spacious atmosphere. The gourmet kitchen is a chef's dream, boasting high-end appliances, custom cabinetry, & ample counter space, perfect for entertaining. Unwind by the cozy fireplace in the expansive living area, or step out onto the screened balcony to enjoy golf course views & the peaceful Florida breeze. Ideally located near Kennedy Space Center, Playalinda Beach, & the excitement of rocket launches, this home offers easy access to Orlando International Airport & world-famous attractions-just 45 minutes away. Whether you're a golf enthusiast, space lover, or simply seeking a serene retreat with upscale amenities, this townhouse is a rare find! This is your opportunity to own a piece of paradise! 585 Shadow Wood Lane, 125
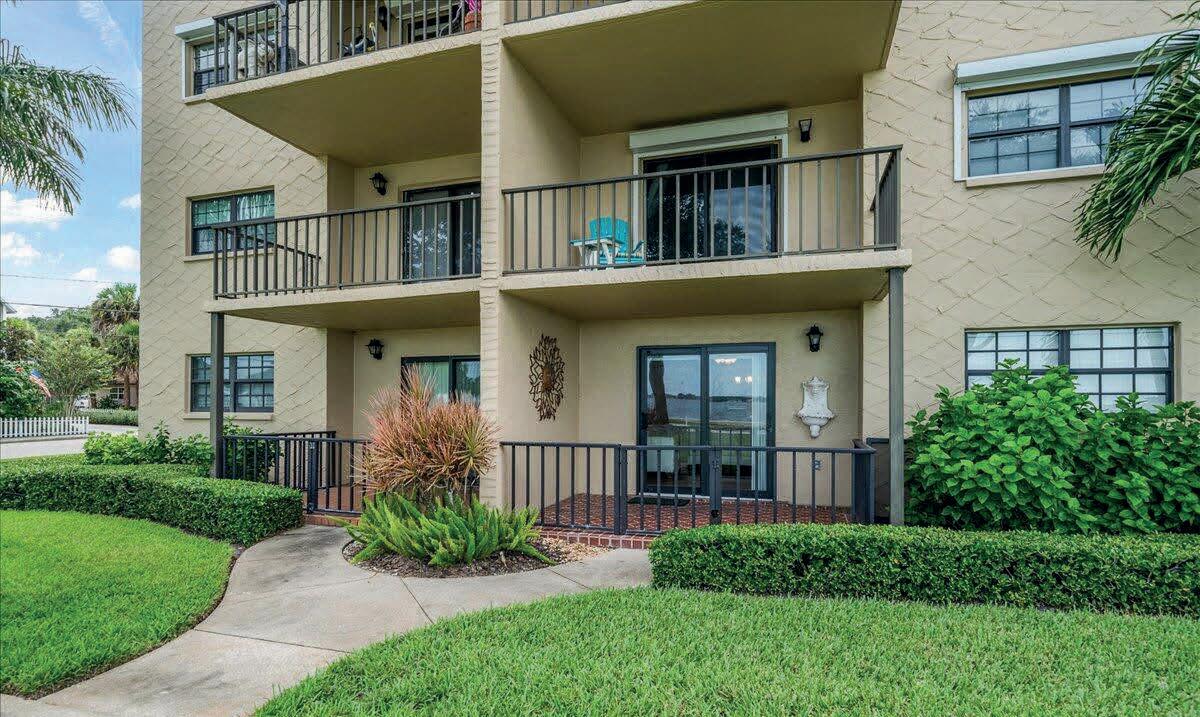
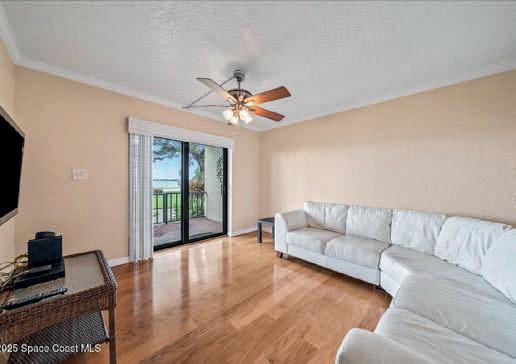
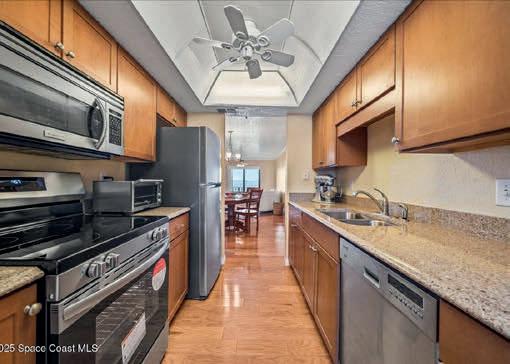
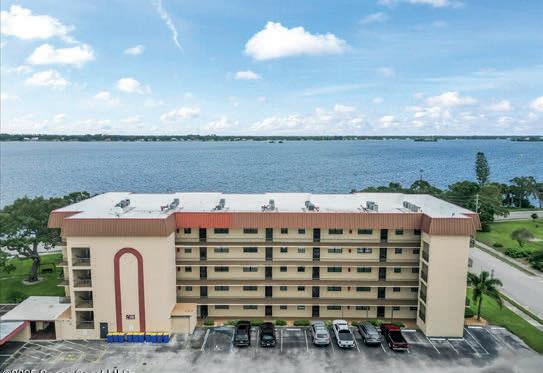

3 Beds | 3 Baths | 2,436 Sq Ft | $309,000

This custom-built, no-HOA estate on 3.15 acres offers the space, comfort, and flexibility today’s buyers are looking for—featuring a private in-law suite, oversized workshop garage, and resort- style pool with heated spa. The main home showcases a bright, open layout with luxury vinyl plank flooring, floor-to-ceiling windows, and a chef-worthy kitchen with double islands, deep prep sink, and stainless steel appliances. Upstairs, the loft and primary suite open to balconies overlooking the pool and peaceful grounds. Four of the five bedrooms offer private ensuite baths.
The attached in-law suite includes two spacious bedrooms, a full kitchen, and direct access to the lanai and pool—perfect for guests, extended family, or a quiet home office. A covered courtyard connects both wings of the home for seamless indoor-outdoor living. Enjoy evenings in your screen-enclosed pool and spa, surrounded by pavers, palm trees, and a fully fenced yard. An attached two-car garage is complemented by a detached oversized garage with water and electric—ideal for a workshop, studio, or storage. Located in a golf cart-friendly neighborhood just minutes from Lake Nona and Medical City, this rare estate delivers laid-back luxury with room to live, work, and unwind. www.2245Bronco.com.
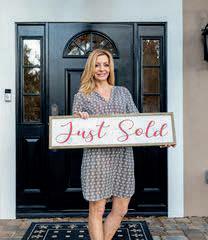
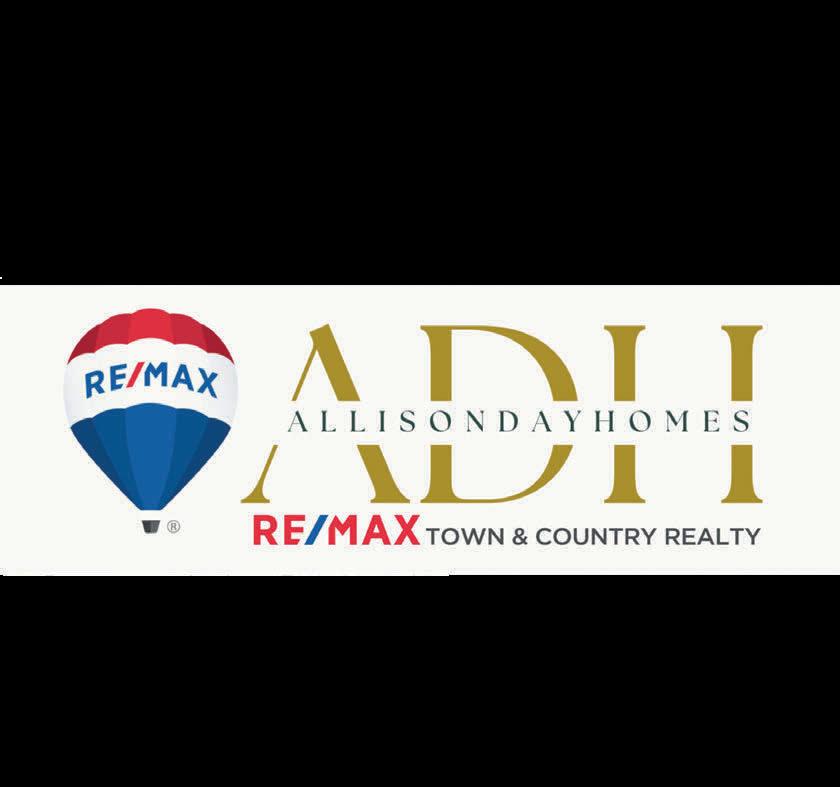
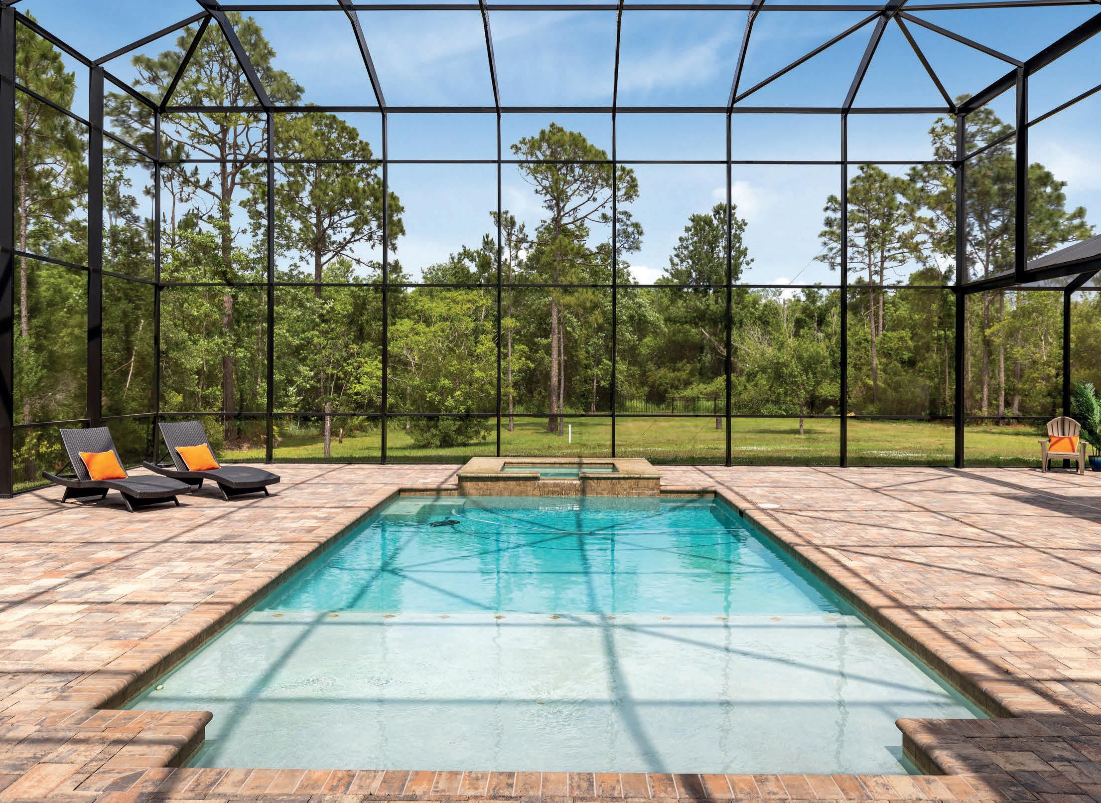
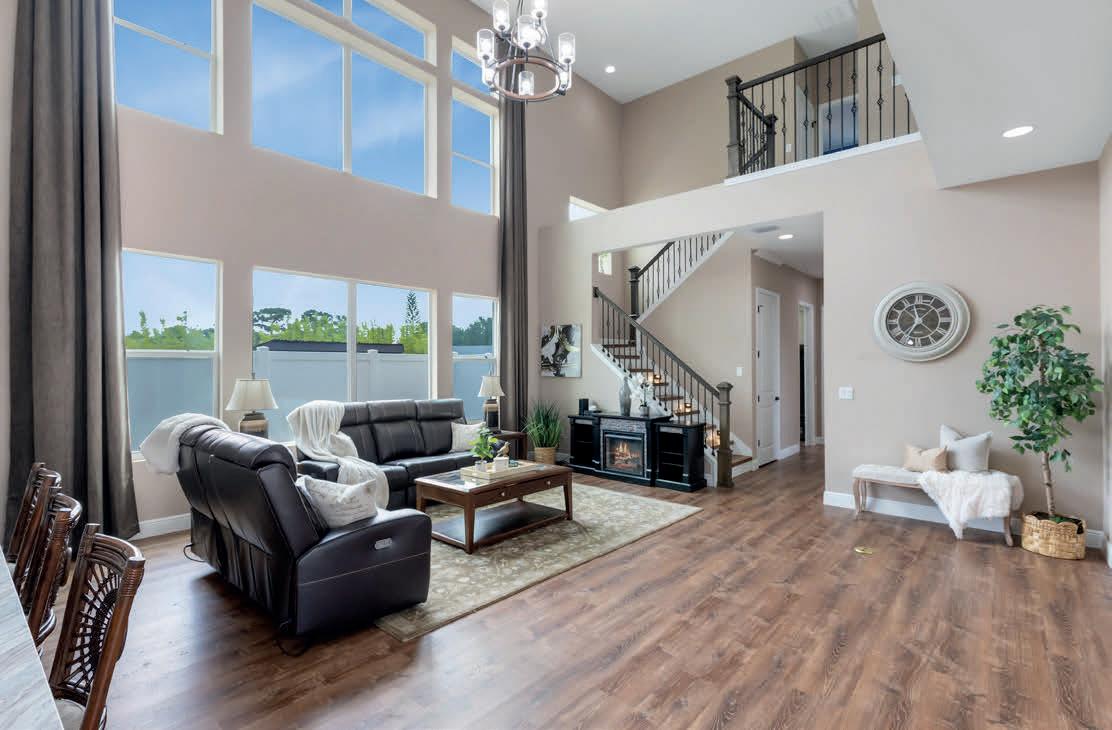
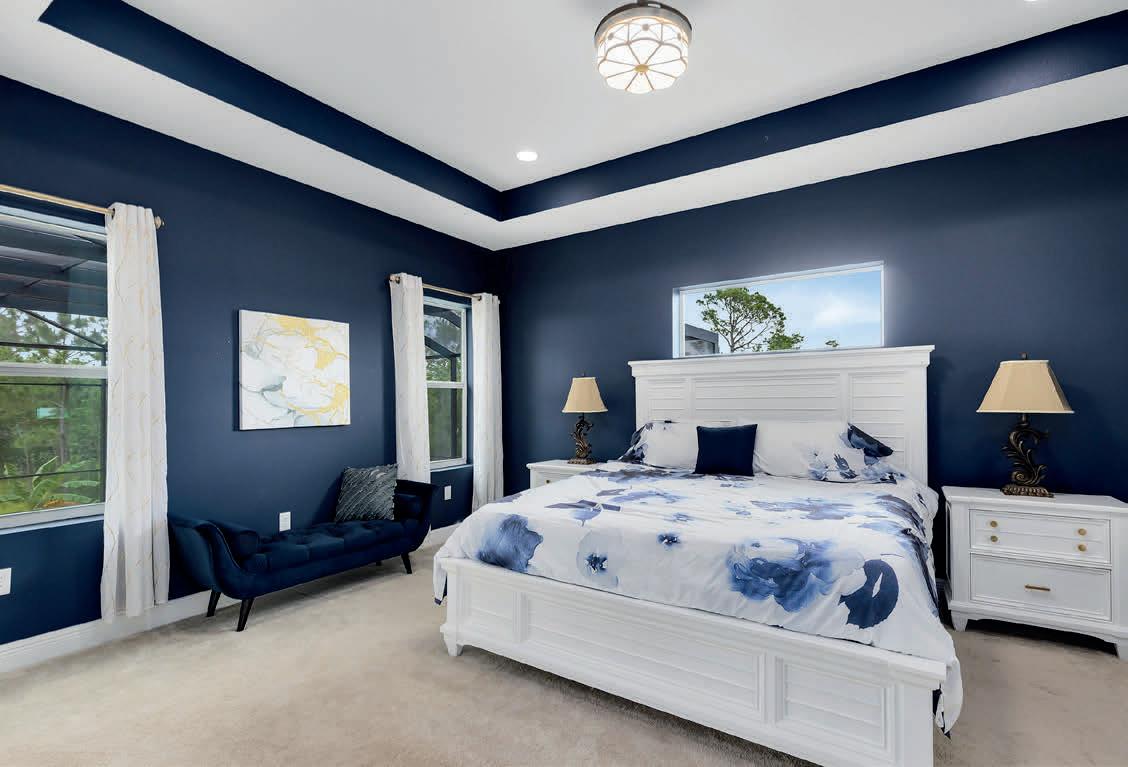




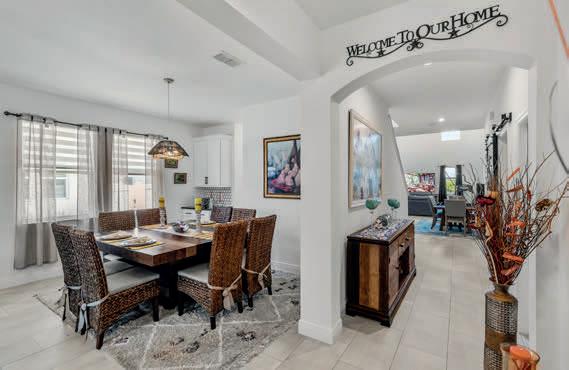


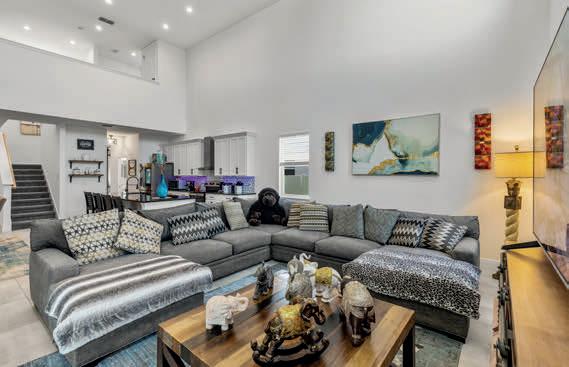
WHETHER YOU’RE LOOKING FOR YOUR FIRST HOME OR A SMART INVESTMENT, THIS PROPERTY HAS IT ALL. Welcome to your new home in Wiregrass, Saint Cloud! This immaculate two-story residence, built in 2021, offers 4 spacious bedrooms, 3.5 bathrooms, and a design that perfectly blends modern elegance with functionality. From the moment you walk in, you’ll be greeted by soaring ceilings, abundant natural light, and carefully selected details like barn-style doors and crown molding. This stunning kitchen is a chef’s dream, featuring top-of-the-line stainless steel appliances, luxury countertops, custom cabinetry, and a spacious center island perfect for meal prep and entertaining. A walkin pantry offers ample storage and mediterranean tile backsplash a perfect modern touch.The open-concept layout seamlessly connects the main living areas, creating an ideal space for entertaining or everyday family living. Enjoy two primary suites, one on each level, perfect for comfort and privacy. The second floor includes a generous loft, ideal for a home office, game room, or media space. Situated on a premium lot with pond views and no rear neighbors, this home offers the peace and privacy you’ve been looking for. The community features a pool, green spaces, and a playground. Plus, it provides convenient access to SR417, SR528, US-192, and more. DON’T JUST ADMIRE IT FROM AFAR... SCHEDULE YOUR TOUR AND EXPERIENCE IT IN PERSON!

YULEANA GIL ABREU & SANDRA FIGUEROA REALTORS® ASSOCIATE
Y.561.564.1436 | yuleana@nexusinternationalrealty.com S.407.952.3931 | sandra@nexusinternationalrealty.com www.nexusinternationalrealty.com
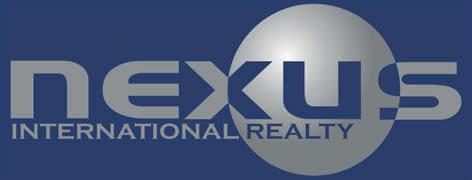

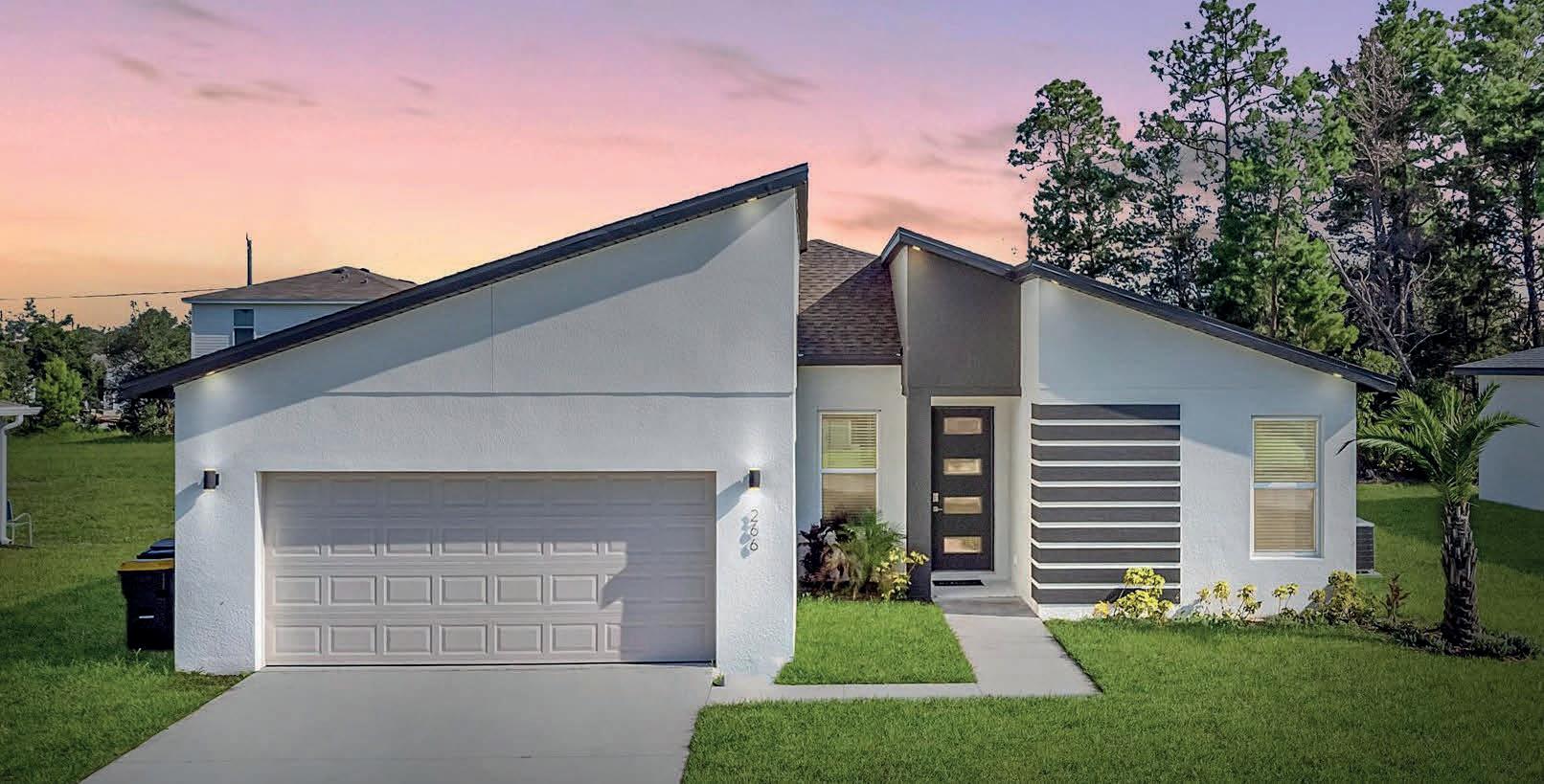
Experience modern living in this meticulously maintained home, nestled in the heart of Poinciana. As you enter the home you are welcomed by its unique design. Enjoy creating your favorite culinary delights in your modern kitchen, complete with energy efficient appliances, so no need for upgrades. The kitchen island boasts quartz countertops and added pantry storage. The soft touch kitchen cabinets and drawers finish off this luxurious space, while the led lighting adds to its soft feel. The split floor plan allows for an excellent open and flowing living area great for entertaining. Ceramic tile is complete throughout the home along with quartz countertops in each bathroom and the most up to date fixtures and lighting. Both bathrooms boast amazing stone work in the showers and a rain shower head finishes of the primary bath. The laundry room is equipped with a smart washer and dryer. Inside the garage you will find a Tesla electric vehicle charging station as an additional upgrade and it is set up on its own breaker system to conserve electricity after charging. Your HOA Fees include Spectrum TV and Internet along with access to The Association of Poinciana Villages community pools, parks and recreation center. Enjoy swimming, volleyball, basketball and more. Don’t forget the access to Central Florida’s greatest attractions! Call today so you don’t miss this opportunity to make this home yours.


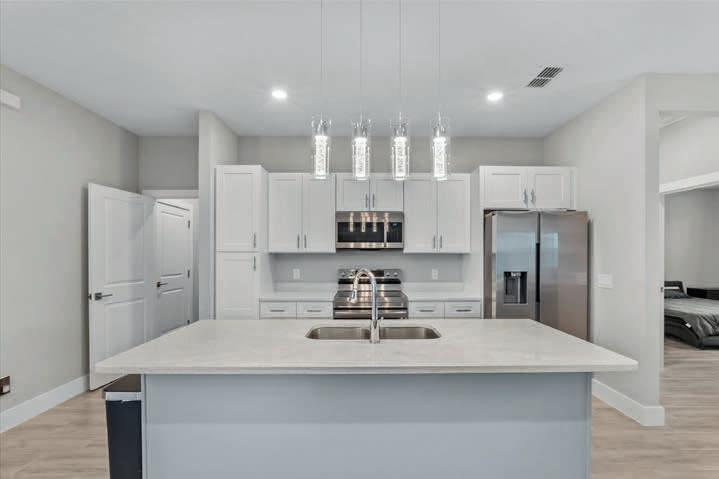

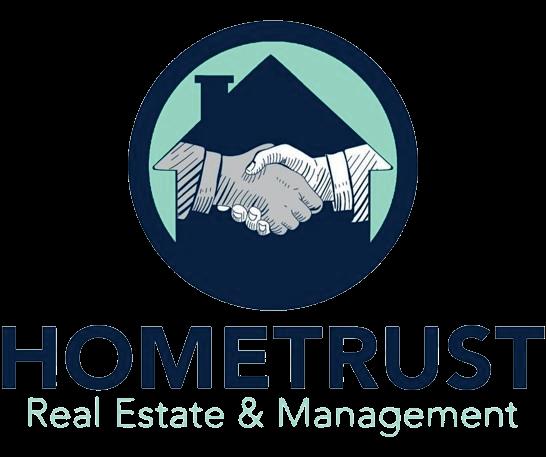


2442 HERITAGE GREEN AVENUE, DAVENPORT, FL 33837
Amazing price improvement. Check this beauty out. Prepare to be impressed. Are you looking for that home?...the one that takes your breath away as you enter. Well look no further! You will find this stunning home built on the Golf Course in the highly sought after gated community of Providence. Offered at $849,999
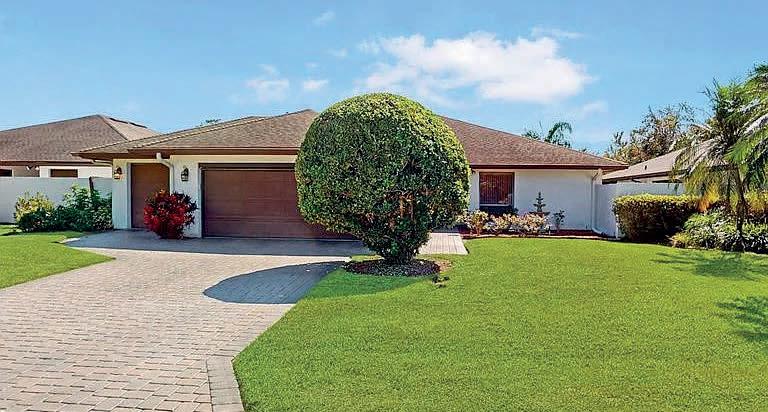
21 ABBEY COURT, HAINES CITY, FL 33844
$320,000 | 3 BEDS | 2 BATHS | 2,073 SQ FT
Huge price adjustment. This home is a stunner, and I am not even joking. But who am I kidding? Make that call and tour this home yourself.
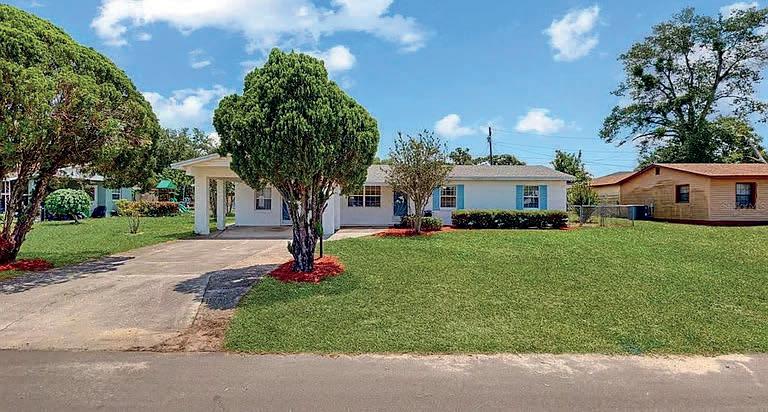
413 5TH STREET S, DUNDEE, FL 33838
$275,000 | 3 BEDS | 2 BATHS | 1,526 SQ FT
I can’t wait for you to see this home. There is so much charm and love to this home. Quaint—even with 1,526/1,992 sq ft. And the size of the property—large!
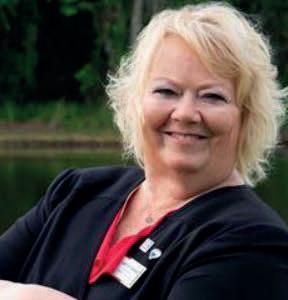
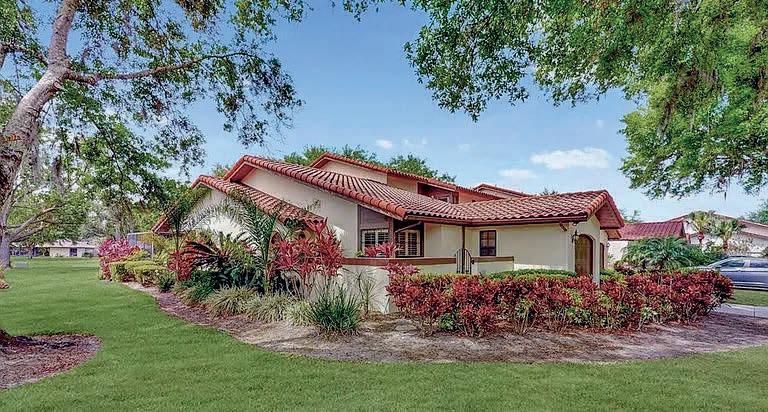
112 COVENTRY LANE, HAINES CITY, FL 33844
$259,900 | 2 BEDS | 2 BATHS | 1,226 SQ FT
A one story Villa includes 2 amazing bedrooms, with an en-suite bathroom in the primary bedroom, and a second beautiful bathroom down the hall right across of bedroom # 2 is ready for its new owner/s.

9 ABBEY COURT, HAINES CITY, FL 33844
$295,900 | 3 BEDS | 2 BATHS | 2,073 SQ FT
Grenelefe is a peaceful, charming community nestled amid busy surroundings, characterized by lush mature landscaping, hanging moss from large oak trees, and a serene atmosphere.

resort-style DREAM HOME
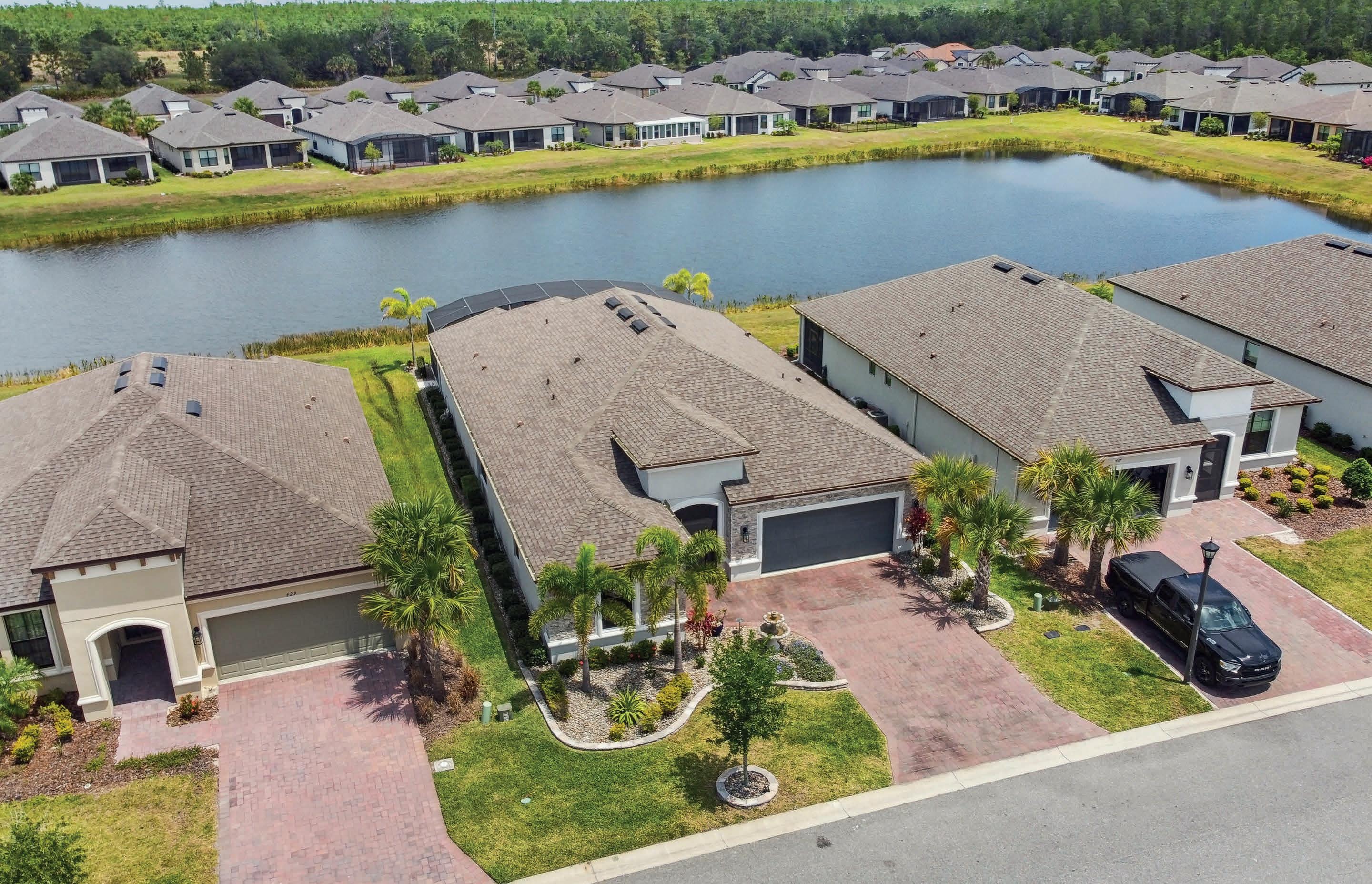
Welcome to your dream home in the award-winning, resort-style 55+ GATED COMMUNITY of Solivita! This 3-year-new BASTA model residence combines luxury, comfort, and functionality, offering a relaxed lifestyle with high-end upgrades and serene surroundings. With over $130,000 in UPGRADES, you are sure to love this beautifully maintained home. Upgrades include TRAY CEILINGS in the entryway, living area, dining room, and primary bedroom; a private and peaceful SALTWATER HEATED POOL with a waterfall on a timer for your convenience and leisure; stunning LANDSCAPING including a beautiful fountain; STONEWORK added to the front of the house for a polished feel; a WATER FILTRATION AND SOFTENER SYSTEM; custom kitchen PANTRY SHELVING; garage storage shelves; and so much more. This home features 3 bedrooms, 3 full baths, and a BONUS ROOM with French doors that can be used as a den, study, office, hobby room, or even an additional guest space. You will find a gourmet kitchen with double ovens, perfect for the chef enthusiast, and a large island with seating that flows into the living and dining area—making this open-concept layout an entertainer’s dream. Enjoy breathtaking WATER VIEWS from all main living areas and the primary bedroom, offering a peaceful backdrop to your daily life. There is NO CARPET in this home, providing a clean, modern aesthetic throughout, and it includes a dedicated GOLF CART GARAGE. Located less than half a mile from Solivita’s Village Center, you’ll enjoy easy access to year-round activities, dining, entertainment, and festive holiday events—all just a short walk or golf cart ride away. Solivita is a vibrant, gated 55+ community that offers a resort-style lifestyle with two championship golf courses, one indoor and thirteen outdoor swimming pools, two state-of-the-art fitness centers with ongoing wellness and exercise classes, and multiple clubhouses. The community also features tennis, pickleball, and bocce ball courts, a spa, on-site dining, and numerous multipurpose spaces for arts, crafts, games, and social gatherings. The Village Center is the social hub, with on-site dining, a spa, and frequent events including concerts, festivals, and seasonal celebrations. With over 200 clubs and interest groups, and a golf cart-friendly layout, Solivita provides the perfect blend of relaxation, recreation, and community for today’s active adult. One or more photos have been virtually staged.

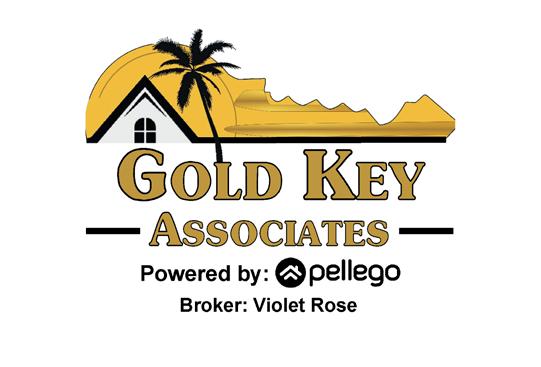

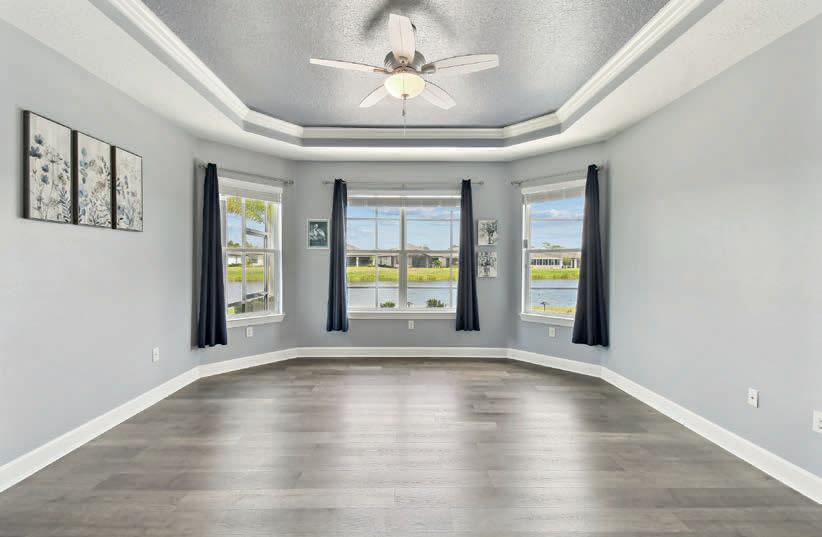

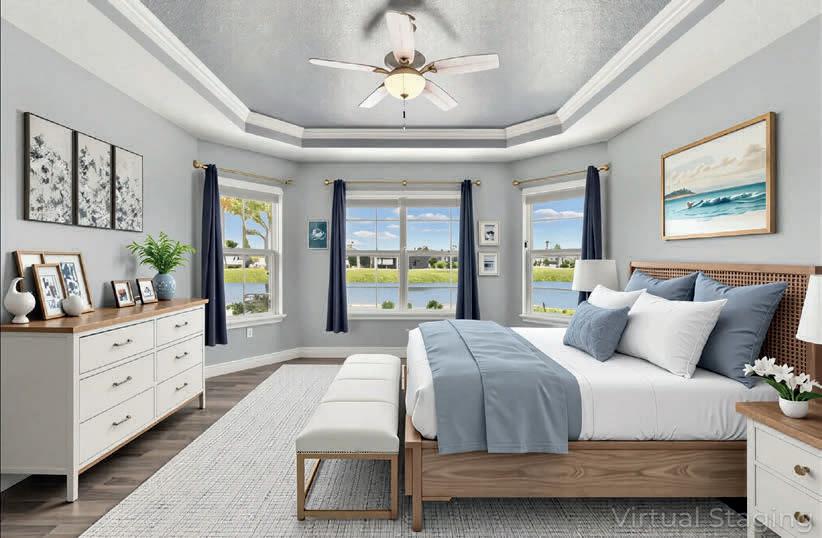

REDUCED
VIENNA SQUARE
WINTER HAVEN
1561 VIENNA SQUARE DRIVE
WINTER HAVEN, FL 33884
REDUCED PRICE
$229,000
You’ll love this maintenance-free lifestyle in desirable gated Vienna Square, located in Winter Haven. This villa is move-in ready. This 2BR-2BA villa offers an open great room design with split bedrooms. The master ensuite has a walk-in closet with step-in shower for convenience. The 2nd bedroom off front entrance of home has an adjoining bath with tub and shower. Don’t wait, this great gated community has clubhouse, fitness center, pool, tennis courts and offers so much to your over-55 lifestyle. Convenient to shopping, restaurants and only minutes to downtown with something for everyone. This villa has an open floor plan with high ceilings, ceiling fans, ceramic tile in the living area and carpeting in the bedrooms. Relax on your enclosed lanai overlooking the serene atmosphere of the peaceful wooded area behind your unit with no rear neighbors. The monthly HOA fee includes exterior paint, roof, irrigation water, lawn maintenance and recent addition of Spectrum TV/WiFi service. This villa is ready and waiting for you. Located in Central Florida, only minutes to access to I-4 Tampa - Orlando/Disney and more.
MLS#P4932767 — Call Glenda & Jim for an appointment to view!


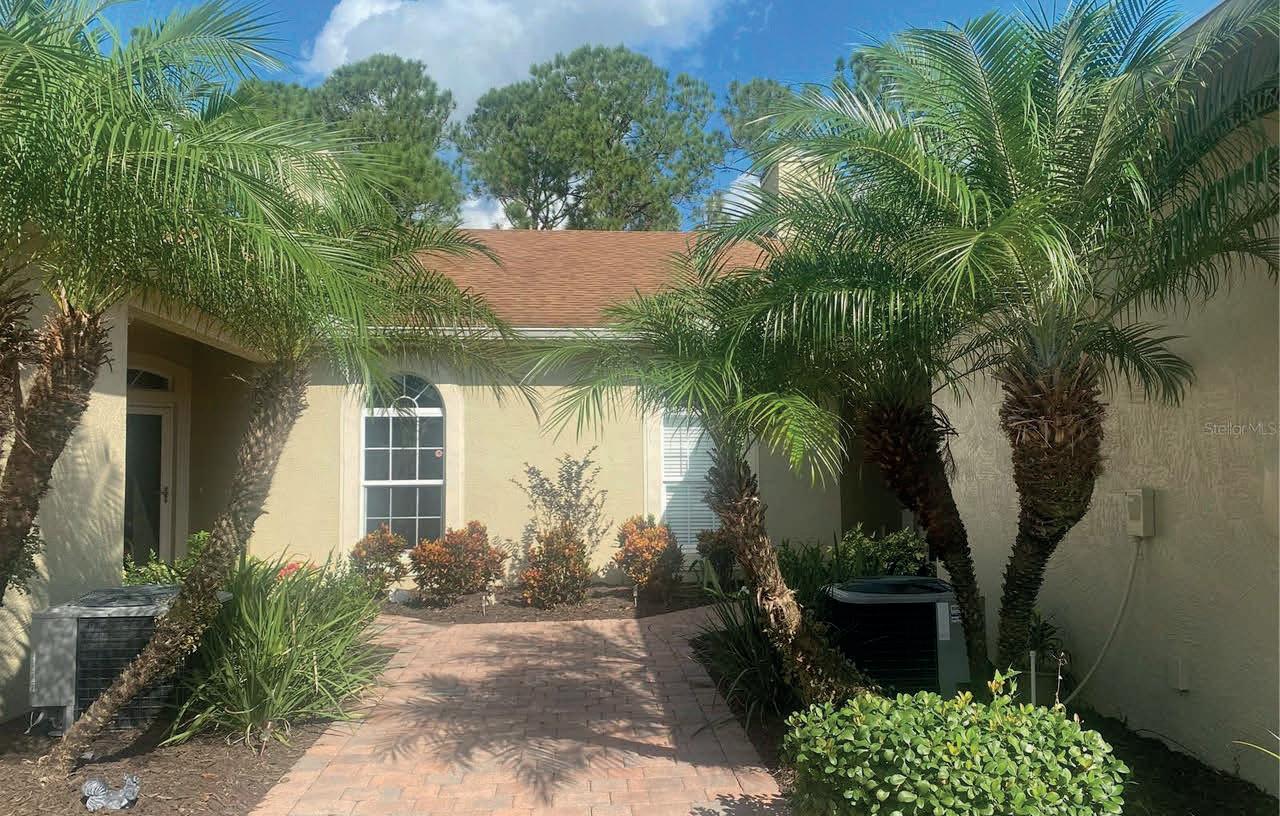
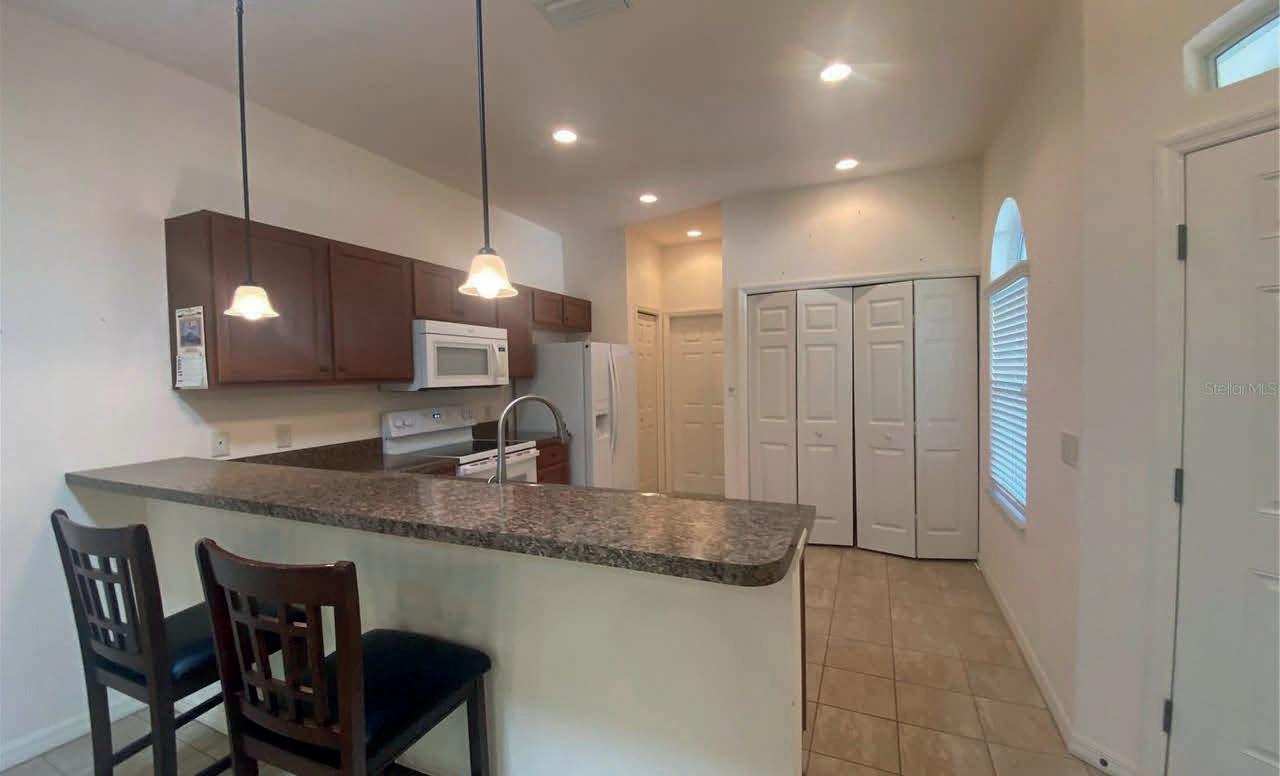
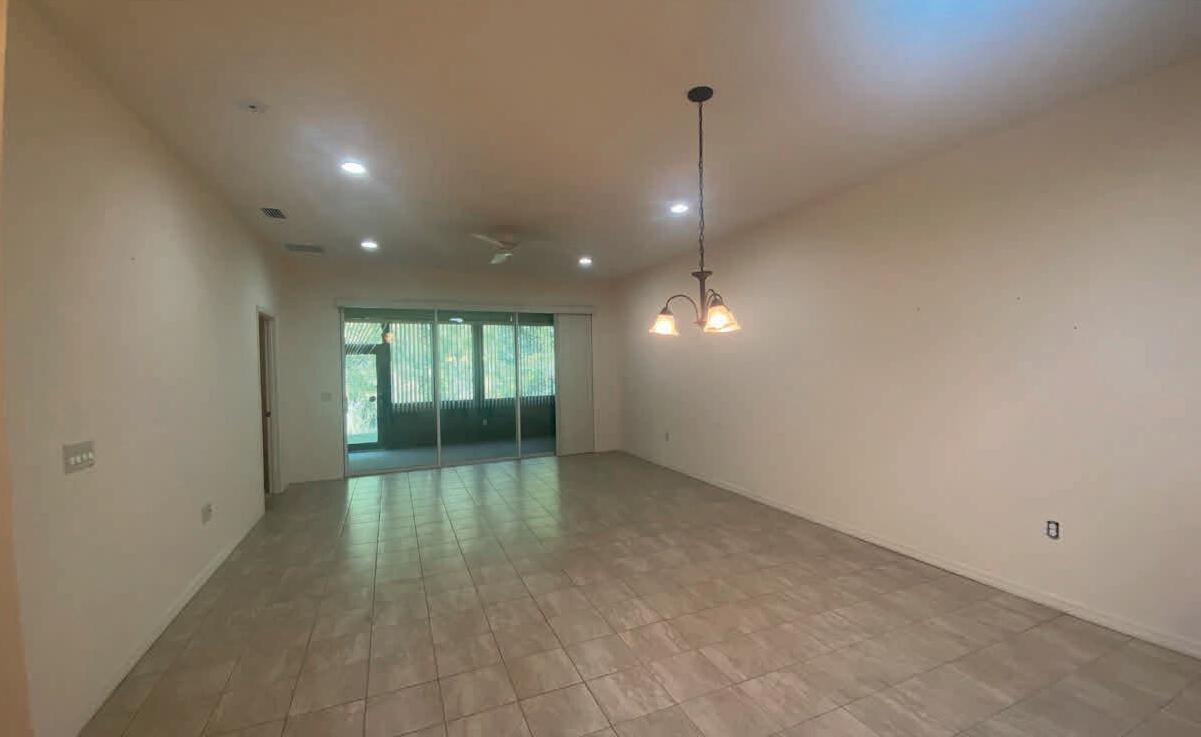

5550 OSPREY ISLE LANE ORLANDO, FL 32819



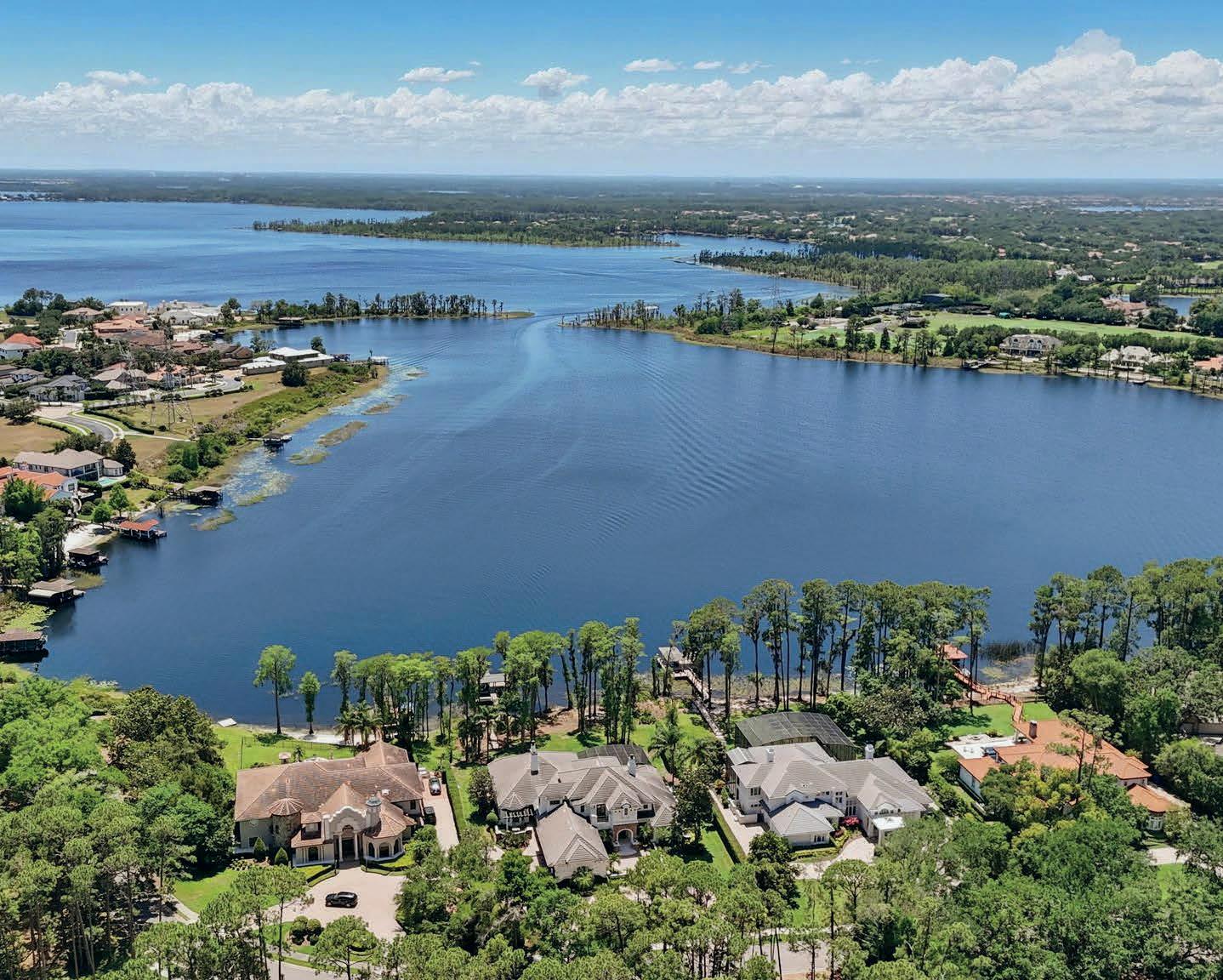

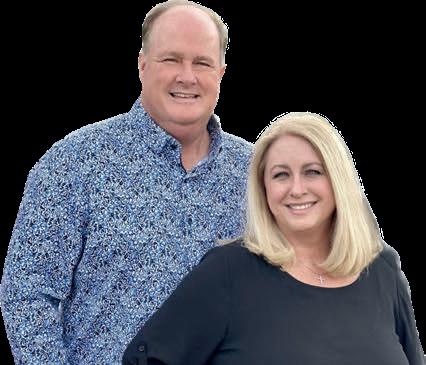
$5,698,000 5 BEDS 6 BATHS 6,730 SQ FT
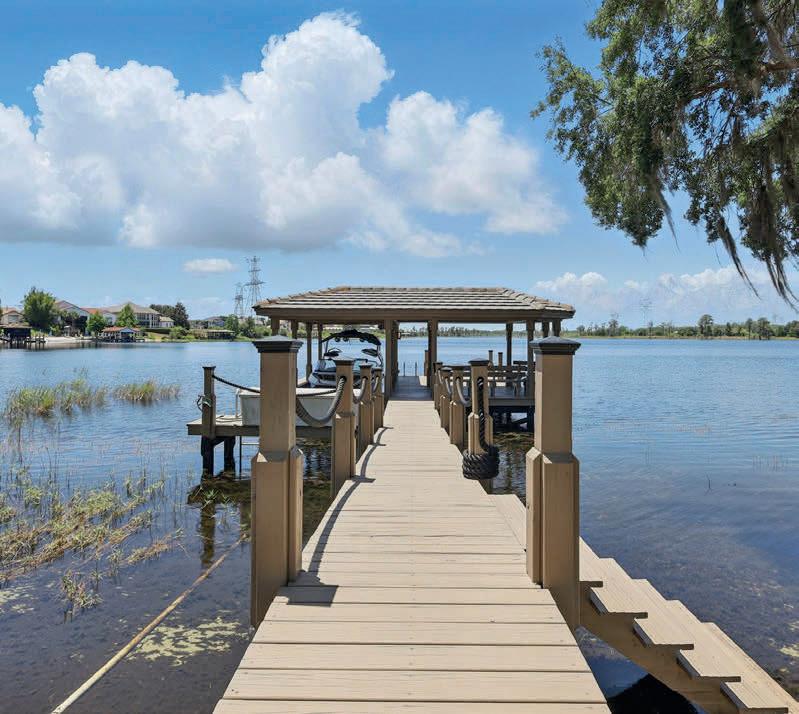

Experience the essence of luxury in this Magnificent French Country Lakefront Mansion, recently reimagined through a multi-million dollar renovation, setting a new benchmark for opulence. Nestled on the world-renowned Butler Chain of Lakes within the guard-gated private enclave of Isle of Osprey, this stunning property promises an unmatched standard of living. The residence boasts 5 spacious bedrooms and 5.5 bathrooms, sprawled across an over 1-acre lot with uninterrupted, breathtaking views of Lake Chase. Indulge in a gourmet experience in the brand-new kitchen, equipped with top-of-the-line appliances and a concealed walk-in pantry. Wine connoisseurs will appreciate the refurbished 500 bottle wine cellar, crafted with authentic Chicago Brick. The Primary Suite is a tranquil haven that offers dazzling lake views, a serene sitting room, and a luxurious custom bath equipped with an oversize tub, dual vanities, a generous walk-in shower, and a spacious walk in custom closet. The expansive lower level hosts formal living and dining rooms, 2 cozy fireplaces, and a junior guest suite, providing its own private courtyard entrance for utmost privacy, office and bar/ game room. The upper level features 3 en-suite bedrooms, each opening to a balcony. A state-of-the-art theater room with a 100” screen, tiered seating, sound panels, and a convenient kitchenette. Step outside into the revitalized living area, complete with a full summer kitchen, a teak ceiling, a TV cabinet, a fireplace, and a heated spa and pool. Experience the tranquility of lakefront living, while being just minutes away from Sand Lake’s Restaurant row. This mansion perfectly marries grandeur and comfort, promising a lavish lifestyle unlike any other.

WINTER HAVEN, FL 33881
4 BEDS
3 BATHS
3,309 SQ FT
$1,399,000

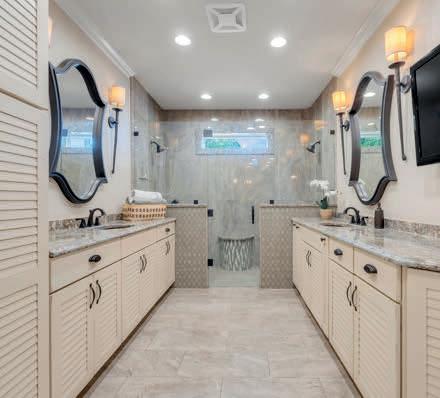

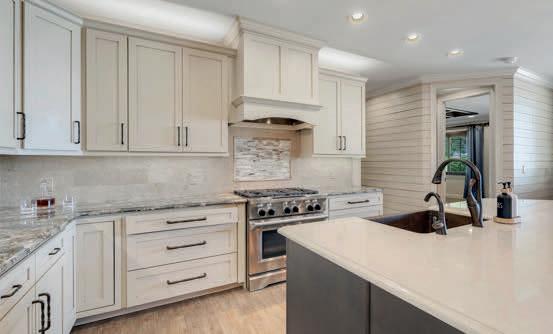
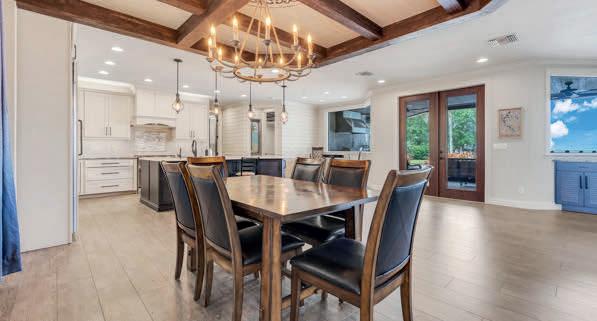








LAKEFRONT PARADISE WITH RESORT-STYLE AMENITIES! Nestled on Lake Hamilton with NO HOA, this 4-bed, 3-bath home on 1.23 acres offers the ultimate lakeside lifestyle. Bring your boat and jet skis and enjoy the convenience of a dock with an electric, covered BOAT LIFT, and built-in bench—perfect for fishing! Step through the French doors to the sparkling SALTWATER PebbleTec pool, featuring iridescent tiles, a swim-up bar, fiber optic lighting, bubbler, fountains, and a roof-line waterfall! The propane-heated pool is surrounded by a TRAVERTINE deck. Nearby, the gas fire pit with a custom-cushioned bench is ideal for evening gatherings, and a hidden sump pump ensures worry-free drainage after storms. Tiki torches bordering the pool are also connected to propane, creating a tropical ambiance. The OUTDOOR KITCHEN includes a grill and refrigerated drawers, making entertaining effortless. The FENCED BACKYARD extends halfway to the lake—perfect for pets. The professional, Florida-native landscaping (2024/2025) enhances the retreat-like setting. A WHOLE-HOME GENERAC GENERATOR and HURRICANE SHUTTERS provide peace of mind. Inside, the chef’s kitchen boasts QUARTZ COUNTERTOPS, a copper farmhouse sink, a paneled refrigerator, trash compactor, and a BUTLER’s PANTRY which houses a full-size fridge and ample storage.




255 LAKE LINK ROAD, WINTER HAVEN, FL 33884 |
$650,000

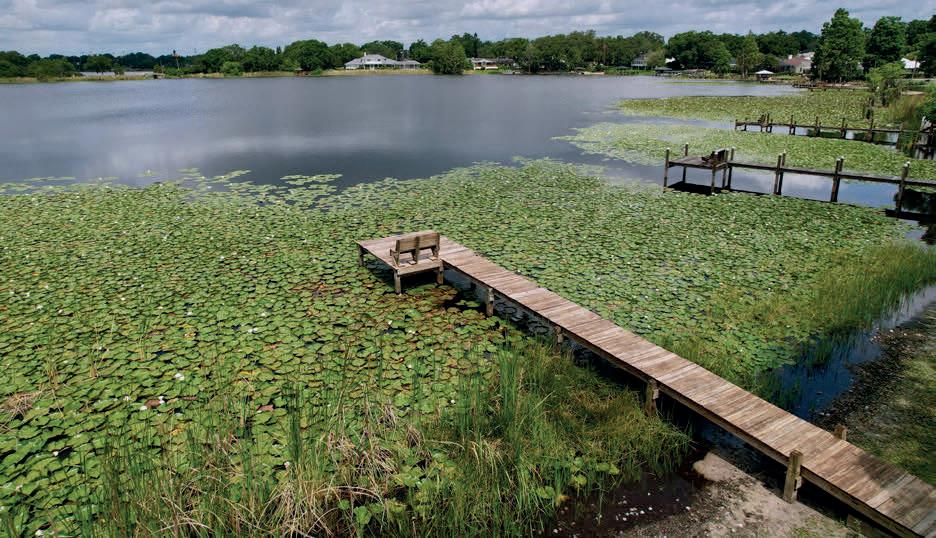
Welcome to your dream retreat on the shimmering shores of Lake Link in beautiful Winter Haven, Florida! This stunning 4-bedroom, 3-bathroom lakefront home is a true tropical paradise, combining luxury, comfort, and functionality in a setting that feels like a private resort. Step inside and immediately feel the serenity of your completely upgraded oasis. The lanai was rescreened in 2025 which carries a 10-year warranty, and the pool deck was refinished, offering a pristine outdoor space to soak up the sun. Furnishings Negotiable. Don’t miss your chance to own this lakefront tropical haven—where every day feels like a vacation!

3705 PINE CIRCLE, LAKE WALES, FL 33898
| $450,000

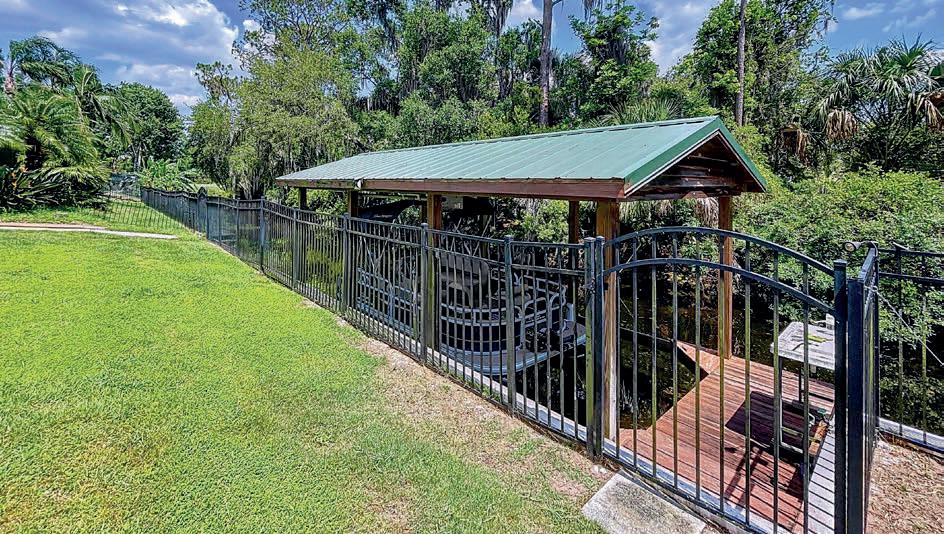
3
| 2 BATHS | 1,624 SQ FT
Welcome to your dream home on the tranquil shores of Lake Pierce! This upgraded 3-bedroom, 2-bath lakefront pool home blends comfort, convenience, and Florida charm. Enjoy low electric bills with a paid-off solar system. Features include a custom kitchen, remodeled baths, new fridge, AC, pool pump, and hot water heater (2022), plus a 2018 roof. The saltwater pool with solar heater, outdoor kitchen, and 16x24 air-conditioned workshop (with separate electric) are perfect for entertaining. Lake Pierce offers boating, fishing, and more. No flood insurance needed. Furnishings negotiable. Minutes from shopping and dining. Don’t miss this move-in-ready lakeside paradise—come experience the Lake Pierce lifestyle!

MICHELE
|

4 BEDS | 3 BATHS | 2,627 SQ FT | 50 X 18 POOL
BEDS
Reunion Resort

GOLF FRONTAGE LOT
7591 EXCITEMENT DRIVE, REUNION, FL 34747 | $155,000
BIG PRICE REDUCTION! Golf Frontage Lot in Reunion Resort! This Lot is located in the East Side of Reunion Resort in the Liberty Bluff neighborhood. You don’t want to miss the view from this lot is awesome! This Lot offers both open golf and park views. You will be able to enjoy the view of the signature sixth hole of the Arnold Palmer golf course and also open views of the parks. The upper balconies of your new home could also offer far-reaching views over to the seventh tee with its lake and the Reunion Grande in the background. You will need to utilize one of the amazing Reunion featured builders to design your next vacation home or permanent residence. This Lot has Active Membership to the Reunion Club and is transferrable to the new buyer at the buyer’s cost. Giving you access to all of the on-site amenities on resort.
AMAZING THIRD FLOOR CONDO
1322 SEVEN EAGLES COURT, APT 301, REUNION, FL 34747 | $214,900
Come check out this amazing third floor condo in the heart of Reunion Golf Resort. https://www.tourdrop.com/dtour/391267 It is a great location for you and your guests to enjoy The Grande and all the amenities of Reunion. This updated 1 bedroom 1 bath condo overlooks the tee box of the Palmer Golf Course and is just steps away from the centrally located Seven Eagles Complex which has the Cove Pool Bar, Large Pool, Hot Tubs and Fitness Center. The Condo was freshly painted inside and has updated vinyl flooring throughout and double balconies for enjoying coffee in the morning or watching the sunset. The flooring flows into the large primary bedroom with ensuite bathroom. The condo can be used as a Primary Residence, 2nd Home or Short-Term Rental and comes fully furnished for the new buyer.

CONDO WITH SCENIC VIEWS
7616 CABANA COURT #301, REUNION, FL 34747 | $375,000
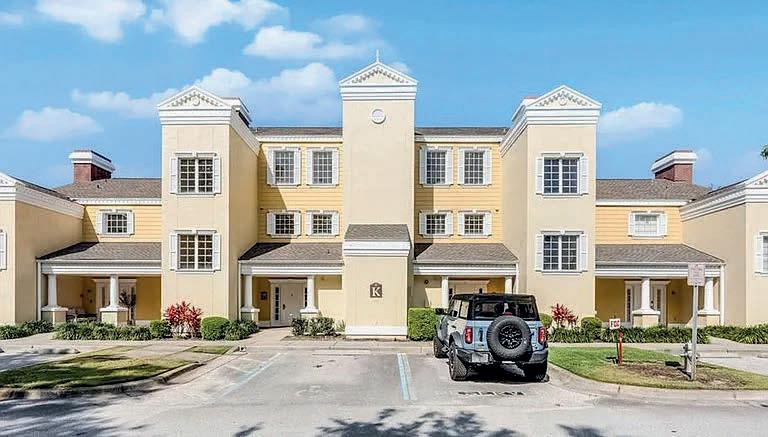
SPECTACULAR CONDO IN REUNION RESORT
7651 WHISPER WAY, APT 204, REUNION, FL 34747 | $449,000
This is an amazing unit. Rentals are strong! Transferrable Reunion Membership Available! Seller is willing to split the one-time transfer for the new buyer with an acceptable contract. Come check out this amazing Condo in Reunion Resort. It is a completely renovated corner unit that gives you the extra windows and amazing natural light. Enjoy the mornings and views on your private covered balcony. It is centrally located with a short walk to the Reunion Waterpark and The Grande. This 3 bedroom 3 bath condo comes FULLY FURNISHED and it is professionally decorated. This unit also comes with additional storage adjacent to the condo. When you enter the condo you will notice the open layout with all 3 bedrooms having a dedicated bathroom. Use this Condo as a Short-Term Rental or live in it Full Time!!
Check out this fully furnished 3rd-floor end-unit condo in Reunion Resort! With no upstairs neighbors, extra windows for natural light, and a slightly larger layout, this unit offers comfort and privacy. Mechanicals (AC & water heater) were replaced in 2023. Enjoy a south-facing balcony with views of the conservation area, golf tee boxes, and Reunion Grande. Features include stainless steel appliances, granite counters, crown molding, tray ceilings, and a rare outdoor storage closet. Centrally located near The Cove pool, fitness center, Reunion Grande restaurants, lounges, and Starbucks. Sold turn-key with furniture, décor, linens, and housewares—perfect for short-term or annual rental. Reunion is a 2,300-acre gated resort just minutes from Disney and 30 minutes from Orlando Airport.
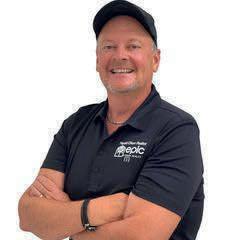
HAROLD OLSON
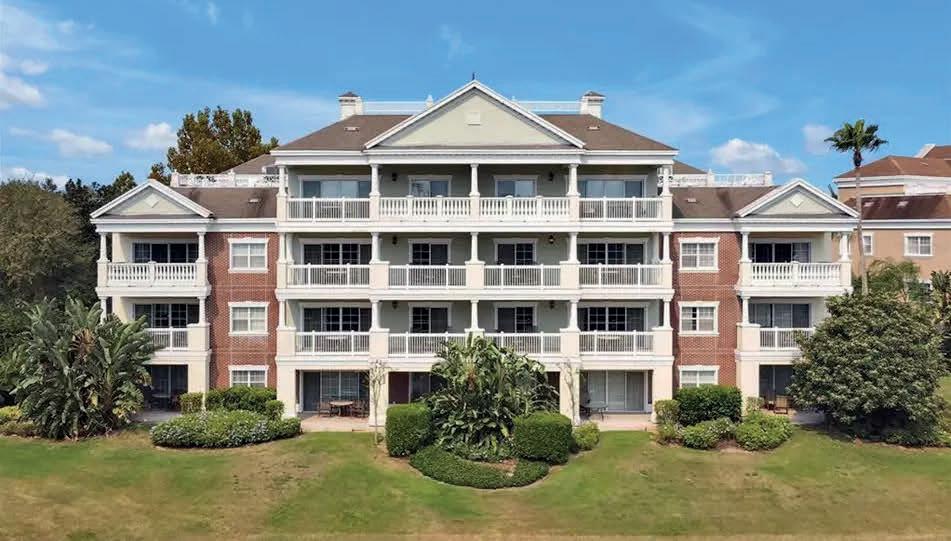
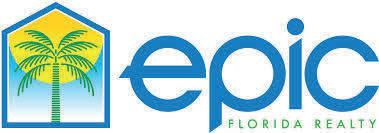

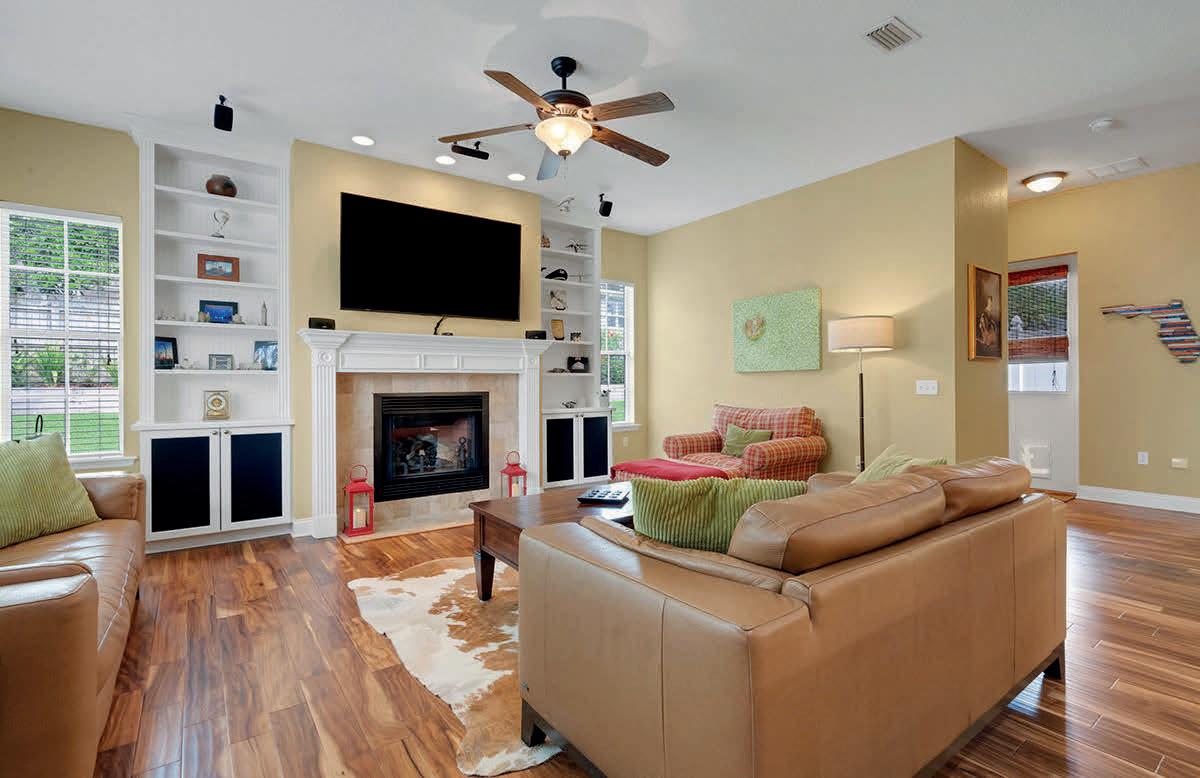


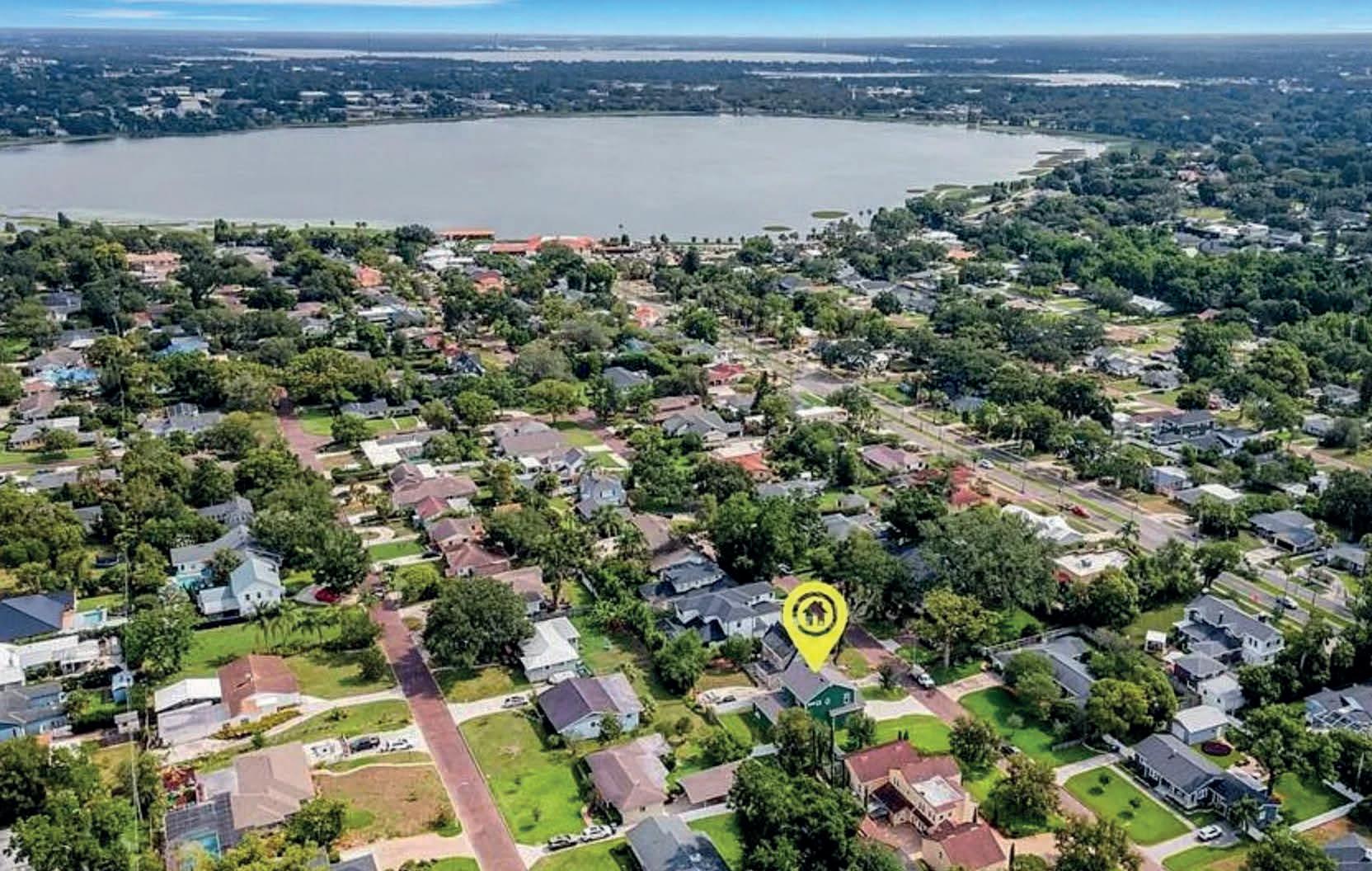
4 BEDS
3 BATHS
2,502 SQ FT $625,000

CLASSIC TRADITIONAL BEAUTY located in the south Lake Hollingsworth area! This well-maintained home offers four bedrooms, three bathrooms, a formal living and dining room combo, and a spacious family room with a gas fireplace adjacent to the large island kitchen. Features include natural gas supplied to the range cooktop, tankless water heater, fireplace, and a rear patio stubbed out for a gas grill. The home has extensive wood flooring throughout much of the property, with all bedrooms except one secondary bedroom positioned upstairs for added privacy. Additional amenities include an inside utility room, storage room, large front porch, covered rear patio, fully fenced backyard, and lush landscaping. Recent updates include replacement of both HVAC systems in February 2025, roof replacement in 2023, exterior repainting, and conveyance of all existing appliances. This home is conveniently located near major transportation corridors, dining, shopping, and popular walking trails within the greater Lakeland area.

JERI THOM OWNER | BROKER
863.602.1881
jeri@prn-group.com www.PRN-Group.com


A SERENE SLICE OF COUNTRY PARADISE ON 5 ACRES
Welcome to your private retreat nestled on 5 beautifully maintained acres—partially cleared, partially wooded, and entirely breathtaking. This impeccably kept 4-bedroom, 2-bathroom home offers a harmonious blend of comfort, charm, and space, with thoughtfully designed living areas and countless upgrades throughout. Step inside to find gleaming hardwood floors in the main living areas, tile in the kitchen and baths, and soaring ceilings that create an airy, inviting atmosphere. The spacious living room features a cozy fireplace and a custom-built mirror above the mantle, while the formal dining room is ideal for entertaining, complete with chair rail and bead board accents.
The heart of the home—the kitchen—opens effortlessly into the living space, where French doors lead to a large screened-in porch overlooking a peaceful wooded view. And the best part? This property backs up to a nature preserve, ensuring you’ll never have rear neighbors—just tranquil views and the sounds of nature. The primary suite is a true retreat, boasting two walk-in closets—including one that’s impressively oversized—as well as French doors to the screened porch. The en-suite bath is spa-inspired, featuring a large walk-in shower, separate clawfoot tub, dual vanities, and a private water closet. On the opposite side of the home, you’ll find two generously sized guest bedrooms and a centrally located full bath. Upstairs, a unique spiral staircase leads to a large 4th bedroom with closet (or game room, office etc...) and loft, perfect for a guest suite, home office, or media room.
(Bonus: The upstairs bonus room is already plumbed for a bathroom—just waiting for your finishing touches!) The open loft overlooks the living room below, enhancing the home’s open and airy feel. Outside, enjoy southern living at its finest on the full-length front porch with ceiling fans, or take advantage of the detached 2-car garage, connected by a covered breezeway. Above the garage is a finished room ideal for a gym, guest quarters, or workspace. You love the pole barn, which includes two stalls, a slab floor, running water, and electricity, along with an additional lean-to and fenced area. A circular drive, paved driveway to the barn, and lush landscaping complete with stone retaining walls and mature trees add to the property’s charm and function. Additional features include:- 4-year-old metal roof - Double insulated windows - 3-year-old downstairs AC unit - New front door (2024) - Fresh interior paint (2024) Don’t miss your chance to own this one-of-a-kind sanctuary—where every detail has been lovingly cared for and privacy, peace, and nature surround you.
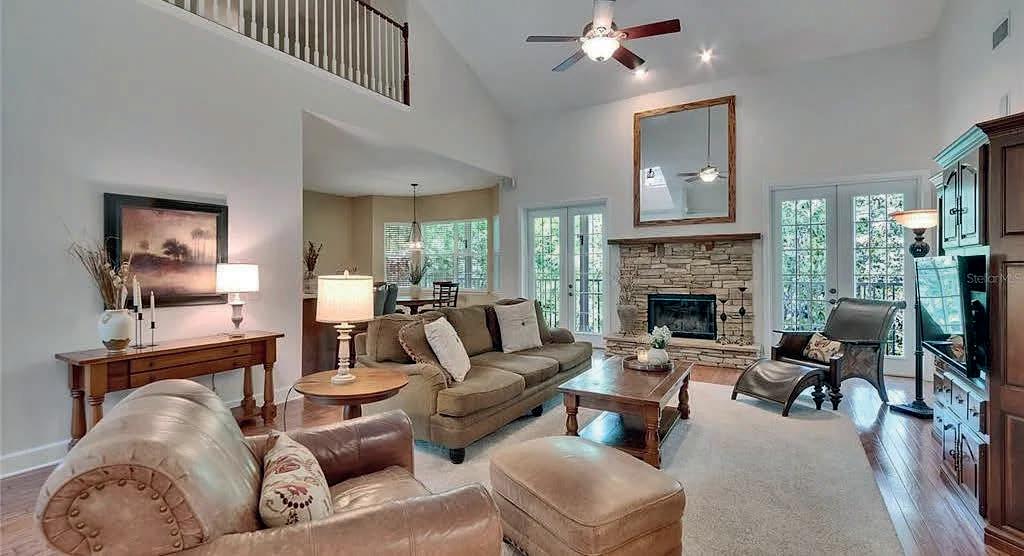



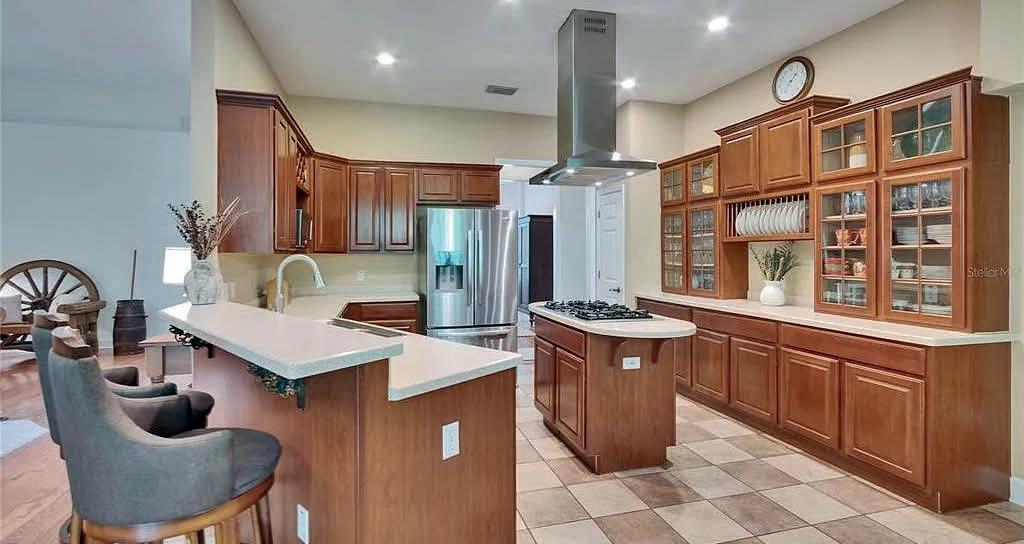
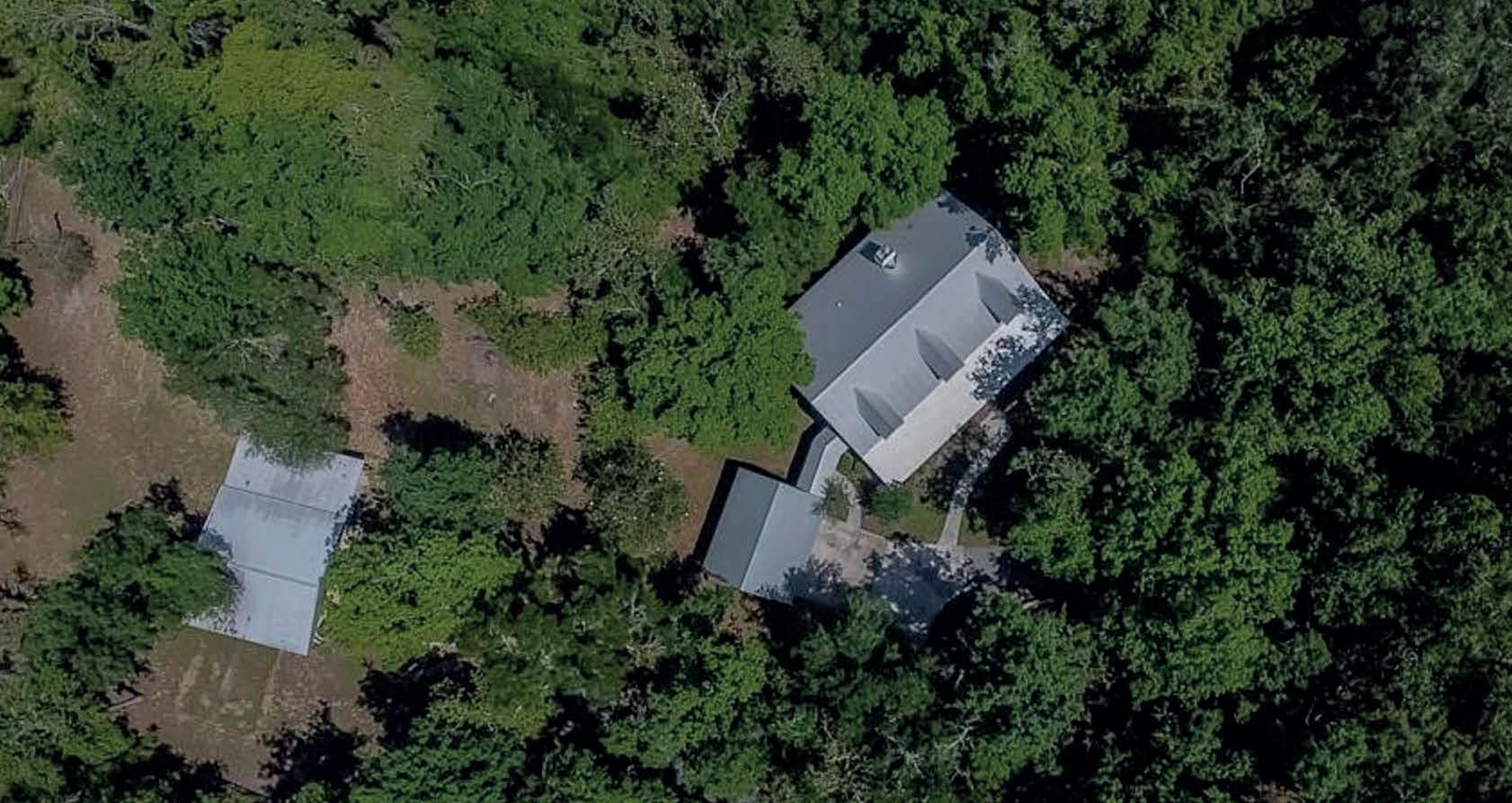


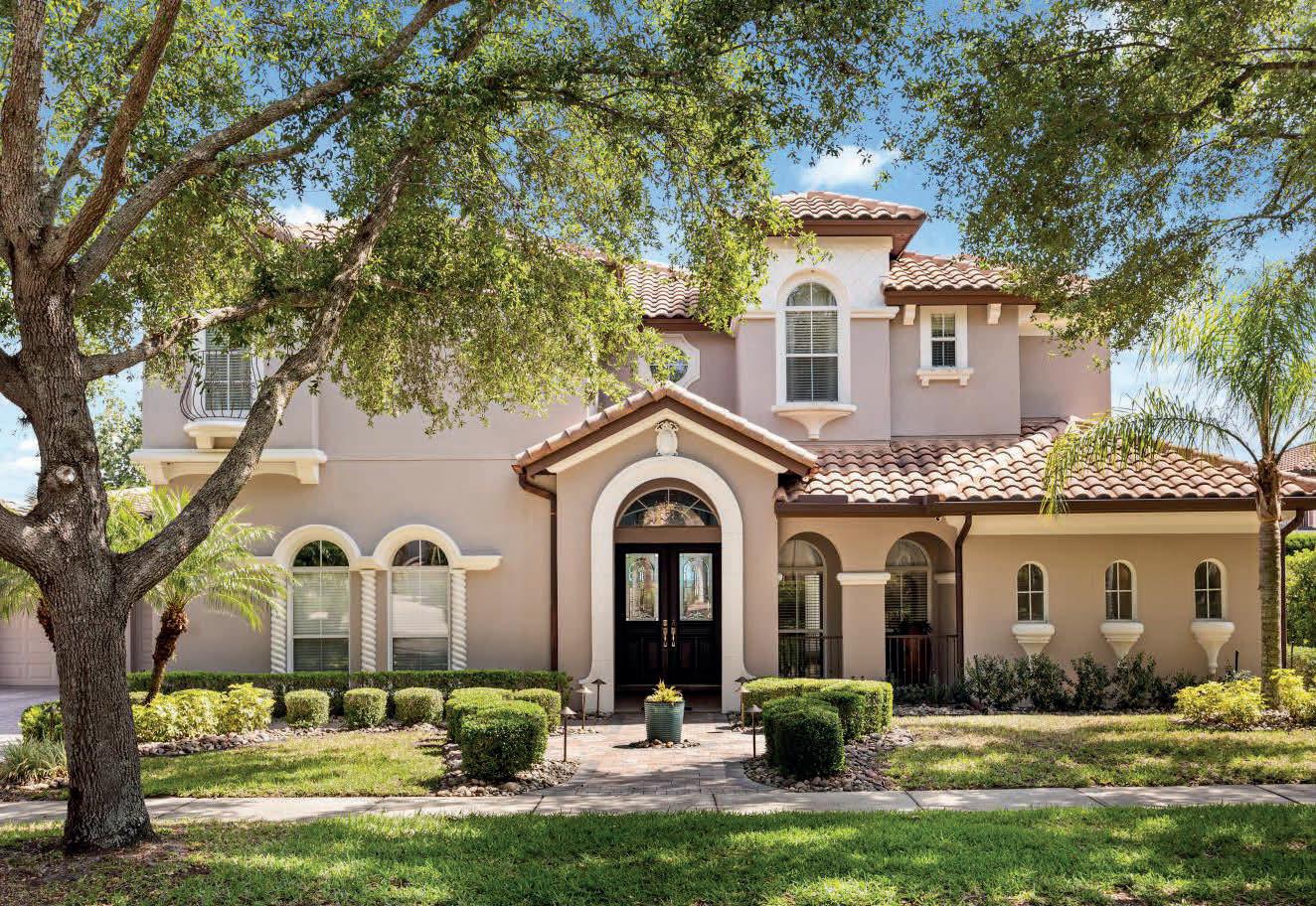
9032 Tavolini Terrace, Windermere, FL 34786
5 Beds | 4.5 Baths | 5,247 Sq Ft | $1,595,000
Step into over 5,200 sq ft of refined living in this 5-bed, 4.5-bath estate, where luxury design meets everyday comfort. The 2025-remodeled chef’s kitchen stuns with Brizo fixtures, GE Profile appliances, and a natural gas range—perfect for hosting or home-cooked meals. Spa-like bathrooms showcase Delta + Toto fixtures and custom finishes, while the expansive primary suite features soaring ceilings, dual walk-in closets, and a magazine-worthy en suite.
The private home theatre offers cinematic escapes, and the backyard— renovated in 2024—is a resort-style dream with a saltwater pool, turf, stone pavers, and sleek fencing. Enjoy smart living with tankless water heaters, Nest thermostats, Yale lock, Chamberlain WiFi garage, Google Home integration, and wired security.
Located in the gated Tuscany Ridge, this home is more than a place—it’s a lifestyle, fully reimagined.

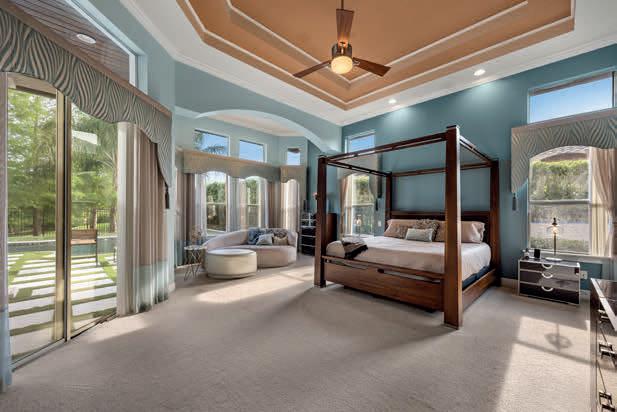
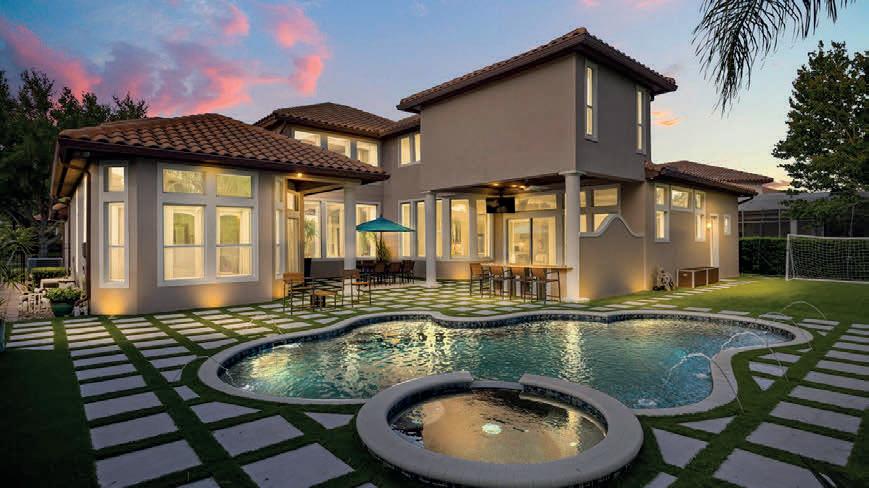




Charming Winter Park Pool Home – A Rare Opportunity!
1701 PALMER AVENUE, WINTER PARK, FL 32789 4 BEDS | 3 BATHS | 2,841 SQ FT | $1,395,000
Nestled in the heart of Winter Park’s highly sought after 32789 zip code, this 4-bedroom, 3-bathroom pool home offers timeless charm, abundant space, and unlimited potential! Set on an expansive corner lot, this residence is just steps from Phelps Park, surrounded by tree-lined streets, and minutes from Winter Park’s vibrant retail and dining scene. A Home with Character & Possibilities...Step inside to a welcoming foyer that leads to elegant formal living and dining spaces, flooded with natural light from oversized windows. The expansive kitchen boasts wood cabinetry, a pantry, ample storage, and a wine fridge, making it a dream for both everyday living and entertaining. Adjacent to the kitchen, a private dining room features an expansive south-facing window, creating a warm and inviting atmosphere. French doors lead to a charming courtyard walkway that guides you to the refreshing pool, a serene retreat for relaxation and entertaining. The primary suite also offers direct pool access via an updated ensuite bath, featuring a soaking tub, dual sinks, and a spacious walk-in closet. This home provides a Spacious & Functional Layout—Four bedrooms provide ample space, with generous closets and a well-appointed guest bath. Detached 2-car garage with potential for an office or workshop. Additional carport & extended driveway for ample parking. Freshly painted exterior & interior (2025)—a blank canvas for your vision! Prime Location & Endless Potential—This home presents a rare opportunity to own in one of Winter Park’s most desirable neighborhoods. Whether you’re looking to move in and make it your own or renovate to create your dream home, this is a chance you don’t want to miss! Schedule your showing today!


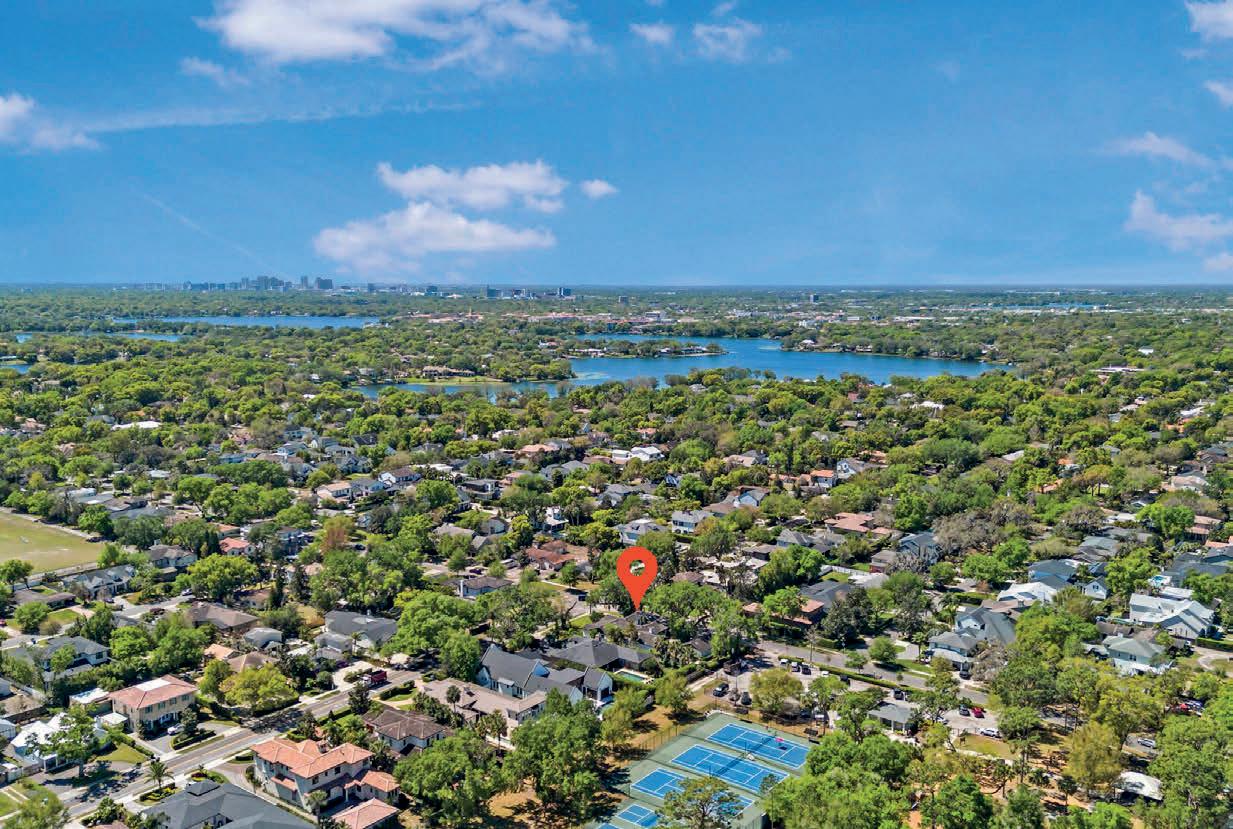
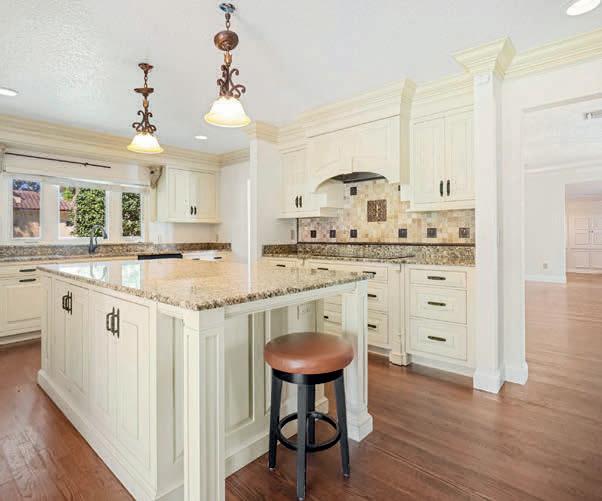
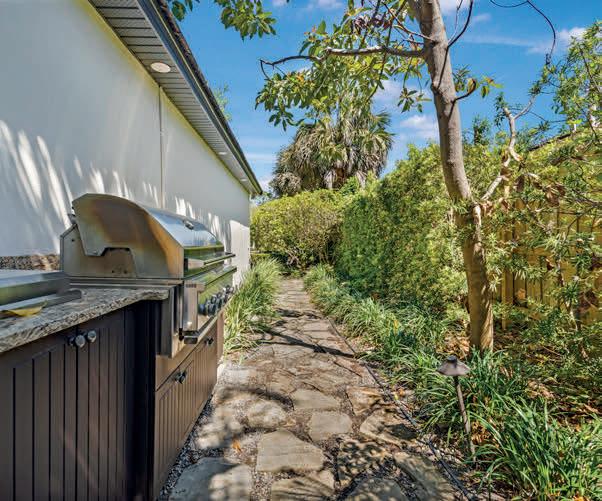

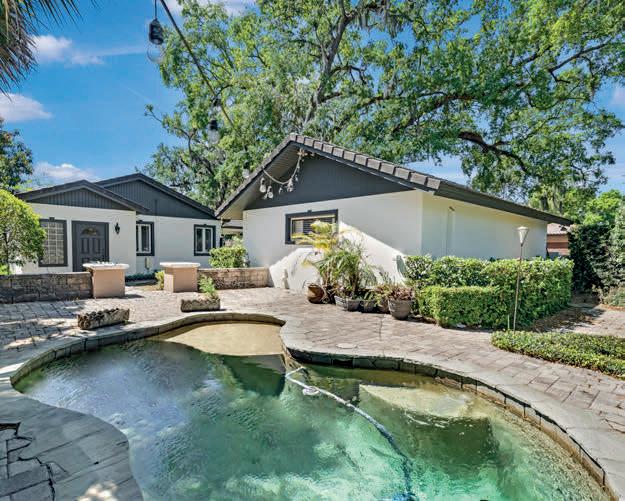
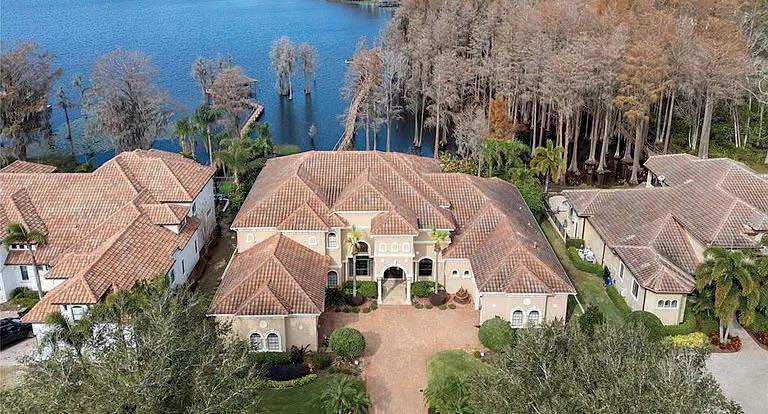
Exceptional Spacious Home
9213 FOXHALL COURT, ORLANDO, FL 32819
5 BD | 7 BA | 6,700 APPROX. SQ FT | $3,574,900
Exceptional opportunity on the Butler chain of Lakes with amazing views and 115 ft of frontage!!! Enjoy golf in the morning at Bay Hill Country Club and the afternoon on the lakes with your family and friends. This meticulous residence features 5 bedrooms 6.5 bath plus game room/movie theater. Open plan with soaring ceilings and views of the Butler chain from almost every room. Also, just minutes to the many dining/shopping options on Sand Lake Rd. This exceptional home features exquisite finishes including stone and wood flooring, a spacious first-floor game room with a wet bar, and a flex/home theater on the upper level. Two elegant fireplaces set the tone for a warm and inviting atmosphere. Step outside to enjoy the open pool and spa with stone accents, a seawall, and a boathouse with a dock offering 115 feet of pristine Lake Blanche frontage. The outdoor summer kitchen is ideal for entertaining, while the state-of-the-art gourmet kitchen boasts a commercial-grade gas stove, designer hood, custom cabinetry, granite countertops, and a large island perfect for both cooking and gathering. A dramatic staircase with stone details and an iron railing leads you to the upper levels. The oversized primary bedroom and bath are a true sanctuary, featuring a spacious bedroom with sitting area, lots of windows for the views and natural light while the bathroom features a Jacuzzi spa, a luxurious oversized shower, and two expansive walk-in closets. A versatile flex space with private access to one of the three-car courtyard garages provides convenience and flexibility. In addition to the primary suite, the home offers a guest suite on the main level that doubles as a secure safe room, while three additional guest suites are situated upstairs. This extraordinary residence seamlessly blends unparalleled lakefront living with proximity to world-class amenities, offering the ultimate in luxury and location for those seeking the finest in both comfort and convenience.


Matt Tomaszewski Founder/Owner
C: 407.719.5956 | O: 407.965.1155
matt@corcoranpremier.com | www.Corcoran.com
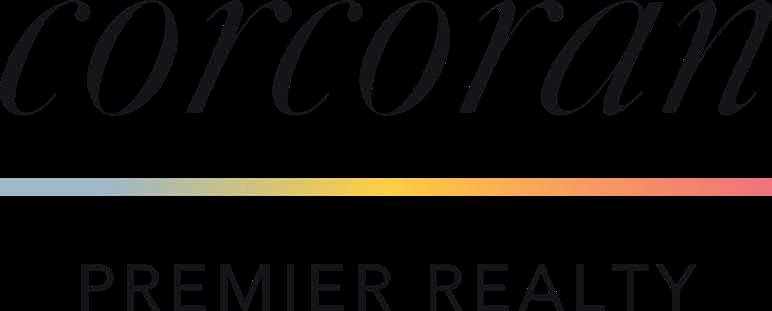
Steve Healy Founder/Owner

8157 ELION STREET, ORLANDO, FL 32827
5 BD | 6 BA | 4,384 APPROX. SQ FT | $2,400,000
From the moment you arrive, this home exudes craftsmanship and elegance. Thoughtful architectural details—like handcrafted corbels, a bell cast roof, and soft soffit lighting—set a cinematic tone. Inside, soaring 14-foot ceilings, painted wood beams, and a chef’s kitchen with Wolf and Sub-Zero appliances highlight the great room. A formal dining room and glass-encased wine display offer sophisticated flair, while a private office with dual barn doors opens to the pool and lanai. The game room doubles as a home theater, seamlessly connecting to a 2,000-square-foot lanai with a summer kitchen and fireplace. The luxurious primary suite features an outdoor shower, custom closet, and built-in breakfast bar. Outside, enjoy a pool, spa, fire pit, and lush landscaping. A separate 1,100-square-foot guest casita offers multigenerational comfort. With $200,000 in smart home upgrades, this residence blends design and technology for effortless living. More than a home—it’s a lifestyle statement. Mauro
Experience cutting-edge luxury at 8157 Elion St in Laureate Park, Orlando. This custom Aaron Barcellona home sits on a premium waterfront lot with no rear sidewalk—offering unmatched privacy and Disney firework views from the patio or hot tub. Built with poured concrete on all three levels (a community exclusive), it features a 17 kW Tesla solar system, dual Powerwalls, SPAN smart panels, and EV charger. Inside, enjoy a 25’ cathedral ceiling, panoramic pond views, and a gourmet Thermador kitchen with hidden butler’s pantry. A 15’ x 10’ glass slider opens to the saltwater pool, spa, and Wolf-equipped outdoor kitchen. The home includes a silent elevator, custom floating staircase, second-floor lounge with wet bar, and third-floor terrace with fire pit. The primary suite boasts a fireplace, spa-style bath, smart shower, and an expansive walk-in closet. Over $300K in upgrades make this a rare, high-tech retreat in the heart of Laureate Park.
Crystal Grohowski | 407.462.7736 | crystal@ckhomesorlando.com
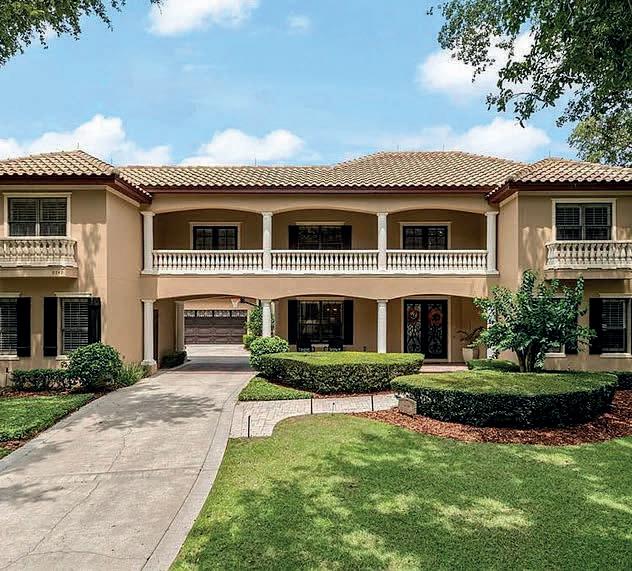

6149 BLAKEFORD DRIVE, WINDERMERE, FL 34786
5 BD | 6 BA | 4,351 APPROX. SQ FT | $1,999,000
Discover luxury living at 6149 Blakeford Drive in the guard-gated Keene’s Pointe community. This spacious 5-bedroom, 5.5-bath home offers over 4,350 sq ft, including an office, game room loft, and stunning pond views. The open floor plan features soaring doubleheight ceilings with wood beams and a Juliet balcony overlooking the family room. The gourmet kitchen flows into living and dining areas— perfect for entertaining. The main floor hosts a serene primary suite with a spa bath, custom closet, and private patio, plus a second en suite bedroom for guests. Upstairs, find three more bedrooms, including an en suite, and a game room loft. Outside, relax by the pool and spa overlooking the pond, with room for dining and entertaining. Enjoy nightly Disney fireworks and views of space shuttle launches. Minutes from the Golden Bear Club, schools, and attractions, this home blends elegance, comfort, and lifestyle.
Brynn Allen | 407.617.8963 | brynn.allen@corcoranpremier.com

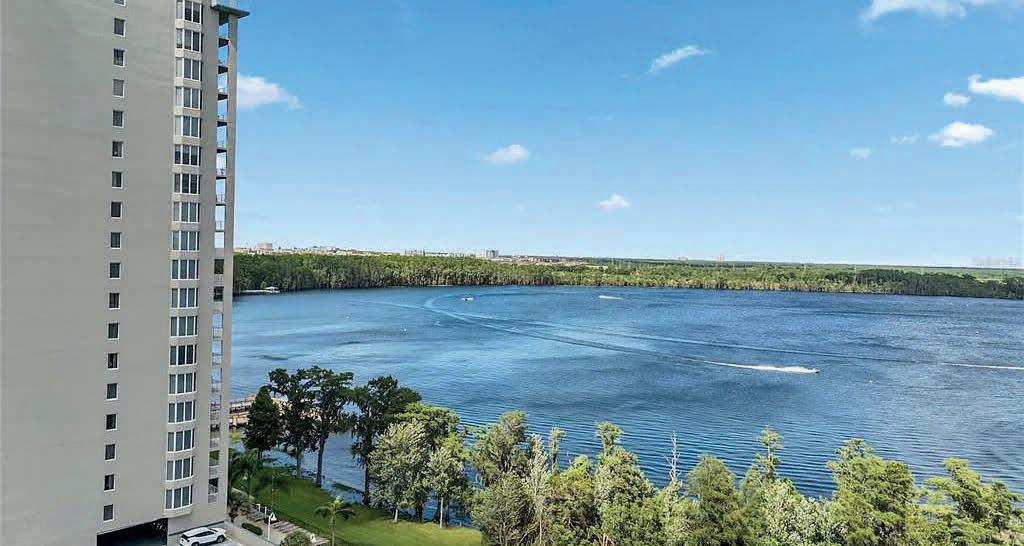
Furnished Lakefront Luxury
Motivated Seller, offering closing cost assistance with an acceptable offer. Fully furnished and renovated with all new appliances. This stunning 2 bedroom, 2 bathroom condo offers a perfect blend of luxury and comfort, all while boasting breathtaking views of Lake Bryan with convenient access to Disney, Sea World and Universal. Only a short drive to both the Gulf and the Atlantic Beaches. The large primary bedroom features a walk-in closet and a generous view of lake Bryan, ensuring a bright and airy atmosphere. The kitchen is a chef’s delight with ample counter space and abundant cabinet storage. The condo’s tasteful combination of modern and practical style, adding a touch of elegance throughout. Numerous add on features like custom wood blinds creating a warm and inviting ambiance. One of the highlights is the large balcony that overlooks the lake, providing a serene and picturesque setting for relaxation. You’ll also enjoy the convenience of covered 1st floor parking. The Blue Heron community boasts an array of fantastic amenities, including 2 pools, hot tub, workout facility, arcade, gazebo on the dock and poolside bar for social gatherings. Experience the best of Orlando and central Florida living at Blue Heron Beach. Where luxury meets convenience in a picturesque setting. This is more than just a home—it’s a lifestyle. Don’t miss your chance to own a piece of paradise!






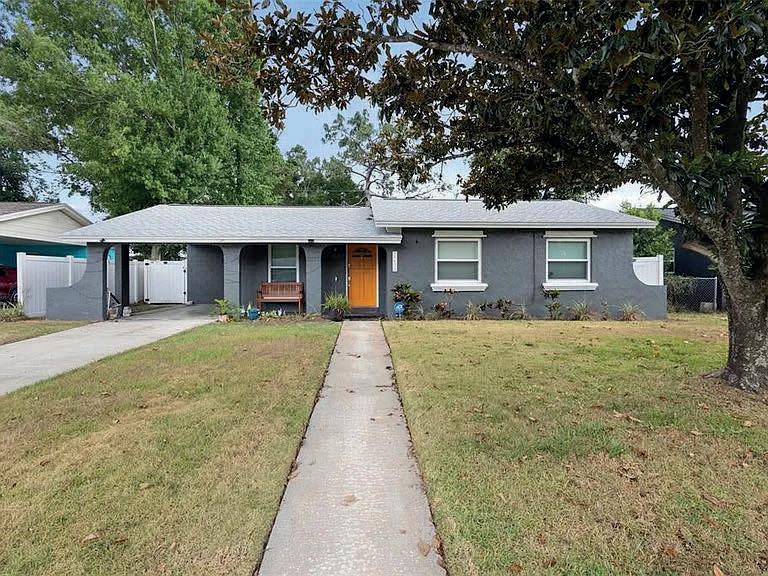


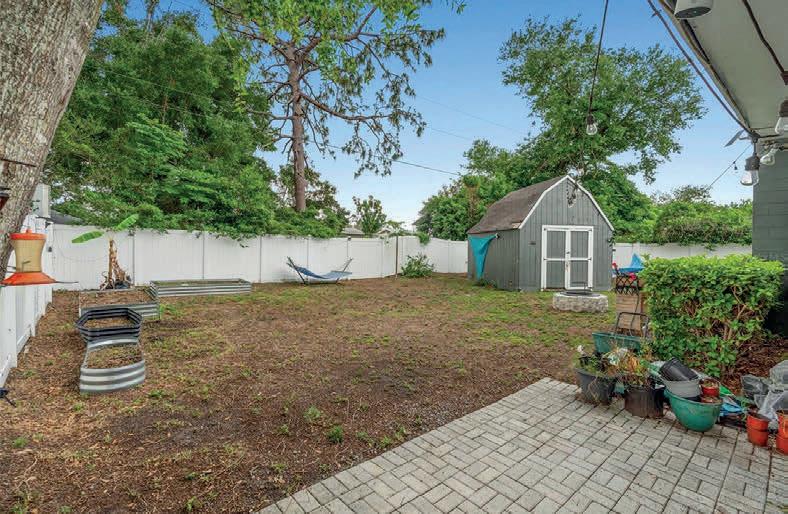
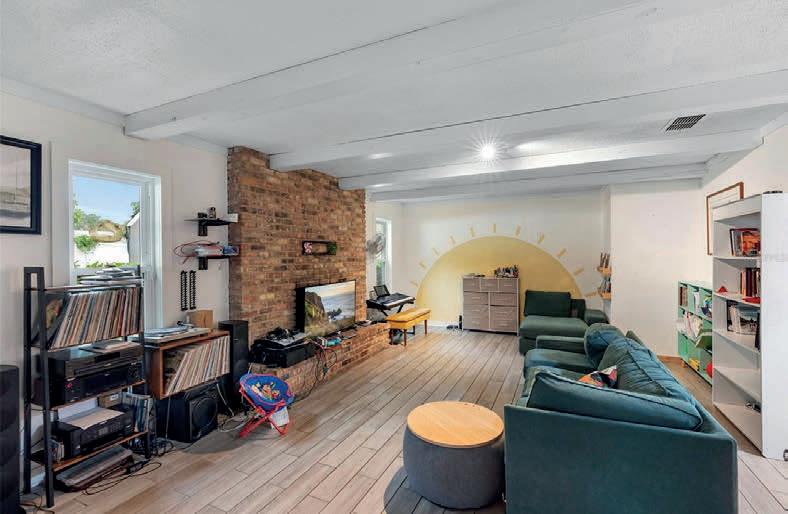
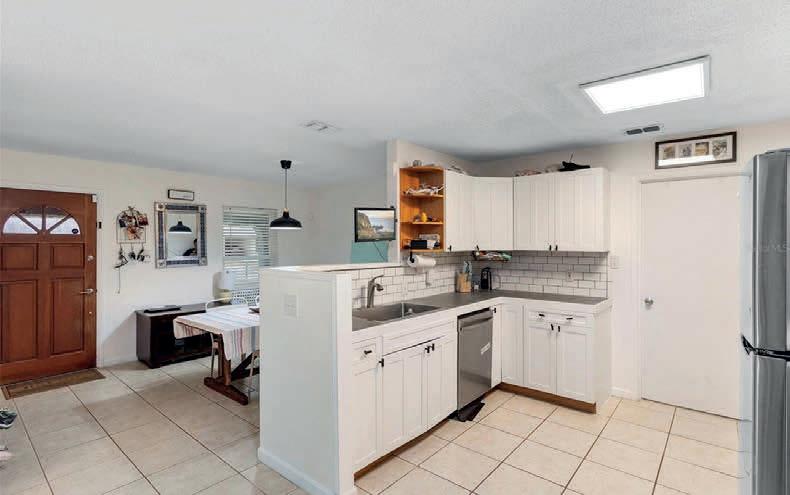
3 BEDS | 2 BATHS | 1,398 SQ FT | $349,999
This fully re-piped, turnkey 3-bedroom, 2-bathroom home in Orlando is ready for its next owner! Meticulously remodeled with modern upgrades throughout, this home offers the perfect blend of style, comfort, and convenience. Key Features Include: New Roof (October 2022); Newer HVAC (May 2021); New Windows (2021); Exterior Paint (2021); New Vinyl Fence (April 2022); New Water Heater (2023). Upon entering, you’ll be welcomed into the open-plan kitchen and dining room, which boasts newer stainless steel appliances, a sleek subway tile backsplash, and an indoor laundry room conveniently located off the kitchen. At the back of the house, a spacious family/living room awaits, perfect for gatherings with a cozy wood-burning fireplace and French doors leading to a screened-in side porch, creating an ideal space for year-round outdoor enjoyment. The guest bathroom features beautiful tilework from floor to ceiling, along with a modern vanity and new fixtures. Two of the bedrooms are outfitted with newer laminate flooring, while the master bedroom has stunning tile flooring and an ensuite complete with a walk-in shower. The private, fully fenced backyard offers a peaceful retreat with a large storage shed for all your garden tools and outdoor equipment. Community Amenities Include: Pickleball, tennis courts, and basketball courts; Playground and horseshoe pits; Community pool and clubhouse; Lake access, boat launch, and BBQ area; Baseball field. Location couldn’t be better—just 6 miles from Downtown Orlando and only 7 minutes from Winter Park, placing you near a variety of shopping, dining, and entertainment options. Everything is ready for you to move in and start enjoying—don’t miss out on this incredible opportunity! Contact us today to schedule your showing!


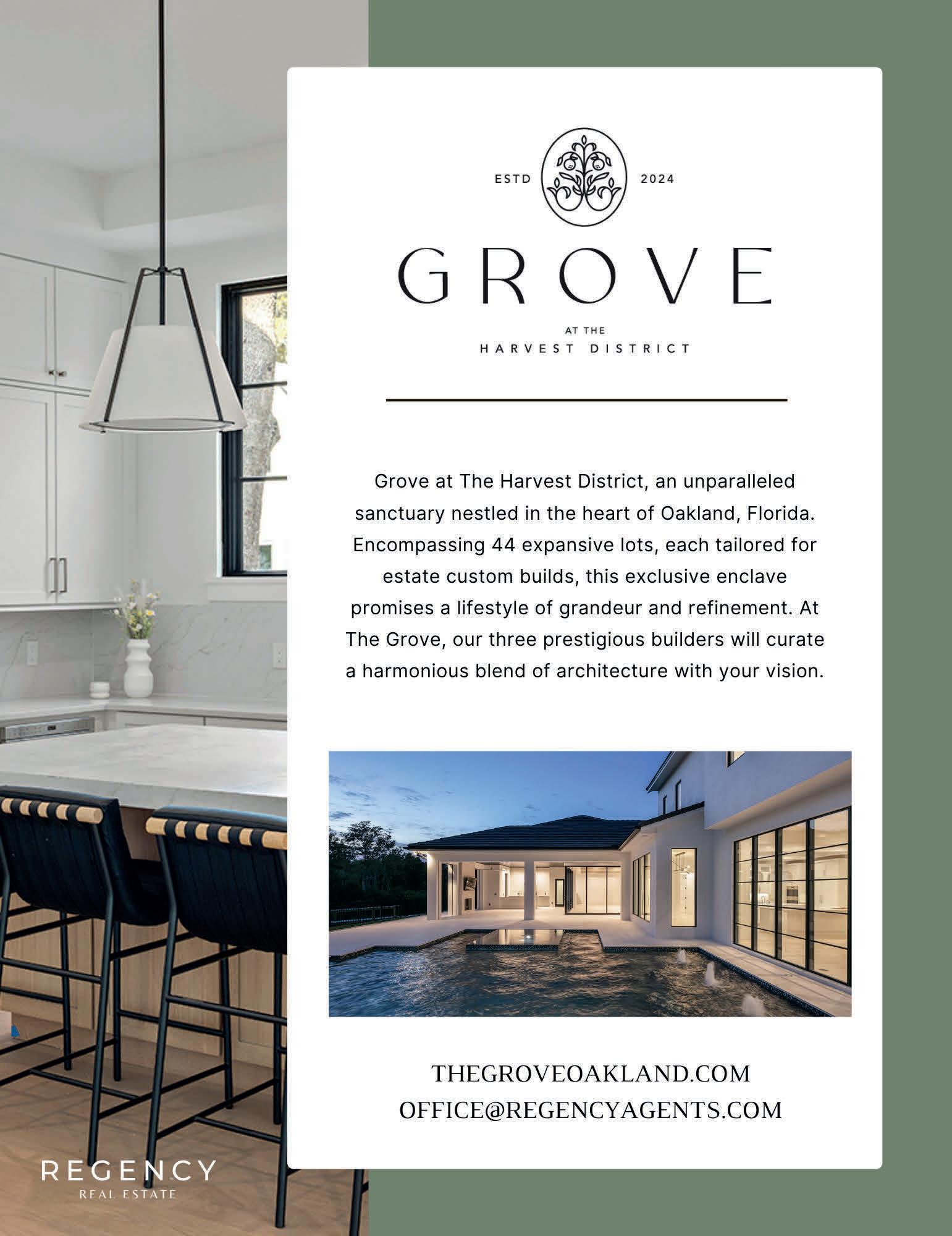

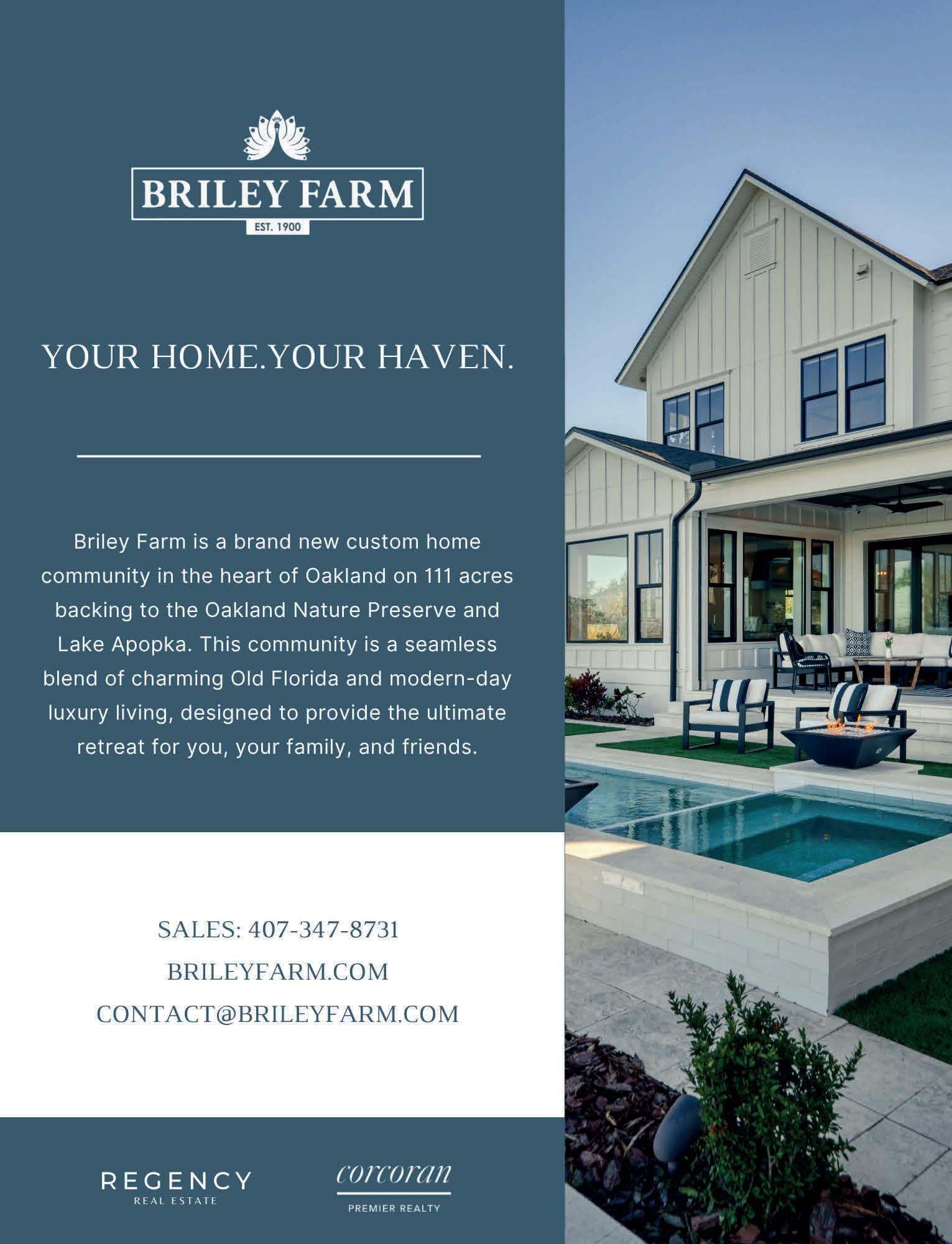
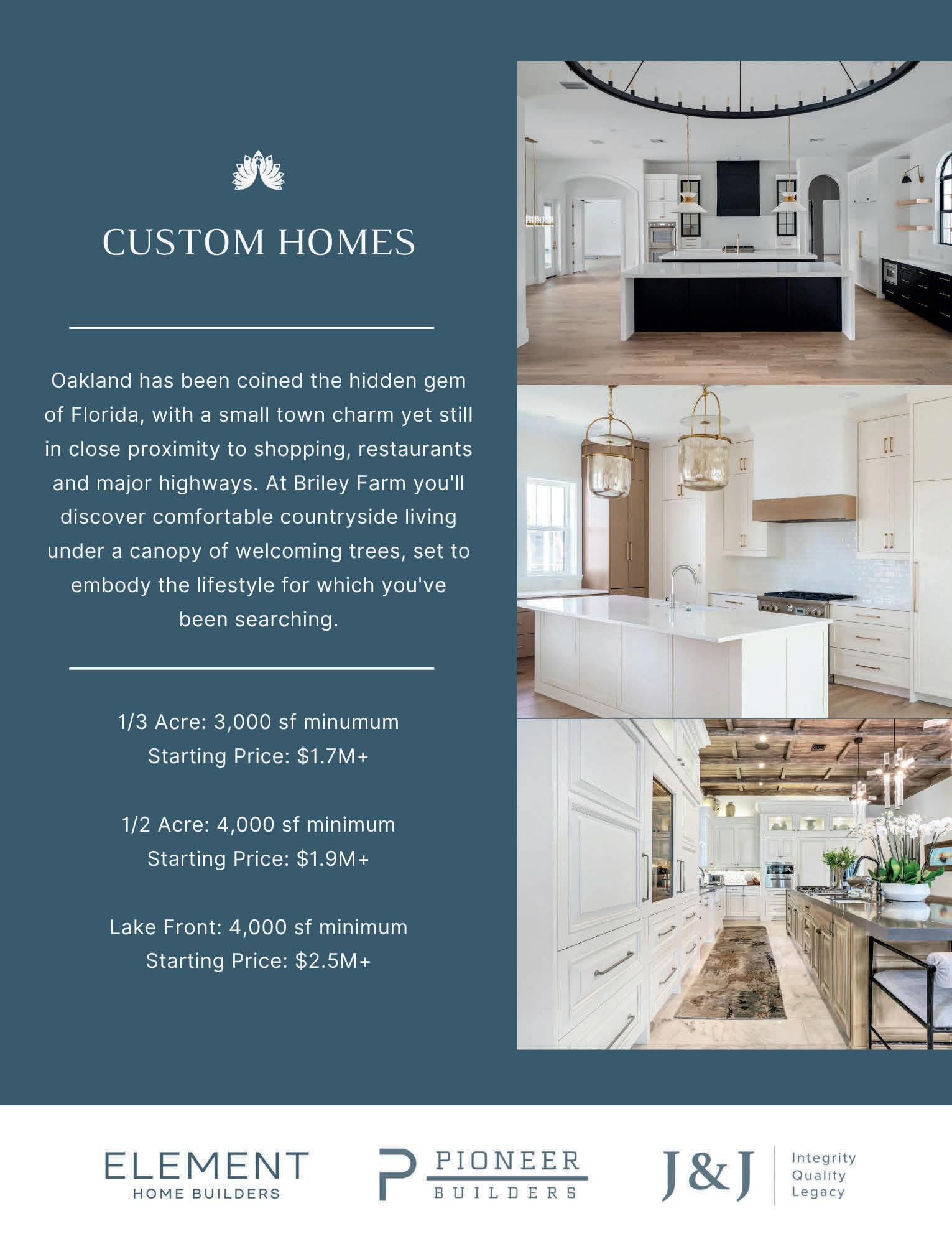

3 BEDS | 3.5 BATHS | 1,978 SQFT. | $549,000




Walk into this gorgeous 3 bedroom, 3 1/2 bath Open Concept home w/ vaulted ceilings, a huge great room with dining room and plenty of room to roam! Great room opens to a covered back porch w/ a picturesque view of Florida paradise. You can BBQ and enjoy badminton in the back yard. The kitchen is complete w/ stainless steel appliances, loads of cabinets & gleaming granite countertops. Looking for a place to have a snack? Stools at the “bar” area are perfect for entertaining or a casual dinner at home. Complete with a large pantry, there is plenty of room in this well appointed kitchen. Spacious 1st fl master doubles as either an in-law bedroom or a primary w/ walk in closet & en suite w/ walk in shower. Located in central Florida in Seminole County - you are in a pristine community a stone’s throw from all of the amenities Florida has to offer!
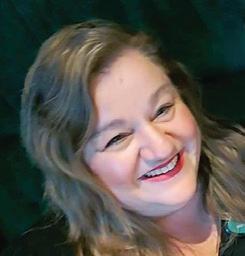
607.422.6425
MichelleSellsthebeaches@gmail.com michellesellsthebeaches.com



ON A QUIET
THIS BEAUTIFULLY APPOINTED, FULLY FURNISHED TURNKEY HOME IS READY FOR NEW OWNERS WHO WILL APPRECIATE ITS MANY EXCEPTIONAL FEATURES AND INVITING LAYOUT. A welcoming pathway leads to a stylish screened foyer, offering a graceful entrance into the home. Inside, a tiled entryway opens to a spacious living room, with a convenient hallway closet to the right. The layout flows effortlessly, with the kitchen to the right and a private guest wing to the left—complete with two bedrooms, a full bath, and a pocket door for added privacy. Elegant French doors reveal a generously sized master suite off the main living area. The ensuite bath boasts dual walk-in closets, a large double vanity, a glass-enclosed shower with built-in seating, and a separate water closet, all accessed through thoughtful pocket doors.


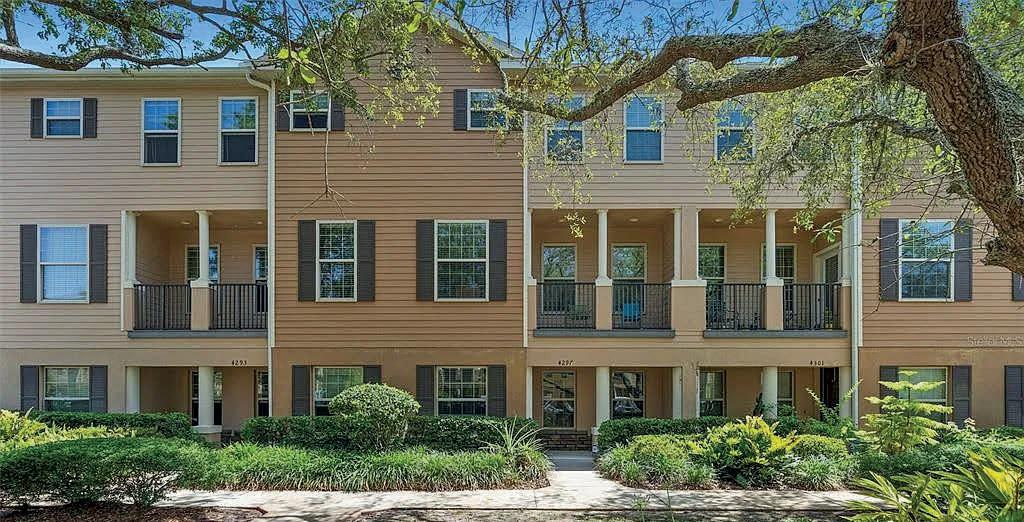
4297 Regal Town Lane, Lake Mary, FL 32746
$389,900 | 3 BEDS | 4 BATHS | 2,177 SQ FT
Welcome to 4297 Regal Town Ln, a spacious 3-story townhome tucked away in the sought-after Riviera community in the heart of Lake Mary. Offering 3 bedrooms, 2 full baths, and 2 half baths, this home blends comfort, flexibility, and low-maintenance living in a prime location. Upon entering, you’re greeted on the first floor with a large media or flex room and half bath perfect for a home theater, game room or guest suite. Up the stairs to the second floor brings you to your main living area with a bright eat-in kitchen that opens to a large living room with vinyl flooring, an office/den, a half bath, and a balcony overlooking the courtyard. The 3rd floor features new vinyl flooring, two secondary bedrooms, a full hall bath and the owner’s suite; complete with double vanities, a soaking tub, and a walk-in shower. Laundry is a breeze with a 3rd floor laundry room and newer washer and dryer. Enjoy community perks like a pool with cabana, exterior building maintenance, and lawn care—all just minutes from dining, shopping, entertainment, great schools and everything Lake Mary has to offer! Call today for more information or your private tour.
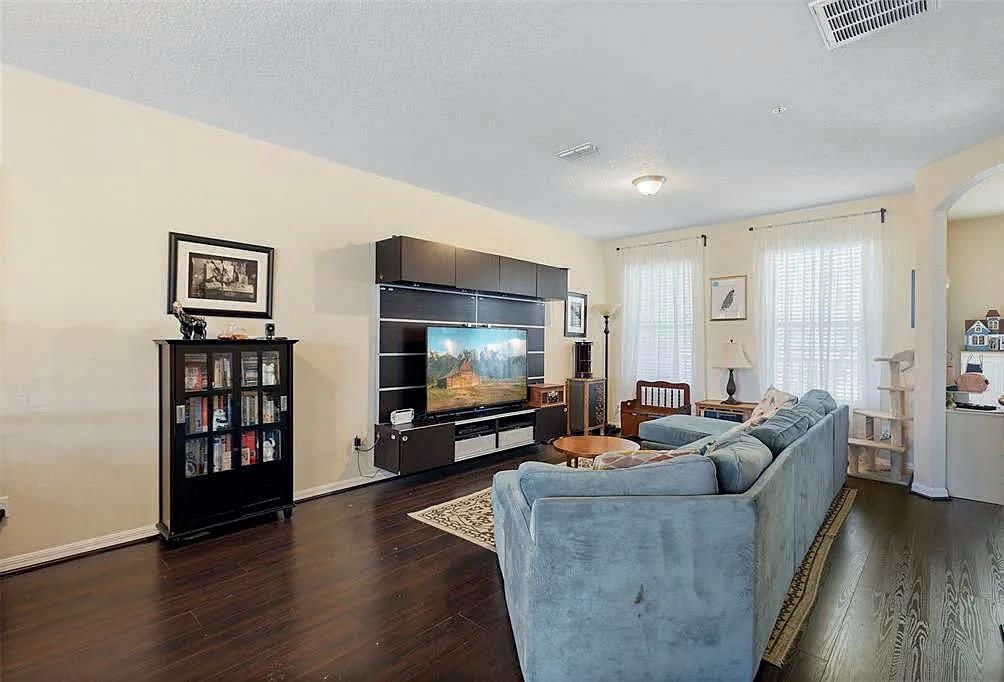
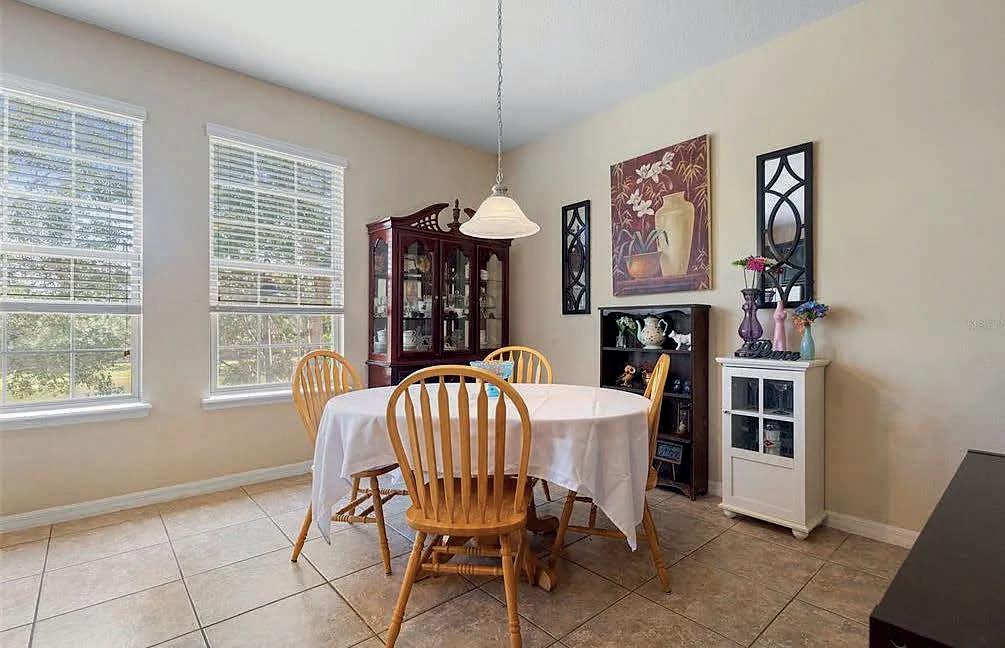
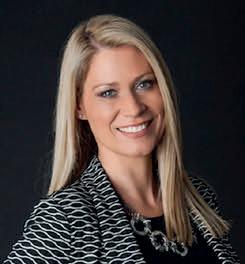
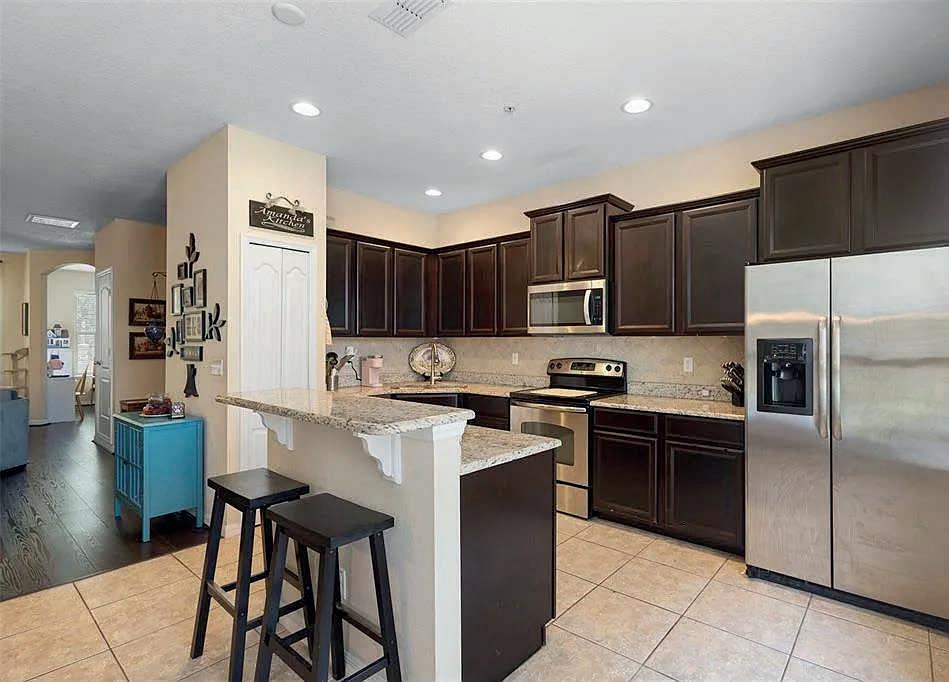
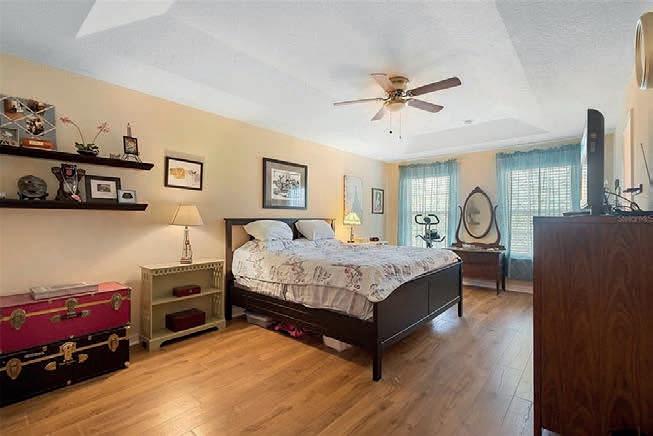



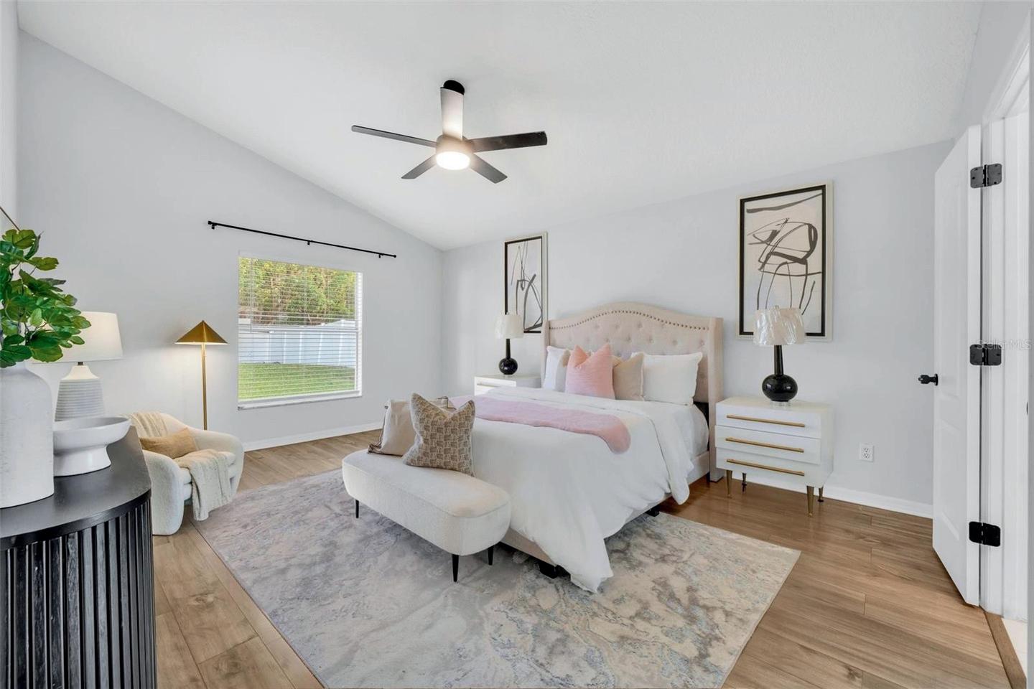
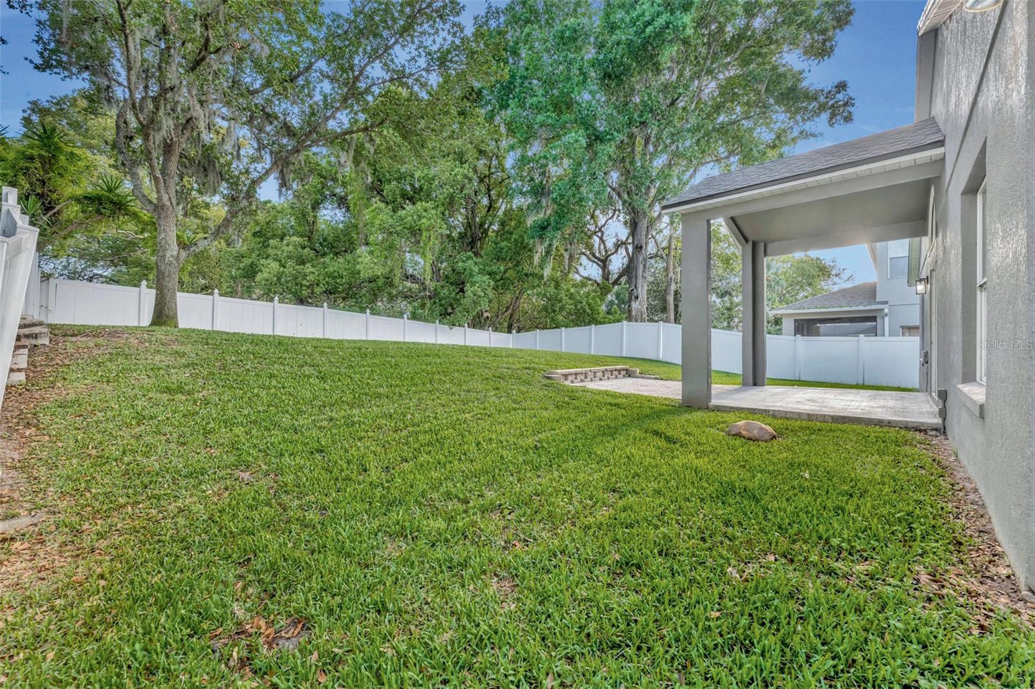
Welcome to the highly sought-after gated enclave of Calabria Cove, where charm, privacy, and convenience come together. Nestled at the end of a quiet cul-de-sac, this beautifully maintained home sits on an oversized lot, ideal for adding a custom pool, playground, or creating the ultimate backyard escape. With an updated Roof. From the moment you arrive, you’ll notice the long paved driveway, upgraded vinyl fencing, and lush, manicured landscaping that enhance the home’s curb appeal. Inside, updated luxury vinyl plank flooring flows throughout, adding warmth and modern elegance to every space. The open, airy floor plan is framed by soaring volume ceilings and accented with decorative niches and plant shelves, giving the home architectural character and an elevated feel.
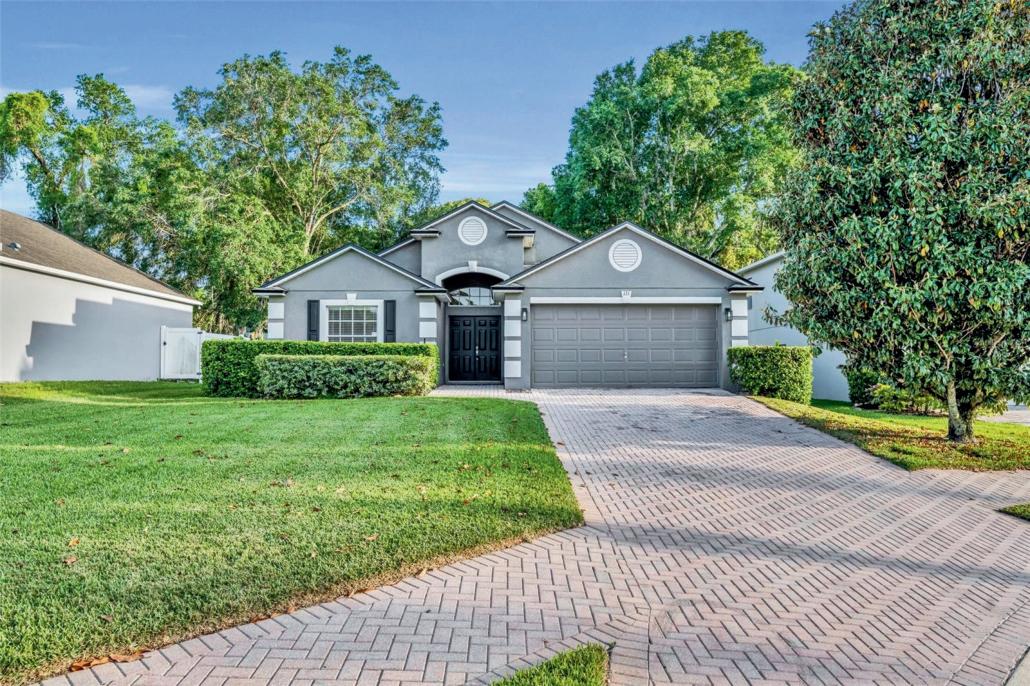








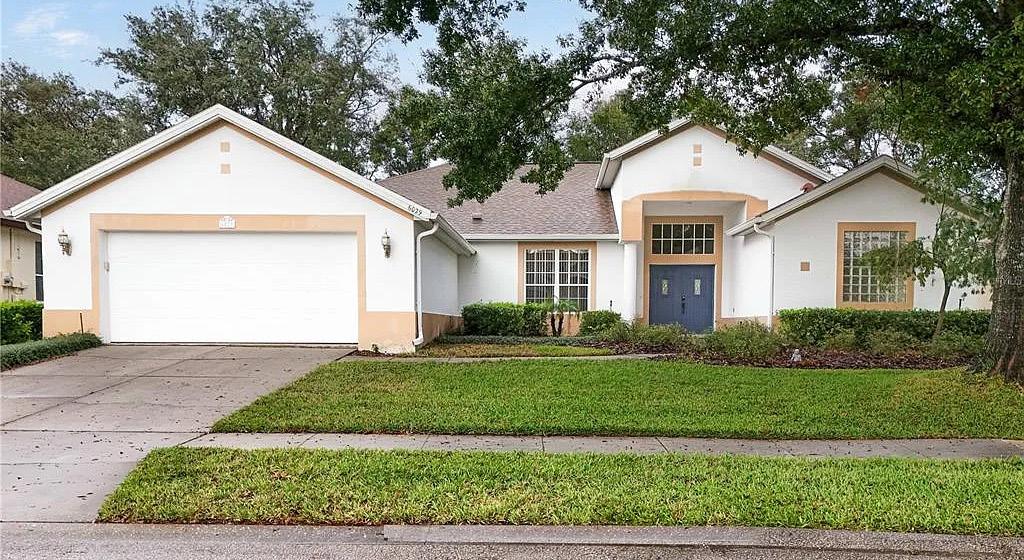

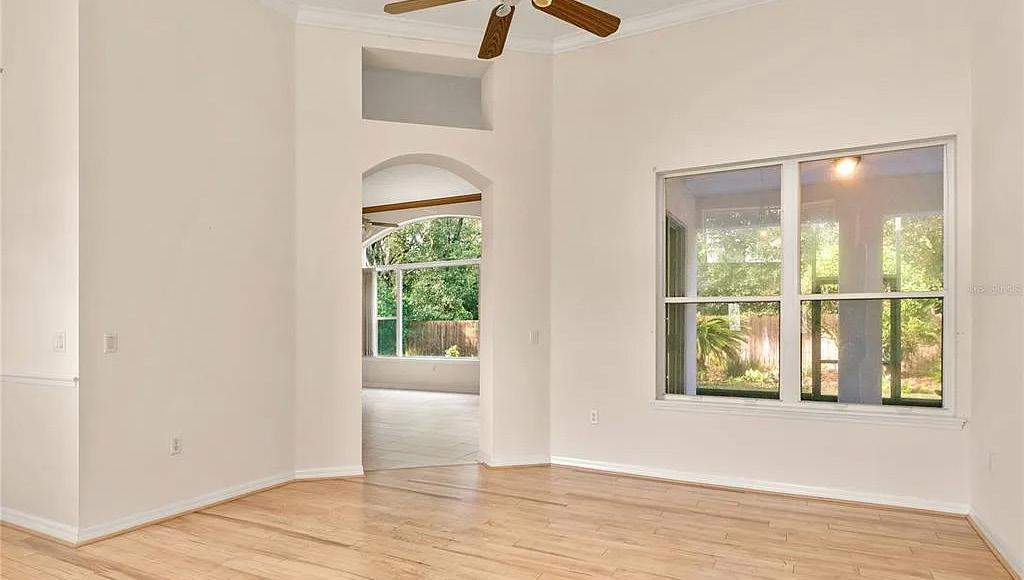
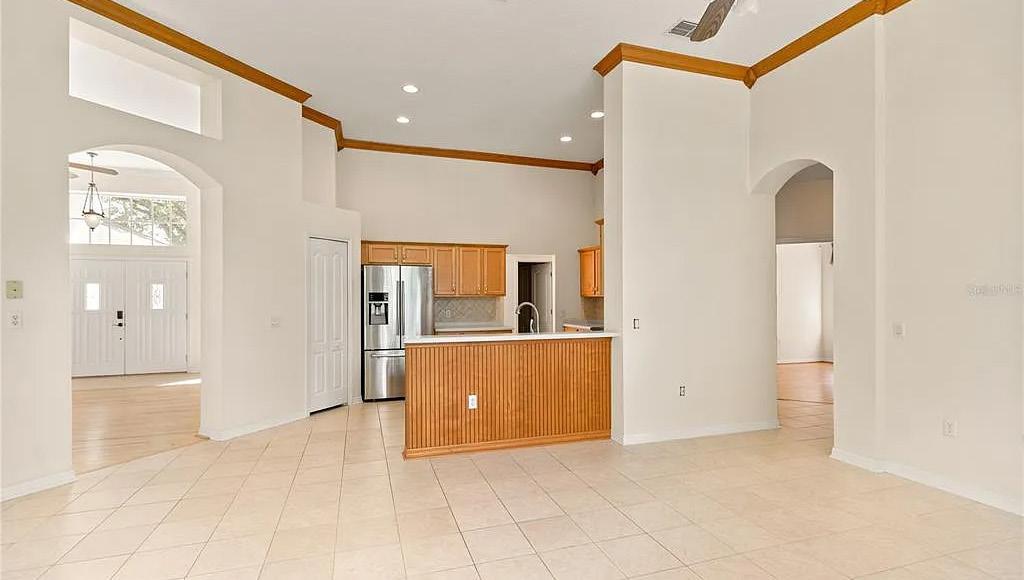
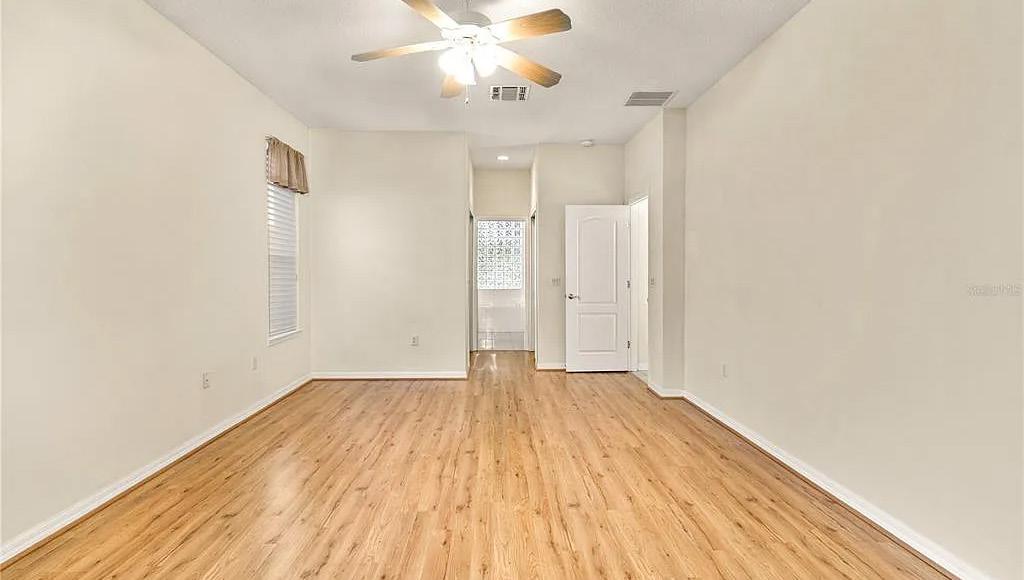
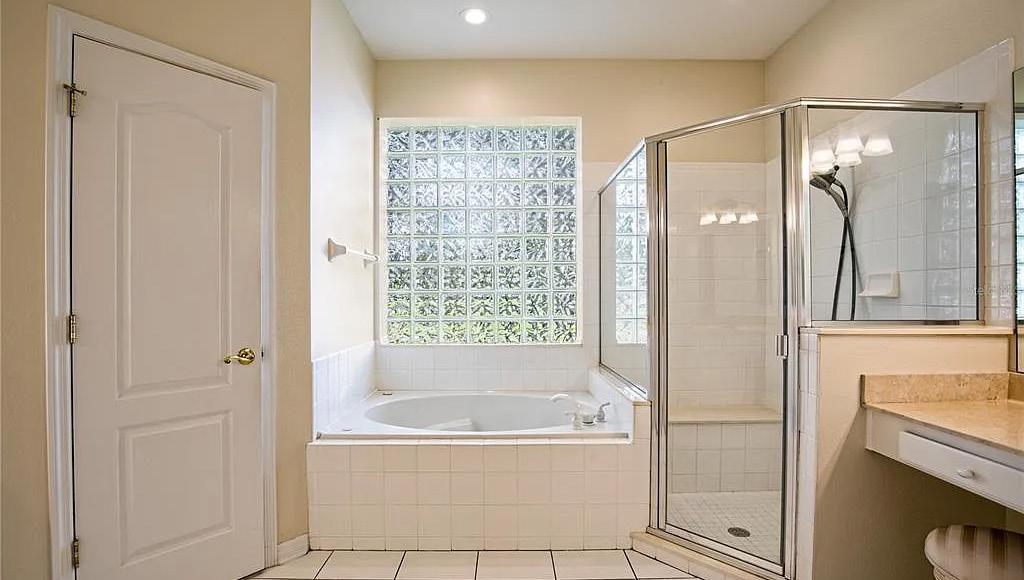

Welcome to this beautifully maintained home nestled in the highly desirable Country Club of Mt. Dora. Located on tranquil Falconbridge Place, this property offers privacy and charm with no rear neighbors and a serene small park at the street’s entrance, perfect for peaceful strolls. Step inside and be greeted by an abundance of natural light streaming through large windows, complemented by vaulted ceilings that enhance the open, airy feel. With 3 well-appointed bedrooms arranged for privacy, plus a versatile office/den and a convenient half bath, this home is designed for both functionality and comfort. The heart of the home is the centrally located kitchen, seamlessly connecting to the Family Room, Dinette, and Dining Room—ideal for entertaining or enjoying everyday moments. The spacious Master Suite is a retreat of its own, featuring two walk-in closets and a luxurious ensuite bathroom with dual vanities, a walk-in shower, and a soothing whirlpool tub. An inside laundry room with washer and dryer included, provides easy access to the kitchen from the oversized two-car garage. An expansive backyard offers privacy— perfect for relaxation or outdoor gatherings. Falconbridge Place is known for its charm and the unique feature of all homes backing onto private spaces. Enjoy the perks of living in the Country Club of Mt. Dora, with its lovely surroundings and sense of community. Don’t miss the opportunity to make this light-filled, well-maintained property your next home!
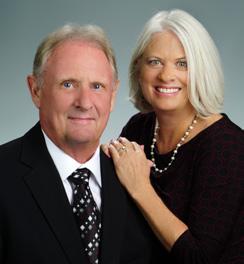


Introducing a beautiful 3-bedroom, 2-bathroom home nestled in a peaceful, HOA-free neighborhood just minutes from the vibrant community of The Villages. Only 4 years old, this modern home offers a perfect blend of comfort and style with its sleek luxury vinyl and ceramic tile flooring throughout. The spacious living and dining areas are designed for easy living, while the eat-in kitchen is ideal for both daily meals and entertaining guests. The primary suite provides a serene retreat with its own private bathroom, offering a relaxing space to unwind. Just next to the walk in and built in closet, the primary bathroom offers a walk in

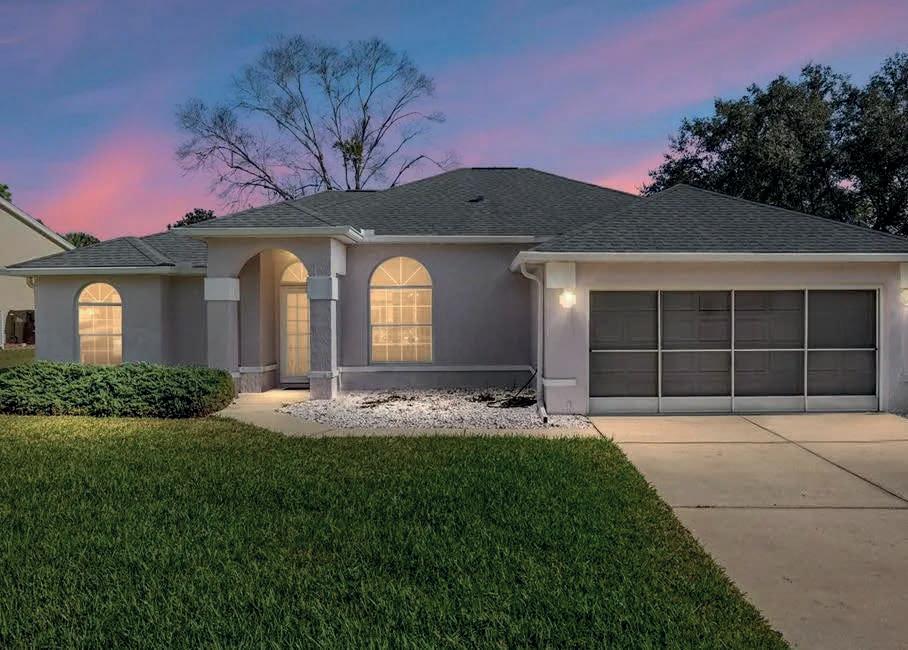

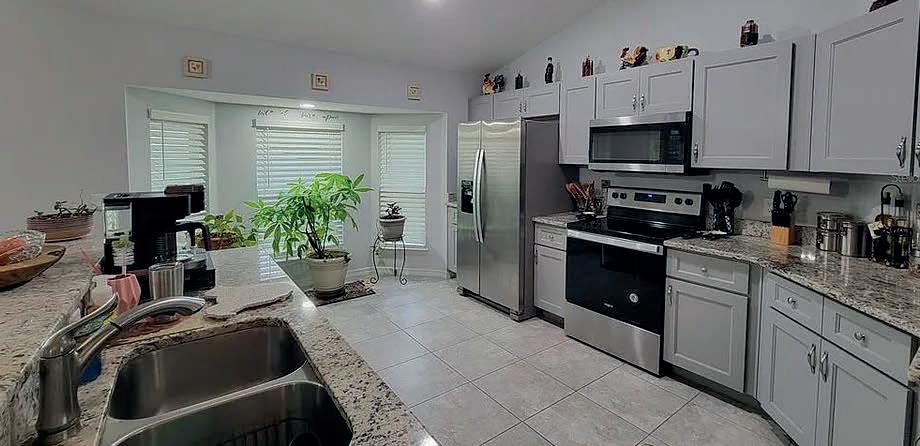
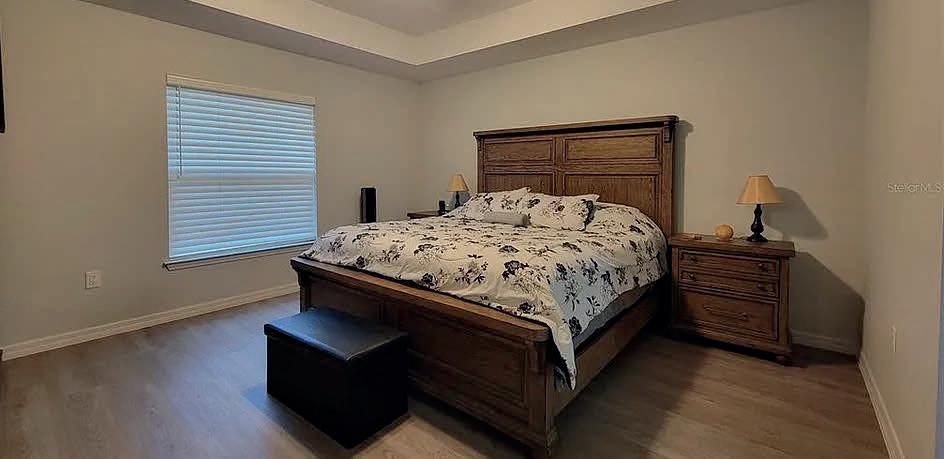
shower and double vanity with 2 linen closets. Two additional bedrooms are perfect for family, guests, or a home office. The two-car garage offers ample storage and convenience. The thermostat is wifi capable and app based so you can ensure your temperature is just how you like it even away from home! Security cameras at the front door and garage stay with the house too! With its many features including rain gutters and irrigation system, peaceful surroundings and proximity to The Villages, this home provides the ideal location for those seeking a tranquil yet convenient lifestyle. Don’t miss the opportunity to make this fantastic home yours!
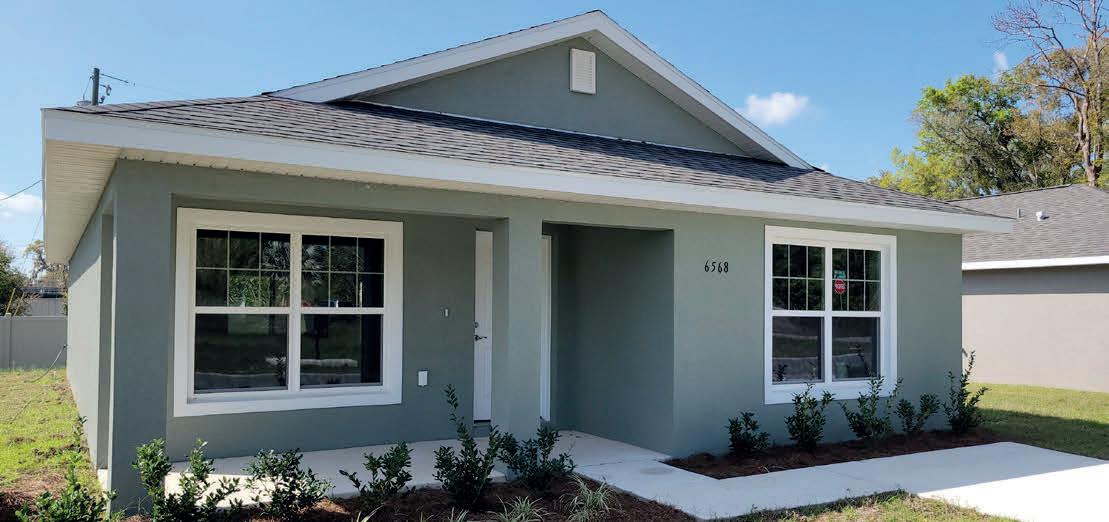

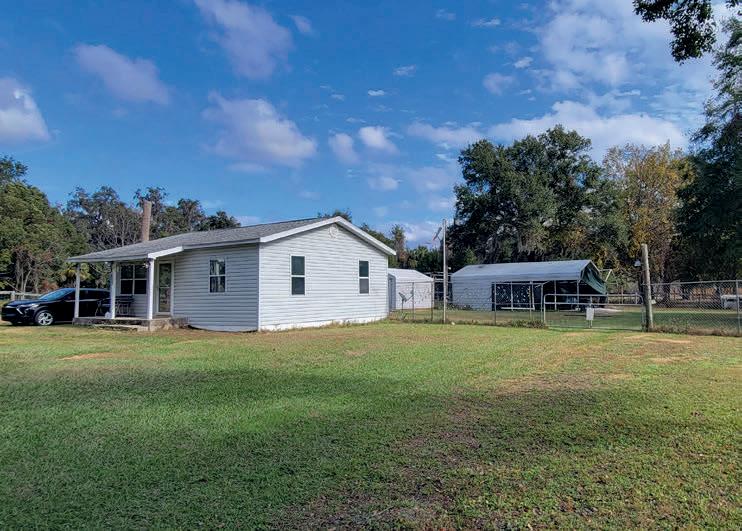

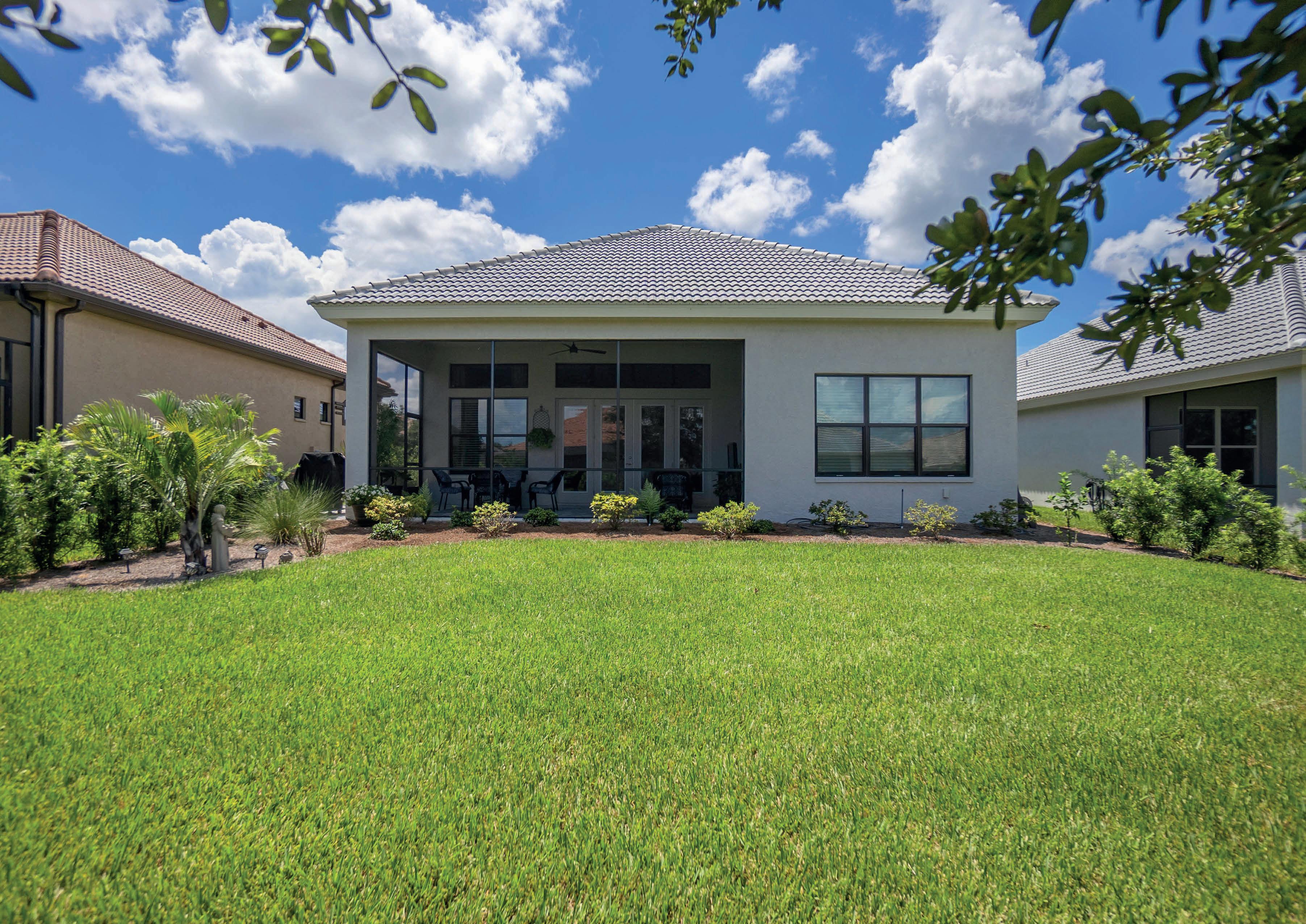
2 BEDS // 2 BATHS // 1,764 SQ FT // $499,900
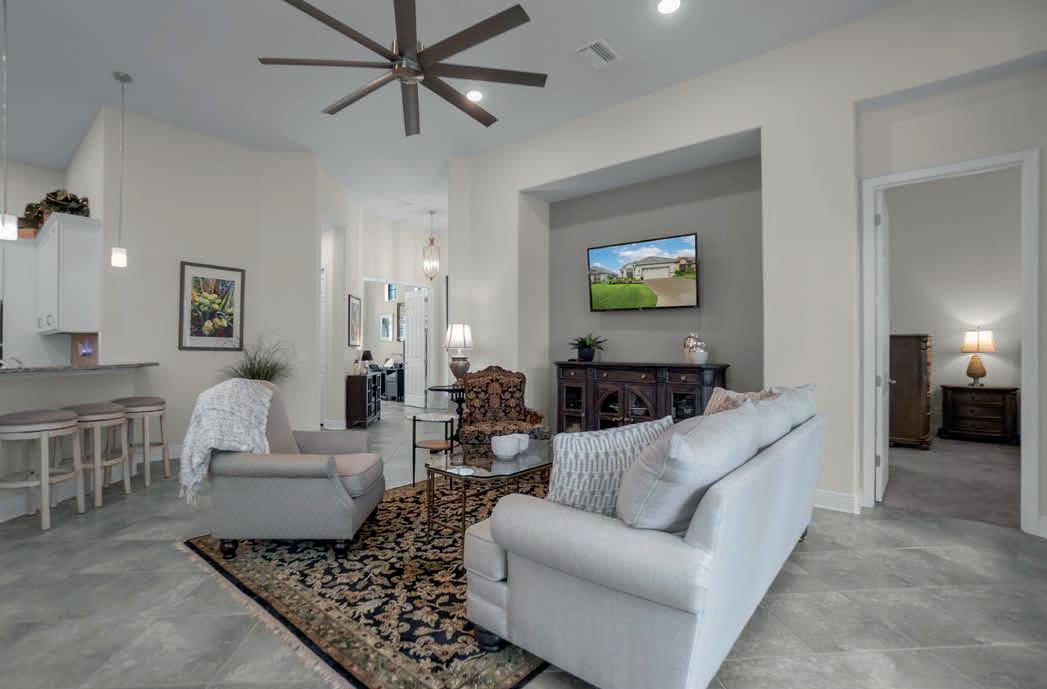
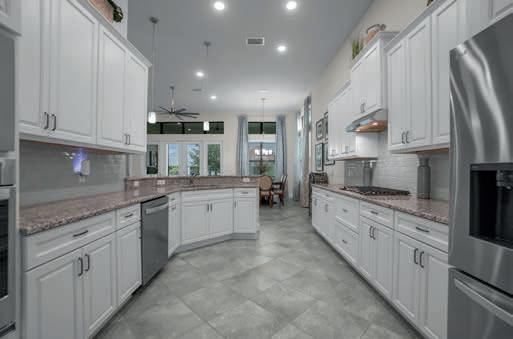
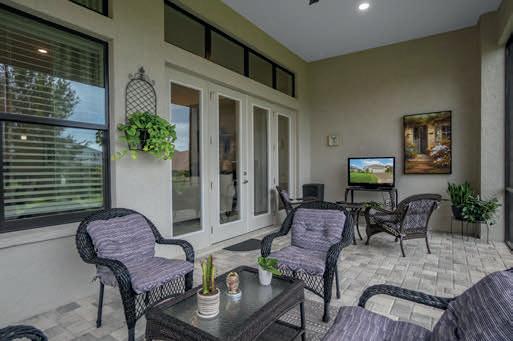
Welcome to your dream villa, built in 2023, in the highly sought-after Gated Community in Terra Vista in Citrus Hills. It’s a Care-Free Villa. This stunning 2-bedroom, 2-bathroom, 2-car garage home offers 1, 764 sq ft of comfortable living space, designed for those who appreciate quality. As you approach the property, youll immediately notice the pristine curb appeal, highlighted by a beautifully landscaped front yard and a meticulously maintained exterior. Step inside to find an inviting open floor plan that effortlessly connects the living, dining, and kitchen areas. The expansive family room is bathed in natural light, thanks to the large windows and high ceilings that add a touch of elegance and airiness to the space. The kitchen features modern appliances, ample counter space, and stylish cabinetry, making meal preparation a joy. The master suite is complete with a spacious walk-in closet and an en-suite bathroom that includes a luxurious walk-in shower and double vanity. The second bedroom is equally inviting, ideal for guests or a home office. One of the highlights of this villa is the screened-in porch, offering a peaceful outdoor space where you can relax with your morning coffee or unwind after a long day. Living in Terra Vista means enjoying a host of amenities, including access to a world-class golf course, state-of-the-art fitness center, and sparkling community pools. This community is known for its active lifestyle, offering a range of social activities and events throughout the year. Built in 2023, this home offers the latest in design, efficiency, and modern conveniences. Dont miss your chance to own a piece of paradise in Terra Vista. Schedule a showing today and experience the perfect blend of luxury, comfort, and convenience!
1837 W TWILIGHT LANE, HERNANDO, FL 34442
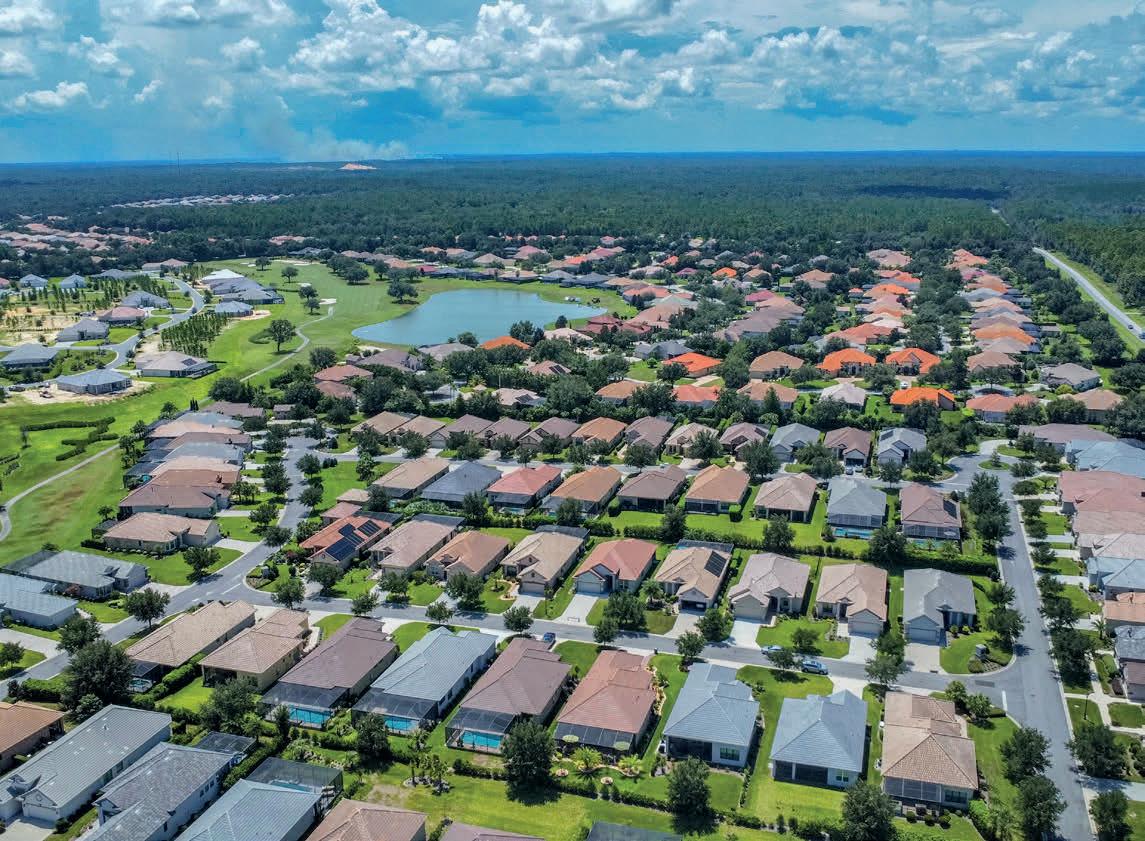
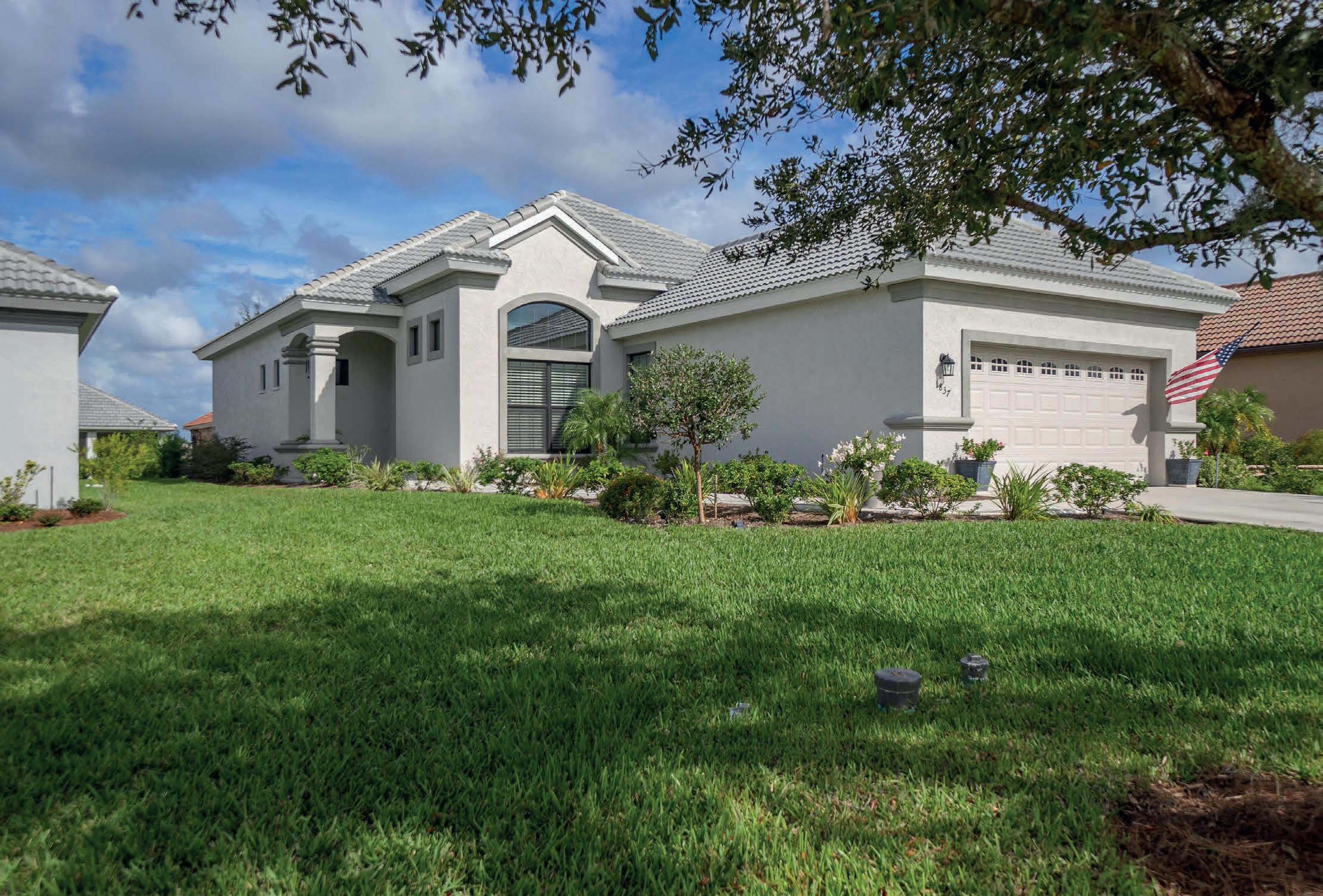

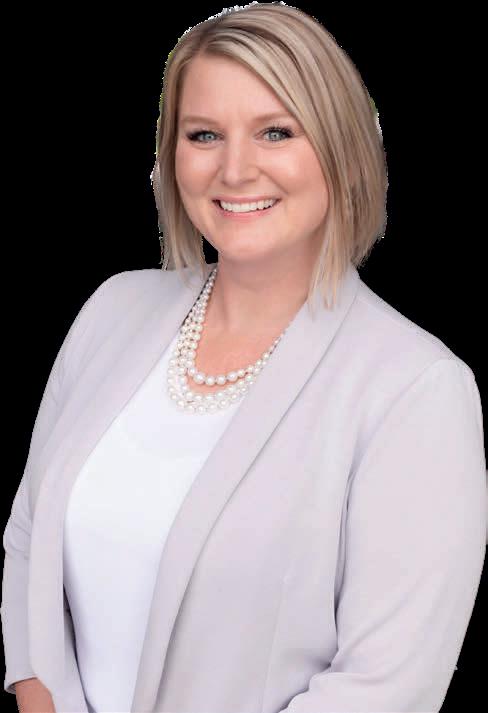



Discover the Old Florida charm at Sportsmans Riverside Townhomes located on the Homosassa River. This maintenance-free, fully furnished waterfront home offers 1,339 sq ft of living space, featuring 2 bedrooms and 2 bathrooms, beautiful wood floors and a new HVAC. Designed for relaxation and adventure giving you the chance to enjoy this quaint little town and the old Florida lifestyle. You have 2 private screened-in decks to soak in the breathtaking natural surroundings— perfect for morning coffee or sunset cocktails. A 1-car garage offers lots of storage with plenty of room to store your kayaks, fishing poles and snorkeling gear. This community is FUN and has so much to offer with its 3 private boat docs and slips to give you an effortless day of boating, kayaking and paddle boarding or unwind in the private community pool while taking in the beautiful view of the river This property has a PRIME location that offers vibrant live music, manatee encounters, and endless outdoor activities. You’re just steps away from Crumps Landing, The Shed, and Florida Cracker. Plus, your dock gives you a front-row view of the monkeys on the famous Monkey Island. Book your private showing today.
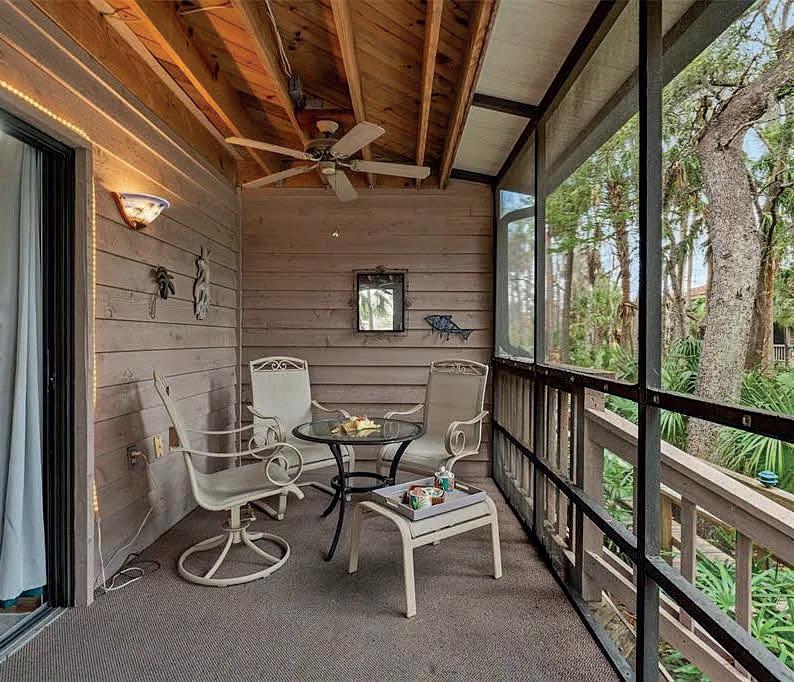
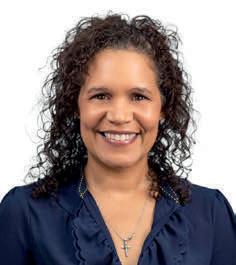
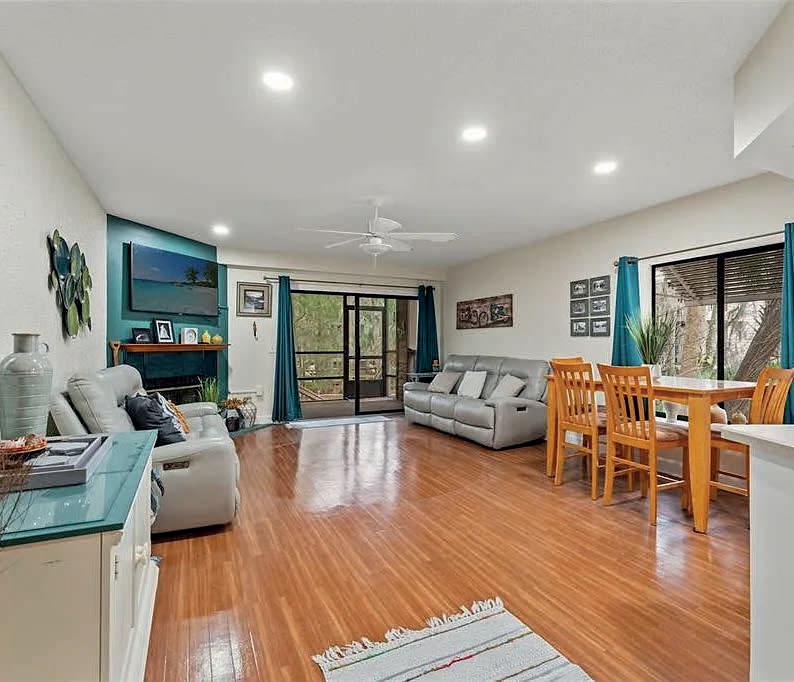




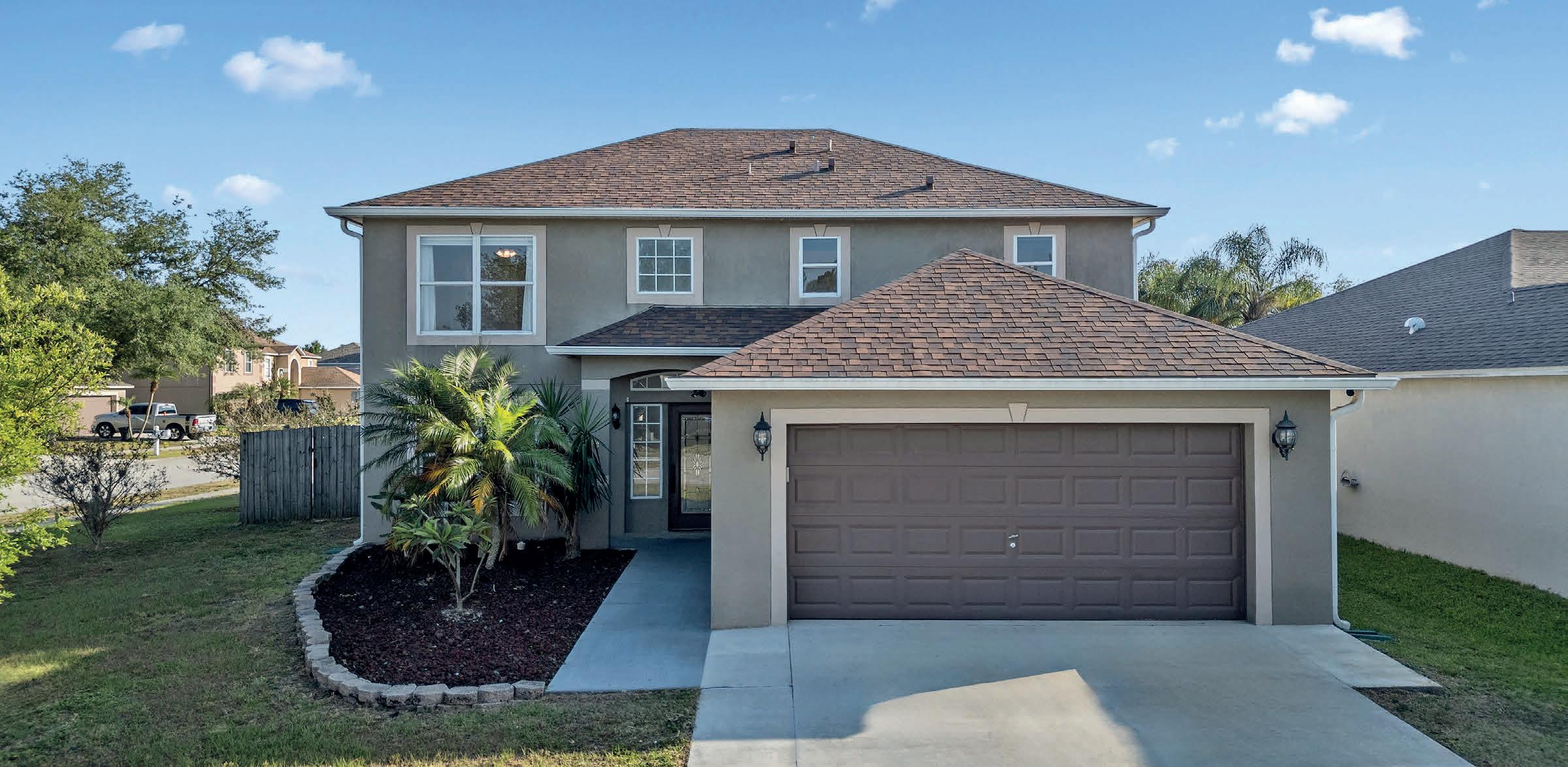
Exceptional Wesley Chapel Home with Expansive Corner Lot
5236 TREIG LANE, WESLEY CHAPEL, FL 33545 4 BEDS | 3 BATHS | 2,200 SQ FT | $400,000
Welcome to 5236 Treig Lane, an exceptional move-in-ready home located in the desirable Wesley Chapel area! This stunning two-story residence is thoughtfully designed and brimming with features that truly set it apart. Situated on a coveted corner lot, this property offers a fully fenced, expansive backyard that is a true oasis. Imagine enjoying the bounty of your very own fruit trees, including moringa, lime, lemon, grapefruit, and avocado. There’s even a storage shed for added convenience and plenty of space to add a pool. With no CDD fees and a low HOA, this home is as affordable as it is impressive! Step inside and be greeted by the grandeur of a two-story entry foyer, creating an immediate sense of space and light. The open-concept layout effortlessly flows from the upgraded kitchen—complete with soft-close doors and drawers, a large island featuring built-in storage and sleek stainless steel appliances—to the inviting living room, perfect for both entertaining and everyday living. The first floor also features a versatile office/bonus room with double doors, ideal for those who work from home or need an extra living area. The inside laundry room adds a practical touch, while the video doorbell and closed circuit cameras enhance security and peace of mind. Upstairs, the luxurious primary suite is a retreat of its own, boasting dual walk-in closets and plenty of space to unwind. Unlike many new construction homes, this property comes without a lot premium, allowing you to enjoy quality upgrades without the extra cost. Plus, the neighborhood playground on a lake provides a serene space for recreation and relaxation. Conveniently located just a 10-minute drive to I-75, commuting and exploring the area is a breeze. Enjoy easy access to the Tampa Premium Outlets, the Shops at Wiregrass, and The Krates for endless shopping and dining options. Plus, the property is approximately 40 minutes from Tampa International Airport, 90 minutes from Disney World and Universal Studios, and around 30 minutes from the University of South Florida and the University of Tampa.
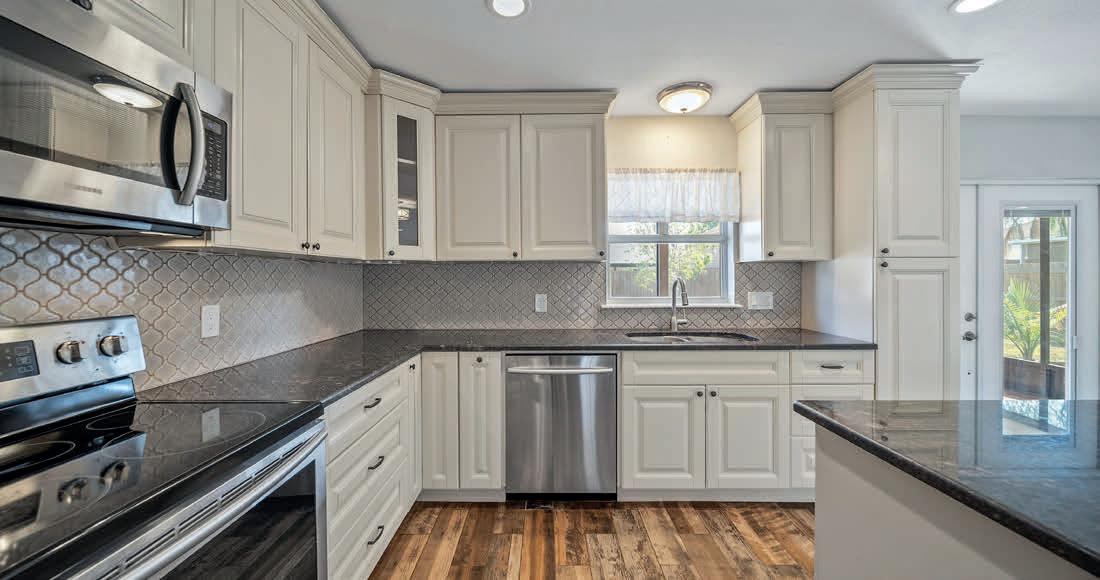
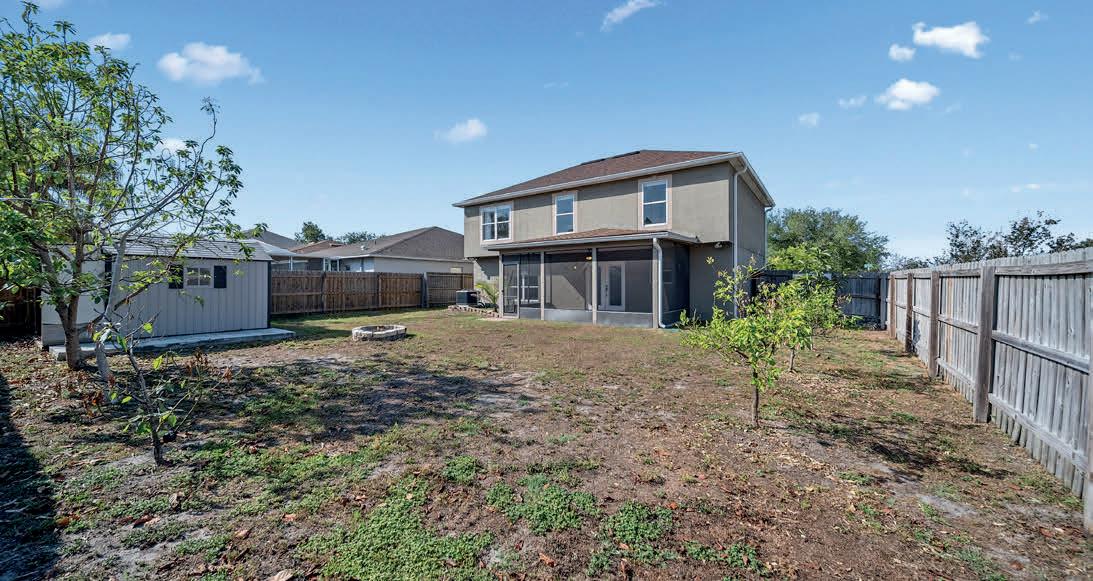





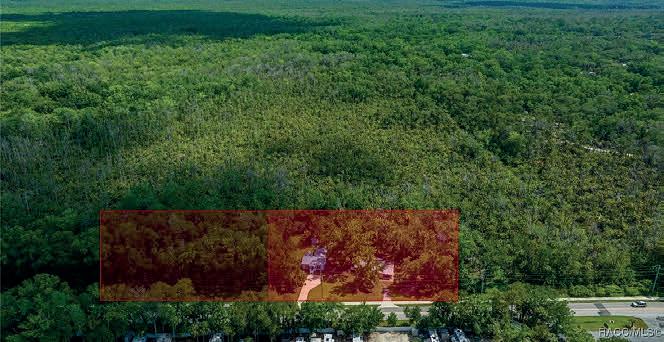
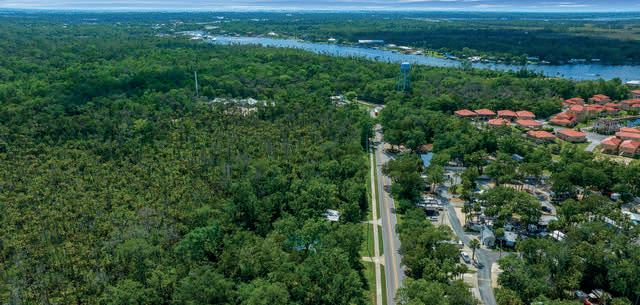

$495,000 | 4 BEDS | 3 BATHS | 1,342 SQ FT | 2.07 ACRES Experience the Magic of Old Florida – Homosassa Haven with Bonus Acre on Yulee Drive. Step into the timeless charm of Homosassa, where natural beauty and tranquil living come together. This unique opportunity includes a delightful home plus an additional 1-acre lot—to be sold together—nestled along the iconic Yulee Drive and backed by a protected nature preserve that ensures privacy and unspoiled views for years to come. Homosassa is a hidden gem on Florida’s Nature Coast, known for its crystal-clear springs, abundant wildlife, and world-class fishing and scalloping. Just moments away from the public boat ramp, you’ll have quick access to the Homosassa River, with endless adventures waiting—whether it’s kayaking past manatees, reeling in fresh shrimp, or simply soaking up the serene surroundings. This property features two charming structures, great for family getaways or income-producing rentals. Inside, you’ll find authentic wood floors and the warm character of true Old Florida craftsmanship. Use the second lot to build your dream cabin, guest house, or personal retreat—with room to grow and endless possibilities. Don’t miss your chance to own a piece of classic Florida in one of the state’s most beloved waterfront communities. There are two houses situated on a single lot, with a vacant lot and a potential bonus space—such as a studio or additional dwelling—next door.
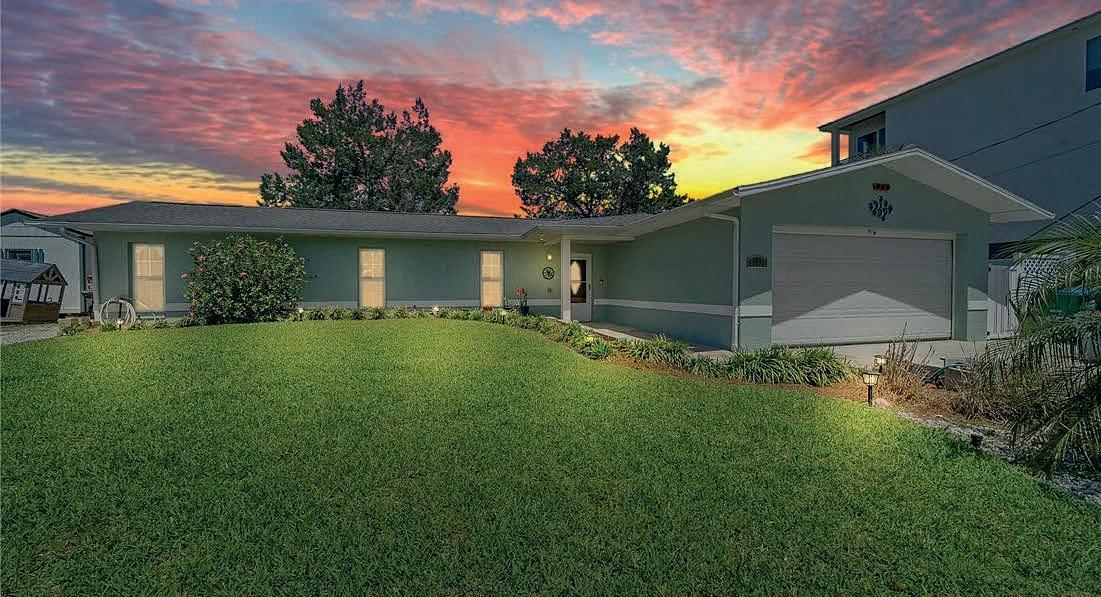


$529,000 | 2 BEDS | 2 BATHS | 1,462 SQ FT Skip the crowds and launch into paradise—right from your own backyard!! No waiting at busy marinas—just step outside and set sail whenever adventure calls. Whether you’re fishing, scalloping, or simply cruising fall in love with the breathtaking waterways of Crystal River. The location is just 4.6 miles by car to town. Ideal as a full-time residence, a vacation escape, or a lucrative 2-bedroom, 2 bath short-term rental, this waterfront treasure offers the ultimate in laid-back, coastal living. Don’t miss your chance to claim your piece of Florida paradise! This home offers a single story split floor plan the ultimate Florida lifestyle. You will have direct water access, a personal boat ramp, a boat dock and a sparkling pool to enjoy year-round. What else do you need? There is a nice fenced backyard with a fire pit for storytelling after fishing. The renovated lovely kitchen is great for a quick meal. Stainless appliances, granite counters. The garage floor is spotless and finished with liquid flooring. Nice! Own a slice of Florida heaven!
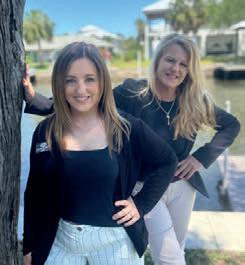
sarita: 561.339.8299 | saritaflrealtor@gmail.com lindsey: 352.586.8973 | plantationlindseym@gmail.com

7161 NE 22nd Court Road, Ocala, FL 34479

WELCOME TO YOUR DREAM ESTATE | 4 BEDS / 3 BATHS / 3,641 SQ FT / $2,285,000
Welcome to the Gated Community of SUMMERHILL. Step through the handicap-accessible French doors, framed by elegant Roman Tuscan columns, and enter a world of refined luxury. As you cross the threshold, you’re immediately captivated by crystal chandeliers in nearly every room—carefully selected pieces from Restoration Hardware and Schonbeck—casting a warm glow across the faux marble floors and soaring tray ceilings that reach up to 11 feet. The open layout effortlessly connects a formal dining room, great room, media room, and additional living spaces, each thoughtfully designed for both everyday living and elegant entertaining. Pocket sliding doors lead you out to breathtaking views of rolling hills, sunset skies, and over 5.25 impeccably maintained acres. The chef’s kitchen is equally impressive, featuring Bosch appliances, custom cabinetry with rollouts, a bespoke farmhouse sink, dry bar, under-cabinet hardwired lighting, and table-height counters designed for both comfort and convenience. The splitbedroom floor plan offers a spacious primary suite and three well-appointed guest bedrooms with two additional full baths, allowing everyone their own space and privacy.
18601 NW 160th Avenue, Williston, FL 32696
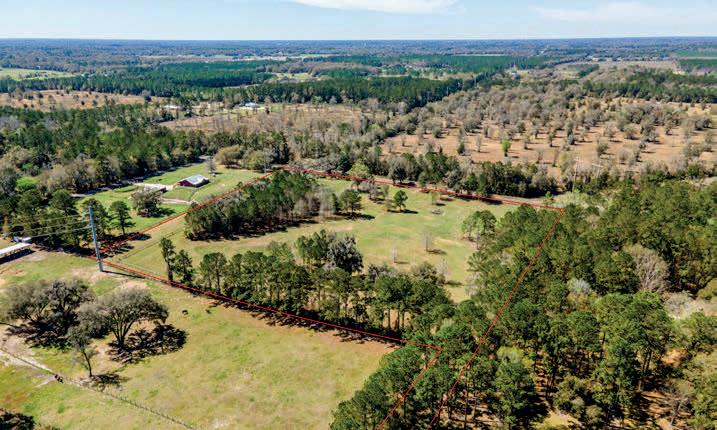
BEAUTIFUL ROLLING HILL 10+ ACRE PROPERTY | 10.36 ACRES / $325,900
This beautiful rolling hill 10+ acre property is FULLY FENCED with NEW no climb fencing/NEW GATES, FEMA X, making it the perfect place to build your dream home. With a brand-NEW WELL and ELECTRICITY (including FIBER OPTICS) already in place, this property is ready for development. Situated off a well-maintained and PUBLIC PAVED ROAD, it offers a wide gate access from NW 160th Ave, providing both security and convenience for you and your animals. The land features pre-existing RIDING/NATURE TRAILS, MATURE LIVE OAK TREES and abundant WILDLIFE, creating a peaceful and scenic environment. The WEST-FACING FRONTAGE allows you to enjoy stunning sunsets every evening. Ideally located for animal enthusiasts, this property is within 21 miles to the World Equestrian Center, within 23 miles to Gainesville Regional Airport, within 10 miles to Chi University & ANIMAL HOSPITAL, and within 30 miles from the Florida Horse Park. Conveniently located equal distances from Daytona, Tampa, and Orlando Florida (within 2 hour drive). IMPACT FEES PAID FOR WELL & ELECTRIC!
NE 20th Street, Lot 15, Williston, FL 32696
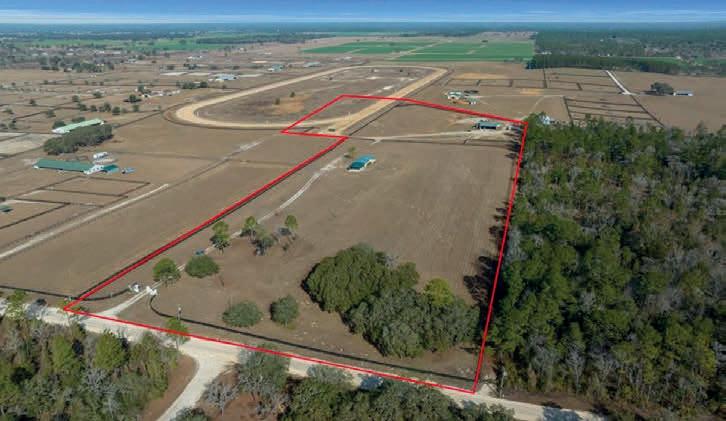
INCREDIBLE 20 ACRE EQUESTRIAN ESTATE | 20.01 ACRES / $549,000
Located in the prestigious Florida Mile Training Center, this 20-acre equestrian estate offers exclusive access to a top-tier 1-mile training track with a 4-horse starting gate, watering system, and premium footing—ideal for racing, eventing, Western riding, fitness, or rehab. High, dry land ensures year-round usability. The gated property features new four-board fencing, a serene gazebo overlooking the track, and a small hay field for added self-sufficiency. A charming 1950s 2-bed, 2-bath home has modern updates including a new metal roof, fresh paint, and new appliances. A six-car carport, covered porch, and concrete pad add versatility. Centrally located near HITS, WEC, and major Florida cities, this estate offers the perfect balance of accessibility and equestrian excellence.
10631 W Highway 40, Ocala, FL 34482

WELCOME TO YOUR PRIVATE HAVEN | 3 BEDS / 2 BATHS / 2,316 SQ FT / 6.64 ACRES / $774,900
Welcome to your private 6.6+ acre haven, just four minutes from the World Equestrian Center. This flag lot offers privacy, mature trees, and full fencing for peace of mind. The 3 bed, 2 bath home (1991) features an open floor plan, formal dining area, and air-conditioned porch (formerly a 4th bedroom). Enjoy the oversized workshop, RV garage with hookups, 3-stall pole barn, and an A/C shed for storage or workspace. With a recent shingle roof (8–9 years) and location in Flood Zone X, this property offers both comfort and security. Don’t miss this exceptional opportunity minutes from world-class equestrian living.
5230 N Whetstone Point, Crystal River, FL 34428
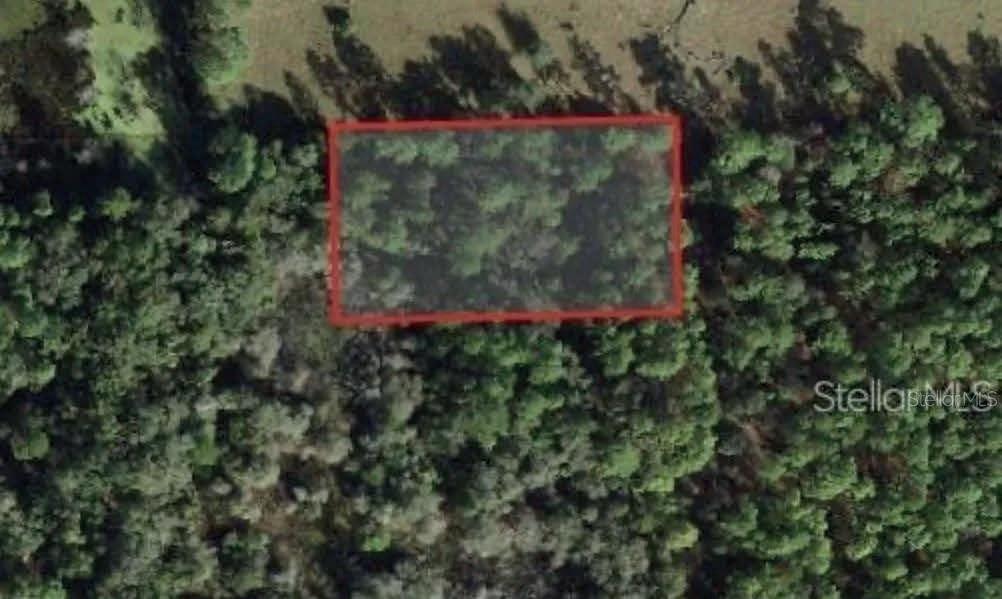

1.13 ACRES / $23,000
Discover the perfect spot for your dream home, nestled in the serene Deer Park area of Crystal River! Zoned for mobile, modular, and site-built homes. Enjoy the best of Florida living with easy access to Kings Bay, Petes Pier, shopping, dining, and outdoor adventures like fishing, kayaking, scalloping, and more. Though located on a private, undeveloped road (not accessible by car), this lot offers unmatched potential for investment and those seeking seclusion with convenience nearby. Cash buyers only!


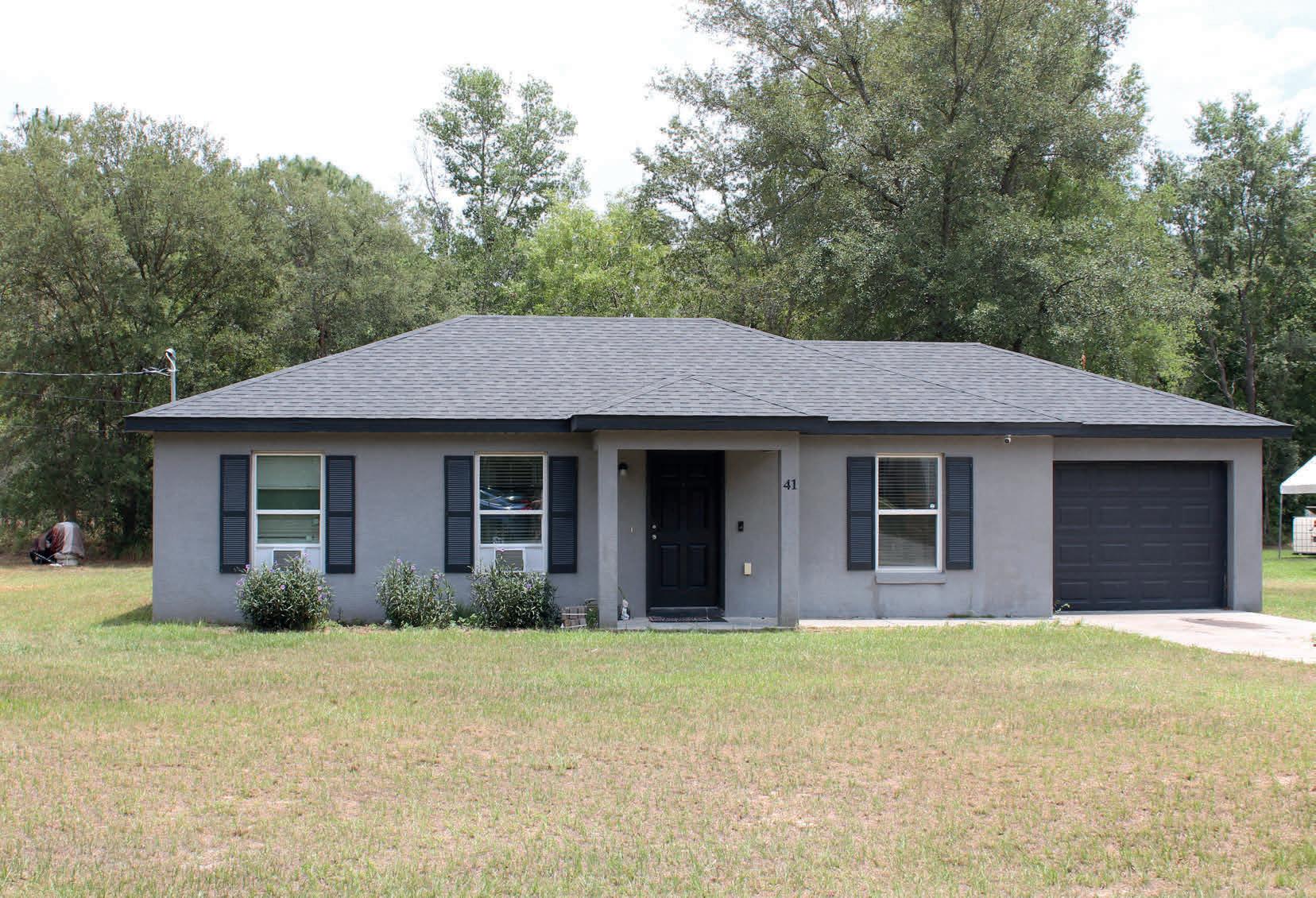
41 DOGWOOD LOOP, OCALA, FL 34472
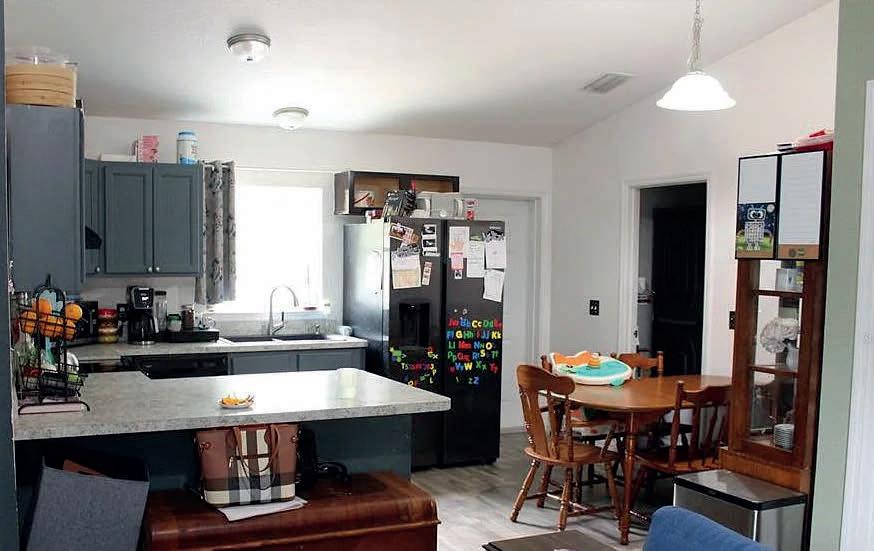
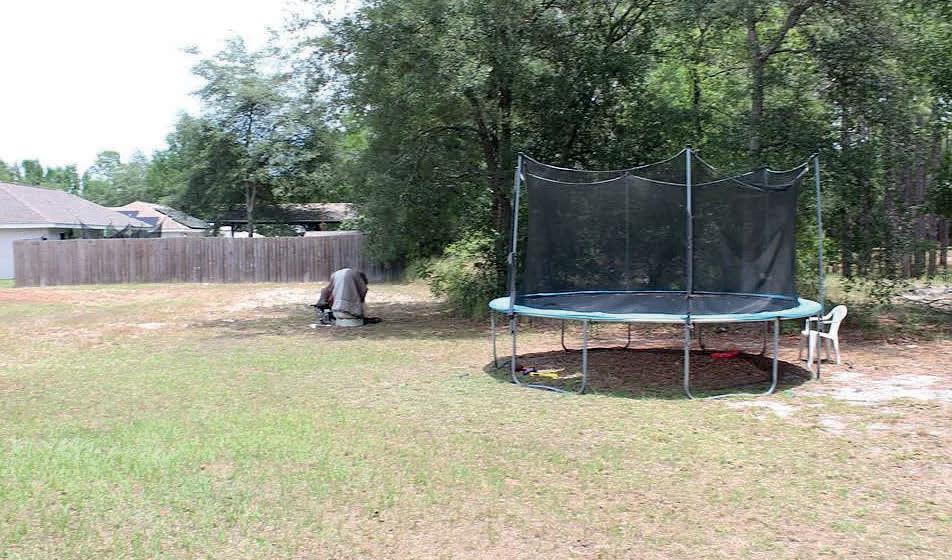
Charming Ranch-Style Home in Silver Spring Shores, Ocala. Welcome to this inviting Ranch-style home located in the desirable Silver Spring Shores area of Ocala. Featuring a functional split floor plan, this 3-bedroom, 2-bath residence offers privacy and comfort for the whole family. The two guest bedrooms are situated on the east side of the home, while the spacious primary suite, complete with an en-suite bathroom, is privately located on the west side.

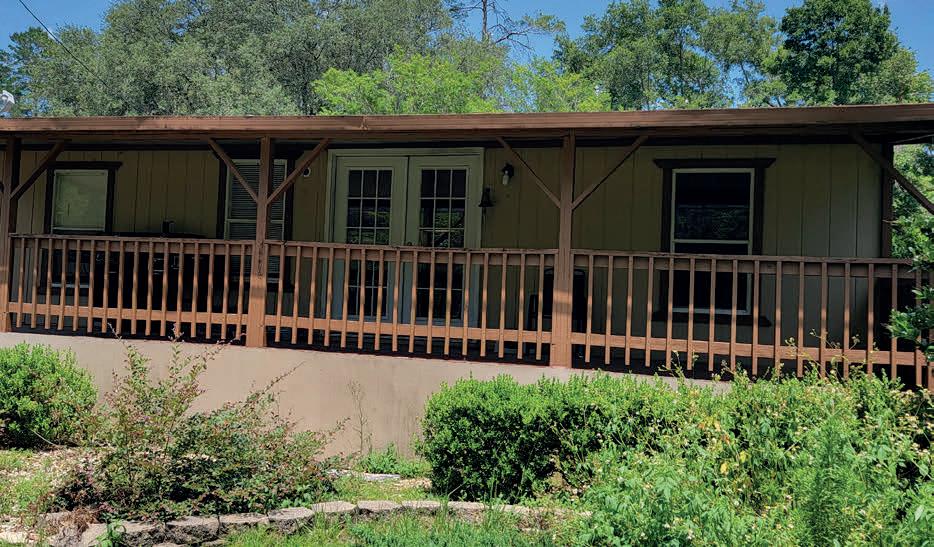
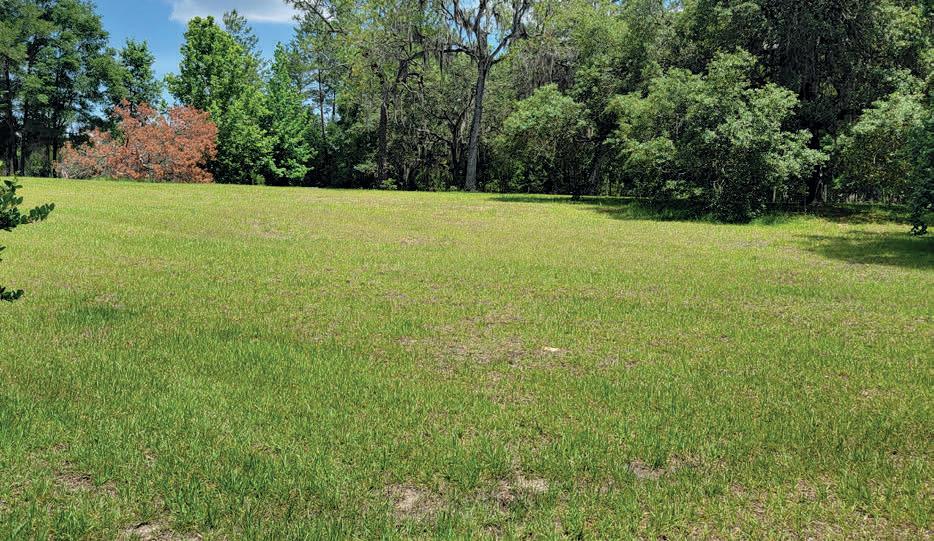
Welcome to this inviting 4-bedroom, 2-bath Ranch-style home nestled on over 2 acres of land. Enjoy the comfort of a covered front porch, perfect for relaxing and taking in the peaceful surroundings. This home features a 1-car carport and an additional shed—ideal for storing garden tools, outdoor equipment, or a riding mower.


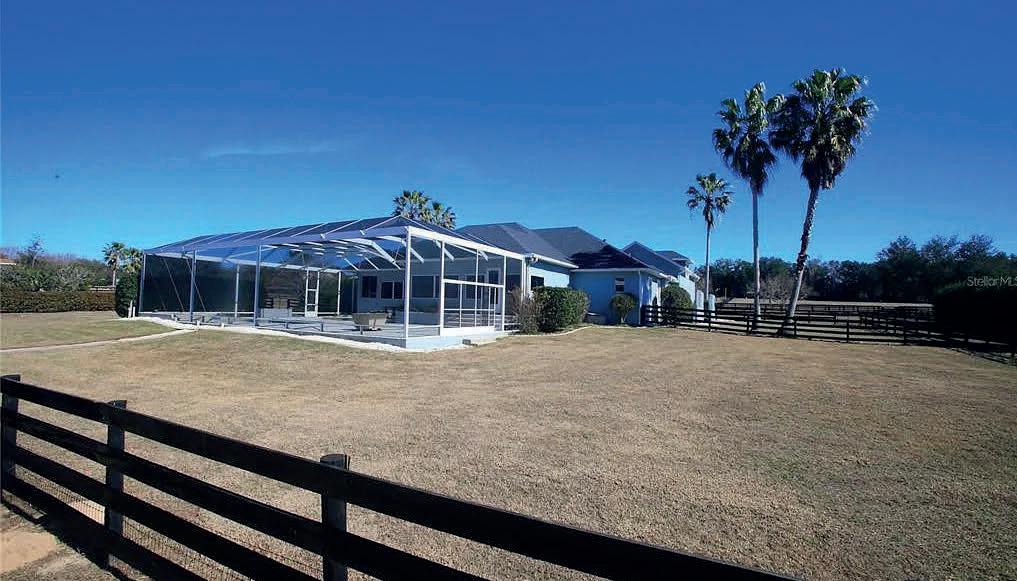
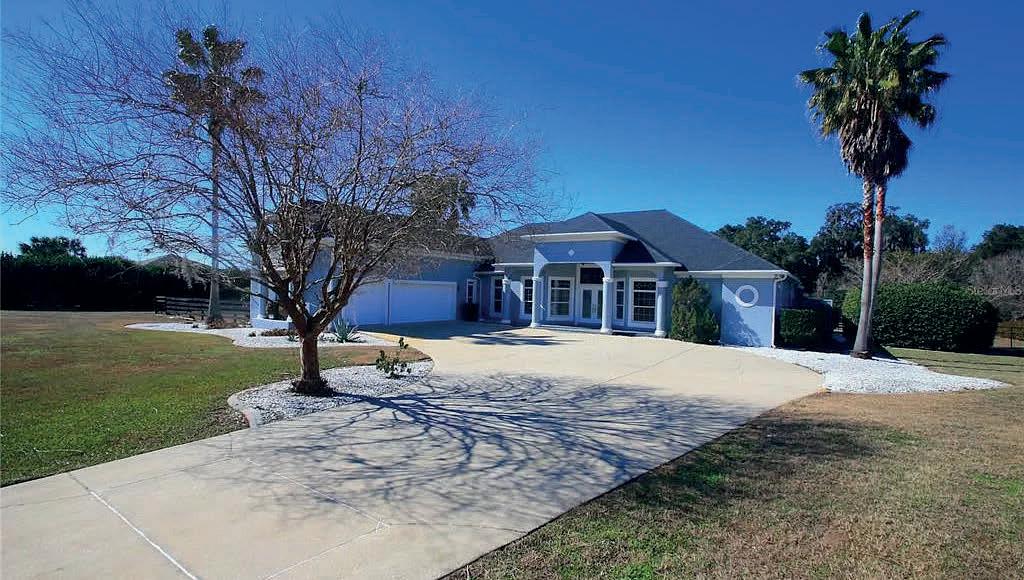



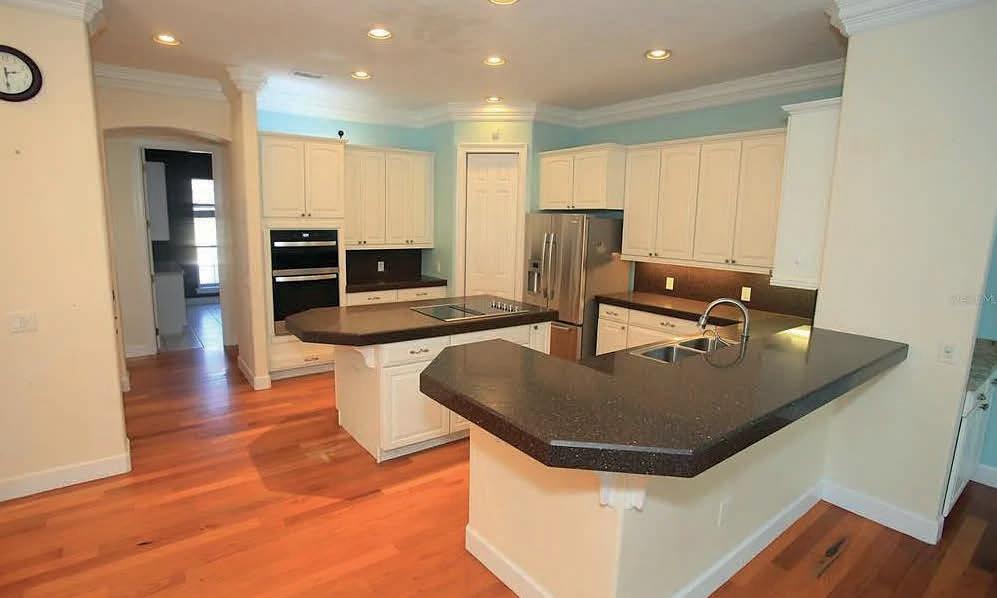
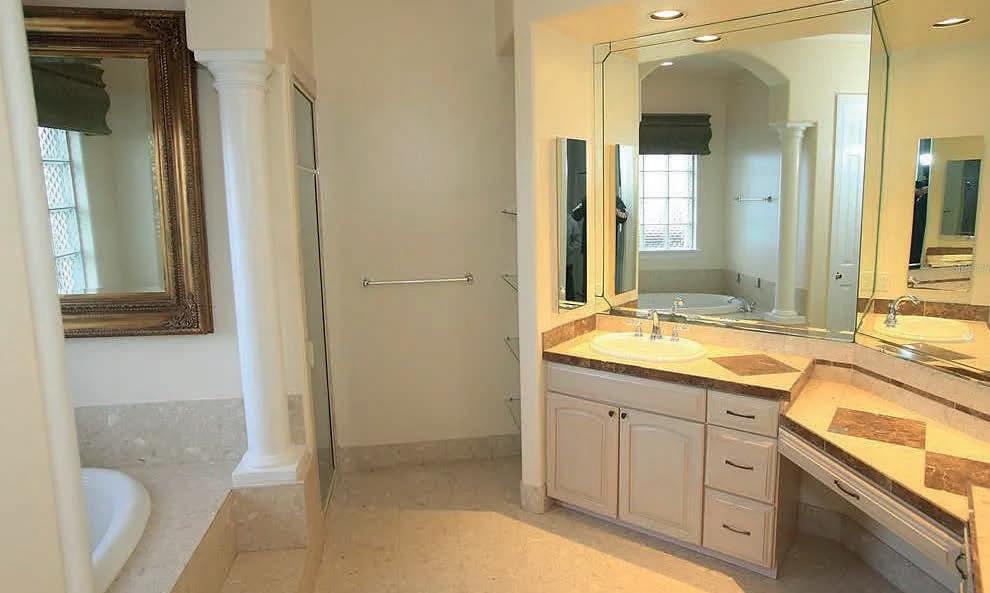
Don’t let this one get away! SELLER IS HIGHLY MOTIVATED! It’s all about LOCATION!! This QUALITY constructed EQUESTRIAN estate custom home is located in desirable Bridle Run. This home has it’s own beautiful and elegant gate adding a little more style & security. There is also an additional gate that opens up to the pastures. This is a one of a kind home with 10-12 ft High ceilings, crown moulding, and stunning architectural details and beautiful Brazilian Cherry floors. It features a chefs kitchen with granite counter tops, under & over cabinet lighting, stainless steel appliances & custom built-ins and opens to a large family room. This home features a formal living room and dining room as well. The two bedrooms downstairs have its own private bathroom. There is a bonus room upstairs or 4th bedroom with a 1/2 bath and it’s own private balcony. Also, there is an office or computer room that could be converted to a 5th bedroom if need be. Now lets talk about the spacious Master bedroom with a spa-like bath. It has a separate shower, jacuzzi tub, double sinks

and 2 large walk-in closets. This home features an enclosed heated & airconditioned lanai that could also double as a game room or gym. Custom pool cage features a panoramic view & sliding screen doors. The pool and spa are heated. There is also a propane-piped fire-pit on the patio. It has a 3-car attached garage that also has its own separate AC unit. There is an additional heavy duty washer and dryer in the garage. This is an equestrian style subdivision with a bridle trail although you don’t have to have a horse to live here. The view from the house is spectacular with 100 year old granddaddy oaks and a rolling pasture. Property has a 4 board fence all around and has direct access to the riding trail. There is an additional detached 2-car garage/workshop that could easily be converted to a barn if you wish. It comes complete with electric, water and A/C. The World Equestrian Center is approximately 20-min away and you are only 5-min from the Florida Horse Park. This home is a diamond in the rough. Come see this amazing jewel that could be yours!

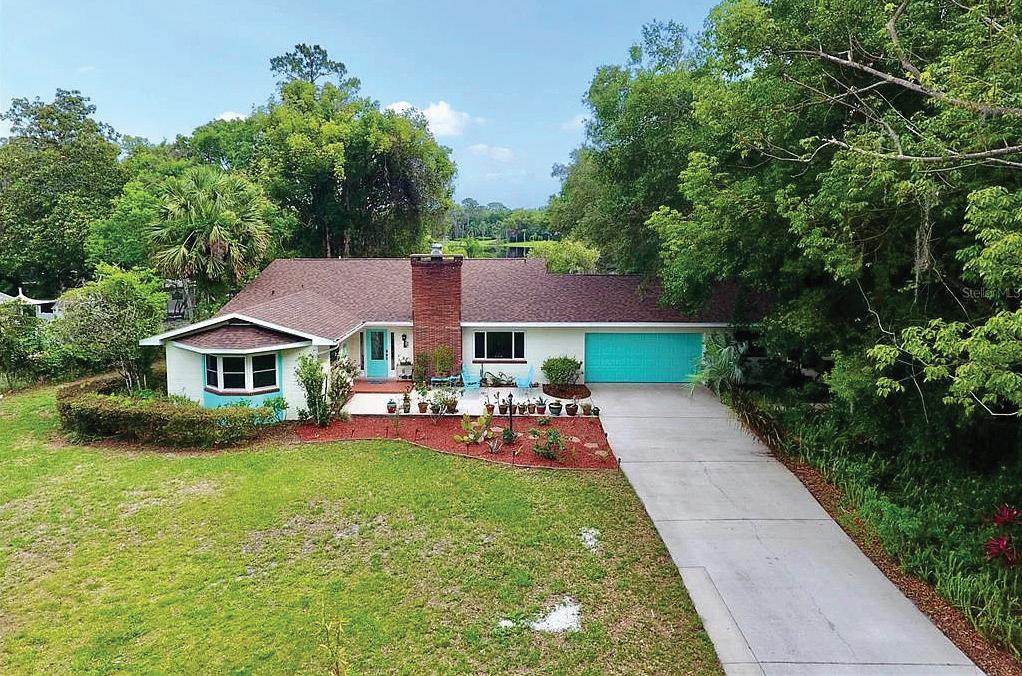
ELEGANT RETREATS WITH BREATHTAKING VIEWS
3 BEDS • 3 BATHS • 2,127 SQFT • $599,000
Wake up to stunning lake views every morning in this exceptional 3-bedroom, 3-bathroom lakefront retreat on beautiful spring-fed Lake Byron. Thoughtfully designed in 1960, recently updated with new roof, new appliances and updated bathrooms. Porch was remodeled to conditioned living space with Six-Panel insulated sliding doors framing gorgeous Water Views. Mid-century modern kitchen flows seamlessly into living spaces designed for both intimate gatherings and entertaining.
ALLISON T. MUSANTE
C: 386.682.9585 lissymusante@embarqmail.com

2 BEDS • 2 BATHS • 1,177 SQFT • $215,000
Welcome to your beautiful 2 bedroom 2 bath condominium located in the heart of Palm Coast! Enjoy stunning views of the golf course right from your Florida room-one of the best views available in the community! This light-filled home features a spacious layout with a welcoming atmosphere and security. Quiet, costal lifestyle with proximity to Orlando, Daytona Beach and St. Augustine.
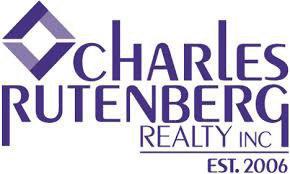

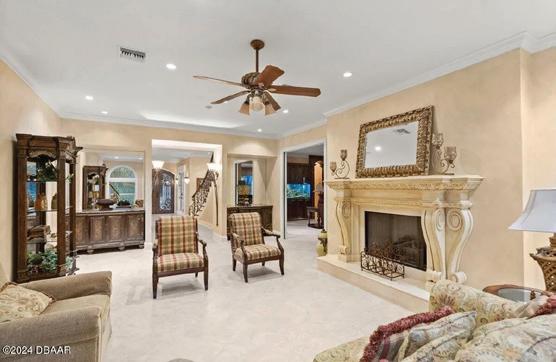

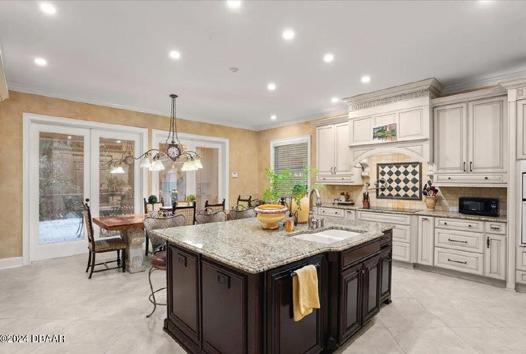

12 TIDEWATER DRIVE ORMOND BEACH, FL 32174
6 BR | 7 BA | 6,864 SQFT | 2.39 AC $2,995,000
Experience unmatched luxury in this stunning Mediterranean Tomoka Riverfront estate. Set on 2.39 acres of natural beauty, this exquisite property was expanded and recreated in 2007 to feature a masterfully configured main house that leads to two charming guest quarters, beautifully landscaped patios, all offering breathtaking views of the serene surroundings. The captivating custom-designed interiors truly showcase every space with artisan touches and finishes that transcend time and trends. The gourmet kitchen is a culinary connoisseur’s delight that is masterfully designed with elegant finishes, perfect for hosting memorable gatherings. Upstairs, discover four spacious en suite bedrooms, each boasting generous walk-in closets and private balconies that provide tranquil views and moments of peace. Travertine porches, patios and walkways flow seamlessly from the home to the sparkling pool area, where Italian marble columns and lion fountains offer sophistication that is seldom seen.
Experience the perfect blend of elegance, comfort, and serenity in this exceptional estate where every detail has been thoughtfully crafted to create the ultimate lifestyle.
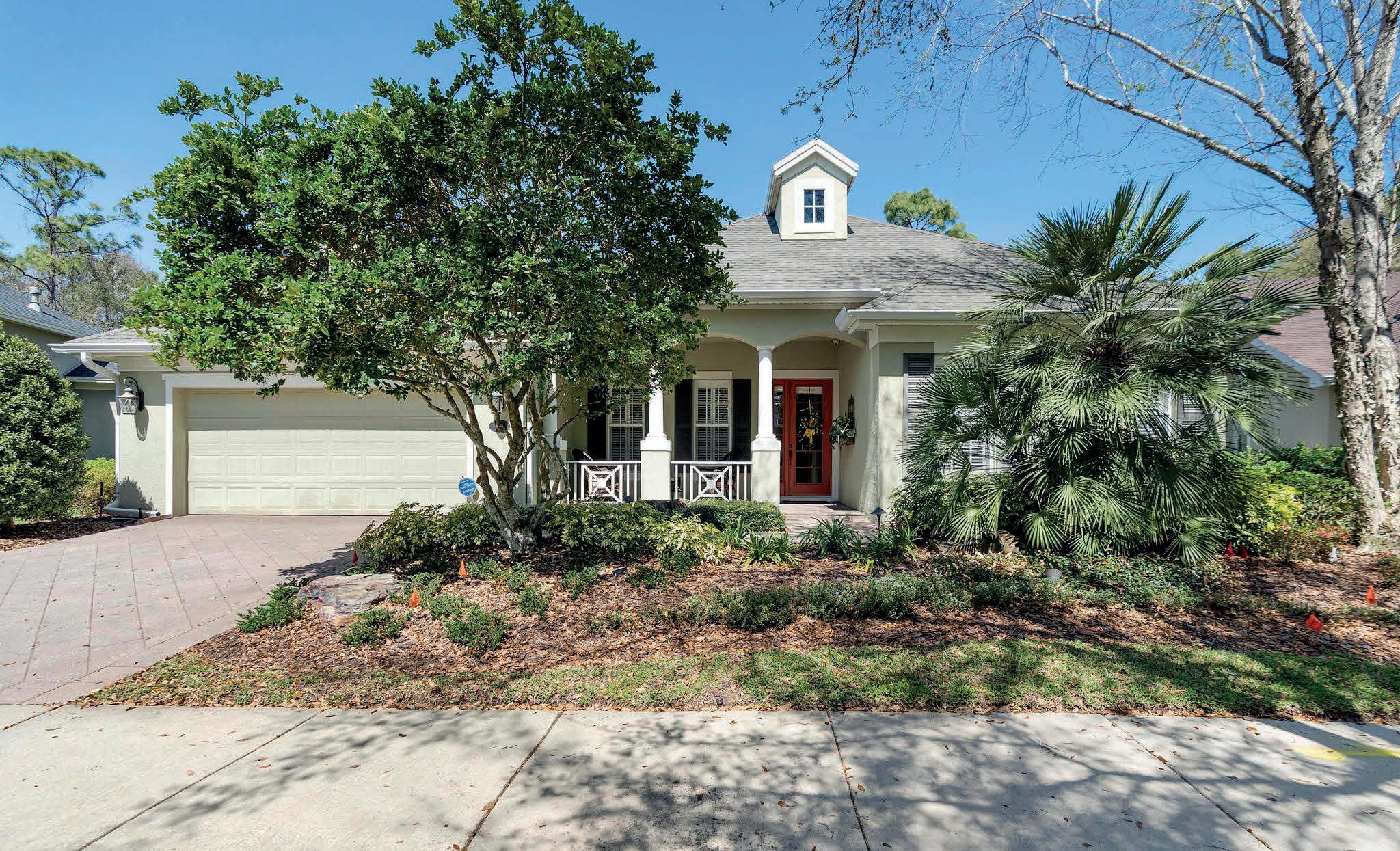
Arthur Rutenberg Home
Experience refined living in this beautifully appointed Arthur Rutenberg home, located in the prestigious Victoria Hills golf community of DeLand. Perfectly positioned on a private executive lot, the home enjoys tranquil views of the golf course’s out-of-bounds area, offering privacy and serenity. This exceptional 4-bedroom, 4-bathroom residence—with an optional fifth bedroom or home office—was designed for both relaxed living and effortless entertaining. A custom-designed furniture collection from Tommy Bahama, Natuzzi, Ethan Allen, and Lexington is available for purchase, offering the opportunity for a fully turn-key experience. Step inside to soaring ceilings, expansive windows, and high-end finishes that define the expanded Beachwood II floor plan. The chef’s kitchen features premium stainless steel appliances, quartz countertops, a spacious island, a butler’s pantry, and abundant storage—ideal for both everyday living and gourmet entertaining. The elegant gas fireplace with marble surround, custom builtins, and integrated surround sound add warmth and style to the main living areas. Seamless indoor-outdoor flow leads to the screened lanai and resort-


style pool area, complete with a raised spa, waterfalls, tiki bar, and multiple entertaining spaces. Whether enjoying a quiet morning by the pool or hosting guests year-round, this home was made for Florida living at its finest. The luxurious primary suite offers private access to the pool, a spa-inspired bathroom with jetted tub, oversized walk-in shower, and dual custom walkin closets. Upstairs and guest suites provide privacy and comfort for family or visitors, each with generous space and thoughtful design. Additional highlights include upgraded flooring, Hunter Douglas window treatments, Fisher & Paykel laundry, professional landscape lighting, multiple walk-in closets, and two golf cart charging outlets in the garage. Used only as a part-time residence, the home has been meticulously maintained and is in near-new condition. Located within Victoria Hills, residents enjoy access to two pools, a clubhouse, fitness classes, and an 18-hole championship golf course. Just minutes from historic downtown DeLand, with its charming shops, restaurants, and cultural venues—this is not just a home, it is a lifestyle. Welcome to your private sanctuary in the heart of it all.
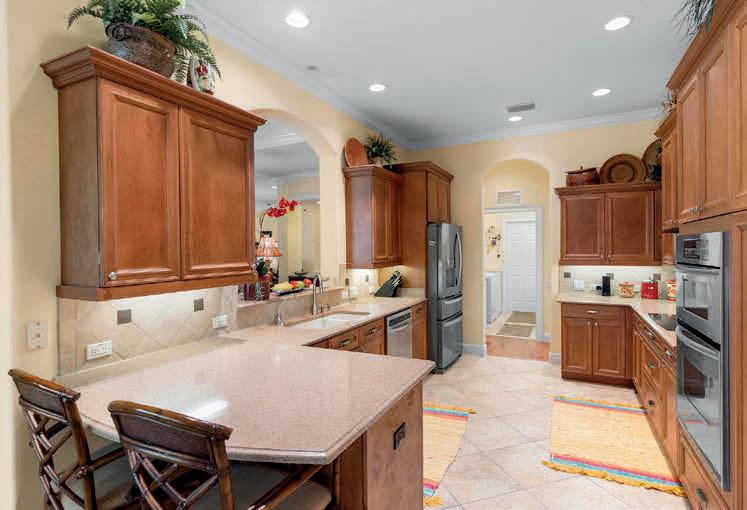
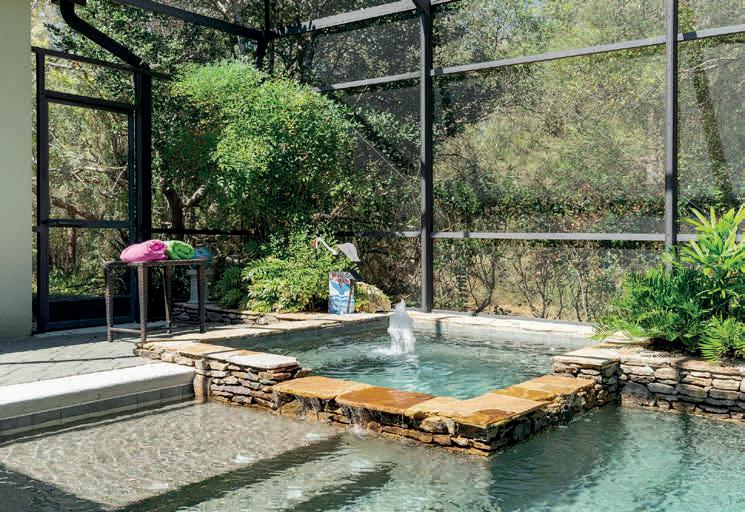
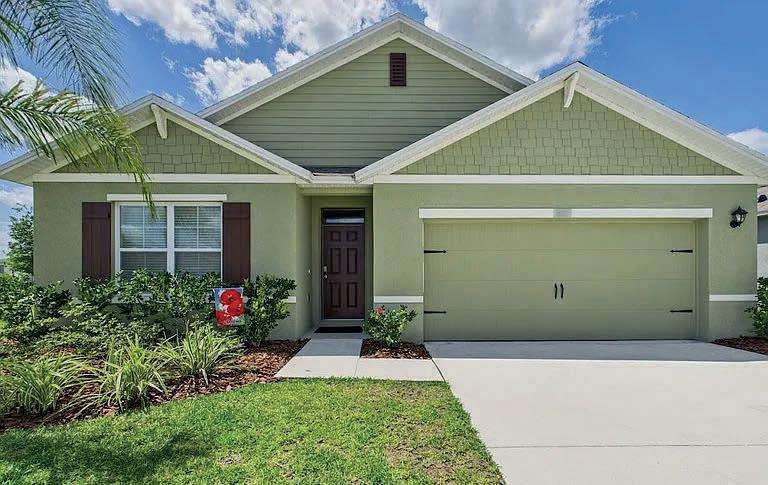

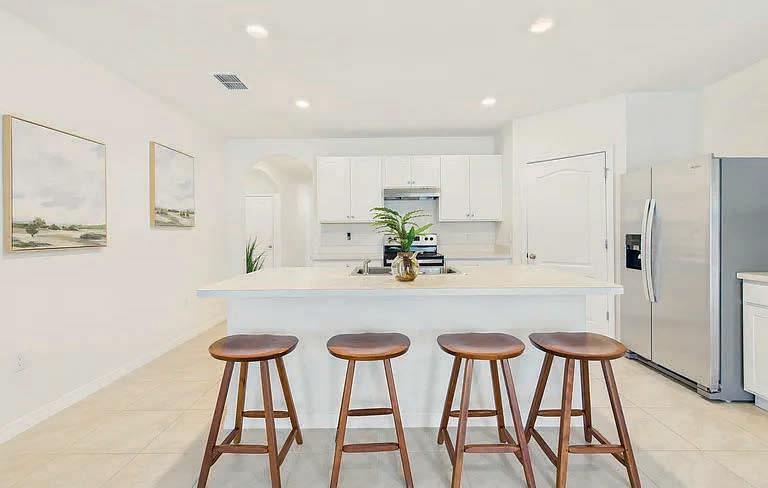
Welcome to the Coastal Woods Subdivision! This is a highly sought-after newer community! As you enter the home, you’ll notice the openness and natural light that lead to multiple rooms, and you’ll have a sense of welcome and spaciousness. This hallway offers the first three of four bedrooms, all tucked away in such an aesthetically pleasing design that you’ll hardly notice them. The laundry room and entry to the two-car garage are conveniently placed at the end of the hallway. This home has a lovely, open-concept floor plan and provides more than sufficient privacy. The fourth bedroom is off the living room, and it has an en suite master bathroom with a walk-in shower, double bowl vanity, a separate water closet, a full-size linen closet, and a walk-in wardrobe! This home has been meticulously maintained and is move-in ready. Be sure to see the playground and the amazing community pool!
4 Beds | 2 Baths
1,895 Sq Ft | $380,000


LUXURY ON THE WATERFRONT
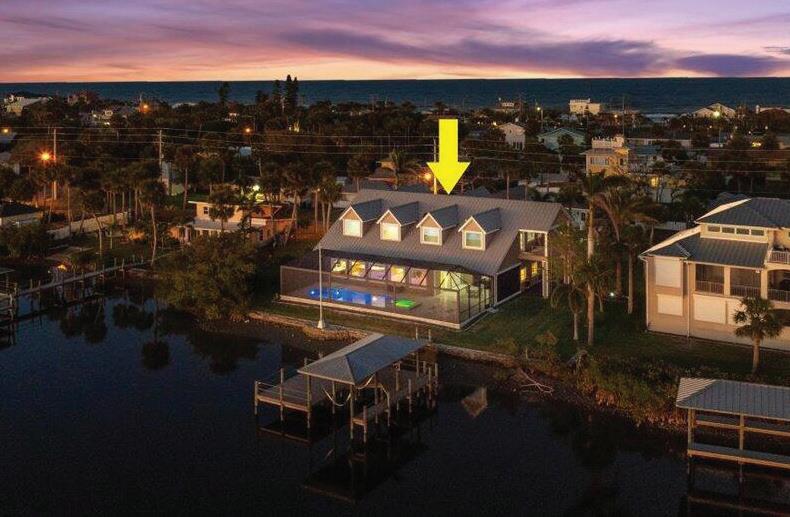
Riverfront Coastal
Luxury

Exquisite Riverfront Luxury
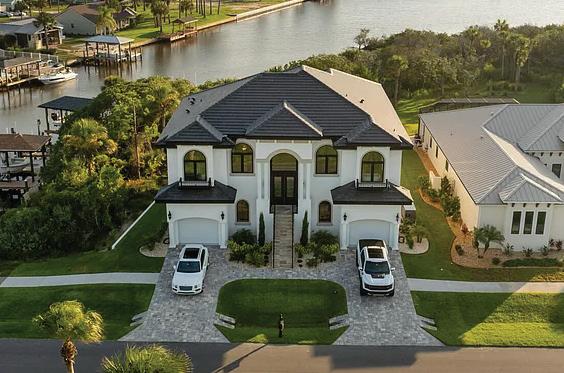
Ultimate In Luxury And Comfort
Hammock Dunes Oceanfront Home
Luxury Riverfront Living in Wilbur by the Sea!
This 4BD/4.5BA estate offers 130’ of direct river frontage just steps from a no-drive beach. Built in 2006, it boasts 5,400+ sq ft of luxury with water views from every room. Enjoy a 30’ boathouse with lift, a new screened-in pool (2023), and a great room with a gas fireplace and wall of windows. Solid block construction, new metal roof (2023), impact windows, red oak floors, and a chef’s kitchen with granite counters. Two master suites feature spa-like baths and stunning views. Includes a large laundry room, oversized garage, central vac, security wiring, and more. $2,600,000
Newly constructed (2023) custom built 4BR, 4BA, 3 car garage direct oceanfront home in Hammock Dunes Clusters. Coquina stone and wrought iron fencing create an elegant buffer from A1A. The open floor plan flows seamlessly into the kitchen & dining room that together, combine to create an off-the-charts ‘’WOW FACTOR!’’. Whether you wish to sit on one of the many balconies to watch the rolling surf, or jump on your surf board to head out into the water via your private dunewalk, this home calls to all lovers of a sun & sea lifestyle. $3,500,000.
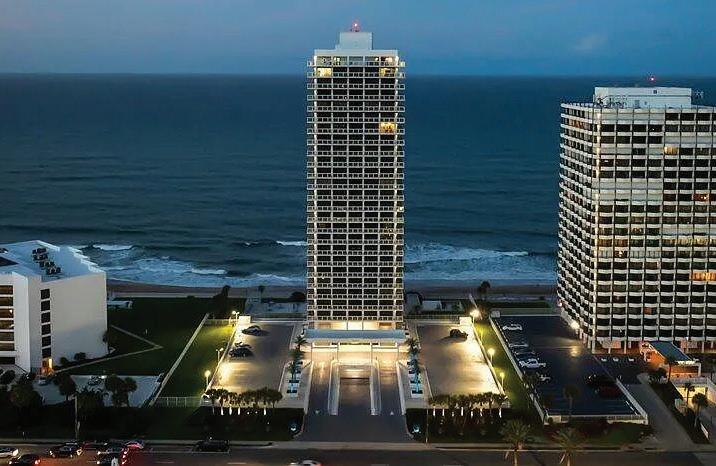
Magnificent Riverfront Home
The Aliki Tower is a one of a kind direct oceanfront building, the likes of which cannot be found anywhere else from Jacksonville Beach to the Palm Beaches. Only 23 residents have the privilege of calling the Aliki Tower home. Each one of those residents owns their entire floor. The crown jewel of this 26 story building is the three level penthouse. In addition to its over 14,000 ft., 4 bedrooms and 5 1/2 baths of unmatched living and outdoor areas, there are five underground parking spaces, two of which are in a self enclosed air conditioned garage. $3,499,000
This home offers breathtaking views of the river from every room. With 3BRs, 3 full BAs, and two half BAs, this home provides the perfect balance of space and luxury. This outdoor space is ideal for entertaining or simply unwinding as you watch boats sail by and the wildlife flourish. The newly constructed dock with a boathouse and lift allows you to easily embark on river adventures whenever you desire. Don’t miss your chance to own this exceptional riverfront retreat. $2,500,000.

Ormond Oceanfront Retreat
Discover luxury in this 7-bedroom, 8.5-bath riverfront estate with a 3-car garage and inlaw suite, set on 1.33 acres. Blending traditional charm with modern sophistication, the home features abundant natural light, soaring 30foot ceilings, and a spacious layout. The main level includes a chef’s kitchen, formal dining room, wet bar, and three living areas with fireplaces. Upstairs, the master suite offers a spa-like bath and river-view balcony. The lower level has four bedrooms and the in-law suite with its own kitchen. Outdoors, enjoy a pool, patio, private dock, and stunning Intracoastal views. $2,950,000
Step into over 5000 sq ft of pure opulence, featuring unobstructed direct ocean views that will take your breath away. Owner’s suite sprawls across the entire first floor. Descend downstairs to discover four guest bedrooms, 2 1/2 baths, an additional laundry room, and an oversized 3-car garage. Panoramic ocean views and direct beach access await you. Nestled among other million-dollar homes along a highly coveted stretch of Ormond Beachside, this property promises unparalleled luxury and elegance. $3,200,000.
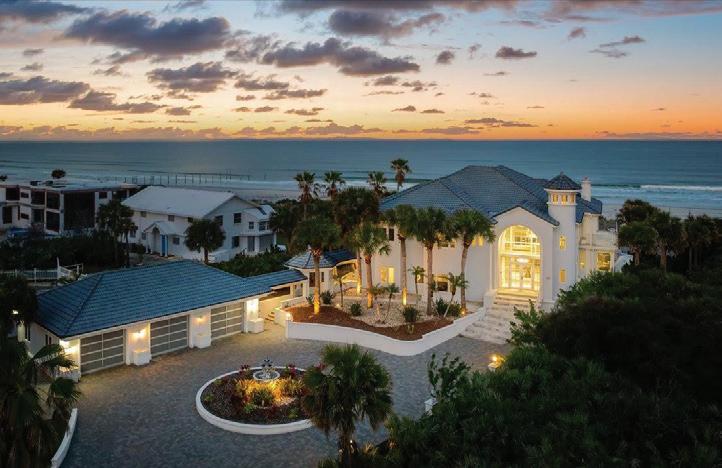
Oceanfront Luxury
New Smyrna Beach Waterfront Estate
Unparalleled Oceanfront Luxury - A Gated Estate Like No Other! Step into a world of unrivaled elegance and breathtaking beauty with this incredible oceanfront estate. Nestled in a premier location just steps from the iconic Ponce Inlet Lighthouse and the serene Disappearing Island, this magnificent property offers an extraordinary blend of luxury, sophistication, and coastal charm. As you enter through the private gates, a stunning paver courtyard welcomes you to a residence that exudes grandeur at every turn. $4,950,000
Luxury Waterfront Key West Style Home in Gated Osprey Cove! Discover a slice of paradise in this stunning waterfront Key West-style home nestled in the exclusive gated community of Osprey Cove in New Smyrna Beach. Enter through the second floor to find the heart of the home, featuring a spacious living room, dining room, and a cozy two-sided fireplace. The top floor is dedicated to the luxurious master suite. Located on the serene Turnbull Bay, this luxurious property offers a unique blend of elegance and coastal charm. $2,500,000.

Luxury Riverfront Estate
Imagine living in a home where every detail is meticulously crafted to provide the ultimate in luxury and comfort? Welcome to 801 N. Flagler Avenue, a stunning custom-built residence completed in January 2024. Located on a deep-water canal with direct access to the intracoastal waterway in picturesque Flagler Beach, this 3-bedroom, 3-bathroom home with a 4-car air-conditioned garage is the epitome of modern living. As you step through the double leaded glass doors, you are greeted by a porcelain tile foyer with soaring ceilings and modern light fixtures, setting the stage for the elegance that lies within. $2,495,000
Discover unparalleled waterfront living with this exceptional estate in Port Orange, offering a main residence of over 4,300 living square feet and a separate, fully remodeled 3-bedroom, 2-bath home currently utilized as a short-term rental. Situated on a sprawling property with a gated entrance and a long, private driveway with 2 detached 2-car garages, this estate combines luxury, privacy, and versatility. This stunning riverfront estate offers a rare opportunity to own a truly unique property in Port Orange. $2,749,000.
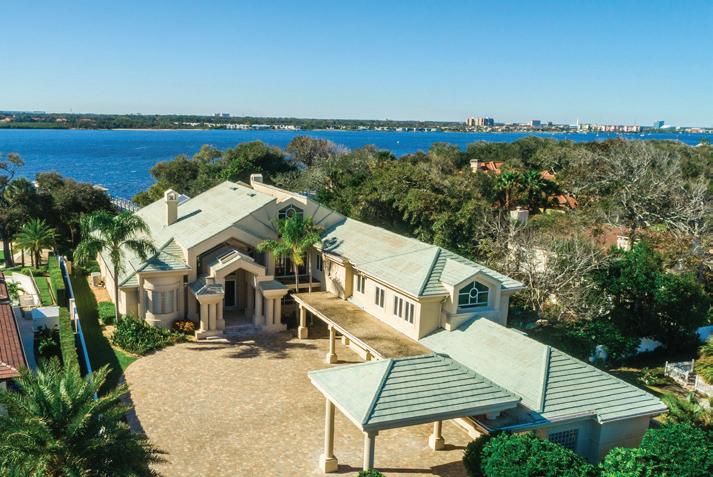
Custom Built Flagler Beach Home
Get ready to be swept off your feet! This breathtaking estate, sprawling over 1.5 acres, is an oasis of elegance and tranquility, offering 107 feet of prime Intracoastal waterfront. Custom wine cellar that holds over 500 bottles, with a wet bar, home gym, and a lavish spa room complete with a sauna, every day feels like a luxurious getaway! With over 10,000 sq ft of living space, you’ll find 6 bed, an office, and 7 baths. Plus, with a deep-water dock that comes with a 10,000 lb boat lift and 5,000 lb jet ski lift. $2,999,900
Stunning custom-built residence completed in January 2024. Located on a deep-water canal in picturesque Flagler Beach, this 3BR, 3BA home with a 4-car air-conditioned garage. As you step through the double leaded glass doors, you are greeted by soaring ceilings. Ascend a few steps to discover the open floor plan of the upper floor, where no attention to detail has been spared. The spacious living room is the perfect spot to entertain guests and easily transitions to the covered, outdoor balcony offering breathtaking views of the canal. $2,495,000.


The Aliki Tower Penthouse
Prime Intracoastal Waterfront

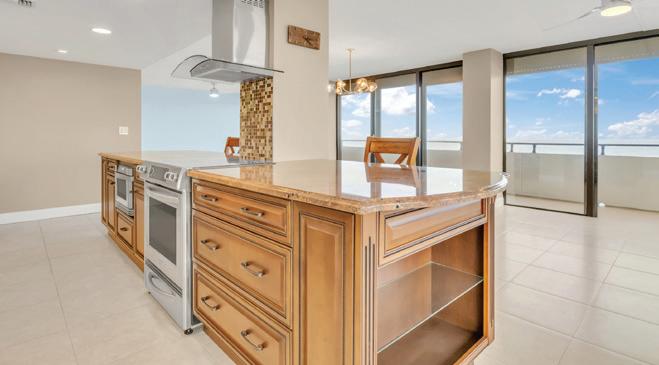


2 BEDS PLUS DEN • 2.5 BATHS • 2,420 SQFT | A stunning 2-bedroom, plus office, 2.5-bathroom condominium that redefines coastal living! Nestled in the prestigious Aliki Forum, this meticulously updated home boasts breathtaking views making every moment feel like a vacation. Step inside and be enchanted by the open-concept living space, which is the perfect mix of sophistication and warmth. Featuring a custom kitchen with upgraded appliances and sleek modern finishes. The updated bathrooms and exquisite craftsmanship throughout evoke a sense of luxury that you will cherish every day. Whether you’re seeking a permanent residence or a spectacular vacation retreat, this Aliki Forum condo delivers PURE LUXURY! Perhaps the most remarkable feature of this condominium is its 180-degree balcony with breathtaking panoramic views of the Atlantic Ocean and Intracoastal Waterway. These expansive vistas transform everyday moments—whether enjoying morning coffee or hosting evening gatherings—into extraordinary experiences. Perfectly positioned near premier shopping and dining, this exclusive property offers an unparalleled blend of convenience, style, and oceanfront living. The building’s amenities are nothing short of spectacular. An updated lobby, a refreshing pool with outdoor shower and BBQ area provide residents with endless opportunities for relaxation and recreation. Furthermore, the underground parking and professional on-site maintenance enhance the living experience, providing peace of mind and ultimate convenience. Experience the pinnacle of Daytona Beach luxury - where every moment becomes a cherished memory.

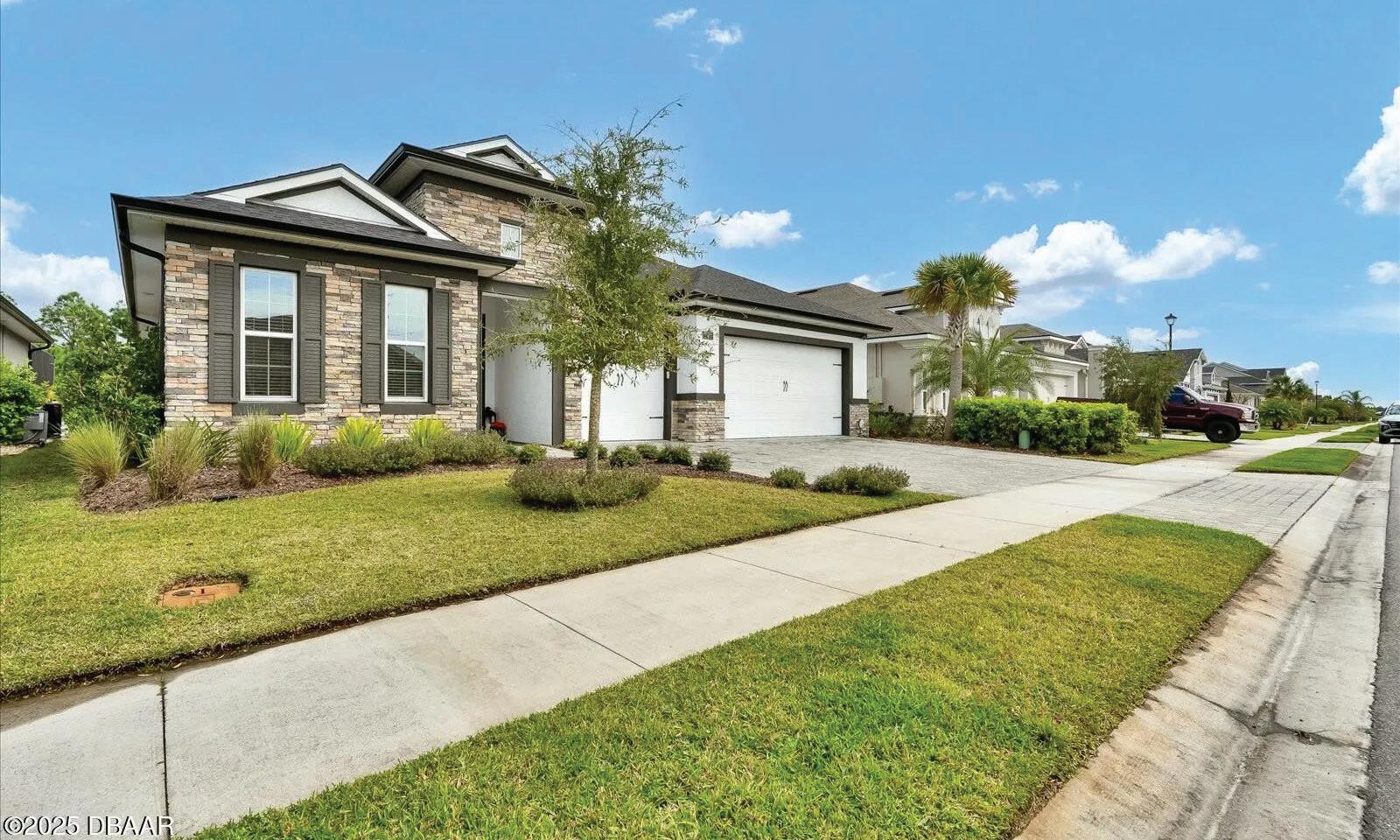
4
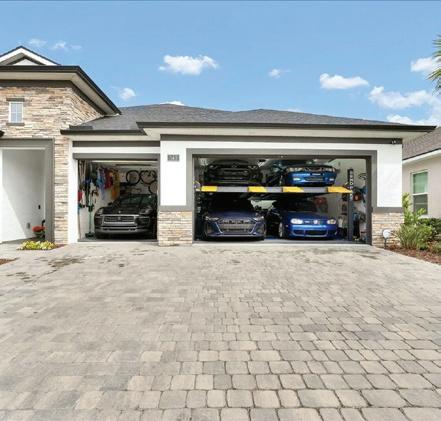
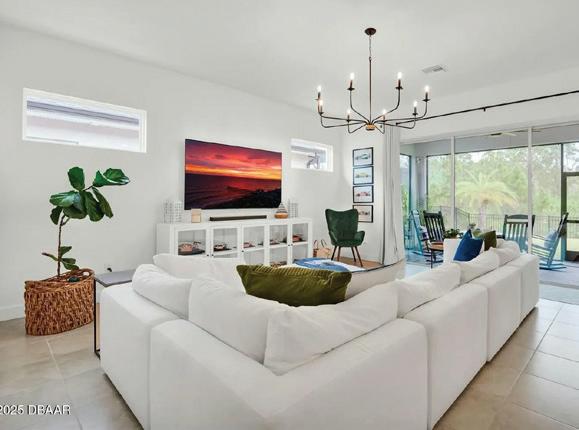
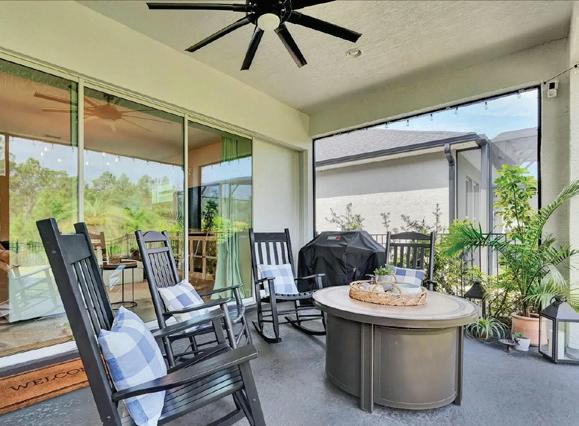

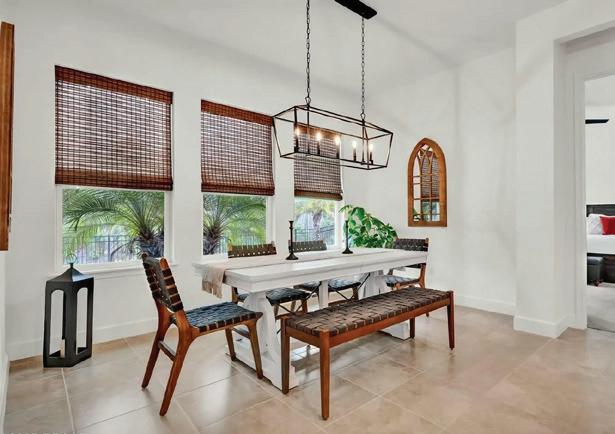
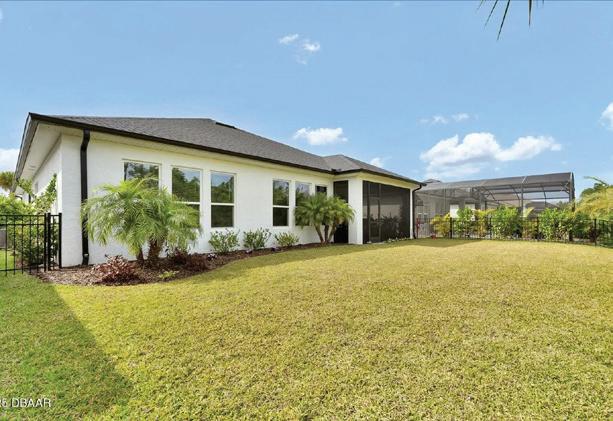
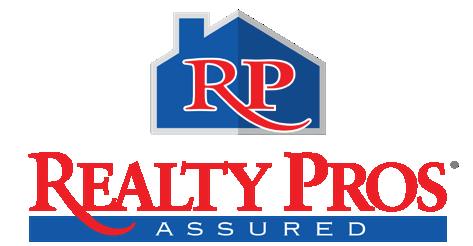
900 W. Granada Blvd Suite 3 Ormond

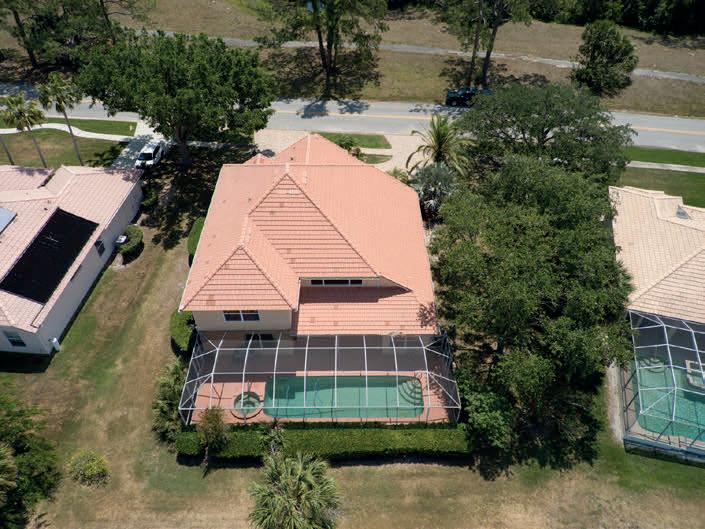

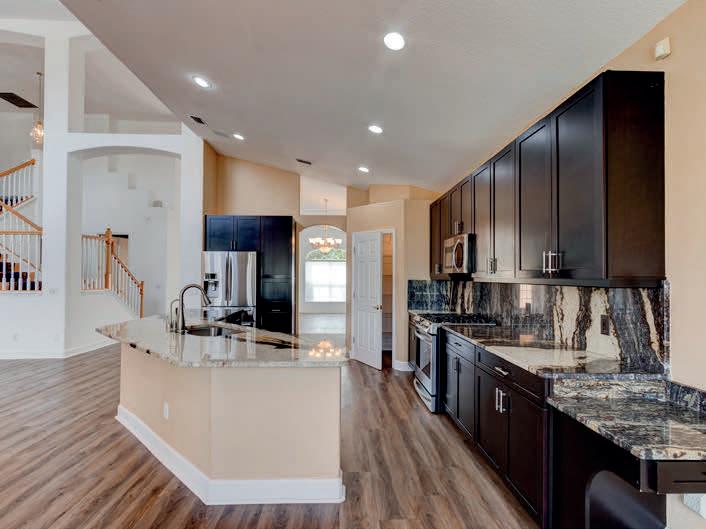
5
This spacious two-story custom-built home is ideal for large multigenerational families or perfect for entertaining. Home is situated in the Pelican Bay gated community with 24/7 security. One owner home that was filled with love and many memories awaiting for a new family to make their own!!! It features a sizable two-car garage with epoxy coating flooring, a circular driveway, with two bedrooms / two bathrooms on the main level. An open floor plan includes updated luxury vinyl plank flooring and a remodeled kitchen with granite countertops/backsplash and S/S appliances. The cathedral ceiling living room opens onto a screened lanai with a pool and spa, featuring a childproof fence. The second floor has three bedrooms, a bathroom, and a large loft area. Along with a game room option, there are several office space areas as well. This home offers ample storage and countless amenities, making it a must-see! 444 SEA DUCK DRIVE, DAYTONA BEACH, FL 32119
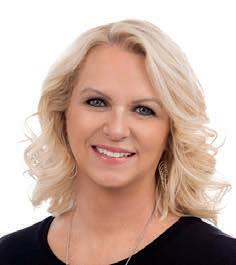

DAYTONA BEACH SHORES, FL 32118
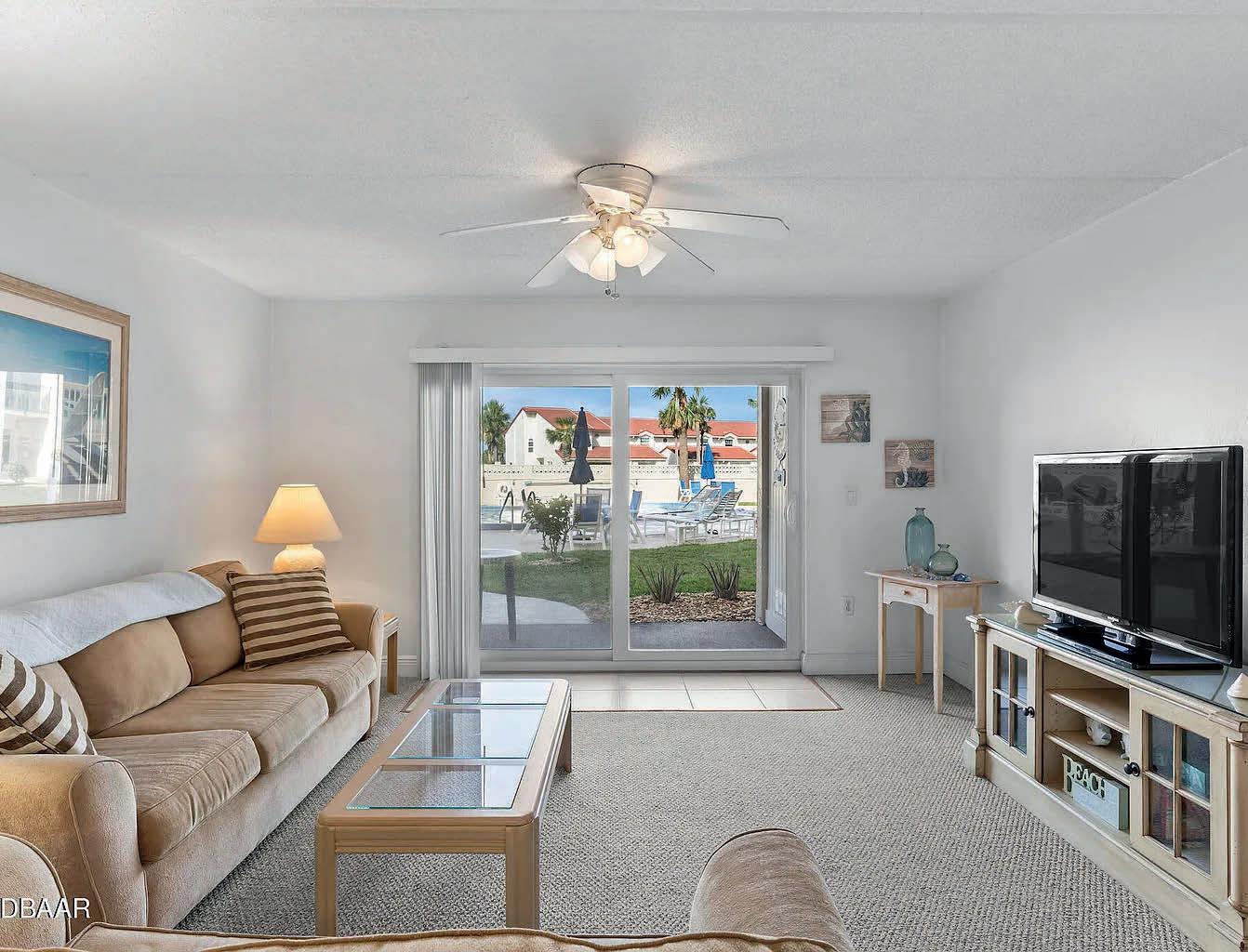
2 BEDS | 2 BATHS | 1,013
| $269,000
Step into coastal comfort with this updated 2BR/2BA condo featuring an open-concept layout, spacious bedrooms, and a private balcony overlooking the pool. Comes completely furnished (picture over the TV however does not convey), all you need is your toothbrush and clothes. A/C replaced 2022, Water heater replaced 2024. Just steps to the sand—paradise found!
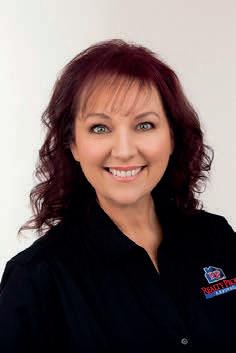
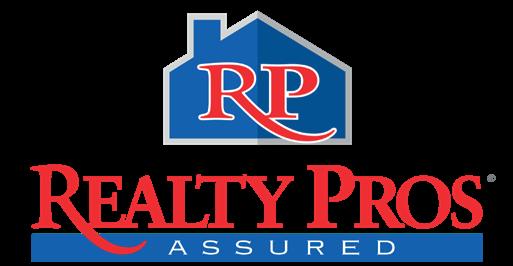

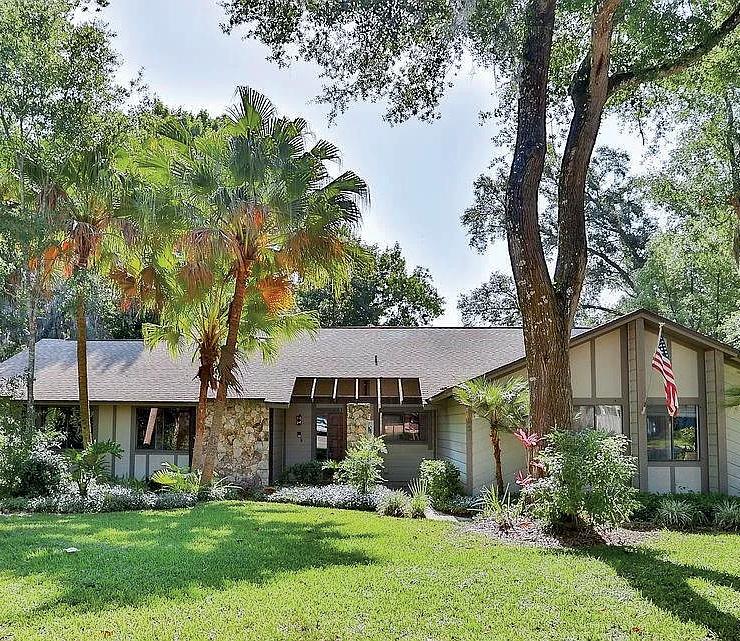

3 BEDS 2 BATHS 1,739 SQ FT $289,900
Take advantage of the spaciousness in this 3-bed, 2-bath home that includes an enclosed front porch, a screened in back porch and an enclosed workshop. This home is immaculate. You can live the retro lifestyle or make some minor updates to your liking. Don’t miss your opportunity to make this house your new HOME!!! All information in the MLS is intended to be accurate but cannot be guaranteed. One of the sellers is a Fl Licensed Realtor
4 BEDS 2 BATHS 2,468 SQ FT $444,000
Welcome to this spacious 4-bedroom, 2-bath haven! Step inside to discover an inviting open floor plan that seamlessly blends functionality with style. Entertain with ease as the open layout effortlessly connects the living, dining and kitchen areas, providing ample space for all occasions. The primary suite features a private bath with zero entry shower providing a serene sanctuary to unwind and rejuvenate after a long day. Double sided fireplace between the loving room and library. Inside laundry. Huge corner lot. You will not want to miss your opportunity to make this house your home. All information in the MLS deemed to be accurate but cannot be guaranteed.

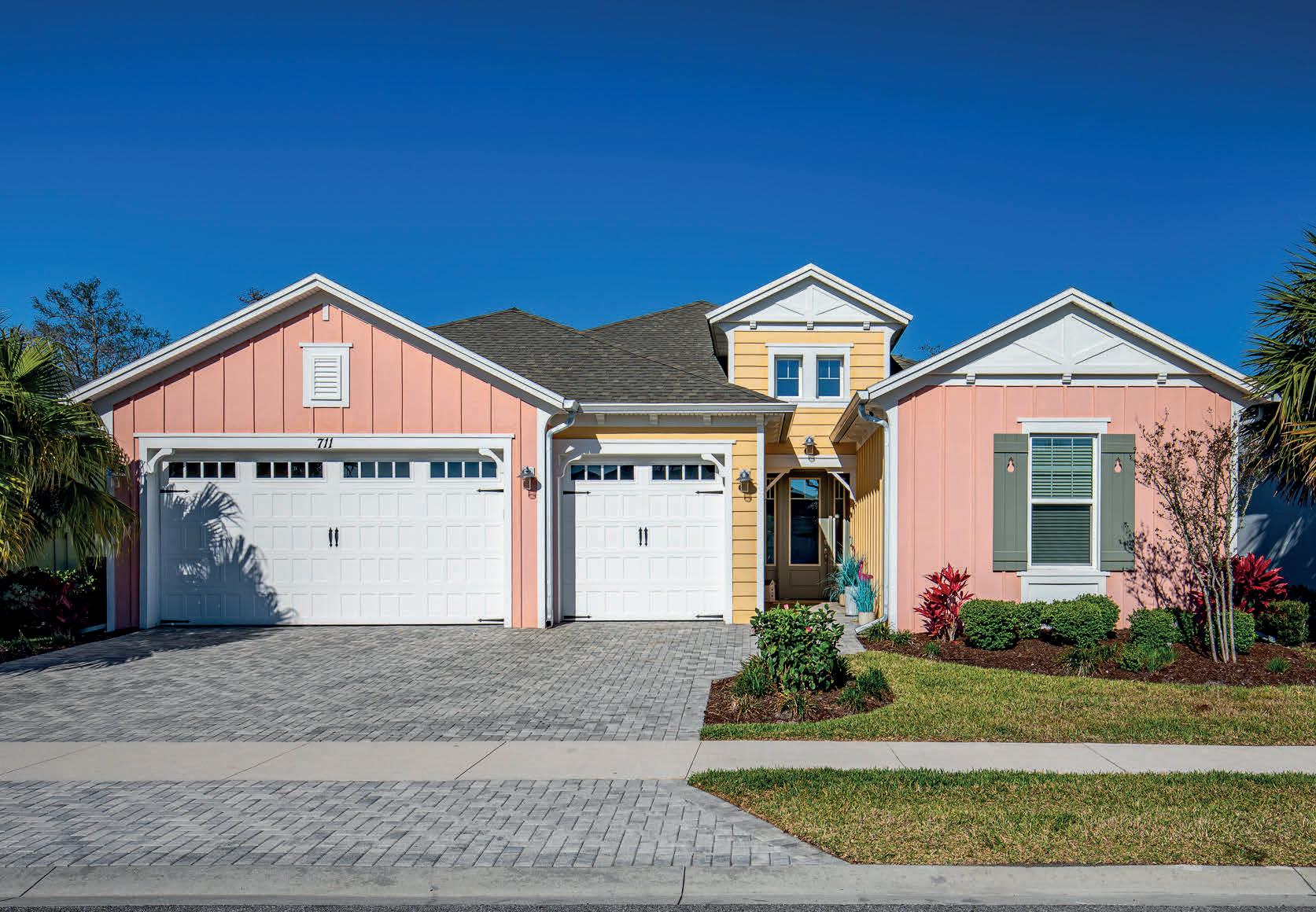
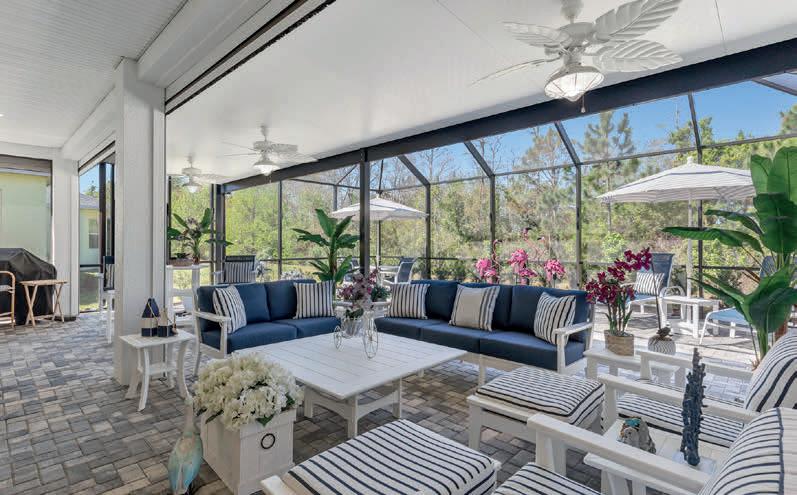
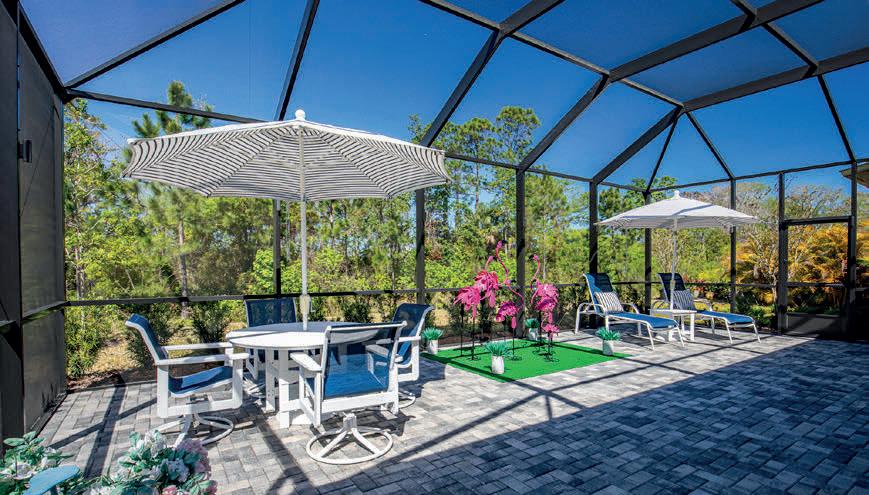
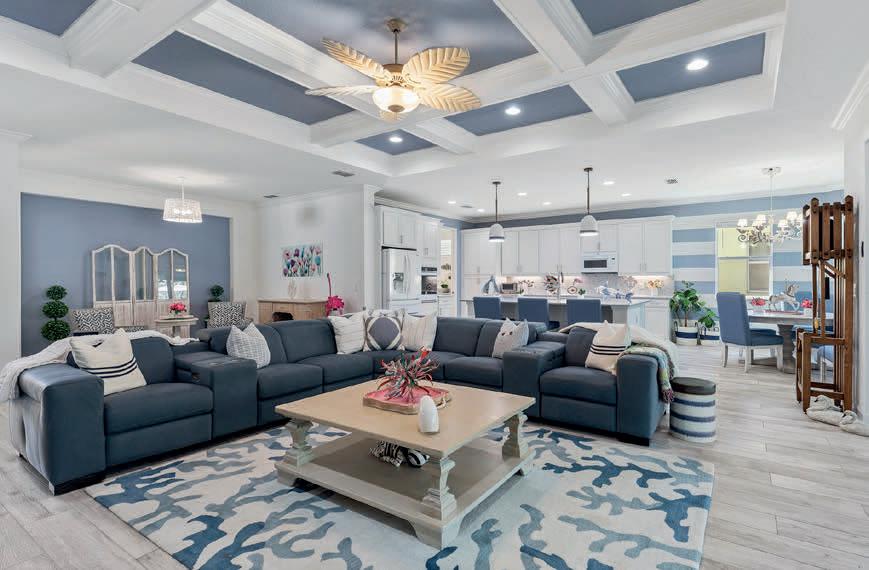
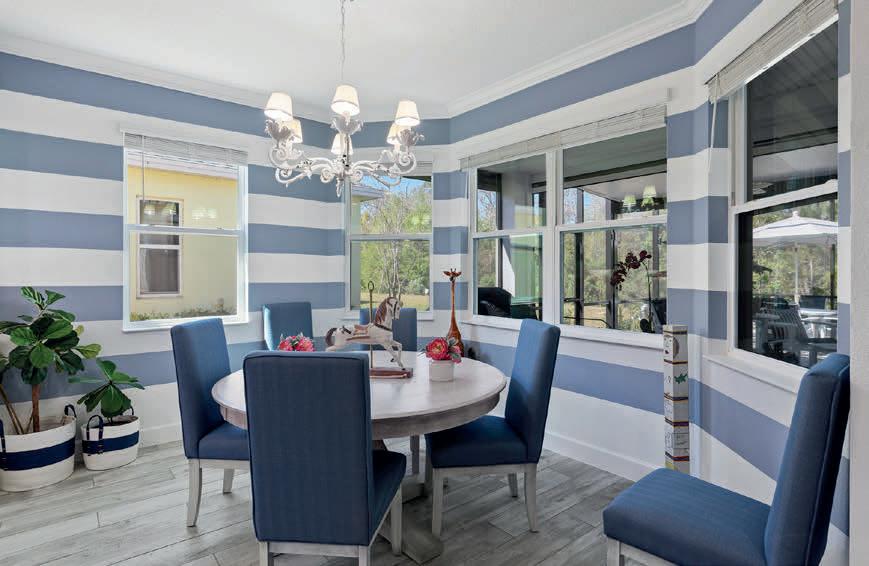
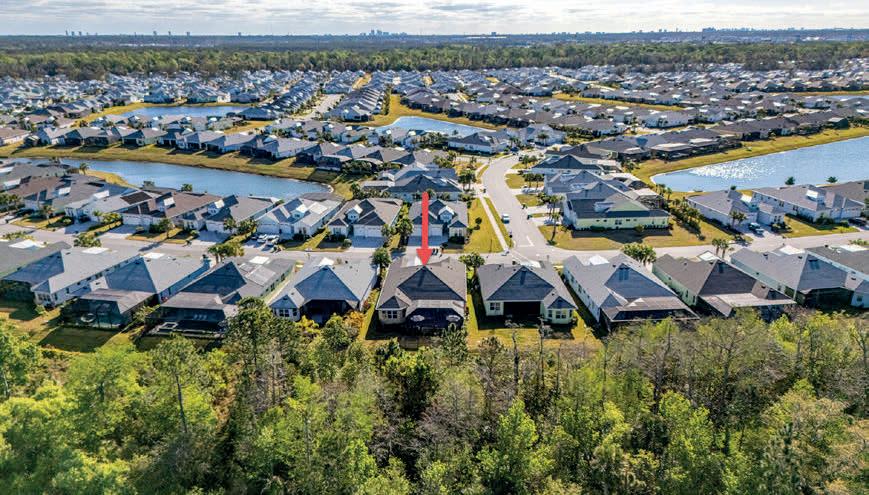
WOW! You will feel like you are walking into a model home of an upscale builder. And you can buy the furniture to complete your new adventure in Latitude Margaritaville. This impressive St Bart Island Collection home w/ 3 bedrooms, 3 baths + den/office is one of the largest models & it has an extended lanai increasing your outdoor living! (In fact over 1,100 sq ft of screened lanai w/ over 500 ft of covered) Fabulous white kitchen, white appliances, wall oven, quartz counters & quartz backsplash. Spacious Great Room has coffered ceiling & recessed lighting that is spectacular! Plank tile flooring throughout. Crown molding. Custom Paint. Primary Bedroom with ensuite spa like bath, walk-in seamless glass shower, tile to ceiling upgraded Moen hardware, quartz counters, double vanities. Den/Office are with equipped w/ solid double doors. Finished Laundry Room/Butlers Pantry w/ soaking sink, upper and lower cabinets. Remote controlled roll down Hurricane shutters. Low voltage lanai lighting.


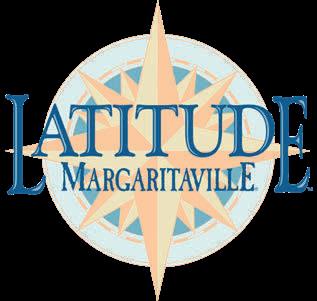

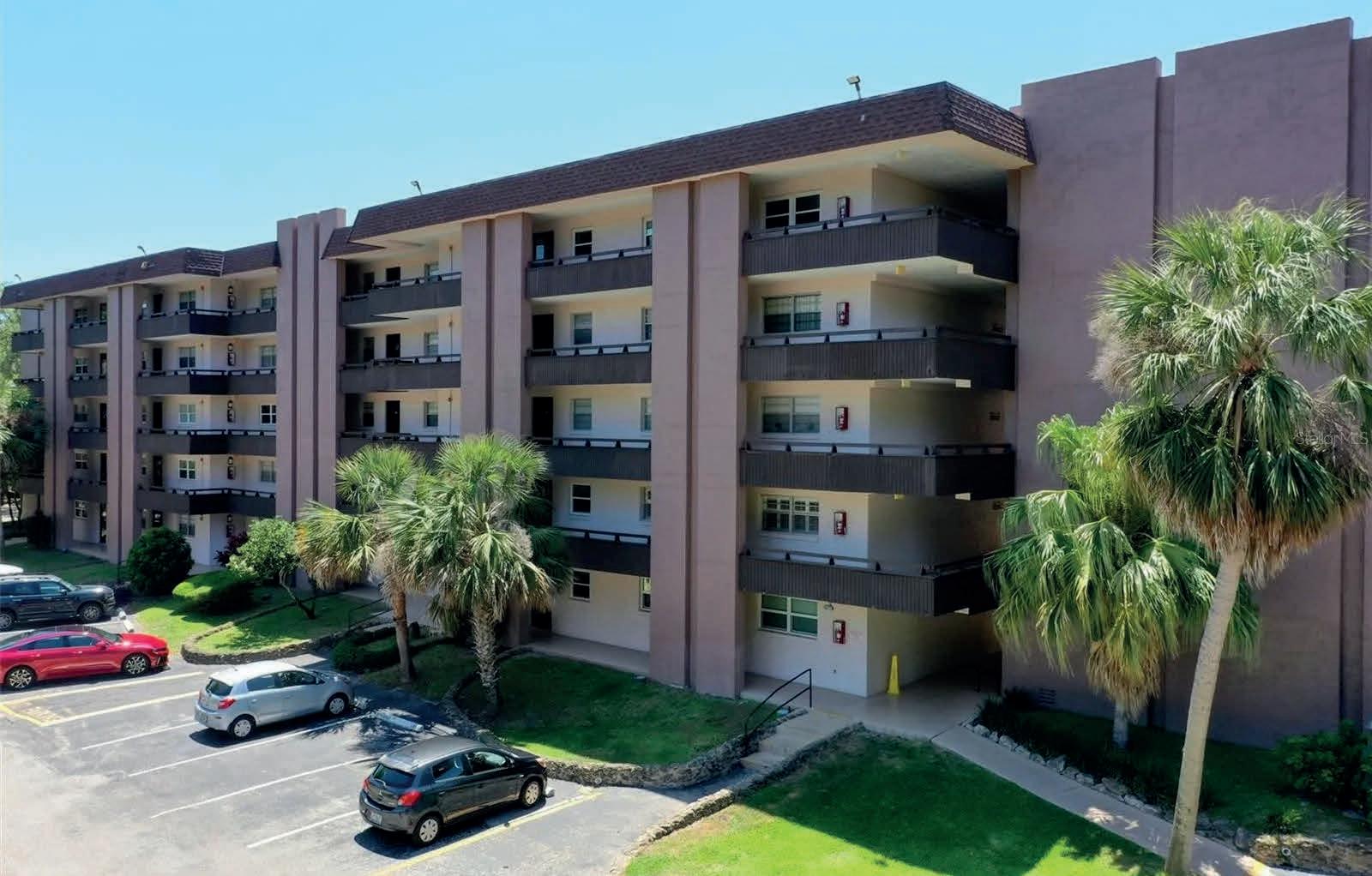
2 BEDS | 2 BATHS | 932 SQ FT | $165,000
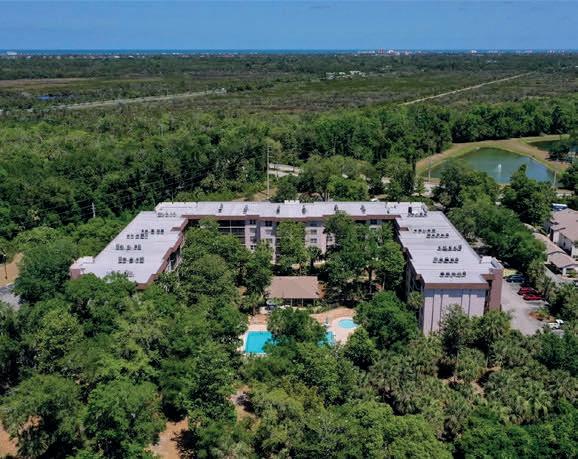

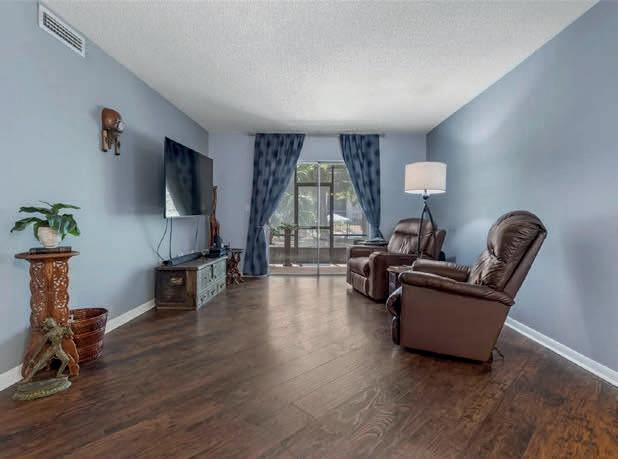

Updated and move-in-ready 2BR/2BA ground-floor condo in the desirable Tomoka Oaks North community at 640 N Nova Road, Unit 117, Ormond Beach. This 950 sq ft unit offers a spacious layout with a pool view, a primary bedroom with private patio access, and upgraded HVAC and water heater replaced in 2018. Enjoy peace of mind with the milestone inspection assessment already paid by the seller. Condo fees include water, internet, phone, and TV, offering added value and convenience. The community pool area has been recently renovated, now featuring a dedicated kiddie pool, and the pool house is available for private events. The unit also comes with a small storage locker located in the laundry area. Residents enjoy access to the community pool, clubhouse, and beautifully maintained grounds. Centrally located near shopping, dining, and the beachideal as a primary home, seasonal getaway, or investment opportunity.

2 BEDS | 2 BATHS | 986 SQ FT | $229,900
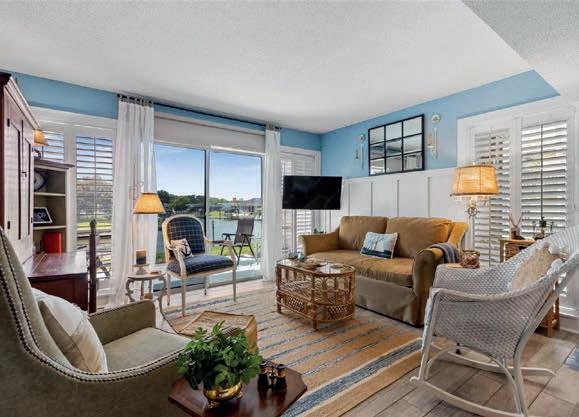
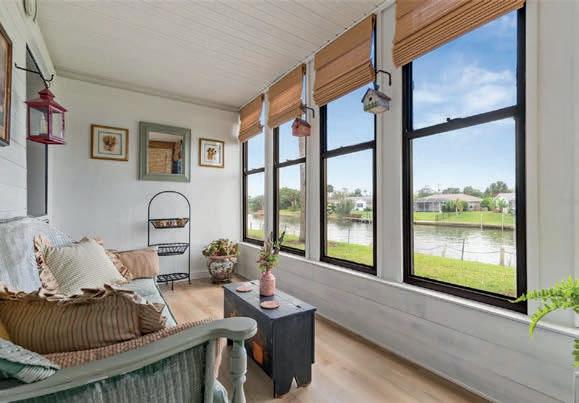
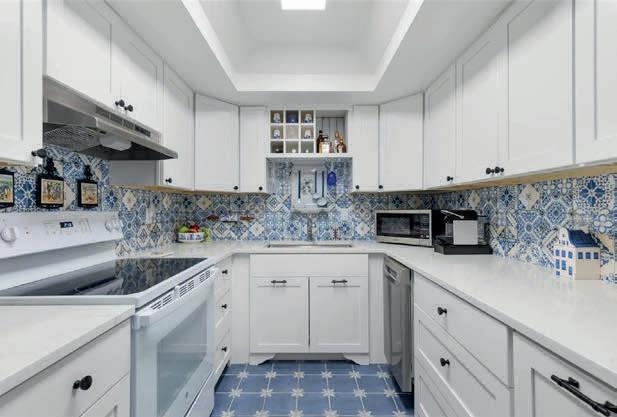
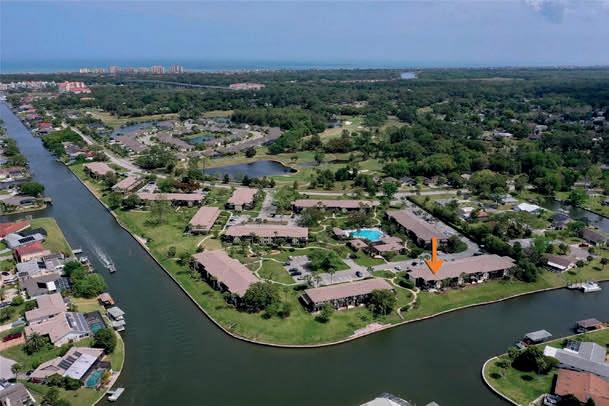
Step into this beautifully detailed 2-bedroom, 2-bath condo, offering 986 square feet of stylish living space. Nestled in a coveted end/corner unit, this condo exudes charm and privacy. Every inch of this condo reflects exceptional craftsmanship, with high-end finishes and thoughtful design throughout. From custom wainscoting to wide moldings, the attention to detail is evident in every room, creating a truly inviting atmosphere. The gourmet kitchen is a standout, featuring stunning quartz countertops and sleek stainless steel appliances, perfect for both everyday meals and entertaining. Step outside to your private back porch where you’ll enjoy serene views of the saltwater canal. The peaceful setting ensures that your neighbors’ units are out of sight, offering you a true sense of privacy. This charming community boasts a clubhouse and a sparkling pool, perfect for relaxation and social gatherings. Plus, you’ll be just minutes away from a nearby golf course, as well as shopping and dining options. If you’re looking for a beautiful, well-maintained condo in a convenient location, this condo has it all! Schedule your showing today!



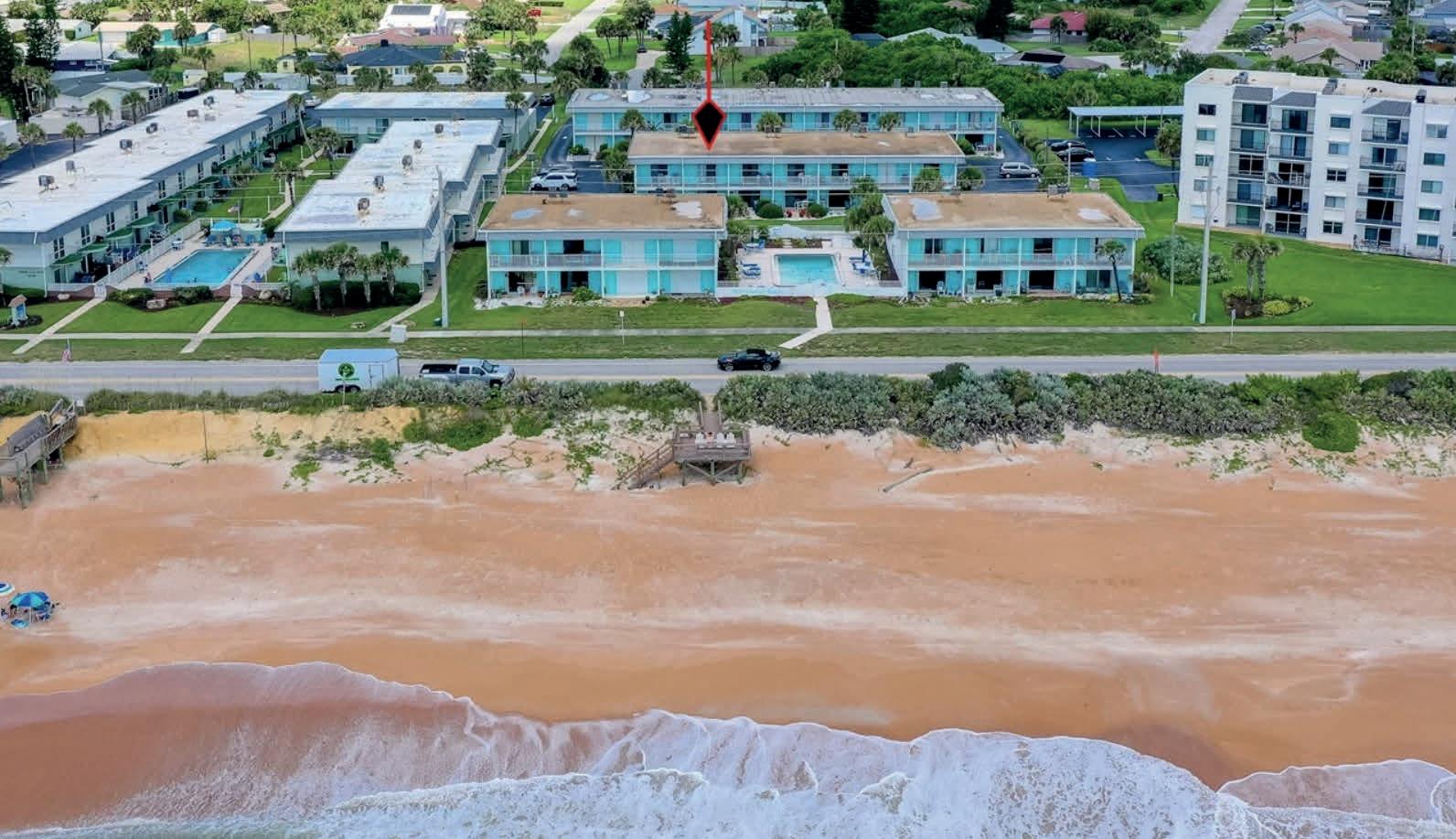
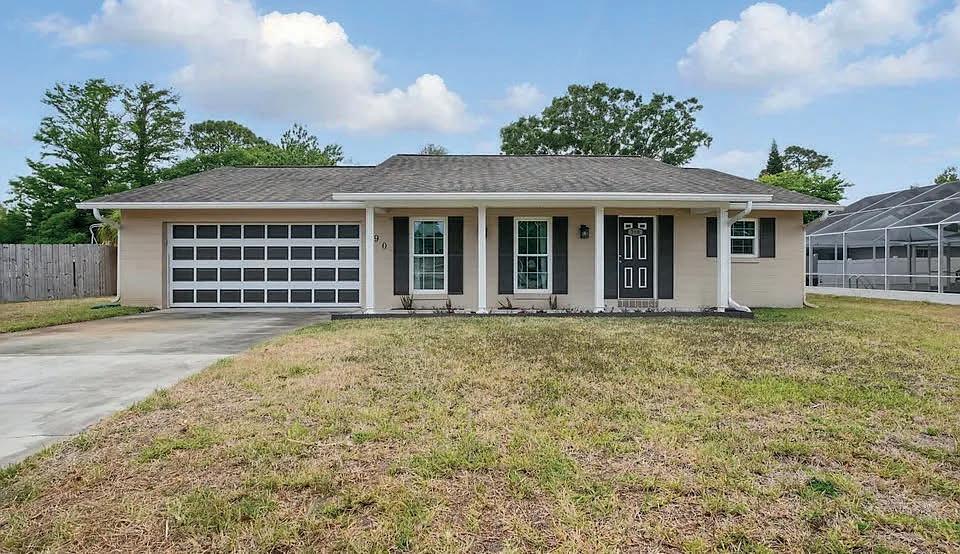





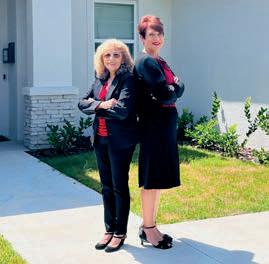
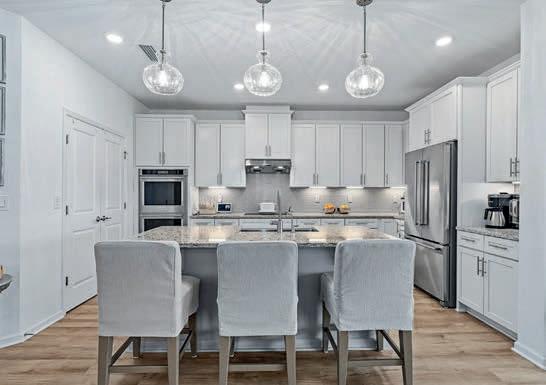

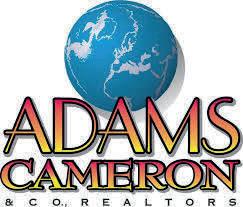

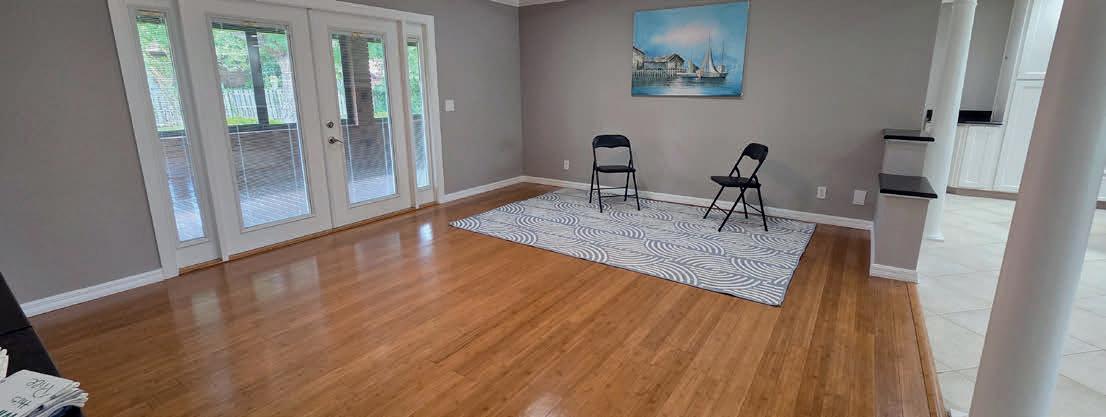

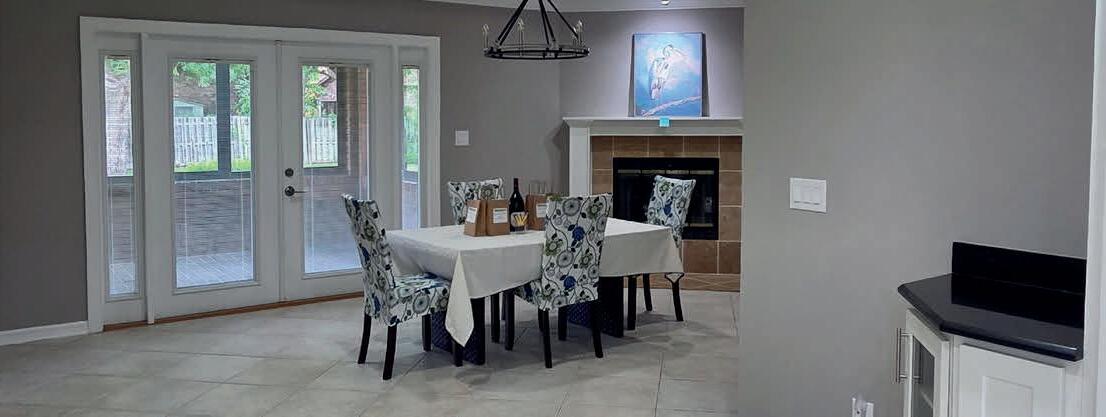
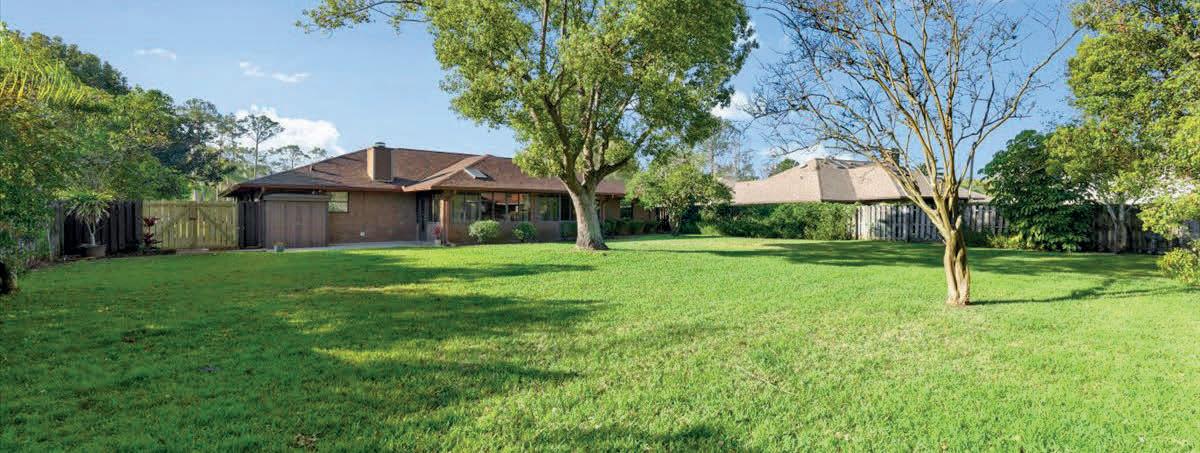




2 BEDS | 2 BATHS | 1,476 SQ FT |
Wake up to the serene sounds of the ocean and breathtaking views of the crystalblue Atlantic from this stunning 2-bedroom, 2-bathroom condo in Flagler Beach. With ocean views visible from every room, this is your dream home or the perfect investment opportunity! Short-term rentals are allowed! The fully remodeled wraparound kitchen is a chef’s delight, featuring gorgeous granite countertops, custom glass cabinets, frosted glass pantry doors, and a convenient breakfast bar. The open layout allows you to entertain in style while enjoying panoramic ocean vistas.

3
Beautiful 3 Bed, 2 Bath Home in a Desirable 55+ Gated Community with Peaceful Pond Views! This 1,687 sf home features an open-concept layout with spacious living, dining, and kitchen areas, plus a screened-in patio perfect for relaxing or entertaining. The primary suite boasts a walk-in closet and spa-like bath with jetted tub and walk-in shower. Two additional bedrooms offer space for guests or an office. Enjoy a 2-car garage, tile/laminate flooring, and interior laundry. Community amenities include pickleball, tennis, pool, fitness center, and onsite dining.
Whether you're buying or selling in Flagler County, Florida, trust your Elite Partner in Real Estate, Barbara Ungerman, PA. With 38 years of experience in the industry, she is committed to delivering exceptional results for you.

4 BED | 2 BATHS | 1,835 SQ FT | $269,900
Investor special! This property is priced to sell and ready for your vision! The home will require a full renovation, making it an ideal opportunity for seasoned investors, flippers, or buyers looking to add to their rental portfolio. Located in a prime St. Augustine location—east of US 1, just south of Ponte Vedra Beach, and minutes from the Northeast Florida Regional Airport. This home offers excellent potential for renovation or redevelopment! Don’t miss out on this high-potential deal! 13 HEMBURY LANE
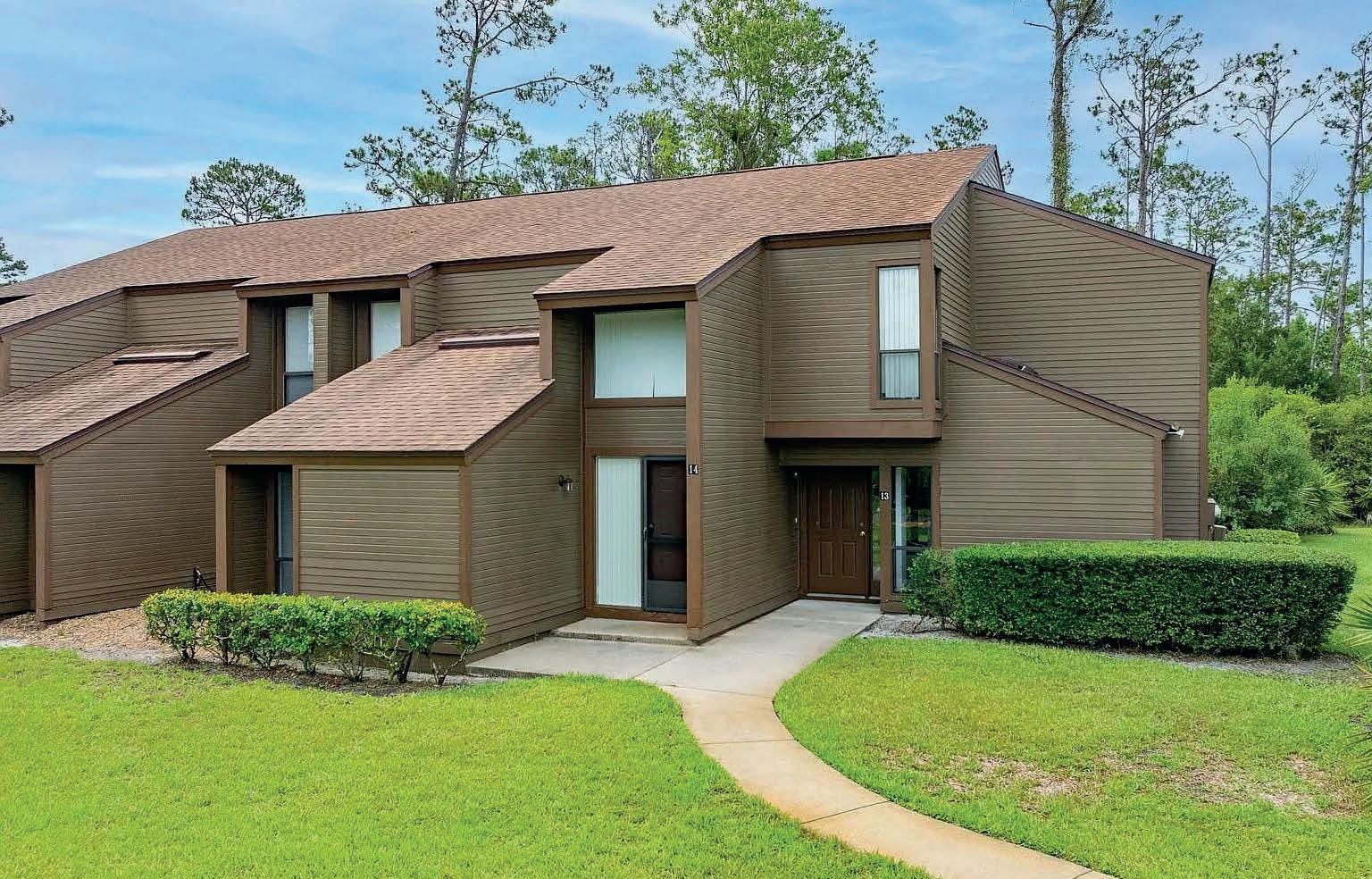
3 BEDS | 2 BATHS | 1,338 SQ FT | $219,900
Welcome to Woodhaven – a hidden gem in Palm Coast! This beautifully updated 3-bed, 2-bath ground-floor condo features luxury vinyl and tile flooring, fresh neutral paint, and a spacious, light-filled layout. The oversized primary suite opens to a screened-in lanai overlooking lush landscaping—perfect for morning coffee. Enjoy an updated kitchen with stainless steel appliances, granite countertops, a breakfast bar, and a sunny kitchenette.
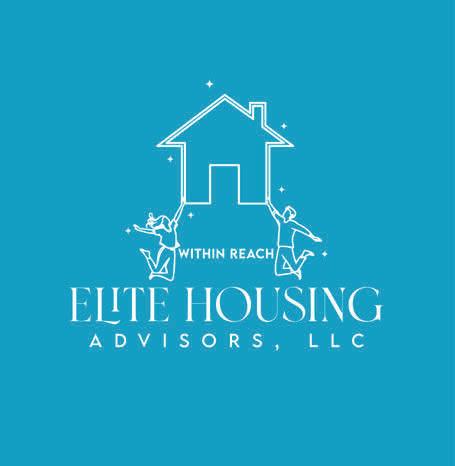

Spacious Pool Home on Double Lot
This well-appointed pool home sits on a landscaped double lot and boasts a new tiled roof (Oct ‘24). The covered front entrance leads to a generous hall and large living room with bright windows to the front and a formal dining room opening to the pool deck. The centrally located kitchen opens to the dining room and den. Convenient pass-throughs to the breakfast area and the lanai make entertaining a cinch. Relax in front of the den’s wood-burning fireplace or prepare a tasty drink at the built-in wet bar. The spacious Primary Suite, with two closets, benefits from the split-plan privacy. On the opposite side of the home are two oversized secondary bedrooms, and a full bathroom that opens to the pool. The screened (Nov. ‘23) lanai has a convenient wet bar and generous covered area. Enjoy exercising or playing in the private 15x30ft pool. With too many custom features to mention... granite countertops, storage galore, tile & laminate flooring, oversized garage(23x25ft), irrigation on well.... this home is definitely worthy of your interest.
130 Bayside Drive, Palm Coast, FL 32137 | Offered at: $635,000


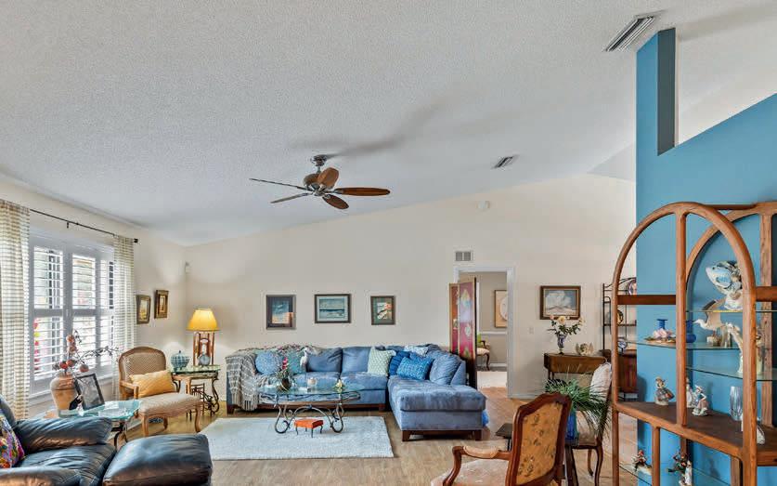

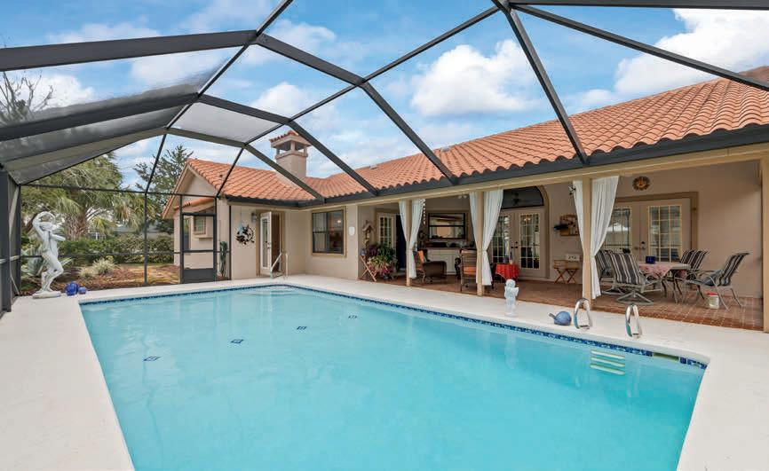




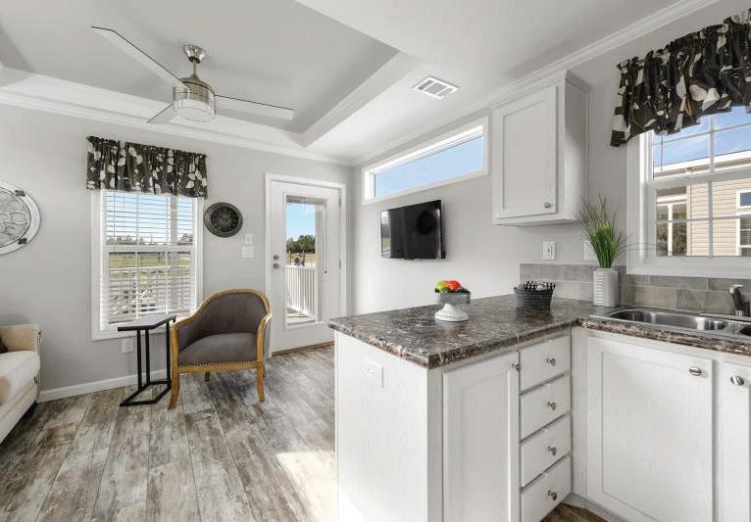
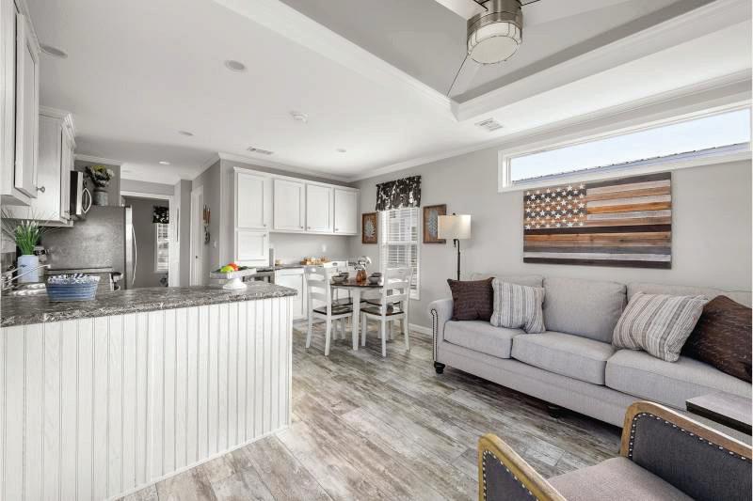

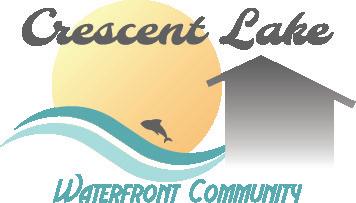

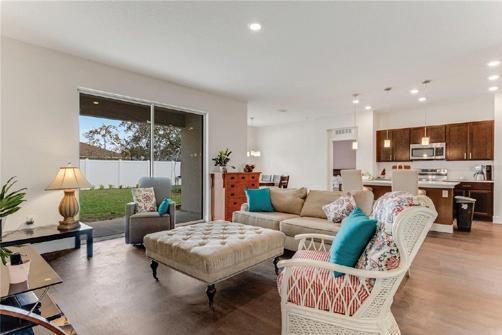
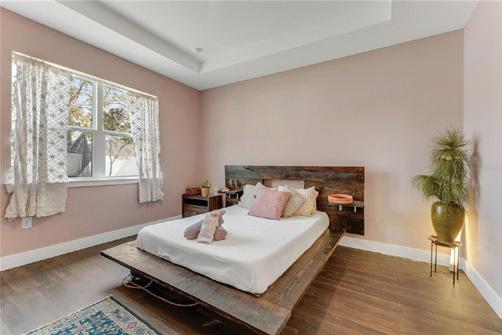

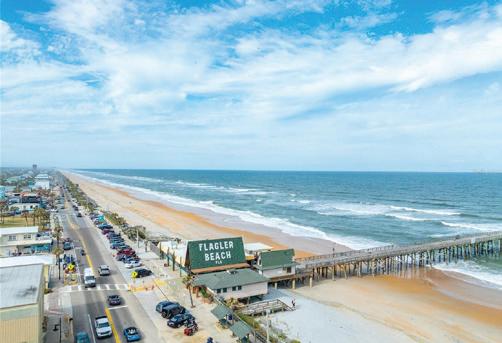
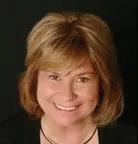

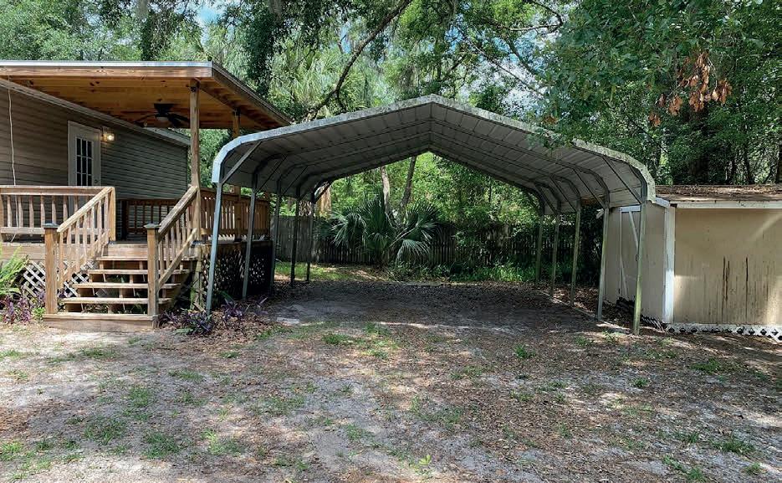
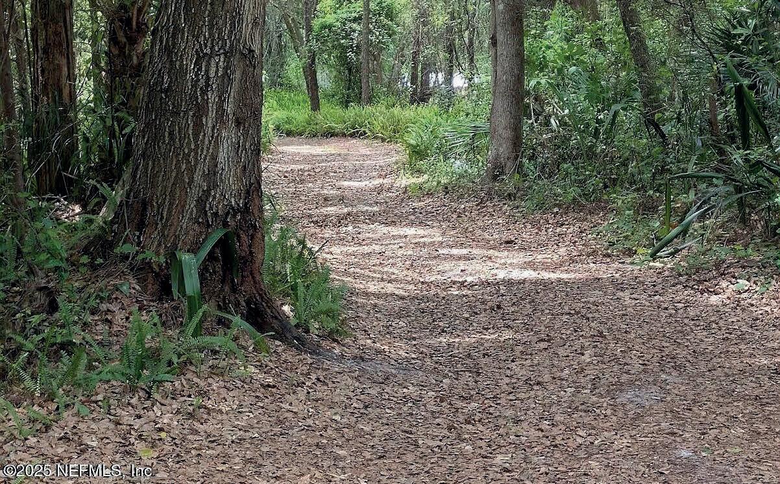
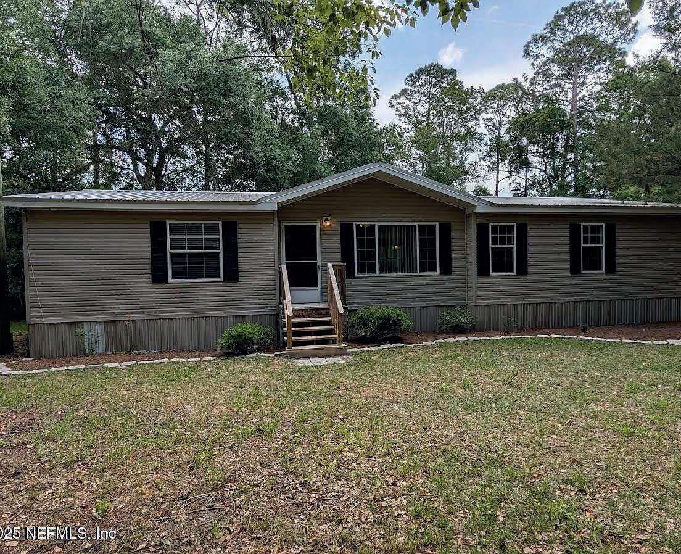
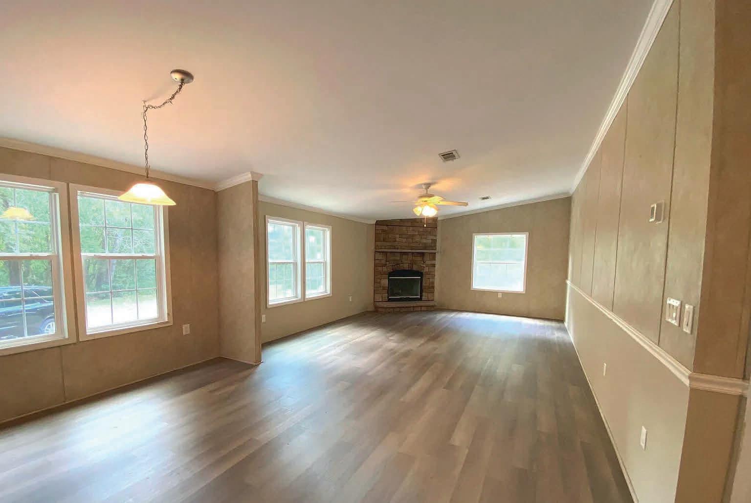
O ffered at $230,000 | 3 B eds | 2 Baths | 1,874 Sq


Peaceful Country Living! Escape the hustle and bustle with this charming 3-bedroom, 2-bath mobile home nestled in a serene country setting. Situated on a spacious lot surrounded by nature, this home offers the perfect blend of privacy and comfort. Inside, you’ll find an semi open floor plan with a cozy living area, a bright kitchen with ample cabinet space, and a split-bedroom layout for added privacy. The primary suite features an en-suite bath with a garden tub. Enjoy quiet mornings on the back porch and endless possibilities in the expansive yard—ideal for gardening, pets, or outdoor gatherings. Whether you’re looking for a peaceful retreat or a place to call home, this property is a must-see!
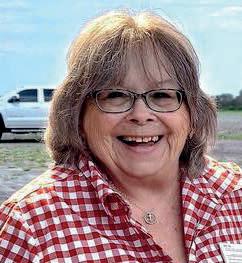

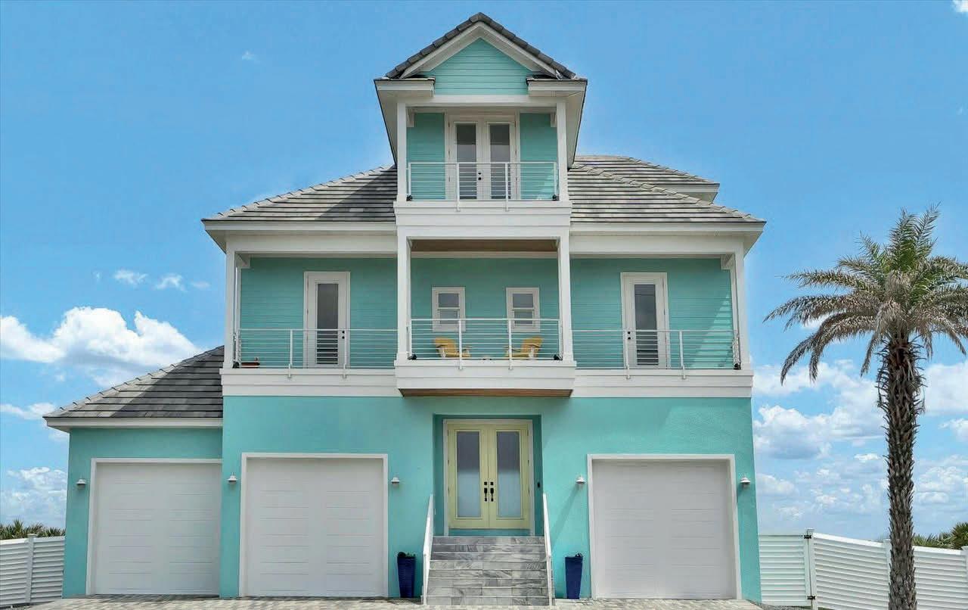

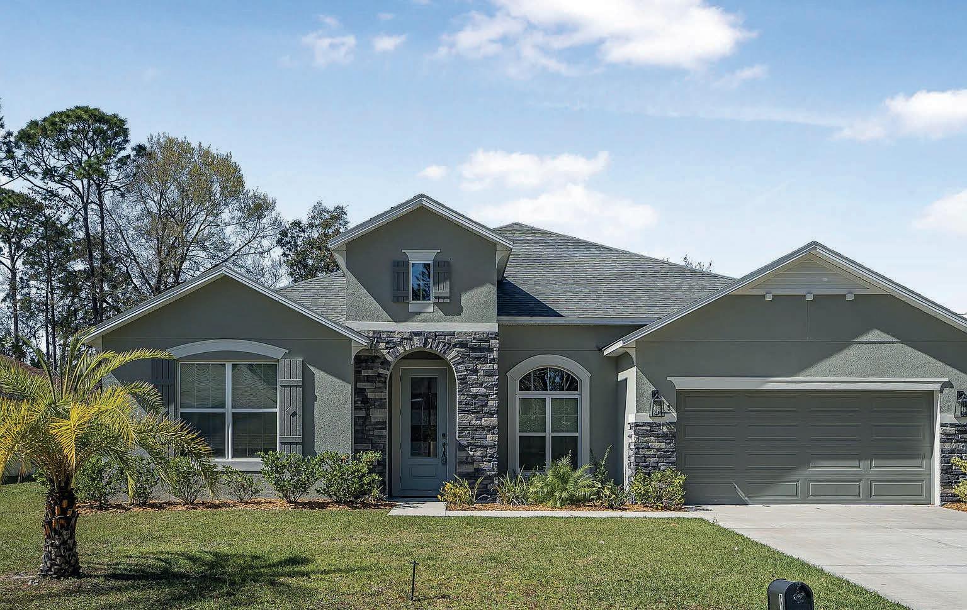
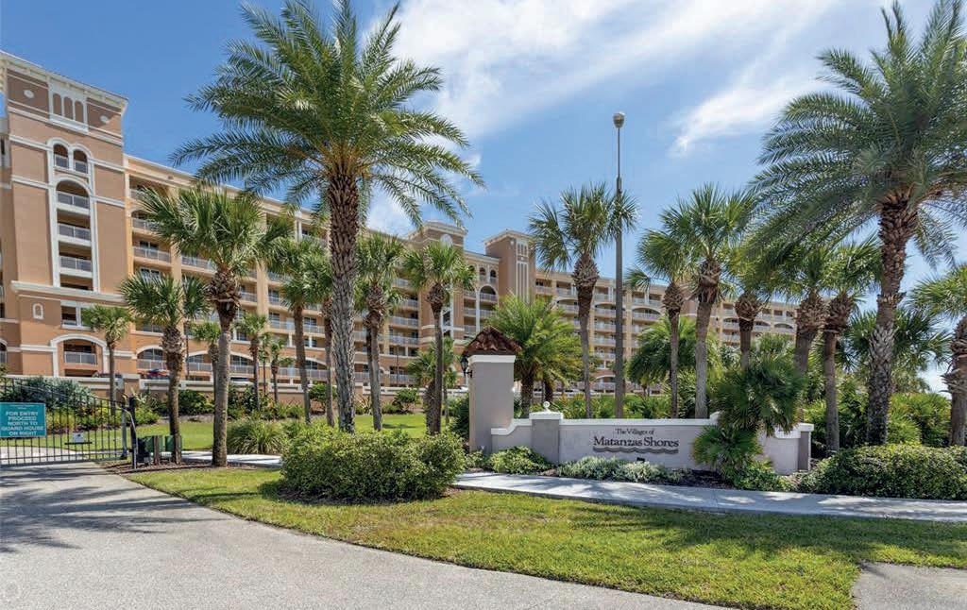
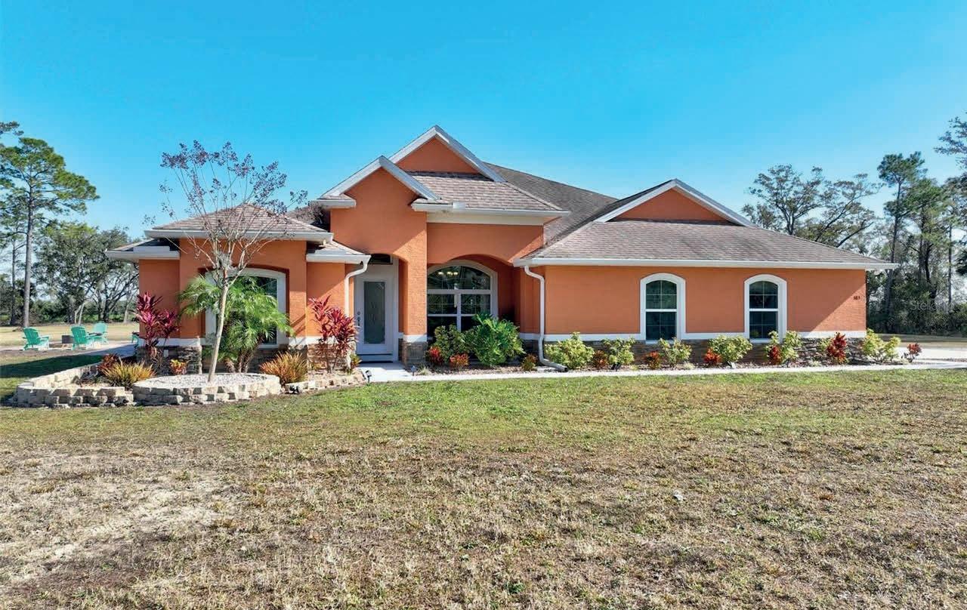
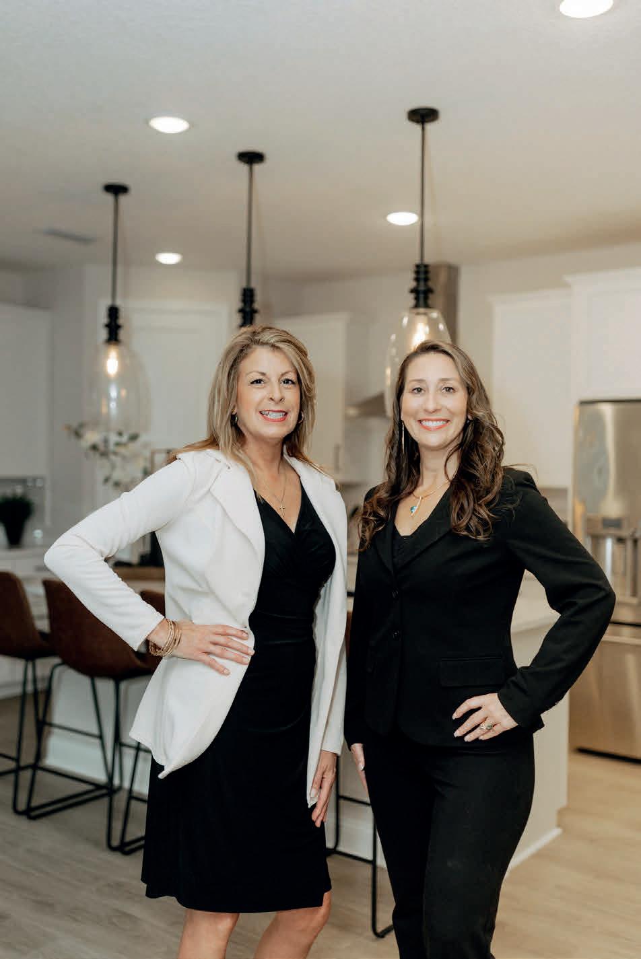
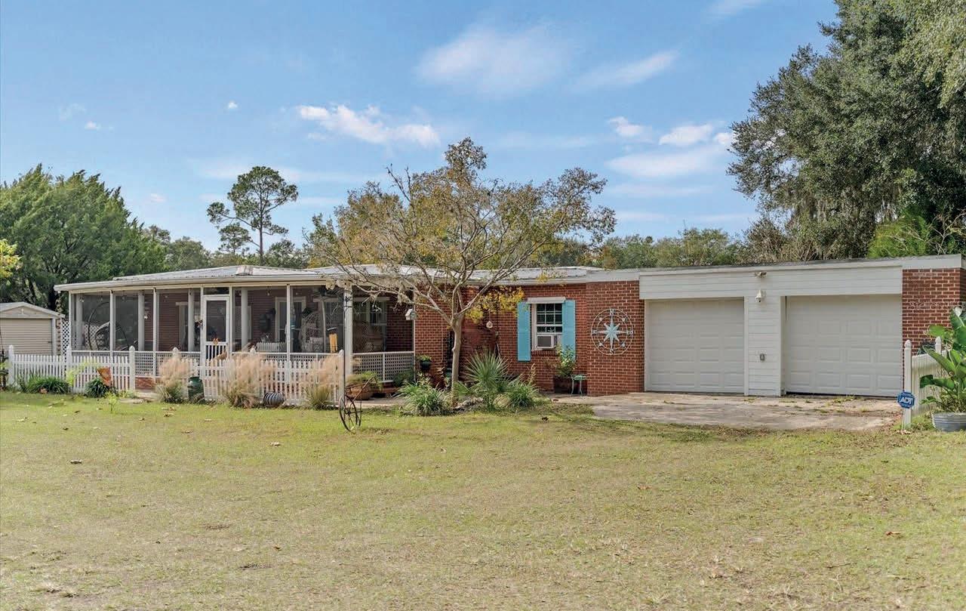
Unlock an extraordinary lifestyle in this oceanfront paradise! This 3-story luxury home features a private beach walkover, saltwater pool, chef’s kitchen, and panoramic ocean views. With 4 bedrooms, 3 baths, elevator access, and stunning indoor-outdoor spaces, it’s designed for ultimate coastal living. Enjoy balconies, an outdoor kitchen, putting green, Tesla charger, RV hookup, and more—all meticulously maintained. Come live the dream! Call today to schedule your private tour at 386-264-3111.
Ashley Katz Broker/Owner
Serenity Realty Group, Inc.
Phone:
Email:



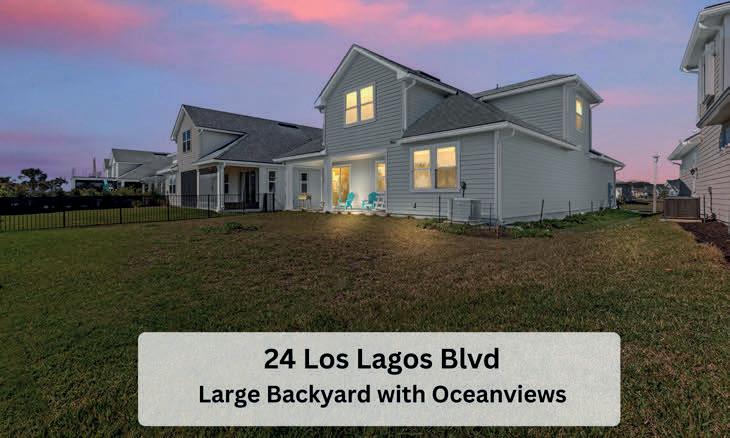
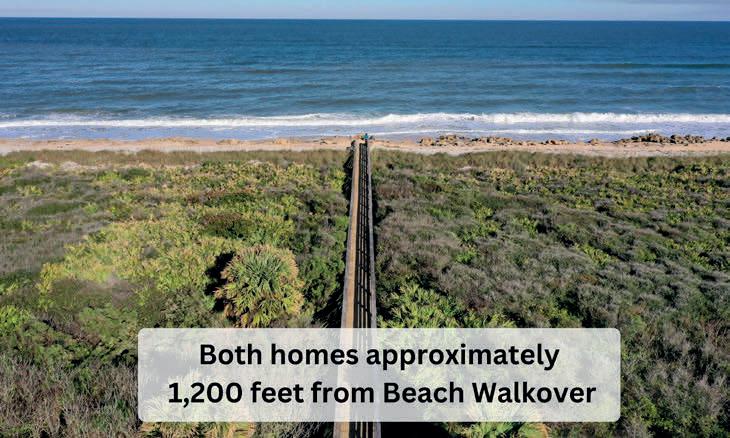


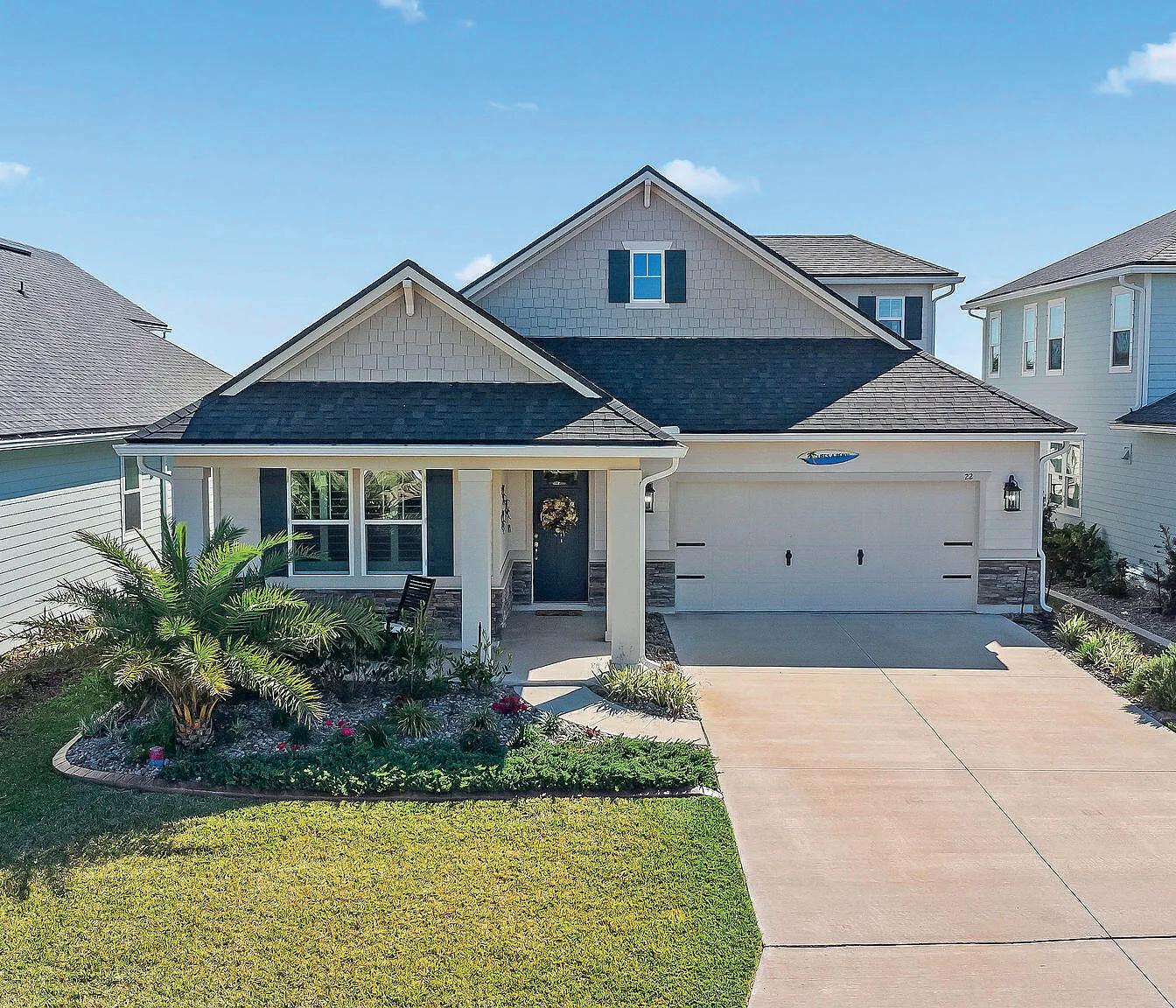


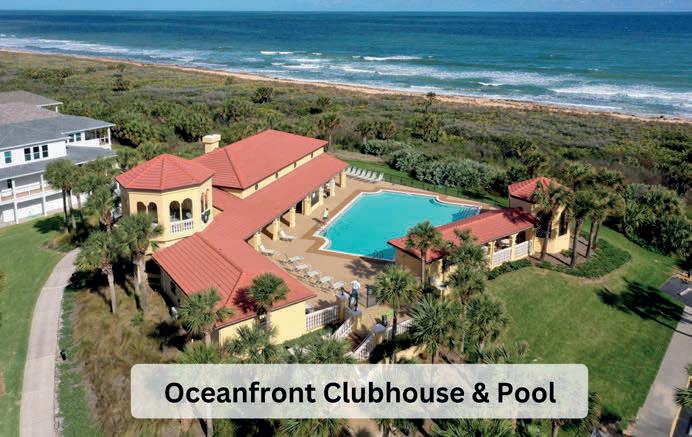
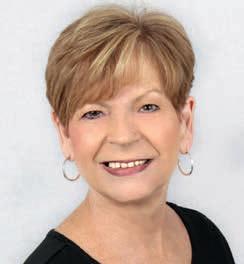
DISCOVER COASTAL LUXURY & SERENITY

24 Los Lagos – Oceanview Oasis in Los Lagos! Entertaining all reasonable offers on this stunning 4-bed, 3-bath coastal home built in 2022. Located in the gated Los Lagos community at Matanzas Shores, this move-in-ready home features a first-floor primary suite, oceanview bonus room, gourmet kitchen, and tile floors throughout. Enjoy private beach access, an oceanfront clubhouse with pool, dock with kayak launch, and more — all with low HOA and no CDD. Live the Florida lifestyle near St. Augustine, Flagler Beach, and more. Ready for your personal touch — act now!
22 Los Lagos – Elegant Coastal Home Built in 2022. This beautifully designed 4-bed, 3-bath home blends timeless style with modern comfort. The first-floor primary suite, upstairs bonus room, luxury vinyl flooring, and chef’s kitchen with quartz countertops and double ovens offer functional elegance. Enjoy ocean views from the screenedin lanai and a fenced backyard with tropical landscaping. No CDD, low HOA, and located in Flood Zone X, with access to premium community amenities—beachfront clubhouse, pool, courts, and kayak launch. Convenient to St. Augustine, Flagler Beach, and local attractions.


COASTAL LUXURY IN OCEAN HAMMOCK
Discover timeless elegance behind the gates of Ocean Hammock—one of Florida’s most prestigious oceanfront enclaves. This custom-designed pool home offers breathtaking views of the lake and the Jack Nicklaus Signature Ocean Course, with 3 bedrooms, 2.5 baths, a dedicated office, formal dining room, and an open loft with balcony. Grand double doors open to a dramatic two-story great room with soaring ceilings and walls of glass that invite the beauty of the outdoors in. The gourmet kitchen features a large island, custom cabinetry, and walk-in pantry—perfect for entertaining or everyday living. Relax by the pool, stroll to the nearby beach access, or explore the area’s top dining and attractions along scenic A1A. Optional Hammock Beach Club memberships offer world-class amenities including two championship golf courses, oceanfront pools, tennis, a full-service spa, and more. This is a rare opportunity to own a private coastal retreat in a truly exceptional setting.

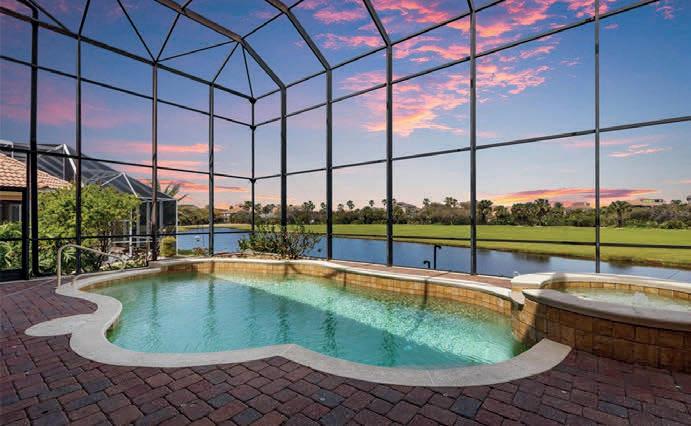

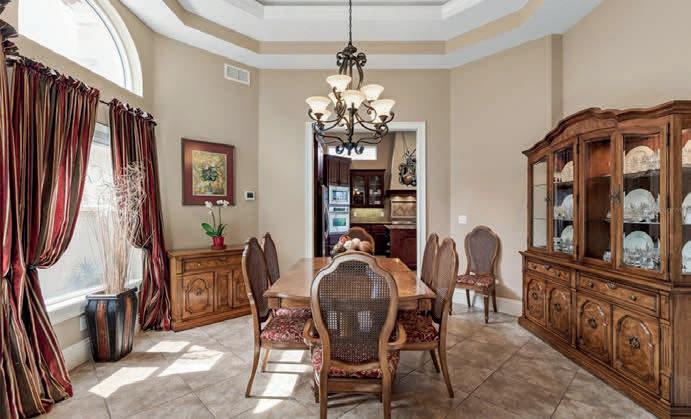



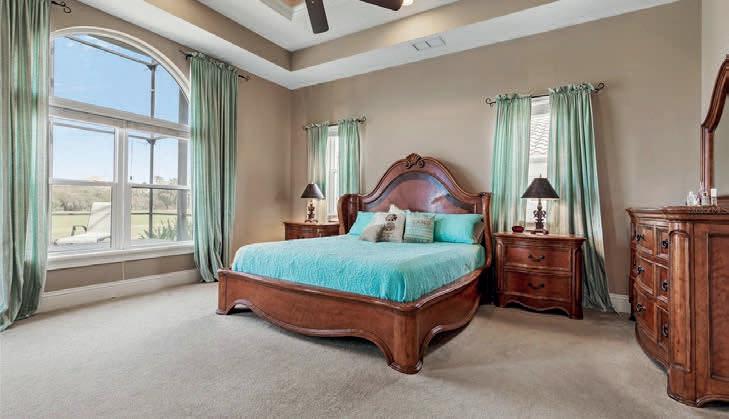


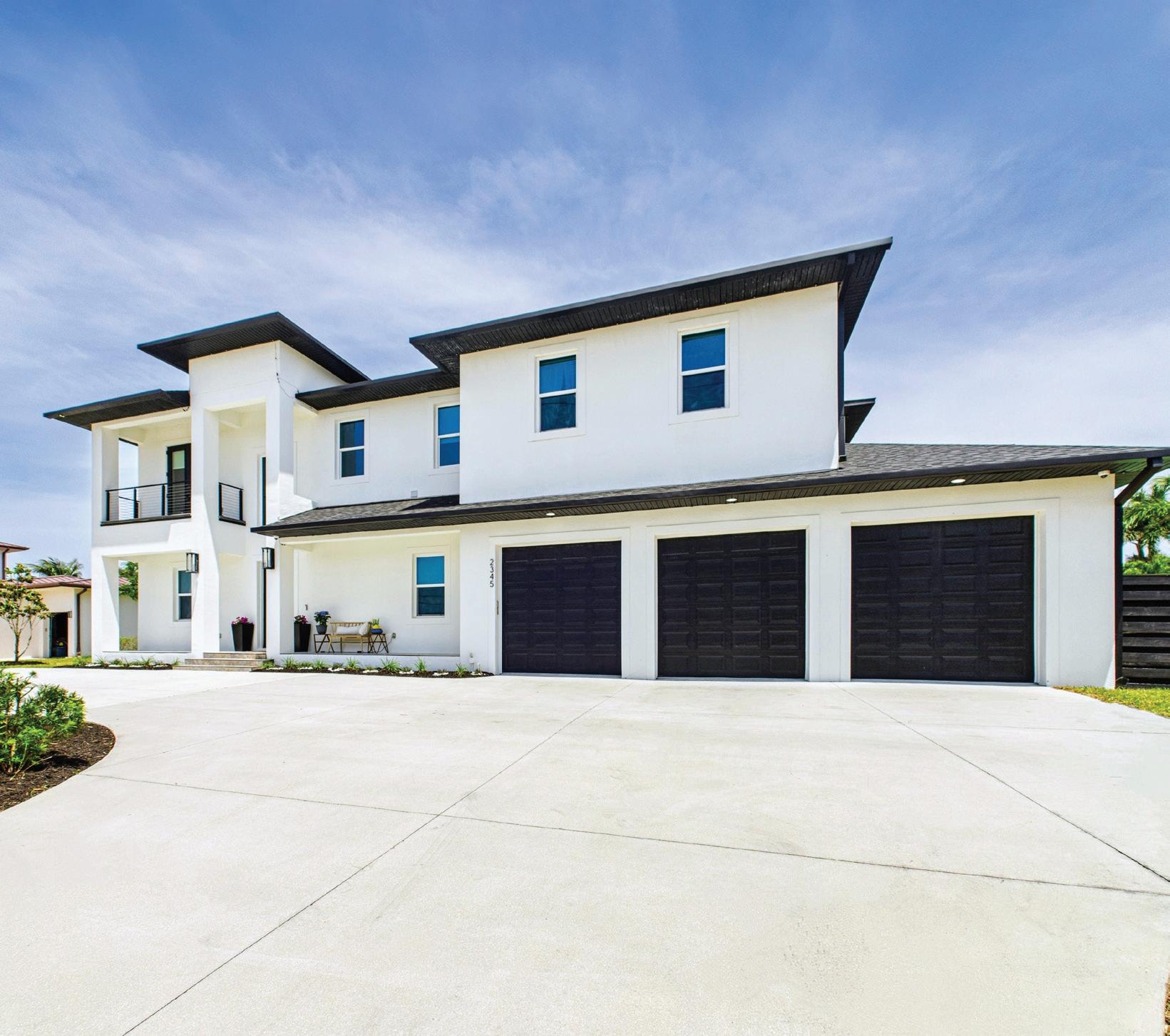
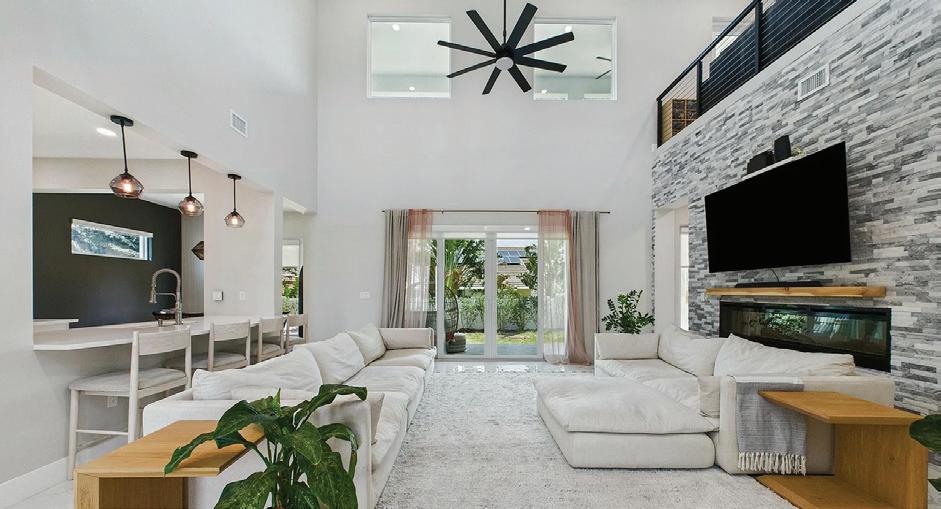


Just five minutes from the beach by bike, this stunning 2022 contemporary offers sky-high ceilings, marbled tile floors, and a dramatic stacked stone fireplace in a sunlit great room. Sliders open to a 0.35 acre fenced backyard, covered lanai, and summer kitchen: perfect for indoor/outdoor entertaining.
The sleek kitchen showcases quartz countertops, Bosch stainless steel appliances, a gas range, prep sink island, and breakfast bar.
The first-floor owner's suite is a serene retreat with dual walk-in closets, tray ceiling, stand-alone tub, quartz vanities, and a tiled shower with bench. Upstairs, a spacious loft, six bedrooms, a dual-sink bath, two balconies, and a fully equipped laundry room offer ample space for family and guests.



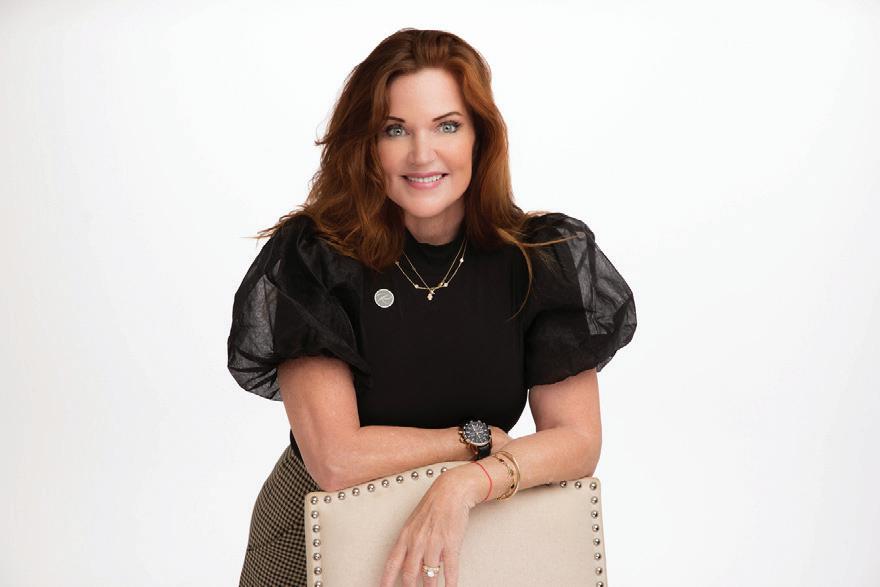

Stylish design, modern comforts, and coastal living combine beautifully in this exceptional home.




