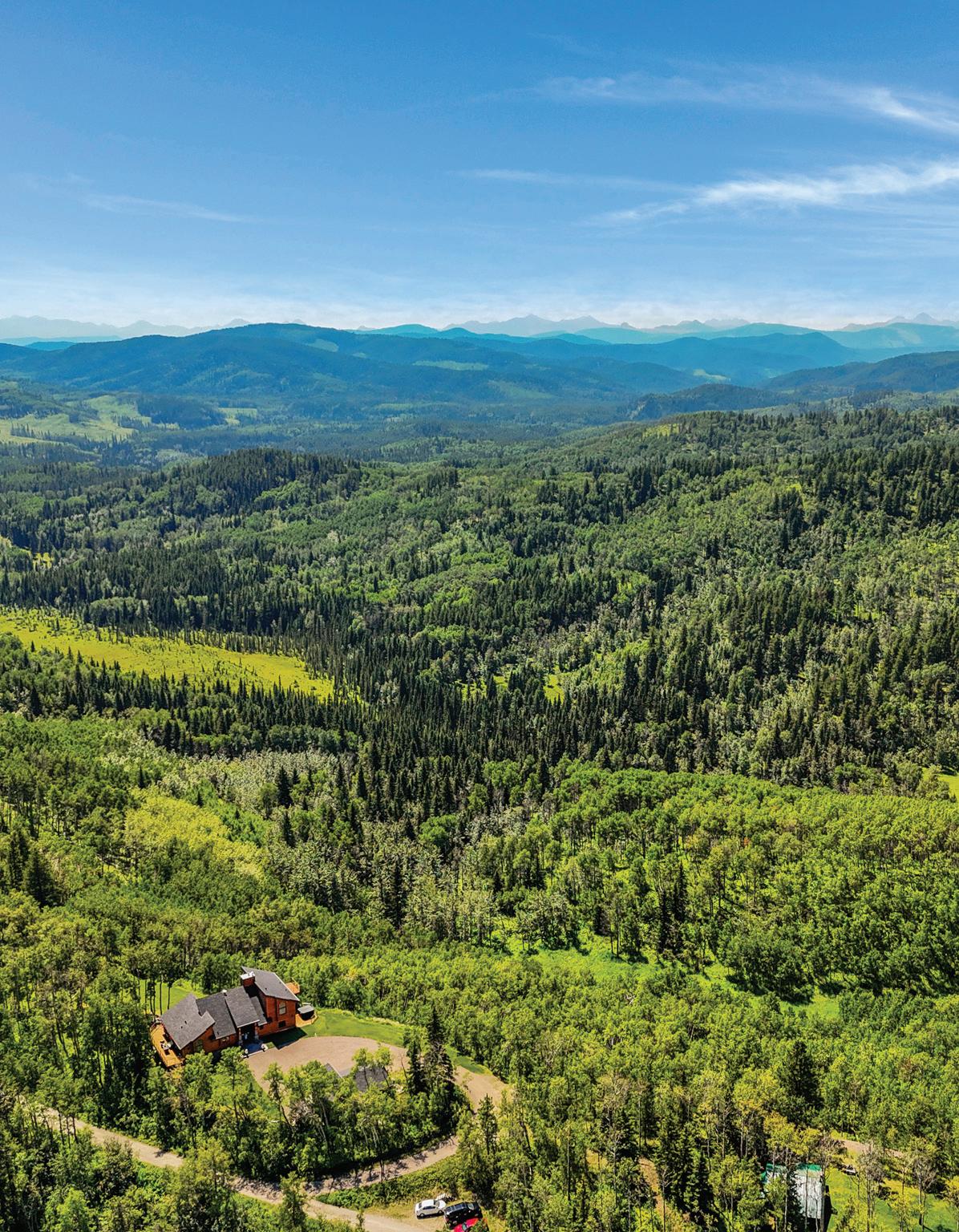

Breathtaking Mountain and Forest Views

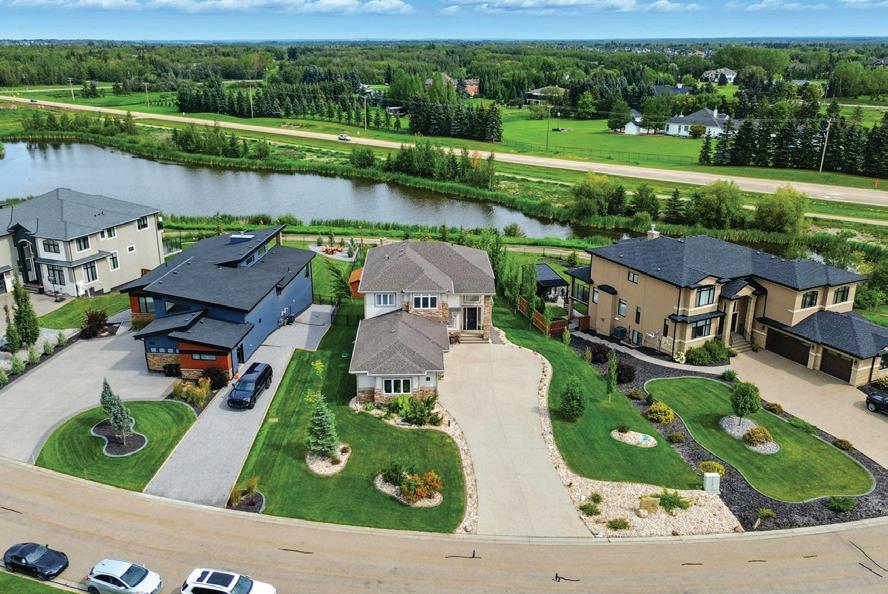
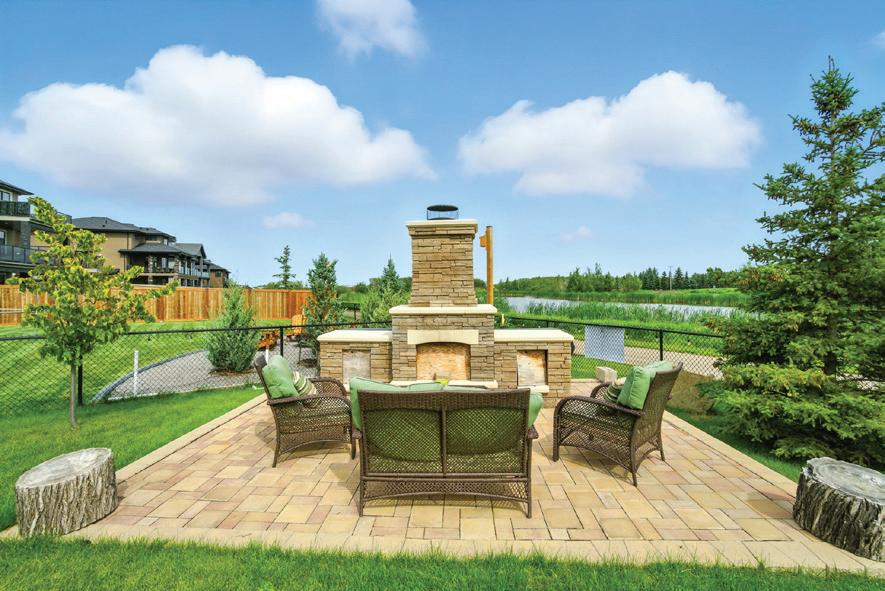
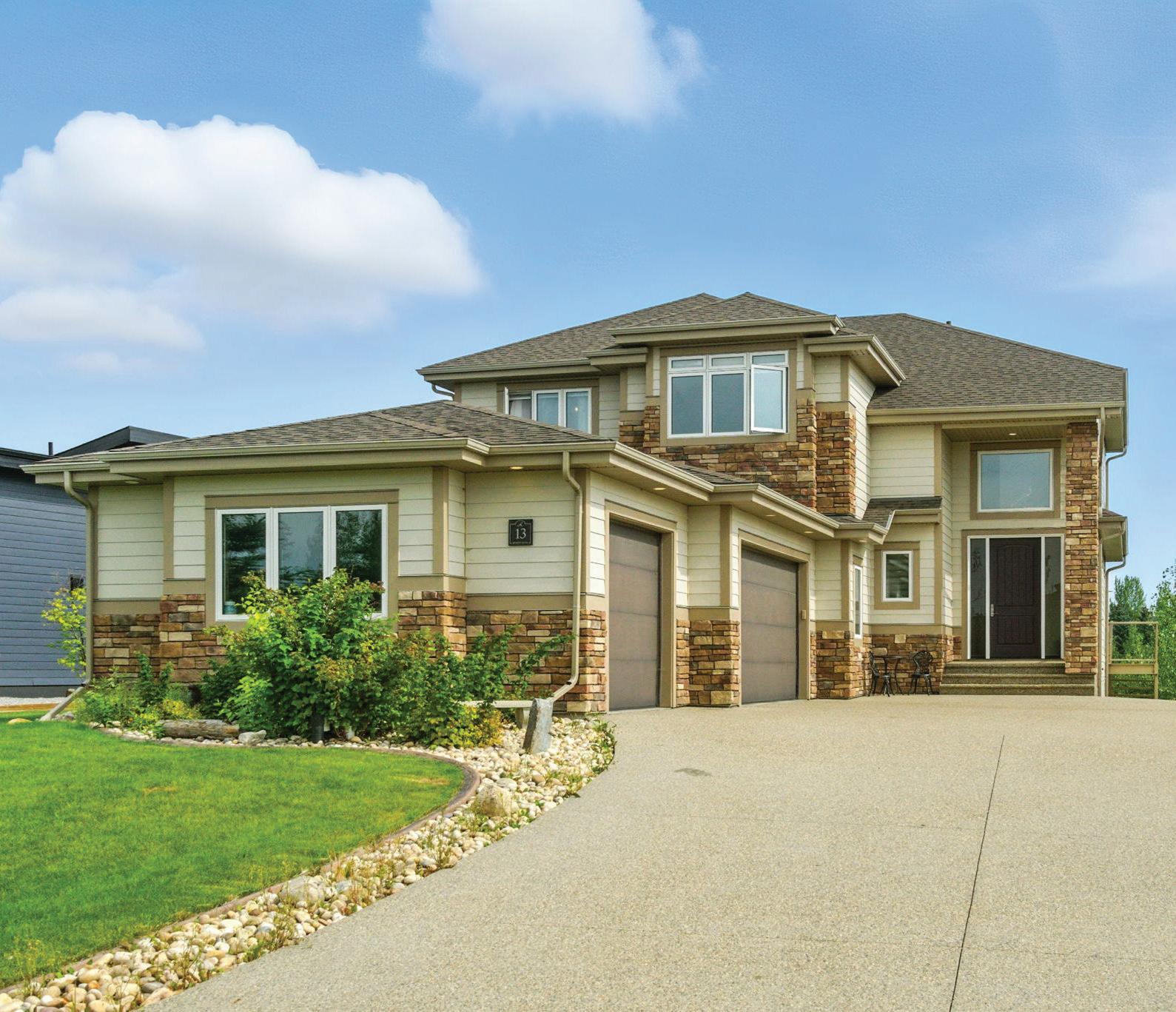
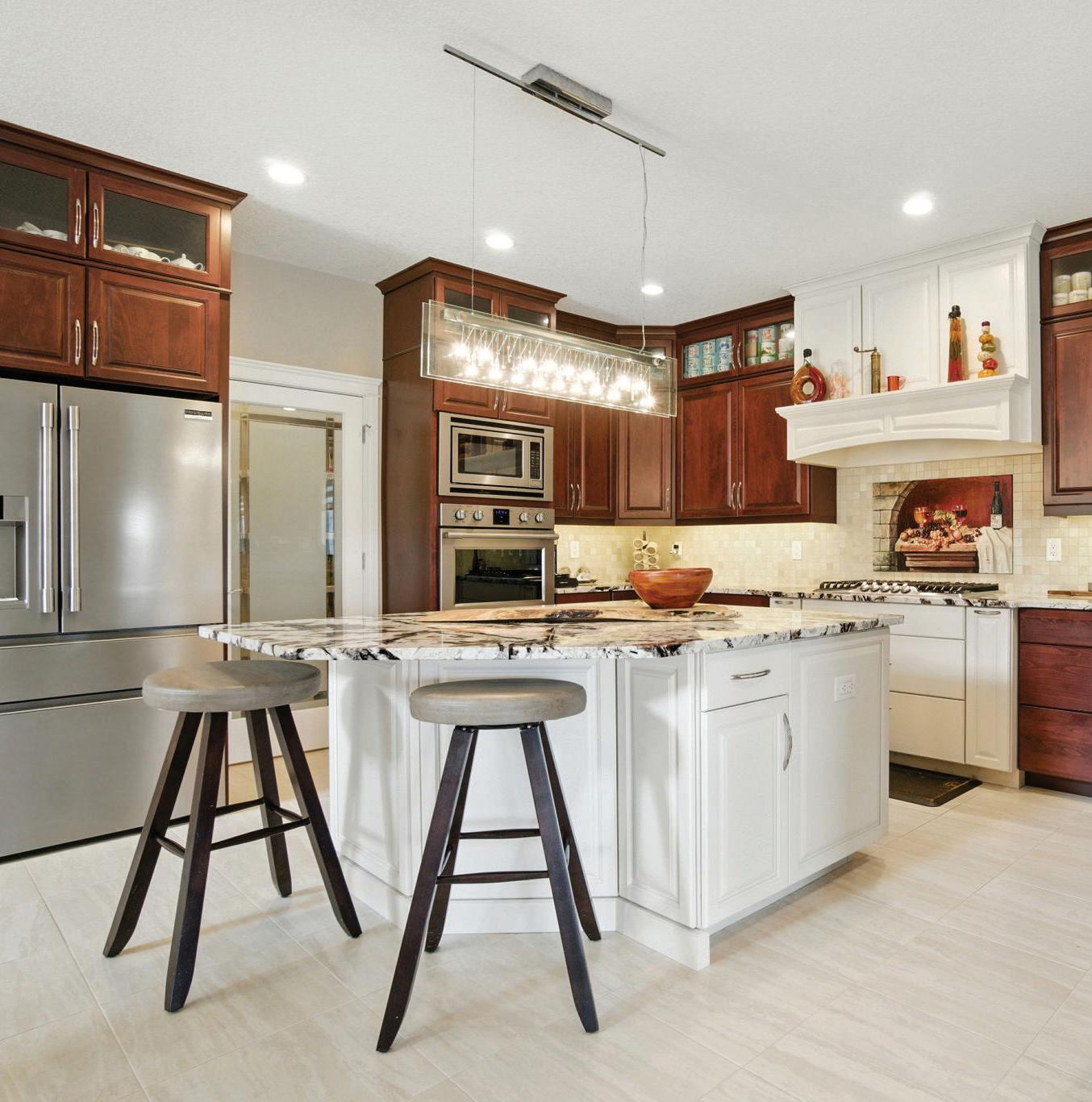
Live the Good Life in Meadowhawk!
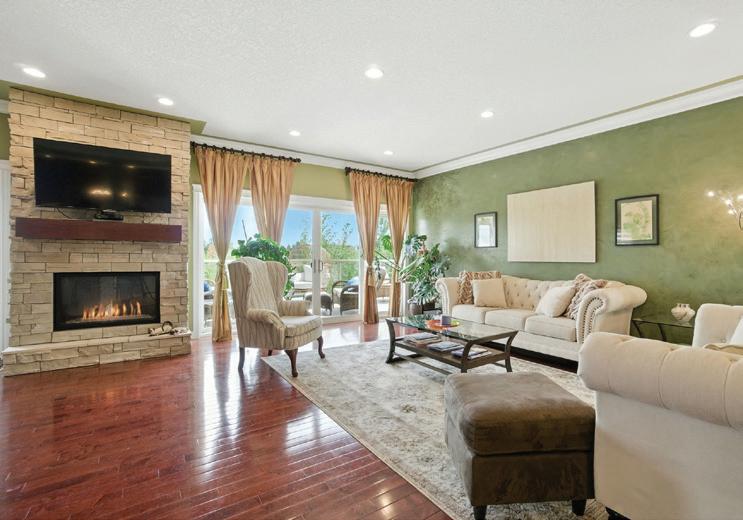

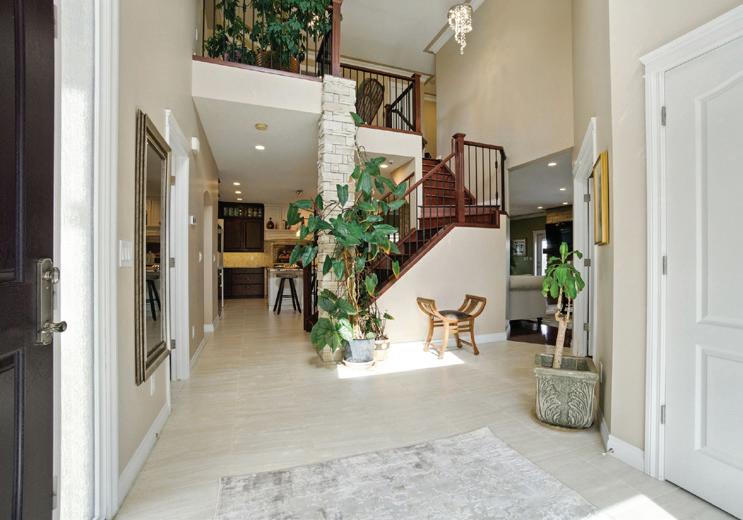

This executive property offers an absolutely spectacular backyard oasis with a glorious heated salt-water pool – your very own private resort! Step inside the breathtaking grand entrance with bespoke features such as a stunning chandelier, open concept design with custom stonework, crown mouldings, and hardwood floors. The opulent kitchen will be the envy of any chef! Boasting granite counters, elite appliances and an oversized walk-in pantry. The comfort continues as you discover the grand space of the upper level’s flex room, convenient laundry room, Jack and Jill bedrooms, and the lavish primary retreat with a spa-like ensuite. The fully developed walk-out basement is flooded with an abundance of natural light, featuring 2 additional bedrooms, a gym, a dance studio, a bar, and wine room. Enjoy lush greenery, and no rear neighbours—just a tranquil pond. Don’t miss out on this resort-style luxury living!
13, 52320 RANGE ROAD 231, SHERWOOD PARK, AB T8B 1A9
5 BEDS | 4 BATHS | 3,132 SQFT | $1,750,000

ROBERT D JASTRZEBSKI
REALTOR®
780.222.8222 rob@rjhomes.ca rjhomesteam.ca
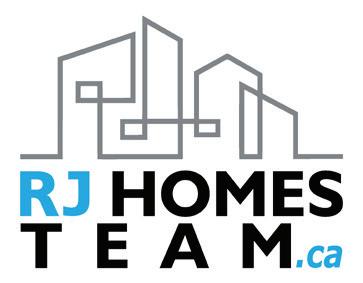


270002 AB 505 HIGHWAY, GLENWOOD, AB T0K 2R0
Must See Acreage with Views
4 BED | 3 BATH | 2,289 SQFT | 3.38 ACRES | $799,000
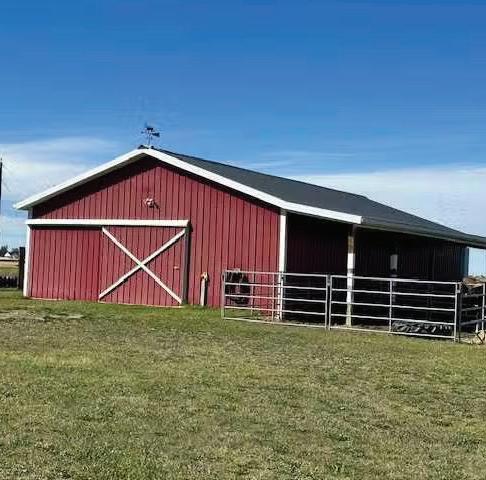
This is a must see acreage with a majestic view of the mountains and the Belly river valley below. This property has been used as a Air B&B and has been very successful. The rustic touch gives a tranquil feeling and has a lot of character. The property sits on 3.38 acres with a 2 car detached garage and a 33 x 50 horse barn. This property has household irrigation usage through the United Irrigation District. This property is near Glenwood which has all the amenities for raising a family. The Belly River can be accessed on the road allowance which is near the property. Looking for location and view this is the place.
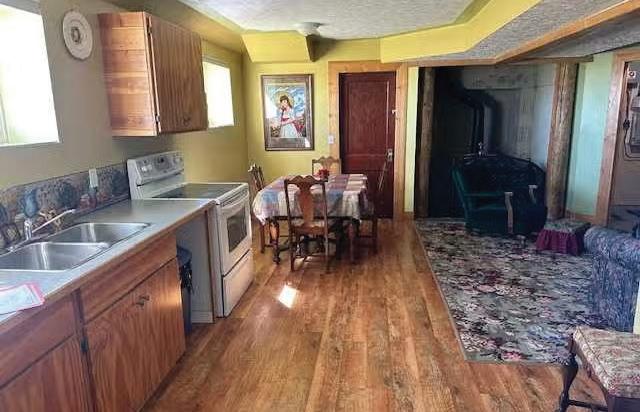


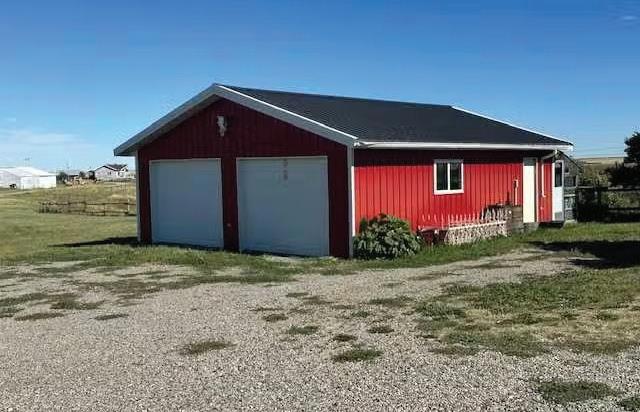

$4,998,000 | 4 Bed, 6 Bath, 5,215 SF, 7.82 Acres 1710 Shayler Place, Kelowna | MLS® 10352399
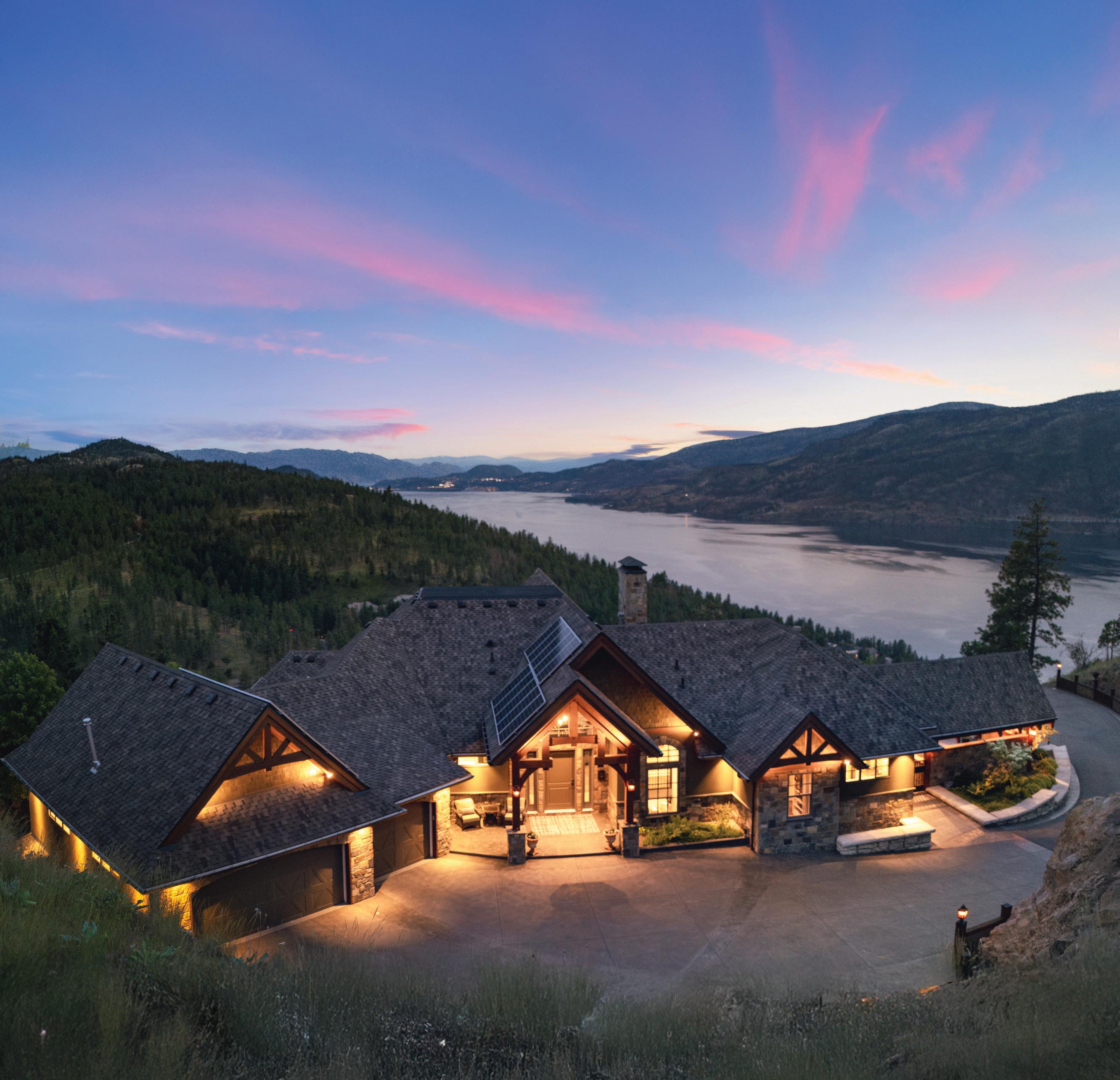
A homebuying experience that goes beyond the transaction. Connect with us today to find your perfect home in the Okanagan.
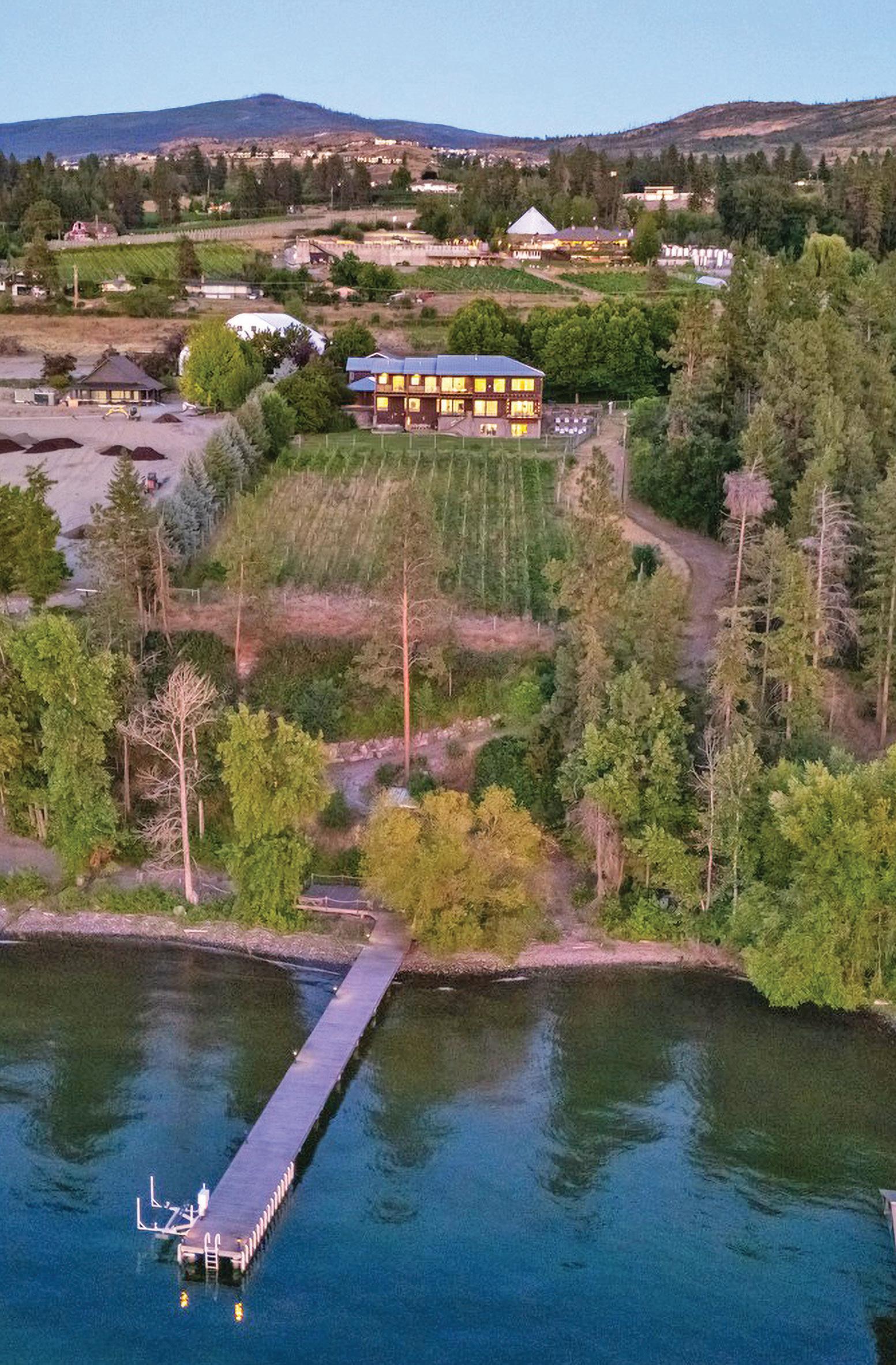
RARE LAKESHORE ACREAGE OPPORTUNITY
4840 Lakeshore Rd, Kelowna, BC |
$9,995,000 | 4 Bed, 5 Bath, 7,313 SF, 7.51 Acres
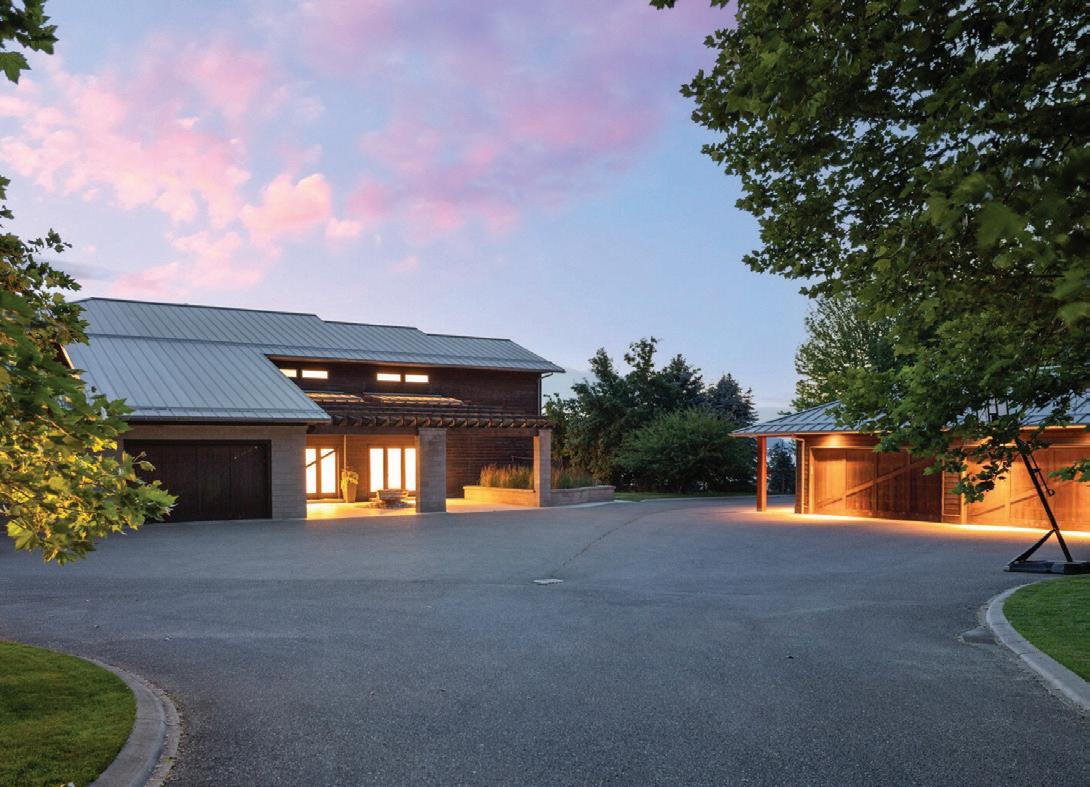
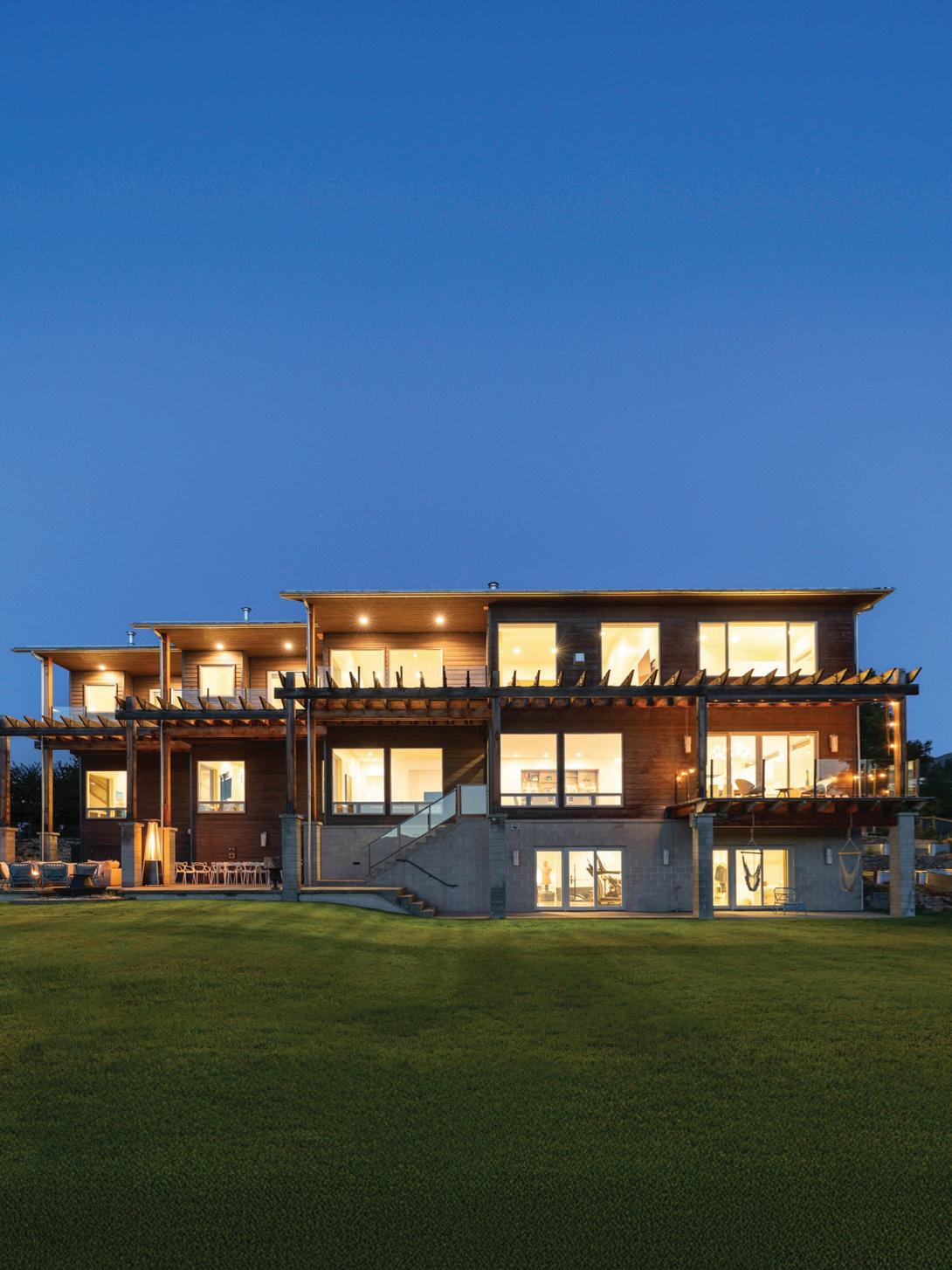
Unbelievable lakeshore acreage opportunity. This 7.5 acre estate offering 153 feet of water frontage is a horse enthusiast’s dream, or can be easily converted to additional vines for an unrivaled “legacy” property. Quality construction and timeless finishes are evident throughout the home where you’ll experience breathtaking lake views from nearly every room. Generous living area with fireplace feature an abundance of windows for natural light. Contemporary kitchen with oversized center island for entertaining. Impressive detached building with brand new horse stalls, hay storage, tack room, and workshop plus two more outdoor horse shelters. At the water’s edge, enjoy the serenity of Okanagan Lake with private beach, dock, and boat lift. Gated entry and fenced perimeter for added privacy. MLS® 10358738
Presented by Jane Hoffman Personal Real Estate Corporation jane@janehoffman.com or 250-866-0088



WATERFRONT HAVEN IN SUMMERLAND
10-15419 Lakeshore Dr N, Summerland, BC | $3,295,000 | 4 Bed, 3 Bath, 2,729 SF
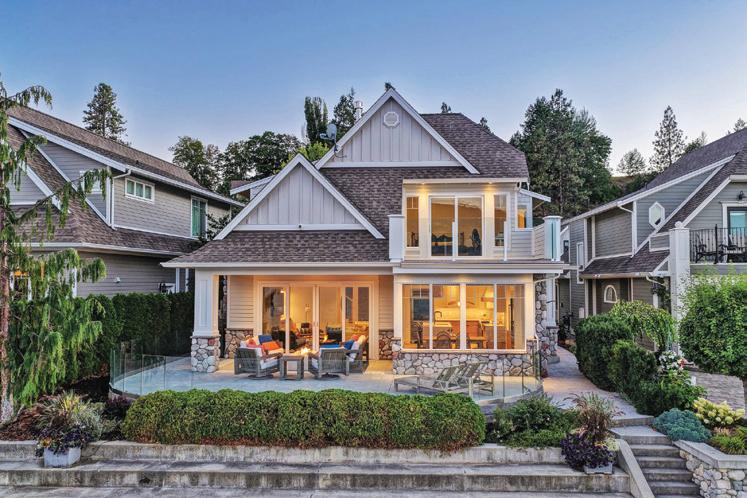
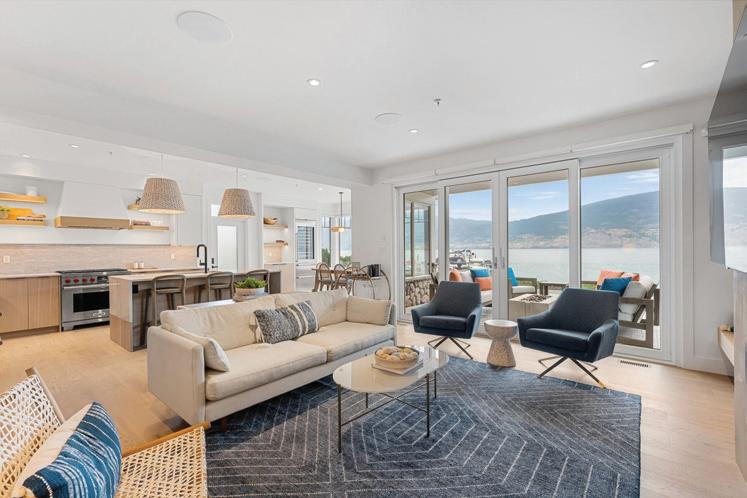
Fully renovated in 2025, this like-new lakeshore home is part of the exclusive Willow Shores community in Summerland. With sweeping lake views, the residence combines modern luxury with effortless waterfront living. The main level showcases wide-plank oak floors, custom millwork, a feature fireplace wall, a dining area wrapped in windows, and new top-of-the-line Sub-Zero/Wolf appliances. Sliding doors open to a partially covered patio with heaters, firepit, and outdoor shower. Upstairs, the primary suite features vaulted ceilings, fireplace, and spa-inspired ensuite. Every detail has been renewed, from bathrooms and flooring to fireplaces and finishes. The manicured grounds include a sandy beach, lounge areas, and private boat slip with 10,000 lb. lift. MLS® 10360061
Presented by Jane Hoffman Personal Real Estate Corporation jane@janehoffman.com or 250-866-0088
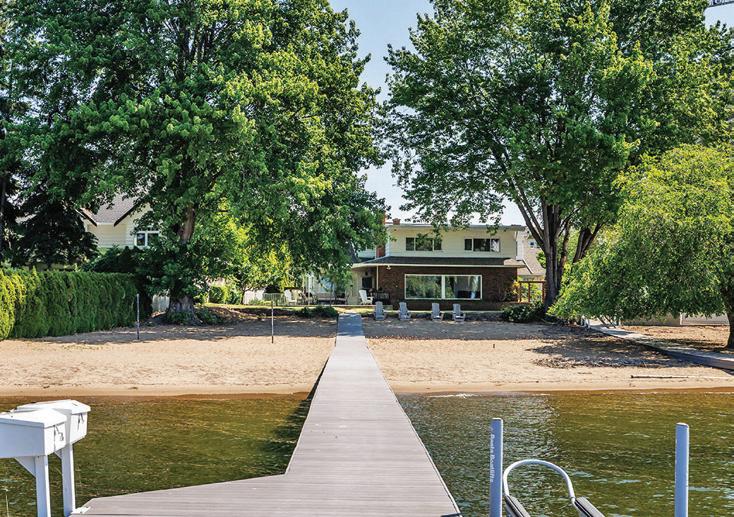
$5,495,000
RARE LAKESHORE PROPERTY
3264 Watt Rd | 5 Bed, 3 Bath, 3,363 SF
Prime lakeshore living in Kelowna’s Lower Mission with “Hawaiian” golden sand and breathtaking views. Gated and private, with lush landscaping, lakeside patio, dock, and RV parking. Walkable to shops, dining, and schools, this is a unique opportunity to enjoy the ultimate beach house lifestyle in a sought-after location. MLS® 10345261
Presented by Jane Hoffman Personal Real Estate Corporation jane@janehoffman.com or 250-866-0088
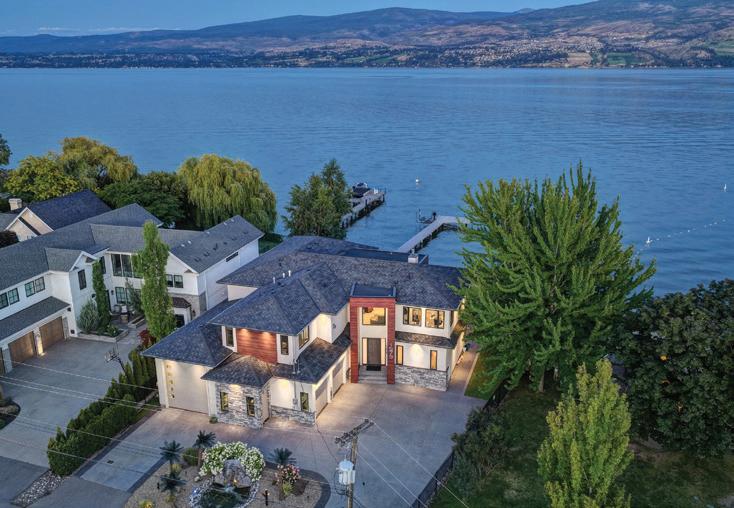
$5,200,000
LUXURY LAKEFRONT RETREAT
1579 Pritchard Dr | 4 Bed, 5 Bath, 4,627 SF
Designed for lakefront living, this home offers level beach access, panoramic views, a private dock with boat lift, and seamless indoor–outdoor living. Highlights include a cedar swim spa, 9-hole putting green, oversized heated garage with multiple bays, 2 lake view primary suites, and a spacious upper-level loft lounge. MLS® 10357938
Presented by Jane Hoffman Personal Real Estate Corporation jane@janehoffman.com or 250-866-0088
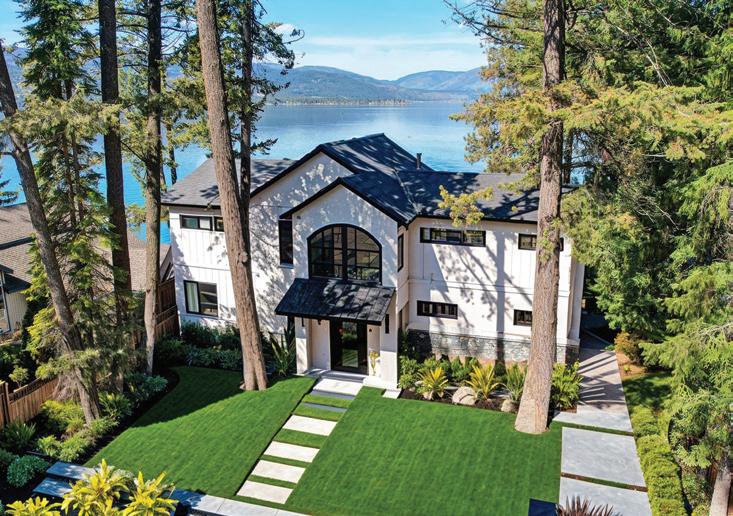
$3,400,000
9701 Delcliffe Rd | 6 Bed, 8 Bath, 5,506 SF
An unparalleled opportunity to complete this stunning home. With timeless design elements already in place, choose your final touches—from countertops to lighting fixtures. Featuring prepped outdoor spaces, a dock with boat lift, and 80 ft. of shoreline, this property is ready to become your ultimate waterfront retreat. MLS® 10336761
Presented by Jodi Huber Personal Real Estate Corporation jodi@janehoffman.com or 250-718-7802
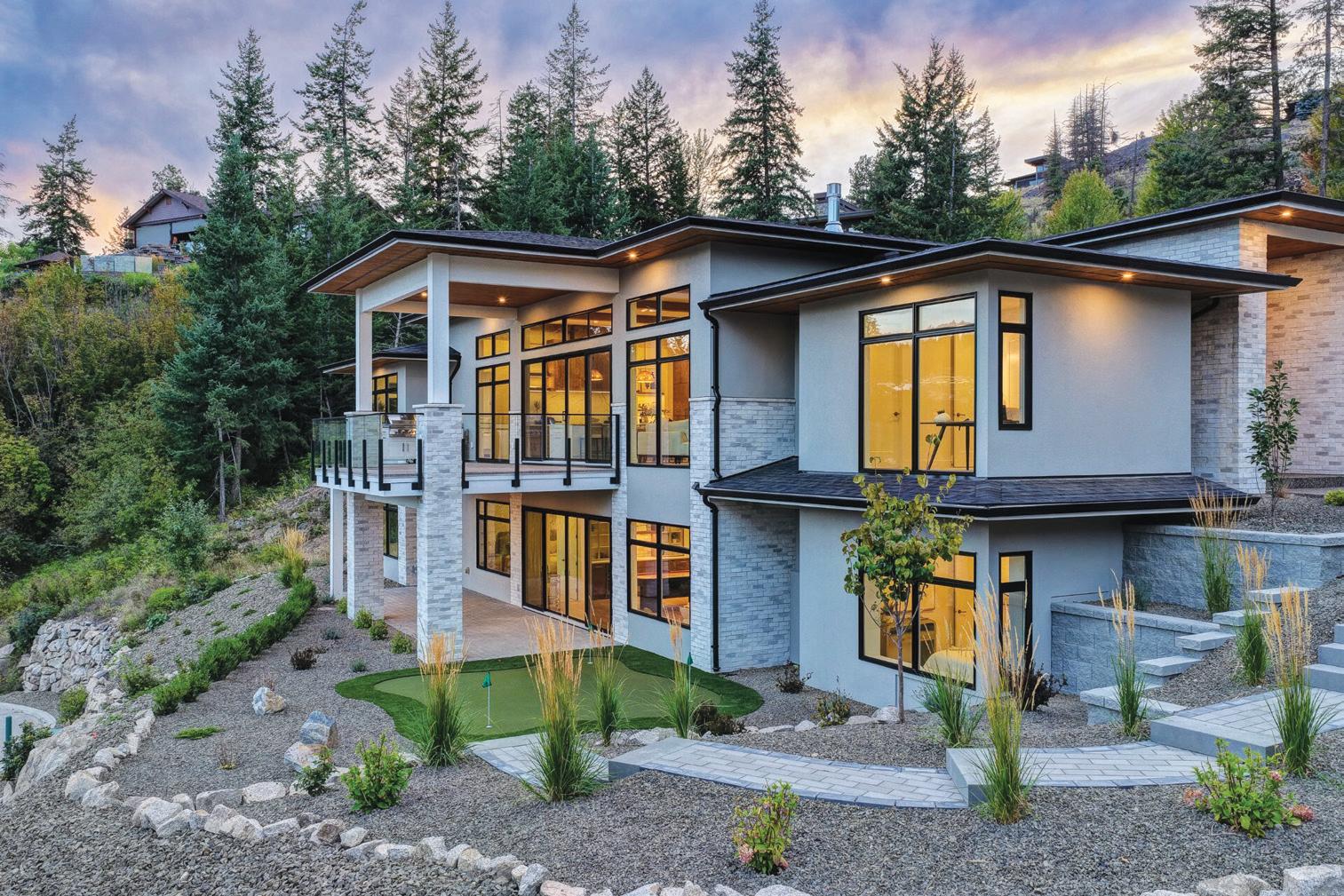
CUSTOM HOME IN FALCON POINT AT PREDATOR RIDGE
2-271 Chicopee Rd, Vernon, BC | $3,199,999 | 4 Bed, 5 Bath, 4,557 SF

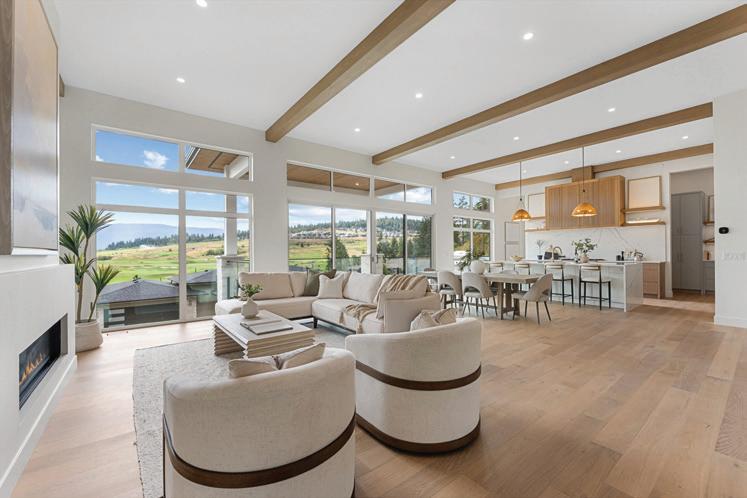
Modern new build in Falcon Point at Predator Ridge. This home offers expansive golf course and mountain views, multiple outdoor living areas, an outdoor kitchen, and a 4-car garage. The living room features soaring 12-ft ceilings and a gas fireplace, while the chef’s kitchen is equipped with a Fisher & Paykel appliance package. The lower level is designed for entertaining with a rec room, gym, wet bar, and hot tub rough-in on the patio. Predator Ridge is one of Canada’s leading four-season resort communities offering 36 holes of championship golf, and unmatched amenities including a racquet club, and trails for hiking and biking. No Spec/Vacancy Tax; GST applicable. MLS® 10340915
Presented by Mike Mychalyshyn mike@janehoffman.com or 778-594-7653
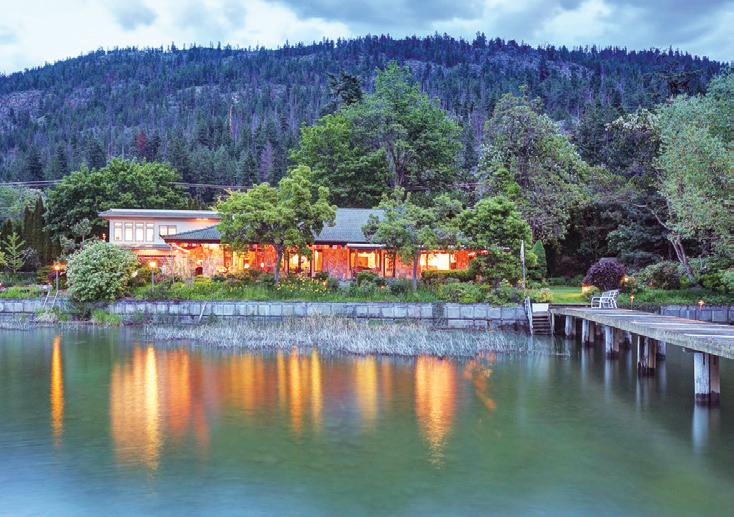
$3,980,000
8809 Okanagan Landing Rd | 4 Bed, 4 Bath, 3,975 SF
A rare gated waterfront residence on 0.70 acres with 270 ft. of lake frontage. Designed for seamless indoor-outdoor living, it features breathtaking views, soaring ceilings, a gourmet kitchen, an outdoor kitchen, lush landscaping, and a private dock—all inspired by Feng Shui for perfect balance, harmony, and tranquility. MLS® 10337921
Presented by Jane Hoffman Personal Real Estate Corporation jane@janehoffman.com or 250-866-0088
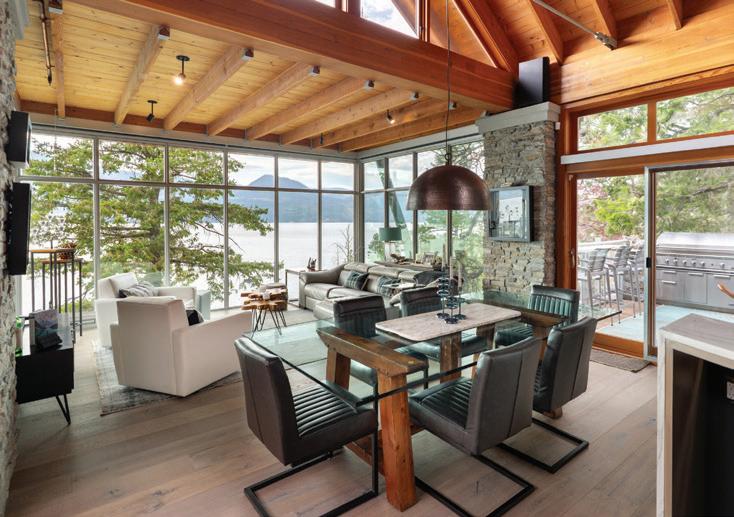
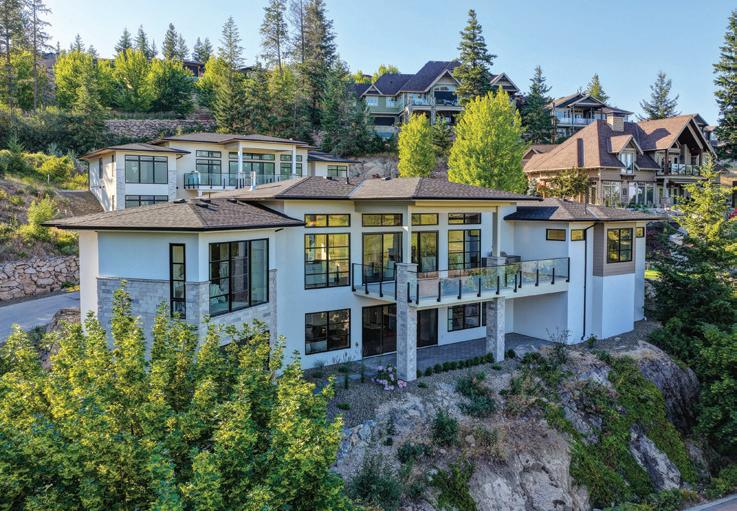
$2,949,000
125 & 126 - 9845 Eastside Rd | 5 Bed, 4 Bath, 3,423 SF
Architecturally striking, this cantilevered lakeview retreat features vaulted timber ceilings, expansive windows, a hot tub, and multiple decks with panoramic views. Enjoy resortstyle community amenities including a marina, pools, & beaches—all set within protected parkland. MLS® 10353654
Presented by Marcus Shalaby
Co-listed by Jane Hoffman Personal Real Estate Corporation marcus@janehoffman.com or 250-540-7980
4-271 Chicopee Rd | 4 Bed, 4 Bath, 4,007 SF
Enjoy an open-concept layout designed for entertaining, expansive outdoor living areas, and breathtaking golf course and mountain views. Resort-style living with championship golf, racquet club, hiking, and more. No spec/vacancy tax. GST applicable. MLS® 10355214
Presented by Mike Mychalyshyn mike@janehoffman.com or 778-594-7653
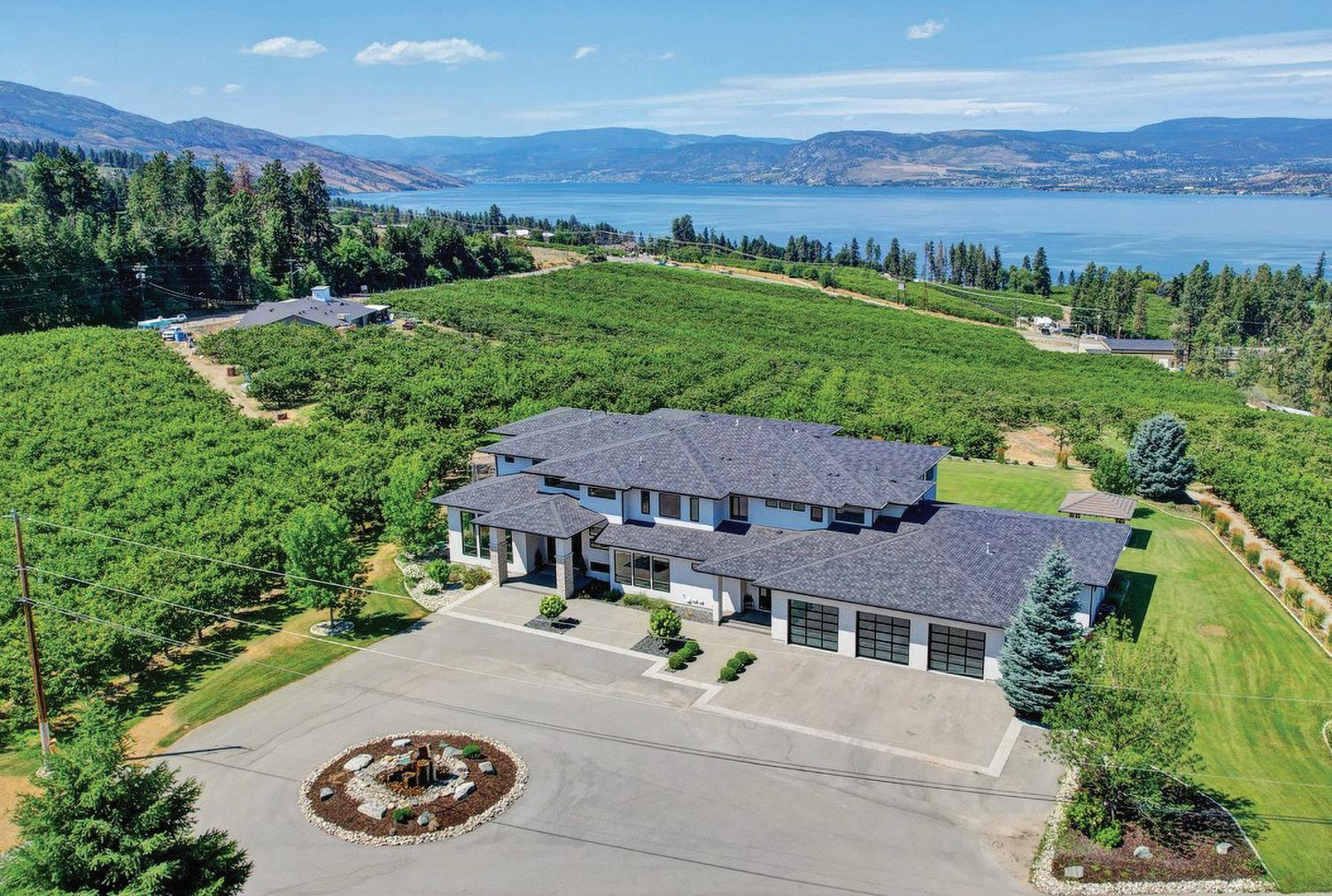
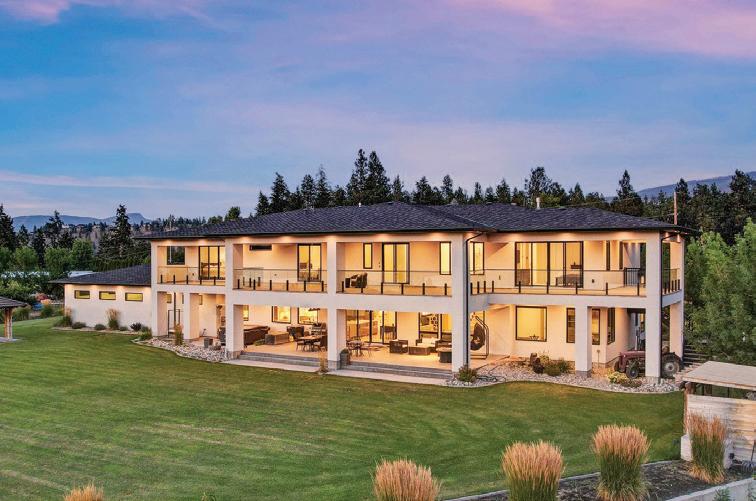
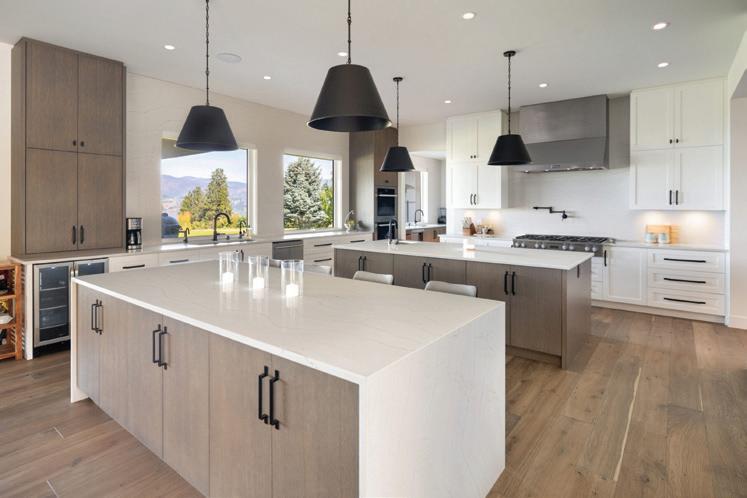
LAKEVIEW HOME SURROUNDED BY PICTURESQUE ORCHARDS
590 Barnaby Rd, Kelowna, BC | $6,600,000 | 7 Bed, 9 Bath, 12,177 SF, 2 Acres
Nestled on 2 acres of orchards and Concord grapes, this estate pairs panoramic lake views with extraordinary amenities. A Control4 system, elevator, and surround sound enhance convenience, while an indoor sports court, gym, and multiple outdoor spaces create the ultimate lifestyle retreat. The main level features a grand foyer, double-island chef’s kitchen with butler’s pantry, formal dining, and expansive patio with hot tub, water feature, and lawn. Upstairs, two primary suites offer lakeview terraces, spa-inspired ensuites, and walk-in closets, alongside three additional ensuite bedrooms. The lower level impresses with a wet bar, media lounge, and court. A 3-car epoxy garage, irrigation system, and electric blinds complete this one-of-a-kind residence. MLS® 10337770
Presented by Gregory Dusik Personal Real Estate Corporation greg@janehoffman.com or 250-869-2806
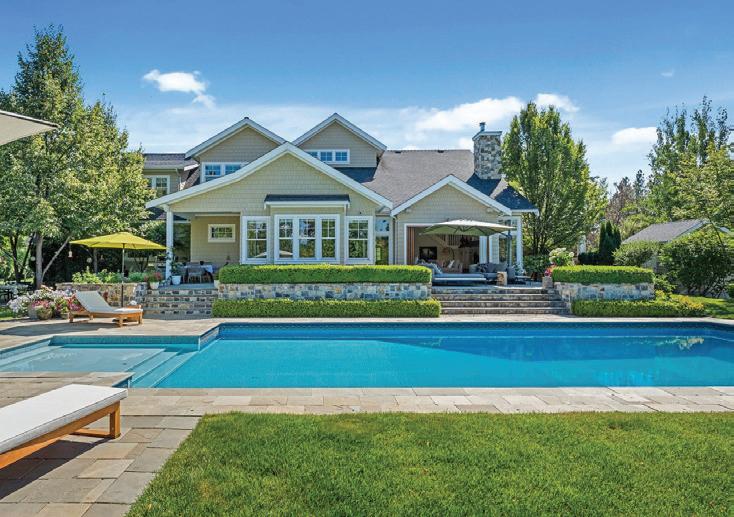
$4,850,000
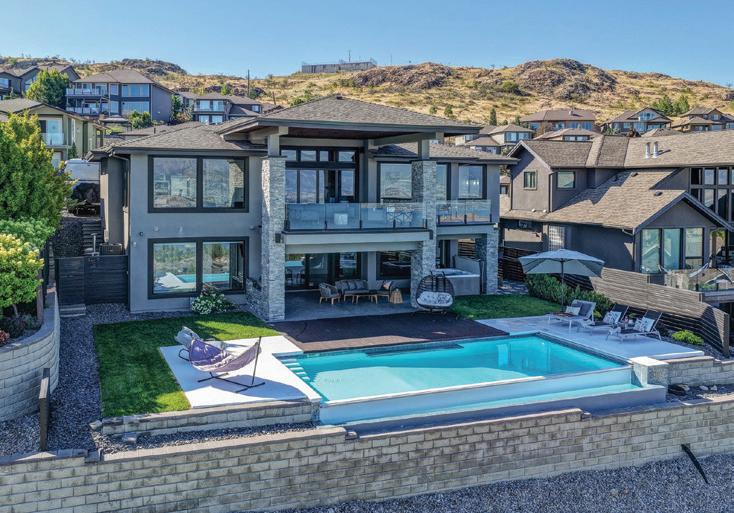
$2,649,000
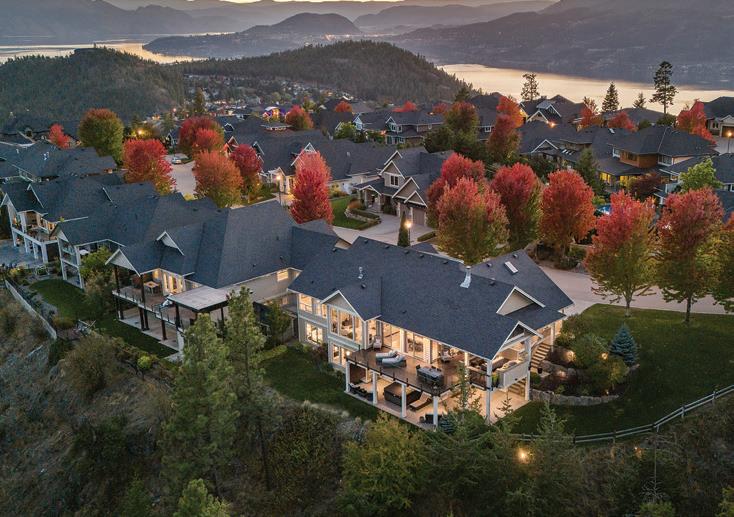
$2,149,000
4079 June Springs Rd | 6 Bed, 8 Bath, 6,938 SF Luxury Cape Cod-inspired estate on 6.6 acres with guest home. Main residence features timber beams, a doubleisland kitchen, indoor-outdoor living, and resort-style pool area. Separate guest home includes 2 beds, 3 baths, and office. Expansive grounds offer exceptional privacy and elegance. MLS® 10350028
Presented by Jane Hoffman Personal Real Estate Corporation jane@janehoffman.com or 250-866-0088 ELEGANT 6.6 ACRE ESTATE
Presented by Jodi Huber Personal Real Estate Corporation jodi@janehoffman.com or 250-718-7802 PANORAMIC VIEWS IN UPPER MISSION
858 Clarance Ave | 4 Bed, 4 Bath, 3,864 SF Modern Upper Mission home with panoramic lake, city, and mountain views. Features include a chef’s kitchen, main-level primary suite, theatre, rec room with wet bar, and saltwater infinity pool with hot tub. Expansive patios, outdoor kitchen, and luxe finishes create the ultimate Okanagan retreat minutes from beaches, trails, and amenities. MLS® 10353871
129 Ledge Rock Crt | 3 Bed, 4 Bath, 3,670 SF Custom-built Wilden home with breathtaking valley views and refined finishes throughout. Designed for both relaxation and entertaining, it features a chef’s kitchen, elegant outdoor living with built-in kitchen and fireplace, a luxurious primary suite, and a spacious lower level with rec room, gym, and hot tub patio MLS® 10342021
Presented by Marla Miller marla@janehoffman.com or 250-878-5125
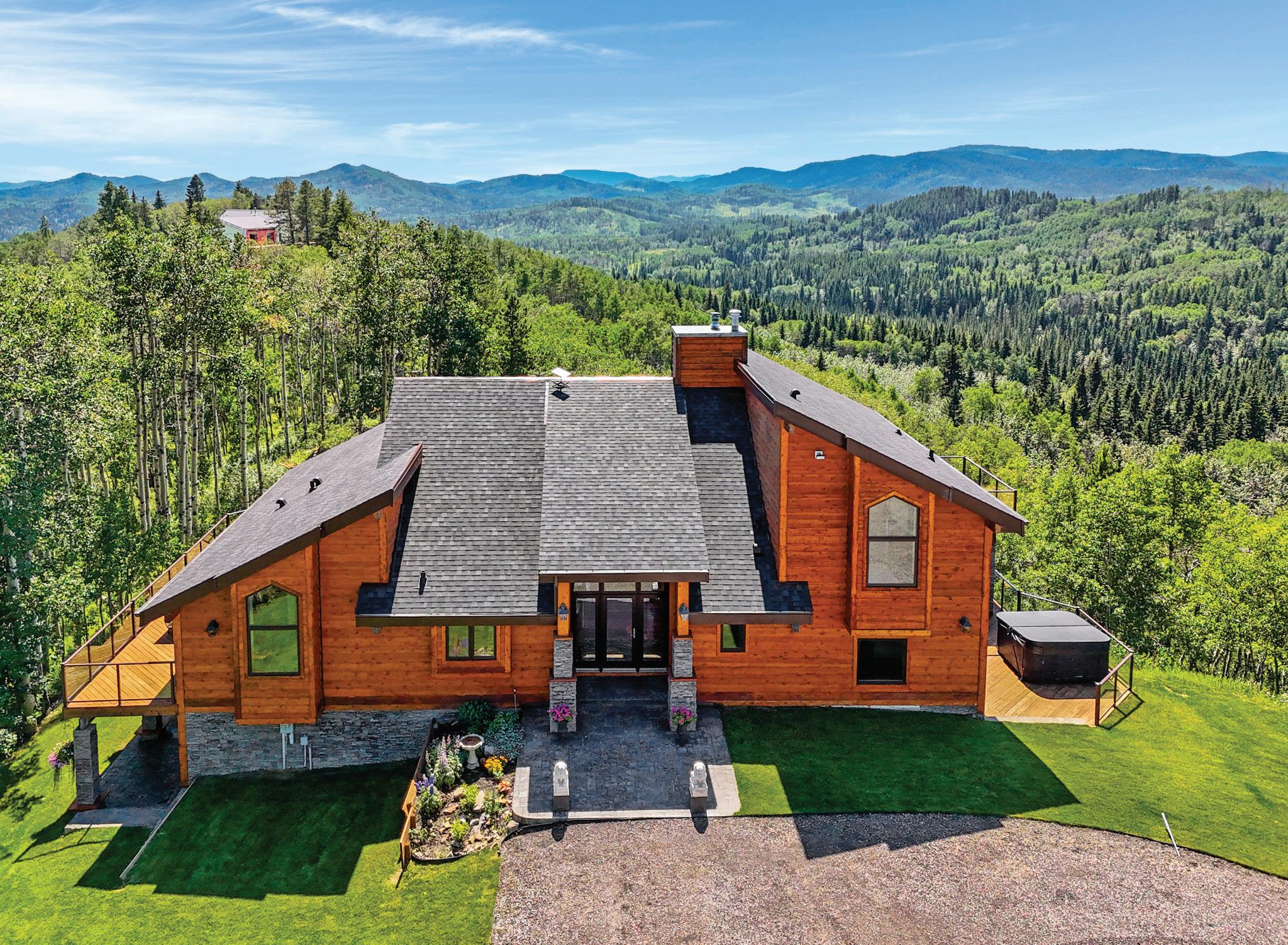
$2,999,000 | 3
The Bragg Creek Trifecta is a rare opportunity offering three coveted features in one property: a beautifully redesigned home, breathtaking mountain and forest views, and direct access to Kananaskis Country, a one million acre wilderness area. This 3,968 sq. ft. residence, taken down to the studs and rebuilt by award-winning designer John Haddon, sits on 23 private acres within an exclusive ridge development. The airy interior boasts cathedral ceilings, 55 windows framing panoramic vistas, Brazilian cherry hardwoods, quartz countertops, and high-end appliances. The main level features two bedrooms with deck access and a shared 5-piece en suite, while the entire upper floor is devoted to a luxurious primary suite with a private deck, 6-piece bath, and expansive walk-in closet. The walkout lower level offers a rec room with fireplace, bar, gym, office, and patio access. With a private gate leading directly into world-renowned Kananaskis trails, this is truly the ultimate mountain retreat.
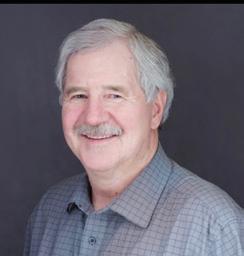

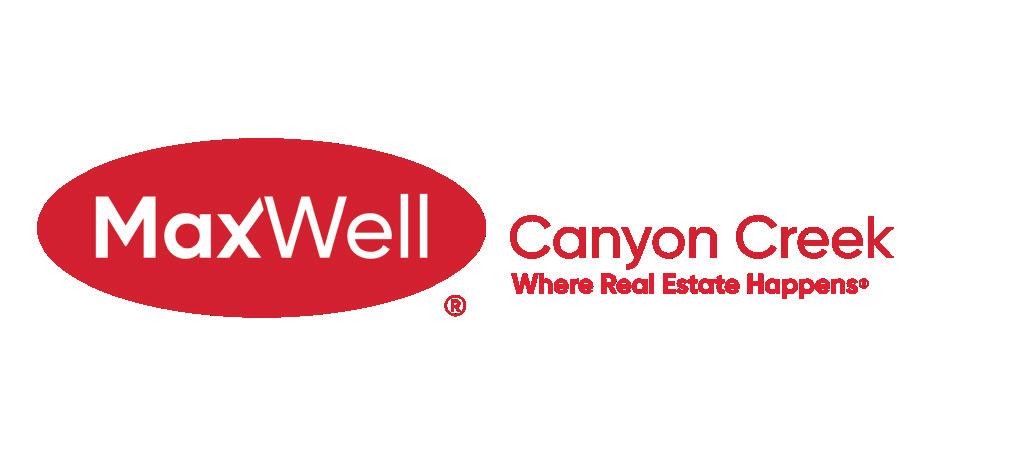
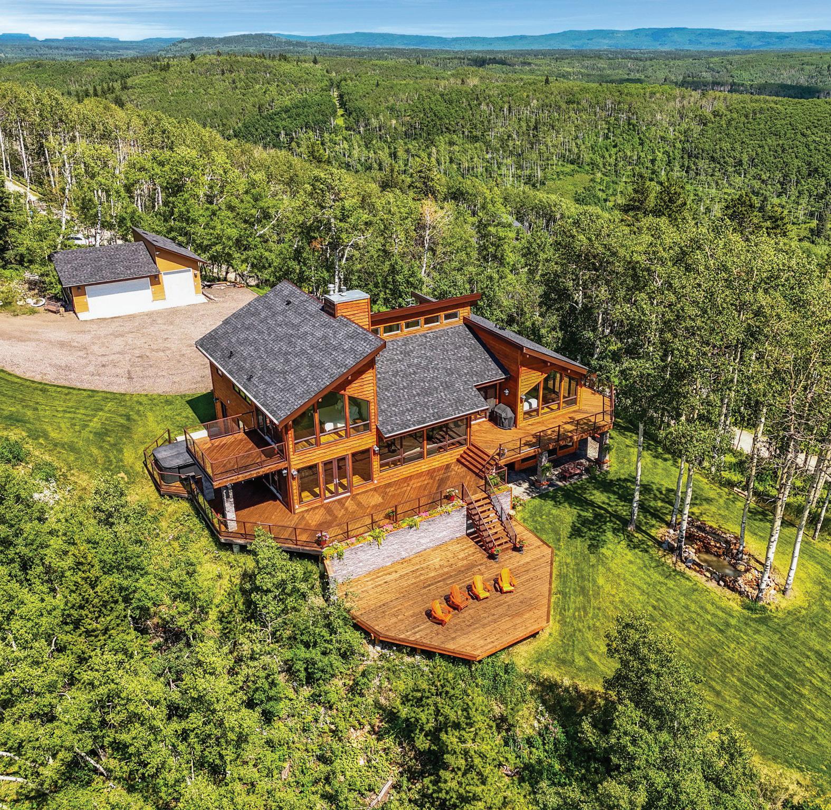
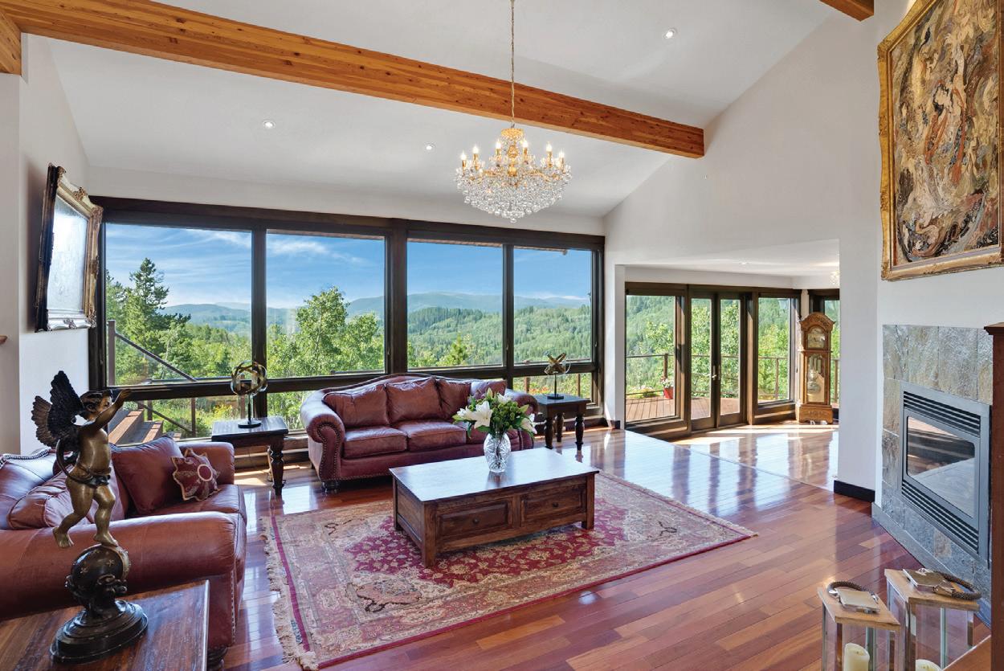
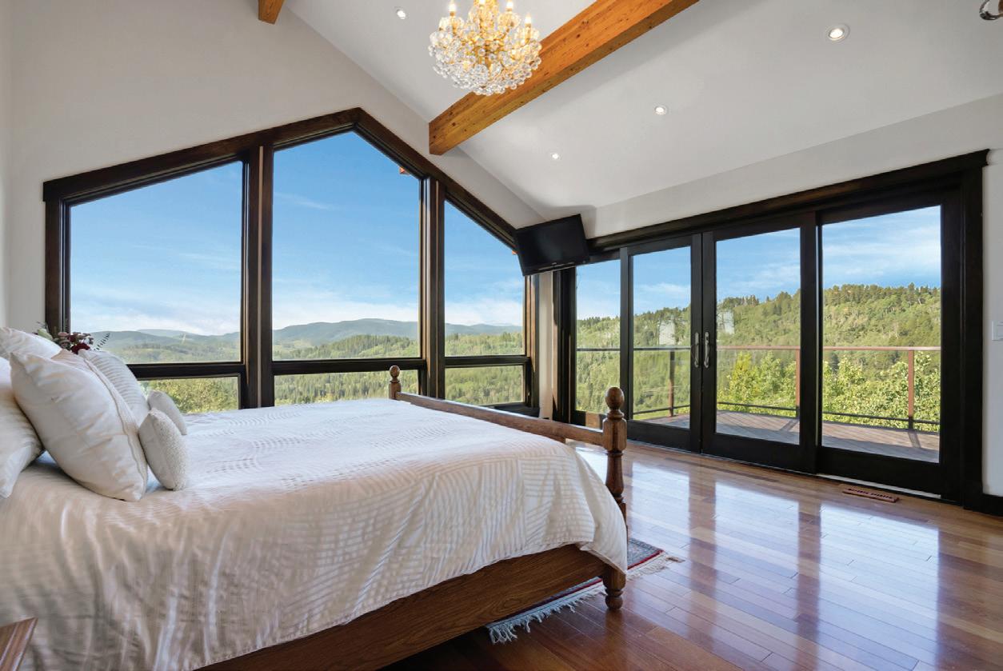
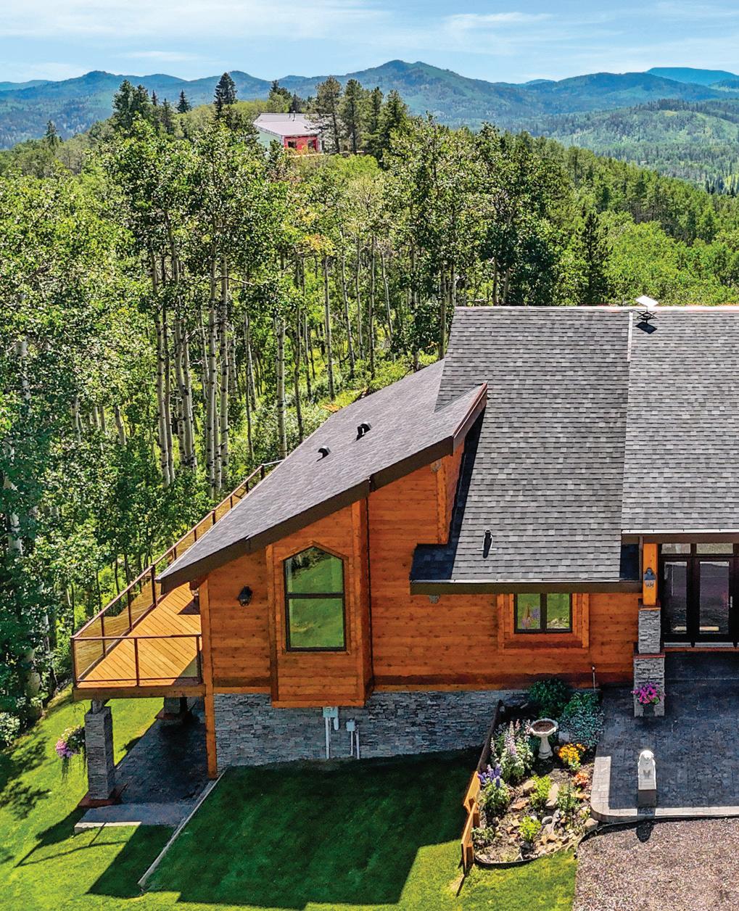

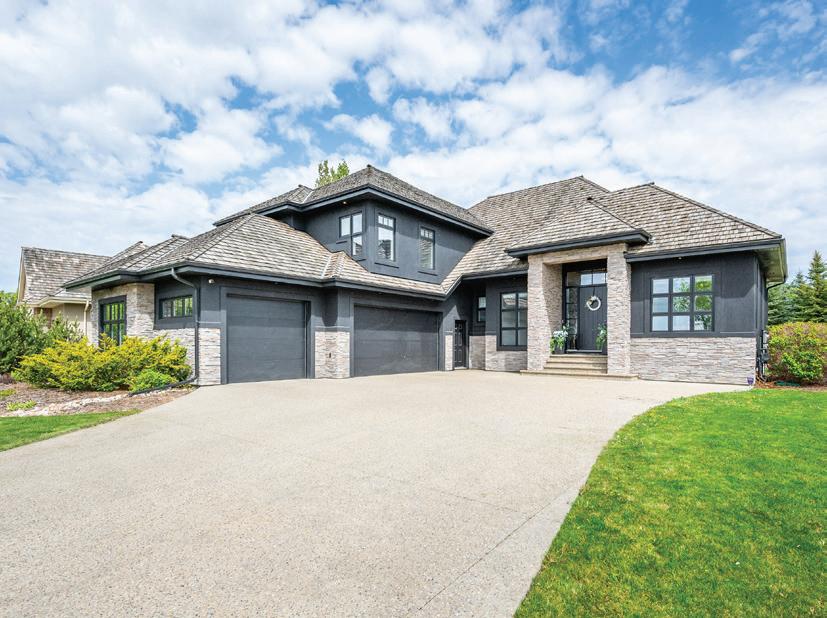
111 Pinnacle Terrace, Sturgeon County, AB Matthew Barry + Mike Racich
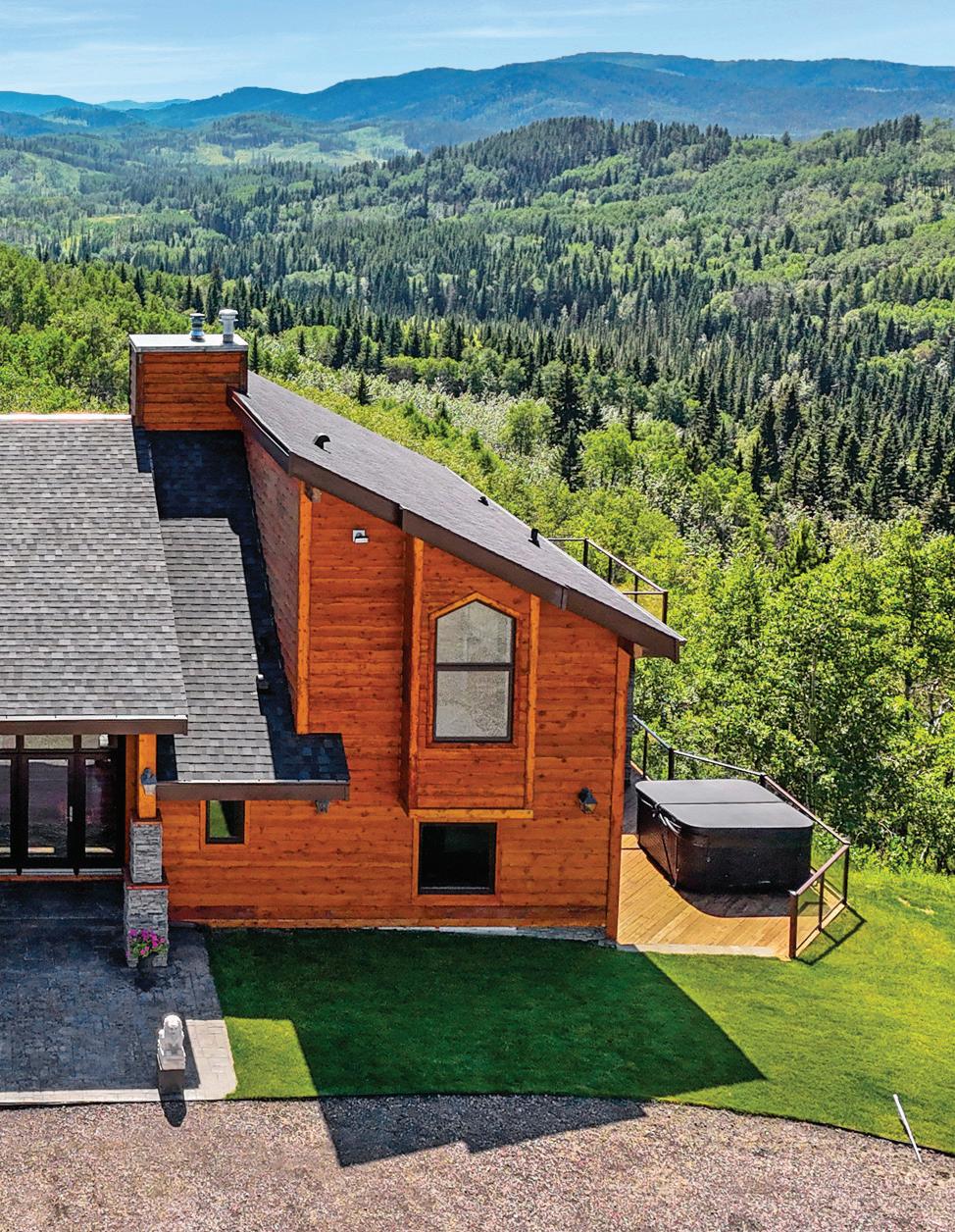
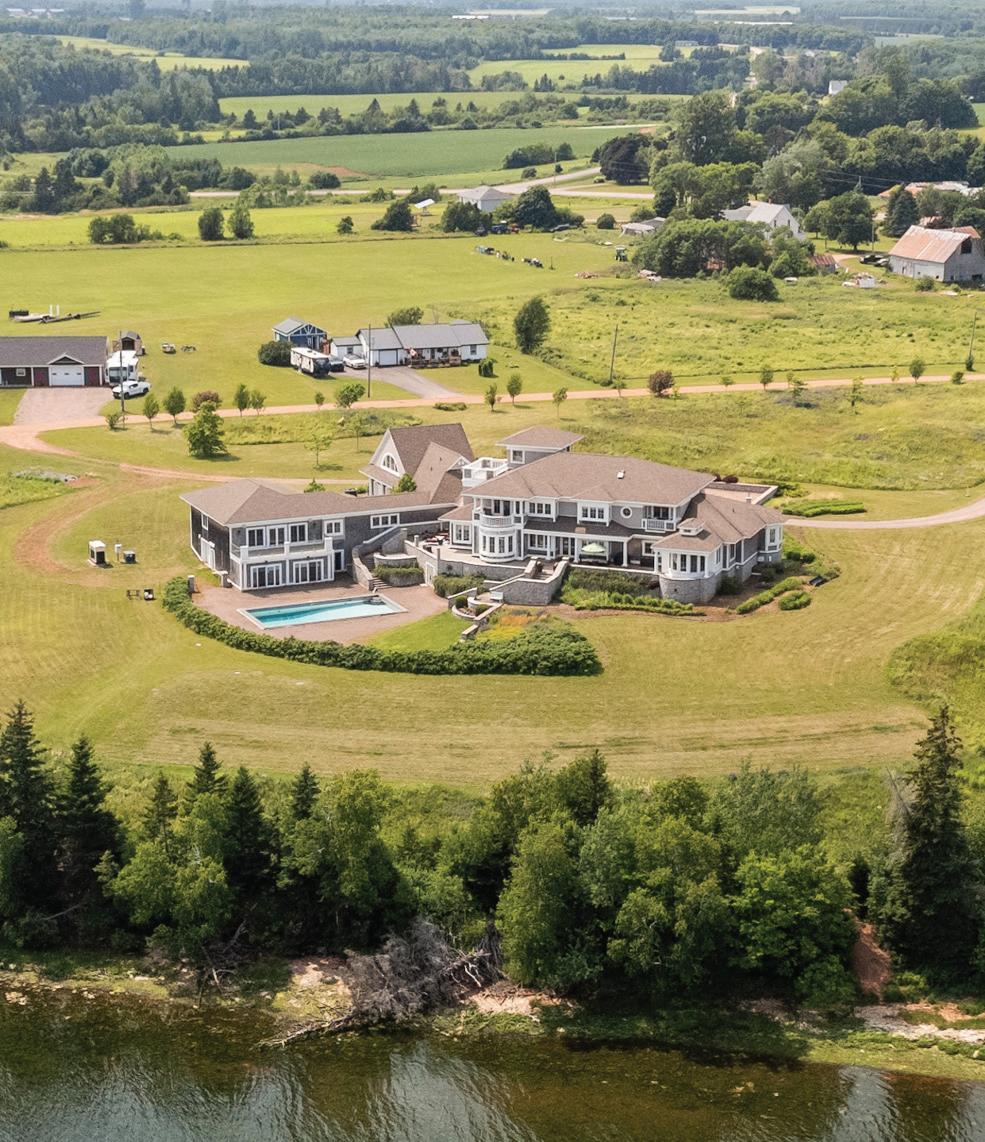

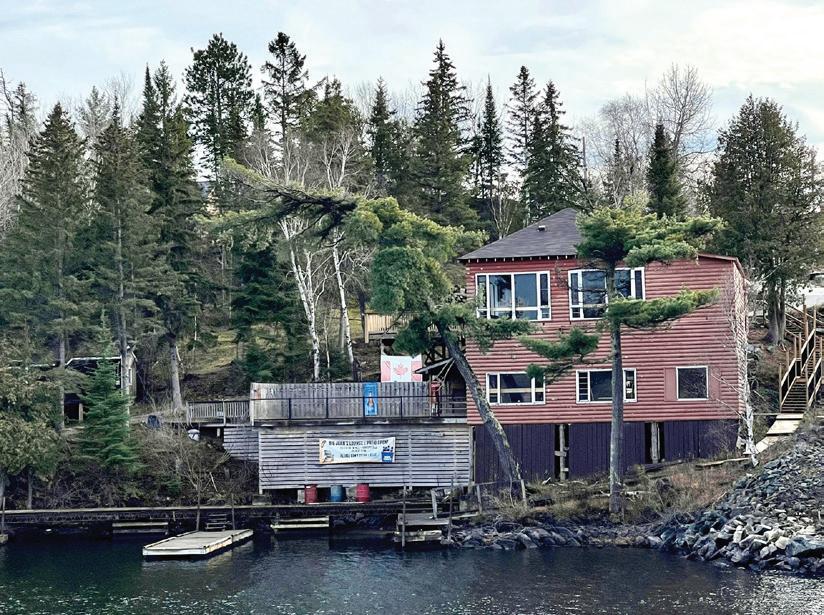
1367 Mill River East Road, Mill River, Prince Edward Island Ron Barrett
Regina Bay, Sioux Narrows - Shelley Torrie
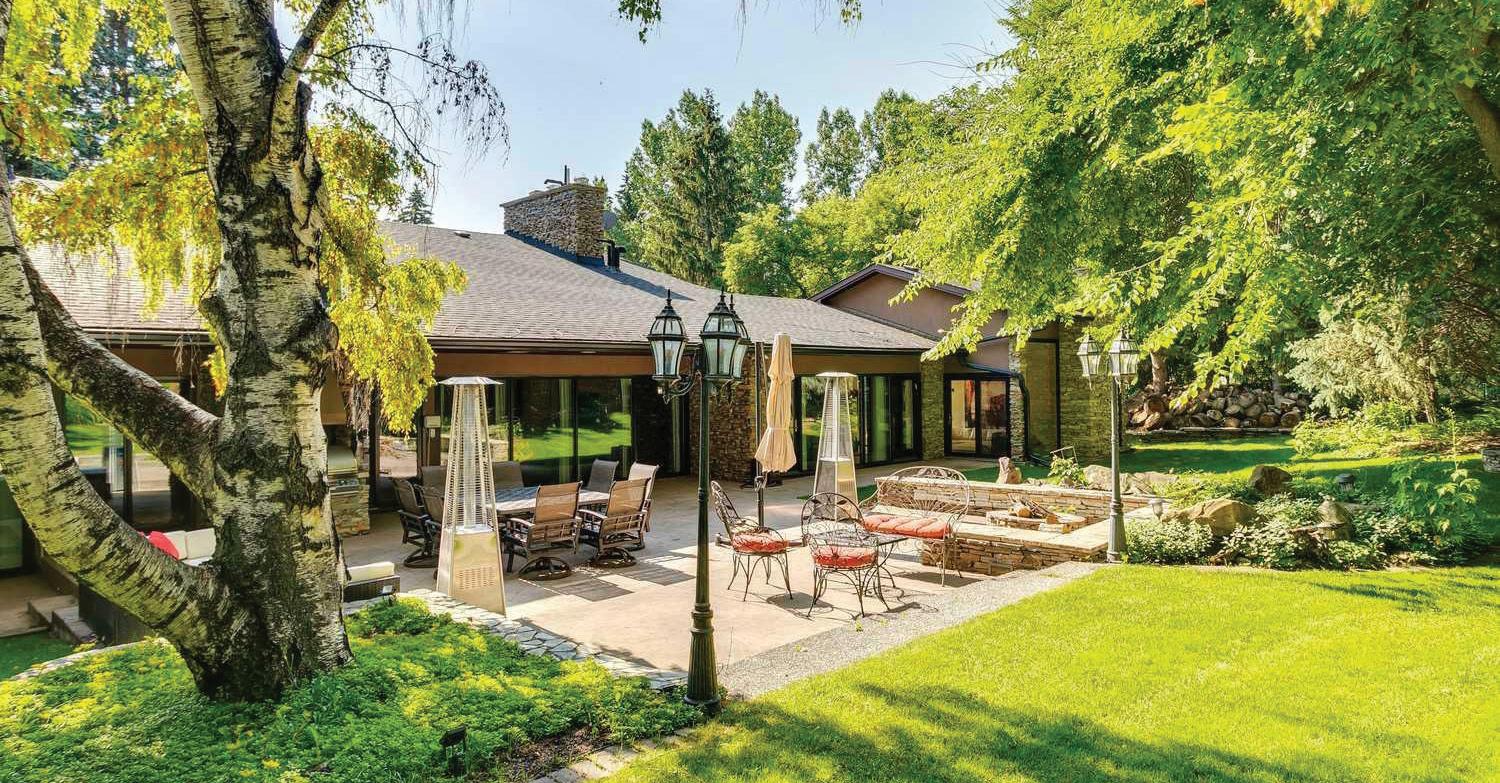
40 EAGLE RIDGE PLACE SW CALGARY,
5 BEDS | 7 BATHS | 5,434 SQ. FT. | $7,250,000
AB T2V 2V8
Welcome to the epitome of luxury living in the prestigious community of Eagle Ridge. This exceptional, high-end bungalow, situated on a sprawling double lot, offers an unparalleled level of sophistication and elegance. With meticulous attention to detail and no expense spared, this home is a true masterpiece. On your drive toward the residence nestled into the curve of the cul-de-sac you are greeted with the picturesque parklike setting. Once you step inside past the hand chiseled Walnut doors, you are greeted by a grand foyer that sets the tone for the splendor that awaits. The main rooms are nothing short of magnificent, boasting expansive dimensions and exquisite finishes. Hardwood floors with parquet detailing, ledgestone and ornate metal fireplace surrounds, floor to ceiling windows offering views of the exquisite gardens, recessed lighting, rich wood paneling, smart home operation and security to name a few. Nestled amidst other distinguished residences, this property stands as a symbol of accomplishment and refined taste. With its extraordinary features, unparalleled elegance, and magnificent surroundings, this property presents a rare opportunity to acquire an exceptional residence in one of the most sought-after communities. Don’t miss your chance to experience the pinnacle of luxury living.
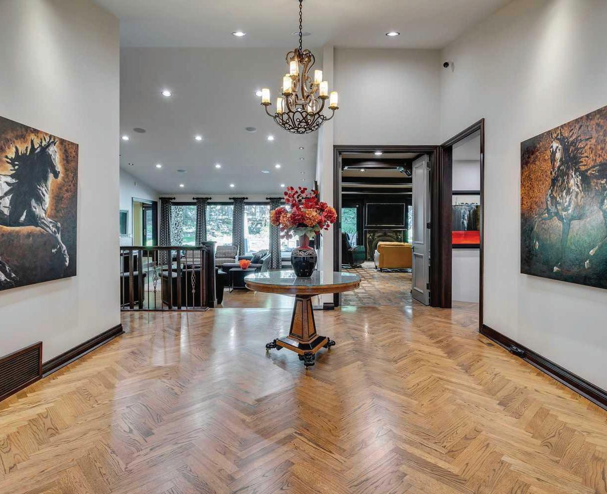
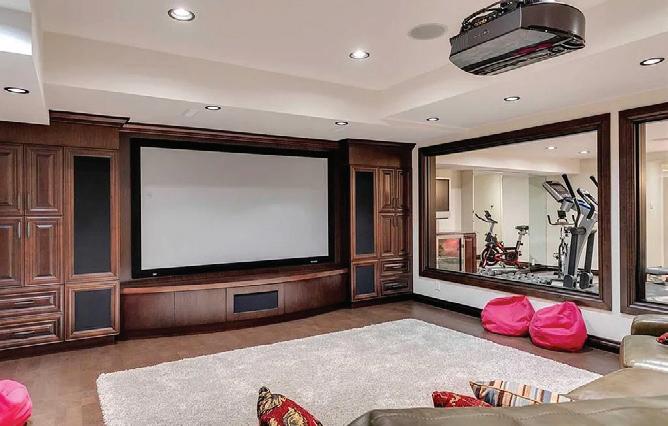
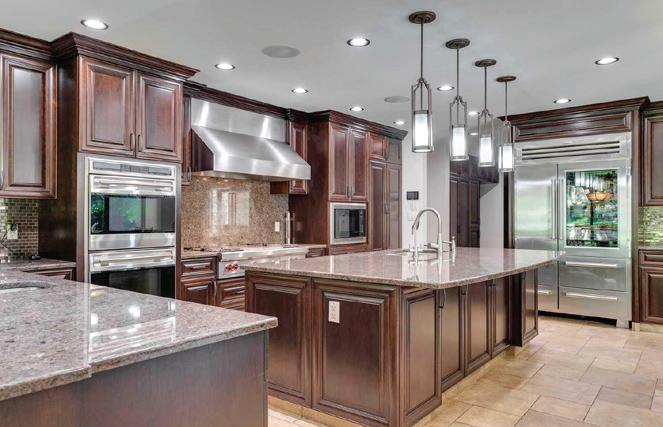
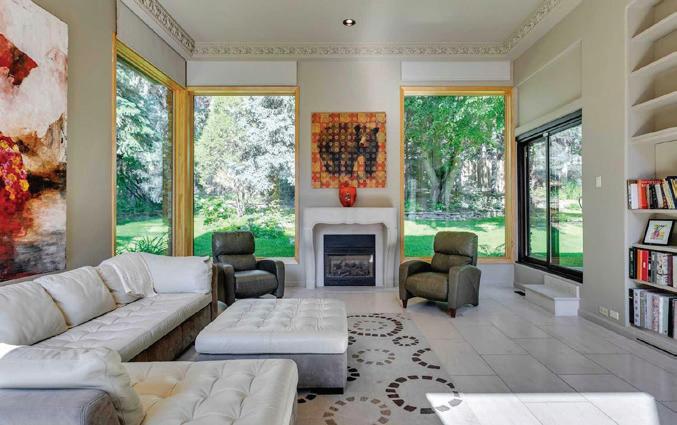
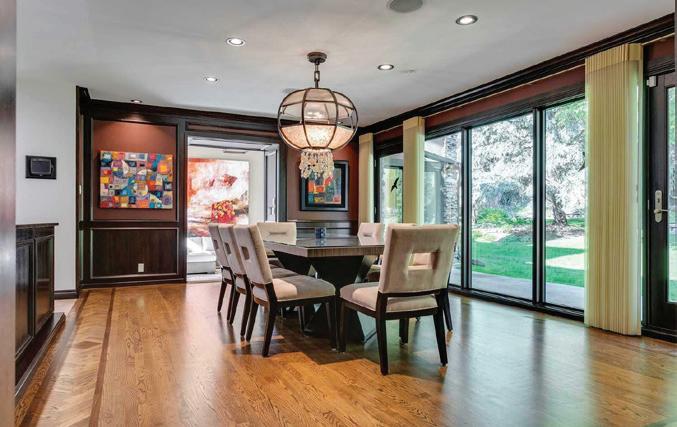
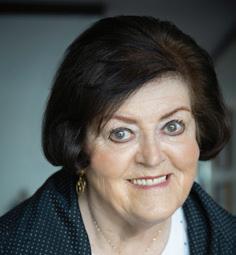
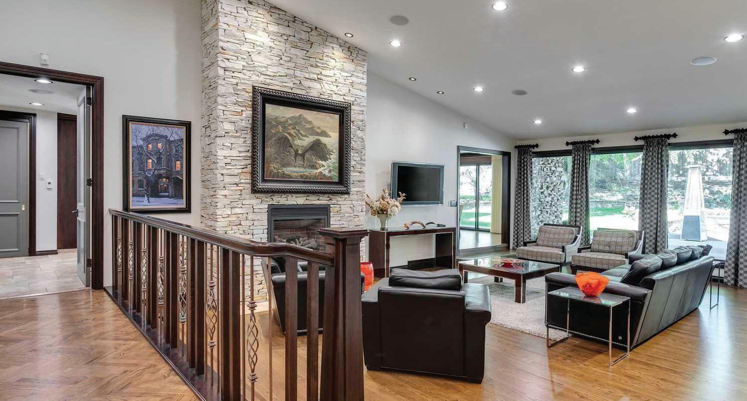
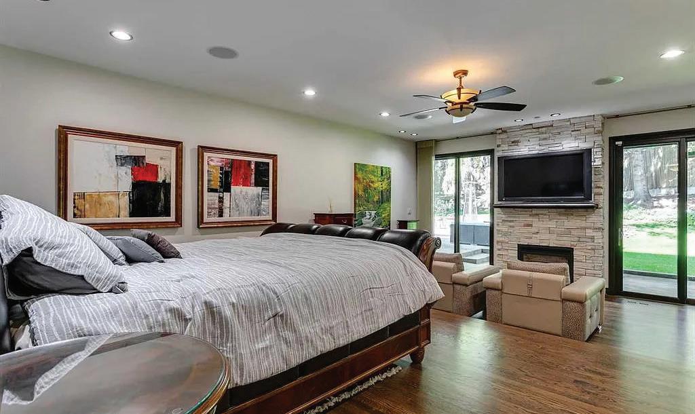
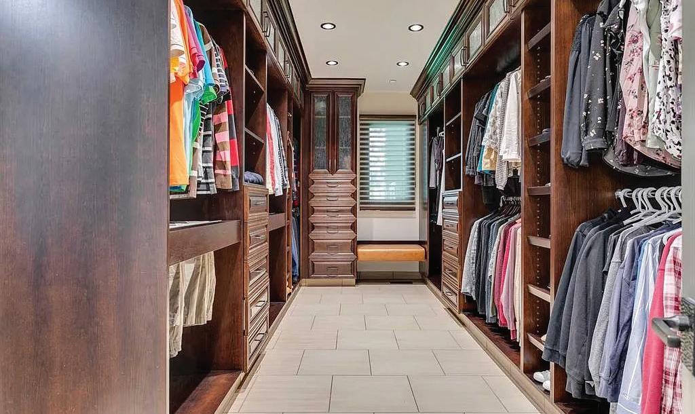
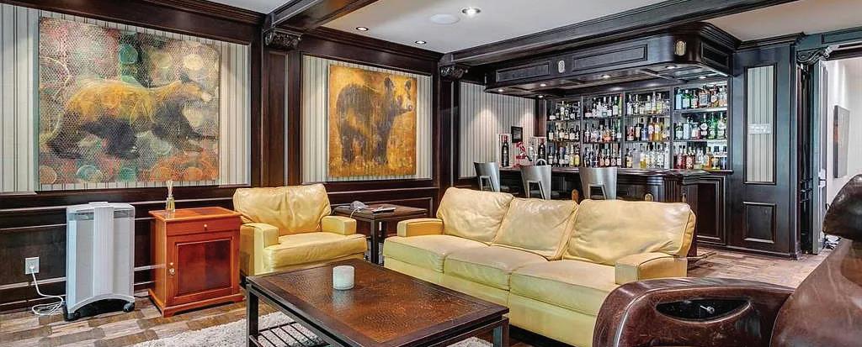

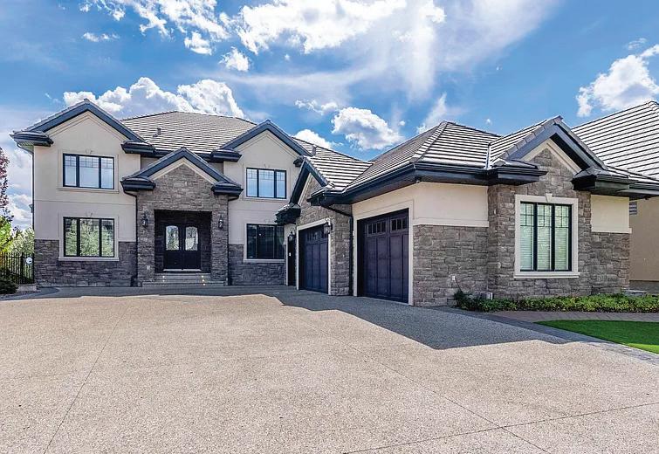
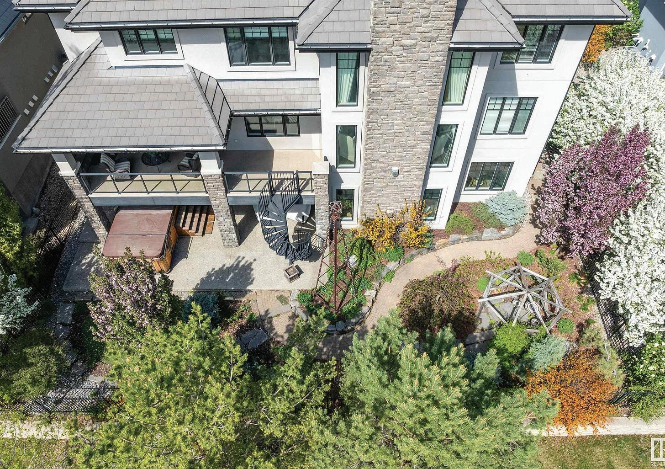

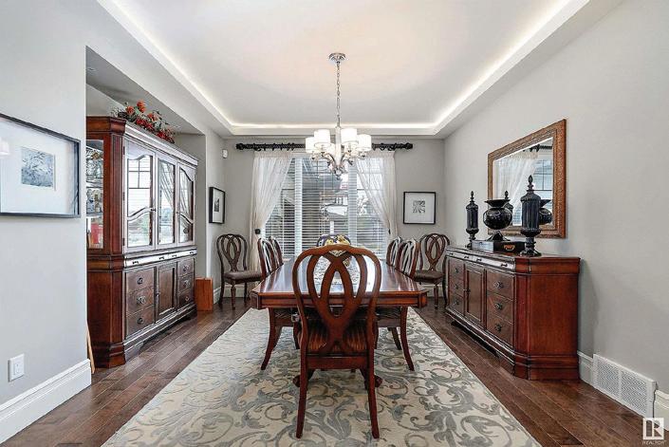
LUXURY HOME IN WINDERMERE ESTATES
Welcome to this stunning luxury home in Windermere Estates! With nearly 6,900 sq. ft. of exquisite living space, this estate offers a lifestyle of comfort, elegance, and sophistication. Featuring 5 bedrooms, 5.1 bathrooms (including 3 ensuites), every detail is thoughtfully designed. Enjoy movie nights in the private theatre, relax in the swim spa, or entertain on the heated deck. High-end finishes include a builtin Sub-Zero fridge, premium appliances, a Wolfe 6-burner gas stove with grill, a Butler’s kitchen, and an enjoyable wet bar. Stay fit in your private gym, work from home in the spacious office, or unwind in the tranquil library. Additional features like in-floor heating, a walk-out basement, an elevator, and a triple garage add to the comfort. Overlooking a serene pond, this home blends luxury, privacy, and a refined lifestyle—your dream home awaits!
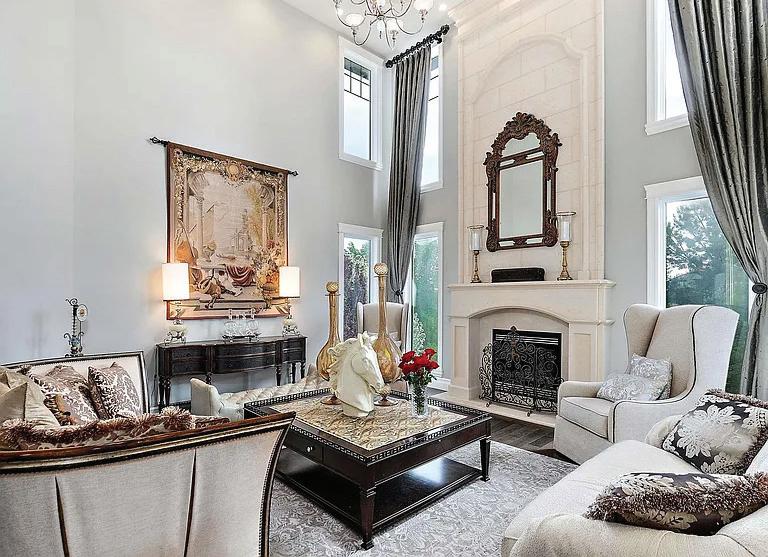

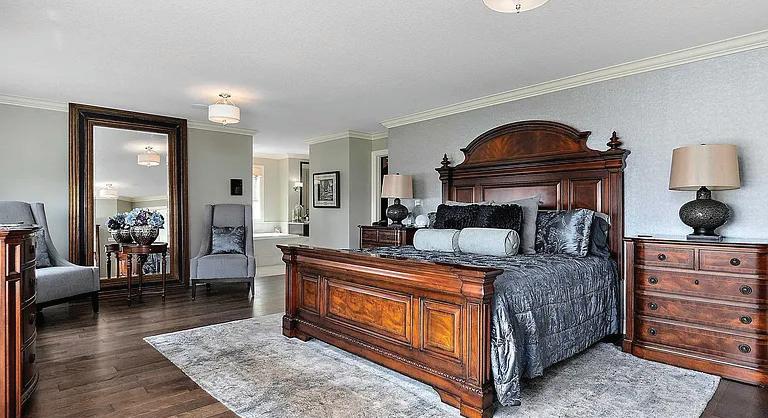

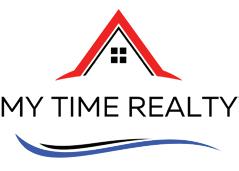

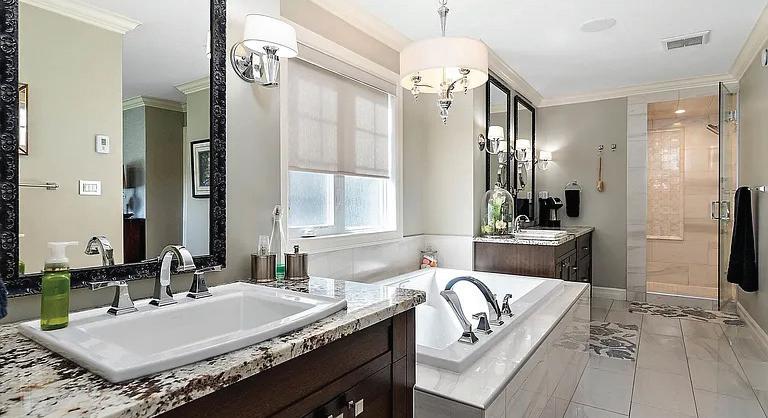
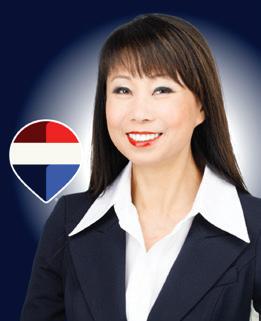
Luxury Living
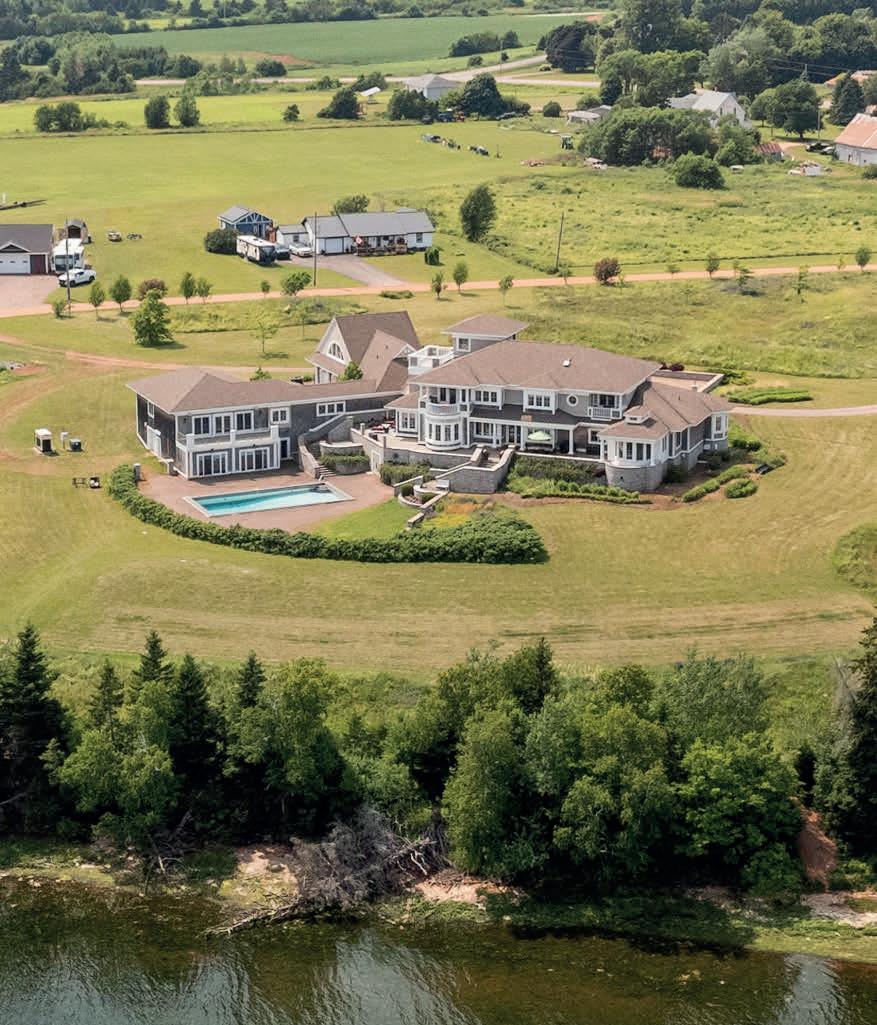


Discover an unparalleled opportunity with this stunning premiere home on Prince Edward Island, a true masterpiece poised to redefine luxury living. Spanning an impressive 9 acres and boasting over 1,400 ft of waterfront along the renowned Mill River, this home, known as Birdsong, was constructed to commercial standards, featuring an ICF foundation, concrete pours between floors, and an 800 amp power entrance with commercial generator. The expansive property includes a three-car garage on the main level, a two-car garage on the lower level, and a large swimming pool, perfect for entertaining. With three meticulously finished floors, over 17,000 sq ft this residence offers five bedrooms, eight full baths, and three half baths, alongside two guest suites in an attached home, complete with a full entertainment area for poolside gatherings. Enjoy the luxury of four kitchens, a private wine cellar, and a games room with breathtaking views of the river. With high-quality finishes like Brazilian hardwood and granite countertops, as well as unique features such as a dumbwaiter, an advanced sound system, plus over 10 pages of incredible features available through your agent, this exceptional home is a must-see. Located just minutes from Mill River Golf Course and originally valued at over $8 million to build, this property represents the best buy on PEI for qualified buyers seeking a peaceful retreat or a wise investment. Embrace the chance to own a breathtaking piece of paradise, where relaxation and entertainment converge seamlessly all in one of the best places in the world to live, a destination like no other.
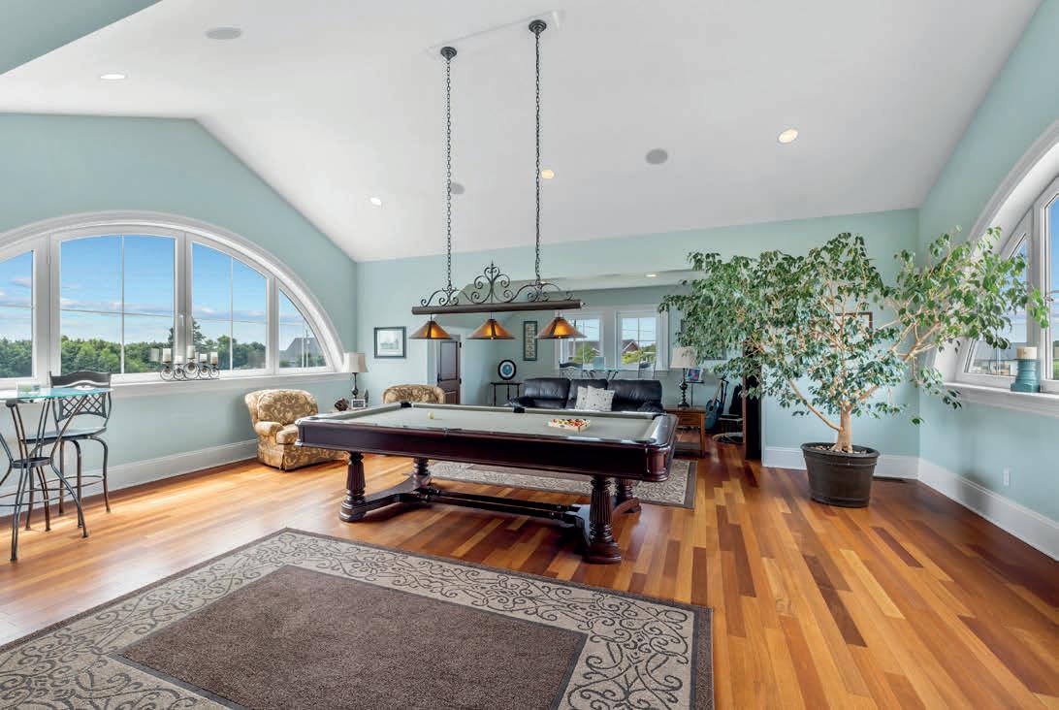
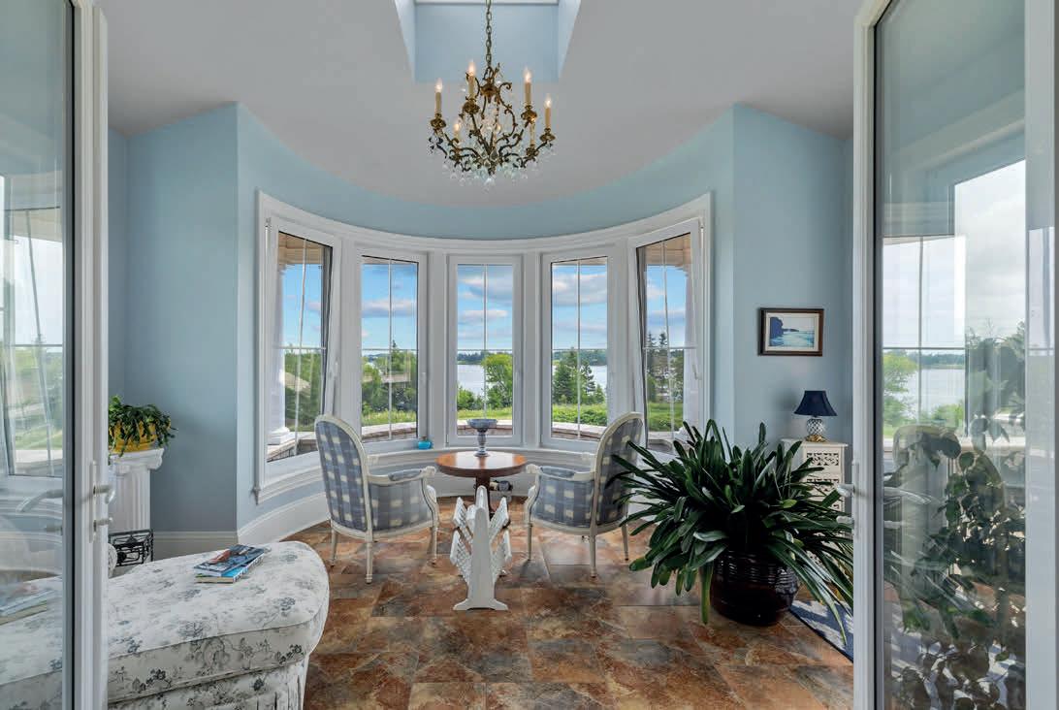


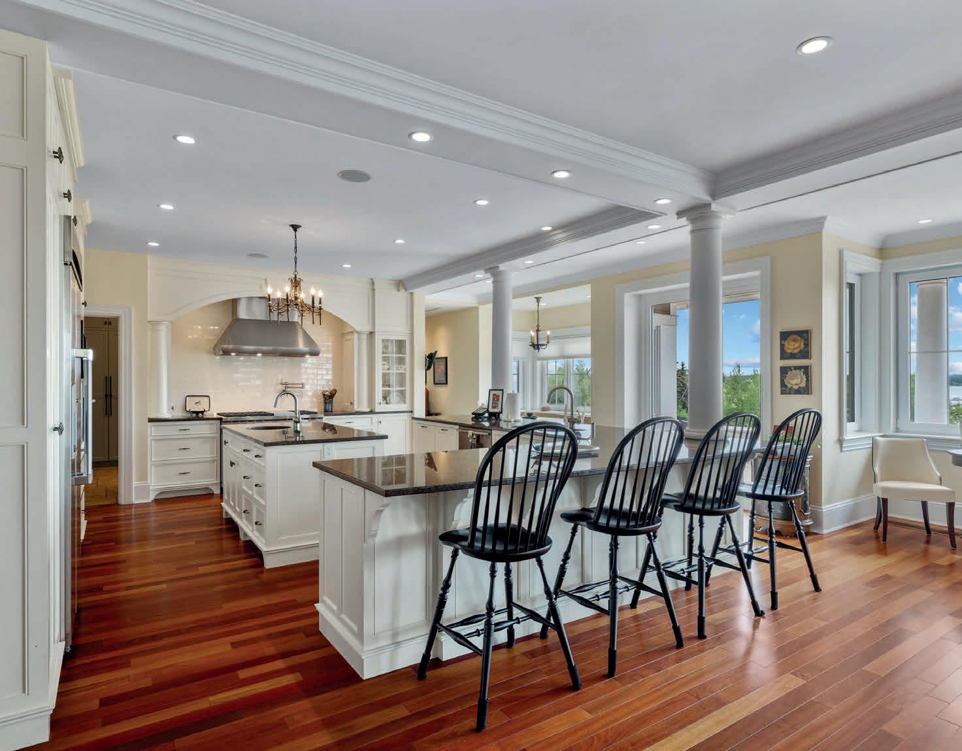
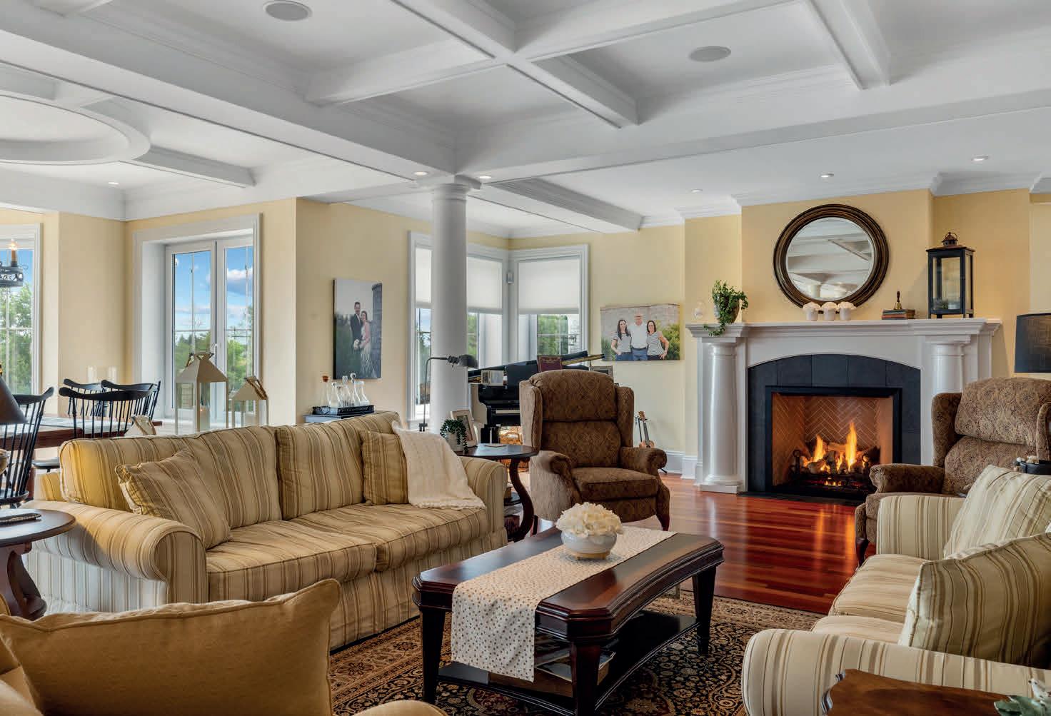

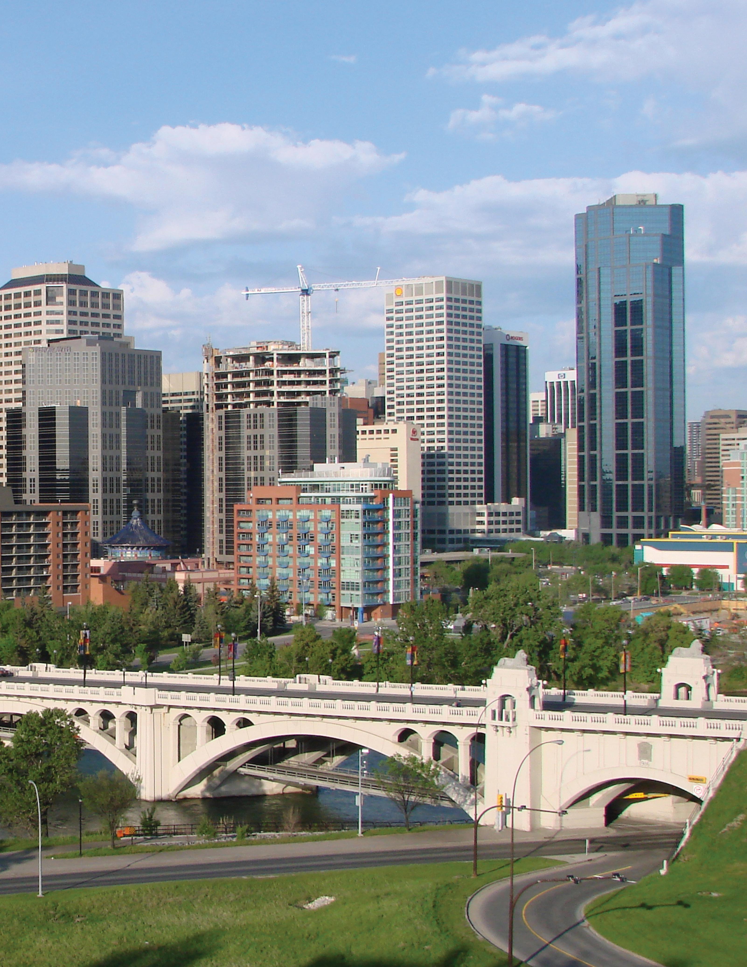
CALGARY’S TOP 5 LUXURY HOUSING MARKETS:
Where Prestige Meets Investment Opportunity
Calgary’s luxury real estate market has emerged as one of Canada’s most compelling investment destinations, distinguishing itself with its combination of economic stability, scenery, and amenities. Here are the five hottest luxury housing markets defining Greater Calgary’s premium real estate landscape.
1. Upper Mount Royal
This established neighborhood commands some of the city’s highest property values. The area’s appeal lies in its mature tree-lined streets, proximity to downtown, and architectural diversity ranging from stately heritage mansions to contemporary custom builds.
The neighborhood’s luxury amenities include private tennis courts, wine cellars, and expansive grounds with mountain views. Many homes feature premium materials like imported stone, hardwood flooring, and custom millwork.
2. Elbow Park and Rideau Park
These neighborhoods offer a desirable combination of scenery and urban convenience, with the Elbow River providing both scenic views and recreational opportunities. High-end properties feature expansive lots and custom-designed homes.
What makes this market particularly popular is its limited inventory and high demand from executives and professionals seeking tranquil settings within minutes of downtown. Luxury amenities in these communities include private boat launches, riverside walking paths, and homes with floor-to-ceiling windows maximizing river and parkland views. Many properties feature outdoor entertaining spaces, infinity pools, and guest houses that capitalize on the serene natural setting.
3. Aspen Woods
Aspen Woods has rapidly become Calgary’s premier destination for contemporary luxury living, attracting buyers who value both modern design and outdoor recreation. This newer community offers luxury homes characterized by clean architectural lines, open-concept layouts, and smart home technology integration.
The market’s strength stems from its proximity to Canada Olympic Park and easy access to the Rocky Mountains, making it ideal for active luxury buyers. Properties feature high-end amenities including home theaters, fitness centers, and multicar garages designed for luxury vehicle collections. The neighborhood’s appeal is enhanced by its family-friendly atmosphere, top-rated schools, and meticulously planned green spaces that maintain property values and lifestyle quality.
4. Britannia
Britannia offers Calgary’s most exclusive lakefront luxury experience, with properties overlooking the Glenmore Reservoir providing both privacy and recreational opportunities. This established community features spacious homes, some with private beach access and boat docks.
The market’s desirability is driven by its unique waterfront positioning and limited available lots, creating strong competition among luxury buyers. Britannia’s luxury amenities include private beaches, sailing clubs, and homes with expansive decks and outdoor kitchens designed for entertaining. Many properties feature wine cellars, home offices with water views, and guest suites that take advantage of the community’s resort-like atmosphere.
5. Bel-Aire
Bel-Aire rounds out Calgary’s top luxury markets with its combination of established prestige and modern redevelopment opportunities. This neighborhood features both heritage homes and contemporary new builds on generous lots.
The area’s investment appeal lies in its redevelopment potential and proximity to premier golf courses and country clubs. Luxury amenities include private putting greens, wine rooms, and homes with multiple indoor and outdoor entertaining areas. The neighborhood’s tree-lined streets and proximity to the Elbow River create a park-like setting that enhances property values and lifestyle appeal.
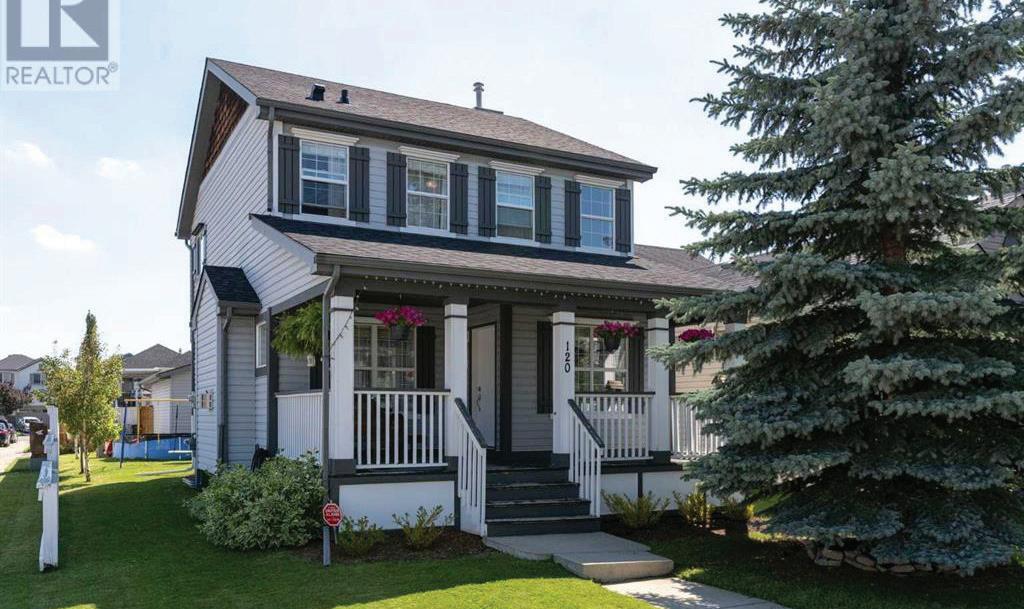

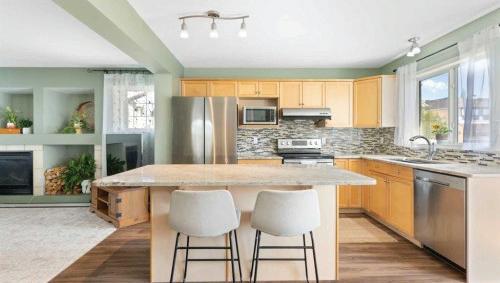
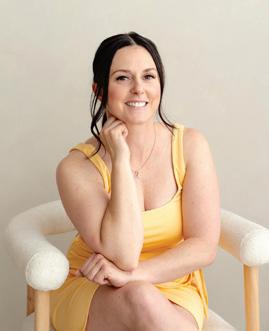
403.660.8820 nicole@rmregroup.ca www.rmregroup.ca
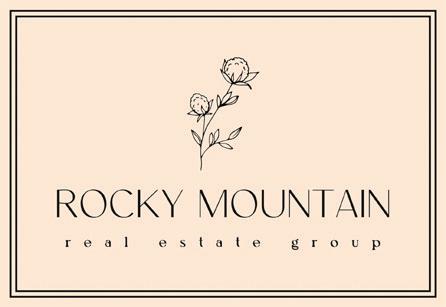
120 COVEPARK CRESCENT, CALGARY, AB T3K 5X7
$599,000 | 4 BD | 4 BA | 1,412 SF
Welcome to 120 Covepark Crescent! A Corner Lot Gem in Family Friendly Coventry Hills. This bright and spacious 4-bedroom, 3.5-bathroom home offers over 1,400 sq ft above grade, plus a fully finished basement. Perfect for growing families or those needing flexible space. Ideally situated on a sunny corner lot with mature trees enhancing the front and side yard, this property stands out with fantastic curb appeal. Step onto the large front porch, the perfect spot to relax with your morning coffee or unwind in the cool evening breeze. Inside, you’ll be greeted by a warm and inviting colour palette that flows seamlessly throughout the home. The interior features updated hardwood flooring (2025), plush carpet (2025), and a welcoming, modern atmosphere. In the kitchen,. Enjoy new stainless steel appliances that make cooking both stylish and functional. New furnace (2025). Fireplace serviced (2025). The space is flooded by natural light. Upstairs, you’ll find three generously sized bedrooms, including a primary suite with its own ensuite. The fully finished basement expands your living space with a fourth bedroom, full ensuite bathroom, and a flexible area ideal for guests, a home office, or recreation. Ample storage is available in the large utility room and throughout the home. Outside, a detached garage provides secure parking and extra storage. With quick access to Stoney Trail and major roadways, commuting is a breeze. Schools, parks, shopping, and transit are just outside your door, making this a truly connected and convenient location.
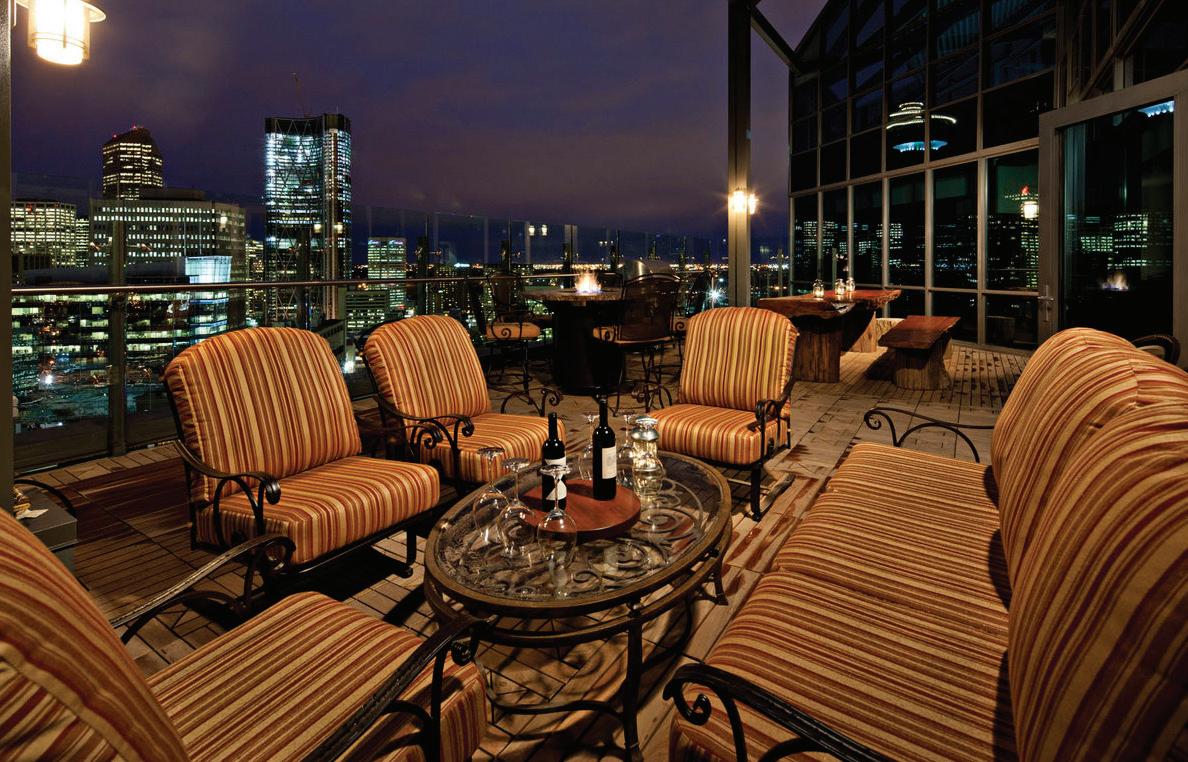





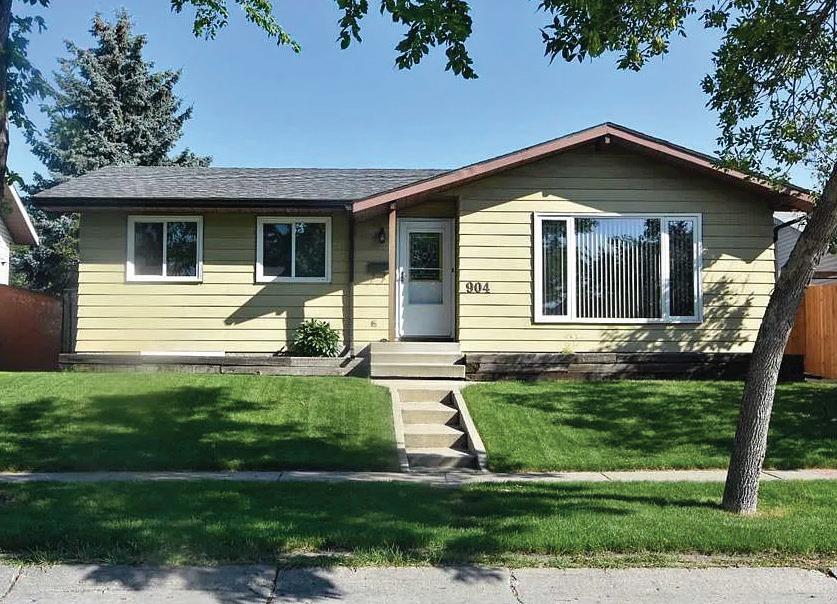
Fully Renovated Family Home
904 ABBOTSFORD DR NE, CALGARY, AB T2A 6B8
4 BD / 3 BA / 1,081 SQFT / $575,000. Tons of renovations in this home! New kitchen c/w white ceiling height cabinets, quartz counters, and stainless steel appliances. Patio doors off eating area lead to new 16’ X 20’ deck and concrete patio. Knock down ceilings, new flooring and paint throughout. 3 bedrooms on main floor and two more down (one does not have egress window.) Fully finished basement, except for laundry/utility room. 24’ X 24’ garage offers parking for two vehicles, and there’s a spot for your RV beside the garage. Nothing to do but move in and enjoy. Or if you’re looking for some extra income you could easily have a legal suite in the basement (with proper permits from the City of Calgary). Book your showing today!
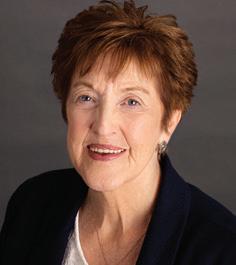
CAROL WARAWA REALTOR®
403-585-5270 cawarawa@shaw.ca www.cirrealty.ca
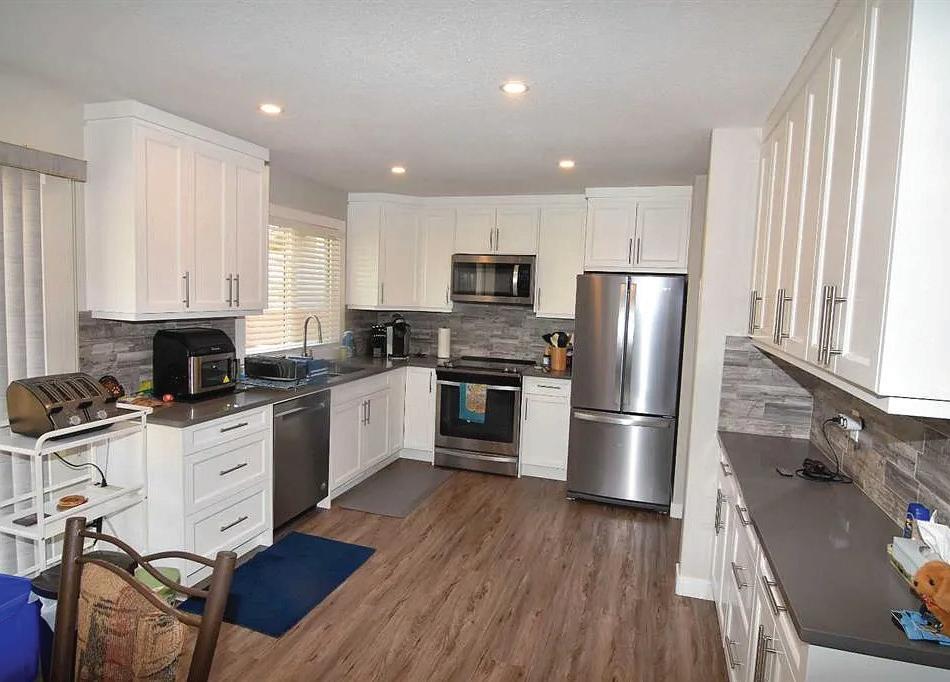
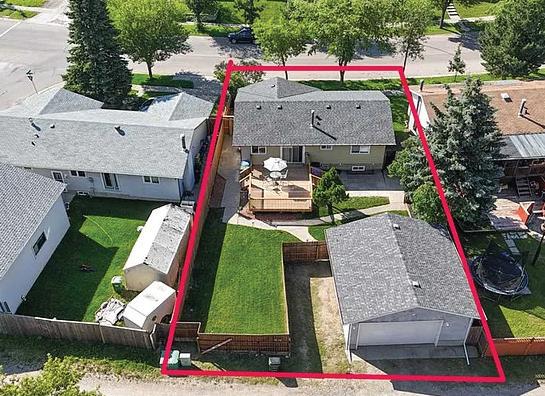
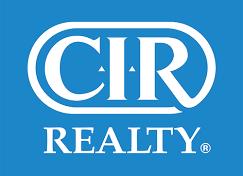
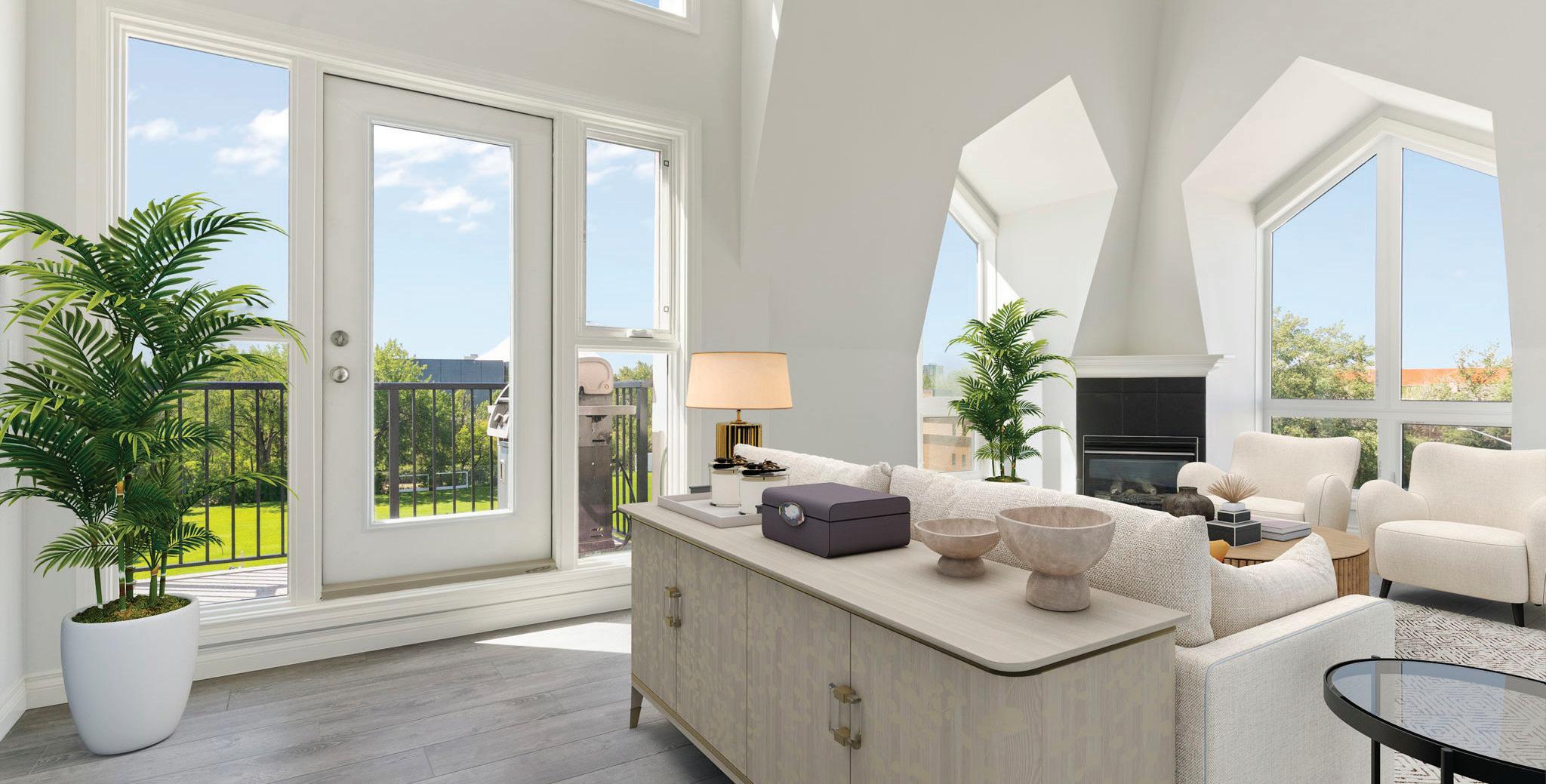
Soaring Ceilings & Modern Style
Stunning Inner-City 2 bedroom, 2 bathroom Loft – Steps to 17th Ave, 4th Street, Lindsay Park & the Elbow River! Live in the heart of it all with this exceptional loft-style condo offering the perfect blend of style, space, and location. Featuring soaring 22’ ceilings, striking angular windows, and floods of natural light, this unit boasts 2 spacious bedrooms, a lofted den or potential 3rd bedroom, plus a secondary living area in the loft—ideal for a home office, media room, or creative space. The open-concept main floor has been freshly painted and updated with new lighting, laminate flooring, and a modern kitchen featuring quartz countertops, stainless steel appliances, and sleek cabinetry. Step outside to your private patio, perfect for morning coffee or evening wind-downs, and enjoy the convenience of TWO titled underground parking stalls. Beyond your doorstep, explore Calgary’s most dynamic neighborhoods—17th Ave and 4th Street are just minutes away, offering endless restaurants, cafes, boutiques, and nightlife. You’re also walking distance to Lindsay Park, the Elbow River pathway system, and MNP Sport Centre. Whether you’re into food, fitness, or festivals, this location puts it all within reach. Stylish, functional, and unbeatable in location—this is inner-city living at its best.
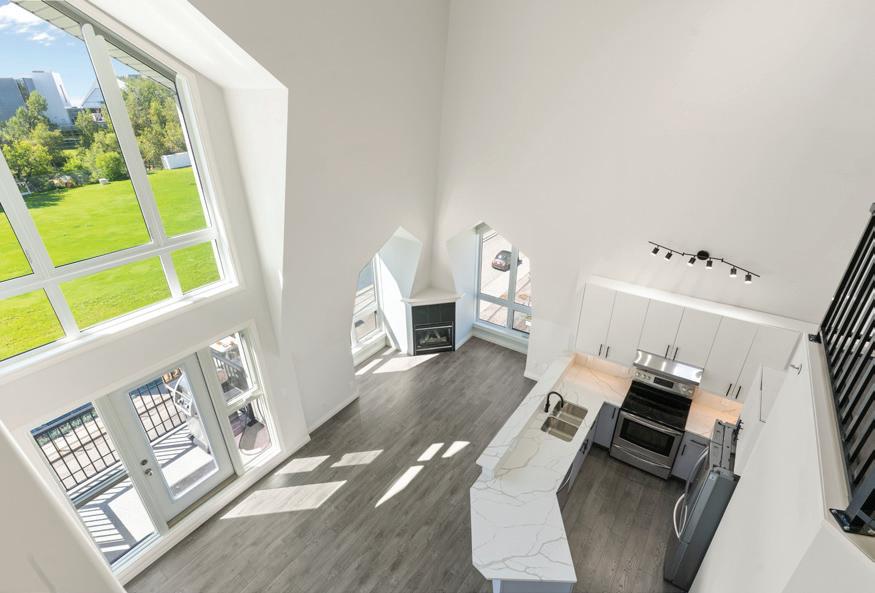

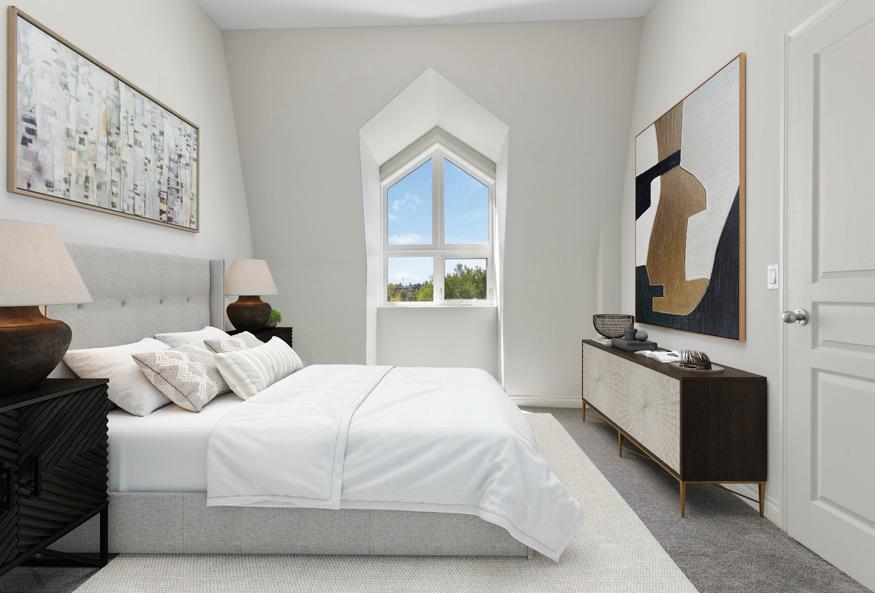

lindsey.forsyth@century21.ca
lindsey-forsyth.ca

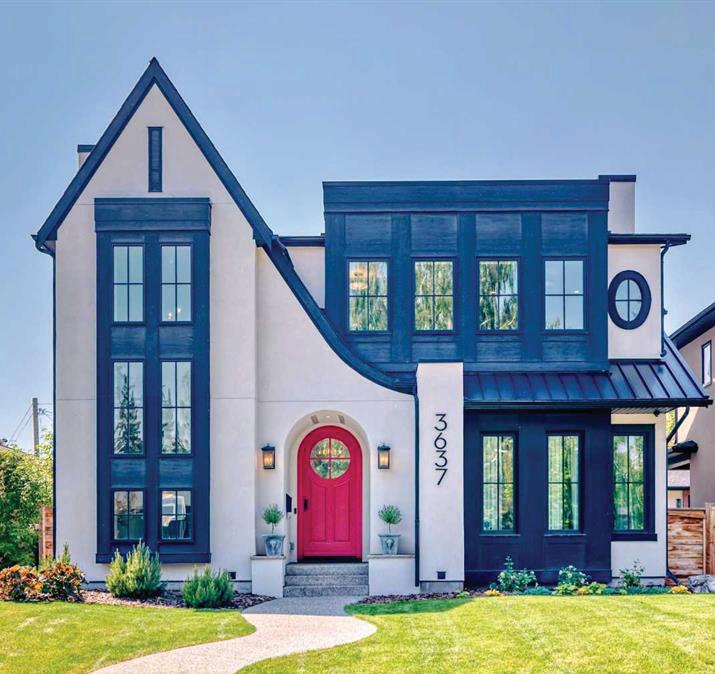
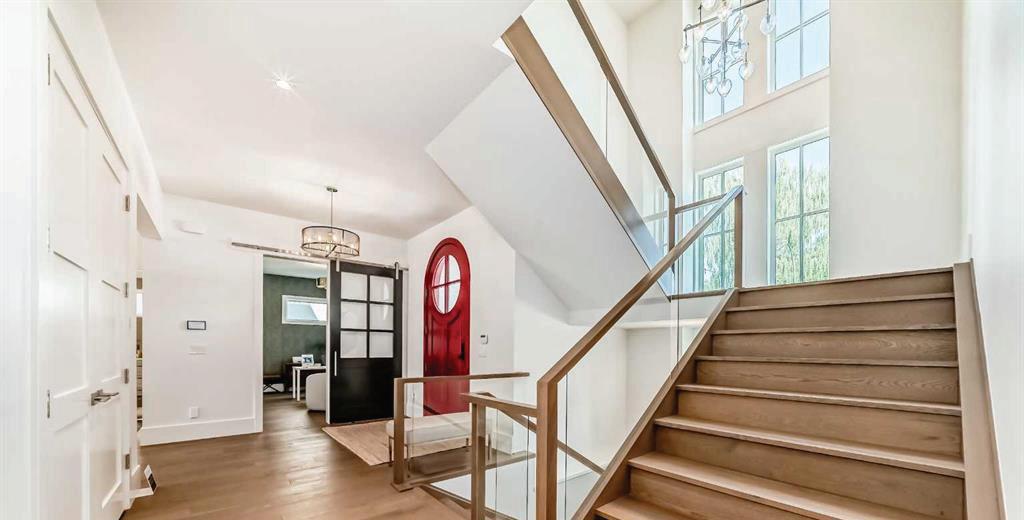
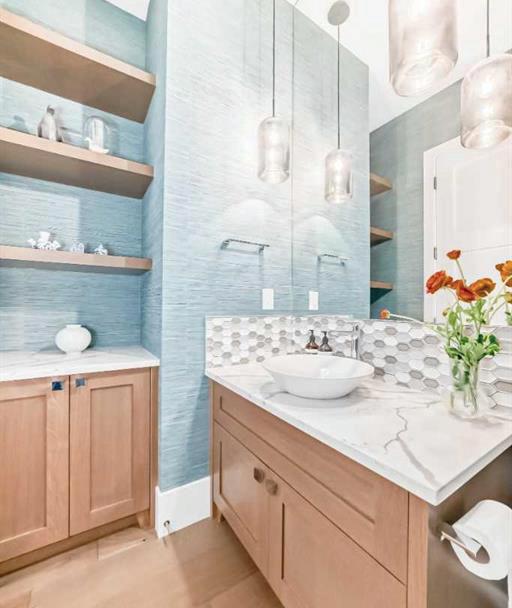
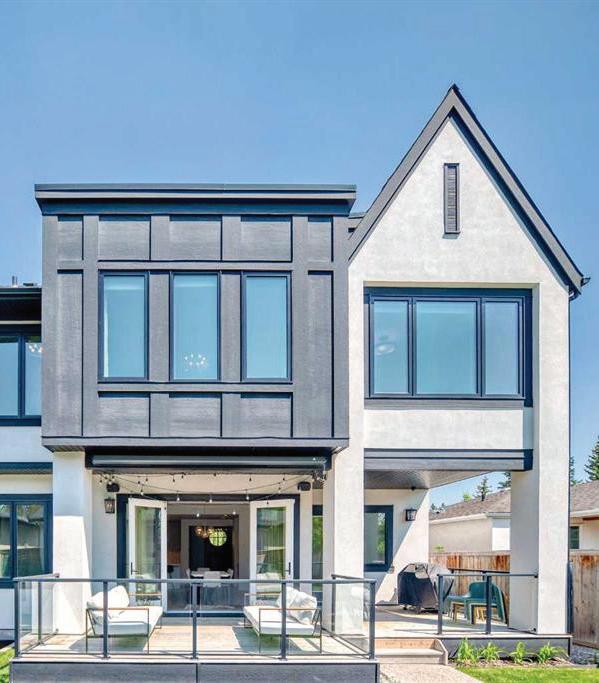

Welcome to this exquisite custom Maillot home, nestled in coveted upper Elbow Park, just steps from the expansive River Park pathway and William Reid French Immersion School. With over 5,000 sq.ft. of beautifully designed living space, this 6-bedroom, 6-bathroom home offers the perfect balance of modern elegance and family functionality. Upon entry, you’ll be greeted by an open, airy floor plan featuring 10’ ceilings, elegant light fixtures, and polished chrome details. The chef-inspired kitchen, equipped with top-of-the-line Wolf and Sub-Zero appliances, is the heart of the home. The spacious great room, with its cozy gas fireplace, and adjoining dining area make this space ideal for both relaxed family living and sophisticated entertaining. A large mudroom and walk-through pantry lead directly to the kitchen, making meal prep a breeze. The main level also includes a convenient den, perfect for a home office or dining room. Upstairs, the second level boasts 4 generously sized bedrooms, each with ample closet space, along with a cozy sitting area and a full laundry room. The opulent master suite features a luxurious 5-piece en suite, complete with a steam shower and in floor heating for ultimate relaxation. The lower level is designed for fun and relaxation, with radiant in-floor heating, a large family room, full bar, private powder room, and 2 additional bedrooms that share a Jack & Jill bath. Outside, the west-facing backyard is fully landscaped and features a covered deck with a motorized awning, offering the perfect space to unwind. The oversized triple garage is heated, with an EV charger and ample storage space. Additional highlights of this home include double air conditioning units, 8” white oak engineered hardwood flooring, a Hans Grohe/Grohe/Brizo plumbing package, and triple-glazed windows throughout. With its prime location, elegant finishes, and family-friendly design, this home is truly a must-see.
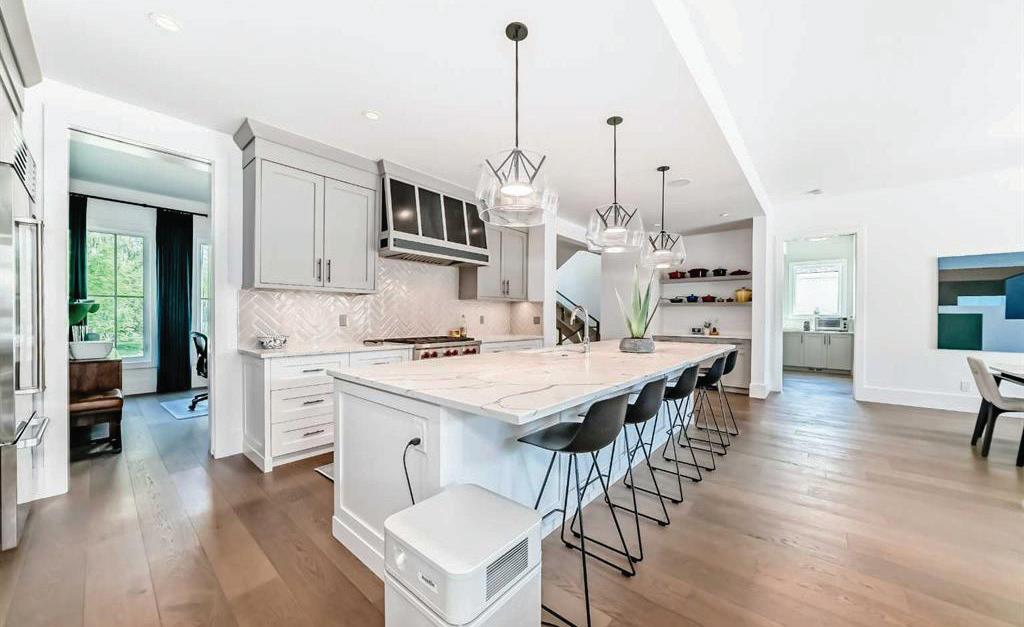

M : 403.616.0734
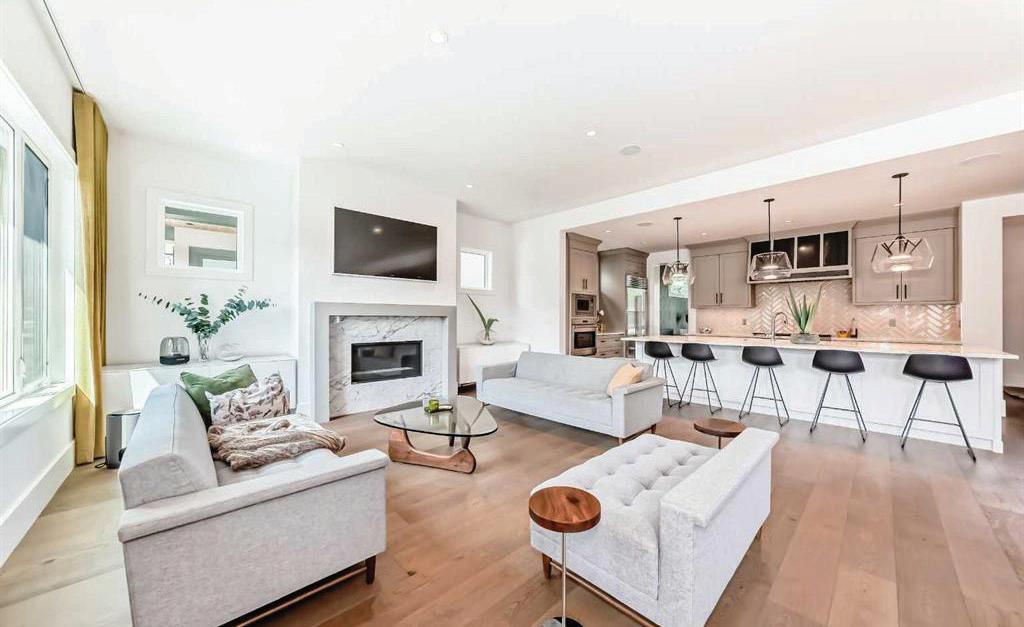

richardkimcalgary@gmail.com
www.richkim.ca
A CINEMATIC CELEBRATION IN THE HEART OF ALBERTA CALGARY INTERNATIONAL FILM FESTIVAL:
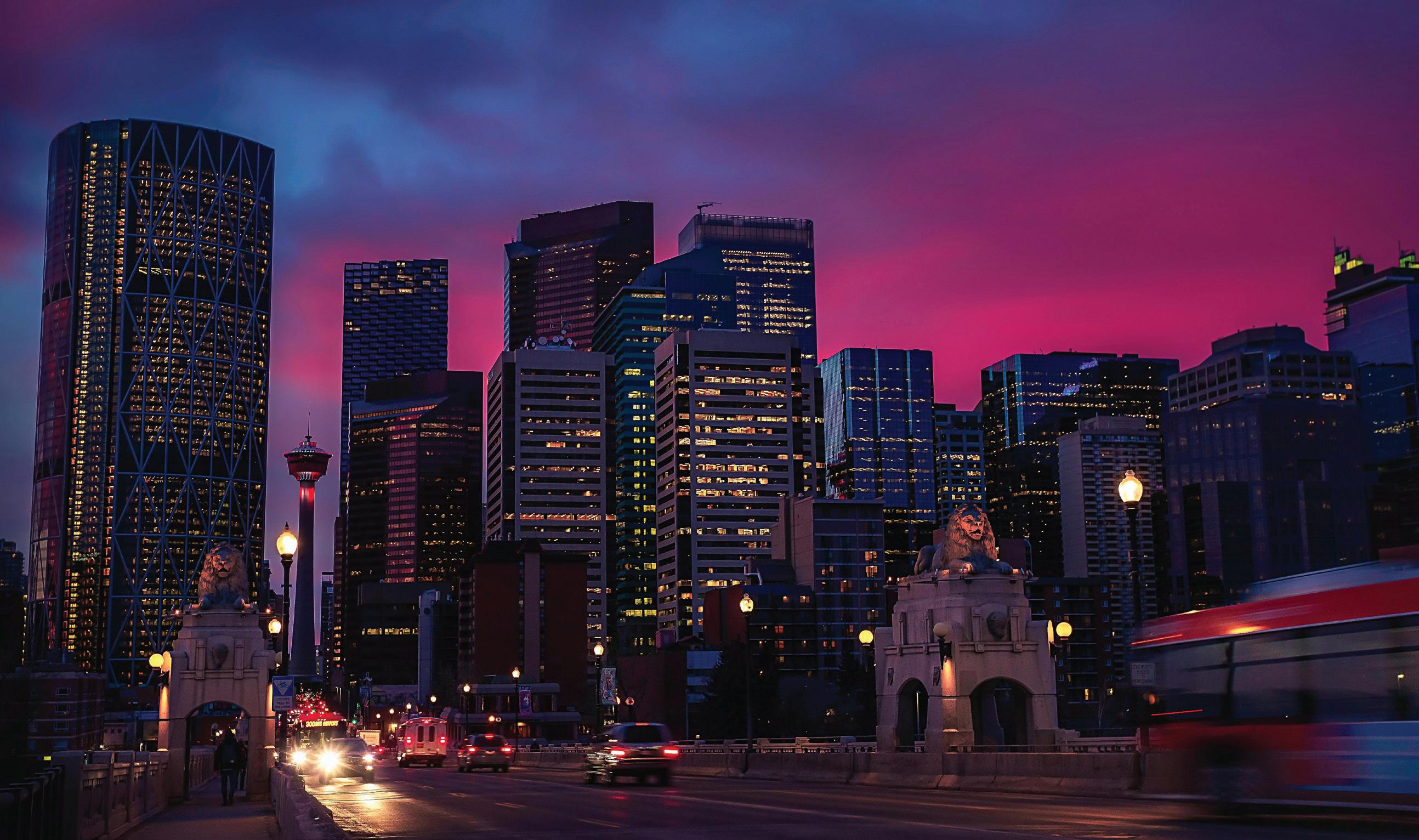
The Calgary International Film Festival (CIFF) transforms Calgary into a vibrant hub of cinematic artistry each September. Founded in 2000 as a not-for-profit charitable organization, CIFF has evolved from a modest local gathering into an internationally recognized festival that attracts filmmakers, industry professionals, and cinema enthusiasts from around the globe.
CIFF is recognized within Canada’s festival circuit for its carefully curated programming and focus on showcasing diverse voices in cinema. Calgary’s festival has built its reputation on discovering emerging talent and presenting thought-provoking narratives that resonate with both local and international audiences. The festival’s emphasis on accessibility and community engagement sets it apart from more exclusive industry events, creating an atmosphere where film appreciation flourishes alongside meaningful dialogue between creators and viewers.
The festival’s commitment to supporting filmmakers extends beyond mere exhibition, offering over $60,000 in cash and prizes through various awards categories. The festival’s cash awards support emerging talent, with many past participants gaining broader recognition in the industry.
The 26th Calgary International Film Festival runs from September 18 to 28, presenting an impressive lineup of over 200 films from more than 40 countries. This 11-day event spans multiple venues throughout Calgary, creating a city-wide festival atmosphere that extends well beyond traditional theater spaces. The programming encompasses a diverse range of genres and formats, from feature-length narratives and documentaries to innovative short films and experimental works.
Festival attendees can expect an immersive experience that goes far beyond simple film screenings. The event includes post-screening Q&A sessions, industry panels, and networking opportunities, allowing attendees to engage directly with filmmakers and explore the stories behind the films. These interactive elements transform passive viewing into active engagement, allowing festival-goers to gain deeper insights into the creative process and the stories behind the films.
The festival’s programming strategy emphasizes both established and emerging voices, creating a balanced slate that appeals to seasoned cinephiles and newcomers alike. Special attention is given to Canadian content, with dedicated sections highlighting the country’s growing influence in international cinema.
CIFF offers several ticketing options designed to accommodate different levels of festival engagement. Individual screening tickets provide flexibility for those interested in specific films, while various pass options offer greater value for dedicated festival attendees. The comprehensive Festival Pass grants unlimited access to regular screenings, panels, and special events, offering attendees a full festival experience subject to availability.
CALGARY, AB
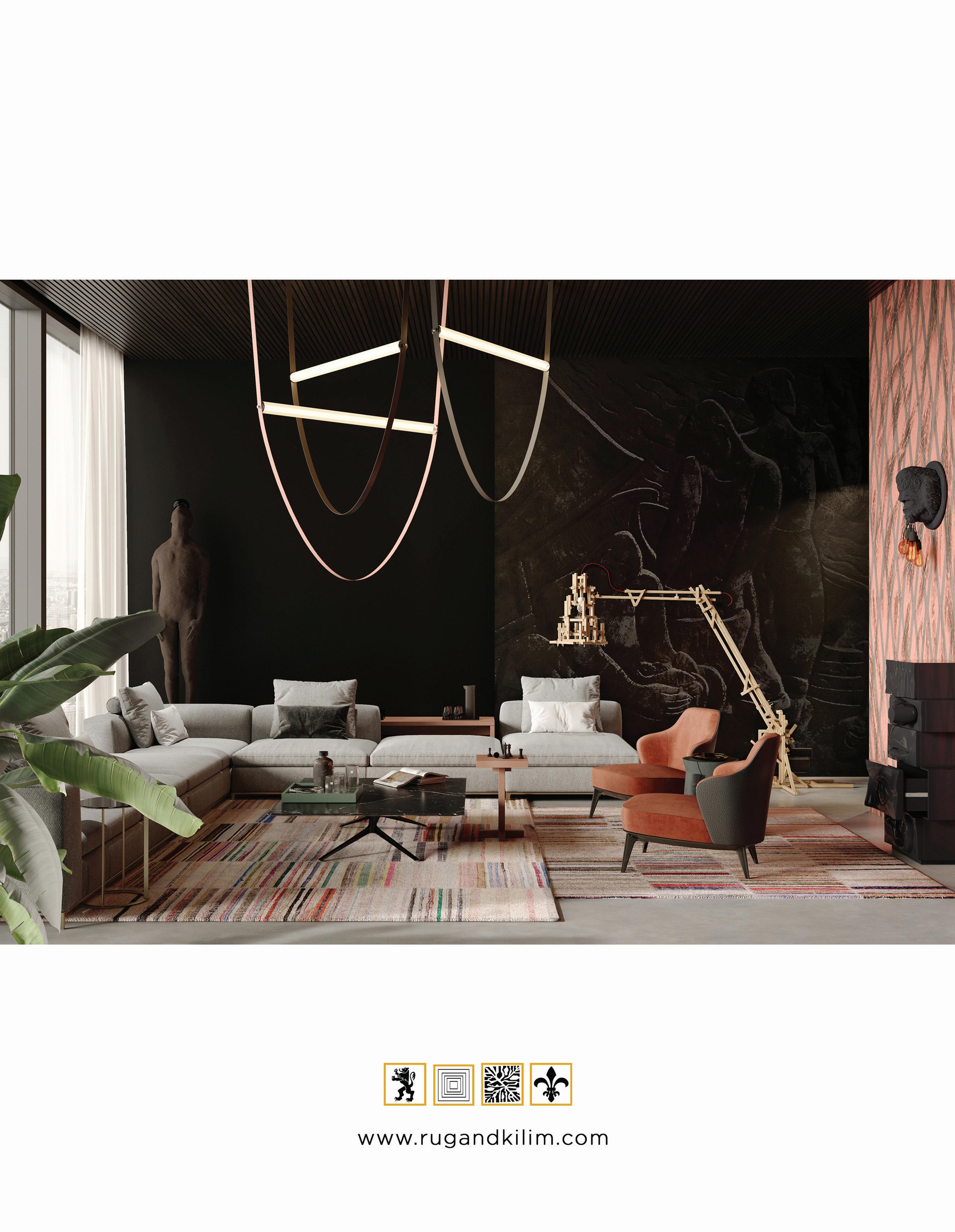
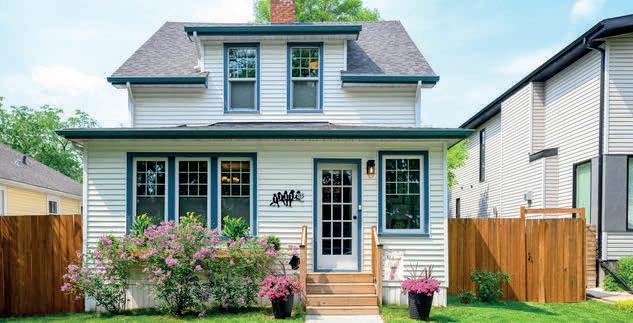
11118 125TH STREET NW, EDMONTON, AB T5M 0M3
A rare opportunity to own a piece of Edmonton’s history with this exceptionally well maintained 1912 heritage home nestled on a 150’ x 50’ lot. Move in ready, this home offers the perfect blend of character and modern upgrades. Some upgrades are currently in progress. Captivating craftsmanship & original detailing, 8” baseboards, sun filled living spaces and wood burning fireplace in the living room. Enjoy morning coffee in the charming sunroom, French doors lead to an elegant formal dining room, and the kitchen features an island with ample prep space. Upstairs, the primary bedroom includes a west facing martini deck, perfect for enjoying evening sunsets. The landscaped backyard is complete with a newer deck, hot tub, fire pit, privacy fencing, and detached oversized double garage. Recent upgrades: windows & furnace (2024); shingles & hot water tank (2023); eaves & insulation (2022); wood stove with catalytic converter (2021) – all providing peace of mind & long term value. Walking distance to 124th Street’s shops, cafes & restaurants & more.
$649,000 | 3 BEDS | 2 BATHS | 1,372 SQ FT
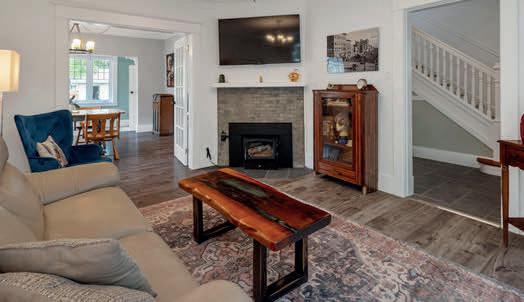
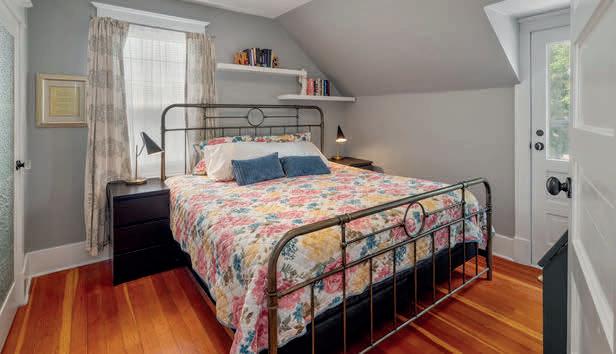
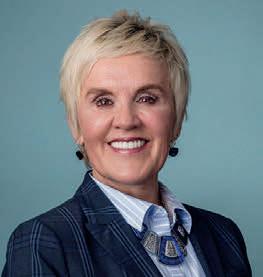
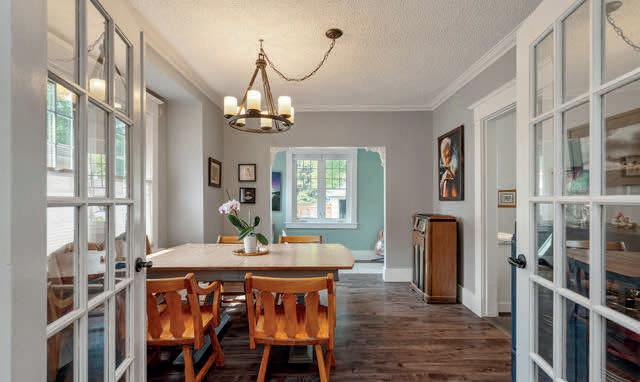

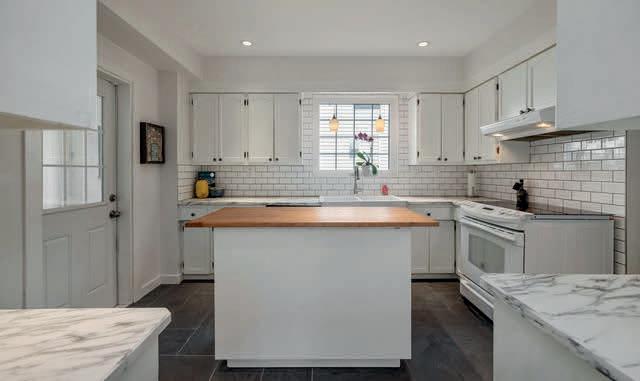
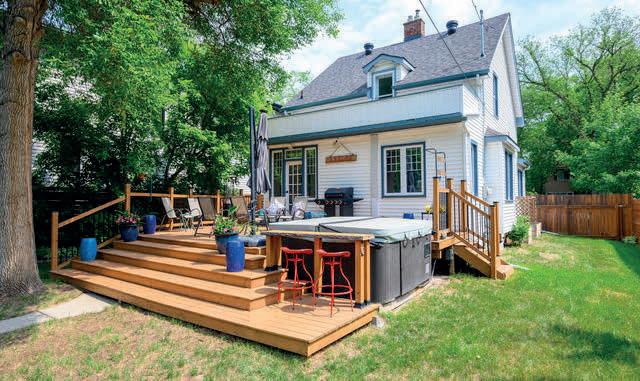

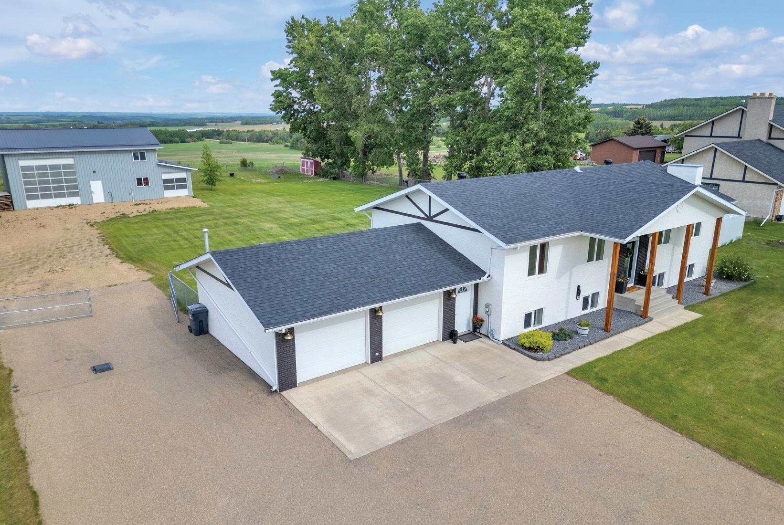
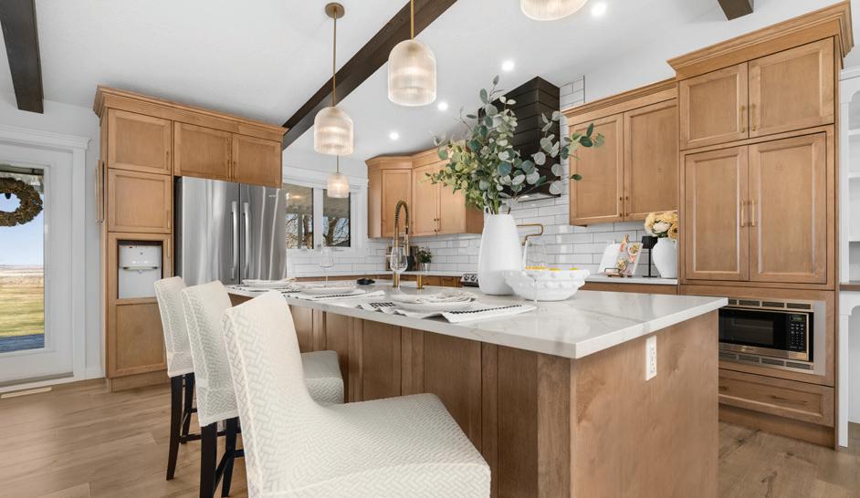
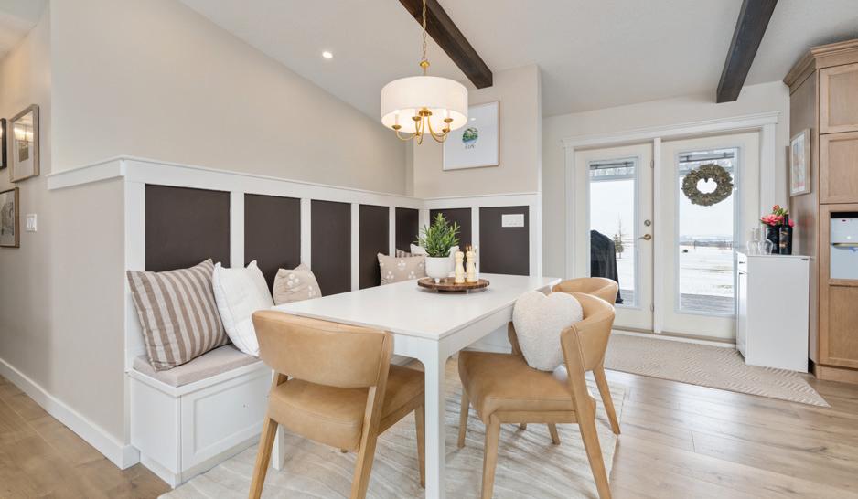
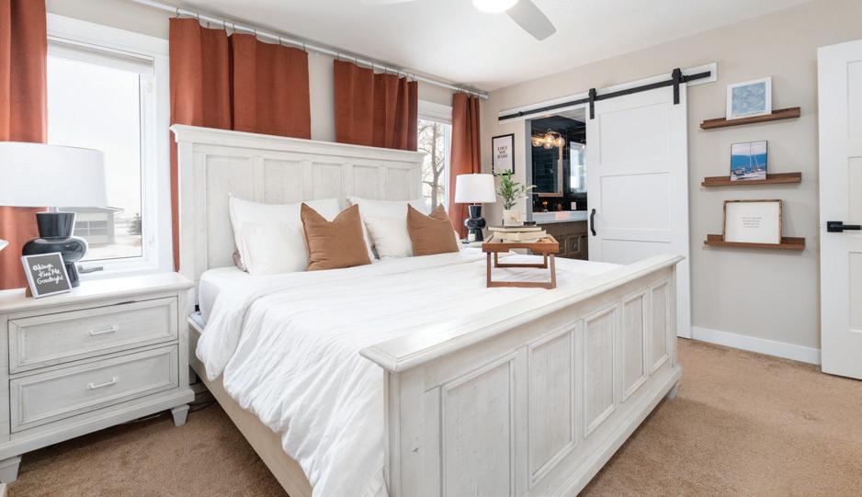
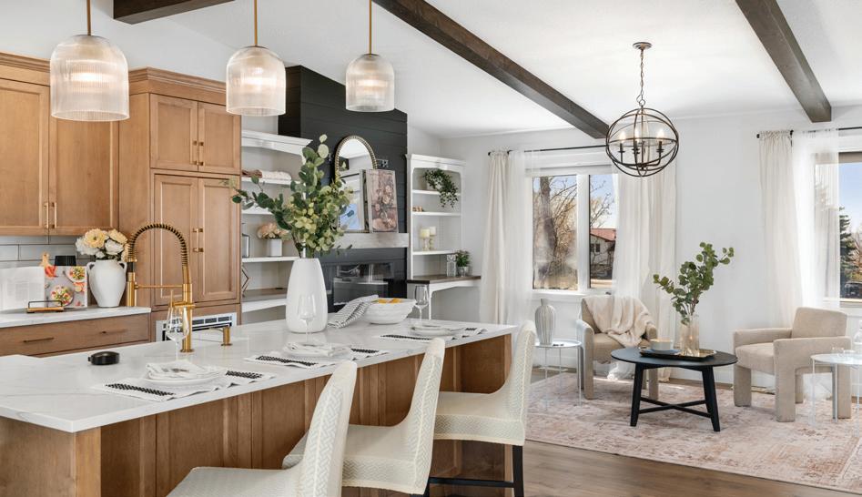
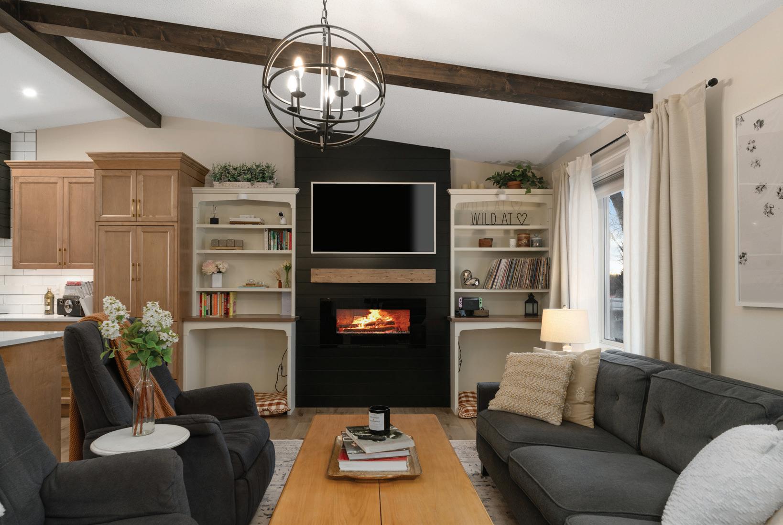
5 BEDS | 3 BATHS | 1,324 SQFT | $1,165,000 Just minutes from Red Deer, this fully updated 5-bed, 3-bath estate offers over 1,300 sq ft of refined living space and stunning year-round views of Canyon Ski Hill. The chef’s kitchen impresses with premium appliances, a grand island, pot filler, custom features, and a built-in cutting board. The open-concept layout includes a cozy living room with electric fireplace and a dining nook with hidden storage. The luxurious primary suite features a spa-like ensuite with double vanities, walk-in shower, and heated floors. Downstairs offers a guest-ready retreat with a second kitchen, gas fireplace, family room, two bedrooms, and a full bath. Enjoy a covered deck, 2023 hot tub, massive fenced yard, and an impressive 30x40 heated shop with pro-grade amenities. The oversized heated garage and expansive paved parking accommodate RVs and trailers with ease. Upgrades include new septic (2021), furnaces, hot water tank, pressure tank, and full plumbing replacement. This move-in ready home combines luxury, function, and unforgettable views. A highly desirable neighbourhood offering peaceful, living minutes from Red Deer.
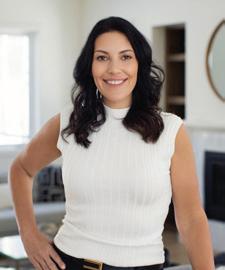
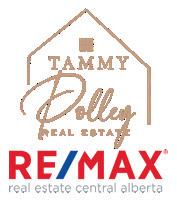

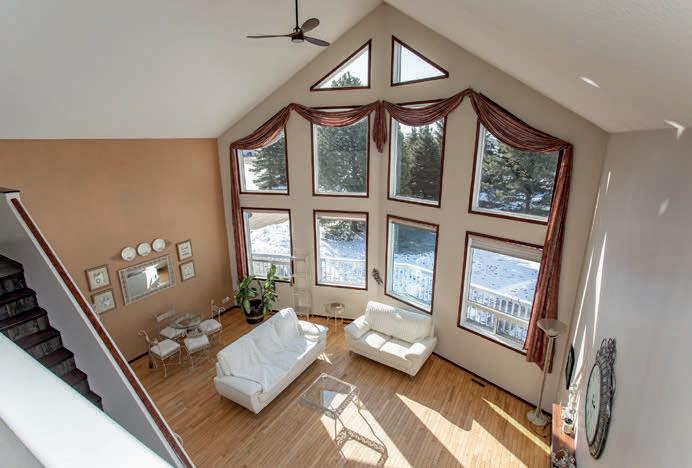
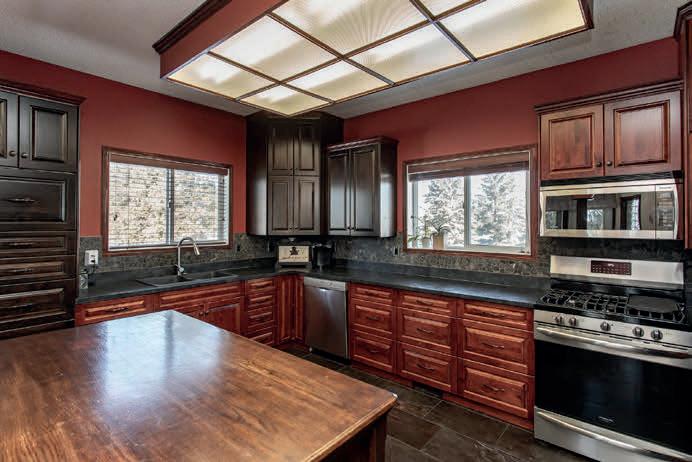
PRIDE of OWNERSHIP
6 LILAC CLOSE, LACOMBE, ALBERTA T4L1S2 3+1 BEDS | 4 BATHS | 2,010 SQ FT | $639,000
PRIDE of OWNERSHIP shows in this lovely, well cared for home in Nursery Grove. Great Location in a quiet close and backing onto a beautiful park, close to schools & Cranna Lake & walking trails. 3 minute drive to Burman University. The view from the back, covered deck, overlooking yard and park, is lovely & tranquil with many mature trees & borders a park. The property itself has numerous trees & shrubs, apple trees, cherry tree, raspberries, rhubarb, peonies & lilacs, as well as newly planted apple and pear trees & a productive vegetable garden. You will be impressed the moment you walk in the front door to the large entry leading to the spacious living room with a 2-sided wood burning fireplace w/gas lighter and adjacent to the dining area and kitchen with door to the large covered deck. Kitchen was completely redone in 2020 with new appliances, new subfloor, 2-toned cabinetry with lots of drawers, glass tile backsplash & a spacious walk in pantry. Just off the entrance you will find a large, bright office w/built-in desks/cabinets - perfect for 2 people.
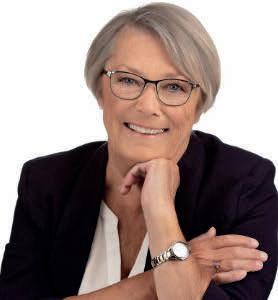
DAWN PARENT
ASSOCIATE REALTOR®
403.782.4301 | 403.391.3296
dawnparent@remax.net www.remax-centralalberta.ca
6104 S
5 BEDS | 3 BATHS | 2,203 SQ FT | $798,000
AN ACREAGE RIGHT WITHIN THE CITY OF WETASKIWIN! Lovely, well maintained, one & a half storey. 5 bedrooms, 3 baths home with 2 garages located on 2.82 acres in city limits. Enjoy the privacy and space of an acreage along with the convenience of town living! Property is on city water but has own septic tank and field, keeping city utilities low. Large south facing living room window and wrap around deck off the dining room provide lots of natural light. Main floor has a convenient Breezeway area between garage & remainder of the home. Large walk-in closet as you enter the main living area provides lots of storage. There is a large bedroom/office along hallway on main floor as well as a 4-pce bath and spacious laundry room with lots of cupboards. The kitchen has been updated with new cabinets, moveable island, siligranite sink, gas stove, fridge w/water & dishwasher. Adjacent is a spacious dining room with door to south wrap around deck. Tucked off to the side is the bright open living room with lots of room to entertain & lots of natural light.
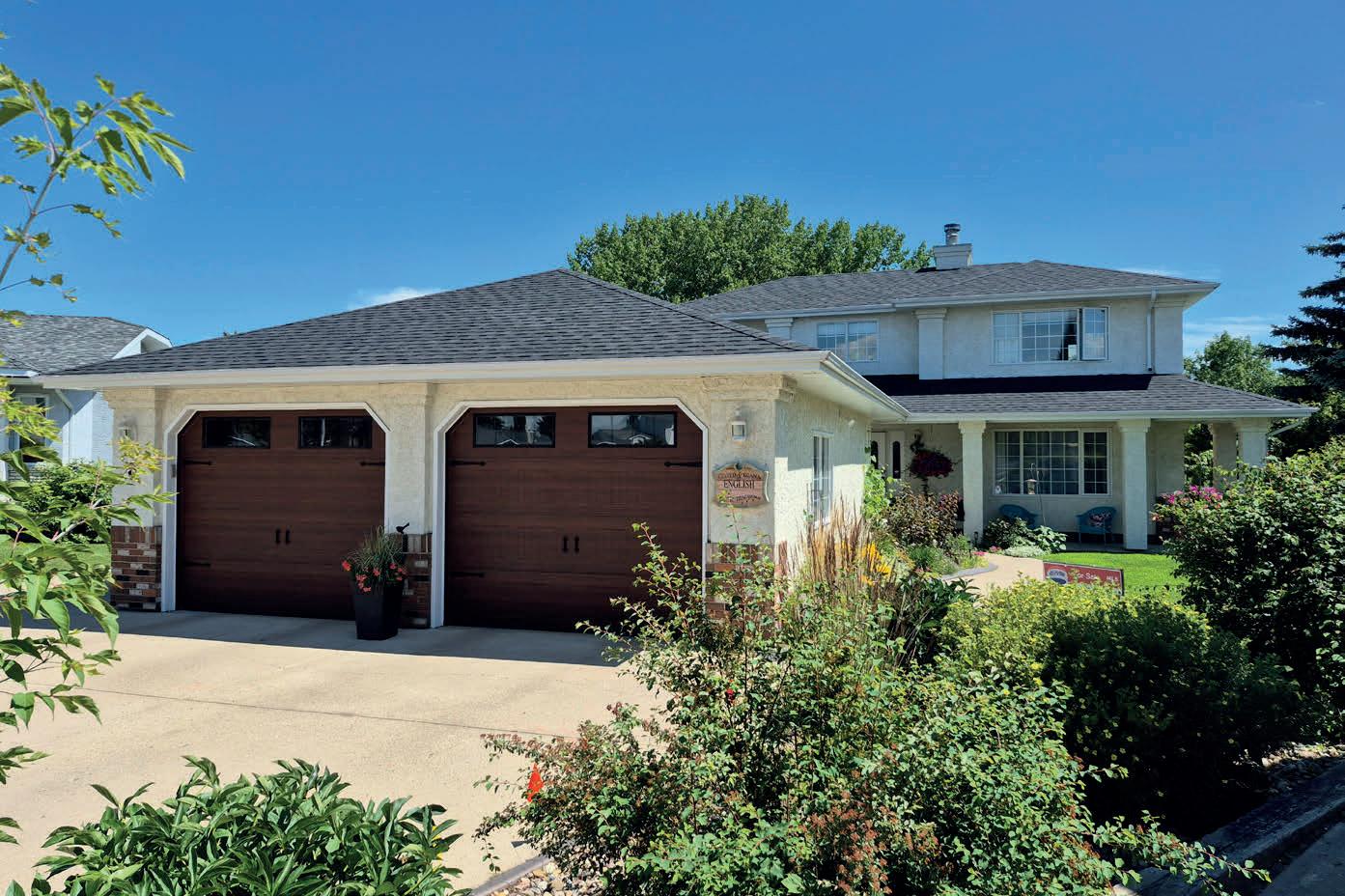
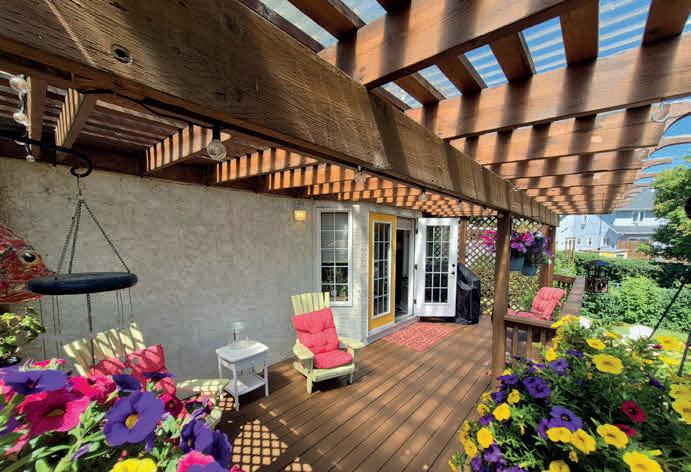
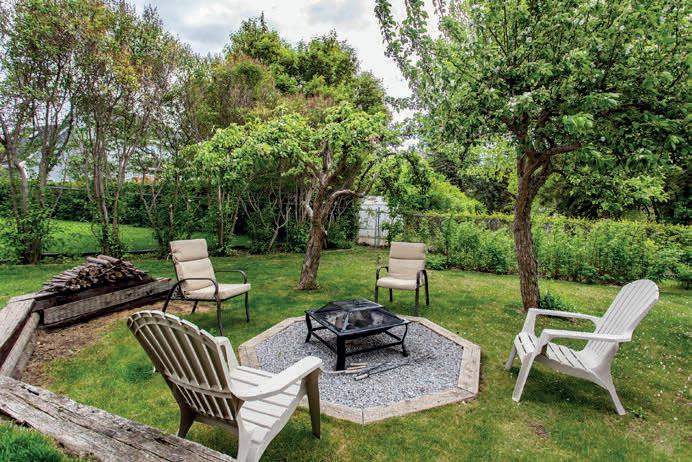
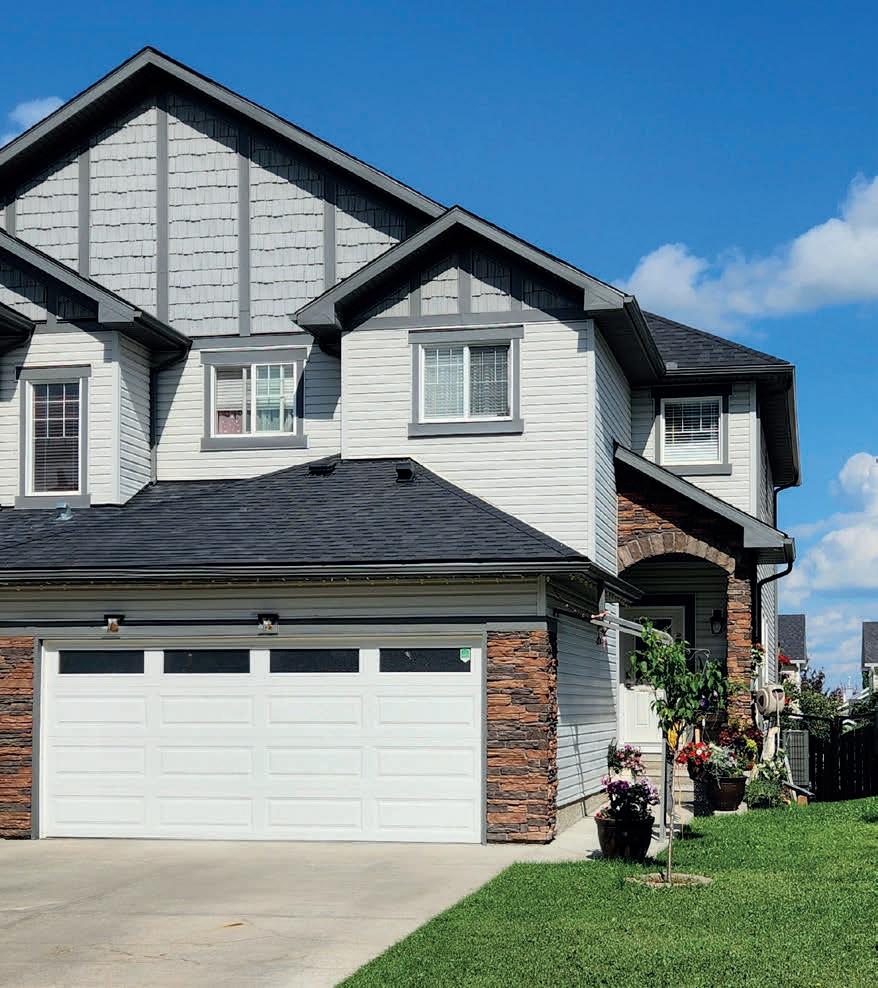
5 BEDS + 3.5 BATH
DOUBLE ATTACHED GARAGE | SEMI-DETACHED
MLS A2248676
Price $659,800
Presented by: Robert McIntyre
Phone: 403-710-2877
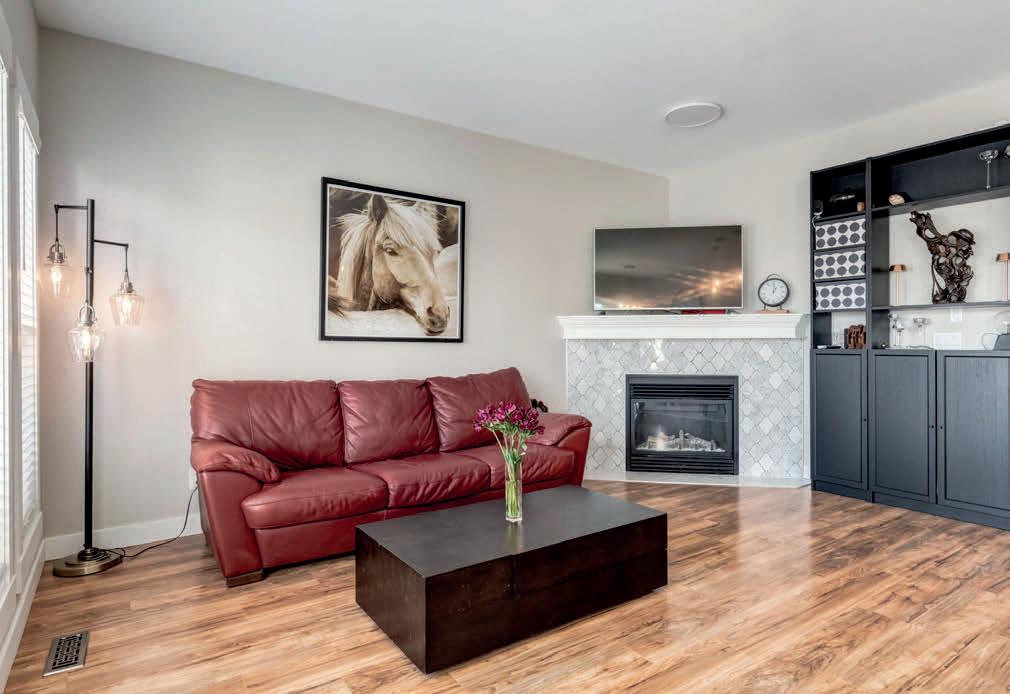
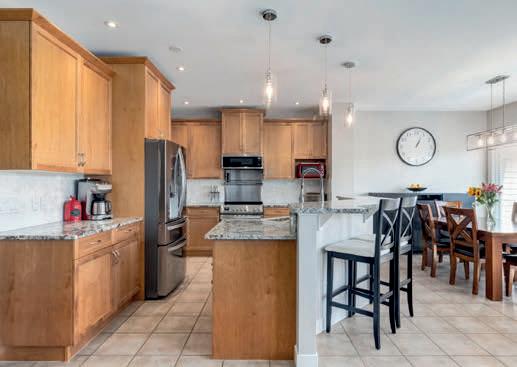
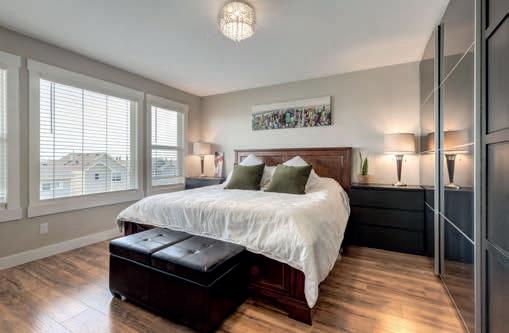
BRIDLEWOOD BEAUTY
118 Bridlerange Place SW, Calgary, AB, T2Y 0K8. Welcome to this beautifully upgraded 5-bedroom family home with over 3,000 sq ft of development in the heart of Bridlewood, a perfect blend of style, comfort, and functionality. Step inside to appreciate the thoughtful updates and modern finishes throughout. The main floor features a bright den, ideal for working from home, and a chef’s kitchen with 42-inch cabinets, granite countertops, a marble mosaic backsplash, and a brand-new induction range. A walk-through pantry with custom built-ins and pull-out drawers provides exceptional storage, while the spacious dining area opens onto an extra-large deck, perfect for gatherings. The inviting living room boasts a cozy gas fireplace with a marble mosaic surround. Throughout the home, there is no carpet, making it both stylish and low-maintenance. There are so many updates in this home it truly needs to be seen!
LOOKING FOR A LOCK AND LEAVE LIFESTYLE?

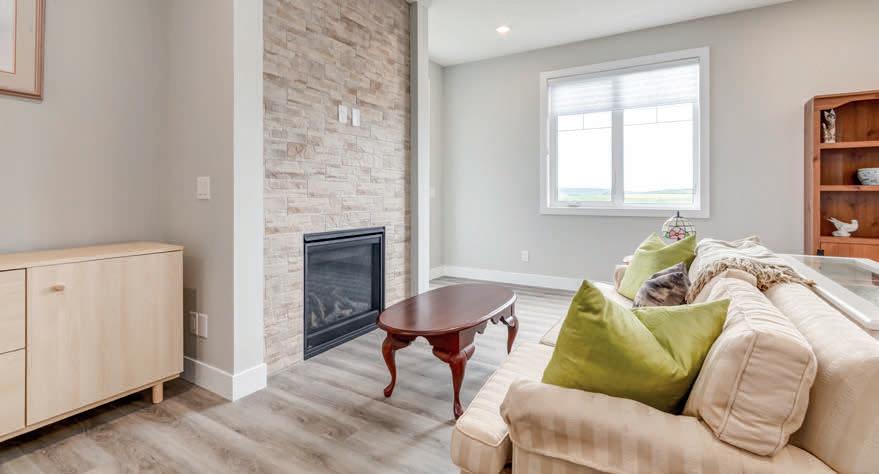
1 BED + DEN | 1.5 BATH
DOUBLE ATTACHED GARAGE
MLS A2243342
Price $715,000
Presented by Diana McIntyre
Call 403.401.0533 for a private tour
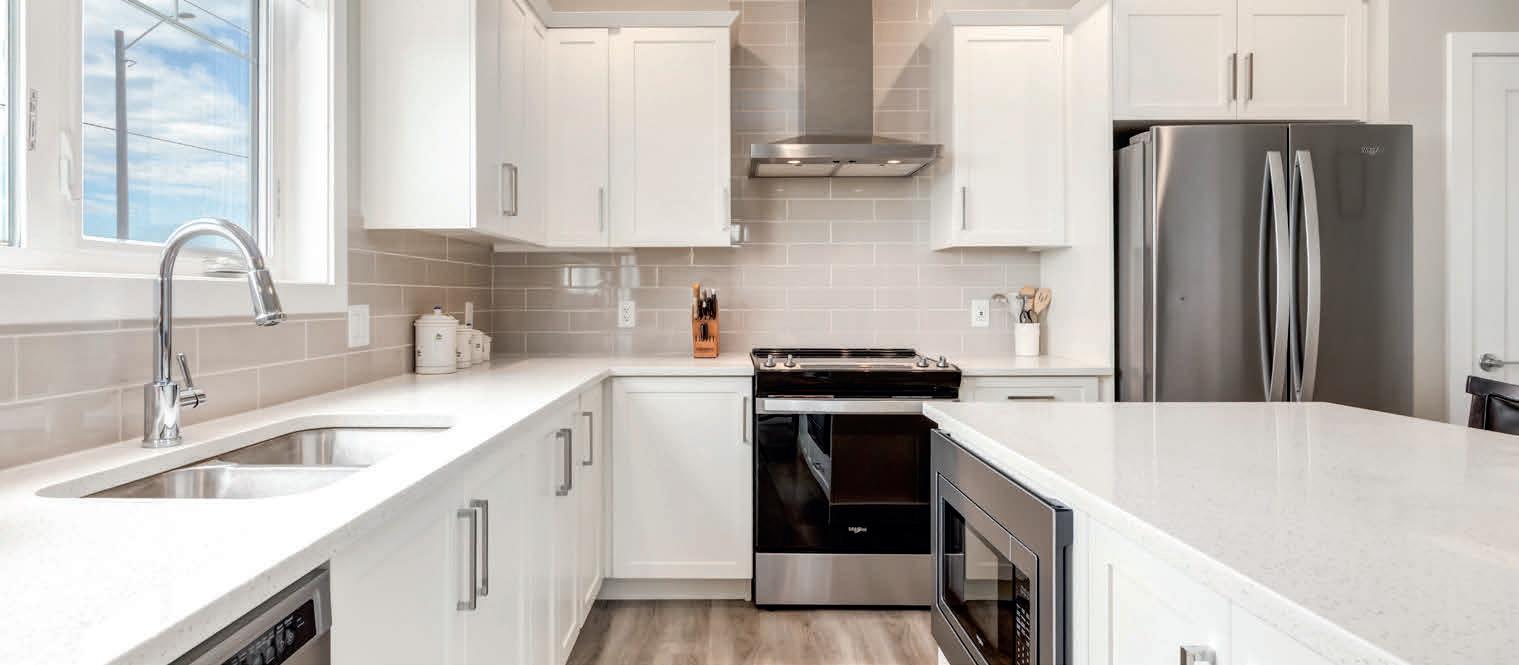
LOW MAINTENANCE LIVING
#220, 20 Silverado Crest Park SE, Calgary, AB, T2X 4L3. Discover the ease of low maintenance living in this beautifully designed villa-style home, perfectly located in the sought after community of Silverado. Offering 1,271 square feet of thoughtfully planned space, this one bedroom plus den, 1.5 bathroom home is ideal for those looking to downsize without compromising comfort or style. The Unfinished basement allows room to expand & is awaiting your design ideas. Minutes from Spruce Meadows & Scirocco Golf Club + Easy Access to the Mountains on 22x & quick access to Stoney Trail.
No Age Restrictions here! Call today for a private tour 403.401.0533.
ROBERT: 403.710.2877
DIANA: 403.401.0533

STUNNING PROPERTY
SE 26-22-1 NE 26-22-1 EMPRESS, ALBERTA T0J1E0
With a sweeping view and access to the South Saskatchewan River this property provides unbelievable recreation opportunities. About 2 miles of riverfront, private boat launch/ dock, and abundance of fishing and wildlife. 300 Acres M/L Deeded, (includes 50 acres M/L cultivated) 189 Acres M/L Grazing Lease. Approximately 3450 square foot hillside ranch style bungalow. Four bedrooms including a master bedroom. Kitchen, living room, office, rumpus room with skylights and wood burning stove, double-sided fireplace heated floor, meeting room, laundry room with a built-in hamper/ work table, walk in cold room (built into hillside), 3 threepiece bathrooms, 1 jacuzzi tub, 1 shower, 1 steam shower. Large yard, covered concrete patio overlooking the South Saskatchewan River. Underground sprinklers/yard irrigation from South Saskatchewan River.
GARAGE: Attached triple
SHOP: 40’x40’ built concrete floor
BARN: 64’x68’ Build in mid 1990s Wood frame, steel clad, steel roof
GRANARY Steel granary - 2350 bu (clean)
WATER: 1 spring 30lbs pressure (main yard) 3 additional springs on deeded land and 1 on lease.
NOTES Empress area airport has paved runway with approach lights and a vacant hangar. Private campsite with electricity and gray water facility at rivers edge. Ideal for Airbnb. Acquisition of additional lease land may be possible, contact lister.
OFFERED AT $2,000,000

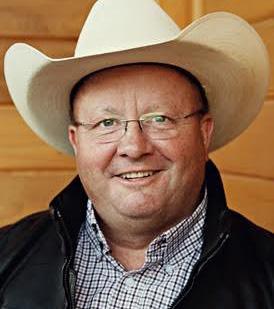
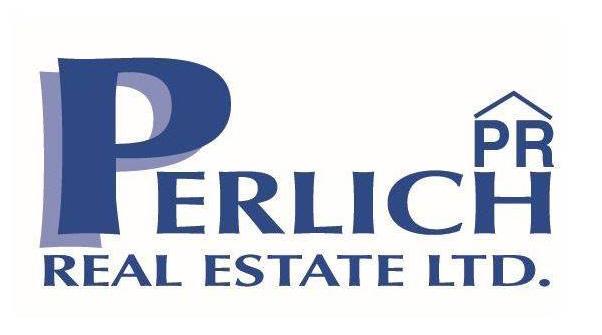
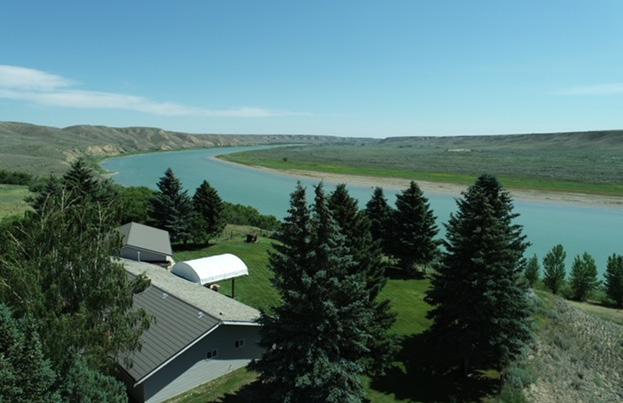

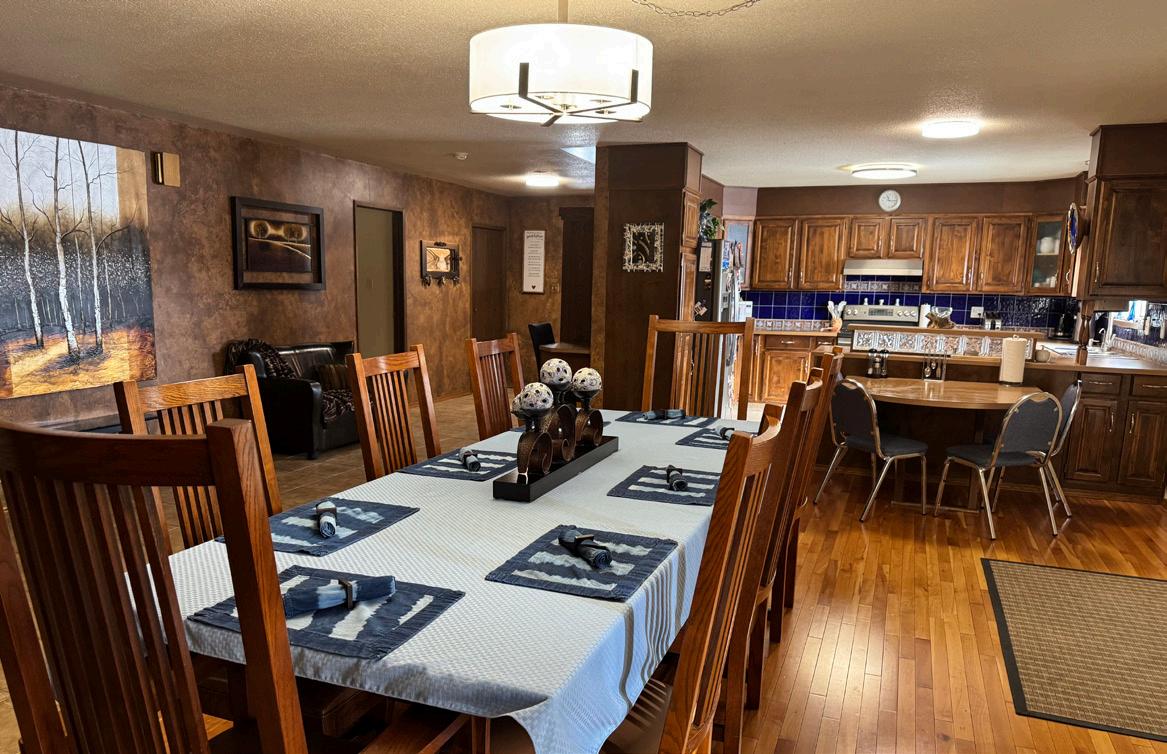
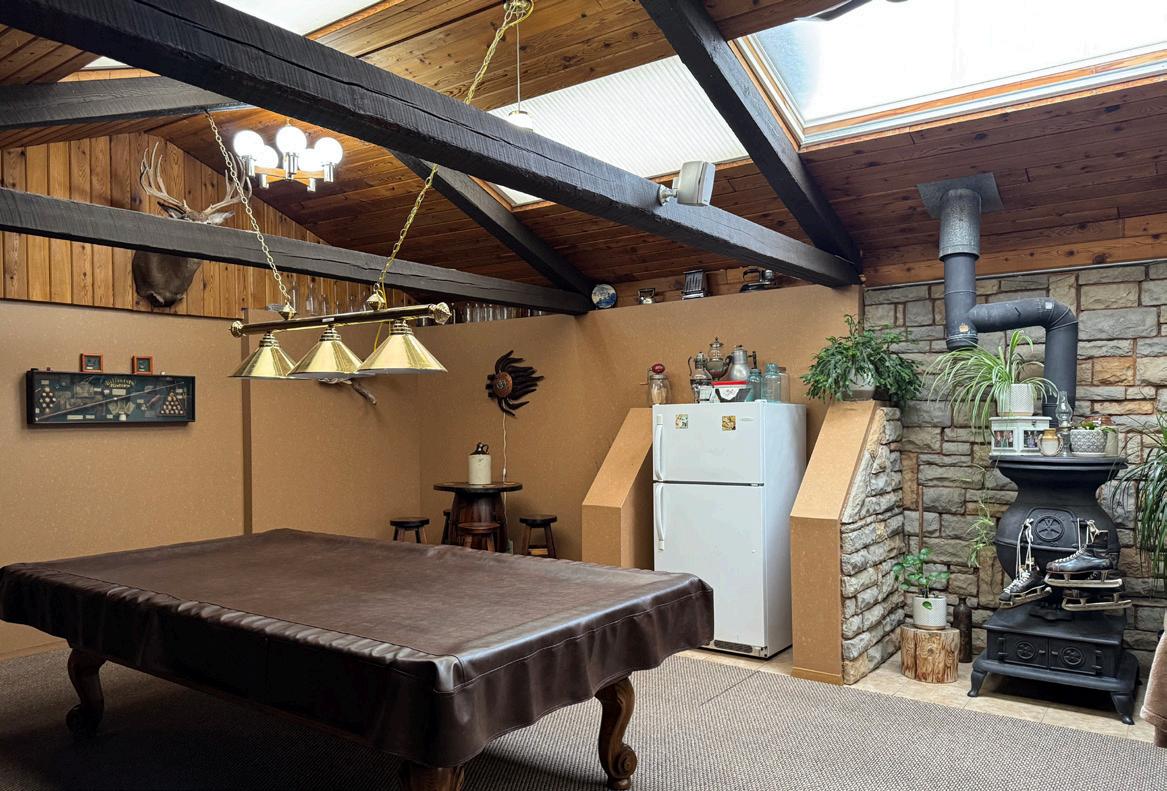
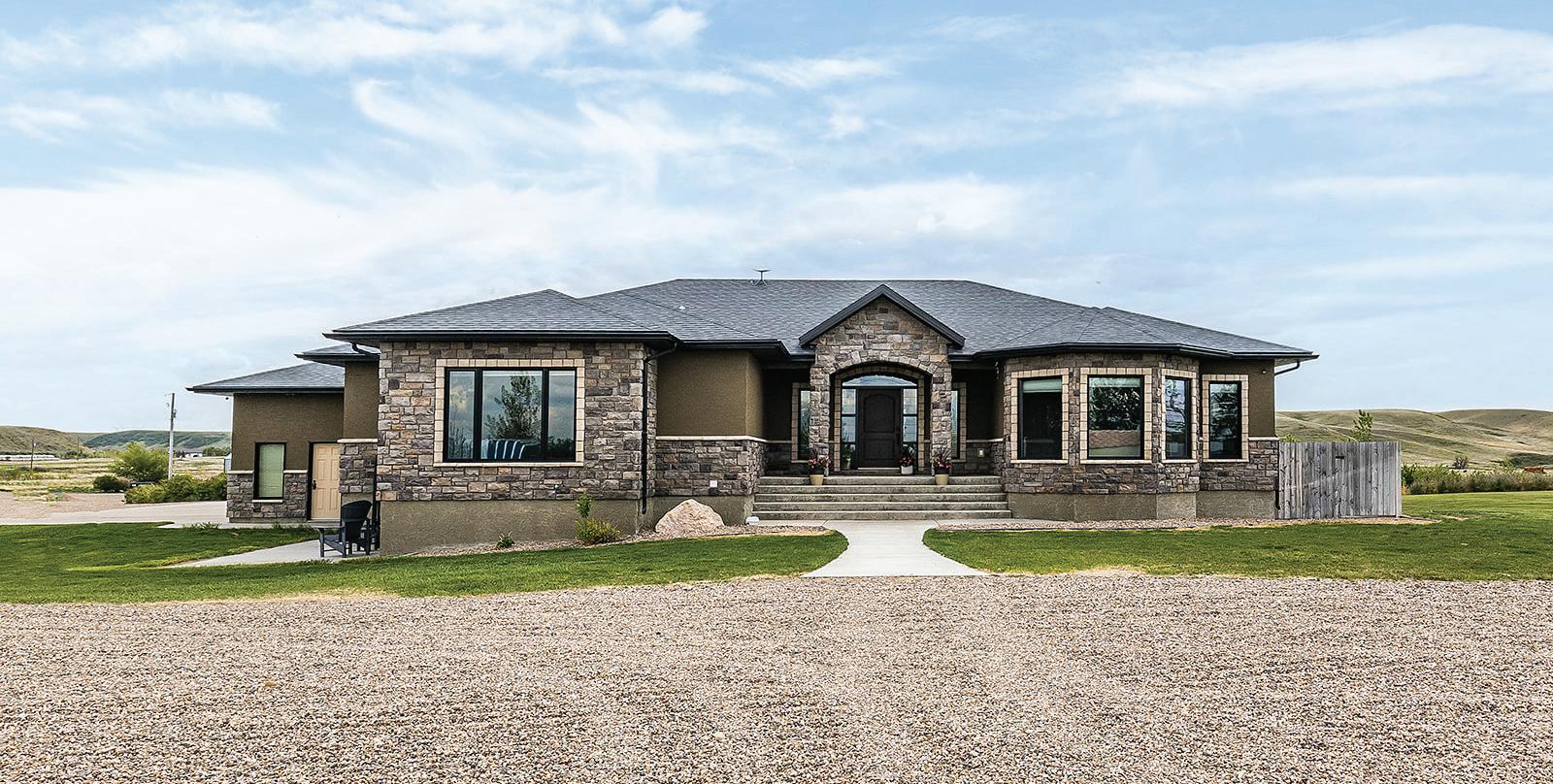
11232 Black & White Trail
CYPRESS COUNTY, AB T0K 1Z0
$2,600,000 | 5 BEDS | 4 BATHS | 109.28 ACRES
Welcome to a one-of-a-kind property just minutes from the city! This beautiful 2522 sqft walkout bungalow offers the perfect blend of rural serenity and refined living. The timeless home features 5 bedrooms plus an office, den, 4 full bathrooms, and a fully developed basement, all designed with thoughtful detail and quality finishes. Step into the bright, open concept living space with 9 ft ceilings, hardwood floors, a stone double sided fireplace, and expansive windows overlooking the private and dreamy outdoor space with incredible views. The chef’s kitchen features a double oven, oversized fridge/freezer, prep island, and ample cabinetry, flowing seamlessly into the dining area with access to a covered deck. Main floor convenience is maximized with a large laundry/mudroom connecting directly to the walkthrough pantry as well as the 28x47 triple car garage. The Primary Suite is an expansive retreat, with generous space for a sitting area or exercise/ yoga nook, a spa-like 4 pc ensuite featuring in-floor heating, a soaker tub, custom tile shower, and a walk-in closet with built-in cabinets. The walkout basement continues to impress with a large recreation room, wet bar with beverage fridge and dishwasher, two additional bedrooms, a den ideal for a gym, gaming room or playroom, a 4 pc bathroom with in-floor heating, a 3 pc bathroom with access to the patio and hot tub area, and plenty of storage. Additional features include blackout blinds in all bedrooms, zoned heating and A/C, a hot tub, and underground sprinklers. A huge perk of this incredible property is the three shops, measuring 80’x40’, 50’x30’, and 21’x26’: all with concrete floors, and durable tin exteriors, offering excellent flexibility for personal use or business needs. The animal lovers will enjoy the 36’x30’ barn with heated tack room, concrete alley, five indoor pens, a 10’x10’ overhead door, and two outdoor stock pens with shelters and an allseason watering bowl. Situated on a full 109.23 acres of pasture, reseeded grassland and total 39 acre water license. This standout property offers the best of both worlds: a luxurious home with high-end features and the infrastructure to support a rural lifestyle. Whether you’re looking to live, work, or invest in land, this is an incredible opportunity to own a high-value property close to city amenities. Floorplan/measurements and additional information attached. Drone photos available upon request.
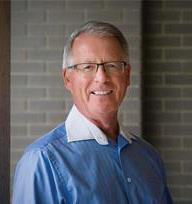
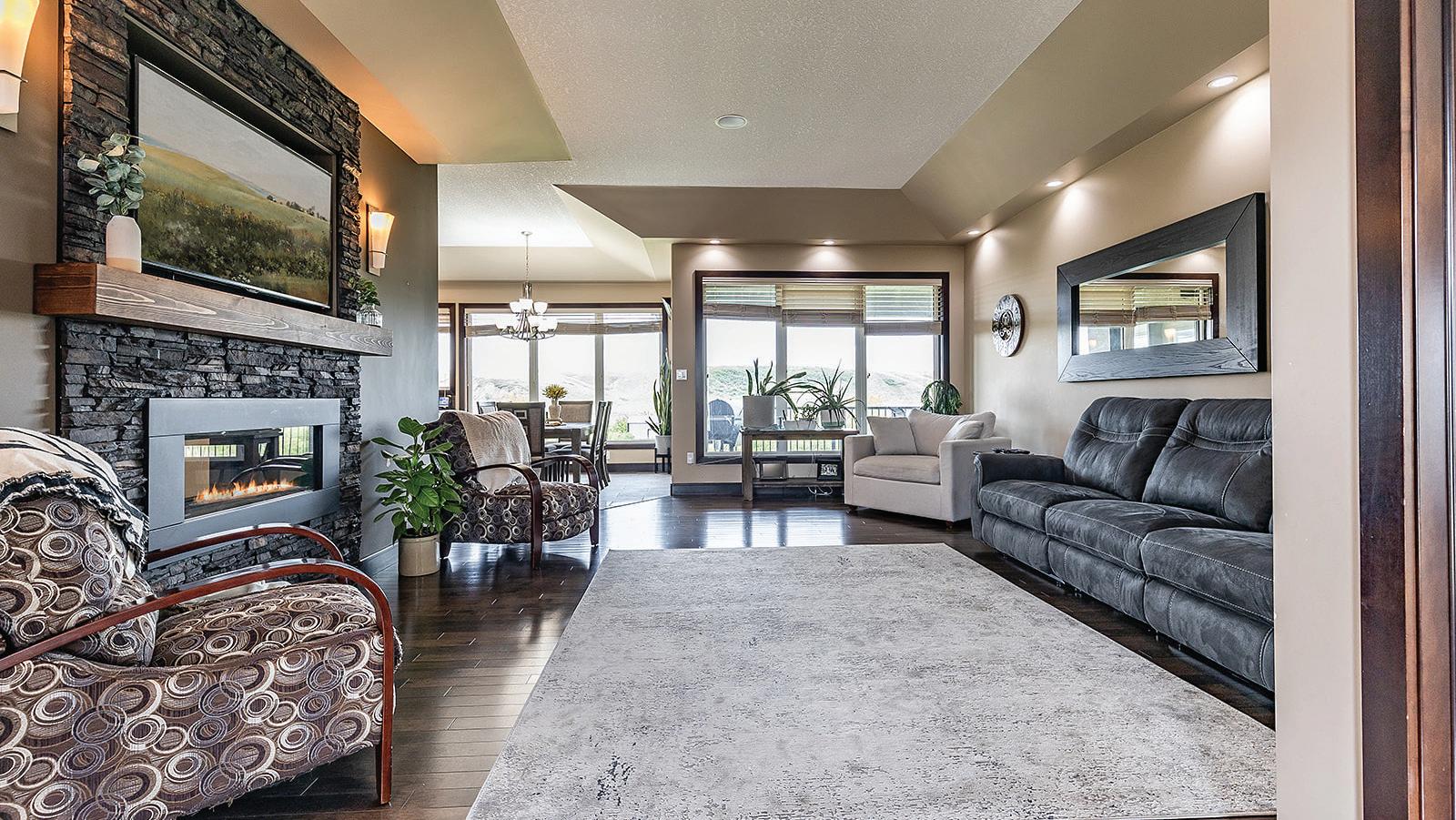
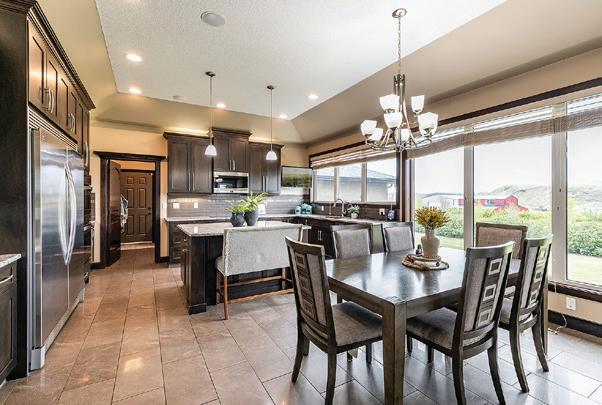
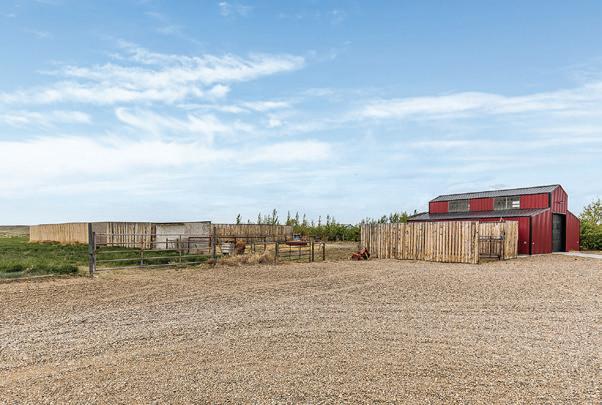
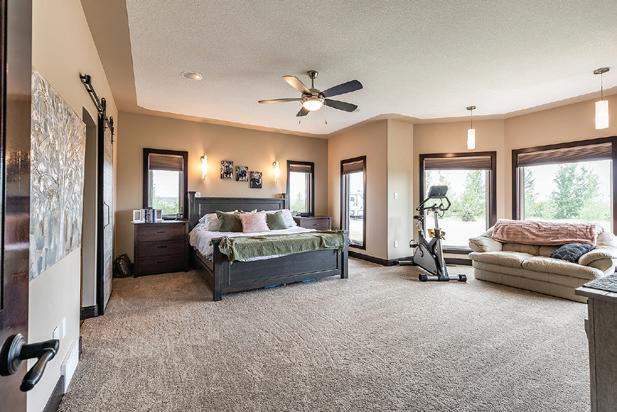
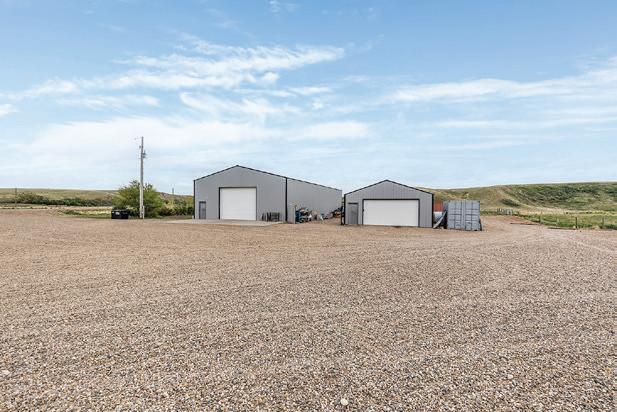
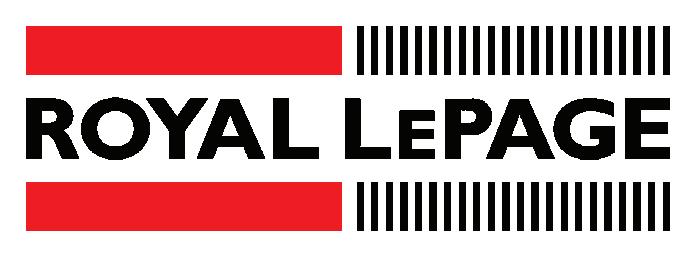
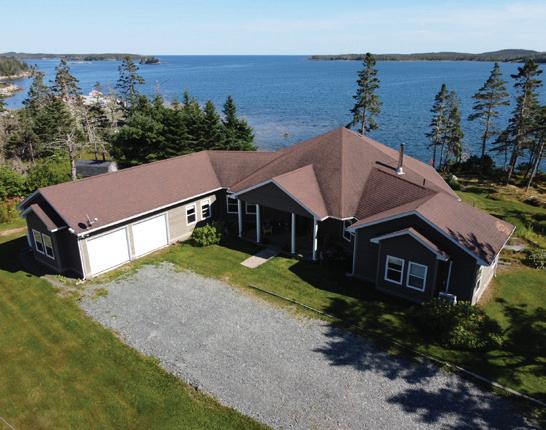
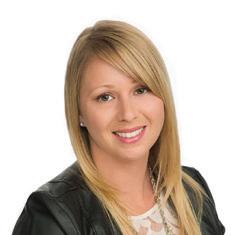

DEANNA PARKS | CENTURY 21 TRIDENT REALTY LTD. REALTOR® | 902.471.2118 | deanna.parks@century21.ca
$1,150,000 | Gorgeous and completely unique oceanfront property in Popes Harbour on the Eastern Shore of Nova Scotia. This listing includes four properties: the main house, a guest house and two vacant parcels of land. Book your viewing today and make your ocean living dream a reality!

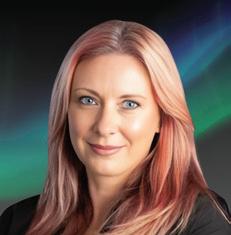
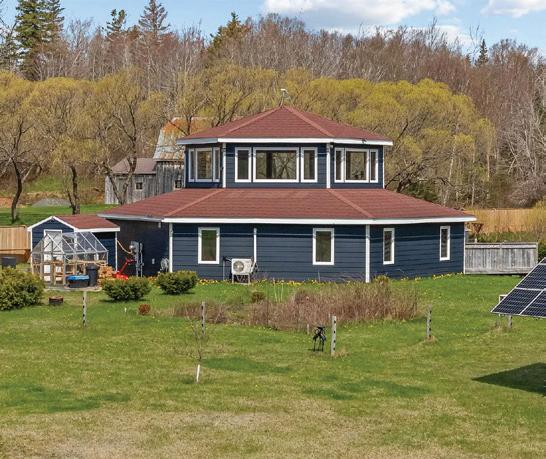
NATASHA CAIRNS | NORTHERN LIGHTS REALTY REALTOR® | 902.315.1327 | natasha@nlr-canada.com
$574,888 | Welcome to 5225 - 48 Road, in the Head of Cardigan in Eastern PEI. This 3-bed, 2-bath home, often referred to as ‘Hexagon Haven’, truly is a special haven. This one of a kind home, boasting over 2100 sq. ft. of quality construction, is tucked away on 5 gorgeous acres. Off-grid, self-sustaining and AFFORDABLE LIVING is possible here, with solar energy and an ideal set up for homesteading. Would make an ideal vacation rental due to it’s privacy and uniqueness.
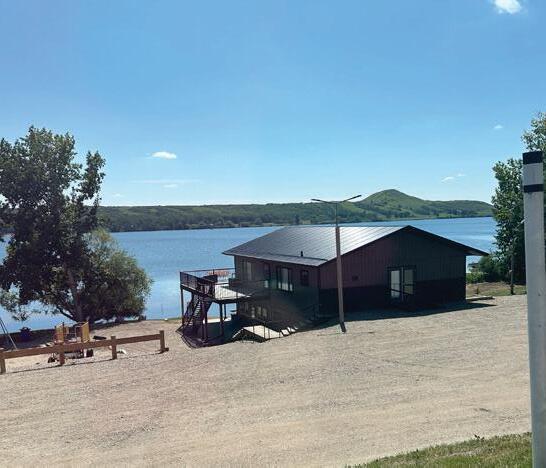
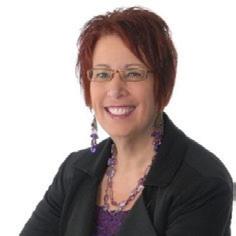
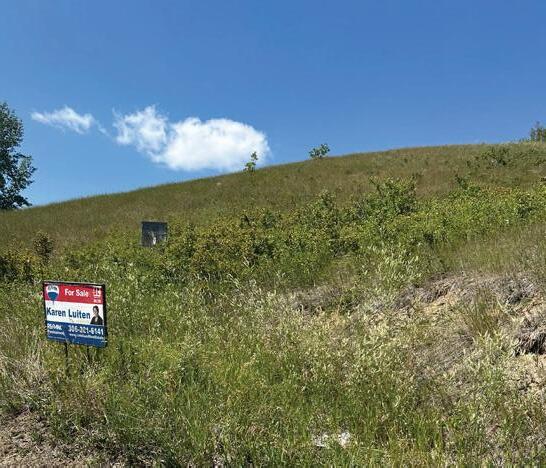
KAREN LUITEN | RE/MAX SASKATOON REALTOR® | 306.221.6141 | karenluiten@gmail.com
$85,000 | #63 Summerfeldt Drive Thode Saskatchewan Large lot with 71 feet frontage, with views of the lake. 90 Ft in back In the Resort Village of Thode. Some building restrictions apply call RM for details: 1-306-492-3333


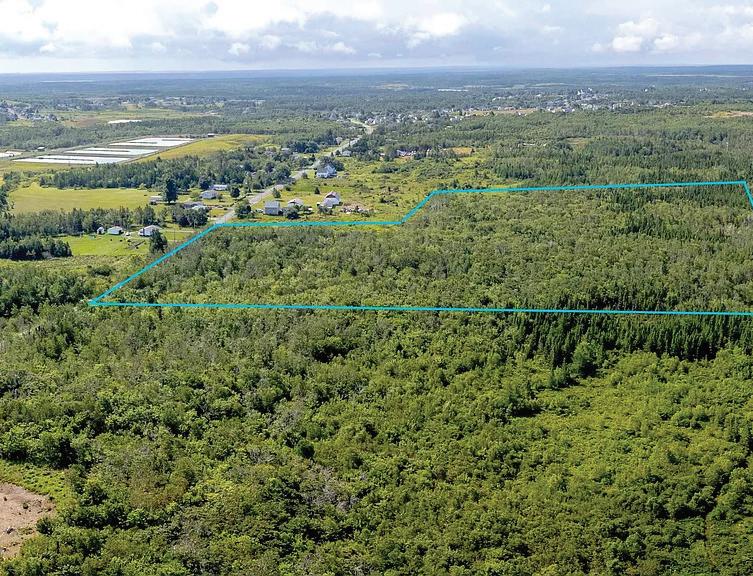
LYNNETTE CARTER | KELLER WILLIAMS SELECT REALTY BROKERAGE REALTOR® | 902.229.9800 | Lynnette@DaSilvaGosse.com
C$250,000 | Introducing Parcel A Neville Street with over 26 acres of land! Softwood and hardwood trees are the landscape. Your options for development are endless. This is your chance to own a large parcel of land. It is zoned UR2 (one and/or two unit residential dwellings) as well as LI (Light Industrial zoning).
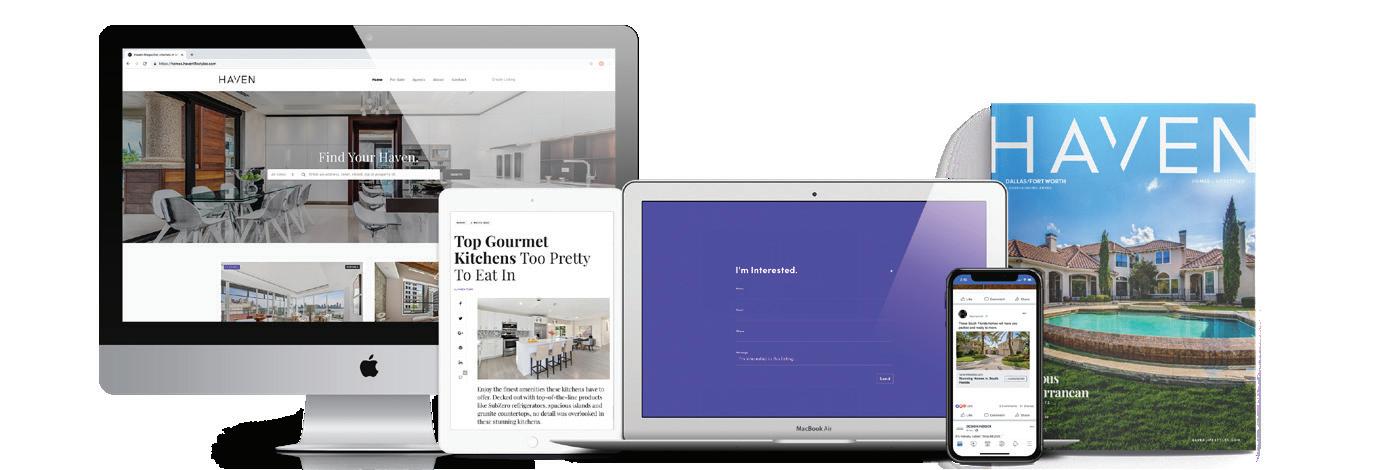
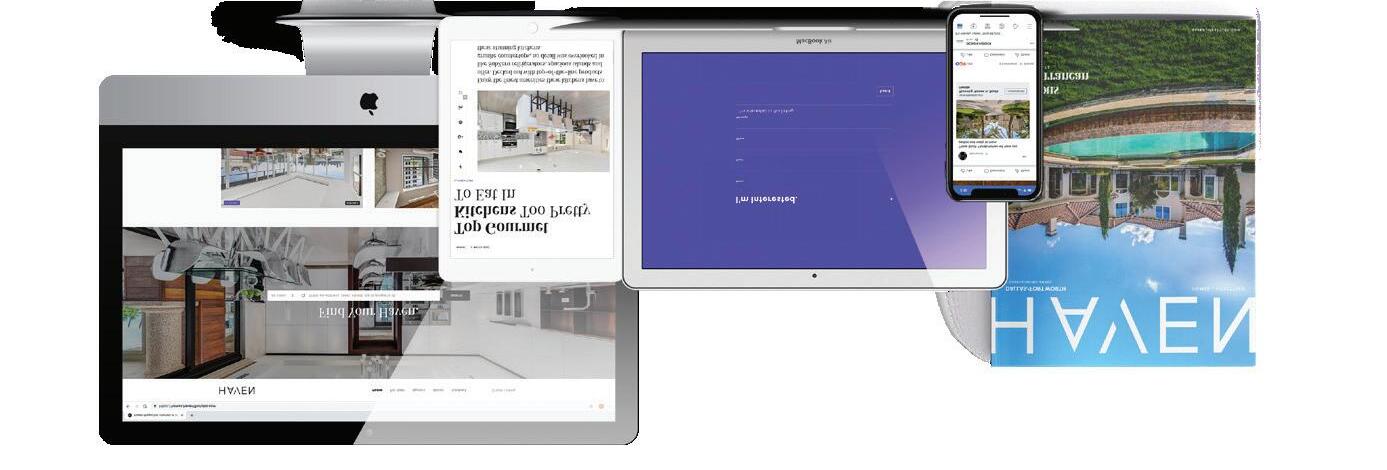
We offer realtors and brokers the tools and necessary insights to communicate the character of the homes and communities they represent in aesthetically compelling formats to the most relevant audiences.
We use advanced targeting via social media marketing, search engine marketing and print mediums to optimize content delivery to readers who want to engage on the devices where they spend most of their time.




26.63 ACRES
PARCEL NEVILLE ST #A, CAPE BRETON, NS B1G 1P7
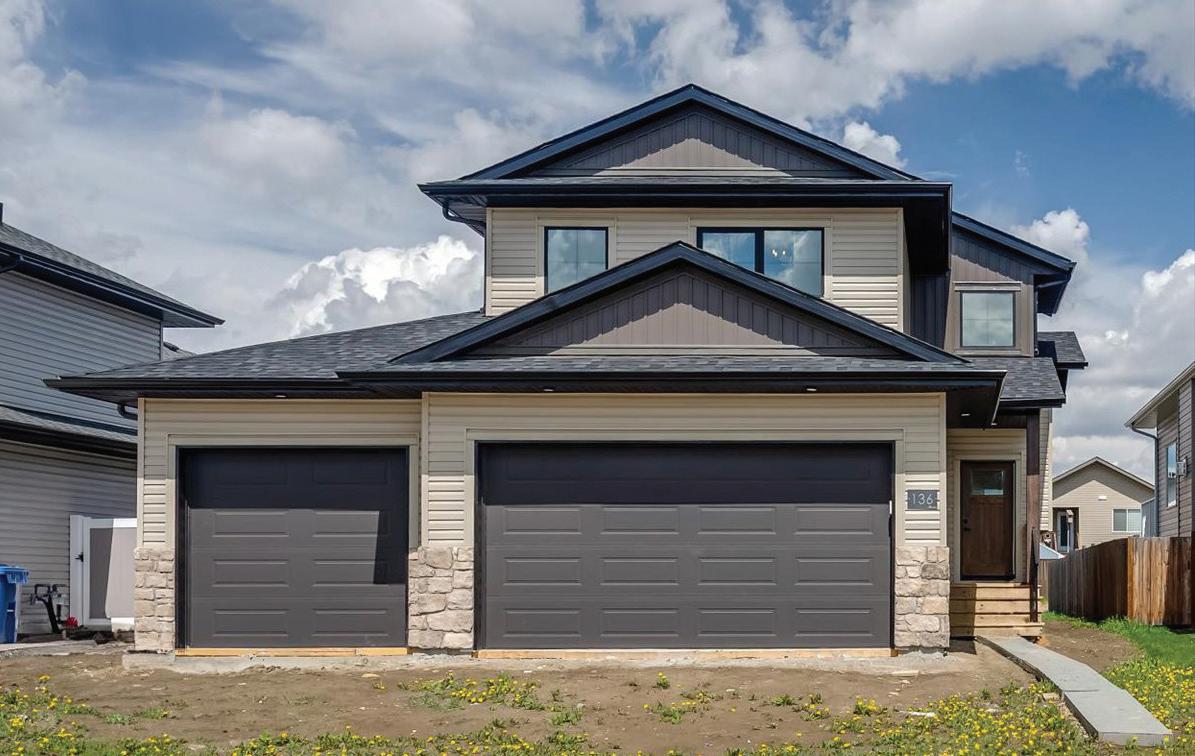
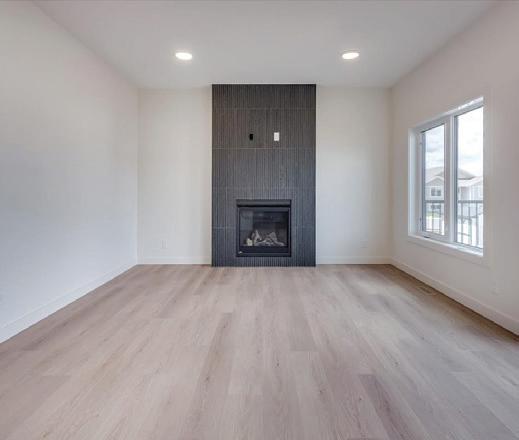
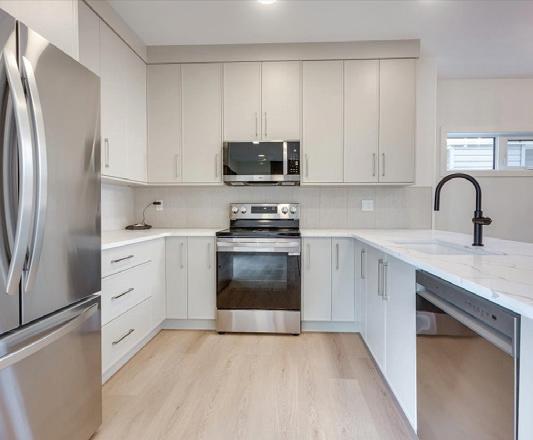
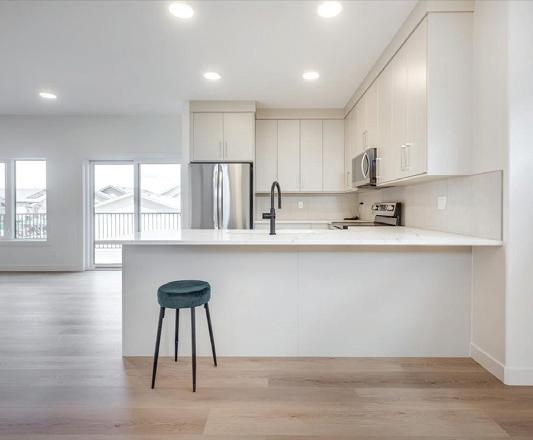
2+2 BEDS / 3 BATHS / 1,161 SQFT / $569,900 181 NORSEMAN
2+2 BEDS / 3 BATHS / 1,165 SQFT / $539,900
Fully Finished Home built by Asset Builders is perfect for your growing family! Home features plenty of triple pane windows, an open floor plan & a sunny south facing back yard with back alley access, perfect for those campers or boats. There is a cozy living room with fireplace, primary bedroom area features a large walk in closet & ensuite bath with room for your king sized furniture & downstairs is the kids/guests will appreciate the nice sized bedrooms & separate family room area.
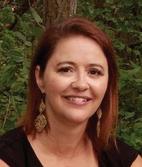
TRIPLE ATTACHED GARAGE in this Brand new home built by Asset Builders in the growing town of Penhold. This FULLY FINISHED bi-level is in an established close, in Hawkridge Estates, only a 2 min walk away from the Recreation Center, High School & a short 10 minute drive to Red Deer. Home features triple pane windows, quartz countertops & 4 appliances, fireplace & more.
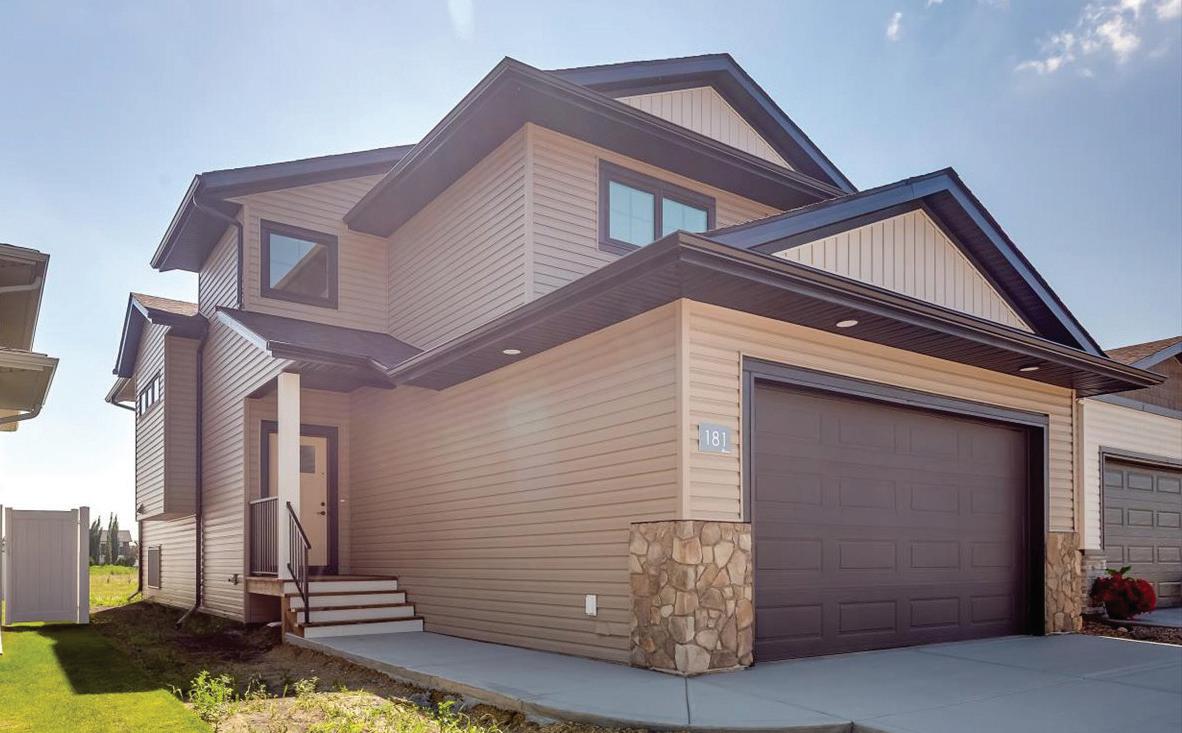
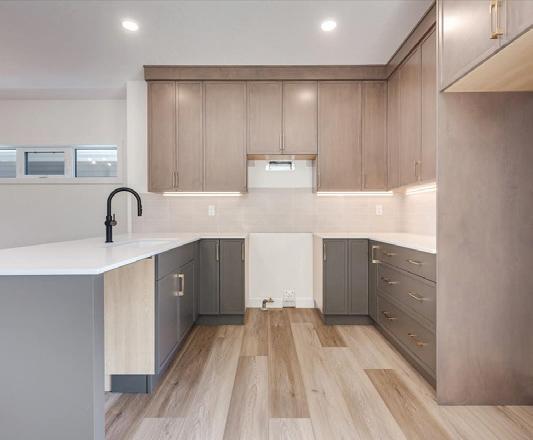
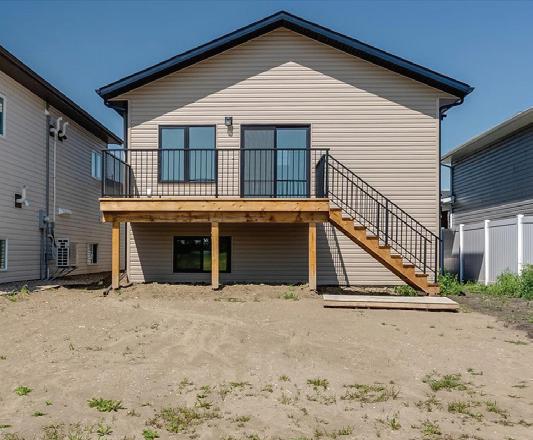
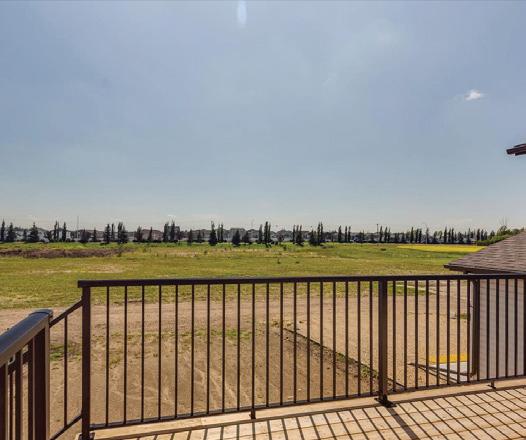


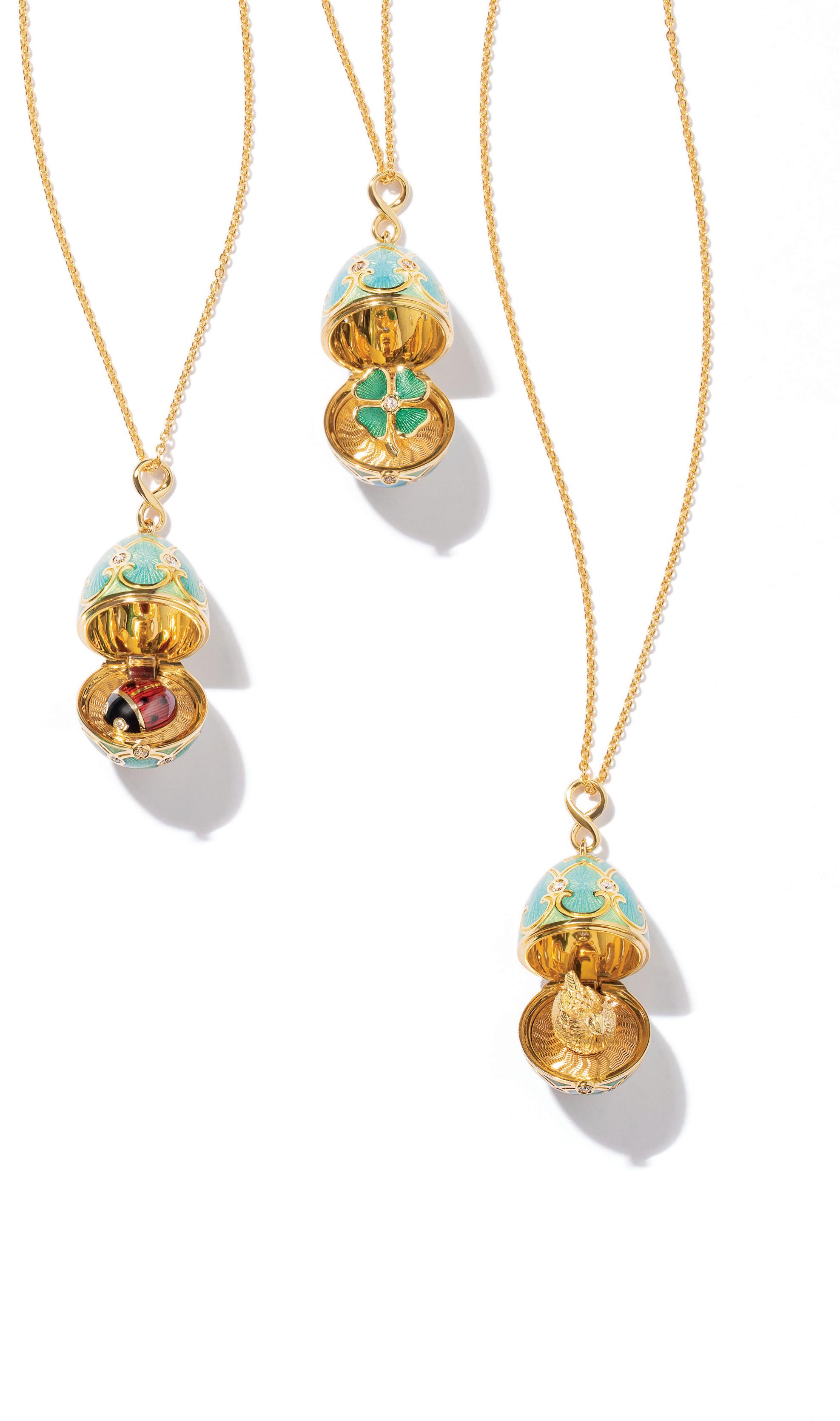

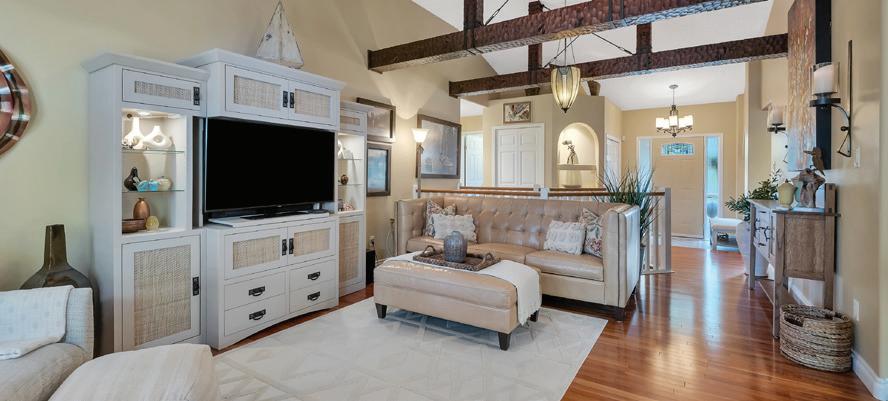
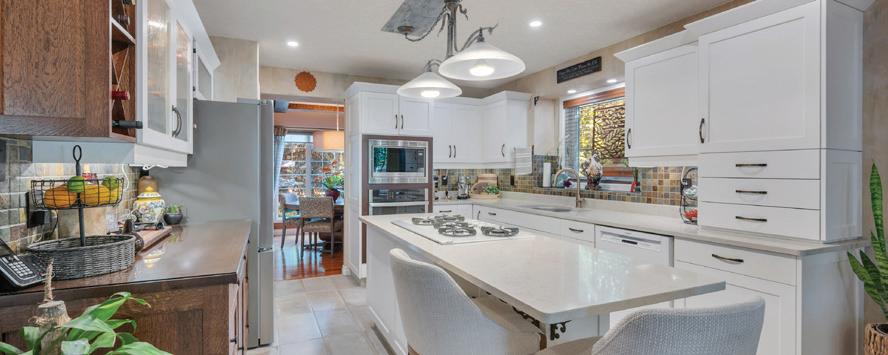
bar and some glass display cabinetry. There is a dining nook with access out to the extremely private back deck. The great room has a three sided gas fireplace shared with the kitchen and the dining nook. There are two main floor bedrooms, a four piece bathroom and a four piece en suite. The guest room has shutters and crown moulding trim. The primary suite has hardwood flooring, a walk in closet and stunning arched double doors into the en suite. The en suite features granite, a vanity area, HEATED FLOOR and a jetted tub. The entrance to the double attached heated garage (19’1” x 22’4”) has the main floor laundry facilities. The FULLY FINISHED basement has a large bedroom, storage/mechanical room, four piece bathroom and a huge rec room. Outside discover a two tiered back deck with a screened in gazebo, two person hot tub, fire pit with interlocking stone patio, garden shed and RV parking with a 30 amp plug in.

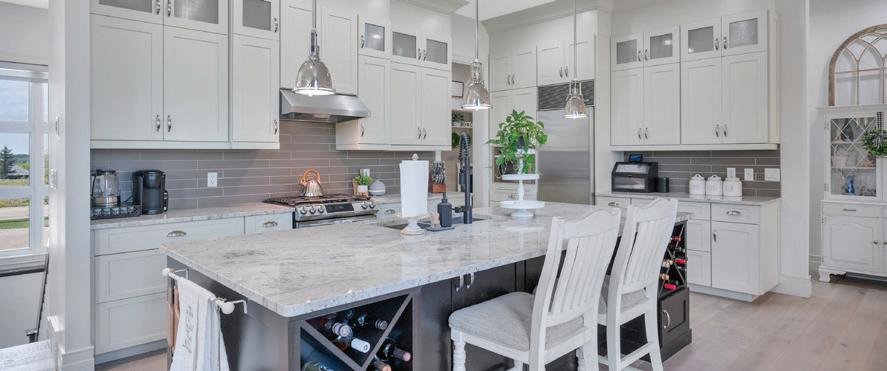
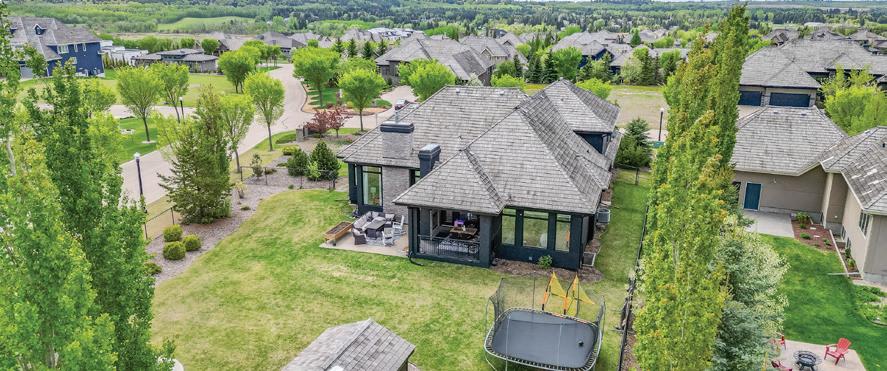
In the prestigious neighborhood of Pinnacle Ridge discover this gorgeous bungalow with a TRIPLE ATTACHED GARAGE and a 0.50 acre gorgeously landscaped lot. The entrance welcomes guests with soaring ceiling height, an abundance of windows and views into the OPEN DESIGN. The living room is perfectly planned for large scale entertaining as well as cozy family time sitting by the gas fireplace. The kitchen has a beautiful aesthetic with white full height cabinetry, a huge island in a darker/ warmer toned finish, stainless steel appliances, gas stove, quartz counters and tile backsplash. The dining nook has direct access to the covered back deck that features a built-in OUTDOOR GAS FIREPLACE. The convenient main floor primary suite has a walk in closet, access to the covered deck, soaring large windows and a LUXURIOUS FIVE PIECE ENSUITE with custom shower, double sinks, floating tub and throne room. Work from home in the office/flex room next to the custom two piece bathroom. The entrance to the garage has access to the laundry room with built in cabinetry, two pantries, built in bench/locker style storage and the stairs to the lofted development over the garage. The second level has two large bedrooms and a four piece bathroom. This level is perfect as a guest get away or a teen retreat. The FULLY FINISHED basement has a huge rec room with wet bar, sit up island bar, media area, double sided oil fireplace, double doors to the workout room, two large bedrooms with walk in closets, four piece bathroom and a storage/mechanical room. The fully fenced yard has a large garden shed and room for outdoor activities. New hot water tank in 2024!
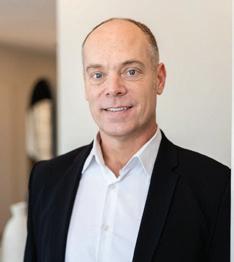
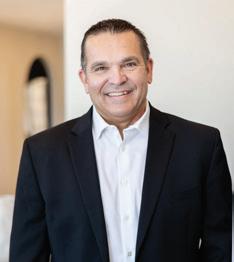



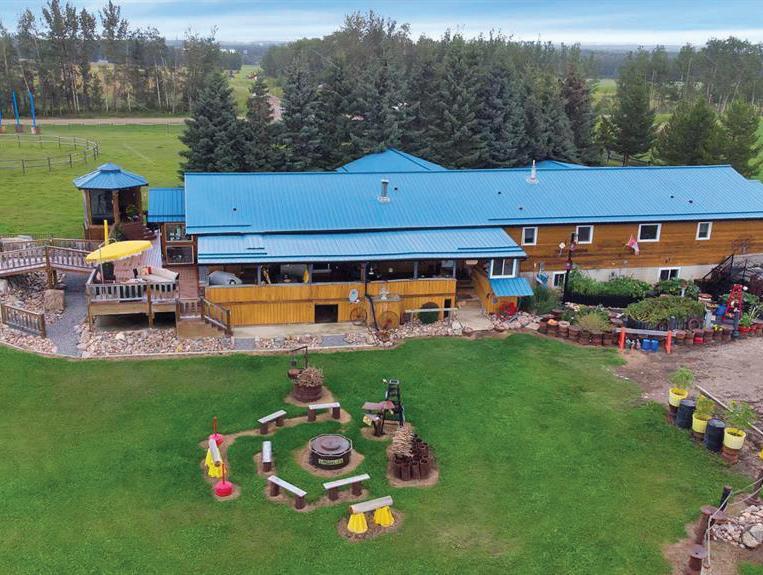
45040 421A TOWNSHIP
Rural Ponoka County, T0C0J0
8+bedroom property situated on 80acres with Short Term Rental Business and more. $1,575,000
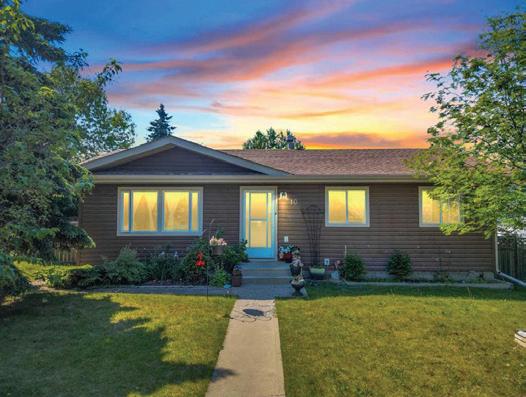
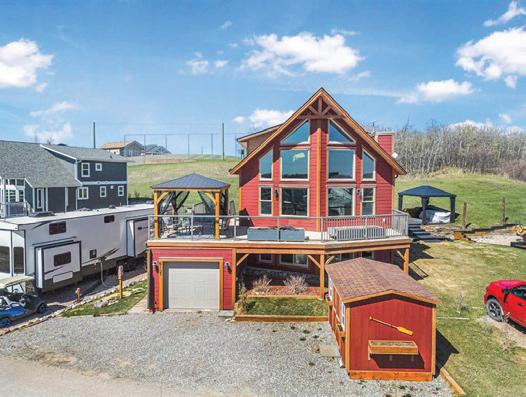
25054 South Pine Lake ROAD # 6103
Rural Red Deer County, T0M1R0
Custom Walkout Home with Lake Views in Whispering Pines. Offered at $554,900
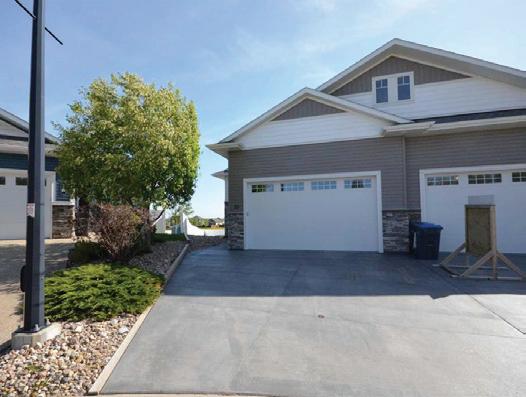
10 45 STREETCRESCENT Sylvan Lake, T4S1W9 15 Rosse PLACE Sylvan Lake, T4S0M7
Charming Bungalow on a Massive Lot – Garage Lover’s Dream with RV Parking! $434,900
Sophisticated New Adult-Living Half Duplex on a Sprawling 10,000 Sq Ft Lot. $589,900
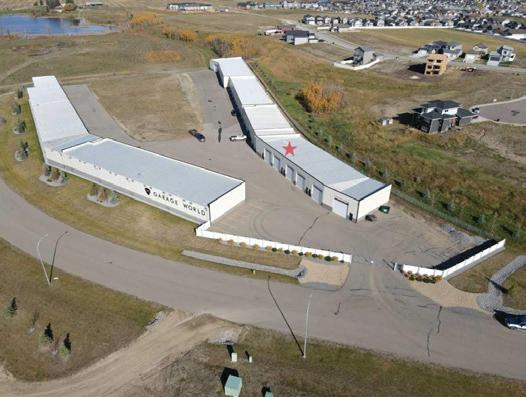
5217 Duncan AVENUE # 13 Blackfalds, T0M0J0
This 24ft x 49.5ft deep unit includes an entirely concrete structure. $212,000

411 Birchcliff ROAD Birchcliff, T4S1R6
Rare Lakefront Opportunity –80 Feet of Private Beachfront!. Offered at $1,389,900
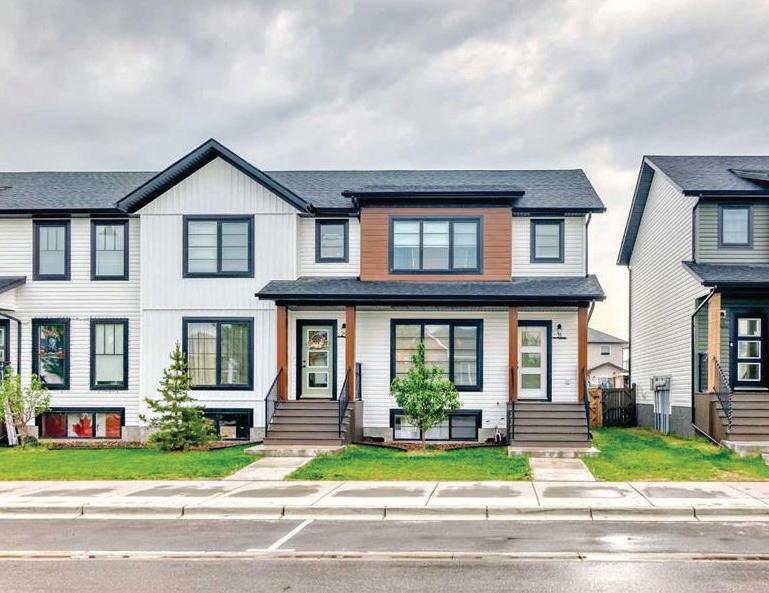
31 Evergreen WAY Red Deer, T4E1A6
Evergreen Subdivision - Taking its cue from the simplicity of nature. Offered at $419,900
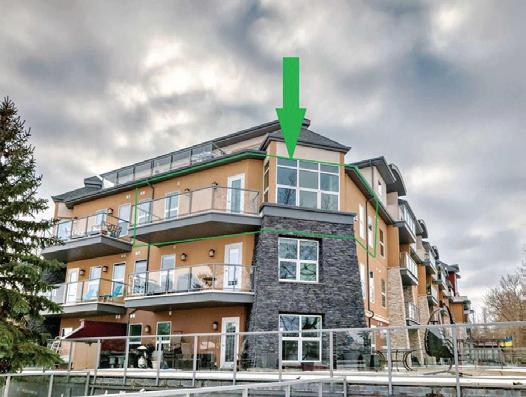
5040 53 STREET # 302 Sylvan Lake, T4S0A4
This fantastic 3rd-floor unit offers stunning views of both the golf course and the lake. $372,500
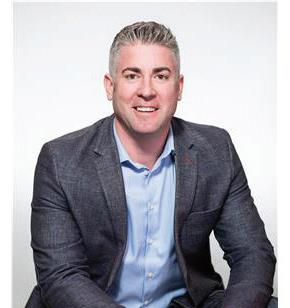
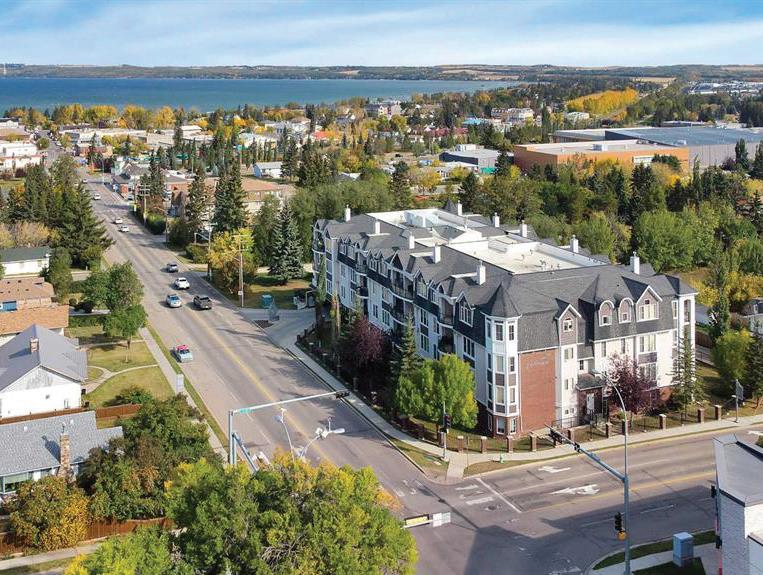
4707 50 STREET # 309 Sylvan Lake, T4S0G7
Discover the perfect blend of comfort and convenience. Offered at $288,500
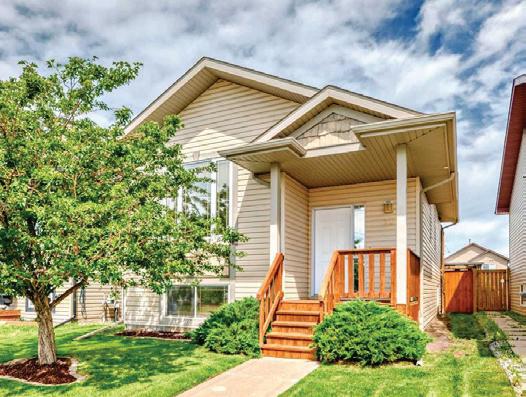
20 Jepsen CRESCENT Red Deer, T4P0A9
Bright, well-maintained 5-bedroom home on a peaceful crescent home. Offered at $419,900
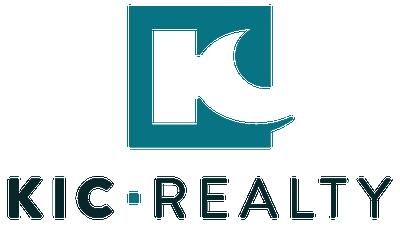

53310 RANGE ROAD #221-229, STRATHCONA COUNTY, AB T8E 2L1
4 BEDS | 4 BATHS | 3,293 SQFT | $1,050,000
Located on 3.1 fully fenced acres w/effective age of 15 yrs. Big ticket items:triple pane windows, shingles, acrylic stucco, eaves, asphalt, doors, boiler, garage door & heater. Custom maple kitchen ft: granite island w/copper hoodfan, ample cupboards, walk-in pantry & breakfast nook. Formal dining rm w/vaulted ceiling & custom stone wall. Living rm w/large granite wet bar, state-of-the-art wood burning f/p w/granite & stone surround, double patio doors to wrap-around cedar deck w/south view. Laundry & 3 pc bath w/dry sauna. Maple staircase w/iron rails to upper level. Primary rm w/custom stone gas f/p, ensuite w/ jacuzzi tub & view of DT skyline. Tubular skylights, concrete bsmt bunker, new hardwood floors, crown moulding, 6 inch baseboards, viedo surveillance sys, 24 ft auto aluminum gate, quonset, fruit trees & 3 extra sheds. Water filtration system, reverse osmosis, water softener, holding tank & well, 220V power, fire pit, heated trip garage & 8x zoned heating. Great highway access.


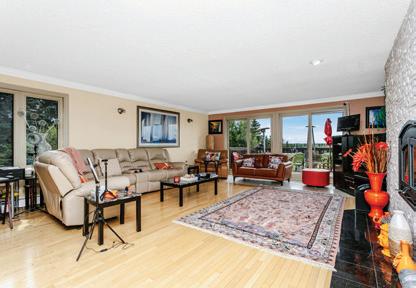
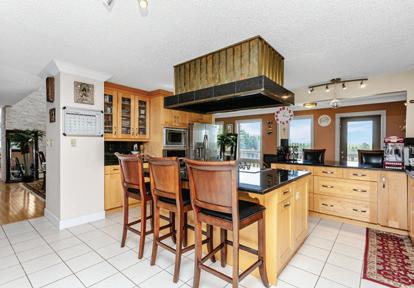
53211 RANGE ROAD 263, PARKLAND COUNTY, AB, T7X 3G2

40 ACRES | $15,000,000
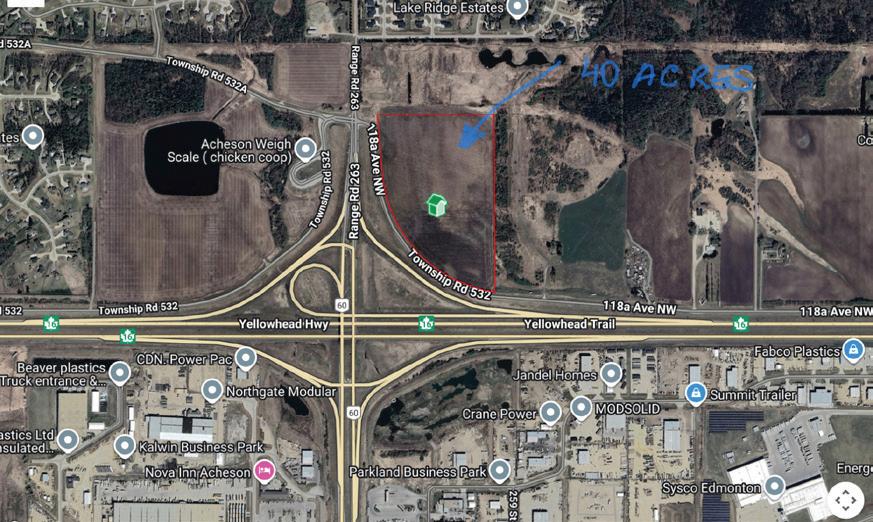
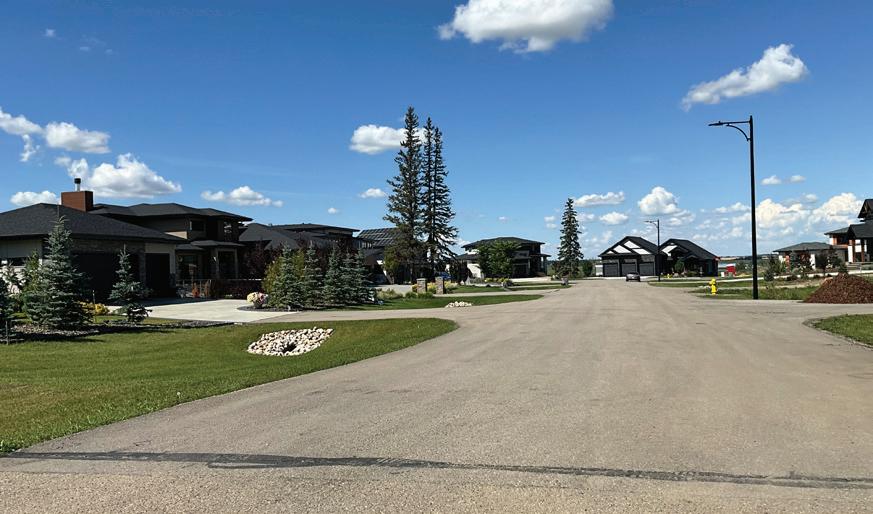
Seller may finance up to 75% of gross sale price to qualified buyer there is income from leasing the land
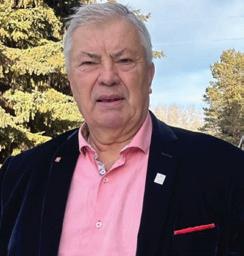
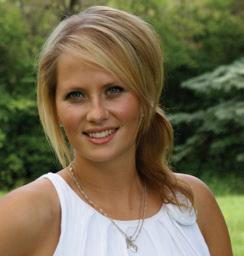

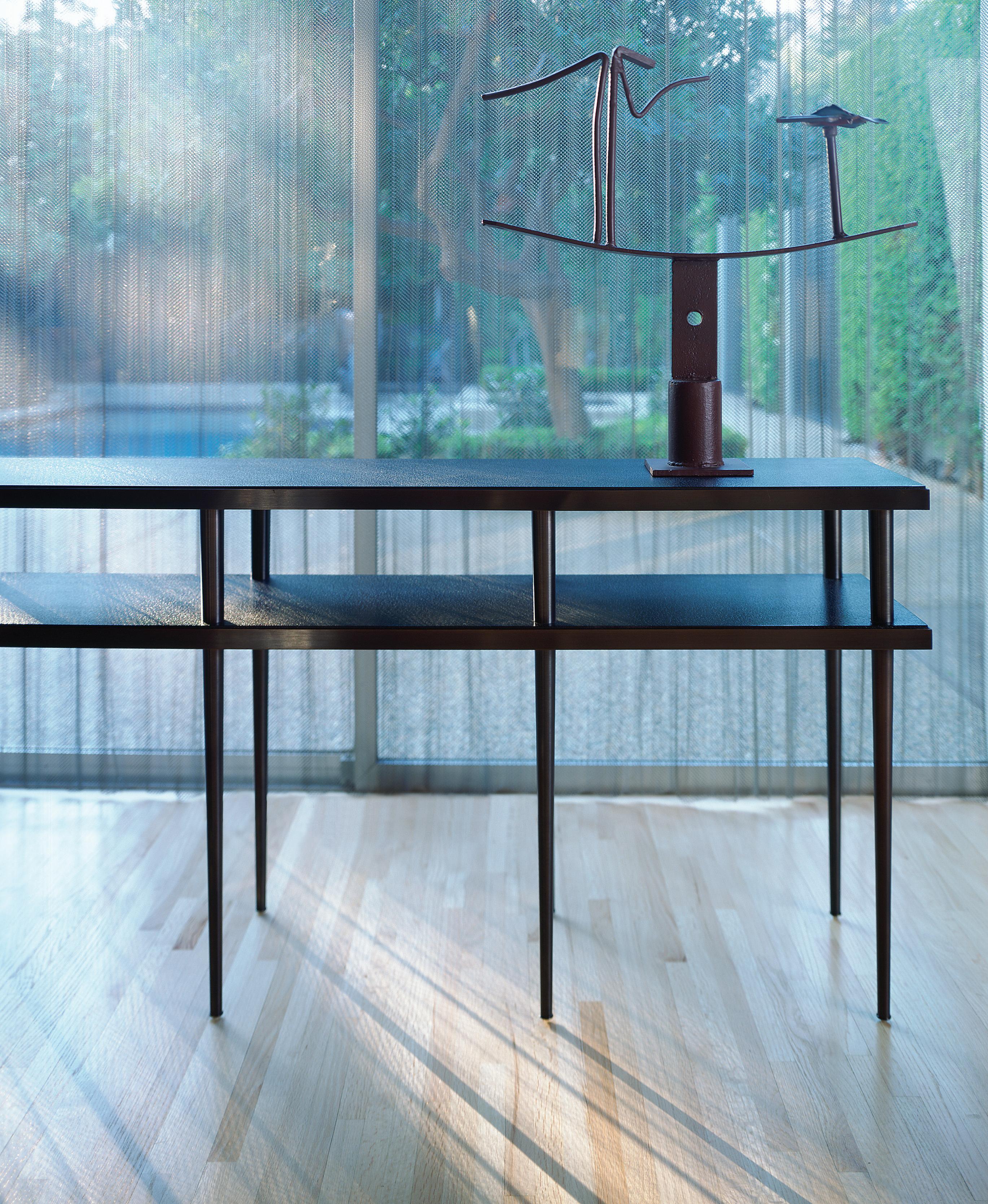
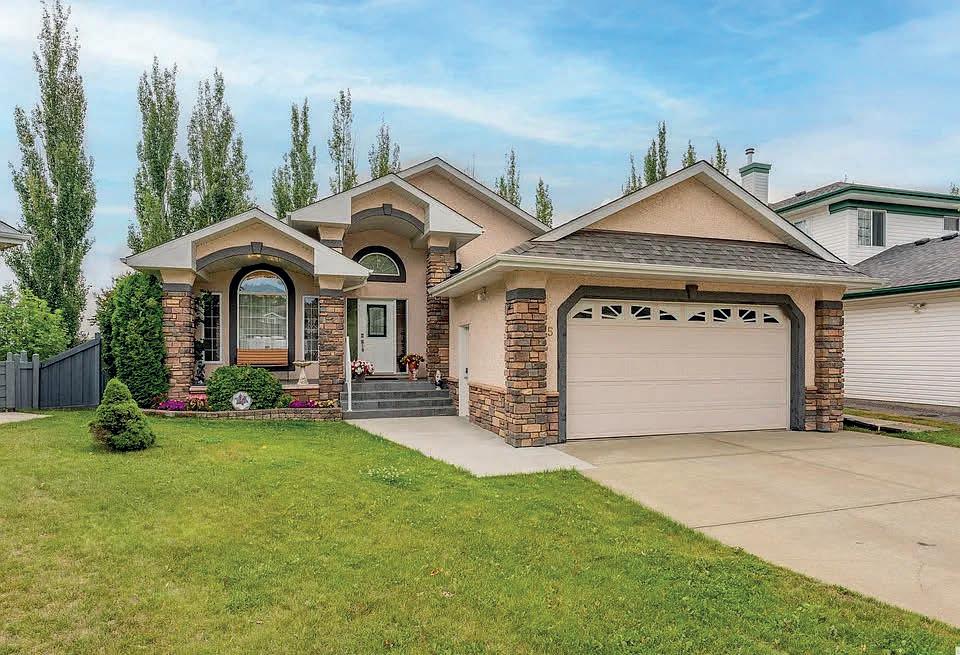
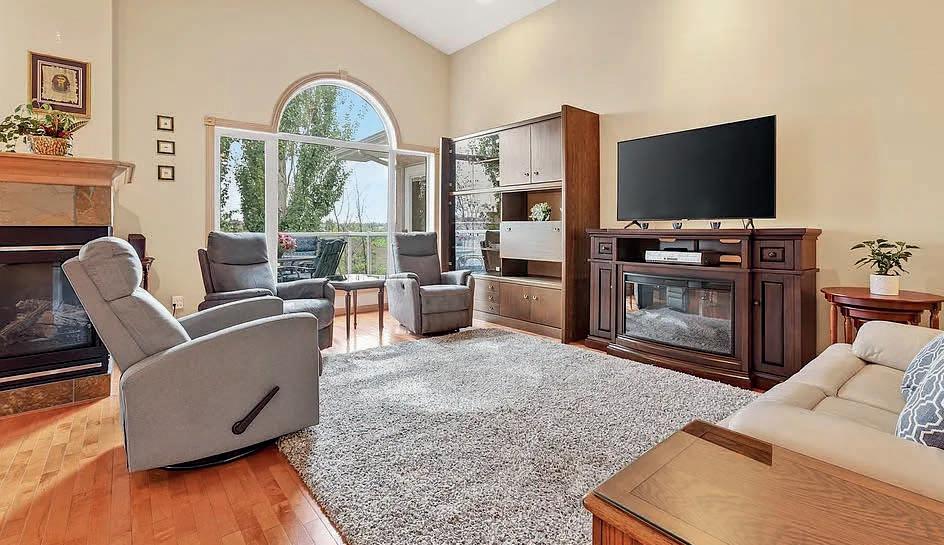
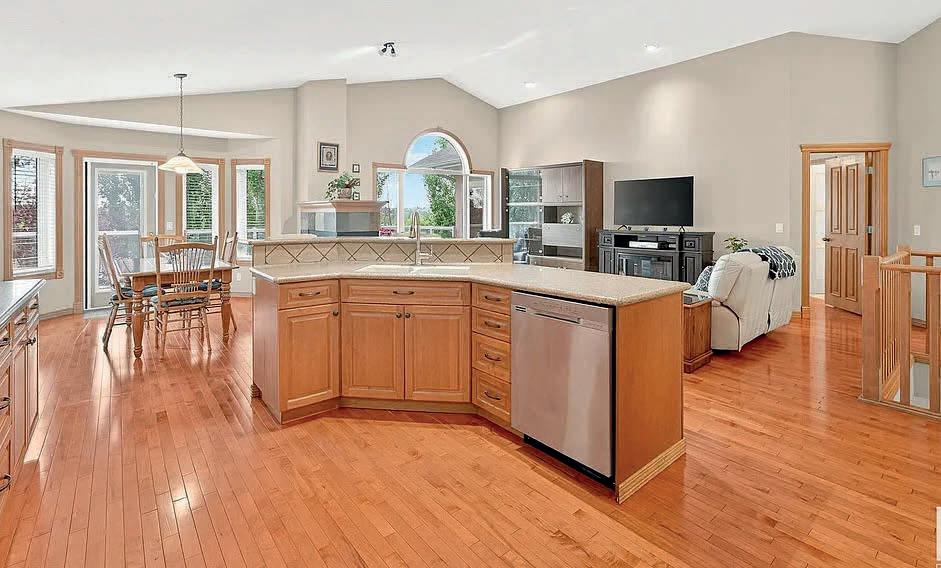
DESIRABLE COMMUNITY
10811 64TH AVENUE NW, EDMONTON, AB
4 BEDS | 4 BATHS | 1,997 SQ FT
$697,799
Welcome to this stunning 2.5 storey townhouse located in the highly desirable community of Allendale. Flooded with NATURAL LIGHT & designed with modern elegance this home has everything you’re looking for. The kitchen is a chef’s dream featuring a massive island with eating bar, sleek cabinetry, QUARTZ COUNTERTOPS, tiled backsplash & is next to the large dining room. The spacious living room features a gas f/p & FRENCH DOORS leading to a large deck & beautifully landscaped yard. A 2pce bath completes the level. The 2nd floor hosts a generous primary bdrm with walk-in closet & stylish 4pce ENSUITE. 2 addt’l bdrms, 4pce bath & laundry complete this level. Head up to the 3rd floor LOFT with access to a ROOFTOP PATIO. The fully finished bsmt features a rec room with WET BAR, 4th bdrm, 3pce bath and direct access to the backyard. Enjoy the private, fenced backyard and access to a SINGLE DETACHED GARAGE. All this minutes from the UofA, Whyte Ave, Southgate Mall & a wide array of shops, restaurants & amenities.

SPACIOUS & ELEGANT
15 OVERTON PLACE, ST. ALBERT, AB
4 BEDS | 3 BATHS | 2,116 SQ FT
$849,000
With over 4,000 sqft of beautifully maintained living space, this spacious & elegant WALKOUT bungalow offers everything you need & more! The open-concept main floor features a generous kitchen with gas stove, plenty of storage, workspace & convenient BUTLER’S PANTRY. The living room with gas f/p & dining area flow seamlessly together with access to the deck with IMPRESSIVE VIEWS. The expansive primary suite includes deck access, dual walk-in closets & a luxurious 5pce ensuite. A 2nd large bdrm, VERSATILE DEN (perfect as a home office or formal dining room), large mudroom with laundry & 4pce bath complete the main level. Head downstairs to the f/f basement designed for entertaining - featuring a spacious rec room with f/p, WET BAR, pool table, 2 addt’l bdrms & 3pce bath. Take advantage of the walkout & step right out to the covered patio & outdoor space. This home offers A/C, a heated garage, NEW FURNACE & central vac w/ attachments, newer shingles & HWT. This immaculately kept home is a rare Oakmont gem!
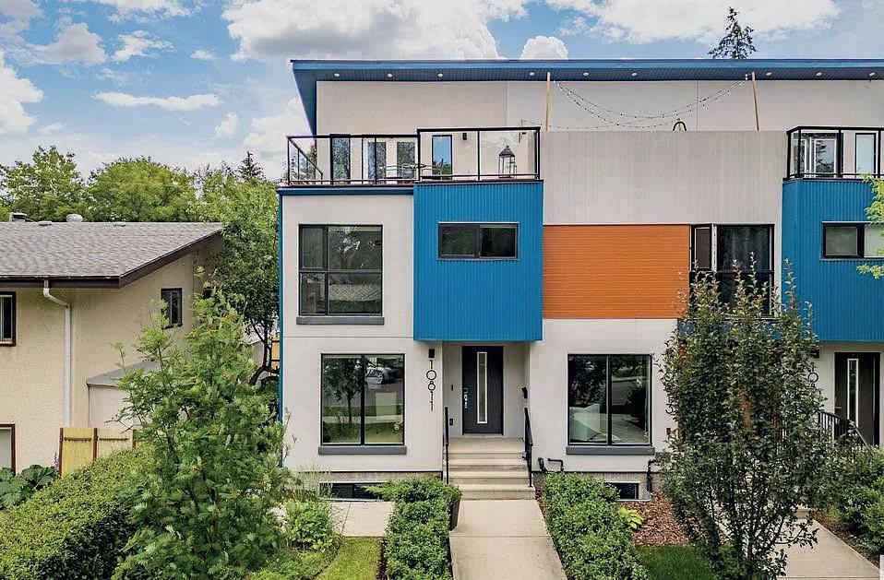
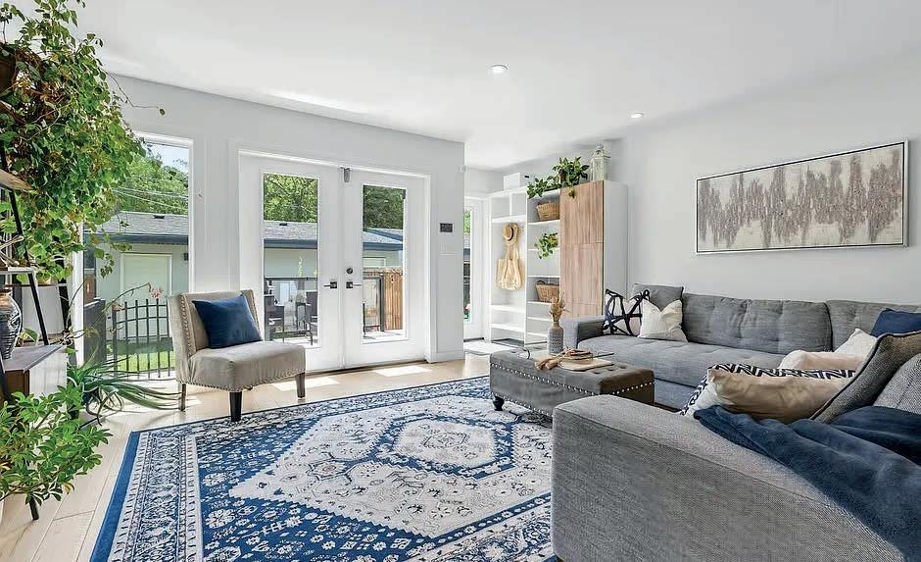
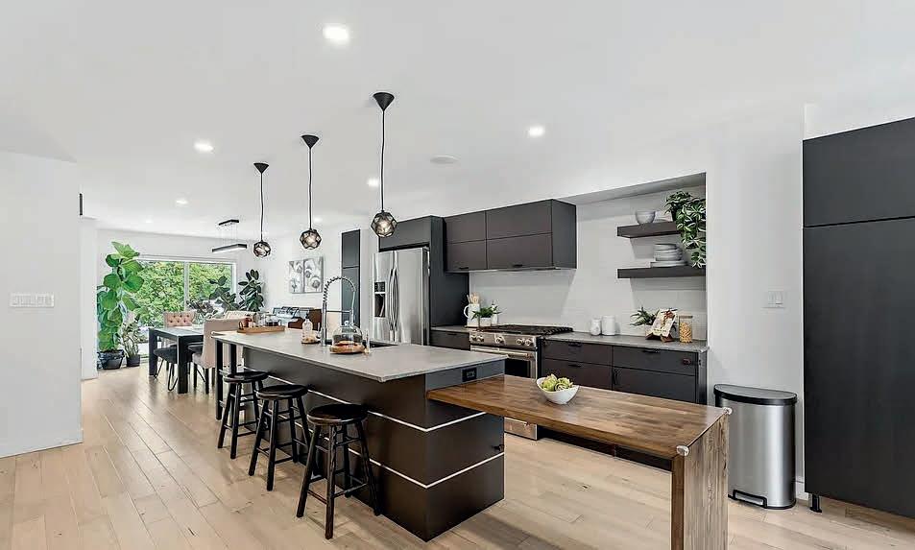



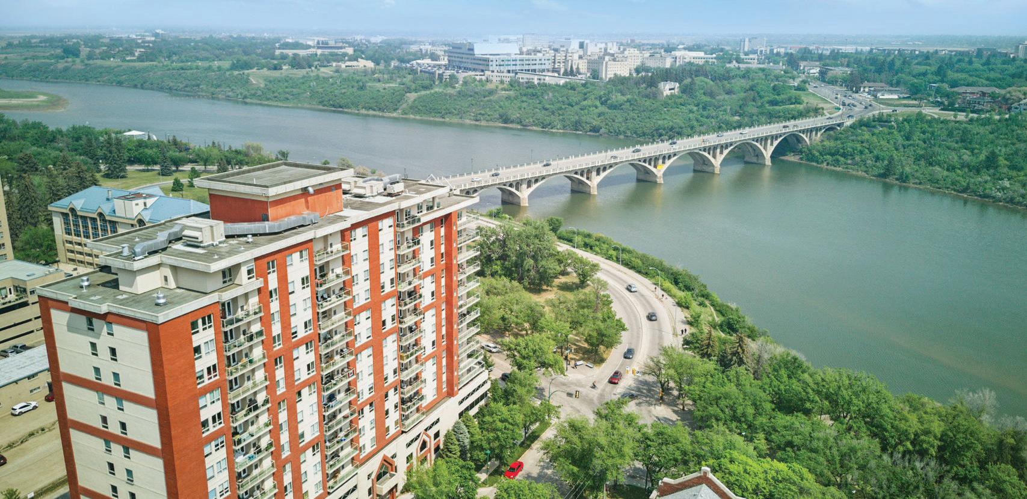
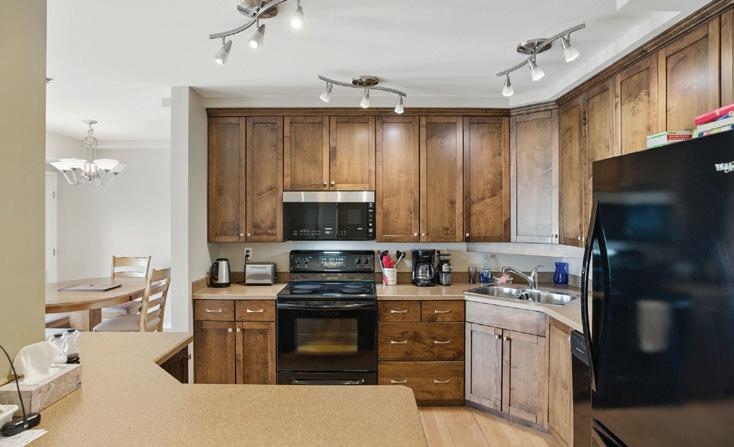
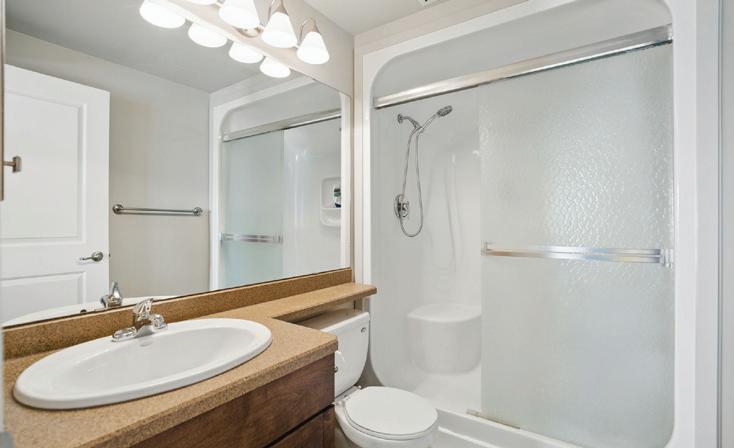
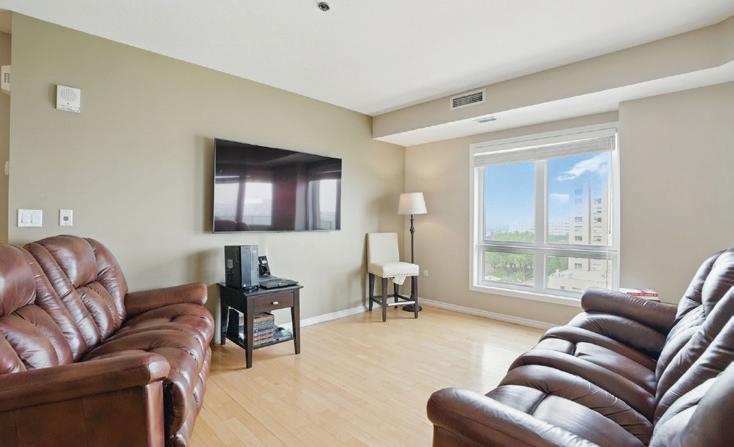
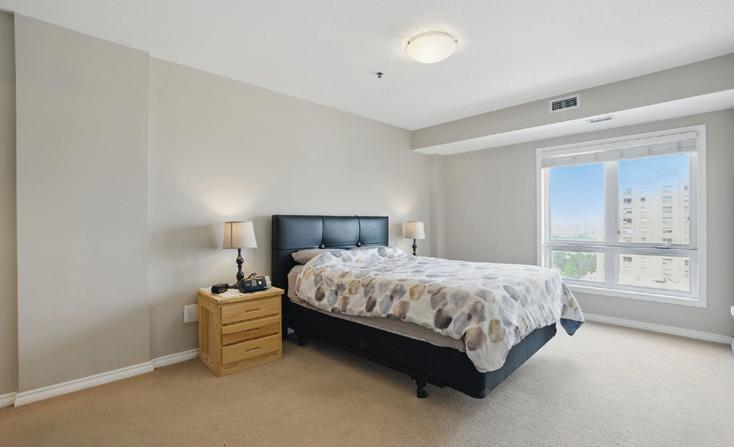
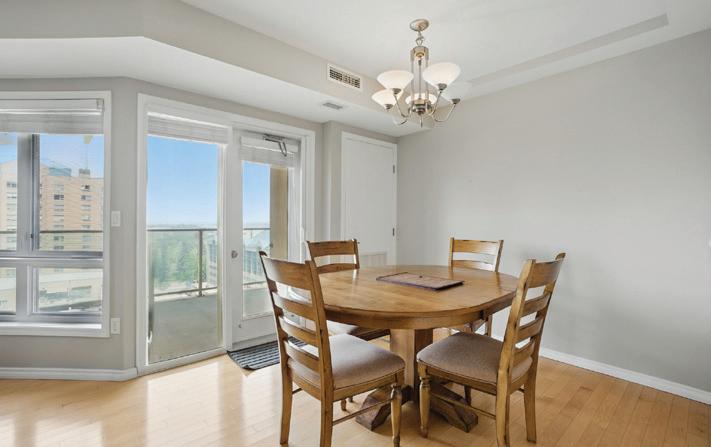

Welcome to the Riverfront! One the best locations in Saskatoon. This prestigious 10th floor condo has spectacular views of the river, Kinsmen Park, University Bridge, and the Children’s Hospital. This move in ready 2 bed, 2bath suite, boasts maple shaker cabinets, island kitchen, open, bright living and dining rooms, huge master bedroom with walk-in closet, and en-suite bathroom. There’s in-suite laundry, a spacious balcony with natural gas BBQ, central air, heated underground parking, and two storage lockers. The building offers extra perks such as exercise room with new equipment, pool table, meeting room, rentable guest suites, security cameras, and an on-site caretaker. Just steps from all the riverfront activities, downtown, and RUH. Condo fees include heat, insurance, water, sewer, garbage, and building maintenance. Newer fridge and microwave. Can remain fully furnished if desired. Don’t miss this deal today!



CANADA’S REAL ESTATE
COMPANY
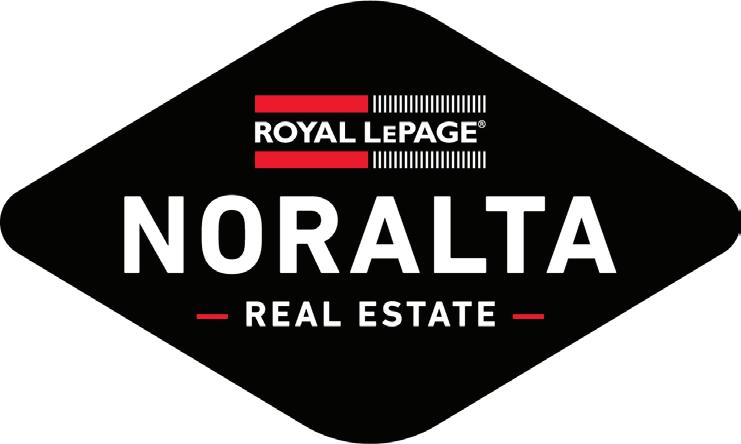
A lifetime of experience in the Greater Edmonton Area and other parts of Alberta with strong connections throughout this country. It is your team, I want to be your Agent. Royal LePage, CANADA’s REAL ESTATE COMPANY, helping you is what we do.®
Edmonton’s Southwest districts are where I grew up: Grandview Heights, Brander Gardens, Royal Gardens. My real estate education benefitted from working on farms in southern and central Alberts. Helping clients to buy or sell their homes; providing answers to questions on how best to navigate the real estate transaction, is my honour and privilege. Listing, Selling, Employee Relocations & Leasing are all areas I’ve dedicately worked in. I’m asking for opportunities to be your agent? I will be with you as an experienced Royal LePage Noralta REALTOR® licensed since 2000. In the business since 1996. #
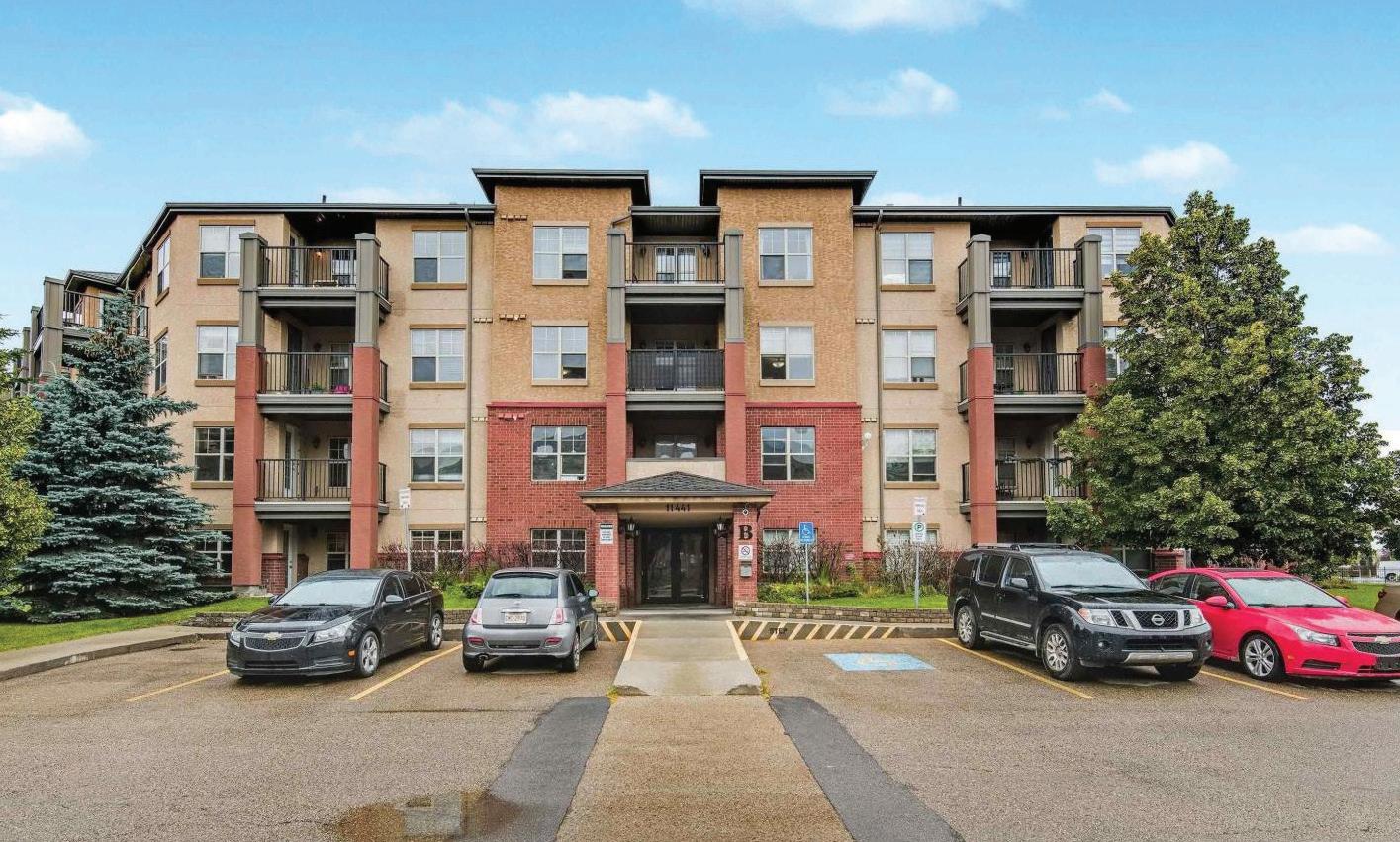
2 BEDS | 2 BATHS | 784 SQ FT | $205,000
Renovations complete. Immediate Possession Available. Buyer friendly pricing. New flooring, updated walls, new paint. Lovely spacious 2 bedroom, 2 bathroom suite facing west & north. The covered balcony with natural gas line is a convenient and useful outdoors space protected from the rain. Park in the warmth of the underground parkade where the stall is two spots from elevators. There is also a separate storage cage in room AA6 on parkade level. Rutherford Village puts you an easy walk to many retail & service offices and rapid transportation locations. Move in during the warm summer months.This home is clean, neat & ready. No age restriction and pets are allowed with board approval
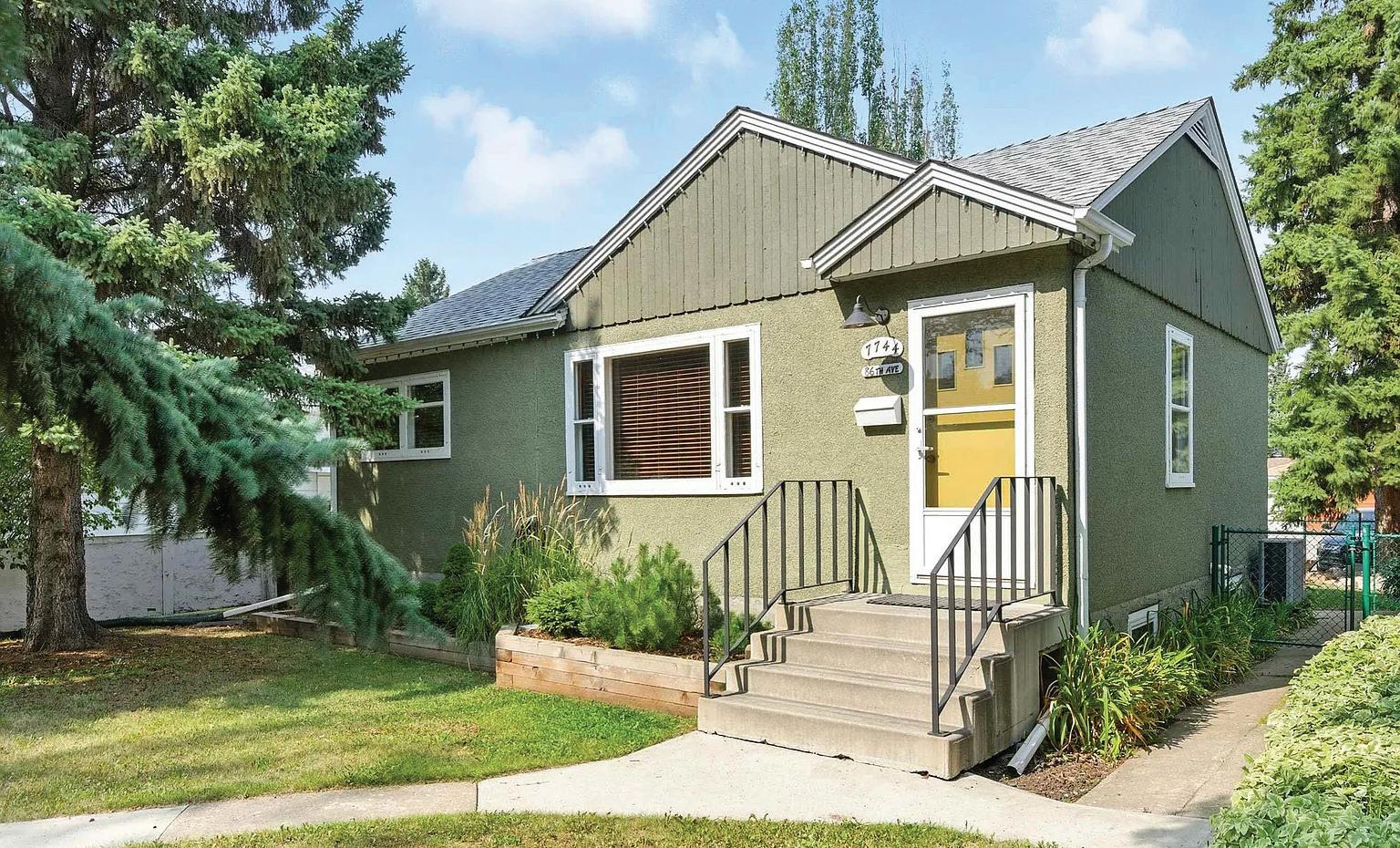
3 BEDS | 2 BATHS | 812 SQ FT | $537,500
Deliciously warm in Idylwylde, tastefully & meticulously renovated. Bathrooms fully renovated in 2019. New high-efficient furnace, roof shingles, a complete kitchen renovation and 100 amp electrical service were completed in 2020. 2021 saw the addition of central AC. The new hot water tank was added in 2025. Basement was completely renovated. The kitchen includes a Liebherr counter depth fridge, Bosch dishwasher, heated kitchen floor. You’ll love the large yard space. Deck w/ natural gas connection. A fully fenced yard leads to a nicely updated garage. Garage is spruced up with 220V plug with heater. Yes an SUV like a Volvo XC60 will fit. Parking pad will accommodate 4 more vehicles.
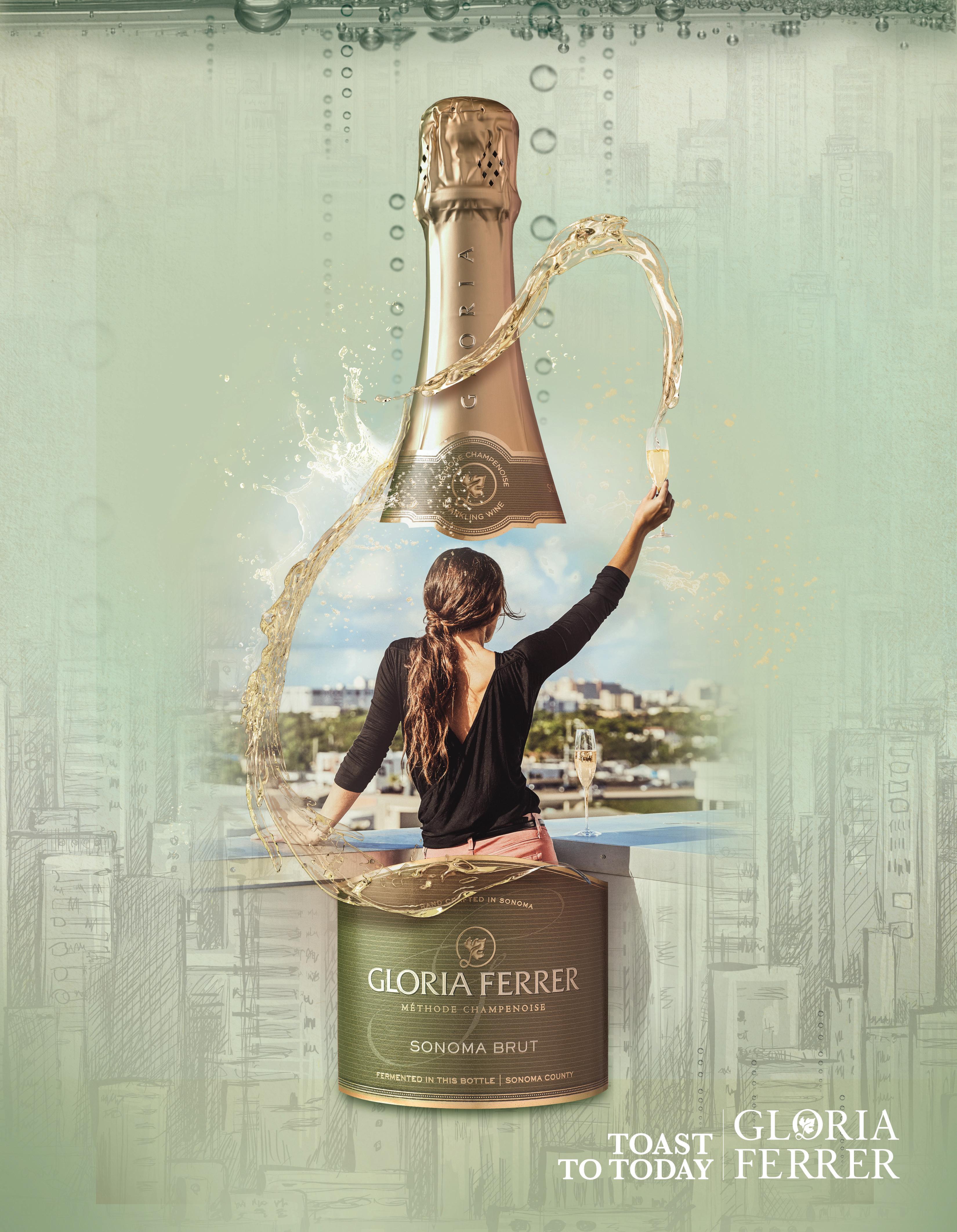

Just Listed in Dickensfield
This warm and welcoming 4 bed, 3 bath family home sits on a corner lot in a mature, quiet neighbourhood. Featuring hardwood floors, an open-concept kitchen with a gas cooktop & wall oven, and a spacious living/dining area perfect for entertaining. Enjoy a cozy rec room with gas fireplace, updated bathrooms, a bright 3-season sunroom, and a massive fenced yard. Plus: central A/C, heated 16x24 garage, RV parking, and plenty of updates throughout. Walking distance to schools, trails & more — this one’s a must-see!
106 BECKER CRESCENT, FORT MCMURRAY, AB 3 +1 BEDS | 3 BATHS | $469,900
MLS®# A2242483 | REACH OUT FOR A PRIVATE SHOWING!
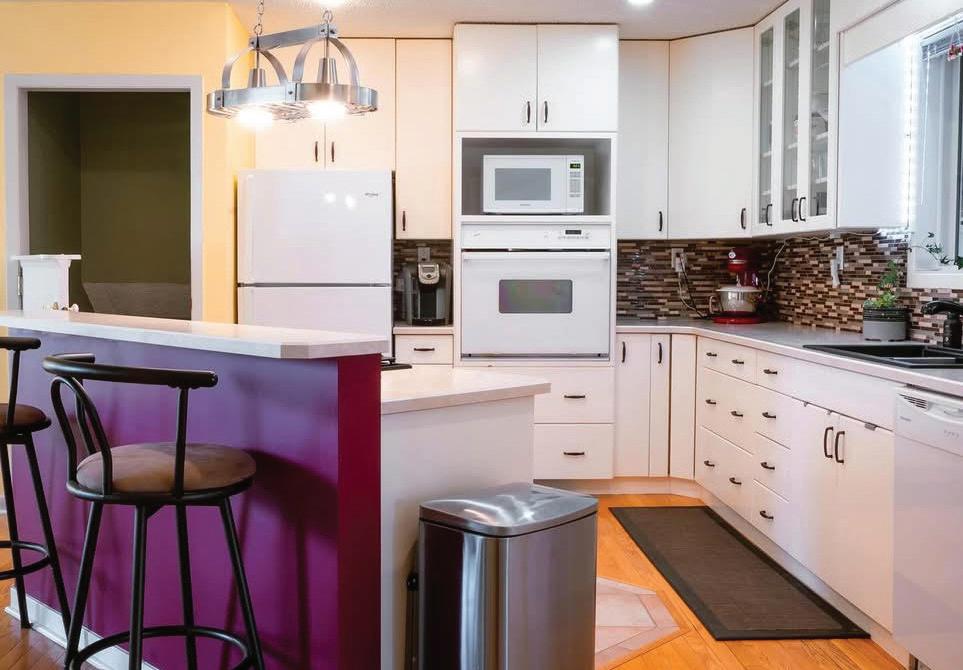
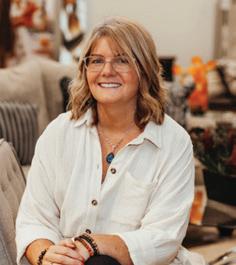
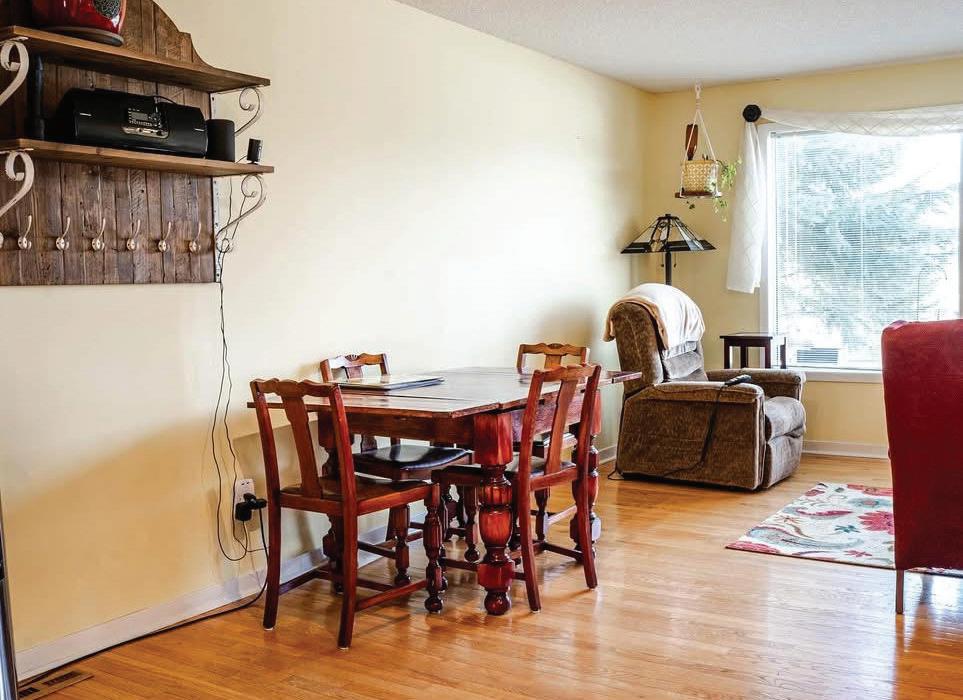
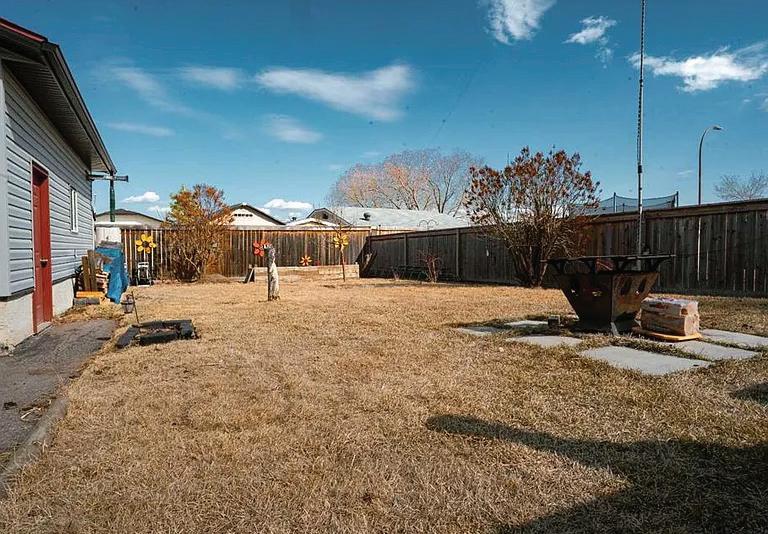
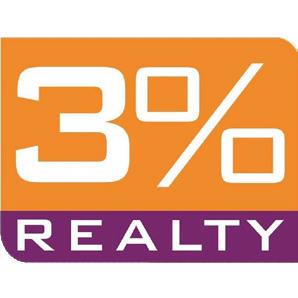
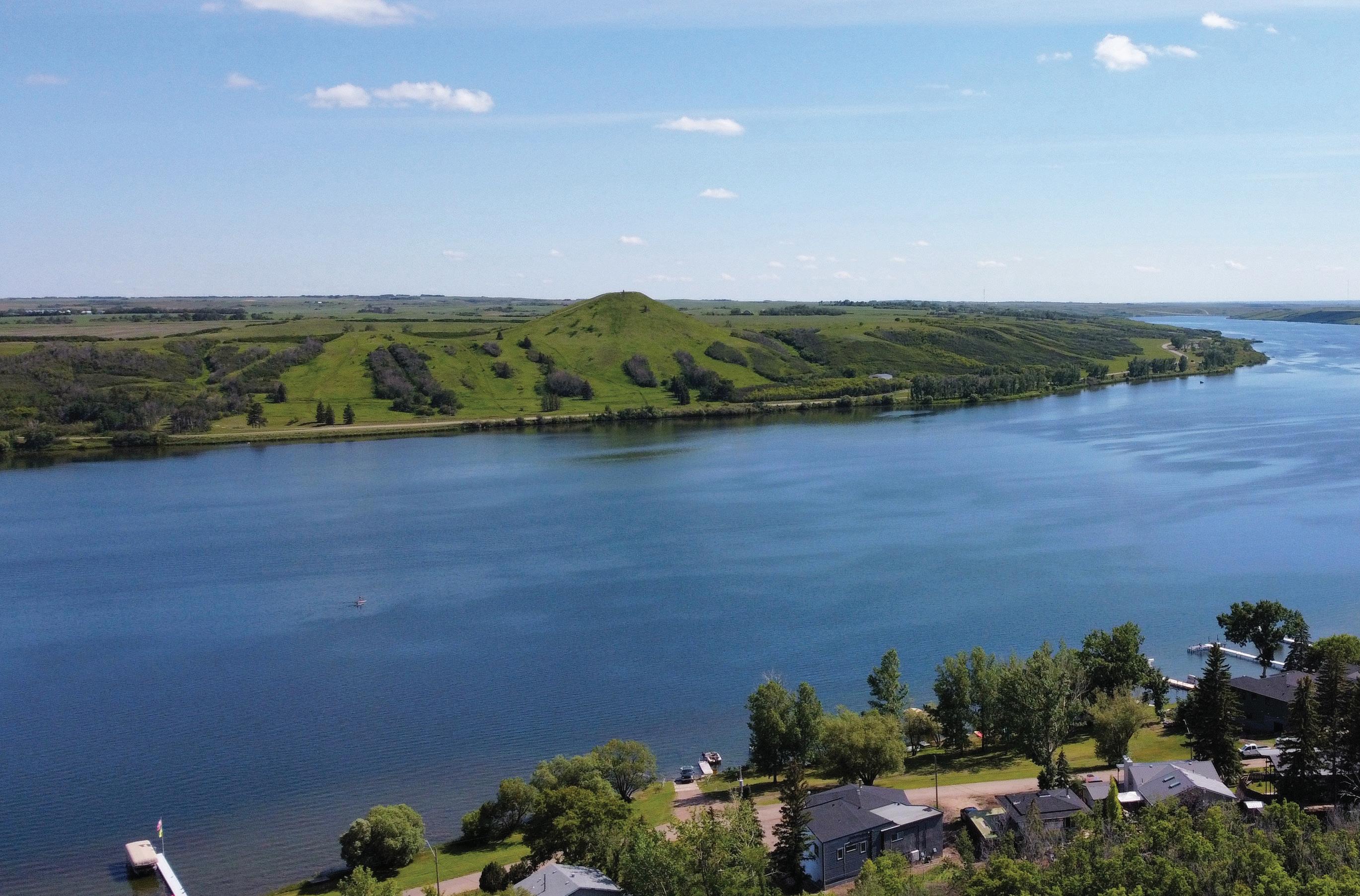
New Lakefront Lots at Blackstrap Thode
AVAILABLE LOTS - 29, 31, 33, 35, 37, 39 PELICAN PASS, BLACKSTRAP THODE, SK S7C 0A4 NOW ONLY $199,900
SPECIAL SUMMER PRICING, AMAZING LOCATION CLOSE TO SASKATOON... NEW LAKE FRONT LOTS AT BLACKSTRAP THODE! NOW IS THE TIME... Lifestyle, family, community, value & safety…Welcome to the Resort Village of Thode and Blackstrap Lake. Grab your coffee and let’s take a walk around your new building lot with beautiful and endless lake front views. Imagine, Lake living with a short commute to Saskatoon. This is truly the best of both worlds. Making new family memories, imagine the fun…play area, tennis courts, golfing, swimming, kayaking, fishing, paddle boarding, wake boarding, cross country skiing, quadding, skating, snowmobiling, ice fishing all right at your door…the list goes on. 75ft x 100ft new lake front building lots. All utilities to the property line. Natural gas, city water, public sewer. Imagine having direct lake front access to your private dock out front. Just steps away with easy access & enjoyment. School bus pick up and drop off right at your door, K-6 Dundurn and 7-12 Hanley. Ideally located 25 minutes S of Saskatoon on Hwy. 11. This future building site and community have everything for a new or growing family…welcome home! Building, lot and architectural requirements available at www.thode.ca
MLS#SK011667, SK011668, SK011669, SK011670, SK011671, SK011672 laddiejamesrealestate.com


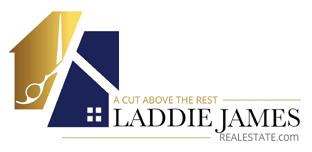



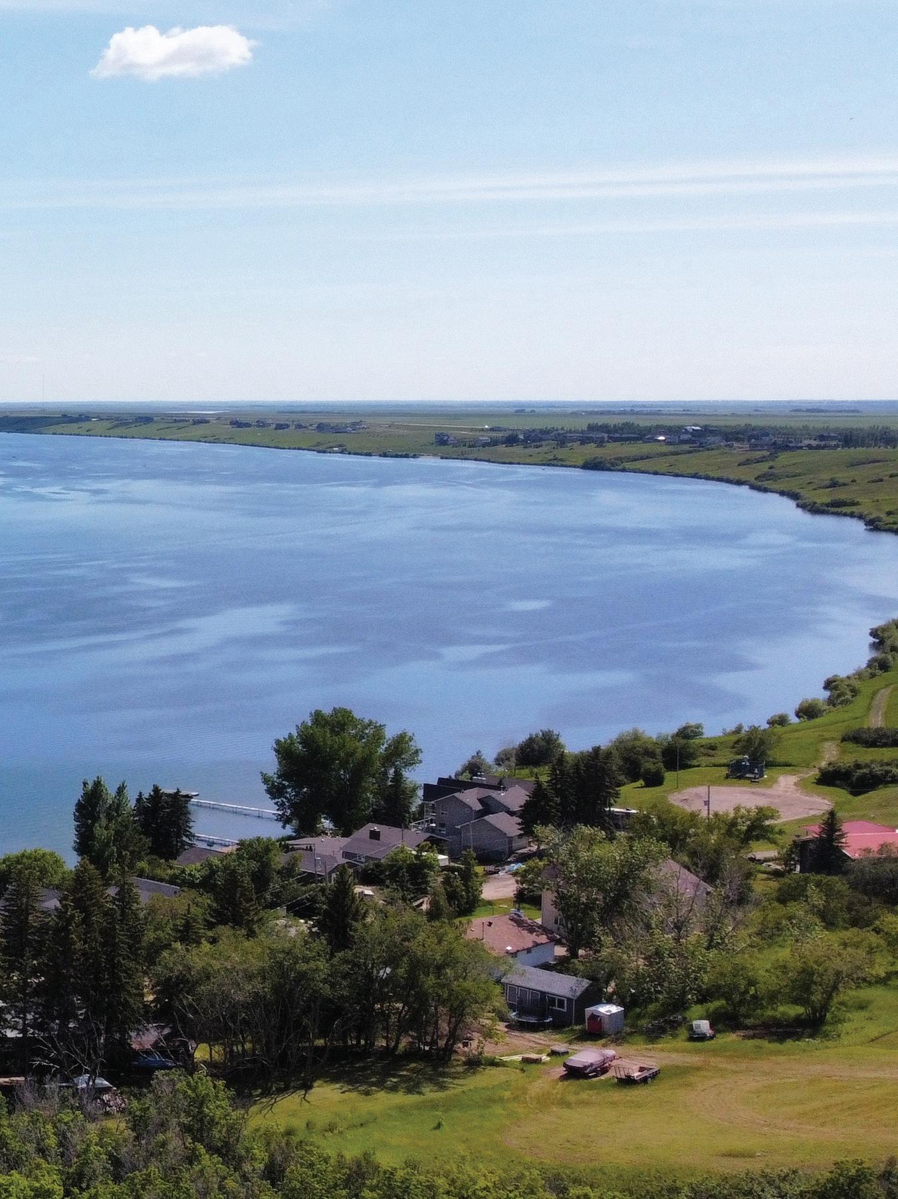
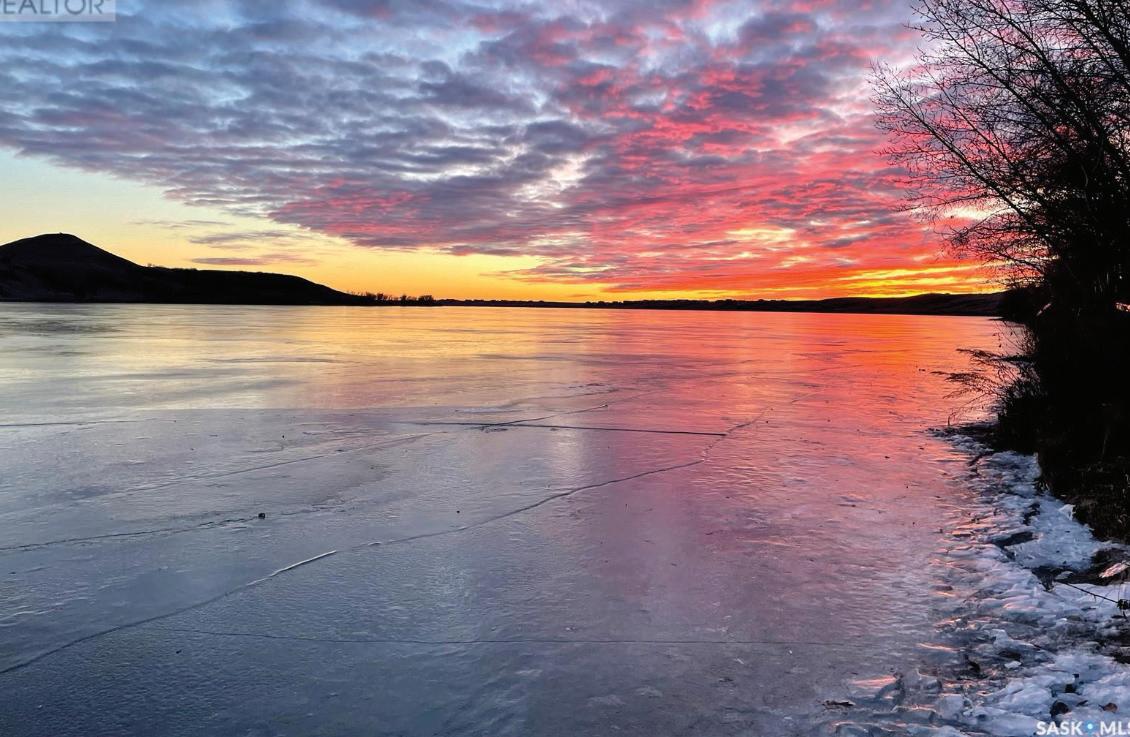
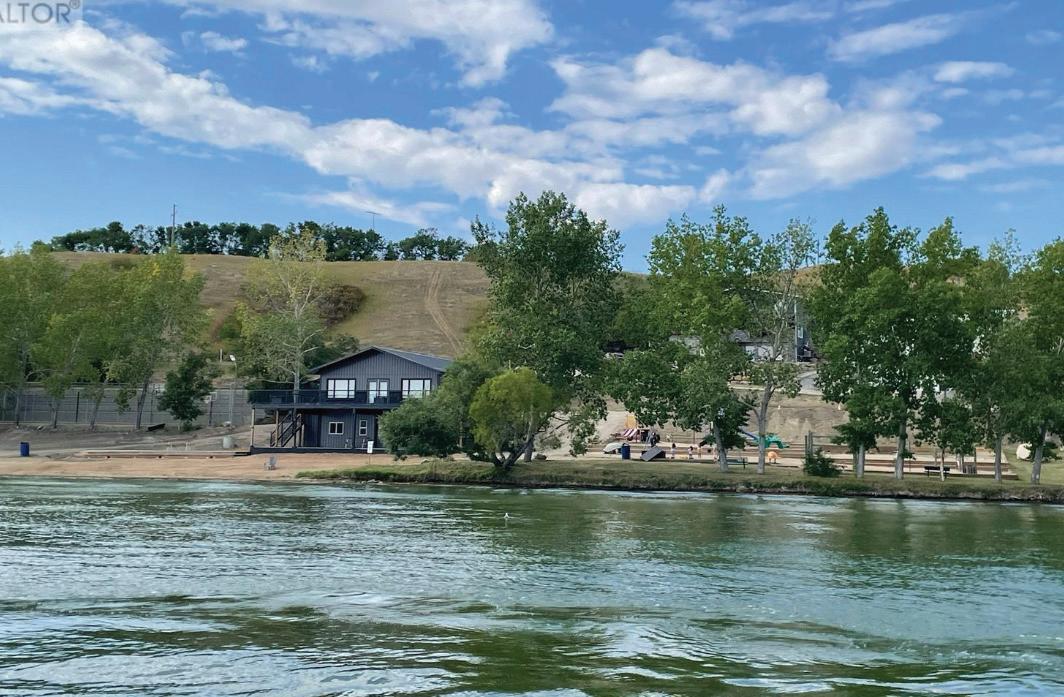
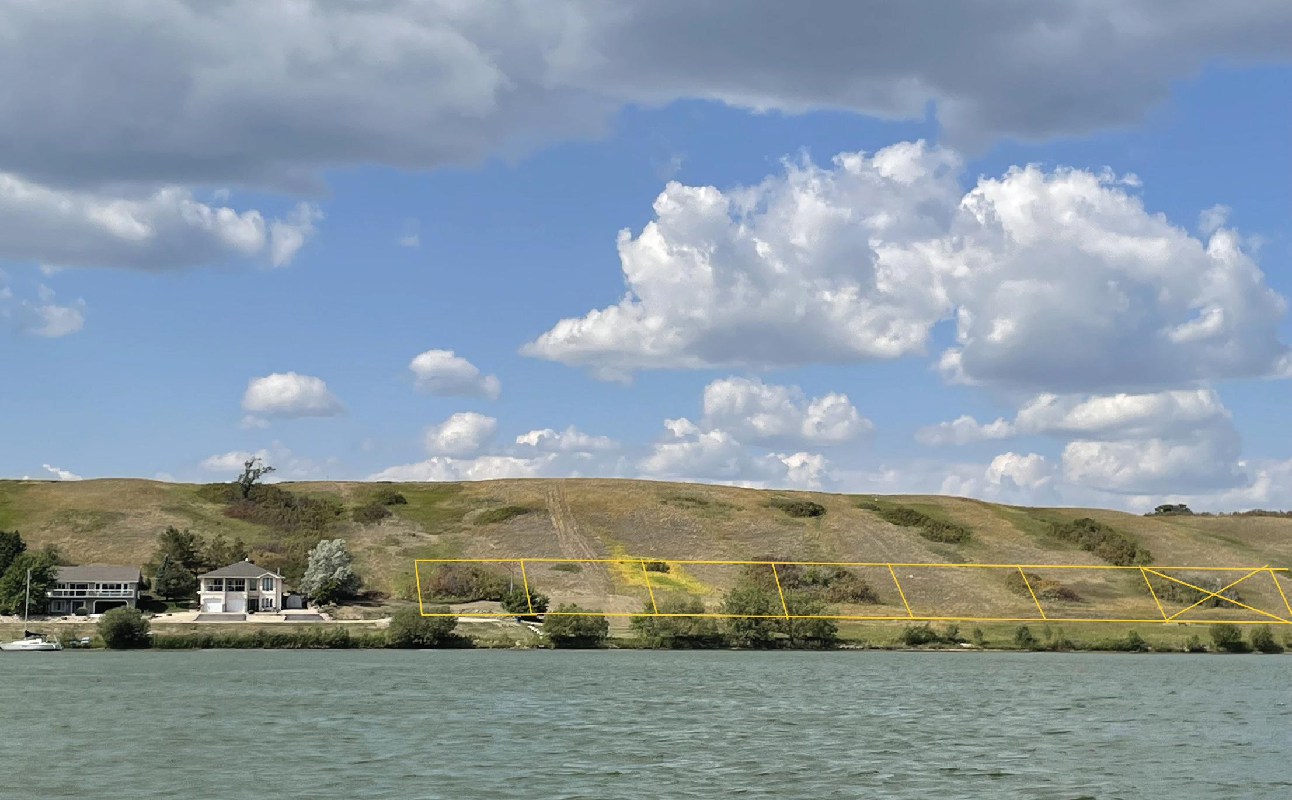

elevated URBAN LIVING
IN A HISTORIC NEIGHBOURHOOD
Experience the quiet luxuries of a truly elevated lifestyle in a mixed use development designed to defy the Edmonton condo market. West Block in Glenora is known for its class and sophistication. It offers a quieter approach to condo living with only 60 prestigious residences.
Building Features include:
• Dual heating systems in suite ensuring even comfort throughout
• Added barriers between units offering additional discretion
• Oversized patios designed to extend living space in a functional way
• Secured, underground parking for owners and their guests
• Private car wash
• Exclusive amenity floor is designed with full gym, kitchen, entertainment space, boardroom, outdoor patio, green space for small pets and even an overnight guest suite
• Concierge service
• Dog wash station
• Dry cleaning service
Residence 705 Details:
• 2 bedroom, 2.5 bathroom + den with 1525 sq.ft of living space
• 1648 sq.ft (builder measurements)
• 2 titled parking stalls in prime location with extension used for storage
• 2 main floor titled storage units with high ceilings and optimal dust control
• Floor to ceiling triple pane windows showcasing the downtown skyline and river valley
• Wet bar
• In suite laundry and storage
• Automated blinds throughout the unit (blackout in primary bedroom)
• Heated floors in primary ensuite
• Added electrical throughout residence (ask listing agent for details)
For more details, to view a video tour or schedule a showing, contact Sarah Koeckhoven with RE/MAX Preferred Choice using the information below.

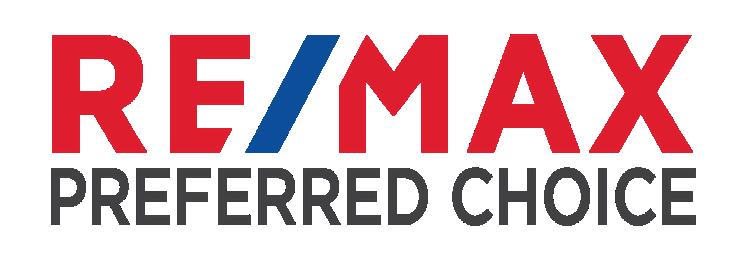
705
14105 WEST BLOCK DRIVE, NW EDMONTON ALBERTA T5N 1L5
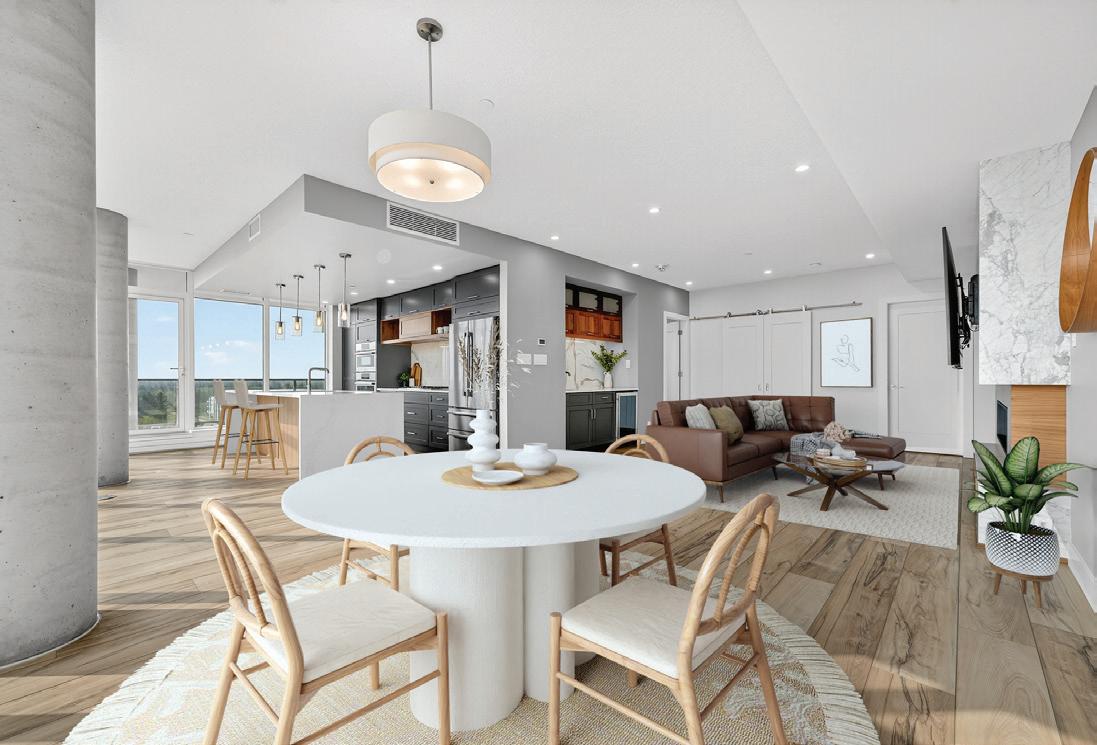
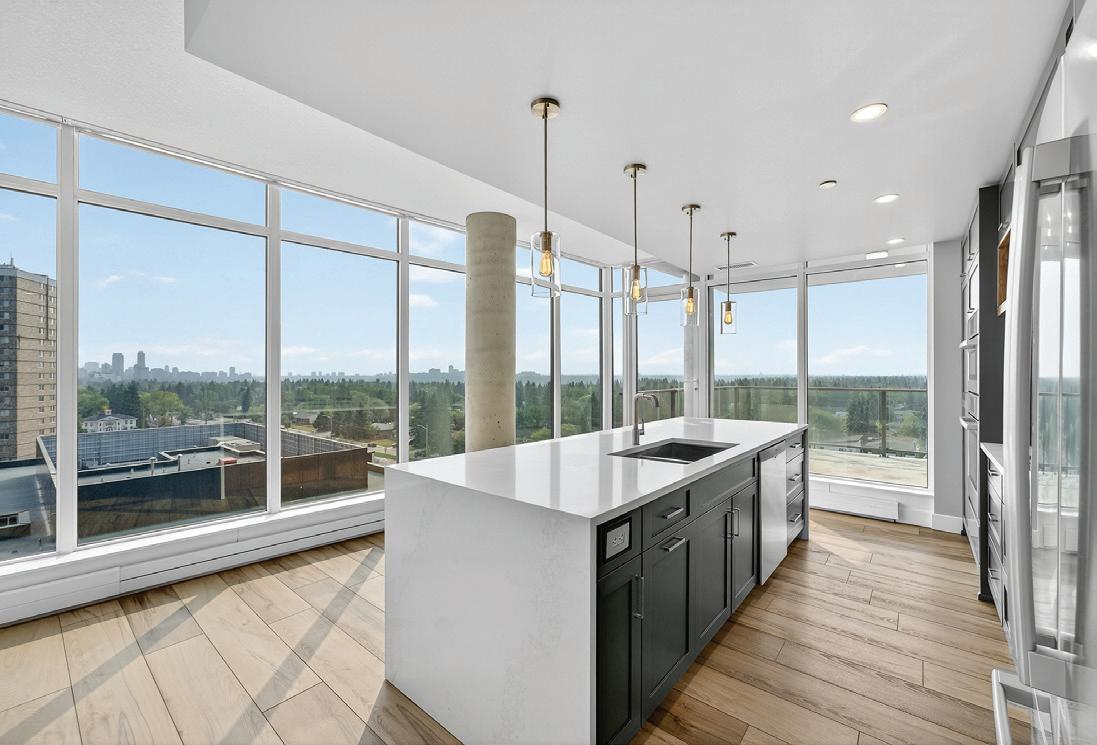
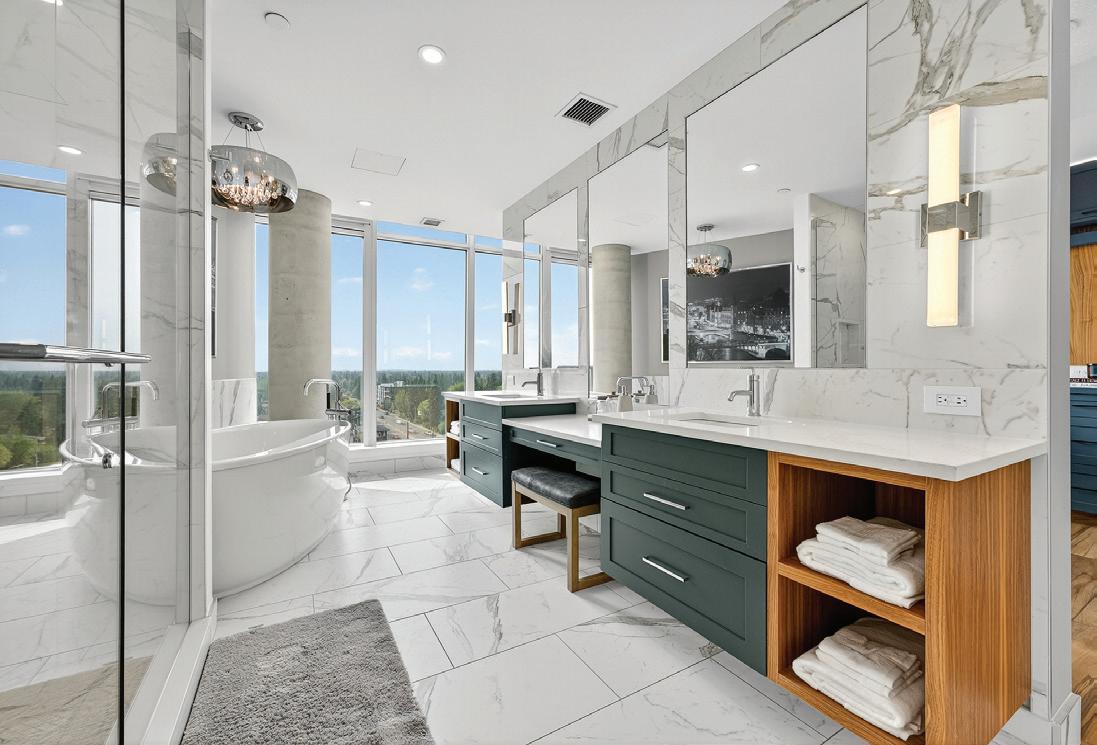

517
More
$975,000
6
Luxury, lifestyle and location in this exceptional custom built home on a 1/4 acre lot backing onto a scenic pond
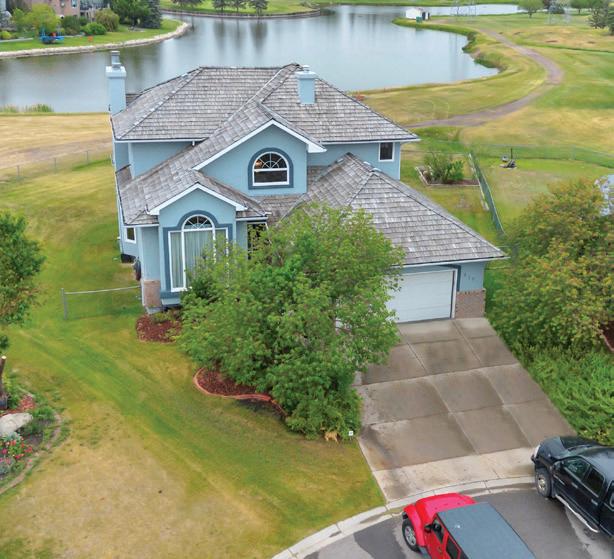
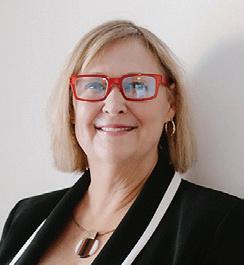
Experience the best of both worlds in this extraordinary home. Renovated to look and feel brand new but situated on a lush, mature .46 acre lot.

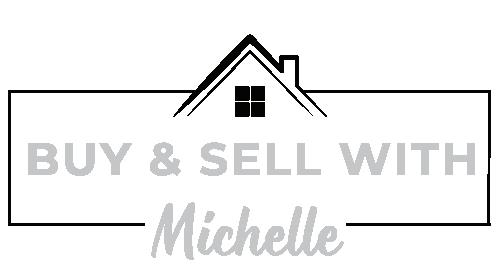
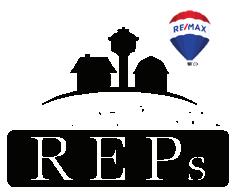

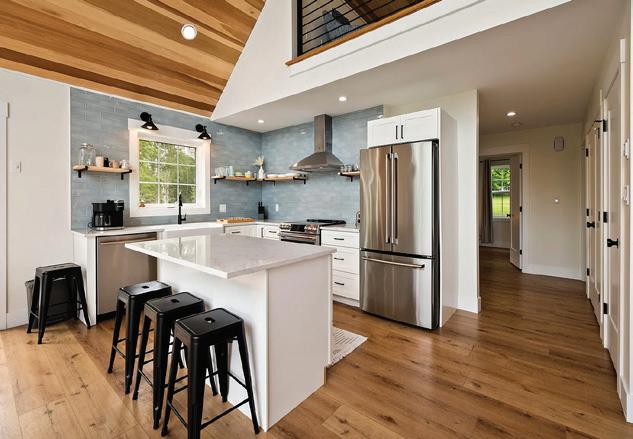

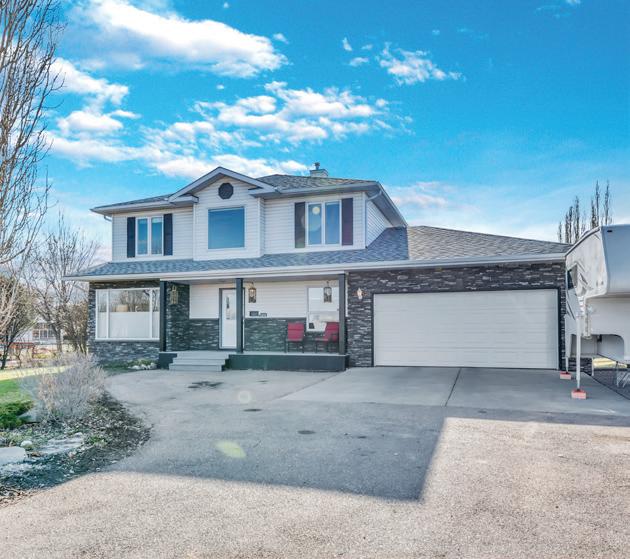
764 EAST CHESTERMERE DRIVE CHESTERMERE
$1,499,000
4 BED | 2.5 BATH | 2939 SQ FT
This German-inspired masterpiece offers timeless character & thoughtful design and is nestled on an idyllic 1/3 acre lot across the street from the lake.
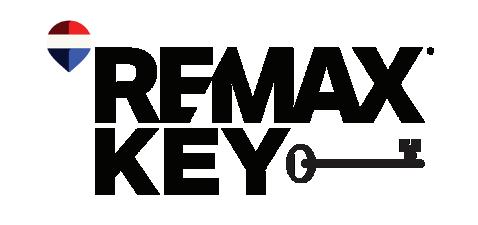
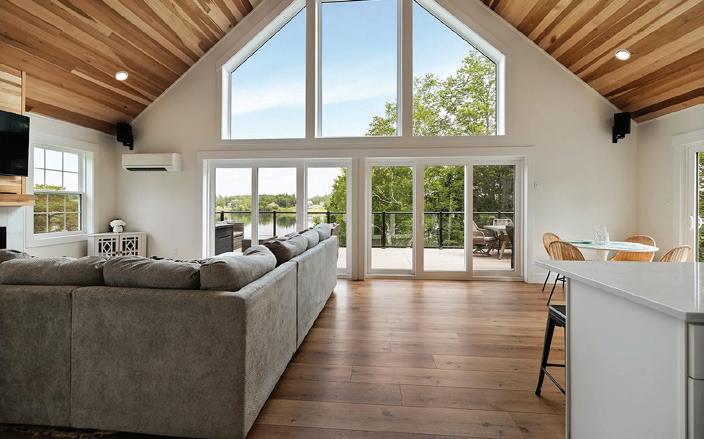
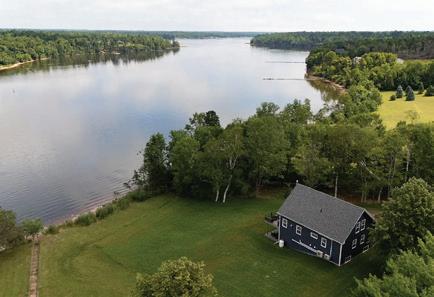
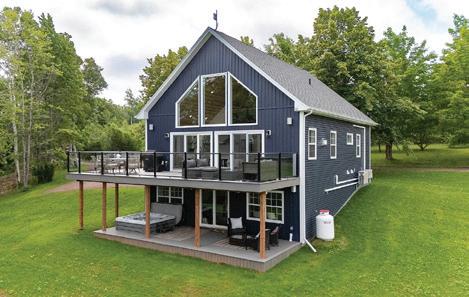
6 BEDS • 7 BATHS • 4710 SF • $1,390,000 Escape to your private waterfront oasis where modern rustic charm meets serene natural beauty. This bright and airy retreat features vaulted ceilings and contemporary finishes throughout, creating a harmonious blend of comfort and sophistication. Relish in panoramic water views from the large wrap-around deck, complete with glass railings that ensure uninterrupted vistas of the Montague River. The chef’s kitchen is a culinary masterpiece with stainless steel appliances, solid surface countertops, and custom cabinetry, perfect for preparing gourmet meals or casual snacks. Ascend the ironwork staircase to discover a stunning primary suite with a full ensuite its own breathtaking views and luxurious amenities. The lower level invites relaxation with a hot tub and convenient walk-out access to the waterfront, ideal for seamless indoor-outdoor living. Stay comfortable year-round with heat pumps providing efficient heating and cooling. A custom poplar board ceiling adds warmth and character to the main living area, enhancing the rustic charm. Situated on a stunning 3.19-acre lot adorned with mature trees, this property boasts an expansive 370 feet of water frontage, offering unparalleled privacy and tranquility. This property includes one 2 bedroom home & a newly built 5 bedroom home. Enjoy mornings savoring coffee as fishing boats drift by, and summers filled with boating, fishing, and swimming right from your doorstep. Only minutes away, the town of Montague provides easy access to amenities and shopping, ensuring convenience alongside the peaceful retreat. This property presents a remarkable opportunity as a multi-generational home or investment, promising both a luxurious lifestyle and potential rental income. Discover the essence of waterfront living in Montague with this exceptional property, where every day feels

is filled with beauty and serenity.

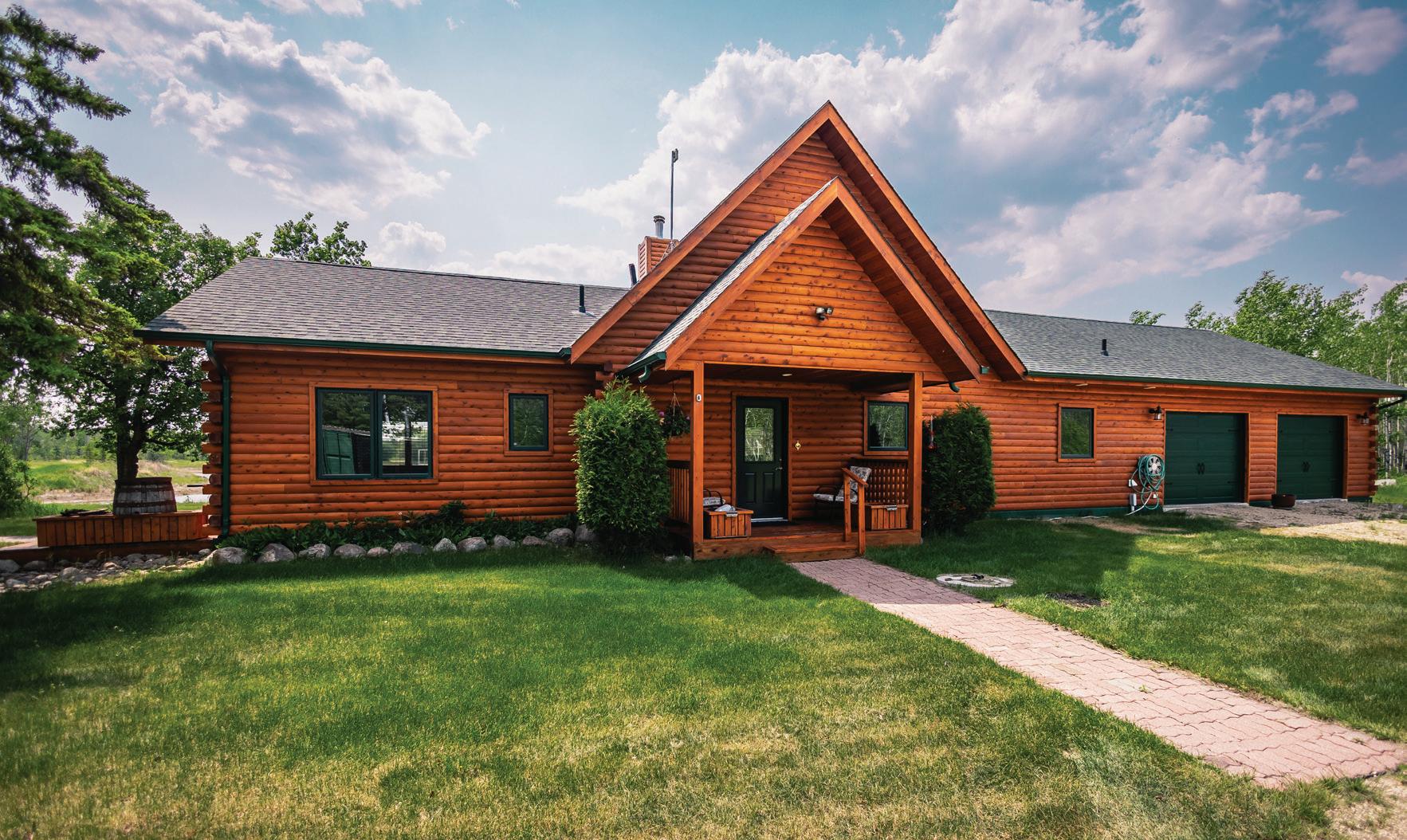
ESCAPE TO YOUR PRIVATE PARADISE
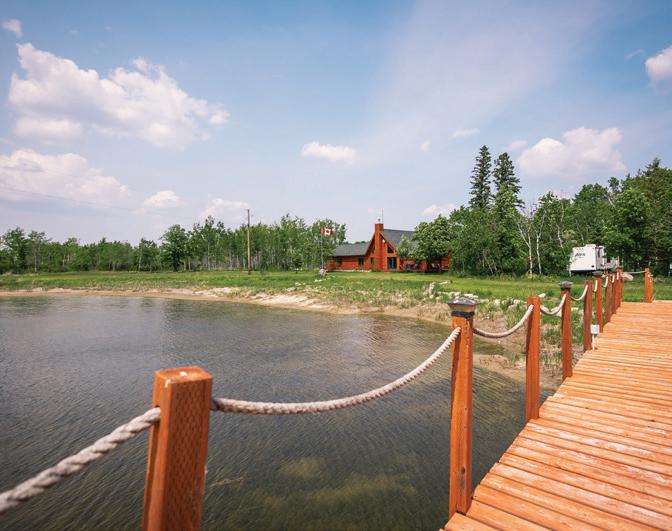
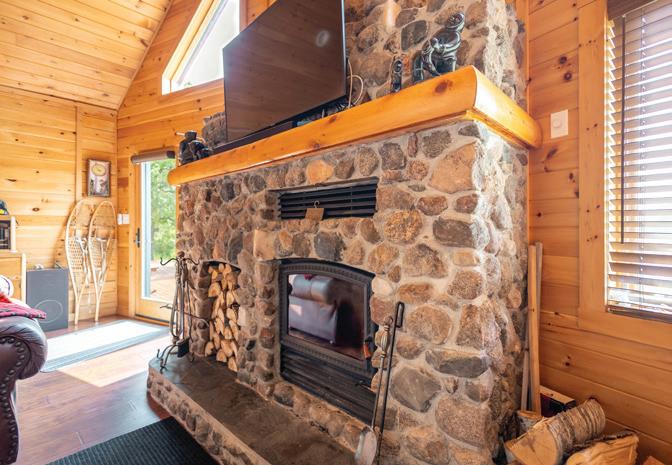
3 BEDS | 3 BATHS | 2,100 SQFT | $849,900 Just 3 miles to Lake Winnipeg, nestled on 78 acres of mature trees, this breathtaking 2,000 sq ft cedar log home custom-built just 12 years ago, is the ultimate retreat. Overlooking a serene man-made lake, this stunning property features soaring vaulted ceilings, a showpiece stone fireplace, and a locally crafted hickory kitchen with granite counters and premium appliances. With 3 spacious bedrooms, 2.5 baths, and main floor laundry, the home combines rustic charm with modern comfort. The oversized heated garage is perfect for hobbyists or car collectors. Complete with outdoor storage, workshop, with potential for an RV park, this is a rare opportunity to live where luxury meets nature.
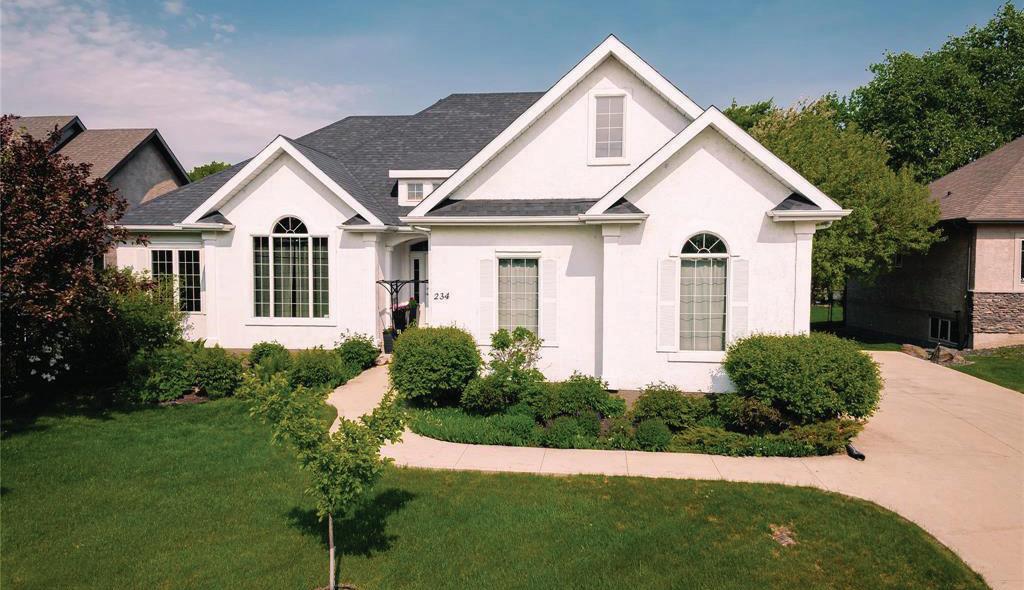

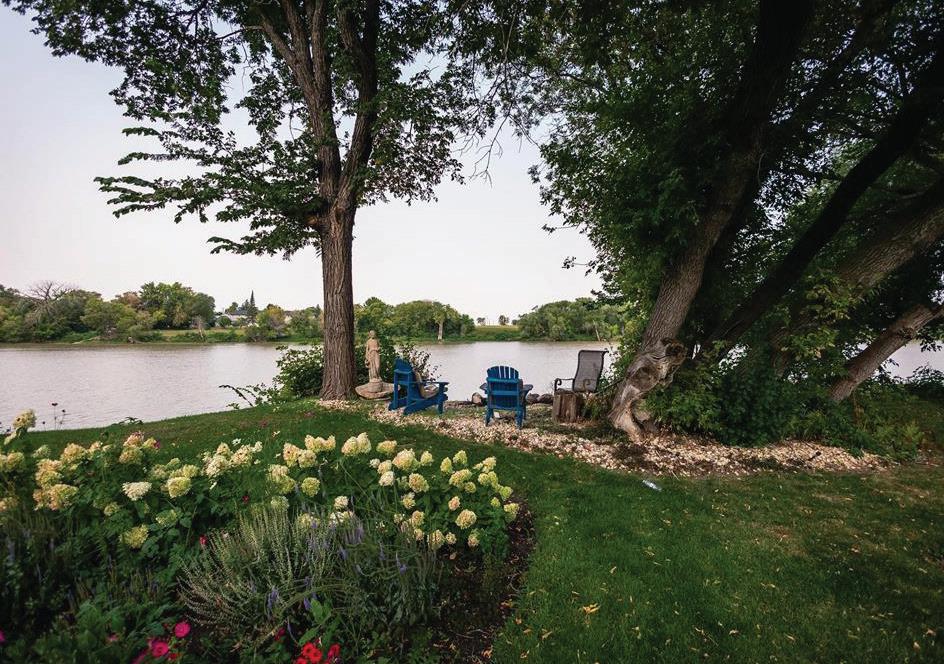
3 BEDS | 3 BATHS | $1,299,000 Welcome to your dream home—a stunning custom-built bungalow in East St Paul! As you enter the inviting foyer, you’ll be captivated by breathtaking river views and dazzling sunsets through expansive west-facing windows. The vaulted great room, featuring a magnificent fireplace, radiates warmth, seamlessly connecting to the elegant formal dining room and the spacious custom kitchen. With abundant granite countertops and cabinetry, this culinary haven is perfect for baking cookies with family. Rich, natural hardwood floors enhance the inviting atmosphere. Retreat to the primary bedroom, your personal sanctuary, complete with garden doors leading to a large deck, a walk-in closet, and a luxurious ensuite. Nearby are a convenient laundry area and a bright office, den, or guest room, offering versatile living options. The finished lower level, filled with natural light from large windows, is ideal for a home theatre and fitness area. It also includes an additional bedroom, an open den, a bath, and plenty of storage. Completing this extraordinary home is a finished double-attached garage, showcasing quality craftsmanship and meticulous landscaping. With its coveted near-city location, this is a rare opportunity to embrace a vibrant lifestyle in your dream home!
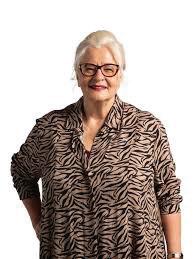
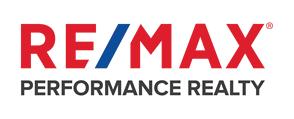
757 KERNSTEAD ROAD, WINNIPEG BEACH, MANITOBA R0C 3G0
234 MARINERS WAY, EAST ST PAUL, MANITOBA R0E0K8

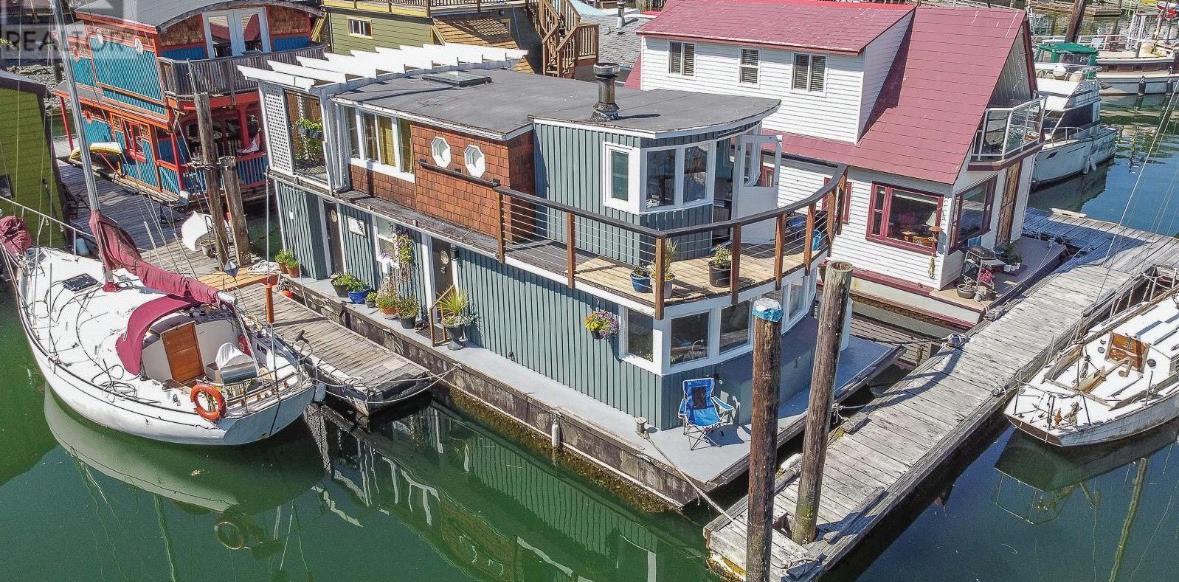

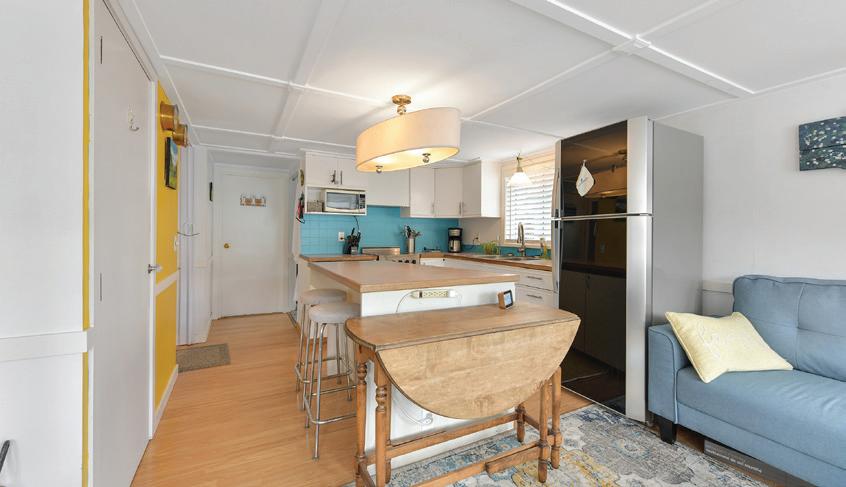
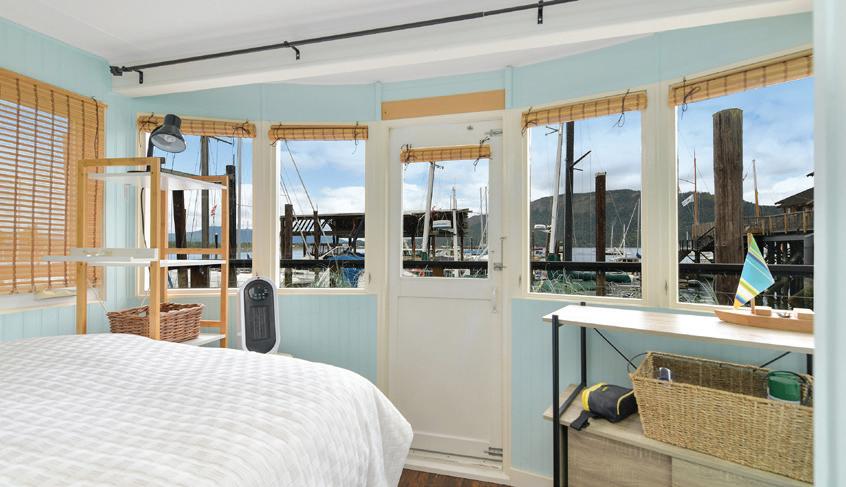
2
IN COWICHAN BAY. Discover the ideal weekend retreat or embrace year-round waterfront living in this quaint and cozy float home. Enjoy waking up to stunning panoramic ocean and mountain views from your bed or sip on your coffee in the open-concept main level, featuring a ‘’Home Chef’s’’ kitchen with island and a walk-in pantry. This home has been tastefully updated, including a refreshed bathroom with a new shower, bamboo vanity and sink. Durable laminate flooring flows throughout, offering both style and practicality. Upstairs, you’ll find two cozy bedrooms and a private sunroom that opens onto a deck and your own slice of outdoor serenity. New bilge pumps, dedicated parking, 220 power. ALL furnishings, linen, tableware and appliances INCLUDED!!! —just move in and start living the float home lifestyle. You’re just steps away from local shops, restaurants, and arguably the best bakery in the valley. Don’t miss your chance to be part of this amazing seaside community! Experience the beauty of BC and West Coast living at an affordable price without settling for ordinary condo life. 5 1765 Cowichan
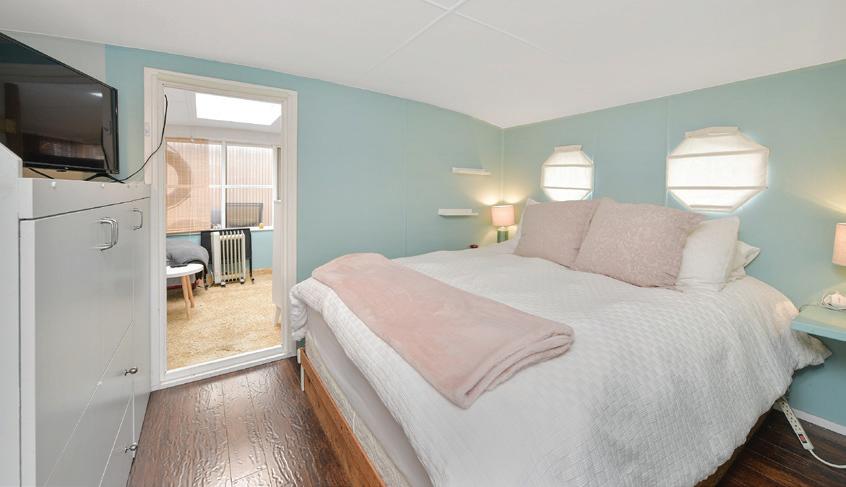

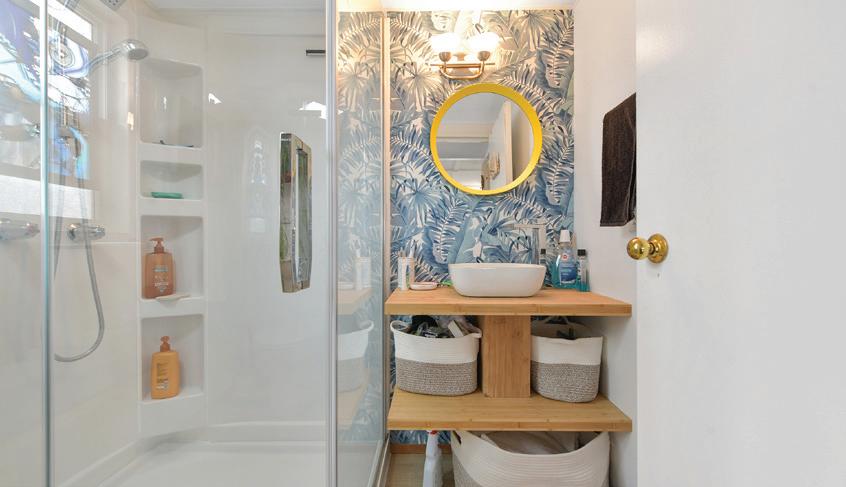
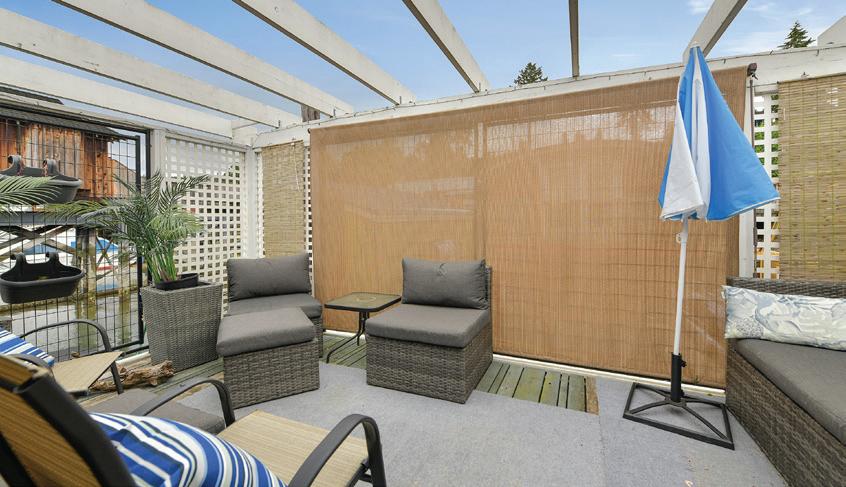
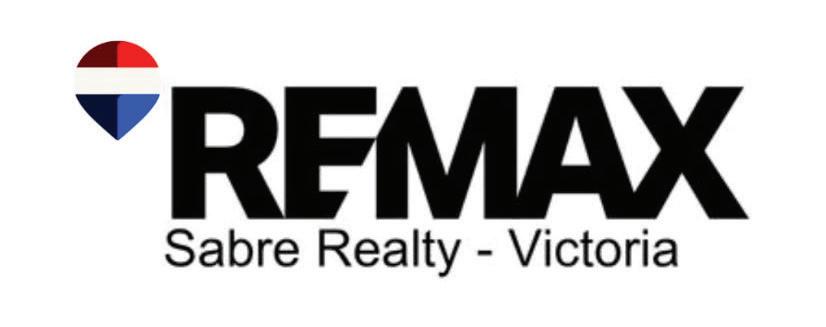
WEST COAST LIFESTYLE
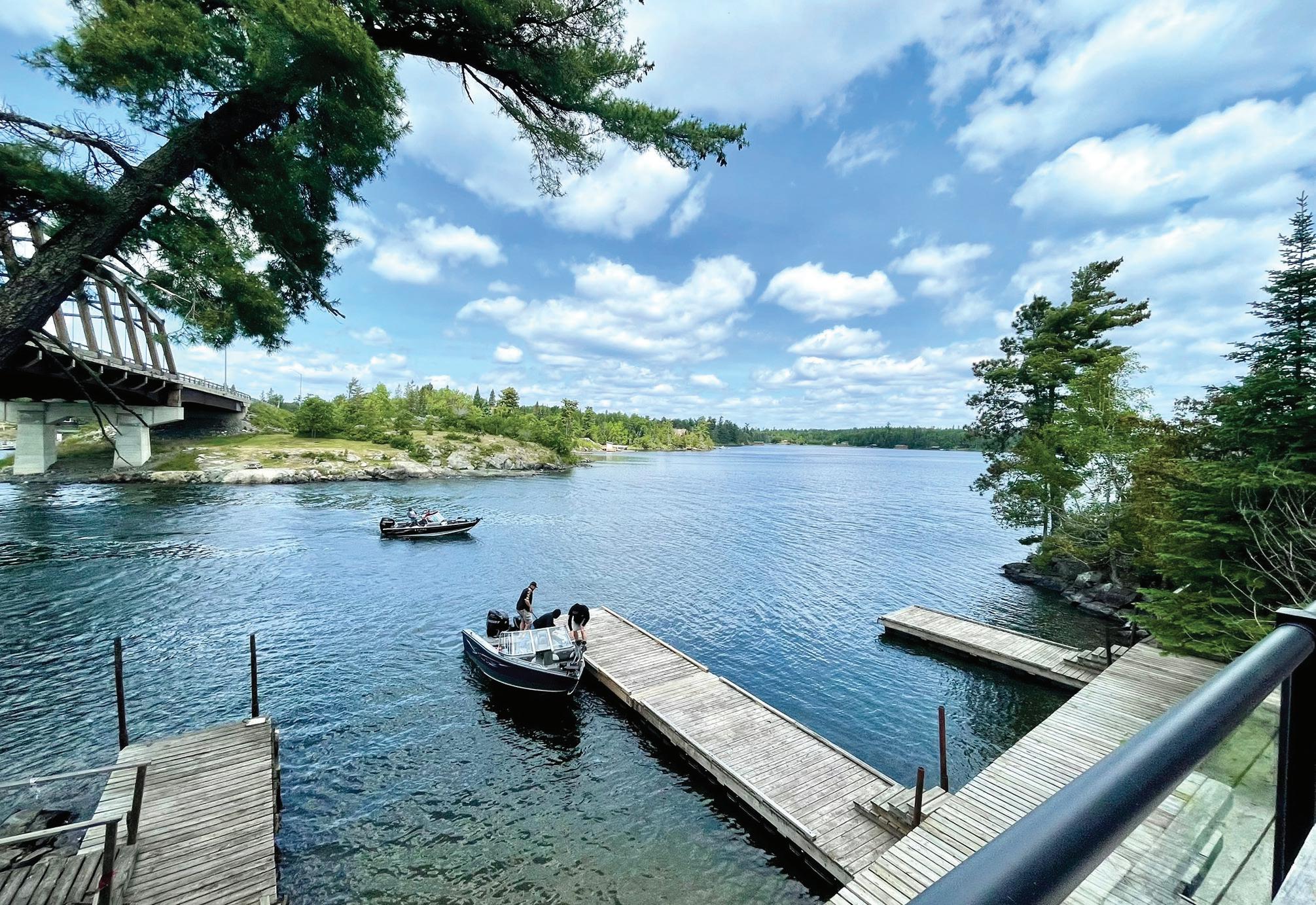
REGINA BAY, SIOUX NARROWS LAKE OF THE WOODS
$680,000+HST
The


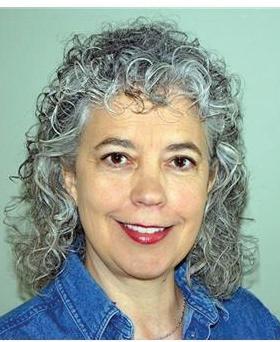

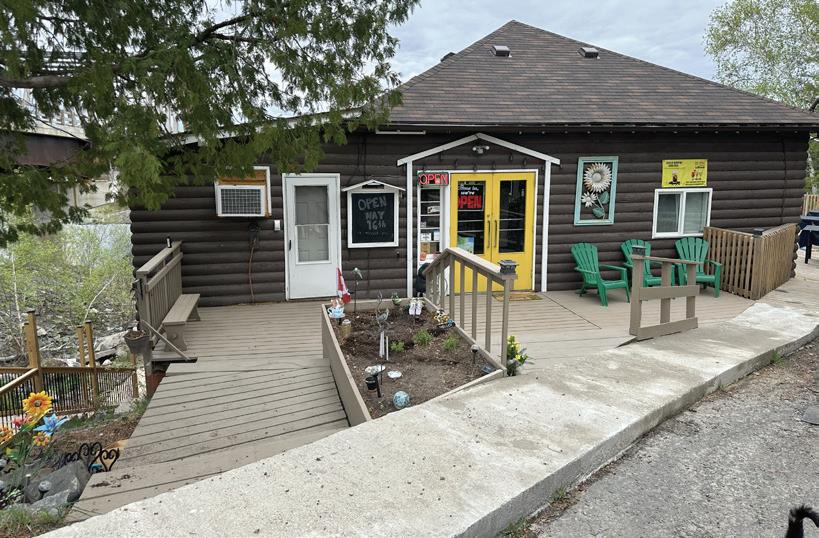
Live & Work the Dream on the shores of Lake of the Woods...Commercial opportunity in Sioux Narrows with views of Regina Bay, Lake of the Woods situated on approx. 3.92 acres with 361 ft. waterfrontage offering both Sunrises & Sunsets - currently a seasonal licensed restaurant/bar, 2 rental cabins, 3 trailer sites with hook ups, 2+ bedroom year round home, insulated, heated garage, extensive decks, docks & ample parking just off Hwy 71.
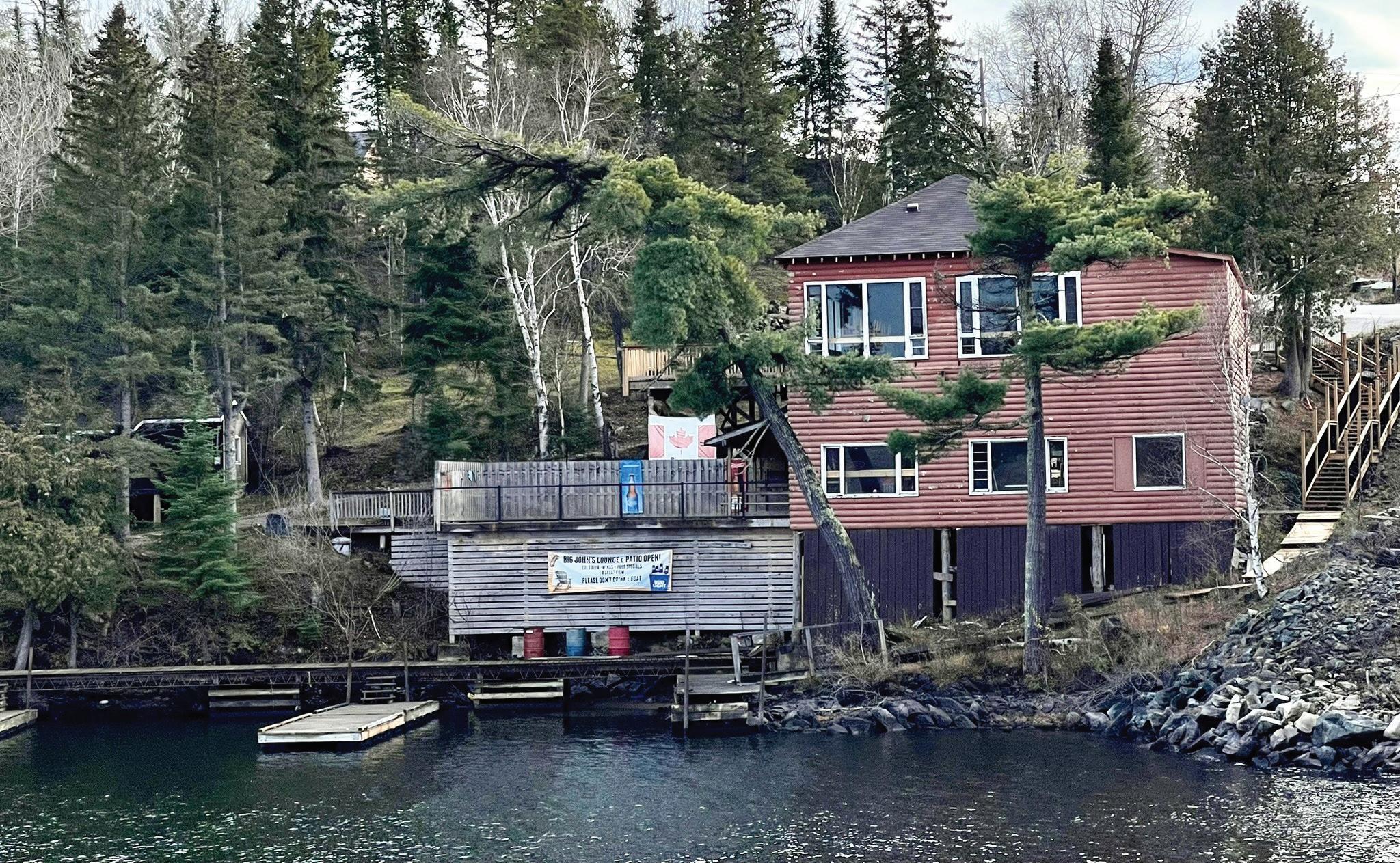

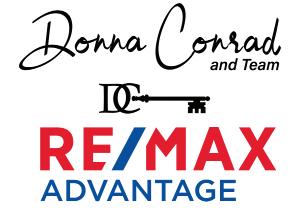
ANNAPOLIS VALLEY, NS

1
STEAM MILL, NS - This beautifully restored Century home sits on approximately 8 acres of peaceful countryside in the heart of the Annapolis Valley. The bright, updated interior maintains its historic charm and features four bedrooms, a modern kitchen, spacious living areas, and two baths. A well-designed 2003 horse barn includes four stalls, a tack and hay room, loft space, and 3–4 acres of electro-braided fenced pasture with a 100x200 riding area. Ideal for families and horse enthusiasts alike, the property also offers park-like grounds for relaxation and outdoor enjoyment. Conveniently located near schools, Kingstec Community College, Valley Regional Hospital, downtown Kentville, and with easy access to Wolfville, wineries, ski hills, and more.
2
GRAFTON, NS - This charming historic home is nestled on the Annapolis Valley oor at the base of the North Mountain, offering a peaceful rural lifestyle in a respected farming area. Thoughtfully updated to preserve its original character, the home features wood oors, natural light, and classic trim. The kitchen includes Corian countertops, a propane stove, a center island, and a cozy dining space. Additional features include a replace, a exible main-level living space, a new garden shed, a workshop, and an older barn and horse arena—ideal for animal lovers. Conveniently located near Berwick, Kentville, Highway access, the Bay of Fundy, local markets, wineries, and Acadia University.
We prioritize the needs and interests of our clients above all else. Our primary focus is to provide exceptional service and ensure client satisfaction throughout the entire buying or selling process. Honesty and integrity are key values that guide our interactions with both clients and colleagues.
As a client-centered real estate business, we listen attentively to our clients’ needs, preferences, and concerns. Building strong relationships with our clients is a priority
GIVE ME A CALL AT 902-680-5062 OR EMAIL AT DONNA@DONNACONRADTEAM.COM

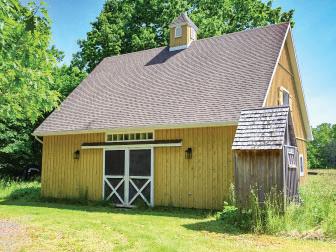
1
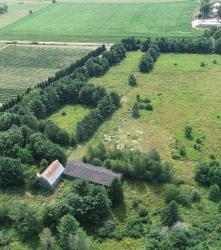
2
1
1 2
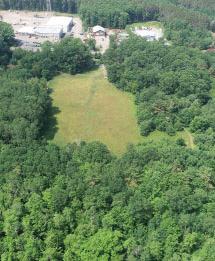

2
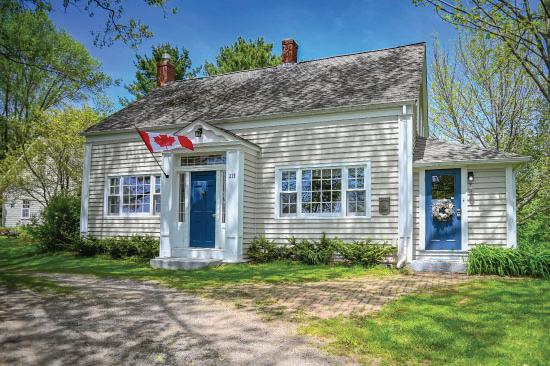


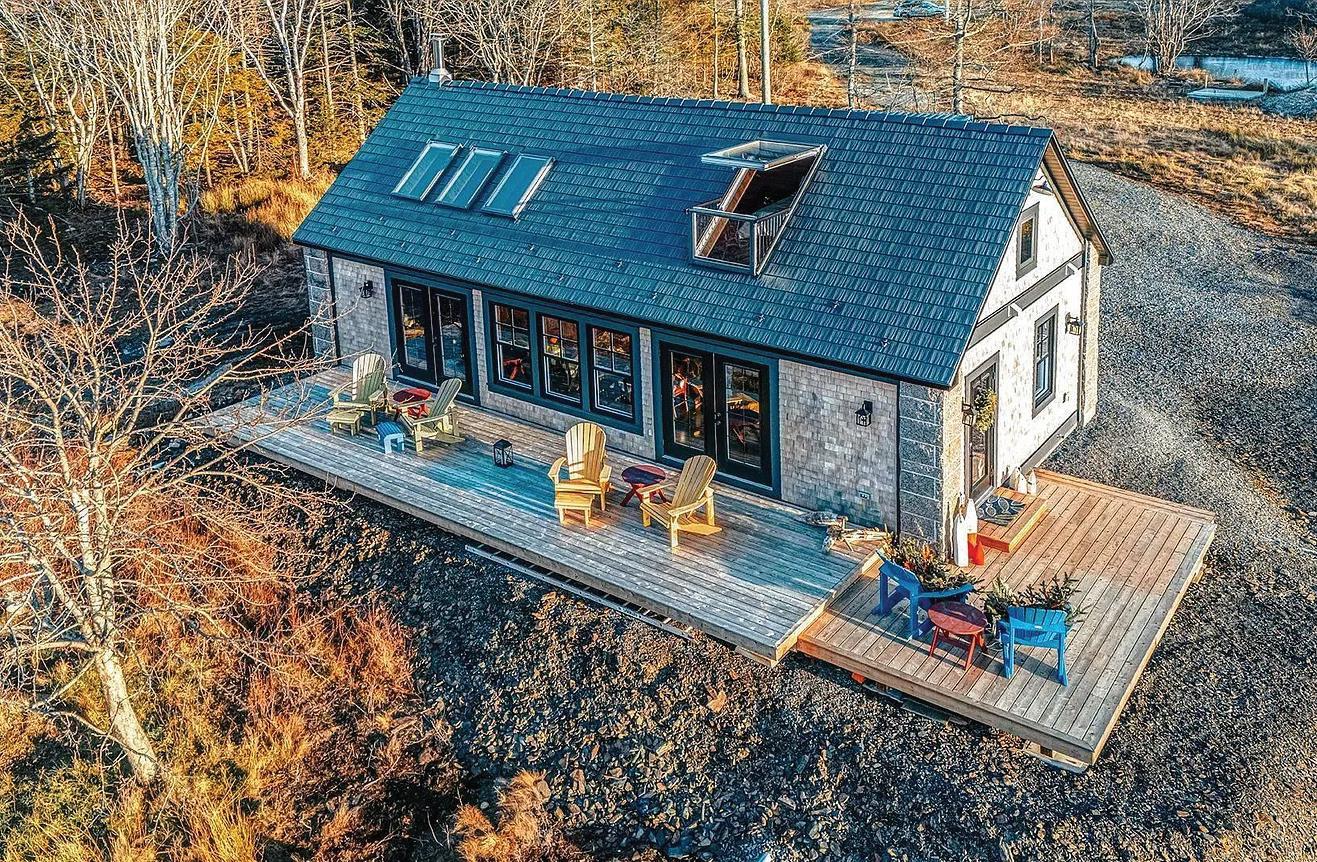
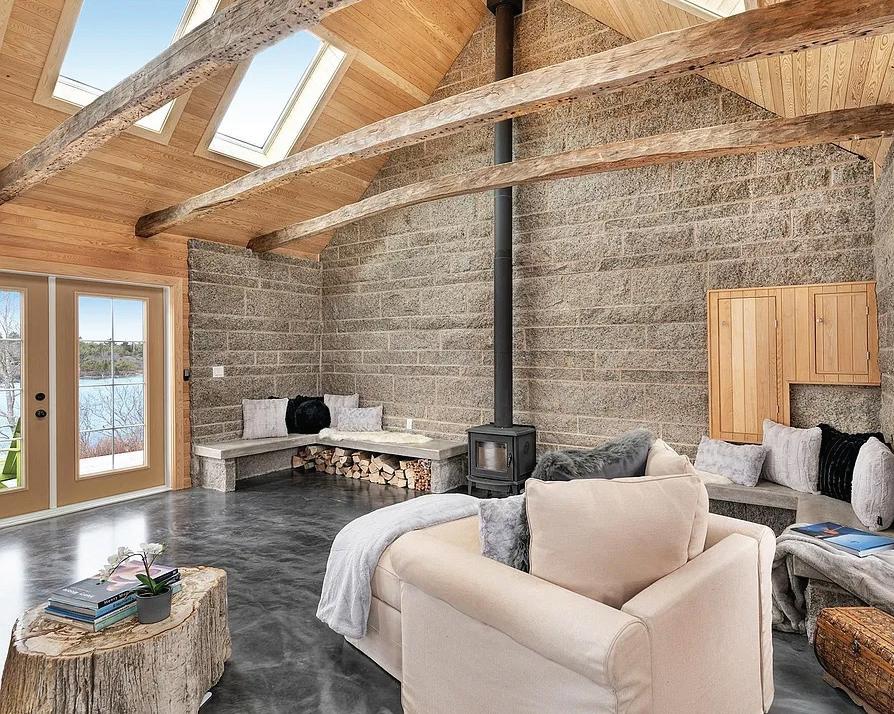
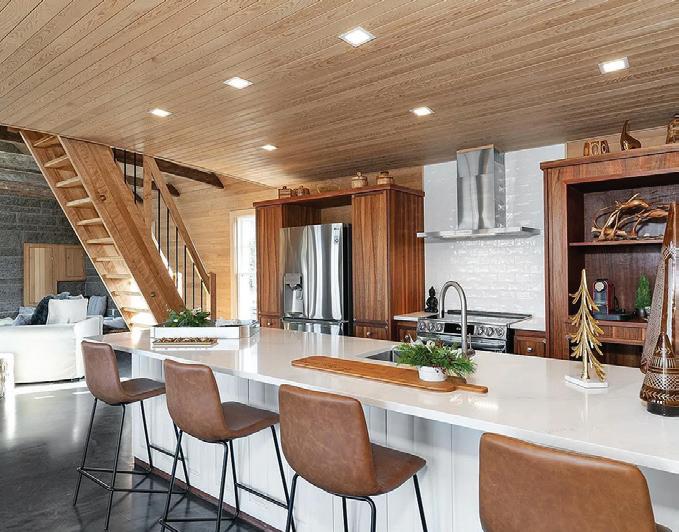
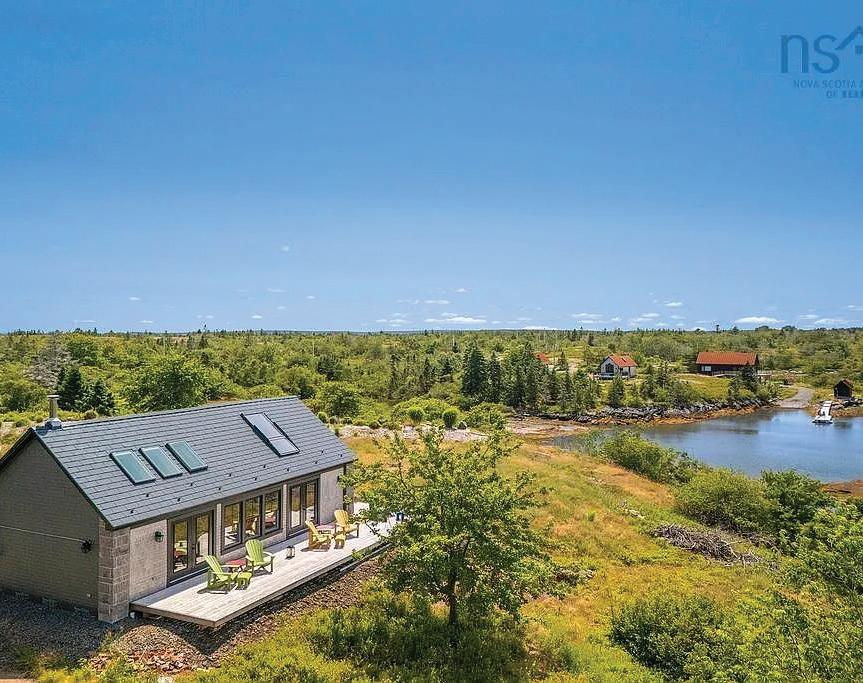
1 BD | 1 BA | 1,148 SQFT | C$988,800. such as this, to own your own little piece of oceanfront paradise on historic, storied Schooner Cove in Stonehurst, Nova Scotia. Formerly the old community school house, this exquisite renovation sits on 2.4 acres with over 300 feet of ocean frontage, just 10 minutes from the Town of Lunenburg. Immediately upon arriving you will feel your shoulders relax and your breath deepens. The building features a 50 year metal shingled roof, gorgeous thick cut granite and hand hewn hemlock walls and ceilings. The original curved beams are highlighted by the vaulted ceiling and many skylights throughout. The loft bedroom features a pop out skylight balcony to wrap yourself in the ocean breezes and views and overlooks the wood stove and custom metallic polished concrete floors below. The spacious open kitchen welcomes in the ocean views and offers quartz countertops and walnut cabinetry with pullouts and plenty of storage space and a full suite of new LG appliances. The open concept plan allows for ease of entertaining and the cozy Morso Danish wood stove warms the custom concrete benches along the back wall and is visible throughout.
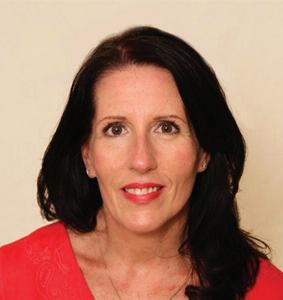
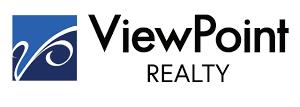
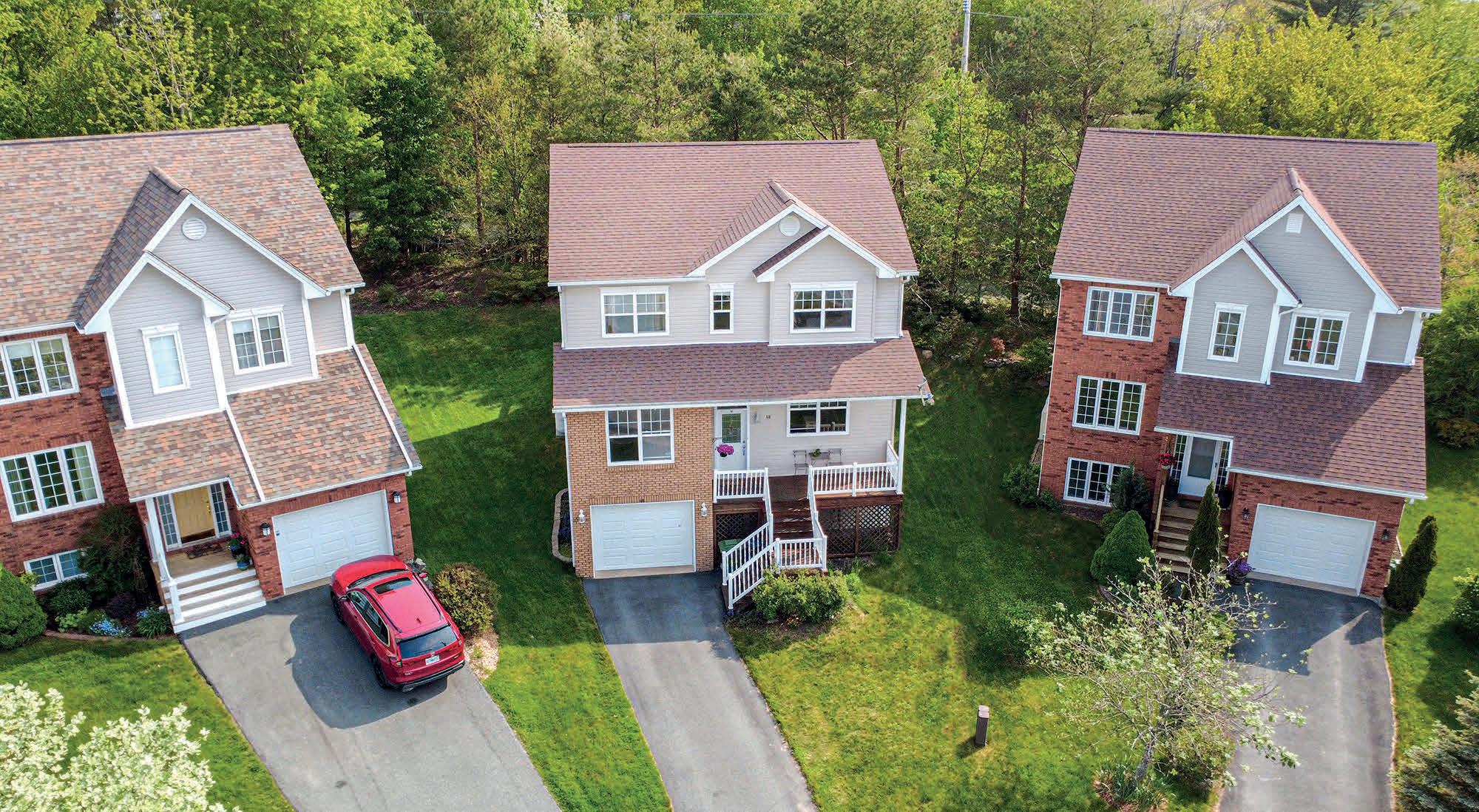

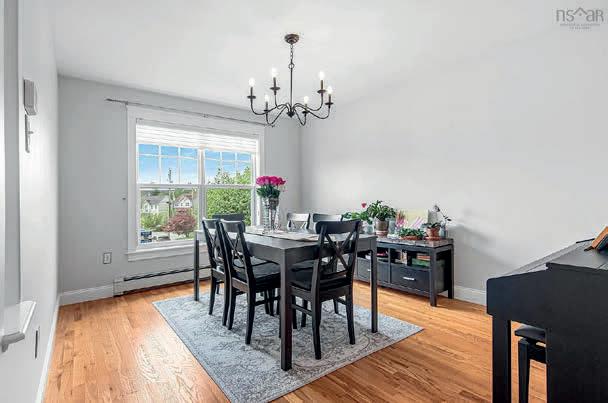
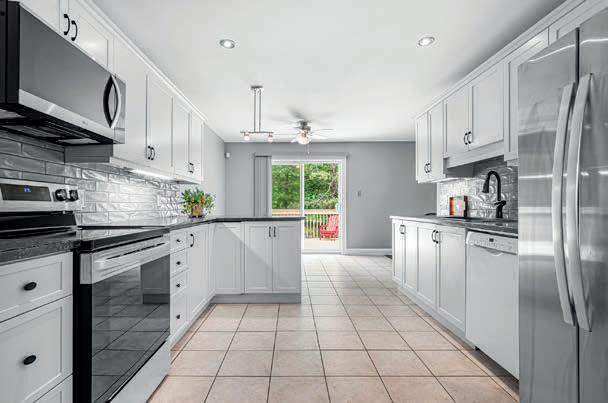
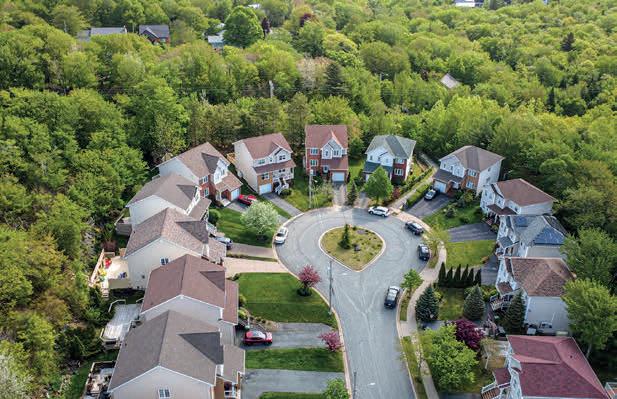
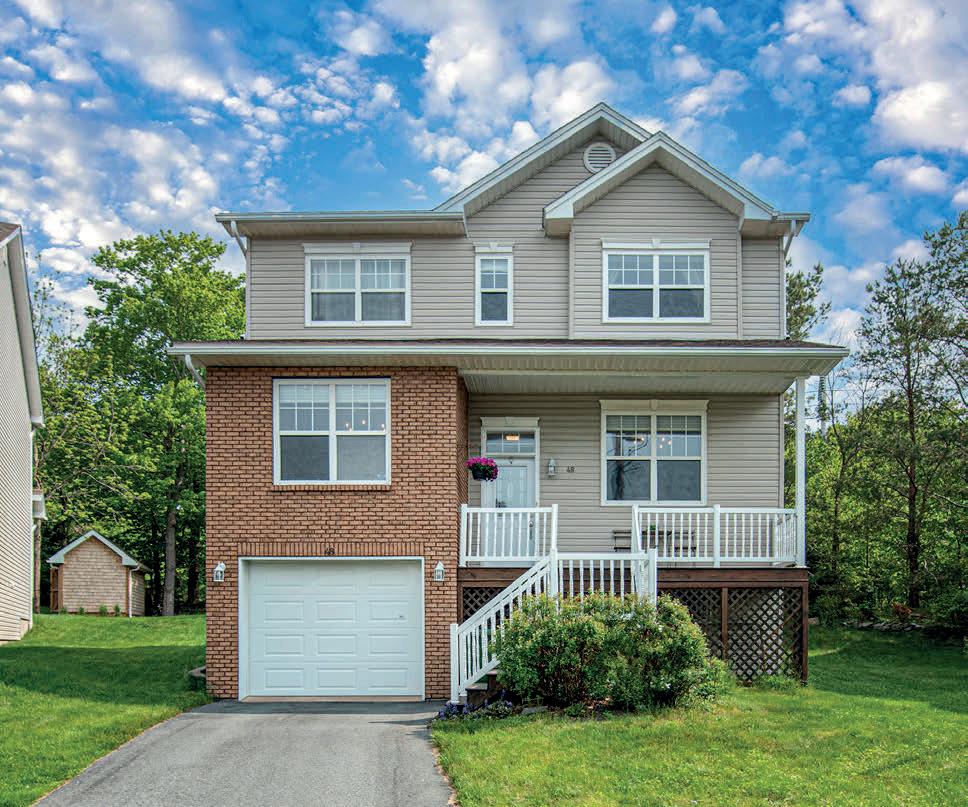
This well-maintained, two-story home is on a quiet street, near amenities and recreational facilities. It features five bedrooms (four upstairs, one downstairs) and two full and two half bathrooms. The main level includes an updated eat-in kitchen with white shaker-style cabinets, under-cabinet lighting, and a subway tile backsplash. Patio doors lead to a spacious 14.6x15.10 deck. This level also has a family room with a decorative fireplace and custom shelving, a sunny living room, a dining room with hardwood floors, and a powder room. Upstairs, the primary bedroom offers a walk-in closet and an ensuite with a double sink vanity and a water jet tub. Three additional bedrooms and a full bathroom with laundry facilities are also on this floor. A heat pump provides efficient cooling for both main and upper levels. The lower level features a large rec room with French doors and surround sound, a fifth bedroom or office, a half bath, and garage access. The garage includes a workshop and storage nook. The home’s location provides easy access to the 4.5 km Mainland North Linear Parkway for hiking and Glenbourne Park for sports. Recent updates include professional painting throughout, a roof re-shingled in 2017, a newer fiberglass oil tank, a heat pump, a modern kitchen, and laminate flooring. This is a smoke-free home.

JANNA FERTSMAN, FRI
REALTOR® | CALBRE LIC#02158978
902.448.3151
jfertsman@remaxnova.ca remaxnova.com
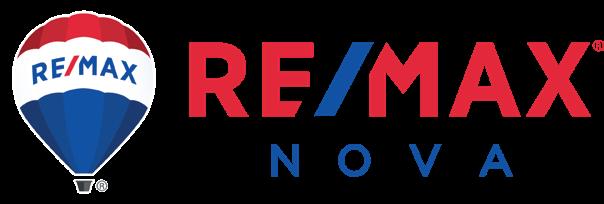

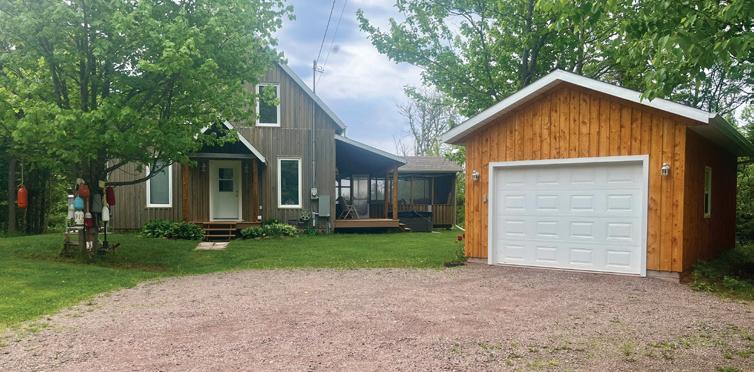
12 CAHILL LANE
TIGNISH , PE C0B 2B0
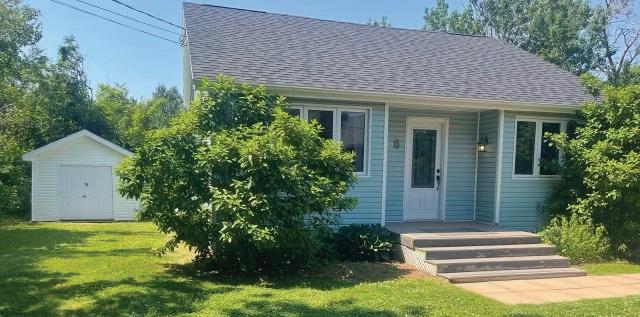
6 CONNELLY LANE STRATFORD, PE C1B 2X9
3 BEDS | 2.5 BATHS | MLS# 202516011
This charming home is located on a quiet, familyfriendly street in Montague with a mature lot offering privacy and curb appeal. Features include a spacious kitchen, bright living areas, main floor primary bedroom with ensuite, and an unfinished basement with separate entrance. Enjoy a private backyard with a shed, gazebo, and deck.
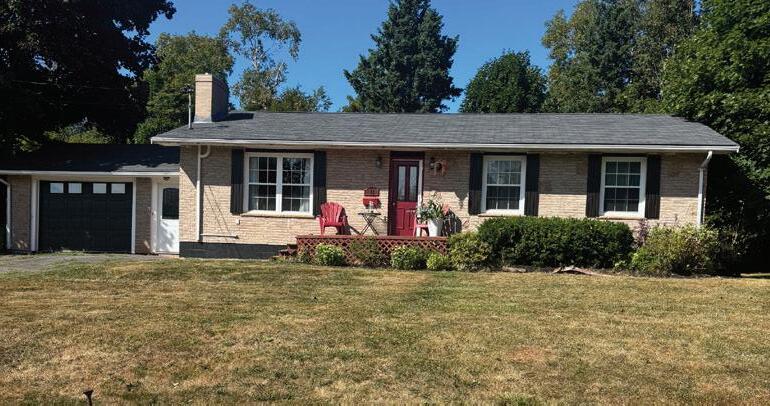
12
3 BEDS | 1 BATH | MLS# 202509017
This beautiful bungalow with 1 car attached garage, located in a desirable part of Stratford PEI. Has 3-bedrooms and 1-bathroom, Unfinished basement with rough in for a 2nd bathroom. Backing onto wood land. With a soft top hot tub.

3 BEDS | 2.5 BATHS | MLS# 202511052
This 2 storey Home has been renovated with hardwood flooring throughout the main and upper levels is backs on to trees and is centrally located in the heart of Cornwall. There are 3 bedrooms and 1.5 baths. New roof and exterior painted this spring.
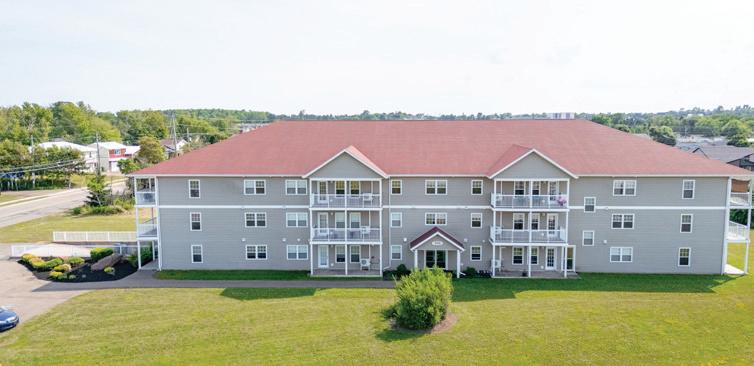
2 BEDS | 2 BATHS | MLS# 202509374
This beautiful Waterfront property sits on 1.6 acres of land with your own staircase to the beach. With 2 bedrooms and 2-bathrooms, sunroom and expansive large deck over looking the water Open concept main floor with propane fireplace and detached 1 car garage. Whole house Generac hooked up means peace of mind on those cold winter days.
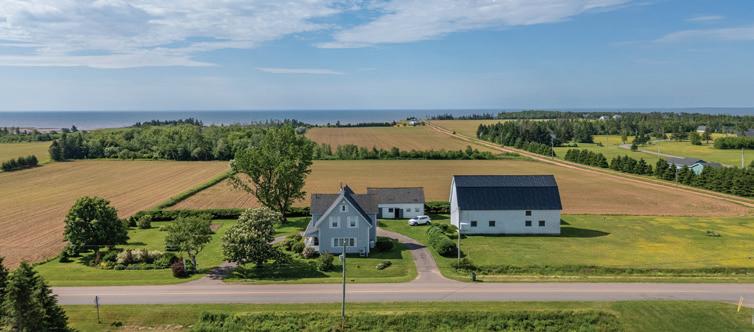
5 BEDS | 1.5 BATHS | MLS# 202515219
This well keep home has been in the family for 3 generations, seen many updates of those years and now is looking for its new family to call it home. Sitting on 1.51 acres and has a barn, drive shed and shed as well as manicure lawns. 5 beds, 1.5 baths prefect place for those looking for large home close to the bridge and beautiful beach.
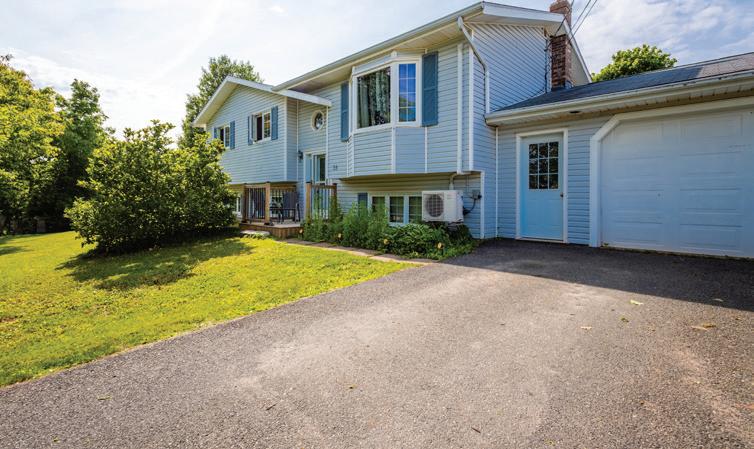
This split entry level home sits on the corner of a dead-end street in the heart of Charlottetown. Close to all amenities and it is finished from top to bottom. There are 3+1 bedrooms and 2 full bathrooms. Surrounded by mature trees this home will make an amazing family so happy
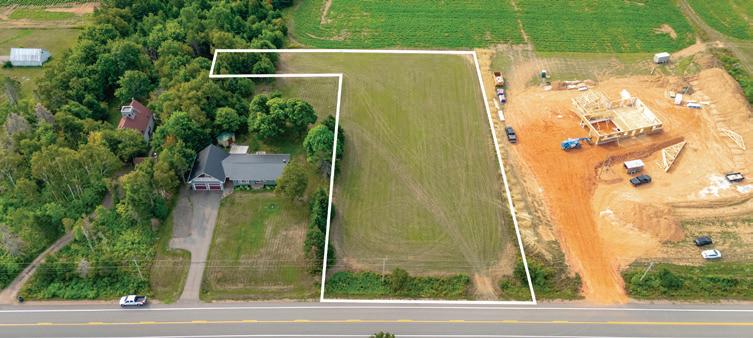
2 BEDS | 1 BATH | MLS# 202507725
This cute 2 bedroom, 1 bath home is nestled in the woods on a private lane in Stratford close to all amenities. There is a shed in the backyard and large deck for entertaining. Call before this one is gone.
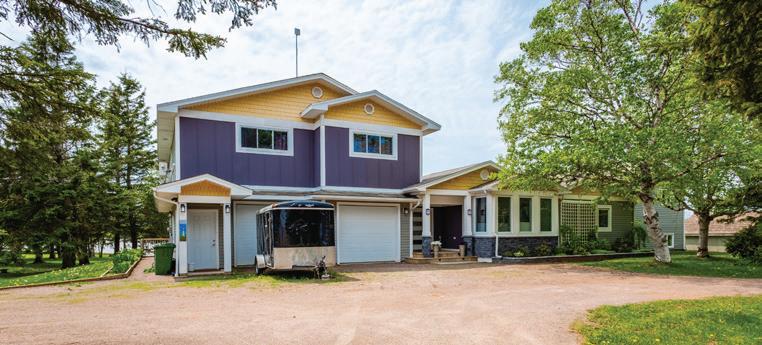
1719
5 BEDS | 5.5 BATHS | MLS# 202513425
This amazing waterfront oasis has been extensively renovated and huge additions of a mudroom, sunroom 2 car garage and 2-bedroom, 2-bathroom secondary suite has been added to this 4-level side split that has 3 bedrooms (could be converted back to 4) and 3.5 bathrooms. It sits on 6.07 acres 1400ft of waterfrontage on the Tryon River, Above ground pool and multiple decks lots to see and fall in love with.
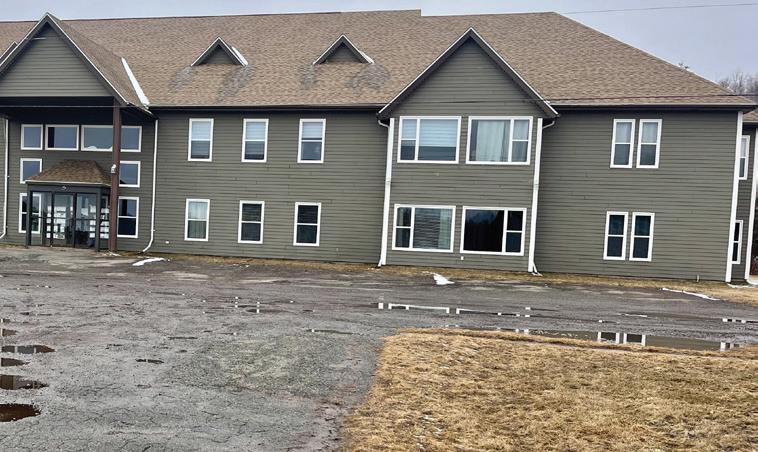
205-6216 ROUTE
This 1 bedroom, 1bathroom condo is a located in the beautiful area of Mont Carmel. The building has multiple amenities that are all included in your condo fees, and they include a common room that is free to use and to book for family gatherings. There is outdoor deck to relax on and 2 sitting areas in the building to relax and read should you choose. The outdoor inground pool, access to the beach across the street. In building laundry free to use by all owners
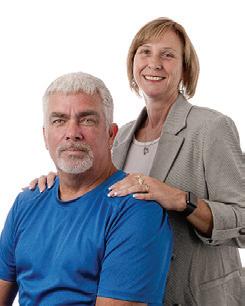

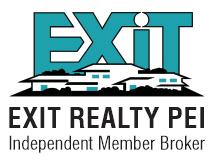

171 BELLS POINT ROAD CAPE TRAVERSE, PE C0B 1X0
VICTORIA ROAD CRAPAUD,
MUST SEE ACREAGE
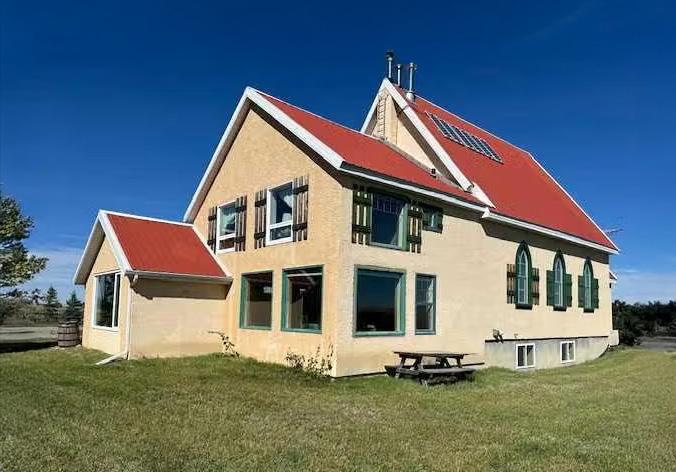
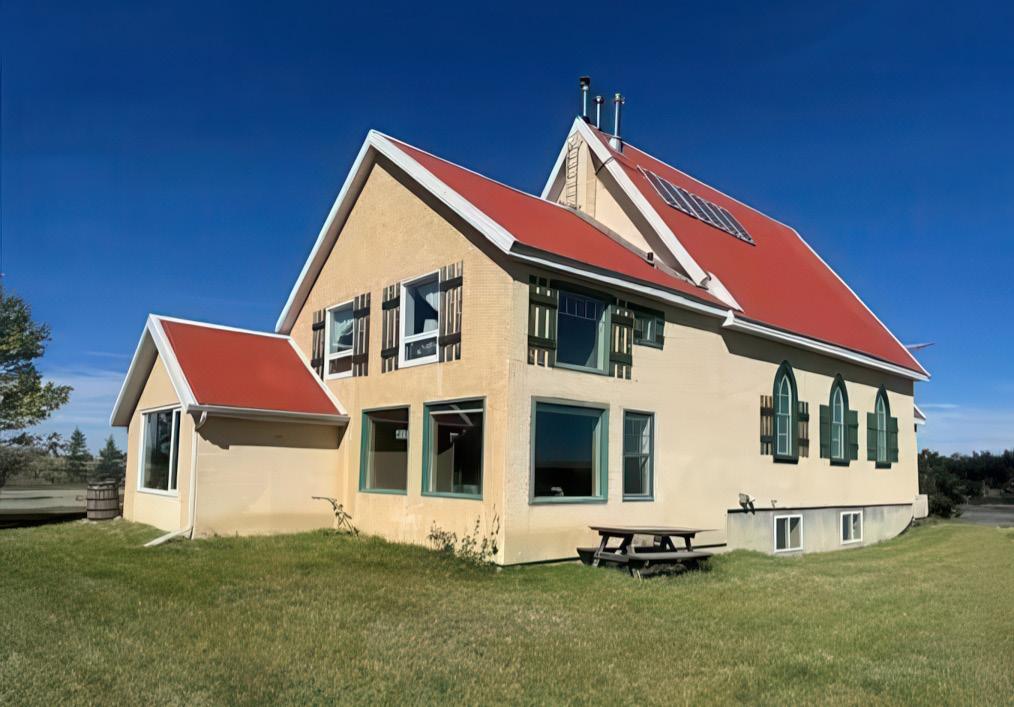
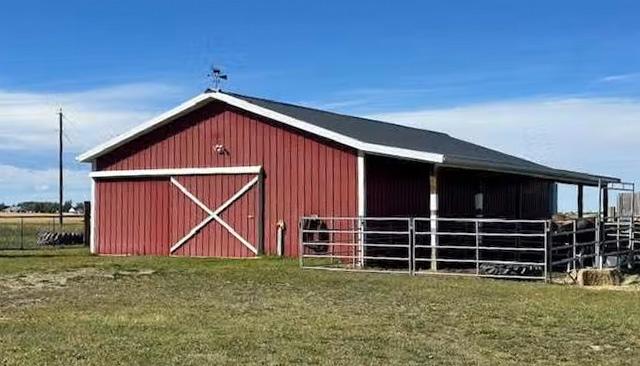

BED | 3 BATH | 2,289 SQFT | 3.38 ACRES | $799,000
This is a must see acreage with a majestic view of the mountains and the Belly river valley below. This property has been used as a Air B&B and has been very successful. The rustic touch gives a tranquil feeling and has a lot of character. The property sits on 3.38 acres with a 2 car detached garage and a 33 x 50 horse barn. This property has household irrigation usage through the United Irrigation District. This property is near Glenwood which has all the amenities for raising a family. The Belly River can be accessed on the road allowance which is near the property. Looking for location and view this is the place.

