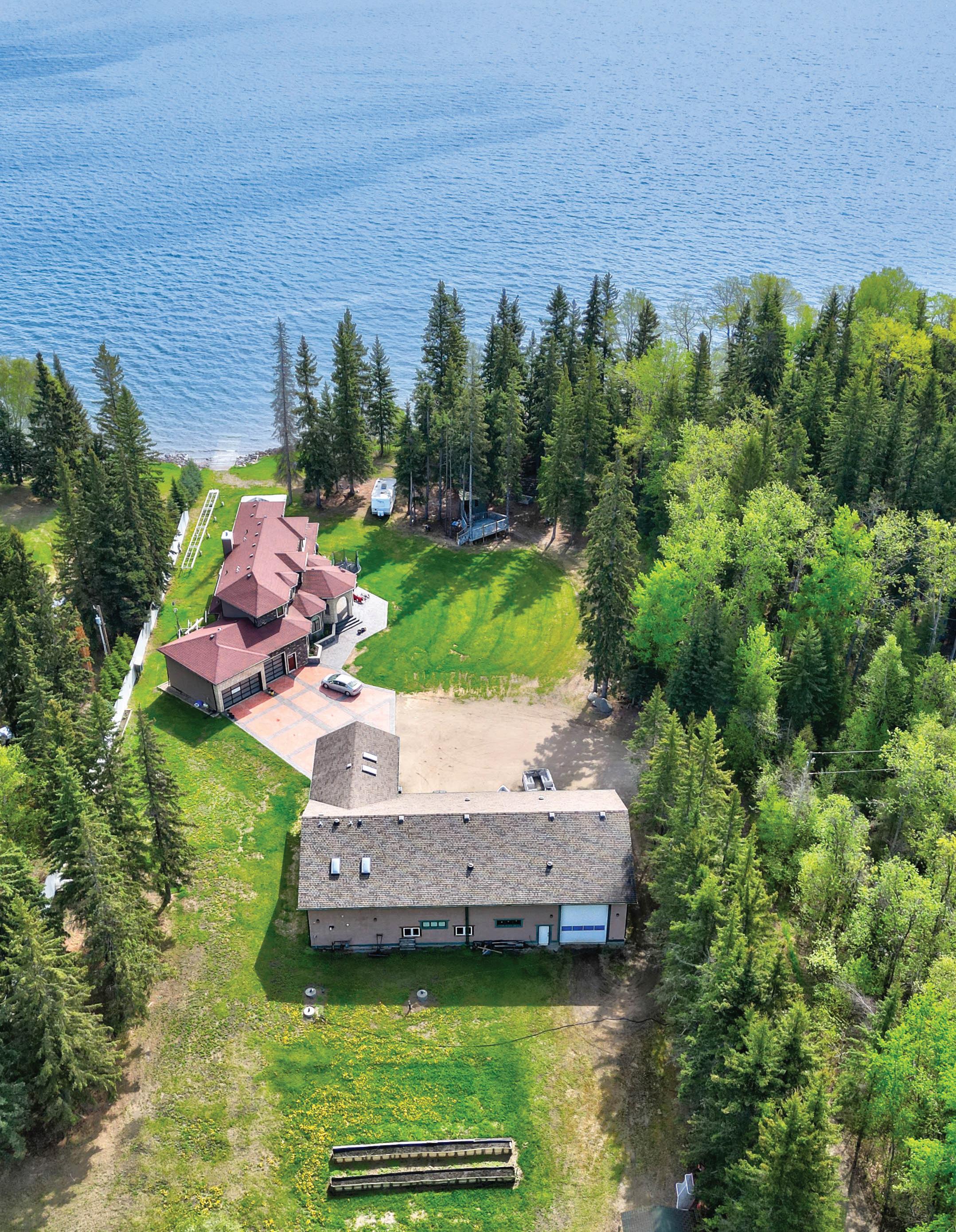

Lakefront Luxury
2202-28 STREET, COLD LAKE, AB, T9M 1G2

6 BD / 6 BA
3,358 SQFT
C$2,190,000
Sacrificial Sale! Must Sell! Build cost over $2 million & another $1 million for the land, plus plus plus!! This property has 2 homes with over 190’ of lakefront! The main home on the lake is basically a mansion, with 6 bedrooms, 6 bathrooms steam showers or tubs, 3 sets of laundry, a massive 17’x23’ master bedroom with 12’x13’.6’’ deck & a 20’ x 8’ deck off the dining room, both overlooking the lake! High-end finishing throughout: granite countertops; high-end tile; stamped concrete parking pad; multilevel in-floor heat; two full kitchens; stove top, fridge, & sink in the master bedroom, a corner gas fireplace, Air Conditioning, & 5 piece ensuite. The main floor has a wood fireplace, there is a separate sitting area, a meeting room, a chef’s kitchen, a majestic dining area, surround sound in the home, theatre room, & a thermostat on each floor. The home has a 30’x40’ triple car garage, & the original home, with attached shop, is 80’ x 40’. There is also a detached 12’x24’ single car garage! Over 5000 square feet of living space!

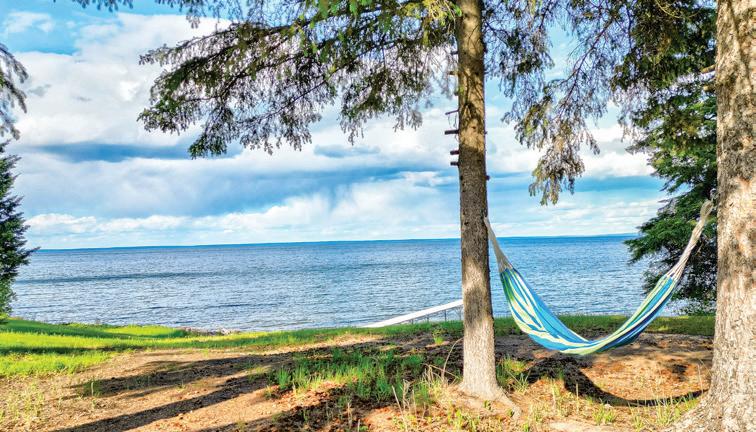
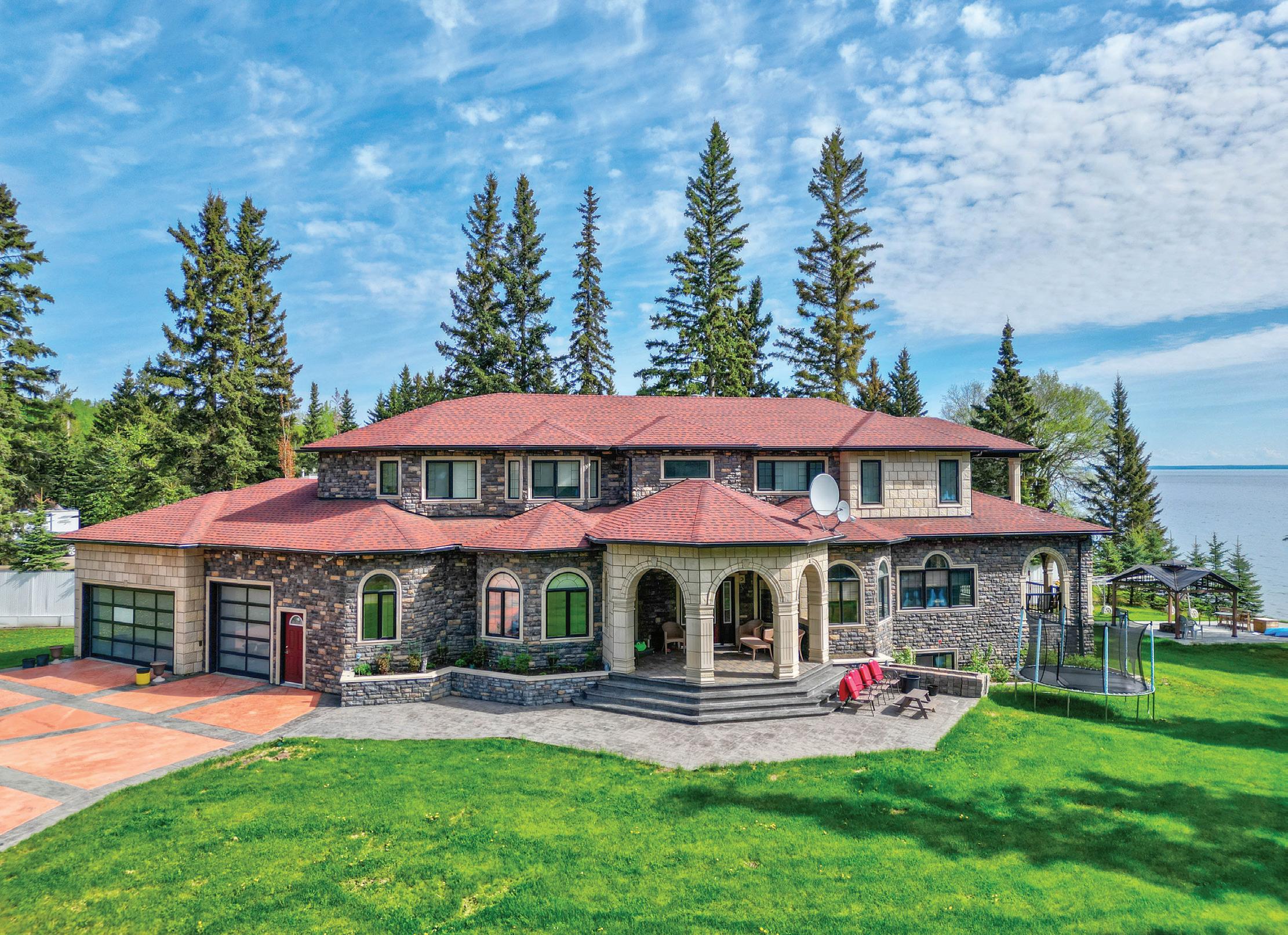


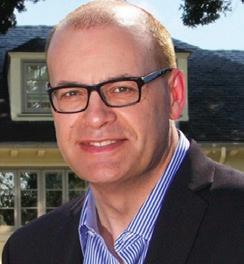

GORGEOUS BUNGALOW
STURGEON COUNTY, ALBERTA


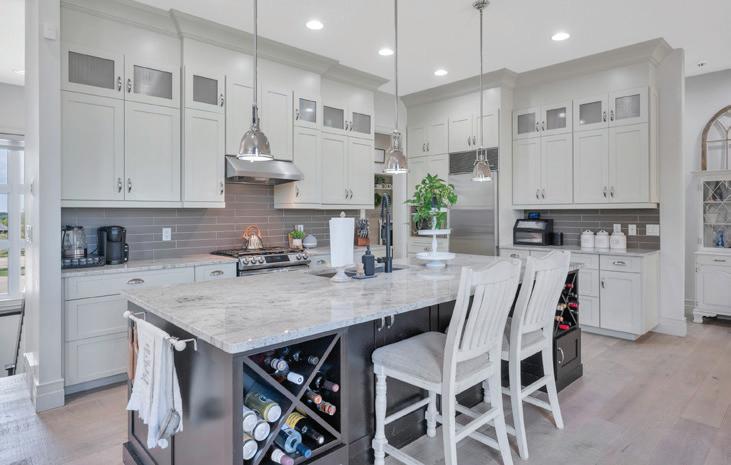
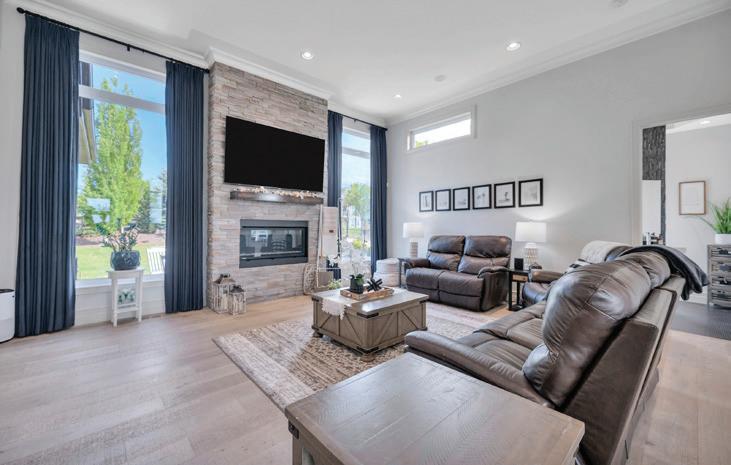
In the prestigious neighborhood of Pinnacle Ridge discover this gorgeous bungalow with a TRIPLE ATTACHED GARAGE and a 0.50 acre gorgeously landscaped lot. The entrance welcomes guests with soaring ceiling height, an abundance of windows and views into the OPEN DESIGN. The living room is perfectly planned for large scale entertaining as well as cozy family time sitting by the gas fireplace. The kitchen has a beautiful aesthetic with white full height cabinetry, a huge island in a darker/warmer toned finish, stainless steel appliances, gas stove, quartz counters and tile backsplash. The dining nook has direct access to the covered back deck that features a built-in OUTDOOR GAS FIREPLACE. The convenient main floor primary suite has a walk in closet, access to the covered deck, soaring large windows and a LUXURIOUS FIVE PIECE ENSUITE with custom shower, double sinks, floating tub and throne room. Work from home in the office/flex room next to the custom two piece bathroom. The entrance to the garage has access to the laundry room with built in cabinetry, two pantries, built in bench/locker style storage and the stairs to the lofted development over the garage. The second level has two large bedrooms and a four piece bathroom. This level is perfect as a guest get away or a teen retreat. The FULLY FINISHED basement has a huge rec room with wet bar, sit up island bar, media area, double sided oil fireplace, double doors to the workout room, two large bedrooms with walk in closets, four piece bathroom and a storage/mechanical room. The fully fenced yard has a large garden shed and room for outdoor activities. New hot water tank in 2024! 30 minute drive to Edmonton- Alberta’s capital city!
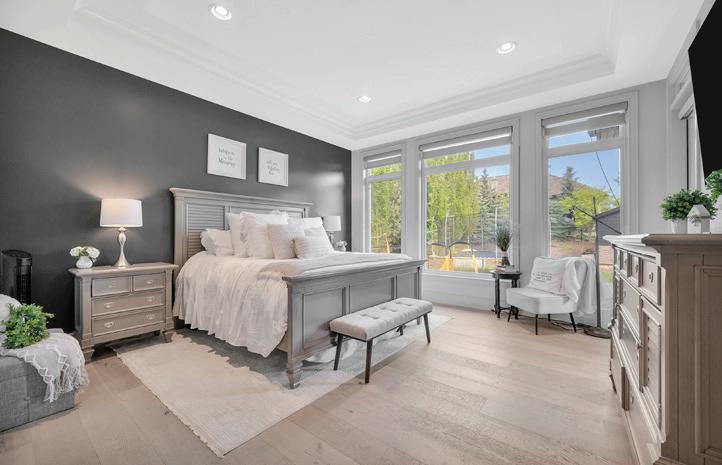

REALTOR®
780.905.5301
matthew@matthewbarry.ca
matthewbarryrealtygroup.ca
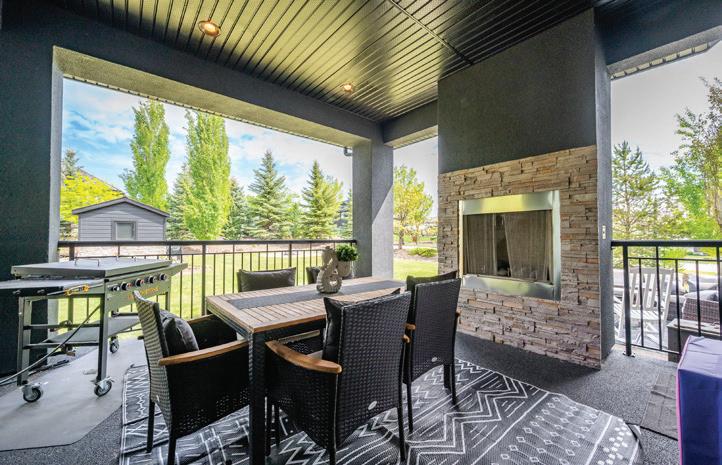

mike@mikeshouses.ca
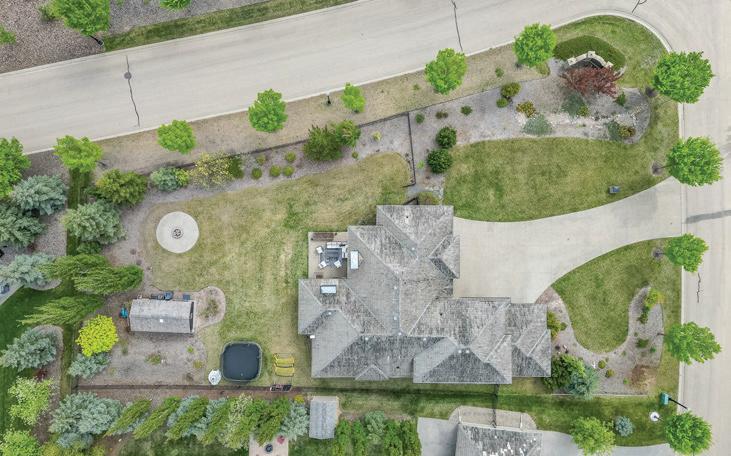


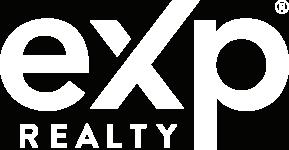
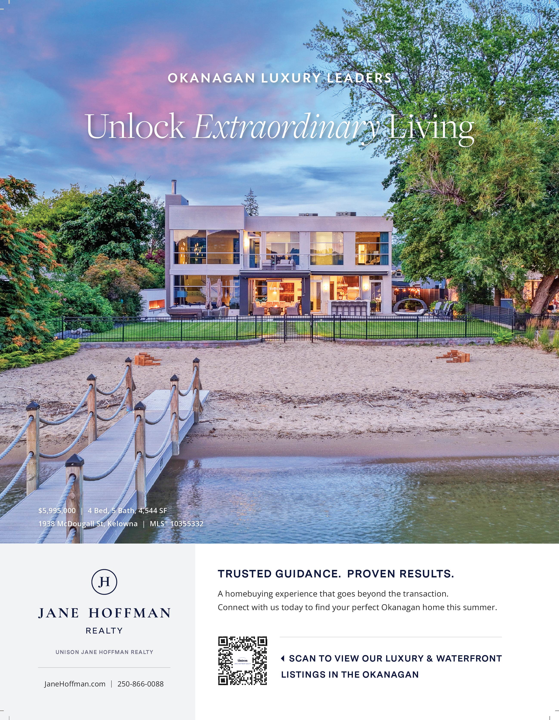
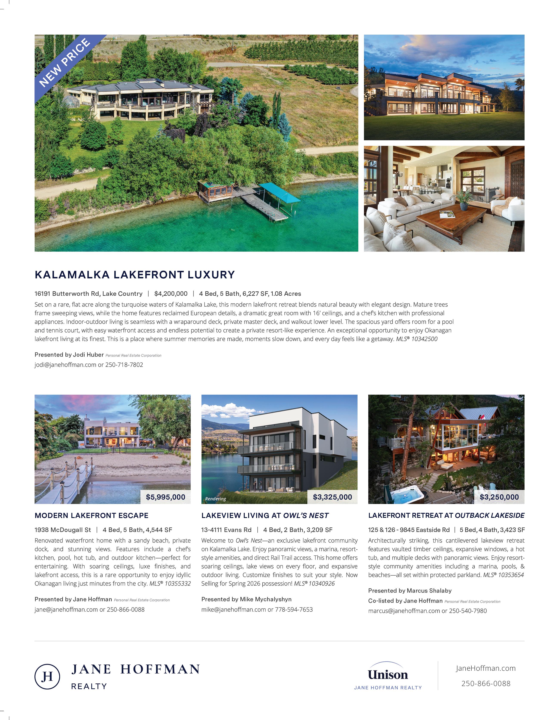



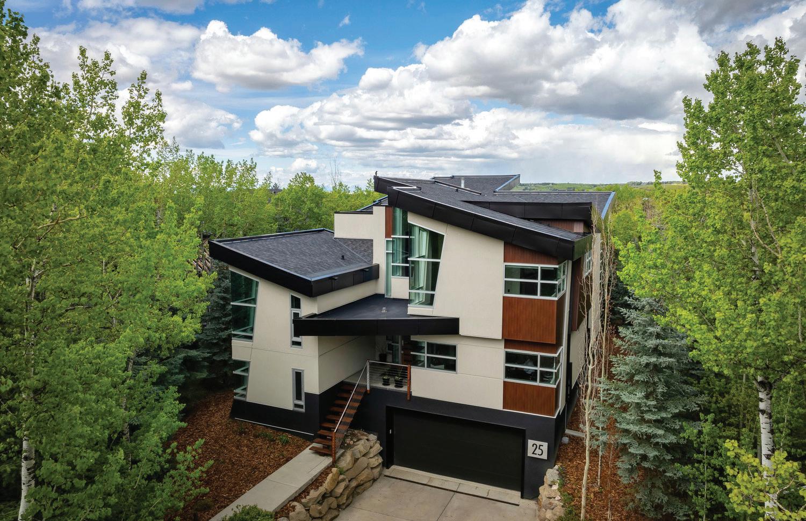
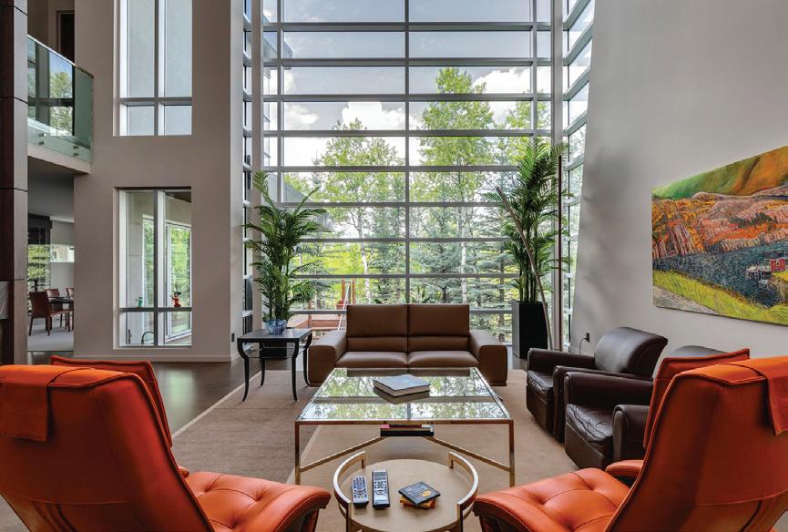
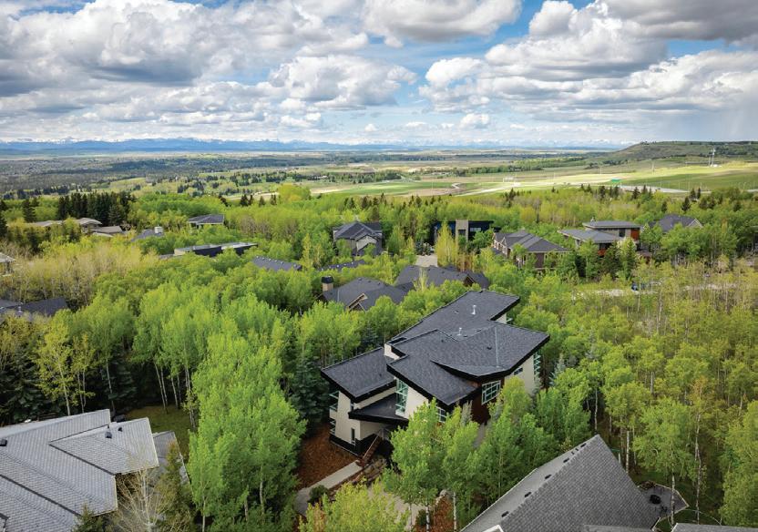
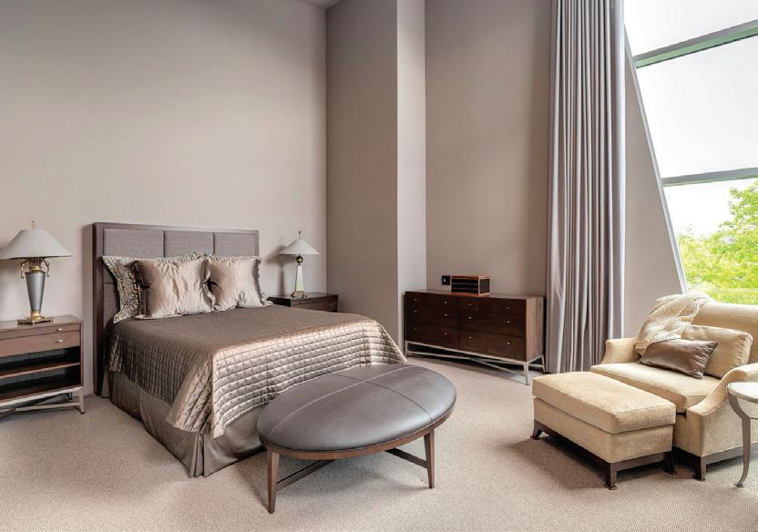


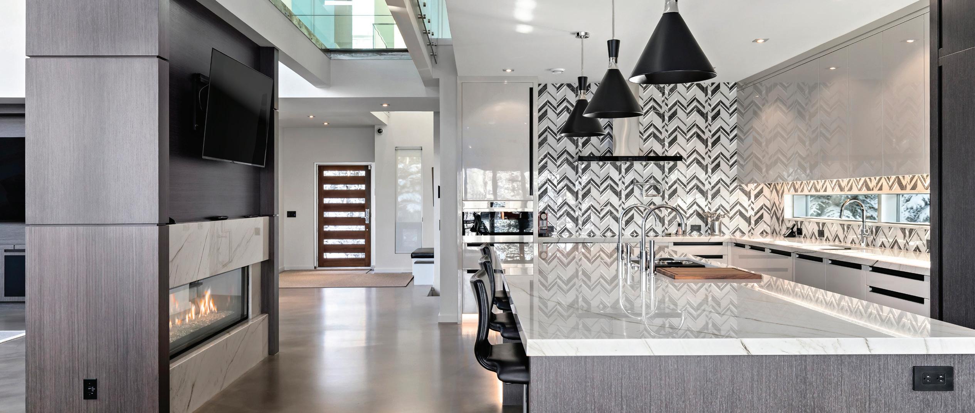
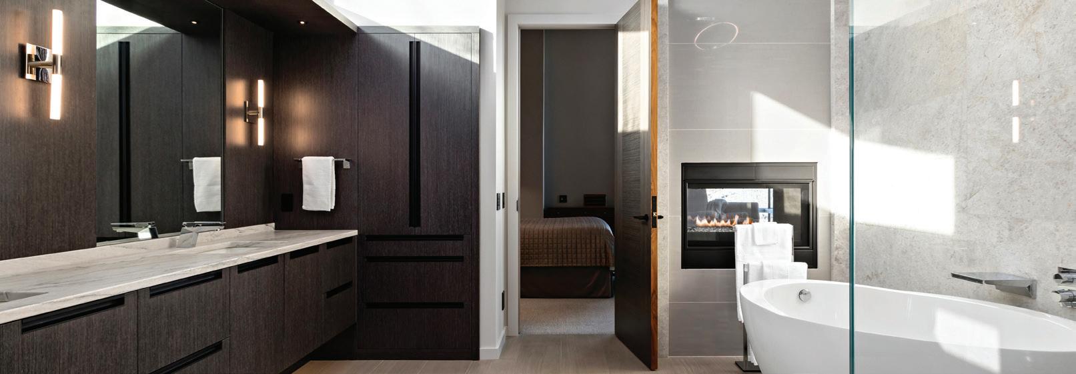

$3,649,000
Experience Unparalleled Luxury: A Masterpiece of Design and Craftsmanship. This isn’t just a house; it’s a statement. A testament to exquisite taste and meticulous attention to detail. Since 2015, this remarkable residence has undergone a complete transformation, with well over one million dollars invested in interior and exterior tailoring, all orchestrated by the renowned Douglas Cridland and Associates. The result? A home that seamlessly blends modern elegance with unparalleled comfort, creating a sanctuary you’ll be proud to call your own. Step inside and be greeted by the warmth and sophistication of stained radiant heated concrete floors, setting the stage for the home’s contemporary design. Substantial solid core wood veneer doors, adorned with sleek black anodized Baldwin hardware, open to reveal a world of meticulous craftsmanship. The chef’s kitchen is a dream realized, equipped with top-of-the-line Wolf appliances, including an M Series oven, induction cooktop, warming drawer, and steam oven. A Grohe Blue chilled and sparkling filtration system, Sub-Zero refrigerator and freezer, two chilled vegetable drawers, two Cove dishwashers, and Galley culinary sinks ensure effortless entertaining while a double-sided fireplace, anchored by a 55” 4K TV, provides warmth and entertainment. The dining area, bathed in natural light from expansive Nana Walls, seamlessly connects to the outdoors. A custom-crafted wine storage unit, with a 200+ bottle capacity, showcases your collection. The living room invites relaxation with soaring ceilings and expansive windows that frame serene views of the surrounding forest. A Denca entertainment center, featuring an 85” 4K cinematic display and a meticulously calibrated high-fidelity audio system, seamlessly integrates with the Control4 smart home system, elevating the space to a haven of discerning entertainment. Ascend the striking open-tread staircase and transition across the custom glass walkway creating an unforgettable element of architectural intrigue while leading to the luxurious primary wing which is truly an escape within itself. Two further bedrooms and a meticulously designed shared bathroom compliment the upper level while the lower levels unveil a curated selection of premier home amenities: a substantial fitness center, a comprehensive laundry suite, a private guest quarter, and a bespoke bar and cinema. Complete with a meticulously organized car salon that can accommodate a car lift for a total of 6 cars, and a striking revitalized exterior envelope. This exceptional residence is more than just a home; it’s an embodiment of refined living, where every detail has been carefully considered to create a sanctuary of luxury, comfort, and enduring style.


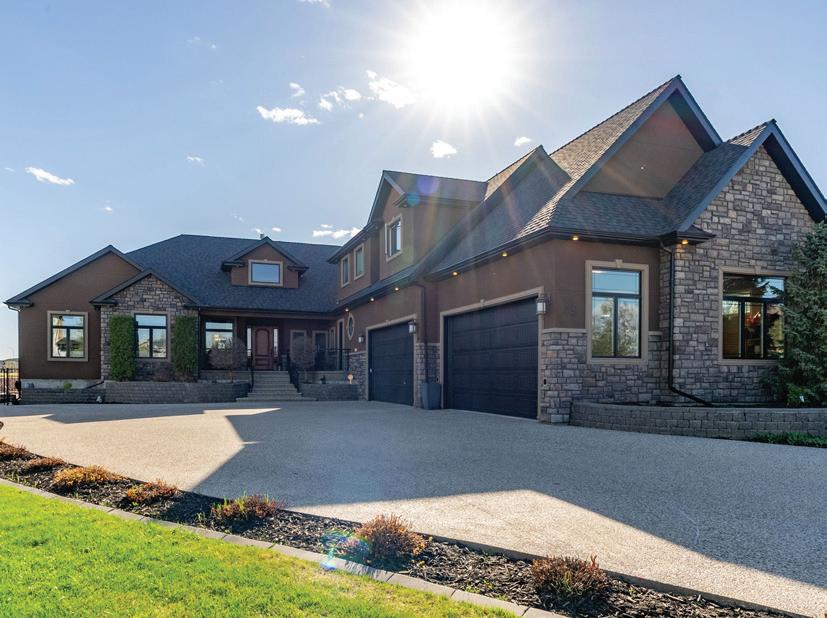
Twilight Lane, Dartmouth, NS - Steve Coleman
Greenfield Close, Fort Saskatchewan, AB - Sam Ireland
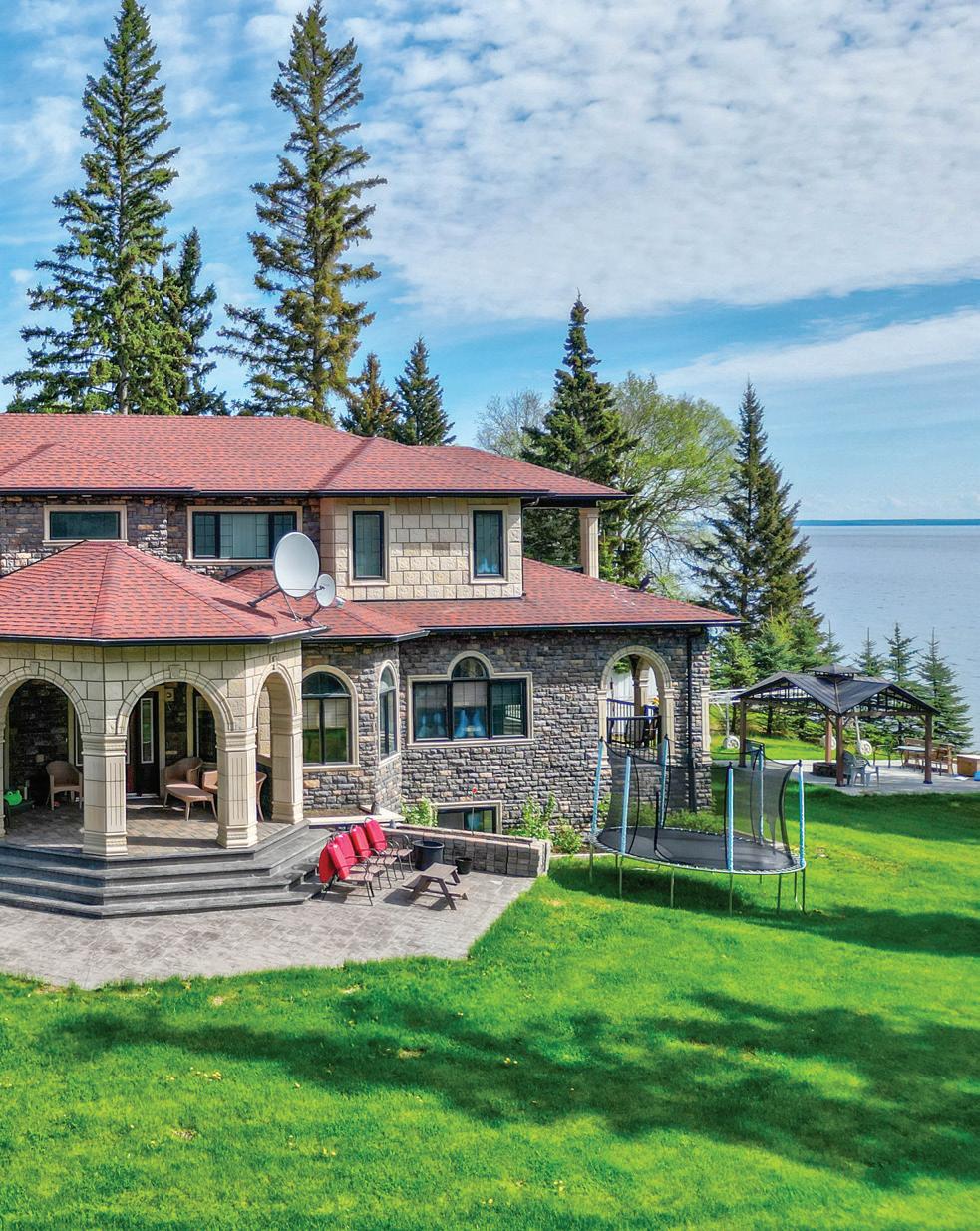

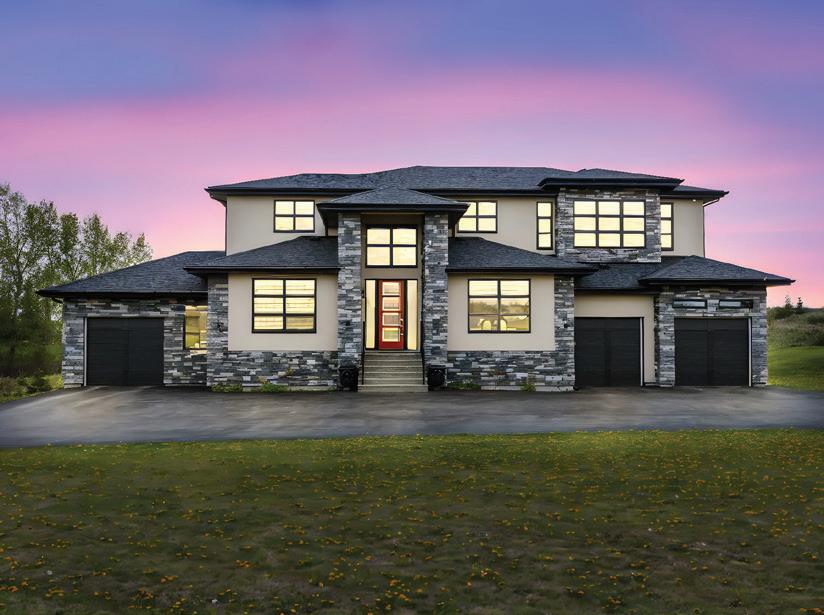

25 Posthill Drive SW, Calgary, AB Chase Olsen + Nathan Leech
317 Stonehurst Road, Lunenburg, NS - Shannon Leal
4 Villosa Ridge Point, Rural Rocky View County, AB Puneet Saini
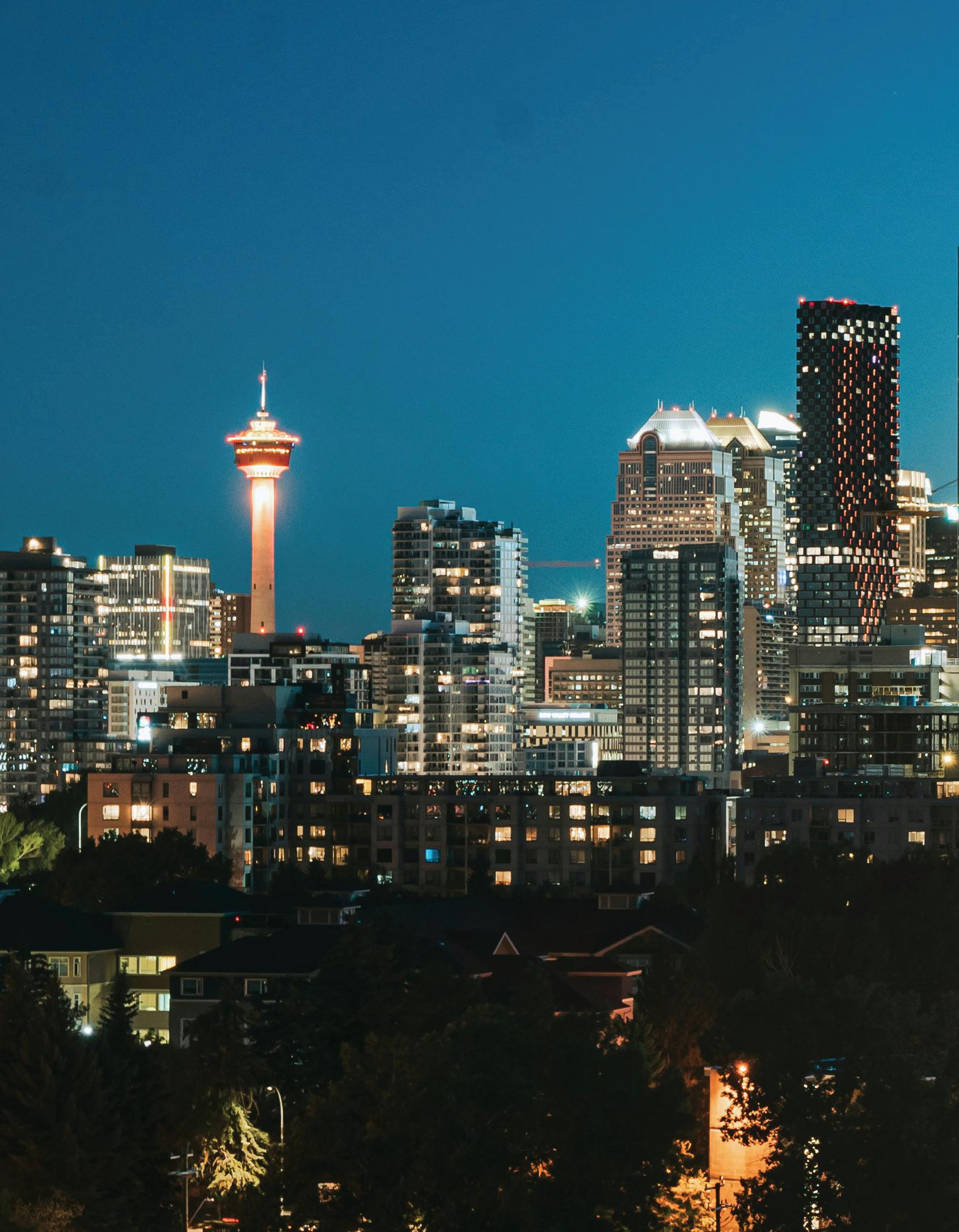
Alberta’s Luxury Real Estate Market:
Summer Momentum and Fall Outlook
Alberta’s luxury real estate sector has emerged as one of Canada’s more resilient and active markets in 2025, standing out for its sustained growth and relative stability. Typically defined as properties priced at $1 million and above, the province’s high-end housing segment is benefiting from a combination of favorable economic indicators, interprovincial migration, and evolving buyer preferences.

Market Fundamentals and General Dynamics
The Alberta luxury market operates within a broader economic framework that has proven favorable for highend real estate investment. Recent forecasts from institutions such as ATB Financial and the Government of Alberta suggest a more moderate real GDP growth rate near 1.8–1.9% for 2025. This steady, if tempered, growth outlook— combined with targeted immigration policies favoring skilled professionals—continues to foster a reliable influx of qualified buyers seeking premium residential options.
According to Sotheby’s Realty International Realty Canada, in Q1, luxury sales (above $1 million) had posted a 2% yearover-year increase, bolstered by strong population growth with Alberta adding 28,496 new residents in that quarter alone. This surge reflects not only local economic confidence but also the city’s growing appeal to interprovincial migrants and international buyers seeking value in Canada’s luxury market.
The luxury market’s strength extends beyond Calgary to encompass Edmonton’s prestigious neighborhoods and Alberta’s recreational property sector. RE/MAX reported that the recreational market alone is projected to see average price increases of 3.3% in 2025, indicating robust demand for luxury lakefront properties, mountain retreats, and rural estates that define Alberta’s high-end lifestyle offerings.
Summer 2025 Trends and Market Activity
This summer has marked a pivotal period for Alberta’s luxury real estate landscape, characterized by increased buyer confidence and strategic market positioning. The season has witnessed a notable shift in purchasing patterns, with luxury buyers demonstrating greater decisiveness and willingness to engage in competitive bidding situations.
Inventory levels in the luxury segment have shown interesting dynamics throughout the summer months. While new listings in Alberta’s luxury market are expected to rise modestly this year, inventory growth has remained selective, supporting steady pricing and balanced market conditions. This balance has contributed to price stability and modest appreciation across premium property categories.
The summer market has also revealed evolving buyer preferences within the luxury segment. There has been increased interest in properties offering comprehensive lifestyle amenities, including home offices, wellness facilities, and outdoor entertainment spaces. These preferences reflect broader lifestyle changes and the continued importance of residential properties that accommodate both professional and personal needs.
Geographic distribution of luxury sales has shown interesting patterns this summer, with established neighborhoods like Mount Royal, Elbow Park, and Springbank maintaining their traditional appeal while emerging areas such as Mahogany and Auburn Bay have gained traction among luxury buyers seeking newer construction and modern amenities.
Late Summer and Fall Market Projections
As Alberta’s luxury market transitions into the late summer and fall period, several key trends are expected to shape activity through the remainder of this year. Market analysts anticipate continued strength in the luxury segment, supported by favorable economic indicators and sustained buyer interest.
The late summer period typically brings increased inventory as sellers who have been preparing their properties throughout the spring and early summer bring them to market. This seasonal pattern is expected to be particularly pronounced this year, with luxury homeowners taking advantage of current market conditions to optimize their selling strategies. The increased inventory is unlikely to significantly impact pricing, given the strong underlying demand and the selective nature of luxury buyers.
Fall market dynamics are projected to benefit from several converging factors. Interest rate trends, while remaining a consideration for all market segments, have less impact on luxury buyers who often have greater financial flexibility and may utilize alternative financing strategies. The luxury market’s relative insulation from interest rate fluctuations positions it well for continued activity through the fall months.
Seasonal preferences also play a role in fall luxury market activity. Many high-end buyers prefer to complete transactions during the fall period, allowing for settlement and relocation during the winter months. This timing preference, combined with the traditional appeal of viewing properties during Alberta’s spectacular autumn season, creates natural momentum for luxury market activity.
Market Outlook and Investment Considerations
The convergence of economic fundamentals, demographic trends, and seasonal patterns suggests a positive outlook for Alberta’s luxury real estate market through the fall and into 2026. Price appreciation in the luxury segment is expected to continue at a measured pace, with experts projecting increases in line with broader market trends while maintaining the premium positioning that defines this market tier.
Investment activity in luxury real estate is anticipated to remain strong, driven by both local and out-of-province buyers who recognize Alberta’s value proposition within the Canadian luxury market. The province’s combination of relatively affordable luxury properties compared to markets like Vancouver and Toronto, coupled with strong economic fundamentals, continues to attract investment capital.
The luxury market’s evolution also reflects broader changes in how high-net-worth individuals approach real estate investment. There is growing emphasis on properties that offer both lifestyle value and investment potential, leading to increased interest in luxury properties with unique features, prime locations, or development potential.
Perfect Opportunity to Build Your Dream Home
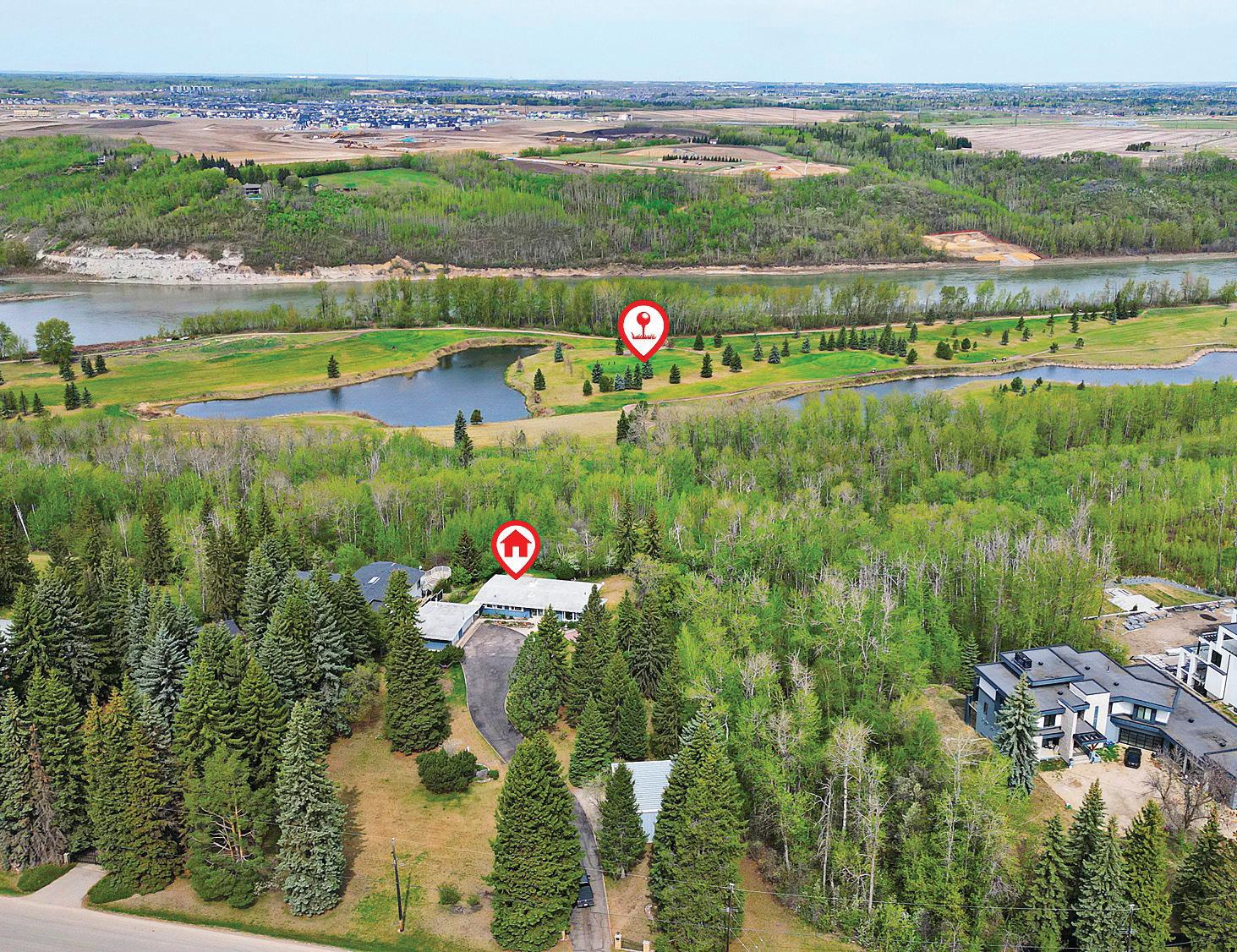
EXPERIENCE ONE OF EDMONTON’S MOST SOUGHT AFTER NEIGHBOURHOODS! PRESTIGIOUS WINDERMERE DRIVE! INCREDIBLE LOCATION! PREMIER 1.4 ACRE LOT! BACKING THE NORTH SASKATCHEWAN RIVER! OVER LOOKING WINDERMERE GOLF COURSE! This serene setting offers the perfect opportunity to build your dream home. Enjoy ultimate privacy with just under an acre of treed ravine bordering the property along the east side. Nestled in nature with expansive views from the backyard this 1,788sqft walk out bungalow will take you back to a nostalgic time of retro fashion & quality craftsmanship. Re-develop or renovate this solid well built home to suit your modern lifestyle. Additional dwellings include a spacious triple car garage & massive 34’ x 29’ workshop with 14ft ceiling. Conveniently located MINUTES from walking/biking trails, Windermere Golf & Country Club, shopping & amenities at the Currents of Windermere and Upper Windermere Private Leisure Centre. Don’t miss this opportunity to create a family legacy!
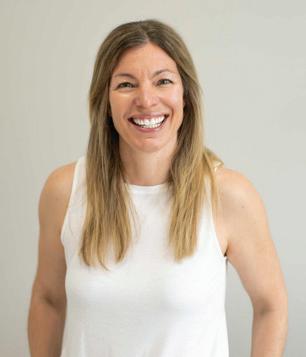

140 WINDERMERE DR NW
EDMONTON, ALBERTA T6W 0S4
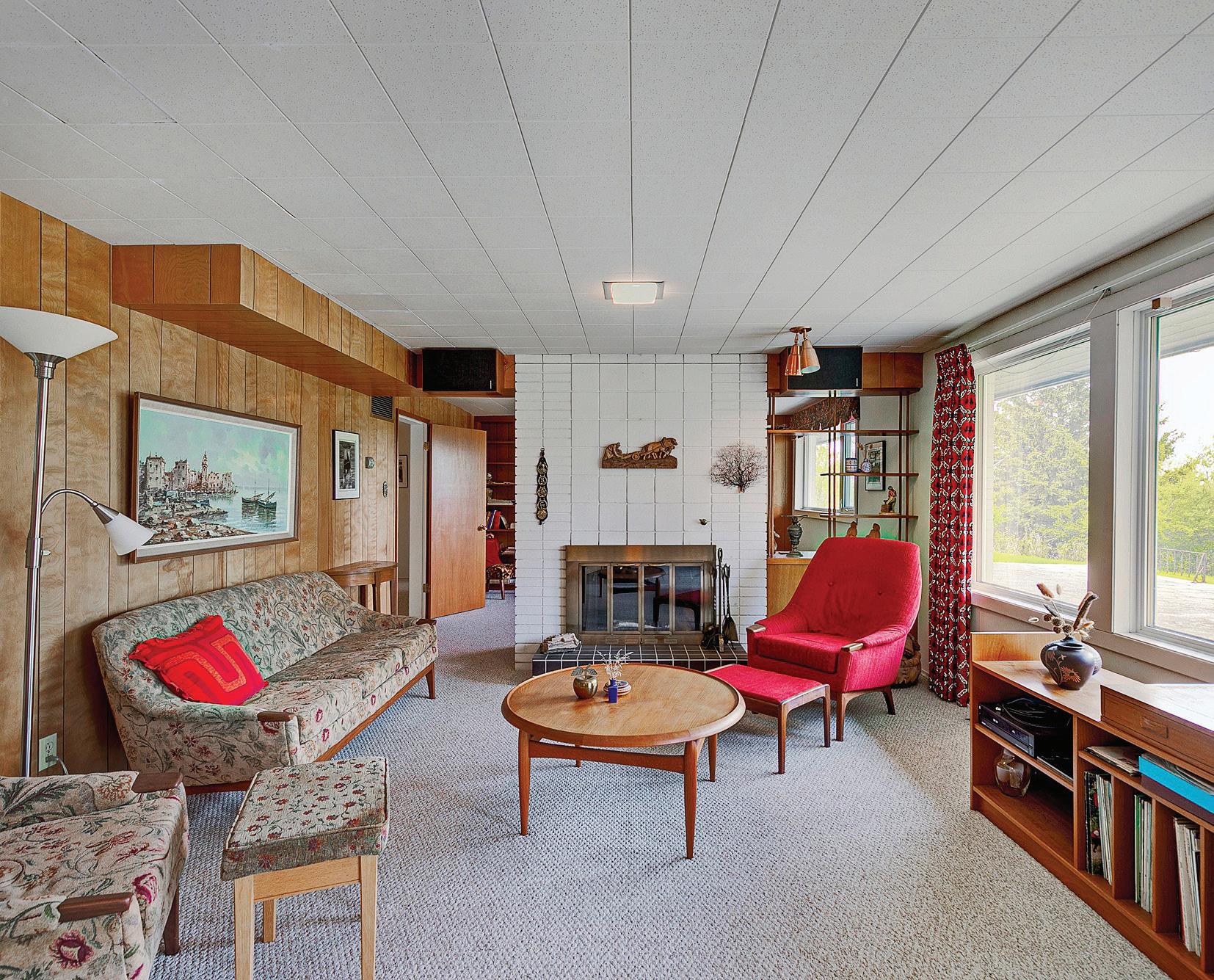

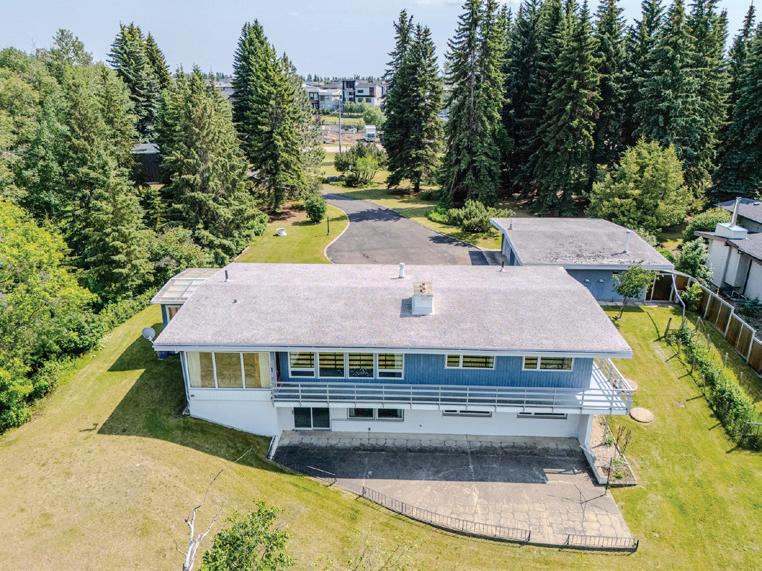
1,778 Sq
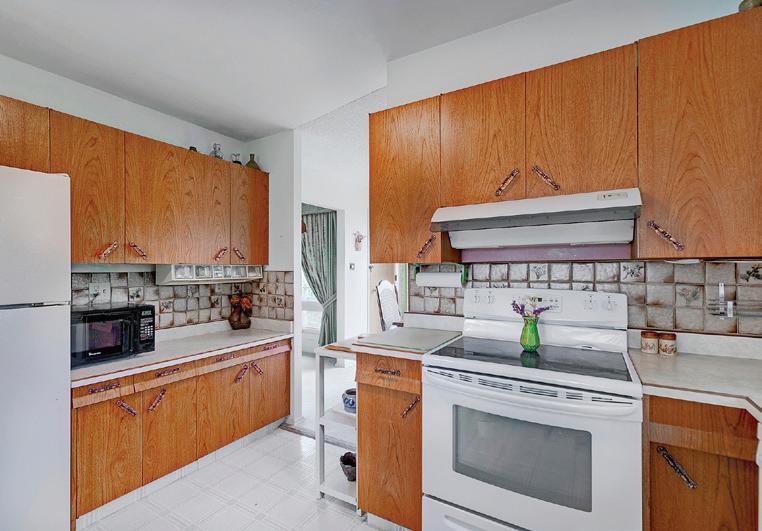



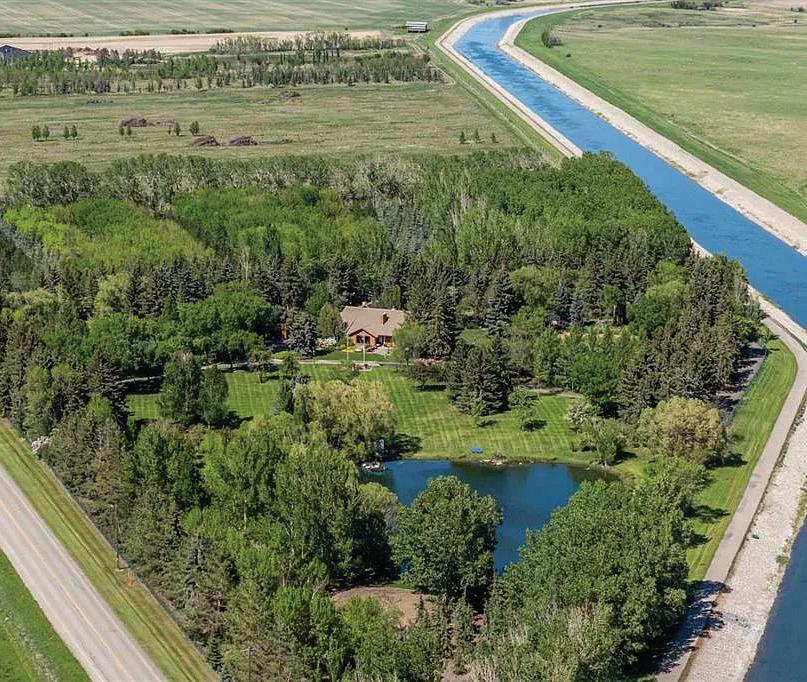


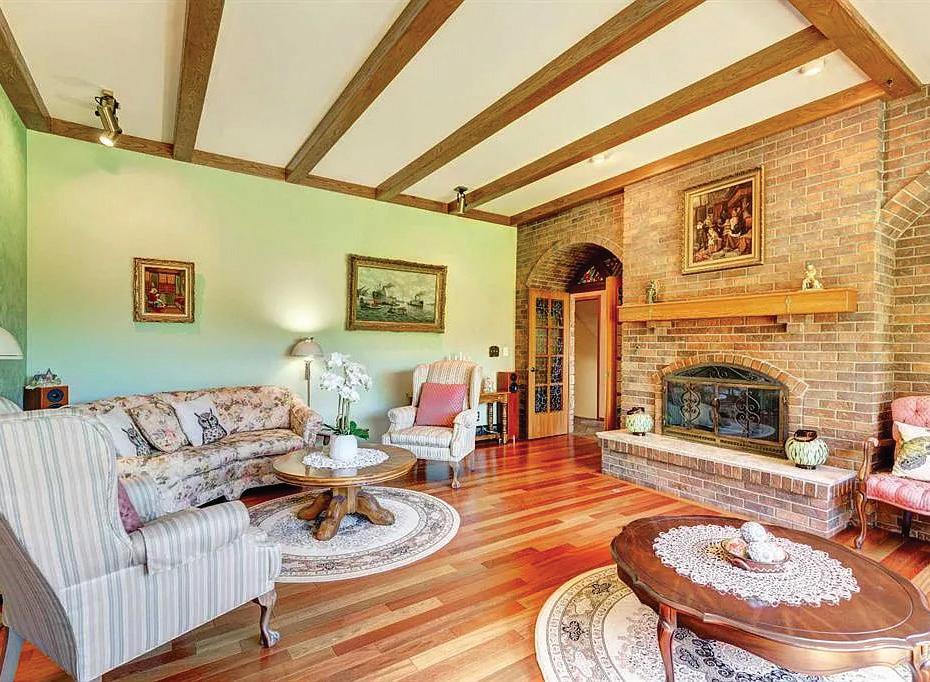

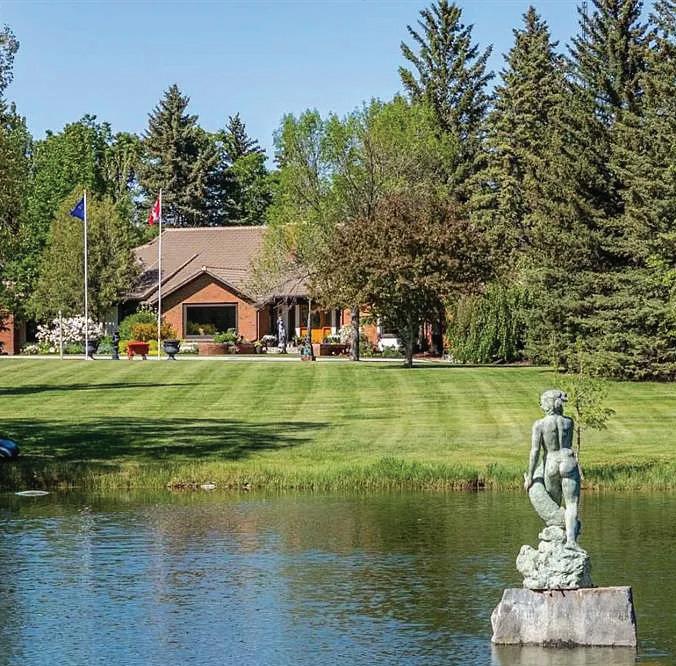
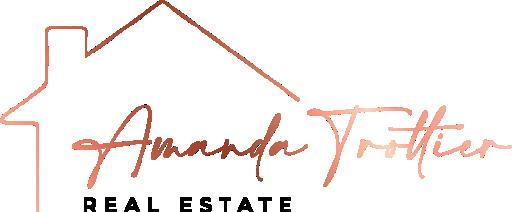



4 BEDS • 7 BATHS • 5,746 SQFT OFFERED AT $6,500,000
For the 1st time ever, one of Southern Alberta’s most extraordinary and exclusive private estates is being offered for sale! Only 20 mins to downtown Calgary! Set on just under 17 acres of meticulously curated park-like land, this property is unlike anything else on the market. A true legacy estate, the grounds have been developed over decades with vision and care—featuring an incredible collection of unique and rare trees, most of which were hand-planted by one of Alberta’s most renowned Horticulturalists. The result is a living landscape of botanical beauty with peaceful walking paths, two serene ponds, fruit orchards, vegetable gardens, berry bushes, and a picturesque front yard complete with a fountain. This property offers not only beauty but also sustainability, with full Western Irrigation Canal water rights that irrigate the entire property. The canal runs along the East side of the property and has bike paths that extend to Calgary and Chestermere! At the heart of the property is a custom-built, 2 story brick residence with over 7,130 square feet of total living space. Designed with both refined elegance and everyday comfort in mind, the home features 4 spacious bedrooms and 7 bathrooms. The primary suite is conveniently located on the main floor and includes a large walk-in closet and spa-inspired ensuite. The grand foyer welcomes you with soaring ceilings and exquisite floorto-ceiling coral stonework. A spectacular solarium with indoor pool & jacuzzi with heated floors and its own change room offer resort-style relaxation year-round. The custom kitchen is a chef’s dream with granite counters, built-in Bosch and Thermador appliances, and extensive cabinetry. This estate is a rare opportunity to own a secluded, storybook property that offers both luxury living and a deep connection to nature, Southern Alberta’s hidden gem!
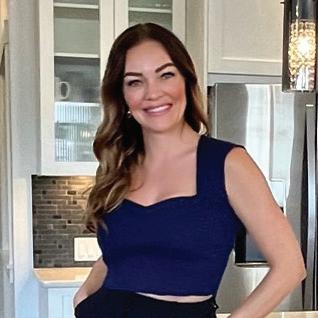

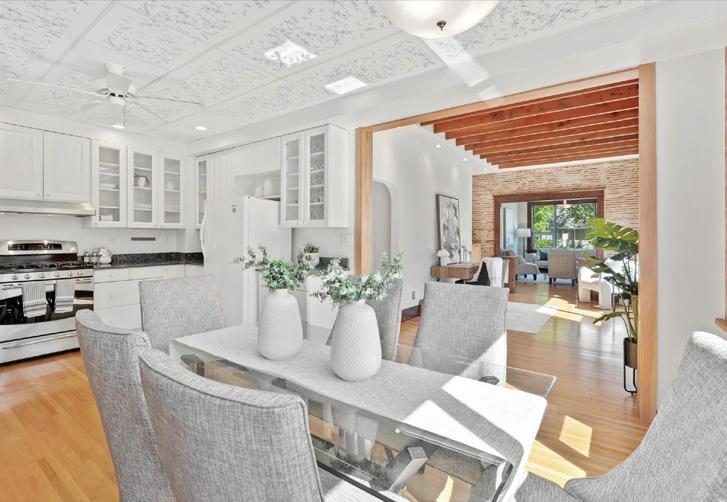

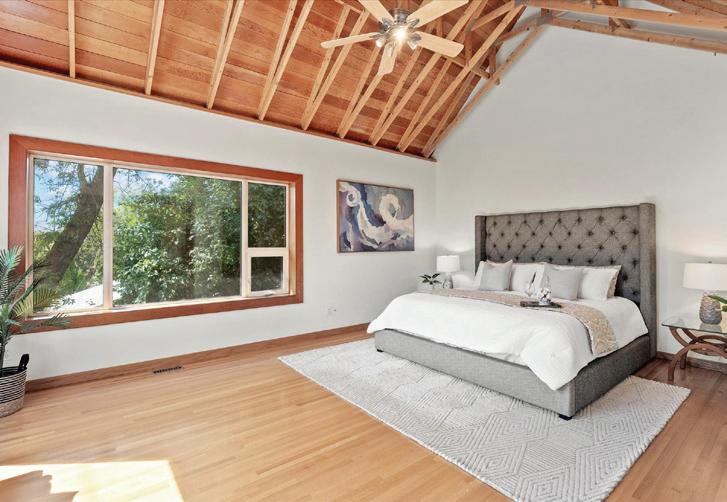
Welcome to 1040 Aird Street, a truly one-of-a-kind character home in the heart of Varsity View. Built in 1913 and completely renovated in 2004/2005 by architect Darrel Epp. This 3 bed, 3 bath home offers over 2,800 sq. ft. of beautifully finished living space on a 25’ x 140’ corner lot across from President Murray Park. The home blends heritage charm with modern structure and design, featuring a new foundation, updated plumbing, electrical, HVAC with HEPA filter, triple-glazed windows, insulation and vapour barriers, Hardie-board siding, and a metal roof. Inside, you’ll find artisan-crafted features throughout—including hand-forged ironwork, custom glass and woodwork, ceramic sinks, mosaic tile, and labradorite kitchen counters. Natural light pours through every room, including the vaulted upper floor and fully finished basement. Enjoy a detached garage with workshop, xeriscape landscaping and private yard, mature landscaping, and unbeatable walkability to the U of S, RUH, Meewasin Trail, and Broadway. A rare opportunity to own a home that is as functional as it is inspiring.
www.laddiejamesrealestate.com




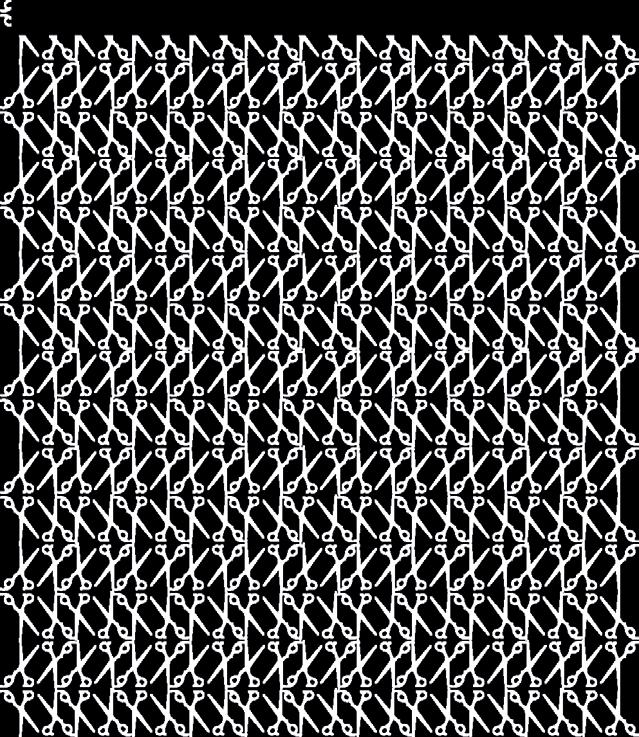



MY STORY
I know this is not just a house, it’s your home. This is that special place filled with so many memories, love, laughter, family, friends and even maybe a few tears. As homes are such a big part of our lives, whether you are buying or selling. We will be there for you making the process comfortable and seamless… Creating new memories that will last a lifetime!

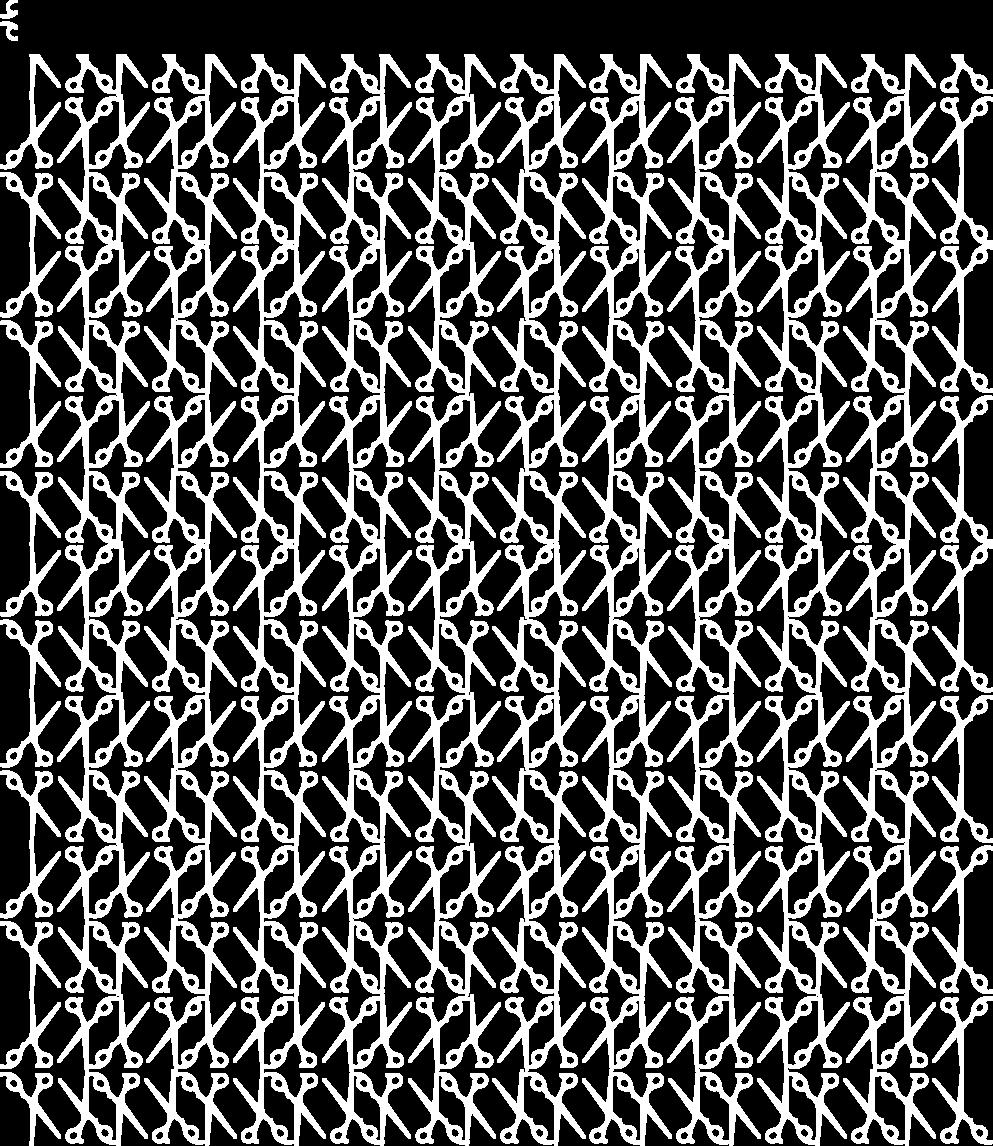
My story... Saskatchewan’s first certified Exp luxury agent. As your trusted advisor, let my 30 plus years of personal real estate experience be your advantage. My experience includes REALTOR® services, purchasing and selling of real estate both personal and as an investor, major renovation projects in single family, multi family and recreational real estate, also short term and long term rentals. I’m here to help you with all your real estate needs.
Saskatchewan’s first certified eXp Luxury agent. RESIDENTIAL | RECREATIONAL COMMERCIAL | FARM AND LAND




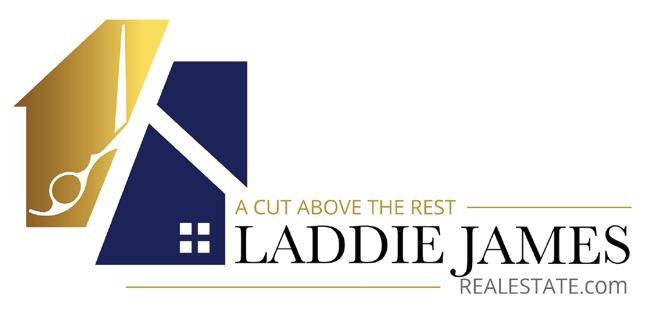
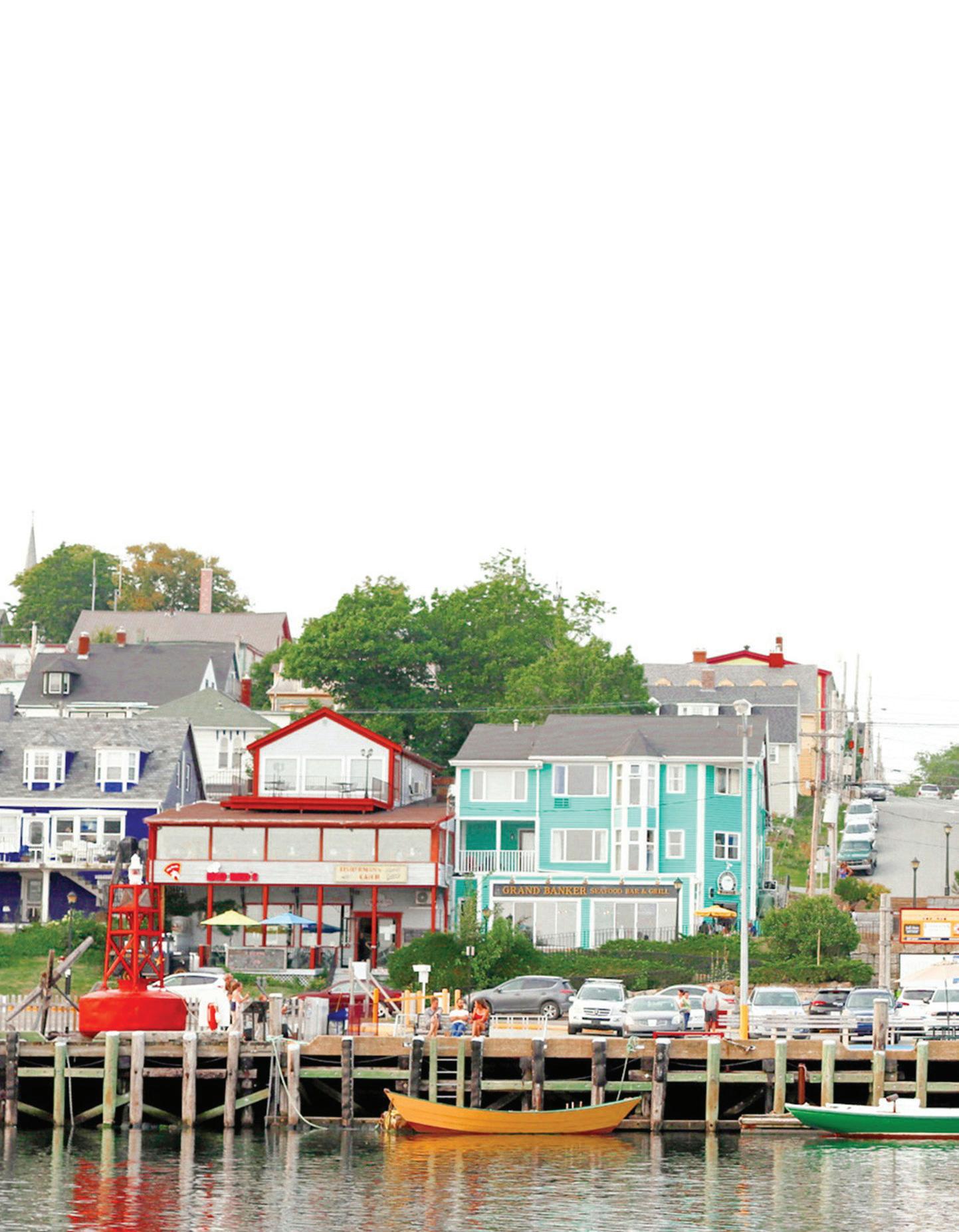
Canada’s Emerging Coastal Havens
FIVE DESTINATIONS REDEFINING LUXURY WATERFRONT LIVING
Lunenburg, Nova Scotia

1.Tofino, British Columbia
Once a remote outpost known primarily to surfers and wilderness enthusiasts, Tofino has emerged as one of Canada’s most coveted coastal destinations. Located on the edge of Vancouver Island, where ancient rainforest meets the open Pacific, Tofino balances wild natural beauty with a growing reputation for refined hospitality.
Luxury here takes the form of immersive experiences: high-end lodges like the Wickaninnish Inn offer panoramic views of stormy seas and wide beaches, while spa treatments, culinary foraging, and small-scale, chef-driven restaurants emphasize locality and seasonality. Gray whales migrate offshore, bald eagles nest in the trees, and visitors can explore Clayoquot Sound by kayak or floatplane.
2.Lunenburg, Nova Scotia
A UNESCO World Heritage Site on Nova Scotia’s South Shore, Lunenburg is steeped in maritime history and architectural charm. Its harbor, lined with brightly painted wooden buildings, continues to serve a working waterfront, preserving a tangible connection to the region’s seafaring roots.
Yet Lunenburg is far from static. The town has attracted a wave of entrepreneurs, artists, and chefs who are reinterpreting local traditions with a modern sensibility. Restored inns and boutique accommodations offer curated stays, while restaurants showcase Nova Scotia scallops and lobster with contemporary finesse. Visitors can sail on classic schooners, tour artisan studios, and enjoy a town that’s both rooted in its past and attuned to a more cosmopolitan future. Its proximity to Halifax provides access, while its human scale and authenticity offer a quiet alternative to larger resort destinations.
3.Charlottetown, Prince Edward Island
Charlottetown, the capital of Prince Edward Island, combines small-city charm with cultural and culinary depth. Known for its tree-lined streets and 19th-century architecture, the city provides an elegant urban experience with ready access to the gentle coastlines that define the island’s geography.
The local food scene draws on the island’s rich agricultural and fishing traditions, offering a wealth of ingredients—PEI mussels, oysters, and heritage potatoes among them—prepared in restaurants that range from classic to cuttingedge. High-end lodgings, whether boutique hotels in heritage buildings or waterfront vacation homes, cater to those seeking quiet luxury. The Confederation Centre of the Arts and an active local theatre scene add cultural dimension, while golf, biking trails, and beach outings offer relaxed recreation within a short drive.
4.Fogo Island, Newfoundland
Fogo Island stands apart, both literally and philosophically. Located off Newfoundland’s northeast coast, the island has gained international attention for its bold reinvention of rural luxury. At its heart is the Fogo Island Inn, an architecturally acclaimed retreat perched on the shoreline, designed to reflect and support the island’s community, landscape, and traditions.
Rather than conventional indulgences, Fogo Island offers immersion: in local crafts, seasonal rituals, and conversations with residents whose families have lived here for generations. The inn’s furniture and textiles are made by island artisans; meals highlight locally sourced ingredients; and activities include cod fishing, ice fishing, and hiking through windswept barrens. The island’s remoteness is not a limitation but an essential feature—offering a sense of detachment and perspective that defines a new kind of luxury.
5.Ingonish, Nova Scotia
Located on Cape Breton Island’s northeastern coast, Ingonish occupies a dramatic setting within Cape Breton Highlands National Park. Clifftop vistas along the Cabot Trail give way to secluded beaches, boreal forest, and sweeping views of the Atlantic, forming a backdrop that’s both wild and inviting.
Accommodations such as the Keltic Lodge Resort & Spa take advantage of the scenery while offering spa services, fine dining, and access to one of Canada’s top golf courses. Visitors are drawn by the promise of outdoor adventure— hiking, sea kayaking, whale watching—balanced with comfort and leisure. Cultural festivals and Celtic music performances connect guests with the area’s deep Scottish roots, adding richness to an already evocative setting.
LAKEFRONT LUXURY
9 GLENMORREN COURT, HALIFAX, NS B2T 1A4
4 BEDS | 3 BATHS | 4,502 SQFT | $1,285,000
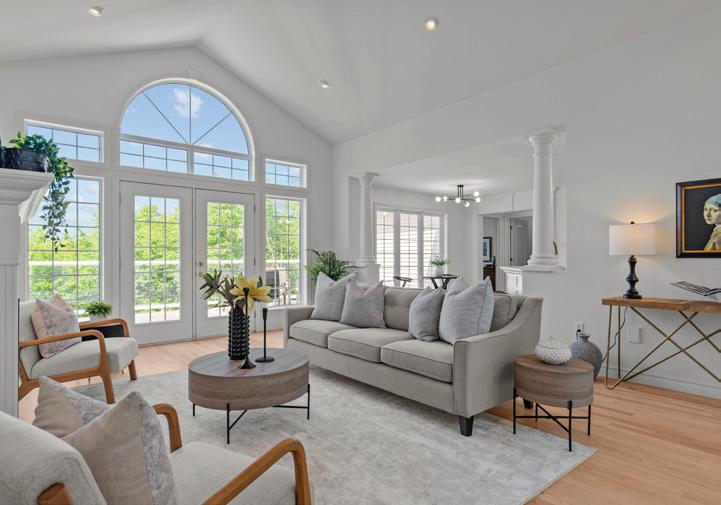
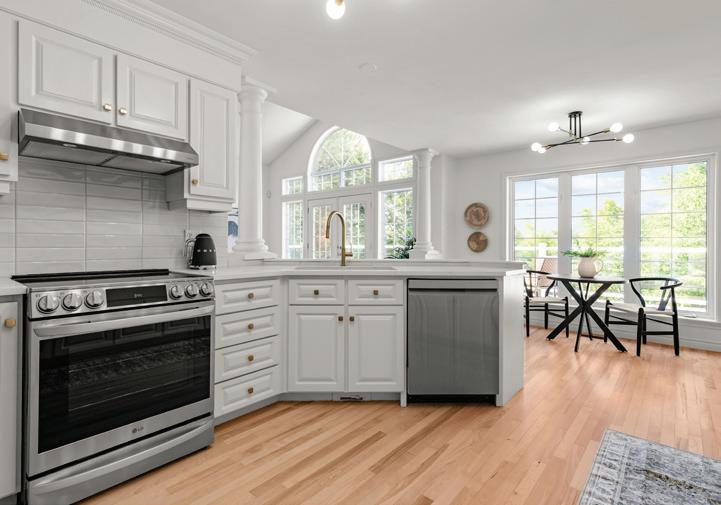
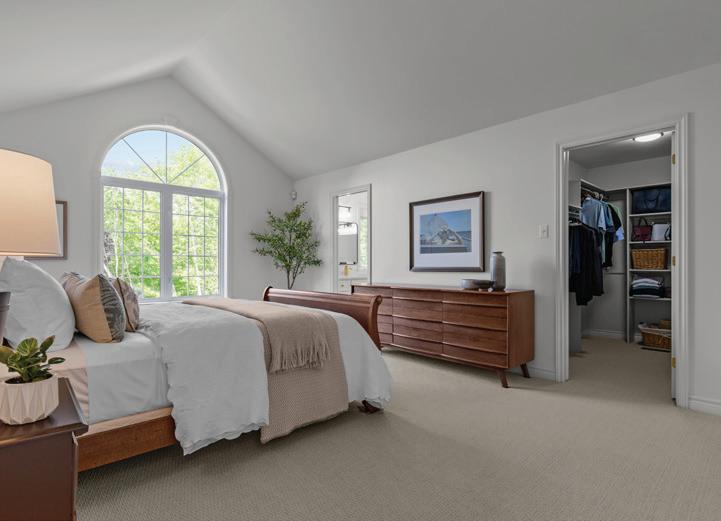



Welcome to your dream home on the serene shores of Third Lake where everyday living feels like a vacation. This stately open concept executive 4 bedroom bungalow is perfectly nestled on a 1.59 acre lot on a quiet cul-de-sac. Boasting 165 feet of private, scenic waterfront with deep-water anchorage, perfect for boating, swimming, kayaking, and more. Step inside to find a home that has undergone extensive renovations throughout. Full kitchen and main bathroom renovations including quartz counter tops & new stainless steel kitchen appliances. Soaring cathedral ceilings elevate four principal rooms on the main level, creating an atmosphere of elegance and architectural grandeur. Enjoy year-round comfort with a fully ducted heat pump system, offering efficient cooling during the summer months. Refinished hardwood floors shine throughout the main level along with fresh paint throughout on all walls, trim, and baseboards, creating a cohesive and timeless look. Set on a private, tree-lined lot directly on the lake, this home offers tranquility just minutes from Dartmouth Crossing, Bayer’s lake and HFX Stanfield International Airport. Located on a quiet cul-de-sac in the desirable community of Fall River Village, known for its excellent schools and welcoming atmosphere.

CHRISTINE PINSENT
SALES REPRESENTATIVE
902.830.9077
christine@maritimehomes.ca
exitrealty.com

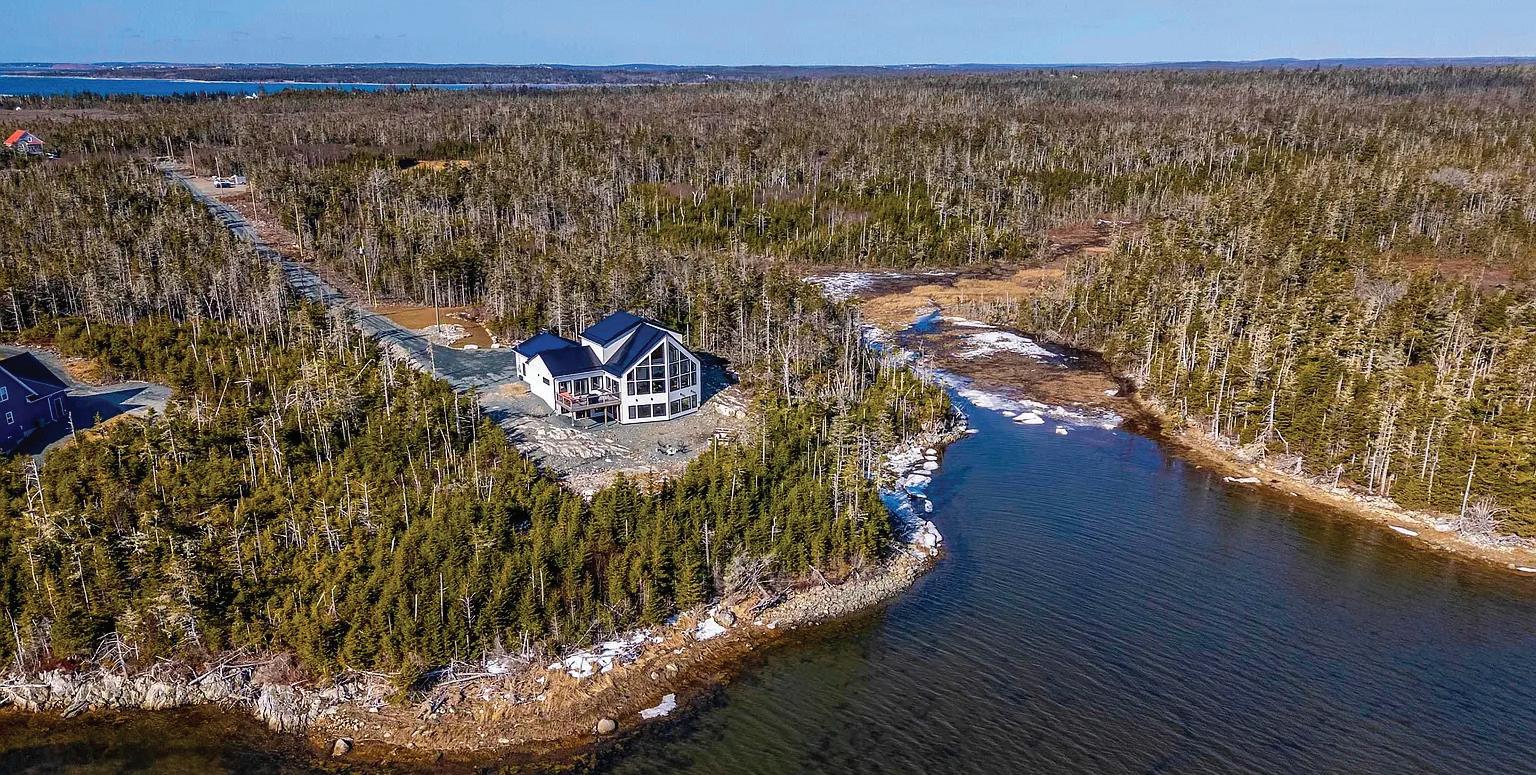
Natural Oasis with Stunning View
433 OWL DRIVE, HALIFAX, NS B0J 2L0
4 BEDS | 4 BATHS | 4,548 SQFT | $1,275,000
This two year old, executive waterfront property is packed with stunning features and loads of personality. Situated on the shores of the bird sanctuary behind Martinique beach, let this home be your ultimate escape from the world, where you can enjoy no light pollution and only the soft sounds of the waves. Complete with four bedrooms, three full bathrooms, and one half bath, spread across 4,500 sqft, there is ample space for the whole family. Fit with a 40 panel, 20KW solar system, ducted heat pump, and wood stove, this home maximizes efficiency. The large foyer welcomes you with custom cabinetry, and you’re immediately drawn in by the abundance of natural light. The cathedral floor-to-ceiling windows in the living and dining rooms frame panoramic water views and makes this the most inviting of spaces. The open concept great room is perfect for entertaining, with seamless flow into a lovely, sleek kitchen featuring black cabinetry, high-end appliances, and a massive pantry for all your culinary needs. Step outside to the large deck, an entertainer’s dream, offering sweeping views of the water – the perfect place for gatherings, unwinding, or simply soaking in the serene surroundings. The owner’s suite is a true retreat, offering breathtaking views of the water, a generous layout with dual walk-in closets, and a luxurious ensuite complete with a soaker tub and walk-in shower – your own private sanctuary. The main floor also includes a spacious guest bedroom, a convenient half-bathroom, and a well-appointed laundry room that connects to the attached double garage. Head upstairs to find a charming loft area that overlooks the water and leads to a beautiful third bedroom with its own ensuite and walk-in closet. Downstairs, the walk-out basement is a showstopper, with a massive rec room ideal for recreation, along with a fourth bedroom and a full bathroom. From your own backyard you can paddle to Nova Scotia’s longest sandy beach, where you can catch waves year round.


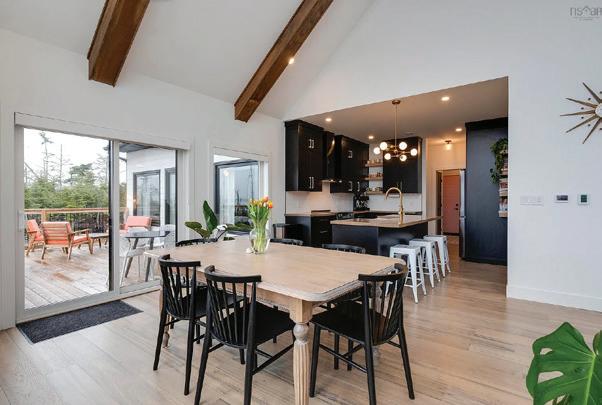


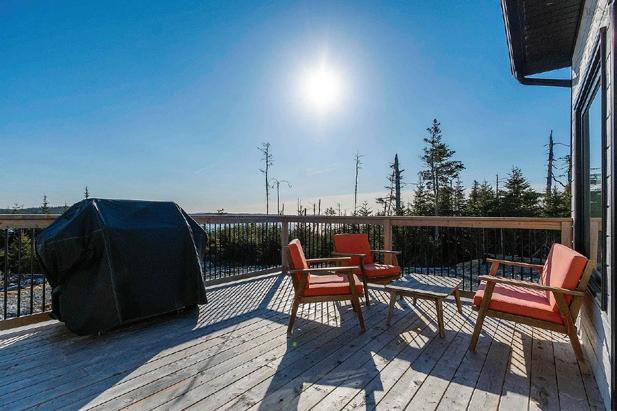





1 BEDS • 1 BATHS • 708 SQFT • $649,900 WATERFRONT: Looking for a private home, recreation property or just a quiet summer home -this is a beautiful Confederation built log home nestled among 110 Ac of wood land with over 500’ of water front on the lovely Gabarus Lake. This log home has a steel roof, all natural wood inside, open concept, with a loft (bedroom). Car port, wood stove, elect heat, well and septic. This home is move-in condition, completely furnished . (All carpets removed - new laminate flooring throughout.) What a great location to set up luxury camping - lots of room for cottages/tiny homes or tents. ** Prohibition does not apply to this rural area - Buyers outside of Canada are permitted to buy here.


2-20

441 WEST STREET, BALSAM BAY, MANITOBA R0E0E0
2 BEDS | 2 BATHS | 2,568 SQFT. | OFFERED AT $599,500



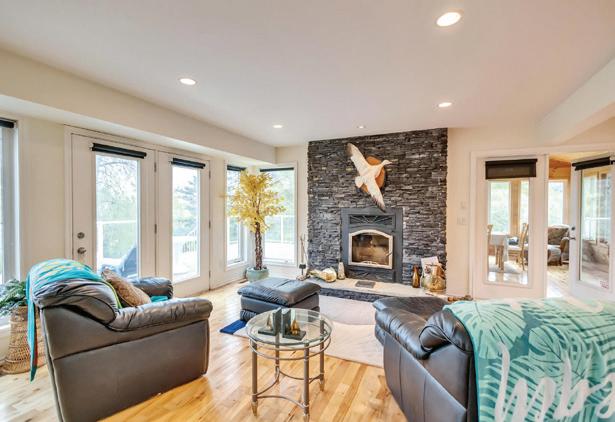
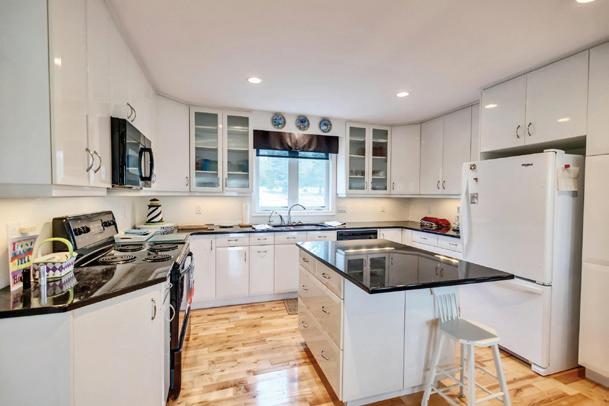
LAKE WINNIPEG-LAKESHORE HEIGHTS-BALSAM BAY-MANITOBA. Open to Offers! 1.55 ACRE LOT with approximately 200 ft Frontage facing sunset Views of Lake. Two Storey, 2860 sq ft of Living area Triple + Detached Garage! Floor to Ceiling ,wall to wall ,Picture Windows,on both levels offer Breathtaking views of the Lake from all the rooms! Sunsets are Breath taking! Extensive Decking surround the Home on the front and back on both Levels! Custom Built with quality Materials in 2005! Main level features the Living Room with Beautiful Wood Burning Fire place,Family Room/Games Room, Fully loaded Kitchen, Dining Area, Guest Besroom,Three season Sunroom, full Bathroom, and Laundry/Utility Room! Upper level is the primary Bedroom with full Ensuite and Walk in Closet and Lake facing Balcony (This Bedroom could easily be reconfigured to Three Bedrooms) Beautiful treed Lot! YEAR Round LIiving! Close to Sandy Beaches, Boat Launching, Walking and Skiing trails, Snowmobiling and only one hour to Winnipeg! Offered at well below replacement and assessment cost! Needs to be viewed to be appreciated!


8132 GABARUS HIGHWAY, GABARUS, NOVA SCOTIA B1K 2B1

YOUR DREAM HOME AWAITS
$1,599,900
4 bed | 4 bath | 3,000 sqft
42 Twilight Lane is more than a home - it’s a lifestyle. Situated on the shores of Lake Charles, one of HRM’s most sought-after lakes, this stunning 2-storey family home offers the perfect blend of comfort and convenience. Located just minutes from Dartmouth Crossing, Mic Mac Mall, Shubie Park Trails and a short drive to Halifax Stanfield Airport (less than 20 minutes). This home falls within the catchment of excellent schools surrounded by friendly neighbours and safe streets - perfect for raising a family. Step inside to find a unique house design, detailed finishes and expansive windows that frame the breathtaking lake views. This property truly shines outdoors. The expansive grounds lead directly to your own private beach and dock, offering direct access to the lake for boating, swimming, fishing, kayaking, or simply enjoying the peaceful waterfront. Designed for both relaxation and grand gatherings, the home features an expansive deck for entertaining that spans a significant portion of the back of the house, offering panoramic views of the lake. The private yard is curated with gardens that have been lovingly cared for, providing vibrant color and serene views.


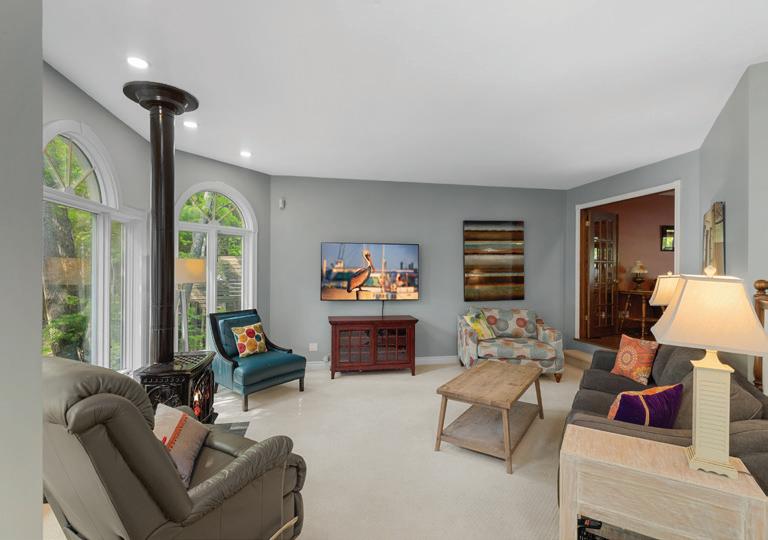



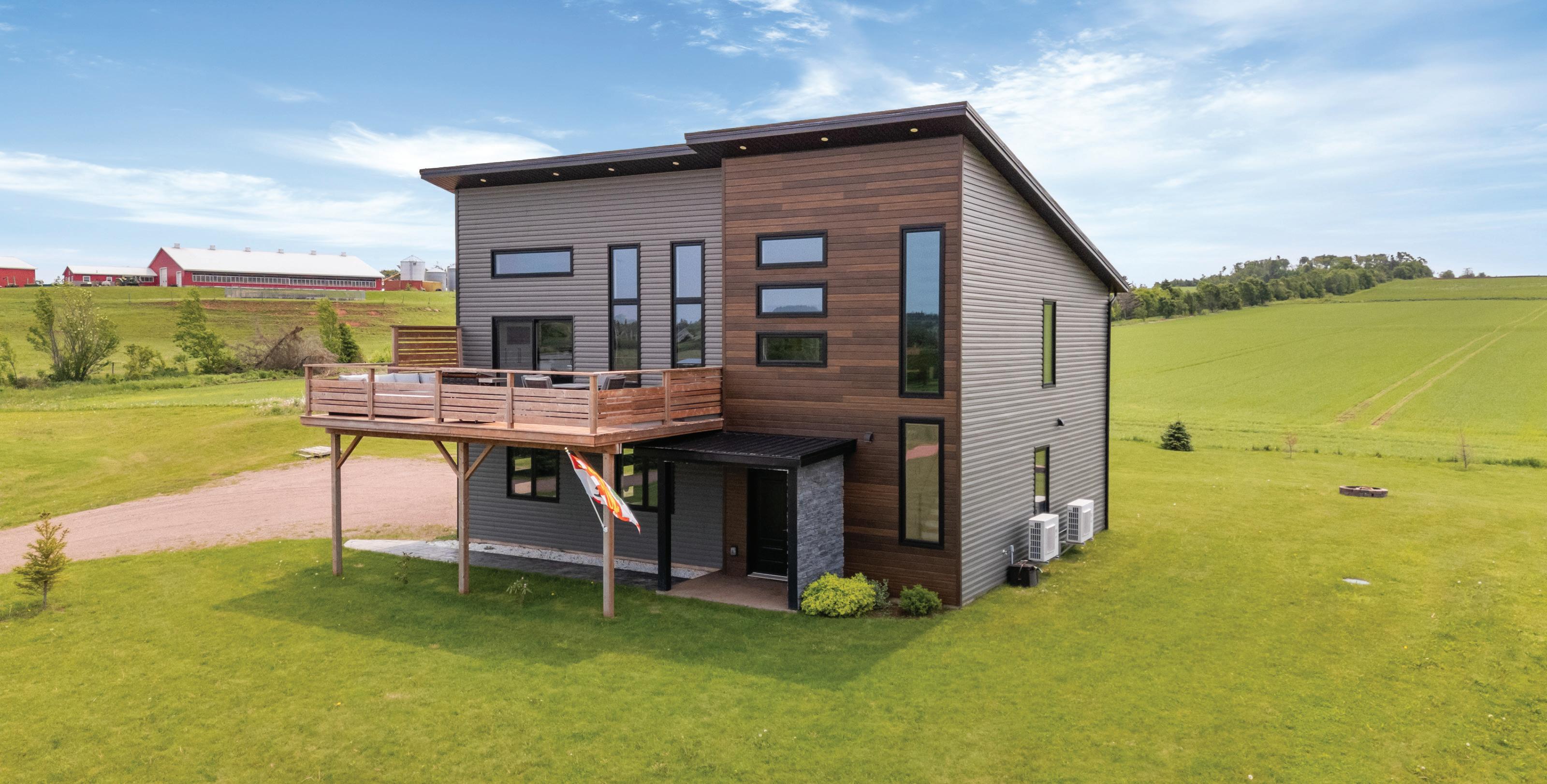
MODERN RIVERSIDE ISLAND ESCAPE
3 BEDS | 2 BATHS | 1,826 SQ FT | C$799,000
Welcome to 371 Route 258, New Glasgow, PEI, a beautiful contemporary retreat nestled on nearly an acre of scenic land overlooking the breathtaking New Glasgow River. This charming home, just five years young, offers modern comfort combined with stunning natural beauty. Step inside to discover three spacious bedrooms and two generous bathrooms, all designed with style and functionality in mind. The open-concept kitchen and living area invites you to gather and relax, featuring an eye-catching floor-to-ceiling fireplace that adds warmth and character. From here, enjoy seamless outdoor living on the large walk-out balcony, where you can soak in the spectacular, ever-changing river views, truly a place to make lifelong memories. The double, heated garage provides ample storage space, including a versatile three-unit stainless steel “Maximum” work area, perfect for hobbyists and handymen alike. For ultimate relaxation, retreat to the private, wood-screened patio in the backyard. Here, you can unwind in the hot tub, gather around the fire pit, and enjoy peaceful county vistas in your own private oasis. Currently, this home is a highly sought-after high-end Airbnb rental during the summer months, furnished with stunning, tasteful decor that is included in the sale, along with the hot tub, making this property a fantastic investment opportunity as well as a cozy family home. Located just moments from the renowned PEI Preserve Company, New Glasgow Lobster Suppers, Glasgow Hills Golf Course, and only five minutes from North Rustico and Cavendish, this home offers the perfect blend of tranquility and convenience. The vibrant city of Charlottetown is just a 15-minute drive away, providing easy access to shopping, dining, and cultural experiences. Don’t miss your chance to own this exceptional modern home with impeccable finishes throughout, a true sanctuary that combines comfort, style, and an unbeatable location.

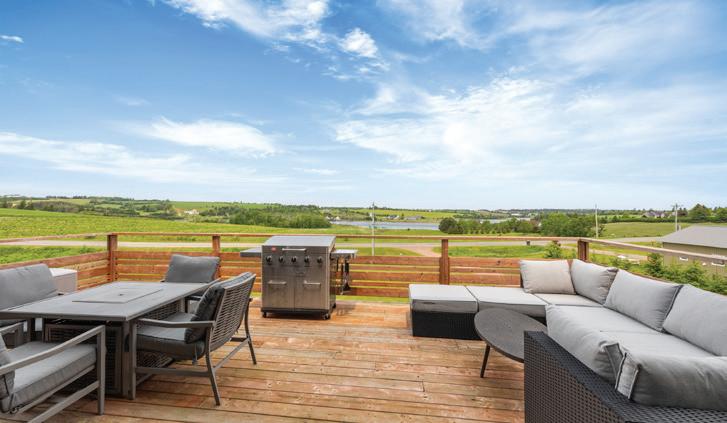


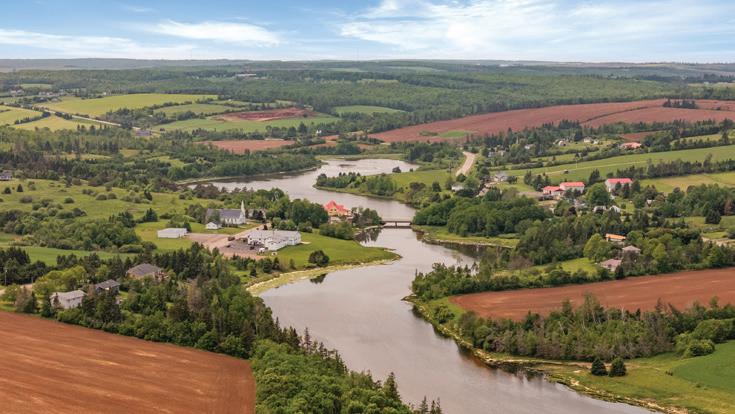
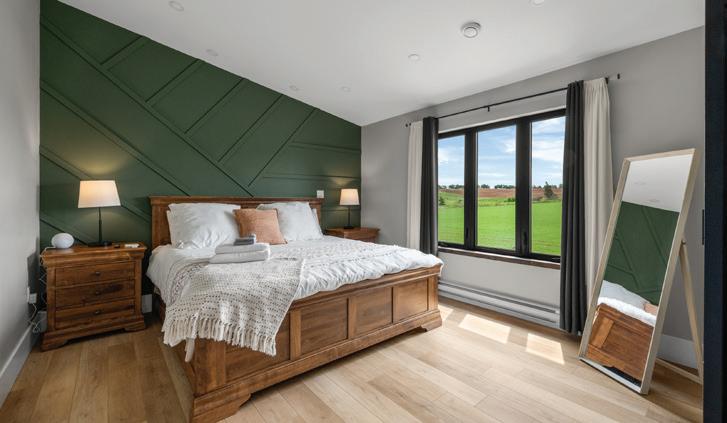
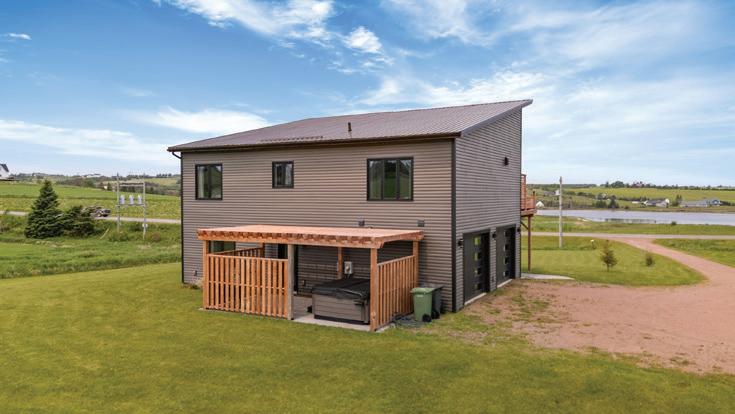

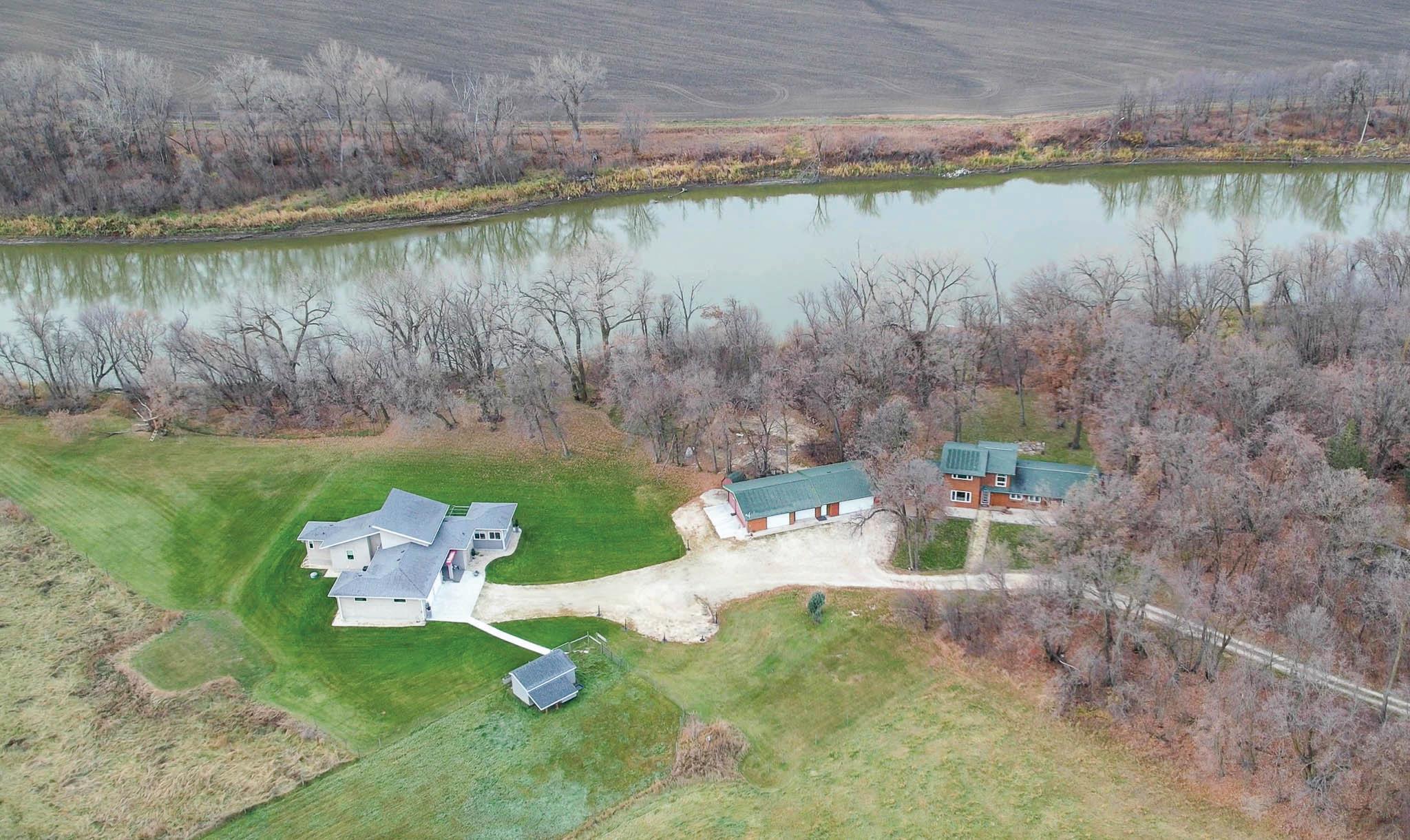
2880
6 Beds | 5 Baths | 3,402 Sqft | $979,000
OUTSTANDING OPPORTUNITY! This fabulous country estate offers TWO beautiful homes with a total 3400sf of living space on 11.48 acres on the Assiniboine River only 25 mins from the west perimeter! Both homes offer river views from almost every room in the home! Separate hydro, municipal water, buried hydro lines & high speed cable! The original homestead has been beautifully updated and offers 2307sf, 4 brs, a huge primary with five piece ensuite and another full bath on the main. There is a five car detached garage. The second home is a 2016 build with almost 1200sf and 2 brs and 3 baths. It offers a huge light bright & beautiful great room with 20’ ceiling! The kitchen area features high end appliances, quartz counters and separate bar area along with built in matching dining table. There’s a spacious 4-season sunroom and the primary br has a 15’ long walk through closet and 5 pce ens. There is also a huge composite deck w/hot tub and a 3 car attached garage. With a one horse stable built for 3 alpacas & a corral this is truly an ideal family estate!

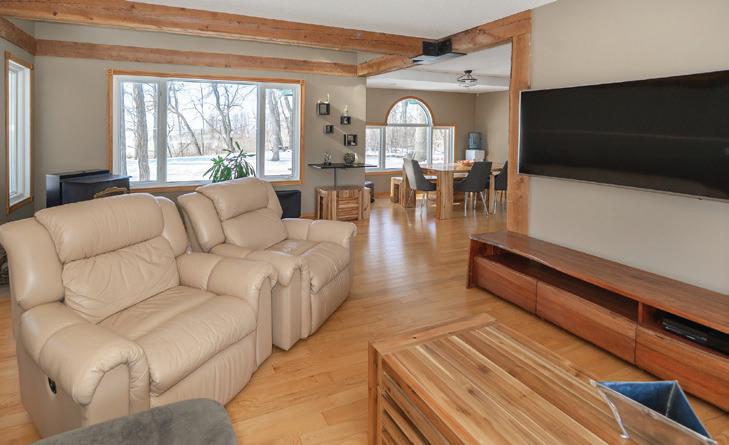
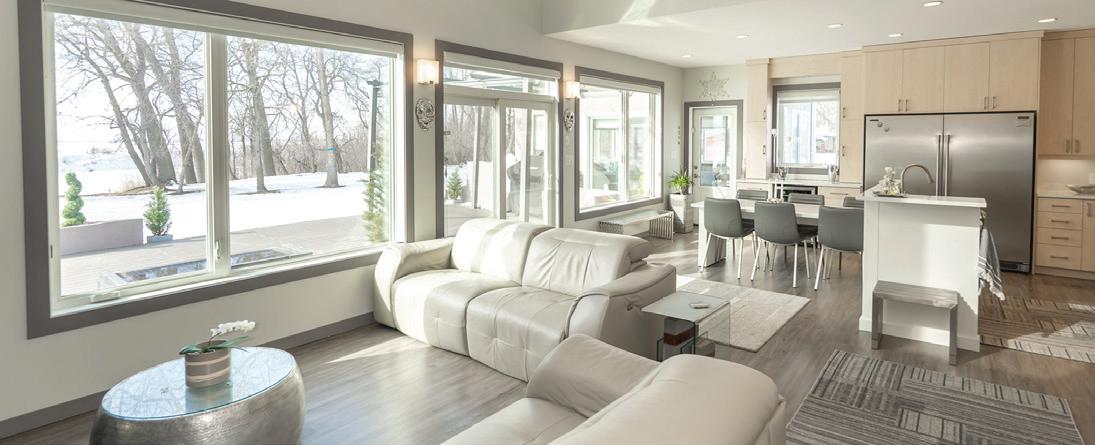
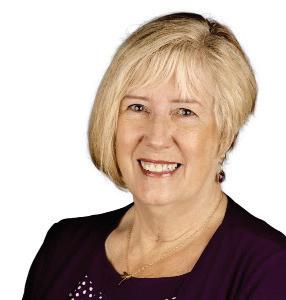
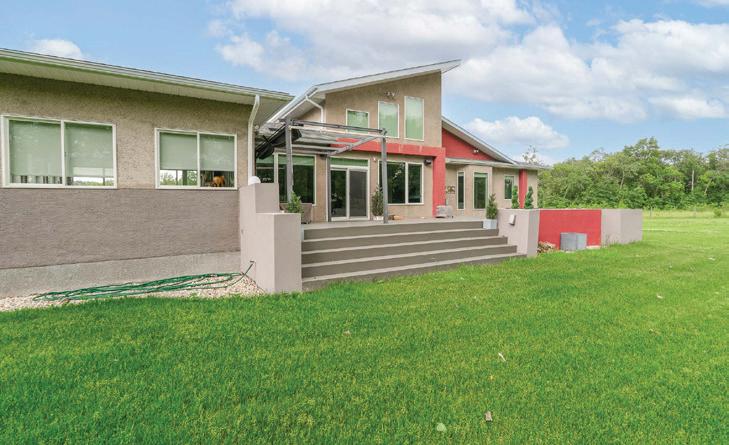

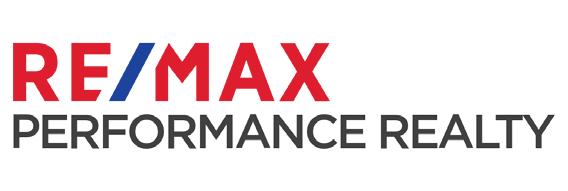
#26 Highway, St Francois Xavier, Manitoba
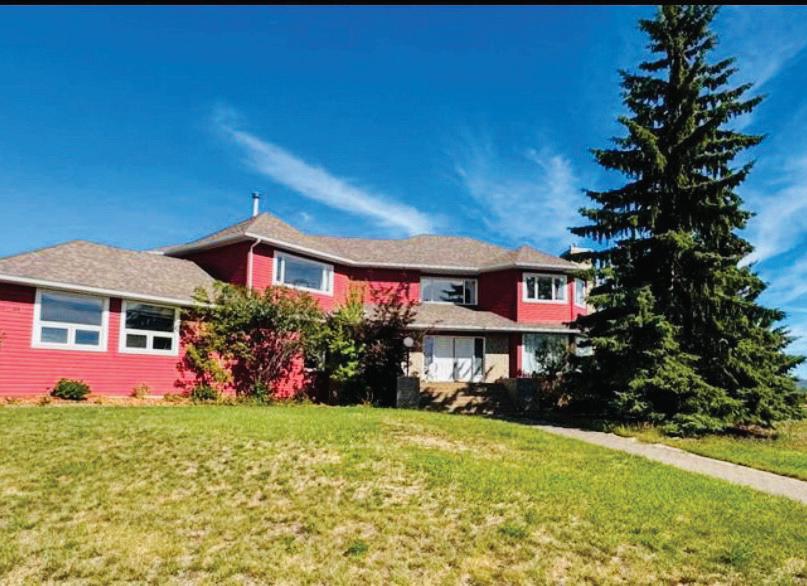
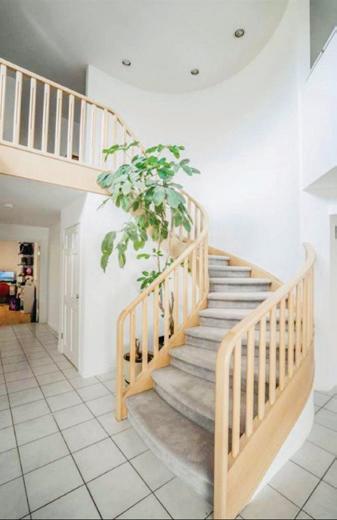

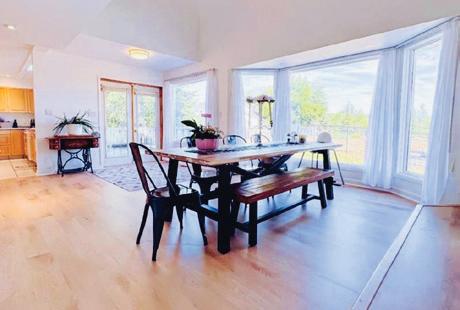

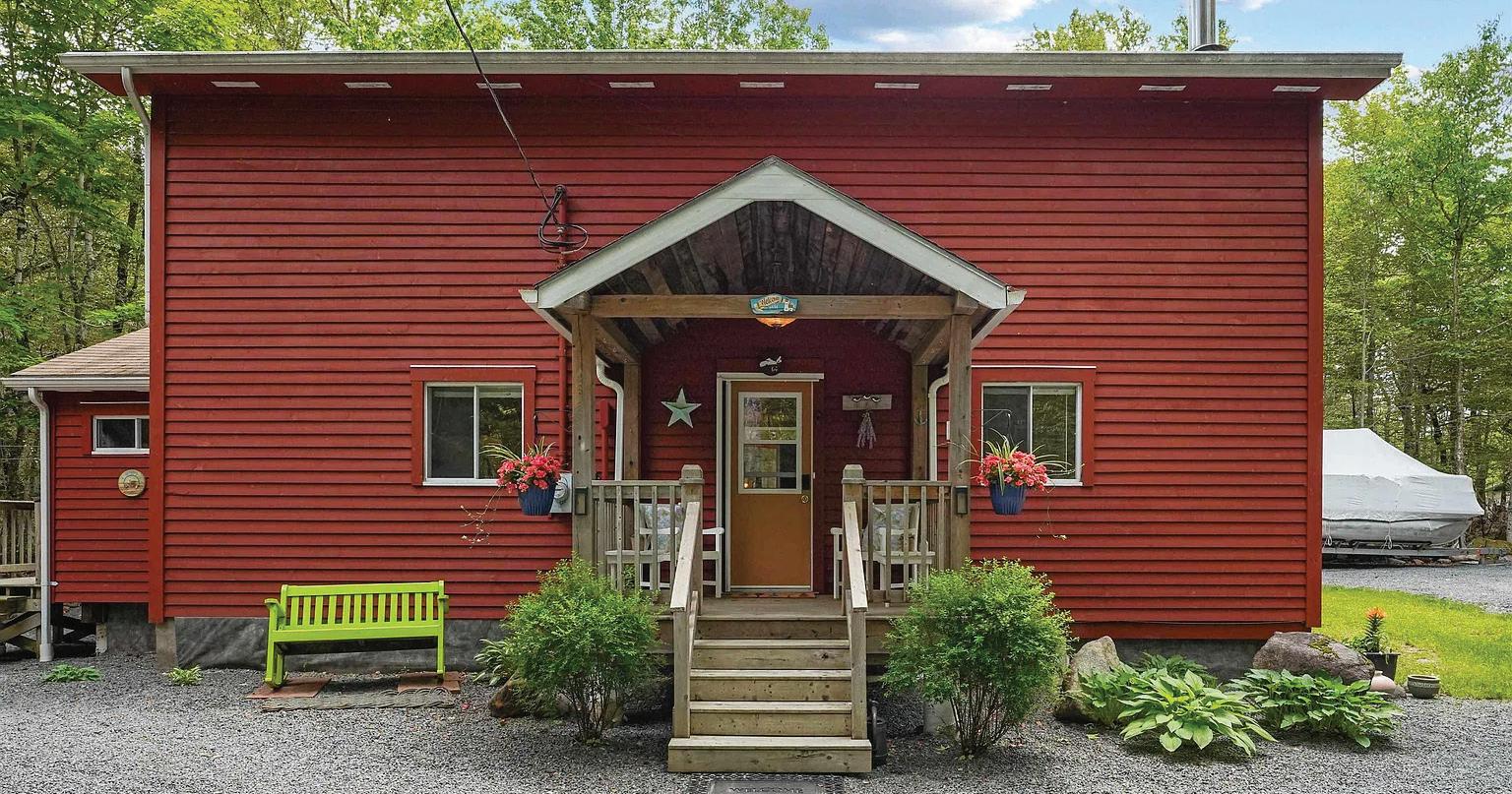


4 BEDS • 5 BATHS • 4,114 SQFT • $535,000 • MLS#A2237147
Over 6,000 sq ft of thoughtfully designed living space, set on a bright ¾ acre lot overlooking Peace River. Complete with a tractor and future plans, this is a home built for family, entertaining, and quiet evenings under the Northern Lights.
Features include:
• Sauna, jacuzzi, wet bar, and snooker table for relaxing or hosting
• Five bathrooms and multi-use rooms to fit every lifestyle need
• Spiral staircase, expansive deck, front patio, and firepit area
•Three detailed floor plans and aerial views showing the home’s impressive scale
• Bright open spaces designed for family life and gatherings
Enjoy walkable access to community center, pools, French schools by the ski hill, local shops and trails — plus easy highway routes and just 20 minutes to Green Valley Provincial Park.
Peace River offers more than scenery: rich Indigenous & Métis culture, annual pow wows, river racing, fairs, triathlons, Oktoberfest, and the Harvest Moon Lodge Association.
For those who value space, comfort, and an active local lifestyle — this home brings it all together.
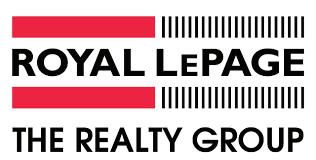
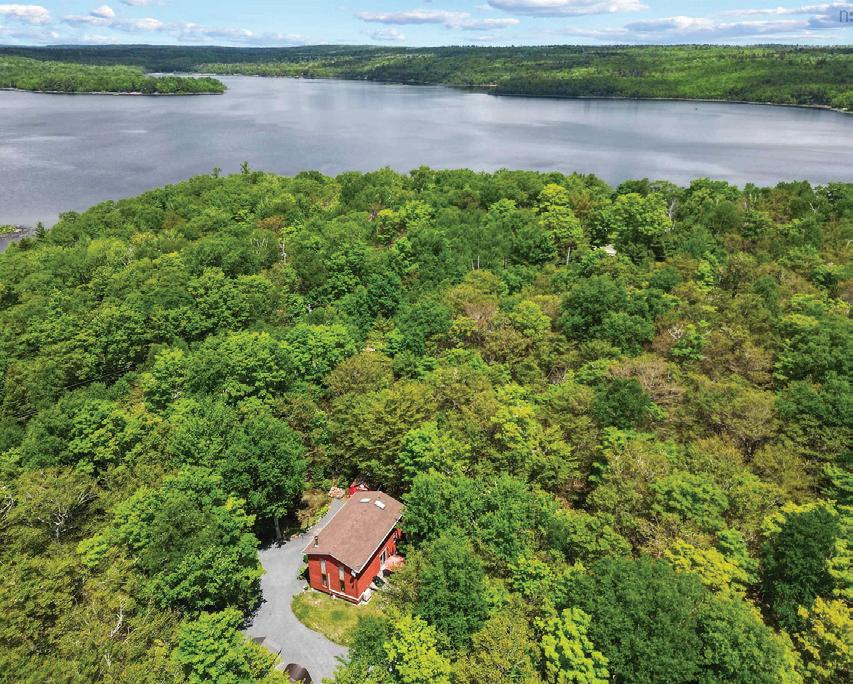
2



BEDS • 2 BATHS • 956 SQFT • $282,500 Cottage life! Lake life! Imagine a chalet style cottage nestled amongst the trees in a private subdivision with access to one of the largest lakes in Nova Scotia, Sherbrooke Lake. Enjoy your days boating, fishing and swimming in the lake, and cozy evenings roasting marshmallows and counting the stars. Cathedral ceilings welcome you to the main floor, complimented by hardwood floors and an open concept design that is perfect for hosting family and friends. This chalet is ready for you to unpack and enjoy immediately with many inclusions to get you started. The perfect retreat from city life, less than 30 minutes to the amenities of Barss Corner and picturesque Mahone Bay, this is your opportunity to own a little piece of cottage heaven!
MICHELLE MCMULLIN
REALTOR®
902.223.6927 michelle@hfxhomes.com www.exprealty.ca

10010 NW 89TH ST, PEACE RIVER, AB T8S 1N8
101-9601 107 STREET., Grande Prairie, AB T8V 6S5


BREATHTAKING MOUNTAIN & GOLF COURSE VIEWS
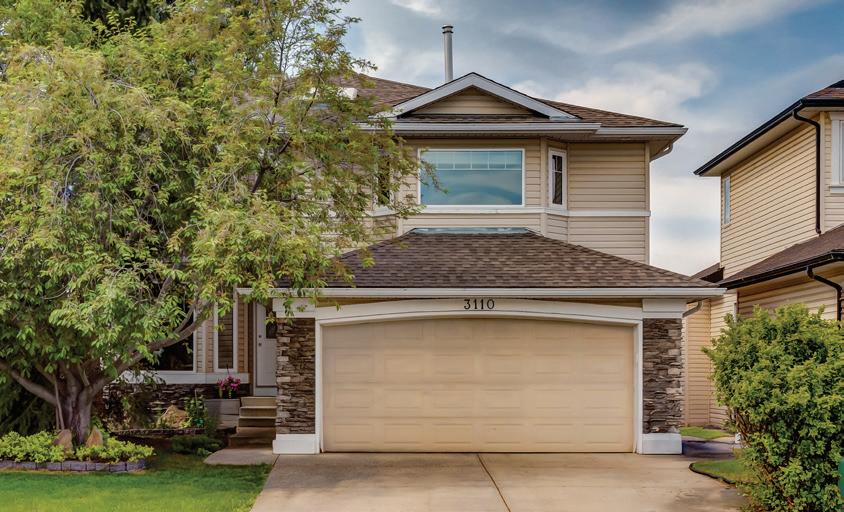
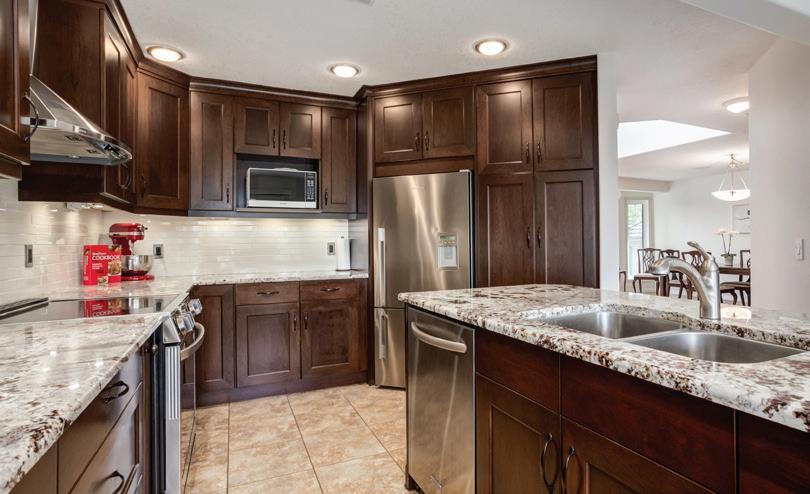


Live Elevated in Douglasdale
3110 Douglasdale Blvd SE, Calgary, AB, T2Z 2T1. Step into timeless elegance with this beautifully appointed estate home, perfectly perched to capture breathtaking, unobstructed views of the Rocky Mountains and Douglasdale Golf Course. Offering over 3,200 sq.ft. of meticulously designed living space, this residence combines luxurious finishings with an unbeatable location. Just a fiveminute stroll to two schools and the Bow River pathway system, and minutes to shopping, dining, and transit, this home delivers the ideal blend of natural serenity and urban accessibility. Inside, you’ll find gleaming hardwood floors, a private main floor office, a formal dining room, and a chef-inspired kitchen with granite counters, stainless steel appliances (including a brand-new dishwasher), under-cabinet lighting, and a designer tile backsplash. The open-concept living room is bathed in natural light from triple-pane windows and features a cozy gas fireplace and central A/C for year-round comfort. With 4 bedrooms, 3.5 baths, and a fully developed walk-out basement, this is the one you’ve been waiting for.
Experience luxury living with every detail considered. Your Douglasdale dream starts here.

Dream Acreage
12026 RANGE ROAD 74, RURAL CYPRESS COUNTY, AB T1A7G5
Dare to Dream? Make your dreams come true on this one-of-akind property! 150 acres +/- of Paradise just a 15 minute drive from the city of Medicine Hat ( all on paved road). This property has it all…AG2 Zoning; Facilities to board horses ( Barn with floor drain , Riding Arena, Shelters , 3 Waterers, Cross fenced ) , Workshop with upgraded power and ventilation system, Paint Shop, Extra Large Heated Workshop with Oversized door and a Cold Room set up (perfect for hunters), temperature controlled Greenhouse, Steel Sheds , Kennel, Dugout ( SMRID water ), Registered Dam, 40 acres +/- of dry flat land currently seeded to hay ( possibility to add irrigation rights for this ). Live your best life AND incorporate multiple revenue streams! All of this PLUS over 3000 sq ft of living space on 3 levels in a custom built walk-out 2 storey home. This well considered design speaks of quality and care. The Kitchen features Top Notch custom cabinetry, granite counter-tops , gas range , and dual wall ovens. There is a breakfast space with adjacent deck with a gas line for the BBQ, as well as a formal dining area with access to the Wrap Around Deck. Both decks offer privacy and some very nice views tucked in amongst the mature trees and landscaping. There is a conveniently located main floor laundry, a 2-piece powder room with a copper sink, the living room features a cosy wood pellet stove, and there is quality tile and warm distressed board flooring throughout the main floor. There are 2 spacious bedrooms on the upper level including the primary with walk-in closet and an exceptional ensuite with soaker tub , walk-in shower, and dual sinks. There is also a second full bathroom on this level .The lower level walkout basement offers excellent light and leads out to an at-grade patio space overlooking the lawn. There is a large family room with a unique coffered wood ceiling, office nook, third bedroom, full bathroom, cold storage room, gas fireplace, and the utility room. Other features include an attached heated double garage 28 x 30 with oversized door, and RV pad with power hook-up. This is a home and location that must be seen to be truly appreciated!

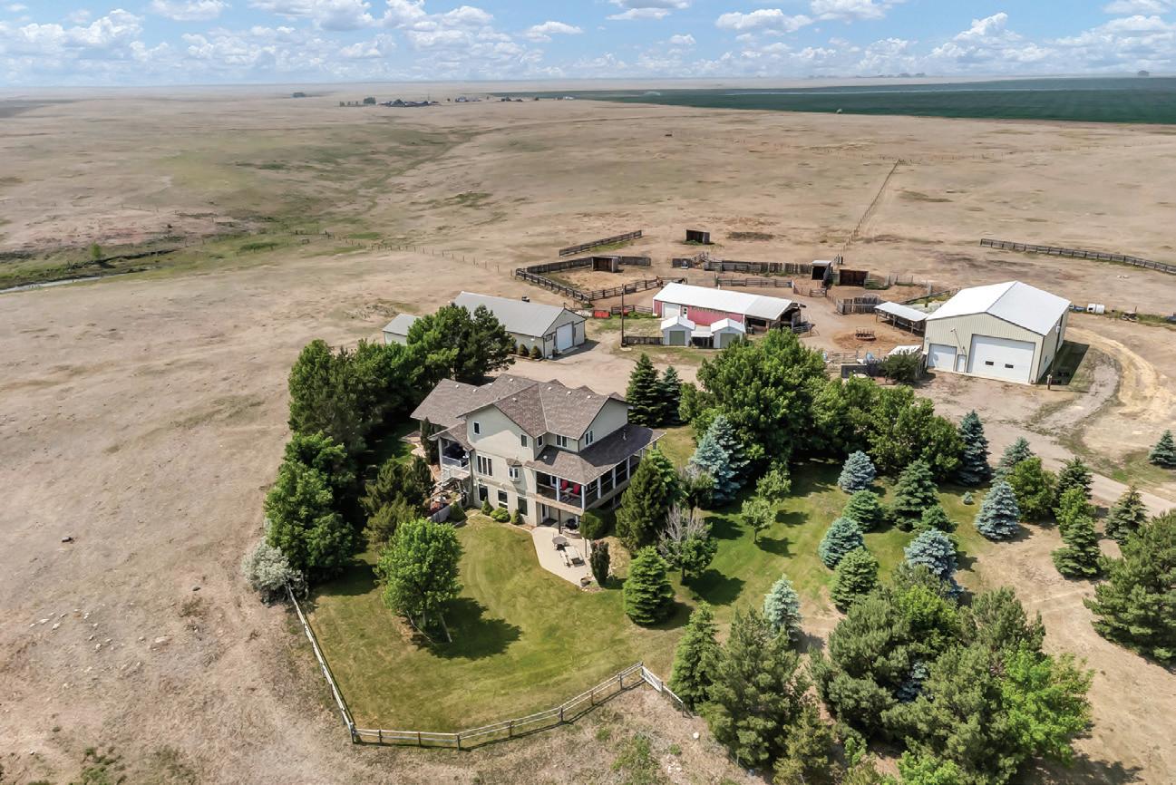
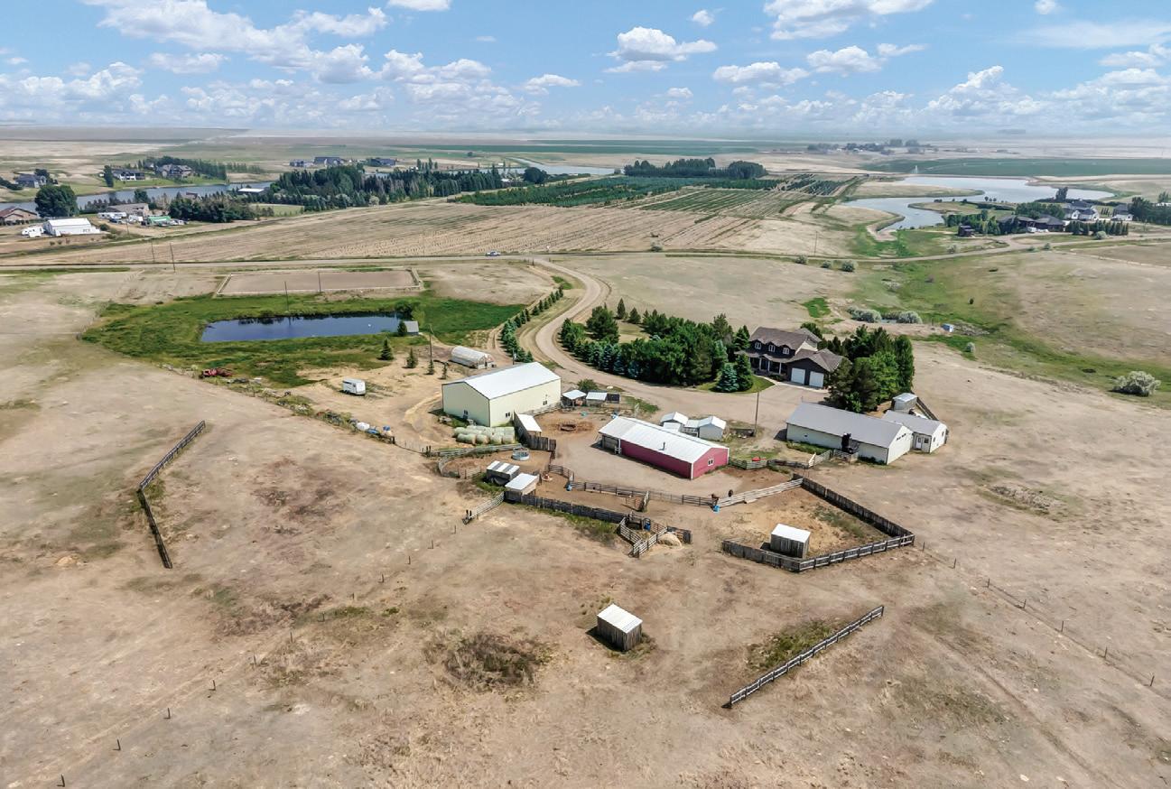
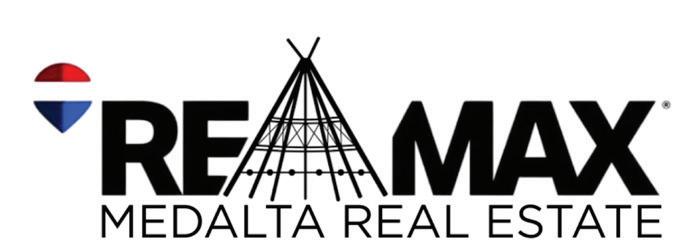
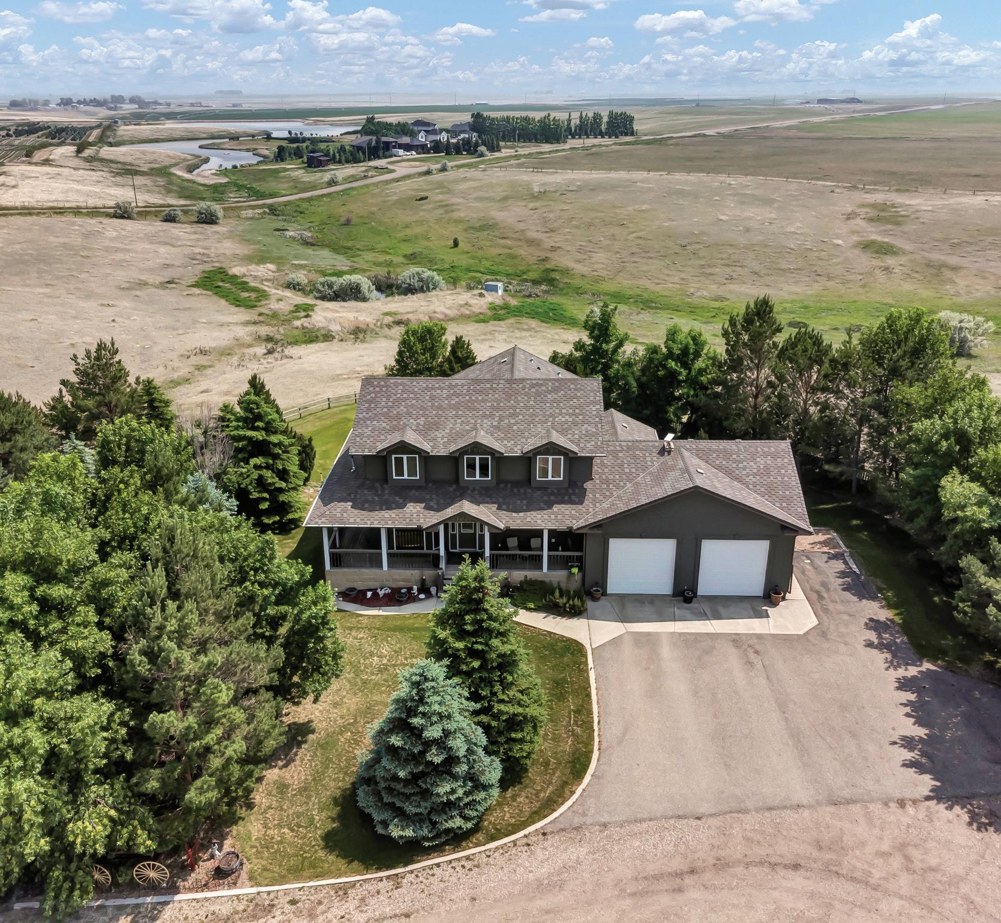

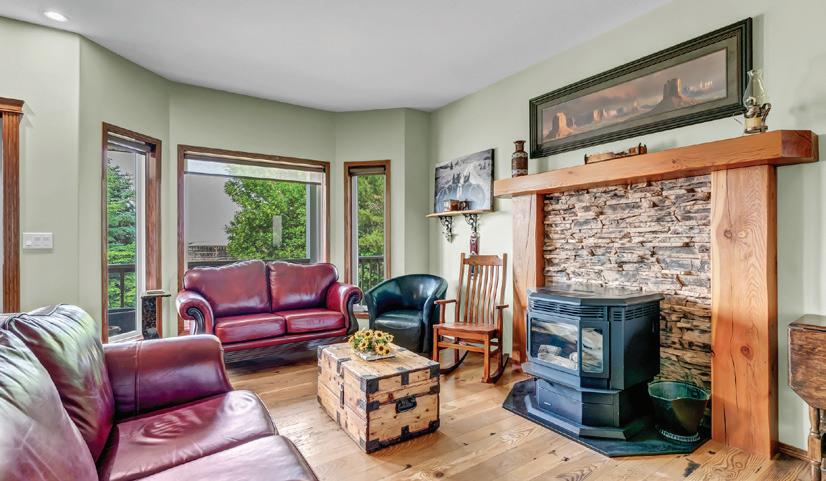
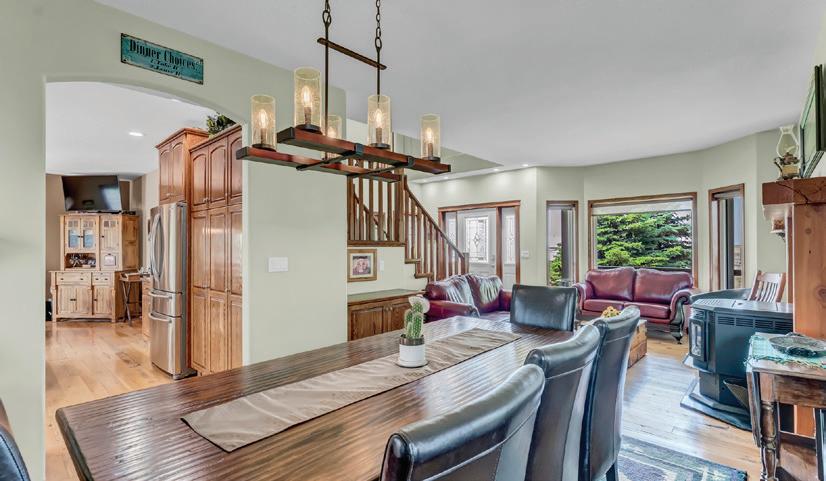

View the YouTube Video Promo here: https://youtu.be/FWERjnOHx0?si=F0FgjhpLEalgap1Y
6 BEDS | 6 BATHS | 4,912 SQ FT | $1,599,423
Perfect for large, blended, or multigenerational families seeking room to grow in tight-knit Fort Saskatchewan, this showstopping former showhome sits on a rare 0.6-acre lot in prestigious Greenfield. Thoughtfully designed with 8 bedrooms, 7 bathrooms, and a legal suite, this walkout bungalow offers well over 5,000 total sq. ft. of elegant, family-first living. Whether you’re raising kids, caring for parents, or welcoming guests, everyone will find comfort here—thanks to a private elevator, a king-sized primary retreat, and a fully finished basement made for entertaining. The heart of the home is a stunning open-concept kitchen with a massive granite island, high-end appliances, and coffered ceilings that flow into a warm, fireplace-centered living room. Upstairs or down, there’s space for everyone—plus a legal suite over the heated QUAD garage and Shop, ideal for independent teens or grandparents. Enjoy the best of Oil Country life with big skies, a massive yard, and small-town values...
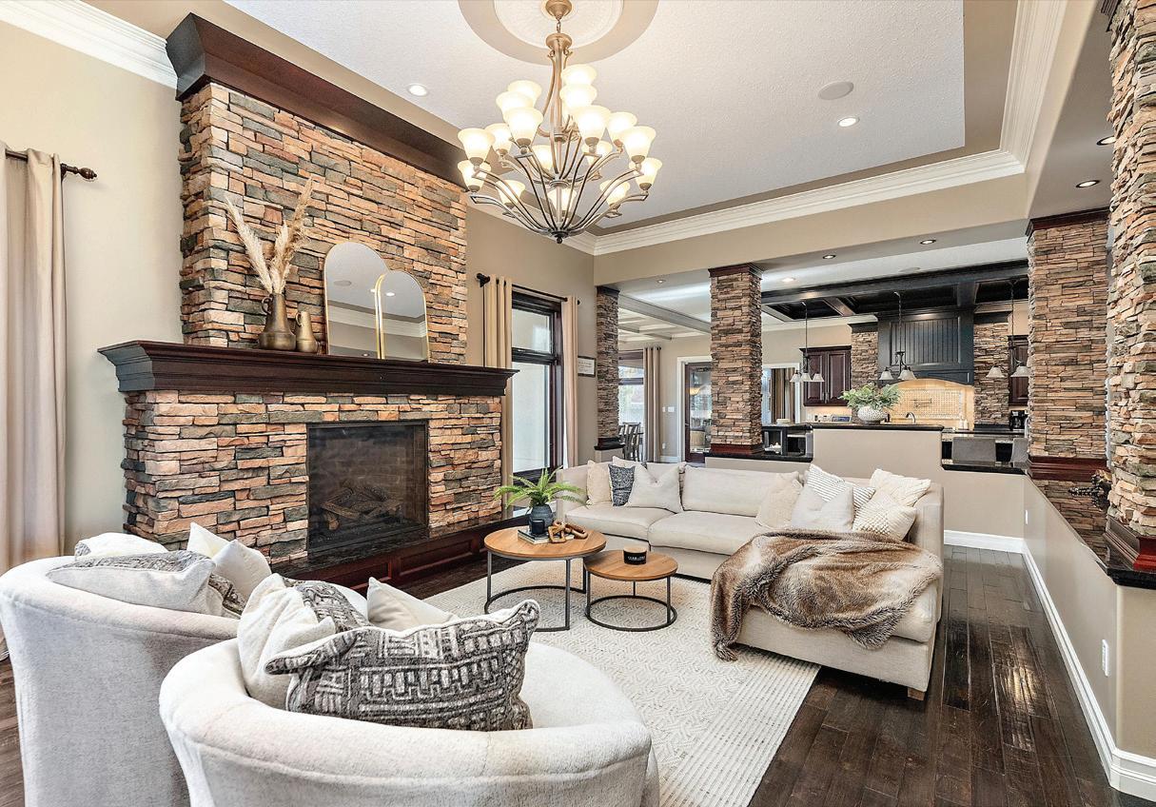

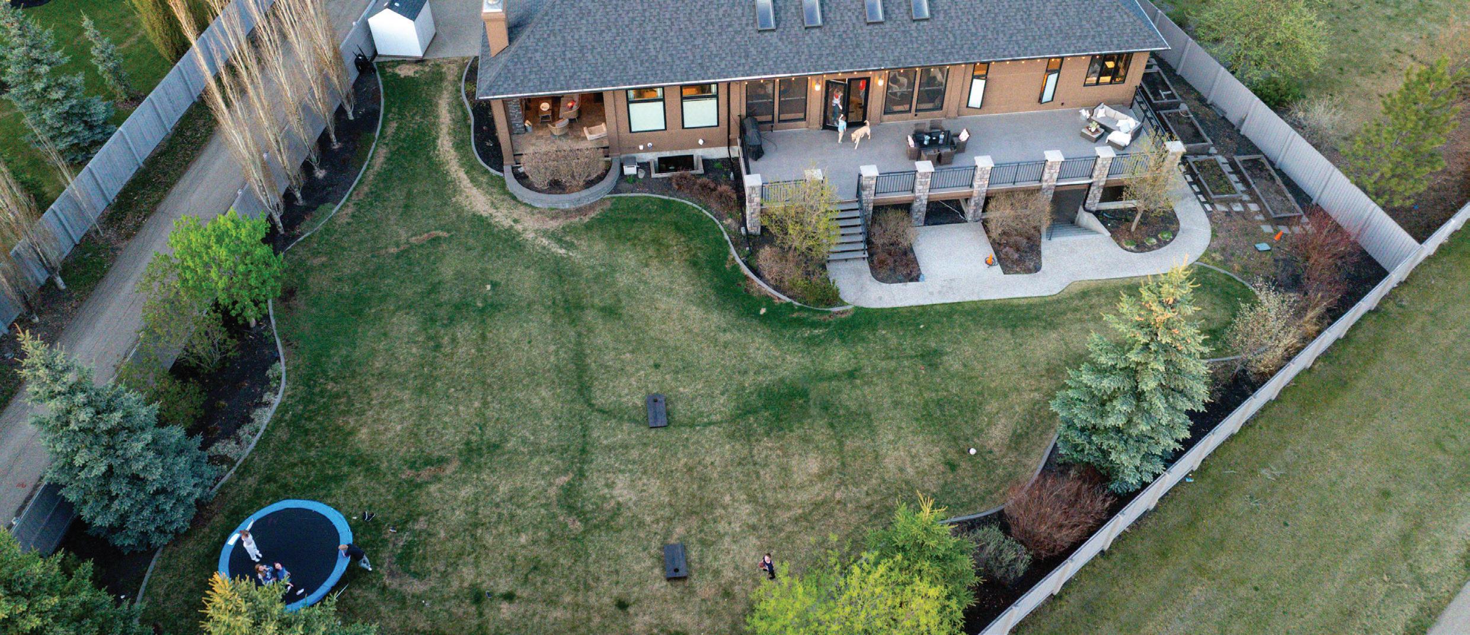


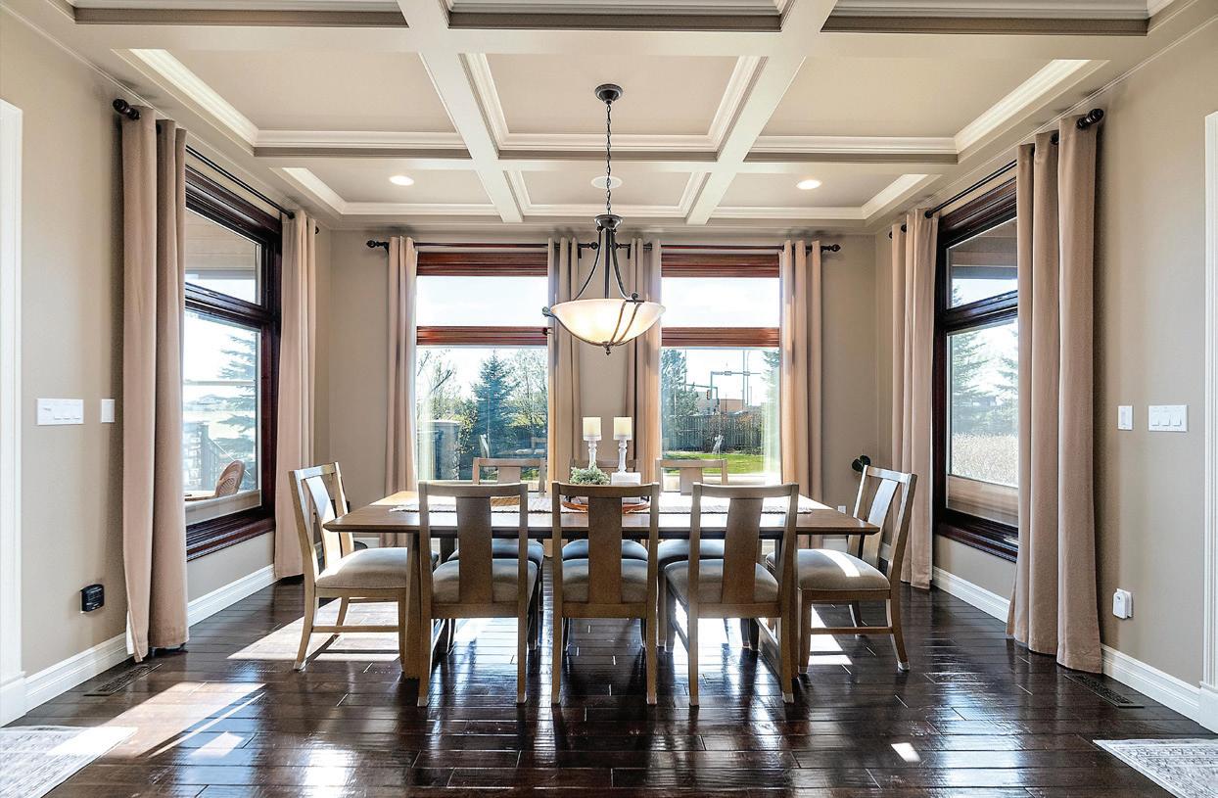

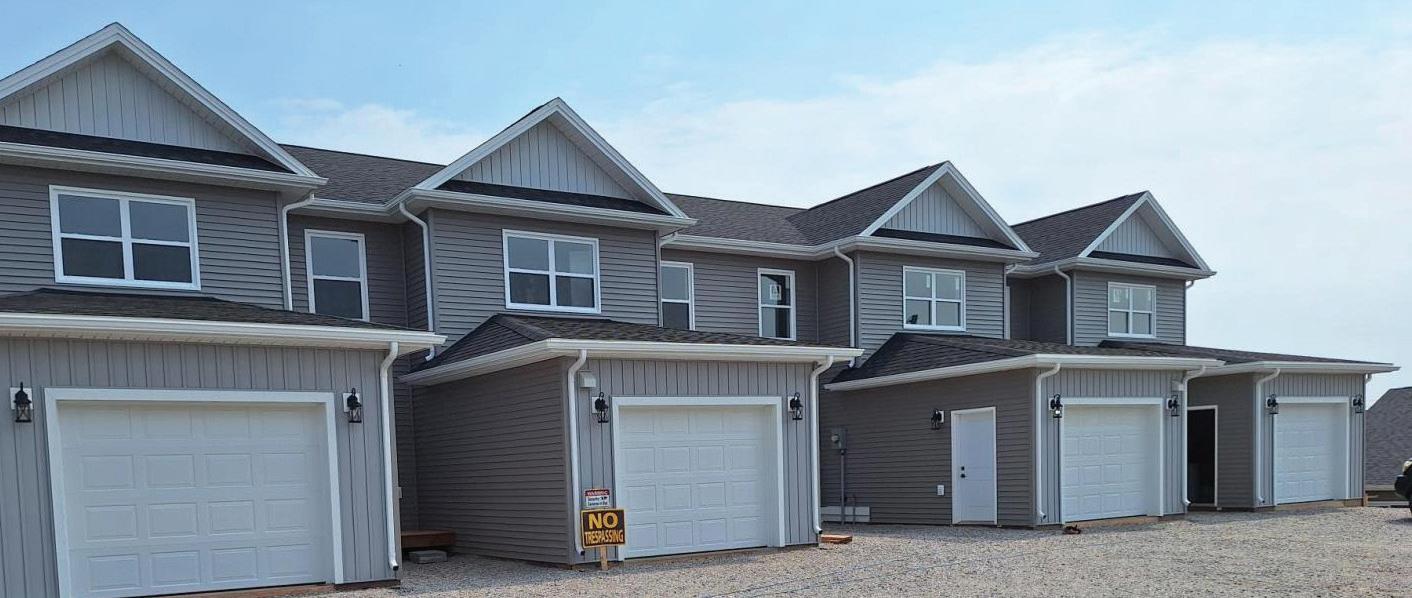
4 UNIT BUILDING
This ICF-constructed townhome, one of four units, is move-in ready with 3 upstairs bedrooms (master with ensuite and walk-in closet), a second full bathroom, and a laundry room. The main floor features an open kitchen with ultracera countertops, a large island, a spacious living/dining area opening to a 13.5’ deck, a full bath, and a bedroom or den/office. The main entrance has storage and a sitting bench. The 22x13 garage offers ample storage, and the unfinished lower level has a walk-out, pre-plumbed and wired for a 5’ tub/shower. Includes 6 appliances, a new heat pump, paved driveway, walkways, and a seeded backyard. Measurements are approximate and should be verified. Taxes and assessment are for the 4-unit lot and will be updated upon sale.
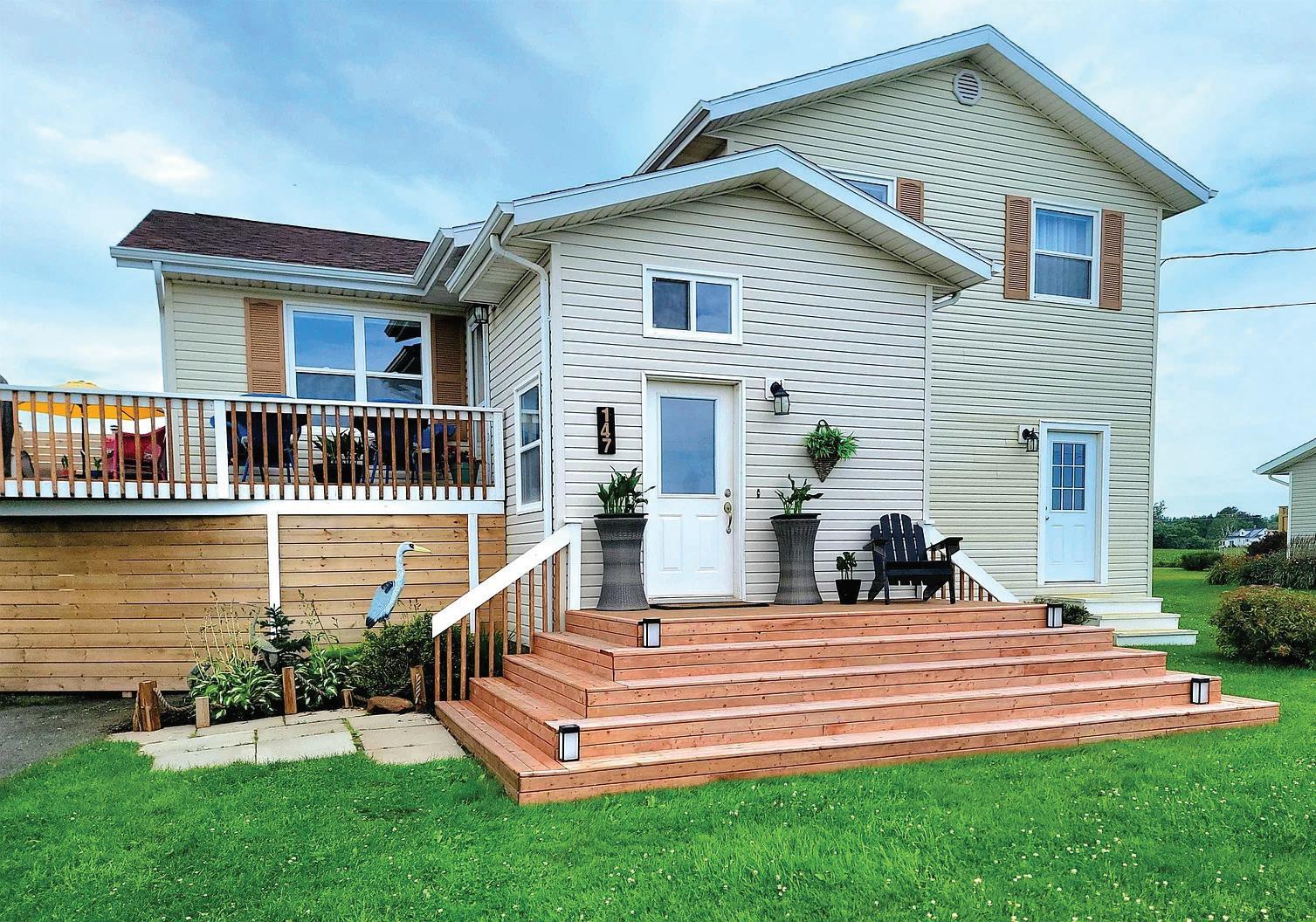
FISHING VILLAGE SPLIT PLAN RANCHER

This fully updated, move-in-ready Rustico home on Lantern Hill overlooks the ocean and features 4 bedrooms, 1.5 bathrooms, and a self-contained 1-bedroom apartment for family, year-round rentals, or short-term stays. Nestled among million-dollar homes, it includes a 10x12 mini barn, parking for 3+ cars, and nearby beach access, restaurants, fishing boats, and a boardwalk. Located in the vibrant Village of Rustico with all-year amenities, this property offers luxury and income potential. All measurements are approximate and should be verified. Front deck: 12x6 (terraced); wide deck: 10.5x19x6x10x6x16.

This custom-built, 3,800 sq ft split-plan rancher in Stratford, PEI’s Stonington subdivision features 4 bedrooms, 3 bathrooms, a versatile den, and an open-concept kitchen, living, and dining area. With an unfinished basement ready for customization, a serene backyard bordering Stonington Park, and an energy-efficient ICF foundation, it’s minutes from Fox Meadow Golf Course, beaches, and amenities. A perfect blend of luxury and tranquility.


Rustic Luxury Meets Modern Comfort
4 BEDS | 4 BATHS | 4,824 SQ FT | $2,550,000
Discover the perfect blend of seclusion and sophistication in this stunning log walk-out bungalow, nestled on 12.31 pristine acres just 33 km south of Edmonton, Alberta. Boasting 7,818 sq.ft of total developed living space, this 4-bed, 4-bath estate offers unparalleled craftsmanship and comfort. Step inside to soaring vaulted open-beam ceilings and a breathtaking stone fireplace in the great room, seamlessly flowing into a massive dining area—perfect for hosting unforgettable gatherings. The chef’s dream kitchen features a granite island, stainless steel appliances, gas stove, and abundant cabinetry. Retreat to the primary suite, complete with a loft, luxurious 4-piece ensuite, and separate bathtub room. Additional highlights include a sunroom, a second loft with a maintenance-free upper deck, and a fully finished walkout basement with a rec room, wet bar, and stone fireplace. Outside, enjoy an oversized 3-car attached garage, a 100’x60’ heated shop with four 14’ high doors, heat, and water, a log shed, and a beautifully landscaped yard with a paved driveway and tree-lined road. With approximately 5 acres of farmland, this estate offers privacy, serenity, and endless possibilities. A rare opportunity to own a one-of-a-kind property. Contact Liz today for a private viewing!
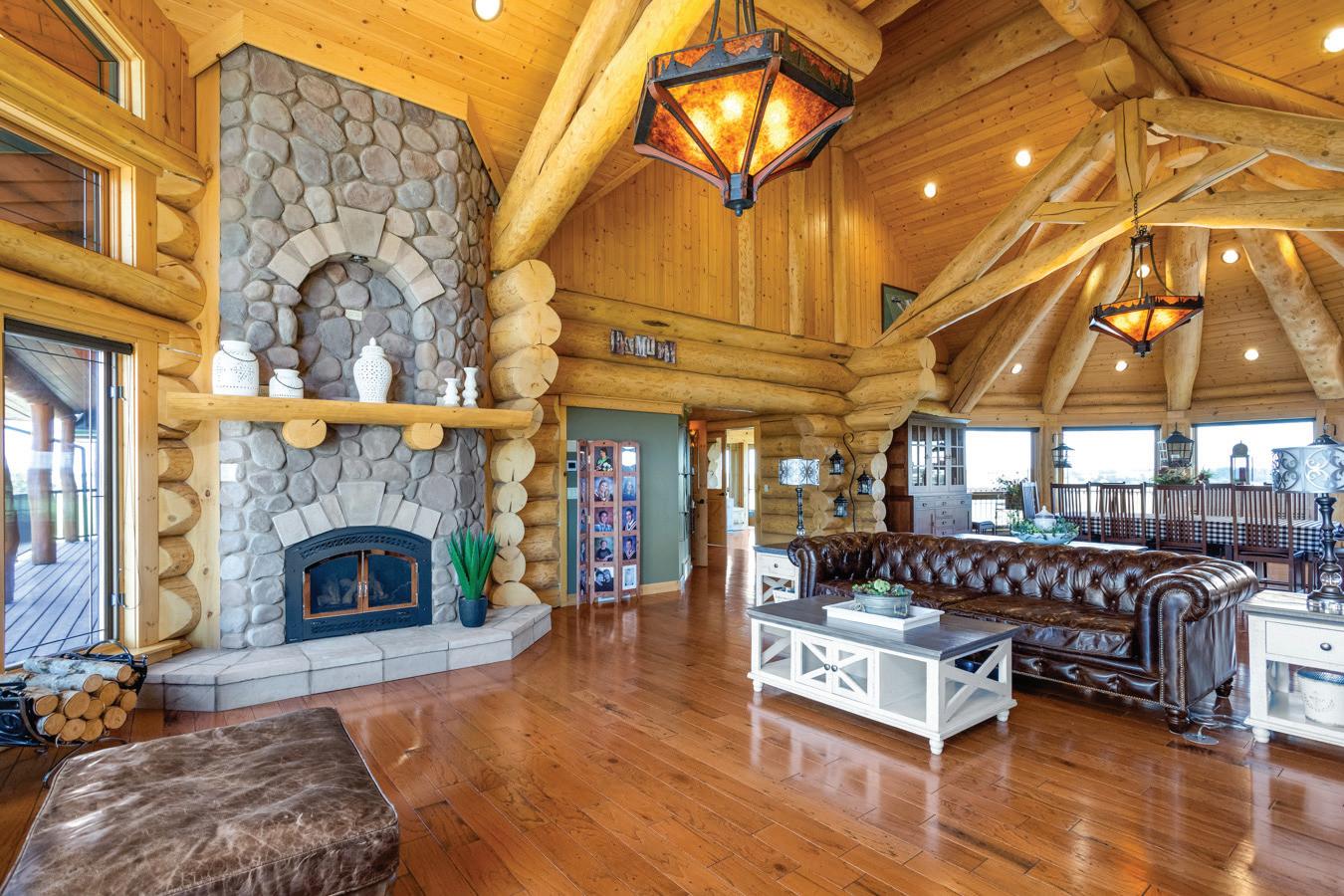
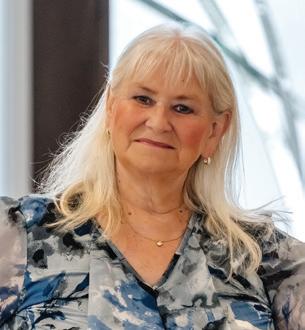

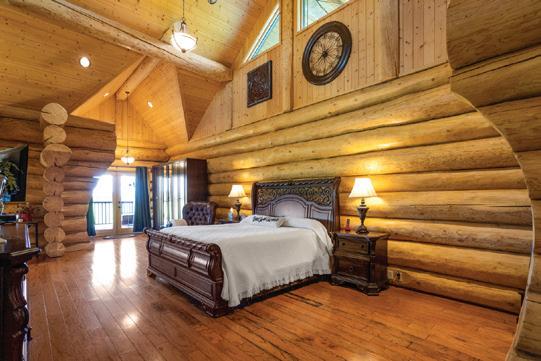
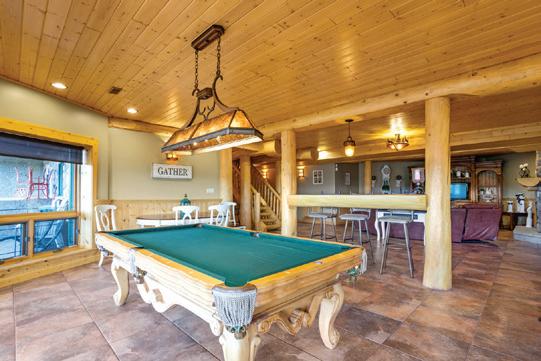
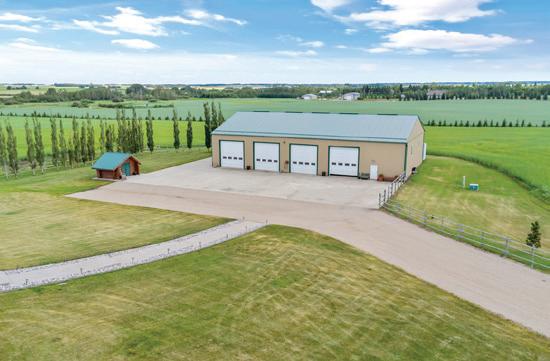


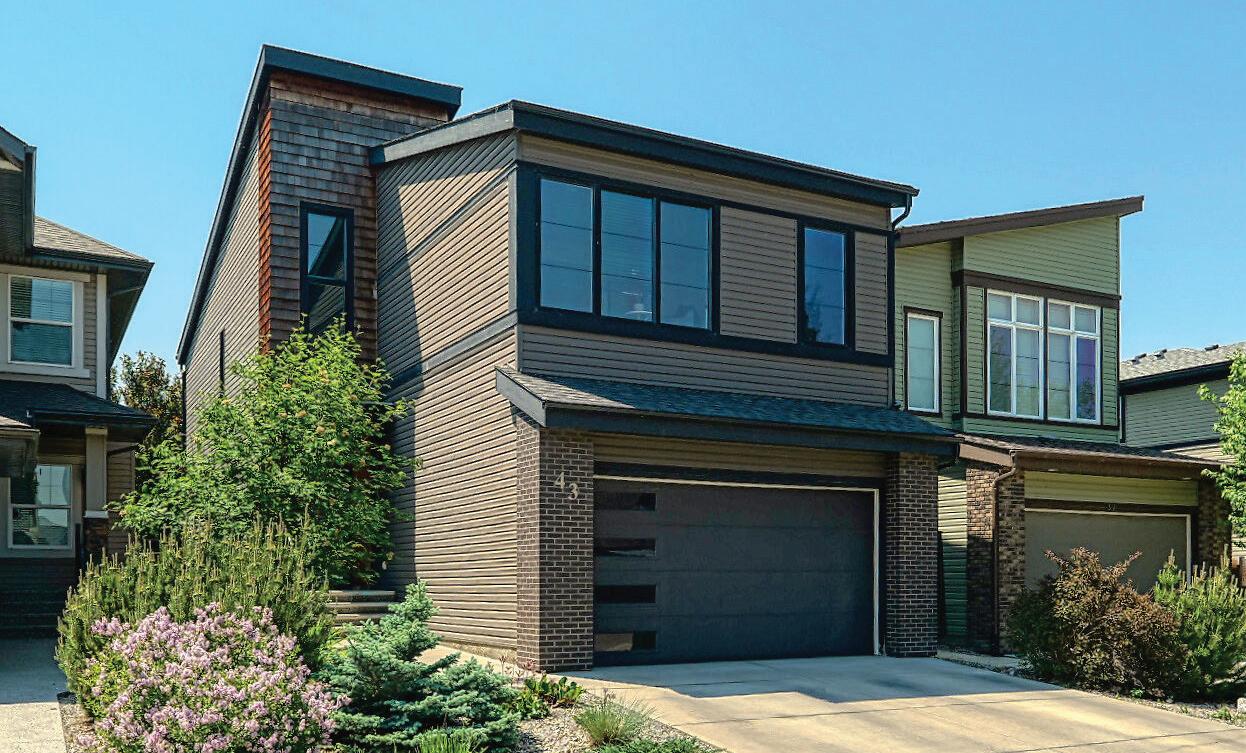

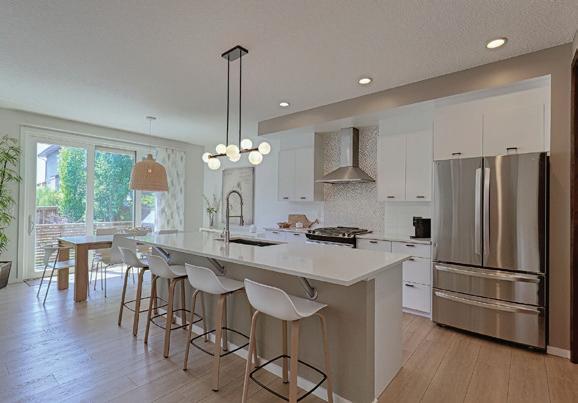
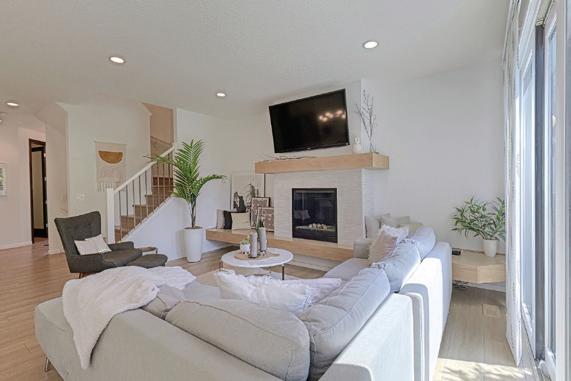




You can have it all - the peace and tranquility of the country with city convenience just minutes away. Plus a completely renovated home that looks, feels and even smells brand new on a sprawling .46 acre lot with towering trees and lush landscaping. Quad garage.
The chance of a lifetime to own this stunning 16+ acre property near Carseland. You’ll enjoy sweeping panoramic views of the Bow River Valley and the Rocky Mountains from every level of this custom built home. Adorable 1 bedroom guest cabin.
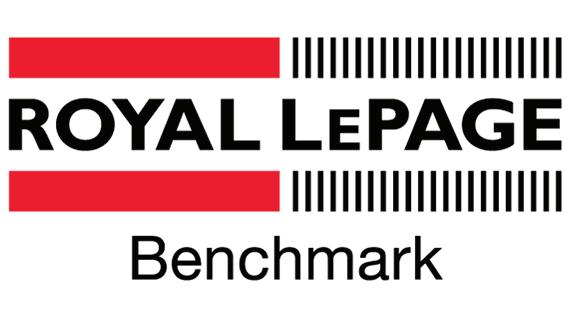
4 BEDS • 3.5 BATHS • 2,422 SQFT • $849,800 Welcome to this exceptional home (3350 sf of developed living space including fully-finished lower level) located on a large cul de sac in the highly sought after and kid-friendly community of Walden. With 4 bedrooms, 4 bathrooms and a multitude of upgrades you will fall in love with its modern urban charm. The main floor focal point is an exquisite custom fireplace with a contemporary chunky mantle and hearth with tile front. Notice two over-sized sliding glass doors. One functions as a window at the moment, but was added to accommodate potential future deck expansion. The gourmet kitchen features white quartz countertops, custom cabinetry, new stainless steel appliances, gas stove and walk-in pantry. Mudroom with 4 lockers and plenty of storage, plus a large office. The upper floor includes a large primary bedroom with a 5-piece spa like ensuite with soaker tub, stand alone shower, makeup table, brand new countertops, his and her sinks and his and her walk-in closets. Enjoy central air conditioning and a double garage with an epoxy poured floor and steel shelving installed. A stunning Homes By Avi design. Schedule your private showing today - we can’t wait to show you around! 110 - 7220 Fisher
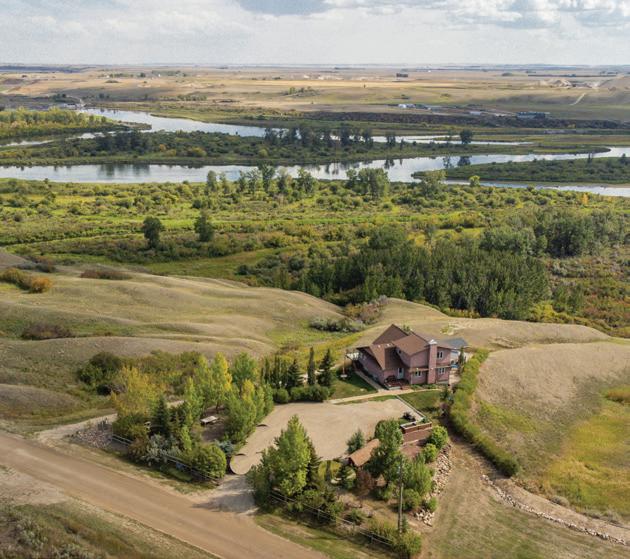
bright and beautiful in the heart of popular Westmere. Modern finishes and open design. Tons of room for the whole

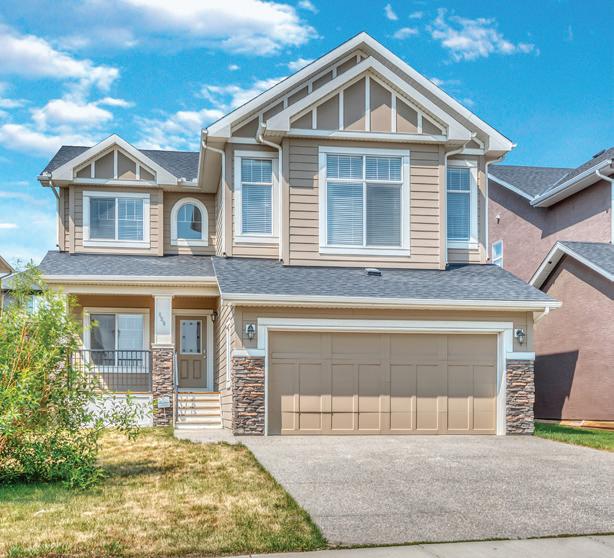
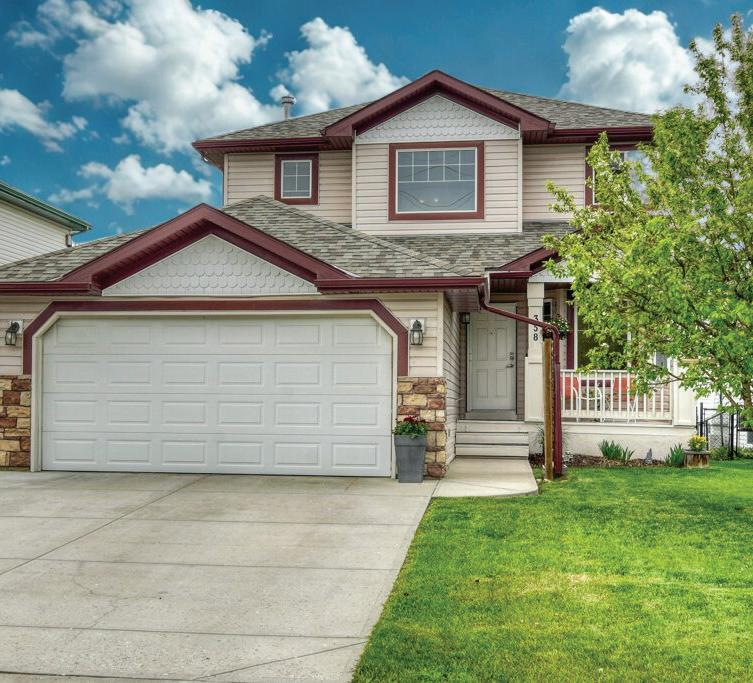
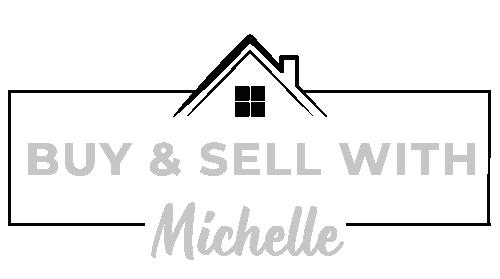
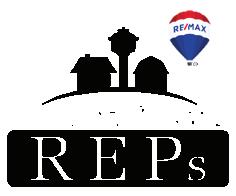
This fully finished 2 story with walkout basement is perfectly located backing onto a lush, mature green space, park and creek in the established community of West Creek.
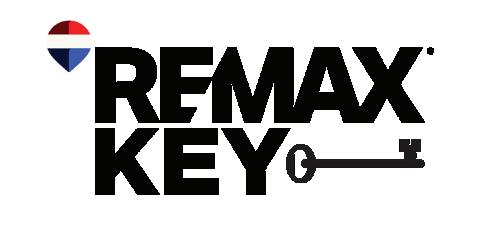
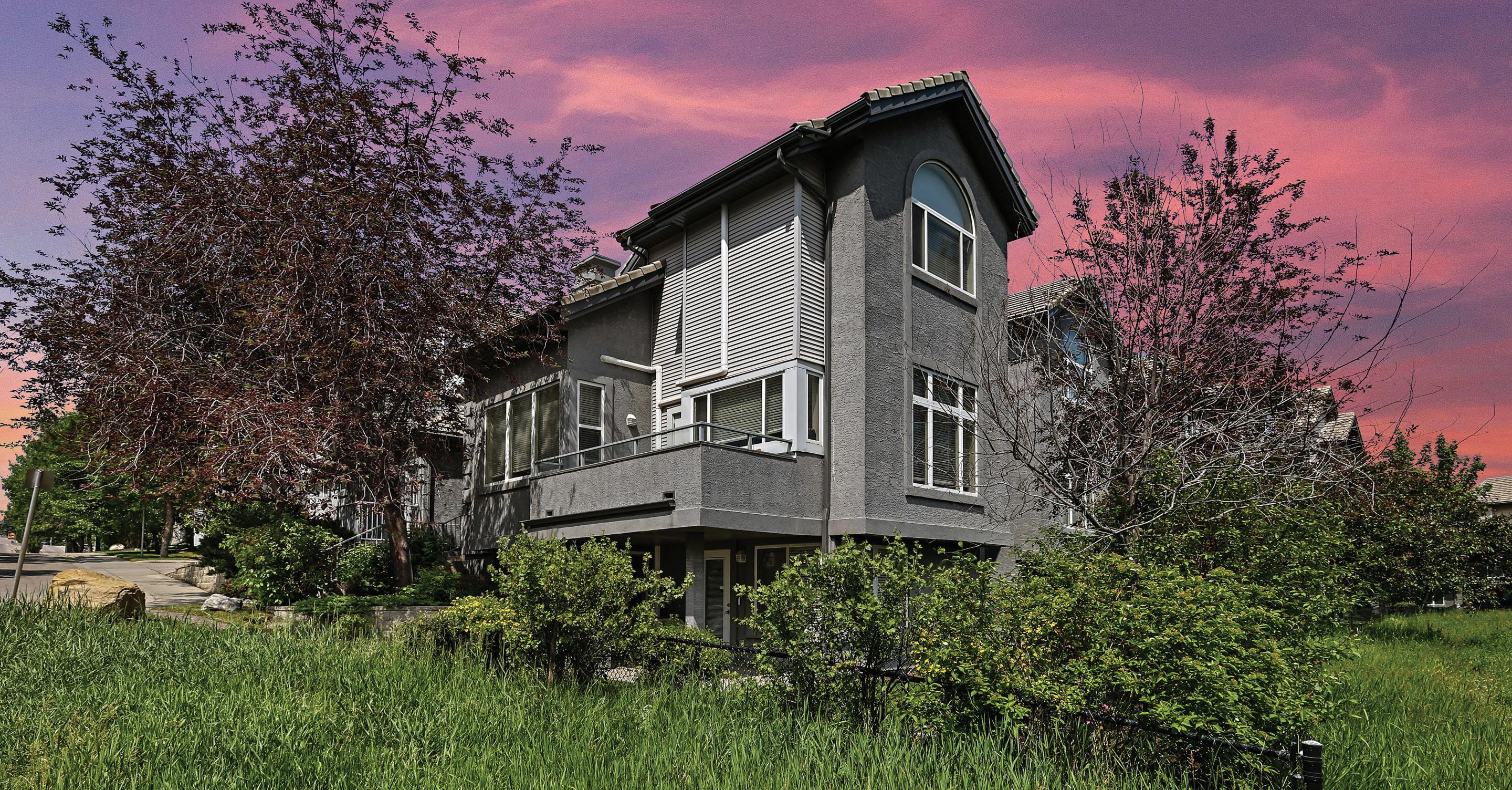

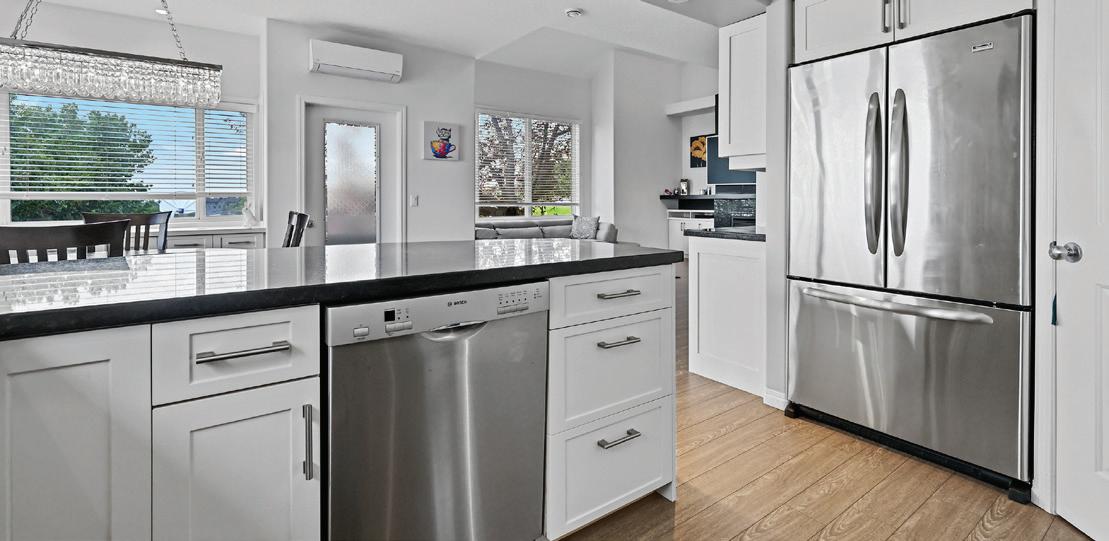
Experience elevated living in this stunning executive end-unit townhome in prestigious Christie Park, boasting 3,200+ sq ft and panoramic downtown skyline views from every floor. The sun-drenched main level showcases soaring ceilings, elegant finishes, and a chef-inspired kitchen, flowing into an airy living and dining area with fireplace and custom built-ins. Your private upper-level retreat features a vaulted ceiling, 5-piece ensuite, and breathtaking city views to start and end your day. The expansive walk-out level includes a theatre room, wine locker, wet bar, home gym, and an impressive glasslined flex space—ideal for art, entertaining, or business. Complete with a heated double garage, full A/C, and refined touches throughout, this residence redefines luxury townhome living.
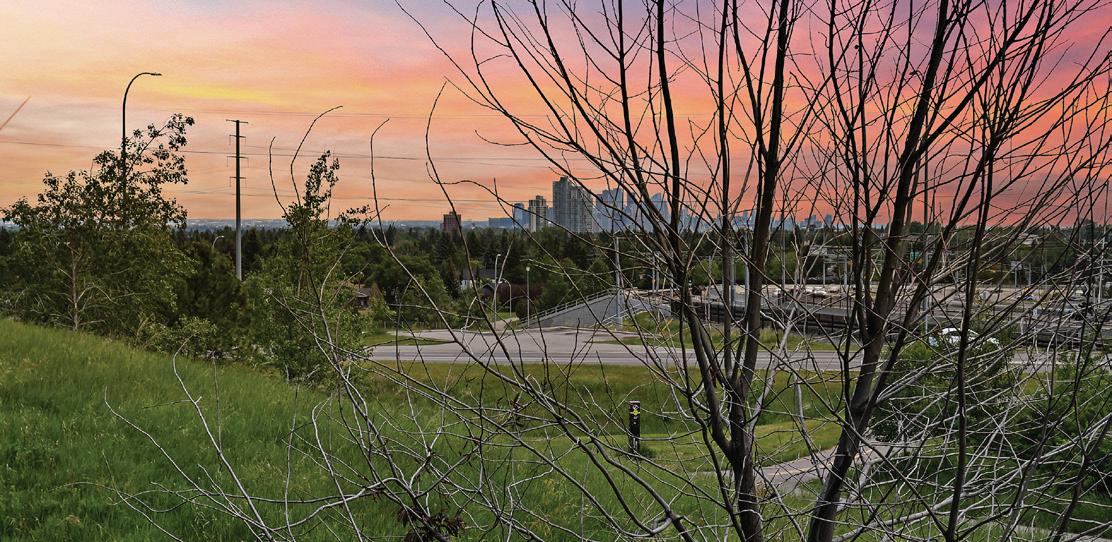

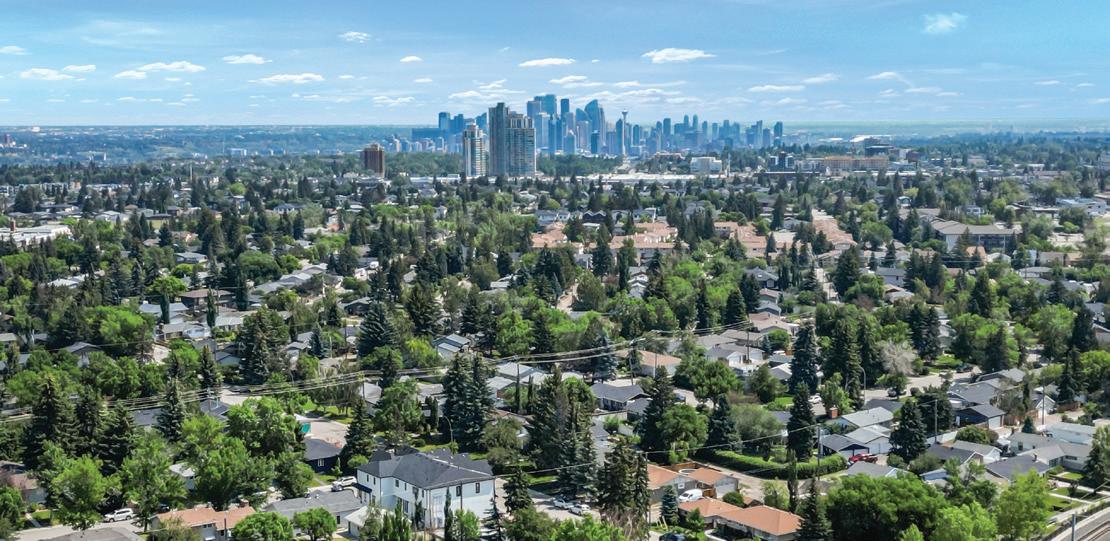

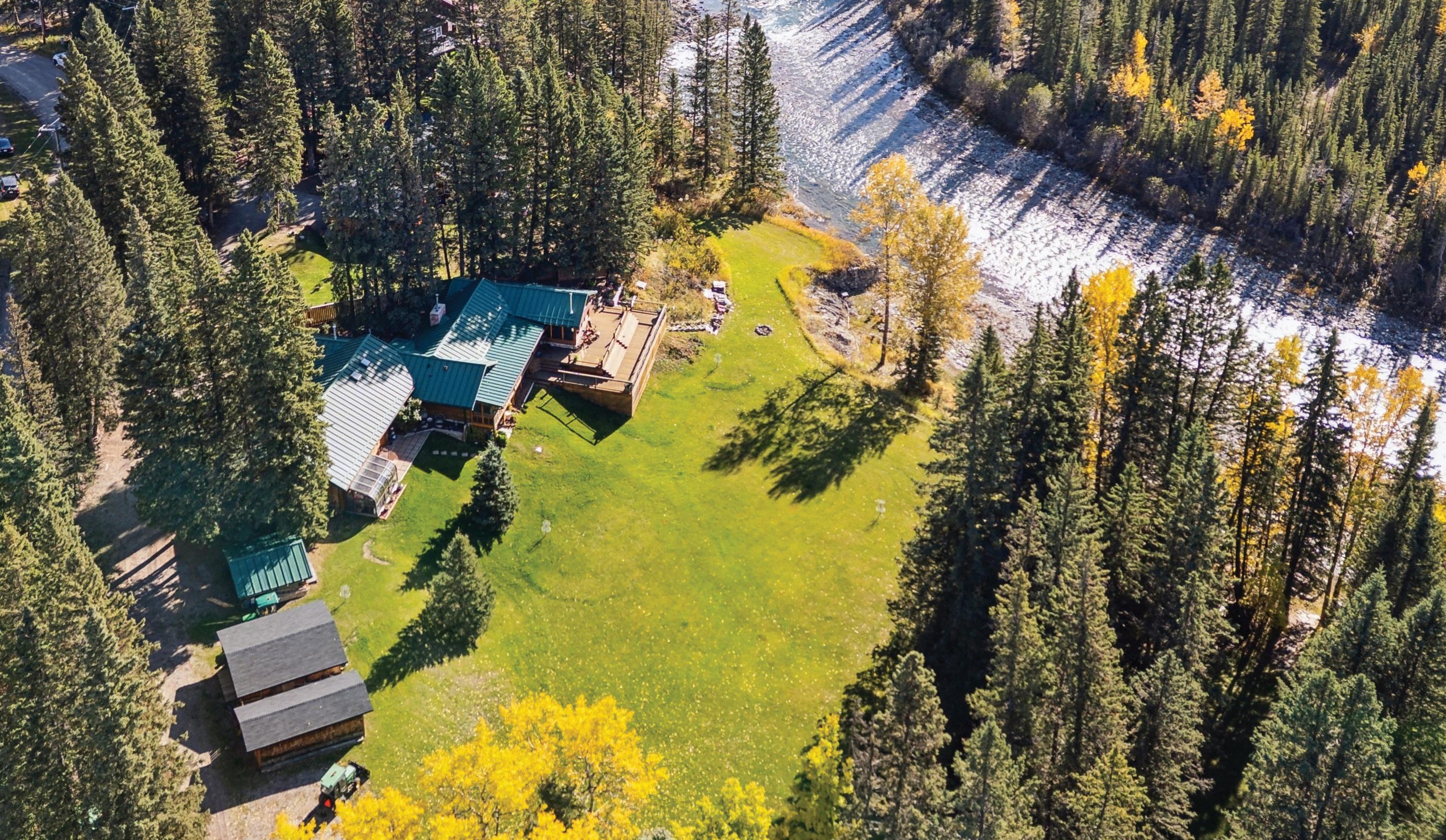
BRAGG CREEK’S ICONIC
RIVERFRONT RETREAT
There is a phenomenon in small towns, where certain places grow along with the community and come to define them. This historic property “Lazybones”, with its osteographic sign, has been a point of reference and directional guide for generations. Much like the hamlet of Bragg Creek itself, the original small cabin has grown and changed into something truly remarkable, all the while remaining a unique refuge from the bustling world outside. This 1.33 acre property has direct access to the Elbow River but sits high enough above to provide beautiful panoramas and free you from high water worries. There are two separate titled lots, one of which could be sold, or a second residence built. The home itself is all about views and more views. The kitchen and dining area sit above a sunroom with windows
MLS # - A2243029
on 3 sides and a cosy fire place for winter; outside is a magnificent two-tiered deck. Both with an incredible vista of the river and foothills beyond. Prefer your nature one step removed? The incredible screened in porch with hot tub is a haven from sun and bugs while still offering breezes and the calming burble of the river. The rolling expansive lawn calls out for evenings of croquet, frisbee golf, or winter sledding. There is so much potential here, from redevelopment, to a storied summer home, or a weekend getaway only 30 minutes from Calgary and walking distance to the charming shops and restaurants of downtown Bragg Creek. If you've always been wondering what secret the “lazy” bones were guarding…don’t miss this opportunity to find out.
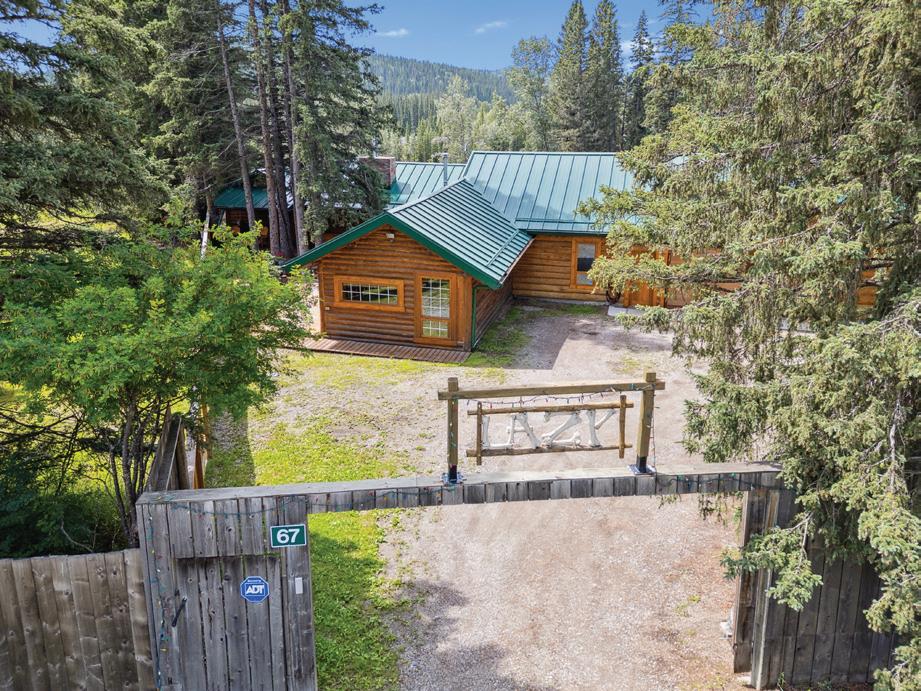


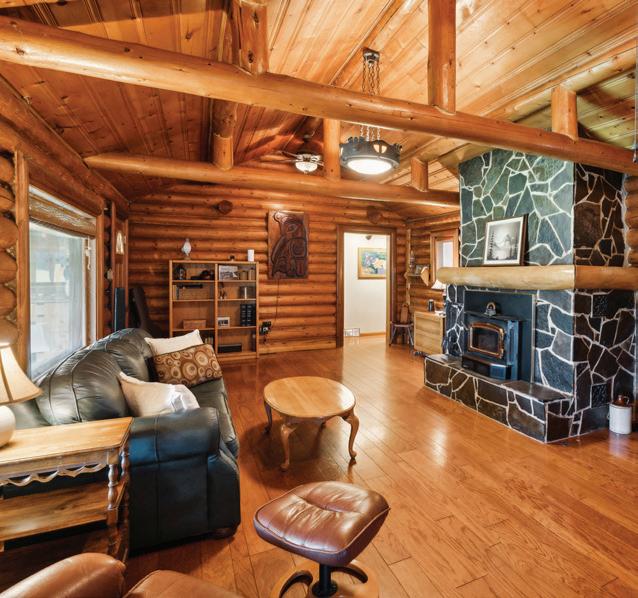
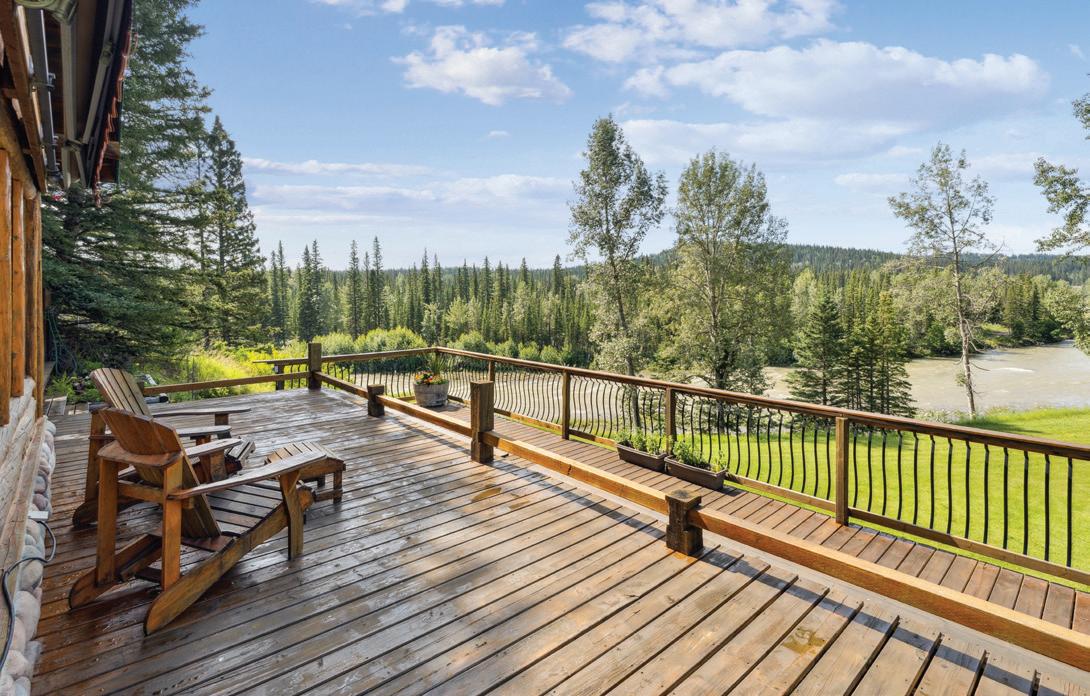

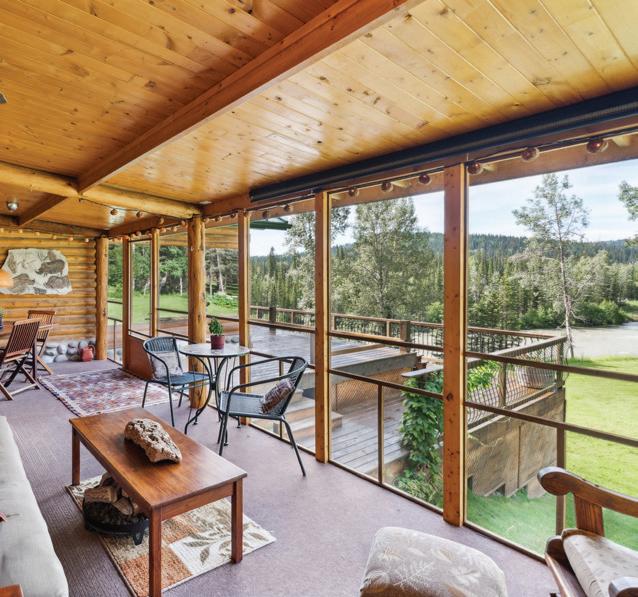




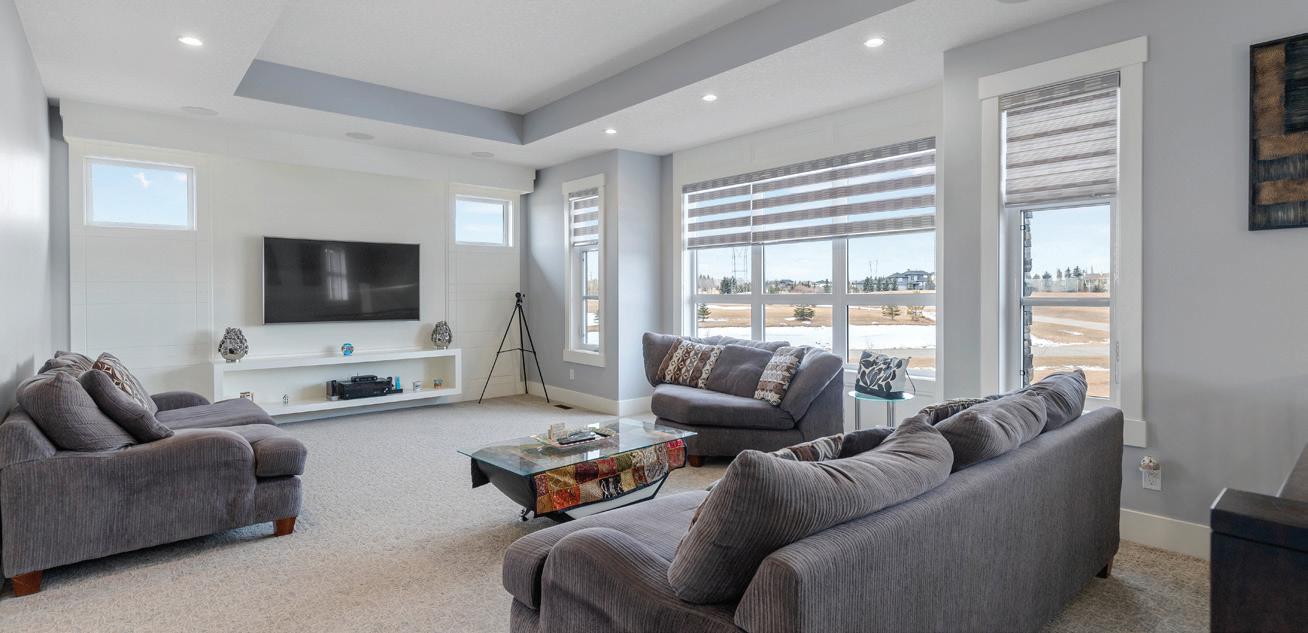
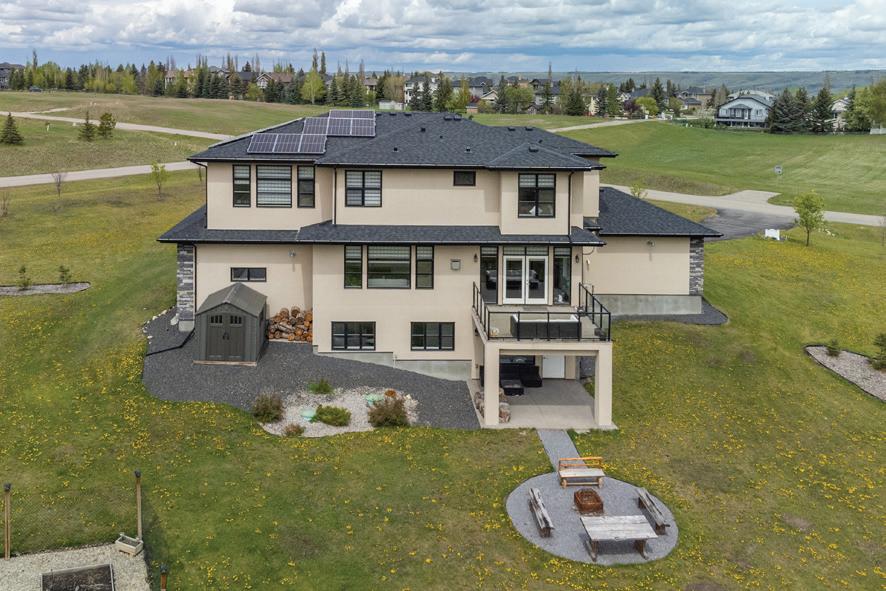


4 Villosa Ridge Point
RURAL ROCKY VIEW COUNTY, AB T3Z 1H3
5 BEDS | 4+1 BATHS | $2,148,500
Welcome to this magnificent and bright 2 Storey stylish family home with 5200 sq. ft. of developed space situated on 2.04 acres of exquisitely landscaped property with views of the city, hills. Walking distance to SPRINGBANK Links GOLF COURSE. New SOLAR PANELS on the roof (2023) gives bill credits most of the year, has wireless monitoring so no maintenance. New Professionally developed basement 1473sqft (2024) Walk-Out to enter Patio and beautiful Fire Pit area. Basement Media Room with Barn door and Wet Bar gives relaxed atmosphere to enjoy. Full 4pc bathroom in basement has Double Sinks and Shower with Seat. New Gas Heaters in all Garages (2025). Wireless controlled app for outside Yard Sprinkler systems. Garden lovers will find Fully Fenced Gardens (for Flowers/Rasberries and Vegetable). Lots of young trees that are growing to give more privacy to the yard. Nice Deck, Fire pit area and patio to enjoy your summers.Metal clad Windows. Upstairs Bedrooms are spacious, and bathrooms attached. Primary Bedroom upstairs has Double doors with nicely build Walk-In Closet and ensuite bathroom In-Floor Heating. Bonus Room and Basement Media Rooms have In-Ceiling Speakers that gives clear sounds for music & theatre. The Main floor Office has Vault Ceilings and Double Door entrance. The Dining area has a great Mirror Ceiling with panels that adds luxury and elegance. Centre Island Kitchen with a Huge Single piece countertop adds beauty to the area. The seamless flow between the kitchen, dining, & living spaces creates a harmonious atmosphere that is both inviting and functional, making it the perfect space for family gatherings or entertaining guests. Great location: SPRINGBANK Middle/High schools only 10min drive, only 20 minutes’ drive to downtown and 40 minutes from the Rocky Mountains

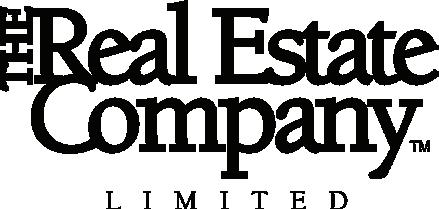

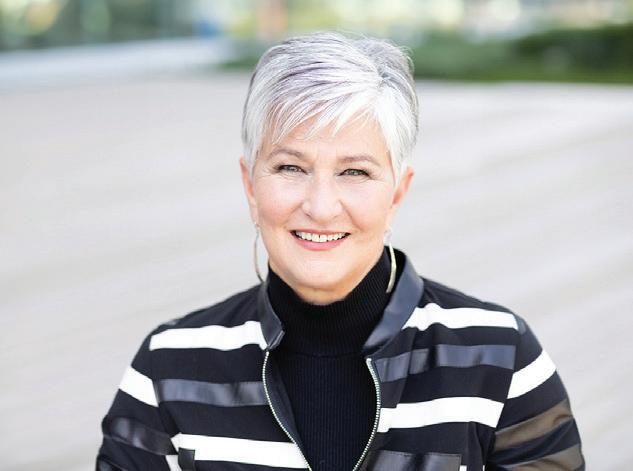


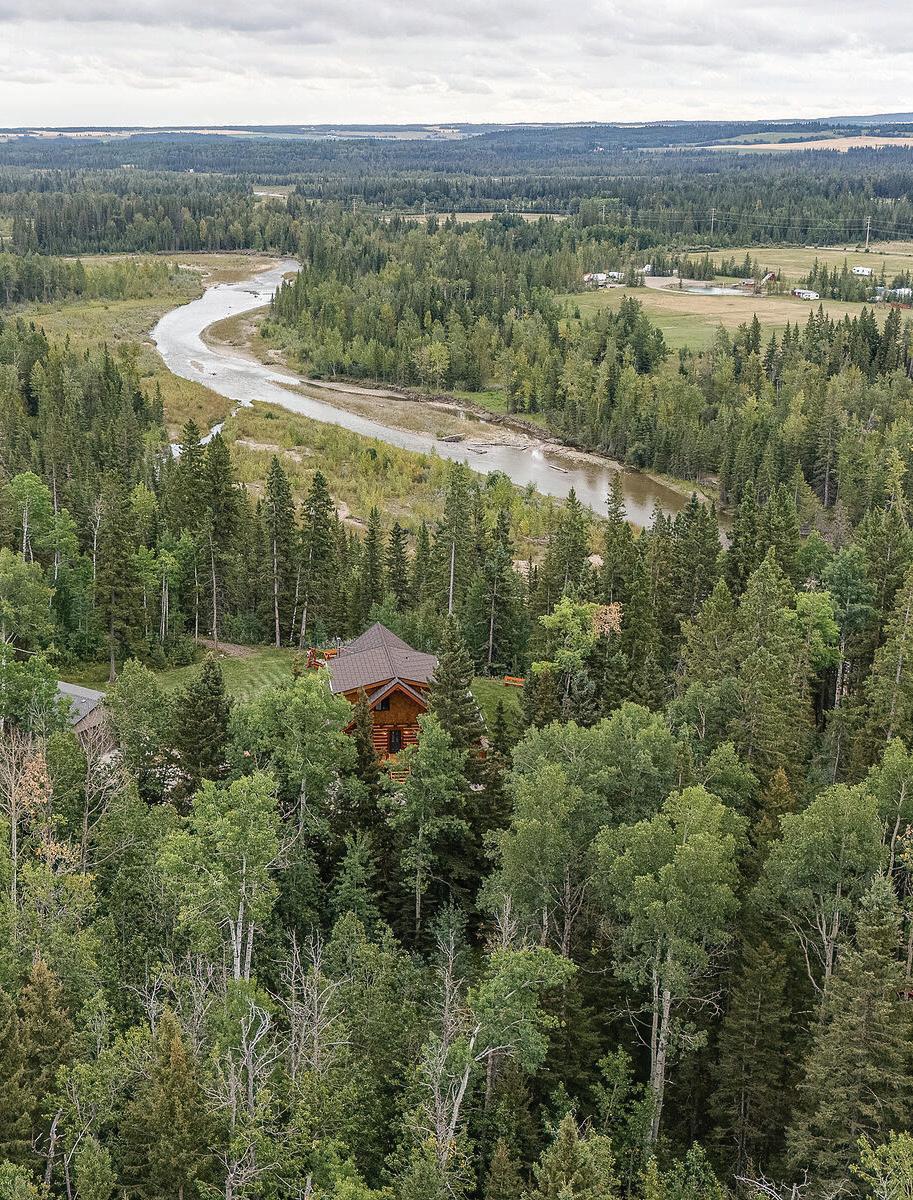

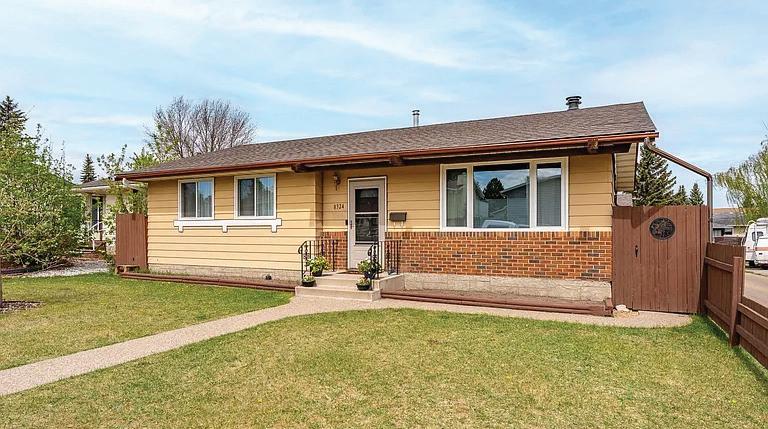
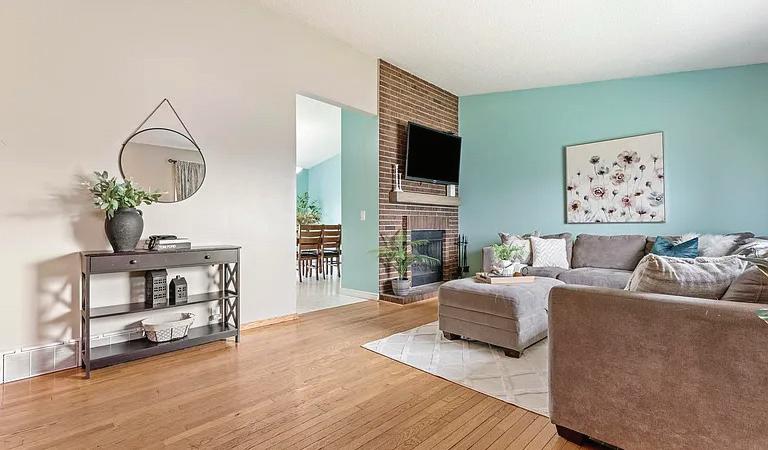


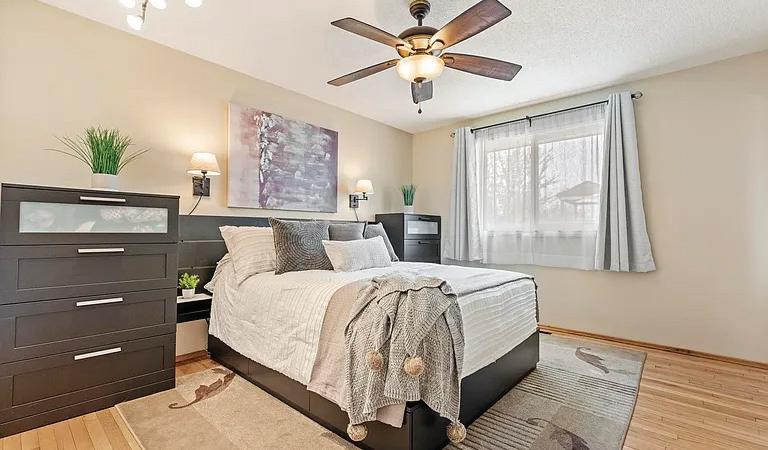
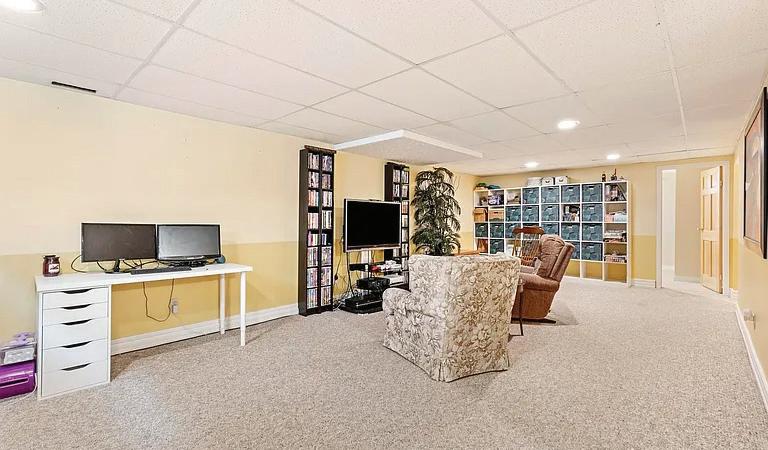
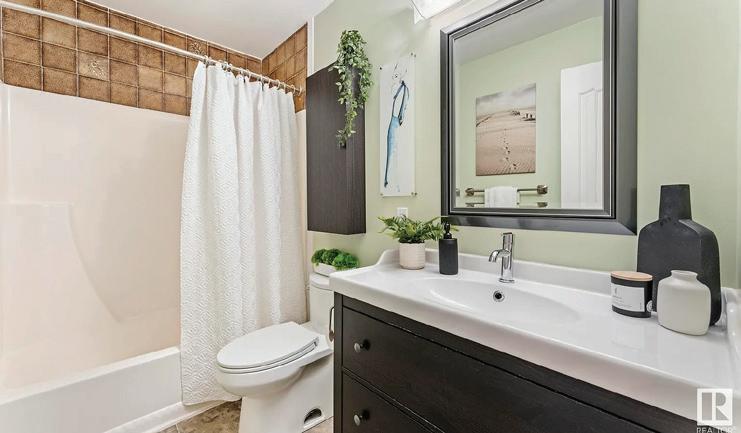
Step into this inviting bungalow featuring A/C in the summer & a cozy f/p for the winter in the living room. The spacious eat-in kitchen offers ample storage, workspace & new dishwasher in 2023. Adjacent is the nook which has access onto the large deck. Down the hall, you’ll find the primary bedroom complete with an updated 2pce ensuite. Two addt’l bedrooms & updated 4pce bath complete the main floor. The finished bsmnt includes a large rec room, bedroom, den, 3pce bath & storage space. The laundry room features a new washer & dyer (2023). Enjoy outdoor living in the backyard, featuring a large deck, stone patio, & plenty of space for kids to play. A double detached garage & space for RV parking add extra value & convenience. Major updates have already been taken care of: new furnace (2023), A/C (2021), updated windows (2020), & insulation & shingles (2019) . Located in the welcoming community of Satoo, this home is close to parks, schools, the Rec Centre, shopping, & offers easy access to the Henday.


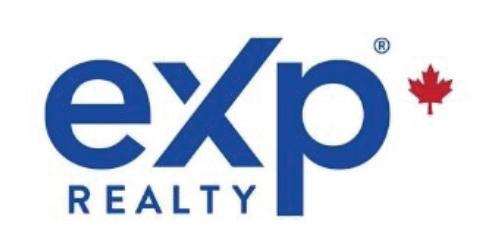
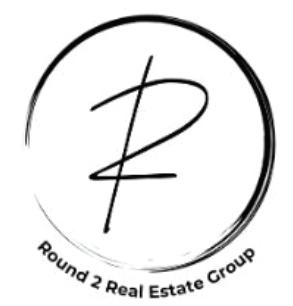

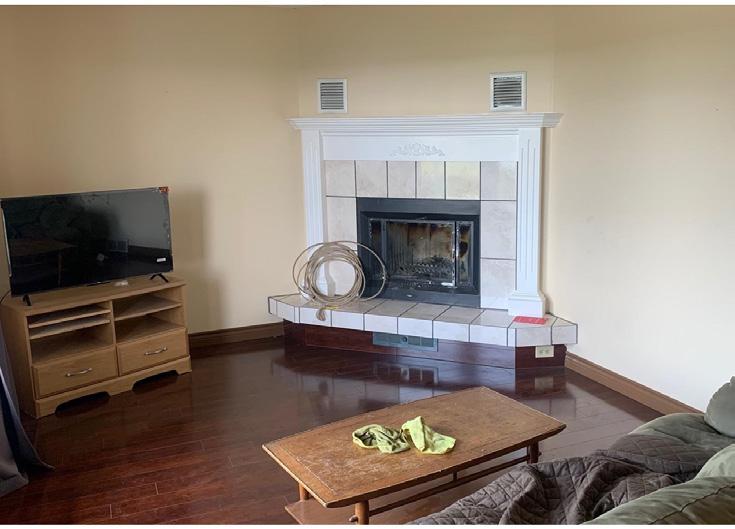
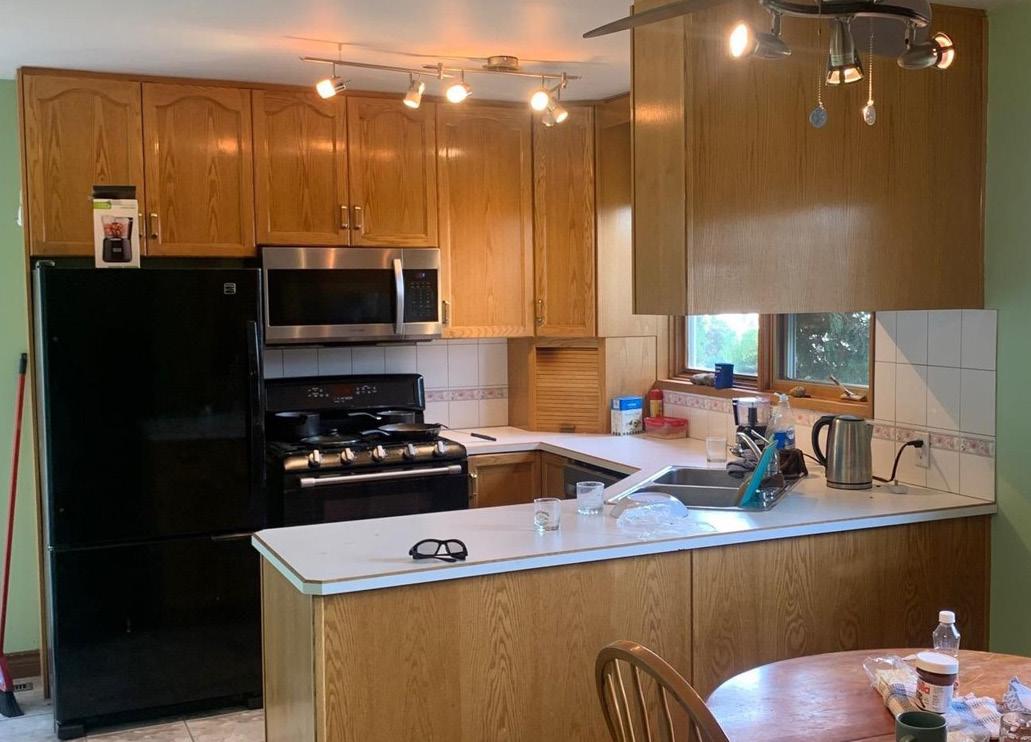

3 beds | 1 baths | 1,092 sqft. | $749,000 Here is a superb 10 acres located on busy Garden Valley Road with great exposure for someone looking to get county approval for a high traffic exposure to operate a business be it a hobby farm, a micro brewery, garden center teahouse, gift shop or some other destination venue close to two major centers. There is a second home on the property that (with county approval) would be ideally suited for such a venue. Lots of infrastructure includes a 54’ X 80’ shop, two (2) Quonsets and a couple other older buildings. Fully fenced with new 5 wire fencing. WOW and another 8.99 acres adjacent (not listed) that could be available for expansion


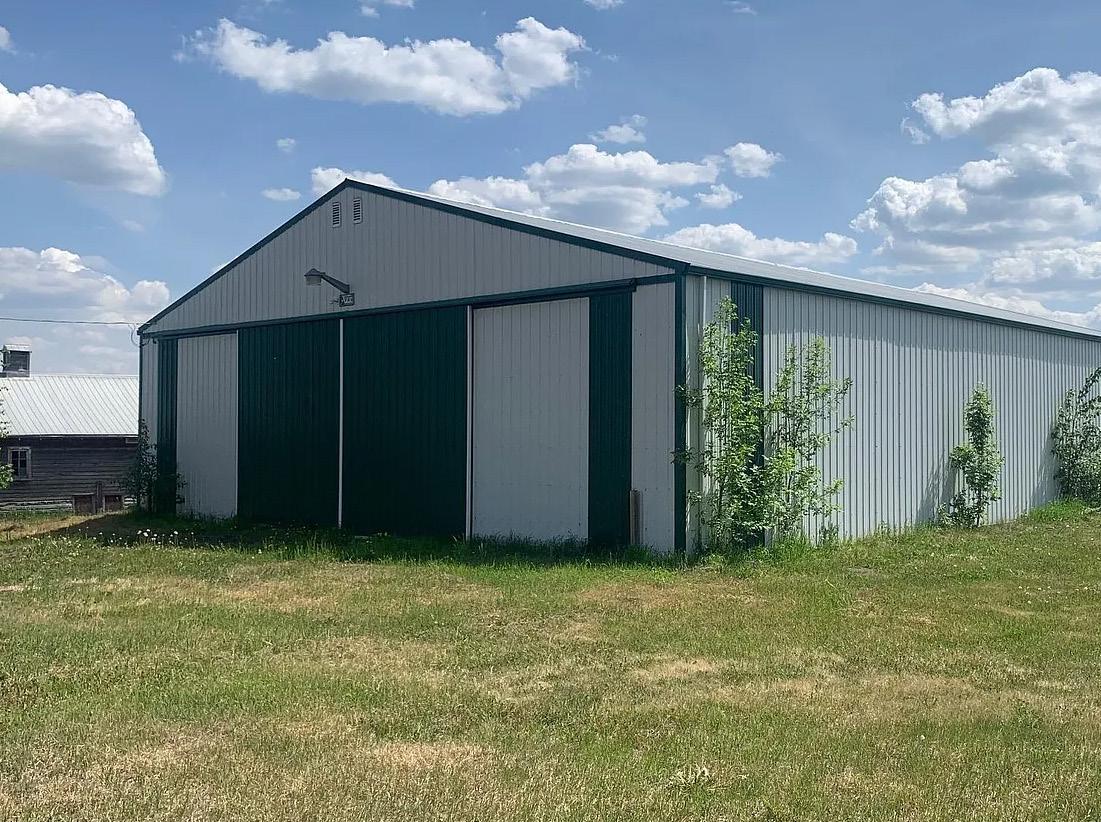

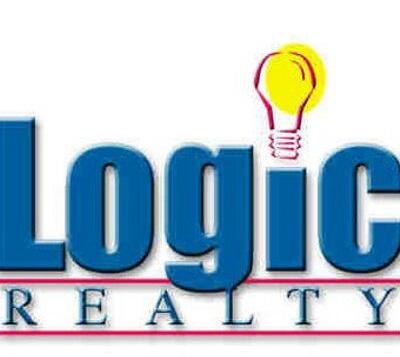





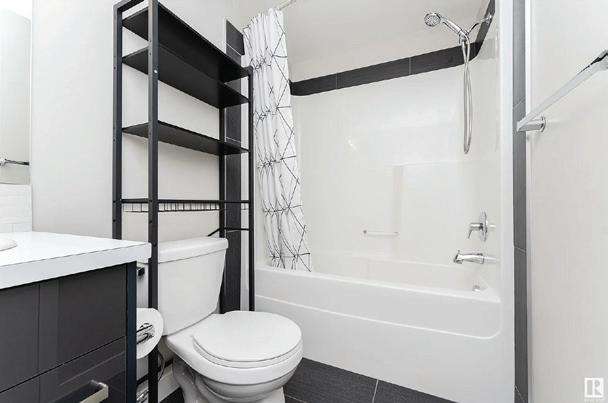
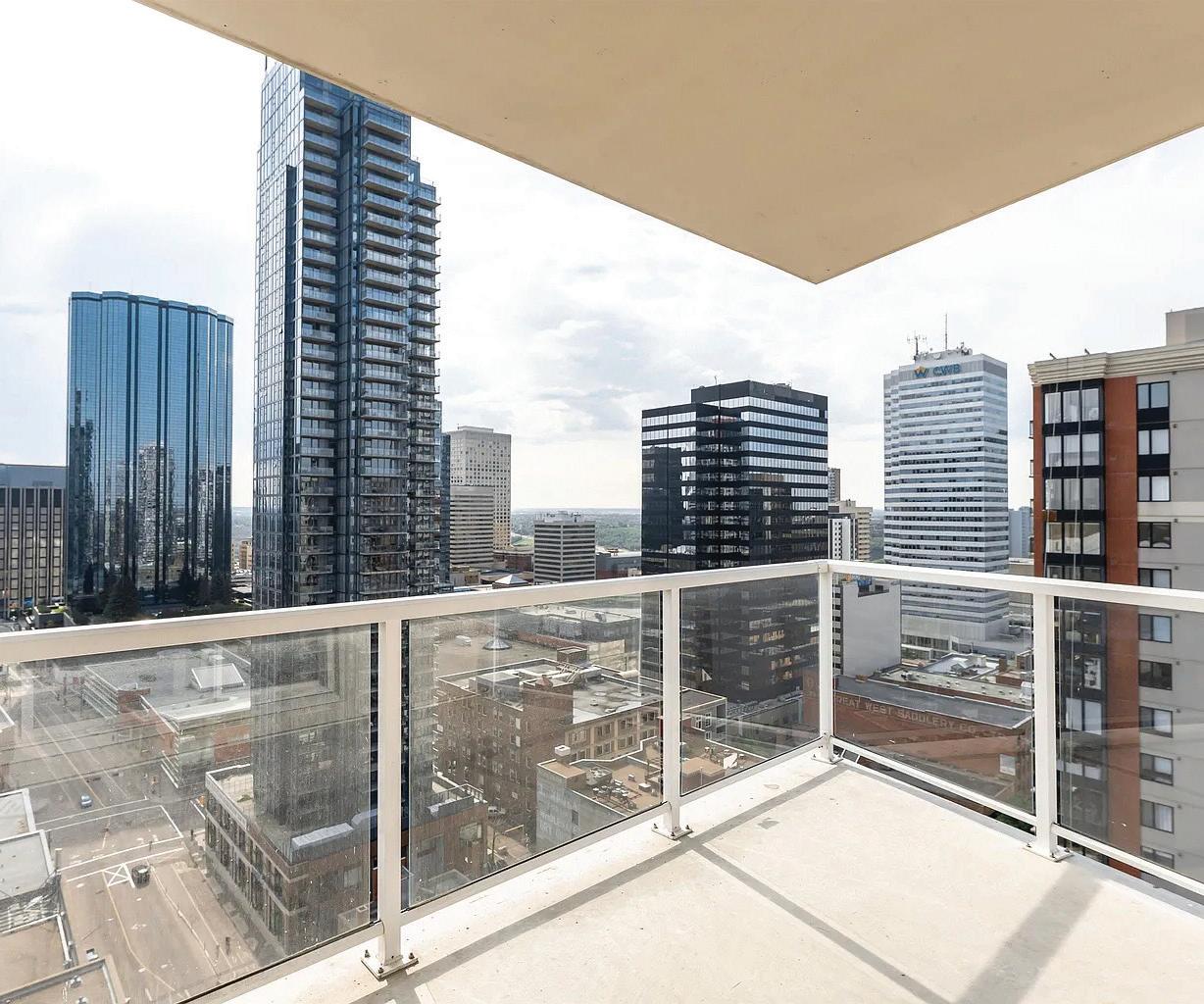
INVESTOR ALERT!! Welcome to the Fox Two Tower, a walkers paradise, with a walking score of 98/100 this Executive CORNER UNIT features 2 bedrooms, with a Bonus den/office, 2 FULL bathrooms, a HUGE DECK, POWERED HUNTER DOUGLAS BLINDS W/REMOTE and a LUXURY KITCHEN. Just minutes from the Ice District, 104th street promenade, YMCA, and Rogers Place you will be right in the heart of downtown. The beautiful kitchen features an open-concept design featuring quartz countertops and gloss kitchen cabinets. The open living room features access to your LARGE DECK which has stunning views of the heart downtown and the ice district. The main bedroom features a walk-in closet and 4 pc ensuite. Washer and dryer are in unit and the low condo fees includes heat, water, and sewage! Privacy, convenience, and security are highlighted with underground parking, Bluebox security locker system for package deliveries, quick access to the new Valley Line LRT. The Fox Two is a testament to comfortable, convenient Highrise living.



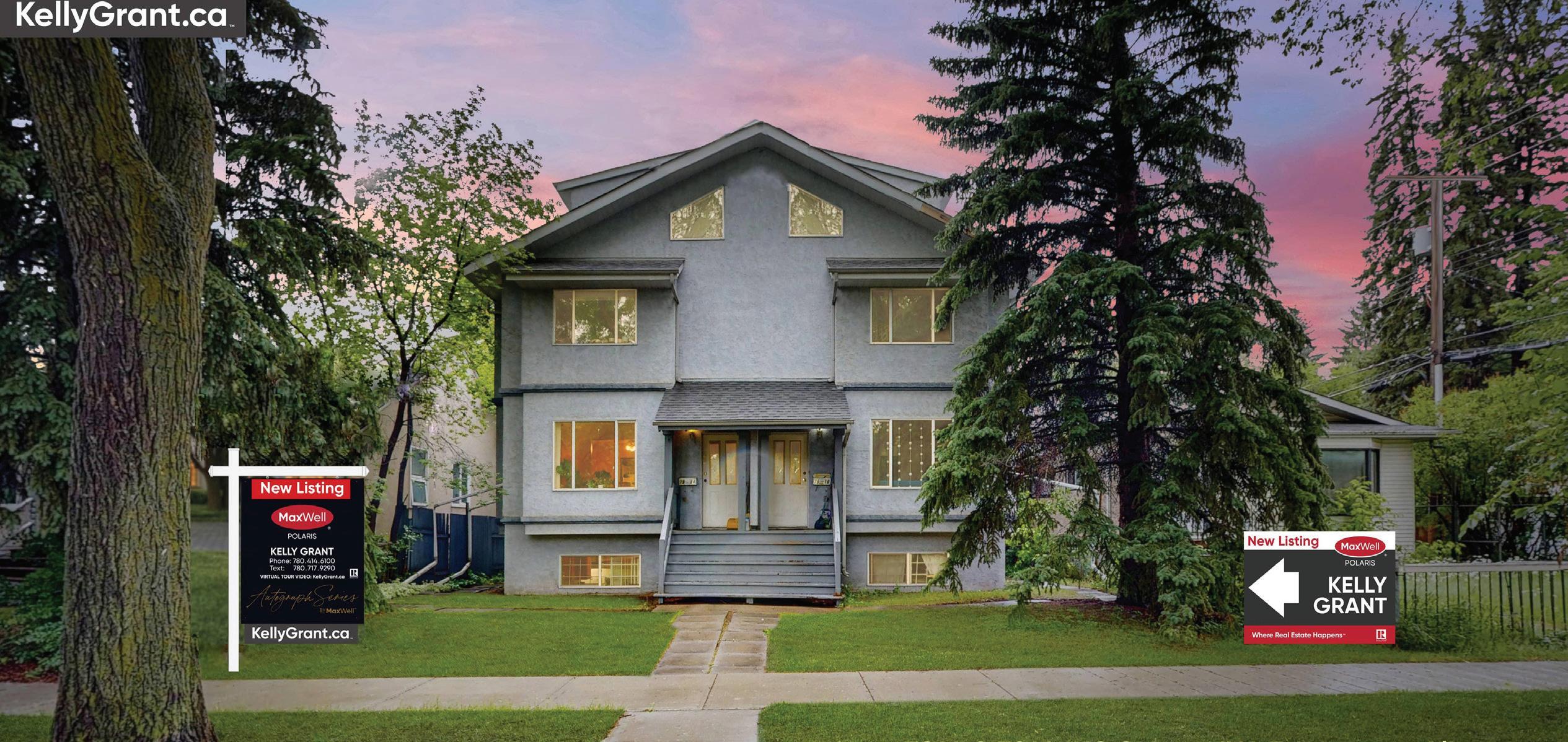

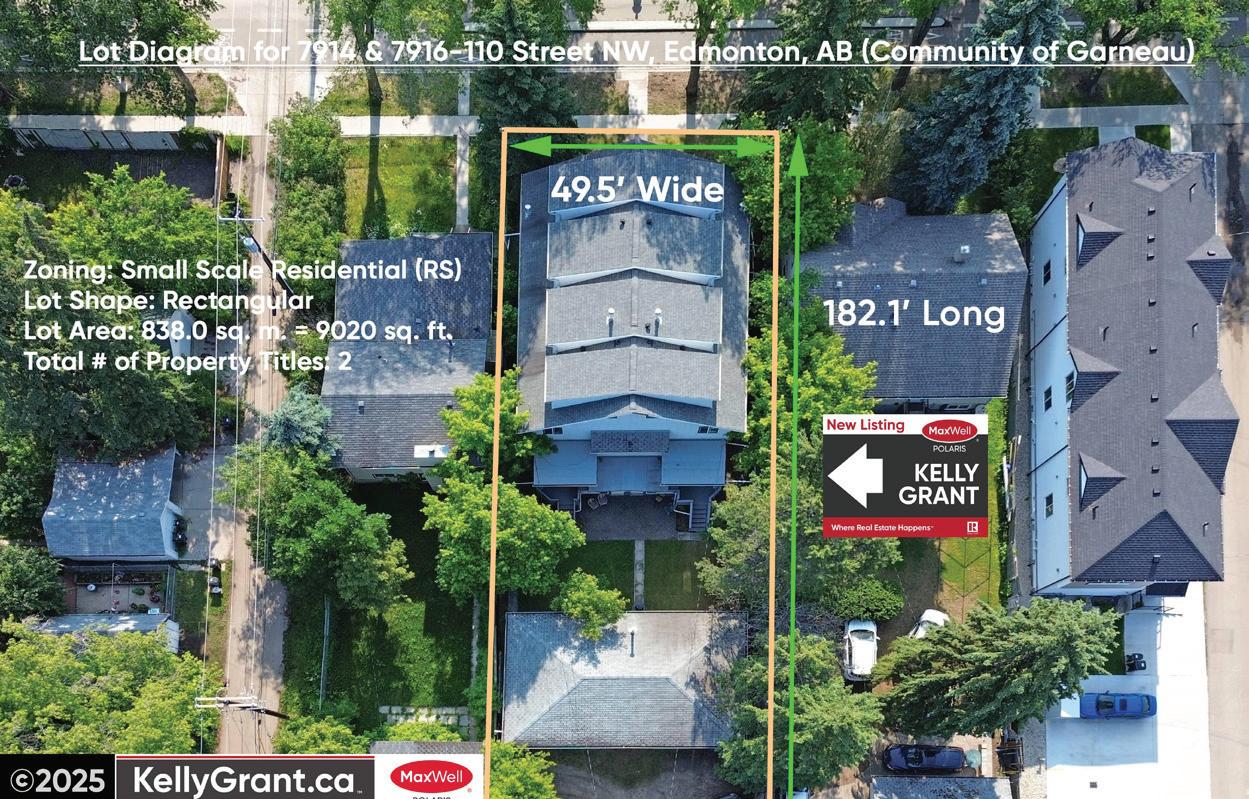



* ATTENTION PRUDENT UNIVERSITY-AREA INVESTORS: TURNKEY AND GOOD CONDITION LEGAL FOUR-PLEX NOW AVAILABLE IN GARNEAU, PREDOMINANTLY OCCUPIED BY UNIVERSITY OF ALBERTA FACULTY OF MEDICINE STUDENTS AND GRADUATE HEALTH PROFESSIONALS! Mammoth 5000 sq. ft. superstructure features a grand total of 4 kitchens; 4 living / dining spaces; 4 laundries; 12 spacious studio / (plus) bedroom spaces; 12 full en suite baths; 2 half baths; 2 covered porch decks; nice fenced backyard; & quadruple detached garage with large rear parking lot (a real bonus premium for any property located within 5 minutes to the University). Substantial 50’ x 182’ (838.0 sq. m.) rectangular lot, spanning two titles, opens up a myriad of long-term future development & expansion options. Convenient access to 109 Street; Whyte Avenue; McKernan; University of Alberta; Saskatchewan Drive; Hawryluk Park; Royal Mayfair Golf Club; & Downtown. A premium investment opportunity to load up your Landlord capacity for upcoming Fall & Winter semesters!




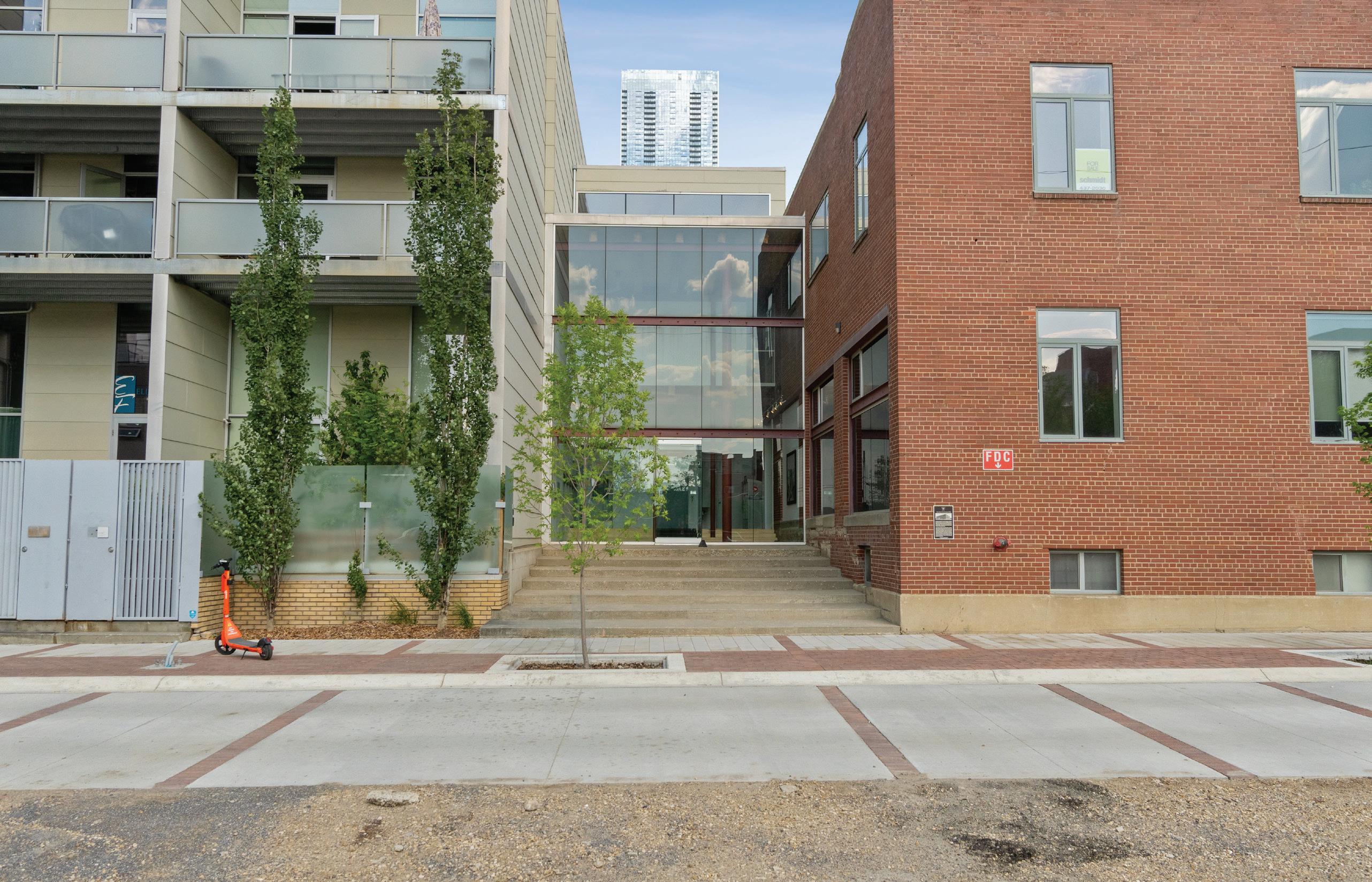
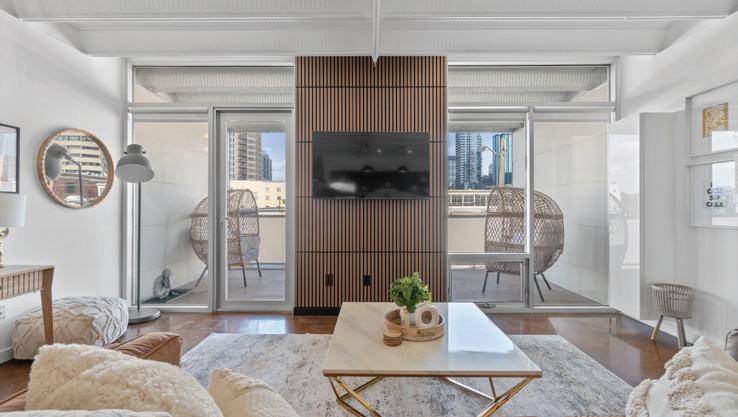
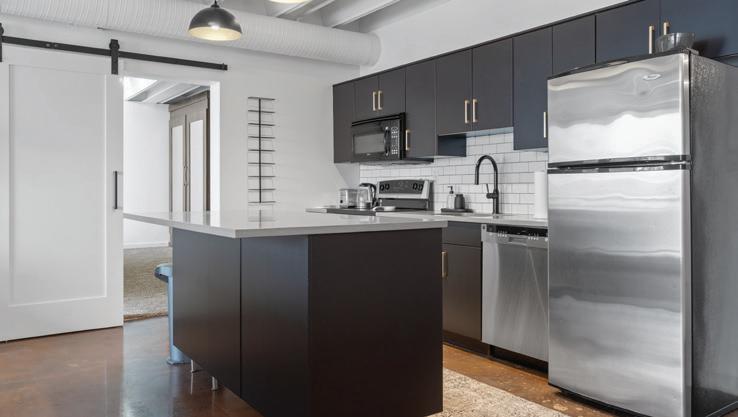


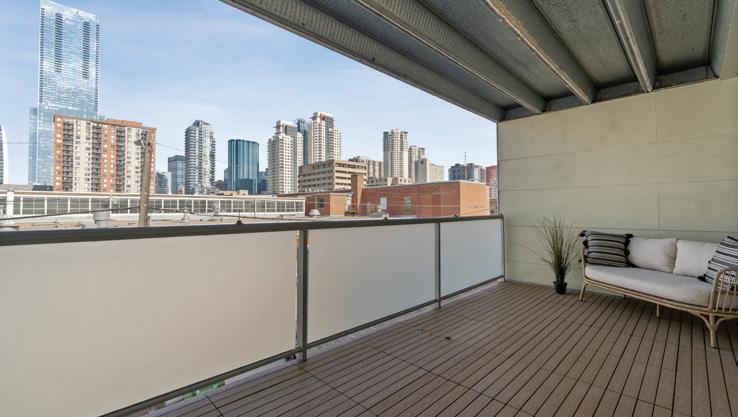
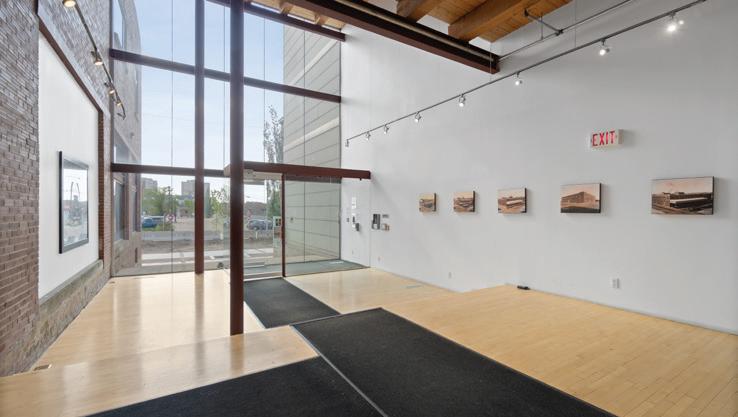
Welcome to Seventh Street Lofts situated in the heart of downtown Edmonton. This stunning loft-style condo offers elevated urban living in one of the city’s most sought-after concrete buildings. Beautifully upgraded and thoughtfully redesigned, this home features 2 bedrooms, 2 full bathrooms and 2 expansive balconies—one off the main living area and the other accessible from the primary bedroom. The open-concept layout boasts soaring exposed ceilings, polished concrete floors, and impressive east-facing windows that flood the space with natural light. The modern kitchen flows effortlessly into the spacious living area perfect for entertaining. Retreat to the generous sized primary bedroom, complete with a custom closet and a luxurious en-suite featuring dual sinks and a sleek glass shower. Additional perks include in-suite laundry and a titled heated underground parking stall with a storage cage. Conveniently located steps away from MacEwan University, Rogers Place, and everything downtown has to offer.


#220 10309 107 STREET NW, EDMONTON AB, T5K 1K3

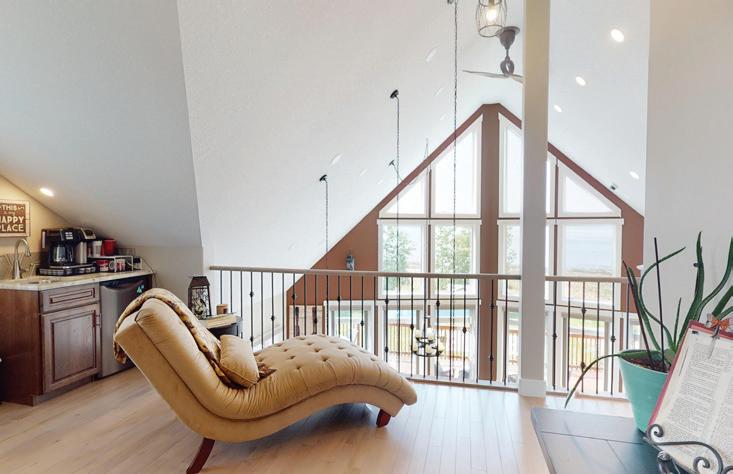
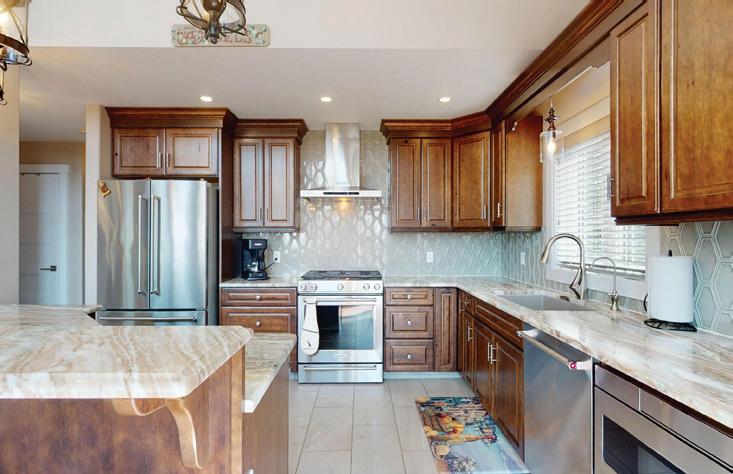
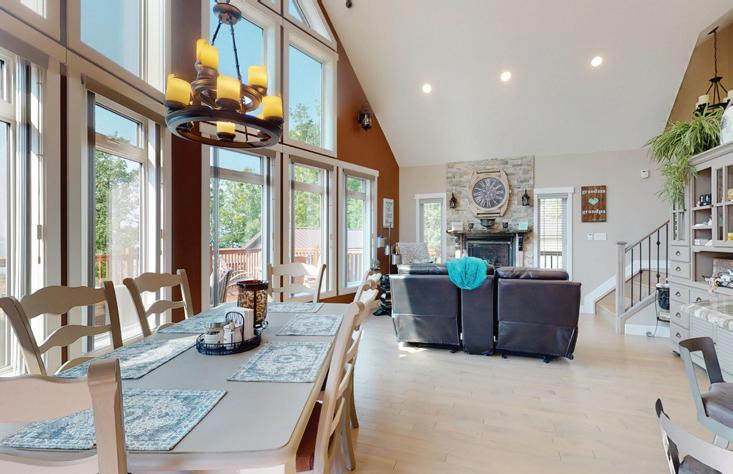
Executive lakefront home at Blais resort! This 4 bedroom, 3 bathroom home is exquisitely finished on all 3 levels and has everything you possibly would want. Starting with the outside, the home faces south and has full exposure to the lake through the floor to ceiling windows and the 26 ft deck overlooking the water. There is a double heated garage (28x32), plus another fully insulated cold storage shed (16x24), and a heated and insulated 12x14 bunkie for sleeping. Inside the home you will find two generous bedrooms on the main floor, the primary bedroom, ensuite, walk in closet and office on the second floor, and in the fully finished basement a wet bar, exercise area, TV area, mechanical room, another bedroom a full bathroom and a walkout basement to a covered and screened in porch.No expense was spared when building this home, it has continuous metal roofing, hardyboard siding, triple pane windows, ICF block basement with infloor heating, a tankless water system, an efficient heat exchange system, central A/C and spray foam insulation in ALL the walls and ceilings. As you will see in the 3-D tour and photo’s this home is finished with hardwood flooring, granite counter tops, custom tilework in the kitchen and bathrooms, high end appliances, a gas fireplace with stone mantel, an electric fireplace in the primary bedroom, classic décor throughout and unobstructed view of the lake. This home was designed and built by the original owners and is now looking for another family to love it as much as they have. MLS#: A2116517

ASSOCIATE




NATASHA CAIRNS | NORTHERN LIGHTS REALTY
REALTOR® | 902.315.1327 | natasha@nlr-canada.com
$1,099,000 $997,000 | Your peaceful and private waterfront lifestyle awaits you in this 4/5 bed, 4 bath sun-filled stunner. Here you can have and do it all: waterfront living ideal for lazy or fun-filled days of boating/swimming or simply relaxing while enjoying the views of the water, total privacy and tranquility, ample space to stretch out with the family and entertain family/friends.


STEVE BECKER | STONE RIDGE REALTY INC
REALTOR® | 306.265.0211 | stevebeckerrealty@gmail.com
$1,100,000 | This 2,724 sq. ft. lakefront home features 4 bedrooms, 3 baths, a gourmet kitchen, soaring 30-ft windows, smart home tech, and expansive indoor-outdoor living with a screened patio, decks, and lakeside firepit. A rare blend of luxury, comfort, and modern convenience.
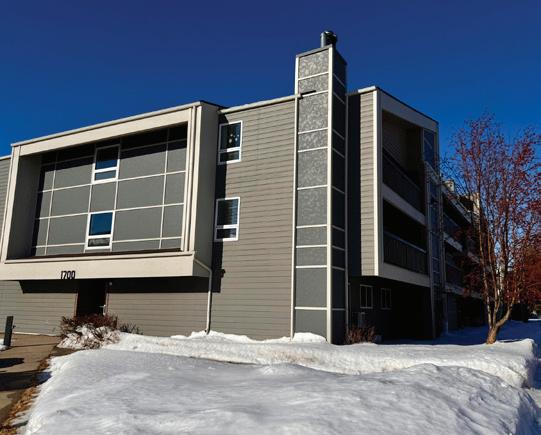
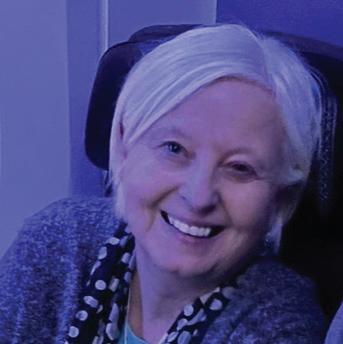
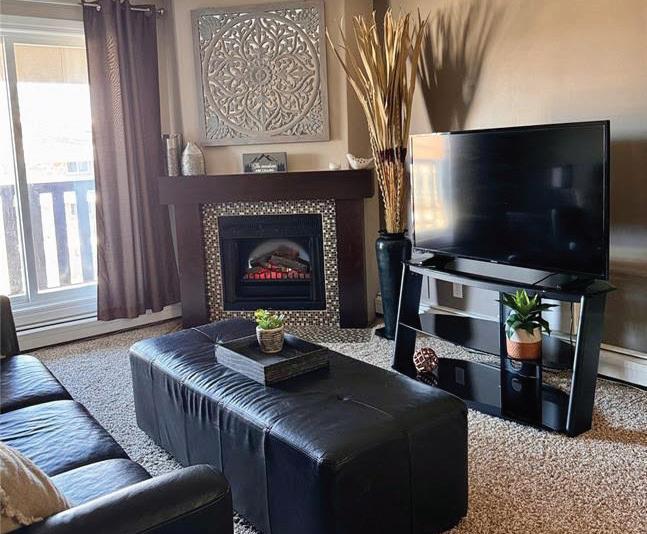
LINDA CARSON | SASKATOON REAL ESTATE SERVICES INC.
REALTOR® | 306.220.3981 | linda@sres.ca
SOLD: $178,000 | Very impressive quiet TOP FLOOR 883 sq.ft. 2 bedroom condo located in the very desirable complex of Forest Grove Village. Very close to schools, shopping and services including public transit with direct bus service to the U of S and downtown.
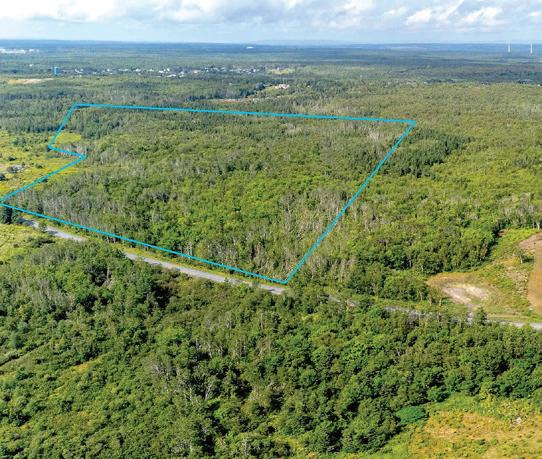

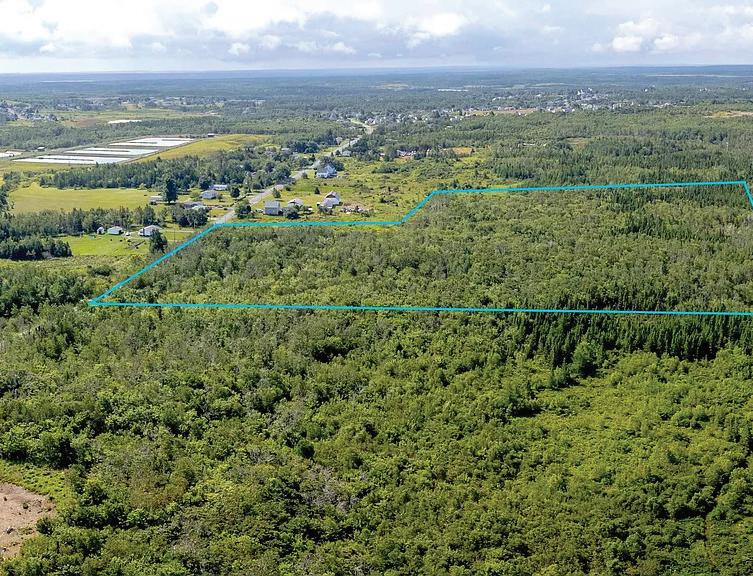
LYNNETTE CARTER | KELLER WILLIAMS SELECT REALTY BROKERAGE REALTOR® | 902.229.9800 | Lynnette@DaSilvaGosse.com
C$250,000 | Introducing Parcel A Neville Street with over 26 acres of land! Softwood and hardwood trees are the landscape. Your options for development are endless. This is your chance to own a large parcel of land. It is zoned UR2 (one and/or two unit residential dwellings) as well as LI (Light Industrial zoning).

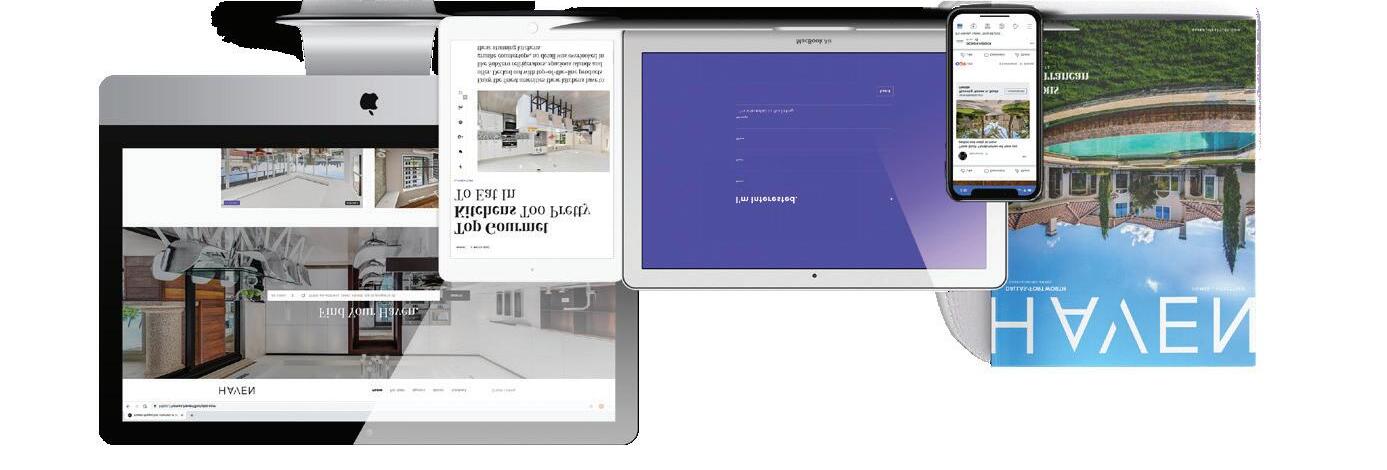
We offer realtors and brokers the tools and necessary insights to communicate the character of the homes and communities they represent in aesthetically compelling formats to the most relevant audiences.
We use advanced targeting via social media marketing, search engine marketing and print mediums to optimize content delivery to readers who want to engage on the devices where they spend most of their time.




26.63 ACRES
PARCEL NEVILLE ST #A, CAPE BRETON, NS B1G 1P7
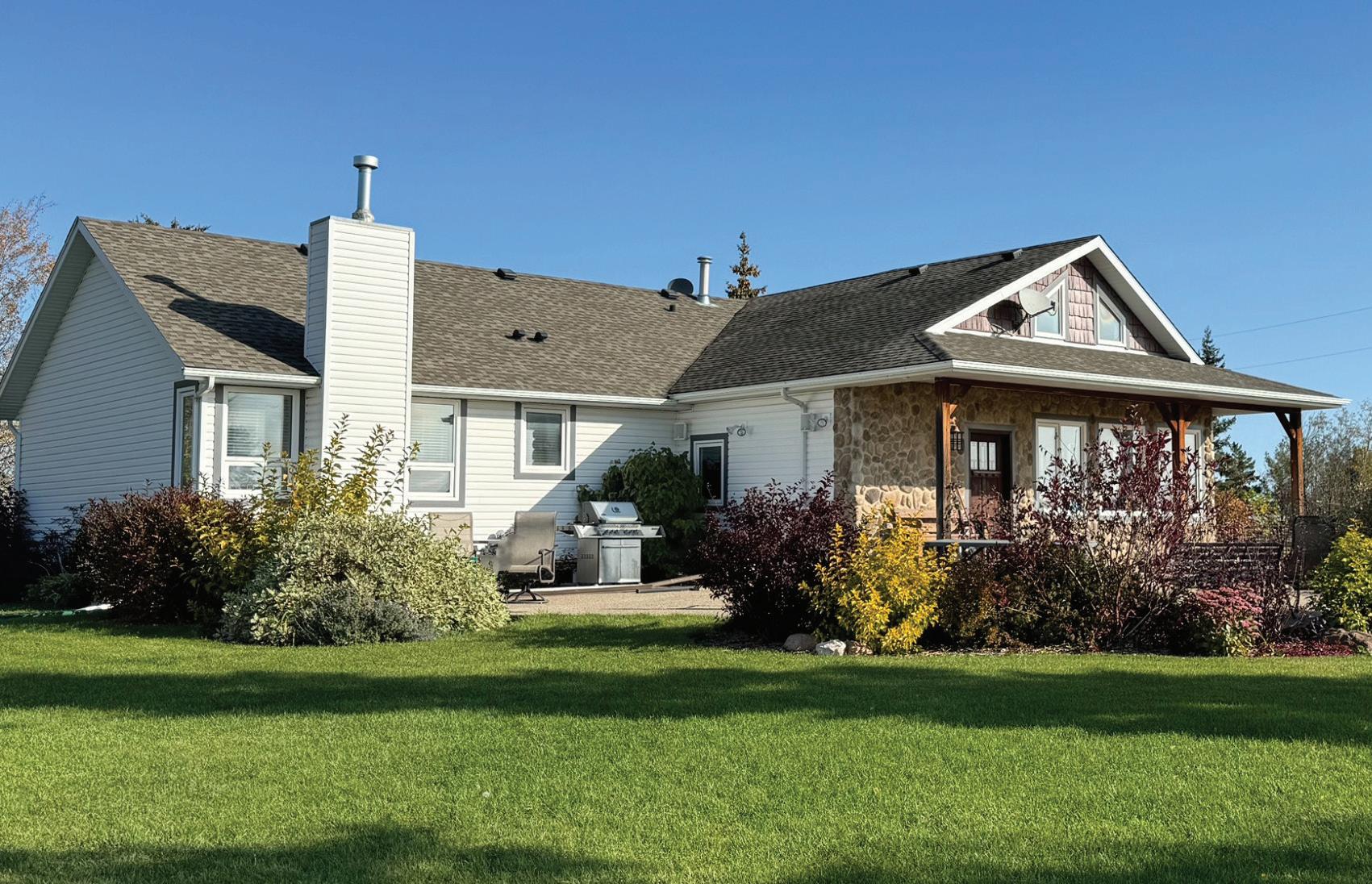

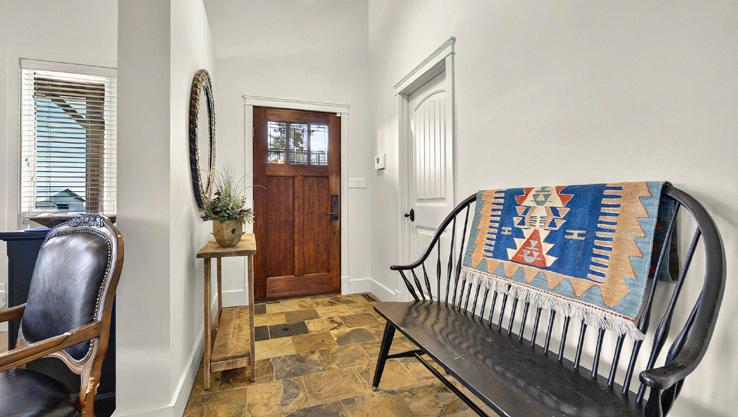

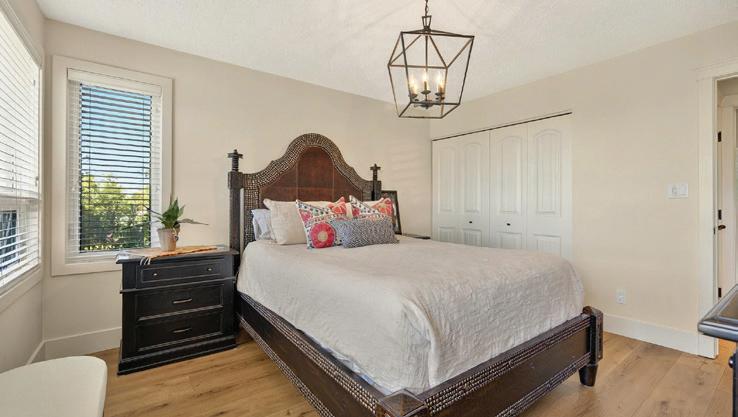
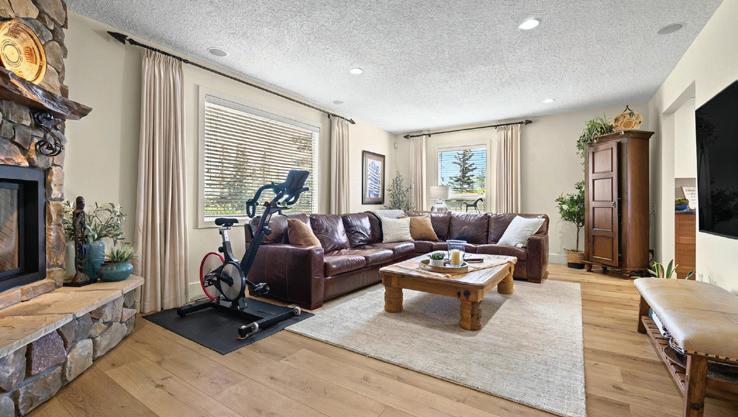

Set on 77 scenic acres and only 15 min to St Albert, this beautifully renovated property offers the perfect blend of luxury, comfort, and the peaceful charm of country living. The spacious interior features a loft, 3 bedrooms, and 2 baths .The primary suite has his and her closets along with a beautifully finished 4 piece bath. The 2 additional bedrooms and a second 4 piece bath allowing flexibility and comfort for family and guests. The entertainment ready basement offers a versatile space for relaxation or entertaining. The property truly shines with an impressive array of equestrian amenities, including round pen, outdoor riding arena, seven stall barn, tack room, hay storage, two outdoor shelters and automatic waterer. The large (70 x 40) heated shop has ample room for parking, repairs for any mechanical project you need to do. This rare property is more than a home its a lifestyle with endless opportunities an so close to so many amenities! Its time to saddle up and create your new lifestyle!



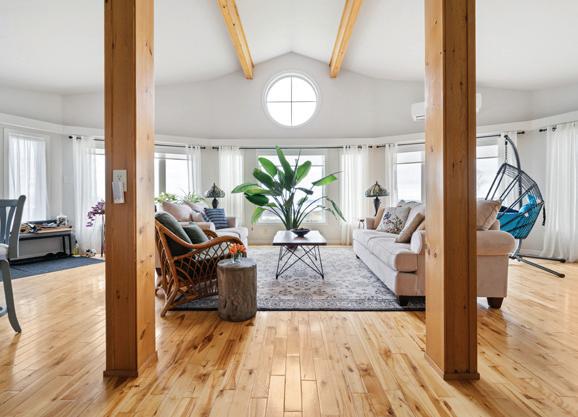
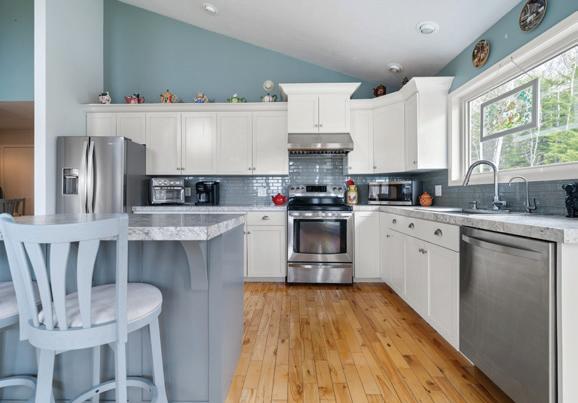


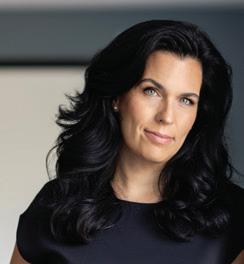
CATHY HAMEL SALES REPRESENTATIVE 902.789.3118 cathyhamelrealtor@gmail.com cathyhamel.sutton.com
3 BEDS • 2 BATHS • 2,640 SQFT • $599,900 Experience coastal living at its finest in this custom-built 3-bedroom home with sweeping views of Two Islands and the iconic Minas Basin/Bay of Fundy—home to the world’s highest tides. Perched on an elevated lot in the peaceful enclave of Rockcliffe By-the-Sea, this home offers a front-row seat to nature’s awe-inspiring tidal displays, visible from the open-concept living areas and expansive deck. Residents also enjoy deeded beach access to the ocean floor shown in the photos—set within the Minas Basin’s dramatic tide zone. Designed for low-maintenance living, it features radiant in-floor heating, rich birch hardwood floors, and elegant 13x13 Casa Roma tiles. Large windows frame the dramatic coastline, while the generous 8’ x 24.5’ screened-in porch and cedar-shingled exterior enhance comfort and charm. Additional highlights include a 24’ x 24’ detached garage, 200-amp service with generator hookup, and high-speed internet—perfect for year-round living. Offering a rare blend of modern comfort, coastal beauty, and seclusion, this property is an exceptional retreat in one of Nova Scotia’s most scenic settings. MLS # 202511165 3845 Joseph Howe Drive Halifax Regional Municipality, B3L4H9







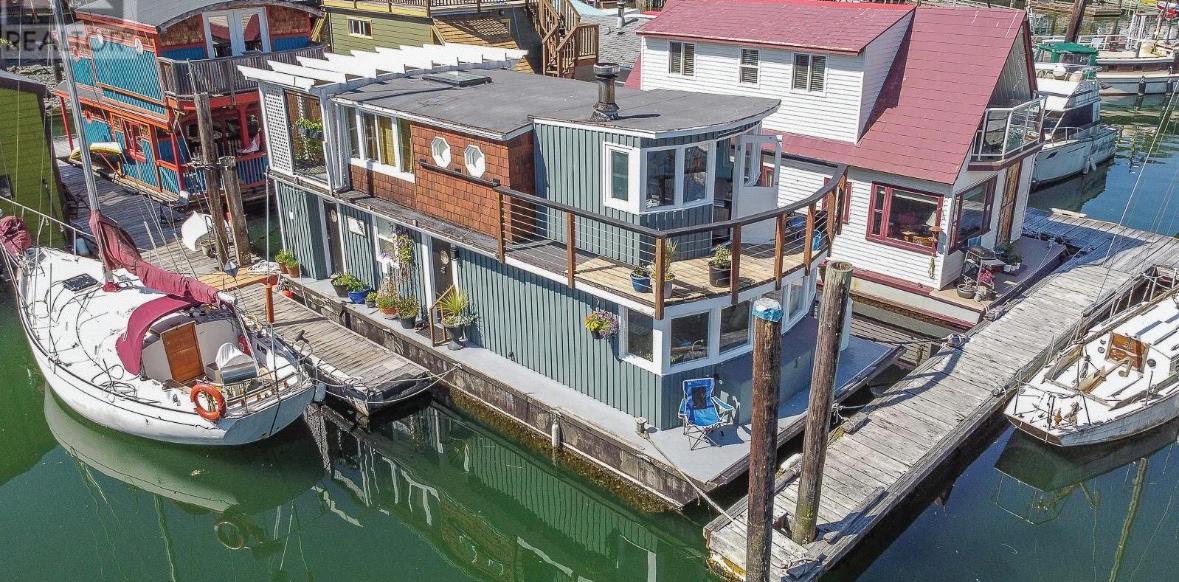

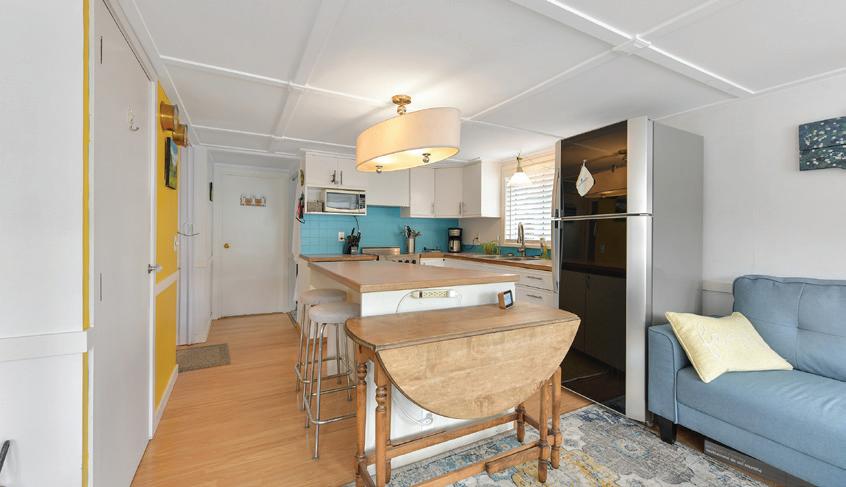
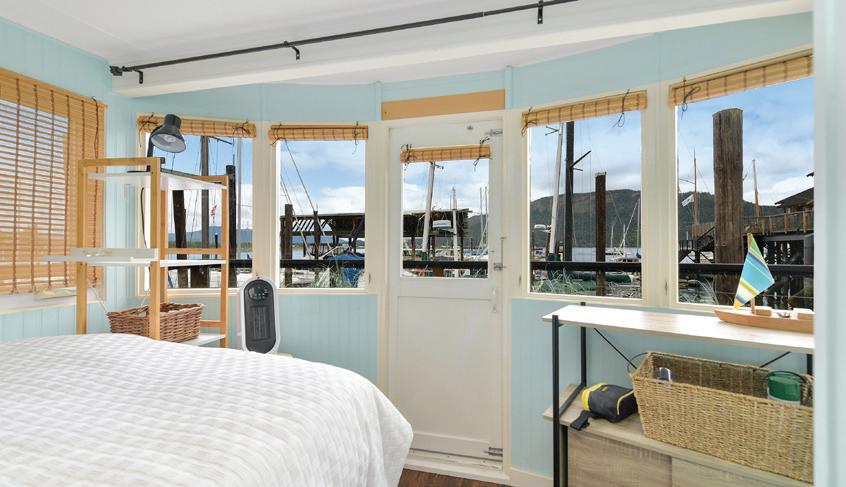
2
IN COWICHAN BAY. Discover the ideal weekend retreat or embrace year-round waterfront living in this quaint and cozy float home. Enjoy waking up to stunning panoramic ocean and mountain views from your bed or sip on your coffee in the open-concept main level, featuring a ‘’Home Chef’s’’ kitchen with island and a walk-in pantry. This home has been tastefully updated, including a refreshed bathroom with a new shower, bamboo vanity and sink. Durable laminate flooring flows throughout, offering both style and practicality. Upstairs, you’ll find two cozy bedrooms and a private sunroom that opens onto a deck and your own slice of outdoor serenity. New bilge pumps, dedicated parking, 220 power. ALL furnishings, linen, tableware and appliances INCLUDED!!! —just move in and start living the float home lifestyle. You’re just steps away from local shops, restaurants, and arguably the best bakery in the valley. Don’t miss your chance to be part of this amazing seaside community! Experience the beauty of BC and West Coast living at an affordable price without settling for ordinary condo life. 5 1765 Cowichan


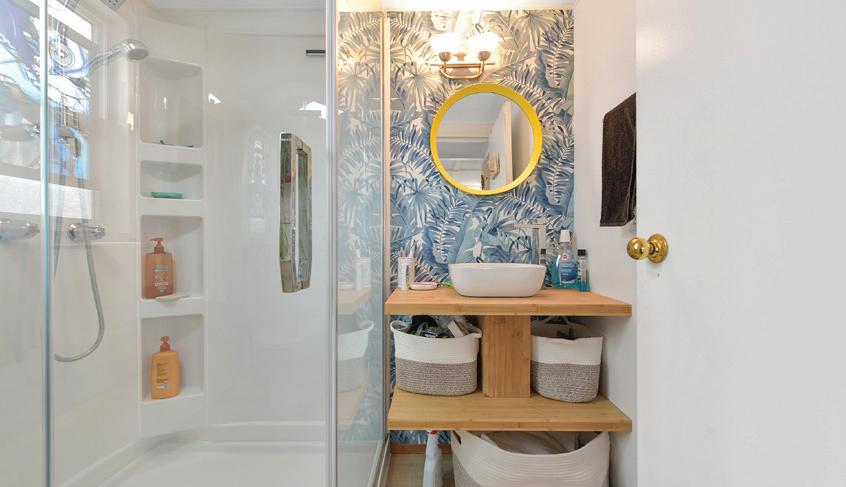
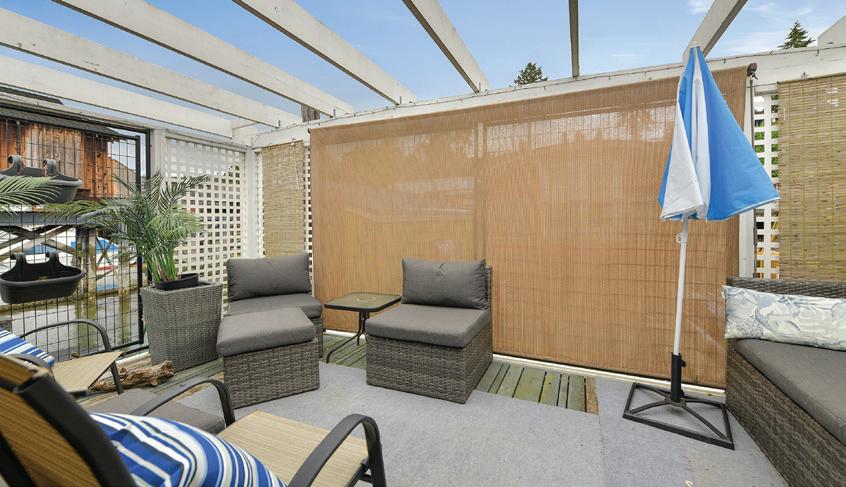

WEST COAST LIFESTYLE




SUZETTE-RENEE SINCLAIR
REALTOR®
902.298.2240


Suzette_Renee@kw.com kwhalifax.com 106-222 Waterfront Drive, Bedford, NS, B4A 0H3

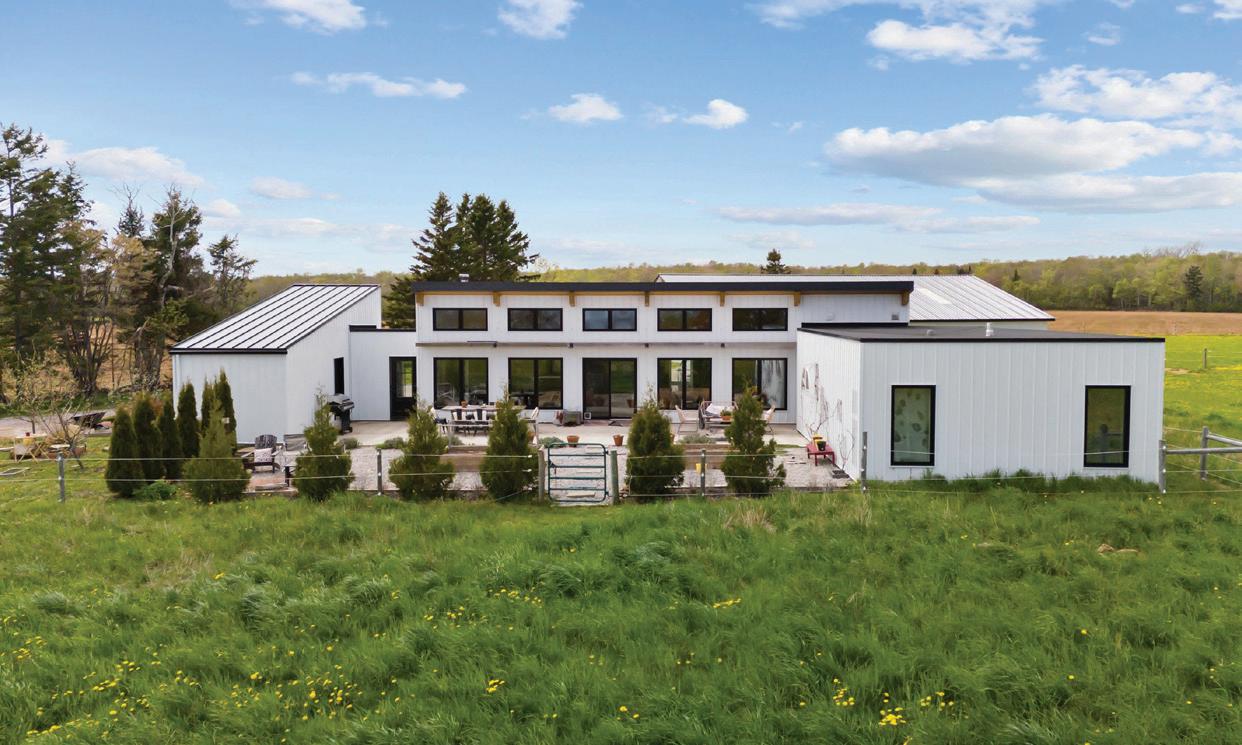
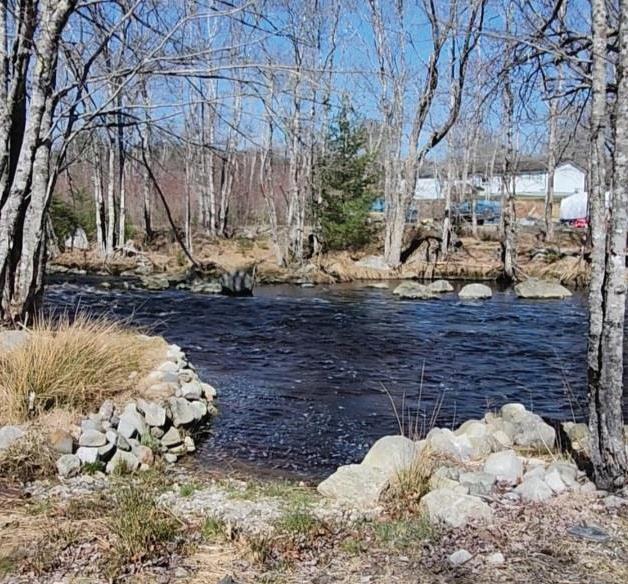

5 BEDS | 3 BATHS | 2,833 SQFT | $429,000
MLS® NUMBER: 202500638
Ready to make your dreams come true? Spacious 2-level farmhouse, paddock, riding ring & barn with 6.92 acres and income potential awaits! Featuring large family room and charming kitchen alongside a formal dining room overlooking the river, 4 large bedrooms on second level, one of which provides access to a cute 1- room apartment with skylight and separate entrance. A 3-sided veranda for relaxing outside, gardens scattered throughout the yards, cozy wood stove in living room and propane stove in family room inside for cooler nights. A river with water access lines one side of this lovely partially wooded/landscaped property with a covered wooden bridge providing stellar over-river views and sounds! Barn has 3 stables with power and water, paddock also has electric fence perimeter ready for hookup. Shelburne is a lovely town just minutes away, rich in culture and friendly small town feel. Quick access to Hwy 103 for day trips to Yarmouth, Liverpool, Bridgewater and Mahone Bay as well as Lunenburg and just 2 hours to Halifax! Hiking trails and hidden seaside gems line Nova Scotia’s South Shore and you will be right in its center. This home is perfect for a large or growing family, hobby farm enthusiasts or anyone looking to find tranquility in Nova Scotia. *Not intended to solicit consumers currently under contract.
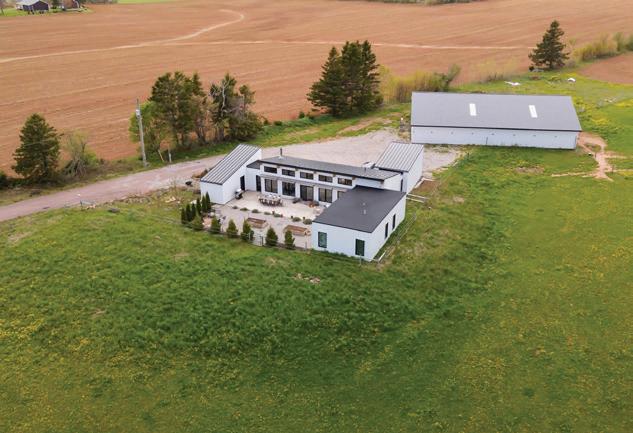
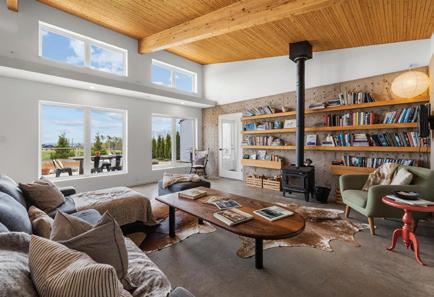
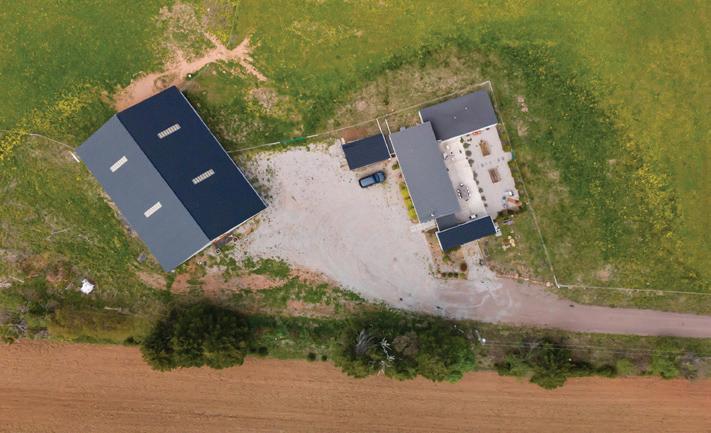

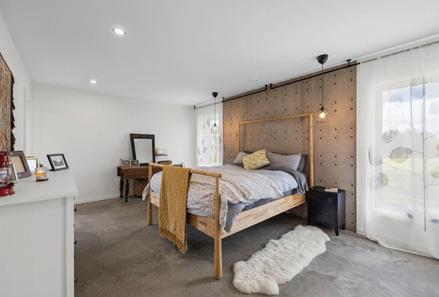
2 BEDS • 2 BATHS • $999,900 Custom-Built Hobby Farm Oasis Just Minutes from the City Welcome to this stunning five-year-old custom-designed home, nestled on a picturesque 7.5-acre hobby farm with sweeping views of PEI’s south shore. Located just eight minutes from Cornwall and fifteen minutes from Charlottetown, this property offers the perfect balance of peaceful rural living and convenient access to city amenities. Inside, the home impresses with its architectural charm, featuring custom-crafted beams and a vaulted ceiling that draws your eye toward the expansive courtyard. The European-inspired design delivers both character and high energy efficiency, creating a warm and functional living space. This thoughtfully designed home includes: Two bedrooms and two full bathrooms, An open-concept layout that’s ideal for entertaining, A large storage area easily convertible into a third bedroom, A 60x80 livestock arena with direct access to the pasture fields. Enjoy daily convenience with nearby access to a grocery store, bakery, pharmacy, hair salon, and physiotherapy clinic—all within a short drive. For those seeking adventure and outdoor leisure, the area is rich with recreational destinations. Nearby highlights include Argyle Shore Provincial Park, Bonshaw Provincial Park, Skmaqn–Port-la-Joye–Fort Amherst National Historic Site, and three golf courses. The renowned Matos Winery and Distillery also provides the perfect local spot for wine tasting and weekend outings. Whether you’re starting a hobby farm, seeking privacy, or simply looking for a unique and peaceful place to call home, this property delivers on all fronts—comfort, charm, functionality, and natural beauty. Schedule your private showing today and experience the unmatched lifestyle this property has to offer.


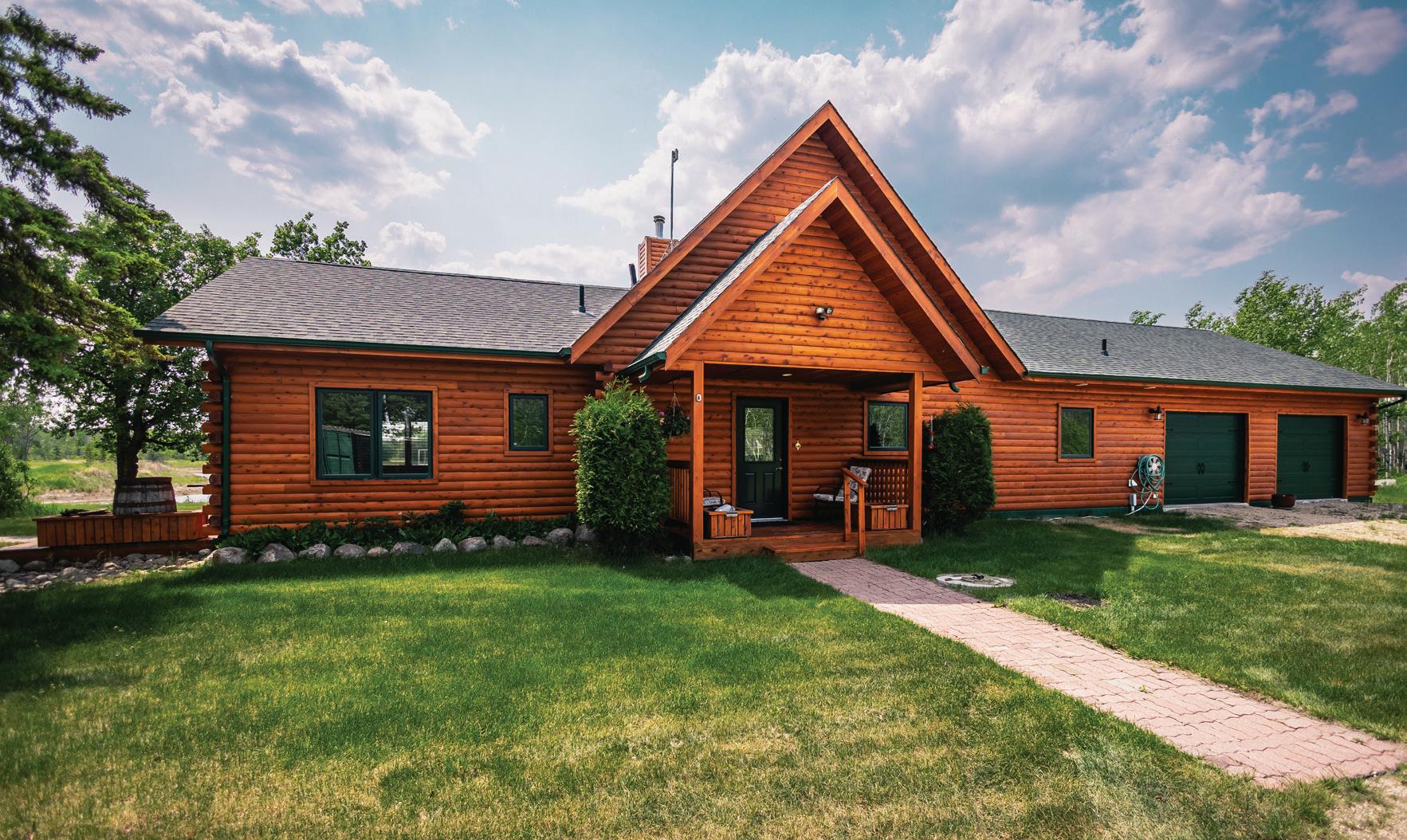
ESCAPE TO YOUR PRIVATE PARADISE
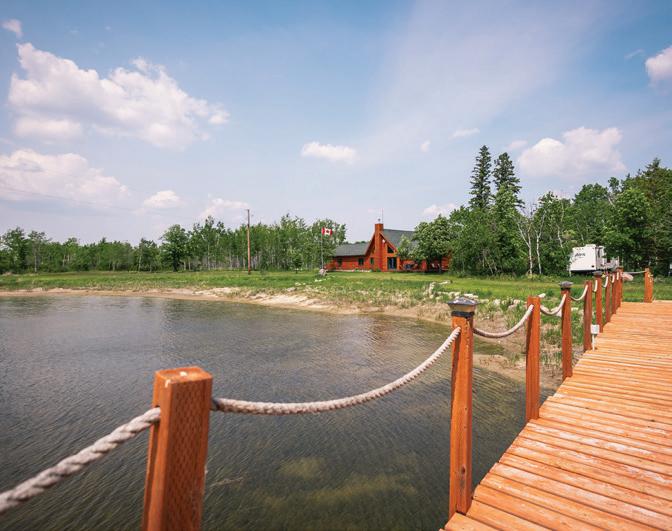
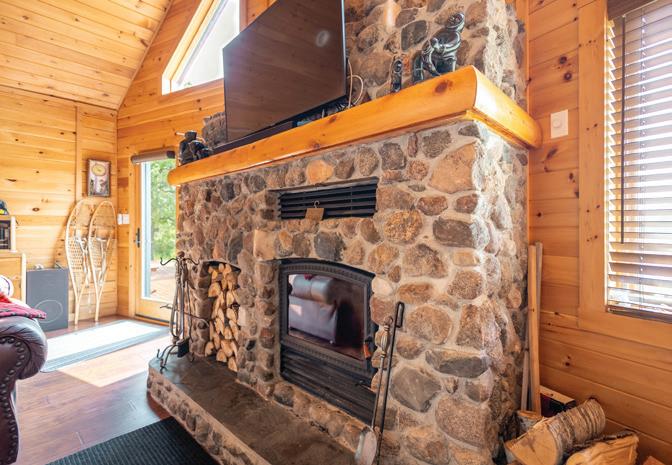
3 BEDS | 3 BATHS | 2,100 SQFT | $849,900 Just 3 miles to Lake Winnipeg, nestled on 78 acres of mature trees, this breathtaking 2,000 sq ft cedar log home custom-built just 12 years ago, is the ultimate retreat. Overlooking a serene man-made lake, this stunning property features soaring vaulted ceilings, a showpiece stone fireplace, and a locally crafted hickory kitchen with granite counters and premium appliances. With 3 spacious bedrooms, 2.5 baths, and main floor laundry, the home combines rustic charm with modern comfort. The oversized heated garage is perfect for hobbyists or car collectors. Complete with outdoor storage, workshop, with potential for an RV park, this is a rare opportunity to live where luxury meets nature.
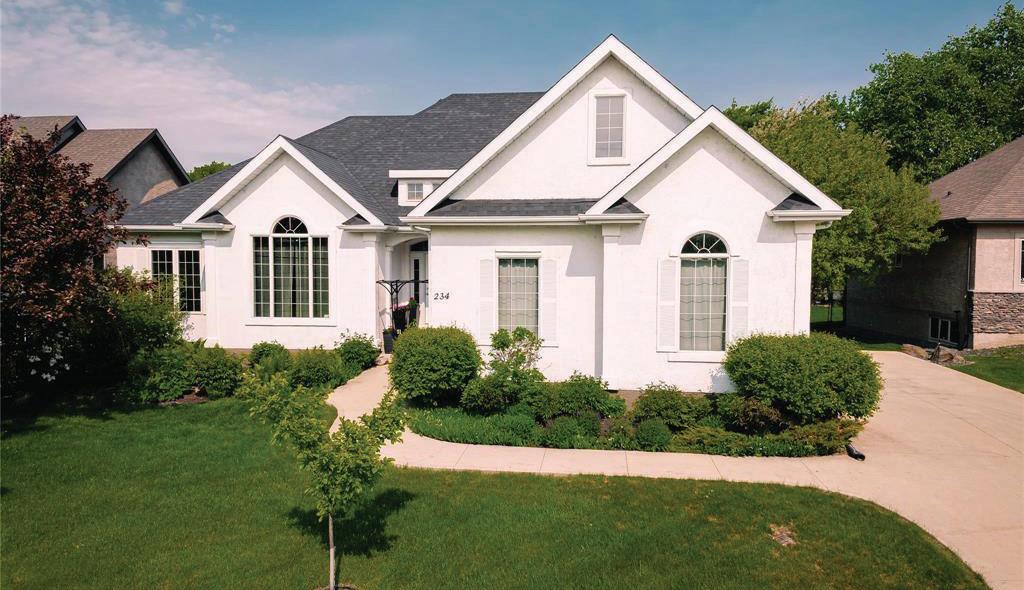
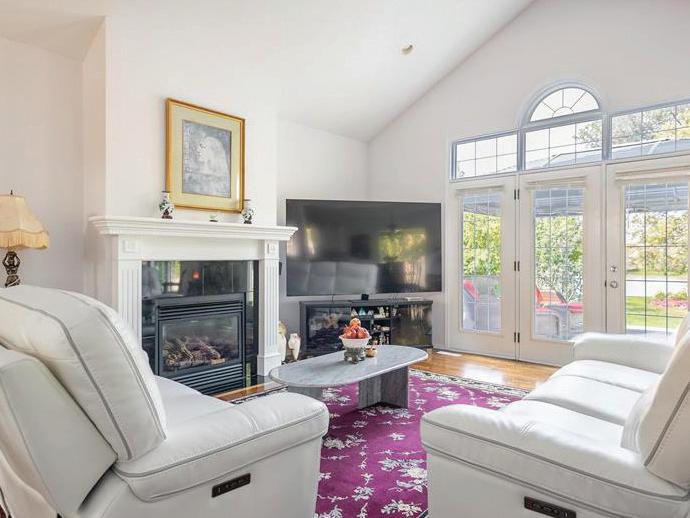

3 BEDS | 3 BATHS | $1,299,000 Welcome to your dream home—a stunning custom-built bungalow in East St Paul! As you enter the inviting foyer, you’ll be captivated by breathtaking river views and dazzling sunsets through expansive west-facing windows. The vaulted great room, featuring a magnificent fireplace, radiates warmth, seamlessly connecting to the elegant formal dining room and the spacious custom kitchen. With abundant granite countertops and cabinetry, this culinary haven is perfect for baking cookies with family. Rich, natural hardwood floors enhance the inviting atmosphere. Retreat to the primary bedroom, your personal sanctuary, complete with garden doors leading to a large deck, a walk-in closet, and a luxurious ensuite. Nearby are a convenient laundry area and a bright office, den, or guest room, offering versatile living options. The finished lower level, filled with natural light from large windows, is ideal for a home theatre and fitness area. It also includes an additional bedroom, an open den, a bath, and plenty of storage. Completing this extraordinary home is a finished double-attached garage, showcasing quality craftsmanship and meticulous landscaping. With its coveted near-city location, this is a rare opportunity to embrace a vibrant lifestyle in your dream home!


757 KERNSTEAD ROAD, WINNIPEG BEACH, MANITOBA R0C 3G0
234 MARINERS WAY, EAST ST PAUL, MANITOBA R0E0K8

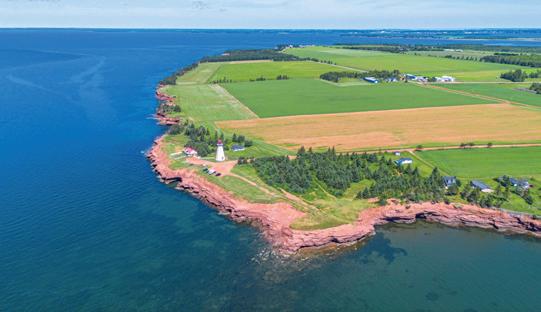
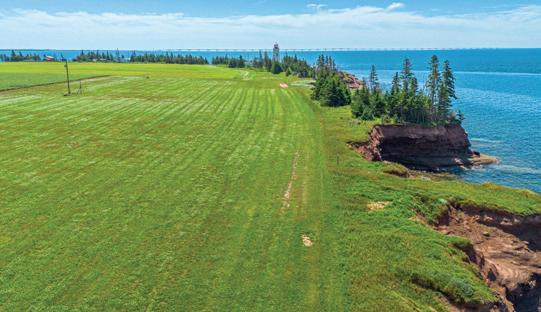
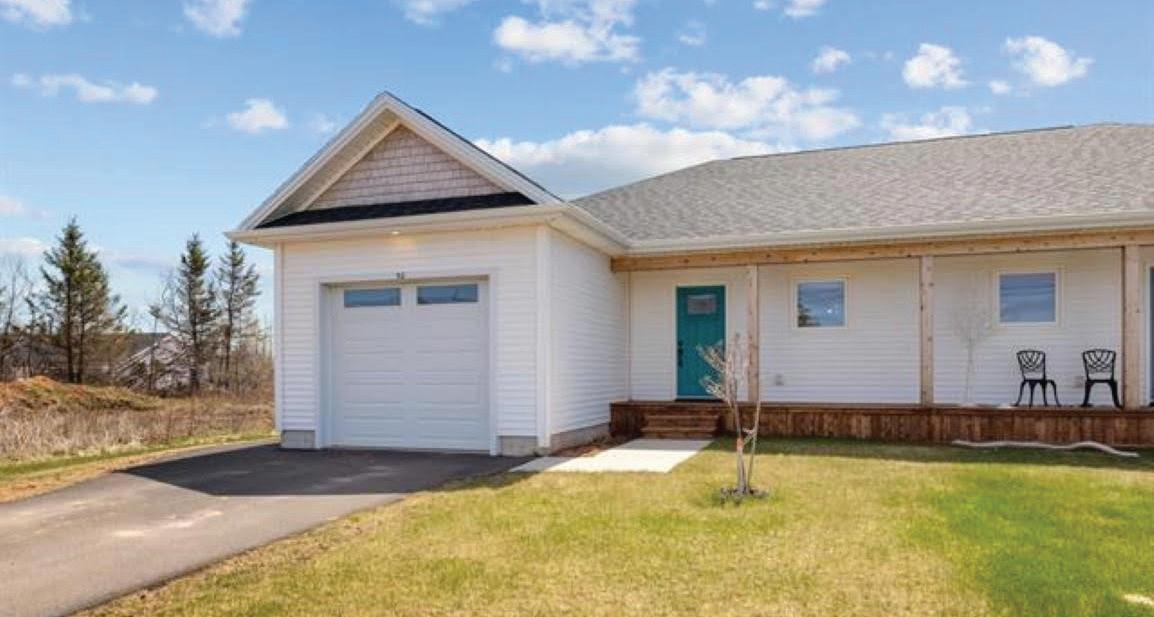
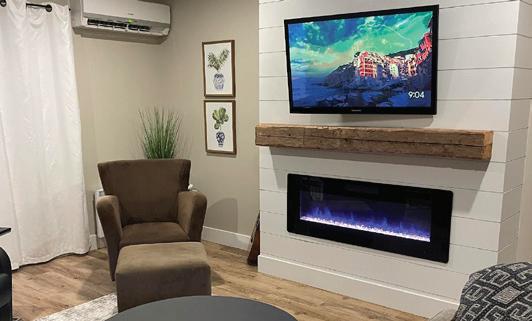
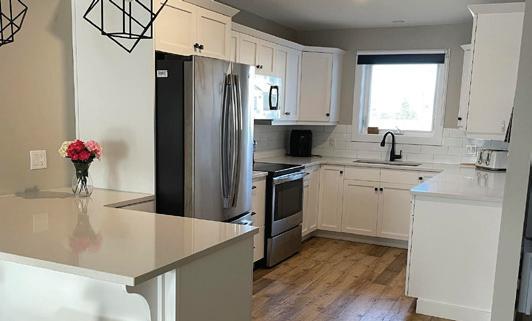
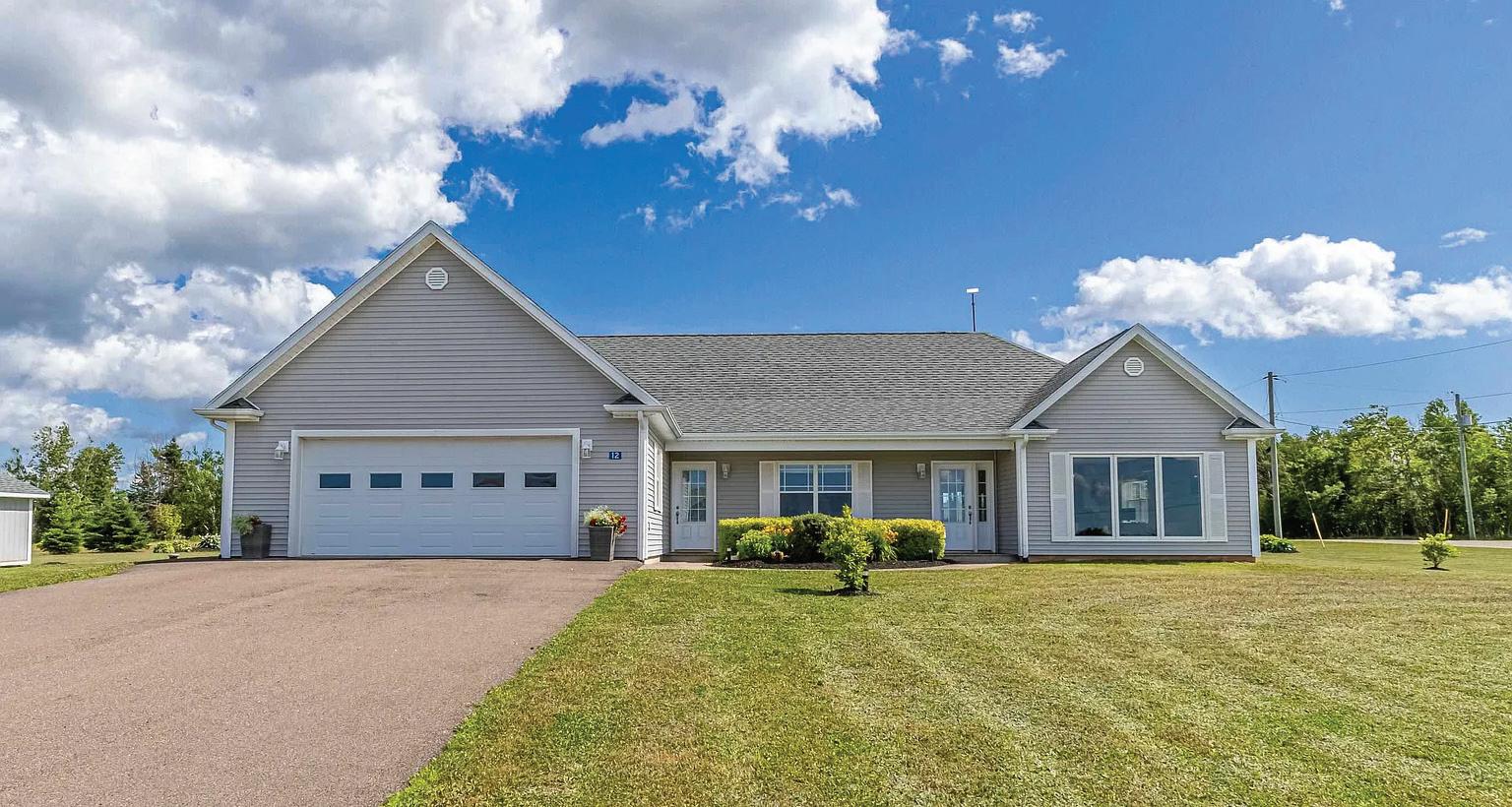
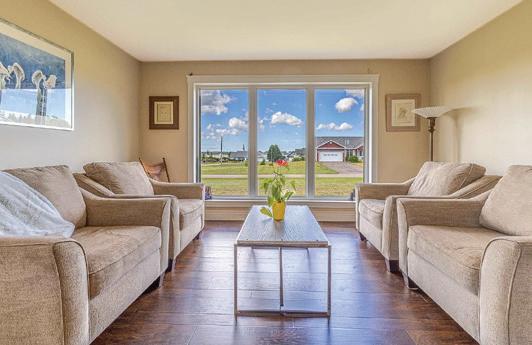
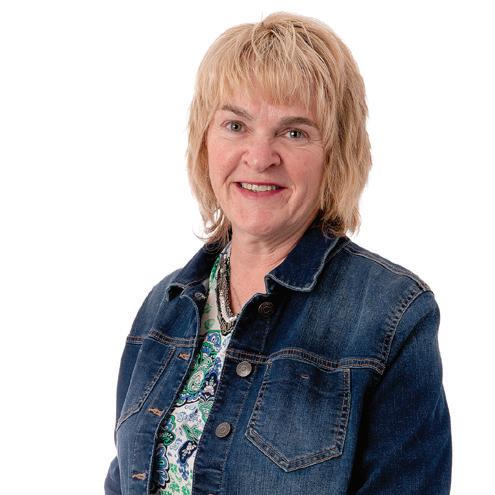

FERNWOOD, PE BEDEQUE AND AREA C0B 1C0
Lots: $130,000 | All are almost 2 acres!
Beautiful waterfront lot(s) available on Piper Drive in the picturesque area of Fernwood, PE- overlooking the stunning Northumberland Strait! These lots are 3 season, but, do have the potential to be used year round. What is on your bucket list? Overlooking the water, spectacular sunsets, swimming/ kayaking, strolling on a private beach, listening to the sound of the ocean, tranquility-this could be the place for you! The lot is cleared, surveyed, perc tested, and ready for your dream home or summer getaway! Located just 10 minutes to Chelton Provincial Beach/Park, 50 minutes from Historic Charlottetown/ Charlottetown Airport, 15 minutes from the conveniences of Summerside and minutes to the famous/unique Confederation Bridge. Do not miss out on this breathtaking lot! Please Note: Tax and Assessment values listed are for the entire parcel.
Limitless Opportunities
4 Beds | 2 Baths | 1,610 Sqft | $379,000
Looking for a piece of paradise in the heart of North Rustico. This recently constructed 4 bedroom, 1.5 bath, semi-detached home offers limitless opportunities. The open concept kitchen, living room, dining room allows lots of space for hosting friends with extra entertaining area on the 16 x 12 deck that has an electric awning to protect you from the elements. Perfectly located, just minutes from beaches, shopping, and all essential amenities, this home features a partially finished basement (2 bedrooms), is plumbed for a bathroom, offering additional living space or the potential option of additional storage. Ideal for those seeking a blend of peaceful surroundings, stunning beaches, great restaurants, access to a bakery, rink, schools, pharmacy and all other conveniences you would ever need. In addition, there is a home warranty! This property will not disappoint!
Modern Comfort Meets Nature
12 ASHTON STREET,FAIRVIEW, PRINCE EDWARD ISLAND C1A 1H2
3 Beds | 2 Baths | 0.83 AC | $749,000
Discover comfort, efficiency, and stunning views in this spacious 3 bedroom, 2 bathroom home designed for modern living, located in the highly sought after MacPhails Cove Subdivision in Fairview. Just a short, 20 minute commute from Charlottetown, enjoy breathtaking waterviews in this thoughtfully laid out home featuring in-floor heating, 2 heat pumps, on demand hot water, and a GenerLink system for reliable backup power. Sustainable and energy efficient, this home is equipped with solar panels and a whole home water filtration system, providing clean, eco-conscious living. In addition, the spacious primary bedroom has an ensuite bathroom - boasting double sinks and a large walk-in shower. The open concept design offers generous living space, perfect for entertaining or relaxing in style. Do not miss the opportunity to own this exceptional property that blends modern amenities with the serenity of a country living lifestyle. Located close to Country View and Glen Afton Golf Courses, 10 minutes to the beautiful beaches of the south shore and your own private cove for swimming, walks on the beach, boating and kayaking, this modern 3 bedroom waterview home with eco-friendly features will not disappoint!

52 AUTUMN LN, NORTH RUSTICO, PE C0A 1N0
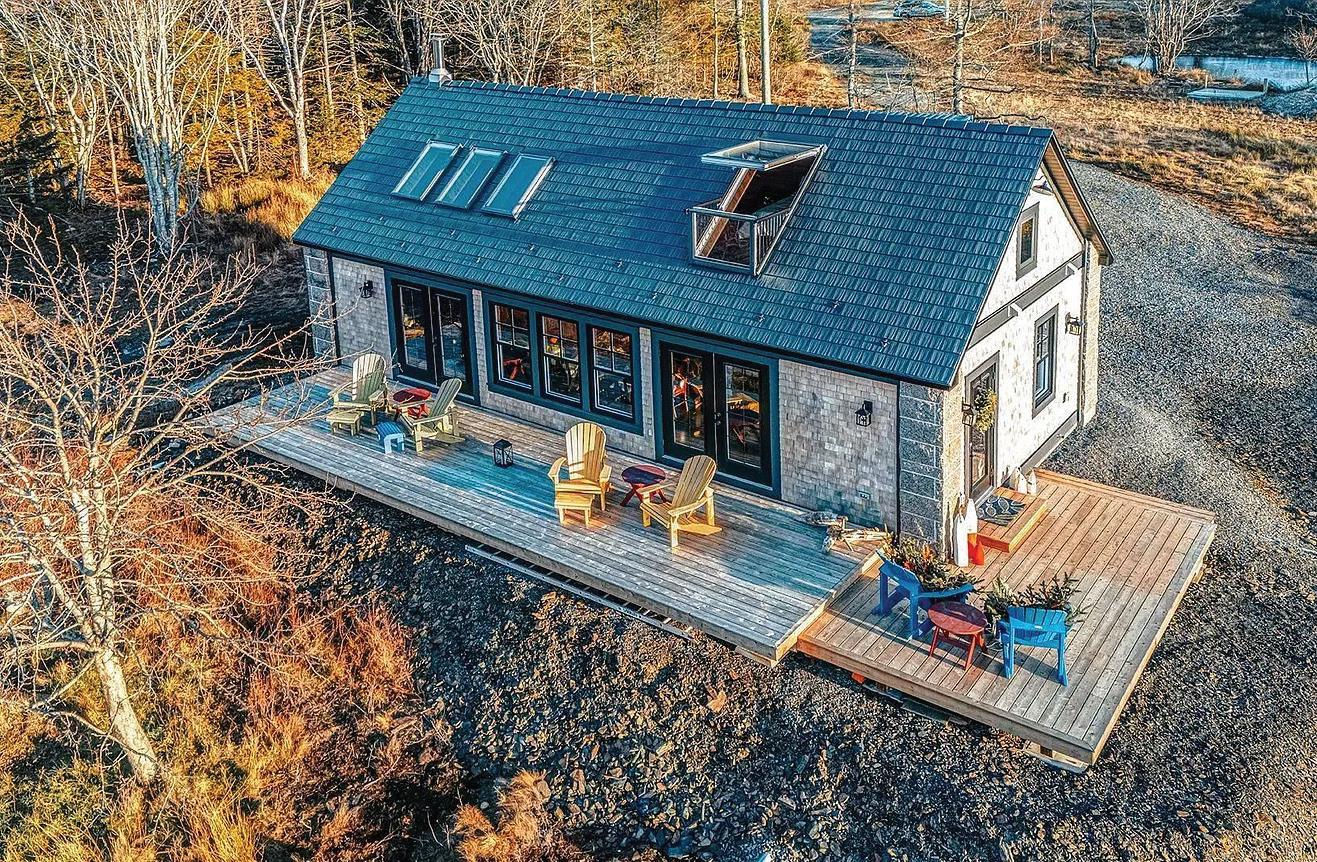

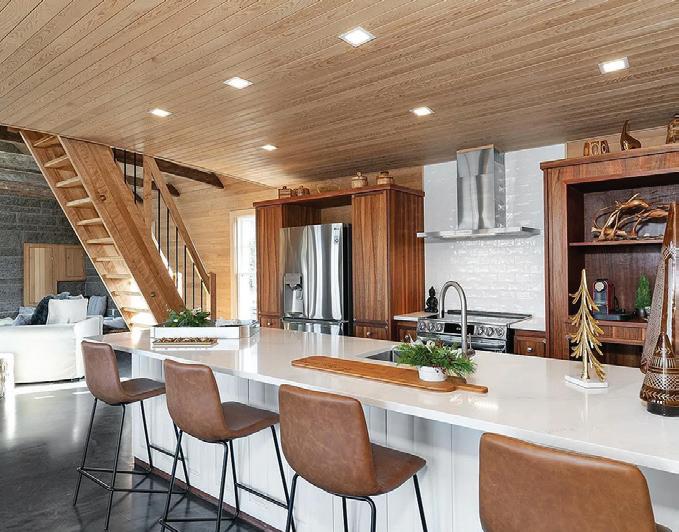

1 BD | 1 BA | 1,148 SQFT | C$988,800. such as this, to own your own little piece of oceanfront paradise on historic, storied Schooner Cove in Stonehurst, Nova Scotia. Formerly the old community school house, this exquisite renovation sits on 2.4 acres with over 300 feet of ocean frontage, just 10 minutes from the Town of Lunenburg. Immediately upon arriving you will feel your shoulders relax and your breath deepens. The building features a 50 year metal shingled roof, gorgeous thick cut granite and hand hewn hemlock walls and ceilings. The original curved beams are highlighted by the vaulted ceiling and many skylights throughout. The loft bedroom features a pop out skylight balcony to wrap yourself in the ocean breezes and views and overlooks the wood stove and custom metallic polished concrete floors below. The spacious open kitchen welcomes in the ocean views and offers quartz countertops and walnut cabinetry with pullouts and plenty of storage space and a full suite of new LG appliances. The open concept plan allows for ease of entertaining and the cozy Morso Danish wood stove warms the custom concrete benches along the back wall and is visible throughout.





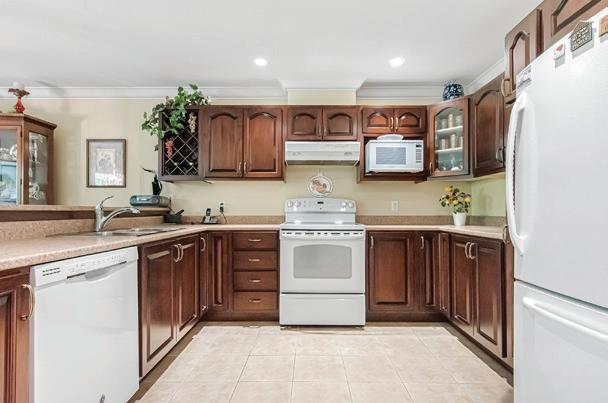

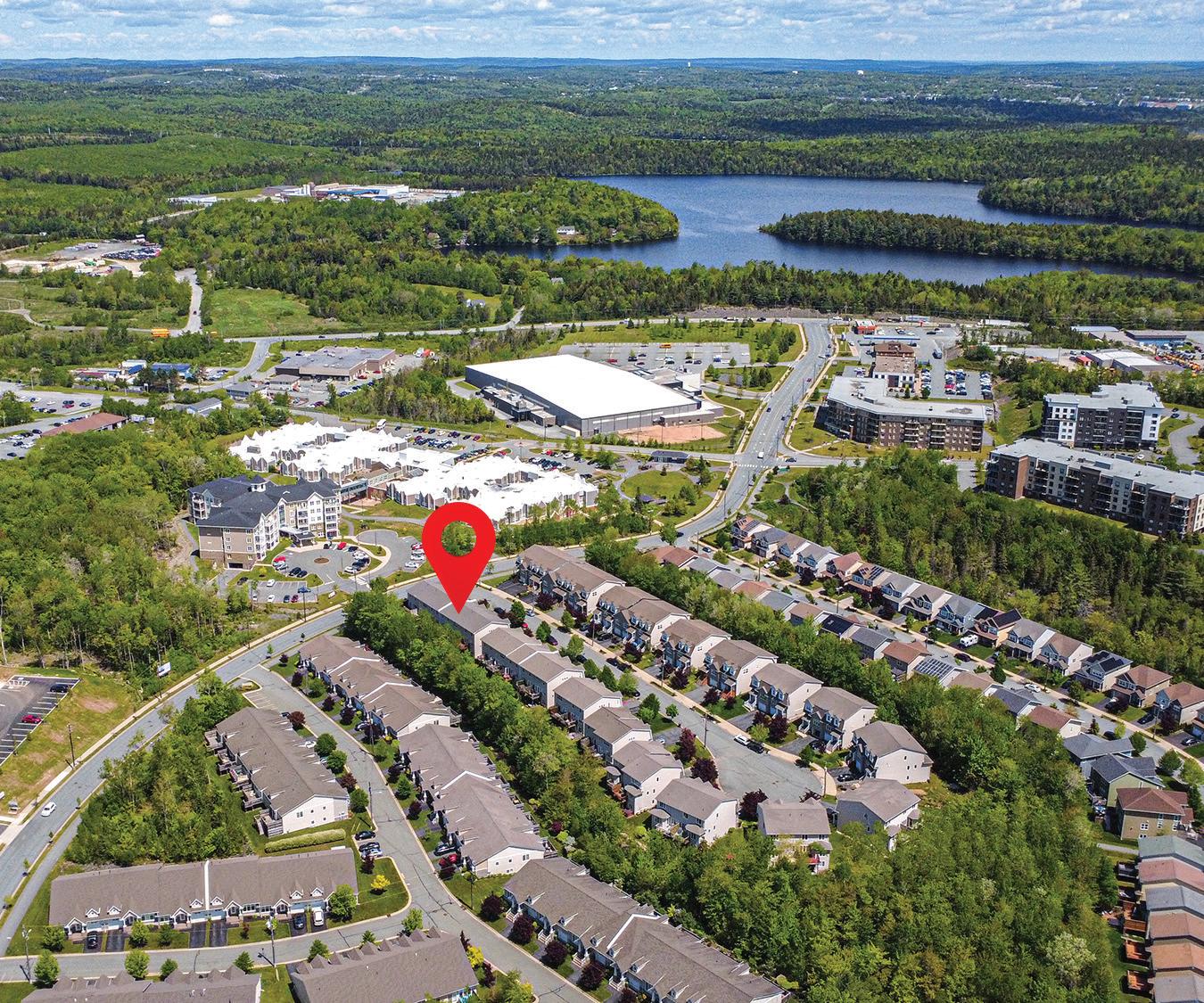
This immaculate townhouse unit is an economical choice, featuring three bedrooms and efficient natural gas heating. It’s located in The Parks of West Bedford, offering easy access to amenities and C.P. Allen High School. The home boasts finished living space across all three levels. Key features include shaker-style maple cabinets, hardwood stairs from the entrance to the main level and basement, and a walk-out basement. The main level showcases maple hardwood and ceramic flooring, an upgraded trim package, and a bright, open layout. This level seamlessly connects a formal living room to a spacious kitchen and dining area with a comfortable sitting space. A powder room is also conveniently located on this floor. Upstairs, you’ll find three generously sized bedrooms, including a primary bedroom complete with an ensuite bathroom and a walk-in closet. For added convenience, the laundry room is also situated on the upper level. The downstairs area features a recreation room, a convenient half bathroom, and ample storage space. This level also provides direct access to a single-car garage, which leads out to a private patio and garden. This home shows exceptionally well and is ready for a new family to make it their own.

JANNA FERTSMAN, FRI
REALTOR® | CALBRE LIC#02158978
902.448.3151 jfertsman@remaxnova.ca remaxnova.com



12 CAHILL
LANE TIGNISH , PE C0B 2B0

6 CONNELLY LANE STRATFORD, PE C1B 2X9
3 BEDS | 2.5 BATHS | MLS# 202516011
This charming home is located on a quiet, familyfriendly street in Montague with a mature lot offering privacy and curb appeal. Features include a spacious kitchen, bright living areas, main floor primary bedroom with ensuite, and an unfinished basement with separate entrance. Enjoy a private backyard with a shed, gazebo, and deck.
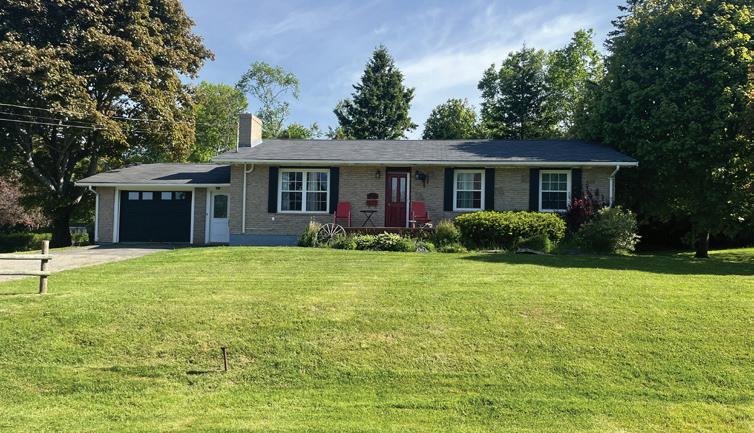
12 GLENCOVE DRIVE
3 BEDS | 1 BATH | MLS# 202509017
This beautiful bungalow with 1 car attached garage, located in a desirable part of Stratford PEI. Has 3-bedrooms and 1-bathroom, Unfinished basement with rough in for a 2nd bathroom. Backing onto wood land. With a soft top hot tub.
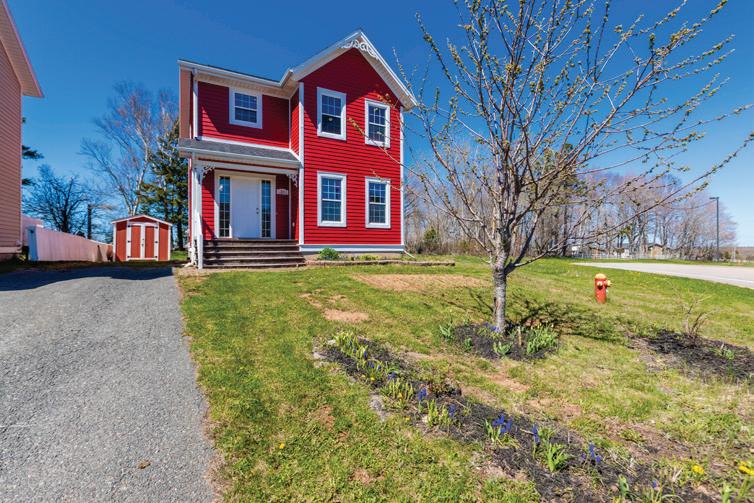
3 BEDS | 2.5 BATHS | MLS# 202511052
This 2 storey Home has been renovated with hardwood flooring throughout the main and upper levels is backs on to trees and is centrally located in the heart of Cornwall. There are 3 bedrooms and 1.5 baths. New roof and exterior painted this spring.

2 BEDS | 2 BATHS | MLS# 202509374
This beautiful Waterfront property sits on 1.6 acres of land with your own staircase to the beach. With 2 bedrooms and 2-bathrooms, sunroom and expansive large deck over looking the water Open concept main floor with propane fireplace and detached 1 car garage. Whole house Generac hooked up means peace of mind on those cold winter days.

171
5 BEDS | 1.5 BATHS | MLS# 202515219
This well keep home has been in the family for 3 generations, seen many updates of those years and now is looking for its new family to call it home. Sitting on 1.51 acres and has a barn, drive shed and shed as well as manicure lawns. 5 beds, 1.5 baths prefect place for those looking for large home close to the bridge and beautiful beach.
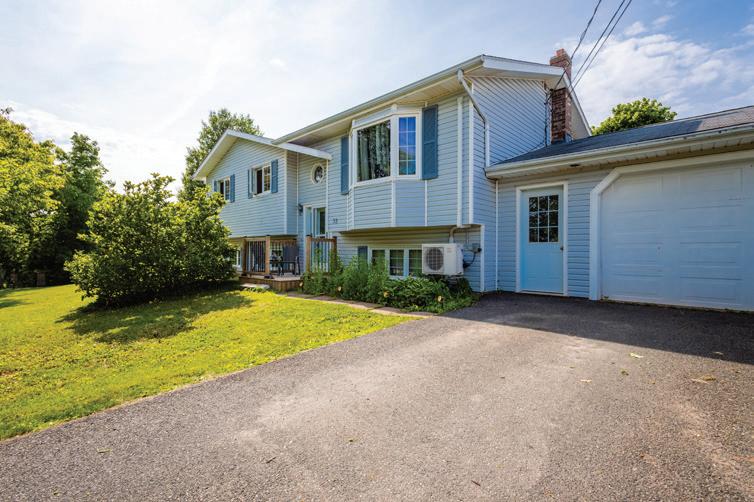
This split entry level home sits on the corner of a dead-end street in the heart of Charlottetown. Close to all amenities and it is finished from top to bottom. There are 3+1 bedrooms and 2 full bathrooms. Surrounded by mature trees this home will make an amazing family so happy
2 BEDS | 1 BATH | MLS# 202507725
This cute 2 bedroom, 1 bath home is nestled in the woods on a private lane in Stratford close to all amenities. There is a shed in the backyard and large deck for entertaining. Call before this one is gone.
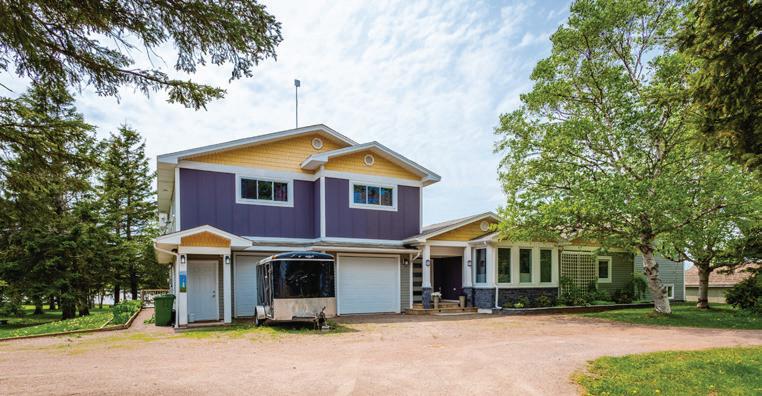
1719 VICTORIA ROAD CRAPAUD,
5 BEDS | 5.5 BATHS | MLS# 202513425
This amazing waterfront oasis has been extensively renovated and huge additions of a mudroom, sunroom 2 car garage and 2-bedroom, 2-bathroom secondary suite has been added to this 4-level side split that has 3 bedrooms (could be converted back to 4) and 3.5 bathrooms. It sits on 6.07 acres 1400ft of waterfrontage on the Tryon River, Above ground pool and multiple decks lots to see and fall in love with.
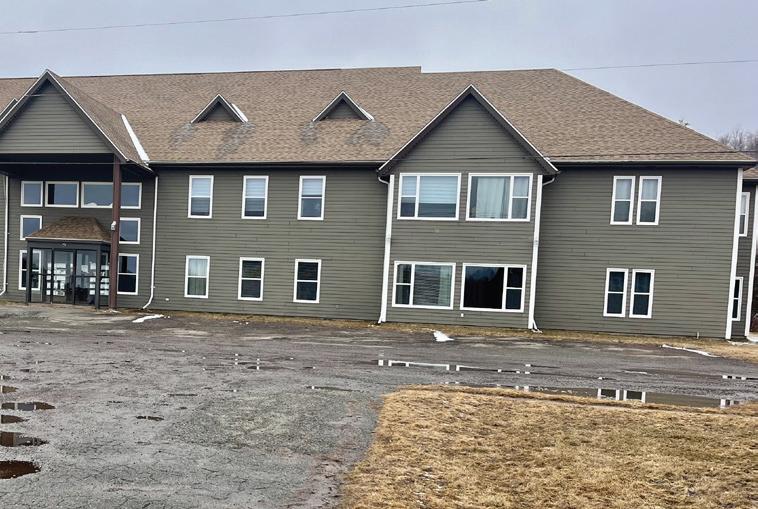
205-6216 ROUTE
1 BED | 1 BATH | MLS# 202505454
This 1 bedroom, 1bathroom condo is a located in the beautiful area of Mont Carmel. The building has multiple amenities that are all included in your condo fees, and they include a common room that is free to use and to book for family gatherings. There is outdoor deck to relax on and 2 sitting areas in the building to relax and read should you choose. The outdoor inground pool, access to the beach across the street. In building laundry free to use by all owners

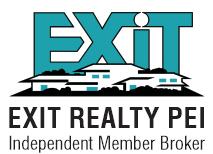

BELLS POINT ROAD CAPE TRAVERSE, PE C0B 1X0
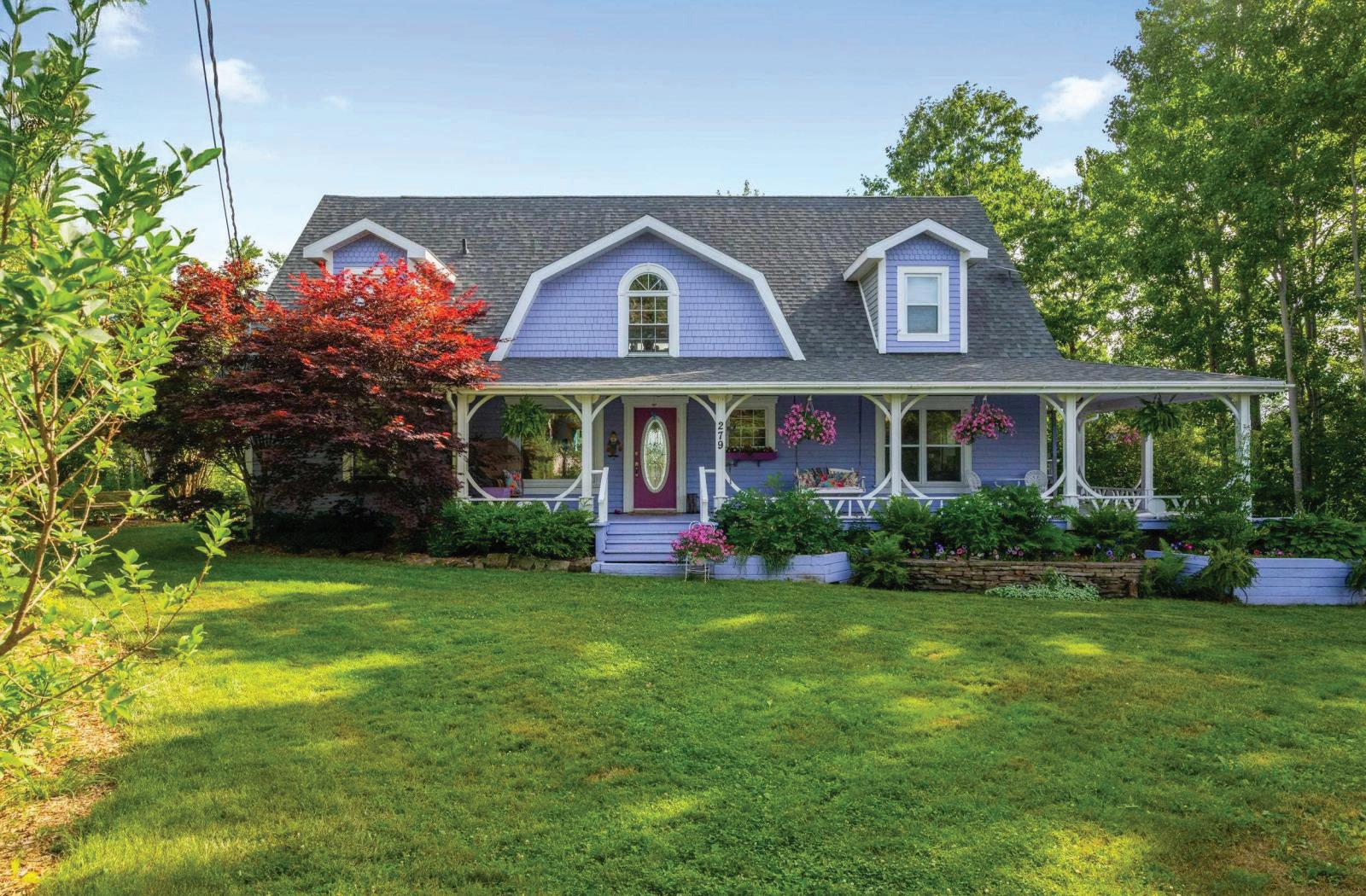


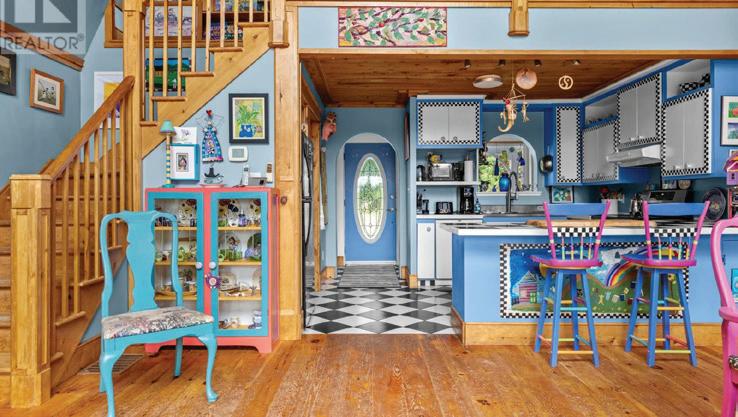

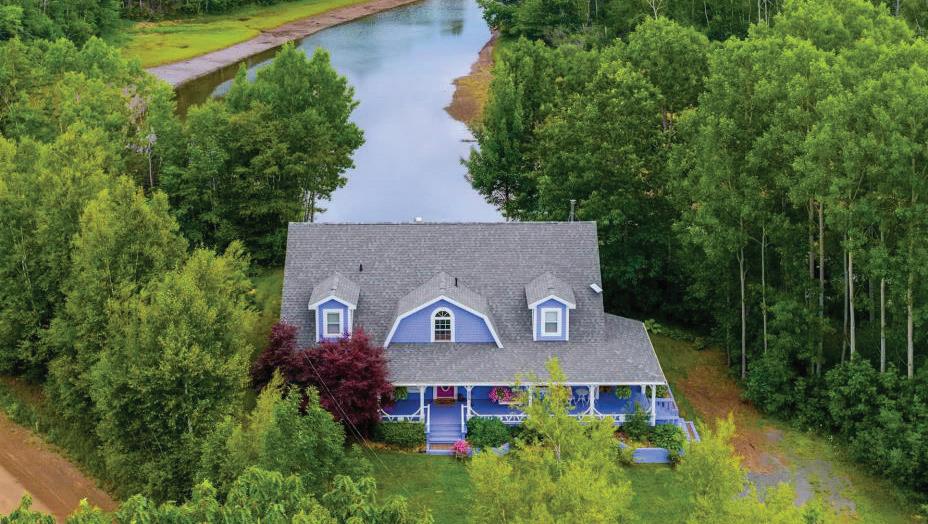
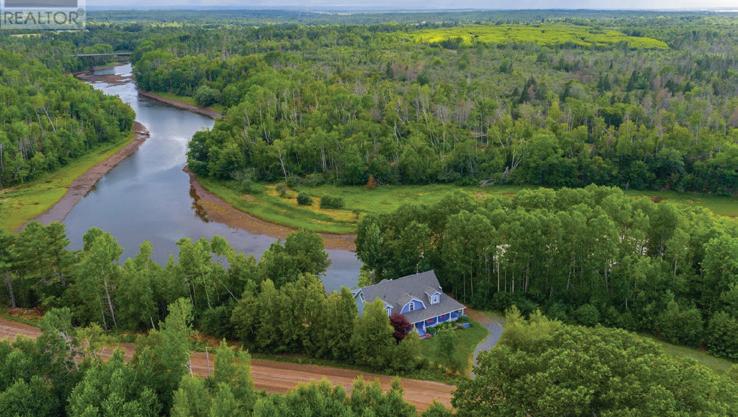
The House That Love Built. Your Forever Home Awaits. Discover a truly magical retreat nestled on 3.4 acres of stunning riverfront beauty! This extraordinary home, crafted by the late visionary Gilles Plante for himself and his wife, renowned poet and children’s author Sheree Fitch, is a rare gem! A sanctuary full of character, charm, and serenity. A Home Filled with Love and Character! This one-of-a-kind residence is ideal as a healing retreat, summer cottage, or a nurturing single-family home. The open-concept living area, designed to showcase the breathtaking river view, is framed by a wall of south-facing windows, flooding the space with natural light, providing additional solar heat in colder months. 4 BEDS | 2 BATHS |

902.986.9797
angela@angelalandry.com www.angelalandry.com
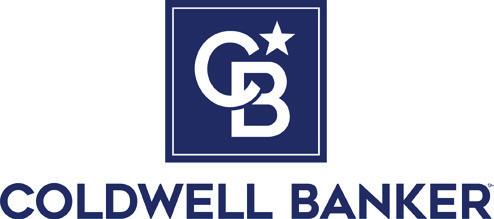
279 ALLEN ROAD, RIVER JOHN, NOVA SCOTIA B0K1N0
