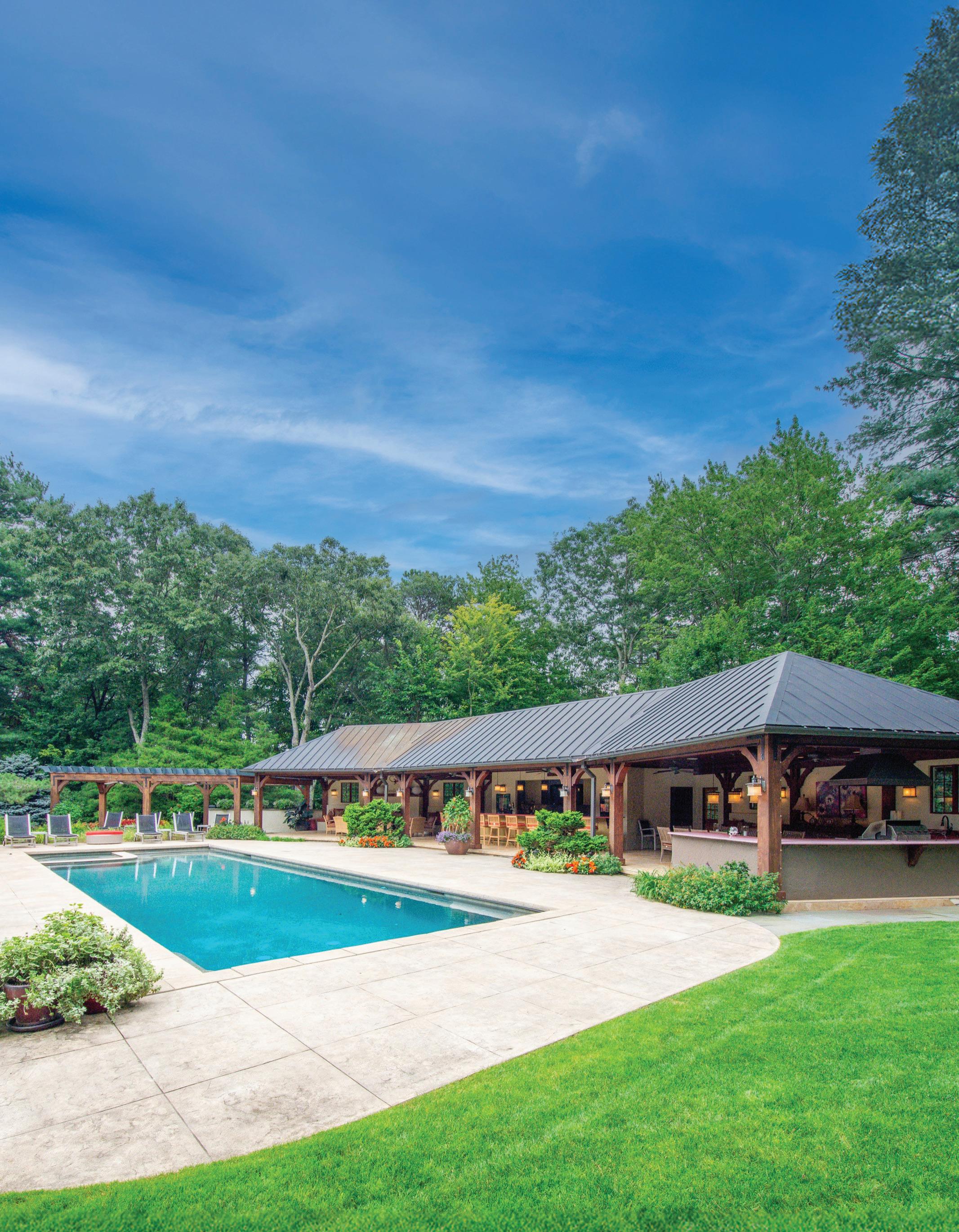

Exquisite Back Bay
WHERE CLASSIC CHARM MEETS MODERN LUXURY
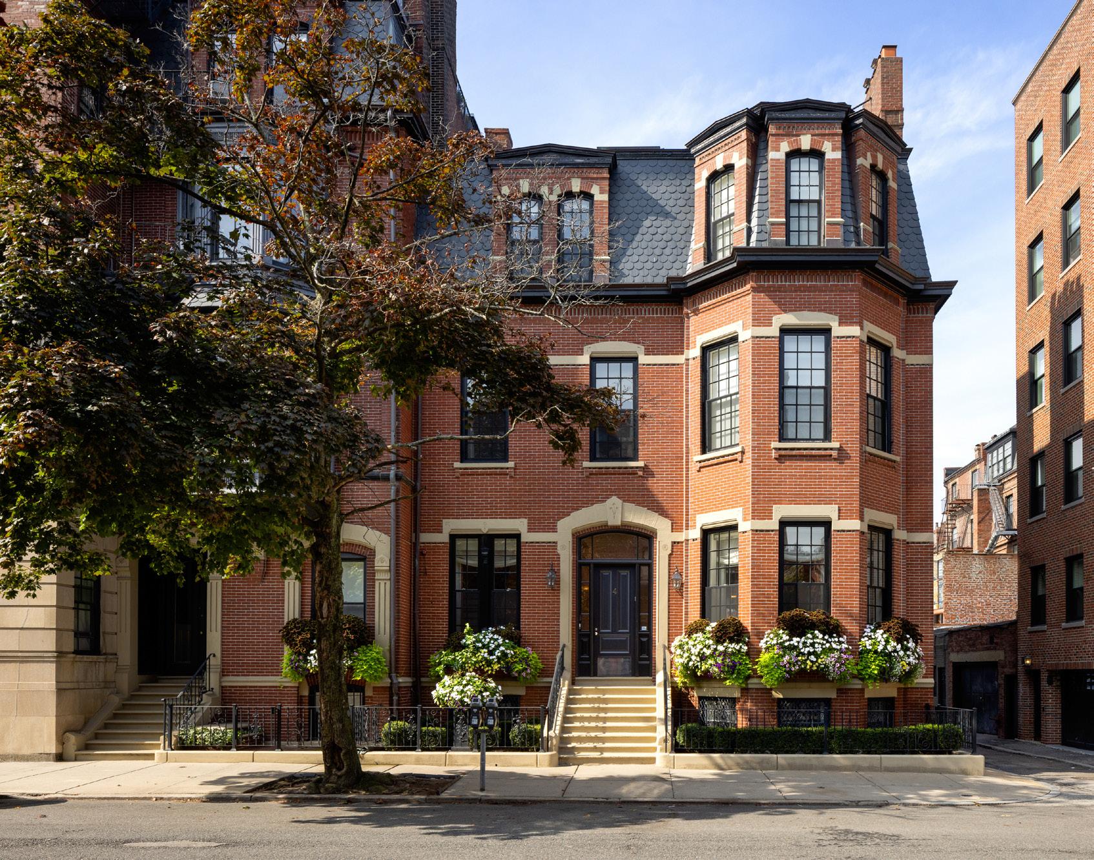
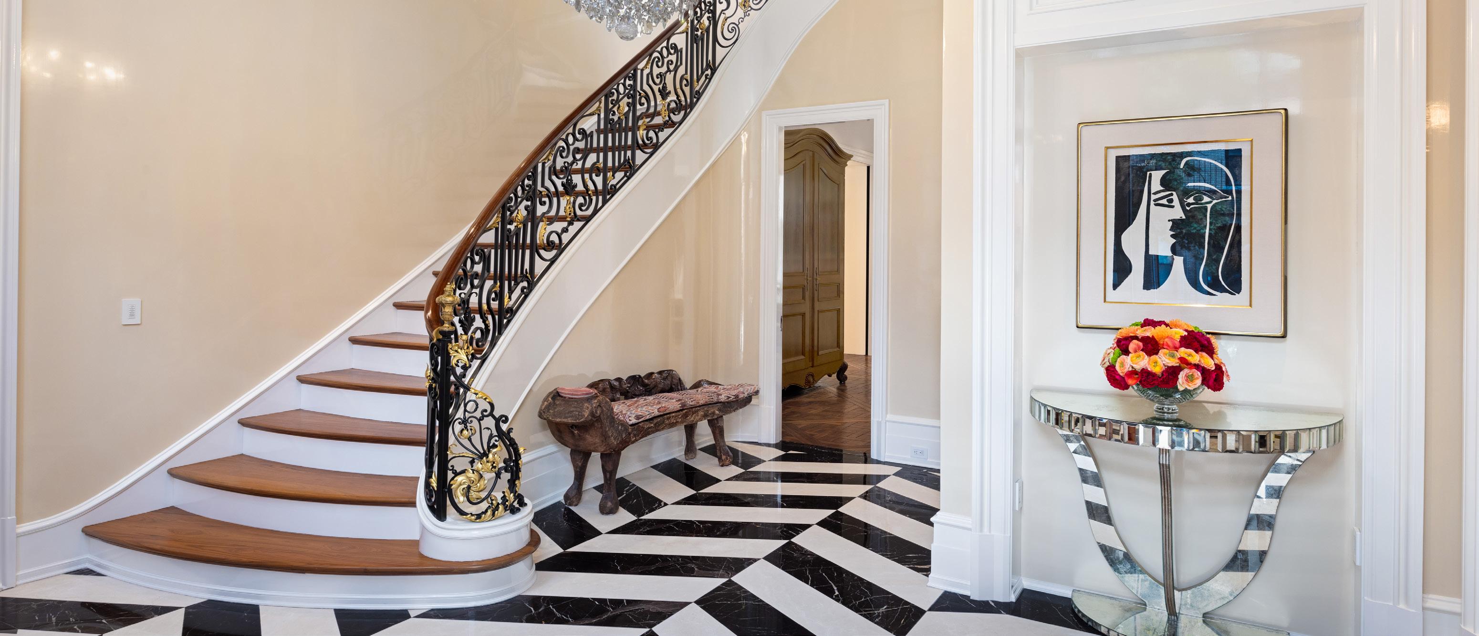
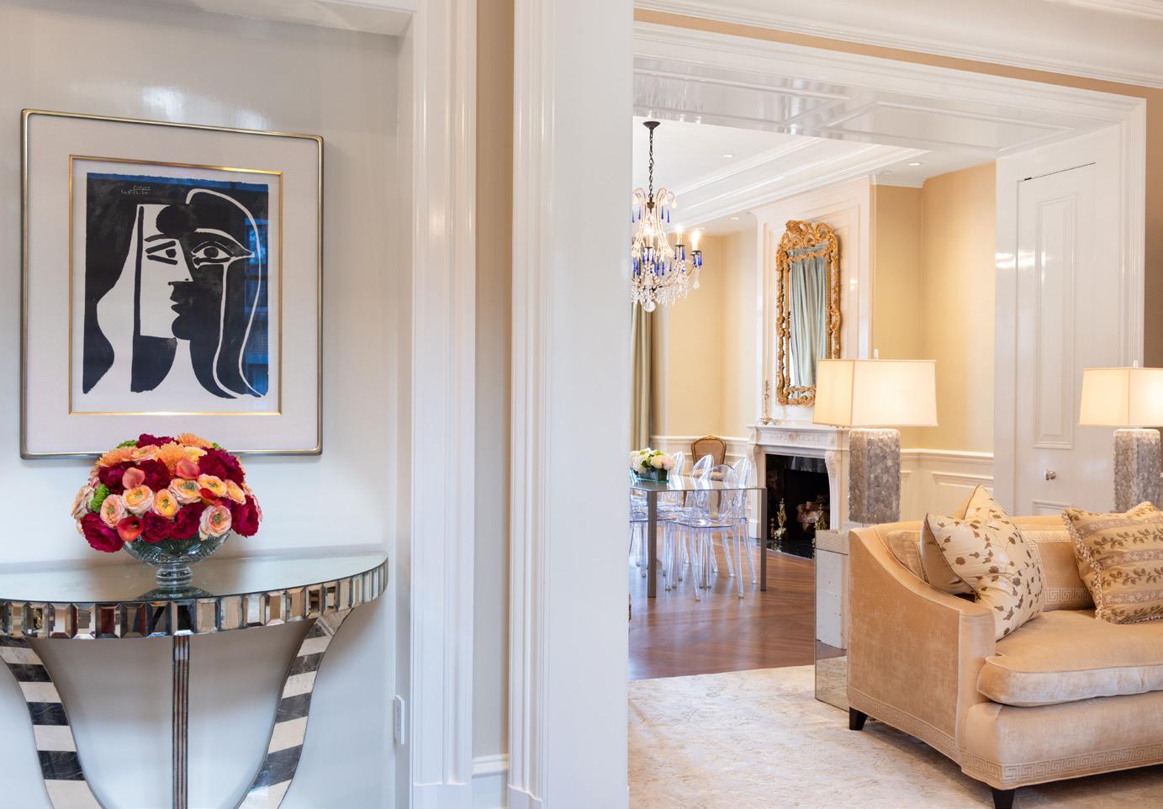
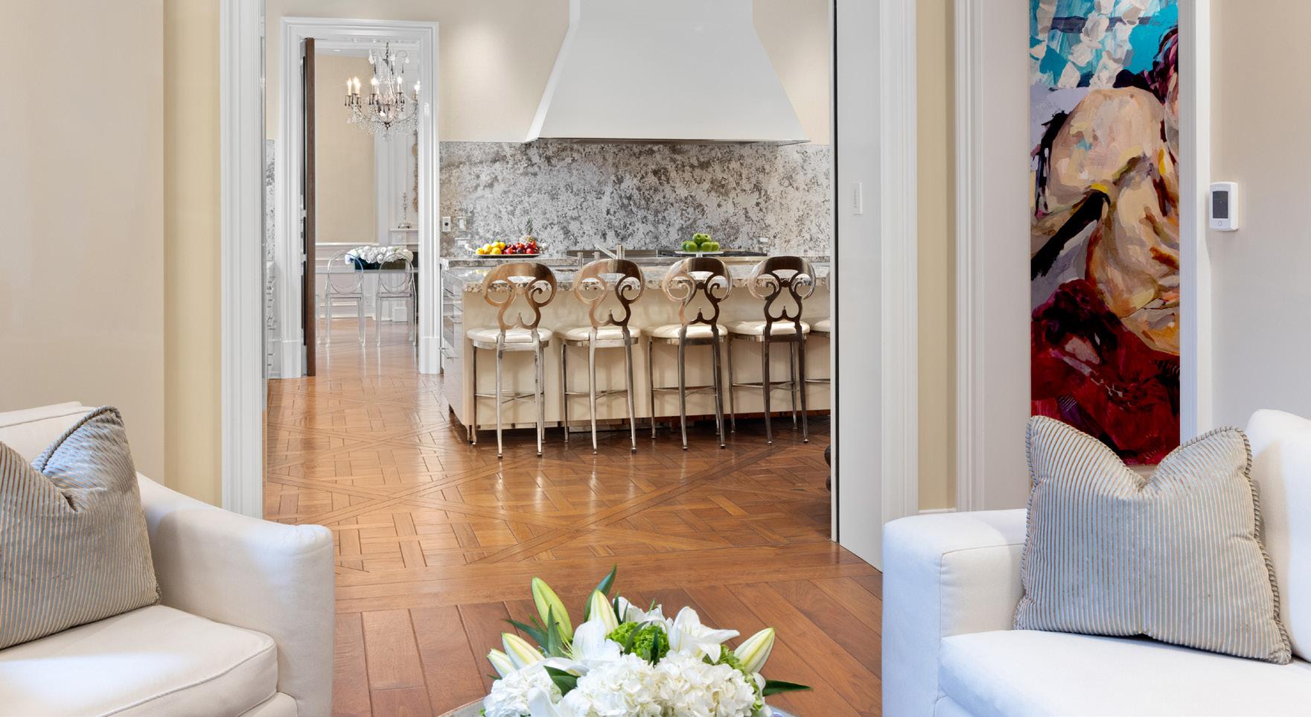
Brownstone



4 GLOUCESTER STREET, BOSTON
7 Beds, 8 Baths, 9,924 Sq.Ft.
Featured in WSJ’s Mansion section, this Back Bay brownstone blends contemporary and classical styles. It offers spacious living with a marble foyer, modern kitchen, and sunlit family room. The primary suite includes dual dressing rooms and a spa bath. The top floor has a living room and roof access. The garden level features a gym, 2-bed suite, chef’s kitchen, and ample storage. Includes an elevator and four parking spots.

MGS Group Real Estate is the premier boutique real estate brokerage, delivering unmatched insight, guidance, and support to help you with your most valuable asset—your home. As the only firm with market leaders covering 20+ towns and cities from a single powerhouse group, we offer an unrivaled depth of expertise and reach.
Maggie Gold Seelig 617.645.4999 maggie@mgsgrouprealestate.com
Island
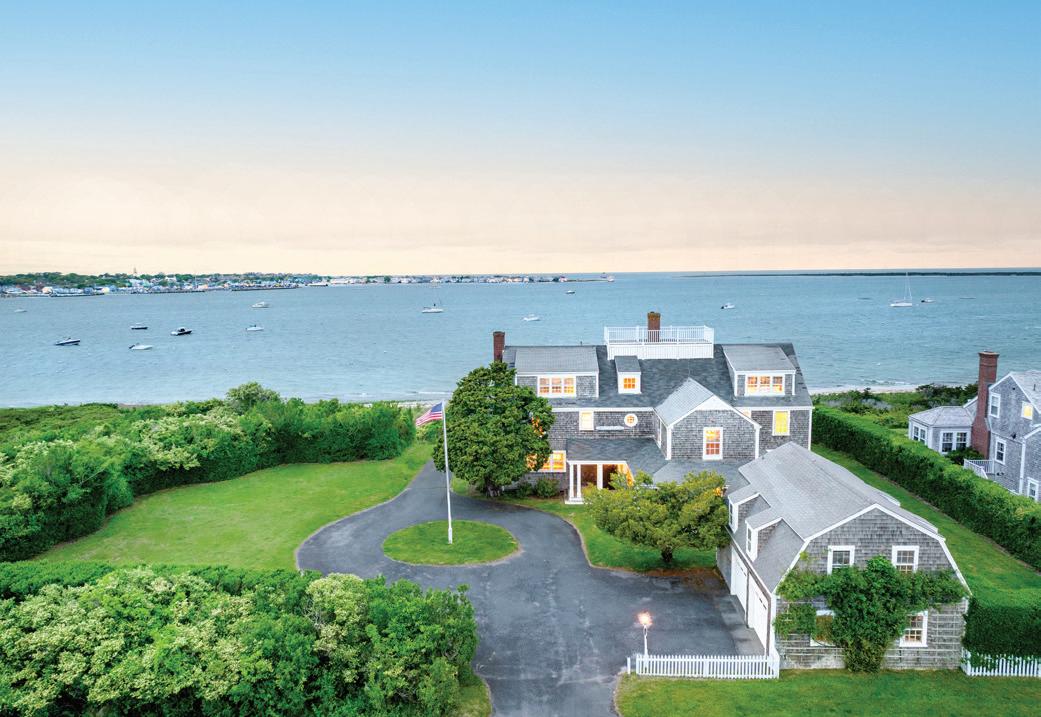
Gary Winn, Broker & Morgan Winn, Sales Associate
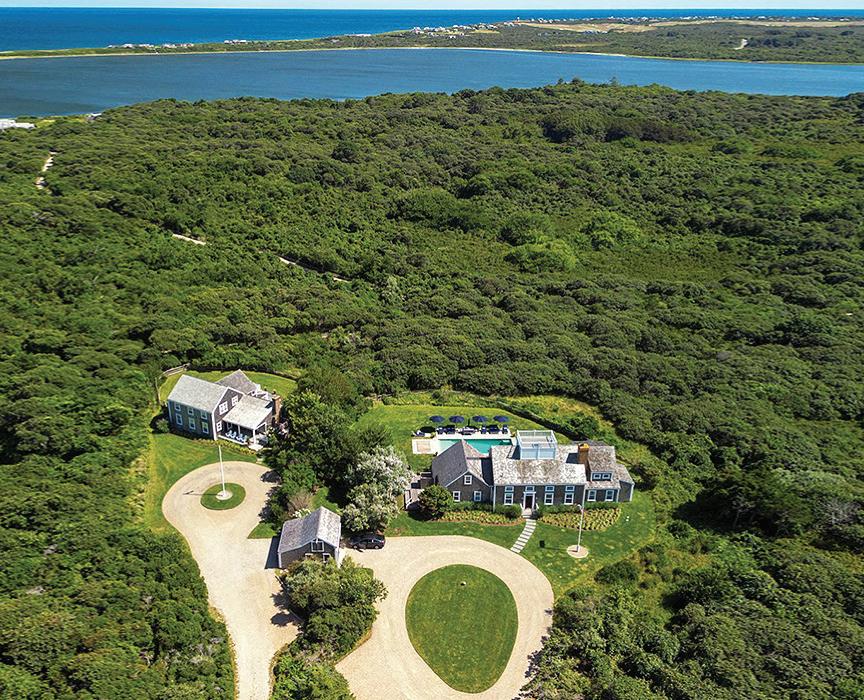


Bernadette Meyer, Broker
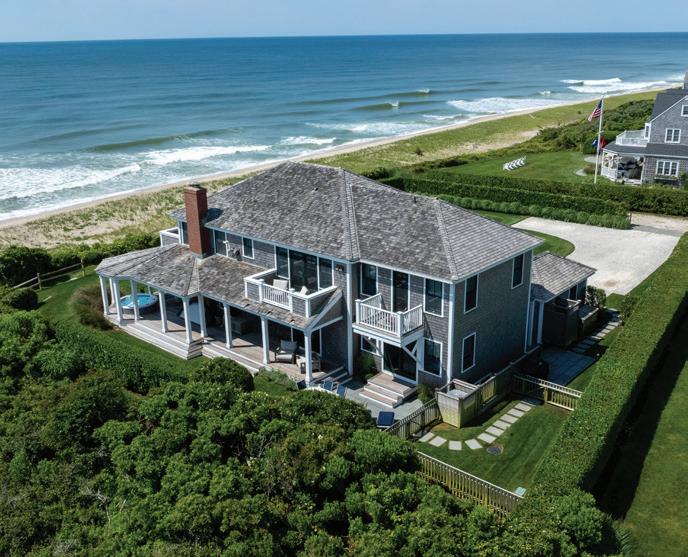
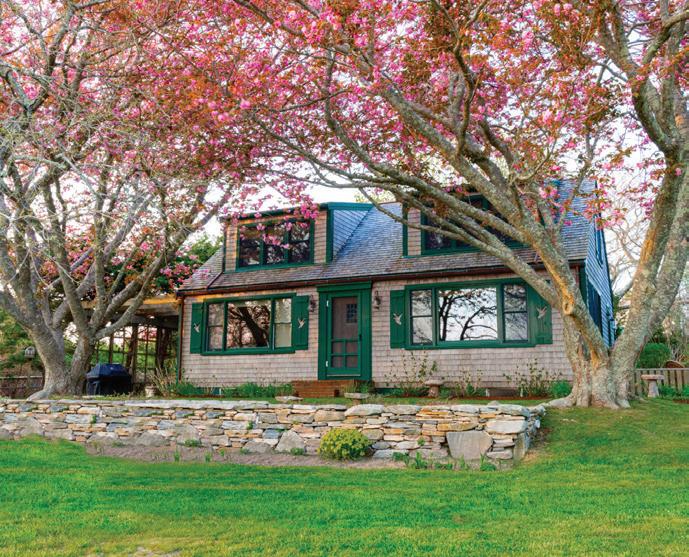
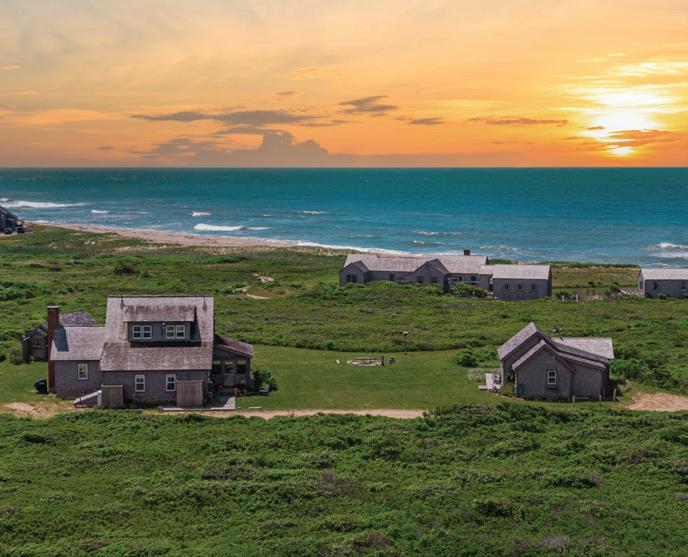
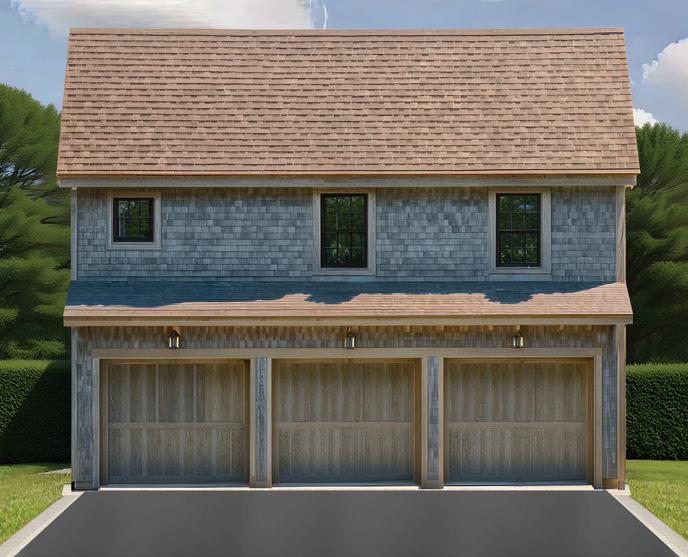
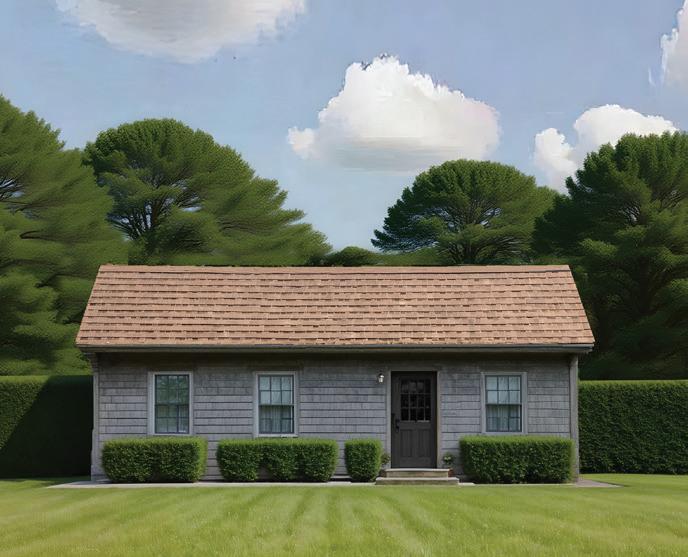
Madaket
Mid Island
Mid Island
Hummock
Tom Nevers
Monomoy
Quidnet

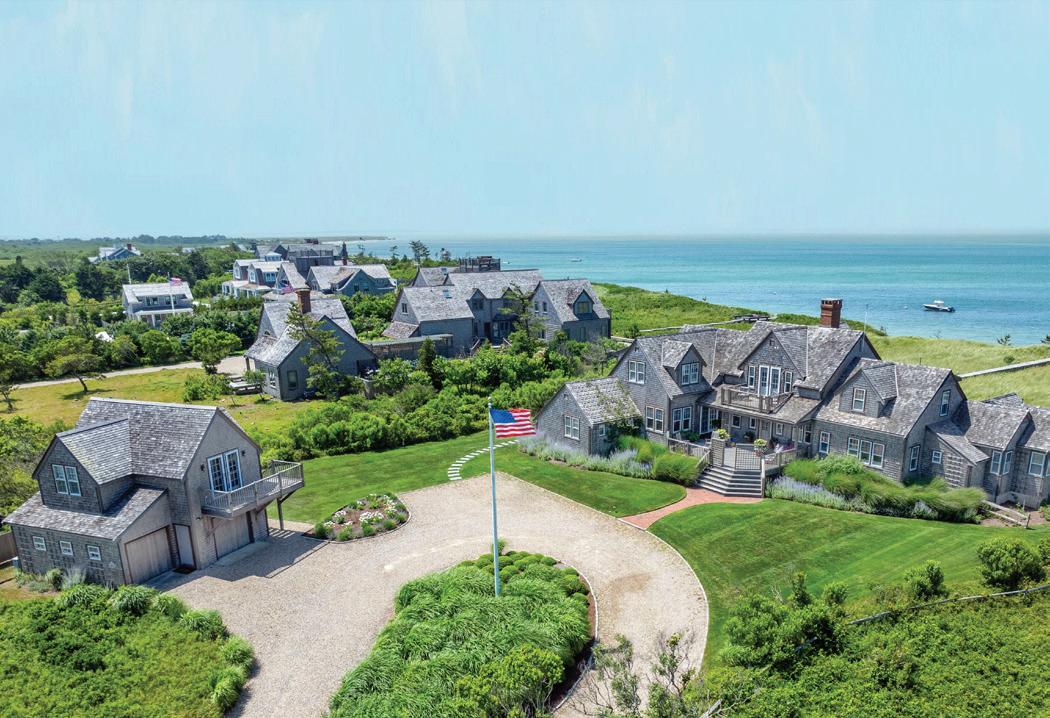


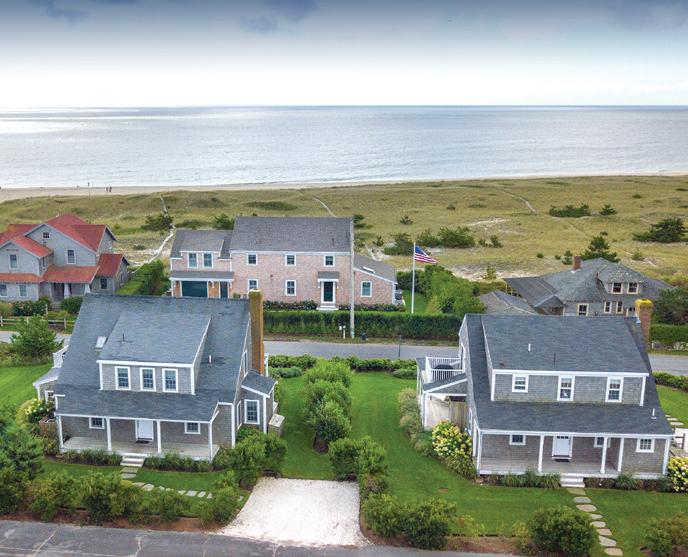

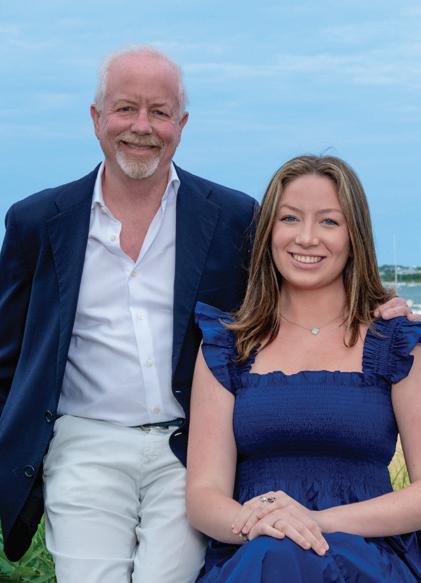

Dionis
Polpis
Brant Point
Surfside
Monomoy
The Art of Elevated Living
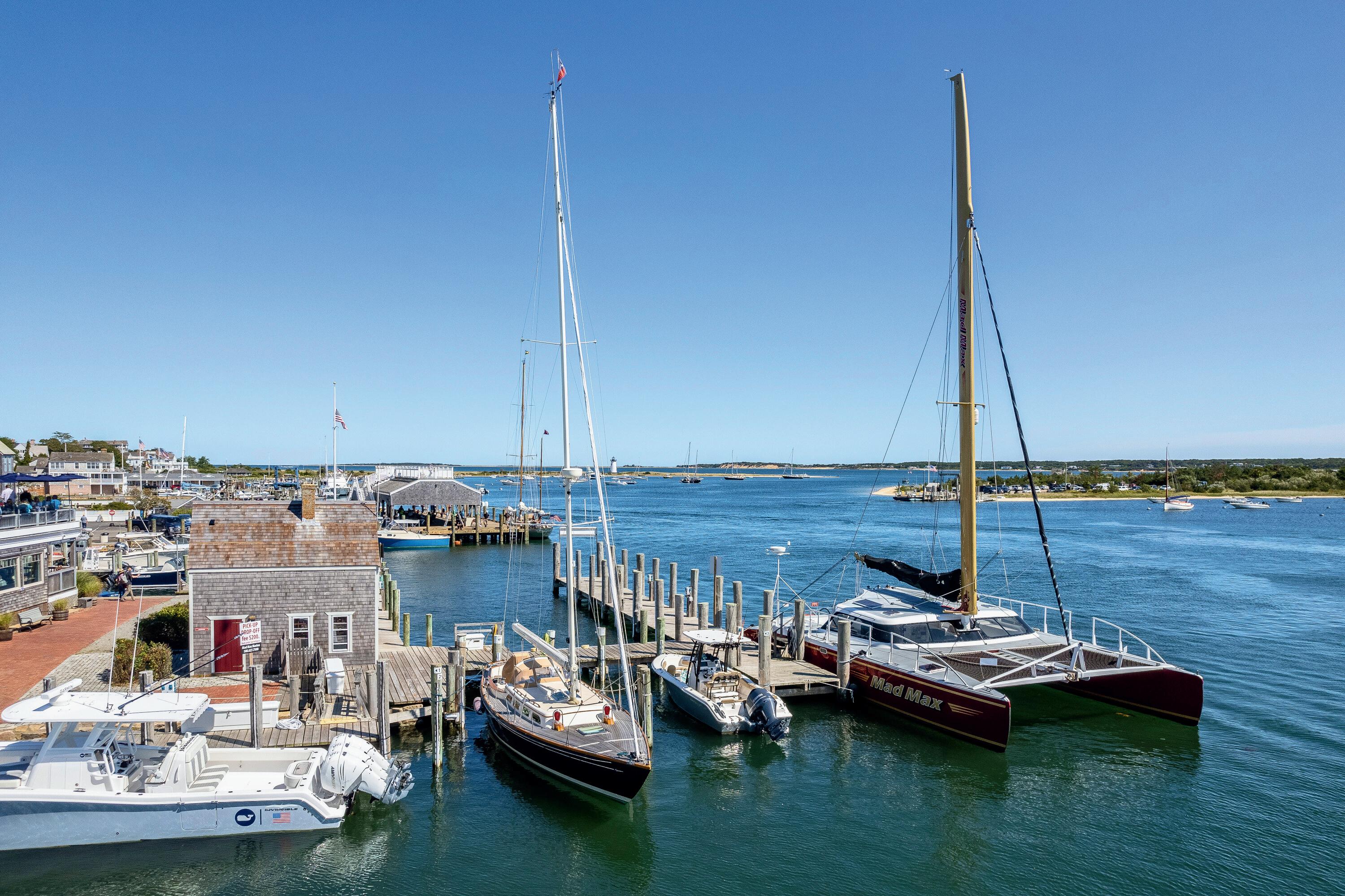
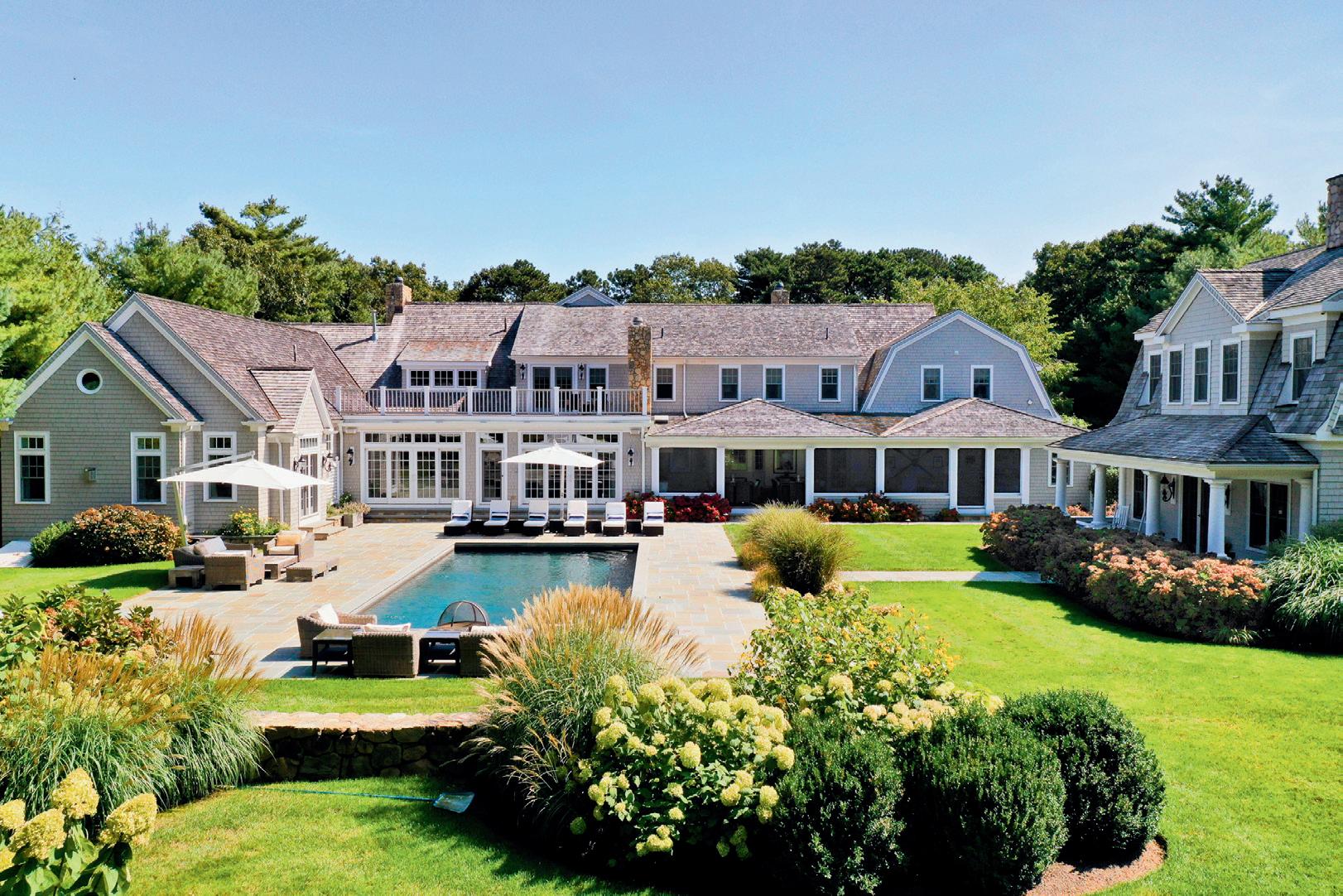
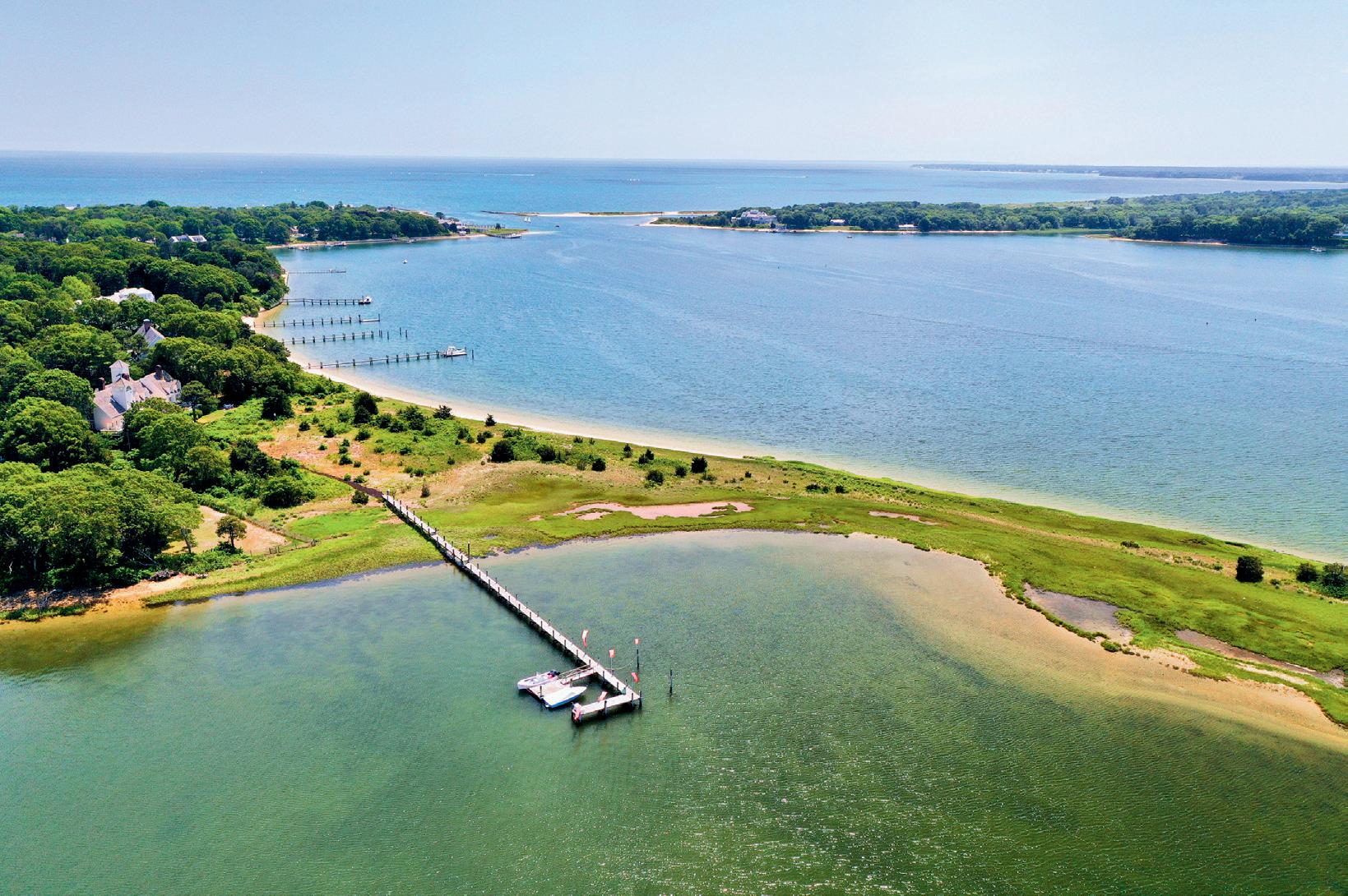

$4,150,000
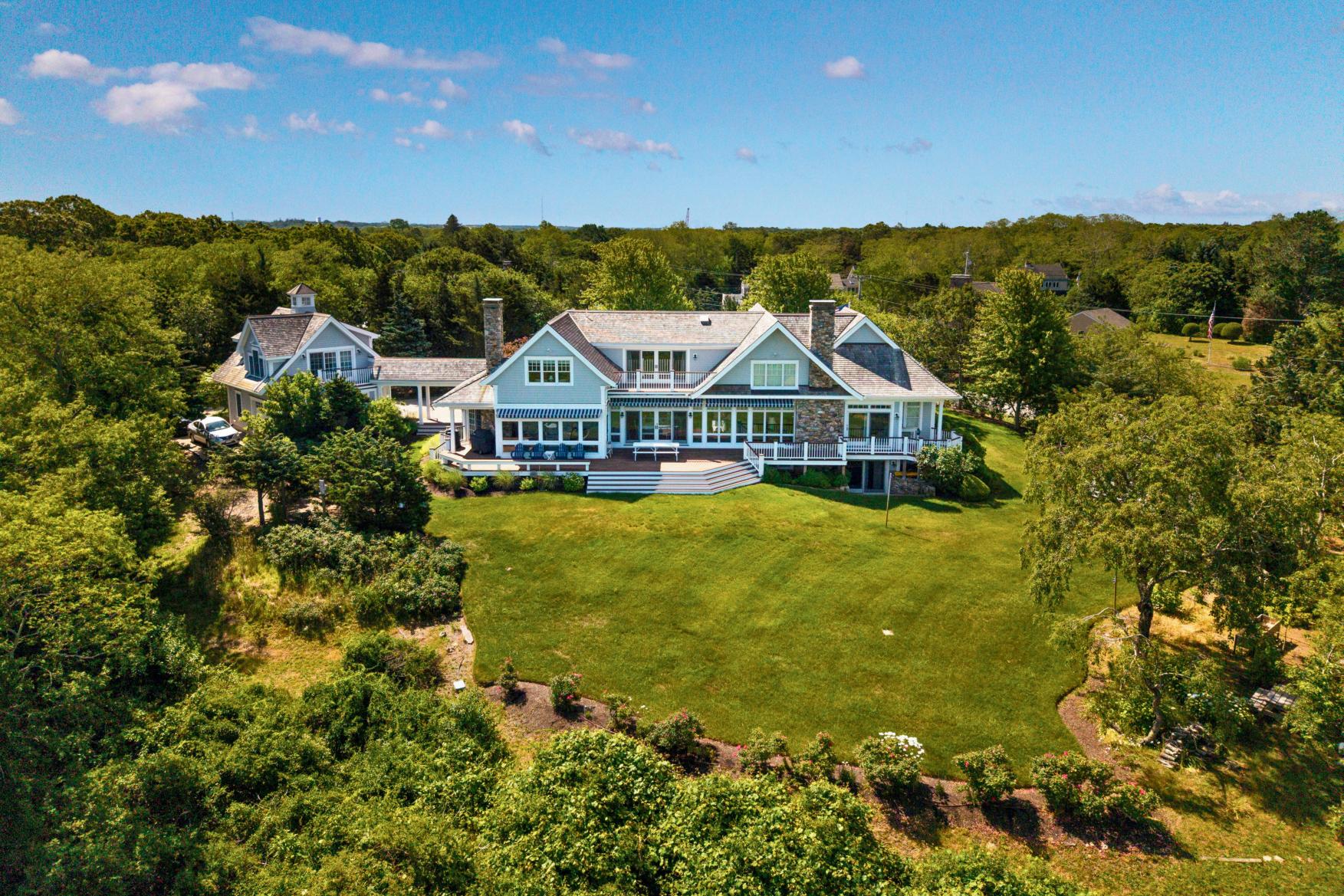


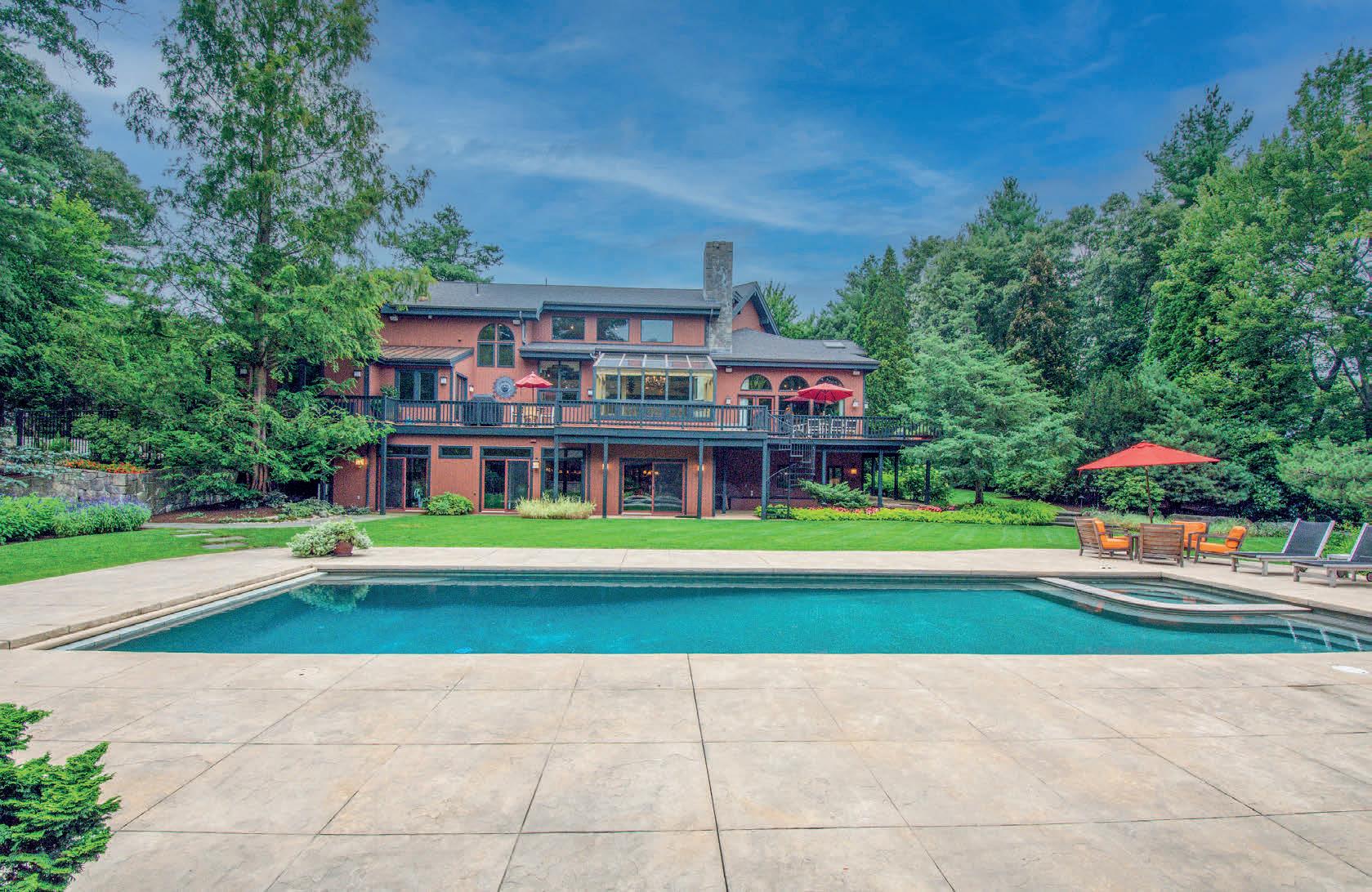
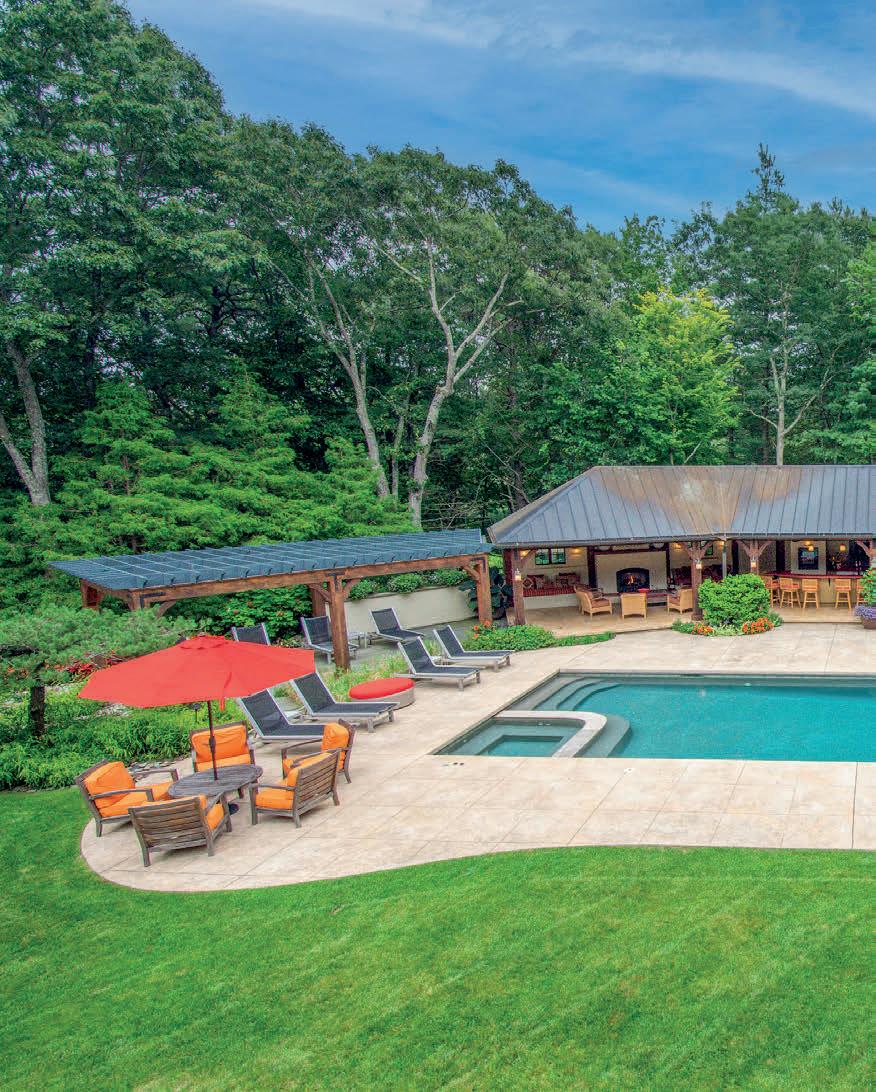
ONE-OF-A-KIND
MASTERPIECE
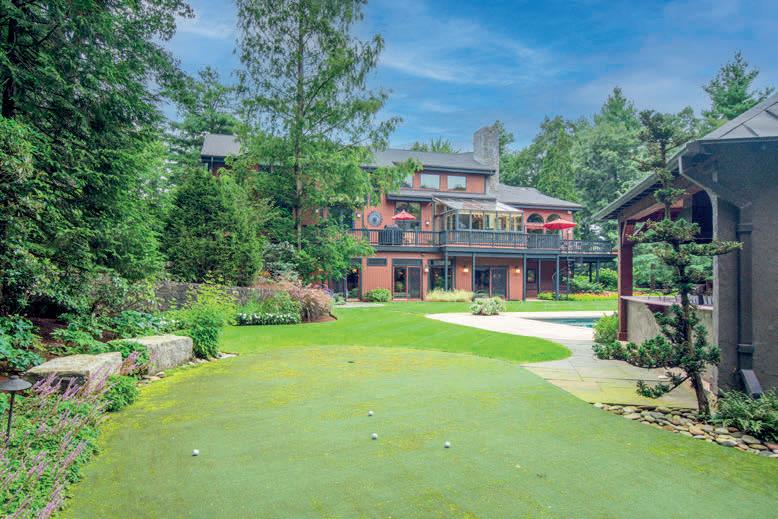
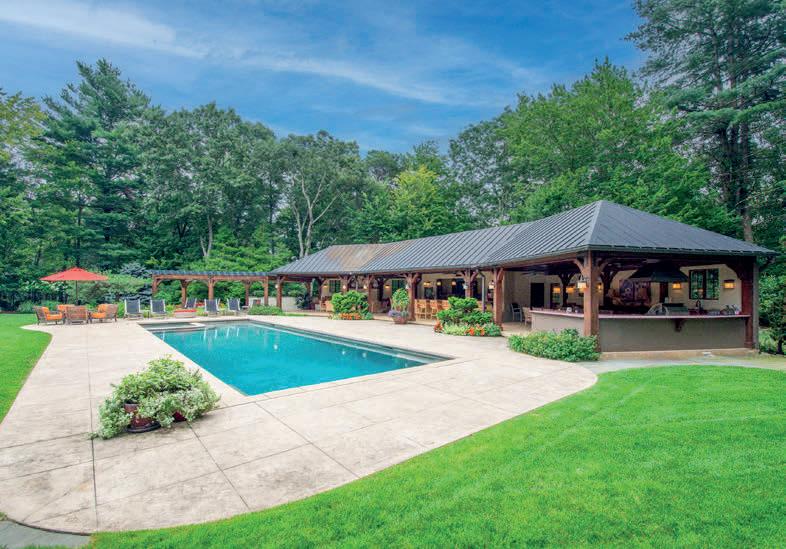
Situated behind wrought iron gates, this 2+ acre estate was created by visionary owners and stands as a one-of-a-kind masterpiece. Upon entering the main residence, you’re welcomed by a dramatic foyer with a dual staircase, immediately highlighting the home’s impressive scale and sense of arrival. The main residence boasts 6 bedrooms, 5 bathrooms, a chef’s kitchen, heated flooring, multiple entertaining areas, an office, and incredible natural light throughout. Designed to accommodate both large gatherings and intimate moments, the spaces effortlessly blend grandeur and comfort. Notable features include a sports court, extensive landscaping, a putting green, a climatecontrolled wine cellar, a gym, an integrated sound system, a three-car garage, pool / hot tub, and a pool house. The pool house offers multiple lounging areas, a fireplace, a full bar with beer taps, a dining area, half-bathroom, and a laundry room. Live like you’re on vacation every day in this trophy property.
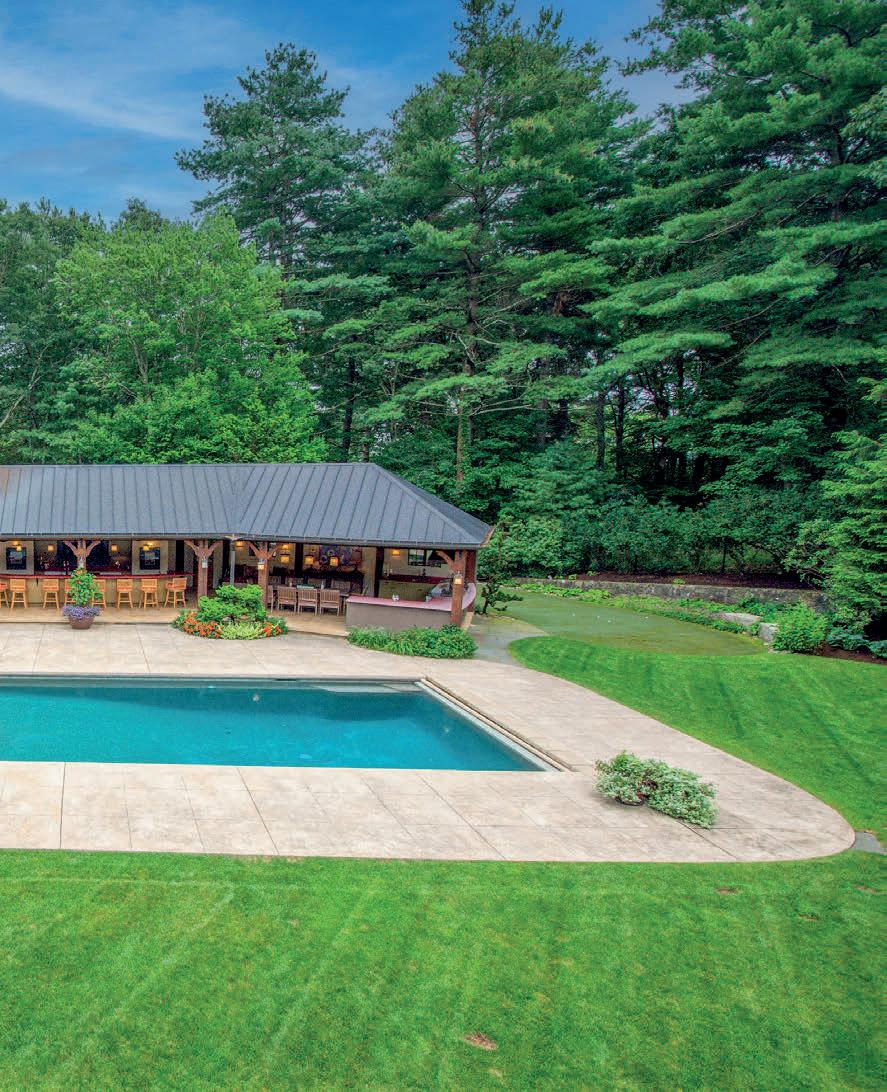
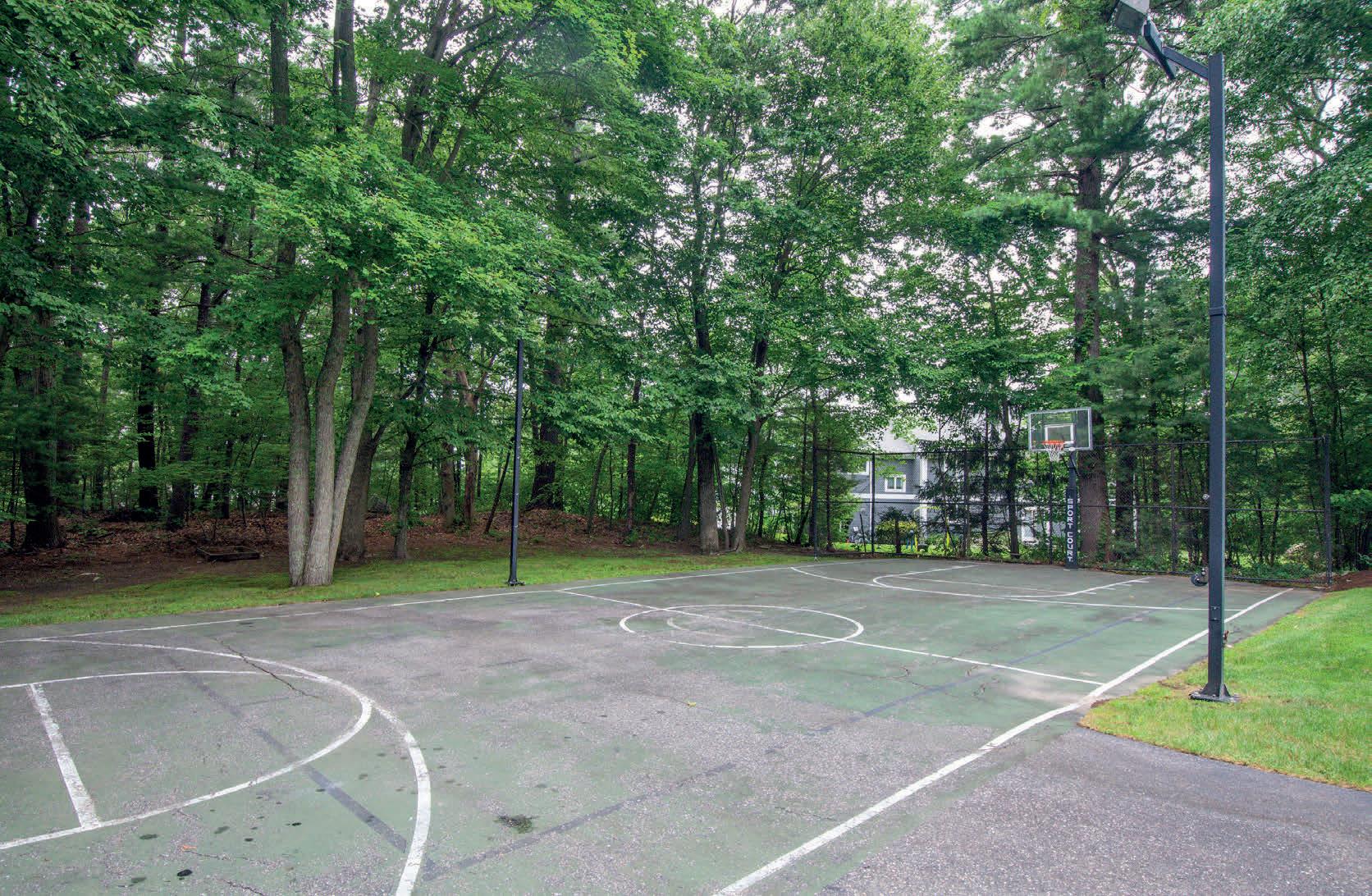




45 BREWSTER ROAD, NANTUCKET, MA 02554
7 BEDS | 5 BATHS | 3,459 SQ FT | $7,500,000
A RARE and SPECIAL Nantucket Experience awaits you in Monomoy! Tucked behind a tall privet hedge graced with a garden gate lies a serene private oasis. The stunning gardens, mature trees and plantings, thoughtfully manicured lawn and sparkling in-ground pool provide a setting that invites one to experience tranquility, calm and the desire to breathe deeply. With over 1.2 acres (which abut the State Forest), there is space for family, friends and guests to enjoy a game of croquet or volleyball, an outdoor bbq on the bluestone patio, smore’s around the large firepit or a garden party on the sprawling back lawn. Although it’s tempting to linger outside indefinitely, there are additional reasons to be “wowed” once you step inside. The main house was newly renovated in 2023 in a chic sophisticated style. It boasts 4 bedrooms, 3 bathrooms and an impressive gourmet kitchen complete with large island, high end appliances and a conversation nook in front of a wood burning fireplace. The separate guest/pool house (also fully renovated in 2023) boasts 3 bedrooms, 2 bathrooms, a living room with kitchenette and wood burning fireplace and a separate den overlooking the back lawn.
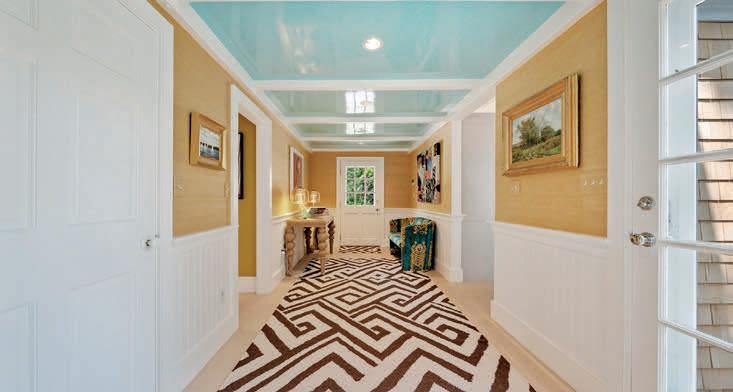
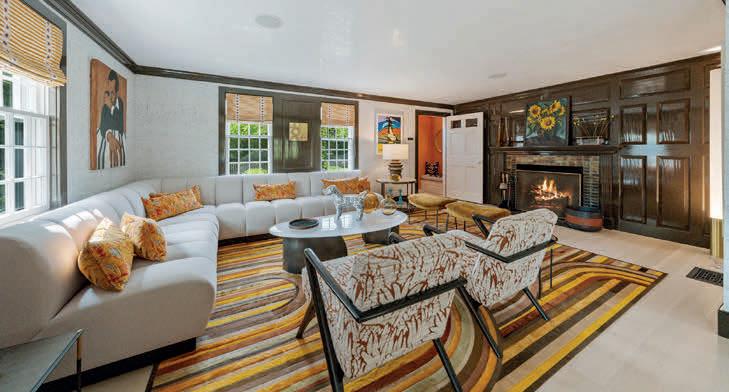
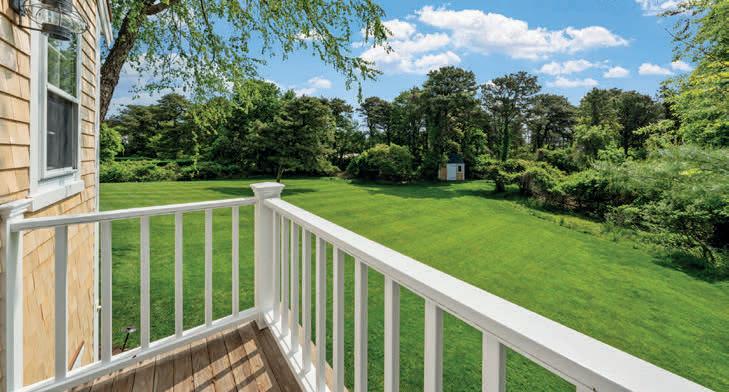

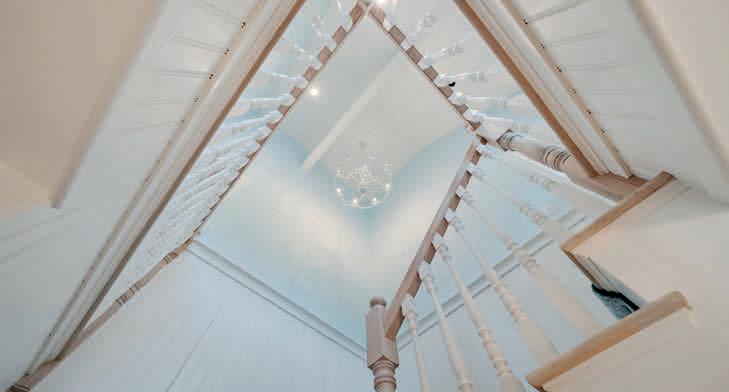
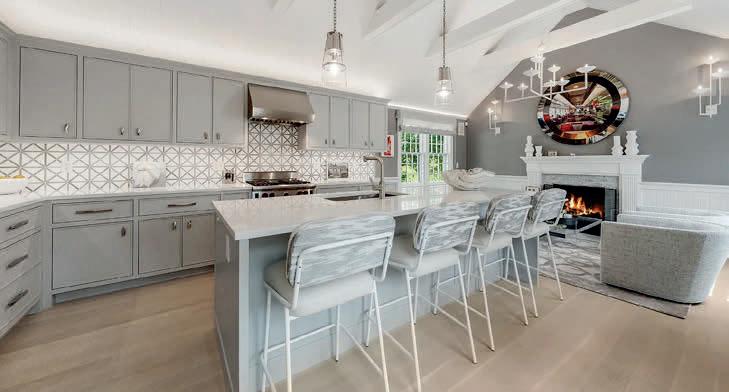

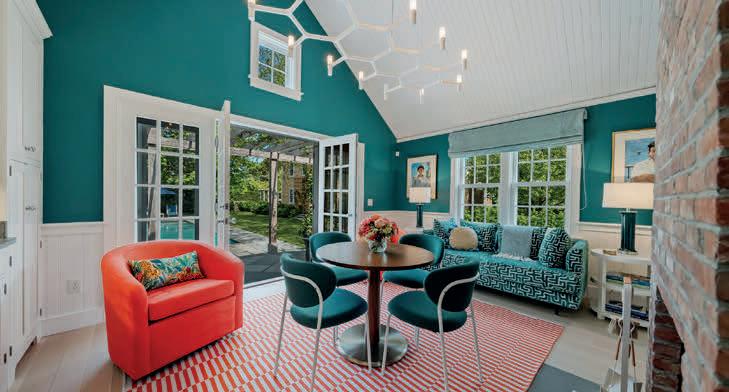



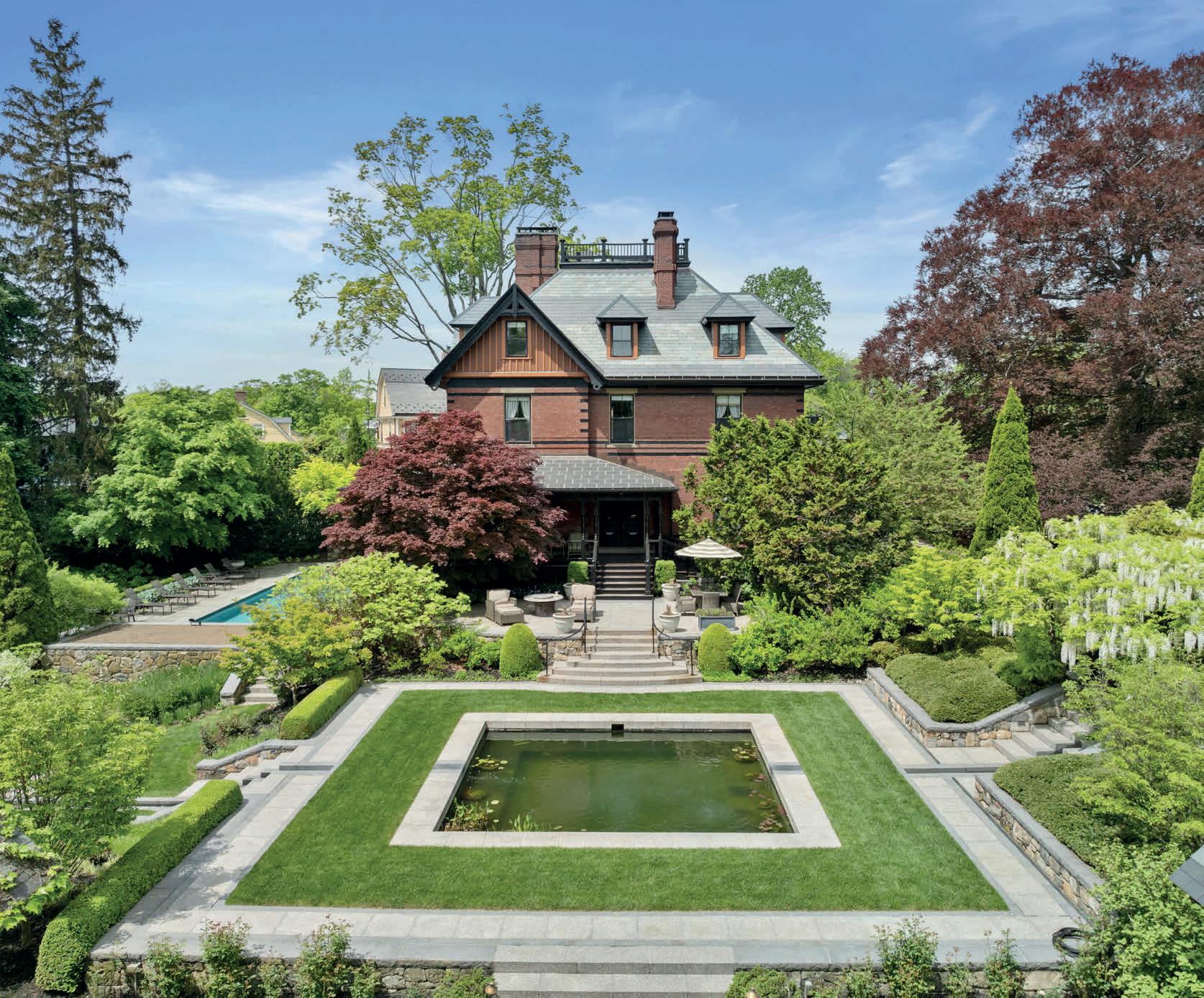
A Visionary Estate
$18,000,000
7 BEDS | 8.5 BATHS | 8,728 SQ FT | 0.38 ACRES LOT 55 FAYERWEATHER STREET CAMBRIDGE, MA 02138
This impressive offering is discreetly nestled in West Cambridge not far from Harvard Square and the Charles River. A stunning testament to its visionary owners, the home offers a seamless blend of a contemporary art gallery aesthetic with the timeless elegance of a 19thcentury Georgian Revival estate. Striking a balance between modern and traditional, the residence pairs period charm with luxe minimalist interiors. The resulting property is a true tour de force from Boston-based architecture and design firm Stern McCafferty. 55fayerweatherst.com


7 BEDS | 6.5 BATHS | 8,163 SQ FT | 1.23 ACRES LOT 12 RESERVOIR
$35,000,000
An extraordinary opportunity to own a legacy estate set on over an acre of artfully landscaped grounds, just one mile from Harvard. Here, the gardens transform with the seasons, offering an ever-changing tapestry of color, texture, and botanical variety. This remarkable property offers a rare combination of privacy, luxury, and timeless beauty in one of the area’s most sought-after locations. 12reservoirstreet.com
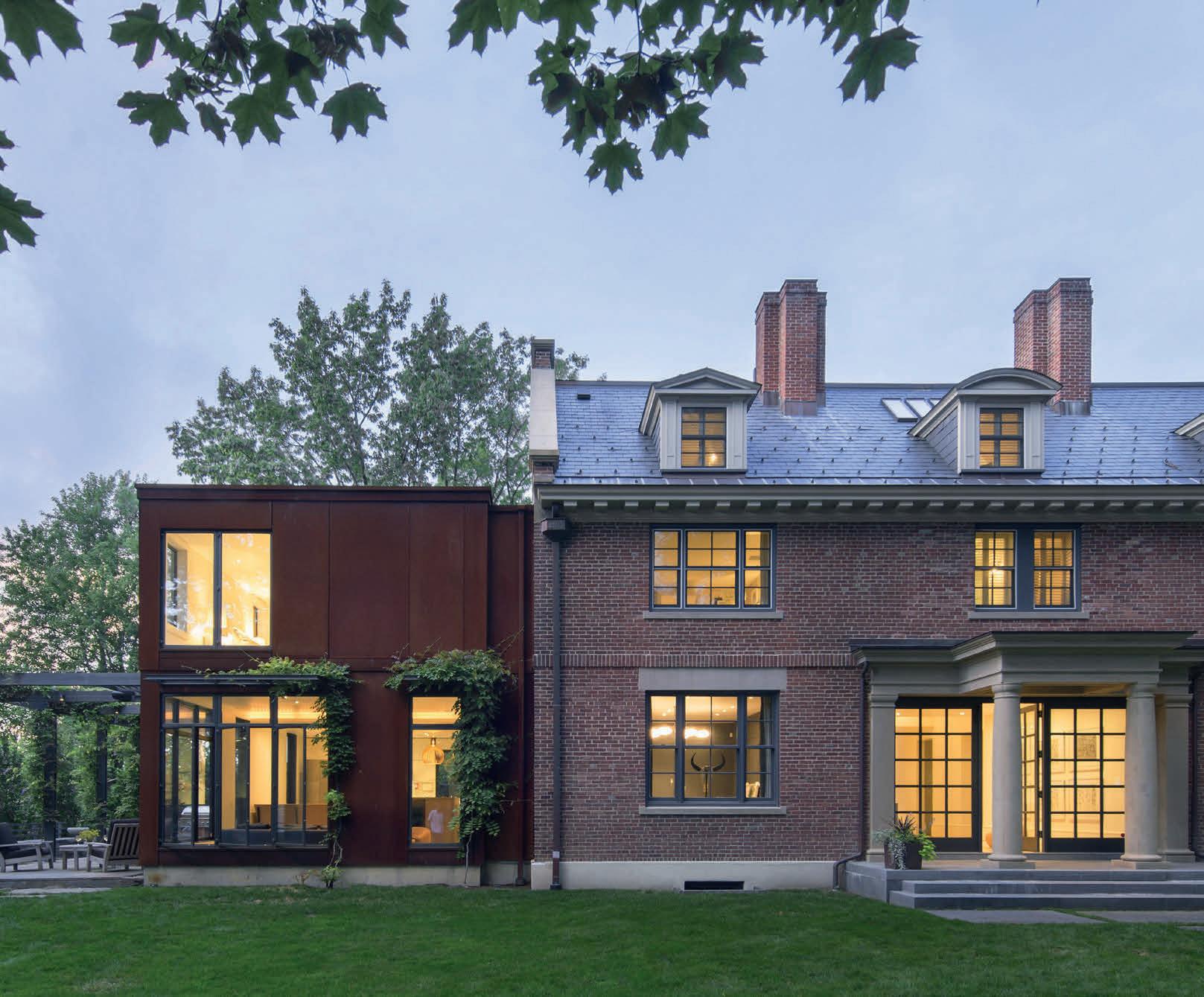

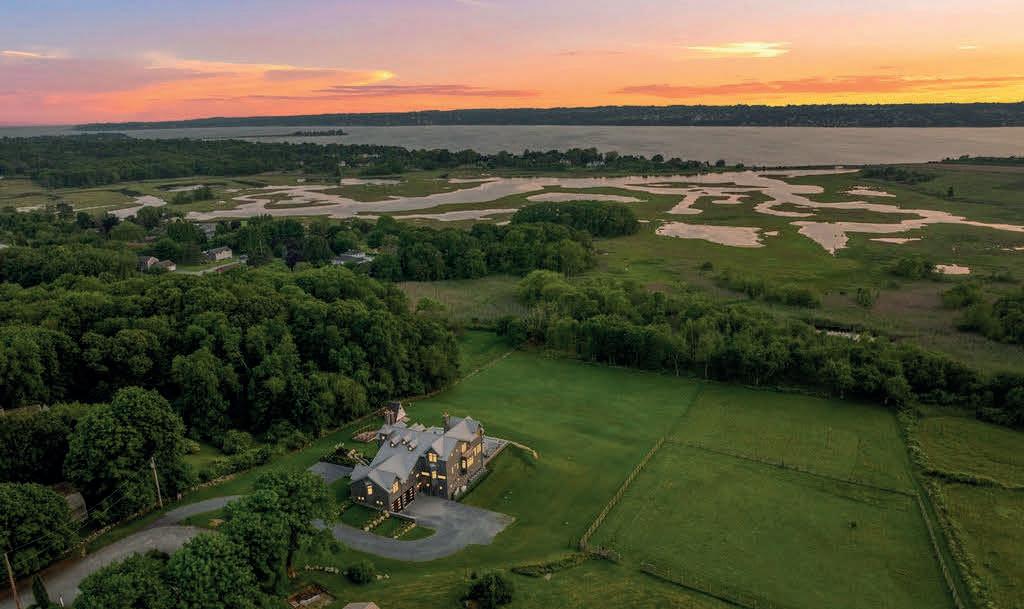



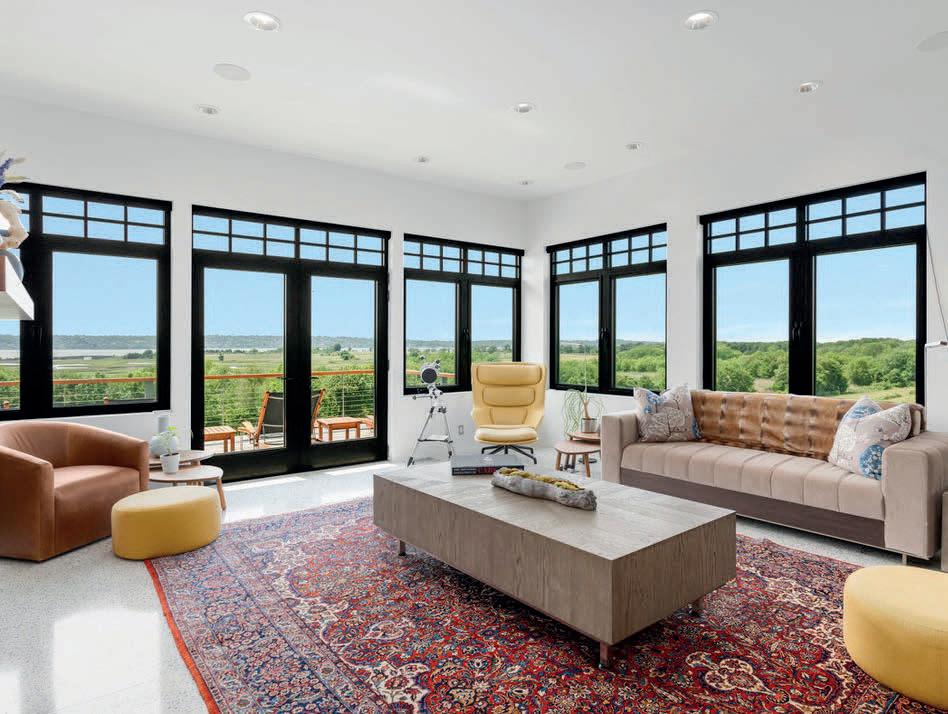
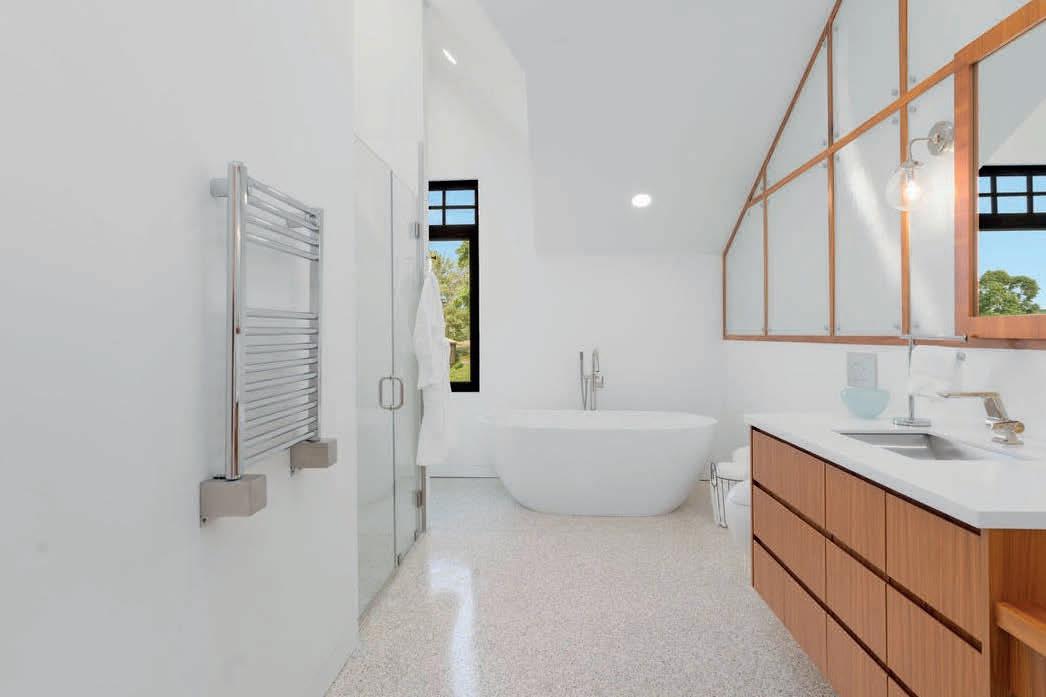

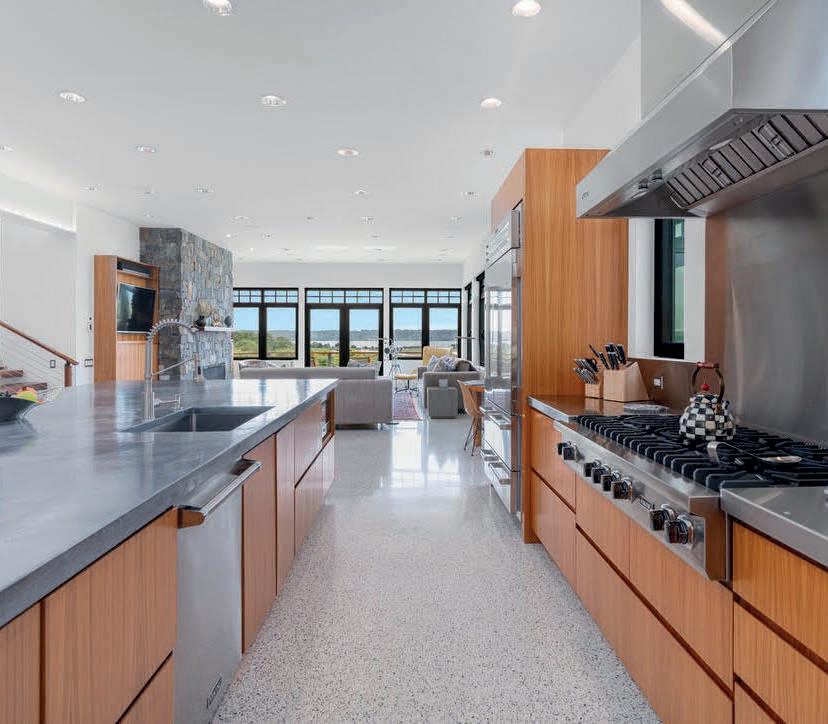
Perched high above the Sakonnet River on nearly three private acres, 82 Nonquit Road is a masterclass in elevated luxury. This 2023 architectural gem spans over 8,000 square feet of flawless design, where curated finishes, soaring volumes, and intentional craftsmanship deliver a one-of-a-kind living experience just minutes from Tiverton Four Corners. This exceptional estate was conceived to blur the boundaries between indoors and out. A wall of glass frames sweeping Waterview while the seamless layout draws you from expansive open-concept living to serene outdoor terraces and a heated saltwater pool/spa. Every square inch has been carefully considered—from the seven-inch oak floors to the custom steel and wood staircase to the full smart-home integration. Offered fully furnished with a designer’s eye, the home includes four ensuite bedrooms, six full and one half baths, a dedicated office, gym, and media room. The chef’s kitchen, complete with professional-grade appliances and a sculptural stone island, opens to both informal and formal gathering spaces, ideal for entertaining or quiet coastal evenings. While this estate does not sit directly on the water, it offers something rare: elevated, unobstructed river views, total privacy, and the advantages of modern construction without the challenges of flood exposure or waterfront maintenance. Its setting—peaceful, private, and perfectly positioned—makes it the premier alternative to Sakonnet’s traditional waterfront homes.

RENEE M. WELCHMAN, CPA
Associate
Broker
Realtor Reb.0018840
c: 401.649.1915
e: Renee.Welchman@Compass.com
w: WelchmanRealEstate.com




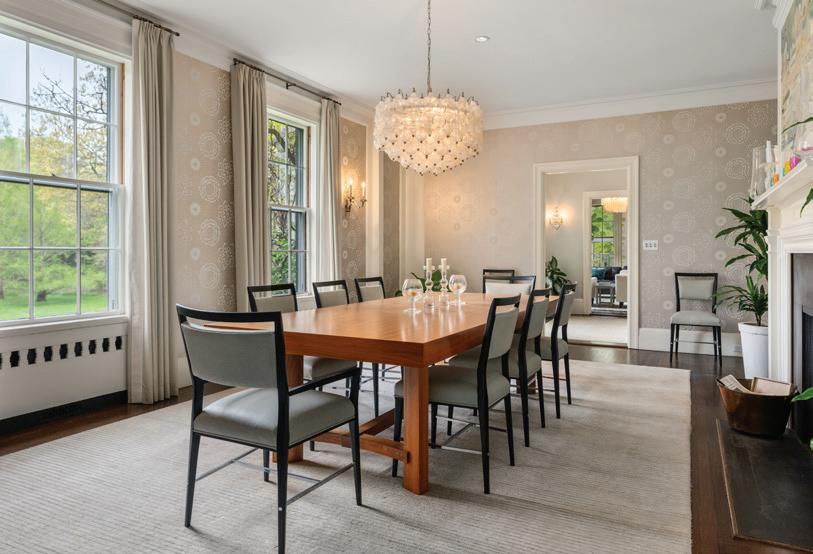
Presenting a unique opportunity to own one of Brookline’s premier estate properties. Set on over 3.5 acres, this meticulously renovated residence has 19 rooms, including 6 bedrooms, 6 full and 2 half bathrooms. It has 6 fireplaces, and a fabulous kitchen with top-of-the-line appliances and a large eat-in area with French doors leading to the back patio. There are grand proportioned rooms with high ceilings and an abundance of natural light. The residence has an elegant, spacious study and two home offices, with dining, sitting, and step down living rooms all with fireplaces. There is a detached brick, 6-car garage. This very special Brookline property is tucked away down a private road, in a beautiful, peaceful setting, yet is convenient to all the amenities of Brookline, Chestnut Hill and the City of Boston.
Presenting a unique opportunity to own one of Brookline’s premier estate properties. Set on over 3.5 acres, this meticulously renovated residence has 19 rooms, including 6 bedrooms, 6 full and 2 half bathrooms. It has 6 fireplaces, and a fabulous kitchen with top-of-the-line appliances and a large eat-in area with French doors leading to the back patio. There are grand proportioned rooms with high ceilings and an abundance of natural light. The residence has an elegant, spacious study and two home offices, with dining, sitting, and step down living rooms all with fireplaces. There is a detached brick, 6-car garage. This very special Brookline property is tucked away down a private road, in a beautiful, peaceful setting, yet is convenient to all the amenities of Brookline, Chestnut Hill and the City of Boston.
Presenting a unique opportunity to own one of Brookline’s premier estate properties. Set on over 3.5 acres, this meticulously renovated residence has 19 rooms, including 6 bedrooms, 6 full and 2 half bathrooms. It has 6 fireplaces, and a fabulous kitchen with top-of-the-line appliances and a large eat-in area with French doors leading to the back patio. There are grand proportioned rooms with high ceilings and an abundance of natural light. The residence has an elegant, spacious study and two home offices, with dining, sitting, and step down living rooms all with fireplaces. There is a detached brick, 6-car garage. This very special Brookline property is tucked away down a private road, in a beautiful, peaceful setting, yet is convenient to all the amenities of Brookline, Chestnut Hill and the City of Boston. Offered at $16,000,000
Presenting a unique opportunity to own one of Brookline’s premier estate properties. Set on over 3.5 acres, this meticulously renovated residence has 19 rooms, including 6 bedrooms, 6 full and 2 half bathrooms. It has 6 fireplaces, and a fabulous kitchen with top-of-the-line appliances and a large eat-in area with French doors leading to the back patio. There are grand proportioned rooms with high ceilings and an abundance of natural light. The all with fireplaces. There is a detached brick, 6-car garage. This very special Brookline property is tucked away down a private road, in a beautiful, peaceful setting, yet is convenient to all the amenities of Brookline, Chestnut Hill and the City of Boston. Offered at $16,000,000
Presenting a unique opportunity to own one of Brookline’s premier estate properties. Set on over 3.5 acres, this meticulously renovated residence has 19 rooms, including 6 bedrooms, 6 full and 2 half bathrooms. It has fireplaces, and a fabulous kitchen with top-of-the-line appliances and a large eat-in area with French doors leading to the back patio. There are grand proportioned rooms with high ceilings and an abundance of natural light. residence has an elegant, spacious study and two home offices, with dining, sitting, and step down living rooms all with fireplaces. There is a detached brick, 6-car garage. This very special Brookline property is tucked away down a private road, in a beautiful, peaceful setting, yet is convenient to all the amenities of Brookline, Chestnut Hill and the City of Boston. Offered at $16,000,000


Victoria Whitney
Victoria Whitney
Victoria Whitney
Victoria Whitney
617.699.5015
617.699.5015
Offered at $16,000,000
Blake Whitney
Blake Whitney
Blake Whitney
Blake Whitney
Presenting a unique opportunity to own one of Brookline’s premier estate properties. Set on over 3.5 acres, this meticulously renovated residence has 19 rooms, including 6 bedrooms, 6 full and 2 half bathrooms. It has 6 fireplaces, and a fabulous kitchen with top-of-the-line appliances and a large eat-in area with French doors leading to the back patio. There are grand proportioned rooms with high ceilings and an abundance of natural light. The residence has an elegant, spacious study and two home offices, with dining, sitting, and step down living rooms all with fireplaces. There is a detached brick, 6-car garage. This very special Brookline property is tucked away down a private road, in a beautiful, peaceful setting, yet is convenient to all the amenities of Brookline, Chestnut Hill and the City of Boston.
857.225.2366
857.225.2366
Offered at $16,000,000
vwhitney@HammondRE.com
617.699.5015
vwhitney@HammondRE.com
617.699.5015
Victoria Whitney
vwhitney@HammondRE.com
617.699.5015
Victoria Whitney
857.225.2366
bwhitney@HammondRE.com
bwhitney@HammondRE.com
Offered at $16,000,000 Blake Whitney
857.225.2366
vwhitney@HammondRE.com WhitneyGroupRE.com
WhitneyGroupRE.com
bwhitney@HammondRE.com
bwhitney@HammondRE.com
WhitneyGroupRE.com
Blake Whitney
WhitneyGroupRE.com
617.699.5015
vwhitney@HammondRE.com
vwhitney@HammondRE.com WhitneyGroupRE.com
857.225.2366
857.225.2366
bwhitney@HammondRE.com
bwhitney@HammondRE.com
WhitneyGroupRE.com

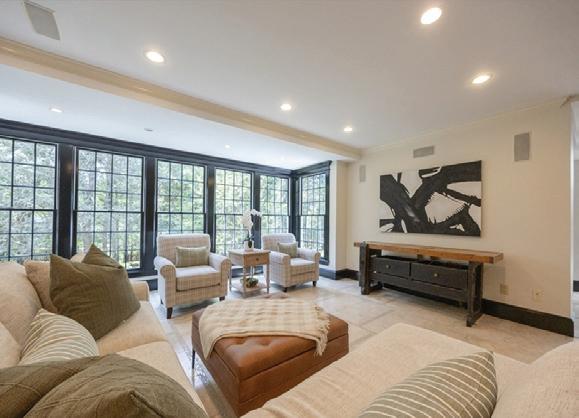



7 BEDS • 8.5 BATHS • 9,320 SQFT • $6,999,900 One of Milton’s finest estates. This 1915 mansion sits on nearly three acres of land in a private setting at the foot of the Blue Hills Reservation. The estate consists of a 9,000+ square foot home, an in-ground swimming pool with a pool house, and a two-story, 5-bay garage with an attached greenhouse. The residence features 7 bedrooms, 7 full bathrooms, 3 half bathrooms, and 9 fireplaces. The main floor features a living room and dining room, both equipped with fireplaces, a mahogany-paneled library, and an office. The incredible kitchen has top of the line built-in appliances, a grill, marble countertops and a breakfast area. The second and third floors feature 7 bedrooms and 6 full bathrooms, including a four-room, two-bathroom expansive primary suite. The lower level offers two workout rooms, a sitting room, and an office. Located 8 miles from downtown Boston and Logan International Airport, Milton provides convenience in a country-like setting, home to Milton Academy and excellent public schools. Welcome home.

KEVIN KEATING OWNER/BROKER (617) 698-7700 kevin@keatingbrokerage.com www.keatingbrokerage.com

524 Adams Street Suite B1 Milton, MA 02186

5 BEDS • 5 BATHS • 5,352 SQ FT • $2,700,000 This newly constructed residence offers an exceptional lifestyle defined by elegance, privacy, and modern comfort. From the moment you enter, soaring 9-foot ceilings, oversized windows, and exquisite natural light set the tone. The grand foyer unfolds into an open concept layout featuring a well-appointed kitchen, dining, and living space—perfect for entertaining and everyday indulgence. The first floor also offers an en-suite bedroom, mudroom, and seamless flow to a spacious stone patio ideal for outdoor relaxation. Upstairs, the serene primary suite is complete with a boutique-style walk-in closet and spa-inspired bath. Three additional en-suite bedrooms and a laundry room complete the second level. The finished third floor is a versatile bonus space for a home theater, executive office, or studio. The unfinished lower level, with 8-foot ceilings, presents boundless potential for a gym, ADU, wine cellar, or custom expansion. 276 Lexington Street embodies refined luxury.


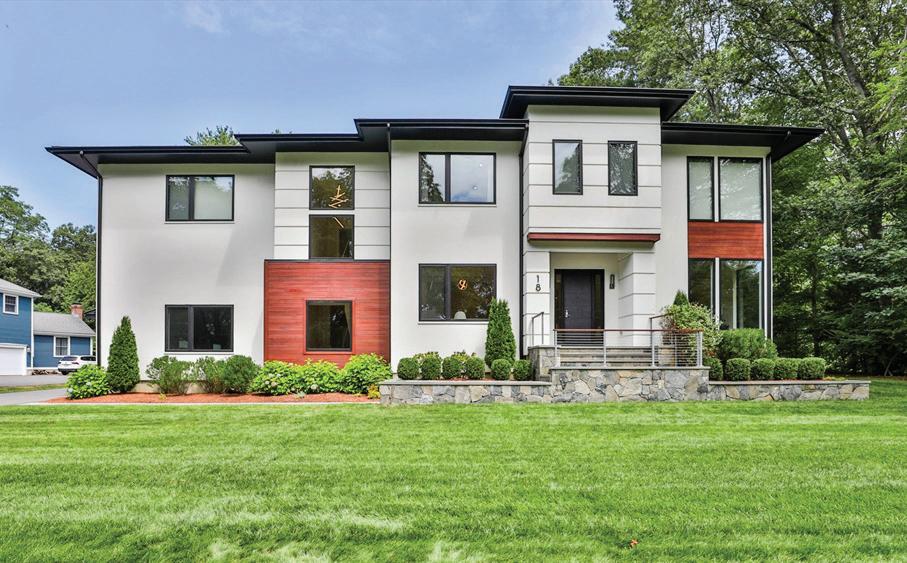
6 BEDS • 7 BATHS • 7,705 SQ FT • $4,200,000 Experience the pinnacle of Lexington living at 18 Blueberry Lane. This 2021 modern masterpiece commands attention in one of the town’s most coveted neighborhoods, offering 7,705 sq ft of exceptional design and craftsmanship. Soaring 10-ft ceilings, floor-to-ceiling windows, and exquisite finishes set a tone of modern elegance. The chef’s kitchen boasts custom Italian cabinetry, oversized island, premium Thermador appliances, and wet bar, opening to a dramatic great room and formal living and dining rooms with custom built-ins. Upstairs, four en-suite bedrooms include a spectacular primary suite with spa bath, dual walk-in closets, sitting room, and double-sided fireplace. First-floor office/en-suite & finished lower level with guest suite and recreation space provide versatility. The 3 car garage adds convenience and more storage space. Outdoors, enjoy a private oasis with expansive deck, hot tub, and private yard. Refined, functional, and beautifully sited--Lexington luxury at its finest.



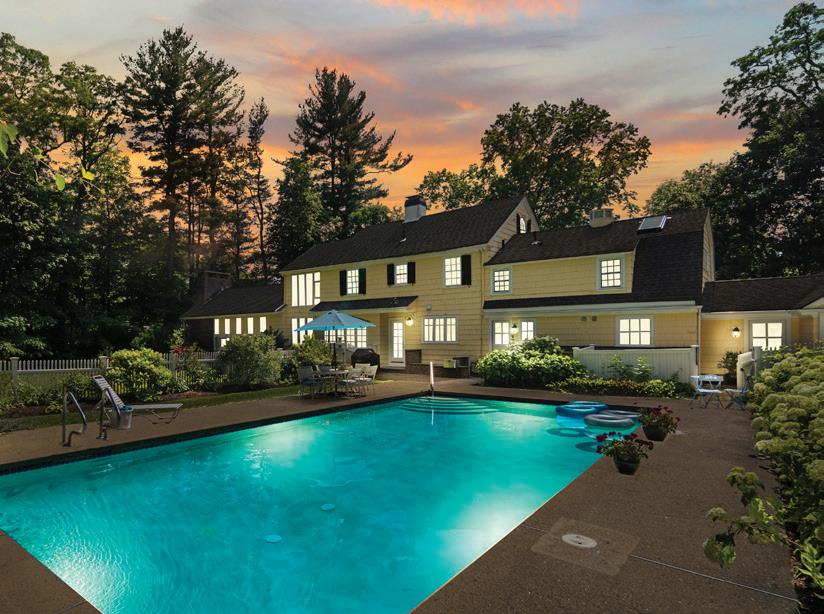
- Katherine Waters-Clark
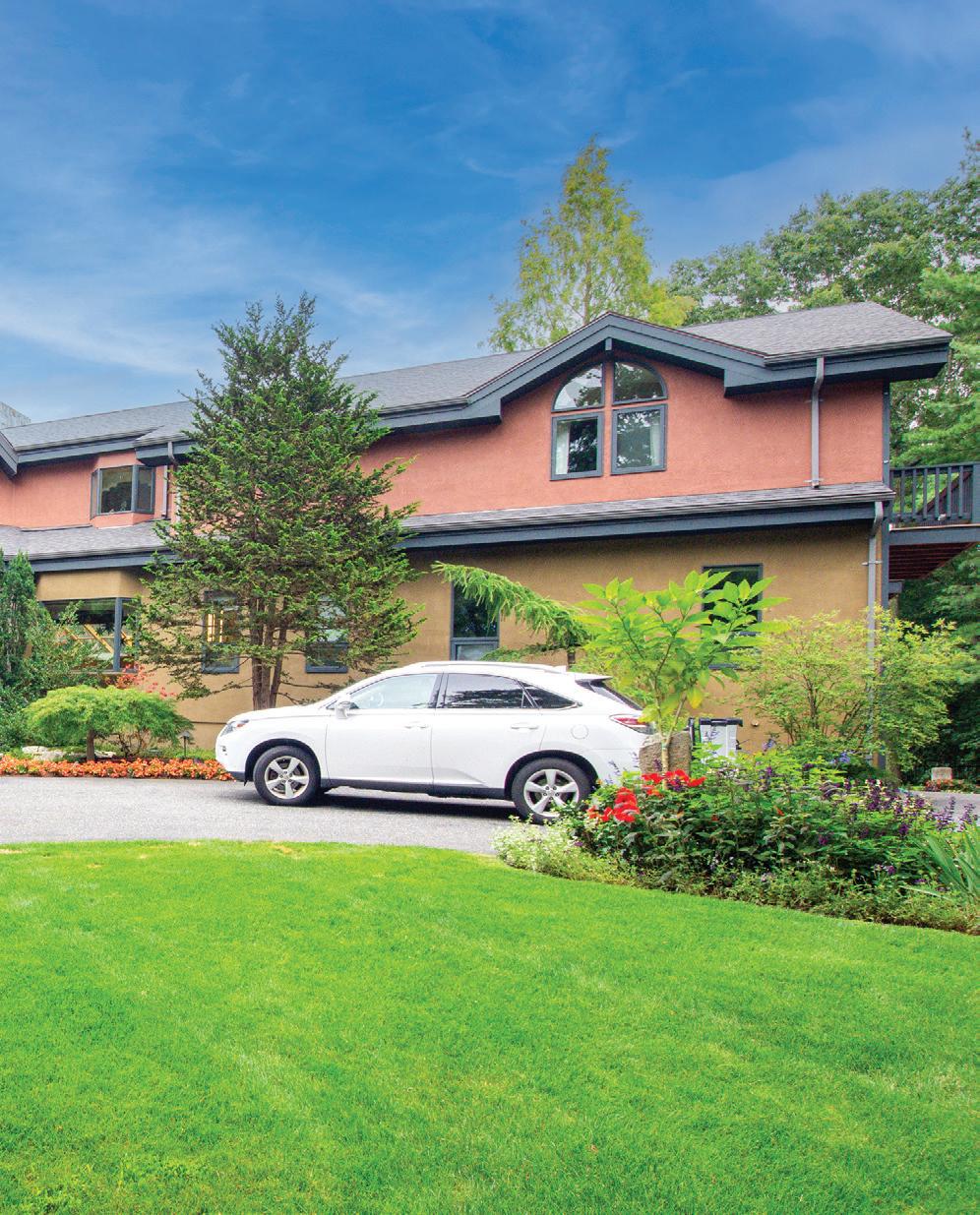


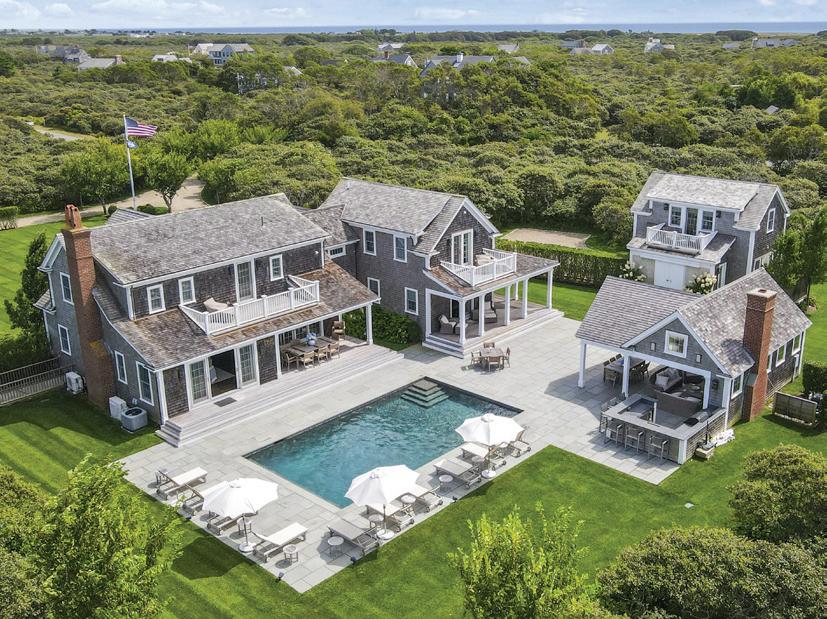
Cover Home: 6 Mountain View Drive, Framingham, MA - Jarrett Hurwitz
87 Oyster Pond Road, Falmouth, MA - Amy Vickers
2 Country Way, Hopkinton, MA - laura Wauters
24 Flintlock Road, Nantucket, MA - Chris + Kate Kling
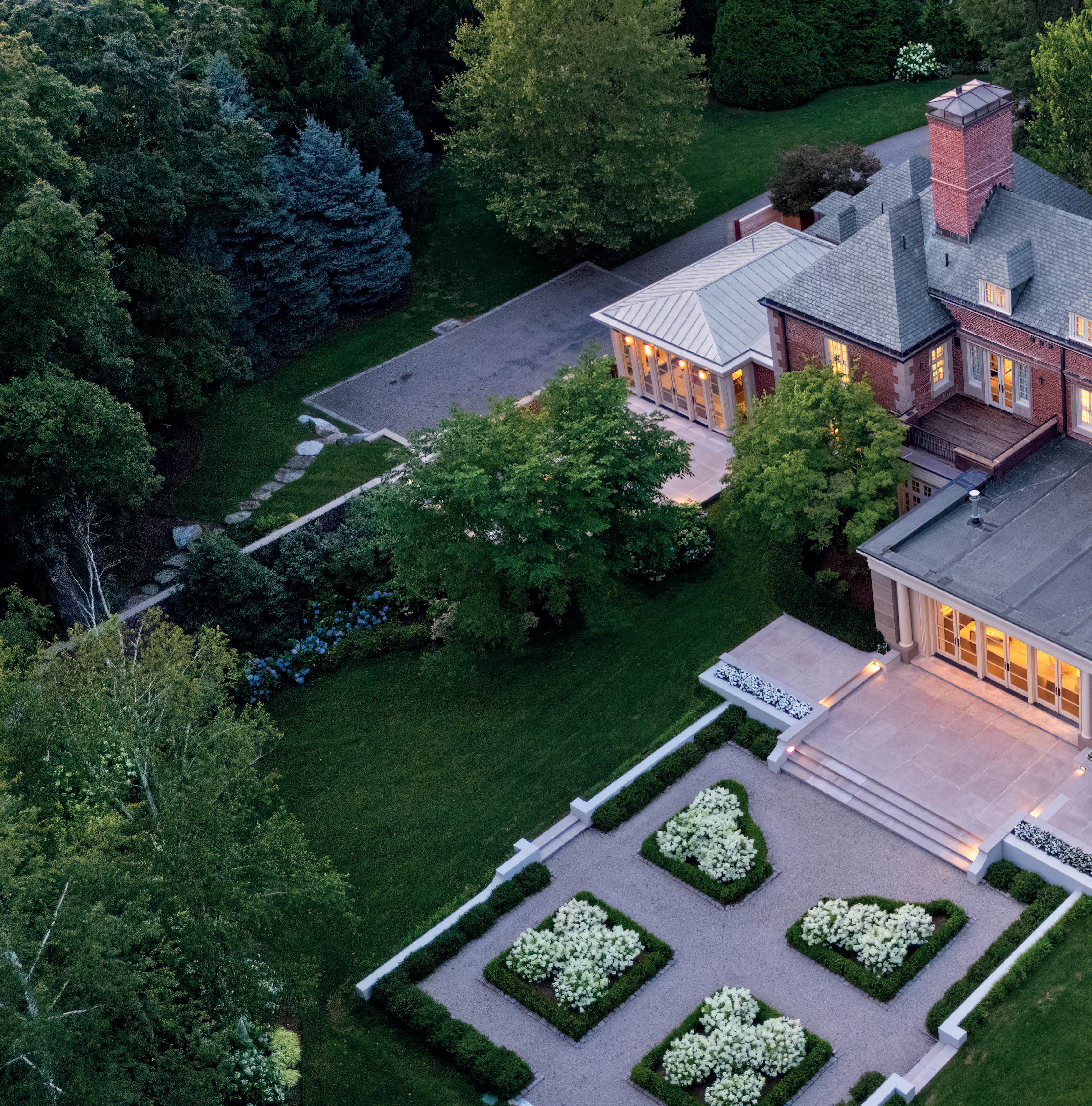
THE PAINE ESTATE
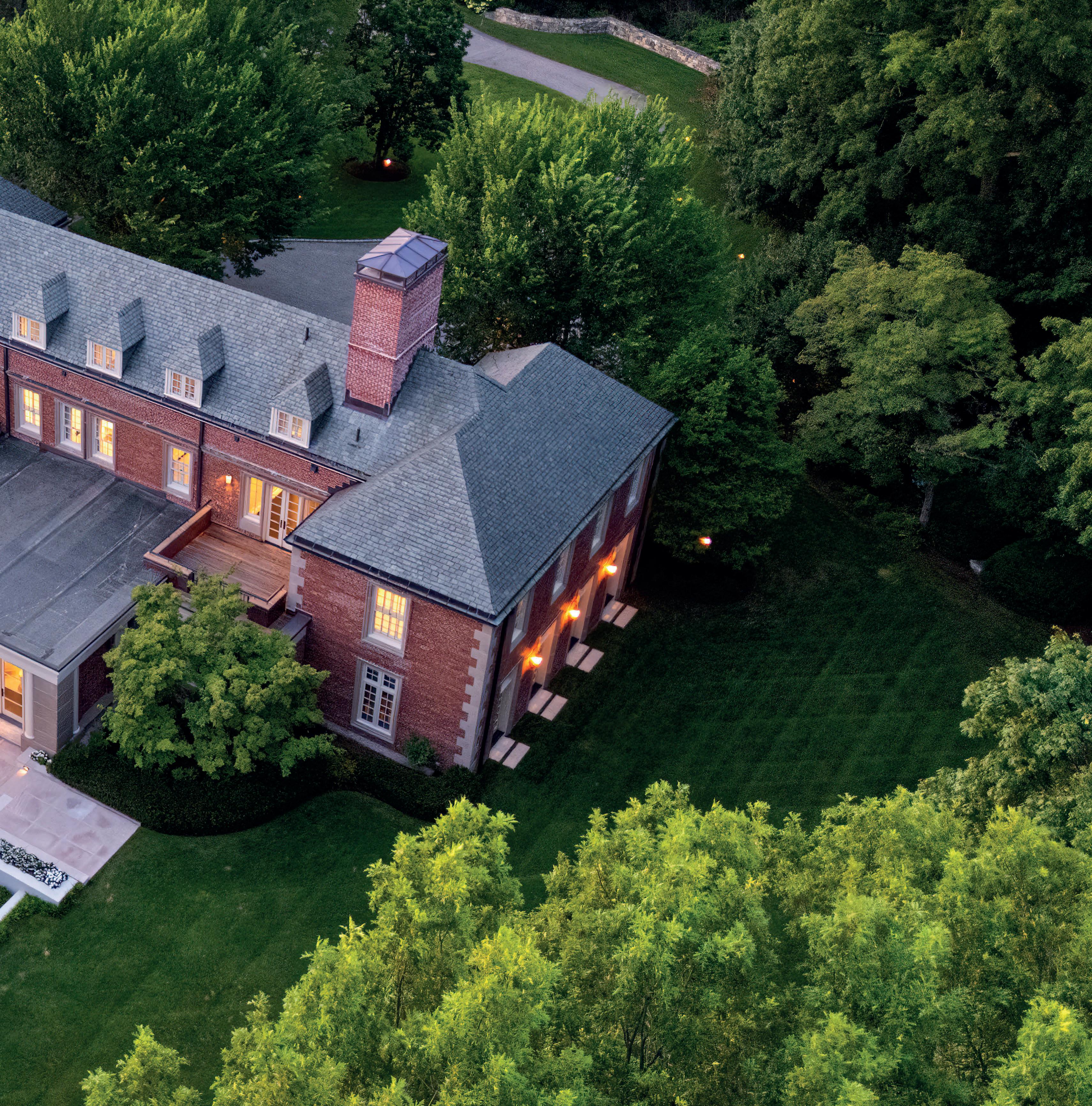


Coastal Retreat
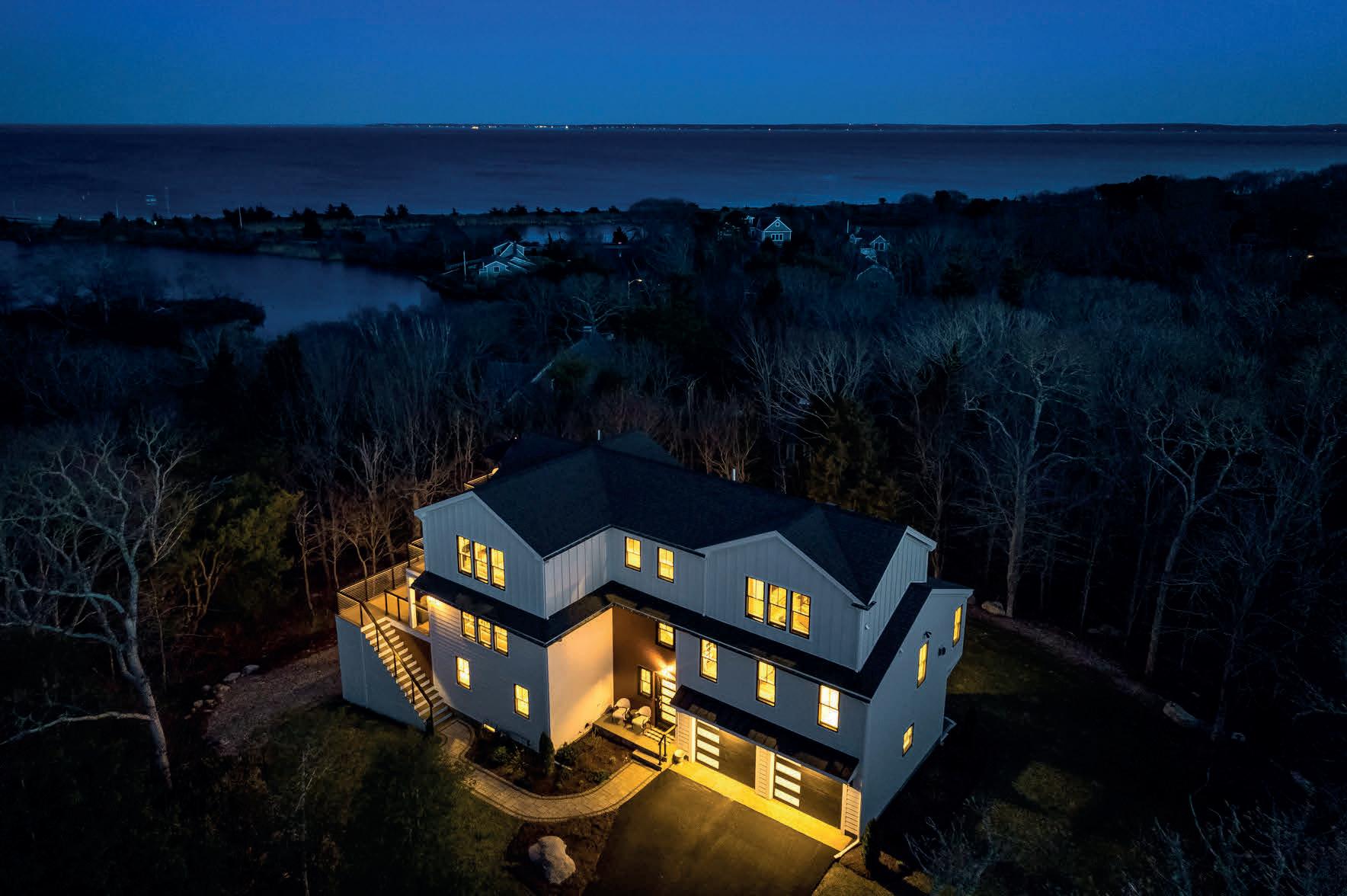

This meticulously crafted new build in Falmouth isn’t just a home; it’s a gateway to the quintessential Cape Cod lifestyle you’ve been dreaming of, with every detail thoughtfully considered for seamless living and effortless enjoyment. Imagine stepping out your door and having easy access to the renowned local beaches that make Falmouth so desirable. Feel the sand within moments, whether you’re seeking a refreshing morning swim or a leisurely afternoon basking in the sun. For those desiring an even more exclusive experience, explore the association beach option, offering a sense of community. Embrace the freedom of coastal exploration with the convenient access to the bike path. Picture yourself along scenic routes, discovering hidden gems and enjoying the fresh sea air. For the avid boater, this location offers unparalleled opportunities. Envision launching your vessel and setting sail on the sparkling waters, with harbors and marinas within easy reach, promising endless days of nautical adventure. Nature enthusiasts will delight in the presence of every coastal bird you can imagine in view almost every day.
A potential haven for cultivating your green thumb or simply enjoying the tranquility of beautifully landscaped surroundings. The allure of in-town close proximity cannot be overstated. Imagine charming local shops, savoring delectable meals at nearby restaurants, and immersing yourself in the vibrant heart of Falmouth, all just moments from your doorstep.
This residence is designed for those who love to entertain. Picture hosting unforgettable gatherings that seamlessly flow from the elegant interiors to the multiple outdoor spaces. The numerous decks aren’t just vantage points for the breathtaking Nantucket Sound views; they are extensions of your living space, perfect for al fresco dining or simply soaking in the stunning landscape. Inside, the full wet bar and strategically placed beverage fridges ensure refreshments are always at hand. The convenience of two full-size refrigerators means you’ll never run out of space, while the dedicated wine cellar room provides the ideal setting for showcasing and enjoying your collection. Privacy is paramount, and this home delivers. While designed for entertaining, the layout also offers serene retreats.
The primary suite is a sanctuary, complete with two expansive walk-in closets, a private lounge area for quiet moments, and a luxurious en suite bathroom. The additional overflow space ensures guests feel comfortable and welcome, while the four and a half baths and two laundry rooms streamline daily routines. Beyond leisure, practicality is seamlessly integrated.
A dedicated office and a separate study provide ideal spaces for work or quiet contemplation. The lively game room and cozy den offer additional areas for relaxation and recreation, complementing the formal living room and full dining room.
A convenient breakfast bar provides a more casual dining option for everyday ease.
The extra-large two-car garage, equipped with formal storage systems, ensures vehicles and belongings are neatly organized. The equally spacious shed offers discreet storage for outdoor equipment, landscaping tools, and even trash and recycling, maintaining the property’s pristine appearance.
Every detail, from the tasteful appointments to the light-filled and airy ambiance, enhances the overall sense of coastal elegance. This new build isn’t just a house; it’s a meticulously planned lifestyle, offering unparalleled access to the best of Falmouth, from its stunning natural beauty and recreational opportunities to its charming local amenities, all while providing the privacy and sophisticated design you’ve been searching for.
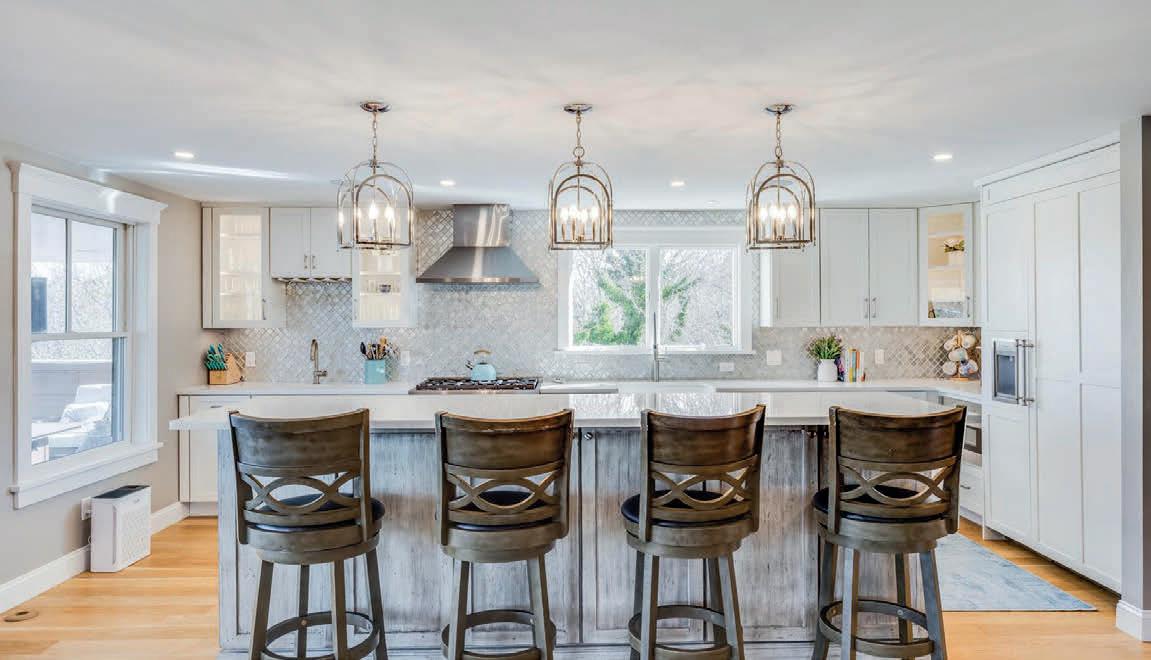
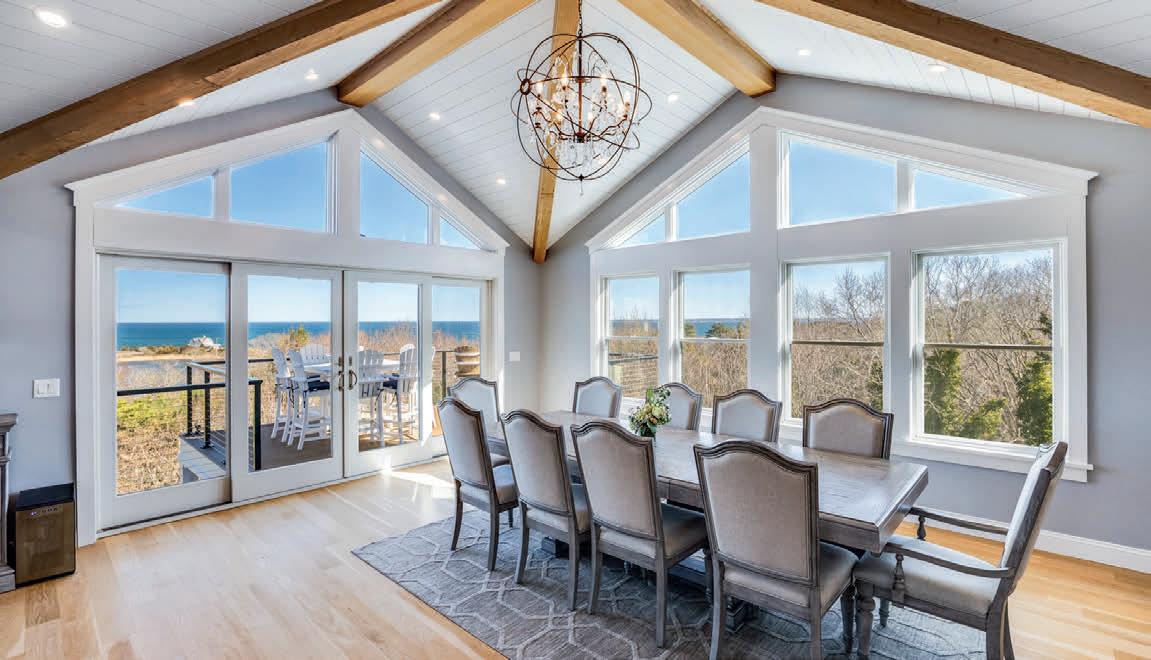
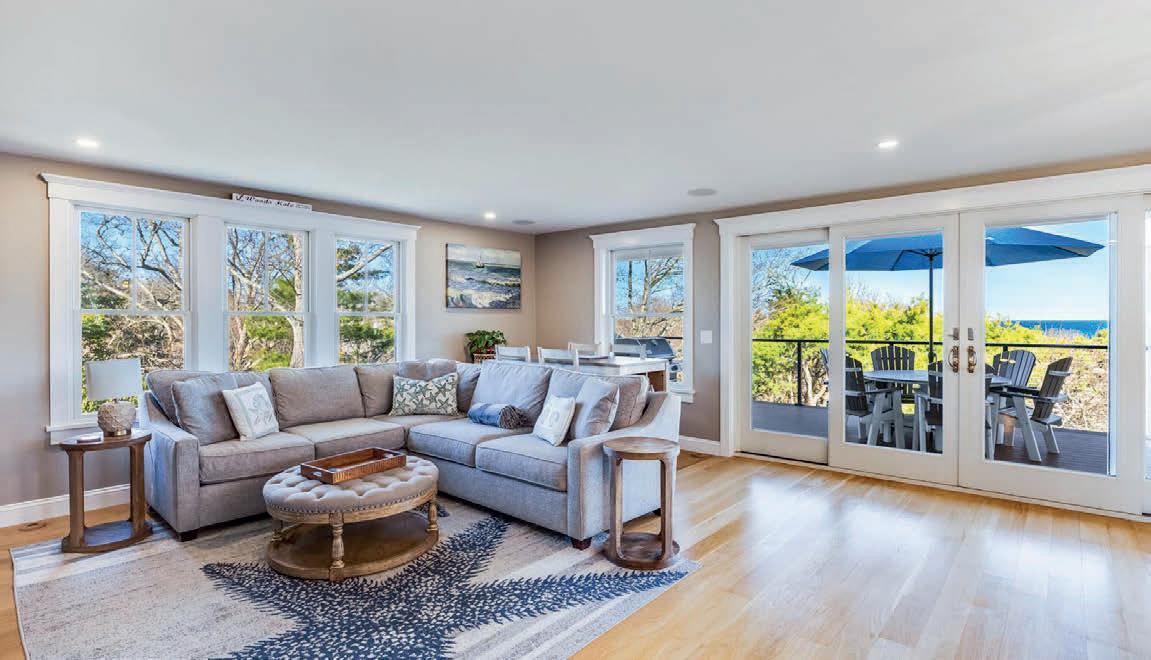


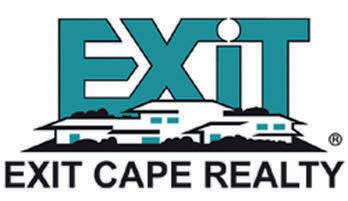
The Newport International Boat Show Returns This September
Each September, Newport’s historic harbor transforms into one of the nation’s most recognized stages for maritime innovation and tradition. The Newport International Boat Show brings together boat builders, industry professionals, and boating enthusiasts for four days along a waterfront that has shaped the city’s identity for centuries.
The show is one of the largest in-water boat shows in the Northeast. Newport’s natural deep-water harbor—once home to Gilded Age racing yachts and bustling merchant ships— provides a fitting backdrop for an event that continues to draw a national audience while retaining its distinctly local character.
Unlike many boat shows housed in convention halls, Newport’s event unfolds across 17 acres of historic waterfront, spanning seven interconnected sites in the heart of downtown. Visitors move between docks and exhibition areas, with the harbor itself as part of the experience. In-water displays allow guests to view vessels in their intended element, from nimble sailing dinghies to luxury motor yachts.
The breadth of the exhibition reflects the diversity of the boating community—new model debuts stand alongside quality pre-owned vessels, while marine equipment, accessories, and services round out a complete maritime marketplace.
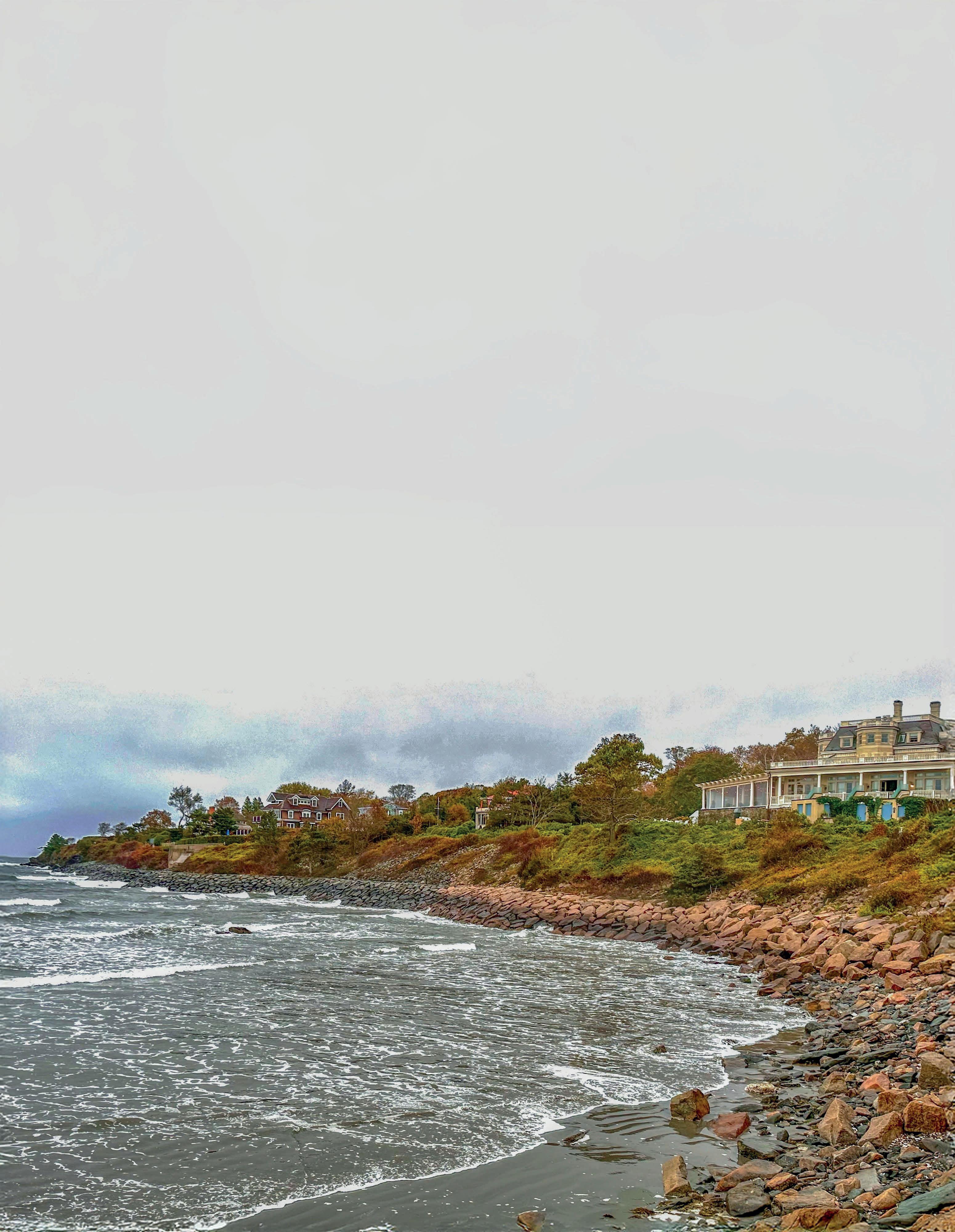
Educational seminars and hands-on demonstrations add depth, appealing to both seasoned mariners and those new to life on the water.
Scheduled for September 11–14, the show arrives at a time when coastal New England often enjoys clear skies, mild temperatures, and vibrant early-autumn scenery. The layout encourages visitors to explore both the boats and the city itself, with displays interwoven among Newport’s historic streets, restaurants, and shops. Shuttle services connect the sites, and the compact setting makes the event walkable for those who prefer to take in the harbor views at a slower pace.
Beyond the vessels, attendees can explore a wide range of maritime innovations—from navigation systems to sustainable marine technologies. The event’s integration with Newport’s downtown means that accommodations, dining, and cultural attractions are within easy reach, making it a draw for both day visitors and those planning a longer stay.
Tickets will be available through the official website, NewportBoatShow.com, with options ranging from single-day admission to multi-day passes. VIP packages, offering exclusive hospitality areas and additional conveniences, are available for those seeking an enhanced experience.
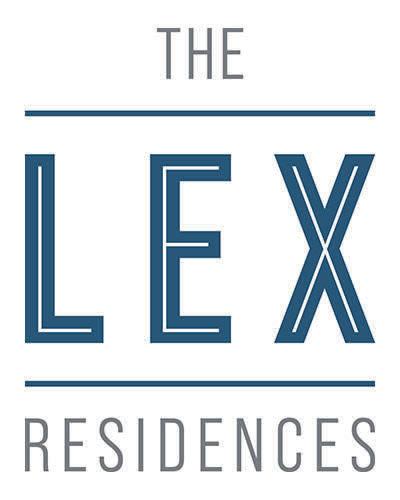

NOW SELLING FROM $1,199,900
Lexington’s newest boutique condominium community where thoughtful design meets modern luxury. Developed by the award-winning team of Katz Development and Finnegan Development, The Lex is located at 93 Bedford Street, at the threshold of vibrant Lexington Center. This distinctive community features 30 impeccably crafted single-level units designed for comfort, style, and ease. Built to Passive House certification standards, The Lex delivers unmatched energy efficiency and environmentally conscious living. With curated open-concept living, and high ceilings, each residence feels expansive and elegant. Enjoy the exercise pavilion, private balconies, elevator access, deeded garage parking with EV chargers and a maintenance-free lifestyle. Ideal for discerning buyers looking to downsize without compromise, The Lex blends sophistication and sustainability in one of Massachusetts’ most historic and desirable towns. Learn more at TheLexResidences.com



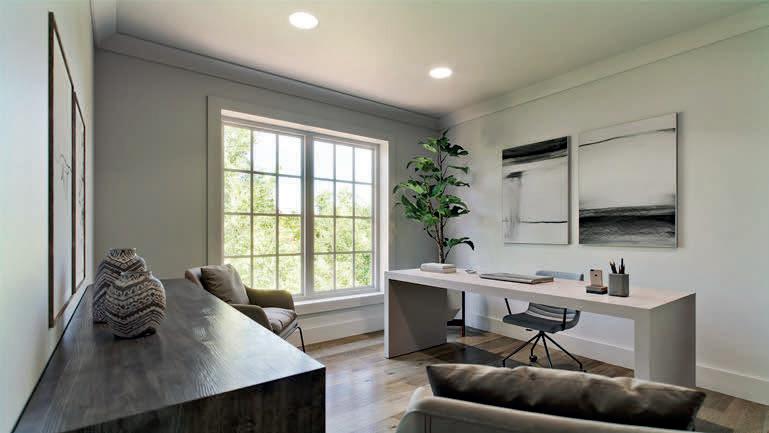
BROKER ASSOCIATE | LIC# 131186
781.504.6856
lester.savage@commonmoves.com lexingtonre.com
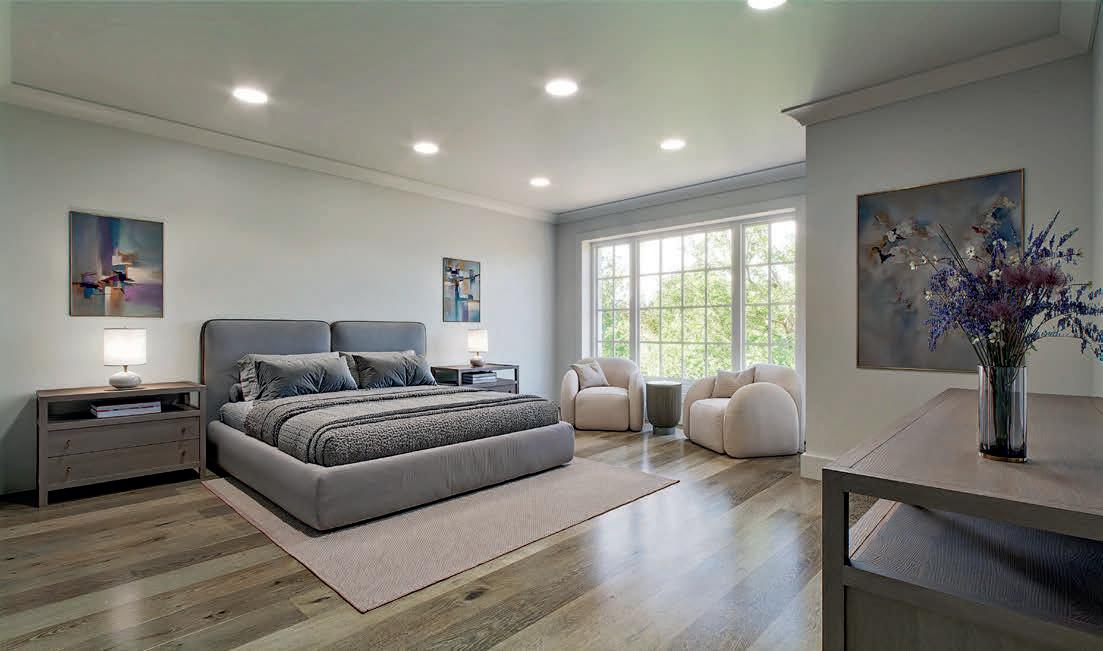
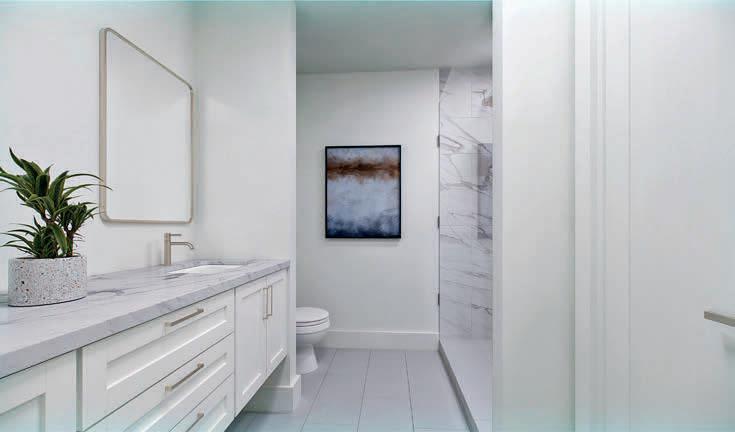






1 WOODHOLM CIRCLE MANCHESTER, MA 01944
5 BEDS | 3.5 BATHS | 3,421 SQ FT | $1,995,000
This gorgeous Dutch Colonial is located in the highly prized Woodholm neighborhood in Manchester-by-the-Sea. Sited on a private culde-sac, this home enjoys superb privacy yet is moments away from top-rated schools, village and beaches. 1 Woodholm Circle will captivate you from arrival, with lush gardens and handsome stonework. Inside, you will find a casually elegant experience that will make you want to move right in. The grand living room is anchored by a large wood burning fireplace, has beamed ceilings and exquisite woodwork. The dining room flows effortlessly into the chef’s kitchen, which features stainless steel appliances, cherry cabinetry, granite counters and dining area. The adjacent family room opens out to the grand mahogany deck, complimented with retractable awning. The four-season enclosed sun porch provides year-round enjoyment. Upstairs finds three large bedrooms with shared bath. The primary suite has luxurious marble bath and oversized walkin closet. Above the heated two-car garage is a guest suite with full bath and kitchenette. The grounds are simply fantastic. Sublime stonework, seaside gardens, relaxing fire-pit area and fabulous garden shed. The home has been expertly improved and maintained. The school year is quickly approaching and this home awaits her next chapter.
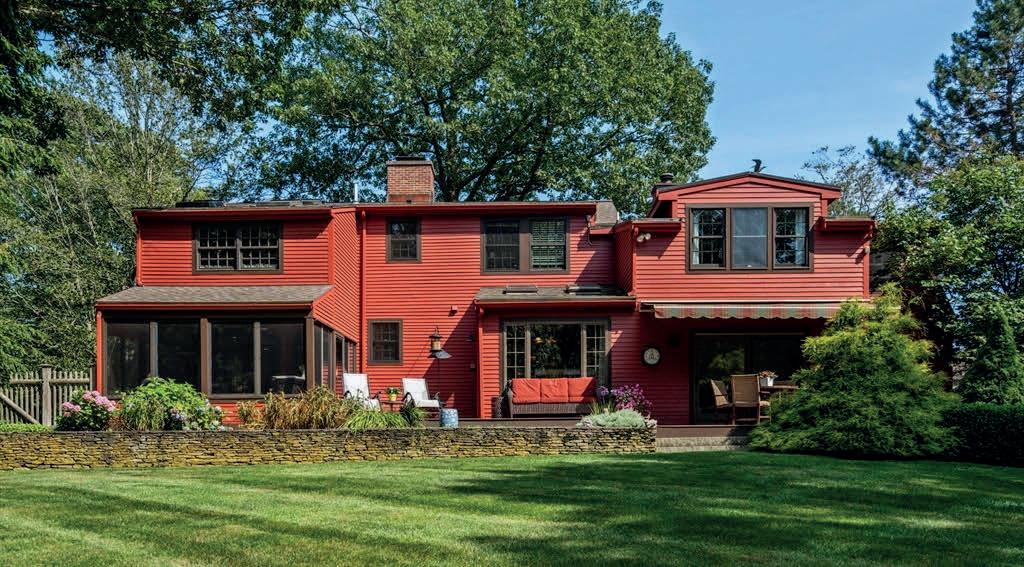

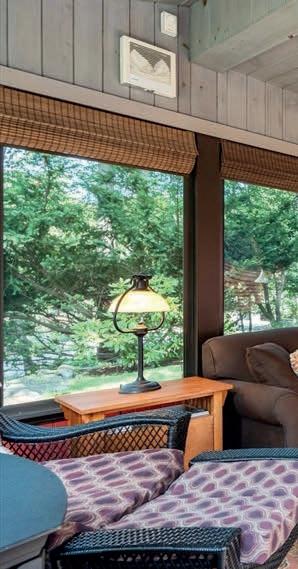
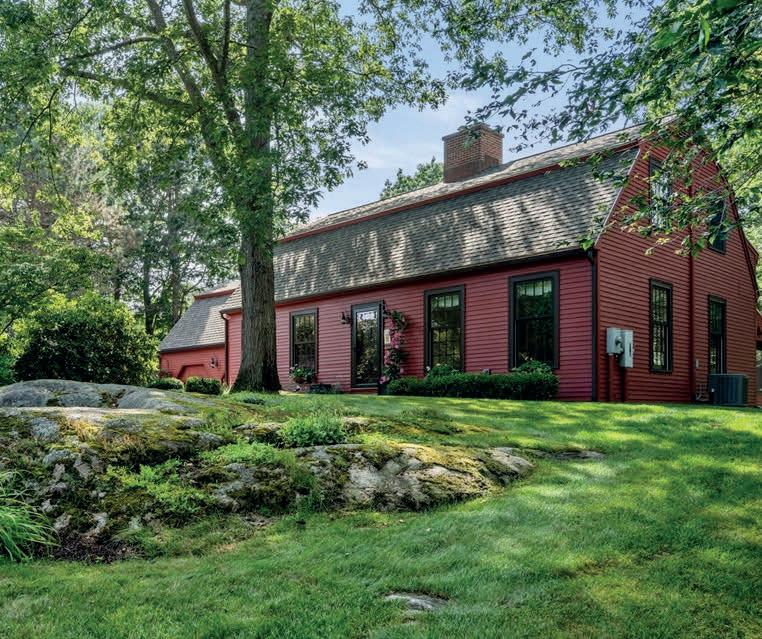
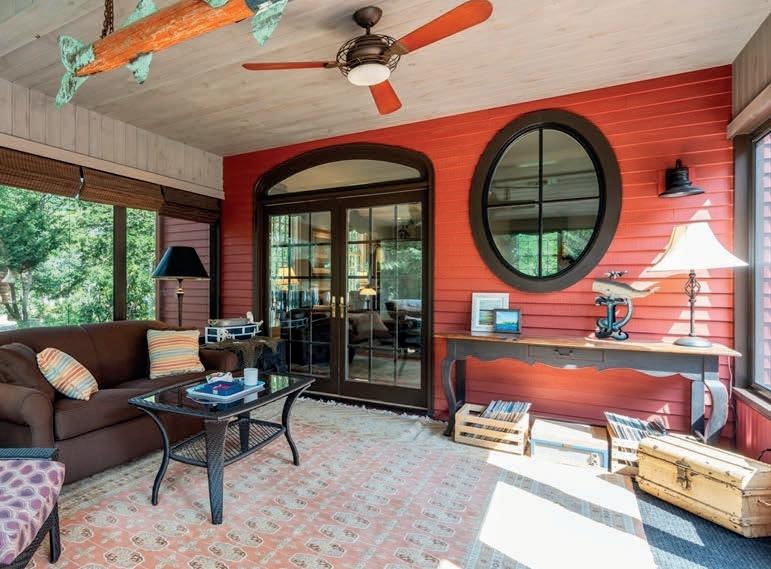



TrimBoard is an architectural millwork manufacturer serving the Northeast United States that specializes in custom fiberglass pergola’s, PVC and ACRE synthetic millwork as well as traditional wood millwork. TrimBoard can also supply custom column wraps, window surrounds and has just installed the most up-to-date finishing line to provide custom, vinyl safe finishes of PVC and ACRE.
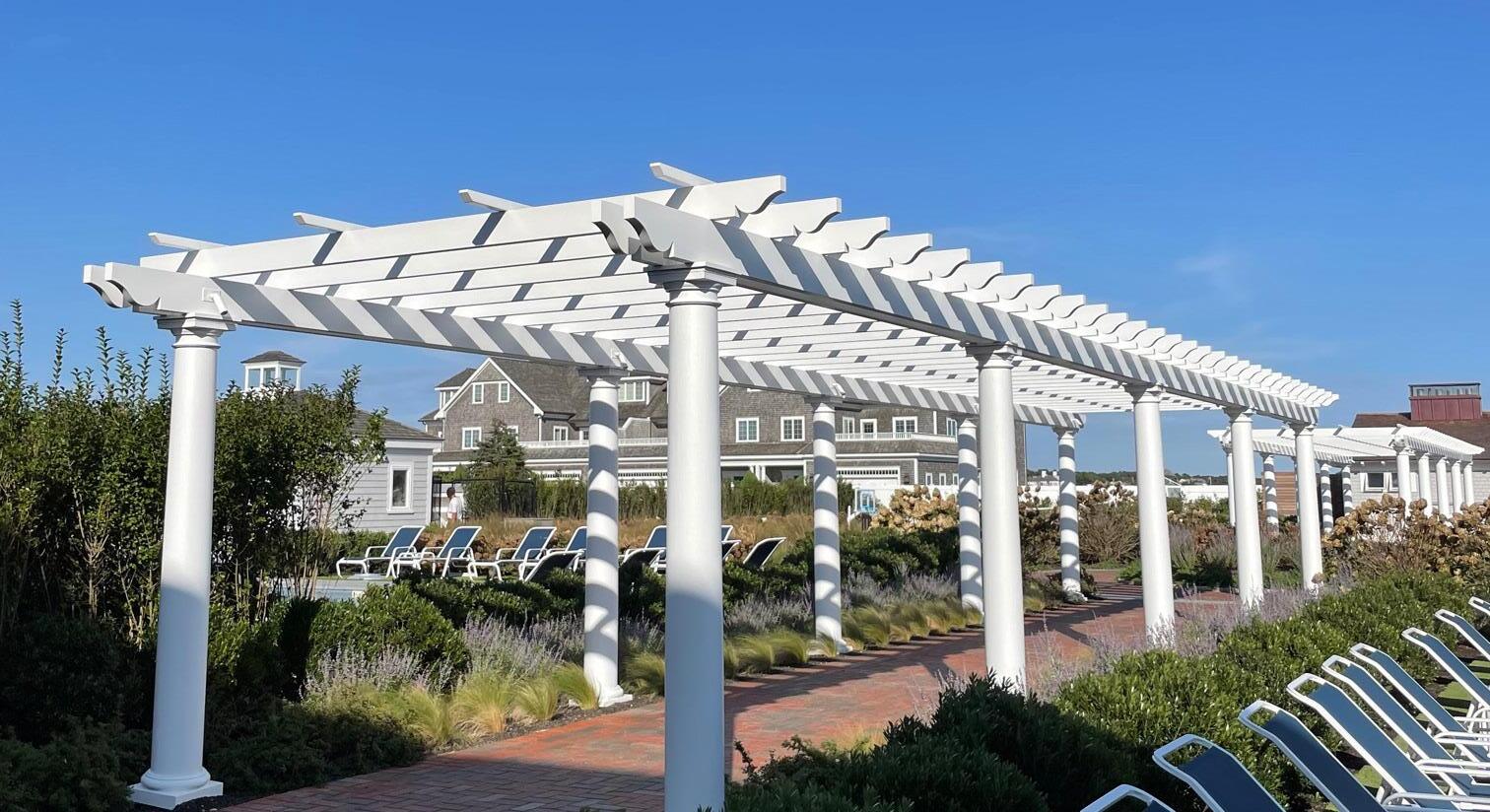
TrimBoard custom-manufactures traditional pergolas for all spaces, and is a dealer for StruXture™, the leader in commercial smart pergolas, with operational louvers that are adjustable for wind, sun, and rain protection.
Whatever your needs, TrimBoard has you covered, rain or shine.
Synthetic & Traditional Millwork
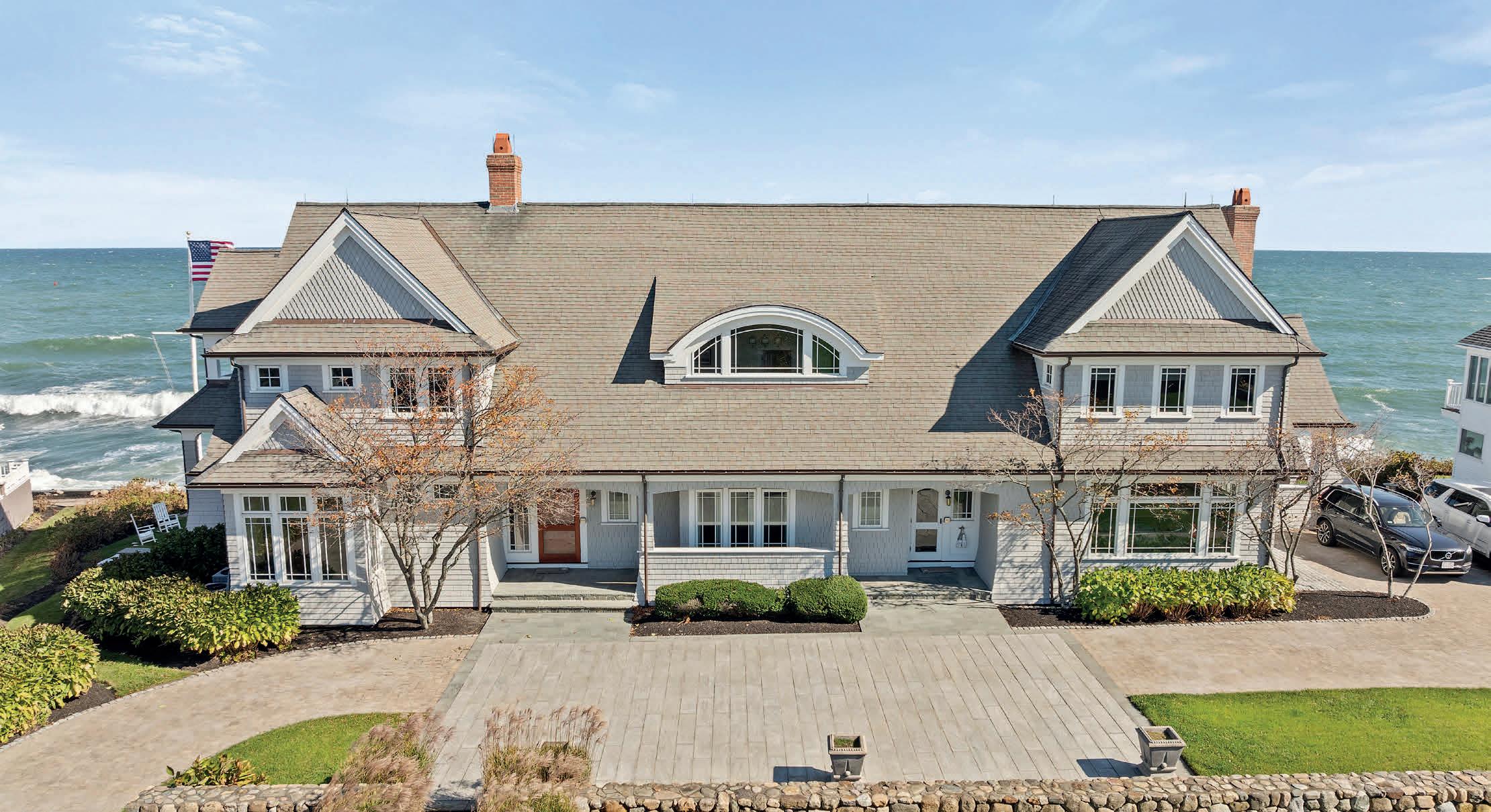
Beautiful Oceanfront Home
4 BEDS | 7 BATHS | 6,102 SQ FT | $4,995,000

Perched safely out of harms way on a beautifuly landscaped double lot on 1st Cliff, this Oceanfront shingle style home is like rare artwork, a true masterpiece. Custom built by a top waterfront builder to exacting standards, the main level offers a serious cook’s kitchen with custom cabinets, a granite-top island with 5-burner gas cooktop, built-in espresso maker, and a commercial grade subzero refrigerator, a family room with custom built-ins, a wet bar, wine cooler, and wood burning fireplace, and a professional quality home office. There’s a gentlemans billiard room with wet bar, home sauna, gas generator, a Crestron entertainment system, and extensive covered porches and decking offering perfect vantage points to take in the everchanging ocean scenery. With a sandy beach nearby, and but a stones throw to Scituate Harbor offering shopping and fine dining, this outstanding property is the best waterfront property currently available in Scituate, hands down. Simply spectacular! 21 CIRCUIT AVENUE, SCITUATE, MA 02066
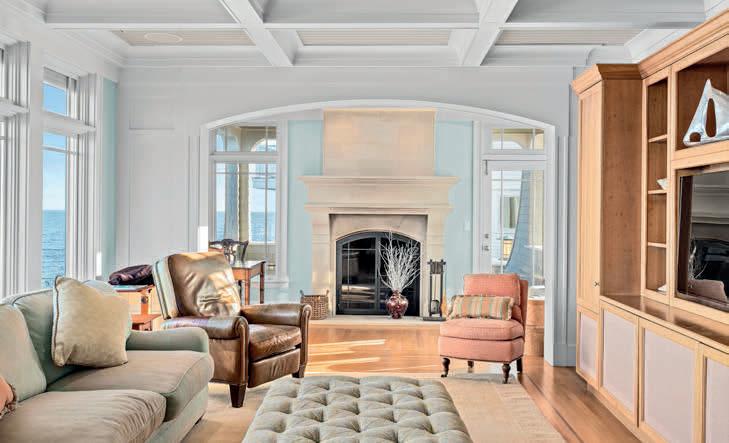


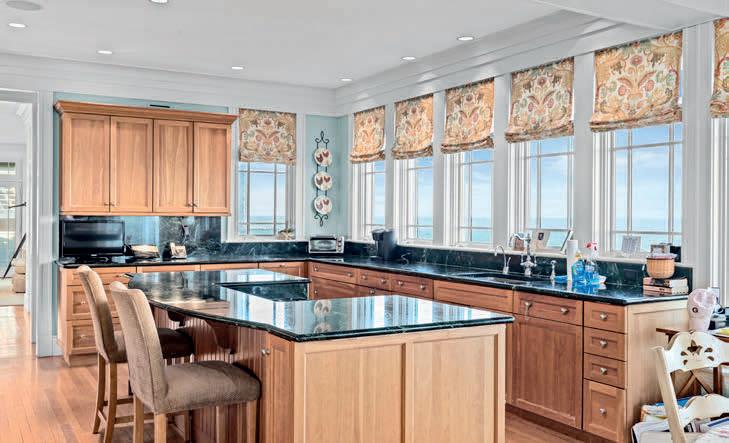

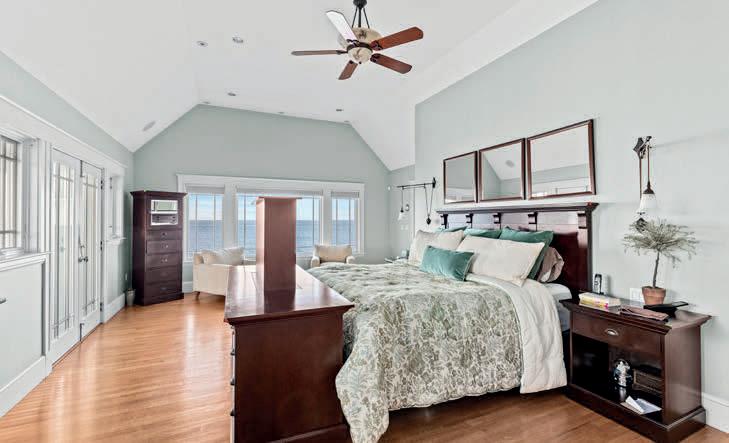

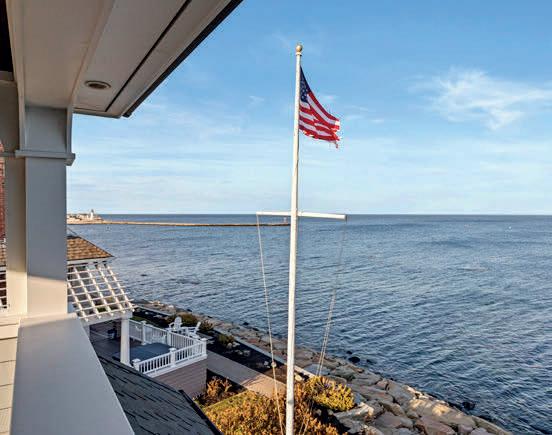

WATERFRONT HOME

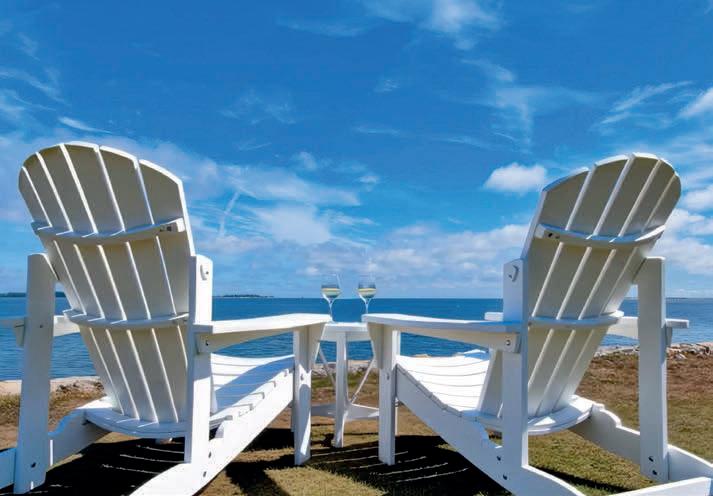


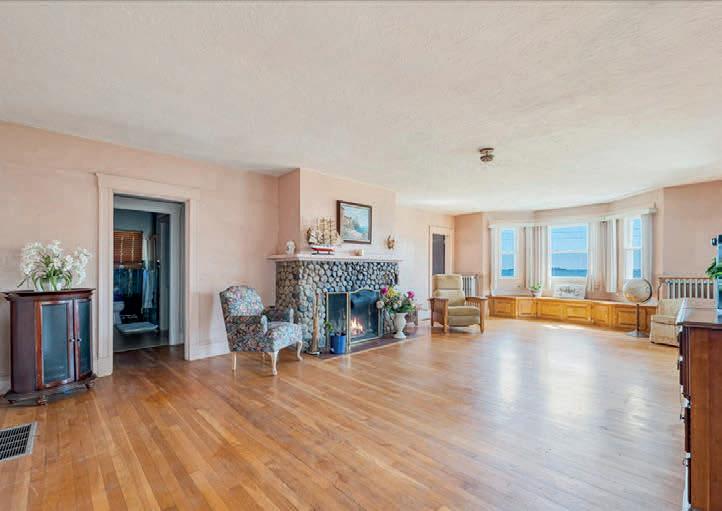
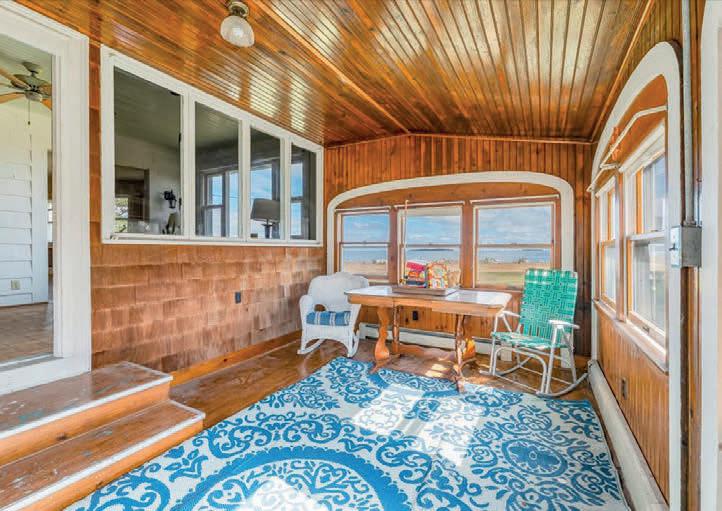
Welcome to a rare and remarkable opportunity to own 1.6 acres of direct waterfront property in North Plymouth, with sweeping views of Bug Light, Duxbury Bay, and breathtaking sunrises. Boasting 340 feet of privately owned frontage, a custom-built sea wall, and deeded beach rights, this estate is the perfect canvas for creating your own coastal dream home. Cherished by the same family for generations, this expansive ranchstyle residence has been the backdrop for countless celebrations—including tented weddings on the lush, rolling lawn. The primary home offers 3 bedrooms, 2.5 baths, a large living room, cozy sitting room, and a screened-in porch – all designed for gathering and relaxing. Additional features include central air, a whole-house generator, a full basement and garage for all your beach gear, and a huge unfinished walk-up atticideal for a spectacular future primary suite or additional living space with panoramic water views. PLUS there is a second home on the property – a separate accessory studio residence with newer probate heater presents even more flexibility, perfect for a guest house, workshop, artist retreat, or potential rental income. Bring your vision and unlock the full potential of this extraordinary coastal property.


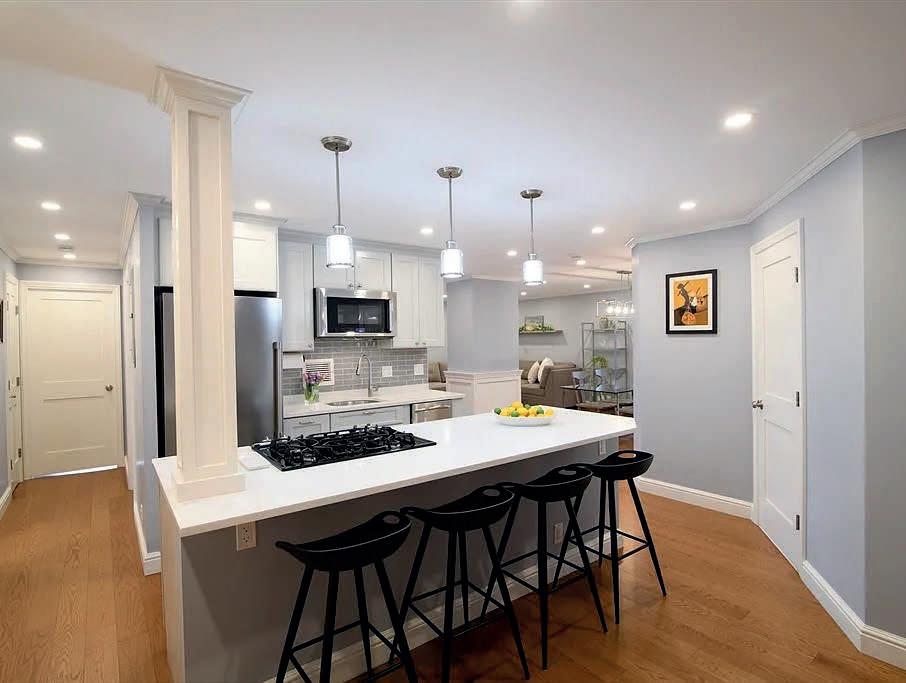
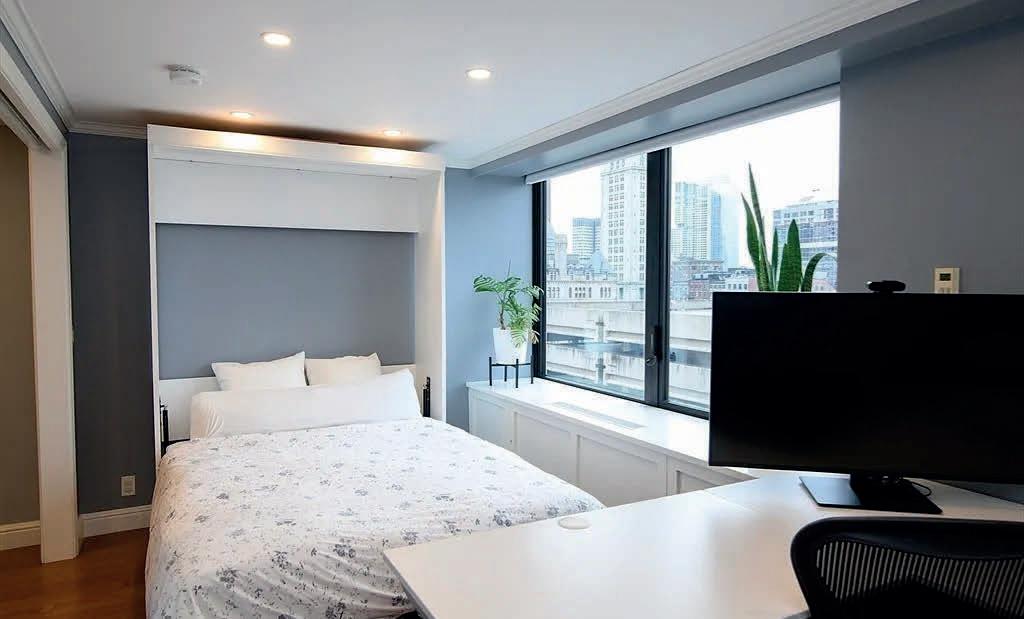
Stunning Condo with Breathtaking Views


This stunning two bed, two full bath condo offers breathtaking views of the harbor and city skyline, creating a serene and luxurious atmosphere. The fully renovated open-concept living and dining area with oak hardwood floors throughout features a walk-out balcony overlooking Boston Harbor. Sunlight beams through the windows, flooding the space with natural light. The modern kitchen has sleek stainless steel appliances, quartz countertops, and ample storage, perfect for both entertaining and everyday living. The primary bedroom includes a spacious walk-in closet ideal for city living, while the second bedroom is perfect for guests or a home office. Both bathrooms are tastefully designed with elegant finishes. During renovations, a built-in linen closet was added for extra storage. This smart home features lighting on dimmers, power window shades, and home automation, allowing control via your phone. The condo is also wired for fiber internet and cable TV ensuring seamless connectivity.

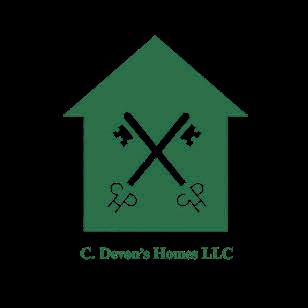
MAGNIFICENT HOME
308 COMMONWEALTH AVENUE, UNIT G
BOSTON, MA 02115
Step into this spacious floor-through condo in the heart of Back Bay. All your living needs are met on a single level of 1,940 sq ft. You will find convenience & style in equal measure. Featuring 3 bedrooms and 3 exposures! This home includes 2 sizable rooms fit for king beds & an additional smaller bedroom, used as a 2nd study or open to the living room with French doors. Add in the dedicated study with custom-built closets, and you’ve got an ideal environment for both work & relaxation. The huge D/R can be used as a family room. off the kitchen, great for kids! The layout is as generous as it is practical. 2 marble full spa-like baths, 1 with a jetted tub, offer a sanctuary. The master suite with an ensuite bath has custom-designed closets, elevating everyday living to luxury. This 4th-floor, sunny corner unit is perfectly located in an esteemed elevator building, ensuring accessibility with charm. Imagine living steps from Newbury St’s vibrant offerings & the serene Public Garden, & access to the T. & Comm Ave brings greenery & views. Park Available.
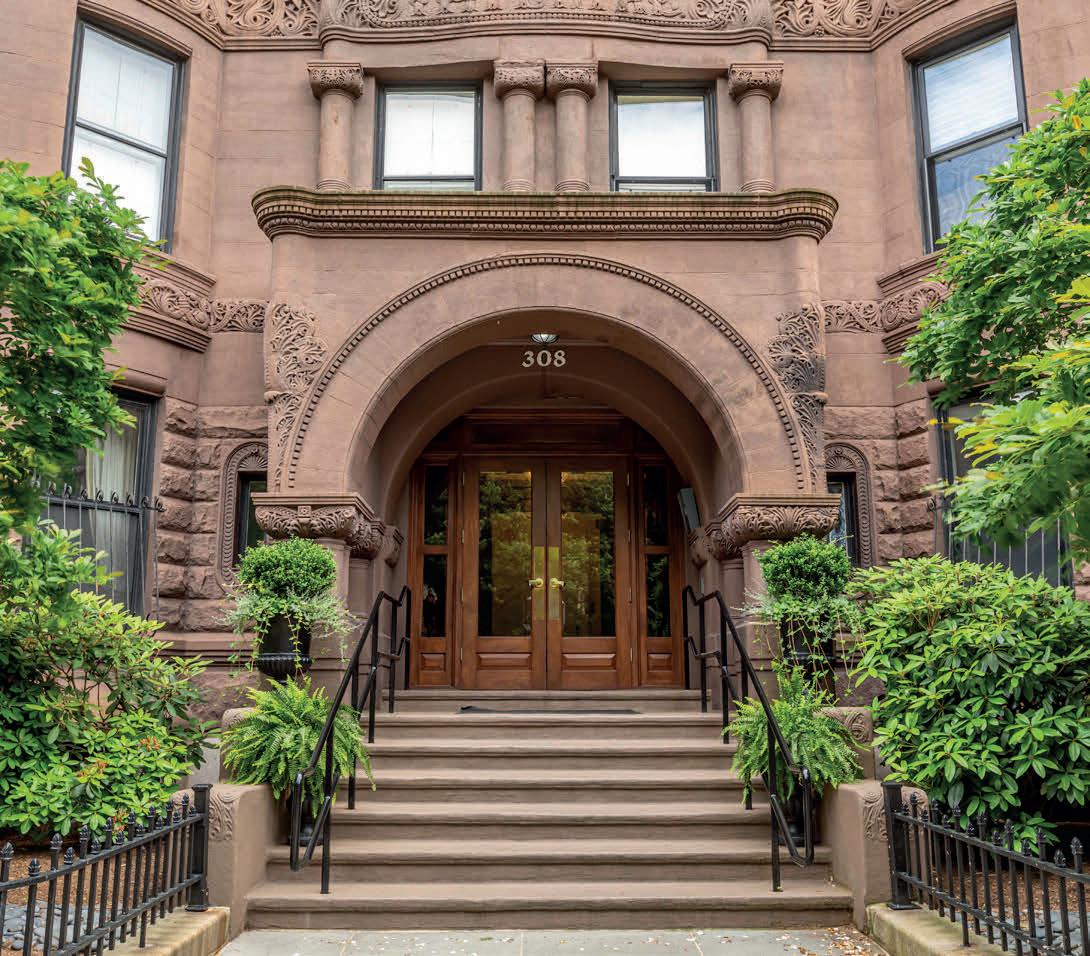

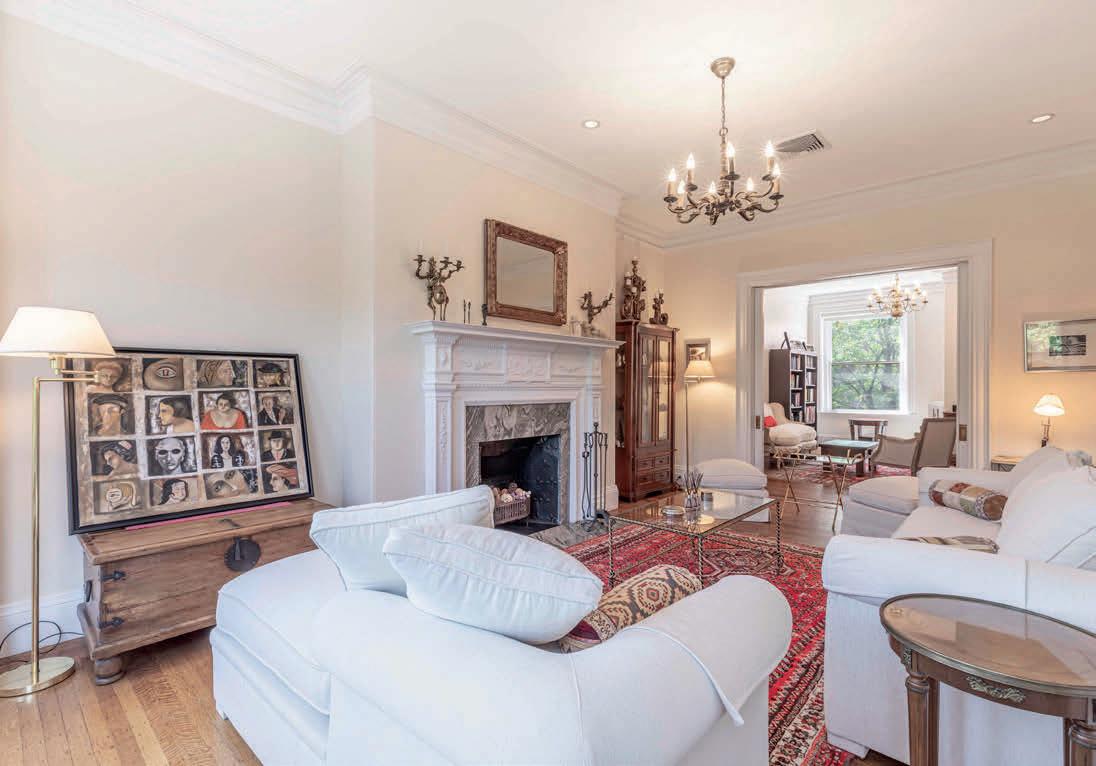
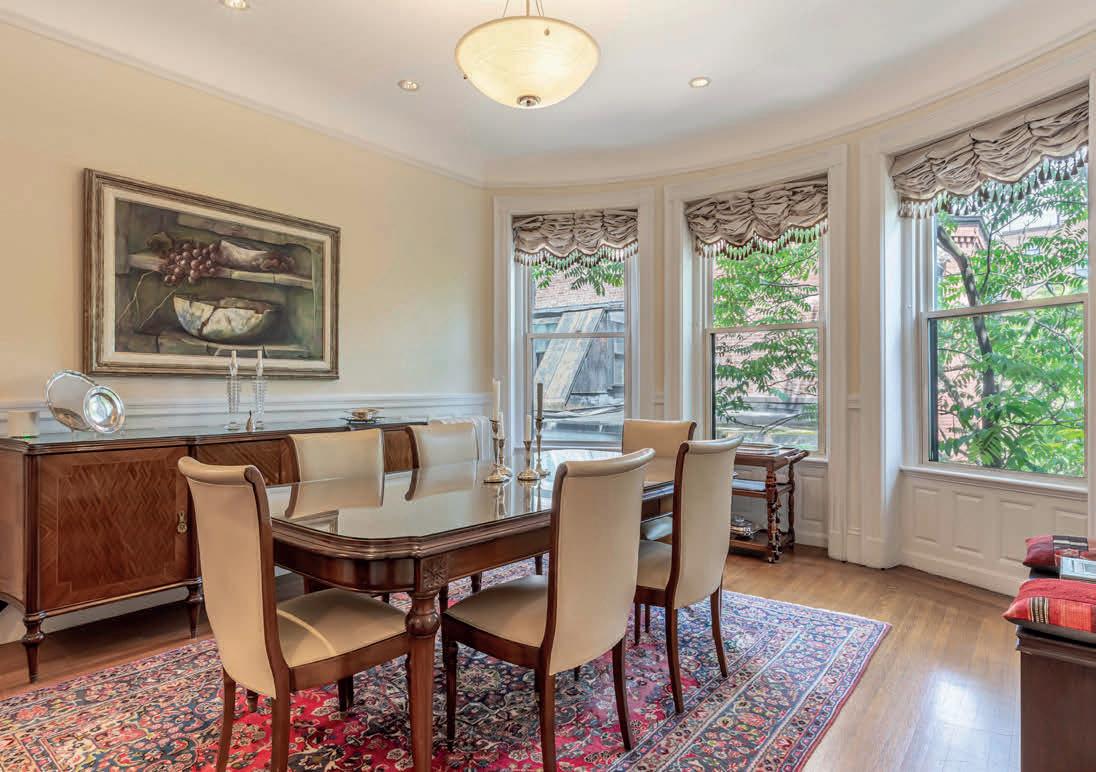




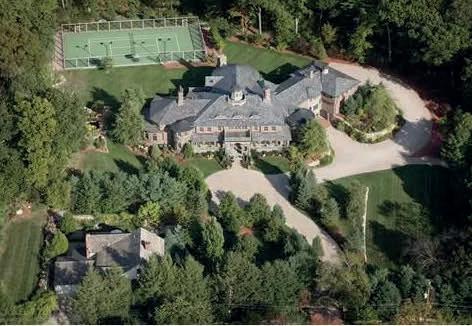
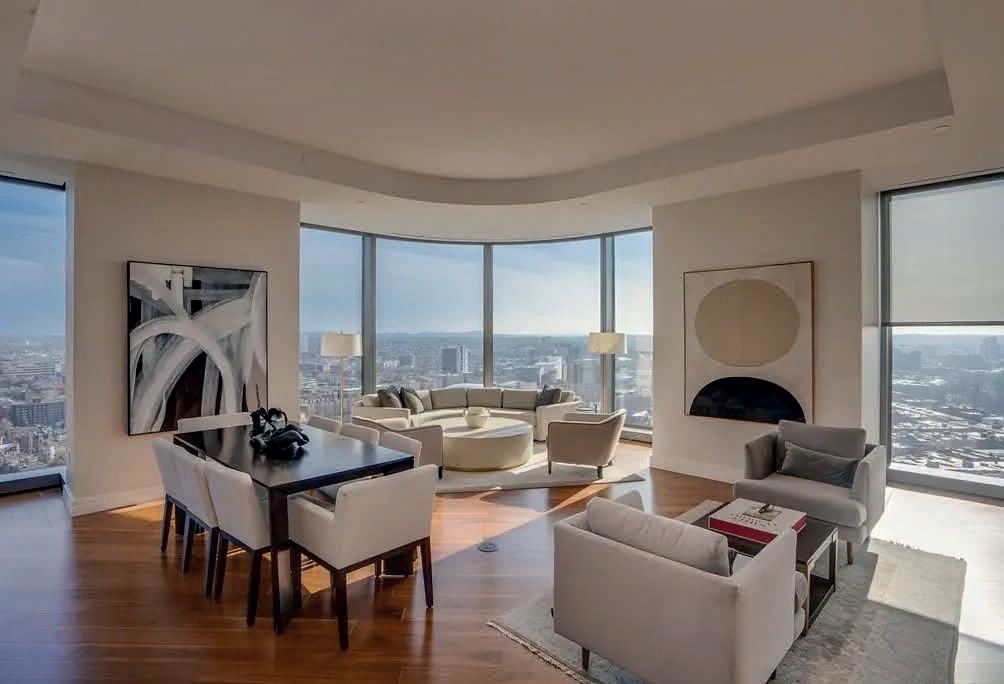


Robb Cohen CRS, ASR, ABR, CNE, CLHMS DIRECTOR · ASSOCIATE BROKER · REALTOR ®
TOP LISTING AGENT
After more than 35yrs as a licensed Real Estate Broker & 25yrs practicing in Boston, Robb has sold more than 1075 properties & approximately $1.150 billion in sales, Robb Cohen has created a reputation as one of Boston’s most honest, distinguished & experienced real estate professionals. He offers a bespoke client focused experience from conception to closing! Not one to rest on his laurels, Robb continues to dedicate himself to ensuring each client is satisfied throughout the entire selling or buying process. As a specialist in Boston’s iconic Beacon Hill, Back Bay & surrounding communities, he offers a higher level of service for buyers & sellers in Boston’s luxury markets & throughout the metropolitan area.

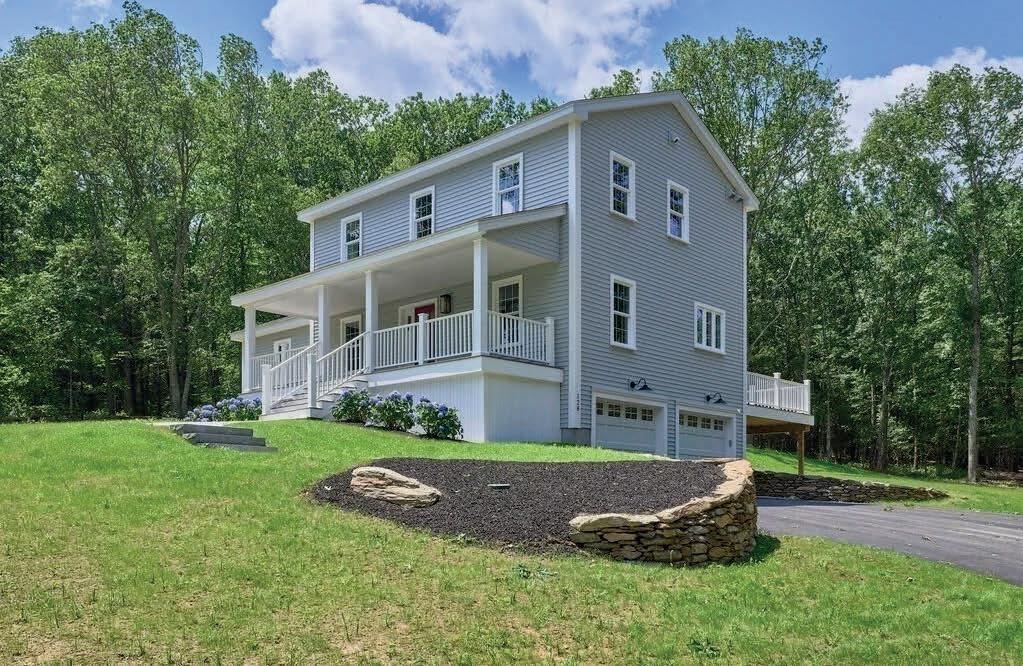
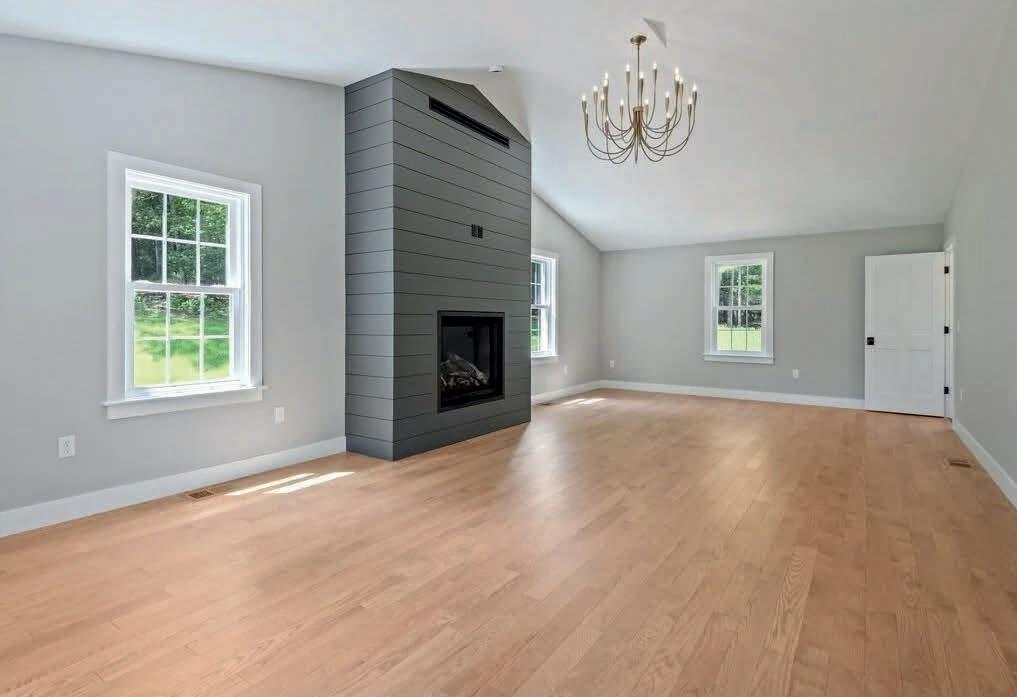

2 ACRES $795,000 OR
7 ACRES $925,000 INCLUDES BUILDABLE LOT
A house with elegance, quality, design, and energy efficient mechanical systems. Hardwood 3/4 inch oak tongue and groove flooring throughout the home. 8 ft center island with quartz countertop. 24 ft cathedral ceiling great room with gas fireplace. Easy access to major highways... 1 hour to Boston, Providence and Hartford.
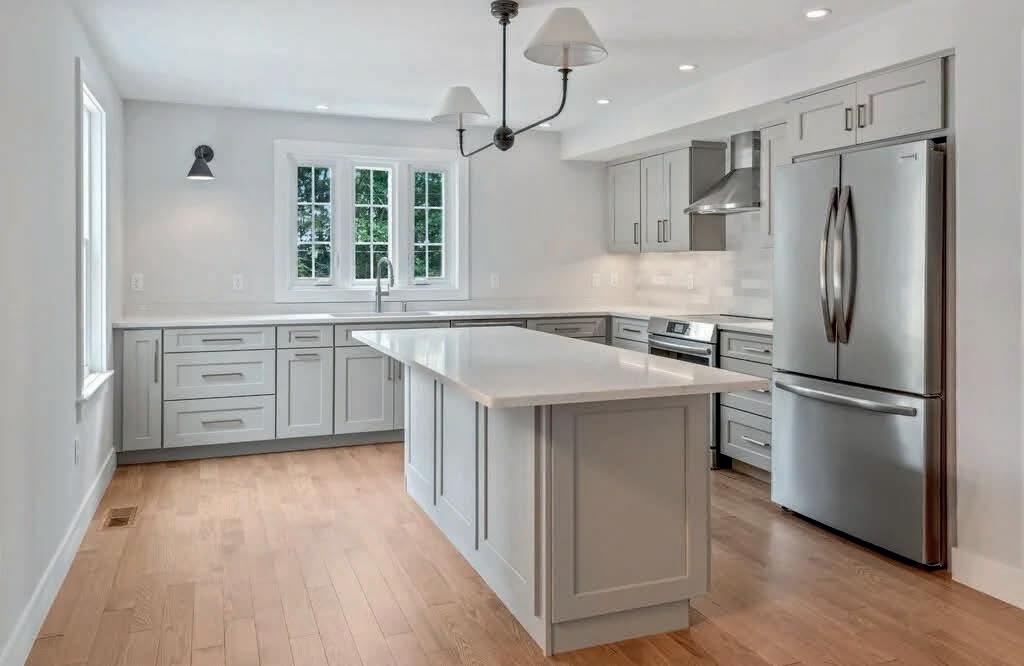





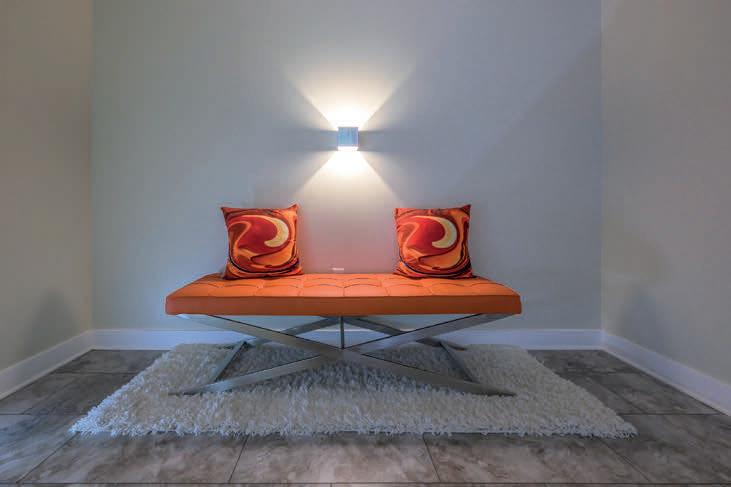
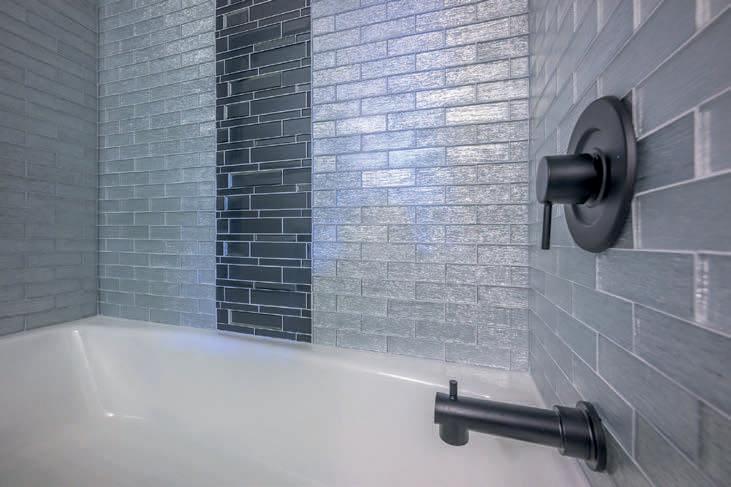
Stunning 4-year-young detached single family condominium! This 3-bed, 3-bath home features a gourmet kitchen with quartz counters, custom cooktop and hood and double ovens. Perfect for the Chef of the family. The home gym with sauna, and a spacious walkout lower level with game room and bar is the perfect space for entertaining or relaxing. The upper and lower level decks are a rare amenity. Enjoy resort-style living with onsite pool, tennis, and clubhouse. Sited in highly sought upper area of Berkshire Country Meadows development with views. Nestled near serene lakes, theatre, restaurants and top-tier golf, this move-in-ready gem blends comfort, convenience, and recreation in one beautiful package.


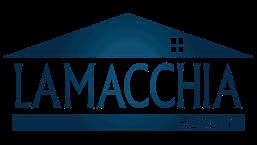


Beautifully Renovated Mixed-Use property in the heart of Dennis Port’s Revitalized Village with excellent income potential. Steps from Main Street’s shops, cafes, eateries and approximately 1 mile to the renowned beaches and exclusive Ocean-Front resorts & restaurants. Attention to detail is evident in this historic property currently used as a retail space by a well-known interior designer with owner’s quarters above and an additional 2-bedroom rental, currently generating over $3,000 per month, at the rear of the property. Top of the line materials were used in the renovation featuring the use of Natural Stone and high-end appliances in the multiple kitchens and baths. A mix of newer and striking original wood floors can be found throughout the property with updated mechanicals and central AC. The Antique barn is perfect for storage and offers garden areas. This impressive and wonderful property is sure to delight. RENOVATED COASTAL GEM IN DENNIS PORT


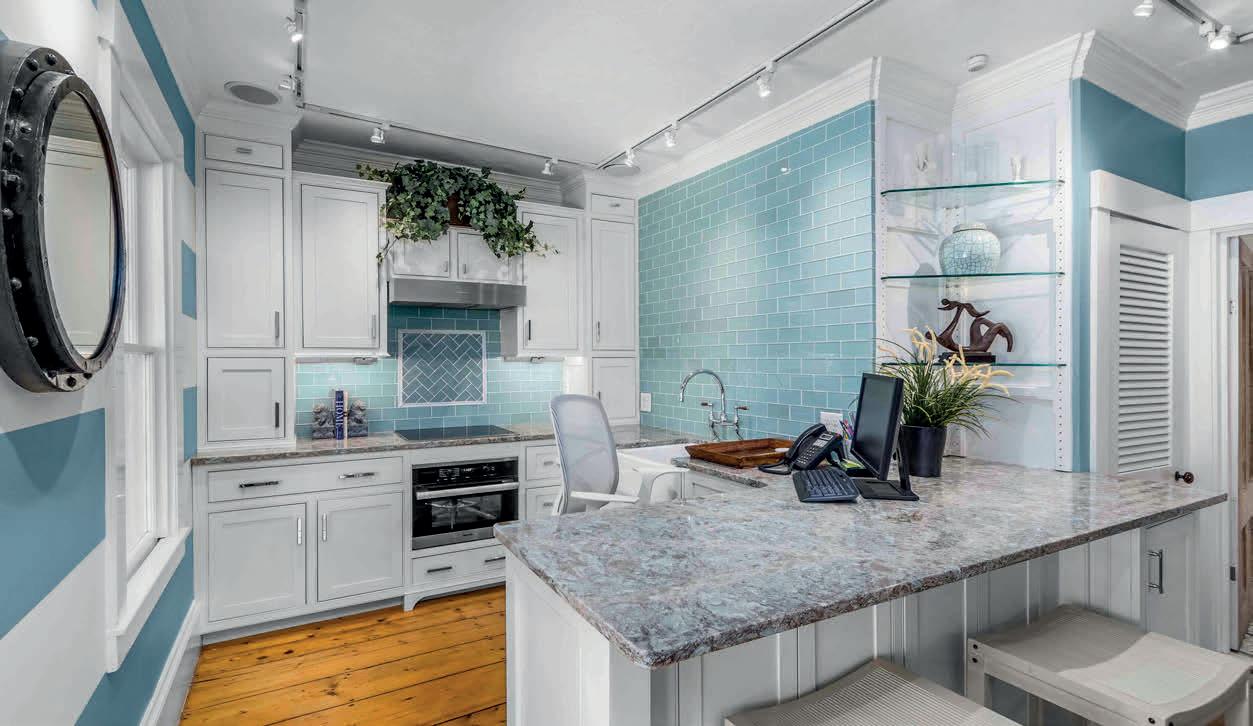

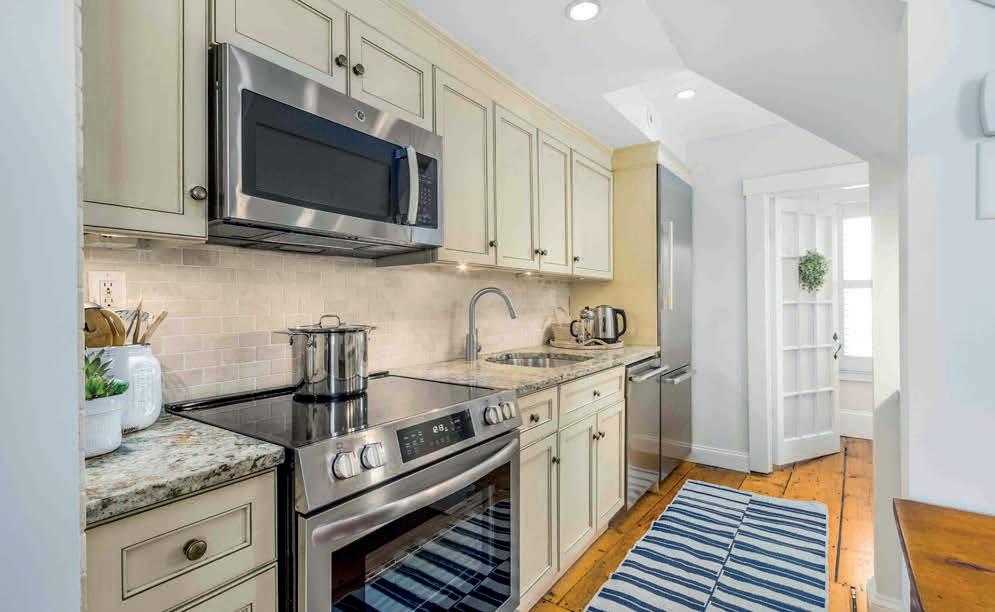

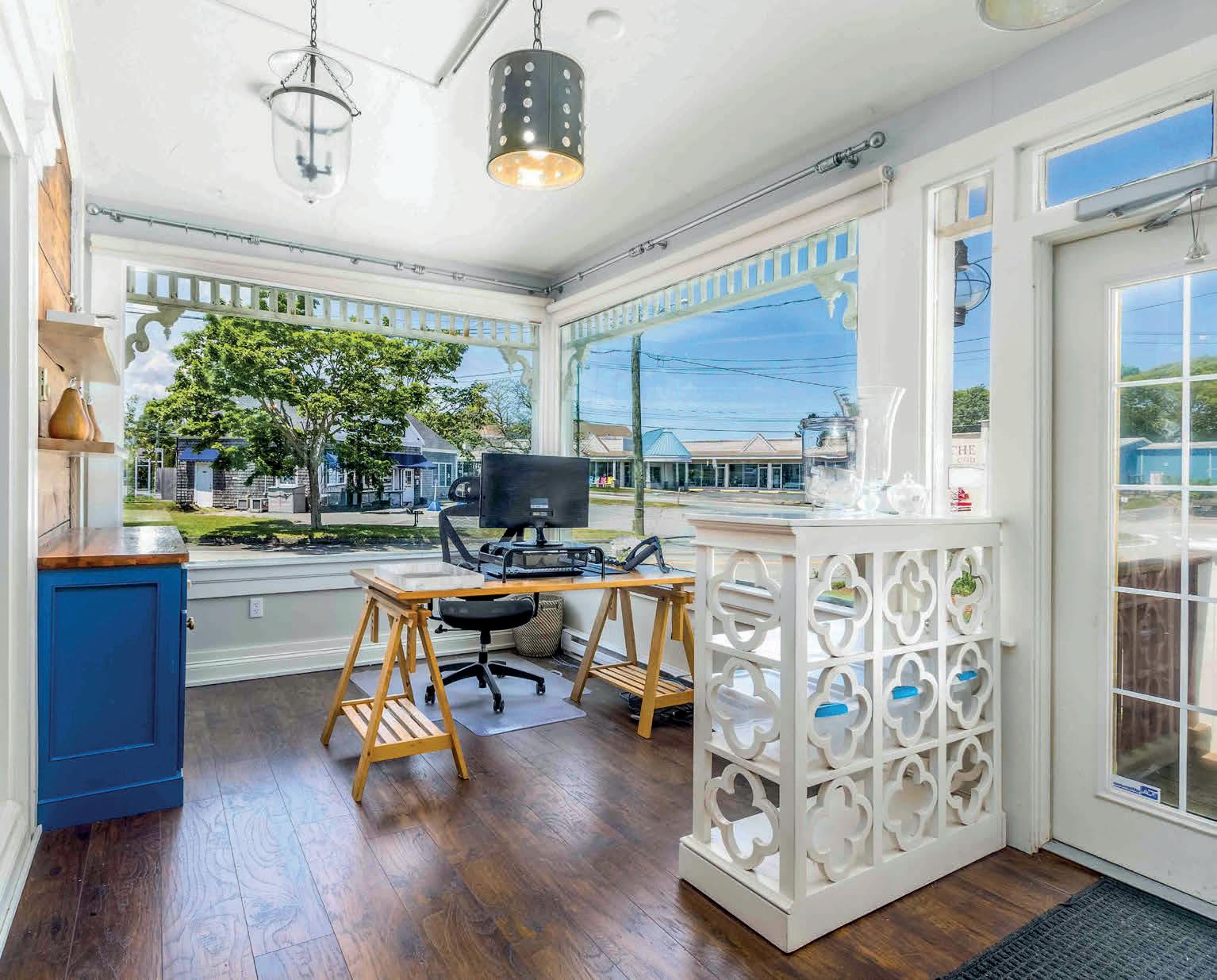
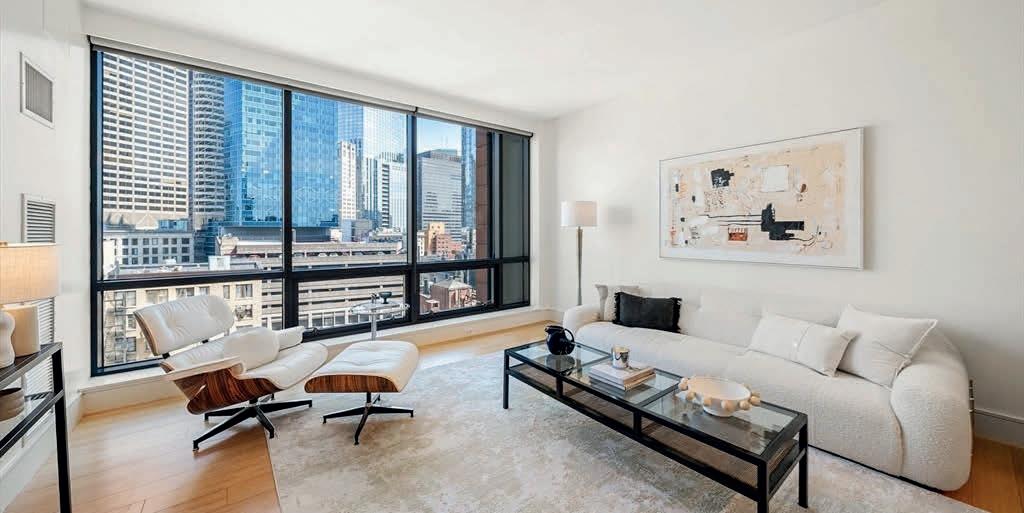
Luxury Living in Boston’s Award-Winning 45 Province-Est. 2009. Where architectural excellence meets luxurious legacy in this sophisticated 2-bed, 2-bath residence. Amazing floor-to-ceiling windows frame city views flooding the thoughtfully designed open layout with natural light and beautiful hardwood floors. The gourmet kitchen showcases custom Italian cabinetry, stainless appliances, beautiful lighting. The primary suite boasts an en-suite bath, generous walk-in closet and second bedroom nicely sized for office, nursery or guest room. Unparalleled amenities: 24/7 concierge, valet parking, media room, and a stunning 33rd-floor roof terrace with panoramic Boston views. Gorgeous heated outdoor pool on other end of this floor and easy access to fitness center. Club level features fireside parlor, library, and screening room. Close to Financial District, Back Bay, Beacon Hill, 15 minutes to MGH, 9 minutes to Faneuil Hall. Parking space available for rent. Welcome to 45 Province, a modern classic!

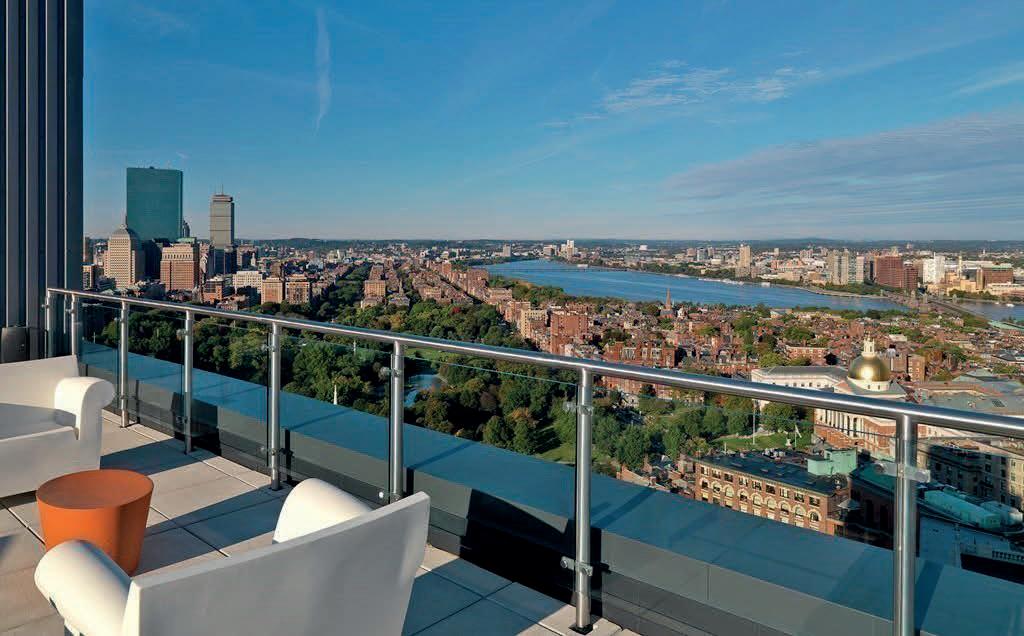

617.910.6895
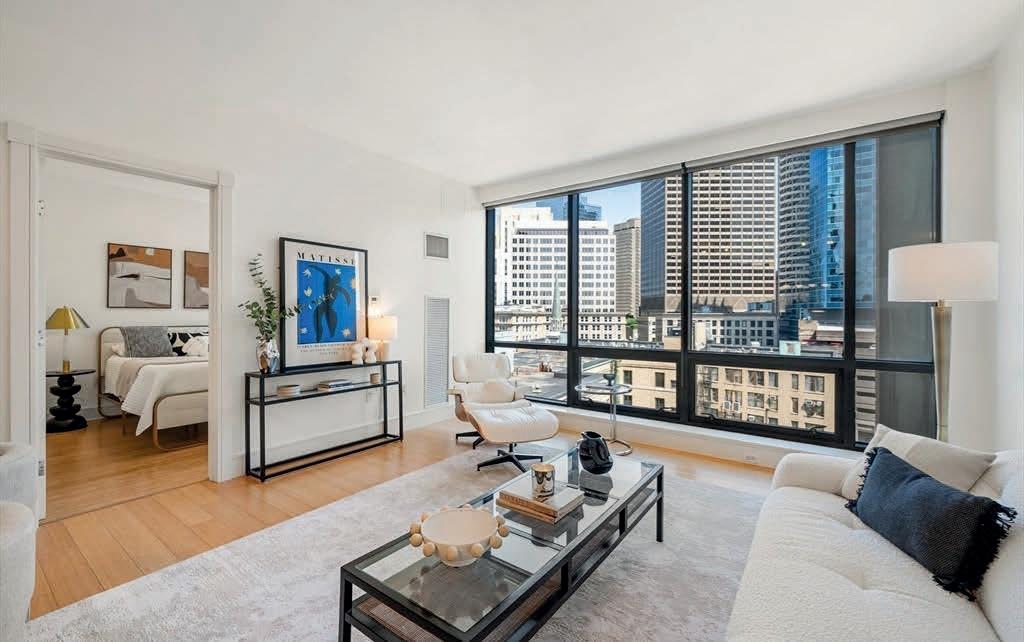


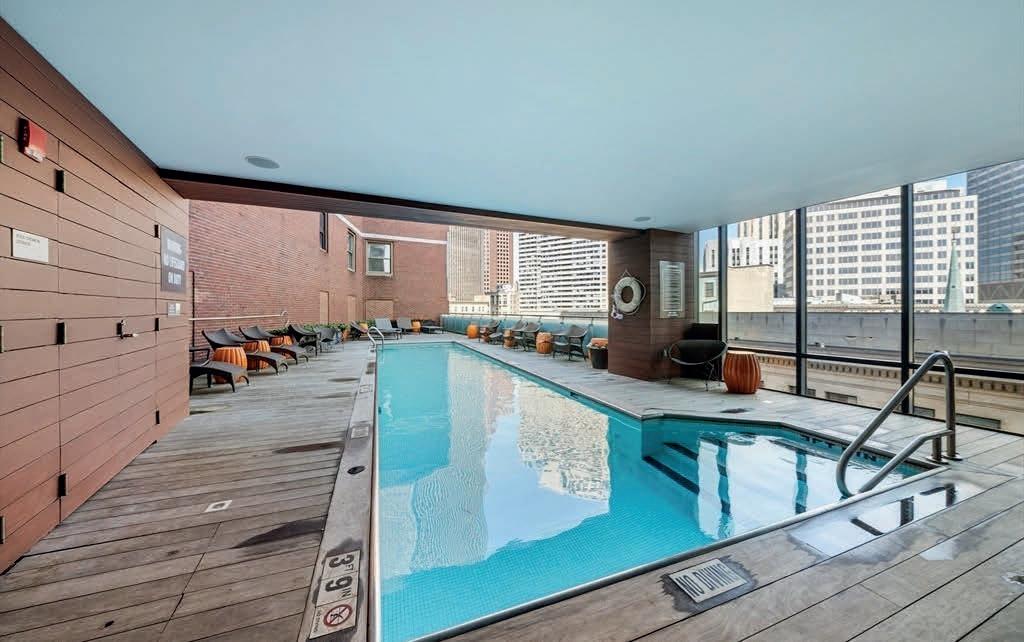
kimberlyclark123z@gmail.com leadingedgeagents.com

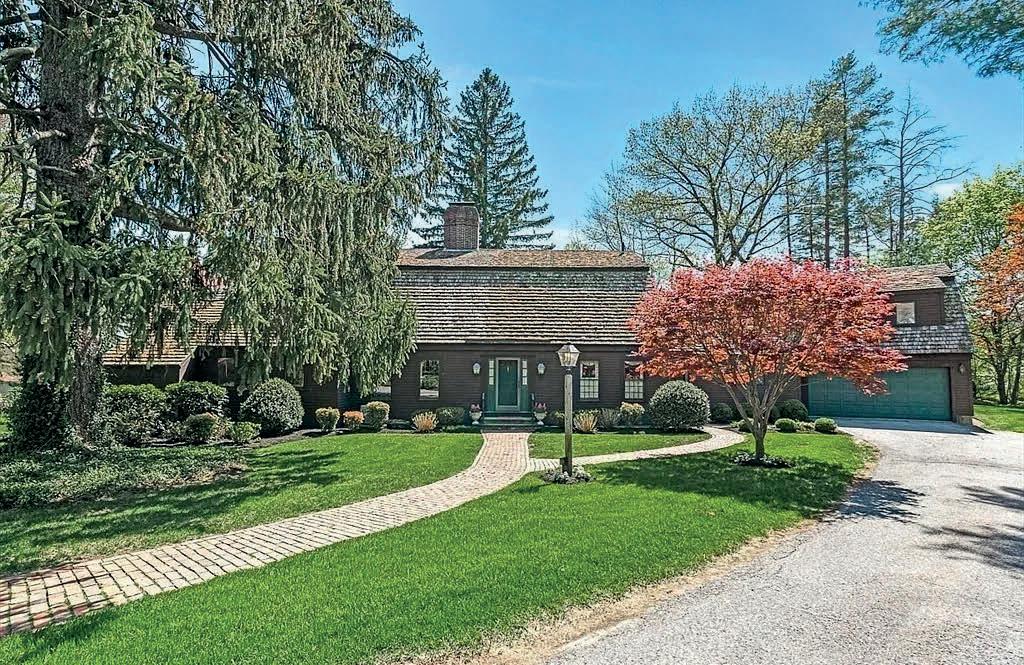


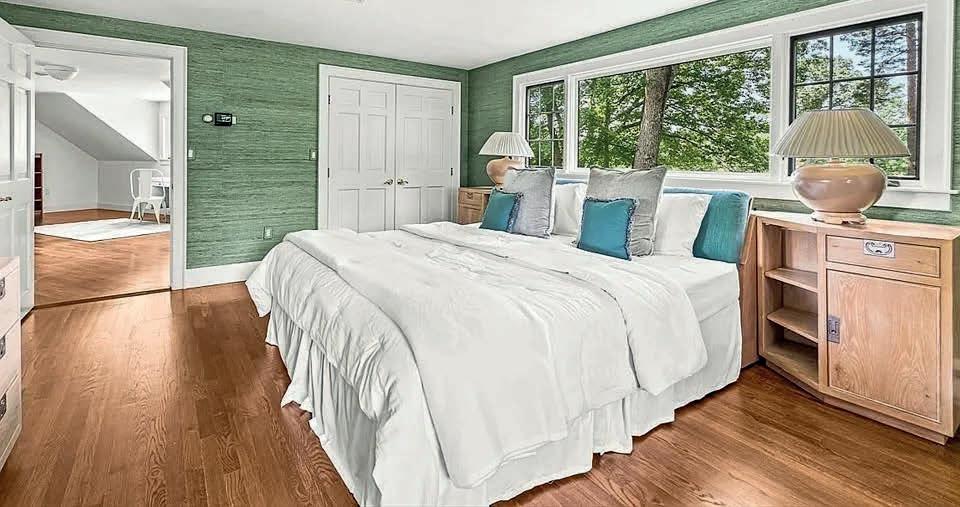



With its coveted setting, elegant bones, and enduring charm, this Royal Barry Wills home awaits your personal design statement, and the chance to build instant equity through strategic upgrades. Ideally located on the 4th green of Winchester Country Club’s storied Donald Ross-designed course, this beloved home offers 11 rooms, 5 bedrooms and 3.5 baths. Enjoy views from the sun-splashed eat-in kitchen w/ granite island, custom wood cabinetry, and a generous seating area. Unwind by the fireplace in the richly paneled study. Access the expansive patio from the kitchen or the formal living room. Four bedrooms, including a 2nd primary suite, are on the 2nd floor. The centrally located bonus room would be an ideal game room, artist’s studio, or media center.

617.966.6028
cvernaglia@comcast.net www.shanahanre.com

Welcome to this beautiful home in Hull, MA!
17 WHITEHEAD AVENUE, HULL, MA 02045
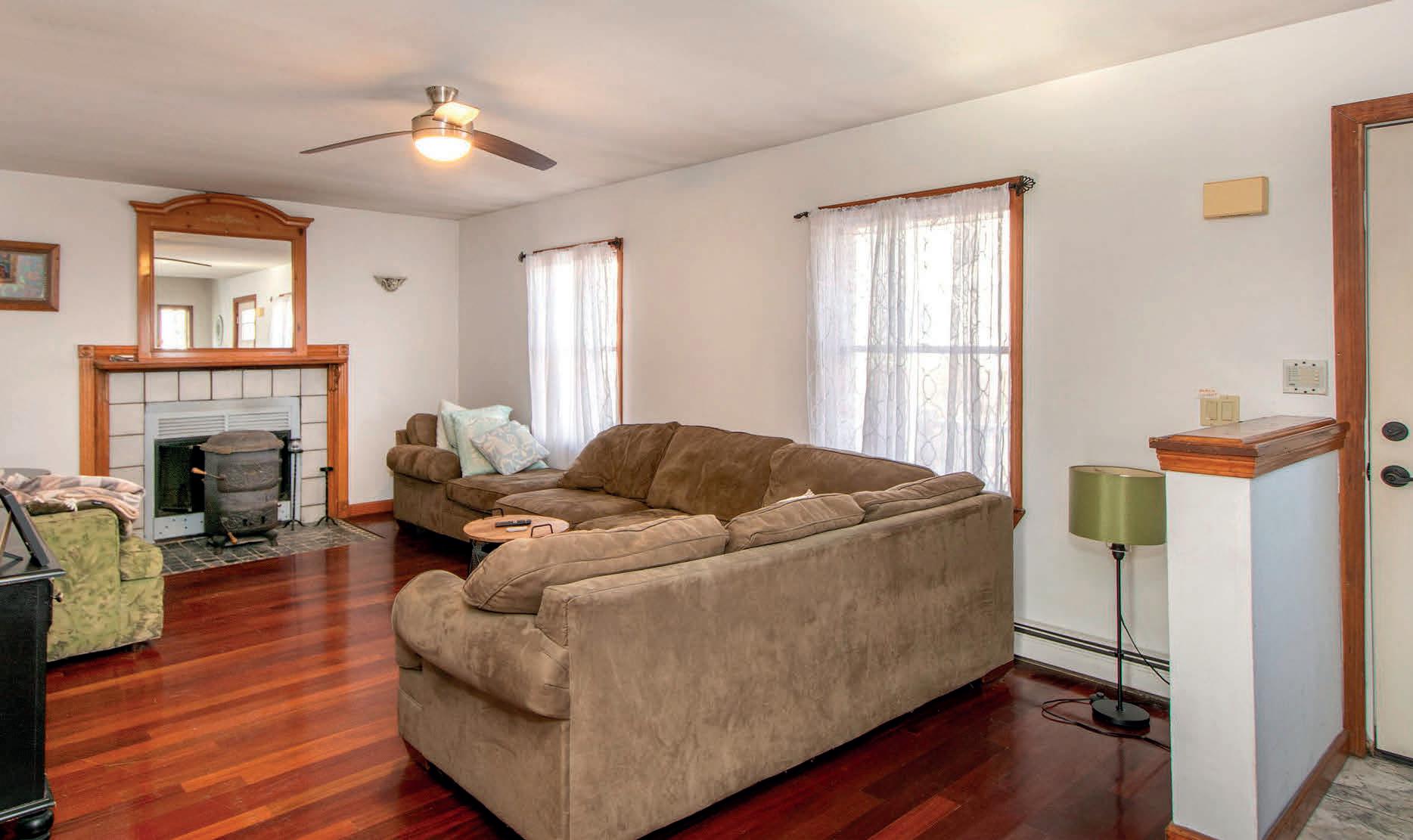

4 BEDS
3 BATHS
2,337 SQ FT
$860,000
NO FLOOD INSURANCE NEEDED! Welcome to this beautiful home in Hull, MA! This spacious 4-bedroom, 3-bathroom home offers the perfect blend of charm and functionality, just five minutes from the ocean. Enjoy the warmth of hardwood floors throughout the first floor and a cozy wood-burning pot stove in the inviting living room. The large kitchen features ample space and a convenient pantry, perfect for entertaining or everyday living. Step outside to a lovely front porch or relax on the back deck overlooking the generous yard. With parking for four cars and no flood insurance required, this home provides peace of mind and practicality. Additional highlights include two separate accesses to both the basement and second floor, an extra finished room and a dedicated workroom in the basement—ideal for hobbies, storage, or expansion potential. Don’t miss this rare opportunity to own a versatile, wellmaintained home in a desirable coastal location!

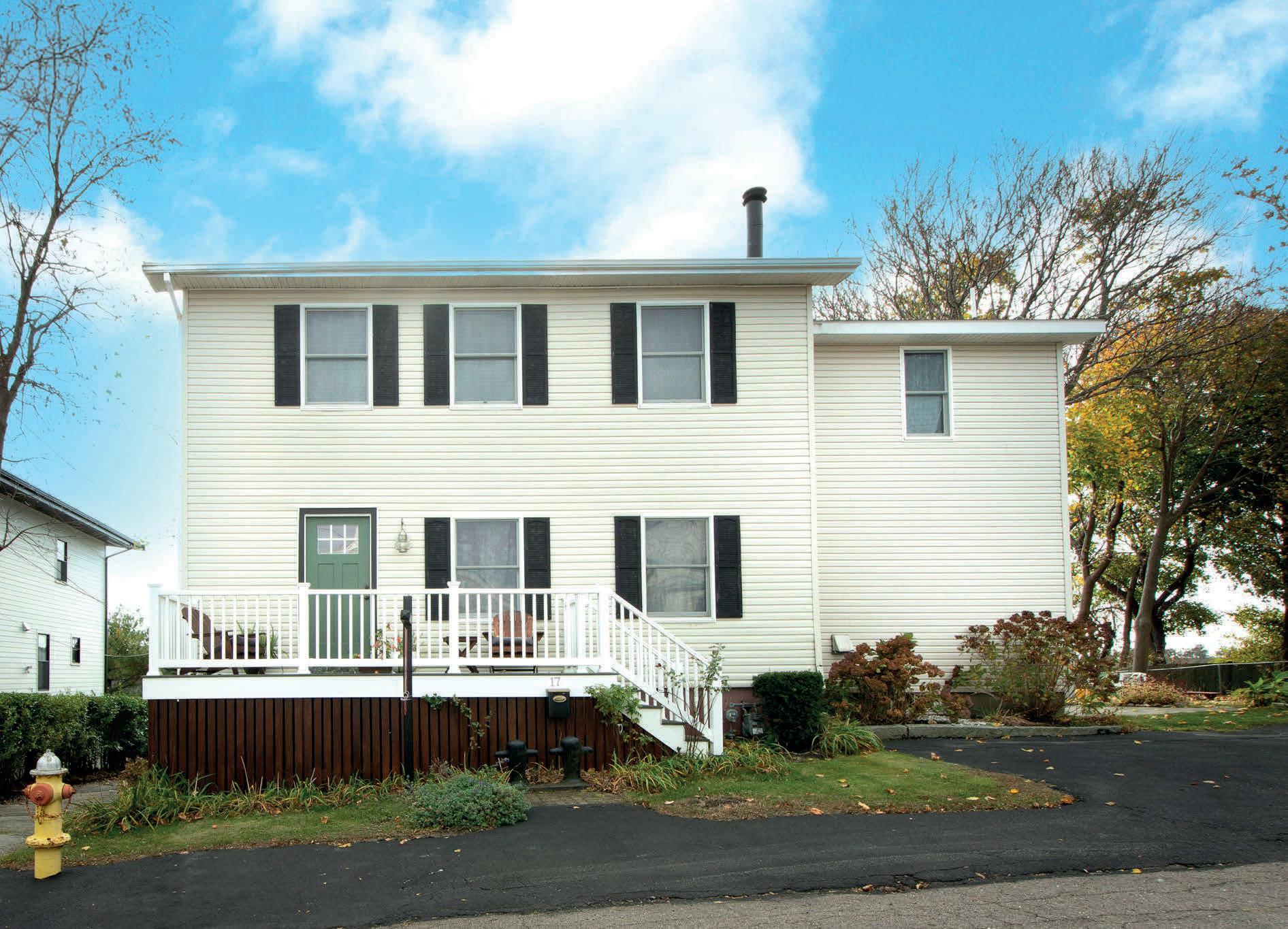

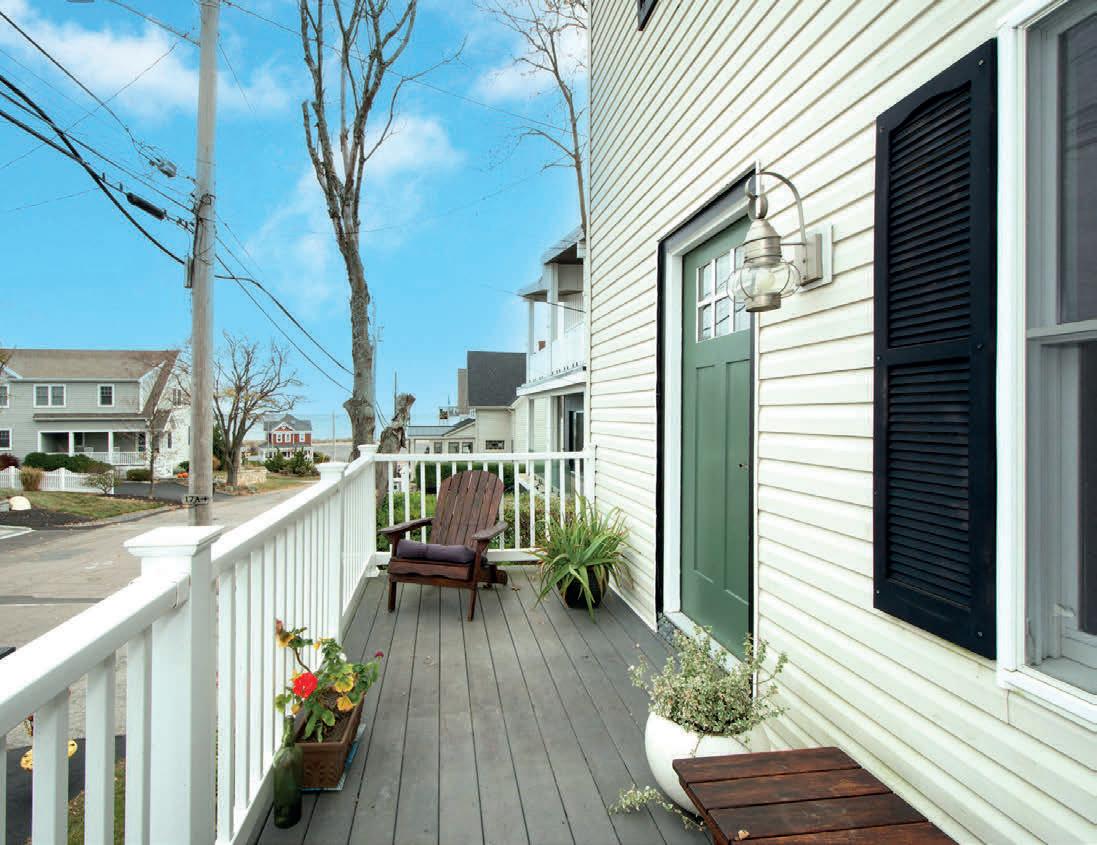



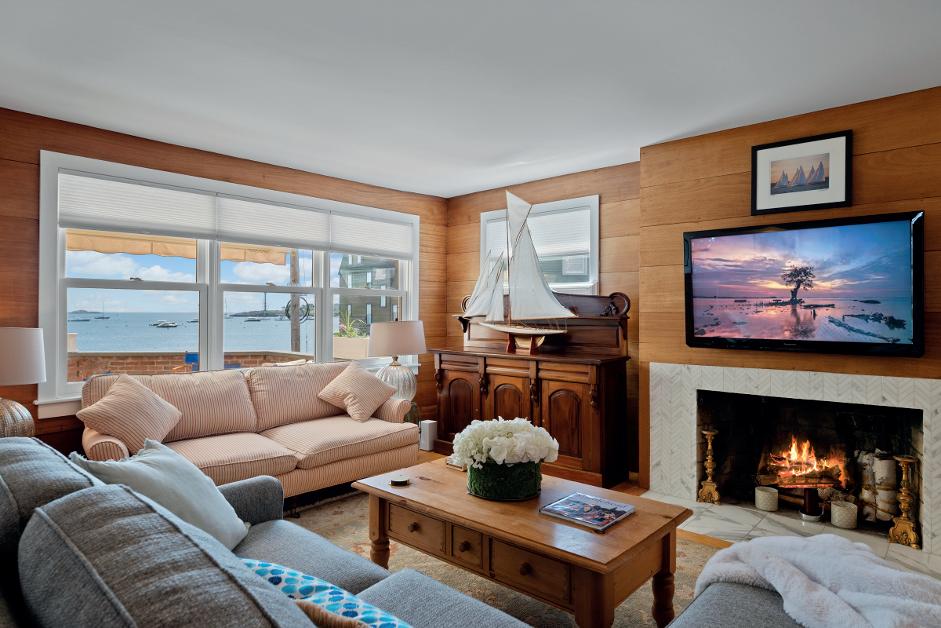


MODERN NATURE RETREAT

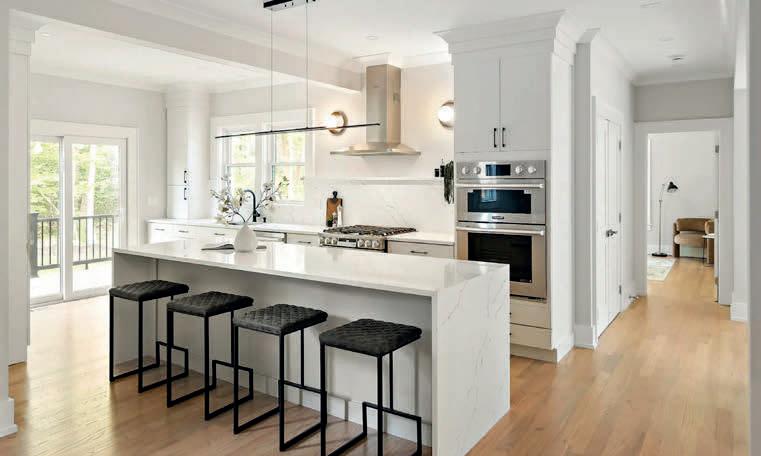
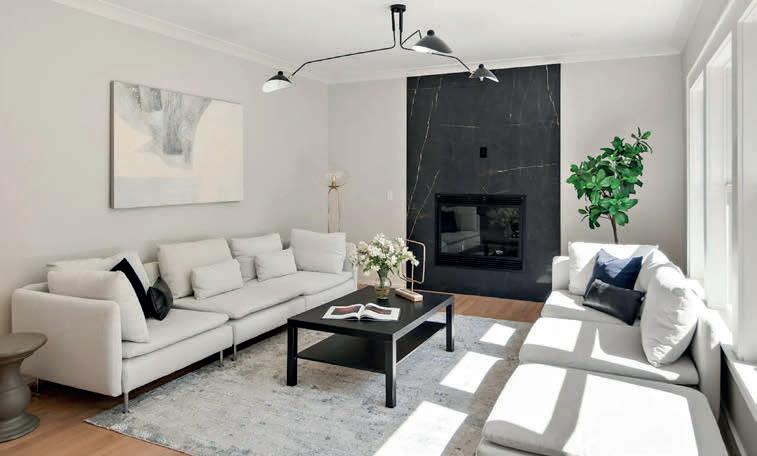

54 Stone Road, Sudbury, MA 01776
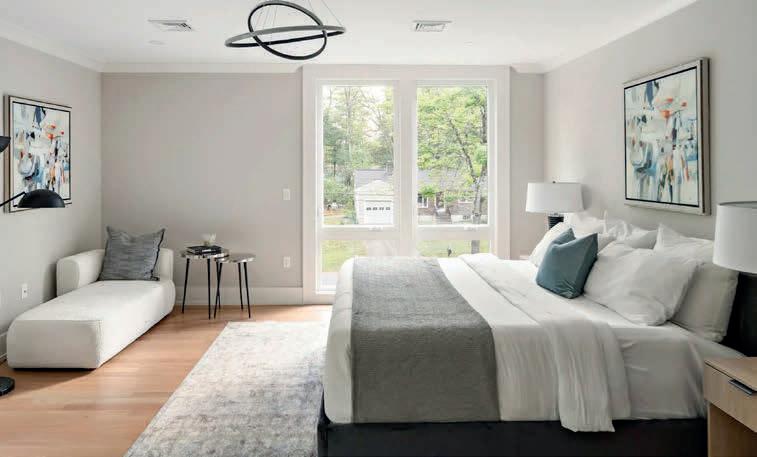
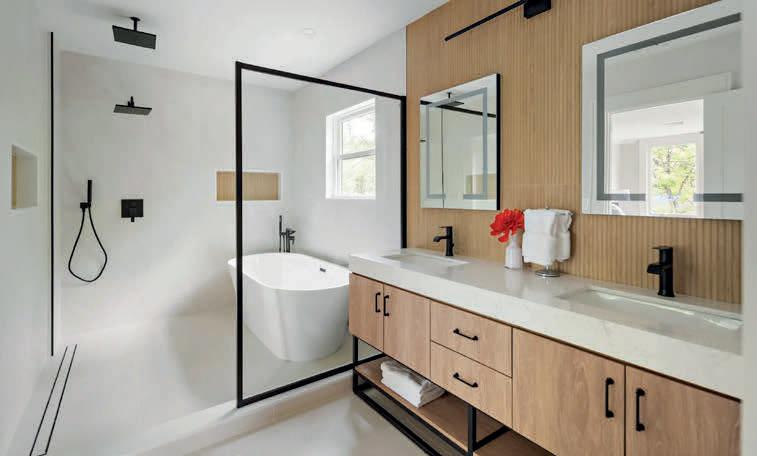
4 BD | 5.5 BA | 4,600 SQ FT | $2,199,000 Nestled on a quiet, tree-lined street, this brand-new contemporary residence offers the ideal blend of nature, convenience, and modern luxury. Scenic walking trails wind through the neighborhood, while everyday shopping, dining, and services are just minutes away. House has 4 spacious bedrooms, 3 of which are en-suite, dedicated office and additional room for gym. All 5 bathrooms are beautifully appointed, including a spa-like master bath. 1st floor features 9’ ceilings, gas fireplace in the living room, spacious chefs kitchen, pantry, stunnig powder room, custom built-ins, dining room and a bedroom with a full bath. 2nd floor has room for 3 other bedrooms, a study, sitting area and laundry hookups for convenience. Basement features include room for gym or second study, family room, spacious laundry room and finished flex storage area with access to the outside. Garage can fit in 2 cars providing ample storage and parking space.

OLGA RAMIRO BAN REALTOR® | Lic# 9588527 617.682.2522



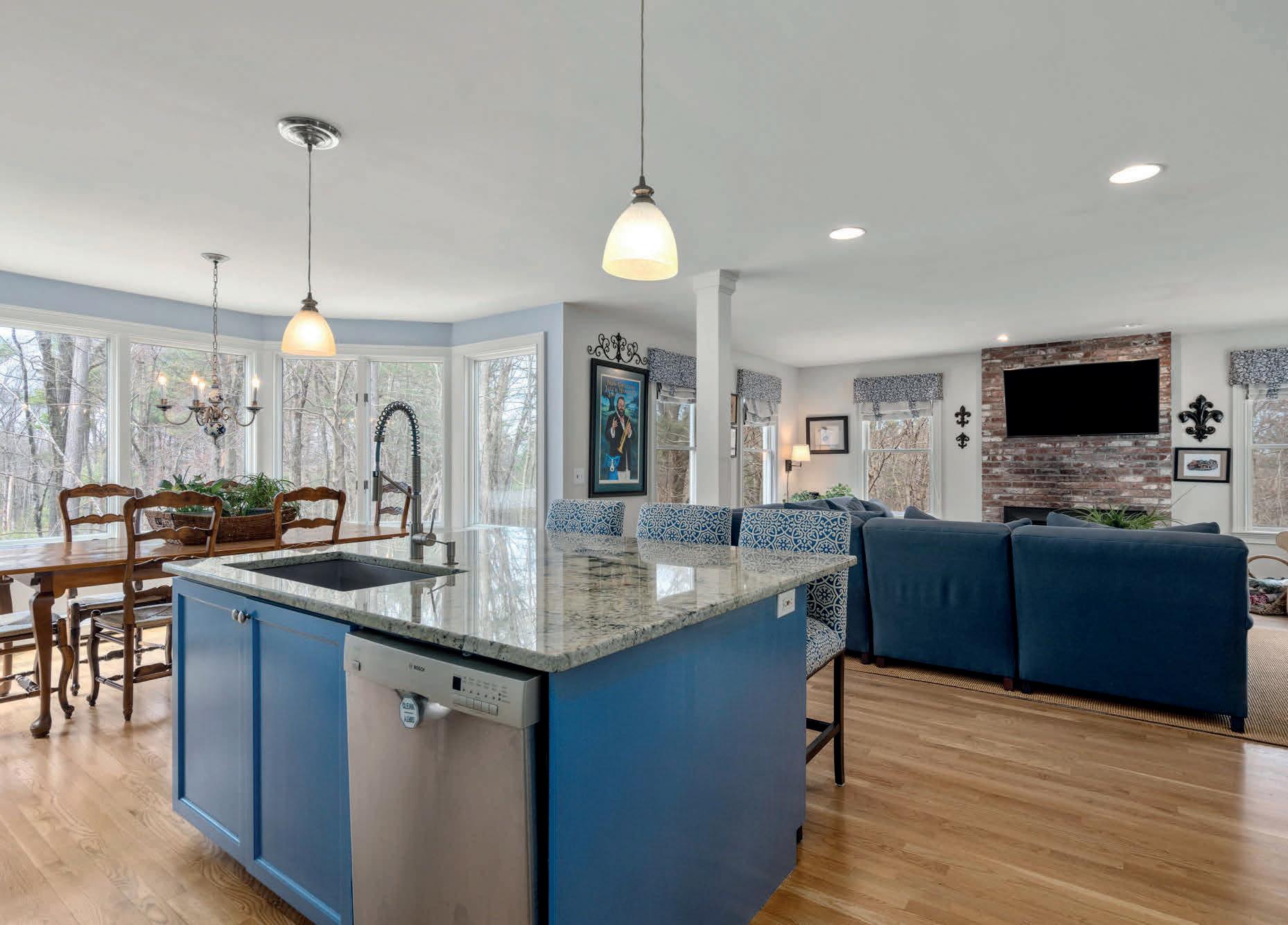
Tucked away on a quiet cul-de-sac, this pictureperfect home welcomes you with charming curb appeal and a cozy front porch—made for crisp morning coffee and golden-hour sunsets.
Inside, the open gourmet kitchen shines with brandnew granite counters, a spacious pantry, and a sunlit family room warmed by a wood stove. French doors lead to a large deck overlooking a private, tree-lined yard—your own backyard oasis.
Entertain in style in the elegant dining room with pocket doors opening to a dramatic step-down living room with a stunning fireplace. A spacious study offers the ideal setup for working from home or curling up with a good book.
Upstairs, discover four generous bedrooms, including a luxurious primary suite with spa-like bath, walk-in closet, and beautiful Carrara marble flooring. A soaring great room with Brazilian cherry floors is perfect for movie nights or game-day gatherings, while the finished lower level offers a gym, playroom, and versatile bonus space.
Your dream home for fall is here—schedule your tour today.
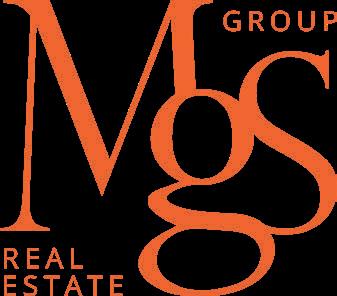


ICONIC GROTON CHAPEL RESIDENCE
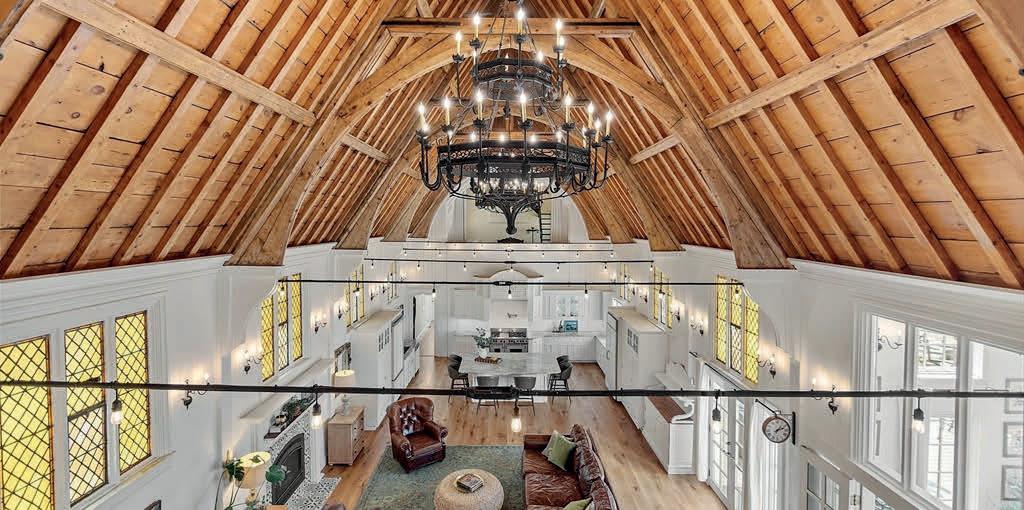
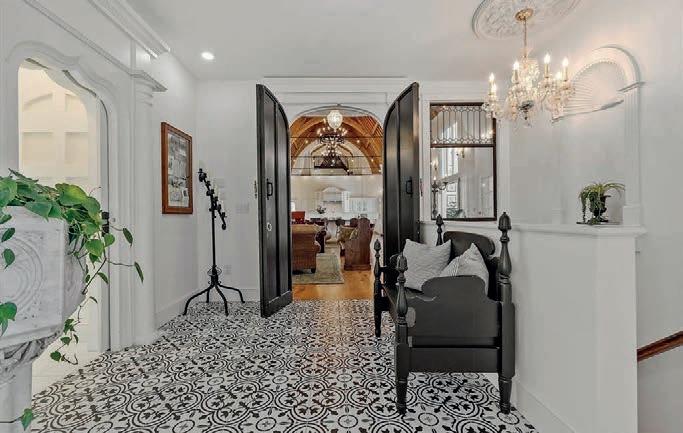


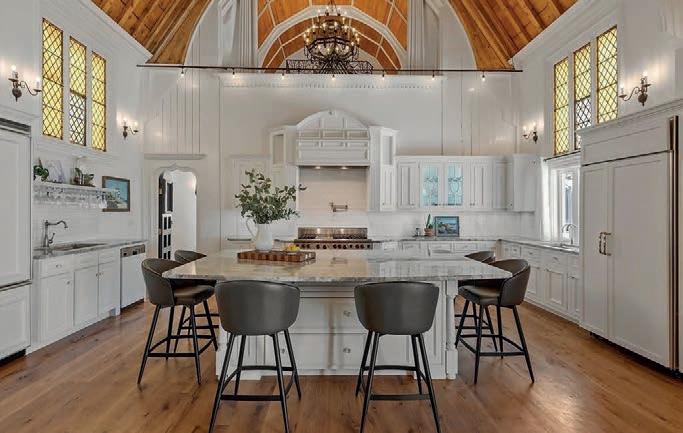
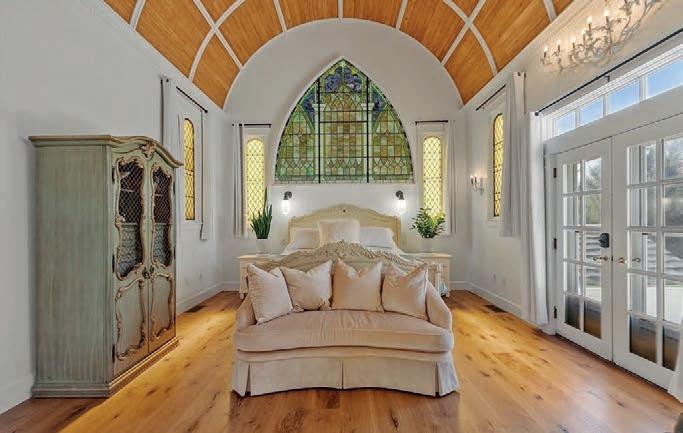
This One-Of-A-Kind Estate holds many Unique Features and Historic Significance. Situated on a corner lot in Groton Center, this former Chapel, owned by the prestigious Groton School, was built in 1887 and converted to a Single-Family Home, maintaining its Gothic Revival Architecture. Henry Vaughan, the original architect, was one of the key architects for the renowned Washington National Cathedral. President FDR attended the Groton School and lovingly wrote to his parents about his time in the Chapel. Designed for MultiGenerational Living, there are 3 Kitchens with Quartz Counters, Natural Gas Ranges, 2 Fireplaces, and 3 Laundry Areas. A large Apartment is above the 4-Car Garage. The lower level is connected but has its own entrance and includes a Kitchen, 3 Bedrooms, an Office, Laundry, and a Bonus Room. There are 2 Entrances with a Circular Driveway and a Fenced Back Yard. The Low-Maintenance grounds include a covered Paver Patio, a Fire Pit, Stone Walkways, and many Specimen Trees.

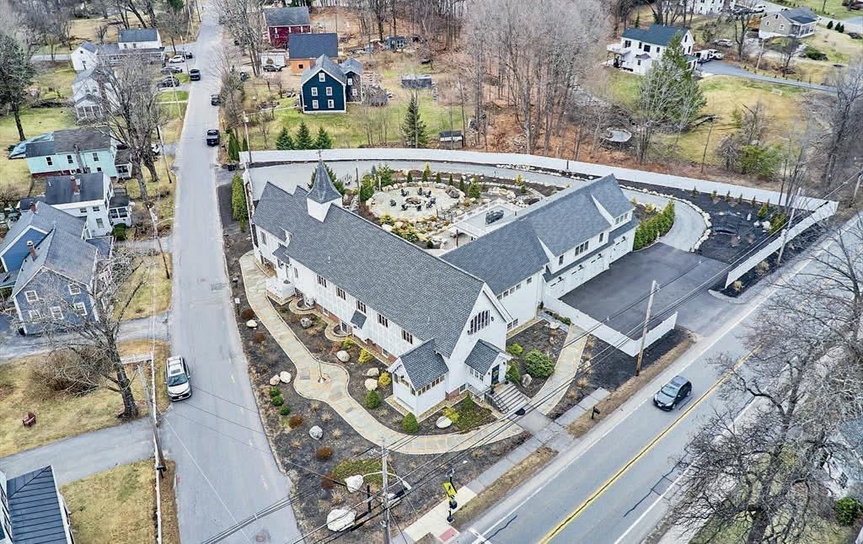
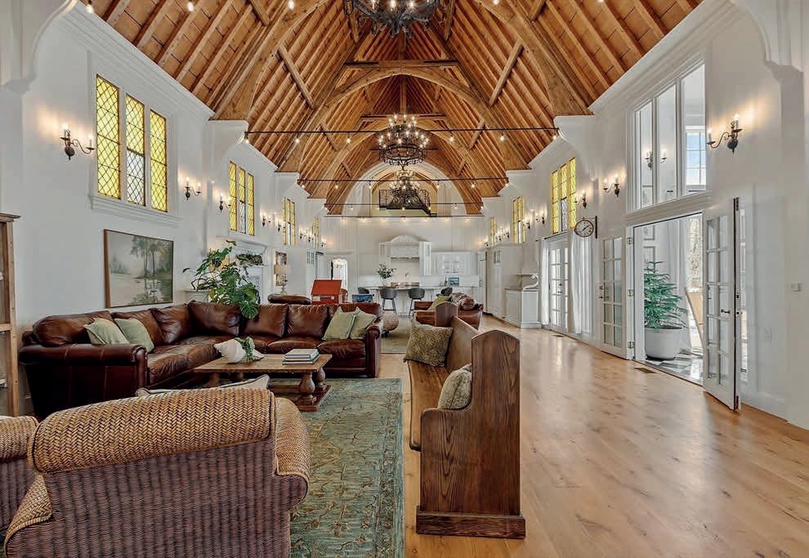


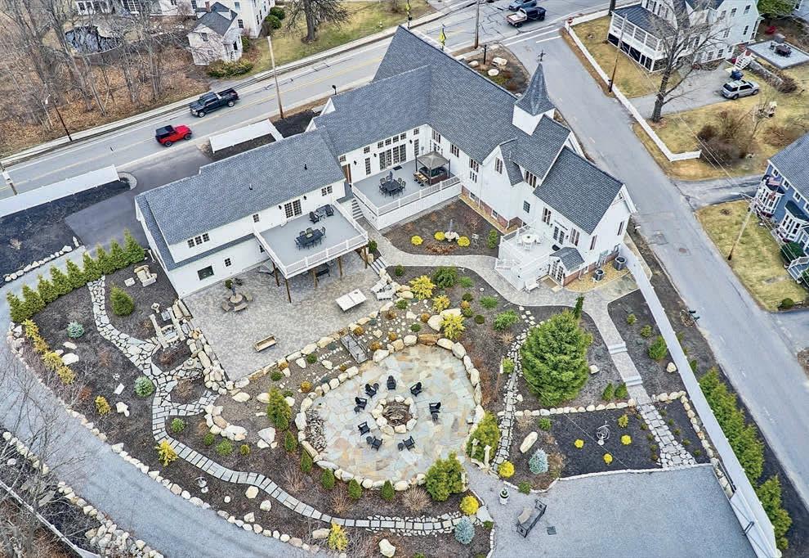
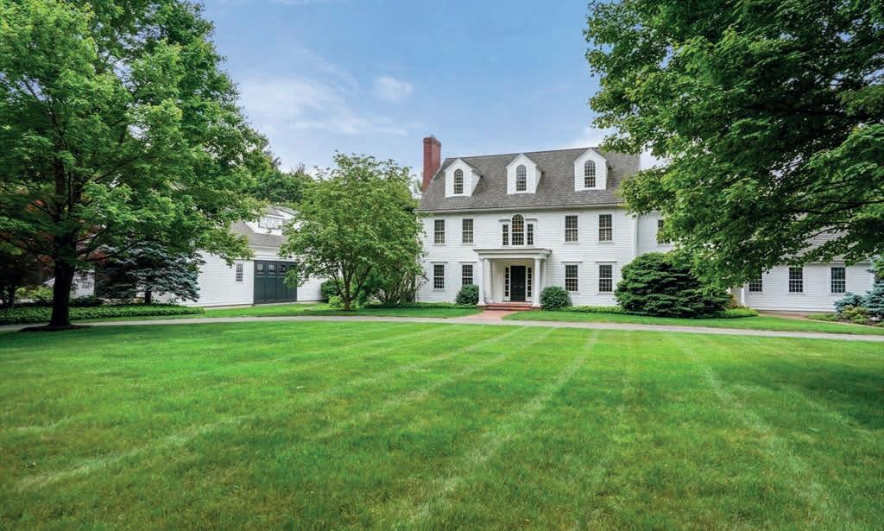
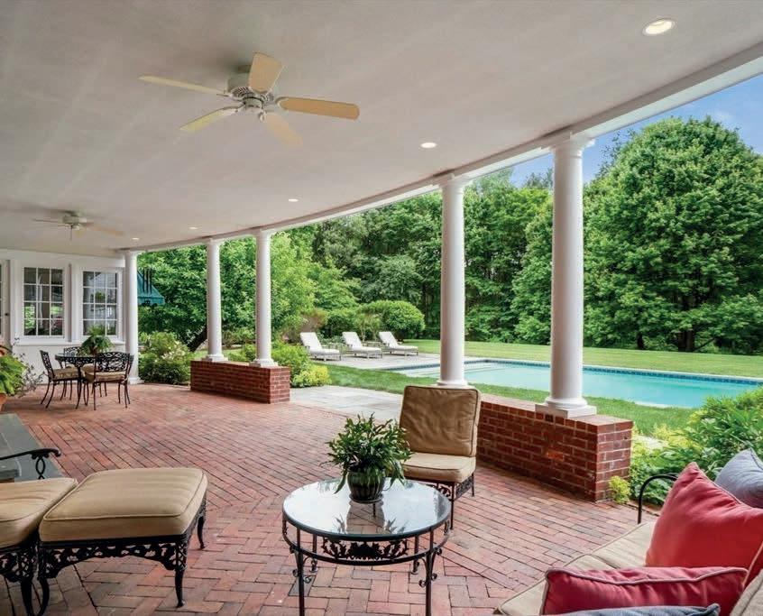
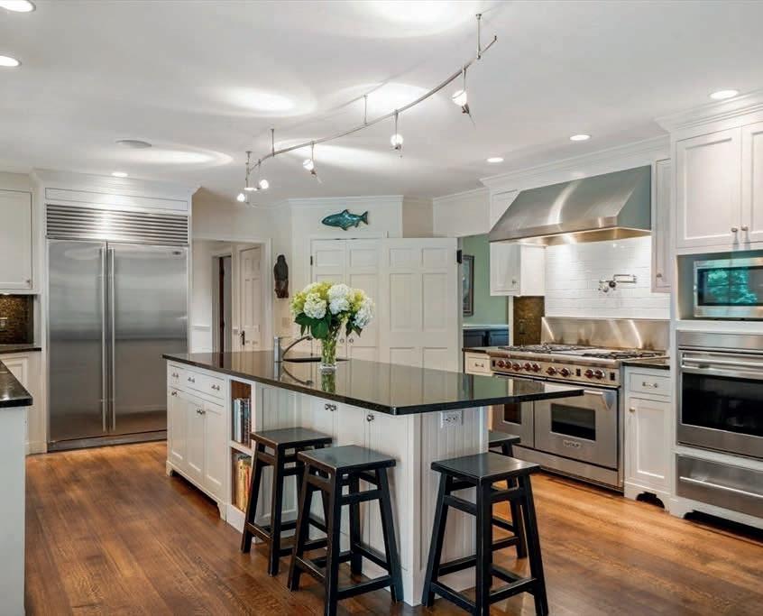
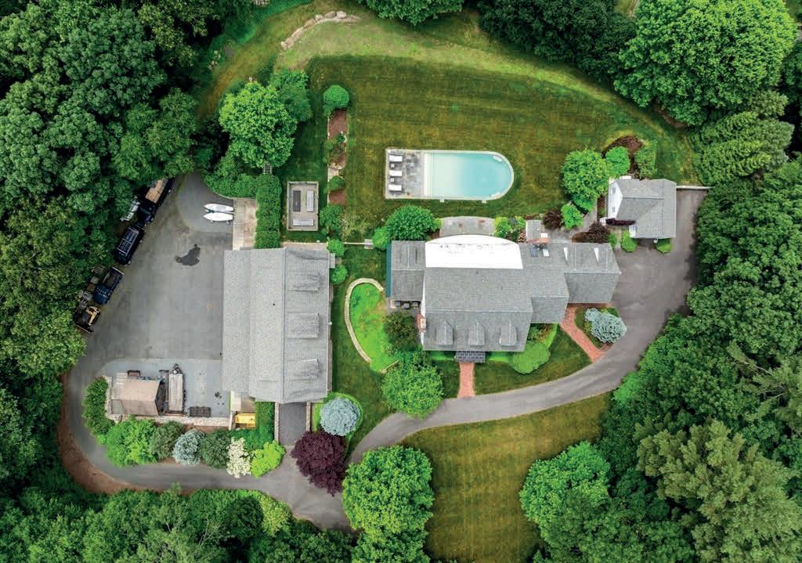

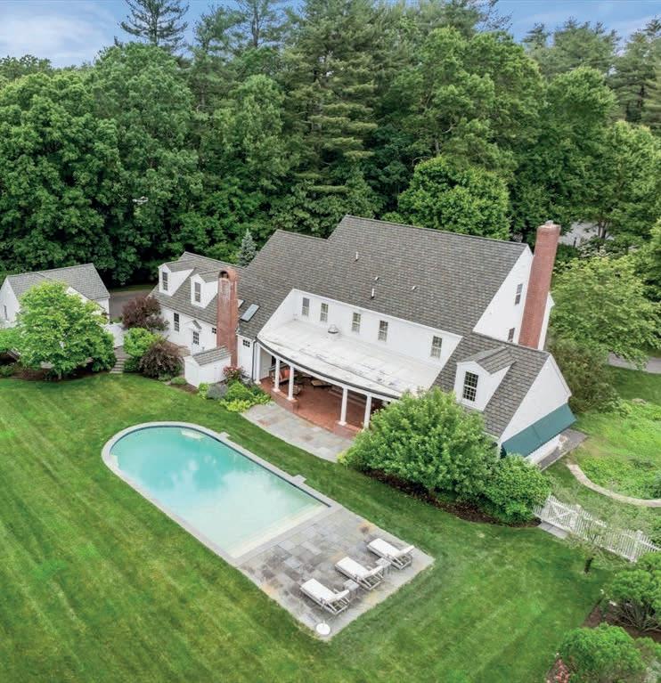

Spanning 2+ acres of land in one of Hopkinton’s most prestigious neighborhoods, this property encompasses three versatile buildings: a carriage house, a heated pool house, and the main house. The carriage house, which could be seamlessly connected to the main home if desired, is ideal for a home business, a workshop, multigenerational living in the accessory apartment and climate-controlled garage bays for up to 14 vehicles. The main home showcases timeless New England charm across three levels, featuring a custom chef’s kitchen, elegant and casual living spaces and a sunroom that brings the outdoors in. Outdoors, a grand covered terrace, beautiful gardens, heated in-ground pool and pool house with additional garage space offer a private oasis for relaxation and entertainment. Set in a bucolic, private setting, amenities also include an automatic full property generator, irrigation system & sound system. Custom crafted, this property is a testament to refined living.
15 WHISPER WAY, HOPKINTON, MA 01748
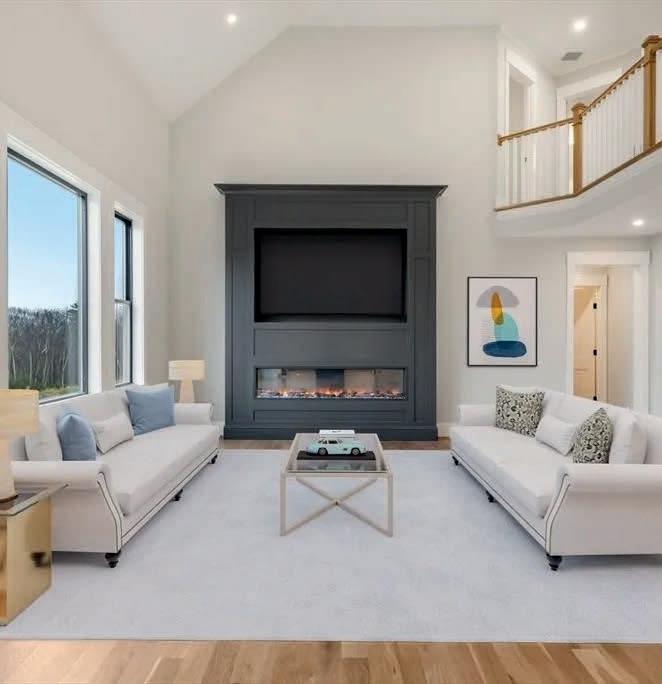


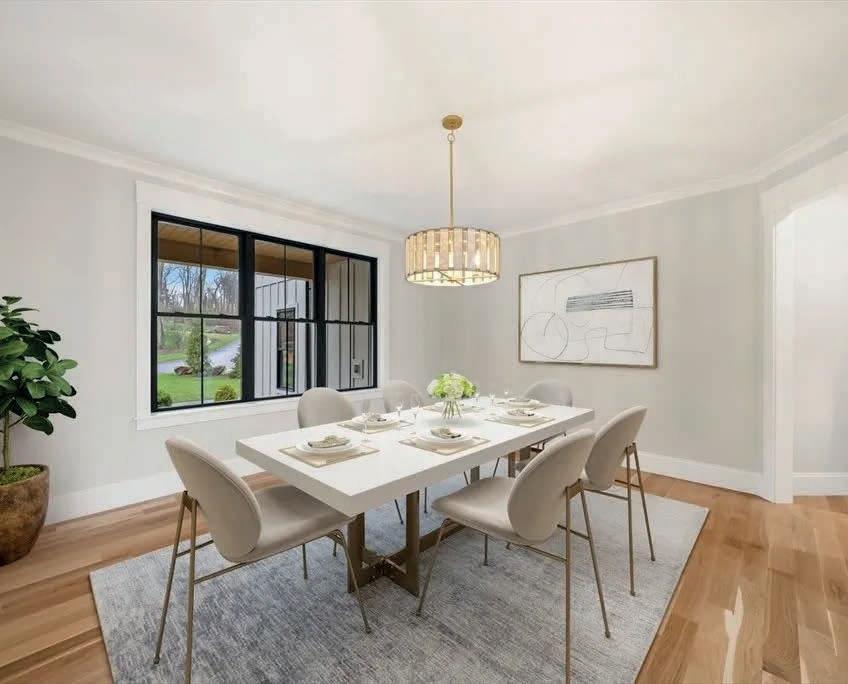
New construction in Whisper Way, an exclusive enclave of 12 custom homes set amidst 200+ acres of protected open space. This stunning home is move-in-ready with an exceptional floor plan and luxurious finishes throughout. The interior design features a dramatic twostory family room and foyer with abundant natural light, gourmet kitchen with Sub-Zero & Wolf appliances, a separate catering kitchen, butler’s pantry, expansive mudroom and a first-floor guest suite with a full bathroom, The finished walkout lower level includes a full bath, perfect for entertaining or additional guest space. Upstairs offers another ensuite bedroom, two additional bedrooms with a shared Hollywood bath, and a palatial primary suite with a spa-like bath and dual walk-in closets. Enjoy a large, private backyard, peaceful bucolic setting, and unbeatable proximity to major highways, shopping, and Hopkinton’s award-winning schools. A rare opportunity to own an exceptional home in a premier location.
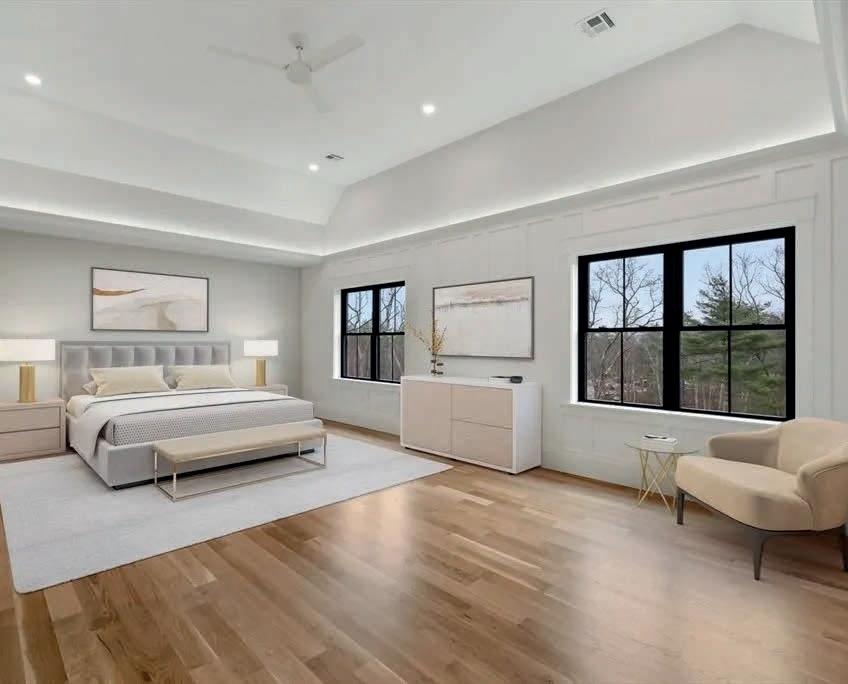


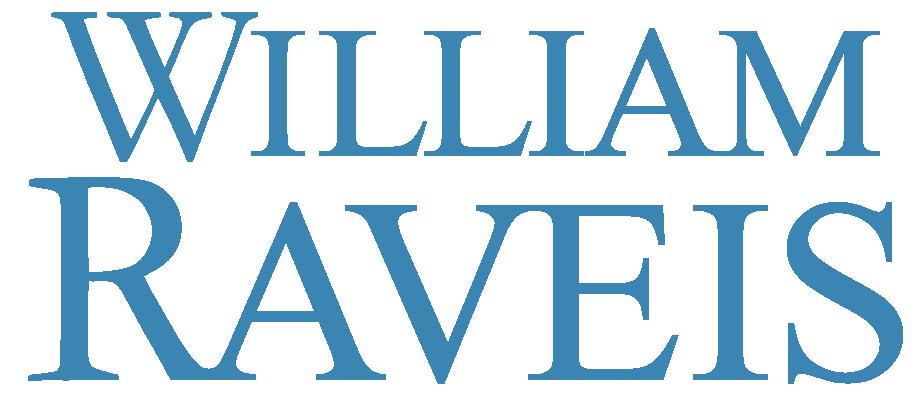

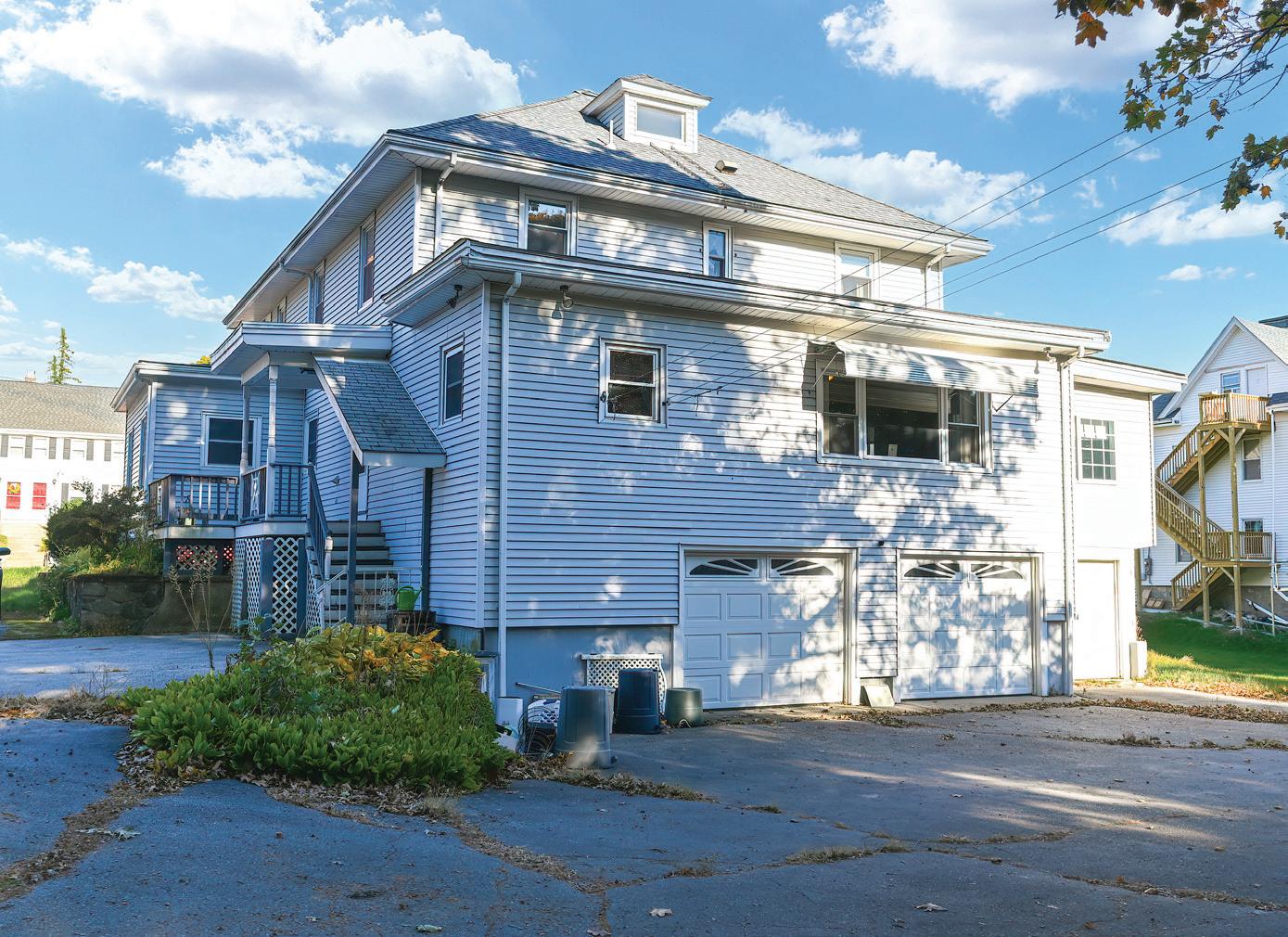
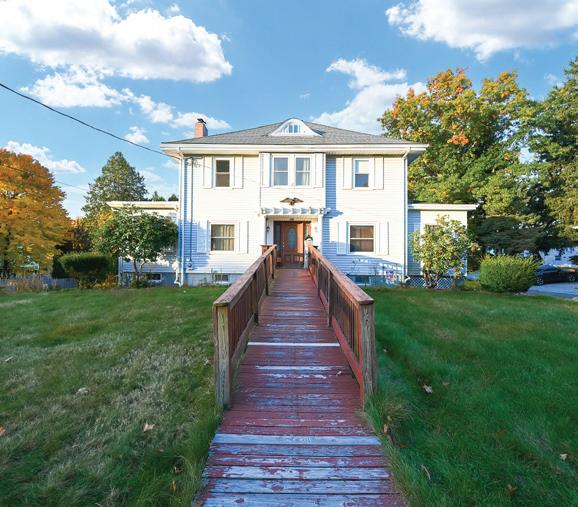
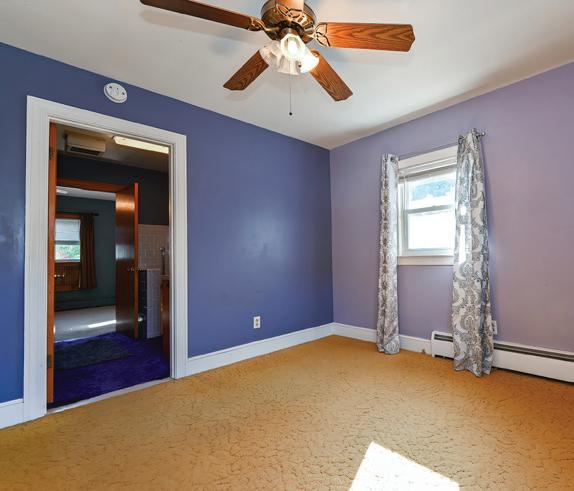

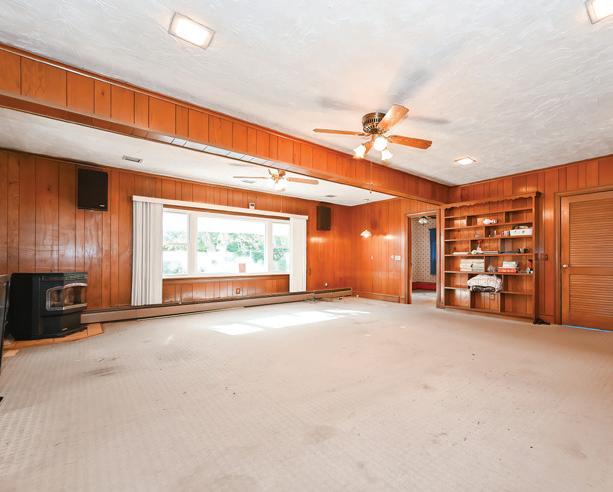




A Storybook Setting with Endless Possibilities
Formerly “Just Right Farm” the farm to table venue, this property offers many options. The savvy buyer will want to wander the 10 private acres and investigate all this hobby farm has to offer. The antique main house has been lovingly maintained and thoughtfully added on to and updated. From the outstanding 18th century details of hand hewn wood paneling to the dreamy screen house, this property is magical. 4 outbuildings offer a variety of uses; garden beds and a green house for those with green thumbs, a barn with workshop on the first floor and open great room ~meeting/office space/gym/yoga/retreat~ on the 2nd floor. Detached two-car garage with storage above. Screen house for use as an outdoor living/dining room- perfect for entertaining on warm summer evenings. Firepit and labyrinth provide places for reflection and quiet. Enjoy the walking trails in the woods and the beauty of the stone walls while never leaving home. Plenty of room for horses and animals.
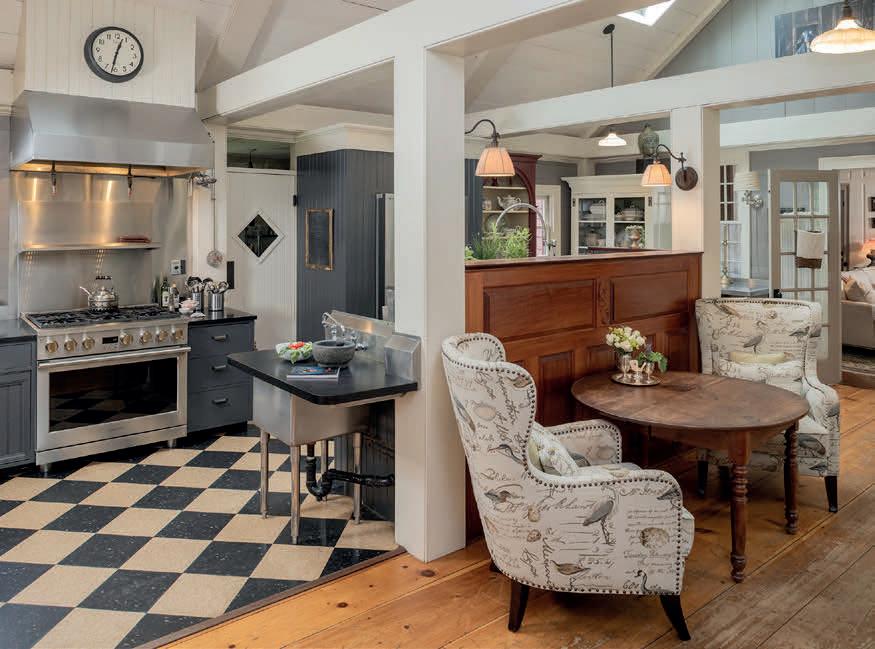









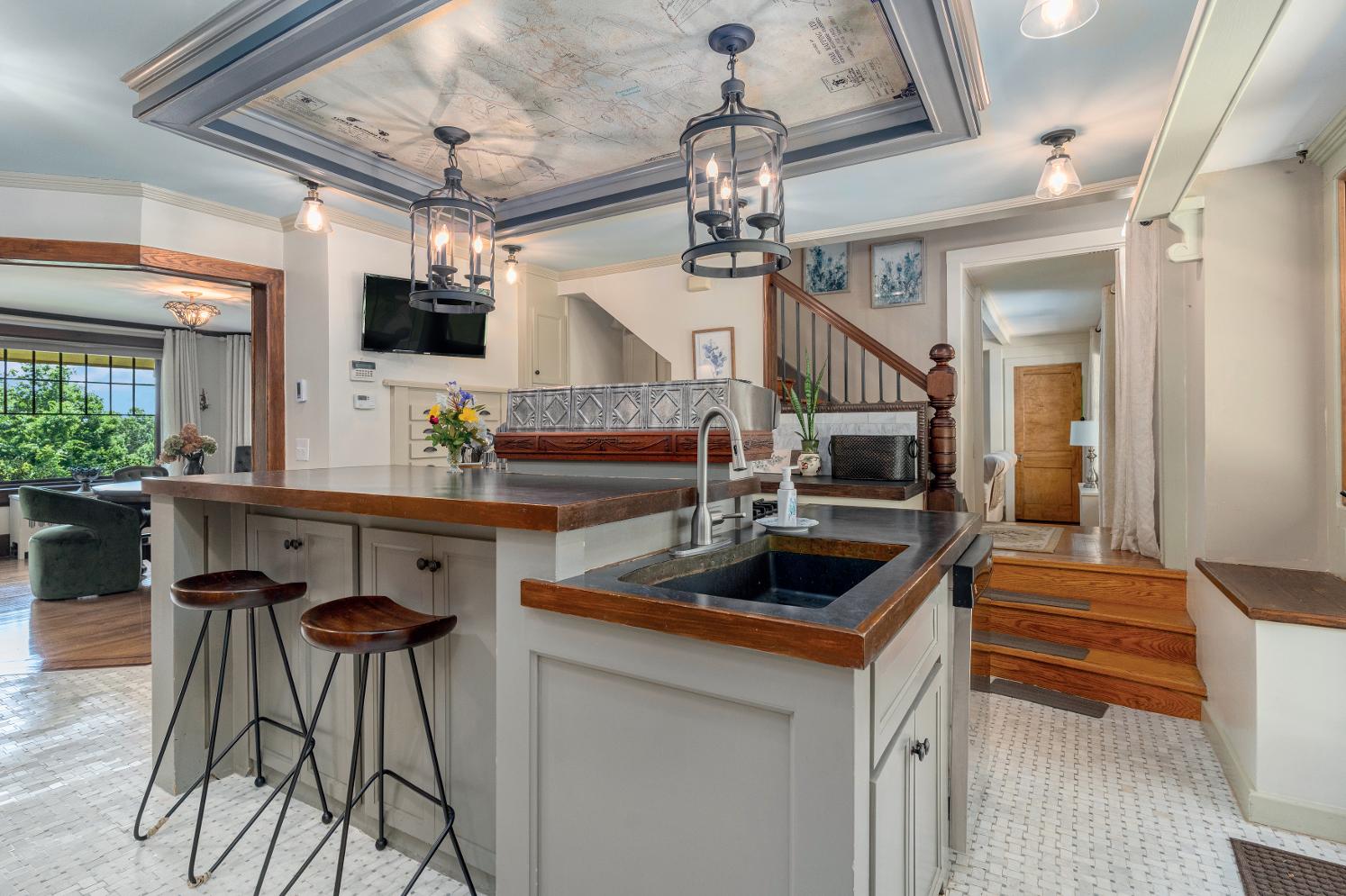
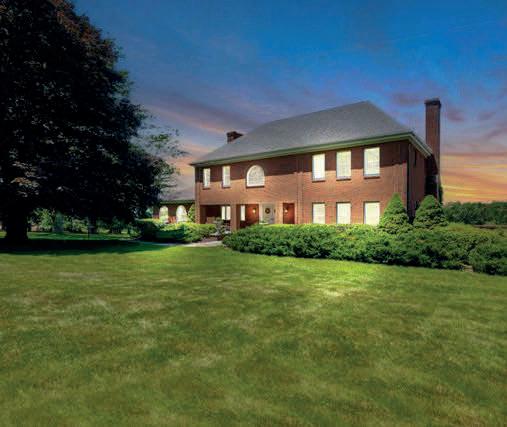
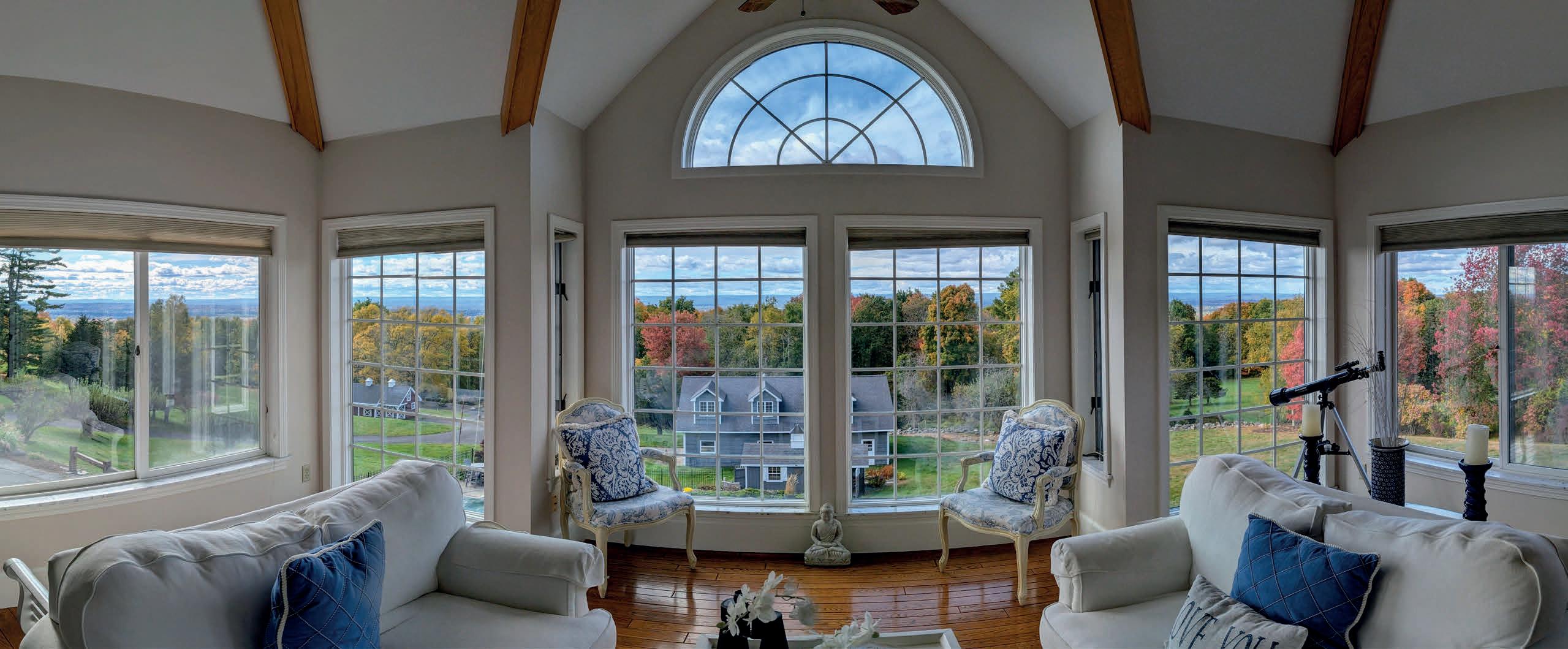


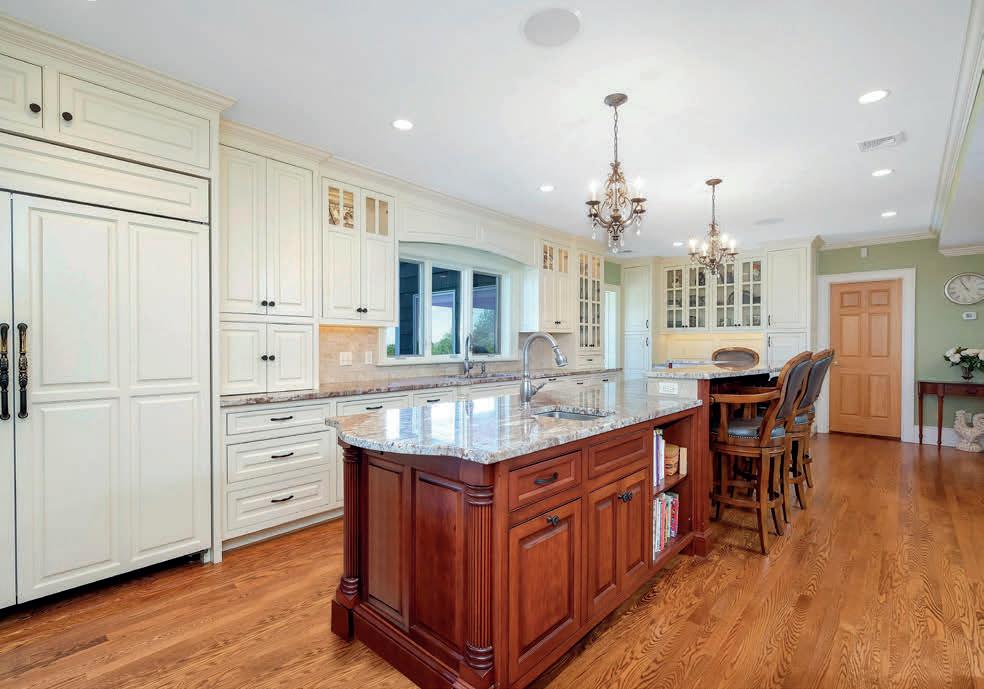




4 BEDS • 3.5 BATHS • 6,464 SQ FT OFFERED AT $1,825,000
Beautiful views change daily atop Wilbraham Mountain. This home offers over 6,000 sq ft of well appointed space. Gourmet kitchen, 14 foot island abundant counter space makes cooking a joy. Oversized windows in just about every room. If you love to entertain look no further. Great room with domed ceiling, great for hosting dinner parties, with 2 sets of double doors with stone balcony just outside enjoy the view, oversized arched windows, custom cherry wall unit. The main suite is your sanctuary, stunning views, beveled oak floors, 2 large walk-in closets, elegant ensuite bath. Library with soaring ceiling and wet bar, formal living room 2 tray ceilings, fireplace. Center Hall Foyer opens to 2nd floor custom wrought iron and oak turned staircase, exquisite crystal chandelier. Private lower level with kitchenette,bedroom and full bath. Inground pool, pool house, 4-car garage, stable, carriage house with finished second floor 400 ft of frontage! Approximately 1.5 hours to Boston.


TIMELESS ELEGANCE REIMAGINED


The Wesley C. Martin House, originally constructed in 1911, has been thoughtfully expanded and renovated by Hill & Harbor Design + Build. Showcasing the finest in custom design details, the home effectively marries old world charm with decadent modern living. Situated on an elevated, 10,000 square foot lot on coveted Blackstone Boulevard, the home features 5 bedrooms and 4.5 bathrooms. Enter the grand foyer and you will be captivated by the remarkably open floorplan and abundant natural light. To the left is a spacious front to back living room with hardwood floors and walls of windows. Head into the dreamy family room with French doors that lead out to layered landscaping. The kitchen, which seamlessly connects to multiple rooms,
features a ten-foot island, custom cabinetry and marble countertops. A large mudroom connects to the original butler’s pantry, a truly magical space. The formal dining room, with wood paneling, has a decidedly English feel. A moody & discrete half bath rounds out this floor. The second floor contains two generous ensuite bedrooms, a large office, and an exceptional primary suite. The primary bathroom, dressing room, and deck were all added and feature lux materials. The third floor adds an additional 2 bedrooms, a beautifully remodeled bathroom and a versatile bonus space with high ceilings and a tree-house feel. Add in all-new systems, new windows and a 2-car garage, and this home is the epitome of exceptional living in a prime East Side location.
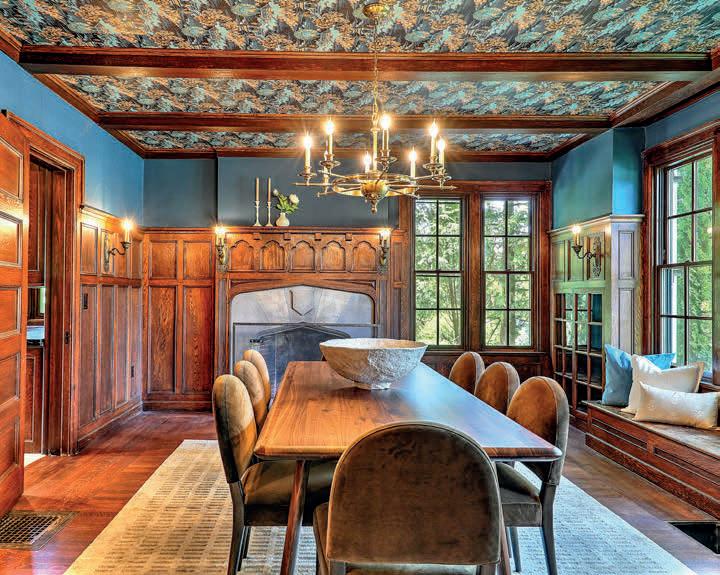
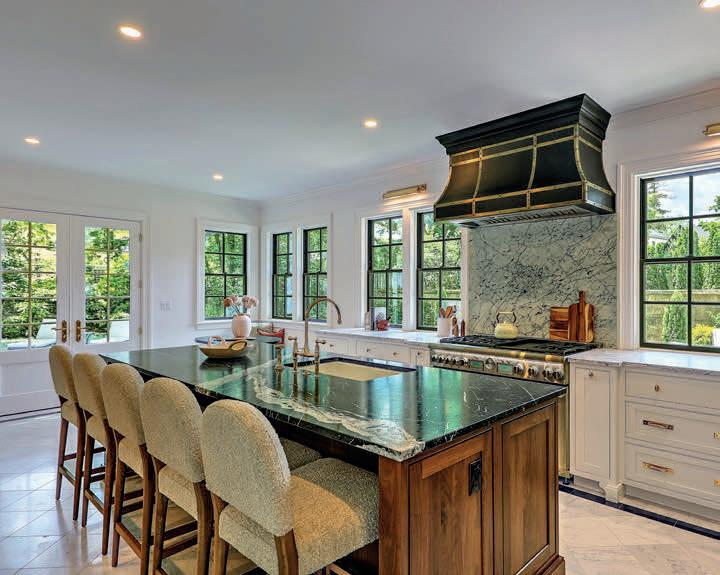


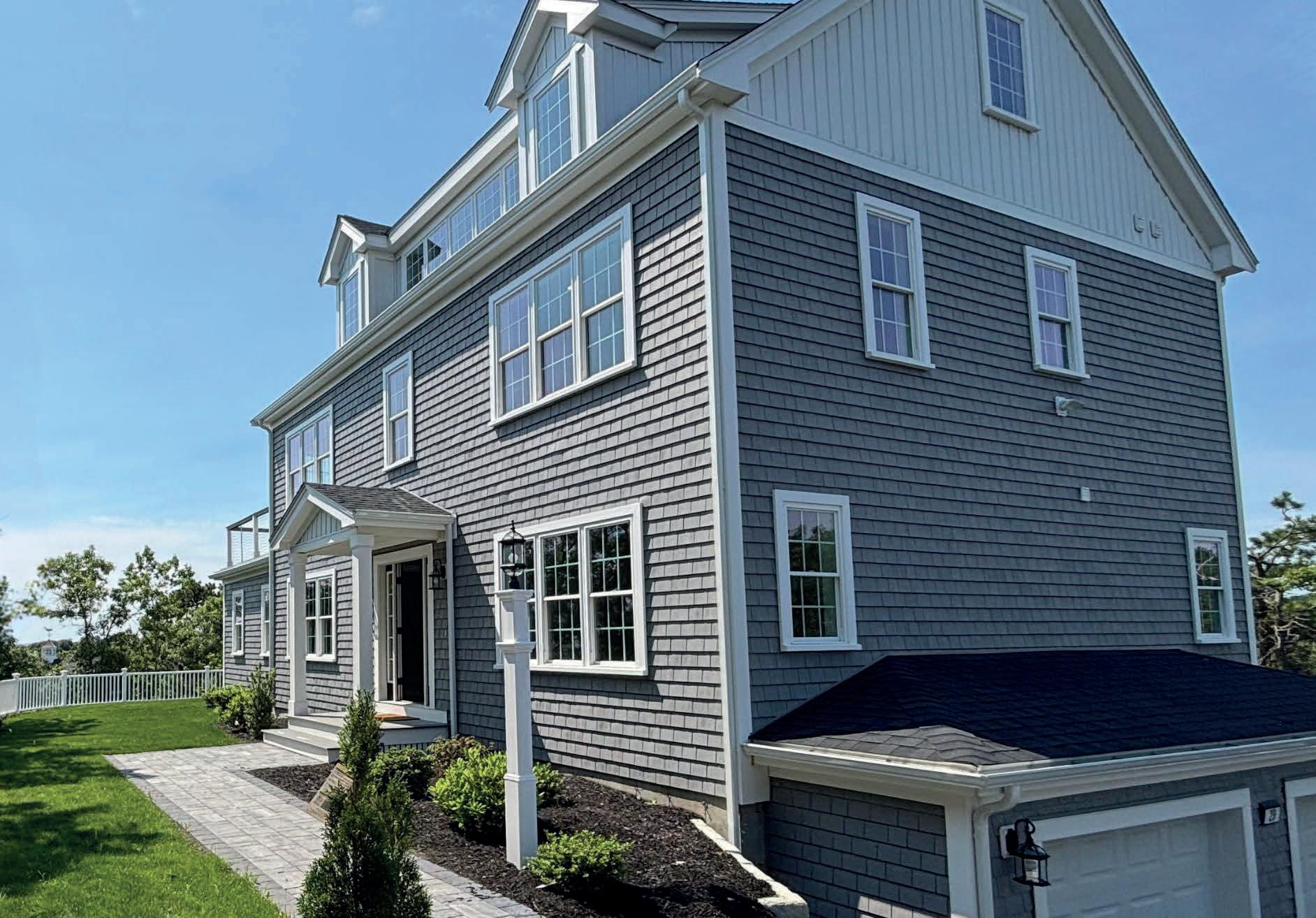
DRAMATIC OCEAN VIEWS OF CAPE COD BAY, WALK TO BEACH
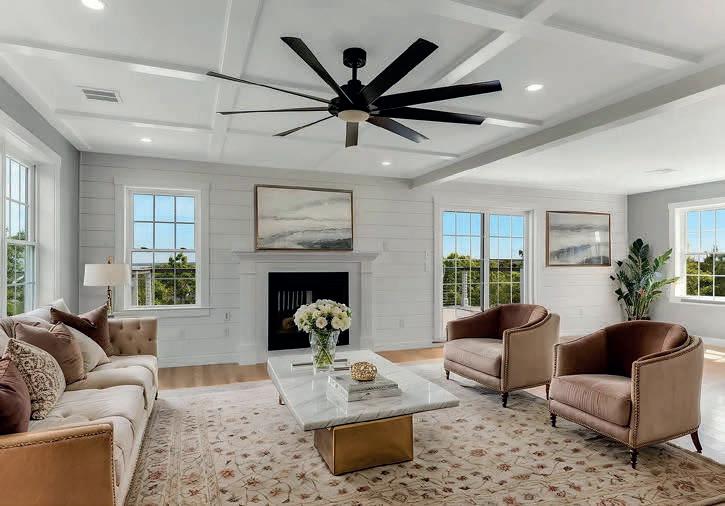


$2,295,000 | 3,012 SQ FT | 4 BEDS | 3.5 BATHS Fabulous price improvement on this incredible house tucked in the woods of Sagamore Beach highlands. Nicknamed The Lighthouse thanks to its breathtaking ocean views (this home is a MUST see in person - photos do not do it justice), this incredible new construction home in coveted Sagamore Beach is one of the highest points on all of Cape Cod, with jaw-dropping 180 degree ocean views, including the entire hook of Cape Cod Bay, the cliffs of Plymouth, and even the Sagamore Bridge. Tucked in against unbuildable open space for privacy with a five minute stroll to the beach stairs, this home is easily accessed with a custom 3 stop elevator (garage, laundry/mudroom, and walk-in pantry). Offering 4 bedrooms, multiple living spaces, large primary suite with private west-facing deck, and a massive second floor sundeck / balcony off the gourmet kitchen and living room. Truly a one of a kind opportunity and the ultimate custom beach house without the risk of dunes, waves, or flood zones.
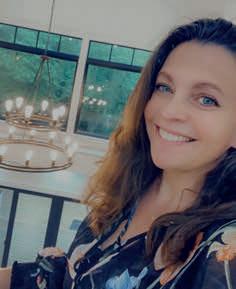
KATE CONWAY
CAPE COD REAL ESTATE AGENT
508.415.1295
kate.conway@kw.com www.whitesharkhomes.com


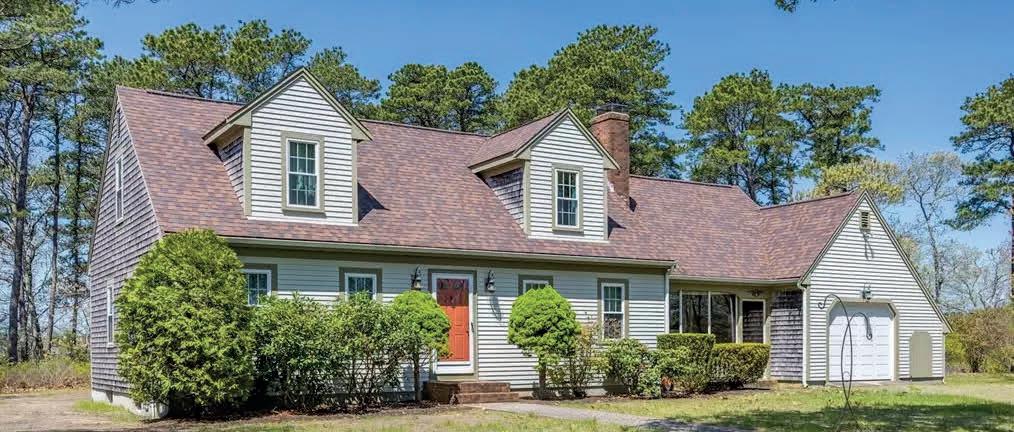
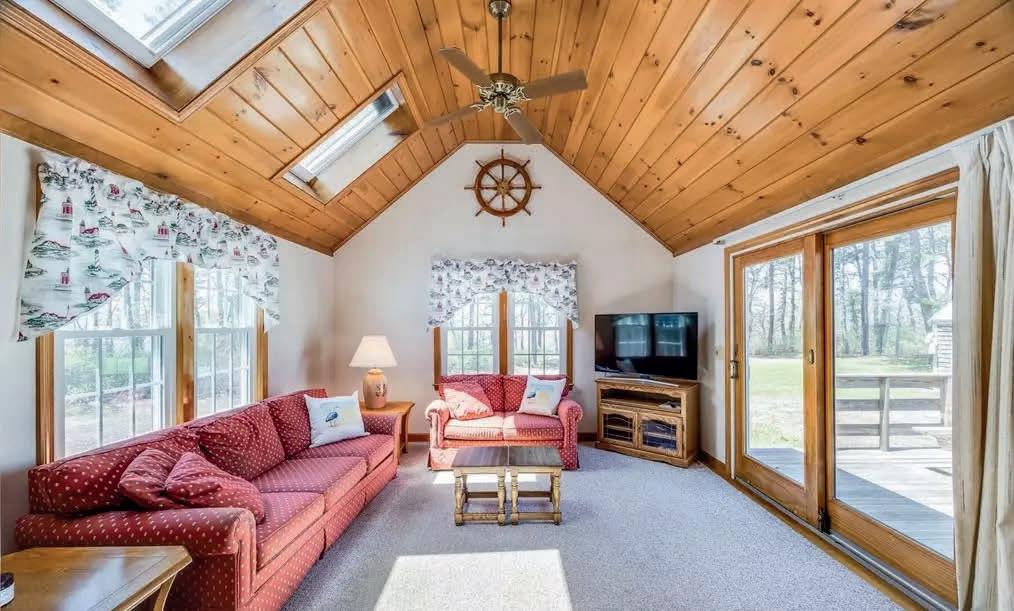
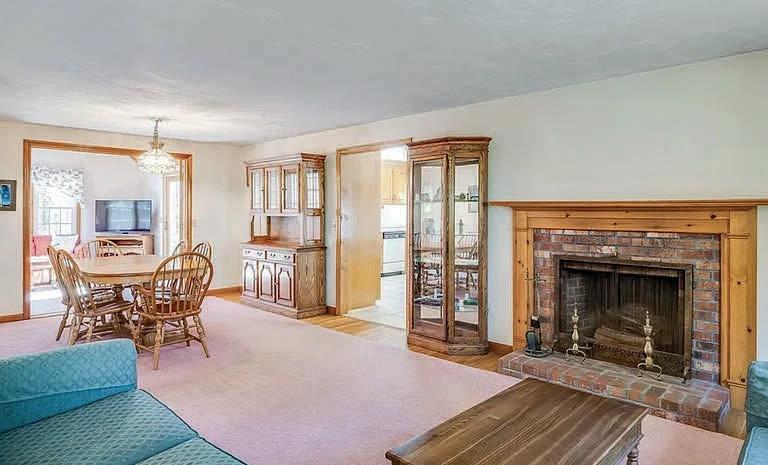
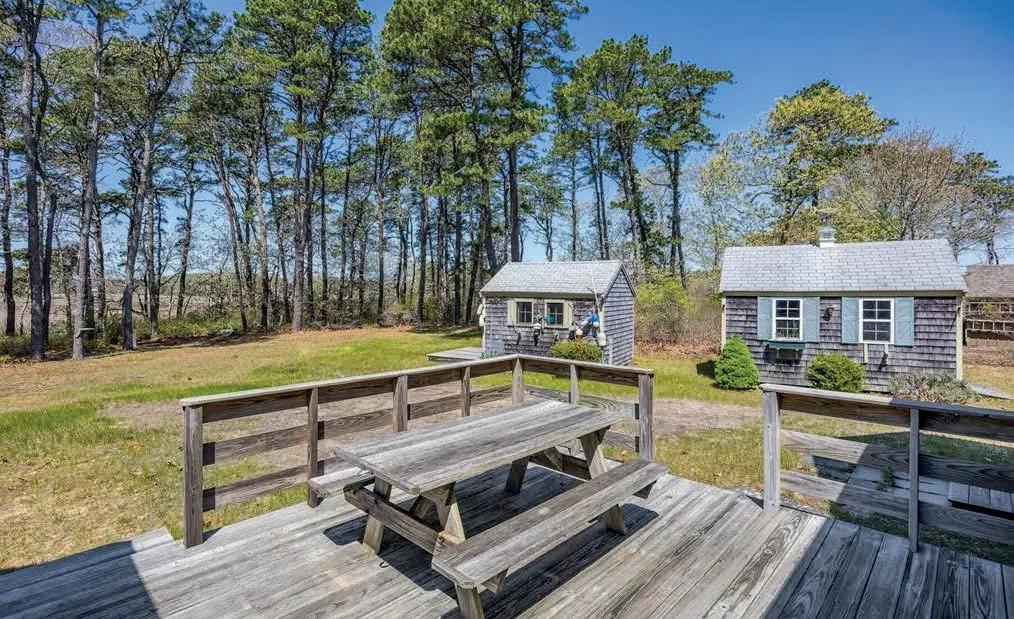
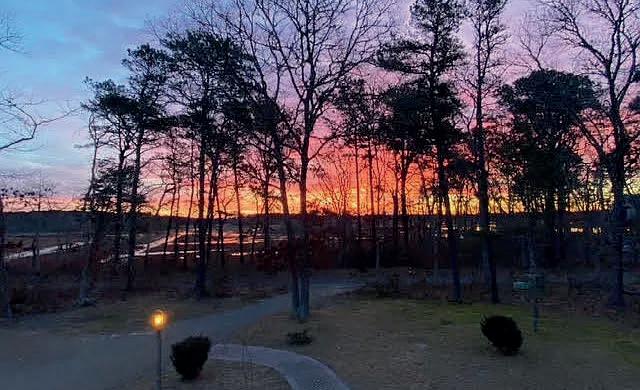

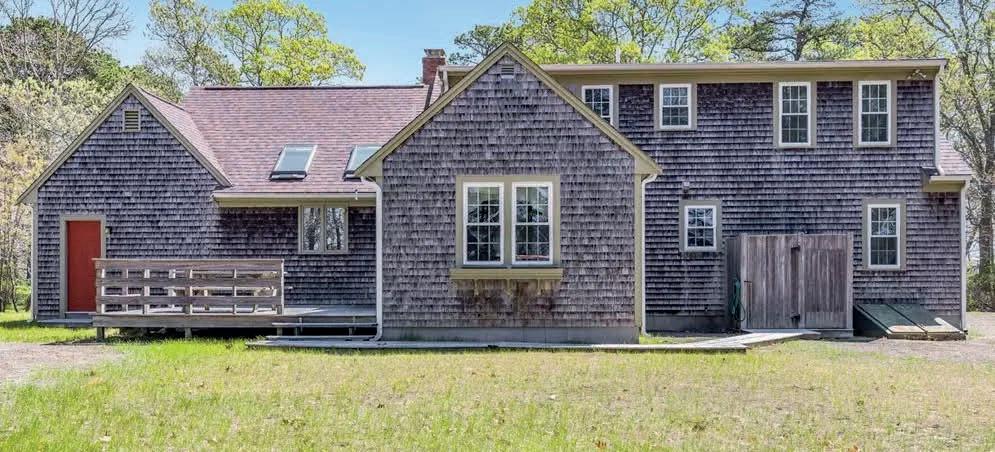
TRANQUIL RIVER RETREAT
98 NORTH ROAD, WEST HARWICH, MA 02671
Nestled in a peaceful, natural setting with seasonal sweeping Herring River views, this delightful 3BR, 2BA Cape offers comfort and charm. Enjoy spectacular sunrises over the river and glorious sunsets over the marsh. Inside, the first floor features hardwood floors and a fireplaced living/dining area. The elegant French doors open into the sunlit family room with a sliding door opening to the back deck creating the perfect back drop for quiet mornings and fun gatherings. The country kitchen, with wood cabinetry and skylights, offers direct access to both the charming front porch and the attached garage. A first-floor ensuite BR provides comfort and privacy, while upstairs, two generously sized bedrooms and a full bath accommodate family and guests with ease. Offered at $$1,350,000

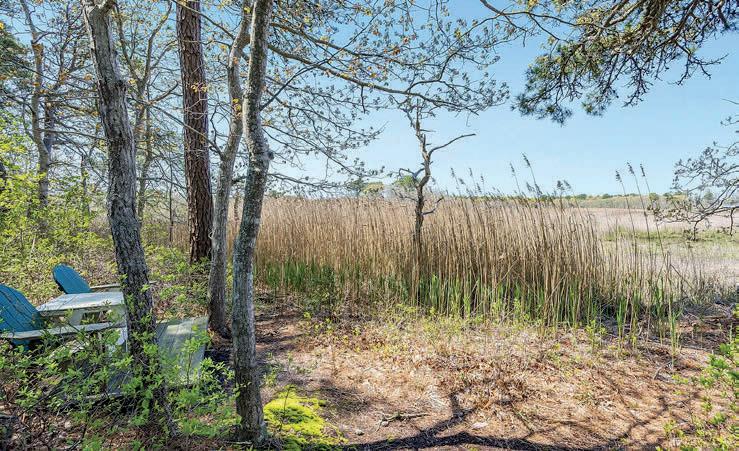



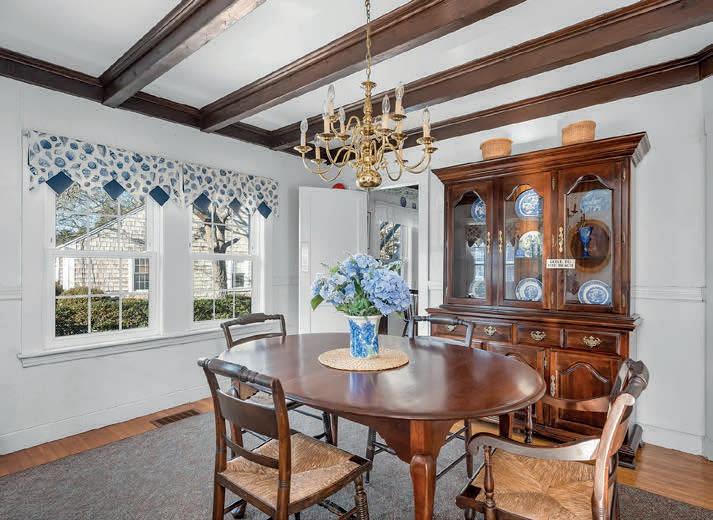



Perfectly situated within steps to glorious Nantucket Sound, welcome to the Historic Old Wharf Inn. This circa 1920 home has a rich history of welcoming seasonal visitors for over fifty years. Fine architectural details include original beamed ceilings, beautiful woodwork, French door, wood burning fireplace, hardwood flooring, and more. Multiple windows draw in ocean views and breezes creating wonderful light filled living. From many rooms and outdoor spaces, enjoy sweeping views of Nantucket Sound that add to the home’s timeless coastal charm. This property features seven bedrooms and six full baths as well as a suite studio with private patio and access. Plus potential for an additional one bedroom suite with private bath, kitchen, deck and private entrance. The spacious yard lends itself beautifully for rest and relaxation after a day at the beach or boating, on the golf course, pickleball or tennis courts. The pretty grounds beckon for hosting gatherings and outdoor enjoyment. Continue the tradition of hosting guests or take this amazing opportunity to establish your personal seaside sanctuary and create your own family tradition.



Getting to Know James
Born and raised in Rhode Island, James understands the benefits of living in such a wonderful area. He grew up in Narragansett, and now resides there with his wife and two children. He attended the University of Rhode Island where he earned a degree in Communication Studies. James previously worked as an educator for Pathways Strategic Teaching Center, and for the past 15 years, has been working in the South County restaurant industry. He genuinely enjoys talking to and helping others. You might even recognize him from mixing up your favorite drinks at Coast Guard House restaurant. When he isn’t working, James enjoys spending time with his family, watching college basketball, and hanging out on Narragansett beach. With a strong passion for the area, James is eager to help you with your real estate needs. Feel free to reach out to him via cell or email.

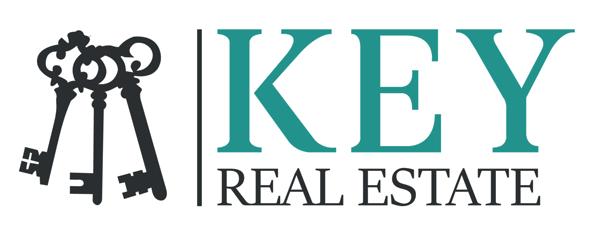


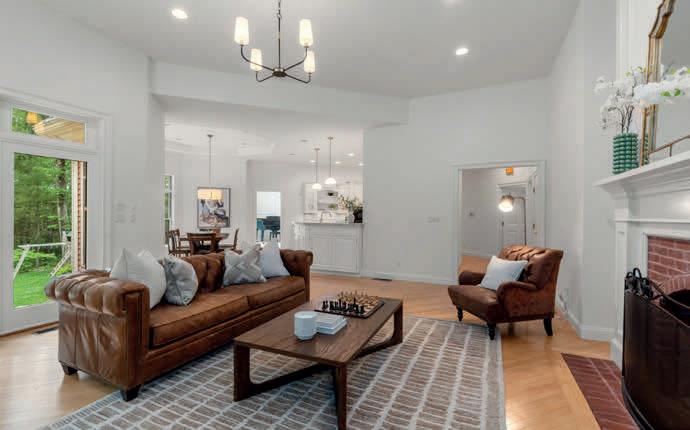
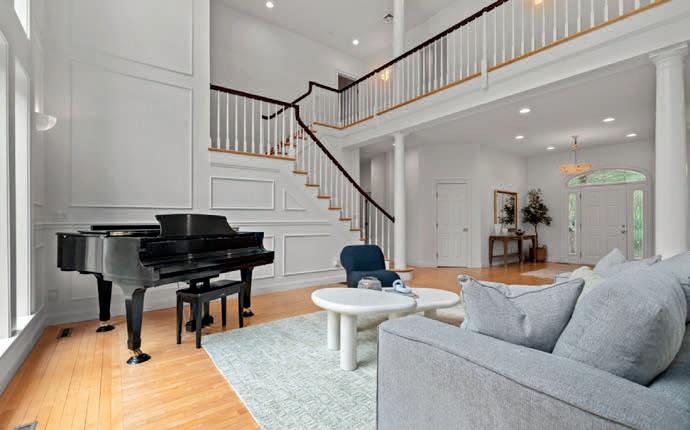
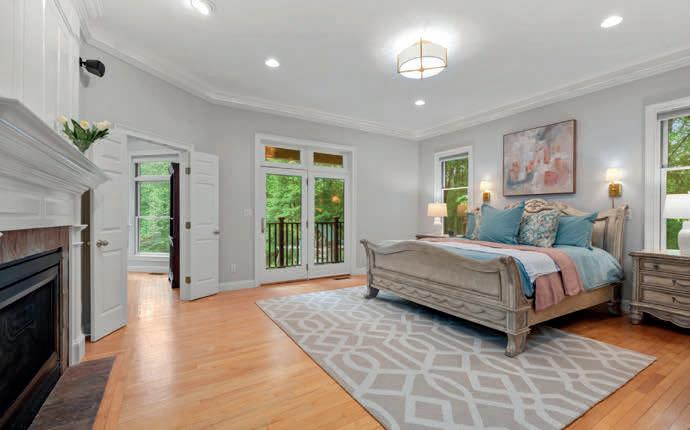


Located in Concord’s desirable Monument Farm neighborhood, this custom brick Colonial offers timeless design & thoughtful updates on 2 private acres. The open layout features a 2-story LR w/ elegant columns, updated kitchen w/ quartz counters, new lighting & sunlit breakfast area. A vaulted FR w/ fireplace opens to a stone patio & landscaped yard—ideal for indoor-outdoor living. The 1st flr includes a primary suite w/ study & guest suite. Upstairs offers 3 add’l BRs, 2 full BAs & loft. Finished LL includes media, rec & exercise rooms. Updated kitchen & baths, well-maintained systems, & access to Estabrook Woods trails complete this exceptional offering in a private cul-de-sac setting.

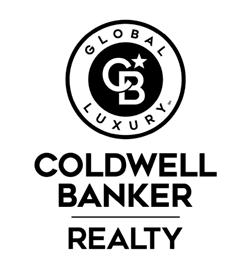

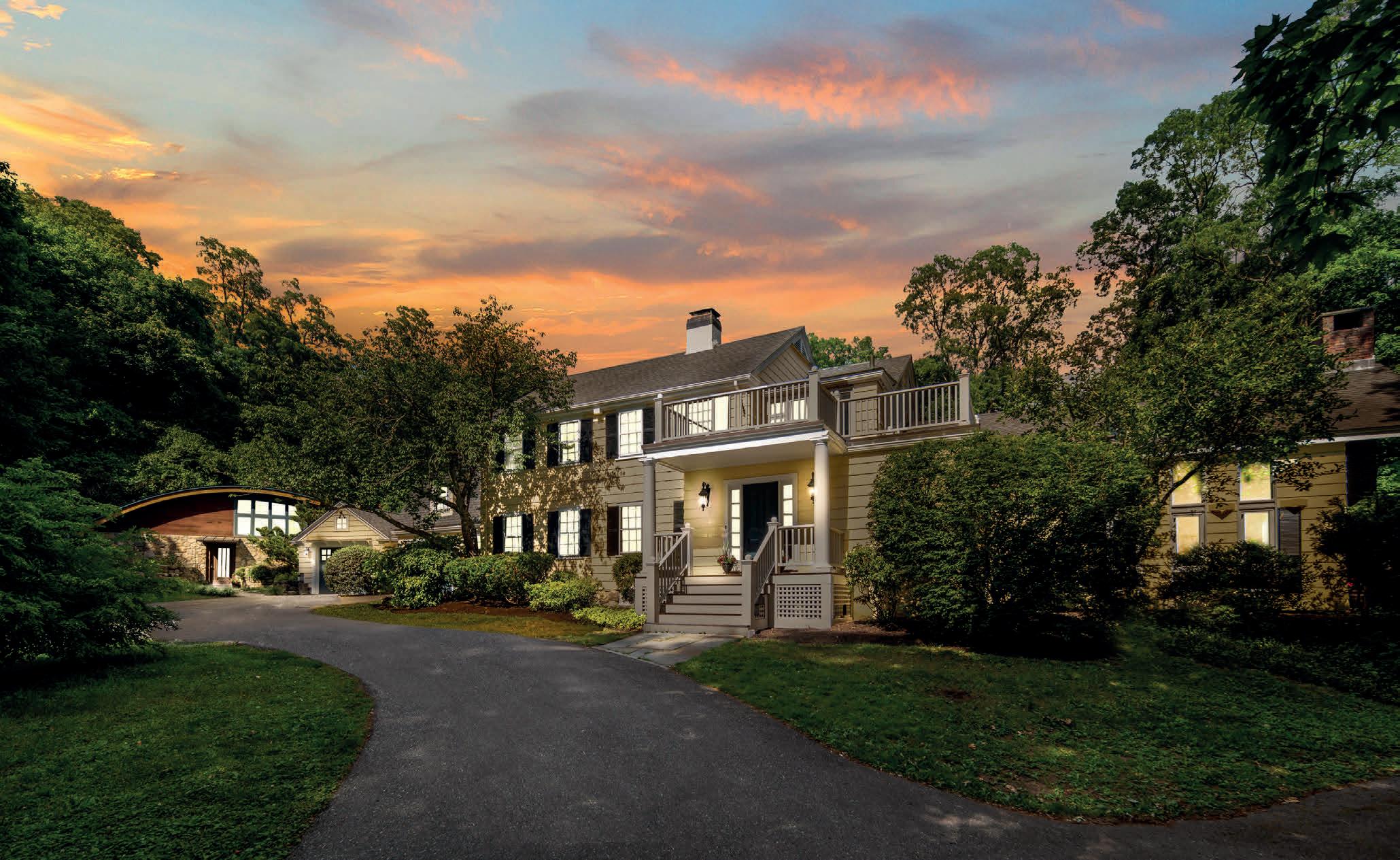
44 Ripley Hill Road
Concord, MA 01742
5 Beds | 3.5 Baths | 4,400 Sq Ft | $2,999,000
Gracefully nestled on a cul-de-sac off of historic Monument Street, this 1919 Colonial is a serene retreat surrounded by history, nature, and timeless New England charm. Many unique architectural features, including a sunken fireplaced great room with a soaring vaulted ceiling and expansive windows overlooking lush gardens, a private yard, an inground pool, and wooded grounds. A classic library with custom builtin bookshelves inspires quiet reading, music, or conversation. Entertain in the dining room and open-concept kitchen, complete with Vermont slate counters and stainless appliances. Newly renovated primary ensuite with skylights. The free-standing custom media studio, featuring a curved copper roof, copper door, and stone walls, boasts an 8-foot drop-down screen and a Runco projector, making it an ideal space for creating music or art, screening films, writing, or a nanny suite. Delight in the rare luxury in one of Concord’s most coveted historic locations.

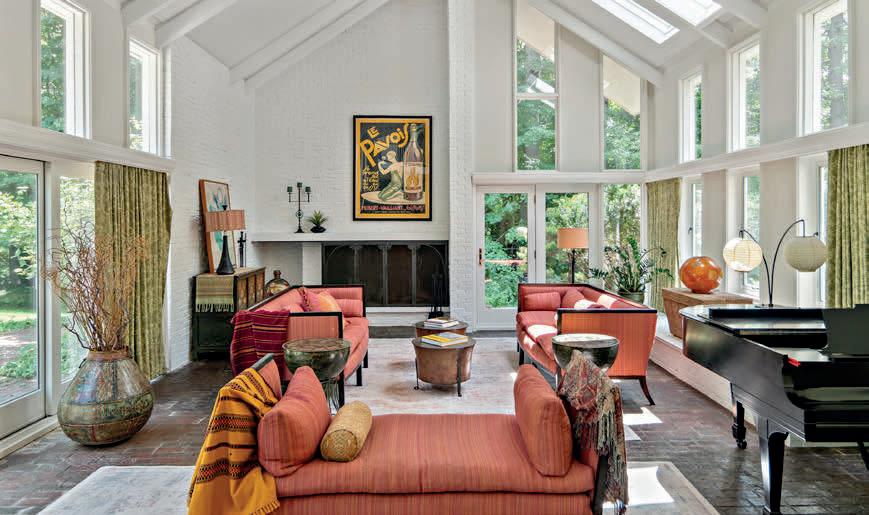
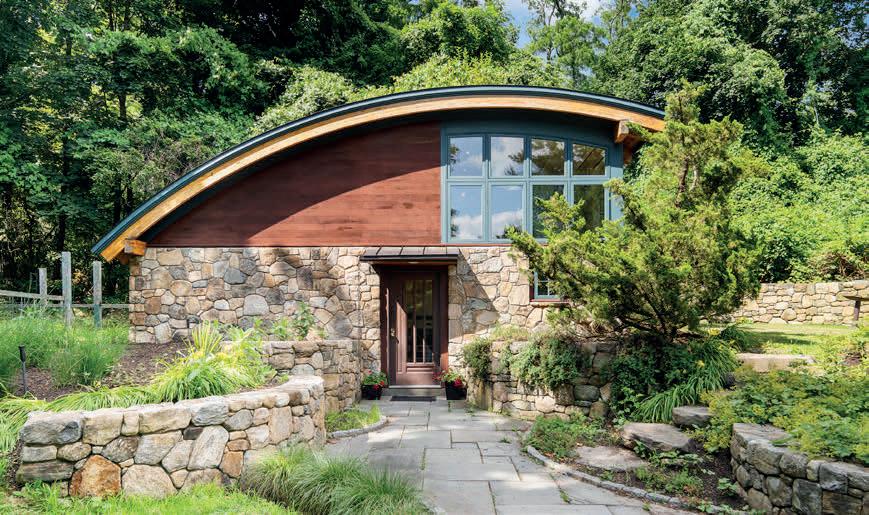
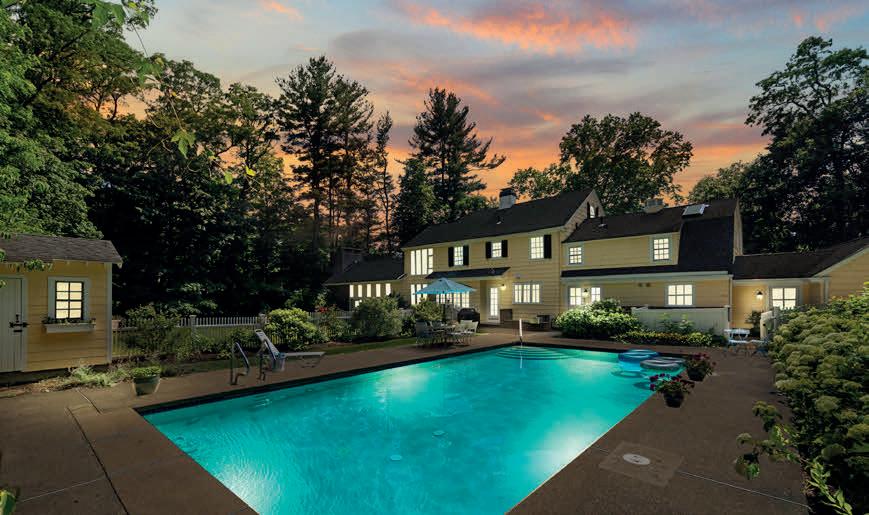

Photos By: Schillem Guerine from A Louis Jean Media
Photos By: Schillem Guerine from A Louis Jean Media
Photos By: Schillem Guerine from A Louis Jean Media
Photos By: Schillem Guerine from A Louis Jean Media
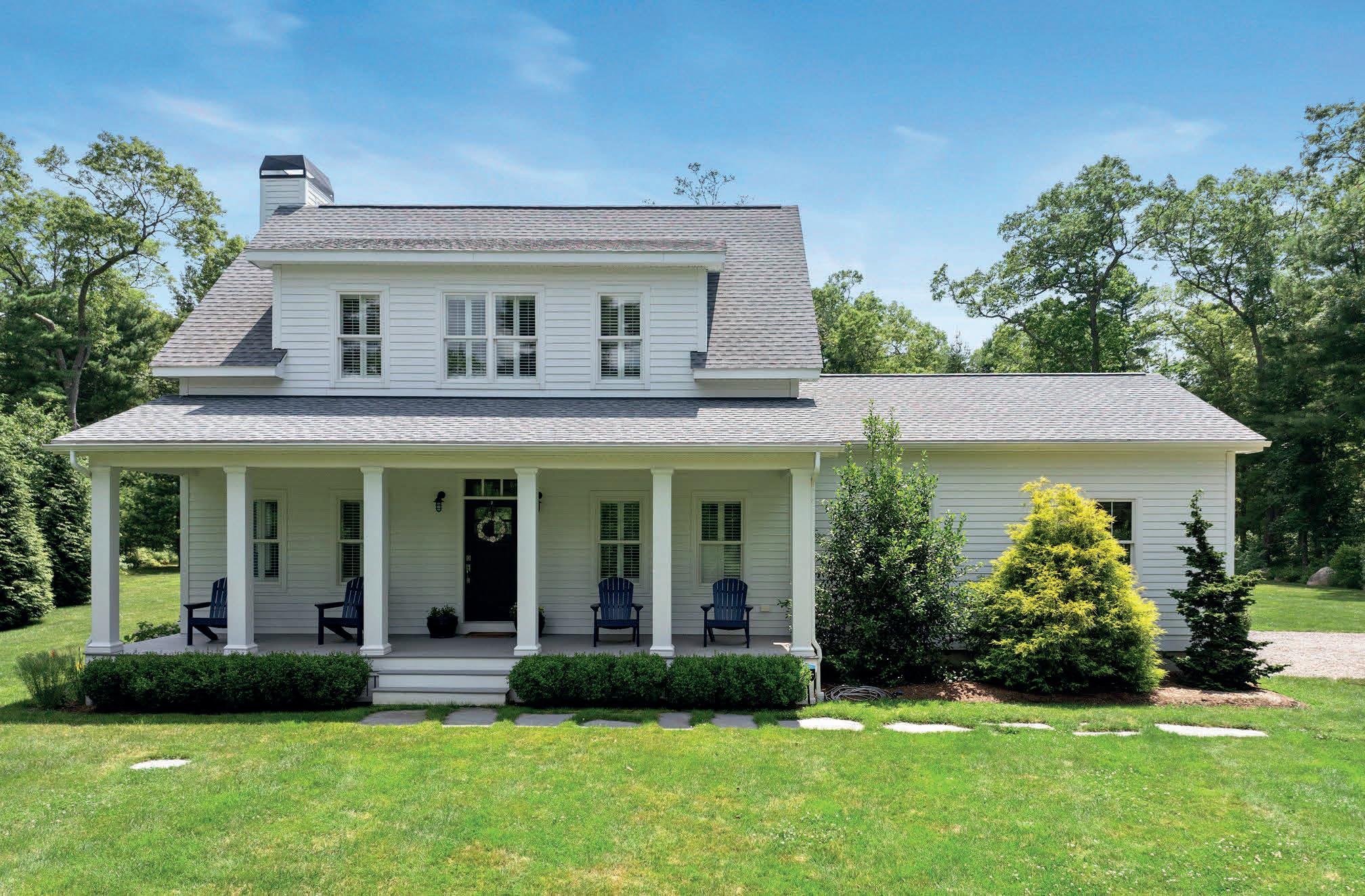
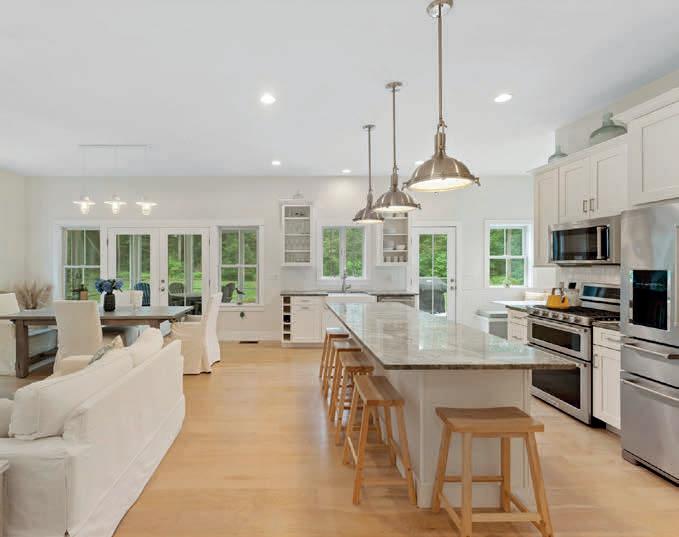
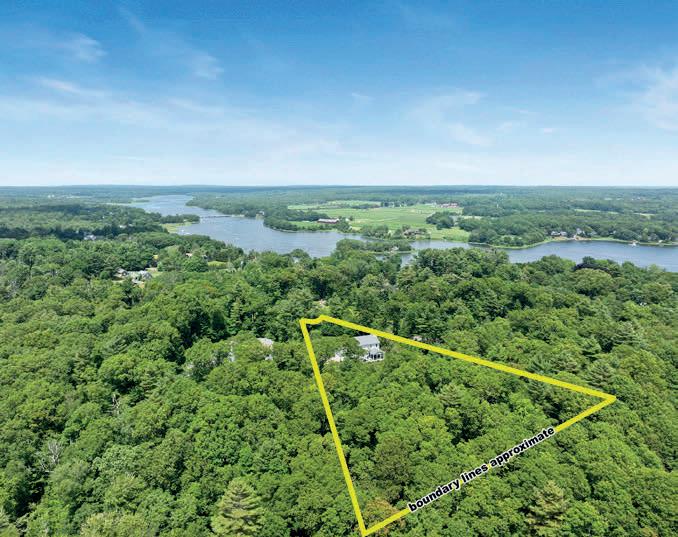
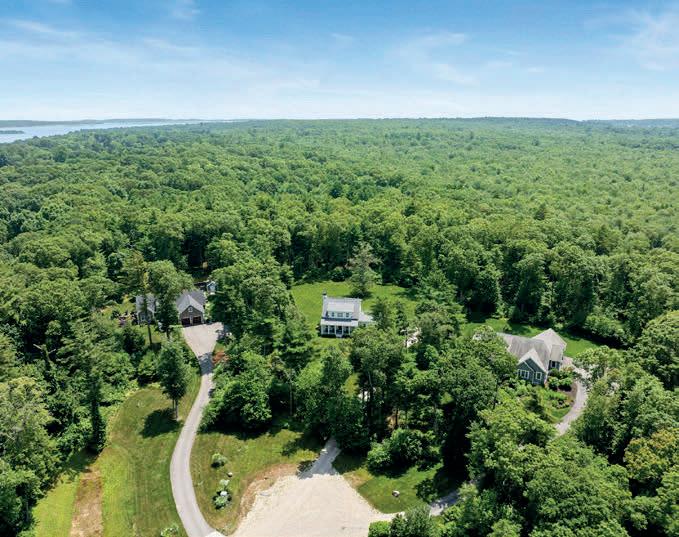
3 BD | 2 BA | 2,112 SQ FT. | LISTING PRICE: $1,099,000 - SOLD FOR $1,255,000. In the South Coast of Massachusetts, everything is done to perfection in this move-in ready gem. Designed for relaxed, nature-inspired coastal living, this Craftsmanstyle home with Hardiplank siding offers 360-degree privacy on professionally-landscaped grounds with mature plantings. With space for a pool on 3 acres, the property features a composite 3-season porch, back deck, outdoor shower, & front farmers’ porch. Inside, enjoy abundant light, an open floor plan, 7” engineered white oak floors, gas fireplace, gourmet kitchen w/ a walk-in pantry, built-in breakfast nook, & high-end KitchenAid appliances. The first floor features a guest room & full bath. On the second level, the spacious primary suite boasts a huge walk-in closet, dual shower head walk-in shower, & 6’ soaking tub. A third bedroom & oversized laundry room complete the second level. Just 5 mins to Cherry & Webb Beach, Westport Rivers Vineyard, Central Village, Buzzards Bay Brewery, hiking trails, & Rte 88.



BREATHTAKING OCEAN VIEWS
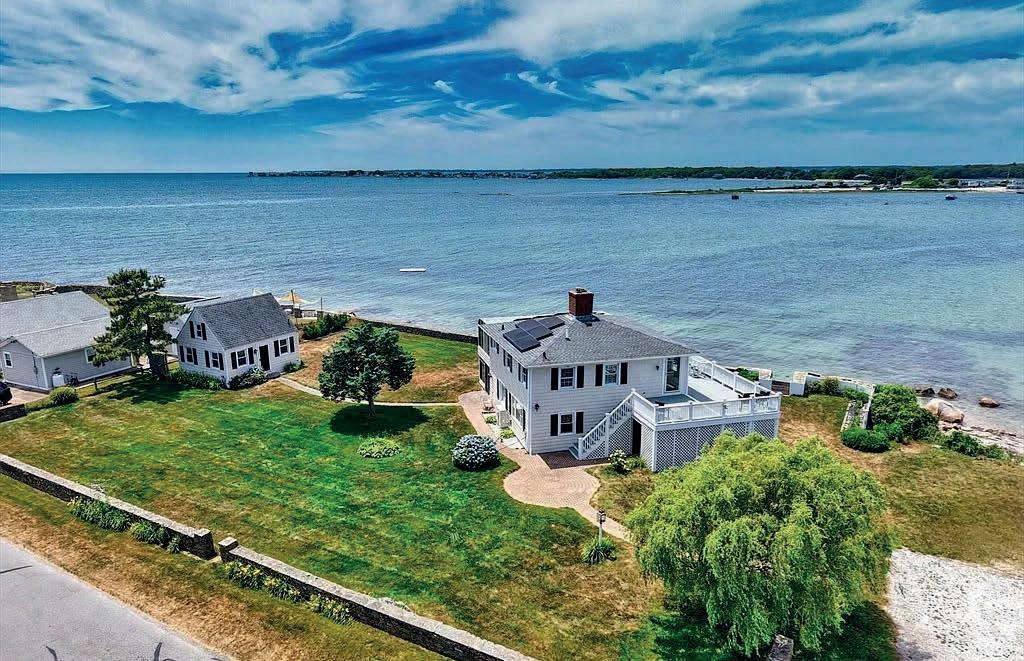
Breathtaking ocean views from this unparalleled waterfront property. Ocean as far as the eye can see. Check out the twinkle of the Gay Head lighthouse on Martha’s Vineyard at night. Bring your boat, drop anchor or tie up to your own mooring - the possibilities are endless. Stunning double lot with an accessory building, limited only by your imagination! The two story solarium where the breezes will play throughout the house. Side deck for entertaining, watching the fourth of July fireworks or simply relaxing. Two bedrooms, two baths - You design the interior space to fulfill your dreams of waterfront living. Cottage has an un-permitted bath, attic storage and large windows for that ocean front view. All measurements and square footage are approximate -buyers and agents to do their due diligence. Thank you!






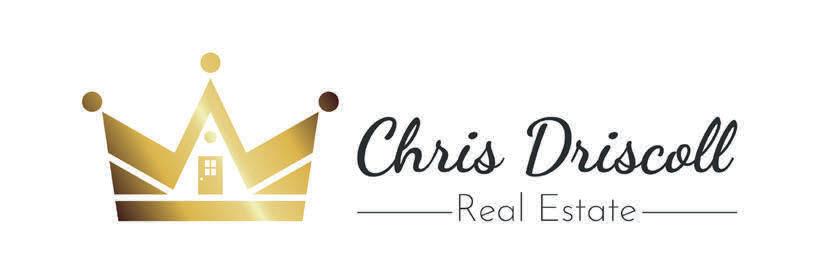
Your Trusted Real Estate Partner
With a deep-rooted passion for real estate and a sharp eye for opportunity, Chris has built a career specializing in multifamily properties. From duplexes to large apartment complexes, he thrives on helping investors, developers, and families unlock the full potential of income-producing real estate.
What sets Chris apart is not just experience—it’s a genuine enthusiasm for the multifamily market. He understands the unique financial and lifestyle value these properties offer and is driven by the challenge of matching the right property with the right buyer or seller. Whether it’s optimizing a property’s marketability, analyzing cap rates, or guiding first-time investors, Chris brings dedication, market insight, and relentless attention to detail to every deal.
If you’re looking for someone who lives and breathes multifamily real estate, and who’s committed to maximizing your returns or helping you find the perfect fit, Chris Driscoll is the partner you want in your corner.

Recently Sold By Chris Driscoll
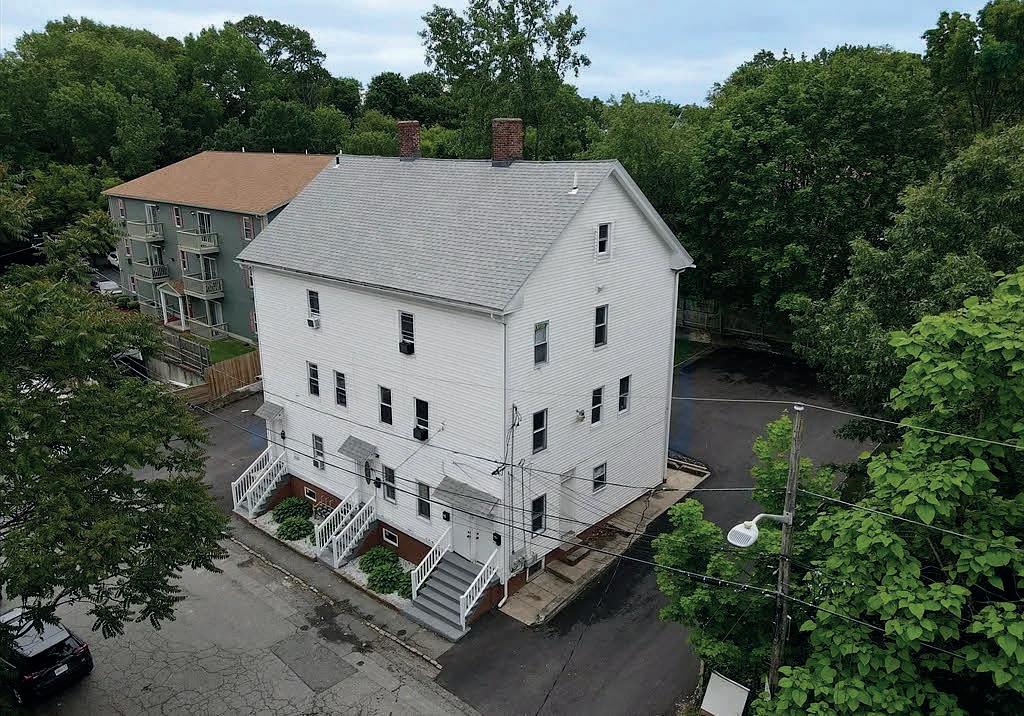
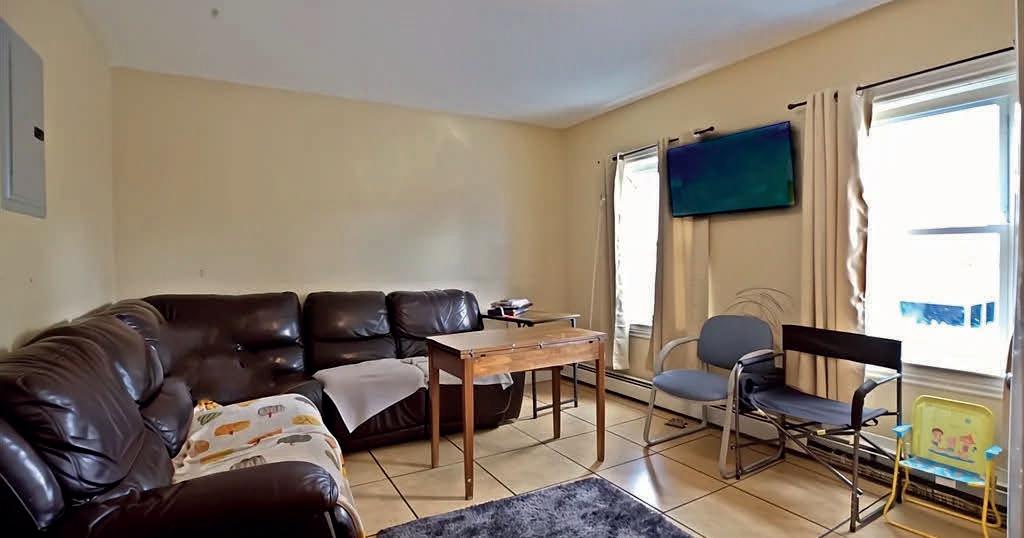
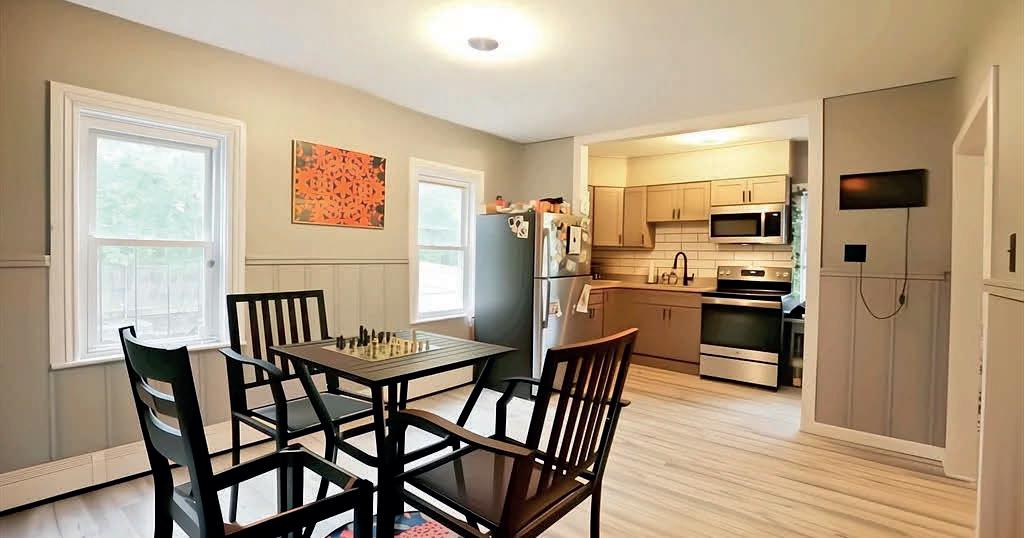
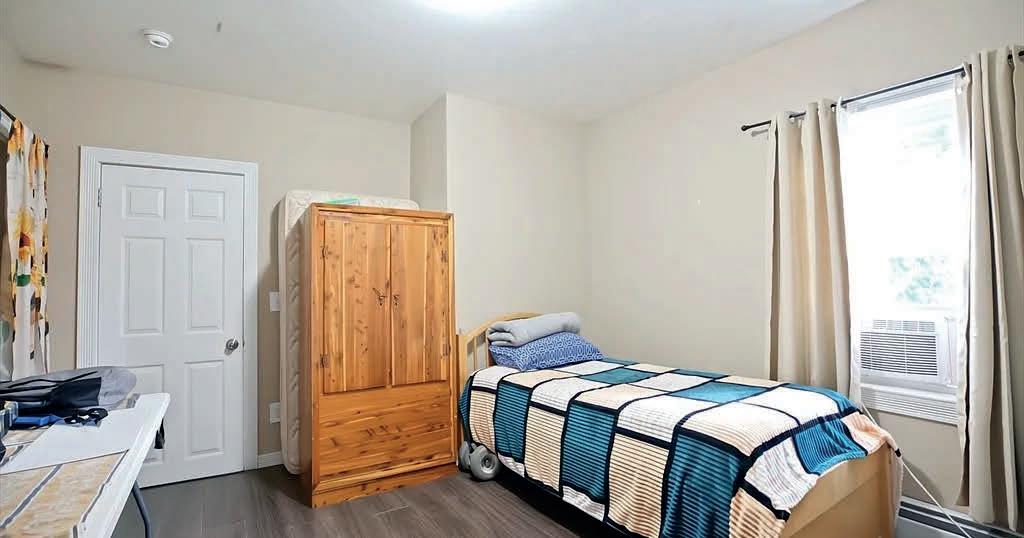
365 TURNPIKE ST, SOUTH EASTON, MA, 02375


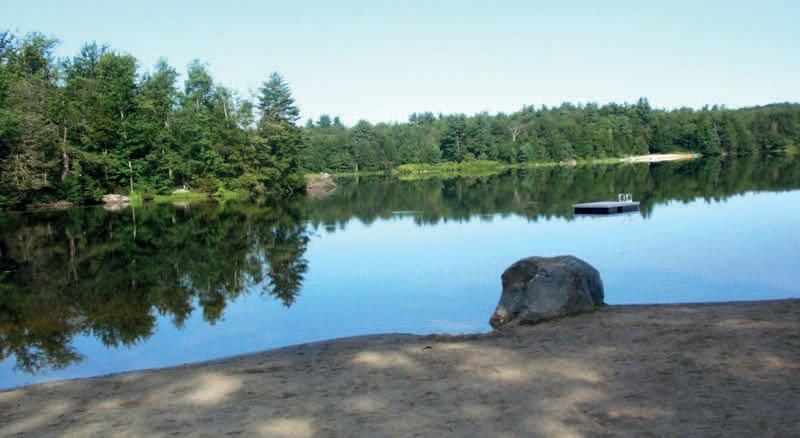
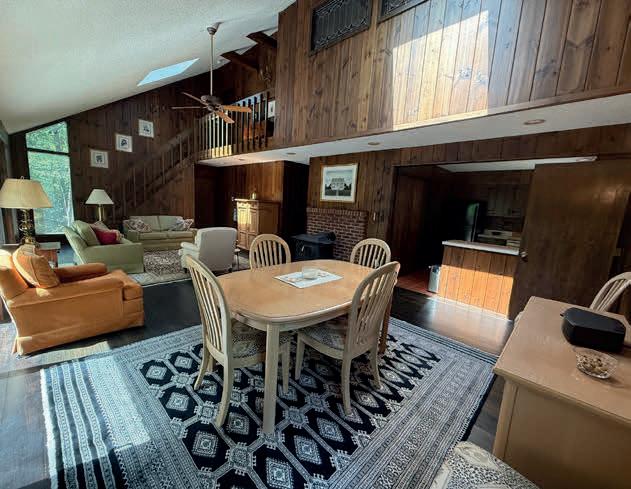
3
Comfy, sunny 3BR/2B contemporary saltbox located in popular Indian Lake Estates, There is a nice sized great room with a Vermont Castings wood stove and dual sliders to a broad deck plus a roomy screened porch. There is a bedroom and bath on the main level and two bedrooms and a bath on the upper level. An adjacent building lot is included in the sale for a total of 5.67 acres. Indian Lake Estates offers a lake (no motorboats) with two beaches and a 2nd smaller pond, and tennis courts. There are several other lakes nearby as well as several state forests and the Appalachian Trail. Tanglewood, Jacobs Pillow and most other Berkshire attractions are nearby yet it is only 2 hrs. to Boston and under 3 hrs to NYC.


Your Trusted Real Estate Experts in Cambridge and Greater Boston
With a strong foundation in engineering, development, and deep local roots, the team offers a dynamic and wellrounded approach to real estate. Duncan, a lifelong resident of Cambridge, MA, is a seasoned real estate expert who has been a builder, developer, and designer since 1985. He offers unmatched knowledge of the market, neighborhoods, schools, and community resources. Olinda, a civil engineer with a Master’s in Project Management from Boston University, brings project insight, and a passion for design, marketing and sales. Their determination and client-focused mindset ensures every goal is pursued with care and commitment.
Together, they combine analytical skill, construction expertise, and local insight to help clients navigate every step of the real estate journey with confidence and clarity.
Whether you're moving across town or making your first investment, we’re here to guide you with integrity, insight, and enthusiasm.
Let’s make your next real estate move a success.

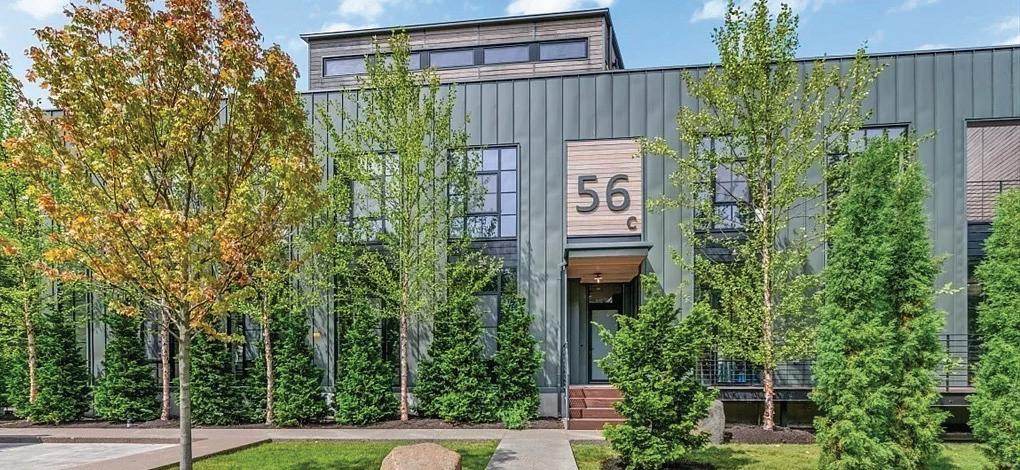
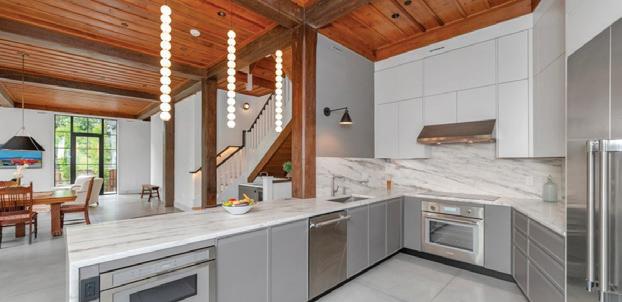
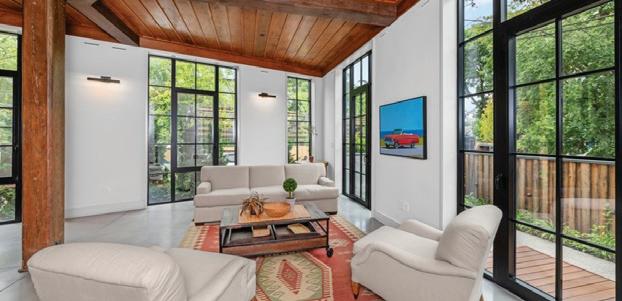

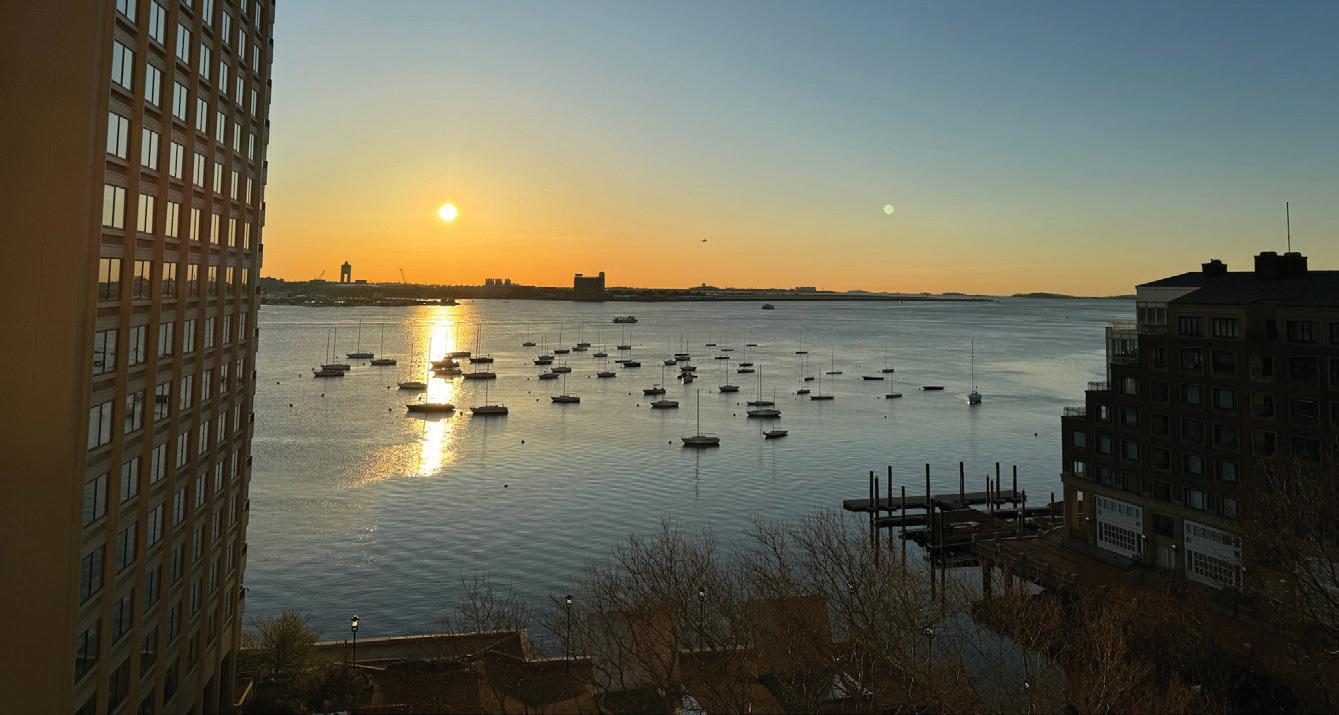

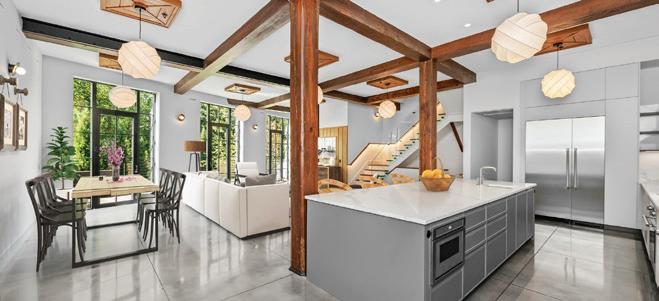
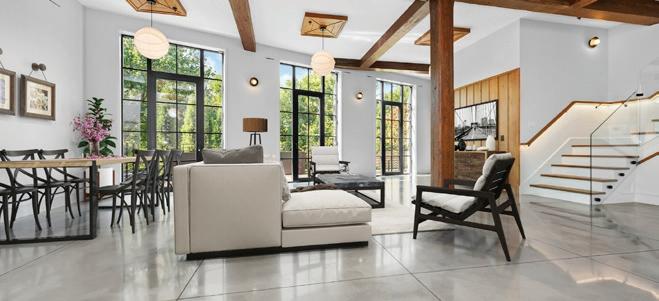
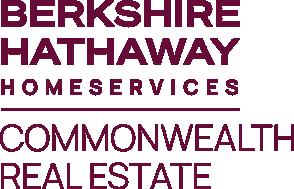
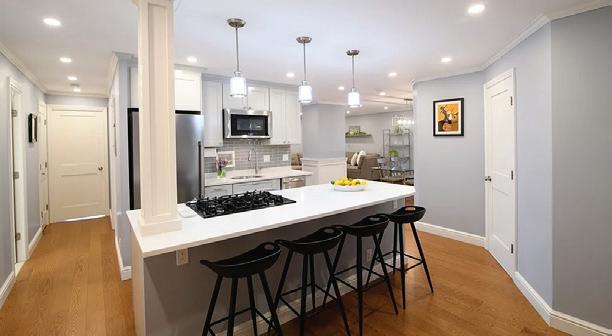
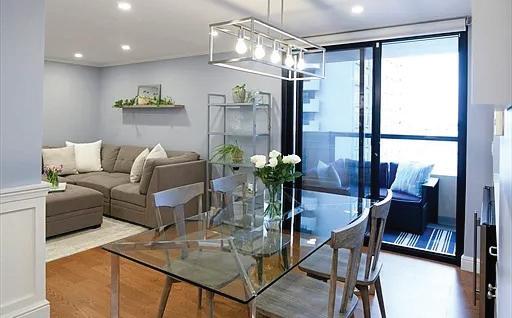
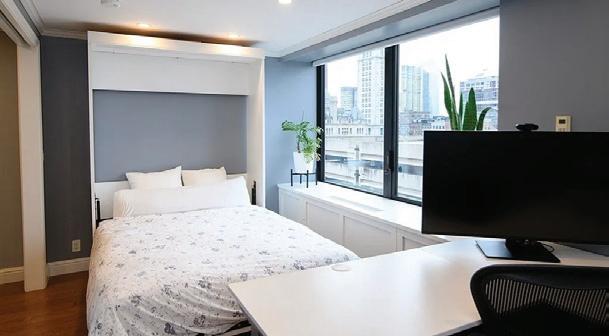
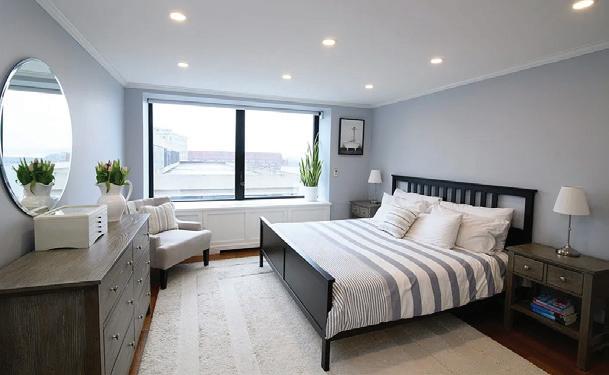
2 BEDS • 2 BATHS • 1,242 SQFT • $1,240,000 . This stunning two bed, two full bath condo offers breathtaking views of the harbor and city skyline, creating a serene and luxurious atmosphere. The fully renovated open-concept living and dining area with oak hardwood floors throughout features a walk-out balcony overlooking Boston Harbor. Sunlight beams through the windows, flooding the space with natural light. The modern kitchen has sleek stainless steel appliances, quartz countertops, and ample storage, perfect for both entertaining and everyday living. The primary bedroom includes a spacious walk-in closet ideal for city living, while the second bedroom is perfect for guests or a home office. Both bathrooms are tastefully designed with elegant finishes. During renovations, a built-in linen closet was added for extra storage. This smart home features lighting on dimmers, power window shades, and home automation, allowing control via your phone. The condo is also wired for fiber internet and cable TV ensuring seamless connectivity.
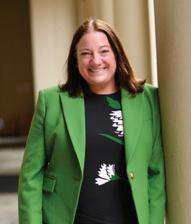
C. DEVON HOLDEN REAL ESTATE AGENT & BROKER | LICENSE NUMBER: #9559119
C. DEVON’S HOMES, LLC
617-997-5513
cdevonhomes@gmail.com www.cdevonshomes.com

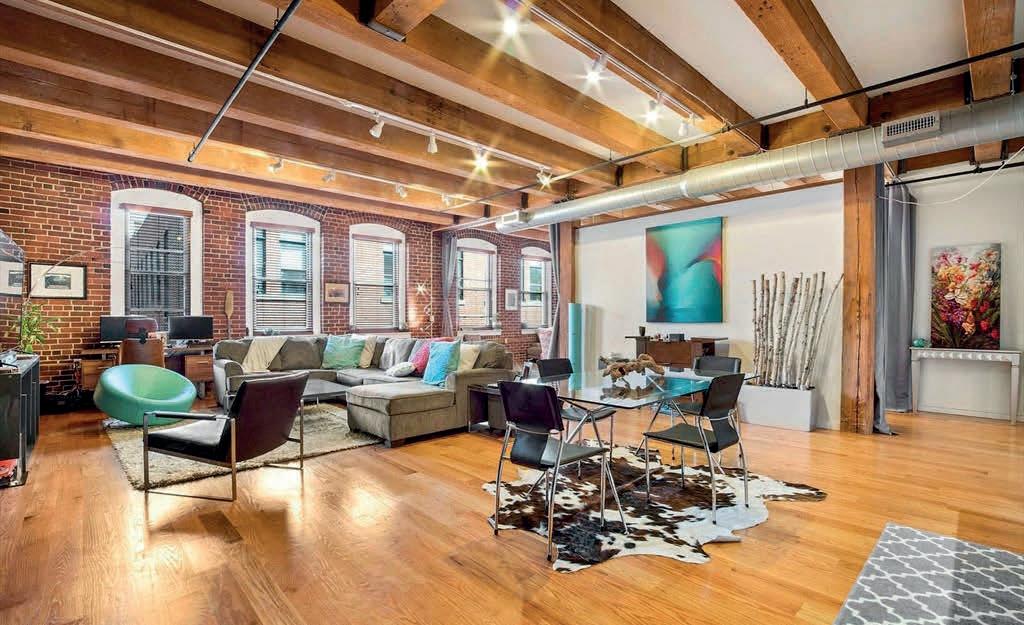
33 Sleeper Srteet, Unit 508
Boston, MA 02210
1 Bed | 1 Bath | 1,320 Sq Ft | $1,625,000
Amazing oversized loft home with soaring ceilings, exposed brick and beams, and sunny eastern exposure. This spacious open one-bedroom includes ample closet space and can easily be converted to a twobedroom, two-bath layout. Features include a brand-new custom kitchen with breakfast bar and stools, new windows, new hardwood floors, heat pump system, and updated bathroom with new flooring and vanity. Washer/dryer and AC in unit. One deeded courtyard parking space (#7) included—an invaluable bonus. Located in a wellestablished, sought-after condo building in the heart of the vibrant Seaport District. Steps from the T, Amtrak, Logan Airport, the Pike, and Fast Ferry to Provincetown. Trader Joe’s is just a block away, along with endless dining and entertainment options—movies, bowling, darts, pickleball, and more. Live in one of Boston’s premiere loft buildings surrounded by everything the city and Seaport have to offer.

Charles Joseph Vice President
617.763.8014
charles.joseph@compass.com www.compassinboston.com
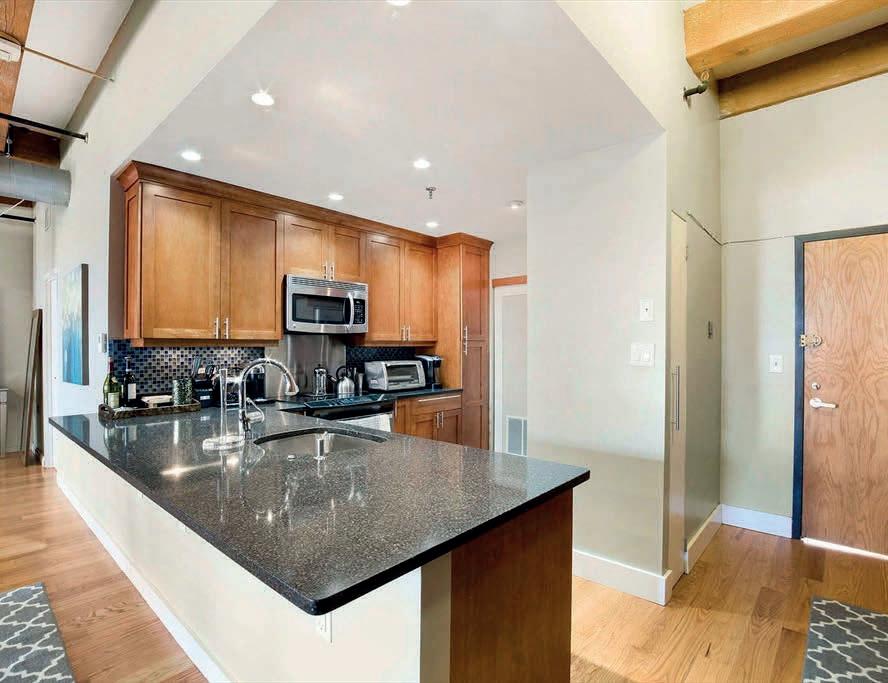
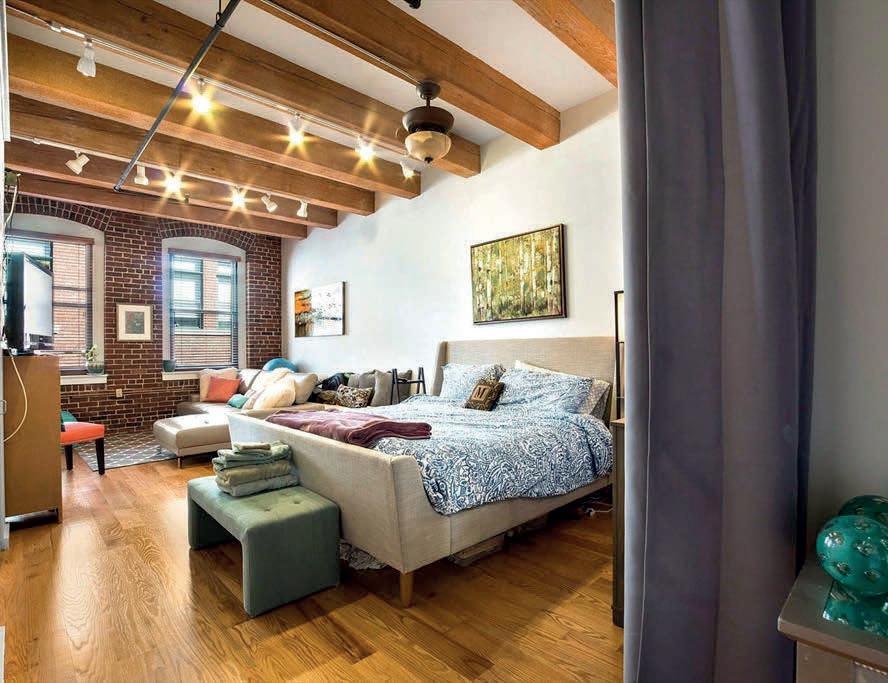
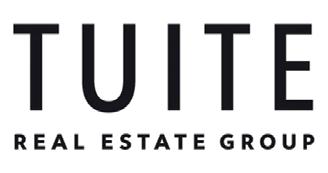


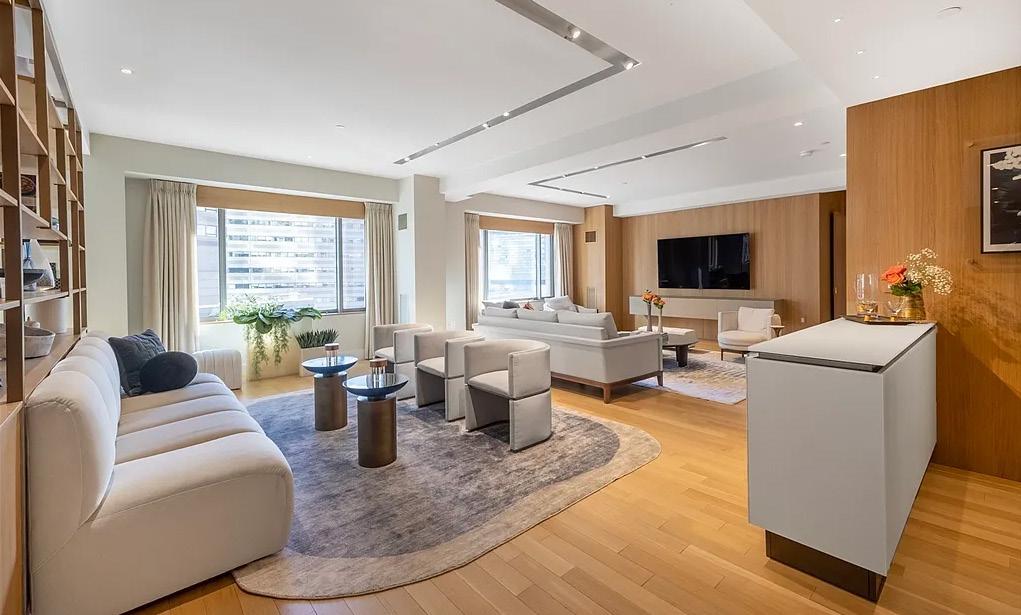




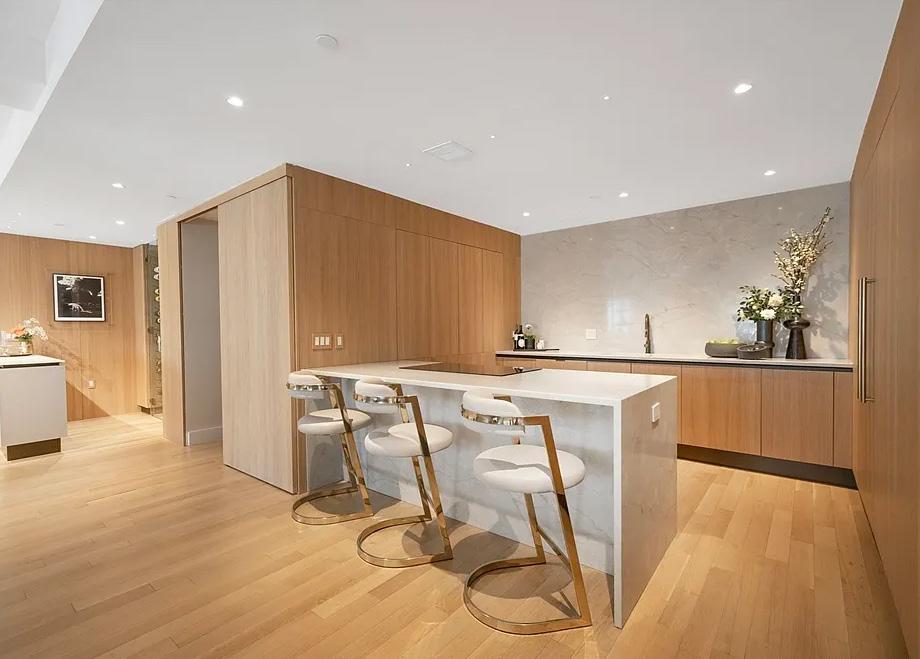
1 Huntington Avenue APT 903, Boston, MA 02116 3
Trinity Place, Unit 903. This one-of-a-kind 3-bedroom, 2.5-bath residence spans 2,702 sq. ft. and has been meticulously reimagined. White oak floors, bespoke modern kitchens and baths, and custom lighting throughout. Expansive 9-ft ceilings enhance the sense of openness. A stunning glass-encased wine wall and bar make entertaining effortless. The kitchen boasts a quartzite island, waterfall countertops, and top-tier Sub-Zero, Wolf, and Miele appliances. A butler’s pantry with a dual-drawer dishwasher, wine fridge, ice maker, and custom storage. Four heating/cooling zones. Custom wood paneling adds warmth, while natural light fills every room. Hunter Douglas blackout treatments ensure privacy. The primary suite offers a custom tray ceiling, built-ins, two walk-ins, and a spa-like bath with radiant floors, double shower, and dual vanities. Two deeded valet spaces lead to a private concierge lobby with secured 9th-floor access. Enjoy in-home dining from award-winning Sorellina. Newly renovated common areas throughout the building.

617.548.7776
andrewhaddad3@gmail.com www.flatsboston.com
Your Local Real Estate Expert

ABOUT David
A local agent with deep-rooted knowledge of the area, David Bottari is described as the consummate professional. An award-winning top agent and an expert negotiator, a skill he has honed over his impressive 23-year career in real estate. David has crafted an impeccable career defined by his integrity. His connections to local community and his extensive experience with condo conversions and multi-families are particularly relevant to Somerville, Medford, Malden & Cambridge markets. His selling prowess extends to the greater Boston area, because, quite simply, David knows how to sell any home! David provides expert advice backed by comprehensive research and data to assist clients in making smart decisions. David derives great pleasure in bringing transactions to a successful close for satisfied customers. No agent comes more highly regarded or recommended. Just read his testimonials to discover why fellow agents respect him and his clients praise him!
Use my experience to your advantage.
Buying your first home is a huge decision and one that merits real research and a trusted partner. That’s where I can guide you.
While you may not buy homes often or maybe even ever, keep in mind I do this every day. I can walk you through the process, provide the most accurate numbers and talk through what they mean. And, most importantly, I can offer real-world insight and advice based on years of local-market experience. That level of knowledge will leave you 100% confident in your decision to buy.
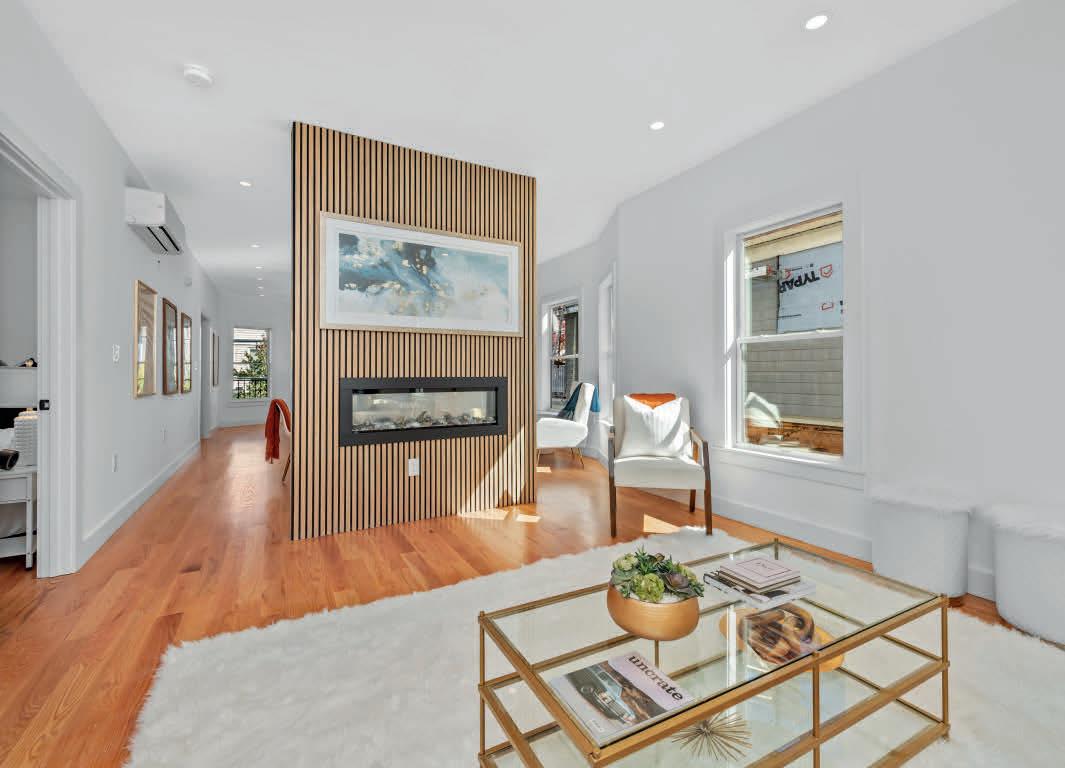

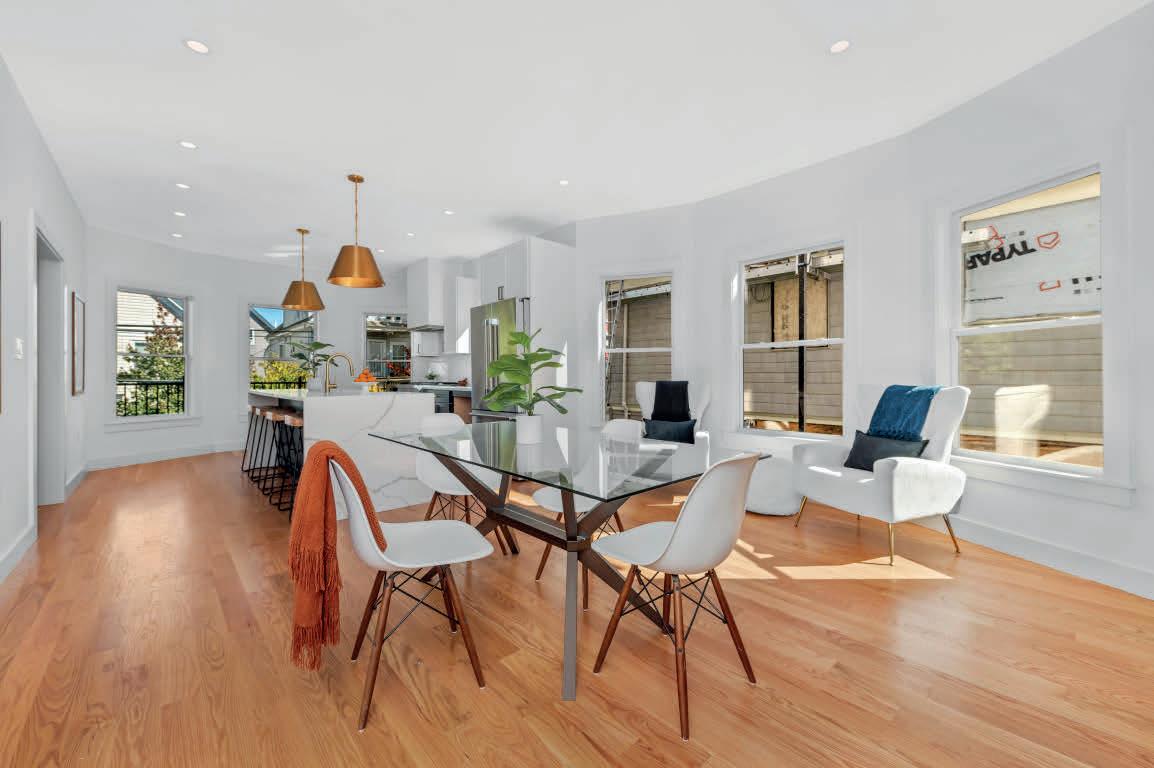

Luxury and convenience in a prime location. Close to Davis, Porter, and Ball Square, with their vibrant shops, restaurants, and easy access to the Green and Redline MBTA, lies this stunning, brand-new luxury condo. This 3-bedroom, 2.5-bath home offers modern living at its finest.The main floor features a spacious primary suite with a custom-tiled bath, an open-concept living area with a see-through fireplace, and a sleek kitchen complete with quartz countertops, an island, and high-end stainless steel Thermador appliances. Upstairs, youll find a second living area with a custom fireplace, two bedrooms, and another full custom-tiled bath.Additional amenities include Nest thermostats, in-unit laundry, Ring doorbell, 3 off-street parking spaces, a private deck, and exclusive yard space. Dont wait, schedule your showing today!
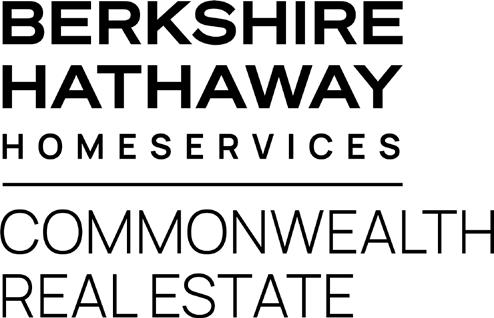

GRETA GOMEZ
REALTOR® | LIC# 9585980
617.599.0760
gretagomez@splicerealty.com www.splicerealty.com
TESTIMONIALS
“From day one, Greta was incredibly professional, patient, and knowledgeable. She took the time to understand our needs and guided us through every step, ensuring we felt confident and informed. If you’re looking for a trustworthy, caring, and experienced realtor, buy with Greta.” - Eric and Nita N.
“I have bought quite a few houses and by far Greta Gomez is undoubtably the best real estate agent I have ever had the pleasure to work with. She went above and beyond my expectations. Highly professional, efficient, and helped with all my needs from beginning to end.” - William B.
I recently closed on my first home and Greta Gomes helped me out tremendously! I was so ignorant to a lot of things. Greta walked me through the whole process and actually listened to what I wanted and what I needed. I am so grateful for her help and all the knowledge she has. - Shemica T

A North Shore native, Greta Gomez has made Boston her home for eight years and counting. Her deep connection to the area gives her invaluable insights into the communities and clients she serves. Working as a Project manager for a decade her experience in the construction field has honed her organizational skills and proactive mindset, making her a thorough and dedicated real estate professional. Leading projects from the grand buildings of Harvard University to estate homes all over Massachusetts, her experience in renovation and construction, brings a unique perspective to the buying and selling process.
Greta stands out for her strong work ethic, meticulous attention to detail, and unwavering integrity. She knows that buying or selling a home is a monumental decision, and she is dedicated to offering clear guidance and unwavering support at every stage.
Whether you’re looking to buy, sell, or invest in real estate in Massachusetts, Greta is ready to put their experience and dedication to work for you. Contact Greta Gomez today to get started on your real estate journey!
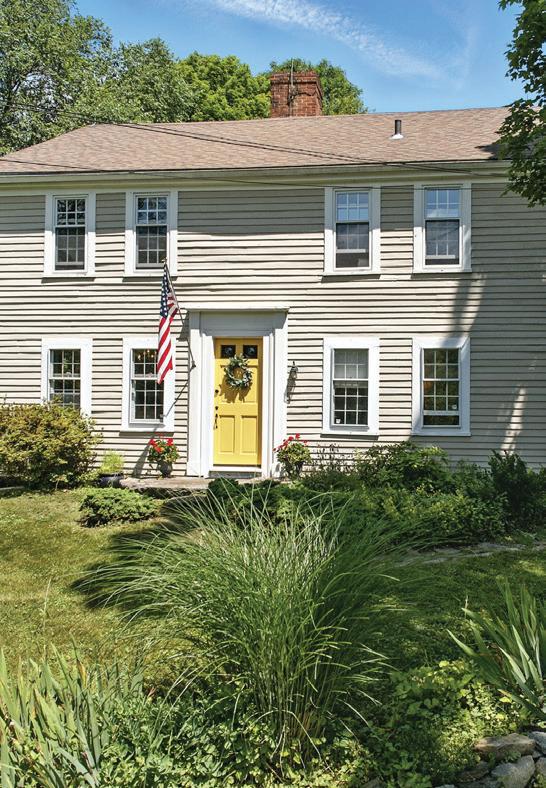


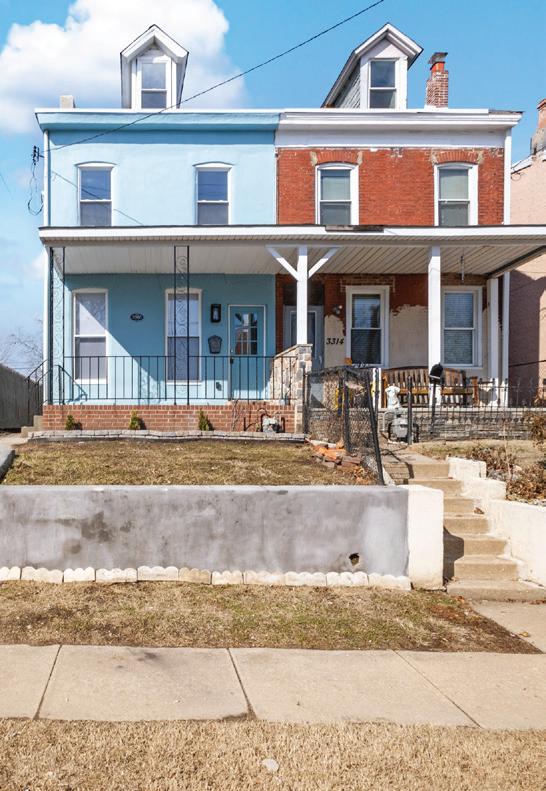

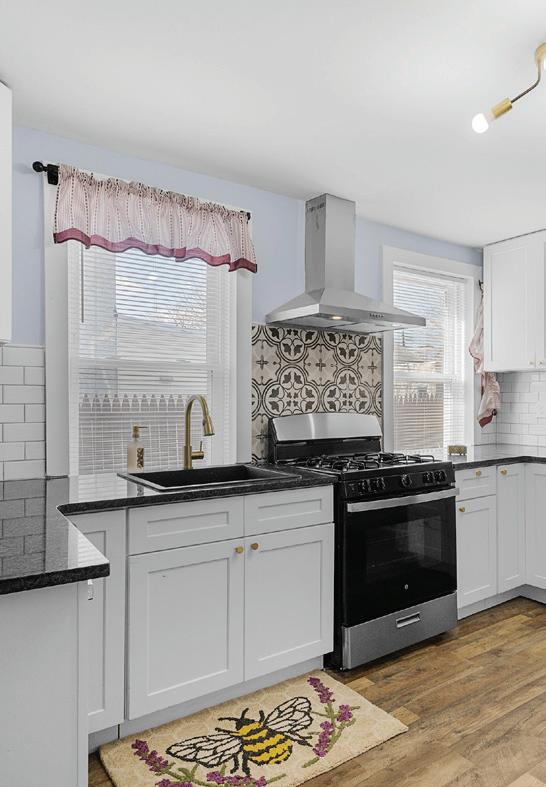
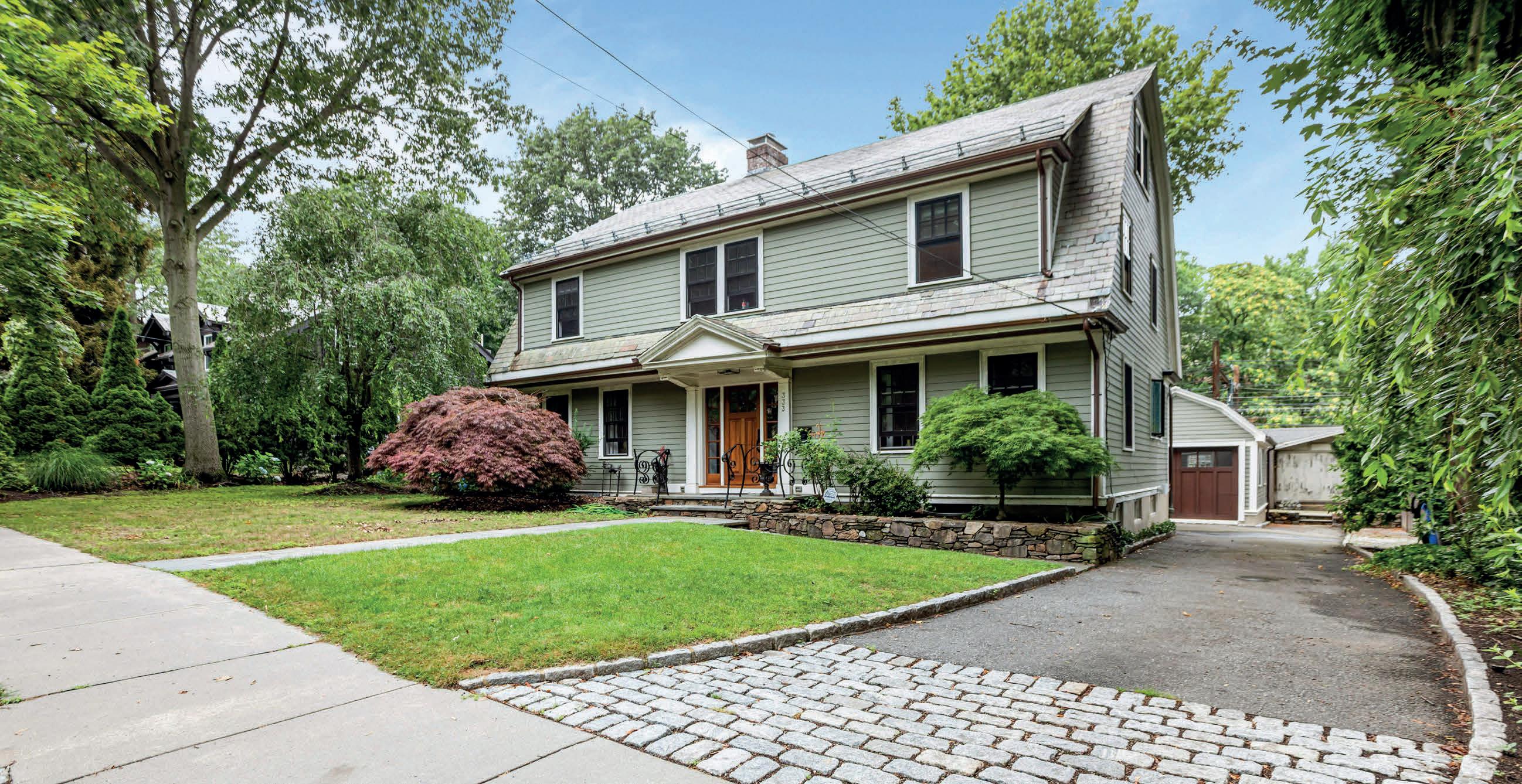


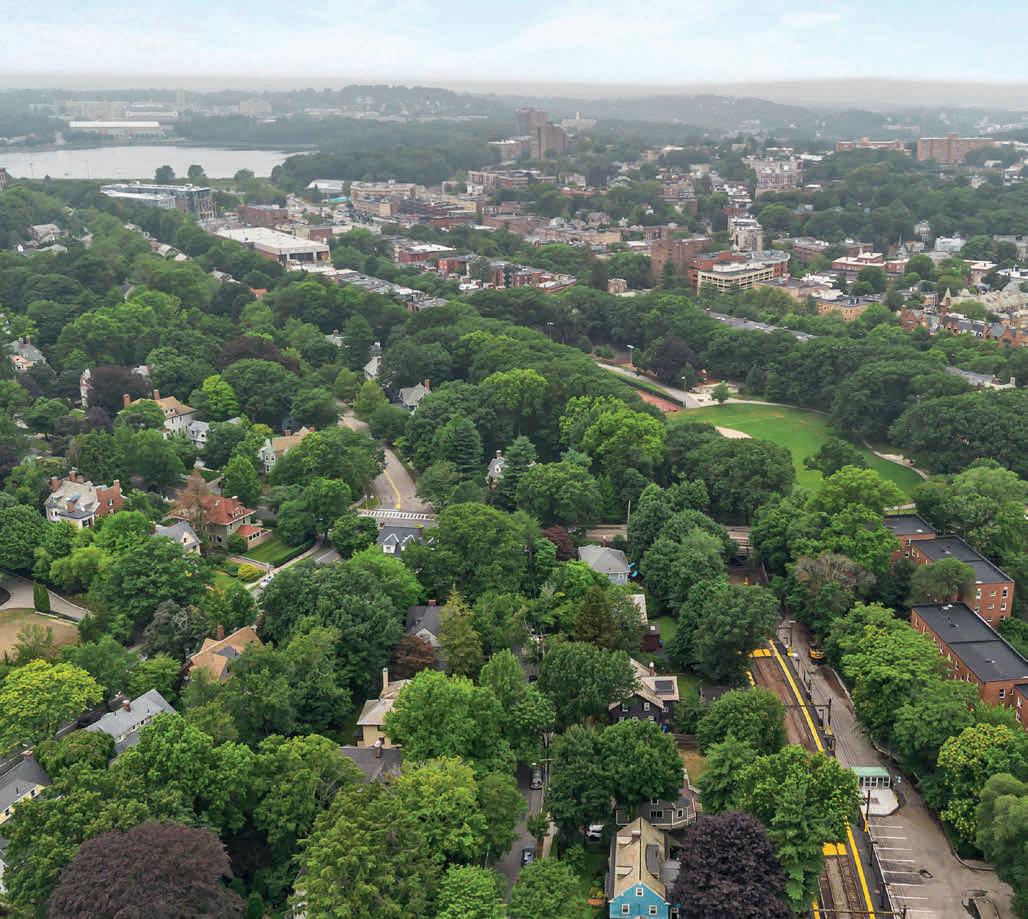
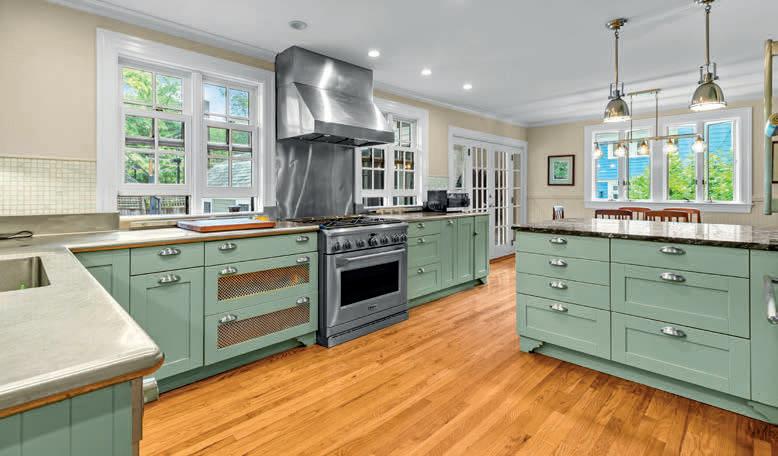

Offered at $2,650,000 | 5 BEDS | 4 BATHS | 3,100 SQ FT. Welcome to 333 Clark Road, a beautiful Colonial home situated in one of the most sought-after neighborhoods in North Brookline. Just one street away from the Green Line’s C and D branches, Runkle Elementary School, and Jean Waldstein Park, this prime location offers unparalleled convenience with easy access to schools, transit, and recreation.As you enter the home, you’re welcomed by a sun-drenched sunroom, followed by a spacious living room with a fireplace, an inviting family room, a formal dining area, and an updated chef’s kitchen—perfect for entertaining and everyday living. A charming mudroom and a half bath complete the first floor.The second level features a luxurious primary suite with two walk-in closets, and a beautiful en suite bath with radiant floor, heating. You’ll also find two additional spacious bedrooms, a full bathroom, and a dedicated home office.The third floor offers even more living space with two more bedrooms and another full bath perfect for guests. This home will not disappoint!


Who You Work With Matters
Steph is a highly accomplished Real Estate Agent committed to providing exceptional service to her clients. Leading with integrity and strong communication skills, she possesses an uncanny ability to connect with everyone. Whether working with luxury clients, developers, investors, or first time home buyers, she can support your real estate journey with confidence. Steph is a designated Certified Senior Advisor and a proud member of Compass Plus, a national division dedicated to serving the real estate needs of older adults.

Stephanie Badavas





Elevated Coastal Living at Whaleback
Nestled on one of the highest and most private lots in the coveted Hickory Hill neighborhood, Whaleback offers an exceptional lifestyle in Manchesterby-the-Sea. Spanning nearly two acres, this residence boasts lush landscaping and sweeping views of Kettle Cove and the Great Lawn on Coolidge Point. Ideal for entertaining, the formal living room seamlessly connects to a charming enclosed deck—perfect for relaxing summer evenings. The oversized primary suite is a true retreat, featuring his-and-hers walk-in closets and a private deck for taking in manicured gardens and the distant sparkle of the Atlantic. A spacious game room invites cozy nights with a fireplace, custom bar, and billiards table, tailored for casual gatherings. Just minutes from Manchester Village and a short walk to Black and White beaches, Hickory Hill combines seclusion with convenience. And with a school district consistently ranked among the best in the state- this home is as smart a choice as it is a stunning one.
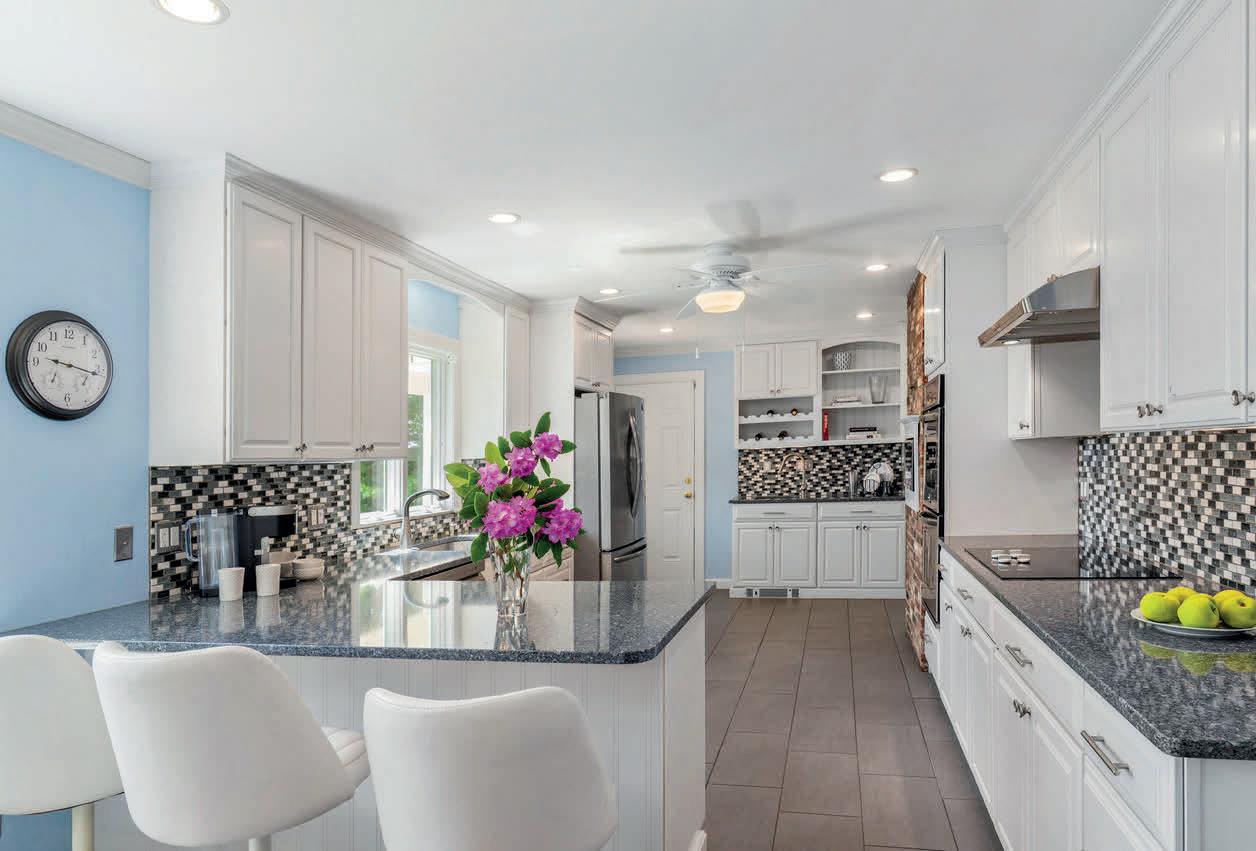

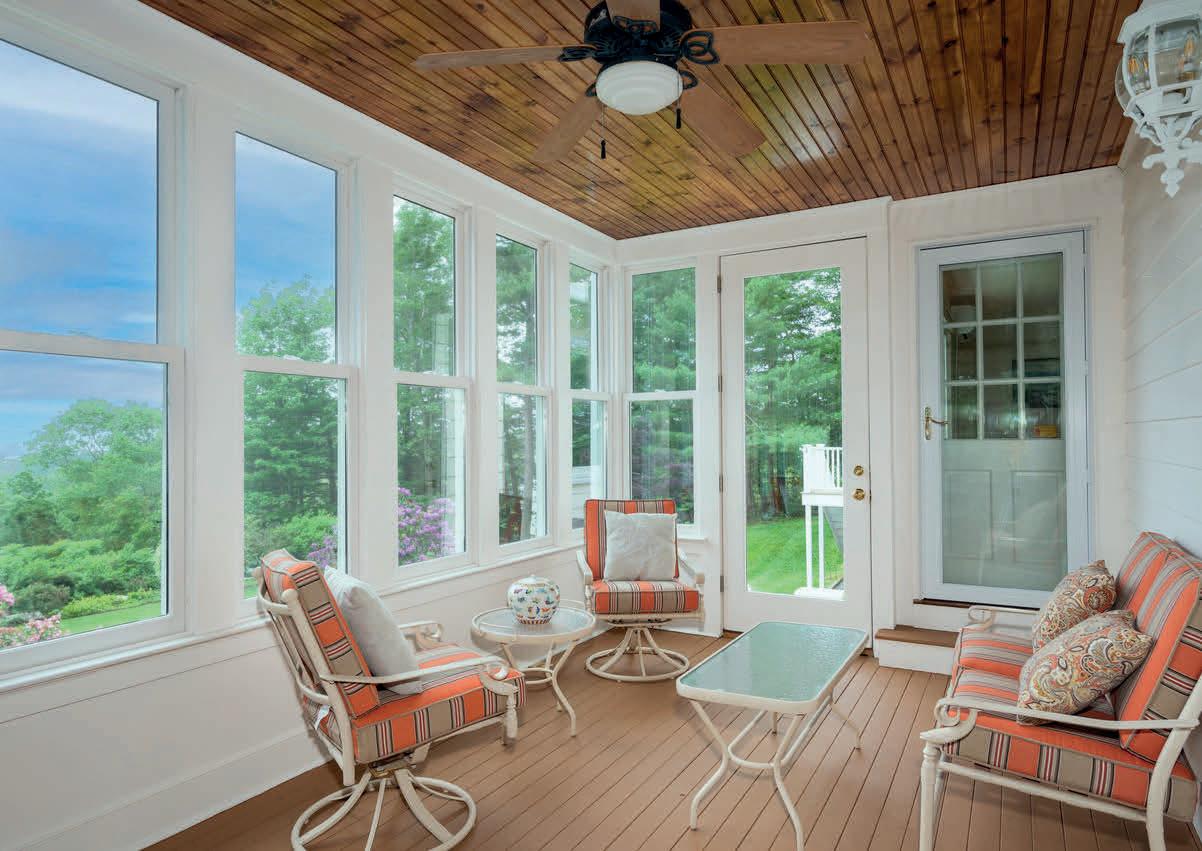
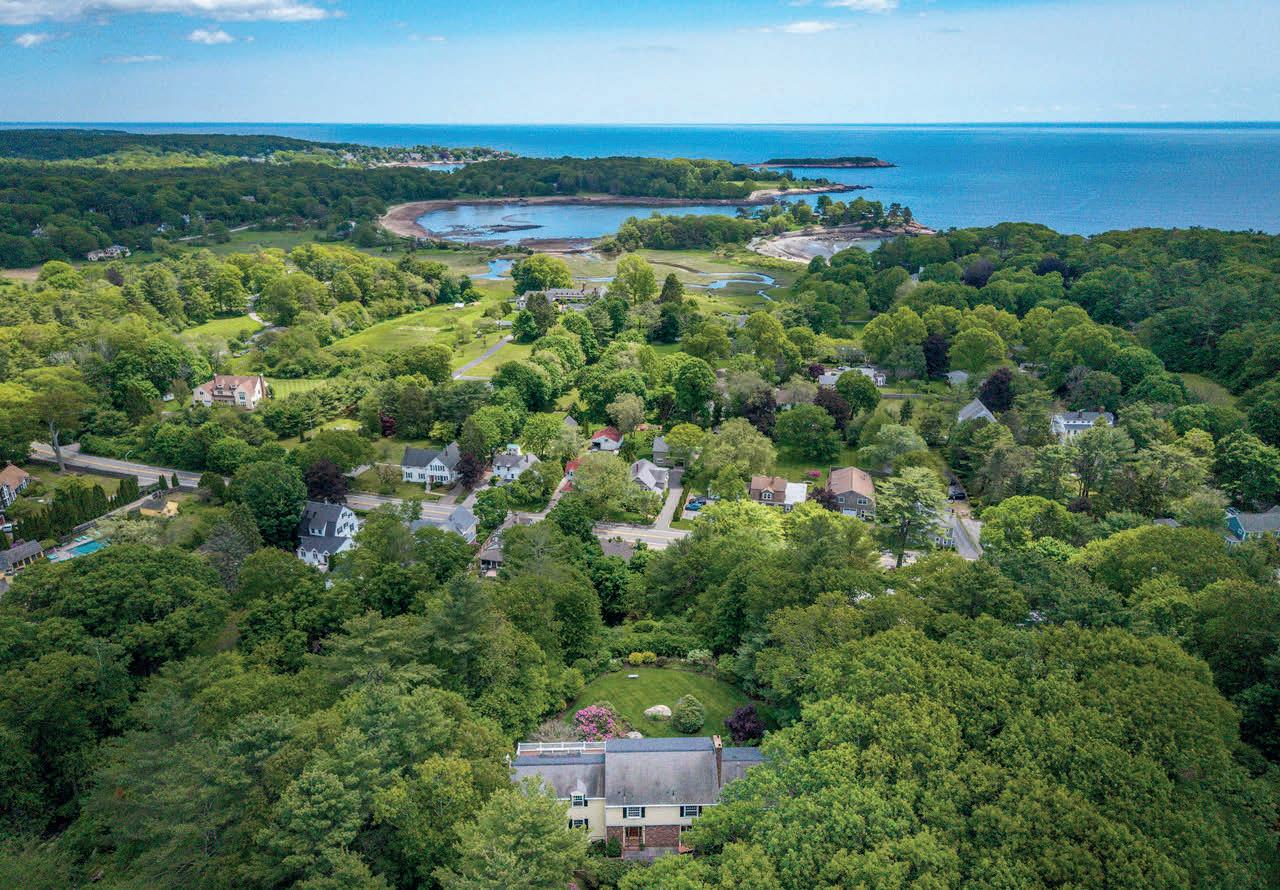



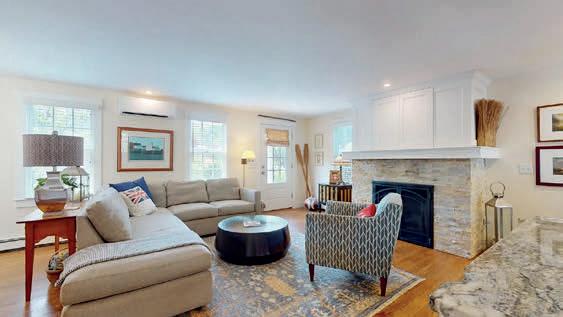
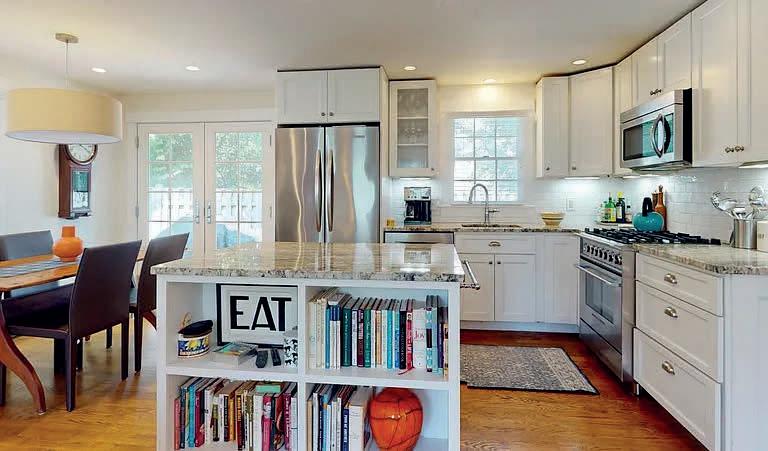
13 OLD COLONY WAY
MA 02657
This beautiful, centrally located single-family home has been lovingly updated with custom details throughout, creating a unique and inviting ambiance. Each room has been thoughtfully transformed with careful attention to detail, ensuring both comfort and style. The heart of this 2,100 sq ft residence is the large living room with custom trim details and oversized windows overlooking the private, fenced rear yard. The dining room features a cozy propane fireplace and double glass doors leading outside to a generously sized deck and lower stone patio, perfect for outdoor entertaining. The kitchen is a chef’s dream boasting gas cooking, a center island, updated appliances, and new tile flooring. Privately set apart from the rest of the house is the serene firstfloor primary bedroom which offers an ensuite bathroom and plenty of closet space. Upstairs, you will find a cozy loft area and three additional bedrooms and a second full bathroom. The fenced rear yard offers a tranquil retreat and is a gardener’s delight highlighted by a koi pond with waterfall. The inspired side-yard invites one to pause and “sit for a spell” and contemplate the day ahead. The attached two-car garage, a rare commodity in Provincetown, has interior access and the full-sized, dry basement both provide valuable storage, adding to the functionality of this charming home.


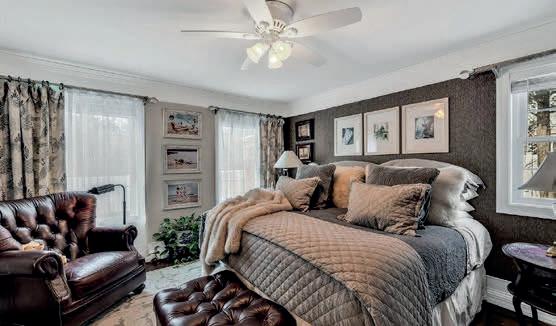
The first thing one notices about 33B Conwell St is the quaint cottage-style setting featuring beautiful gardens, front & back. A large, private fenced yard wraps two sides of the property & includes an expansive shady deck, a bright and sunny green space for gardening, a 5x12 storage shed. Once inside you will be impressed by the fresh & bright large, open floor plan wrapped around a beautifully updated kitchen with newer Fisher-Paykel & Bosch appliances. Gorgeous granite countertops & an Italian handmade subway tile backsplash add to the timeless appeal. The living room is south facing & overlooks both the front & back gardens. Both the living & dining rooms are warmed by the propane fireplace with stacked stone surround & custom built-ins for your electronics. 2 oversized bedrooms with custom closet organizers share a newly updated bathroom. The recently refinished lower level has a large den/office, laundry hook ups & loads of storage. New on-demand hot water & split system heating & cooling make this property run efficiently. Low condo fees, 3 car parking, no rental restrictions & a totally renovated interior make this property your ideal year round, rental or vacation home. This property lives and feels like a single-family home yet is still a quick walk to the all the action of Provincetown. Agent/Owner.
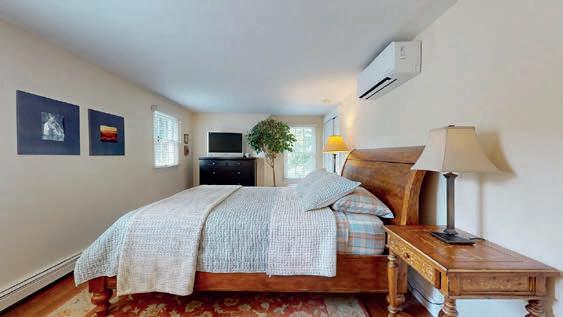
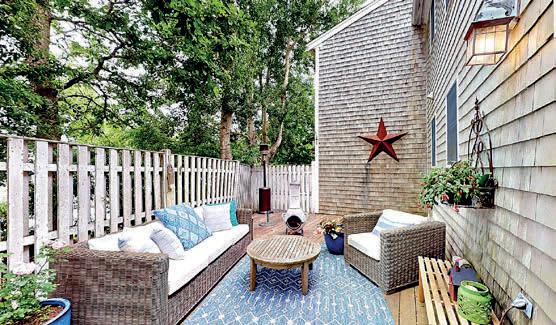

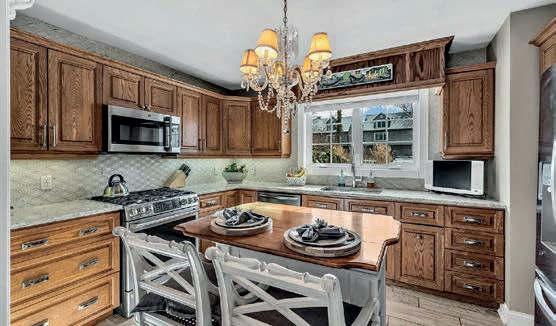
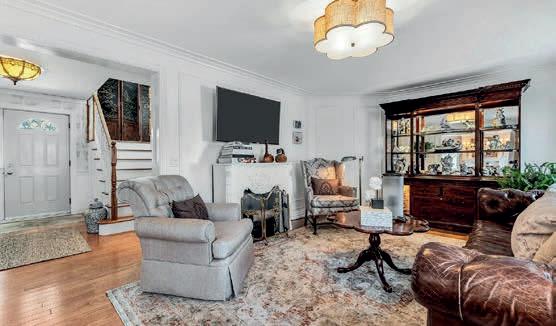

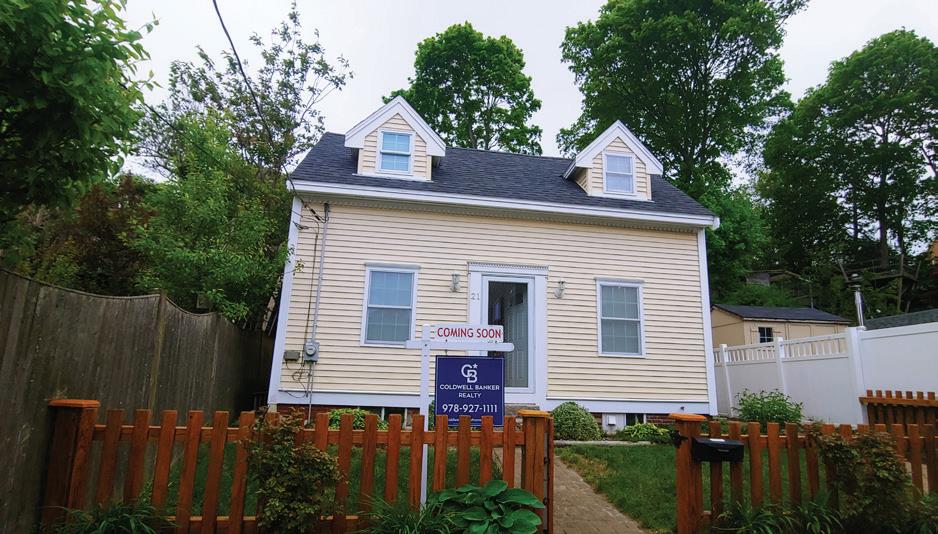
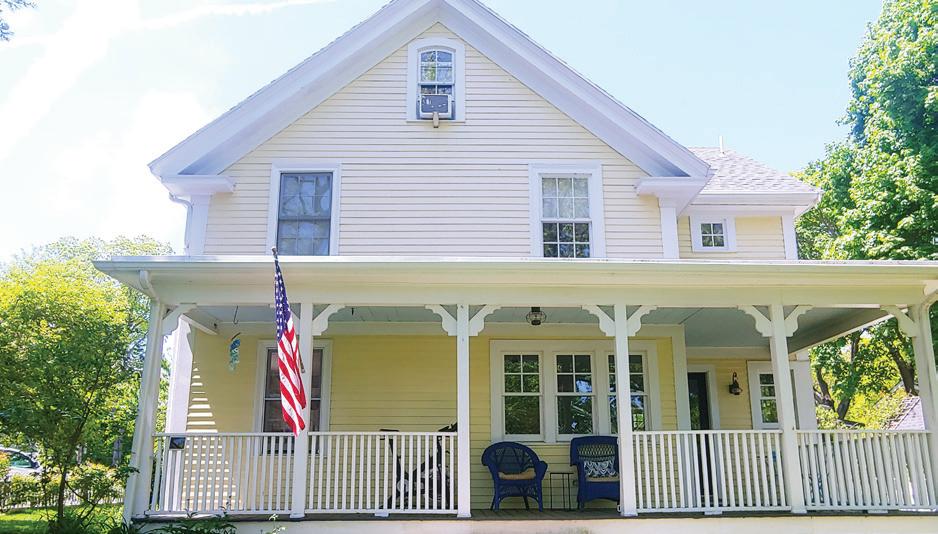
• 2 Beds • 1.5 Baths • Gas heat • Gas cooking • Rebuilt down to the studs in 2010 • First floor Laundry Added • Located in downtown Gloucester • Minutes to restaurants, pubs and shops • Three blocks to commuter rail to Salem and Boston Blvd and Gloucester Harbor • Fenced in yard • Two decks • Two car tandem parking • Fiesta Forever with this tree top entertaining deck • Large outside entertaining space with city views • Abutting open space at Governors Park

MICHELE ALLISON-ELWELL
978.766.8041 michele.elwell@cbrealty.com www.micheleallison.sites.cbmoxi.com
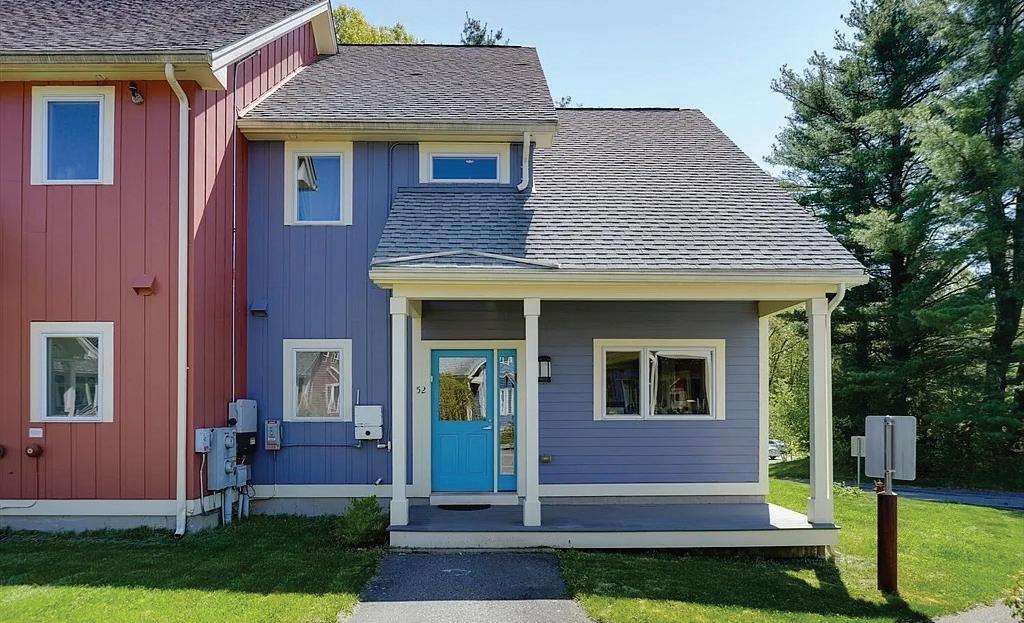

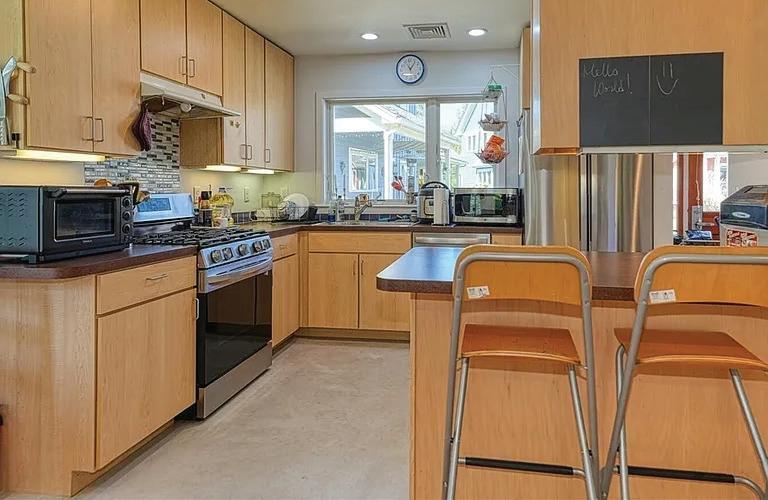
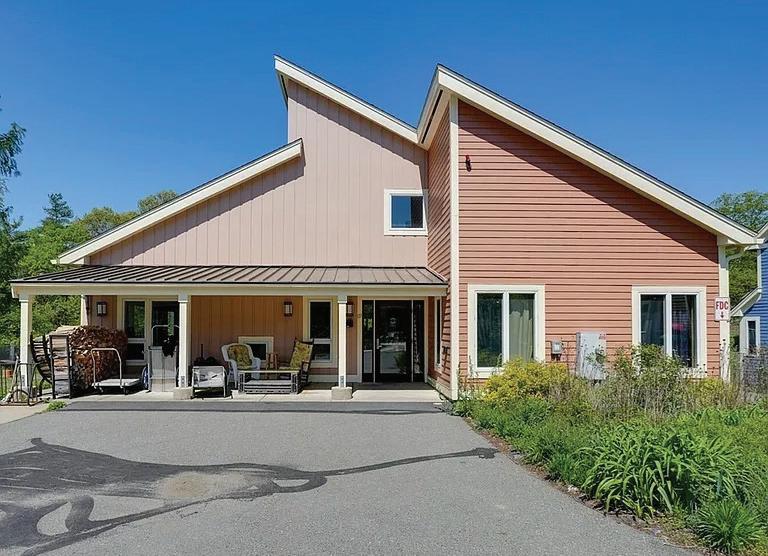


2 BEDS • 2 BATHS • 1,343 SQFT • $519,000 Price improvement! Unhappy where you are? This is the change you are looking for! Are you sick of shoveling your driveway? Did you ever wish you could go to the gym without the drive? Did you ever wish you had a pool but didn’t want to take care of it? Did you ever wish you had an extra room for parties that you didn’t have to maintain and keep clean? This co-housing condo could be perfect for you! What’s co-housing? This fabulous community has built in the spaces you want in a way that shares the cost with neighbors. The common house has dedicated rooms for exercise, gaming and sewing. There’s a kitchen, a kid room and a Great room with fireplace and television. Nearby conservation land provides scenic walking trails. Excellent commuter location near 495 and 290. Enjoy shopping and dining in nearby Hudson. Solar panels reduce utility costs! TWO deeded parking spaces near the unit. Walk up attic storage. Seller ready for close late August/early September.

www.cliflaporte.com


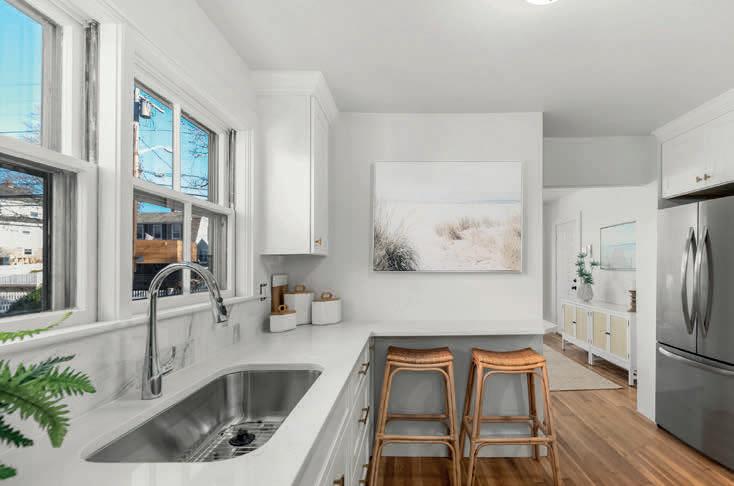
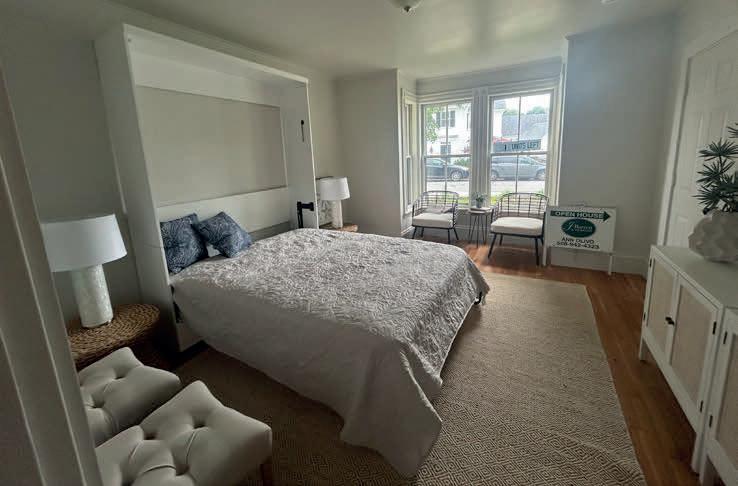
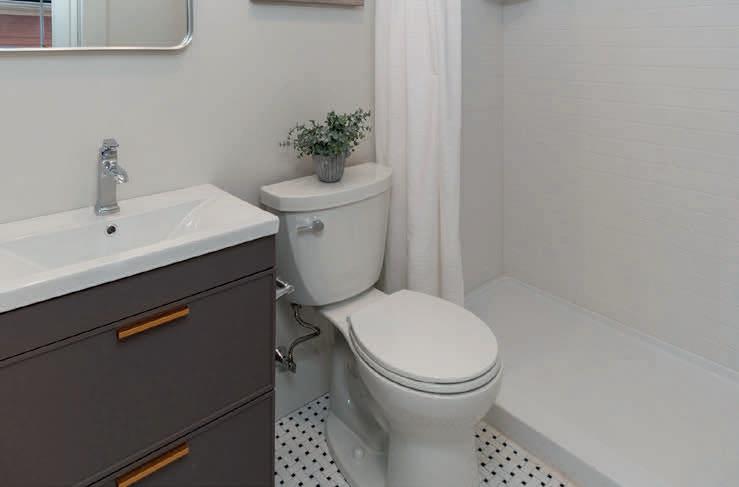




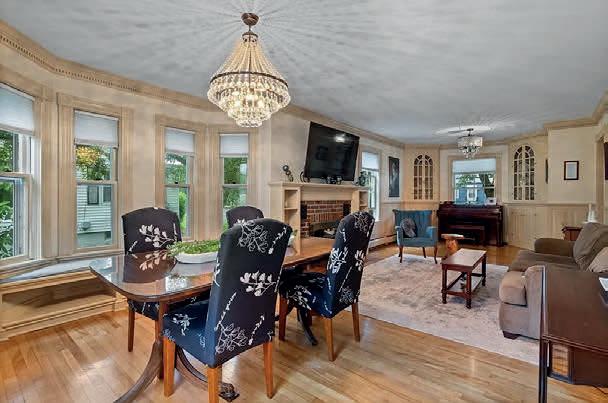

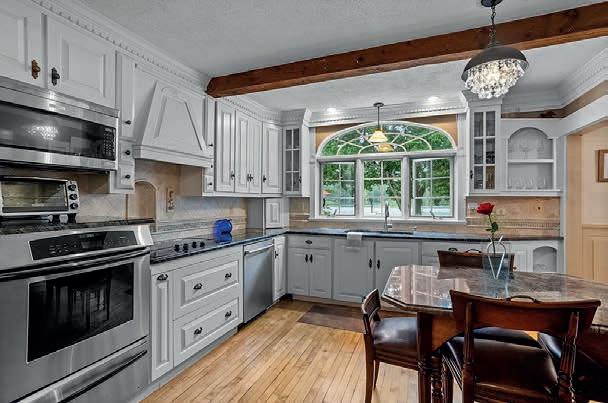
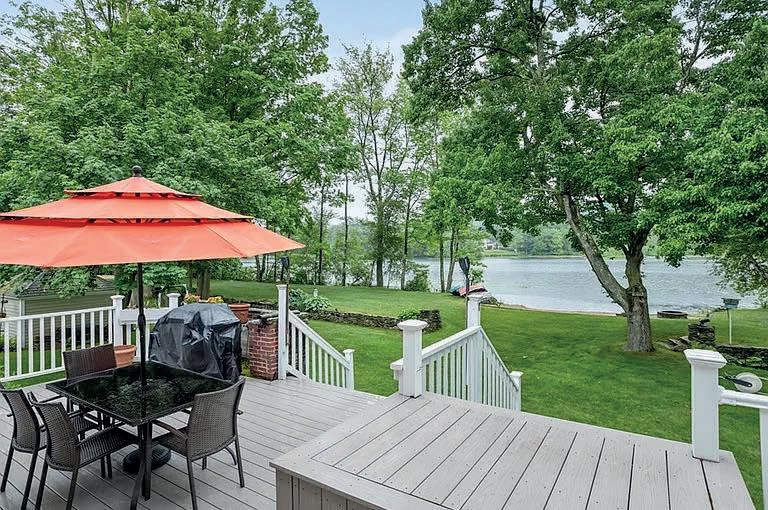
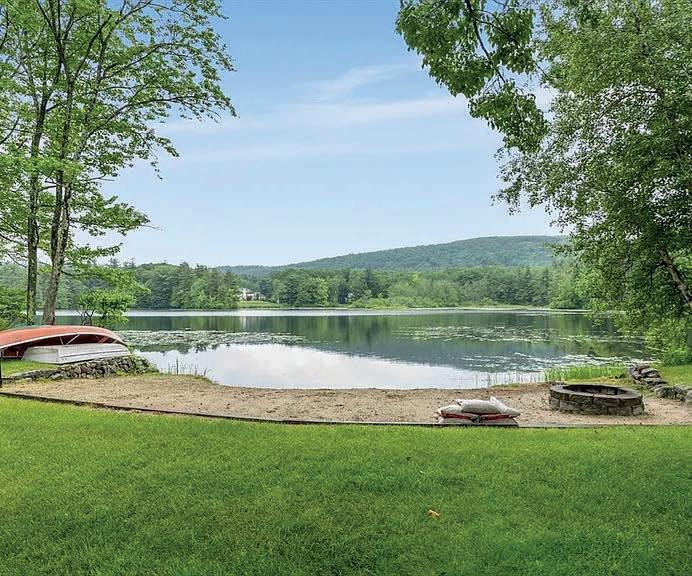
Step into timeless elegance with this stunning 1897 antique home, steeped in local history and featuring ties to the iconic Pierce Mansion of Leominster. Rich in character yet thoughtfully updated for today’s lifestyle, this five-bedroom, two-bathroom residence offers a unique blend of period charm and modern convenience. This home blends period details with modern comfort, featuring original hardwood floors, builtins throughout, and thoughtfully updated kitchen and baths. The modern kitchen boasts stone countertops, high-end appliances, and a large window framing stunning backyard and view of Pierce Pond. The spacious primary suite includes a sitting room, ideal for quiet mornings or relaxing evenings. All bedrooms offer built-in bureaus, and the expansive attic provides storage. Basement is partially finished. With scenic water views, your own private sandy beach. and vintage charm, and tasteful updates, this one-of-a-kind property offers the best of both past and present.



DITCH THE CAPE
DISCOVER PLUM ISLAND DISCOVER PLUM ISLAND
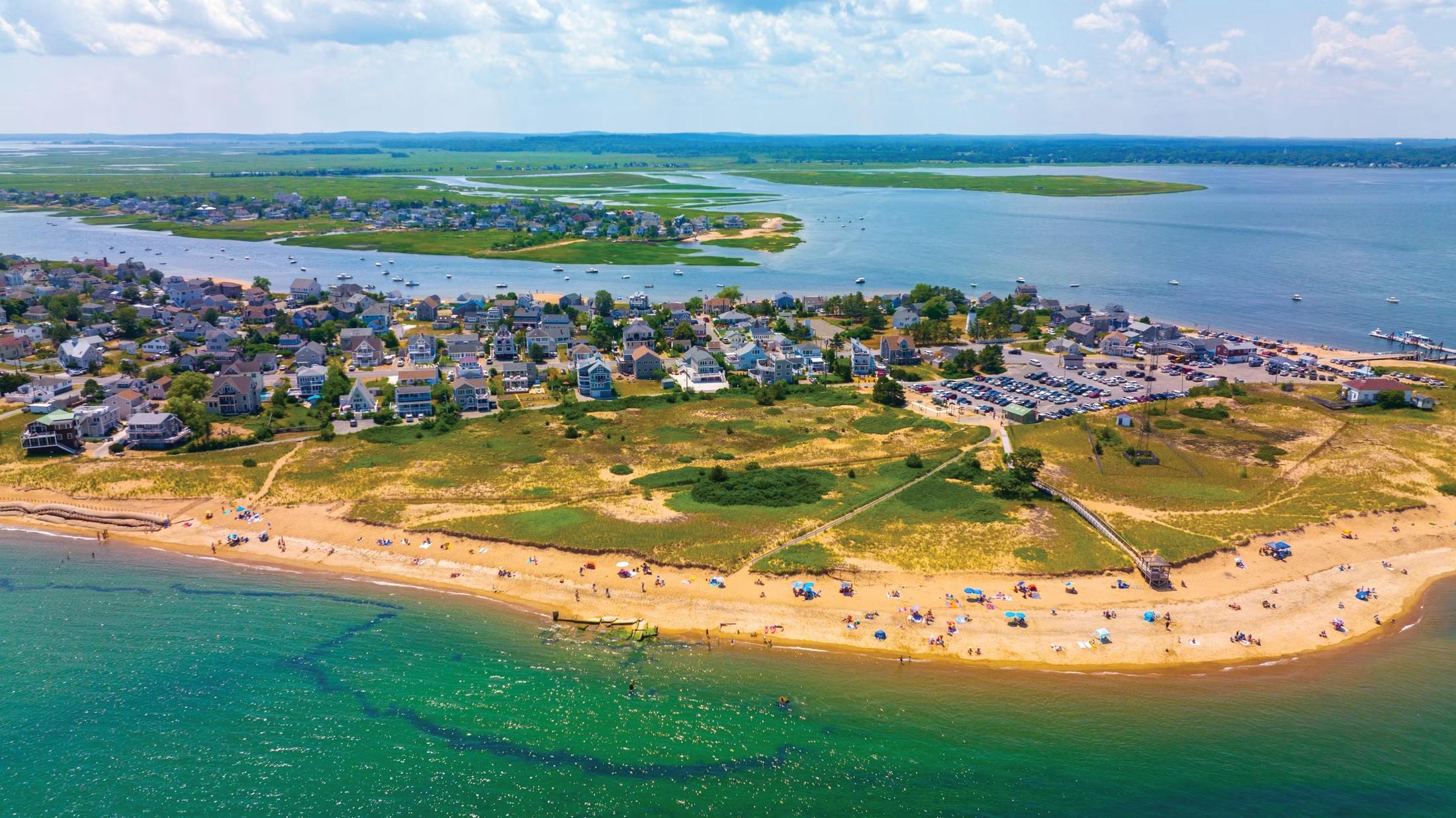
book your stay now and unlock the secret to your best summer ever. book your stay now and unlock the secret to your best summer ever.
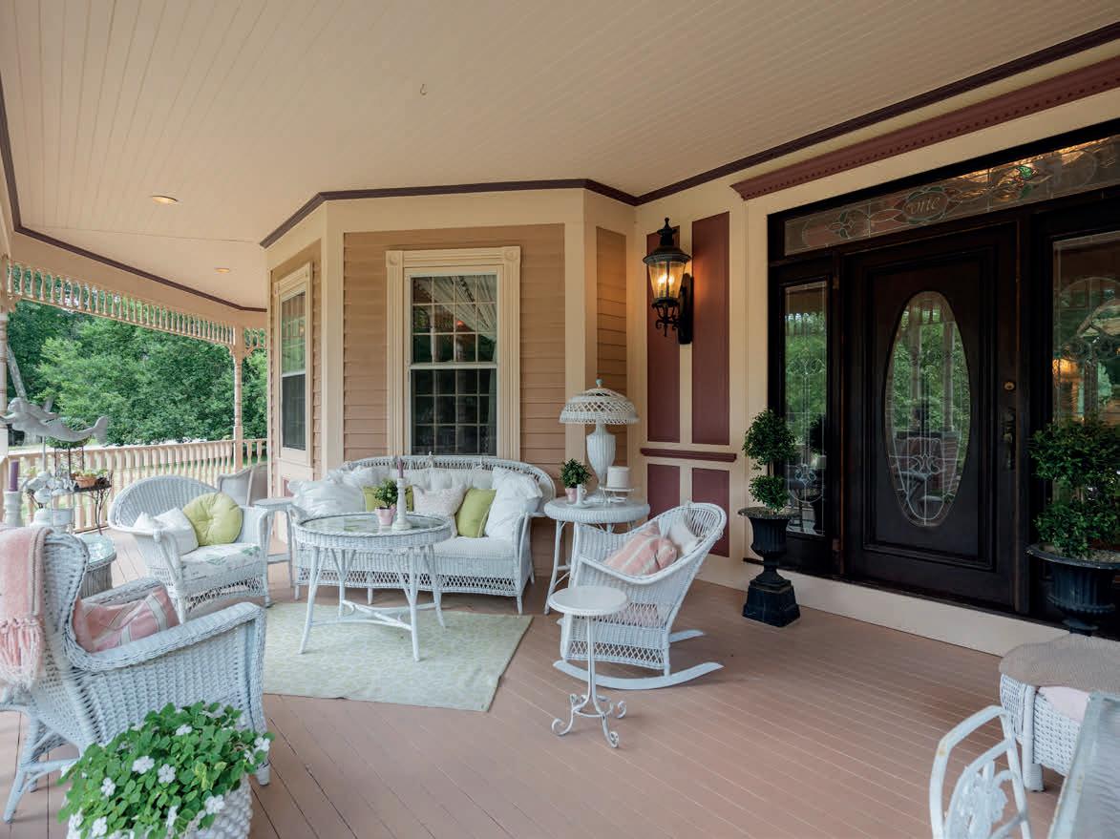
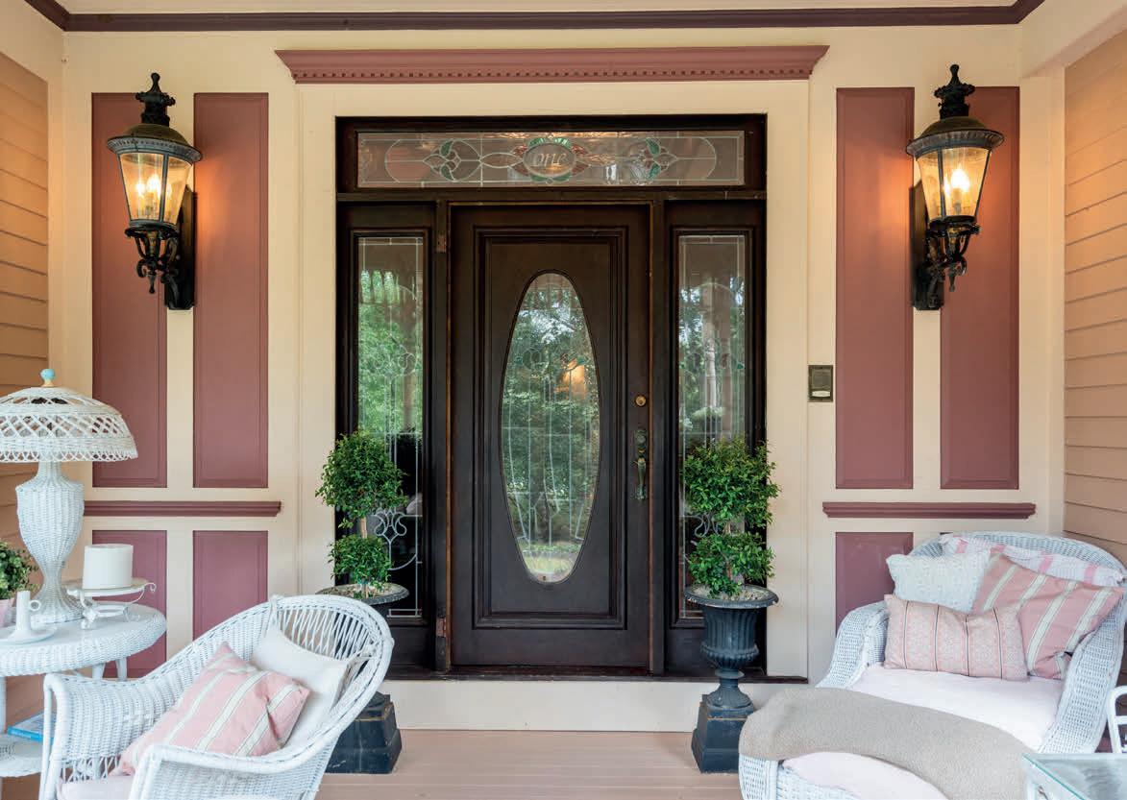
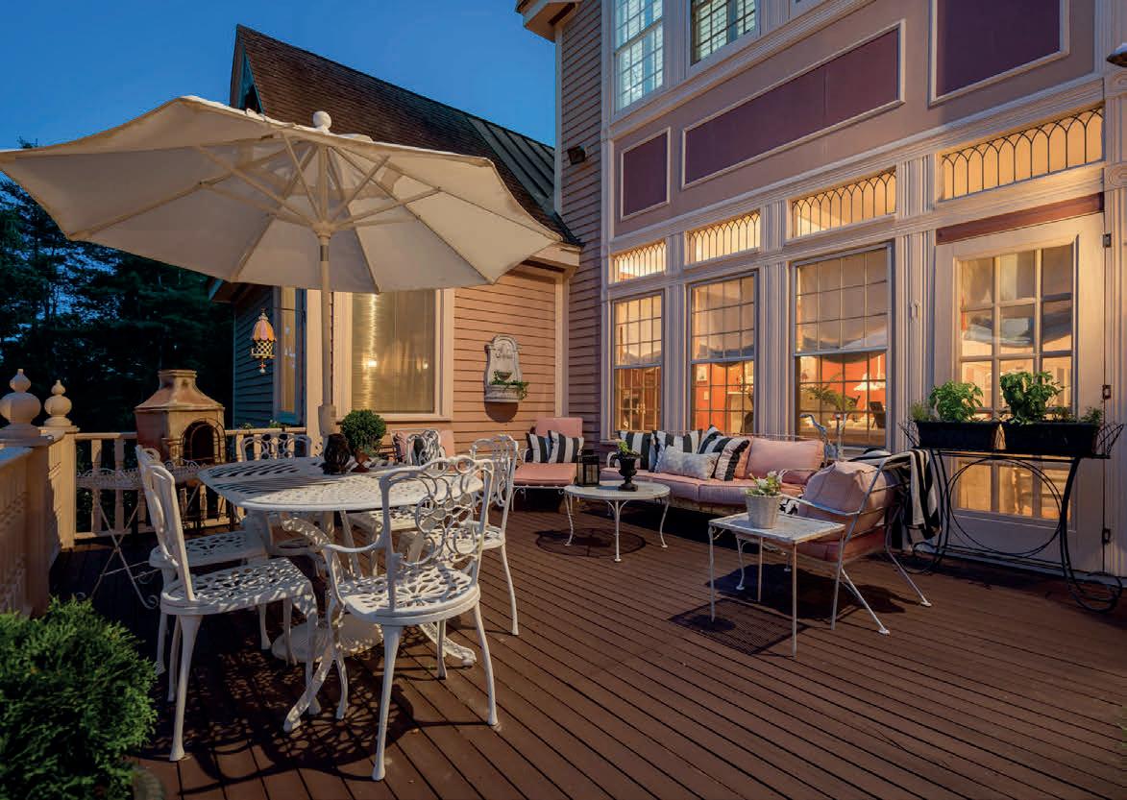
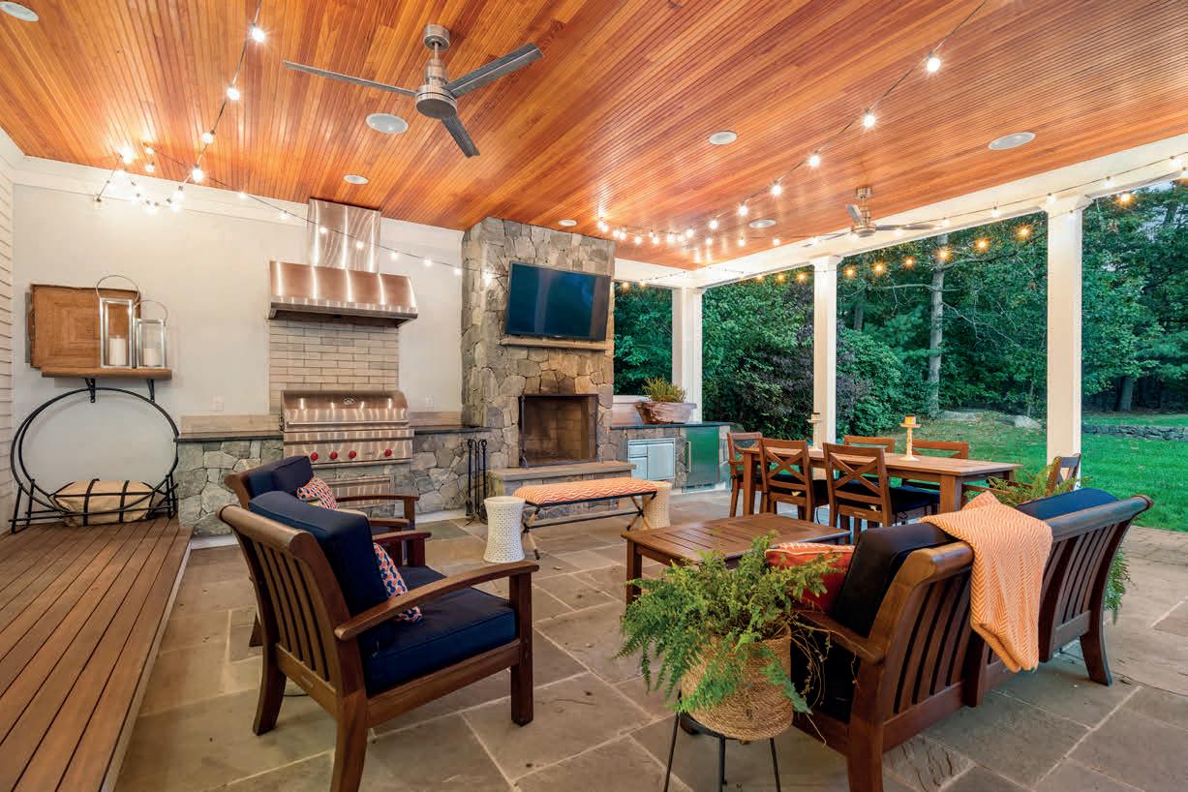

COLONIAL SOUTHERN CHARM timeless
New England Colonial meets Southern Charm! This rare custom estate where timeless design meets unmatched craftsmanship! You simply won’t find this in today’s new construction! Rich custom moldings, built-ins and sun drenched french doors reflect architectural detail at its finest! Inside and out evokes the warmth of a luxury BED AND BREAKFAST with the elegance of a NEWPORT MANSION! The outdoor living is an oasis: meandering bluestone walkways, peaceful patios, storybook courtyards and covered veranda porches. Every space tells a story - garden vignettes, refined interiors and relaxed gathering nooks. This Southern charm retreat is not just a home; its a lifestyle wrapped in charm, character and comfort! Welcome Home to 2 Country Way Hopkinton, MA 01748.
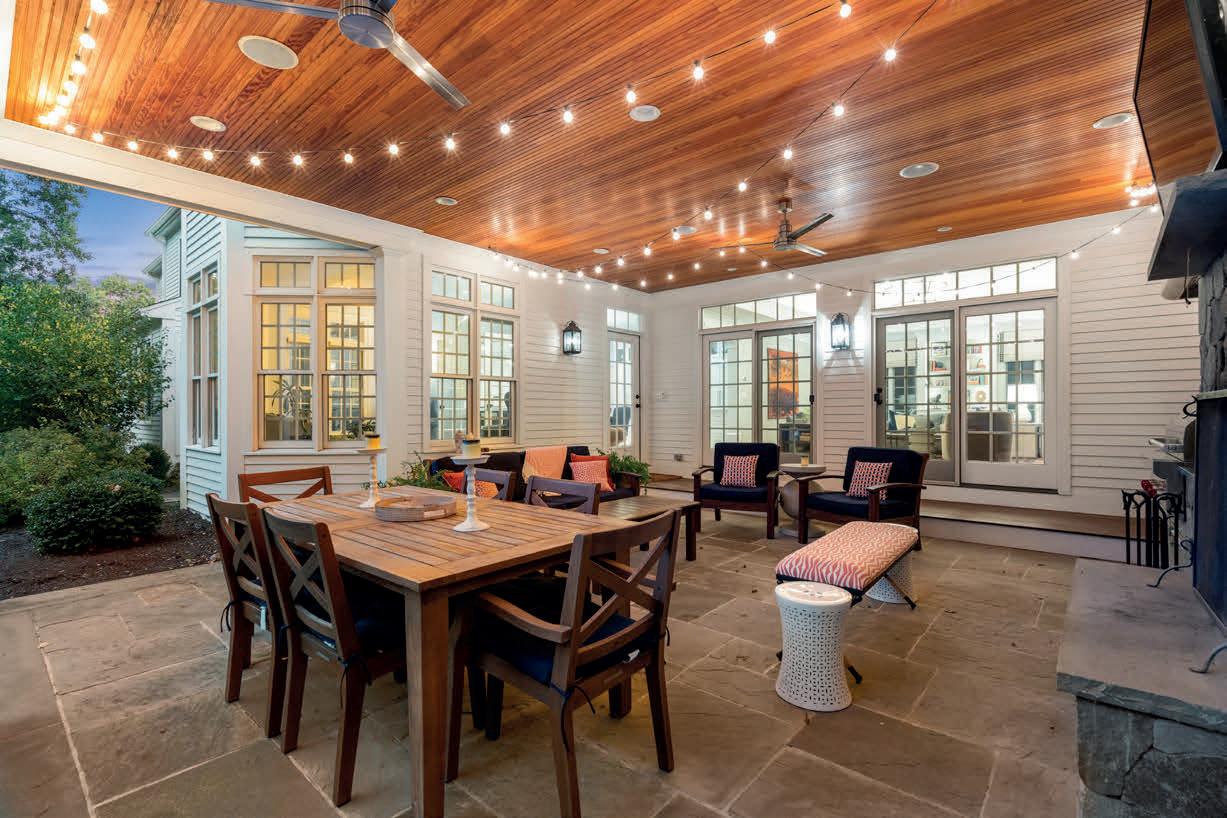

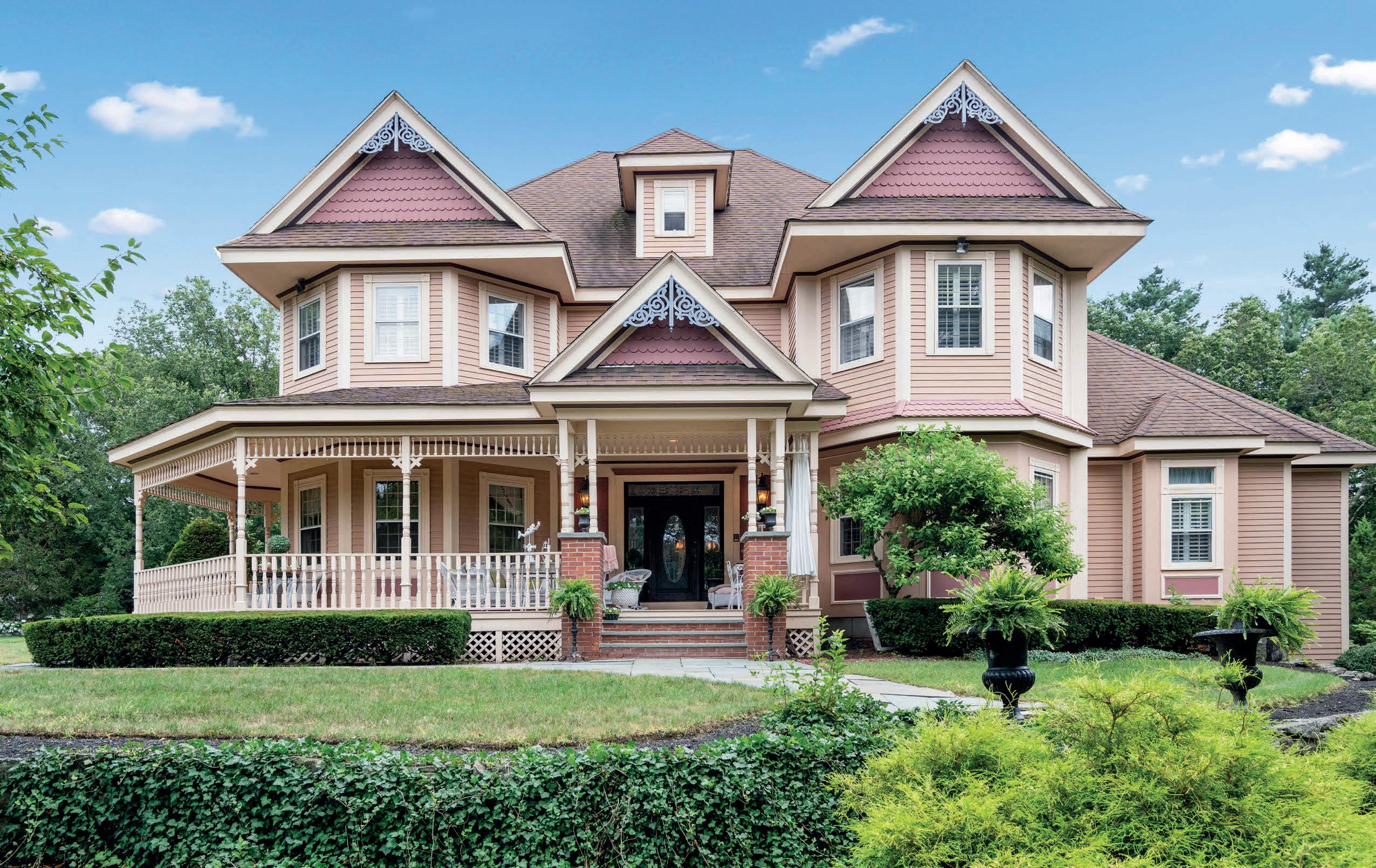
2 COUNTRY WAY, HOPKINTON, MA 01748
OFFERED AT $2,390,000

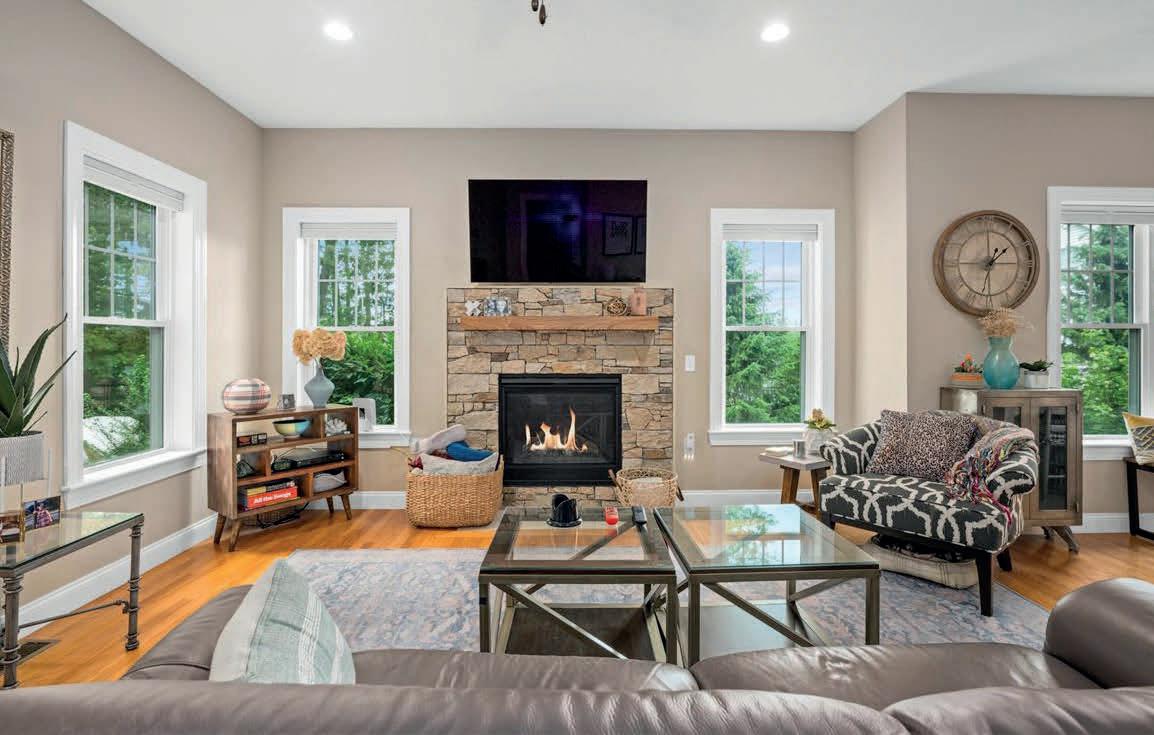

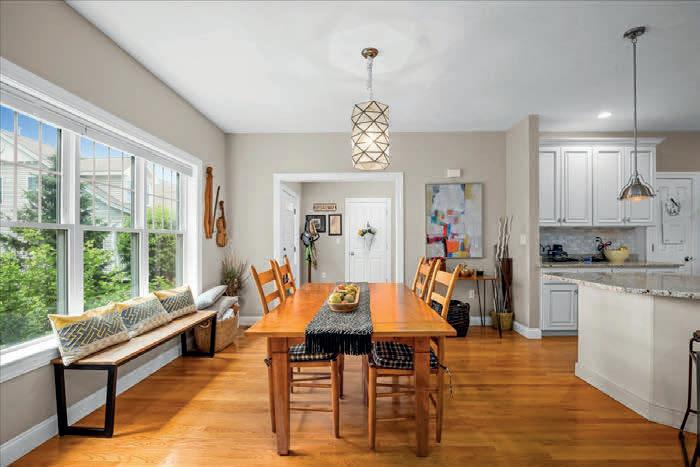
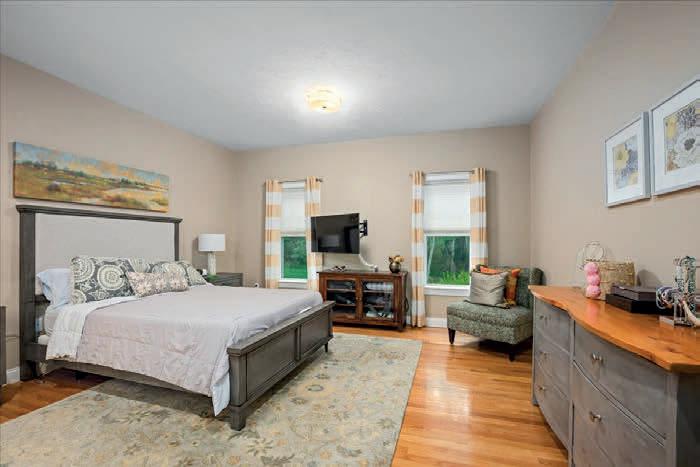
Elegant RanchStyle Condo
14 PRIMMETT LANE, #14 WORCESTER, MA 01609
2 BEDS | 2 BATHS | 1,772 SQ FT | $624,900
Elegant Ranch-Style Condo in 55+ Salisbury Hill Community Welcome to single-level living at its finest! This beautifully designed 2-bedroom, 2-bathroom condo offers 1,772 sq ft of thoughtfully crafted space in the sought-after Salisbury Hill neighborhood. Built in 2015, this Energy Star Certified home features an open floor plan with gleaming hardwood floors, a cozy gas fireplace, and a sun-drenched four-season room perfect for relaxing year-round. The kitchen is a chef’s dream—complete with granite countertops, stainless steel appliances, a breakfast bar, and recessed lighting. The spacious primary suite includes a walk-in closet and a luxurious en-suite bath with a double vanity and ceramic tile flooring. Versatile guest bedroom or home office. Central air and gas heating. Attached 2-car garage with direct access to a tiled mudroom. Professionally landscaped grounds with decorative lighting and a sprinkler system. Located in a quiet, end-unit!
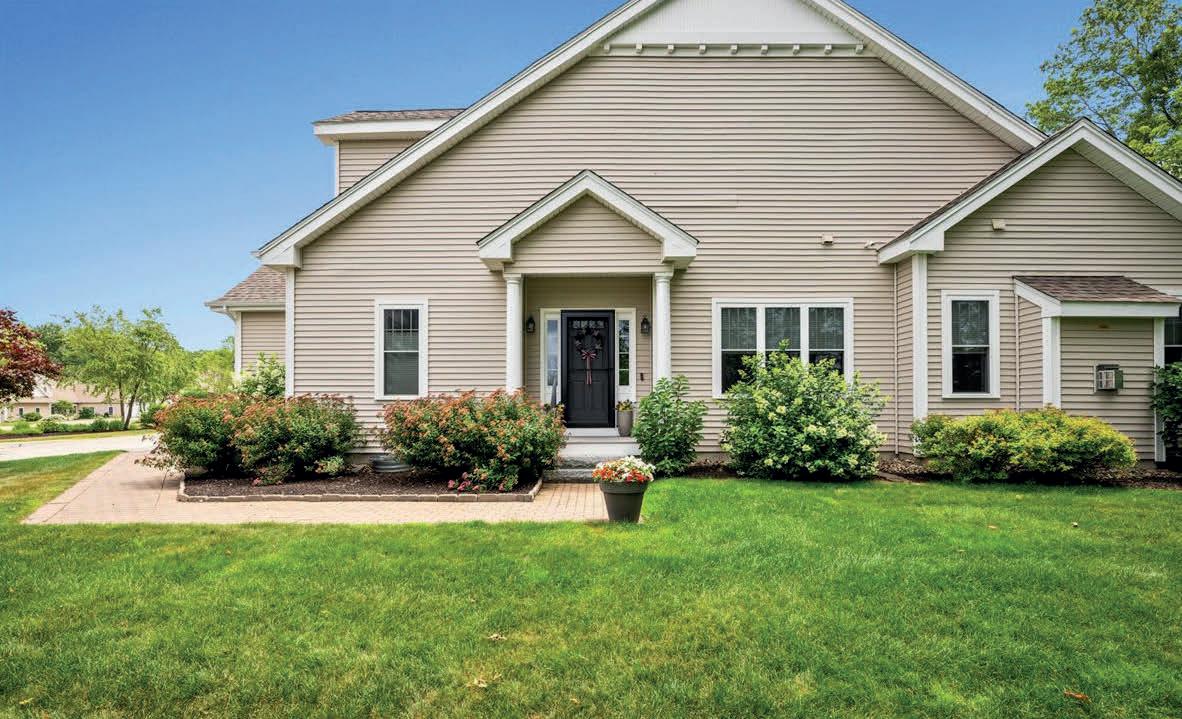
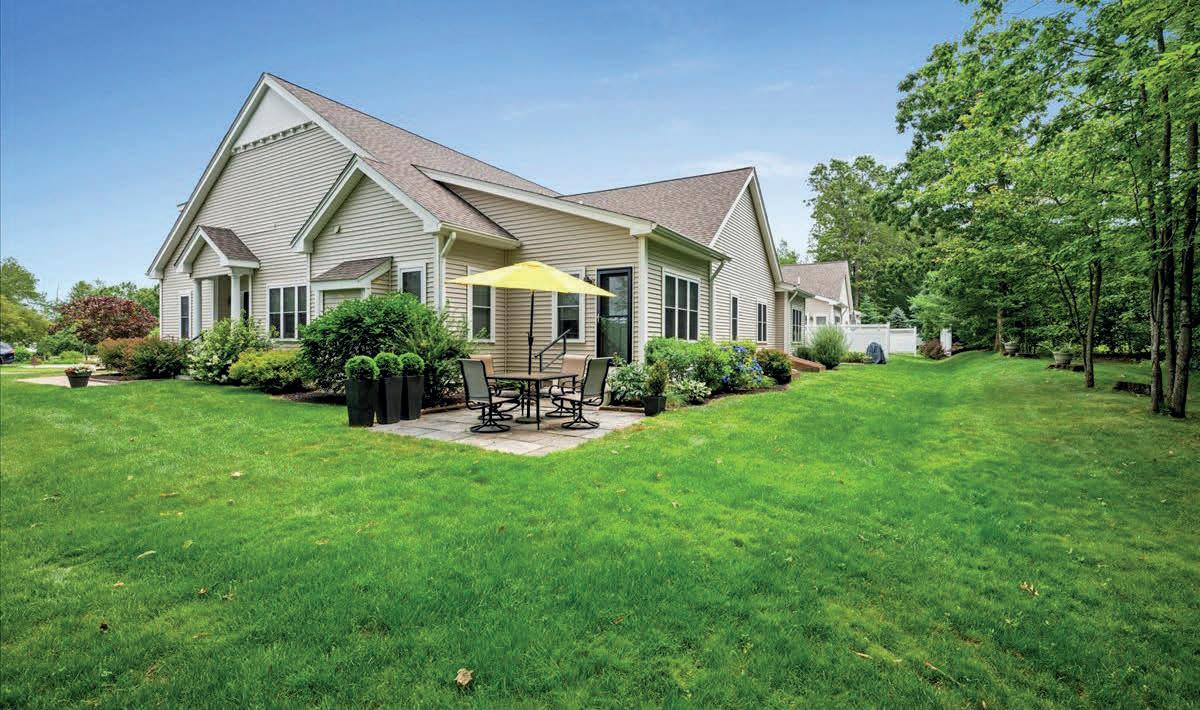


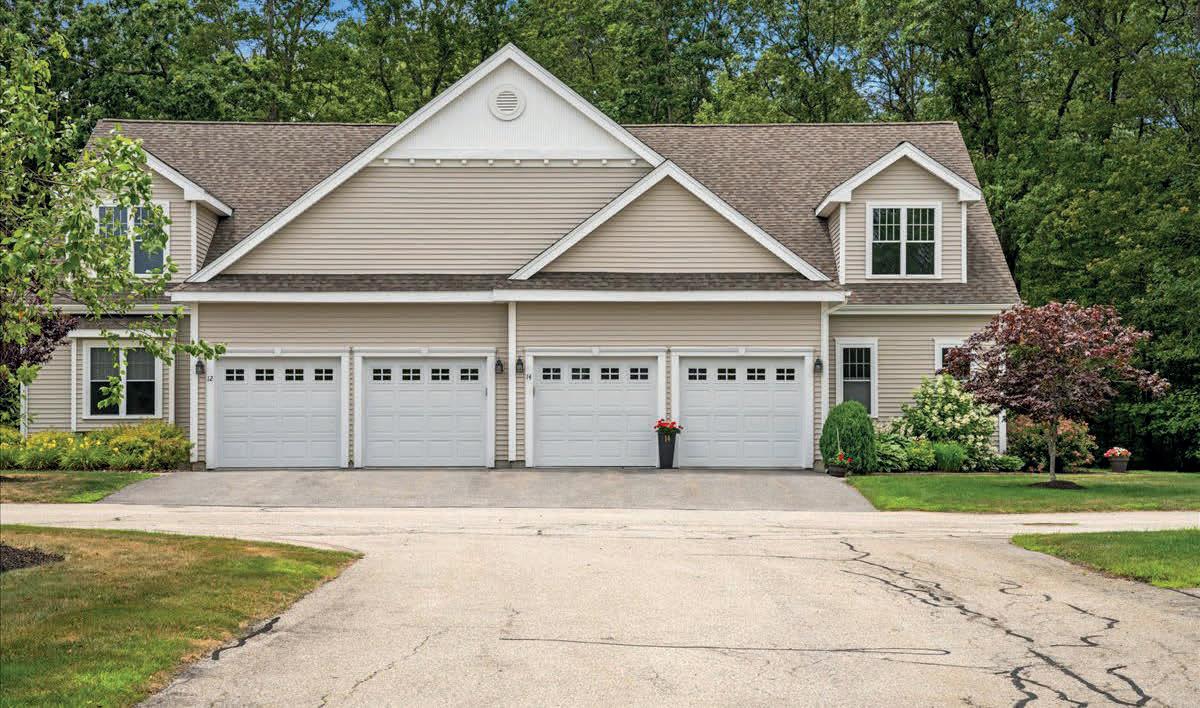
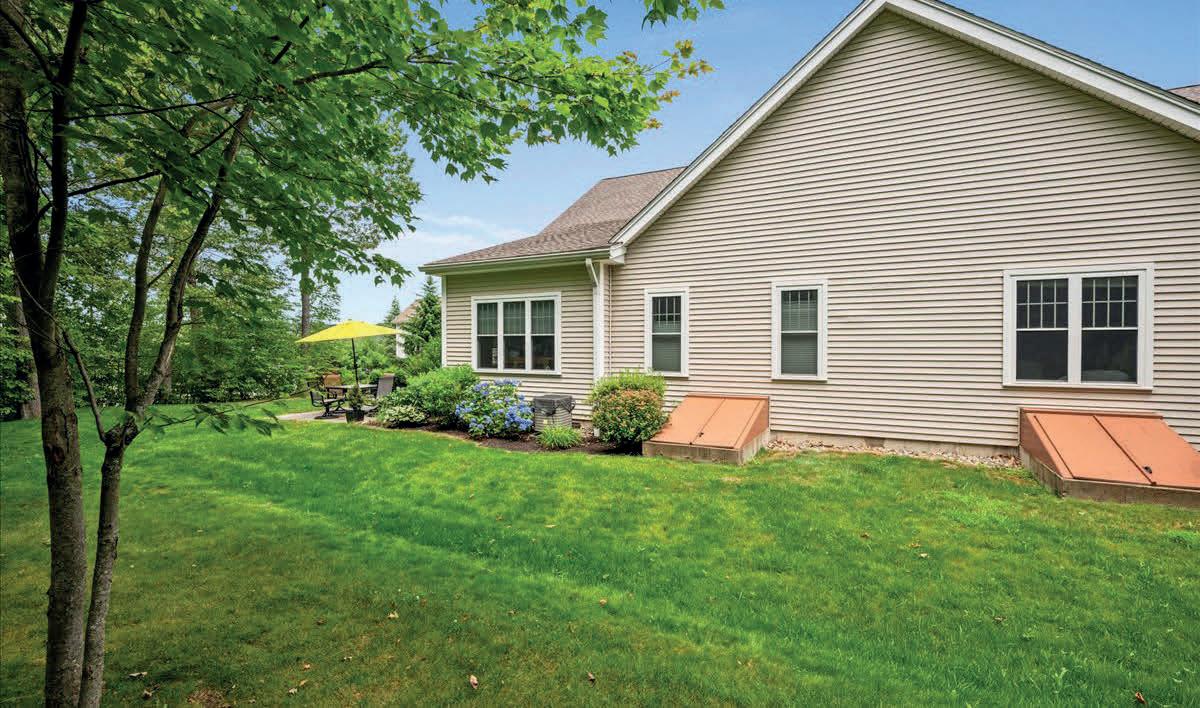



150 POND STREET, COHASSET, MA 02025
SOLD AT $2,100,000

97 CENTRAL AVENUE, SCITUATE, MA 02066
SOLD AT $1,675,000


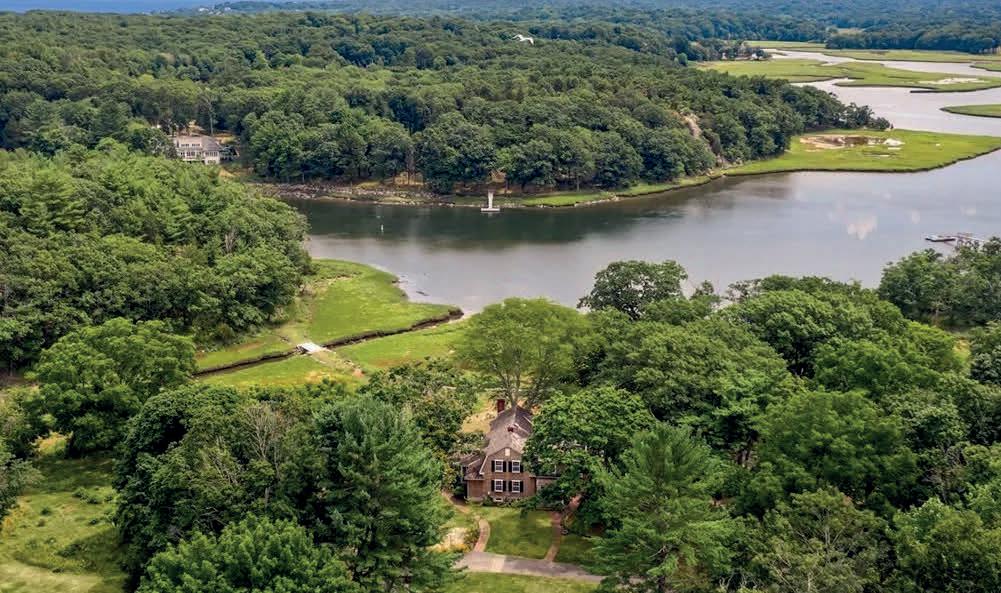
94 BLACK HORSE LANE, COHASSET, MA 02025 SOLD AT $3,300,000
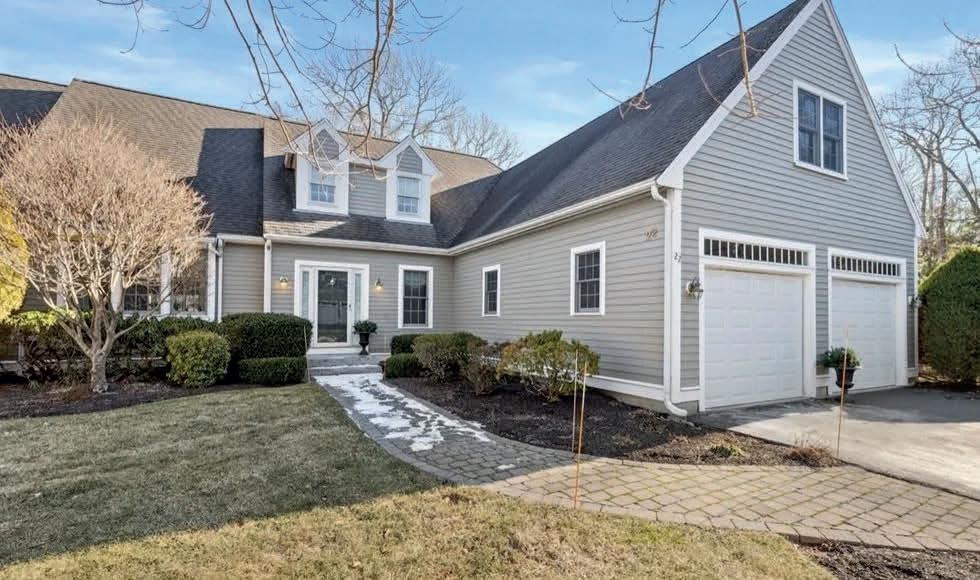
22 DOCTORS HILL DRIVE, UNIT 22, SCITUATE, MA 02066
SOLD AT $999,000
MEET COURTNEY
As a lifelong Cohasset resident, where she lives with her husband and two children, Courtney brings in-depth knowledge of the local communities, current market trends, and the intricacies of buying and selling homes. She is committed to providing exceptional service, ensuring a smooth real estate experience that surpasses client expectations. Known for her market expertise, passion for helping others, honesty, and strong community ties, Courtney offers a highly personalized approach. With 20 years of experience in private wealth management, Courtney’s financial expertise allows her to offer valuable insights to clients, fostering strong, long-term relationships. Her dedication is evident in every interaction as she strives to create a positive impact and deliver the best possible experience for each client. Courtney is deeply involved in her community, serving on the board of the Cohasset Education Foundation, the Executive Committee of the Cohasset Yacht Club, and the board of the Cohasset Gridiron Club. Previously, she dedicated four years to the Board of Directors at the South Shore Community Center and volunteered with the Cohasset Parent School Organization (PSO), where she also co-chaired several events. If you don’t see Courtney at community or school events, you’ll likely find her cheering on her kids from the sidelines of their sports games or enjoying beach and boating days with family and friends.
COURTNEY GOFF HEALD
VICE PRESIDENT | 9550286
617.922.8253
courtney@corcoranadvisors.com
corcoranadvisors.com



2 Black Rock Drive, Hingham
Experience modern luxury living in exclusive Black Rock Residences— Hingham’s premier gated community. Meticulously gut-renovated in 2020, this stunning single-family home offers 5,797 square feet of refined living space, featuring 4 spacious bedrooms, each with its own en-suite bath, plus a stylish powder room.
At the heart of the home, the chef’s kitchen is a true showpiece. It boasts dual islands with dramatic Dekton porcelain countertops, Wolf and SubZero appliances, an induction cooktop, a built-in Miele coffee/espresso station, and an expansive walk-in pantry equipped with a wine fridge, custom cabinetry, and integrated lighting.
The finished lower level is an entertainer’s dream, complete with a stateof-the-art home theater, fitness room, abundant storage, and direct walk-out access to the beautifully landscaped grounds.
Step outside to enjoy sweeping views of the 8th hole from the newly installed mahogany deck, enhanced with granite hardscaping, a built-in gas grill, automatic awning, and a striking stone fireplace—perfect for year-round enjoyment.
Additional features include:
· New 6” wide-plank oak flooring
· All-new windows
· Upgraded HVAC, electrical, and plumbing systems
· Whole-home Lutron smart lighting and automated shades
· Two private home offices
No detail has been overlooked in this thoughtfully designed, expertly renovated home—a rare offering in one of Hingham’s most sought-after communities.
Designed for comfort and style, enjoy the perfect blend of relaxation, sophistication and modern convenience in Scituate’s coveted Third Cliff.

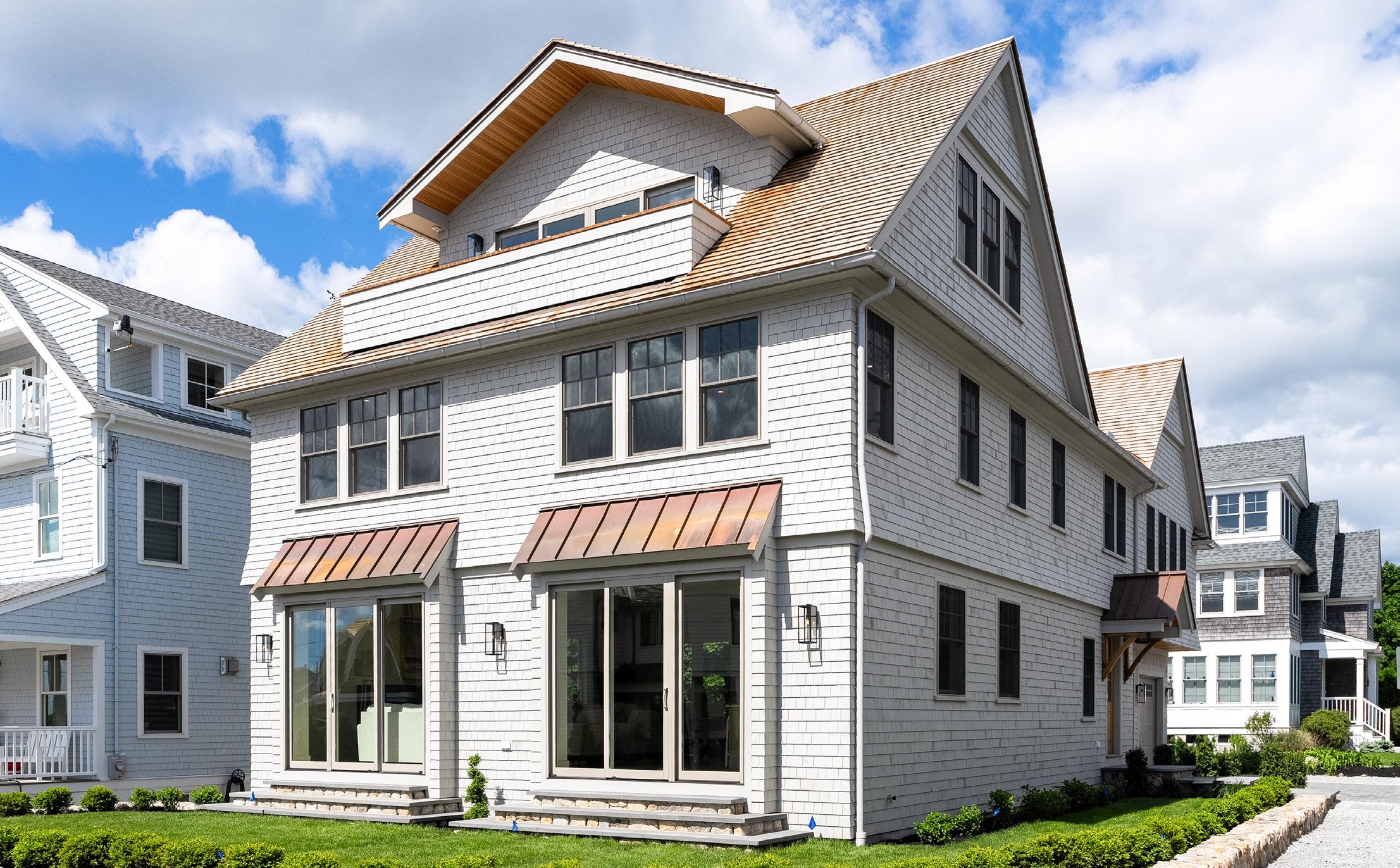
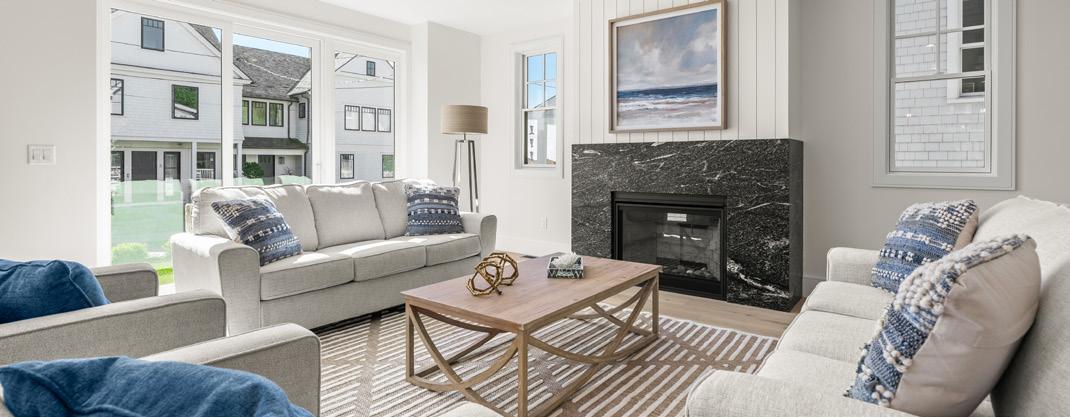
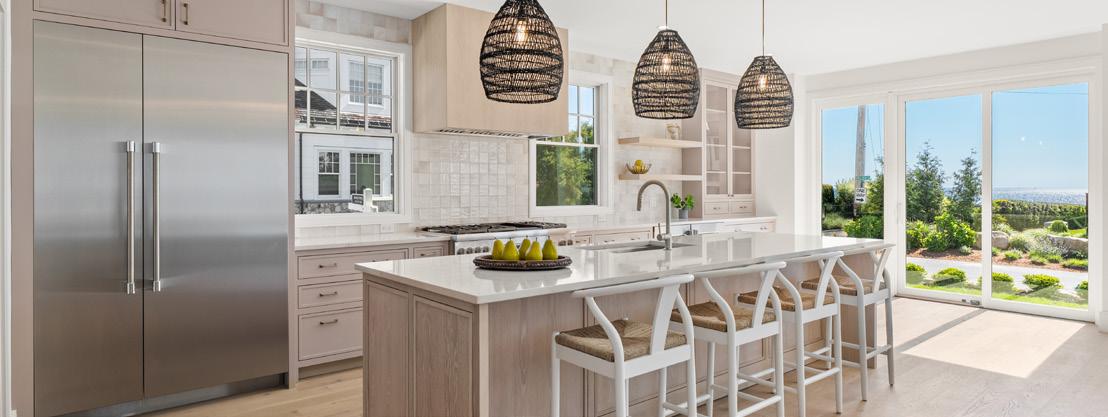
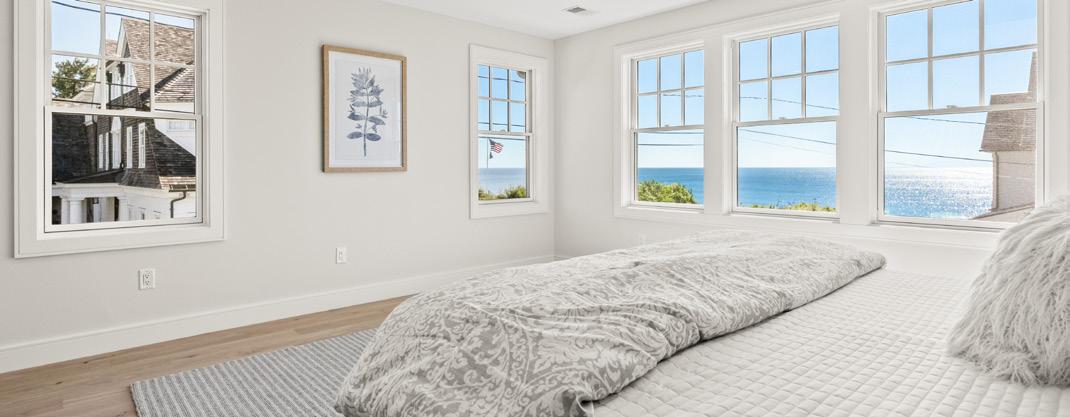
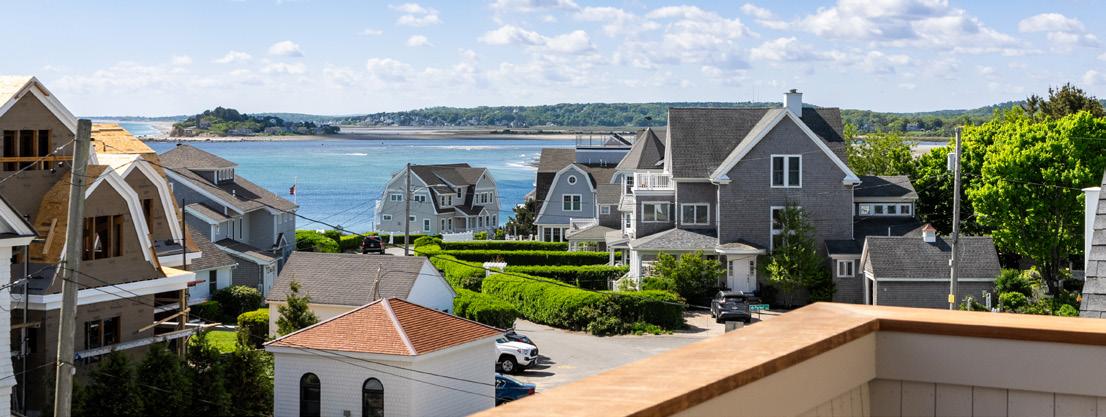
Perched on Scituate’s coveted Third Cliff, this stunning coastal home—designed by Undone Home and built by top local builders, Jeremy Henry & Cleber Feijo—offers luxury living with extraordinary ocean views. With 5 bedrooms, 5.5 baths, and a 2-car garage, the home features a private in-law suite & third-floor office/study. An elevator provides seamless access to all levels perfect for guests or multigenerational living. The chef’s kitchen boasts Thermador appliances and custom cabinetry, while spa-like bathrooms include heated floors. Enjoy peace of mind with a whole-house generator and thoughtful, high-end finishes throughout. This is a rare chance to own a beautifully crafted seaside retreat in one of Scituate’s most desirable locations.


MEDIA BY DOMINO - MATTHEW MCNAMARA


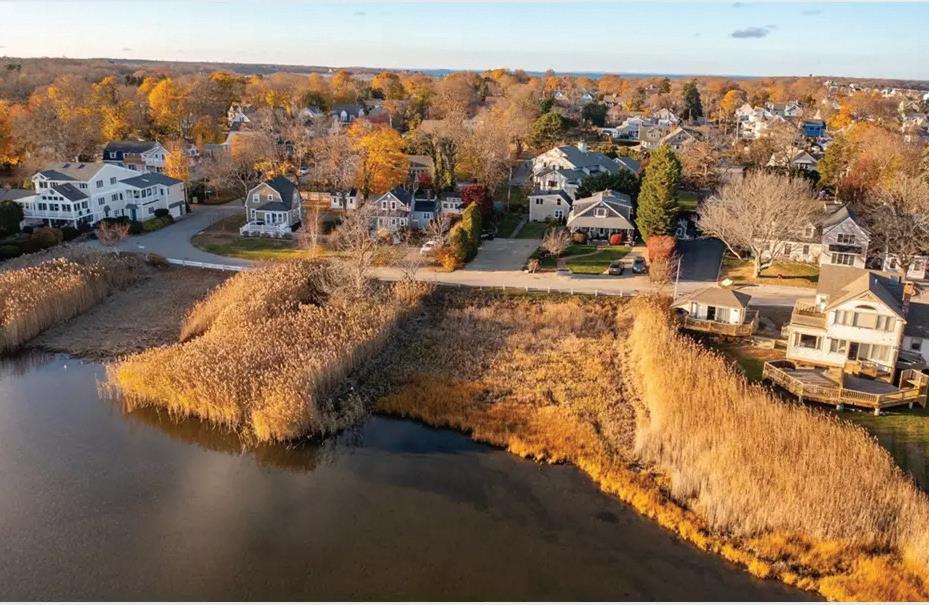
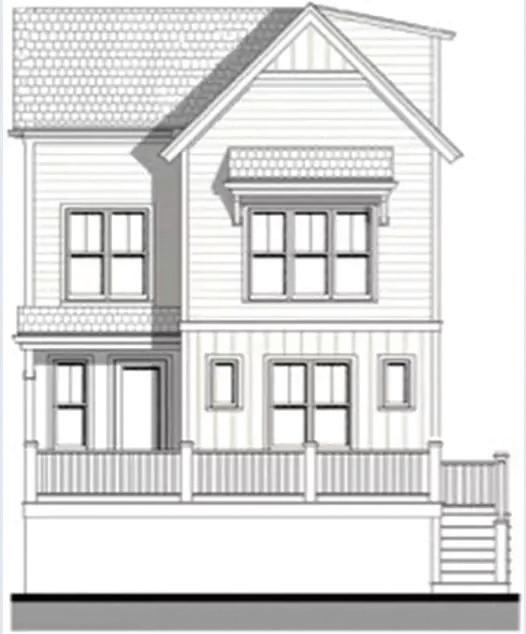

3 Bed 1.5 Bath 1,600 sq. ft.
Builders Package by K & E Construction Hanover, MA. Rare opportunity of land and new build in Minot section of Scituate, direct water views of Musquashicut Pond, short distance to Minot Beach. This 6,534 square foot (.15 acres) lot was recently subdivided and approved and has all utilities (sewer, water and electricity, natural gas) on site. The site was approved in 2023 for 16,50 square foot 2-story home meeting FEMA requirements. Smell the salt air and begin your dream of seaside living. Lot currently has a 2 story dwelling which is to be razed. Lot is in AE12 special flood zone.
OFFERED AT $1,199,999

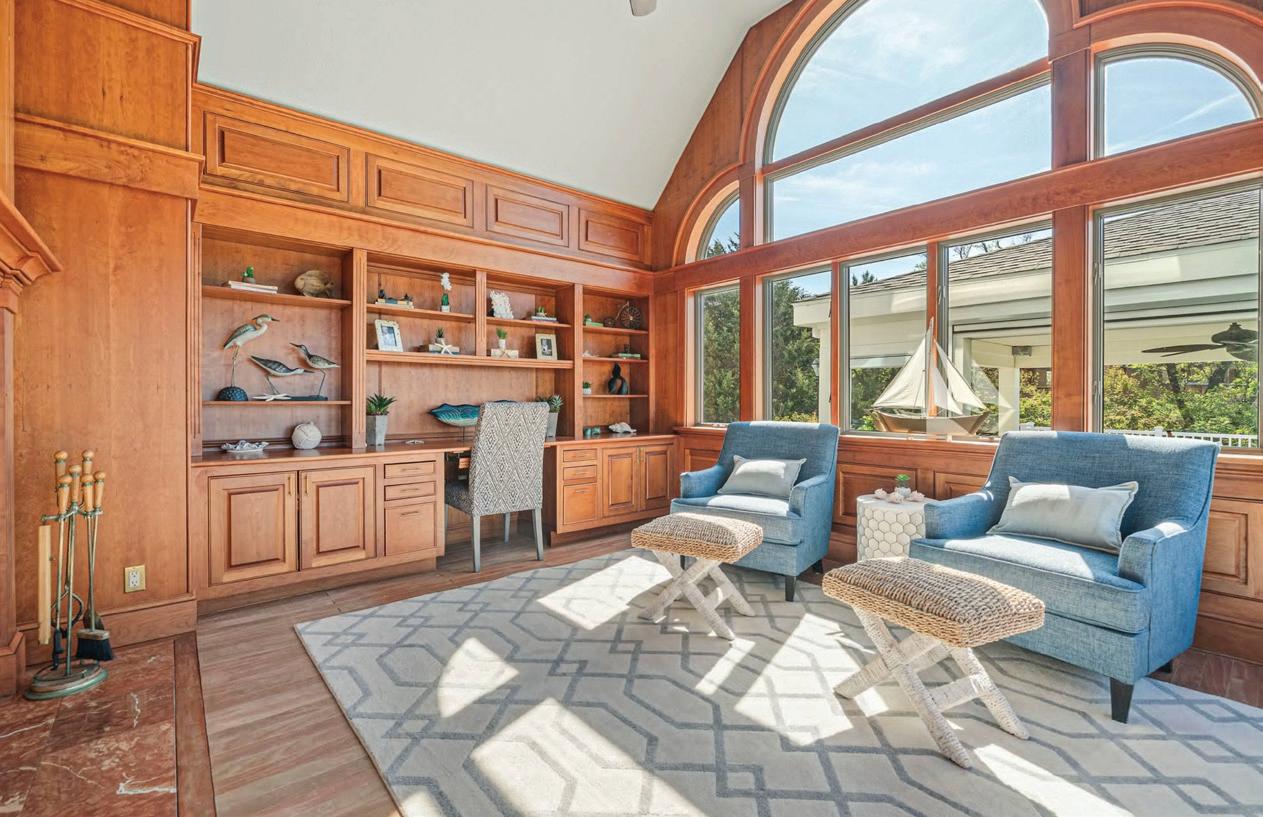
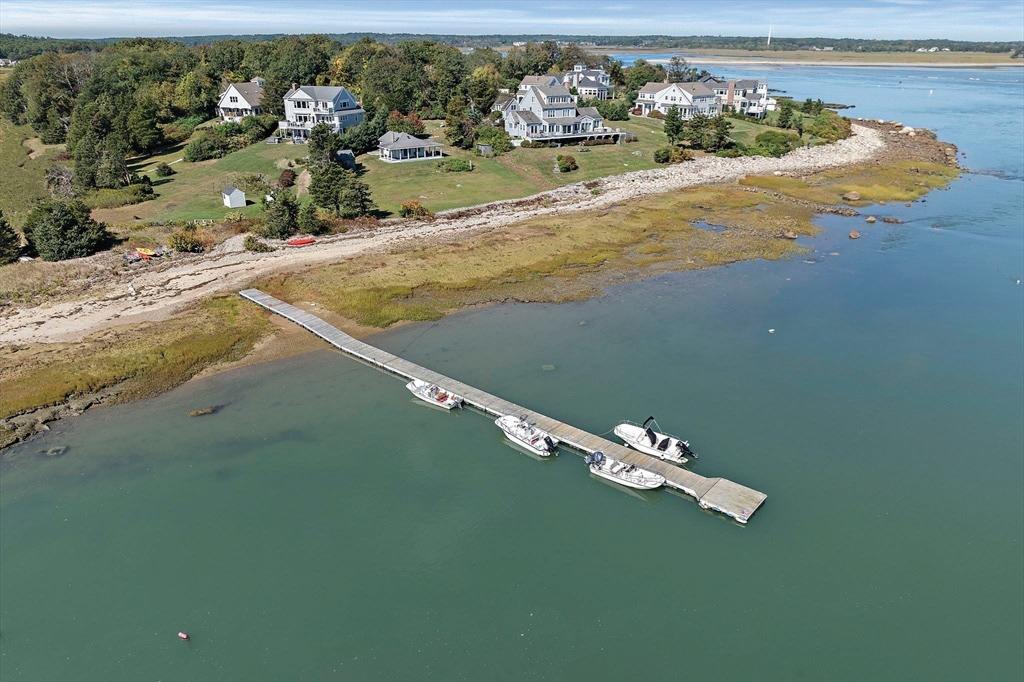

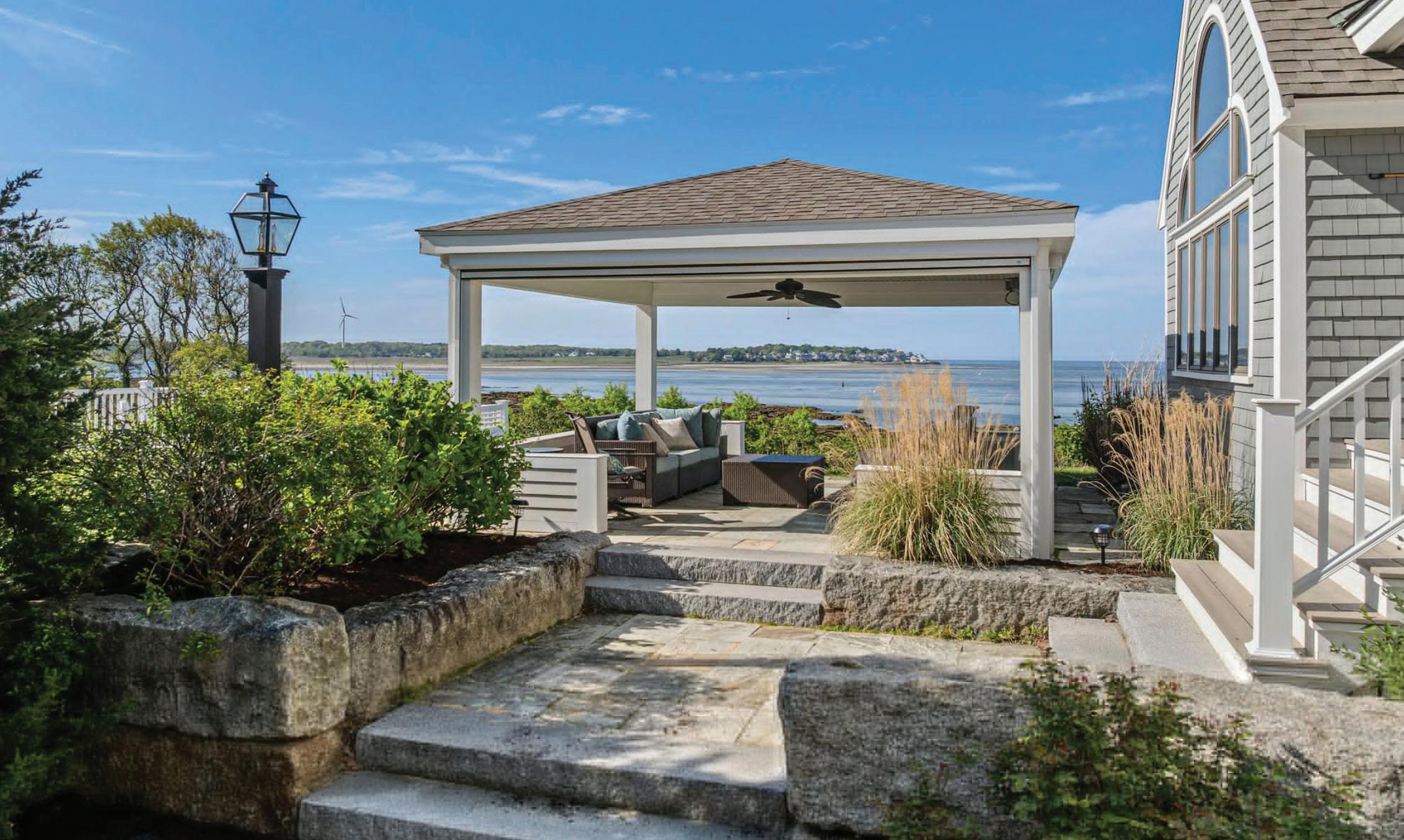
3 ENSUITE BEDROOMS
4 BATHS
5,685 SQFT.
$2,650,000

SERENITY AWAITS
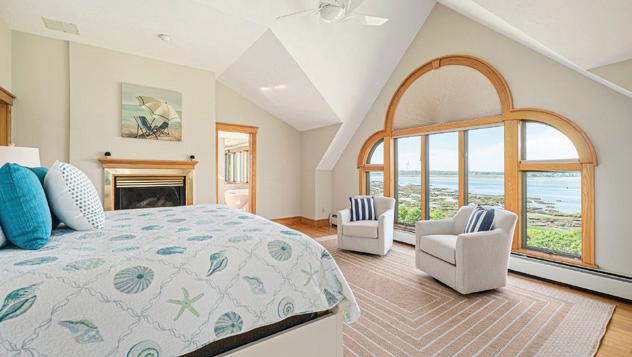

Trouant’s Island in Marshfield offers a unique opportunity to experience the pinnacle of coastal living. This exquisite waterfront estate stands as a testament to luxury and elegance, with panoramic views stretching across the North and South Rivers and beyond to the vast ocean. Custom-designed to cater to both relaxation and entertainment, this home is a sanctuary where every detail has been thoughtfully crafted. The lushly landscaped grounds feature an oversized hot tub and a gazebo perfect for alfresco dining, allowing residents to savor the sea breeze, watch the boat parades, and enjoy breathtaking sunsets. Additionally, island residents benefit from access to a private deep water dock, enhancing the allure of this prestigious location. Embrace the lifestyle that Trouant’s Island promises, where every moment is an invitation to unwind and soak in the beauty of seaside living.


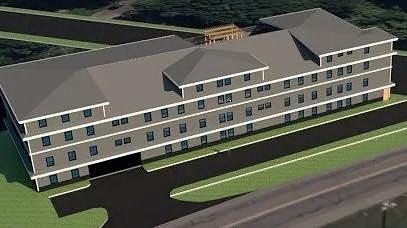

Multi-Unit Growth Potential
122 WINTER STREET, TAUNTON, MA 02780
3 ACRES | $1,299,000
Developers-RE Portfolio Mgrs-Investors. The City of Taunton has “APPROVED PLANS” to construct a 36-unit apartment complex. (On File) The owners will present a proposal to increase the number of units (up to 56 apts), but currently, the permit is for 36 Apts. (Price for the 36 approved units is $1,299,000). Should the City award the increase in units, the price will increase accordingly—a “shovel-ready” approved opportunity with excellent upside potential. Let us help you become part of Taunton’s growing economy.
APPROVED FOR 36 CONDOS OR APARTMENTS

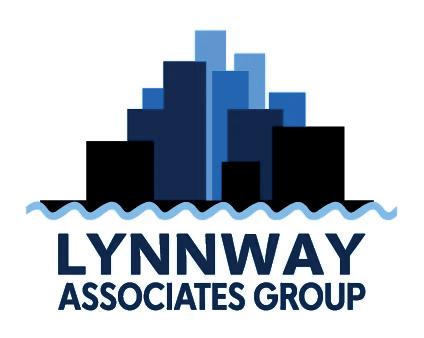
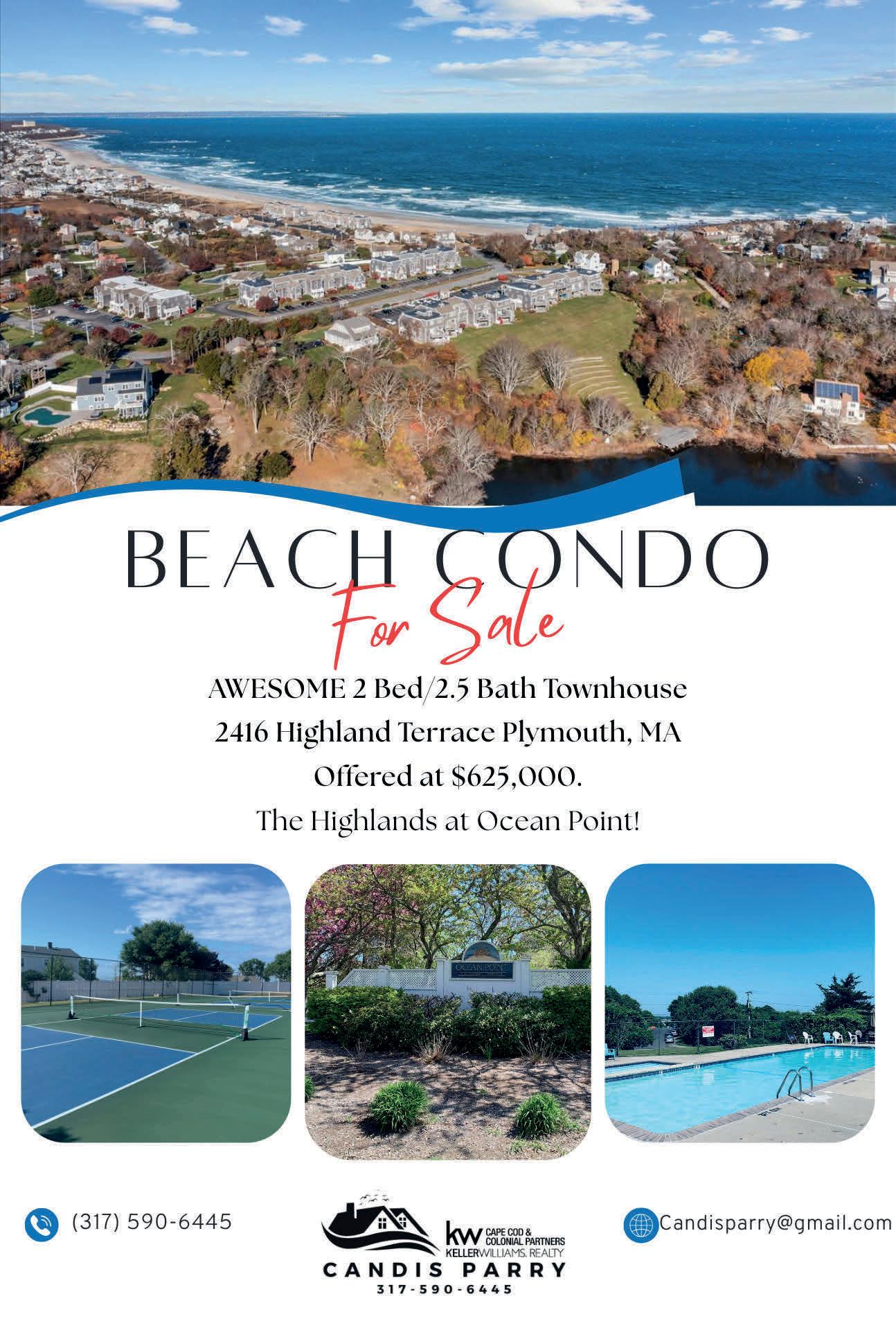
$599,000
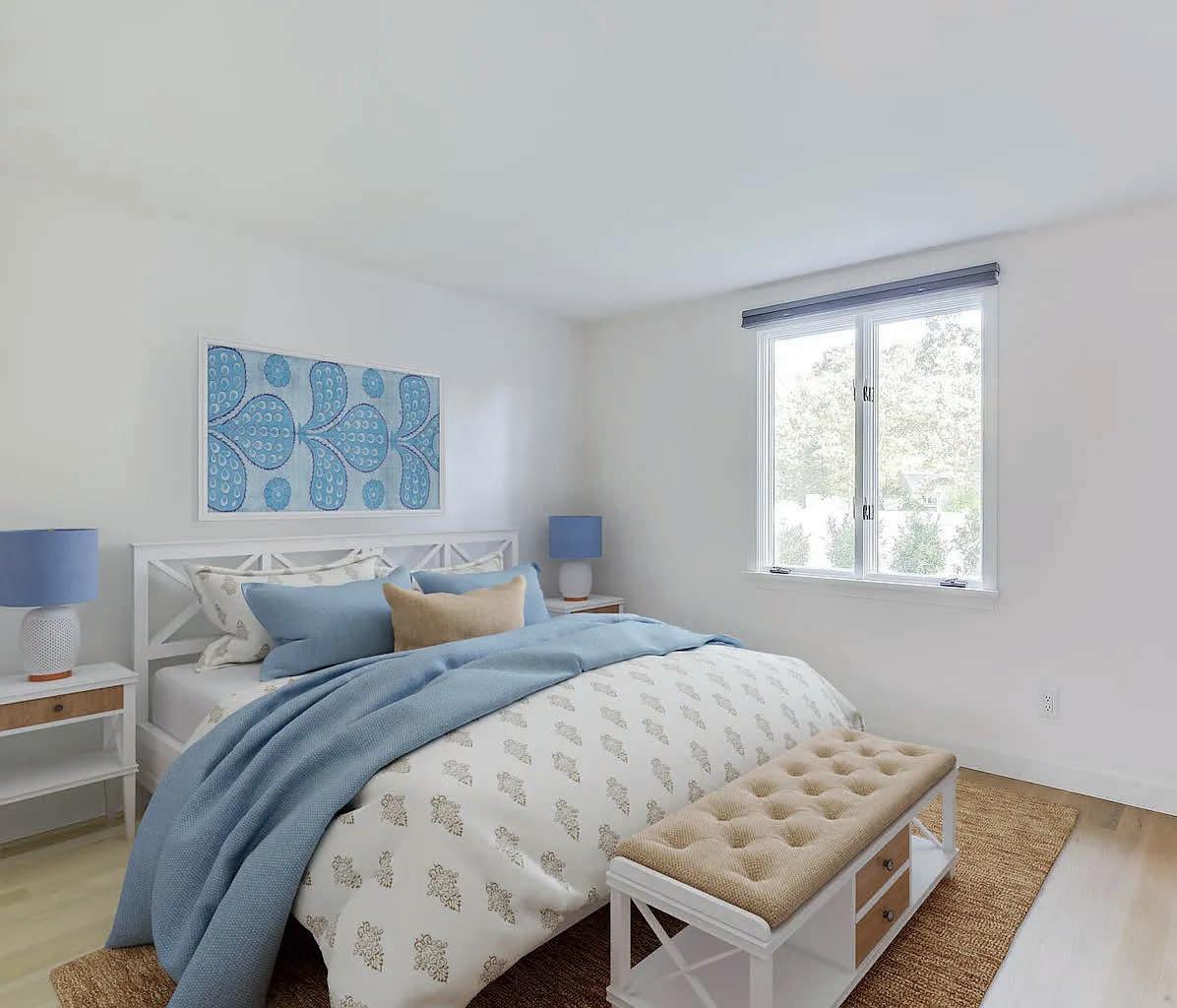
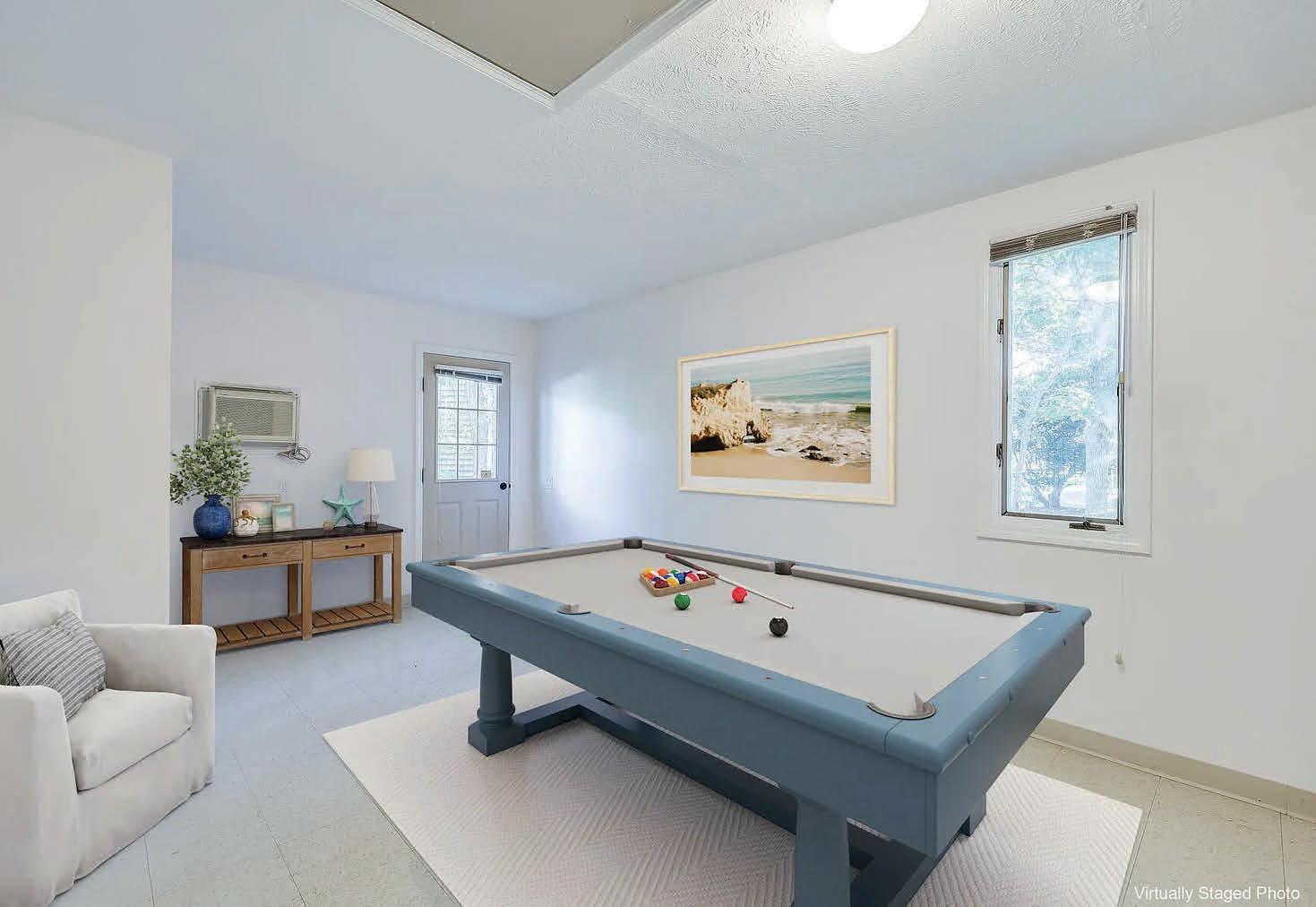
131 PORTSIDE CIRCLE
EAST FALMOUTH, MA 02536
This updated 3 bedroom ranch style home is ready for you to come & make your summer memories in. Special features: open/one floor living, wood floors, gas heat, central air, bonus area for extra space, beautiful backyard w/ newly installed deck. You are going to love the kitchen improvements as well. Elevated ceilings & contemporary design really open up the space. Family room with fireplace & built-ins are a movie lovers dream! Abundance of windows bring in the amazing natural light from morning to nightfall. Plenty of options to work in some rooms in the large unfinished basement as well. So close to the water you can see it! Great Harbors membership offers swimming pools, tennis courts, playground, volleyball, basketball, dock, & saltwater access to Great Pond w/ it’s own sandy beach area. The ocean beach is just a few minutes away by bike or car. Here you will spend your day taking in the ocean breezes overlooking Martha’s Vineyard, sitting on the soft sand of Menauhant Beach or travel a little further along to Falmouth Heights beach! Assoc member transfer fees will apply. **$2500 transfer fee when Buyer will applies for membership. Info on Great Harbors can be found at www.greatharbors.net. Annual Pool/clubhouse fee (for an owner) is $299.00 covers: 1 pool pass for season $50 each additional for immediate family.
OFFERED AT $975,000
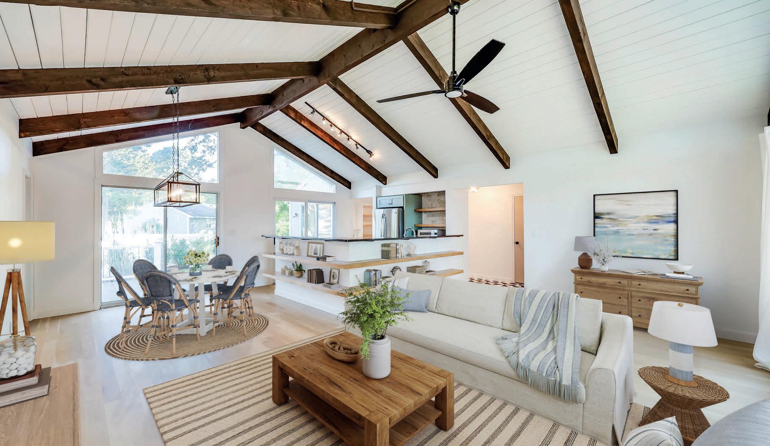


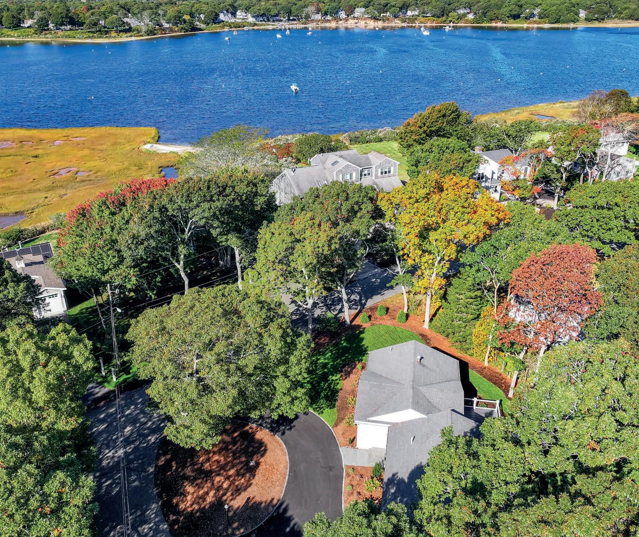





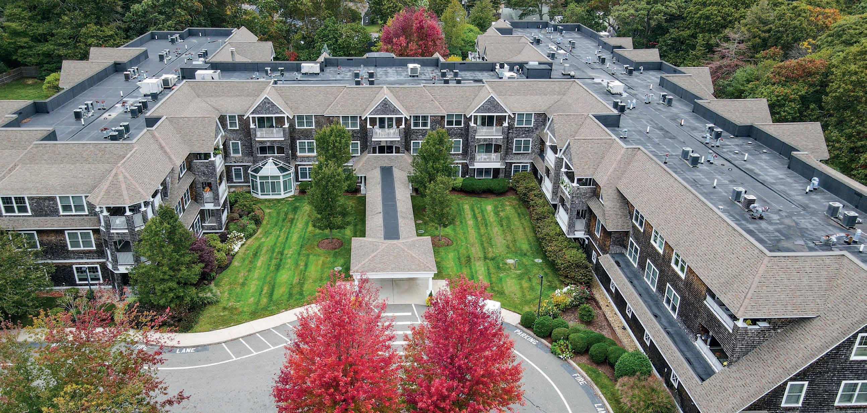
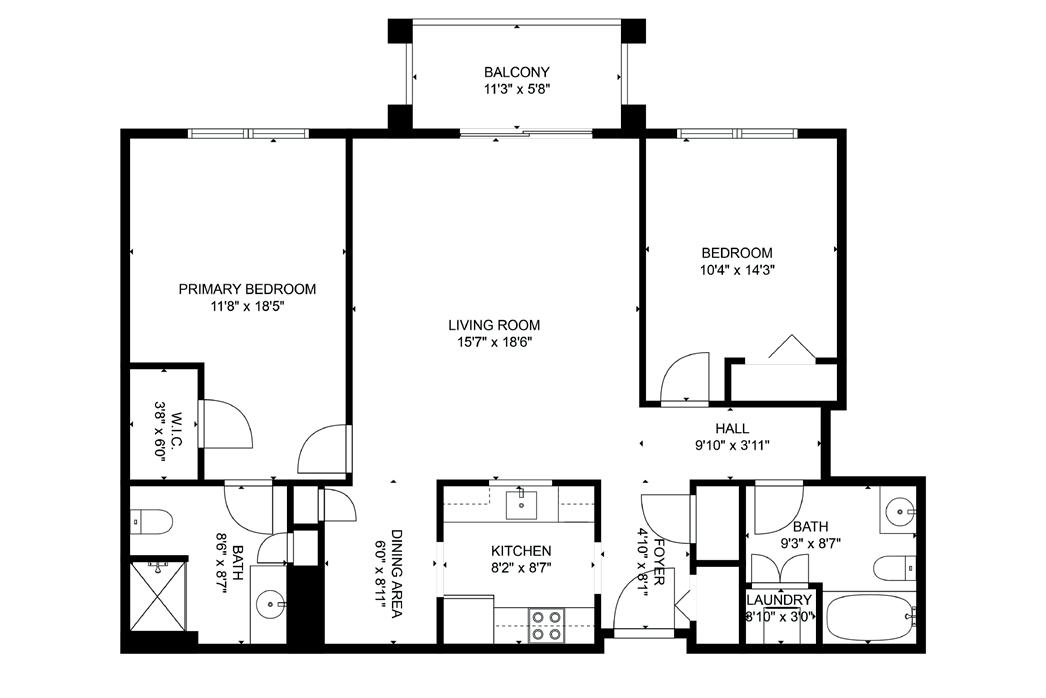
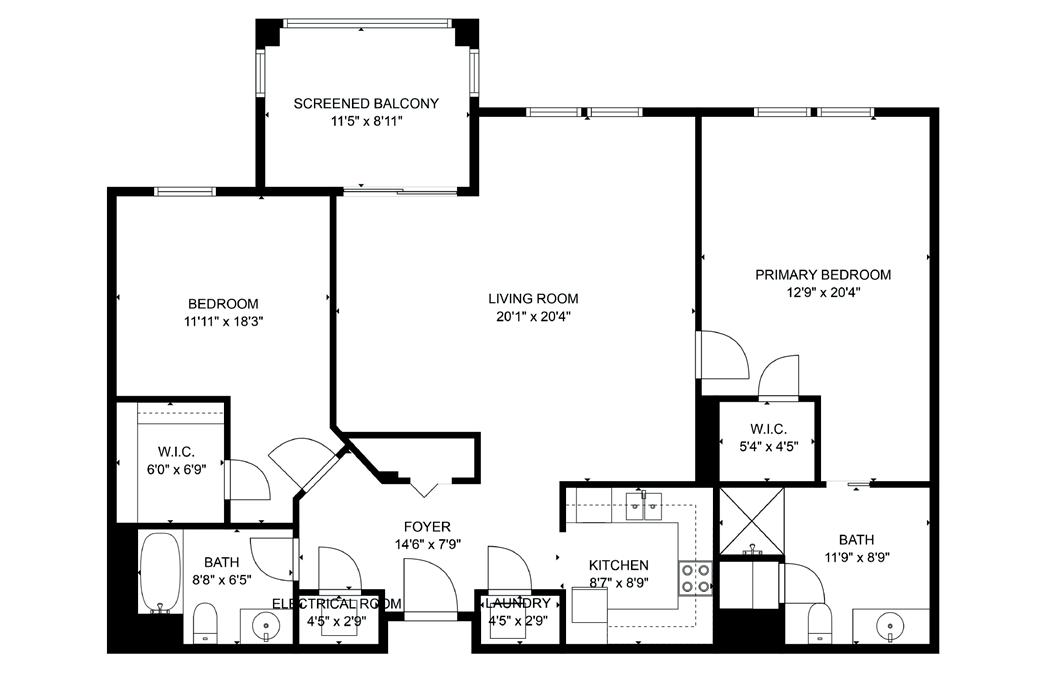
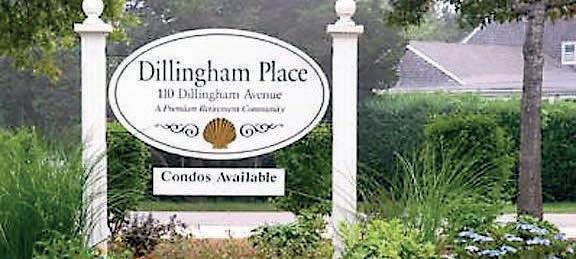




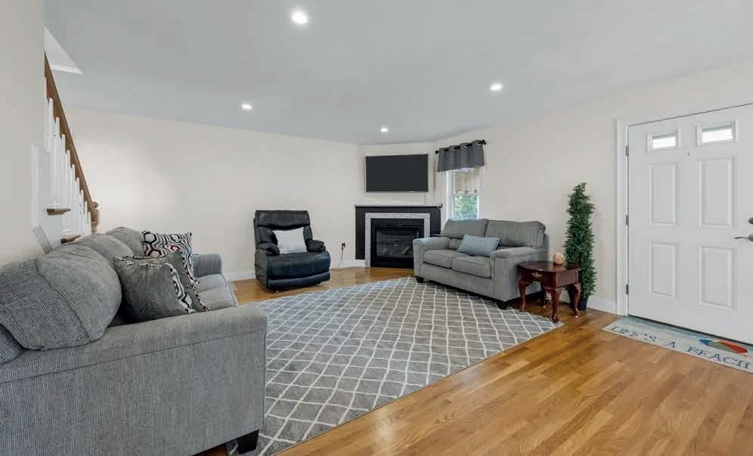
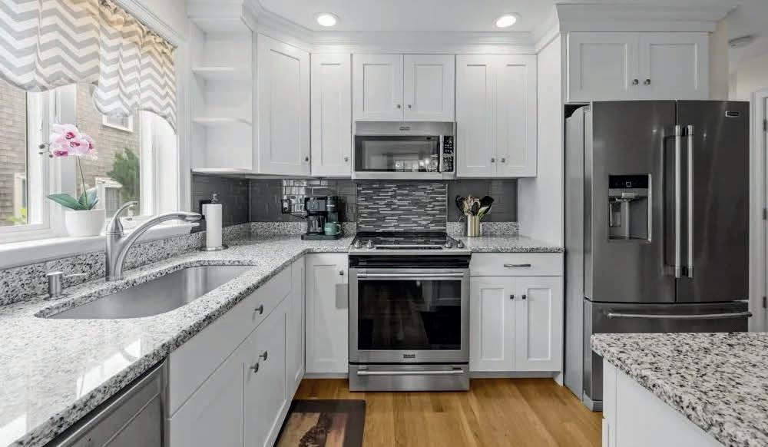


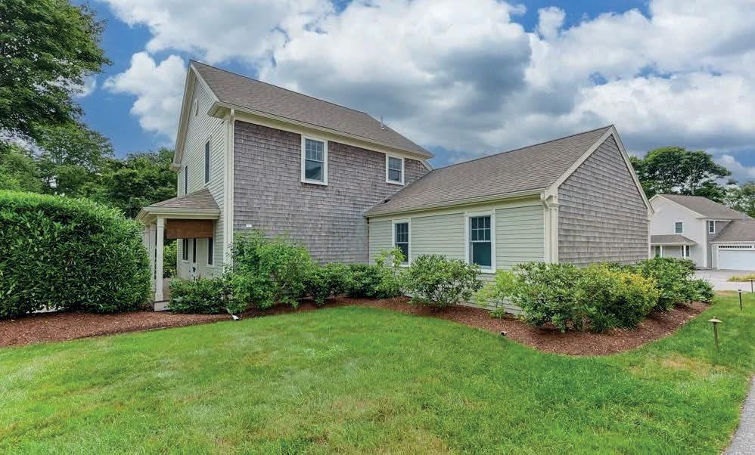

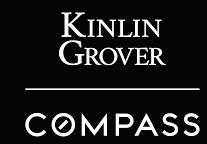


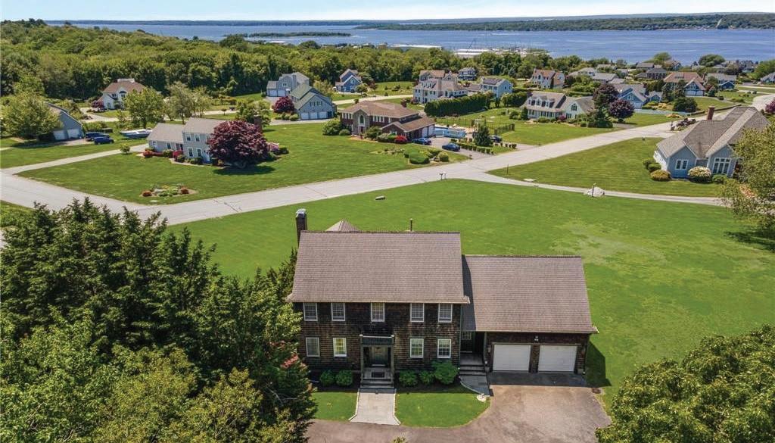


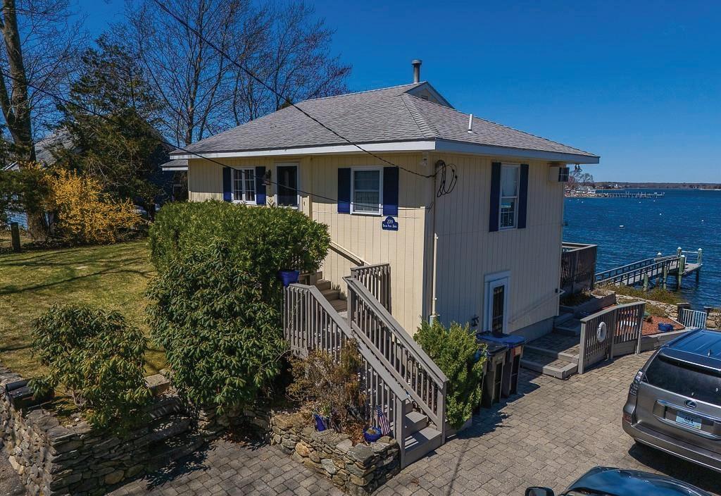
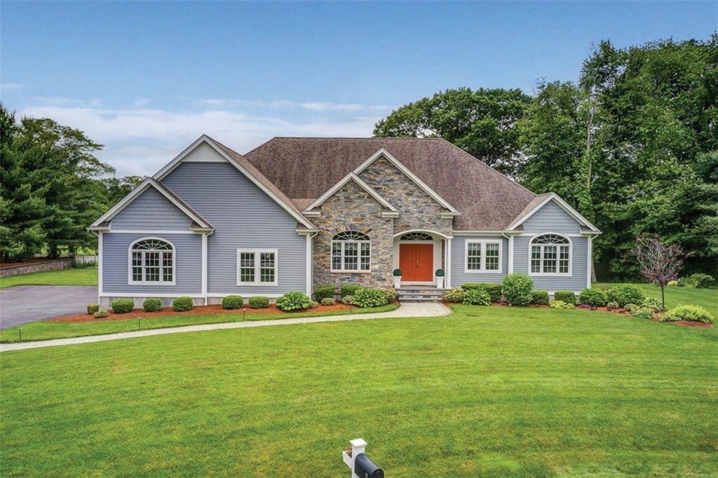

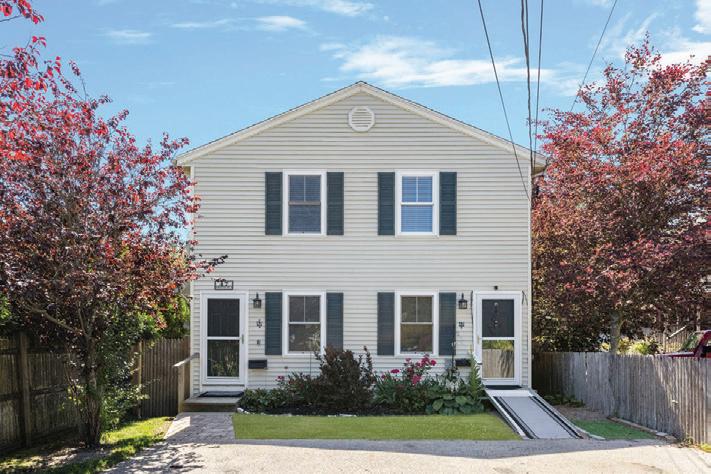
RHODE ISLAND’S REAL ESTATE COMPANY®
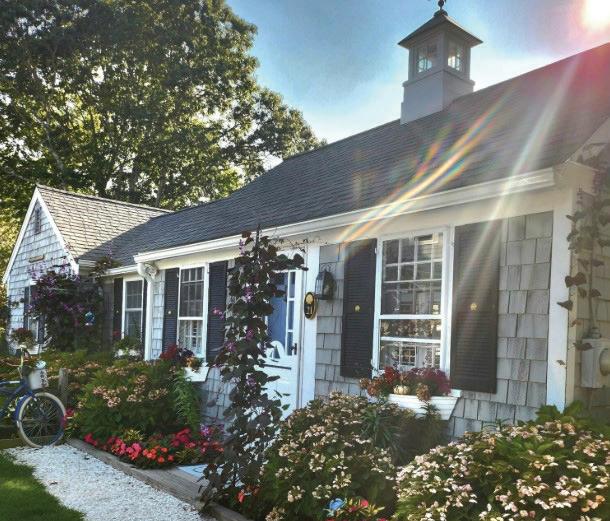
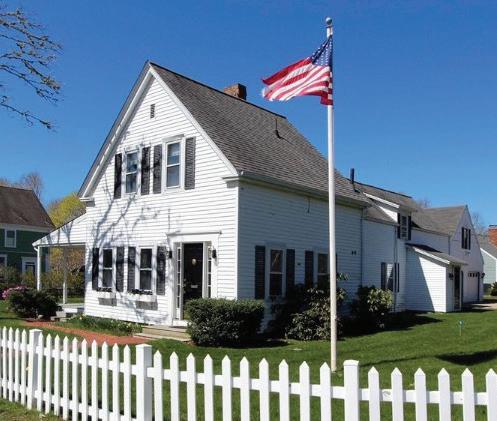
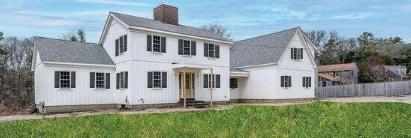



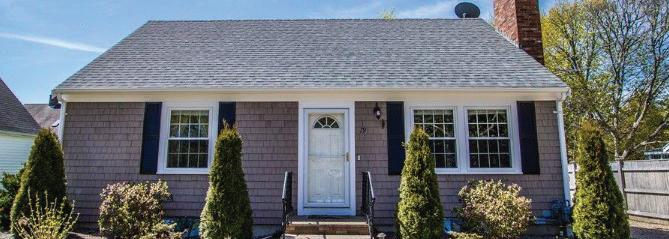

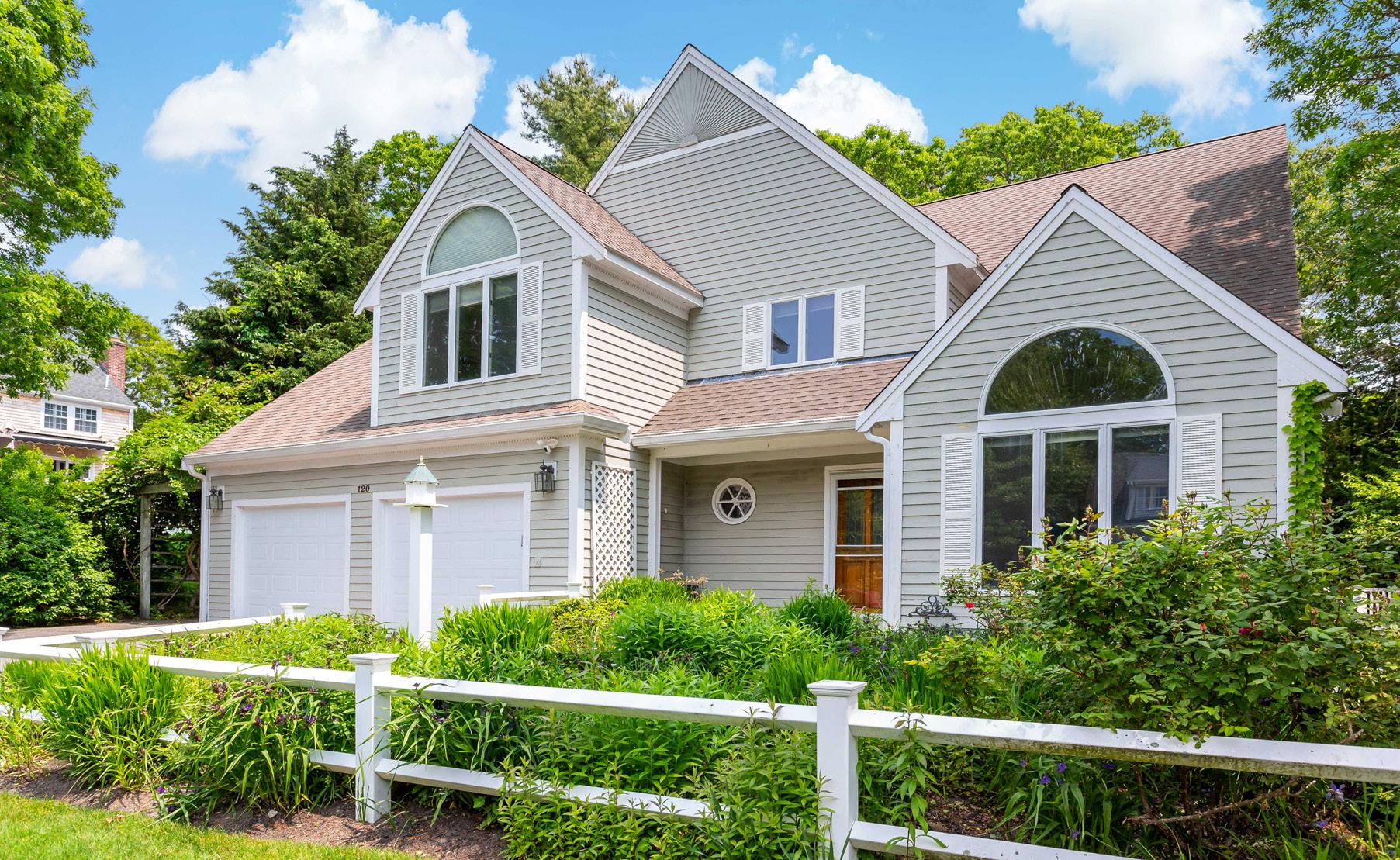

3 Bed | 4 Bath | 3,226 Sq Ft | $1,395,000
Location, Location, Location....in the heart of Osterville Village with literally 4 floors of living space....gorgeous gardens and outside living....

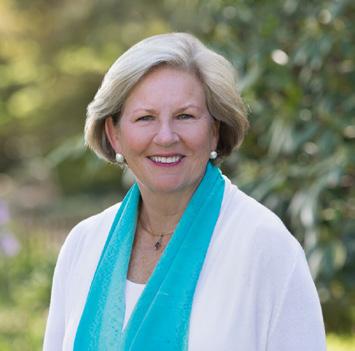
Joan Witter, CRS, ABR
REALTOR® | VICE PRESIDENT
508.776.1971
joan.witter@compass.com www.witterandwitter.com
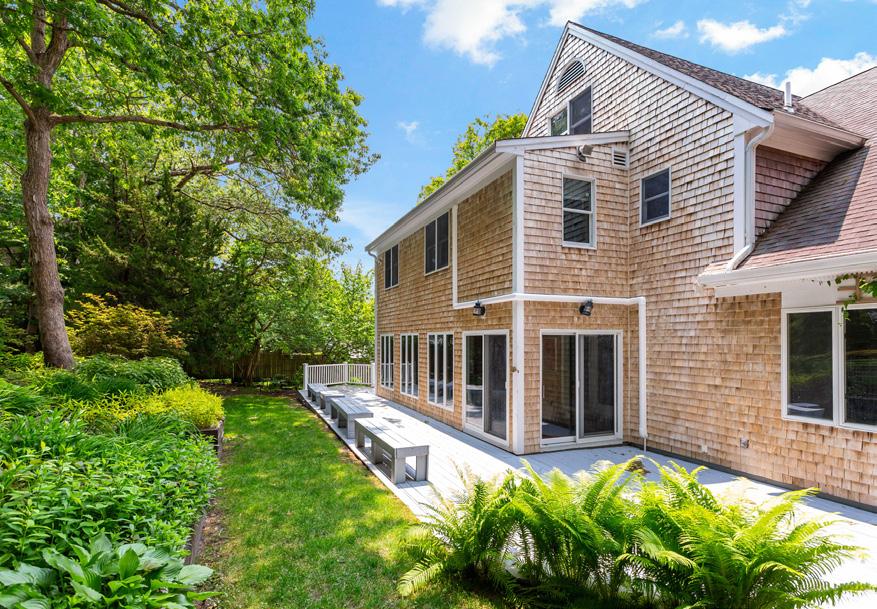

Affordable 2 bedroom Hyannis Condo

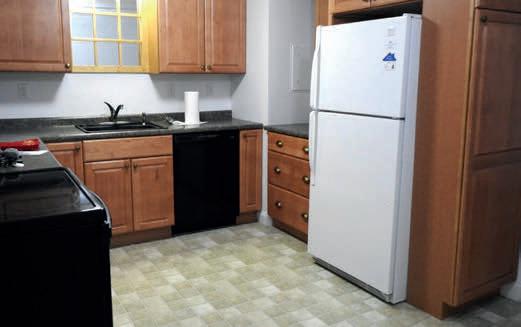
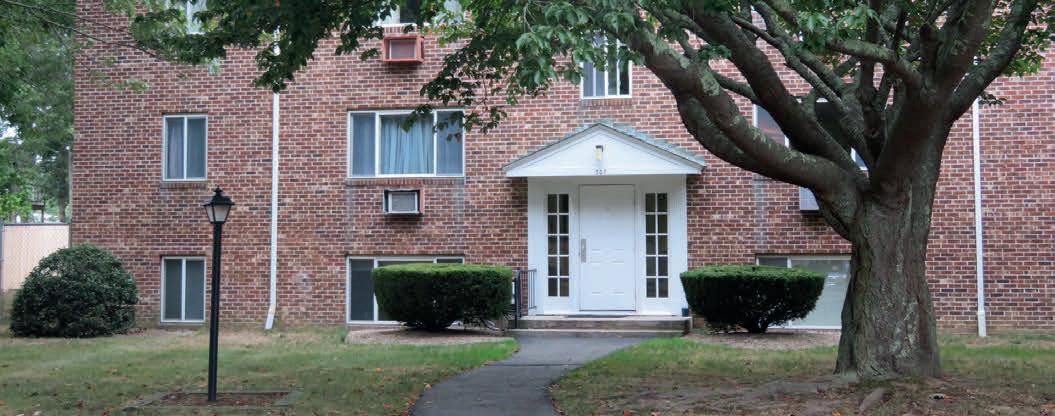
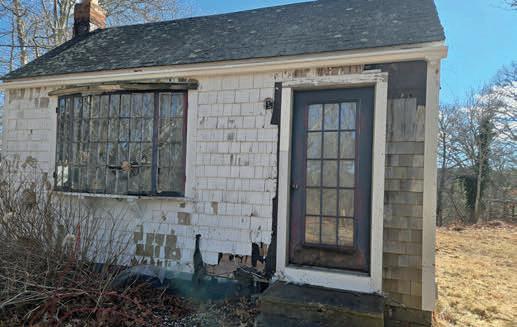
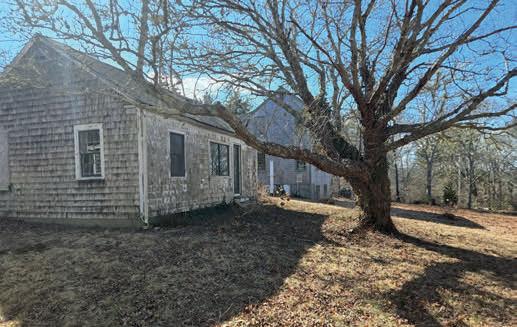
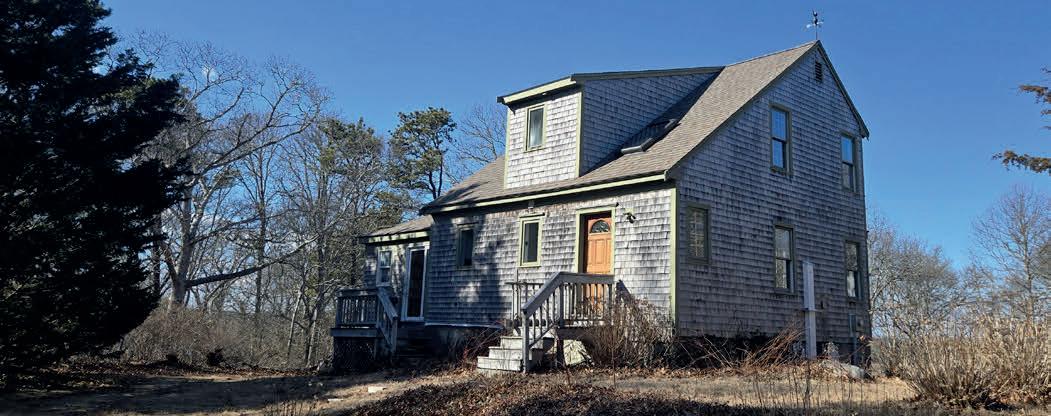
Colonial Court Condominiums-NOW Vacant, bright morning sun and affordable 2-bedroom, 1-bath is just half a flight up with a large picture window in the living room. Kitchen has room for dining table and chairs. Built in AC. Unit was remodeled approx 2019. See vacant and now occupied pictures. No Pets. Coin op laundry on site as well as owners private storage closet in lower level. Just blocks to all your shopping needs and short drive to several area beaches! Don’t wait! Easy drive to area beaches. Low condo fee and taxes. condo fee includes heat, water, master ins. ,landscaping, snow removal, pest control control and cleaning of common areas, roof, boiler and Prop Mgmt, Easy to show. Immediately Available! half mile to Downtown Hyannis, 1.5 miles to area beaches!
307 WEST MAIN STREET, #7 HYANNIS, MA 02601
Rare opportunity for investors to develop or tear down to build your dream compound. Sought after Northside location. The main home was built in 1987 and was in the in the process of being remodeled. Pick up where others left off! There are 3 other cabins/structures on the 1.8 acre marsh view property! 3 were once family style cottages that have seen much better days. Zoned for multiple houses. Pre-existing, non conforming use. Possible to rebuild? Condo? Property sits high above and is across from Quivett Marsh Vista town conservation area—and walking trails! Bring your architect, builder and dream away! All must sign a waiver to access property. Buyers and buyer agents to do own due diligence. Current Title V in hand for main house and 2 cottages. 3rd cottage is unknown. Property is in the historic district per town of Brewster.
336 MAIN STREET, BREWSTER, MA 02631
Golf Course Frontage on the Ridge Club
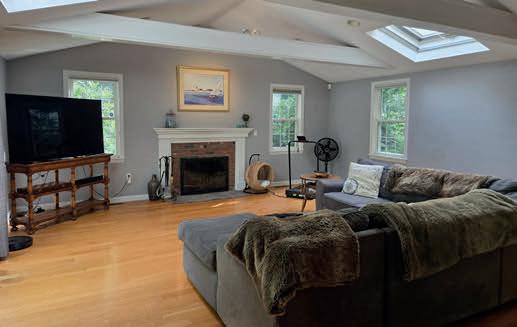
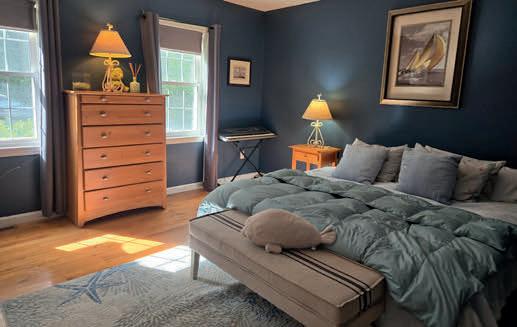
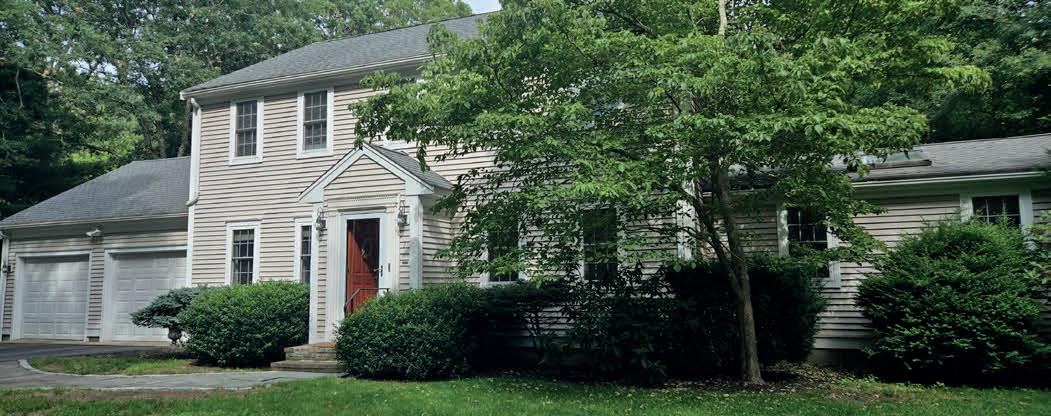

The Ridge Club abuts your backyard! Come view the new look! Enjoy views of the fairway from your very private setting! This lovely 3-4 bedroom Colonial built in 1996 sits on a quiet cul-de-sac in Holly Ridge. The added family room has a vaulted ceiling with beams, wood floor, fireplace. Enjoy your stunning kitchen and open floor plan that is ideal for entertaining! Holly Ridge Golf Course is just 1/2 mile away and is a public golf course! Easy access to bridge for commuters or historic Sandwich Village, Harbor and Mashpee Commons.
13 QUAIL HOLLOW CIRCLE SANDWICH, MA 02563
3 BEDS | 3 BATHS | 2,116 SQ FT | $836,000

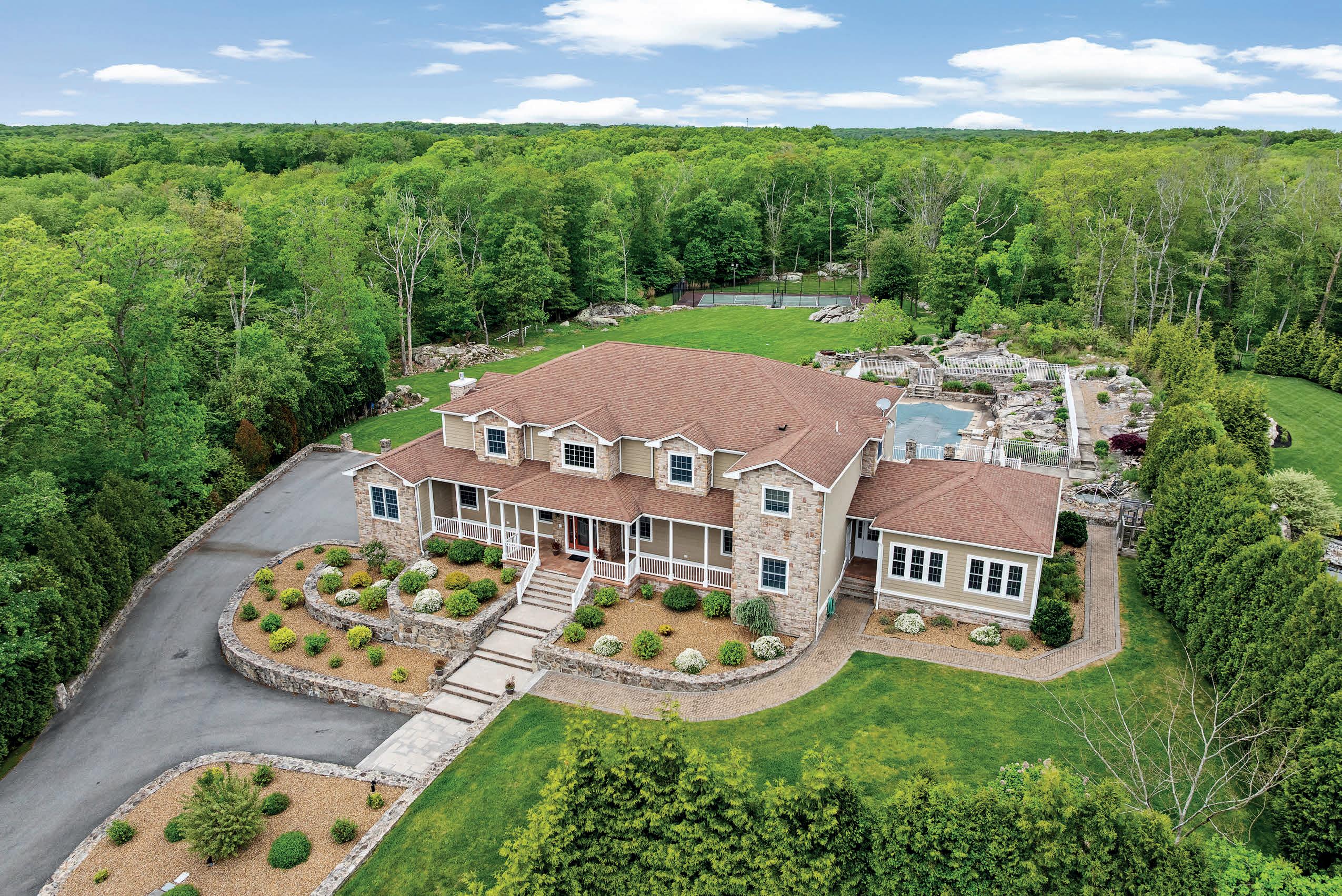
33 MONIZ DRIVE WESTPORT, MA 02790
Beyond its private gated entrance, this 11+ acre Westport estate redefines luxury living. Thoughtfully designed and impeccably finished, the nearly 12,000 sq ft residence boasts 5 bedrooms, 5.5 baths and an array of sophisticated living spaces. A grand foyer leads to an elegant fireplaced living room, formal dining area, chef’s kitchen, a sun-drenched four-season room w/ indoor grill and a cozy family room with french doors that open to a pergola covered deck, overlooking the beautiful sprawling landscape. A useful dumbwaiter adds effortless functionality across levels. Its serene primary suite features an office, walk-in closet, and spa-like bath with jetted soaking tub & tiled shower. The walkout lower-level dazzles with a theater, gym, playroom, craft studio, workshop & garage access. Outside, lush grounds surround a heated saltwater pool with spillover spa, koi pond, tennis court, and artisanal woodfired grill. A rare offering of privacy, sophistication, and resort-caliber comfort. www.33MonizDrive.com

508.962.4257 bvanderveer@jackconway.com www.jackconway.com

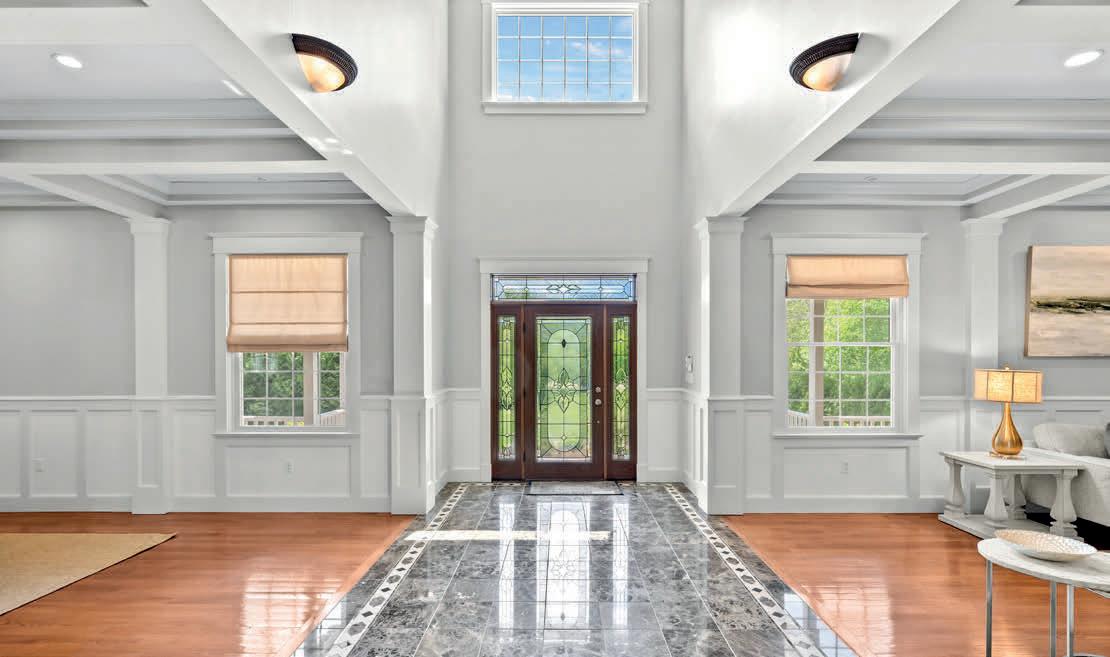
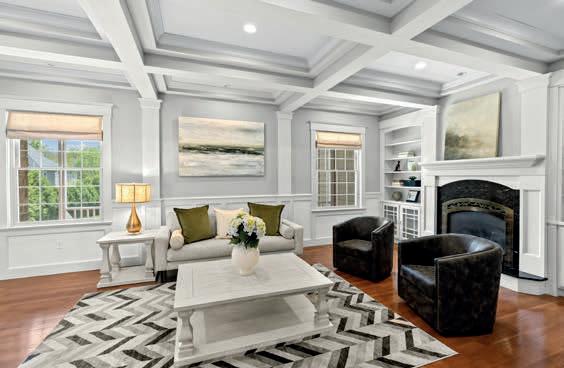
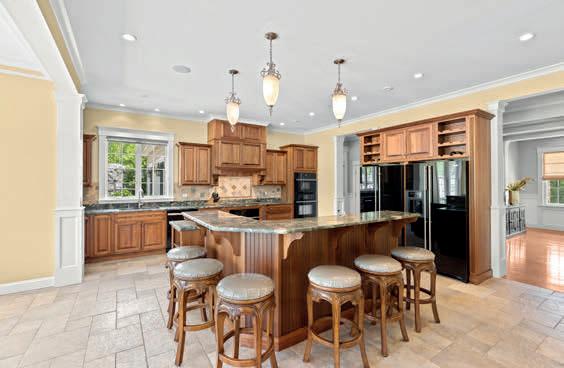
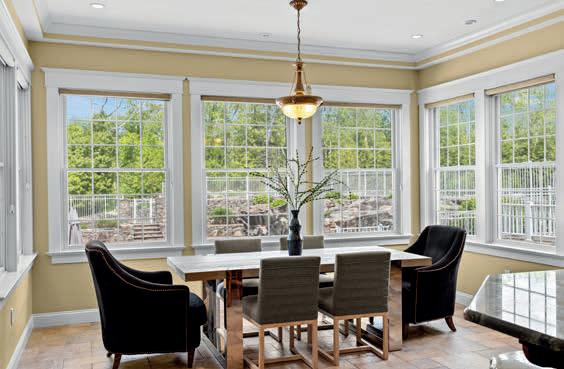

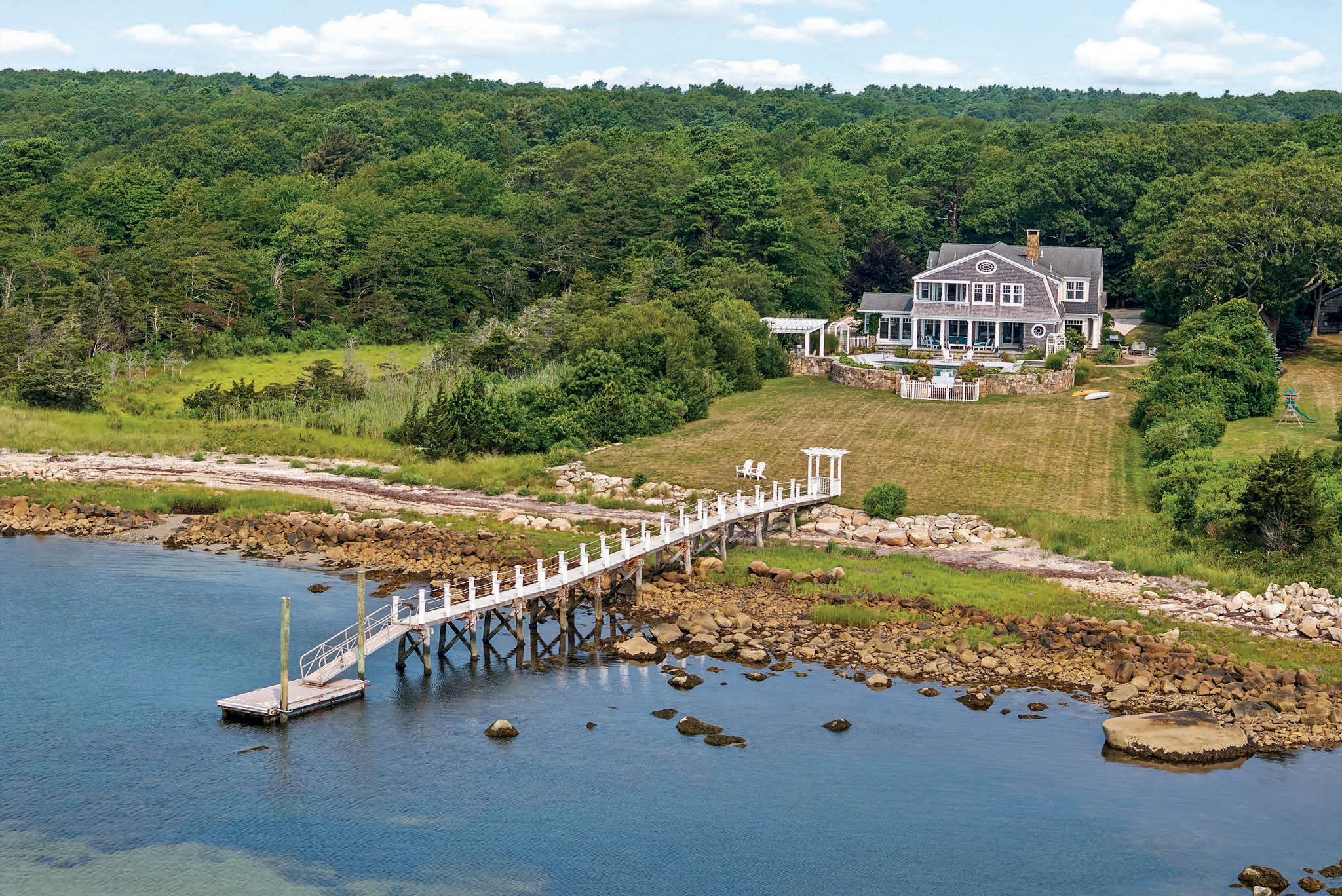

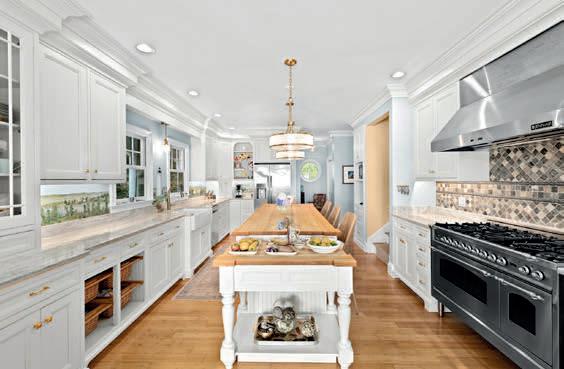
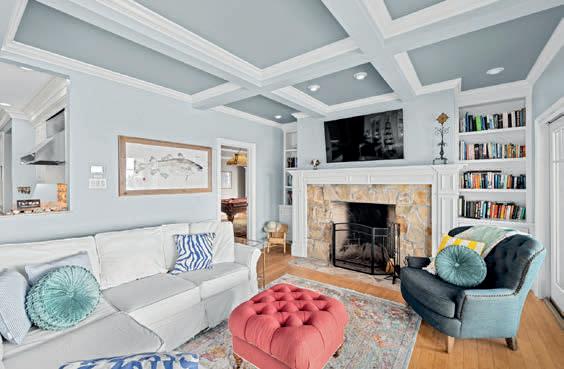



3 BEDS | 5 BATHS | 4,348 SQ FT | $3,999,000
3 DAISY WAY MATTAPOISETT, MA 02739
Stunning oceanfront retreat tucked away off the highly sought-after Mattapoisett Neck. This thoughtfully designed private seaside home, crafted by a well-respected builder offers elegant coastal living at its finest. Beautifully appointed, this home provides the perfect harmony of superbly crafted detail, with the elegance, charm, and flair of summer’s treasures where flip flops, golf carts, and wet towels are the norm.The renovated kitchen opens to sun-drenched living spaces with streaming natural light and rich bamboo floors. A home theatre and luxurious gunite pool elevate the lifestyle, while the registered dock offers direct water access. With exceptional attention to detail throughout, this is a rare opportunity to own a truly special waterfront property in one of Mattapoisett’s most coveted locations, off Ocean Drive. This 1.25 acre parcel offers privacy, and mature plantings that will bring generations of families and friends back year after year. Call for your appointment. www.3DaisyWay.com

WEST END HOME Classic
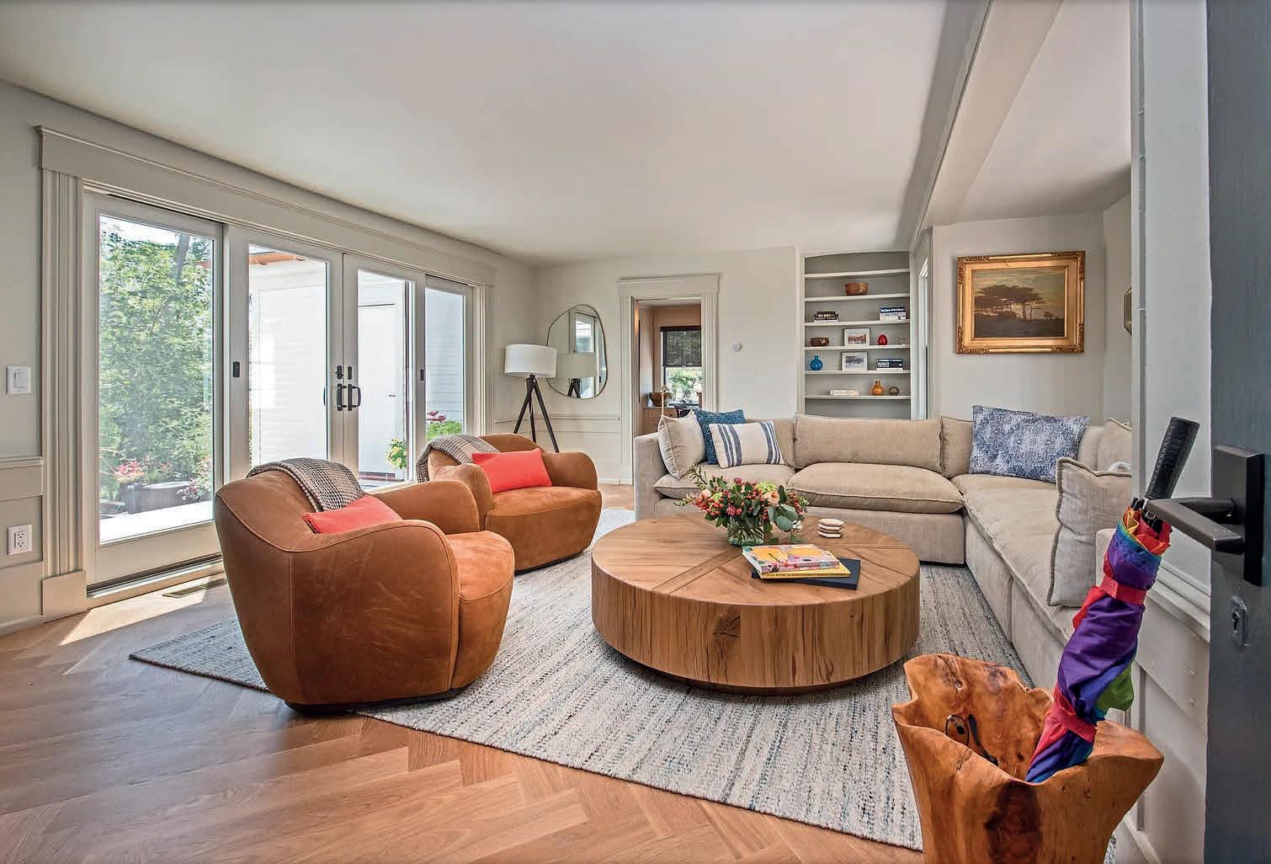
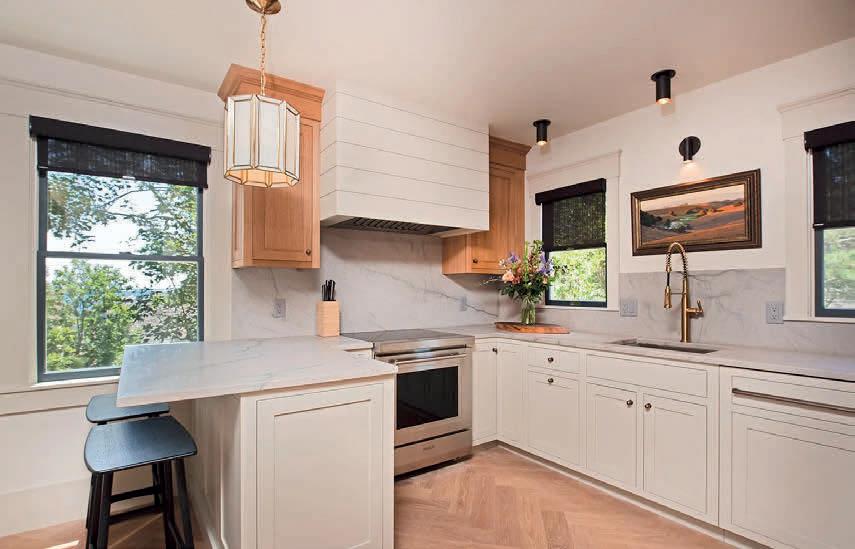



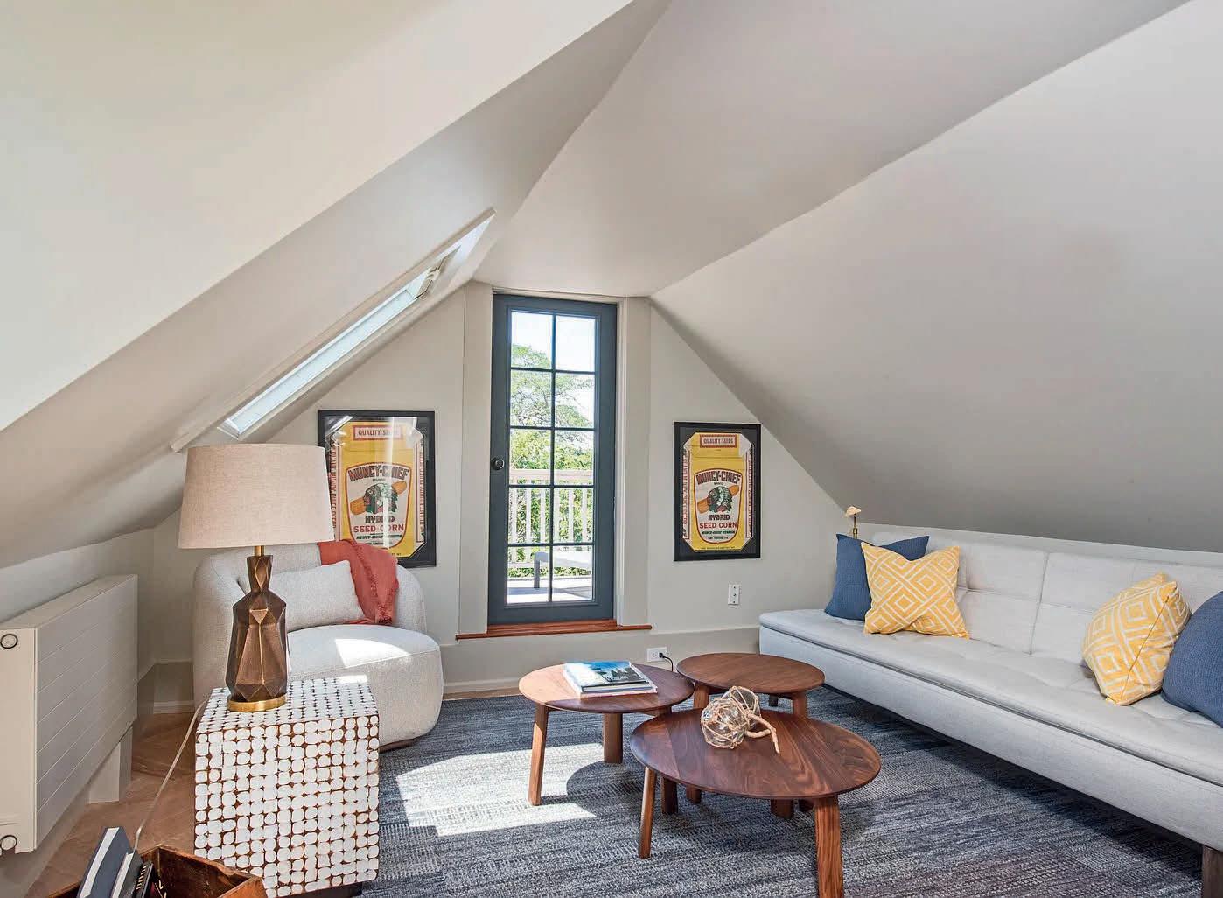
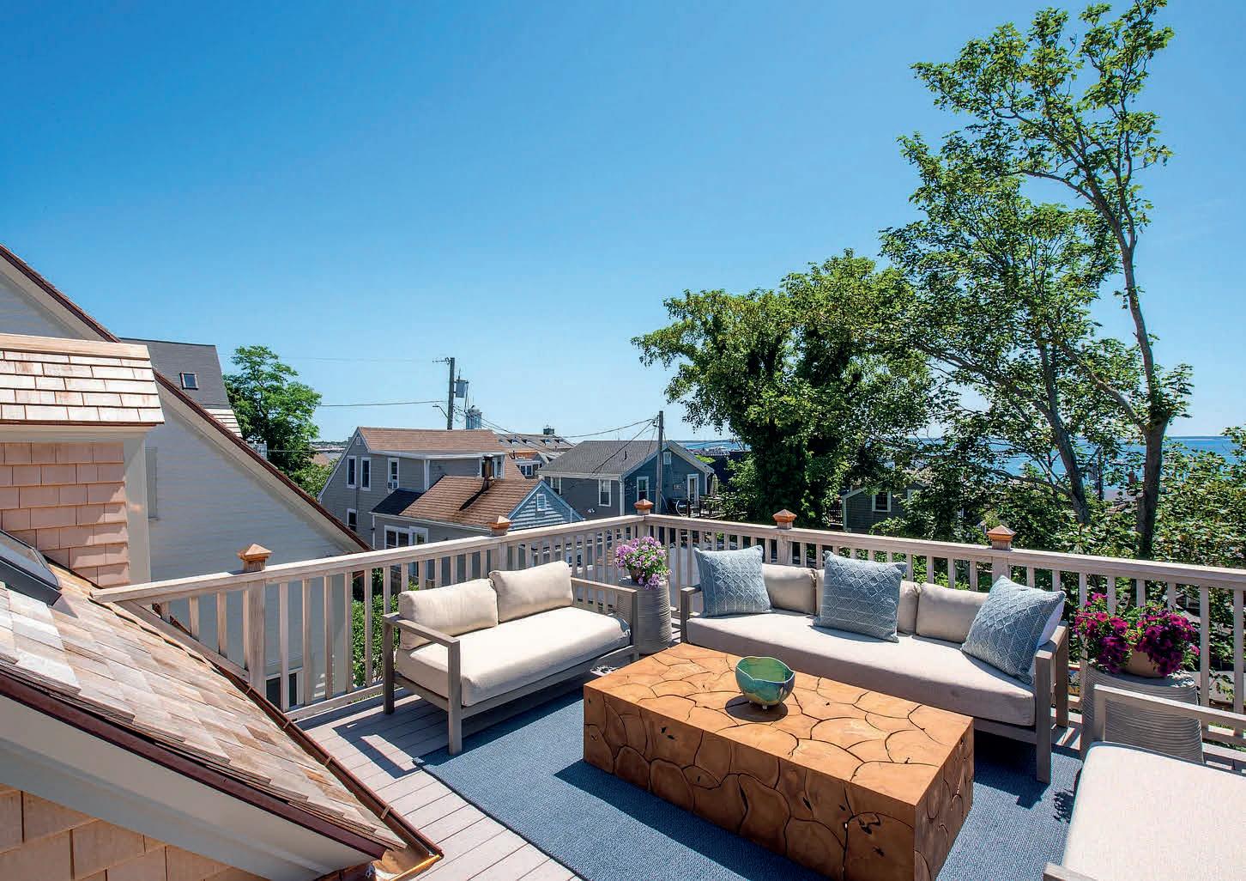
Experience the best of Provincetown in this classic 1850s West End home, transformed by a meticulous, multi-year renovation. Privately nestled on a quiet lane just steps from the heart of town, this unique 3- bedroom, 3-bath residence blends preserved original moldings, doors, and period details with state-of-the-art modern amenities. Designed by a renowned local architect and crafted by Cape Cod’s finest artisans, every space radiates timeless elegance and comfort. Enjoy sweeping water views from several rooms and the expansive second-floor deck. Lush gardens, expansive patio, outdoor shower, new hot tub, & fire pit —perfect for entertaining or relaxing in your private oasis. Four coveted parking spaces and tasteful furnishings make this a rare retreat. This property is fully turnkey—just bring your clothes and toothbrush. A comprehensive list of renovations, furniture, appliances, and more is available. Don’t miss this exceptional Provincetown offering.

508.776.6401
brenda26@gmail.com www.capecodcove.com
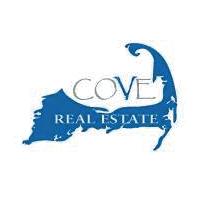

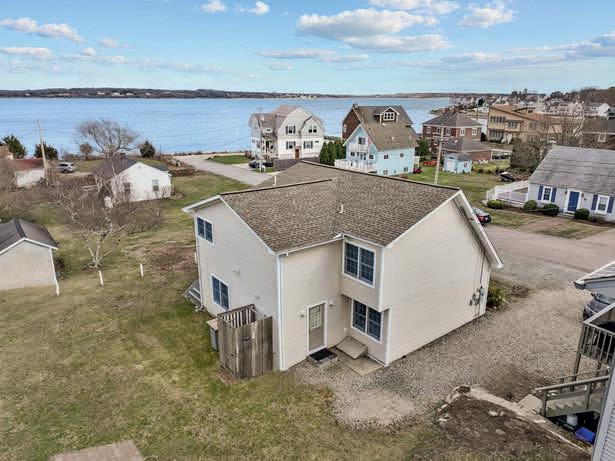

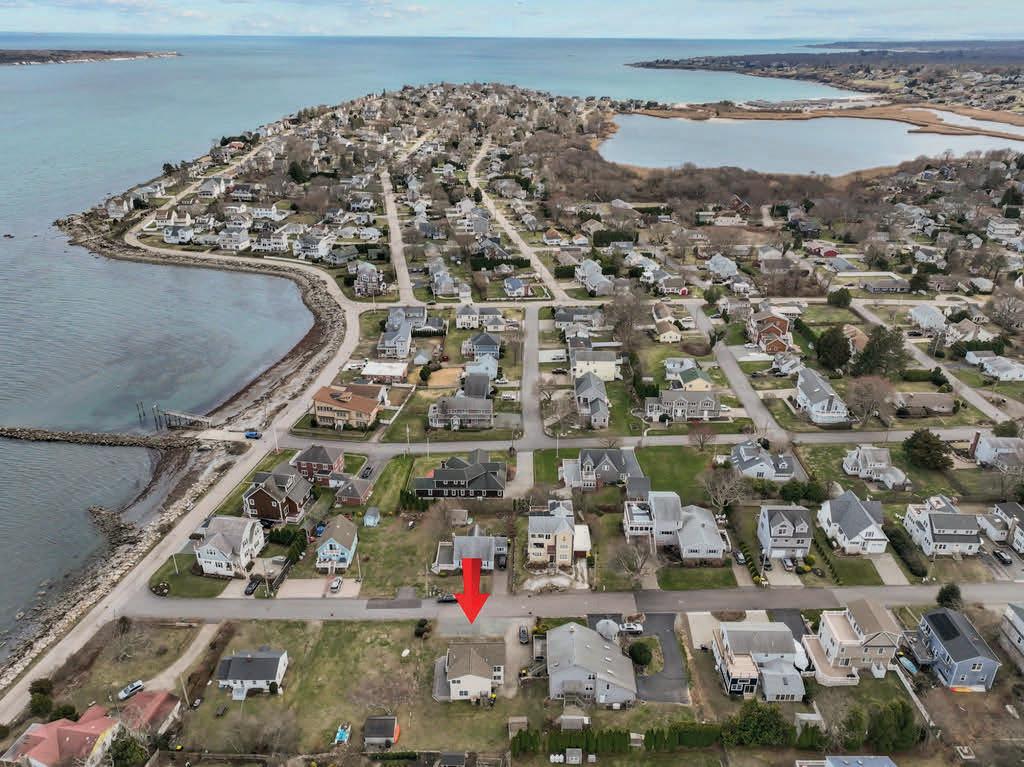




SHEILA PISANI
®
| SheilaP@BetterLivingRE.com www.BetterLivingRE.com
Sheila is customer focused and a great choice to help you find your next home.
I am an Independent Agent working daily to build trust with my clients, many repeat ones, through transparency and fair practices with every transaction. I have been a Realtor for over a decade and have handled sales on Residential, condos, multi-families, Commercial properties as well as land purchases.
My priority is to consistently use ethical dealings and clientfocused needs as well as help build a stronger community.
I am an active member in helping St. Jude’s Children’s Hospital since 1995, toys for tots and many food banks. I am licensed in MA and RI as well as sales at the Cape Cod & Islands.
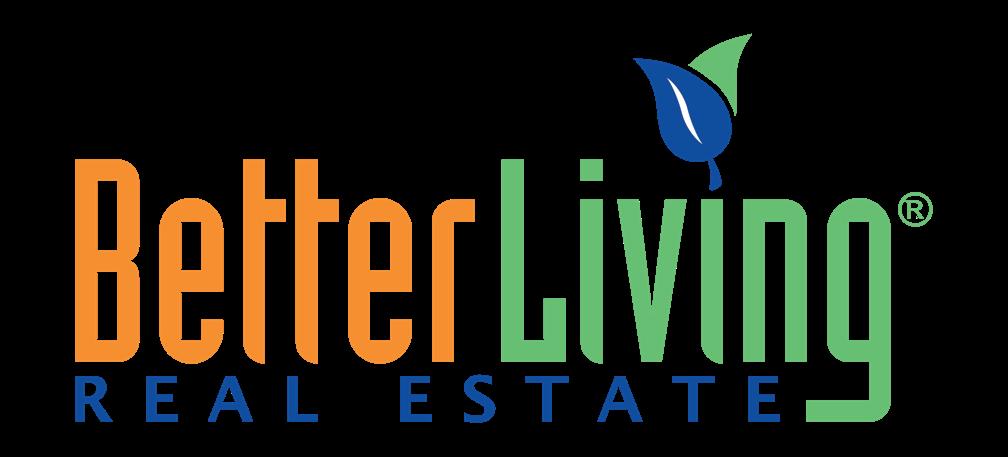

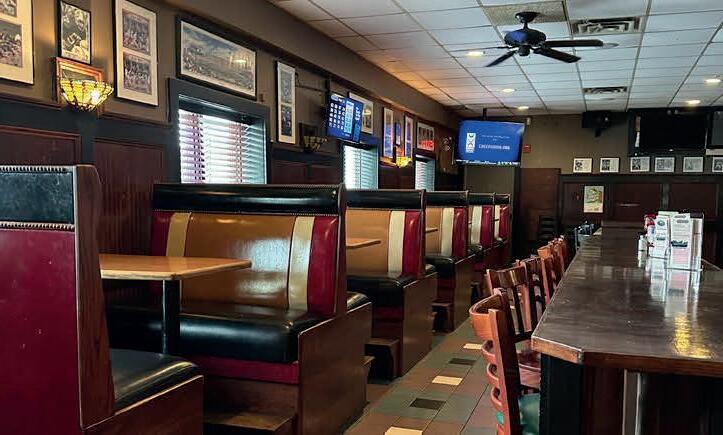
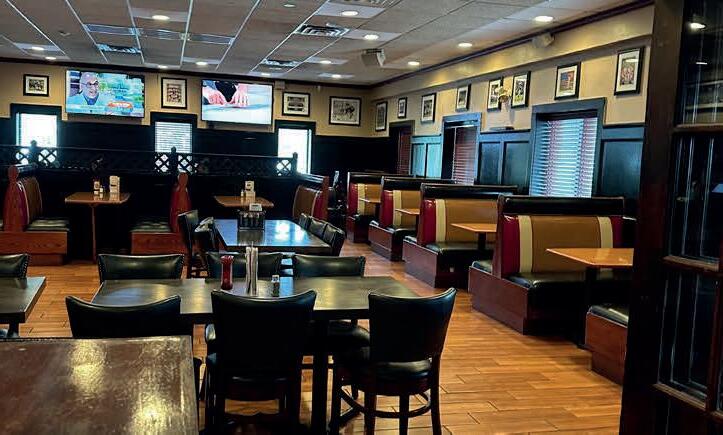





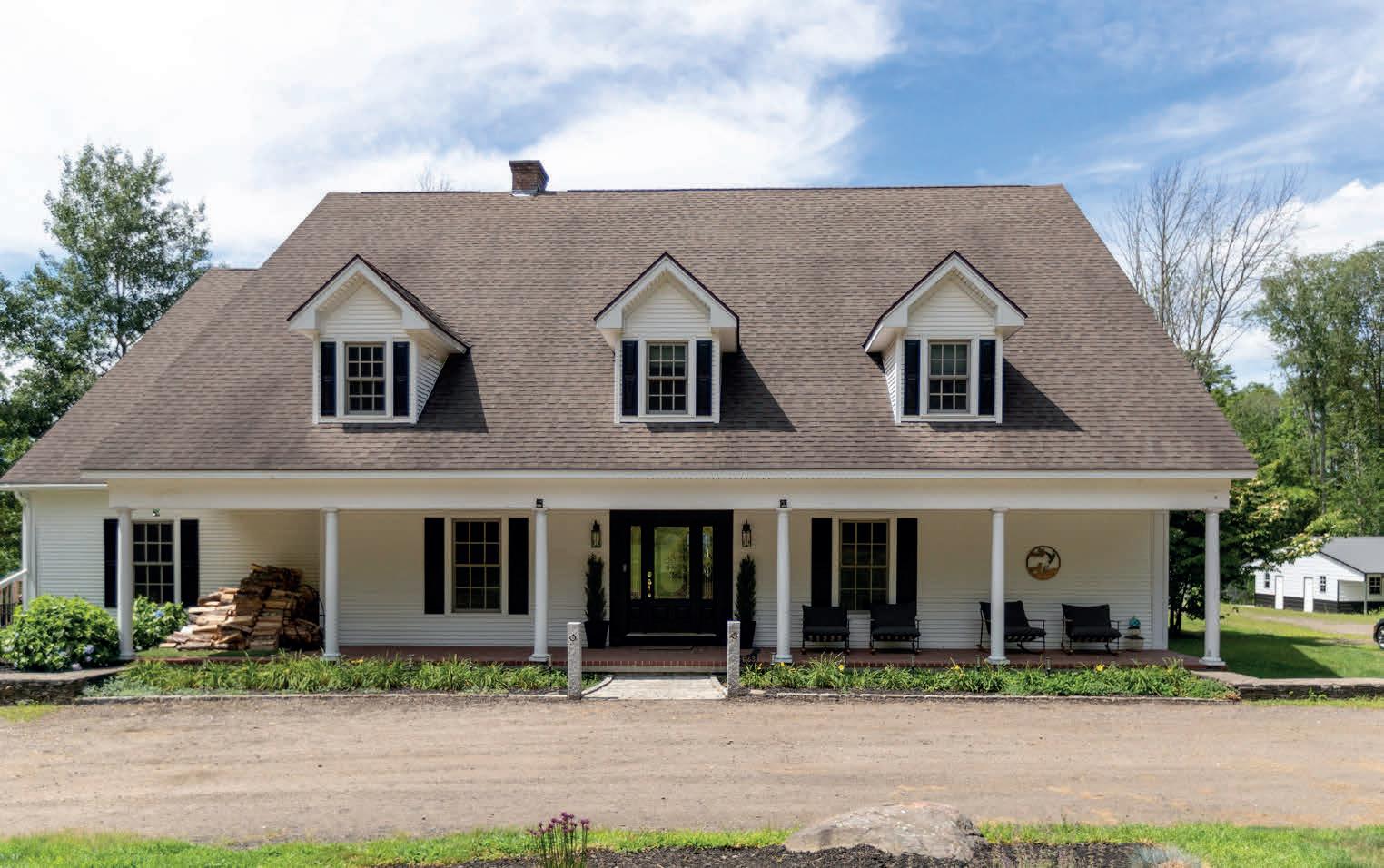
1163 PETERSHAM ROAD, HARDWICK, MA 01037
5 BEDS
4.5 BATHS
4,991 SQ FT
$1,200,000
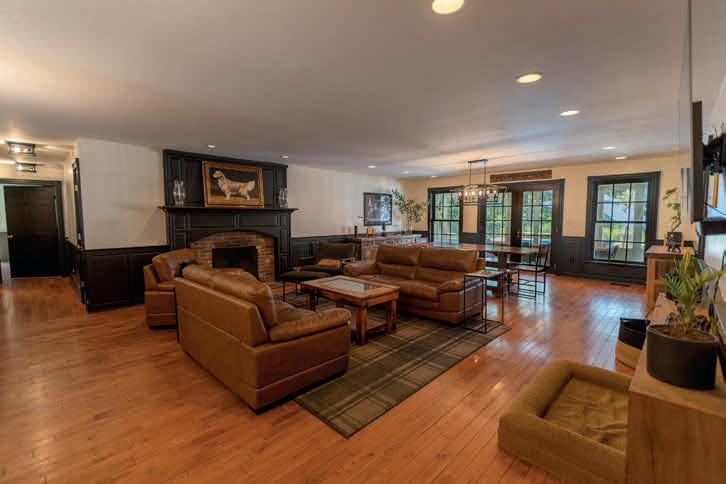
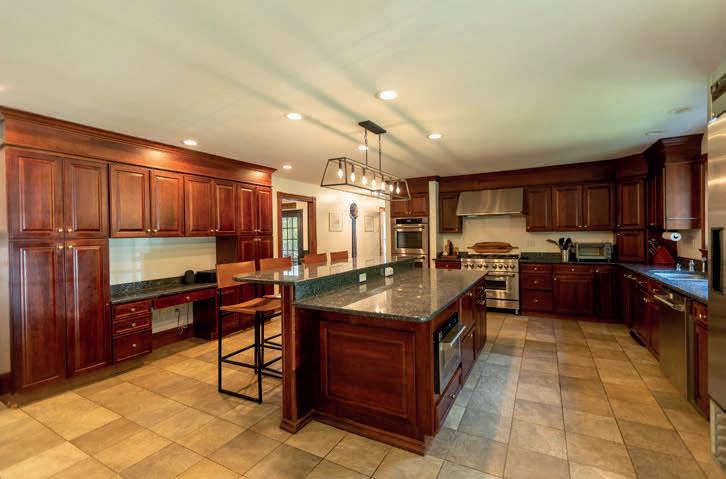
Hardwick Ma. Contemporary Cape on 36 acres w/ maintained trails all throughout that lead down to a field and pond. Through the leaded glass door is the foyer with custom-built maple storage cabinets. The open floor plan living room & dining area has hardwood floors a brick fireplace, wainscoting & French doors leading to the sun room & pool area. The kitchen is a chef’s delight w/ Zline stainless steel appliances, mahogany custom cabinets, granite counter tops, granite island w/ seating area. 1st floor offers a primary en-suite w/ walk-in closets & washer/dryer & full bath w/ Jacuzzi Tub & bidet, access to exterior deck, hot tub & in-ground heated pool. 4 more bedrooms, 3.5 baths, 2 offices, 1 family room, 1 reading area & a sun room w/ walk-out to the heated pool area. Side yard is fenced in w/ artificial turf. There is a 3 car attached heated garage w/ storage area. There is a detached freestanding metal building 50x45 w/ 2 over head doors. An extraordinary home!

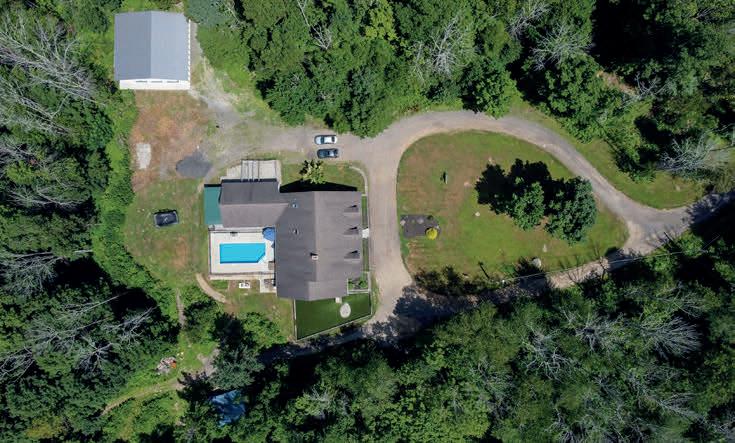

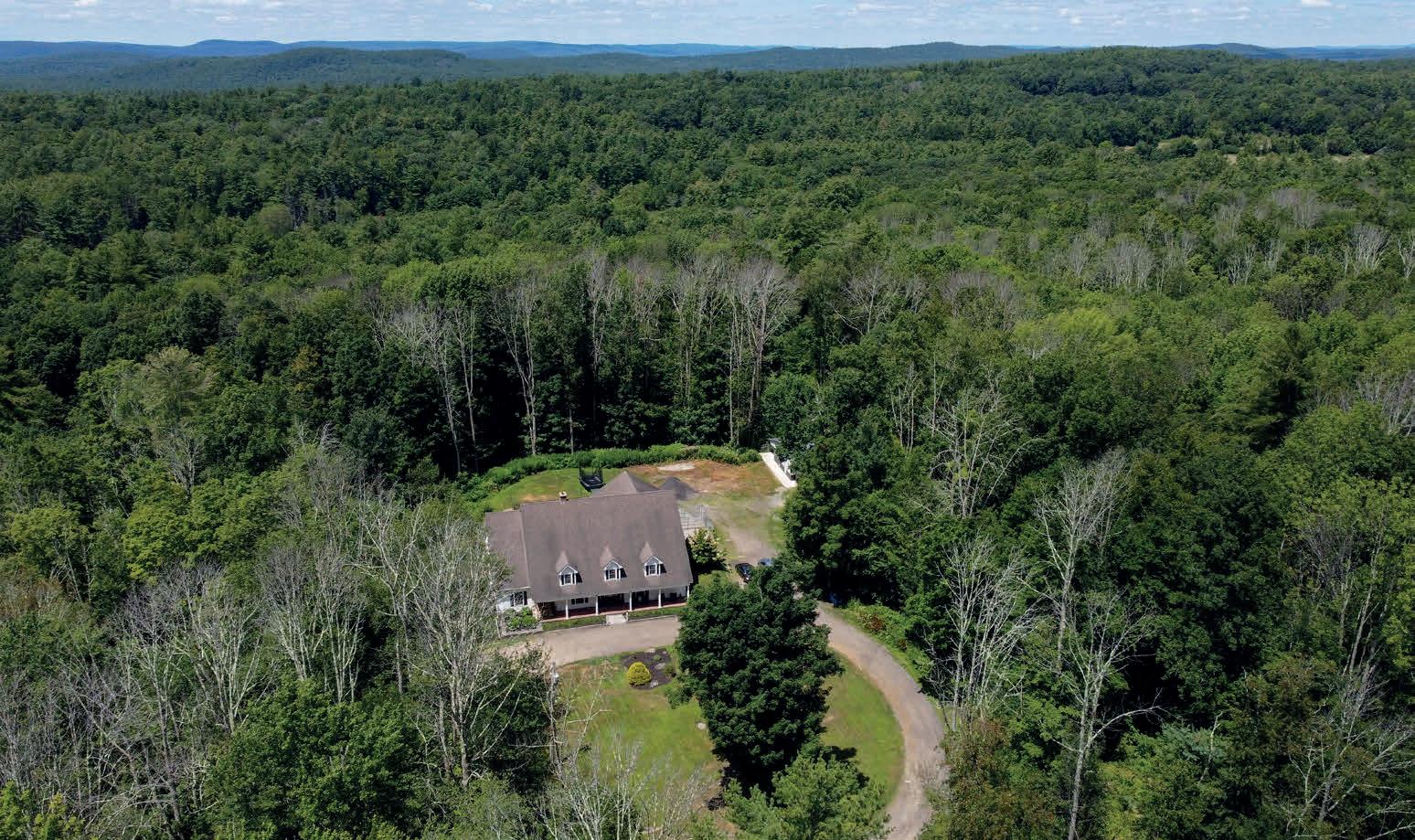





Spring Street
244 Spring Street
Block Island, RI
244 Spring Street Block Island, RI
244 Spring Street Block Island, RI


3 BEDS | 4 BATHS | 1,920 SQ FT | 0.23 ACRES MLS 1383632
3 BEDS | 4 BATHS | 1,920 SQ FT | 0.23 ACRES MLS 1383632 ASKING $2,495,000
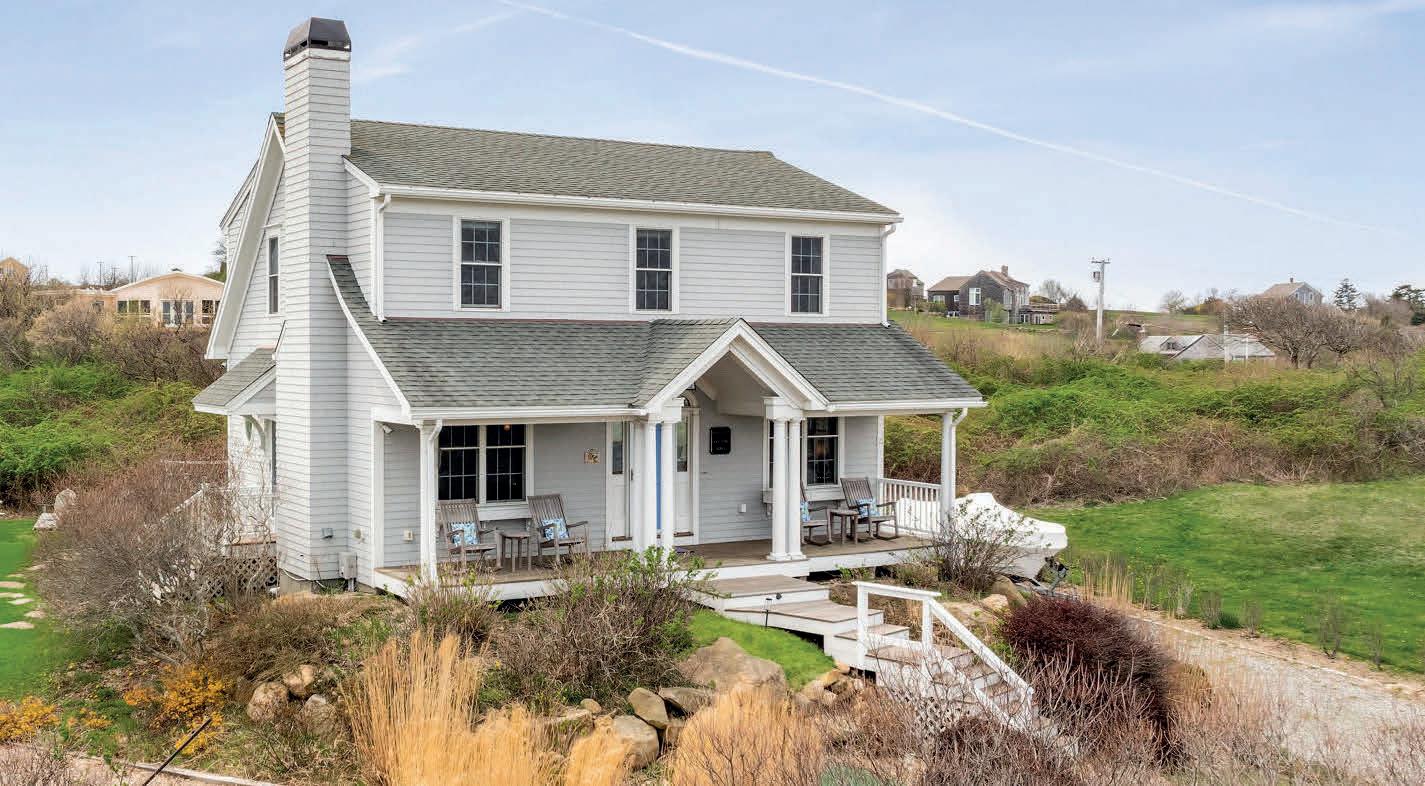
3 BEDS | 4 BATHS | 1,920 SQ FT 0.23 ACRES
MLS 1383632 ASKING
3 BEDS | 4 BATHS | 1,920 SQ FT | 0.23 ACRES MLS 1383632 ASKING $2,495,000
Ocean views are abundant inside and out at this desirably-located coastal property. A well cared for 3-bedroom, 4-bathroom home offers refined finishes, thoughtful design, and breathtaking ocean views. With its modern amenities, this property blends comfort and style for easy year-round living, all while capturing the essence of a summer retreat. Fully air-conditioned and heated home with an open living/dining/kitchen, cozy den with gas fireplace, 1-car garage & utility room. Every room offers extraordinary ocean views. Wake up to the gentle glow of the sunrise and wind down with the moon rising over the Atlantic, both visible from your front porch, or enjoy evening cocktails and stargazing around the fire pit in the backyard. Inside, the home boasts an interior designer’s touch, with light-filled living spaces, quality craftsmanship, and a seamless flow ideal for entertaining or simply relaxing in style. Located in close proximity to Old Harbor’s charming shops and restaurants, as well as the island’s sandy beaches, this home is ideally situated for enjoying everything Block Island has to offer. Whether you’re looking for a full-time residence or a summer getaway, this property offers the best of both worlds. Come experience island living at its finest. The house is not rented, so it can be yours to enjoy this summer!
Ocean views are abundant inside and out at this desirably-located coastal property. A well cared for 3-bedroom, 4-bathroom home offers refined finishes, thoughtful design, and breathtaking ocean views. With its modern amenities, this property blends comfort and style for easy year-round living, all while capturing the essence of a summer retreat. Fully air-conditioned and heated home with an open living/dining/kitchen, cozy den with gas fireplace, 1-car garage & utility room. Every room offers extraordinary ocean views. Wake up to the gentle glow of the sunrise and wind down with the moon rising over the Atlantic, both visible from your front porch, or enjoy evening cocktails and stargazing around the fire pit in the backyard. Inside, the home boasts an interior designer’s touch, with light-filled living spaces, quality craftsmanship, and a seamless flow ideal for entertaining or simply relaxing in style. Located in close proximity to Old Harbor’s charming shops and restaurants, as well as the island’s sandy beaches, this home is ideally situated for enjoying everything Block Island has to offer. Whether you’re looking for a full-time residence or a summer getaway, this property offers the best of both worlds. Come experience island living at its finest. The house is not rented, so it can be yours to enjoy this summer!
Ocean views are abundant inside and out at this desirably-located coastal property. A well cared for 3-bedroom, 4-bathroom home offers refined finishes, thoughtful design, and breathtaking ocean views. With its modern amenities, this property blends comfort and style for easy year-round living, all while capturing the essence of a summer retreat. Fully air-conditioned and heated home with an open living/dining/kitchen, cozy den with gas fireplace, 1-car garage & utility room. Every room offers extraordinary ocean views. Wake up to the gentle glow of the sunrise and wind down with the moon rising over the Atlantic, both visible from your front porch, or enjoy evening cocktails and stargazing around the fire pit in the backyard. Inside, the home boasts an interior designer’s touch, with light-filled living spaces, quality craftsmanship, and a seamless flow ideal for entertaining or simply relaxing in style. Located in close proximity to Old Harbor’s charming shops and restaurants, as well as the island’s sandy beaches, this home is ideally situated for enjoying everything Block Island has to offer. Whether you’re looking for a full-time residence or a summer getaway, this property offers the best of both worlds. Come experience island living at its finest. The house is not rented, so it can be yours to enjoy this summer!
Ocean views are abundant inside and at this desirably-located coastal property. A well cared for 3-bedroom, 4-bathroom offers refined finishes, thoughtful design, and breathtaking ocean views. With its modern amenities, this property blends comfort and style for easy year-round all while capturing the essence of a summer retreat. Fully air-conditioned and heated home with an open living/dining/kitchen, cozy den with 1-car garage & room. Every room extraordinary ocean views. Wake up to the gentle glow of the sunrise and wind down with the rising over the Atlantic, both visible from your front porch, or enjoy evening cocktails and stargazing around the pit in the backyard. Inside, the home boasts interior designer’s touch, with light-filled living spaces, quality craftsmanship, and a seamless ideal for entertaining or simply in style. Located in close proximity to Old Harbor’s charming shops and restaurants, as well as the island’s sandy beaches, this home is ideally situated for enjoying everything Block Island has to offer. Whether you’re looking for a full-time residence or a summer getaway, this property offers the best of both worlds. Come experience island living at its finest. The house is not rented, so it can be yours to enjoy this summer!
Ocean views are abundant inside and out at this desirably-located coastal property. A well cared for 3-bedroom, 4-bathroom home offers refined finishes, thoughtful design, and breathtaking ocean views. With its modern amenities, this property blends comfort and style for easy year-round living, all while capturing the essence of a summer retreat. Fully air-conditioned and heated home with an open living/dining/kitchen, cozy den with gas fireplace, 1-car garage & utility room. Every room offers extraordinary ocean views. Wake up to the gentle glow of the sunrise and wind down with the moon rising over the Atlantic, both visible from your front porch, or enjoy evening cocktails and stargazing around the fire pit in the backyard. Inside, the home boasts an interior designer’s touch, with light-filled living spaces, quality craftsmanship, and a seamless flow ideal for entertaining or simply relaxing in style. Located in close proximity to Old Harbor’s charming shops and restaurants, as well as the island’s sandy beaches, this home is ideally situated for enjoying everything Block Island has to offer. Whether you’re looking for a full-time residence or a summer getaway, this property offers the best of both worlds. Come experience island living at its finest. The house is not rented, so it can be yours to enjoy this summer!
www.blockislandproperty.com/244SpringStreet
www.blockislandproperty.com/244SpringStreet
www.blockislandproperty.com/244SpringStreet
www.blockislandproperty.com/244SpringStreet
Hall Sales
WWW.BLOCKISLANDPROPERTY.COM
401-466-8883
401-466-8883 info@blockislandproperty.com 461 Chapel Street, Block Island RI
461 Chapel Street, Block Island RI




401-466-8883 info@blockislandproperty.com 461 Chapel Street, Block Island RI
info@blockislandproperty.com 461 Chapel Street, Block Island RI





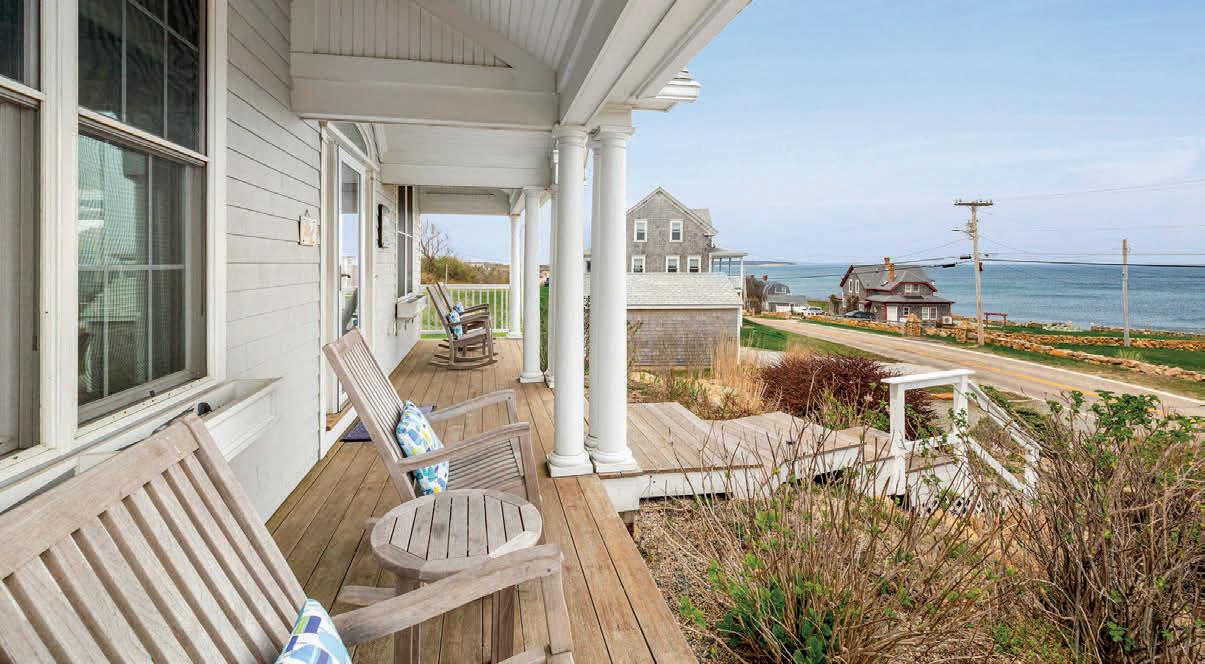


Book Your Showing
Gail Ballard
Listing / Owner































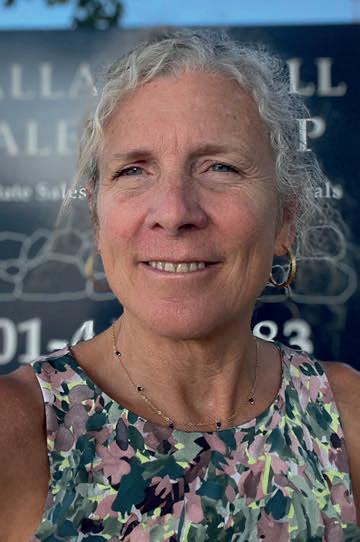

c. 401-741-7001
o. 401-466-8883
e. gail@blockislandproperty.com
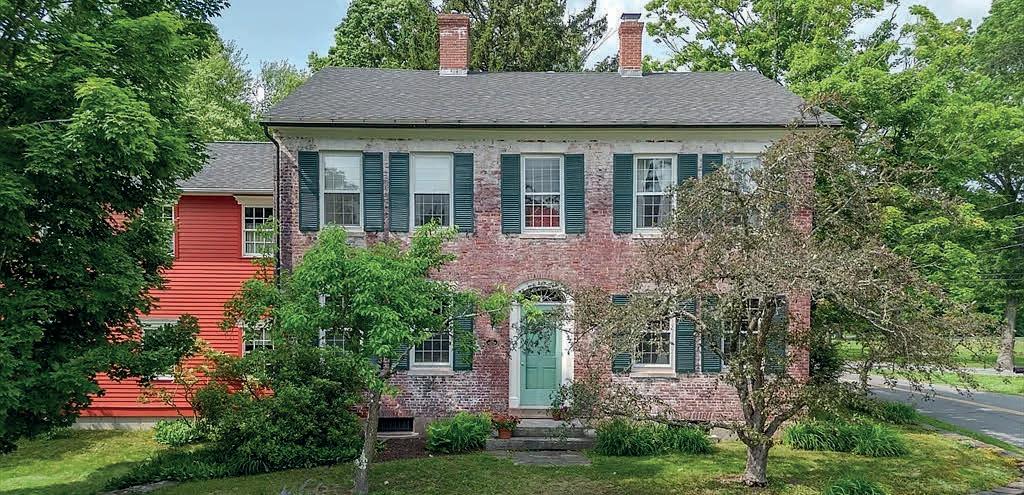
324 POMEROY LANE, AMHERST, MA 01002
Brick federalist located on S Amherst Common represents a significant architectural & historical landmark w/in the region. The functionality and aesthetic appeal of the house have been enhanced by architecturally sensitive renovations completed in 2004/05 with a sizable addition. This unique property is characterized by its warmth, classic design, beautiful views, and a connection to the rich heritage of Amherst. Situated on .64 acres, it features 10 RMs, 4 BRs & 2.5 BA, offering ample space for both family living & entertaining. Updates include a cherry kitchen equipped w/soapstone counters that marry functionality w/elegance, a primary BR w/ maple floors, a walk-in closet & ensuite BA, central AC (addition) & the property has extensive mature trees/plantings. The house reflects a clear commitment to blending modern amenities with traditional craftsmanship. Extras include a FP w/pellet stove, Goshen stone patio & walk, 2 car garage & more.

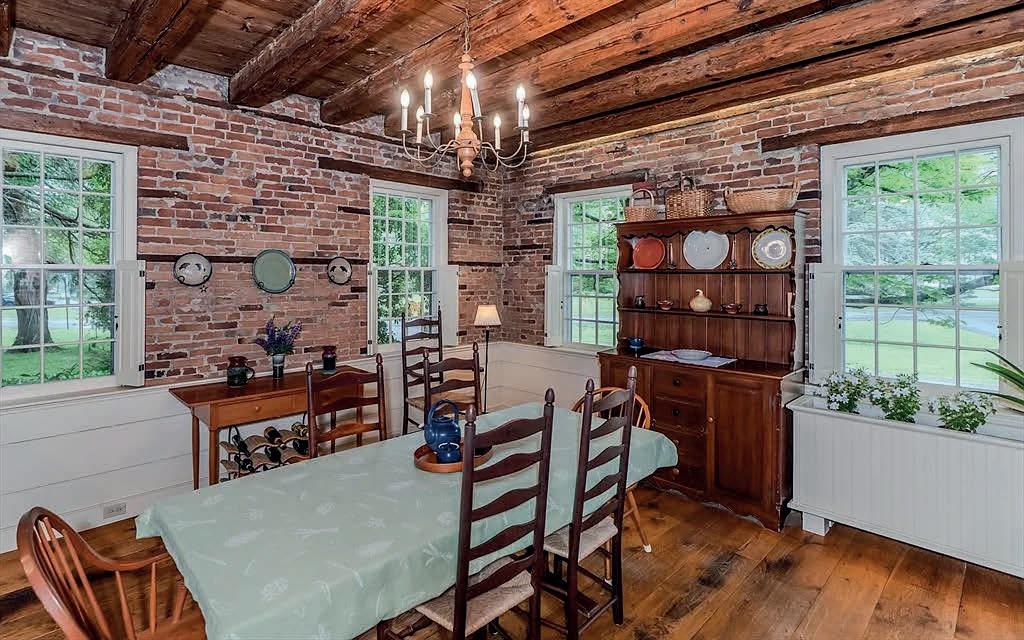

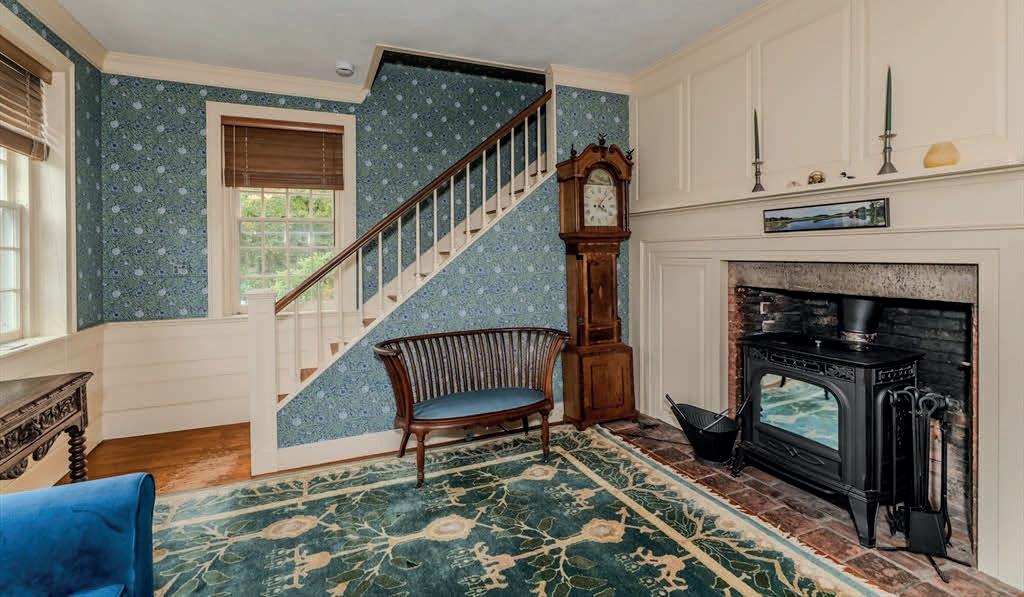



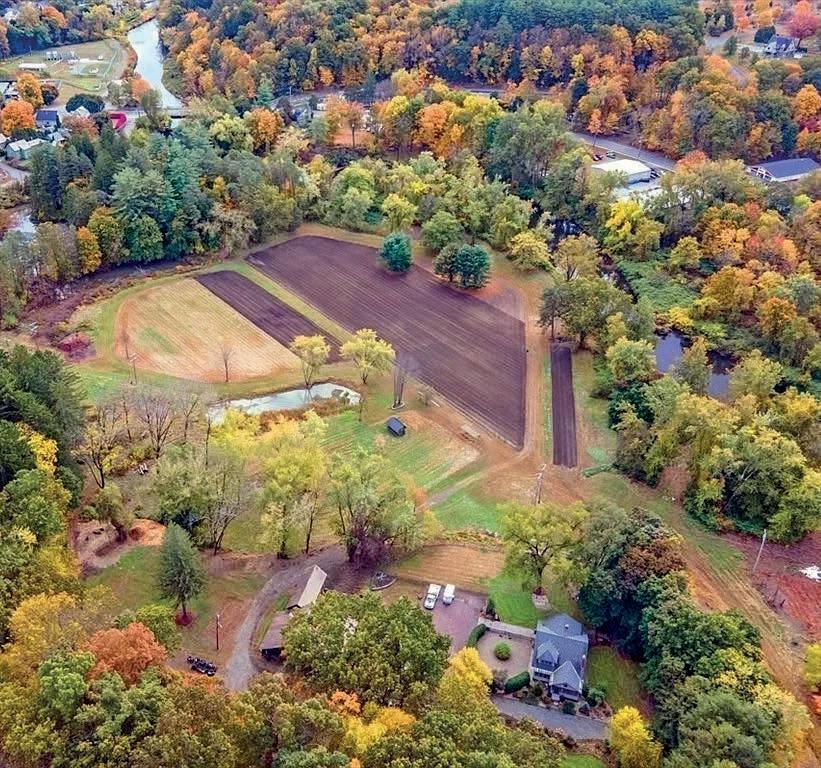





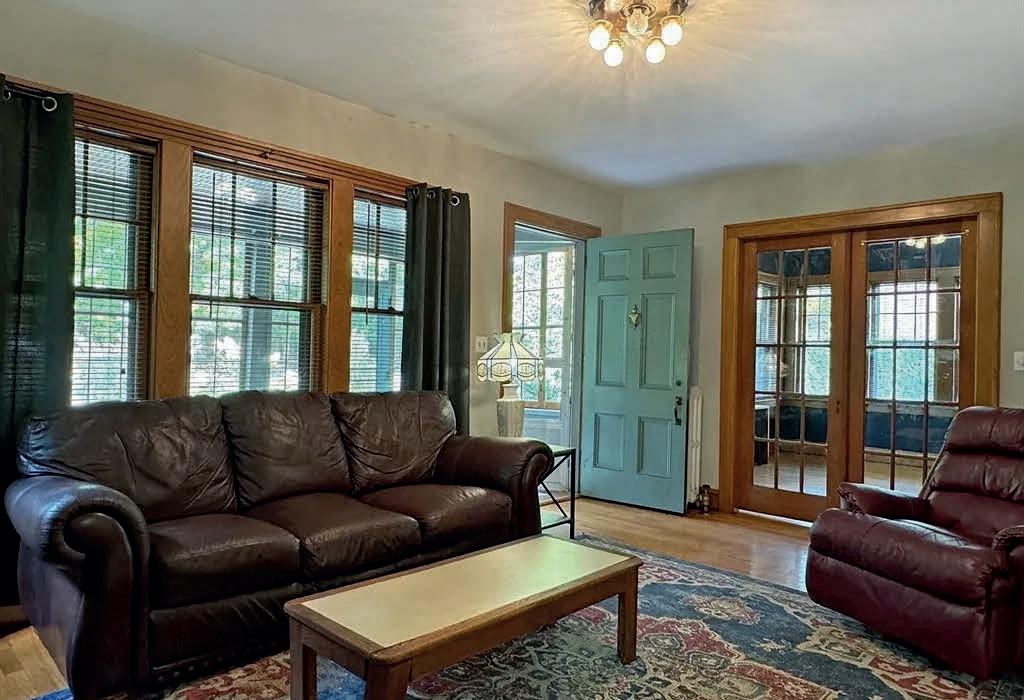
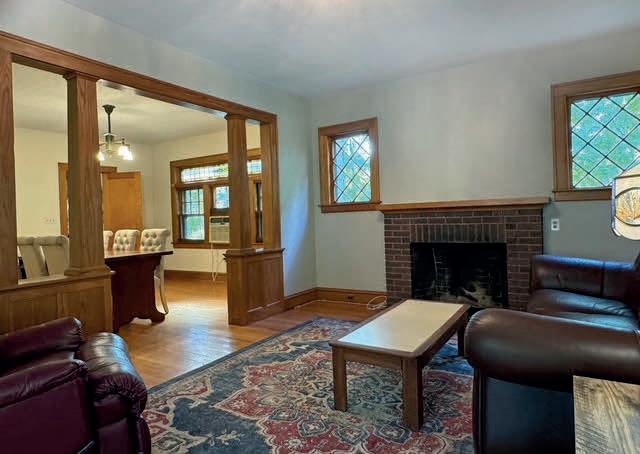
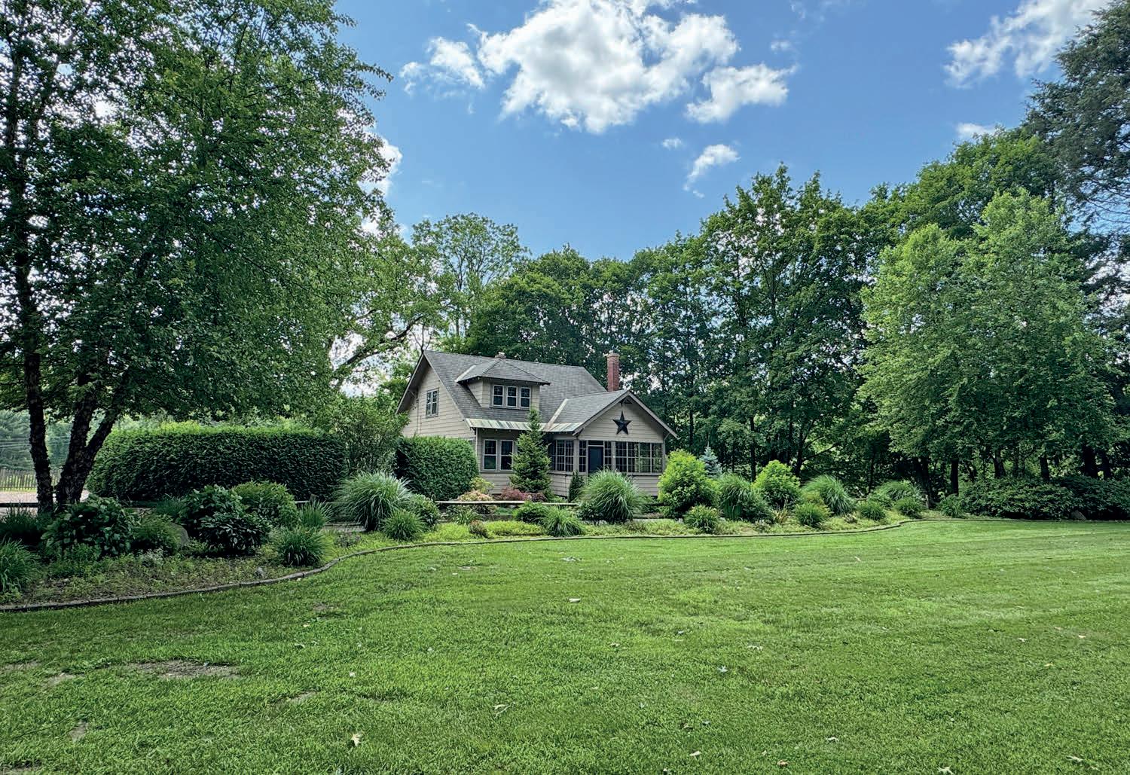
CHARMING RIVERFRONT BUNGALOW ON 13+ ACRES
CONWAY DRIVE, GREENFIELD, MA
4 BEDS / 2 BATHS / 2,179 SQ FT / OFFERED AT $950,000
A hidden gem right in Town, very private at the end of the road where you are greeted by impressive perennial gardens that surround this beautifully maintained and tastefully updated, very charming and surprisingly spacious 1920s Craftsman Bungalow on 13+ acres with 1500’+ frontage on the Green River with approx 8 acres of rich tillable farmland and a Barn that includes a large workshop, two-level center section, large chicken coop with access to a fenced area, two 14x14 horse stalls and an attached solarium. There is also a large greenhouse to start your spring crop, a pavilion overlooking the fields, and a run-in shed. Follow the path along the river to the private beach area with a floating dock, continue to the picnic area and fire pit, and around to the pond. You can do it all here: grow crops, raise animals, graze and ride your horses along the trail, and run a business. It’s in the General Commercial zone, offering many opportunities, less than a mile from the I-91& Rte 2 Rotary.
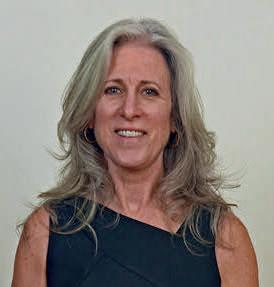

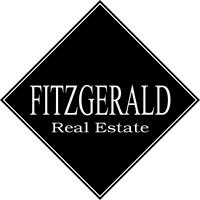
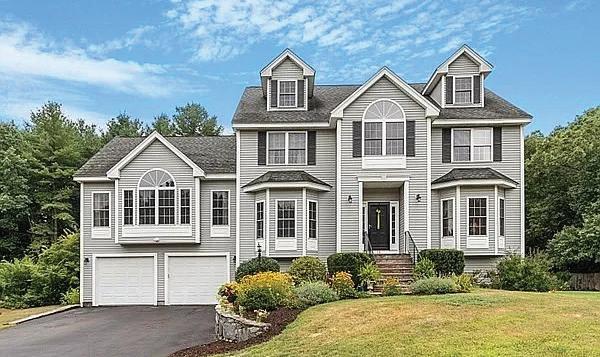

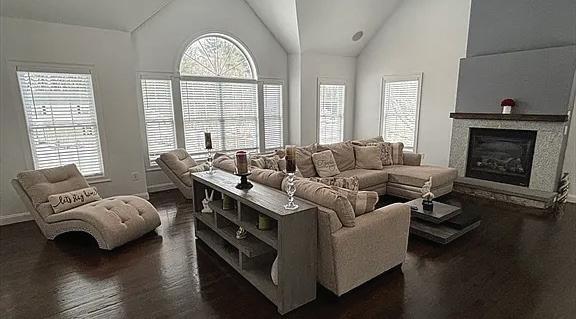

RANIERY GUIMARAES DE ALMEIDA
781.254.2075
Raniery.guimaraesdealmeida@exprealty.com www.ranieryguimaraesdealmeidarealestate.com
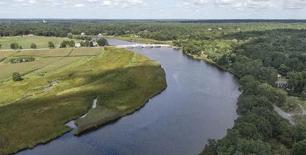

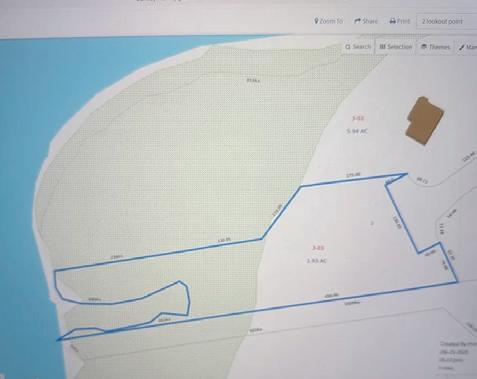

BROKER
941.777.0950

Bruce.chestnutrealty@gmail.com
3 BEDS • 4 BATHS • 3,952 SQFT • $1,350,000
Beautiful Colonial ready to move in! This stunning house sits on over an acre on a quiet street. The two-story foyer features dual coat closets and leads to a study with built-ins. The living room flows into the formal dining room with elegant wainscoting. The gourmet kitchen offers granite counter tops, an island, stainless steel appliances, a double oven, gas cook top, and a pantry perfect for culinary enthusiasts. A dining area with a slider opens to a large composite deck, large paved backyard.Up a few steps, the great room stuns with vaulted ceilings and a fireplace a perfect space to gather.. The lower level includes a family room a bonus room with a closet, a ¾ bath, and a laundry room with backyard access to paved patio for the perfect summer barbecue,. The private yard along with beautifully maintained flower and vegetable gardens.Double car garage with EV charger. Solar panels already installed will help with the utilities, This home offers both tranquility and convenience.

2 LOOKOUT POINT, BERKLEY, MA 02779
OFFERED AT $430,000. Presenting a rare opportunity to own a prime waterfront parcel in one of Berkley’s most serene and sought-after locations. This exceptional 1.94acre lot at 2 Lookout Point offers direct deep-water access on the beautiful Taunton River—perfect for boating enthusiasts, nature lovers, and those seeking a peaceful retreat to build their dream home. Set on a quiet private road, the property delivers a stunning blend of privacy and natural beauty, surrounded by mature trees and breathtaking water views. With a successful perk test already completed and documentation available, the lot is ready for development and ideal for a custom waterfront estate. Whether you’re envisioning a year-round residence or a luxurious seasonal escape, this buildable lot offers the perfect canvas for refined living on the water.
Property Highlights:
• 1.94 acres of pristine land
• Deep-water access—ideal for boating and waterfront recreation
• Perk test completed and available upon request
• Located on a peaceful private road in desirable Berkley, MA
• Convenient to Boston, Rt 24, Providence, and Cape Cod
• A truly rare offering in today’s market—where privacy, water access, and buildability align in one extraordinary parcel.

Post and Beam Retreat with Log Façade
Stunning Post and Beam Home with Log Façade. Nestled in a park-like setting with views of Mount Washington. Outdoor Amenities Galore. Extensive patios and wraparound decks provide the perfect venues for outdoor gatherings including a private bocce ball court, outdoor hot tub, and private dog park. The first floor offers generous entertaining spaces, including two to three bedrooms that provide flexibility for guests or additional family members. The open kitchen/dining area is perfectly positioned to capture southeast-facing views. The primary suite includes a luxurious bath and expansive walk-in closets. On the lower level there is a private walkout suite, full bath, gym, and kitchenette. 3 car oversized garage/shop and generator.





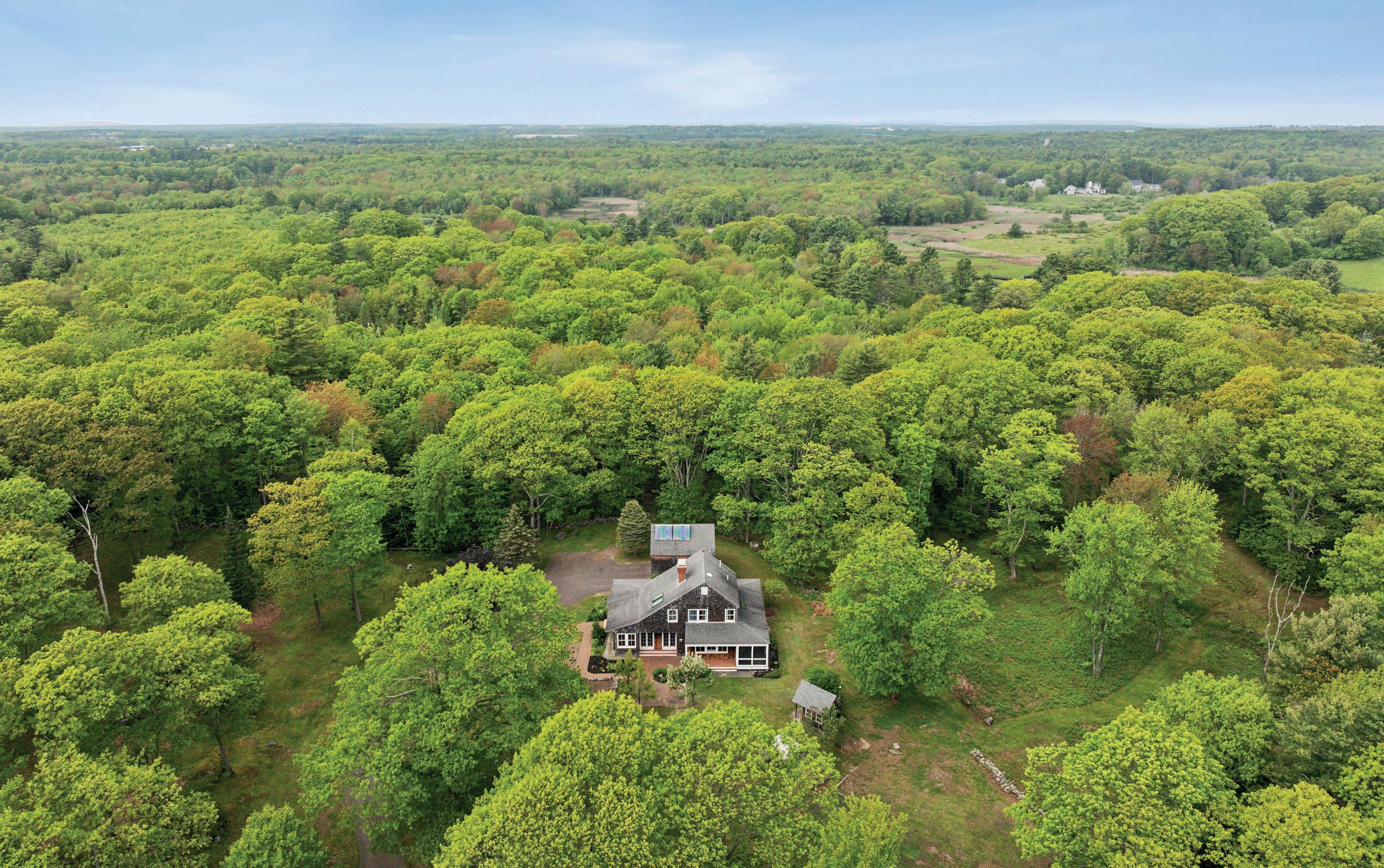
Nature Lovers’
99 QUARRY ROAD, SCARBOROUGH, ME 04074
4 BEDS | 3 BATHS | 3,296 SF
$2,695,000


A true Maine retreat, tucked away on 26+ acres and surrounded by the protected lands of the Rachel Carson Wildlife Preserve, 99 Quarry Road offers an extraordinary level of privacy and connection to nature — just minutes from Portland and the beaches of southern Maine. Set over a half mile from the nearest paved road, the approach alone sets the tone - a winding, tree-lined drive through gently rolling forest, alive with wildlife and the quiet of country living. The contemporary home is filled with windows and natural light, offering striking views of forest, sky, and open yard in every season. Step outside to south-facing decks or enjoy peaceful meals on the screened porch while listening to birdsong and spotting the occasional bald eagle, bobcat, or even coyote pups at play across the hillside.
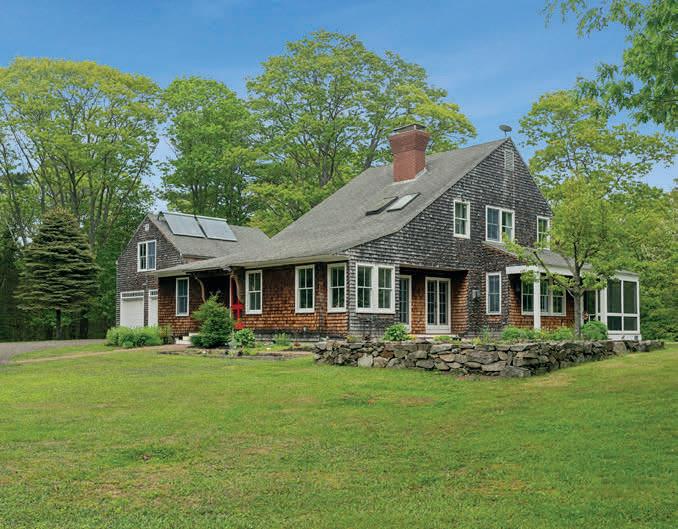


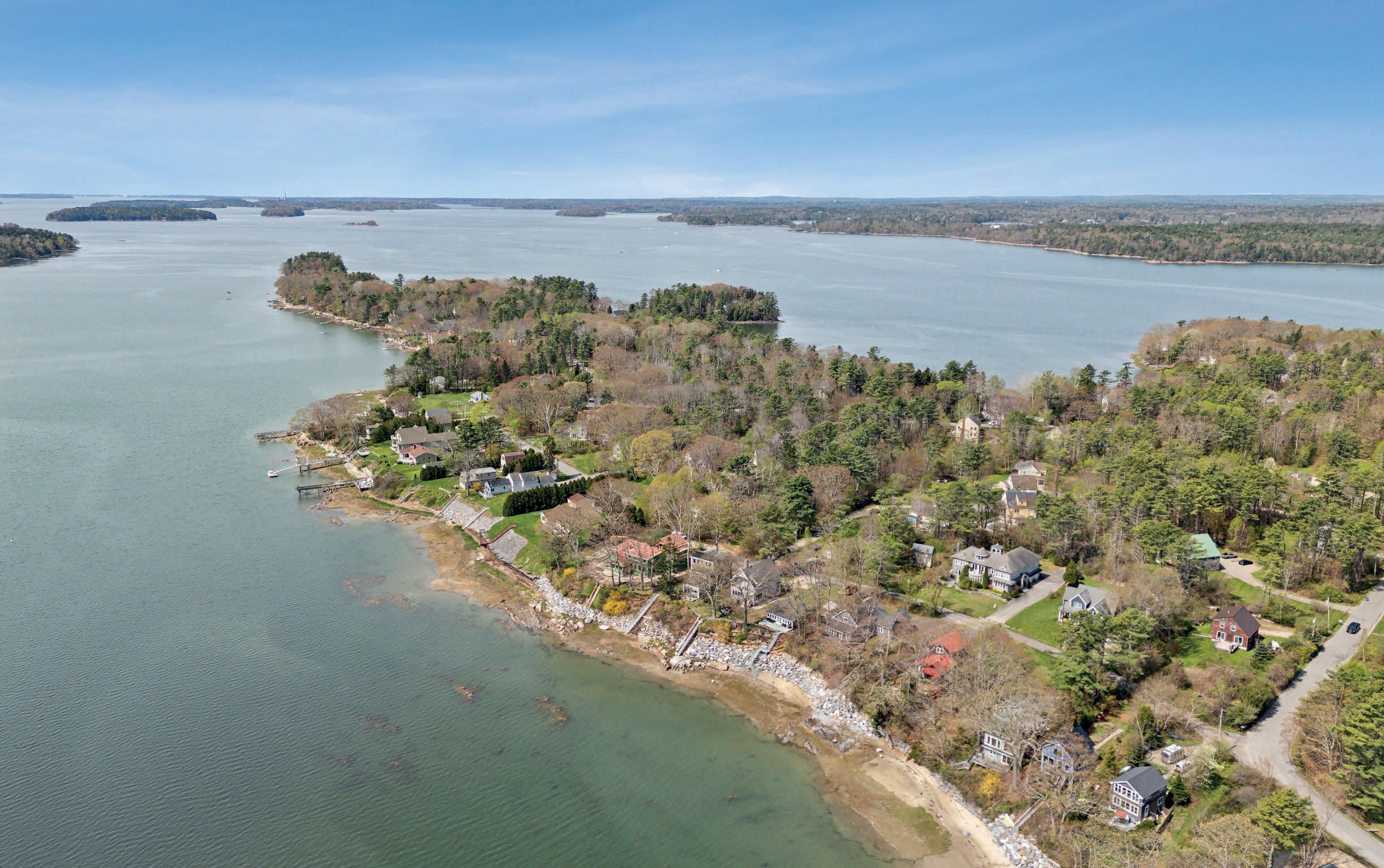
44 MAQUOIT DRIVE, FREEPORT, ME 04032
3 BEDS | 3 BATHS | 2,379
$1,399,000
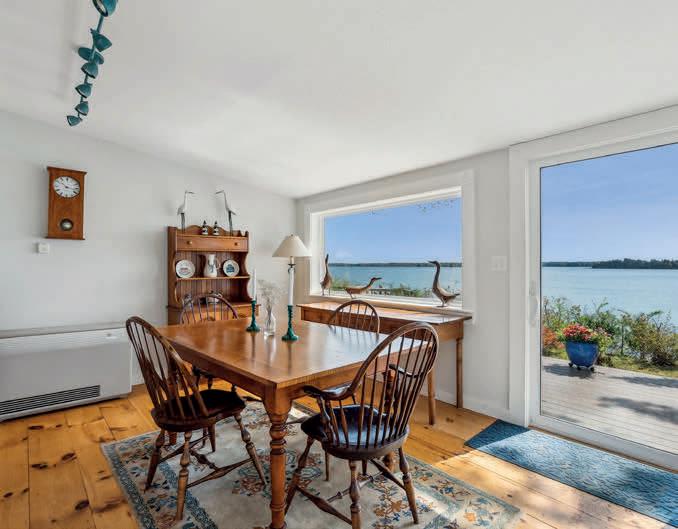

Discover the ultimate coastal retreat at 44 Maquoit in Freeport, Maine! This stunning home offers direct waterfront access in one of the area’s most picturesque and serene settings. Imagine waking up to panoramic views of Maquoit Bay, Williams Island, and Harpswell— where the tides may shift, but the bay always holds its water, ensuring beautiful, ever-changing seascapes without the vast mudflats seen elsewhere along the coast. With the convenience of mooring your boat right outside, you’ll have immediate access to some of Maine’s finest cruising grounds, or you can unwind on your private beach, soaking up the sun. Don’t let this opportunity pass you by—own a bit of paradise in Freeport, Maine!
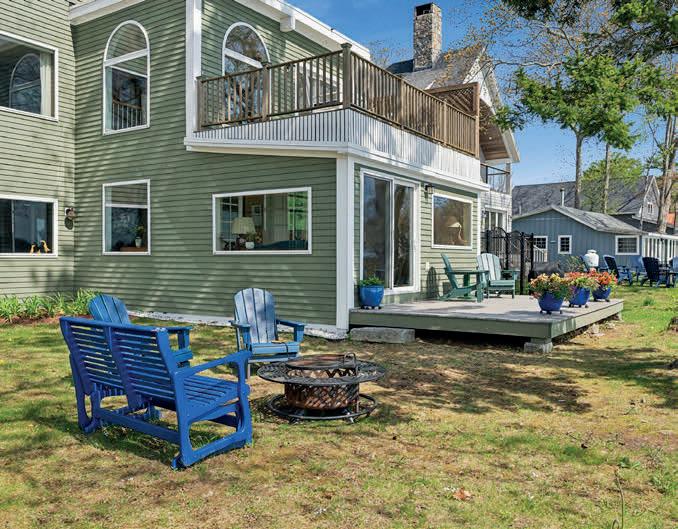


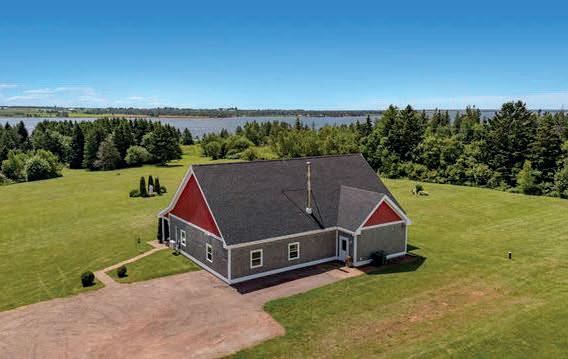
4508 Route 12
Bayside, PE C0B 1Y0
4 BEDS | 2 BATHS | 2,982 SQ FT
$985,000

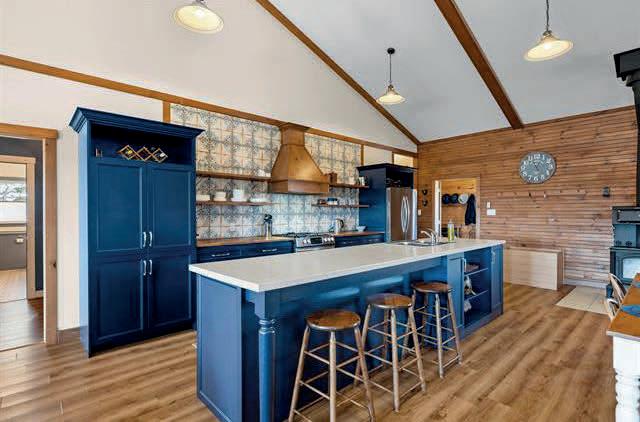
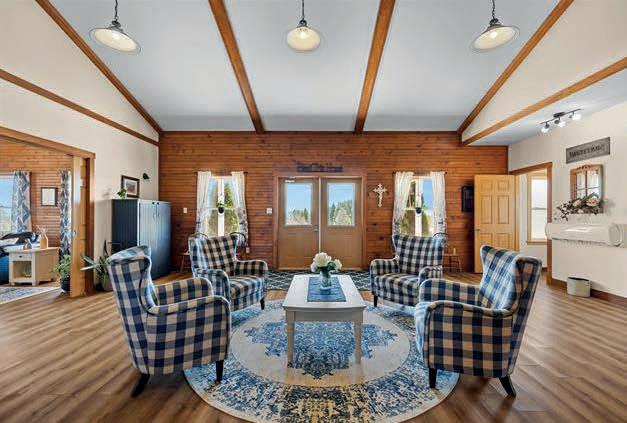
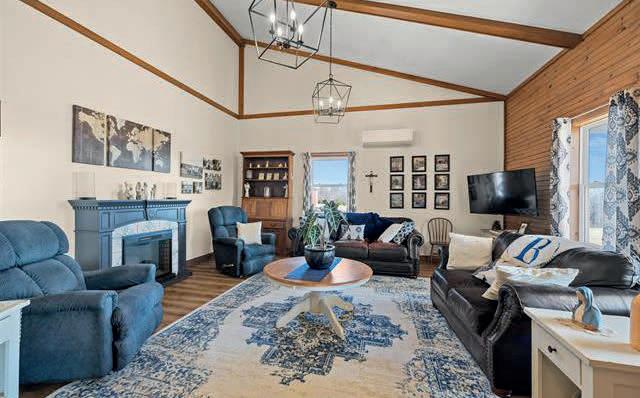
Welcome to 4508 Route 12 Bayside, PEI. Nestled along the serene banks of the beautiful Grand River, this exceptional property offers 21 acres of pure privacy and tranquility. Whether you’re looking to entertain guests, or simply unwind in a peaceful setting, this home is perfectly designed for both. The house spans 40 ft x 60 ft, offering a total of 2,982 square feet of living space. The main floor includes a charming 20 ft x 7½ ft south-facing veranda, perfect for enjoying peaceful mornings and taking in the sunrise over the river. Inside, you’ll find a warm, welcoming atmosphere centered around a brand-new wood stove that creates the perfect cozy ambiance. With four spacious bedrooms, two bathrooms, and a dedicated office space, there’s plenty of room for comfort and flexibility. The kitchen and dining area are magazine-worthy—stylish, functional, and ideal for entertaining. Upstairs, two generously sized bedrooms offer a peaceful retreat with plenty of natural light. For those who need space to work, build, or create, the 24 ft x 32 ft garage/ workshop features 10 ft walls and open attic storage, making it ideal for any project or extra storage needs. From golden mornings on the porch to relaxing evenings by the fire, 4508 Route 12 is more than just a house—it’s a peaceful, riverside lifestyle waiting for you.
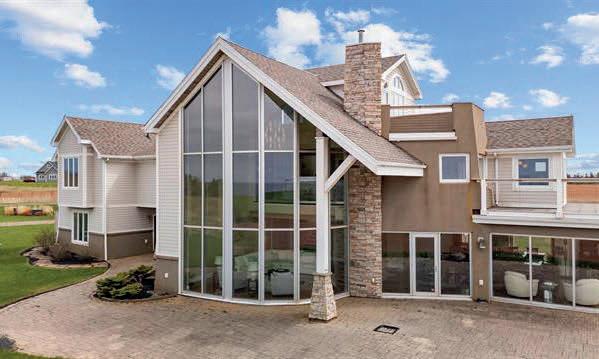
67 Sea La Vie
Park Corner, PE C0B 1M0
4 BEDS | 4 BATHS | 5,733 SQ FT
$2,200,000

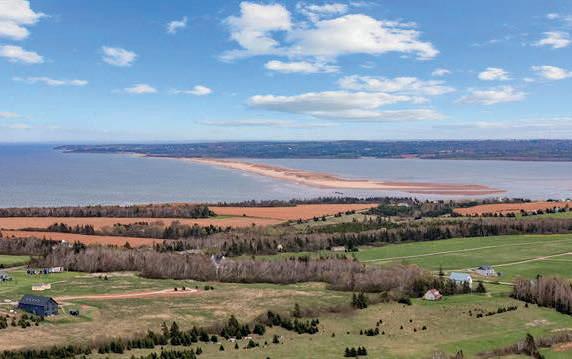
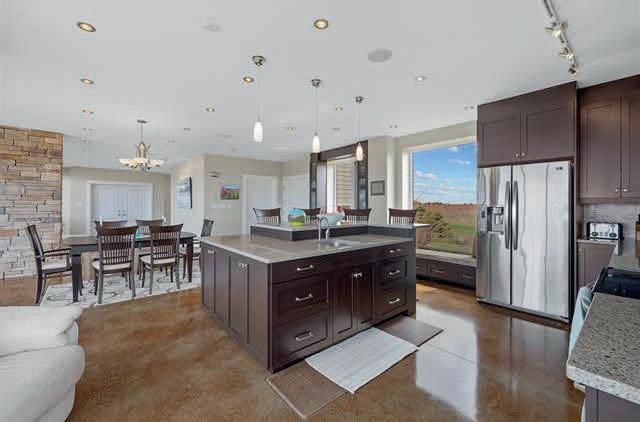
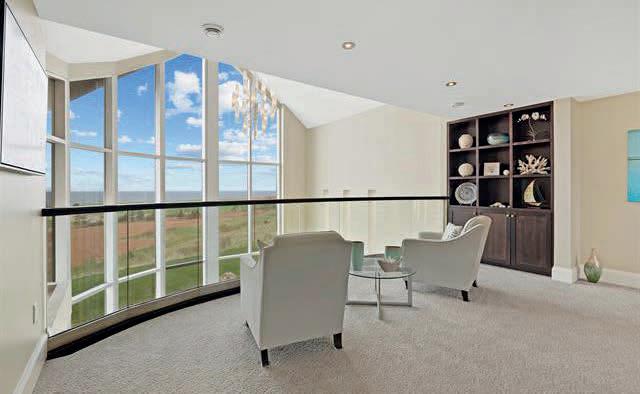
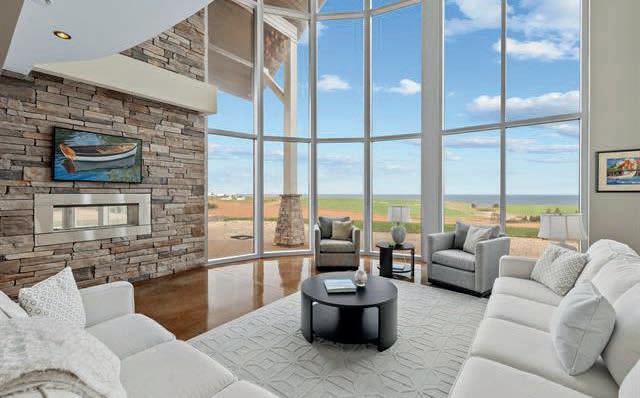
Welcome to 67 Sea La Vie — a breathtaking estate set on 62 acres of PEI’s most picturesque rolling countryside. This stunning home boasts 5,733 sq ft of beautifully designed living space, offering luxury, comfort, and panoramic views that will leave you speechless. Step into a bright and spacious kitchen and living area where oversized windows frame sweeping vistas, seamlessly blending nature with interior elegance. Whether you’re relaxing in the cozy den/TV room or finding inspiration in the third-floor office or studio, every space is thoughtfully designed to delight. This turnkey property comes fully furnished, with each piece carefully chosen to complement the home’s unique character — making it feel like you’ve stepped onto a movie set. 67 Sea La Vie isn’t just a home; it’s an experience.

WATER VIEW
WATER FRONT

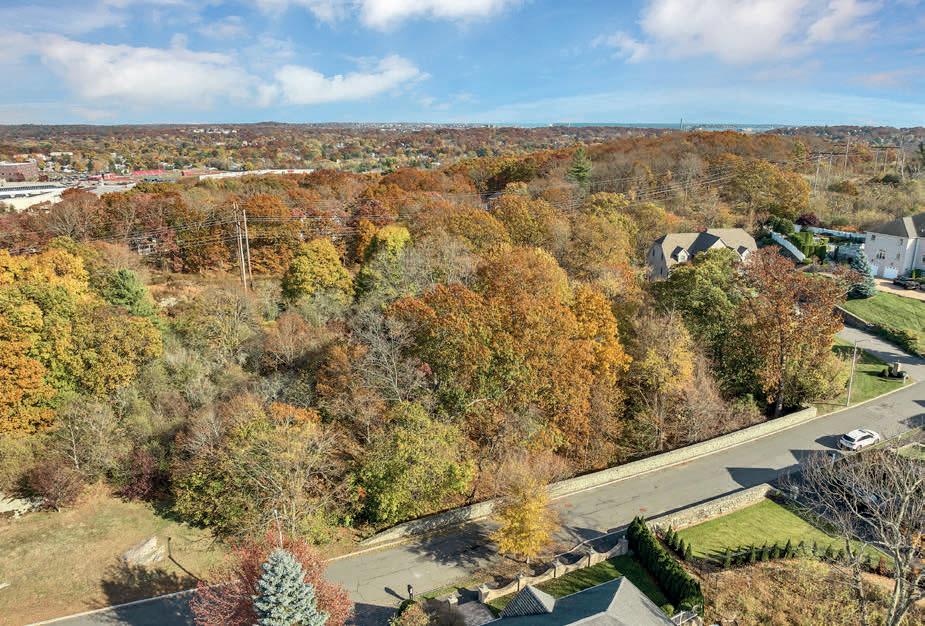
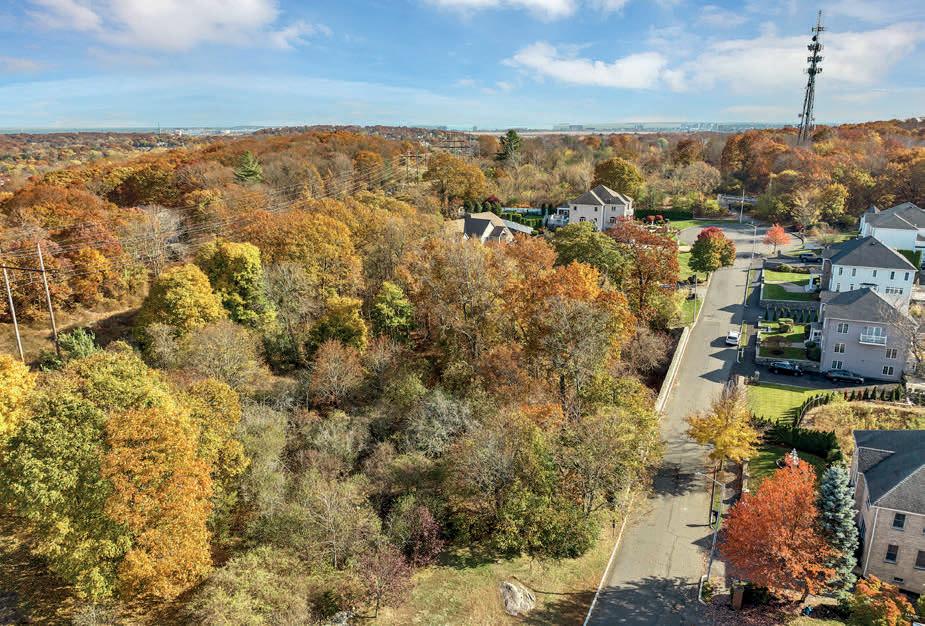




Patrice Sumpter

Patrice Sumpter is a dynamic real estate sales professional who is an Associate Broker with Berkshire Hathaway Home Services in the state of Georgia and Massachusetts. With a strong commitment to integrity, hard work, and determination, Patrice has become a trusted name in the Atlanta and Boston real estate industry. In fact, she consistently performs in the top 1% of agents in the United States and has achieved over $19 million in sales for 2024.
She is a distinguished recipient of the Chairman’s Circle Award, which speaks to her impressive track record of success. Patrice’s caring and dedicated demeanor is evident in every interaction she has with her clients. She listens to their desires, needs, and wants, and executes a strategic plan to accomplish their goals. Her clients consistently receive a 5-star experience from beginning to end, which is why they recommend her to their family and friends. As a Relocation Specialist and Military Specialist, Patrice has worked with clients from all walks of life and backgrounds. Ideally, most of her clients are hardworking folks who desire to purchase a home or sell a property.
Her goal is not just to be a one-anddone agent but to take care of the family members for generations to come! Patrice serves in the Boston, Massachusetts areas and metro Atlanta, GA areas in the counties of Cobb, Gwinnett, Fulton, Dekalb, Fayette, and surrounding areas. When Patrice is not working with her clients, she enjoys spending time with her wonderful husband, Ron, her two adult daughters, her beloved dog “Coffee,” and her three granddogs. She is an active member of the Atlanta Board of REALTORS® and Greater Boston Real Estate Board. She was recognized as one of Newsweek’s top 100 NAR Member in the country. If you’re looking for a hardworking and passionate real estate agent who will help you achieve your goals, look no further than Patrice Sumpter. Contact her today and start your journey to finding your dream home!
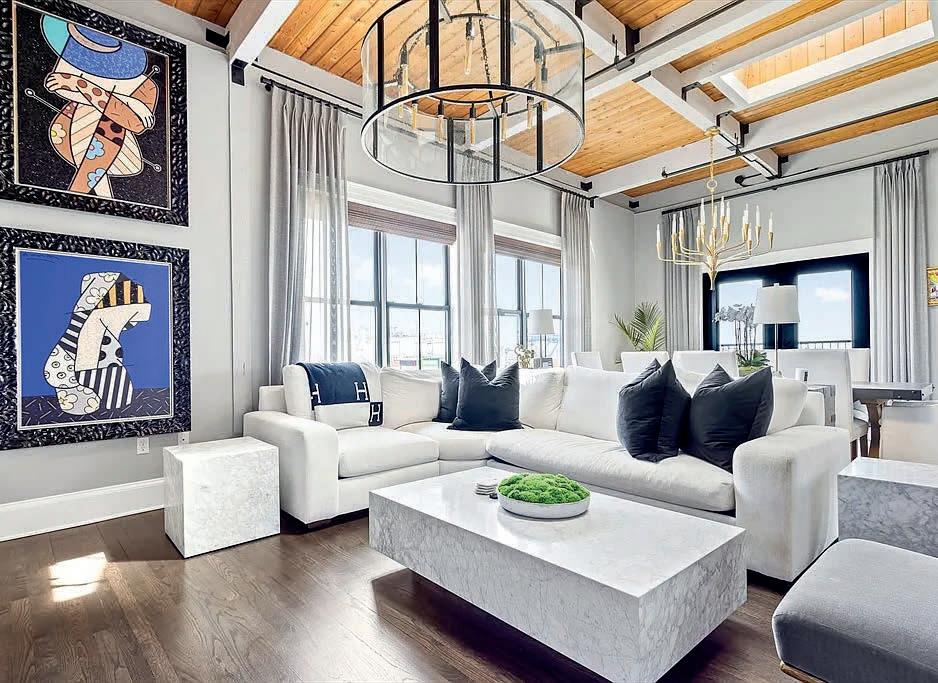
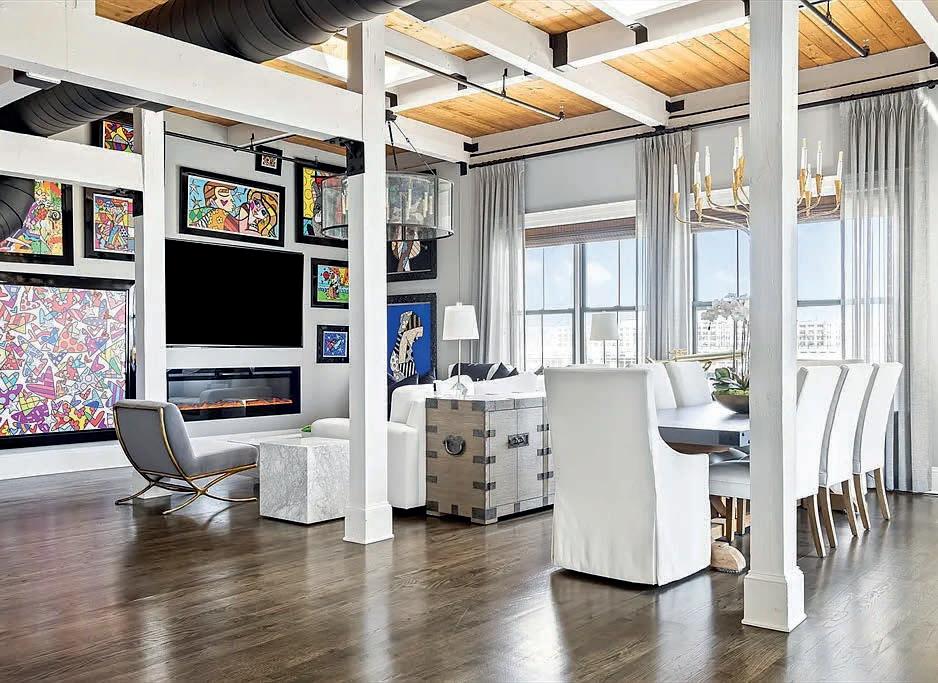



• Analysis of your financial profile and personalized plan
• Recommendations for the best neighborhoods to live or invest in on Cape Cod
• Clear and straightforward explanation of each step of the process
• Support from trusted partners (financing, inspection, insurance, etc.) • 100% service in Portuguese

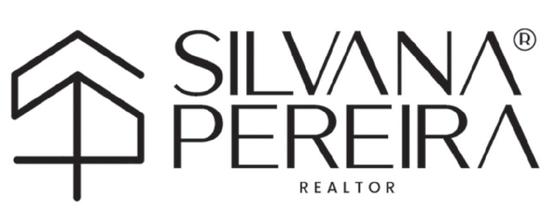

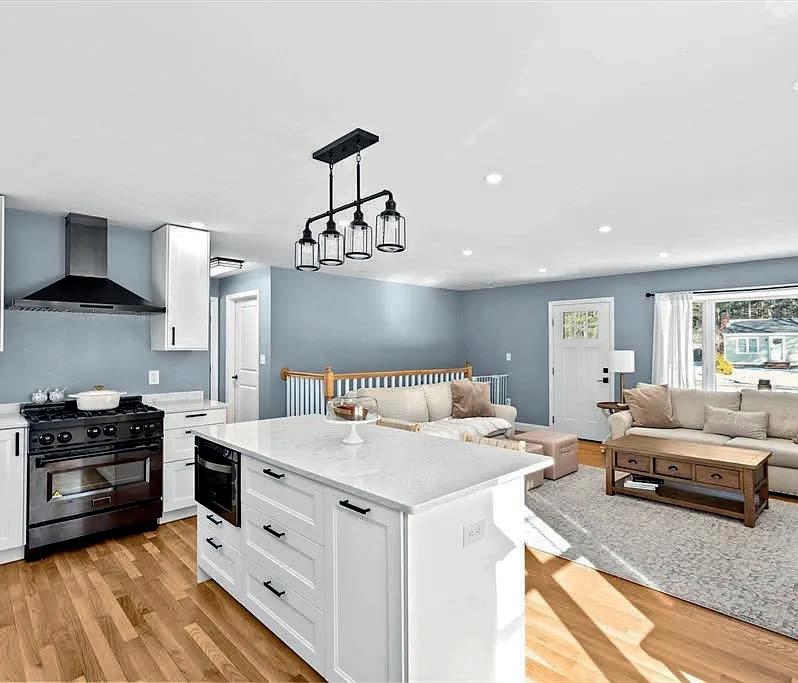



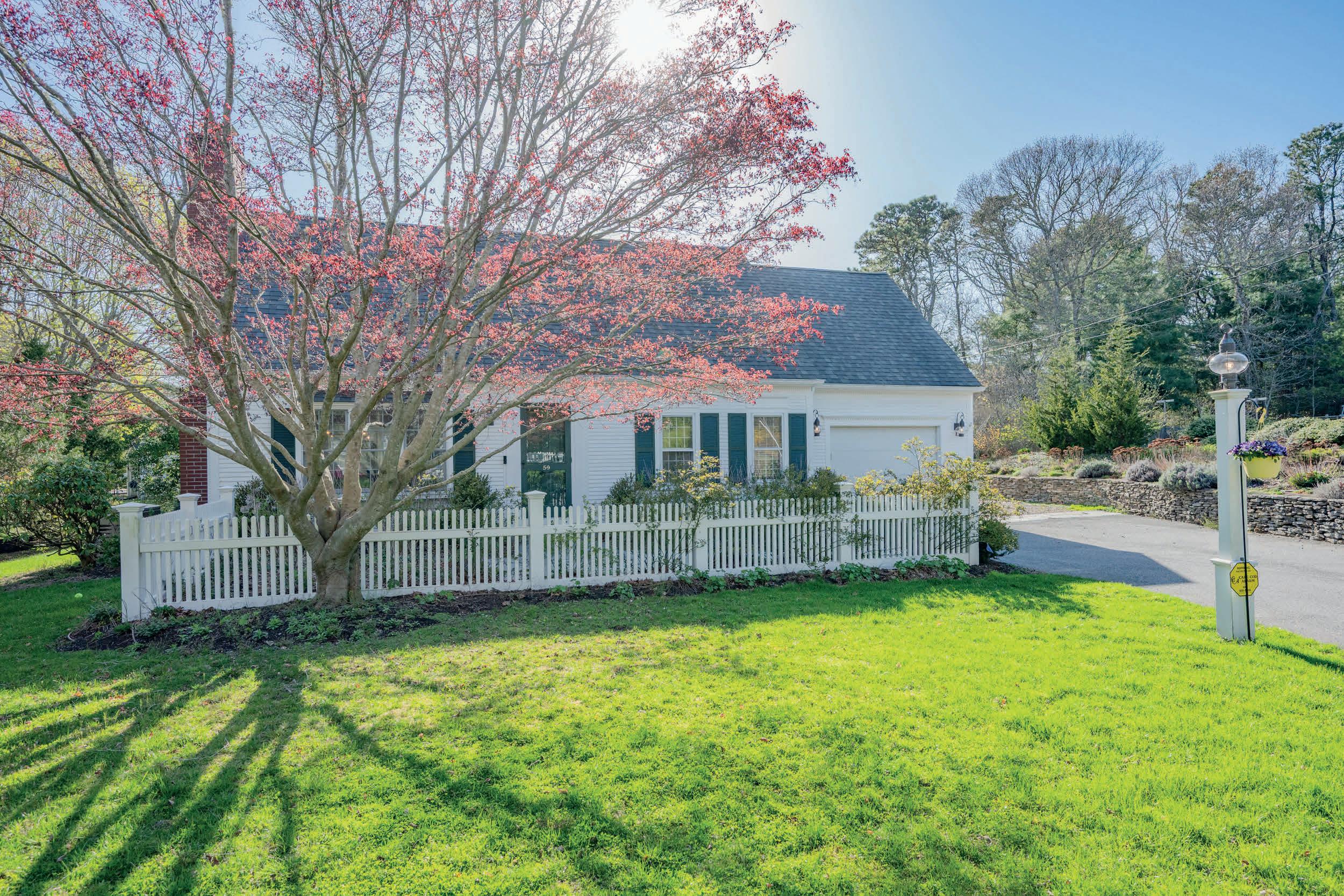

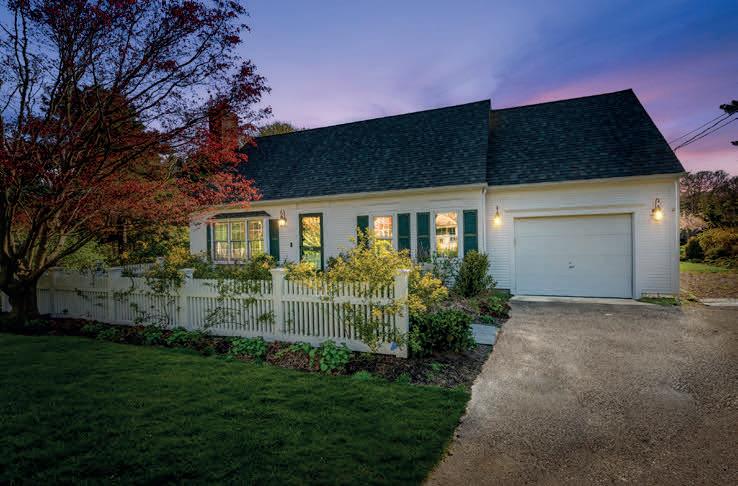
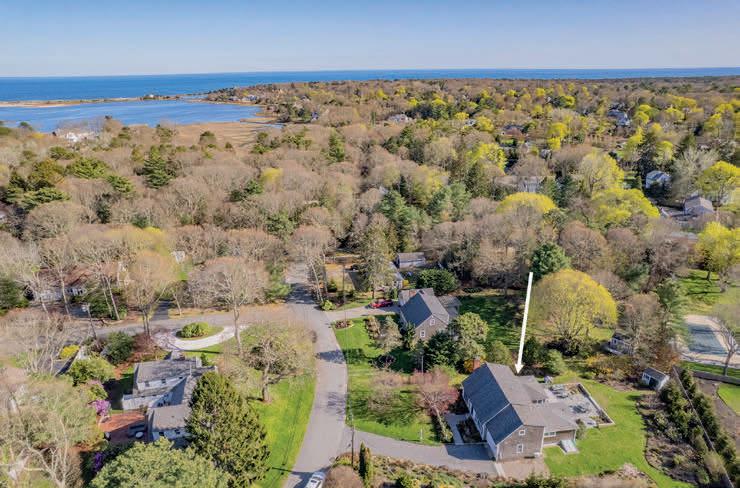

Deb Kenney, a seasoned Broker Associate at Berkshire Hathaway HomeServices Robert Paul Properties, has over 24 years in real estate, including 15 with Robert Paul Properties. She is celebrated for her authenticity, passion, and expert guidance, which help clients achieve their real estate goals. Deb is a top producer recognized by Realtrends Verified as top 1.5% of all agents & teams nationwide along with accolades of Outstanding Service Award, member of the 10 Million Dollar Club and President’s Circle. Her extensive network bridges Cape Cod and Greater Boston, ensuring successful transactions for both buyers and sellers. Clients consistently praise her professionalism, market knowledge, and unwavering dedication to exceptional service. “Meeting Deb is like taking in a breath of fresh sea air.” She is always smiling, and her clients are thrilled with her service and results. We are extremely pleased to have her part of our firm.
KENNEY
SENIOR
508.776.2048
dkenney@robertpaul.com
www.debkenney.com



Refined 2018 Colonial Near Town Center
7 C STREET, HOPKINTON, MA 01748
4 BEDS | 4 BATHS | 3,492 SQ FT
SOLD FOR $1,160,000
Bought with: Noor Salami Coldwell Banker Realty - New England Home Office

Noor
Noor Salami is a dedicated real estate professional originally from Damascus, Syria. Her unique background, which includes a childhood spent between the vibrant cultures of Syria and New York City, has shaped her understanding of diverse client needs and preferences.
Noor’s educational journey has been as dynamic as her upbringing. She completed her elementary, middle, and high school years between Syria and Queens, New York , where she developed a strong foundation in education. She graduated with a degree in English Literature and is currently furthering her education in pre-med at Harvard University, showcasing her commitment to lifelong learning and personal growth.
Before embarking on her real estate career, Noor made a significant impact as an English teacher. Her passion for education translated into a successful teaching career, where she was beloved by her students and consistently achieved outstanding results. This experience honed her communication skills and taught her the importance of understanding individual needs—skills that now serve her well in the real estate market.

In her personal life, Noor is happily married and a proud mother to a five-year-old daughter. Her love for art, decoration, and design is evident in her work; she has completed multiple courses in interior design, which further enhances her ability to help clients envision their dream spaces.
As a real estate agent, Noor is driven by the desire to assist others in finding their perfect homes. Her goal is to make the home-buying process seamless and enjoyable, ensuring that every client feels supported and valued. With her unique blend of education, teaching experience, and passion for design, Noor Salami is committed to helping people turn their dreams into reality.
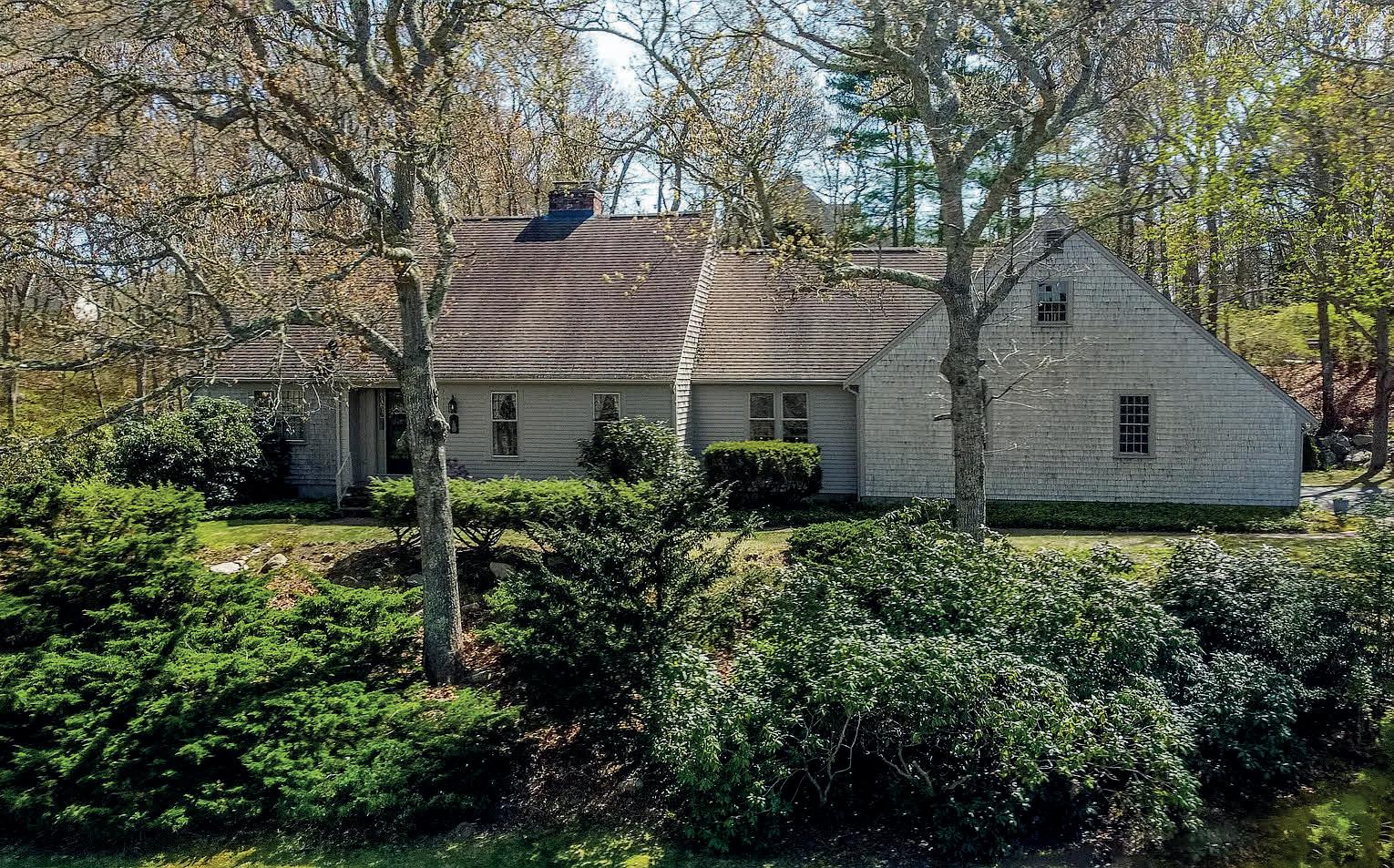





Coastal Retreat
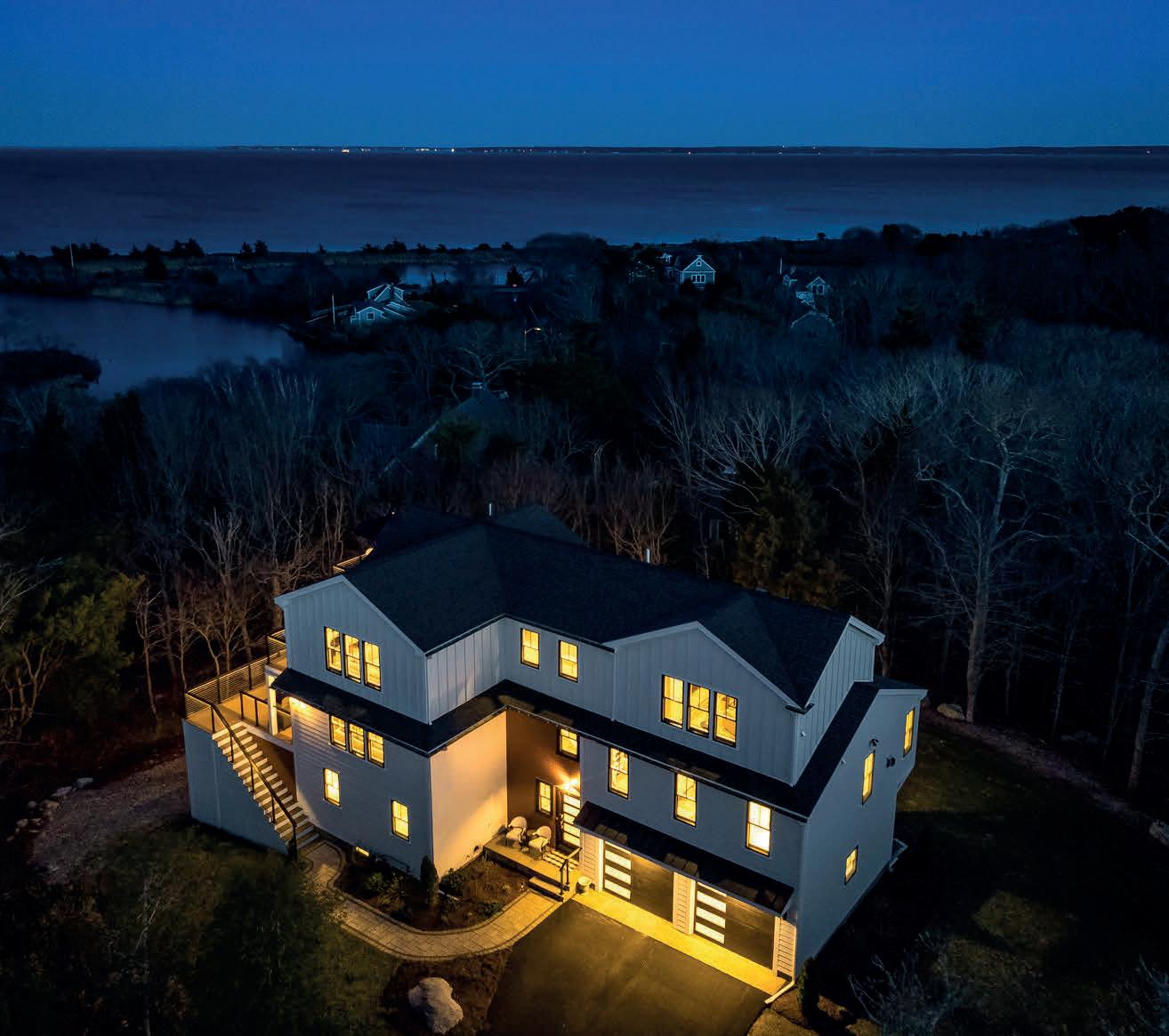
AMY WAS PERFECT!
Amy was always quick to answer all our questions, she advertised our house to the ultimate degree and got us amazing buyers and a perfect timeline for selling the house. I have no complaints I would not change a thing she always worked with us and was patient with our timelines and questions. She helped us buy the house and sell it and I would use her time and time again she is very kind and amazing at her job. She worked magic for us both times and being a military family with certain time and financial restraints she was able to get us exactly what we wanted and kept in touch with us the whole time. I would recommend her to everyone. Thank you thank you again Amy! -J.
Burdain


