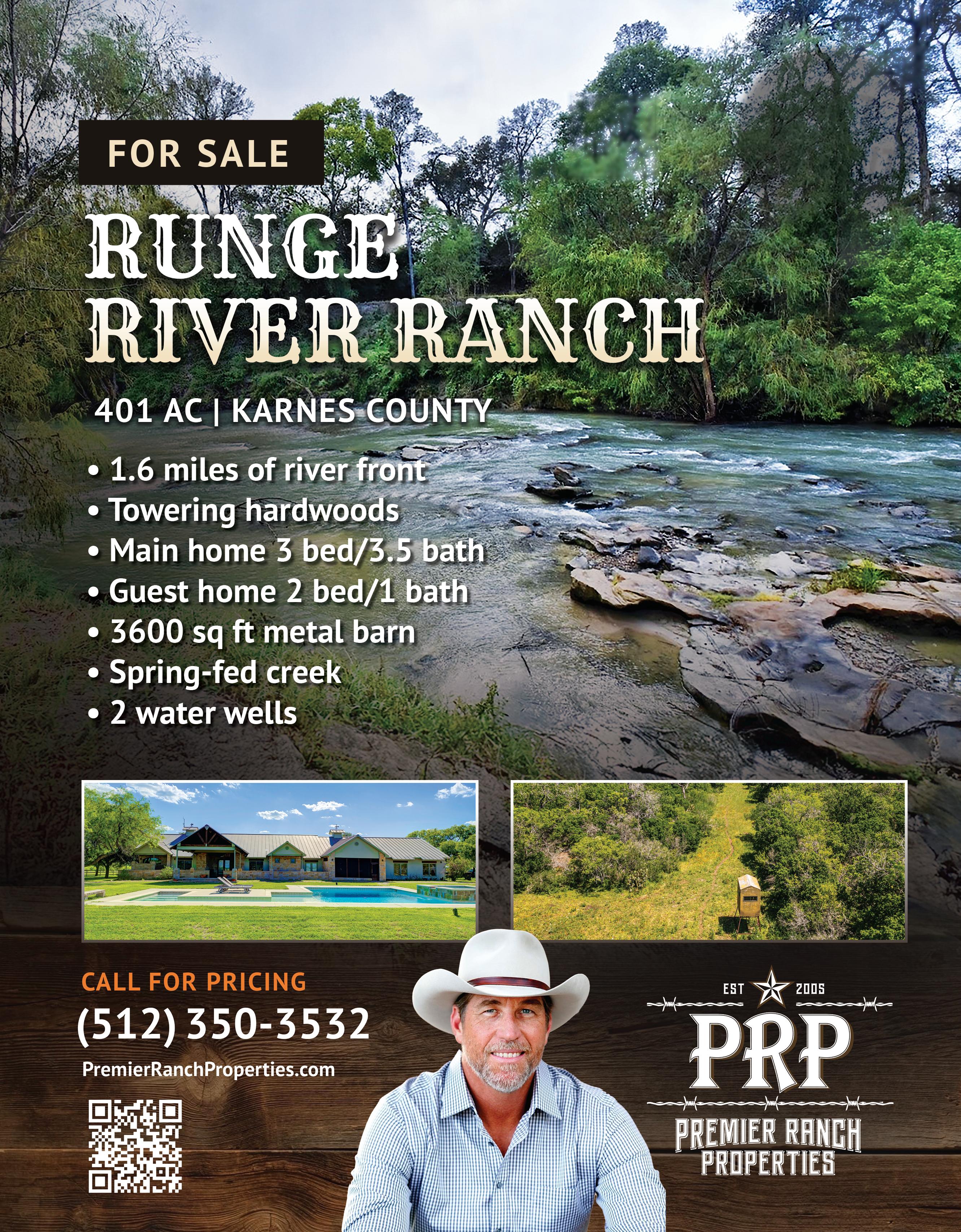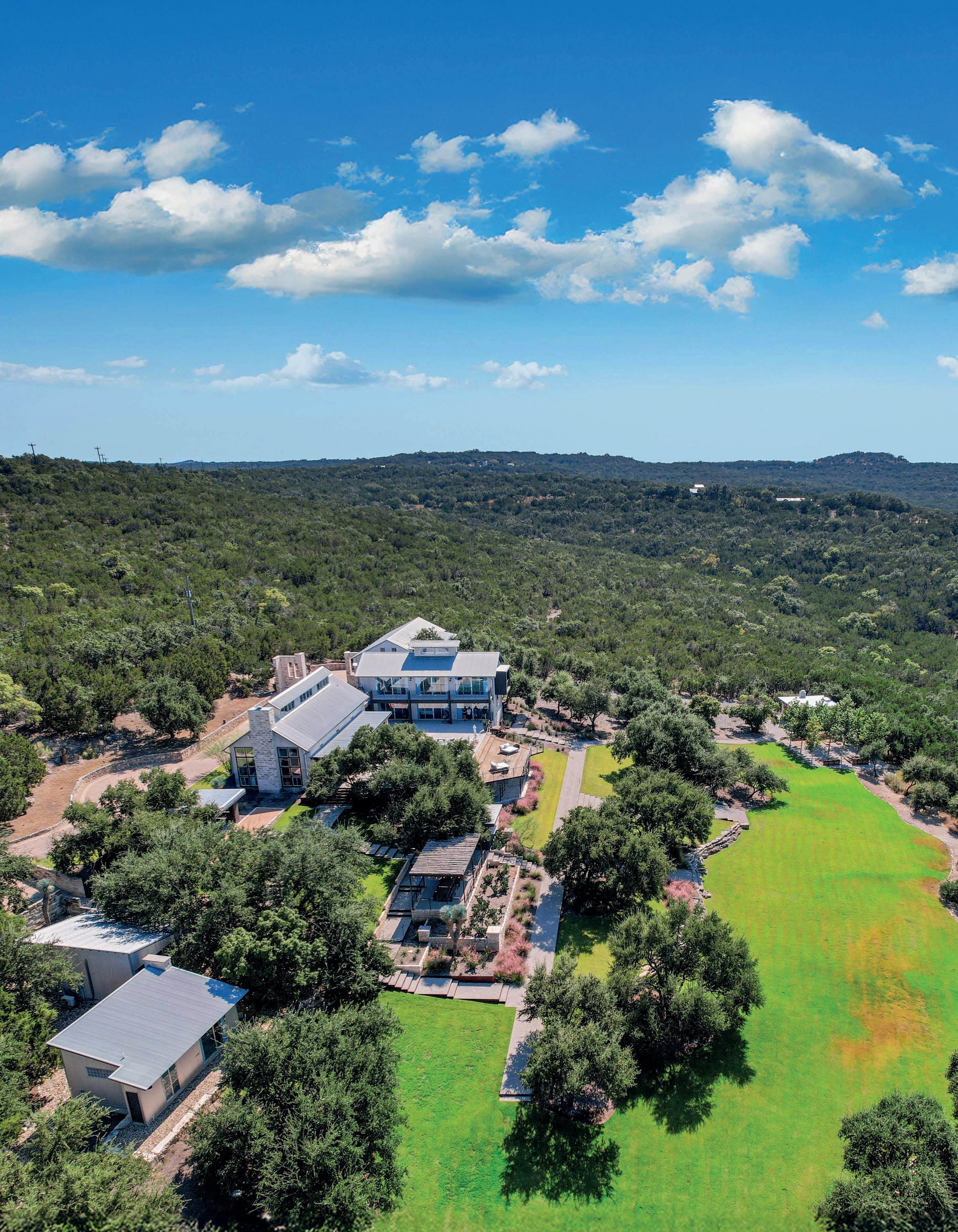

CRESCENT HOUSE FURNITURE
AUSTIN’S PREMIER FURNITURE & DESIGN CENTER
• Locally owned high-quality furniture store
• Complimentary In-home Design
• Residential and Commercial
• We carry a variety of vendors: Stickley, Theodore Alexander, Paul Robert, Carolina Leather, Hooker, Home Crest and Jensen (many, many more)
• Upholstery is proudly made in the USA
• Nationwide shipping
• Family owned and operated for over 10 years
We are a green and responsible sourced company. Visit us next to next to Lakeline Mall at 11065 Pecan Park Blvd, Cedar Park, TX.
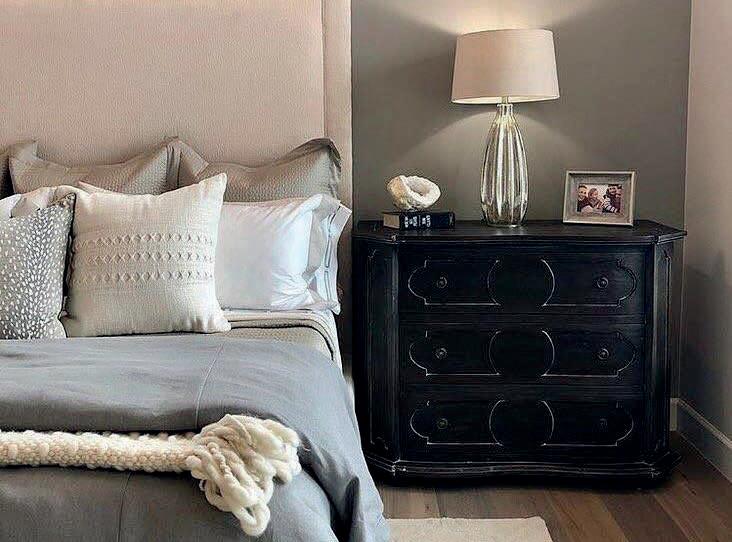
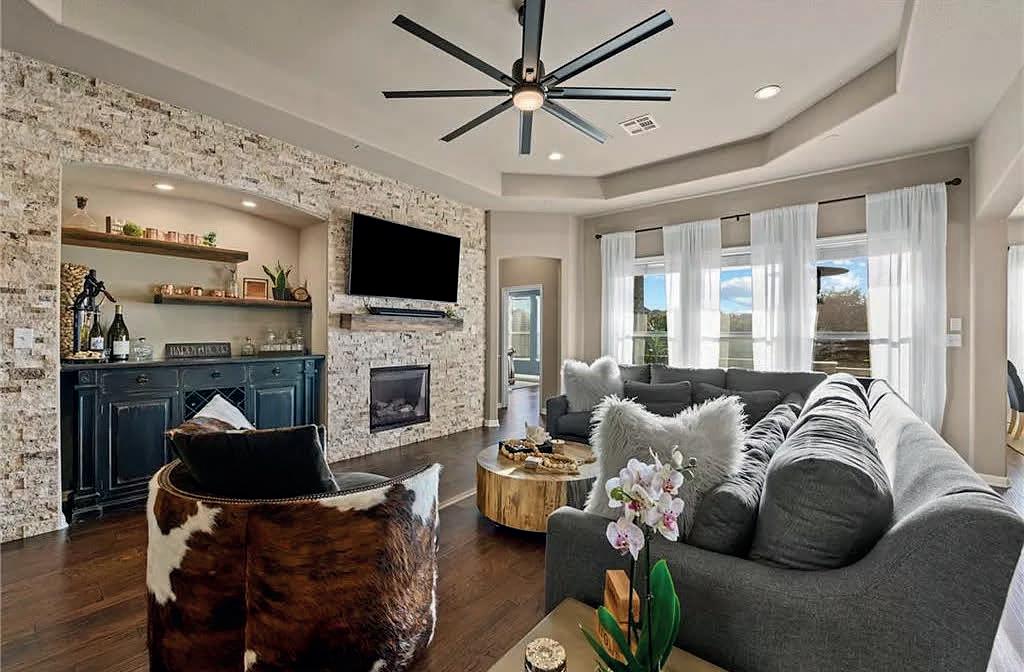
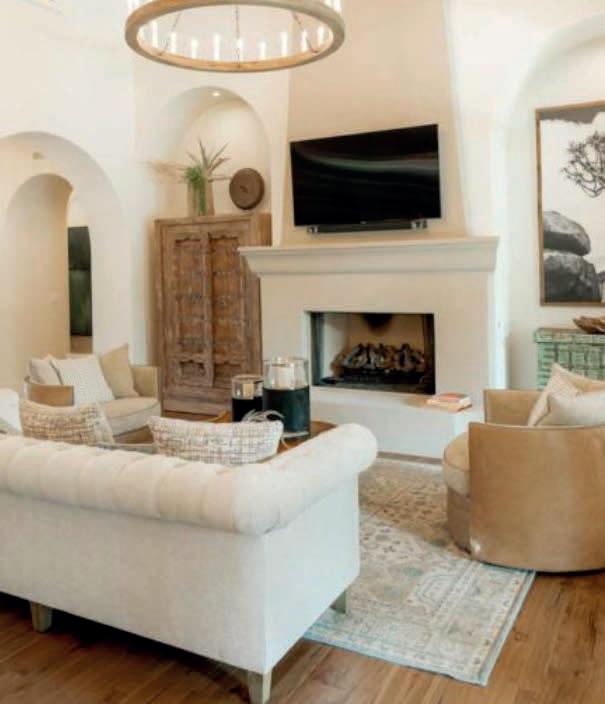
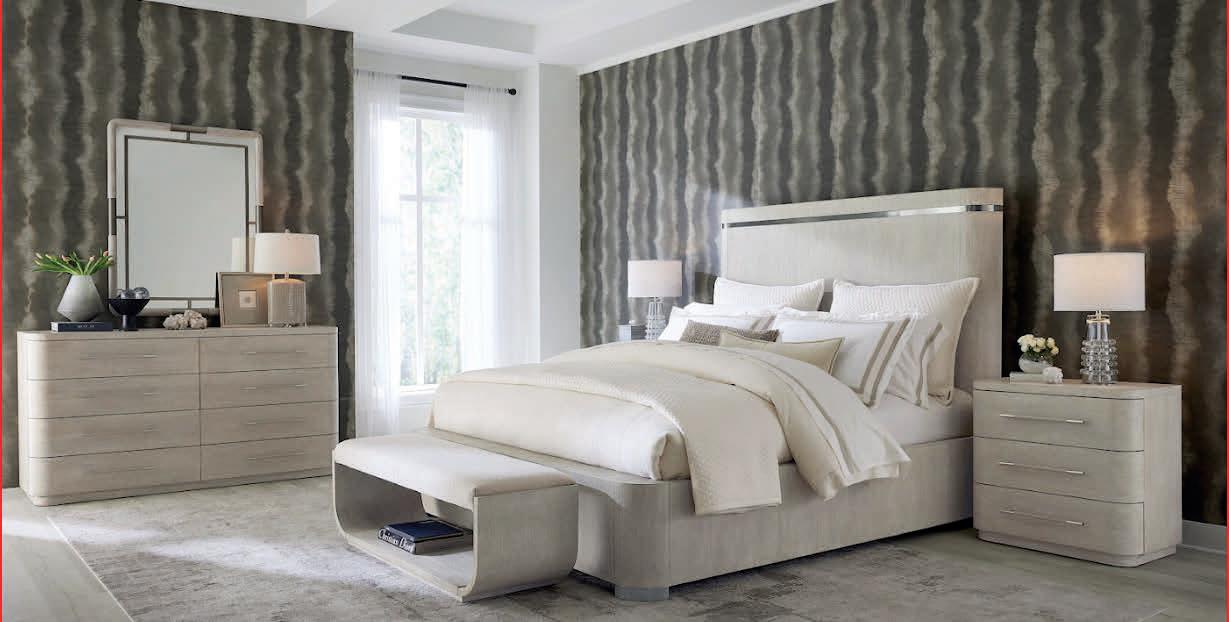
“We are committed to not harming our amazing planet by using reclaimed and recycled materials we find all over the world. We love finding ways to use old architecture and turning it into some of the coolest pieces. Looking for the special one-of-a-kind, or unique pieces, we are the store for you ”

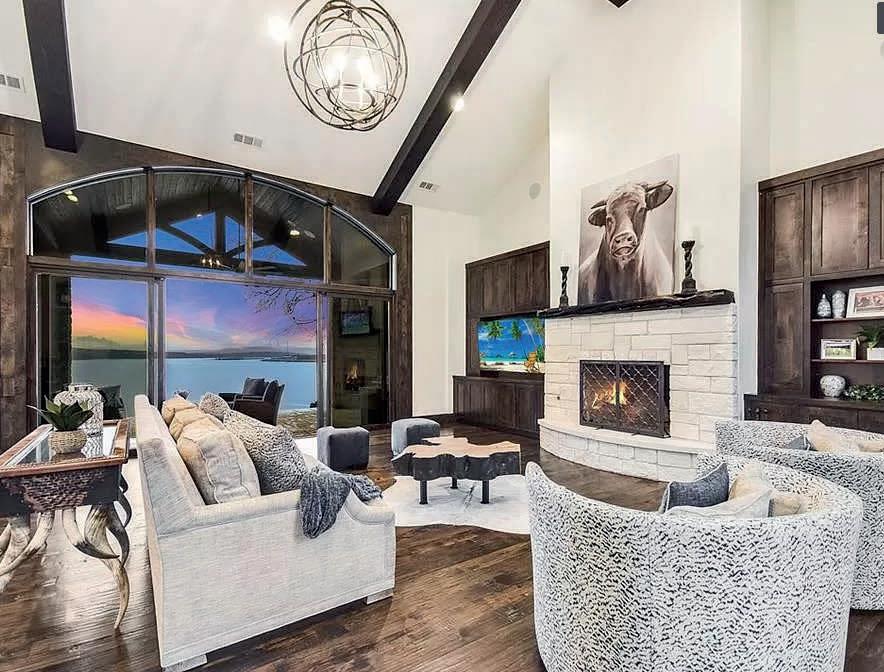
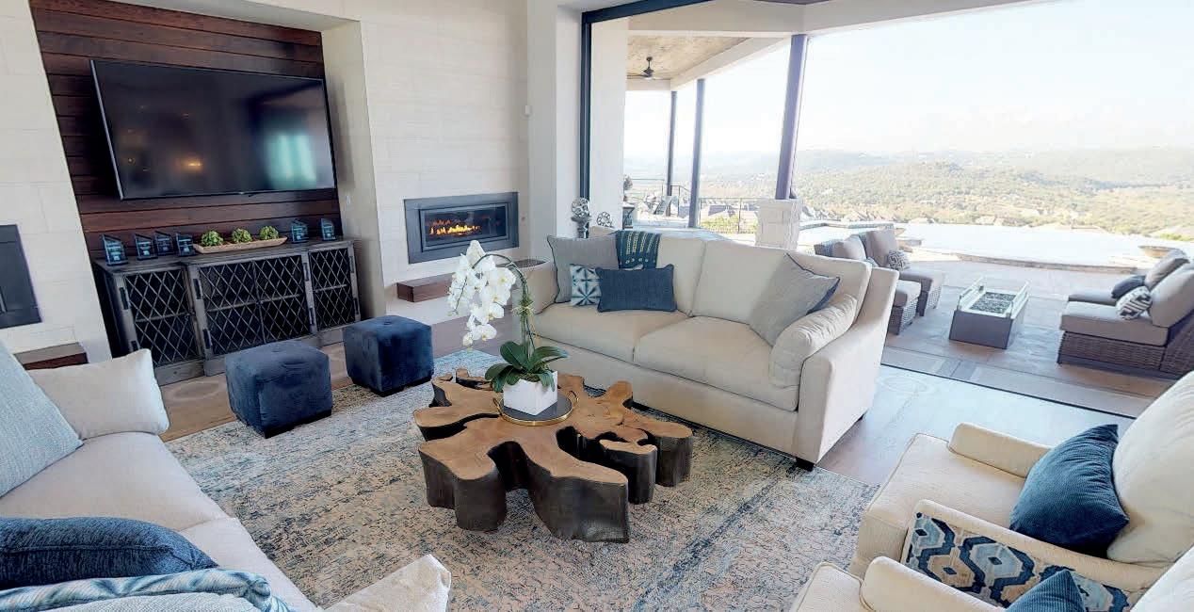
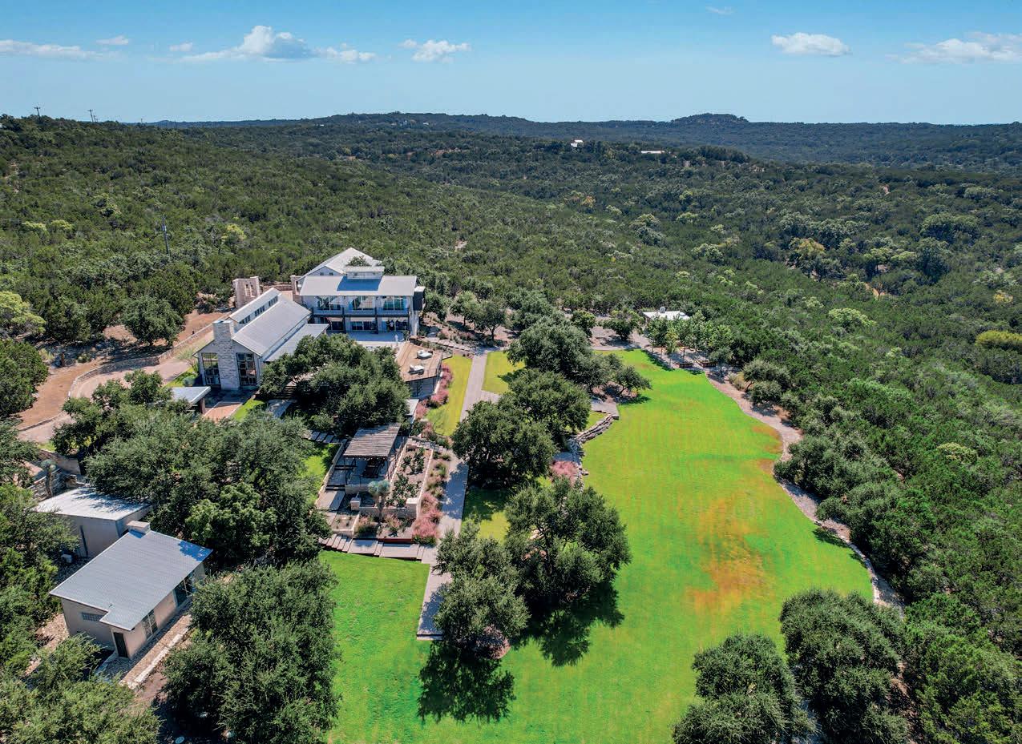
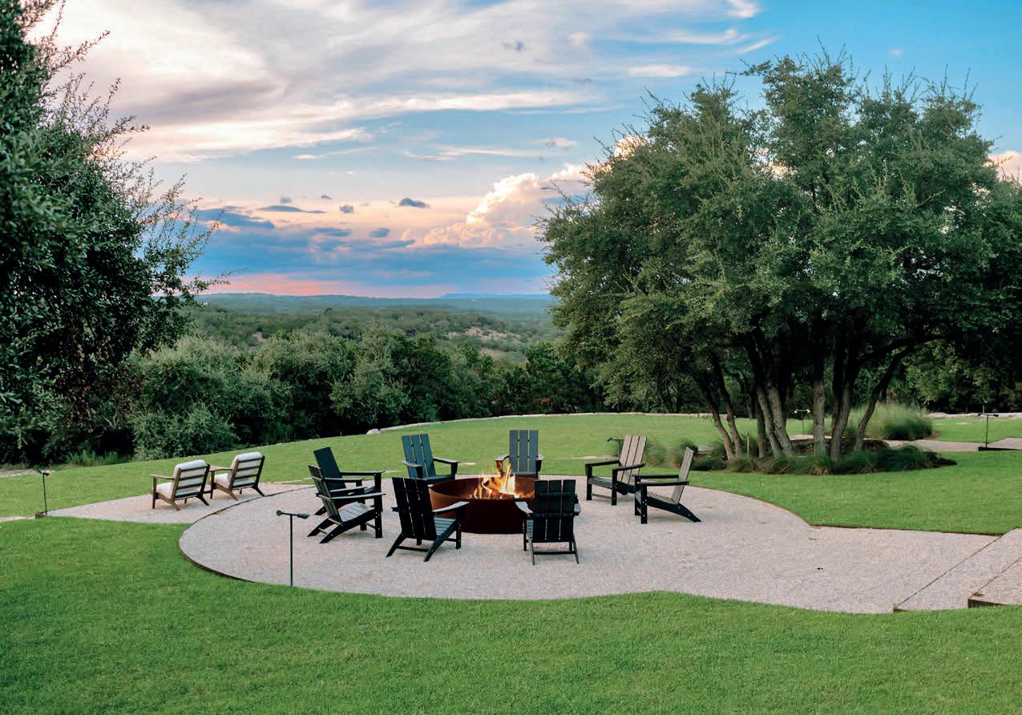
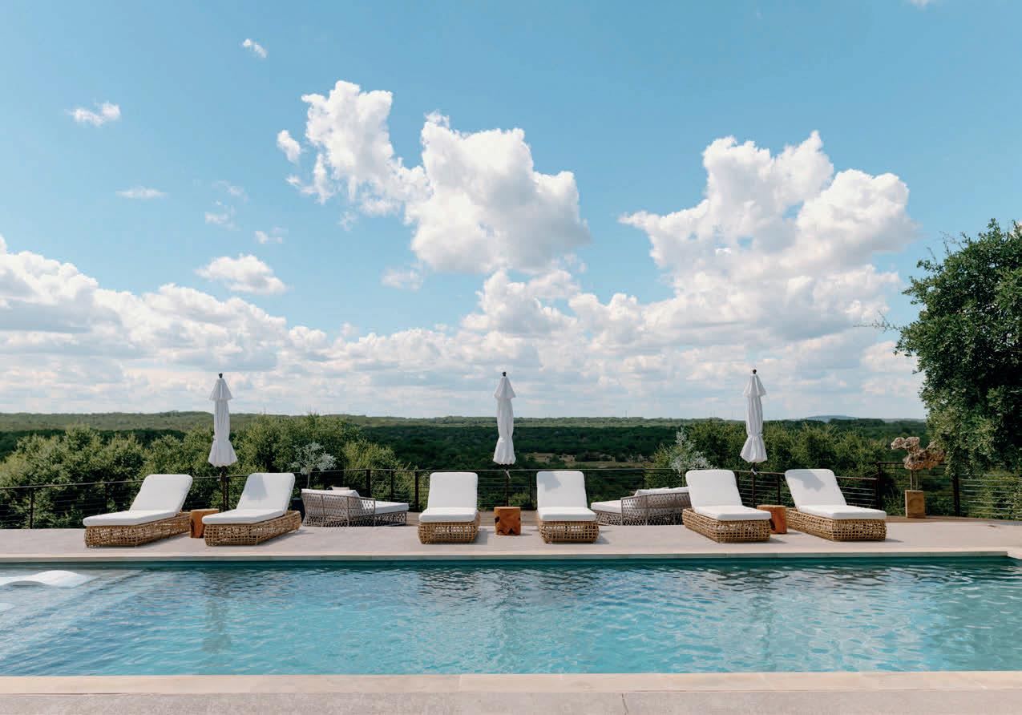
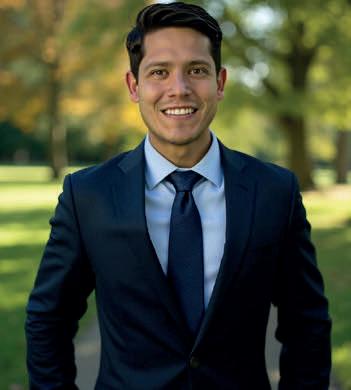
STUNNING ESTATE
$8,499,000
Nestled on 25 acres of pristine hill country, this stunning estate redefines luxury living. The 8,200-square-foot residence has been meticulously remodeled with exquisite taste and top-tier materials, creating a sanctuary that blends sophistication, comfort, and privacy. Whether you’re seeking the perfect family retreat, your very own private resort, or a premier investment opportunity, this estate is designed to fulfill whatever your desires may be for your next exciting chapter.
A LEGACY ESTATE FOR GENERATIONS
Imagine the joy of multiple generations coming together in a home that is as warm and welcoming as it is luxurious. With accommodations for up to 38 people, this estate is the ultimate destination for family gatherings, holiday celebrations, and creating lifelong memories. The expansive outdoor spaces, including a gourmet kitchen, alfresco dining area, and luxurious pool, provide the perfect setting for bonding with loved ones. Share stories by the outdoor fireplace, enjoy a meal under the stars, or simply relax amidst the beautifully designed landscape—this estate was created with family and congeniality in mind, offering a space where traditions can flourish for years to come.
THE PERFECT ENTERTAINER’S DREAM
For those who love to entertain, this estate is the ultimate setting for unforgettable gatherings. The outdoor spaces are designed to impress, with lush landscape, multiple seating areas, an inviting outdoor fireplace, an epic fire pit, breathtaking views of the gorgeous Hill Country, and an expansive outdoor kitchen that sets the stage for hosting in style. Inside, high-end finishes and a sophisticated design create a refined ambiance that’s both elegant and welcoming. Whether hosting intimate dinners or grand celebrations, your guests will be captivated by the luxurious surroundings and impeccable attention to detail.

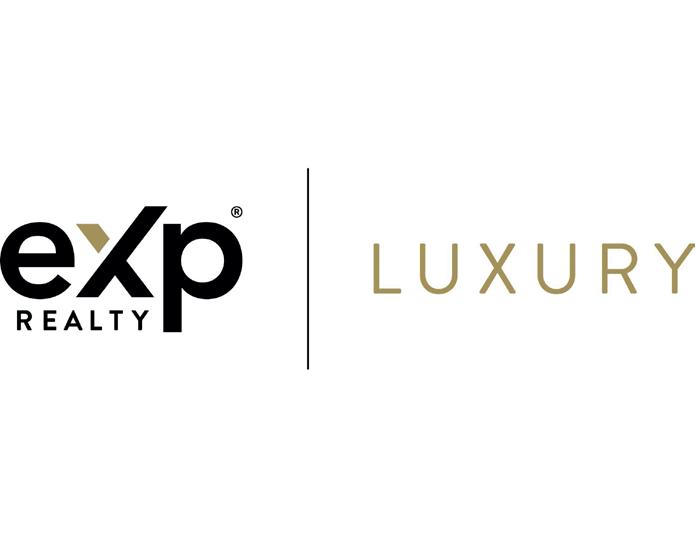
THE ULTIMATE ESCAPE IN THE FAMED WINE COUNTRY
For those people who are looking to make a fresh start in the renowned wine country, this property offers the perfect fusion of luxury and privacy. Set apart from the bustling city, yet close enough to enjoy all of Austin’s finest offerings, this estate embodies the epitome of elite living. As you pass through the private gates, you’ll enter a world of tranquility and sophistication, where every detail has been thoughtfully curated to reflect high-end living at its finest. It’s a place where you can establish new roots, feel the incredible energy that only this beautiful property can deliver, and experience an exceptional lifestyle embodied by festiveness and togetherness. This property is a transcendent leap from one world to another.
A PREMIER INVESTMENT OPPORTUNITY
For those with an eye for investment, this estate presents an extraordinary opportunity in the thriving short-term rental market that this exceptional location is known for. With the ability to accommodate 38 guests, it’s perfectly positioned to attract high-end clientele for exclusive events, corporate retreats, and luxury getaways. The resort-style amenities, combined with its size and elegance, ensure this property’s appeal as a top-tier destination, making it a lucrative addition to any portfolio. This estate is not just a home—it’s an invitation to live a life of extraordinary moments, prestige, privacy, and unmatched luxury.
CLAIM YOUR PRIVATE SANCTUARY
Opportunities like this don’t come often. Whether you’re seeking the ultimate family retreat, a prestigious relocation, or an exceptional investment, this is your chance to own a piece of Texas Hill Country paradise. Step into the grandeur of another world. Welcome to your private resort. Welcome home.
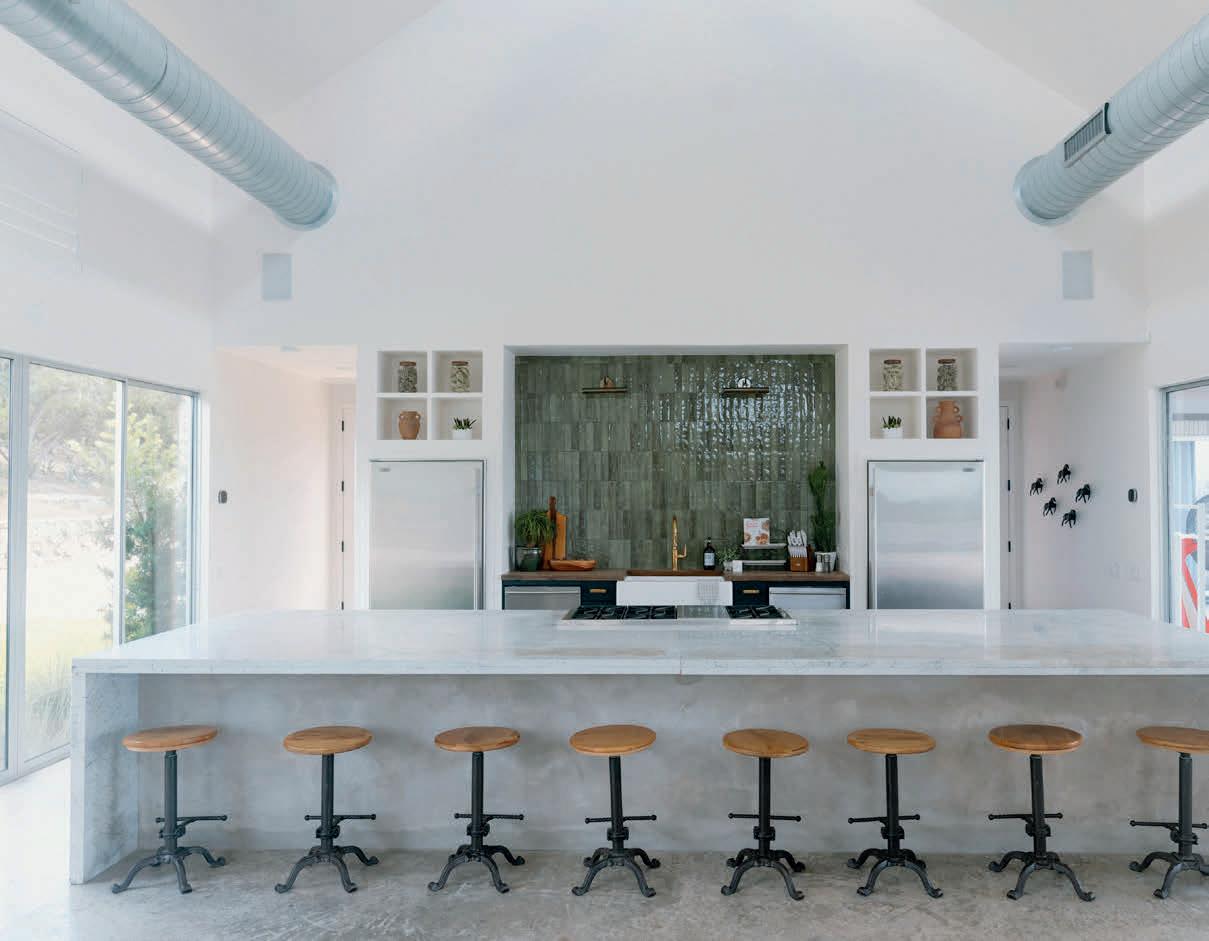
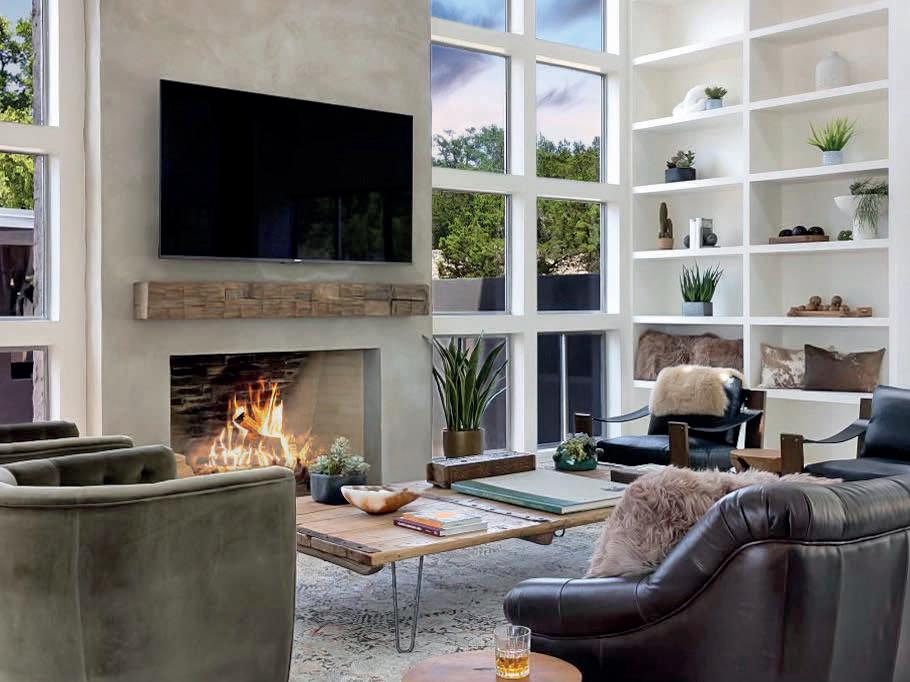
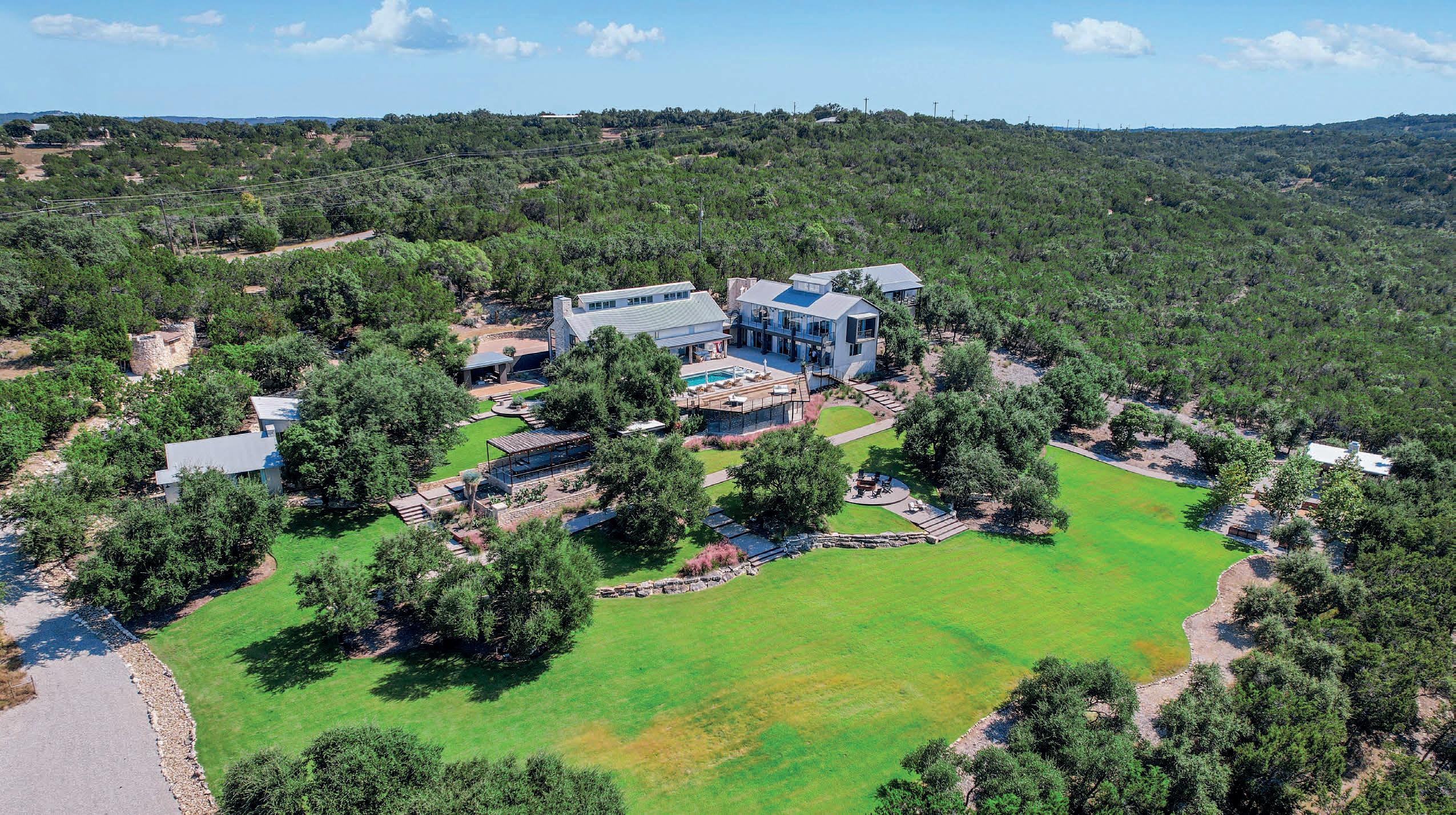
Your Private Sanctuary
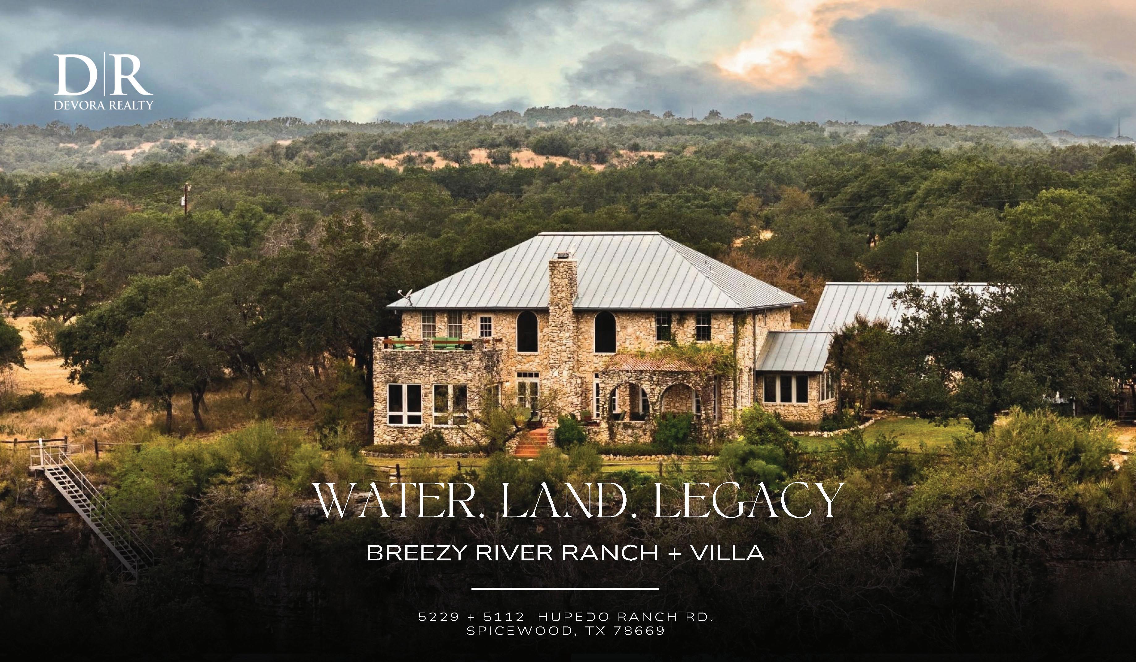

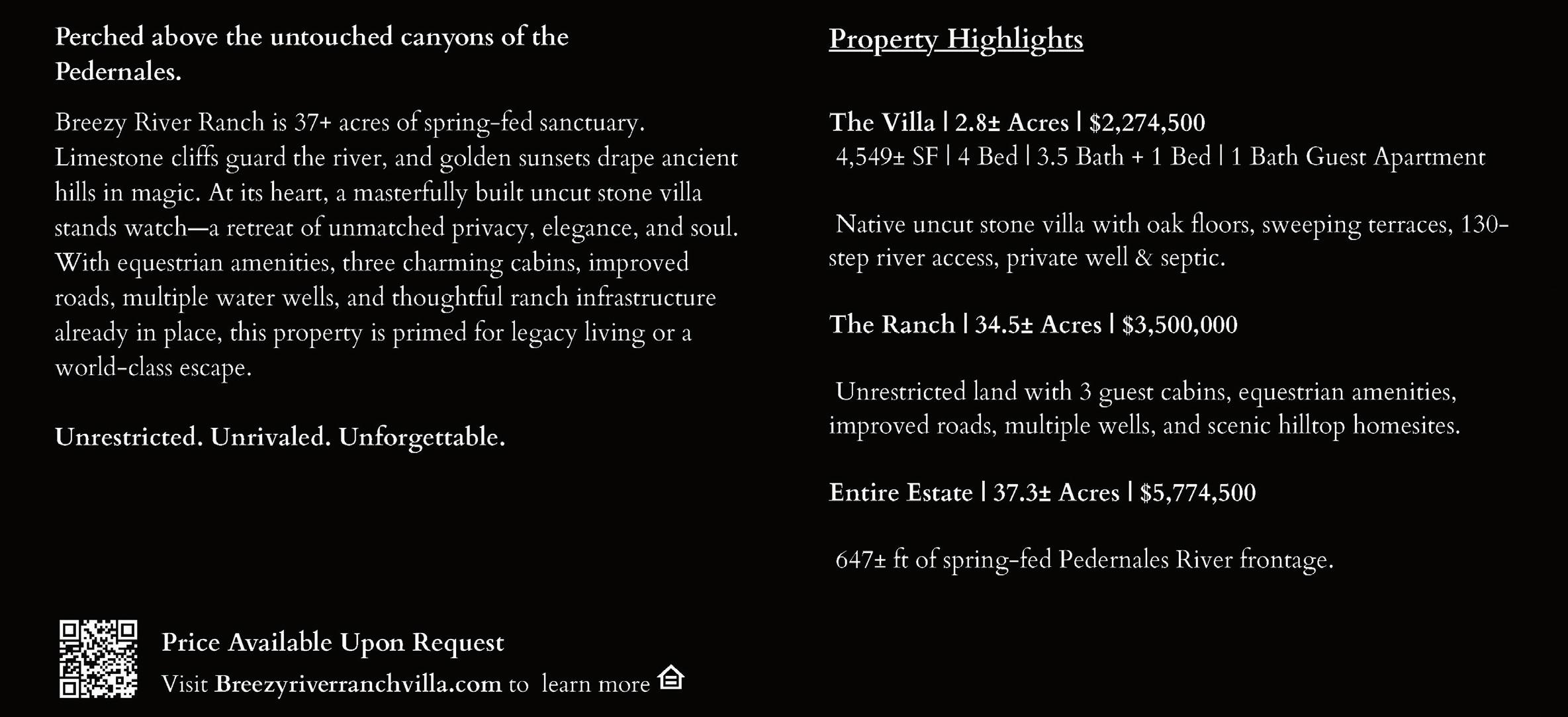
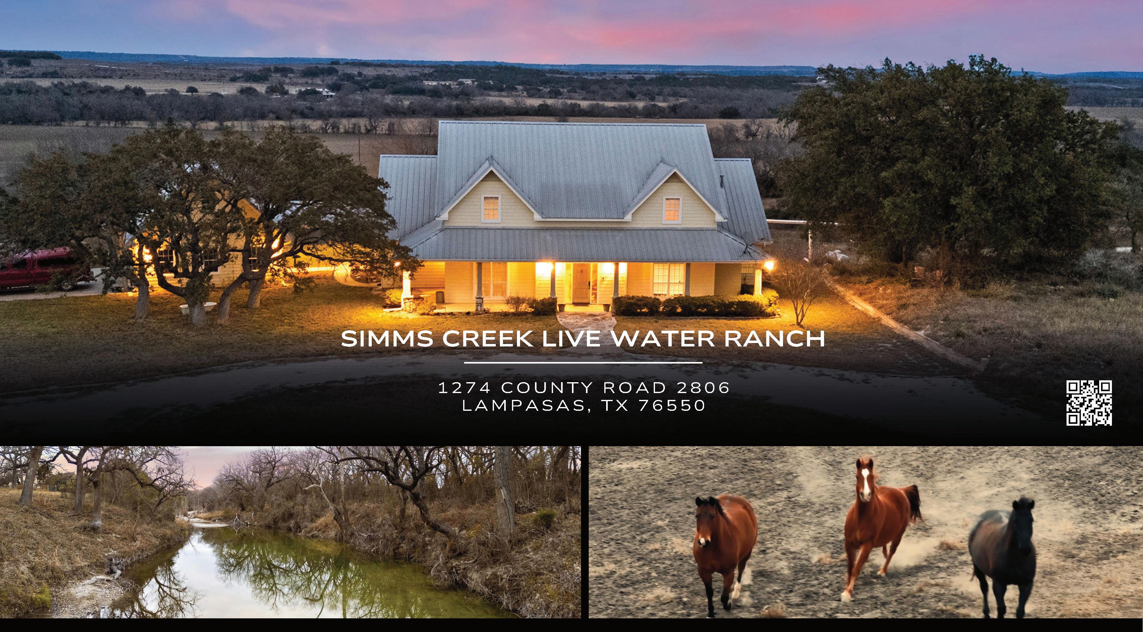

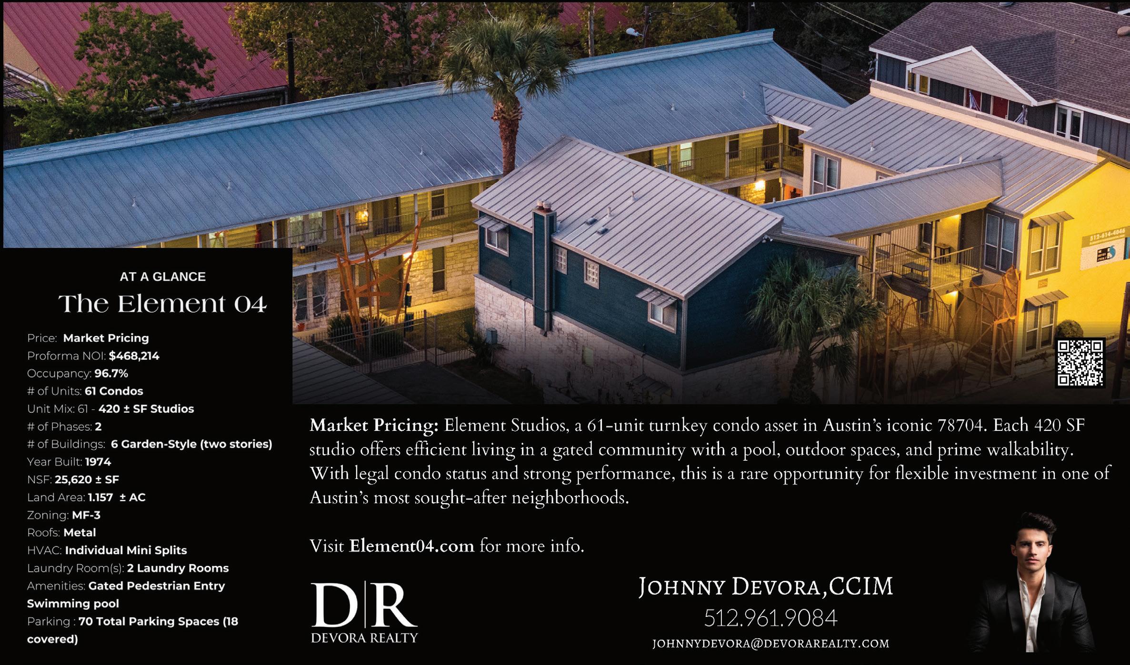
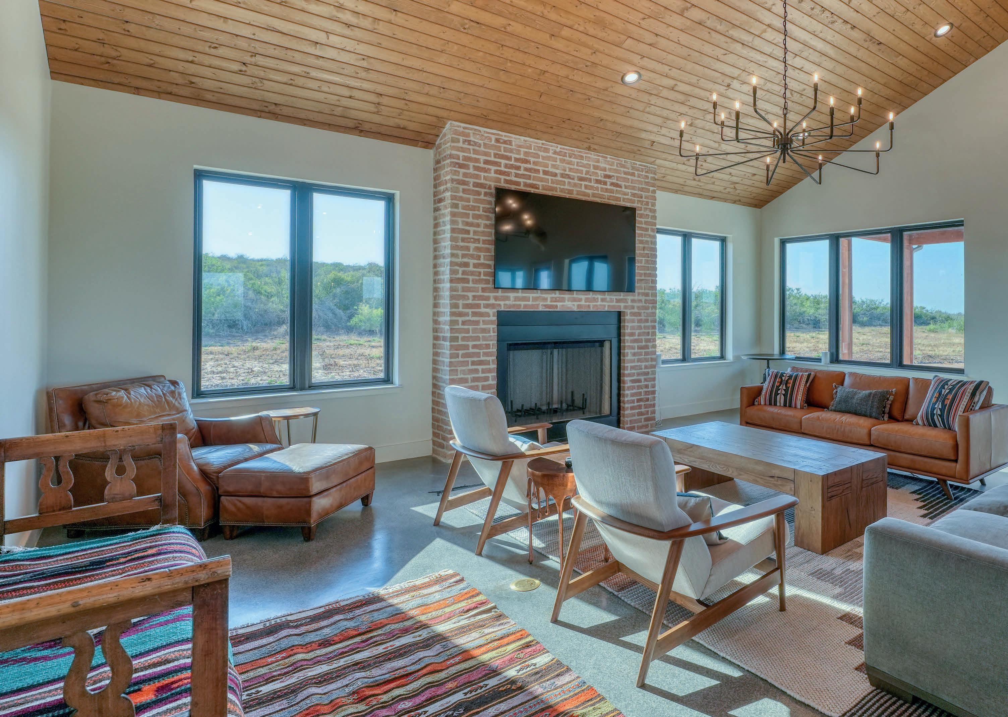
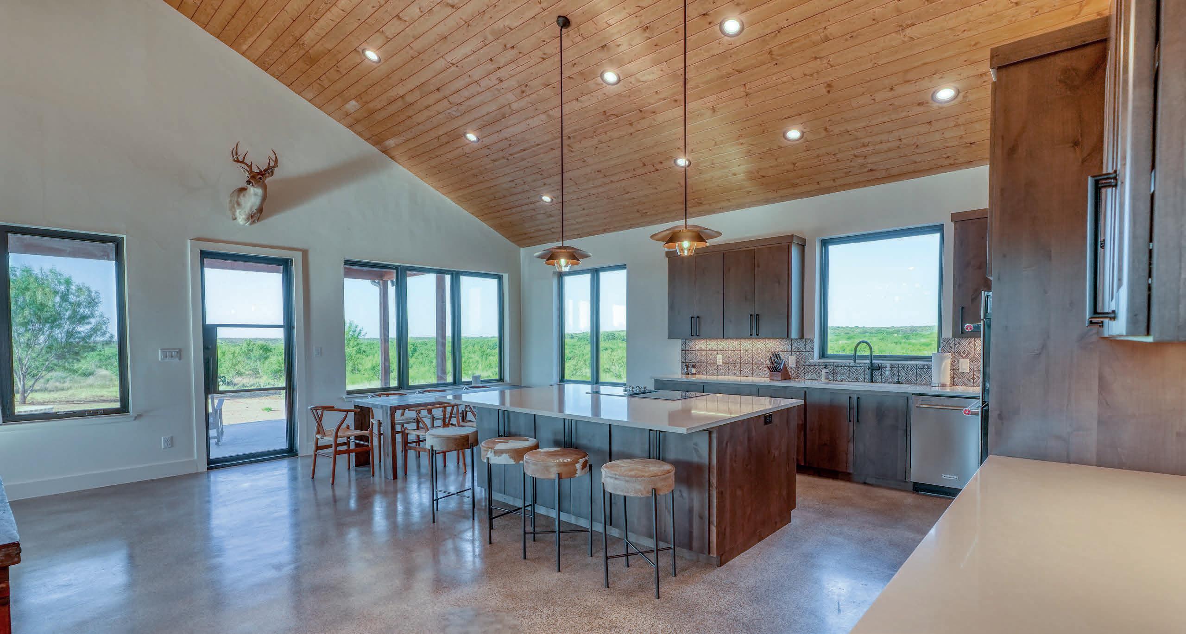
424 ACRES EGL CASTROVILLE RANCH
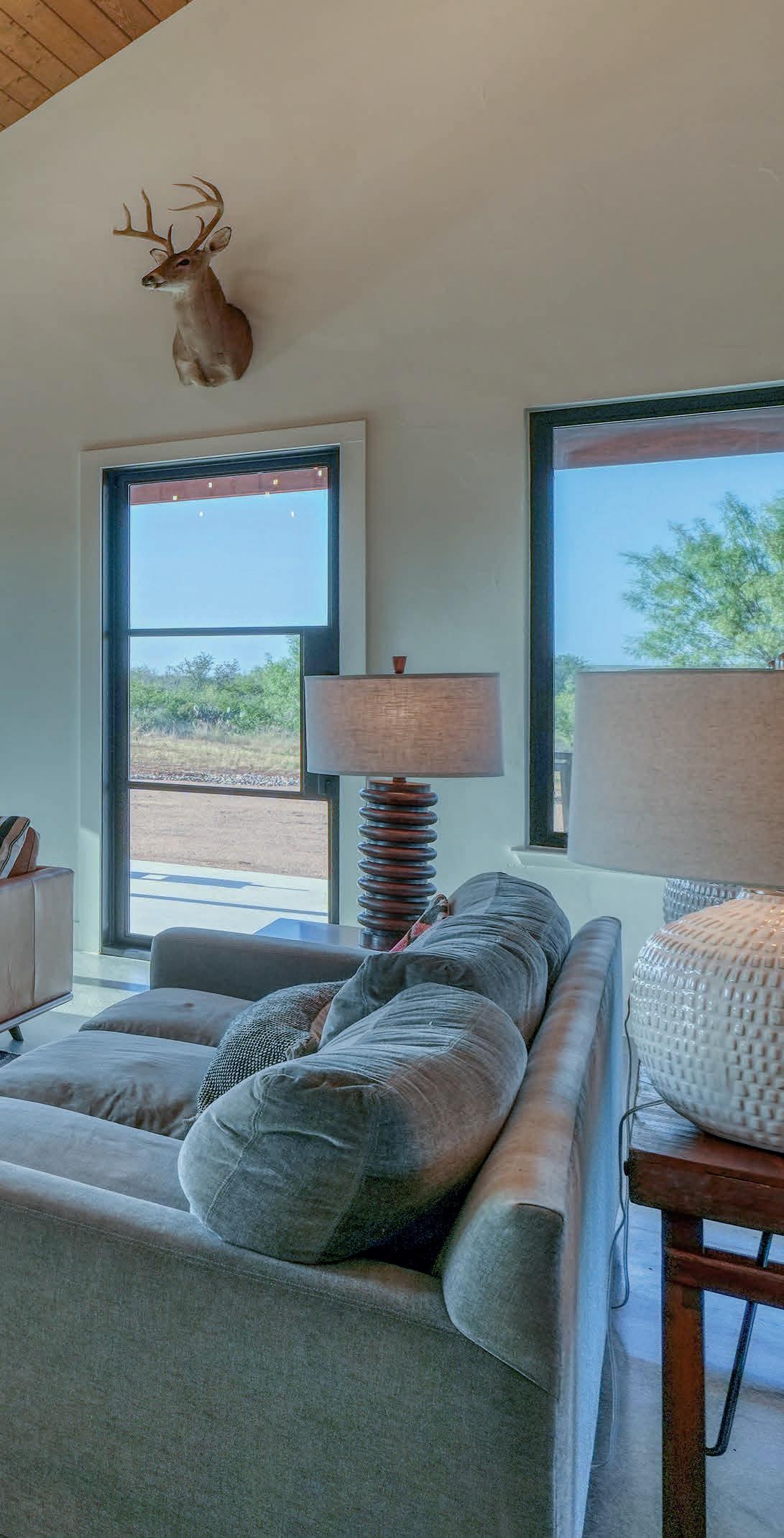
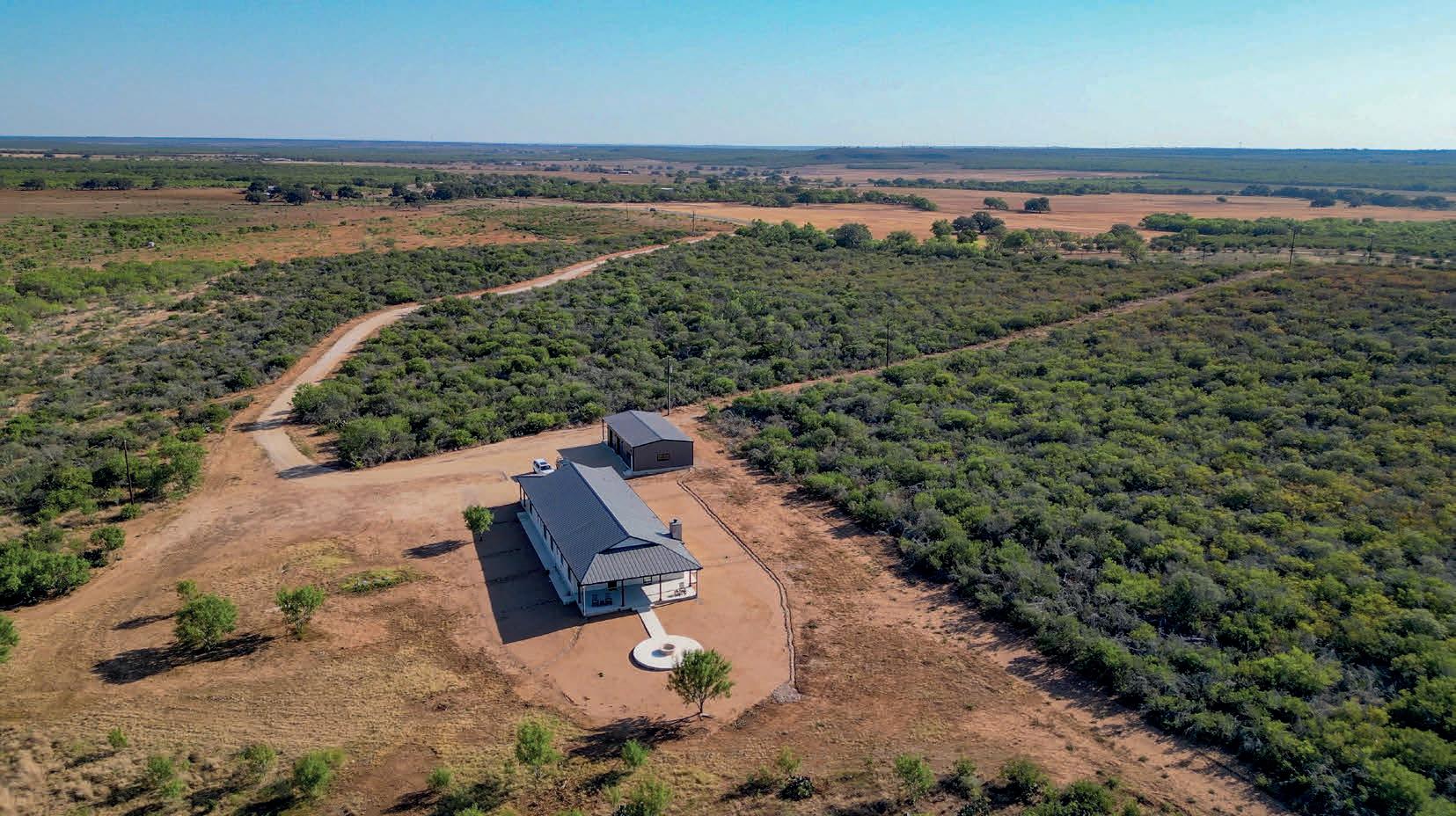
VISTA Castro
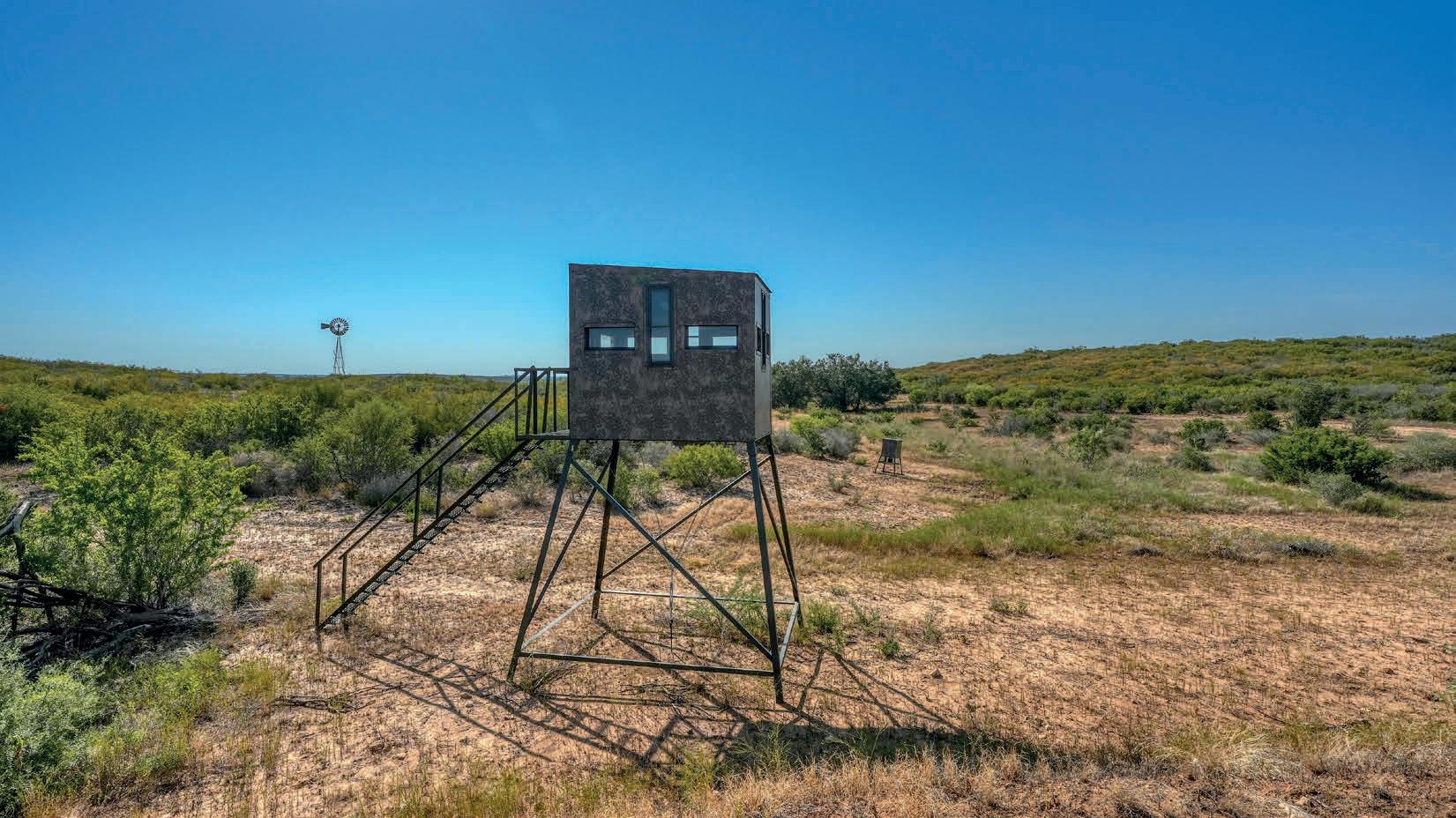
The EGL Castroville Ranch is in a prime location, conveniently located just 8 miles from ever-growing Castroville, TX, making this a fantastic long-term investment and current ranch for enjoyment. This very nicely maintained property has a recently completed 5-bedroom, 5.5 bathroom with high-end finishes and a functional layout that includes a game room, large kitchen and living room. There is also a large barn with storage, additional parking, and game cleaning area. Improvements are serviced by East Medina County SUD. You won’t find many ranches with this kind of mix of South Texas brush country and Hill Country views and rolling hills.
Mark M Connally Jr BROKER ASSOCIATE
C: 512.944.4435 Connallymm@gmail.com www.DullnigRanches.com
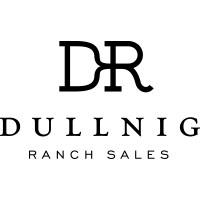
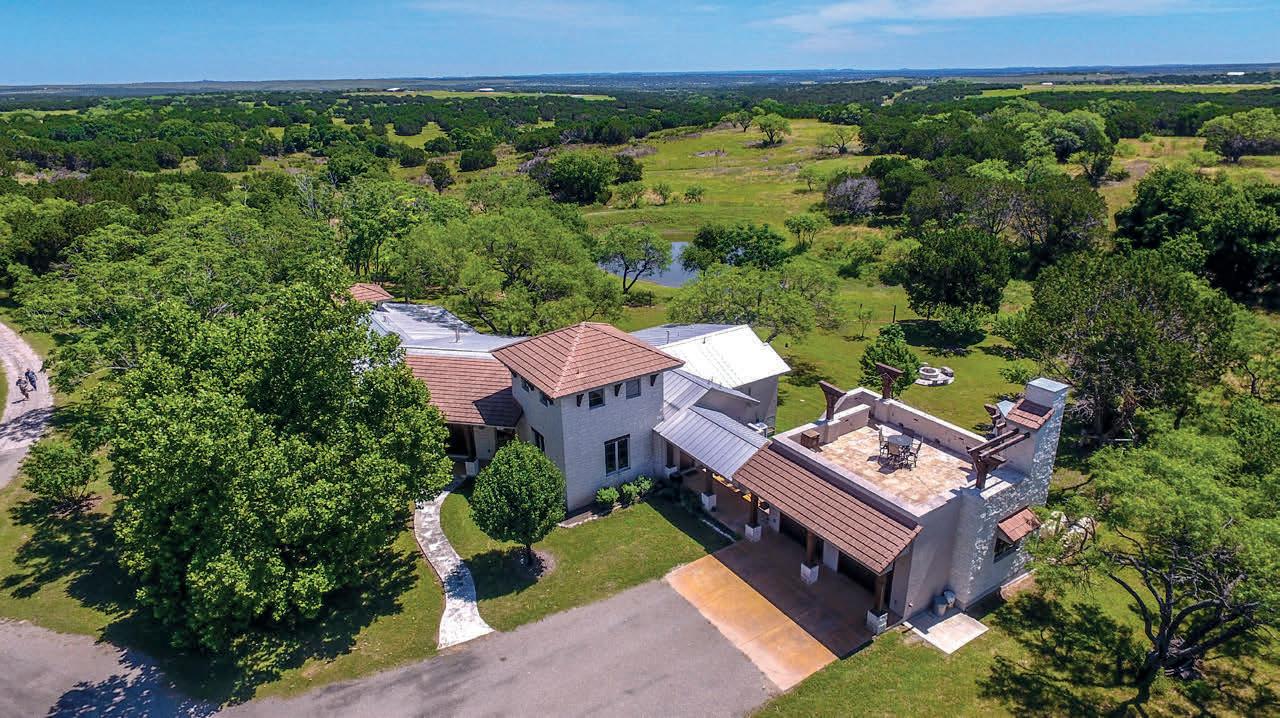
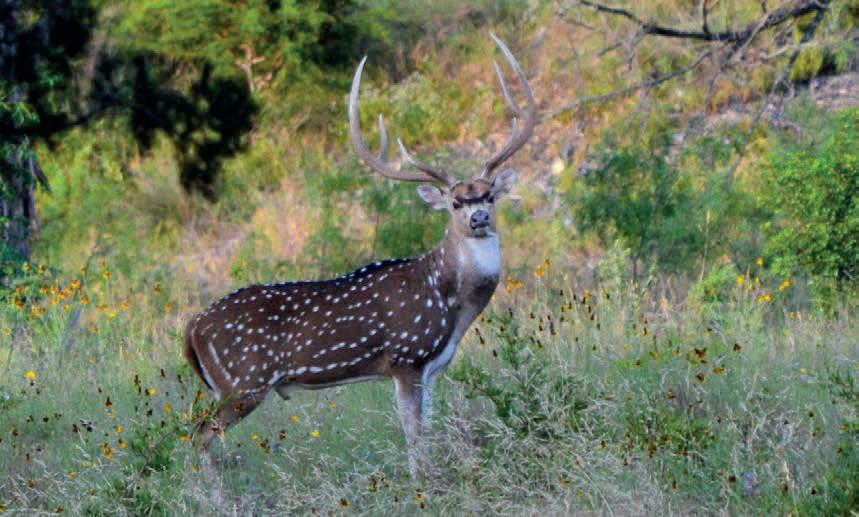
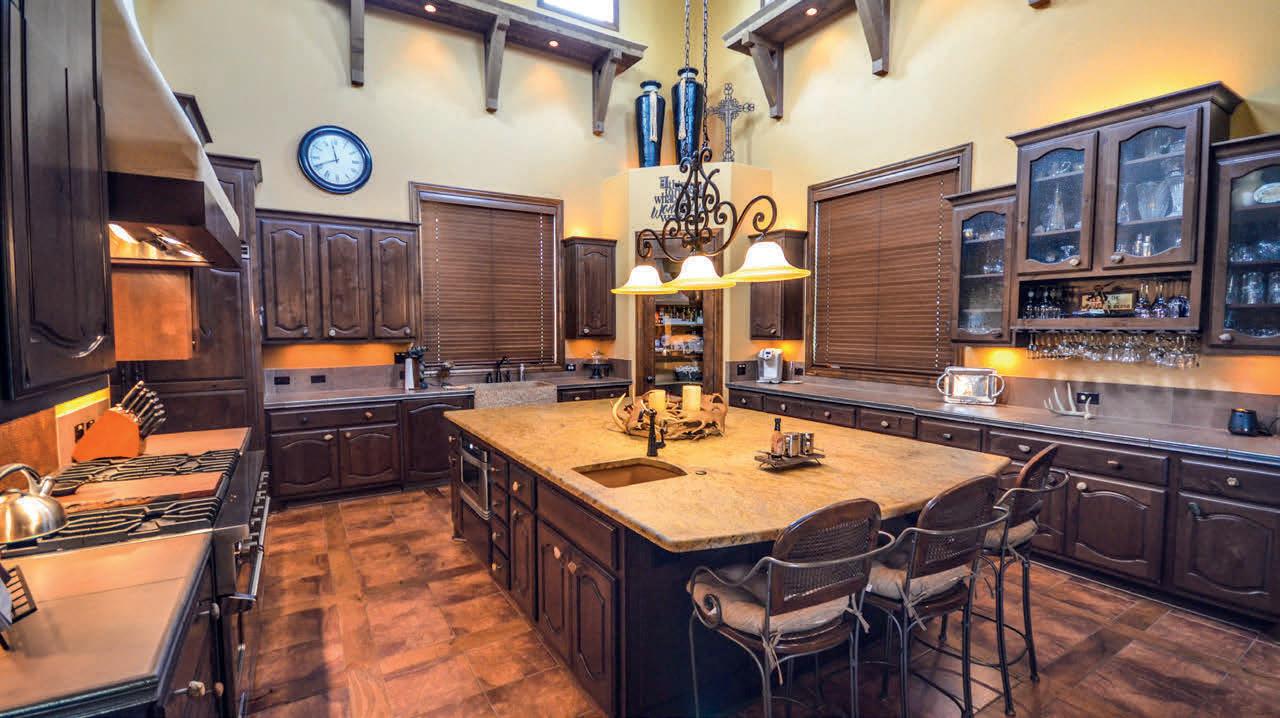

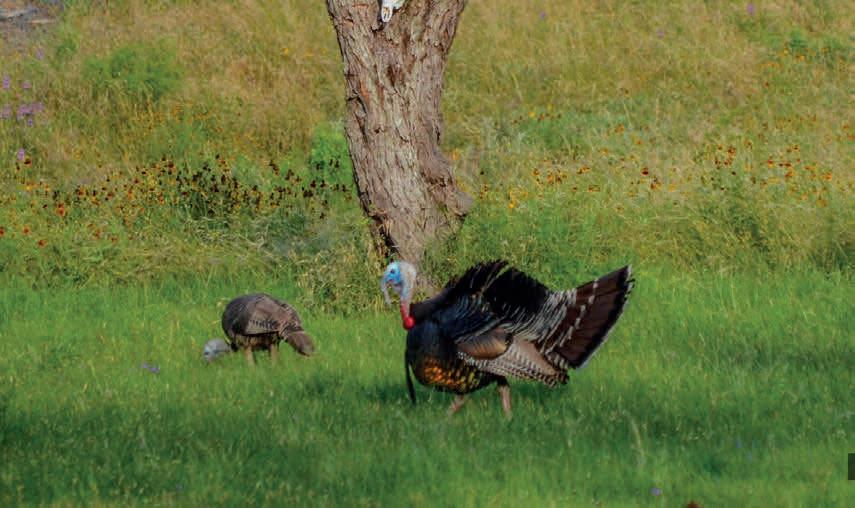
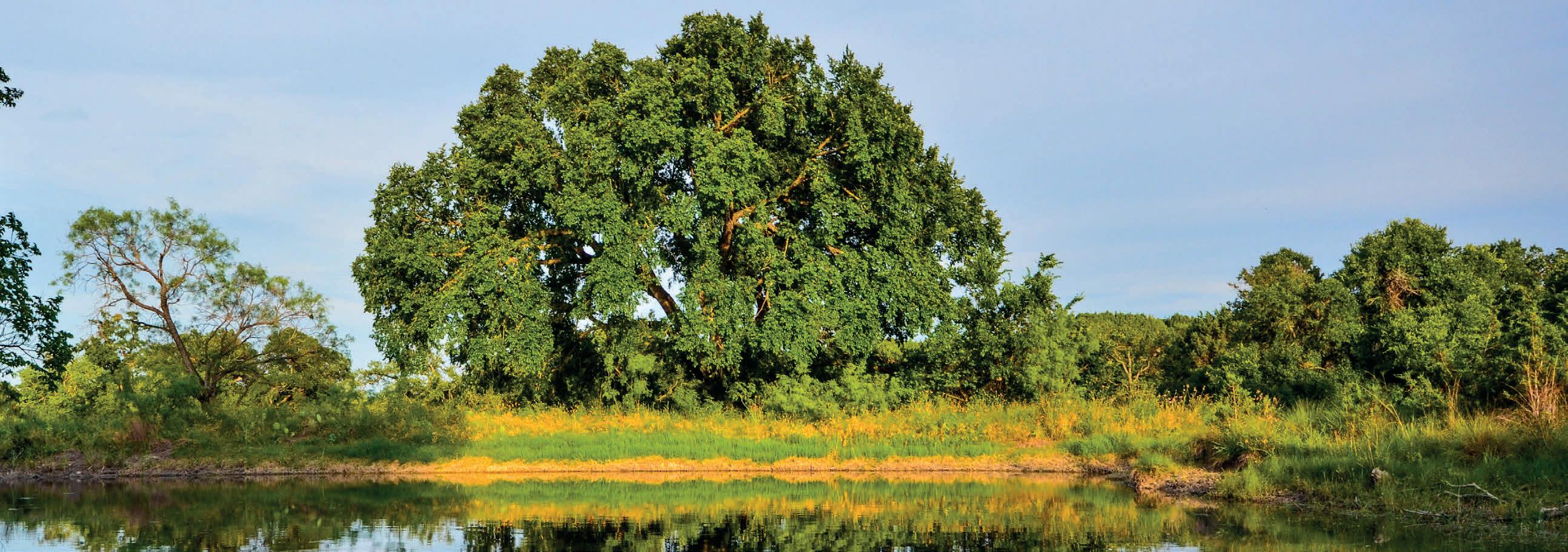
Great hunting ranch with entire 437 acres high fenced. Some exotics on property. Beautiful 4 bedrooms, 3.5 baths custom home with 2 car car garage overlooking a lake. 2 barns and 3 wells. 8 feeders throw year-round. numerous hunting stands. Scenic rolling pastures with hill country views.
IMPROVEMENTS
•High fenced with native and exotic hunting
•3 barns – 1 barn with ½ bath and game cooler
•3 wells plus 1 windmill
•Electric entry gate
•8 feeders, numerous hunting stands
•8 ponds/tanks
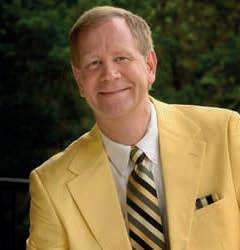

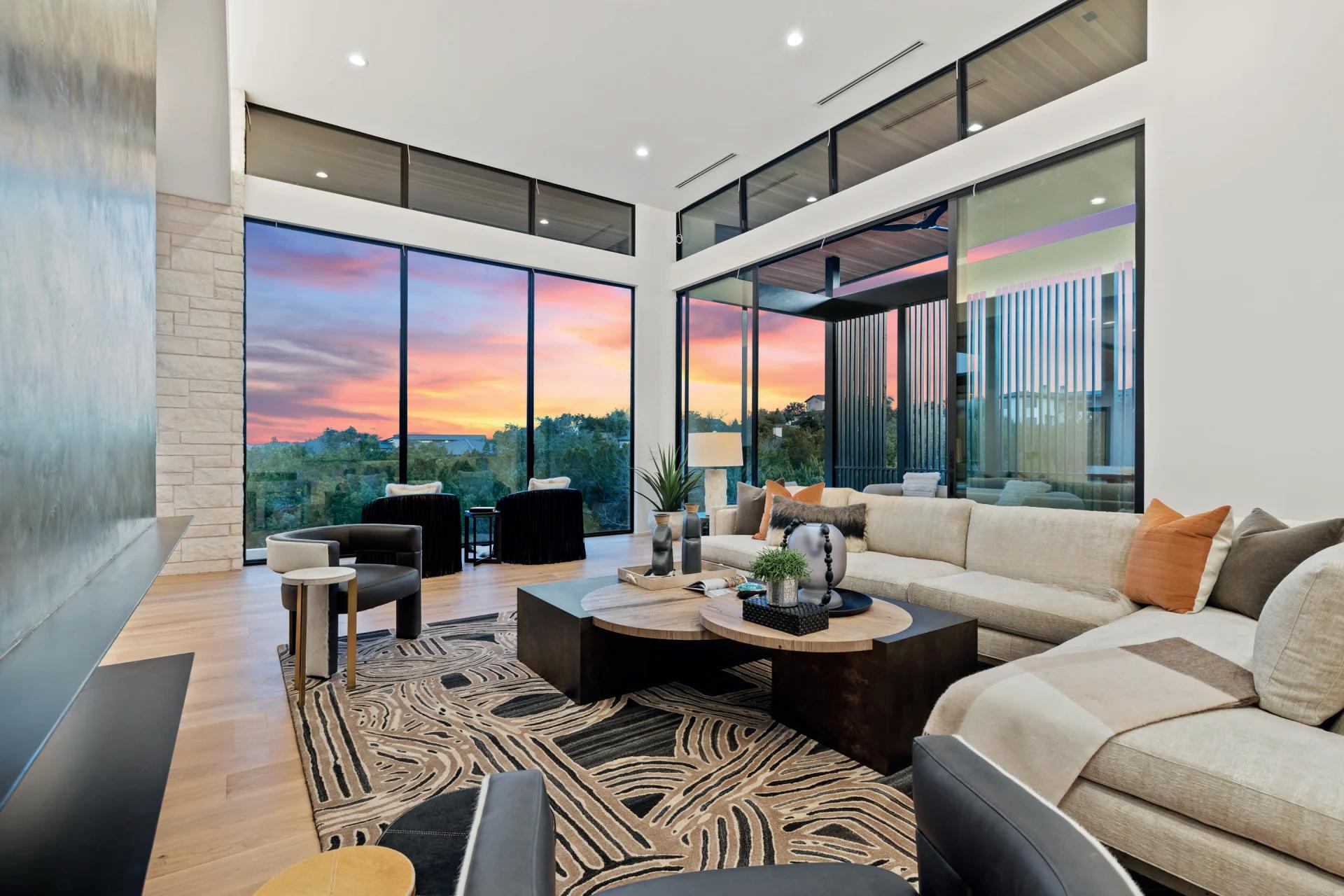
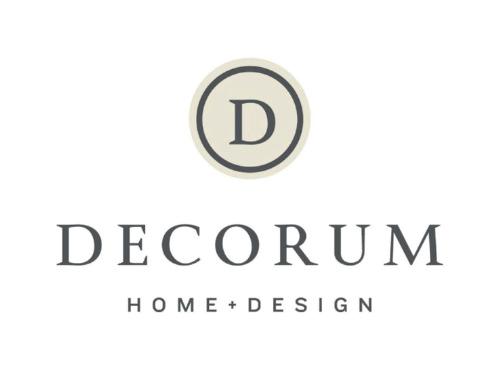
the EPITOME of
REFINED LIVING
Welcome to Decorum Home & Design, where we specialize in offering a blend of organic and soft contemporary furnishings and accessories to infuse any space with luxurious comfort. Our signature style is best described as “traditional, with a punch,” merging timeless elegance with modern flair. Whether you seek traditional charm or contemporary chic, we cater to diverse tastes with the finest selections in both classic and modern furniture.
For those seeking a truly bespoke experience, we offer custom selections through special orders, boasting an expansive private-label furniture range featuring 250 sofa frame styles and over a thousand fabric options.
Experience the epitome of refined living at Decorum Home & Design, where every detail is crafted with care to elevate your home’s ambiance and allure.

CHRIS BEACH HEAD DESIGNER
OWNER
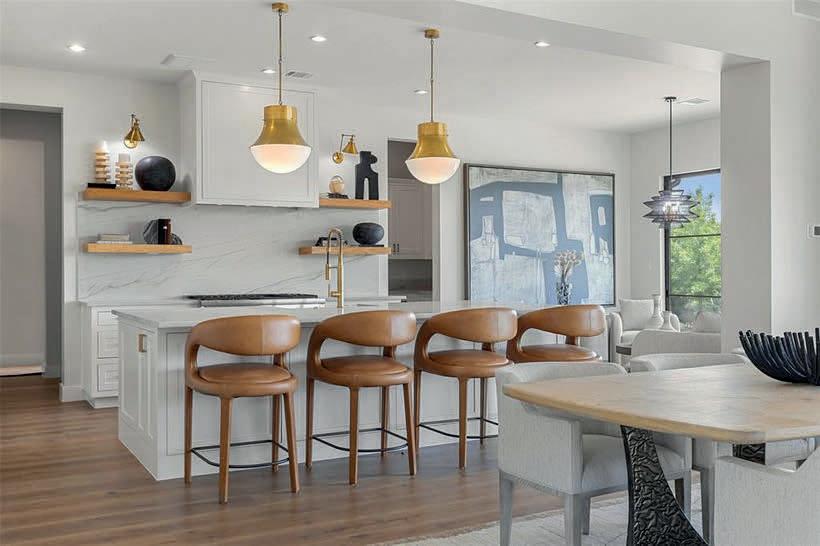
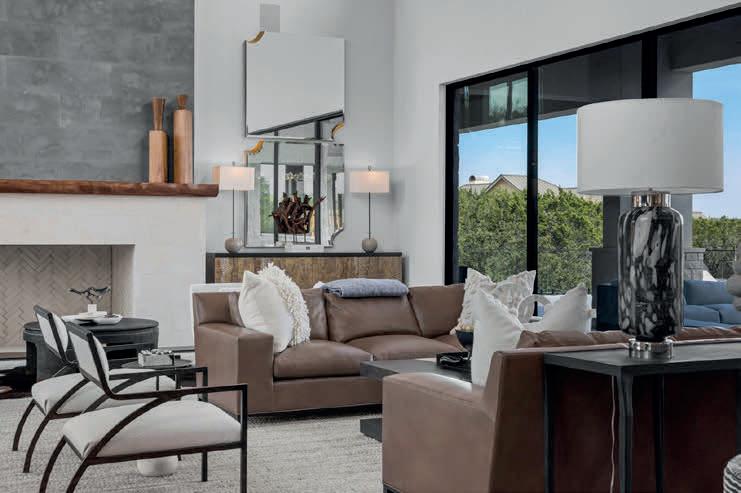
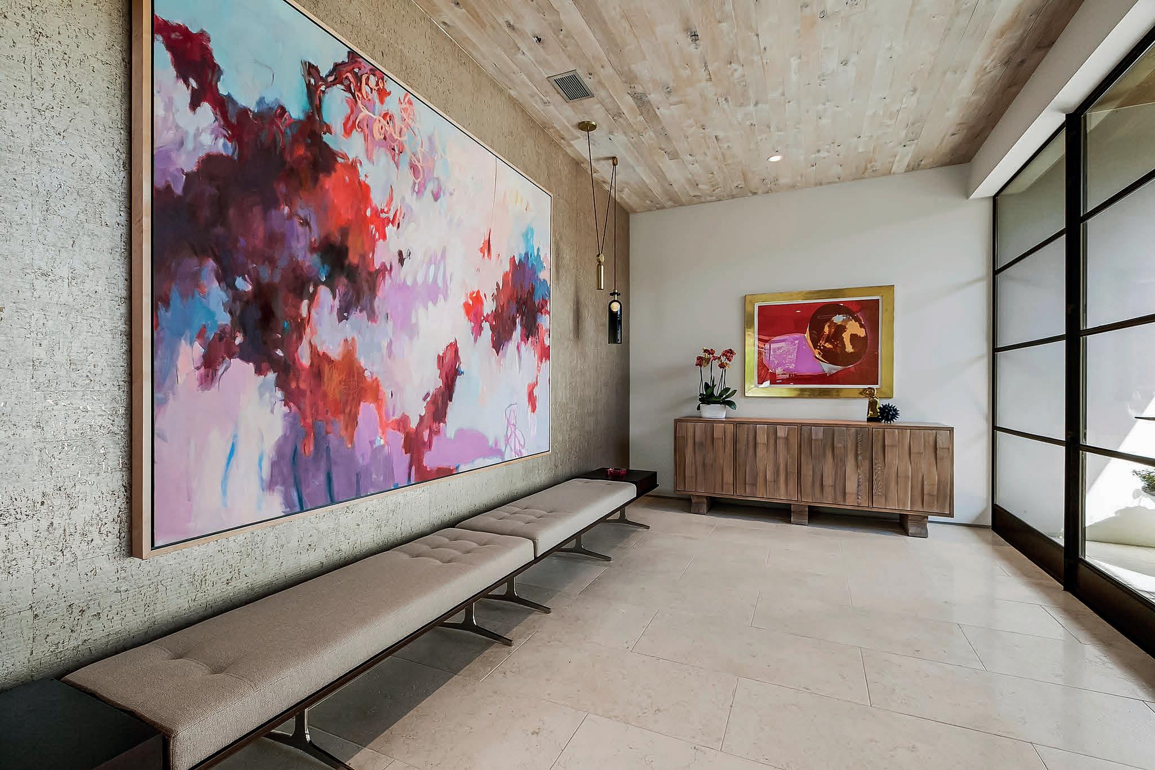
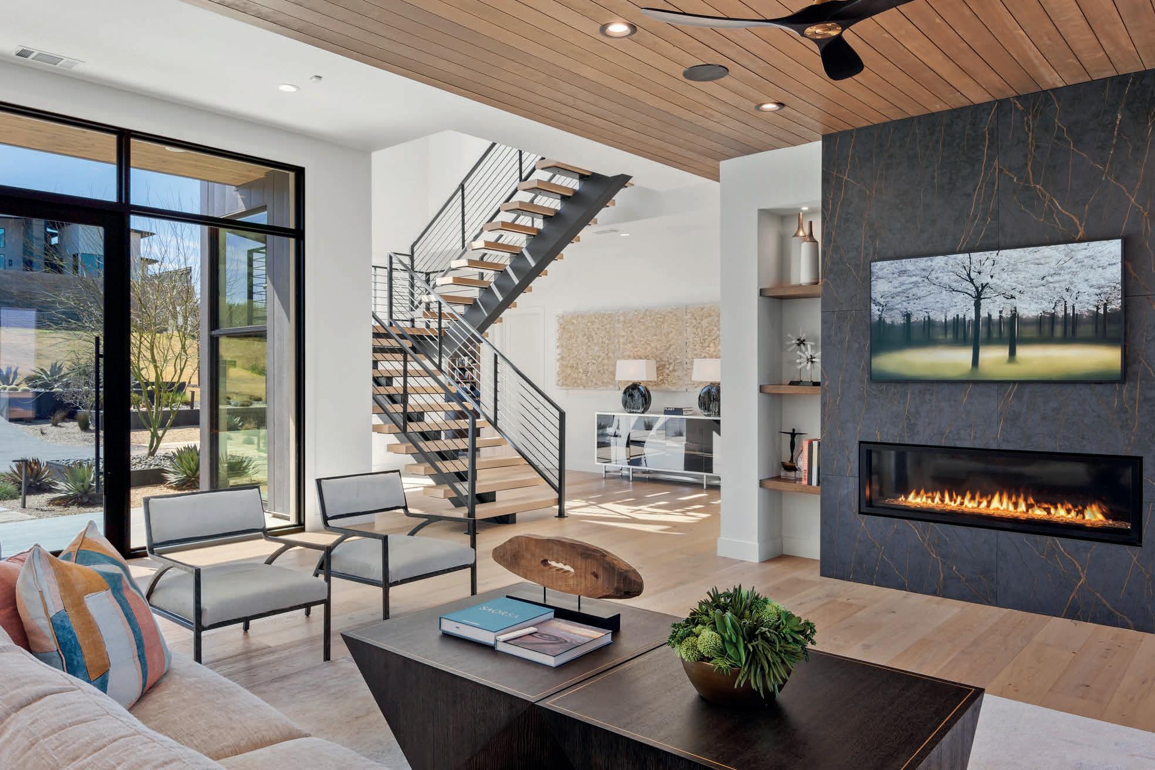
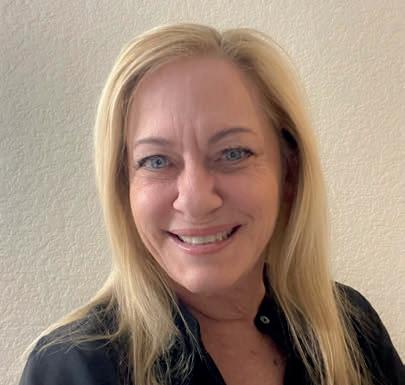


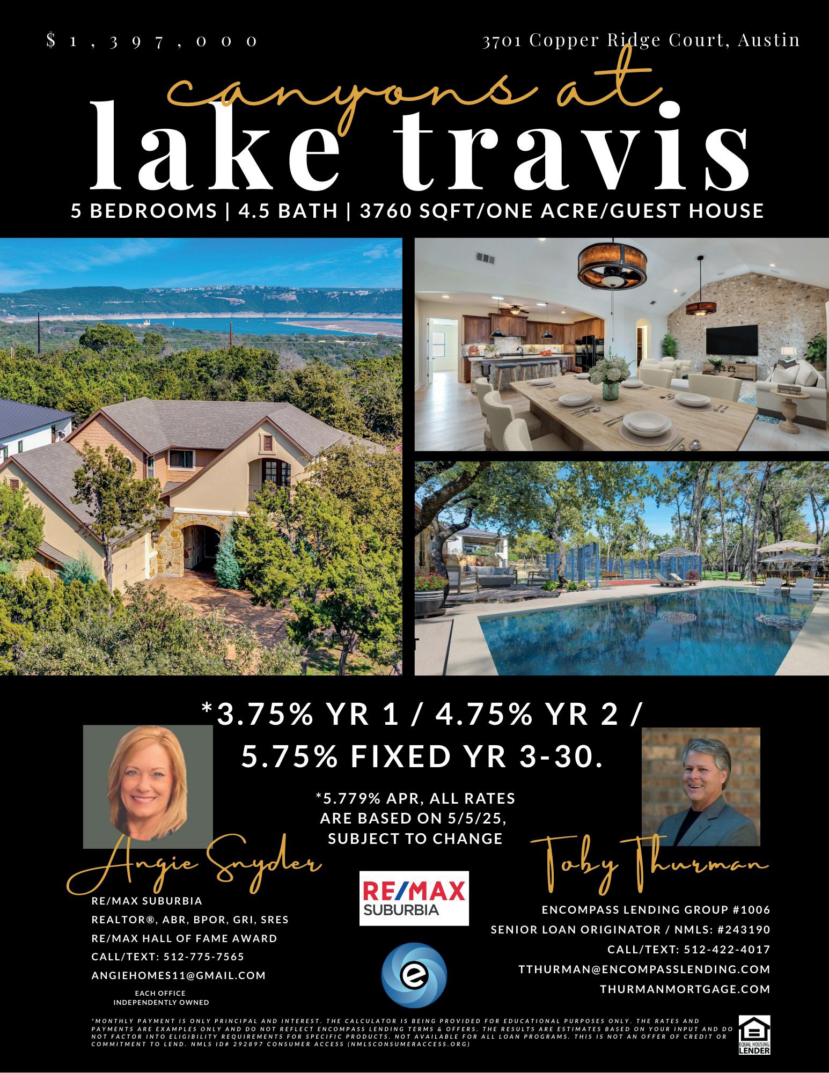


Angie Snyder
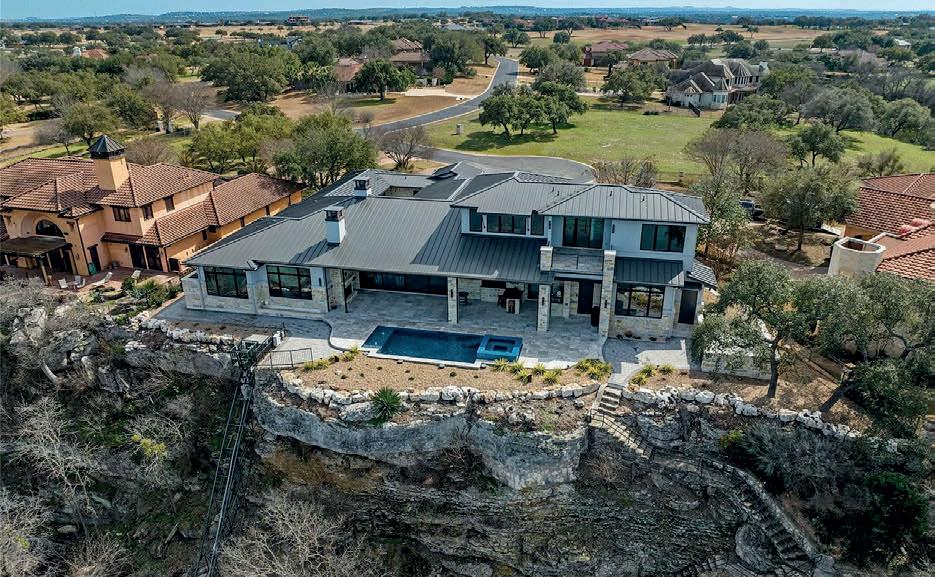
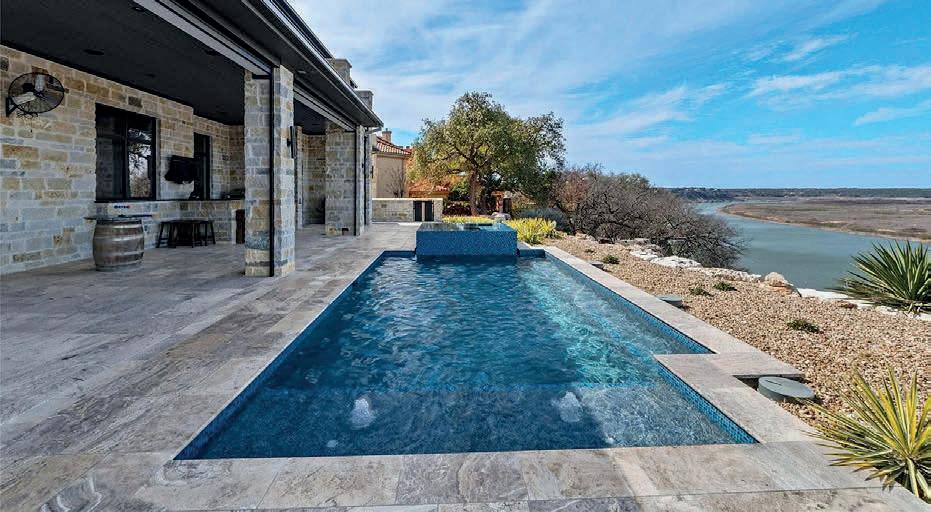
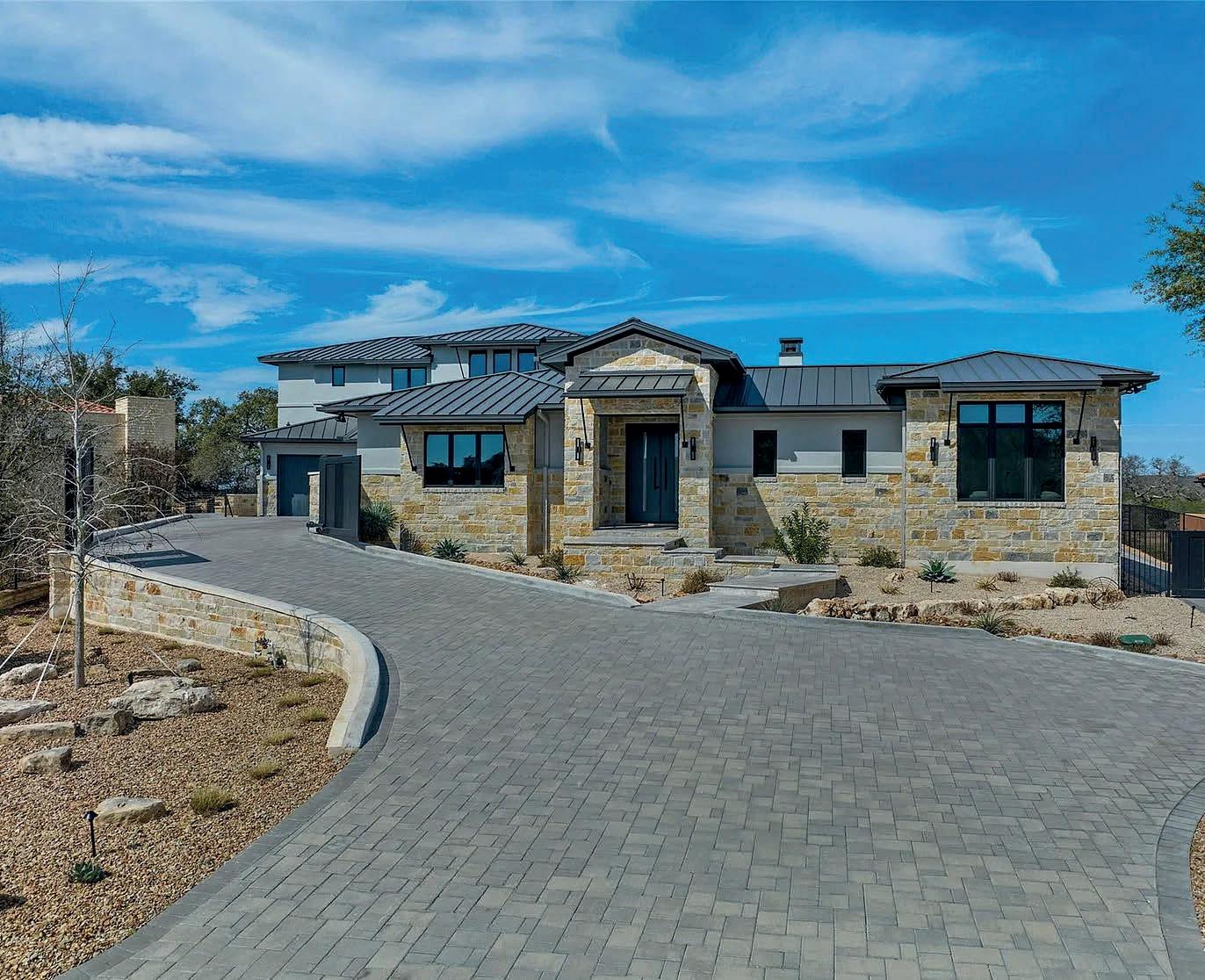
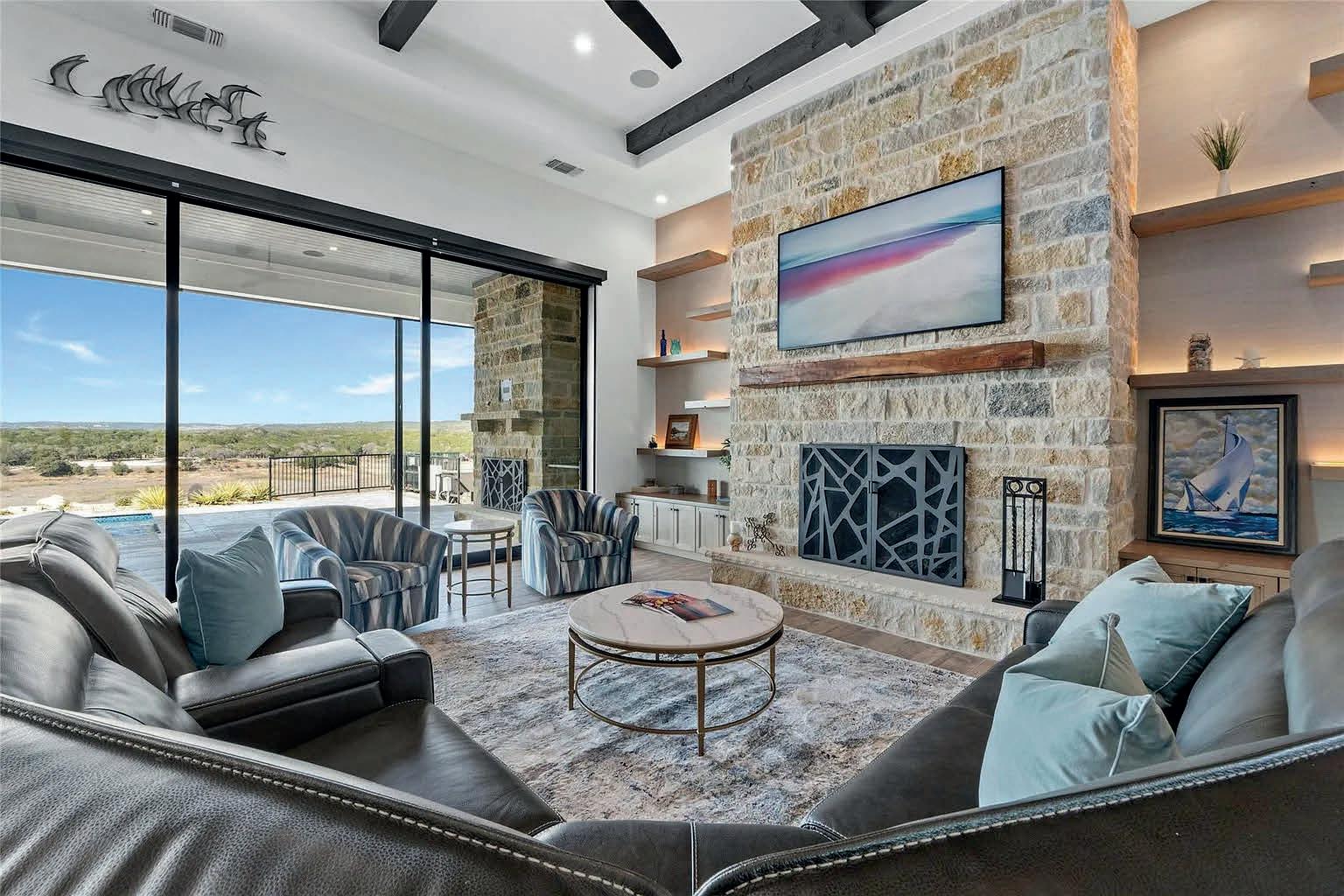
O ffered at $4,825,000 | 5 B eds | 6 Baths | 5,434 Sq Ft
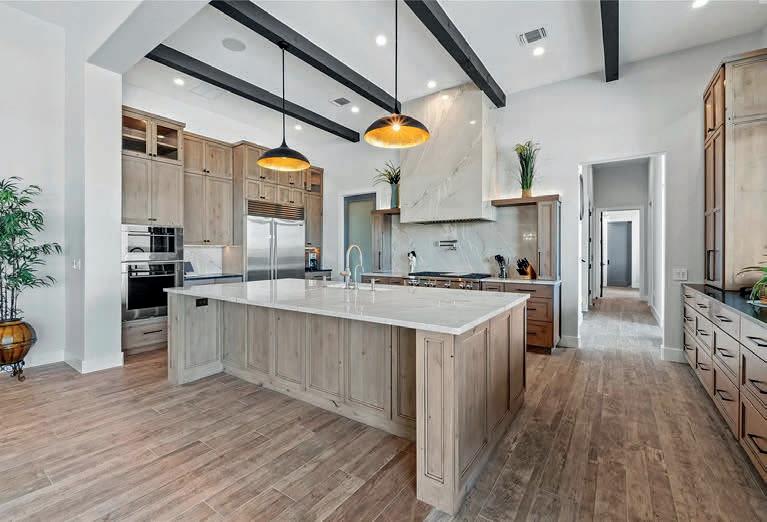
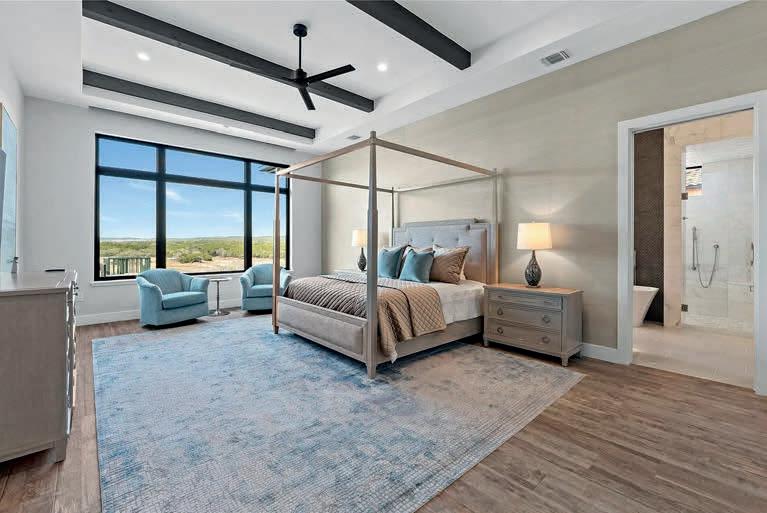
RARE LAKE TRAVIS DEEP WATERFRONT home on a cul-de-sac nestled in scenic and peaceful gated Lakecliff golf/tennis community, this oneof-a-kind property invites you to experience an unparalleled lifestyle where luxury meets the tranquility of nature. Built by Olson-Defendorf Custom Homes and completed in December 2023 - THIS IS A MUST SEE SMART HOME WITH NO DETAIL SPARED...Boasting an impressive 5,434 sq ft of sophisticated living space, this estate features everything you can imagine including five bedrooms, (5th bedroom currently set up for an office but could be converted), Private entrance to the Casita (featuring one of the bedrooms and full bath), Media room, Elevator, Gourmet Kitchen, Butler Pantry, Outdoor Kitchen/fireplace, Pool/spa, Boat Dock/House with tram and double jet-ski ramp, Workout room, Generac Generator - Top of the line finishes throughout and tons of storage. SEE DOCUMENTS FOR FULL LIST OF FEATURES. Designed with thoughtful care, the home is equipped with spray foam insulation for optimal energy efficiency, a sizable laundry room, drop zone and abundant storage solutions to keep living spaces uncluttered and organized. The property features an oversized three-car garage that will accommodate a boat as well as a separate golf cart garage. This property promises a sanctuary, a place to rejuvenate, and a host of opulent amenities that elevate everyday living to an art form. Come, let your life story unfold in these majestic confines, crafting memories amidst the backdrop of Lake Travis and the Texas Hill Country. TEXT AGENT FOR APPT.
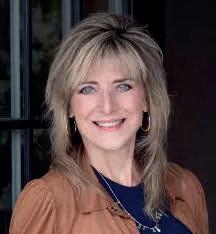
Mary Porter
REALTOR ® | TX 649800
512.633.3377
mary@porterhouseatx.com www.agentsrealtytexas.com
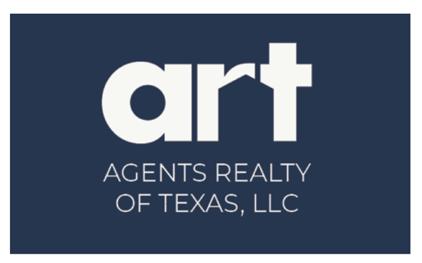
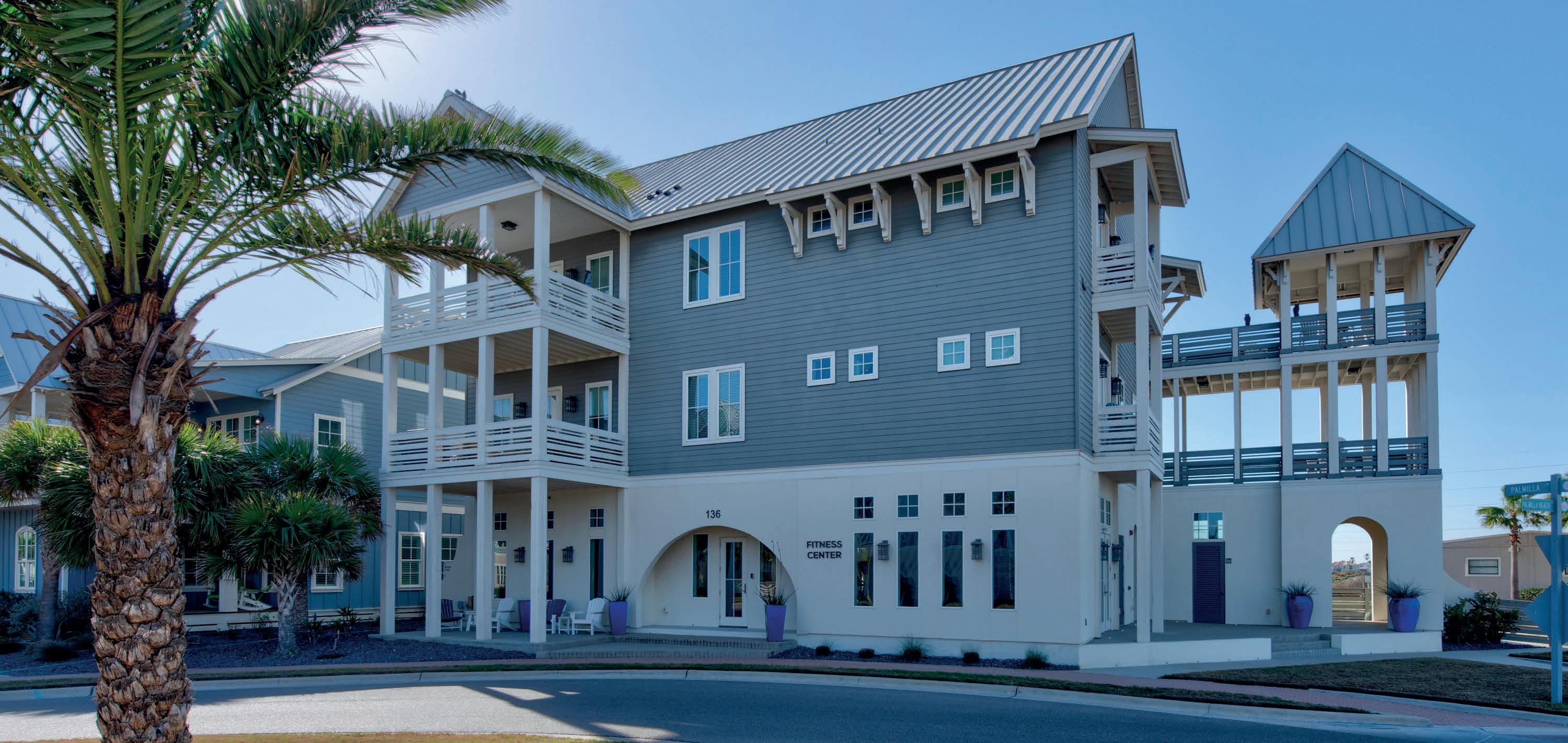
Luxury Seaside Condo Retreat
2 BEDS | 2 BATHS | 1,168 SQ FT | $699,000
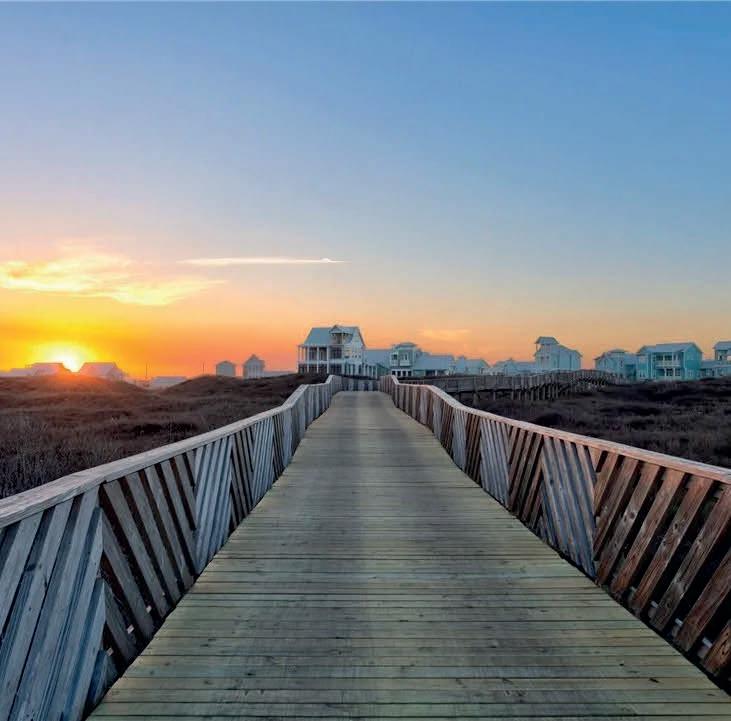
Palmilla Seaside Condos is a boutique condo building with only 4 units. There are 2 condos on each floor with the bottom floor being the fitness center. Each one has its own reserved covered parking and air-conditioned storage closet. #302 is on the top floor with two covered patios. One off the living area facing east and the other off the primary bedroom facing north. There are water and golf course views from these outdoor living areas with gulf breezes and afternoon shade. Inside is an open upscale floorplan with two spacious bedrooms. The primary bedroom has a private bath with dual vanities, water closet and a tiled shower. The secondary bedroom is next to the shared bath with a tub shower. The flooring is luxury vinyl plank with tile in the bathrooms. Finishes in this unit are quartz countertops, glass tile backsplash and gas appliances. This unit has not been in rental under these owners and is in amazing condition. Recent upgrades include; HVAC w/ dehumidifier, tankless WH, trash disposal, living room TV with enhanced sound system & TV in the primary bedroom. New living and dining room furniture & decor were introduced in late 22-23 and have been lightly used. The sofa has a comfortable pull-out queen bed. The Palmilla Beach Resort & Golf community has the most amazing amenities on the coast. Palmilla’s pools boast cabanas, swim-up bar, and chair side service for your relaxation and enjoyment. Originally planned by Arnold Palmer, Palmilla Beach Golf has the only True-Links style course in Texas. Palmilla offers five unique dining and refreshment spots within the village. Palmilla’s beachside service is next level. Relax in cozy chairs beneath shaded umbrellas while the attendants cater to your every need. Enjoy beachside food and beverage service as well as Palmilla’s air-conditioned comfort station. Additionally, the property includes walking & jogging trails, parks & open areas, and lakes & ponds. Don’t miss this opportunity to “Get On Island Time!”
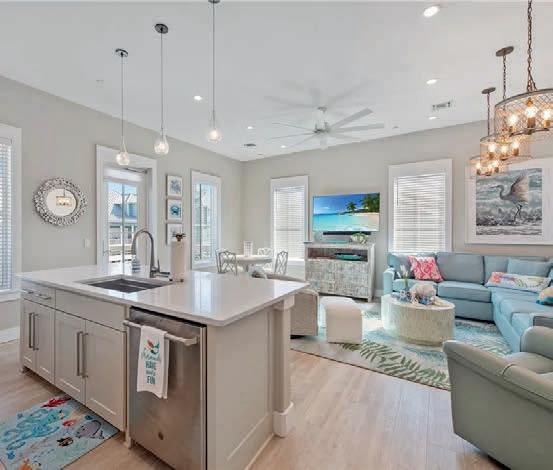

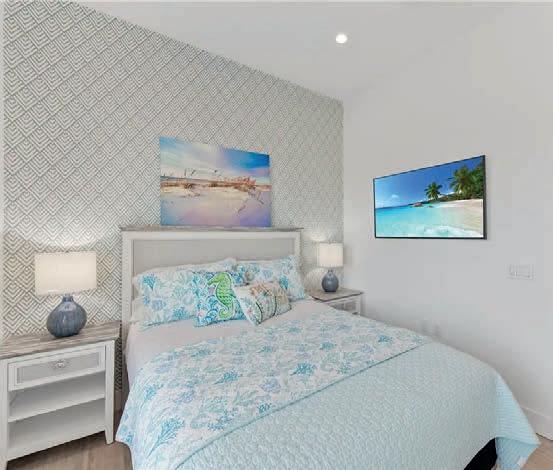
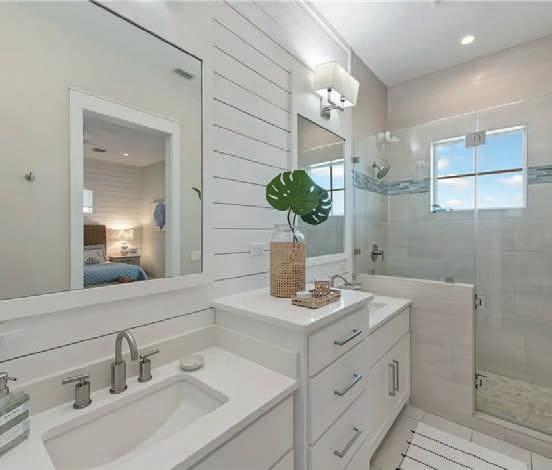

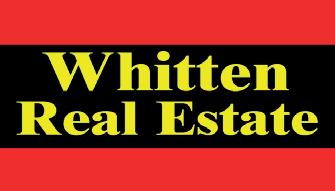
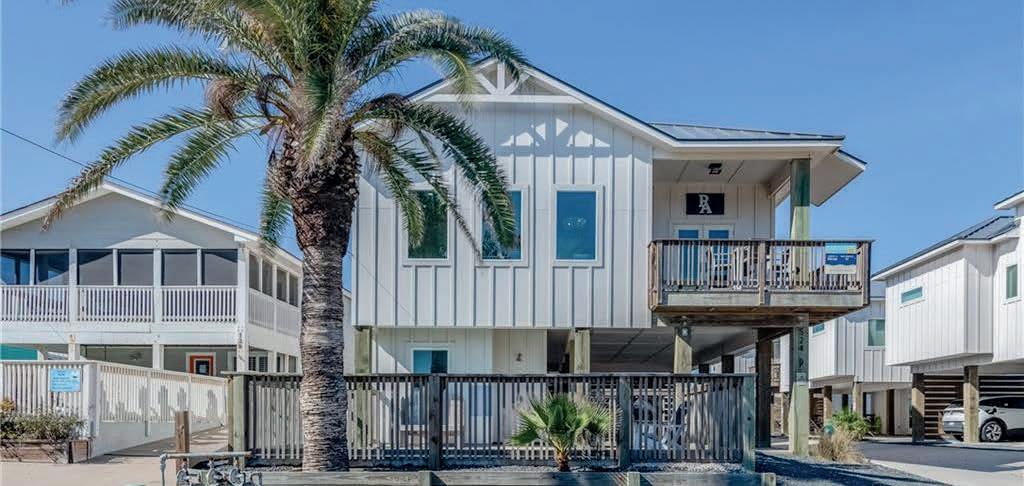
524 S 12th Street, Sunrise Harbor #D, Port Aransas, TX
Sunrise Haven with Pool
4 BEDS | 4 BATHS | 1,695 SQ FT | $929,000
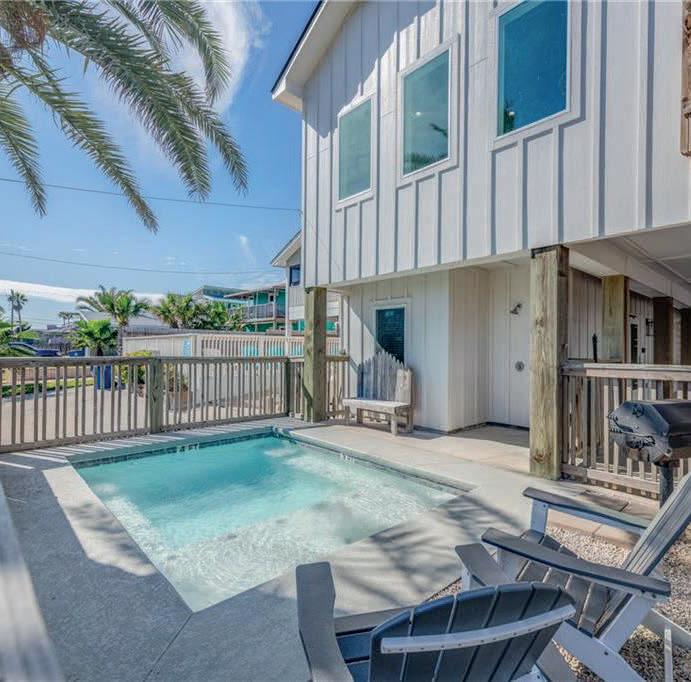
Sunrise Harbors is a detached condominium property located conveniently on tranquil 12th St. Two blocks from the beach and off Ave G in Old Town Port A. Unit D is and end unit with amazing sunrise views and a shady afternoon patio and pool area. There are only 3 cottages in the HOA, each one with dedicated parking and private pools. This unit is 4 bedrooms, 3 ½ baths with one of the bedrooms downstairs being a bunk room. Another secondary bedroom is found downstairs along with a stackable full size laundry closet. The primary suite is upstairs as is a secondary bedroom with a private full bath with shower. The primary bath has a luxurious bathtub and shower area as well as dual vanities and a water closet. There is a ½ bath conveniently found between the upstairs bedrooms for guests. Upstairs offers an amazing gathering space featuring high ceilings and open concept kitchen, dining and living areas. The flooring downstairs is a low maintenance stained concrete and upstairs features luxury vinyl plank flooring. The kitchen has stainless steel appliances, a gas stove and beautiful quartz countertops. Catch the sunrise in the morning on your nice sized patio right off the living and dining areas. This patio also overlooks your private heated pool and a glimpse of the gulf. Enjoy this amazing property all for yourself or you have the freedom to rent it with whatever management company you choose. It is turnkey and ready to go for the spring season. Don’t miss your chance to “Get On Island Time”!
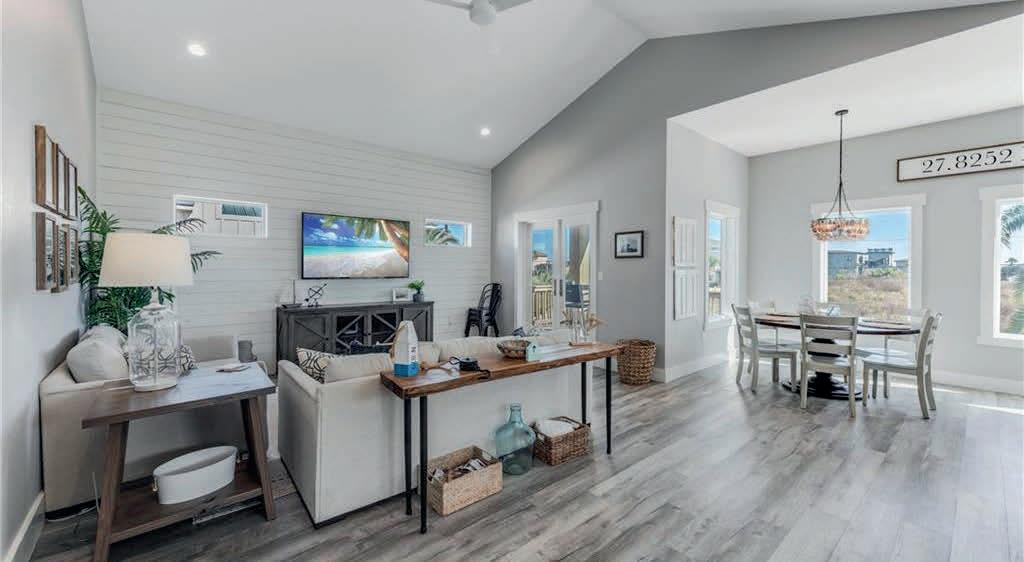

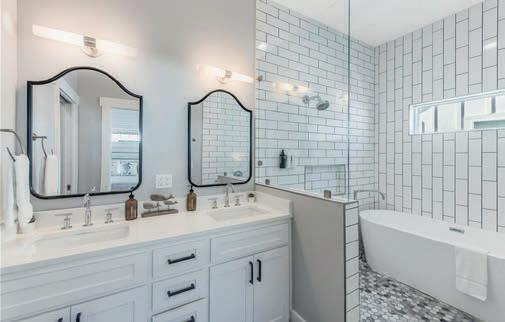
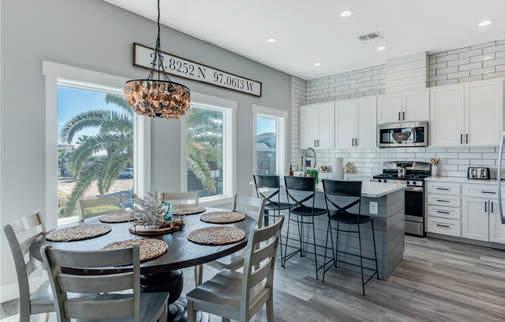
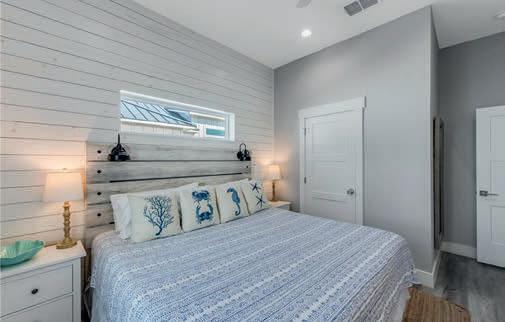
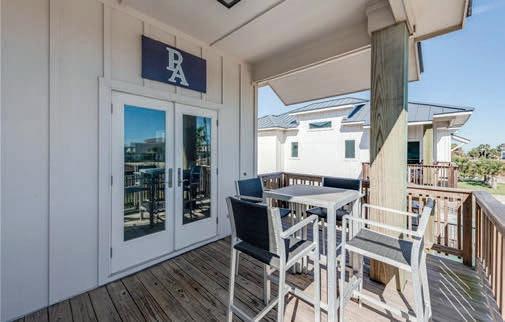


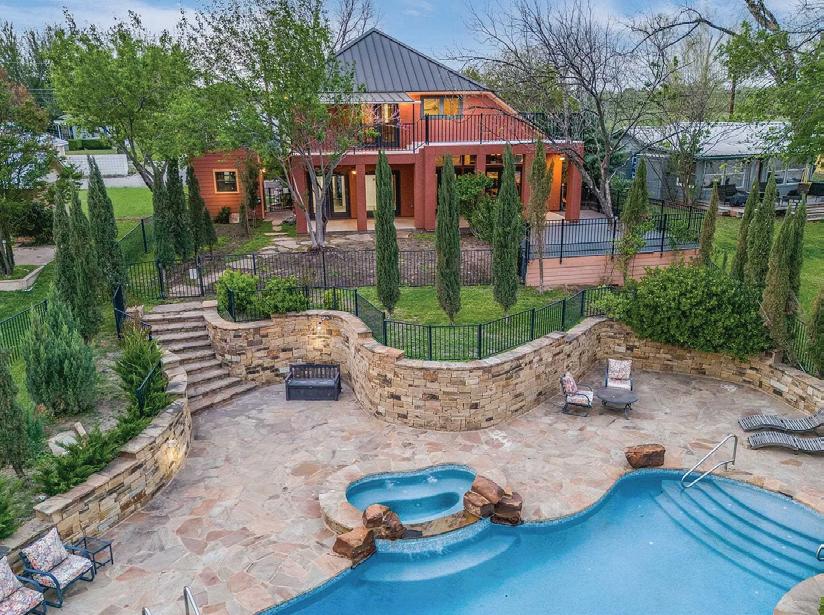
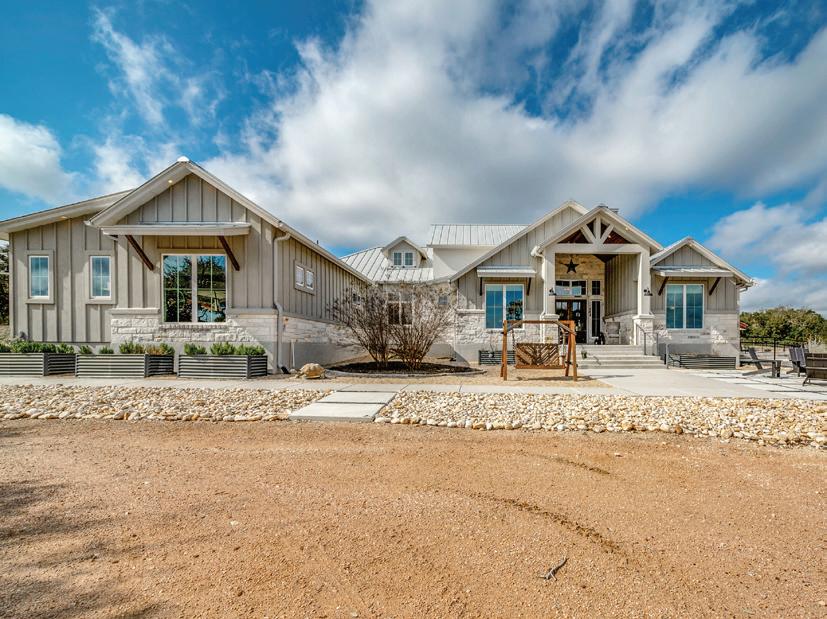
2163 Owl Branch, Canyon Lake, TX - Stephanie Fikes
2450 River Oaks Drive, Kingsland, TX - Zina Rodenbeck
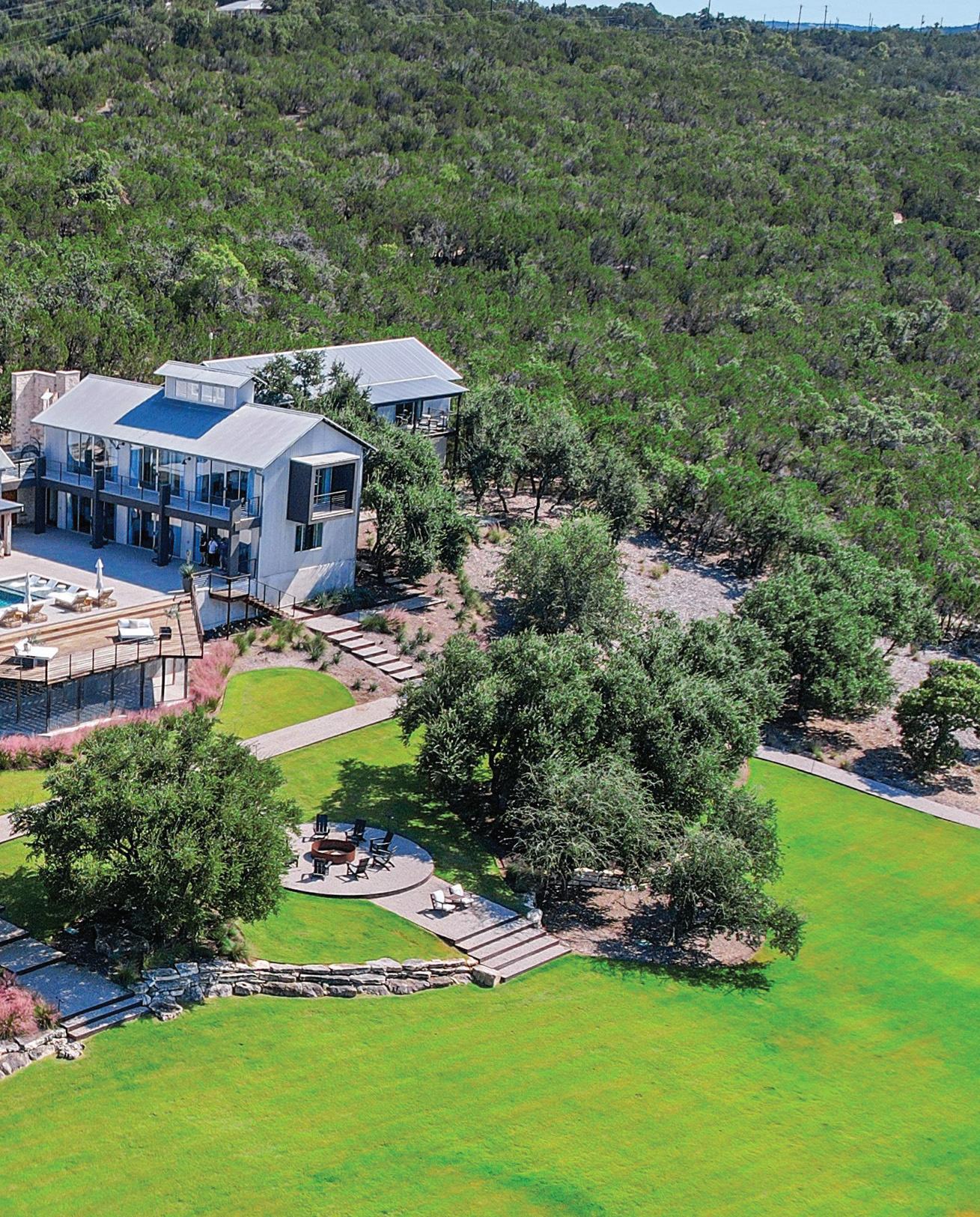
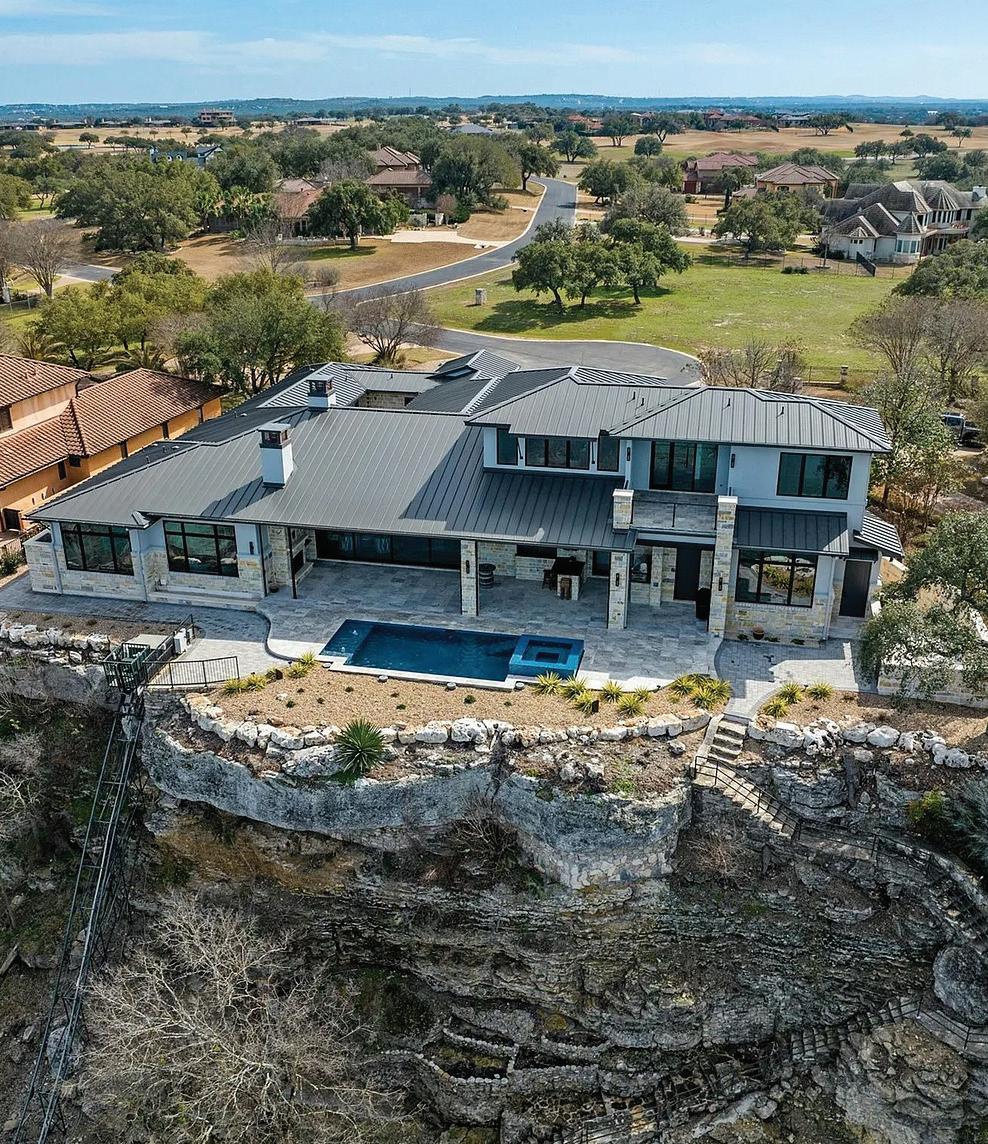
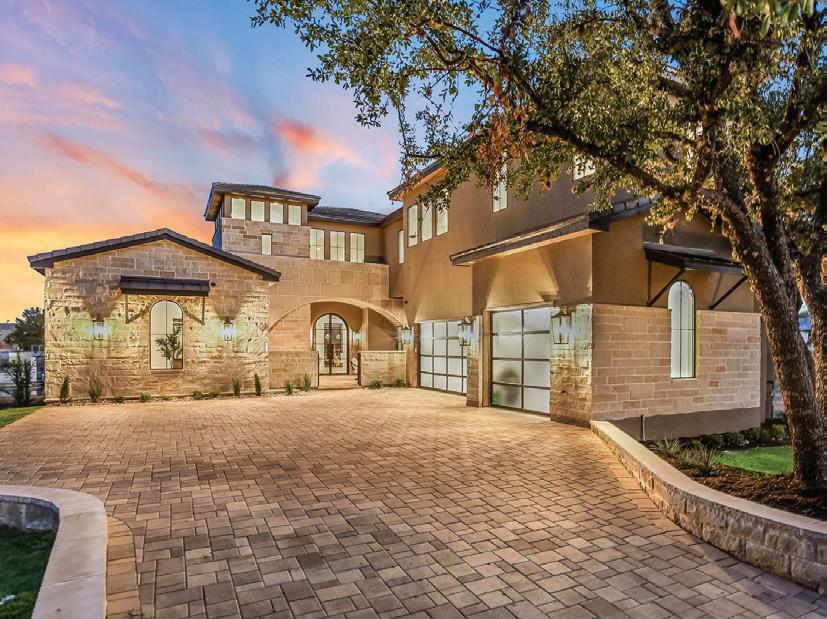
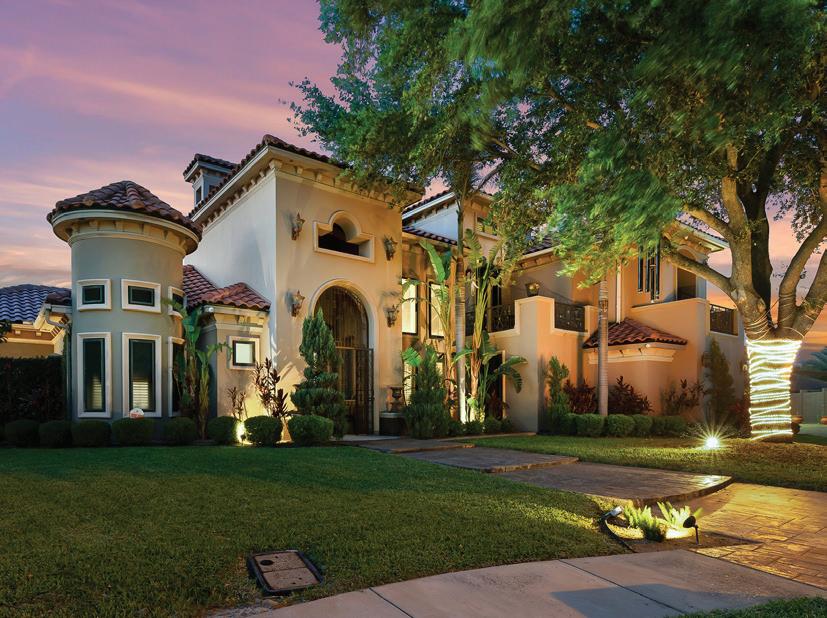
Cover Home: 8105 McGregor Lane, Dripping Springs, TX - Rey Rocha
2923 Cliff Point, Spicewood, TX - Mary Porter
315 Matern Court, Horseshoe Bay, TX - Shirl Thornton
2700 N Brazos Court, McAllen, TX - Erika Reynaga
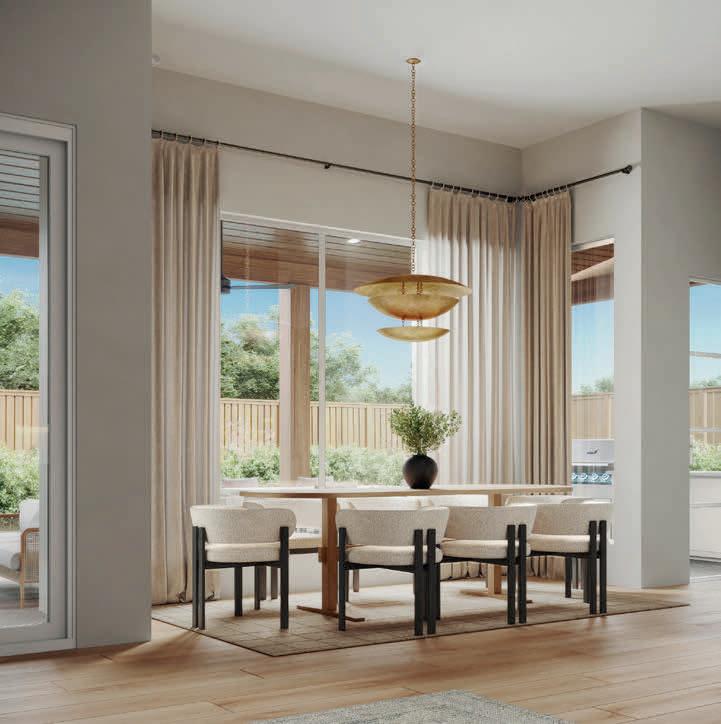
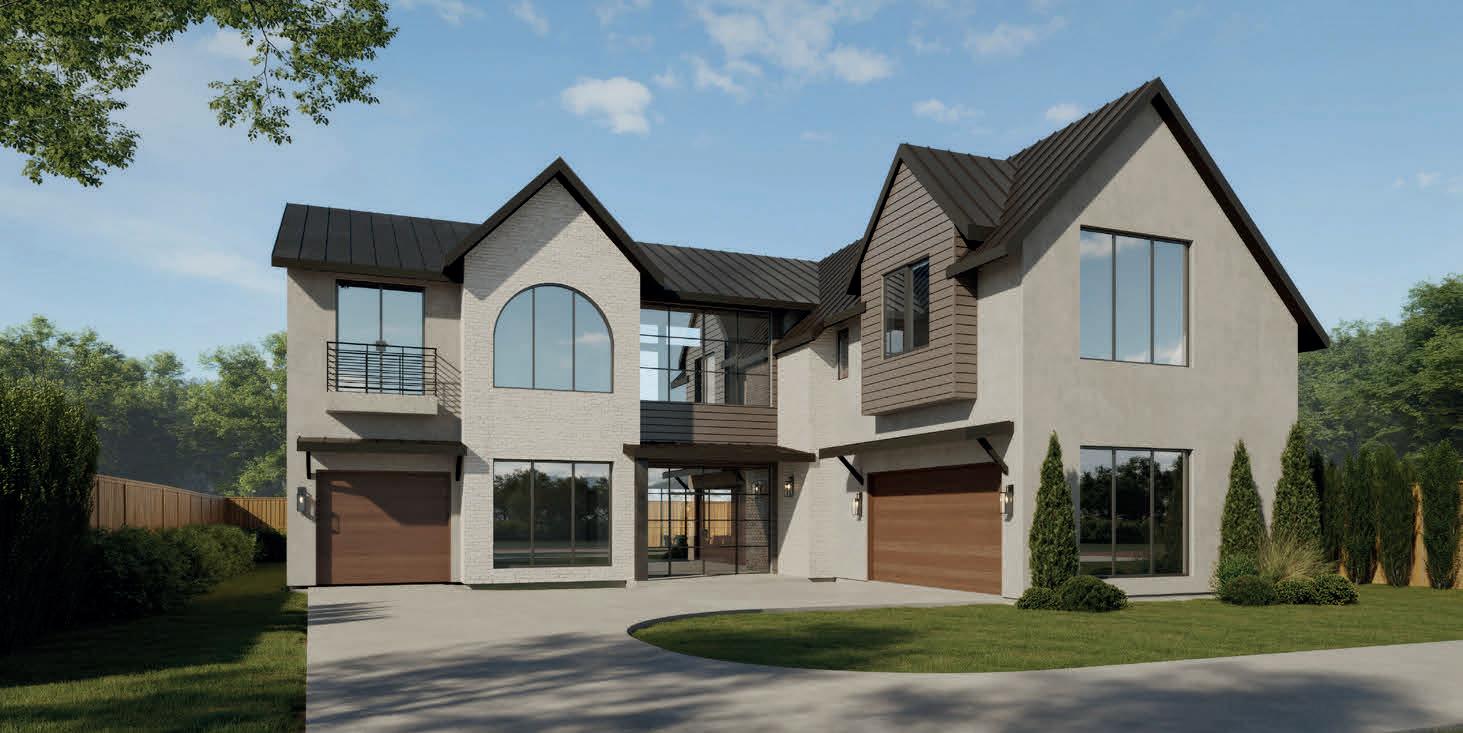
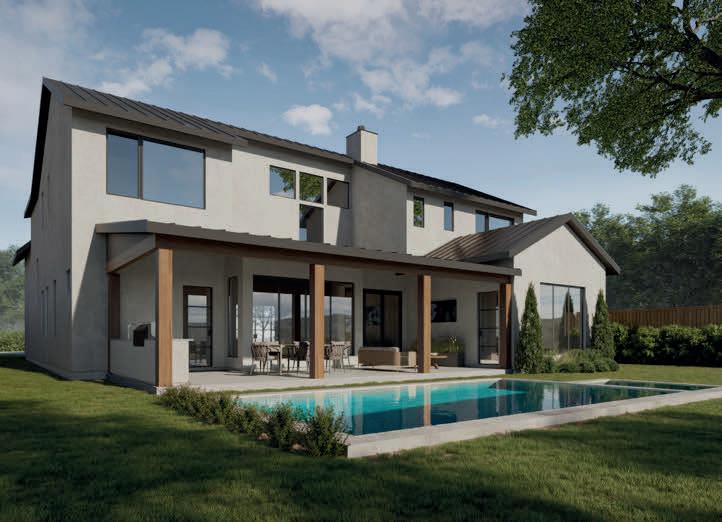
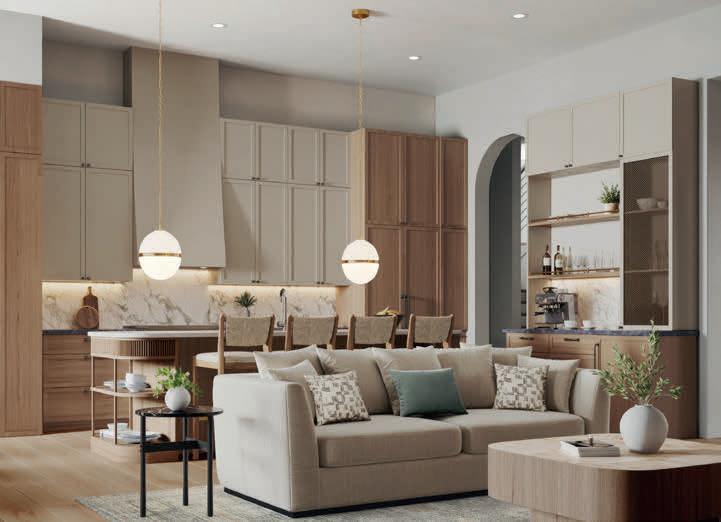
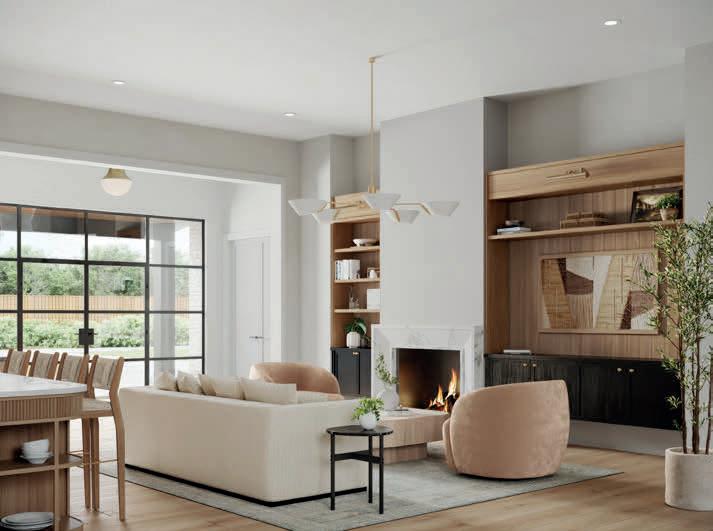
Imagine your family thriving in the heart of close-in Westlake’s coveted Woodhaven neighborhood, with the acclaimed Eanes ISD schools just a stroll away. This isn’t waiting years for your dream; it’s an accelerated path. At 3507 Pinnacle Road, you have a rare opportunity to own a bespoke, custom-designed haven delivered by Newcastle Homes in an unprecedented timeframe – ready early 2026. Newcastle Homes is renowned for delivering 24 years of exceptional craftsmanship.
Step into 4,316 square feet of sophisticated warmth, where every detail is meticulously planned for luxurious living and seamless entertaining. Imagine entertaining guests in your two spacious living areas, creating culinary masterpieces in the chef’s kitchen with a functional working pantry, and savoring al fresco dining on the covered porch, prepared in your complete outdoor kitchen. With 5 bedrooms, 5.5 spa-inspired bathrooms, a versatile flex library/studio, and a convenient first-floor guest suite, this home effortlessly accommodates both grand celebrations and intimate family moments. Beyond the curated interiors, the attention to details outside are just as exquisit. the convenience of a 3-car garage and circular driveway, and the ultimate relaxation offered by your hotel-style pool and spa nestled within the fully manicured yard. Just moments away, and vibrant array of amenities awaits, from youth sports and dance classes to high-end restaurants and boutiques. The quintessential Westlake lifestyle at your fingertips. This is your chance to establish a lasting legacy in one of Westlake’s most desirable neighborhoods, delivered with exceptional efficiency by one of Austin’s leading design-and-build firms.
Are you ready to accelerate your Austin dream and craft your perfect Westlake haven in Woodhaven? Contact me today to explore the unique opportunity that awaits at 3507 Pinnacle Road begin customizing your dream home for early 2026 occupancy.

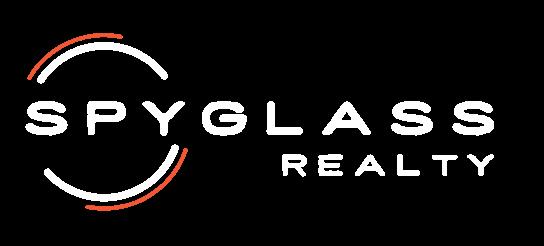
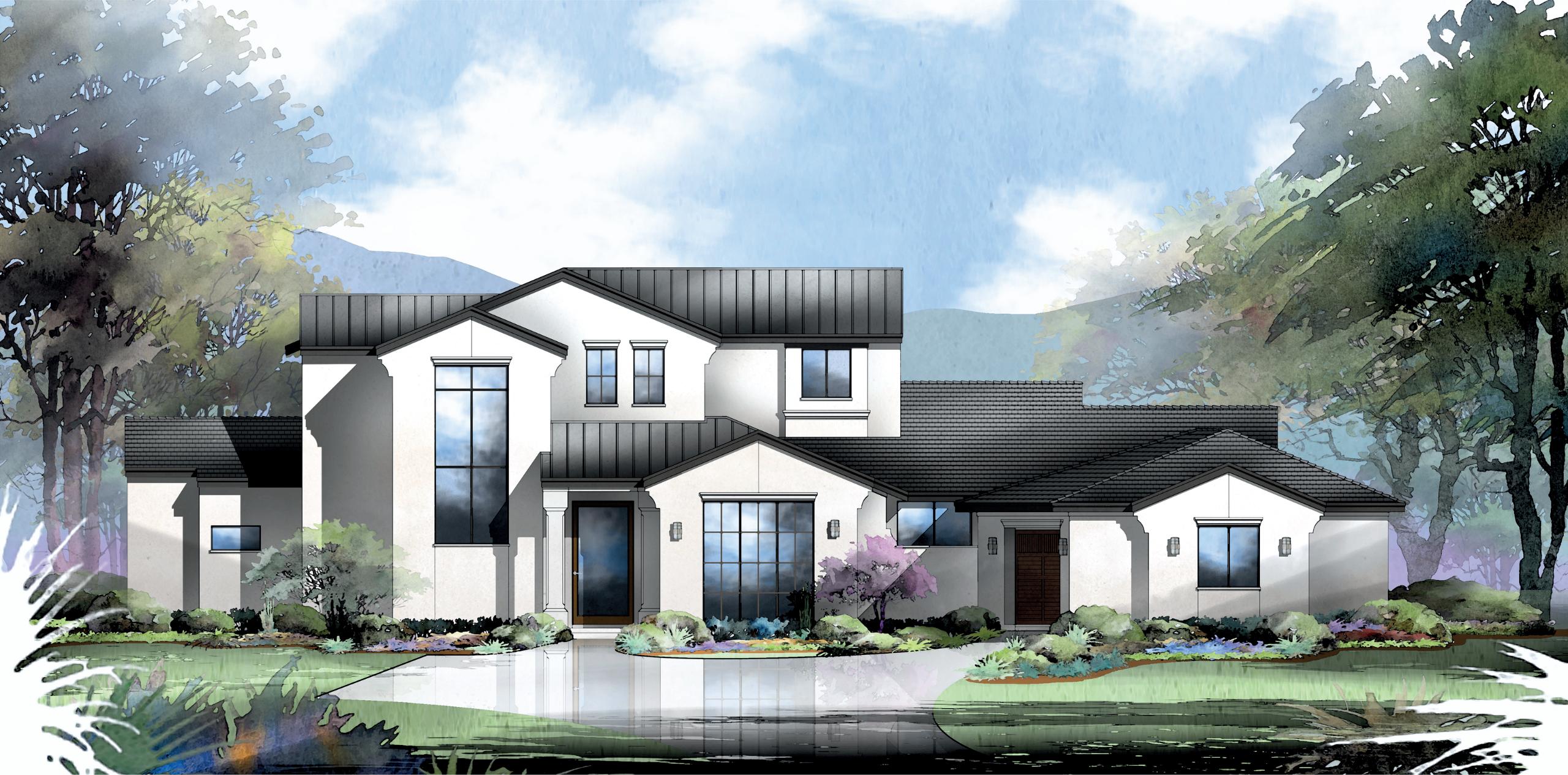
NEW SPEC IN HACIENDA HEIGHTS LAKEWAY
5,400 SqFt | 4 Bed | 5.5 Bath | 3 Garage
Breathtaking views and thoughtful design come together at 108 Montana del Oro Way. This open-concept home features a spacious primary suite, guest rooms, a study, and a flex space perfect for work or play. The large covered patio brings the outdoors in, while a dedicated wellness area with a sauna and cold plunge delivers daily comfort, recovery, and relaxation.
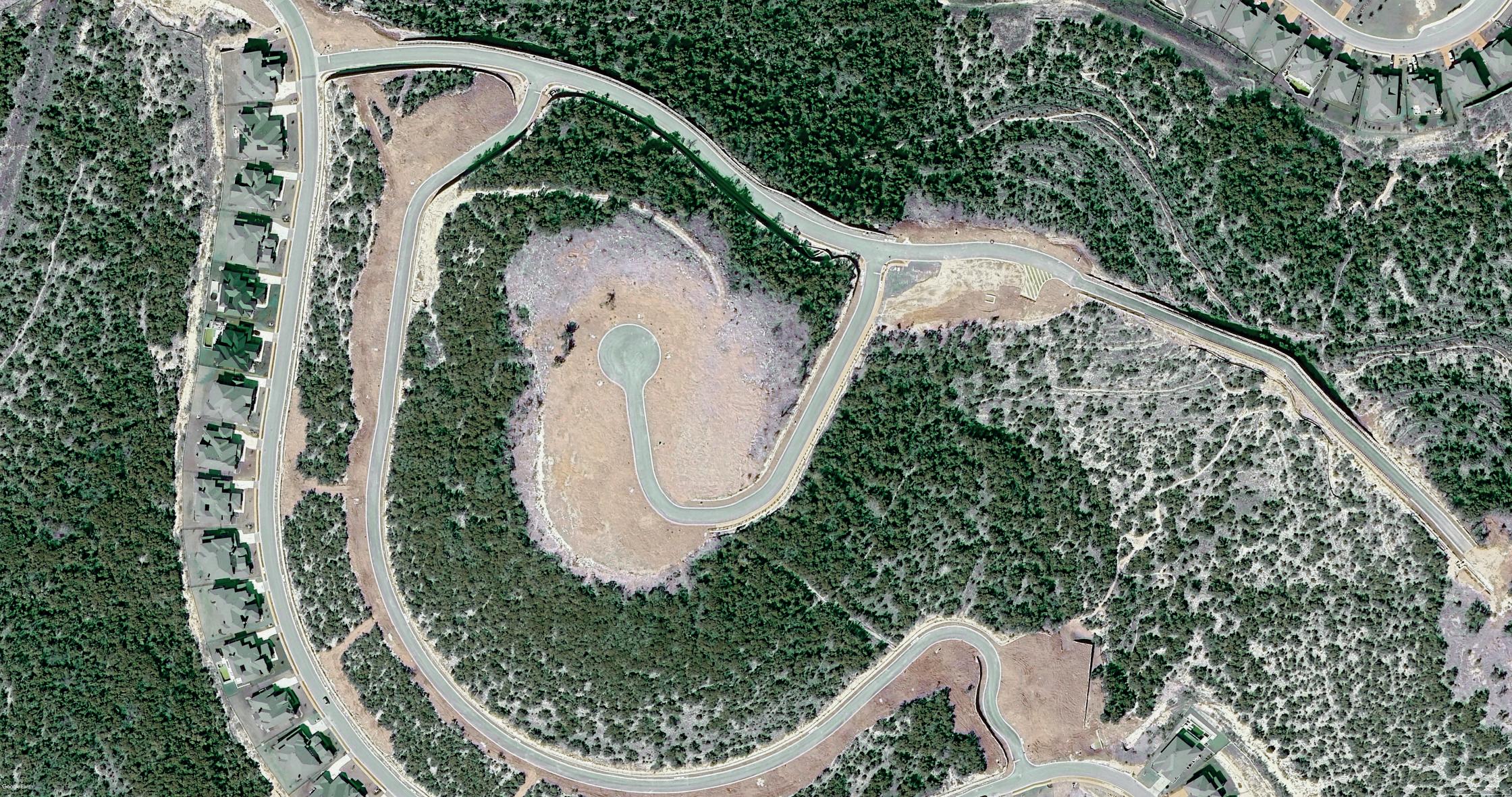
LOTS IN HACIENDA HEIGHTS LAKEWAY
6 Available | Builder Owned
If you want to live on this exclusive hilltop and build rather than buy a spec home, we have six premier lots available in Hacienda Heights. Ranging from 0.346 to 0.585 acres, each homesite offers sweeping panoramic views and plenty of space to bring your vision to life. Located within Rough Hollow at the highest point in Lakeway, this rare opportunity includes access to top-rated schools, resort-style amenities, and lake living at its best.
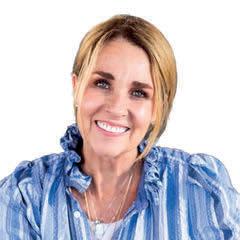
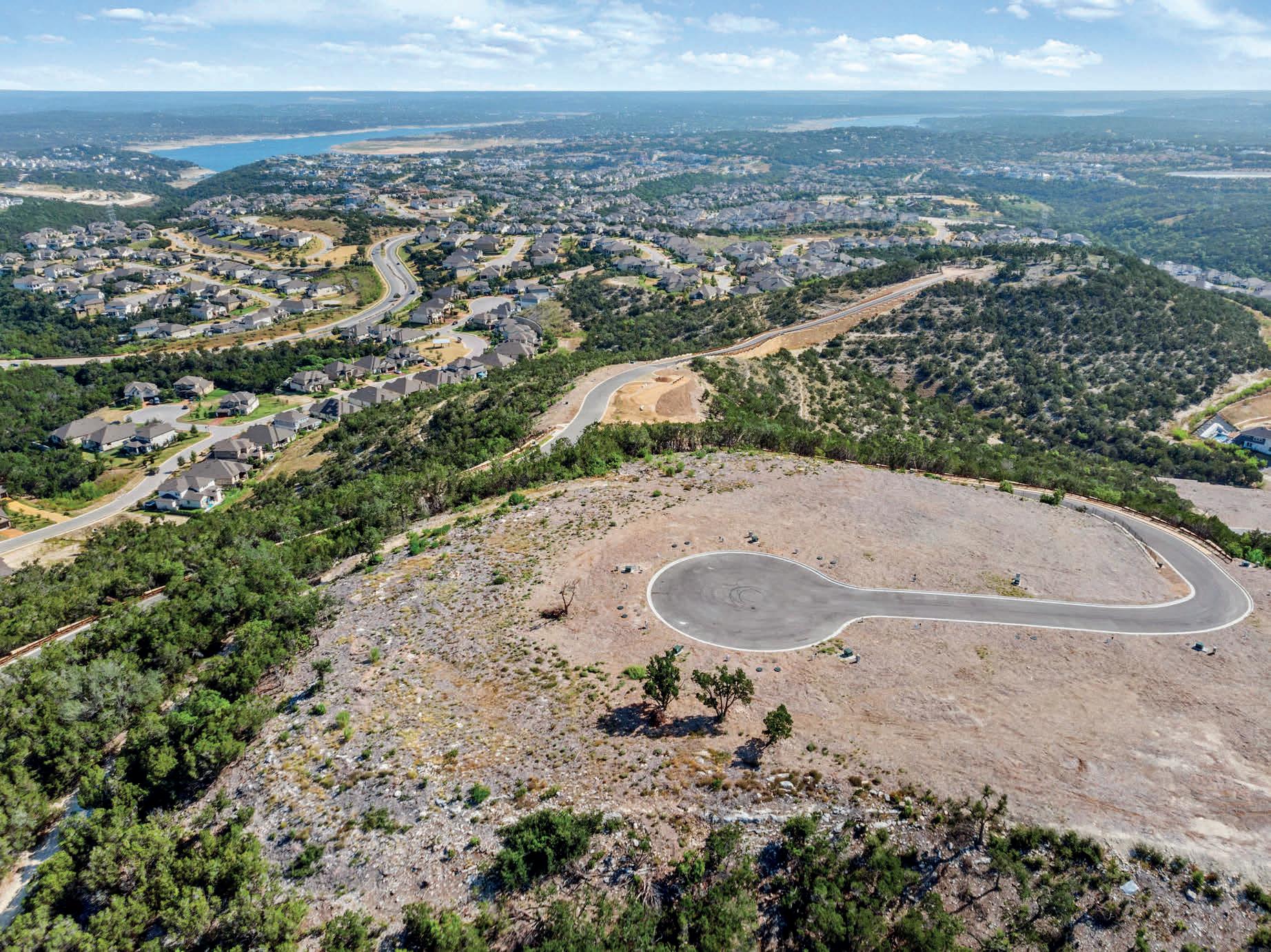


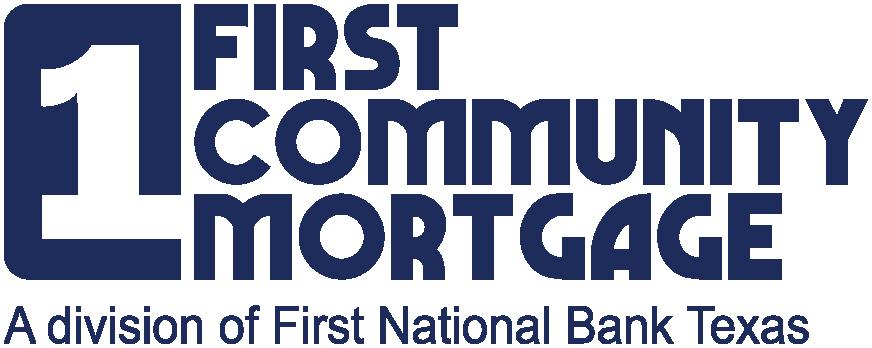
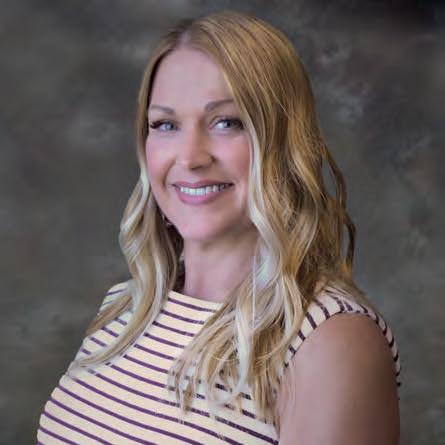


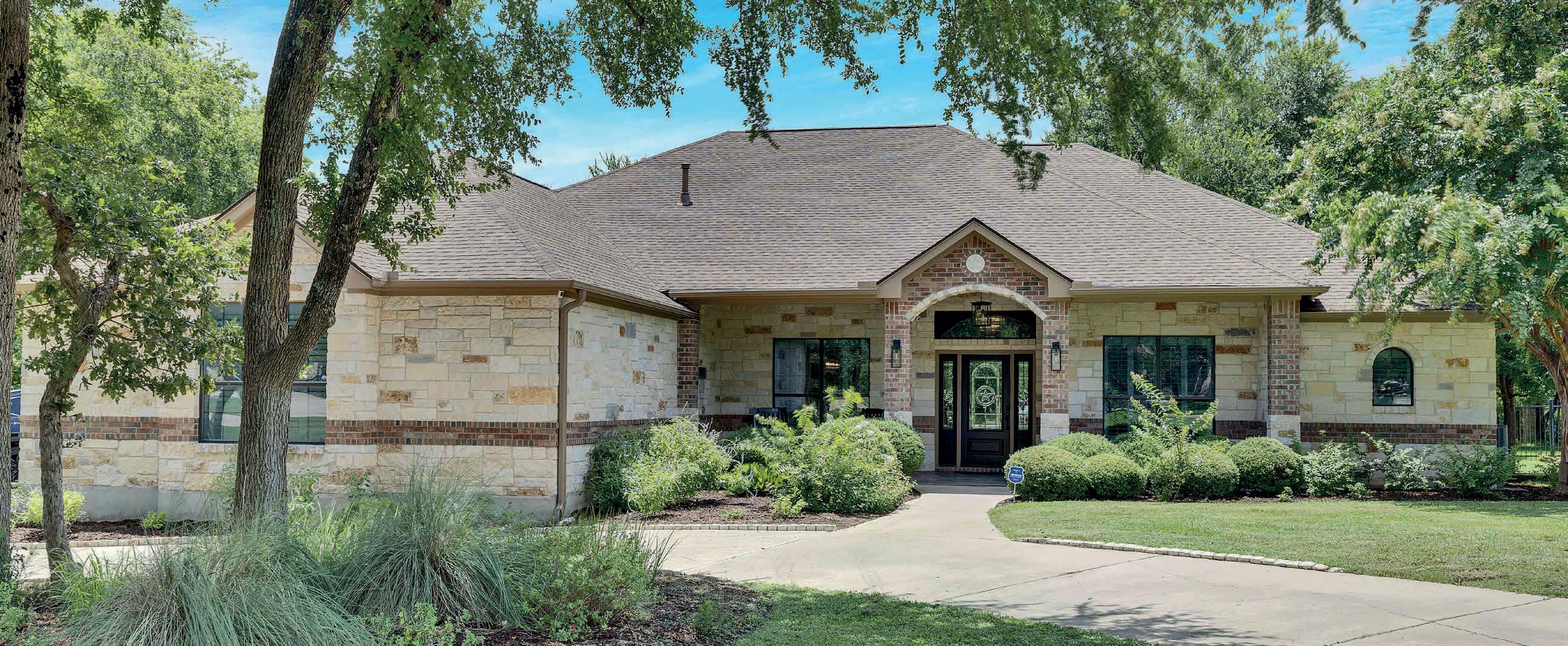
104 STANDING OAK DRIVE, GEORGETOWN, TX 78633 OFFERED AT $1,150,000

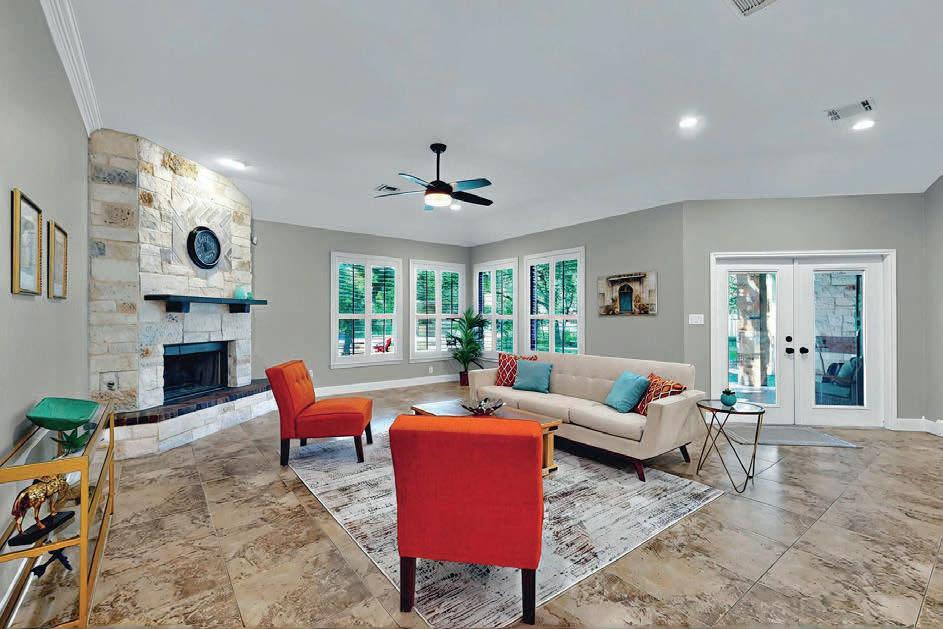
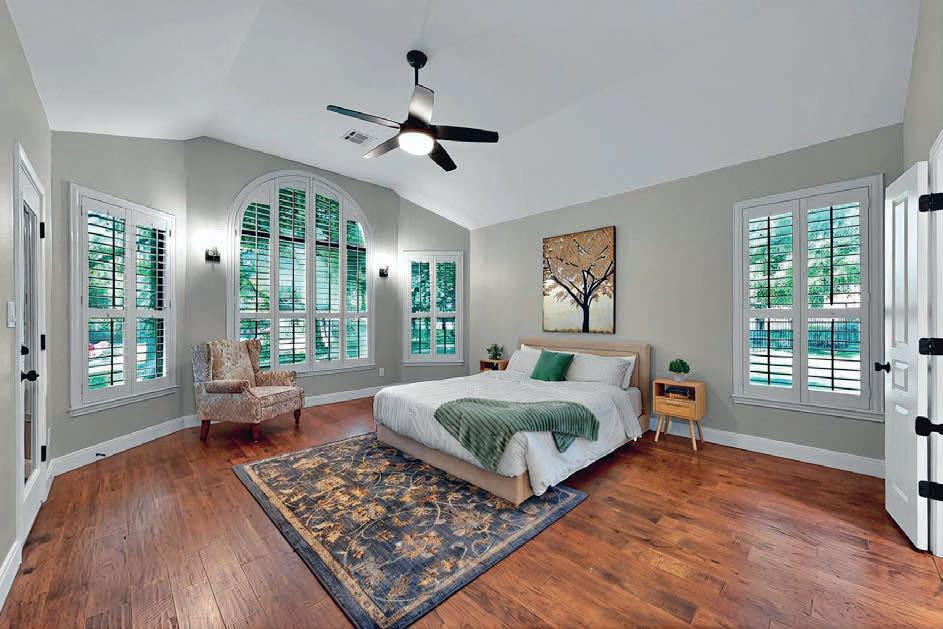
5 BEDS | 4 BATHS | 3,373 SQ FT | 1.0 AC
Welcome to Woodland Park! This recently remodeled retreat greets you with mature landscaping. Inside, you’ll find spacious living spaces, 10-11’ ceilings with crown molding, elegant modern fixtures, as well as hand-scraped hardwood and tile floors. The resort-like backyard features a sparkling pool with fountains and a heater for year-round use, a covered BBQ bar, a fire pit area, several beds teaming with shrubs, flowers, and veggies, along with a sprawling lawn area. This home is bragworthy, and perfect for entertaining. The Primary Suite offers both a soaking tub and walk-in shower with a bench, 2 closets with built-in shelving, dual sink vanities with a linen tower, and private WC. The other bedrooms include a Nanny Suite with full bath, 2 large Guest Bedrooms connected by J&J Bath, and a flexible Office/5th Bedroom with a connected full bath. The Great Room connects the Kitchen featuring S/S appliances, Kraftsmaid Cabinets, and Quartz & Granite counters, to the massive Family Room with a wood/gas fireplace. The formal dining room greats guests and a connected flex space offers options for a Game Room or a more intimate conversation space. The 3-car garage has epoxy floors and built-in cabinets. The home was recently updated, and all major appliances are lass than 5 years old. Conveniently located near Lake Georgetown, Golf, and Shopping, this home has it all.
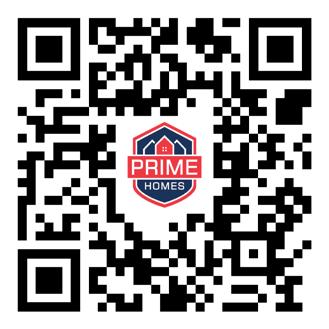


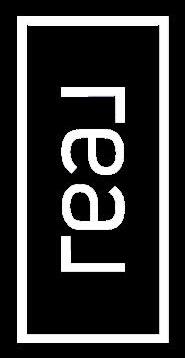
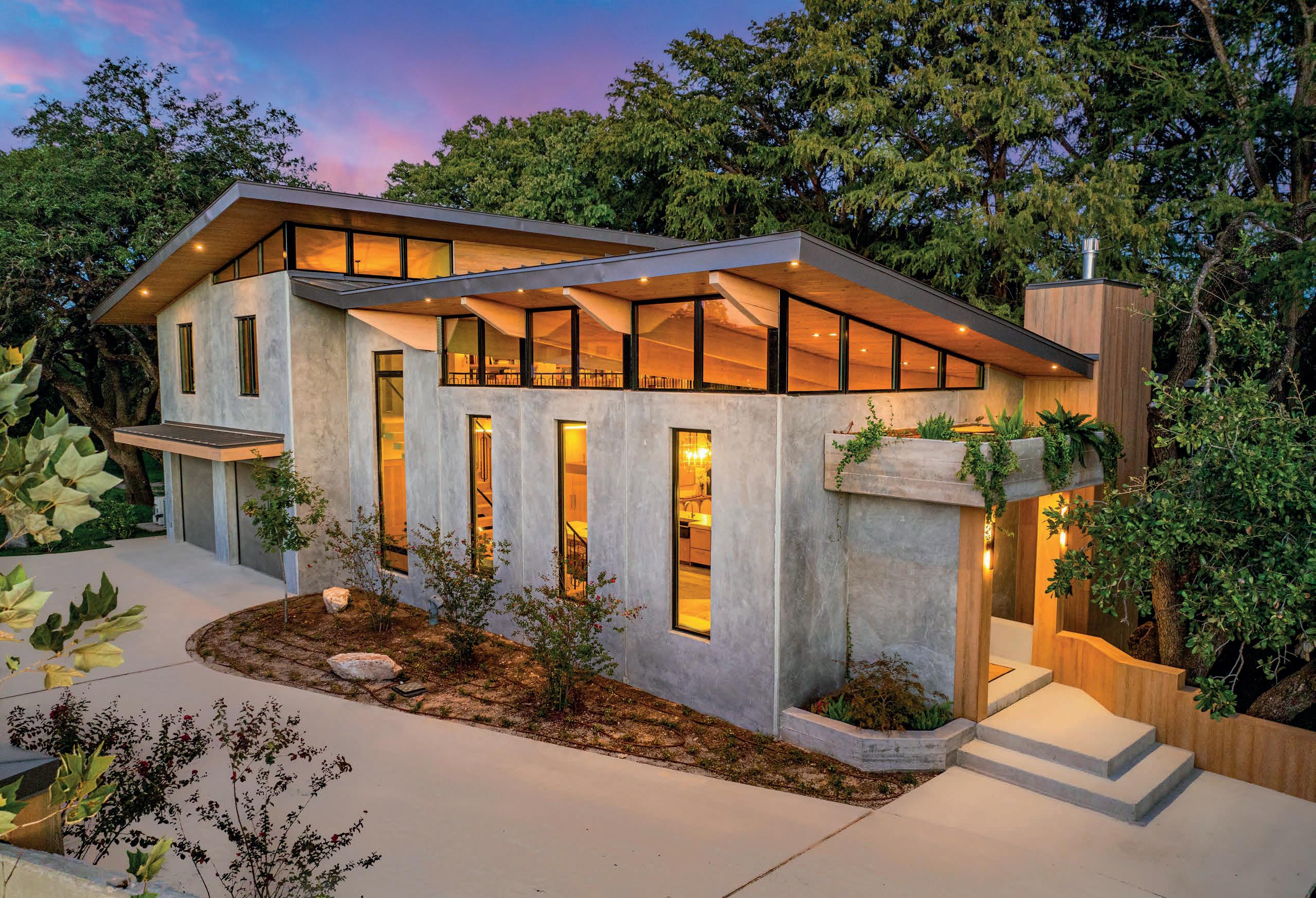
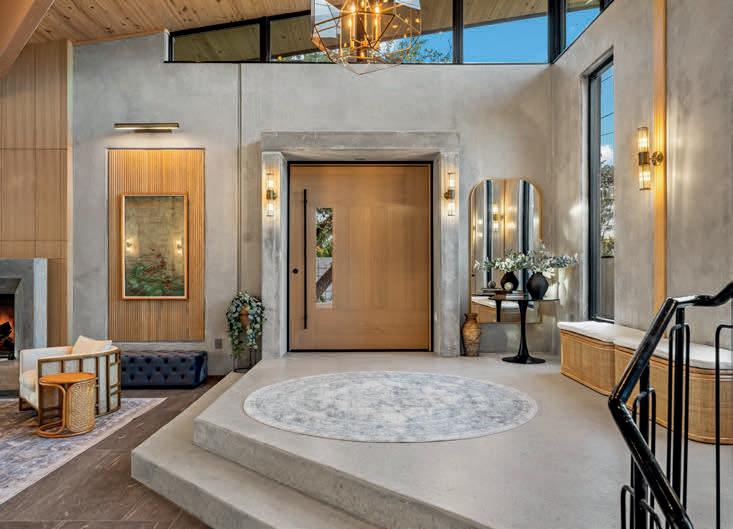
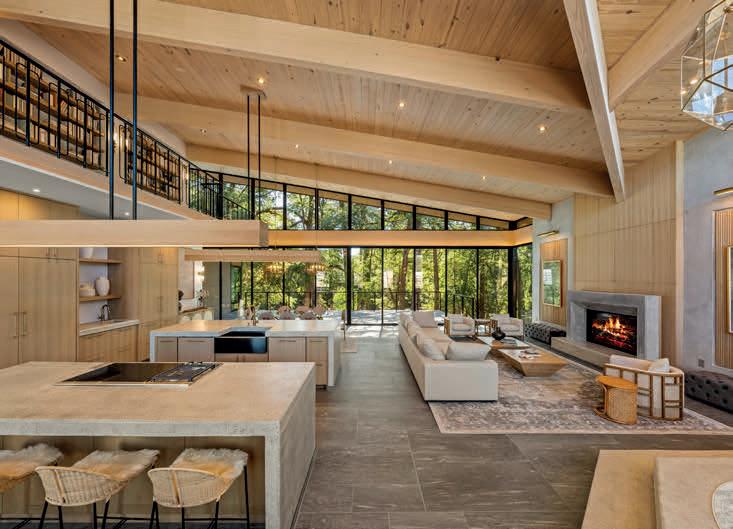
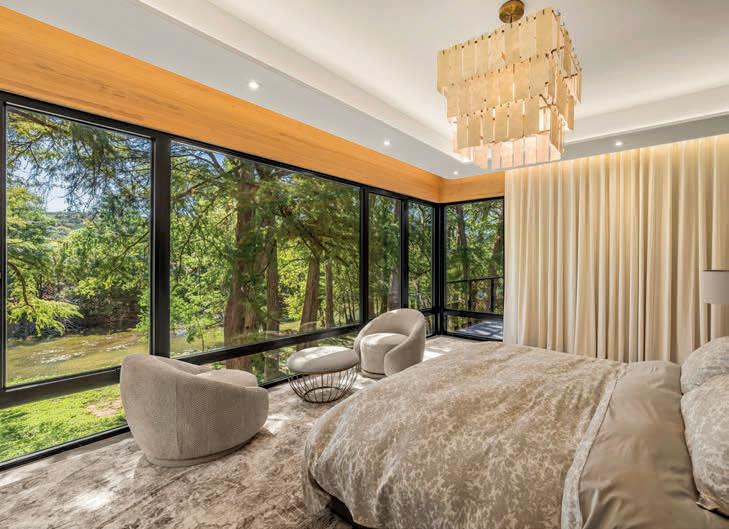
39 TX, Hunt, TX 78024
Experience an architectural masterpiece where form and function merge seamlessly among the treetops overlooking the stunning Guadalupe River. Set on over 1.6 acres with 425 ft of river frontage and within walking distance of the Hunt General Store, this home offers a unique blend of privacy, beauty, and convenience. Designed with family living and grand entertaining in mind, this innovative concrete home stands out with its dramatic architecture and advanced construction, providing outstanding thermal insulation and low-maintenance durability. Floor-to-ceiling glass throughout the main living spaces and bedrooms captures unobstructed views of the river and the majestic cypress trees lining its banks. Spanning approximately 4,000 sq ft, the home includes three bedrooms, 3.5 baths, and an open-concept kitchen, dining, and living area. Visit www.1605hwy39.com for photos and a video of this extraordinary home in the heart of the Texas Hill Country. Https://vimeo.com/1072699171



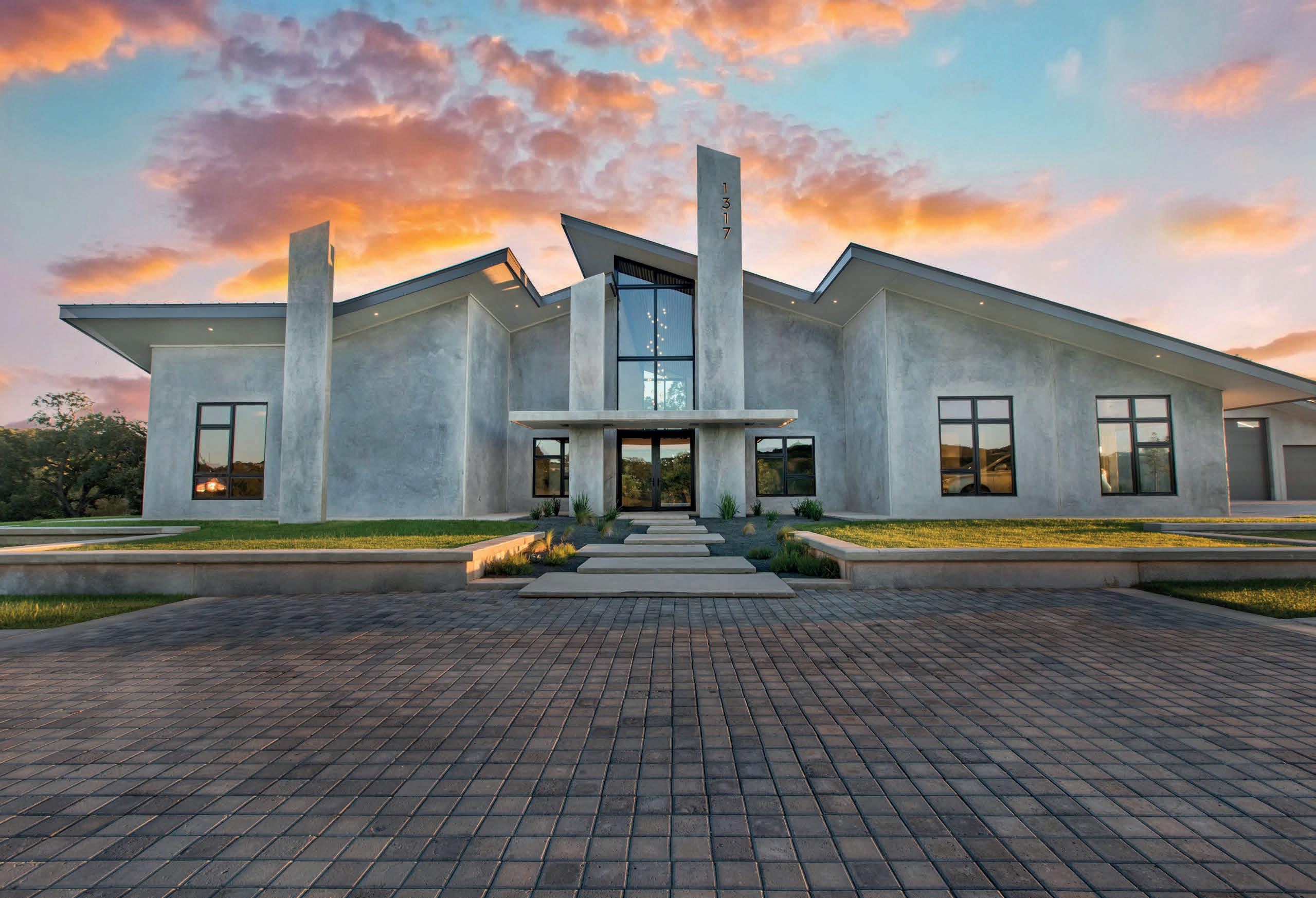
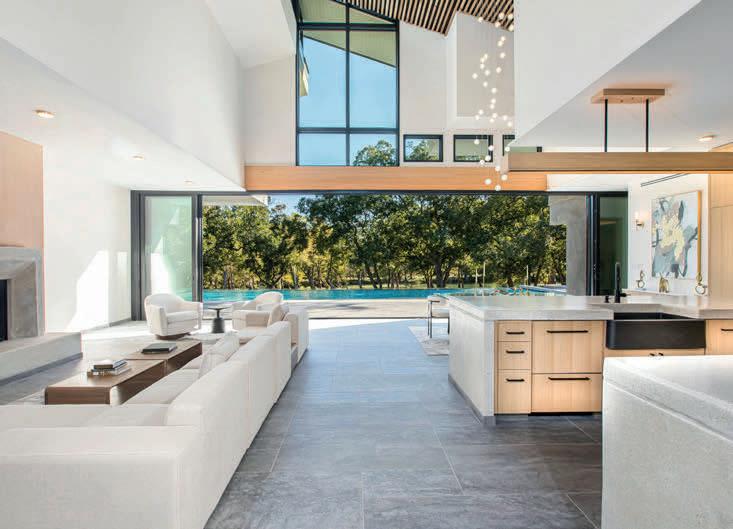
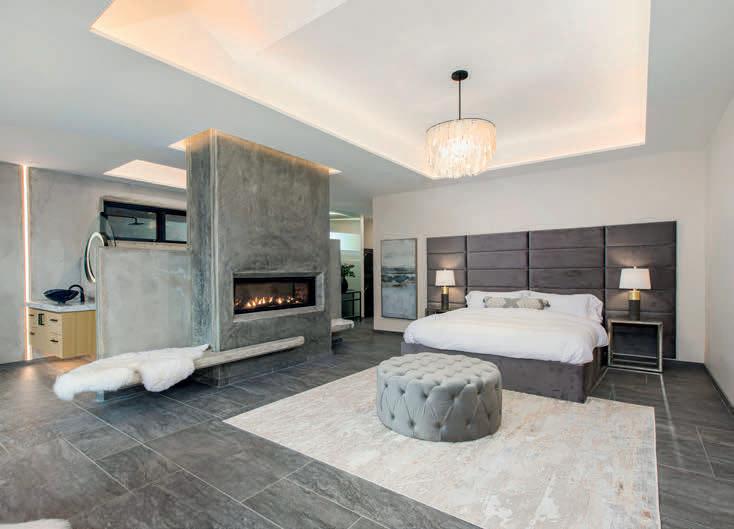
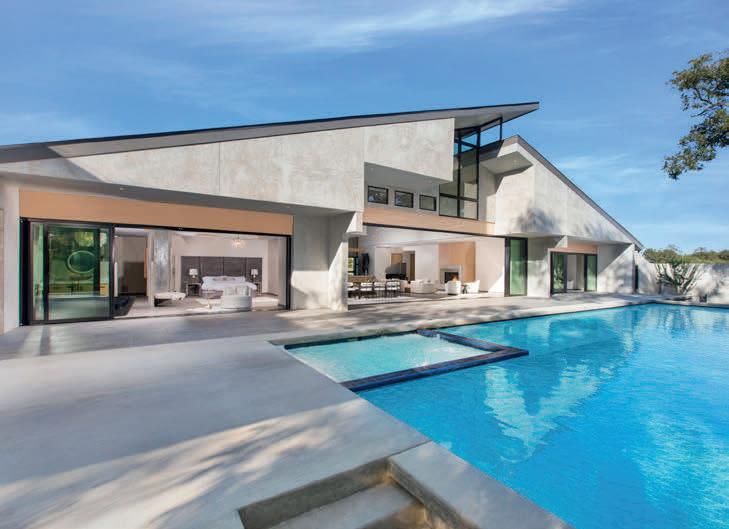
1317 Texas 39, Hunt, TX 78024
4 BEDS | 4.5 BATHS | +/– 4,200 SQ FT | 5 ACRES
Monolith House is a modern architectural marvel in the Texas Hill Country, blending cutting-edge design with nature. Spanning five riverfront acres, this Neolithic Revival home features sculptural concrete construction, floor-to-ceiling glass, and seamless indoor-outdoor spaces.
Designed by a hospitality-expert firm, it offers a luxurious yet low-maintenance lifestyle. The open-concept great room, chef’s kitchen, and resort-inspired primary suite provide breathtaking views of the Guadalupe River. With three en-suite bedrooms, a multi-use fourth room, a 60-foot infinity pool, and outdoor living spaces, it’s perfect for relaxing or entertaining. Just minutes from Hunt and nearby towns, Monolith House redefines serene, high-design living. https://vimeo.com/766126505


Welcome to Lakeside Lodge, a beautifully preserved vintage bed and breakfast, nestled along the peaceful shores of Lake Buchanan in Burnet, Texas. Located just 50 miles northwest of Austin, this charming lodge, originally built in 1963, offers a rare opportunity to own a piece of lakeside paradise.


$745,500 | 2 BEDS
Open Water Lake LBJ views await in this first floor Horseshoe Bay condo with no steps required! Recently updated, this 2 bedrooms 2 bathrooms first floor unit boasts an open floor plan offering stunning eastern lake views the moment you enter. You’ll immediately appreciate the fully remodeled kitchen (2024) with gleaming quartz counters, updated appliances and custom Shaker cabinetry by Mike Gardner Construction. The large living room with a cozy fireplace extend the lake life through all 4 seasons!

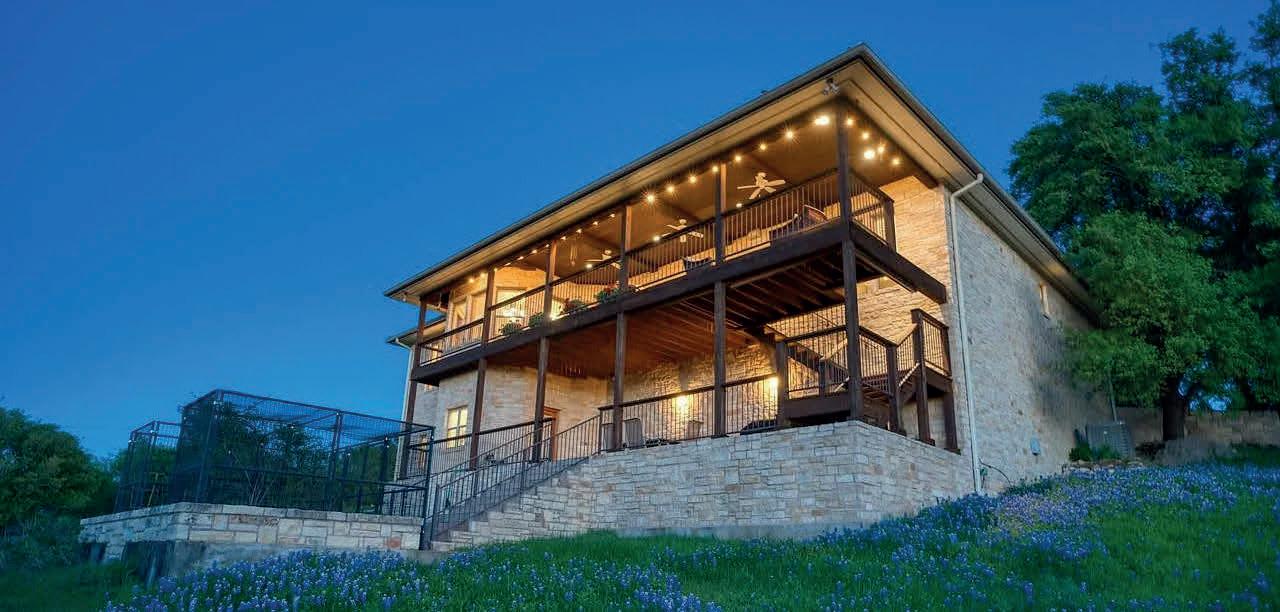

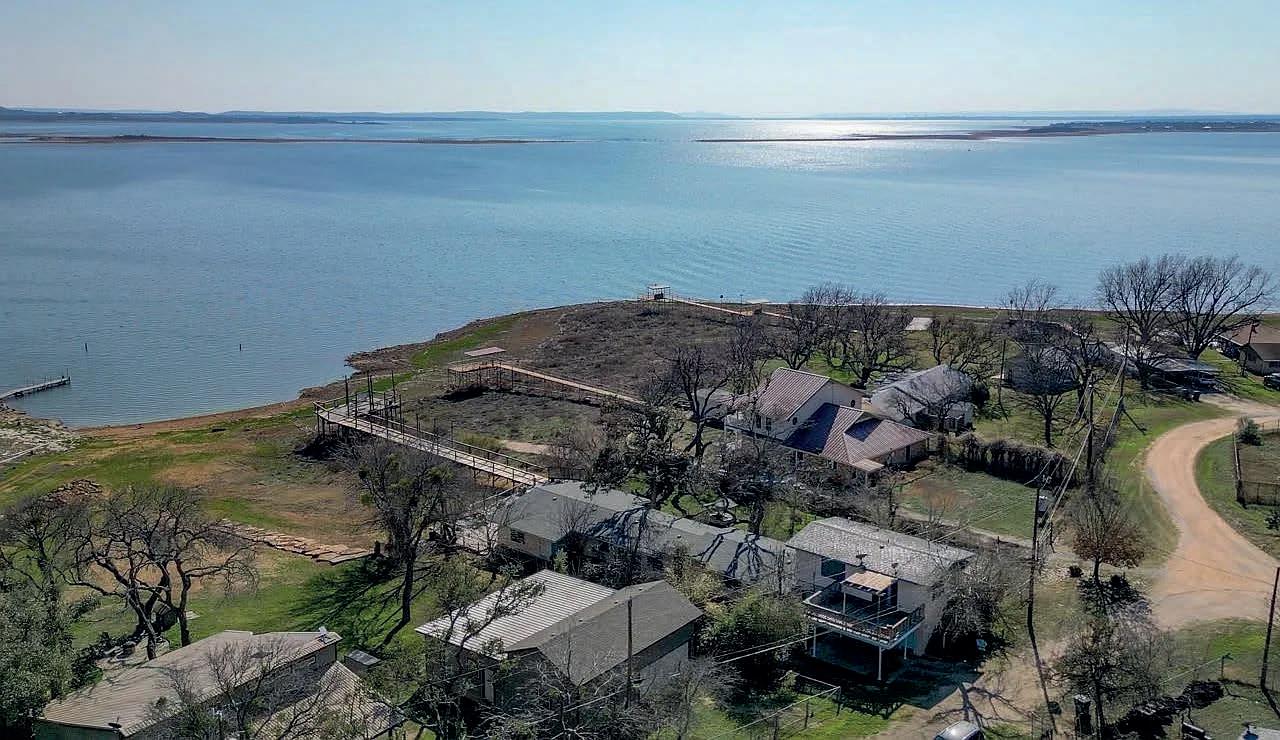
$825,000 | 3 BEDS | 2 BATHS | 18.75 ACRES
RARE Hill Country Gentleman’s Ranch - UNRESTRICTED! This extraordinary 18.75-acre property in Burnet County is the ultimate Texas Hill Country retreat, offering privacy, breathtaking views, and unmatched versatility for your country lifestyle. Perfectly positioned on rolling terrain, this ranch delivers BIG views and endless possibilities! he heart of this property is a stunning Texas limestone home, featuring exceptional craftsmanship and countless upgrades.
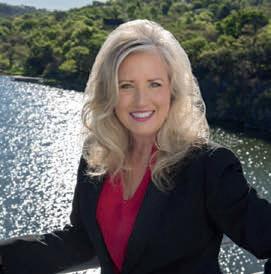
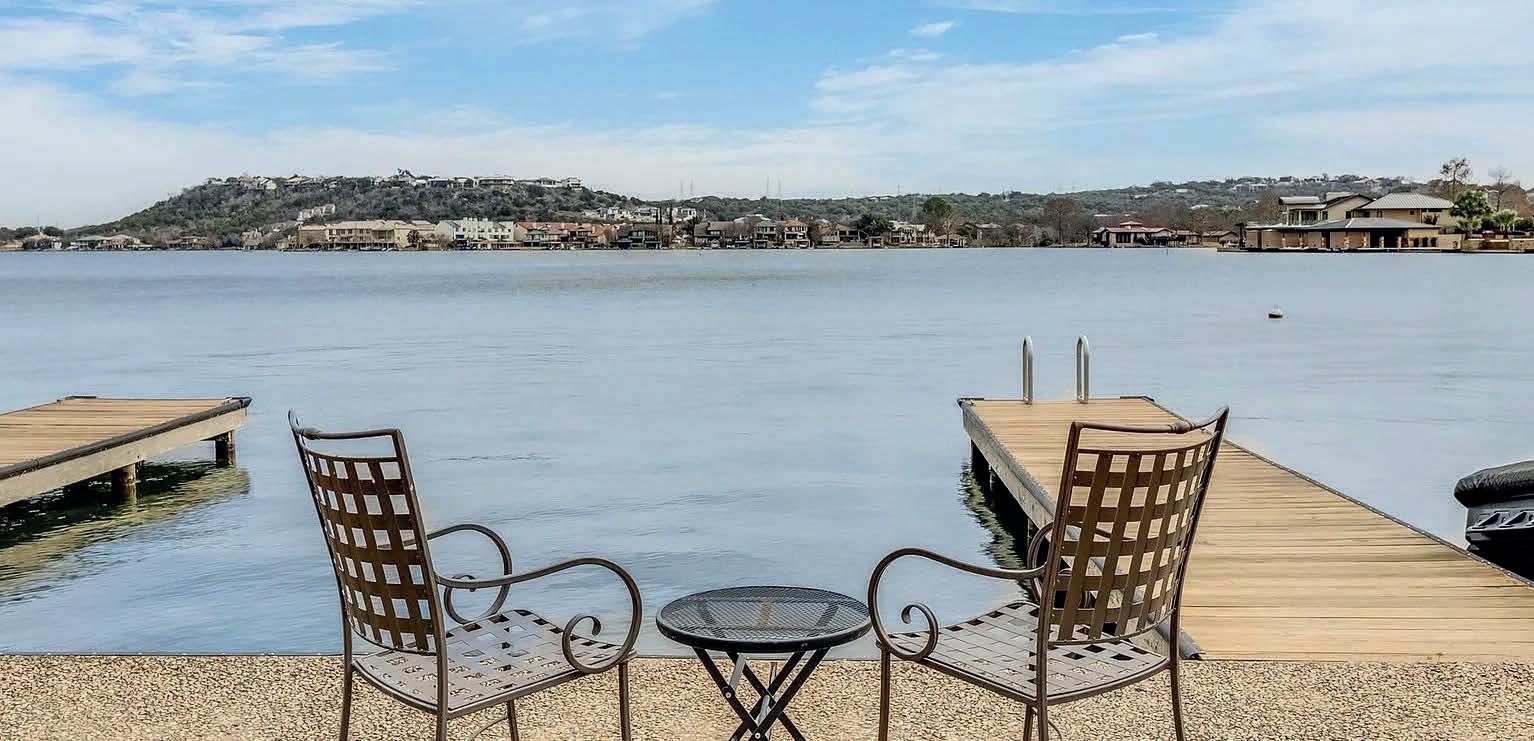
views of Lake Marble
River basin, & charming downtown Marble Falls. Designed for those who seek serenity and privacy, this property is ingeniously integrated into the hillside, providing a secluded oasis that is truly one-of-a-kind. As you enter this magnificent residence, you are greeted by an atmosphere of sophisticated luxury. The upper level serves as the heart of the home, featuring the exquisite primary suite, a formal dining room, a splendid breakfast nook, and a large open living area complete with a cozy stone fireplace.
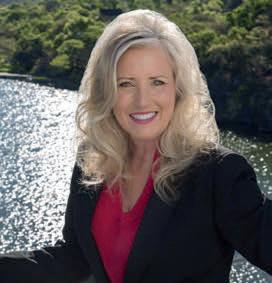
$399,000 | 3
UPDATED INTERIOR PAINT WAS COMPLETED IN APRIL.This beautifully maintained 3-bedroom, 2-bathroom home in the desirable Meadowlakes community offers a perfect blend of comfort and style. Step inside to find tile and wood flooring throughout, adding warmth and elegance. The spacious living room features a cozy fireplace, ideal for relaxing evenings. The eat-in kitchen boasts ample cabinetry and counter space, perfect for casual meals, while the separate dining room provides a great space for entertaining.
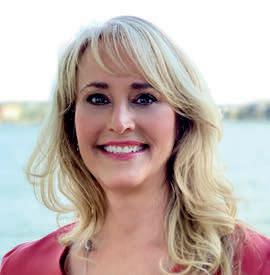
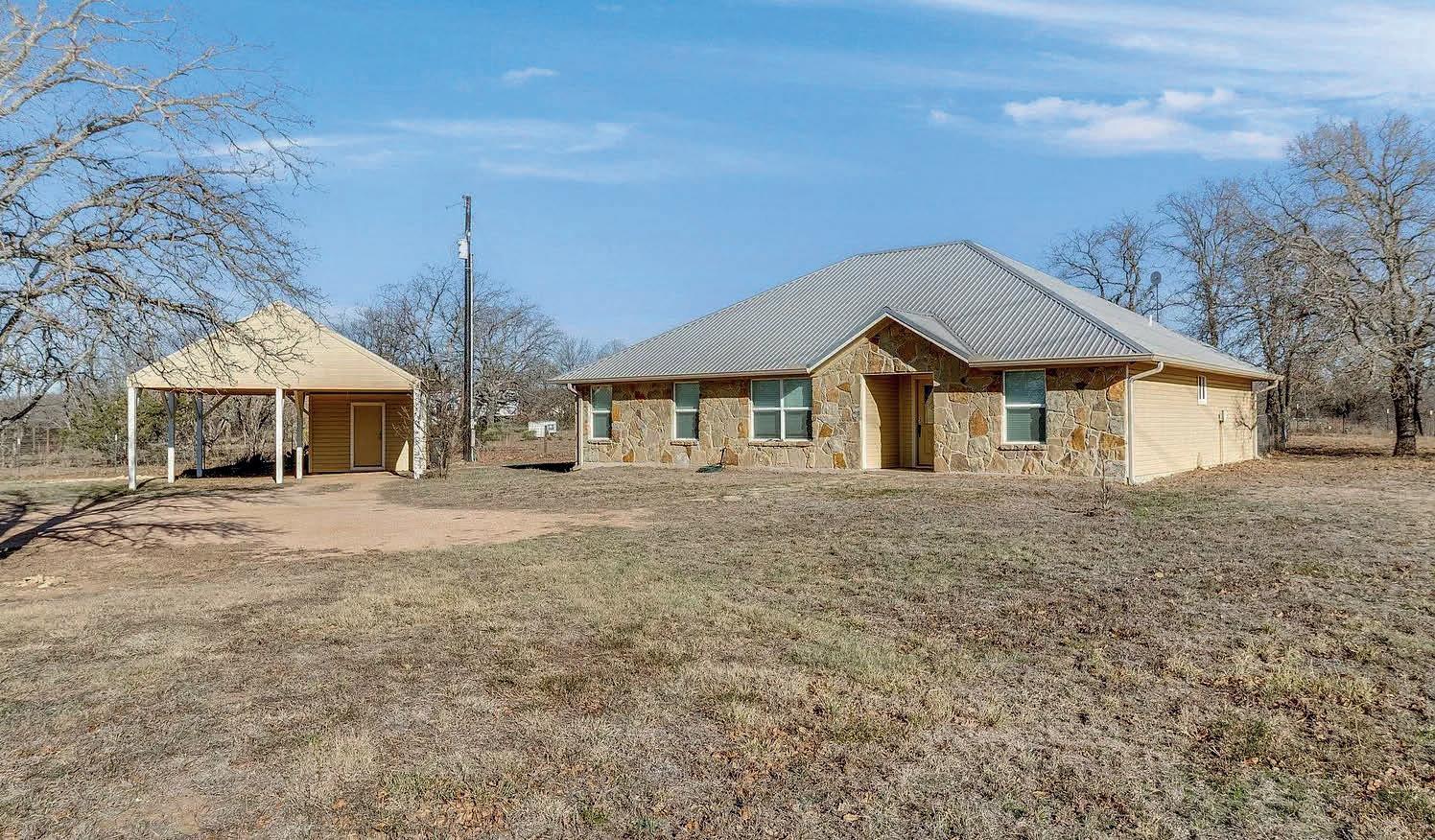
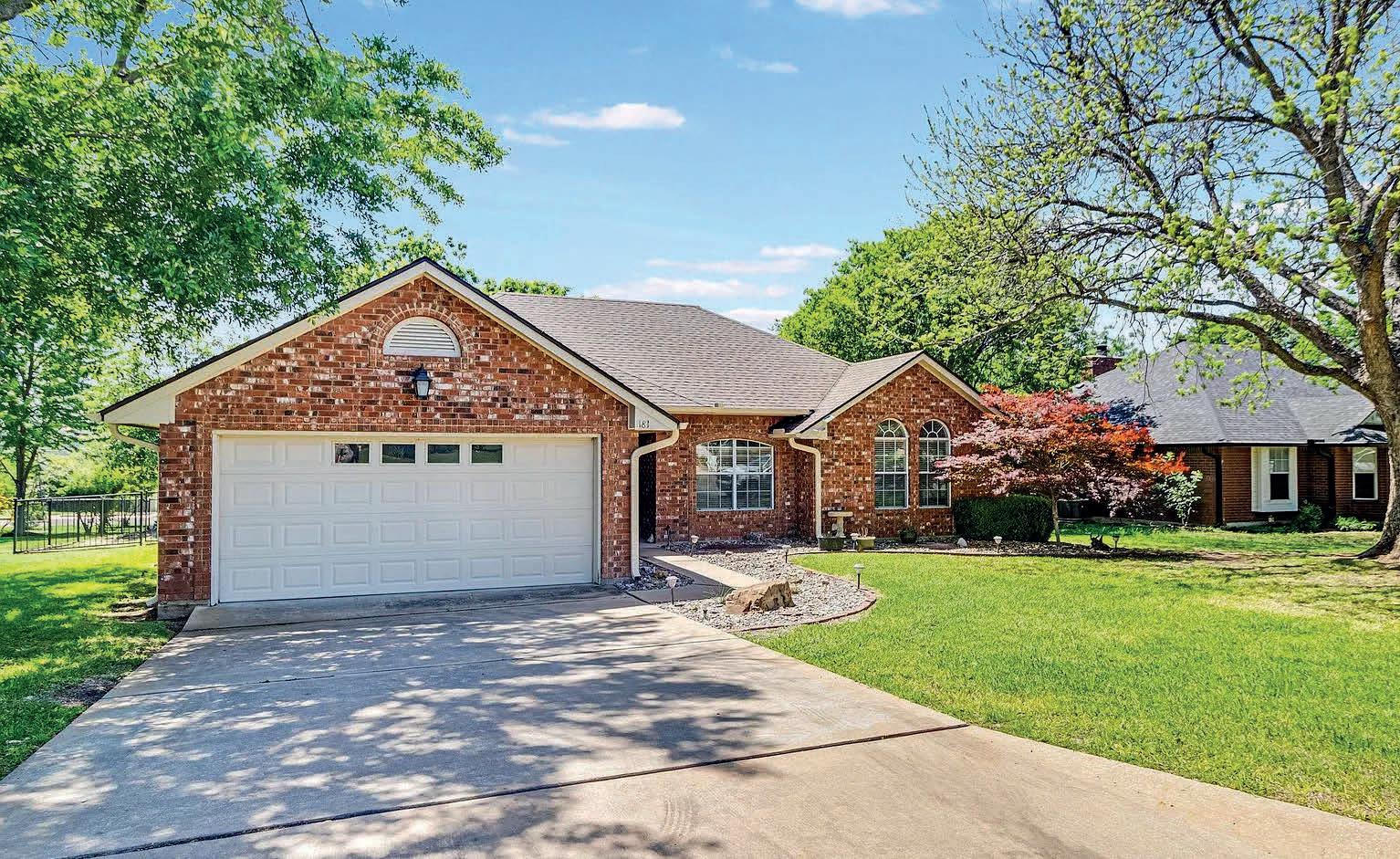
$405,000 | 3 BEDS
Hill Country Retreat on 1.74 Acres – Privacy, Space & Modern Comforts! Welcome to your private Hill Country oasis, where peaceful country living meets modern convenience! Nestled on a sprawling 1.74-acre tree-covered lot, this charming 3-bedroom, 2-bathroom stone home offers the perfect retreat from the hustle and bustle while remaining just minutes from downtown, shopping, restaurants, schools, and area lakes. You will love the spacious open-concept design with high ceilings and large windows creating a bright, airy feel throughout the home.


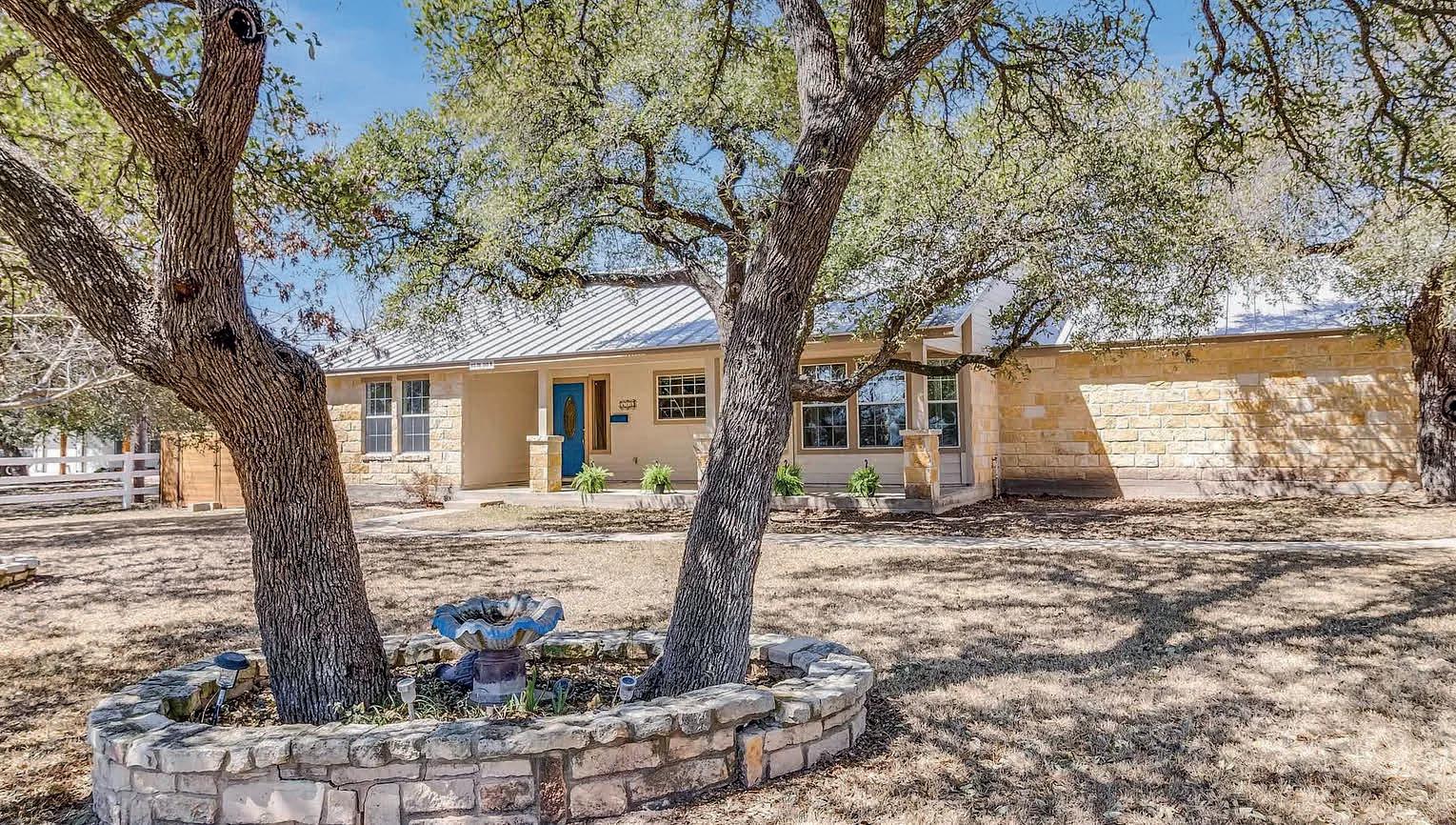

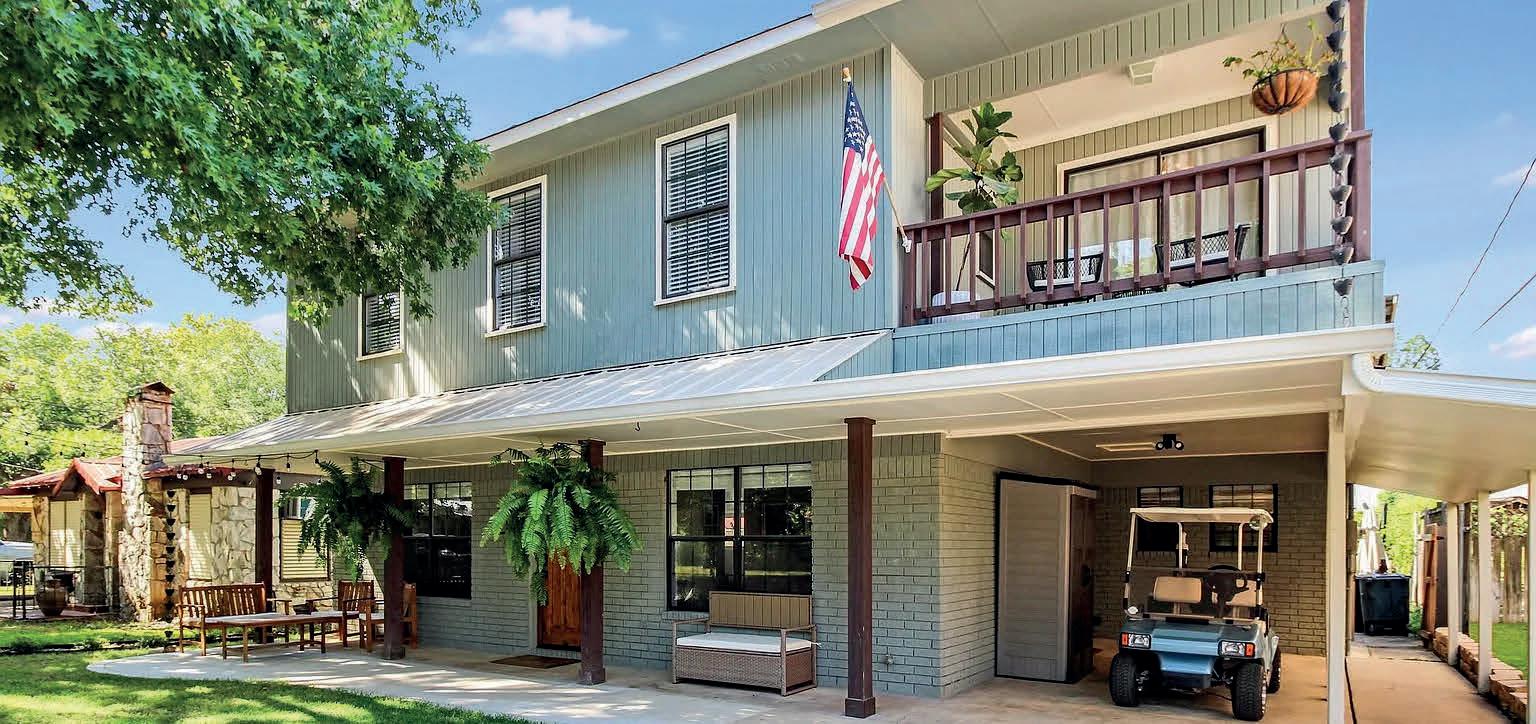
Step into this beautifully maintained Cotton Creek Builders resale home, built in 2003, where quality craftsmanship meets thoughtful updates. This charming three-bedroom, two-bathroom home has been lovingly cared for and is ready for its next owner. Inside, you’ll find brand-new neutral carpeting and fresh, neutral-toned paint, creating a warm and inviting atmosphere. The kitchen features sleek granite countertops, tile backsplash, and SS appliances, offering both style and durability for daily living and entertaining. Designed for both comfort and longevity, this home boasts a standing seam metal roof, providing superior durability and energy efficiency.

$590,000 | 4
Stunning, architecturally designed, custom rock home in the acclaimed Cielo Springs gated subdivision just outside of Blanco, Texas! This beauty offers four bedrooms, two bathrooms, formal dining plus breakfast area, and a covered back porch, all on 2+ sprawling acres!

C: 830.265.7643 | O: 830.265.0310
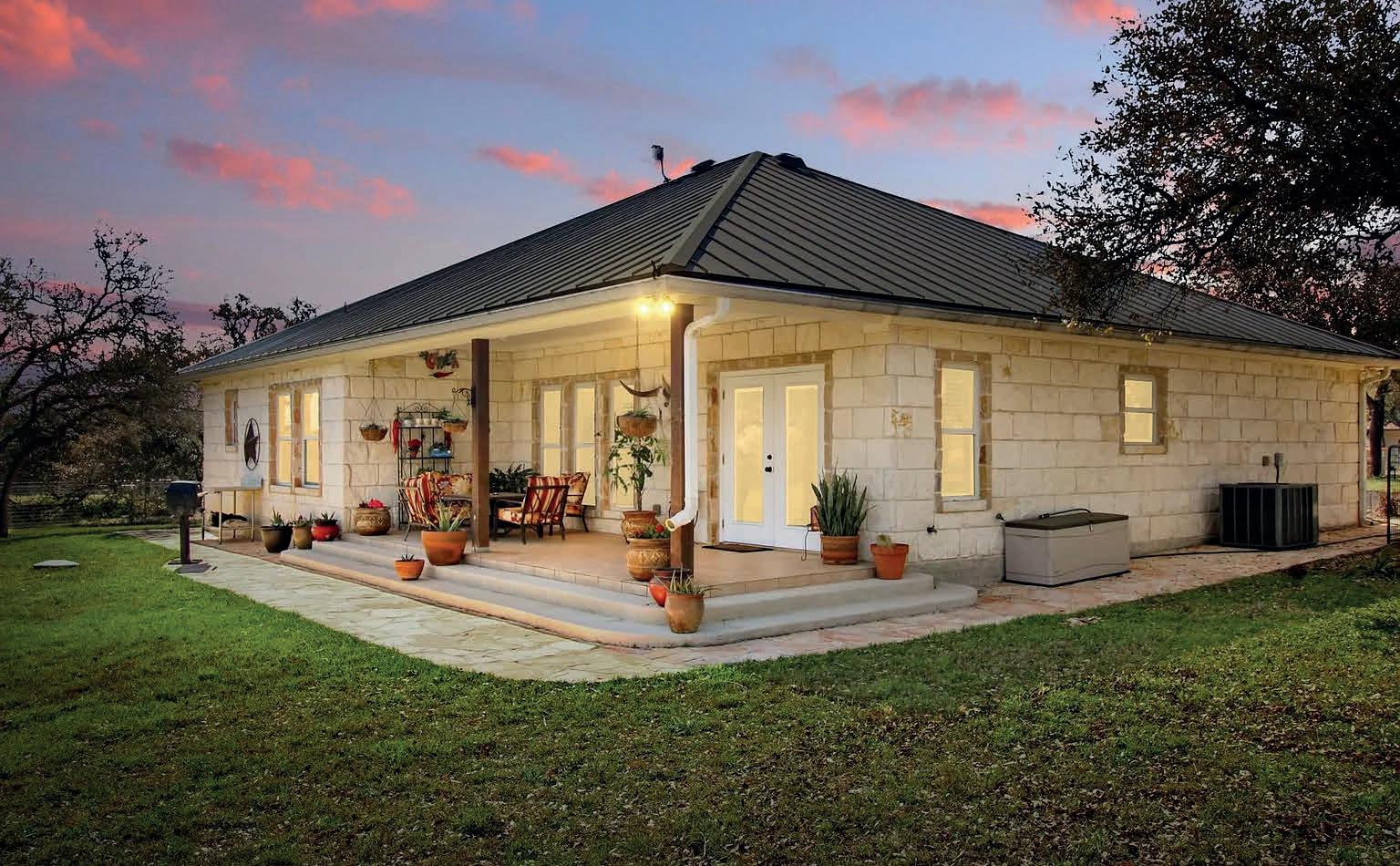
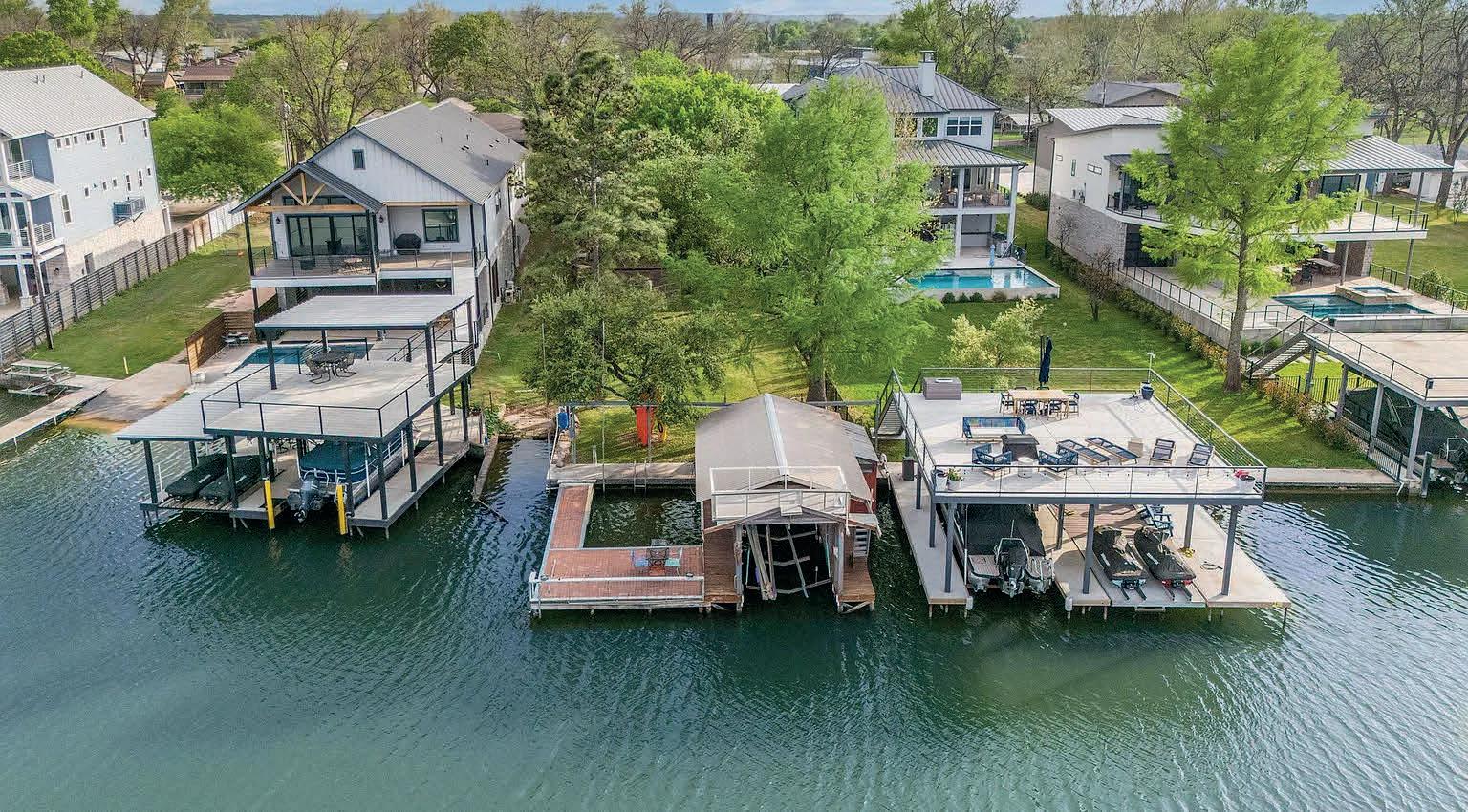
$1,825,000 | 3 BEDS | 3 BATHS | 2,630 SQ FT
Custom Waterfront Retreat on Lake LBJ – Timeless Elegance with Modern Comfort! Welcome to your dream lakefront sanctuary! Nestled on the highly sought-after, deep water, Llano Arm of Lake LBJ, this custom-built 3-bedroom, 2.5-bath home combines serene waterfront living with elegant design and everyday functionality. Built in 1996 and meticulously maintained, this home is a rare blend of classic architecture and contemporary flow.

BROKER-OWNER
C: 830.265.7643 | O: 830.265.0310
Zina@ZinaSells.com
Zina.ZinaSells.com
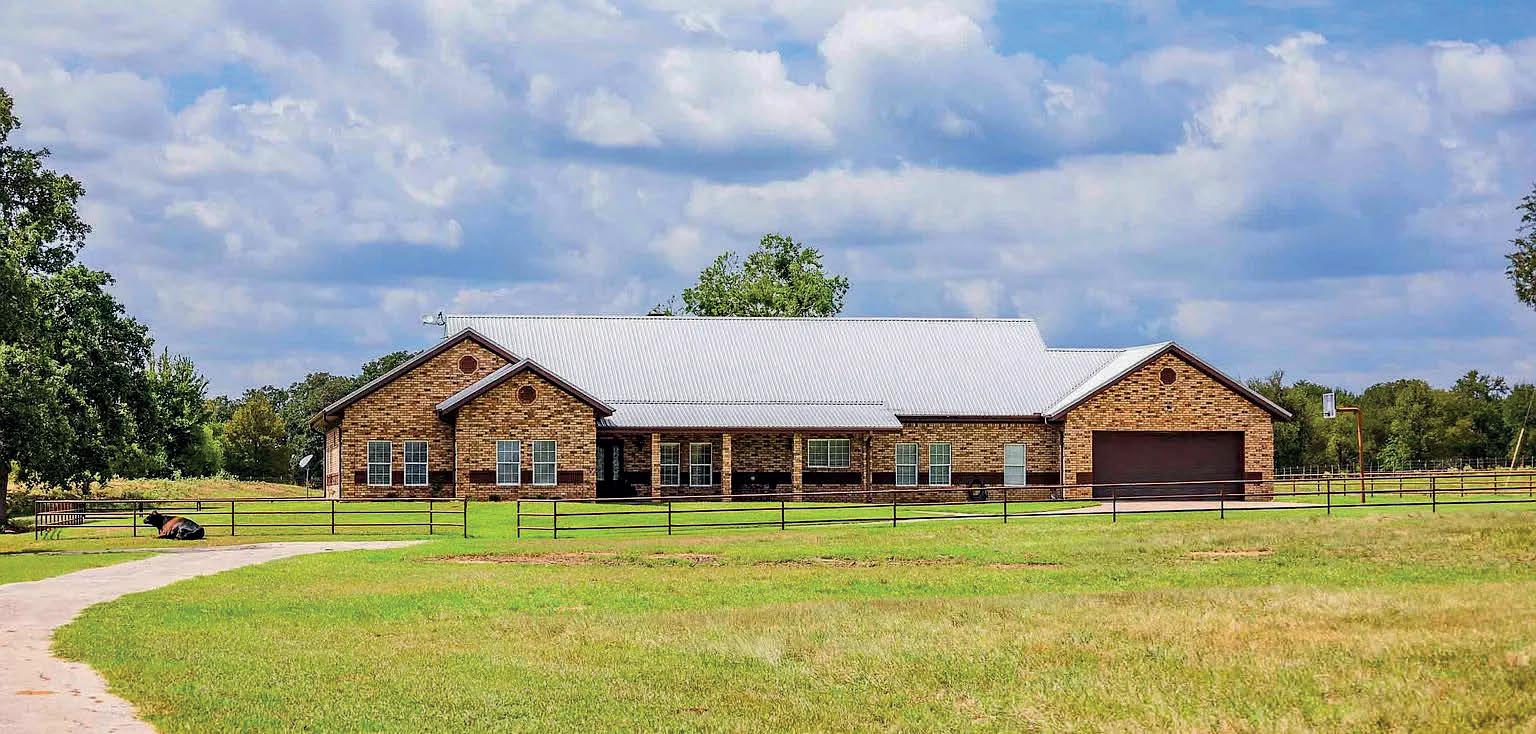

$1,400,000 | 3 BEDS | 2 BATHS | 2,562 SQ FT
Vintage Charm Meets Waterfront Bliss | 1957 Lake LBJ Gem Welcome to your lakeside escape — a beautifully preserved and thoughtfully updated 1957 open-water home on the Highland Lakes gem, Lake LBJ. Nestled in the heart of the lake’s most sought-after activity hub, this rare property captures the essence of vintage lake life while offering modern comfort and a strong short-term rental opportunity.

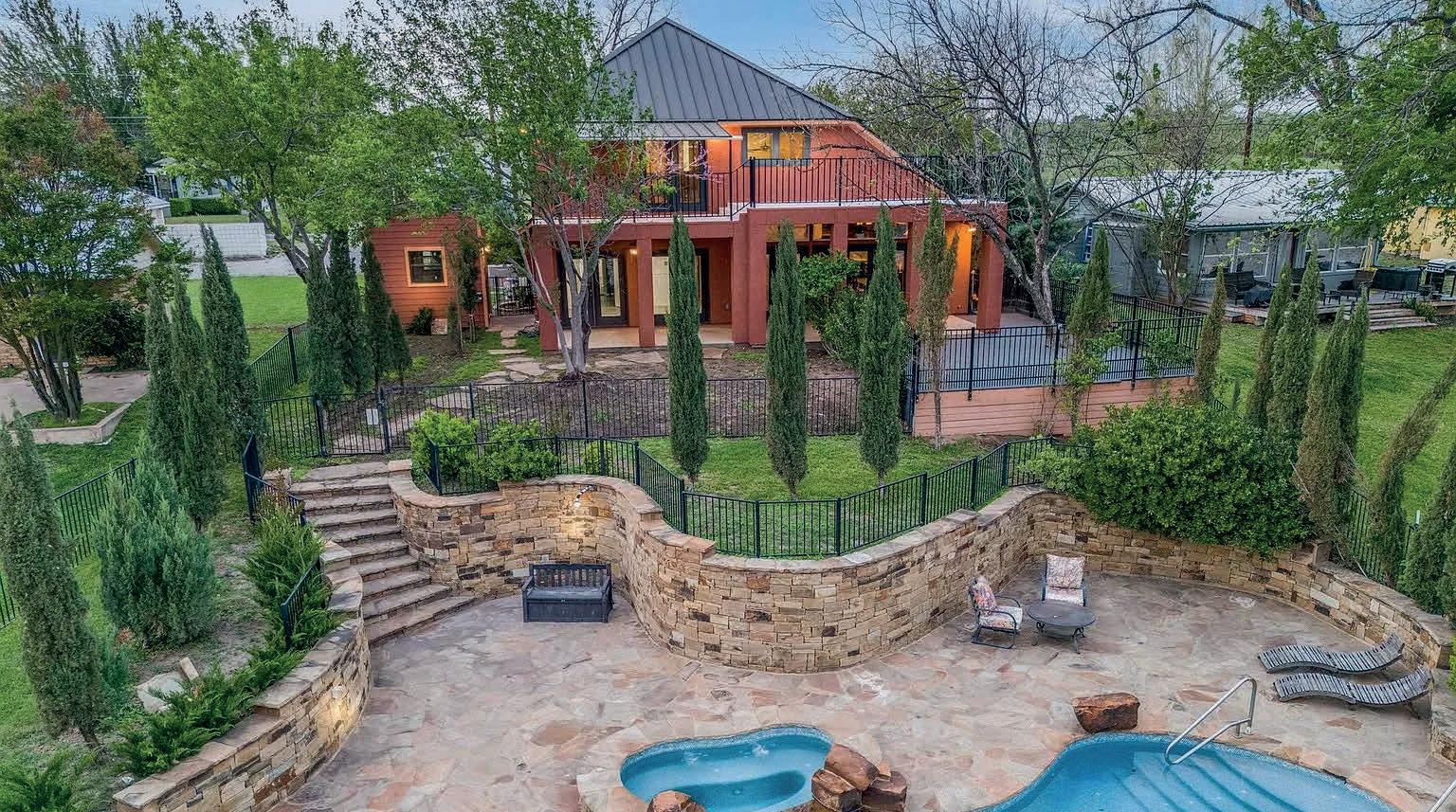
Beautiful rolling Texas land awaits you in Milam County! This 16.5+acres has gorgeous towering trees, two tanks, improved grasses and great grazing abound. The custom home was built in 1998, and updated recently with new paint, countertops, flooring, and fireplace treatment. Enter into the large foyer with the separate dining to the right and a pass-thru to the kitchen for ease of serving. The enormous great room with vaulted and beamed ceiling is large enough to host all your friends and family. The modern kitchen boasts newly painted white cabinets, black pulls, stainless steel appliances, and a large island. Breakfast bar and breakfast area provide ample additional dining options.

$315,000
Adorable cottage style in sought after Lakeside Heights. Beautiful finish out with granite countertops, stainless steel appliances and open floor plan. High ceilings make the whole home feel light. Access to Lake LBJ through the homeowners’ park, which includes a boat ramp, picnic pavilion and fishing dock—perfect for boating, fishing, and water sports. Perfect for a weekend place or full time residence.
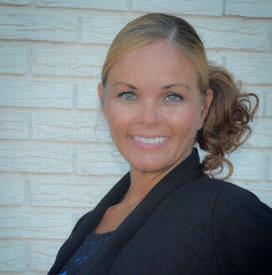
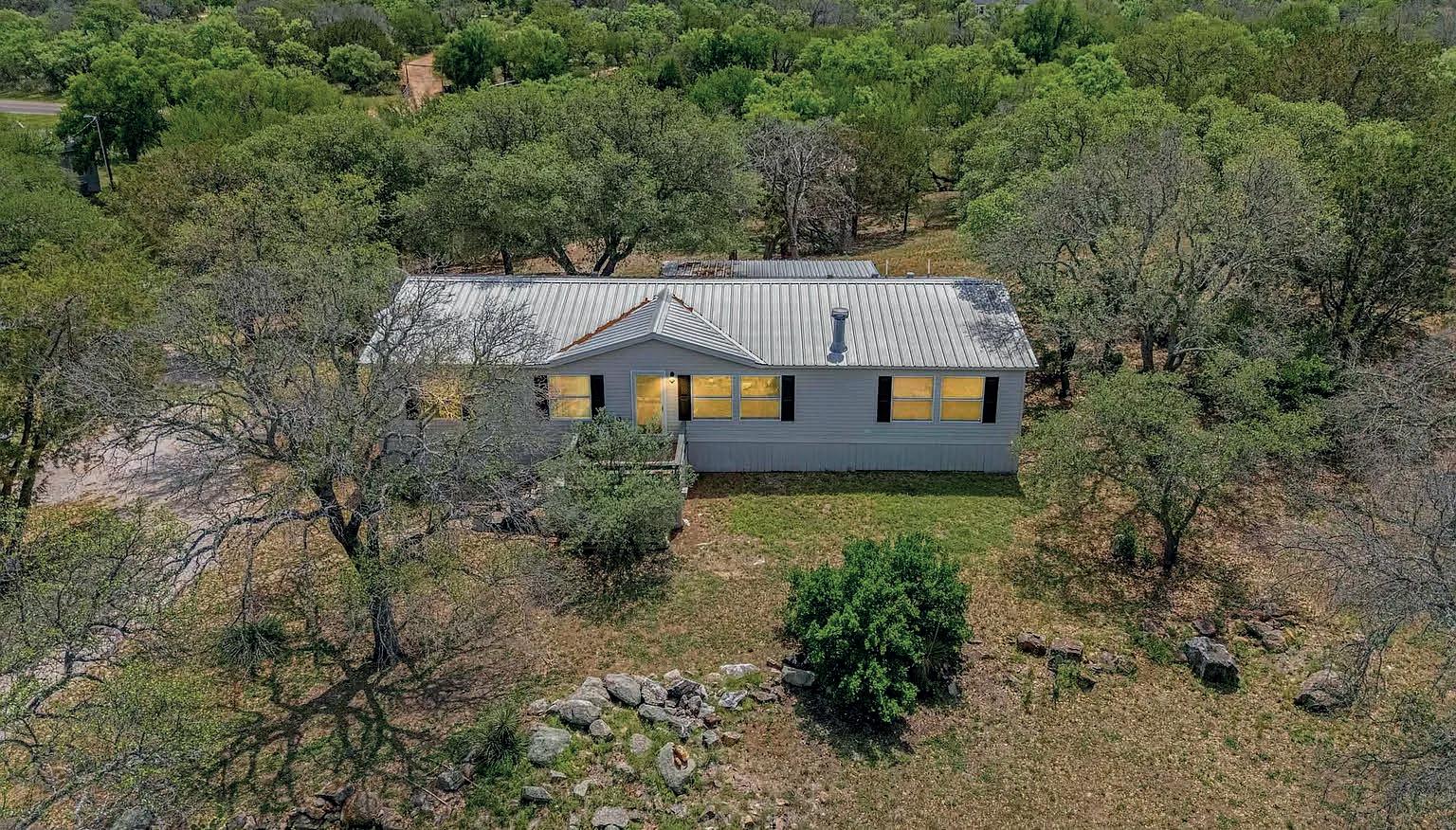
$529,000 | 6
NEW CUSTOM DUPLEX LISTING – PERFECT INVESTMENT OPPORTUNITY! Discover a one-of-a-kind, custom-built duplex designed for comfort, quality, and long-term value! Originally constructed for family use, this stunning build offers an impeccable layout, premium finishes, and a prime investment opportunity for those looking to maximize rental income or house-hack with ease!

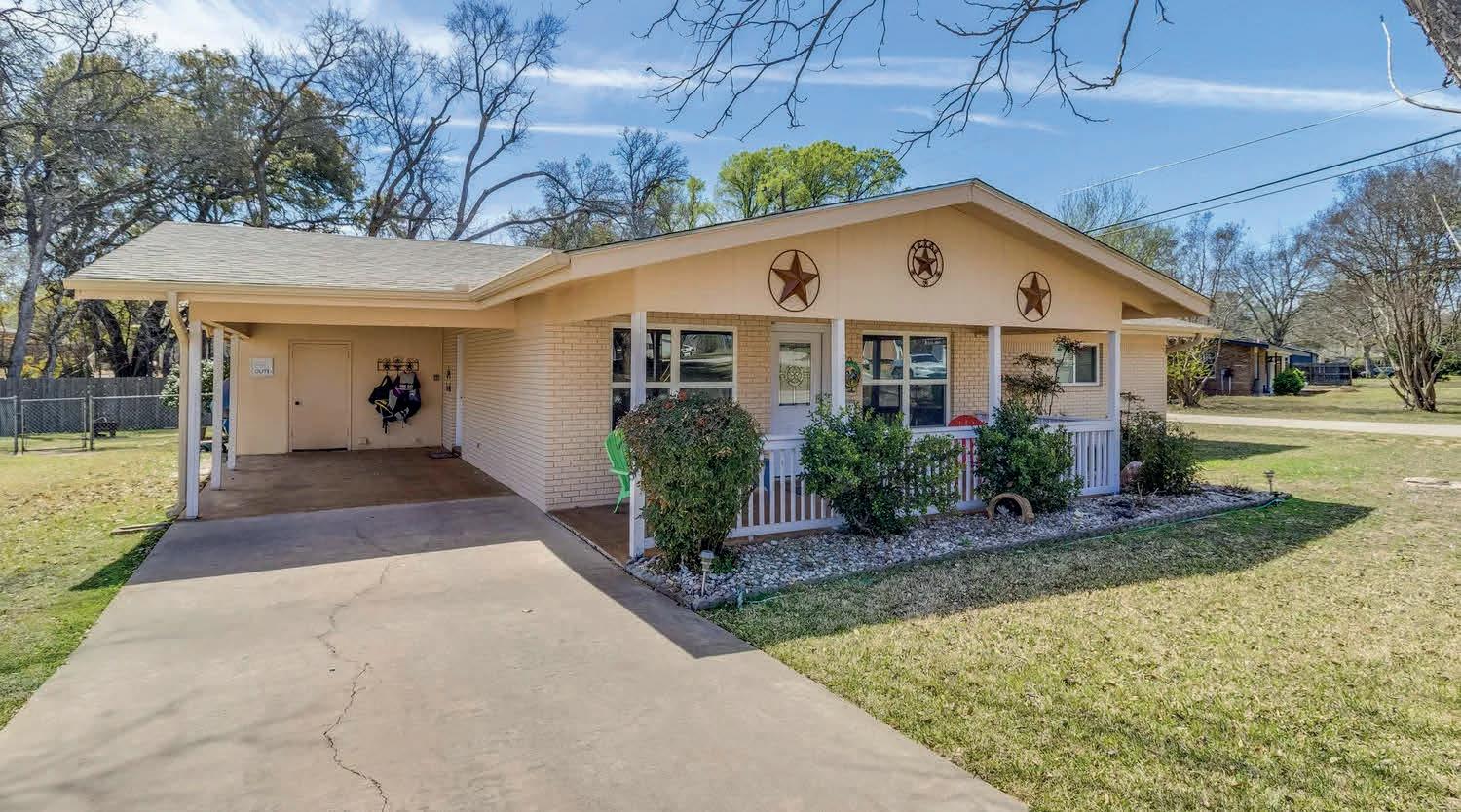

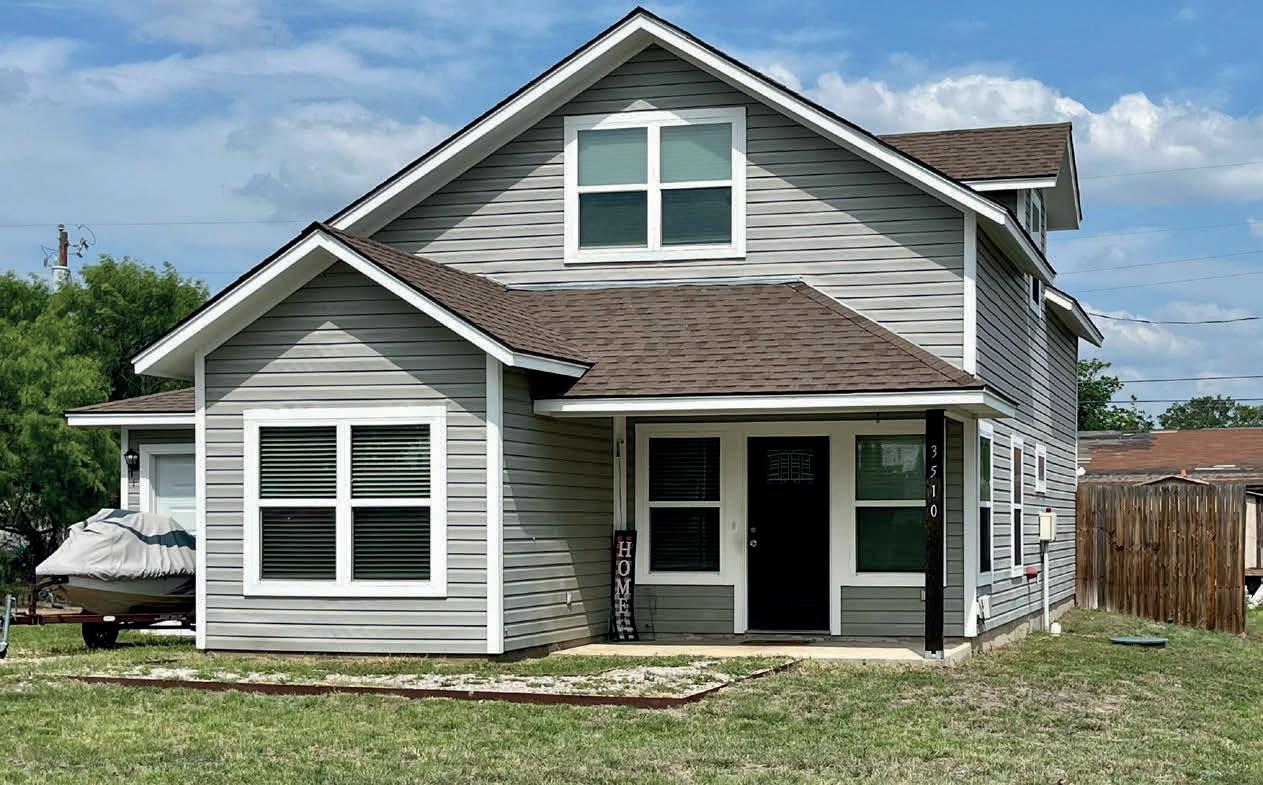
$325,000 | 3 BEDS | 2 BATHS | 2,290 SQ FT
Tucked away on a peaceful cul-de-sac in Burnet, Texas, 119 Whitetail offers the perfect blend of seclusion and comfort. This charming home sits atop a gentle hill in the center of 1.46 acres, surrounded by mature trees that create a private, serene retreat. Inside, you’ll find 3 bedrooms, 2 baths, and a versatile bonus room—ideal for an office, hobby space, or guest room. The spacious kitchen features a large island with quartz countertop, and plenty of room for entertaining.
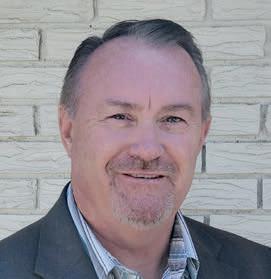
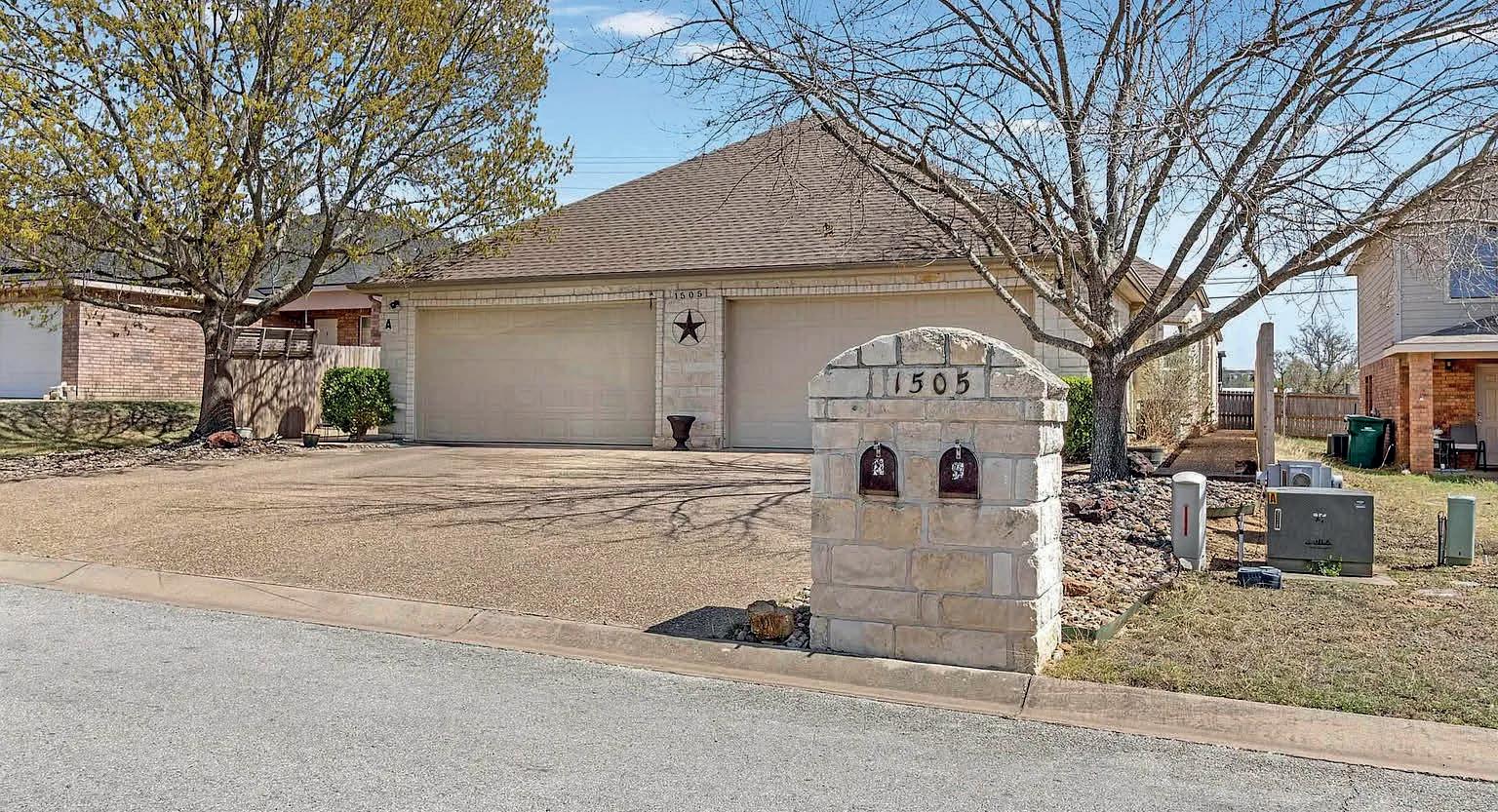
$540,000 | 1,794 SQ FT
FOR SALE Prime Office Building with Multiple Units, Ample Amenities & Outdoor Space! Unlock the full potential of your business or investment portfolio with this versatile and well-maintained office building, located in a desirable commercial area with high visibility and easy access. Property Highlights: Five (5) individual office units Ideal for owner-occupancy or leasing to multiple tenants. One side is one large unit adjoined by a smaller office space and a private restroom with one outdoor deck area. Side two has three private spaces and two private outdoor deck areas along with an additional common area bathroom.

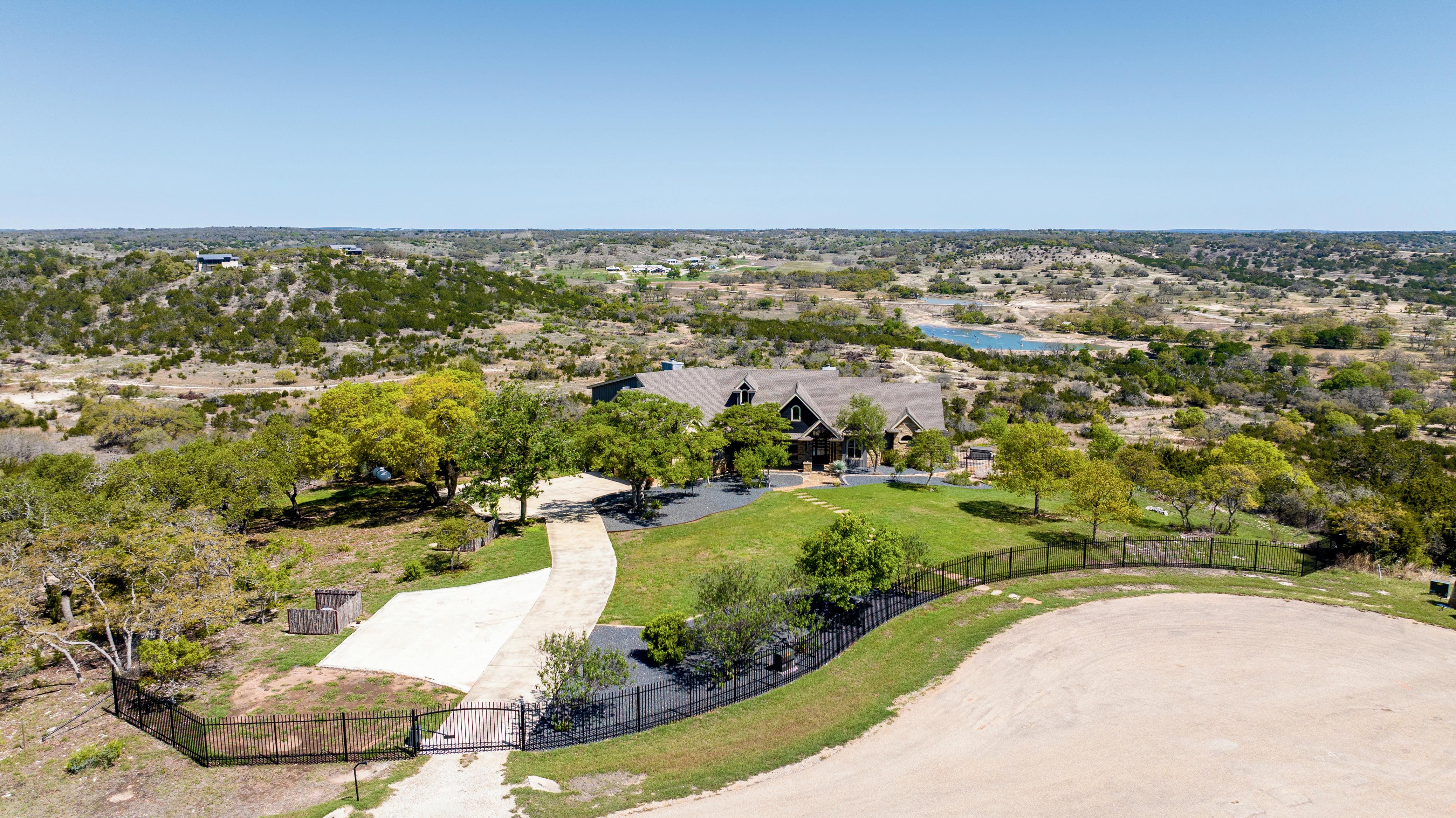
Introducing 203 Flight Path
Stunning Hill Country Estate with Breathtaking Views!
This lovely custom home, situated atop a scenic hill in the prestigious gated Eagles Crest development, offers elegant living space on almost 8 acres, just 7 miles from Fredericksburg,
4 Bedroom 3.5 Bath 4089 sqft $2,850,000 Darlene Dartez | Listing Realtor®Associate Reata Ranch Realty Group
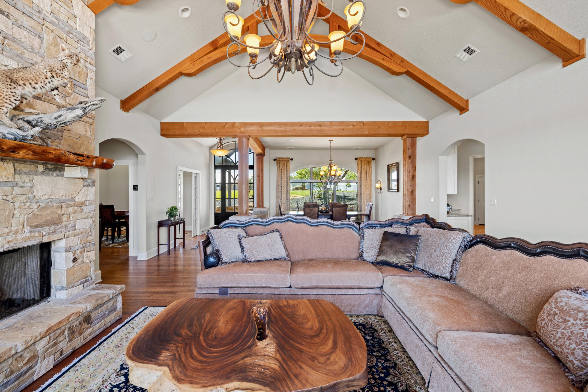


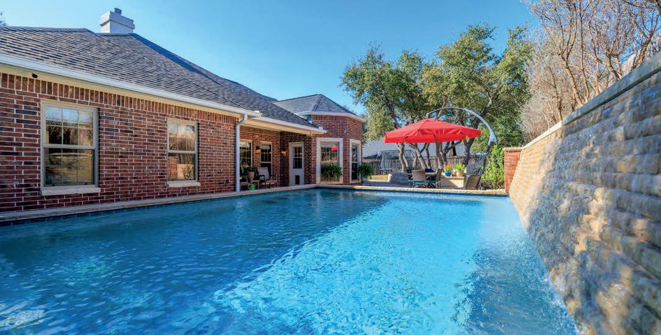
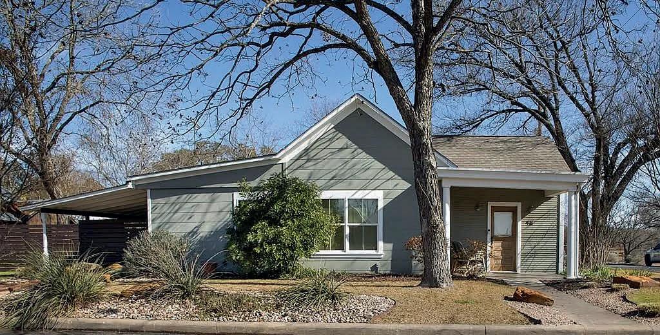
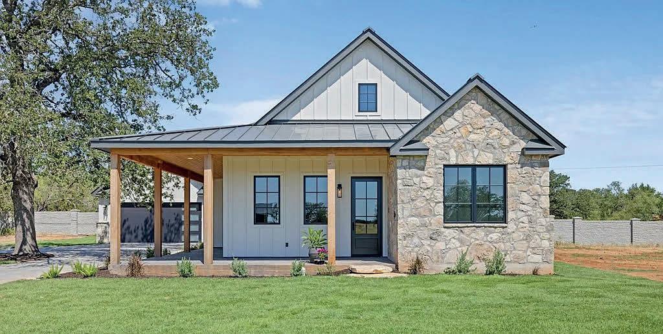
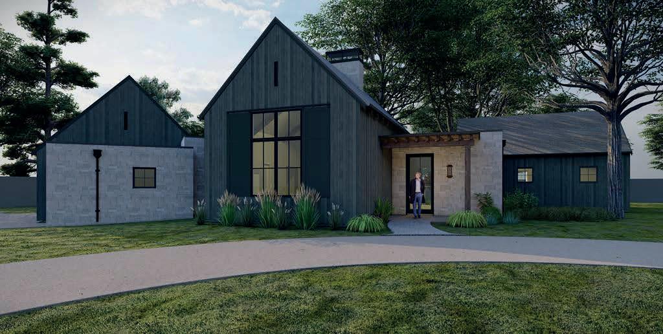
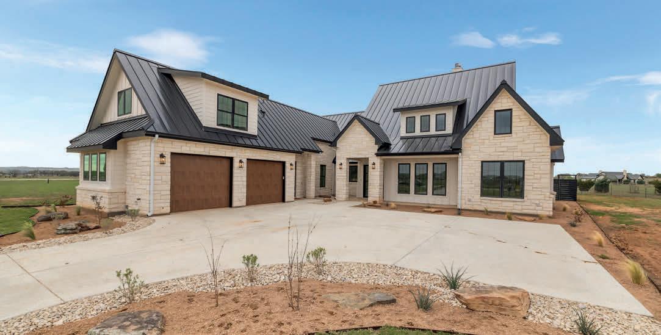
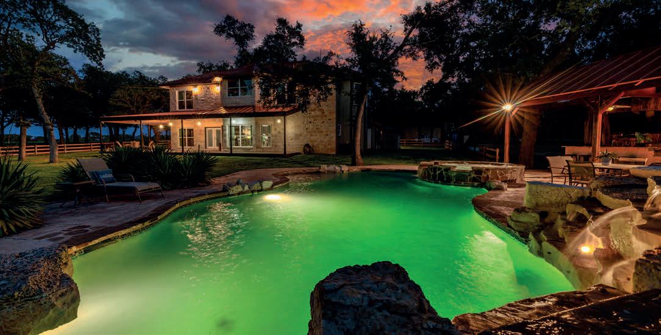
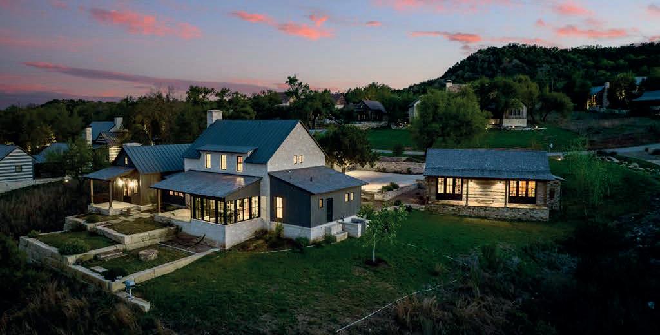
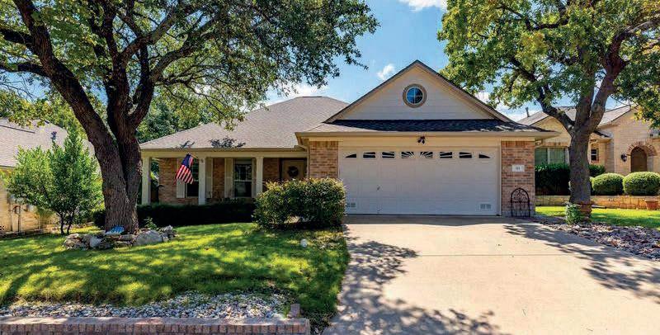
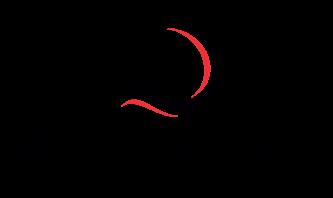
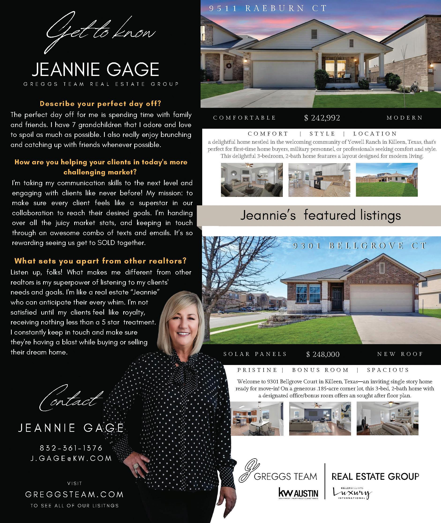
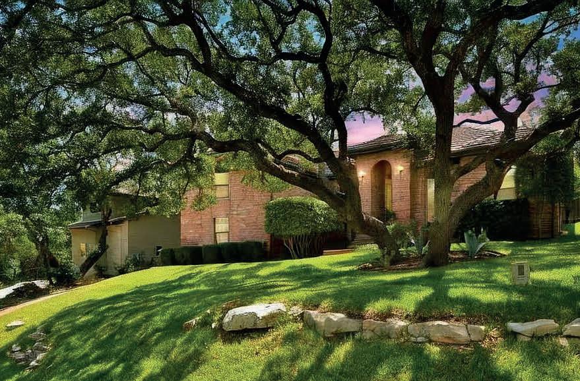

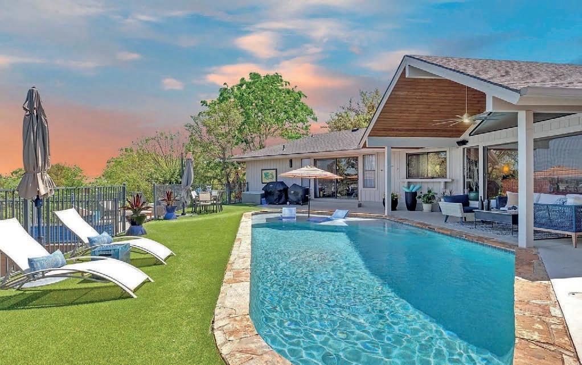

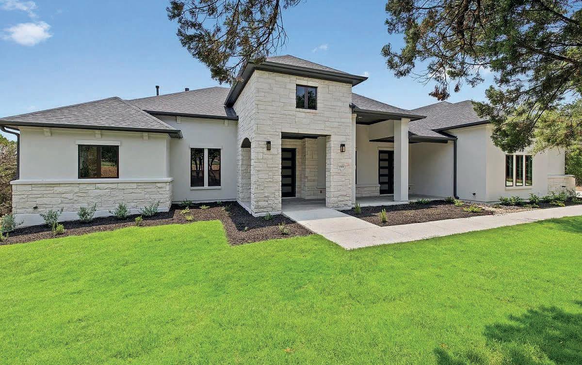

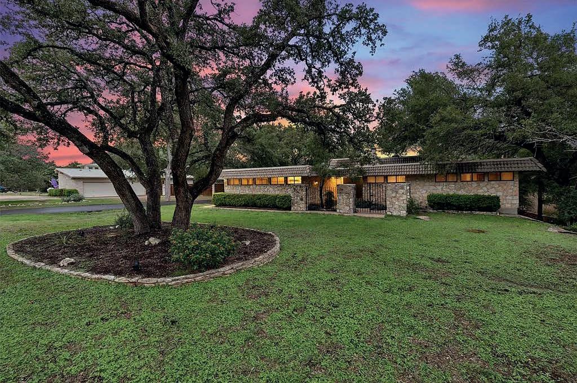

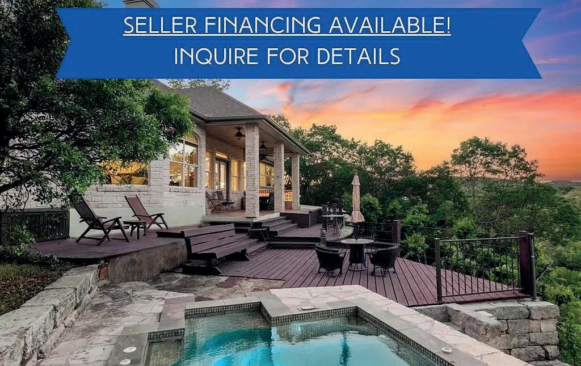
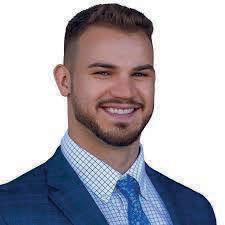
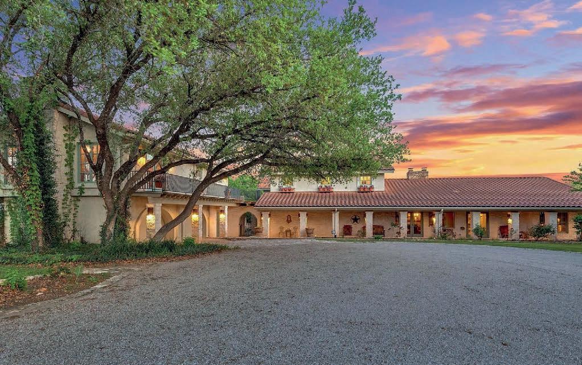


La Isla Residences 150 PADRE BOULEVARD, SOUTH PADRE ISLAND, TX
La Isla 204C - $360,000
Beautifully decorated 2-bedroom, 2-bath 2nd floor unit with elevated ceilings and an open floor plan. The modern kitchen boasts granite countertops and stainless-steel appliances. Beautiful tile floors throughout, additional owner storage, and all furnishings and fittings needed to make it a turnkey vacation rental or second home. Watch SpaceX launches from your private balcony. Take an elevator ride down to the resort-style amenities. This is a must-see property with a Motivated Seller! This unit grossed over $30k for 2024 and is booking fast for 2025!
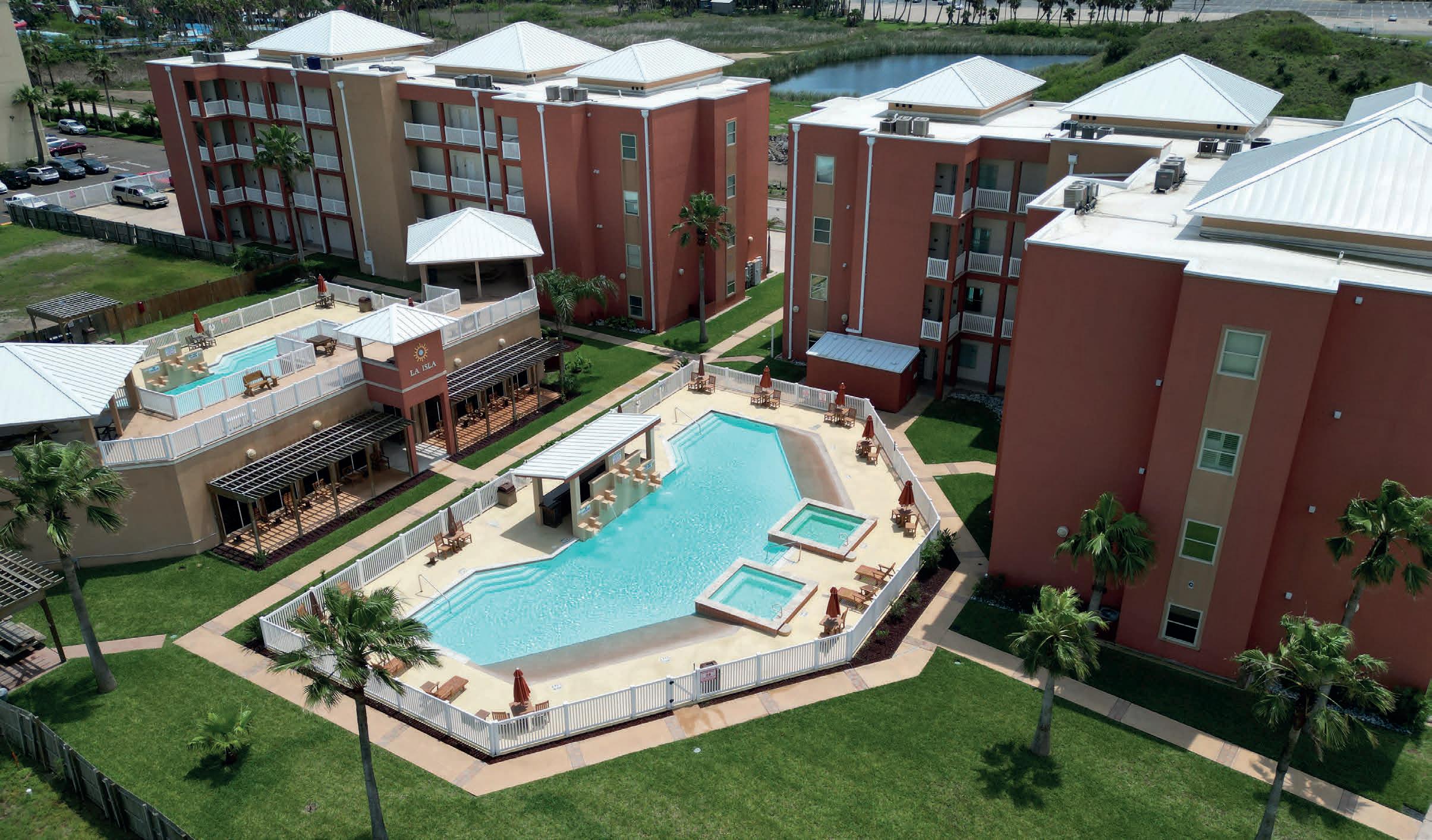
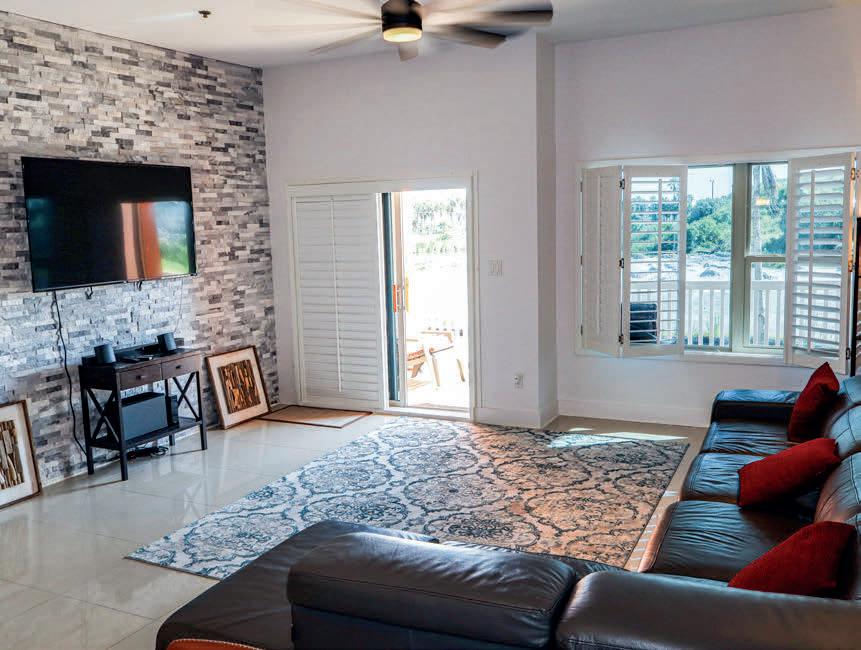
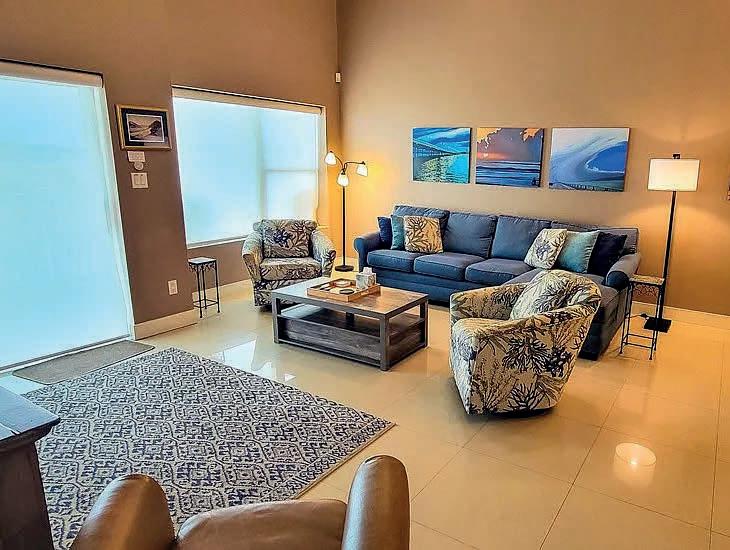


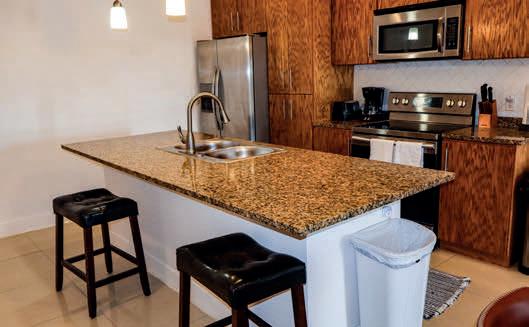
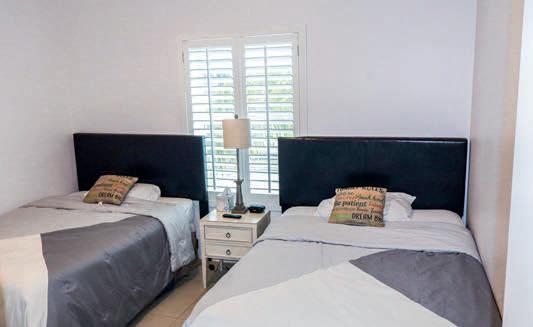

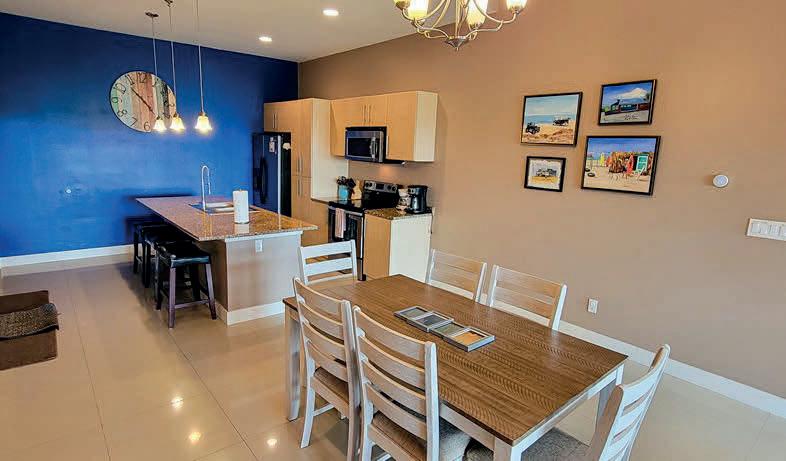
MICKEY FURCRON PRINCIPAL BROKER/OWNER
Unit 206-C
This 2nd-floor, beautiful decorated 3 Bedroom/2 Bath Condo is located in Building C with Balcony facing South. Watch SpaceX Starship launches from your private Balcony and views of the Isla Blanca. Condo has elevated ceilings, open floor plan, modern Kitchen, granite countertops in Kitchen and Baths, stainless-steel appliances, beautiful tiled flooring throughout, Washer/Dryer, nicely furnished and move-in ready. Take a look!
Unit 406-C
This 3-bedroom 2 bath condo is located in building C on the 4th floor with balcony facing south affording views of the beach, bay and awesome unobstructed view of Isla Blanca and SpaceX launches from Boca Chica Beach. This unit is tiled throughout, with granite in kitchen and baths, nicely furnished, stack washer/dryer, and move in ready.
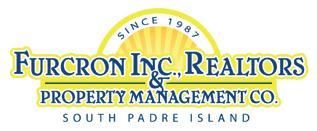
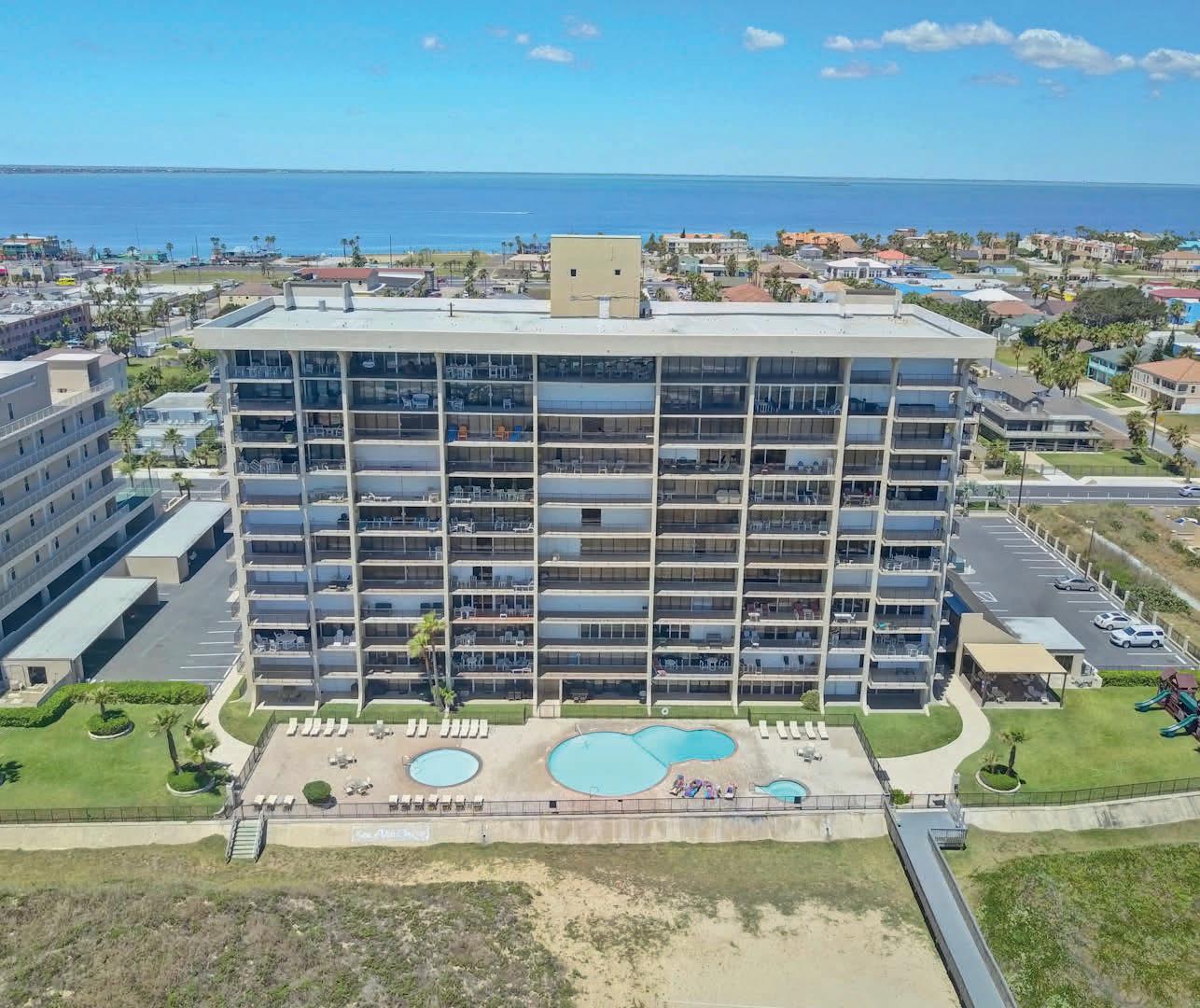
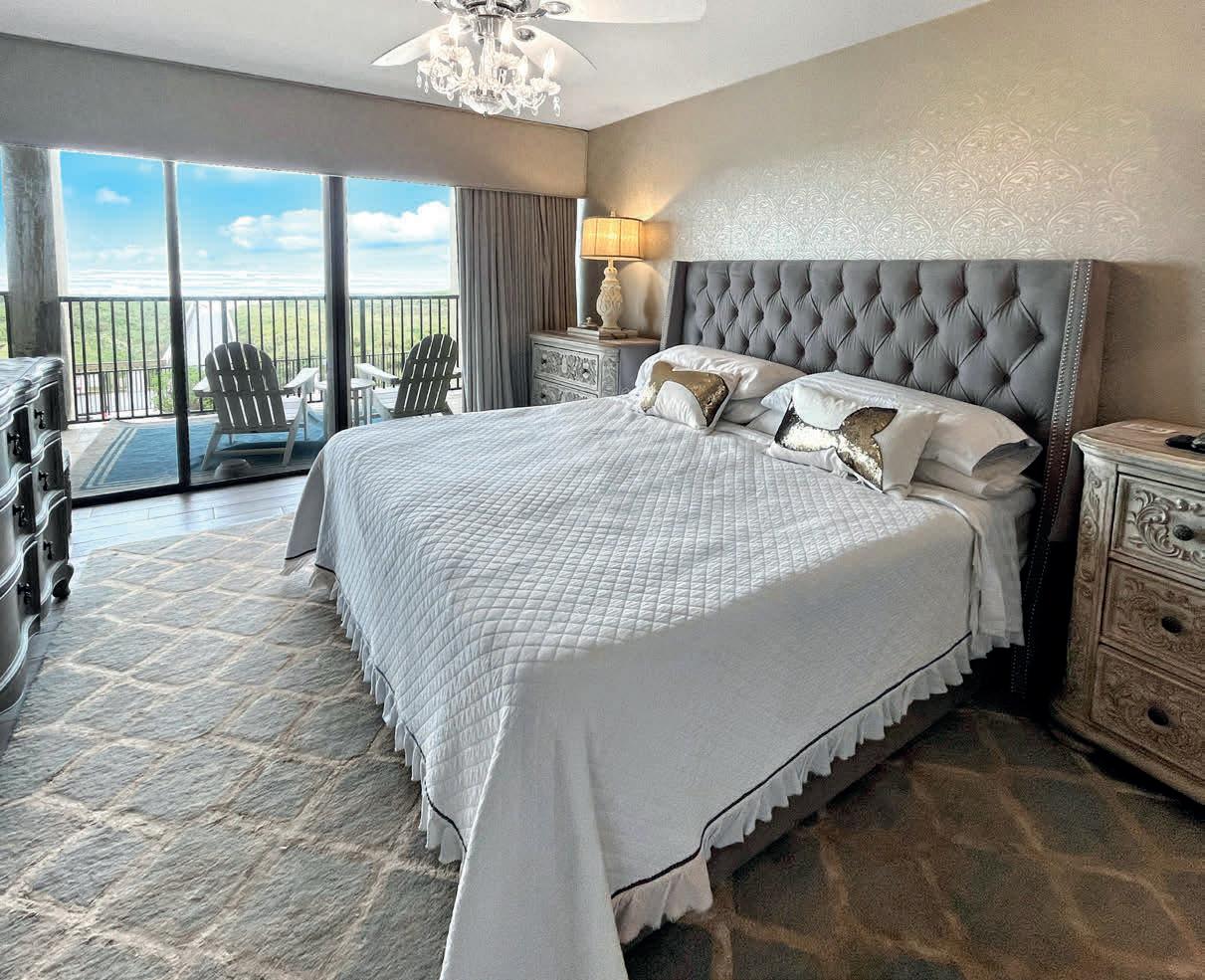
207 Ocean Vista Towers $910,000 - Enjoy panoramic views of the beach from this 2nd floor corner unit in Ocean Vista Towers. This 3-bedroom 3 bath condo has been remodeled and features a fully equipped kitchen, stainless steel appliances, granite countertops, all appliances, and laundry room with washer & dryer. Unit features laminate flooring throughout with a spacious living area opening up to a very large balcony that also wraps around to the north side of the building and includes garage parking space 17. Ocean Vista is gated with a large pool, kids pool, hot tub, clubhouse, kids’ playground, tennis court and very nice, elevated dune walkover for easy access to and from the beach. Ocean Vista has onsite management and full-time maintenance crew to ensure that Ocean Vista Towers continues to be a fabulous beach resort!
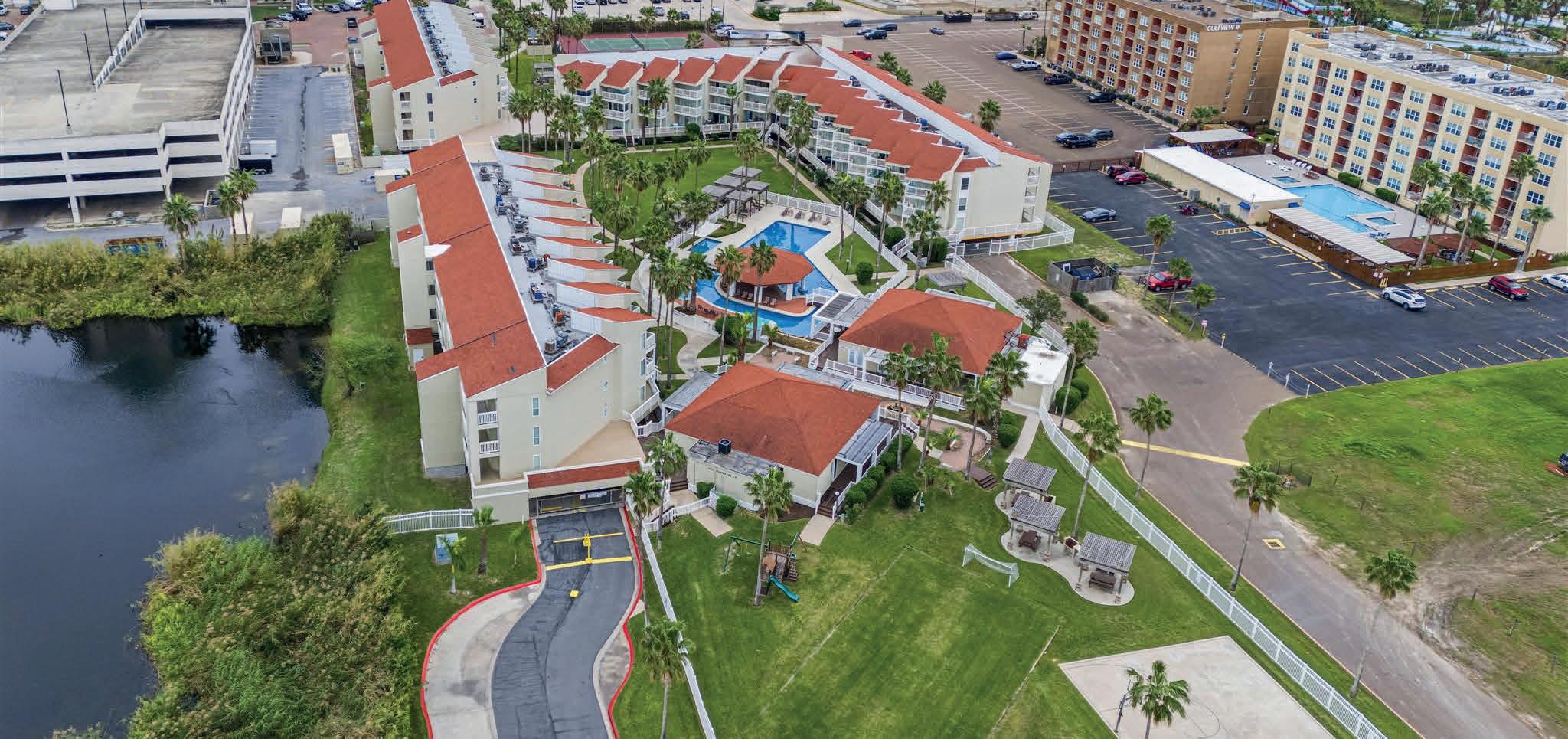
Gulf Point is gated with covered parking, onsite management and elevators. Indulge in amenities including new pickleball and tennis courts, a spacious pool, hot tub, club house, fully equipped gym, kids outdoor play area and pergolas w/ barbeque pits. Don’t miss out on the opportunity to make either of these condos your new home or investment property. Best of all, the beach is just a short walk away, making every day a beach day.
Gulf Point 1303 $325,000 - Furnished, 967 sq ft, 2 bedrooms, 2 baths with wood laminate floors and a washer/dryer. The front balcony offers views of the causeway and Bay. Steady rental income!
Gulf Point 3209 $420,000 - Spacious 1,336 sq ft, 3 bedrooms, 3 baths condo with balcony views of the pool and courtyard. This updated unit has wood laminate floors, inset lighting, new kitchen appliances and W/D. All furnishings and décor go with the sale! Steady rental income!
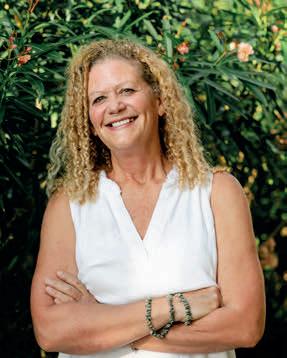
INDIA BOWLES

PAUL GIFFORD
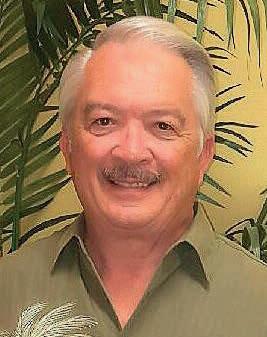
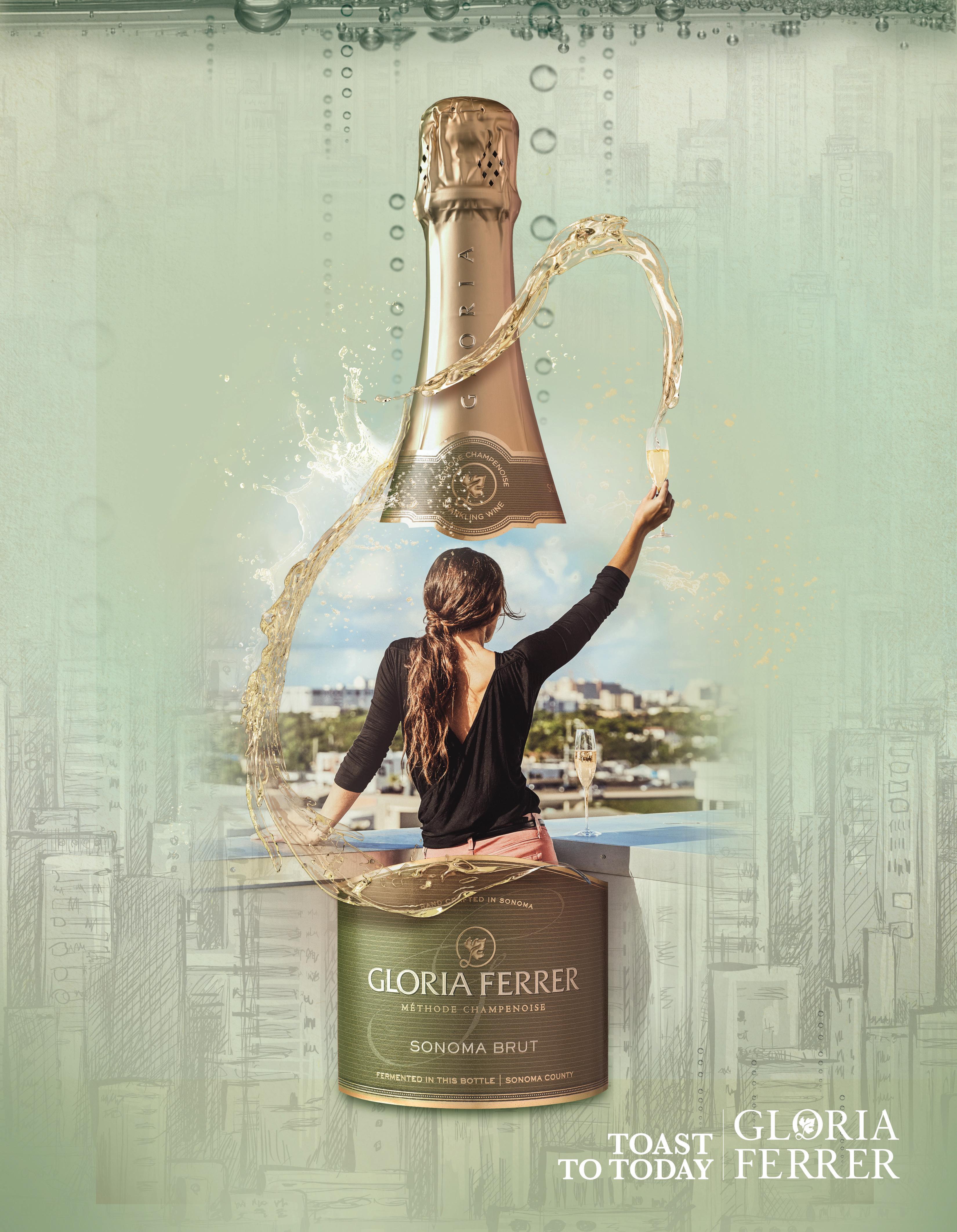
61 Acres | Milam County
Listing Price - $1,073,188
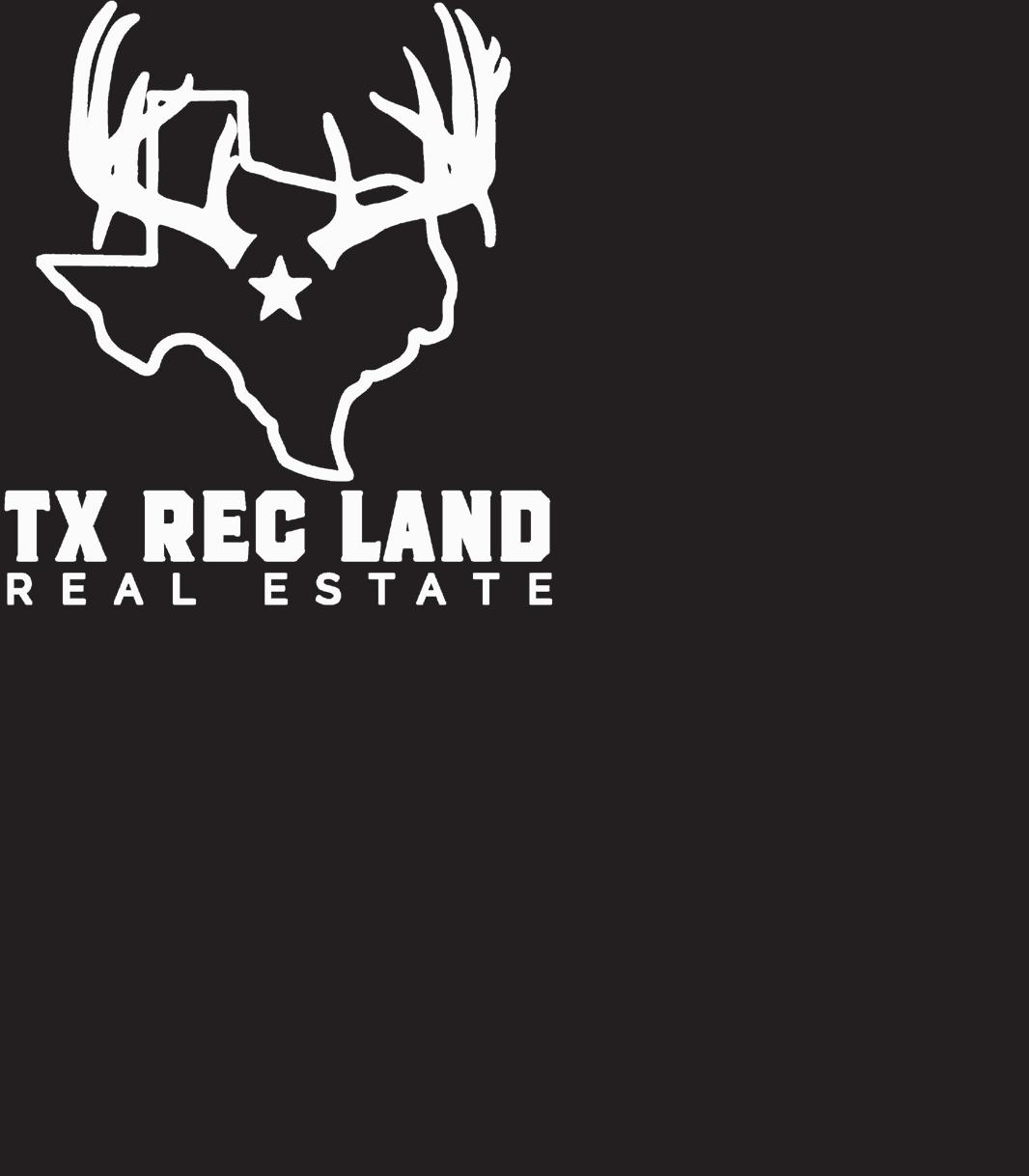
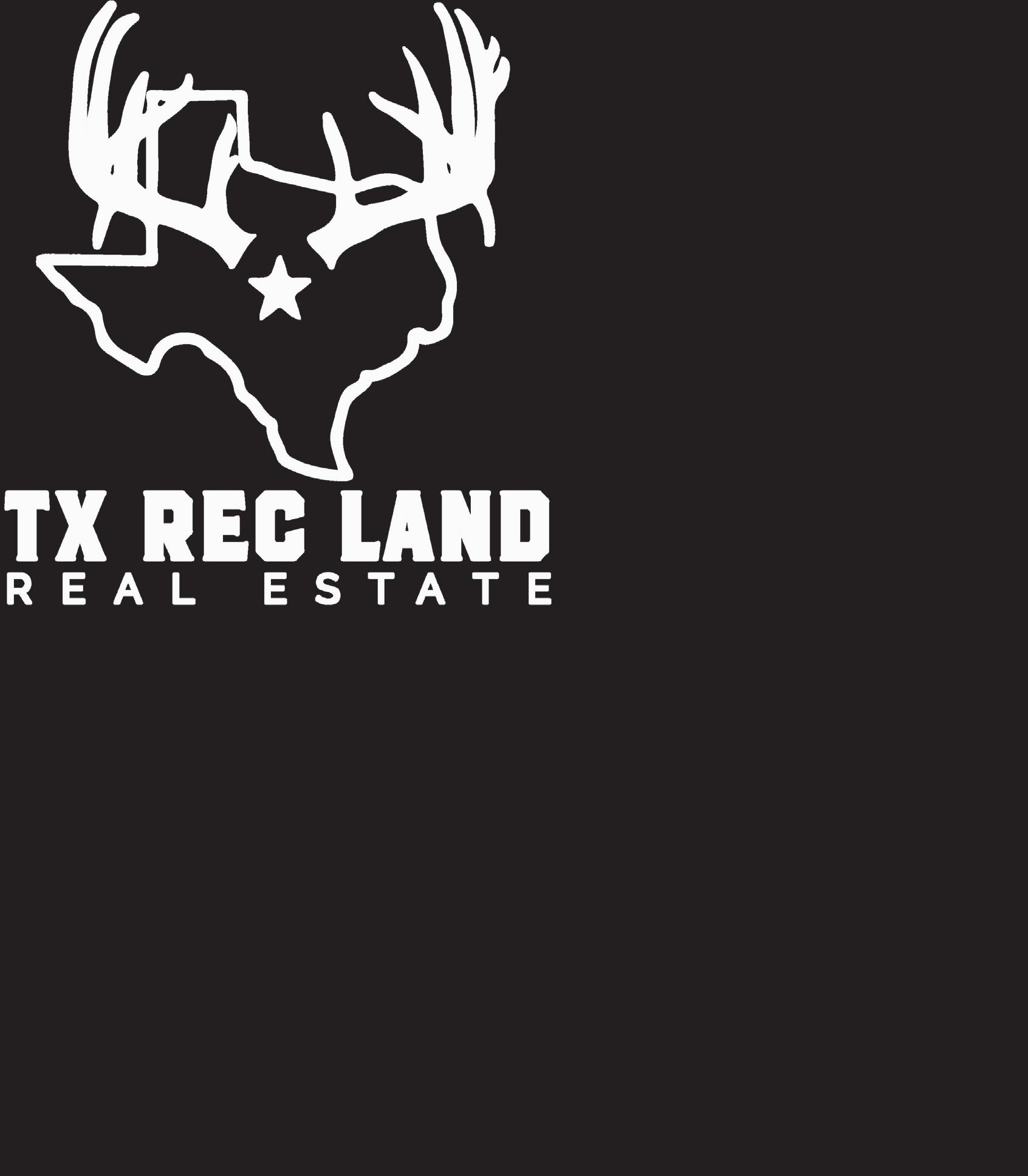
61.325 acres of wide open spaces! This versatile property offers a retreat from the city life and plenty of room to stretch your dreams. Located just north of Thorndale, this property is feature rich with lots of road frontage, flat and level building sites, ample grazing for livestock or hay areas for cutting. Come build your dream home, shop, barn and more. There are several great areas to build on, and with lots of county road frontage you have room for multiple entrances. The property is fenced on several sides. Bring your horses, cattle and more and enjoy the country life!
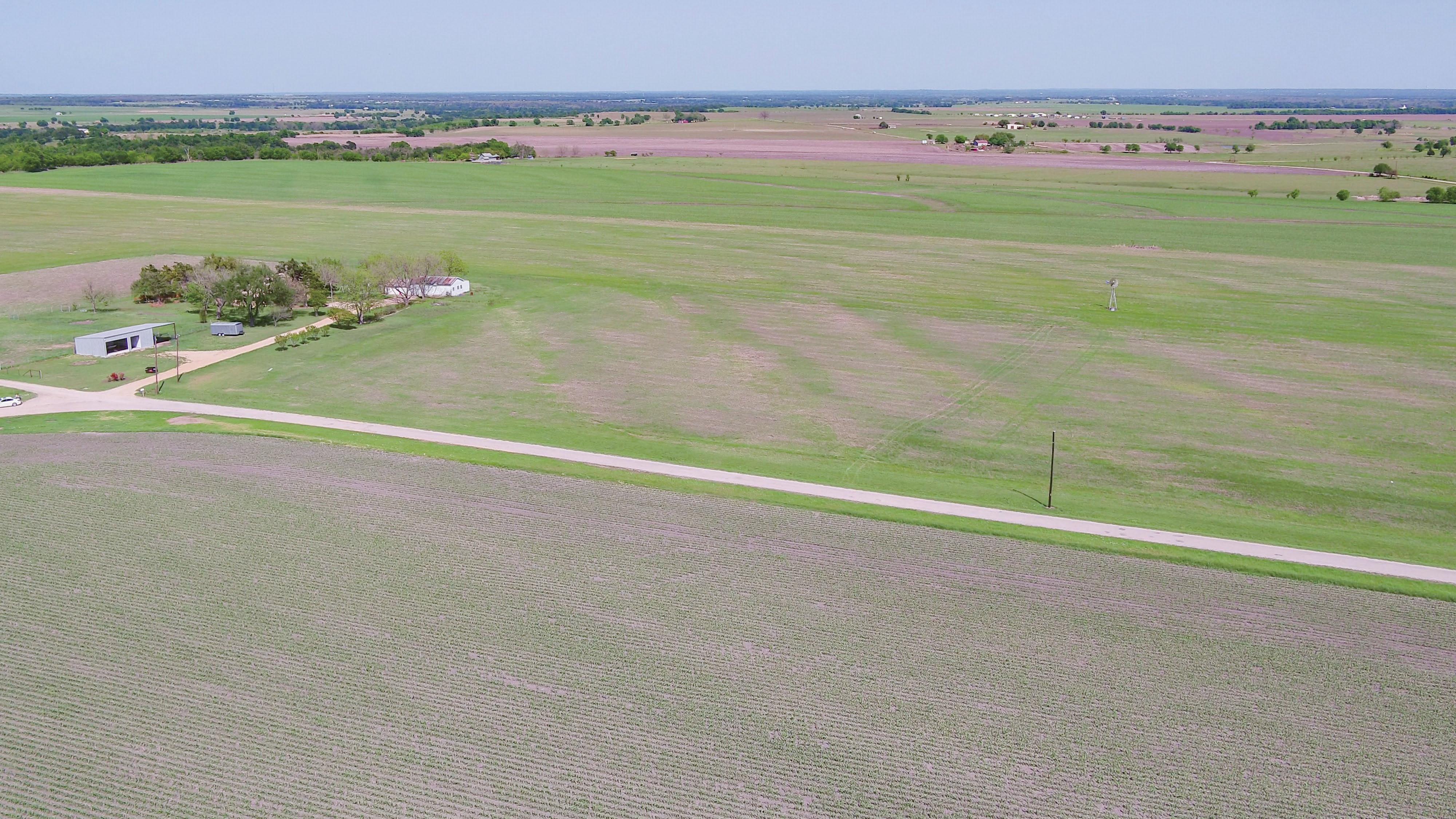

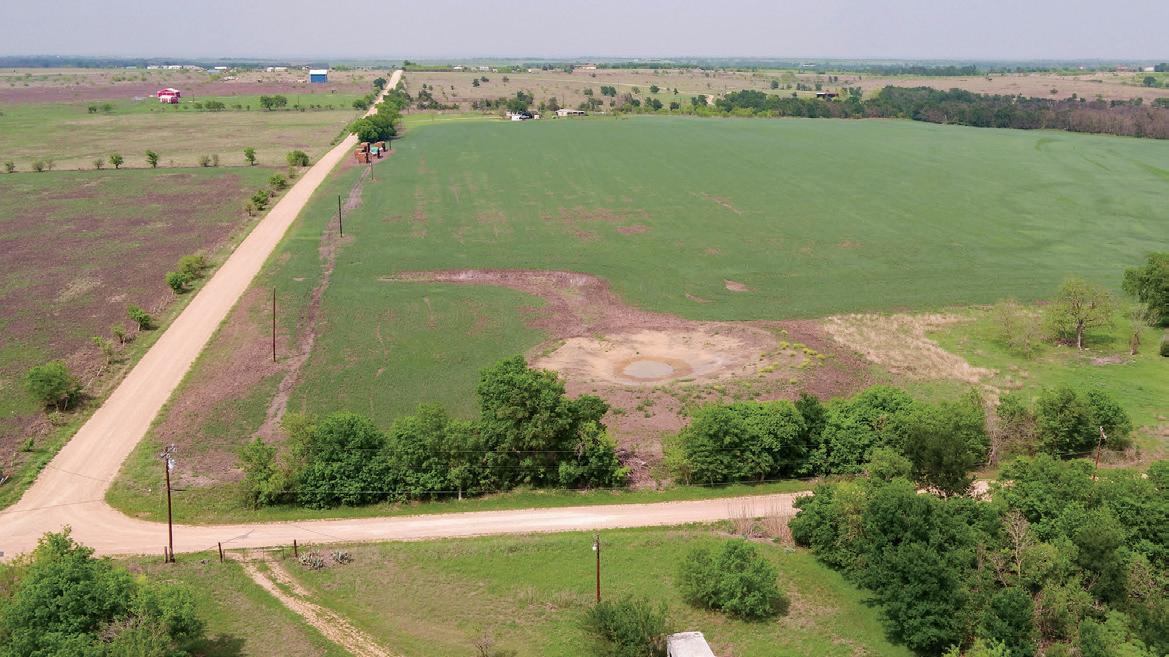
6 Acres | Milam County
Listing Price -$124,900
This 6 acre property offers a nice blend of the best of all worlds. It has two sides of county road frontage, great home sites and easy access to utilities. This property is a great size to build a home, shop or barn on and enjoy the country. Being a corner tract, there’s plenty of room for additional entrances as well. A roughly 1/3-acre pond has been recently built and, once full, it should offer a great place to water livestock or stock with fish. Several large pecan trees are the highlight of the property and would make a great backdrop for a future home.
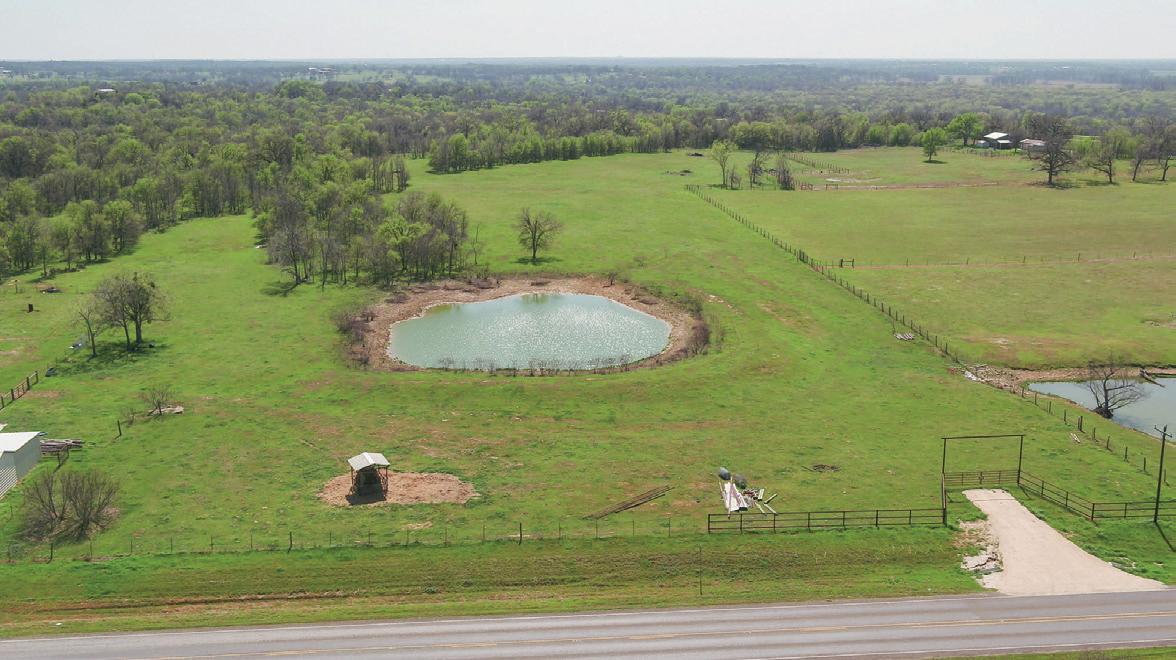
11 Acres | Milam County
Listing Price -$275,000
This 11-acre property offers an incredible blank canvas to make your own! Accessed via FM 2095, just minutes from Cameron, this property boasts a prime location, peacefully situated outside the city while still being close enough to enjoy area amenities. A newly gated entrance welcomes you from the road, leading to a beautiful, clear 1/2-acre pond. The remainder of the property is a well-balanced mix of open and wooded areas, providing shade and cover for wildlife and livestock while still offering ample grazing space.
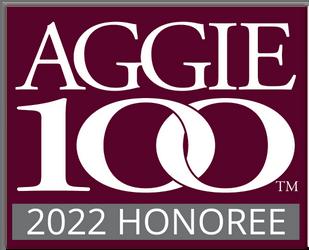
Four Trending Residential Community
Amenities in Texas This Year
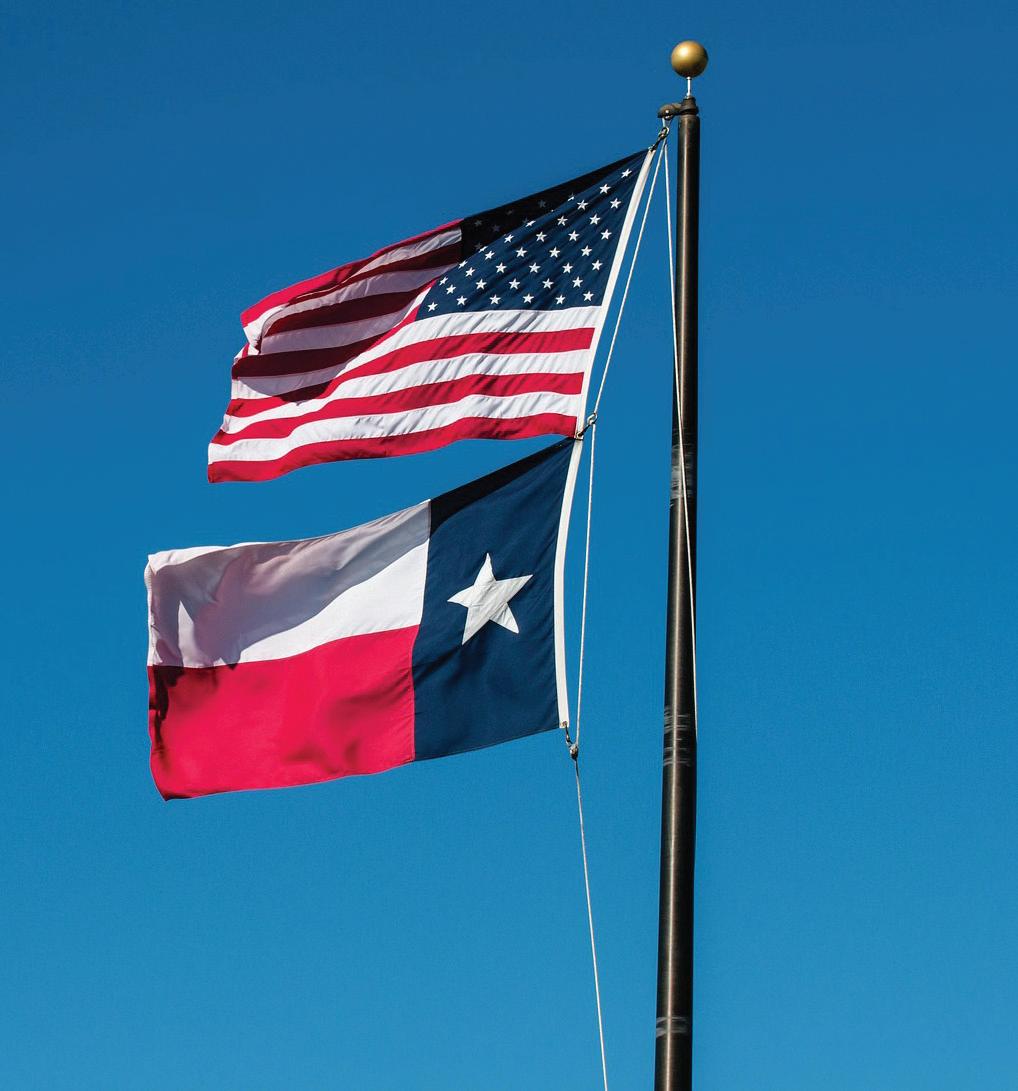
As Texas continues to attract new residents and development flourishes across the state, residential communities are evolving to meet the sophisticated demands of homeowners in 2025. From techintegrated features to wellness-focused spaces, here’s an in-depth look at the top five amenity trends reshaping Texas residential communities this year.
2. 3. 4. 1.
Wellness-Focused Lifestyle Centers
Texas communities are moving beyond traditional fitness centers to create comprehensive wellness destinations. These sophisticated spaces combine state-of-the-art exercise equipment with specialized areas for meditation, yoga, and holistic health services. Many communities now feature spa facilities with treatment rooms, steam rooms, and cold plunge pools. Some communities have also introduced wellness concierge services that coordinate with local healthcare providers and wellness practitioners to offer on-site services.
Resort-Style Water Amenities
Given Texas’s warm climate, communities are investing in elaborate water features that rival luxury resorts. These aren’t just standard pools – they’re carefully designed aquatic environments with multiple zones for different activities. Features include infinity edges overlooking natural landscapes, private cabanas with fullservice amenities, and water play areas with sophisticated filtration systems. Some communities have introduced lazy rivers that wind through the property, creating peaceful spaces for relaxation and gentle exercise.
Flexible Co-Working and Social Spaces
With remote work continuing to thrive, Texas communities are responding with sophisticated co-working amenities. These spaces offer private office suites, conference rooms with advanced video conferencing capabilities, and casual collaborative areas. Many feature coffee bars, printing services, and professional-grade internet connectivity. The spaces are designed to transition seamlessly from daytime work use to evening social gatherings, with full-service kitchens and entertainment systems.
Sustainable Living Features
Environmental consciousness has become a priority in Texas residential communities. Advanced recycling centers, community gardens with sophisticated irrigation systems, and solar-powered common areas are becoming standard features. Some communities have introduced water conservation programs and smart irrigation systems that use weather data to optimize water usage.

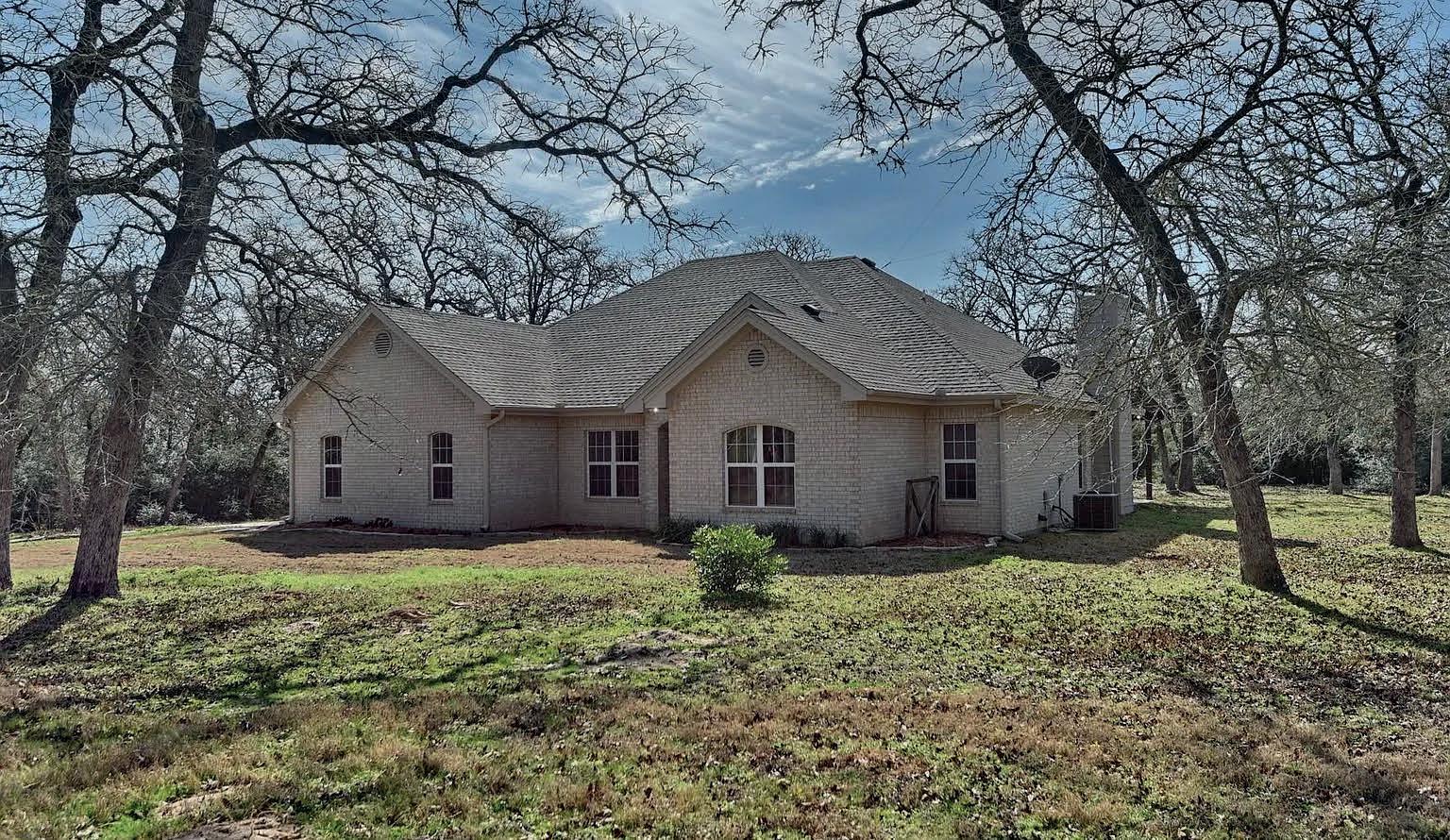
Private Retreat on Nearly 12 Acres with Pool
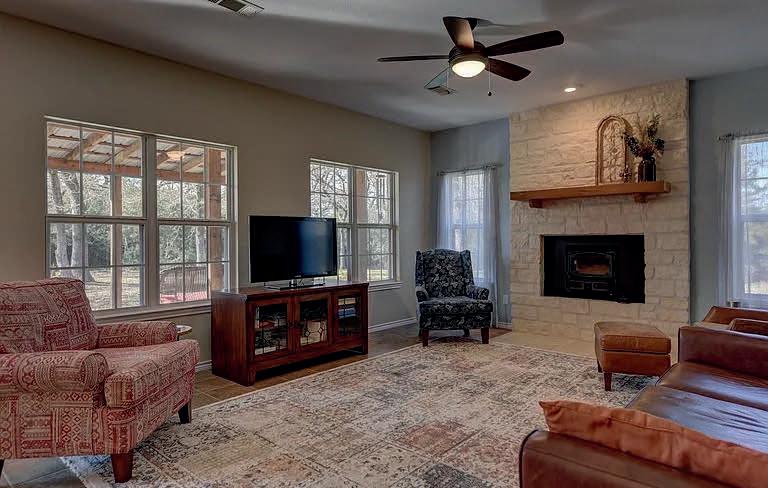
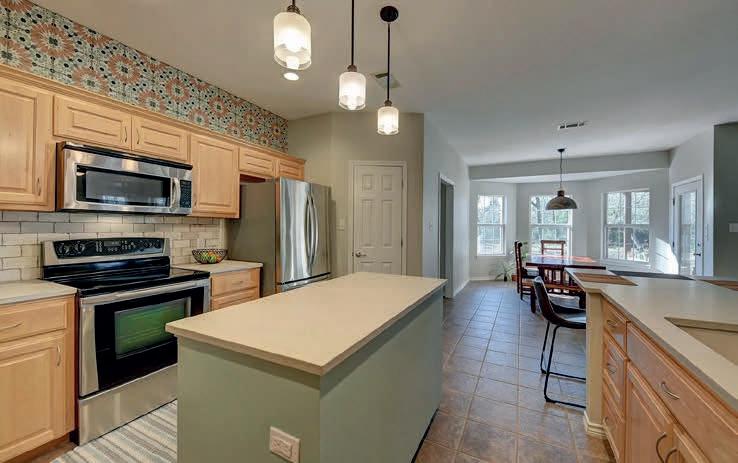
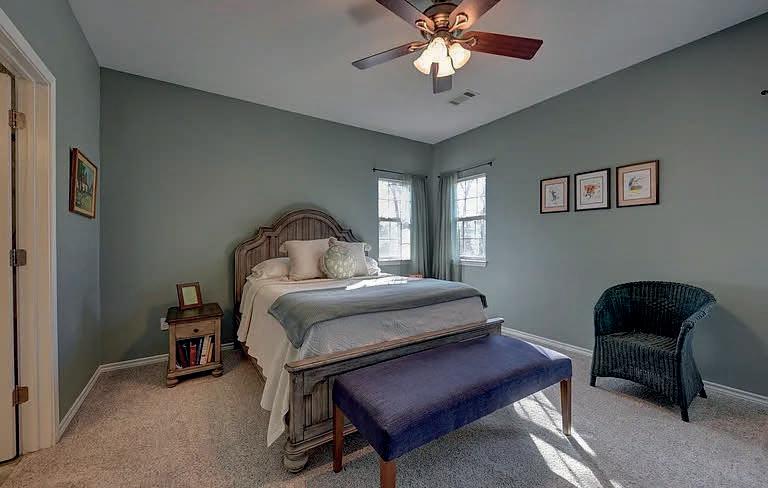
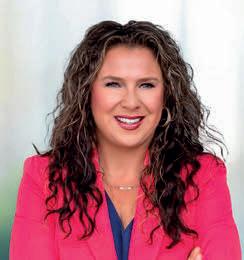
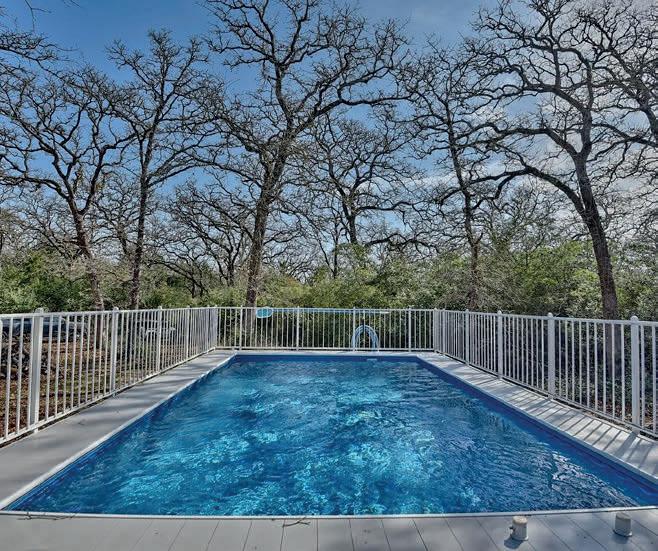
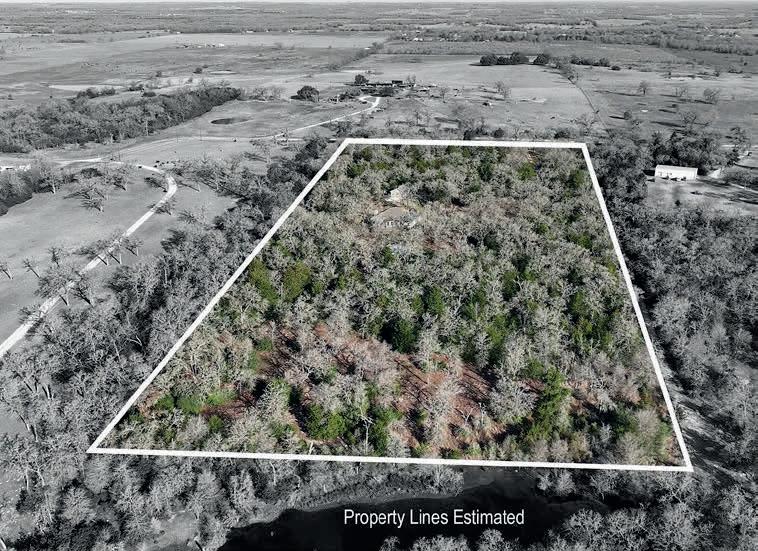
3140 County Road 405, Lexington, TX 78947
3 Bedrooms | 2 Bathrooms | 1,830 Sq Ft | $700,000
Discover your own private oasis on this beautiful fenced 11.785 acres with well-maintained home, workshop, pool, covered patio and walking trails! The fully bricked 1,830 sq ft, 3/2 home includes an office with built in bookshelves, kitchen with island and walk in pantry, dining room, living room with fireplace, great storage and separate laundry. APPLIANCES INCLUDED (Range, microwave, dishwasher, refrigerator, washer & dryer)! The peaceful backyard overlooks a Kayak brand 12x20 above ground pool surrounded by trees for total seclusion. The property also includes a 20x23 insulated workshop / separate garage with a concrete pad that includes a basketball goal. Wind through the mature trees with walking trails to open clearings and small pastures. The roof was replaced in 2001, HVAC and septic just received maintenance in January 2025. HVAC is on maintenance plan annually. Great location only 45 minutes to Bryan/ College Station and approximately an hour to Austin! Aerial Panoramic Link: https://kuula.co/ share/hkSps?logo=0&info=0&fs=1&vr=1&sd=1&initload=0&thumbs=1 Video Tour: https://vimeo. com/1061743326 Floor Plan Tour: https://visithome.ai/MoPxtSoWQiyJ2EywB5JhvV


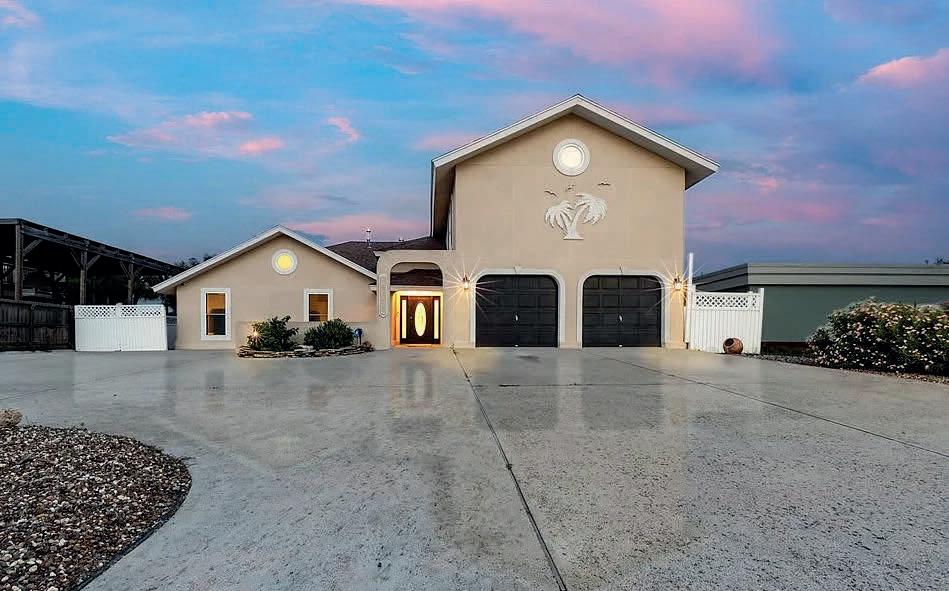
Escape to Your Private Island Oasis
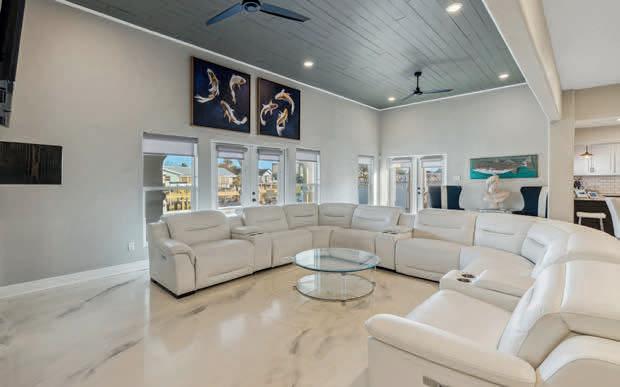
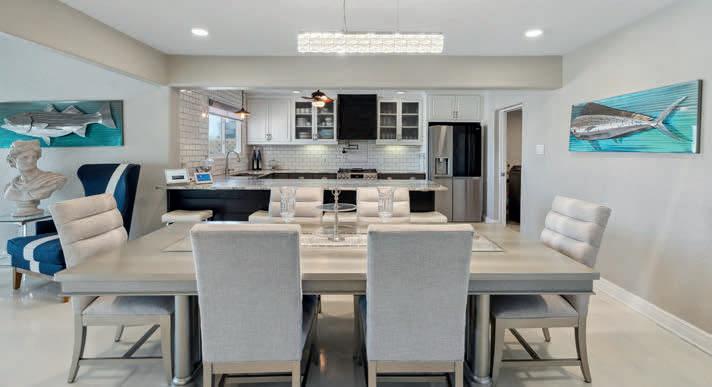
in this remodeled 4-bed,4.5-bath retreat designed for the ultimate entertainer. Enjoy breathtaking water views from the open-concept living space,or step outside to the expansive outdoor area featuring a hot tub, two custom wooden decks,a large pool with new custom railing, and a freshly sealed epoxy-coated covered patio. The gourmet kitchen features marble countertops,new stainless steel appliances, and a custom-designed range hood. The owner’s suite offers canal views and direct access to the patio,while the luxurious master bath features an oversized walk-in shower, jet tub, and a double quartz vanity. All spare bedrooms include remodeled en-suites, with one large enough to serve as an additional master, game room or theater. Recent upgrades include new HVAC units, mini-split system and two tankless water heaters. Additional amenities include a boatlift,fish cleaning station, trailer or RV parking and ample driveway space. This home is a must-see!

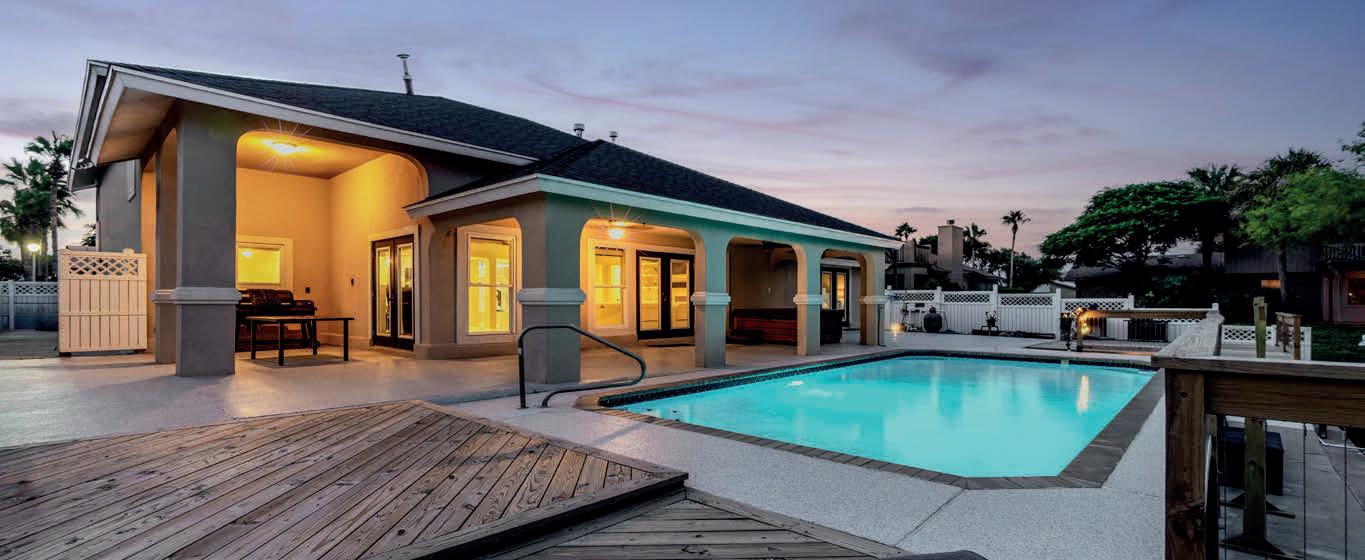
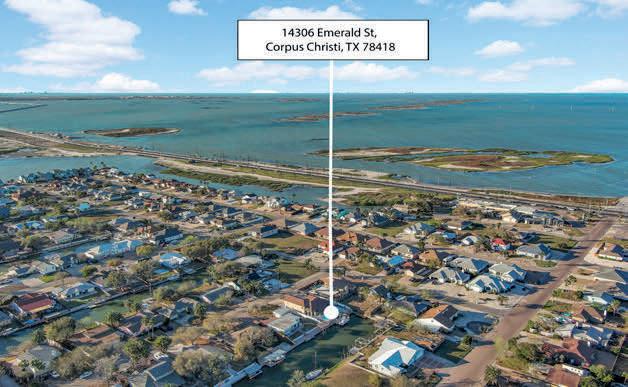
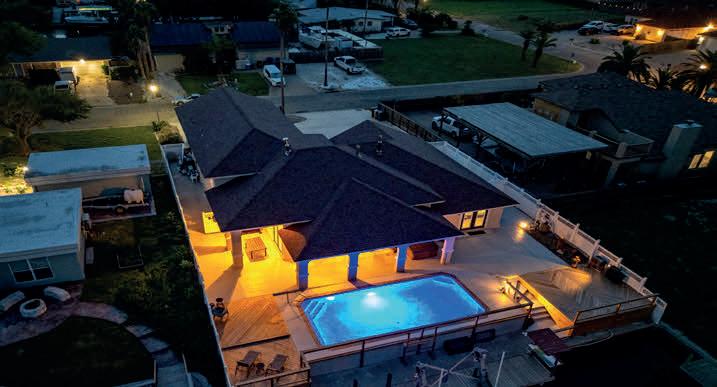
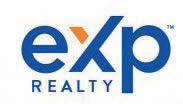
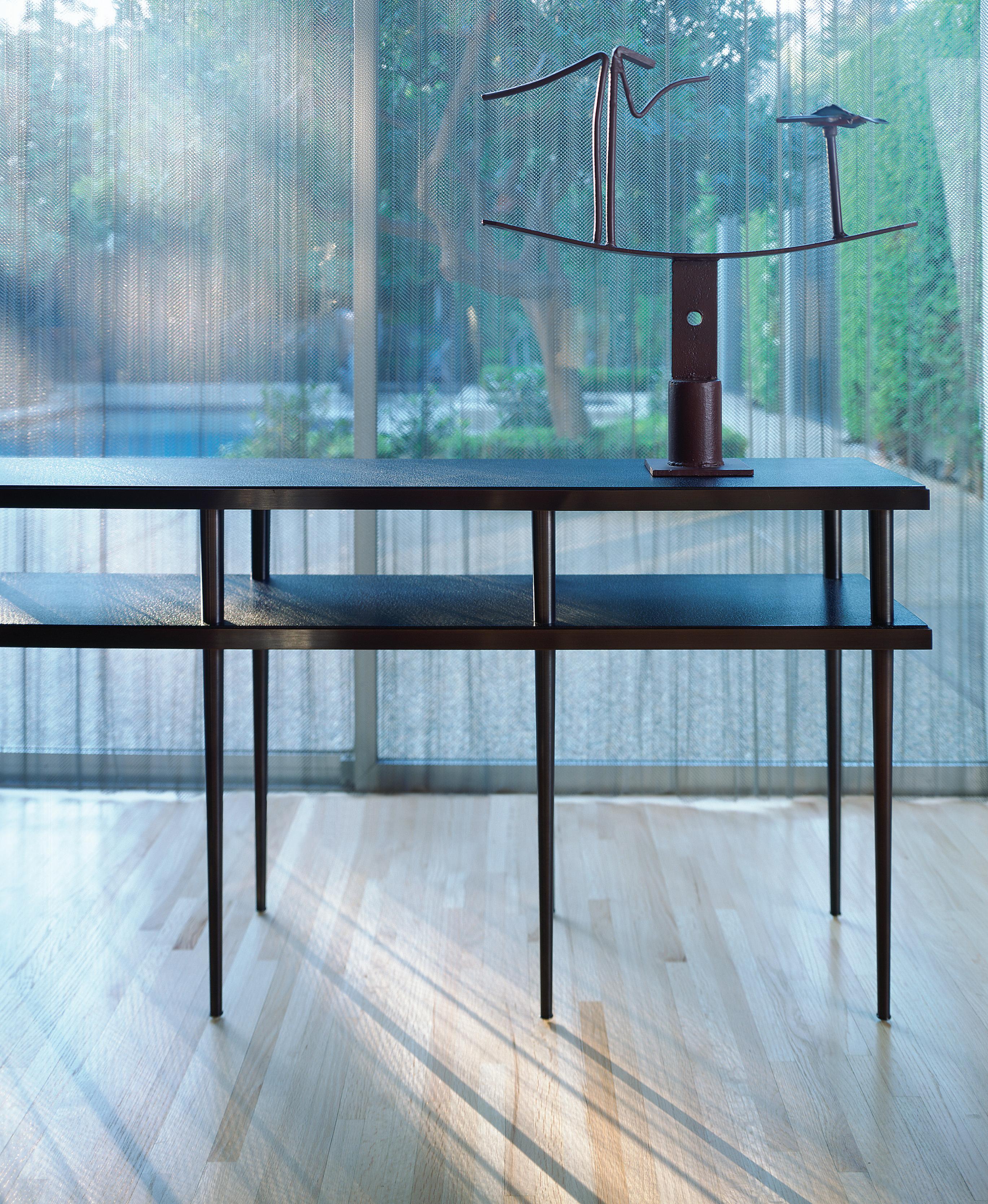
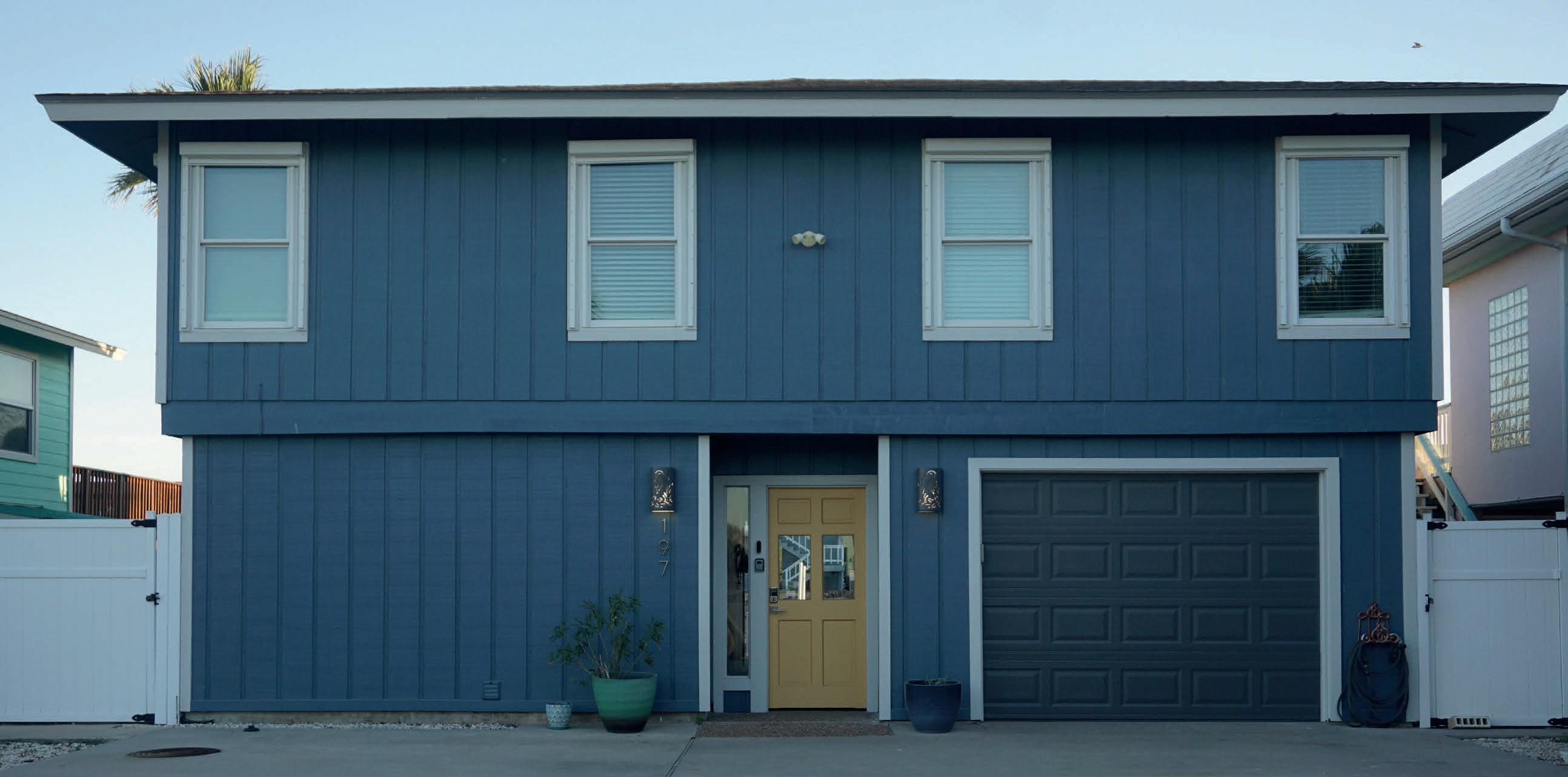
197 Port Saint Claire, City By The Sea, TX
The most affordable home in City by the Sea. This canal home offers generous parking, a dock with a boat lift, fish cleaning stand and a hot tub. It includes a 30 amp plug for EV or RV charging. Each bedroom has a bathroom, closet and ceiling fan. Smart features include smart thermostat and Google Home cameras and remote-control lighting. Kitchen remodel in 2022. Laminated floors upstairs. Epoxy and tile floor downstairs. Great neighborhood restaurant within walking distance. Just minutes from Rockport Beach and Aransas Pass. Memories are ready for loading.... fishing, beaching, dining, dolphin tours, and boat parades. A short drive/ferry ride to Port Aransas will offer pirate ship rides and night life. The home is a short-term rental and can be booked by searching for “Texas Grand Slam Spa.”
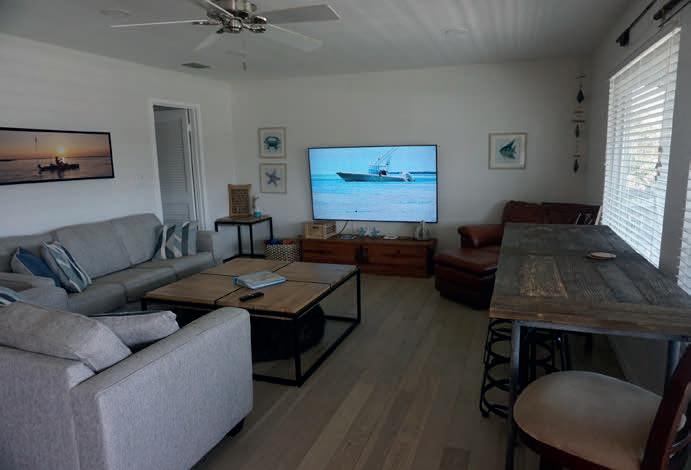

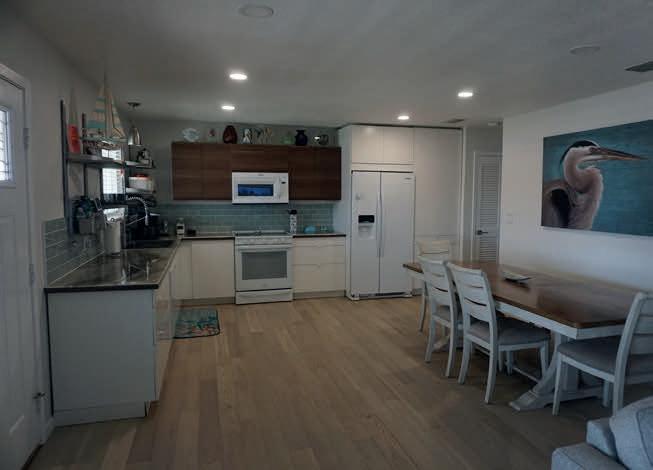
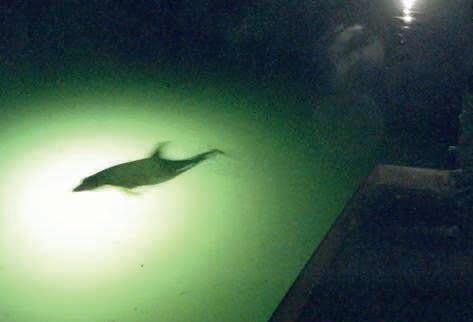
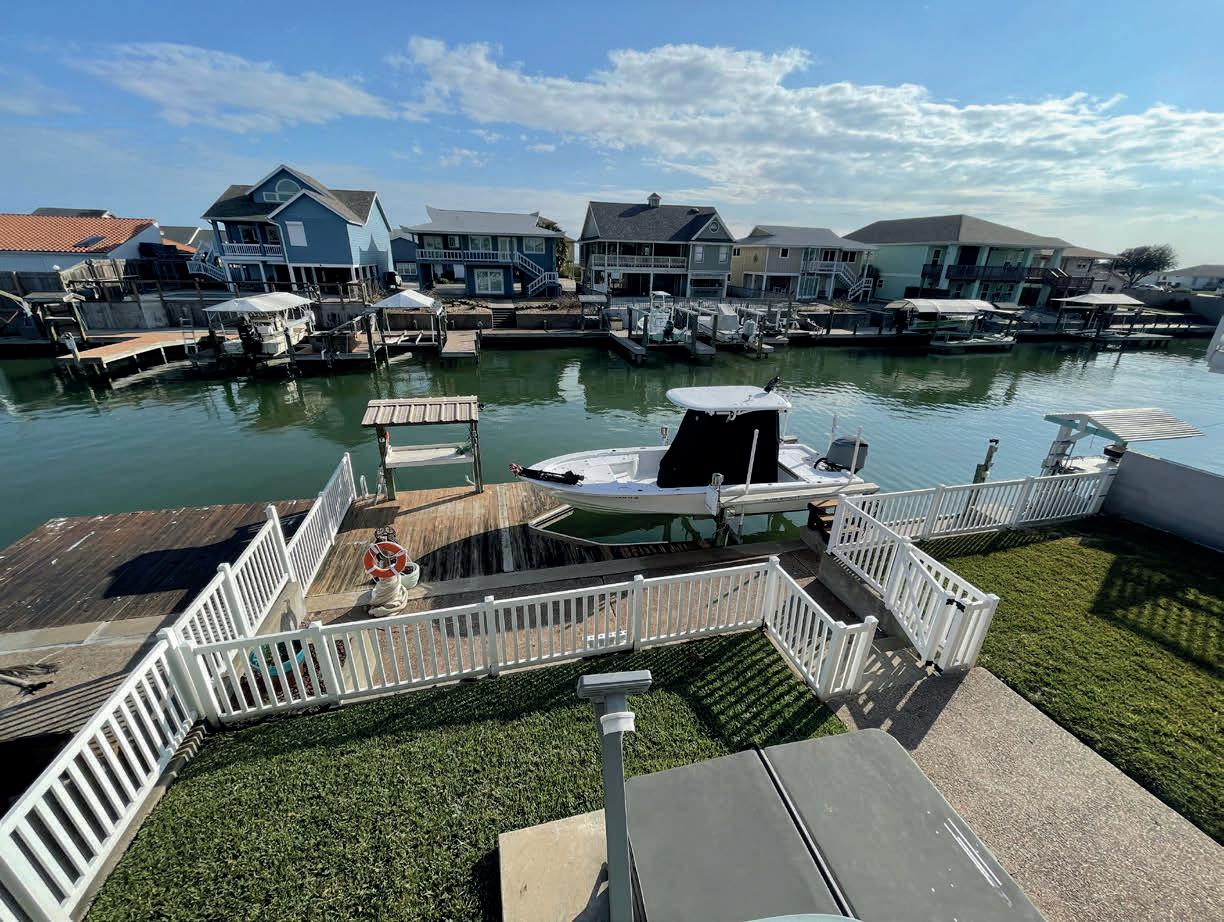

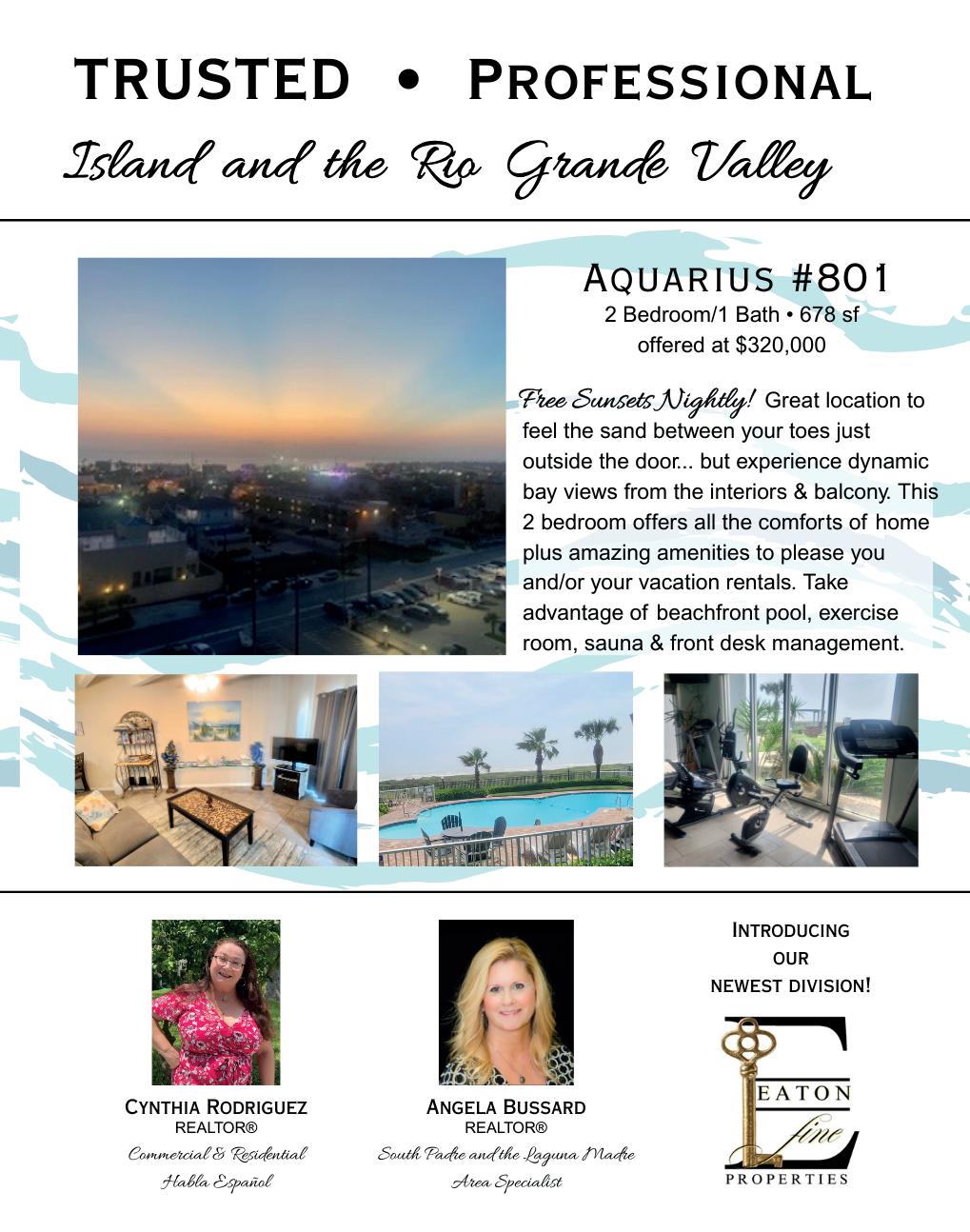
mediterranean RETREAT
Mediterranean sophistication abounds in this distinctive Hidden Valley home. Formerly a Symphony home, the updated interior and exterior spaces blend traditional Mediterranean details with all the modern conveniences that provide a relaxing retreat for you and your guests. Notice the arched design as you enter through the handcrafted double iron doors with their intricate detail. The arched design continues throughout the home as you move from one special feature room to the next all with a beautiful view of the sprawling backyard highlighted with the Aegean blue of the saltwater pool, enhanced with a waterfall feature and sunken, swim-up bar. From coffered ceilings to radiant heated tile floors as well as a gourmet kitchen ready to host a large gathering or just a small intimate dinner party, this lovely home checks all the boxes including a home office/ study with private access to the backyard veranda. The downstairs primary suite is isolated on the right wing of the home and is highlighted with a bay window view of the pool area as well as private access to the veranda. The arched design is again evident in the dual vanities and windows above the whirlpool tub. The upstairs area is home to the additional bedrooms and bathrooms as well as an additional gathering space that opens onto an expansive balcony across the back of the home. What a wonderful spot to start or end your day enjoying the view of your expansive 1+ acre backyard. The sophistication of the architectural details in the lovely home beckons you to stop and stay awhile. With the convenience of an executive and regional airport, Waco is also within 90 minutes of two international airports, so if your business must take you away on occasion, you will be prepared and most importantly, you will hasten your return to this Mediterranean Retreat.
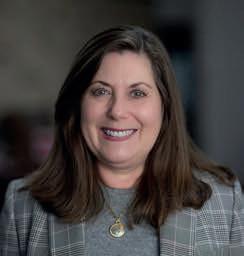

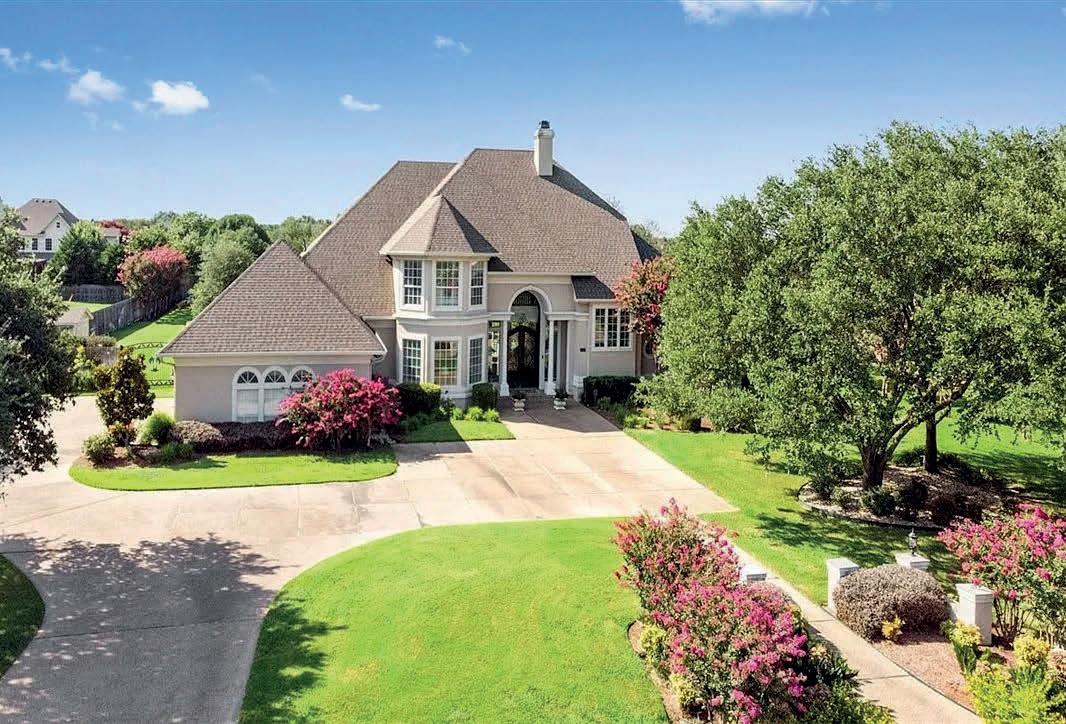
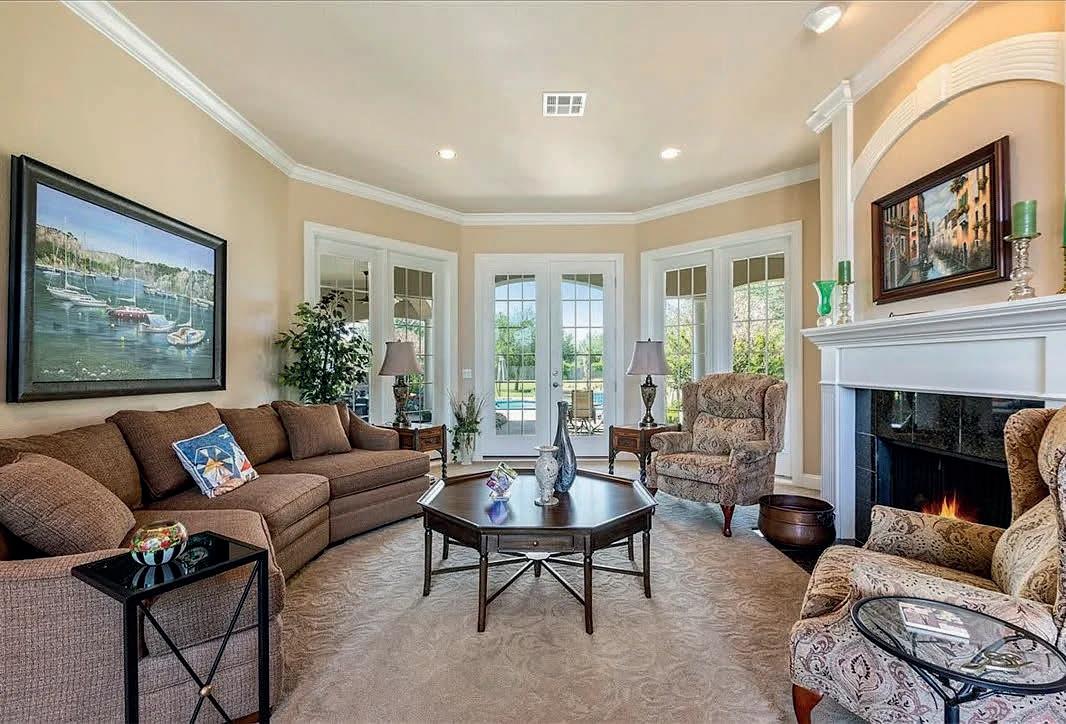
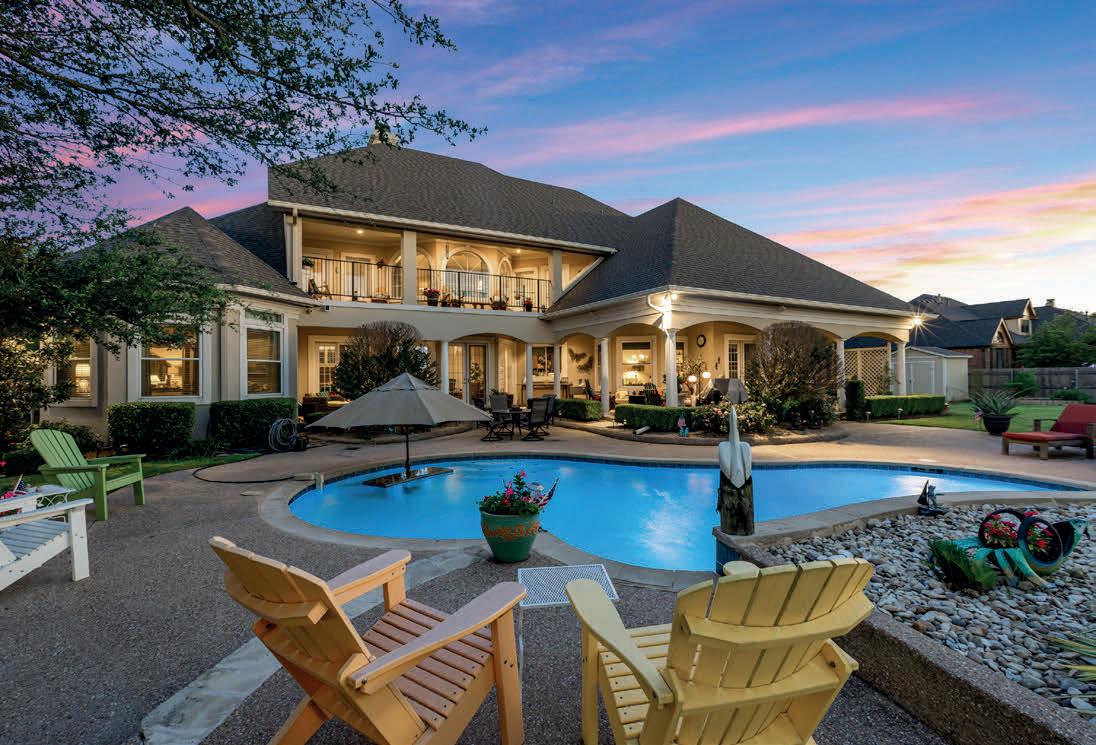



Rising Stars: Luxury Living in Texas Hill
Country’s Most Coveted Cities
The Texas Hill Country, with its rolling landscapes, pristine waterways, and charming small towns, has become an increasingly attractive destination for luxury homebuyers seeking an elevated lifestyle away from major metropolitan areas. Here are five cities that have emerged as premier destinations for high-end real estate in 2025.
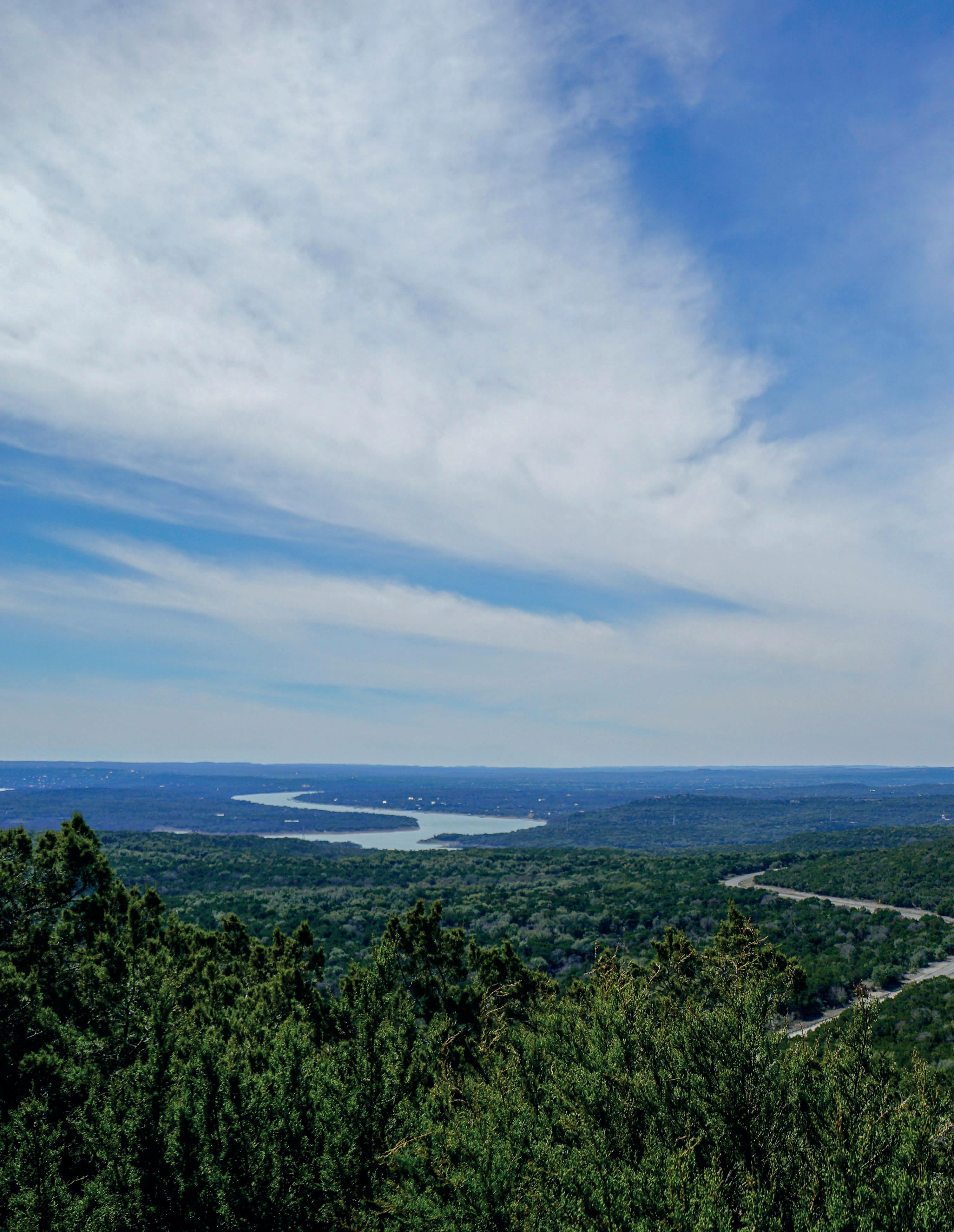
1.Fredericksburg
Fredericksburg’s transformation from a quaint German settlement to a sophisticated luxury destination exemplifies the evolution of Hill Country living. The city’s aesthetic seamlessly blends historic limestone buildings with contemporary architectural masterpieces, creating an ambiance that honors its heritage while embracing modern luxury.
The city’s burgeoning wine industry, with the Texas Hill Country now boasting nearly 300 wineries in the region, makes it the second-largest wine destination in the United States. The luxury real estate scene features expansive estates on vineyardadjacent properties, with new developments like The Vineyards at Fredericksburg offering custom homes with private vineyards, usually ranging from $1.5 million to $6 million for premium properties.
High-end amenities include exclusive wine clubs, farm-to-table restaurants, and boutique shops along Main Street. Notable activities include private wine tours, hot air balloon experiences, and access to prestigious golf clubs.
2.Boerne
Boerne has established itself as a haven for luxury buyers seeking sophisticated country living with easy access to San Antonio. The city’s aesthetic features a blend of Hill Country architecture with modern design elements, emphasizing natural materials and indoor-outdoor living spaces.
The city’s trending status comes from its perfect balance of smalltown charm and upscale amenities. The real estate market showcases custom-built estates, many with hilltop views and high acreage, typically ranging from $900,000 to $3.5 million.
The high-end appeal includes exclusive communities like Cordillera Ranch, offering seven resort-style clubs in one location. Residents enjoy world-class golf, equestrian facilities, and private social clubs.
3.Marble Falls
Marble Falls has emerged as a premier destination for waterfront luxury living. The city’s aesthetic capitalizes on its stunning Lake Marble Falls location, with contemporary homes featuring expansive windows and outdoor living spaces designed to maximize water views.
The city is trending due to its growing reputation as a luxury water sports destination and its proximity to award-winning wineries. The real estate market features lakefront estates and hilltop properties with panoramic views, commonly ranging from $1 million to $4 million.
High-end amenities include private boat clubs, waterfront dining, and exclusive golf memberships at the nearby Horseshoe Bay Resort. The area offers premium experiences like private yacht charters and helicopter wine tours.
4.Dripping Springs
Dripping Springs has transformed into an upscale retreat that attracts luxury buyers seeking privacy and natural beauty near Austin. The city’s
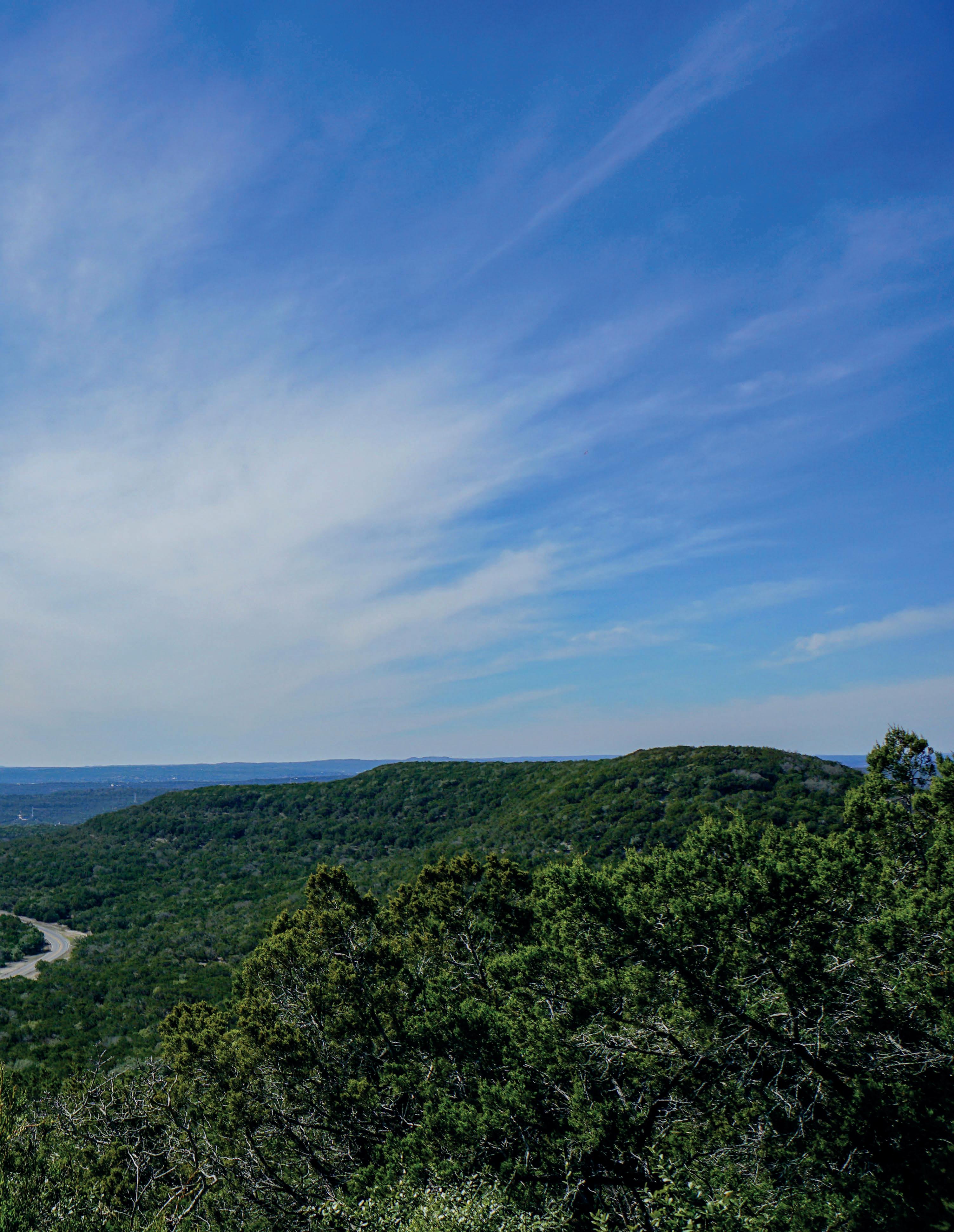
aesthetic emphasizes sustainable luxury, with homes incorporating native materials and energy-efficient designs.
Dripping Springs is especially known as a wedding destination and craft distillery hub. The luxury real estate market features custom homes on expansive properties, often with entertainment barns and guest houses, many of which range from $1.5 million to $6 million.
High-end amenities include private event venues, craft distilleries, and organic farms. Residents enjoy exclusive access to swimming holes, hiking trails, and outdoor adventure experiences.
5.New Braunfels
New Braunfels has evolved into a luxury destination that combines historic charm with modern sophistication. The city’s aesthetic features a mix of restored historic mansions and new luxury developments along the Guadalupe and Comal Rivers.
The city is trending due to its unique combination of water recreation and cultural attractions. The luxury real estate market includes riverfront properties and golf course estates, with many priced between $800,000 to $3 million.
High-end amenities include private river clubs, upscale shopping at Gruene Historic District, and exclusive country club memberships. Residents enjoy premium experiences like private river tours and VIP access to local events.
Marble Falls
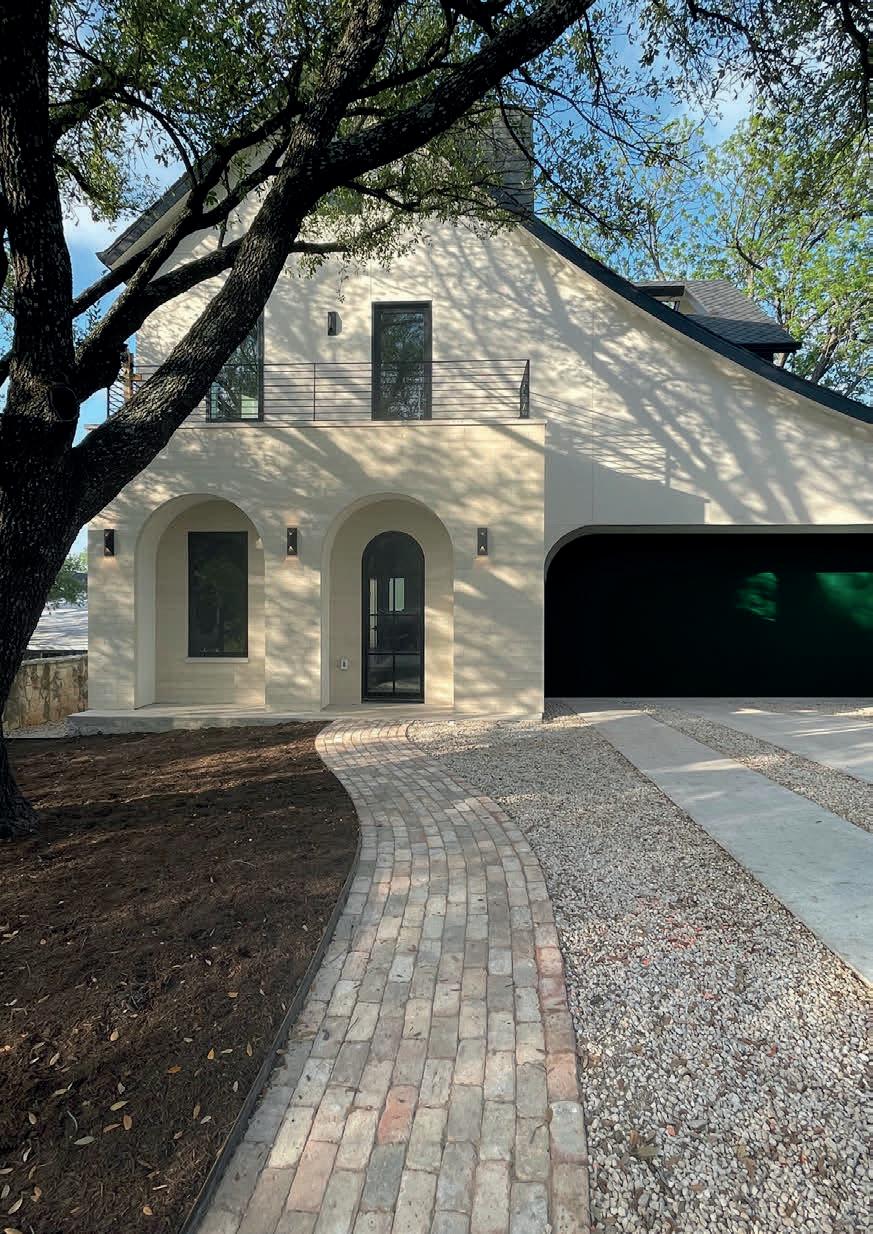
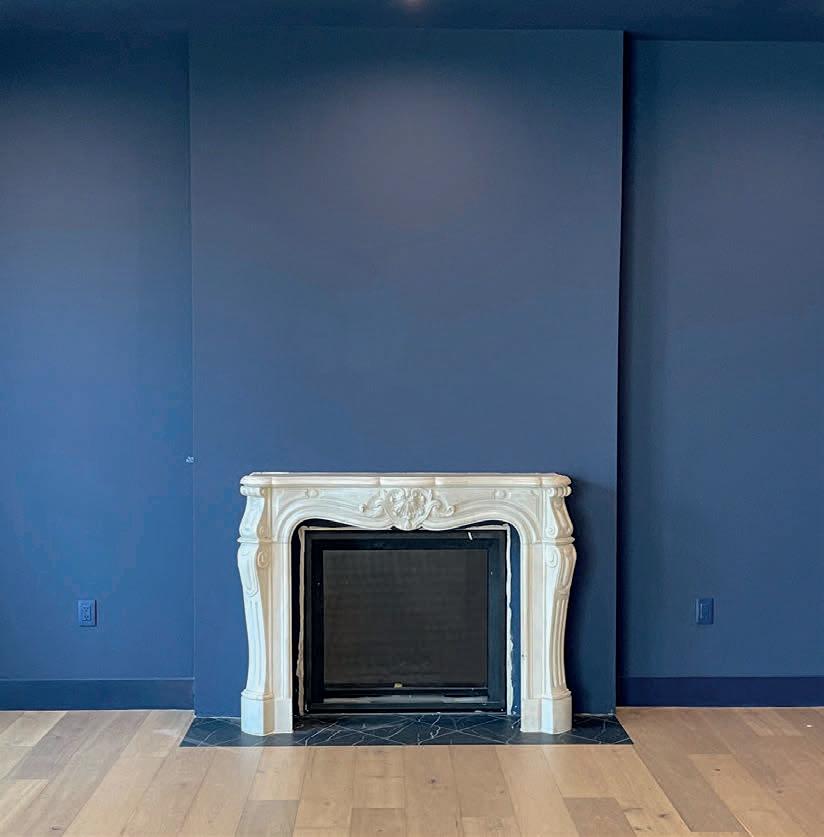
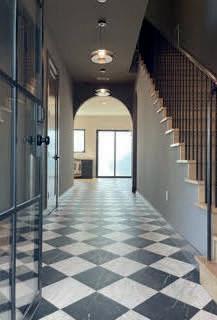
TRAVIS HEIGHTS | AUSTIN
503 TERRACE DRIVE, AUSTIN, TX 78704
4 BEDS / 4.5 BATHS / 3,200 SQ FT / OFFERED AT $3,375,000 CONT ACT JOHN AT 512.828.2604 FOR MORE INFORMATION
MAIN HOUSE: 3 BEDS / 3.5 BATHS / OFFICE / 2,835 SQ FT / MULTIPLE PATIOS & TERRACES / POOL
GUEST HOUSE: 1 BED / 1 BATH / 365 SQ FT / OUTDOOR KITCHEN / 300 SQ FT COVERED PATIO
Beautiful new construction home in desirable Travis Heights neighborhood. The architectural design of the new main home, with it’s accentuated sweeping curved roofline, is a tribute to the magical Tudor-style aesthetic of this historic neighborhood, along with the modern touch of the smooth Texas limestone front entry. The interior design is reminiscent of old charm, with a black & white checkerboard tiled foyer, open stairwell with a continuously wrapping custom metal ribbon rail to the third floor, archways and an antique marble fireplace surround. The main house has 3 bedrooms, 3.5 bathrooms, a dedicated office, two terraces on the second floor and a third floor terrace with panoramic views. The guest house has 1 bedroom and 1 full bathroom, with original sink & claw foot tub, vaulted ceilings in living room & bedroom and a 300 SqFt fully covered patio with an outdoor kitchen. Main house and guest house both lead to a cool 8’x15’ plunge pool and fire pit area in back yard. This property is complete with a majestic 100-year-old heritage oak tree creating a beautiful canopy over the front yard. Ideal location, just 5 minutes from downtown Austin and 3 blocks from hip S. Congress Ave (SoCo) which is lined with boutiques, hotels, shops, restaurants and lounges. And just 15 minutes to UT and Airport. Also, a short walk down Terrace, just one block away, enjoy Big Stacy Park with walking & running trails and Big Stacy Pool with lap swimming lanes! 503 Terrace Dr in Austin Texas has the ultimate convenience of an urban location with a luxury lifestyle!
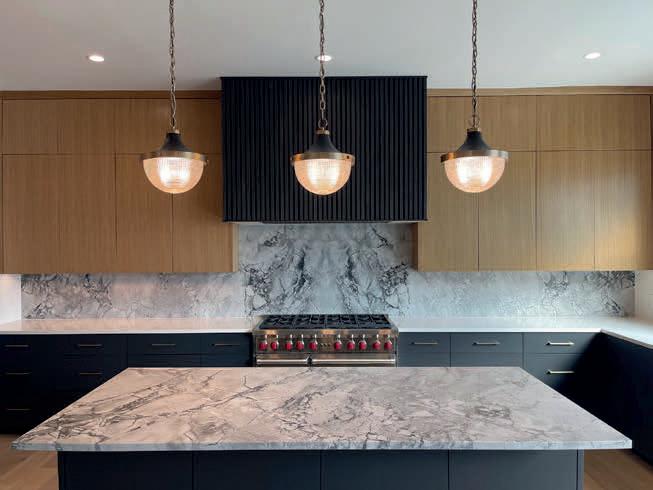
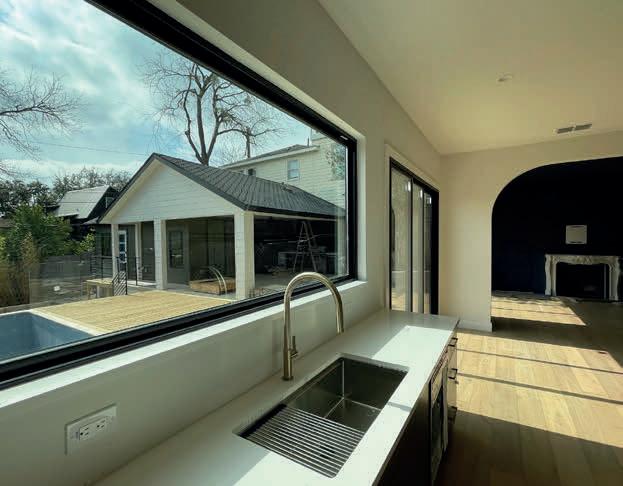

John
Doucette
REALTOR ® , CLHMS AUSTIN, TEXAS
512.828.2604
doucetteproperties@gmail.com
www.DoucetteProperties.com
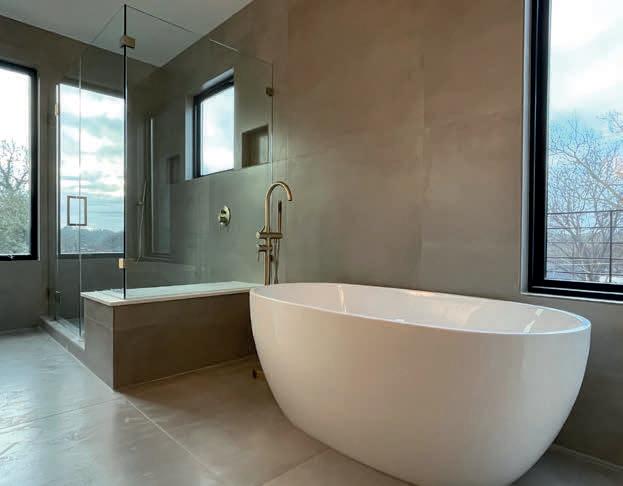
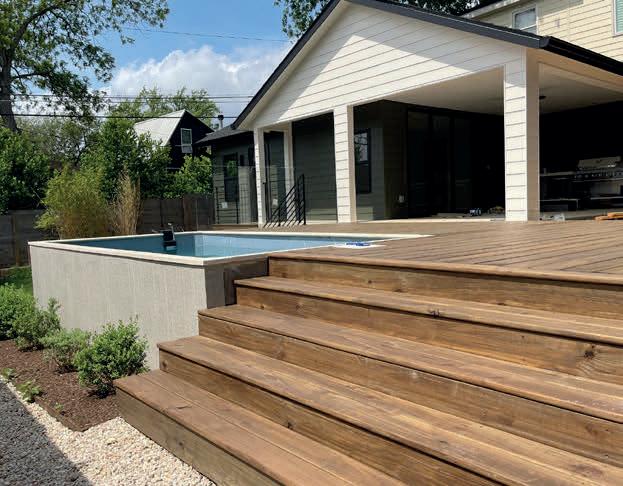

Discover Agave in East Austin - A Hidden Gem
Agave, the vibrant new neighborhood in east Austin featuring 6229 Florencia, an exceptional home on a spacious 1/4 acre cul-de-sac lot with alley access, ideal for an ADU and pool. This bright, open floor plan boasts 12-foot ceilings, luxury upgrades, a fireplace, tall windows, and a chef’s kitchen with Bosch appliances. An expansive 3-panel glass slider leads to a covered patio and one of the largest fenced yards in the community, perfect for entertaining and outdoor living. The upstairs features high ceilings, a luxurious primary suite with a spa-like bathroom, two additional bedrooms, and a family room with a balcony offering sunset views.
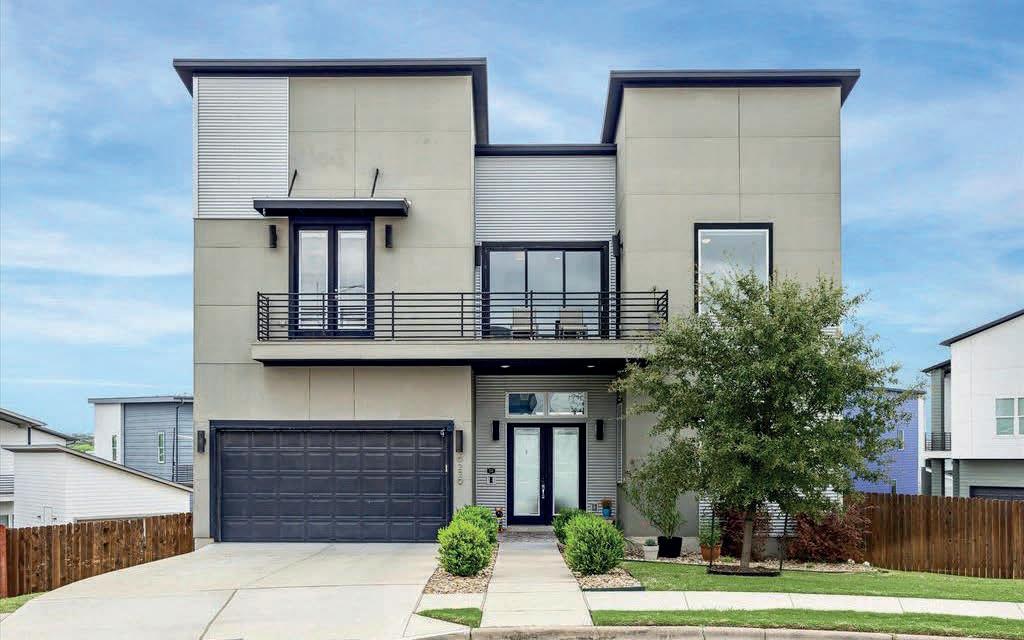
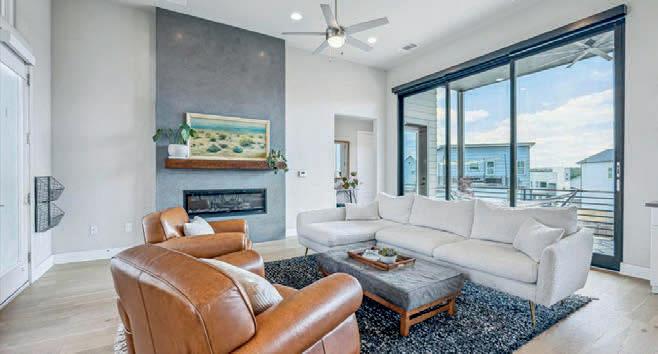

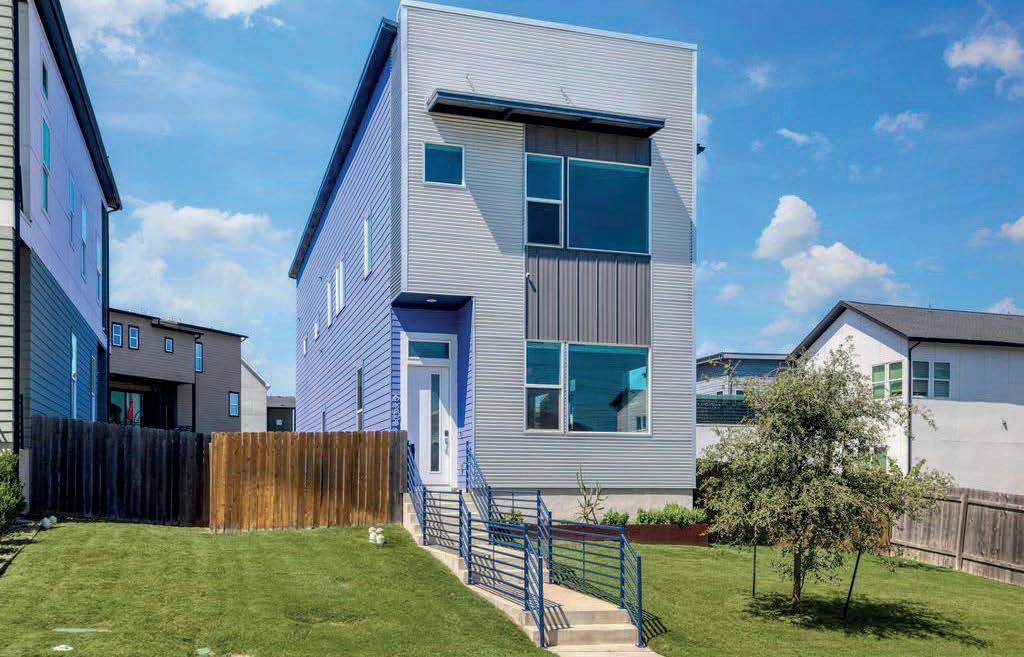
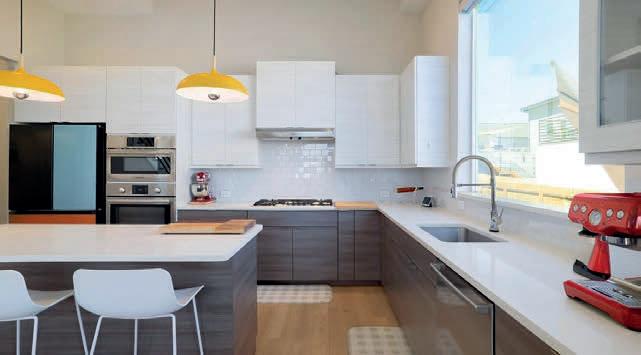
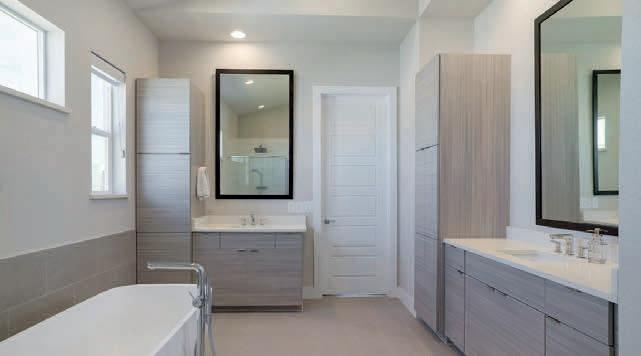

Beautiful home in Agave with 3 large bedrooms, each with an en-suite bathroom. As soon as you enter this home you will see the super high 12’ ceilings and open space filled with natural light. The chef’s kitchen includes Bosch stainless steel appliances, 36” gas cooktop, built-in oven and microwave, quartz countertops, and kitchen island. A study/bedroom with a full bath on the first floor is a great office for working from home or a perfect guest suite. The Primary Suite with 14’ ceilings with luxury bathroom with two vanities, an oversized glass enclosed shower and relaxing free-standing soaking tub. Secondary bedroom/bonus room with en-suite bathroom on second floor with French doors opening to fully covered deck.

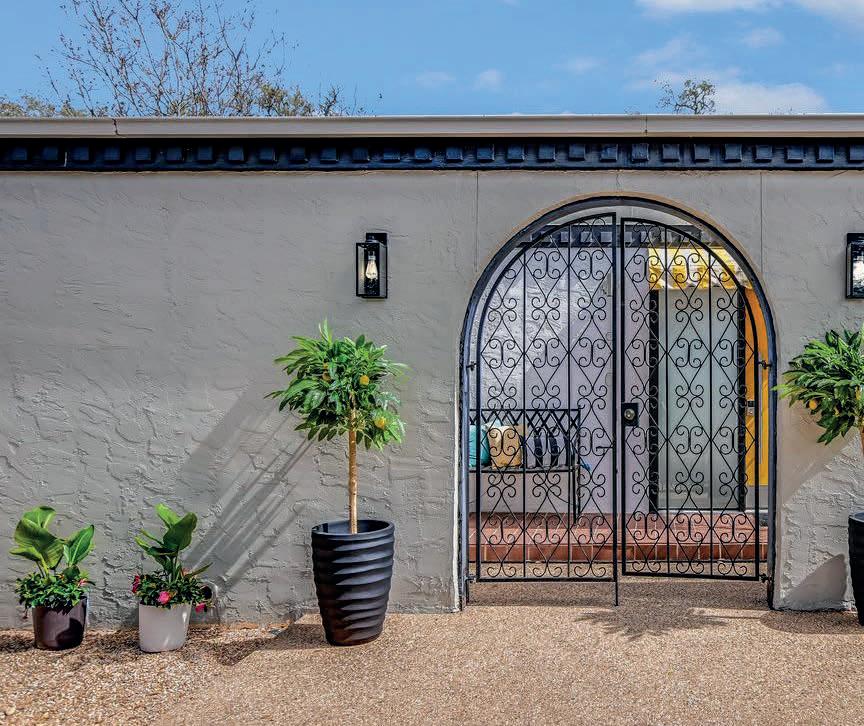
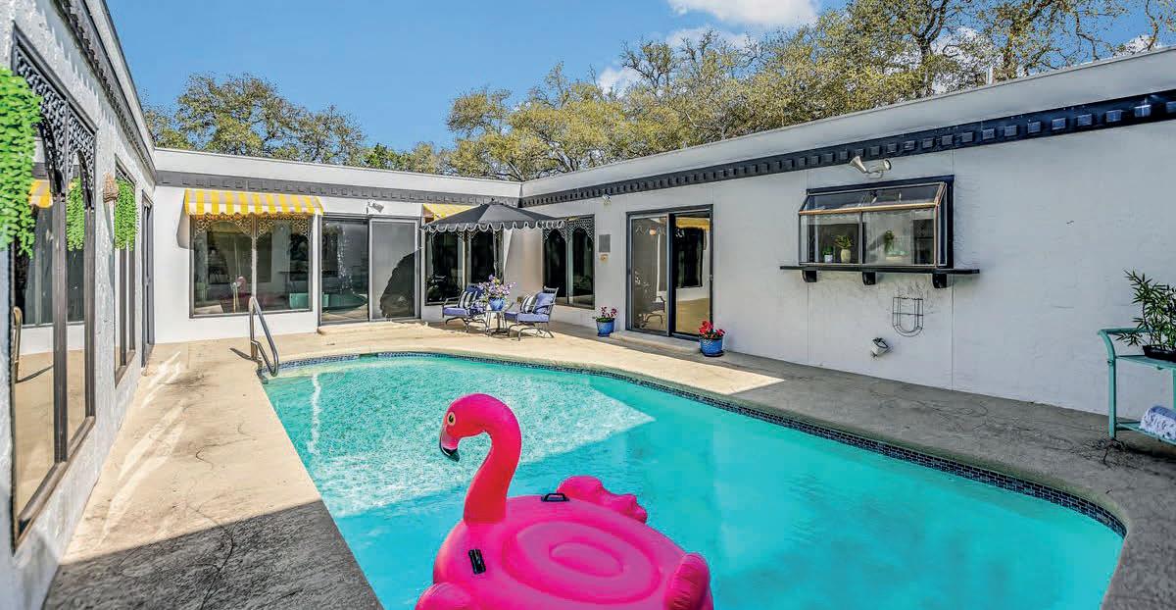
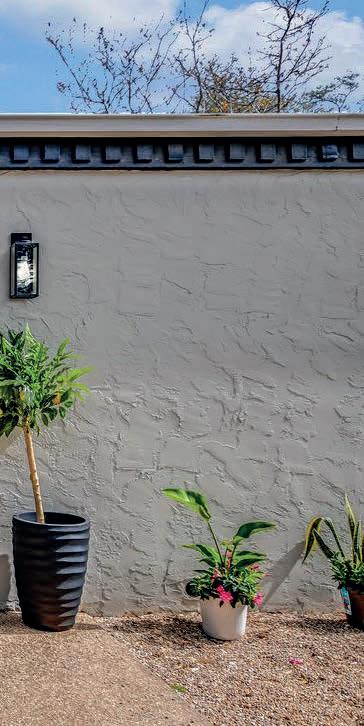
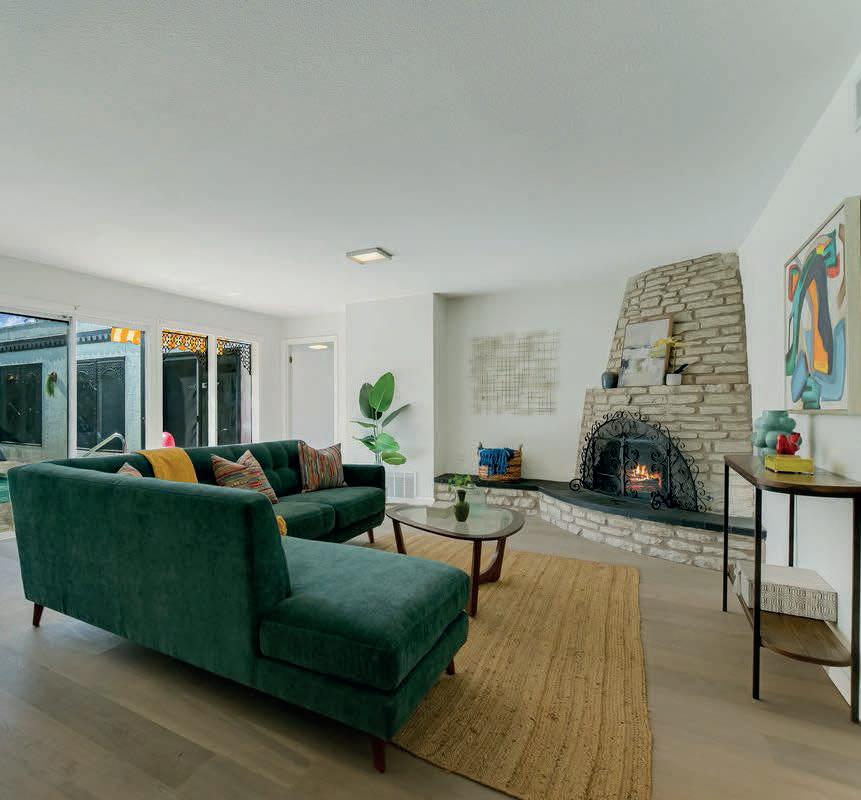
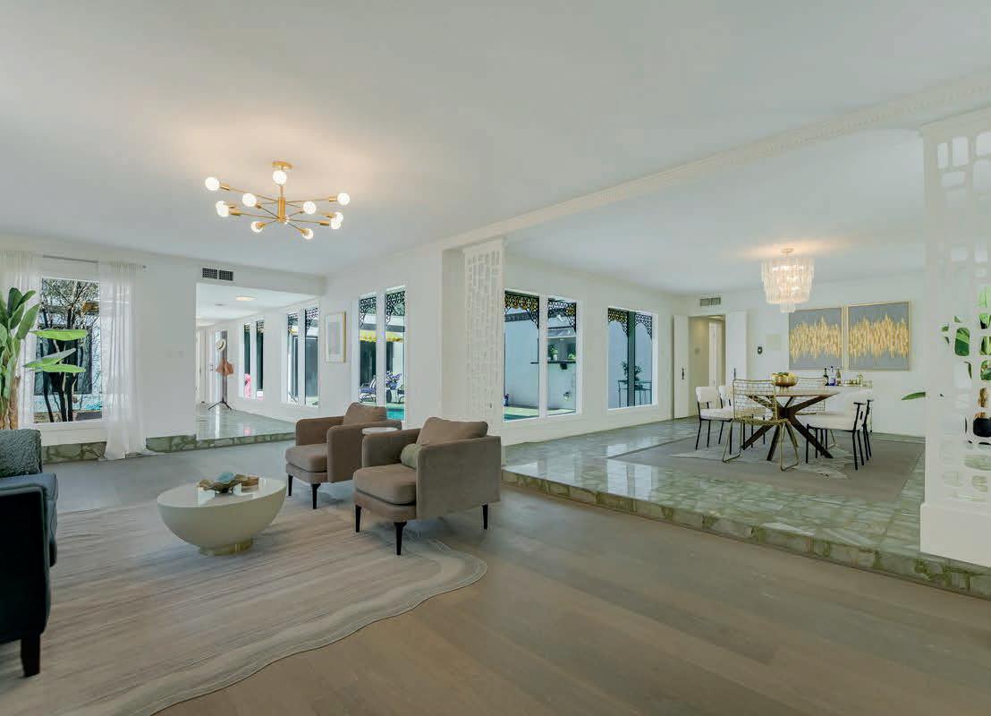
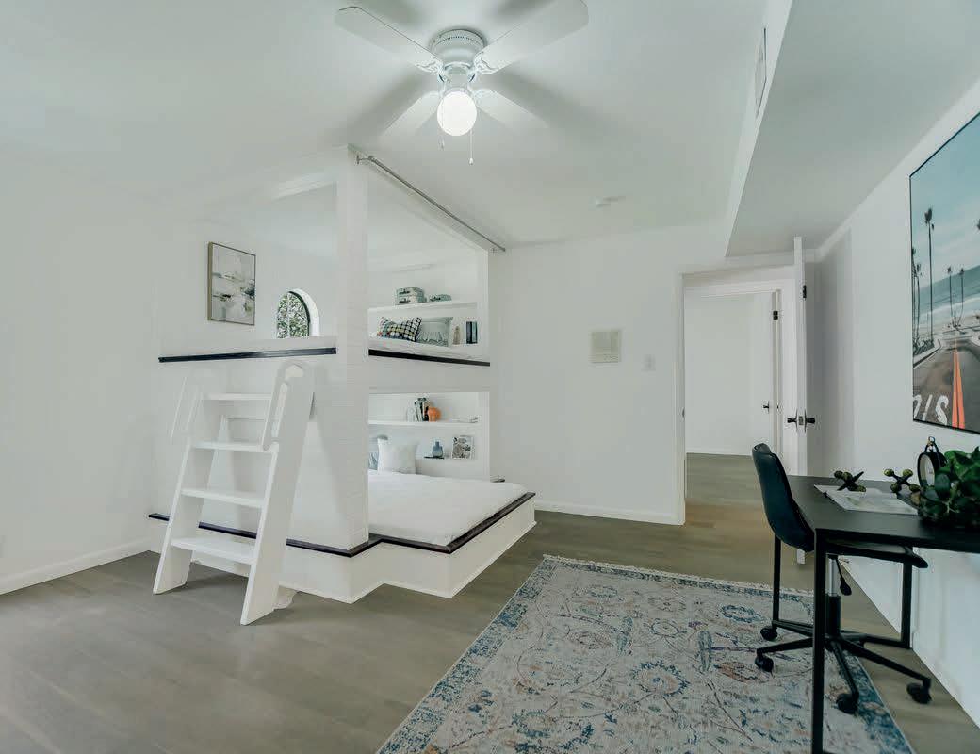
Palm Springs Meets Miami Inspired Modern Home in West Lake Hills Blending classic 1970s charm with contemporary elegance, this stunning single-story retreat is situated on a sprawling 0.517-acre flat lot in the heart of West Lake Hills just minutes from downtown Austin. Designed for both daily living and entertaining, the home features an open layout filled with natural light, with floor-to-ceil ing windows offering views of the courtyard pool from the main living and dining areas. With five over-sized bedrooms and 3.5 baths, this home provides ample space for family and guests. The primary suite includes two walk-in closets, a sitting area, a garden tub, and a separate shower. The open kitchen is equipped with built-in appliances and a breakfast area, while the family room features a cozy fireplace. Update d finishes such as original terrazzo flooring in the entry, dining, and kitchen, along with wide-plank wood floors throughout the living s paces and bedrooms, add timeless character. The property also includes an in-ground pool, automatic sprinklers, a gated entrance, a stucco exterior, and a two-car garage. Located in the highly acclaimed Eanes ISD, this iconic home also benefits from a low estimated 1.6489 tax rate. A rare find in this coveted neighborhood. Don’t miss this opportunity to own a stylish and private retreat in one of Austins most desi rable areas!


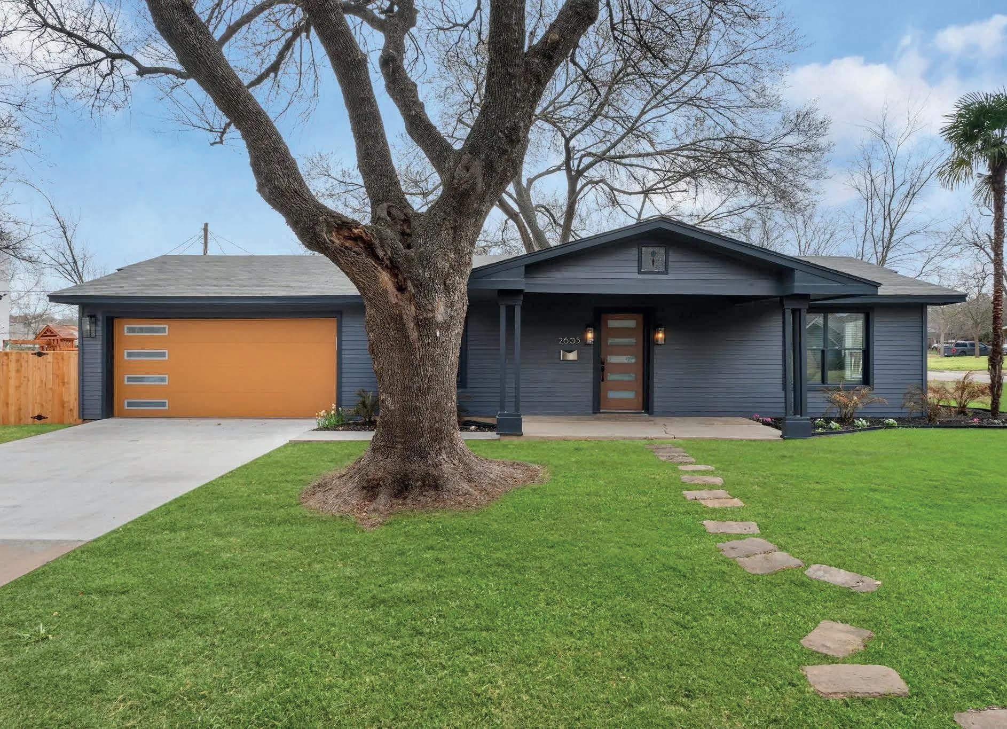
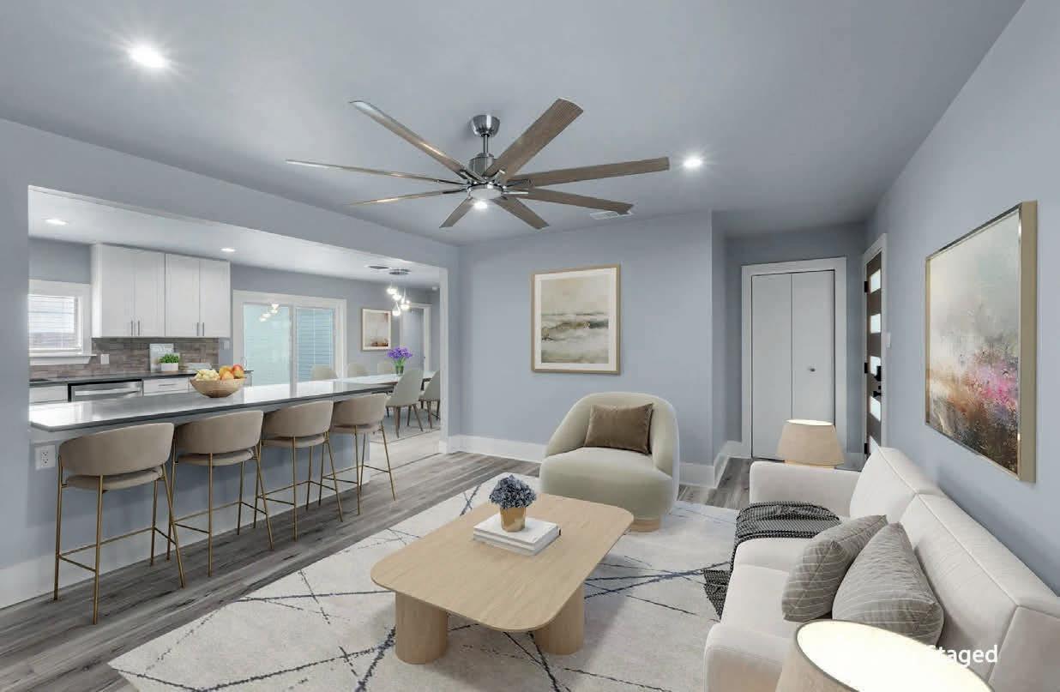
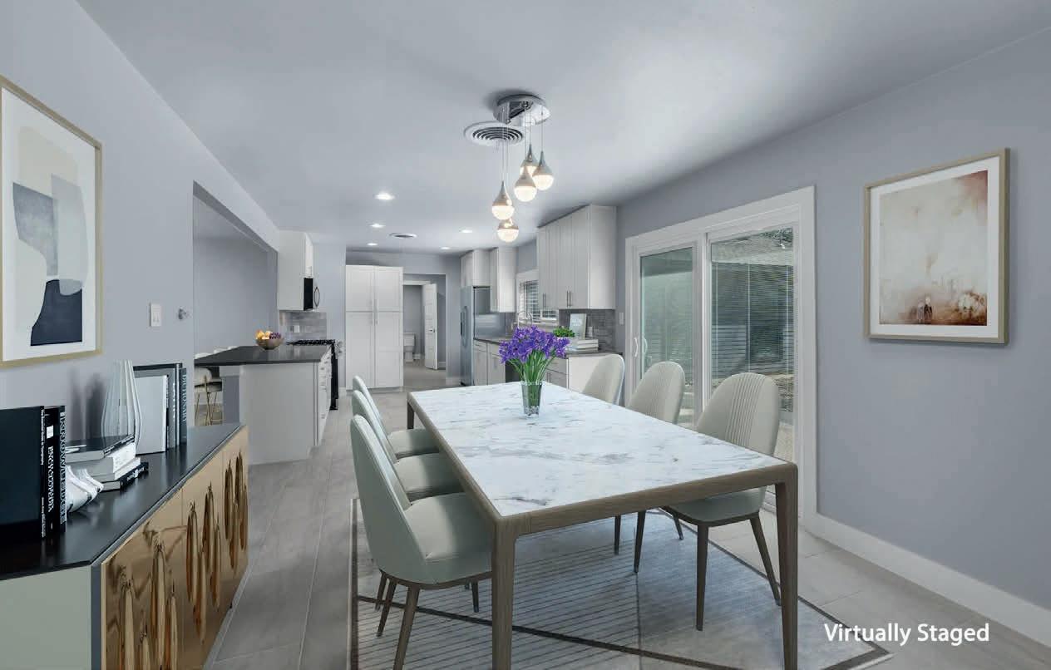
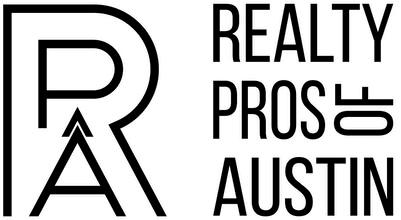

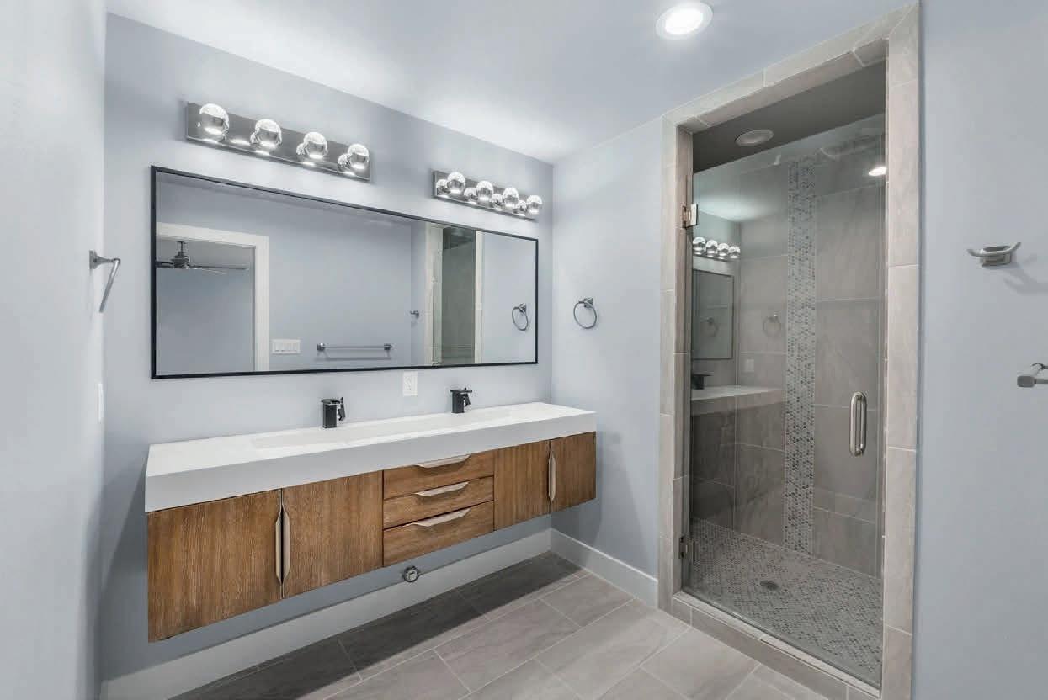
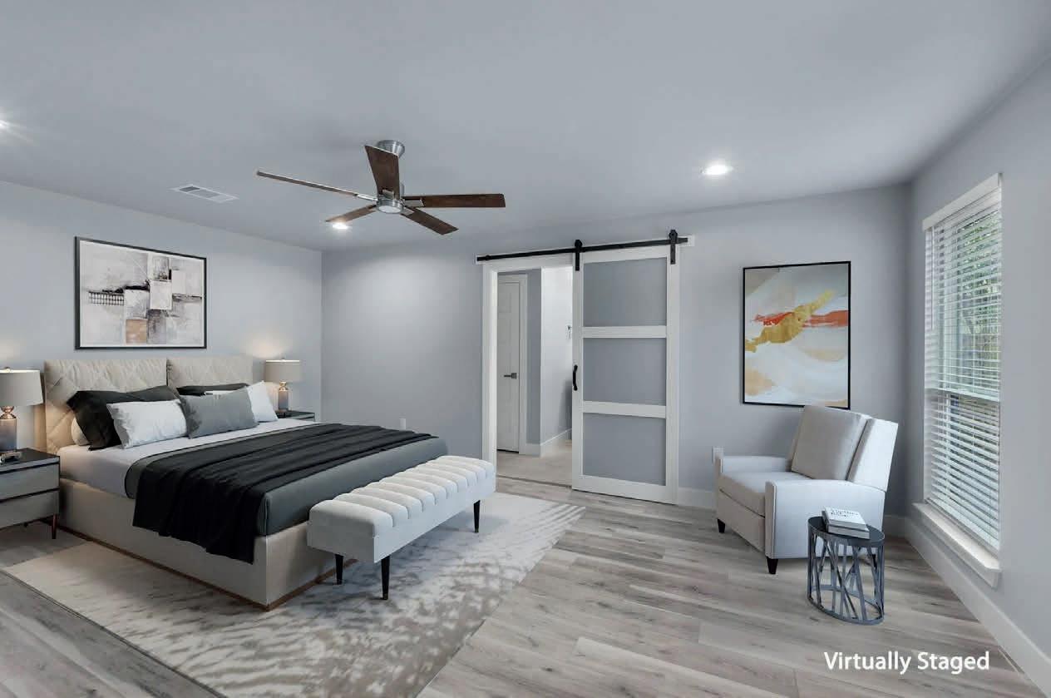
5 BEDS
4 BATHS
2,250 SQ FT OFFERED AT $1,199,000
Incredible opportunity to live in the heart of Austins 78704, with potential rental income and a 10K landscaping package at closing!! Welcome to 2605 Friar Tuck Ln, an exquisitely updated property nestled in one of Austins most sought-after neighborhoods. Boasting 5 bedrooms and 4 bathrooms, this home offers the perfect blend of modern elegance and comfort. The main house was built in 1964 and has been completely remodeled. An additional 800+ square feet was added on in 2024 (a master bedroom with an en suite bathroom, with an additional bedroom next to the master). On the other side of the home, an additional area with it’s own outside entrance was also added that boasts of an additional kitchen and living space that was added on to the original master bedroom. This area can be sequestered from the rest of the home as potential rental income or it can be utilized as part of the rest of the home. Your choice! The open-concept living area flows into the kitchen, featuring contemporary finishes. With ample counter space, premium appliances, and sleek cabinetry, its designed for both entertaining and everyday living. Retreat to the expansive primary suite, complete with an en-suite bathroom and walk-in closet. The additional bedrooms provide plenty of space for family, guests, or a home office. Just minutes from Austins best dining, shopping, and entertainment. Enjoy the tranquility of a residential street while being moments away from downtown Austin, Zilker Park, UT bus route, and South Congress district. St. Edwards University is also just down the street, as as well as greenbelt trail-head access. Dont miss the chance to own this move-in-ready gem in a prime location. Schedule your private tour today!
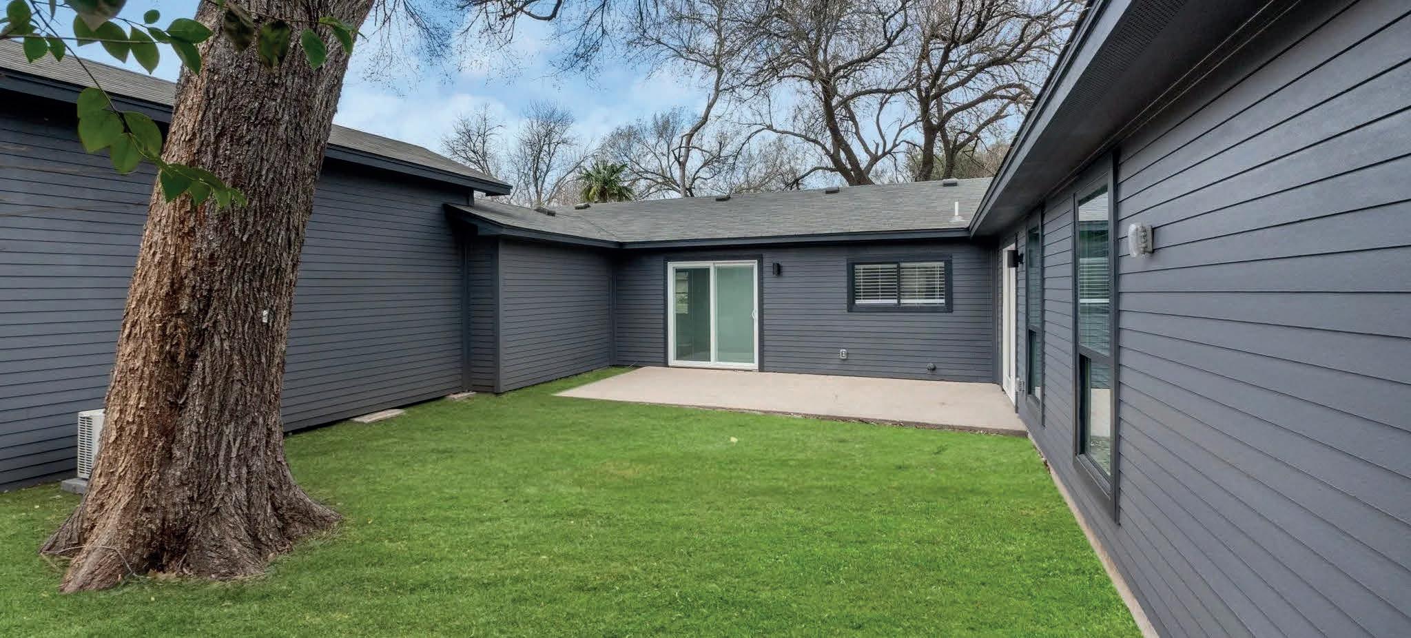
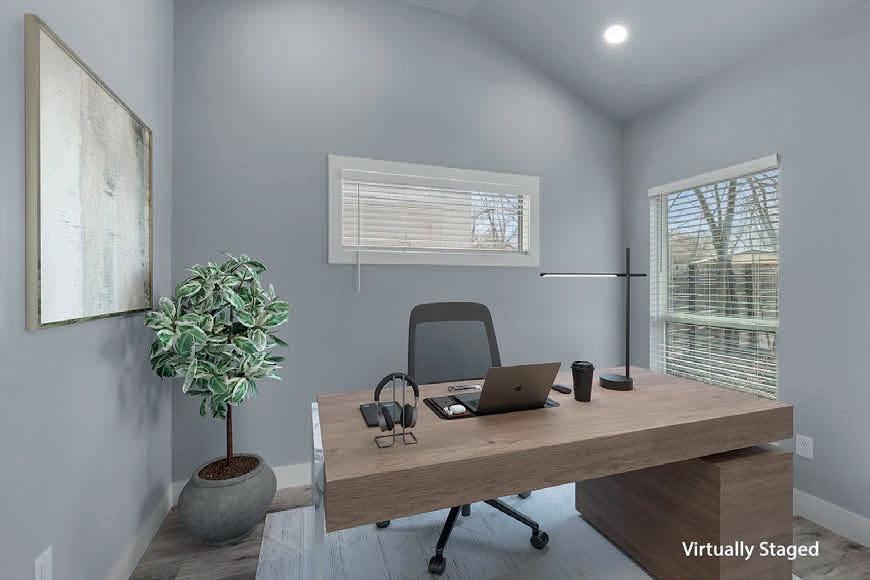
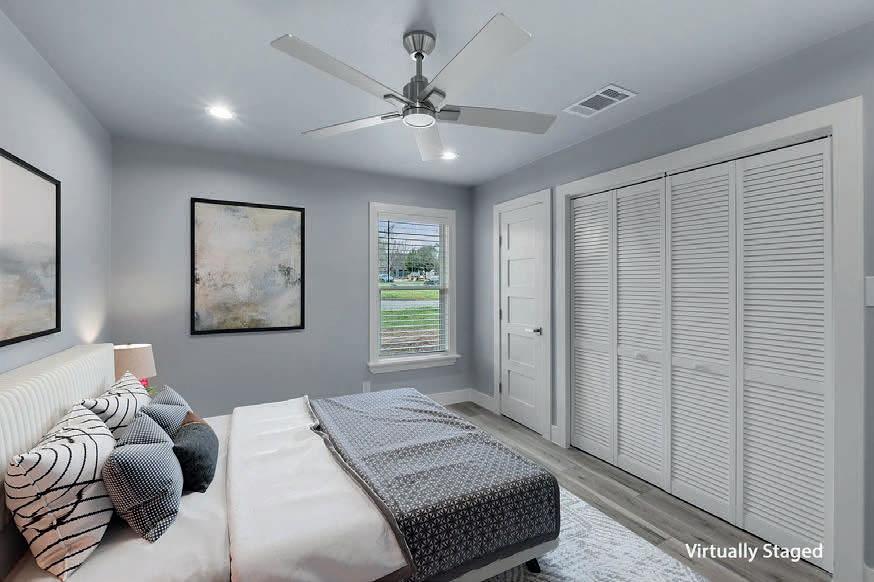
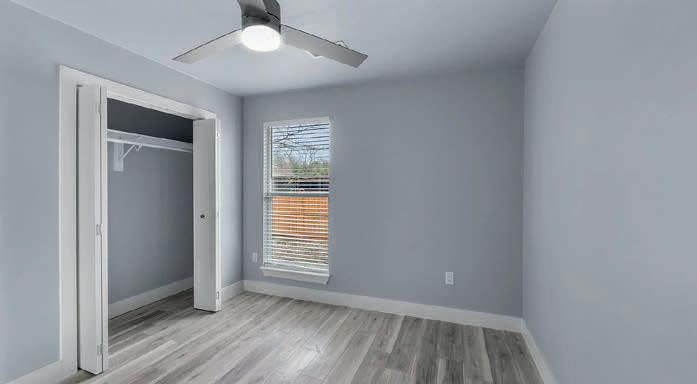
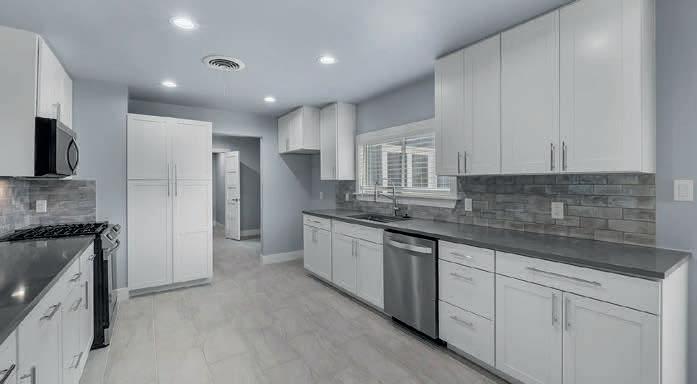
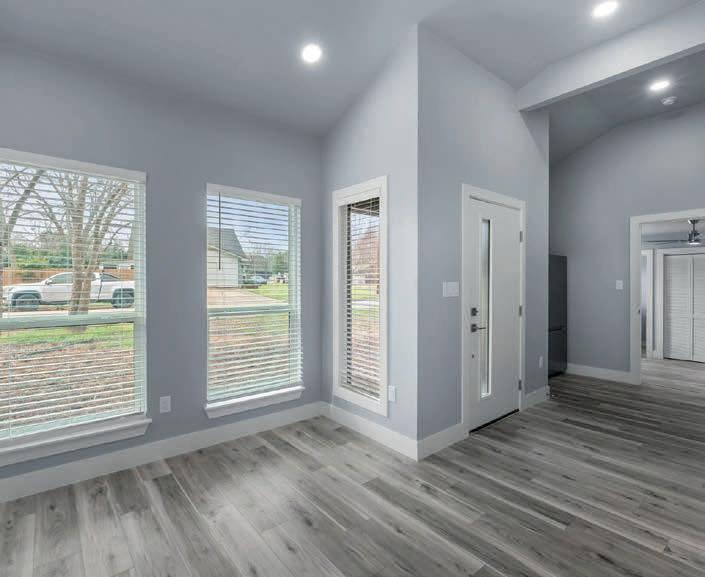
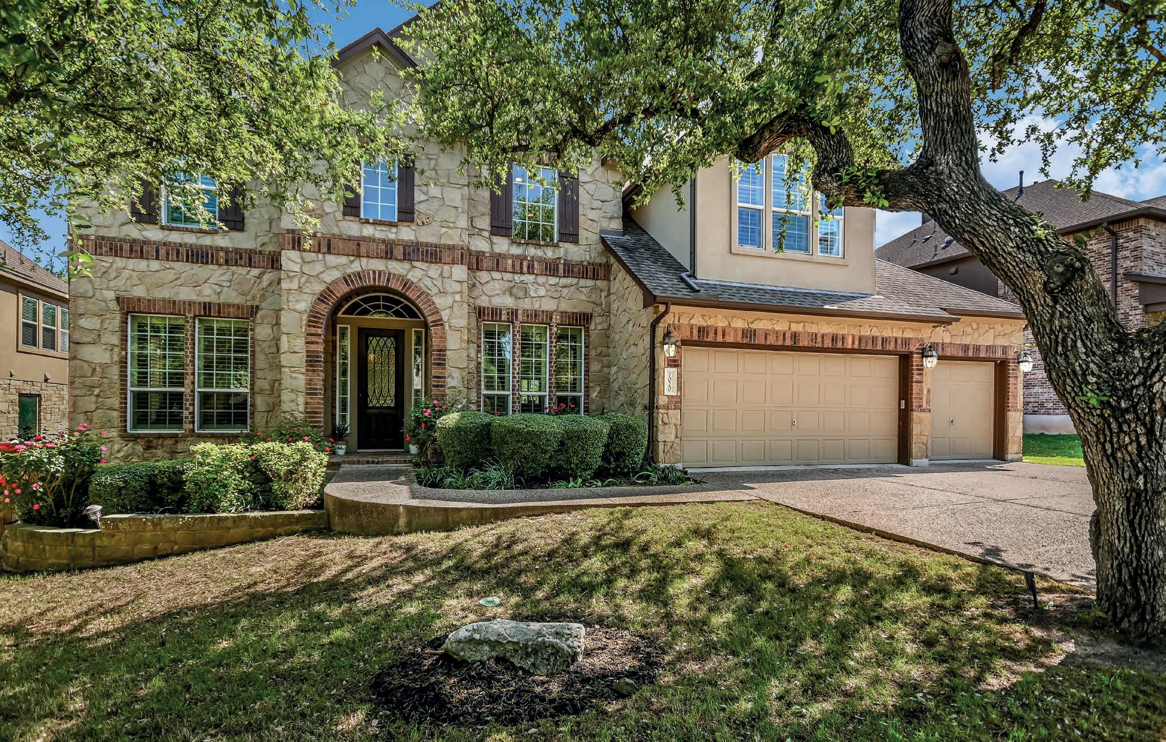
7020 Mitra Drive, Austin, TX
5 Beds | 4.5 Baths | 4,082 Sq Ft | Offered at $1,100,000
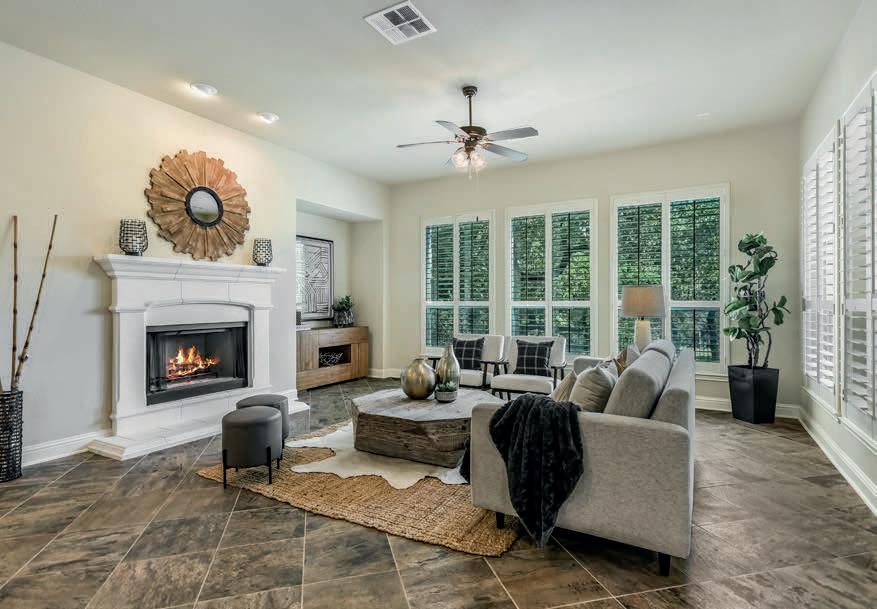
Set on a scenic GREENBELT in one of Southwest Austin’s most sought-after neighborhoods, this beautiful home in MERIDIAN offers the ideal blend of space and flexibility- all wrapped up in convenience and curb appeal. With 5 bedrooms and 4.5 bathrooms and a layout that balances openness with functionality, the home adapts seamlessly to your lifestyle. Main level features open-concept living with SOARING CEILINGS, a cozy gas fireplace, and abundant NATURAL LIGHT. The spacious kitchen includes granite countertops, stainless steel appliances, a GAS COOKTOP, ample storage, and a dedicated REVERSE OSMOSIS SYSTEM at the sink. A formal dining room, casual breakfast nook, and eat-at bar offer versatile spaces for both everyday routines and elegant gatherings. Also on the main are the PRIMARY SUITE and a DEDICATED OFFICE. Upstairs, you’ll find additional bedrooms, a generously sized “TEXAS BASEMENT” and a MEDIA ROOM perfect for movie nights or game days. Notable upgrades include a fully CLIMATE-CONTROLLED 3-CAR GARAGE — ideal for storage, a workshop, or simply keeping your vehicles protected year-round. A LEVEL 2 EV CHARGER conveys with the home. Smart home features include WIFI-ENABLED THERMOSTATS, MYQ GARAGE DOORS, a NEST SMART LOCK, and a RACHIO SMART IRRIGATION SYSTEM. The home is powered by GOOGLE FIBER, offering speeds up to 2GB — perfect for streaming, remote work, and connected living. Step outside and the home continues to impress. A large COVERED PATIO looks out over the GREENBELT, offering added privacy, peaceful views, and DIRECT ACCESS TO NEIGHBORHOOD TRAILS. Whether you’re entertaining, relaxing, or exploring the outdoors, this backyard delivers. MERIDIAN offers a lifestyle that blends SERENITY with ACCESSIBILITY. You’re just minutes from major highways, shopping, dining, and all that South Austin has to offer — but still tucked into a quiet, treefilled neighborhood that feels like a retreat.

MARK STRÜB

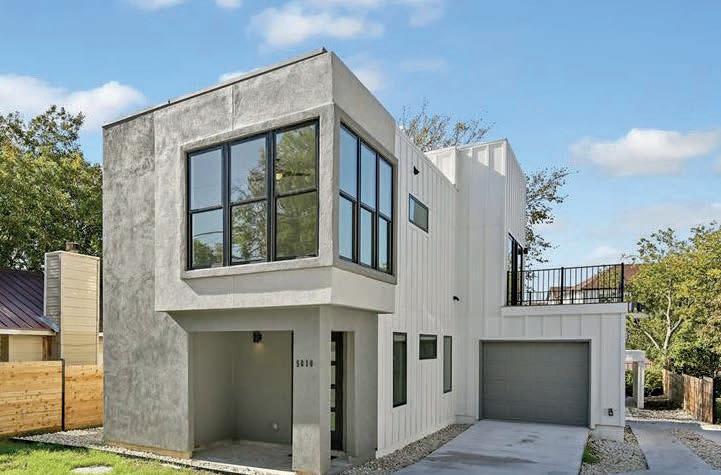

5010 Rowena Avenue #1
4 Beds | 2.5 Baths | 2,035 Sq Ft Offered at $899,000
Modern Luxury in Austin’s vibrant North Loop Neighborhood. This like-new home offers 3 bedrooms, 2.5 bathrooms, and 2,035 sq ft which is thoughtfully designed for both relaxation and entertaining. Step inside to discover gorgeous hardwood floors, soaring ceilings, and an abundance of natural light that highlights the open-concept floor plan. The kitchen is a true showpiece, featuring a spacious island, premium appliances, and sleek finishes making it perfect for culinary enthusiasts. In the primary suite, you’ll find a bathroom giving spa featuring a free standing tub and walk-in shower combination sure to impress. A rooftop balcony adds an extra touch of luxury, offering an inviting space for entertaining. Beyond the home’s impressive features, the location is unbeatable. You’re within walking distance of trendy dining, boutique shopping, the Austin Metrorail, and hike-and-bike trails. You’re biking distance to University of Texas. Plus, it’s situated in the sought-after Austin ISD, near Ridgetop Elementary, Lamar Middle School, and McCallum High School. Don’t miss the opportunity to own this exceptional home in one of Austin’s most walkable and dynamic neighborhoods.
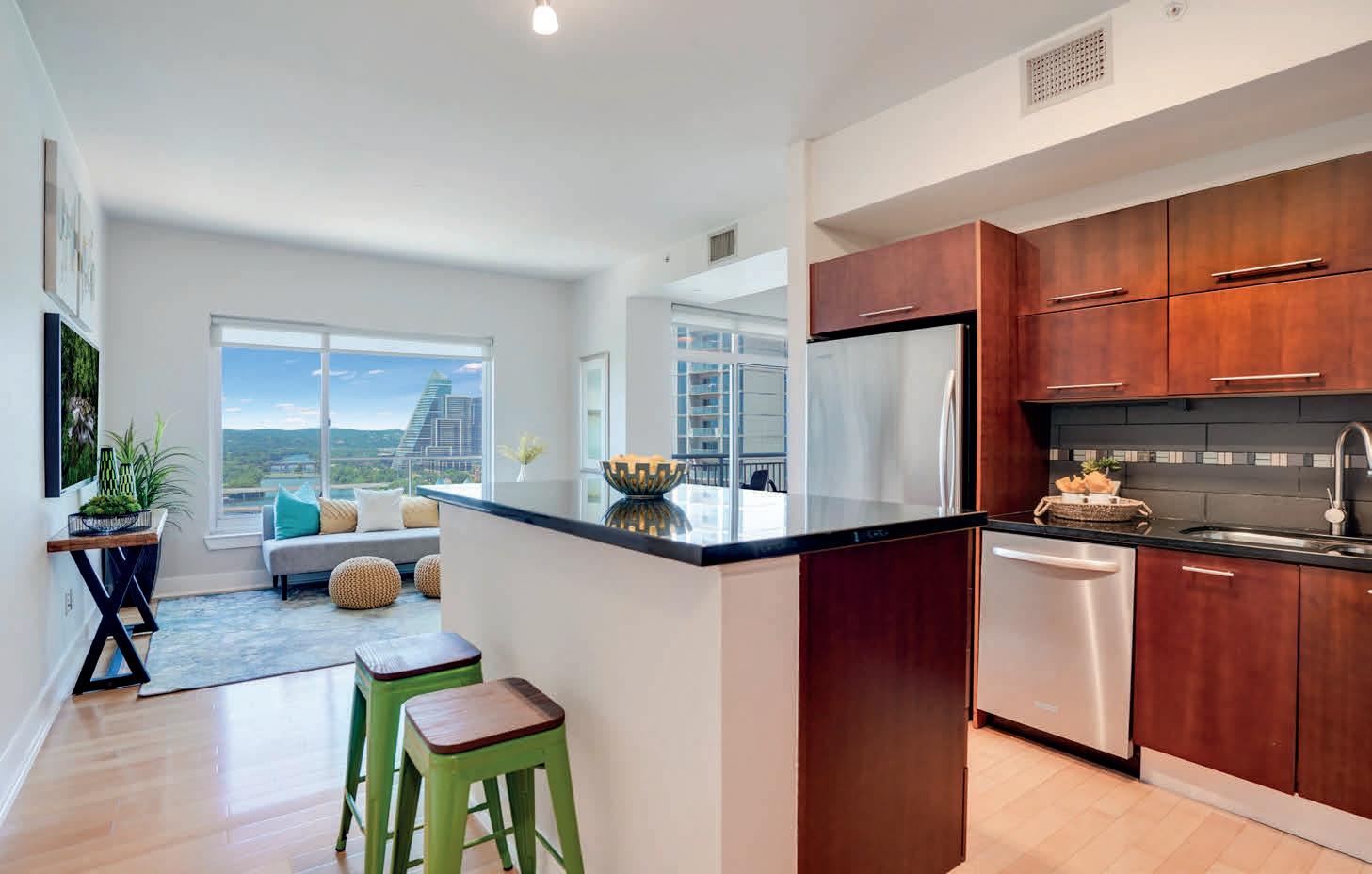
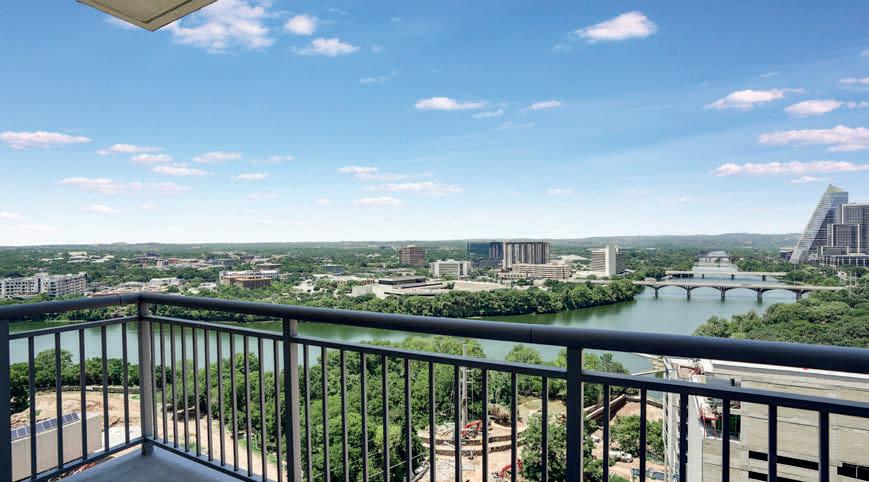
603 Davis Street #1901
1 Bed | 1 Bath | 1,005 Sq Ft Offered at $519,000
The Shore Condominiums in the vibrant Rainey Street District offers a variety of upscale amenities designed to enhance an urban lifestyle. A stunning pool terrace provides sweeping views of downtown Austin and Lady Bird Lake. A dedicated concierge team is available around the clock to assist with resident needs and security. The fitness center allows residents to maintain a healthy lifestyle without leaving home. Assigned, gated parking. Residents enjoy immediate access to Ladybird Lake and hike and bike trails. There is a stylish common area where residents can host gatherings, watch TV, or relax with neighbors. This 19th floor condo offers one of the BEST vistas in downtown with a long-spanning view of Ladybird Lake plus sweeping views of Austin’s rapidly developing skyline. Inside you will find a bright and open living, dining, kitchen. Comfortably work from home with a dedicated office/study totally detached from the primary bedroom. Stainless steel and granite in the kitchen. Wood floors throughout the main living areas.
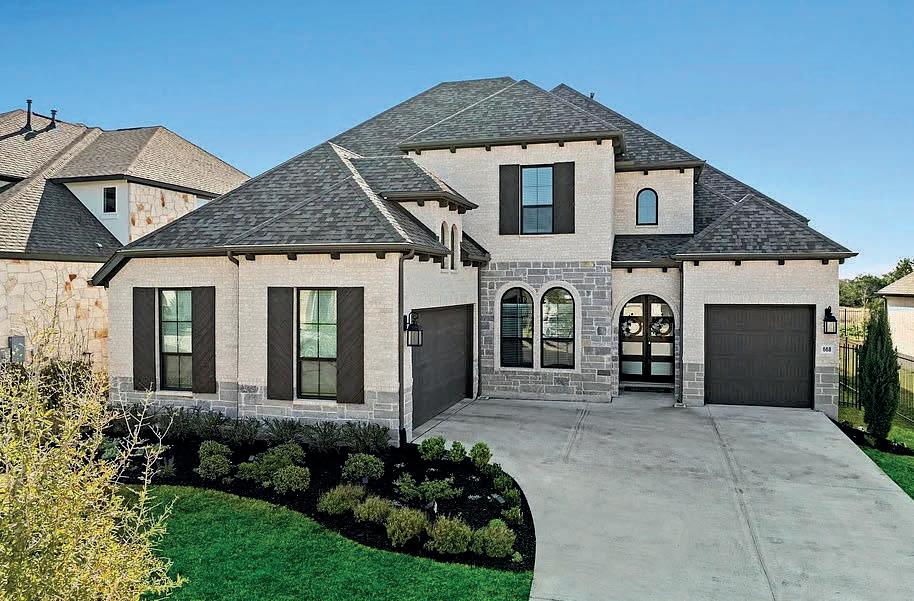
668 Two Creeks Lane
Austin, TX 78737
4 Beds | 6 Baths | 3,601 Sq Ft | $1,099,000
Truly one of a kind in Parten Ranch, 668 Two Creeks Lane is the only Highland Homes 228B floor plan in the entire community— thoughtfully designed and impeccably maintained with pride of ownership at every turn. This expansive two-story layout offers four well-appointed bedrooms, each with its own en suite bath, plus a private study, downstairs media room, and an oversized upstairs game room. The modern kitchen features Quartz countertops, a sleek stainless vent hood, and a built-in hutch offering tons of extra storage. A wall of sliding glass doors brings the outdoors in and opens to your own Hill Country oasis. Step outside to an extensively upgraded backyard with a custom outdoor kitchen, patio extension and tranquil water feature, — creating an inviting outdoor escape with no neighbors behind.

Stephanie Quirk
512.789.3905
stephanie.quirk@compass.com
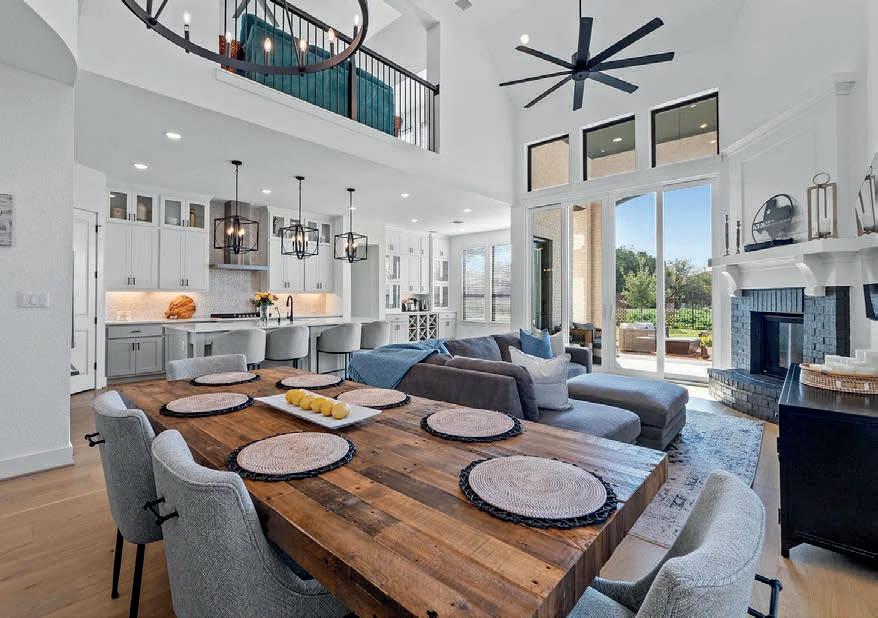
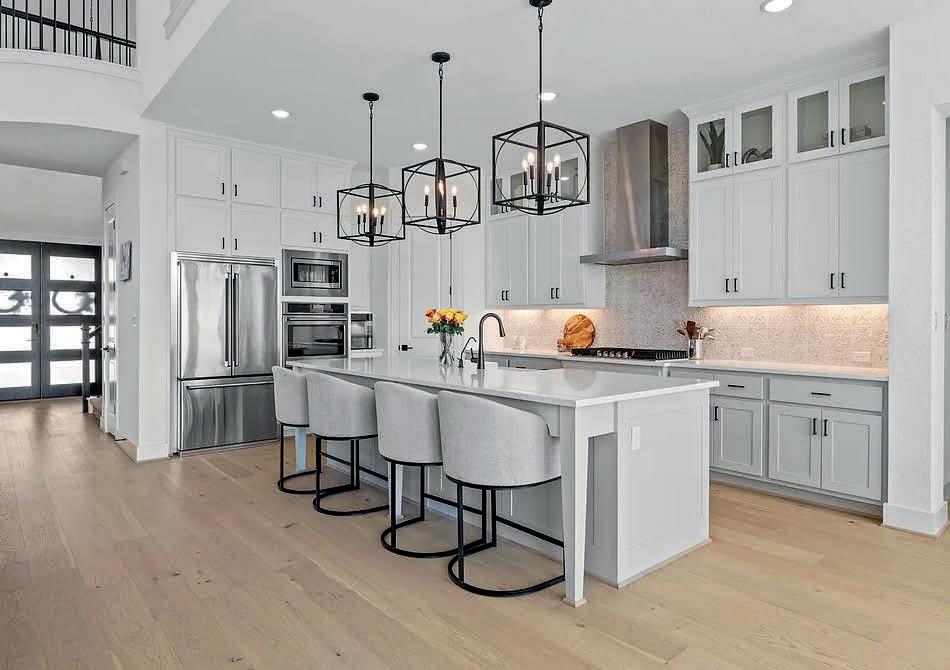
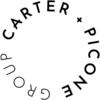
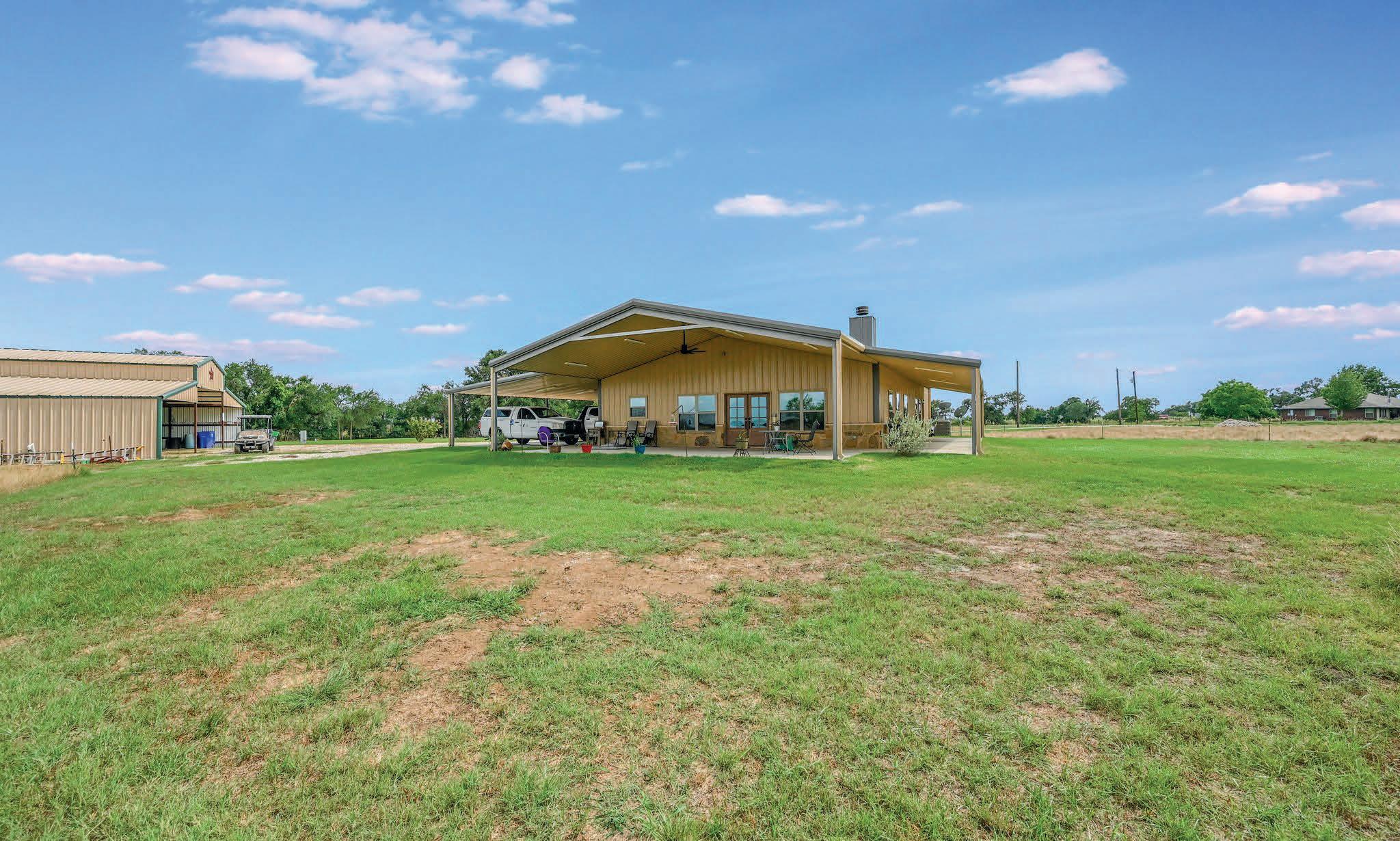
2,400 SQ FT | $2,200,000
If you are in the market for a beautiful working horse ranch look no further. This 45+ acres is a perfect place to live the country life and raise a family. The land has improved grasses. There is fencing and cross fencing. Bring you cows, horses and any other agriculture projects you can think of. There are two stock tanks, a barn with stalls and electric complete with a tack room. There is a two-bay open equipment shop. The Barndominium style house was built in 2020. The house is finished out perfectly inside. It boasts 4 bedrooms/2.5 baths with 2,000 sq ft of living space. There is a large, covered porch for the great evenings with family and friends. This would be a great place to set up a family farm/ranch.
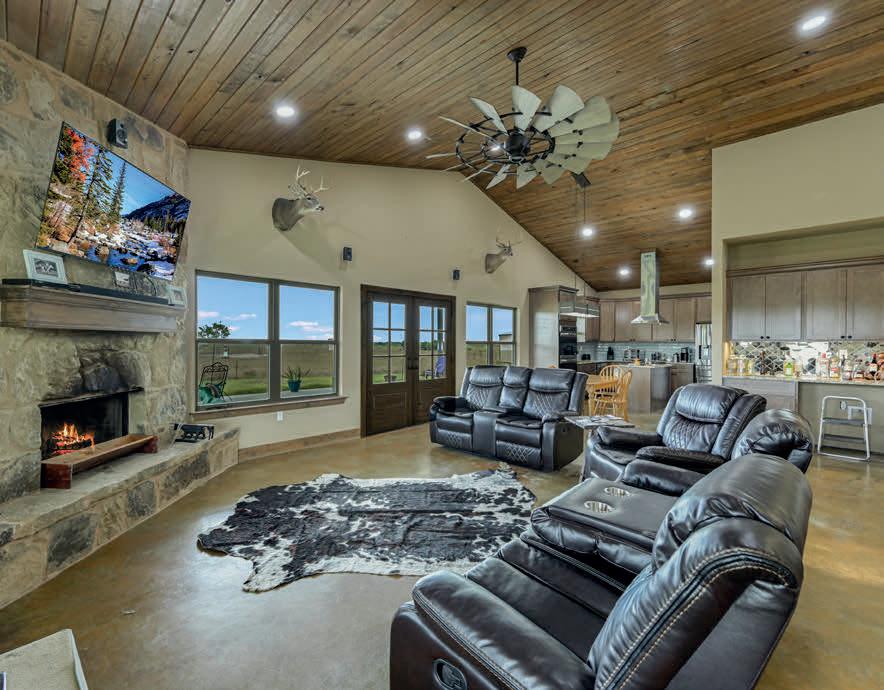
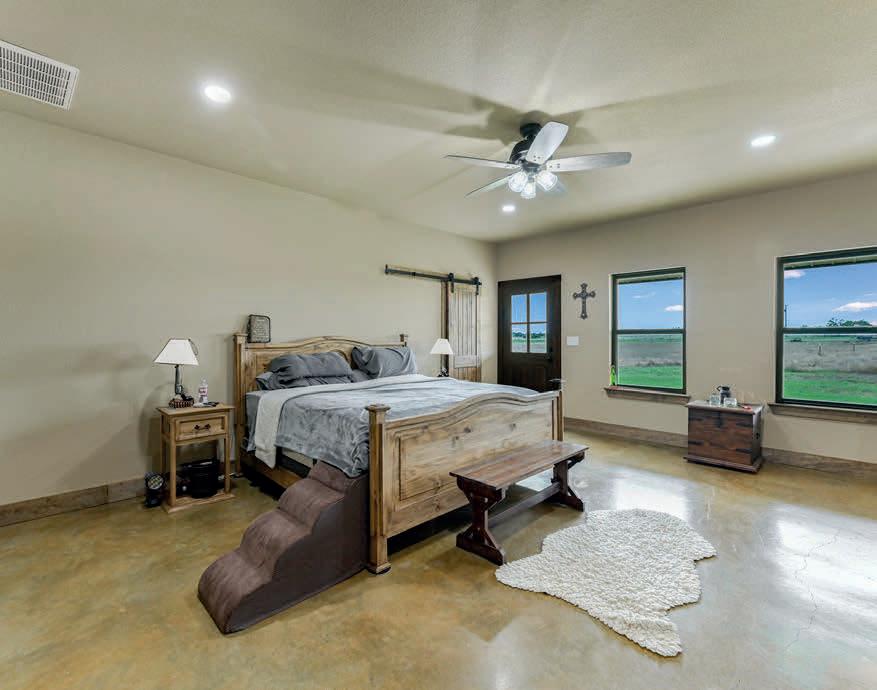
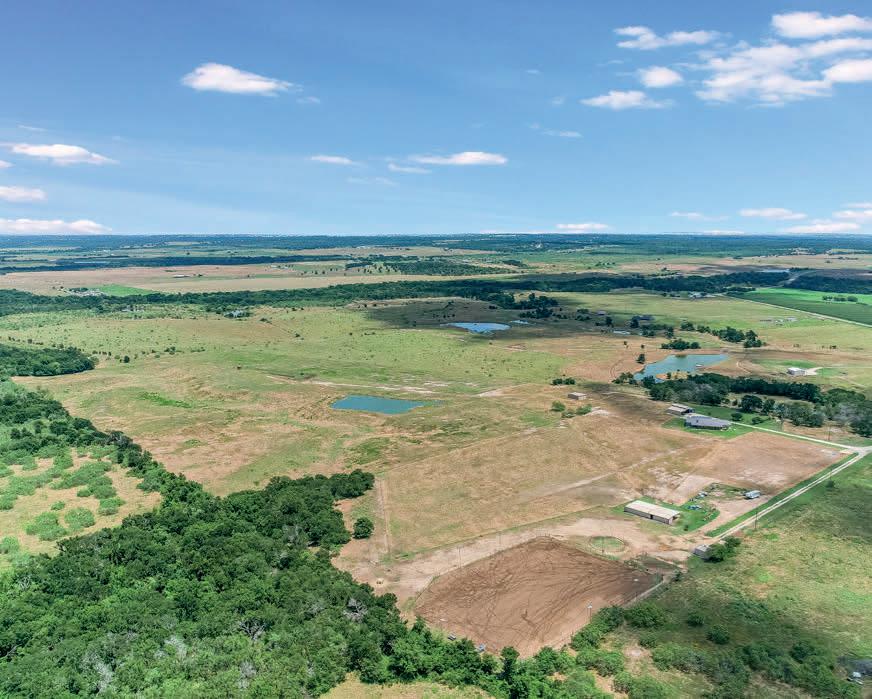

JEFF CLARK REALTOR®
830.832.0356
ranchrealty.jclark@gmail.com www.find.jpar.com

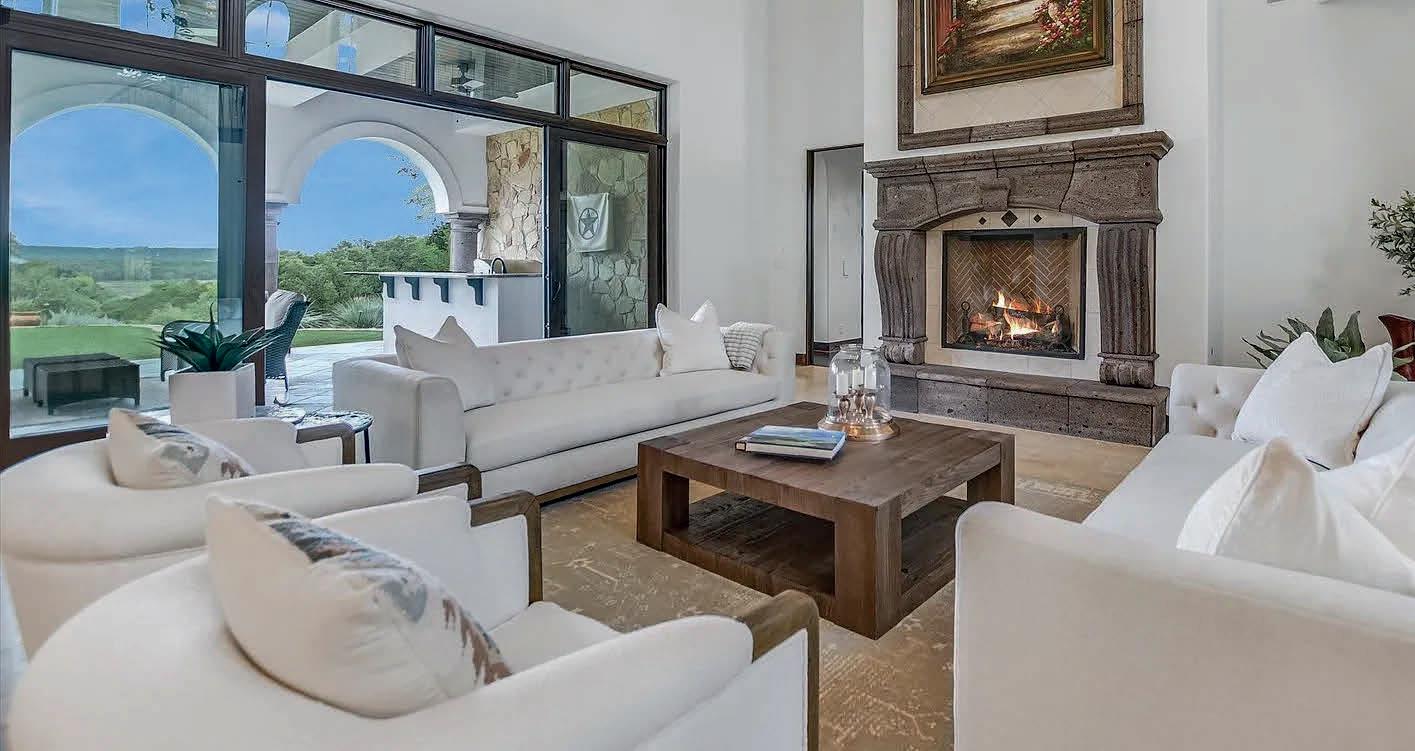
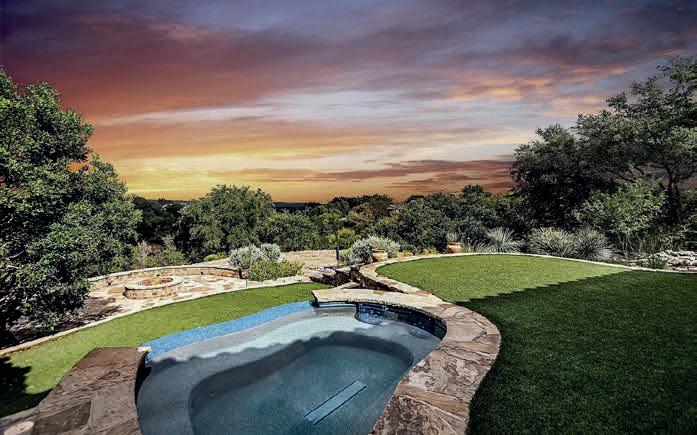
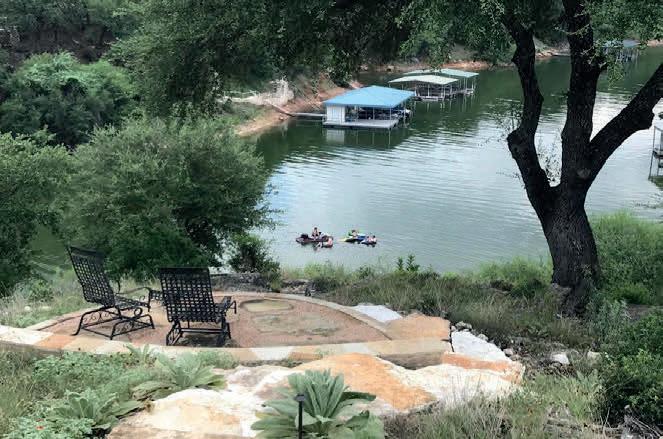
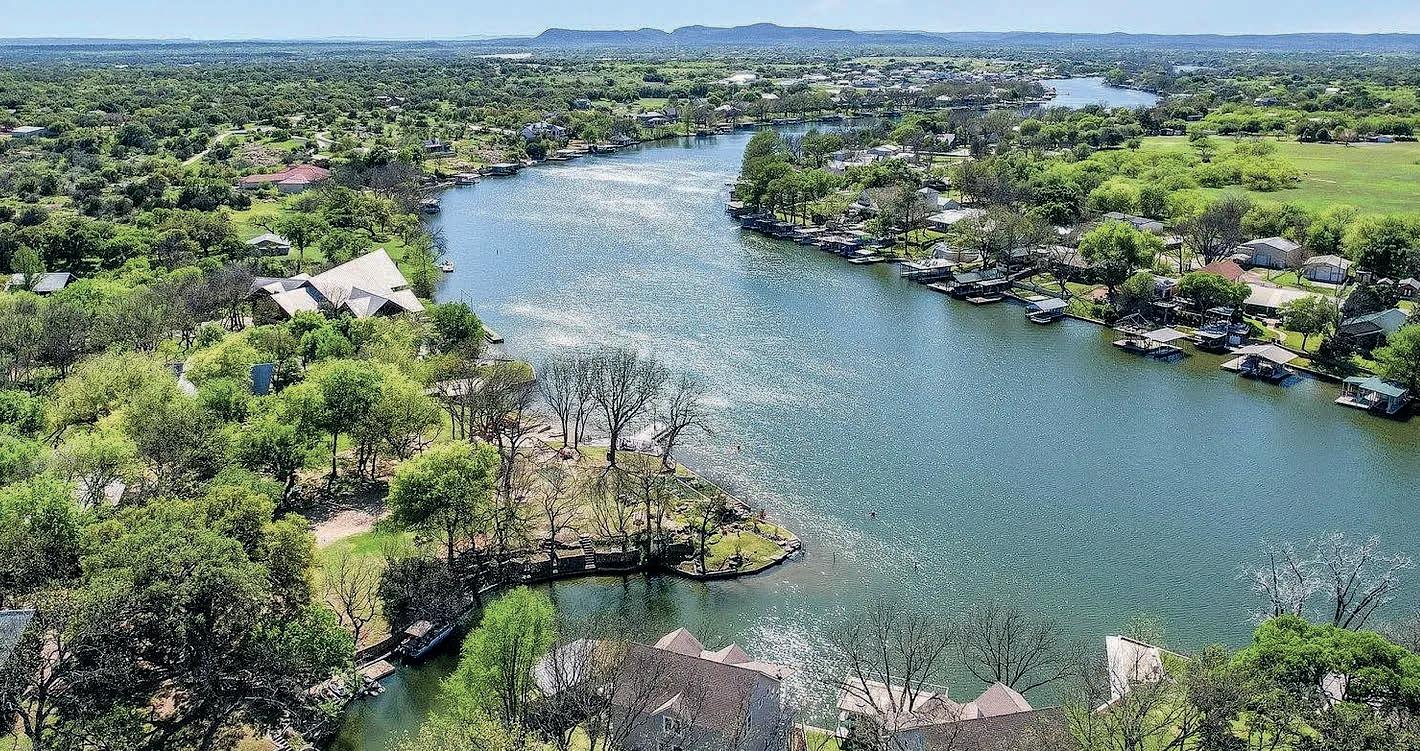
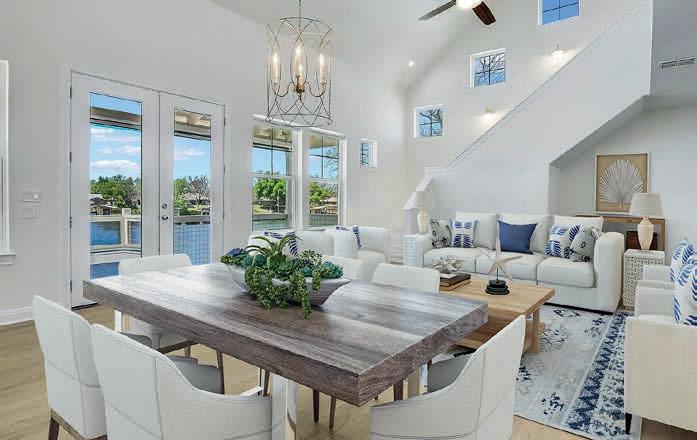
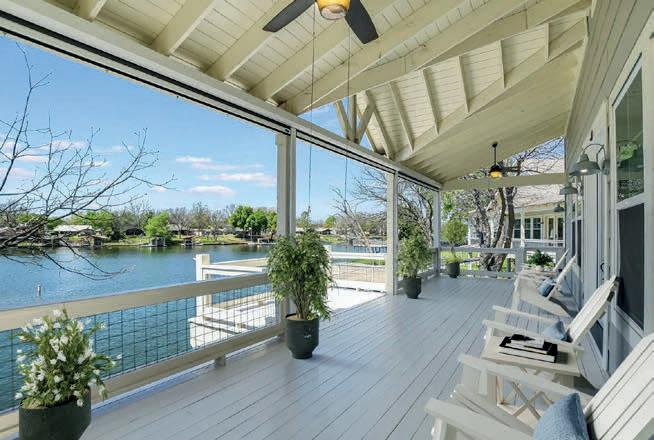
Santa Barbara Meets Tx Hill Country!
26804 MASTERS PARKWAY
SPICEWOOD, TX 78669
4 BD | 5 BA | 5,547 SQ FT | $2,750,000
Located in the desirable gated/guarded golf community of Barton Creek Lakeside, this estate home is perched high on PRIVATE 3.14 ac siding the 8th FAIRWAY of the Arnold Palmer designed GOLF COURSE along with WATERFRONT access on Lake Travis and boasts incredible Hill Country VIEWS. The attention to detail in this stunning authentic stucco and stone home is unmatched and has recently been repainted inside and outside. There is an emphasis on energy efficiency and quality construction - this is an ICF (concrete frame and walls) built home. The home also has a Geothermal system for heating and cooling, along with a newly installed solar panel system for lower utility cost and less maintenance. The open floorplan is exceptional with majority of the 5547 sqft on the main level, incl the fully equipped media room. Top of the line Thermador SS appliances featuring a new built-in side by side refrigerator, double ovens, induction cooktop, new dishwasher and warming drawer.
True Lakefront Living
1332 S LAKESIDE DRIVE
KINGSLAND, TX 78611
4 BD | 3 BA | 2,487 SQ FT | $1,950,000
WOW, TRUE LAKEFRONT LIVING on the highly desired Colorado Arm & open water on Lake LBJ. This amazing property is fullon-waterfront & sides a beautiful Cove w- across from Log Country Cove. Steps to your private boat dock & you are on your way to endless hours of fun on the lake. Slow it down & enjoy paddleboarding, kayaking, floating in the Cove or simply fishing. With over 116 ft of waterfront access you have countless options to enjoy lake living including relaxing & taking in glorious views-especially at sunset. The 2015 custom built Hill Country modern transitional home is open, light, bright & flows beautifully for entertaining inside & out. Recently repainted, added luxury vinyl wood flooring throughout for ease of care & timeless appeal, & new expansive landscaping. Newly installed remote control screens encourage time on the porch. The kitchen boasts designer tile, quartz cntrtops, big island & great fixtures. A large pantry laundry rm complete w- W/D has addl storage rm beside it w- a full-size extra refrigerator. There are 3 bedrms & 3 full bathrms, a game rm/den & spacious study. The primary suite is on the 1st level & boasts a newly installed closet system that encompasses an entire wall w- storage for clothes & linens.
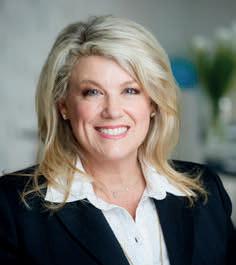
Country Living In The Heart Of Horseshoe Bay!
Located right off Hwy 71 & 2147 just before Bay West Blvd in the highly desired gated acreage/equestrian subdivision of Bay Country, this spacious custom stucco and stone single story open/light home boasts 3823 sqft with an enormous primary bedroom and 3 additional large bedrooms each with en suite bathrooms, a convenient powder bath, executive study that can also be a game room, two dining areas, an expansive living room, an oversize 3-car garage, parking for over 8 vehicles and an inground swimming pool and spa sits, on 5.46 treed acres with a small private pond. Not only are all of the rooms large, but there is an abundance of storage! Recognizable by its distinctive white fencing, rolling topography, and 5 acre minimum lots, this subdivision is perfect for those wanting a couple of horses or just extra space and privacy within a small friendly subdivision. There are equestrian trails in and around the subdivision that are perfect for riding horses or enjoying nature by golf cart or a nature stroll. Bay Country is also considered a Bird Sanctuary and qualifies for an ag exemption on the unimproved acreage on each lot. There are too many custom amenities to mention--come take a look today!
Unparalleled Open Water Views Of Lake LBJ
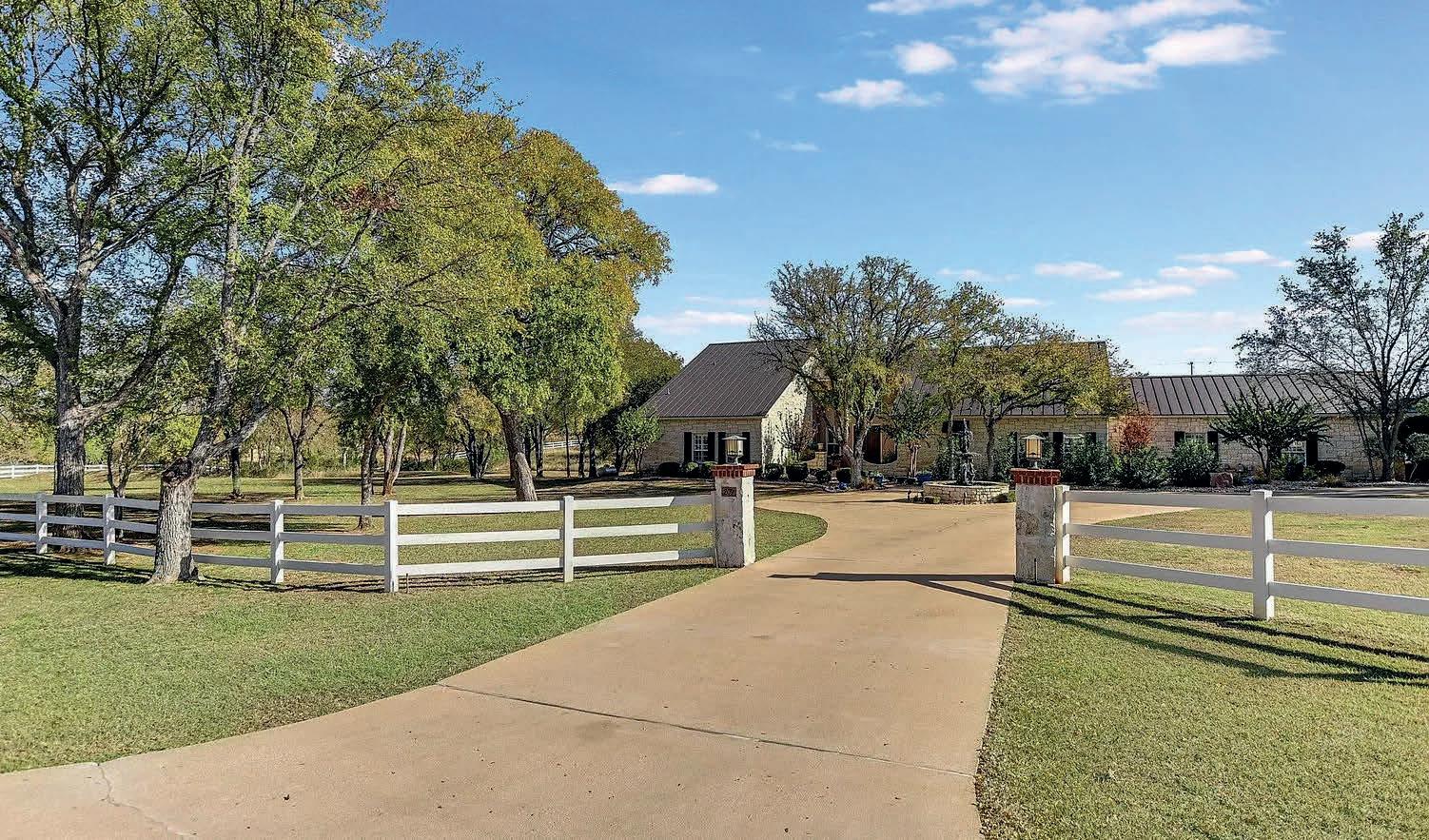
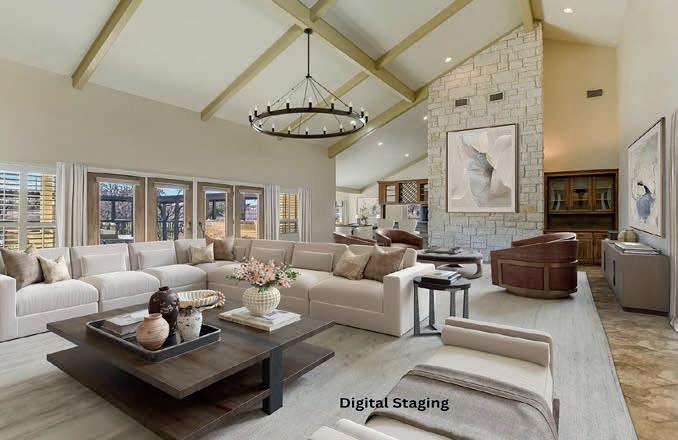

Step inside this recently rebuilt custom stucco home with 3 bedrooms/3 bathrooms, flex space for workout room or office, in over 2,500 sqft of generous space with curated high end designer touches throughout, and you are greeted with huge views of Lake LBJ from every window in this light bright home. Open the double set of oversize sliding glass doors from the dining and living areas onto the main level expansive balcony and it feels more like being at the ocean- only with the beautiful hill country in the distance. Walk downstairs to the covered multiple patio areas, complete with swim spa, uncovered sitting areas, a fishing pier/dock or hop in your boat or on your jet ski and you are less than 15 minutes from the marina at Horseshoe Bay Resort. Or stay at home and enjoy lake living at its finest. This home is being offered for sale for the first time in 40 years after 4 remodels and was completely rebuilt in 2020 using every inch of this .18 acre lot which encompasses just over 50’ of open water, waterfront property.
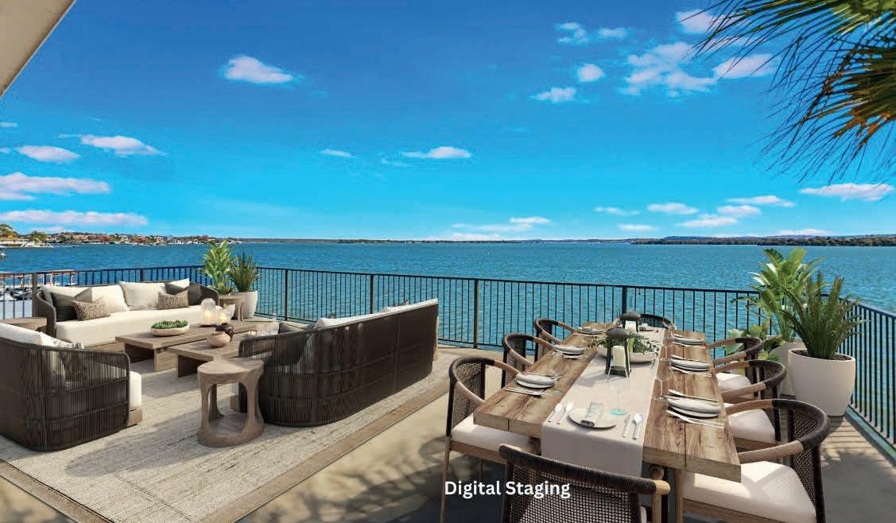
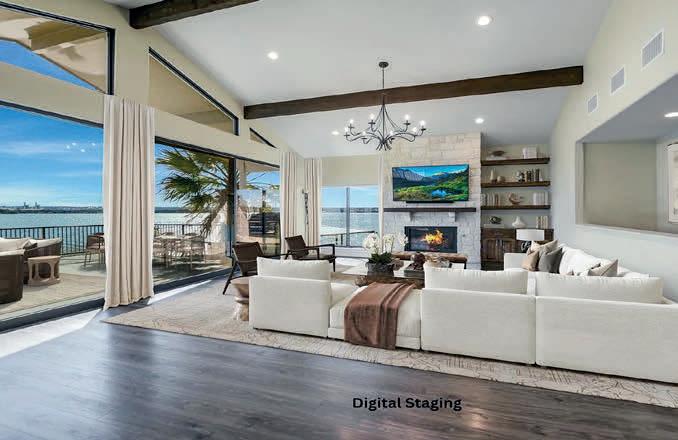
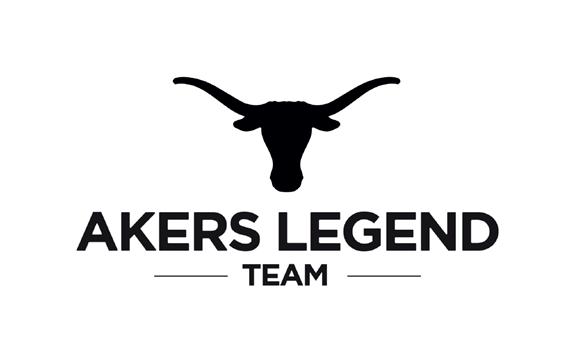
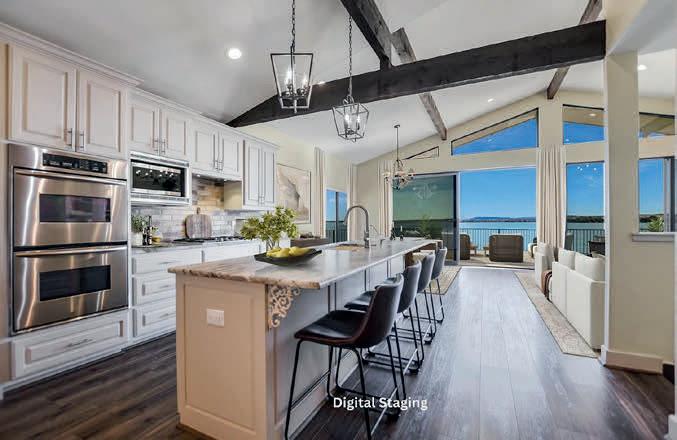
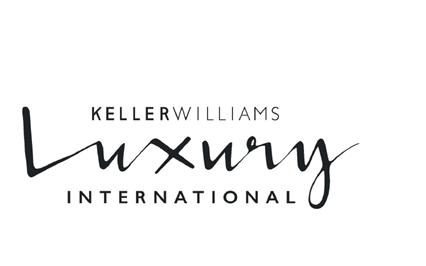
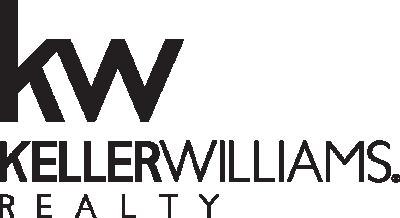
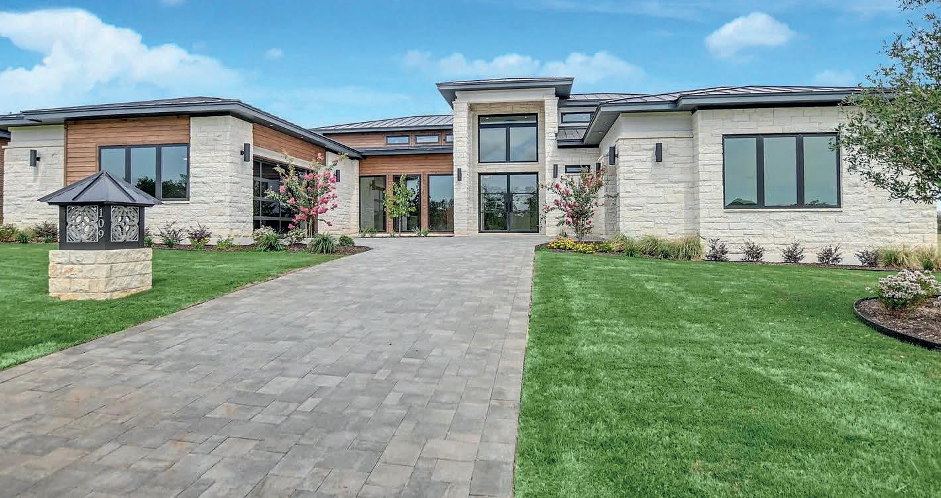
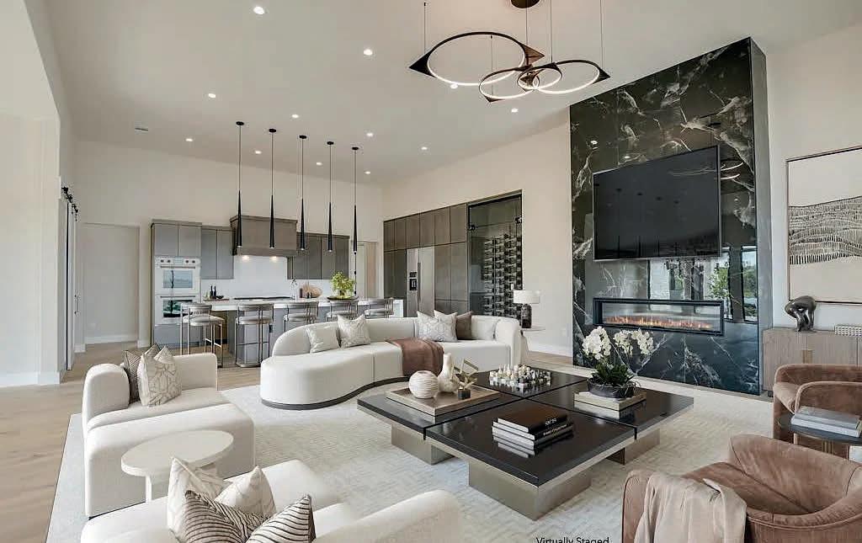
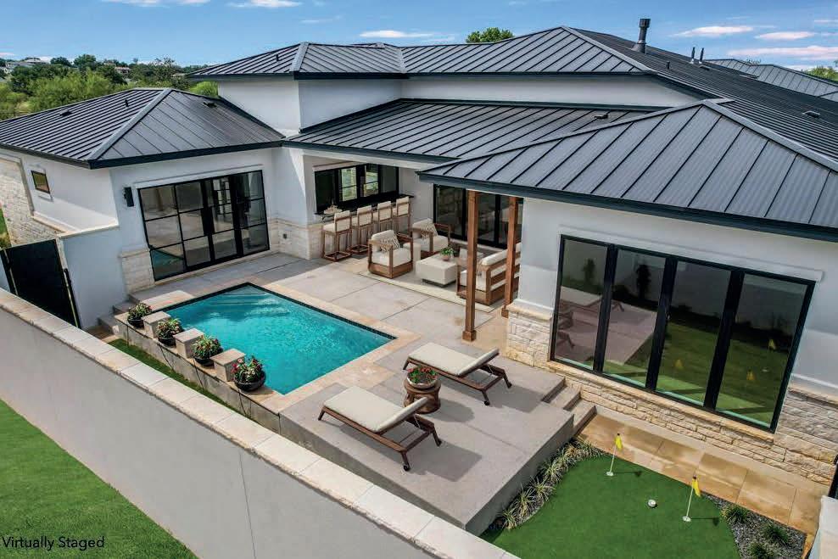
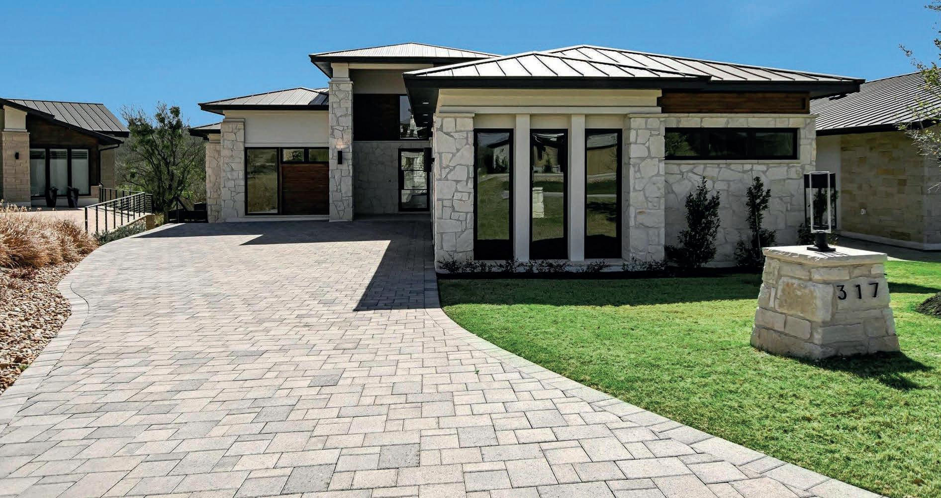
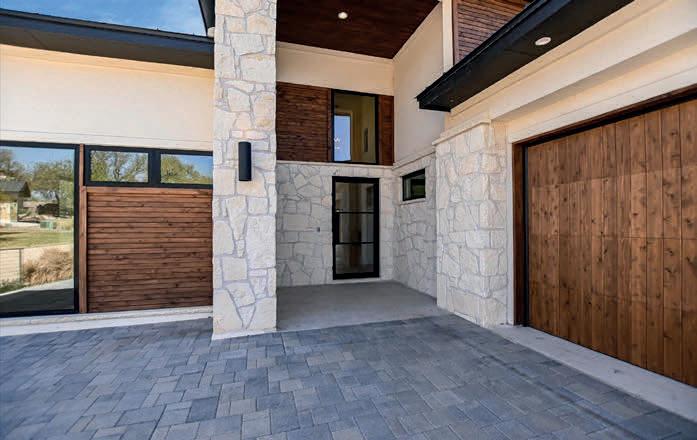

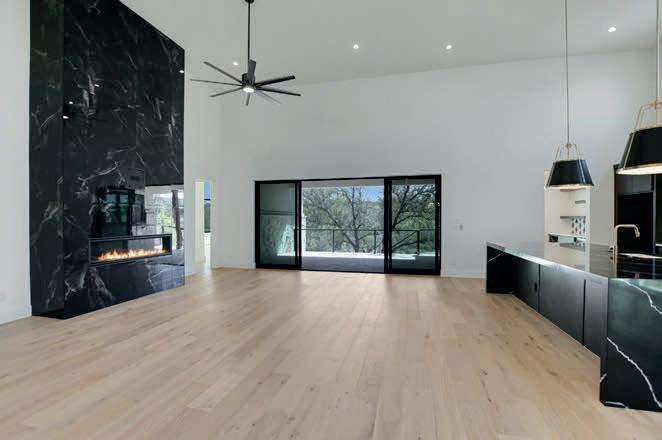
Beautiful New Construction Exclusive Location
109 ISLAND COURT
HORSESHOE BAY, TX 78657
4 BD | 5 BA | 3,637 SQ FT | $1,899,000
Included in the Villas of Applehead, this just completed modern transitional custom home by Crescent Estates Custom Homes exemplifies not only flexibility but luxury living at its finest. Built within the 24-hour guarded gated community of Applehead Island, you have access to the pickleball and tennis , world class pool w- entertaining facilities—without the outdoor maintenance of being on the water. The moment you open the oversized metal & glass front door you are greeted w- white oak wide plank wood floors, a floor to ceiling fireplace adorned in porcelain tile, stylish contemporary lighting, amazing stone & tile work. There is a huge island of solid white quartz w- rm for 8 guests, top of the line Thermador SS appls & a stunning glass walled wine rm visible to all the living & dining areas. The lare kitchen also has a catering kitchen for use & storage that is not out in the entertaining areas. Don’t miss the laundry rm complete w- a designated dog wash area.
Stunning New Construction
317 AZALEA COURT HORSESHOE BAY, TX 78657
4 BD | 4.5 BA | 3,390 SQ FT | $1,399,000
STUNNING NEW CONSTRUCTION IN SUMMIT ROCK-GOLDEN BEAR READY FOR IMMEDIATE MOVE IN! The transitional/ modern prairie style home built by Crescent Estate Custom Homes is perfectly situated N/S facing on a private cul-desac lot that backs to a seasonal creek, trees and the 18th Fairway of the exclusive Summit Rock golf course. This lot is not only beautiful and quintessential Hill Country, but it is plenty large for a private pool and spa at the base of the back balcony staircase. This single story, 3390 sqft masterpiece is offered as a 4 bdrm or 3 bdrm plus a study or den/flex room with 4 full baths and one powder bath. The large open floorplan flows effortlessly from entrance to living to dining to the fully equipped kitchen complete with top-of-the-line Thermador appliances, and to the catering kitchen/wet-wine bar complete with sink, dishwasher and beverage refrigerator. With the focal points of the main living areas being the porcelain faced floor to ceiling fireplace and the stunning complimentary black with white veining quartz island in the main kitchen the large open space is balanced beautifully.
Unbelieveable Buy For New Construction In Summit Rock!
BAY, TX 78657
3 BD | 3 BA | 2,472 SQ FT | $1,049,000
Located within the GATED GOLDEN BEAR enclave, this newly finished and ready for immediate move in, Crescent Custom Estate Home is a perfect blend of sleek contemporarytransitional style and colors - yet warm and inviting feel with authentic wood floors, custom cabinets, perfect quartz and tile selections that are light and neutral, the latest in lighting and the must have rooms in a single story open floorplanpaired with a private greenbelt backdrop and yard with ample room for a pool. Did I mention a 3-car garage and pavestone driveway?! The possibilities are endless in this well thought out space with gracious living as well as entertaining in mind. A favorite is the catering nook/wet bar/wine bar area off the kitchen which could double as a morning coffee bar off the spacious primary bedroom. Priced just over a $1M WITH current developer paid initiation fees for a Summit Level Membership valued at over $200,000 (subject to approval) as well as the many social activities, dining opportunities, golf courses, pools, tennis courts, pickle ball courts etc.
Gorgeous
New Construction
4 BD | 4.5 BA | 3,637 SQ FT | $1,899,000 123 AZALEA LOOP
Another custom masterpiece built by Crescent Estates Custom Homes that is the perfect mix of Transitional/Contemporary styling with the finest interior finish out. This home is perched beautifully on a private treed cul-de-sac lot that is over a half acre and backs to trees, a seasonal creek and has golf course views in the distance. As you approach this home you are greeted by a huge oak tree that anchors the driveway leading to a three car garage and a custom double widesingle glass metal framed door. Upon entering you see a top of the line Isokern Fireplace adorned in timeless venetian plaster from the floor to ceiling for a sleek finish. The primary suite is very large and the primary bathroom mirrors the scale and opulence with an oversize shower and separate soaking tub surrounded by exquisite quartz and porcelain . The floorplan is open, bright and flows effortlessly inside and out with very generous size rooms. This can be a 4 bedroom or a 3 bedroom with a flex room. Options are endless!
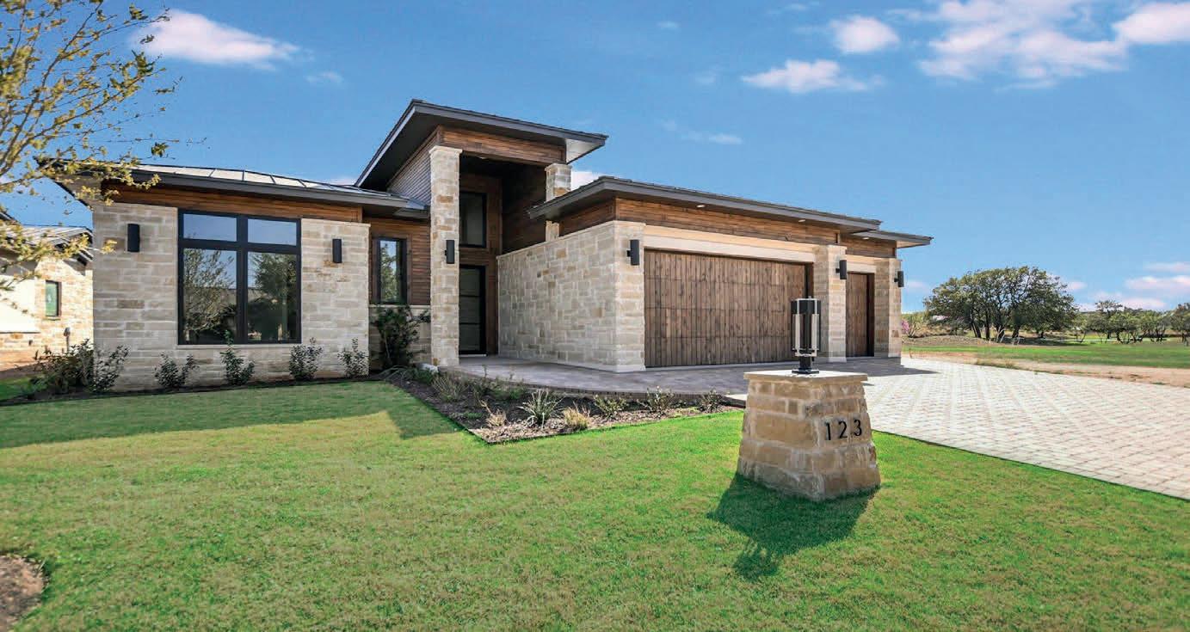
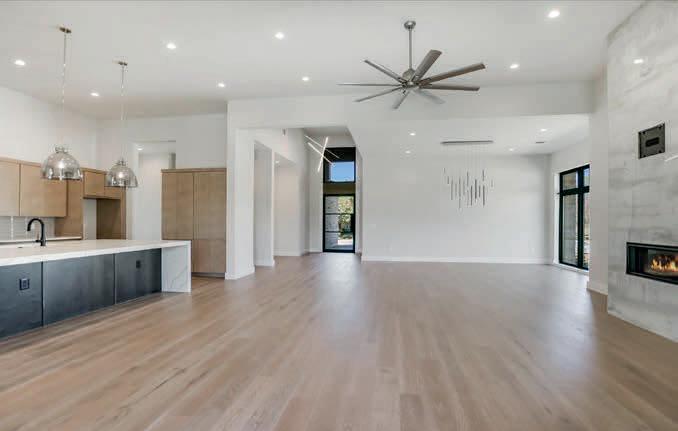
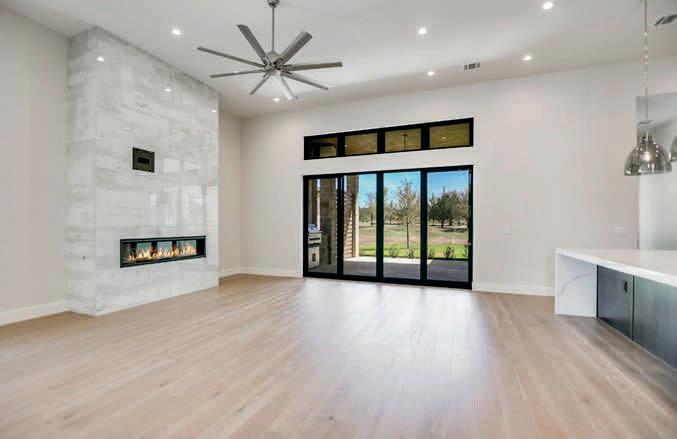
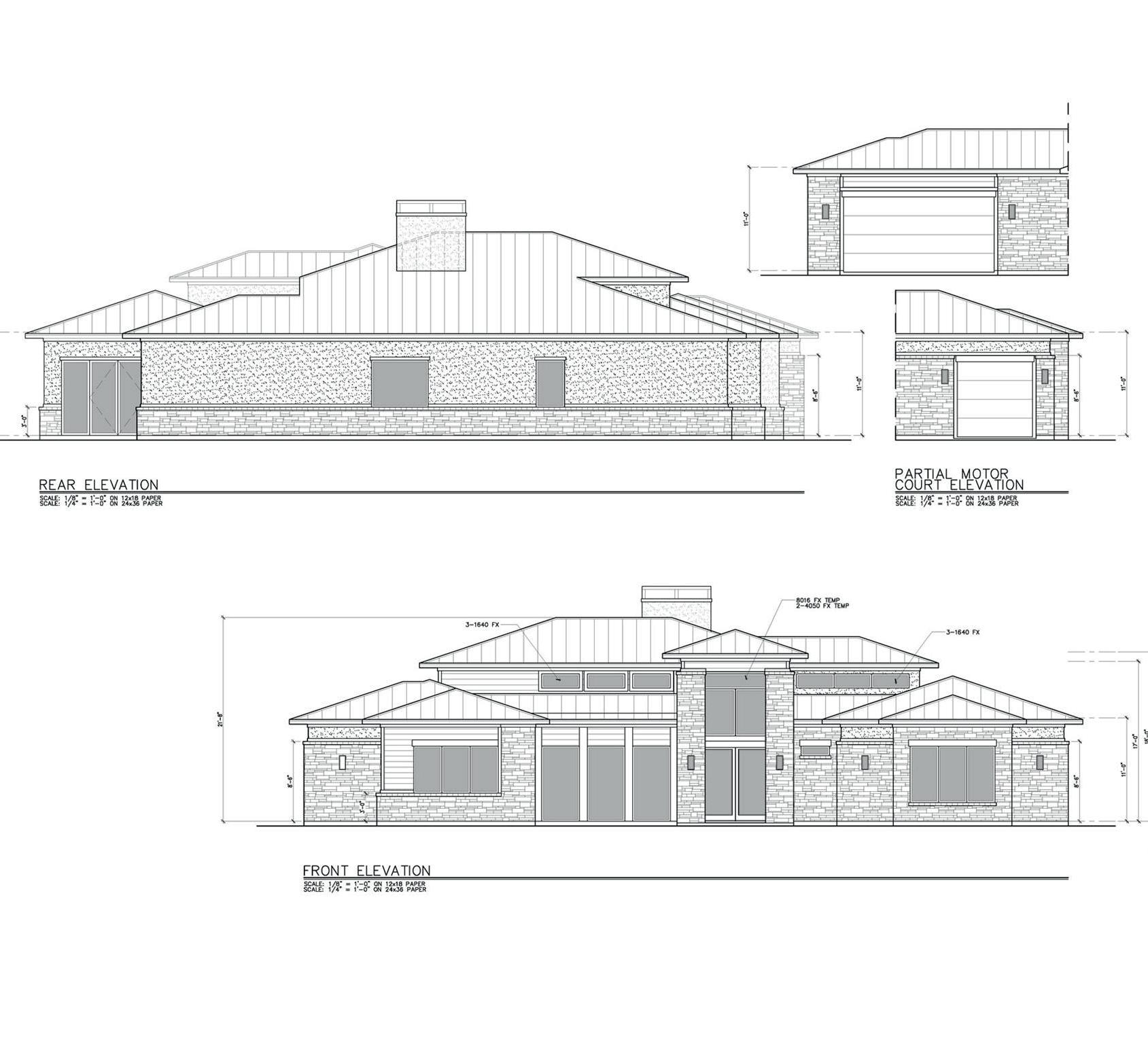



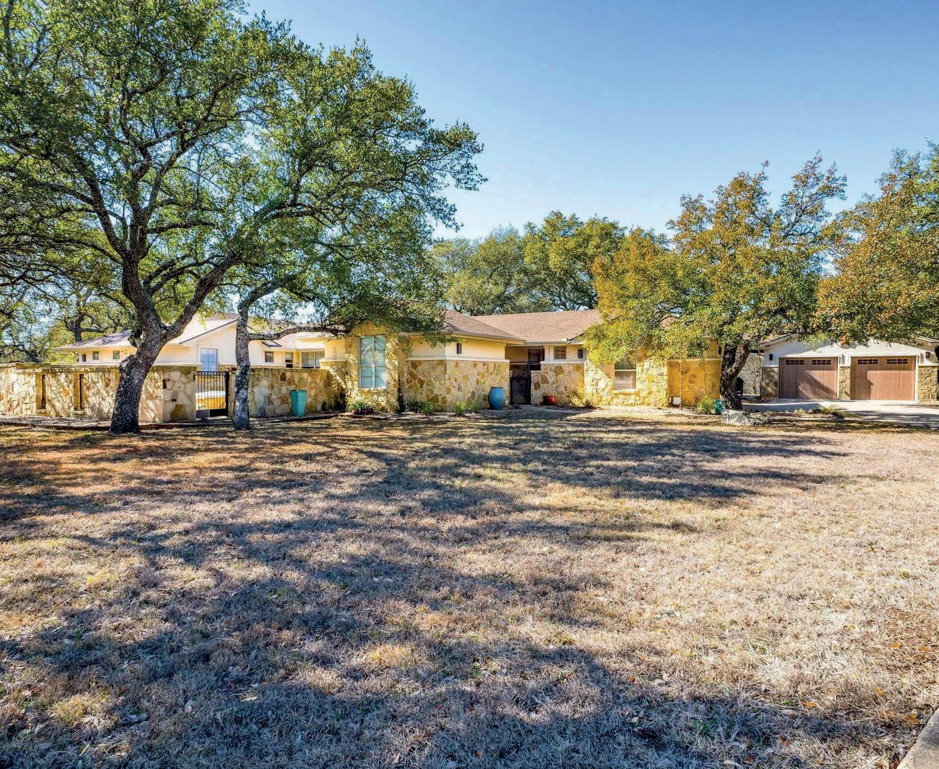
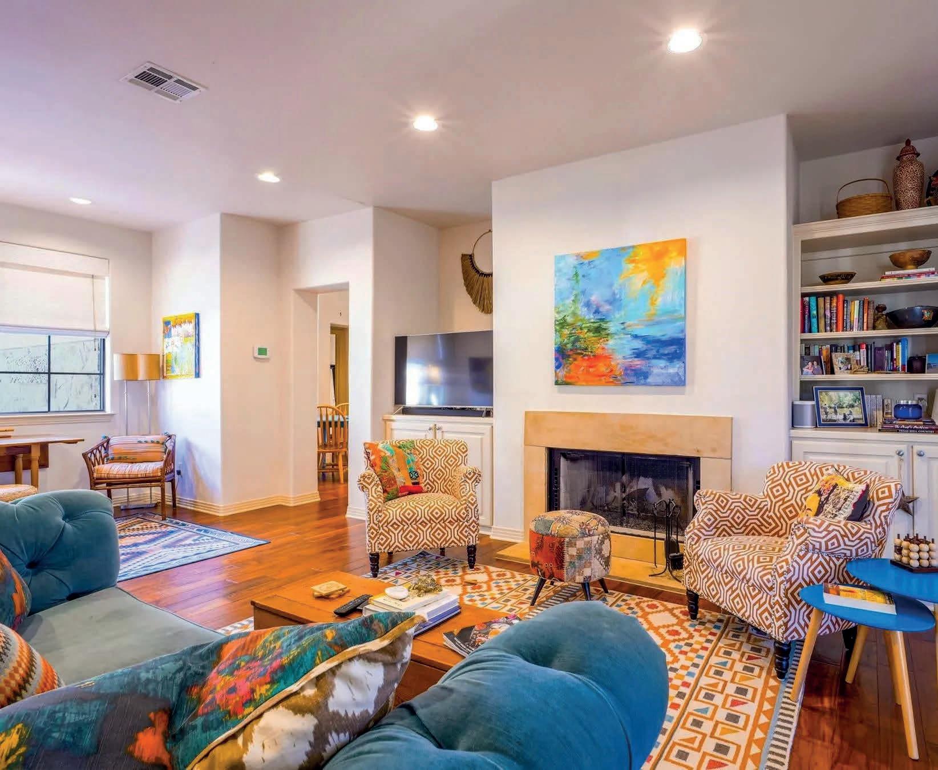
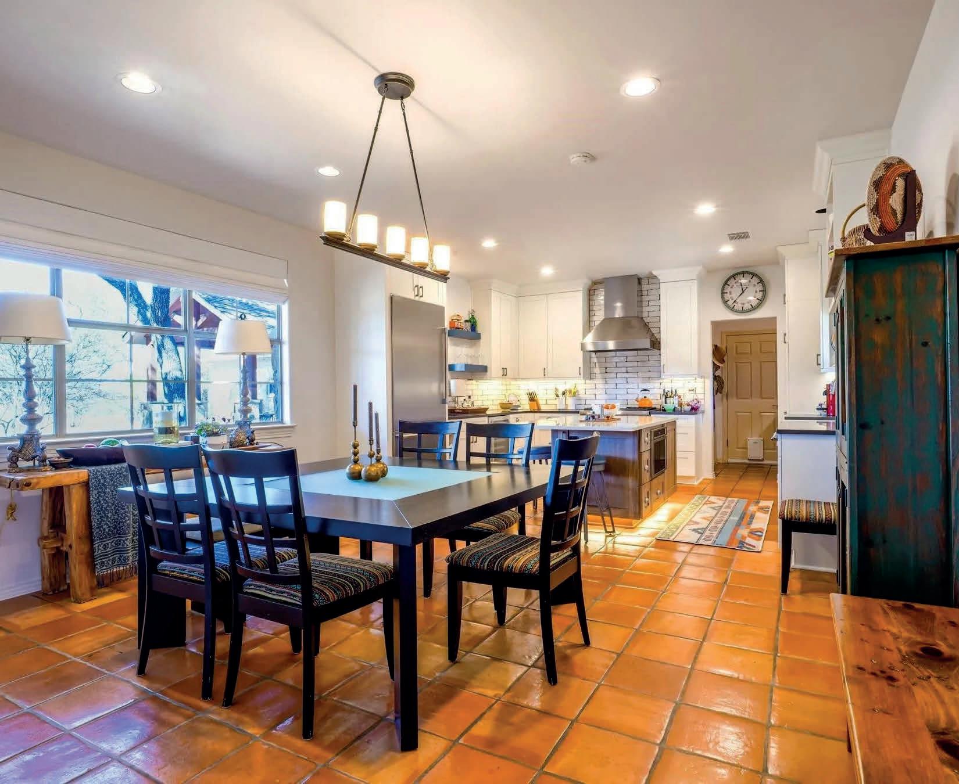

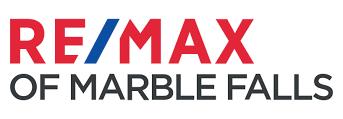
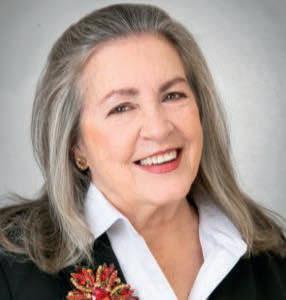

From the time you approach this property you will be reminded of a Hacienda. The home on 5.08 acres is in a gated subdivision, very private with house set well back from the street. Stone and wrought iron fencing sets off the front, and mature live oaks frame the house. The home, built in 2003, has 3 BR, 2 BA and 2209 sq ft. The adjacent casita, also built in 2003, has a full bath and 302 sq ft, so all totals 2,511 sq ft living area. The detached garage/workshop, built in 2017, has 1,428 sq ft, has foam insulation, epoxy coated concrete floor, 1/2 bath and mini-split AC unit. The house kitchen was renovated in 2017 and features Thermador appliances, a gas cooktop, self closing soft touch cabinet doors and drawers, wine fridge, ceramic
farmhouse sink and a bar sink with instant hot water. The window coverings are Levelor and several are remotely controlled. The primary bedroom suite is a comfortable size; the bath has a large Jacuzzi tub, separate shower, two vanities with granite countertops. The instant hot water is at all inside faucets, so nice! The inground pool, installed by Cody Pools in 2018, has a kid safe cover and is professionally maintained. All structures are stone and stucco with composition roofs new in 2017-2018. With plenty of room and privacy, lots of live oaks and other trees and only 25 minutes to Bee Cave, 45 to ABIA, 15 to Marble Fallls it’s an EZ commute to Austin and local towns. The subdivision has numerous family friendly amenities in the community park.
AVIATOR’S DREAM RETREAT
101 BEDFORD DRIVE, SPICEWOOD, TX 78669
2 BD | 2 BA | 2,225 SQ FT | $1,475,000
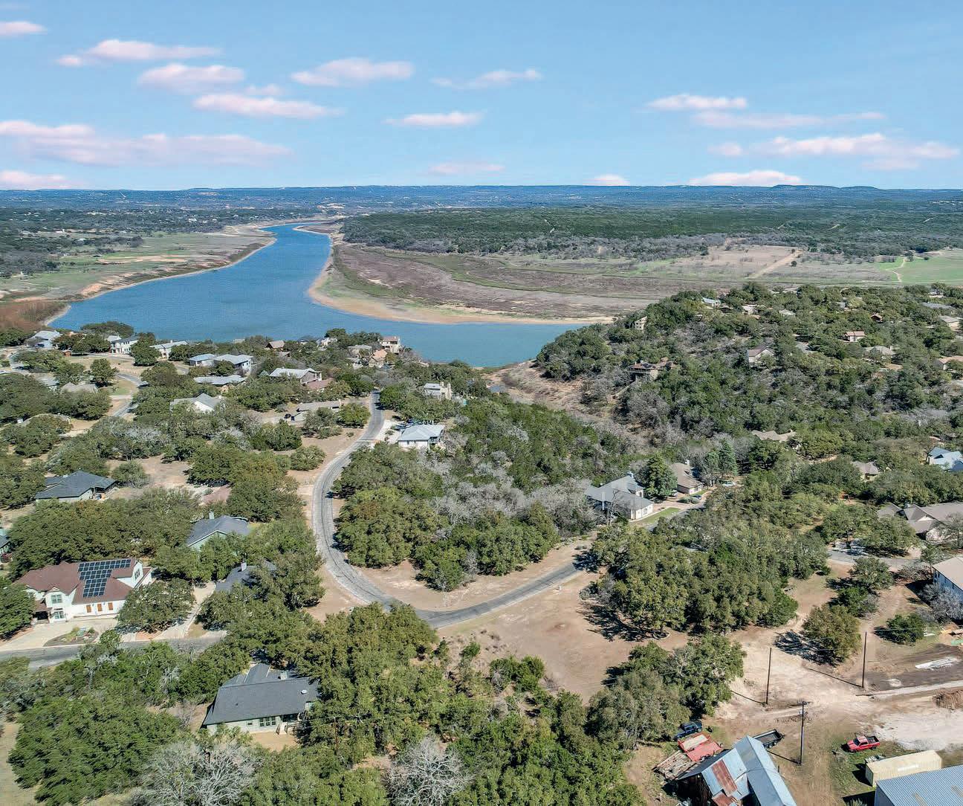
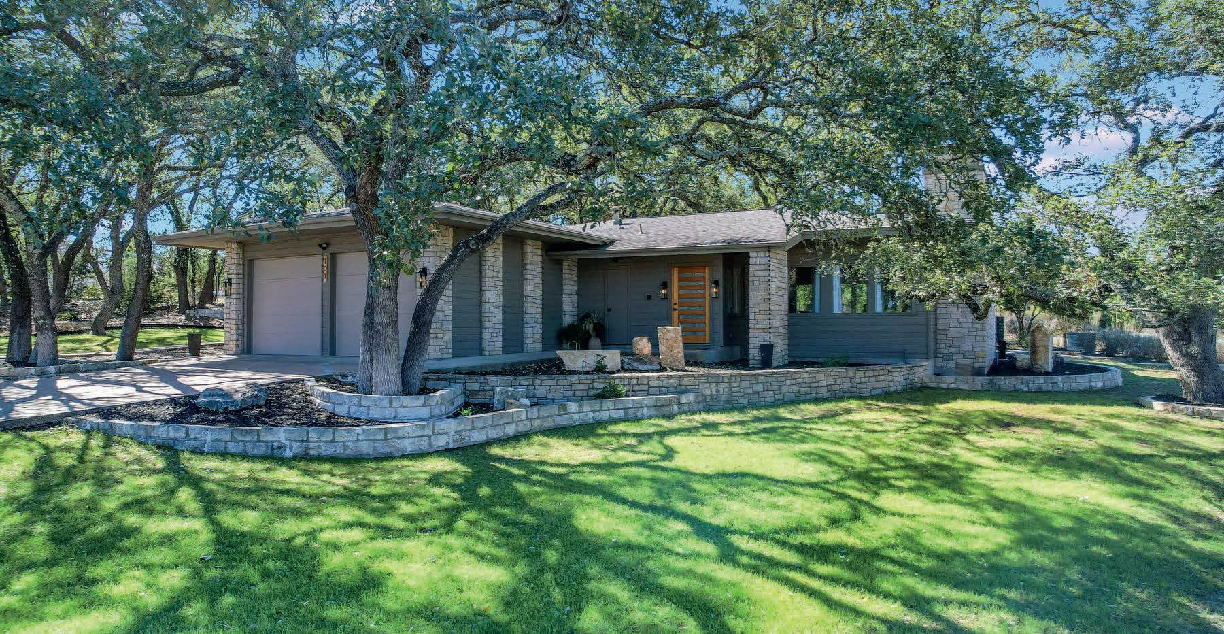
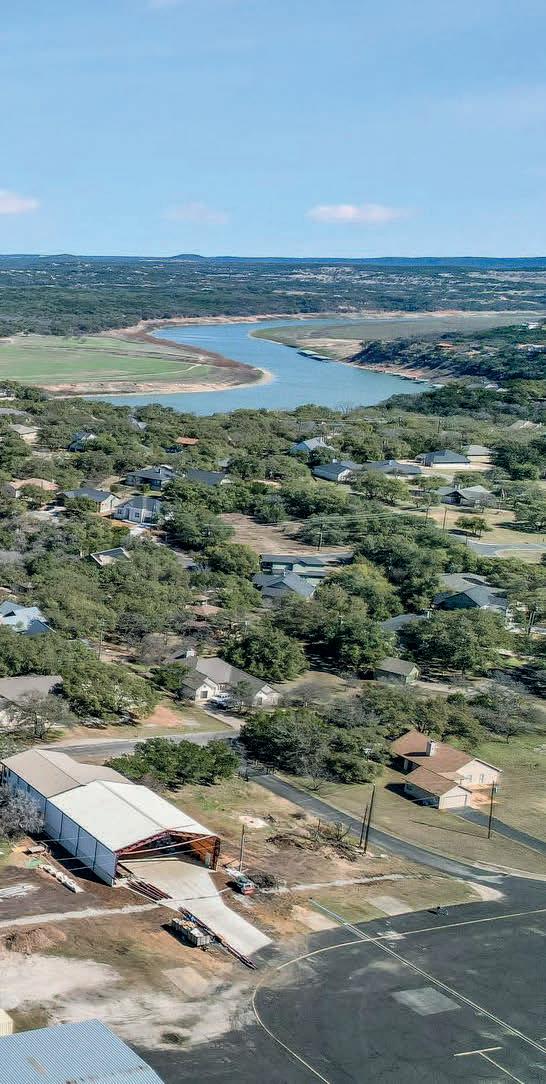
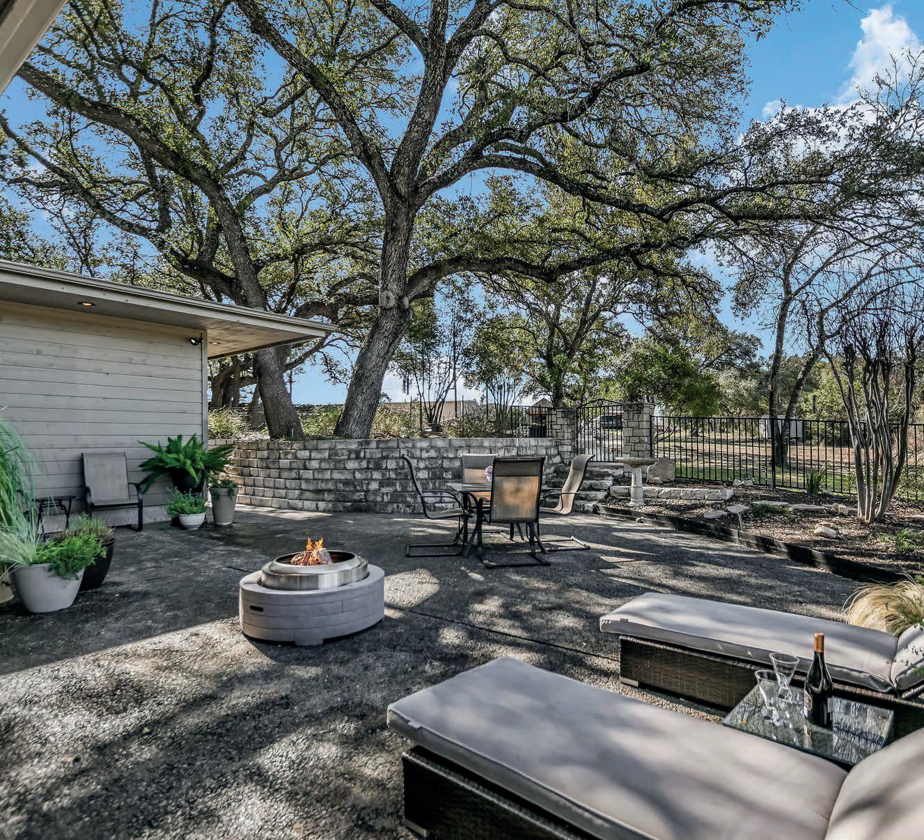
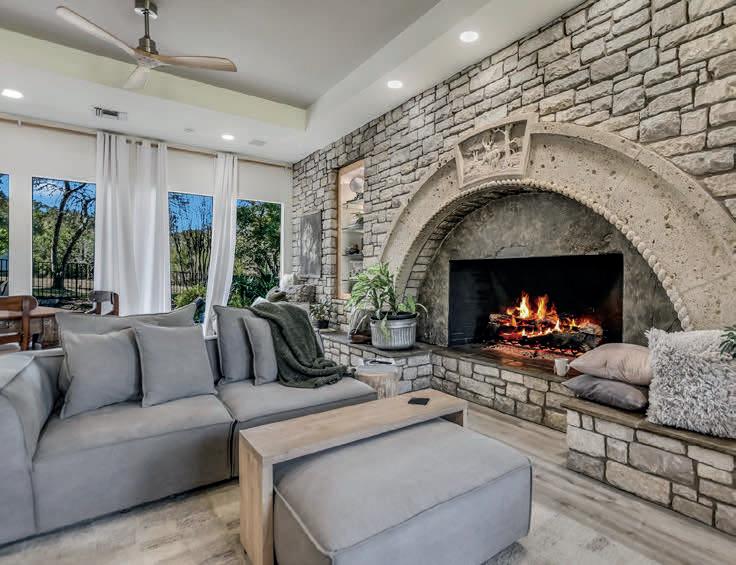
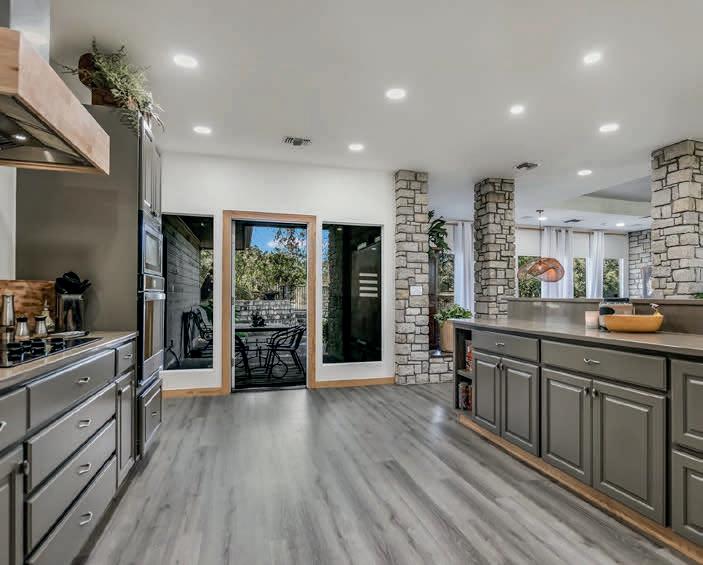
Welcome to your dream aviation oasis at 101 Bedford in the prestigious Windermere Oaks community of Spicewood, Texas. This cust ombuilt home, constructed in 1995, offers a unique and luxurious lifestyle for aviation enthusiasts and those seeking serene living. This stunning two-bedroom, two-full-bath residence boasts 2, 225 square feet of thoughtfully designed living space. Impeccably maintained, the home features an open-concept layout that seamlessly marries functionality with elegance. High ceilings and large windows f lood the interior with natural light, creating a warm and inviting ambiance to complement its picturesque surroundings. Sitting on an expansive 1.25-acre lot, this property provides ample privacy and space for outdoor enjoyment. Embrace the beauty of nature in your large , landscaped yard, perfect for gatherings, gardening, or simply soaking in the tranquil atmosphere. The pice de rsistance, a custom airplane hangar, offers direct taxiway access to the renowned Spicewood 88R runway, perfect for private pilots or aviation aficionados. This han gar is a rare find, providing convenience and exclusive amenities for maintaining your aircraft right at home. Additional features of this remarkable property include modern appliances, spacious bedrooms with ample storage, and energy-efficient systems that ensure comfort thro ughout the seasons. The Windermere Oaks community adds to the allure, offering many amenities such as private lakes, tennis courts, an d a refreshing swimming pool. Located in Spicewood, you’re nestled in the heart of the Texas Hill Country, providing easy access to Austins vibrant city life, yet far enough to enjoy the peaceful and relaxed vibe of the countryside. Whether you’re an avid aviator or looking for a unique and luxurious lifestyle, 101 Bedford Street awaits, promising an unparalleled living experience tailored to your desires . Don’t miss the opportunity to own this one-of-a-kind property where comfort meets aviation convenience in a stunning setting.
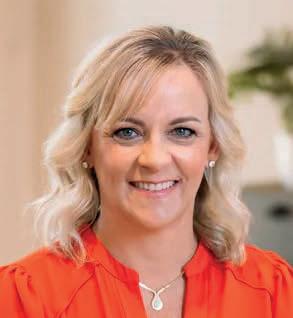

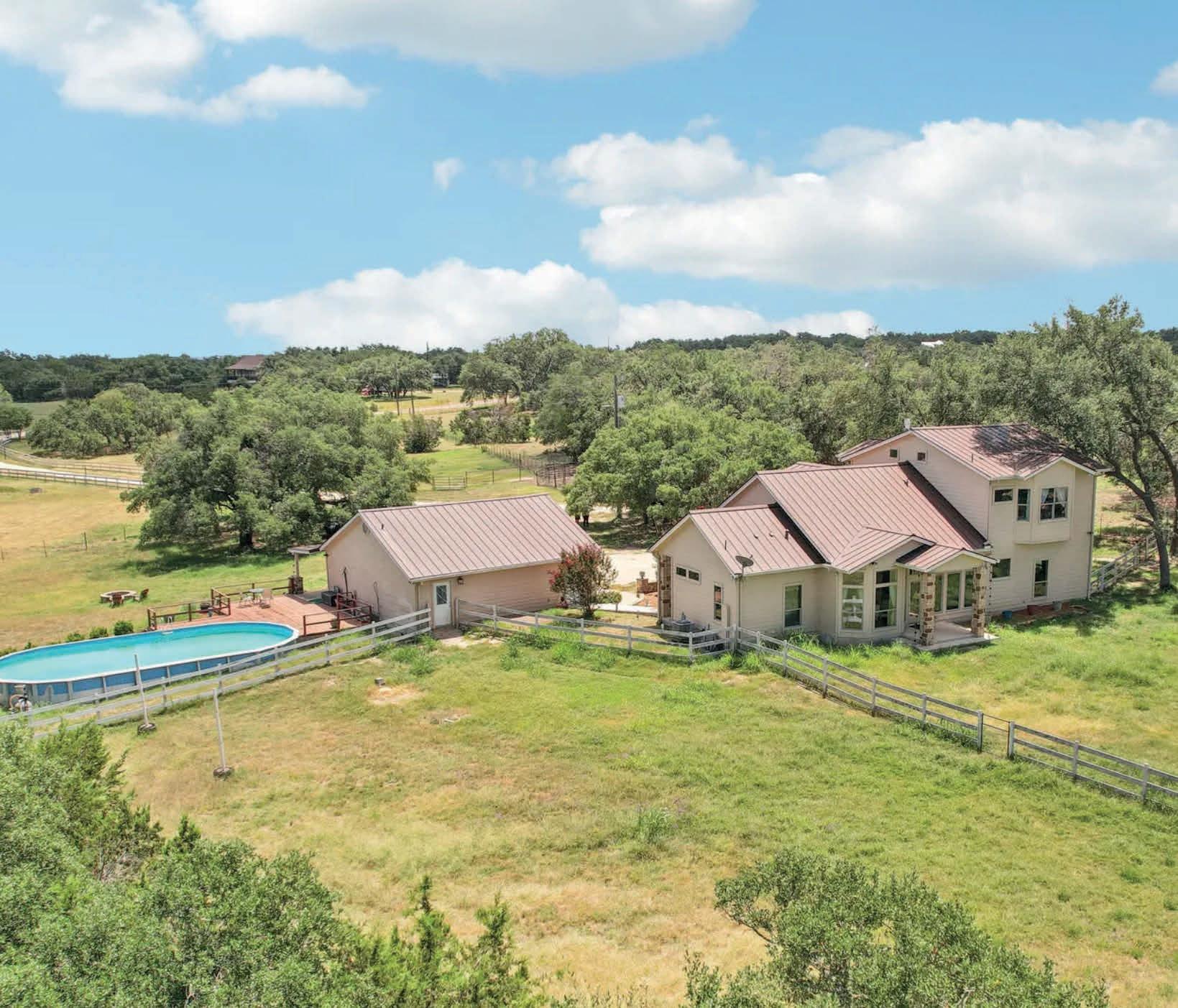
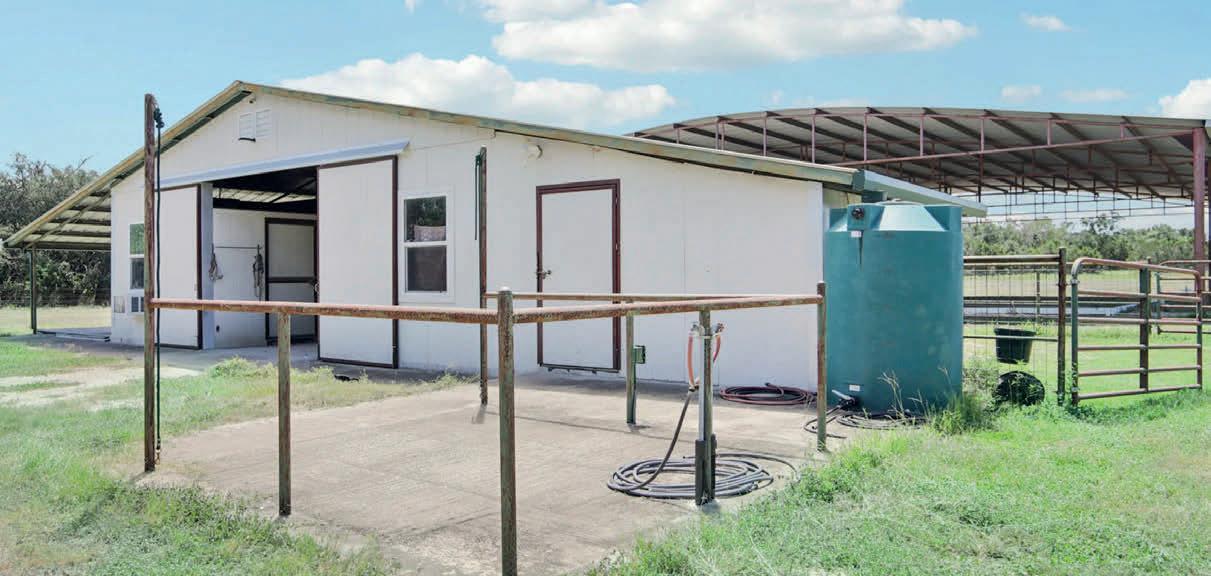
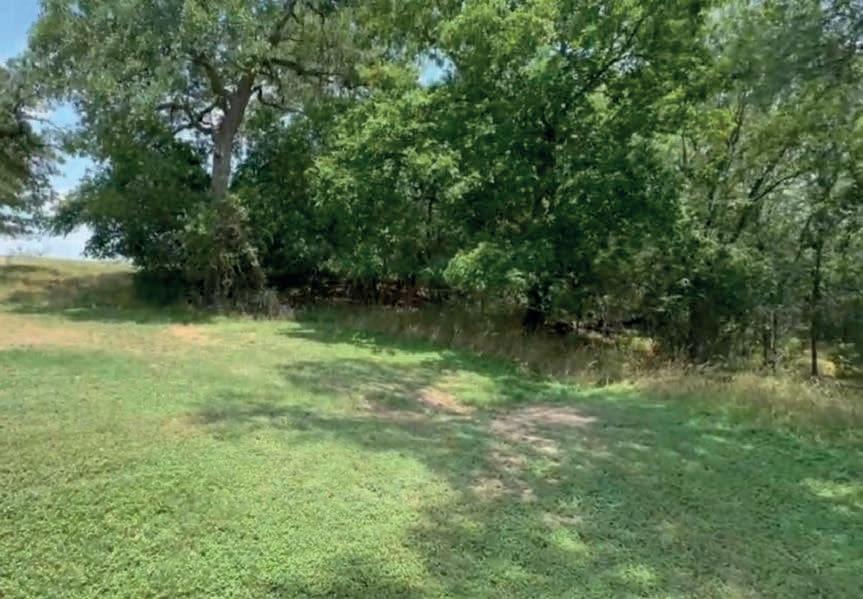
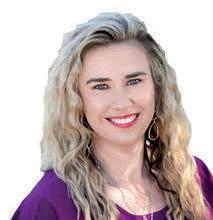
519
N Brasstown Drive, Blanco, TX 78606
4 BEDS | 7 BATHS | 2,852 SQ FT | $2,349,999
Horse lovers dream! This incredible 15 acre horse ranch is now available for sale, offering a plethora of amenities. The front 6 acres are beautifully fenced off for the horses to graze on and are a part of the prestigious Whitmire Estates, providing the benefits of a community gate and private roads. Additionally, 8.69 acres are situated in Rust Ranch and are completely unrestricted. The property features a round pin, an Olympic size covered arena currently set up for Dressage, and a 4 horse stall barn with non-slip textured floors, a tac room, feed room, 1/2 bath, water connections to all stalls, and an outside wash rack with hot and cold water. Each stall is equipped with heat lamps and fans for the comfort of the horses. The wellmaintained 4 bedrooms, 4 1/2 bathroom home boasts beautiful Acacia wood floors on the main floor and a spacious open floor plan. The kitchen is equipped with custom parish cabinets and the primary bedroom and guest room are conveniently located downstairs. The guest room even has a bathroom designed for wheelchair and walker access. All bedrooms feature ample closet space and there is plenty of storage throughout the main floor. A laundry area with a coffee bar and second fridge/freezer location is also located on the main floor. The entire house is supplied with water from a 100% rainwater collection system, The system holds up to 30,000 gallons of rainwater.
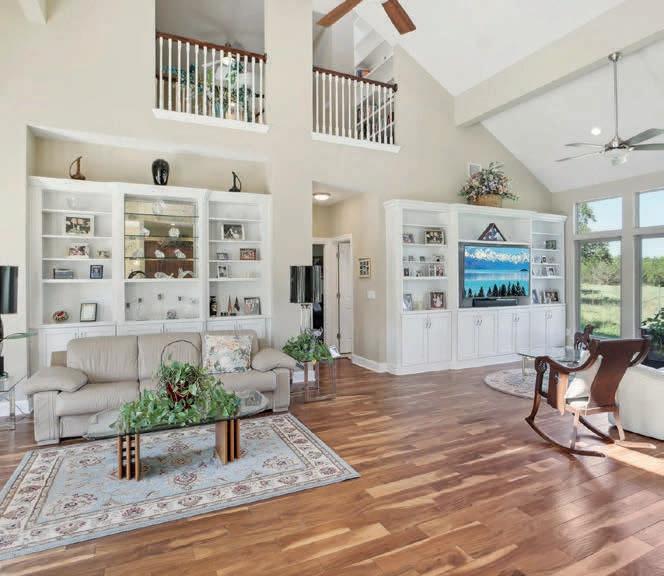
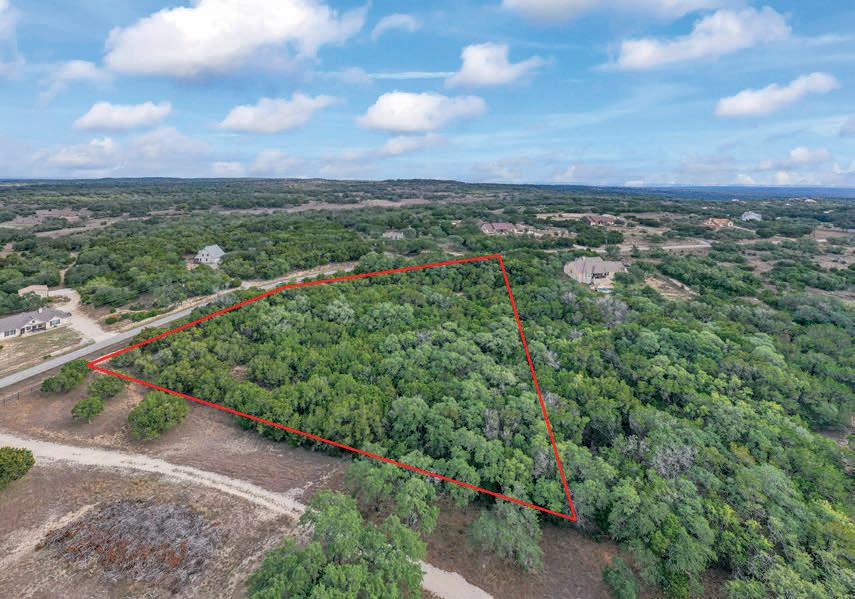
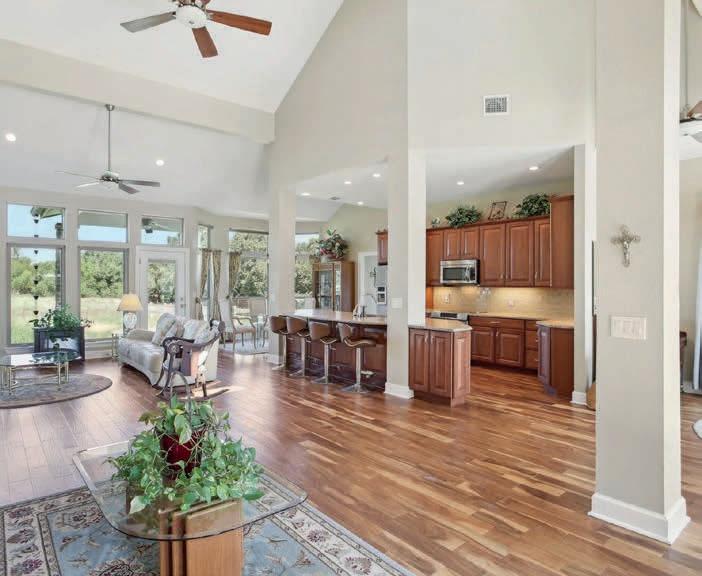
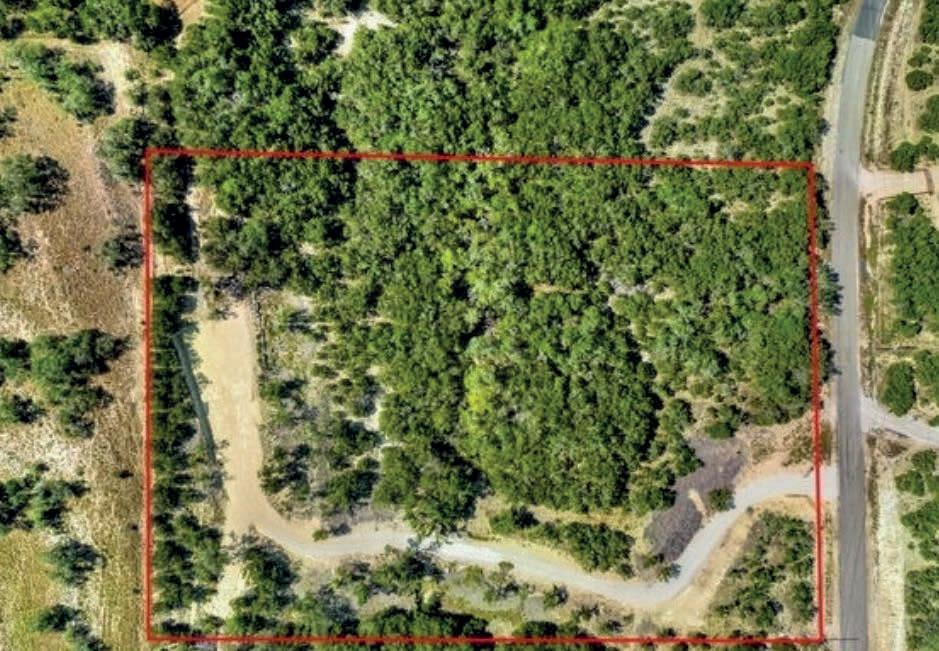

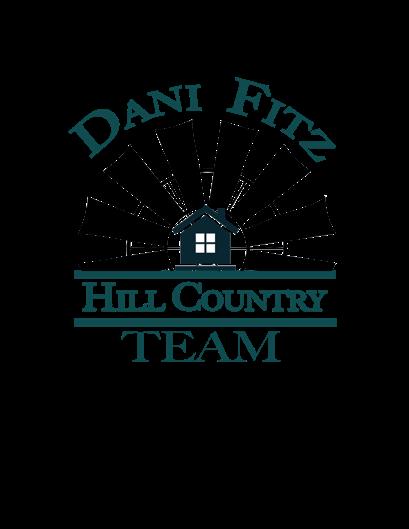
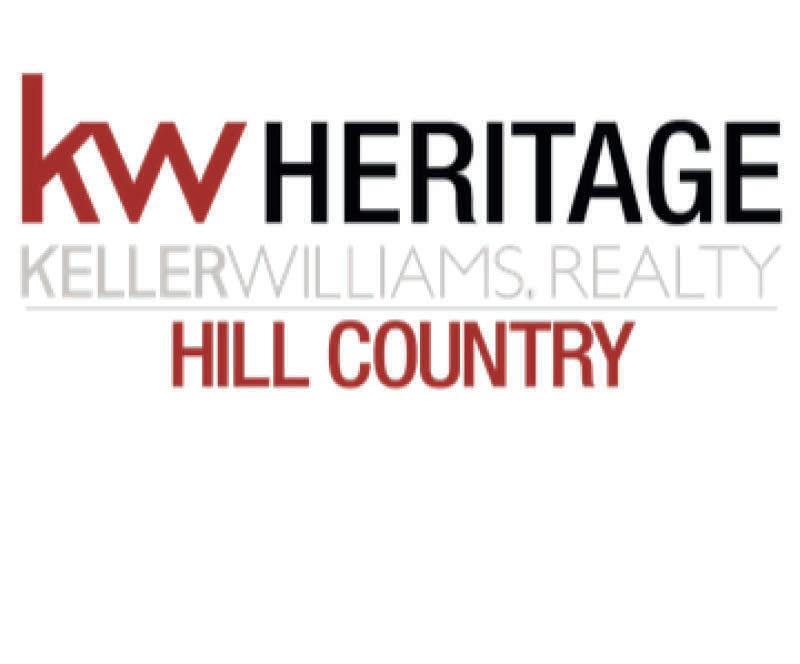
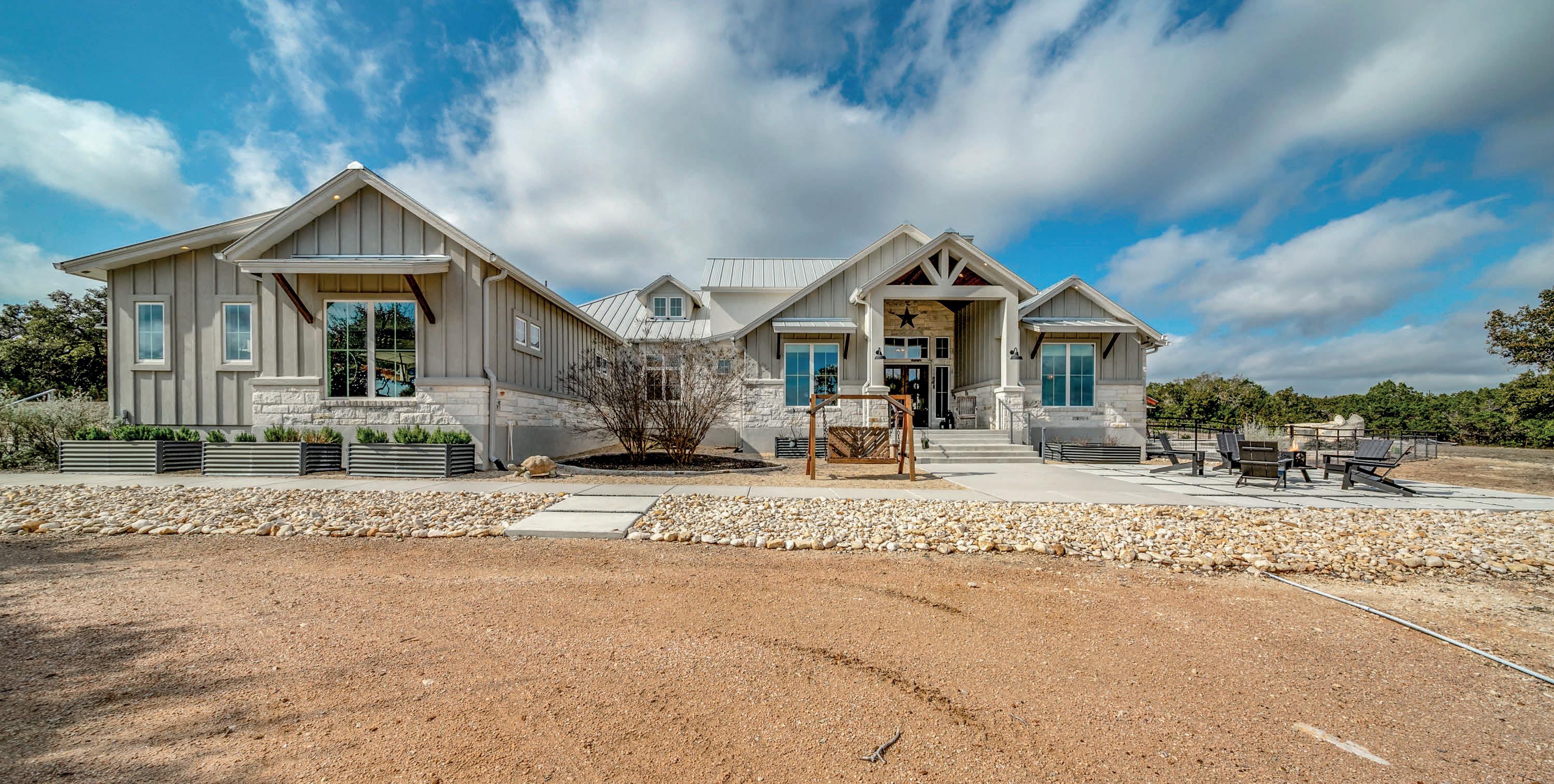
DREAM HILL OASIS
2163 OWL BRANCH, CANYON LAKE, TX 78133
4 BEDS | 4.5 BATHS | 3,725 SQ FT | 19.37 ACRES | $2,399,000
Welcome to your dream hill country oasis, where luxury meets leisure in this stunning nearly 20 acre, 3725 sq ft home property with all the bells and whistles. This exceptional home features 4 bedrooms and 4.5 baths, offering abundant space for both family living and entertaining. Each bedroom is an en suite and the half bath in the game room has easy access to/from the pool. Step outside to discover your private paradise, complete with a sparkling pool featuring the infloor cleaning system, a grotto waterfall and fun slide and the pool can be heated or chilledperfect for those hot Texas summers. Unwind in the hot tub after a long day or host memorable gatherings on the expansive back patio and living area. Enjoy dinners from the outdoor kitchen and dining area while soaking in the sunset. This property caters to various lifestyle needs with its thoughful amenities including a fire pit seating area, high fenced garden space with raised beds and irrigation capabilities, 40X60 Workshop/RV/ Boat parking with 2 roll up doors, turfed dog run with a RFID dog door into the utility room for your four legged friends. Custom floor to ceiling cabinets throughout the home with soft close features and pull out drawers in the bathrooms. The master suite features private access to the patio and the bathroom is nothing short of amazing with it’s steam shower with a rainhead faucet and a huge walk in closet. Just a few of the other home features include double sliders in the game room and a wet bar with sink and beverage fridge, Heatilator gas logs with auto start, nest thermostats, pot filler, vegetable sink with passthrough window from kitchen to outdoor cooking area, quartz counters, built in nugget ice maker, built in cabinet face sub zero fridge/freezer, hidden pantry, instant hot water, life source water filtration system, 2 water heaters, 2 hvac’s, epoxy floor in attached 3 car garage, huge solar panel system, whole house back up generator, 2 propane tanks, backyard sprinkler system, whole house gutters. This is a must see, the property and home are both just amazing. TV in family room & sound bar, back patio TV, front guest room TV, pool table and both safes convey with the sale of the property.
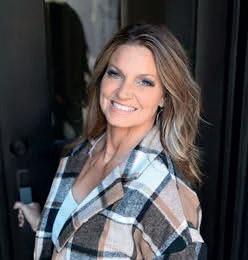
STEPHANIE FIKES

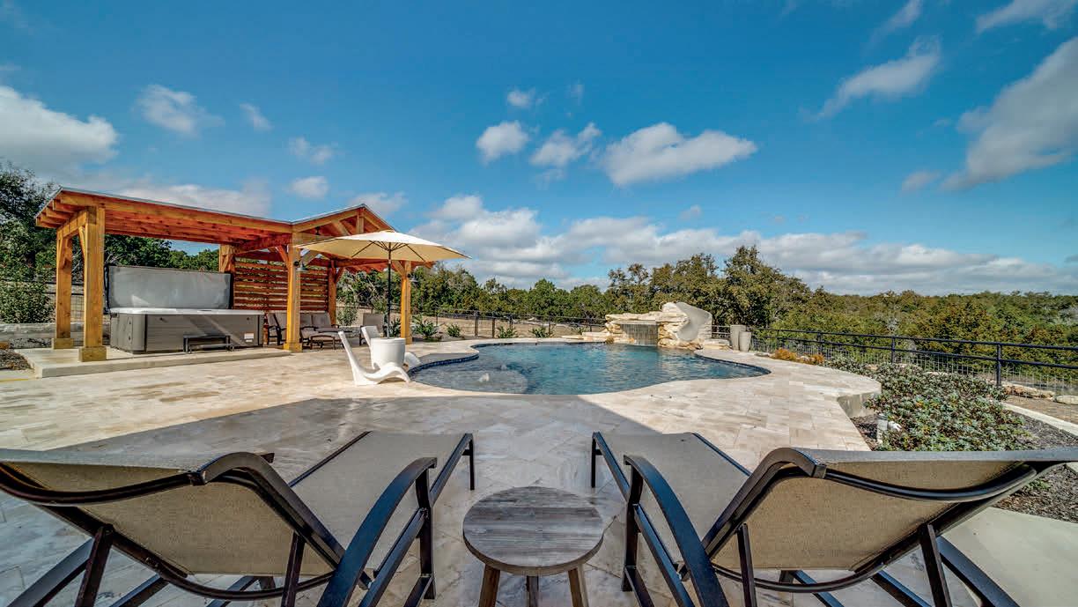
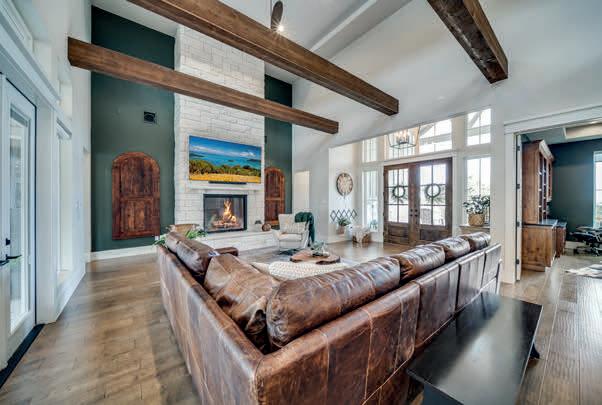
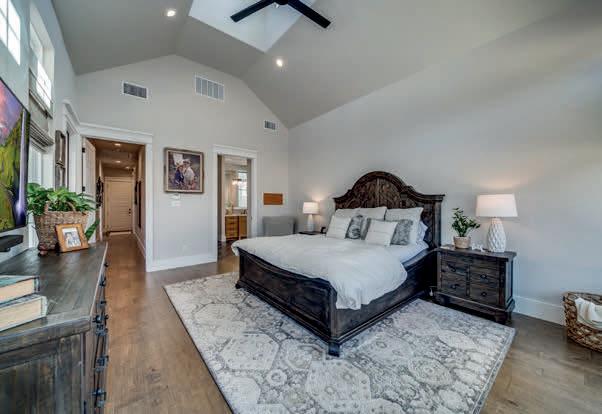
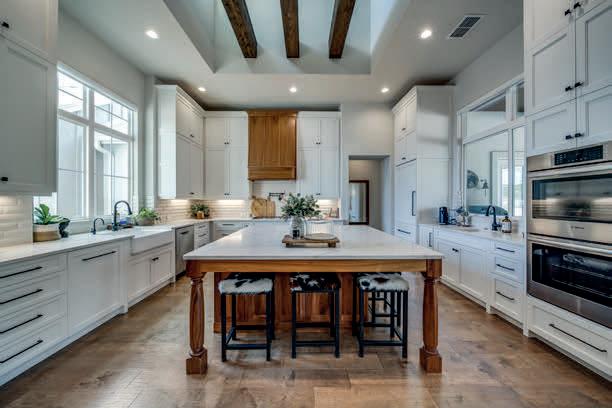
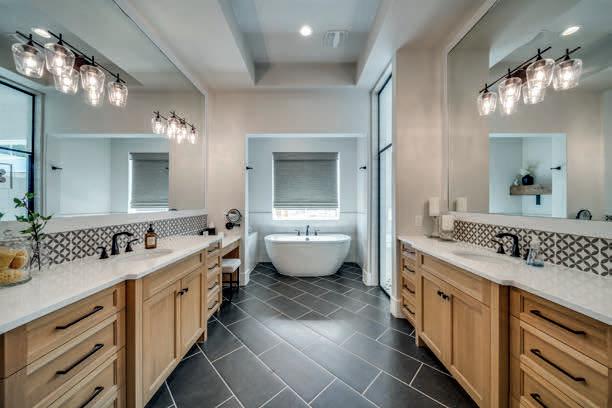


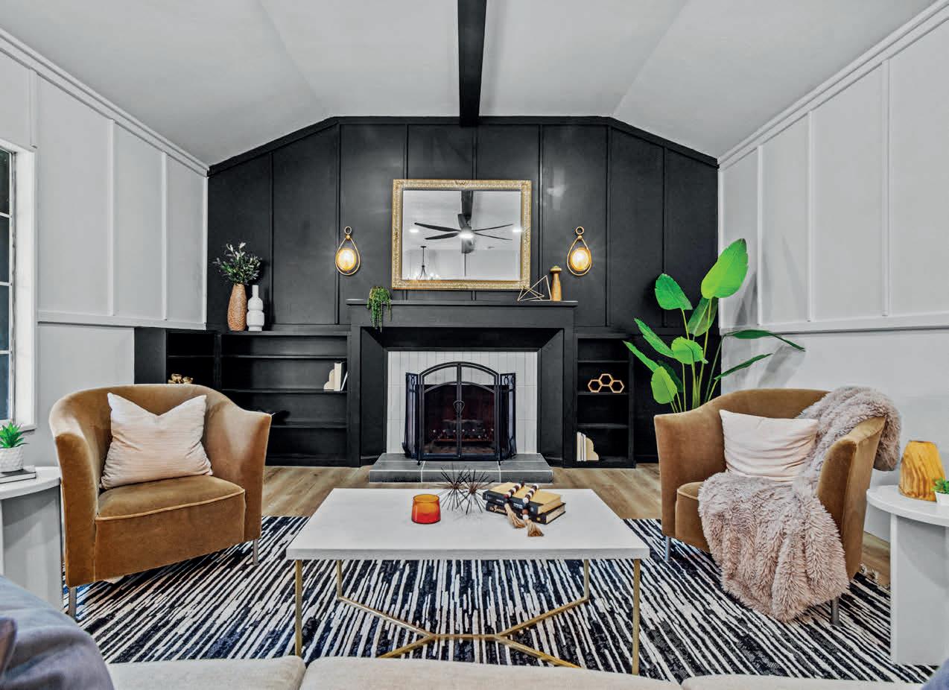
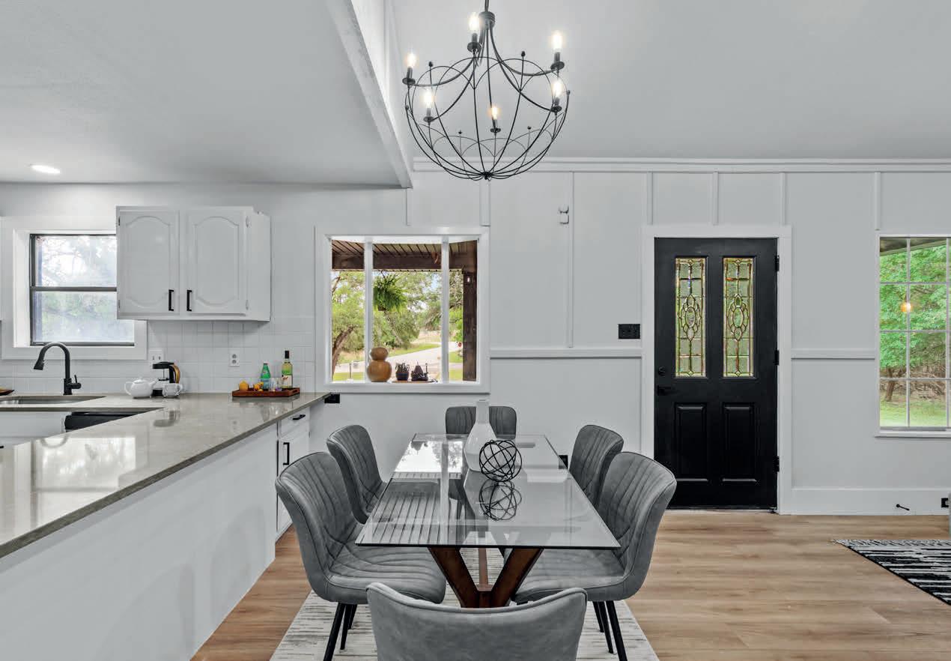
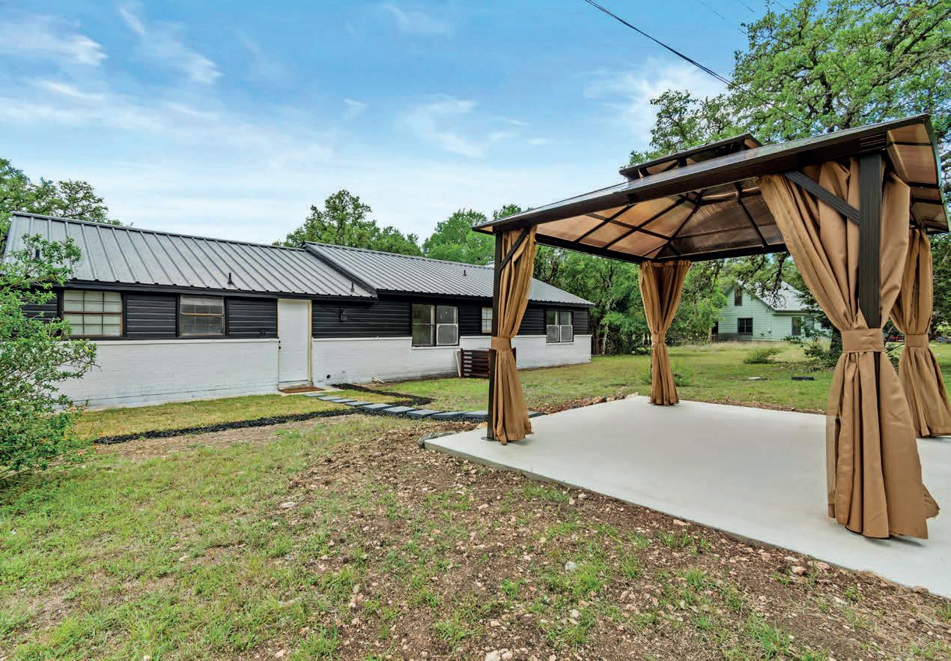
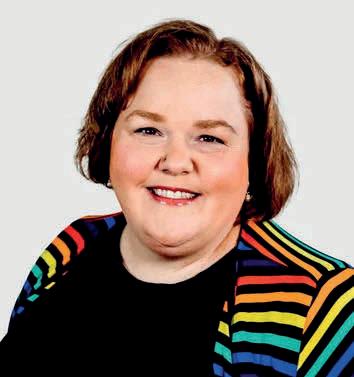
Hill Country Haven Reinvented by TV Designer

When local designer Rebecca Franchione first stepped into this Wimberley home, she looked past the dust and dated finishes and saw nothing but potential. Over the course of five weeks, the star of the upcoming A&E television series “The Mother Flip,” which showcases stunning home renovations throughout Central Texas, guided her crew to renew every inch of this 3 bedroom, 2 bath home on almost 1 acre. Nestled deep into a double lot, its stately presence is clear from the lampposts that illuminate the long driveway to the expansive covered porch and leaded glass front door. The open-concept living room is anchored by a dramatic accent wall, and designer light fixtures and quartz countertops add a touch of luxury to the dining room and kitchen. Everything is oversized in the primary suite, including an enormous walk-in closet that spans the length of the room. The primary bath features a custom 21-square-foot walk-in shower, dual mid-century-inspired vanities, and gold mirrors and lighting. The two generously sized guest bedrooms are separated by a fully renovated bath. Just out the back door, a newly constructed 12x14-foot patio with pergola allows guests to soak up the scenic serenity of this haven in the heart of the Hill Country.
3 BEDS // 2 BATHS // 1,684 SQ FT OFFERED AT: $589,000
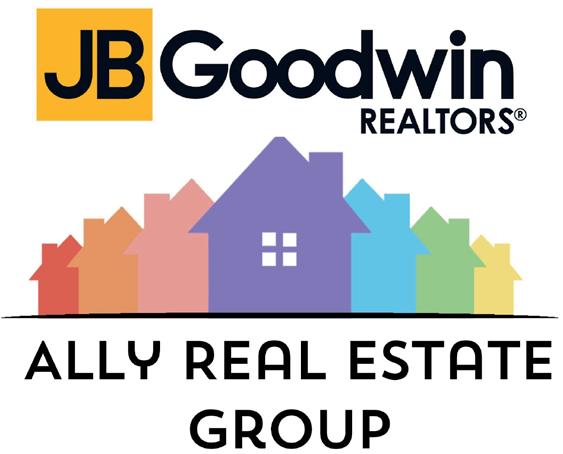
Designed by: Rebecca Franchione
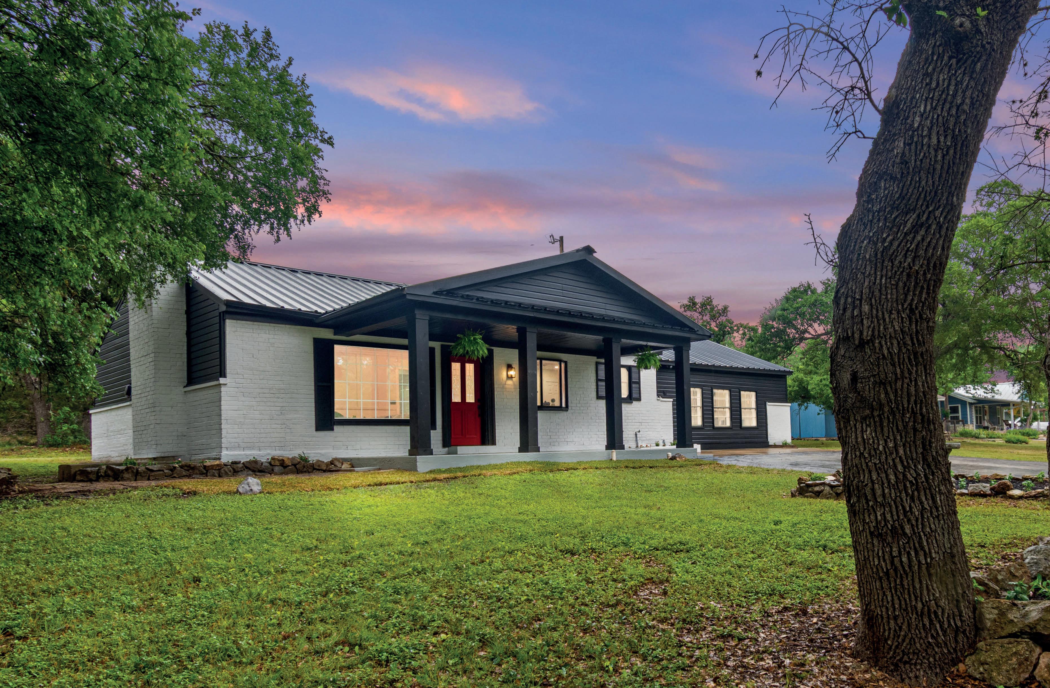
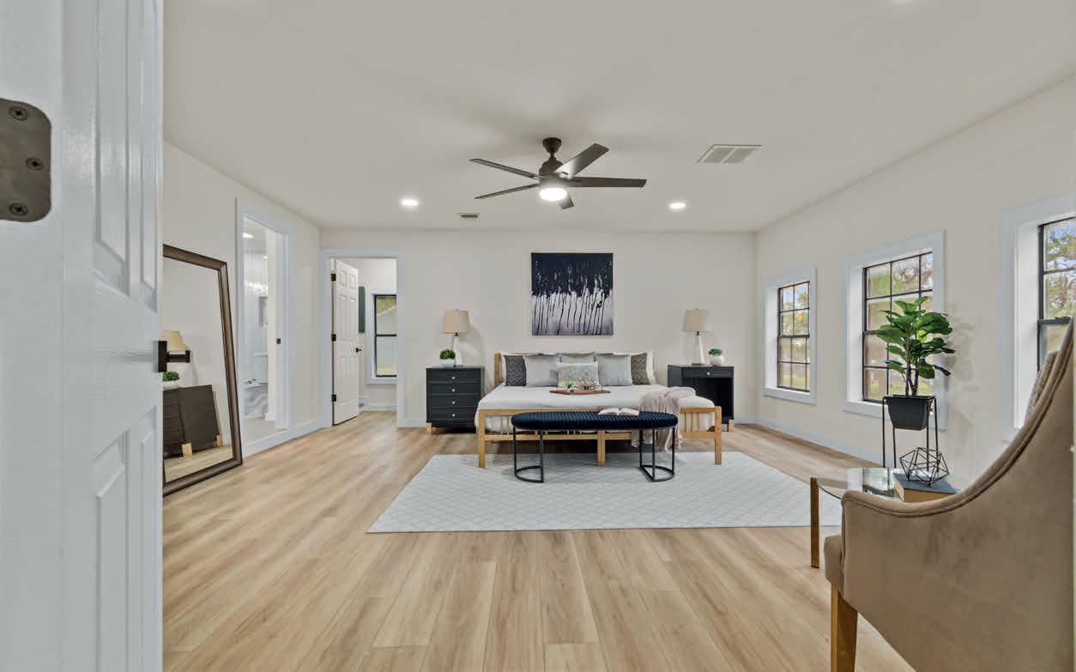
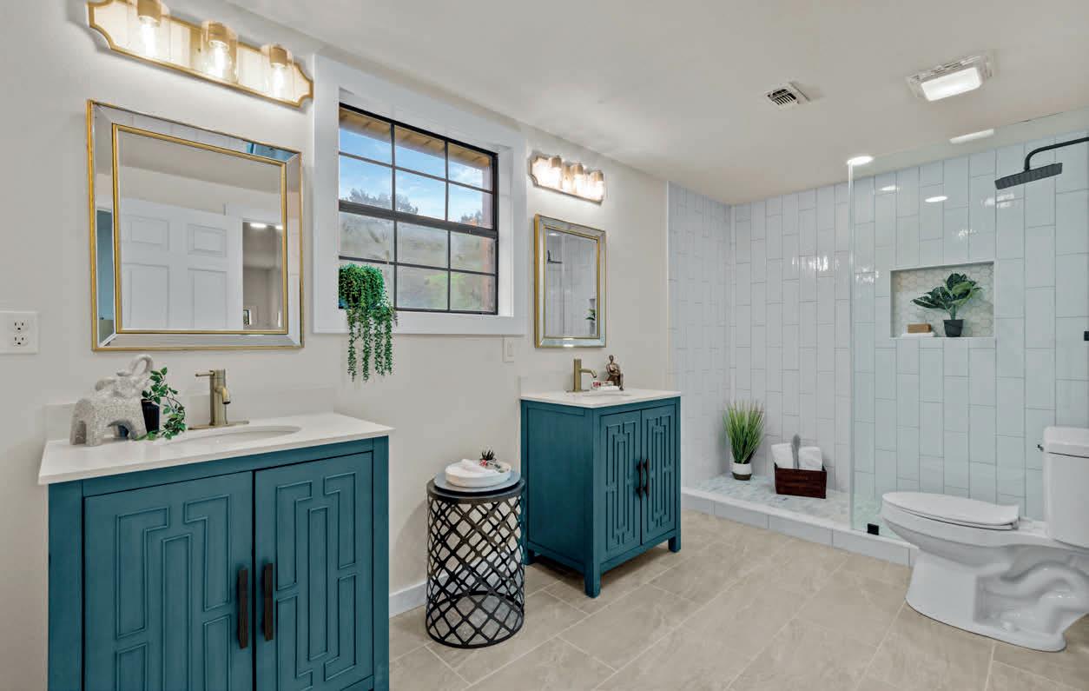
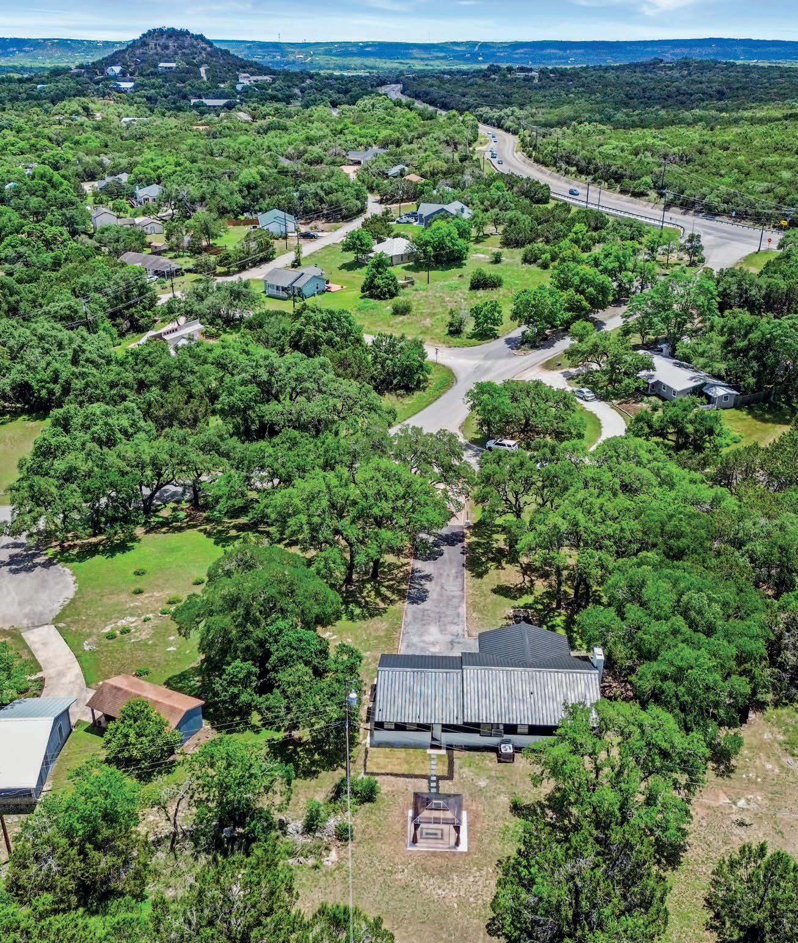
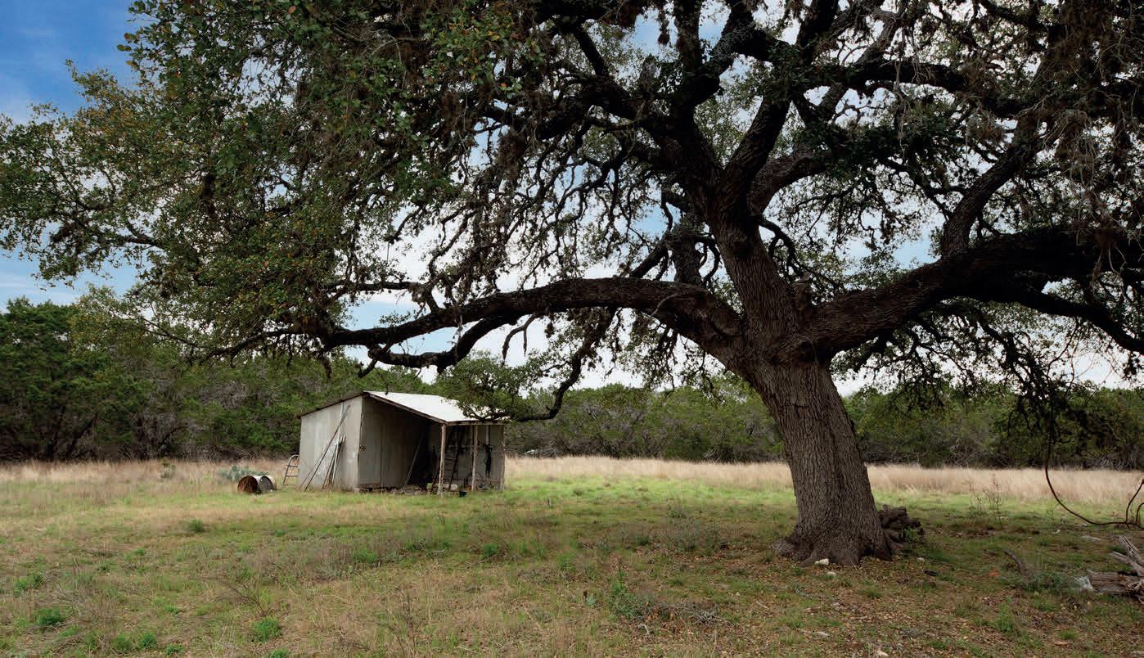
Build Your Dream Home on Hill Country Paradise
4715 S HIGHWAY 16, BANDERA, TX 78003
Discover 62± stunning acres in the Texas Hill Country, just minutes from Bandera, the Cowboy Capital of the World. Featuring majestic live oaks, cedar trees, and scenic views, this property is perfect for outdoor lovers, hunters, or anyone ready to build a dream home. Buy alone or combine with an additional 62-acre± tract for even more space and possibilities. A rare chance to own your piece of Hill Country paradise!
49± Acres of Prime Hunting & Recreational Land Near Bandera
246 ADA, BANDERA, TX 78003
FOR SALE – $750,000 FOR SALE – $650,000 FOR SALE – $937,000
Incredible 49-acre± retreat just minutes from Bandera, TX –the Cowboy Capital of the World. Enjoy open meadows, Live Oaks, a fully equipped deer camp, and rare Medina River frontage. With cleared areas, lush tree cover, and scenic rock features, this property is ideal for hunting, recreation, or building your dream home.
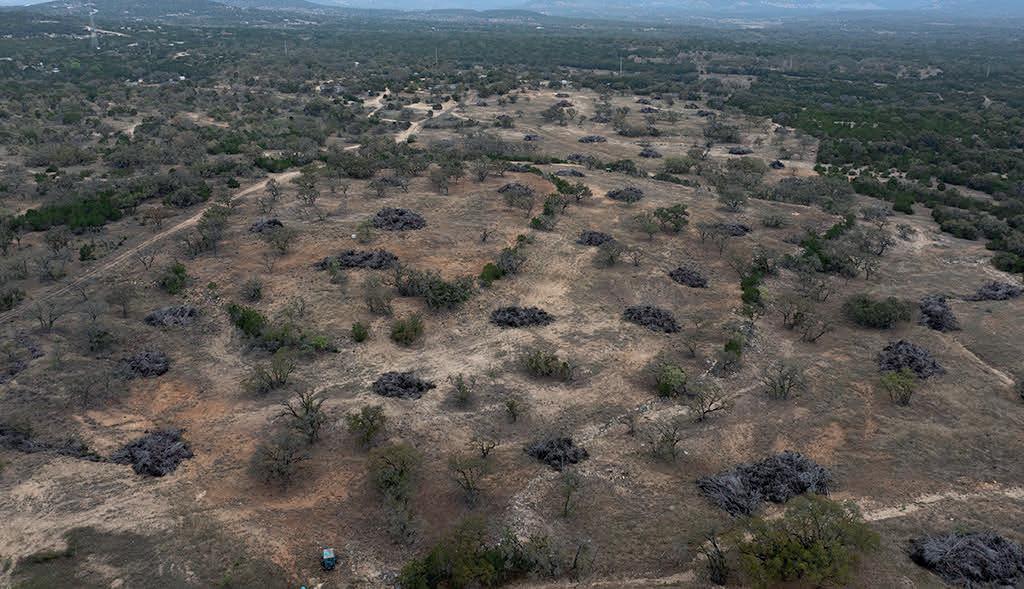
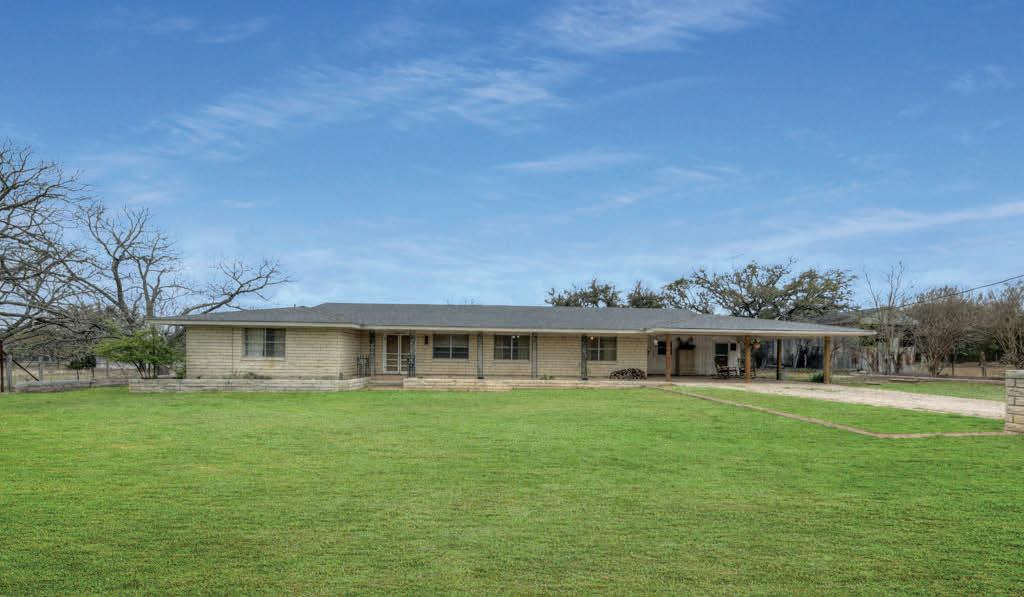

Peaceful Country Living
2877 BROAD OAK, BANDERA, TX 78003
Enjoy peaceful country living on nearly 19± acres of flat, usable land! This fully furnished 3-bed, 2-bath home offers 2,436 sq ft of comfort and charm. Built in 1974, it features:
•High-fenced pecan grove
•4 subdividable lots
•Ideal space for horses, gardens, or more
•Covered carport for entertaining
•Mature trees & outbuildings for storage/workspace
• Endless potential to farm, build, or invest. Don’t miss this unique Texas gem!


Experience Timeless Craftsman Charm
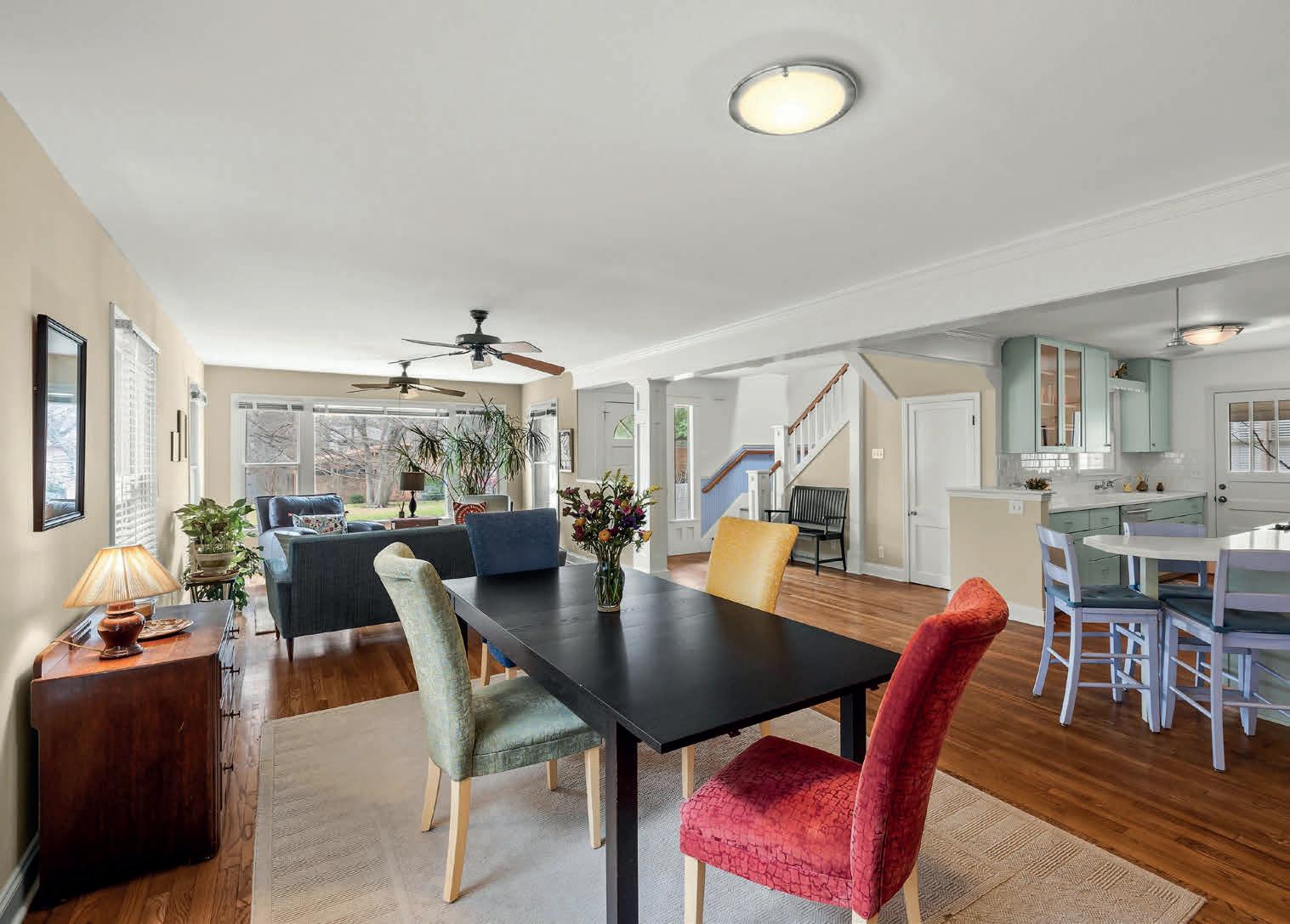
3402 Bonnie Road Austin, TX 78703
4 Beds | 2 Baths | 2,530 Sq Ft Modern Convenience | Stainless Steel Appliances | Central Common Area
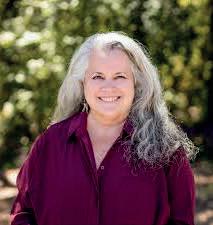
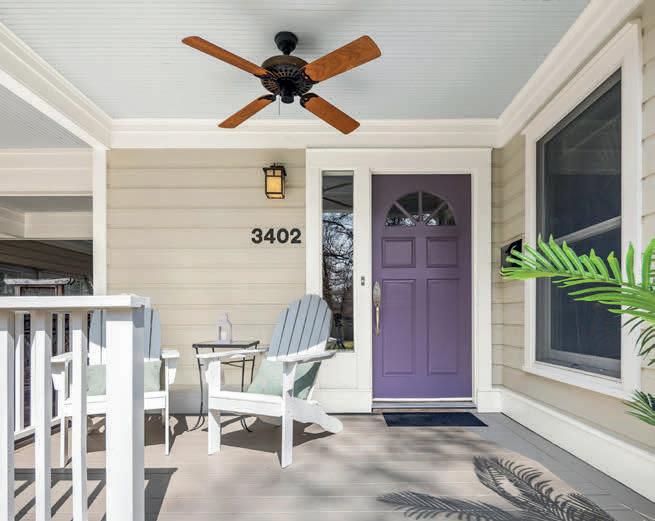
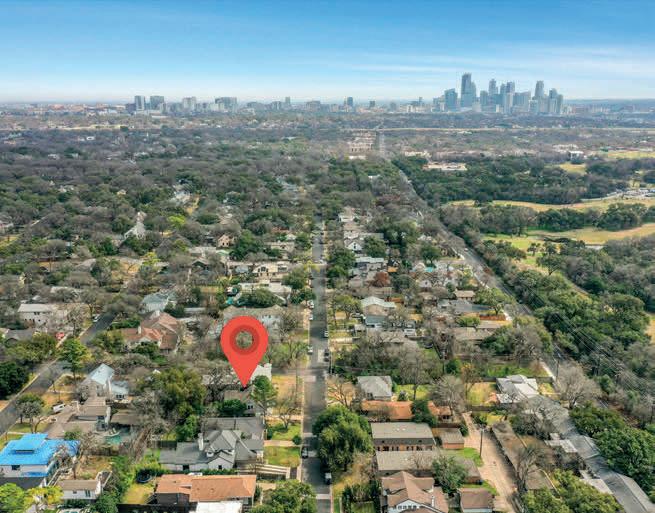
Welcome to 3402 Bonnie Road – where timeless charm meets laid-back luxury in the heart of Tarrytown. Tucked away on a dreamy, tree-lined street, this 4-bed, 2-bath stunner brings serious style and comfort. Built in 1952 and thoughtfully expanded in 2004, it’s got all the character of a classic Craftsman— Step inside and you’re greeted by an open-concept living space that’s made for hosting. The kitchen flows effortlessly into the dining and living areas, featuring sleek stainless steel appliances, including a recent Bosch range and dishwasher. Downstairs, a cozy guest suite with its own full bath is perfect for visitors or a luxe home office. Bonus: there’s a separate family room that works great as a chill zone or even a potential fifth bedroom. Just four blocks from Lake Austin, a block from Lions Golf Course, and close to grocery stores, the post office, and the library. Zoned to some of the best schools in Austin—Casis Elementary, O. Henry Middle, and Austin High. This neighborhood is all about community, character, and convenience.
Waldorf Astoria TO BRING FIVE-STAR
LIVING TO HILL COUNTRY
Nestled in the rolling vineyards of Fredericksburg, Waldorf Astoria Texas Hill Country is poised to introduce a new chapter of Lone Star luxury when it debuts in 2027. Renderings reveal a refined sanctuary where limestone walls, oak-shaded lanes, and sweeping hilltop vistas set the stage for Waldorf Astoria’s first address in Texas.
Known for its ruby sunsets, award-winning vintages, and Germanheritage architecture, Texas Hill Country has quietly become the secondmost-visited wine region in the United States. Fredericksburg sits at its heart: a picturesque town 75 miles west of Austin and 65 miles northwest of San Antonio, yet worlds away in rhythm.
“I was just so impressed with the quality of things happening there,” recalls developer Mark Harmon. “All these charming wineries, delicatessens, and outdoor bars—an authentic place untouched by chains.” That authenticity, paired with easy access to four of America’s largest metro areas, created an irresistible backdrop for a resort brand synonymous with urban grandeur. As a lifelong creator of destination resorts, Harmon sensed a gap in the market. “There really wasn’t a residential resort experience at a five-star level,” he explains. The resulting partnership with Hilton brings world-class hospitality with 87 residences: 50 private residences and 37 furnished branded resort villas that participate in the hotel rental program, each one fully serviced by Waldorf Astoria.
Filled with sunlight and framed by wildflower meadows, the development’s atmosphere is deliberately low-density. A central great lawn cascades toward Baron’s Creek, flanked by freestanding cottages and villa clusters whose limestone and stucco facades nod to Fredericksburg’s 19th-century German stonework. “We wove the property in and out of the landscape to take maximum advantage of the setting,” Harmon notes. Walking paths thread through oak groves, leading residents from private courtyards to the resort’s vibrant social core.
Waldorf Astoria Residences Texas Hill Country is a study in refined Hill Country living. The development’s estate homes, larger private-use homesites, feature indoor-outdoor layouts, secluded pools, and shaded loggias designed for sunset gatherings.
The residences collection introduces the “Sunday Haus,” a threebedroom creekside home inspired by the small in-town cottages ranchers once used after riding in for church. Whether an estate or a Sunday Haus, every residence enjoys optional turnkey design by the Boothe Group: curated interiors, bespoke finishes, even a toothbrush in its holder on move-in day. Owners may enter their homes into a Waldorfmanaged rental pool, offsetting costs while retaining full access to hotel services.
Development amenities echo the brand’s global pedigree while embracing local flair. Five distinct dining concepts, from a morning–to–moonlight Hill Country brasserie to a poolside grill, showcase regional produce and, of course, nearby vintners. An 11,000-square-foot spa anchors the wellness offering with ten treatment rooms, a fitness pavilion, and courts for tennis and pickleball. Beyond private plunge pools, two resort-style pools beckon families and lap swimmers alike. Plus, younger guests can create their own adventures at the dedicated Kids Club. Meetings and celebrations unfold in approximately 6,000 square feet of event space, including a 4,000-square-foot barn that marries rustic charm with modern technology.
Mark Harmon envisions the property as a retreat for Texans and globetrotters alike: “People don’t need to fly across the country; in their own backyard lies this magnificent setting.” With Texas now hosting more Fortune 500 headquarters than any other state, corporate retreats and incentive gatherings are expected to become part of the community fabric, further enlivening Fredericksburg’s cultural scene.
Next steps are already underway. Early reservations and a limited Founder’s Program are underway for 31 luxury branded residences, with formal sales slated for launch later this year and construction progressing toward the 2027 grand opening. With its blend of timeless architecture, curated amenities, and easy Hill Country grace, Waldorf Astoria Texas Hill Country offers more than a place to stay; it offers a place to belong.
To join the Insider List, interested buyers can complete a short form on WaldorfAstoriaTexasHillCountry.com to receive early updates and exclusive access to future property releases.
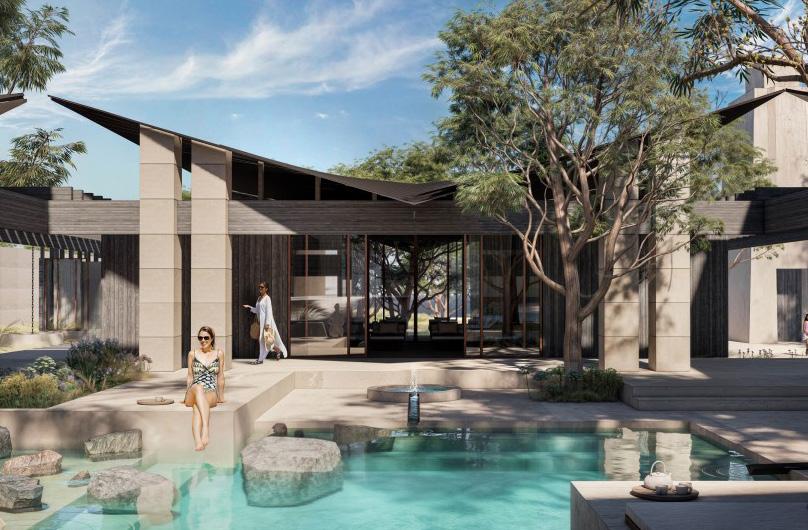
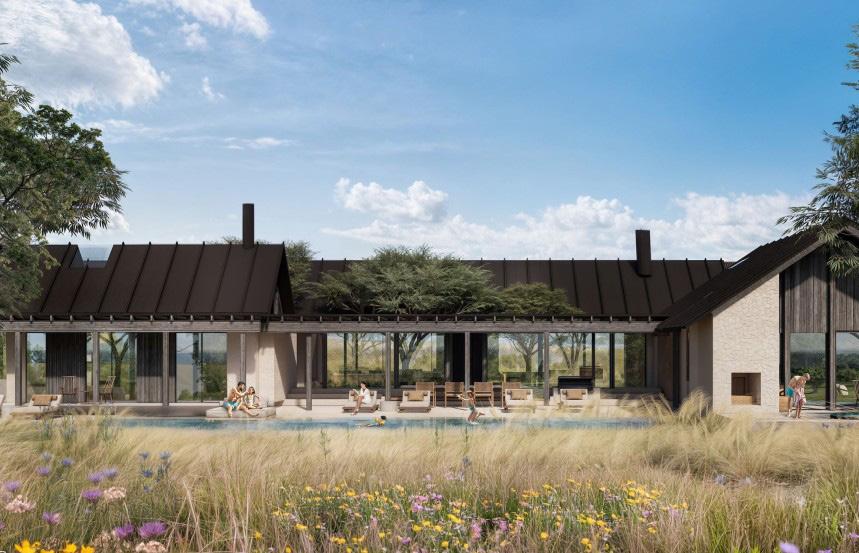
Photos: Courtesy of Waldorf Astoria Residences Texas Hill Country

GUIDING YOU EVERY STEP OF
As a local real estate specialist with deep roots in the Lakeway, Lake Travis, and Rough Hollow communities, Staci Wimbush brings over 35 years of experience in real estate development. She focuses on helping clients find their ideal home in luxury and master-planned communities, offering insight that comes from both professional expertise and personal knowledge of the region.
Staci’s expertise extends across the Hill Country, Bee Cave, and the greater Austin area, giving her clients a strategic advantage in a highly competitive market. With strong builder relationships and a deep understanding of Austin’s high-end market, Staci is known for her hands-on, personalized approach. Her goal is to make every real estate experience smooth and stress-free, while delivering exceptional service from start to finish. She’s not just here to close a deal — she’s here to build lasting relationships and help you find the home that’s truly right for you.
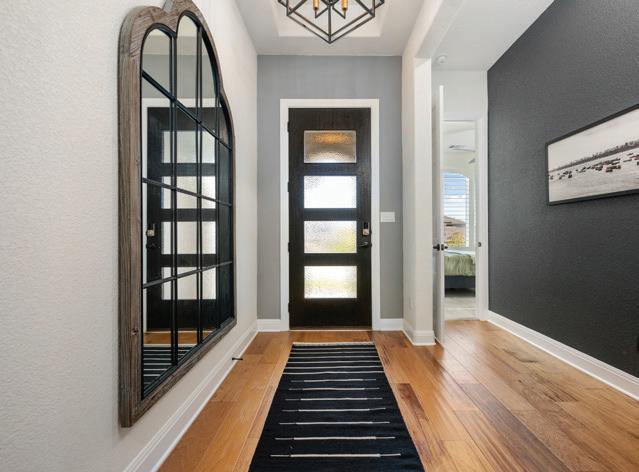
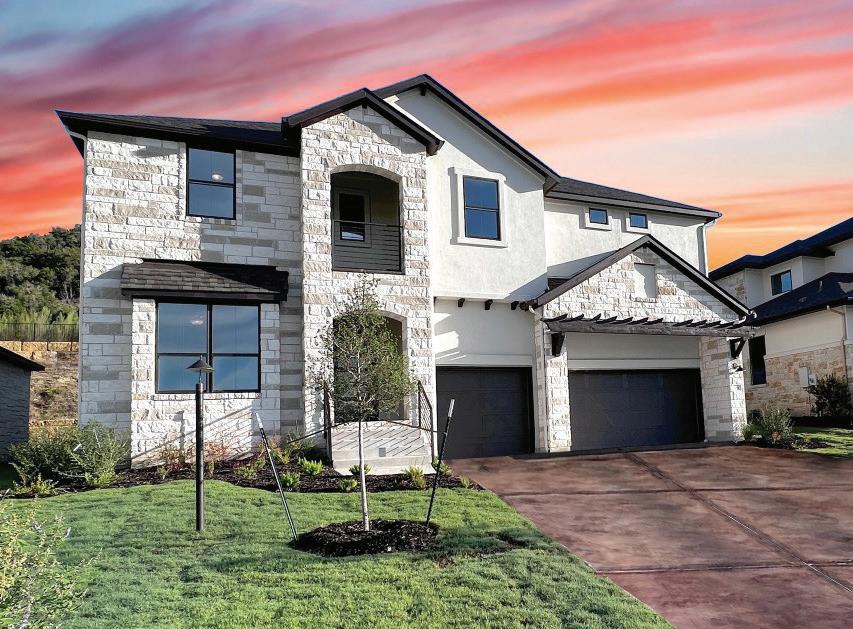
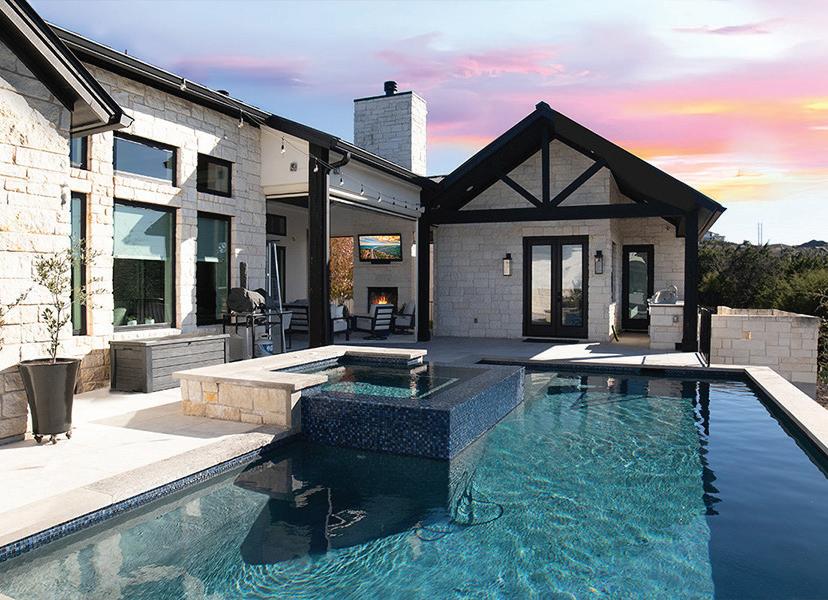
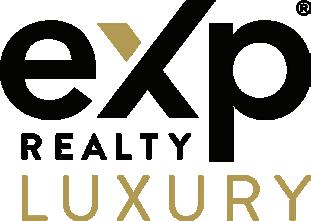

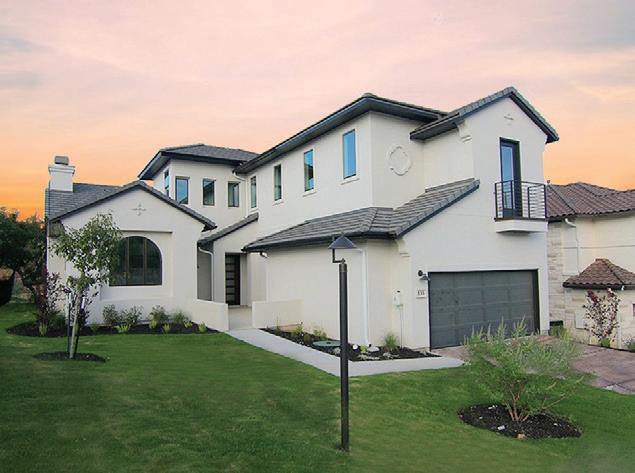
HOME, THE WAY.


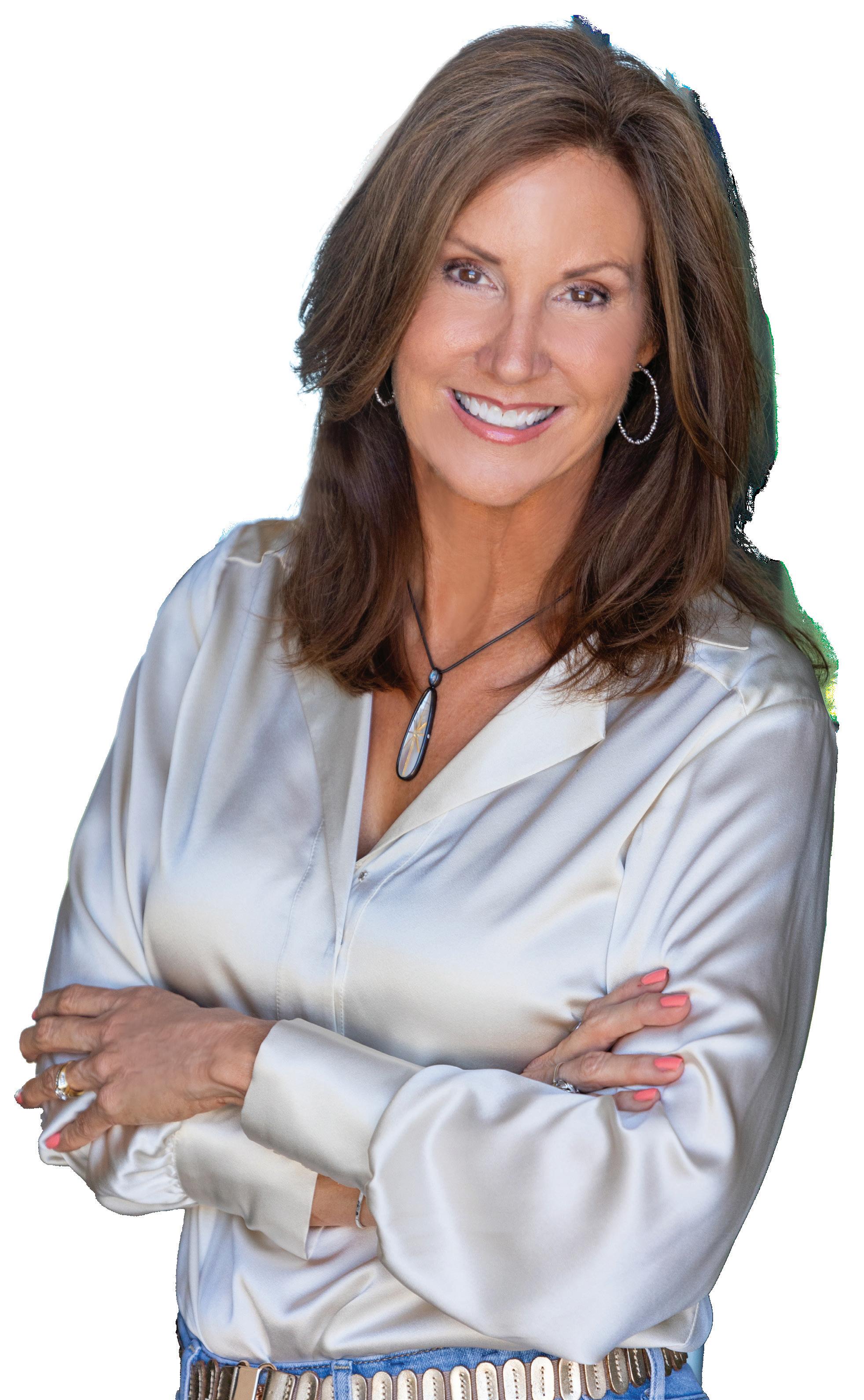
Serene Hilltop Circle
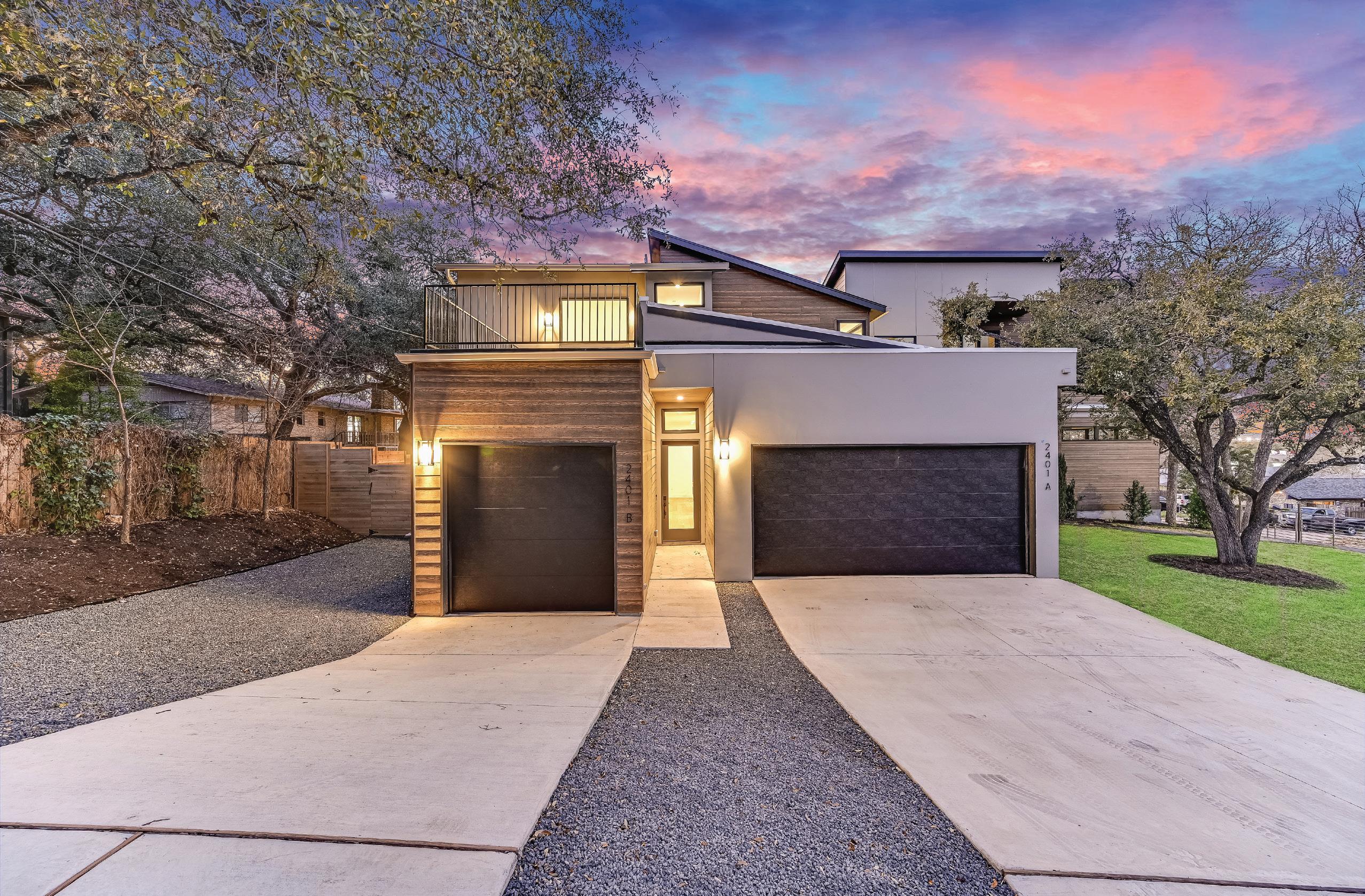
2401 TRAILSIDE DRIVE B, AUSTIN, TX 78704
3 BEDROOMS | 2.5 BATHROOMS | 2,105 SQFT | $1,695,000
An impeccably designed, energy-efficient LEED certified home by award-winning Hayes Builders in desirable 78704. Experience Downtown views from the top floor patio, a walkable location to Barton Springs, Zilker Park, Ladybird Lake, and the thoughtful luxury finish out of this turnkey custom home. Spanning 2,105 square feet, this three bedroom, two and a half bathroom home boasts intriguing architectural design elements, including floor to ceiling black casement windows and hand picked designer finishes. The entryway leads to the well-appointed open kitchen, dining and primary living area with soaring 11 foot ceilings. The kitchen hosts professional grade Thermador stainless steel appliances, clean-line custom cabinetry, elegant quartz countertops, recessed lighting, and an apron front sink. The living and dining room open up to the private fenced backyard. The first floor boasts ample storage as well as a half bath for guests. Head upstairs to find the spacious owner’s retreat which offers peeka-boo views of downtown, 14 foot vaulted ceilings, a spa-like ensuite bath with double vanity, walk-in seamless glass paneled double shower with freestanding soaking tub and floor mount tub filler, and a walk-in closet with custom built-ins. Enjoy a sizable upstairs utility room, complete with built in cabinetry. On this floor you will also find two additional bedrooms with a full bath. Retire for an evening in the treetops on the large second story roof deck enjoying scenic views of Downtown. Home features a one-car garage wired for EV charging along with extra parking on-site. Hayes Builders offers exceptional concierge service to all of their buyers, including a 2-10 Builder’s Warranty, 2 year HVAC warranty, and all of the 3rd party appliance warranties that come with a brand new custom home.
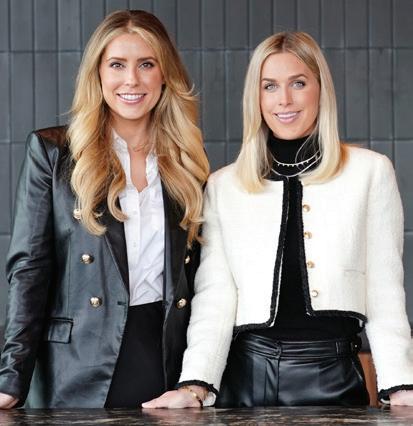
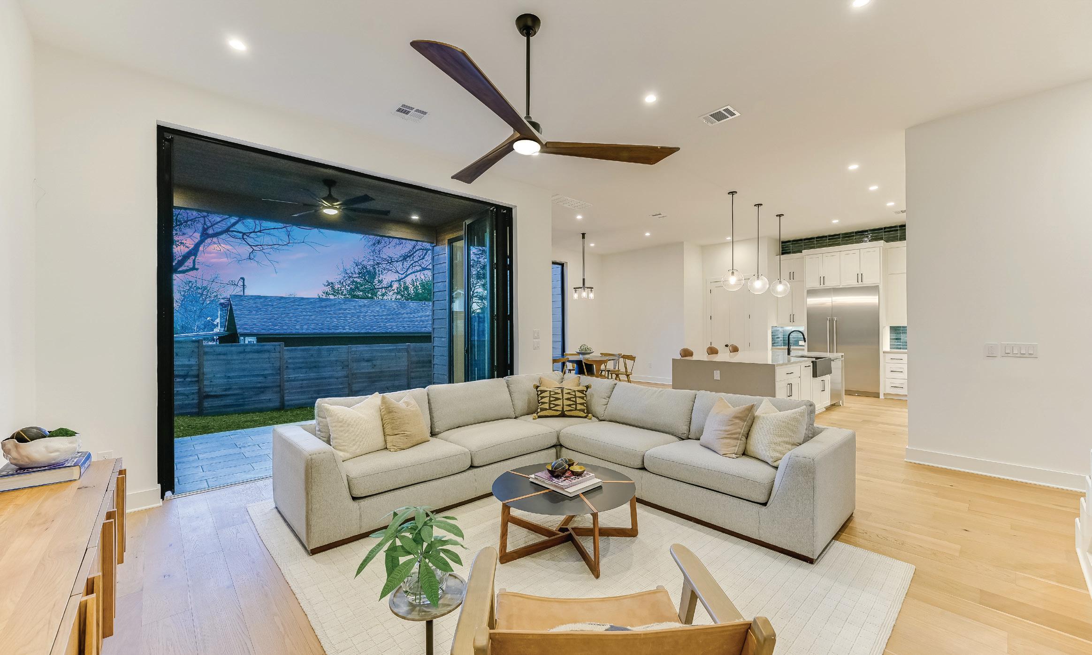
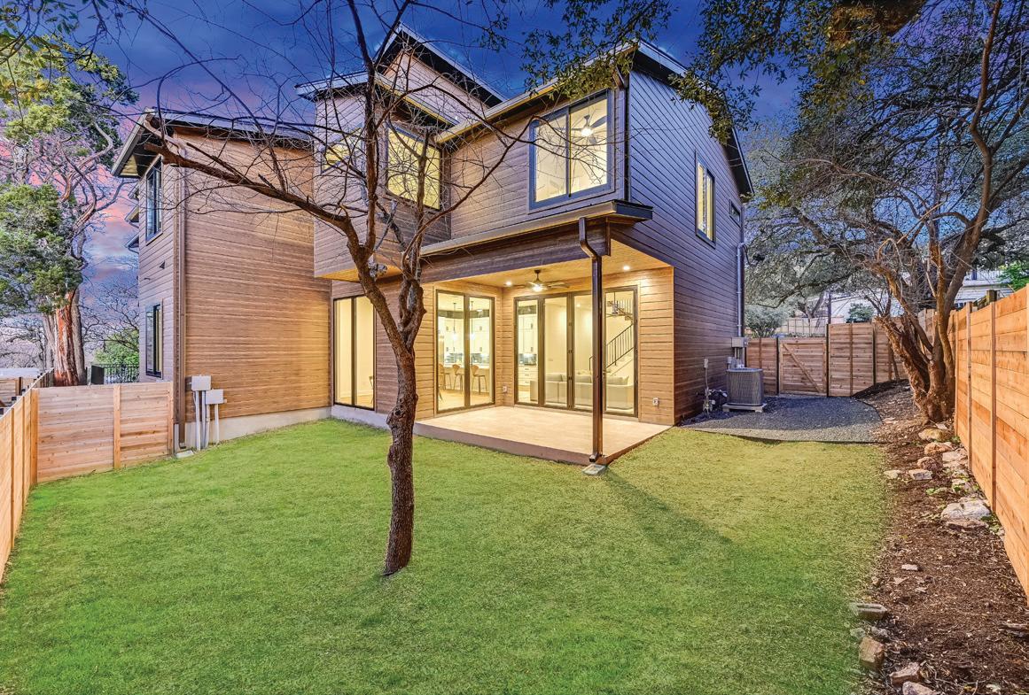
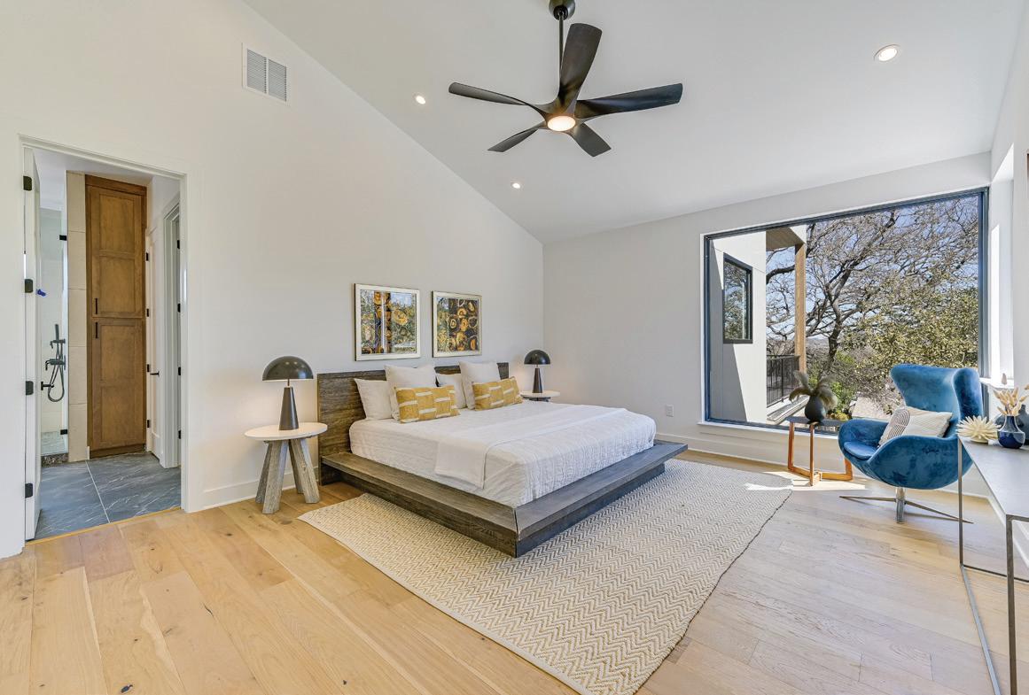
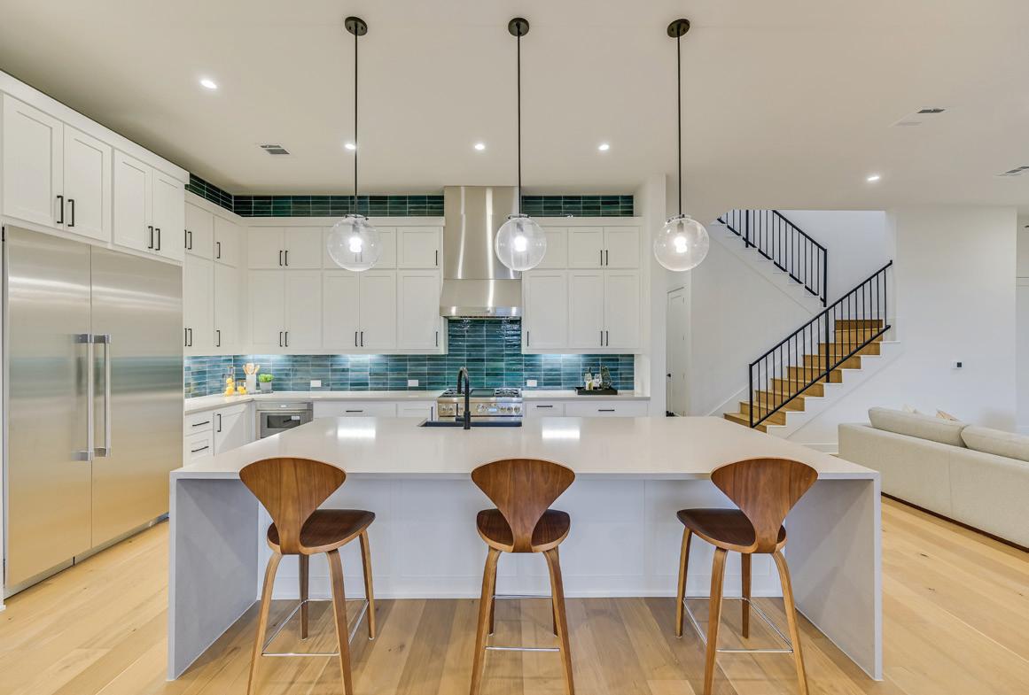
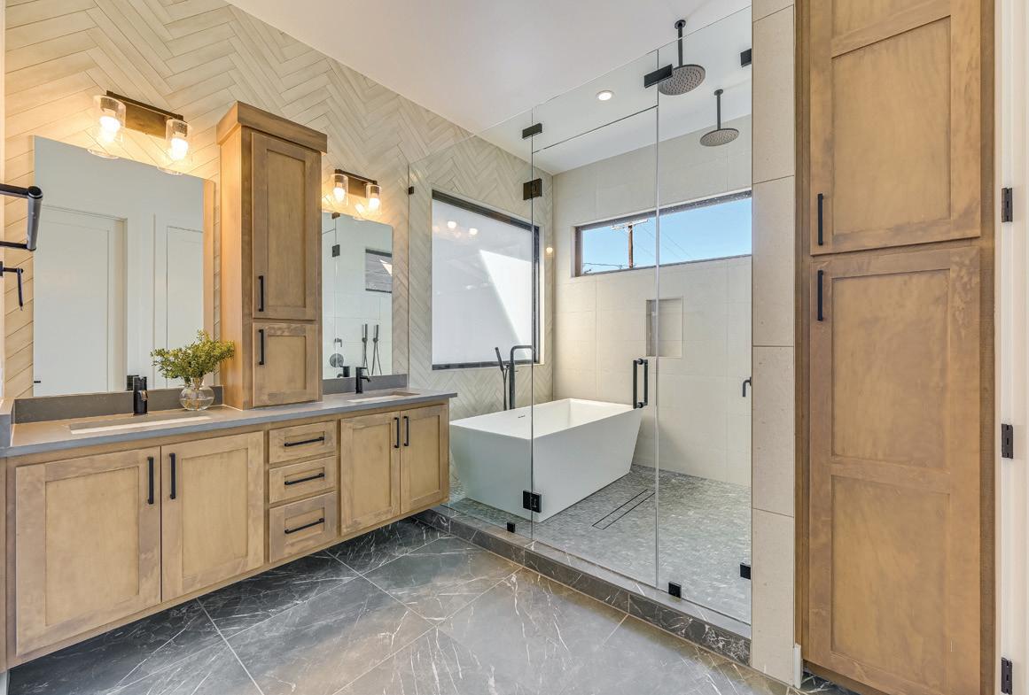
BUNGALOW
You won’t want to miss this quintessential Travis Heights bungalow with gated front yard, spacious front porch and potential STR option. The interior offers a freshly painted, open floor plan that retains its original charm with hardwood floors, arched doorways, crown molding and antique hardware. The newly renovated kitchen features recessed lighting, marble counters, stainless appliances and apron sink. The main level includes a primary suite with crown molding, ceiling fan and a double vanity. There are also two sizable secondary bedrooms on the main level. Versatile downstairs level offers a guest quarters with separate entrance. Ideal setup for STR, roommate or multi-generational living. The home includes a private back yard and reserved parking space. You can’t beat the location! Just steps away from Lady Bird Lake, the hike & bike trail, Norwood Dog Park and SoCo eateries, shopping and entertainment. Enjoy all that downtown living has to offer with the added peace and privacy of living in a single family residence. Welcome home! OFFERED AT $1,175,000 OFFERED AT: $1,150,000
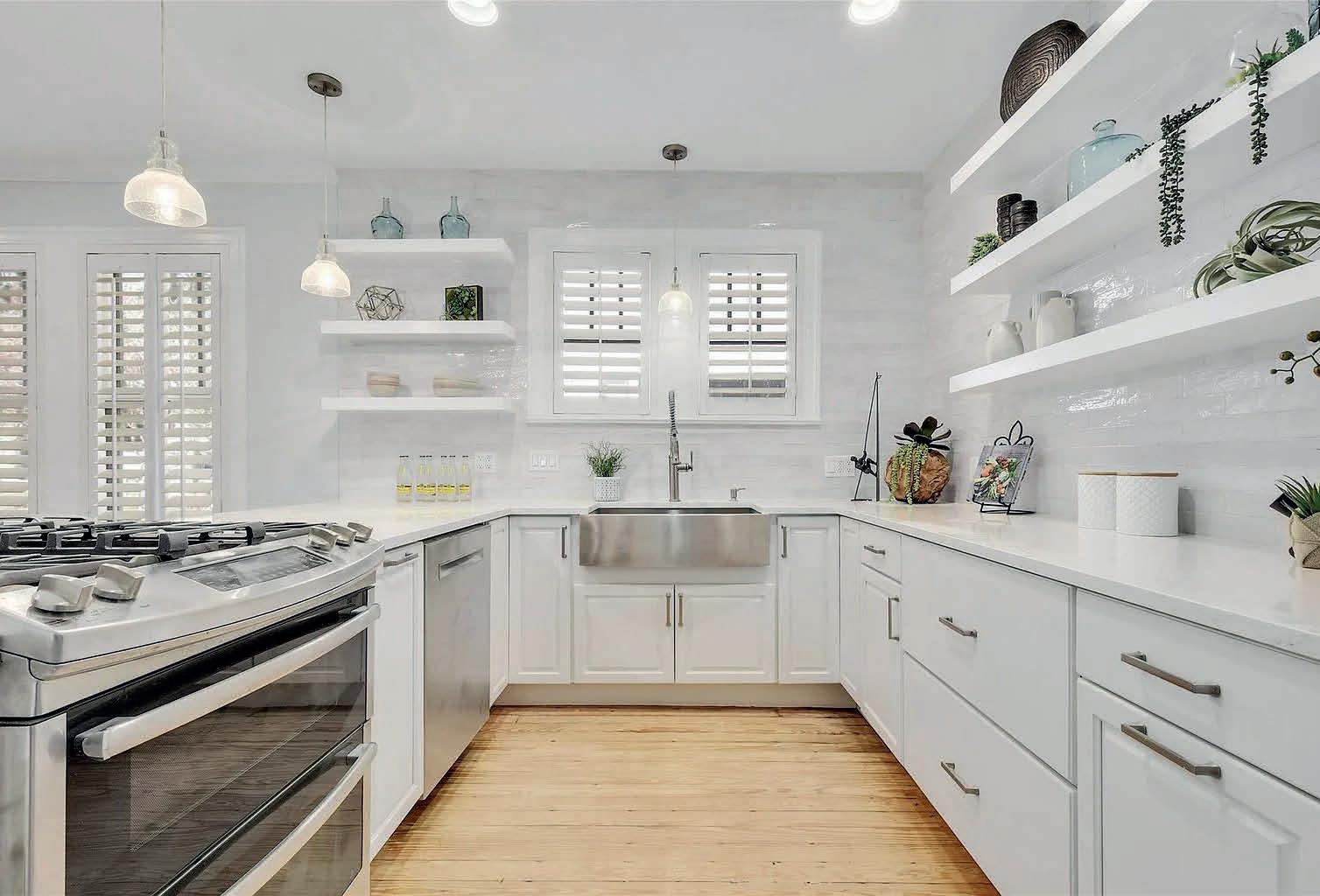
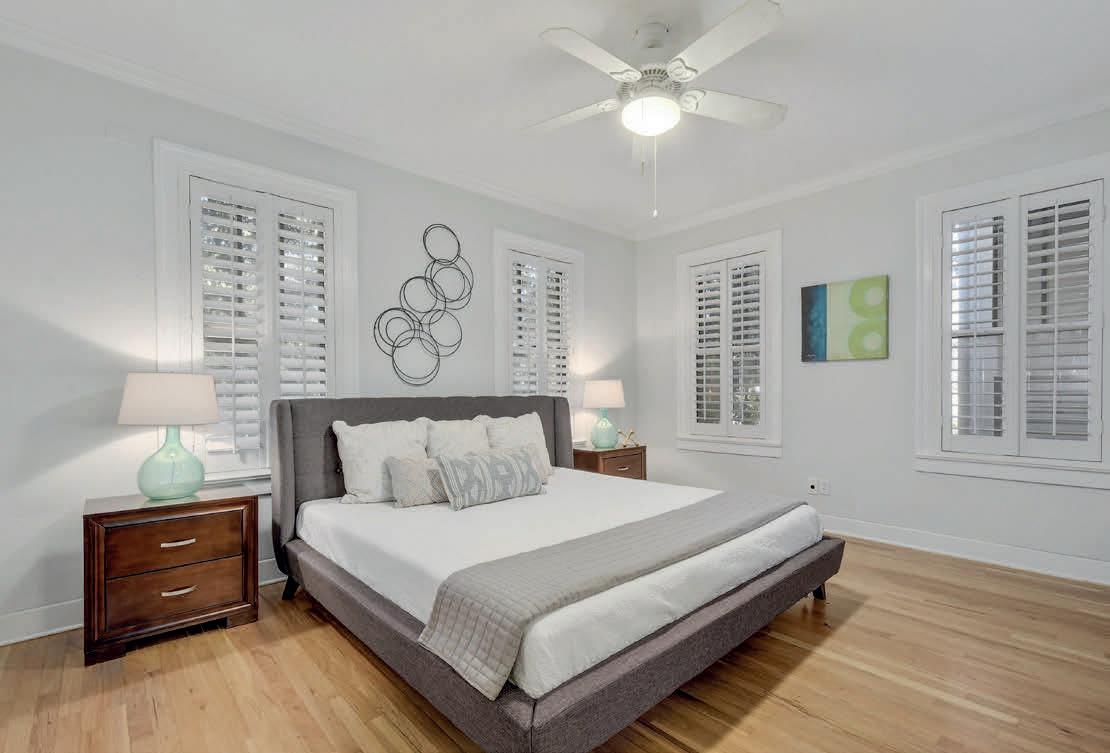
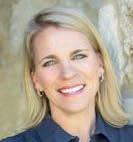
www.hollytherealtor.com

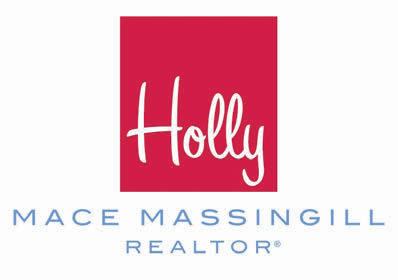
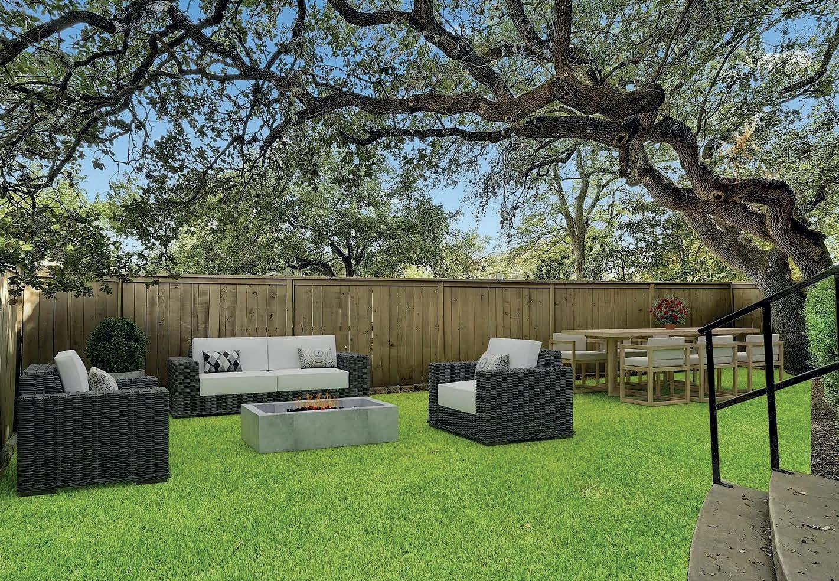
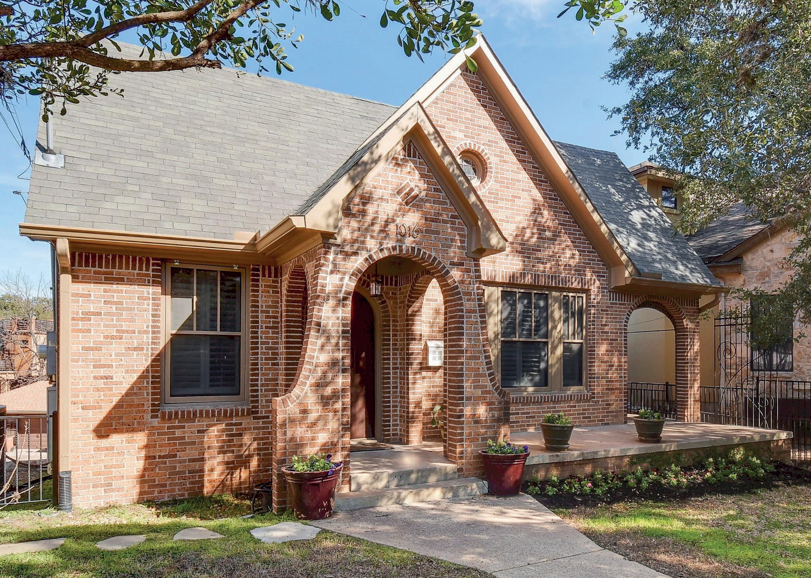

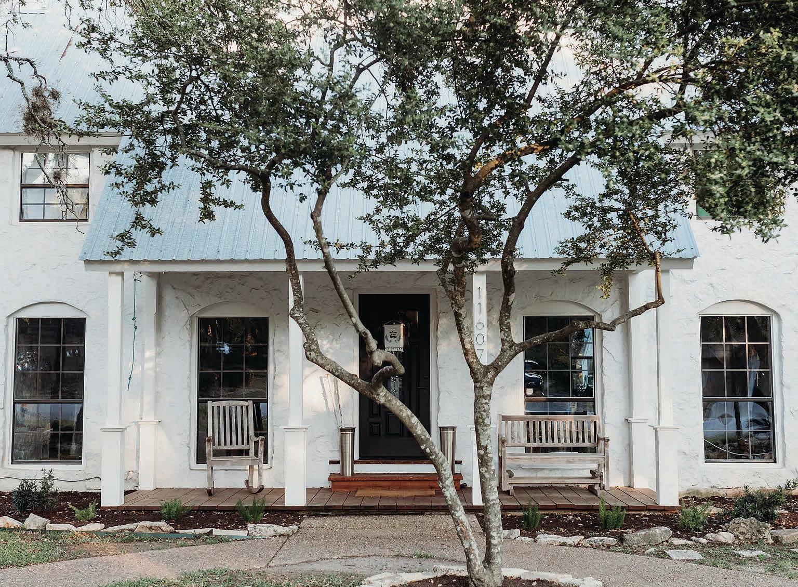
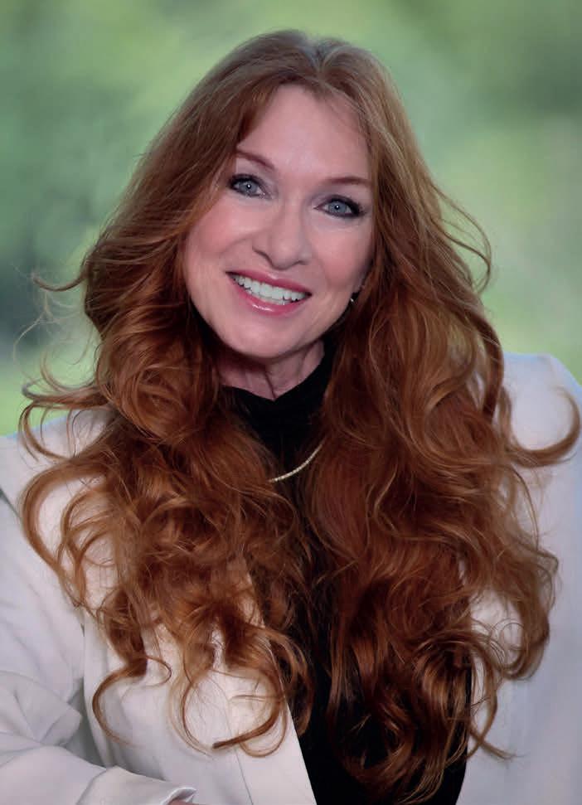
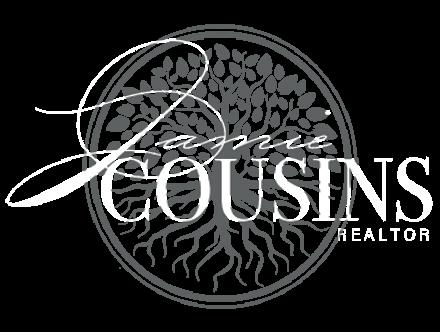
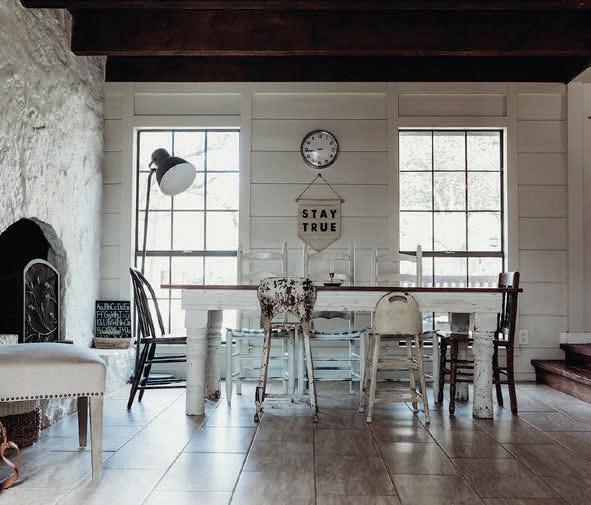
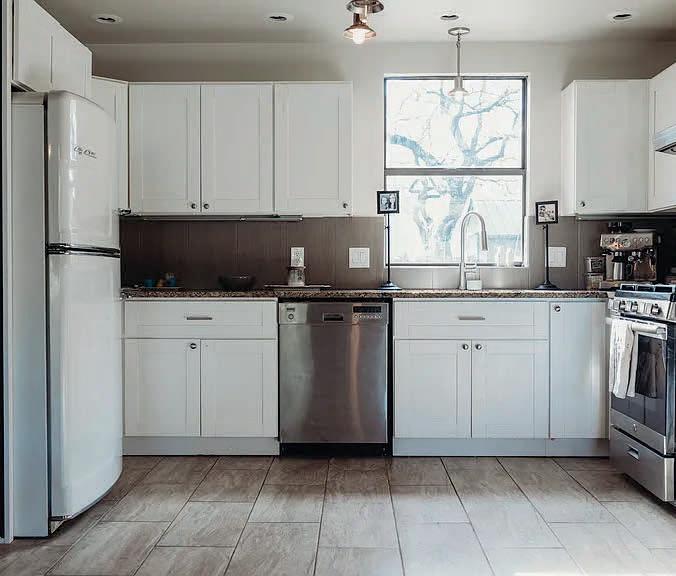
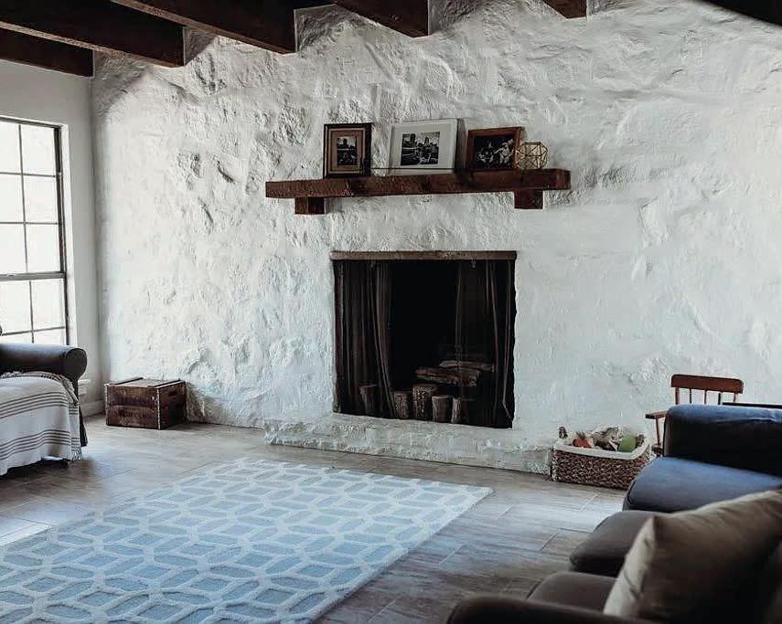
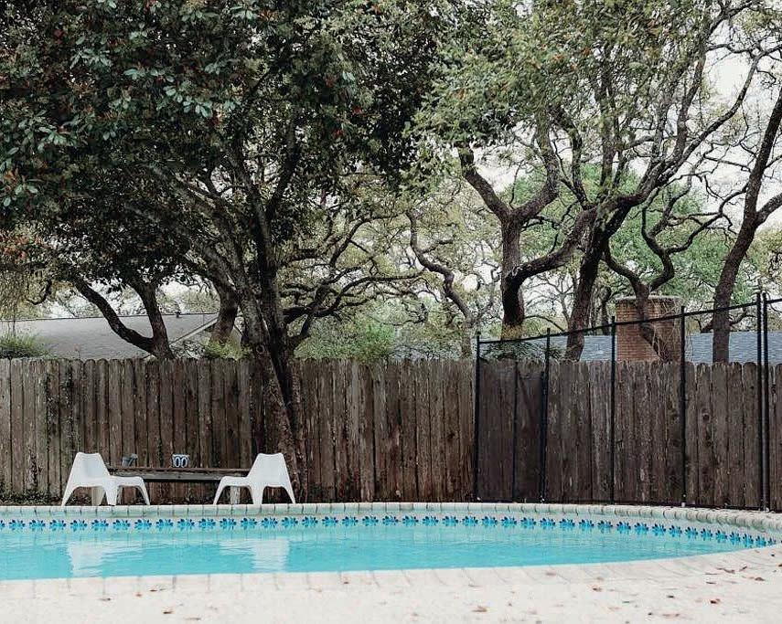
Jamie F. Cousins epitomizes integrity, energy, hard work, and honesty in every detail of your real estate transaction, and her devotion to her clients is second to none. Leveraging her overall experience, Jamie is known for her outstanding client service, availability, innovative marketing techniques, and her negotiation skills.
As a resident of Austin since 2003, Jamie is an enthusiastic member of the community and loves showing clients the best Austin has to offer. Her passions are creating awareness for pediatric strokes through her involvement with CHASA and raising funds for children and veterans in need of service dogs through her work with the 4 Paws For Ability organization. Her most cherished accomplishment in life is being a wife, mother of two, grandmother of one, and co-handler to Oce, her daughter’s medically task-trained service dog.
In 2018, Jamie was honored to be nominated as Austin Board of Realtors Rookie of The Year. After joining Coldwell Banker she has gone on to win the International Diamond Society Award in 2019, 2020, and be in the top 4% of Brokers internationally receiving Presidential Circle Award 2021, 2022, 2023 and 2024. With their support and combined experience, her success for her clients is limitless. Understanding and listening to what is most important drives Jamie to deliver the perfect home for her clients. From the first phone call all the way to close, Jamie strongly believes that it is not only her duty to represent her clients to the best of her ability, but to also educate them through every step of the process. Armed with top-notch information and market insight, Jamie helps her clients make the best decision possible for their real estate purchase or sale.
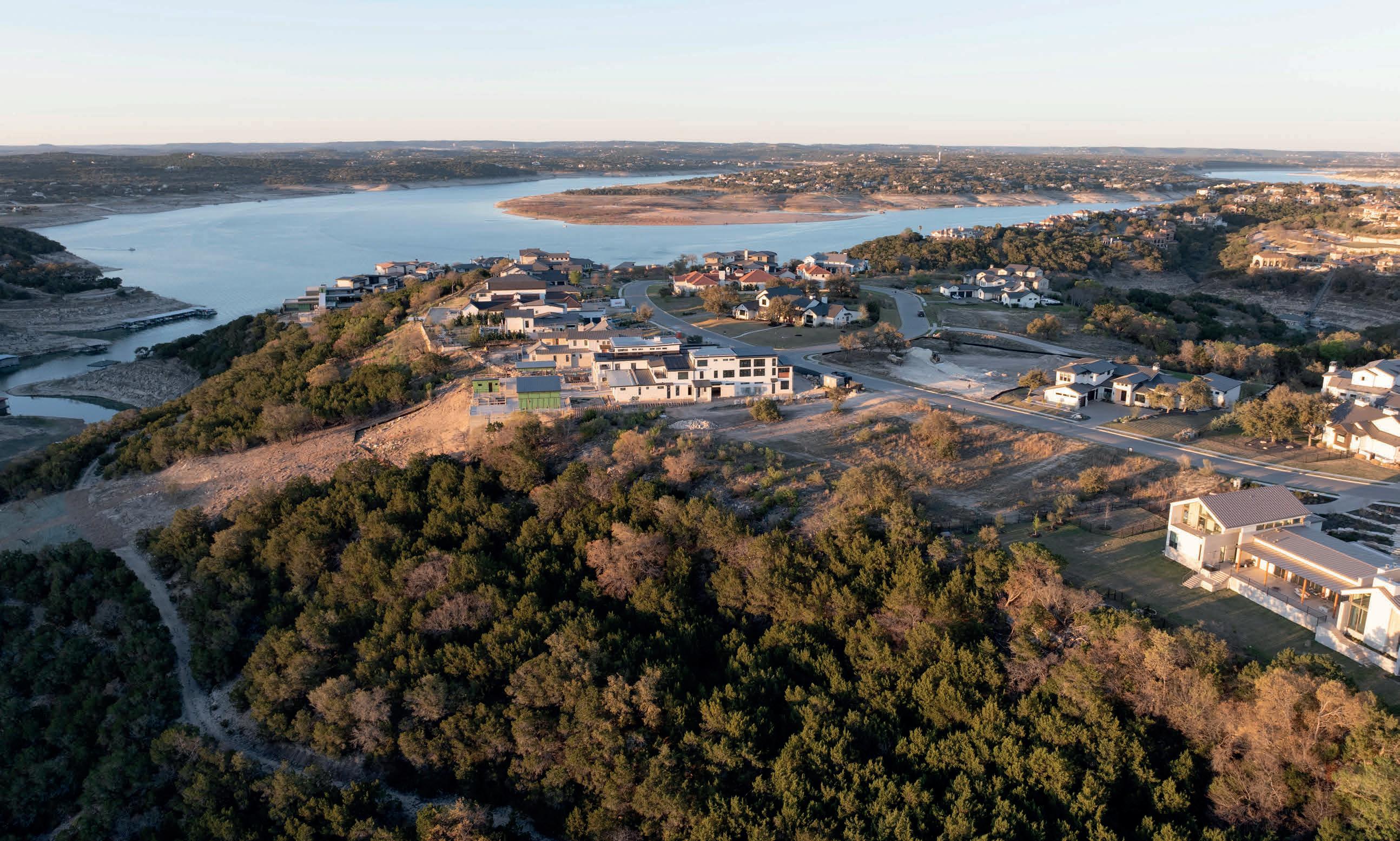
606 CASASANTA TRAIL, AUSTIN, TX 78738
2.72 ACRES | $1,500,000
Welcome to 606 Casasanta Trail, a premier 2.72-acre homesite tucked behind the private gatehouse in the prestigious lakeside enclave of The Peninsula at Rough Hollow. Perched above Little Rough Hollow Cove, this expansive lot backs to a protected greenbelt and scenic canyon, offering breathtaking panoramic views of the Texas Hill Country. Within the gates, homeowners enjoy exclusive access to a private neighborhood dock complete with a swim platform, sundeck, and day dock. The Peninsula is part of the amenity-rich Rough Hollow Lakeway Yacht Club community, where resort-style living comes standard. Residents have access to a lakeside marina with a variety of boat and dock options to suit their lifestyle. Additional amenities include dining at the Canyon Grille, kayaking, paddleboarding, a state-of-the-art fitness center, four pools including a lazy river, tennis courts, basketball, pickleball, dog parks, and 20+ miles of scenic hike and bike trails—all designed to help you fully embrace “The Rough Life.” Whether you choose to build with your preferred builder or take advantage of the seller’s approved custom building plans, the possibilities for creating your ideal lakeside retreat are truly endless.
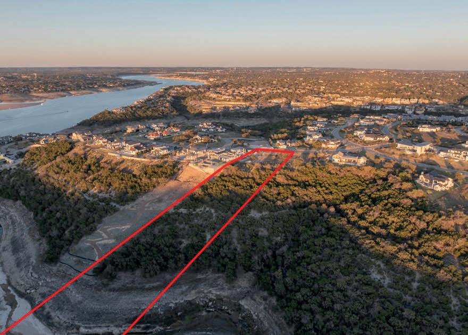
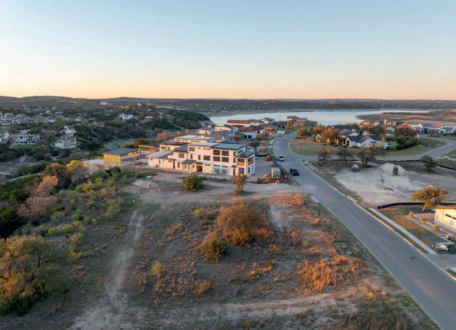
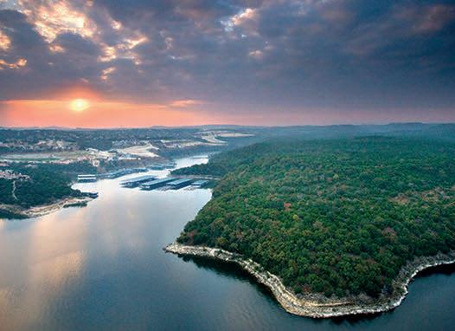
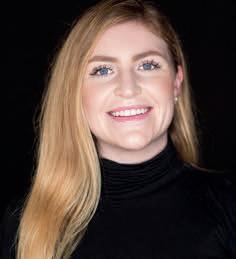
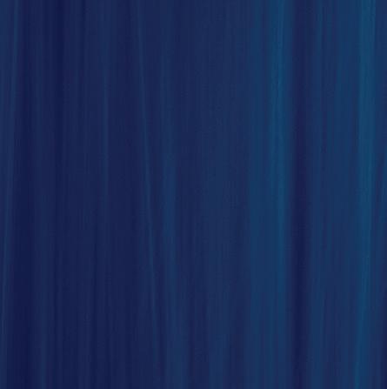

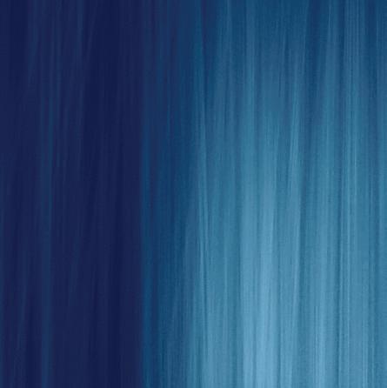
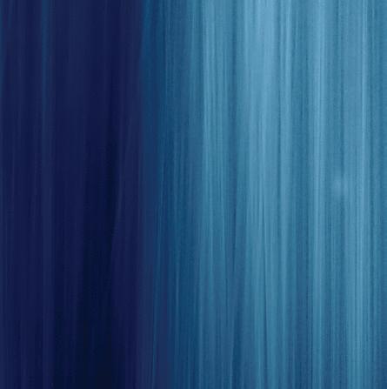
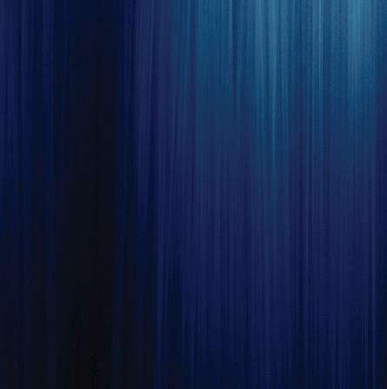
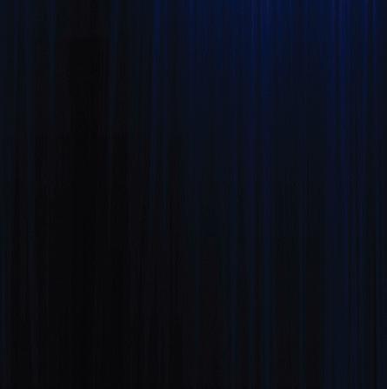
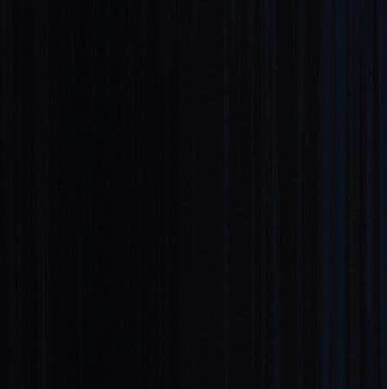
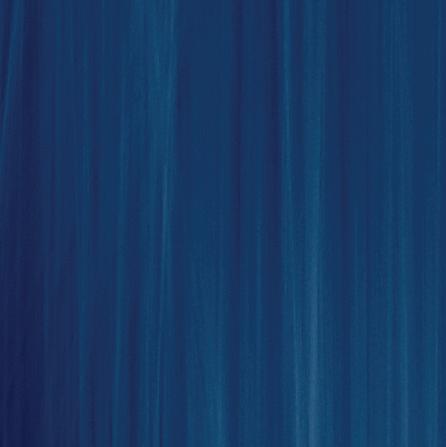

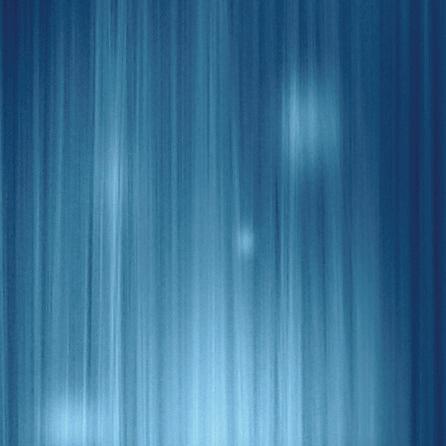


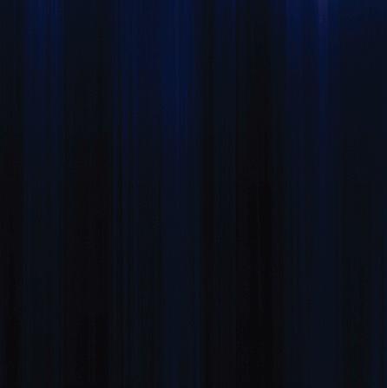
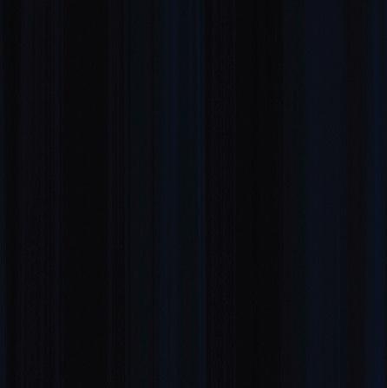

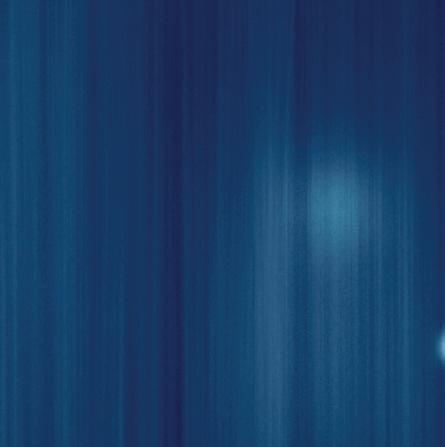
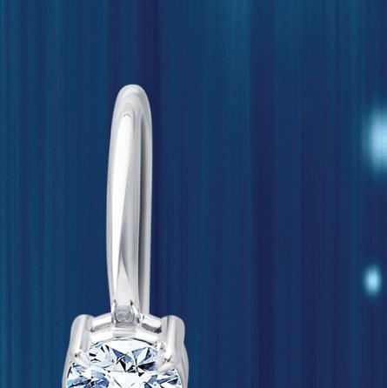


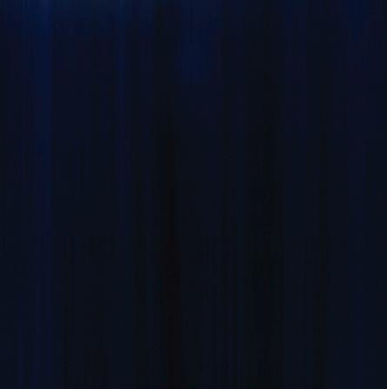


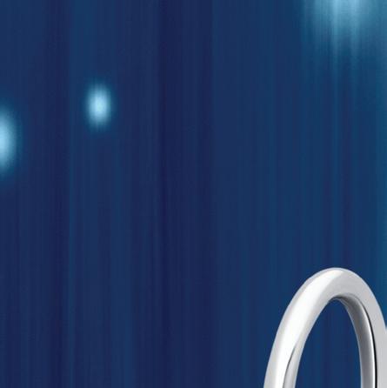


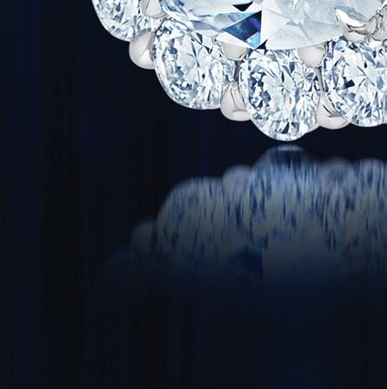

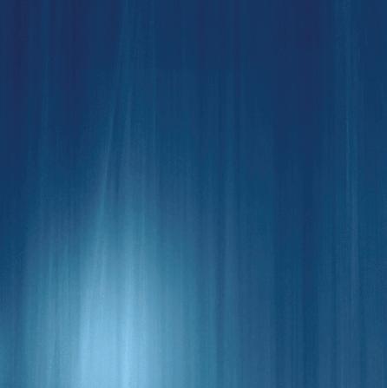
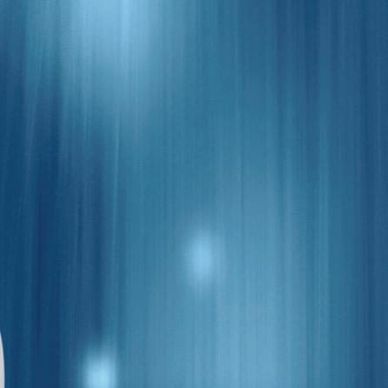
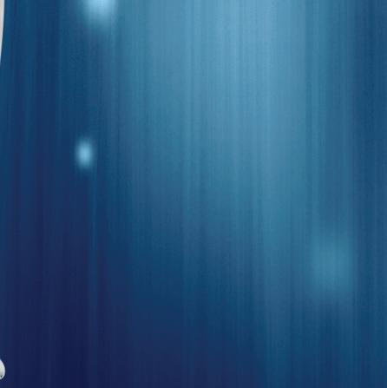

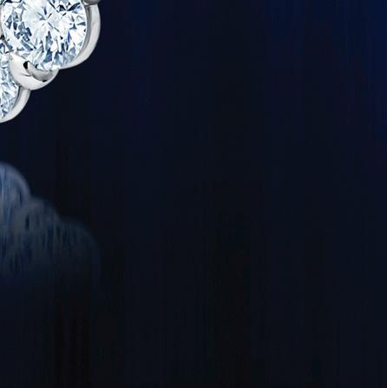

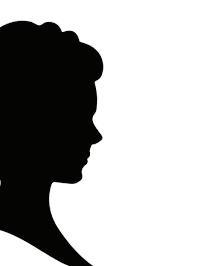

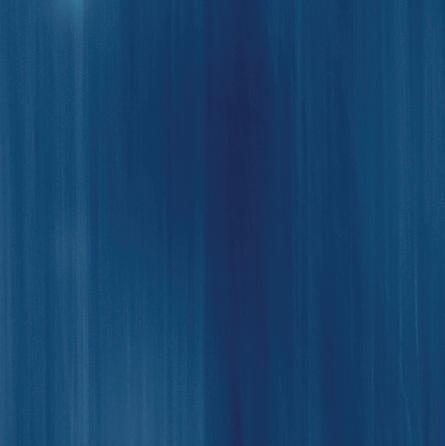
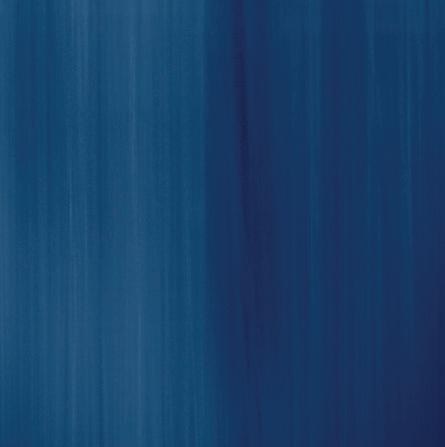
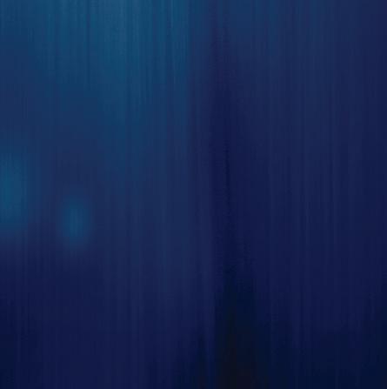
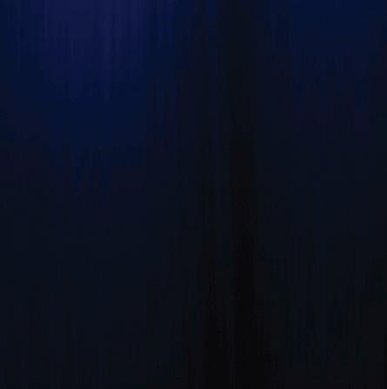
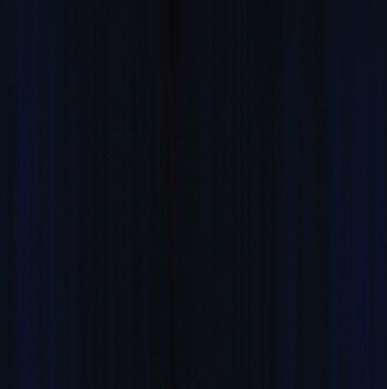
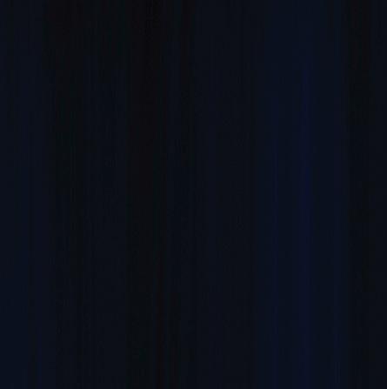
“Start the conversation … I personally welcome your call.” Martin Celebrating 30 Years of Bespoke Jewels and Unparalleled Artistry
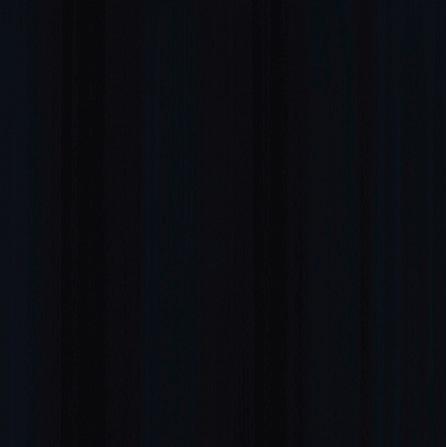
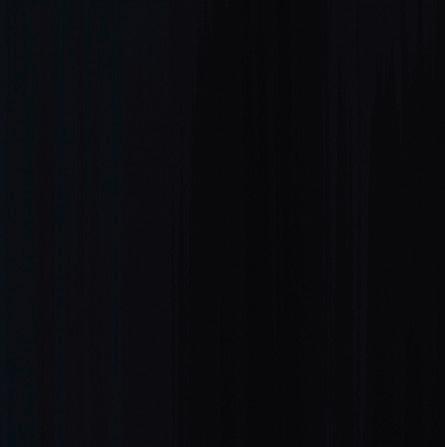
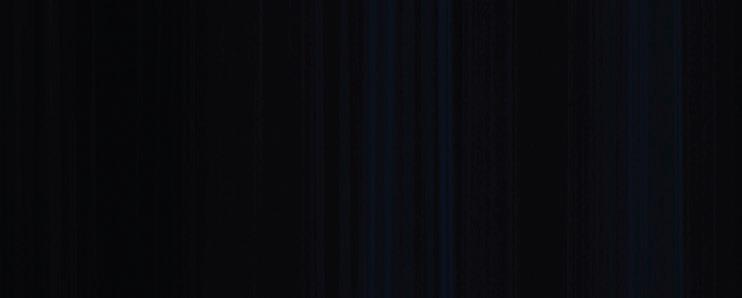
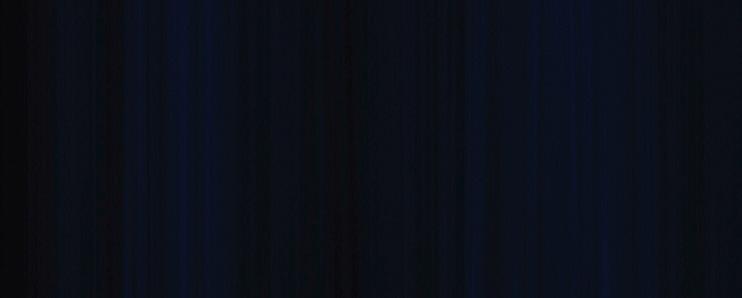
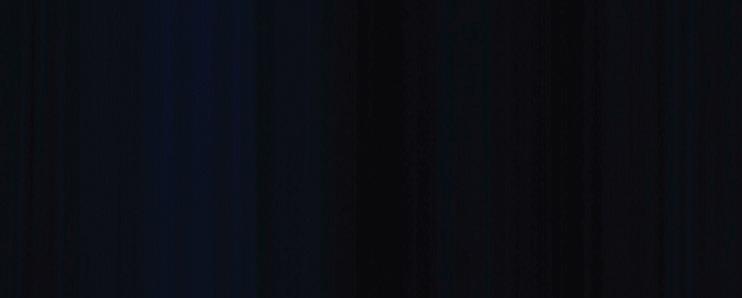
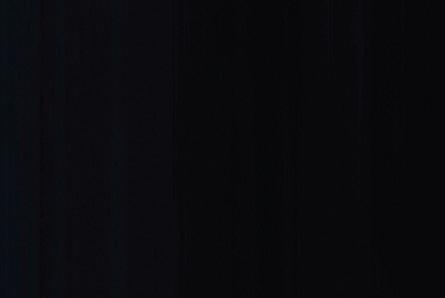
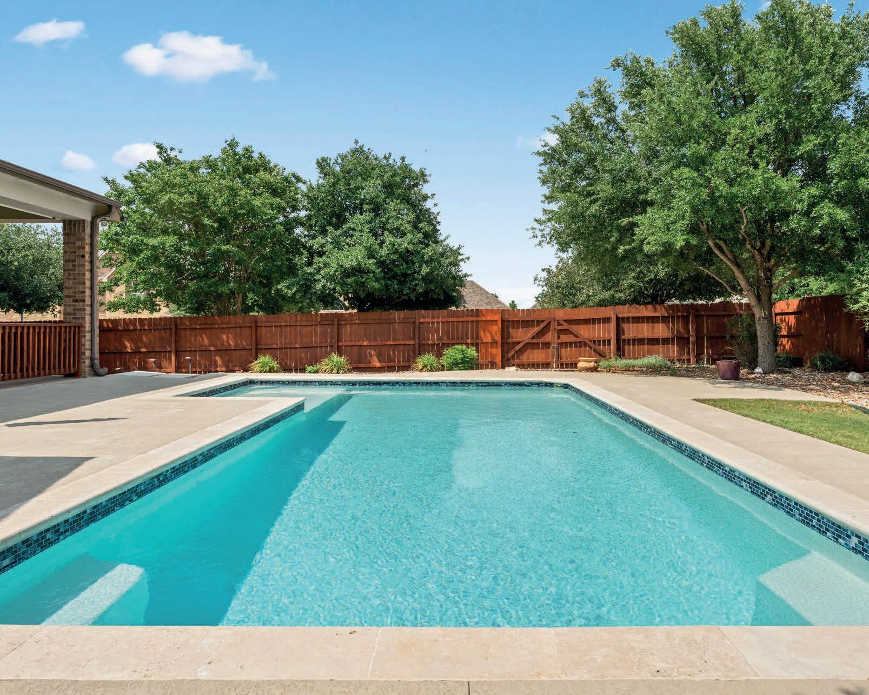
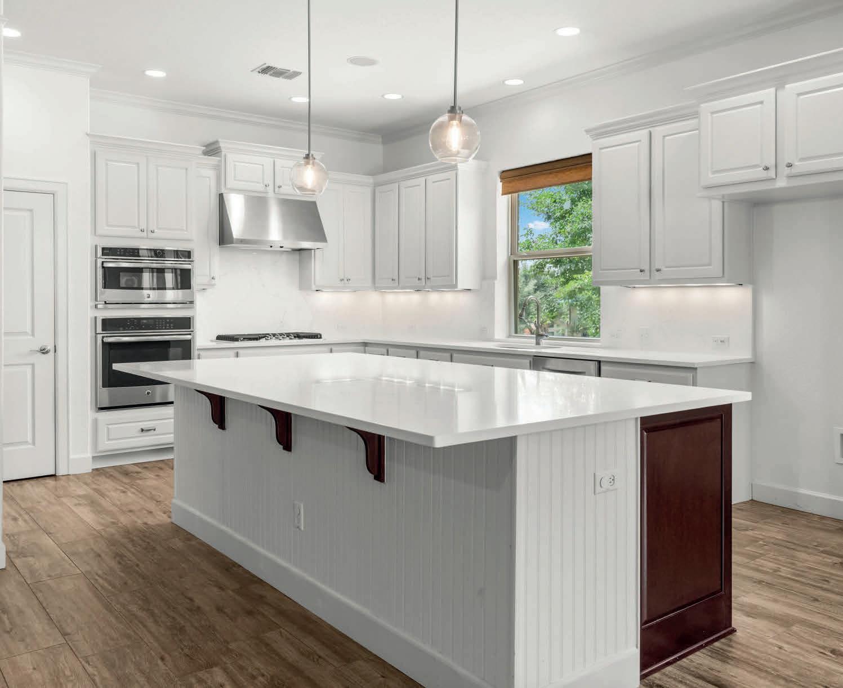
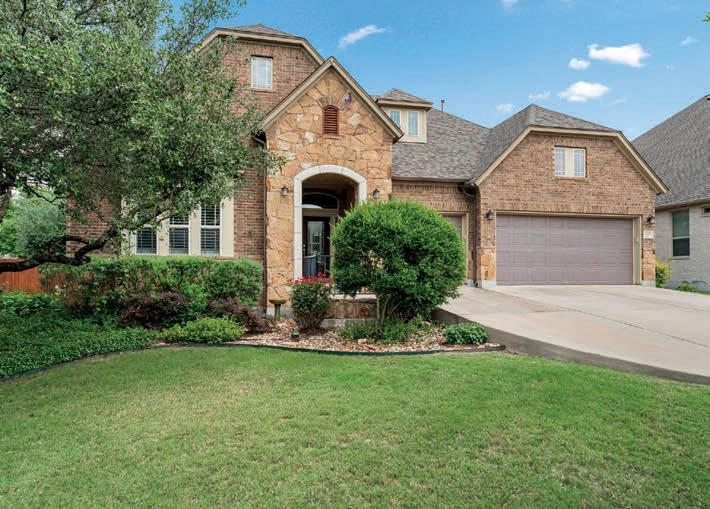
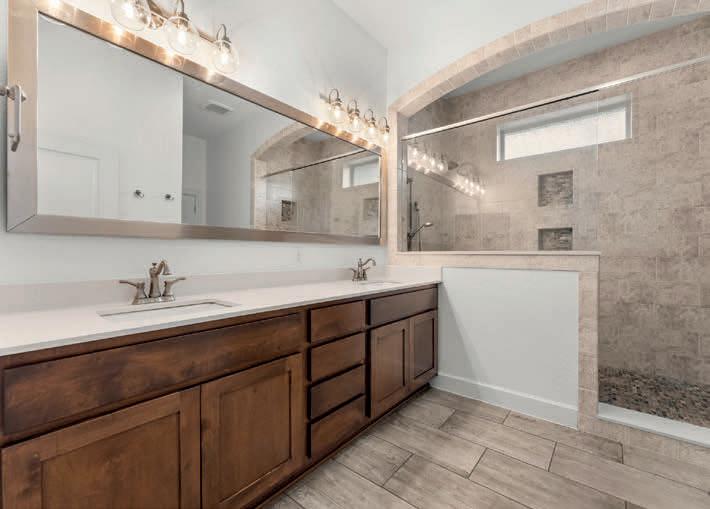
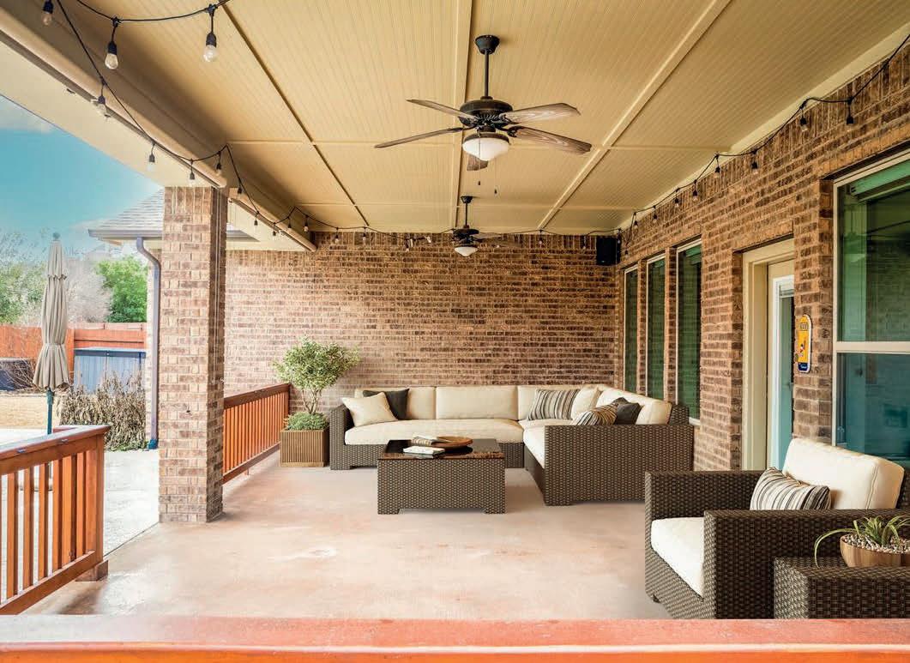
5701 Cherokee Draw Road | Austin, TX 78738
Welcome to 5701 Cherokee Draw RD. An impressive 4-bedroom, 3.5-bathroom home with an office situated on a large corner lot with a pool and stunning landscaping. The David Weekely-built home lives like a single-story - primary suite, 2 guest bedrooms, and an office (or additional bedroom) are on the main level and upstairs has a 4th bedroom/large bonus room and full bathroom. There are upgrades everywhere in this home! *Brand new paint throughout and new quartz counters and backsplash in kitchen, plus new quartz counters in the two full guest bathrooms and laundry room, and new lighting in the kitchen, dining, and bathrooms!* The large primary suite overlooks the backyard and is completely separate from the other bedrooms. The primary bathroom has an epic custom shower and a massive walk-in closet. The oversized secondary bedrooms with large walk-in closets and a full guest bathroom are in a separate area, and the office and half bath are at the front. Thoughtful and luxurious details throughout the home including zoned AC (the main living, office, primary suite, and 4th bedroom/bonus room have their own zones), new hot water heater (2022), 50-year hail-resistant roof (installed in 2015), upgraded flooring throughout the home, custom built-ins, custom Hunter-Douglass window treatments, loads of kitchen upgrades, and so much more. If you love outdoor living and entertaining, you will love this house! A huge covered patio with a built-in gas line and custom retractable sunshades connects to the pool deck and will have you enjoying your outdoor living spaces and entertaining all summer long! The established landscaping is gorgeous around the entire home with no detail missed. Move-in ready and quick close! Less than 10 minutes to Bee Cave and the Hill Country Galleria shopping, restaurants, Whole Foods, HEB, and more. Close to zoned elementary, middle, and high schools!
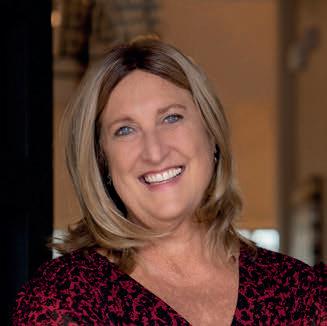
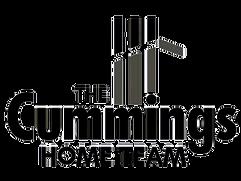

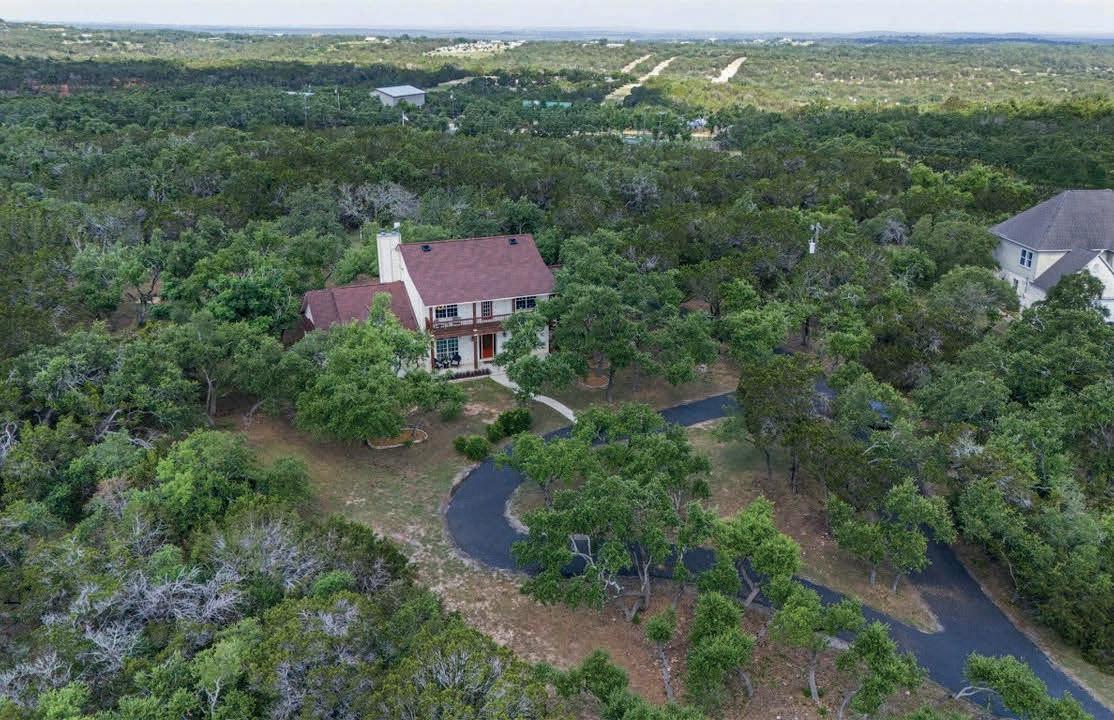
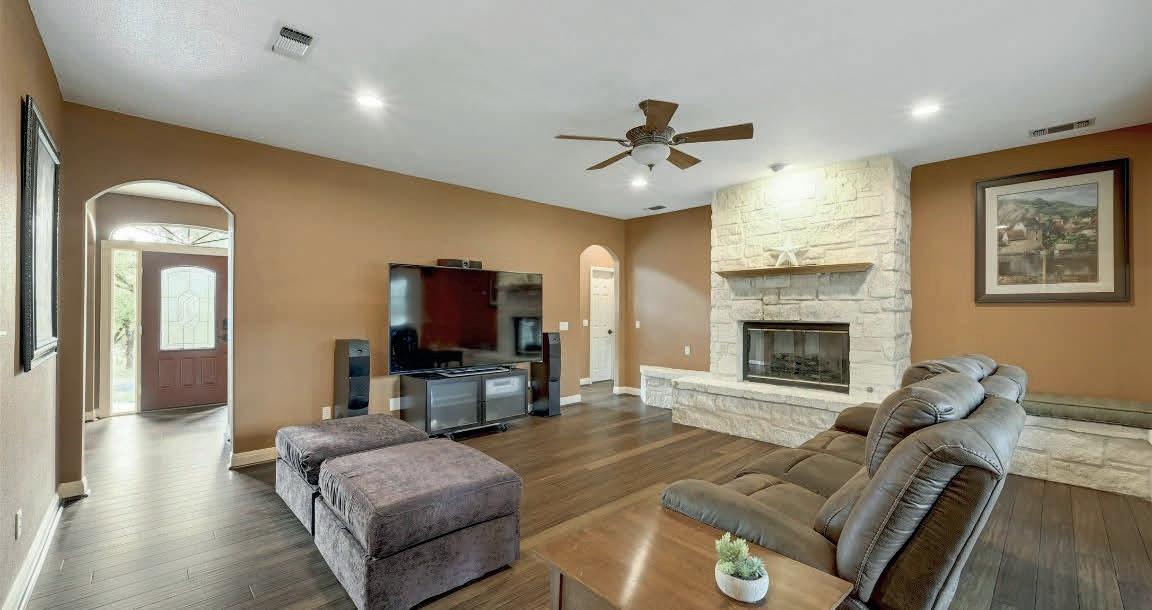
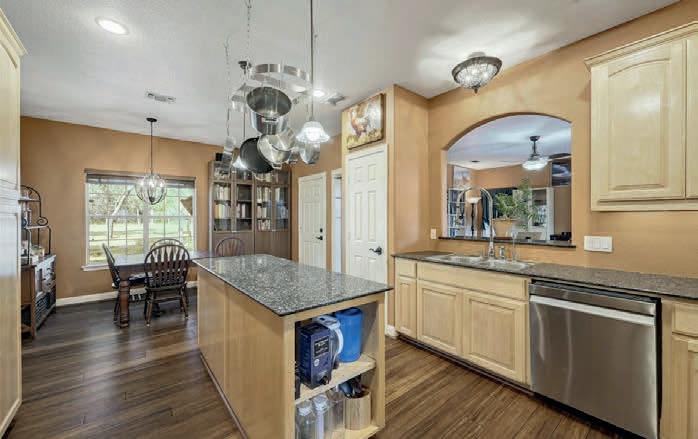
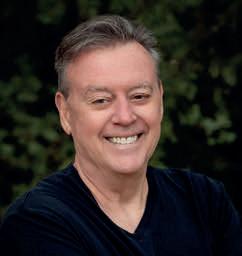
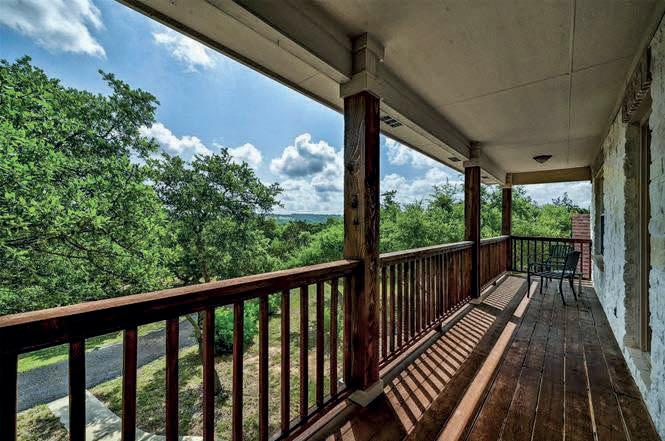
2.8 ACRES OF SERENE LIVING IN HILL COUNTRY
312 STONEGATE LANE, DRIPPING SPRINGS, TX 78620 4 BEDS | 3.5 BATHS | 2,973 SQ FT | $799,000
Escape to your own slice of Hill Country paradise on 2.8 acres of serene living. Here, wildlife roams freely in your expansive backyard, creating a tranquil ambiance that invites you to unwind and reconnect with nature. Savor your morning coffee on the front patio, porch, or deck as you bask in the beauty of your surroundings. Come evening, gather with friends for cocktails around the firepit, sharing stories under the starlit sky. Step inside this 2,973 sq ft retreat, where recent updates enhance both style and functionality. New roof shingles promise durability, while Nest thermostats ensure personalized comfort year-round. Marvel at the stunning new wide-plank engineered Bamboo flooring, renowned for its resilience and elegance. The heart of the home lies in the kitchen, where a large island, granite countertops, and ample cabinet space beckon culinary adventures and gatherings alike. A new dishwasher (6/24). Retreat to the downstairs master bedroom, featuring its own fireplace, backyard access, and an attached bonus room adaptable to your needs - whether it’s a home office, study, nursery, or personal sanctuary. Stay environmentally conscious and cost-effective with a 3-zone heating and air conditioning system and solar panels, keeping your average electric bill under $100 per month over the last 10 months. Embrace the perfect fusion of nature, comfort, and modern amenities in this idyllic Hill Country haven.
AMAZING PRIVACY & BEAUTIFUL LANDSCAPING
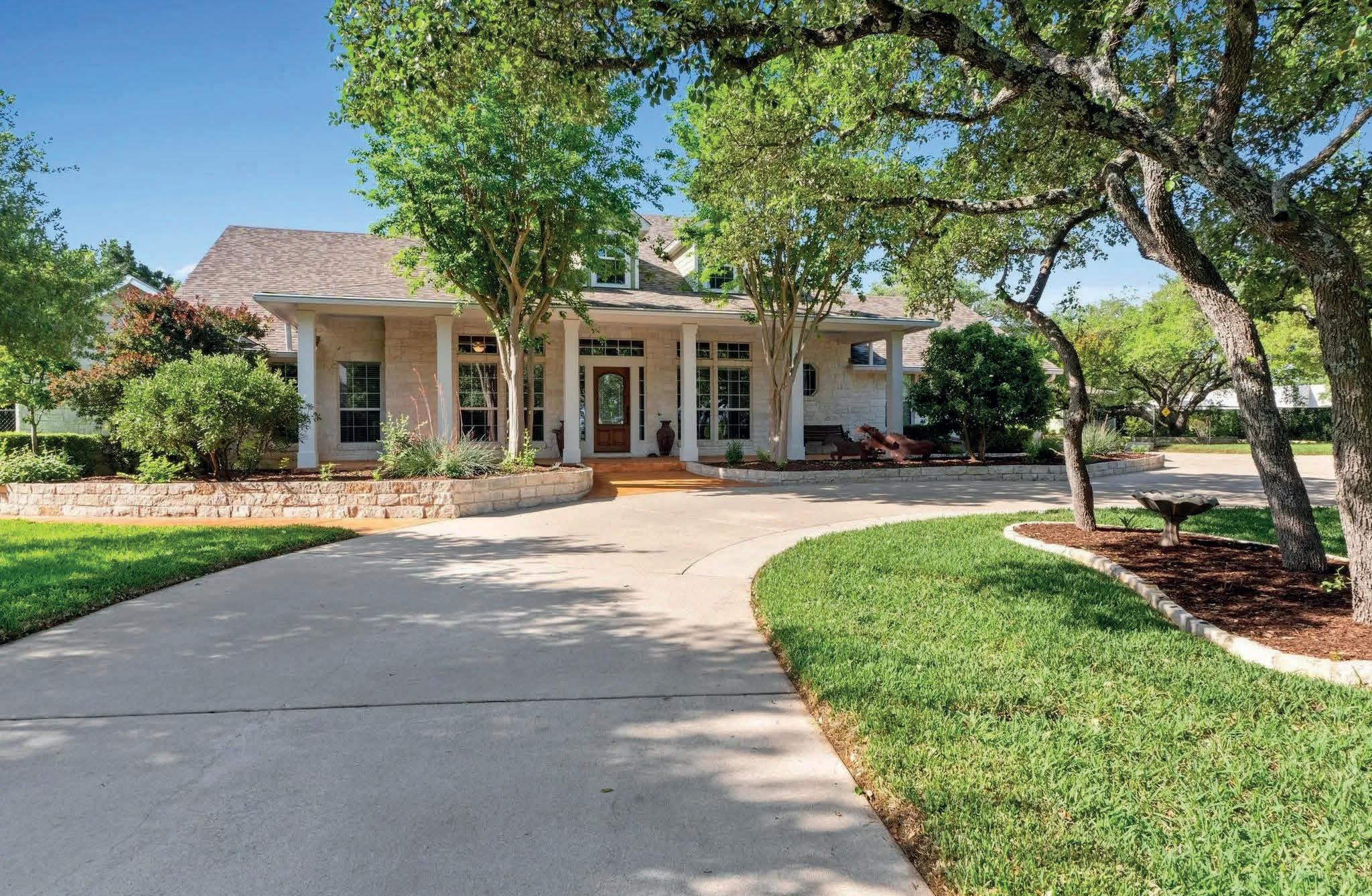
135 N TUMBLEWEED TRAIL, AUSTIN, TX 78733 4 BEDS | 3.5 BATHS | 3,795 SQ FT | $2,500,000
Heres a rare find! A 3,795 square foot home on a 3-acre (+/-) estate lot with amazing privacy and beautiful landscaping. Its in the Eanes ISD and is only 25 minutes to the airport and 30 minutes to the Capitol. No city taxes. No HOA. The tax rate is only 1.4956%. Whats not to love? Many parties and other events have enjoyed this home. It has a beautiful swimming pool and has just been re-tiled and plastered (3/2025). Enjoy the 30X16 covered patio where lots of food, drink, and laughter has taken place. Walk through the front door and you will see the whole way through the family room to a wall of windows to the backyard. The inside is a wonderful space of high ceilings, crown molding and large windows. The large island kitchen opens to the family room. You will enjoy the stainless appliances, double oven, microwave, gas cooktop and even a wine refrigerator. The formal dining has room for a table of ten. The family room is all about relaxation. It has a Chicago brick fireplace. Wood burning or gas logs. Nice built-in bookshelves and cabinets. The downstairs master is quite large and has access to the patio. The master bath has a soaking tub, double vanity, a large walk-in shower, and an 18-foot walk-in closet. Mosey upstairs and you will find the 4th bedroom, full bathroom and a large game room/media room. Perfect for a teenager or other friend or family member. All new flooring was installed throughout the home in March 2025. The best feature of the home is privacy and landscaping. Crepe Myrtles, palm trees and a lot of oaks. Outstanding sunsets, especially in the fall will put you in your happy place. Finally, do you see that cottage in the backyard? Its a shed gone crazy! It has electricity, a side garage door, and two skylights that turn the shed into a greenhouse to store the winter plants. There is also a water source right outside, so you have all of the elements to turn this shed into a cool casita!
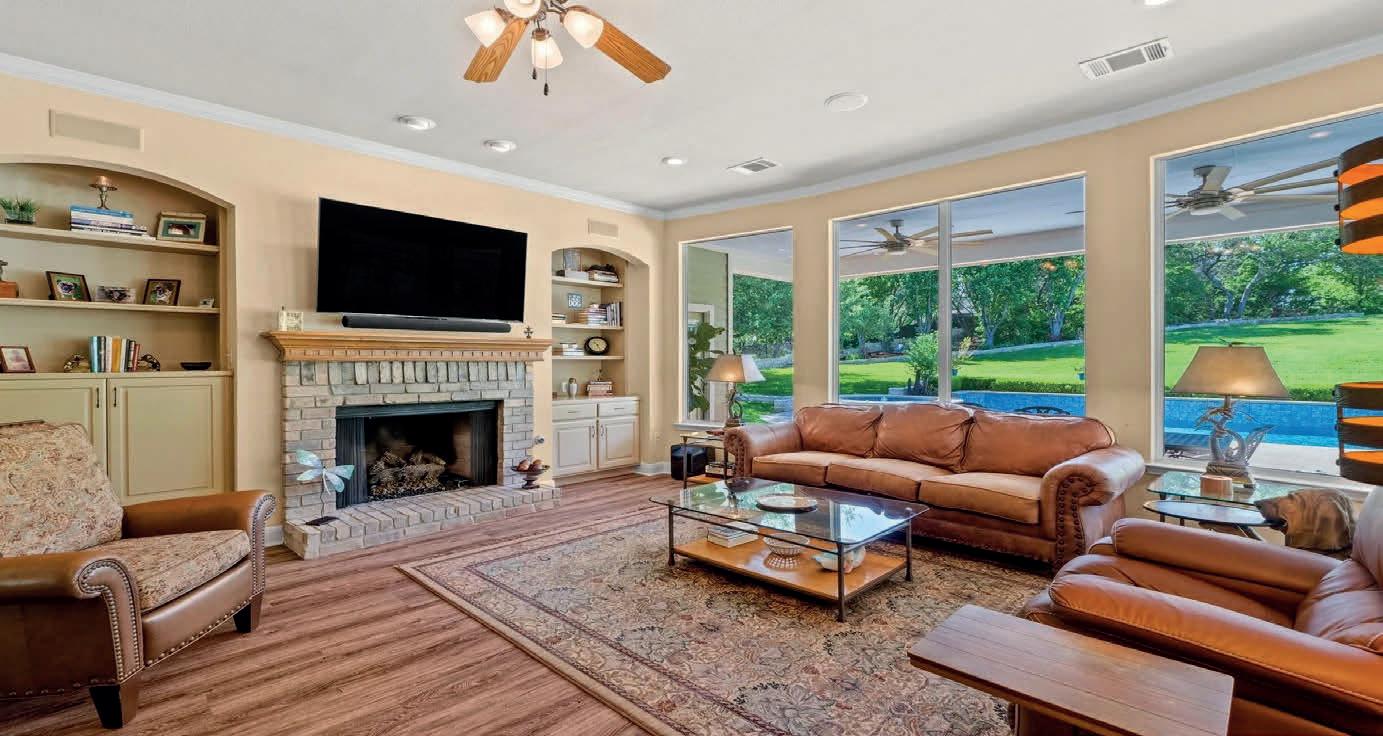
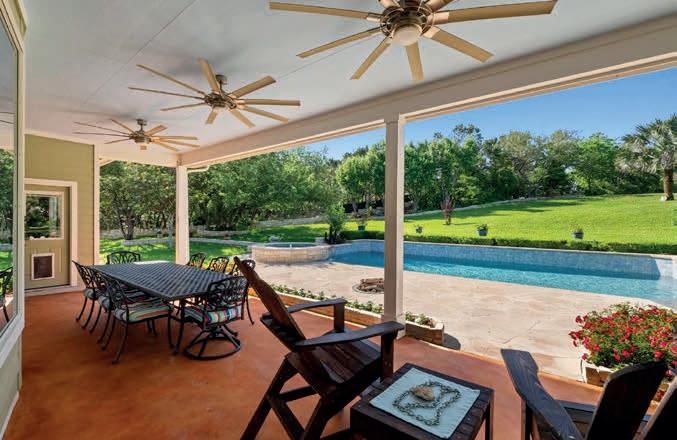
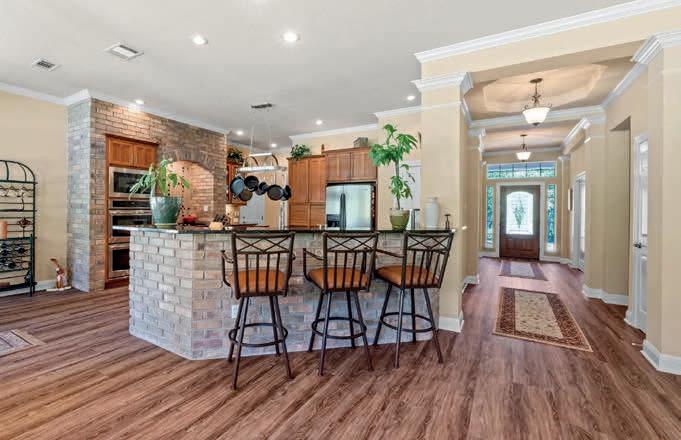
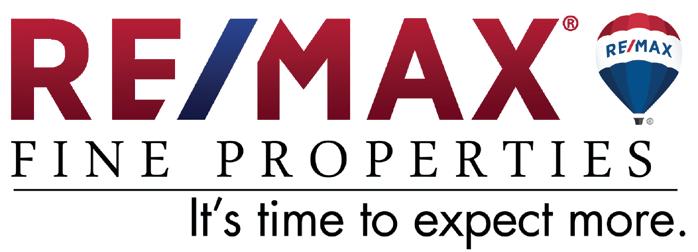

GLENLAKE ATX
3805 Turkey Creek Drive
Austin | 78730
This single-story home exudes elegance on a private 2 acre lot, shaded by majestic oak trees. Recently renovated with polished concrete floors, the home offers 3,409 sqft of living space, including four bedrooms, a loft, and 2 spacious living areas. The outdoor amenities are truly spectacular with a pool, spa, outdoo r shower and fire pit. The lot is large enough to add a sports court or ADU. The charming cabin/bunkhouse is ideal for a teenager’s bedroom, guest suite, or a home office. The bunkhouse is complete with it’s own bathroom and outdoor shower. A 3 car carport and additional 2 parking spaces make this home a car lover’s dream. Located between 2222 and 360 near Lake Austin.
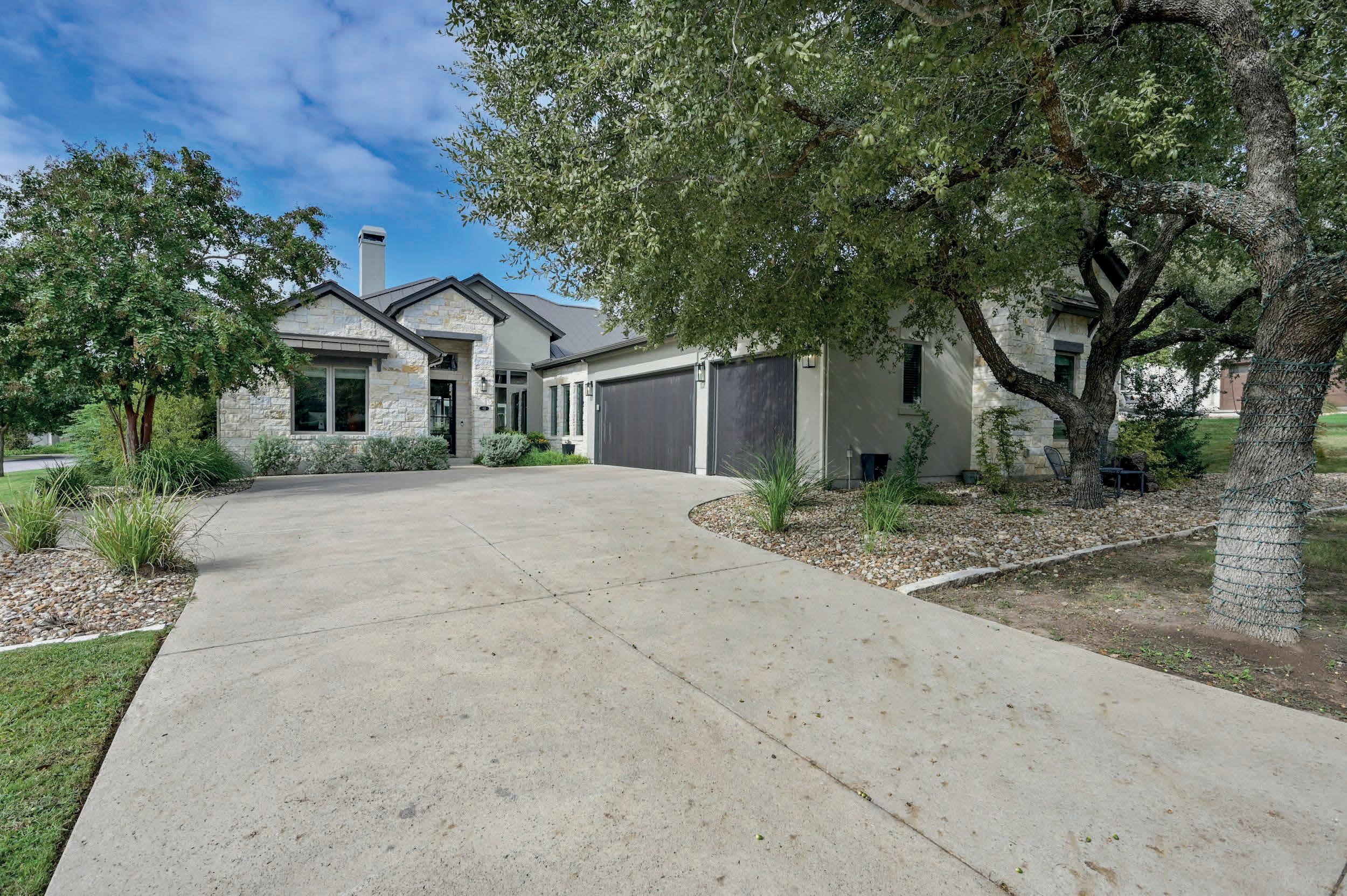
www.TurkeyCreekDr.com
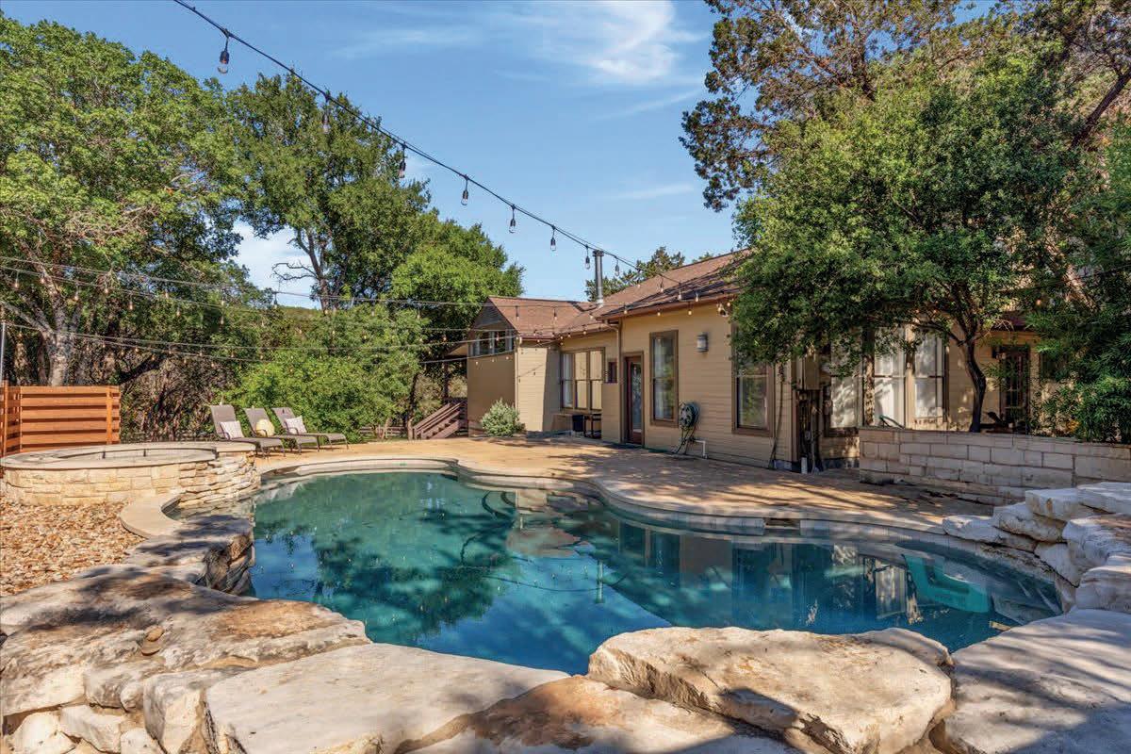
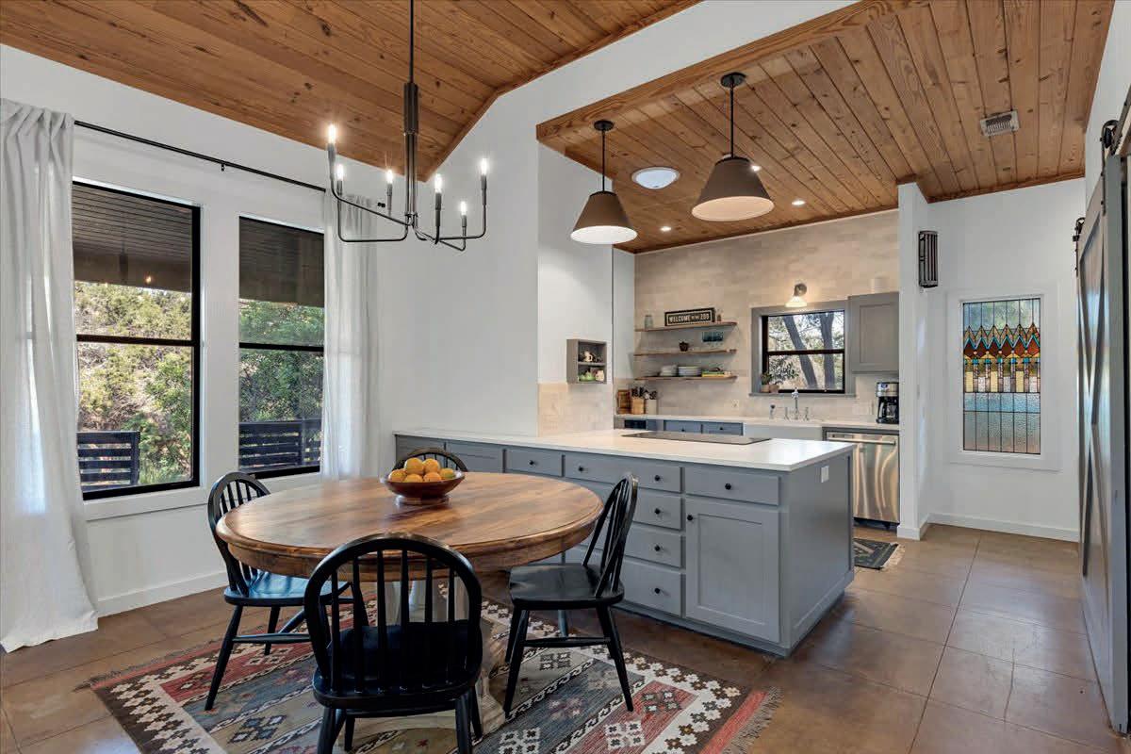
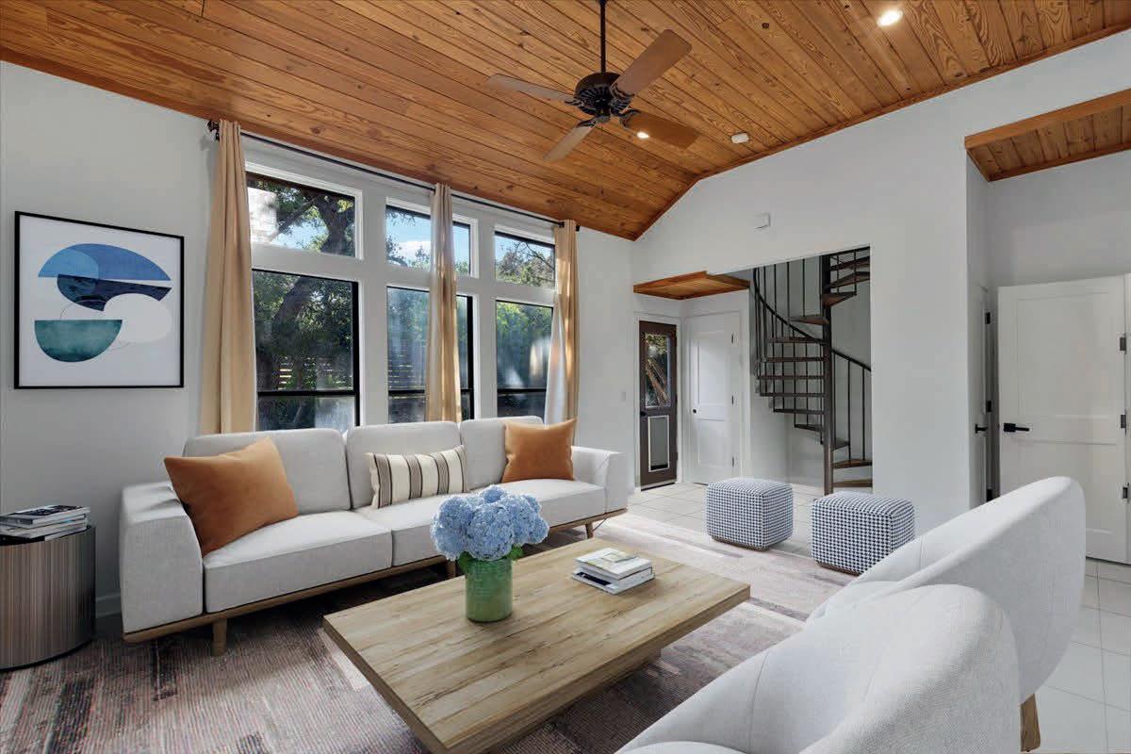


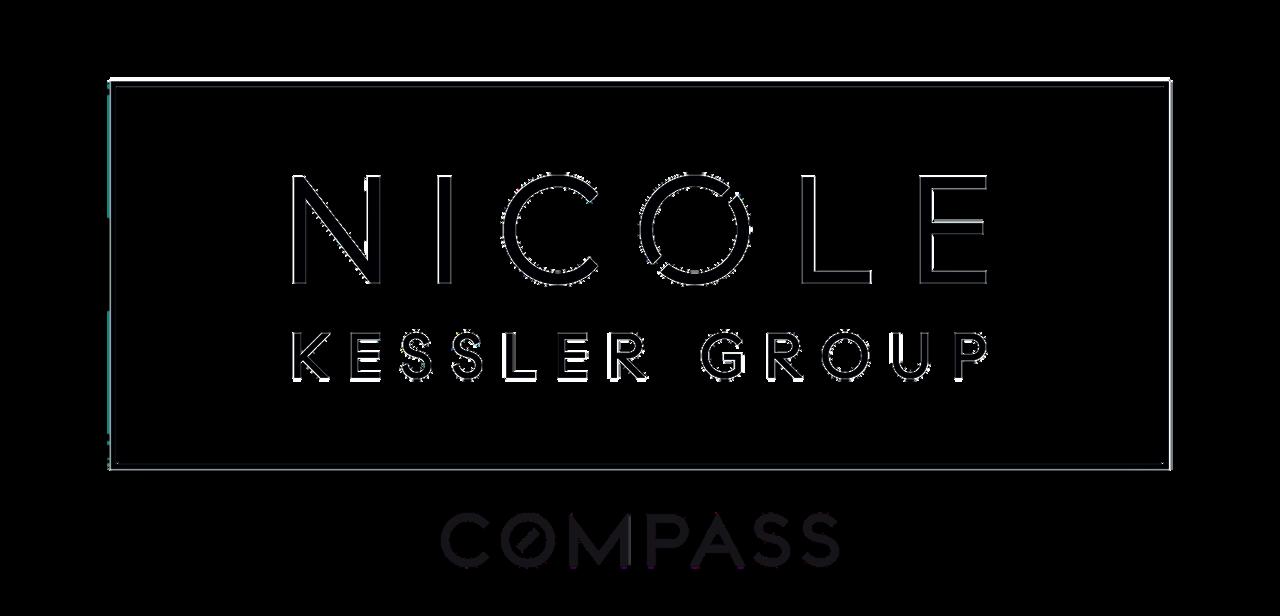
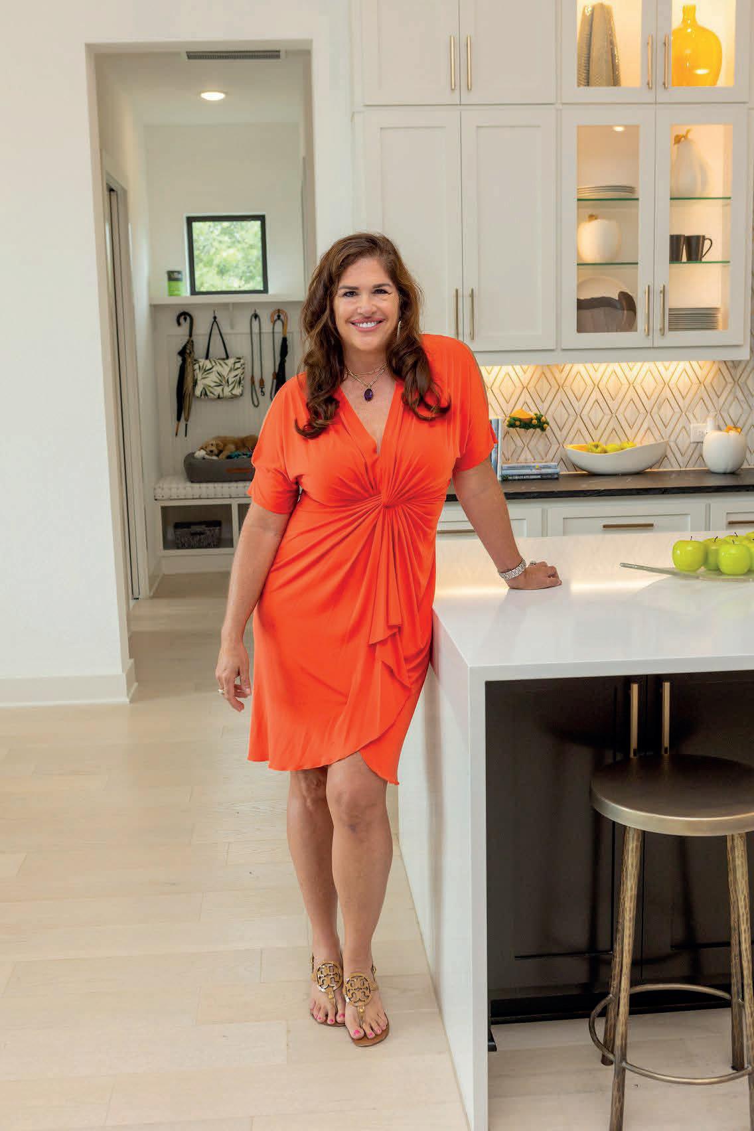
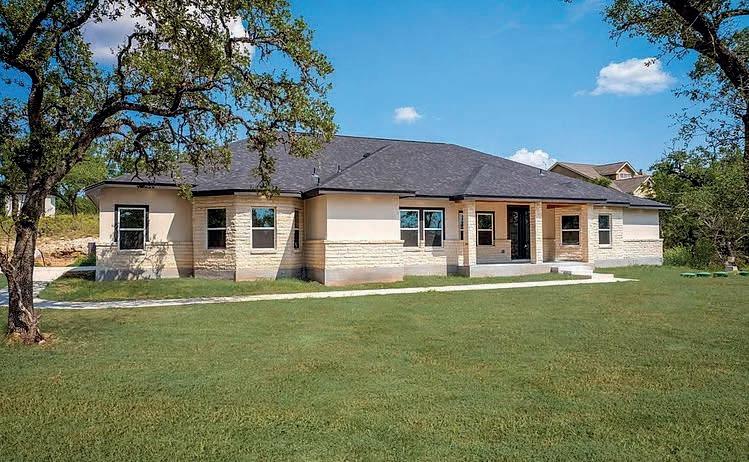
4 BEDS | 4 BATHS | 3,834 SQ FT | $999,000 1522 SHADY HOLLOW NEW BRAUNFELS, TX 78132
Welcome to your new dream home! This stunning 4-bedroom, 3.5-bath home offers spacious living with clean, modern finishes throughout. The master suite is a true retreat, featuring an expansive layout that provides plenty of space for relaxation. The master bath has a huge vanity with double sinks, a soaker tub and a large walk-in shower. You’ll love the dedicated home office, perfect for working remotely, and the game room, an ideal spot for entertainment or family fun. The spacious open-concept living areas is open to the chef-inspired kitchen, with sleek countertops and high-end appliances. There is a prep island and a breakfast bar. With ample natural light, thoughtful design, and premium features, this home is ready to welcome you.
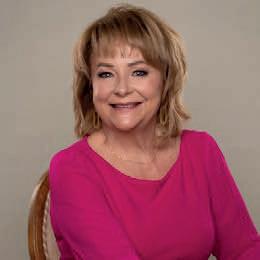
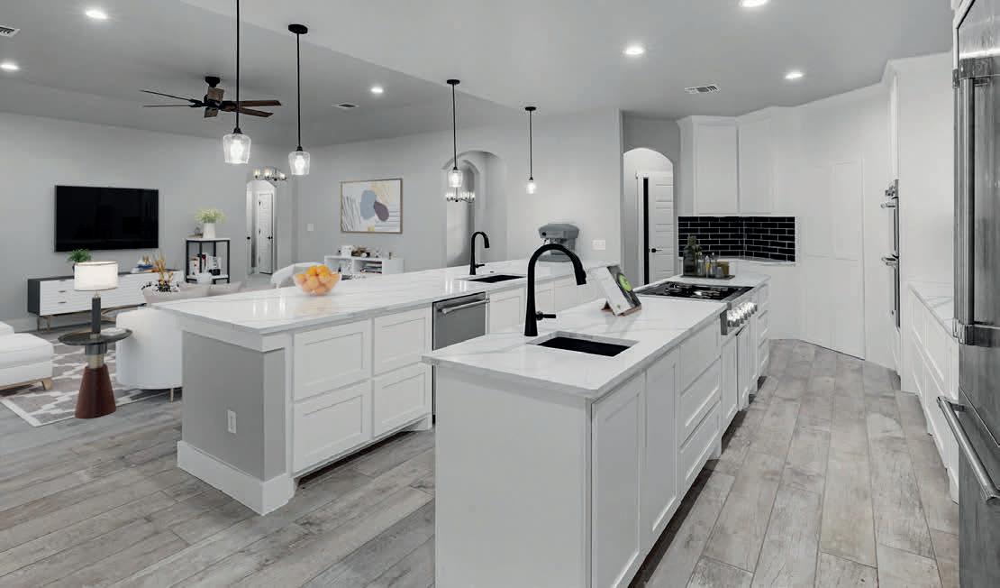
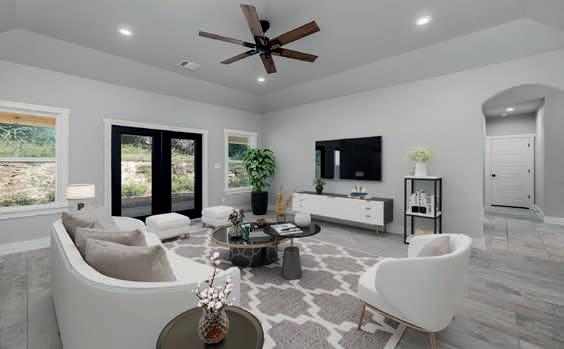

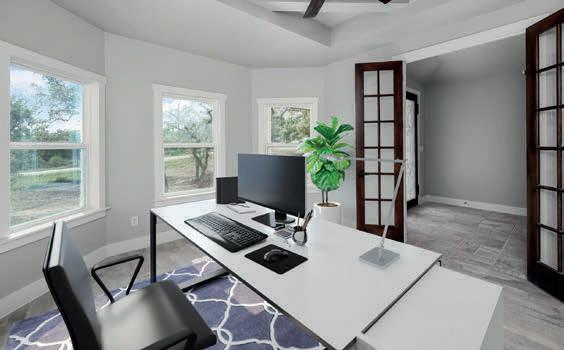
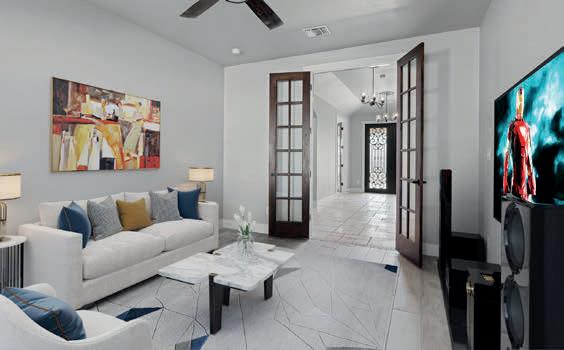
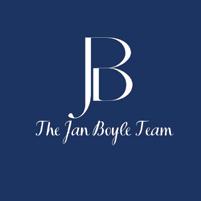


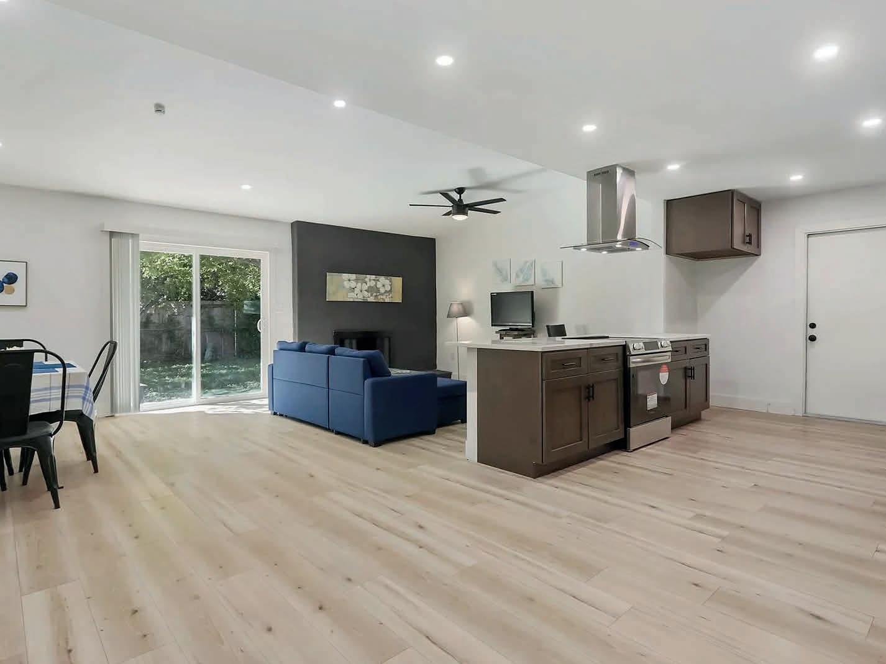
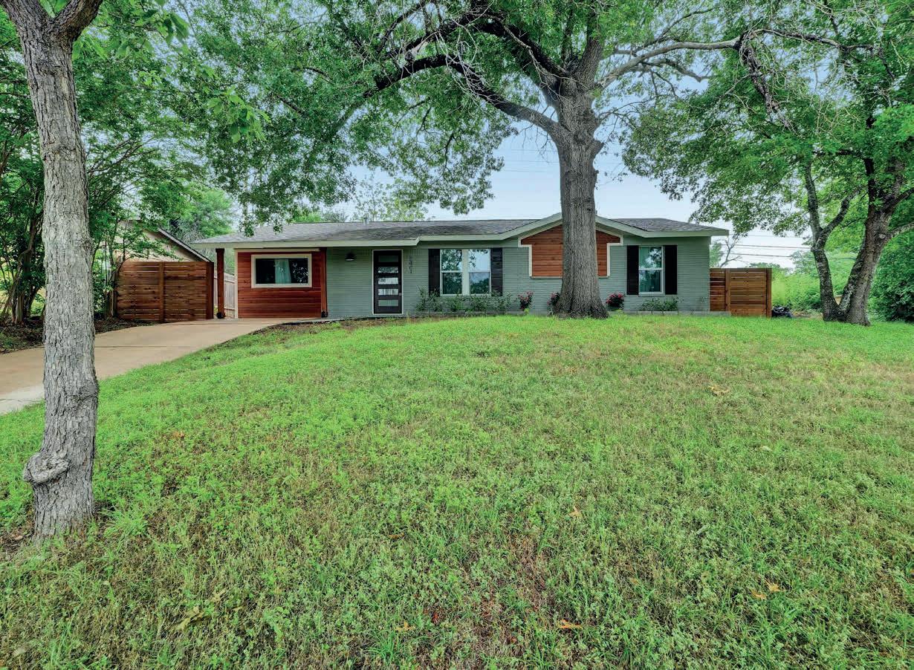

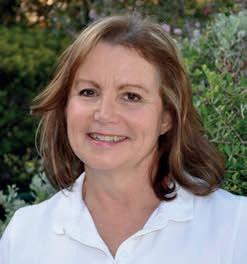
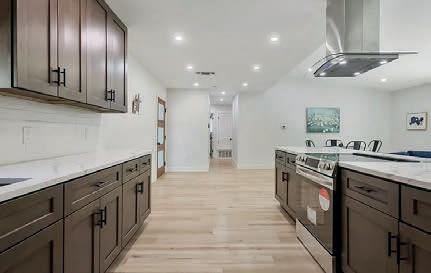
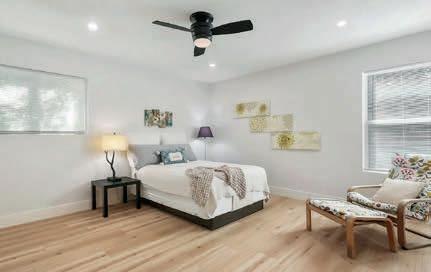
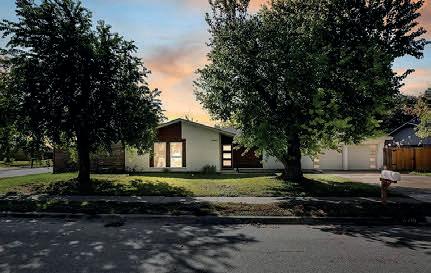
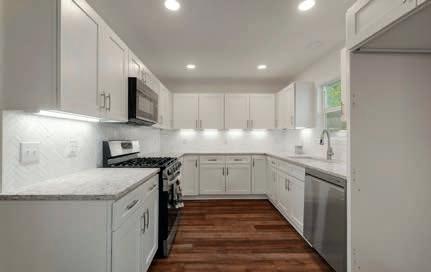
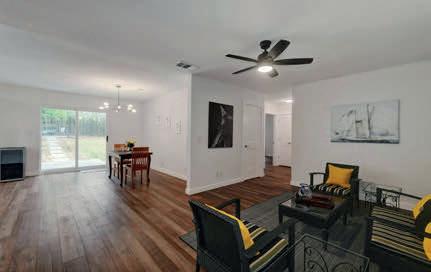
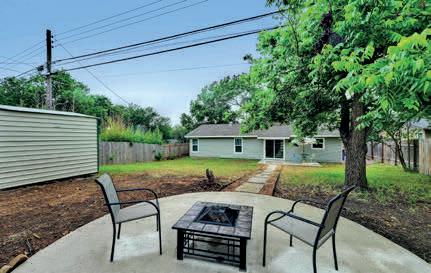
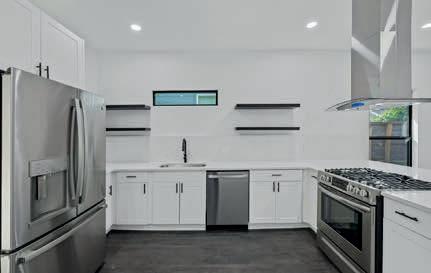
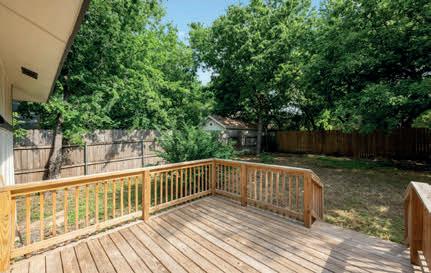
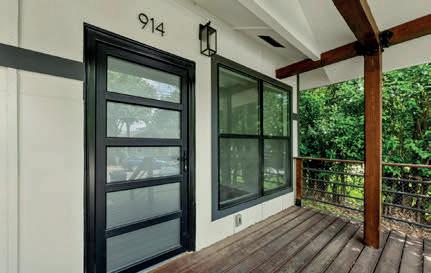
10410 QUAIL RIDGE DRIVE, AUSTIN, TX 78758
$499,900
Location is fantastic! Near the Domain, the Austin FC Stadium and North Austin’s Tech Hub, is this recently updated, single family home! Nearby are Plenty of places to eat, drink and shop. Under the covered front walkway is a modern natural wood & glass front door which opens to the spacious living, dining & kitchen areas. Natural lighting from the front door to the backyard patio reflects the neutral color palette. Great rental potential.
5401 WELLINGTON, AUSTIN, TX 78723
$499,999
Prime Central Location! 4 miles to UT, 5.6 miles to DT, on Cap-Metro and UT Shuttle routes within 5 minute walk. Hwy 183, IH-35 and Hwy 71 nearby. Move-in Ready. Updated Mid-century Modern 4bed, 1 living (or use one bedroom with bath as 2nd living/Office/ Guest/MIL room, AirBnB with separate entrance) Google Fiber available. Soft Close white Shaker-style kitchen cabinets, natural with double-pane windows throughout. Great rental potential.
914 E. 50TH STREET, AUSTIN, TX 78751
$500,000
Highly desired area. Ready for move-in. Cozy Cottage. This property has been taken down to the studs and thoughtfully reconstructed with recent HVAC system, water heater, roof, and floors etc. Centrally located, walkable neighborhood located between Airport Blvd and IH 35. Walk to Lazarus Brewery, Tyson’s Tacos, In & Out Burger and other eateries along Airport Blvd. 2.3 miles to UT, via CapMetro to connect to Downtown only 3.9 miles. Great rental potential.

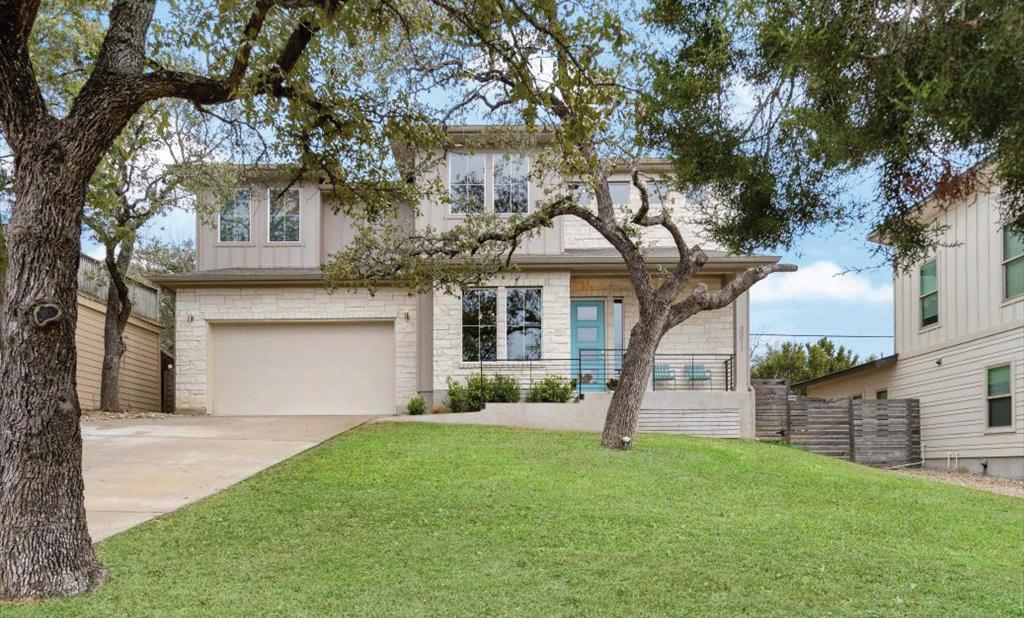


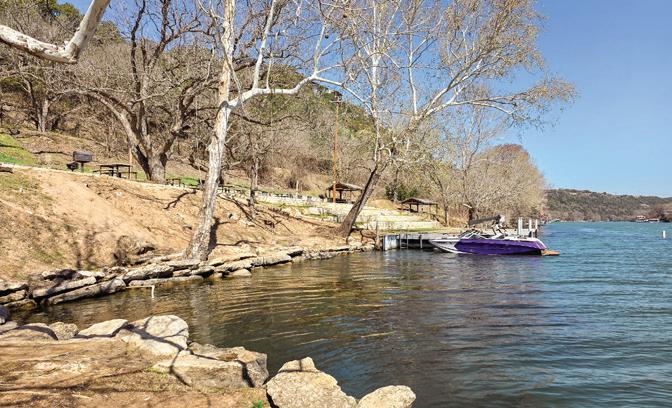
3 BEDS • 3 BATHS • 2451 SQFT OFFICE/IN-LAW SUITE • BONUS ROOM
PRICE: $705,000
Nestled in the eclectic Apache Shores neighborhood of Austin, TX, this beautiful residence is perfect for anyone seeking a welcoming and spacious environment. Step inside to discover an inviting open-concept layout that seamlessly blends comfort and style. The heart of the home features a well-appointed kitchen with stainless steel appliances, elegant quartz countertops, a convenient breakfast bar, and a cozy breakfast room filled with natural light. The spacious dining room, framed by gorgeous windows, creates an inviting setting for your gatherings. Retreat to the primary suite, a wonderful sanctuary with an ensuite bath that includes a dual vanity, walk-in shower, and ample closet. The two additional bedrooms are thoughtfully connected by a large Jack and Jill bath, providing comfort and privacy for family or guests.
Located 1/2 mile from Lake Austin and has private access through the Lake Park.
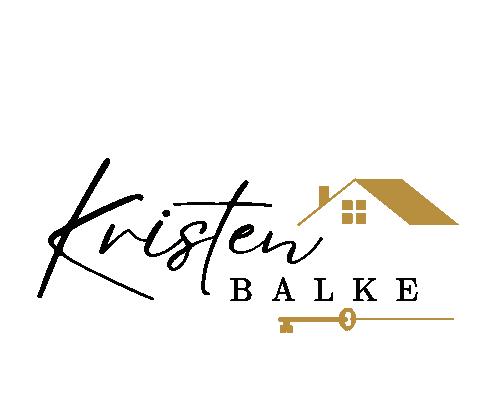
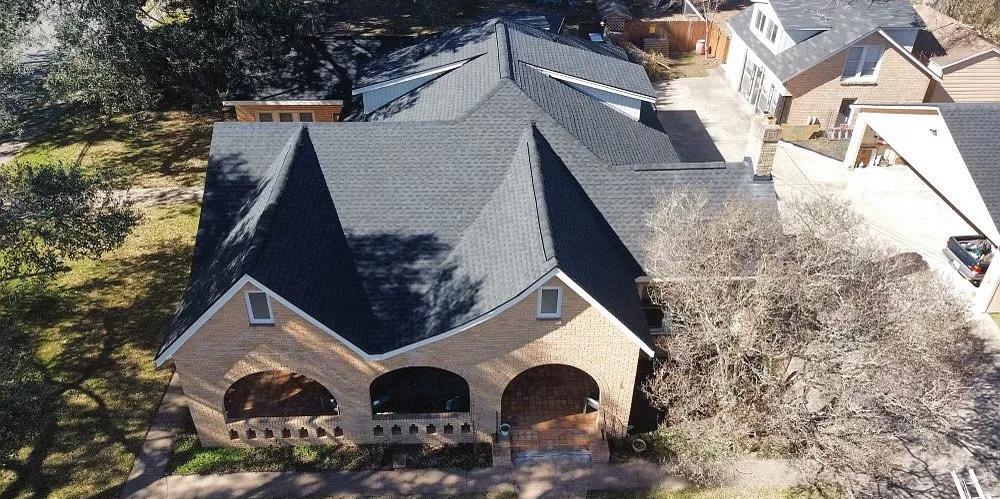
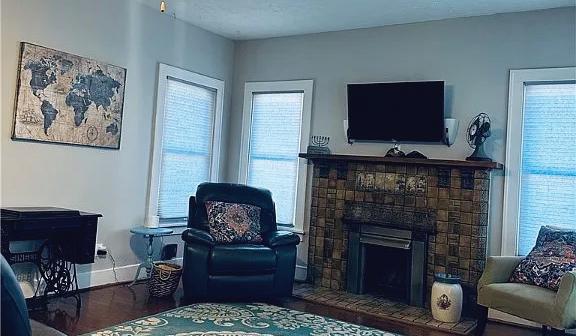
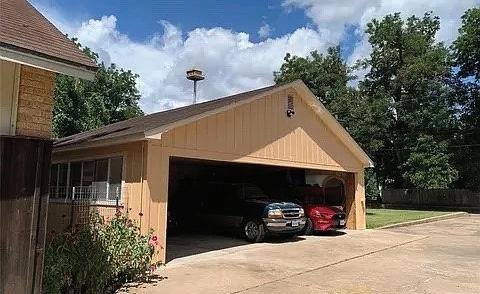

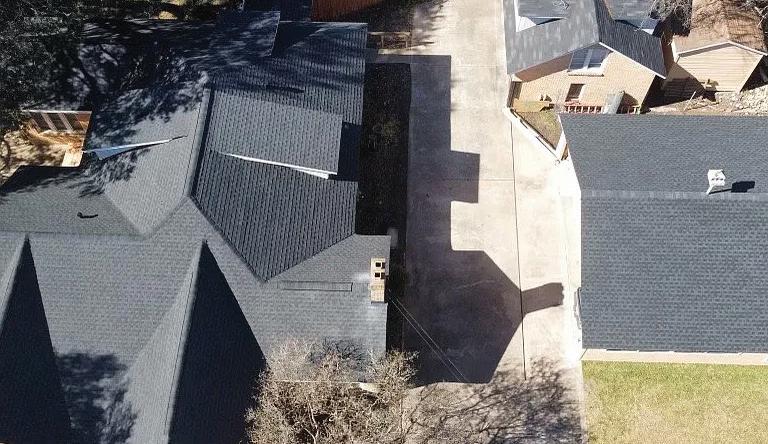
3 BEDS • 3 BATHS • 2,000 SQFT • $280,000 BStep into history with this charming historic home, beautifully updated and brimming with character. Nestled on a spacious 2/3-acre lot, this property offers a rare blend of vintage appeal and modern convenience. The main home boasts stunning solid Alderwood countertops and cabinets, adding warmth and elegance to the kitchen. Recent upgrades include a full reroofing of all buildings in 2023, PEX plumbing installed in 2019, and a brand-new water heater in 2024—ensuring peace of mind for years to come. Perfect for hobbyists or those seeking extra space, the property features a separate studio/office and an impressive 3-car garage. Outside, the expansive yard is a dream come true—fully fenced and cross-fenced, complete with a garden, fruit trees, and a setup ready for chickens or FFA projects. Relax on the large covered front porch, entertain on the back patio, or enjoy the backyard’s built-in tree fort and slide. This is more than a home—it’s a lifestyle. Don’t miss your chance to own this unique gem with room to grow, create, and thrive! Disclosure: The seller is a former real estate agent and is related to the listing agent.
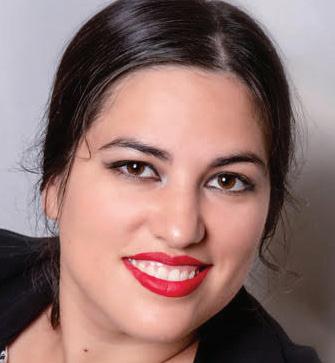
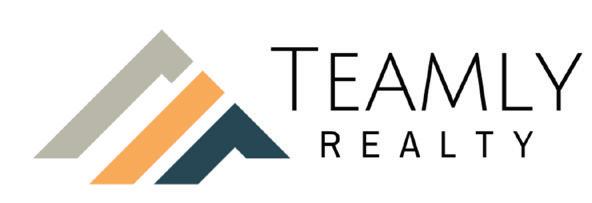
401 N RUSK ST, WHARTON, TX 77488
MLS # 457283
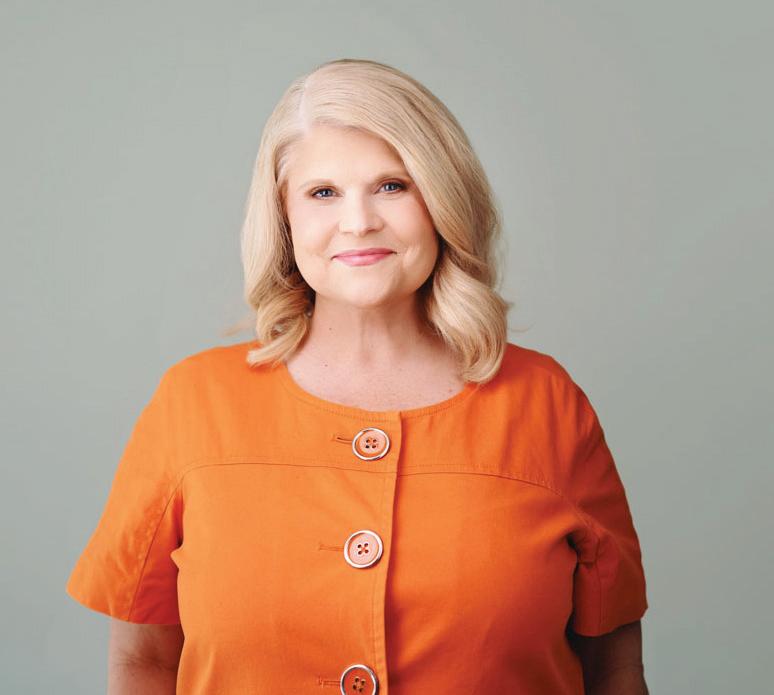
SERVICING THE GREATER AUSTIN AREA:
Austin, Leander, Cedar Park, Liberty Hill, Kyle, Buda, Dripping Springs, Driftwood, Lakeway, Westlake
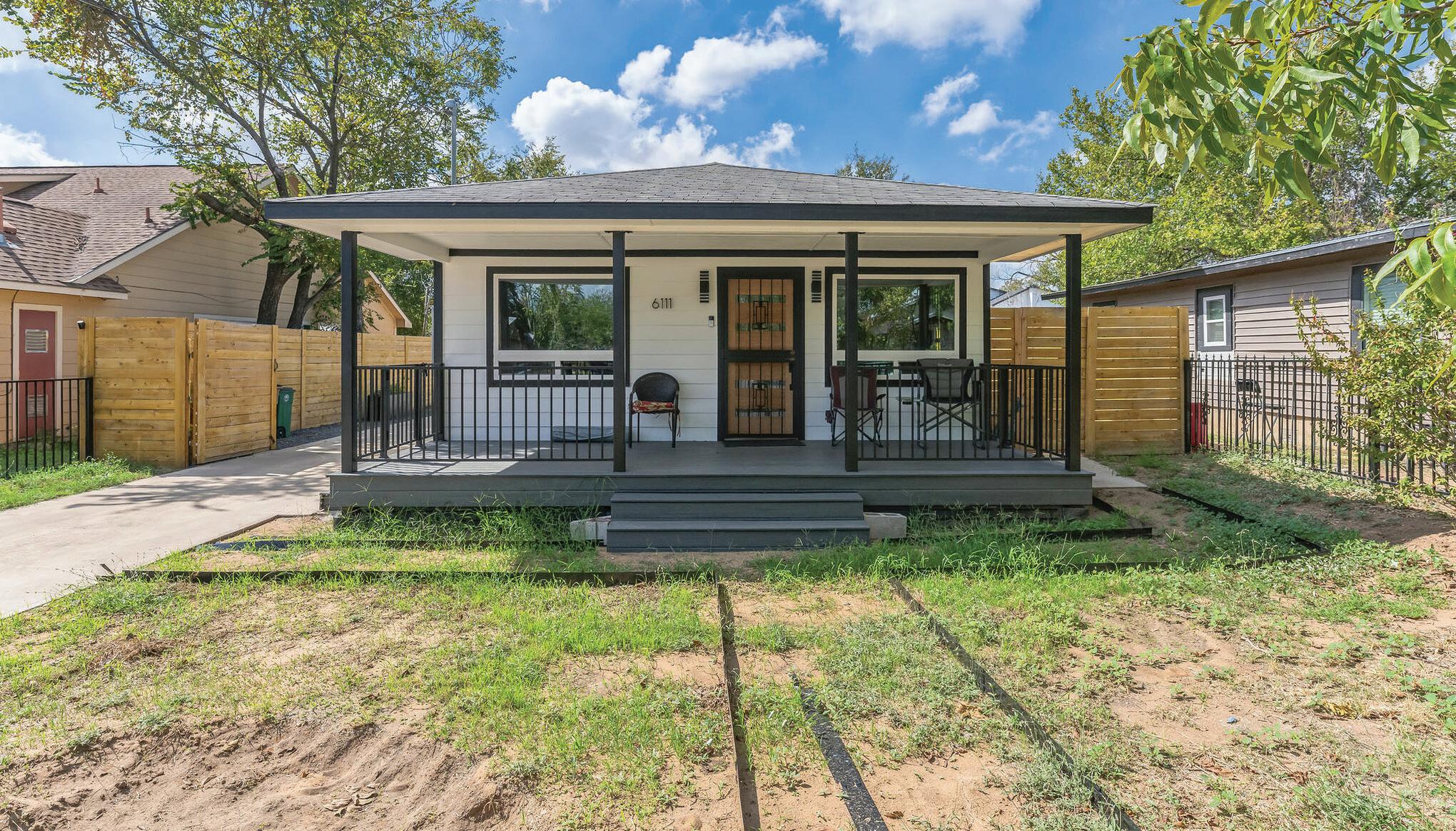
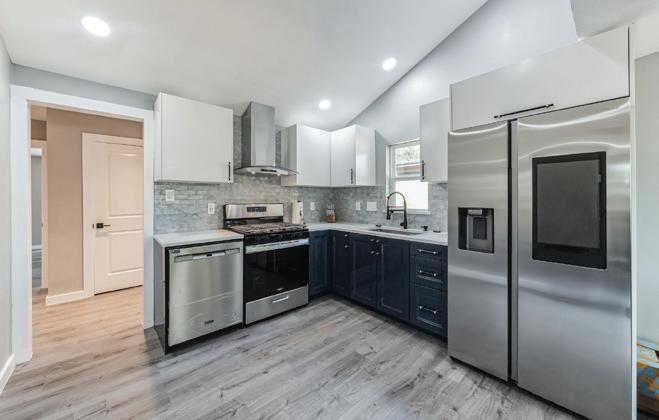
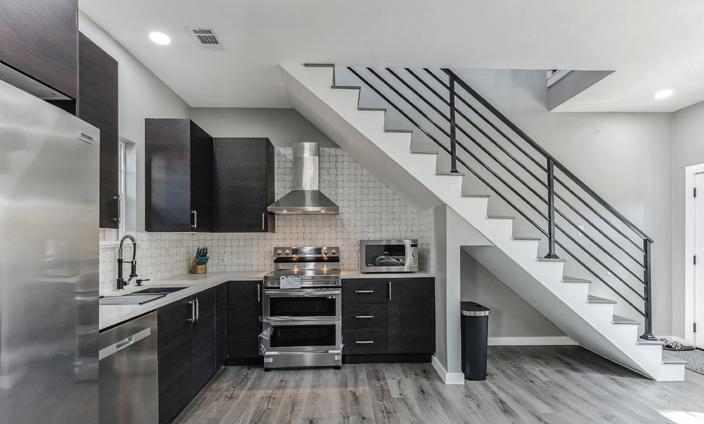

2 BED • 2 BATH • $650,000 • 2,190 SQFT
This unique 3-structure property in Austin, near Riverside Golf Course and the Colorado River, offers versatile living just 6 minutes from downtown. The main house (built 1945, remodeled 2022) features a spacious kitchen and primary bedroom with a huge custom closet. The second structure (built 2011) includes a laundry room, office, and workout space. The third structure (built 2011) offers a full kitchen, living space, and loft bedroom, perfect for guests or rental income. Enjoy a private fenced yard and easy access to highways, parks, and amenities. This property presents endless possibilities, whether you desire multi-generational living, rental income, or simply a private oasis in a prime location.


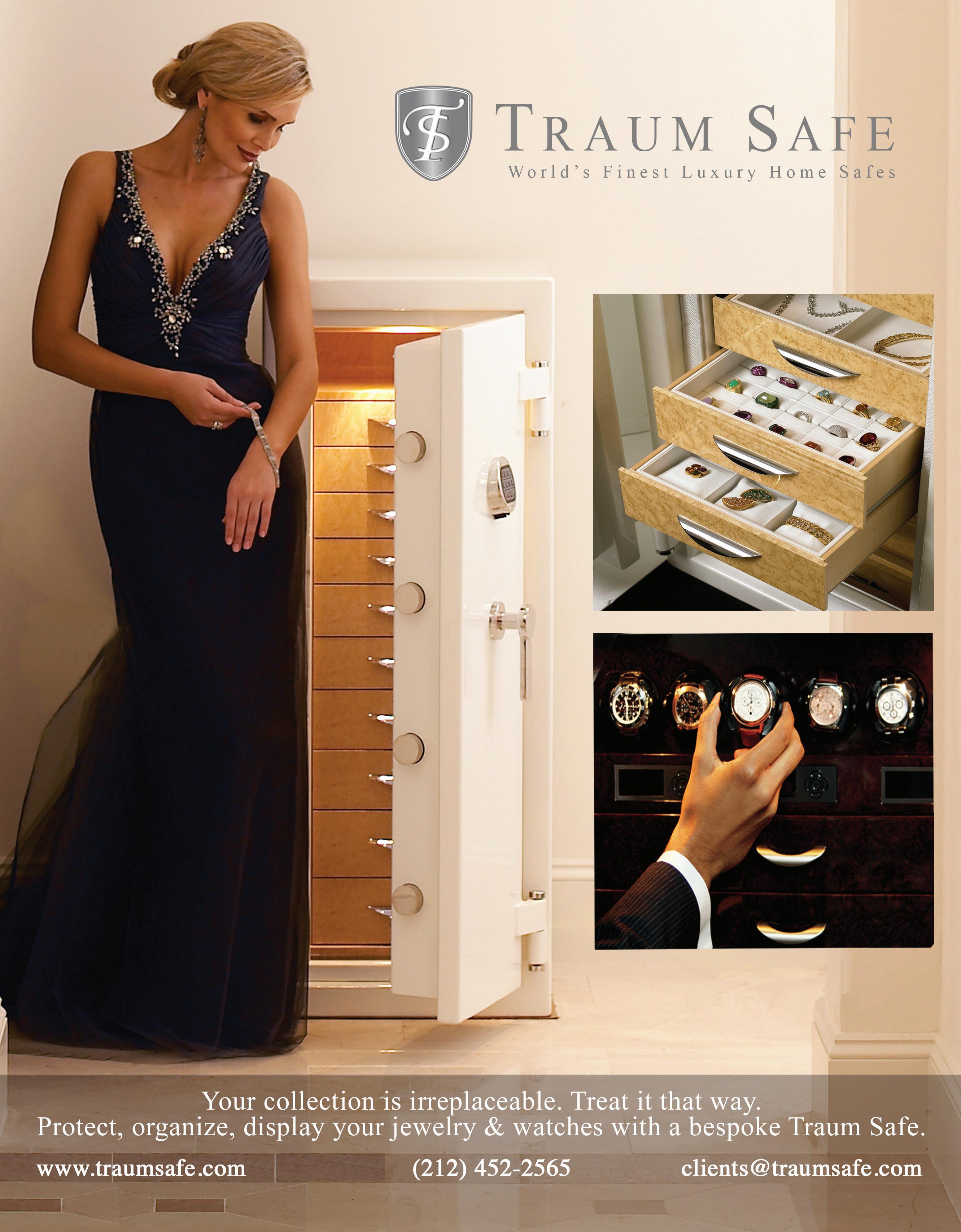
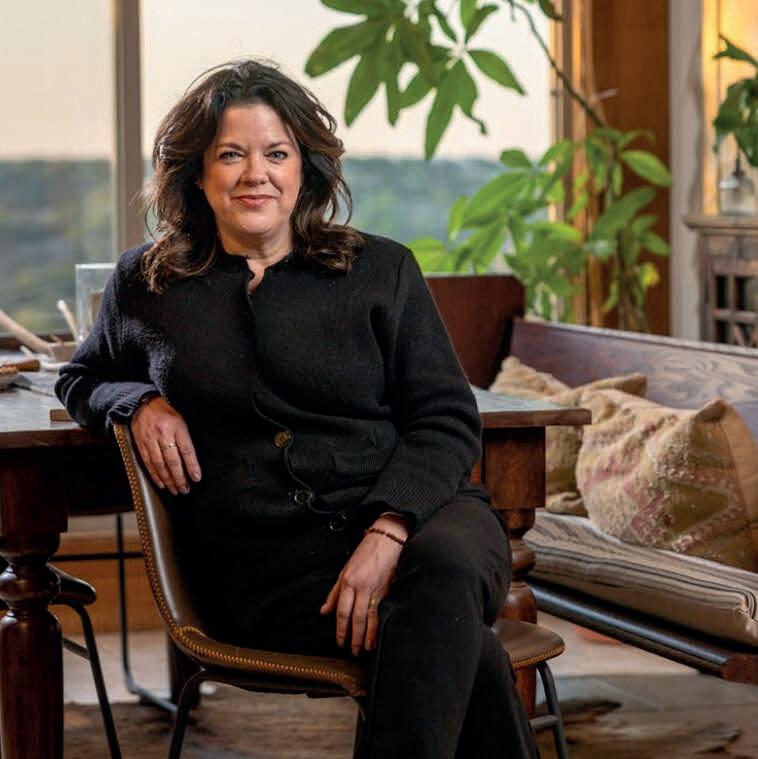

Highly experienced and dedicated real estate professional who has been helping people find their ideal homes or investments in the beautiful hill country region for over 20 years. With a background in marketing and catering, casie decided to combine her business acumen and design expertise with real estate and property management, bringing a unique skill set to her work. Casie initially started her career in houston before relocating to the austin area in 2008. However, her love for the hill country eventually led her to settle in hunt, tx, where she has established herself as a trusted and respected real estate agent. As a lifelong texan, caste understands the local market dynamics and brings a genuine care for her clients to her work. She treats her clients as if they were family recognizing the importance of building strong relationships based on trust and respect. Her sense of humor and friendly demeanor make the real estate experience enjoyable and stress-free. One of casie’s key strengths lies in her ability to present her listings in the best possible light. Drawing on her marketing and design background, she knows how to showcase properties effectively, resulting in faster selling times for her clients. Her keen eye for style ensures that properties are presented in a visually appealing and attractive manner. What sets casie apart is her ability to truly understand her clients’ desires and needs when it comes to finding the perfect home or investment property. With her extensive experience in the thriving hill country market, she can transform her clients’ visions into reality. If you’re looking to buy or sell, casie north is well-equipped to guide you through the process with her expertise, personal touch, and dedication to making your real estate dreams come true.
Lake Travis Waterfront 212 Lakefront Drive FOR SALE
• 5 bedrooms
• 4 bathrooms
• Deepwater Lake Travis
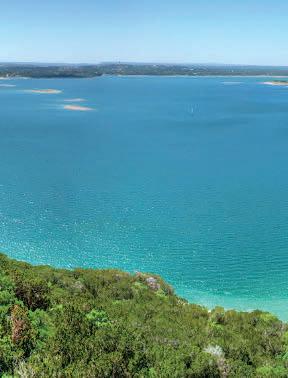
• Boat Dock
• Multiple decks
• 1.5 acres
• Metal Roof
• Expansive gourmet kitchen
• STR’s allowed
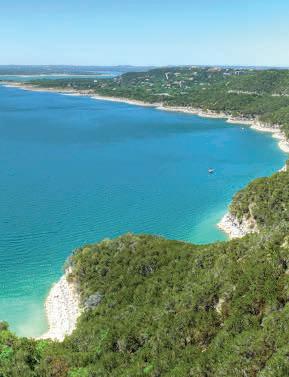
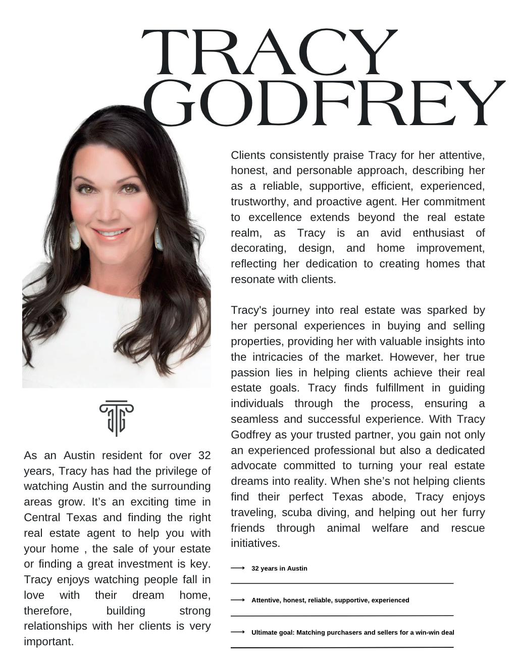
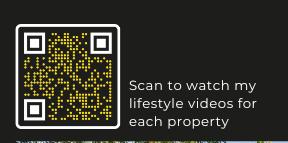

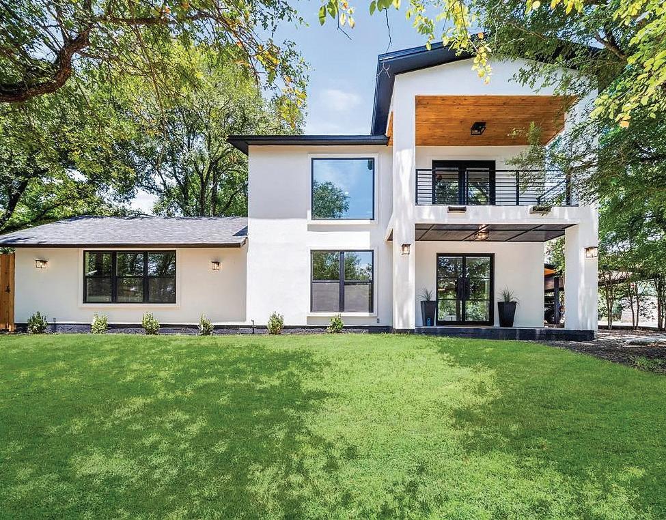
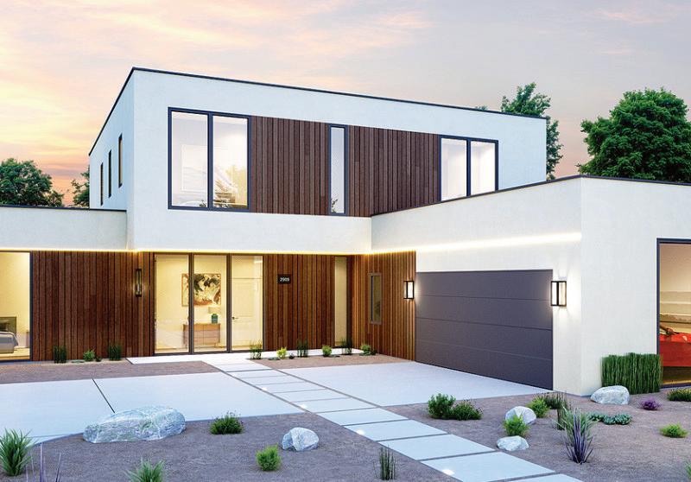

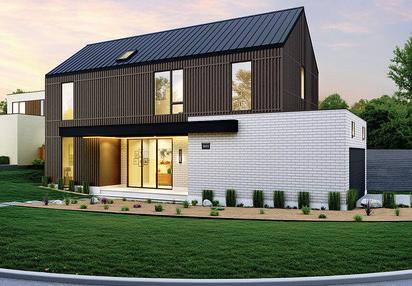


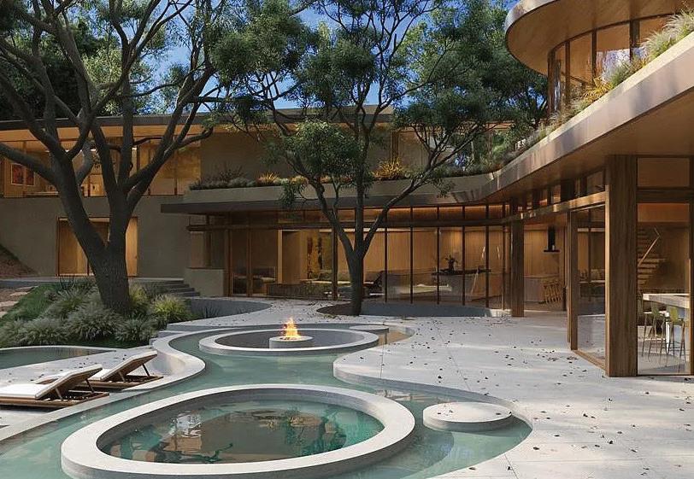
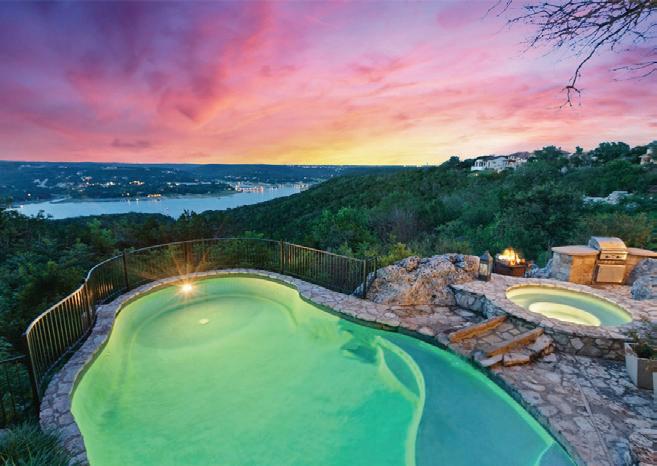
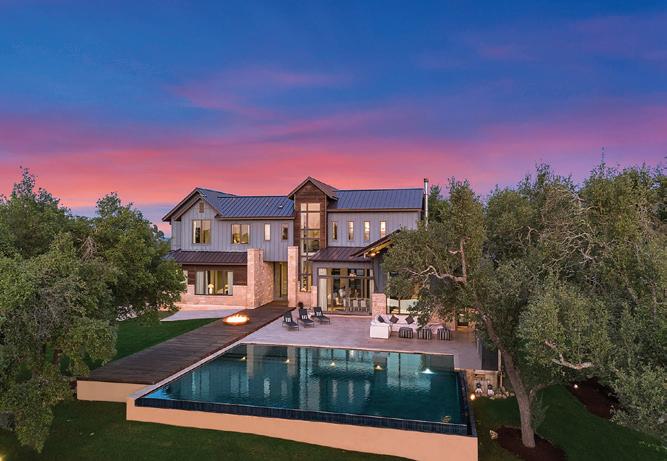

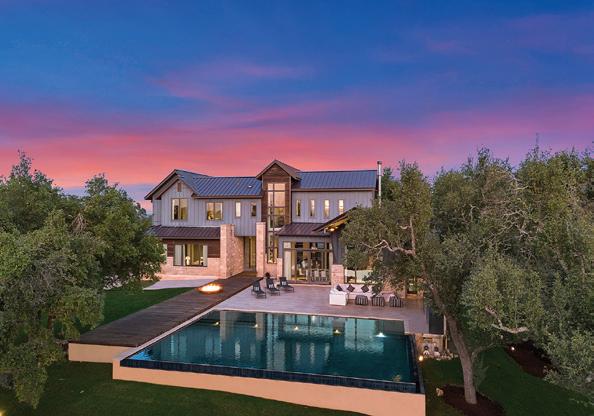

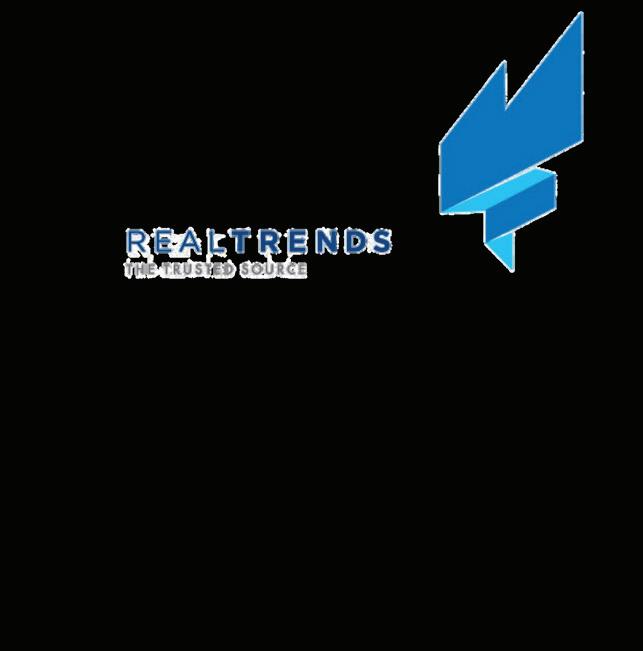

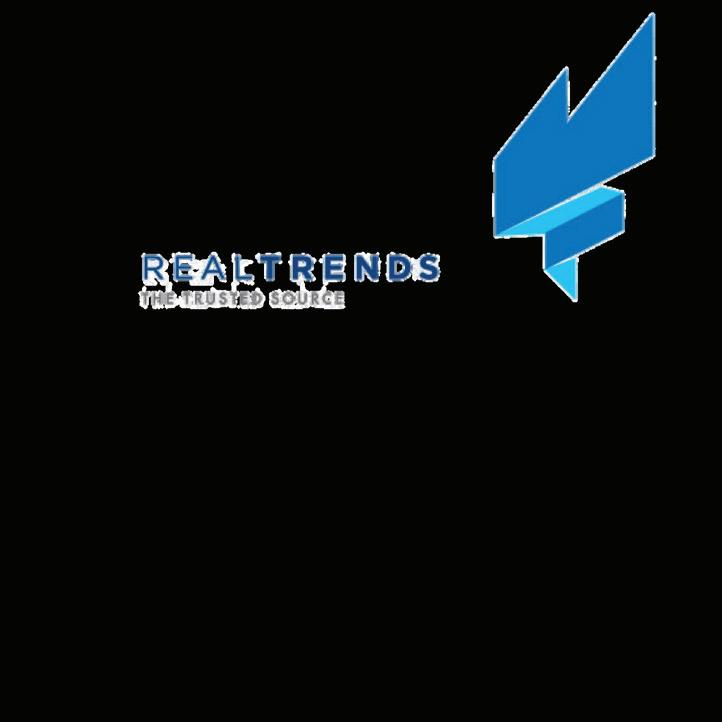

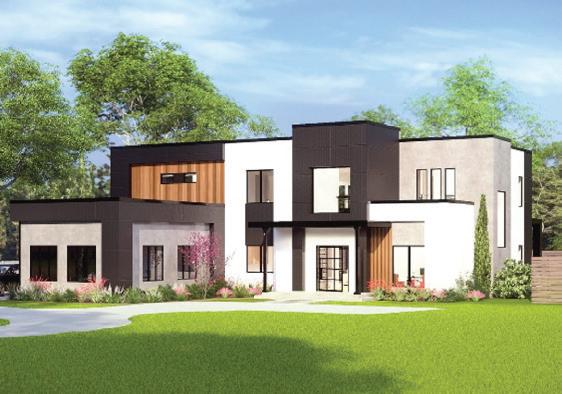
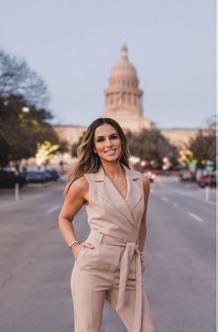




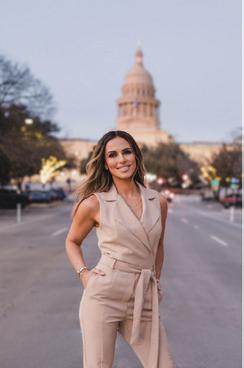

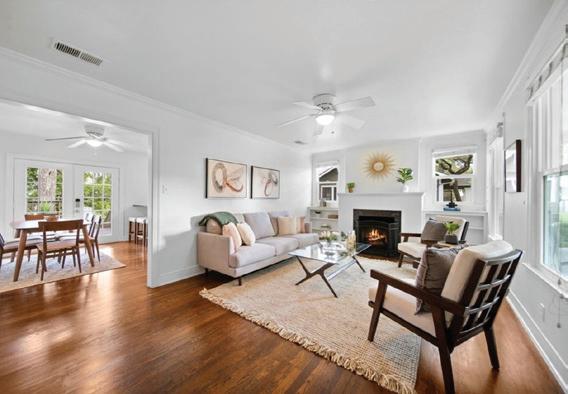
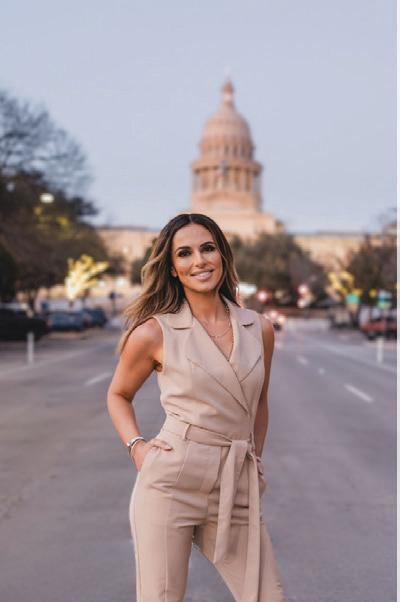
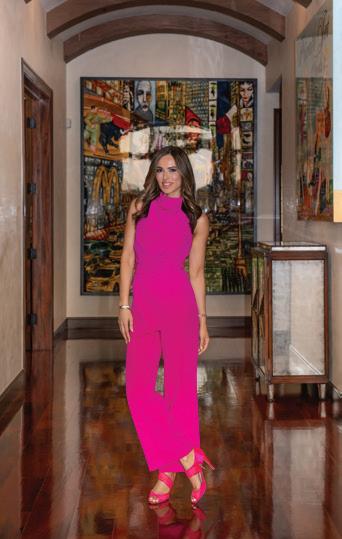

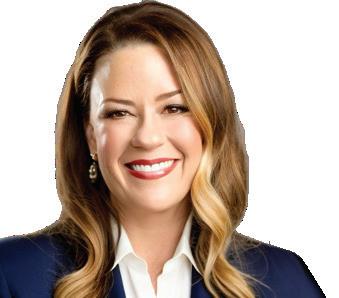
I provide exceptional service, honest communication, and personalized attention to each of my clients. Whether you are a first-time homebuyer, looking to upgrade or downsize, or purchase your own Texas ranch, I am here to guide you through the process with professionalism and expertise.
If you are looking to buy or sell a home in the Austin, Spicewood/ Highland Lakes area, or if you just have questions about the market, don’t hesitate to reach out. I would love to work with you and help you achieve your real estate goals. Let’s make your real estate dreams a reality together.

SPICEWOOD TRAILS - 1 ACRE
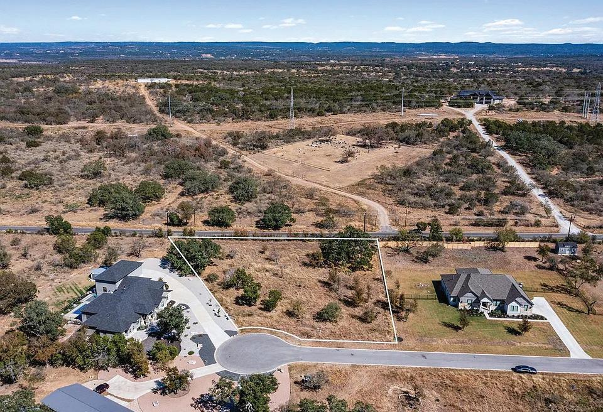
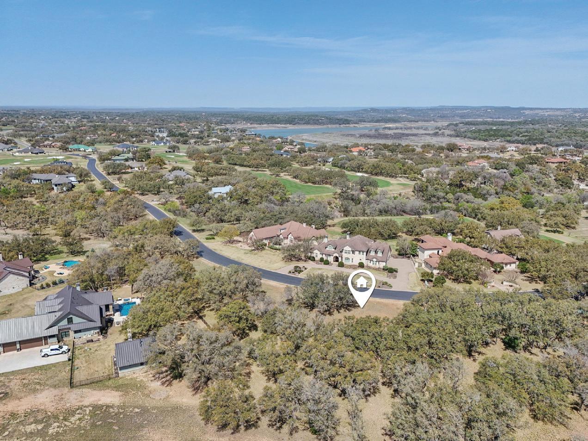
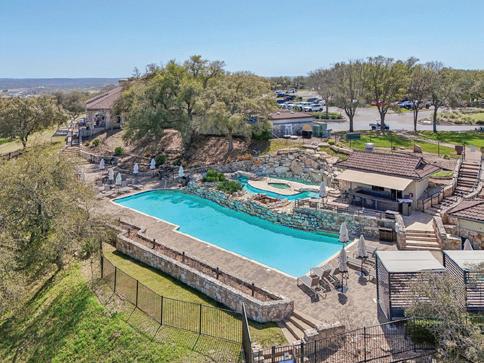
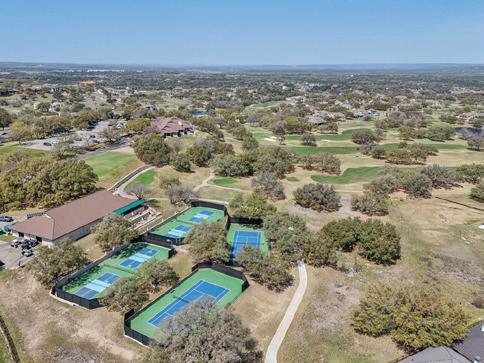
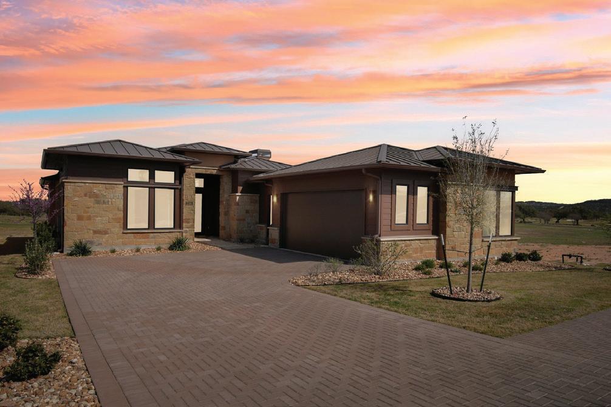
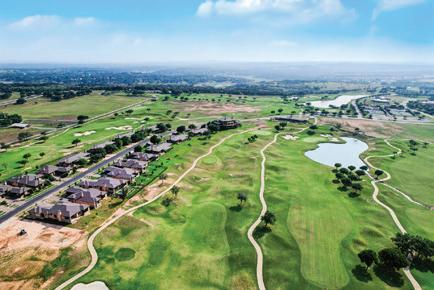
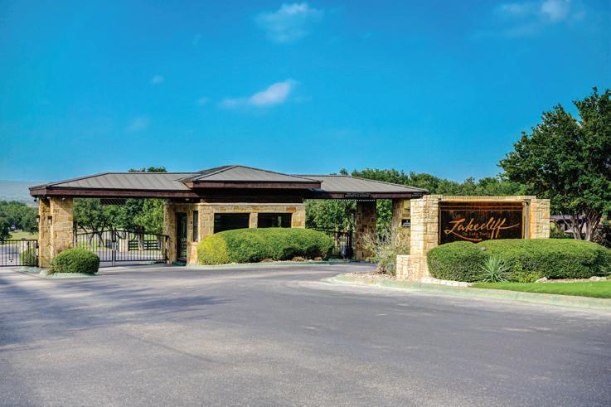
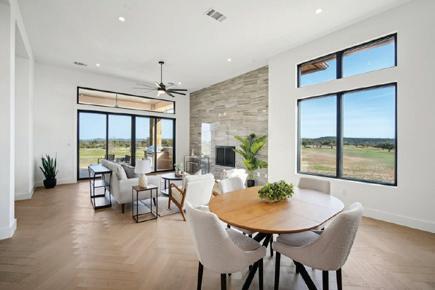
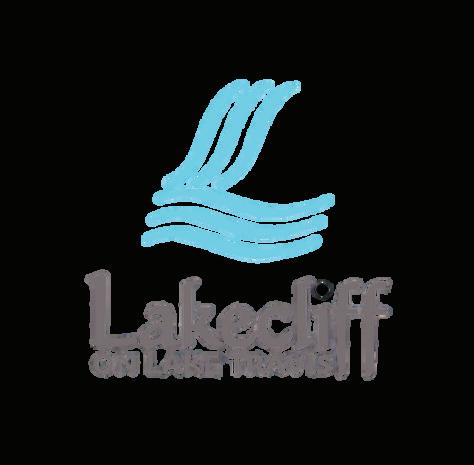
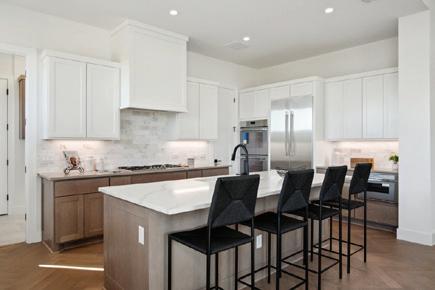
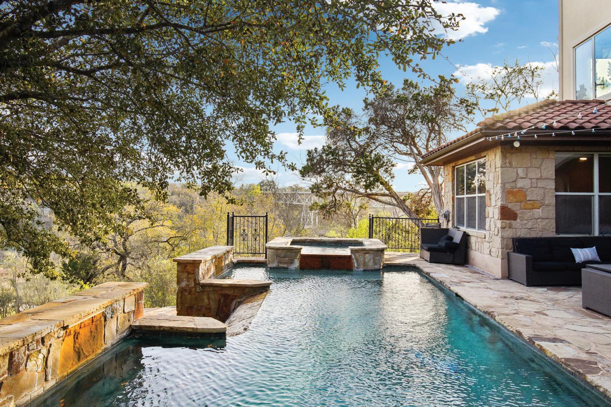
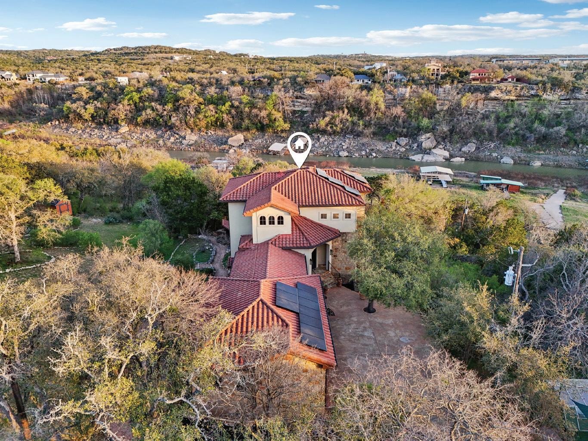


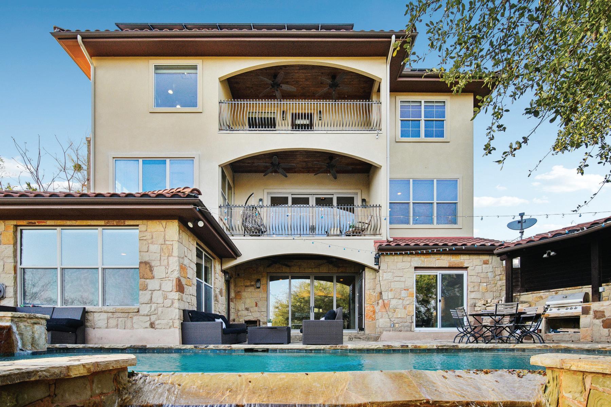
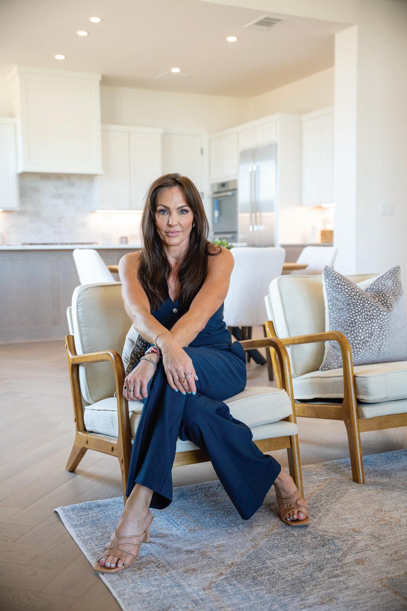
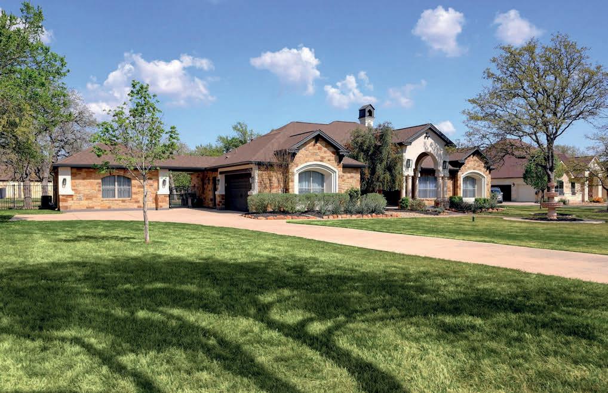
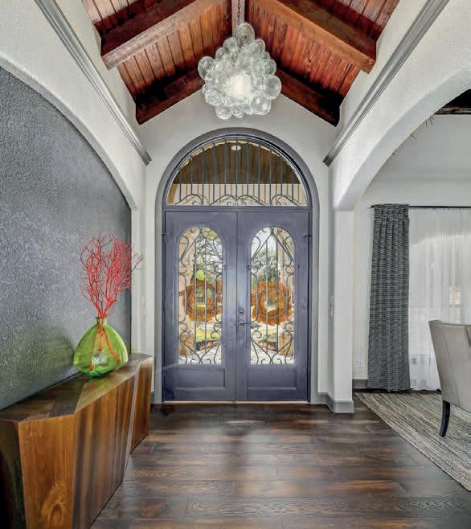
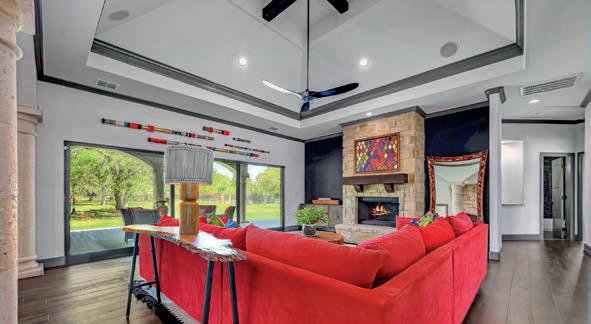
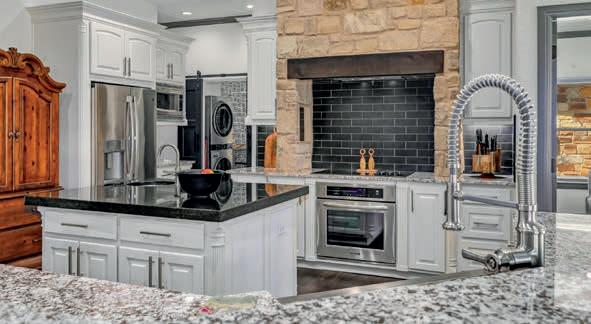
4 BEDS | 4 BATHS | 3,555 SQ FT | $975,000. Exquisite Custom Home on 1.03 Acres – Fully Renovated & Move-In Ready. This stunning 3,555 sq ft custom-built home on 1.03 acres has been meticulously updated inside and out, blending timeless craftsmanship with modern luxury. With extensive renovations completed between 2021-2023, this home is truly move-in ready. A complete interior transformation in 2022 introduced rich hardwood flooring, fresh wall textures and paint, and all-new fixtures. The kitchen showcases new countertops, a stylish backsplash, painted custom cabinetry with new pulls, and refinished laundry room cabinetry with a new countertop and hardware. Vaulted ceilings with stained wood beams add to the sophisticated aesthetic of the Living Room, Dining Room, Entrance and the Office. A sliding glass door in the living room enhances indoor-outdoor flow, while new sliding doors lead to the laundry room and primary bath for a sleek touch. The primary suite offers a luxurious retreat with a fully customized walk-in closet. Every bathroom has been beautifully upgraded with new sinks, tile, vanities, and fixtures, and the guest bath features a refinished tub. The detached Casita is 700 sq ft and includes a living area, separate bedroom and full bathroom. This home is the perfect blend of elegance, functionality, and modern updates. Schedule your private showing today!
169 SILVERADO DRIVE, GEORGETOWN, TX 78633
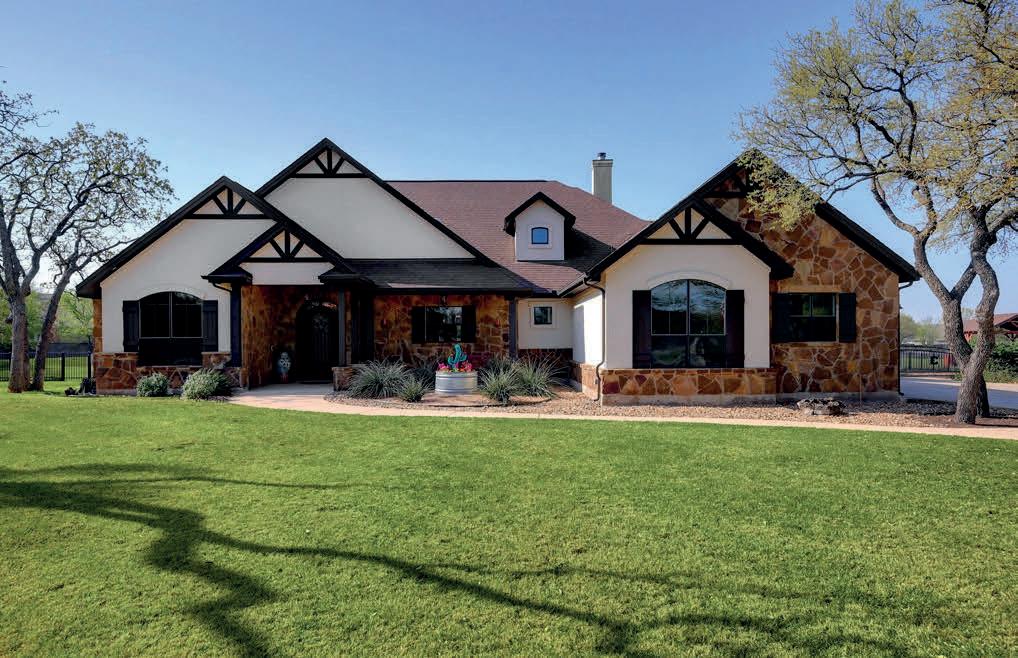
|
|
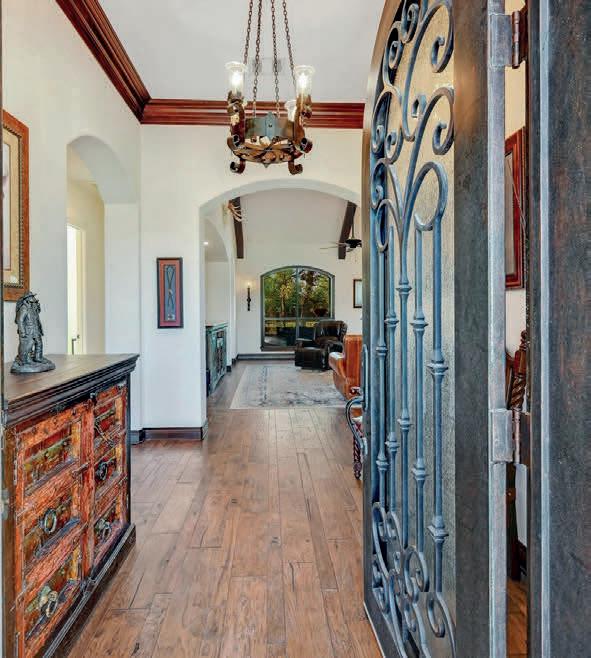
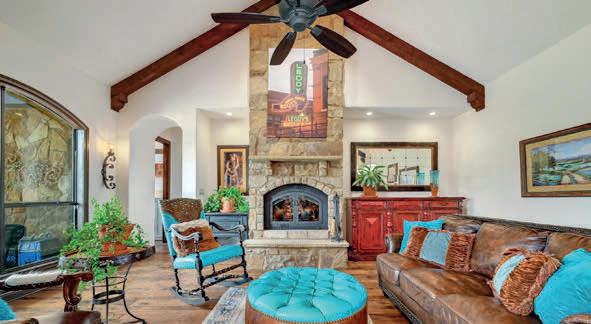
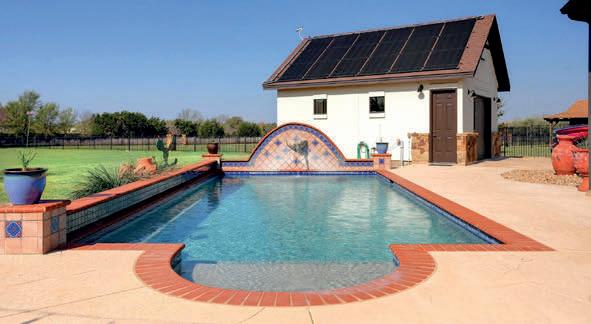
& Pool. Discover the perfect blend of elegance and functionality in this stunning custom-built home, set on a sprawling 1.19-acre lot. Designed for both comfort and entertaining, this exquisite residence boasts wood flooring throughout, soaring vaulted ceilings with exposed beams, and a grand wrought iron entry door that sets the tone for sophistication. The heart of the home is the beautifully upgraded kitchen, featuring quartz countertops, a new backsplash, a solid pecan-topped island, freshly painted custom cabinetry, and a spacious walk-in pantry. The open-concept living area is thoughtfully designed with two distinct living spaces, seamlessly divided by the dining area, creating an inviting atmosphere for gatherings. Retreat to the luxurious primary suite, where high ceilings, rich wood flooring, and serene views of the pool offer a private oasis. The en-suite bathroom has been elegantly renovated with quartz countertops, new tile, a freestanding soaking tub, a large walk-in shower with floor-to-ceiling tile, and dual walkin closets. On the opposite side of the home, the guest bedrooms feature high ceilings, walk-in closets, and a Jack-and-Jill bathroom for added convenience. The fourth bedroom is currently utilized as a home office, complete with a walk-in closet, high ceiling, and private access to the patio. The thoughtfully designed powder room includes a custom vanity, linen storage, and an exterior door for direct access to the pool—ideal for guests. Step outside to your private backyard paradise, where a stunning in-ground swimming pool with a water feature is heated by solar energy. The expansive covered patio, accessed through double wrought iron doors, provides a seamless indoor-outdoor living experience.
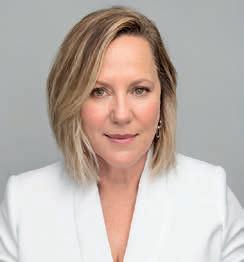

4 BEDS
3 BATHS
3,265 SQ FT | $1,100,000. Exquisite Custom-Built Home on 1.19 Acres with Luxurious Upgrades
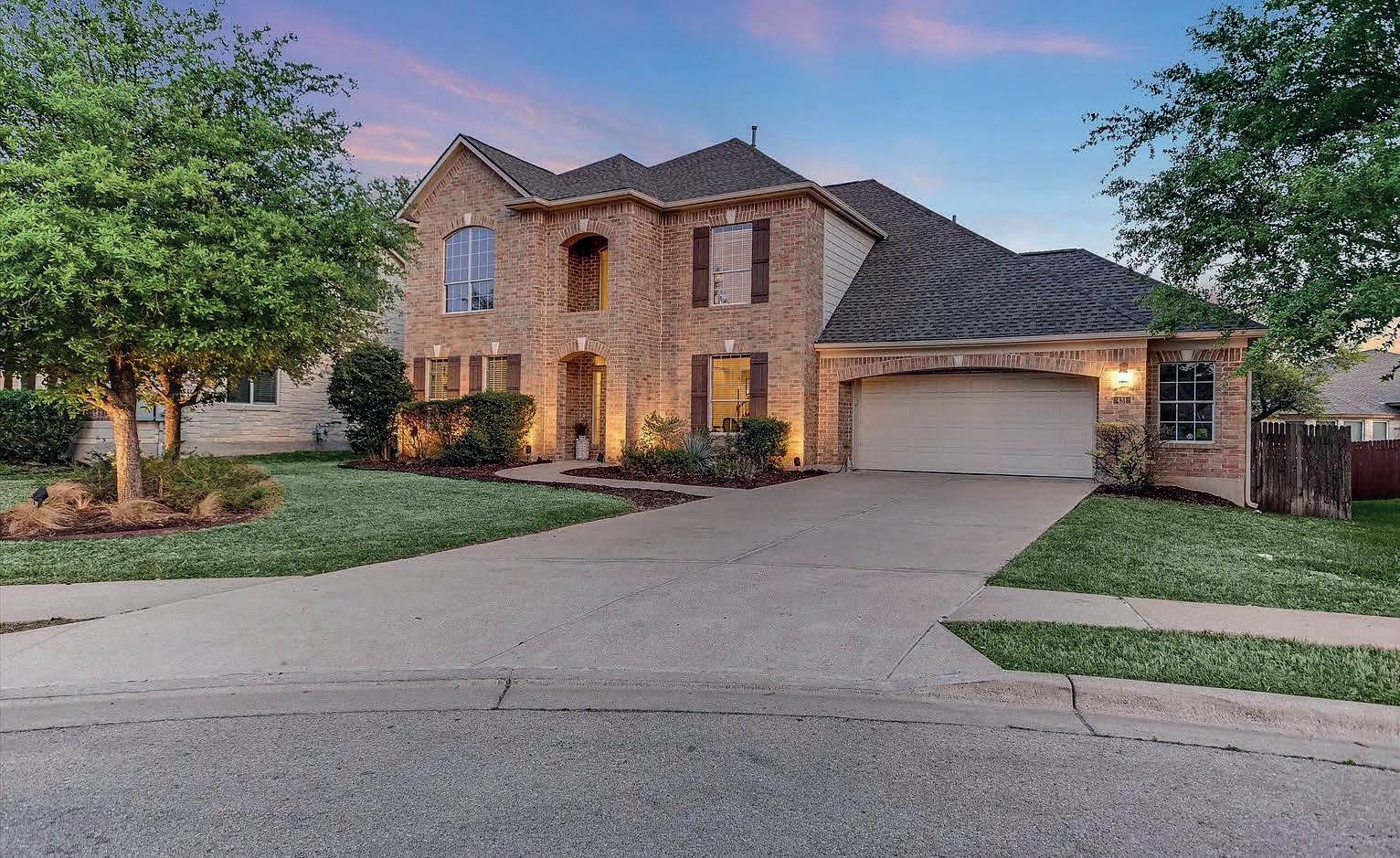
431 Ridgetop Bend
Cedar Park, TX 78613
5 Beds | 4 Baths | 3,742 Sq Ft | $1,040,000
Charming home in the very popular Ranch at Brushy Creek. You will find peace of mind with an 8.75kw solar panel system, complete HVAC air filtration system, 2 recent HVAC system replacements (2021), upgraded attic insulation with radiant barrier & recent new roof (2021). The garage is oversized with storage & pre-wired for 2 electric vehicle chargers. Full home battery backup, surge protector, EV chargers & more are optional for buyer purchase. With 5 spacious bedrooms & multiple common areas, this home offers ample space for everyone & extended storage in many locations throughout the home. Upon stepping inside, there is a formal dining room that can be a multi-use area & pose as a seating room. A downstairs Guest Room with wood floors could be an Office or additional TV room. The Family Room is full of bright windows & is open to the Kitchen. The Kitchen has a center island ideal for food prep, the beauty of stainless appliances, the convenience of gas cooking & a Texas sized pantry. The Master Suite is conveniently located downstairs, with separate His & Her vanities. Upstairs, a spacious Game Room provides a 2nd living area with 3 additional bedrooms. The secondary bedrooms can accommodate king size furniture & one of the rooms even has 2 walk-in closets. The owners are using the 5th bedroom as a media room. A sizable bonus room upstairs is climate controlled & could pose as a craft room, man cave or more storage space. There is plenty of backyard space for people & pets with a covered back patio and open terrace. The Ranch at Brushy Creek is renowned for its top-rated Round Rock schools & community amenities. Residents can enjoy the Jr Olympic Pool, pavilion gatherings, playscape adventures, & scenic bike rides or hikes on the neighborhood trails.
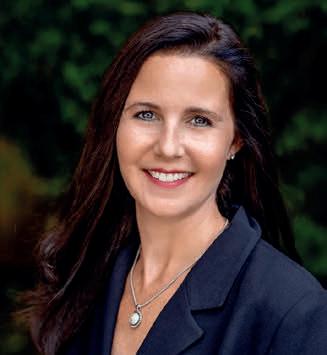
Beth Fitzmaurice Realtor®

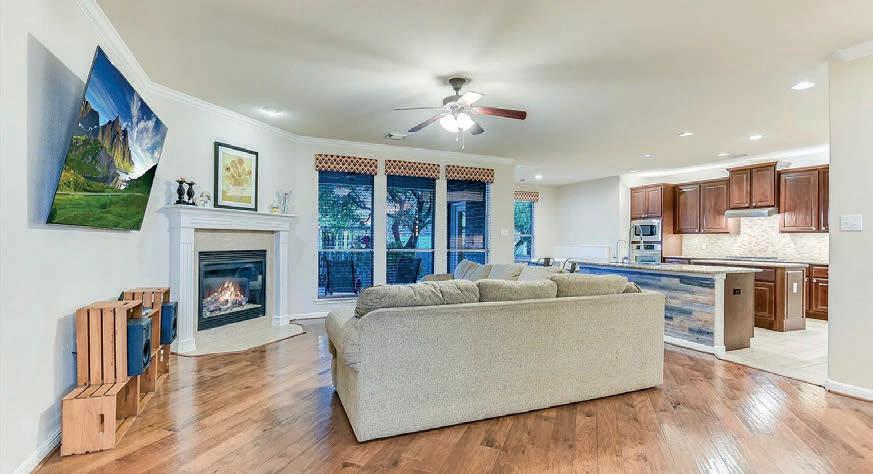
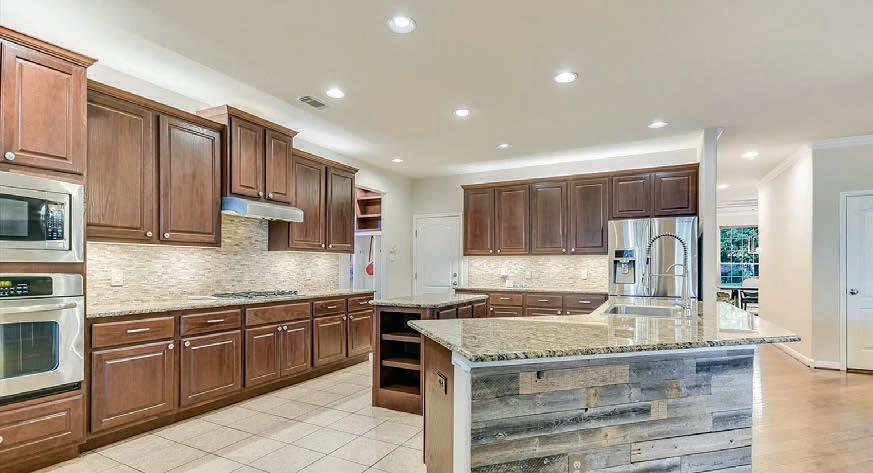
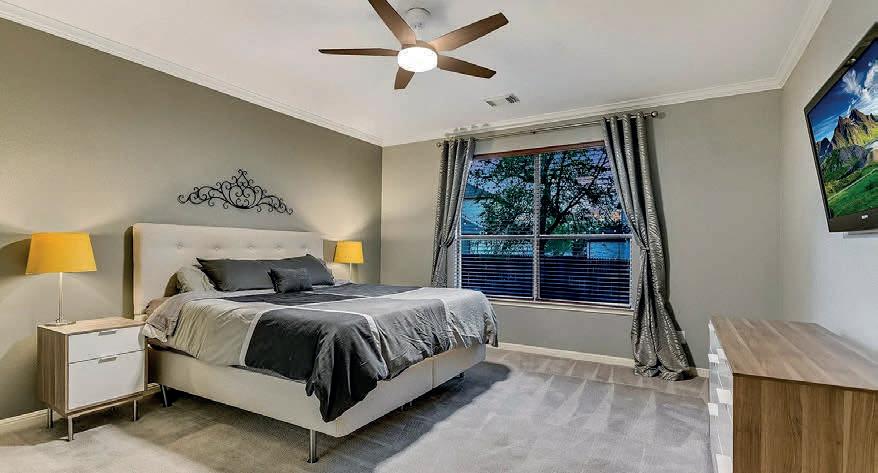
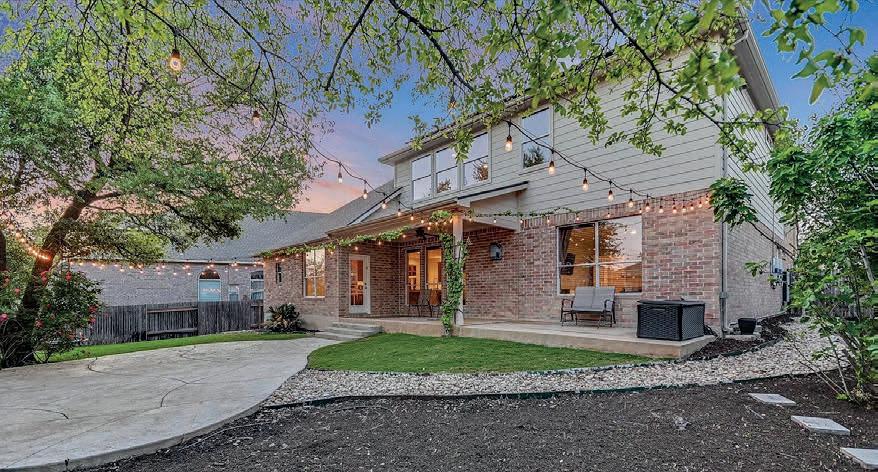
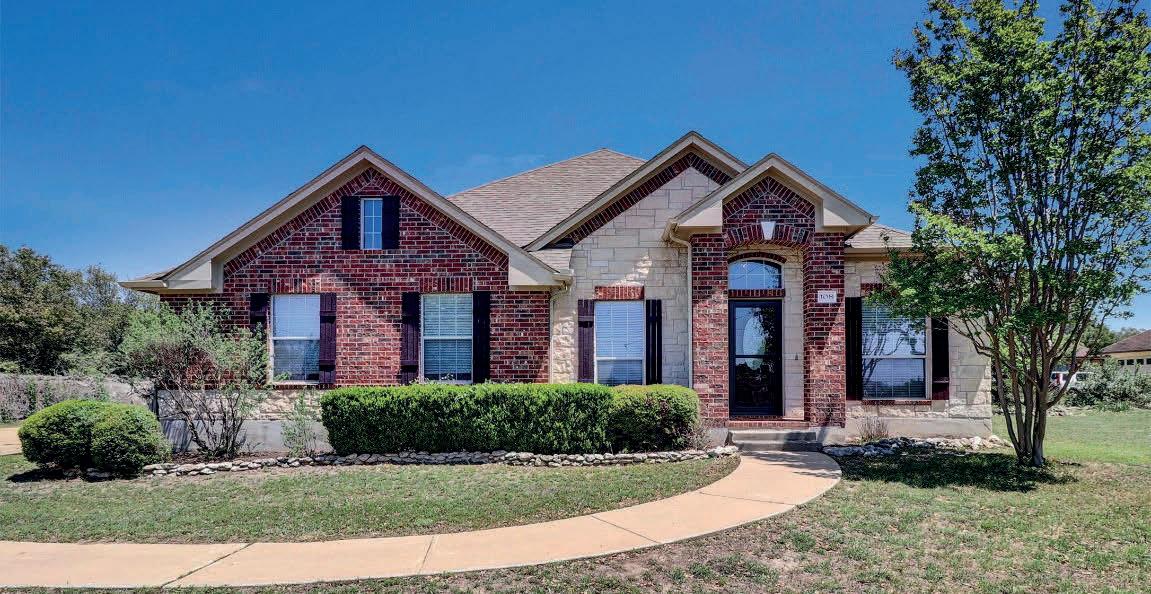
108 POLO PONY, LIBERTY HILL, TX 78642
Great home with detached workshop and garage on 1 acre cul-de-sac lot, located in Sundance Estates. Easy access to Hwy 183 from Hwy 29 between Georgetown and Burnet/Llano. This Mercedes home according to the County tax roll is just under 2,000 sq ft with 3 bedrooms, 2 baths, 2 car garage partially covered back patio area, finished workshop (appx 600sqft), unfinished shop/barn (appx 375 sq ft), raised bed garden areas on a naturally landscaped 1ac lot. The home is an in-law-plan having a primary suite with a jetted tub, separate shower, double vanity and walk-in closet with 2 secondary bedrooms across the family room, an island kitchen, with tiled backsplash with a skylight over the island, a breakfast area, family/great room with wood burning fireplace, formal living and dining areas, vaulted ceilings, crown molding in various areas, along with existing appliances washer, dryer, refrigerator, water softener.
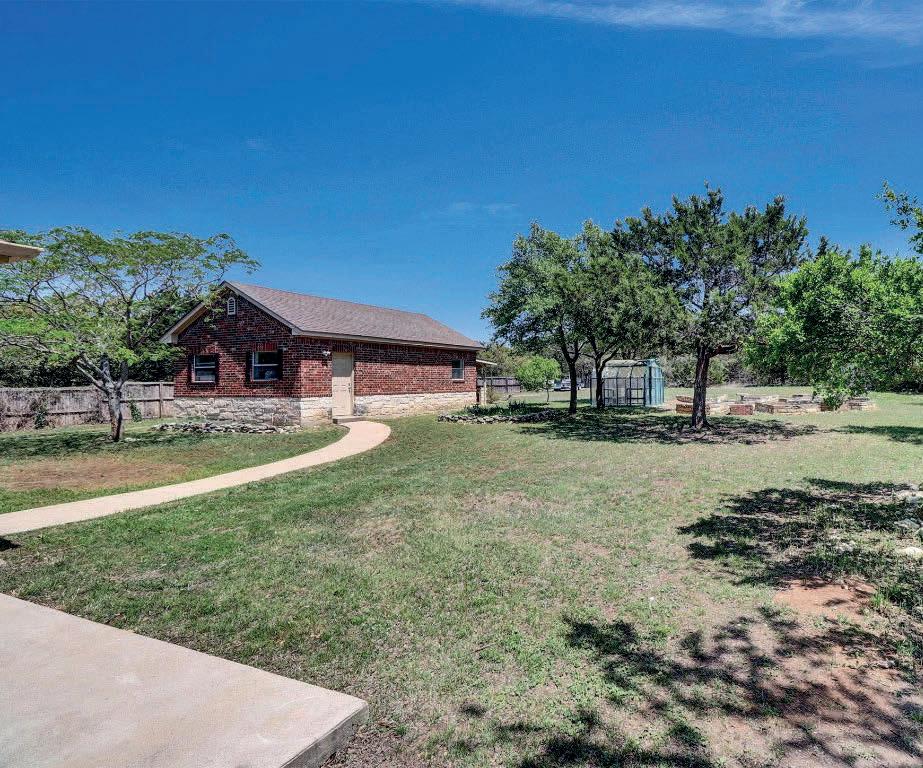

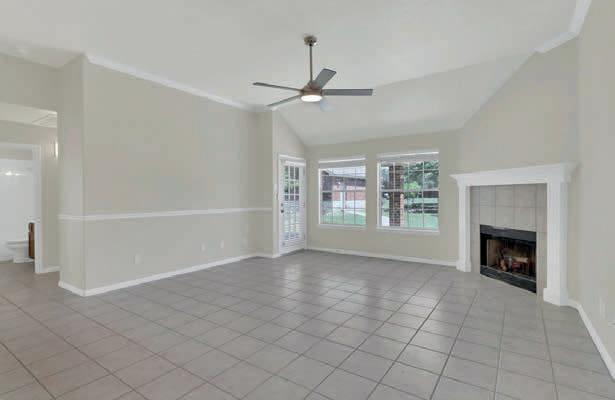
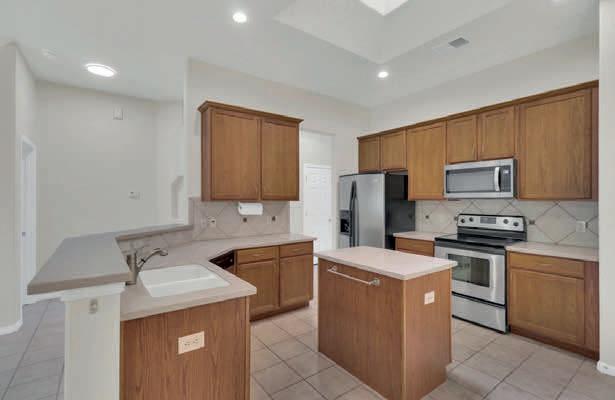

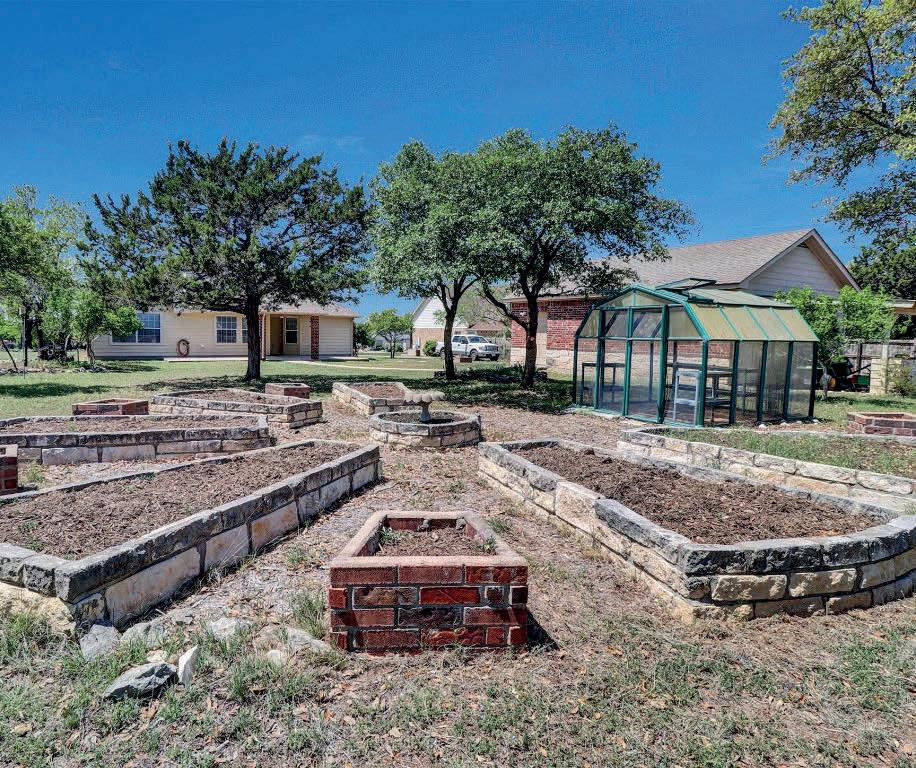

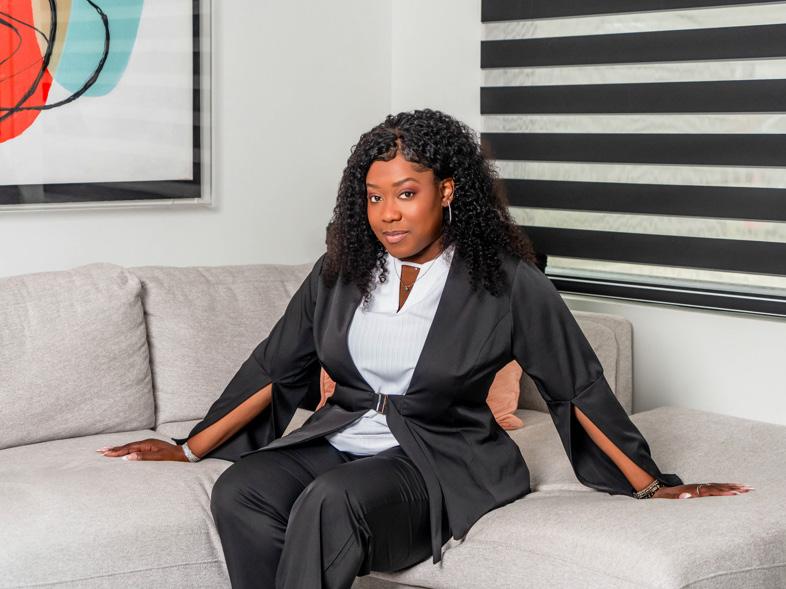
LeTicia Rivera-Clemente
REALTOR ® , REAL BROKER, LLC
512.669.9491
leticia4realestate.com leticia4realestate@gmail.com
STUNNING HOME IN THE DESIRABLE CITY OF PFLUGERVILLE, TEXAS! 1318 AUTUMN SAGE WAY
4 BEDS | 2.5 BATHS | 2,950 SQ FT | $499,000
This spacious residence features four generously sized bedrooms, two full bathrooms, and a half bath downstairs. The heart of the home is the expansive open kitchen, ideal for entertaining with its butler’s pantry, ample counter space, and large island perfect for meal prep or casual dining. The living areas are bright and airy, seamlessly flowing into the kitchen and creating a welcoming atmosphere. With an amazing second living space upstairs and a spacious home office near the foyer, there is ample space to fulfill your home desires.Step outside to enjoy the big backyard—an entertainer’s dream with plenty of space for outdoor activities, gardening, or simply relaxing in your own private retreat. Whether you are hosting a summer BBQ or enjoying a quiet evening, this backyard offers endless possibilities. Located in the Spring Trails neighborhood, this home is close to local parks, schools, and amenities, making it perfect for those looking for convenience and comfort. Do not miss the opportunity to own this beautiful home in Pflugerville that is less than 10 minutes away from grocery stores, restaurants, and shopping centers!
LeTicia Rivera-Clemente, a dedicated REALTOR® and Austin native, is committed to providing exceptional real estate services. With a strong background in customer service, and consumer protection, LeTicia has built a reputation for going above and beyond to ensure her clients are wellinformed and empowered throughout the process of buying or selling a home.
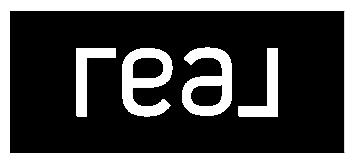
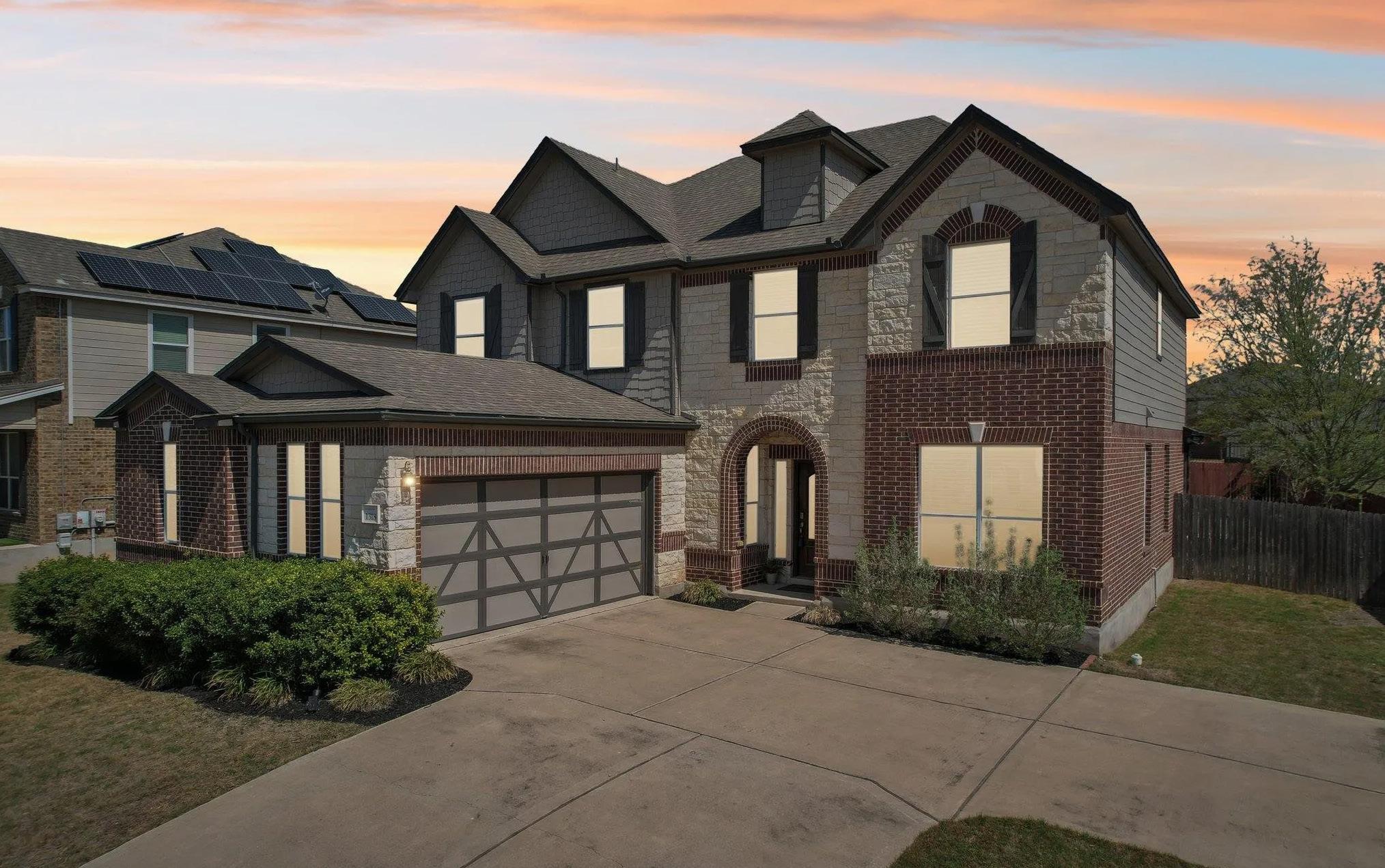
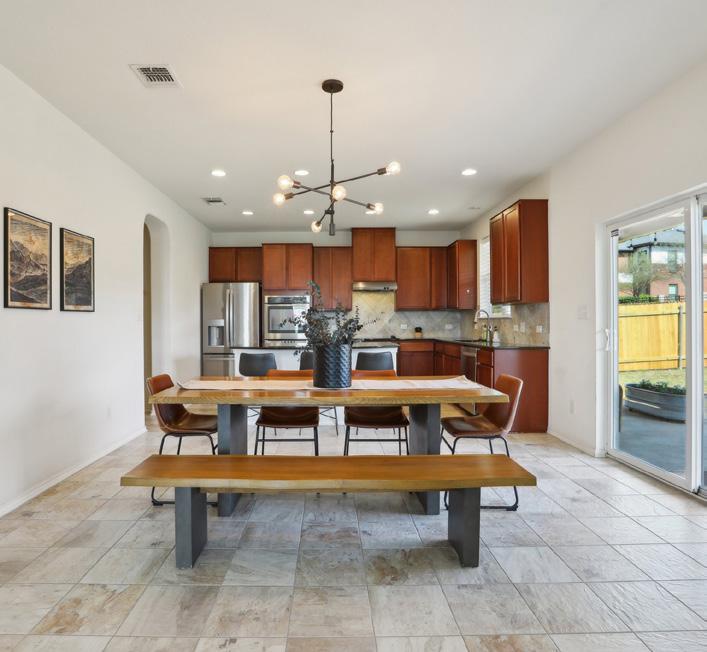
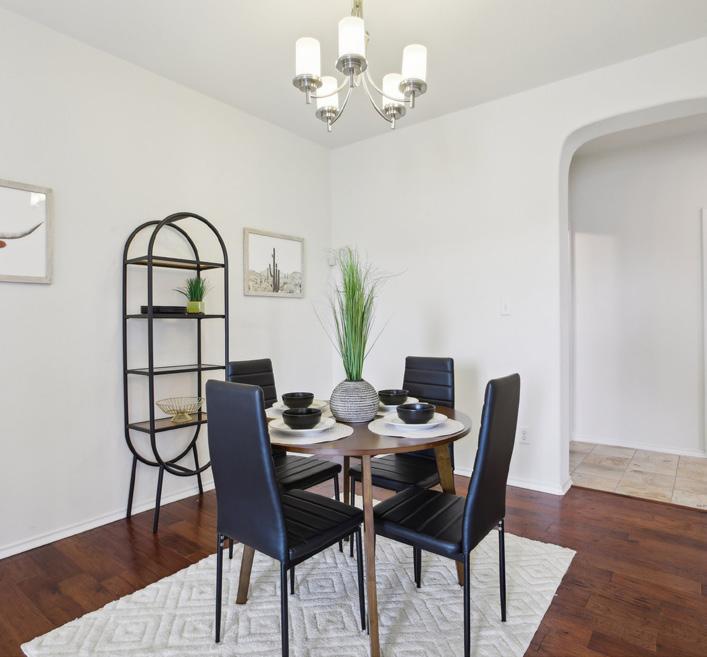
Discover Your Next Dream Home
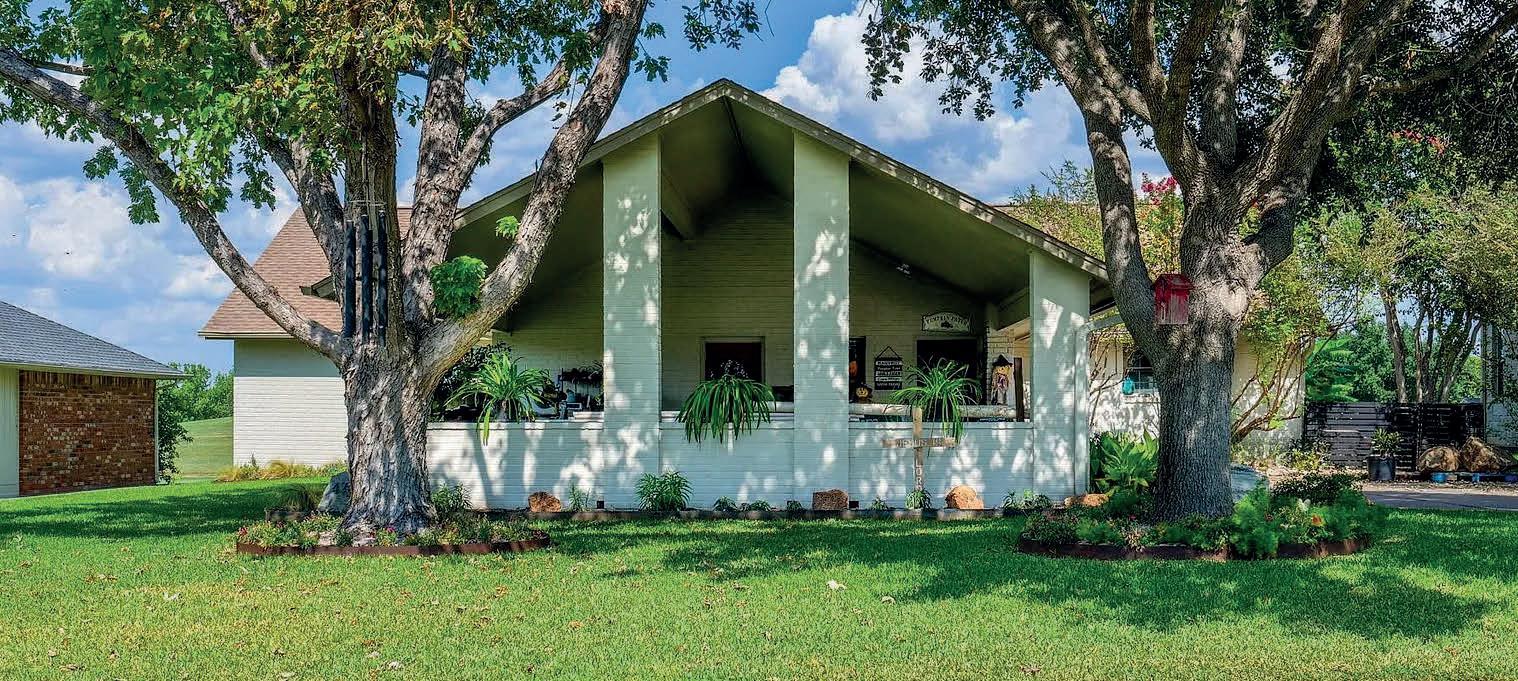
430 ST ANDREWS STREET, MEADOWLAKES, TX 78654
4 beds | 3 baths | 2,095 sq ft | $480,000 Welcome to your dream home in an exclusive gated community! This stunning residence is perfectly situated on a serene golf course, offering breathtaking views and a peaceful retreat. As you enter, you’ll be greeted by an open-concept living space filled with natural light, featuring high ceilings and elegant finishes. The spacious living room flows seamlessly into a gourmet kitchen, complete with stainless steel appliances, & granite countertops—perfect for entertaining. Step outside to your private backyard paradise, where you’ll find a sparkling pool & a stylish covered patio— ideal for relaxing or hosting gatherings. Enjoy picturesque sunsets over the golf course, just steps from your door. Additional features include a dedicated laundry room, a two-car carport/portico, and access to community amenities such as a Lake Marble Falls waterfront park, a clubhouse, and 24 hour gated security. This home offers the perfect blend of luxury, comfort, and an active lifestyle. Don’t miss the chance to make it yours!
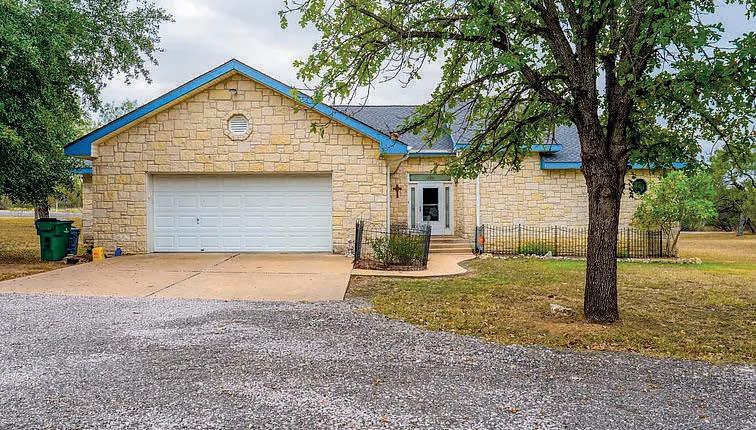
3 beds | 2 baths | 2,202 sq ft | $445,000 Charming 3-Bedroom, 2-Bath Home with Lake Access & Short-Term Rental Potential! Welcome to this beautifully maintained steel-framed home with a stunning 100% stone exterior, located in a desirable subdivision in the heart of Horseshoe Bay with lake access and low HOA fees. This inviting property sits on a spacious half-acre lot, offering plenty of room for outdoor activities and additional parking with a dedicated RV/boat carport parking slab. With the added bonus of being in a community that allows short-term rentals, this home offers flexibility for both personal enjoyment and investment potential. Whether you’re looking for a peaceful retreat with lake access or a smart rental property, this home offers the best of both worlds. Don’t miss the opportunity to own this unique gem!
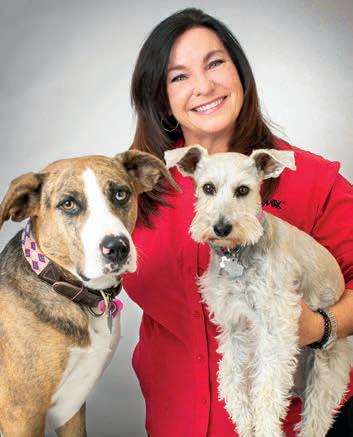
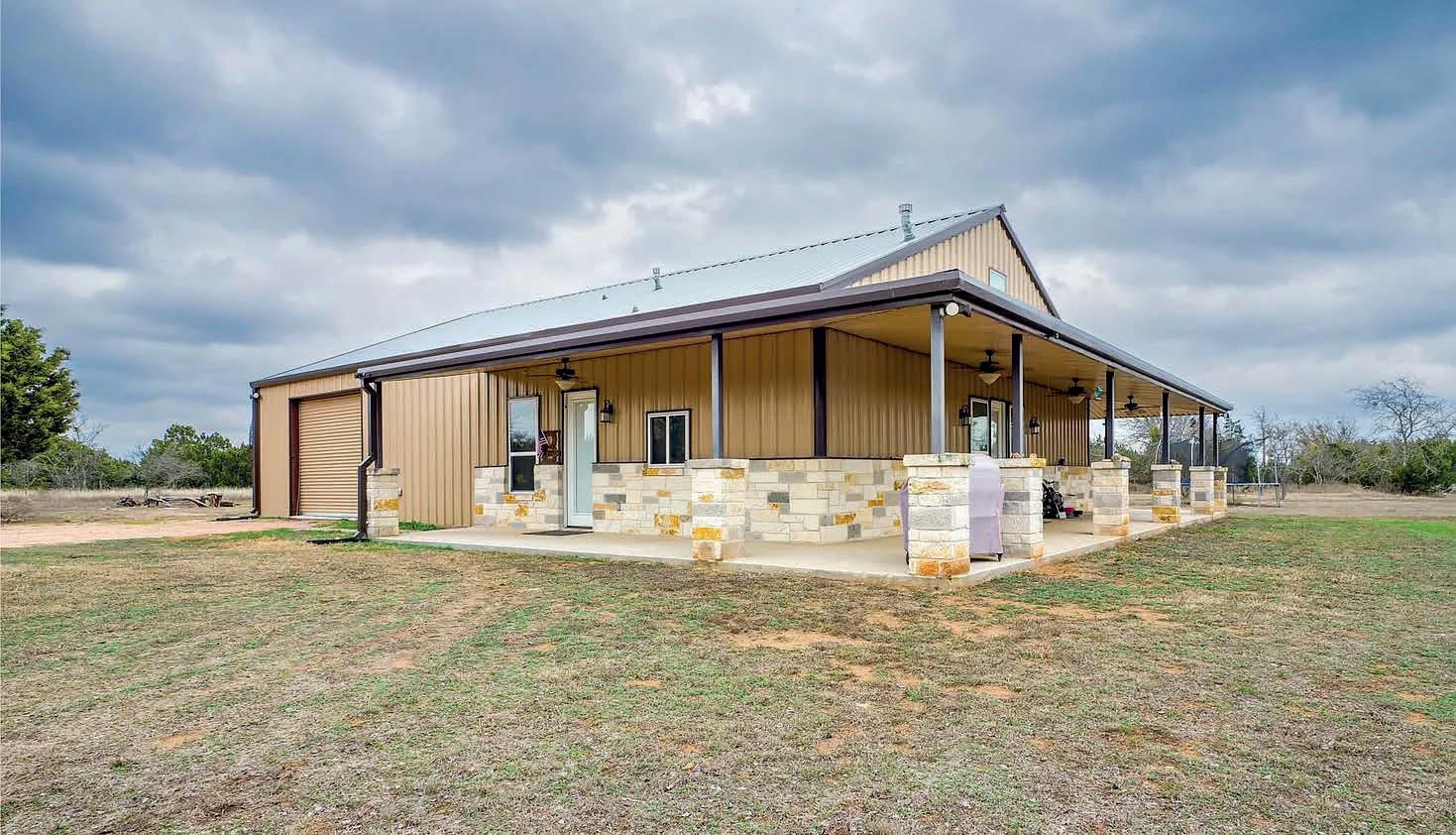
2 beds | 2 baths | 1,320 sq ft | $850,000 Presenting a stunning metal and stone bardominium set on 18 acres in Burnet, this property offers a perfect blend of rustic charm and modern convenience. This home features 1,320 sq ft of thoughtfully designed living space, complimented by an attached 1,100 sq ft workshop with roll-up doors on both ends for easy access. The bardominium showcases custom features such as a wrap-around covered porch, granite counter tops, stained concrete floors, and tall ceilings. The large master suite is a true retreat, and the entire home is completely handicapped accessible, ensuring comfort for everyone. For those seeking self sufficiency, this property is equipped with a generator, septic system, well, solar panels, and a rainwater collection system with a 2,500 gallon storage capacity. Embrace the tranquil country lifestyle without compromising on modern amenities in this exceptional barndominium.
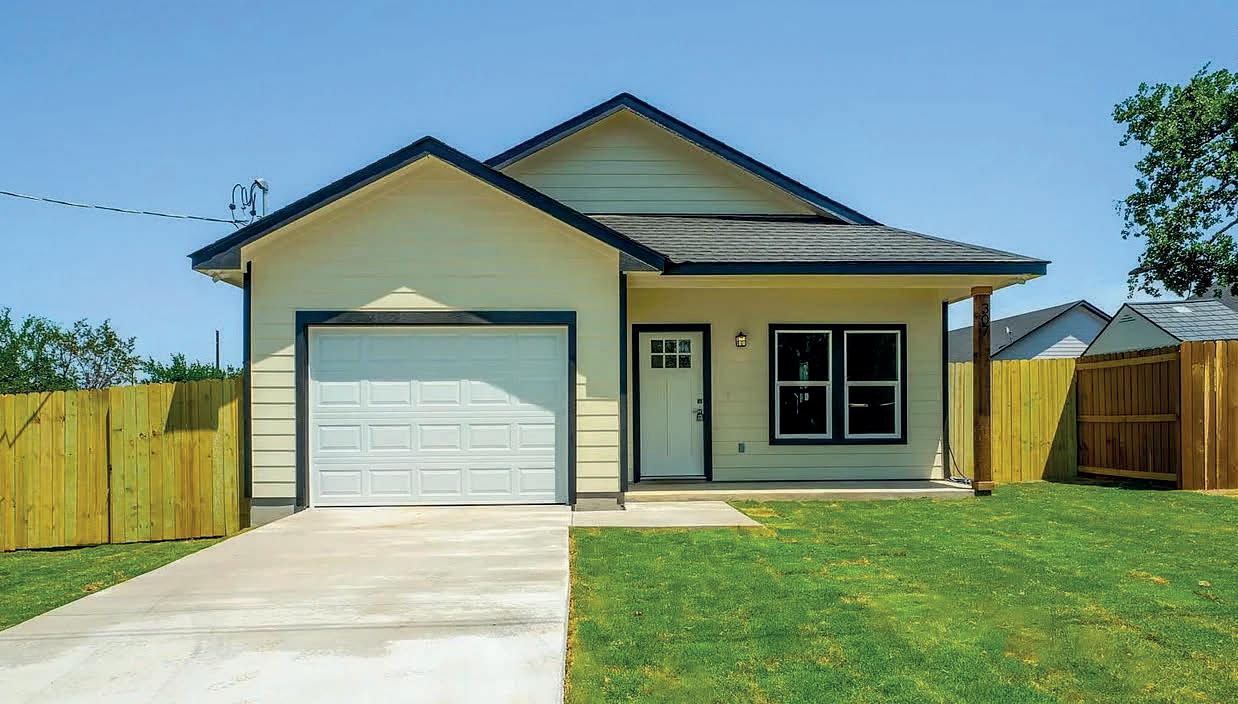
3 beds | 2 baths | 1,381 sq ft | $315,000 Stunning 3/2/1 New Construction Home in Granite Shoals with easy access to Lake LBJ waterfront parks! A sunny, light and bright living area w/ vaulted ceilings & cedar beam welcomes you as you enter the home, then seamlessly flows into your kitchen/ dining area. You are going to love the pretty kitchen w/ custom cabinets featuring soft close doors/drawers, floating cedar shelves, full appliance package including refrigerator & quartz countertops. The owner’s retreat has a spacious en-suite bath with a free-standing double vanity, walk in tile shower and a big walk-in closet. Polished concrete floors thru out are gorgeous and offer easy care! Casaperior Homes builds a very energy efficient home w/ 100% spray foam insulation and lots of attention to detail! SHORT TERM RENTALS ALLOWED!!



2904 CANDACE CIRCLE, HORSESHOE BAY, TX 78657
307 CEDARHILL, GRANITE SHOALS, TX 78654
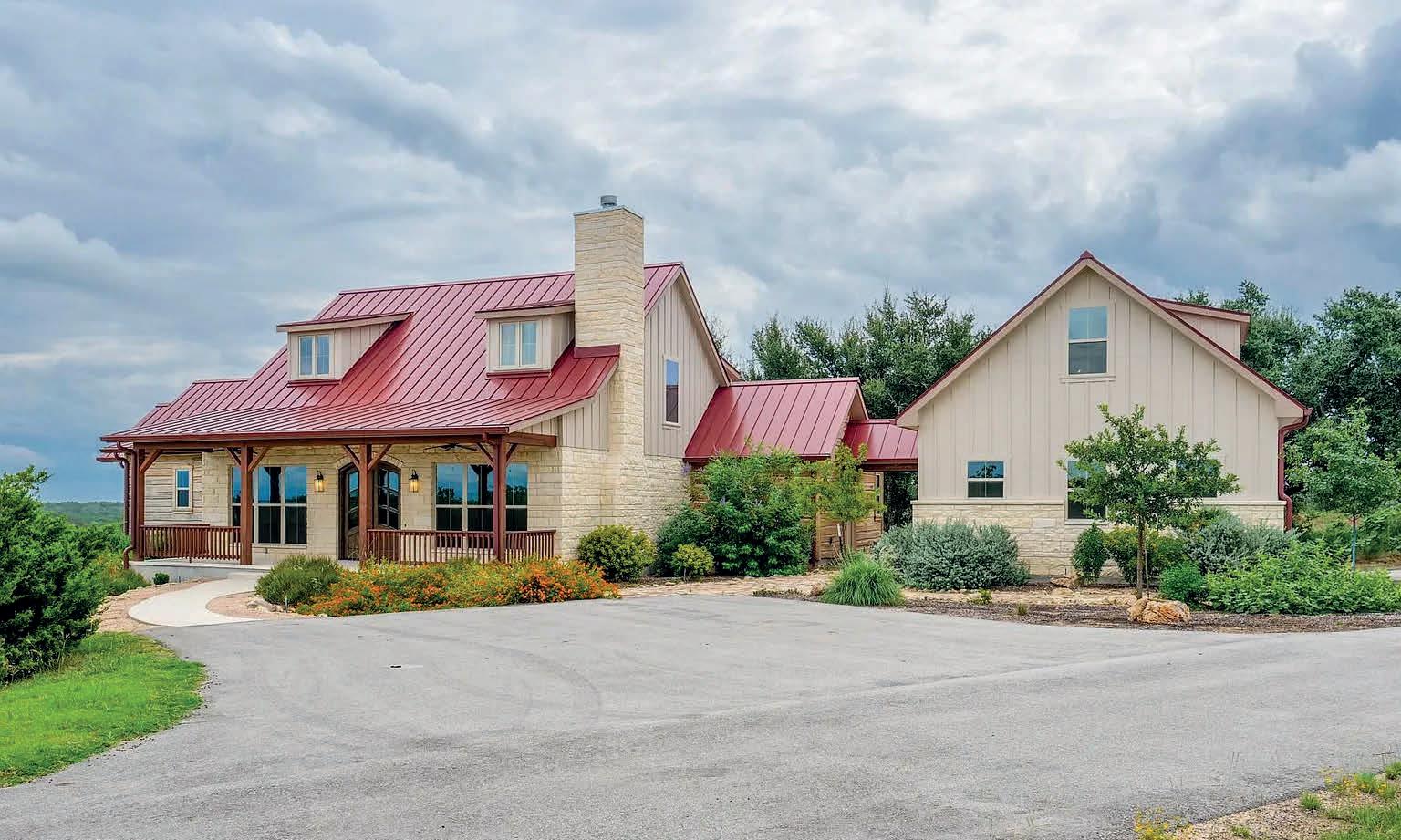
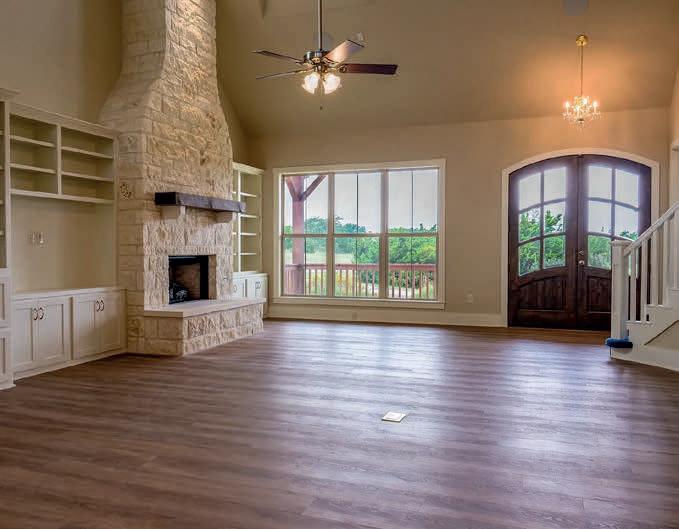
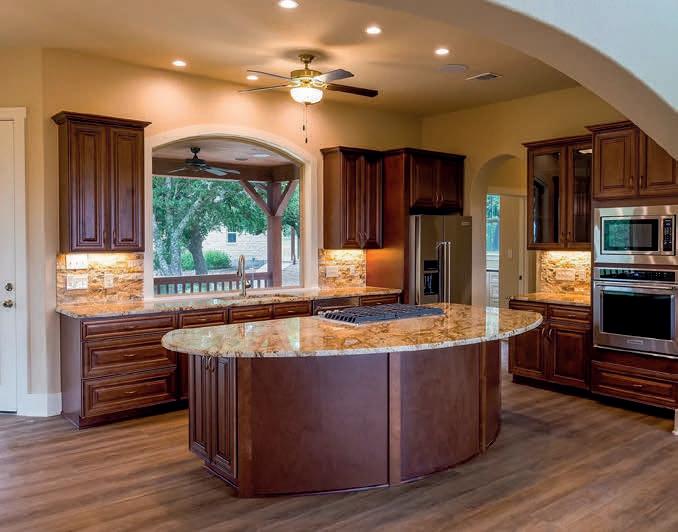
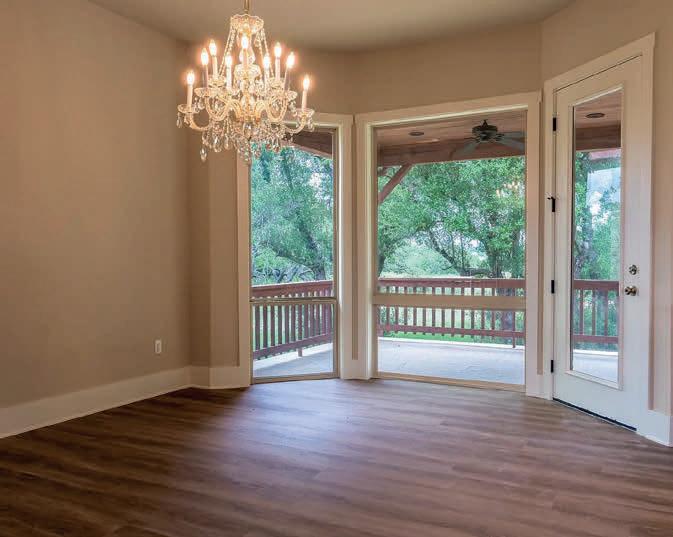
3 BEDS / 3 BATHS / 3,584 SQ FT
$1,395,000
Located in a gated small acreage community w/ wildlife exempt taxes! This exquisite 2-bedroom, 2.5-bath custom home boasts a study and a loft, offering ample space for both relaxation and productivity. Nestled on 6.25 acres, you’ll enjoy breathtaking hill country views and the charm of exotic wildlife roaming freely in your own backyard. The heart of this home features an open concept living area w/ stone fireplace that seamlessly connects to a gourmet island kitchen & dining area, perfect for entertaining. The spacious primary suite is a private haven, complete with an en-suite bath w/ garden tub & walk in shower, a sitting area w/fireplace, a massive walk-in closet & private screened porch for enjoying the hill country views & abundant wildlife. The guest suite offers comfort and privacy w/ en-suite bath and sitting area. Step outside to discover an incredibly charming 1-bedroom, 1-bath guest house, complete w/ full kitchen, full bath w/ a walk-in shower, living room w/ fireplace & covered front porch. The property also features a 36,000-gallon rainwater collection system, as well as a 35GPM well, and 2 stock ponds. For hobbyists or those needing extra storage, the 3-car garage doubles as a workshop, and the upstairs game room is the perfect man-cave or additional guest room. While you’ll feel miles away from it all, this home is conveniently located close to Marble Falls, Johnson City & Horseshoe Bay offering the best of both worlds: tranquility and accessibility. 529 VISTA RIDGE
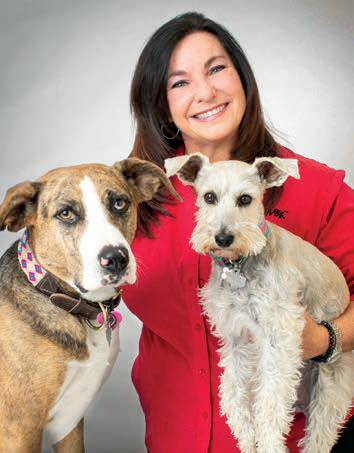



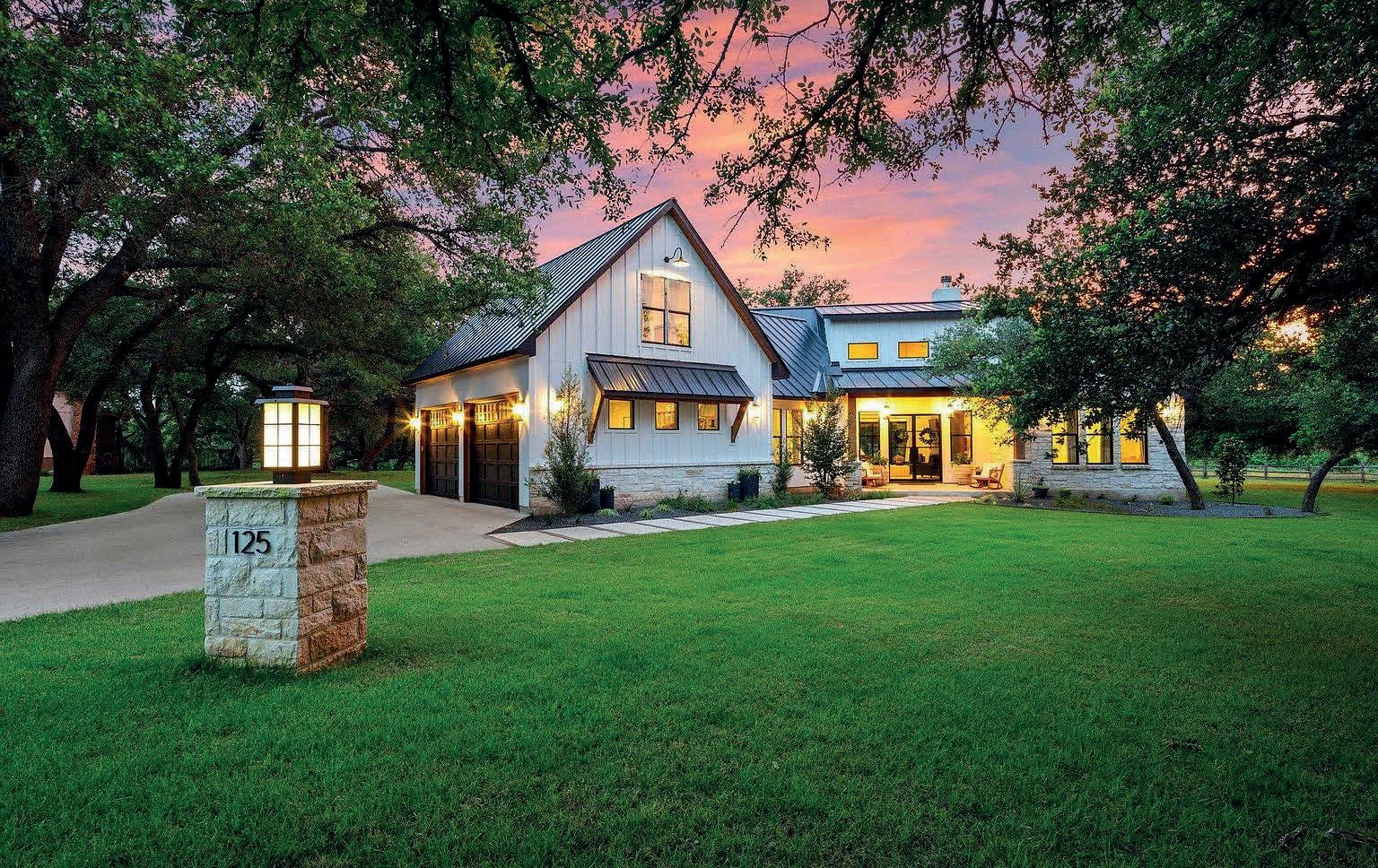
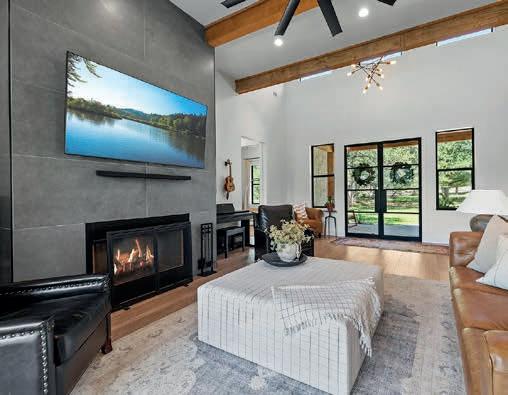
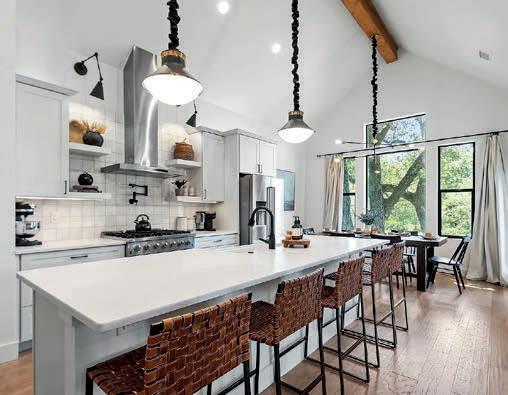
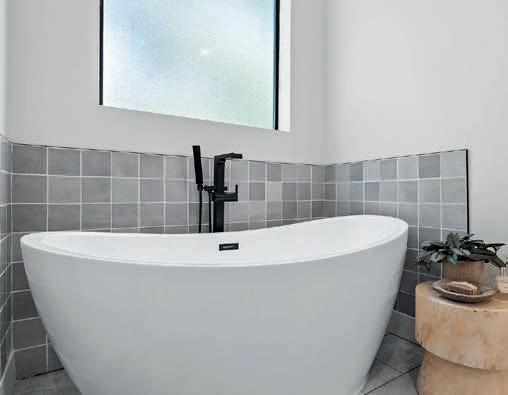
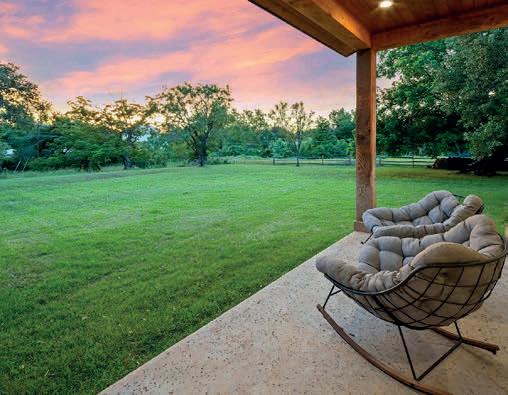
Nestled on the serene Colorado arm of Lake LBJ where the gentle hum of nature meets opulent living. This sprawling property boasts 6 elegantly appointed bedrooms, 5 well-designed bathrooms, 2 living areas, game room, 2 laundry rooms (upper and lower), as well as a gourmet island kitchen & dining area, offering ample space for relaxation and privacy. Easy access to upper and lower floors are offered via the elevator making access convenient for all. The heart of this estate is an inviting pool featuring a swim-up bar, perfect for hosting sun-soaked gatherings or enjoying a quiet afternoon. Adjacent to the pool, a soothing hot tub awaits to melt away the stresses of the day. The estate’s private boat launch and three-slip boat dock with an upper entertainment area, complete with bar & abundant seating set the stage for unforgettable lakeside memories. Over half an acre of meticulously landscaped grounds are secured by a gated entrance, dual driveways and a 3 car garage ensuring a secure and private retreat. The east-facing orientation provides residents with breathtaking open water views that capture the essence of lakeside luxury living at its finest. This is a rare opportunity to own one of Lake LBJ’s premier waterfront estates on the coveted Colorado arm.
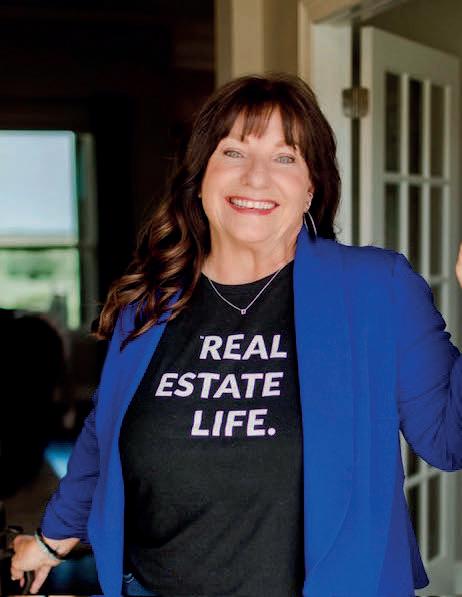



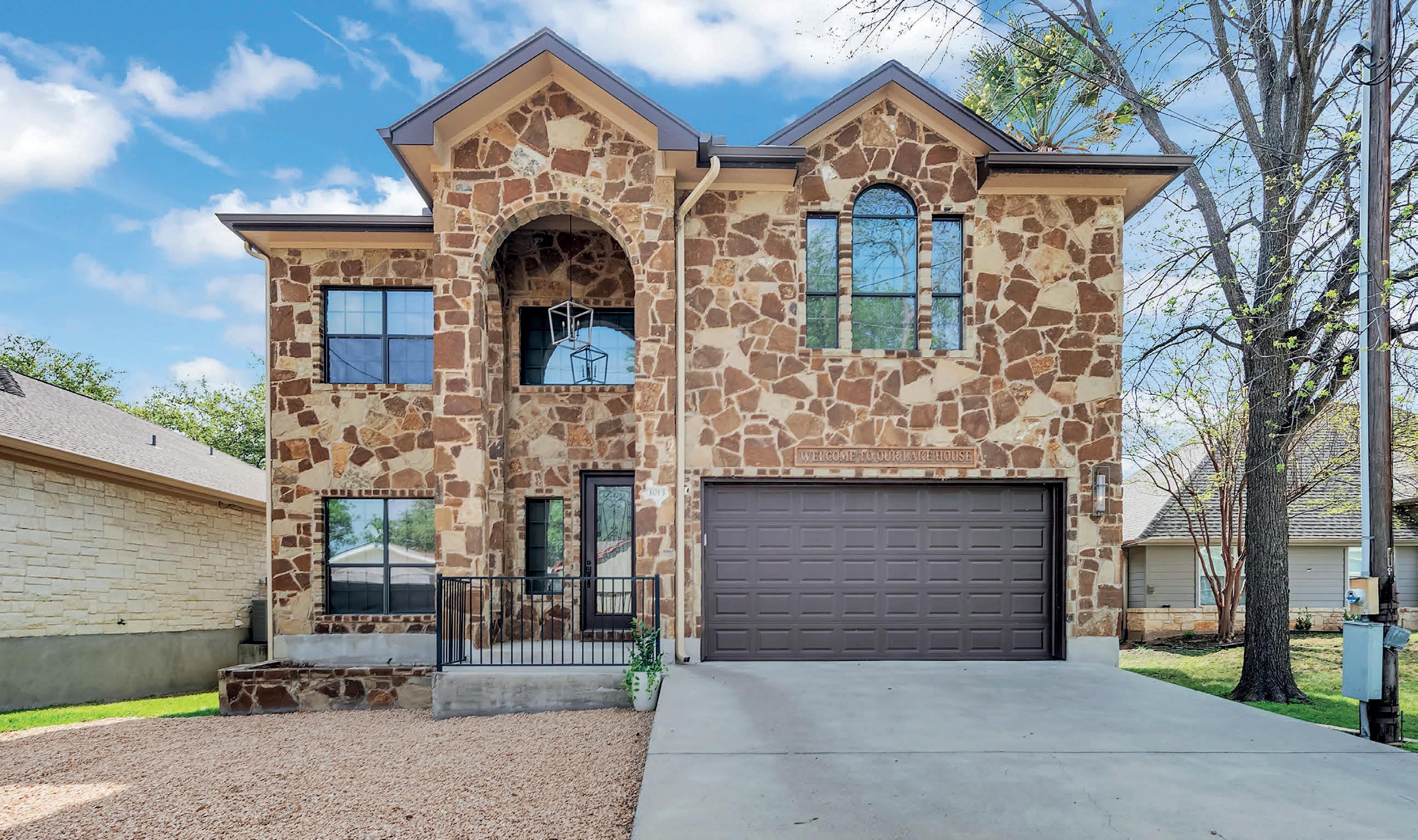
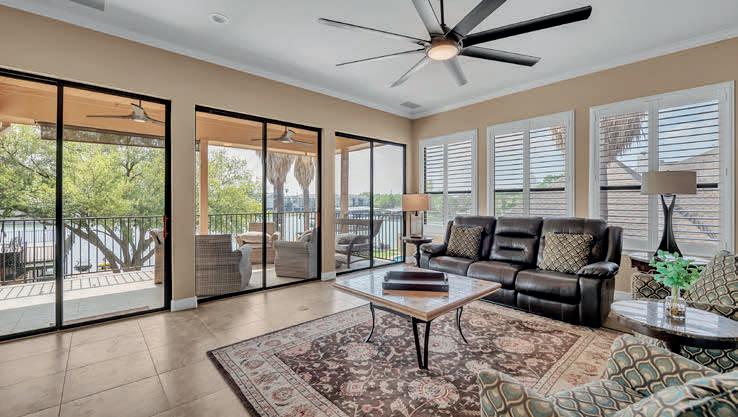
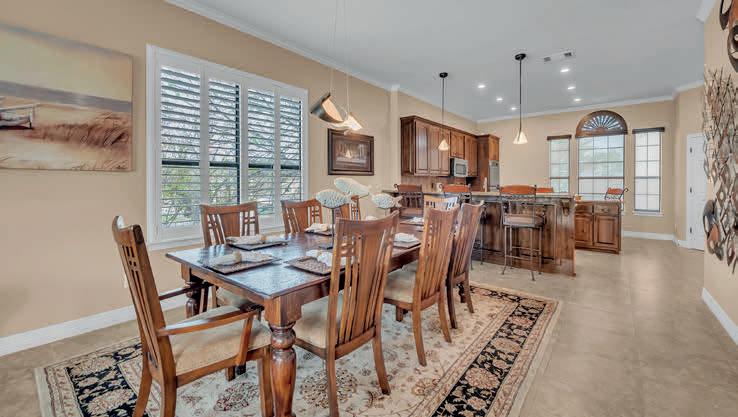
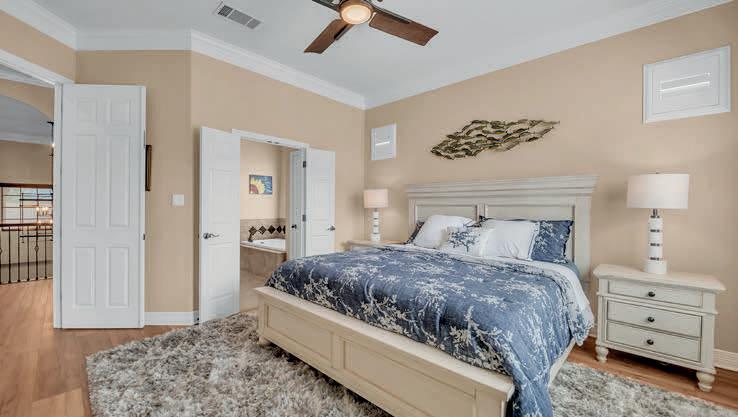
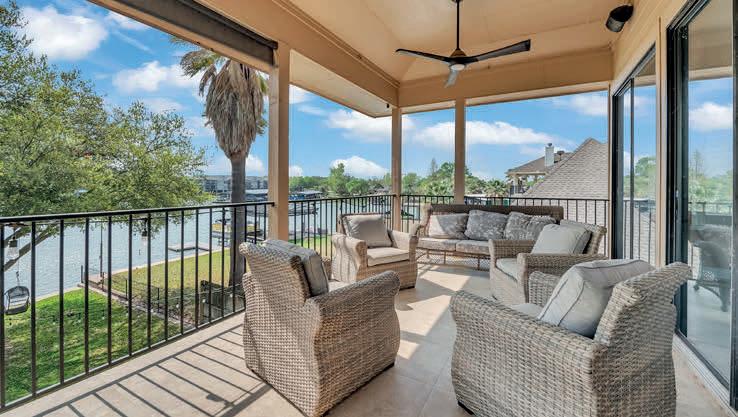
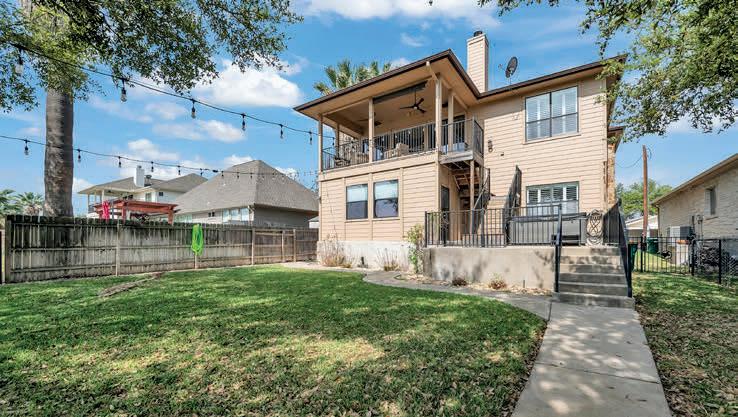
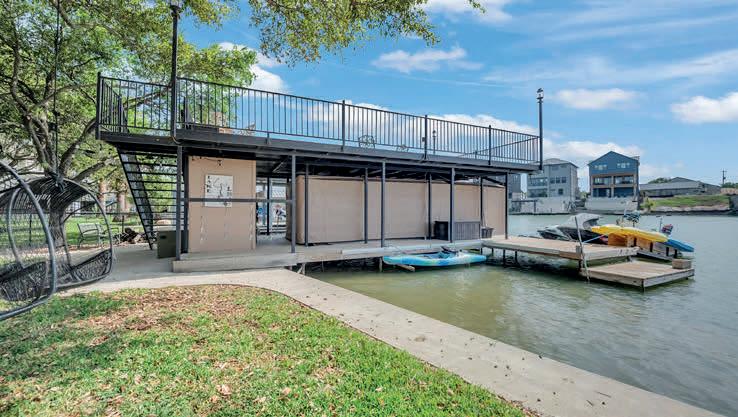
Stunning Lake LBJ Waterfront Home with Spectacular Views & Spacious Living Nestled on the serene shores of Lake LBJ, this breathtaking 3-bedroom, 3-bathroom home offers 55 feet of prime open water frontage and all the features needed for luxurious lakeside living. With a perfect blend of elegance and comfort, this fully furnished gem boasts two spacious living rooms, two stylish bars, and an open floor plan that’s ideal for both entertaining and relaxation. The home features a fun and functional bunk room, perfect for family or guests, ensuring everyone has a place to unwind and comfortably sleeps 10. Step outside to the expansive party deck, an entertainer’s dream with incredible views of the lake. Whether you’re hosting a sunset soirée or simply soaking in the tranquility, the deck is the perfect spot for outdoor living. For water enthusiasts, the property includes a convenient boat lift and features bug sprayers to keep you comfortable all year round. With its pristine location and top-tier amenities, this Lake LBJ home offers an unparalleled lifestyle. BONUS: home has a built in elevator shaft Don’t miss the opportunity to make this beautiful waterfront retreat your own. Call today to schedule a showing!

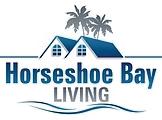
1013 IMPALA DRIVE, GRANITE SHOALS, TX 78654
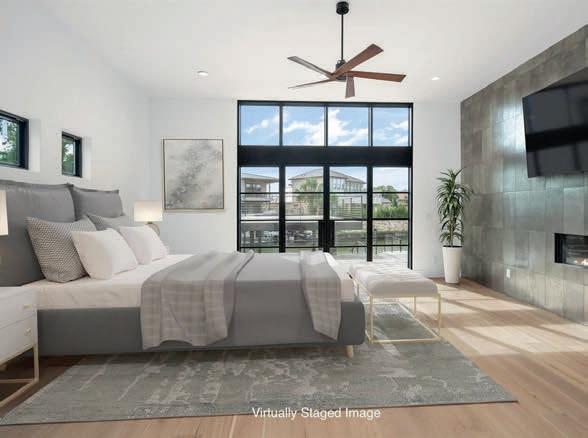
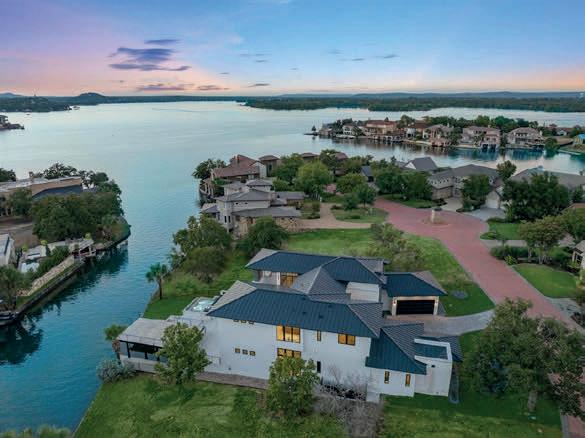
Discover this newly constructed Lake LBJ waterfront estate spanning over 6,000 sq ft. Twelve-foot ceilings and expansive windows exude elegance and offer stunning views. The gourmet kitchen dazzles with Quartz countertops, while the main-level primary suite provides a serene retreat with patio access. The upstairs game room, complete with a kitchenette and sauna, adds to the allure. Outside, indulge in the outdoor kitchen, striking negative edge pool, and convenient boat slip—an entertainer’s dream!
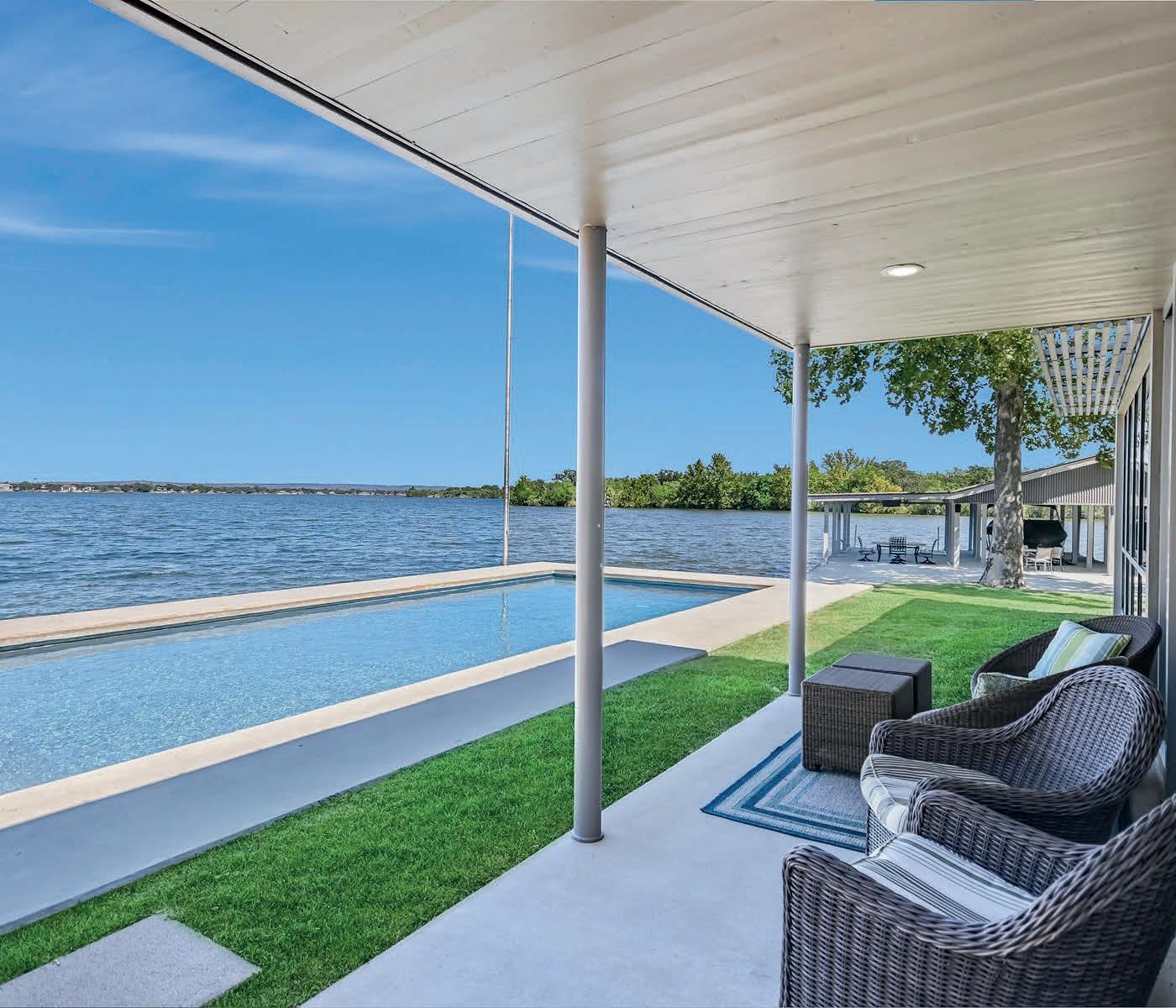
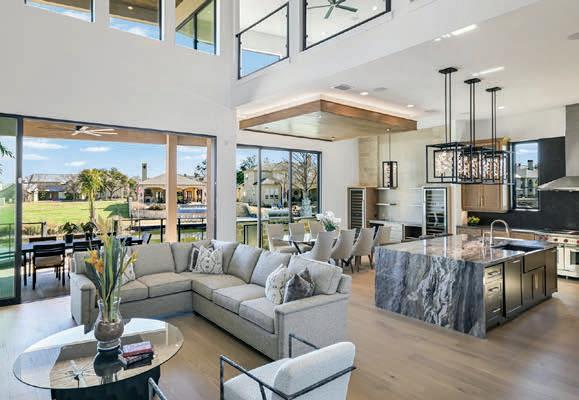
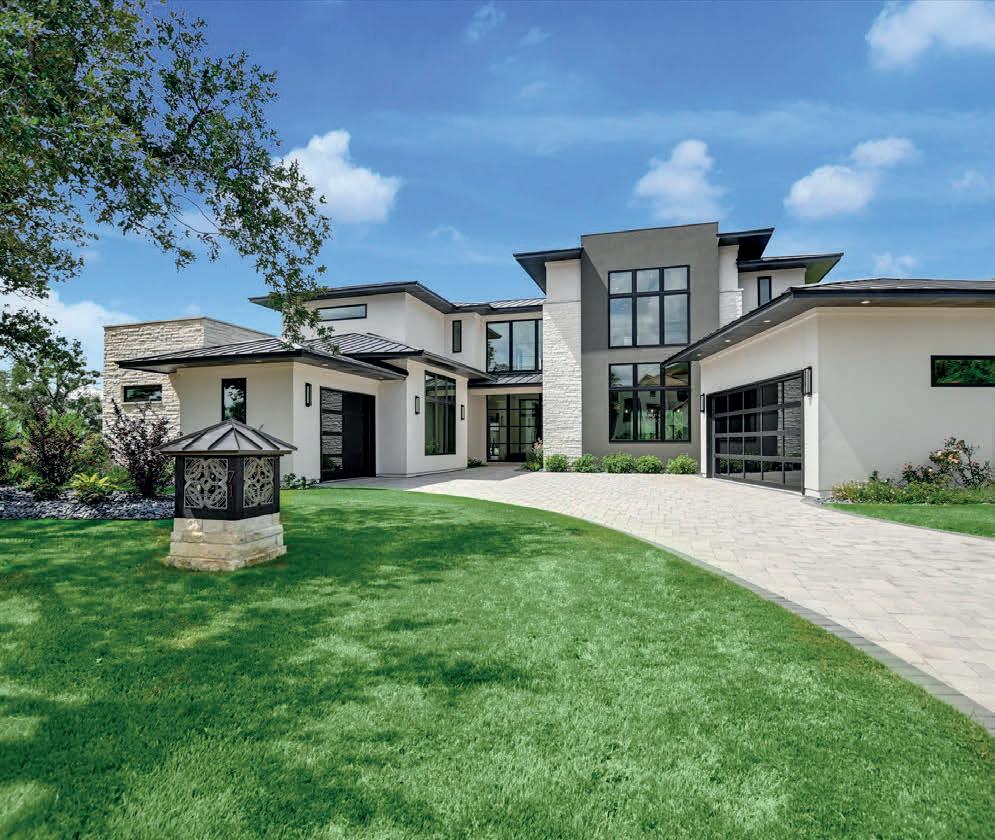
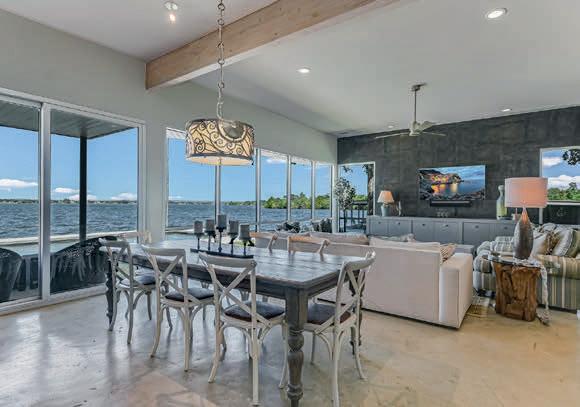
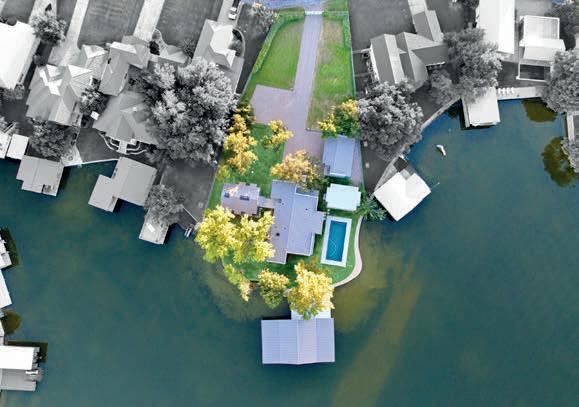
Welcome to 317 Scenic Dr., an exceptional waterfront property on 0.71 acres with 287 feet of Lake LBJ shoreline. This unique compound features a main house with two ensuite bedrooms, a detached bunkhouse, and a cabana by the in-ground pool. Enjoy stunning open-water views, a large dock with double boat slips, and the privacy of vacant LCRA-owned land across the cove. This property offers endless possibilities for your dream waterfront oasis!
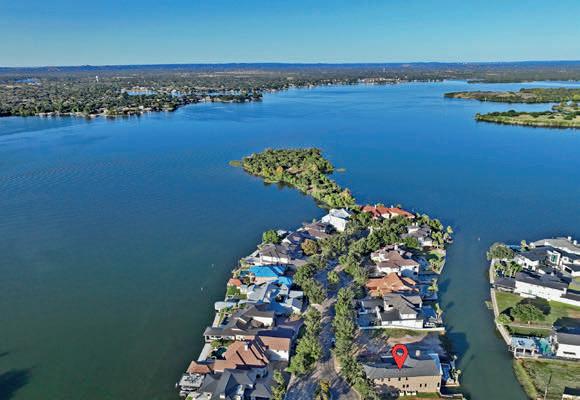
315 Matern Ct. is a newly constructed waterfront estate in the prestigious community of Matern Island, boasting 76’ of Lake LBJ shoreline. The home is bathed in natural light, thanks to its large windows and glass doors that create a seamless transition between indoor and outdoor living. Enjoy an entertaining haven upstairs and private guest quarters with a separate entrance. Spectacular outdoor living featuring resort-style amenities including an outdoor kitchen & dining area, luxurious pool & spa, and a lakeside fire feature, making this the ultimate waterfront retreat.
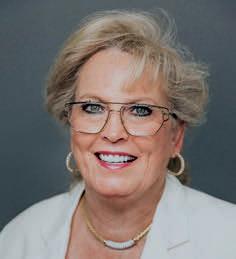
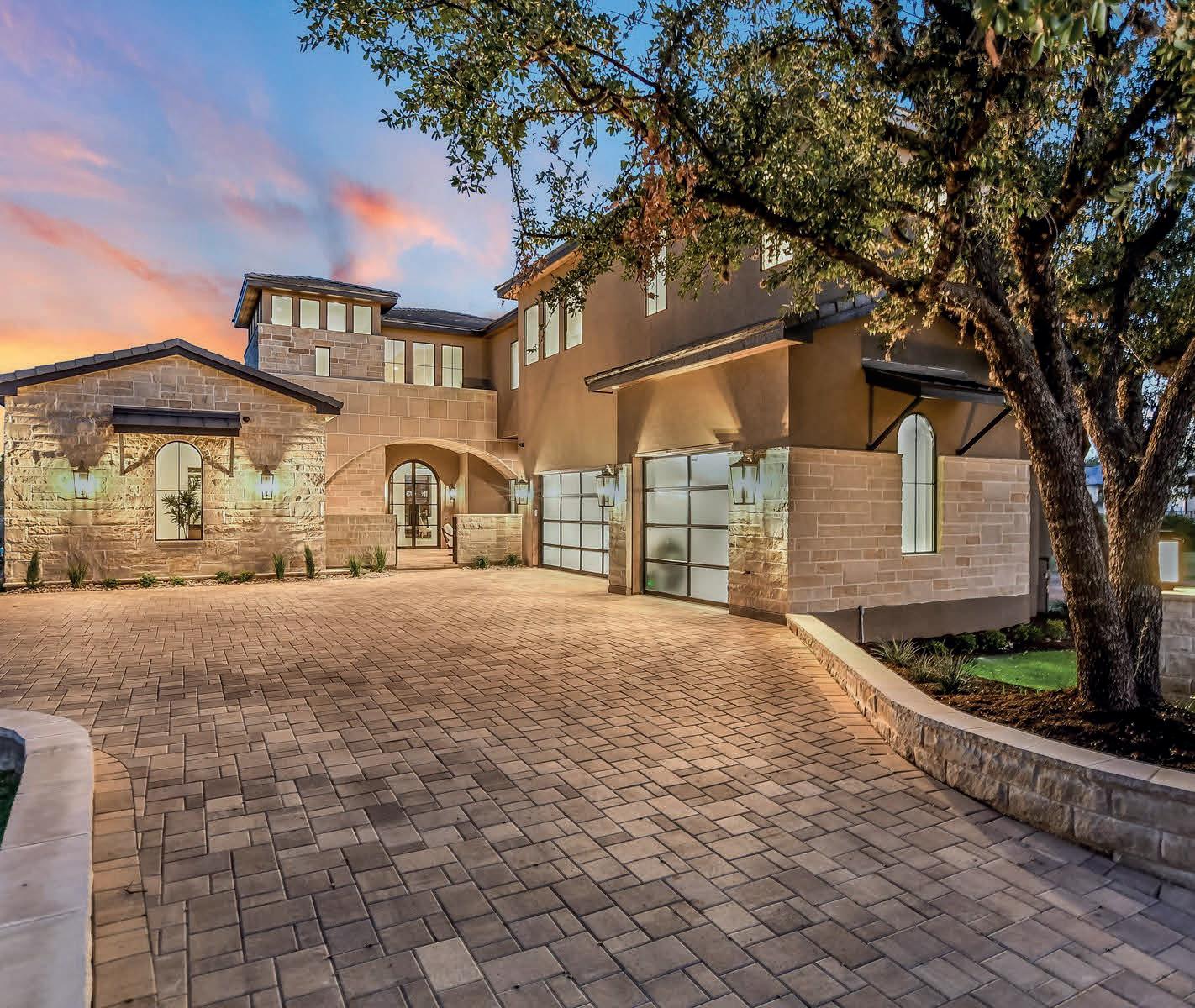
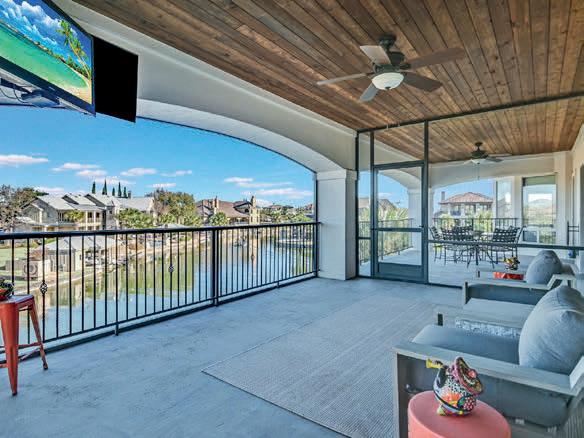
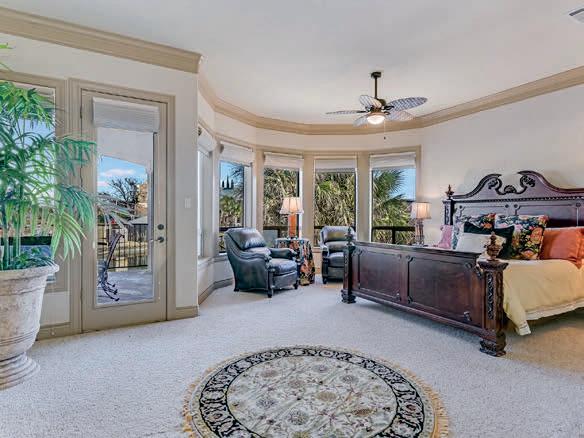
74 APPLEHEAD ISLAND DRIVE, HORSESHOE BAY, TX 78657 WATERFRONT HOME | 4 BEDS | 4.5 BATHS | 3,582 SQ FT
Discover luxury living on Lake LBJ in this exquisite home within the gated Applehead Island community. Enjoy 24-hour security, private tennis and pickleball courts, and a stunning community pool. This residence features three bedrooms, 4.5 bathrooms, and a flexible space for an office or fourth bedroom. The Great Room offers abundant natural light and lake views, while outdoor patios provide direct access to the lake with a covered boat lift and PWC lifts.
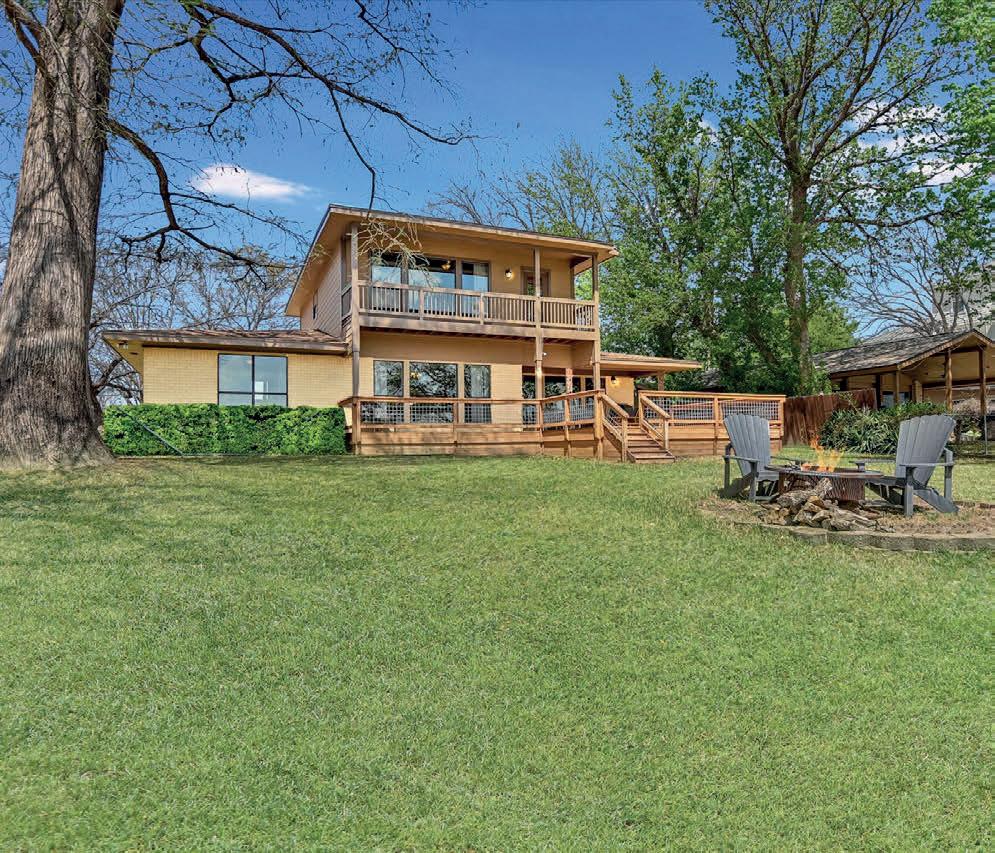
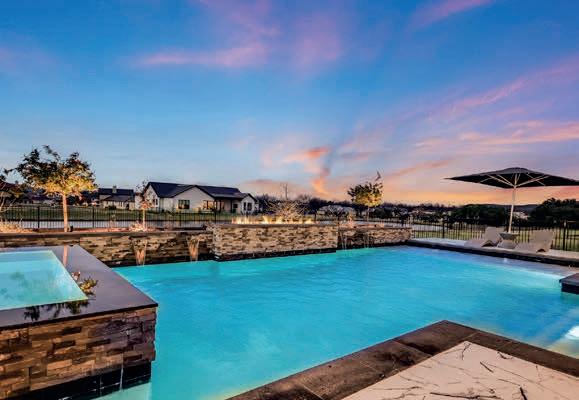
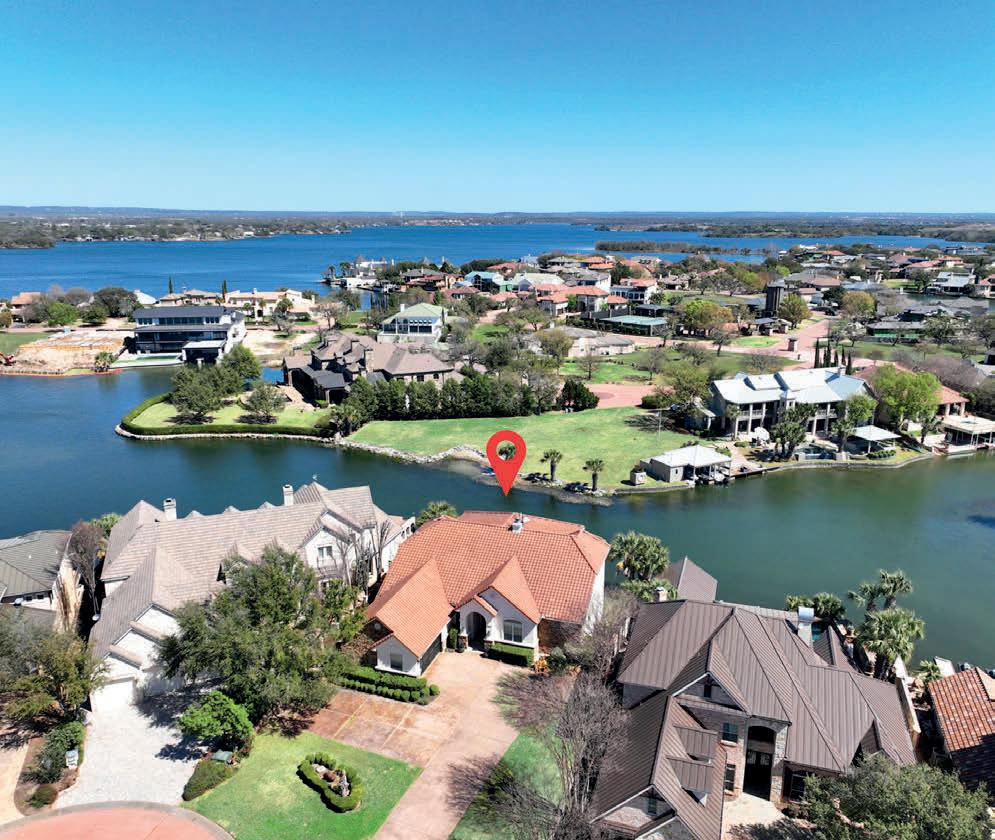

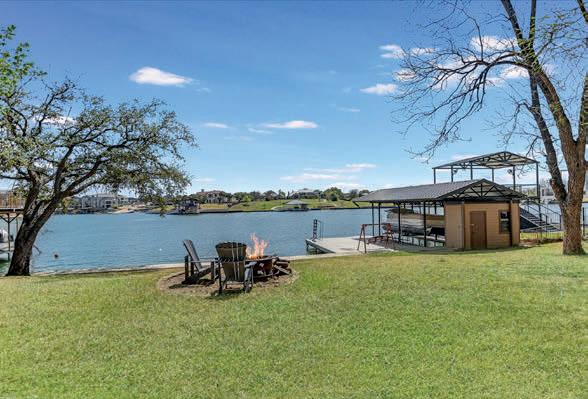
539 Ellen Williams Loop is a 0.60-acre property boasting 100-feet of prime waterfront on the Colorado Arm of Lake LBJ. This home is tailored for unforgettable moments with family and friends, featuring four spacious bedrooms, including luxurious suites on each level and a separate 536 sq. ft. guest house. Enjoy stunning lake views from the open floor plan and expansive outdoor spaces, complete with a covered patio and new boathouse. Don’t miss this extraordinary opportunity—call today!
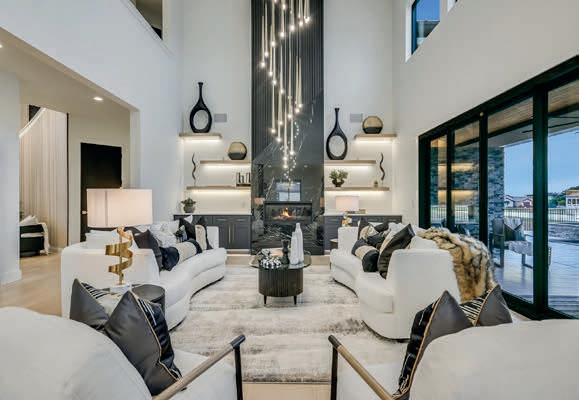
5 BEDS | 5.5 BATHS | 4,994 SQ FT | $2,195,000
Enjoy access to Lake LBJ with a dedicated marina slip for your boat and PWC!
This is the ultimate dream home for those who demand the finest in design and craftsmanship. The Hill Country contemporary style boasts a bright, open floor plan featuring impeccable furnishings, hardwood floors and designer fixtures. Highlights include an amazing primary suite, a separate prep kitchen, a home theater, a workout room, and stunning outdoor living spaces...too many exceptional features to list! Call today to schedule a private showing!
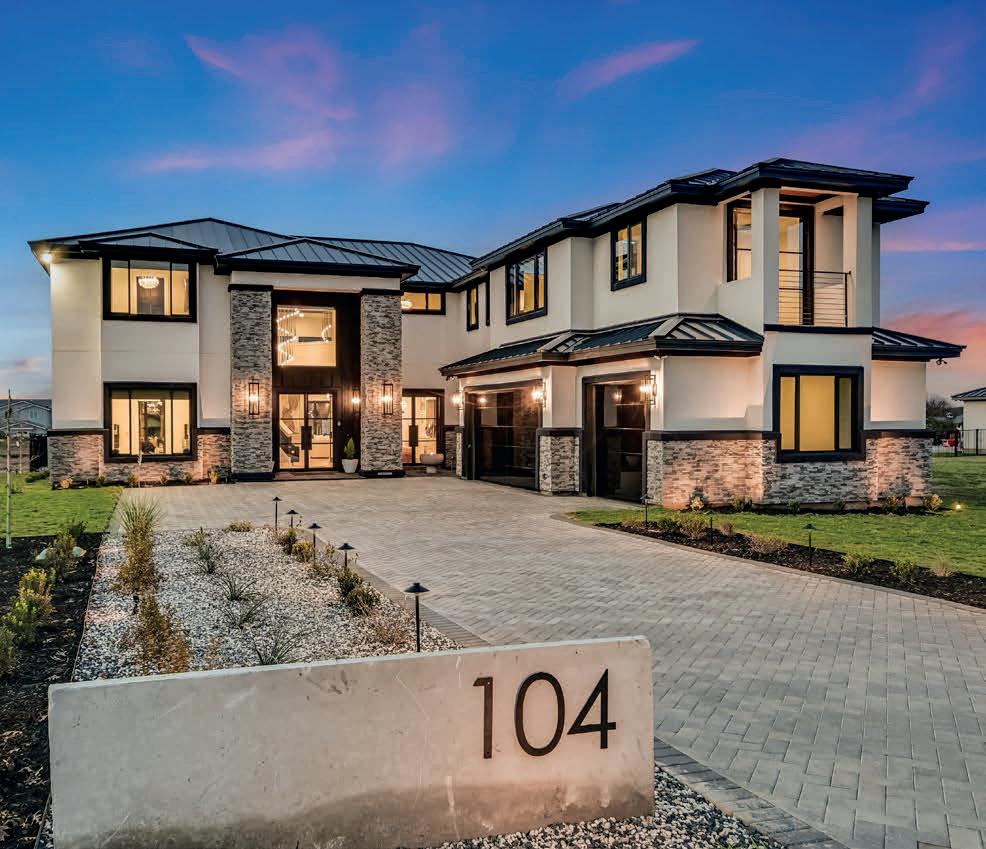


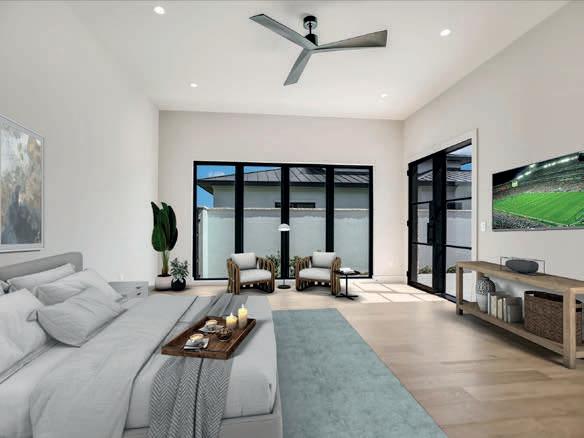
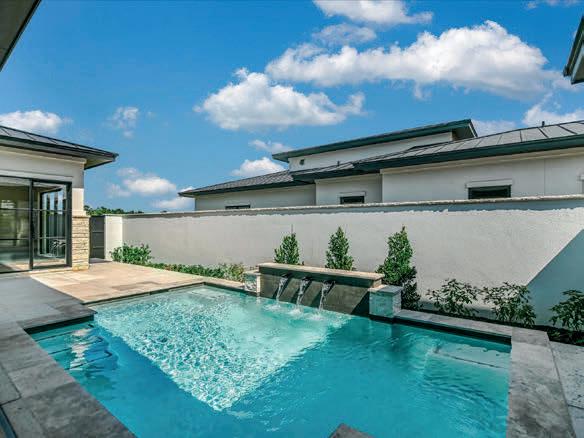
105 Island Court is a newly built home in the prestigious, gated community of Applehead Island. This sophisticated residence features rich hardwood floors, stylish fixtures, and top-tier appliances. Enjoy the luxurious primary suite with a spa-inspired bathroom, and entertain in the main living area, which opens to a spacious covered patio overlooking the sparkling pool. Residents benefit from access to amenities like a community pool, pickleball and tennis courts, and 24hour security. Don’t miss your chance to make this exceptional home yours!

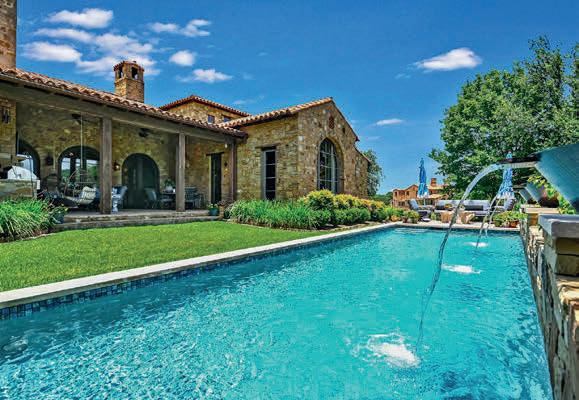
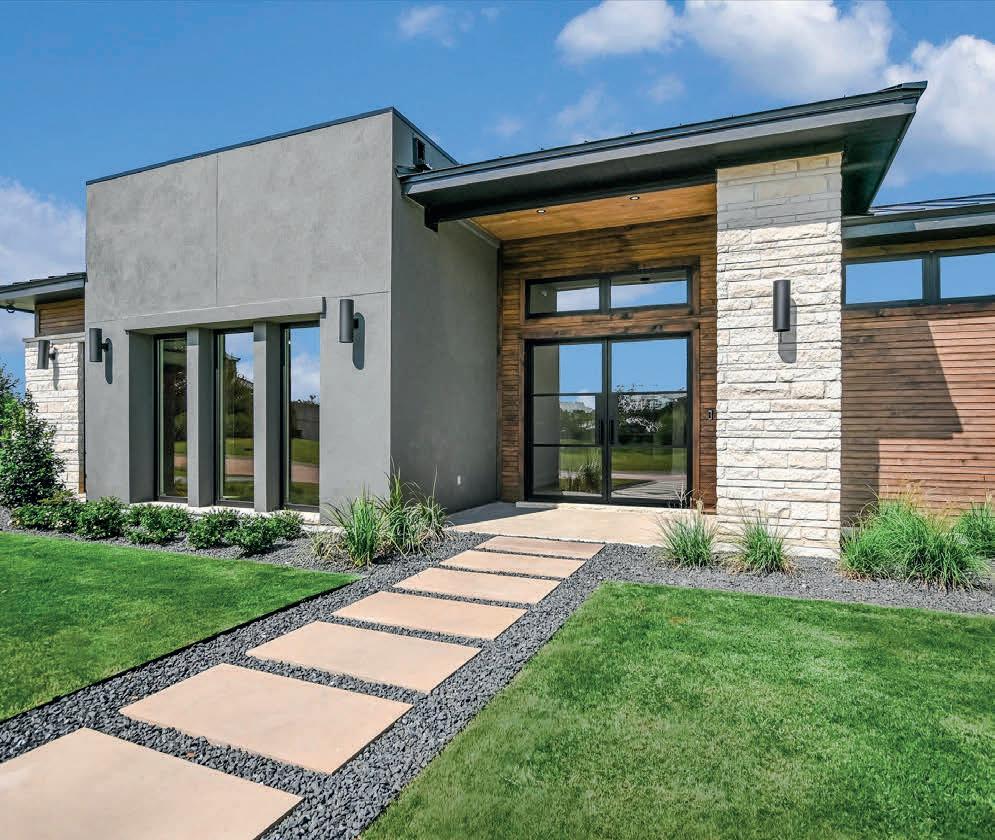
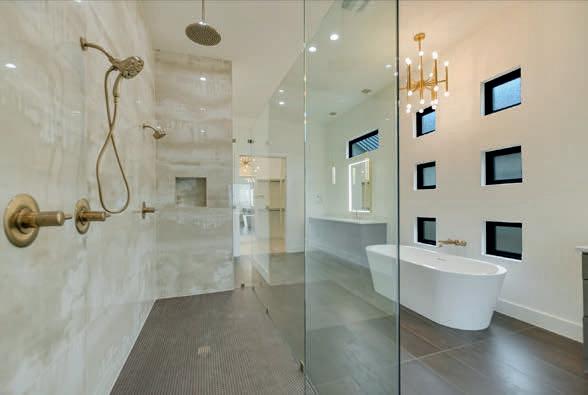
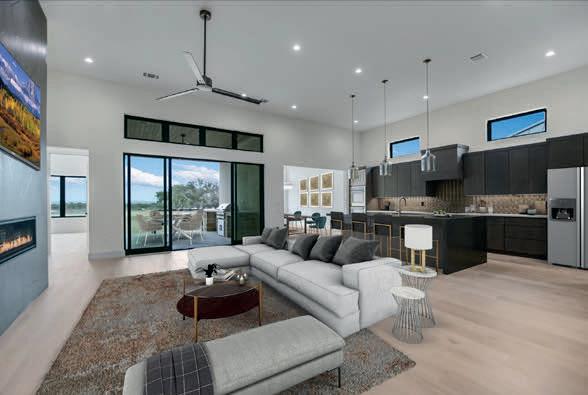
130 AZALEA LOOP, HORSESHOE BAY, TX 78657
Experience a luxurious lifestyle in this new single-level home on an exceptional Summit Rock golf course lot. 130 Azalea Loop features three bedrooms, 3.5 baths, and a 3-car garage with golf cart storage. The elegant kitchen boasts quartz countertops and rich cabinetry, while the primary suite includes a lavish bath with designer tile and a spacious walk-in closet. Enjoy serene golf course views from the covered patio and outdoor kitchen in this exclusive Jack Nicklaus Signature course community.
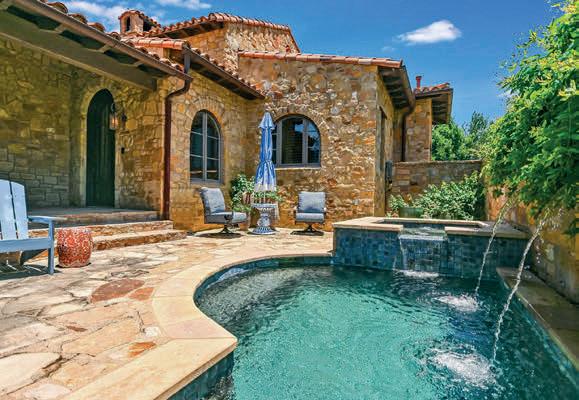
This beautiful Tuscan-inspired home spans 0.60 acres and backs to the 11th fairway of Escondido’s Tom Fazio golf course. It features 5 bedrooms (including a private casita and study) and 5.5 baths, totaling just over 4,600 square feet. As you enter through a serene courtyard with a plunge pool, you will step into the main living area, which boasts a soaring beamed ceiling. Multiple French doors open to an oversized patio that overlooks the pool and spacious yard. Call today to schedule a showing!

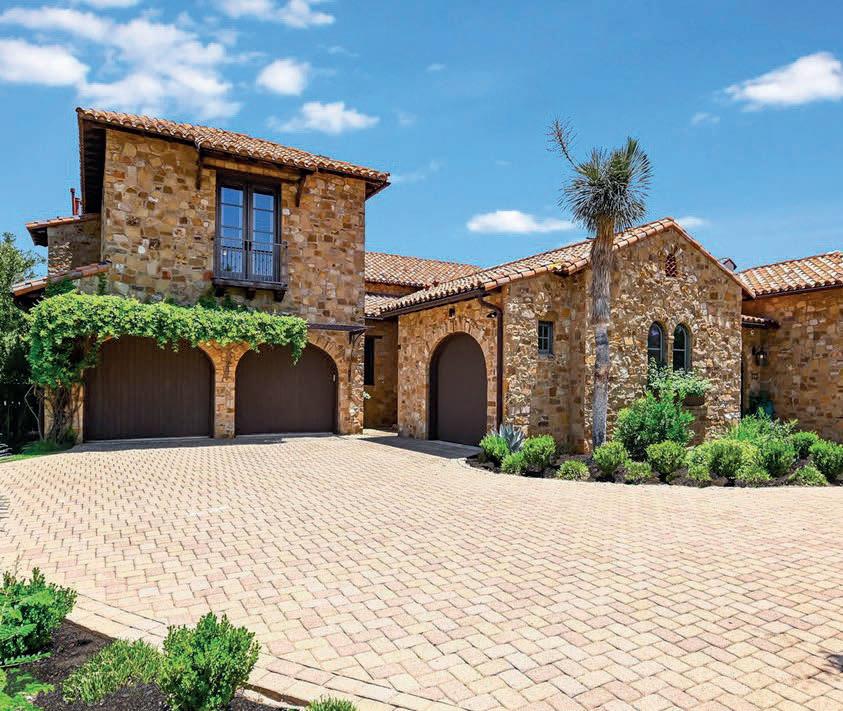


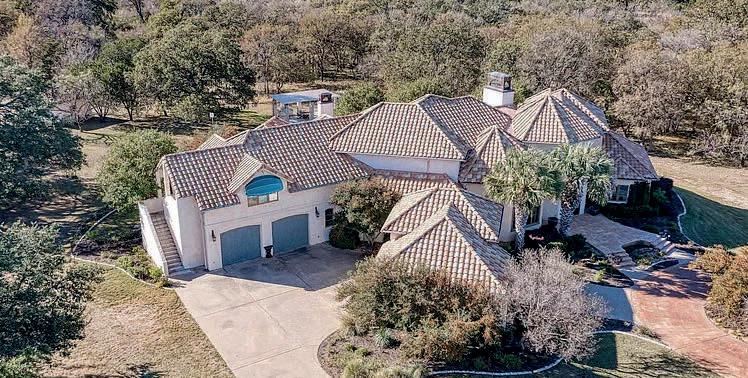
408 Haney Trace, Horseshoe Bay, TX 78657
$3,250,000| 4 beds | 7 baths | 6,789 sq ft
Move right in to this fully furnished 4BR/4BA custom estate in the gated Horseshoe Bay equestrian community. Set on 4.3 acres with trails, pool, waterfall, and garden, it offers luxury and serenity. Features include a chef’s kitchen, handscraped floors, Santa Fe doors, guest quarters, and light-filled living spaces with stunning views. Enjoy a lavish master suite and access to Horseshoe Bay Resort’s golf courses and nearby lakes.
330 Juniper Trail, Kingsland, TX 78639
$950,000 | 3 beds | 3 baths | 2,821 sq ft
This stunning 3BR/2.5BA home sits on nearly 11 private acres with panoramic Hill Country views. A paved drive lined with mature oaks leads to a thoughtfully designed custom floor plan that blends family living and entertaining. Highlights include an open layout, farmhouse-style updates, a sunroom off the master suite, and a spacious shop. Every detail emphasizes comfort, privacy, and beautiful scenery—perfect for peaceful sunsets and gatherings.
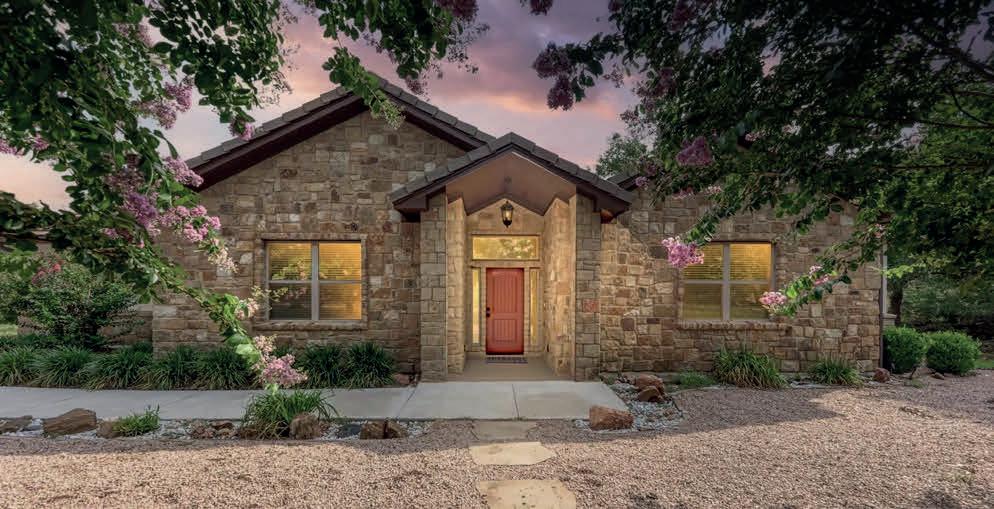

101 Lost Buck, Horseshoe Bay, TX 78657
$675,000 | 3 beds | 2 baths | 2,234 sq ft
Rare half-acre lot in Horseshoe Bay with $10K decorator allowance! This charming 3BR/2BA home offers privacy, Hill Country views, and a stunning xeriscaped yard. Features include an open floor plan, cozy stone fireplace, granite kitchen, stainless appliances (all convey), and a spacious master suite with dual walk-in closets. Enjoy outdoor living with a covered patio, stone fireplace, and greenbelt views.
303 Left Lane, Horseshoe Bay, TX 78657
$1,000,000 | 4 beds | 5 baths | 3,940 sq ft
Welcome to your dream home in prestigious Horseshoe Bay Resort! This 4BR/4.5BA beauty offers luxury, comfort, and stunning Lake LBJ views. Enjoy an open-concept kitchen and living area, a spacious primary suite with fireplace and spa-like bath, plus large guest rooms. The lower level features a game room, wet bar, gym, and private guest suite. Outside, relax by the heated saltwater pool, cabana, firepit, and enjoy solar power with Tesla backup.

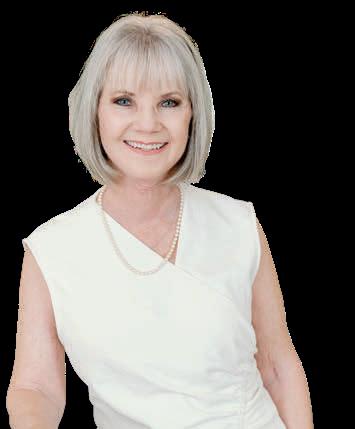
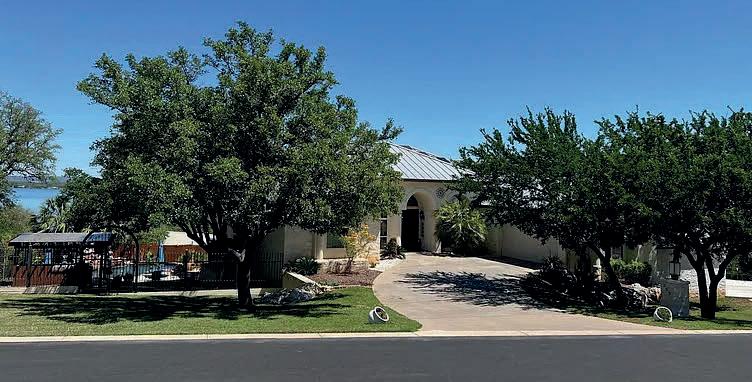
110 Chaumont Street, Kingsland, TX 78639
$450,000 | 3 beds | 2 baths | 2,088 sq ft
Spacious 3-bedroom, 2-bath home with a 2-car garage, perfectly situated on a golf course in Kingsland where water activities abound on Lake LBJ. Inside, enjoy a cozy corner fireplace, enhanced ceilings, and upgraded recessed lighting. The kitchen is complete with sleek granite countertops, granite composite sink, stainless steel appliances and a pantry. The split bedroom floor plan ensures privacy, including your own private patio. The office or bonus room is open to interpretation and your needs. The master suite offers a spa-like retreat with a jetted tub, walk-in shower, and ample storage. Ideal for both relaxing and entertaining, this home is a perfect blend of comfort and luxury.
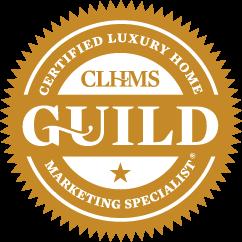
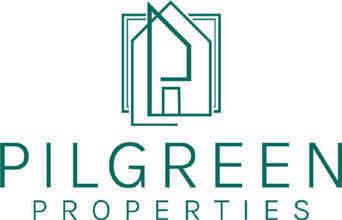
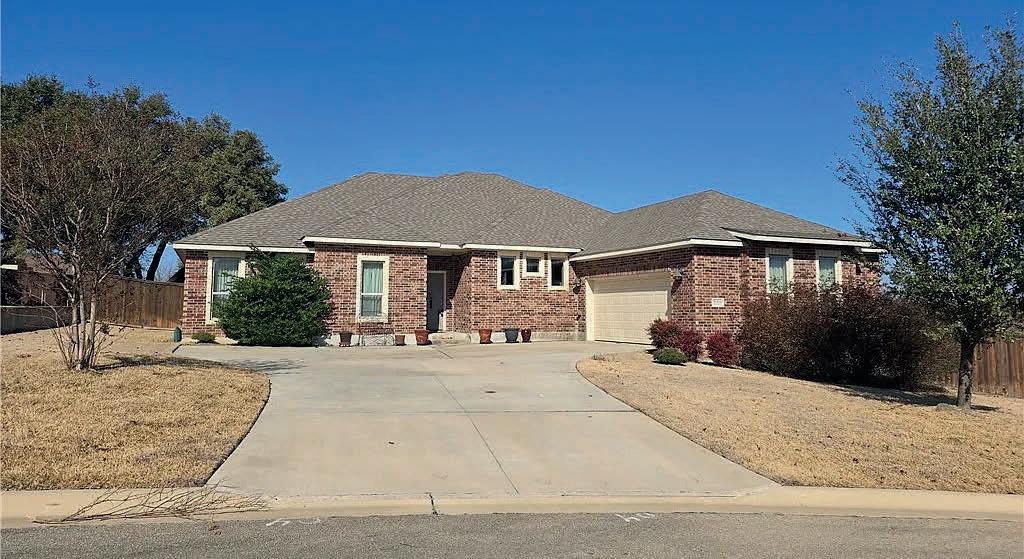
CHARMING SINGLE-STORY HOME
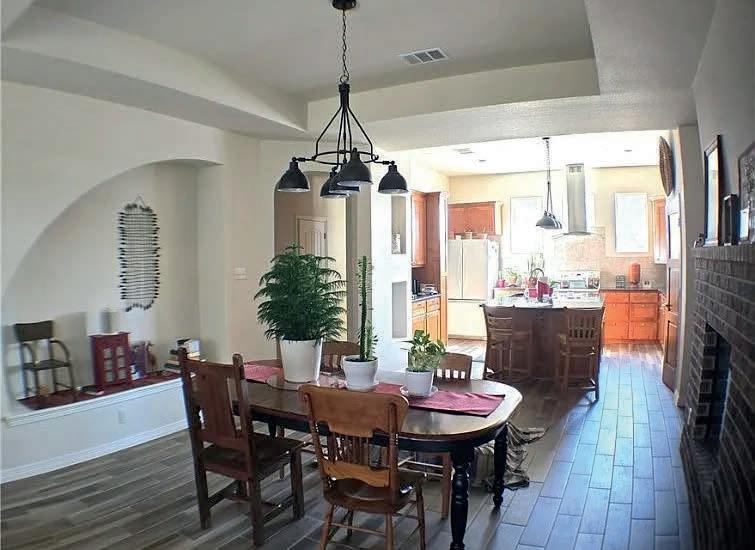
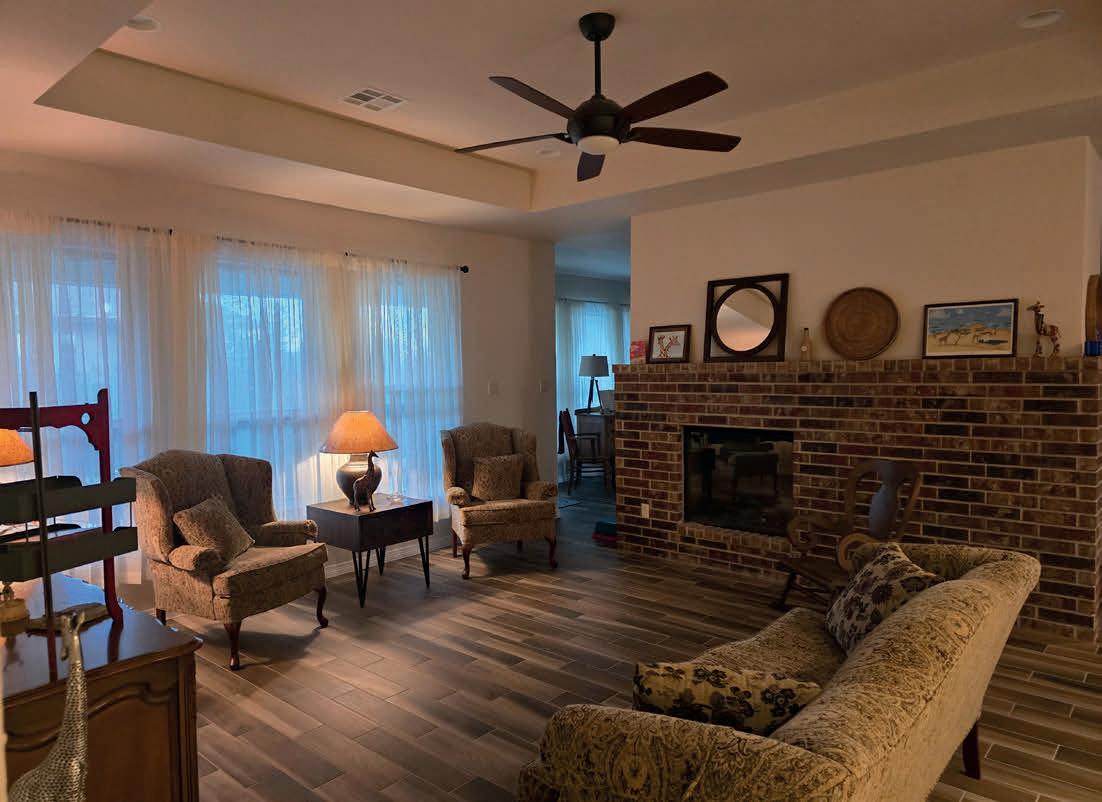
Tucked away in a serene corner of southeast Nolanville, this charming single-story home offers the perfect blend of comfort, convenience, and natural beauty. With its prime location on a large cul-de-sac lot, this lovely home offers a scenic backyard, with mature oak trees providing a peaceful escape from the hustle and bustle of everyday life and is perfect for sipping morning coffee or enjoying a warm summer evening. . The exterior of the home boasts an covered front porch, a curved driveway into a side entry garage. As you step inside, you’ll be greeted by the open and airy interior, complete with high vaulted ceilings, an abundance of natural light, and a harmonious blend of wood built-ins, and tile flooring. The heart of the home is the spacious living room, featuring a cozybrick double sided fireplace, seamless flow into the kitchen and dining areas. Adjacent to the living room, a large extended sun porch provides a serene backyard view and serves as an additional living area, perfect for relaxing or entertaining. The kitchen is equipped with a convenient built-in desk area, and bookshelves, granite countertops, recessed lighting, and ample cabinetry. A beautiful tile backsplash adds a touch of elegance to this functional space with 2 extra large pantries. The custom windows add charm and class throughout. The center island is large and has overhang for seating/dining. The primary bedroom boasts a large walk-in closet, and an en-suite bathroom with dual vanities, a framed mirror, a walk-in shower, and a relaxing soaking tub. Each secondary bedroom features a ceiling fan, walk-in closet, and tile flooring throughout. The fully fenced backyard is a nature lover’s paradise, With trees, large lawn, and offering plenty of patio space for outdoor entertaining. With its prime location in desirable Bella Charca subdivision and easy access to major highways like Hwy 14 and IH-35, this beautiful home is all you’ve been waiting for!
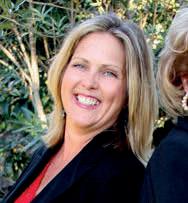

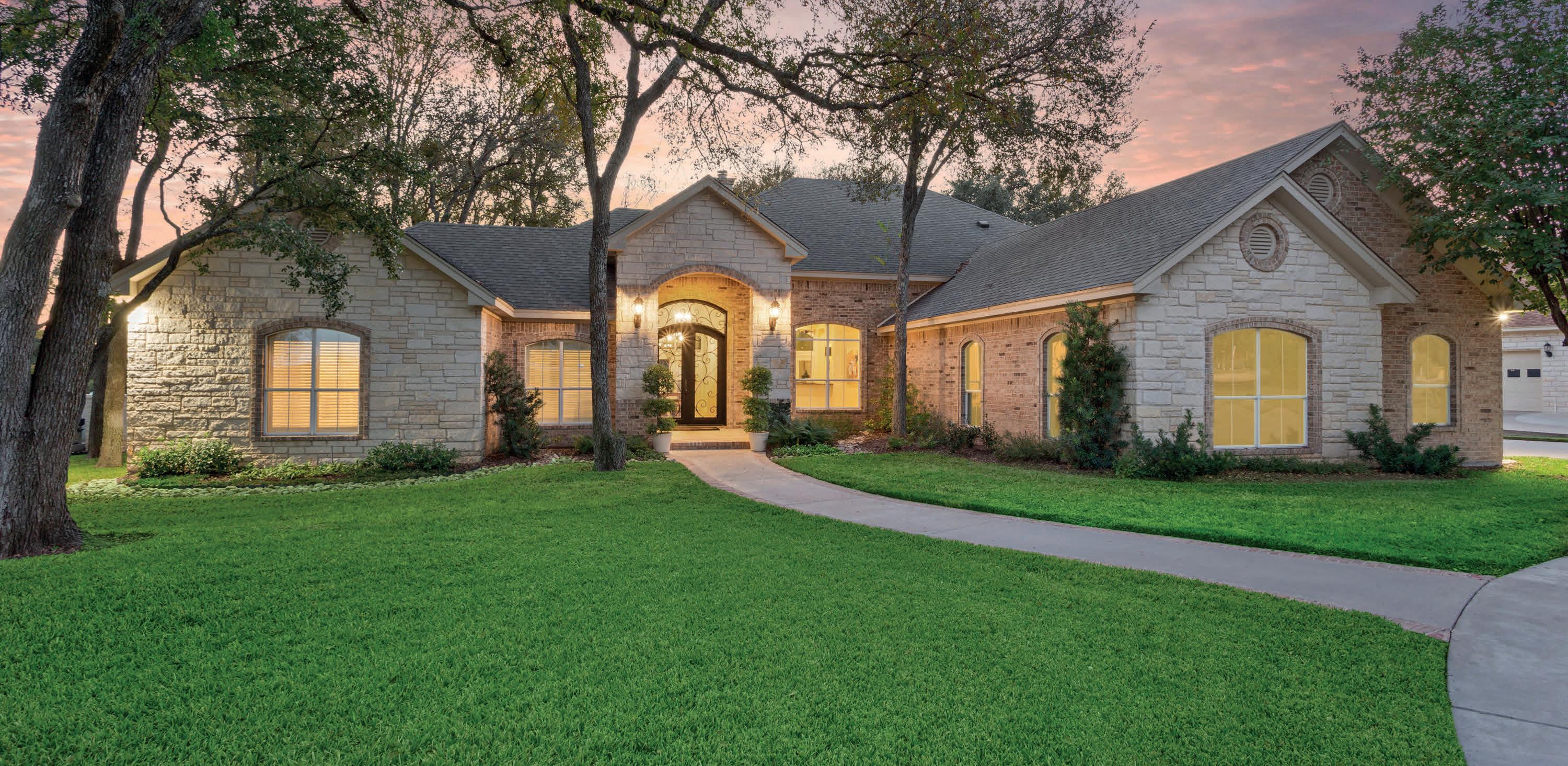
Custom Golf Course Retreat in the Heart of Salado
Indulge in this one owner custom home with unique interior and exterior flair, strategically set on the #3 hole fairway of Salado’s Mill Creek Golf Course, with a view of the green! You will be 45 minutes to Austin or Waco and enjoy being merely a golf cart’s ride away from festivals, music venues, boutique shopping, art galleries, popular winery and brewery destinations with delicious eateries for your dining pleasure. At home you’ll relax, unwind or entertain under towering trees; either outdoors in your professionally designed outdoor gardens or inside with a delightful kitchen anchored by an expansive curved granite workspace and gorgeous mother-of-pearl backsplash. 3 bedrooms, a versatile flex room with closet, 3.5 bathrooms and a smart office space with built-in storage. There are formal and informal dining spaces. The owner’s suite is spacious, with his & her closets and dressing areas, large garden tub and walk in shower, and a private patio. Two car garage plus separate golf cart garage and front circular driveway. Custom design features, millwork and lighting highlight this meticulously maintained property. Contact your agent to schedule a showing today!
2512 Hester Way, Salado, TX 76571 | Offered at $829,900
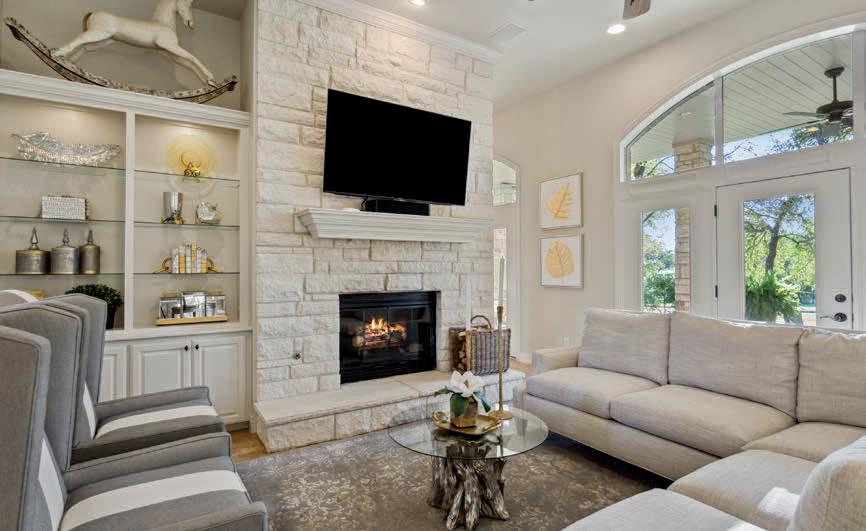
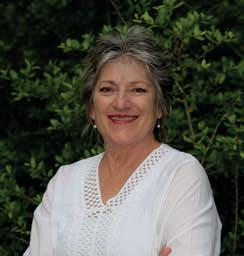

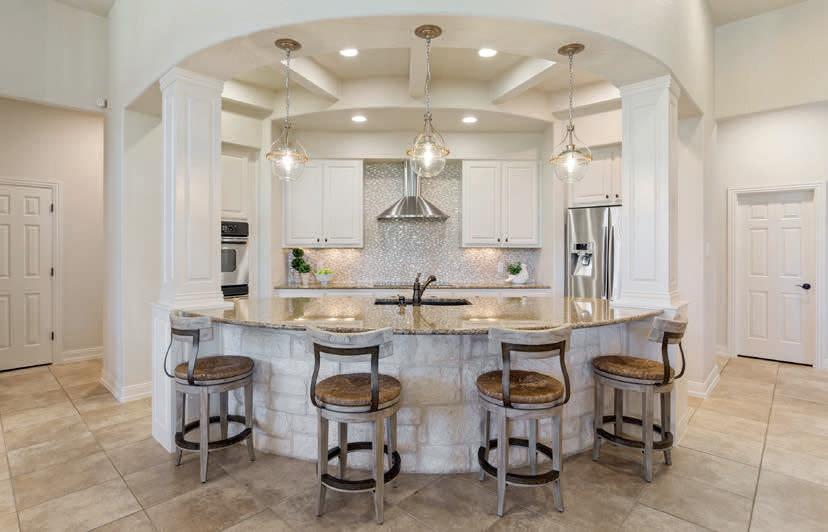
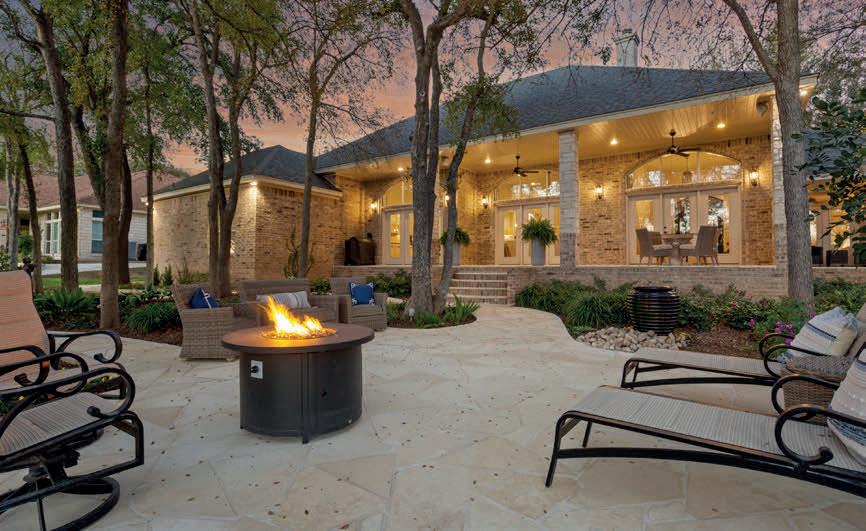
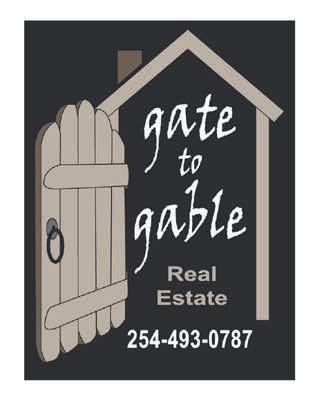
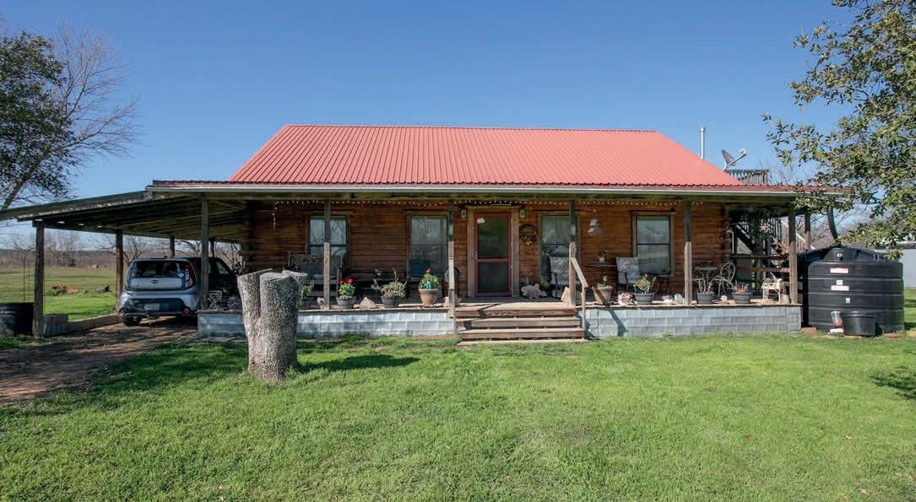
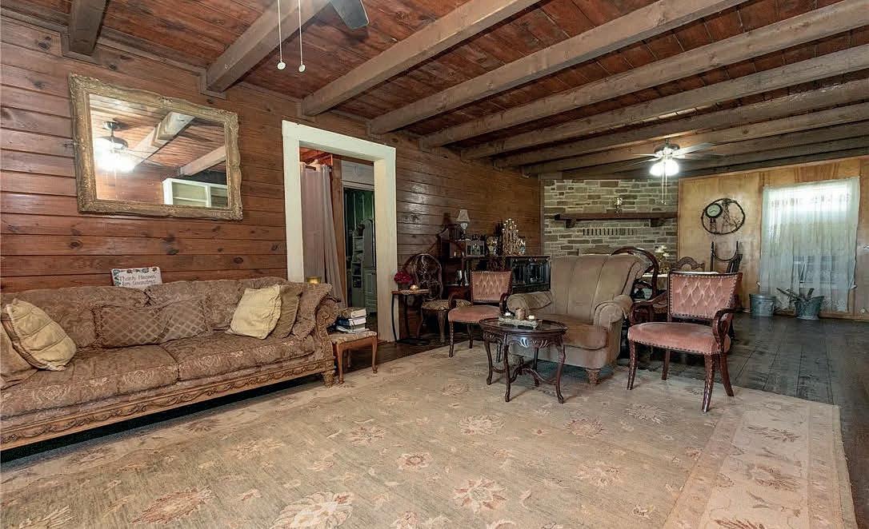

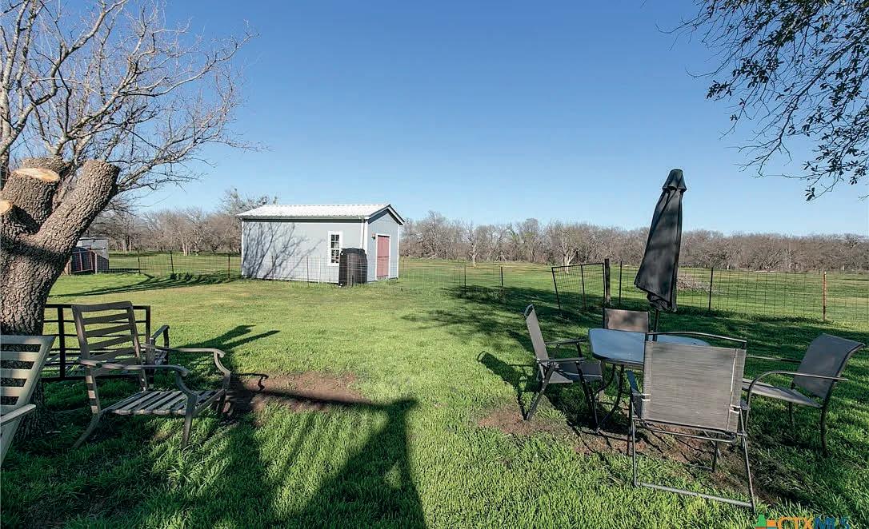
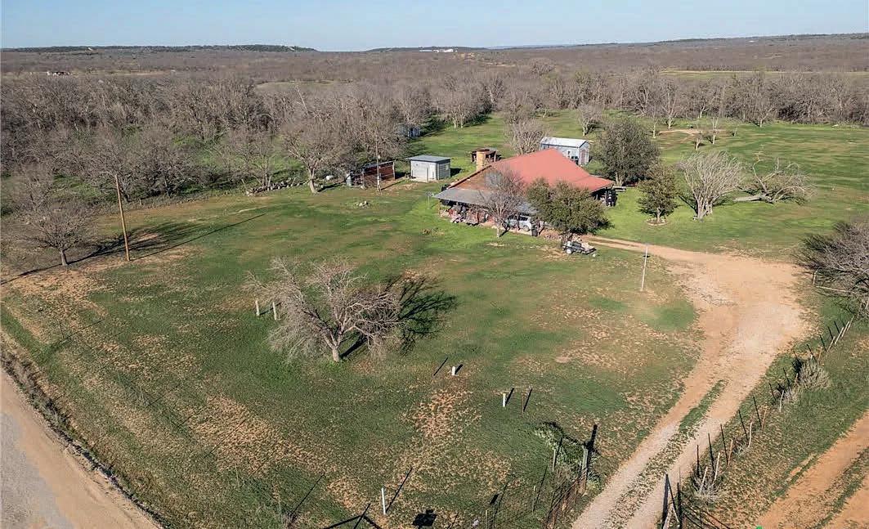

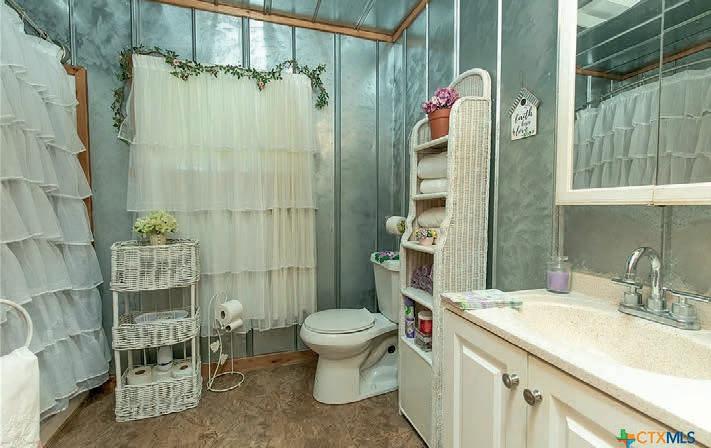
$615,000
How about a 2-story, 4/3 log house with 15 acres where you can watch deer and wildlife during the day and plenty of stars at night? You can hunt deer (from the deer stand), dove and feral hogs for your freezer. Cozy up to the wood burning fireplace and contemplate if you want to go off the grid. You can here! Though the primary water source is a community co-op, it has a sustainable rainwater harvest with 6 tanks and a water filtration system. The plumbing to this system is double insulated with heat strips! The NEW water heater and kitchen range are powered by propane.
The first floor has a wood floor and has 3 bedrooms and 2 baths. Upstairs, with plenty of storage, is an apartment with its own entrance. There is also a tiny house that needs to be plumbed and finished out. There are 2 storage buildings and a chicken coop. The land is completely fenced. The yard with the house is fenced separately. There is also a wet/ dry creek.
A great place for kids, birding, a horse ranch, or a bed and breakfast. It’s only 7.5 miles northwest of San Saba, a great little Texas town, the Pecan Capitol.
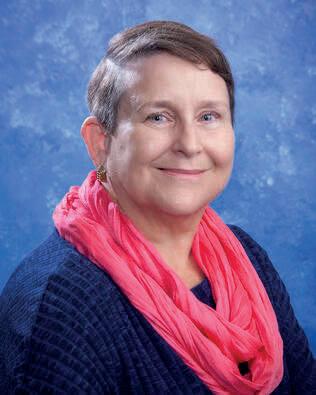

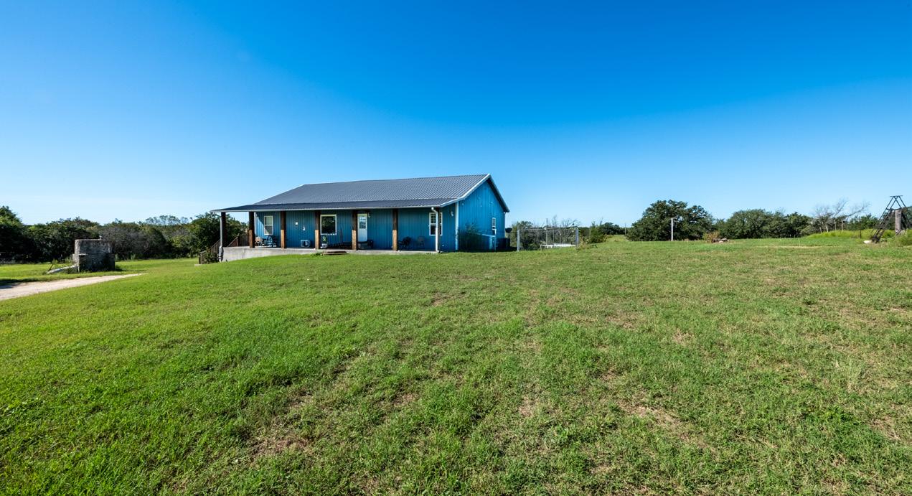
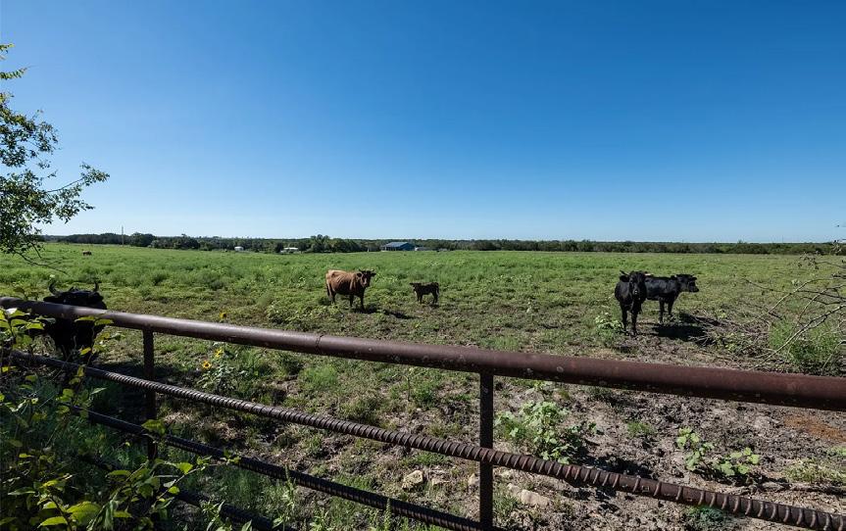
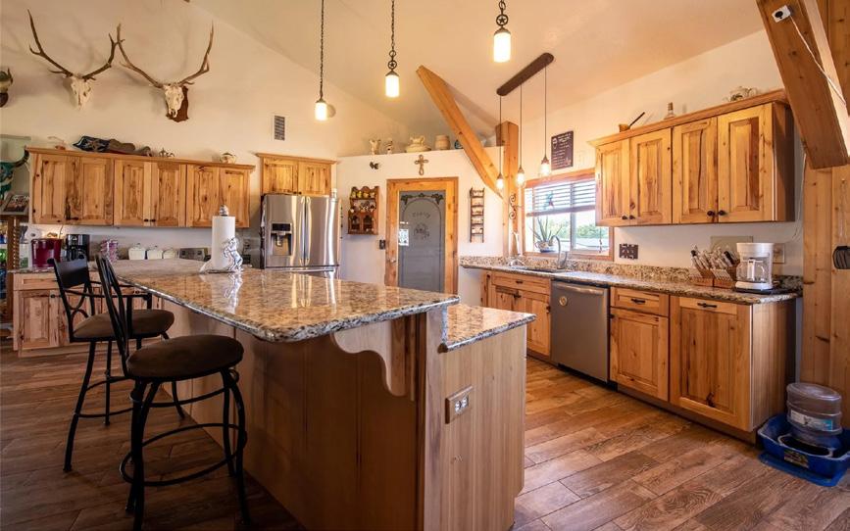
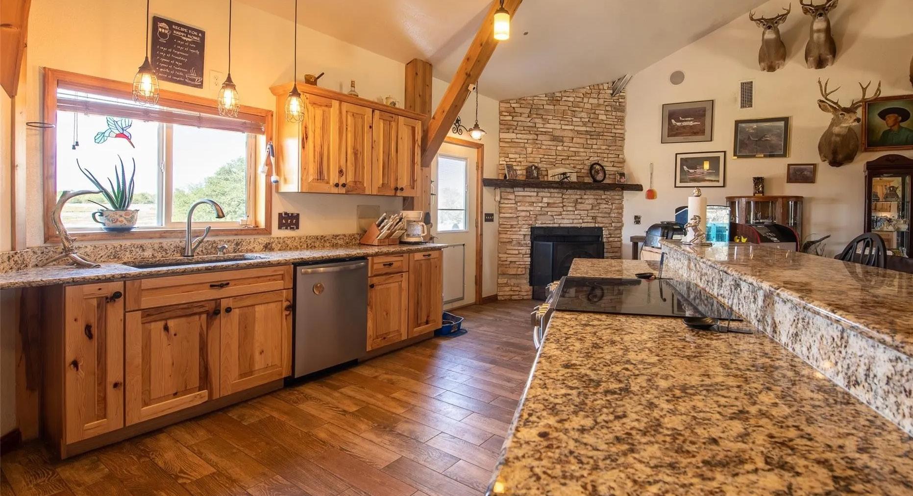
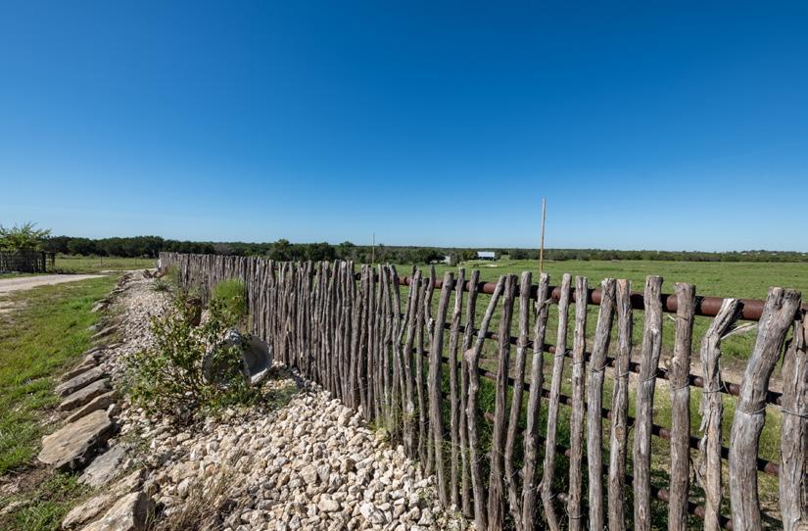
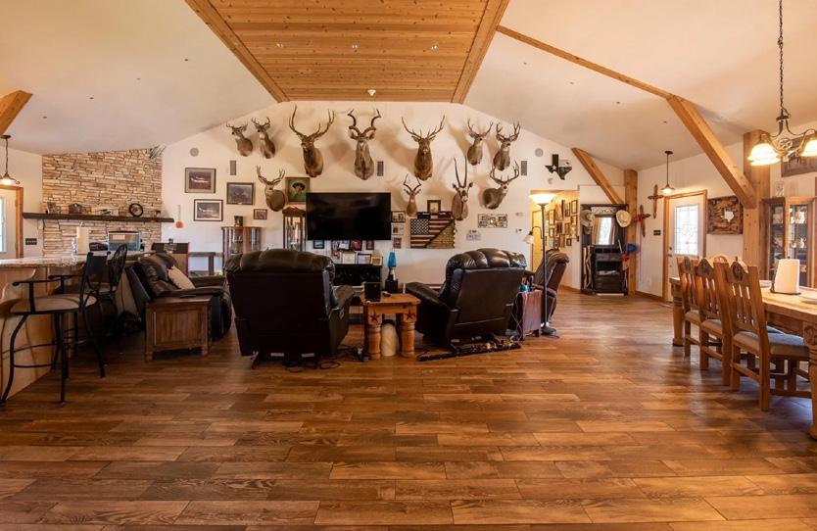
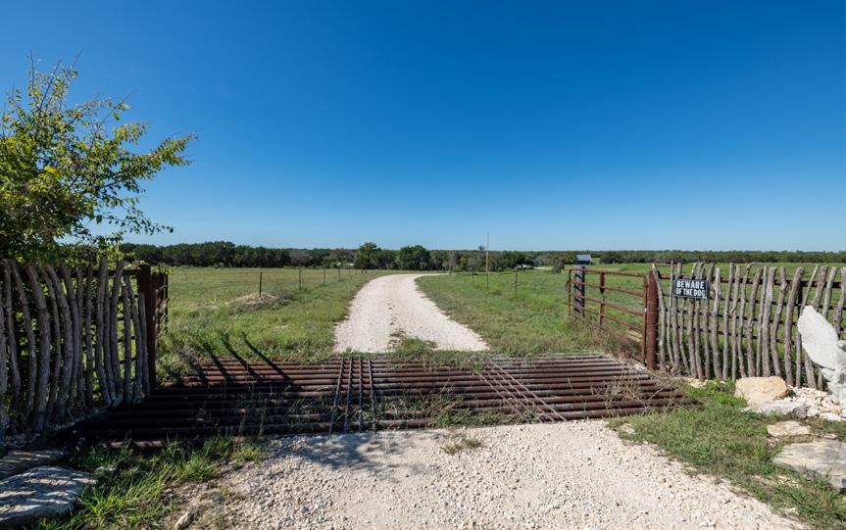
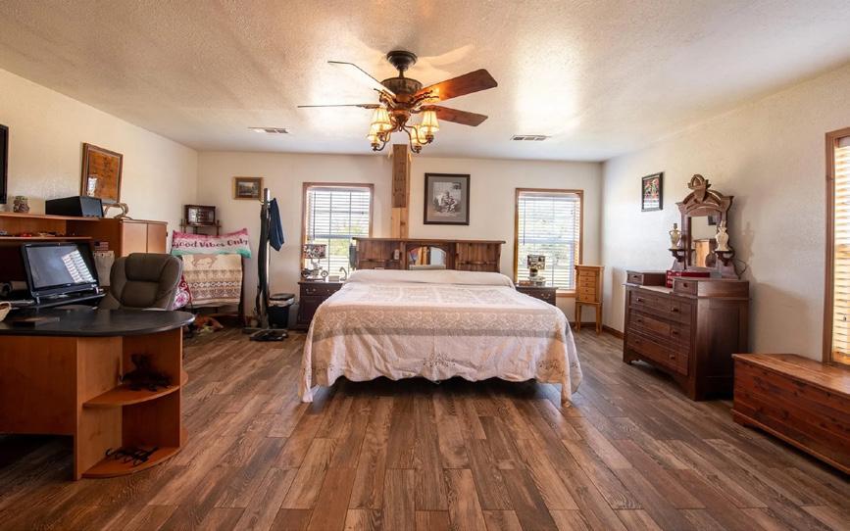
3 BEDS | 2 BATHS | 2,400 SQFT | 36.46 ACRES LOT | $925,000
This is your opportunity for some Clean Country Living. Approximately One Mile outside of Hico with well maintained roads. Very wide entrance for long trailers, big rigs and RV’s. The RV pad at the back of the property has plumbing for water, electricity, and sewer. Small seasonal pond near the Well which has a water softener system. 2400 sq. ft. workshop with high ceiling and doors and each end for easy entrance and exit. Paid Off Solar System and City Electricity with a Buyback Program, Fiber Optics has been installed for fast reliable internet, 2400 Sq. Ft basement housing a 4 car garage and plenty of extra space that can be converted to additional living space if needed. New AC System recently installed keeping the top 2400 Sq. Ft living area cool during those hot summer days, New Dishwasher, Tankless Water Heater, A Must See living area with kitchen granite, custom wood cabinets and flooring, high ceiling with large windows allowing plenty of sunlight. Foam Insulated with a Gorgeous Rock Fireplace for those chilly winter nights. Don’t pass this opportunity up.

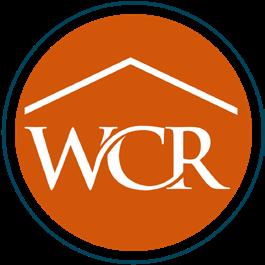
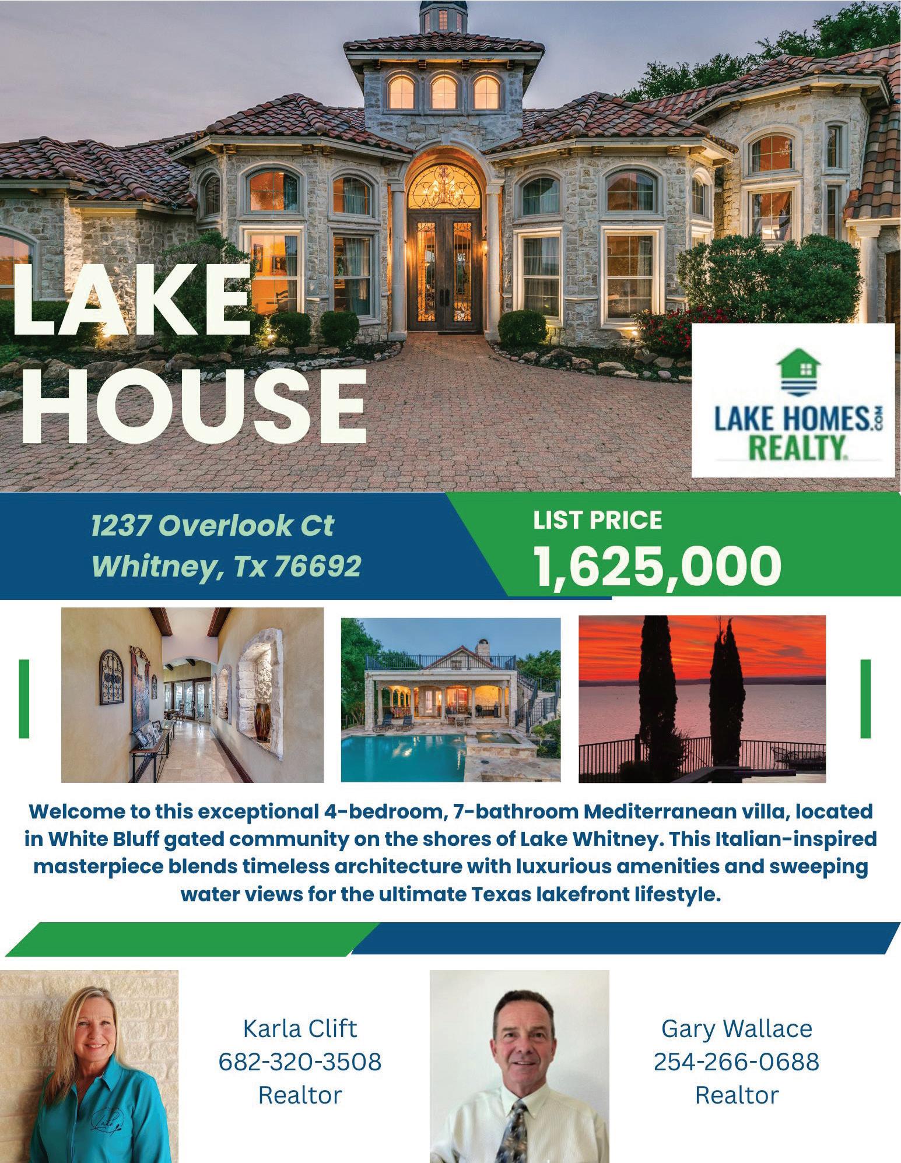


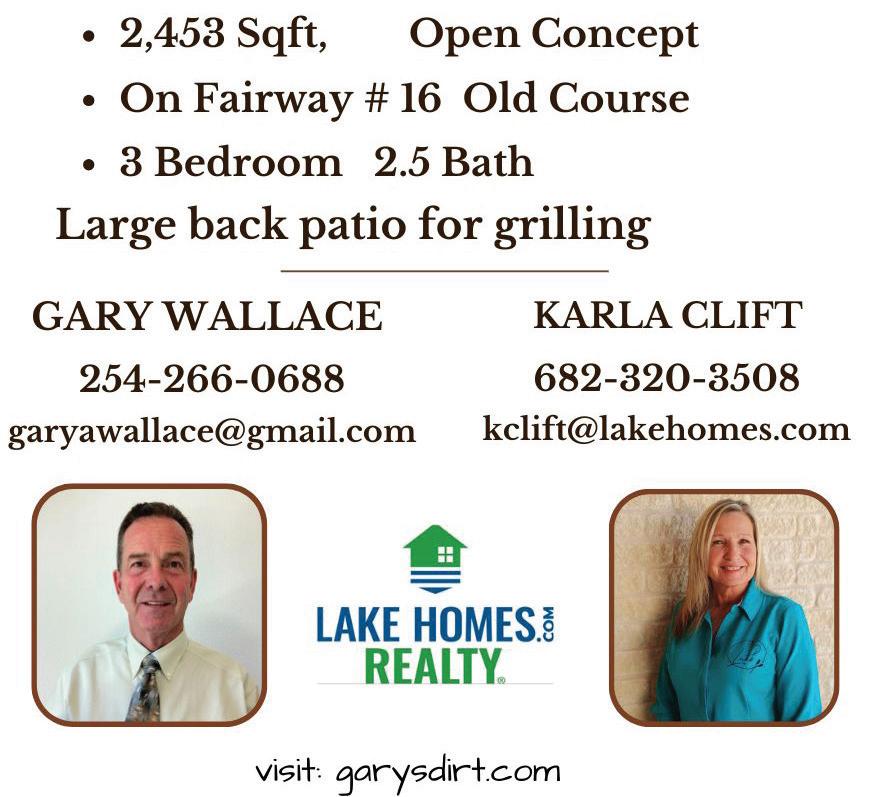
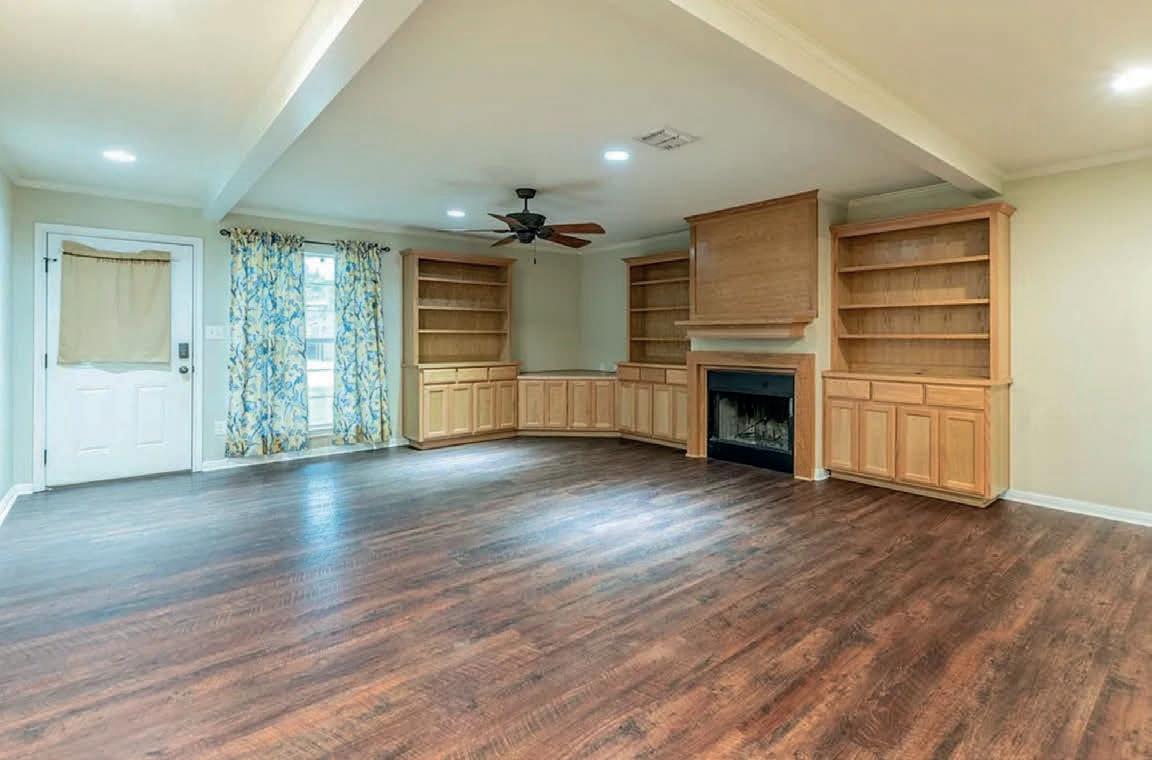

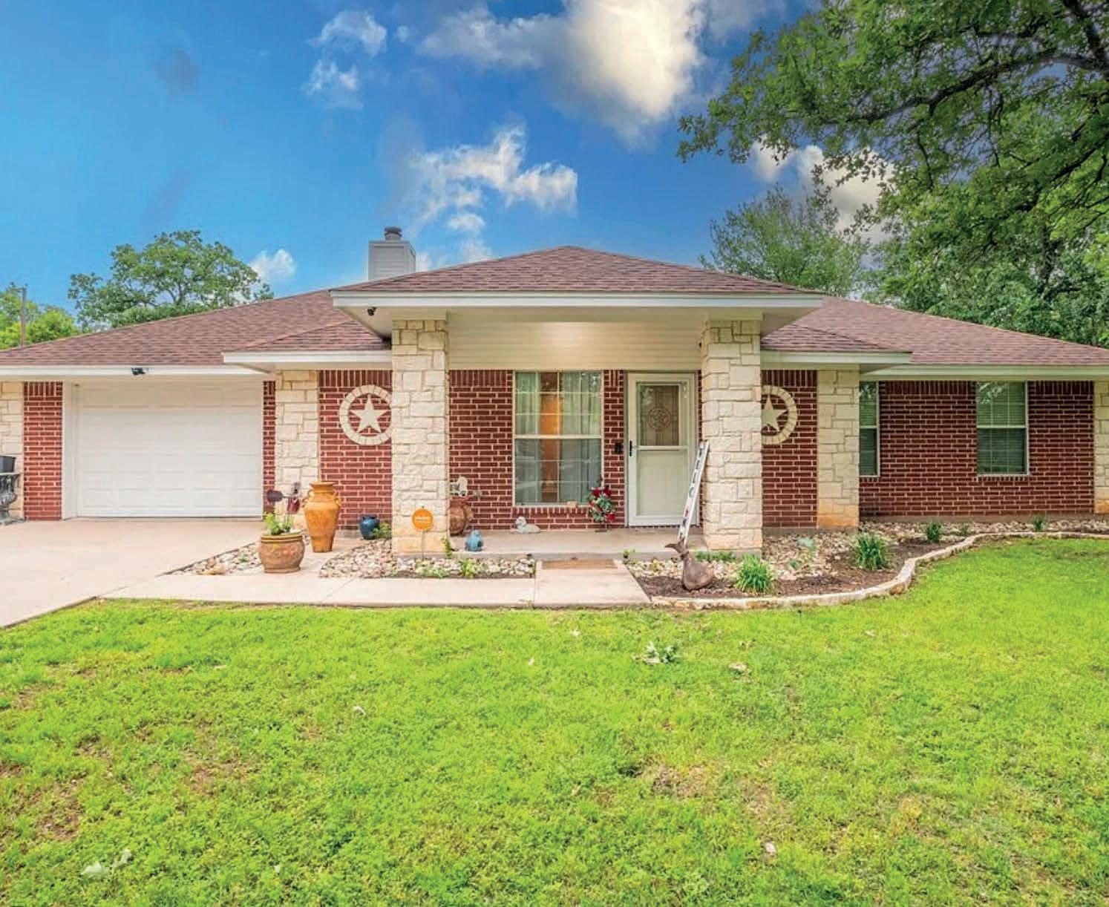
$303,900 | 3 BEDS | 2 BATHS | 1,885 SQ FT
Discover an exceptional custom-built residence nestled on two expansive, shaded lots, offering unparalleled privacy. This red brick home with distinctive stone pillars and unique Texas star accents is set back from the main road, accessible via a private drive. Featuring a recently updated country kitchen, this home boasts beautiful blue river granite countertops, complemented by a blue tiled backsplash and contrasting white cabinetry. The spacious island doubles as a breakfast bar, comfortably seating three. With two pantries and abundant storage, this kitchen is a chef’s dream.
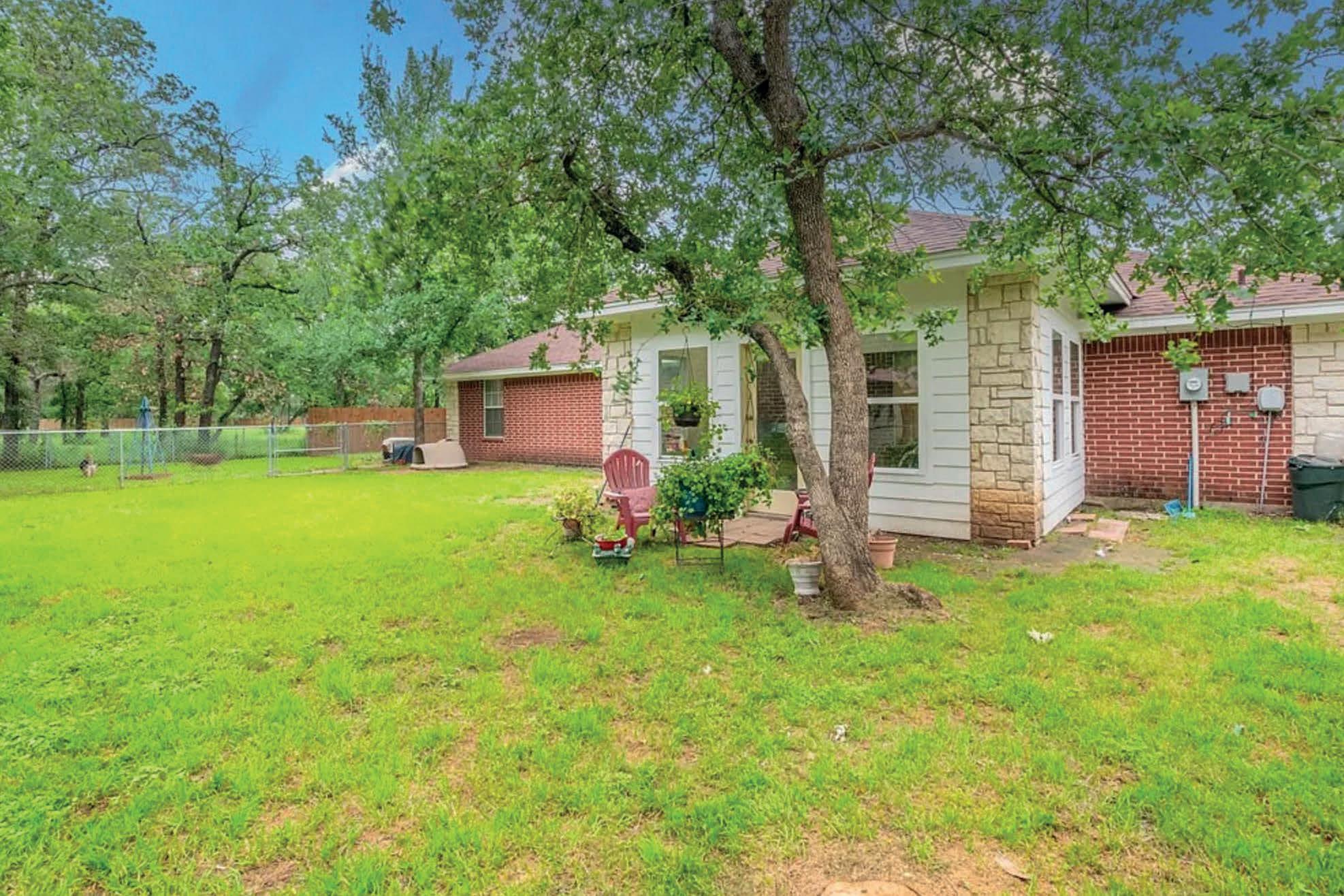

The family room showcases built-in cabinets and elegant dark vinyl plank flooring throughout. Six-panel doors allow for customizable privacy between rooms.
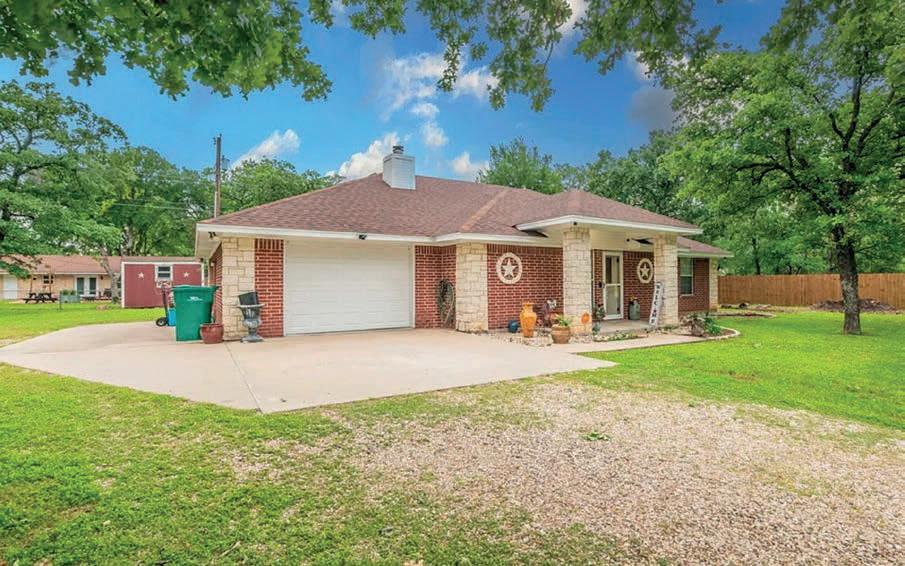

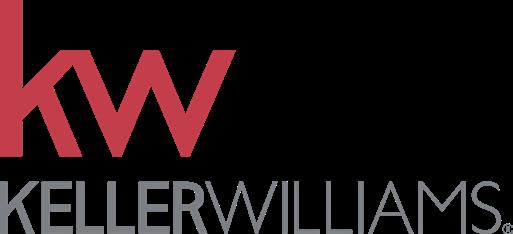

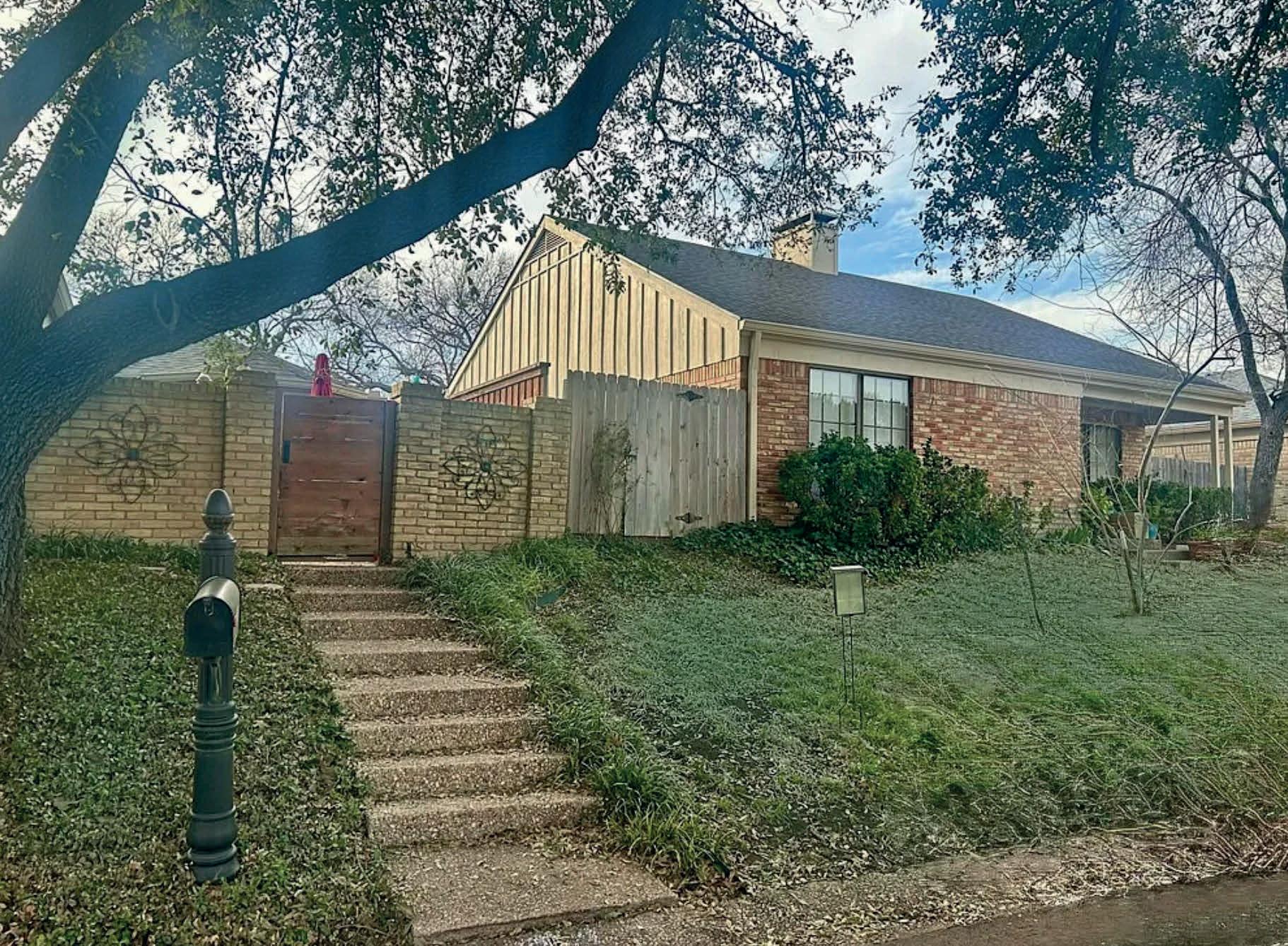
Chic Comfort in The Woods
$249,900 | 3 BEDS | 2 BATHS | 1,561 SQ FT
Welcome to 3404 Brannon Drive, Waco, TX! This beautifully updated 3-bedroom, 2-bath home is nestled in the highly desirable Woods neighborhood.The heart of the home is the stunning kitchen, complete with modern cabinets, recessed lighting, luxurious granite countertops, and a cozy breakfast area—perfect for family gatherings.The master suite boasts a remarkable all-wood wall, a renovated ensuite bathroom, and a generous walk-in closet. 2 extra bedrooms are isolated and on other end of home. Very unique floor plan. Enjoy your private, secluded patio, ideal for relaxation or entertaining. A bonus is the beautiful community pool! Centrally located, you’ll be minutes away from Waco’s best, including restaurants, hospitals, grocery stores, and attractions like Baylor University and the Dr. Pepper Museum. Don’t miss your chance to own this gem!
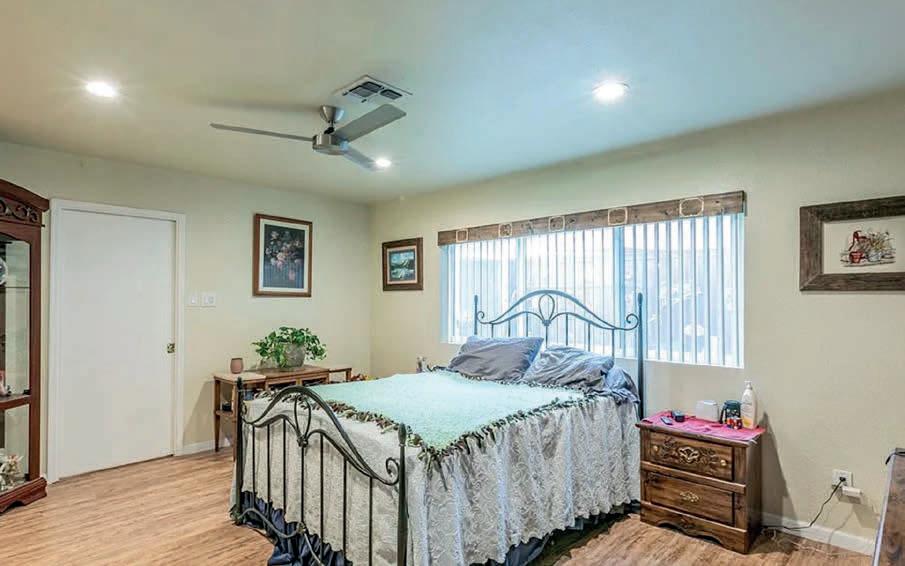



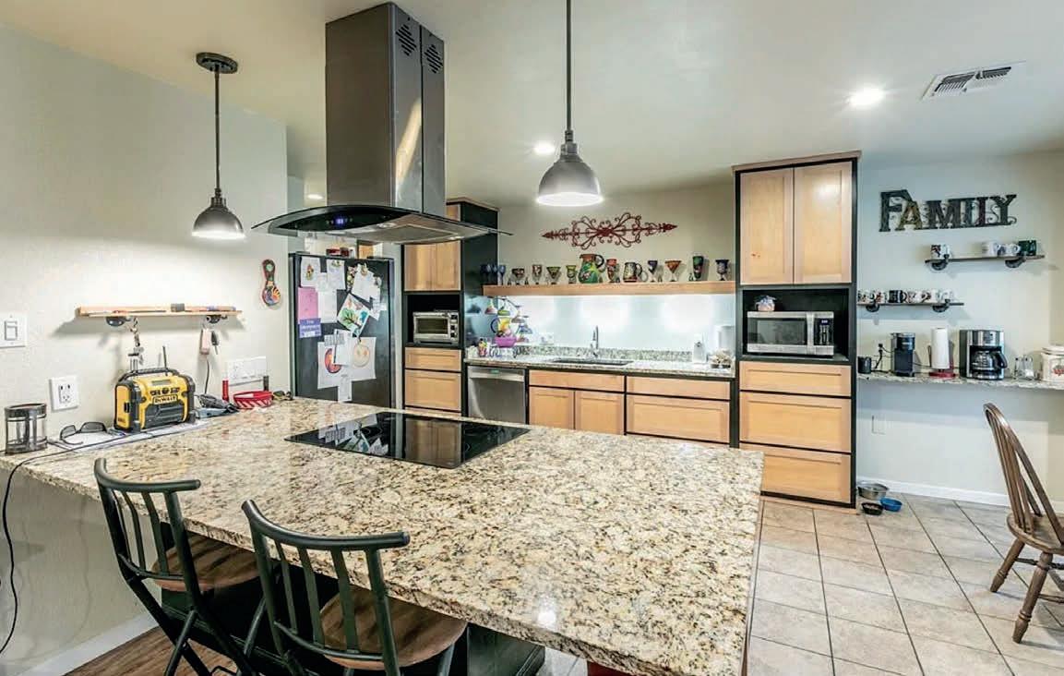




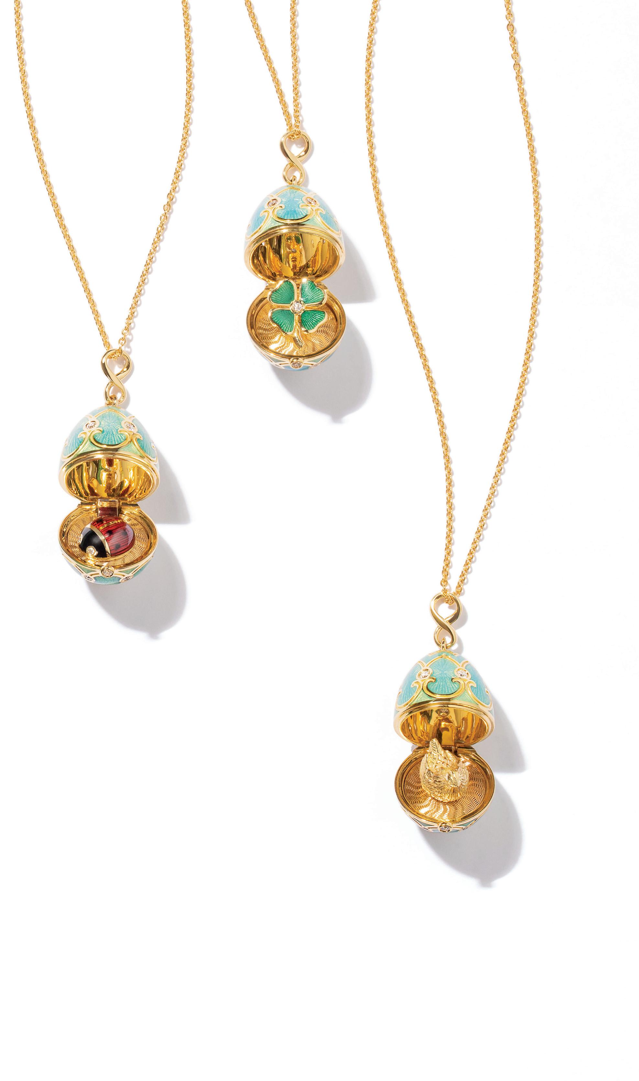
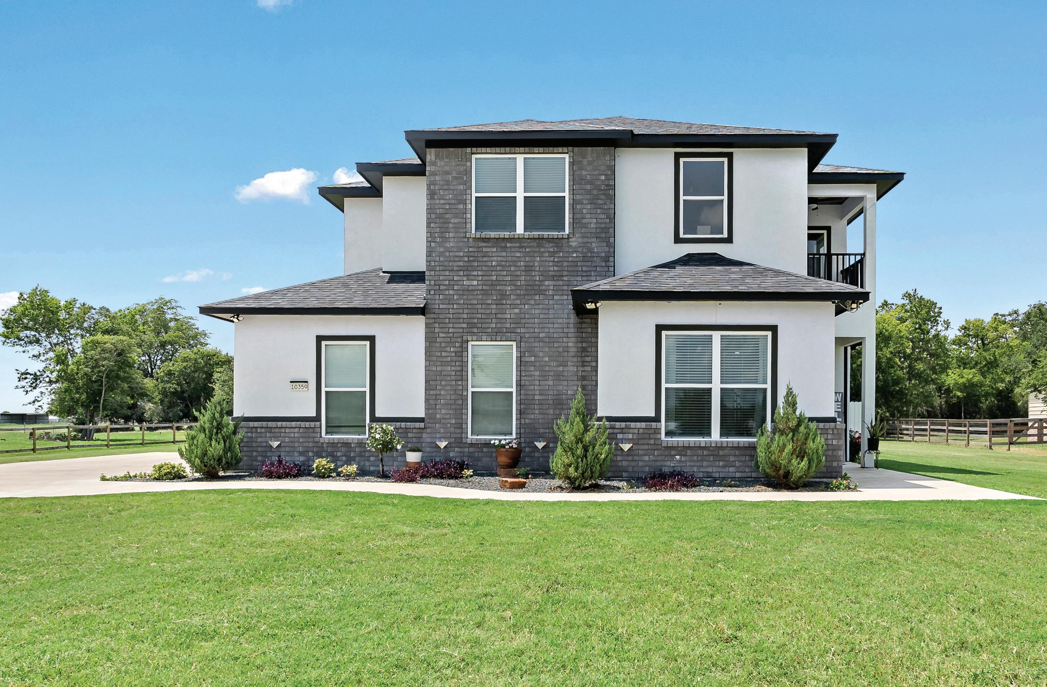
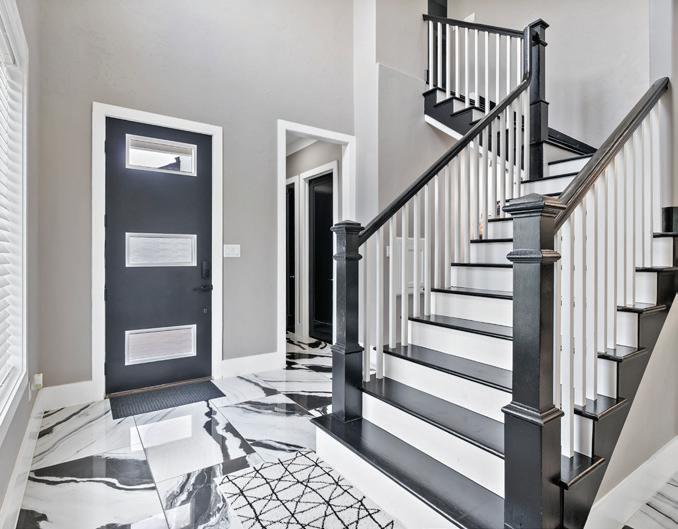
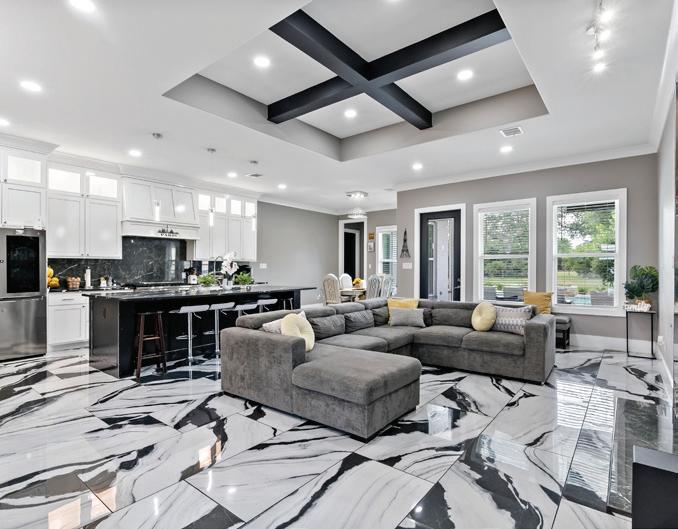
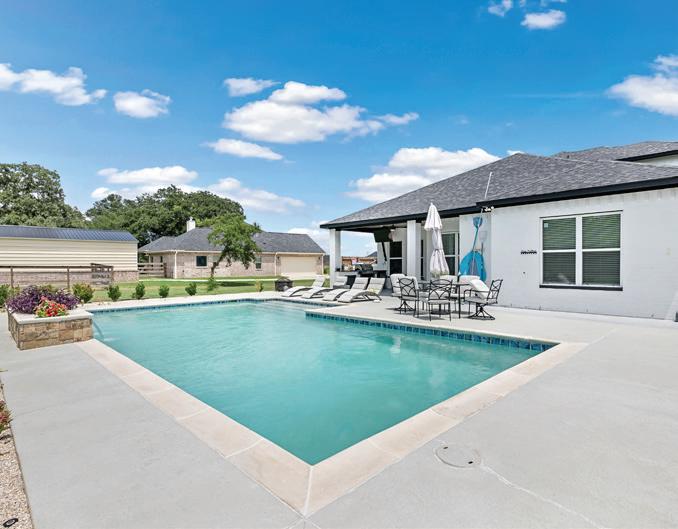
Stunning 4 Bedroom Retreat in Garrison Creek Subdivision! Nestled on a sprawling 1-acre lot in the Bryan ISD, this impressive 4 bedroom, 3 bathroom residence boasts 2,474 sqft of luxurious living space. As you step inside, you’ll be greeted by the bright, airy, open-concept living and dining area. The heart of the home is the oversized kitchen, complete with a spacious island, ample counter space, and sleek appliances. The master suite is a serene retreat, featuring a massive walk-in shower and a spacious closet with ample storage. Upstairs, a second living area provides the perfect spot for a home office, playroom, or media room. The backyard oasis features a stunning inground pool, for hot summer days. Imagine spending lazy afternoons lounging by the pool, or hosting. Don’t miss out on this incredible opportunity to own a piece of paradise in Garrison Creek Subdivision! Schedule a showing today and make this stunning property yours!
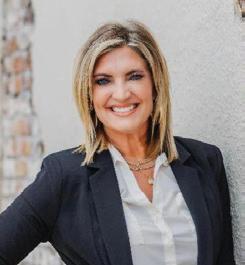

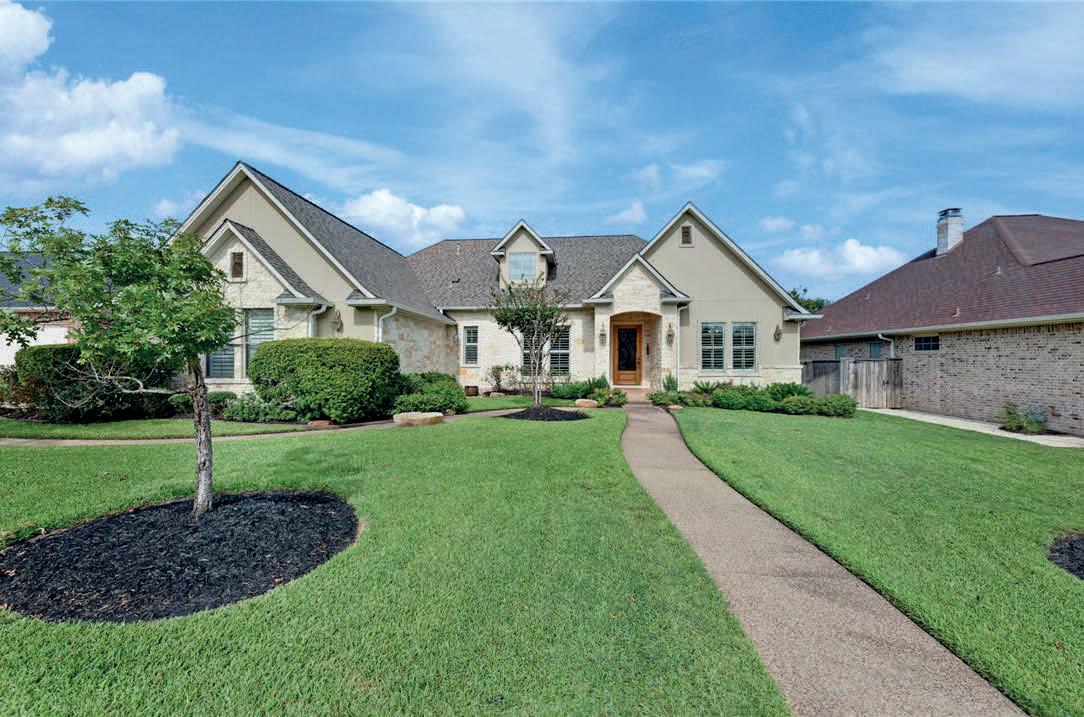
5305 Riviera Court, College Station, TX 77845
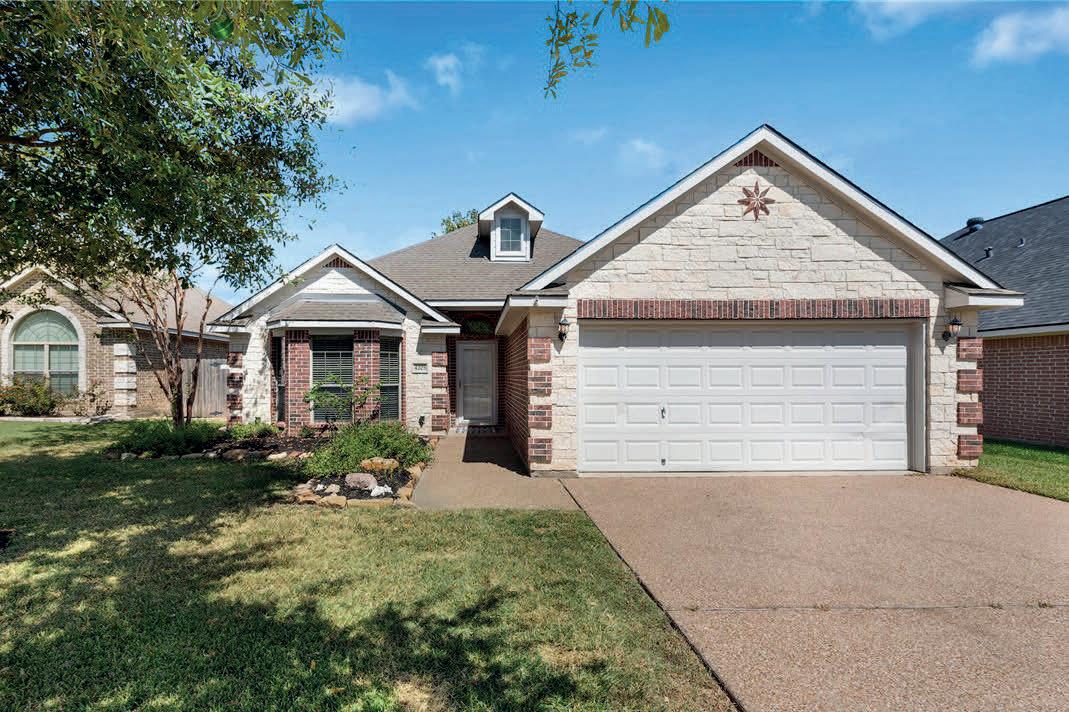
4205 Belsay Avenue, College Station, TX 77845
4 Beds | 3 Baths | 2,829 Sq Ft | $599,000 3 Beds | 2 Baths | 1,584 Sq Ft | $324,900
Amazingly maintained Pebble Creek 4 bedrooms, 3 baths, single story home, located on a serene cul de sac in the only country club community in College Station - 5305 Riviera is an entertainer’s dream. Step into the entry foyer nestled between the formal dining and den/study to high ceilings and oversized tile flooring.
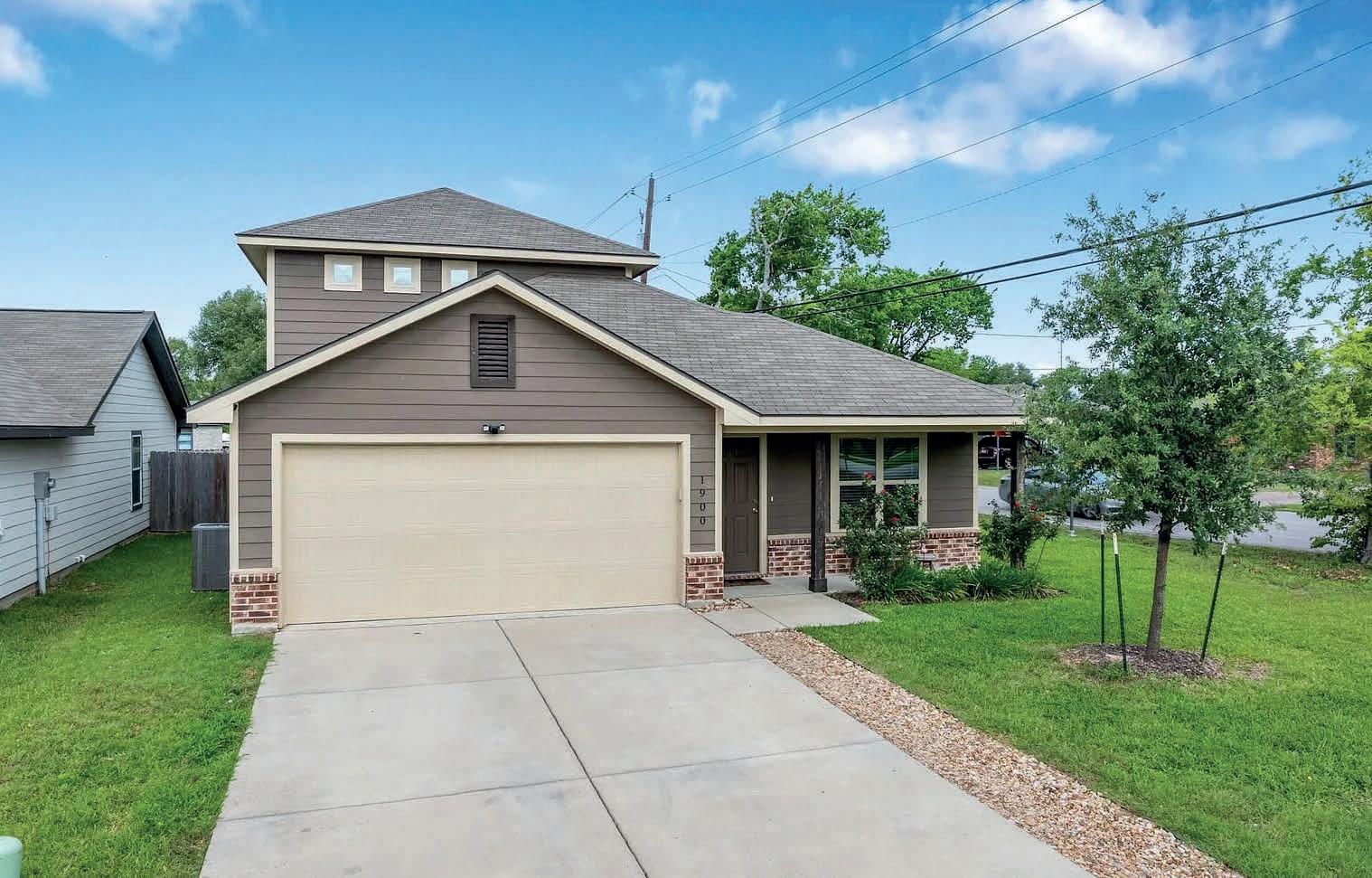
Welcome to your dream home in the heart of College Station, TX! This Castlegate 3-bedroom, 2-bathroom residence offers a perfect blend of comfort and convenience! Step inside to discover 1,584 square feet of thoughtfully designed living space complete with fresh paint throughout.
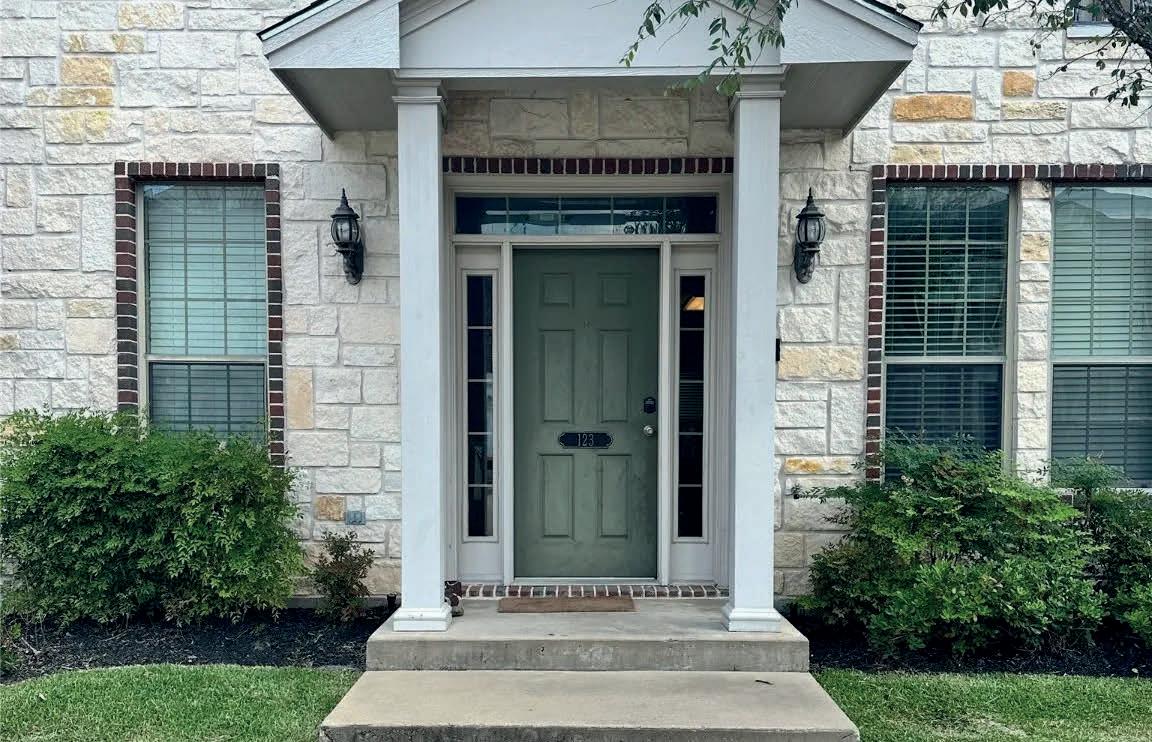
1900 Basil Court, Bryan, TX 77801 123 Forest Drive, College Station, TX 77840
3 Beds | 3 Baths | 1,486 Sq Ft | $264,000
Welcome to 1900 Basil Court in Bryan, TX! This modern home is perfect for today’s lifestyle, featuring 3 roomy bedrooms and 2.5 bathrooms. Walk into an open-concept space where the living and dining areas flow together, making it great for hosting friends or just relaxing. The kitchen is a chef’s delight with top-notch appliances and stylish countertops.
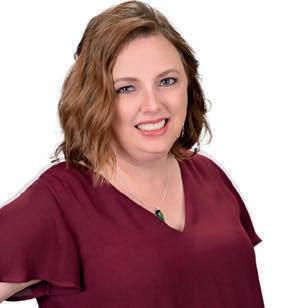
Experience the warmth and charm of 123 Forest Drive a delightful place to call home in the vibrant community of Gateway Villas. This inviting home offers a perfect blend of comfort and style. Three bedroom condo, each bedroom has a private bathroom. Downstairs living area is spacious with a dining area. The kitchen is equipped with contemporary appliances and ample counter space.


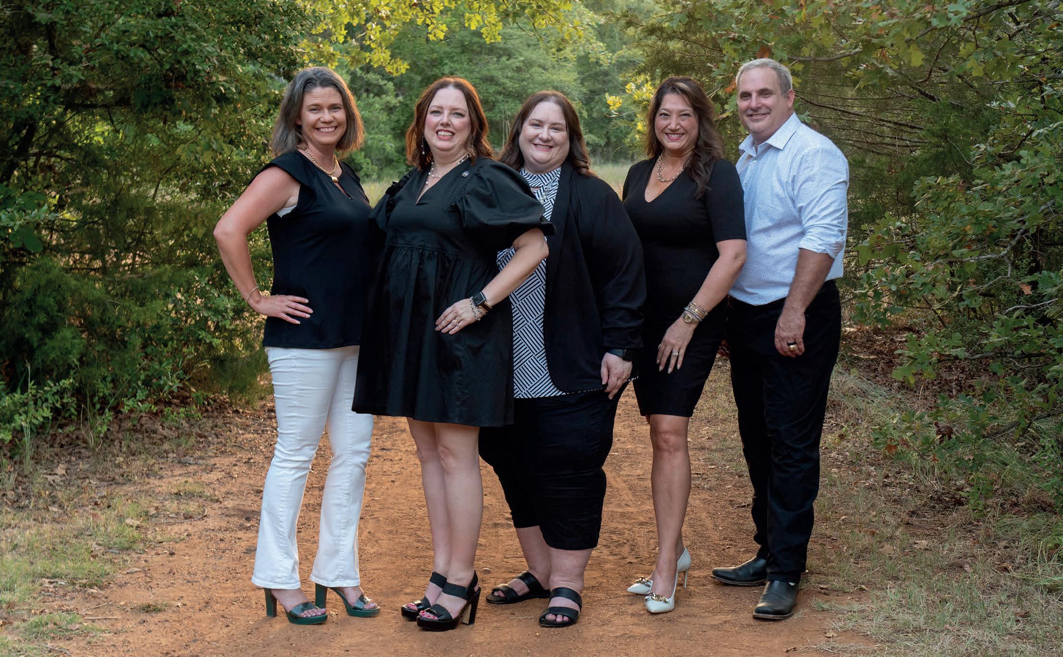
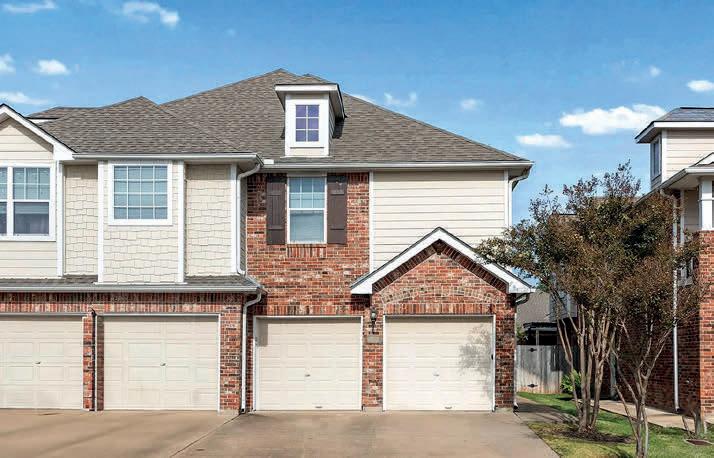
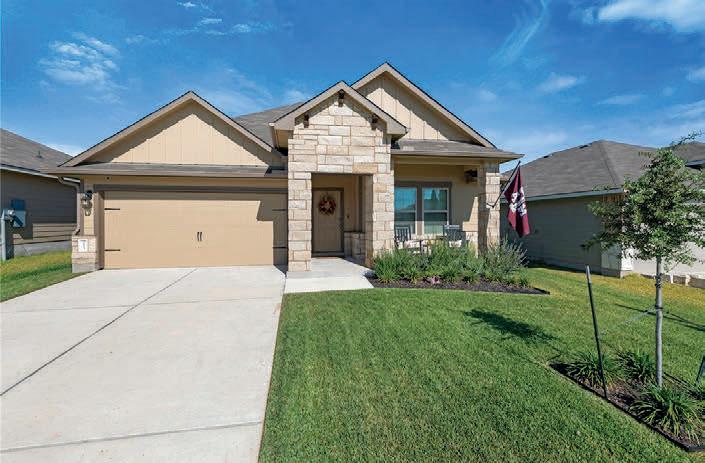
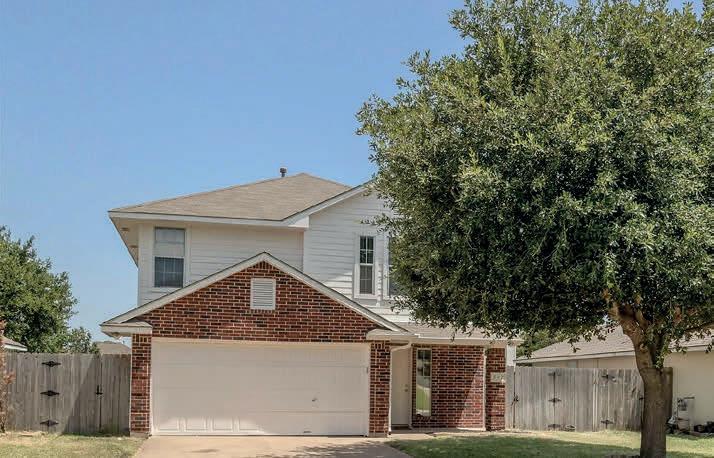
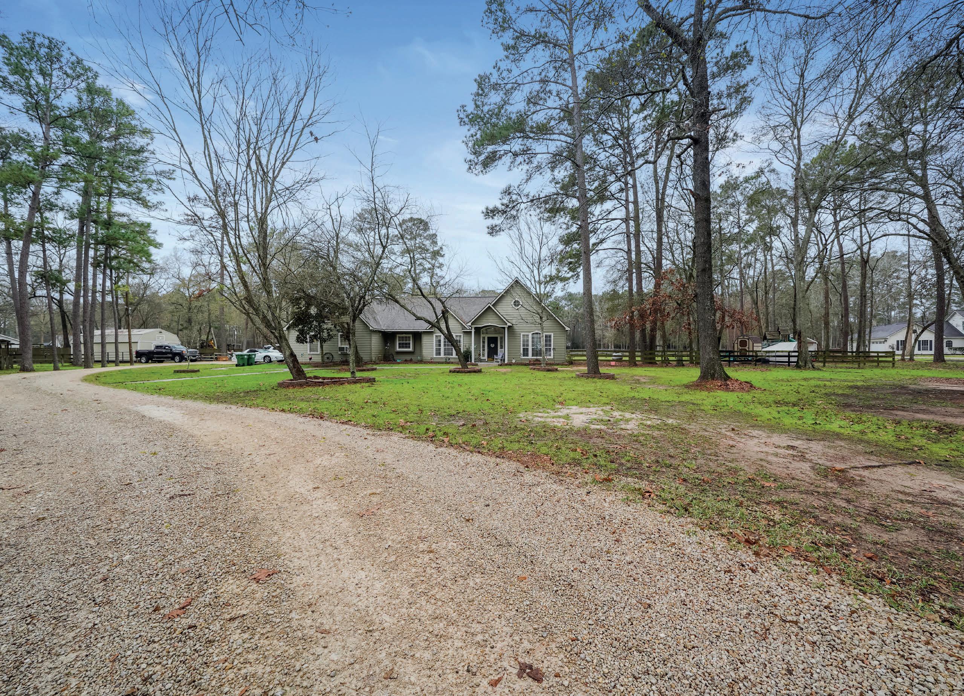
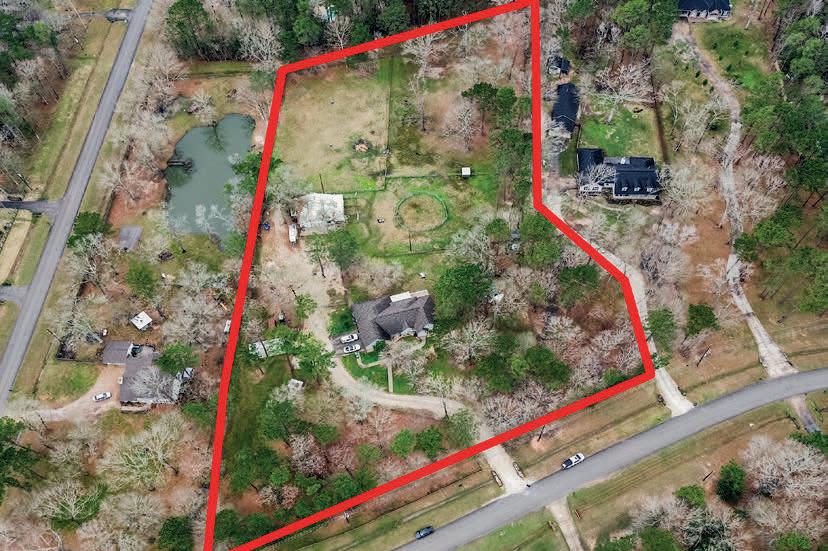
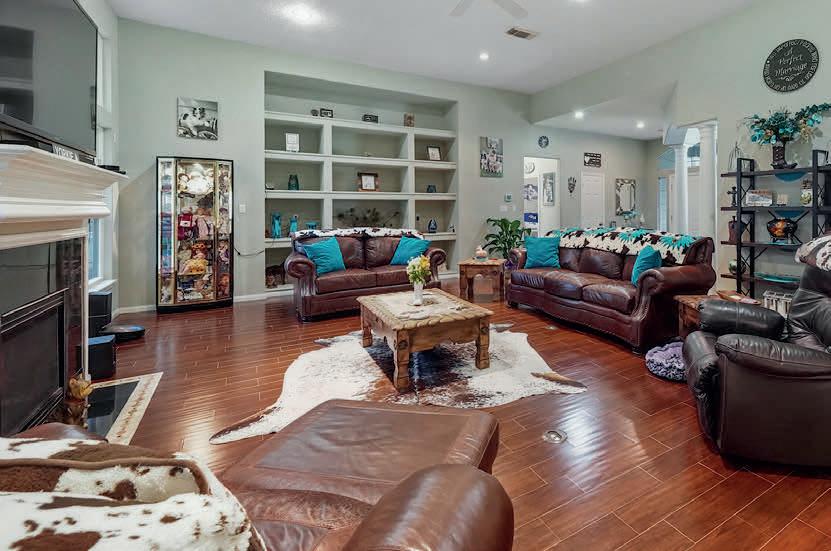
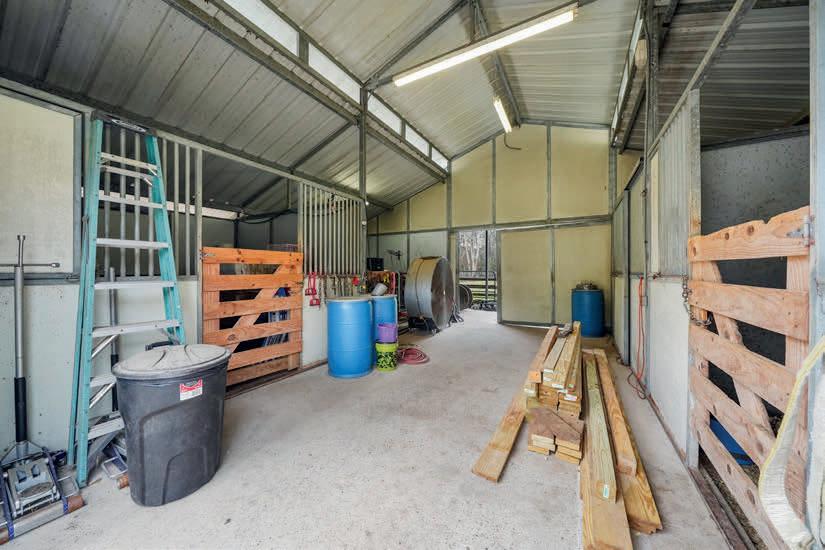
Located in the Esteemed Commons at Lake Houston Subdivision. Imagine Horses, Goats, Donkeys, Chickens roaming around your backyard, with almost 5 acres this can be done with ease. The home is perfect for family night in or entertaining, split floor plan, open concept living and huge upstairs game room. The kitchen is perfect for cooking and having space to layout platters. The outside has so many awesome features, there is a front pasture that is cross-fenced in addition to the separate pastures in the back along with Huge storage shed and Barn. Beautiful covered patio with awnings is the perfect place to relax and BBQ at night or enjoy your coffee in the morning. Trails directly behind the home makes riding off on a sunset ride a breeze.Subdivision has a boat ramp, picnic area and pool, this is a great place to live and play. Call your Realtor today to schedule a private showing, you definitely will want to add this to your list.
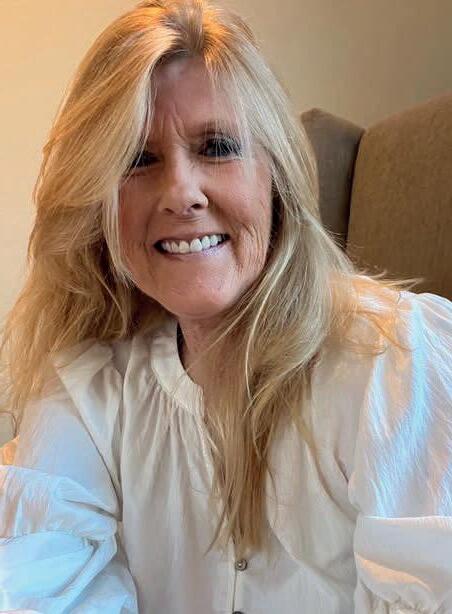
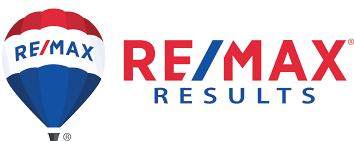

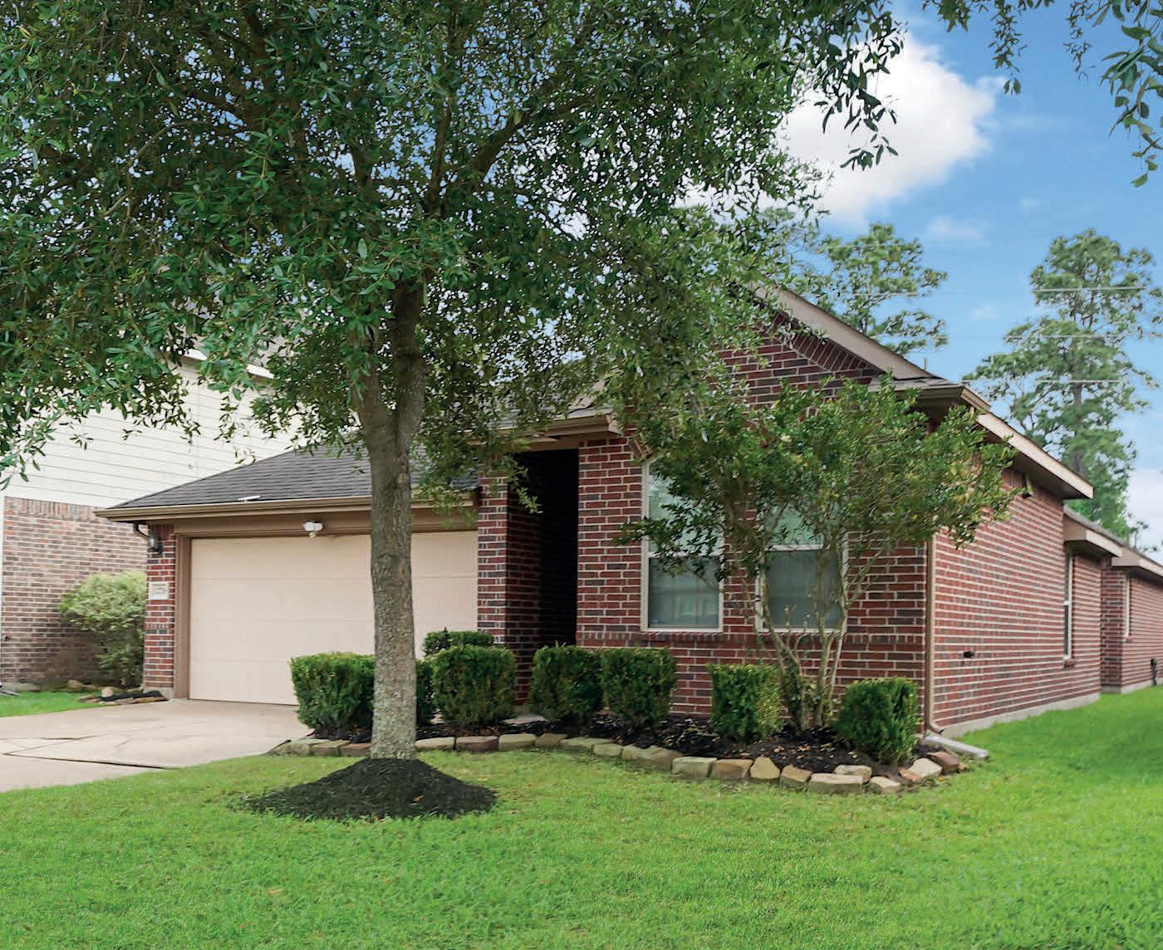
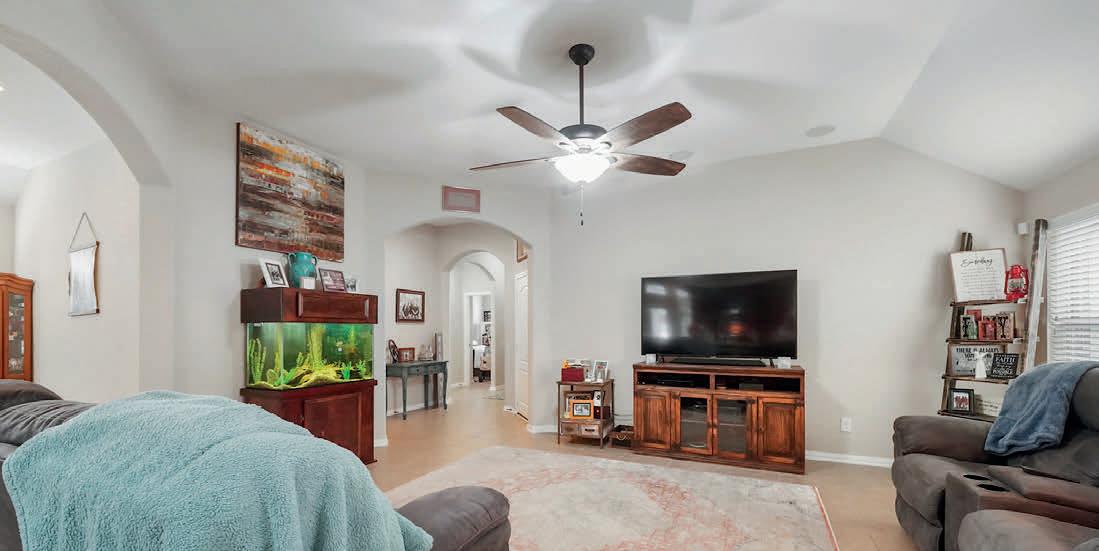
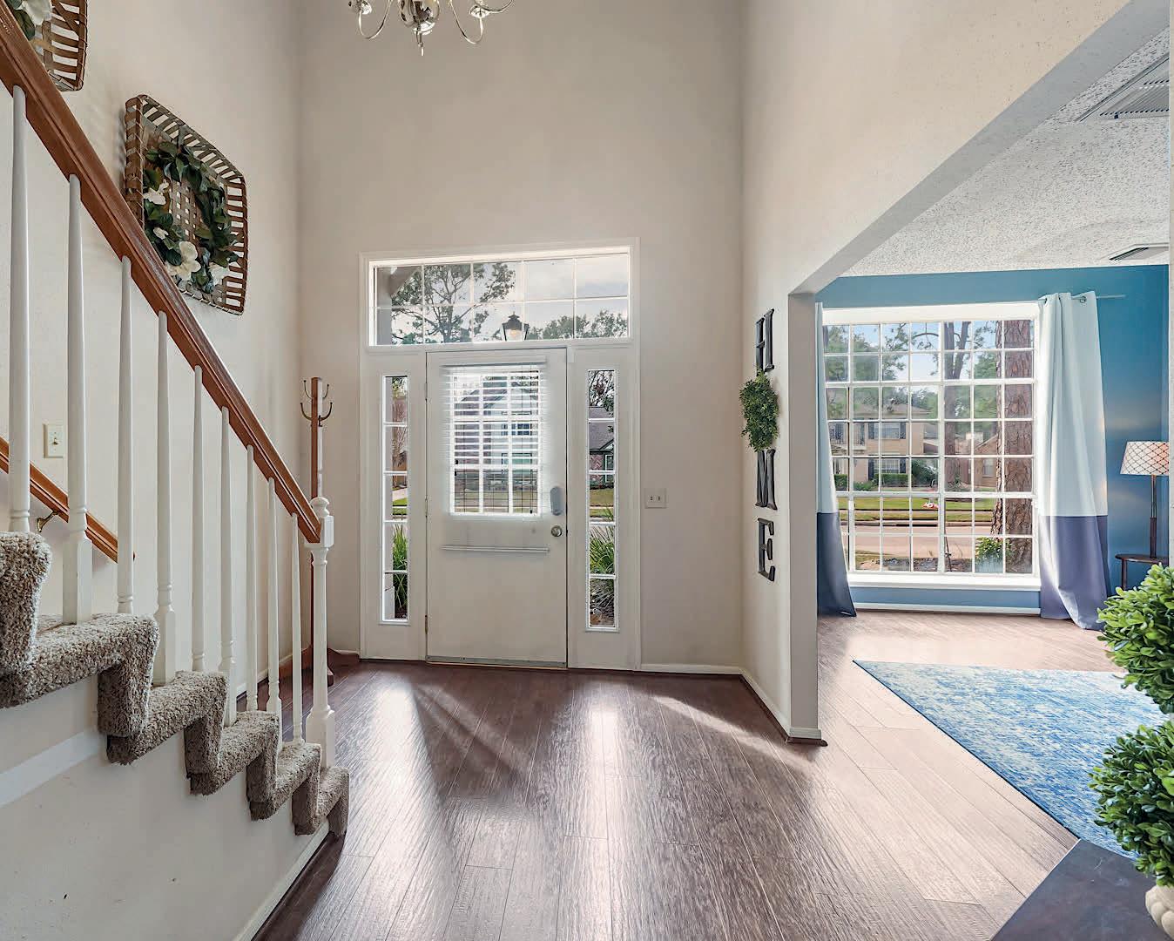
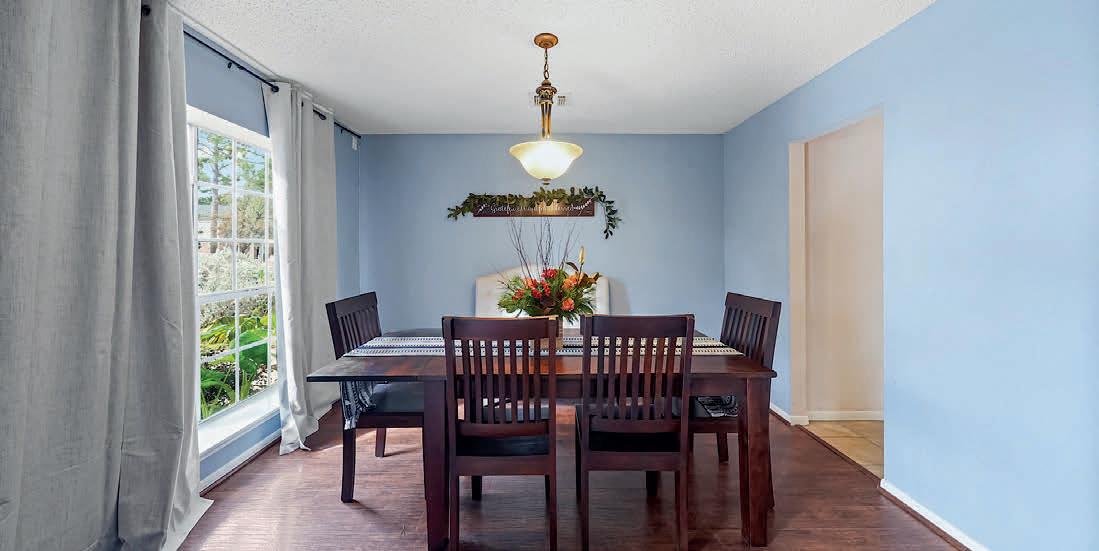
HUMBLE, TX 77346
3 BEDS | 2 BATHS | 1,906 SQ FT | OFFERED AT $307,987
Let your home search end here. Adorable one story in Eagle Springs could be a 3-bedroom with an office or a 4-bedroom. Open concept living area makes a great place to host guests. With the oversized breakfast bar and formal dining you have plenty of seating space. Split floor plan and oversized secondary bedrooms allow for some peace and privacy. Primary is tucked away at back of home features a spacious area to call your own. This is a double Cul-de-Sac street which means less traffic. Eagle Springs is a great master planned community with lots of amenities, including pools, parks, walking trails, tennis courts, schools, shops and more. This is one you will want to see soon, so call your Realtor today.
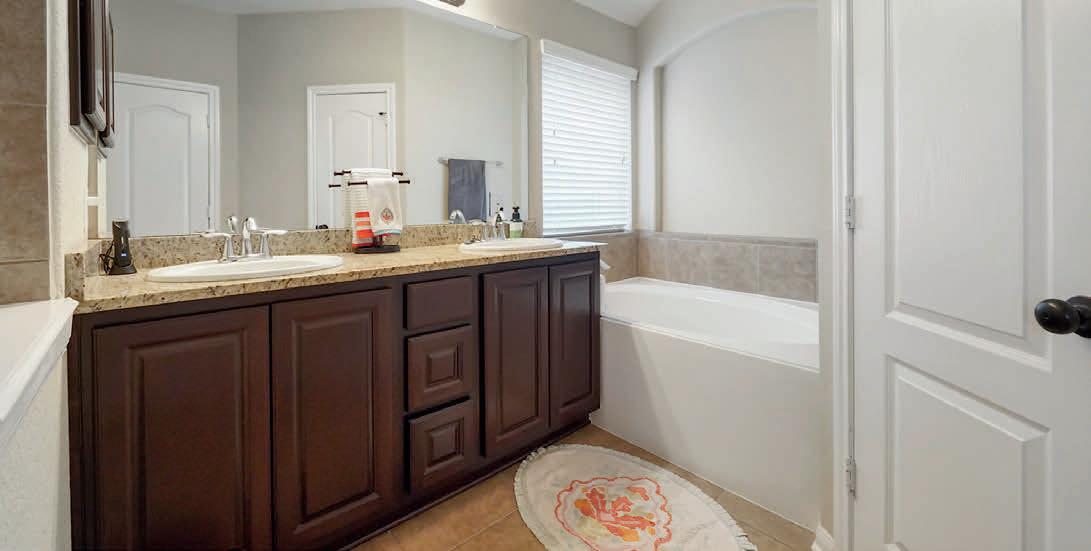
HOUSTON, TX 77095
4 BEDS | 3 BATHS | 2,590 SQ FT | OFFERED AT $392,987 12718 Madison Boulder Lane 7518 Honey Creek Lane
Looking for a great place to call home? This lovely home has so many great features starting with the warm bank of landscaping adorning the front yard. Step inside to a soaring entryway, formal living and dining, large kitchen with breakfast table space and huge den. All making it the perfect place to host guests or spend the evening with the family yet allowing everyone to have some space. The primary bedroom is tucked away on the first floor and has great natural light along with an updated primary bath complete with a separate shower and soaking tub. Backyard features your own pool perfect for the summer months and with attached hot tub it’s a great place to relax after a long day. Detached rear garage, library area/kids study area upstairs, granite countertops in kitchen and more. Call your Realtor today to schedule a private showing. Great location, subdivision has 4 parks, 2 pools and over 5 miles of walking trails through the neighborhood making this a great place to work & play.

RED OAK ACRES, Vintage Farmhouse
2
RED OAK ACRES. This serene farmstead welcomes you. The main home: a 2 bedroom/2.5 bath vintage farmhouse (built in 1918, updated in 2011) shaded by impressive red oak trees, has so much to offer: updated baths, kitchen with pass through to large glazed-in sunroom plus a huge covered porch, washer/dryer/ fridge/safe. The home, freshly painted inside, has pine floors in living areas and bedrooms, double pane windows, alarm/ camera system, reverse osmosis water treatment, underground utilities, over sized garage with porte-cachere. The adorable one bedroom+study/one bath guest home (built 2021), separate from the main home, has also been freshly painted inside, has a large utility room, generator, and a covered, screened-in back porch with views of the pond and access to the relaxing grain bin gazebo .
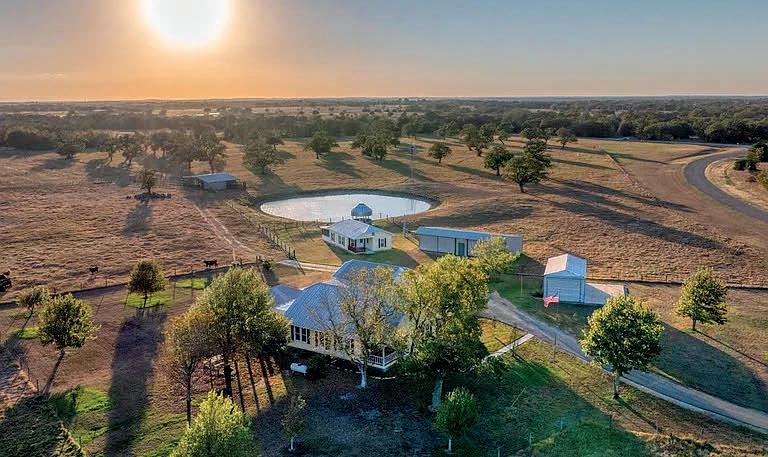
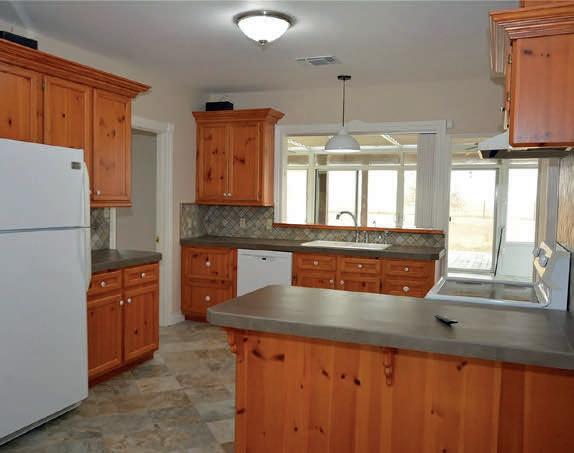
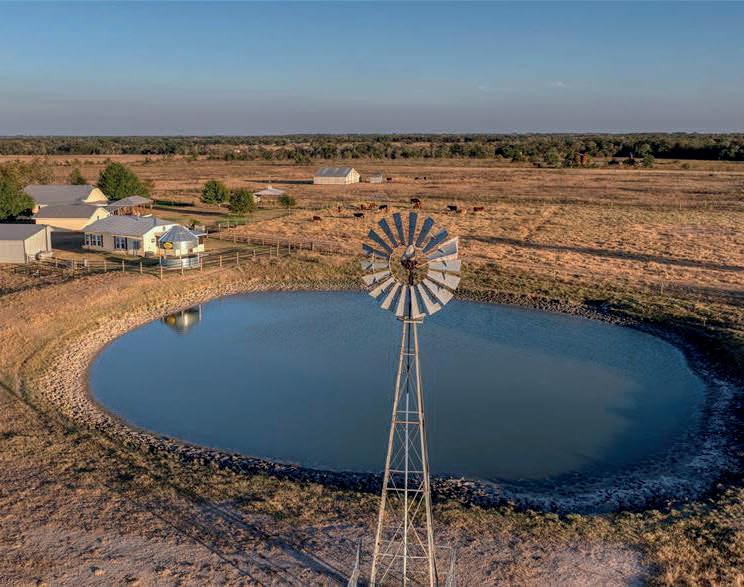
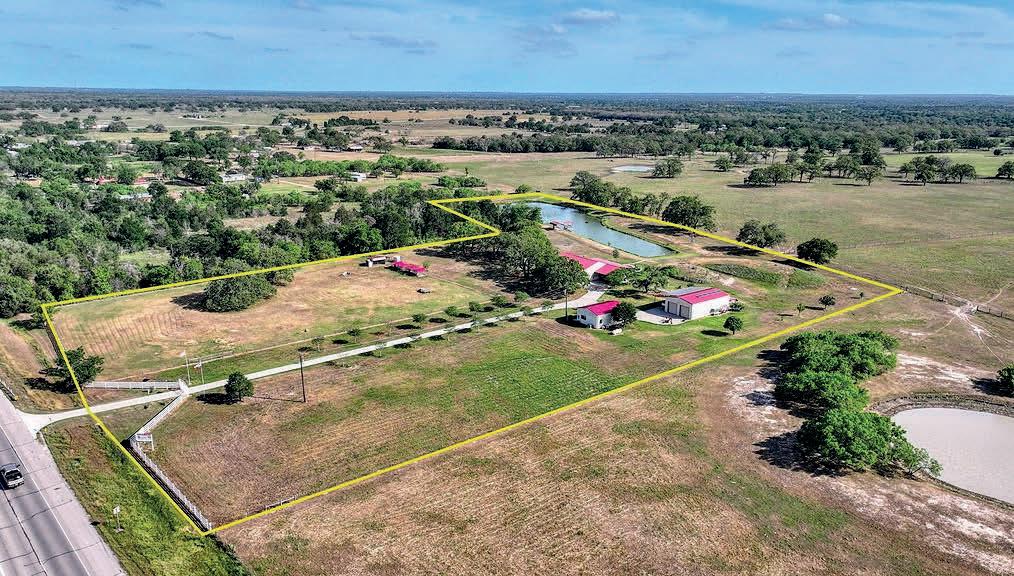
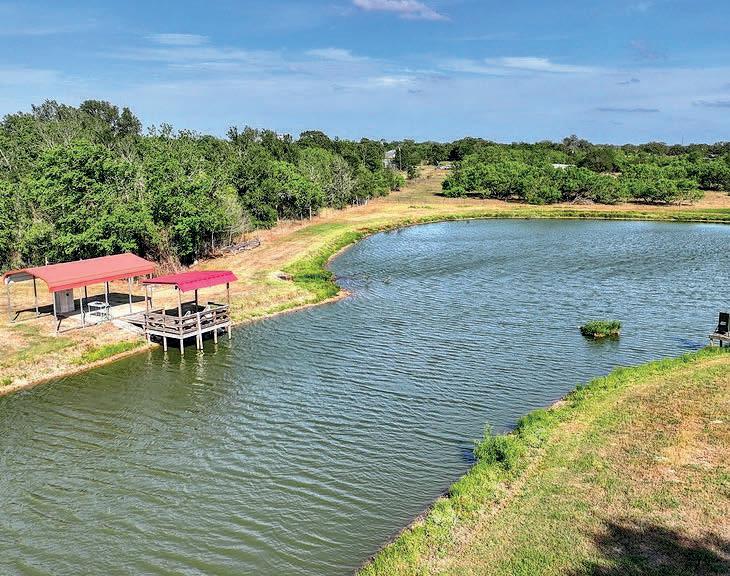
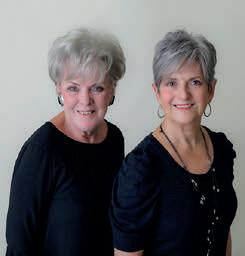
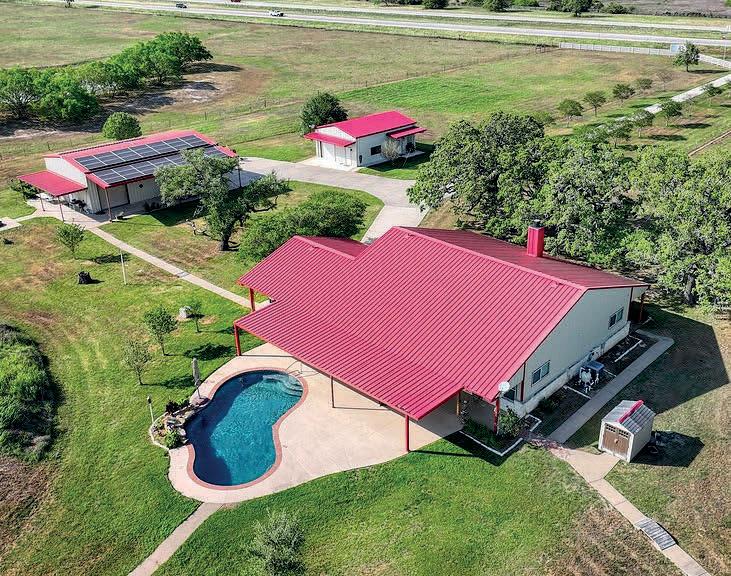
RED TOP RANCH
520 HWY 290 LEE COUNTY LINE, LEDBETTER, TX 78946
3
RED TOP RANCH sits waaaaay back from the road so is very private! Main home with open concept for your family gatherings with 3 beds/2.5 baths, fireplace, island kitchen, split floorplan, huge utility room/study. The 2 outbuildings are just great! One has 373 sq ft living area + huge a/c storage room w/office area & washer/dryer; and the other one has 368 sq ft living area + storage area with loft + ‘mancave’ with some furniture and TV. Income generating solar panels and generator is included.
Other features: gated entry, fire pit, generator, solar panels, propane, fiber wifi, Red Oaks & fruit trees, walkways connecting outbuildings, paved driveway, porte cachere, covered patio overlooking pool with jets/waterfall, outdoor shower, half bath, sprinklers around house, large tranquil pond with windmill & 2 piers, zip line. Ag exempt (goats - 4 pens w/water to them), chicken pen. Your utility bills and maintenance will be low due to the metal exteriors and extra insulation!
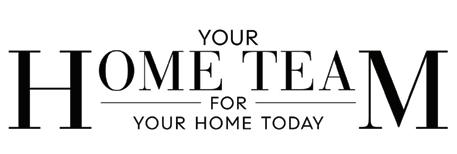
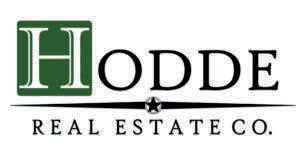
ROUND TOP COMMERCIAL CORNER
5104 TEXAS 237, ROUND TOP, TX 78954
2 BEDS | 1 BATH | 1,302 SQ FT | $1,265,000
LOCATION! LOCATION! LOCATION! COMMERCIAL/RESIDENTIAL CORNER. Excellent road frontage!
Looking for that coveted, UNRESTRICTED location for your Round Top endeavor? Where you could have a cute farmhouse (once it’s remodeled) to live in or lease out? Look no further!
This approximately 10 AC tract already has a vintage 2 bedrooms/2 baths house that could be fixed up, outbuildings, county water, septic, mix of nice trees and an open pasture, plus lots of FRONTAGE on BOTH Hwy 237 and FM 1291!
Only 5 miles from downtown Round Top!
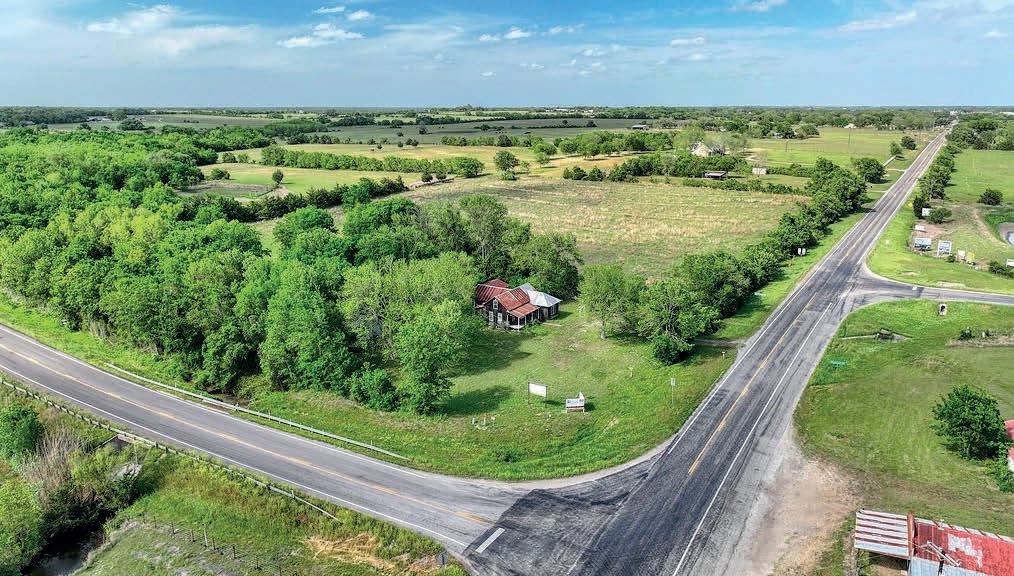
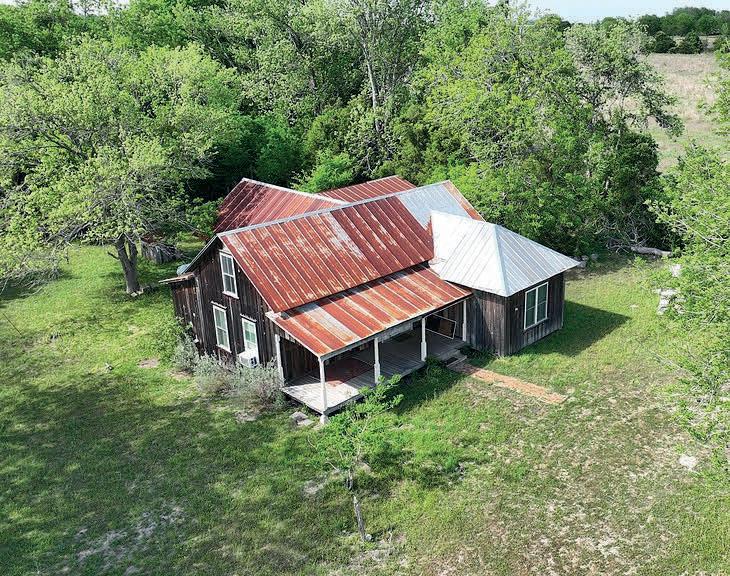

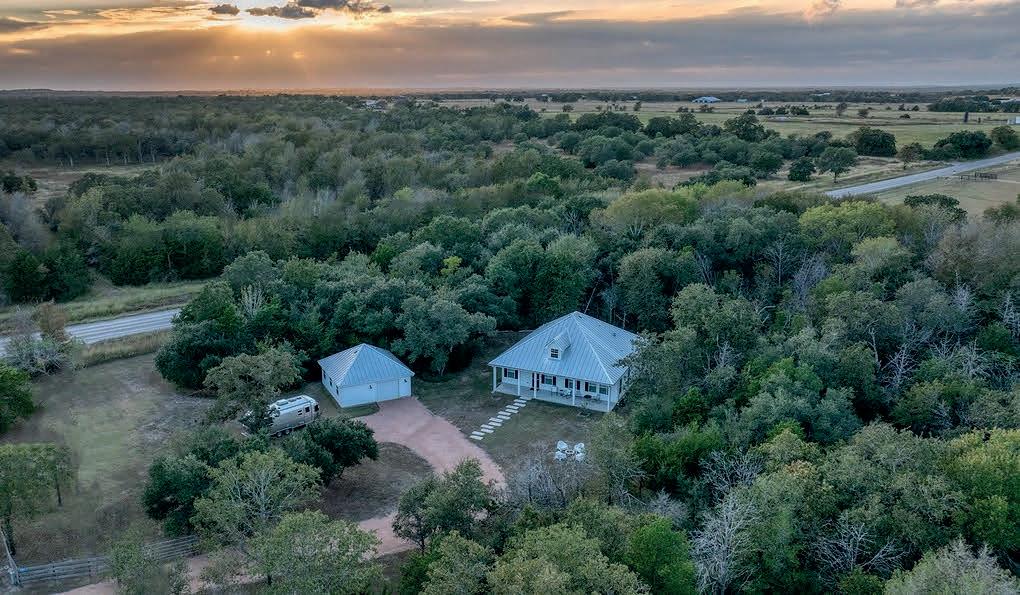
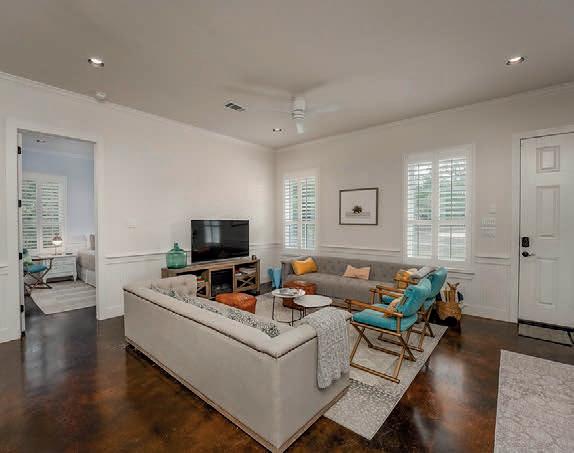
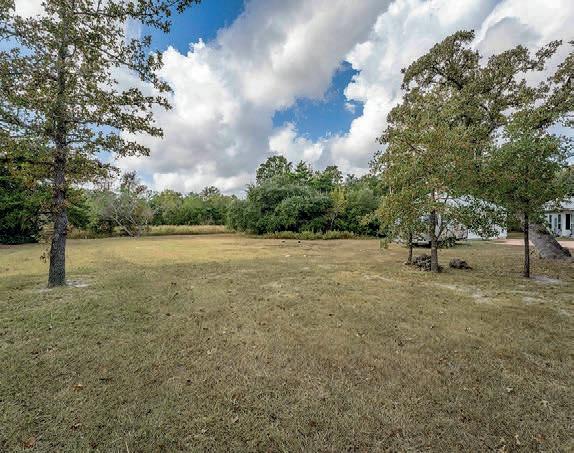


THE TOP @ ROUND TOP
Charming, FURNISHED, 2 bd/2ba, stained concrete floors, granite counters, open liv/kit, stainless appliances, plantation shutters, double-pane windows, 10 ft ceilings. Split floorplan,screened back porch, det 1-car gar w/Level 2 charge station/attached workroom/ studio, fiber internet, county water. 10 min to Round Top, 5 min to Warrenton. Track record as income producing, short term rental. Room for addtl cottages on the fenced, wooded 5+/-AC.

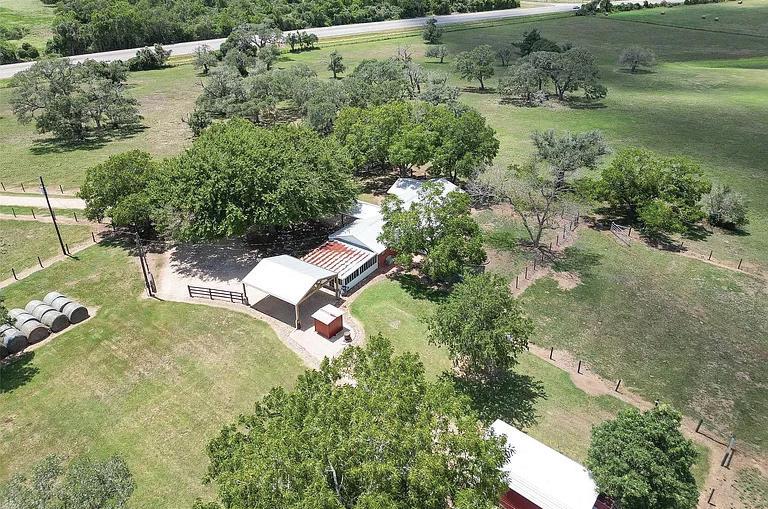
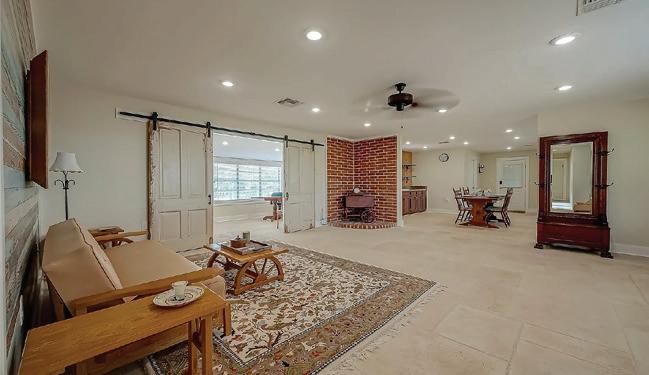
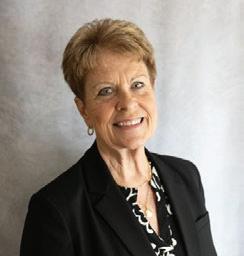
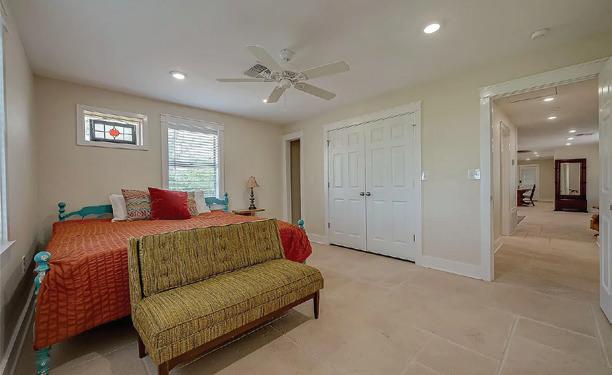
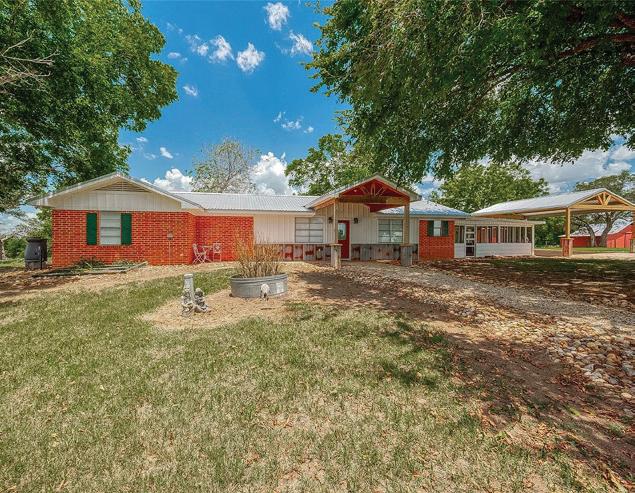
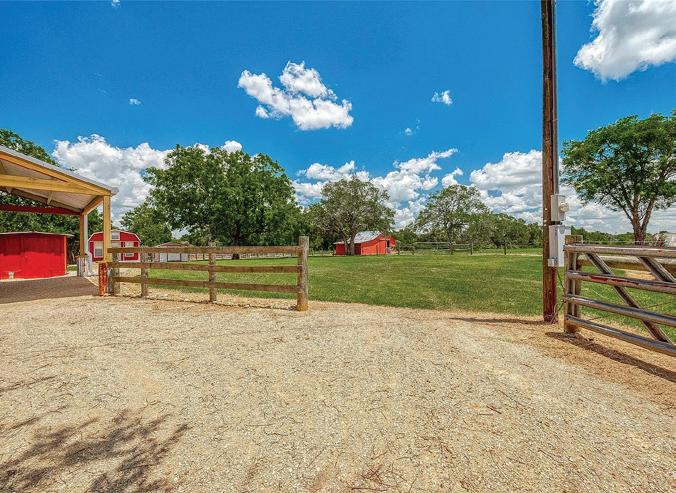
Stunning 31+ Acre Hilltop Property with Renovated Brick Home and Guesthouse. Nestled atop a picturesque hill, this property offers breathtaking views of scattered trees and lush hay meadows. With extensive frontage on Highway 77, this ranch is perfectly suited for cattle operations. Sturdy fencing, cross fencing, gates, and cattle pens. The brick home is set back from the highway, ensuring privacy and tranquility. Main House has spacious family room and is connected to the kitchen. There is a sunroom with weathered barn doors. Tile floors are found throughout the home. The Primary bedroom is a generously sized retreat. The second bedroom is conveniently located across from the main bath. A large kitchen has room for dining within. Oversized screened patio. Large Carport/ Pavilion. The guesthouse has sleeping quarters, complete with a full bath and shower. The grounds are well maintained. A large wooden vintage barn has a smoke room for smoking sausage and other meats.
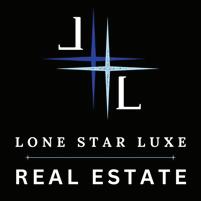
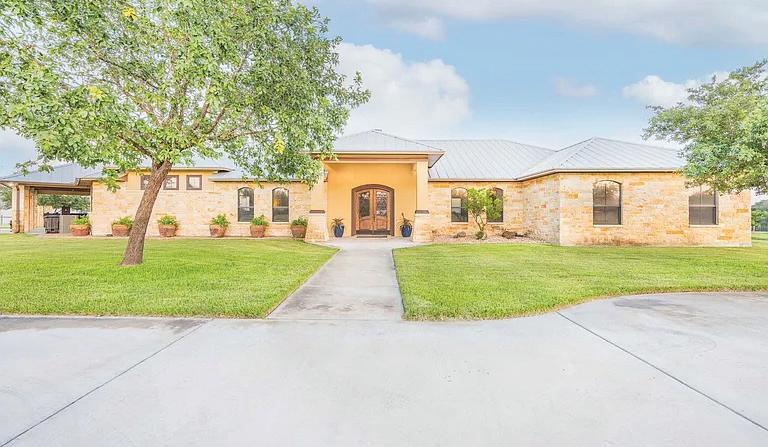
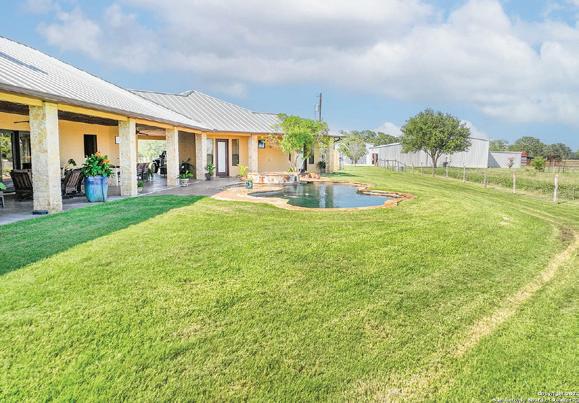
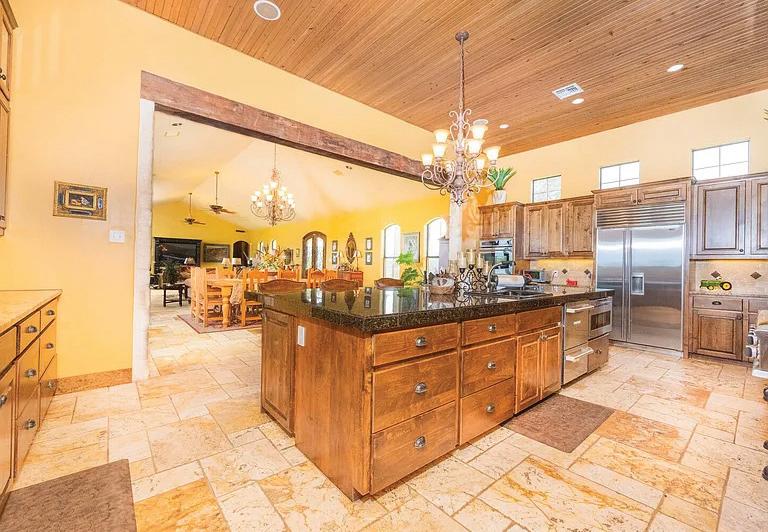
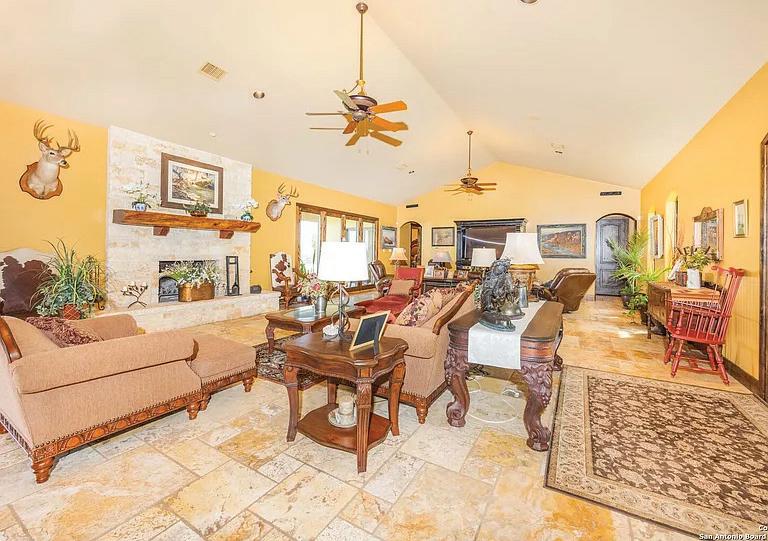
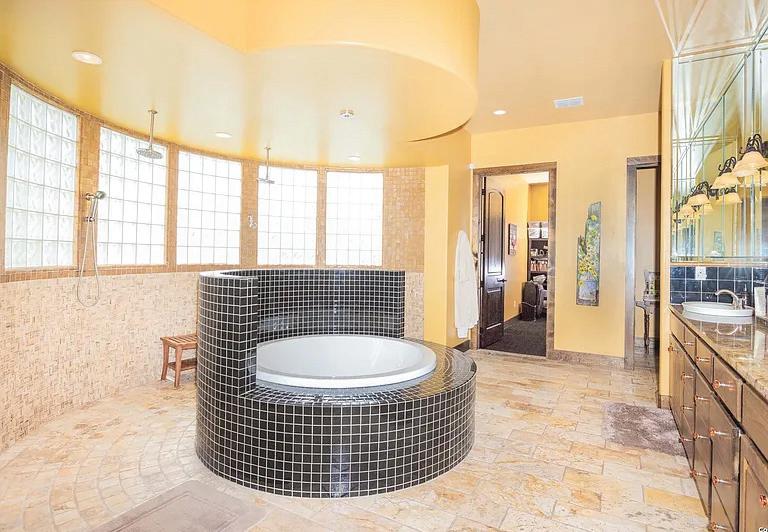
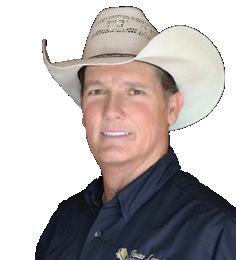

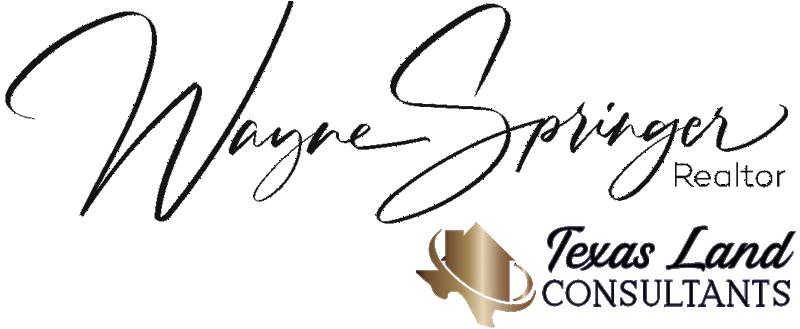
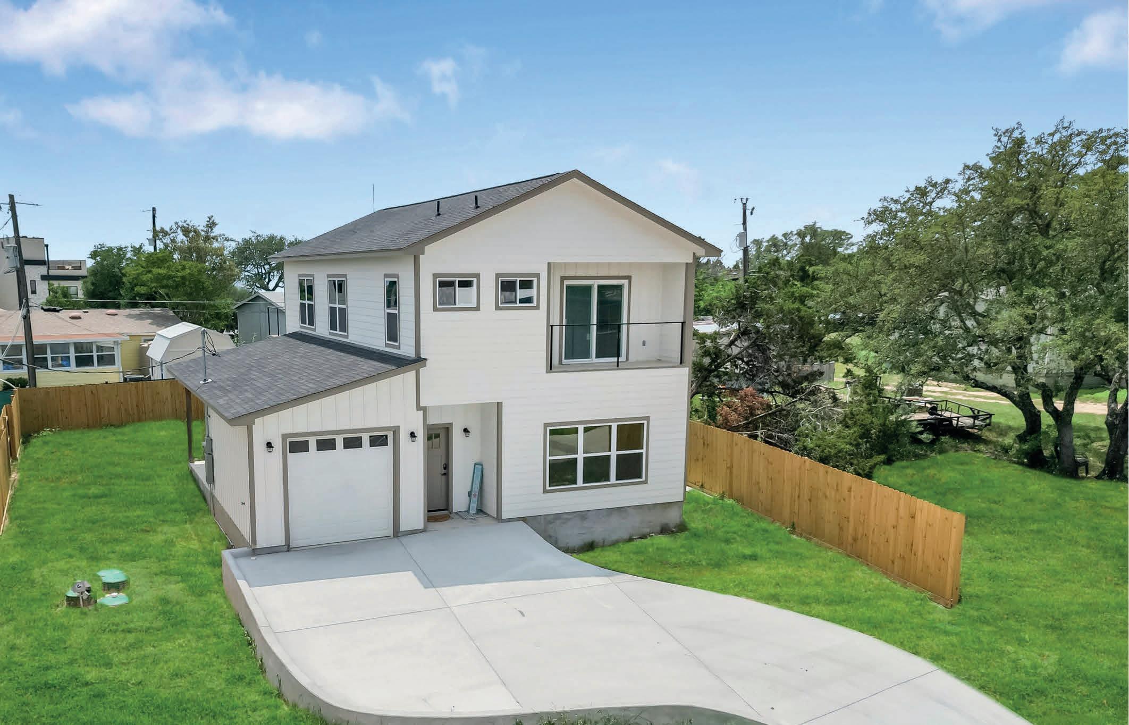
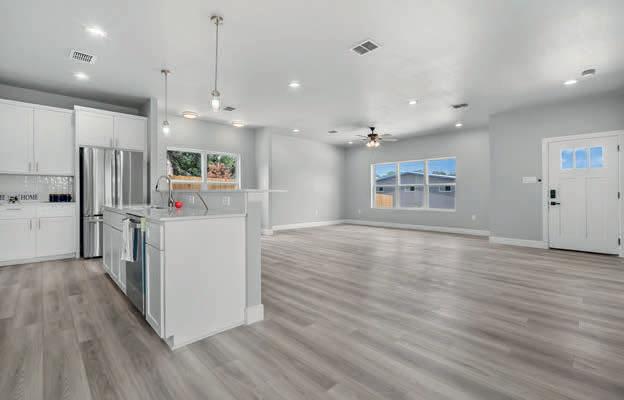
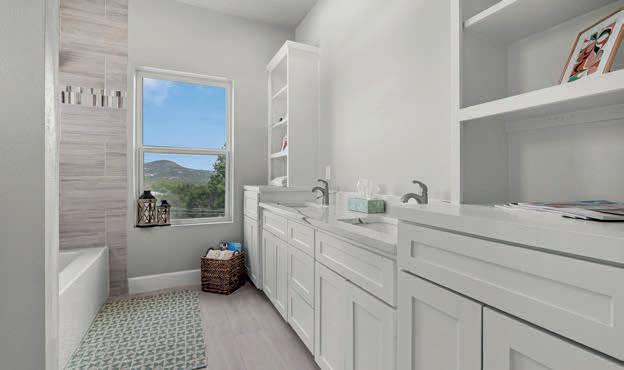
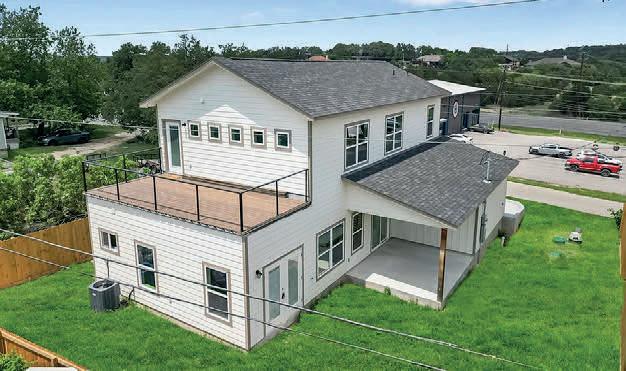
Live the Canyon Lake Lifestyle | This brand-new 3-bedroom, 3.5-bath home offers 2,156 sq ft of open, modern living. It is fully fenced and perfectly located between San Antonio and Austin. Whether for your forever home, a weekend getaway, or a smart investment, Canyon Lake is where peace, value, and outdoor fun for all ages come together. Schedule your private showing!
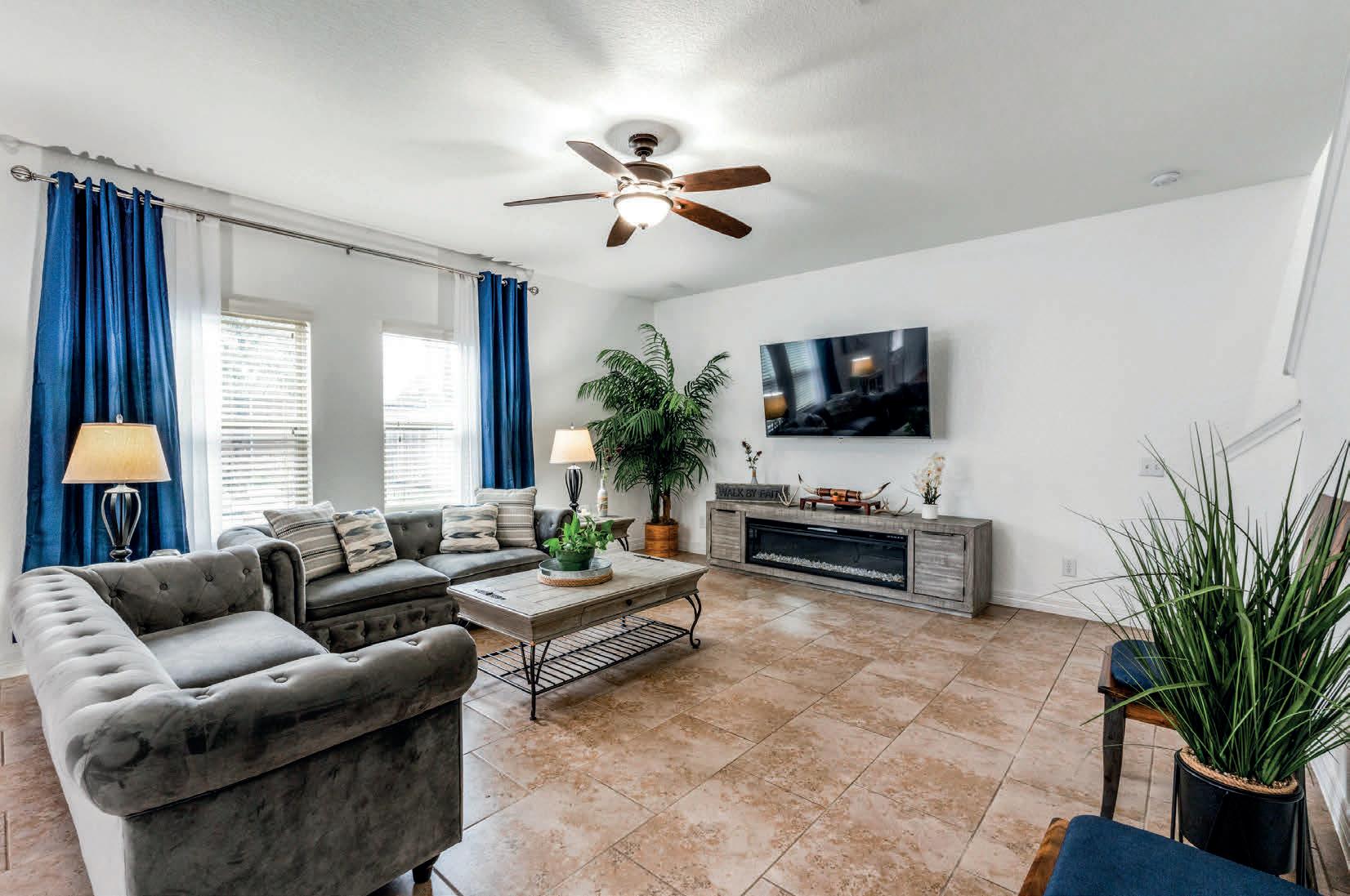
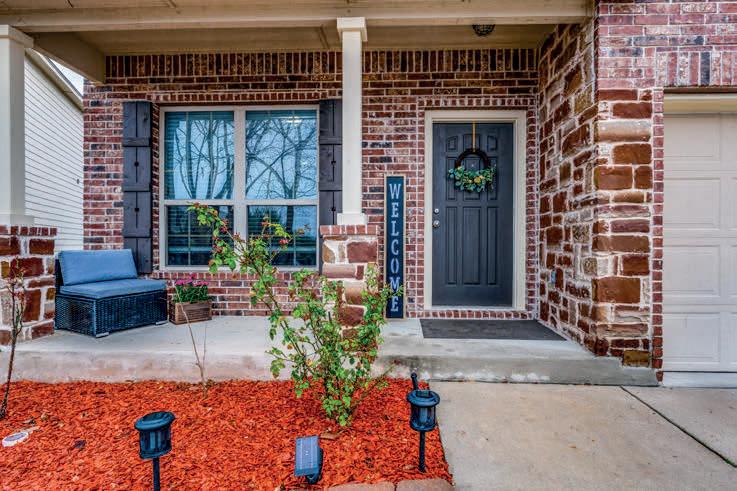
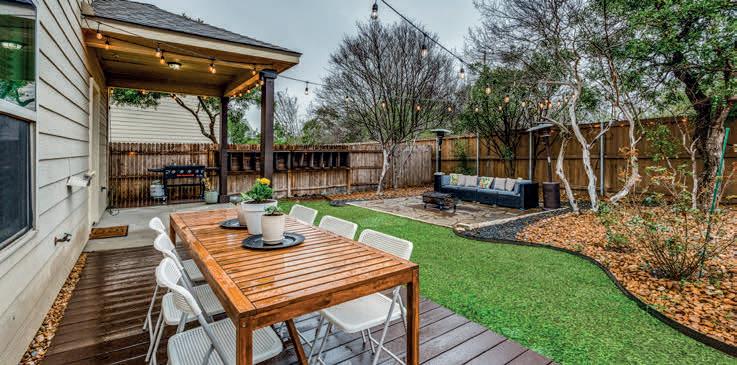
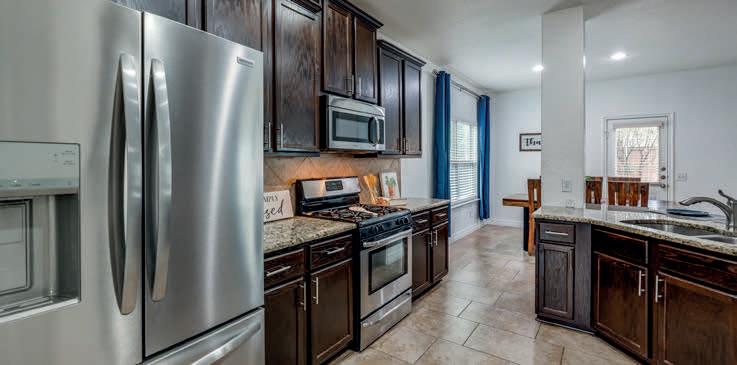
BD | 2.5 BA | 2,349 SQ FT | $328,000
Ready-to-move-in home in the desirable Weston Oaks community! This spacious 4-bedroom, 2.5-bath property features a bright, open floor plan with high ceilings, a modern kitchen equipped with stainless steel appliances, and a large primary suite with space for a cozy reading or relaxing nook. The beautifully landscaped backyard is perfect for entertaining. Enjoy community amenities like swimming pools, a clubhouse, and a playground. Conveniently located in Northside ISD with easy access to H-E-B, Walmart, and major highways. Don’t miss this one!
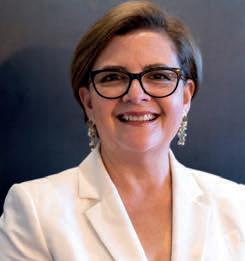

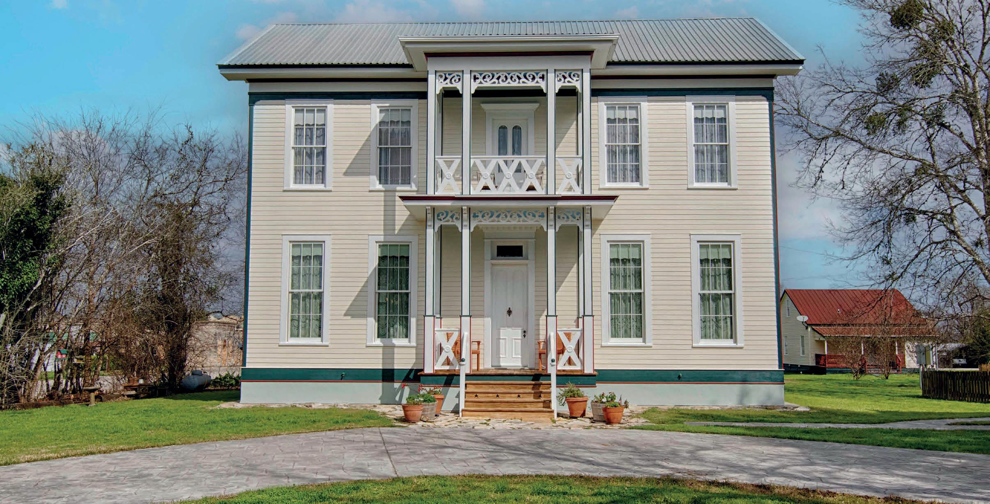
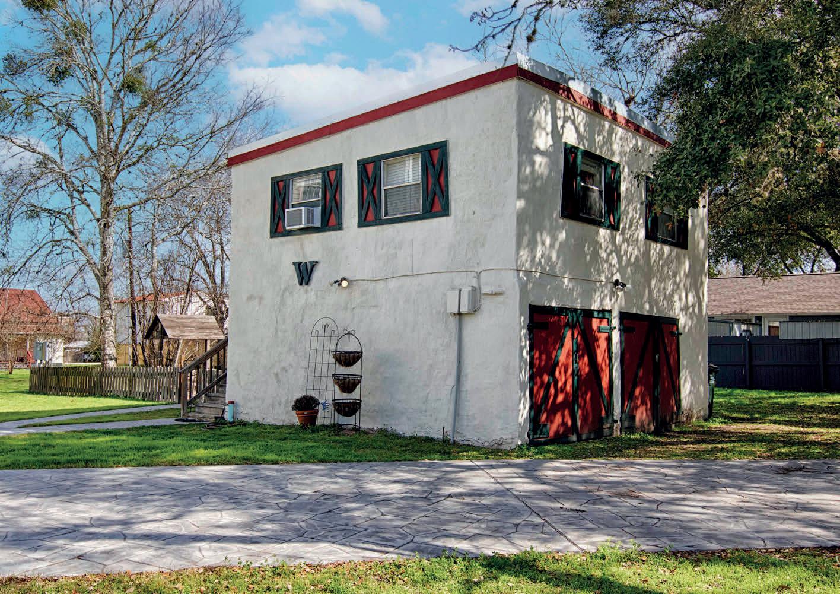
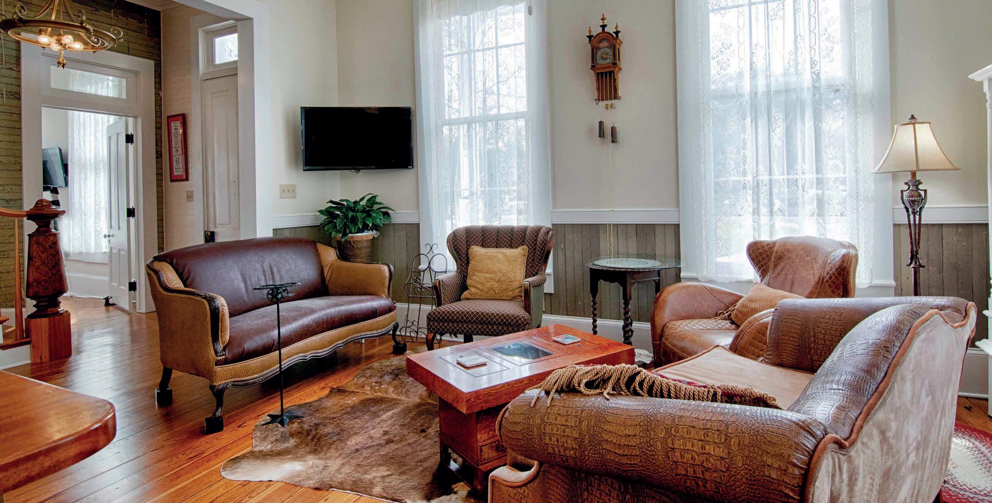
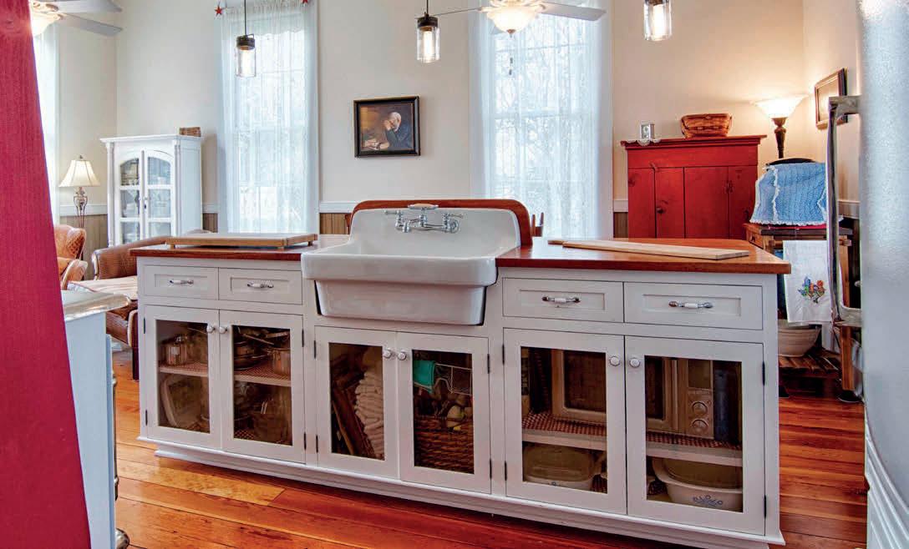
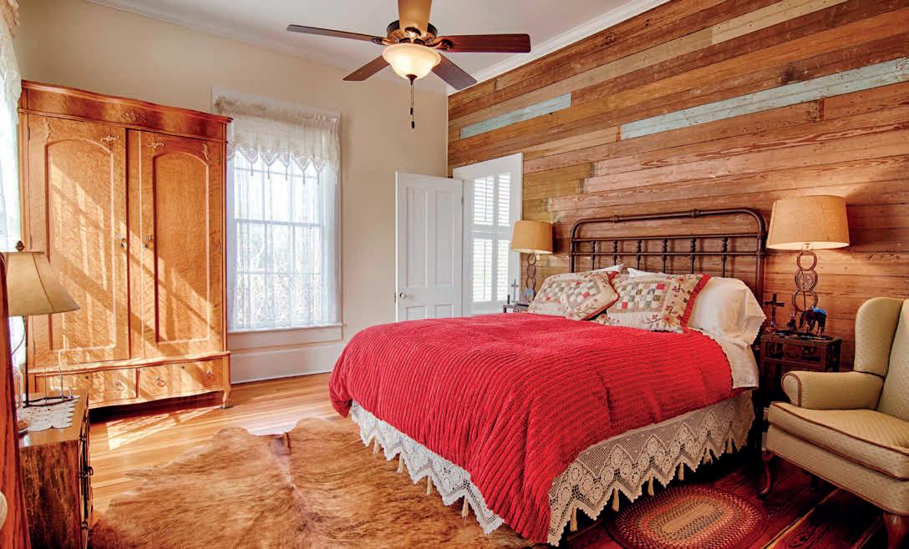
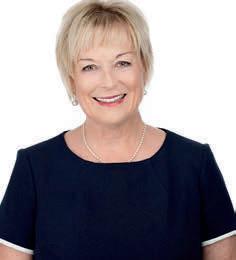
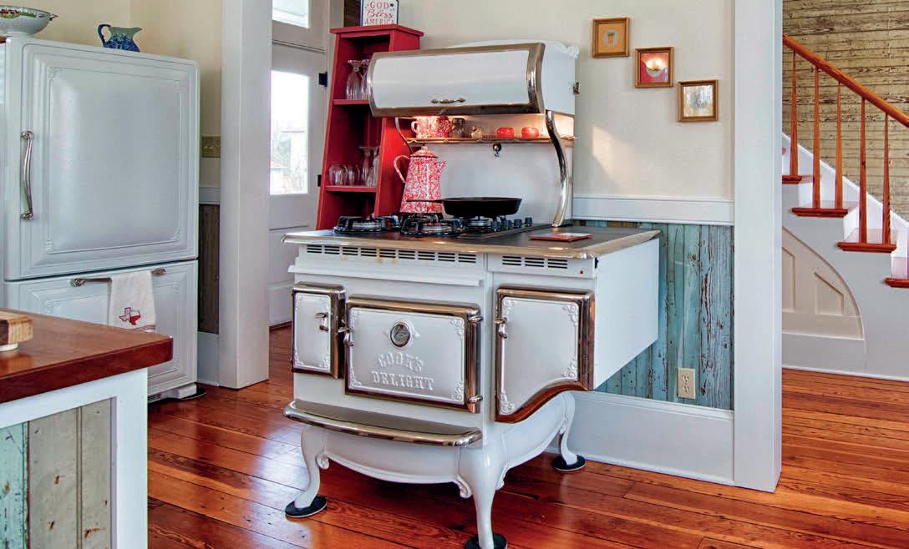
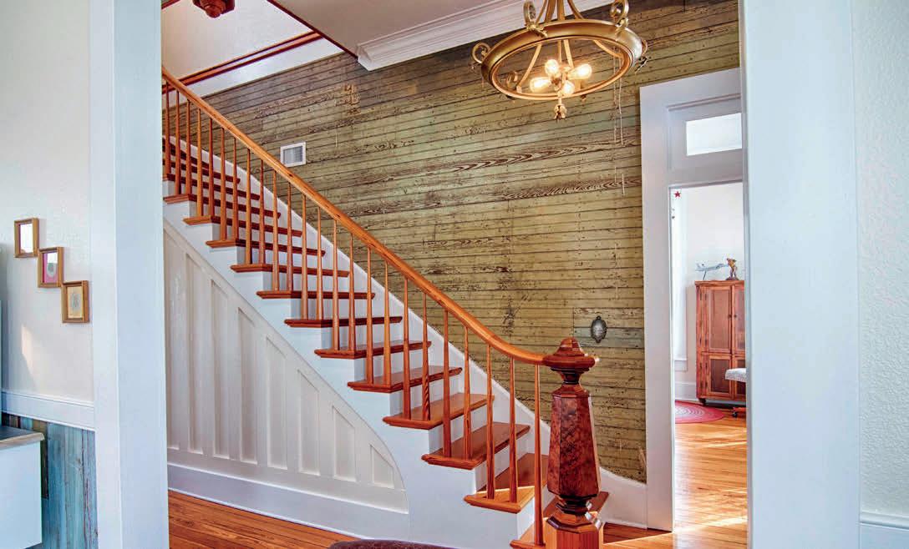
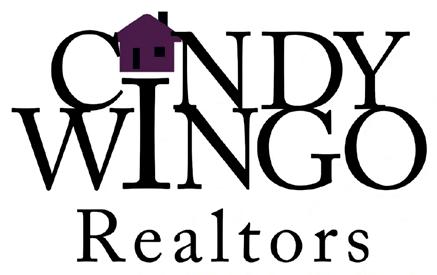

CURRENT LISTINGS
New Braunfels, Texas
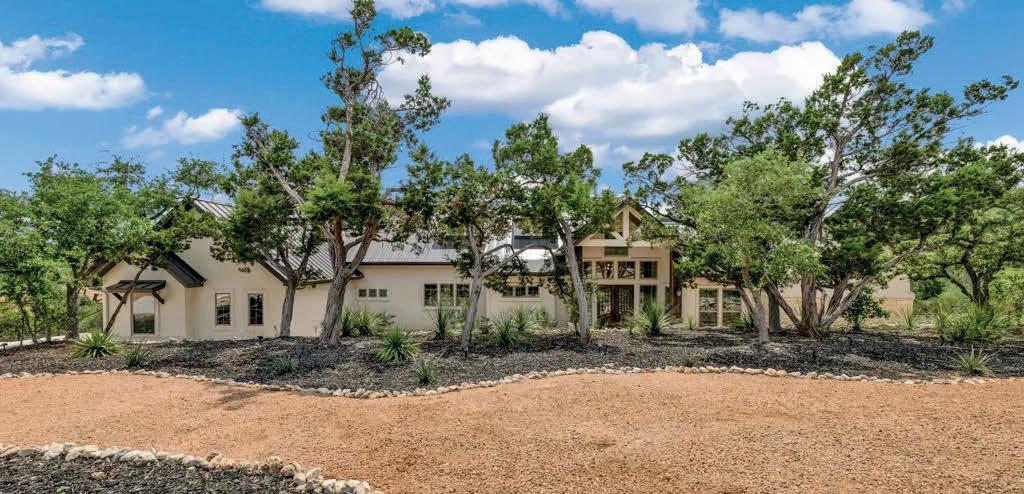
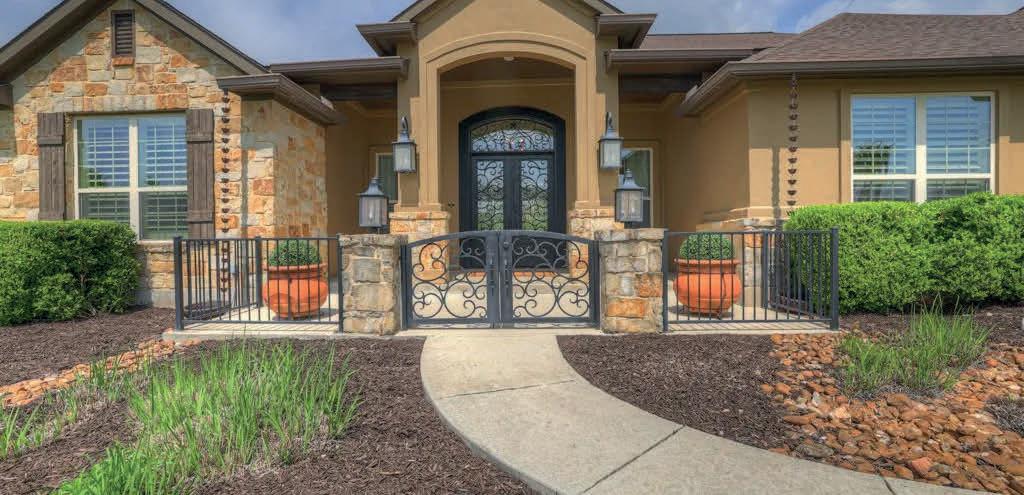
Luxurious 4-bed, 3.5-bath home on 2.3 scenic acres in gated Canyon Ranch, Vintage Oaks. Features include soaring ceilings, chef’s kitchen with dual islands, spa-like primary suite, game room, infinity pool, and panoramic Hill Country views. Enjoy a private cul-de-sac location, outdoor living with built-in grill and fireplace, plus resortstyle community amenities including pools, trails, and clubhouse.
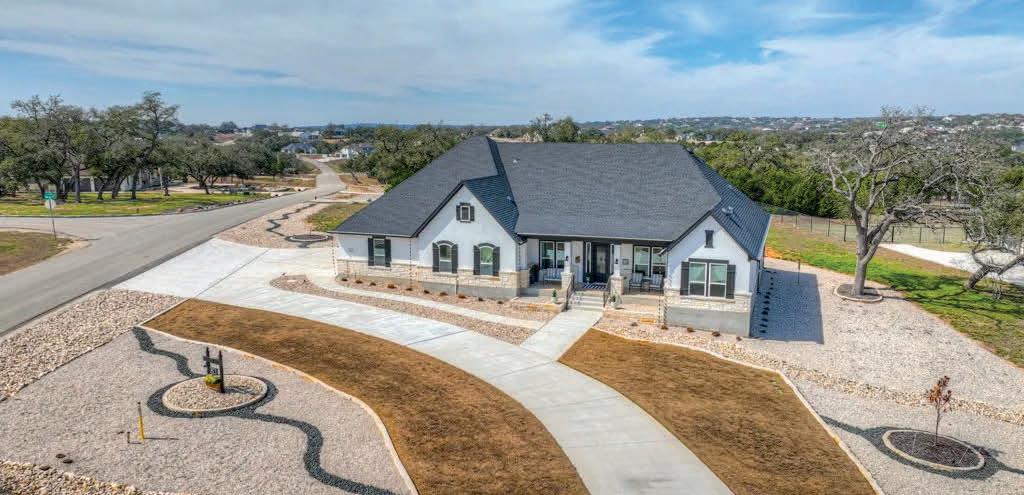
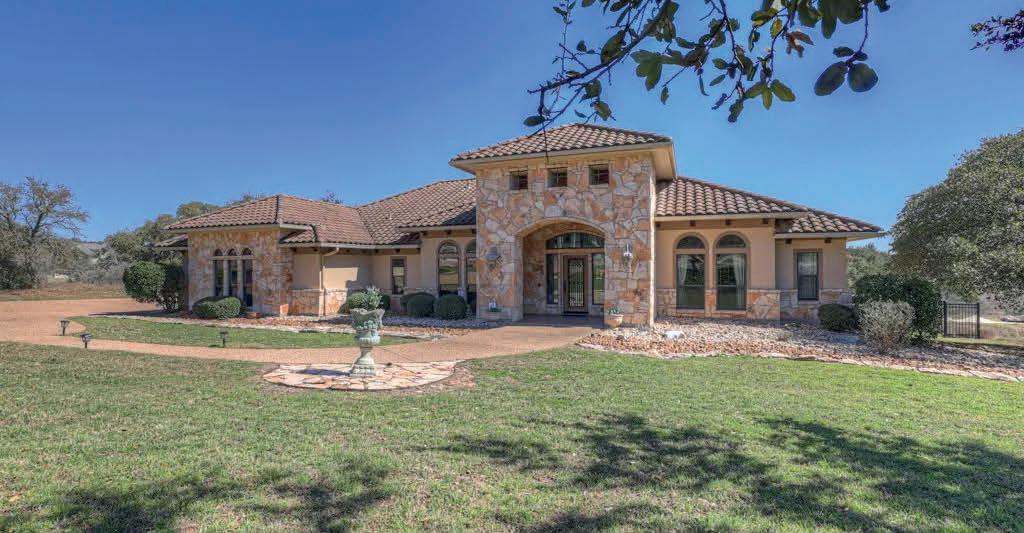
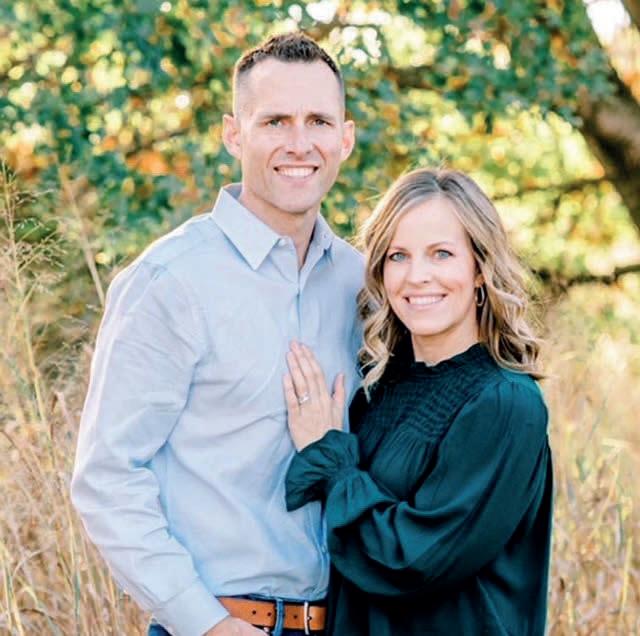
Experience luxury and comfort in this stunning 3-bed, 3-bath home on 1.58 acres with breathtaking views, high-end finishes, and an open-concept design. Enjoy a gourmet kitchen, spa-like baths, and a private Casita with full amenities. Outdoor paradise includes a pool, multiple patios, outdoor kitchen, and fireplace. Located in Vintage Oaks with pools, trails, and more—this is refined living at its best.
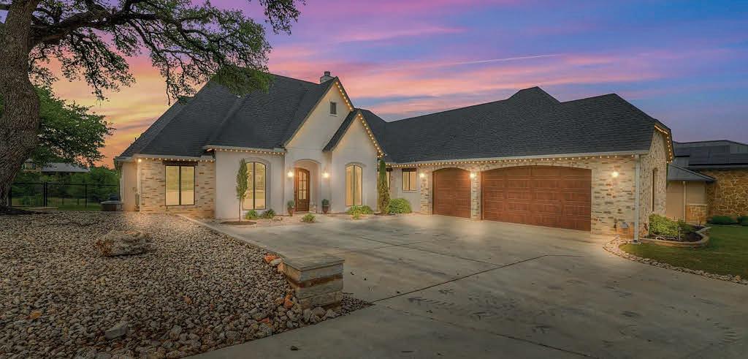
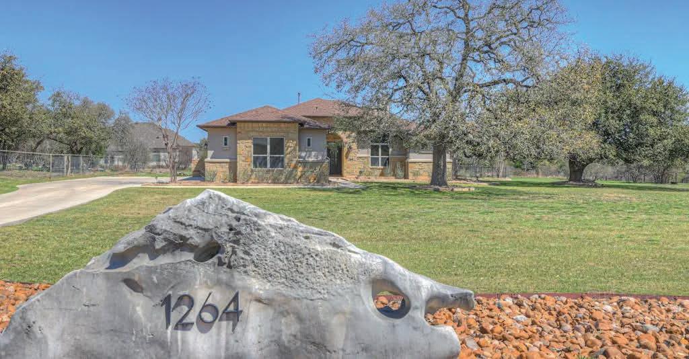
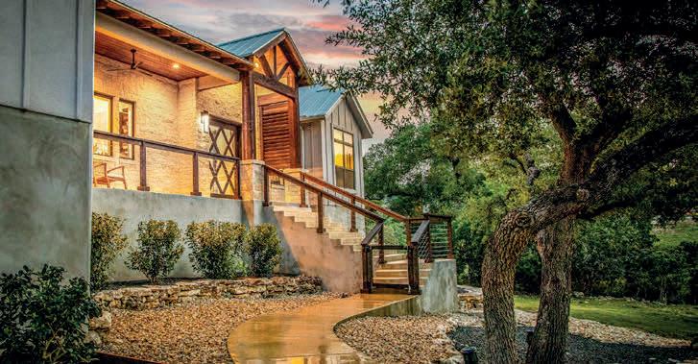

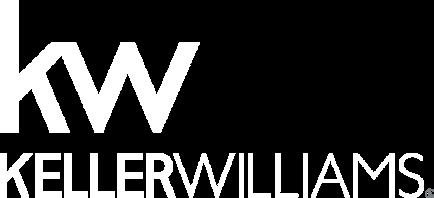
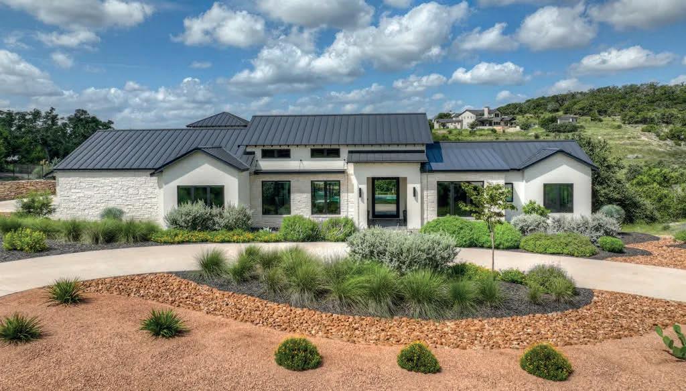
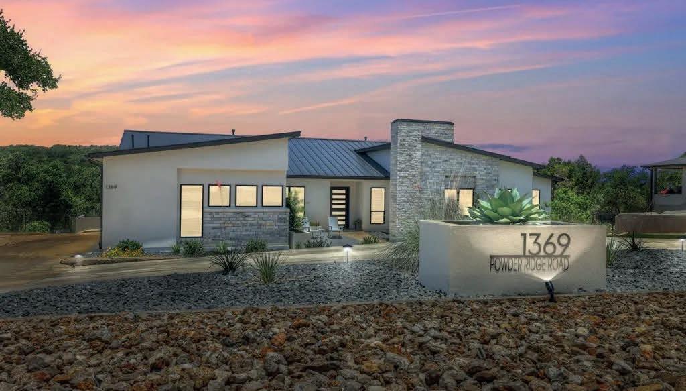
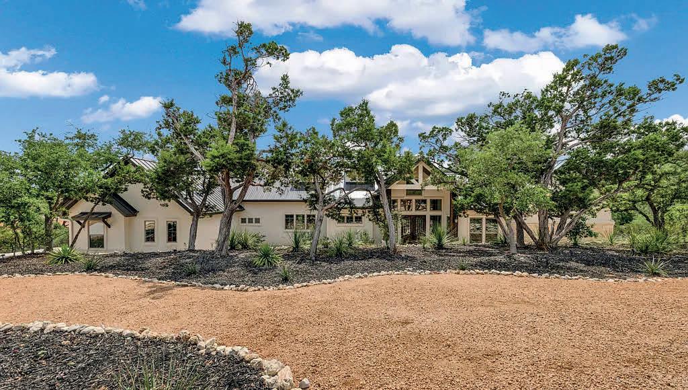



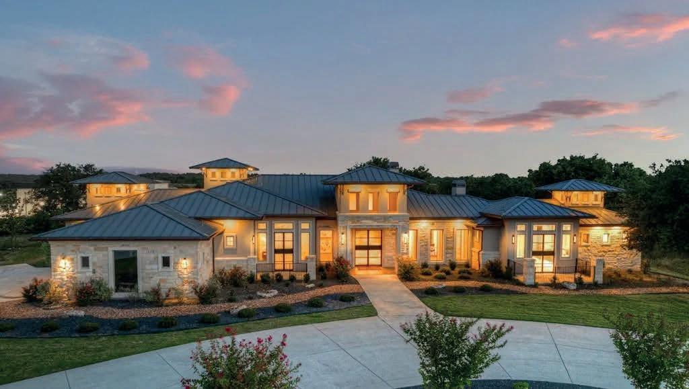

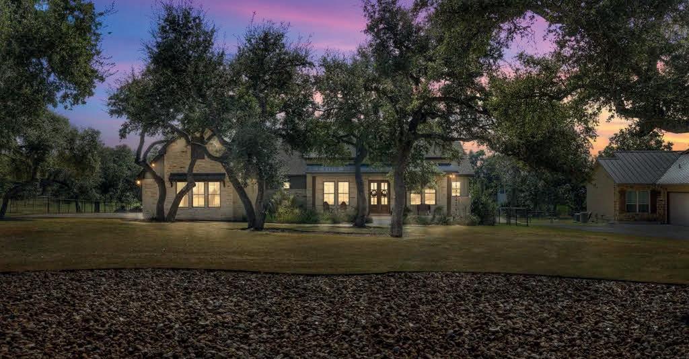
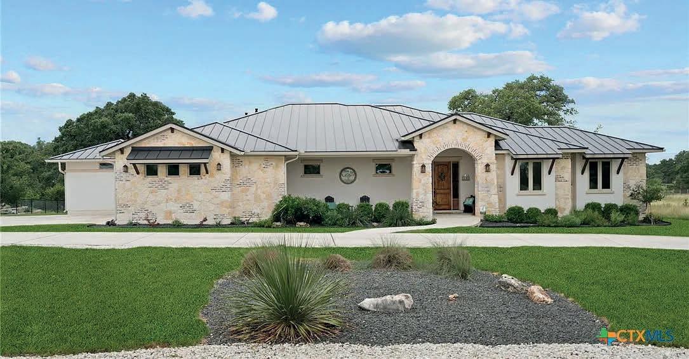
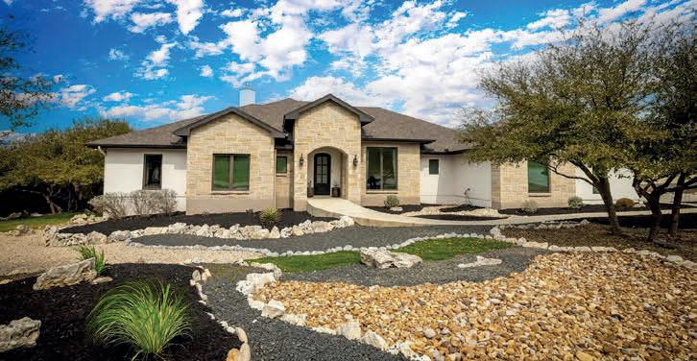
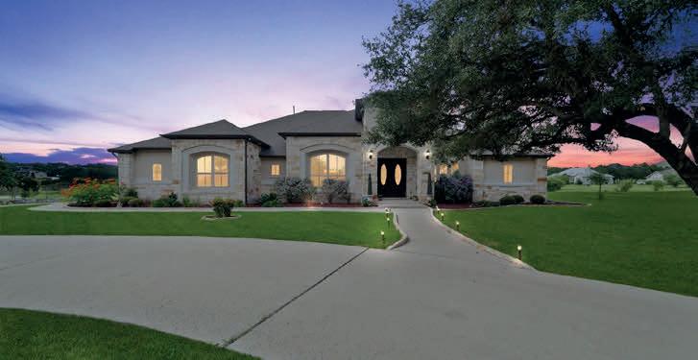

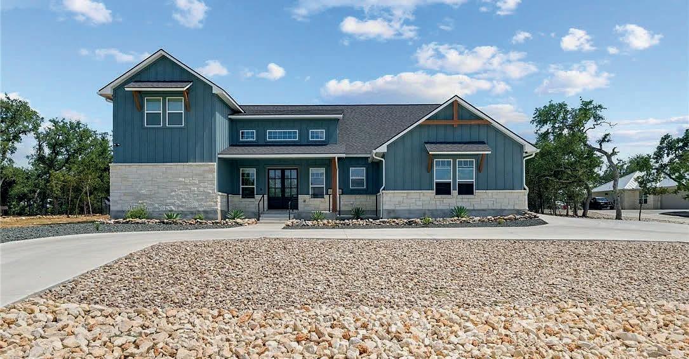
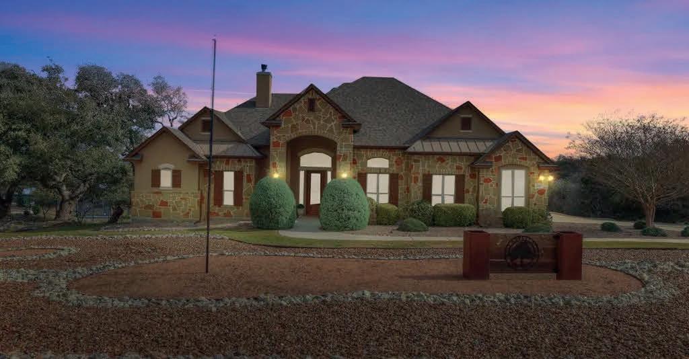
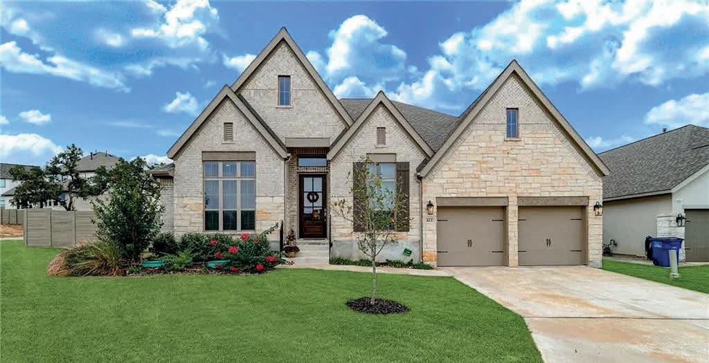






STUNNING COUNTRY LIVING
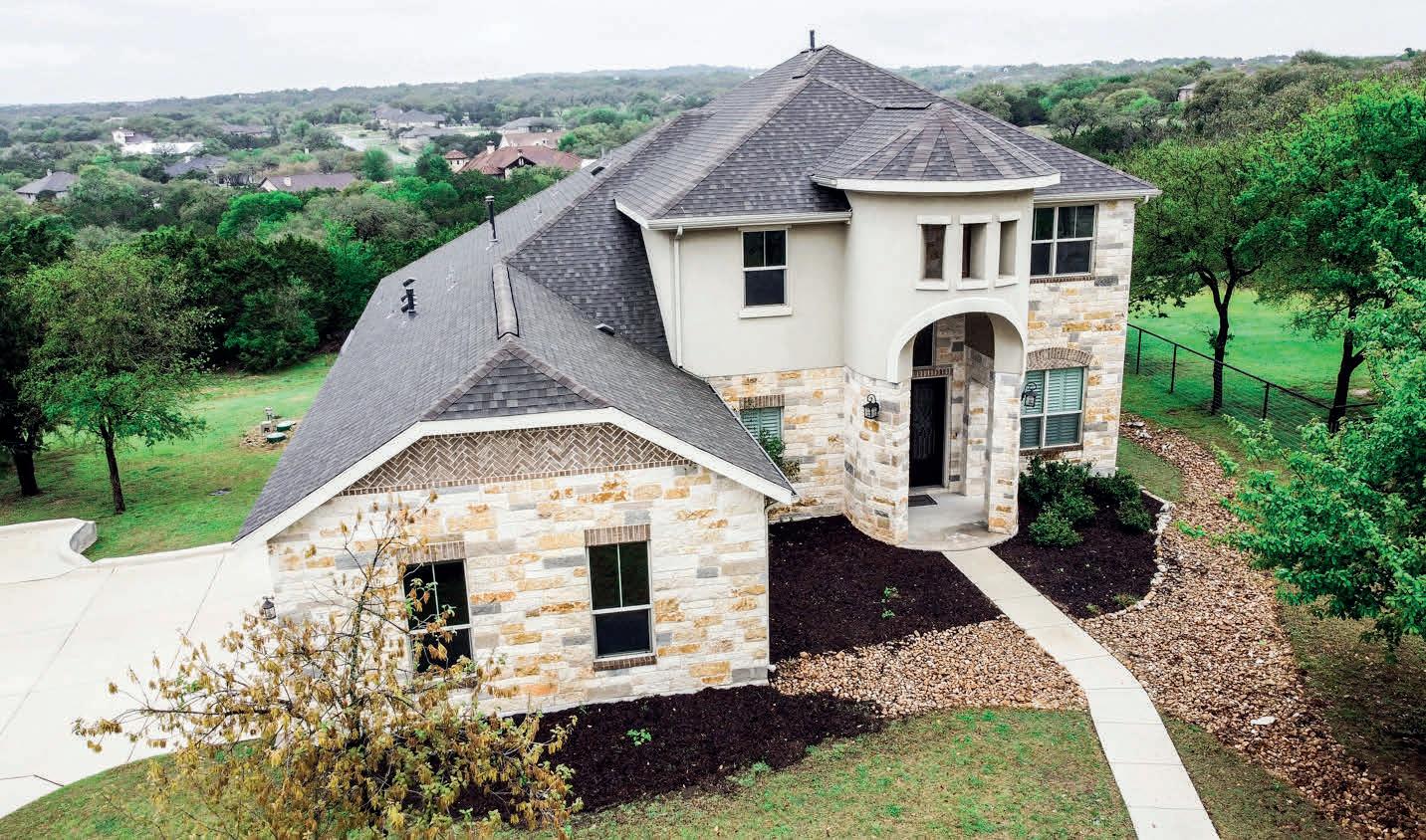
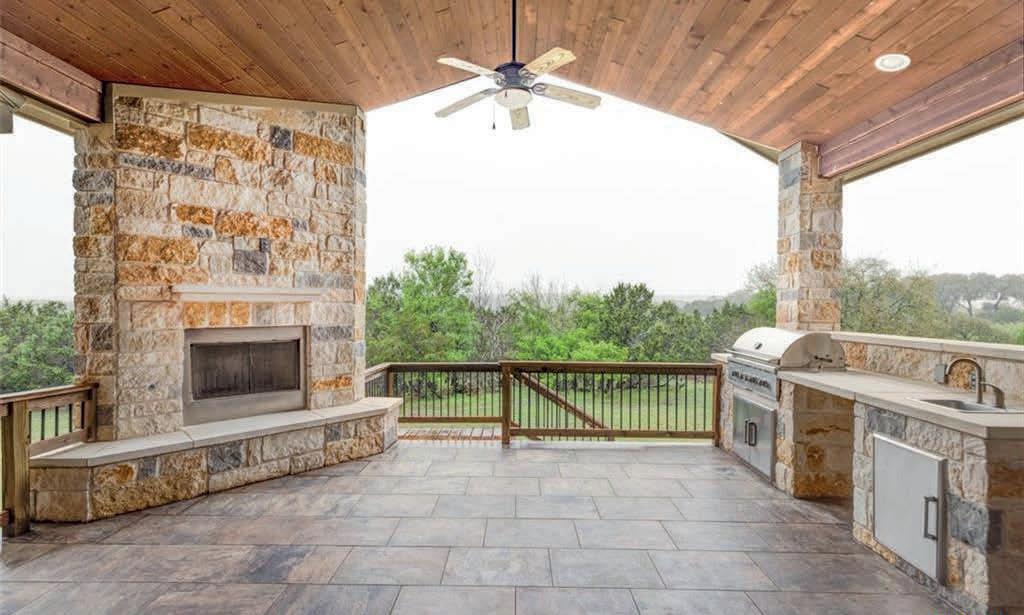
$1,200,000
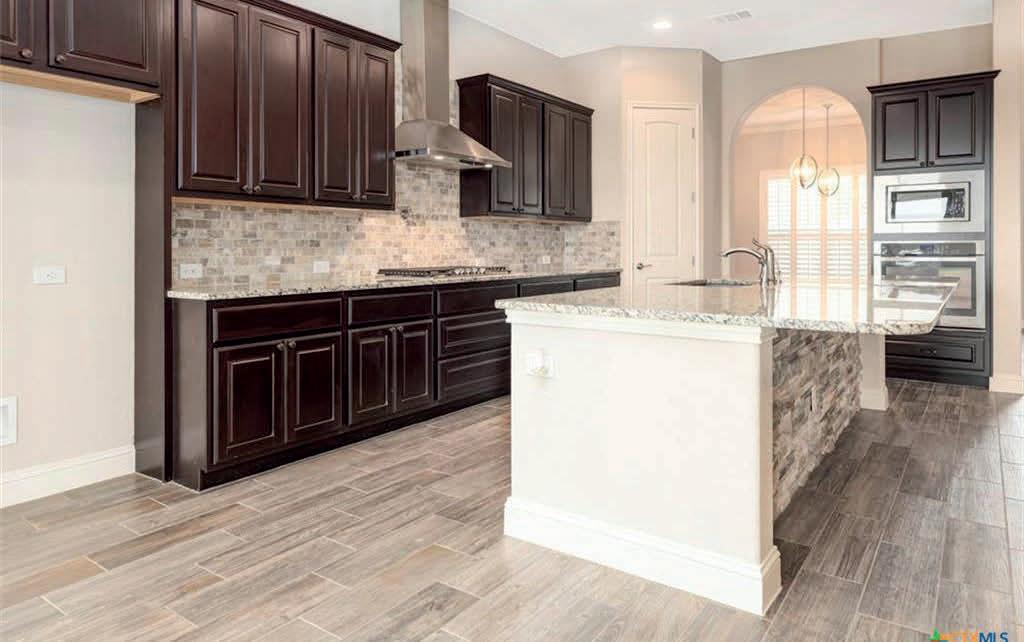
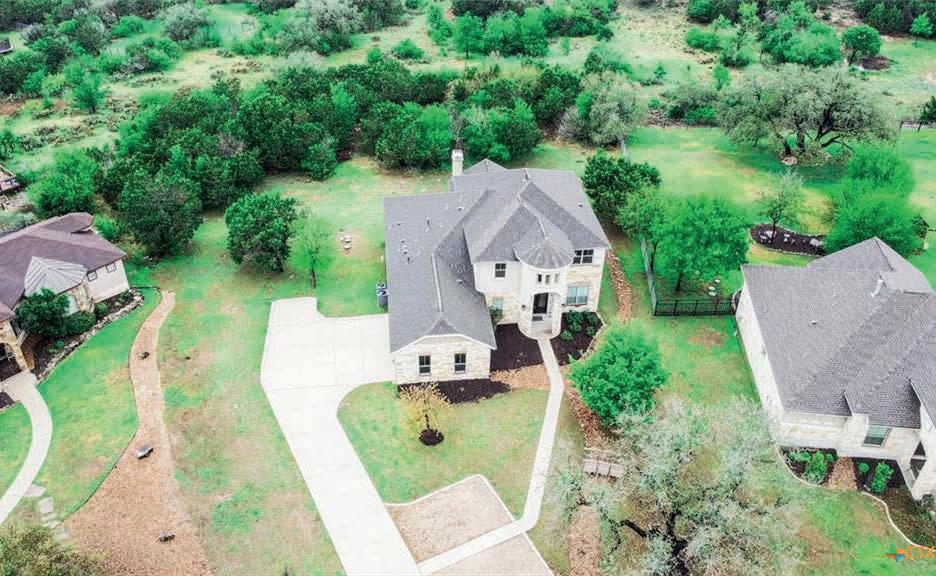
2617 Red Bud Way, New Braunfels, TX 78132
Good morning Texas Hill Country! This is the chance that only comes along once in a lifetime—don’t let it pass you by! Stunning! Hardly lived in—one person lived in this home and barely used anything in it! Just like new! This is in the exclusive, gated community of Havenwood at Hunter’s Crossing. Over one acre and 3,520 sq ft of living space, on a quiet cul-desac, featuring 4 beautiful bedrooms, 3.5 baths, with amazing woodwork and beamed ceilings. Let’s not forget the office with it’s own closet! A chef’s kitchen fully equipped with top of the line gas cooktop, double ovens, dishwasher and a large island! The grand living area opens to the kitchen for easy entertaining. Awesome window structure and a rock fireplace for warming up on cool nights. The dining room is spacious and can easily seat 10 adults and a large table. The primary bedroom has the space for all your furniture needs! You won’t believe the primary bathroom—garden tub and multi-jetted shower—the more the merrier! Upstairs you will find an amazing den, game room, second living area! The three secondary bedrooms do not squander their size—plus large closets. Outside—you’ve got 1.5 acres and a tree line in the backyard that can be pushed back further if you would like a larger yard area. PLUS, a full outside kitchen and a stone fireplace! Parking has been extended on the lot in 3 different places and with a 3-car garage—no need to worry about company’s vehicles.
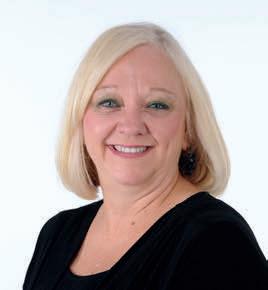
RHONDA JENDRZEY
BROKER | OWNER
ABR, SFR, TRLS, TRPM
361.550.7545
rhonda.jendr@gmail.com FOR SALES INFORMATION, PLEASE CALL
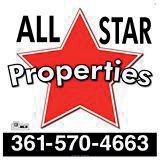
$189,900 MOVE-IN READY!
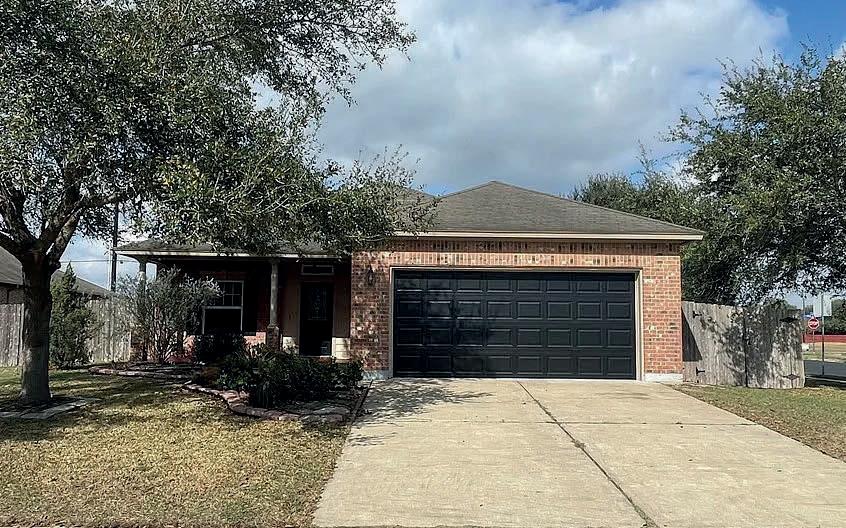
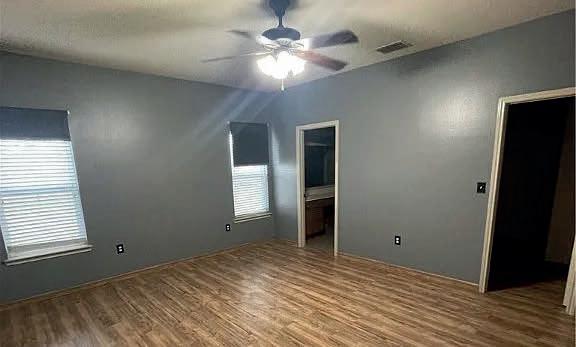
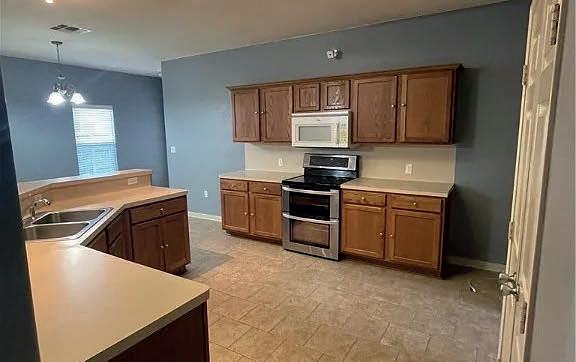
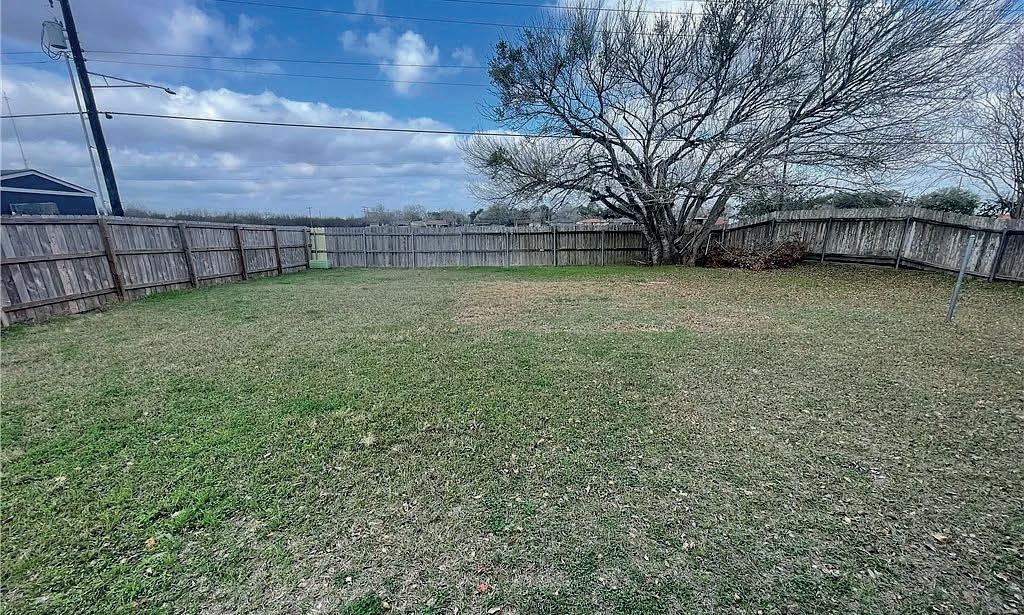
101 Red Oak Court, Victoria, TX 77901
Perfectly ready for you to move right in! This three bedroom home has plenty of storage space throughout the entire house! Walk-in closet in the primary bedroom plus in bedroom 3!. There’s a BONUS room between the primary bedrooms that can be set up as an office or as a den. There’s even a storage closet in it, too! Nice linen closet and a wonderful pantry! The utility room is available to you directly coming in from the garage! Easy to put your dirty shoes or clothes right there! What about this lovely open living and dining room! With the breakfast bar conveniently arranged, the kitchen can be the center of the household! The primary bedroom is very spacious and offers a large bathroom with a standup shower and separate bathtub. If you wanted a large backyard stop looking you’ve found it! Yes, this corner lot has plenty of space to enjoy the long Spring evenings! This lovely house has been touched up with paint and polished to shine. Come see NOW before it’s GONE!


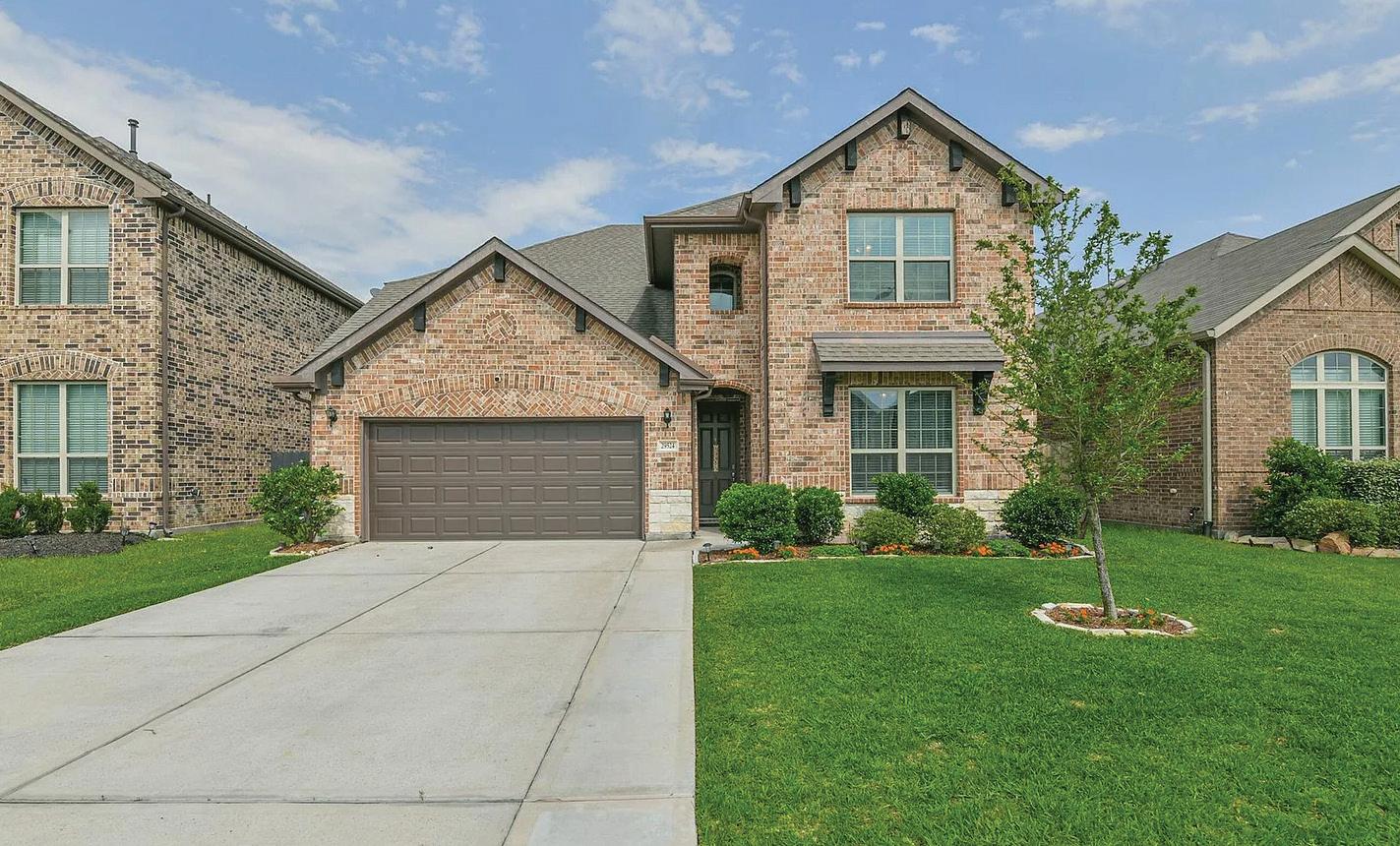
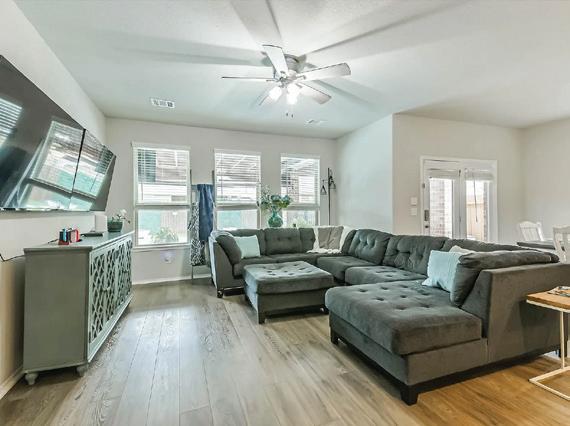
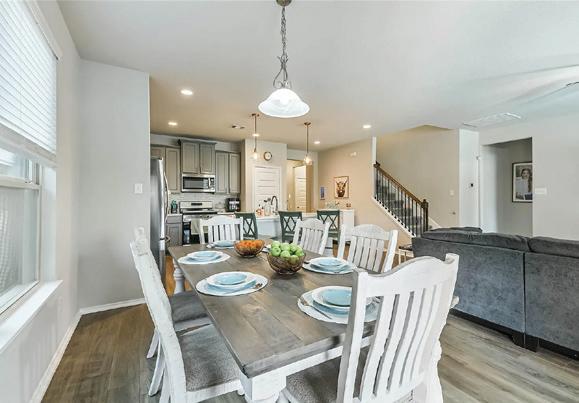

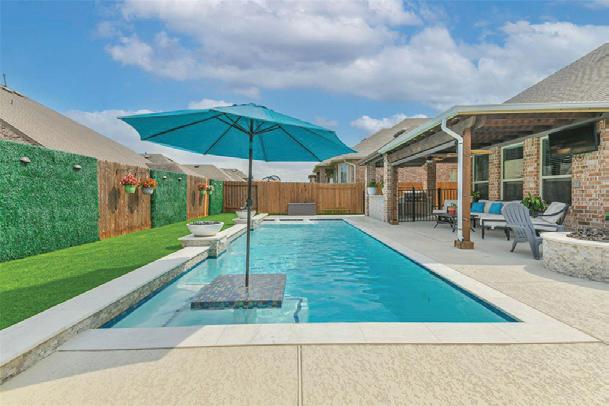
$479,500 • 5 BEDS • 3 BATHS • 5,998 SQFT This spacious 2809 sq ft two-story residence boasts 4/5 bedrooms, 3 baths, Gameroom, and backyard pool paradise. The open-concept design seamlessly connects the living, dining, and kitchen areas. The upgraded outdoor space is complete with a luxurious saltwater pool, an outdoor grill for summer cookouts, a cozy fire pit for evening relaxation, and a charming pergola. The pet-friendly turf throughout the backyard provides a beautiful, low-maintenance area for your furry friends to play. This home is equipped with a RainSoft full home water softener and a reverse osmosis system at the kitchen sink. Conveniently located with easy access to major highways including 99, 45, 59, and the Hardy Toll Road, this property is just minutes away from a movie theater, multiple grocery stores, and a variety of restaurants, making it the perfect blend of luxury and convenience. Don’t miss out on this exceptional property—schedule a visit today and experience all it has to offer!
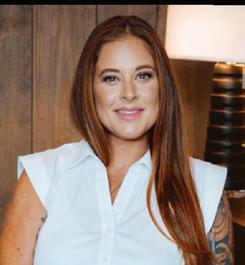

CRYSTLE KAPCHINSKE
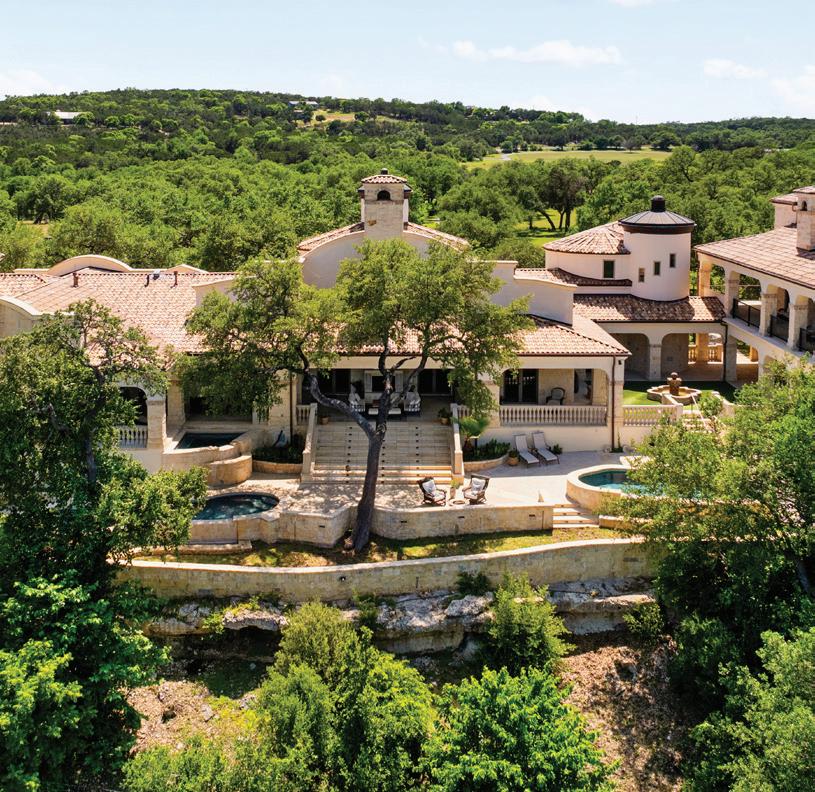

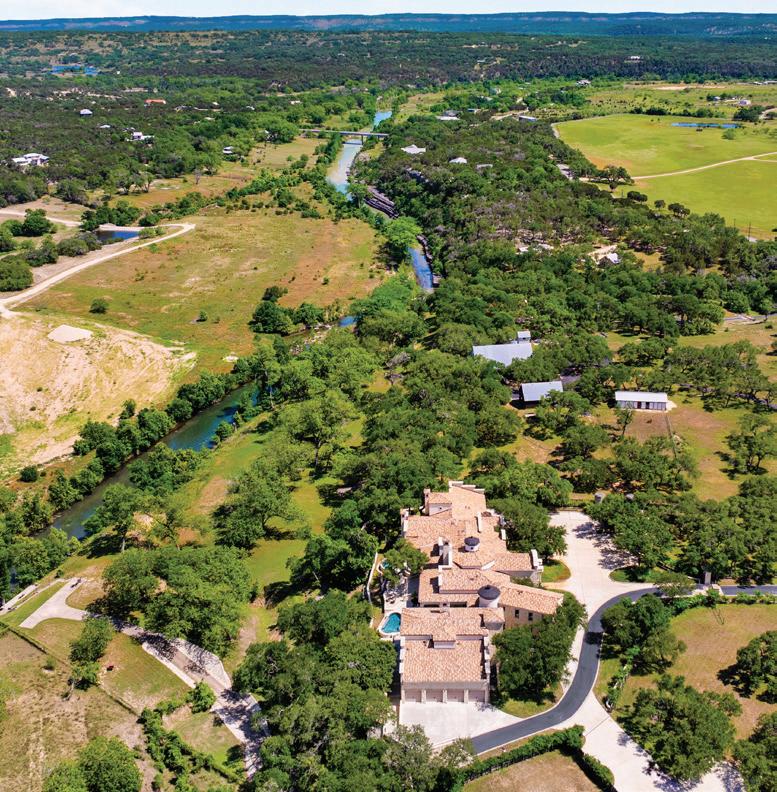
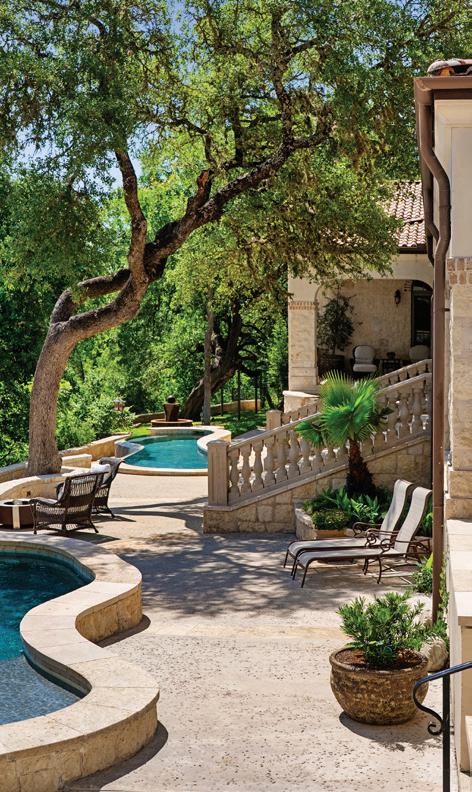
EXQUISITE HILL COUNTRY ESTATE OVERLOOKING THE BLANCO RIVER
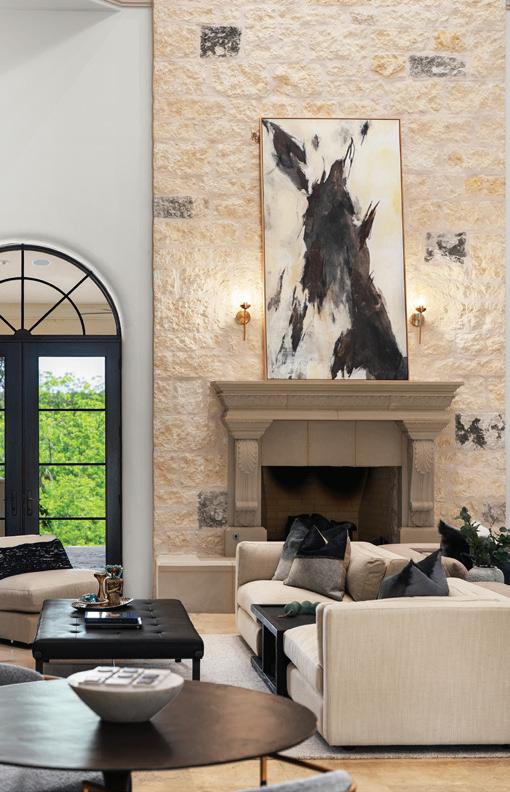
Perched atop a scenic hilltop at 4256 Fischer Store Road in Wimberley, Texas, this extraordinary Santa Barbara-style estate offers an unparalleled blend of elegance, privacy, and natural beauty. Spanning over 11,000 square feet, the meticulously crafted architecture delivers timeless sophistication and a legacy of luxury living to be treasured for generations. Enjoy long-range Hill Country views and vibrant sunrises over the flowing waters of the Blanco River. With over 250 feet of river frontage, tranquility and recreation are at your doorstep. The property features two residences – a grand main home and a spacious guest house – together offering six expansive bedrooms, nine bathrooms, and three gourmet kitchens. Outdoor living is at the heart of this estate, with nearly every room providing direct access to patios, balconies, and courtyards. Enjoy two refreshing swimming pools, a soothing hot tub, and a versatile sports court for endless recreation. A rare opportunity in the heart of the Hill Country, this estate is a true sanctuary—offering peace, privacy, and endless potential for unforgettable moments. Price available upon request.
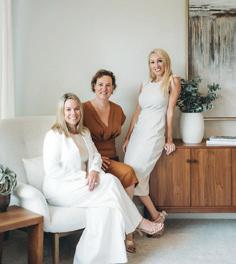
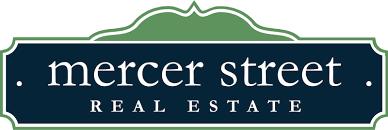
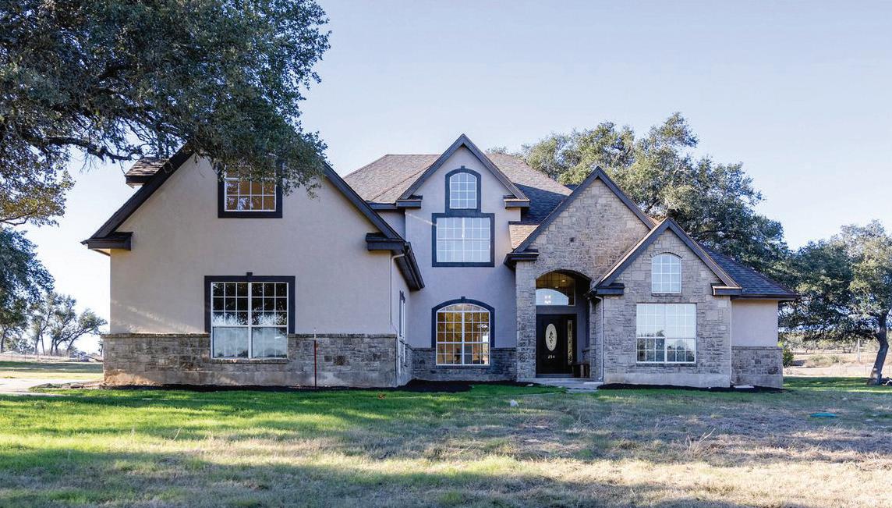
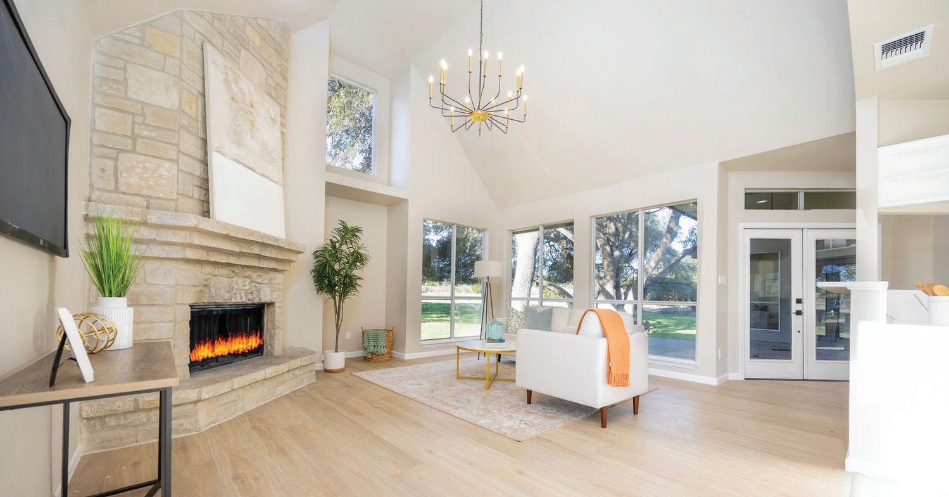
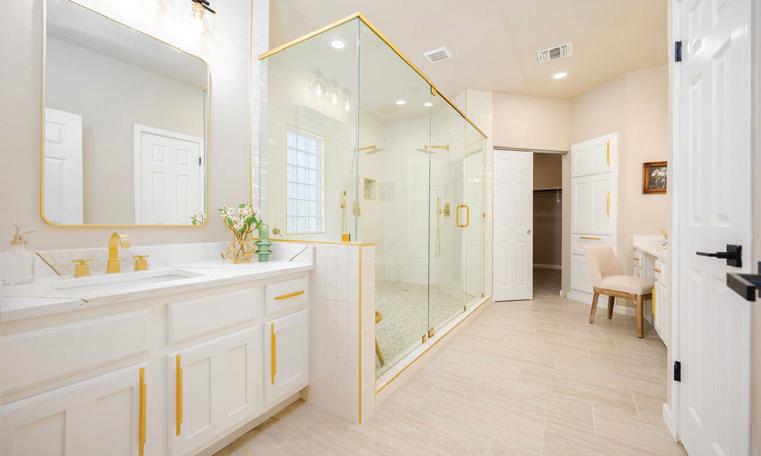
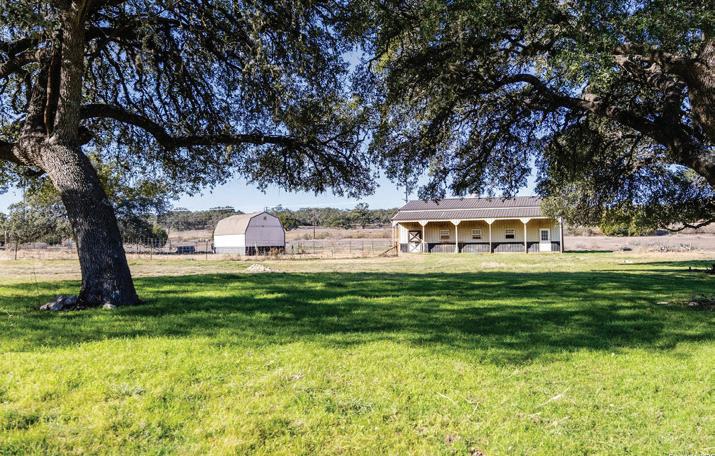
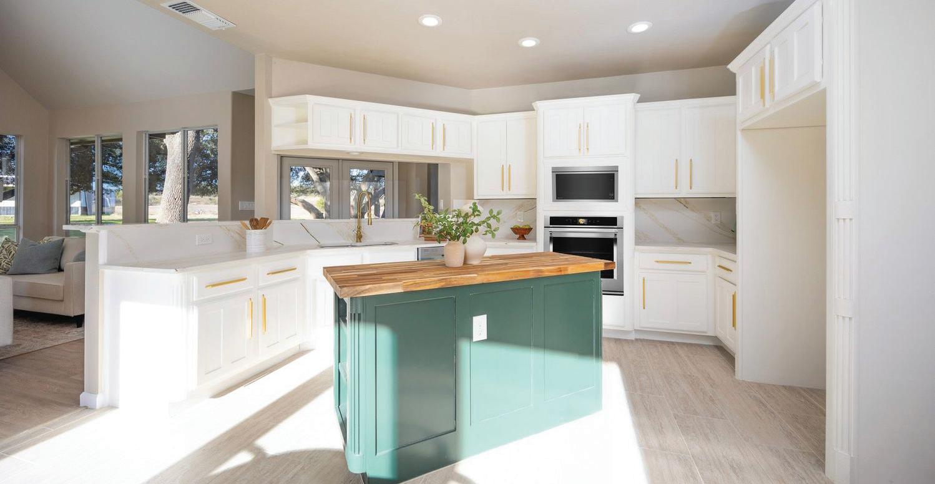
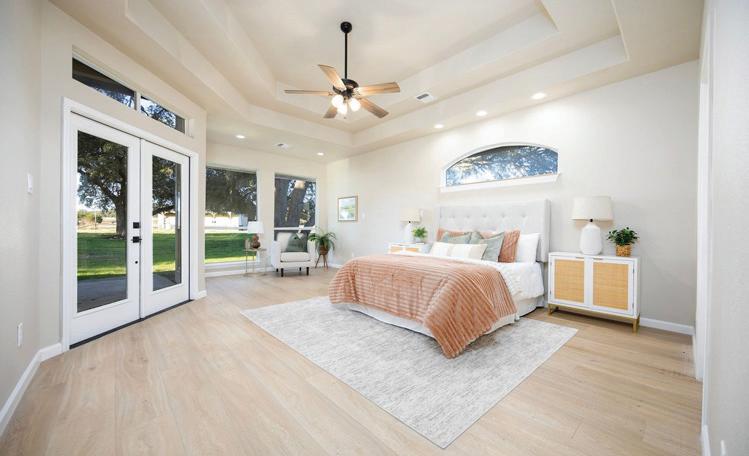
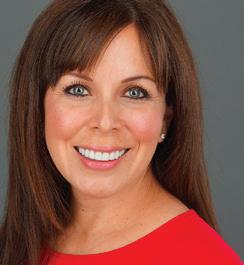
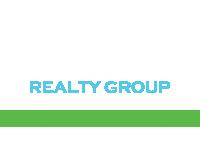

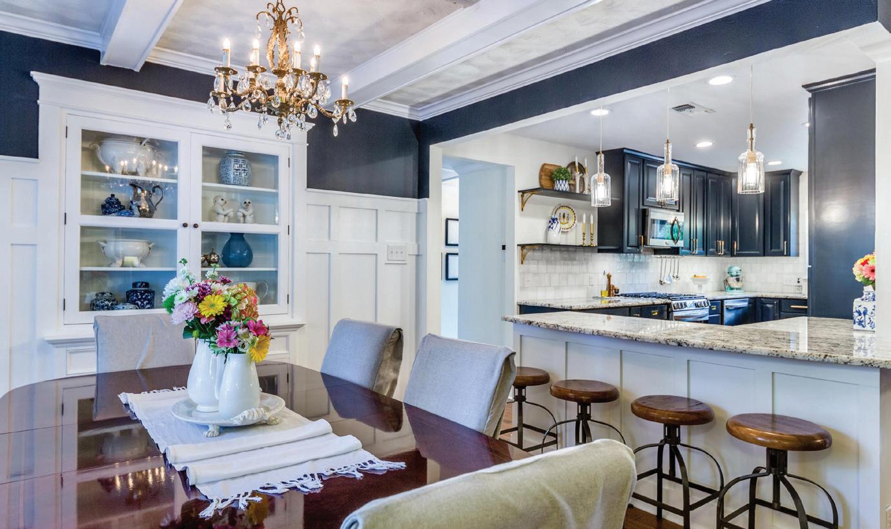
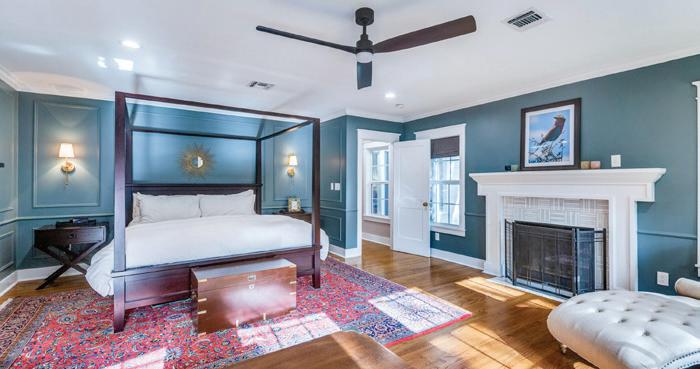
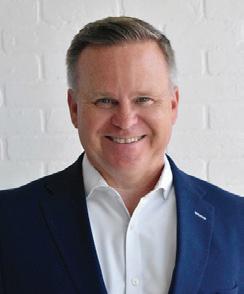
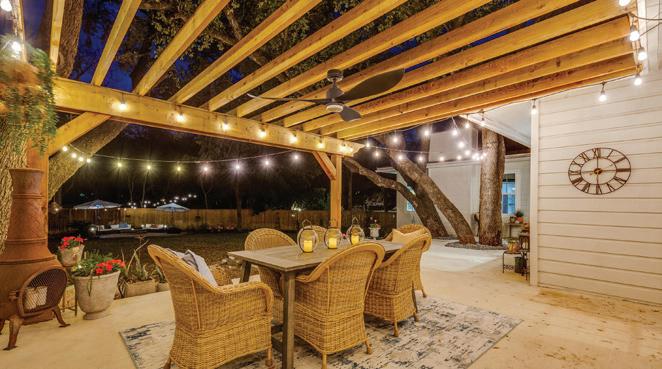
4 BEDS • 3 BATHS • 2,428 SQFT • $785,000
Nestled on a pristine corner lot spanning over half an acre, this exquisitely renovated home offers a seamless blend of sophisticated charm and contemporary luxury. Thoughtfully designed for both comfort and grandeur, the home features a lavish primary suite with a private fireplace, creating a serene retreat. A second inviting fireplace anchors the living area, setting the stage for effortless relaxation and refined entertaining. Surrounded by mature trees, the outdoor living space is a private sanctuary, complete with a stone fire pit nook plus a patio with pergola-perfect for alfresco gatherings. The three-car garage provides ample space for luxury vehicles and storage. Ideally located with easy access to major thoroughfares, this exceptional residence offers both tranquility and convenience. Experience the finest in luxury living.
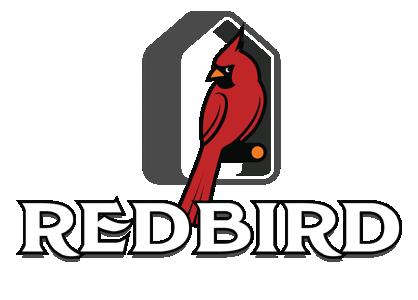

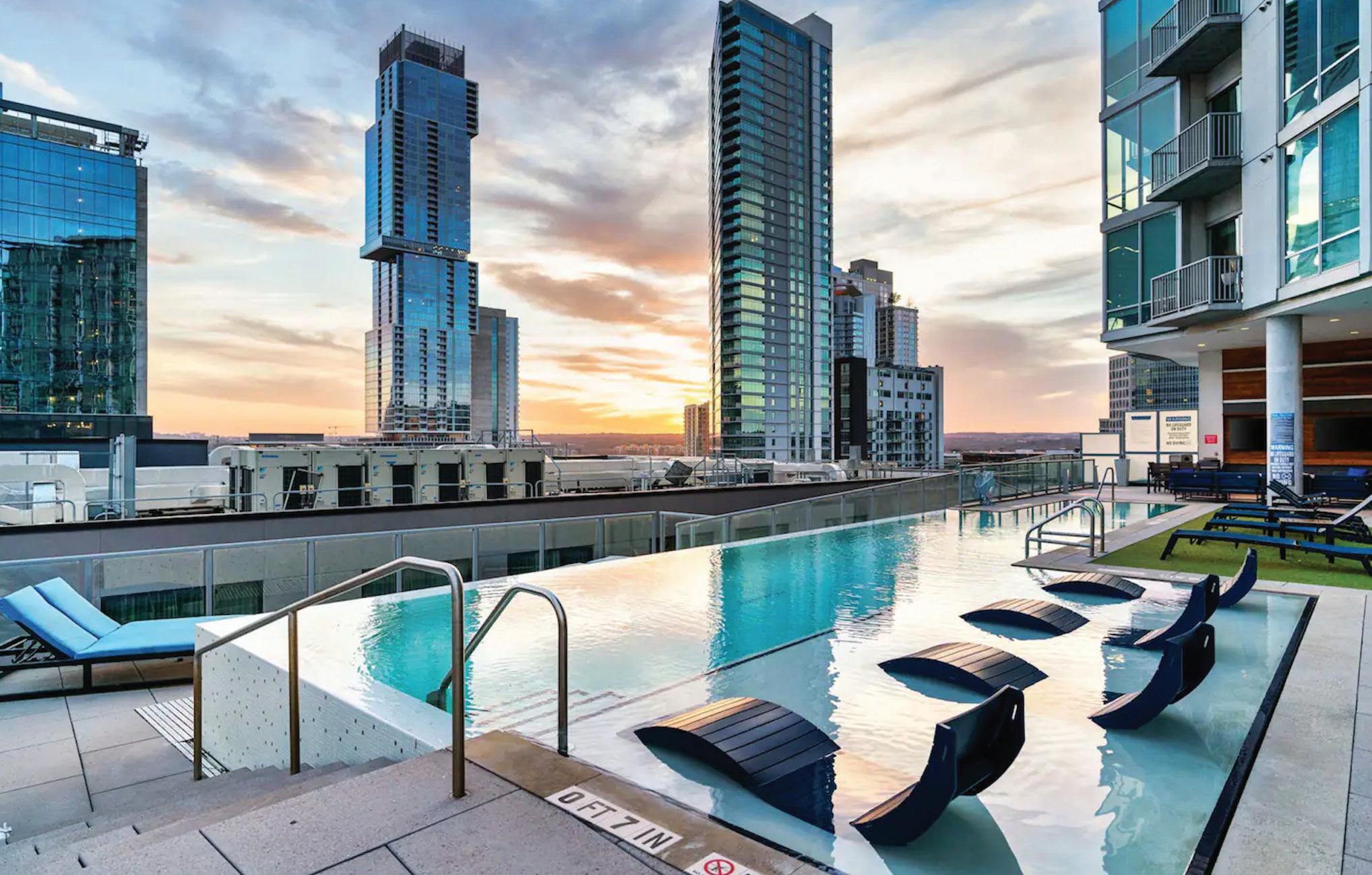






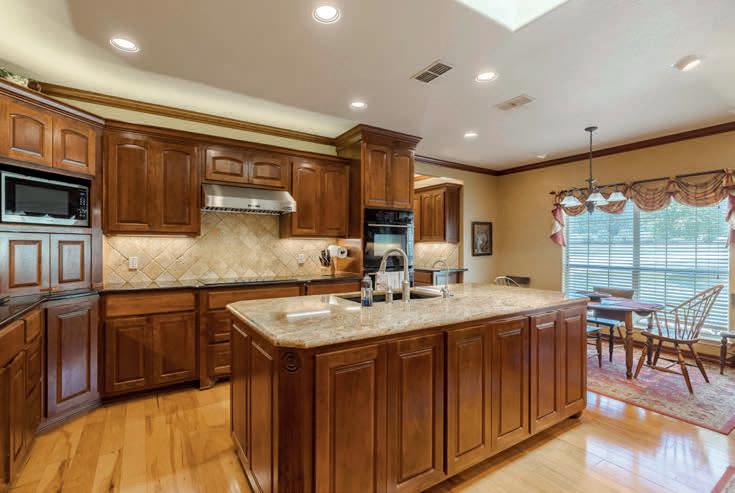
179 BOX S, KERRVILLE, TX 78028
$1,575,000 | 4 BEDS | 3 BATHS | 5,096 SQ FT
Ready to SELL! Come see this stunning waterfront estate, offering the best of Hill Country living. This renovated, 1-story, handicapped-accessible home has light deed restrictions, no HOA and is NOT in a flood zone. This home features a spacious openfloor plan with 4 bedrooms, 3 bathrooms, an office, and a climate-controlled sunroom. The heart of the home is the gourmet kitchen with high-end finishes, including granite countertops, custom cabinets, hickory floors, ice maker, warming drawer, coffee bar, and wine fridge. Outside, a 40x50 barn includes a 650 sq ft guest suite, a workshop and RV storage. Come see for yourself the perfect blend of modern living and serene nature.
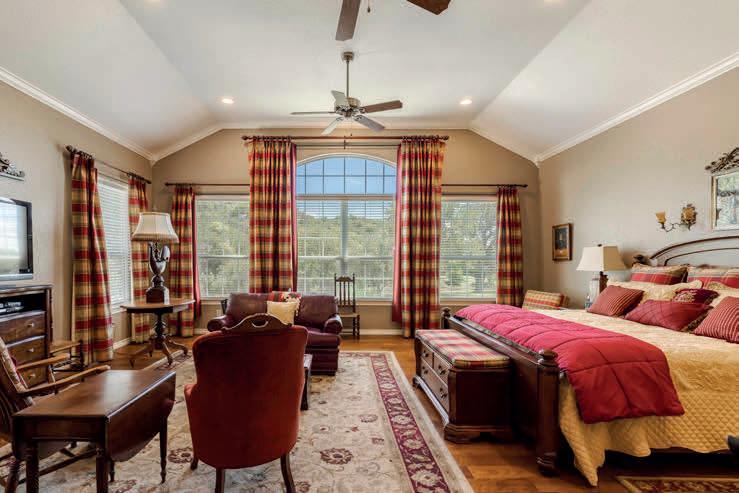
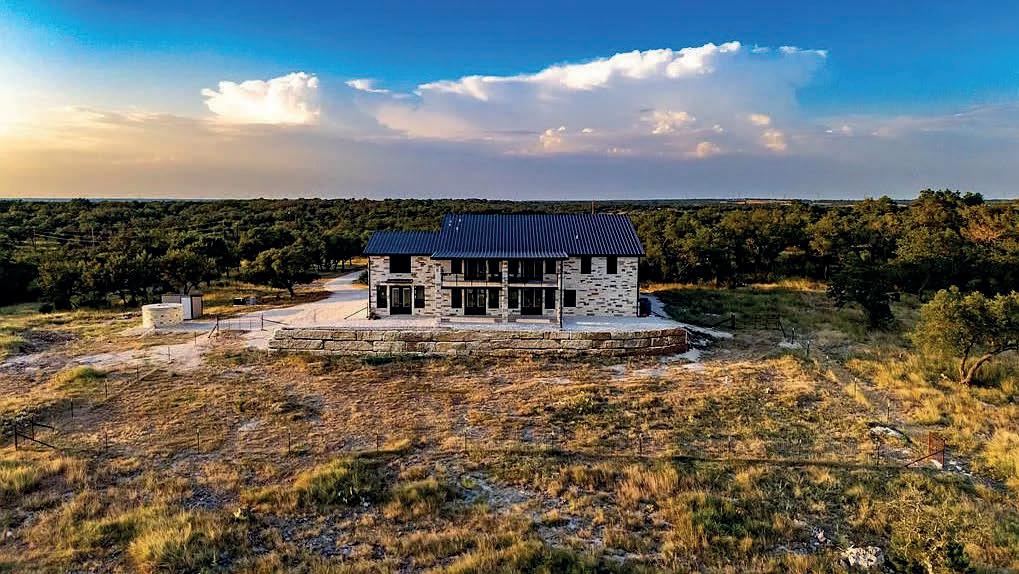
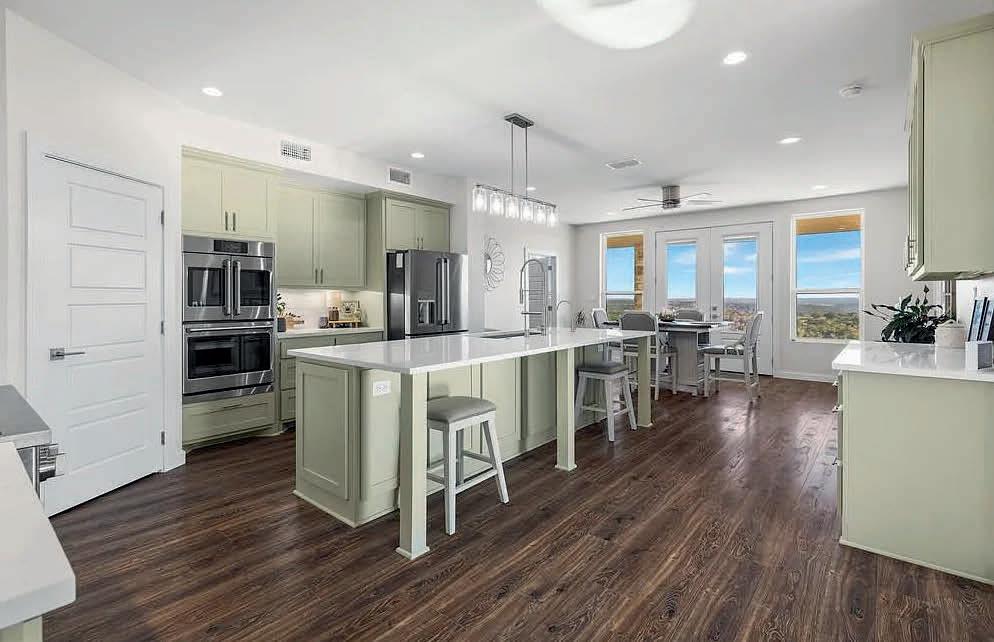
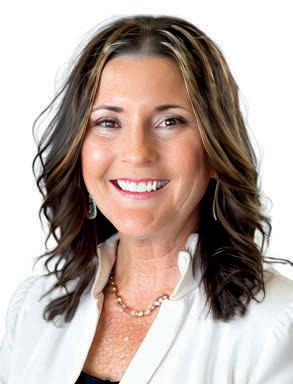
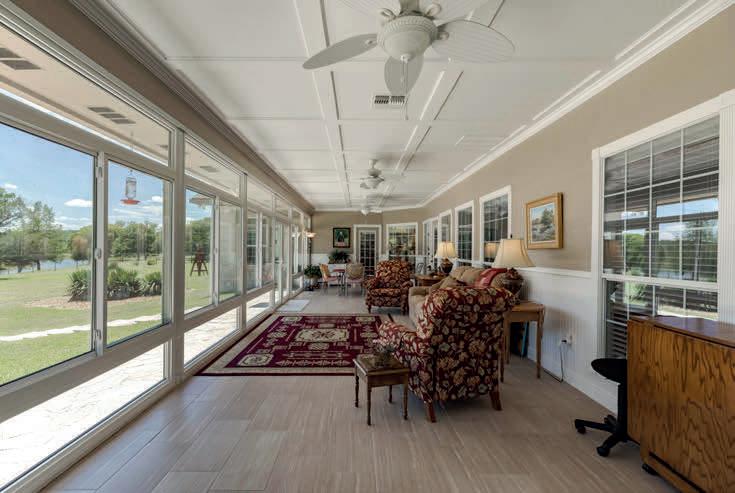
141 GOLD RUSH TRL, INGRAM, TX 78025
$1,590,000 | 3 BEDS | 4 BATHS | 3,600 SQ FT
Discover unparalleled luxury on 25.6 acres in the exclusive gated community of Live Springs Ranch, where hunting is allowed on this expansive property, offering an additional outdoor recreational opportunity. This exceptional 6,600 sq ft barndominium offers 3,600 sq ft of beautifully designed living space and sits on one of the highest lots, providing panoramic Hill Country views from almost every room. The gourmet kitchen is a chef’s dream, featuring high-end GE Café appliances, quartz countertops, a pot filler, and a built-in nugget ice maker. Enjoy outdoor living with a covered patio and an upstairs balcony, surrounded by wildlife, hilltop views, and natural live springs in the community. Conveniently located just 5 miles from shopping and dining, 30 minutes from Fredericksburg/Boerne, and 1 hour from San Antonio.
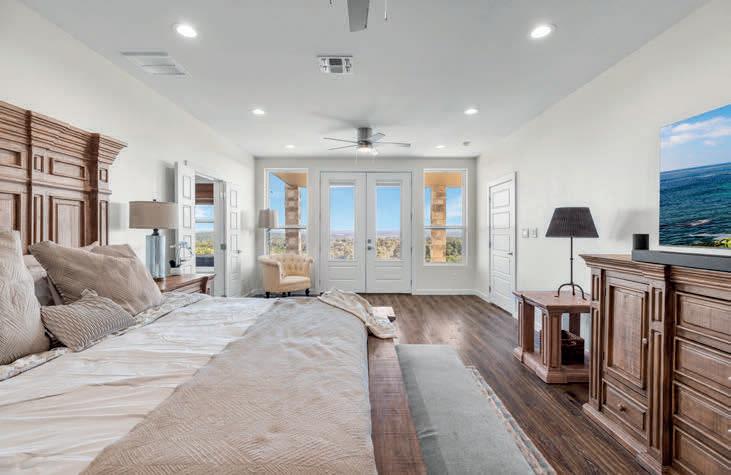
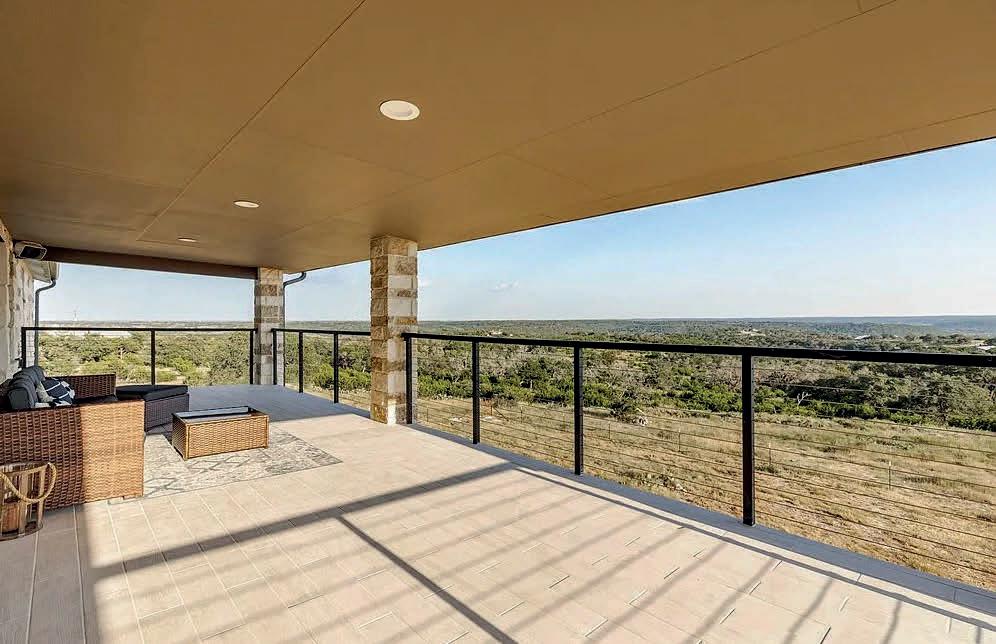


THE VERY BEST for TEXAS
THOMAS LUMLEY
REALTOR®
As a 6th generation Texan with over 25 years of real estate experience, Thomas Lumley is deeply rooted in the heart of Texas, with a profound understanding of its unique property landscape. Throughout his extensive career, he has honed his skills in residential, multi-family, and commercial properties, providing top-notch service to countless satisfied clients.
Thomas’ client-centric approach ensures that every real estate journey is met with personalized attention and care, making dreams come true for both buyers and sellers. With a wealth of local market knowledge, he can offer invaluable insights to guide you through the intricacies of Texas real estate.
When Thomas isn’t helping clients achieve their goals, you can find him exploring the state’s rich history, enjoying its vibrant culture, or spending quality time with family and friends. For any real estate needs in Texas, don’t hesitate to reach out. Thomas is here to make your home-buying experience an exceptional one.
MOBILE: (512) 426-7704
EMAIL: tlumley@phyllisbrowning.com
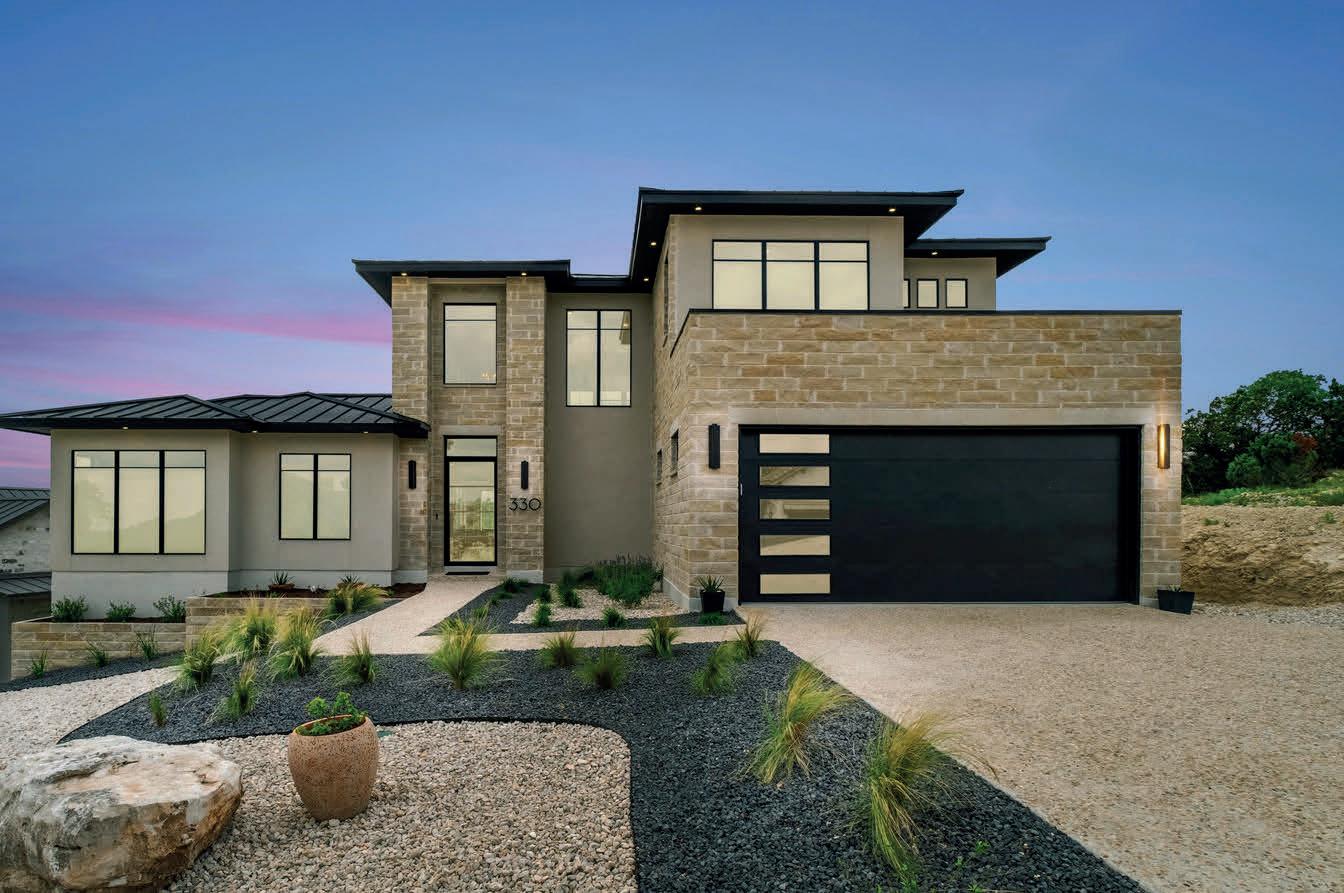
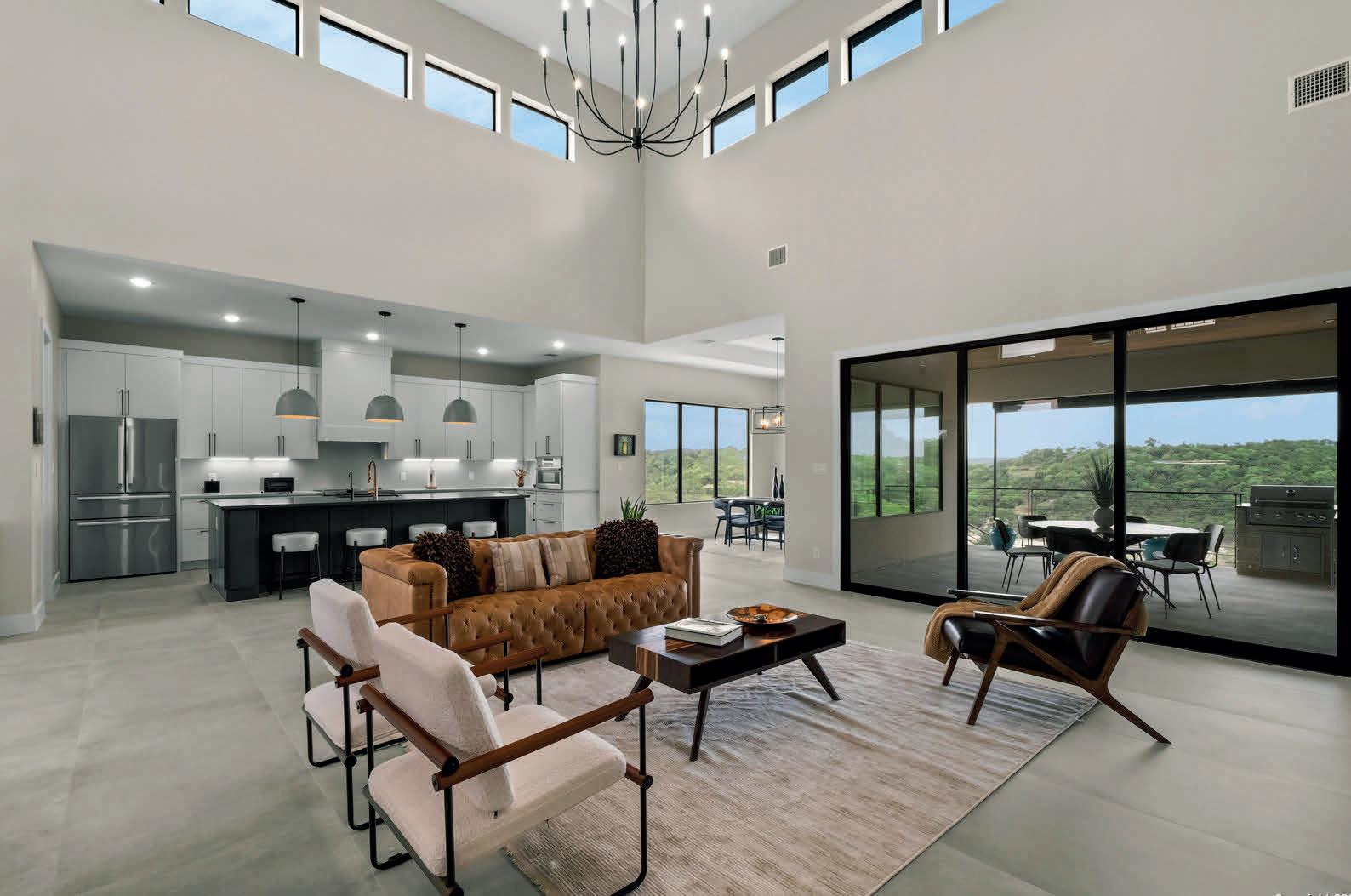
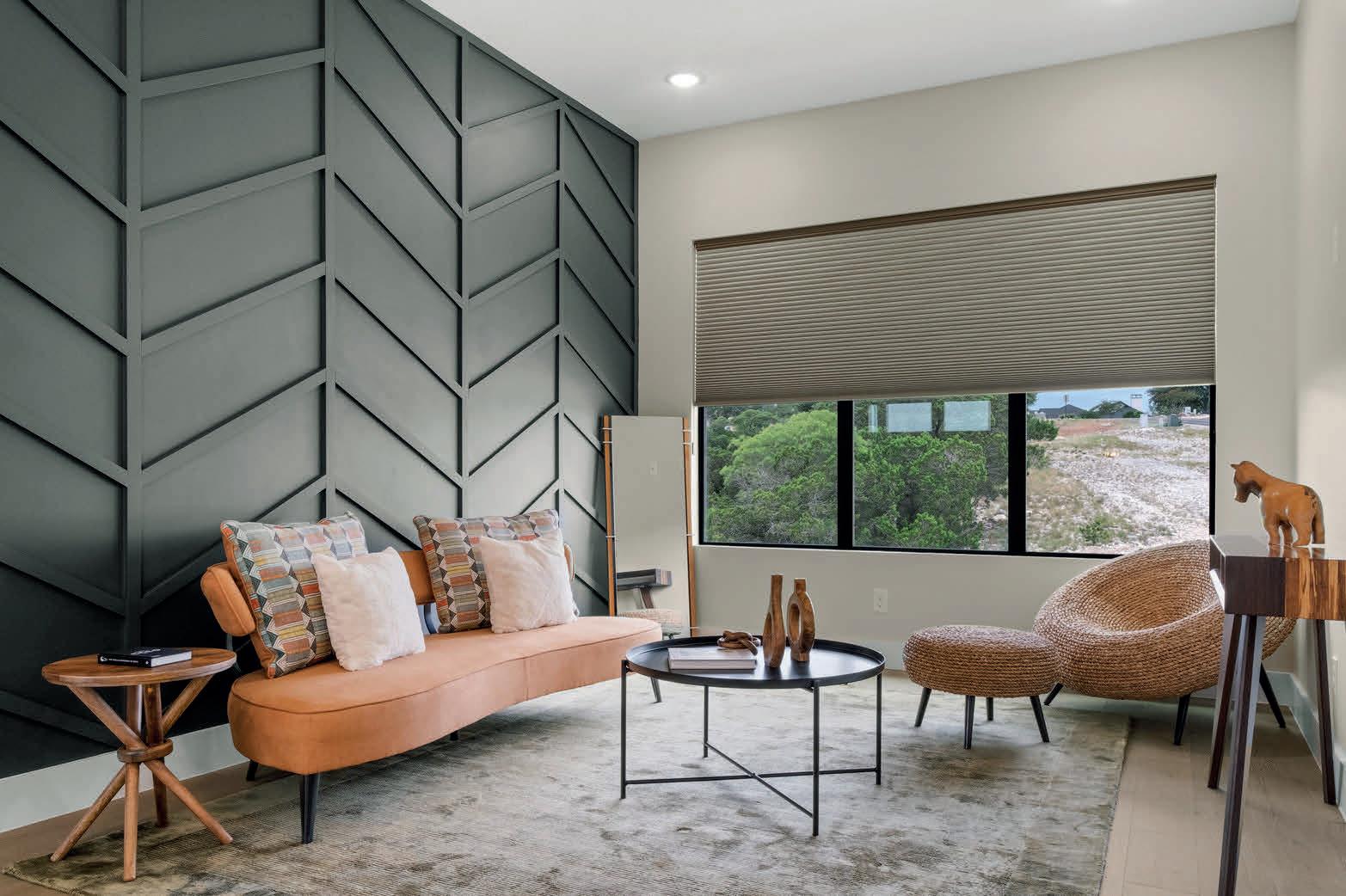




497 BLACK BASS ROAD, LAKEHILLS, TX 78063
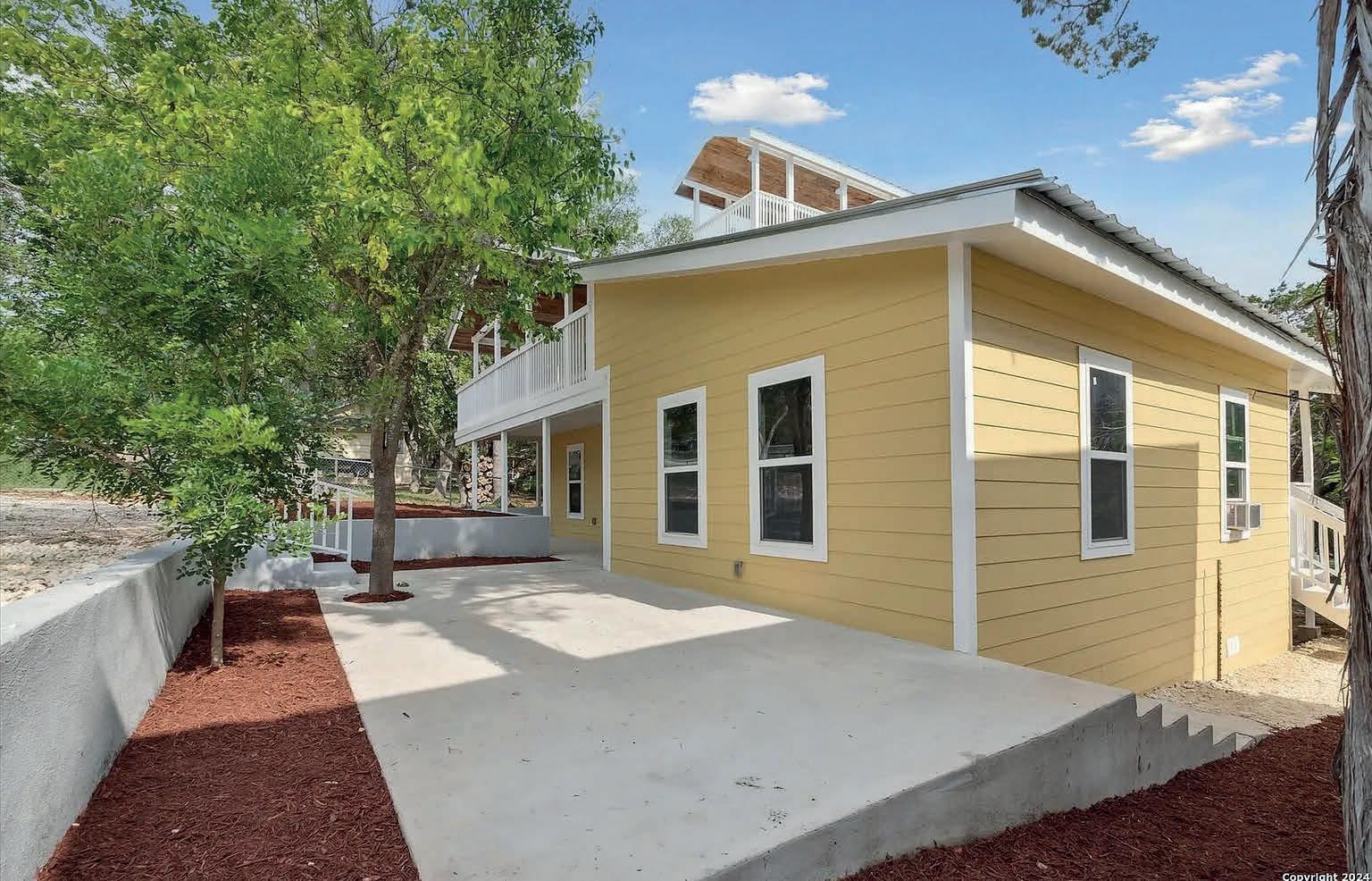
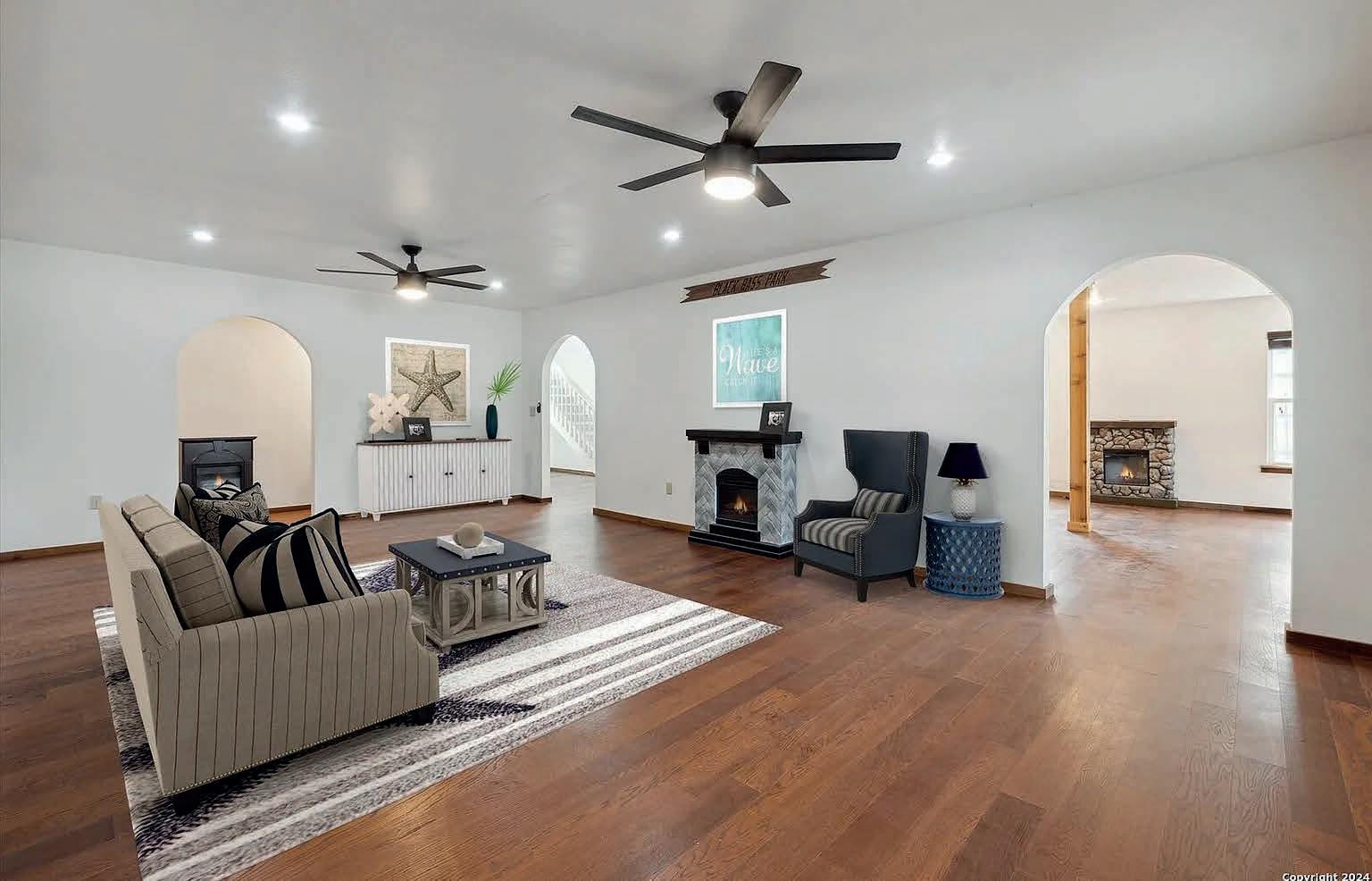
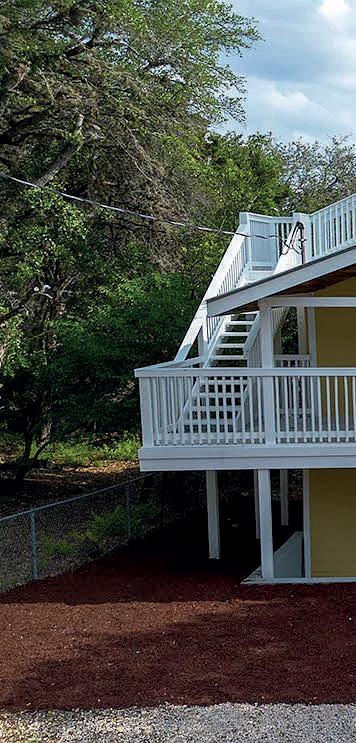
Step into relaxation with this impressive 3,001 square foot, 3 bedrooms, 2 living area home, featuring numerous upgrades and a prime location in sought after Pebble Beach. Take in the breathtaking views of Medina Lake from the covered rooftop viewing platform. The property is fully fenced and secure, providing a safe and serene living environment. The 2 kitchens have all new cabinets with butcher block counter tops and stainless steel appliances. Seller is willing to help with some of the closing costs. It could easily be converted into a home with rental up stairs as well if someone wanted to have rental income to help make the payment. Come see the view and imagine your self with a glass of wine or a hot coffee, sitting on the viewing deck. The seller upgraded the ac/heat with 7 new mini split units.
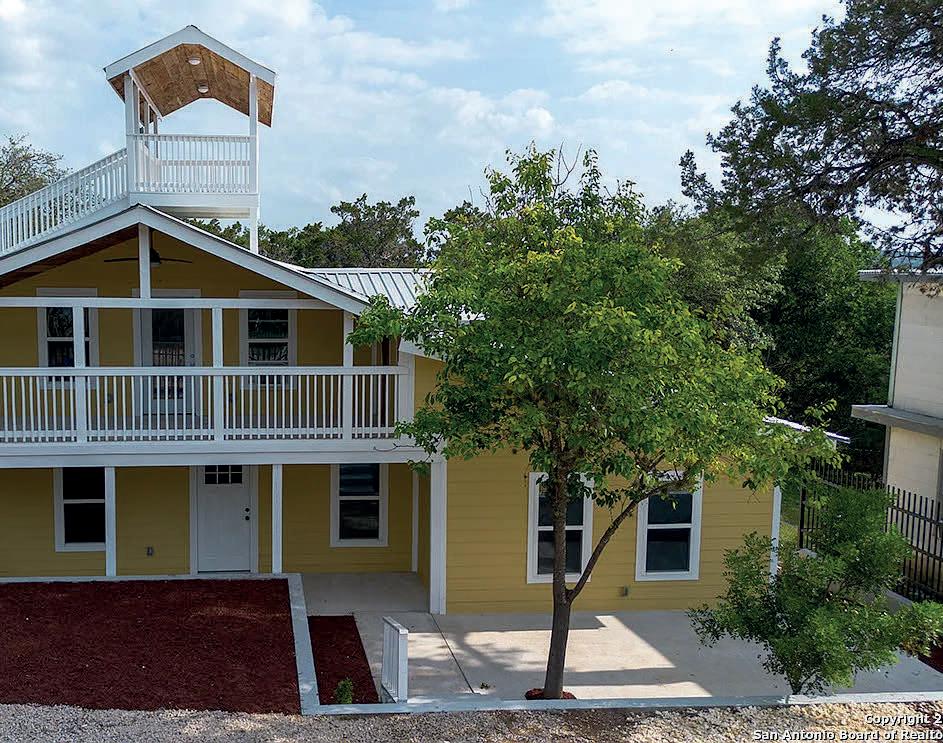


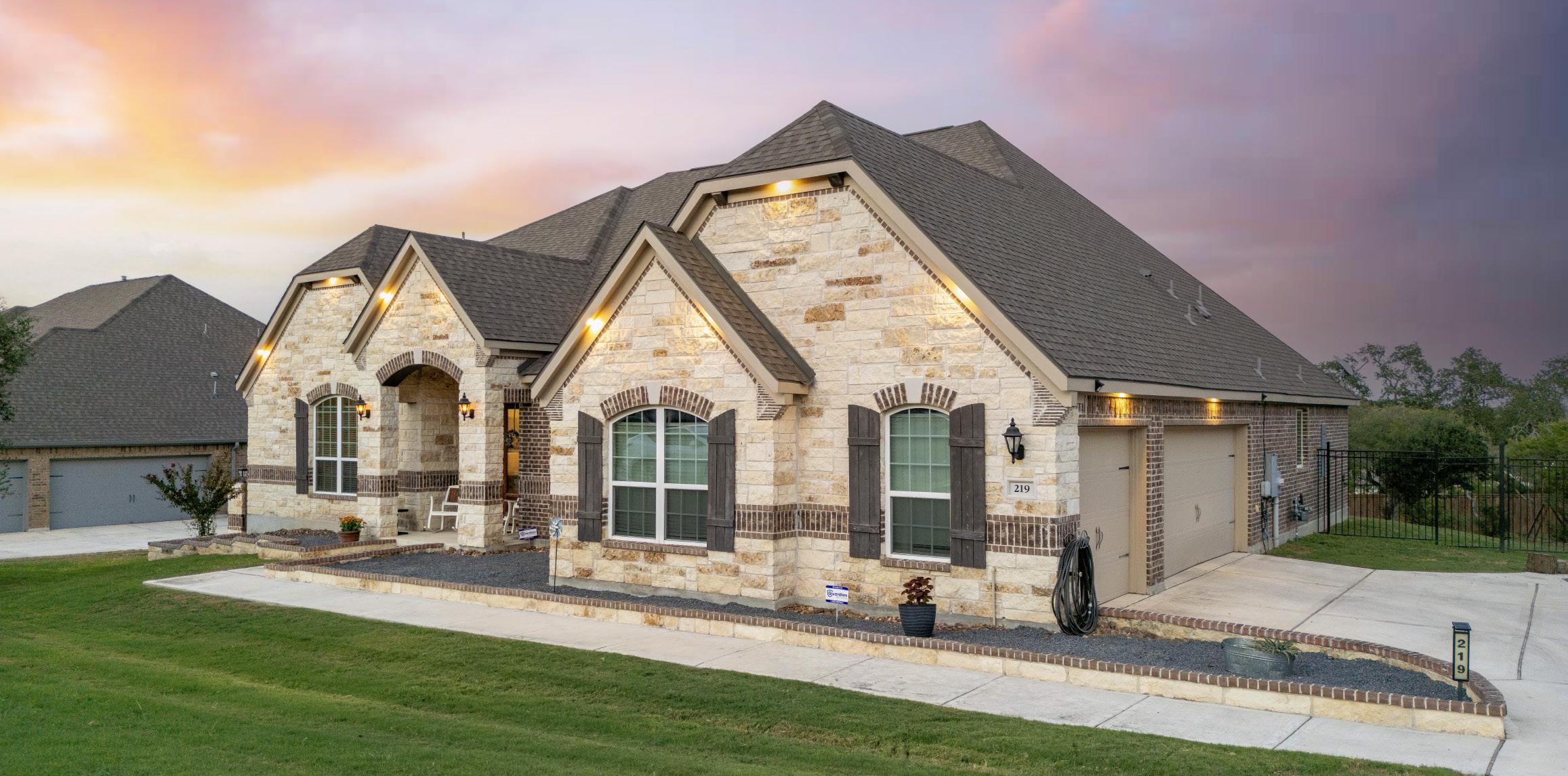
Potranco Ranch Gated Community
Step into your stunning new home in the exclusive Potranco Ranch Gated Community! This impressive 3,324 sq ft home features 4 bedrooms and 3 bathrooms, with a cozy media room for ultimate relaxation & movie nights. The open kitchen showcases a central island and high ceilings, creating a luminous and welcoming ambiance flooded with natural light from the expansive windows. Embrace the convenience of a 3-car garage and indulge in the sprawling backyard on a generous half-acre lot. This residence seamlessly combines comfort and sophistication-seize this incredible opportunity to make it your own!
219 Roundtop Hill, Castroville, TX 78009 4 Beds | 3 Baths | 3,324 Sqft | $681,500


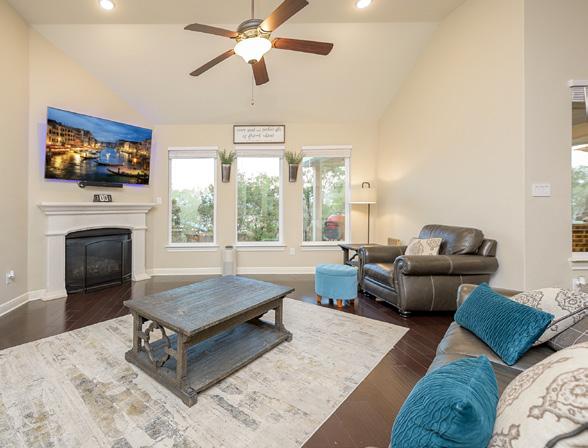
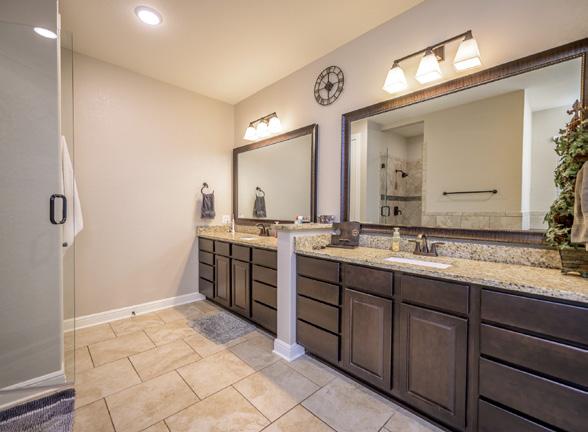
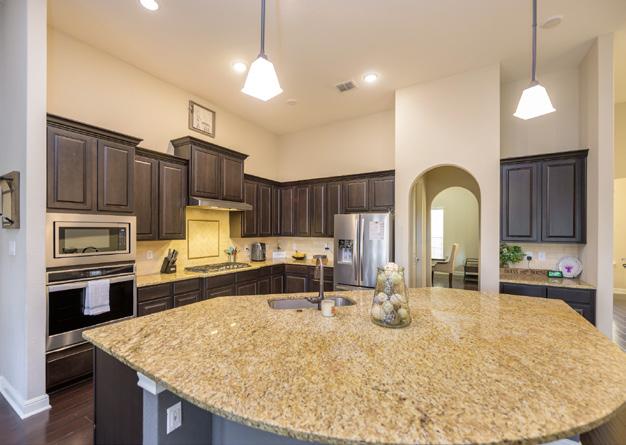
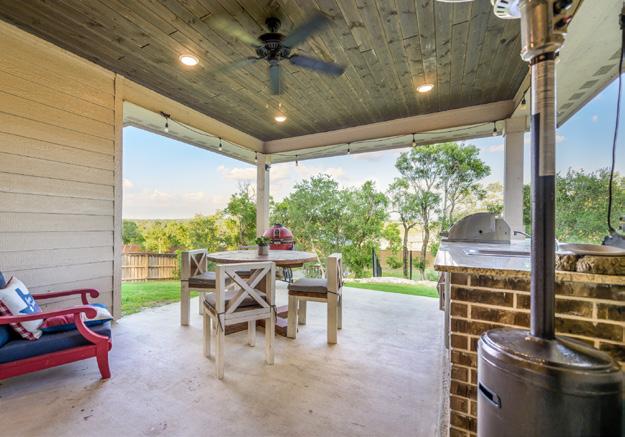
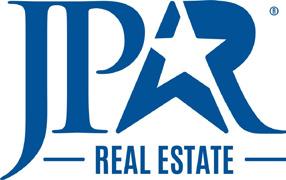
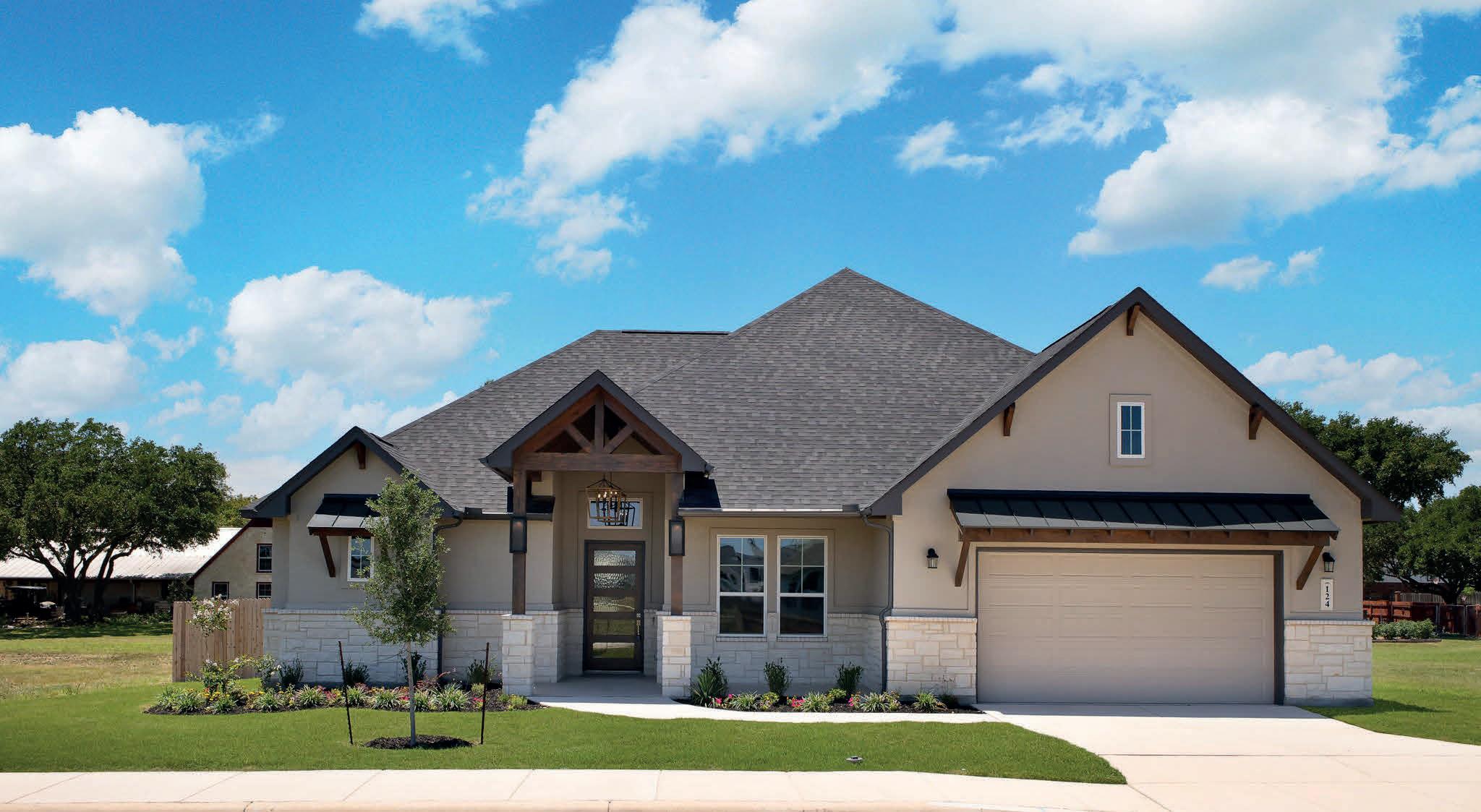
Stunning New Build in Country Village Estates
Welcome to Castroville! Just a short drive from San Antonio, you can experience the perfect blend of luxury and comfort with this stunning new build from Joseph Creek Homes! This beautifully designed home offers 2,622 sq ft of lifestyle-centric space, featuring 4 spacious bedrooms, 3.5 bathrooms and a large study for added flexibility. Curated design details really make this special, like the oversized kitchen island and the abundance of custom cabinetry. Lots of windows and 10’ - 12’ ceilings throughout make this home feel light and bright. The large covered back patio is the perfect place for entertaining and al fresco dining. Enjoy the convenience of a “Texas-sized” extra-tall 8’ garage door. Energy-efficient and exceptionally well-crafted, nothing has been overlooked! All this and up to $15,000 in Seller Contribution is available!
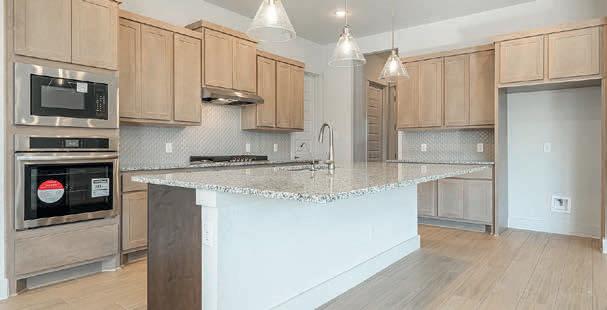

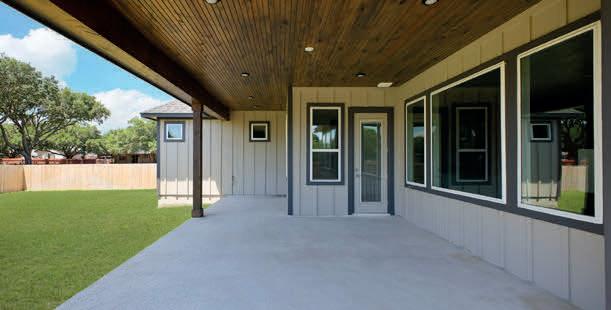
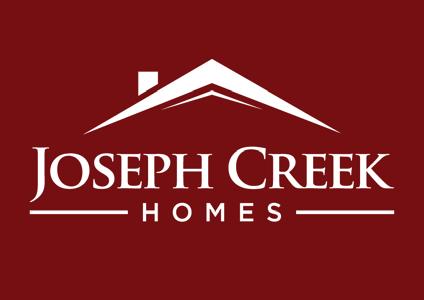
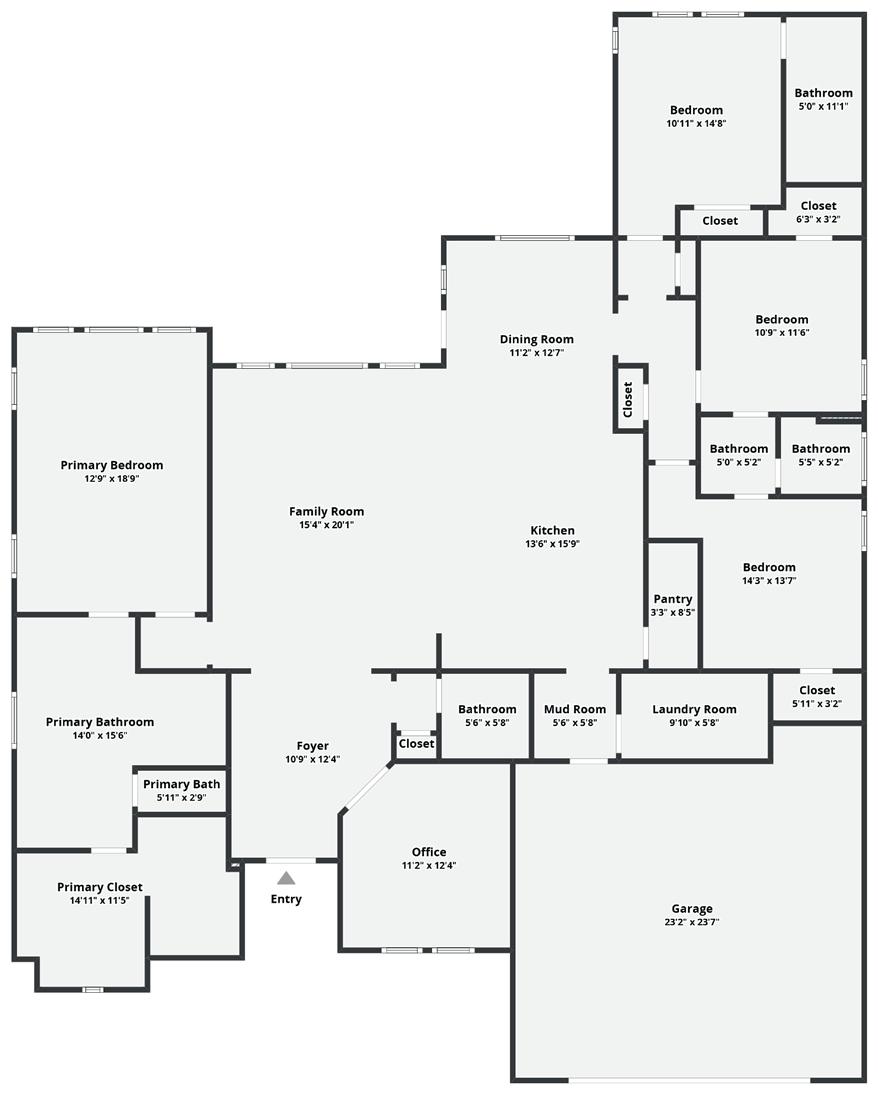

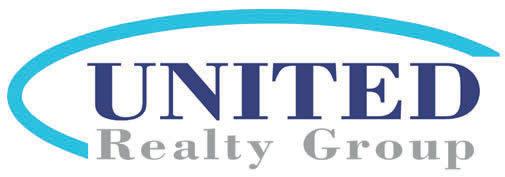
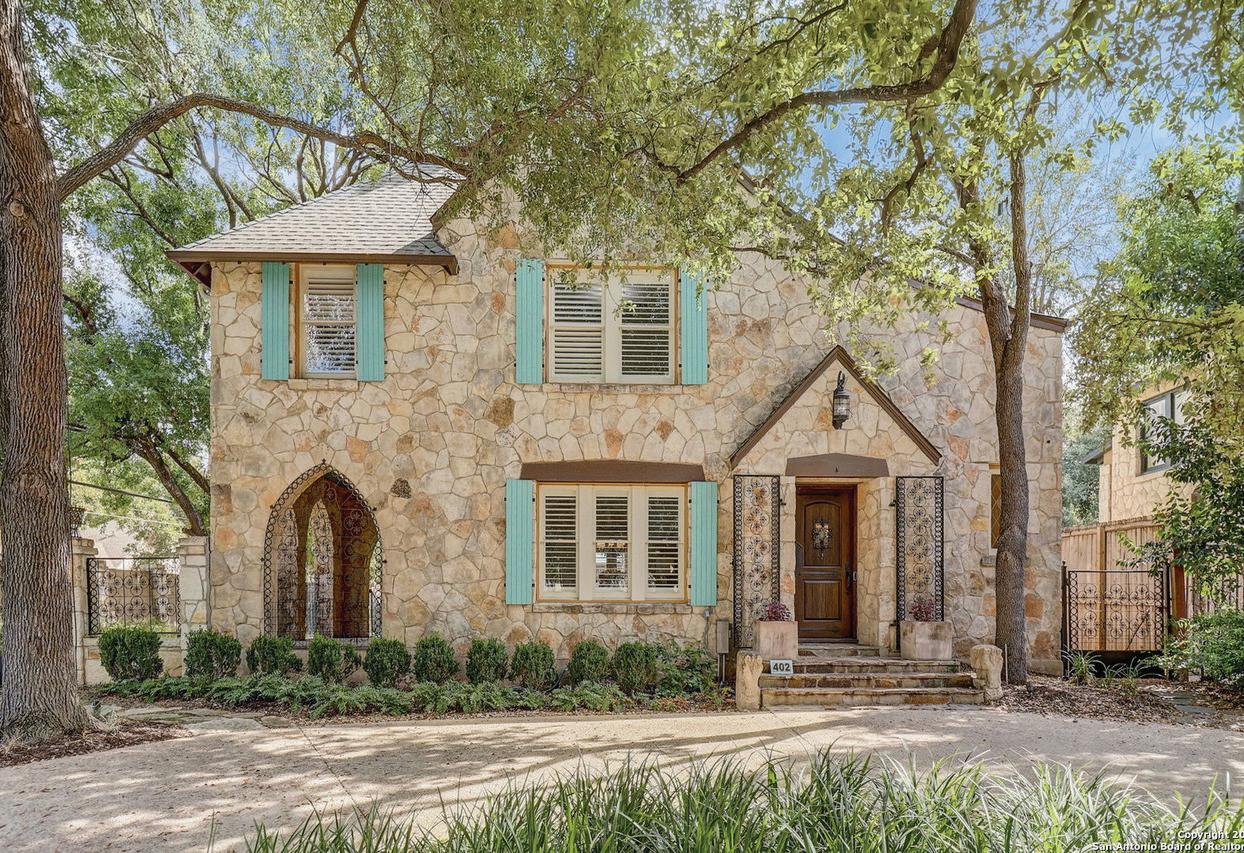
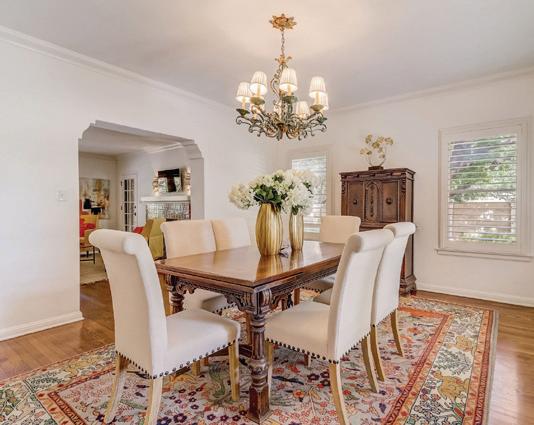
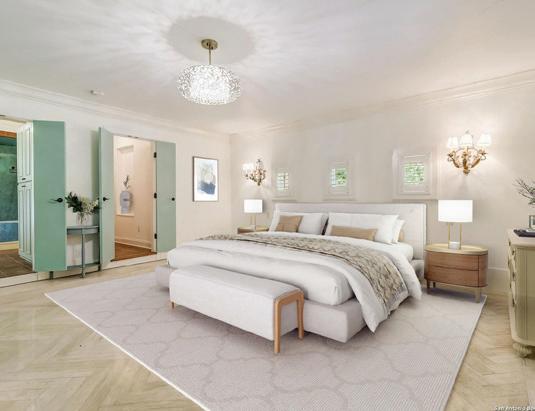
402 THELMA DRIVE, OLMOS PARK, TX 78212-2459
4
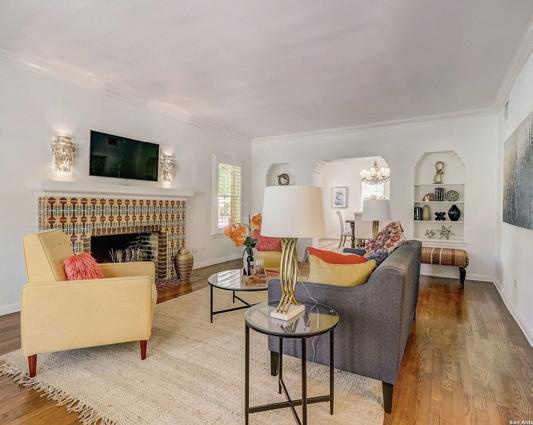
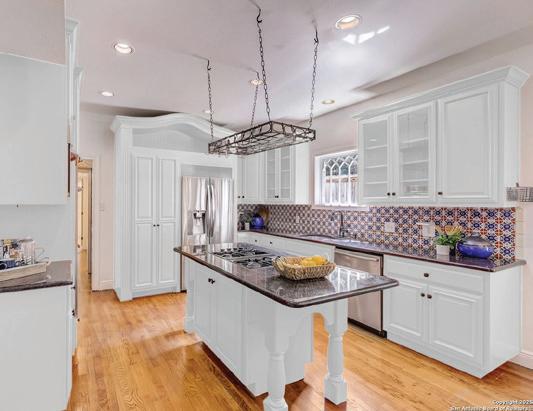
Nestled in the heart of Olmos Park and in the top-rated Alamo Heights School District, this magnificent corner-lot Thorman-renovated home beautifully blends its original 1930s architecture with luxurious modern updates. From the moment you enter, you’ll be captivated by timeless elegance, warm finishes, and meticulous attention to detail. Featuring 4 bedrooms, 3.5 bathrooms, and a private office, the home offers a balance of historic charm and contemporary functionality. The chef’s kitchen boasts granite counters, custom cabinetry, stainless appliances, and a gas cooktop island-ideal for entertaining. A spacious primary suite on the main level provides a private retreat, complete with a spa-like bath and sitting area. Upstairs, you’ll find three additional bedrooms, two full bathrooms, and a versatile game room or potential 4th bedroom with a walk-in closet. Custom wood and polished travertine flooring, chevron patterns, and vibrant Talavera tile accent the living spaces, creating a home rich in character. www.402thelma.forwardrealestate.com
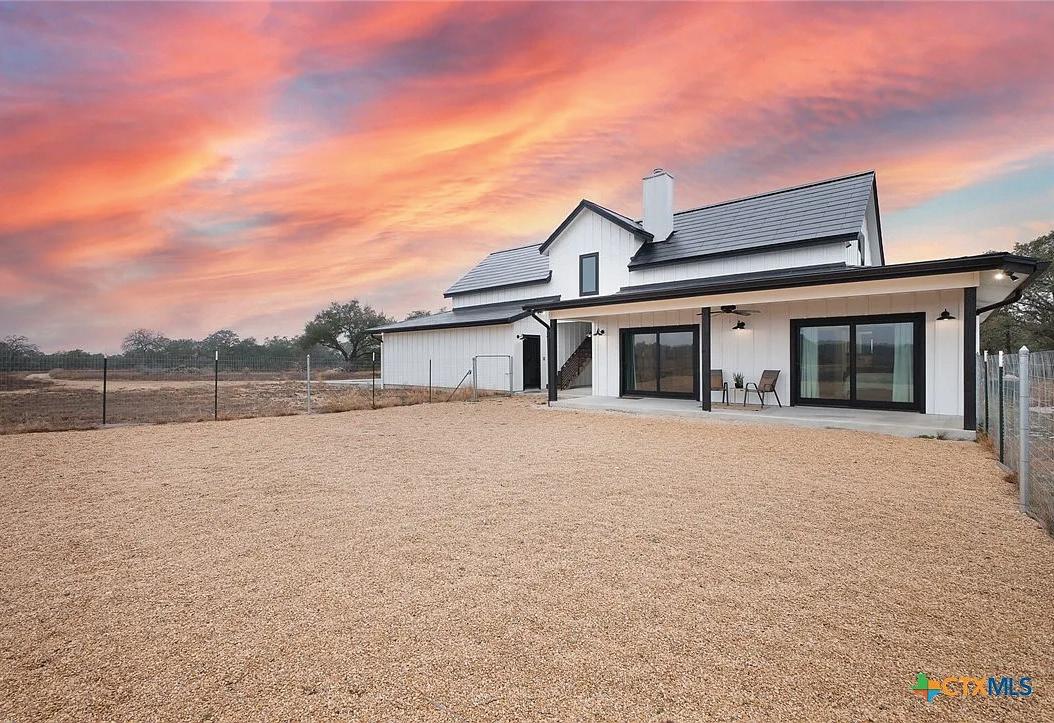
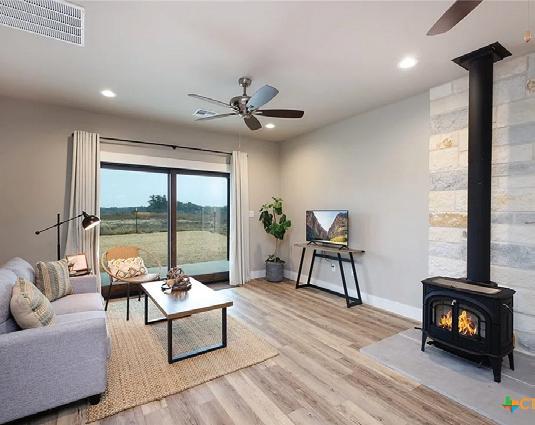
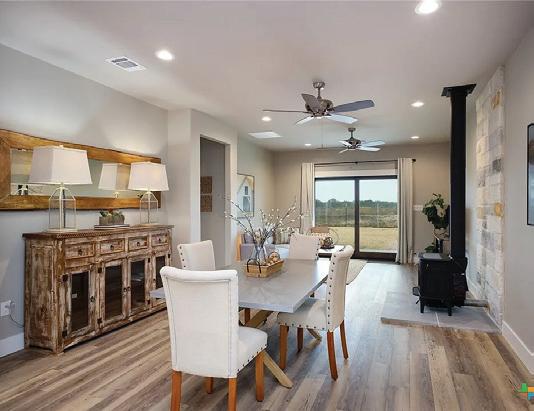
235 SATTLER ROAD, SPRING BRANCH, TX 78070
3 BEDS | 3 BATHS | 2,200 SQ FT | $ 1,900,000
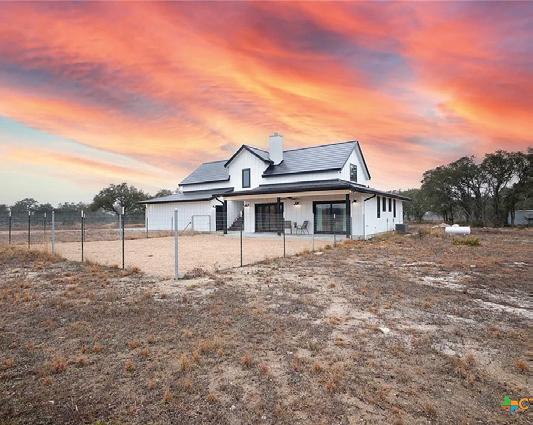
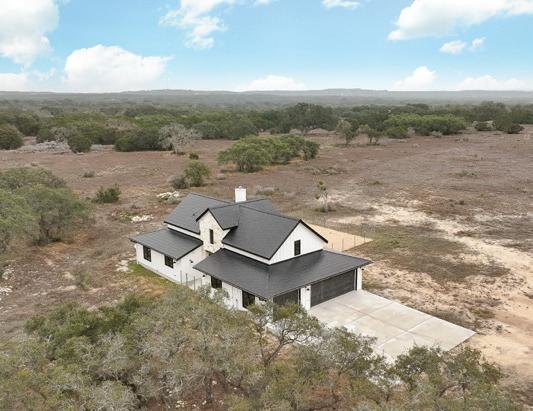
Experience sustainable, private, and self-sufficient living in this 2023 Bo Williams custom-built farmhouse, designed for off-grid independence without sacrificing modern comforts. Situated on 20 fully fenced acres in Twin Peaks Ranches, a 500+ acre subdivision with 20-acre minimum tracts & minimal POA restrictions, this property also benefits from a wildlife exemption keeping property taxes low. This 2,200 sq. ft., 3-bedroom, 3-bathroom home is completely self-sustaining, featuring a Tesla Solar Shingles Roof with two Tesla Powerwalls, a 29,000-gallon rainwater catchment system, a triple-filtered Viqua water purification system, private septic, RUUD dual-zone HVAC, spray foam insulation, and double-pane no-grid windows. The open-concept living, dining, and kitchen area includes Taj Mahal Quartzite countertops, a Kohler Apron Farmhouse sink, Monogram gas appliances, and a walk-in pantry with pull-out storage. www.235sattlerrd.forwardrealestate.com
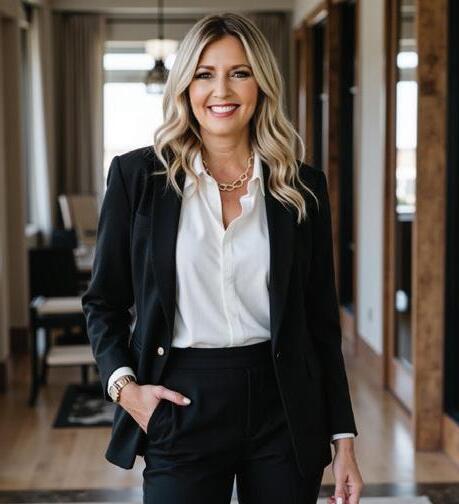

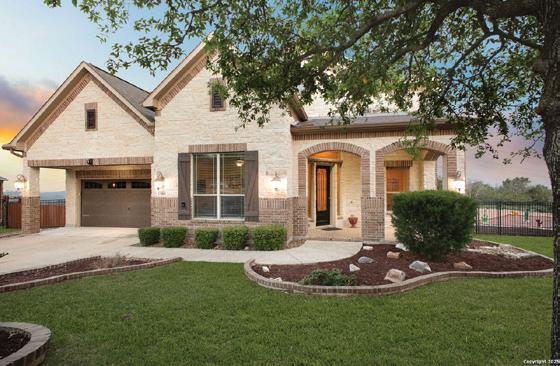
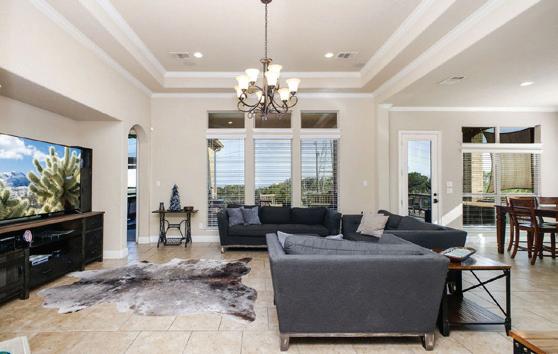
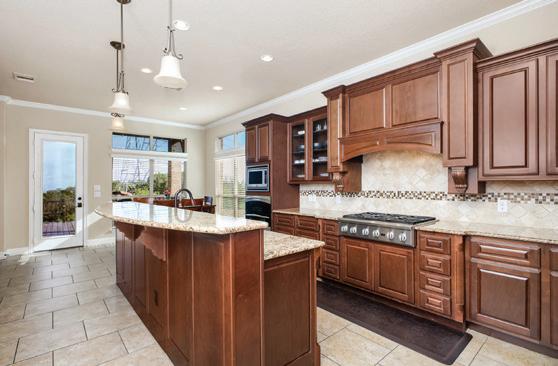
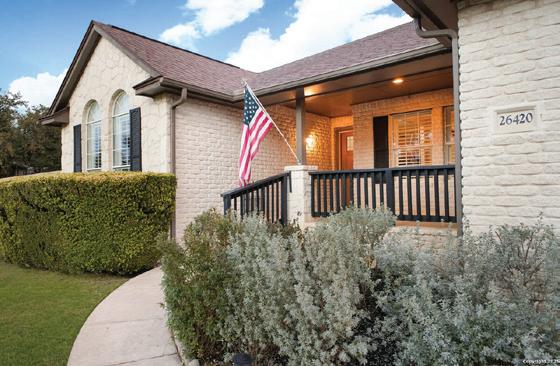
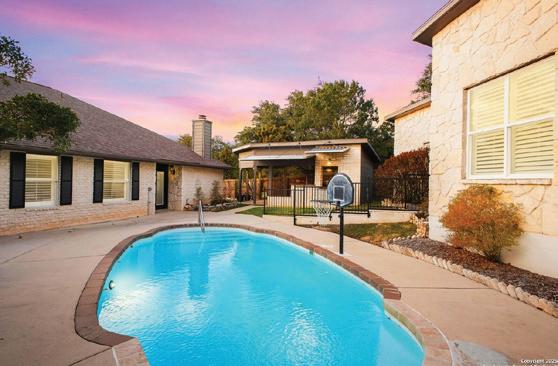
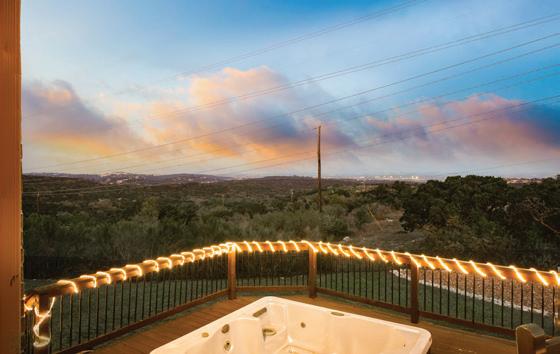
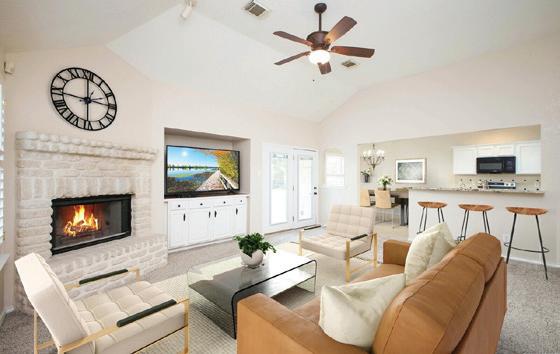
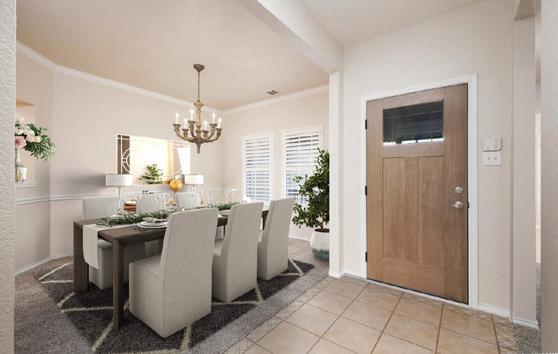
4 BEDS | 3.5
Impressive 4 bed, 3.5 bath Village Builders home in gated Sonoma Mesa with 180 downtown and greenbelt views from your private cul-de-sac lot. Featuring 3,750 SF, this two-story stunner offers a primary suite down, private office, media room, game room, and 3-car garage. Upgrades include new roof (2019), fresh carpet, water softener, 2 HVACs, 2 water heaters, and $15K in new landscaping. Enjoy a gourmet kitchen, open family room with fireplace, extended deck, above-ground pool/spa, and room for a pickleball court. Minutes to La Cantera, The Rim, Six Flags, Palmer Golf, and top NISD schools! www.17003-chiantirdg.forwardrealestate.com
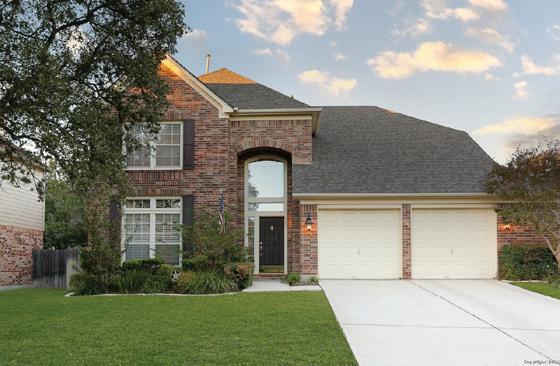
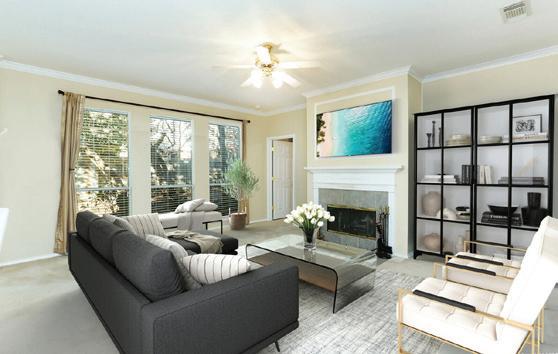
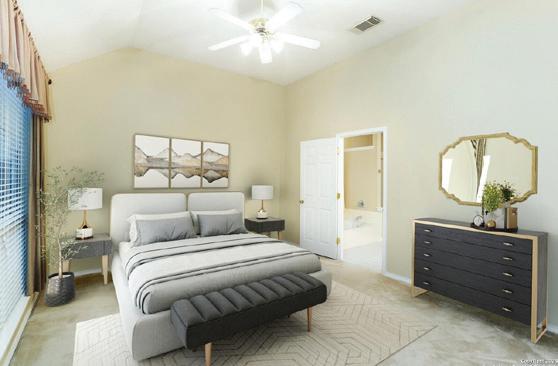
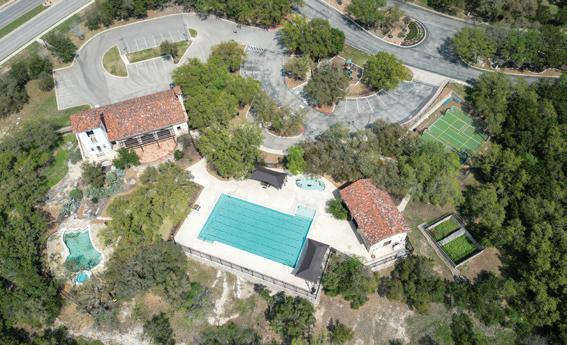
Come see this sweet home! Single story home on .4 acres with Casita + Pool in Timberwood Park, NO CITY TAXES! Move-in ready to relax with 3 beds, 2 baths in the main house & separate 1/1 casita full bath, kitchen, walk in shower! The main house has a split floor plan for extra privacy. Chef’s kitchen with granite countertops, stainless steel appliances, farmhouse sink! Recent paint, carpet, wood flooring. Plantation shutters! The living room has vaulted ceilings & a stone fireplace. Outside, enjoy an in-ground pool, outdoor kitchen, privacy on all sides, pond, garden area, drip irrigation and mature trees. Quick access to shopping, dining, and community amenities. www.26420-timberline.forwardrealestate.com
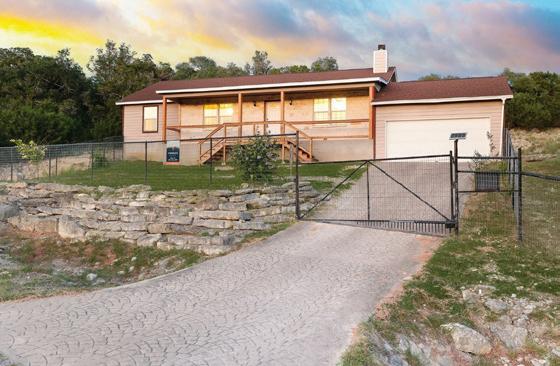

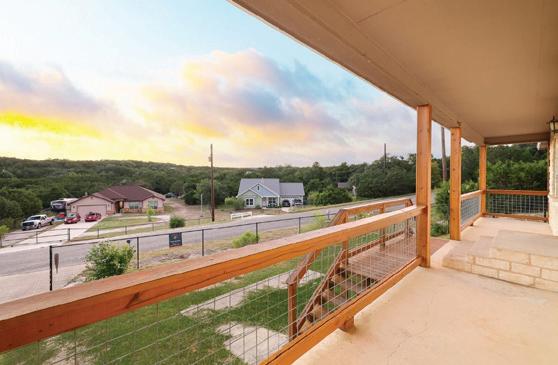
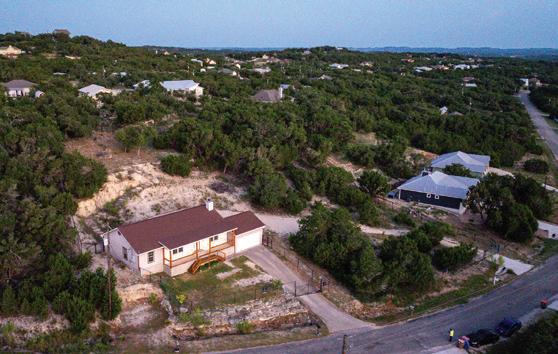
Motivated seller, great investment opportunity! Beautiful 2-story Perry Home on a spacious cul-de-sac lot in the gated Vineyard community, just a short walk to Whole Foods, Super Target, and quick access to Loop 1604. Zoned to toprated NEISD schools! This well-maintained home offers 4 bedrooms, 2.5 baths, a game room, and 2 living and dining areas. The primary suite is downstairs with 3 bedrooms and a game room up. Interior features include crown molding, Silestone quartz counters, plantation shutters, and a gas/wood-burning fireplace. Recent updates include roof, privacy fence, water heater, appliances, water softener, and water purification system.

Welcome to this 1 acre hill country retreat at Canyon Lake. Fully gated & fenced with iron fencing, this property offers security and privacy with beautiful sunsets and hill country views from the covered front porch. The open floor plan includes 3 beds/2 baths creating a spacious & comfortable living environment. The family room features a cozy rock wood-burning fireplace and recent laminate flooring. The kitchen is equipped with tile flooring, an island, a large walk-in pantry with extra storage, a new dishwasher, and pendant lighting. www.2630rockyridgeloop.forwardrealestate.com

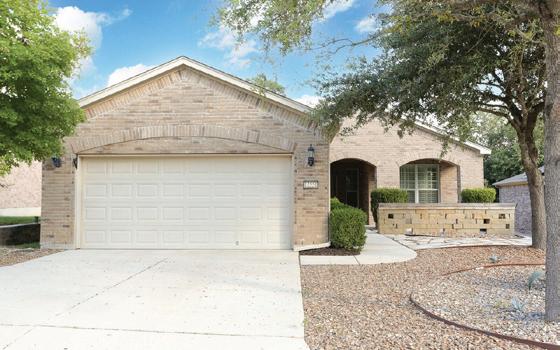
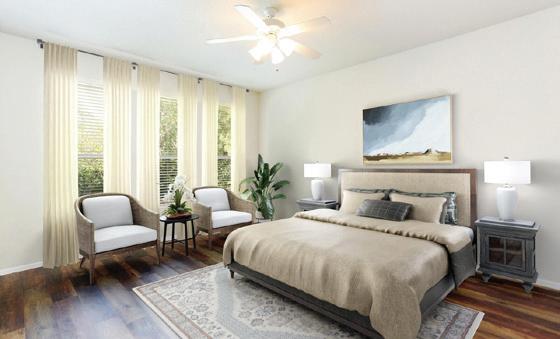
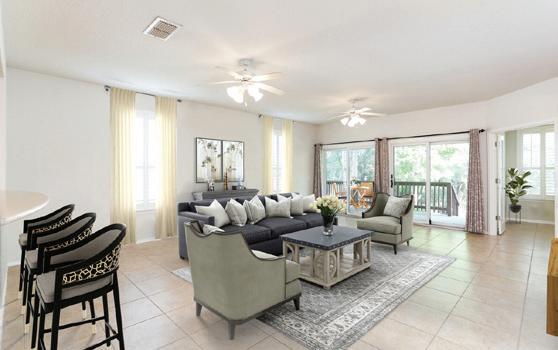
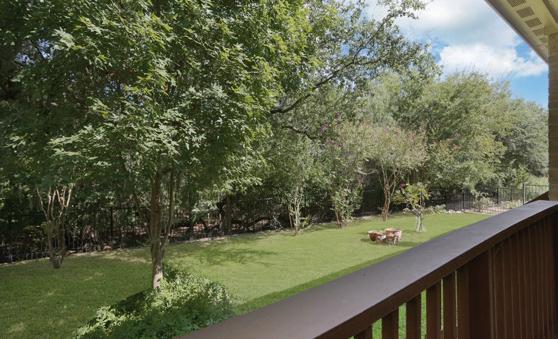
2 BEDS | 2 BATHS | STUDY | 1,790 SQ FT | $369,500
Discover luxury living in the sought-after Del Webb Over 55 Community! This meticulously maintained 2-bed, 2-bath, one-story home features a private study that could be used as a third bedroom, gourmet kitchen with Corian countertops, stainless steel appliances, and a spacious island with storage. The open-concept living area boasts dual ceiling fans, tile flooring, and access to the covered patio with serene greenbelt views. The split primary suite offers wood laminate flooring, a walk-in closet, and a bath with a double vanity, soaking tub, and oversized shower. No carpet, plantation shutters, new HVAC unit, and low-maintenance yard with wrought-iron fencing. www.12551rapidspass.forwardrealestate.com
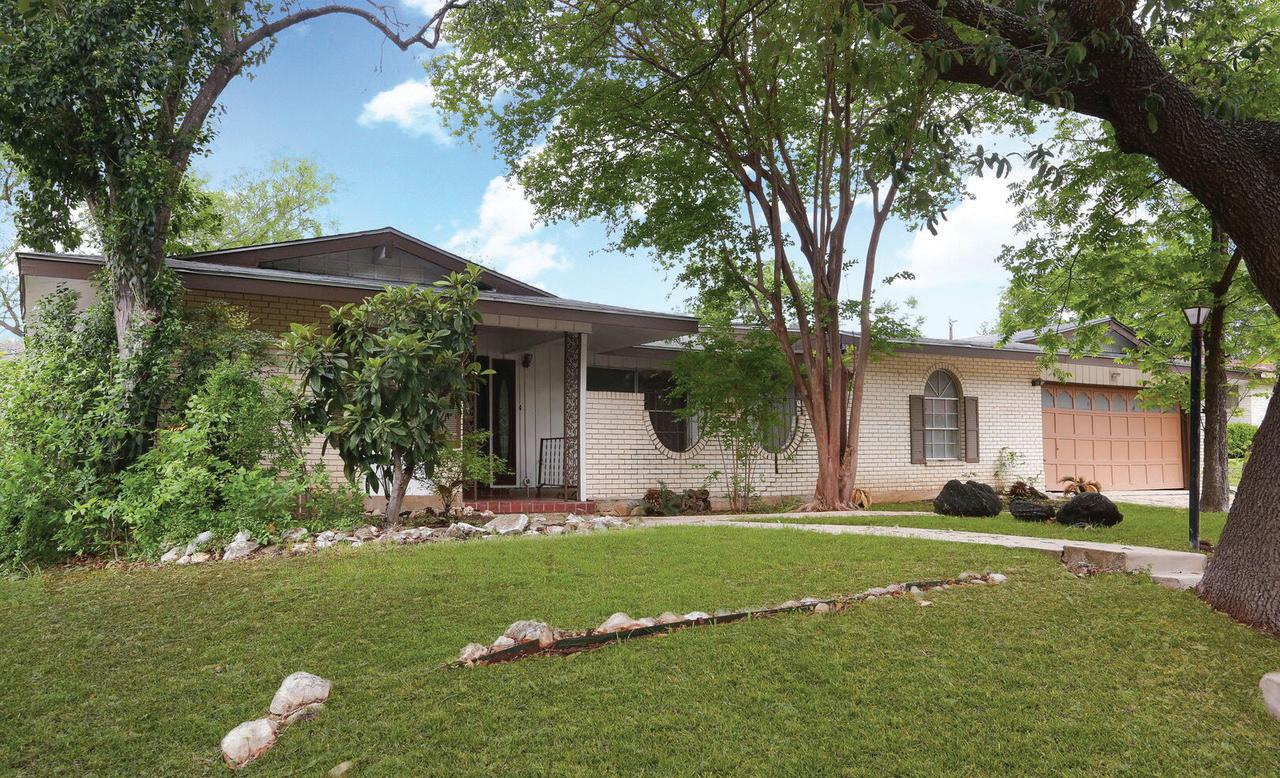
.61ACRES, NO CITY TAXES! 210.405.6645 (CALL OR TEXT)
4 BEDS | 3 BATHS | 2,046 SQ FT | $239,500
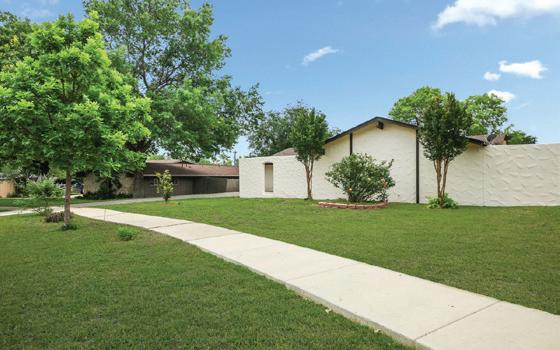
4 BEDS | 3.5 BATHS | 3,242 SQ FT | $1,200,000
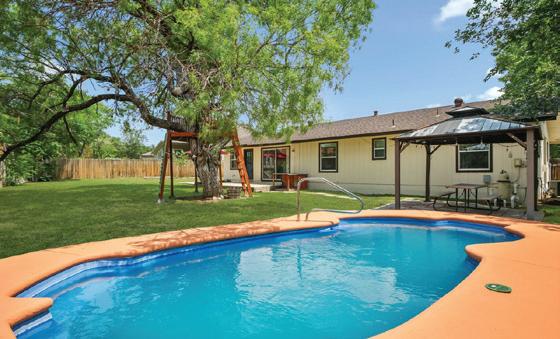
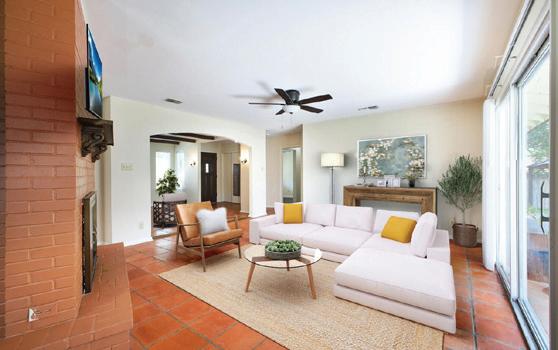
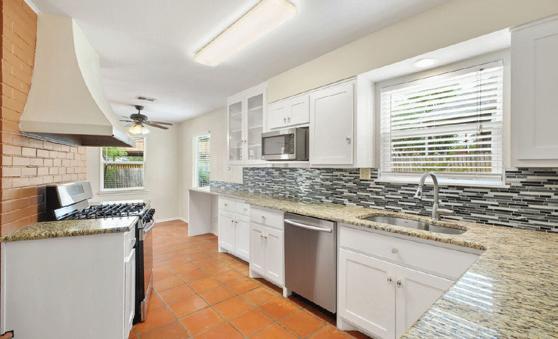
Nestled in Olmos Park, one ofSan Antonio’s most sought afterneighborhoods, this magnificent historical Thorman renovated home seamlessly blends its original architecture with modern conveniences. Conveniently located within OP’s private city limits, granting access to the renowned Alamo Heights ISD. Embrace the enchantment ofOlmos Park’s tree-lined streets, all while being mere minutes away from shopping, dining, The Pearl, the Zoo, parks, major highways, downtown, and the medical center. This is a unique opportunity to experience timeless luxury in a prime location. The moment you step inside you will be captivated with timeless elegance. With 4 bedrooms and 3.5 bathrooms this property is truly a gem. As you enterthrough the front door, you’ll be greeted by a warm and inviting atmosphere that exudes comfort and sophistication. The main level features a well-positioned kitchen equipped with modern amenities, allowing forseamless meal preparation and entertaining. www.402Thelma.com
Charming 4-bed, 3-bath updated 1960’s hacienda ranch home on nearly 1/2 acre in North Central SA! Featuring an updated kitchen with granite counters, gas cooking, & stainless appliances, plus 2 spacious living & dining areas, Saltillo tile flooring, and a cozy brick fireplace with wooden beam ceilings. The primary suite offers private outdoor access, walk-in closet & renovated bath. Outdoors: inground pool, raised garden beds, mature trees, side-entry garage, & extra workshop/storage space. Backs to easement with no rear neighbors. Minutes to Quarry Market, golf, parks, NEISD schools & highways. www.7103panola.forwardrealestate.com
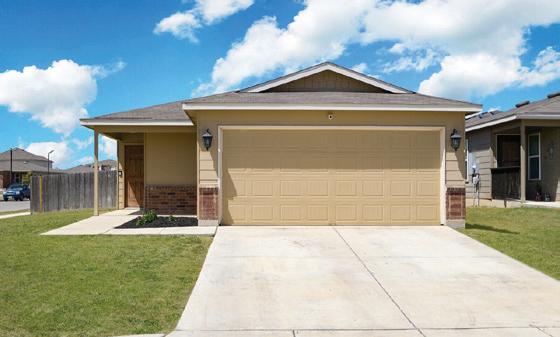
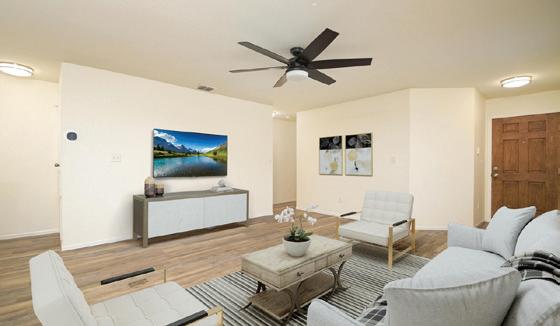
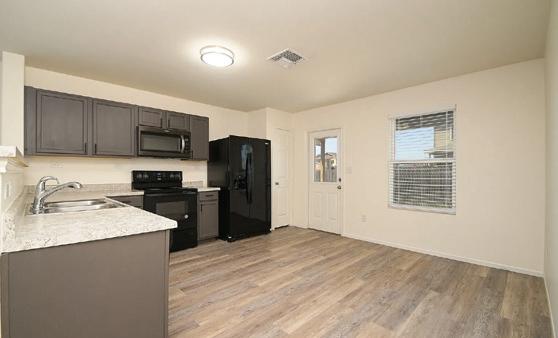
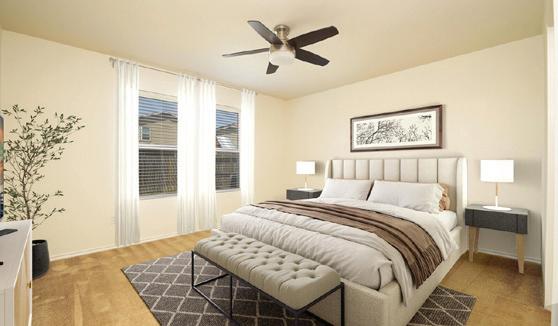
3 BEDS | 2 BATHS | 1,197 SQ FT | $249,000
Investor’s Dream in Harmony Hills! This charming single-story, one-owner home sits on over a 1/4-acre lot in the highly desirable Harmony Hills neighborhood-with no mandatory HOA! Built in the 1960s, this 3-bedroom, 2-bath property offers solid bones and endless potential to renovate or reimagine. Inside, you’ll find two spacious living areas, two dining areas, and a cozy fireplace with wood beam ceilings in the back family room. The bedrooms feature sliding doors with patio access, and the layout is ideal for both everyday living and entertaining. Enjoy a covered back patio, courtyard-style front porch, mature trees, a detached storage shed, and plenty of room to add a pool.
Transport yourselfto the charm of1929 in this Monte Vista home, exuding an old-world atmosphere. Traditional Tudordetails, including coved ceilings and hardwood flooring, create a timeless allure throughout the residence. Main family rm w FP& sep game room orplayroom, Formal dining with wood flooring, crown molding, & plantation shutters for added elegance. The spacious eat-in kitchen offers gas cooking, granite counters, updated appliances, a breakfast bar, & built-in cabinets. www.137ElullwoodAve.com 10Kin SELLER CONCESSIONS, 3.25% VAASSUMABLE LOAN! NO CITY TAXES! Private hill country retreat, where Mediterranean meets TXHill Country on overhalfan acre ofland with views! Wilshire home offers a perfect blend ofelegance & comfort with soaring ceilings & cozy fireplace. Masterdown, 5 beds, 3.5 baths, home office & several living areas, 3,792 sf. Charming details such as rounded corners, 25’ soaring ceilings, decorative arches, faux wooden blinds, upgraded fixtures, private home office orgym, and recessed lighting that add a touch ofelegance to every room. Granite kitchen, reverse osmosis, 42” oak cabinets, and stainless steel appliances. www.25618EchoMountain.com

Charming one story Pulte Home in New Braunfels on a corner lot! Open layout with split floorplan for added privacy. Recent updates include new wood laminate flooring, updated kitchen with new paint & hardware, recent fixtures and all new interior paint. The oversized kitchen features bar seating and all appliances are included! Enjoy smart home features like the Ecobee thermostat, Ring camera, and wired for alarm system. Exterior highlights include solar screens, an oversized covered back patio with sun shade & full sprinkler system. Located in a familyfriendly neighborhood with easy access to shopping, dining, and entertainment. Mins to downtown New Braunfels, Lake Dunlap and more! www.180-elderberry.forwardrealestate.com

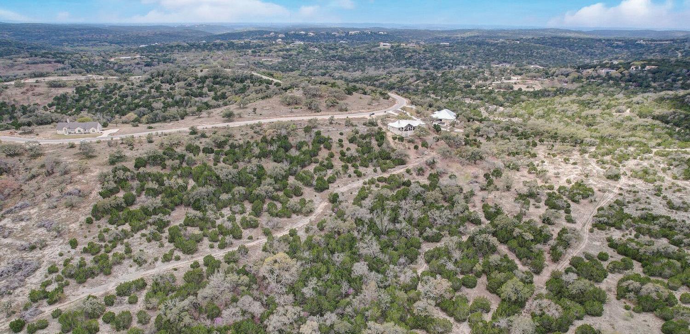
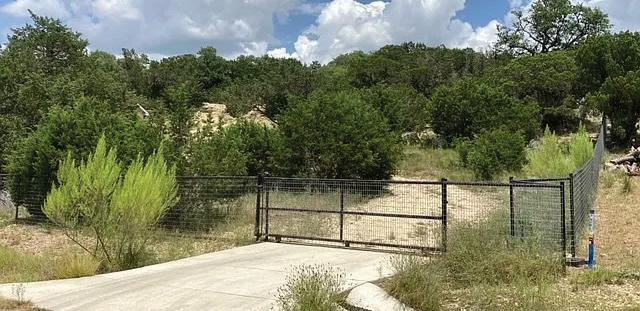
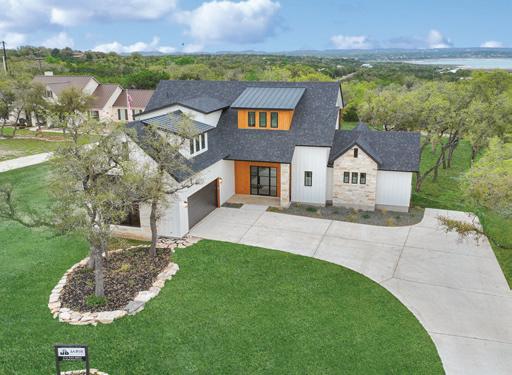
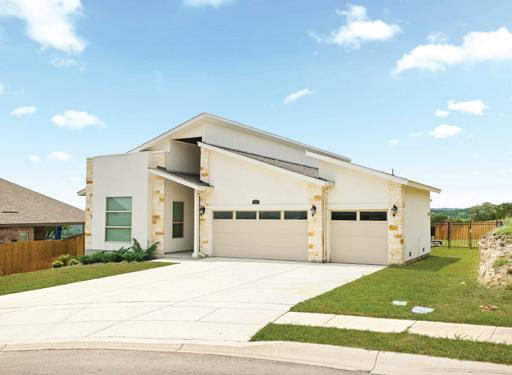
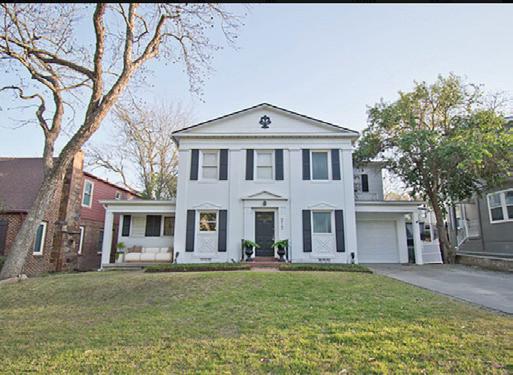
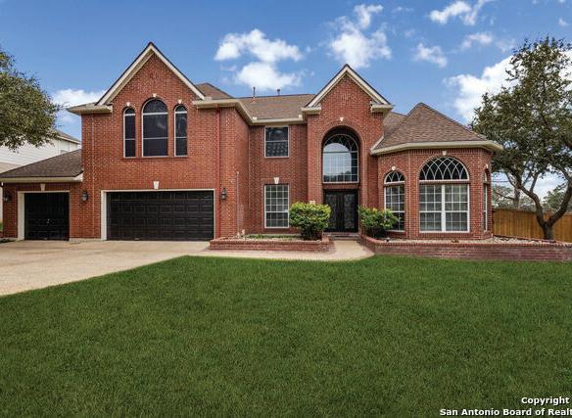
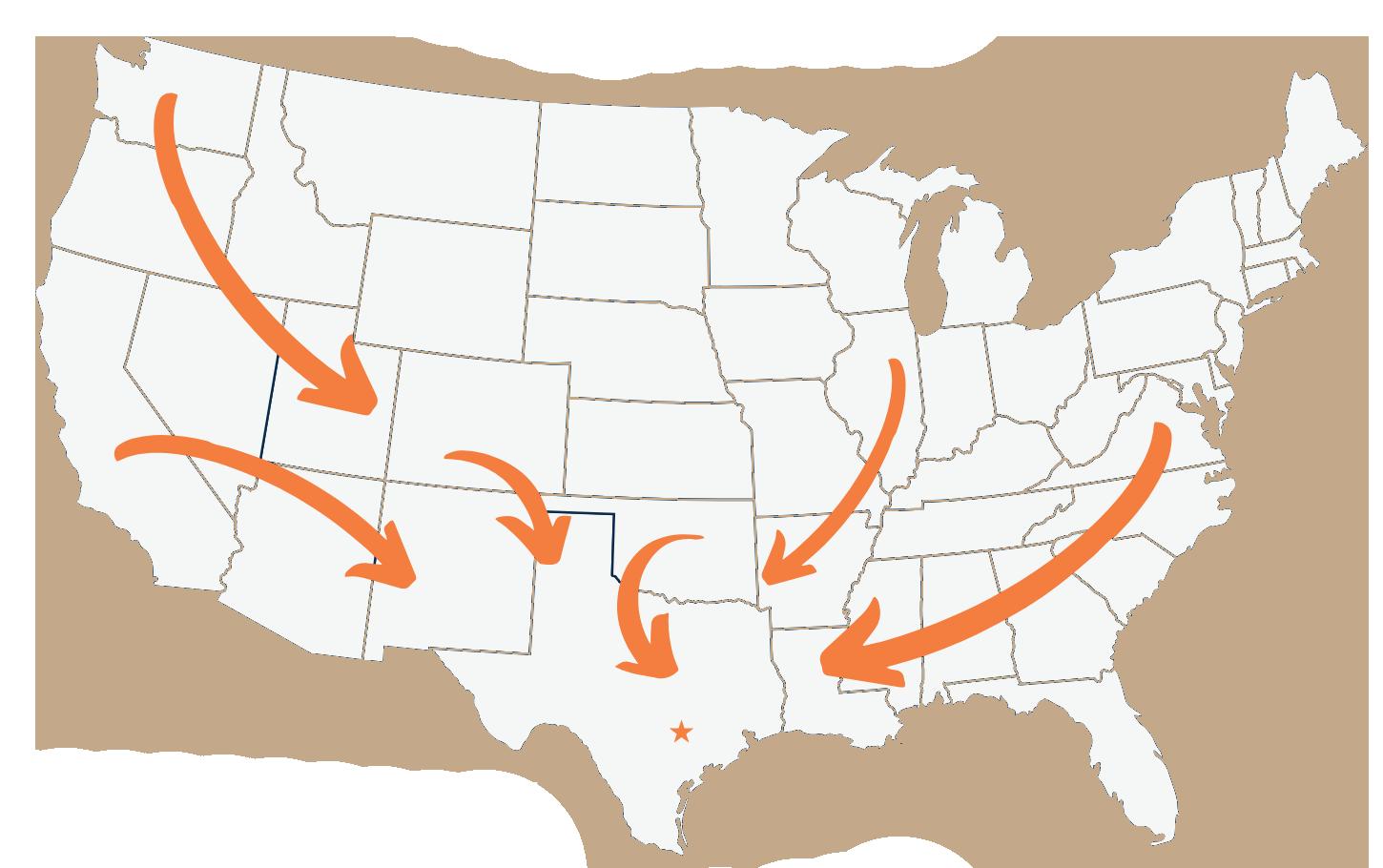



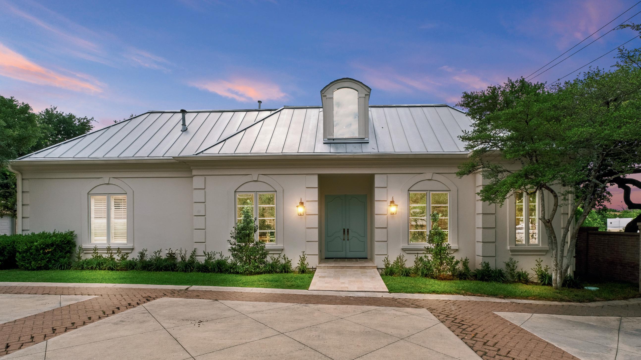
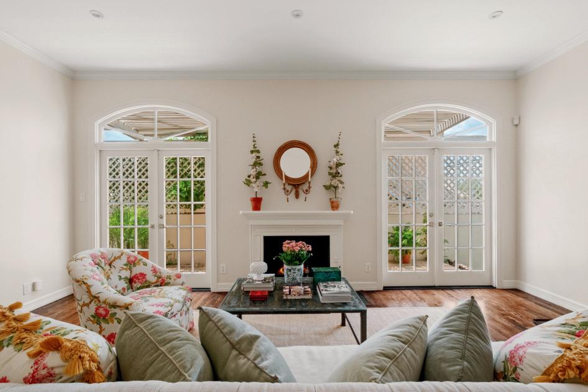
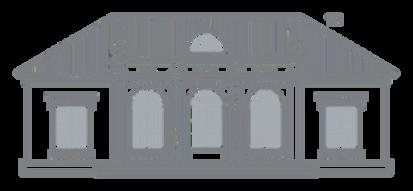
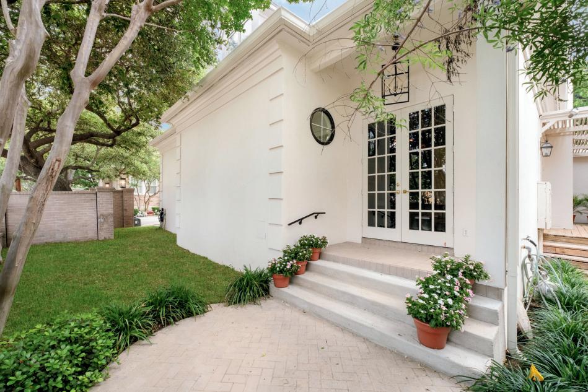
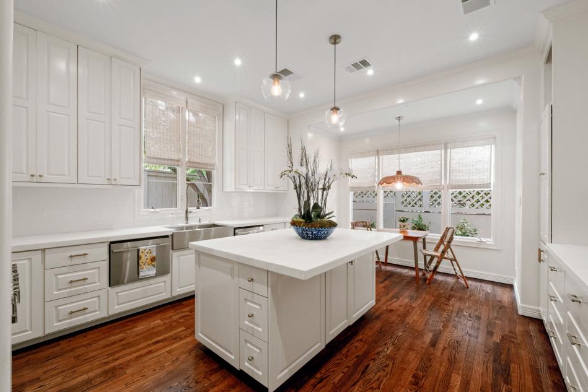
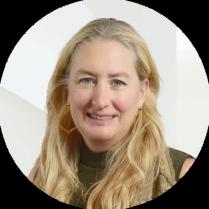

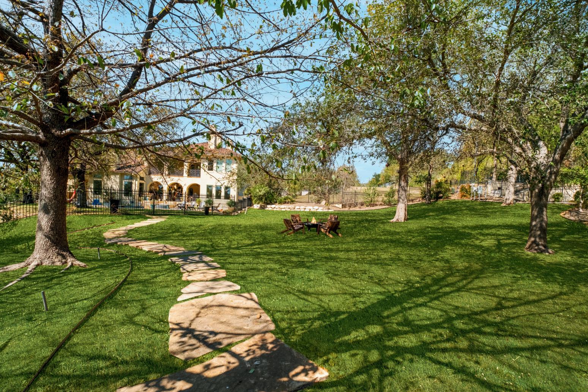
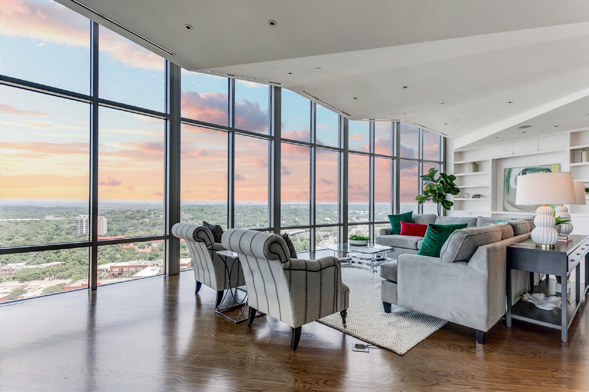
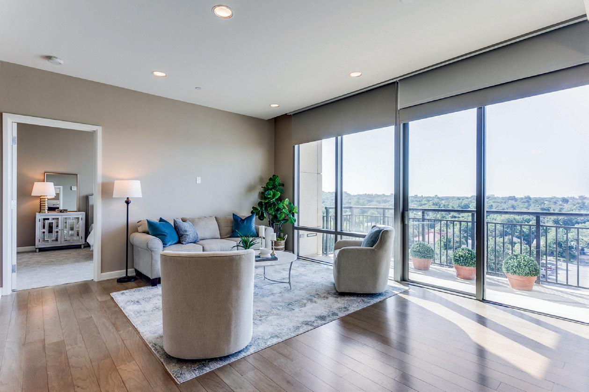




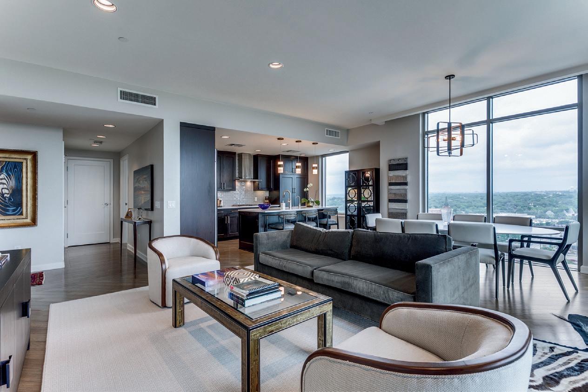
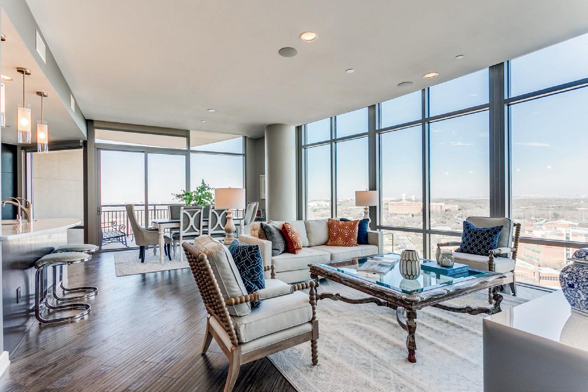
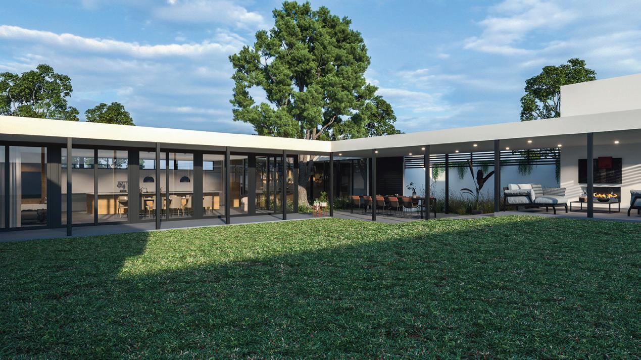
4242 BROADWAY #2001 LISTED BY NATALEE NEWELL
728 GARRATY CIRCLE
LISTED BY NATALEE NEWELL
4242 BROADWAY ST #1404 LISTED BY NATALEE NEWELL
4242 BROADWAY ST #902
LISTED BY NATALEE NEWELL
8222 COUNTRY LANE CT LISTED BY NATALEE NEWELL
4242 BROADWAY #1506
LISTED BY NATALEE NEWELL
DEL WEBB - HILL COUNTRY RETREAT
CUSTOM BUILT-INS
12718 WATER PEARL, SAN ANTONIO, TX 78253
2 BEDROOM / 2 BATHS / FLEX ROOM OVERSIZED 2 CAR GARAGE
Open floorplan on quiet culdesac and greenbelt lot. Tons of custom built-ins, gorgeous custom granite countertops. Huge island extends into a breakfast bar. Flex room in front, and built-in wine or coffee bar. Fireplace, huge walk-in shower, and more...
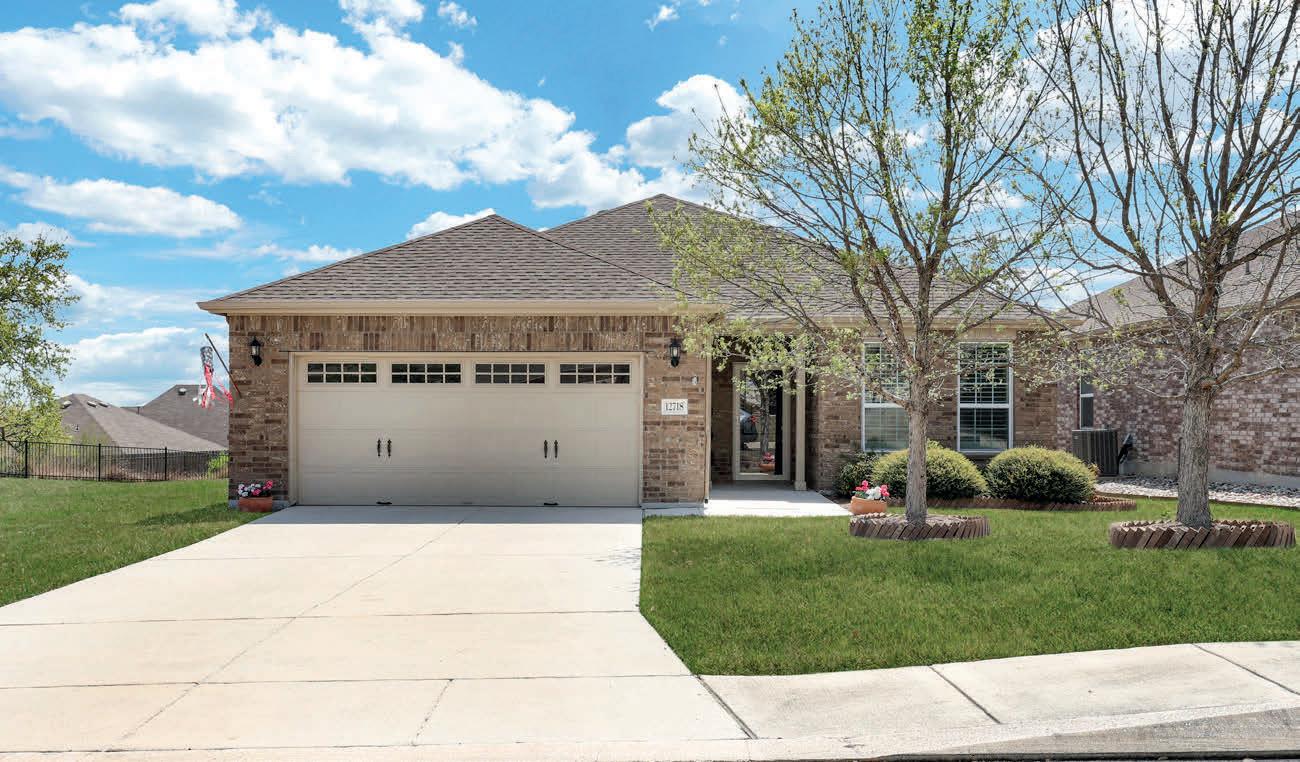
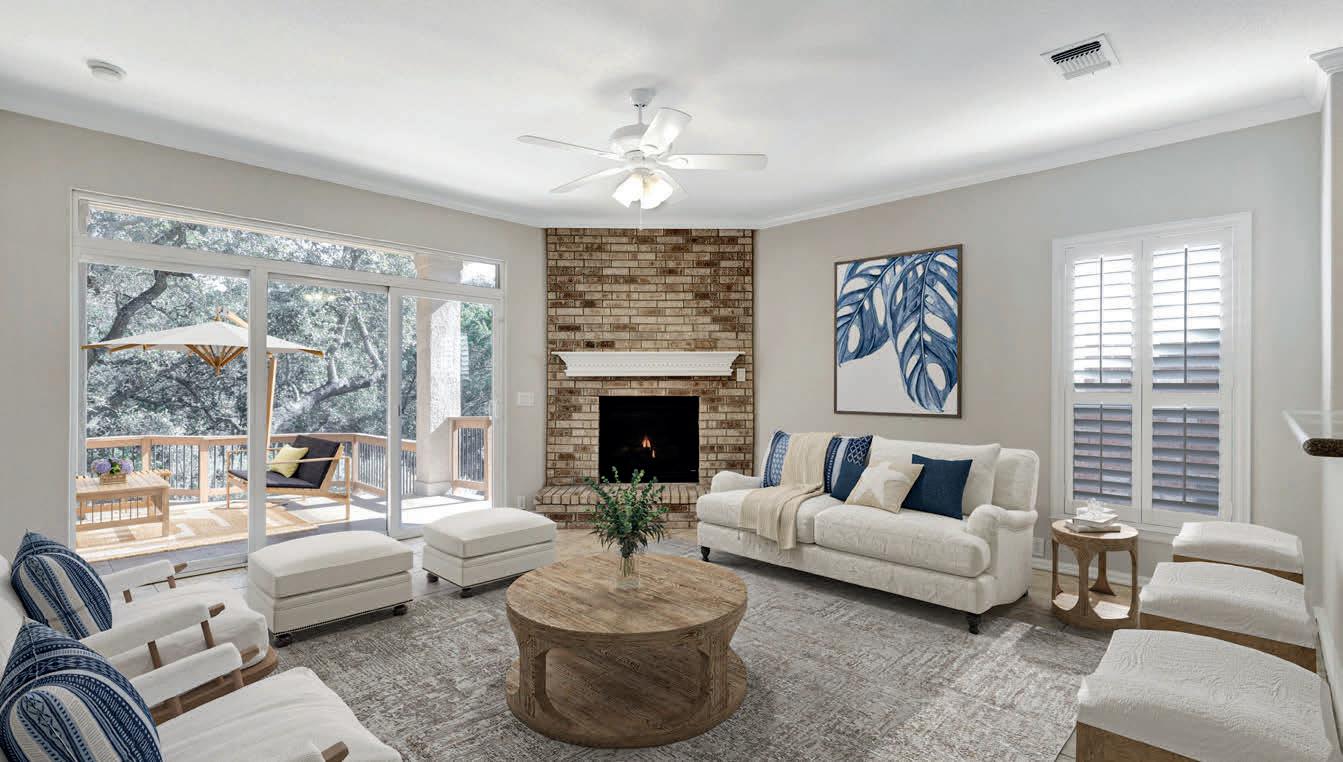
FORMER MODEL HOME
3819 SINGING WATER, SAN ANTONIO, TX 78253
3 BEDROOM / 3 BATHS / 2 CAR GARAGE
Picture perfect open concept has all the bells & whistles and is on a greenbelt lot with large covered patio and extended deck. Split bedrooms - upstairs has a large bedroom with adjacent bath and gameroom - perfect for an en suite. SELLERS ARE MOTIVATED.
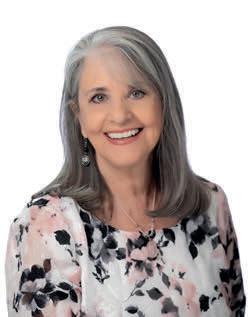
GREENBELT LOT
12515 CASCADE HILLS, SAN ANTONIO, TX 78253
3 BEDROOMS / 2 BATHS / PRIVATE STUDY 2 CAR GARAGE
This lovely home looks over a beautiful tree filled greenbelt lot. Has a huge covered patio & deck. Great floorplan with large private study and split bedrooms with oversized owner retreat in back. Plantation shutters, brick fireplace. So much to offer in this home.
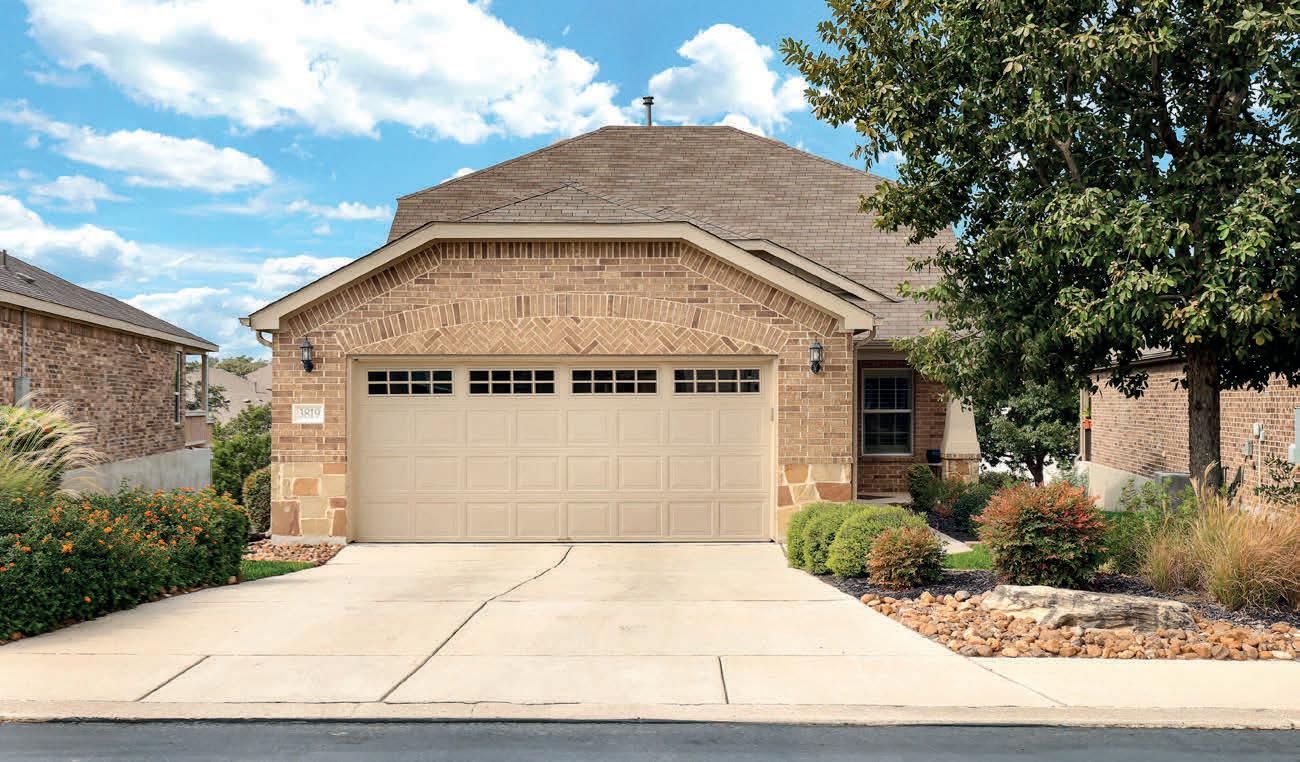
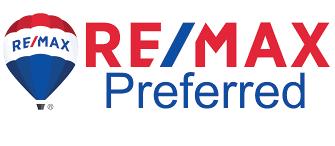
A Resort Style Community In San Antonio
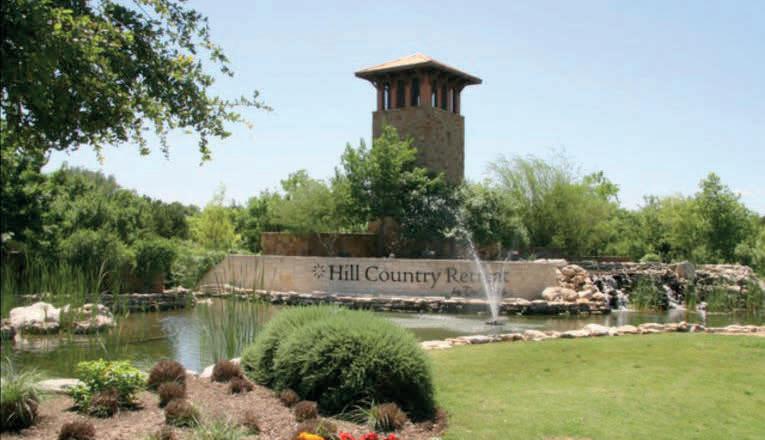
MOVE-IN READY HOME
3606 DAISY SPRINGS, SAN ANTONIO, TX 78253
2 BEDROOM / 2 BATH W PRIVATE STUDY AND ALL SEASONS ROOM
This move-in ready home has all the features you are looking for with open floorplan, wood-look ceramic tile throughout. All seasons room added. Amazing back yard with screened porch, large flagstone patio and walkways and beautifully landscaped!
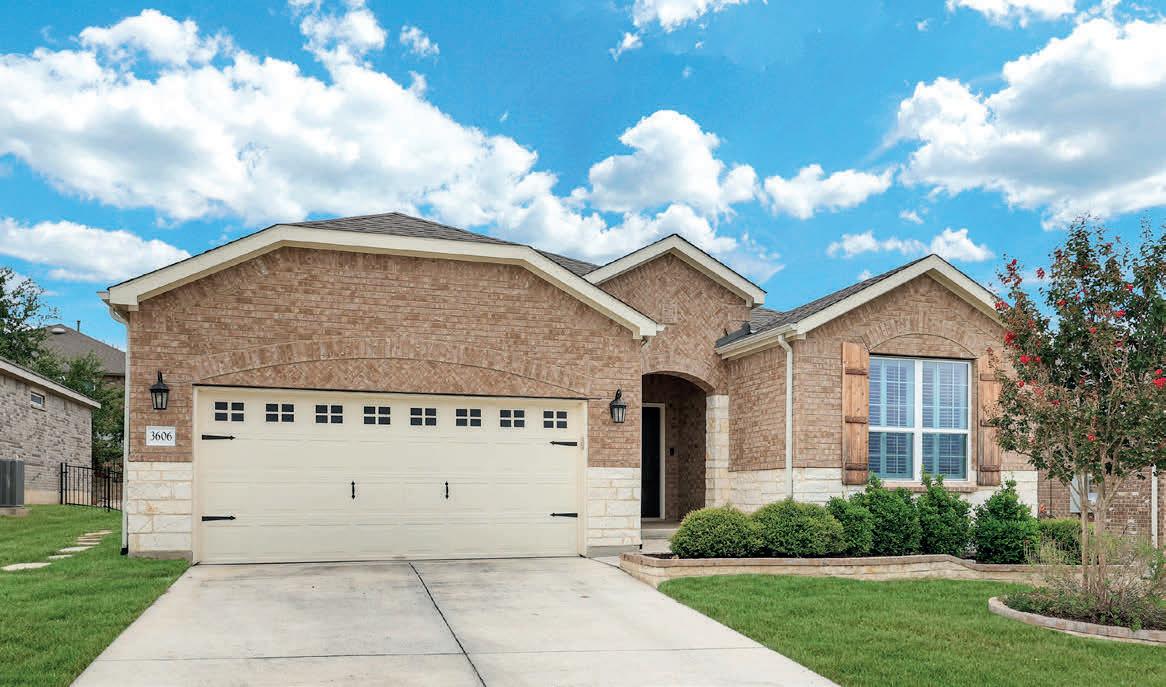
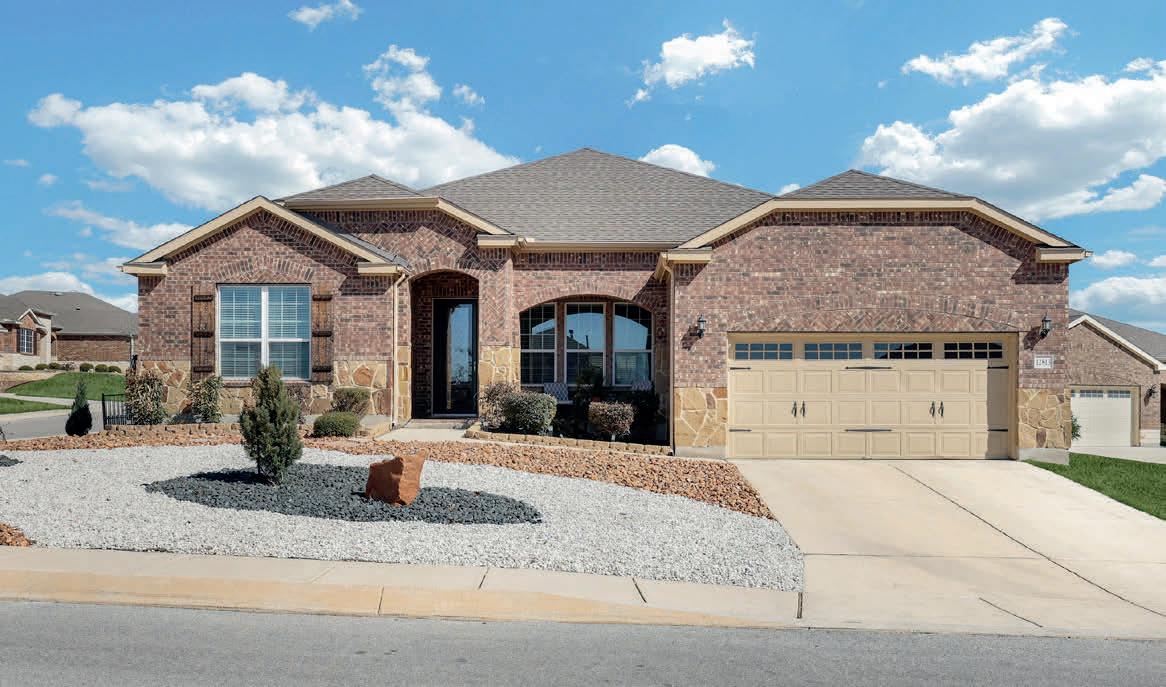
LARGE EN’SUITE
12813 HOLLOWING LAKE, SAN ANTONIO, TX 78253
3 BEDROOMS / 2+1/2 BATHS / 3 CAR TANDEM GARAGE PLUS ALL SEASONS ROOM
Amazing Estate series home on beautiful corner lot that is completely landscaped and xeriscaped. Spacious owner’s retreat and a private ensuite on opposite sides of home. Gourmet kitchen with ss built-ins, Open plan with a large flex room leading to covered patio.
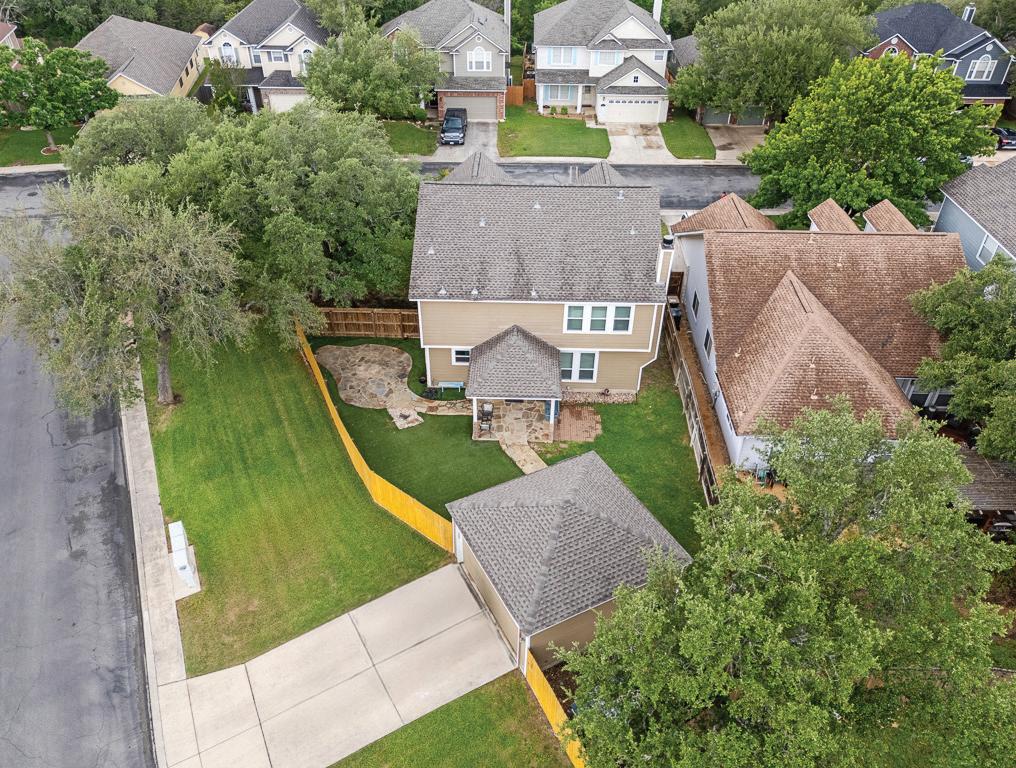
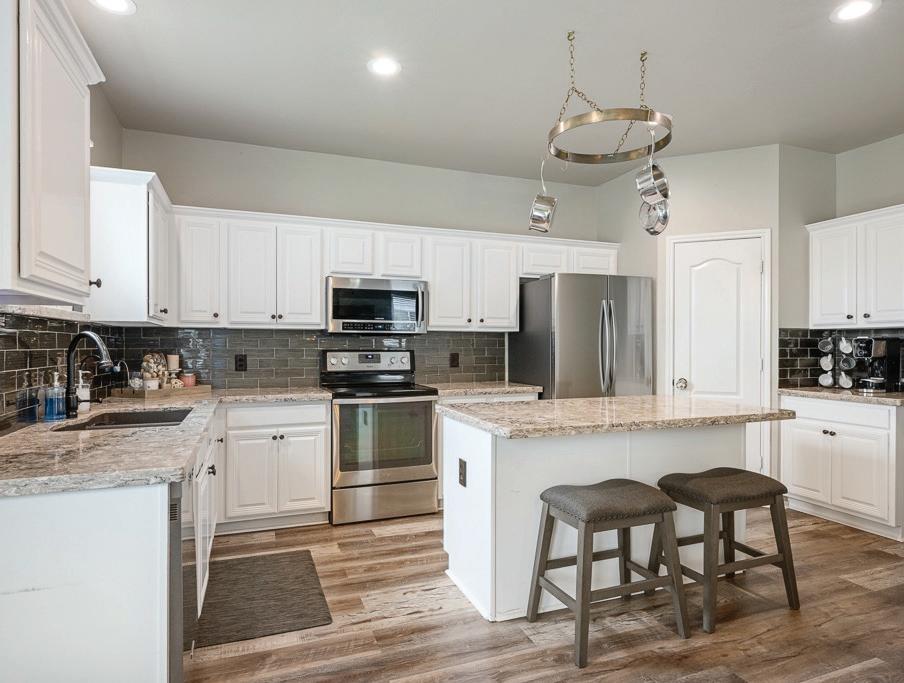
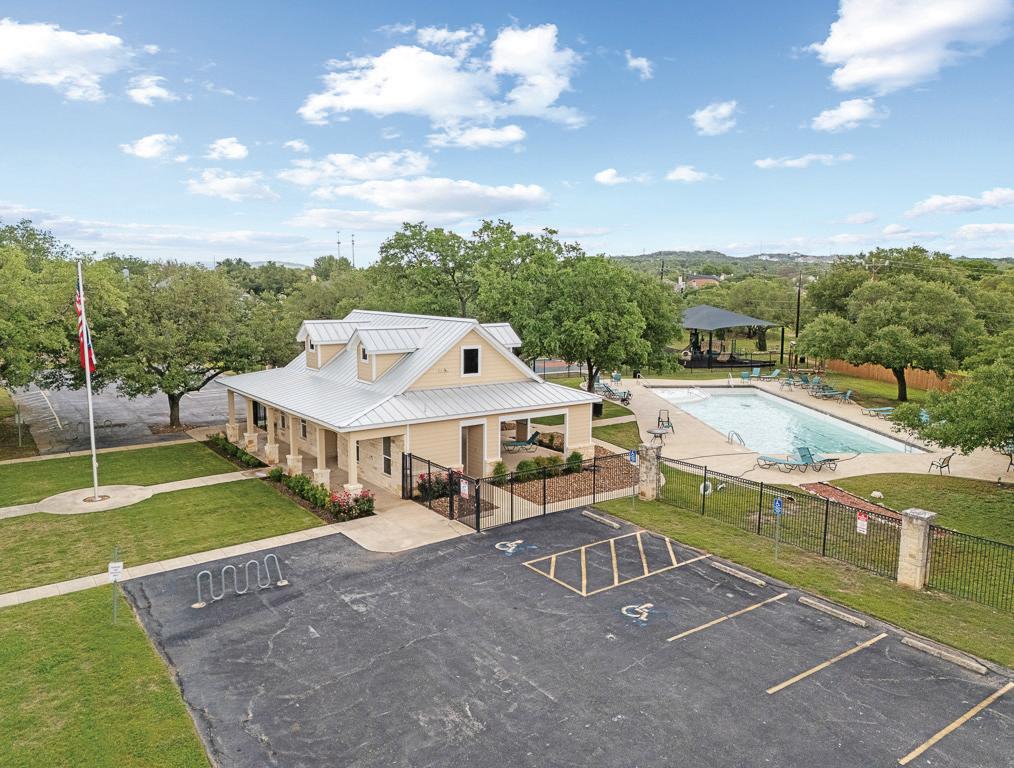

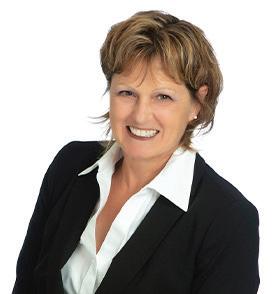
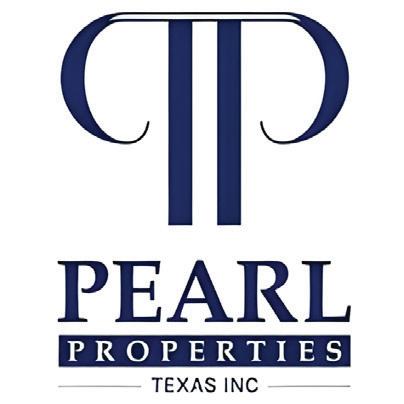

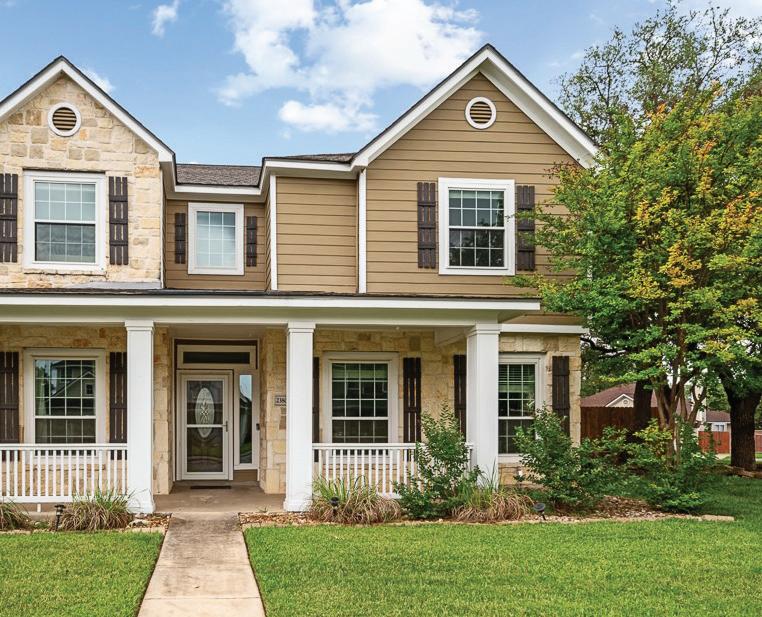
Welcome to Yo ur Hill Country Haven i
n Stone Oak!
Nestled on a spacious corner lot within the secure gated community of Stone Oak, this exquisite home is tailor-made for families seeking both convenience and tranquility. Surrounded by neighborhood amenities, including a pool, playground and park, it’s the ideal setting for active family living.
Designed with comfortable family gatherings in mind, this home offers expansive living areas perfect for both large and extended families. The versatile loft space is perfect for a family room, fitness area, or a dedicated home office—ideal for today’s dynamic military and working families.
The inviting open floor plan boasts soaring ceilings and a cozy fireplace, while energy-efficient windows fill the home with natural light, adding warmth to this Hill Country treasure. Outside, enjoy your mornings or evenings on the covered front and back patios, surrounded by mature trees and landscaping—a perfect setting for relaxation or entertaining guests.
With an exterior that marries elegant stone and classic shiplap, this home not only promises curb appeal but also enhanced efficiency. Positioned in the highly acclaimed NE ISD school district and just minutes away from vibrant restaurants, shopping, and top-notch medical facilities, it provides all the conveniences a family could desire.
Discover a sanctuary where timeless charm meets modern amenities—your perfect retreat in Stone Oak awaits.
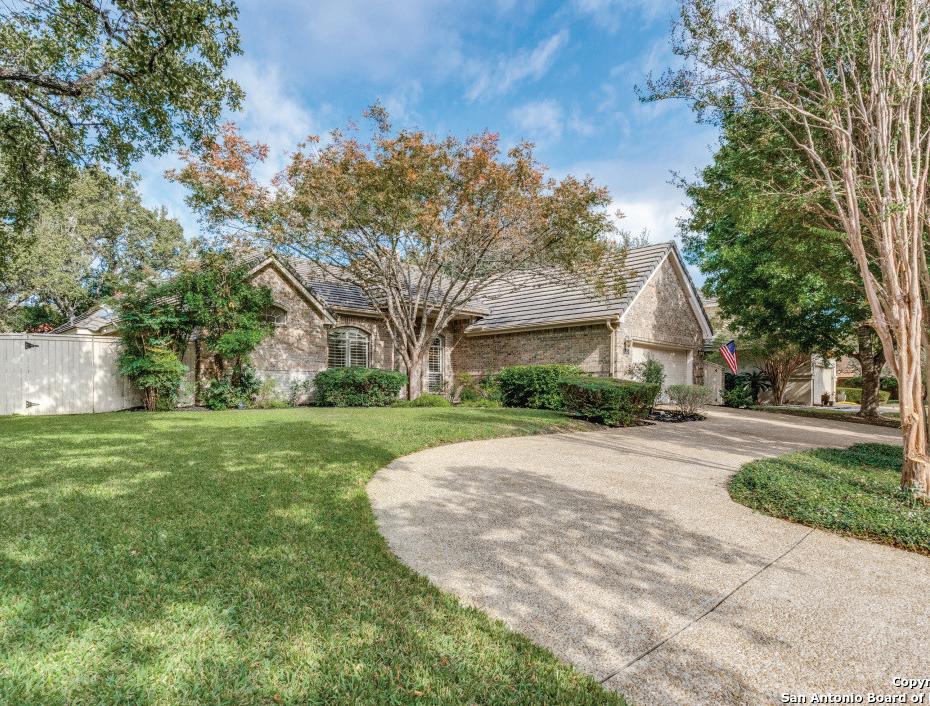
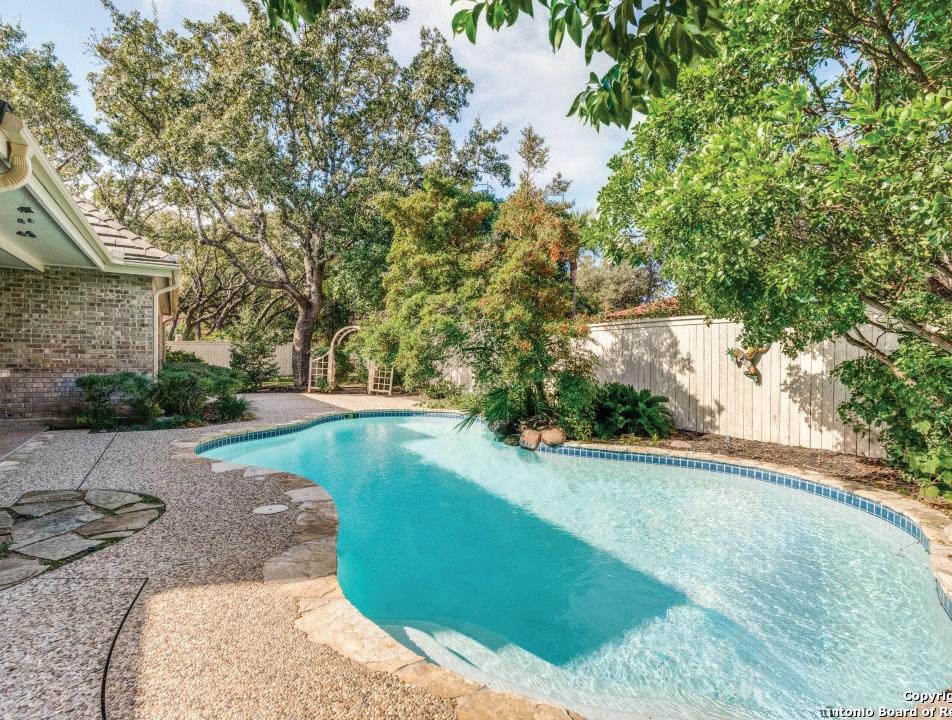
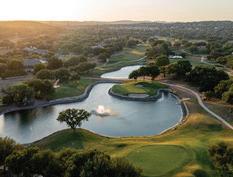




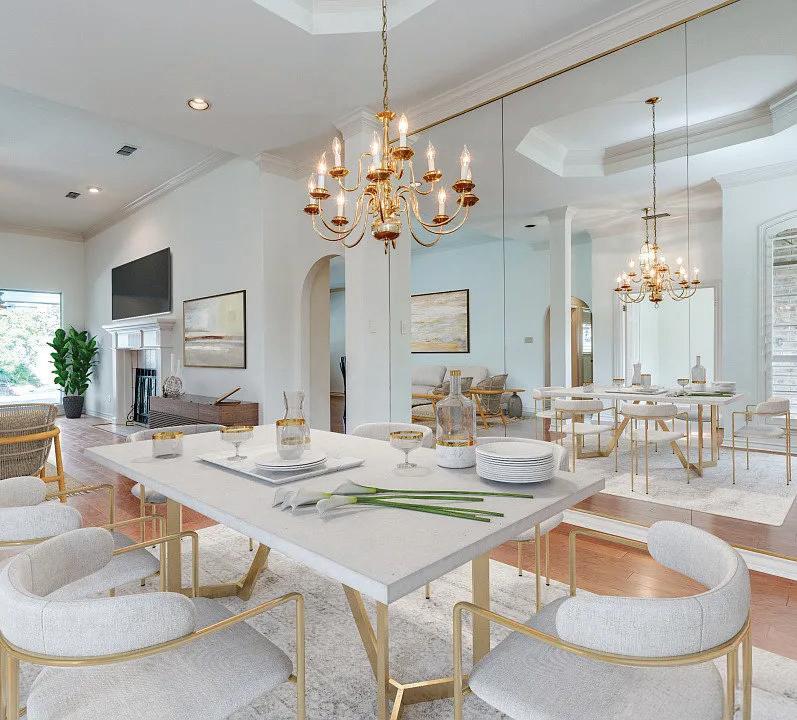
Discover Your Dream Home in
Sonterra’s Woods Subdivision
A hidden gem nestled in the sought-after Woods subdivision of Sonterra’s gated community, this one-story features impressive floorto-ceiling windows in the main living space, showcasing the inviting in-ground pool and waterfall, mature-live oaks, and a covered patio perfect for entertaining. The adjoining backyard oasis features lush landscaping and an outdoor grill, ideal for dining al fresco, or enjoying your morning coffee. Inside, the chef’s kitchen is complete with stainless steel appliances, ample storage space, and generous counter space for island cooking. The large utility room adjacent to the kitchen also has a conveniently located half bathroom for guests and when entering from the garage. The primary bedroom is privately located in the back of the home and has a remodeled bathroom en suite, including an oversized zero-entry shower as well as dual walk-in closets and vanities. The house has two additional bedrooms off the main hallway: one with an en-suite bathroom and another with a hallway-bathroom entrance.
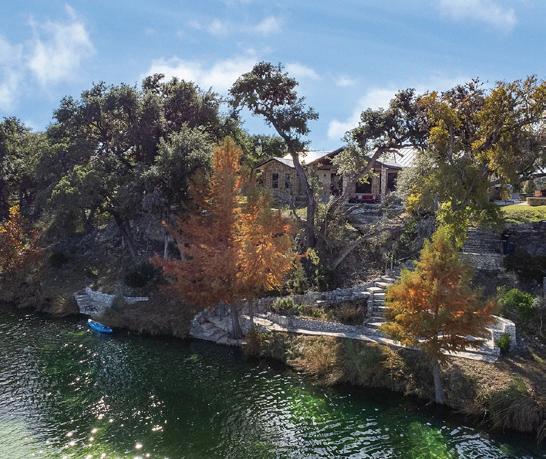
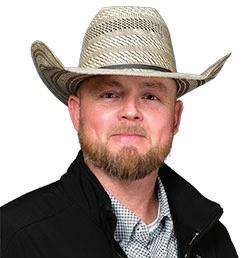
RIATA REALTY | TYRELL HERGERT
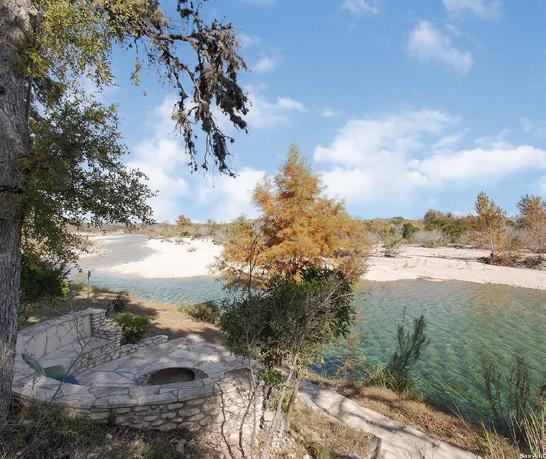
REALTOR® | 830.428.4081 | tyrell.hergert@gmail.com
$1,475,000 | Beautiful homes are built everywhere these days, and this one is no exception! The difference is where it sits. There is only one architect who could create a landscape so stunning! The sparkling Nueces flowing just in front of the home, the hills that surround it, and the towering trees that cover the bank and the land beyond are unmatched in beauty.
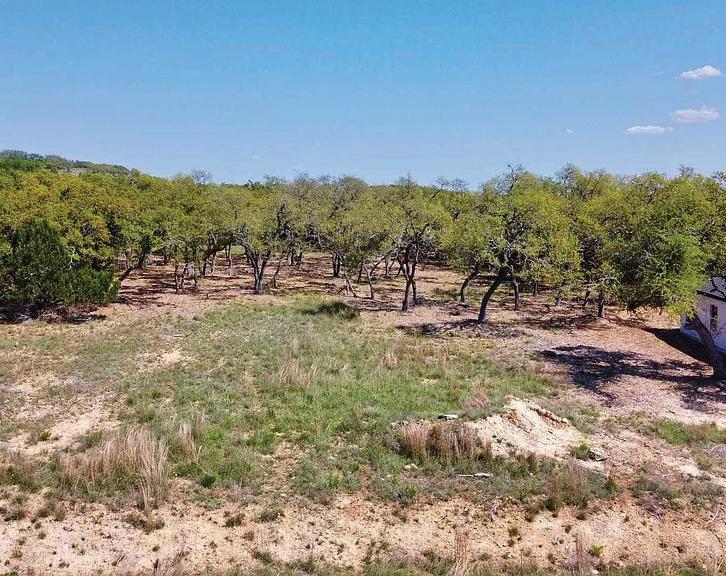

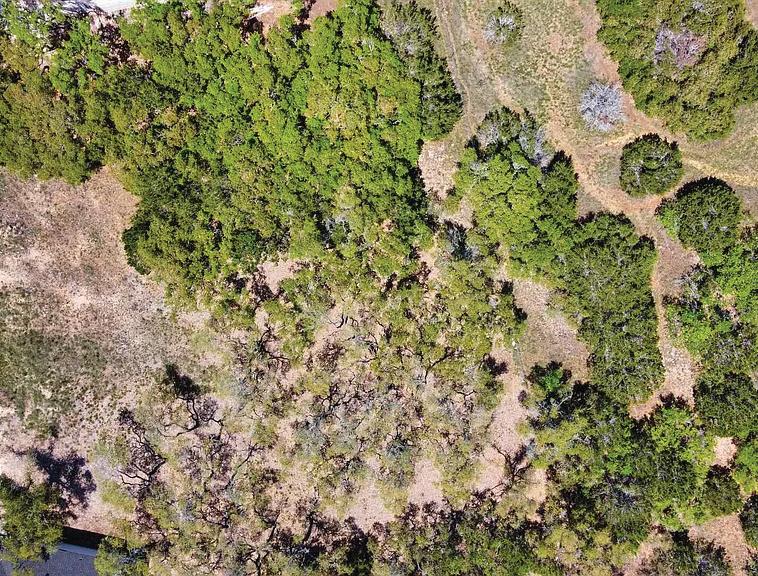
SANDRA HYBNER | RELIANCE RESIDENTIAL REALTY - NEW BRAUNFELS REALTOR® | 210.865.6711 | shybn@icloud.com
$135,000 | Beautiful Hill Country lot in gated Rockin J Ranch, Blanco TX. Enjoy access to Vaaler Creek Golf Course, Jr. Olympic pool, fishing pond, trails, Ranger Park, putting green, and driving range. Ready to build!
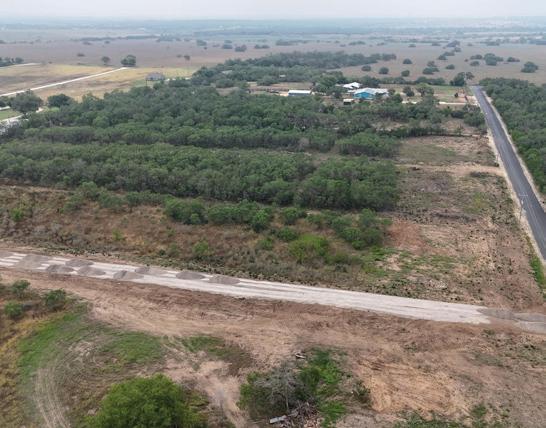

JOSHUA LEMOS | ASCENDANT REALTY

REALTOR® | 210.632.9459 | jlemosmhc@gmail.com
$59,000 | Encanto Hills, a new subdivision in Von Ormy, TX, offers 14 available half-acre lots for manufactured homes, priced at just $59,000. These are the closest available lots to San Antonio that accept manufactured homes! Utilities will be at the street. Septic, water meter and meter pole are required.
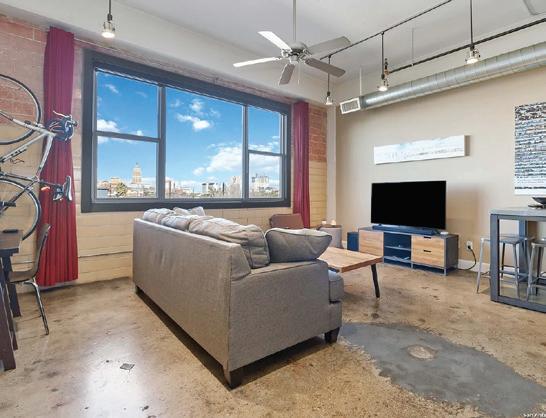
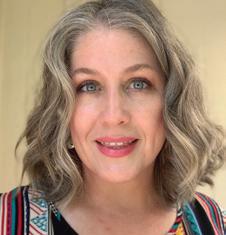
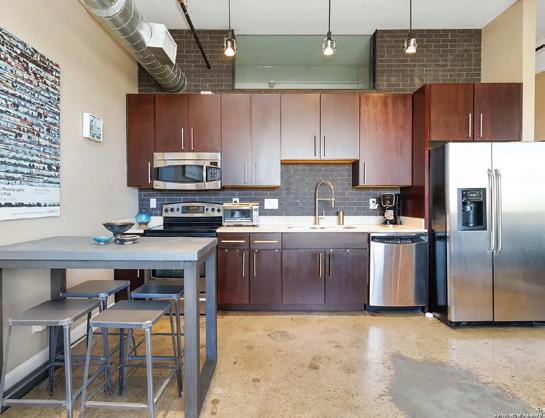
BOBBYE OWENS | JB GOODWIN REALTORS REALTOR® | 210.550.2274 | bobbye-owens@jbgoodwin.com
$275,000 | Step into a world of modern city living and historic charm with this cool loft that promises a truly unique living experience. Located in San Antonio’s vibrant Southtown district, this Industrial loft has excellent views of the downtown San Antonio skyline. The historic Judson’s Candy Factory offers an open floor plan with polished concrete flooring, an exposed brick wall, and soaring ceilings.
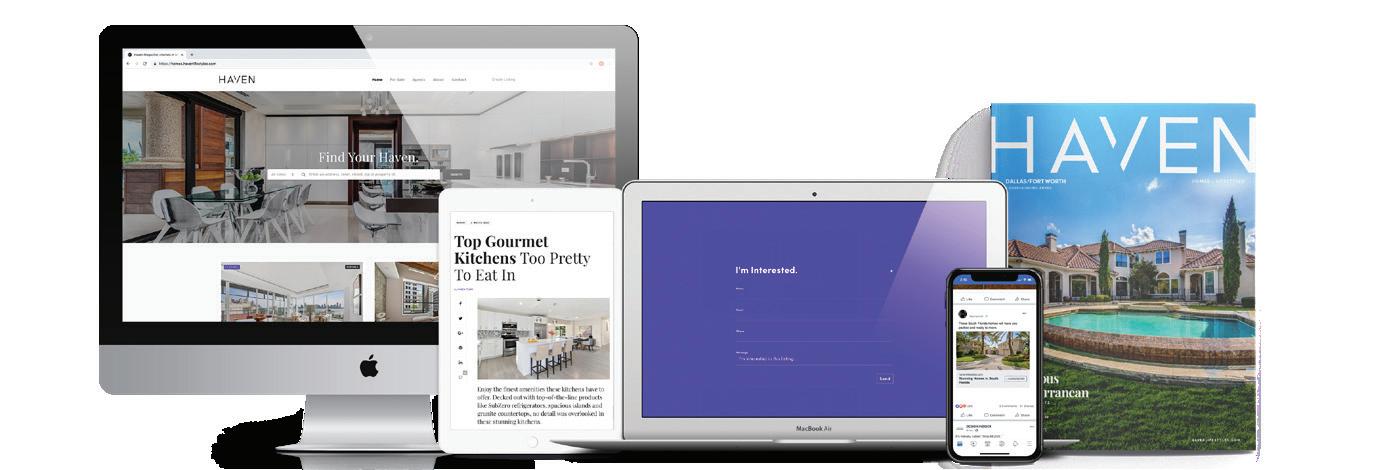
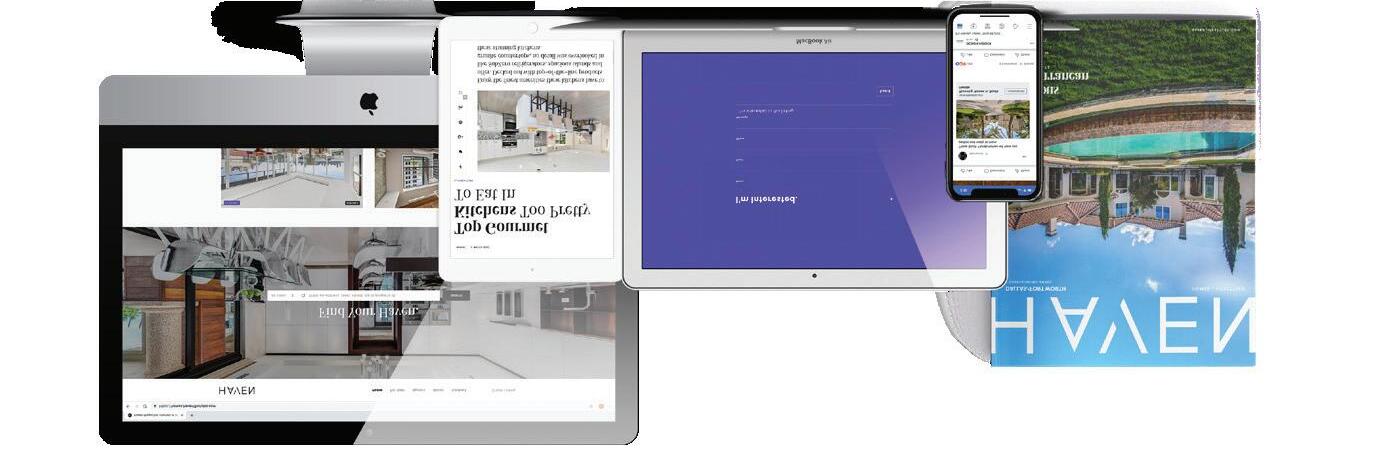
We offer realtors and brokers the tools and necessary insights to communicate the character of the homes and communities they represent in aesthetically compelling formats to the most relevant audiences. We use advanced targeting via social media marketing, search engine marketing and print mediums to optimize content delivery to readers who want to engage on the devices where they spend most of their time.





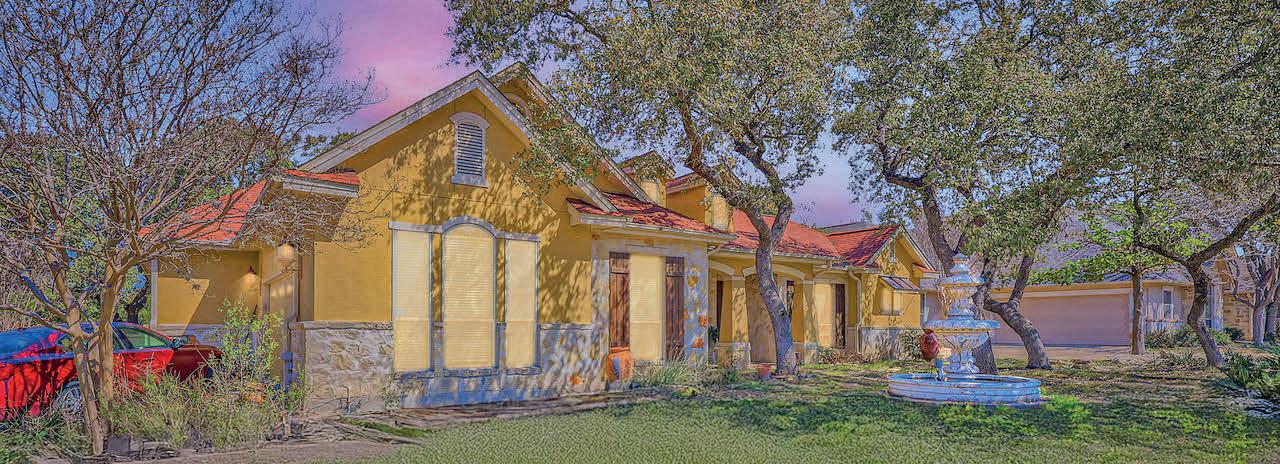
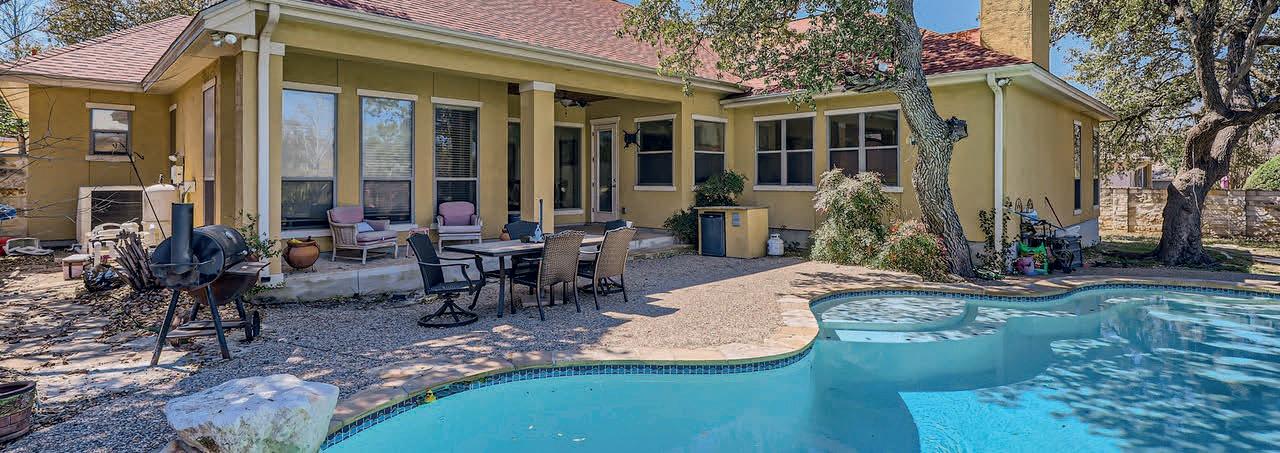
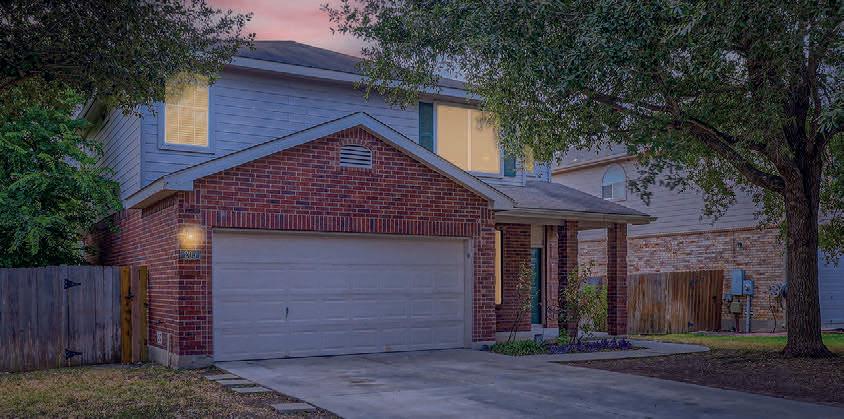
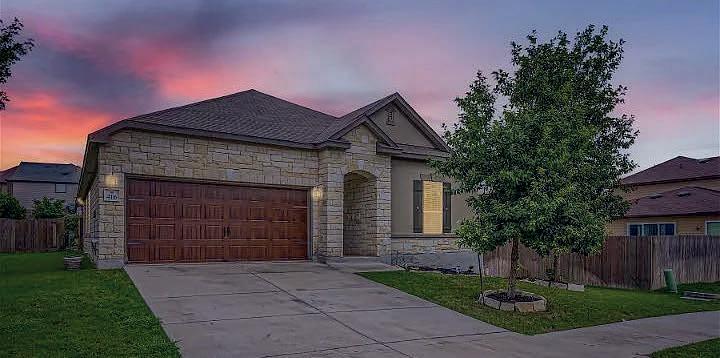
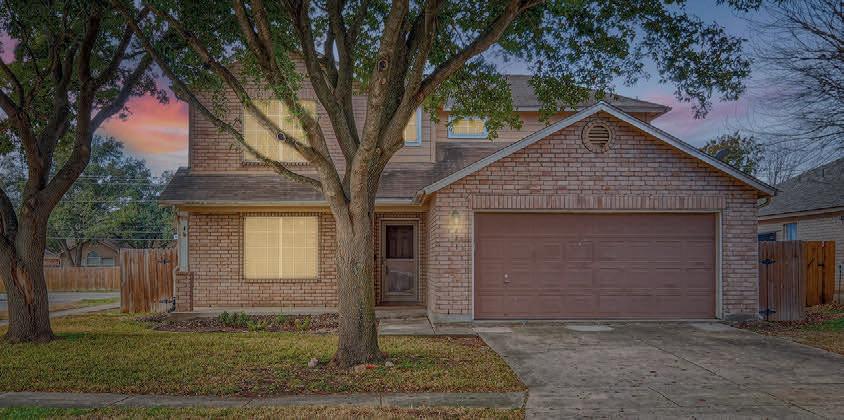

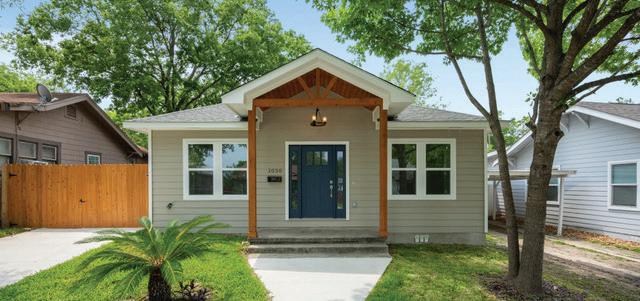
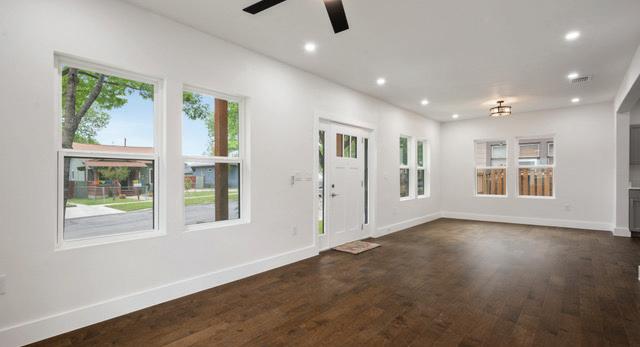
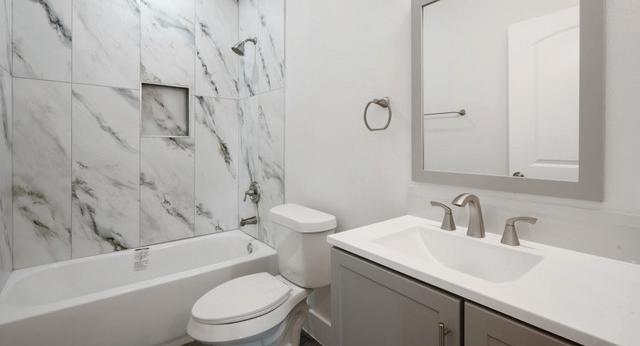
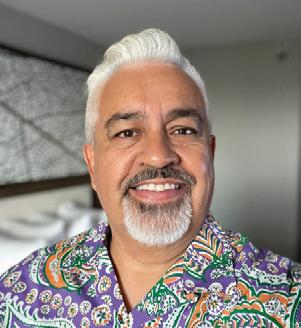
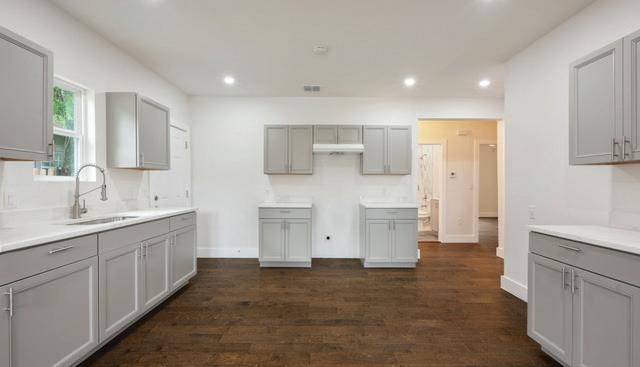
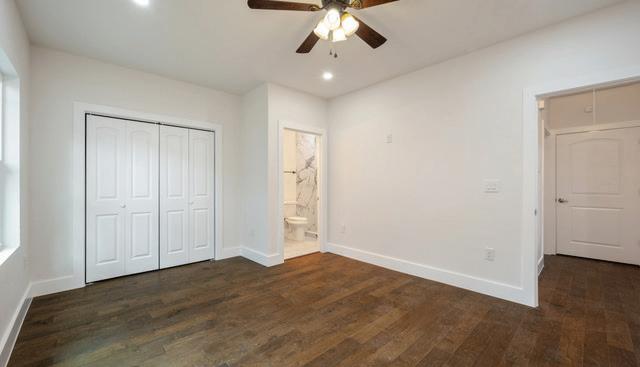
RESTORED BEAUTY IN BEACON HILL –
MODERN COMFORT MEETS SAN ANTONIO CHARM
This 3-bedroom, 2-bath gem in the heart of Beacon Hill has been thoughtfully restored and fully reimagined for modern living. With all-new mechanical systems—electrical, plumbing, roof, and foundation—you’ll enjoy peace of mind from the moment you move in.
Inside, you’re greeted by an open-concept layout and a sleek modern kitchen that’s perfect for entertaining or working from home in style. Natural light fills the 1,291 sq ft space, creating a warm, inviting vibe that feels like home from day one.
Location perks? You can’t beat them.
Just half a block from the park, and steps from local favorites like Blanco Café, Bright Coffee, Chris Madrids, and Karolina’s—you’ll love living in one of San Antonio’s most walkable, character-filled neighborhoods. Plus, with easy access to I-10, you’re minutes from downtown and the entire North Corridor, all the way to Boerne.
Whether you’re a remote worker craving a vibrant yet peaceful setting, or a buyer looking for lifestyle + location, this is the home that checks every box.
X Modern living. X Walkable lifestyle. X Beacon Hill charm.
Welcome home.

BUYING OR SELLING?
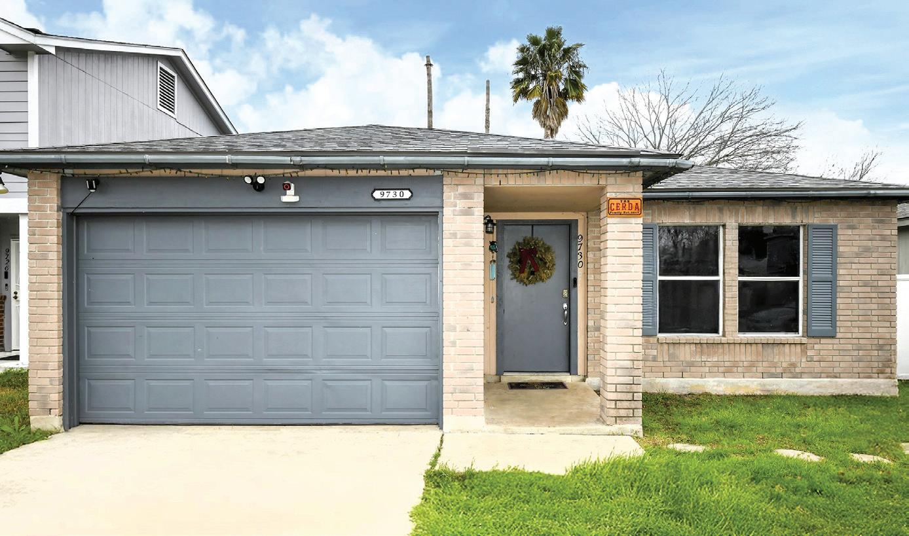


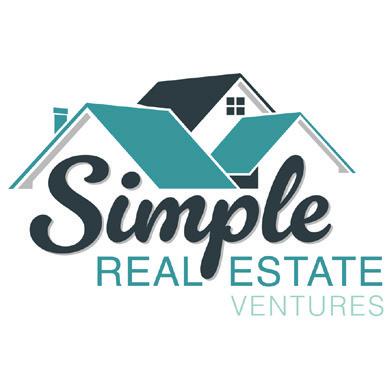
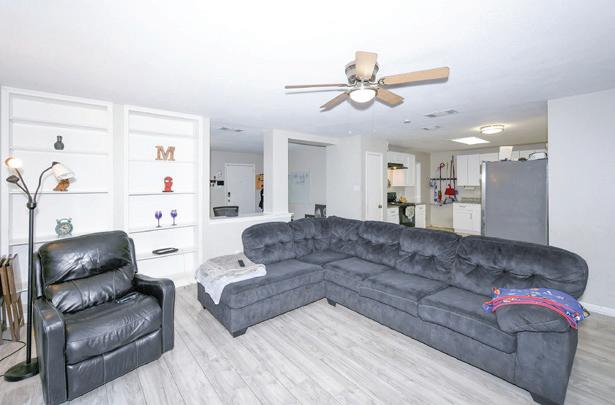
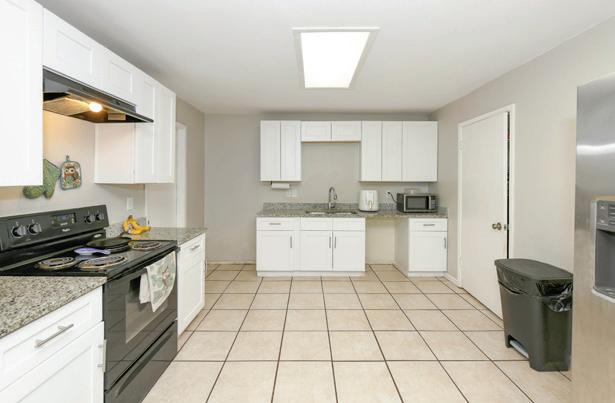
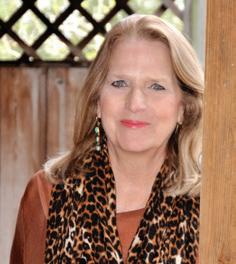


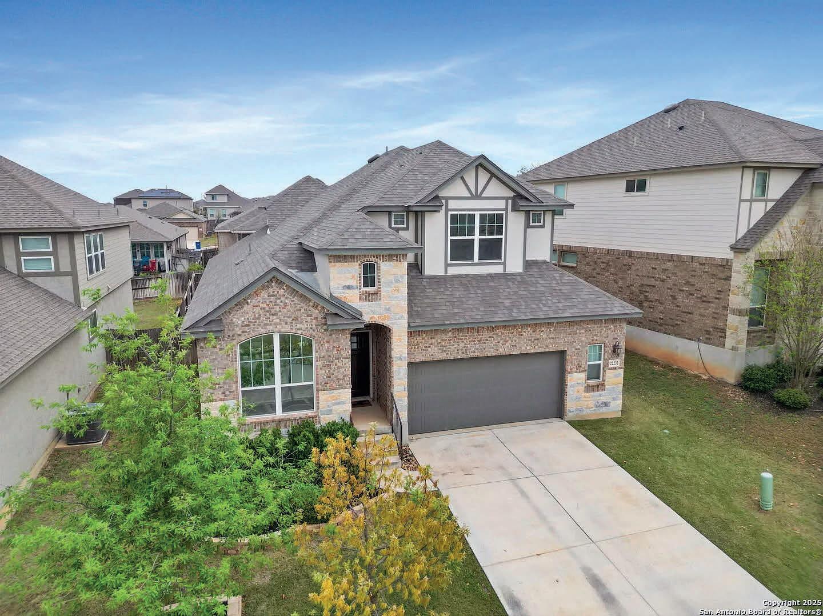
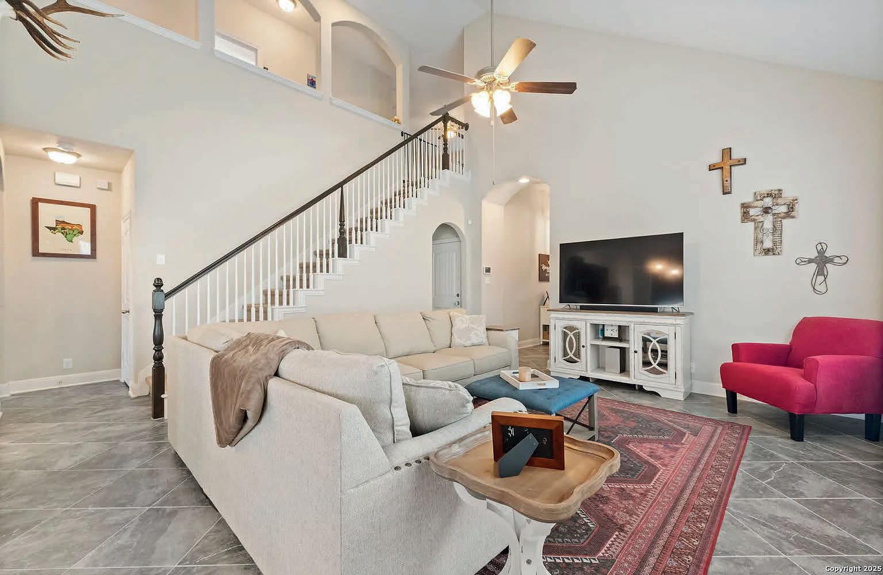
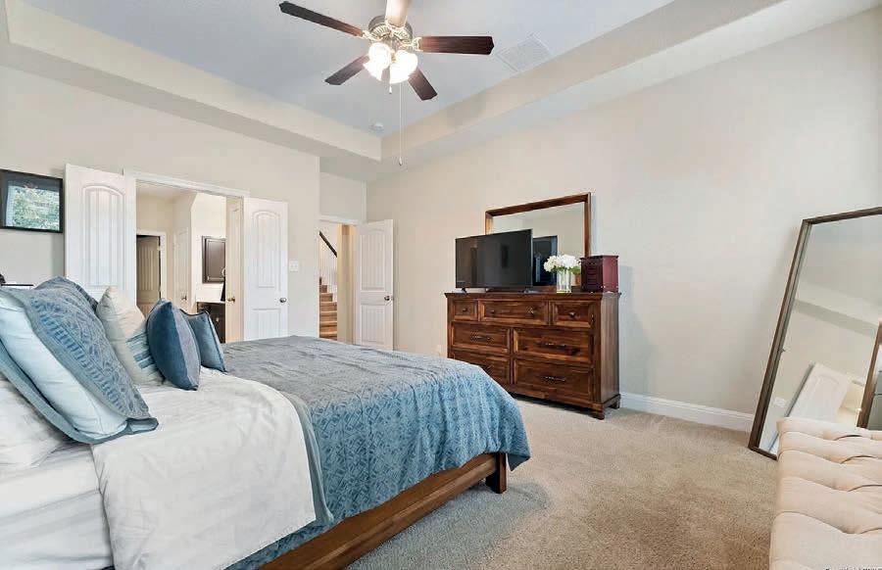
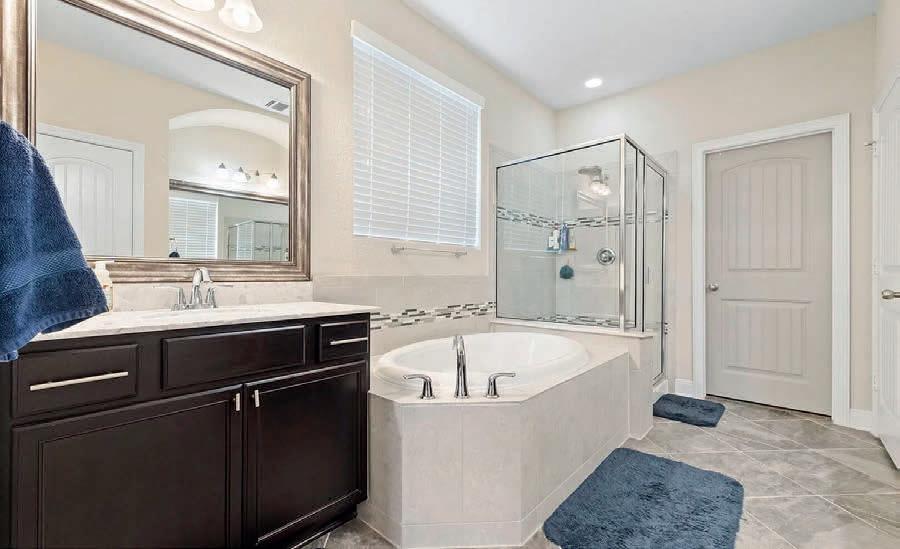
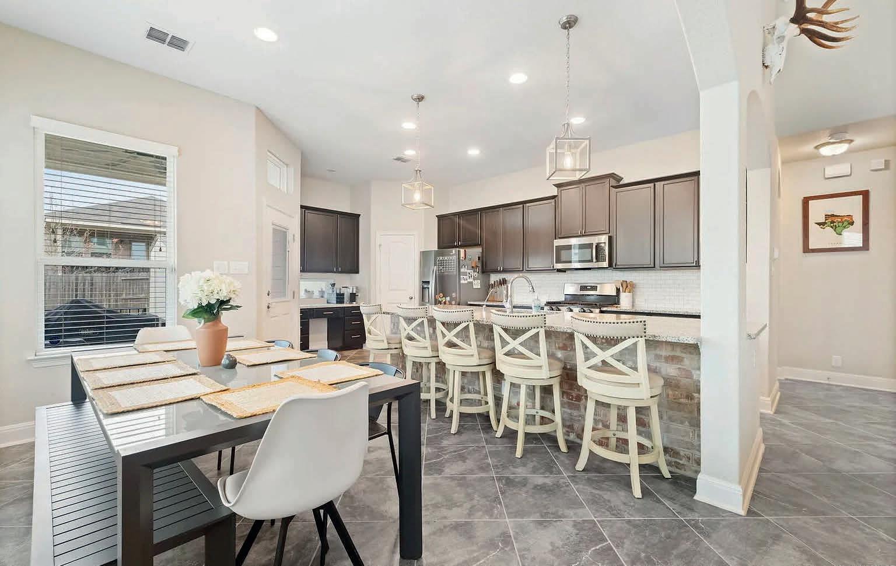
EXCEPTIONAL FAMILY HOME
4 BEDS | 3 BATHS | 2,482 SQ FT | OFFERED AT $420,000
This beautifully designed home showcases a spacious open floor plan, perfect for both entertaining and casual living. The kitchen is a chef’s dream, featuring a stunning 12-foot island that doubles as a dining area, allowing for seamless social interactions. The downstairs master suite offers a private retreat, complete with a luxurious bathroom that includes separate vanities, a large shower, and an impressive built-in closet. Convenience is key with a utility room equipped with custom built-ins and ample counter space for folding laundry. Upstairs, you’ll find two additional bedrooms, a sizable attic for storage, and a versatile game room that can be customized for work or play. The jack and jill bathroom adds practicality, with one entrance conveniently located in the hallway. Additional features include a spacious closet off the utility room, a full-size bathroom, and a secondary bedroom on the main level, ideal for guests or family. The exterior is equally impressive, boasting a covered patio for outdoor relaxation, a well-equipped 10’x16’ fully insulated shed with electricity for hobbies or storage, and a 5-foot garage extension for added convenience. Community amenities abound, with access to two pools and a playground, making it a great environment for families. Located just down the street from Wortham Oaks Elementary and with plans for a new middle school, this home offers an excellent educational opportunity for children. Plus, enjoy the convenience of nearby food options, shopping, and gas stations. Don’t miss your chance to make this exceptional home yours!

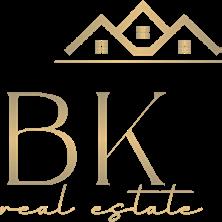
Secluded Oasis
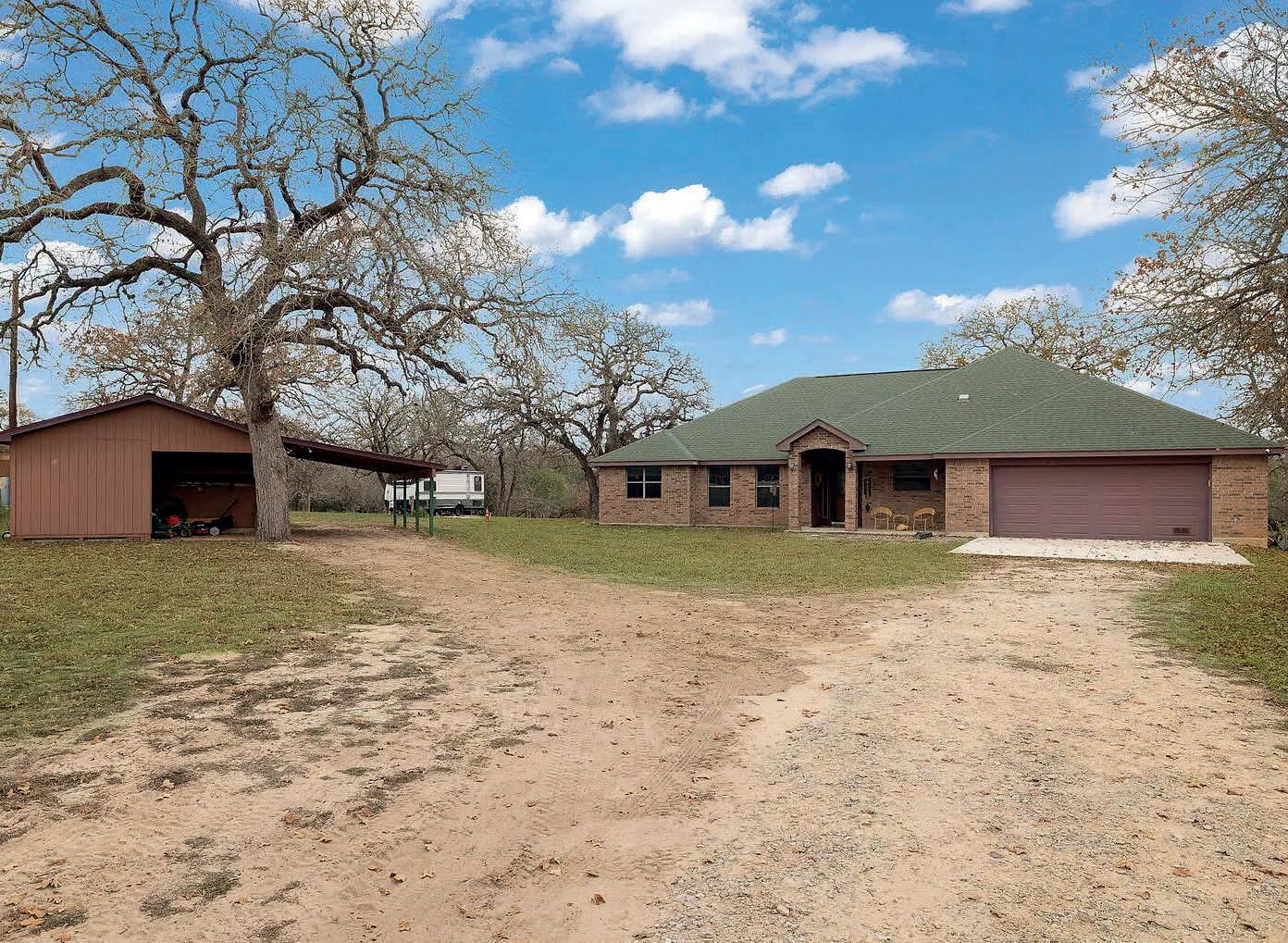
248 ROSEWOOD DRIVE, LA VERNIA, TX 78121 4 BEDS |3 BATHS | 1,970 SQ FT | $590,000
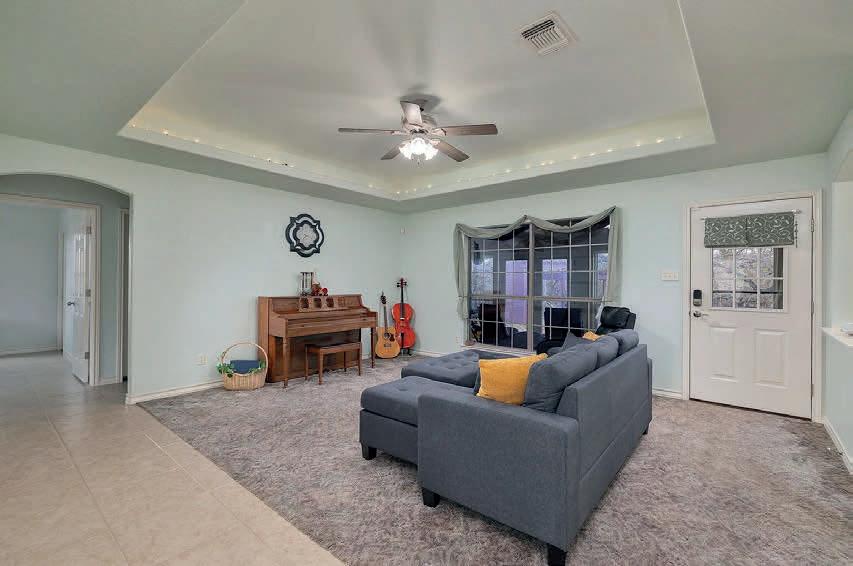
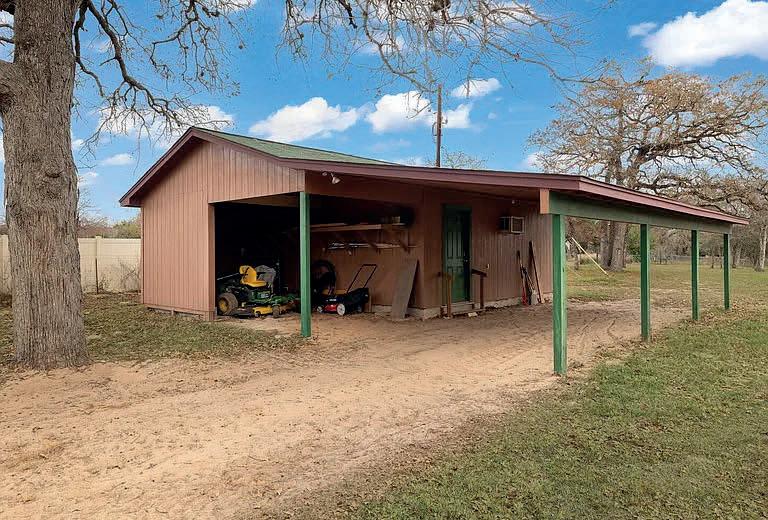
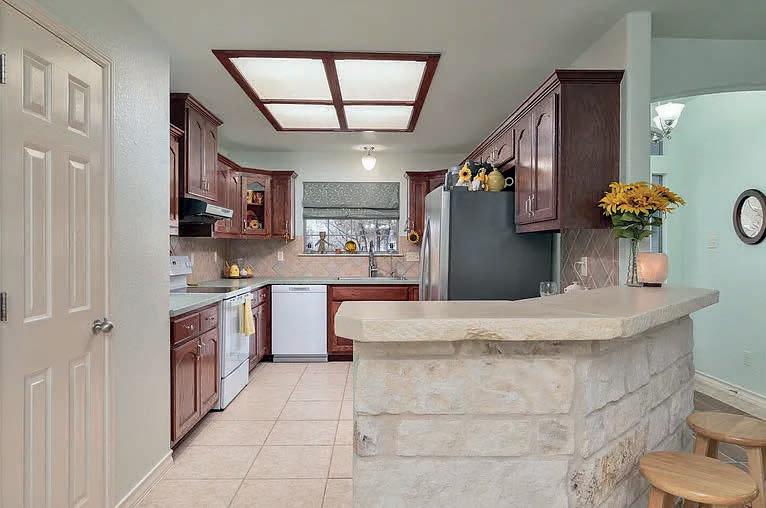
Assume this home at 3.875% and save thousands annually...3.6 acres AND a 20x20 workshop! Secluded Oasis in La Vernia! Welcome to your private retreat in the heart of La Vernia! Nestled on 3.6 serene and secluded acres, this property offers tranquility, functionality, and modern convenience. Not visible from the street, this home promises privacy while being part of an extremely friendly neighborhood. Key Features: Top Rated Schools: Located in the highly sought-after La Vernia ISD. GVEC 1 Gig High-Speed Internet: Ideal for remote work, streaming, and gaming. Converted Sunroom: A 30x10 space bathed in natural light, perfect for relaxing, entertaining, or a home office. 450 Sq Ft Workshop: A dream space for hobbies, storage, or your next big project. RV Pad with 20/30/50 Amp Hookups: Ready for your RV or guests on the go. Alert 360 Alarm System with Digital Locks: Security and peace of mind at your fingertips. Outdoor Living at Its Best: Zen Garden & Pergola: Escape the day’s stress and unwind in your private sanctuary. Raised Garden: Perfect for growing your own vegetables, herbs, or flowers. Nature Lover’s Paradise: Enjoy the shade and beauty of 350 trees on the property. Whether you’re seeking solitude, connection with nature, or the perfect space to create lasting memories, this property delivers it all. Schedule your private showing today and experience the magic of this La Vernia retreat!
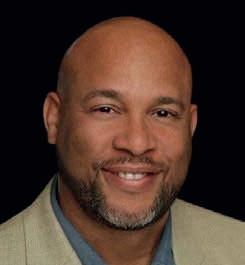
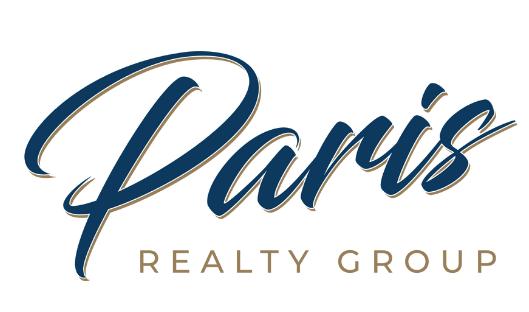

1227 COUNTY ROAD 104, FLORESVILLE, TX
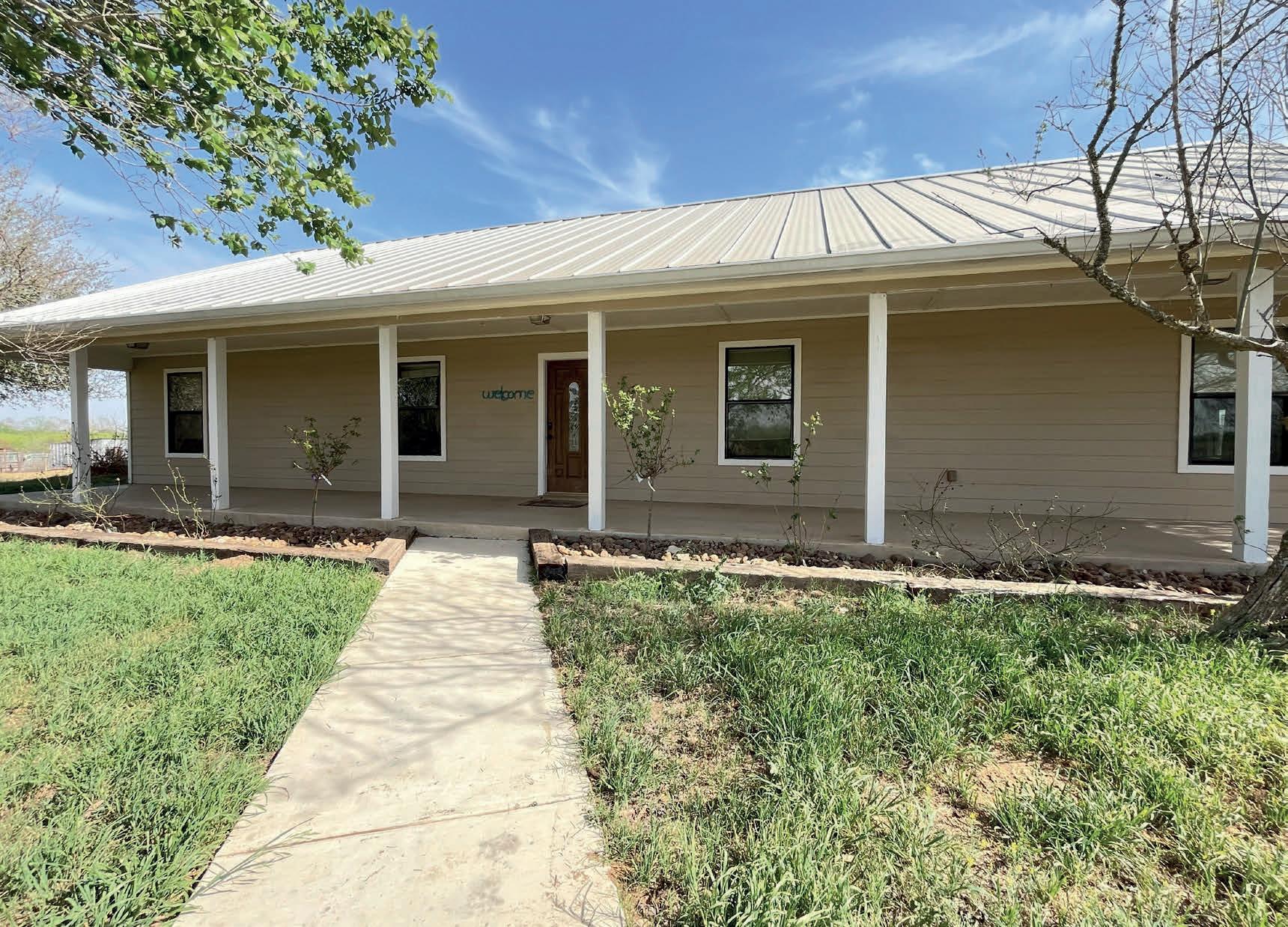
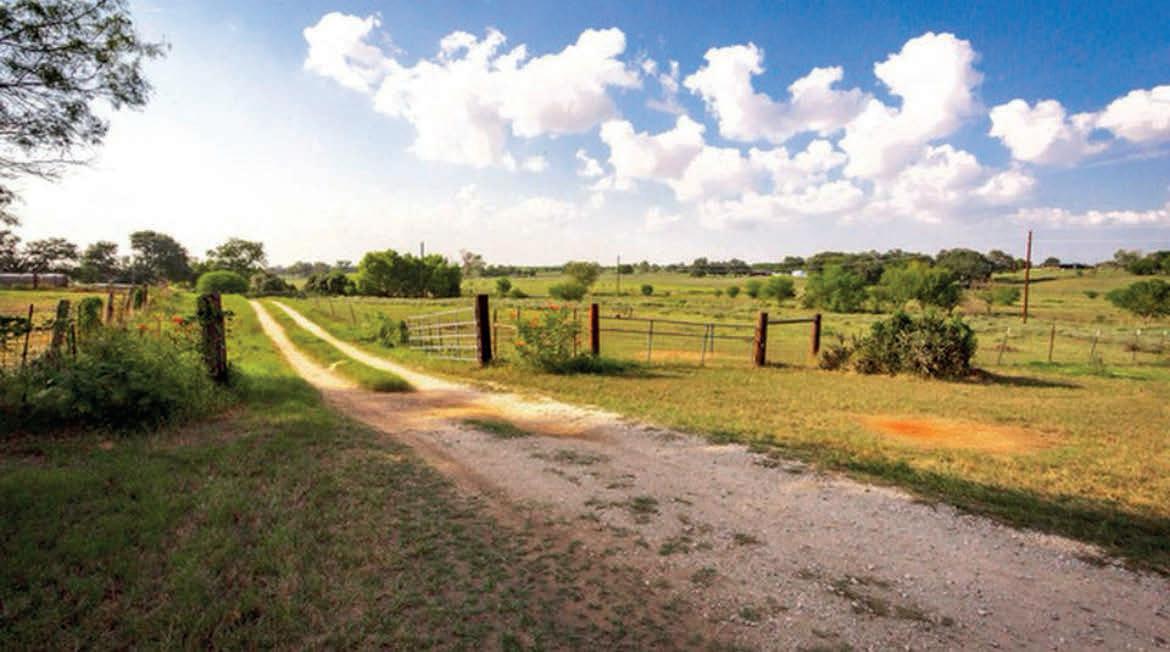
4 BEDS | 3 BATHS 2,108 SQ FT | 30 ACRES $950,000
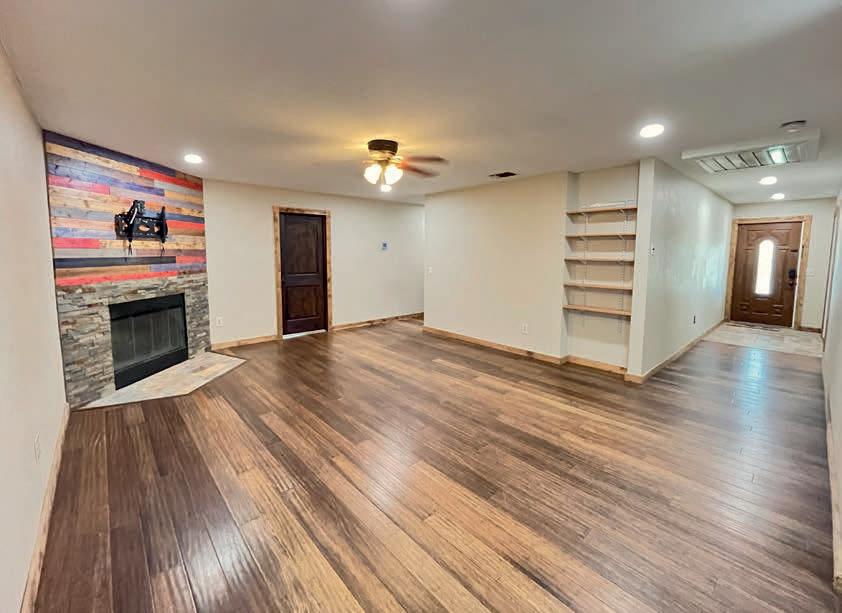
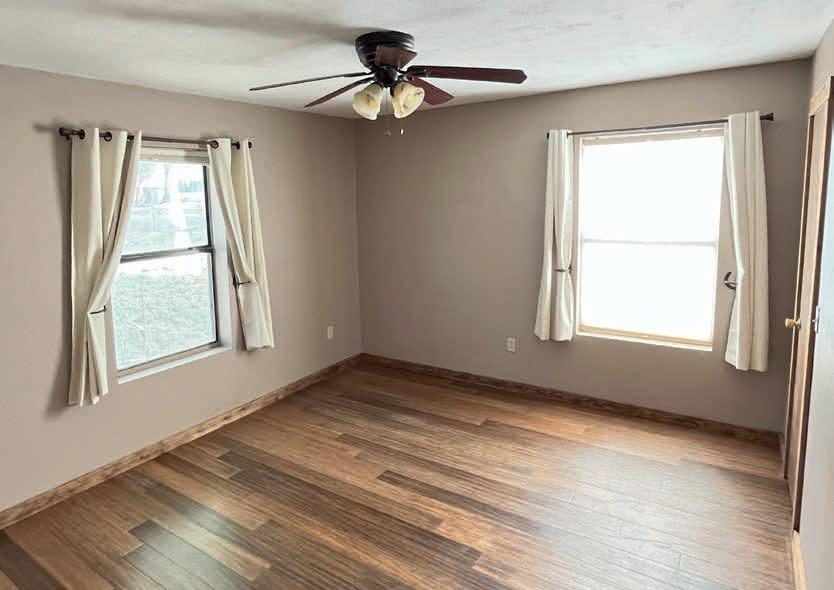
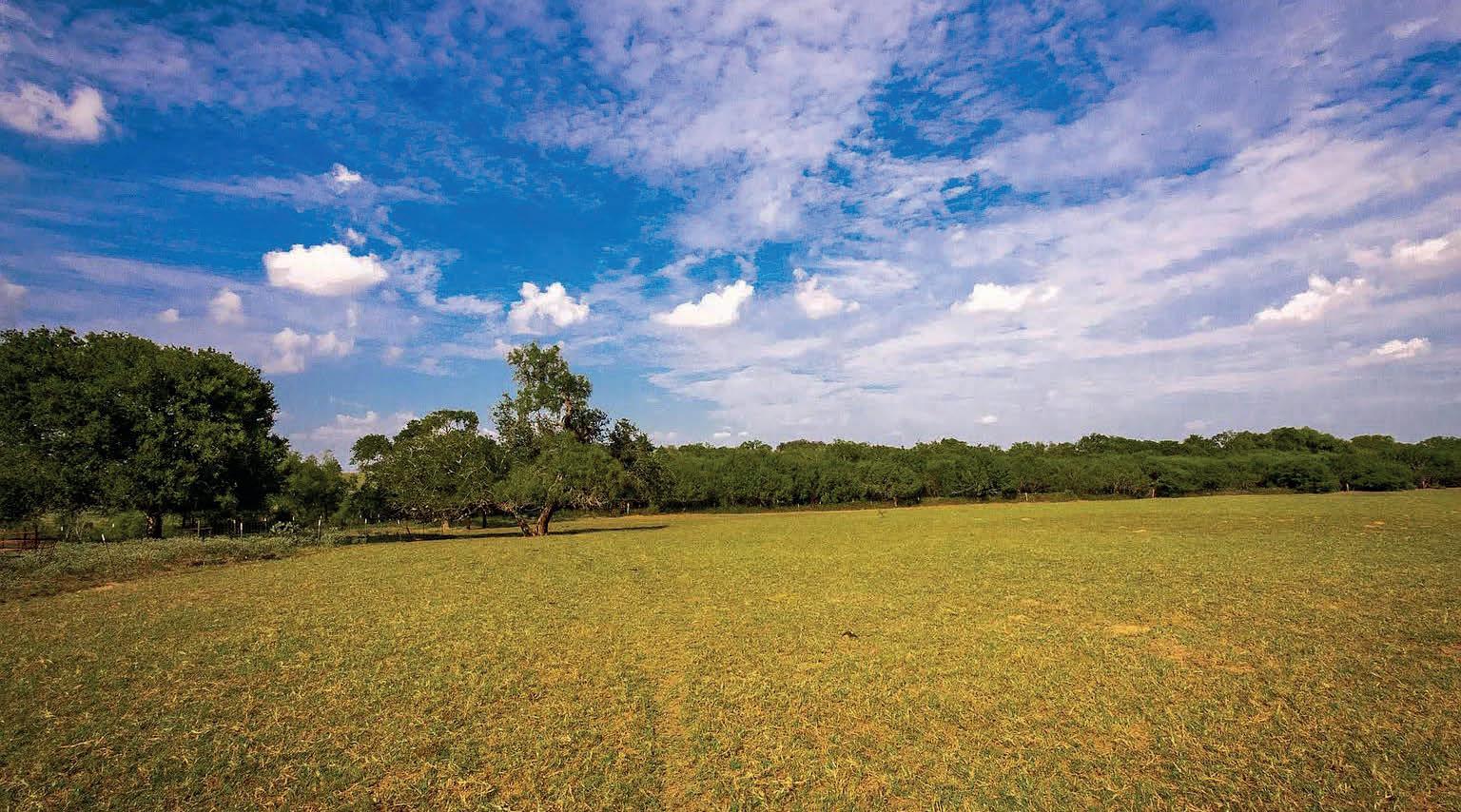
30.46 rolling acres of dreamy countryside on this fully fenced homestead, featuring a 4-bedroom, 3-bathroom home, with an office/formal dining space. The kitchen has a double oven, farmhouse sink & recessed lighting. A primary suite also has recessed lighting, a walk-in closet, ensuite bath with a relaxing garden tub. Designed for convenience and sustainability, the property includes its own water well for outdoors and city water for the home, an automatic home back up generator, and a Halo AC system to ensure year-round comfort. Outdoors, enjoy the large porches under the metal roof, along with a spacious deck for lounging and enjoying the views of the countryside and wet weather creek. This one-of-a-kind property offers comfort and natural beauty, along with the peace of mind that comes with its self-sufficient features. PAULA
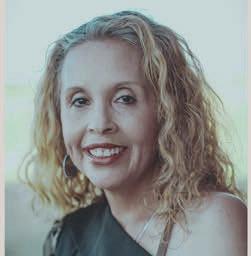
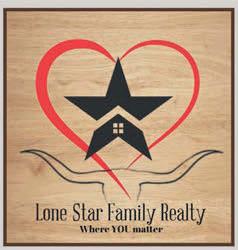

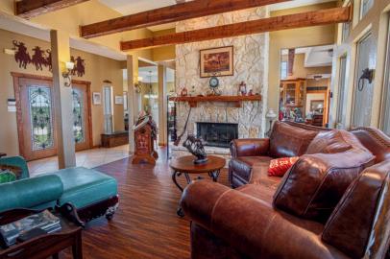
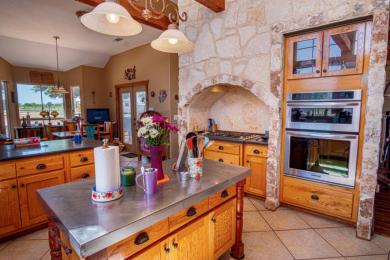
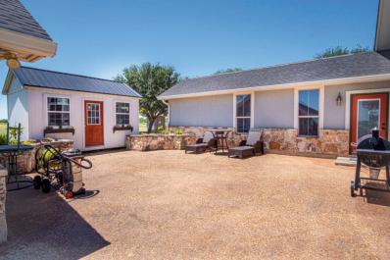
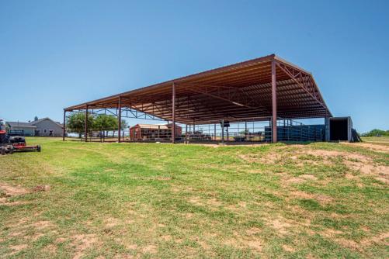
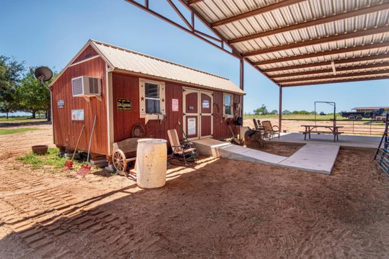

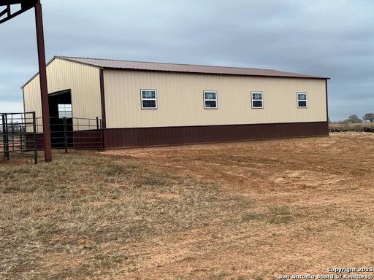
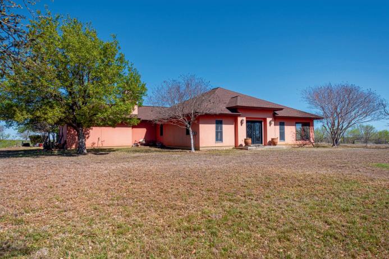
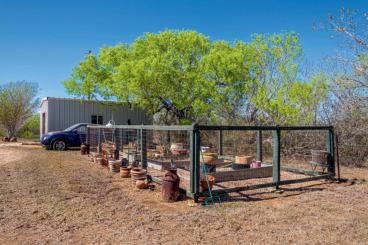
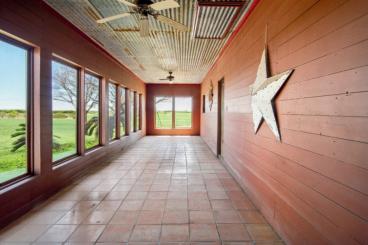
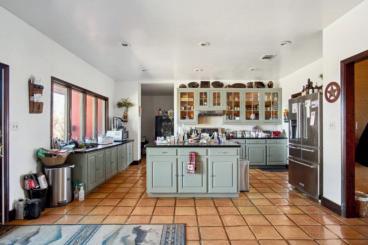
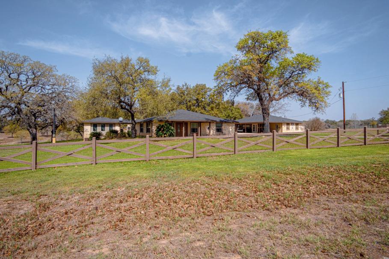
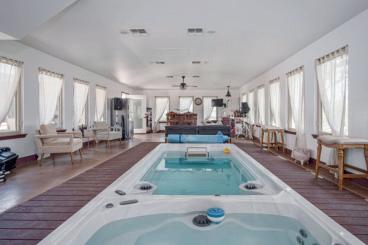
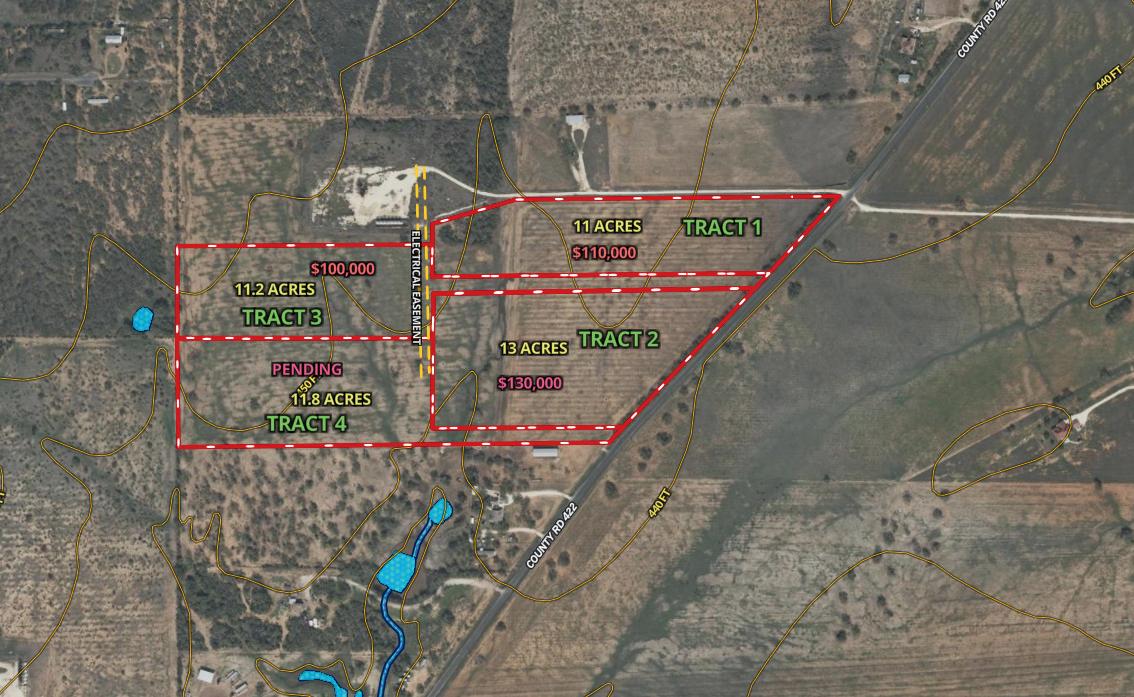

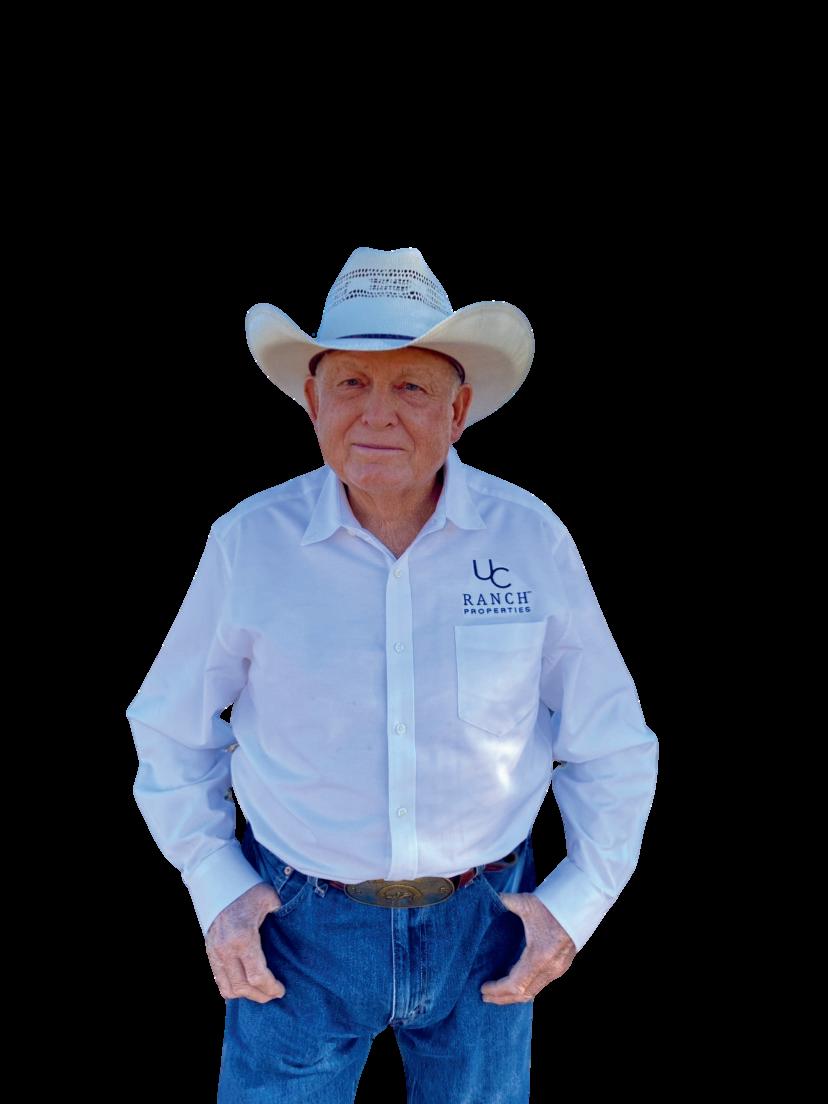
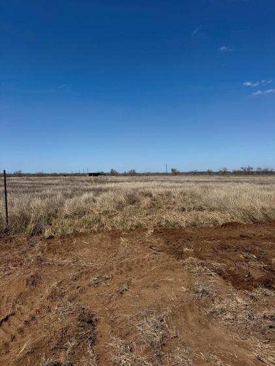
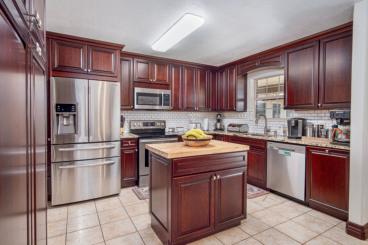
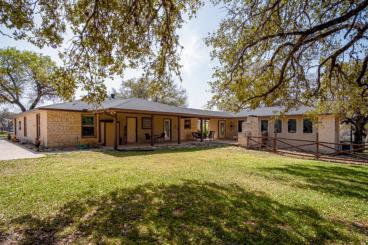
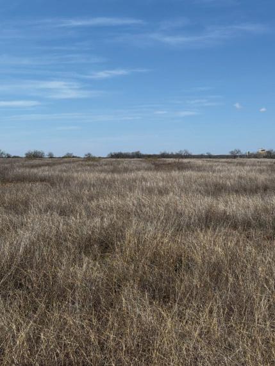
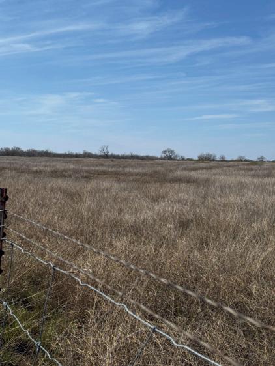
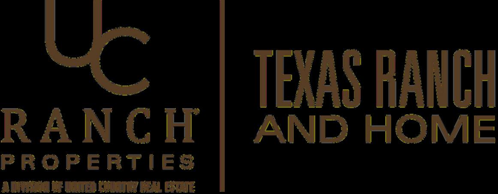

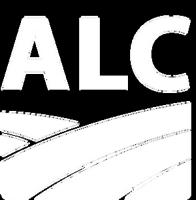
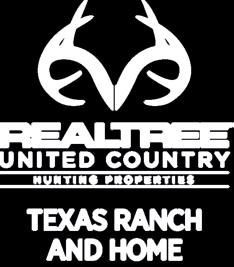
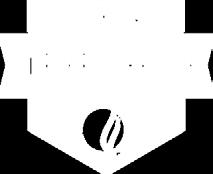
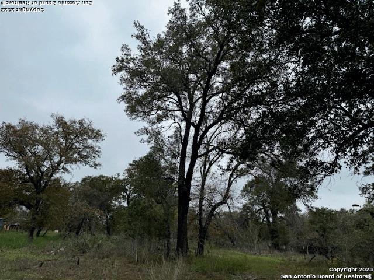
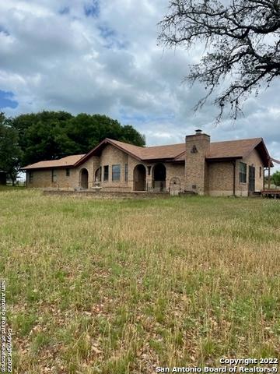
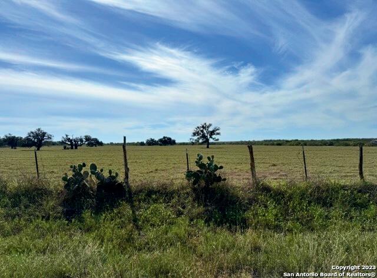
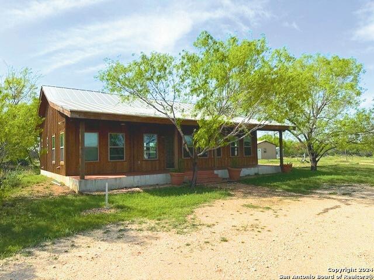
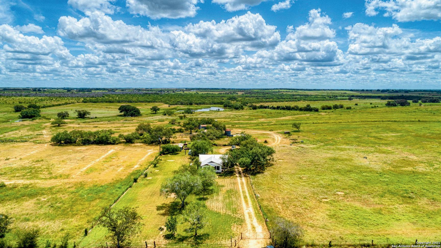


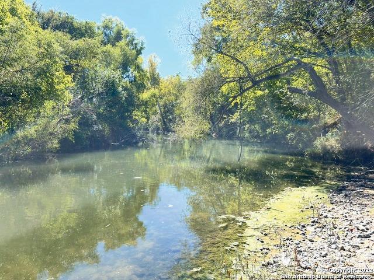




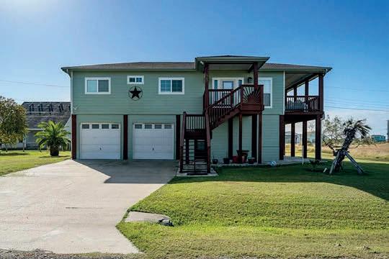
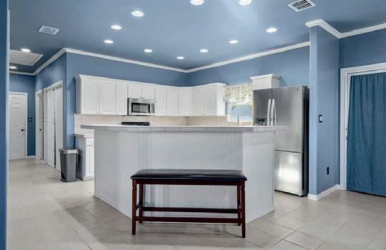
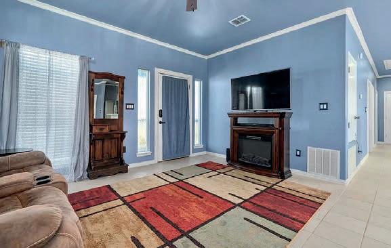
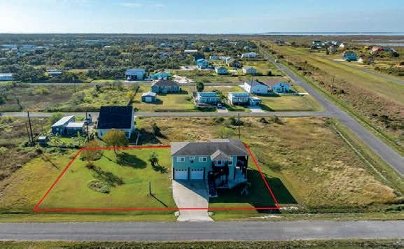
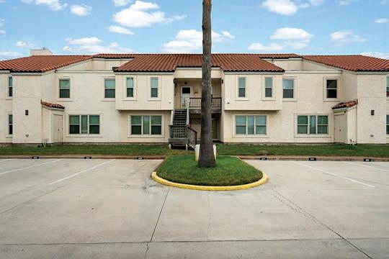
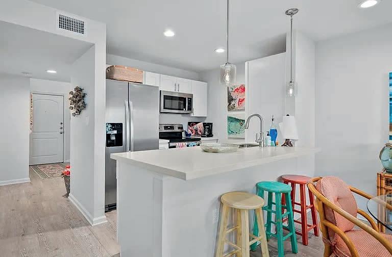
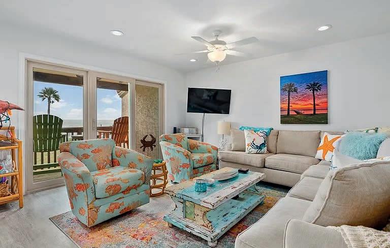
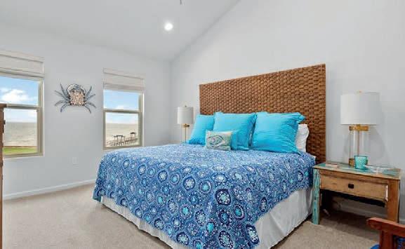
3 BEDS | 3 BATHS | 1,700 SQ FT | $448,888
MOVE IN READY!!! Charming Island Style 3/2.5 home on 2 lots, with an additional 5000 sq. ft. 3rd lot included. Hosting family and friends will be a breeze with the open floor plan. Enjoy the tranquility of beautiful sunrises and Copano Bay sunsets on the wrap around deck. The spacious 2 car garage, w/drive thru and high ceilings, is ideal for parking your boat, while the other half of the enclosed downstairs area offers a spacious utility room, half bath and ample space for a party room. Furniture and kitchen appliances convey. The POA maintained lighted fishing pier, 2 boat ramps, kayak launch, parks and pool are just a golf cart ride away!
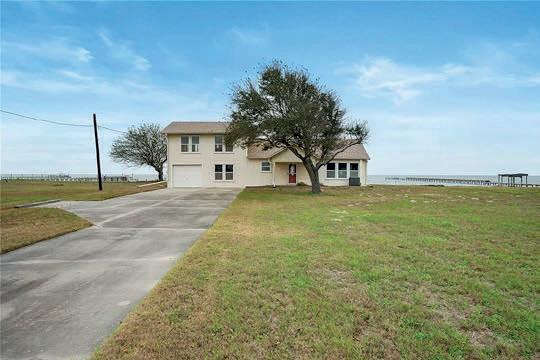
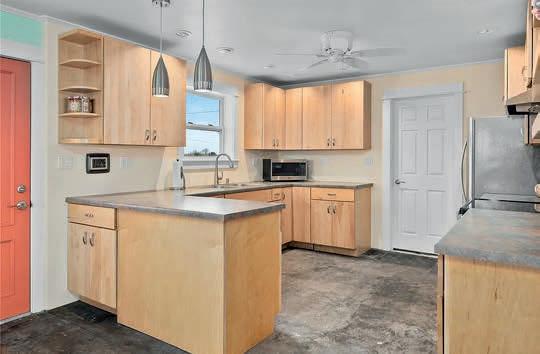
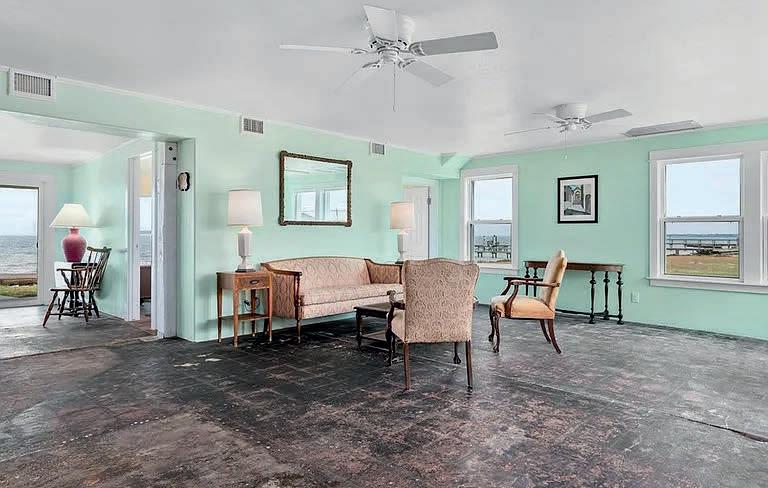
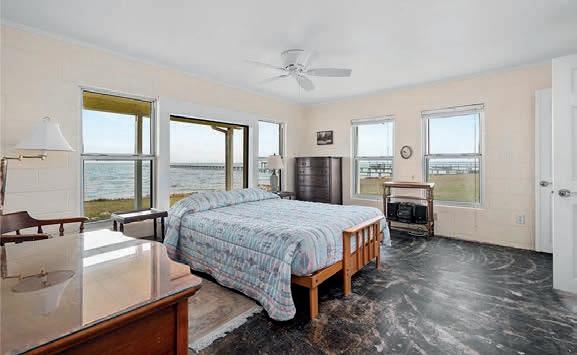
Opportunity knocks with this 3-bedroom, 3-bath bayfront home, offering panoramic views and breathtaking sunsets of Copano Bay! A bright and airy open living area with large windows provide natural light and frame the stunning waterfront scenery. The upper-level primary bedroom with en-suite, including a bonus room, is waiting to be transformed into your coastal sanctuary. With double studded walls, new windows, doors, electric and most plumbing, your finishing touches are all that is needed. The walk-in Texas basement and deep garage offer ample storage space. This bayfront gem is a rare find making it the perfect property for investors, vacation homeowners, or anyone eager to create the ultimate waterfront escape. Don’t miss out on the opportunity to own a piece of Rockport’s bayfront beauty. Schedule a showing today and imagine the possibilities!
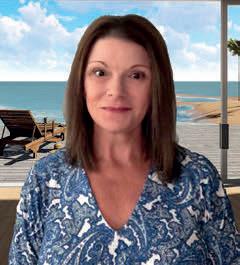
AUDREY ROSENFIELD
REALTOR®, GRI, ABR
713.299.4280
audrey@keyallegro.com www.keyallegro.com
2 BEDS | 2 BATHS | 1,178 SQ FT | $443,850
This exquisite 2-bedroom, 2-bath townhome with bonus room, boasts lovely interior design elements and picturesque bay views, ensuring a serene and comfortable retreat for all who enter. This fully furnished unit offers an open floor plan, perfect for both everyday living and entertaining. The living area opens to a private balcony, with Trex chairs, where you can enjoy gorgeous sunrises or unwind in the evening breeze. Located in a prime bayfront community, this condo also offers convenience with easy access to Rockport beach, lively entertainment, restaurants, and endless outdoor adventures. This unit was taken down to the studs and completely remodeled. Amenities include tennis courts, 2 pools, boat launch, lighted fishing pier and designated parking, making it an ideal investment property or perfect coastal escape.
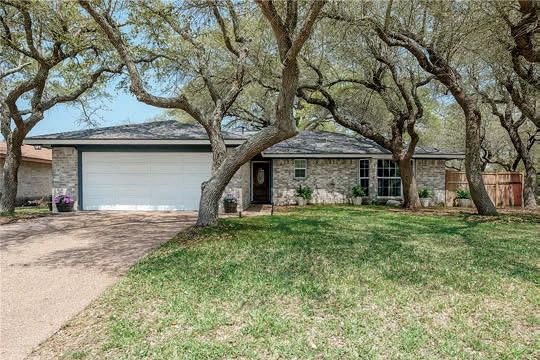

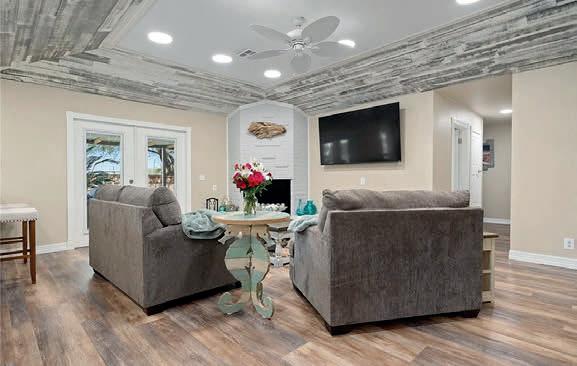
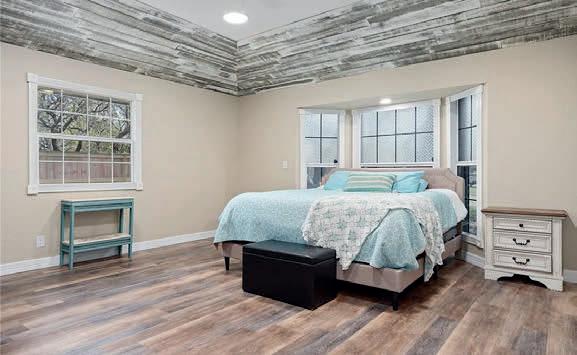
3 BEDS | 2 BATHS | 1,845 SQ FT | $399,500
Welcome to your dream coastal retreat! This beautifully updated 3-bedroom, 2-bathroom home perfectly blends modern upgrades with classic coastal charm. Boasting a bright and airy open-concept living space with stylish finishes, new vinyl plank flooring, wood plank tray ceilings and a newly remodeled kitchen. The spacious primary suite offers a peaceful escape with en-suite bath and TWO closets, one being a walk-in with built-ins and a vanity. The spacious living room seamlessly connects to the large covered back patio. The oversized fully fenced backyard is perfect for hosting gatherings, gardening, or simply unwinding under the coastal breeze. A charming 200 sq ft “she shed” equipped with a/c and power, adds extra space for creativity, relaxation, or a personal retreat. Nestled in a prime location, under an abundance of mature oaks, just minutes from the beach, schools, parks, shopping and restaurants, this home is the perfect place to embrace the coastal lifestyle.
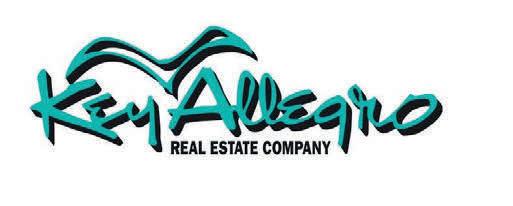
Bay Shore Drive, Rockport, TX 78382
4 BEDS |3 BATHS | 1,666 SQ FT | $779,500
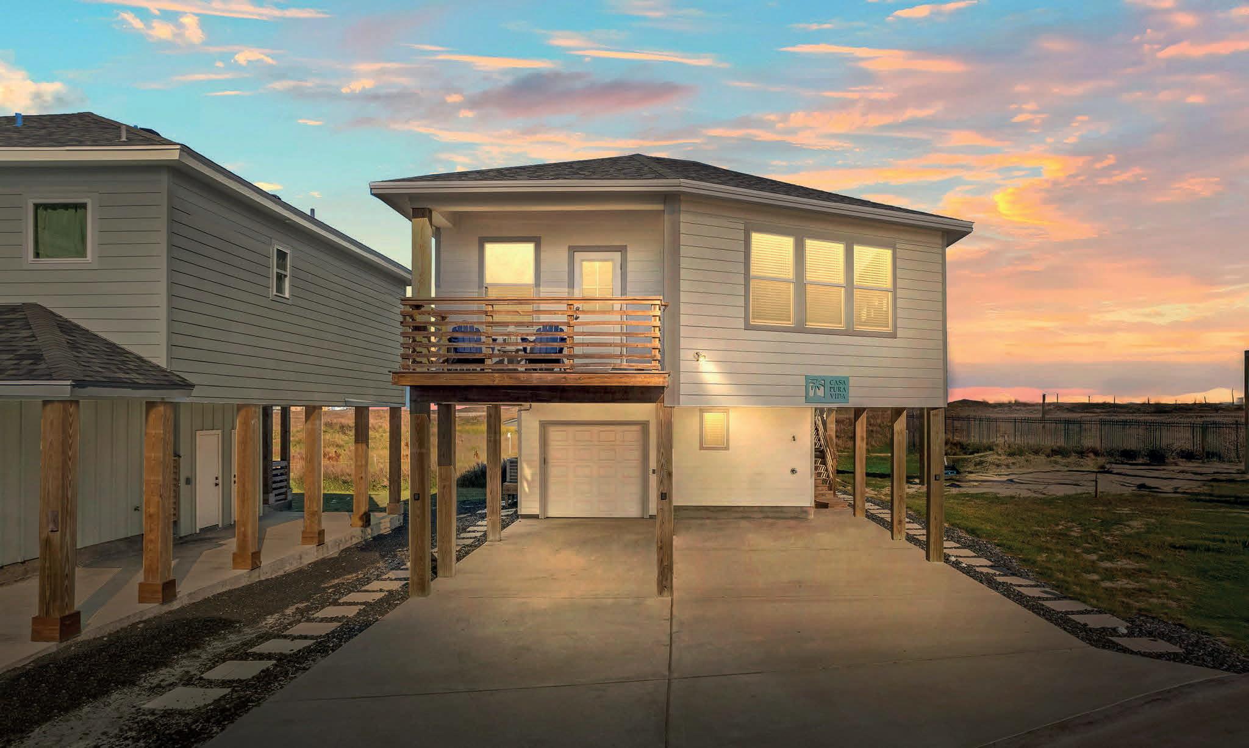
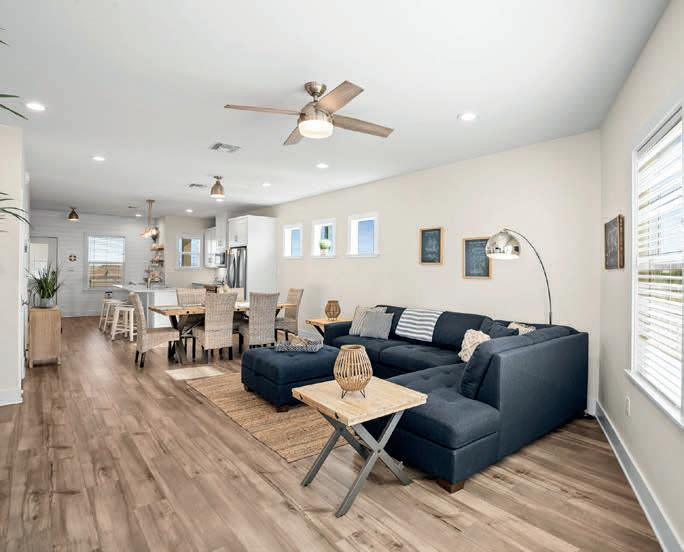
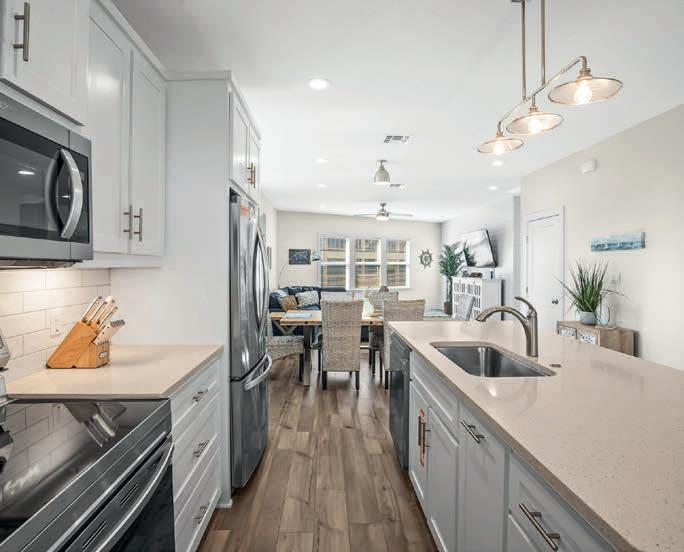
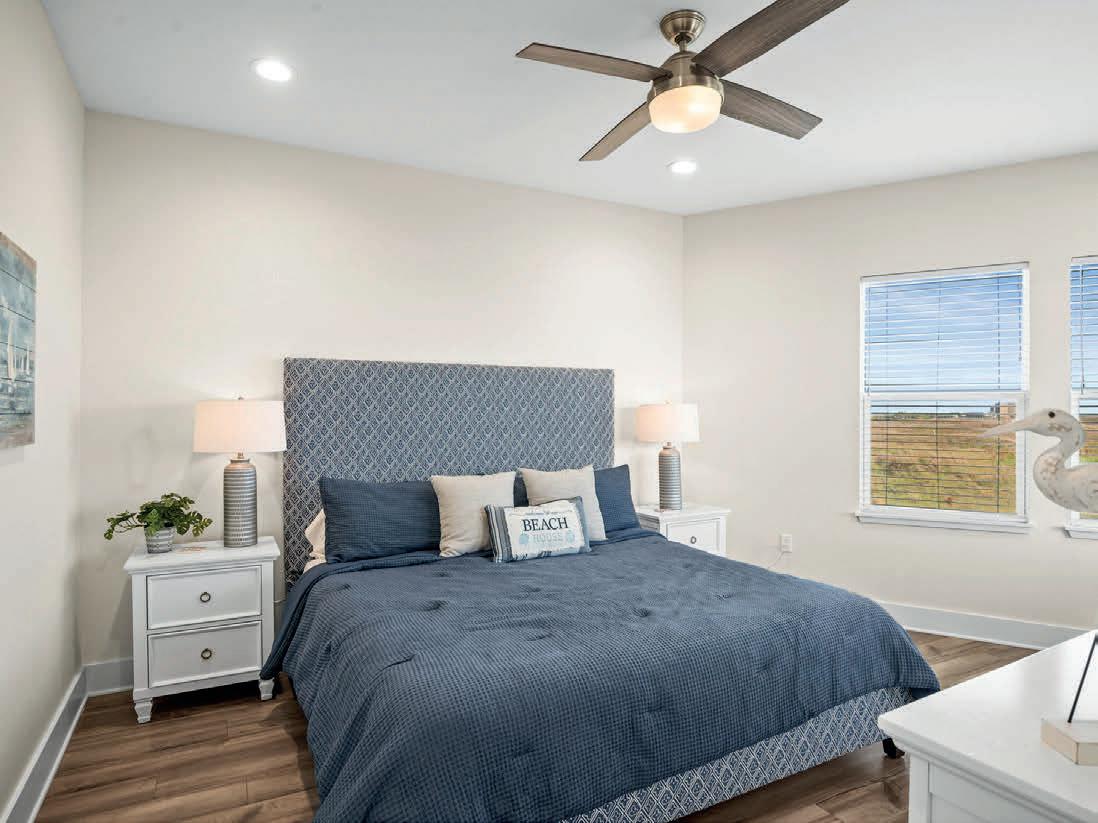
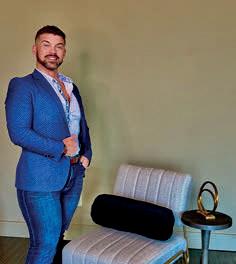
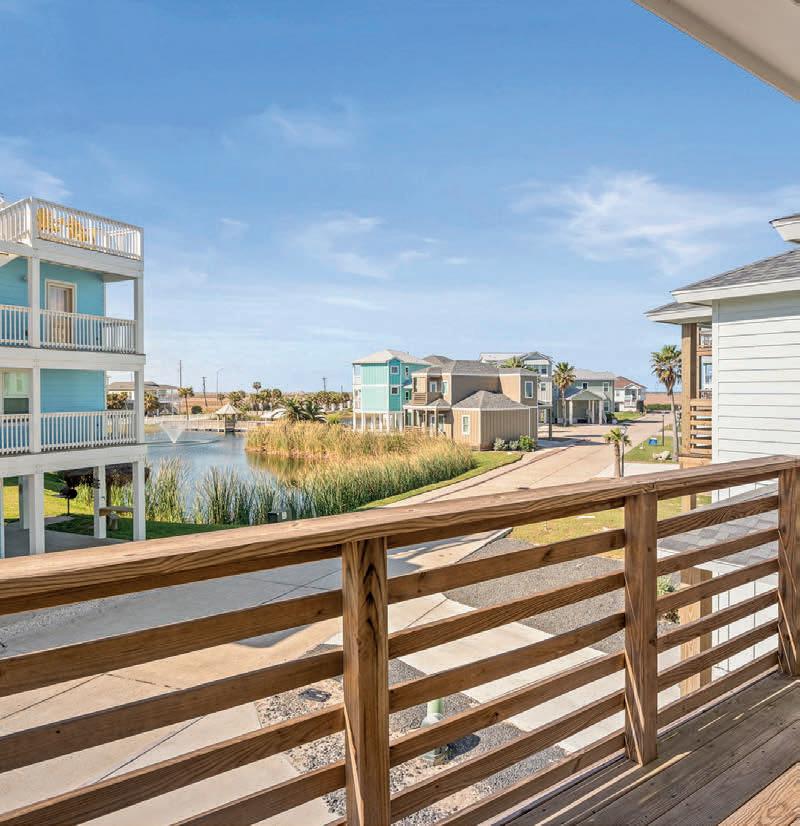
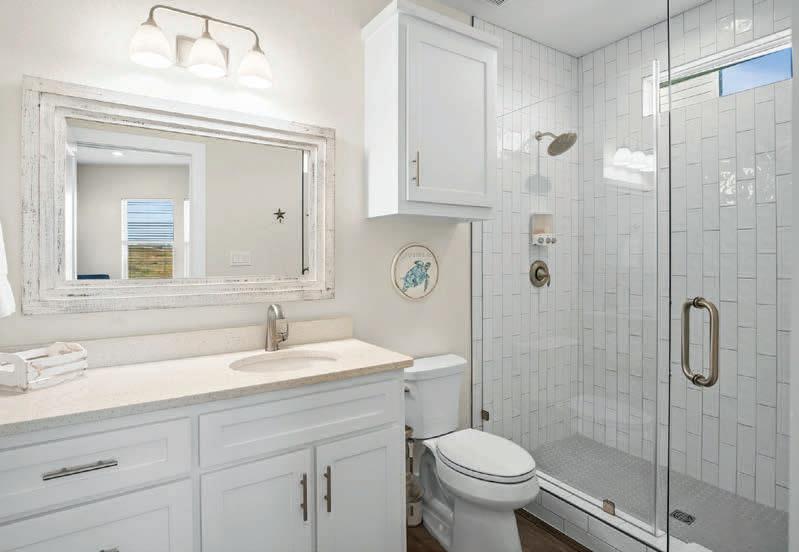
Stunning Fully Furnished 4-bedroom, 3-bathroom incomegenerating beach house offering the perfect blend of comfort, beauty, and functionality. This home boasts unobstructed dune views and an open-concept kitchen, living, and dining area designed for easy entertaining The spacious primary suite features breathtaking views of the dunes and private access to the back patio, creating a serene retreat. On the ground level, a MIL suite offers privacy additional sleeping space for up to four guests, making it an ideal setup for an investment property or hosting. The property includes the largest driveway in the community, providing ample space for a boat, a truck, and multiple vehicles. Additional highlights include a front patio overlooking the private community pond, access to the community pool, and proximity to the beach, ensuring both relaxation and recreational opportunities. Don’t miss this rare opportunity to own a versatile beach house with income potential in a prime coastal location!

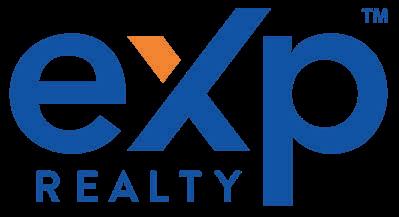




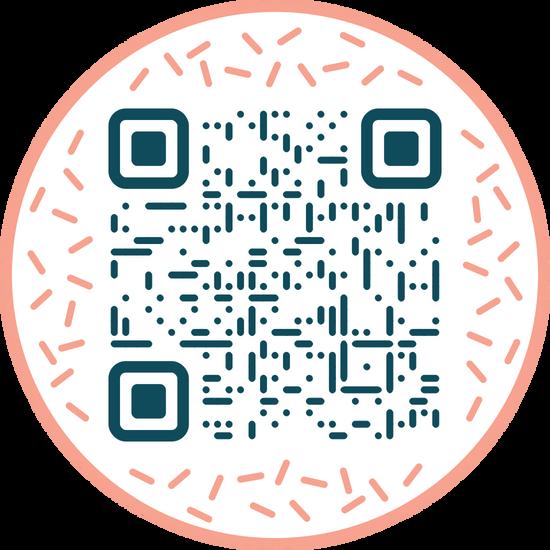
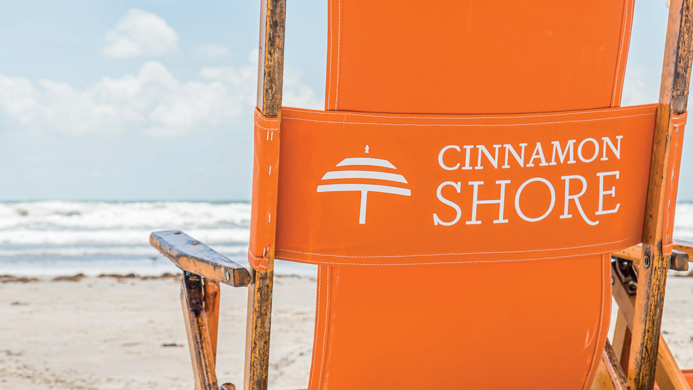
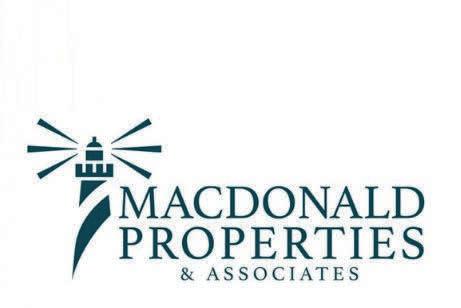
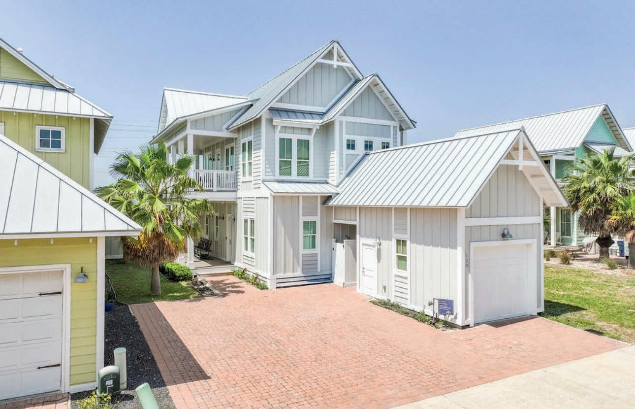
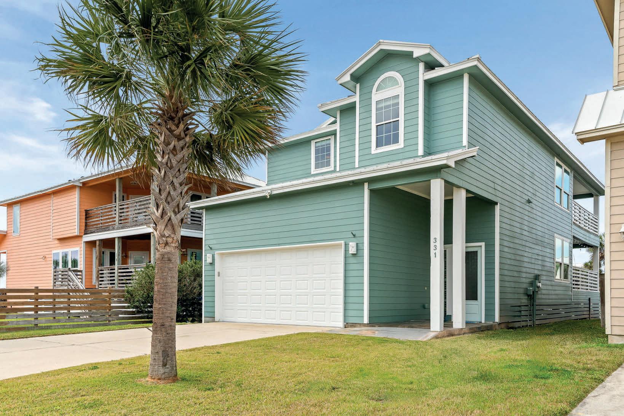
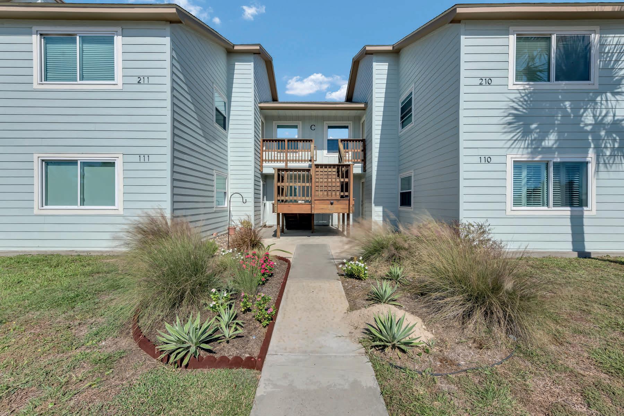
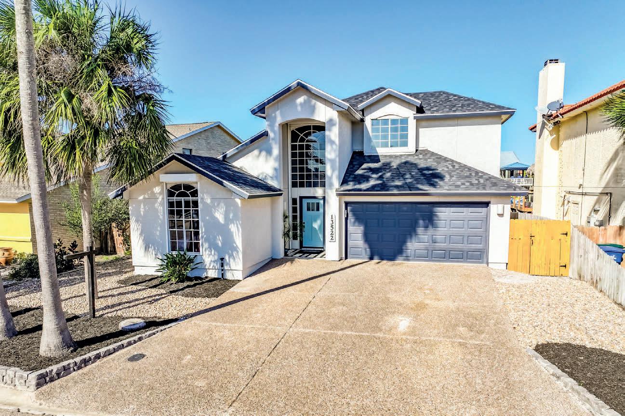

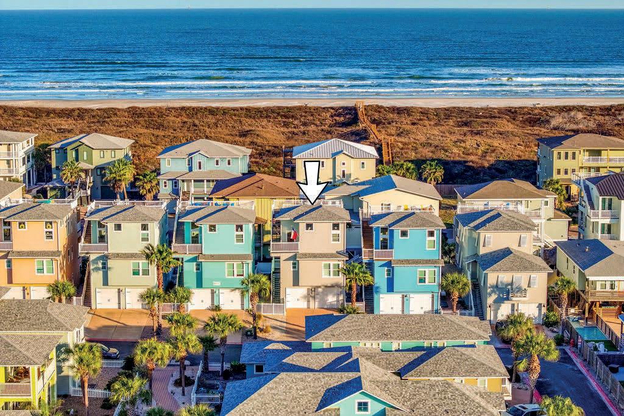





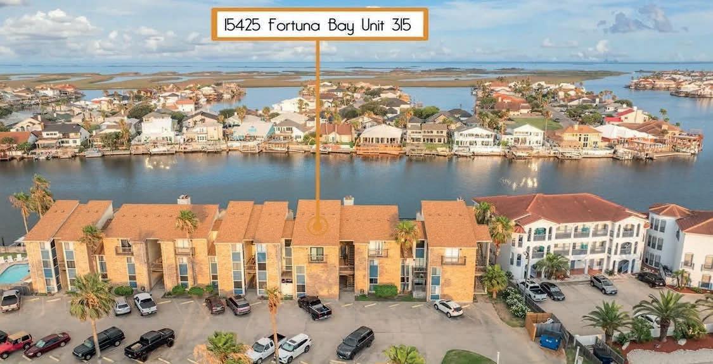
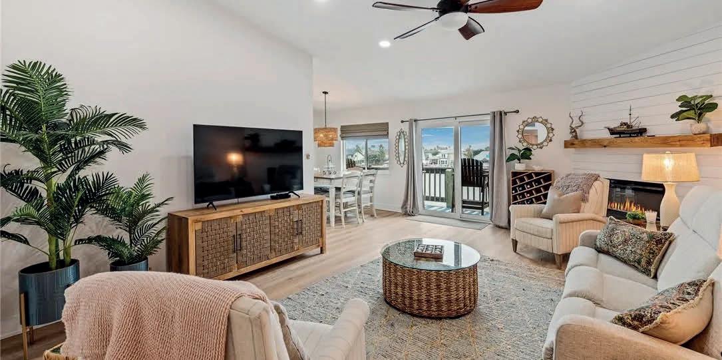
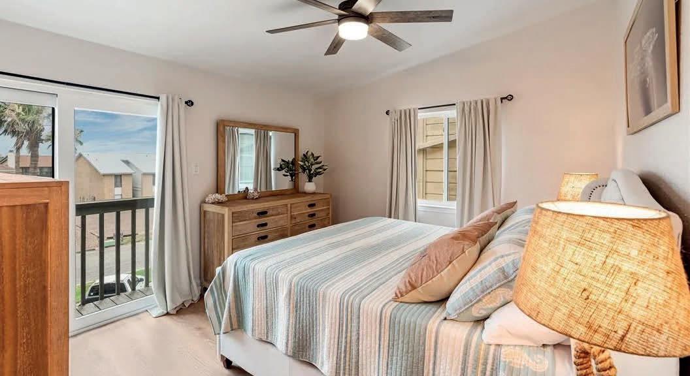
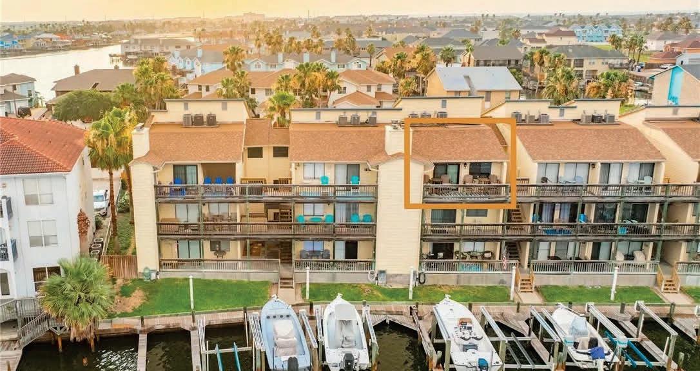

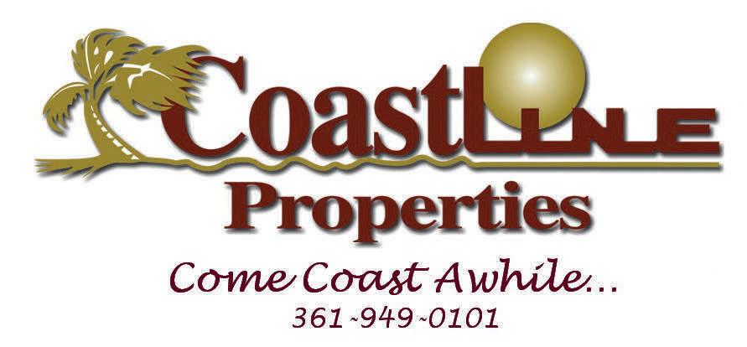
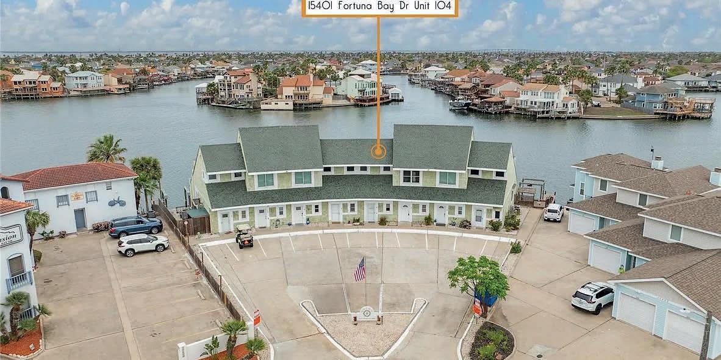
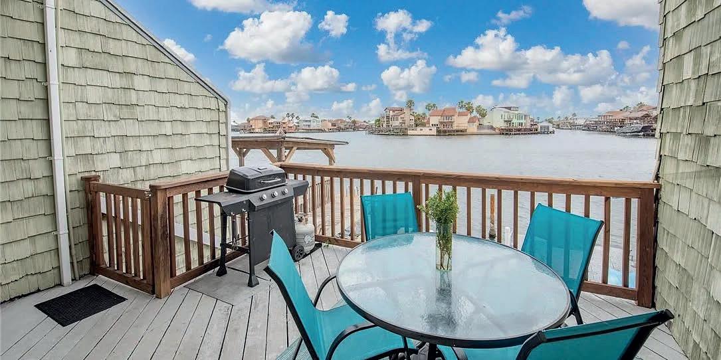
1 BEDS
2 BATHS
823 SQ FT
$299,000
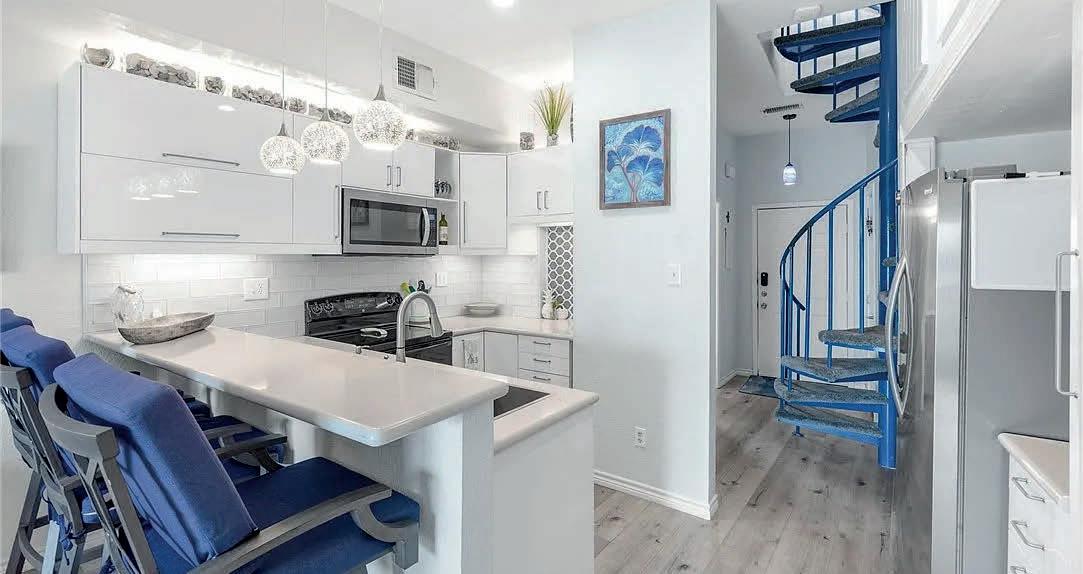
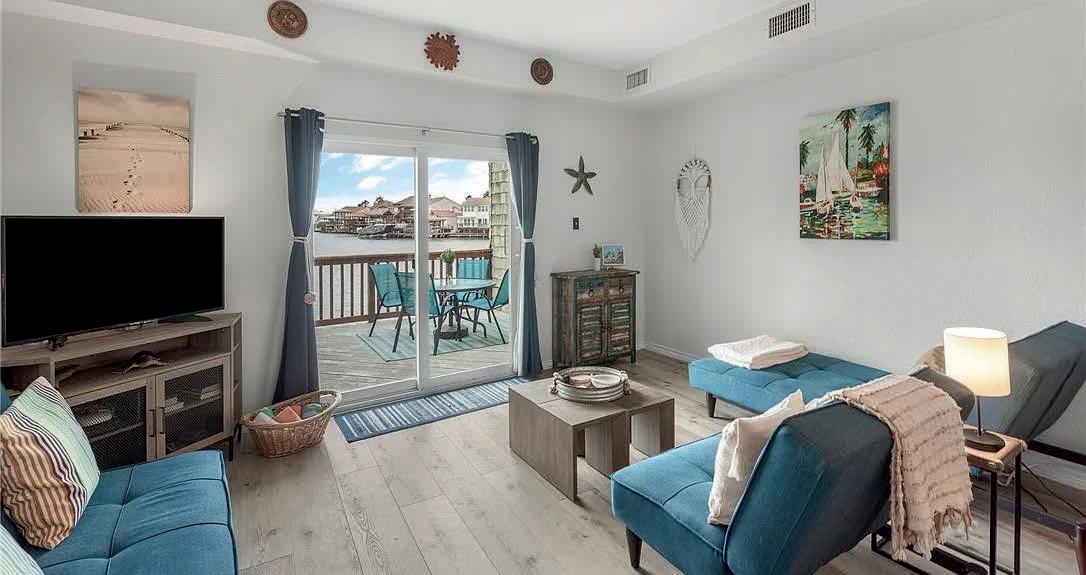
15401 FORTUNA BAY DRIVE UNIT 104, CORPUS CHRISTI, TX 78418
WELCOME TO PRINCESS WHARF CONDOMINIUMS - offering tranquility & charm with just 8-individually owned units. This spectacular 1-BR, 2-BA, 2-story coastal retreat has been fully modernized into a true coastal gem.Thoughtfully designed & FULLY FURNISHED, this ‘coastal cutie’ offers a seamless blend of stylish comfort and water side serenity with BREATHTAKING water views! Its 1st floor boasts a fully equipped kitchen featuring a full-sized refrig/freezer, filtered water/icemaker, barstool seating, and a full bath with walk-in shower.The inviting living room includes two full-sized conversion couches that flatten into king-length sleeping spaces, perfect for accommodating extra guests.On the 2ndfloor, you’re greeted by a spacious bedroom with a king-sized bed, full bath with a tub/shower combo, & plenty of closet space. Additional features include a stackable washer/dryer, charming reading nook, an office area, & mini-split air/heat system for year-round comfort. Off the bedroom, step onto your private deck outfitted with cozy couches - ideal for enjoying sunsets & cocktails after a day on the water. The outdoor spaces are equally impressive. Off the 1st-floor living area, you’ll find a deck with dining table, chairs, and a gas grill, perfect for entertaining. The lower decking leads to the common area, where a pool and fishing area await. The condo includes its own assigned parking space, golf cart parking, bike rack access, and an assigned boat-slip with a private floating dock - ready for fishing, swimming, or launching kayaks. Located on the main water channel on Padre Island, Princess Wharf provides direct access to the Intracoastal Waterway, ensuring seamless navigation for water enthusiasts. And with short-term rentals allowed, this property is as much a savvy investment as it is a dream escape. As a special touch, Herold, the resident Great Blue Heron, graces the property with his daily visits, completing the coastal experience!
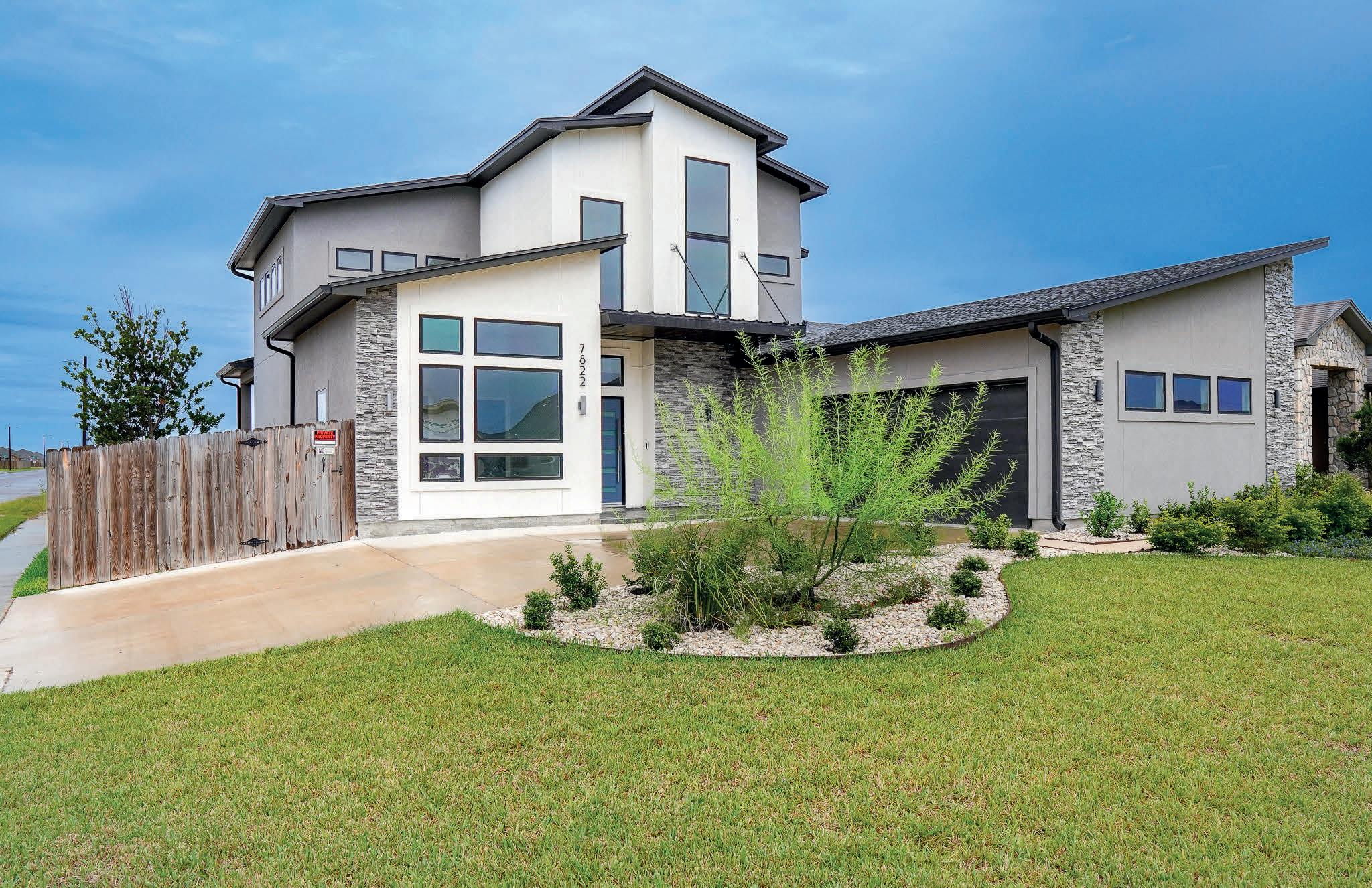
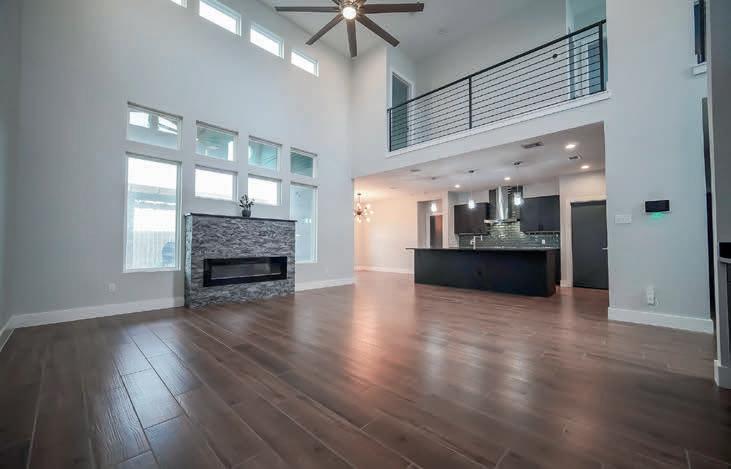
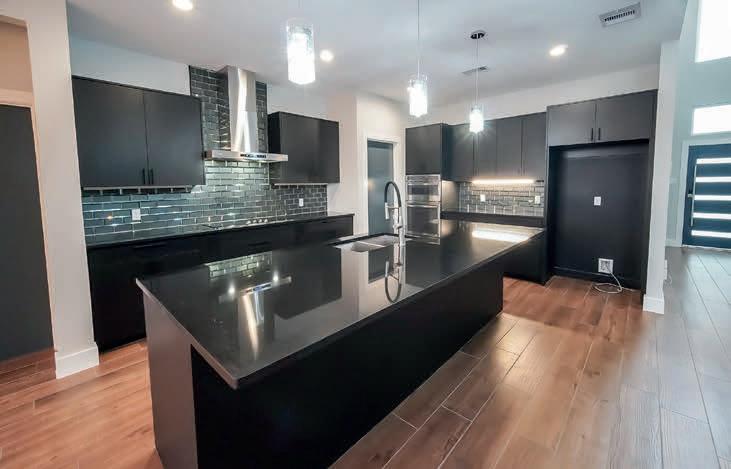
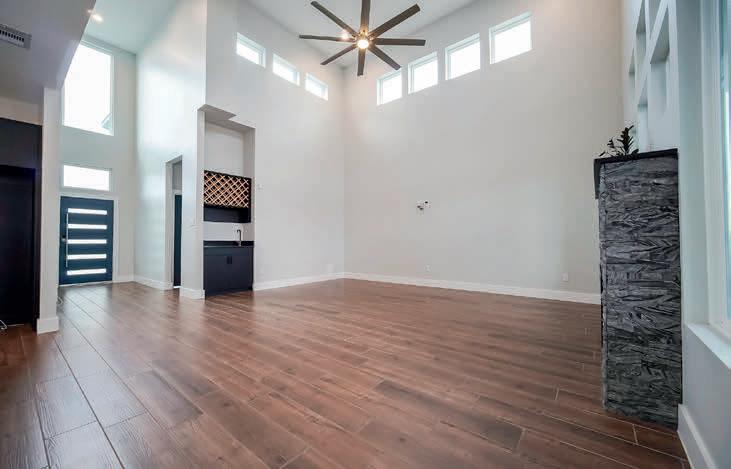
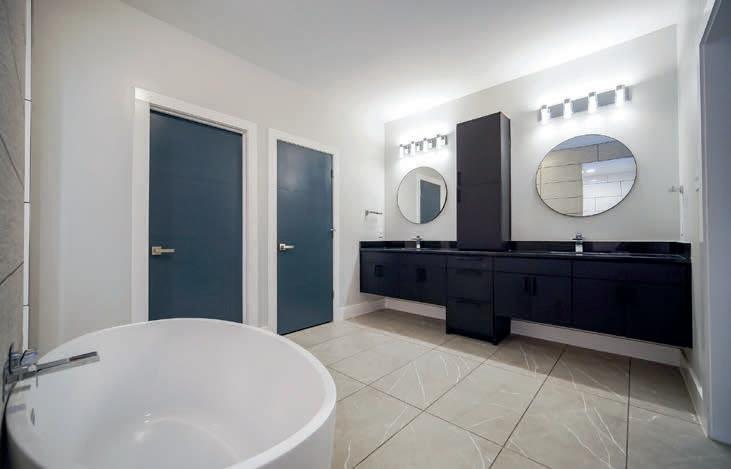
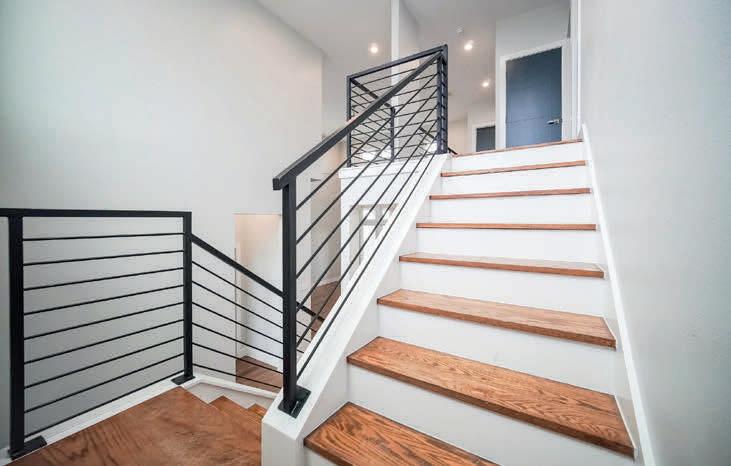
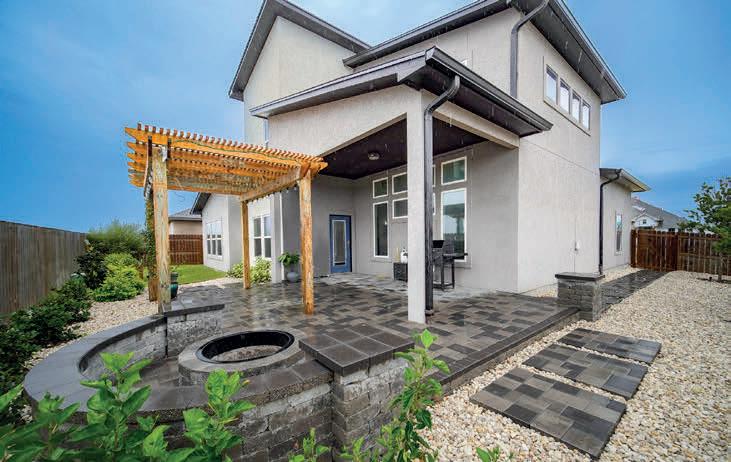

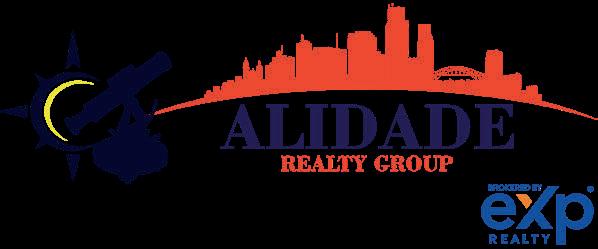
STAMPEDE DRIVE, CORPUS CHRISTI, TX 78414
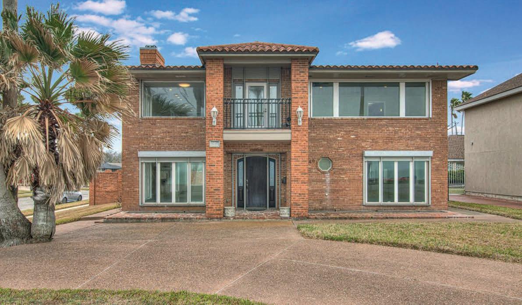
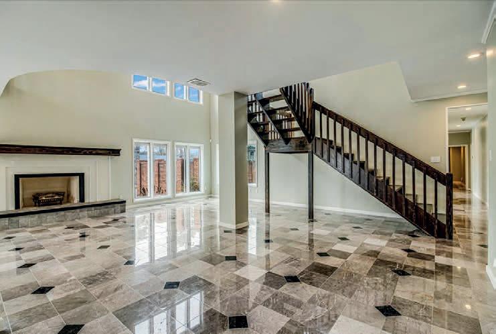
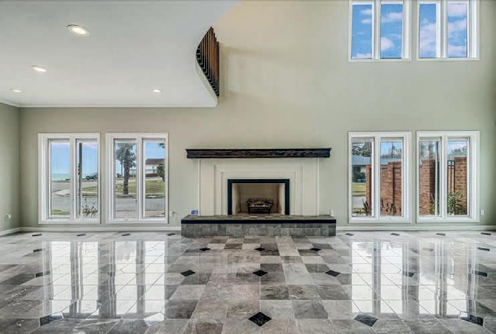
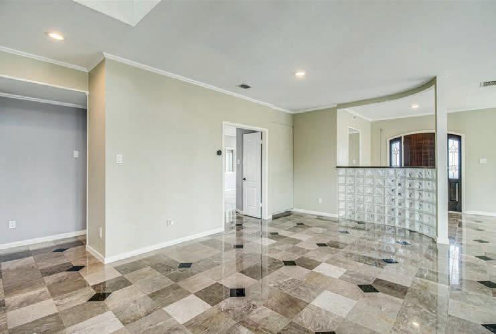
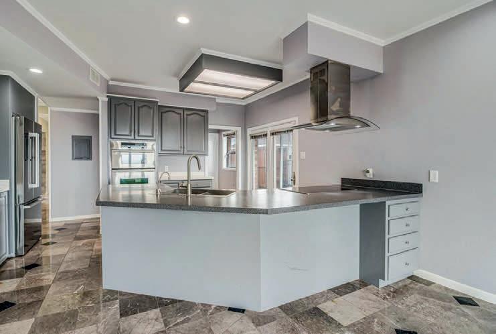

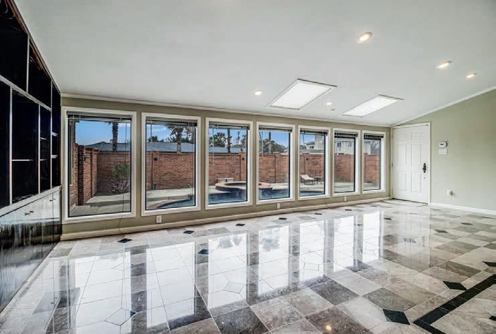
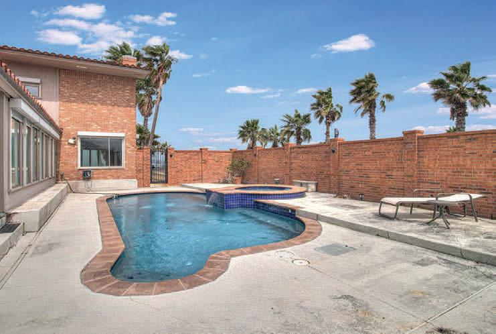
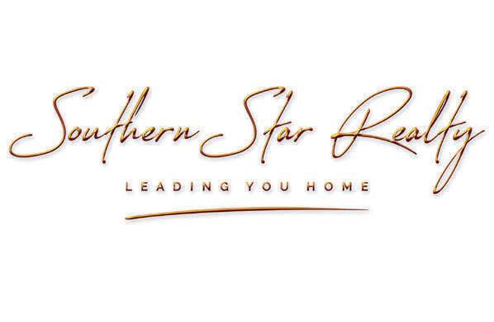
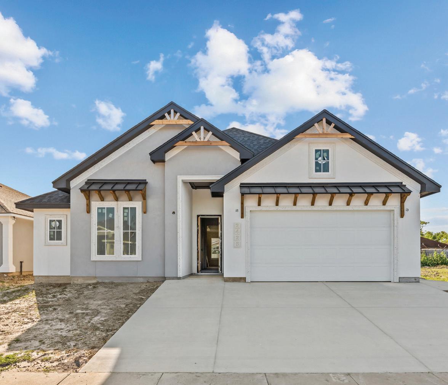
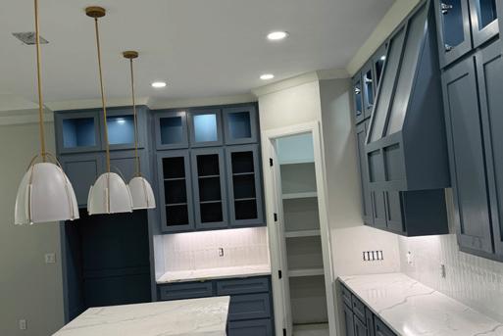
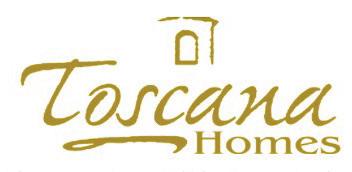
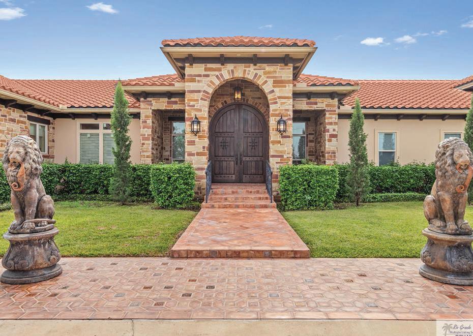
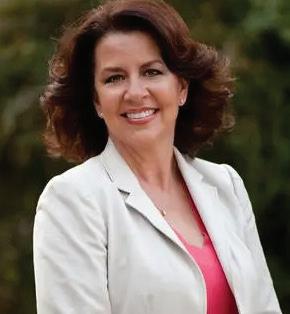
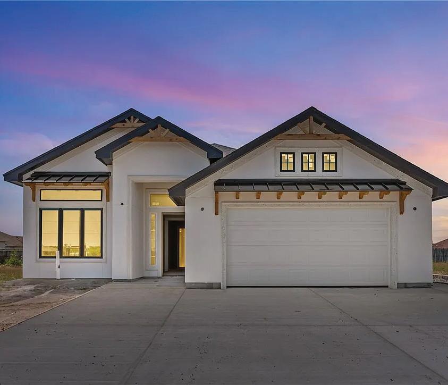
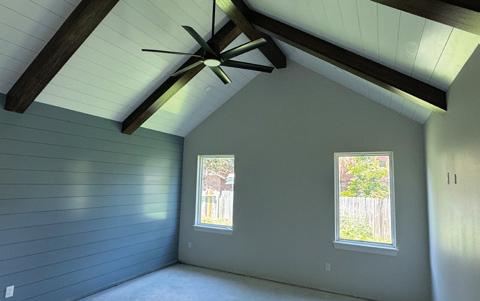
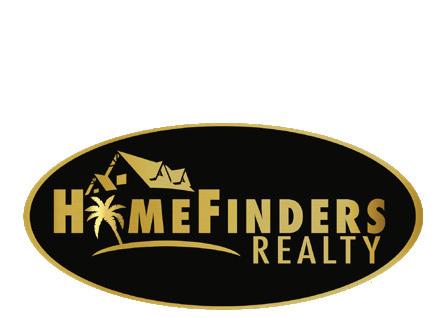
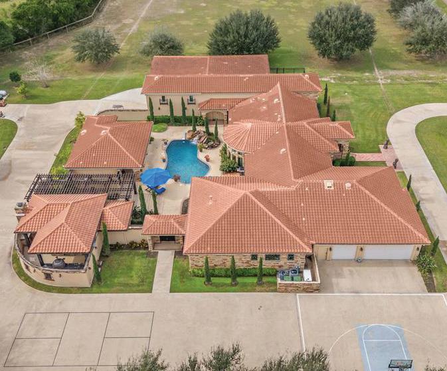

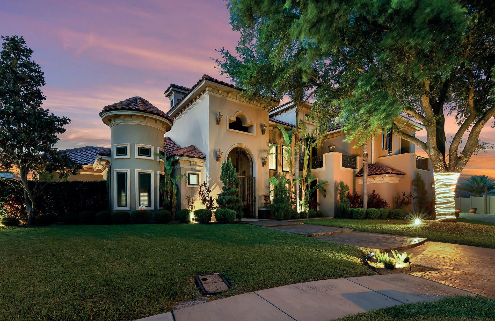
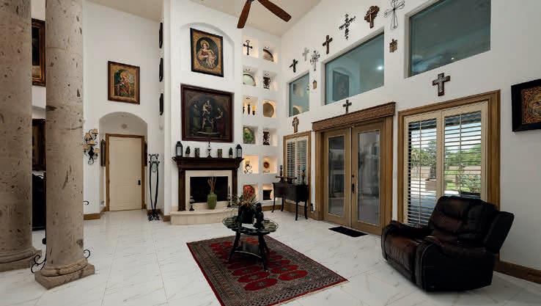
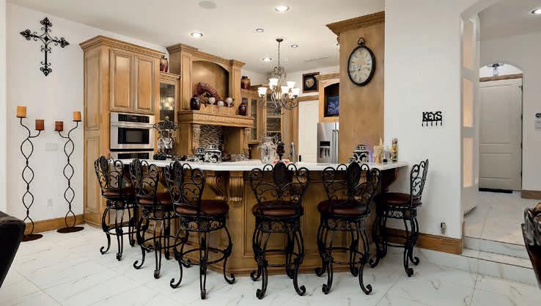

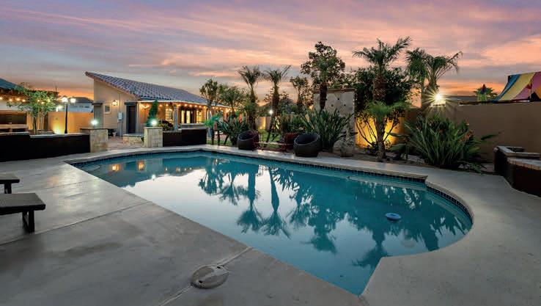
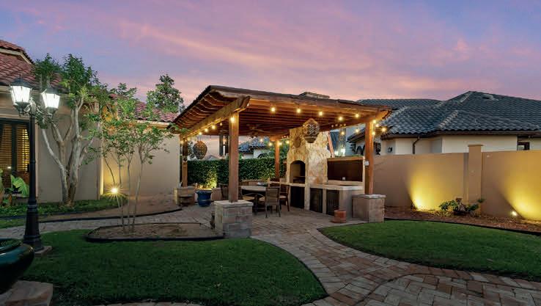
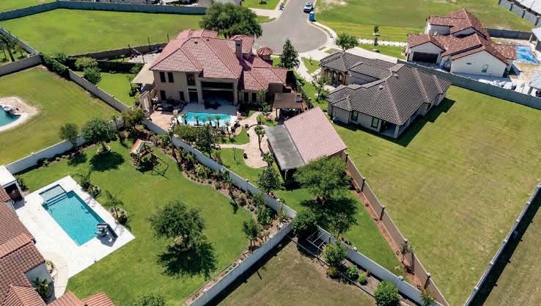
5 BEDS | 5 BATHS | 5,300 SQ FT | $1,175,000
Luxury Living in McAllen’s Finest Gated Community. This stunning 5,300 sq ft residence offers unparalleled elegance, comfort, and security. Unmatched Features - 5 spacious bedrooms and 4.5 bathrooms - Gourmet kitchen with top-of-the-line appliances, new countertops, and flooring - Master suite with separate shower, jacuzzi tub, double vanities, and expansive walk-in closets(16)security cameras - Backup Generac generator for peace of mind - Storm shutters - Tankless water heater and water softening system for added convenience - New speaker system for entertainment and ambiance. Beautifully landscaped yard with private patio, pool, outdoor shower, and kitchen Fully functional guest house with full kitchen, bathroom, new roof, and relaxing patio.

ERIKA G. REYNAGA REALTOR®
956.644.1197
rgv@erika-realty.com www.erika-realty.kw.com

2700 N BRAZOS COURT, MCALLEN, TX 78504
A SOUTH TEXAS SANCTUARY
Refined Country Living Minutes from Baffin Bay
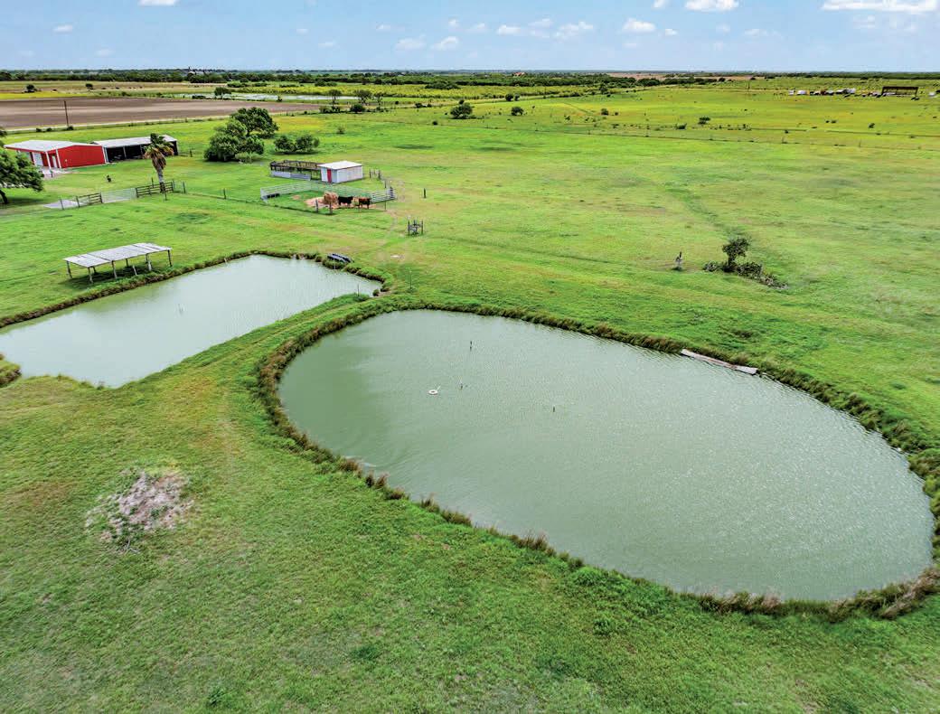
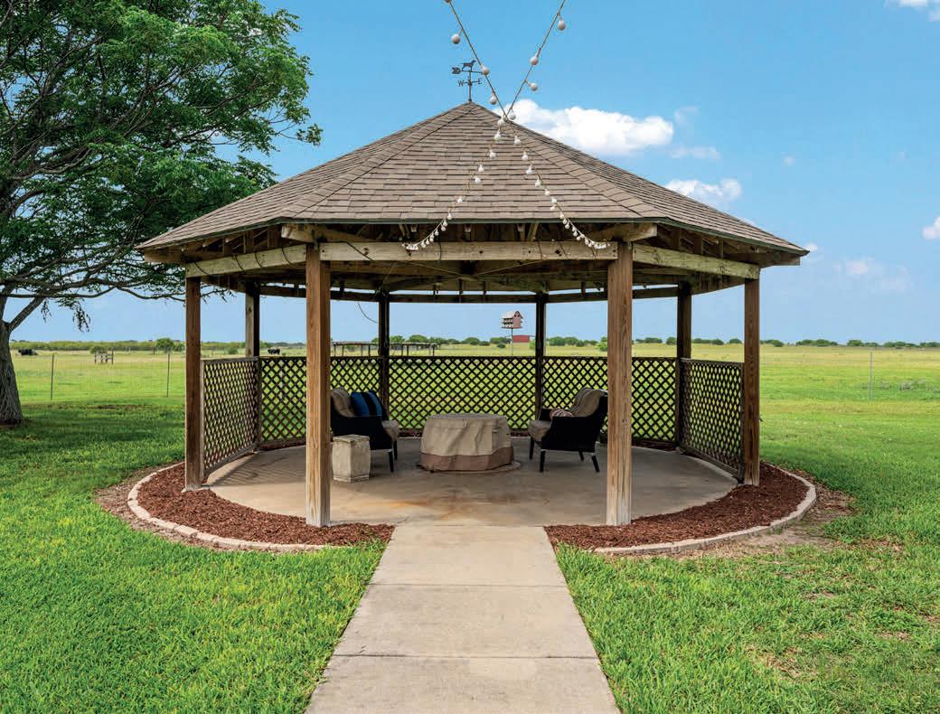
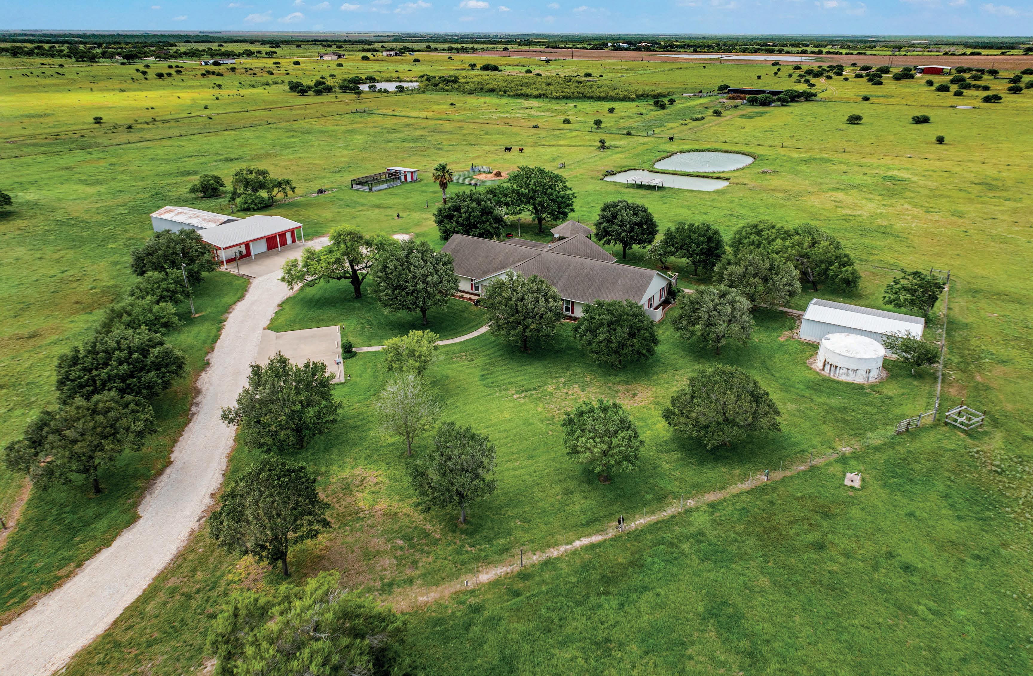
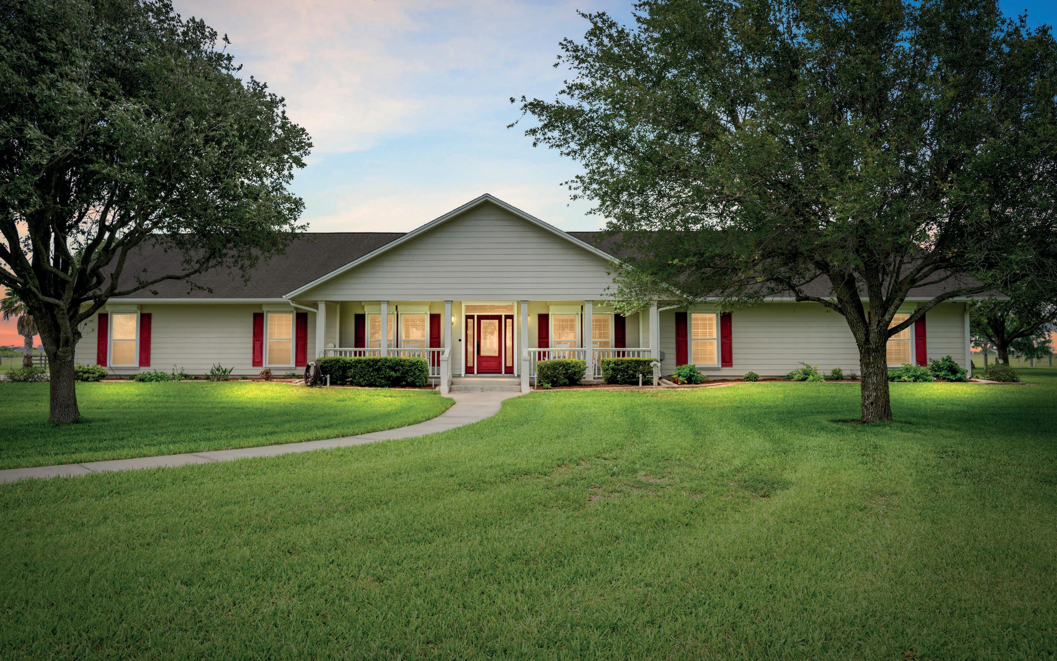
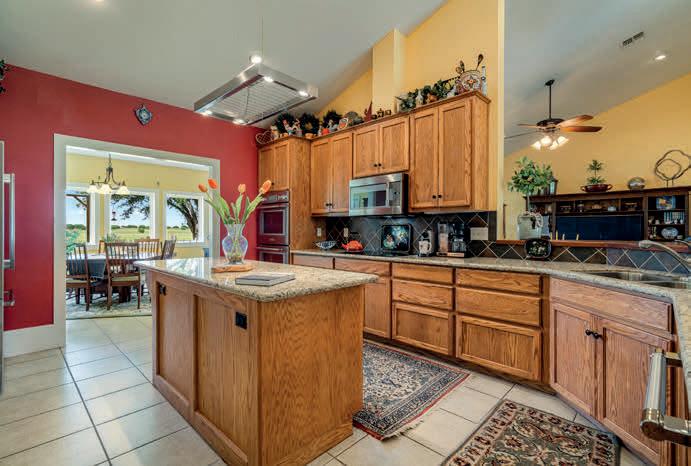
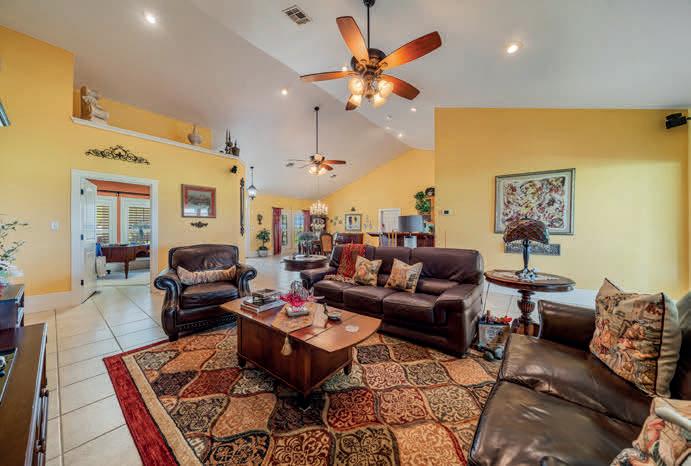
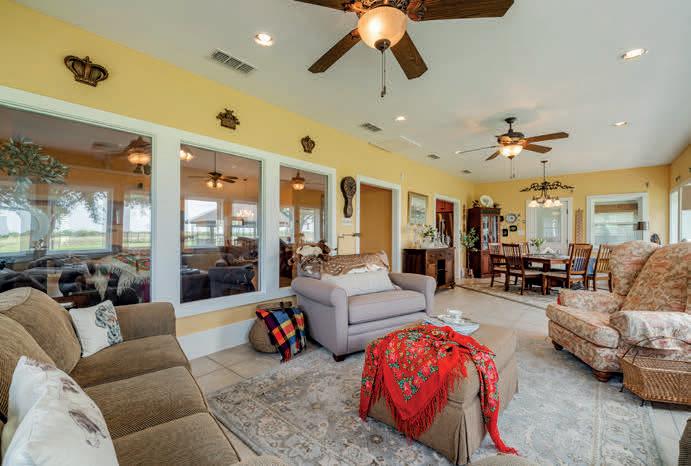
840 E COUNTY ROAD 2250, RIVIERA, TX 78379
3 BEDS // 3 BATHS // 2.5 CAR GARAGE // 3,349 SQ FT // $1,075,000
Tucked quietly away in the heart of South Texas lies an extraordinary offering that redefines rural elegance. Located in the community of Riviera, TX—and only a few miles from the legendary fishing waters of Baffin Bay—this 20-acre estate masterfully blends function, comfort, and peaceful luxury. This is not just land. It’s a lifestyle. From the moment you arrive, the home’s exceptional curb appeal and beautiful surroundings set a tone of understated sophistication. Inside, wide doorways and a thoughtful open-concept layout create effortless flow between the vaulted ceiling living area, formal dining, expansive kitchen, and inviting sunroom. Rooms are framed with custom plantation shutters, offering natural light and privacy in equal measure. The gourmet kitchen is outfitted with high-end Thermador appliances, rich custom mesquite cabinetry, and a generous walk-in pantry—ideal for everyday use or preparing for a weekend of entertaining. A dedicated home office, complete with custom built-ins, provides a peaceful workspace or library retreat, while the indoor patio adds versatility and comfort in every season. Step outdoors and discover a Texas paradise. Two fully stocked catfish ponds serve as the backdrop to this scenic estate while the charming gazebo offers a front-row seat to the pond and nature. Additional improvements include a small barn housing the water well, a larger barn with oversized overhead door and cooled storage space, a four-bay implement barn, and a chicken house with water access. The property also features generator and RV hookups, a large water holding tank, and storm shutters throughout. All improvements sit within a perimeter of rich South Texas soil—fully fenced and ready for a variety of agricultural, recreational, or equestrian uses. This exceptional estate offers something increasingly rare: serenity. Just a morning’s drive from San Antonio and Austin, and mere minutes from some of the best coastal fishing in Texas, this property presents a unique opportunity to own land, live intentionally, and enjoy the balance of coastal access with wide-open country freedom.
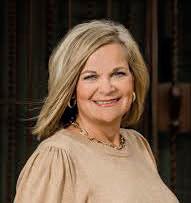
LYNN YAKLIN
REALTOR® | COLDWELL BANKER PACESETTER STEEL
c: 361.720.0743
o: 361.592.4343

lynn@listitlynn.com 515 E King Avenue, Kingsville, TX 78363
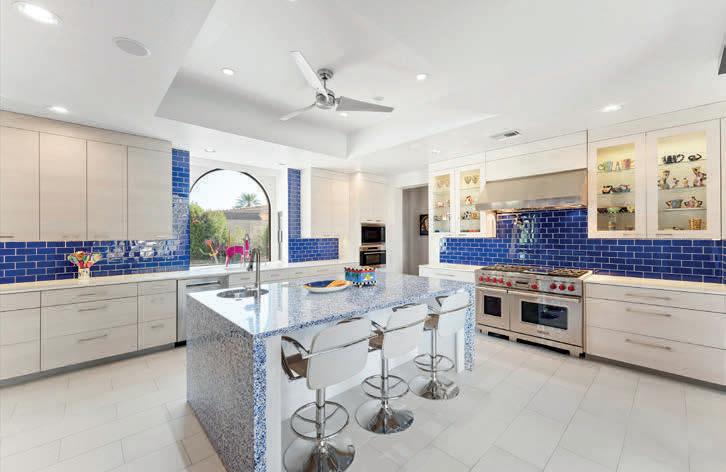
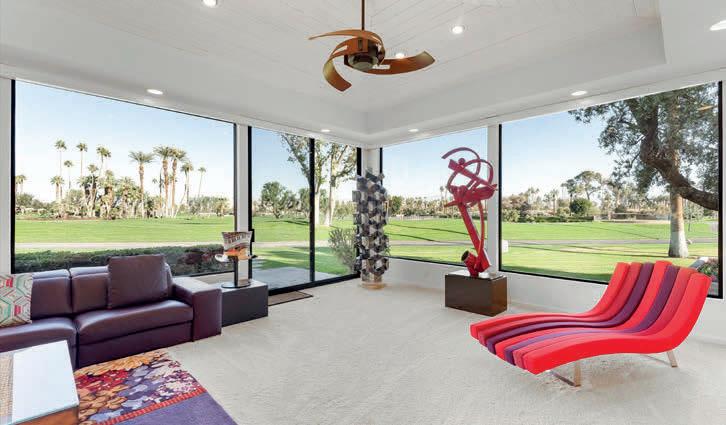
70854 FAIRWAY DRIVE, RANCHO MIRAGE, CA 92270
3 BEDS | 3 BATHS | 3,760 SQ FT | $3,100,000
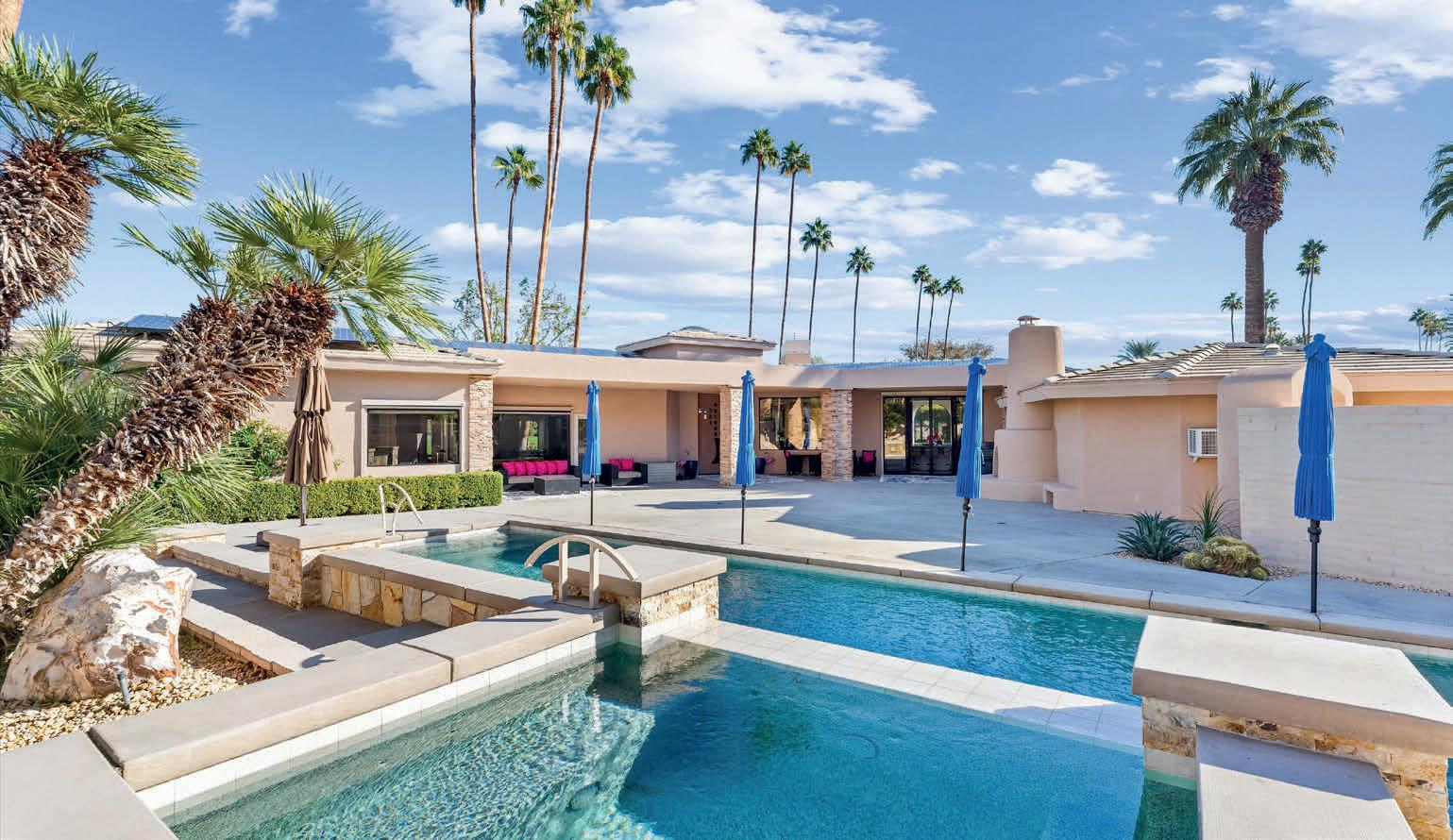
This exceptional estate was originally designed by the renowned William F. Cody (original architectural drawings available). Built by Thunderbird developer Johnny Dawson, it occupies one of the finest lots in the community, offering breathtaking views of the 9th fairway at Thunderbird Country Club. This home features a large living room, dining area, en suite bedrooms and baths, and an air-conditioned 3-car garage. The remodeled chef’s kitchen is a true standout, boasting a large “waterfall” island, custom cabinetry, and premium Wolf/ Sub-Zero appliances. In 1999, special HOA permission was granted to build the 16-foot-high entrance foyer with an oversized skylight, adding a sense of grandeur to the home. Truly one-of-a-kind within Thunderbird Estates. Known as one of the Coachella Valley’s most prestigious and historic gated communities.
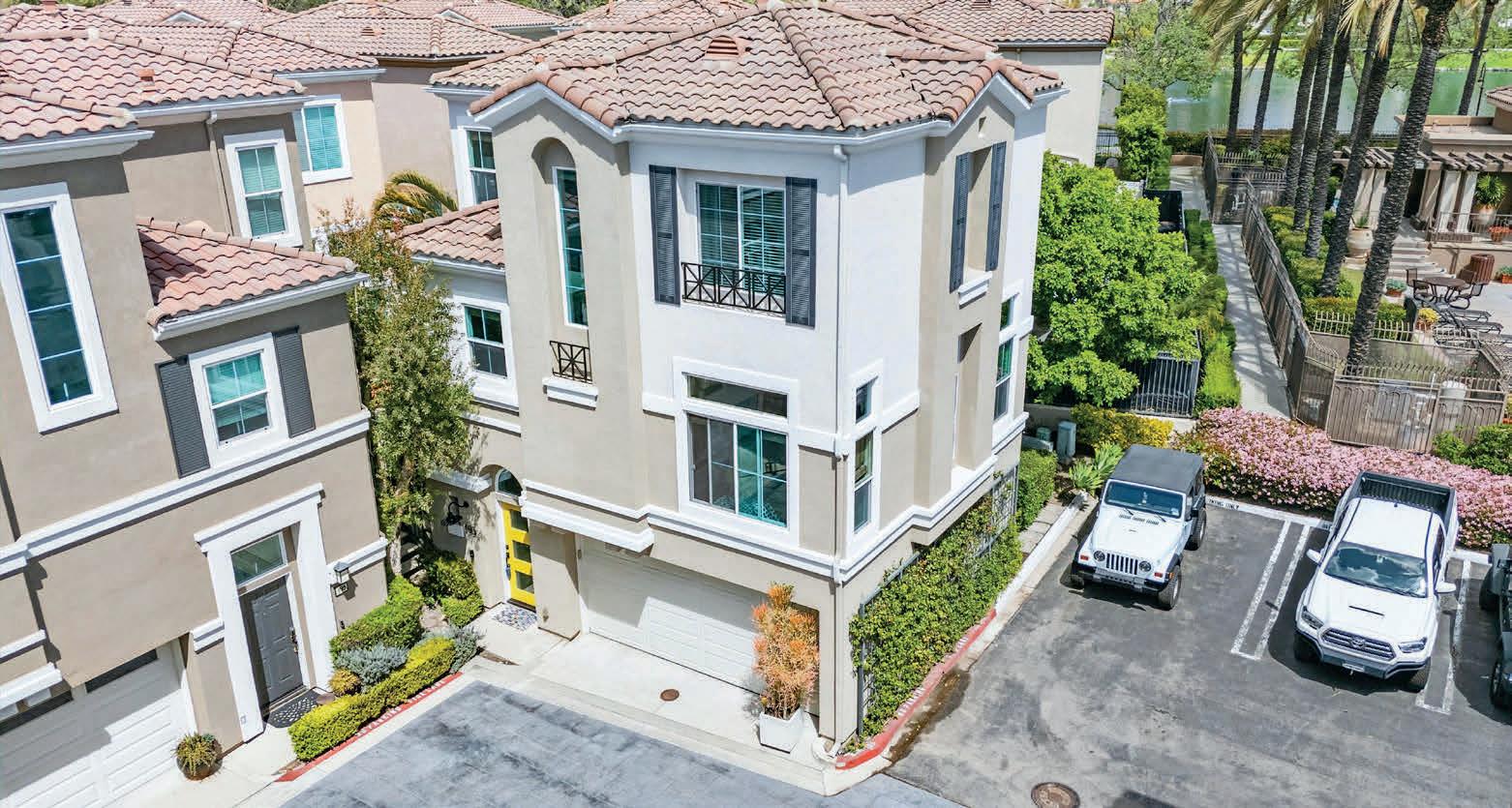
3 BEDS | 3 BATHS | 1,529 SQ FT | $999,000 Enjoy a 7-night vacation anywhere in the world with an accepted offer on any of these properties!
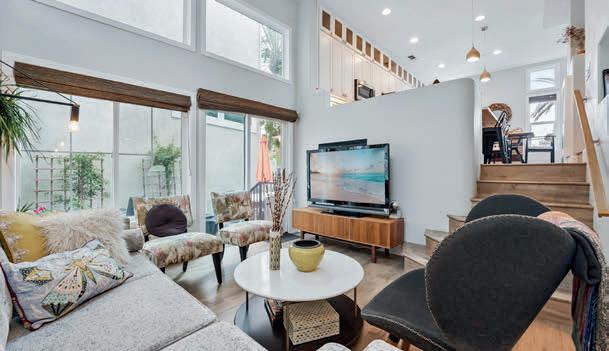
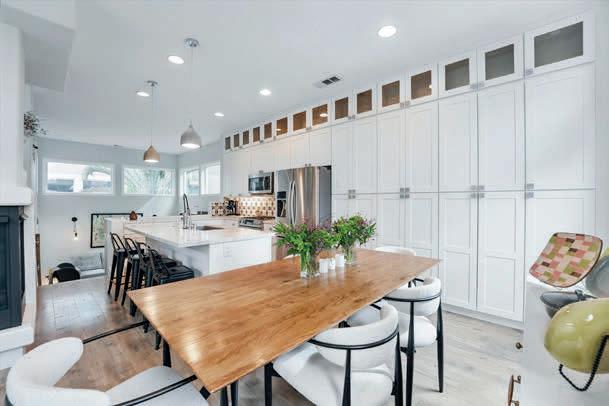
193 MONTANA DEL LAGO DRIVE, RANCHO SANTA MARGARITA, CA 92688
Experience resort-style living in this fully upgraded, multi-level home located in Rancho Santa Margarita’s only lakefront community of detached homes. Just steps from Lake RSM, walking trails, the Beach Club, and community pool, this corner-lot gem features a rare basement with half-bath, ideal as a third bedroom, gym, or office. Enjoy a modern kitchen with floor-to-ceiling cabinets, stainless steel appliances, and a large island, flowing into spacious living areas with a dual-sided fireplace. Dual master suites offer pool views and renovated bathrooms, including a luxurious marble shower. Additional highlights include new flooring, a private patio with a custom in-glass dog door, and built-in storage—all within walking distance to shops, dining, and local events.
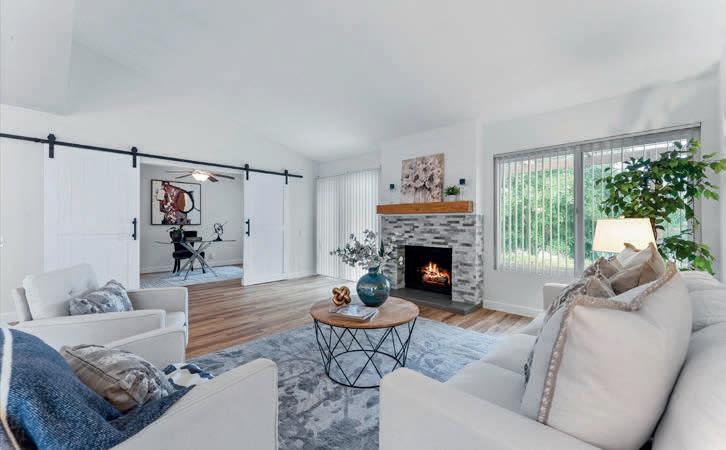
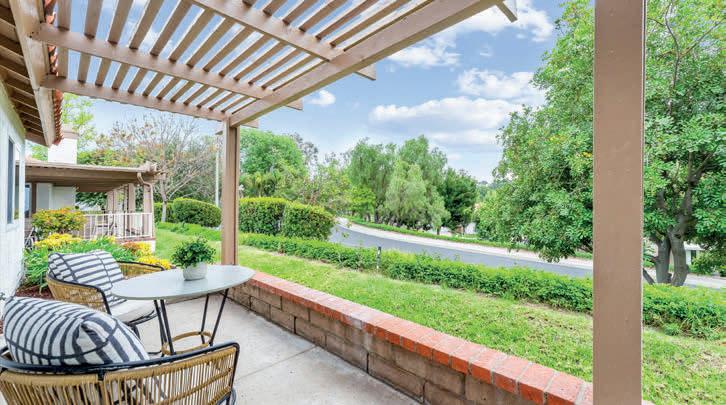
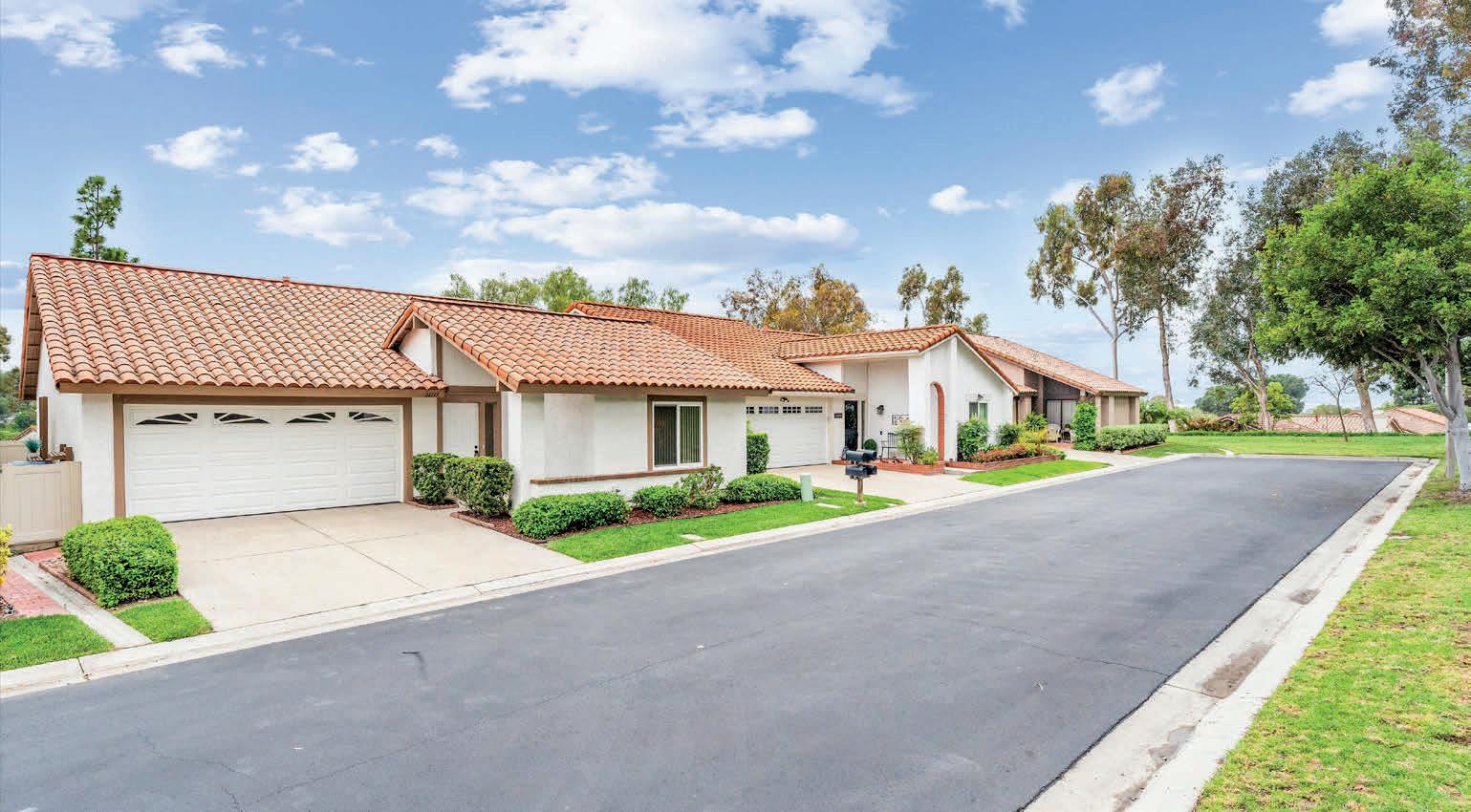
3 BEDS | 2 BATHS | 1,503 SQ FT | $1,050,000
Discover this beautifully remodeled gem tucked away on a secluded cul-de-sac in the highly sought-after 55+ gated community of Casta Del Sol. Situated on one of the most desirable lots, this Casa Rosa model boasts breathtaking city lights and hillside views, offering peace, privacy, and a serene lifestyle on a single-loaded street. Step inside to find a completely turn-key, move-in ready home featuring a brandnew kitchen, updated bathrooms, fresh paint, and newer flooring throughout. With a large living room, formal dining area, and three generously sized bedrooms, Residents of Casta Del Sol enjoy resort-style amenities including two pools, spa, tennis courts, fitness center, clubhouse, billiards, library, lawn bowling, garden plots, bocce ball, shuffleboard, putting green, and an array of vibrant social clubs. Don’t miss your chance to live in one of the community’s finest homes. Schedule your private showing today—this one won’t last!
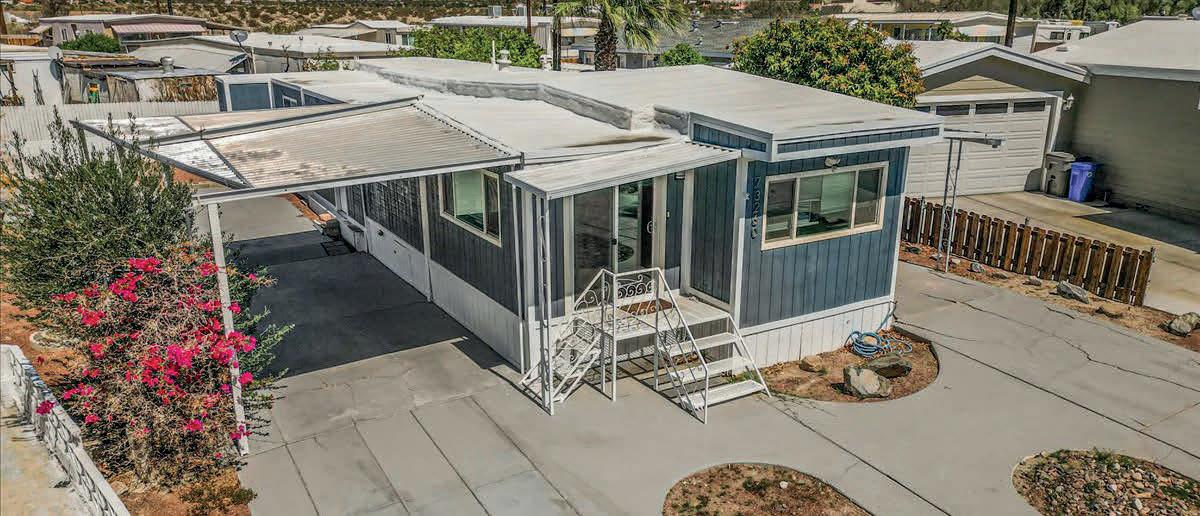
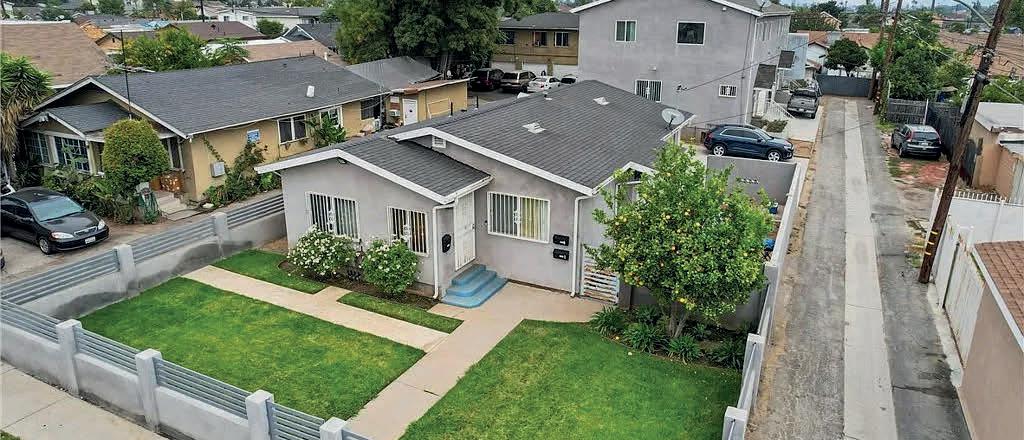
Turnkey remodeled double wide, clean and ready for move in or great investment for monthly cash flow! Hurry this one won’t last! Super clean! Stainless steel appliances, modern new fixtures throughout. Laminate flooring in the open, light and bright family area. Conveniently located in a welcoming 55+ community this home offers 2 bedrooms and 2 bathrooms. Recently remodeled residence boasts an open kitchen, ideal for modern living and entertaining. The added benefit of owning the land ensures lasting value and peace of mind, making it the perfect choice for those seeking the comfort and convenience of 55+ community living in this charming mobile home within Tri Palms Estates. Ownership of this home also includes 2 memberships to the Tri Palms Country Club Golf Course. Everything in the home is in good working condition.

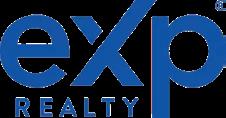

Priced under recent appraisal! Seller says sell!! Exceptional Investment Opportunity! Offering a unique property bundle that includes a wellmaintained single-family residence and a modern duplex, all situated on a spacious 9,416 sq ft lot. At the back, the contemporary duplex, constructed in 2019, boasts two expansive units. Each has 1,900 sq ft of open-concept living space, 2-car attached garages, and 4 bedrooms and 3 bathrooms totaling 8 bedrooms and 6 bathrooms in the duplex alone. The combined livable space for all 3 units is approximately 4,980 sq ft. Each is equipped with essential appliances and features convenient inside laundry areas.
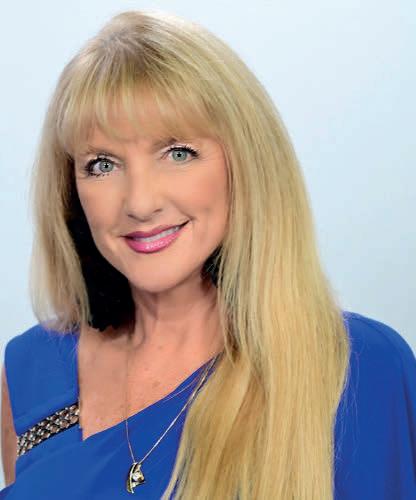
SCAN
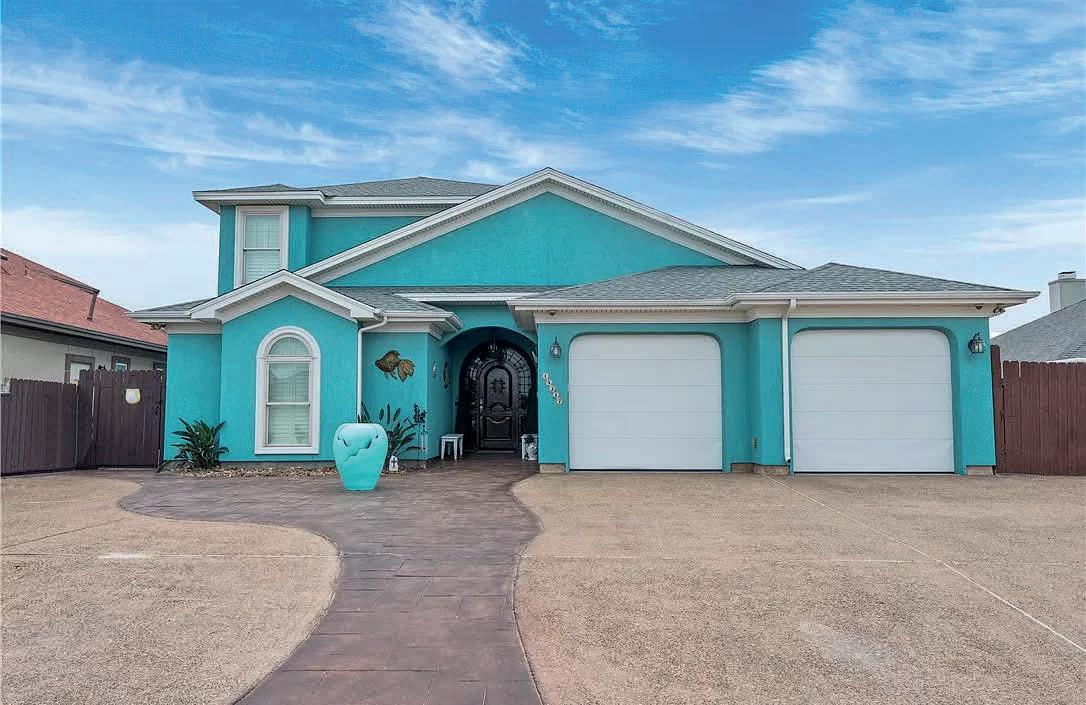
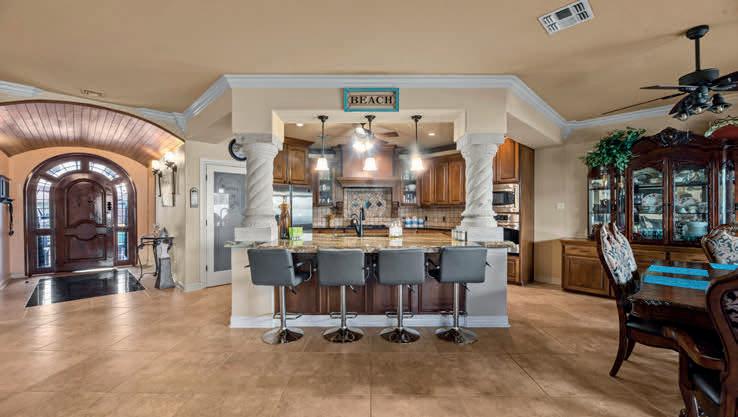
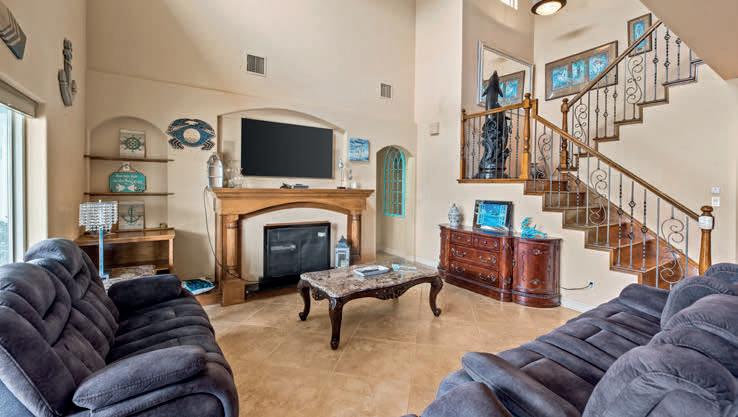
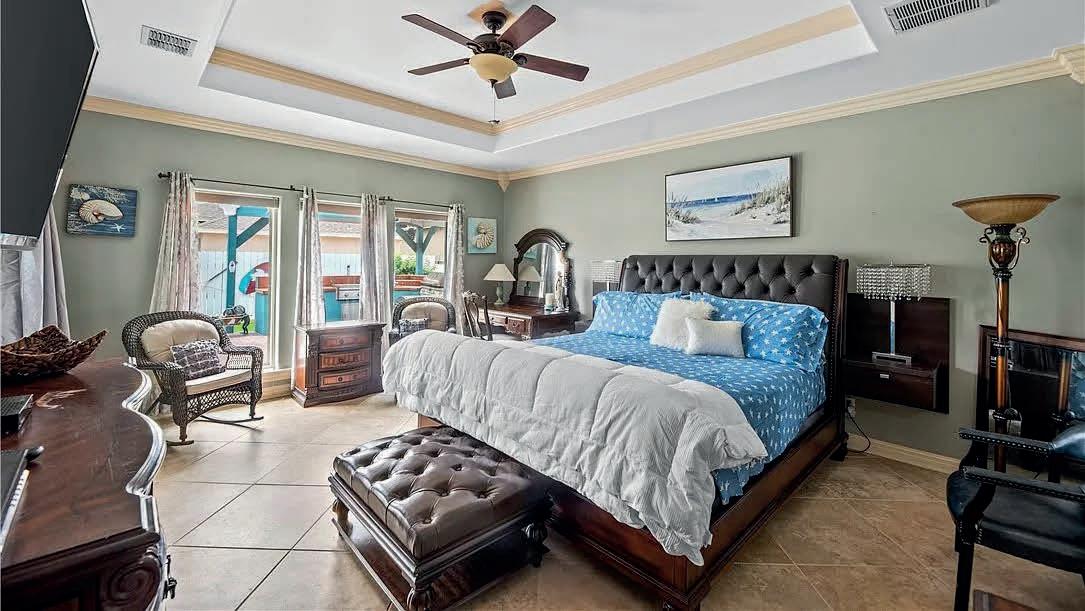
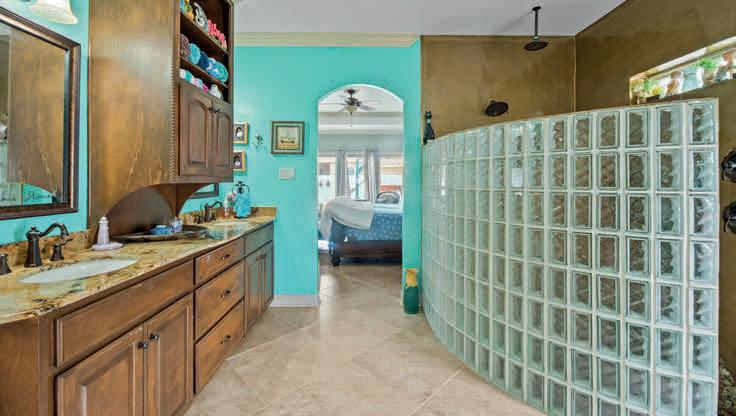
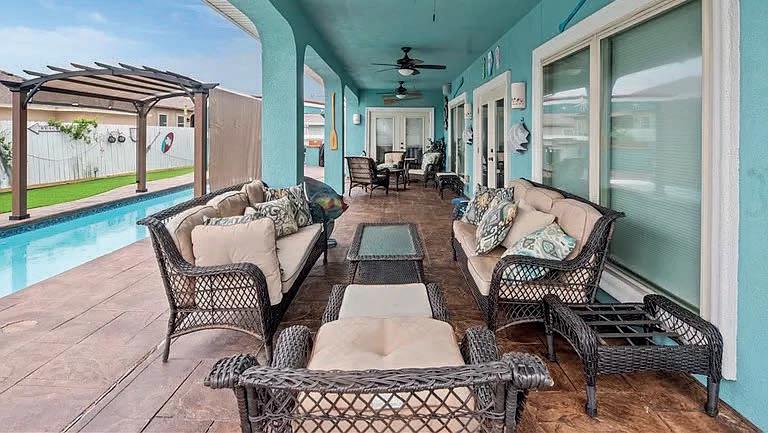
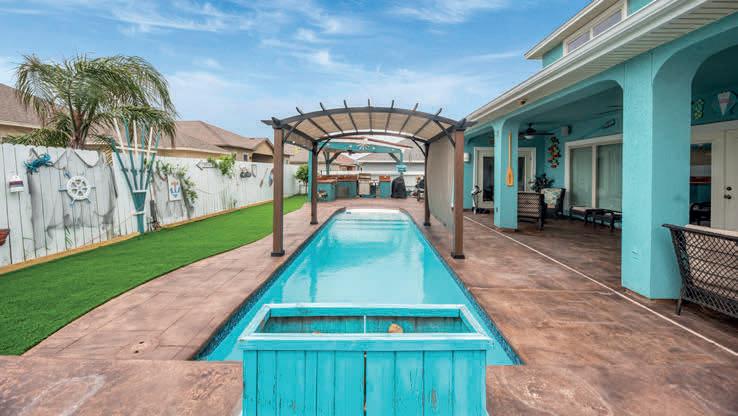
Step into your slice of paradise on the island at 14217 Punta Bonaire! Just two blocks from the beach, this home boasts four bedrooms, three full baths, one half bath, a game room, office, spacious walk-in pantry, RV parking, outdoor kitchen, expansive covered patio, and a sparkling pool. The primary bedroom features a luxurious walk-in shower, his and her closets, and direct access to the pool area. One guest bedroom conveniently located downstairs, all bedrooms offer ample space. As you enter, be captivated by the grand foyer with its stunning barrel ceiling, leading to a welcoming living room and a gourmet kitchen equipped with a five-burner gas cooktop, granite countertops, and custom cabinets. Enjoy views from the living area to the pool, making this home perfect for entertaining and unwinding in the sunshine. ITEMS Conveying: *All Kitchen appliances, washer/dryer and, TV’s and beach buggy will convey. Seller will transfer 5-year home warranty to buyer.
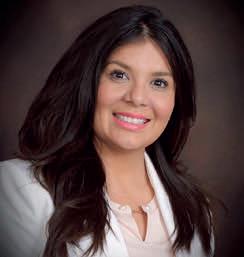
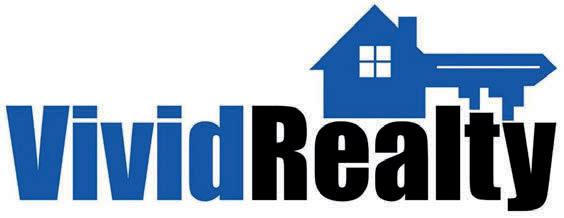
14217 PUNTA BONAIRE DRIVE, CORPUS CHRISTI, TX 78418
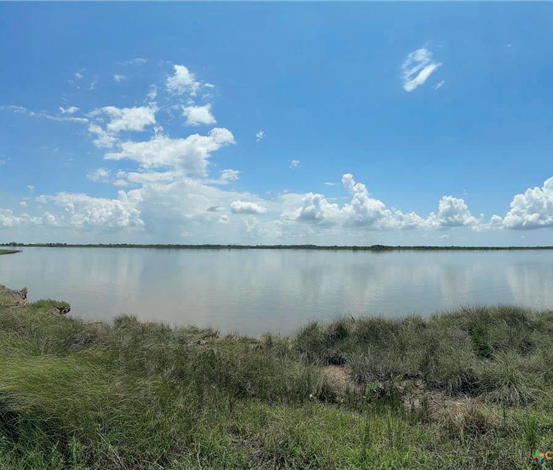
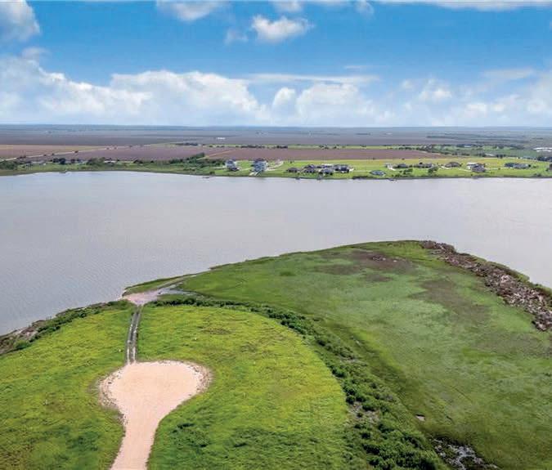
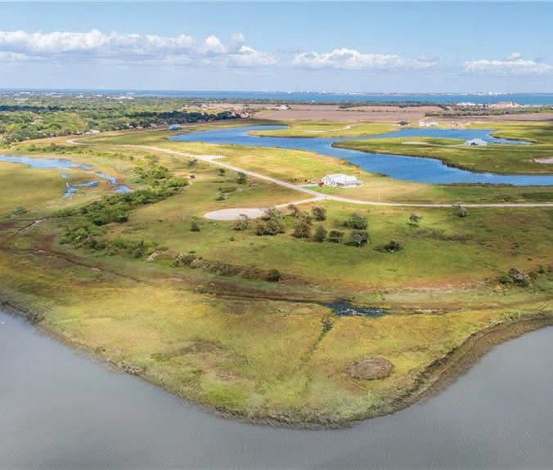
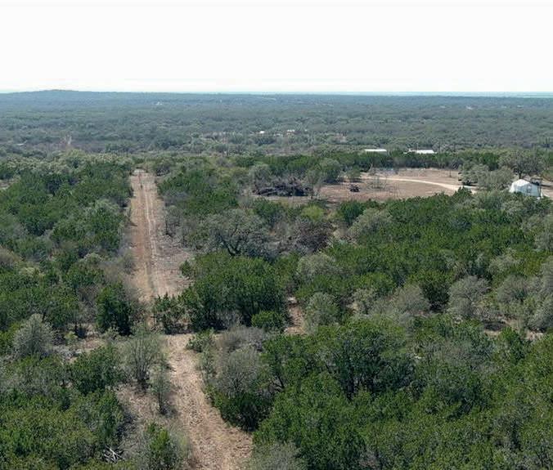
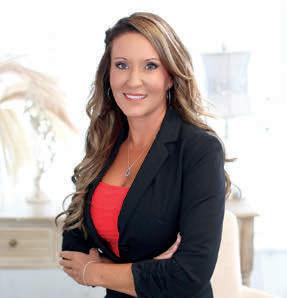
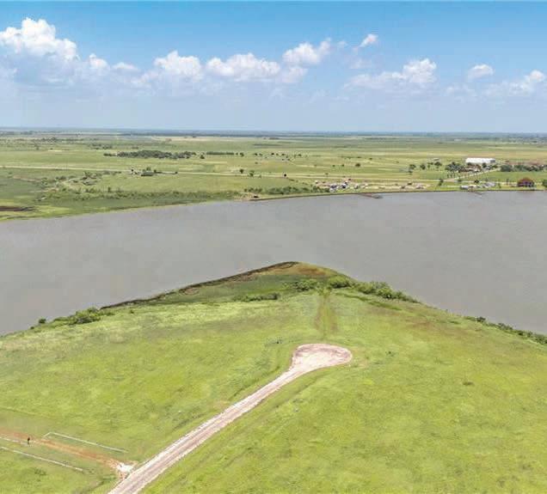
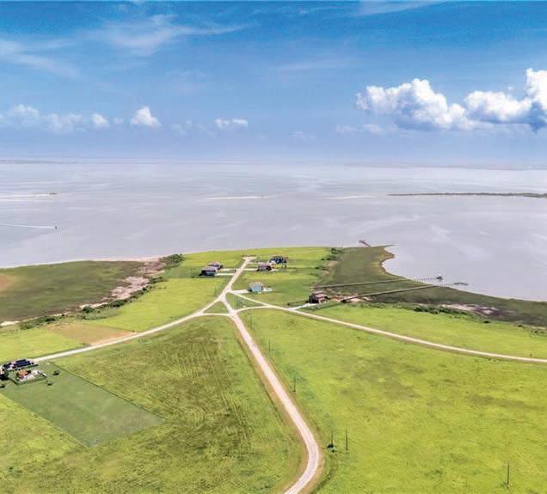
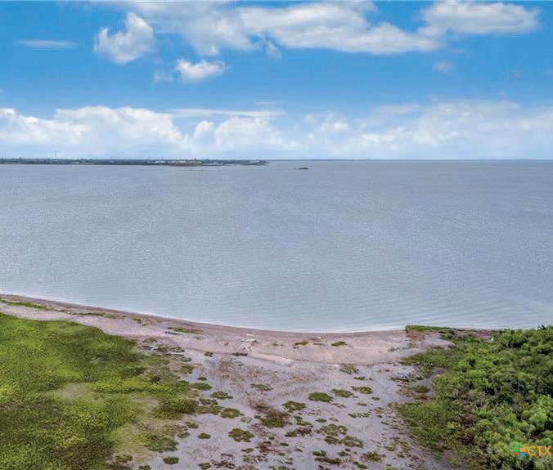
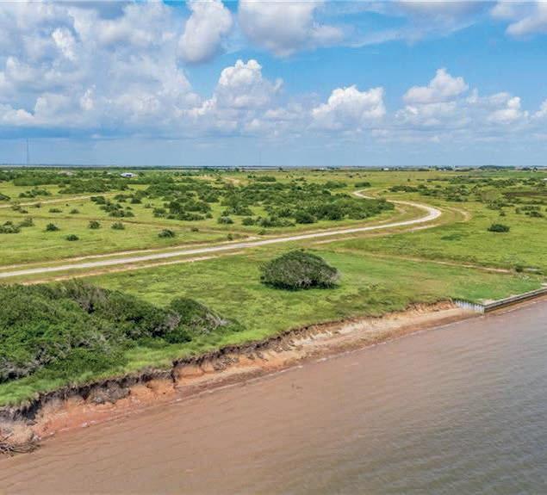
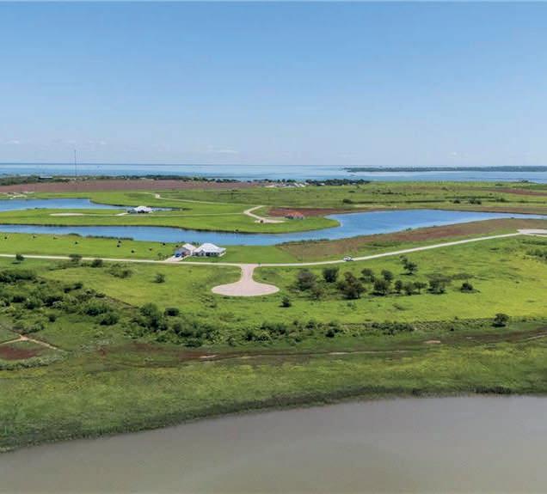
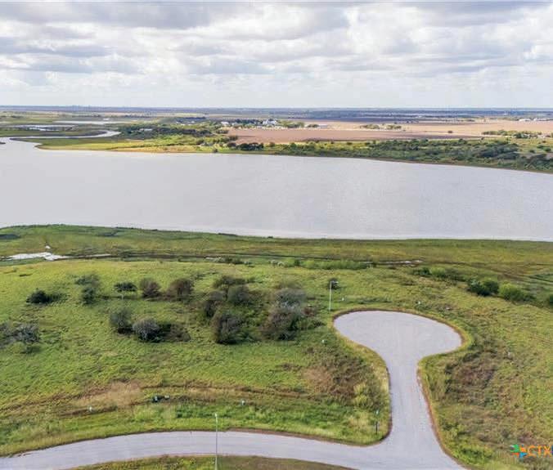
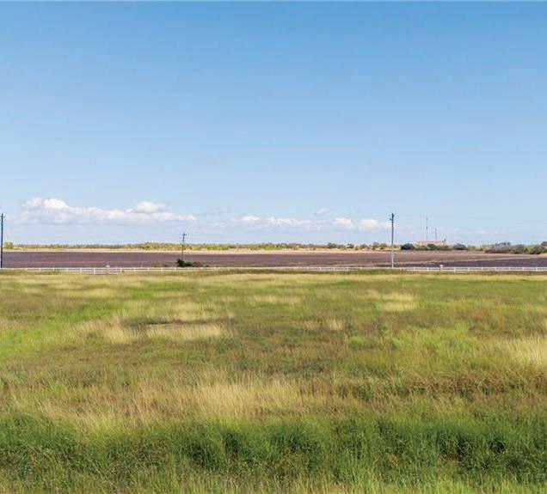
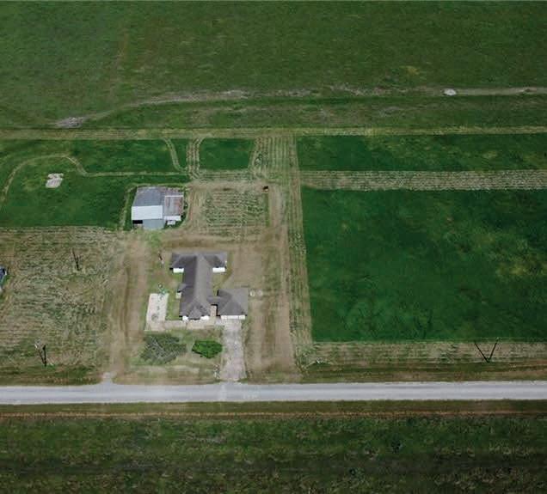
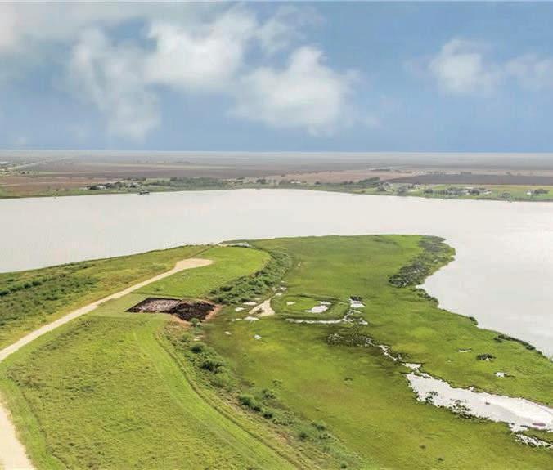
About Jenny
Bringing over two decades of strategic sales expertise from the dynamic oil and gas industry, Jenny seamlessly transitioned into real estate, driven by a passion for outdoor pursuits, house flipping, and interior design. Her journey from Sales to VP of Sales cultivated a robust skill set in negotiation and market analysis. Leveraging a wealth of geographical knowledge gained from her previous career, she pairs it with an innate love for the outdoors, guiding clients through the intricacies of the real estate landscape. Her knowledge of the area ensures a deep understanding of the local nuances, empowering her to curate personalized experiences and deliver exceptional results for her clients.
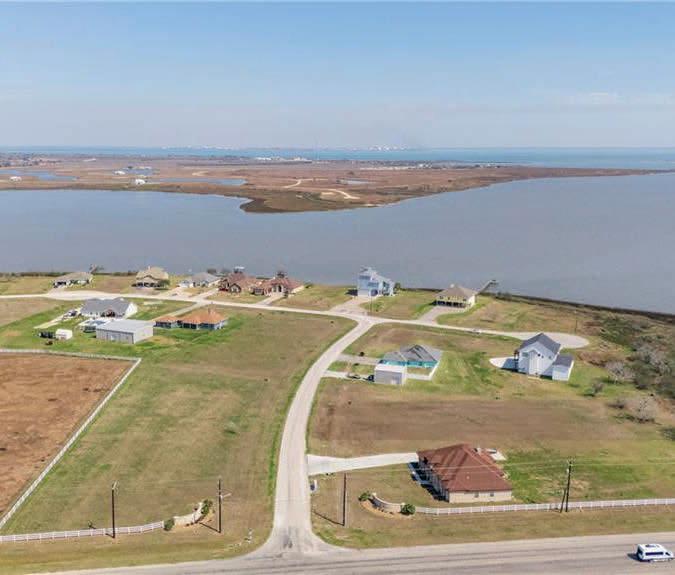

5.03 ACRES | $339,900
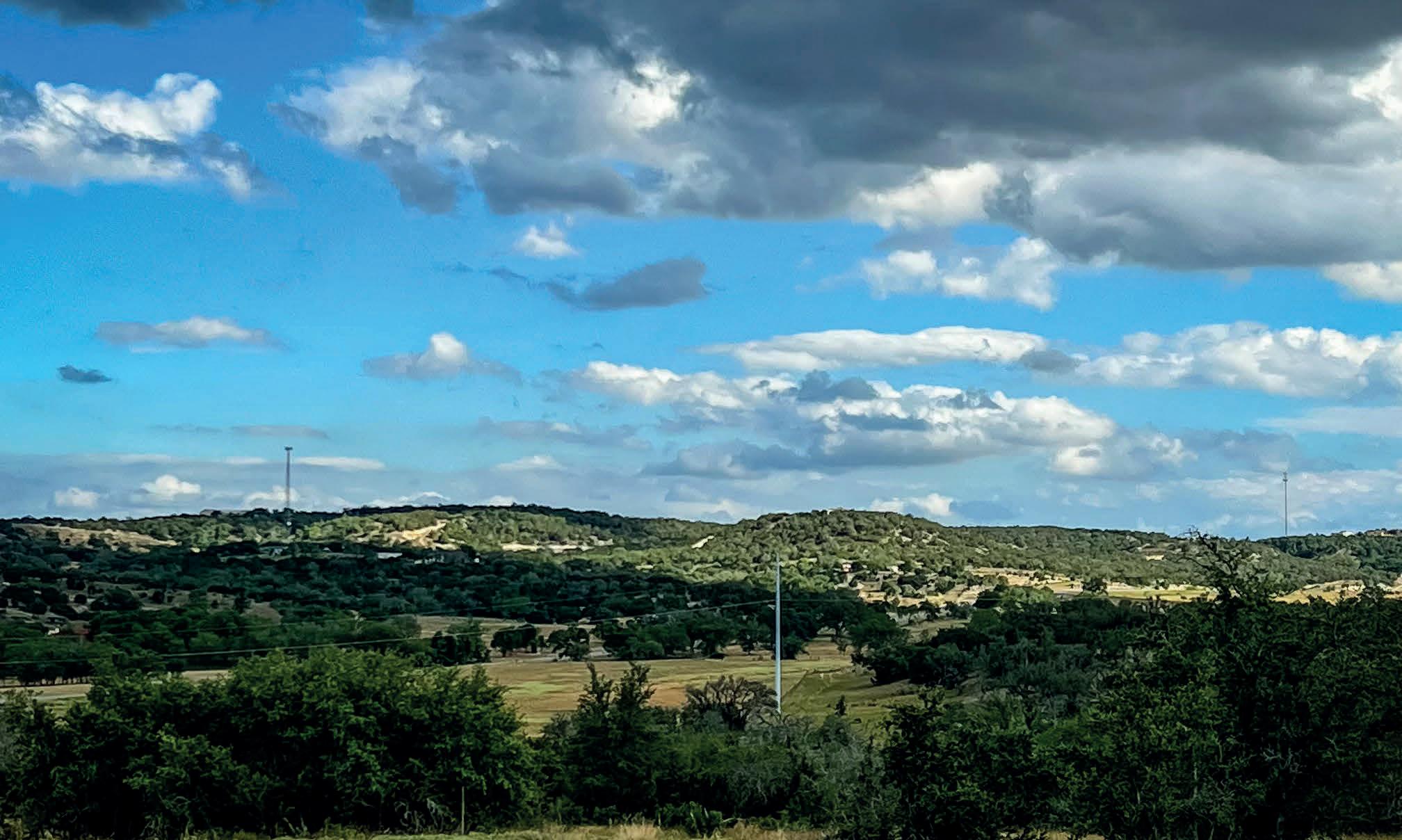
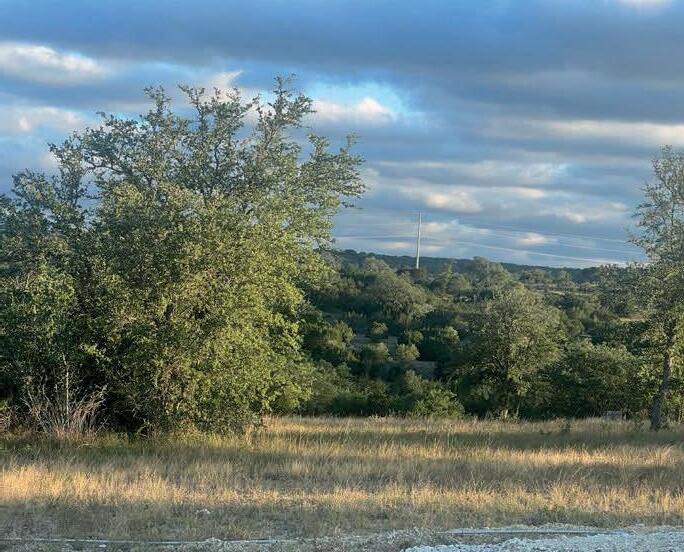
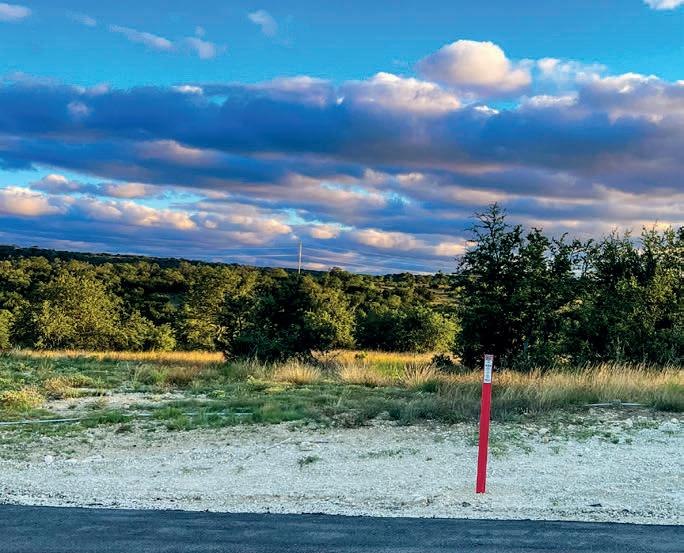
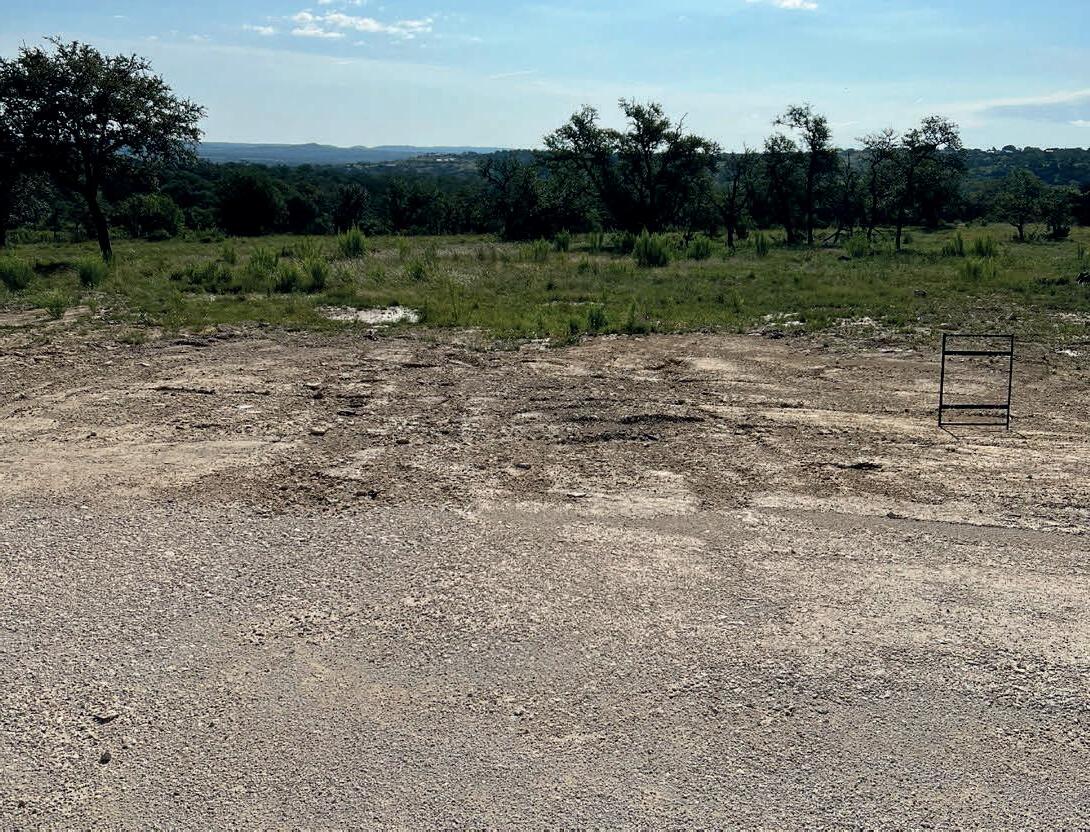


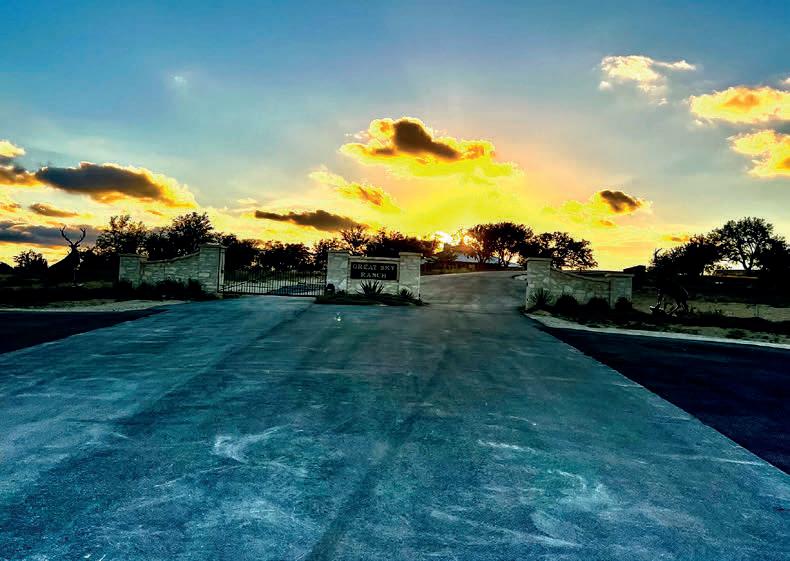
5.03 ACRES of spacious flat buildable LAND!!! Property is $35,514 under Appraisal District value!!! Stunning hill country views! Picture yourself with morning coffee enjoying the picturesque views and breezes while being mesmerized by starry nights. Elevations capture steady breezes and the views go on for miles. Property is 15 miles from Kerrville and 45 miles from San Antonio. Close enough for convenience but far enough away to enjoy and relax with country living. Approximately 45 minutes from Fredericksburg, a definite hill country wine lovers dream. You get it all with fantastic wineries and shopping Fredericksburg has to offer. The land is AG tax exempt and the POA has very few reasonable restrictions for building. Cabins, Barndominiums, guest houses are among the additional structures allowed. Deer, cattle and other wildlife abound. Horses and other wildlife are allowed. Once the development is complete, a permanent game fence will be in place to hold all the game in the neighborhood, allowing the AG exemption to be maintained. What views of country and wildlife! Great Sky Ranch offers residents access to Turtle Creek. Marvelous oaks and abundant wildlife complete the serenity of this homesite. Must see to appreciate.


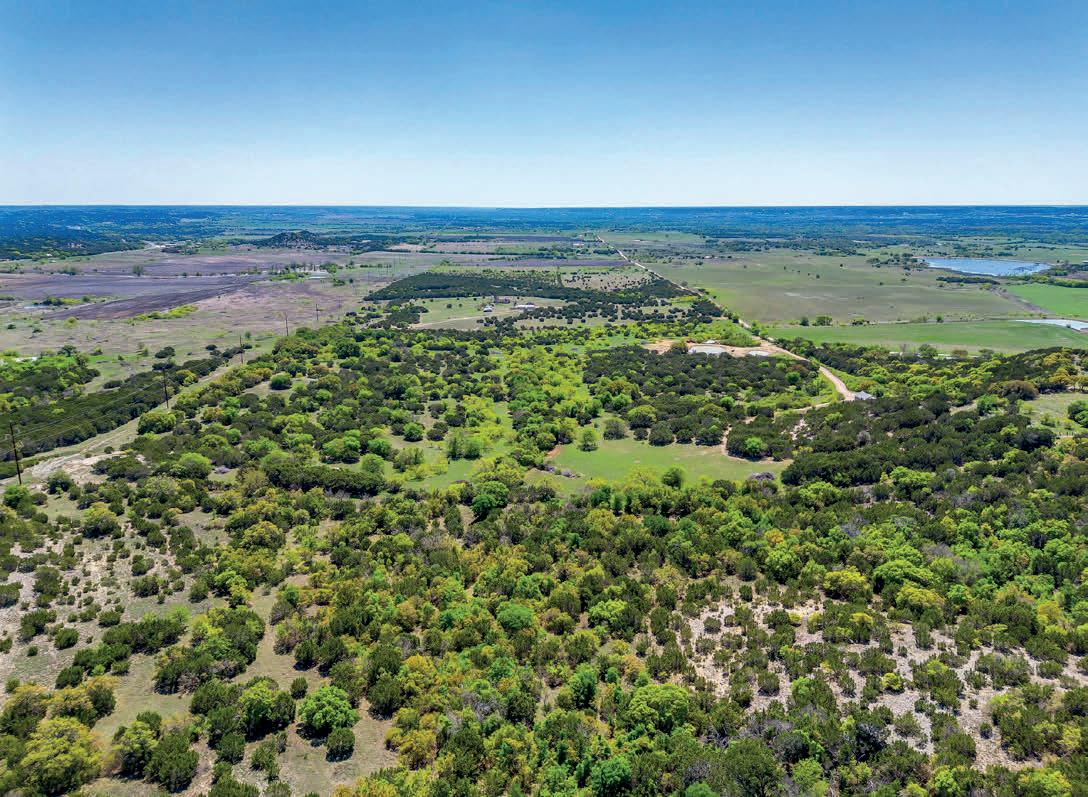
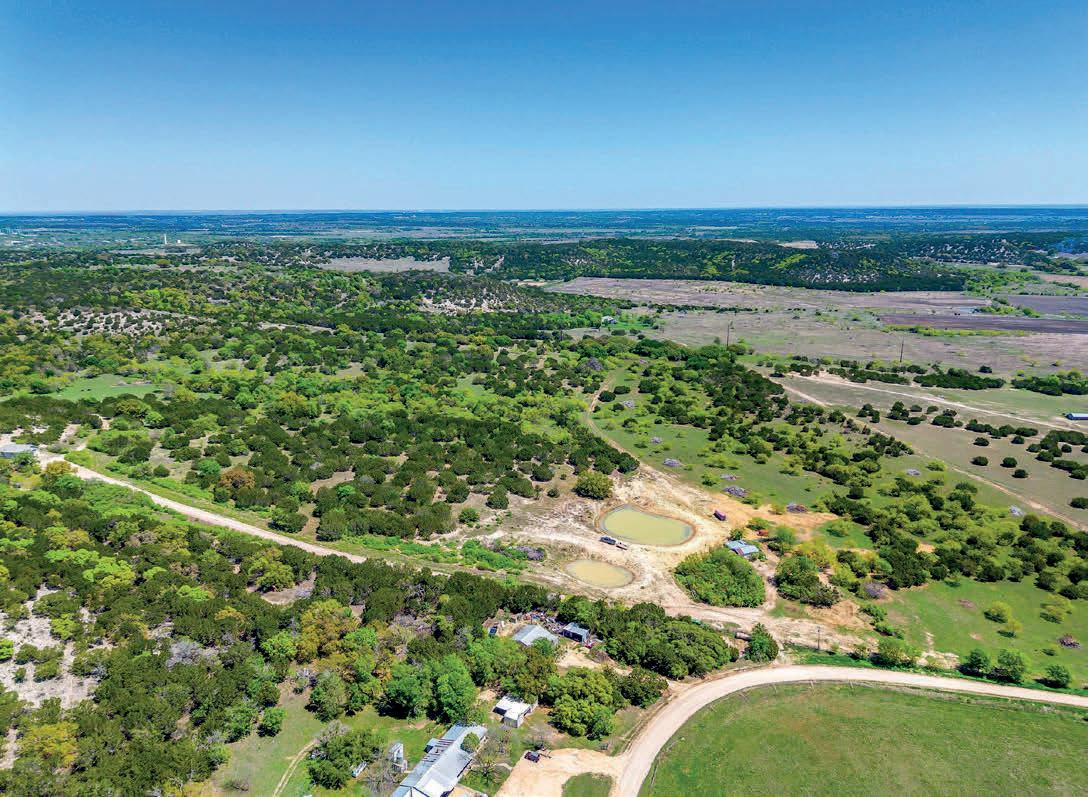
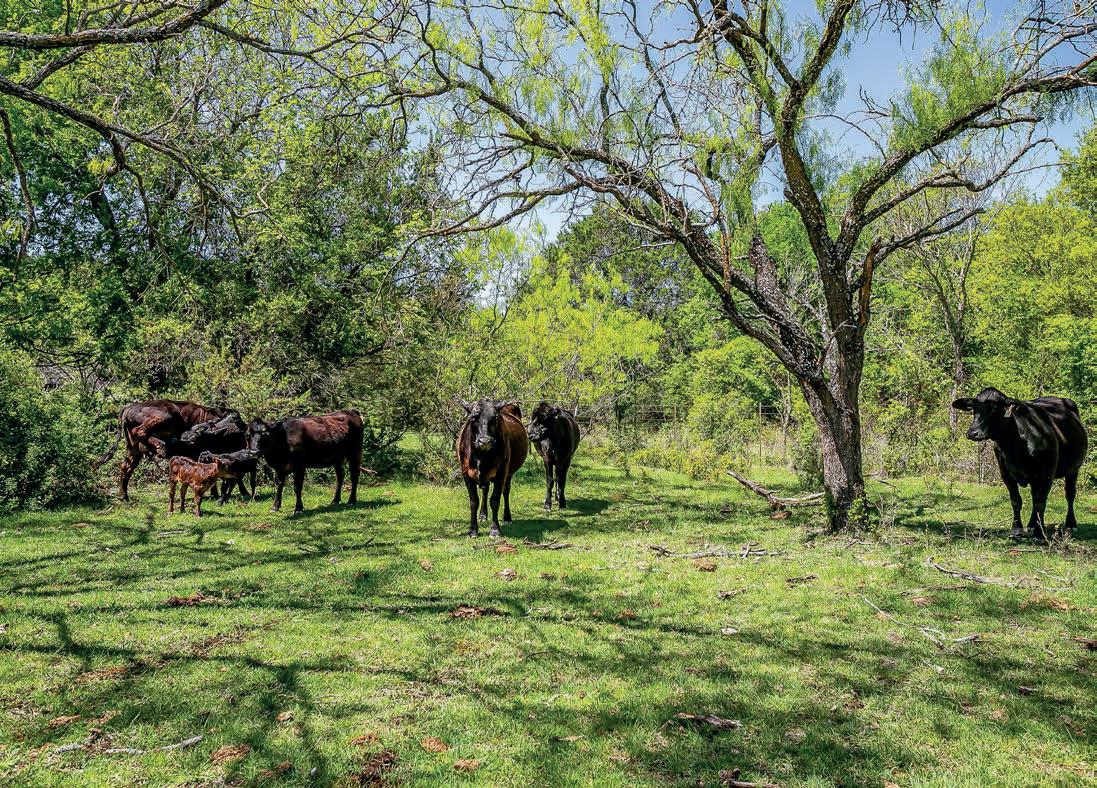
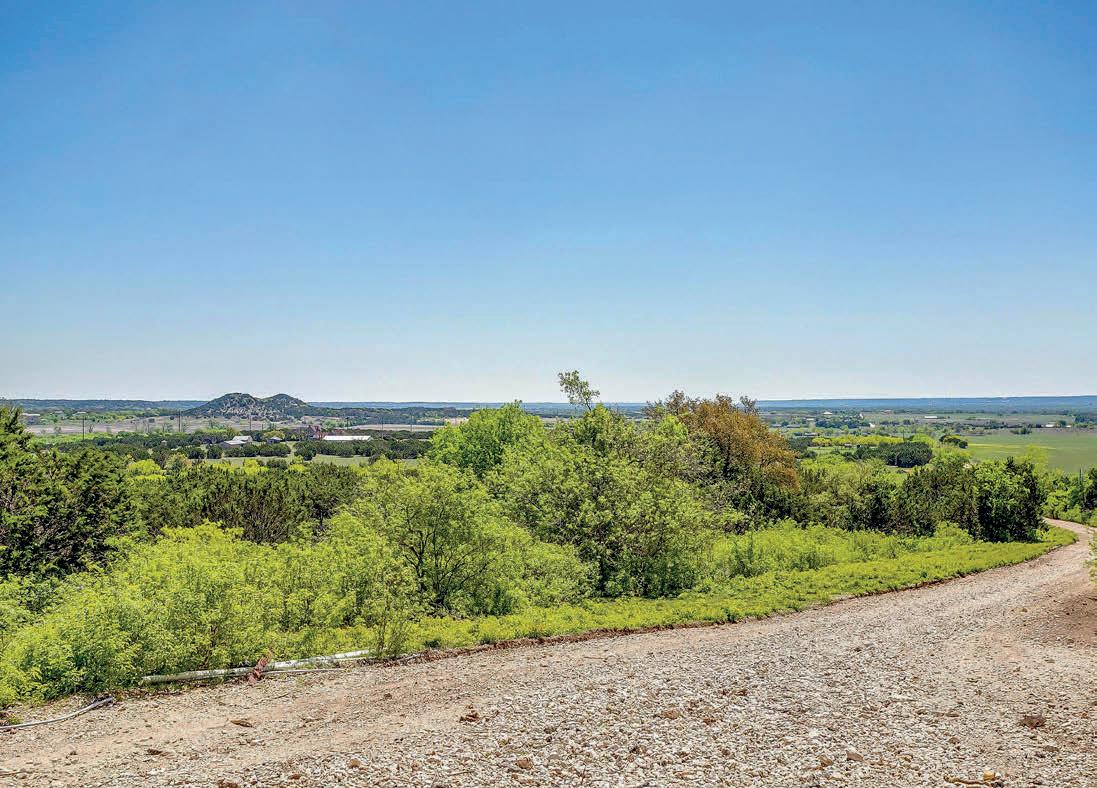
62.66 ACRES | $892,000. Welcome to your dream property in beautiful Bosque County, just minutes from Walnut Springs! This property has so many possibilities, raise cattle, hunt game or just create your private Hill Country Retreat away from the hustle but close to great restaurants, shopping and views for miles. The property is perimeter fenced with two stock tanks and a 600 foot deep well that is registered and grandfathered in with the Middle Trinity Groundwater Conservation District. A cute Vintage 3 bedroom one bath farm house perched atop a hill has gorgeous views and is ready to be finished out as you wish or keep it rustic as a hunters cabin. There are various out buildings for storage or livestock. The property has two Co-op electric meters, the land was irrigated by a previous owner with a network of PVC pipe underground, a lot of the pipe is still in place. There is a healthy population of deer, turkey and occasionally hogs along with fox, bobcats, jack rabbits, cottontails and various species of birds throughout. There is also new material included in the sale of the property to erect a 54x60 barn or shop. The elevation and impressive Oaks and Cedars along with the natural beauty of this 62.6 acres is perfect for someone seeking a tranquil setting. Bosque County offers many recreational opportunities including Meridian state Park, the Bosque and Brazos rivers flow nearby for activities, this area blends native beauty, historic charm. and modern amenities., close enough to Fort Worth and Waco but also far enough away.
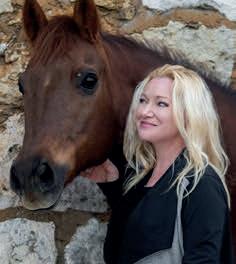
ANGELA GOULDING REALTOR®
817.863.6811 angelakw33@gmail.com www.angelagouldingrealestate.com

MODERN RANCH LIFESTYLE
399 SATIN ROAD, CHILTON, TX 76632
$1,500,000 | This breathtaking 2-story farmhouse, built in 2021, boasts 2,962 square feet of beautifully designed living space on a spacious 14.76acre ranchette in Chilton, TX. Featuring 5 bedrooms and 3.5 baths, the open layout, vaulted ceilings, and custom louvered shutters throughout, creating an inviting ambiance perfect for modern country living. Designed for seamless indoor-outdoor flow, this home is ideal for both entertaining, modern ranch lifestyle, and equestrian enthusiast alike.
EQUESTRIAN AMENITIES AND OUTBUILDINGS:
Ideal for equine sports enthusiast, this property includes two barns, six pasturettes, and a 300x150ft outdoor, uncovered riding arena. The green barn (approximately 2808sqft), built in 2023, features six 12x12ft stalls, each with overhead lighting, water supply, fans, and stall-grid flooring for proper drainage. The barn also includes a 12x12ft tack room, 12x48ft hay storage, two 3,000-gallon cisterns/water tanks, fly spraying system, wash bay with on-demand propane water heater, frost-proof hydrants, and dusk-to-dawn outdoor lighting. The barn’s design provides great aeration for summer and can be closed for winter winds.
The red barn (approximately 3000sqft) includes four 14.5x9.5ft stalls with long runs of 33x15ft, each stall with water and fans. The barn features an 18x13ft tack room, fly spray system, frost-proof hydrant, dusk-to-dawn lighting, WiFi, and is plumbed for hot water. Also included is a 400sqft apartment with a full bath and kitchen, as well as wall-unit AC/Heat (appliances not included).
The expansive acreage includes six pasturettes. Five of the pasturettes measure 1/4 acre in size and include 12x12ft gated shelters and automatic waterers. The 6th pasturette is approximately 1/2 acre with a 12x24ft run-in which connects to the 4.57 acre pasture. The 4.57 acre pasture could easily accommodate an indoor arena or therapy business, or both!
The uncovered riding arena is outfitted with arena lighting and calf/team roping quality footing, ideal for a variety of equestrian activities. Electricity for cutting or cowhorse flag are located at the NE corner of the arena.
There are also four Patience Tie Pole stations with Cranky horse swivels, stainless steel chains, and bull snaps, secured with square painted steel posts anchored in concrete for durability.
Additional Features: This home comes with a Generac generator, a buried 1,000 gallon propane tank (which would support the back up generator for more than a week in addition to other household items), and two wholehouse on-demand water heaters, ensuring comfort and reliability. Open pole cattle barn. Solar Powered Property Access Gate Just 15mins from Waco, TX!
With expansive acreage, top-tier equestrian amenities, and a stunning home, this ranchette is the ultimate country retreat delivering both comfort and functionality.
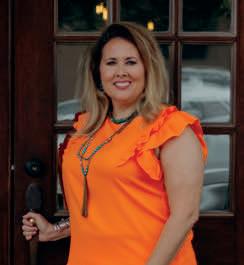

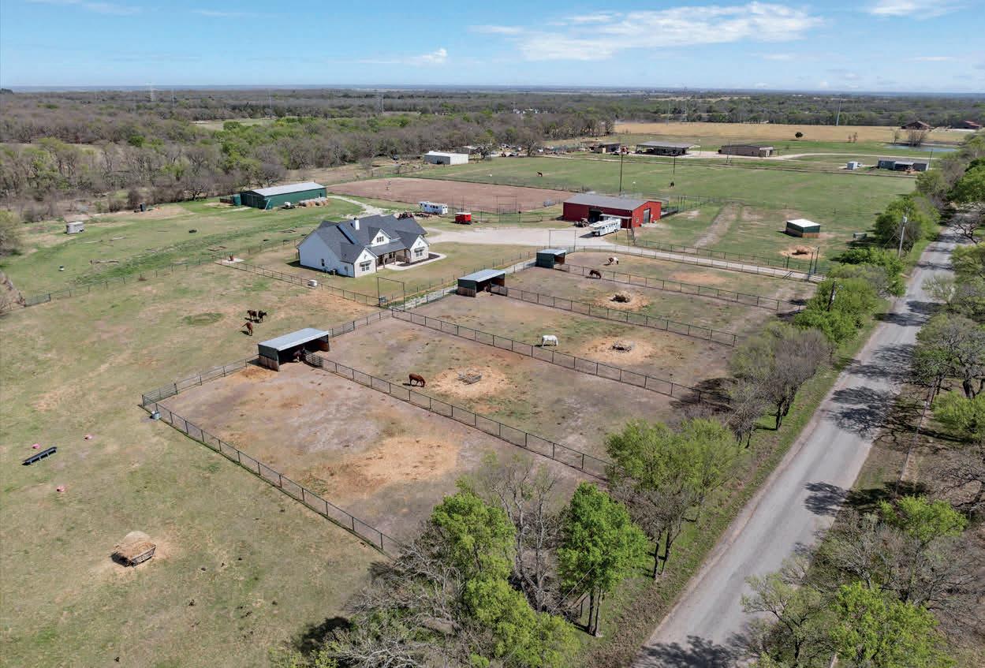
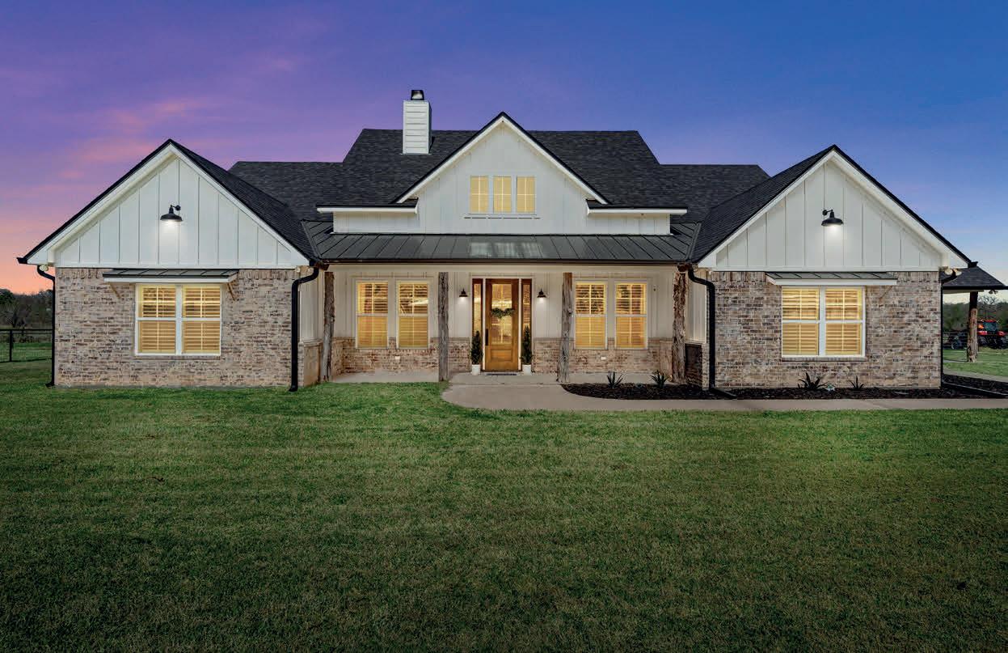
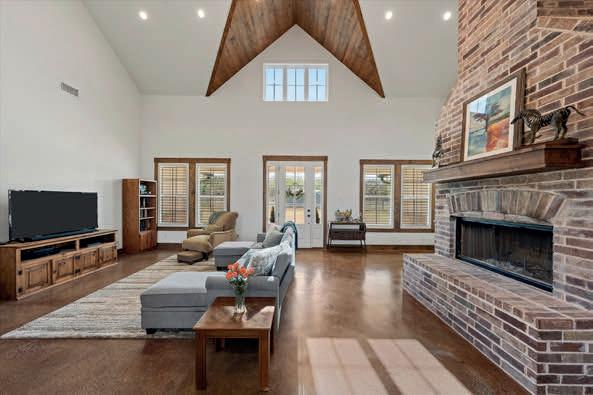
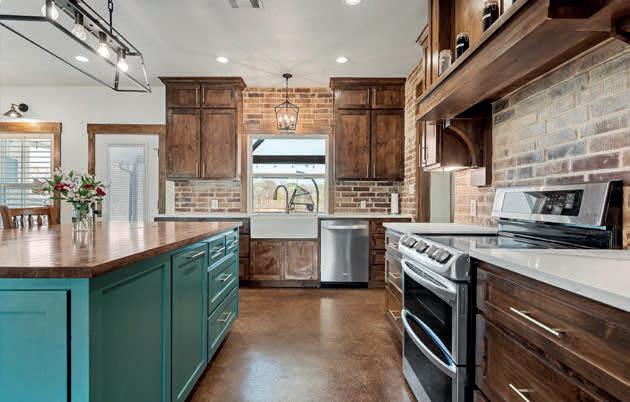
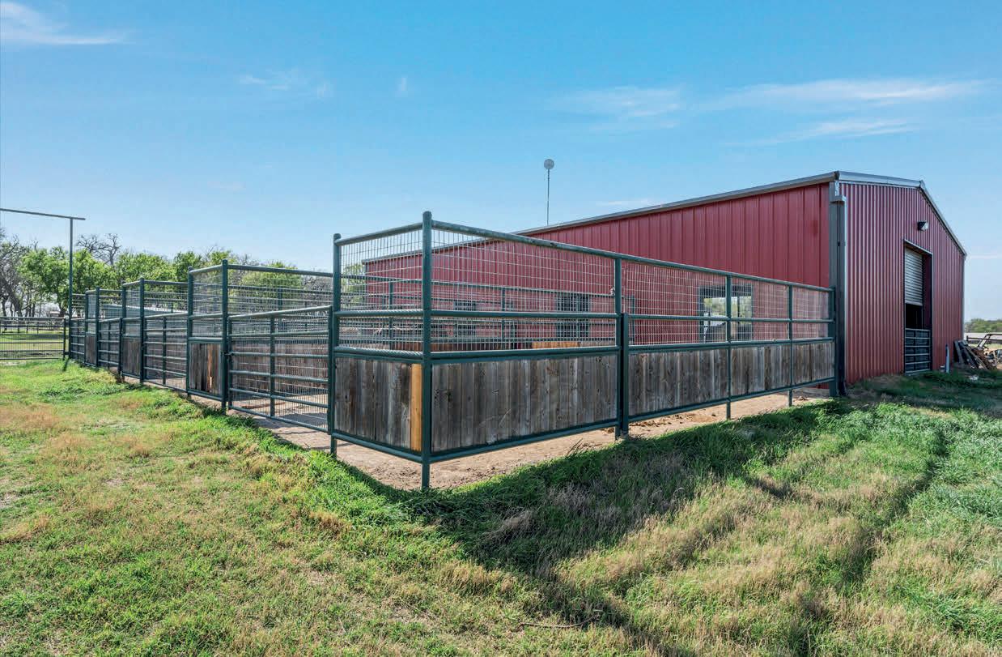

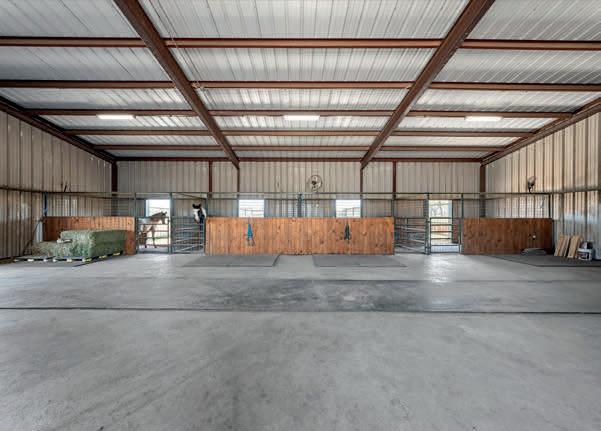
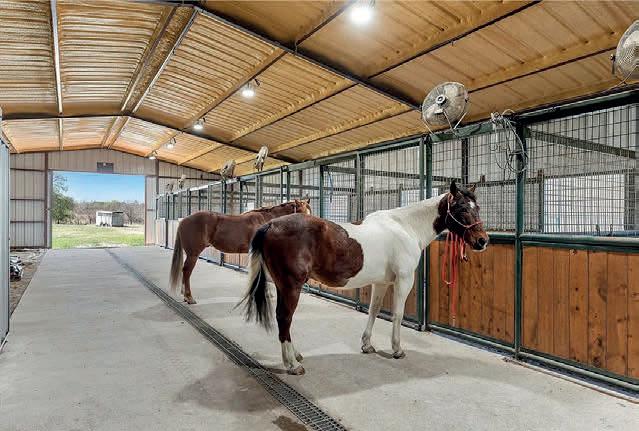
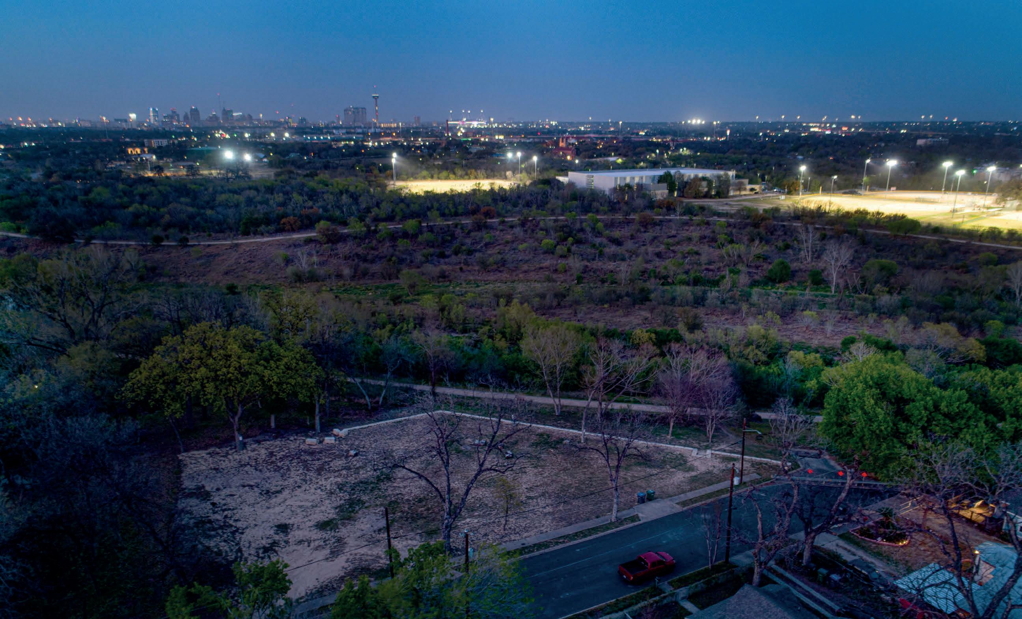
WOW! This beautiful pristine lot situated by the San Antonio River is ready for your own perfect dream home. Zoned R5 gives you the potential for up to 3 homes to be built - for yourself, family, or income properties. The possibilities are endless and this lot offers much to the imagination. Close to museums, downtown, and some really cool places. Come check out Beanville!
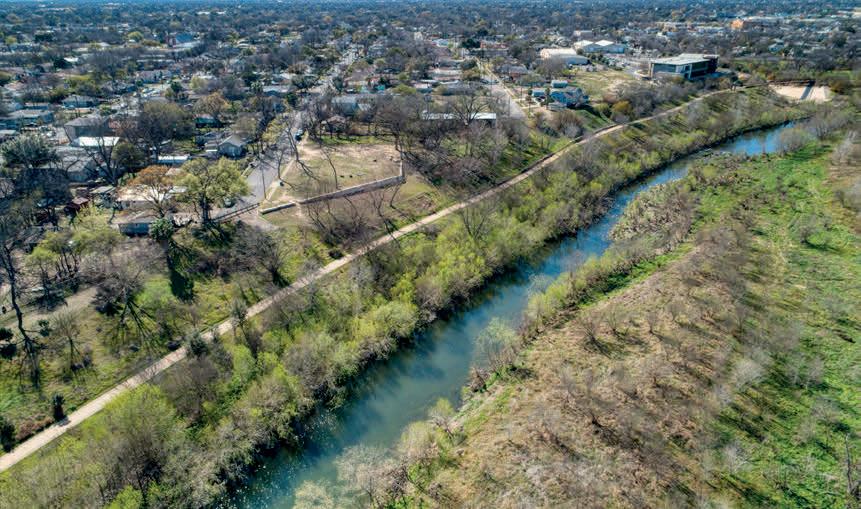
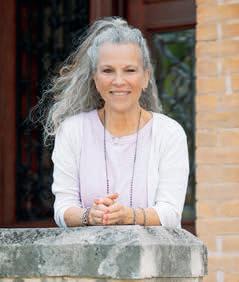
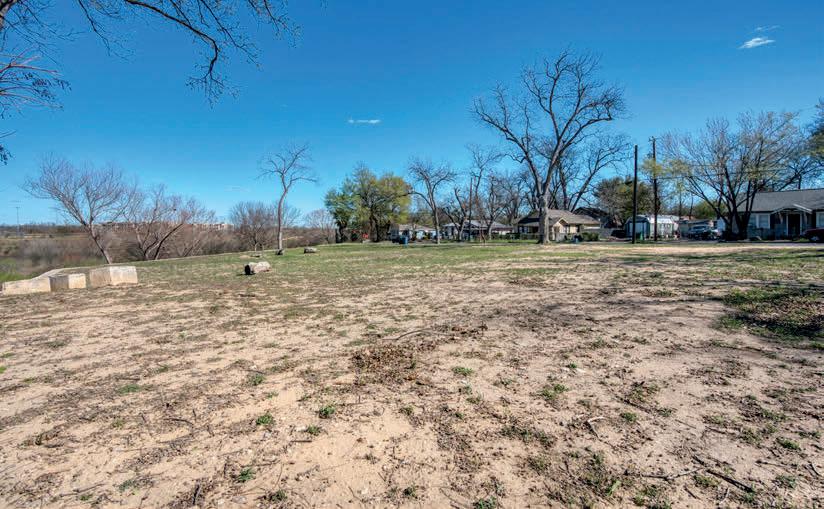
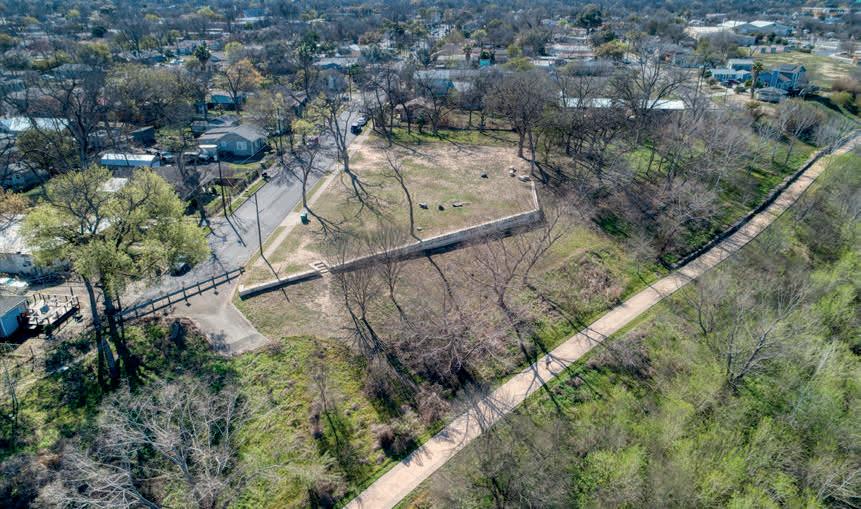

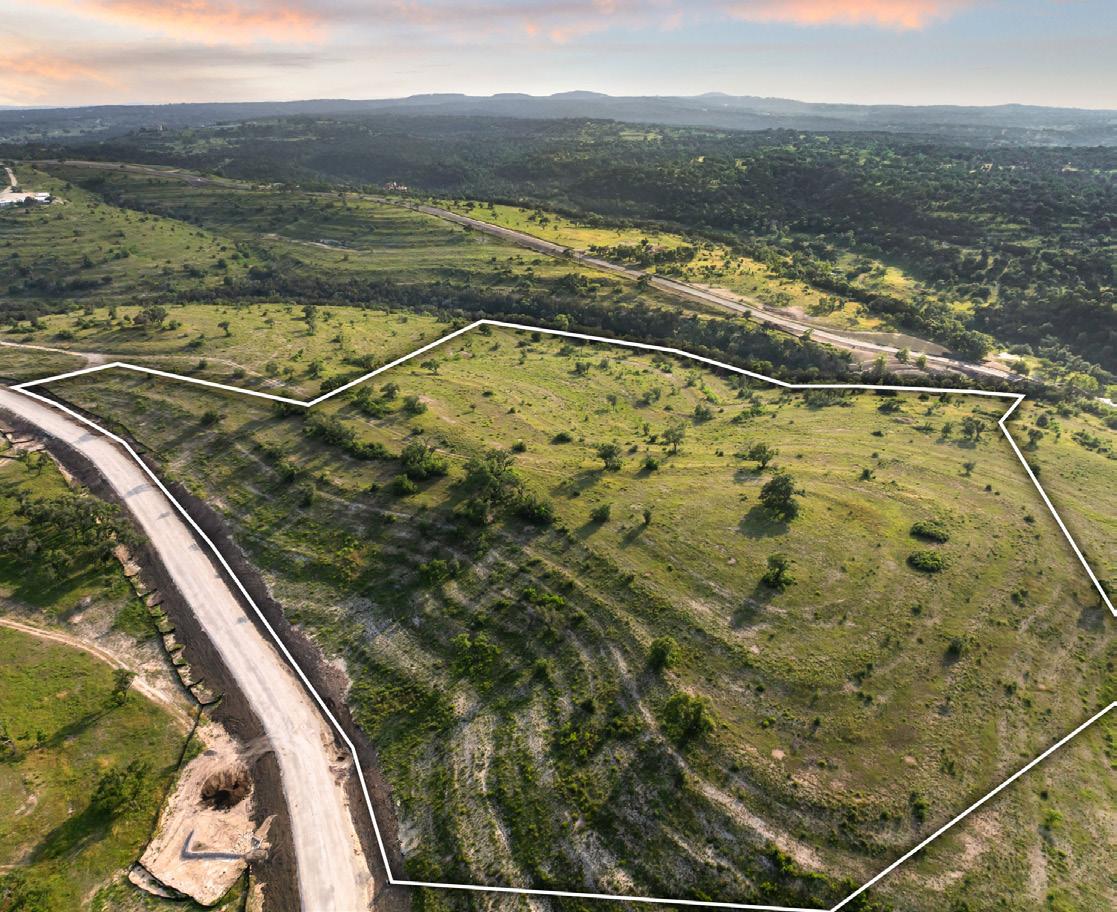

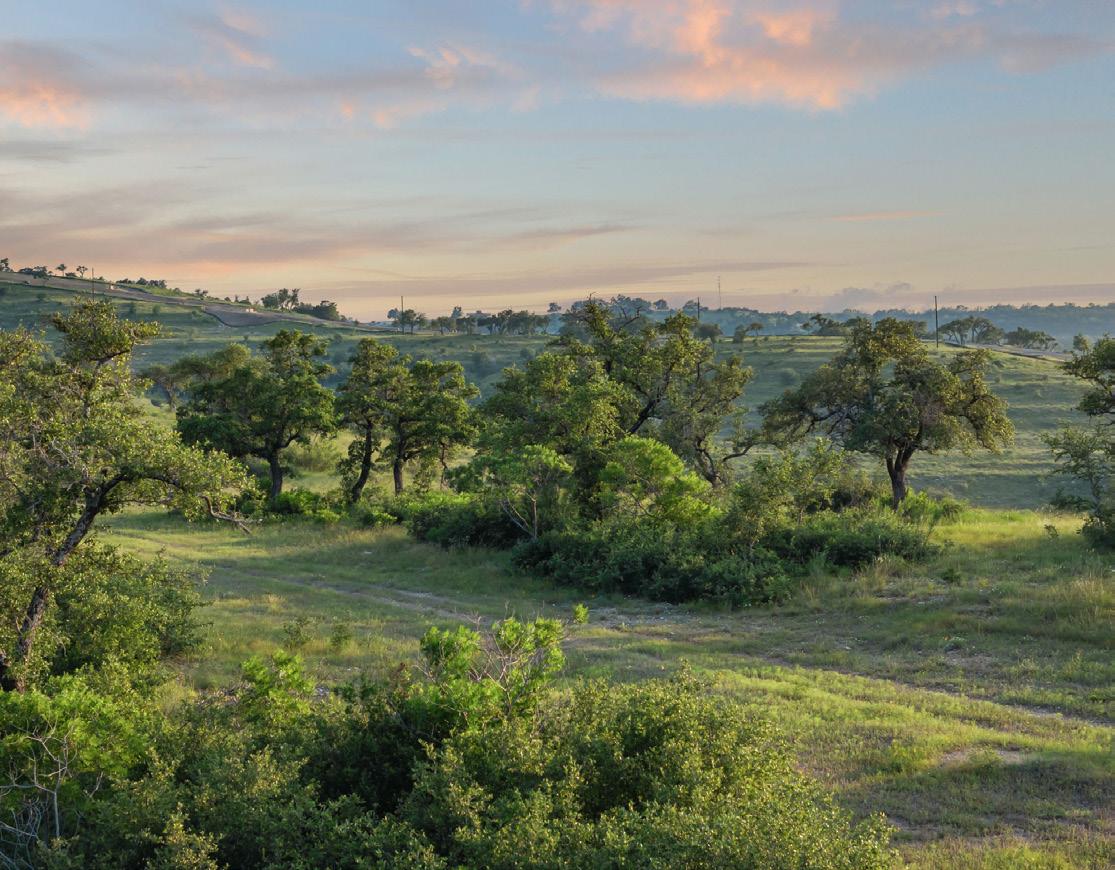
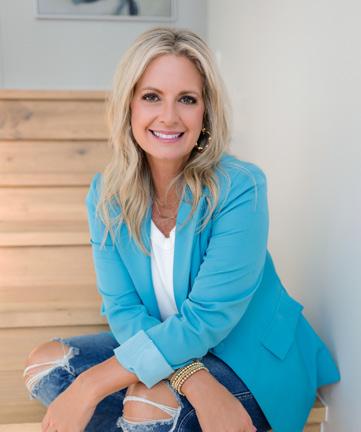
HILL COUNTRY LIVING IN PRESERVATION RANCH luxury
Perched atop a hill in the exclusive, gated Preservation Ranch community, Lot 24 offers 20.965 acres of unparalleled beauty and privacy. With expansive Hill Country views, mature oak trees, and a flat homesite, this property is perfect for building a custom dream home or an ideal opportunity for a builder to create a luxury spec home. Backing to a community pond, this serene setting provides a unique blend of natural beauty and upscale living. Preservation Ranch features over two miles of Bee Creek access, scenic hiking trails, and the option for horses, creating a private retreat while being just 15 minutes from Bee Cave and its shopping, dining, and entertainment. Choose your own builder and design a home that captures the essence of Hill Country living. Don’t miss this rare opportunity to own a slice of luxury, privacy, and nature in one of Austin’s premier private communities.

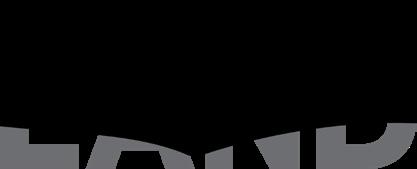
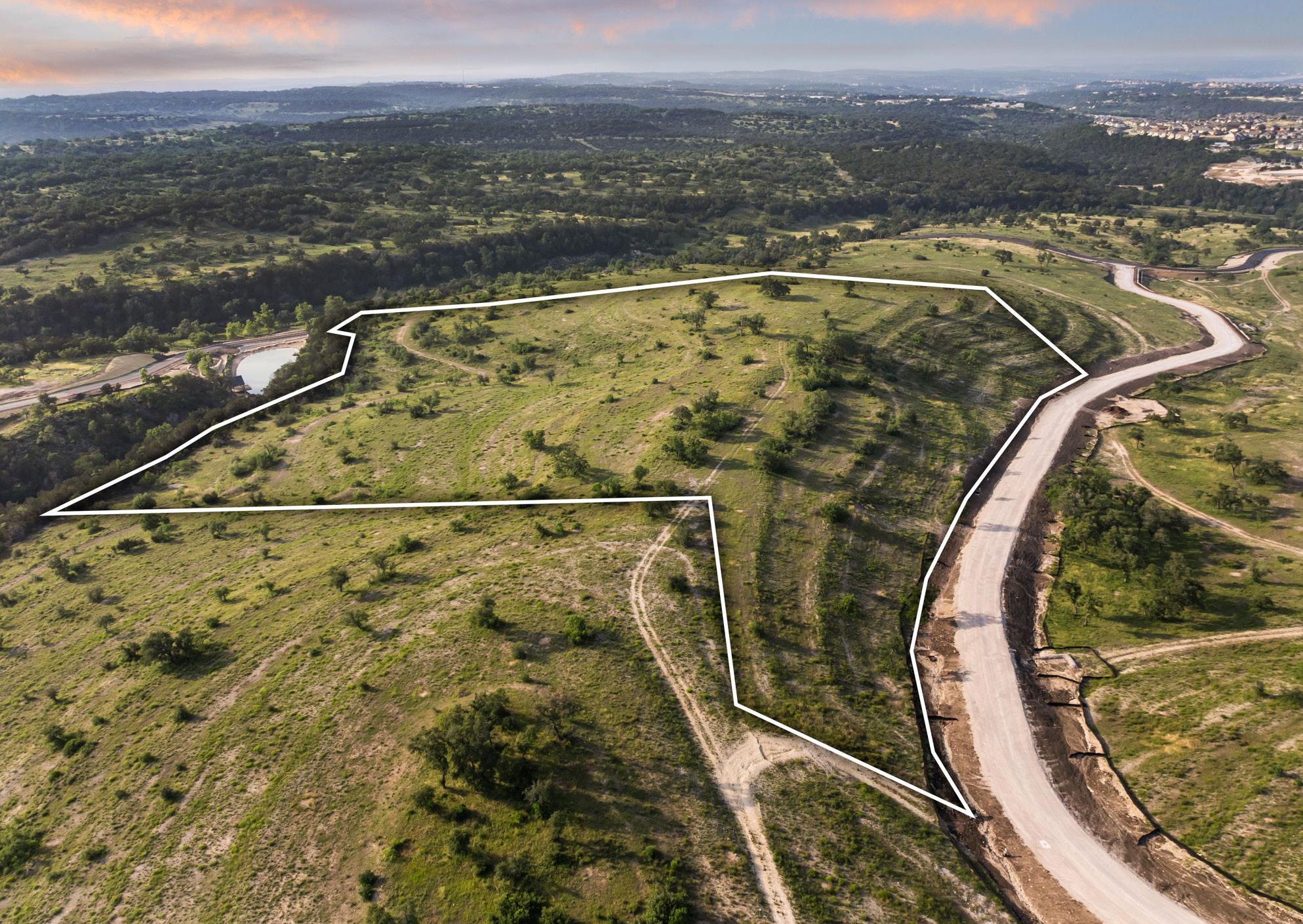
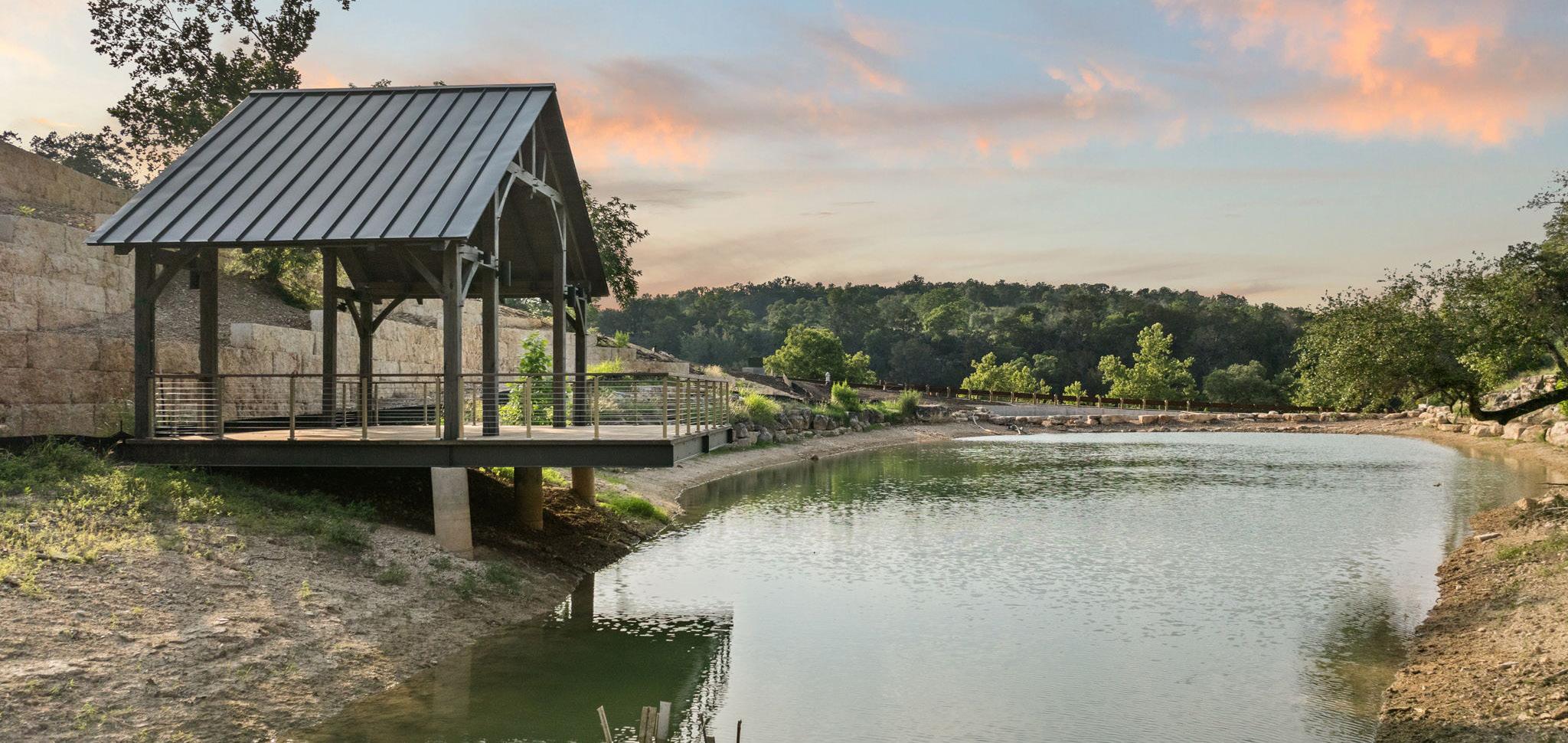
1921 LOHMANS CROSSING RD, AUSTIN, TX 78734, UNITED STATES
