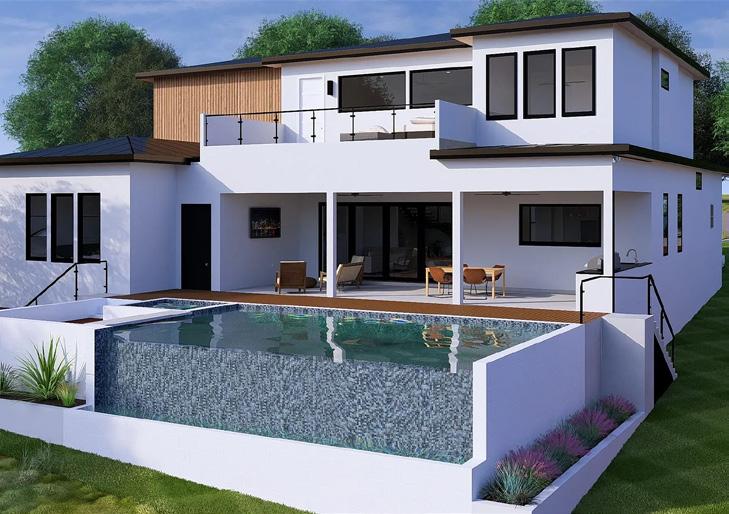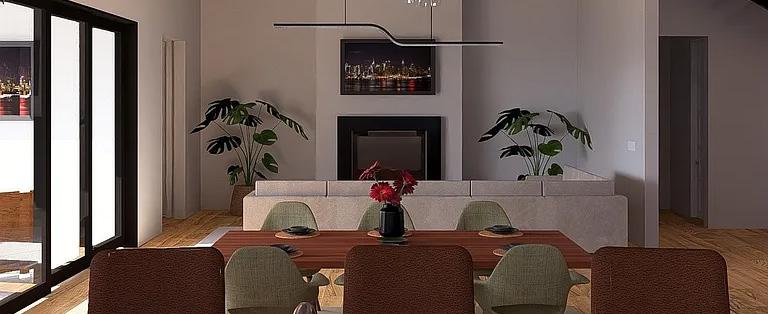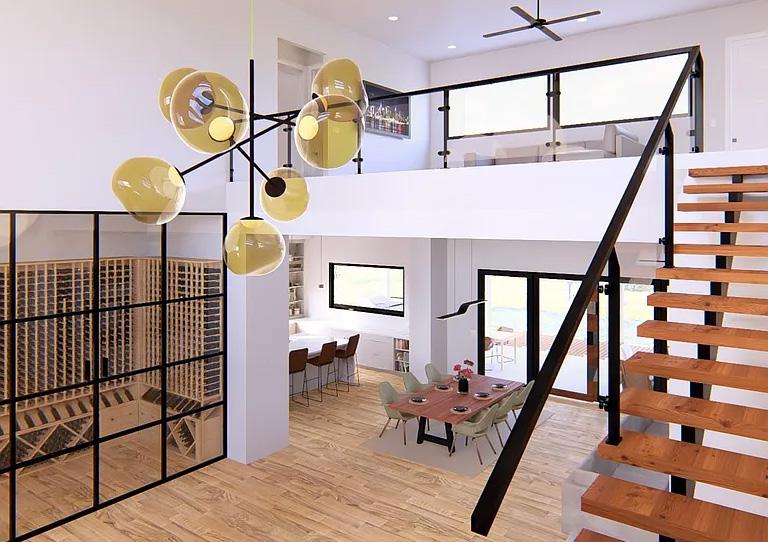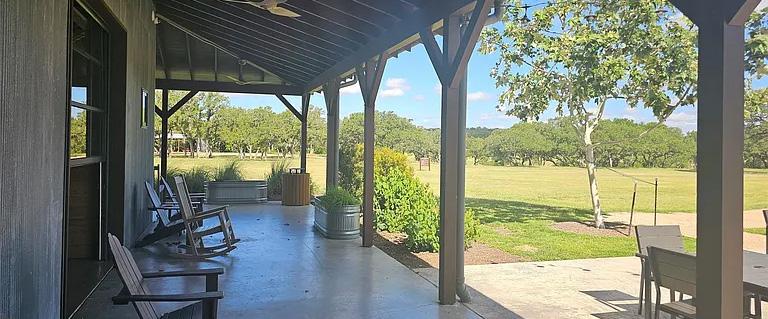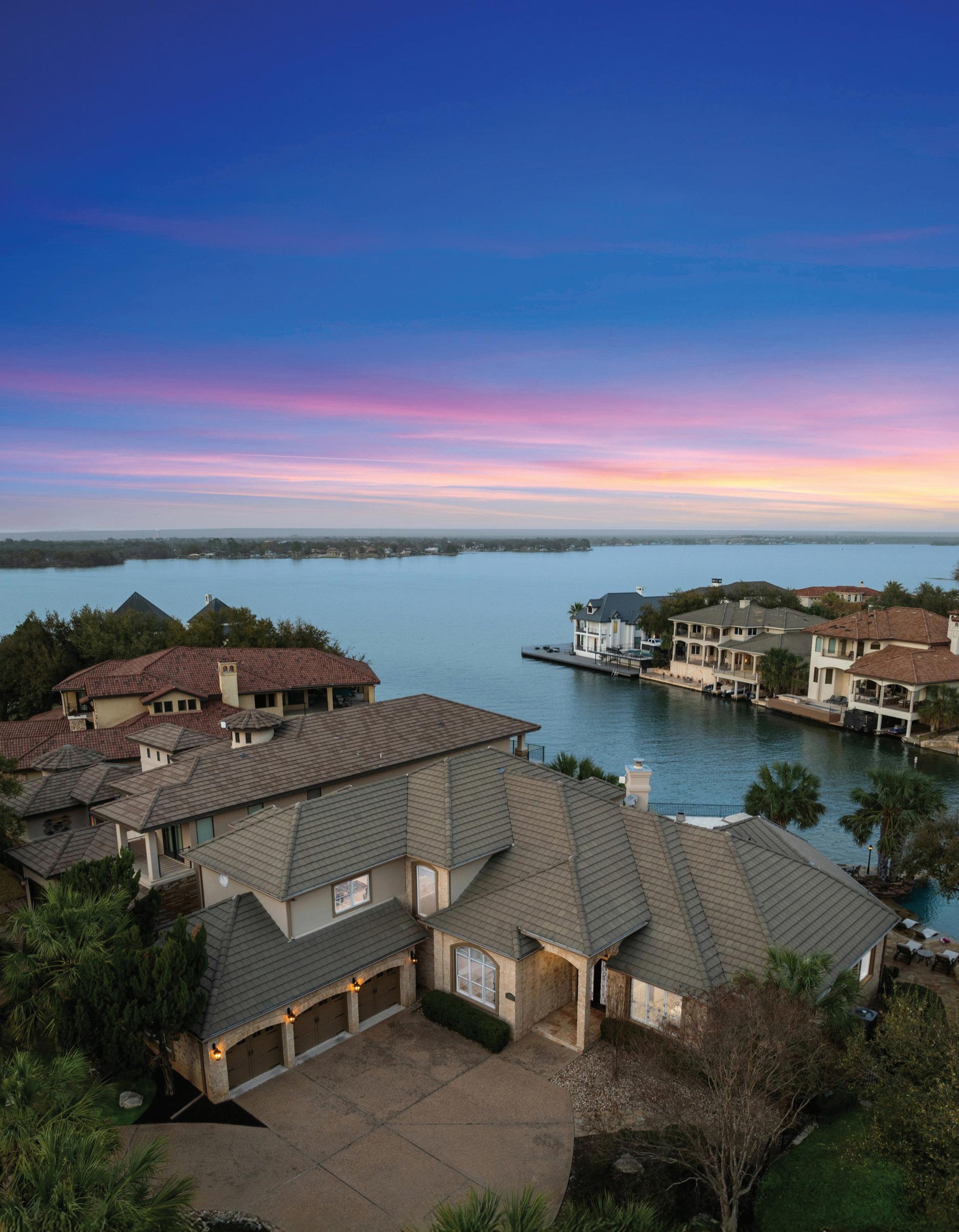

CRESCENT HOUSE FURNITURE
AUSTIN’S PREMIER FURNITURE & DESIGN CENTER
Reasons why you need to come see us
• If you do not love your furniture
• If you apologize when guest come over
• If you avoid having guest over
• If you furniture has so many stains it looks like a pattern
• If you have had the same furniture over 15 years
If it’s time to get new furniture and you do not know where to start, come see us and allow our design team to help. It’s time you love your home and the furniture! Locally owned. Support our great city and our small businesses.
We are a green and responsible sourced company. Visit us next to Lakeline Mall at 11065 Pecan Park Blvd, Cedar Park, TX.

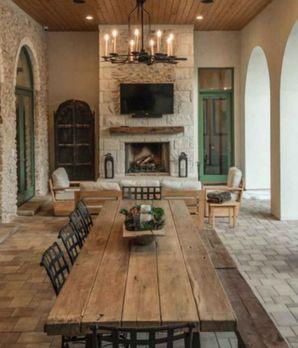

“We are committed to not harming our amazing planet by using reclaimed and recycled materials we find all over the world. We love finding ways to use old architecture and turning it into some of the coolest pieces. Looking for the special one-of-a-kind, or unique pieces, we are the store for you ”



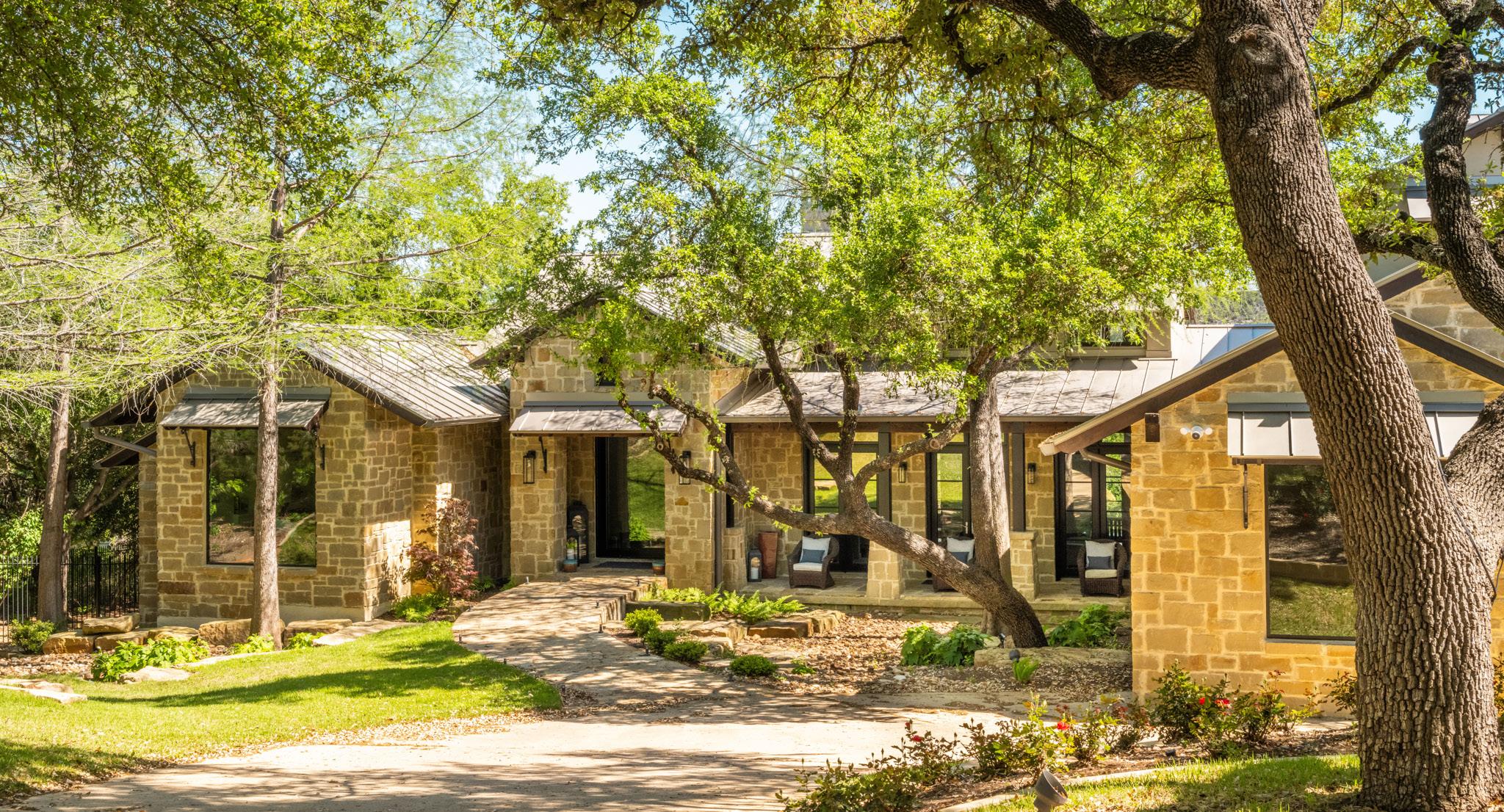
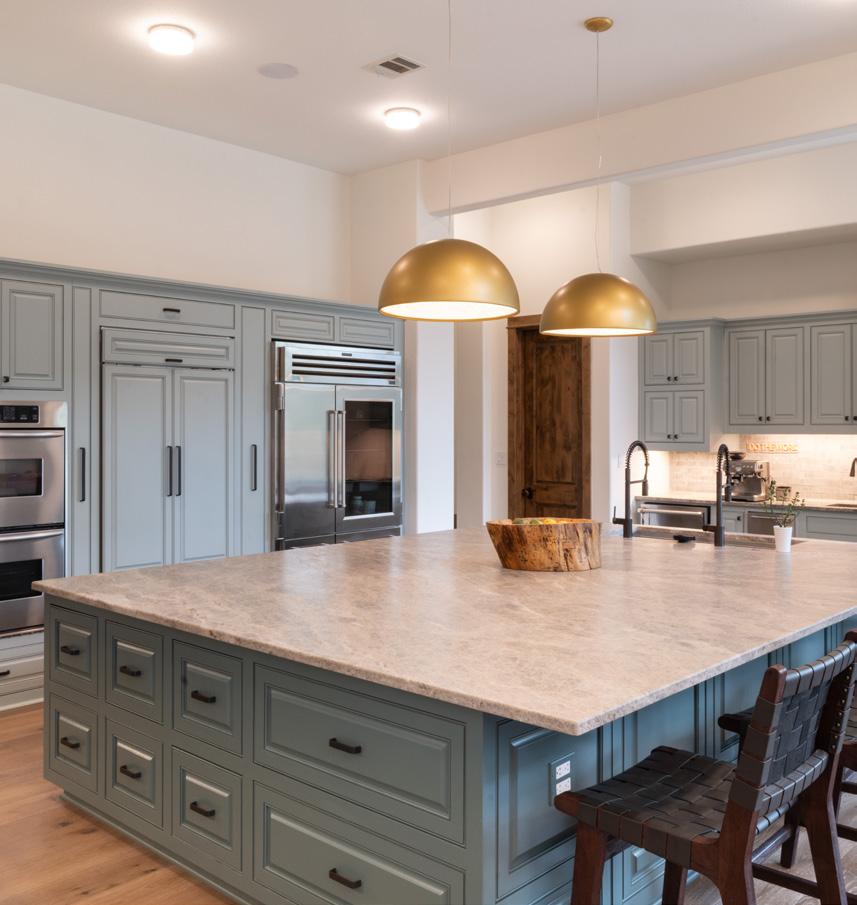
WWW.7723ESCALA.COM
Nestled against Austin’s breathtaking Barton Creek Greenbelt, 7723 Escala is located in the prestigious gated community of Mirador. This thoughtfully crafted renovation exudes elegance with 5,566 SqFt of ample living space. Boasting 5 berooms, 6.5 baths + dedicated office & a wealth of outdoor amenities designed for ultimate relaxation and entertainment. Gourmet kitchen island, top-of-the-line appliances, including two Sub Zero refrigerators, custom cabinetry, and a wine room. Seamless flow for entertainment, from the family room to the formal dining and into the outdoors, each with a cozy fireplace providing an ambiance of warmth and sophistication. With a regulation size pickle ball court, firepit, negative edge pool and hot tub, sauna, bocce ball court, access to the Barton Creek Greenbelt and trails, and so much more, this home has it all! Social membership to Barton Creek required.
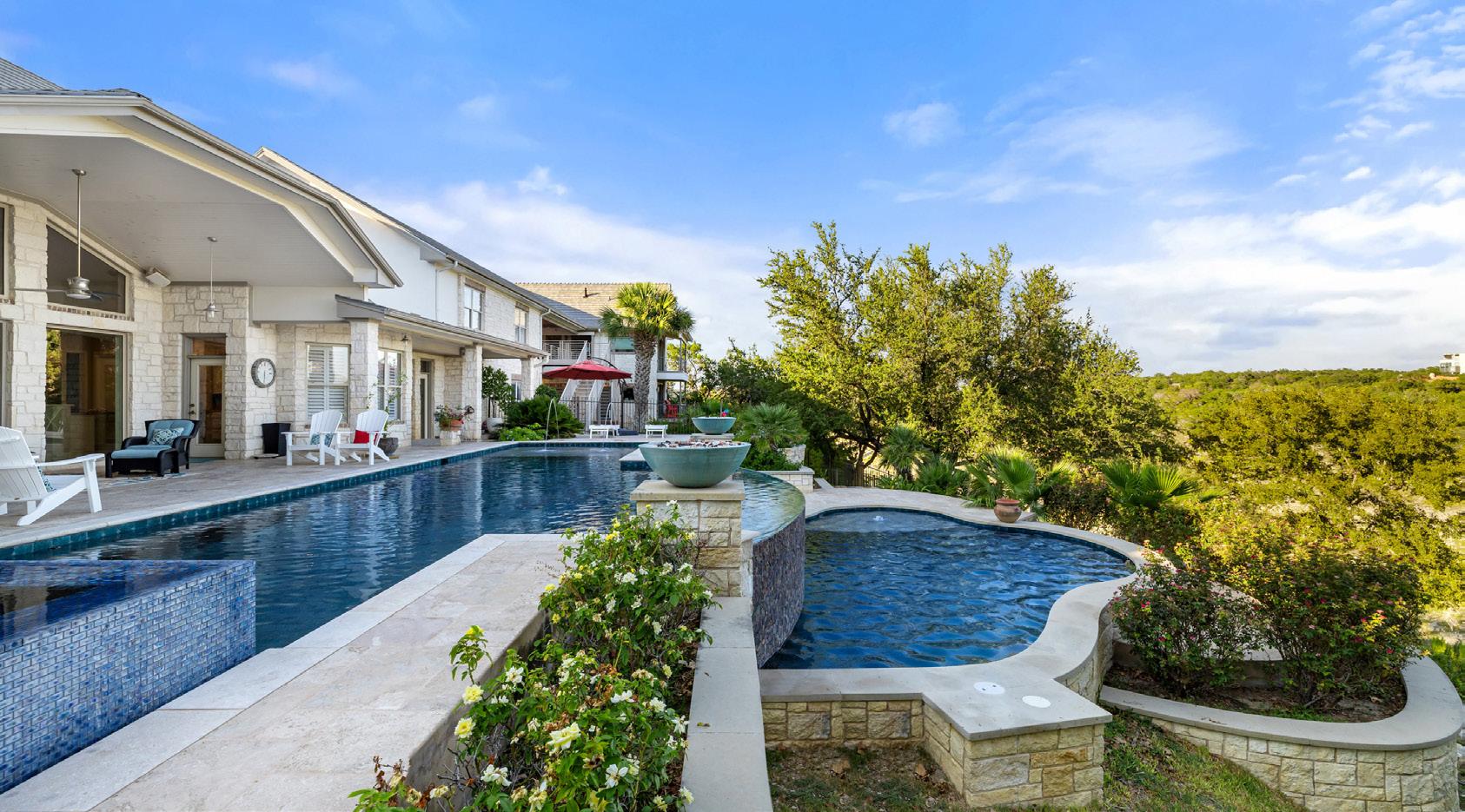
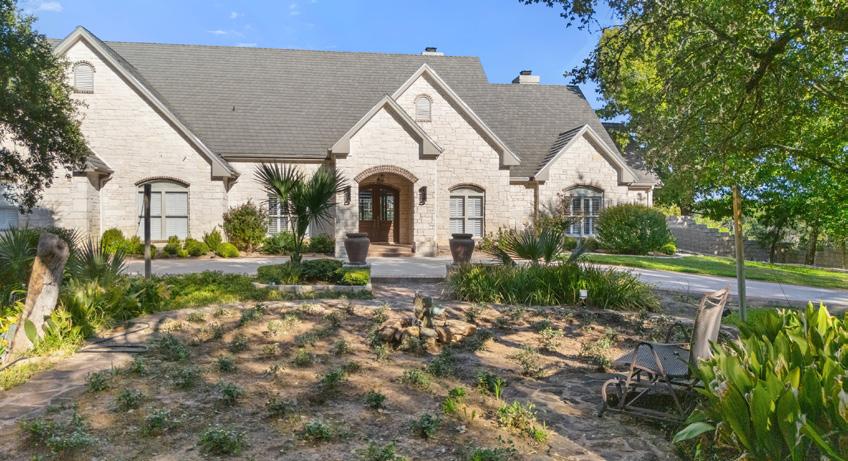
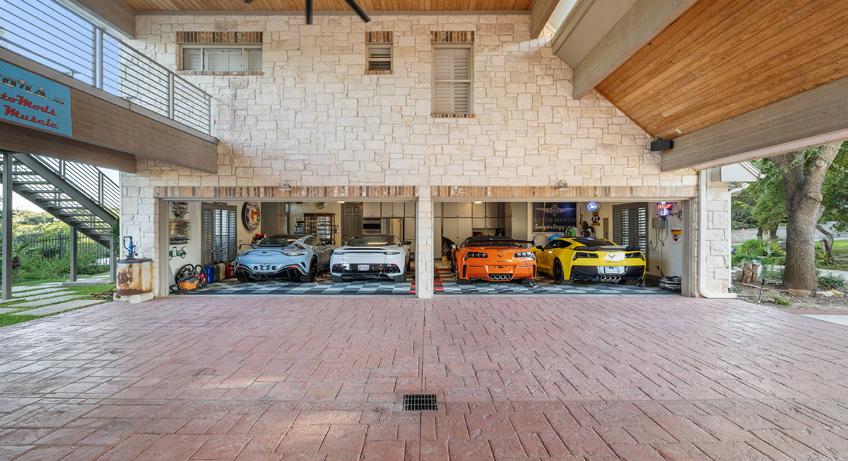
WWW.805BROOKSHOLLOW.COM
Escape to the epitome of luxury at 805 Brooks Hollow, an exclusive and private estate on 4.47 private acres in the heart of Lakeway, Texas. This extraordinary waterfront property offers unparalleled elegance, easy lakeside living, making it the ultimate retreat for those seeking both privacy and grandeur. From the moment you arrive, the estate’s driveway with meticulous landscaping invite you into a world of sophistication. The expansive grounds boast lush gardens, mature oak trees, and sweeping views of Lake Travis, creating a serene and picturesque setting that feels worlds away from the hustle and bustle of city life. For the boating and car enthusiasts, this property features a boat dock and room for 16 cars in climate controlled garages.
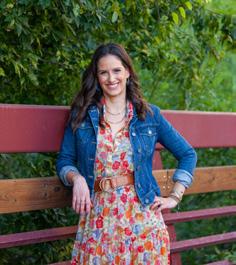
NOA LEVY BROKER, GRI, RENE
C: 512.659.3898
E: noa@breaustin.com | W: noalevyatx.com
IG: @noaslevy
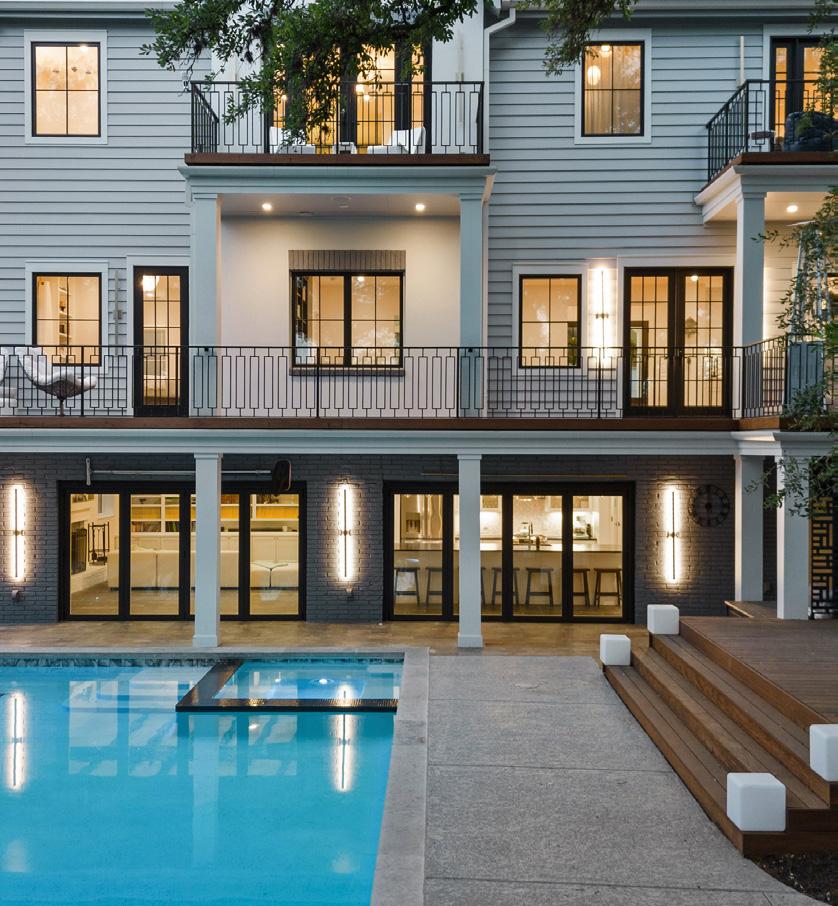
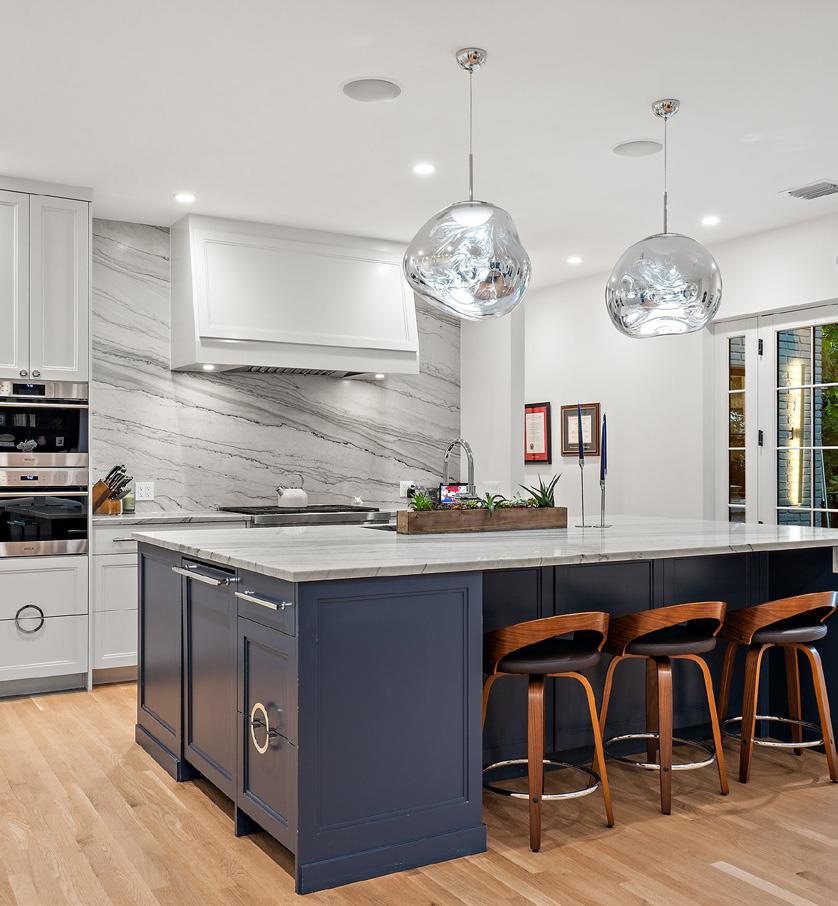
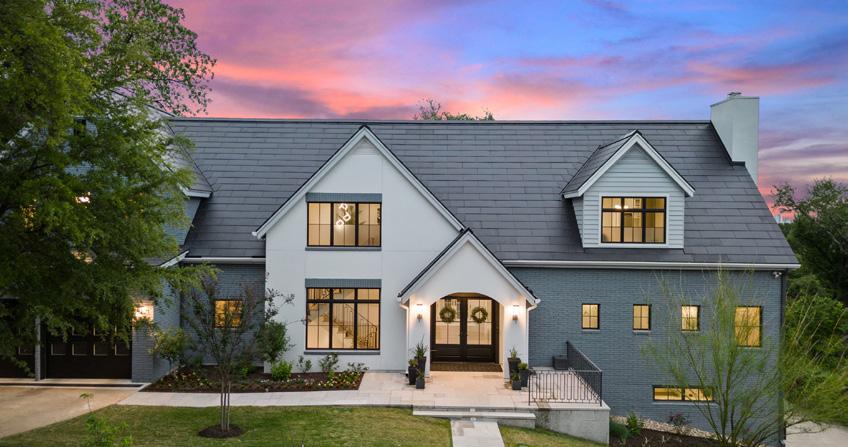

Situated on over half an acre, this stunning property, designed by Studio Steinbomber and built by Mulligan Construction, blends function and design with designer finishes and no detailed spared. It features 5 bedrooms, 6 full and 2 half baths with ample living spaces. The main level boasts a gourmet kitchen, multiple dishwashers and ovens, custom-built living room, large dining room, two offices, two bar areas, a guest suite, exercise room, and access to garage and laundry area + large decks. Upstairs, the primary suite has a spa-like bath, private balcony with downtown views, an additional family room, and three additional bedrooms with en-suite baths and walk in closets. The lower level offers flexible space for a media room or additional guest suite with a secondary fully equipped kitchen and access to the backyard oasis, featuring pool, hot tub, trampoline, firepit and playscape with plenty of room to roam. Centrally located on Mt Bonnell/ Balcones, and with eco-friendly and sustainable features such as a Tesla roof, SPAN Panels, reverse osmosis watersystem and more, this home is perfect for entertaining and everyday living in a well thought out and intentionally crafted environmental friendly home!
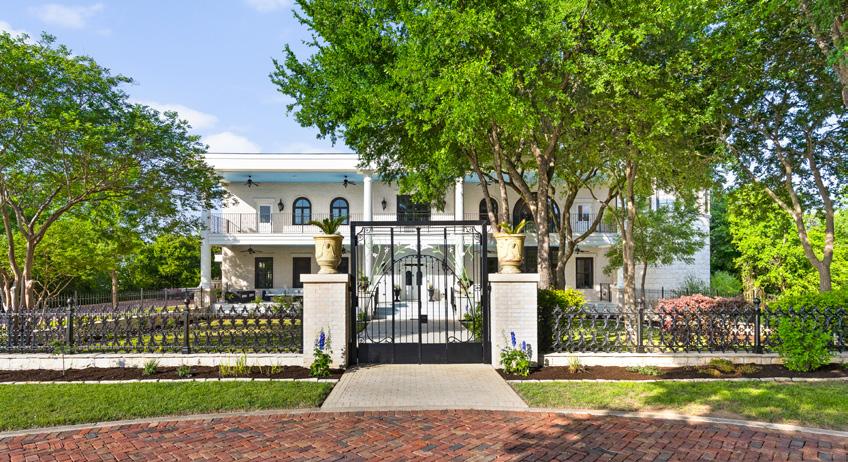
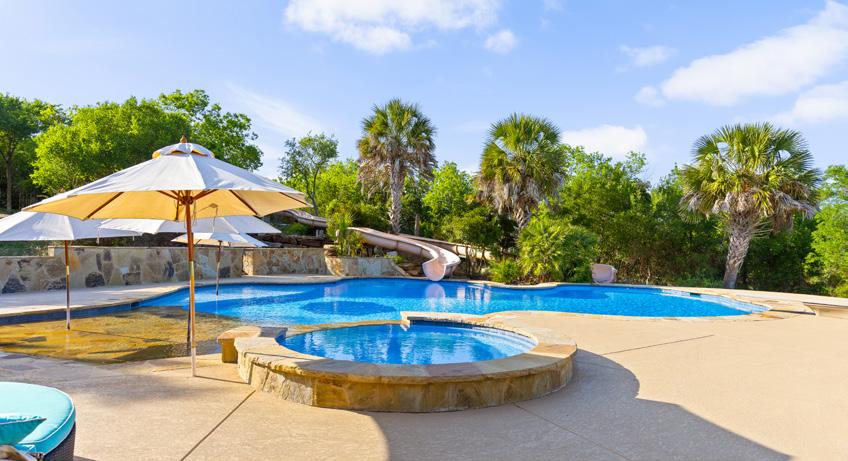
999 SCHWARZLOSE ROAD, 78130 4203 BALCONES DRIVE, 78731
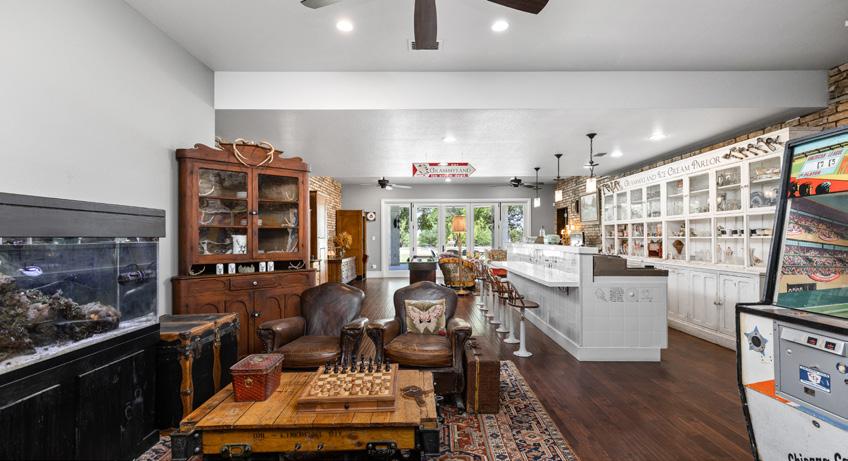
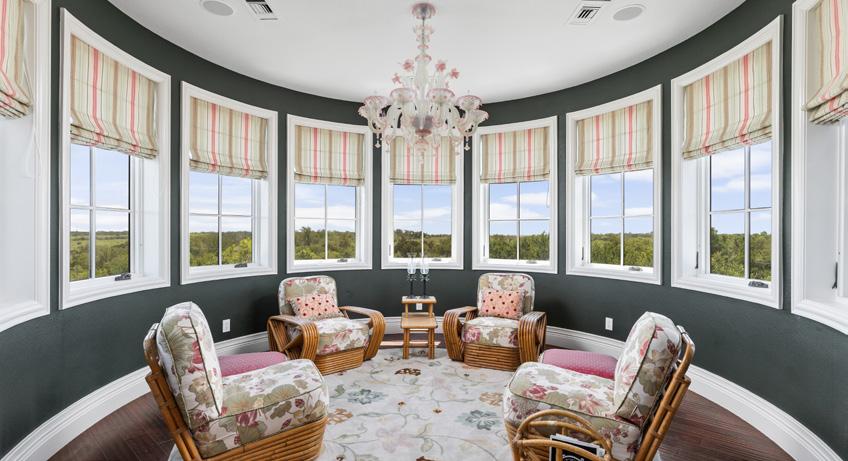
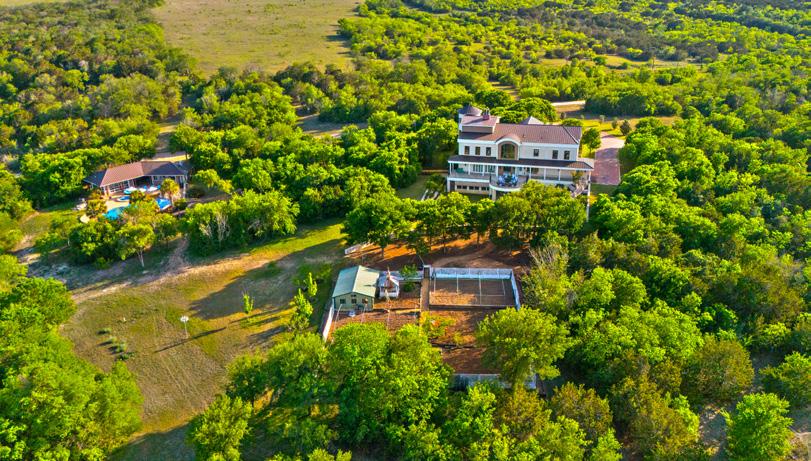
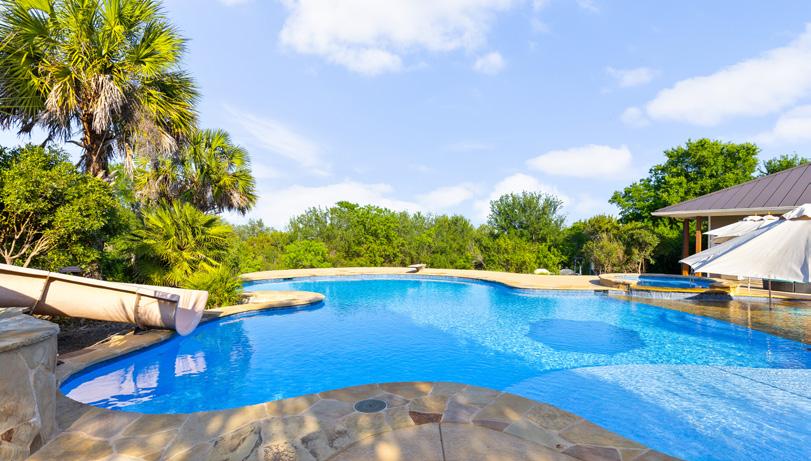
WWW.999SCHWARZLOSERD.COM
Filled with exquisite antiques and nestled in the heart of the Texas Hill Country, this exceptional 142-acre estate offers unmatched privacy, space, and versatility. With a grand 10,708 square foot custom home as its centerpiece, this property blends refined living with true Texas ranch functionality. Complete with a 15 seat theater, arcade and ice cream parlor, craft room, wine room, custom bar with billiards table and cigar room, verandas and porches and so much more. Additional features include a 10,000 sqft garden and chicken coop, climate controlled warehouse, pool with slides, pool house and fully equipped secondary kitchen and bathrooms. This property offers the best of both worlds: elegance, spacious living paired with the unparalleled views and beauty of Hill Country land. Whether you’re seeking a private retreat, a working ranch, or an entertainer’s dream, this one of a kind estate delivers it all.


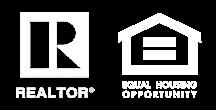
Welcome to the Texas Riviera. Elegant Waterfront Estate on constant level Lake LBJ
130 APPLEHEAD ISLAND, HORSESHOE BAY, TX
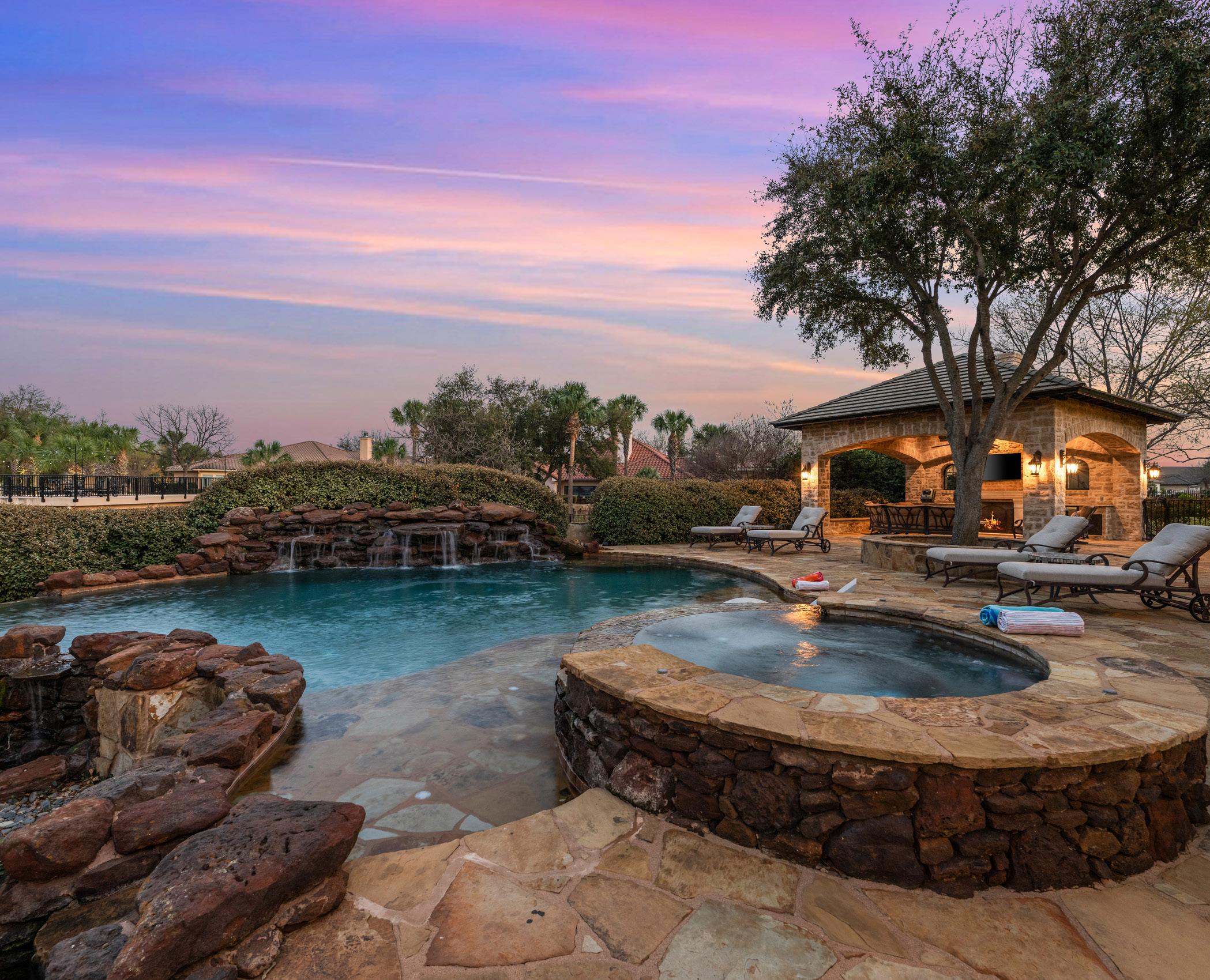

OFFERED AT $4,200.000
A spectacular custom on a sprawling double lot of over half an acre, this breathtaking waterfront estate boasts unparalleled views of the constantlevel Lake LBJ. Enveloped in lush landscaping and a manicured and fenced lawn, this home is designed for outdoor luxury, featuring an expansive patio, gracious covered pavilion with fireplace, a resort-style pool and spa, and a private double boat lift with direct lake access. Located in the prestigious, 24-hour guard gated community of Applehead Island, residents enjoy a resort-style lifestyle tailored for golf and lake enthusiasts. The Horseshoe Bay Resort offers four world-class golf courses, a putting course, a golf academy, as well as tennis and pickleball courts. Additional amenities include multiple pools, a seasonal floating pool, aqua park, and a waterfront beach with kayak and paddleboard rentals. Neighboring community of Escondido also features a highly acclaimed private golf course, plus eight public courses within a 25-mile radius. Inside, this exquisite home is designed to maximize the stunning water views from almost every room, with elegant stone flooring throughout the lower level. The primary suite is a private retreat, complete with a cozy sitting area overlooking the lake offering a tranquil spa-style primary bath for ultimate relaxation. The second bedroom on the main level makes an ideal private study which enjoys a lovely ensuite bath. Two spacious living areas share a cast stone see through fireplace and beautiful water views. The gourmet kitchen has ample wood cabinetry, rich granite countertops, a grand Chef’s Island & stainless-steel appliance package. Walls of glass invite natural light granting views of gardens and lake. Guests will enjoy a private getaway on the upper level, featuring a spacious social room for gaming and entertainment, along with two additional bedrooms with unique en-suite baths. A rare double lot with the serene beauty of Lake LBJ, creates an unmatched waterfront oasis.
WWW.130APPLEHEADISLAND.COM
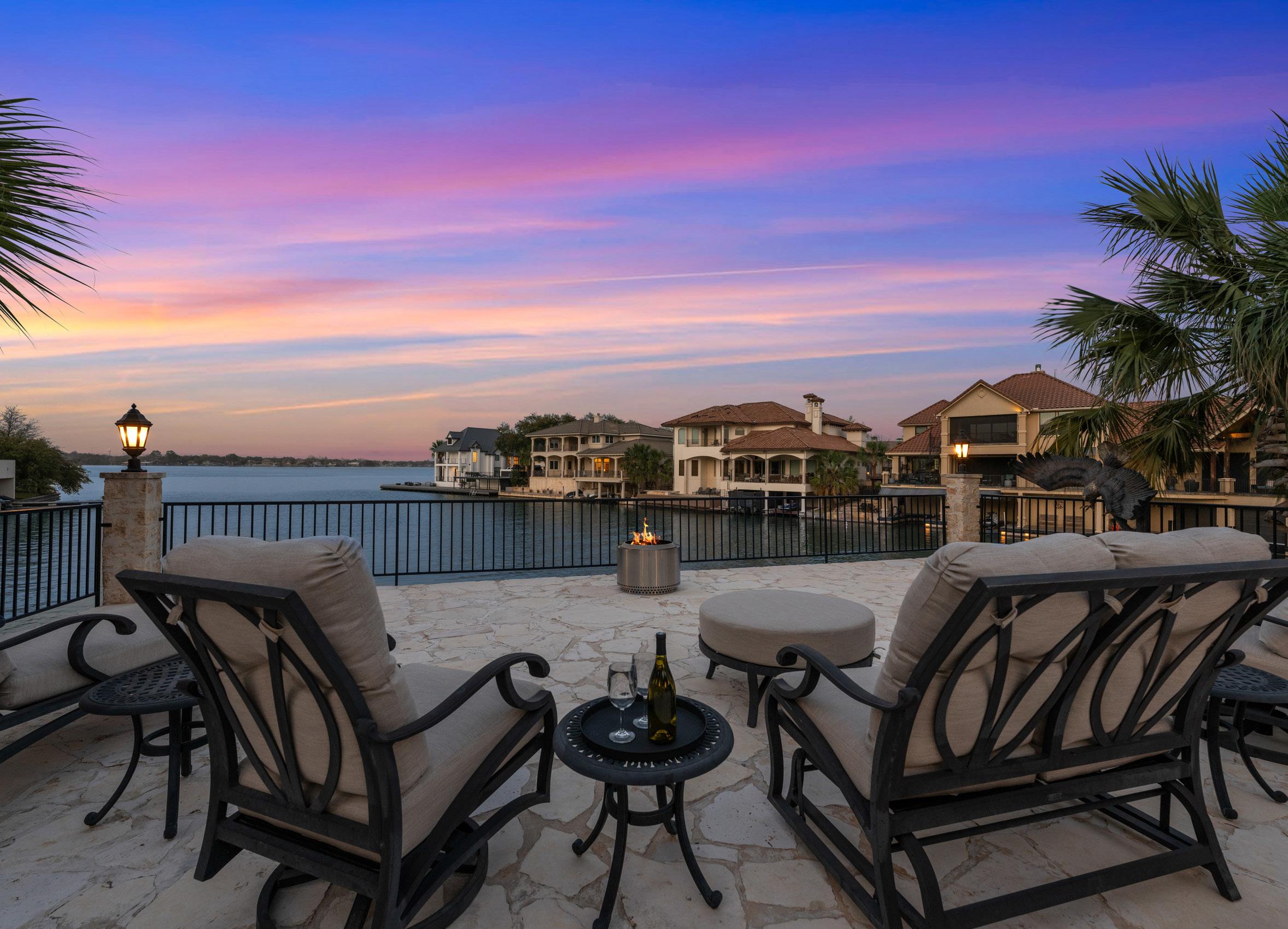
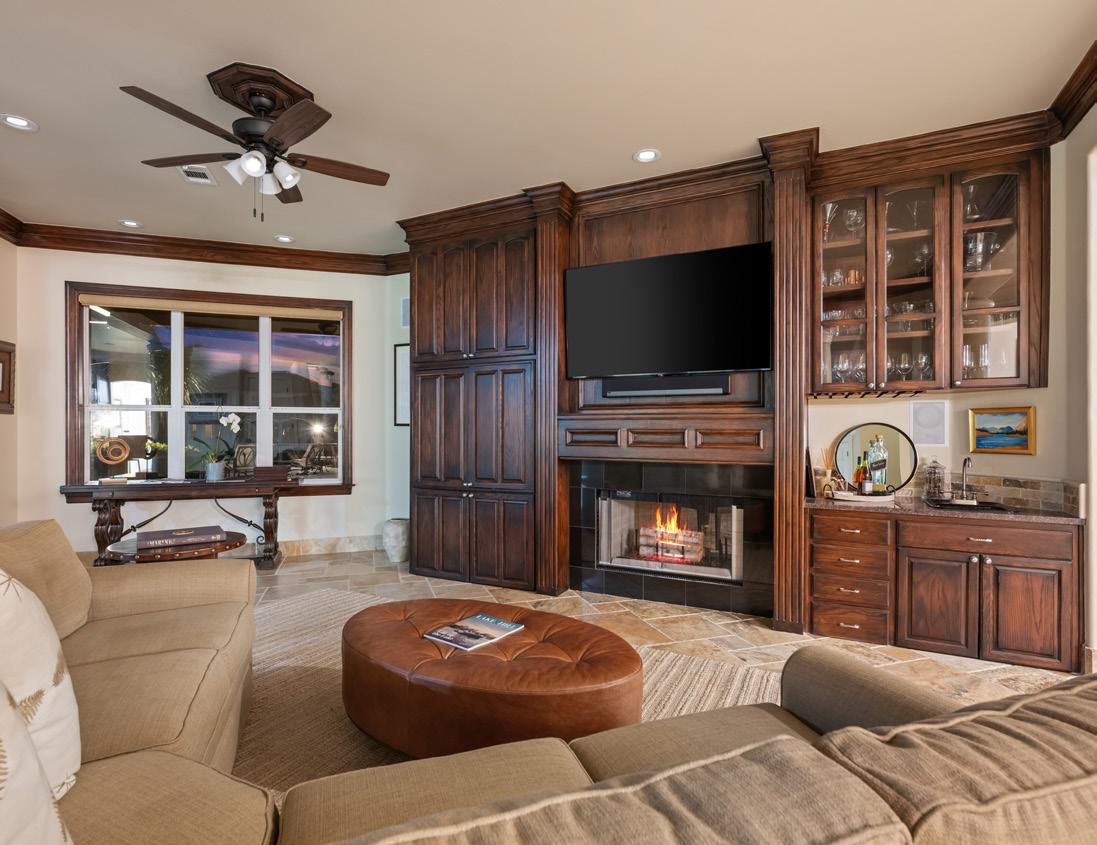
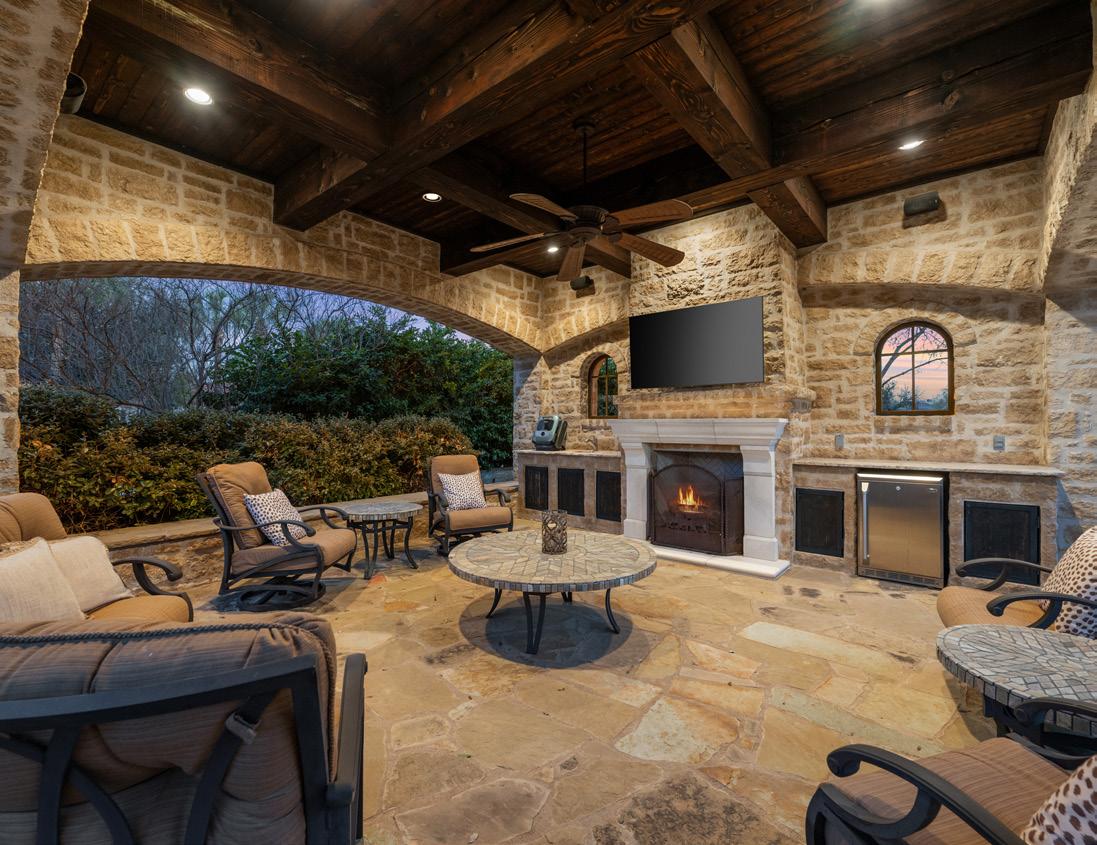

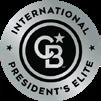
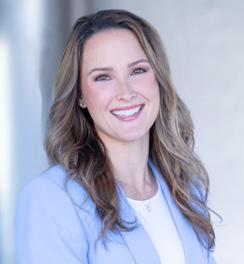
Luxury Lakefront Living in Blue Lake Estates – Horseshoe Bay on Lake LBJ
213 BEAVER CIRCLE, HORSESHOE BAY, TX 78657
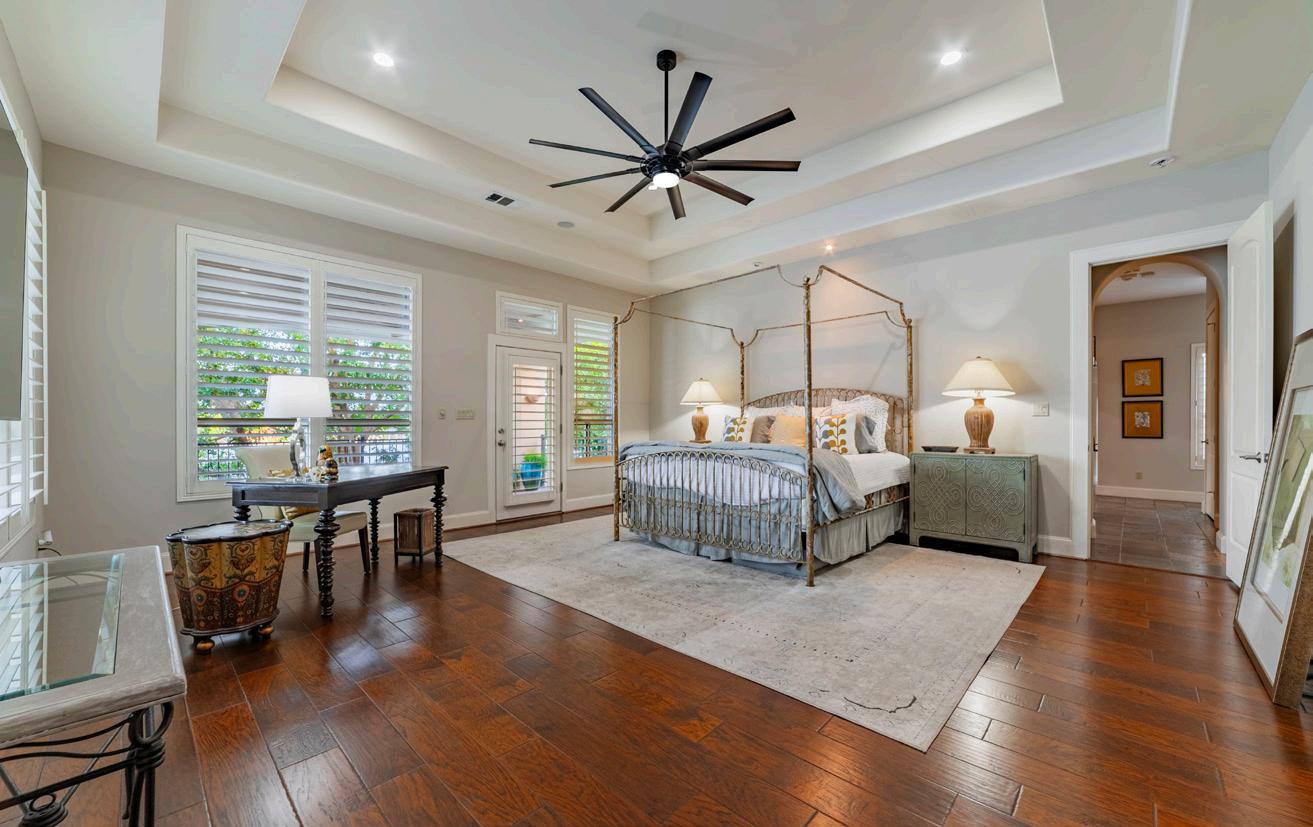
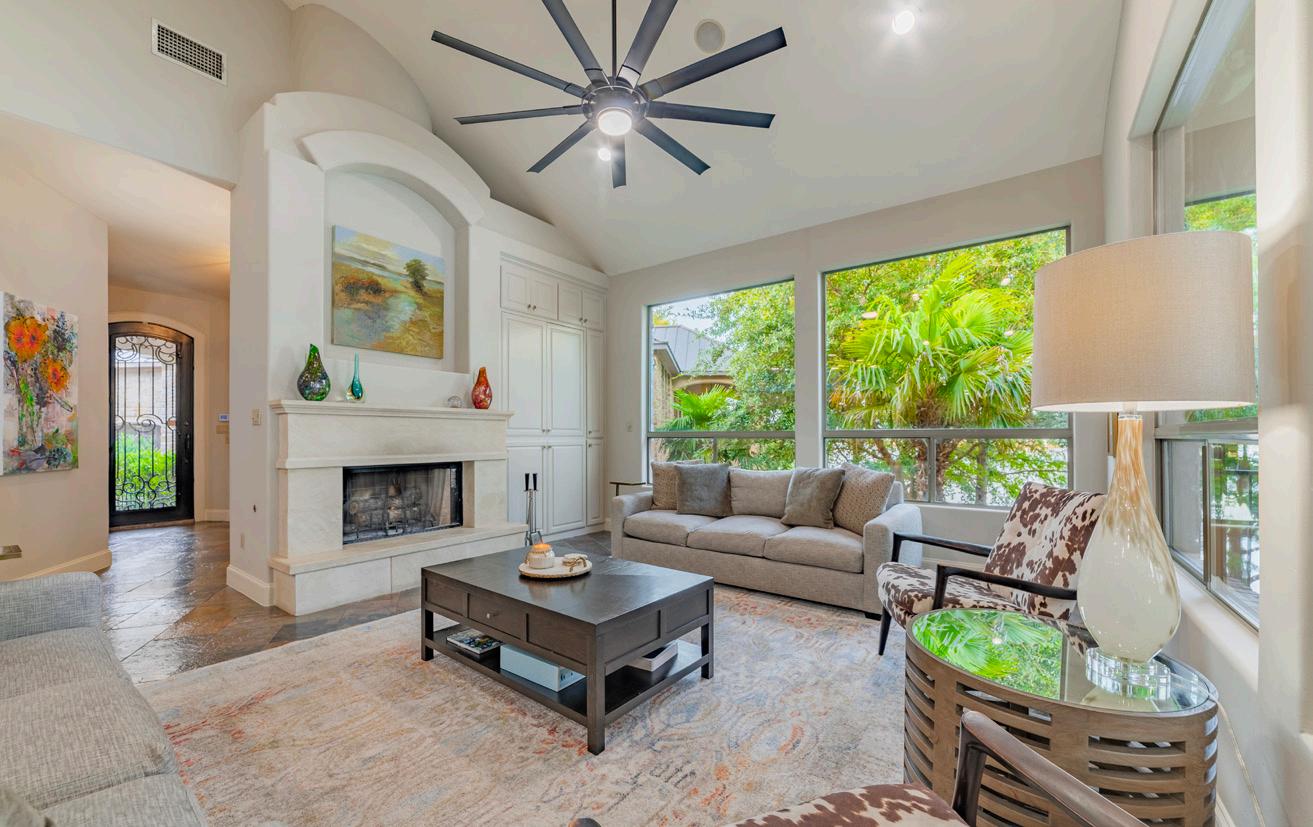
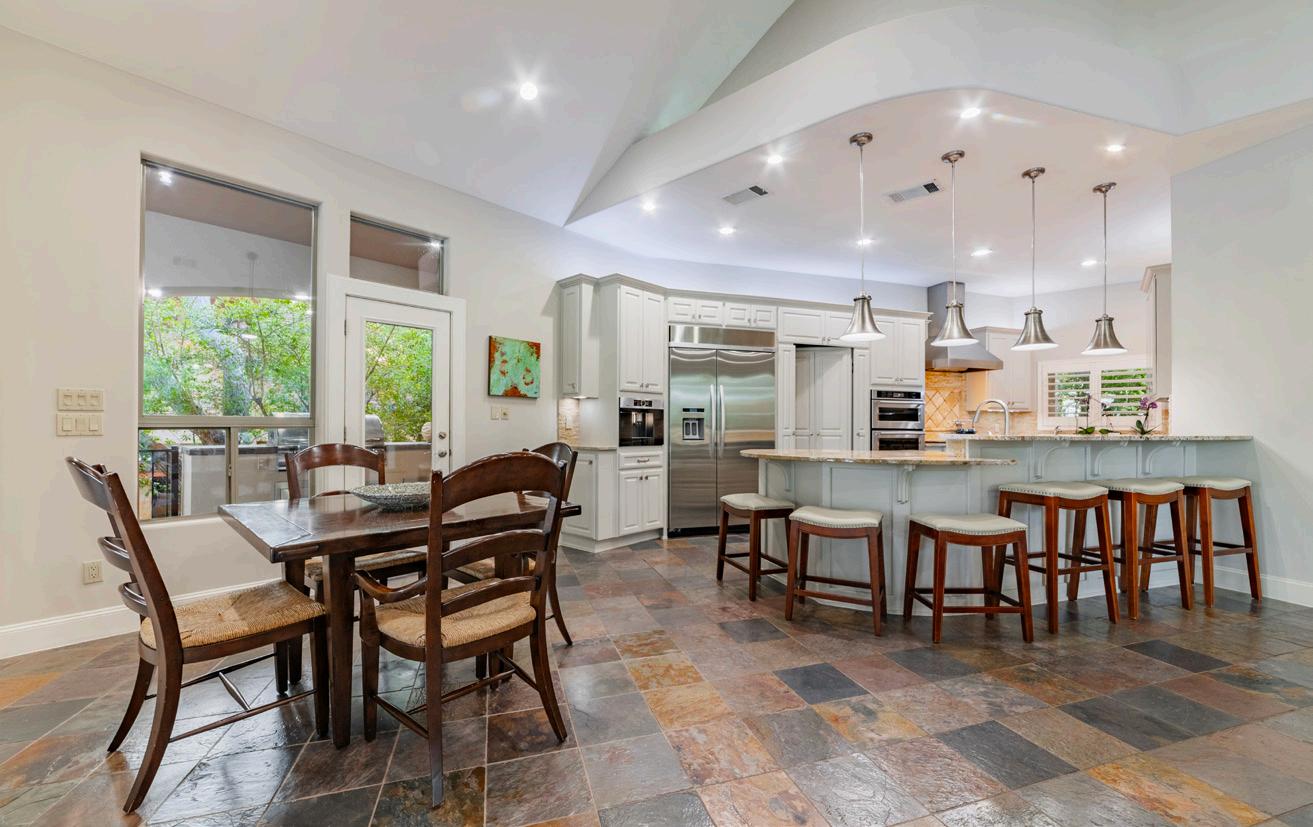
5 BD / 5.5 BA / 5,895 SQFT.
$3,999,000
Discover resort-style living at its finest with this stunning 5-bedroom, 5.5-bathroom lakefront estate in the prestigious Blue Lake Estates community on Lake LBJ. Situated on 206 feet of open water frontage, this expansive property offers panoramic views, privacy, and unparalleled amenities designed for both relaxation and entertaining.
The main residence boasts a gourmet kitchen, two dining areas, a media room, and a billiard/game room, creating the perfect setting for family gatherings or hosting guests. A dedicated, air conditioned workshop and lake storage area provides ample room for hobbies and outdoor gear.
An attached casita with a kitchenette and full bath offers a private retreat for guests or multigenerational living. The property also includes a dedicated space to install an elevator, enhancing long-term accessibility. Outdoors, enjoy direct lake access with your own private boat dock, complete with a boat lift and personal watercraft ramps. The 2-car garage includes golf cart storage, adding to the lifestyle conveniences.
This is a very special place that feels like an oasis! Blue Lake Estates offers residents amenities that compliment the “lake life”. Blue Lake Golf Club is a challenging 9 hole course that is nestled in the hills near Lake LBJ and has been rated as one of the best nine-hole courses in Texas and was designed by Joe Finger in 1962.
Whether you’re looking for a full-time residence or an exceptional vacation getaway, this home delivers luxury lakefront living in one of the most desirable neighborhoods on Lake LBJ.

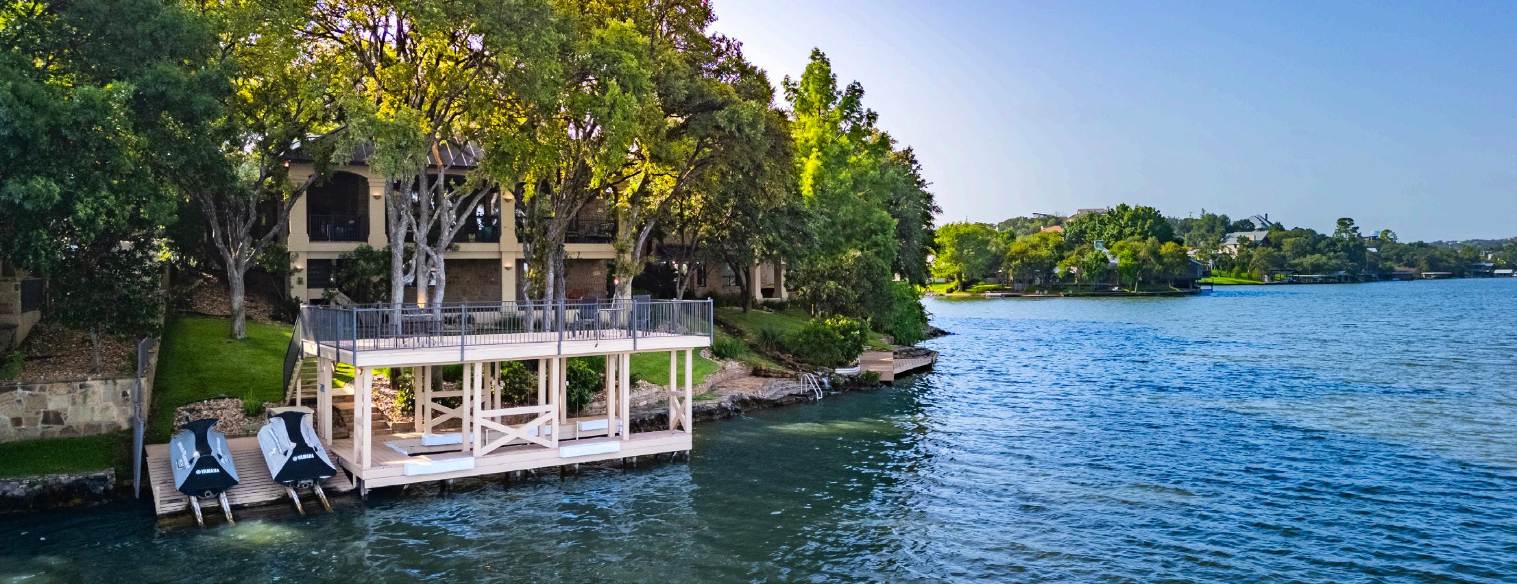
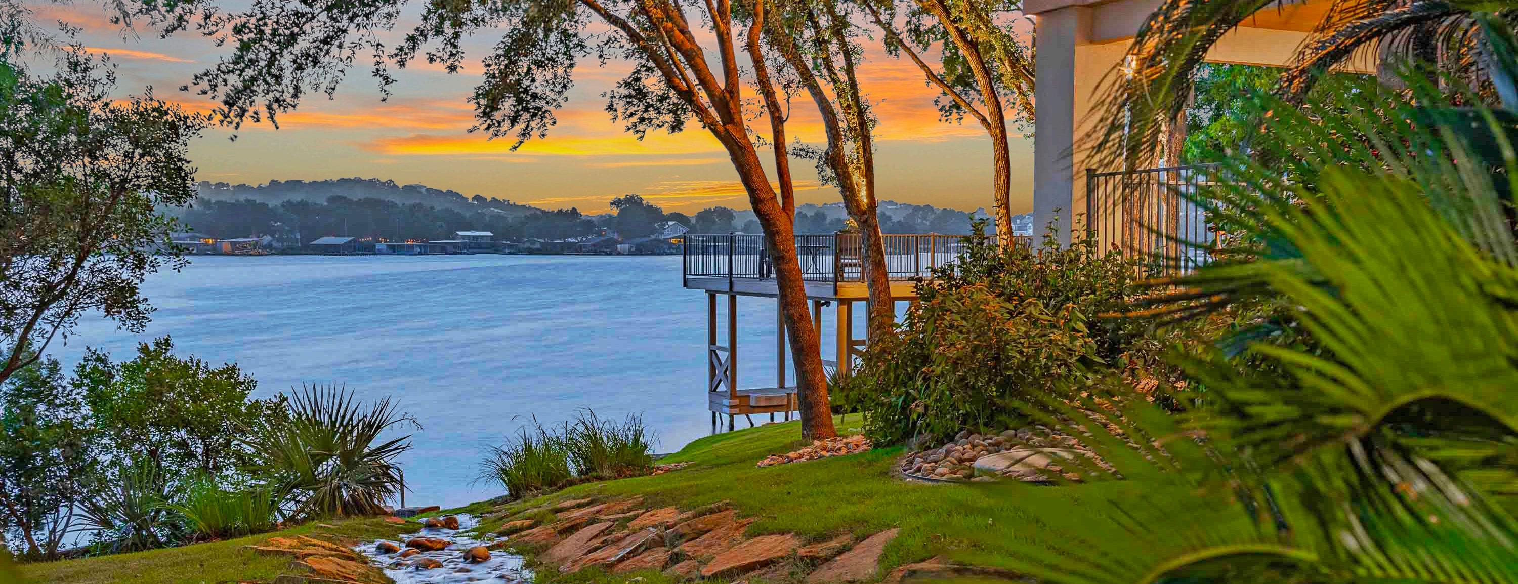
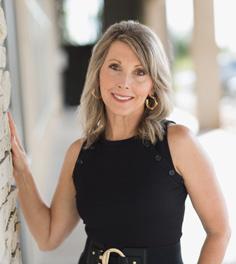


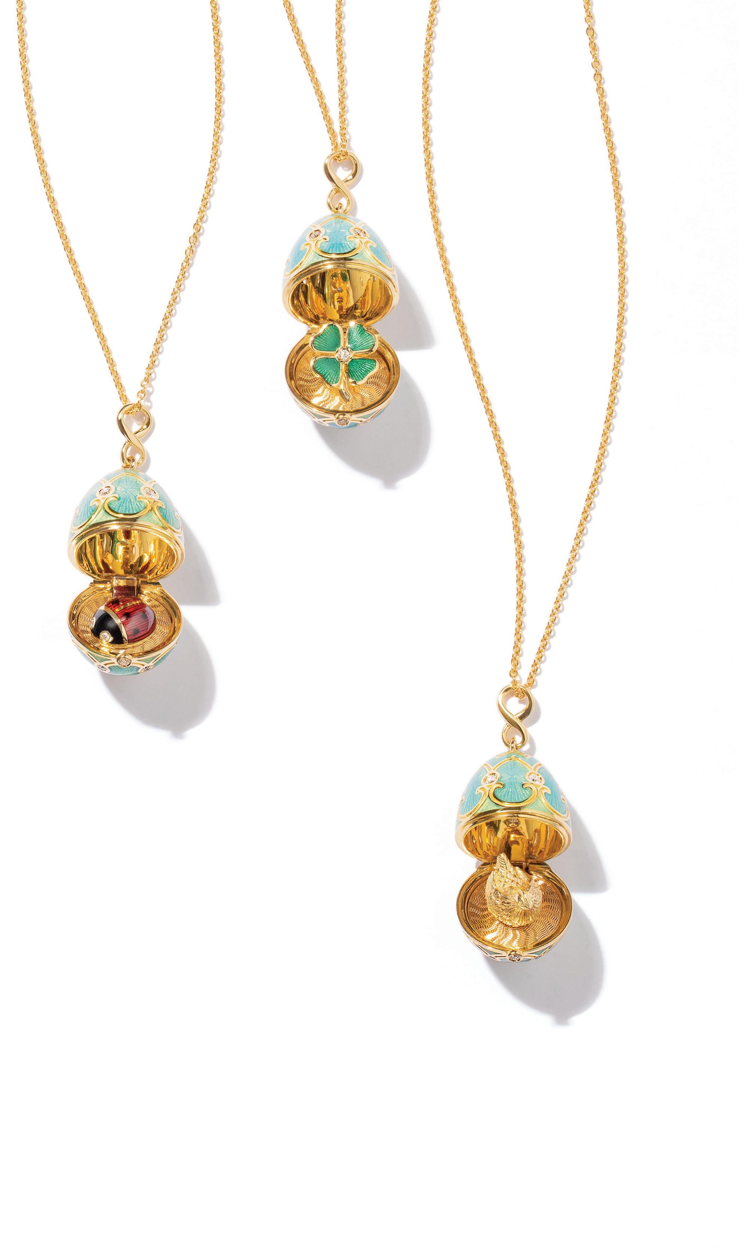
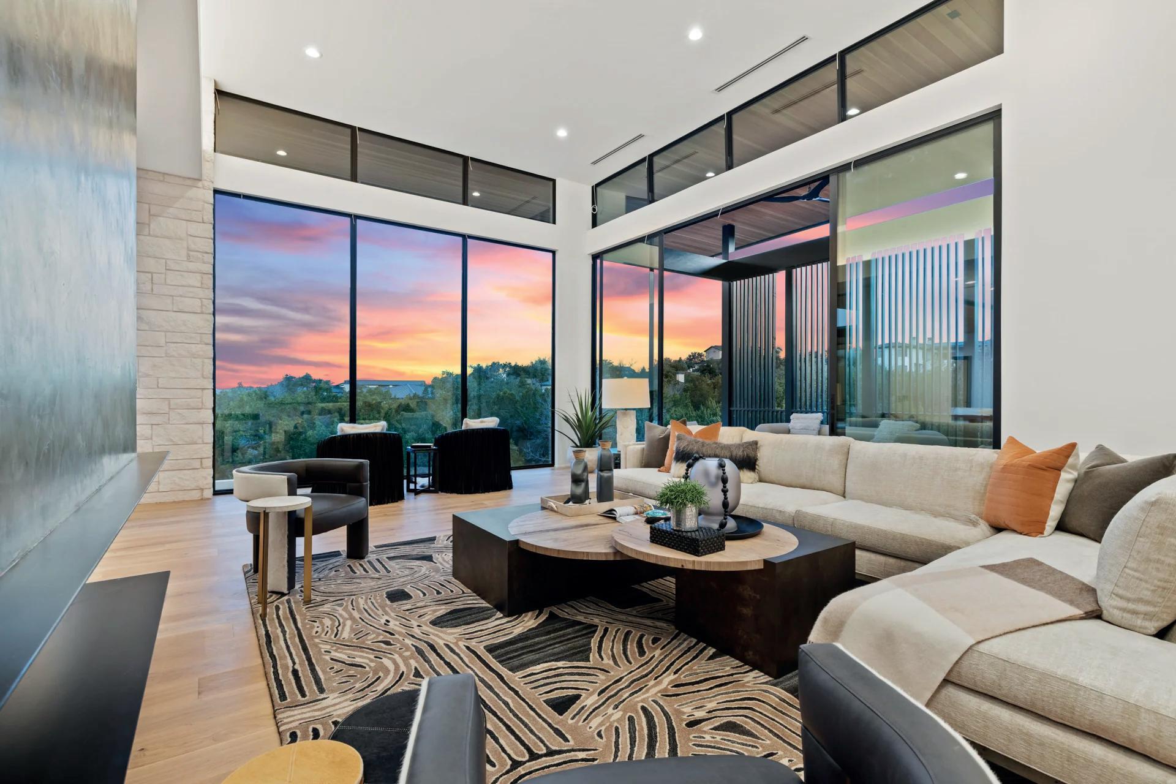

the EPITOME of
REFINED LIVING
Welcome to Decorum Home & Design, where we specialize in offering a blend of organic and soft contemporary furnishings and accessories to infuse any space with luxurious comfort. Our signature style is best described as “traditional, with a punch,” merging timeless elegance with modern flair. Whether you seek traditional charm or contemporary chic, we cater to diverse tastes with the finest selections in both classic and modern furniture.
For those seeking a truly bespoke experience, we offer custom selections through special orders, boasting an expansive private-label furniture range featuring 250 sofa frame styles and over a thousand fabric options.
Experience the epitome of refined living at Decorum Home & Design, where every detail is crafted with care to elevate your home’s ambiance and allure.

CHRIS BEACH HEAD DESIGNER
OWNER
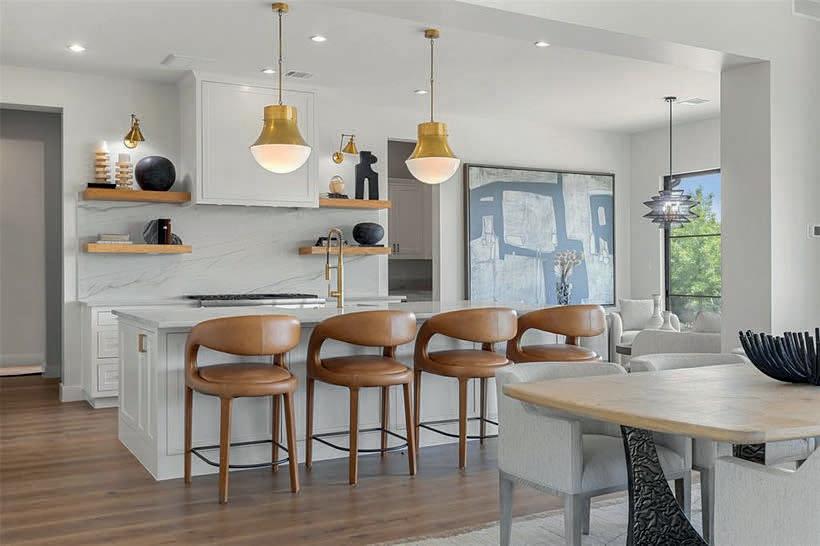
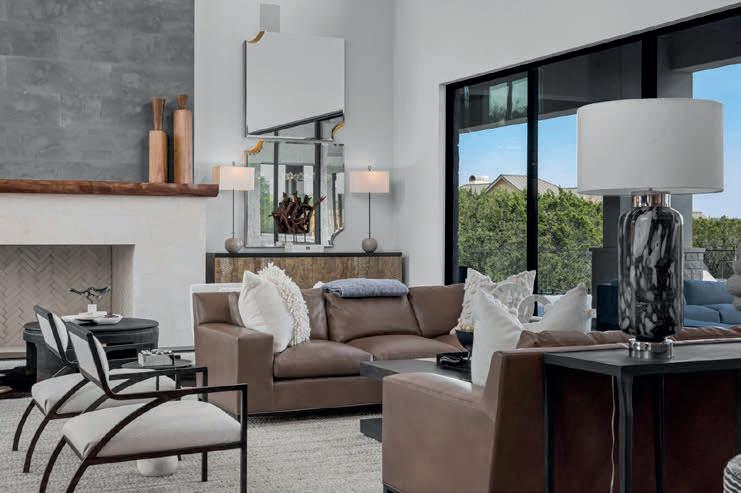

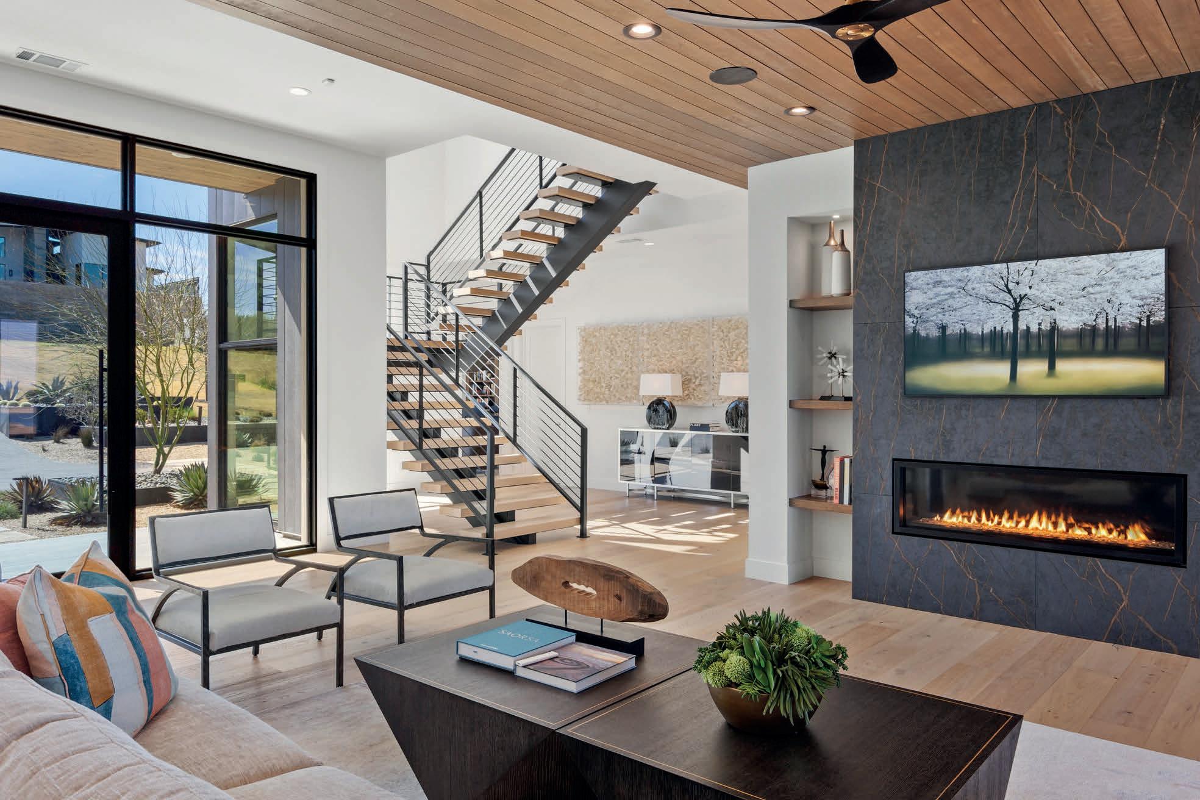
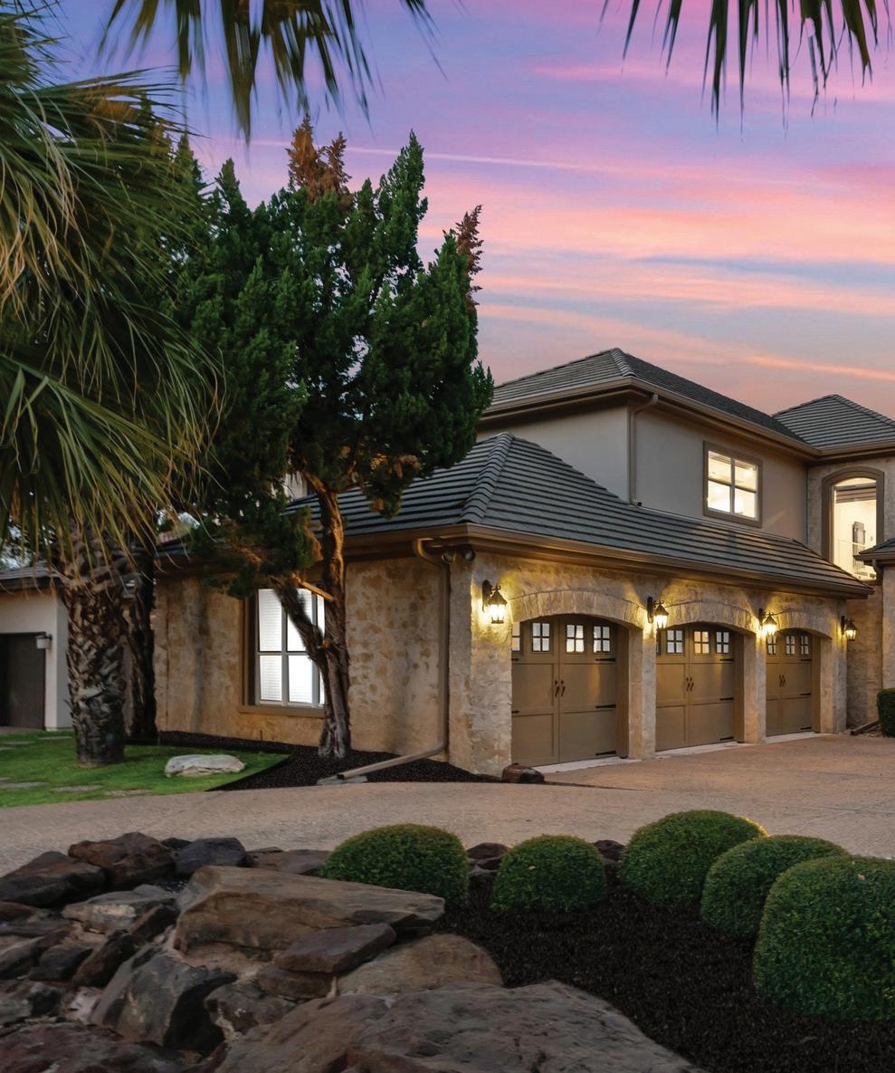
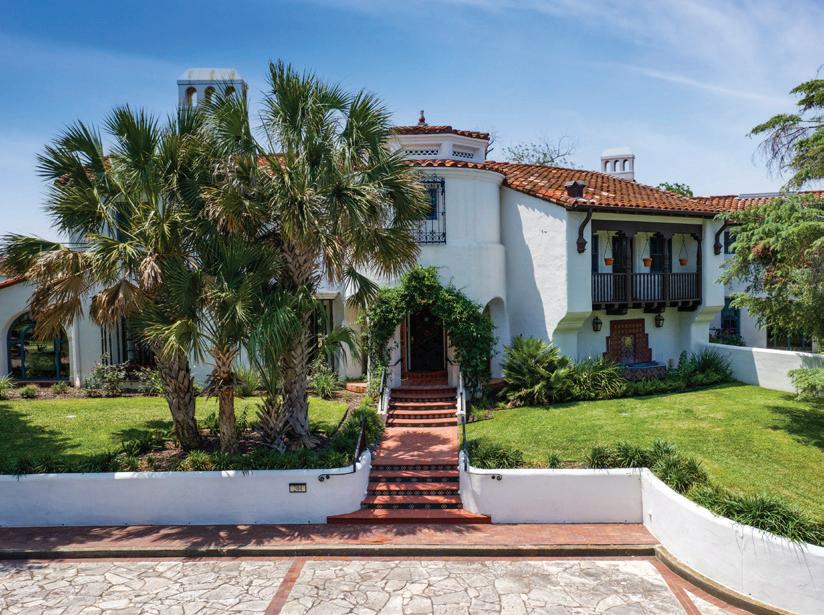
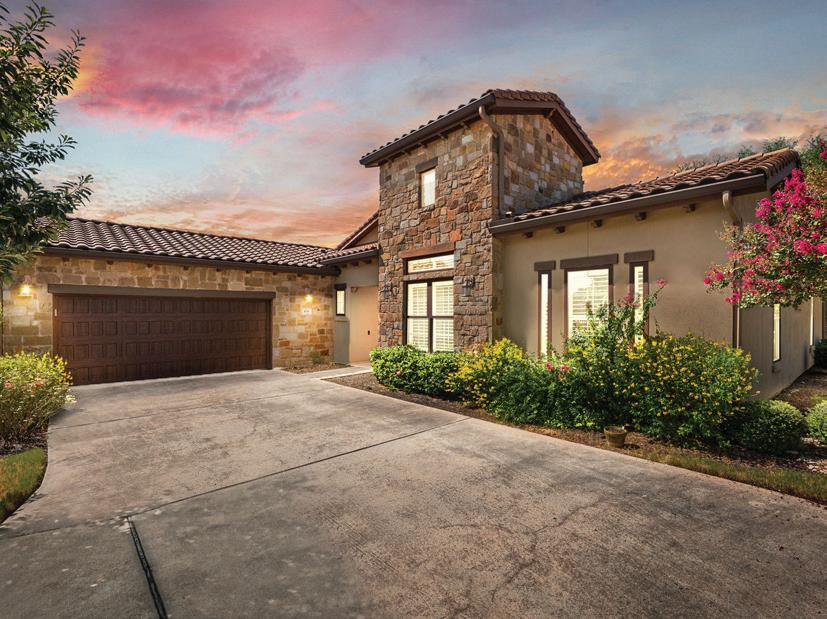
404 Amiata Avenue #34 Austin, TX - Cyndi Cummings
204 Zambrano Road, San Antonio, TX - Rick Kuper
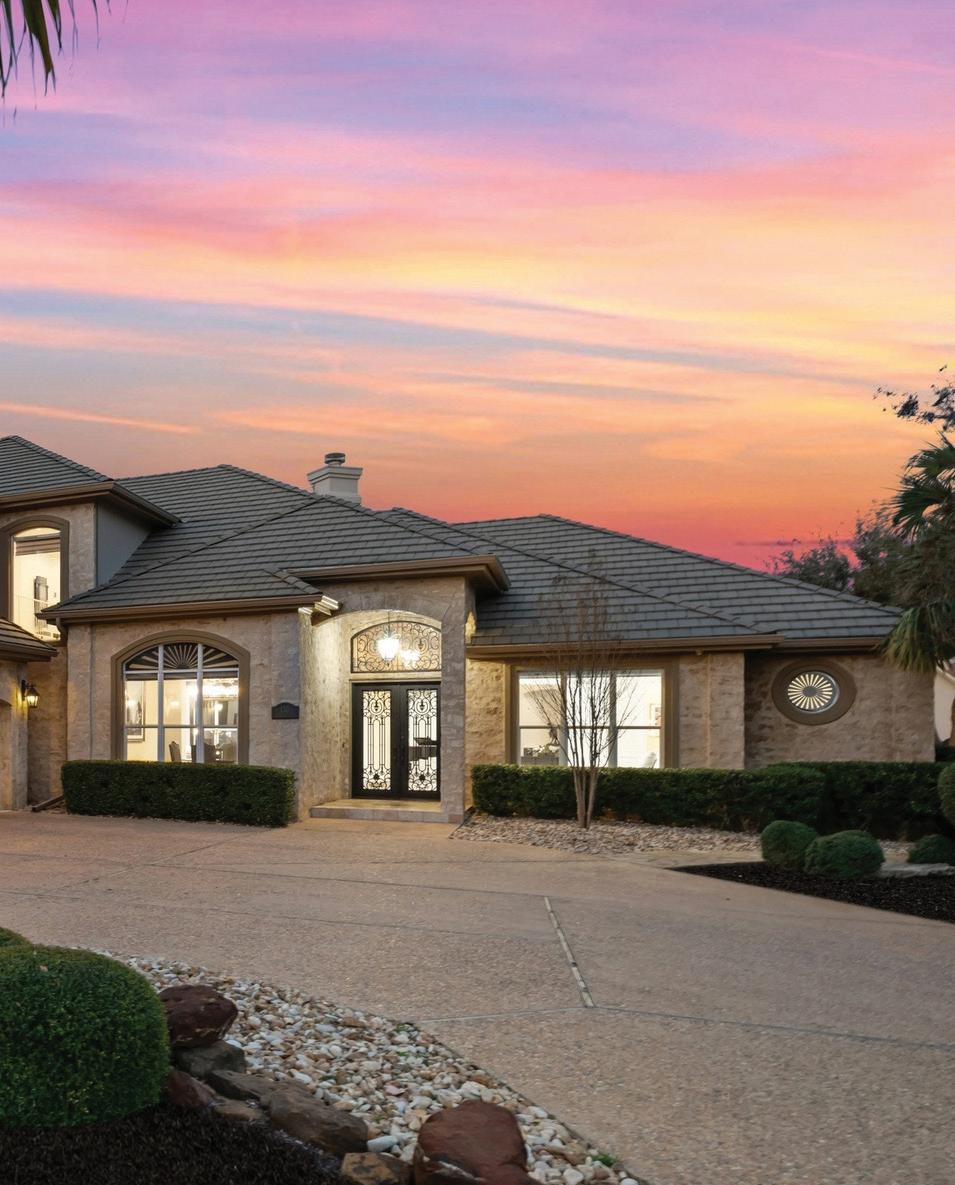
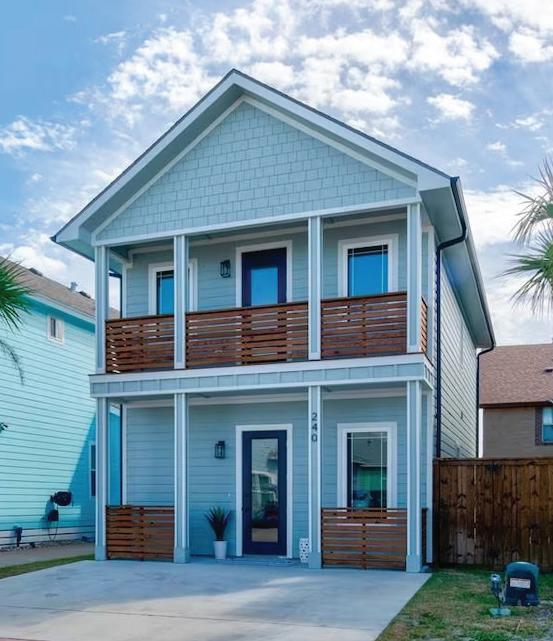
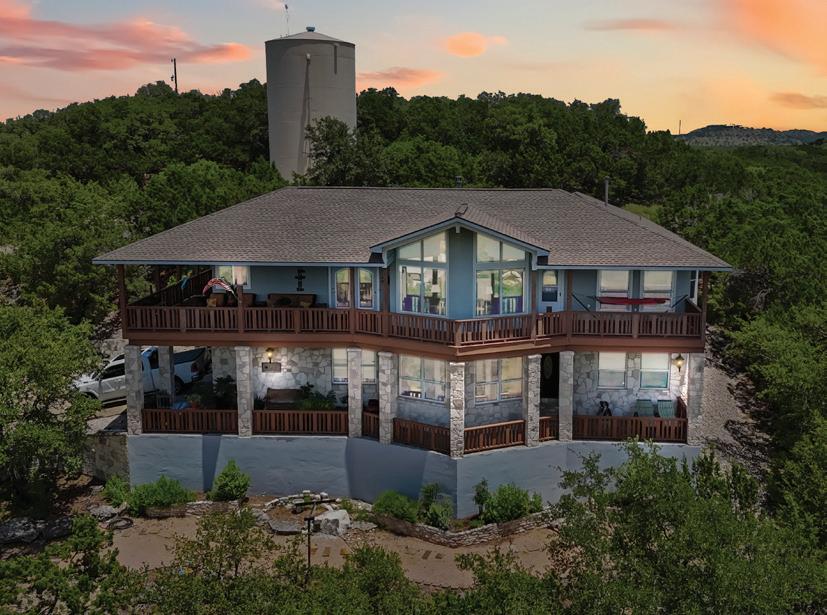
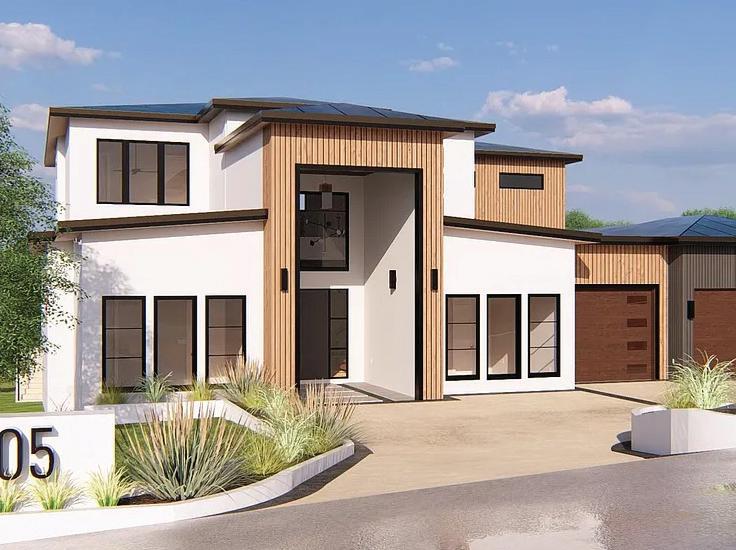
Cover Home: 130 Applehead Island, Horseshoe Bay, TX Tammy Templin + Jennifer Pierson
240 Nautilus Street Port, Aransas, TX - Addie Belcher
633 Flaman Road, Canyon Lake, TX - Wendy Zavaleta
205 Waters View Court, Dripping Springs, TX Jeffrey Edgar
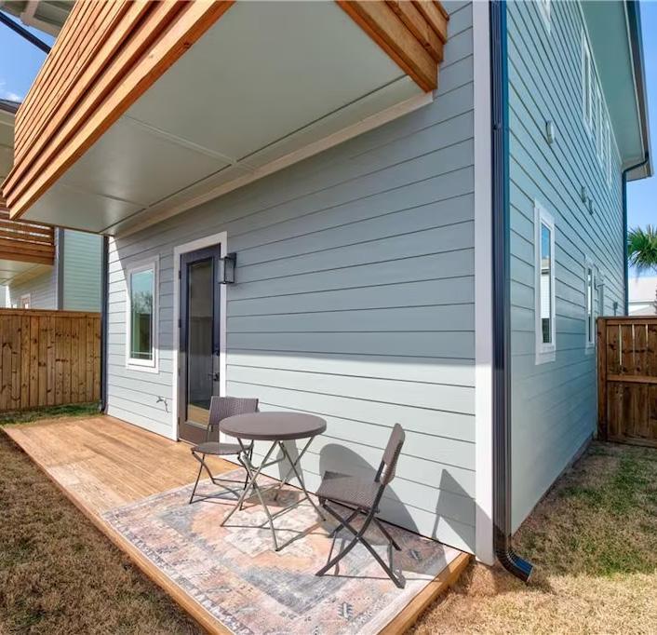
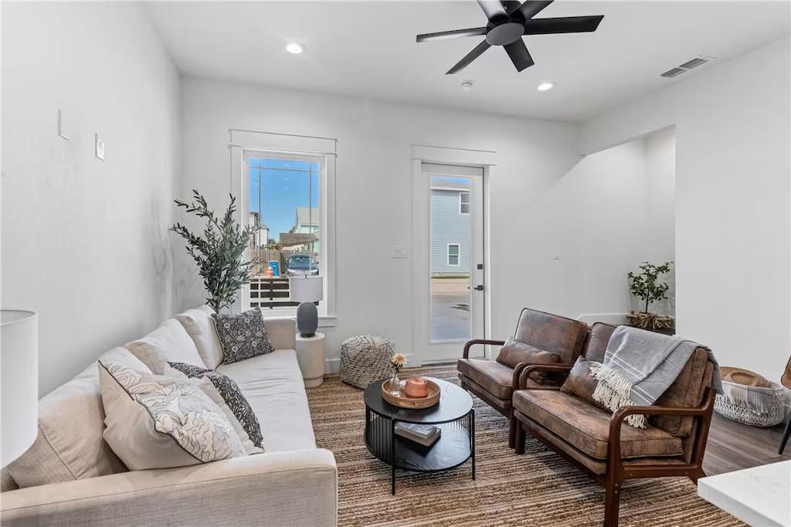
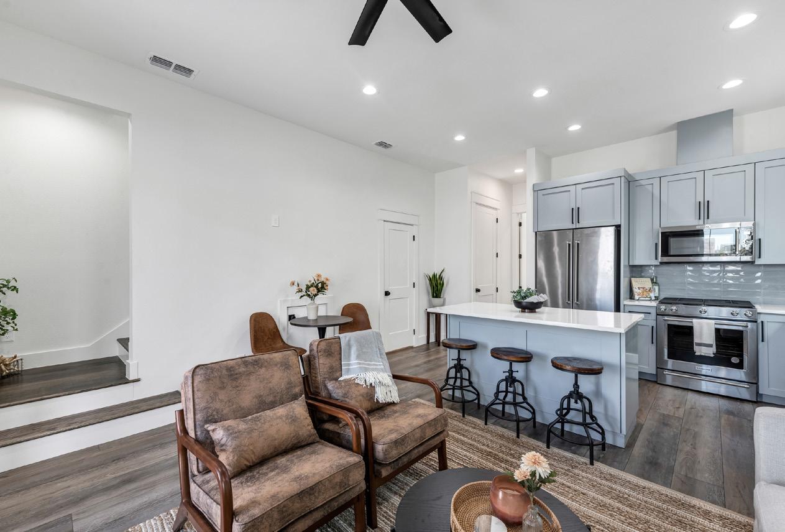
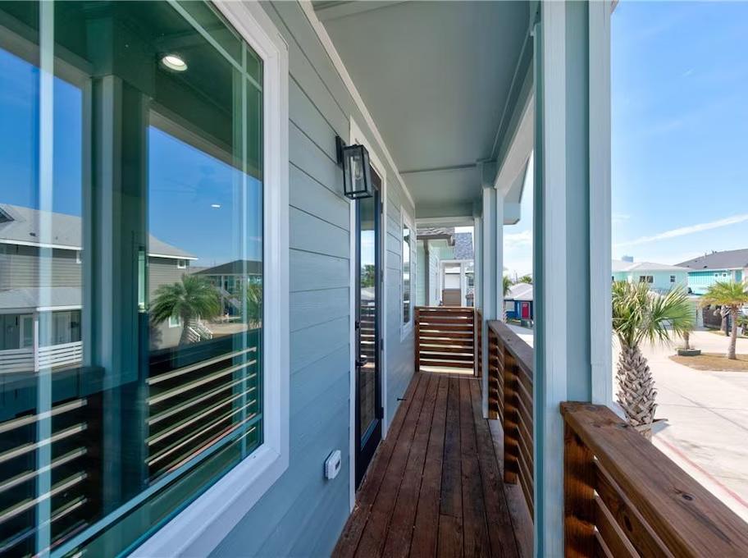
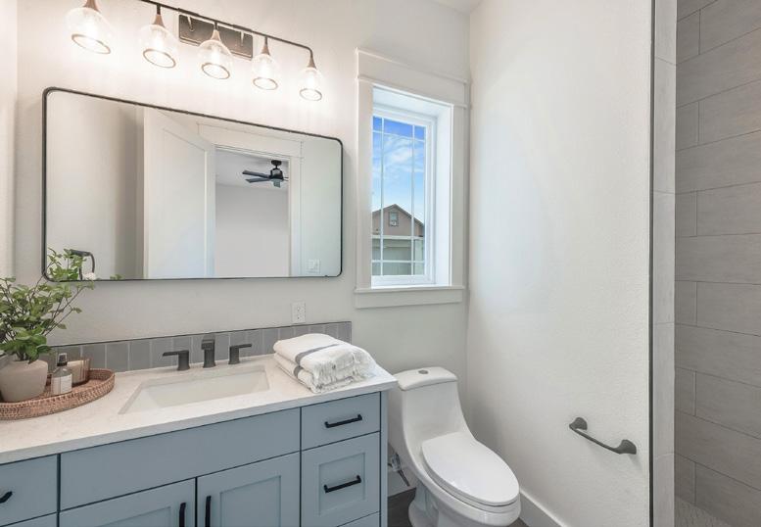
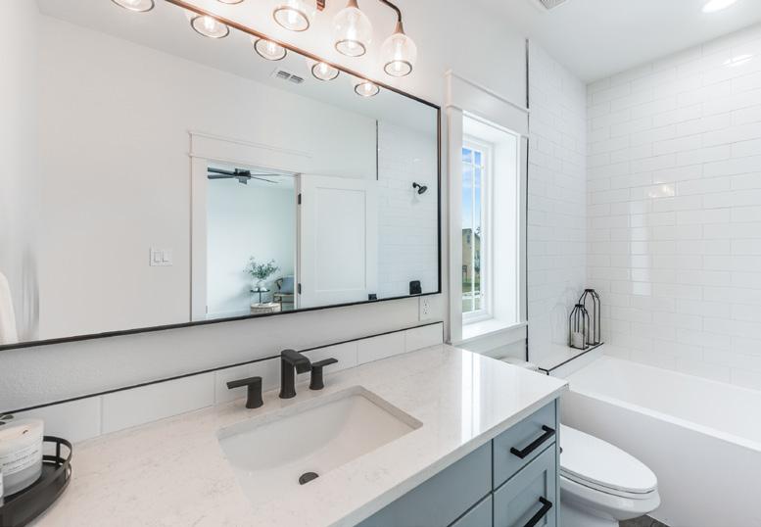
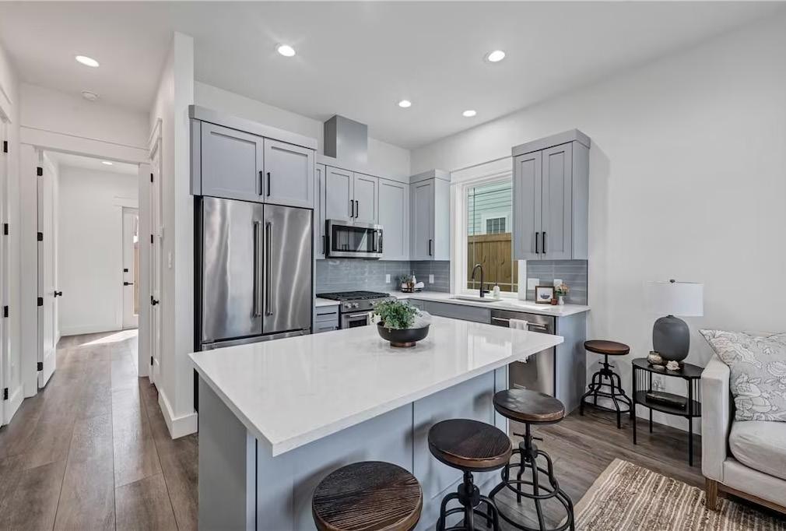
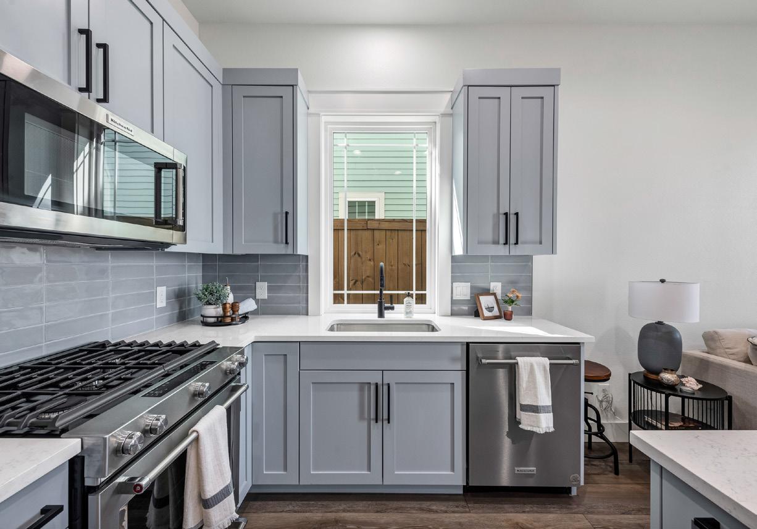
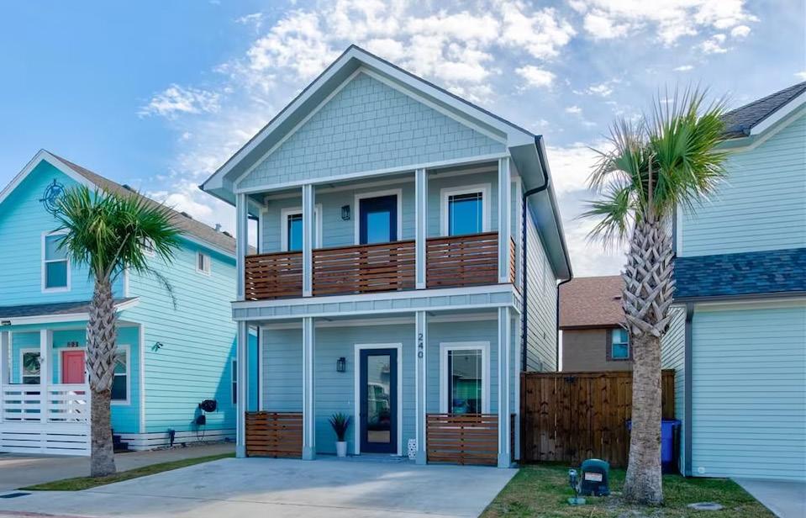
Port Aransas
NEW CONSTRUCTION
$479,000
You’ll find the best in craftsmanship & quality at 240 Nautilus Street. This beautiful new construction home was just completed with an eye for detail on every finishing touch. Located in the heart of Port Aransas in the Nautilus addition, this home offers easy living with low maintenance and quick access to everything you need and want. All three bedrooms are spacious and offer ensuite bathrooms, walk in closets and outdoor access; each with their own unique appeal. Choose your primary bedroom based on your living style: downstairs with backyard patio access, upstairs with a reading nook and sunset porch or upstairs with a soaking tub and a deck to watch the sun rise. You could even use the downstairs bedroom as a private den and office. This fabulous floor plan includes ground floor bedroom, open living, kitchen and dining with a powder room, large pantry, oversized laundry room, a front porch and a back patio. Upstairs you’ll find an open landing suitable for an office or lounge area, a large storage closet and two more large bedrooms, each with porch or deck. The kitchen is quite impressive in design and function with KitchenAid appliances, quartz counters, natural gas cooking, soft close cabinets and a bright window side sink. Construction and finishes are top notch with tiled showers, luxury vinyl tile flooring and hardwood stairs, high ceilings and tall doors, matte black hardware and lighting, instant hot water, seamless gutters, custom outfitted walk-in closets, fenced yard and more. 240 Nautilus offers style, function, and flexible living—perfect for a worry free second home or a simple living full time place. Start FRESH with modern NEW CONSTRUCTION in a desirable area with no vacation rentals allowed. Schedule a viewing today!
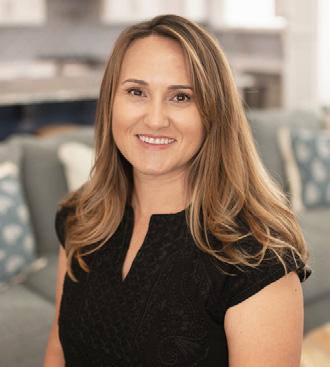
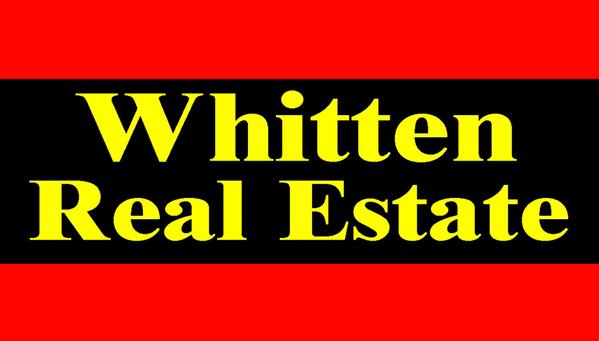
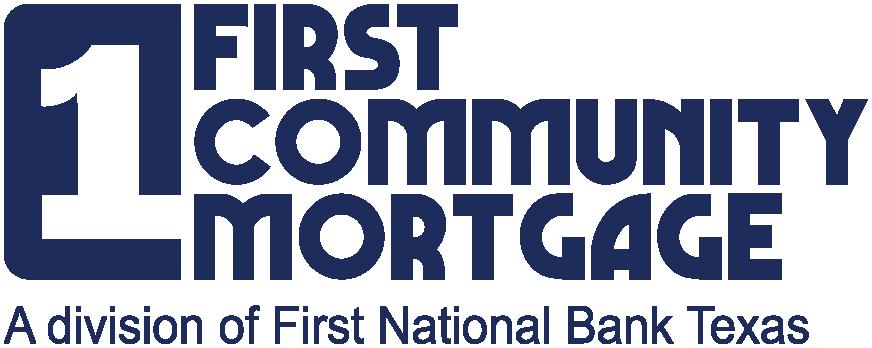
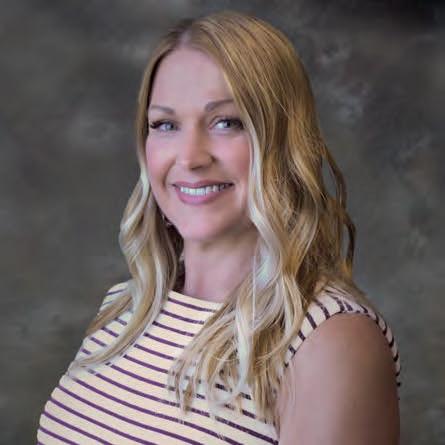


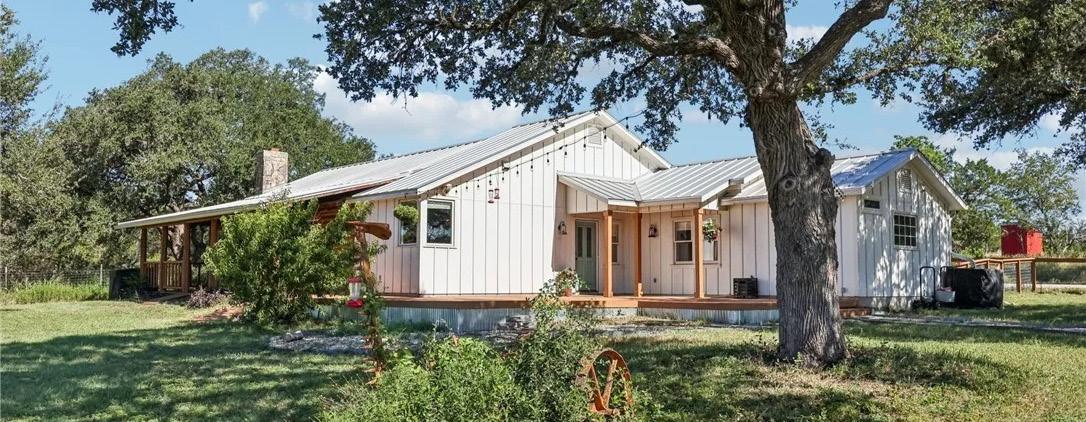
10700 FM 32, Fischer, TX 78623
$995,000 | 3 BEDS | 2 BATHS | 2,000 SQFT
Texas Hill Country Estate on 11.74 Private Acres - No Restrictions - Luxury, Land, and Limitless Possibilities! Step into your own 11.74-acre Hill Country retreat, with the perfect blend of panoramic views, buildable land, and complete privacy - all with no HOA or deed restrictions. Thoughtfully renovated and meticulously maintained, this 3-bedroom, 2-bath estate blends rustic charm with modern finishes across 2,000 sq ft of living space, packed with custom upgrades and room to grow. Inside, you will find custom cabinetry, dolomite countertops, a chef’s kitchen with stainless appliances (all convey), Kohler farm sink, vaulted ceilings, wood-burning fireplace, and energy- efficient upgrades like dual HVAC systems, spray foam insulation, and Pella windows in the addition. Thoughtful details continue with a fully outfitted laundry room featuring custom cabinetry, drying racks, dolomite countertops, and a stainless-steel sink. The versatile guest bath includes a shower/tub combo designed for both everyday use and accommodating visitors. The expansive master suite features French doors to a private patio, a spa-like bath with jetted soaking tub, dual-head walk-in shower, granite countertops, copper sinks, and walk-in closet. Outdoors, enjoy three covered patios, a front entertaining deck, fire pit space, and pathways connecting a 32x32ft. garage/shop with garage door, 25x20ft. tractor barn, 20x10ft. storage building, livestock pens, and well house. With 7-8 acres of buildable land, an ATV/UTV trail connecting the entire property from FM 32 to Mail Route Rd, and cleared cedar acreage, this property offers rare flexibility for building, farming, ranching, or creating a multi-home estate. Additional Highlights: Custom window treatments Dual HVAC systems dual water heaters (1 tankless gas) Propane tank Water softener (2 years old) 5 - 1,250-gallon rainwater storage tanks with gutters Conventional septic (pumped 2025) Goat pens, chicken coop, deer blind and feeder, Electric front gate! This Hill Country estate offers the rare combination of modern comfort, usable land, and true Texas freedom. Whether you envision a private retreat, hobby farm, multihome development, or simply wide-open space, this property delivers the quality, flexibility, and lifestyle your family deserves.
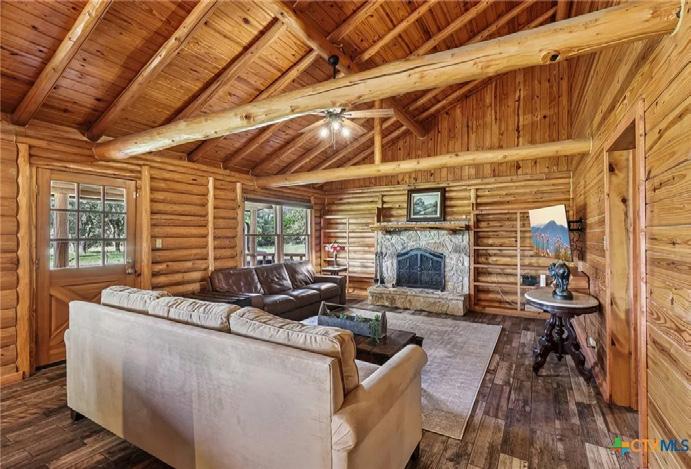
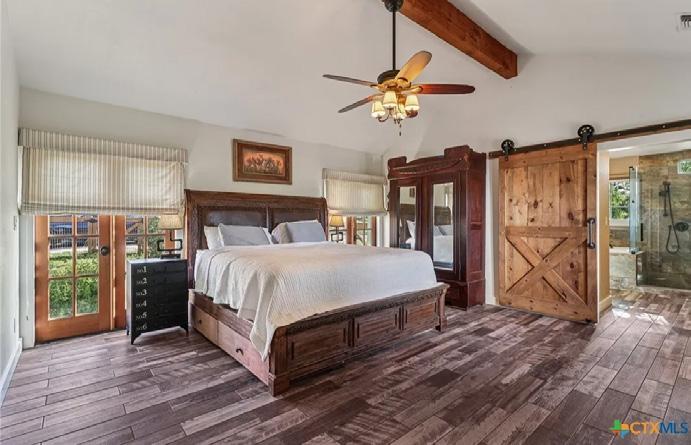
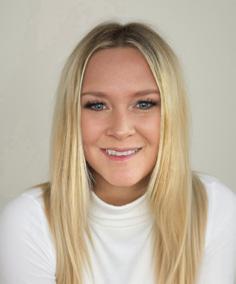
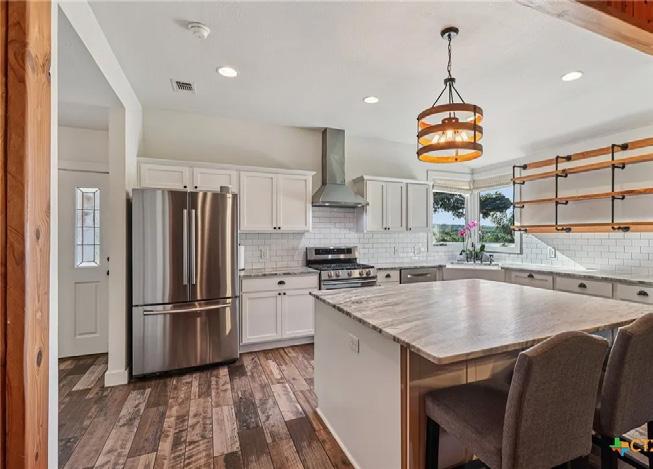
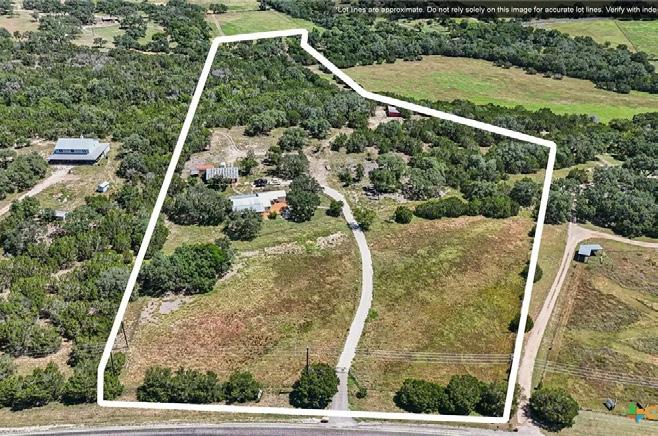


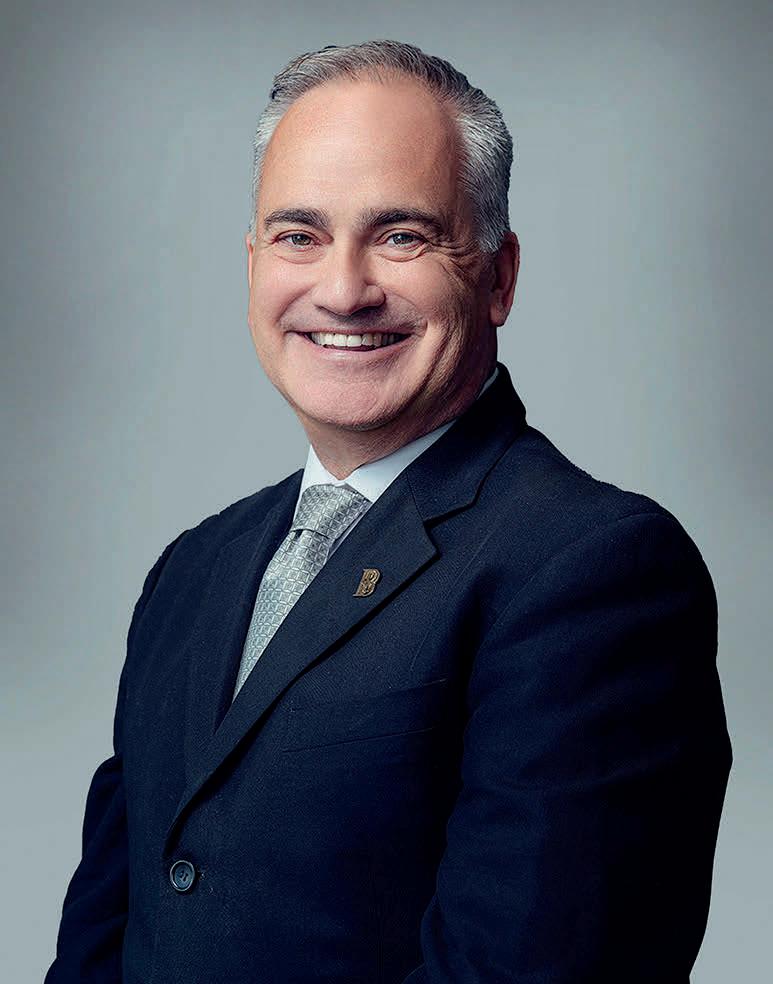
THOMAS LUMLEY
REALTOR®
(512)426-7704
tlumle y@phyllisbrowning.com
As a 6th generation Texan with over 25 years of real estate experience, Thomas Lumley is deeply rooted in the heart of Texas, with a profound understanding of its unique property landscape. Throughout his extensive career, he has honed his skills in residential, multi-family, and commercial properties, providing top-notch service to countless satisfied clients.
Thomas’ client-centric approach ensures that every real estate journey is met with personalized attention and care, making dreams come true for both buyers and sellers. With a wealth of local market knowledge, he can offer invaluable insights to guide you through the intricacies of Texas real estate.
When Thomas isn’t helping clients achieve their goals, you can find him exploring the state’s rich history, enjoying its vibrant culture, or spending quality time with family and friends. For any real estate needs in Texas, don’t hesitate to reach out. Thomas is here to make your home-buying experience an exceptional one.
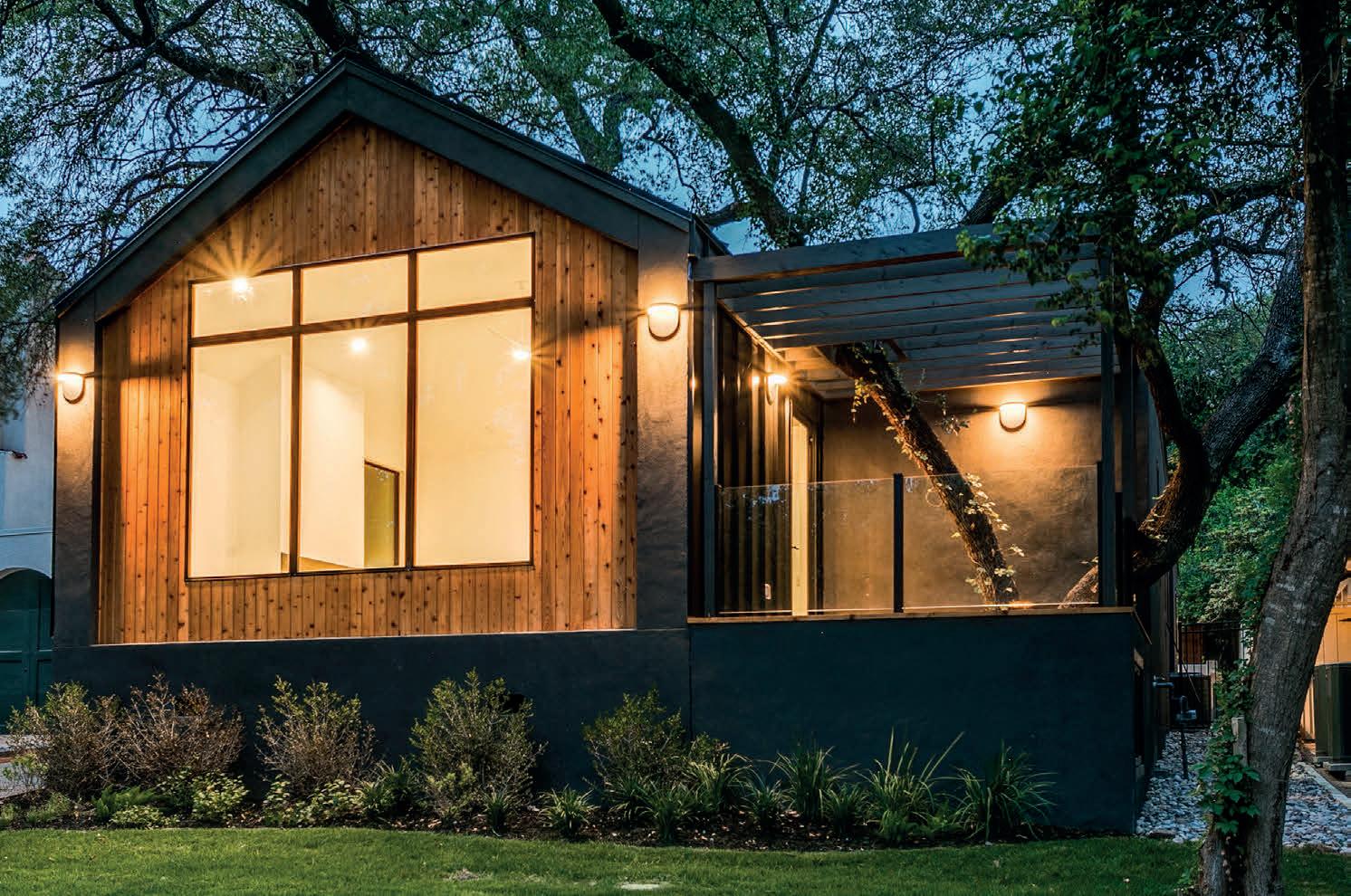

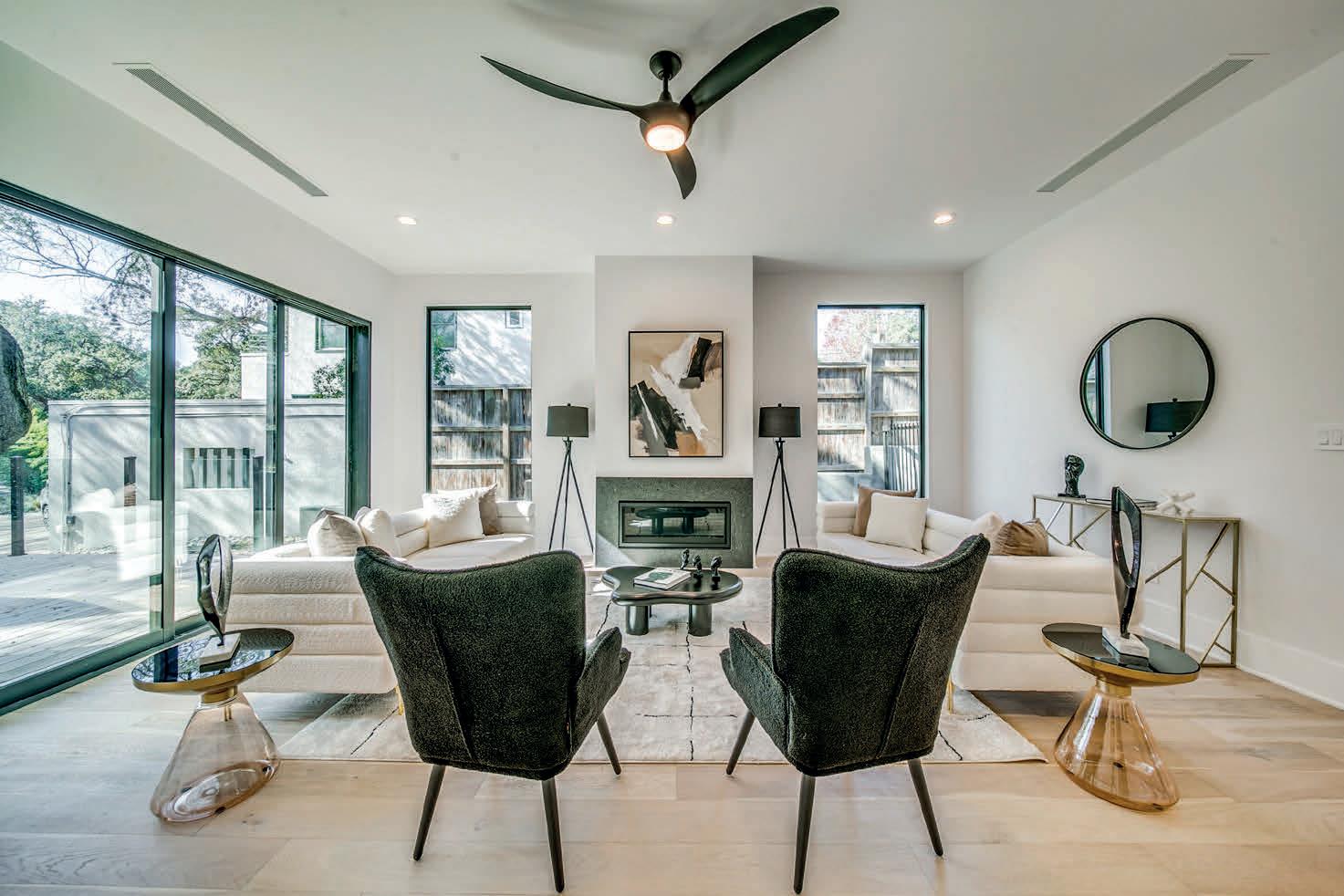
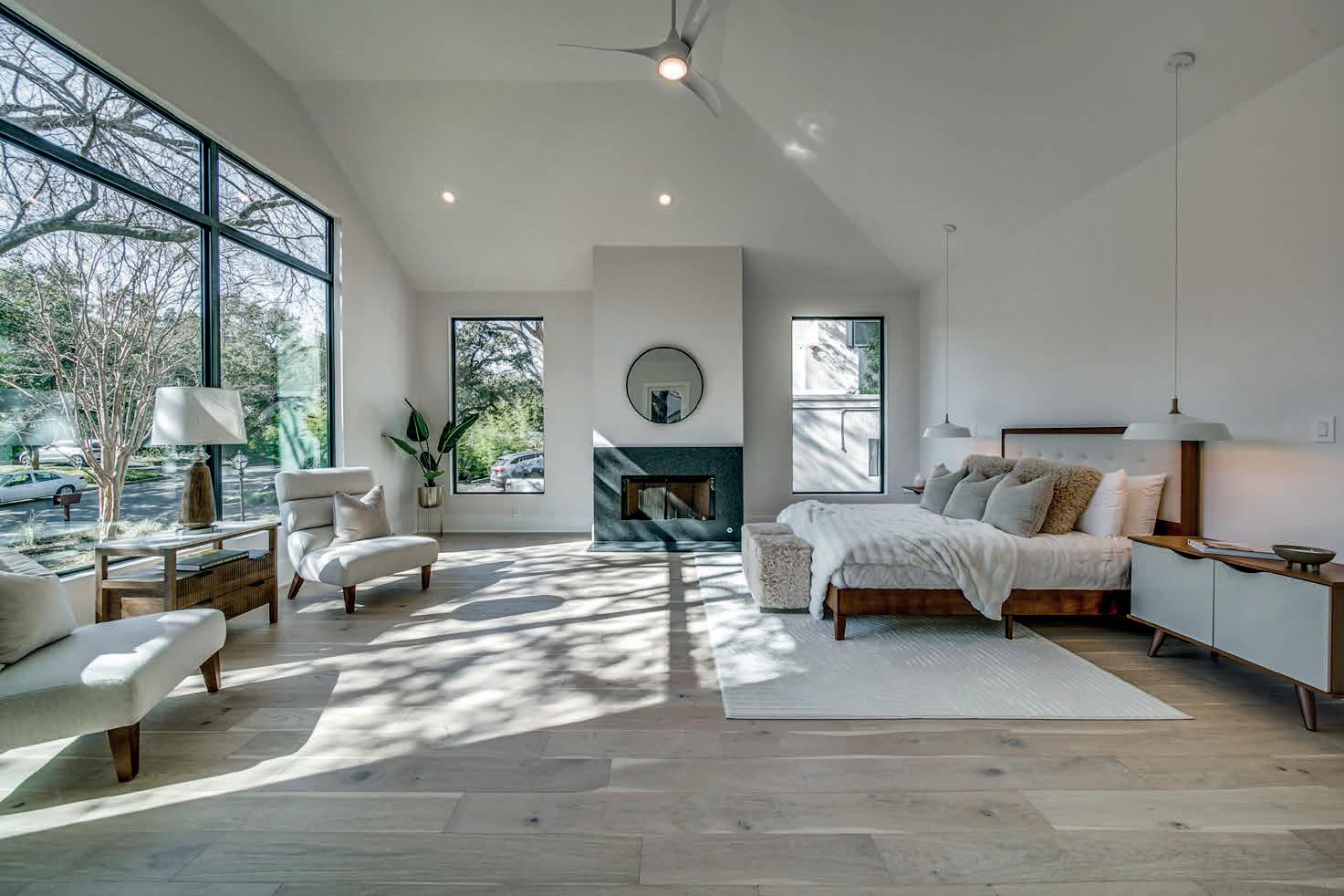
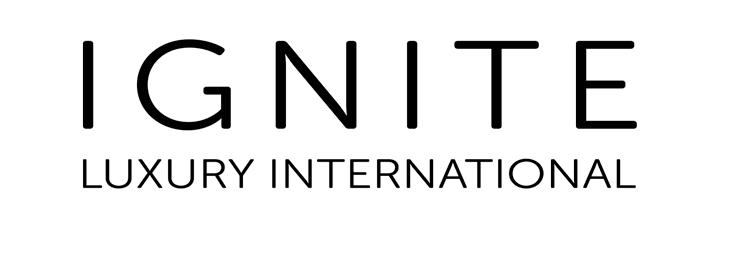
GRANT AVENUE ALAMO HEIGHTS
SETTING the STANDARD for REAL ESTATE EXCELLENCE ACROSS TEXAS
Welcome to Lakeside Lodge, a beautifully preserved vintage bed and breakfast, nestled along the peaceful shores of Lake Buchanan in Burnet, Texas. Located just 50 miles northwest of Austin, this charming lodge, originally built in 1963, offers a rare opportunity to own a piece of lakeside paradise.
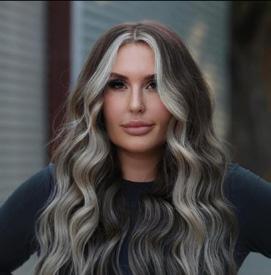
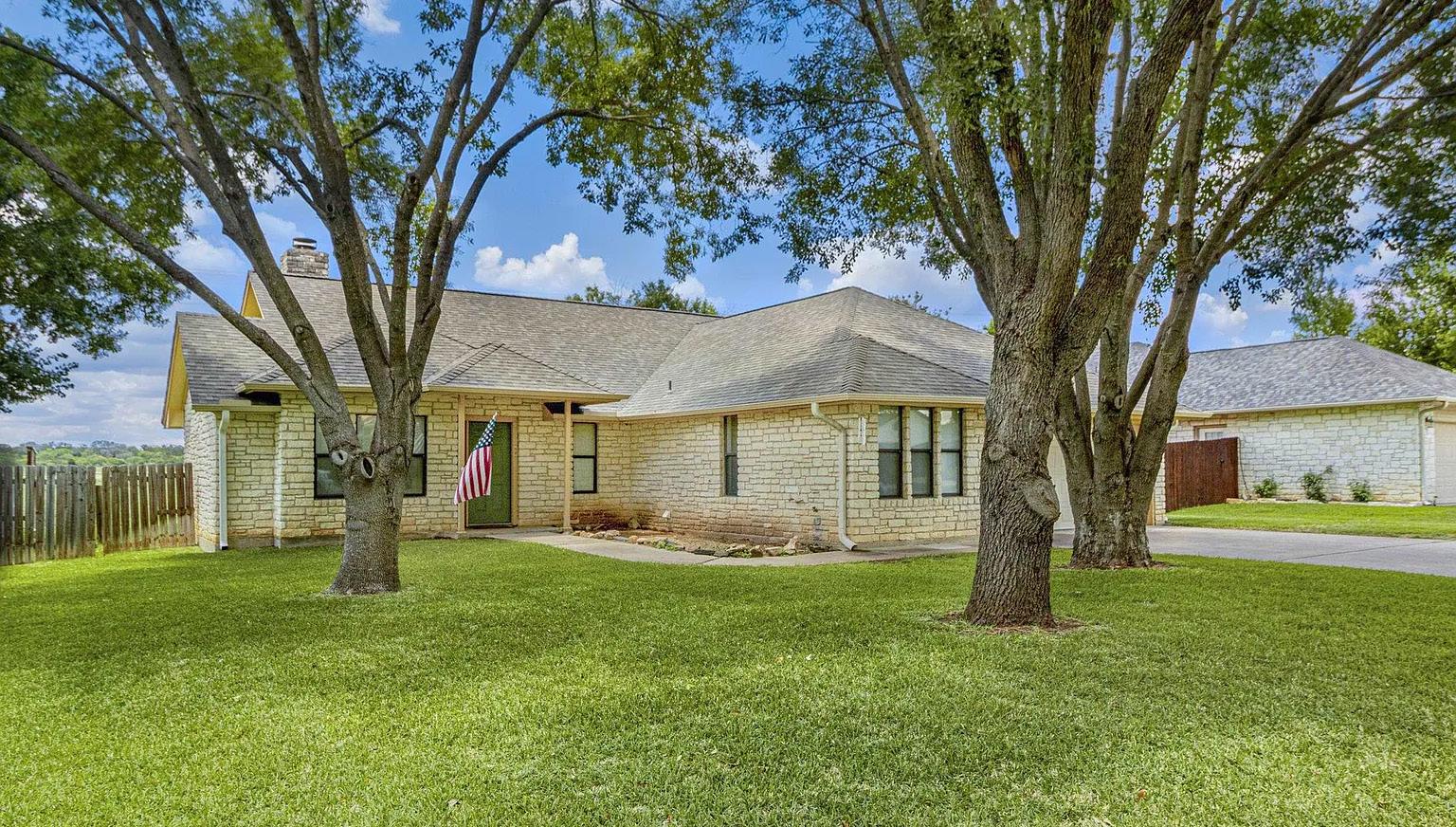
stunning mountain modern residence blending sleek sophistication with rustic charm, featuring wood, steel, and stone accents. This 4-bedroom, 4.5-bath home includes a gourmet kitchen with mahogany cabinets, quartzite island, and a stone wall around the 48” stove. The living room boasts a vaulted wood ceiling, gas fireplace, and large windows opening to a front porch. The primary suite offers wood beams and a stone wall, with an ensuite bath featuring a glass shower and soaking tub.



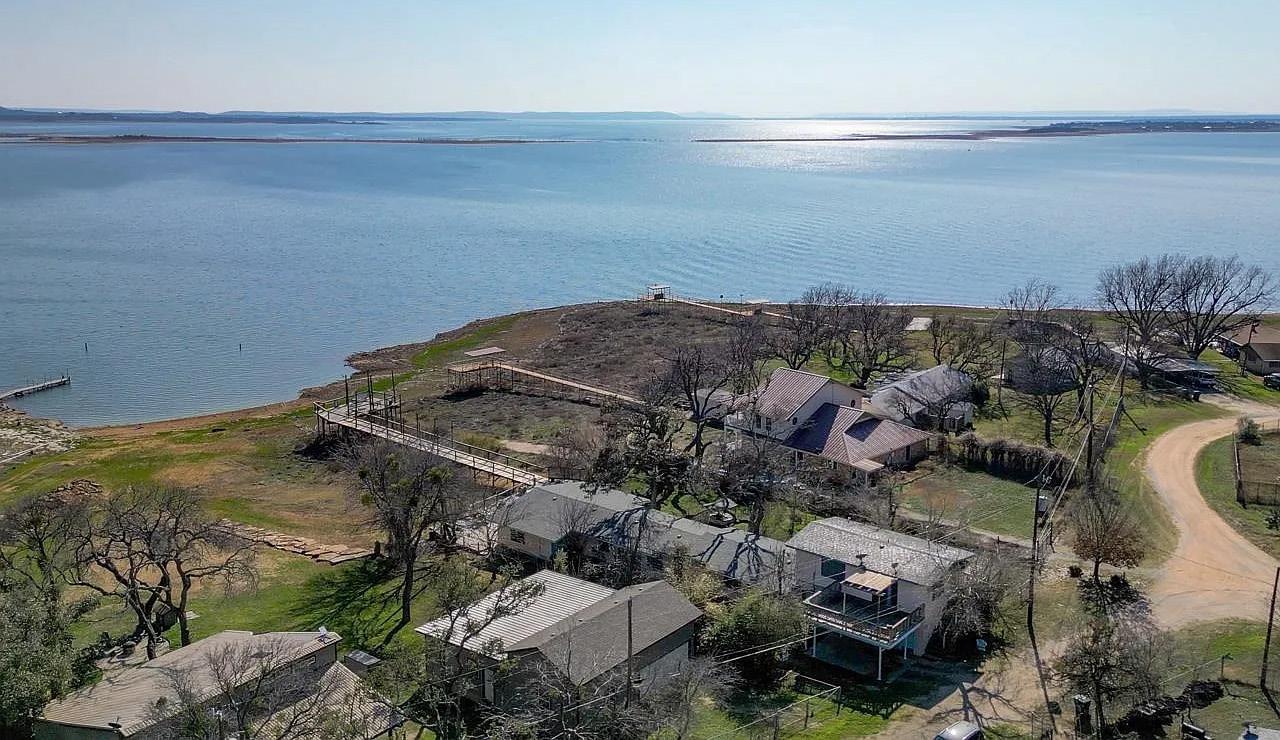
Charming 4-Bedroom Retreat in Sought-After Meadowlakes – Backs to ‘The Ranch’! Welcome to this beautifully updated 4-bedroom, 2-bathroom home nestled in the gated golf course community of Meadowlakes. Perfectly positioned on a peaceful lot backing to expansive ranch land, this home offers a rare blend of privacy, scenic views, and tasteful modern upgrades. Step inside to discover a lightfilled layout anchored by a stunning two-sided stone fireplace—creating a warm and inviting atmosphere in both the living and dining areas.

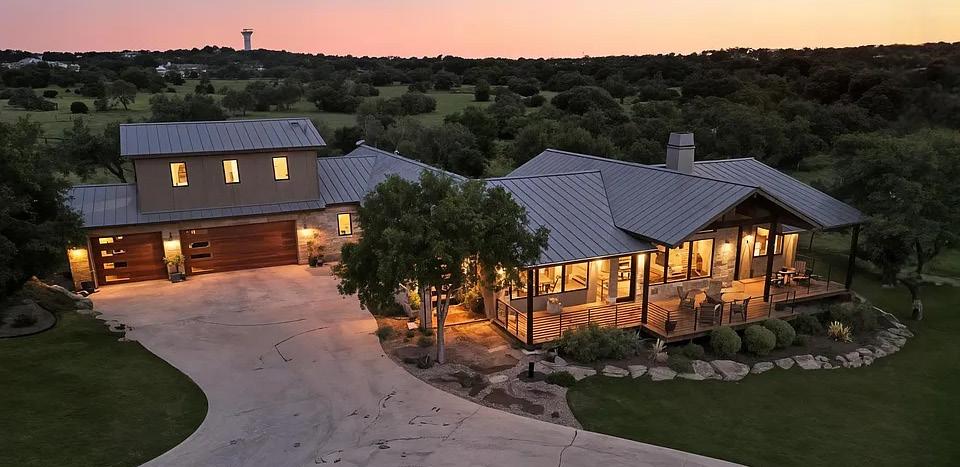
Luxurious Retreat Overlooking Lake Marble Falls Awaits You! Nestled on a sprawling 8.52-acre estate, this 3,167 square foot custom home is a masterpiece of design & privacy, offering unparalleled views of Lake Marble Falls, the Colorado River basin, & charming downtown Marble Falls. Designed for those who seek serenity and privacy, this property is ingeniously integrated into the hillside, providing a secluded oasis that is truly one-of-a-kind. As you enter this magnificent residence, you are greeted by an atmosphere of sophisticated luxury. The upper level serves as the heart of the home, featuring the exquisite primary suite, a formal dining room, a splendid breakfast nook, and a large open living area complete with a cozy stone fireplace.
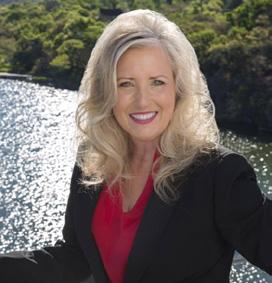
$775,000
This 18.75-acre Texas Hill Country ranch in Burnet County offers ultimate privacy, breathtaking views, and versatile living options. The limestone home features rustic elegance with interior rock walls, a massive stone fireplace, vaulted wood-beam ceilings, hardwood floors, and a luxurious primary suite with a spa bath and private patio. Outdoor living is ideal, with covered porches, a large party slab, fire pits, stone paths, and scenic outdoor spaces.


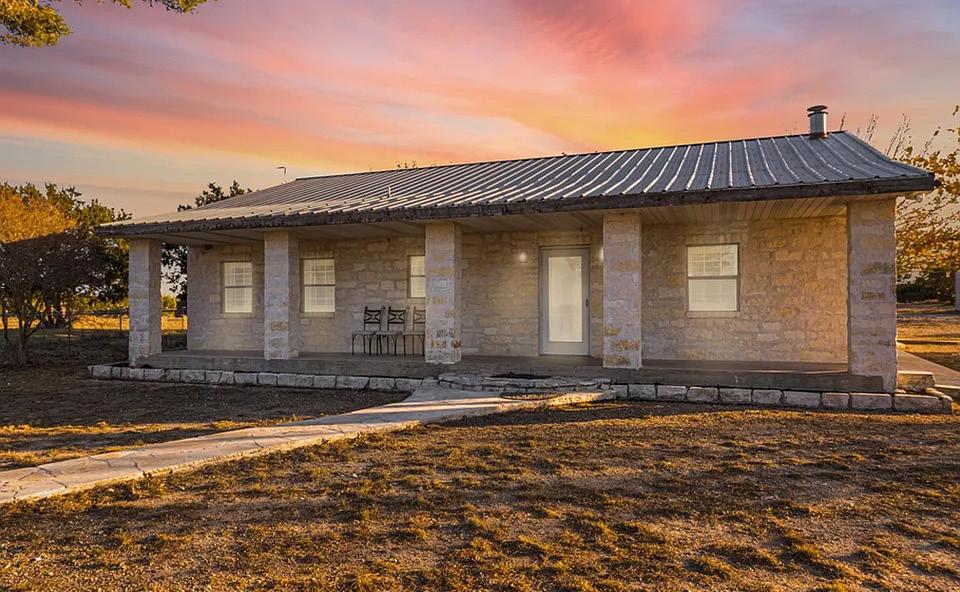
$2,100,000 |
Welcome to your private hilltop retreat just outside of Wimberley in scenic Hays County. Perched high on a level homesite along soughtafter Fischer School Road, this one-owner custom stone home with pool and shop, offers unrivaled Hill Country views from the moment you arrive—especially from the expansive front porch overlooking the rolling valley below. Thoughtfully designed with a split floorplan, this 3-bedroom, 2.5-bathroom home includes a spacious main ensuite featuring a spa-like bath with a separate soaking tub and shower, plus a large walk-in closet with custom built-ins.

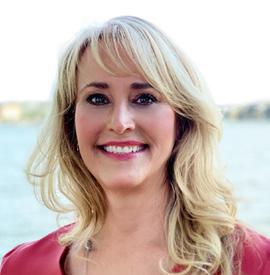
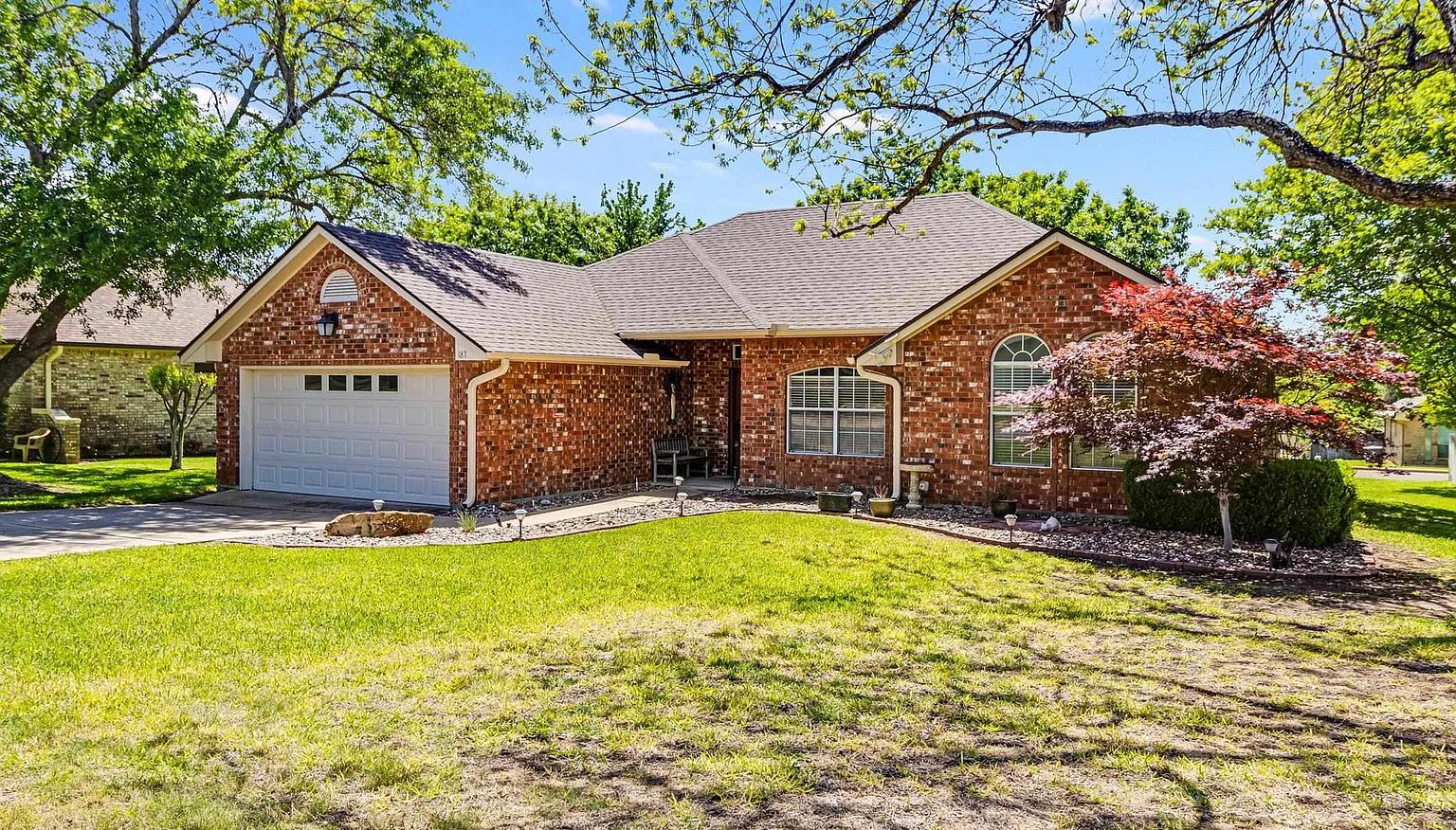


UPDATED INTERIOR PAINT WAS COMPLETED IN APRIL.This beautifully maintained 3-bedroom, 2-bathroom home in the desirable Meadowlakes community offers a perfect blend of comfort and style. Step inside to find tile and wood flooring throughout, adding warmth and elegance. The spacious living room features a cozy fireplace, ideal for relaxing evenings. The eat-in kitchen boasts ample cabinetry and counter space, perfect for casual meals, while the separate dining room provides a great space for entertaining.

$590,000 | 4 BEDS | 2 BATHS | 2,081 SQ FT
Stunning, architecturally designed, custom rock home in the acclaimed Cielo Springs gated subdivision just outside of Blanco, Texas! This beauty offers four bedrooms, two bathrooms, formal dining plus breakfast area, and a covered back porch, all on 2+ sprawling acres! The floorplan flows well with excellent natural light.

C: 830.265.7643 | O: 830.265.0310
Zina@ZinaSells.com Zina.ZinaSells.com


$289,000 | 3 BEDS | 2 BATHS | 1,456 SQ FT
Adorable cottage style in sought after Lakeside Heights. Beautiful finish out with granite countertops, stainless steel appliances and open floor plan. High ceilings make the whole home feel light. Access to Lake LBJ through the homeowners’ park, which includes a boat ramp, picnic pavilion and fishing dock—perfect for boating, fishing, and water sports. Perfect for a weekend place or full time residence.

C: 830.220.3301 | O: 830.265.0310
holly@zinasells.com Holly.ZinaSells.com
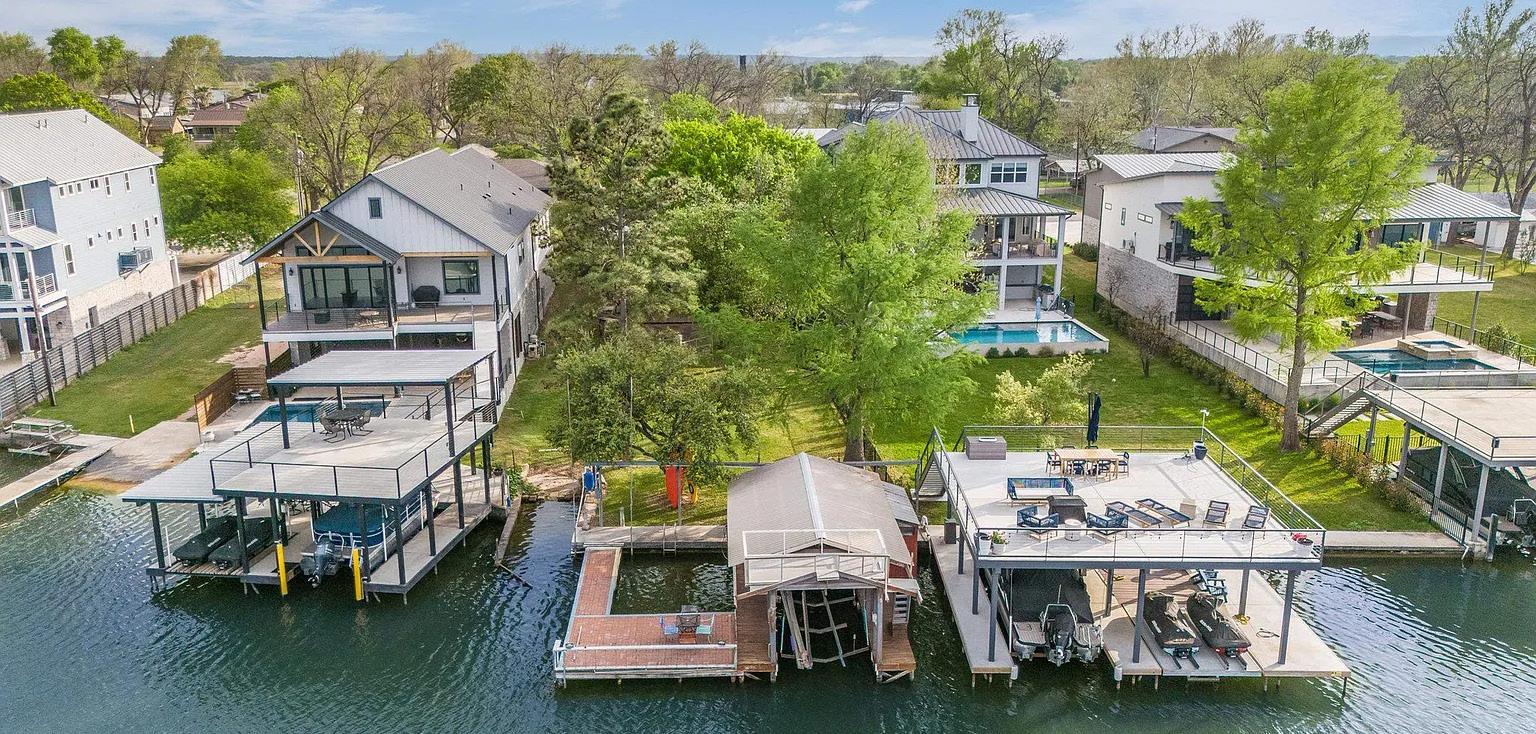

$735,000 | 4 BEDS | 2 BATHS | 2,083 SQ FT
This beautiful 4 bedroom 2 bath ranch style home is located on over 2 acres! This property includes an inground pool, a storage/building currently used as office space and a 1500 sq. ft. metal shop! Come check out this property that has something for everyone!!
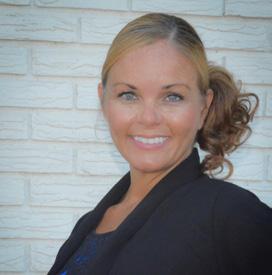
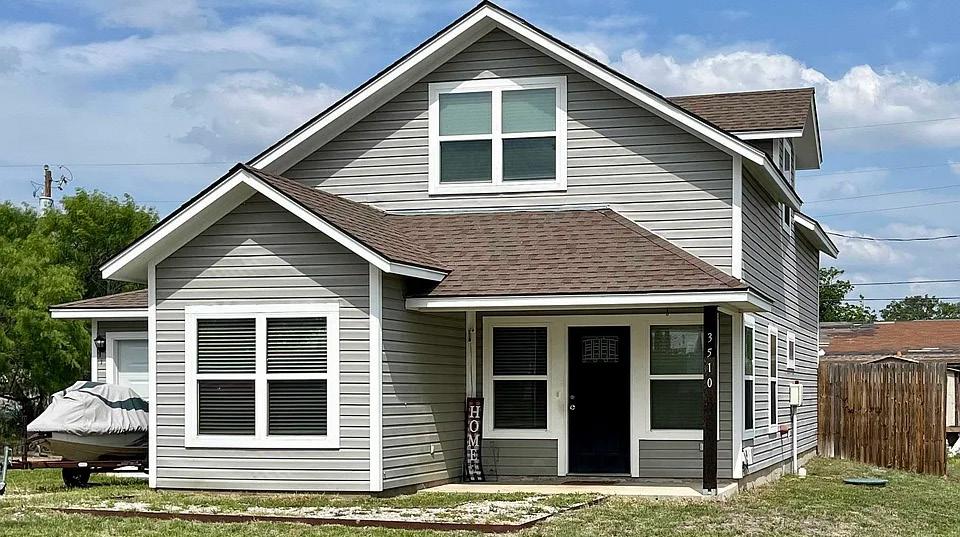
Vintage Charm Meets Waterfront Bliss | 1957 Lake LBJ Gem Welcome to your lakeside escape — a beautifully preserved and thoughtfully updated 1957 open-water home on the Highland Lakes gem, Lake LBJ. Nestled in the heart of the lake’s most sought-after activity hub, this rare property captures the essence of vintage lake life while offering modern comfort and a strong short-term rental opportunity. $1,350,000 | 3 BEDS | 2

$515,000 | 4 BEDS | 2 BATHS | 2,077
Escape to 4.06 peaceful acres just North of San Saba near the Colorado River. Palm Harbor farmhouse-style home, 4 bedrooms, two bathrooms with a spa-style primary suite with soaking tub and walk-in shower. Cozy, yet and open floor plan, this home will give you no reason to ever leave! Country kitchen with breakfast bar and full pantry, stainless steel appliances, conveniently ajoins the open dining room.

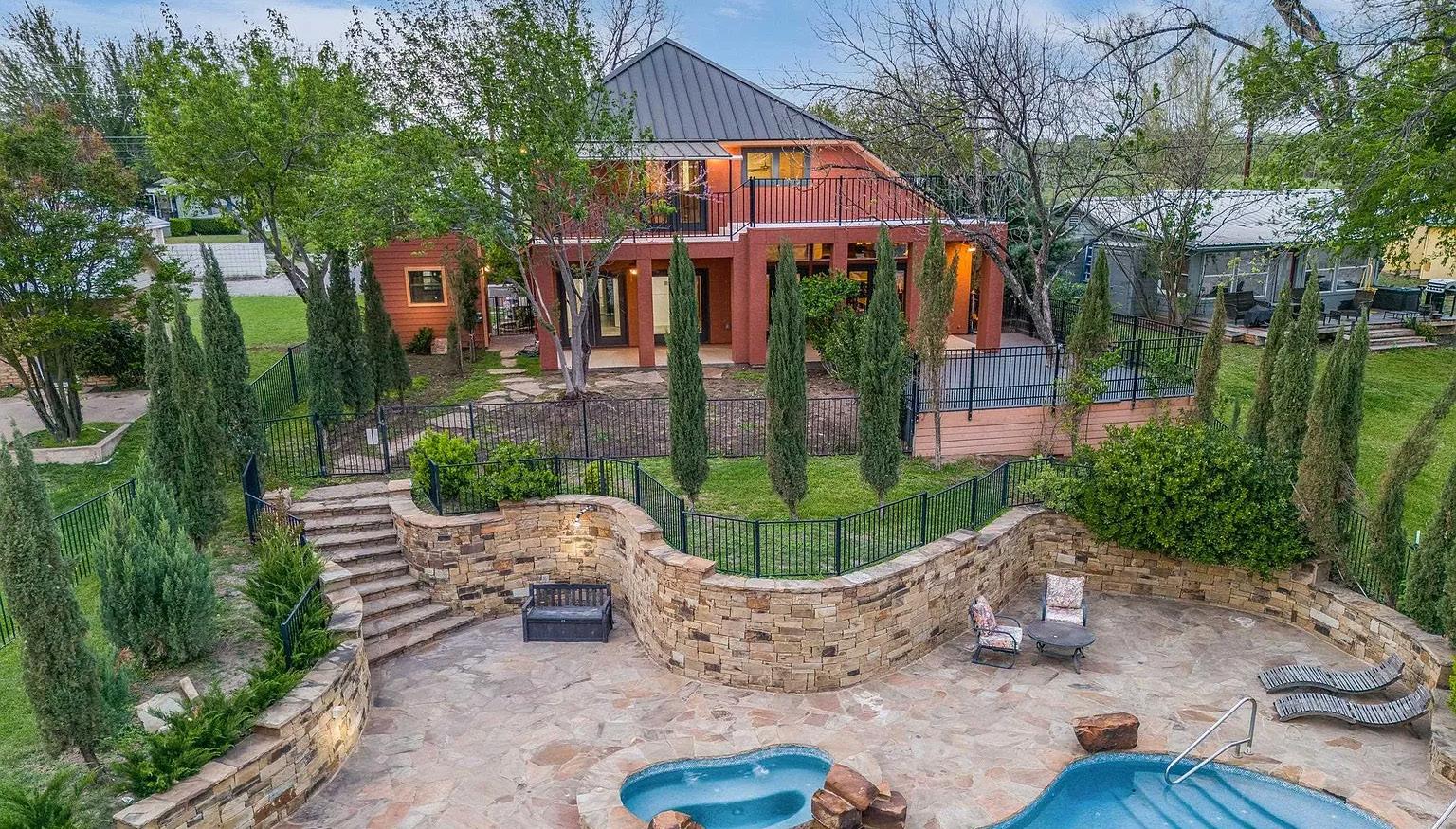
$425,000 | 3 BEDS | 2 BATHS | 1,699 SQFT
Welcome to this stunning 3-bedroom, 2-bath home built in 2024, perfectly situated on a spacious triple lot totaling 0.33 acres in Granite Shoals. With 1,699 square feet of thoughtfully designed living space, this home offers a perfect blend of style, comfort, and functionality. Step inside to discover a light-filled great room with a cozy fireplace, ideal for relaxing or entertaining. The large kitchen is a true centerpiece, featuring a large island, ample counter space, and modern finishes to inspire your inner chef.
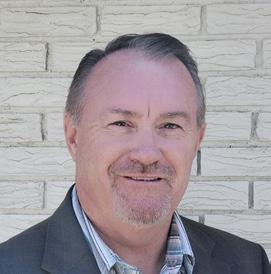
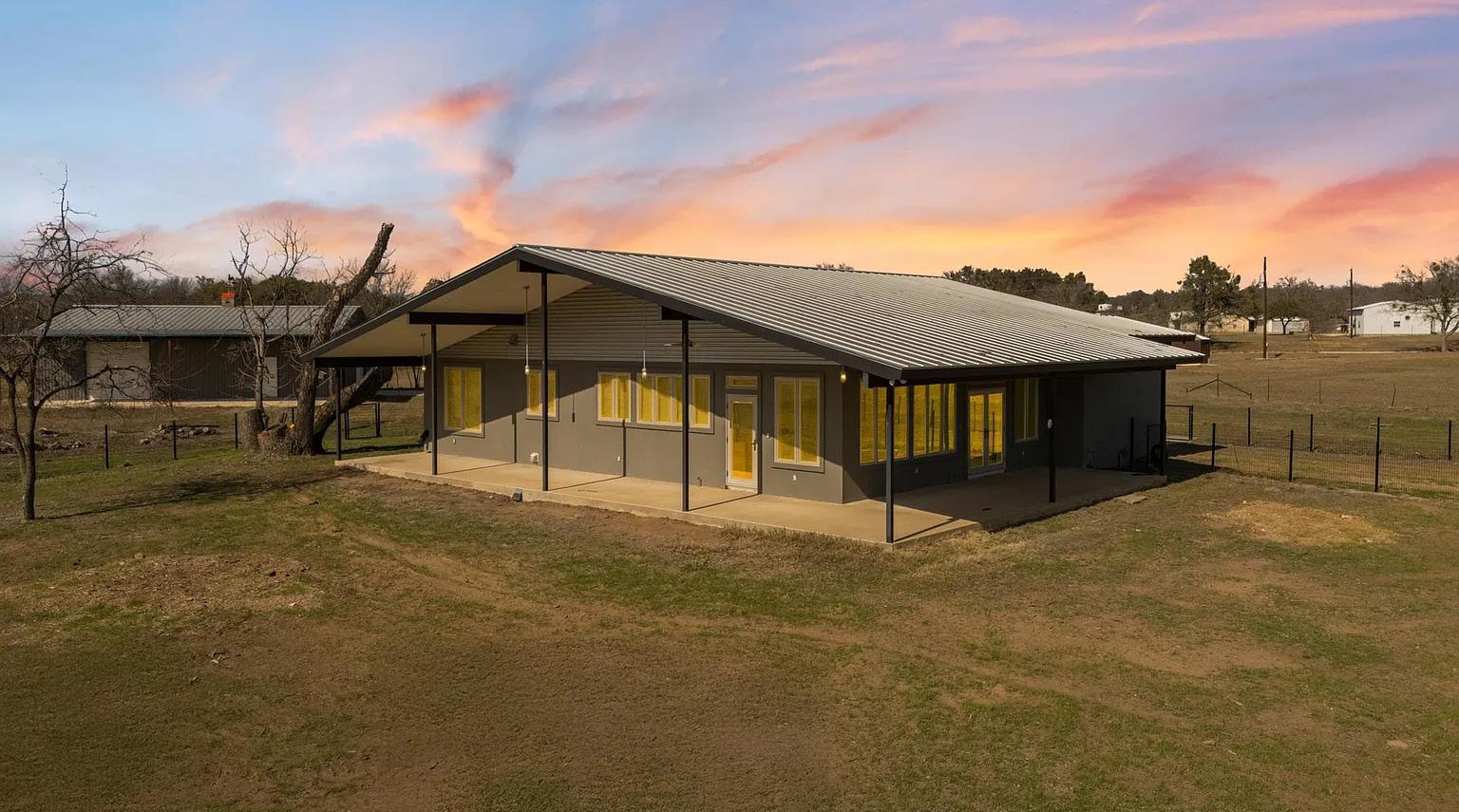

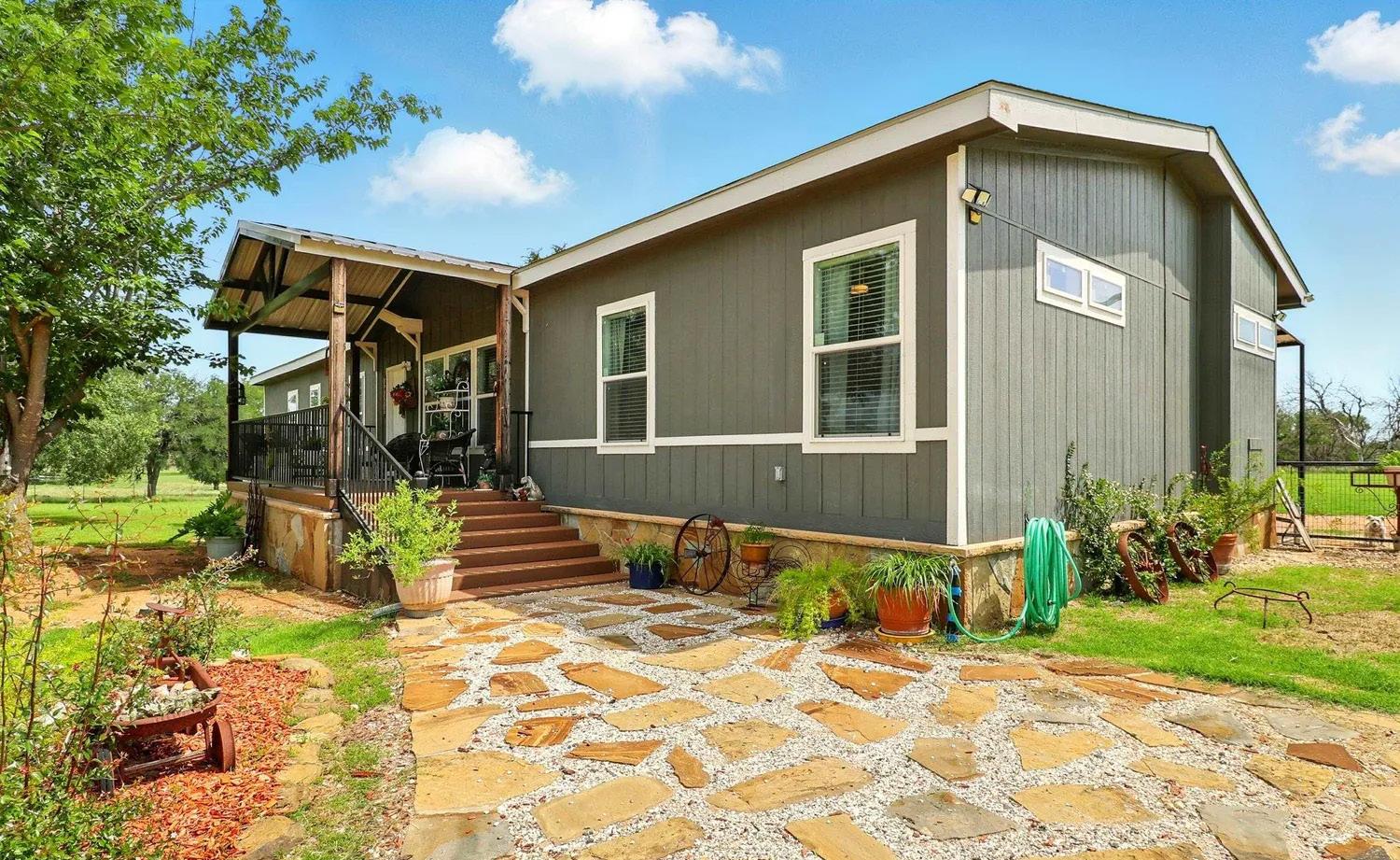
$1,825,000 | 3 BEDS | 3 BATHS | 2,630 SQ FT
Custom Waterfront Retreat on Lake LBJ – Timeless Elegance with Modern Comfort! Welcome to your dream lakefront sanctuary! Nestled on the highly sought-after, deep water, Llano Arm of Lake LBJ, this custom-built 3-bedroom, 2.5-bath home combines serene waterfront living with elegant design and everyday functionality. Built in 1996 and meticulously maintained, this home is a rare blend of classic architecture and contemporary flow.

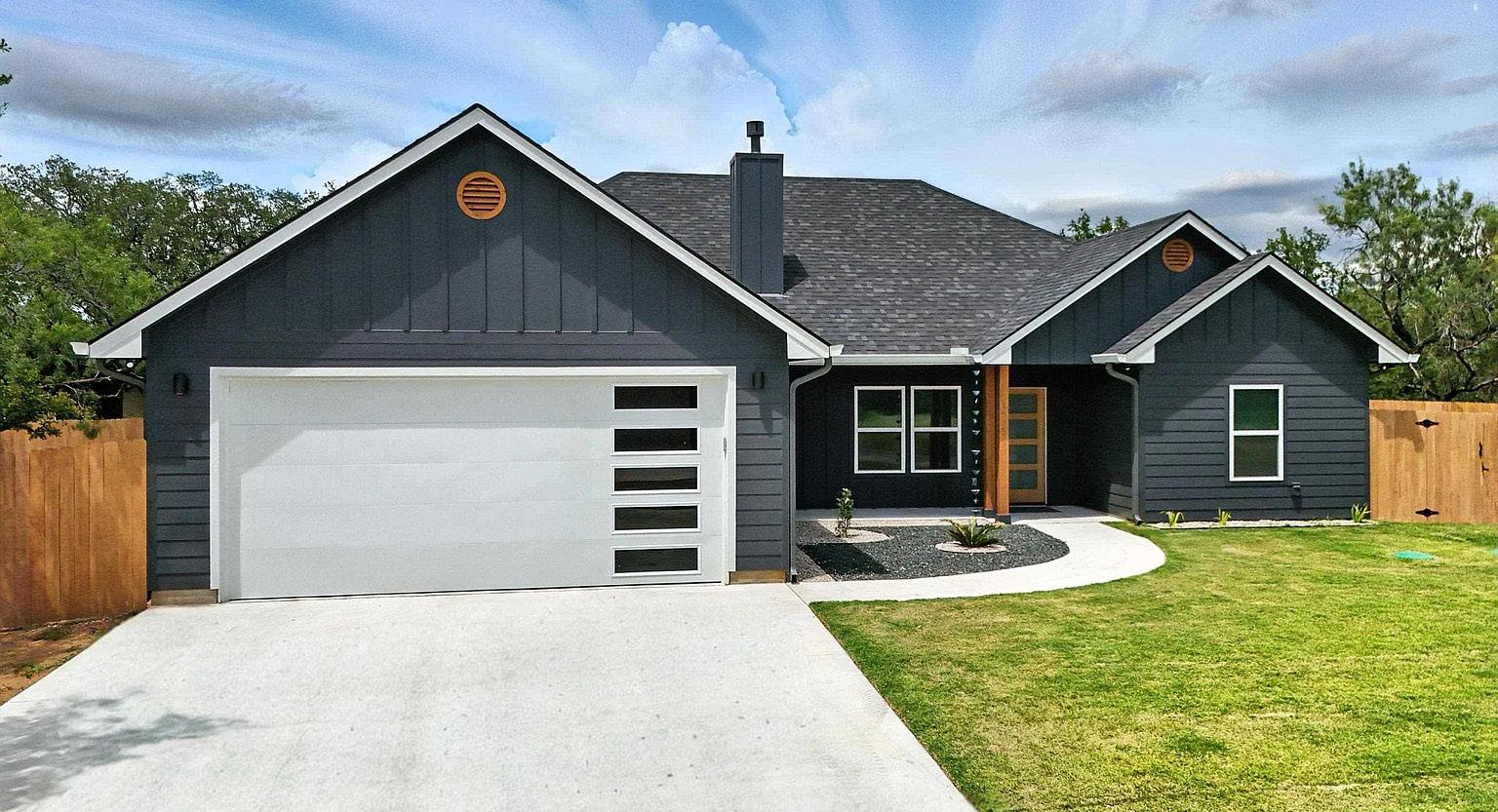
Hill Country Retreat with Endless Possibilities! Experience the perfect blend of country tranquility and city convenience with this stunning 4-bedroom, 2-bathroom home, ideally located just minutes from Marble Falls in the sought-after Timber Ridge Community. Nestled on almost 4 acres, this 2148 sq. ft. home is bathed in natural light, offering breathtaking Hill Country Views! Step onto the wraparound covered porch, where you can enjoy your morning coffee or unwind in the evening, surrounded by a completely fenced yard. Inside, the open-concept design seamlessly connects the living, kitchen, and dining areas, featuring a large island and an oversized pantry/utility room for ultimate convenience. $599,000 | 4 BEDS | 2 BATHS | 2,148

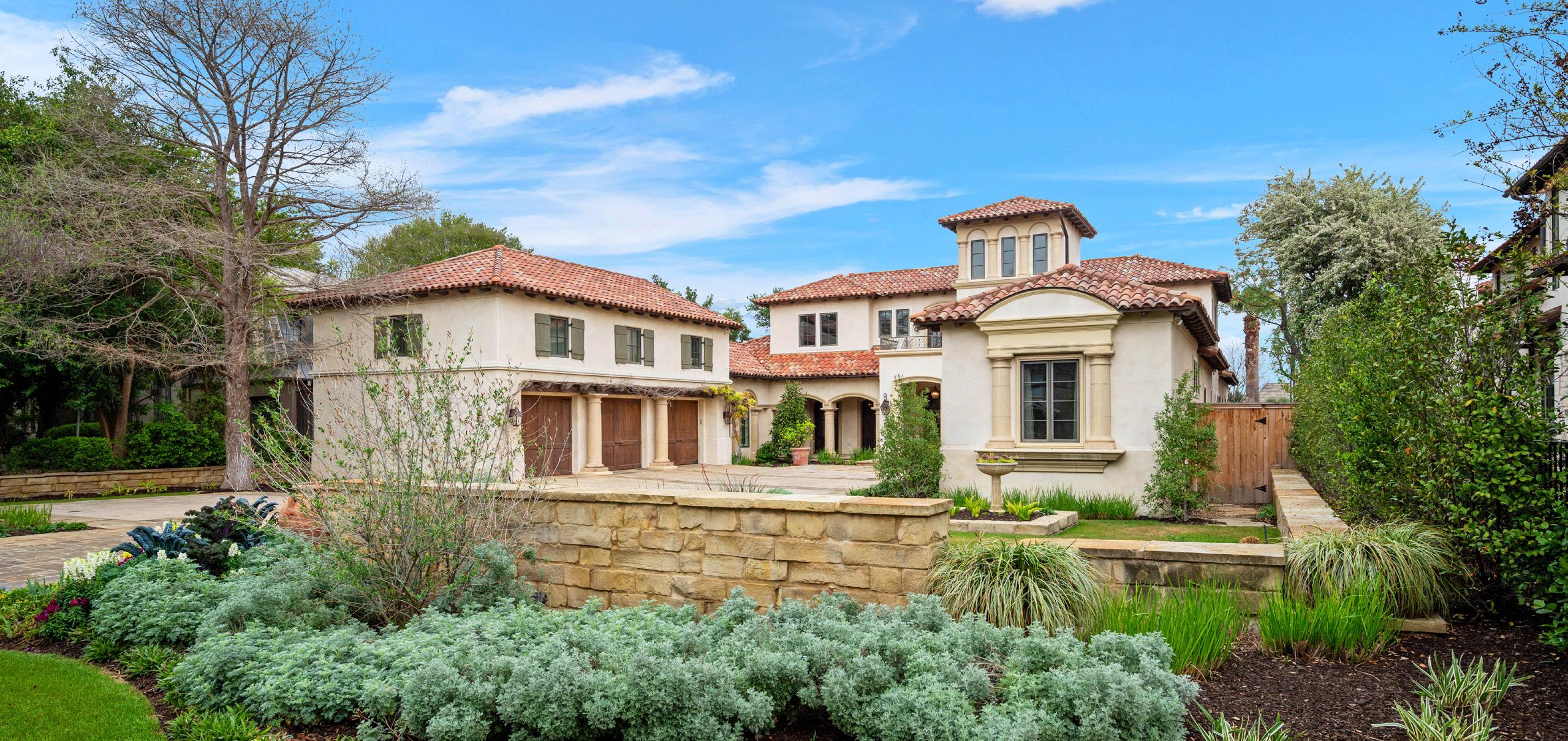

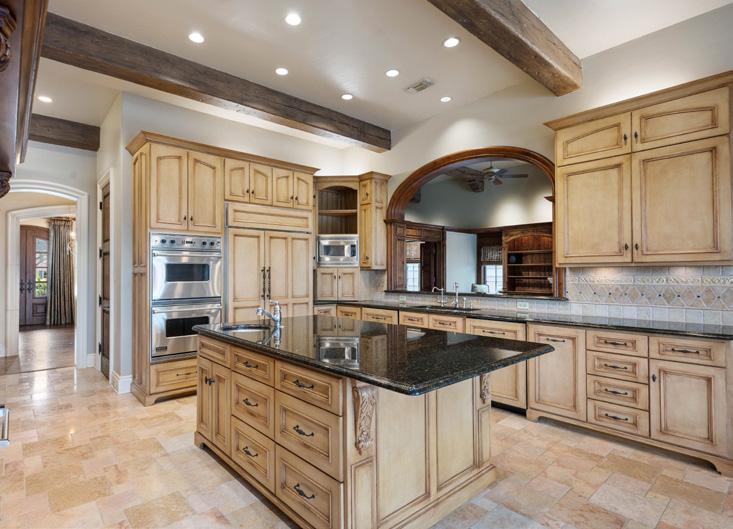

209 Terrell Road, San Antonio, TX 78209
Topped by a striking Italian tile roof, this Mediterranean-style home is an iconic property in the heart of Terrell Hills and is paired beautifully with timeless interiors and amenities. Upon entering the motor court of this distinguished residence designed by Mac Chesney, you will notice the surrounding sandstone walls along with the beautiful landscape. This custom-built house on .54 acres is a stunning masterpiece designed for entertaining and family living, with the interior flow seamlessly easing into the stunning backyard with two large loggias, an outdoor kitchen, marvelous gardens, and an alluring pool area. Once you have entered the home, you will notice the vast high ceilings of the large living room, a fireplace, the separate bar area, beautiful wine closets holding up to 400+ bottles, and the dining room with a custom-painted ceiling. Find monumental flat-beamed ceilings throughout the downstairs areas. The timeless oak wood floors downstairs are hand-scraped Oak. All metalwork through the home was designed by renowned metal sculptor, George Schroeder. The customized kitchen has a large pantry, extensive cabinets, and a breakfast area with sizeable windows giving an abundance of natural light. The kitchen opens to the exceptional family room with an adjoining large study, showcasing beautiful wood cabinets throughout the space. This 7490 square foot home has 5 bedrooms, 5 full bathrooms, and 2 half baths, with two primary bedroom suites on the first floor. This design is most accommodating as there are no steps on this first floor with easy access to the three-car garage. Find additional guest parking in front and back of the home with rear access to an alley providing supplementary parking. The main primary bedroom has alluring built-in cabinets, numerous windows, and a very peaceful ambiance. The primary bath has two water closets, two sizable clothing closets, and custom-leaded glass windows for light and privacy. The extra wide staircase leads up to two bedrooms with en-suite bathrooms and a game room for leisure activities. Watch the city fireworks from the large balcony on the second floor! The utility room is located downstairs. Adjacent is a room for storing guns, fishing tackle, and other items for safekeeping along with more cabinets and large hanging spaces. The 5th bedroom/bath is located over the garage and can serve as a gym, bedroom, quarters, or storage. HVAC consists of 5 units, there is Lutron lighting and multiple surround sound systems. This meticulously maintained home is a stately residence in the highly regarded Alamo Heights school district.
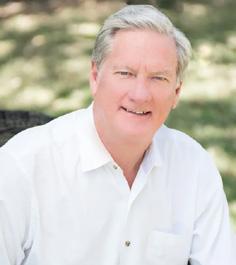


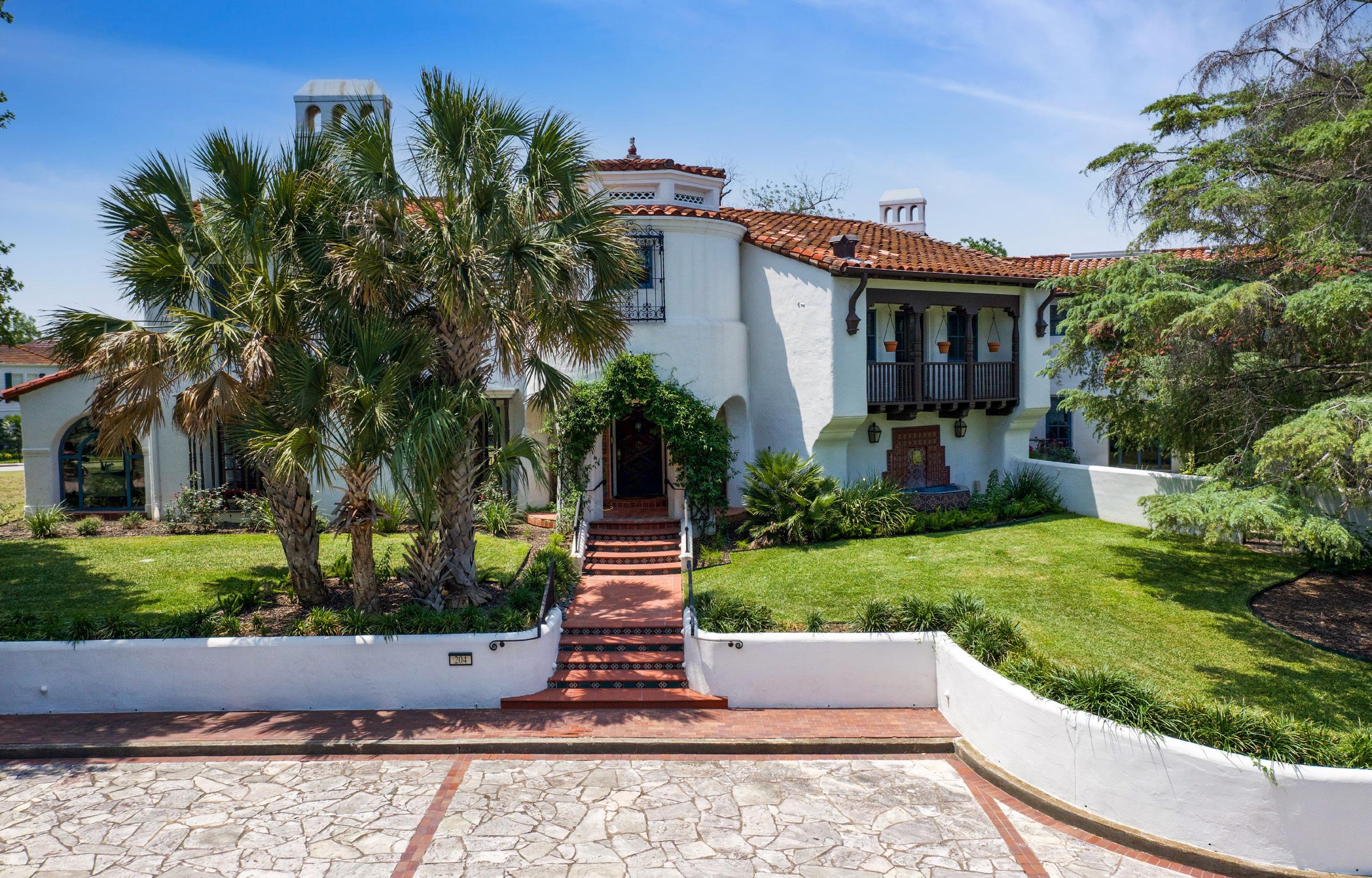
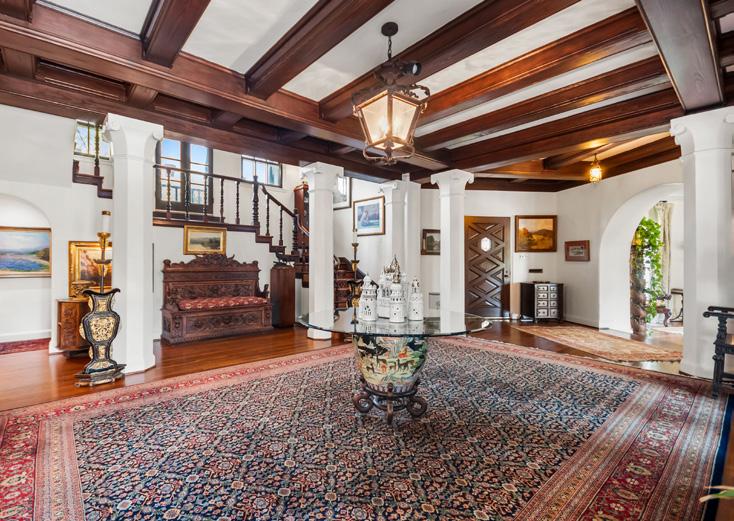
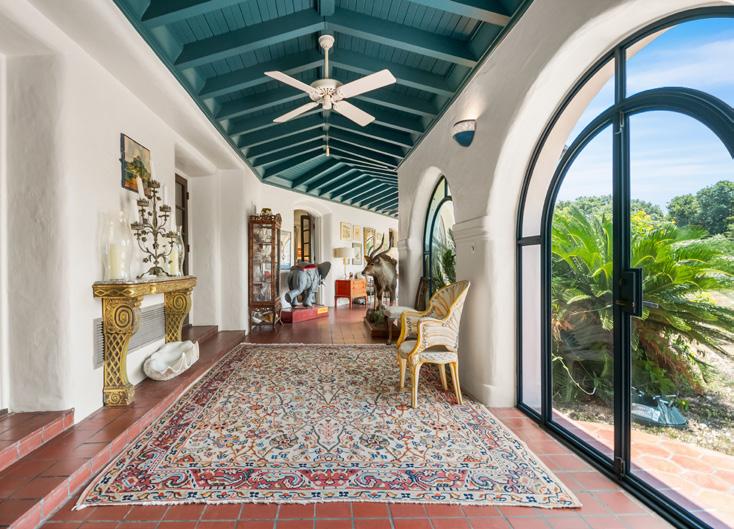
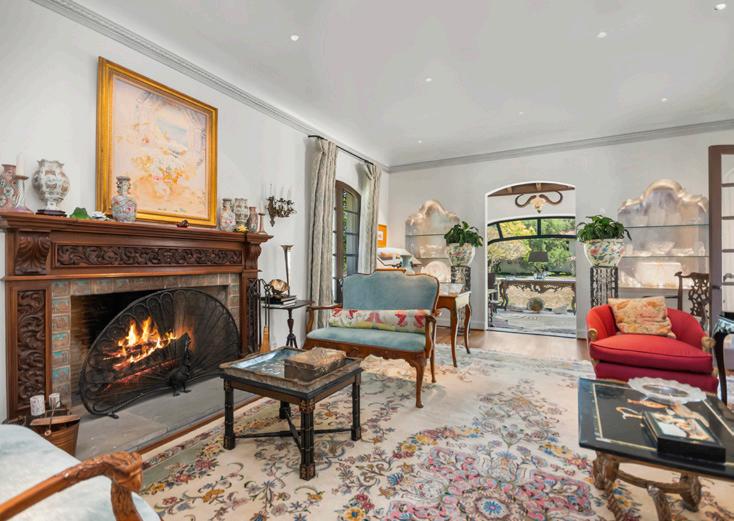
Originally built in 1939 for the developer of Terrell Hills, this magnificent Atlee B. Ayres-designed Spanish Revival estate is a rare opportunity to own a true piece of San Antonio history. Set on nearly an acre (.9 acres) of open, spacious grounds and gated courtyards, this 6,242 sq ft residence is a striking blend of architectural pedigree, timeless elegance, and generous space. This legacy property is perched on a hilltop in one of the city’s most desirable neighborhoods. Wrap-around interior porches with stunning wood designs grace the informal living areas, along with the formal living room, designed for both grand entertaining and comfortable daily living. The dramatic entryway makes a lasting first impression with high, intricate ceilings, beautiful crown moldings, and a stunning solid wood staircase that speaks to the home’s historical craftsmanship. Details such as a domed plaster ceiling, original concrete tile flooring, and Malou Flato hand-painted tiles are a few of the intricate, unique features of the property. The many arched doorways and windows provide abundant natural light. The silver leaf painted enclaves showcase invaluable treasures. The home has 3 bedrooms and 5.5 bathrooms with the primary bedroom upstairs. The garage features a walk-in refrigerator and freezer—a rare luxury. The three-car garage offers ample room for vehicles and storage. This is not just a home, it’s an architectural statement and a rare opportunity to own an extraordinary, iconic property.


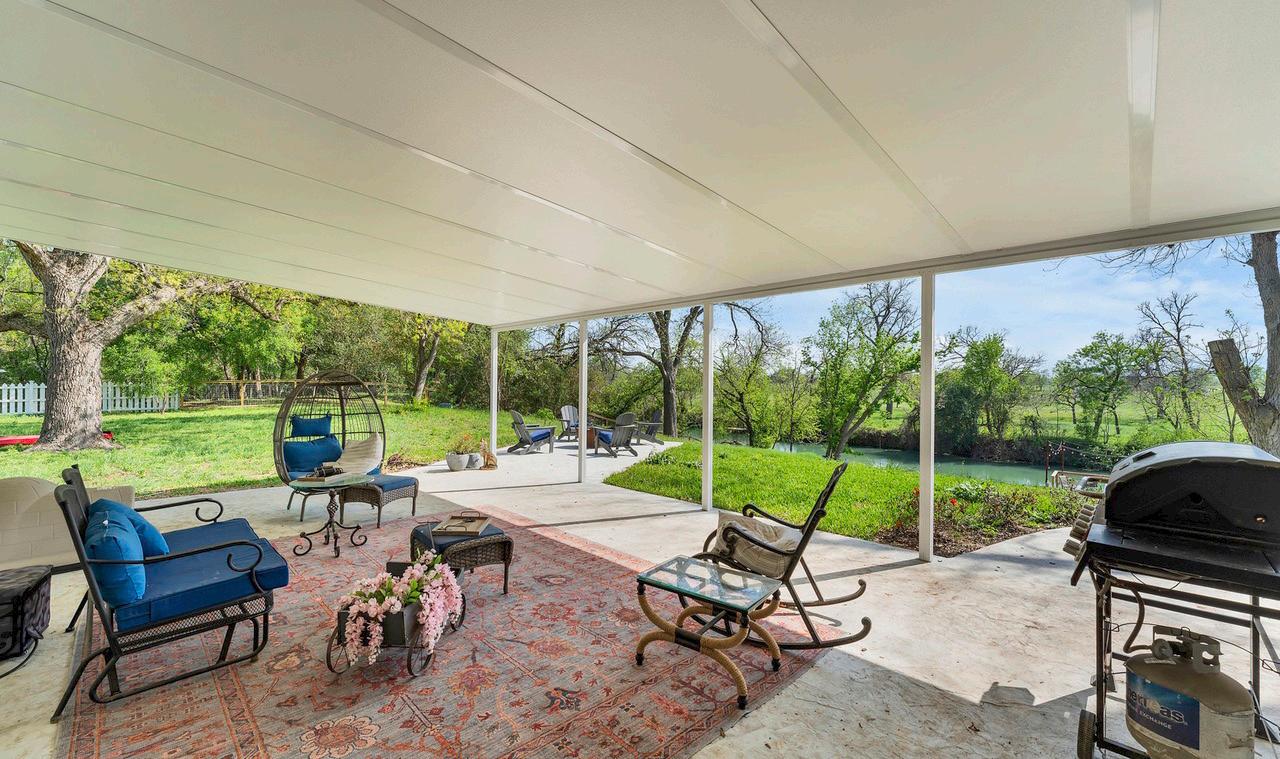

4 BEDS
2 BATHS
1,655 SQ FT $950,000
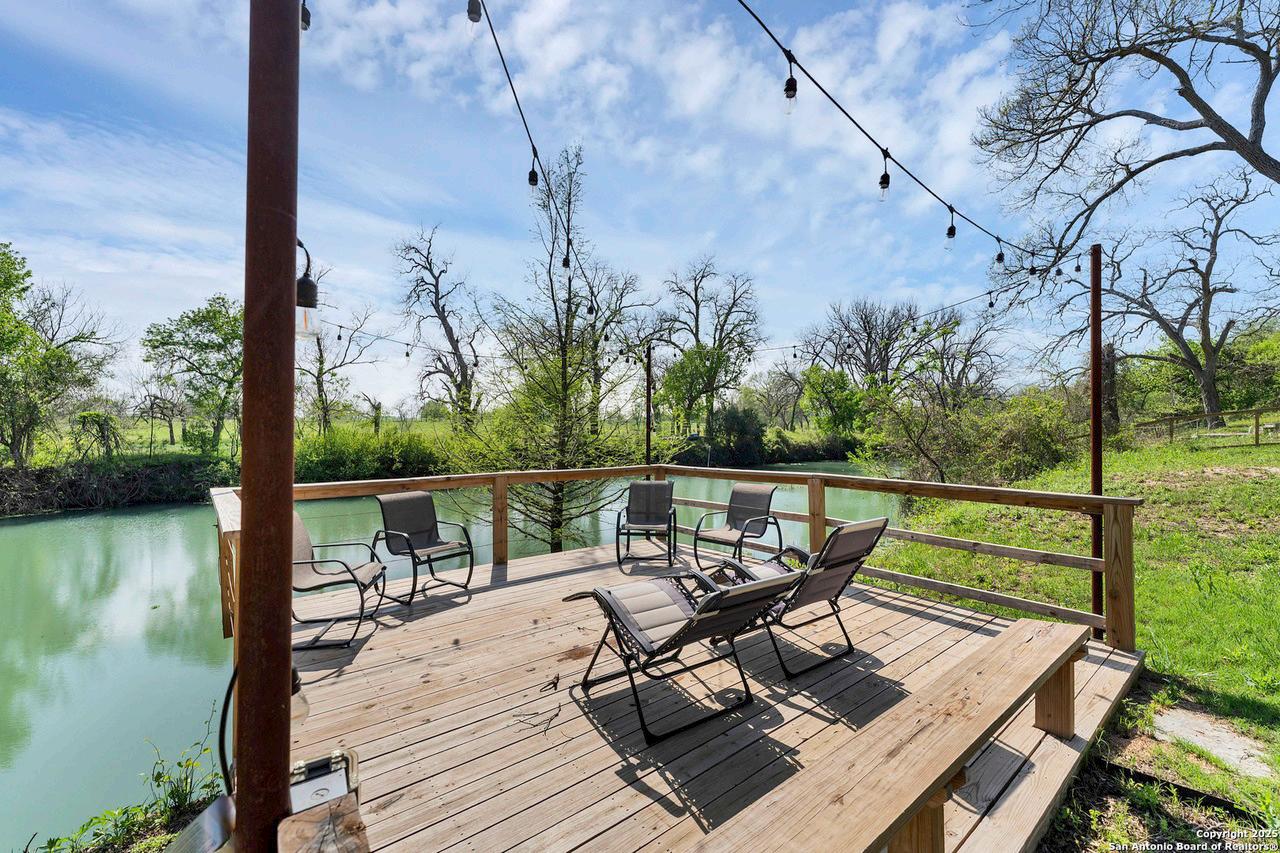
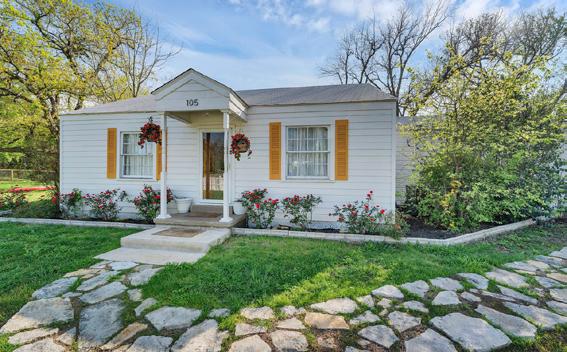
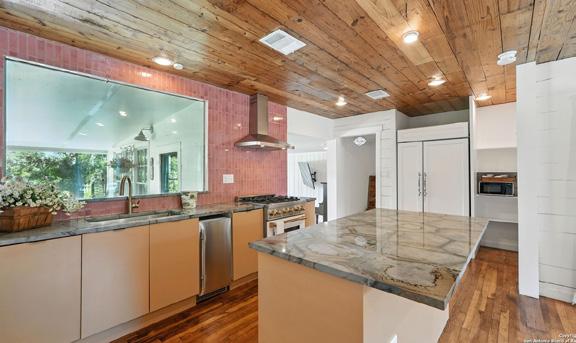
Arrive at this exquisite 281 ft of San Marcos River frontage sitting on a little over one full acre with a darling cute cottage with 4 bdrms, 2 full baths, beautiful family rm, granite countertop, gas stove range! Living rm could double as dining rm. Enjoy the recently updated outside covered patio with stamped concrete, two decks on the river, lower and upper deck or watch the river from the recently upgraded outside expansive covered patio by Patio Enclosures or from the stamped concrete sitting area with firepit. All great views of the river. Beautiful added white picket surrounding front of property and sides with extra security of the automatic gate and added wood fencing on both sides to the river! Great opportunity for an AirB&B business! Previously used as an AirB&B! You want privacy overlooking the river, this is it! Over $125K of added upgrades. $2500 ADT upgraded security system! Two newer river ladders installed! Updated carpeting in master bdrm and family rm! Nice bright and just astounding views from practically every room! Historical district of Martindale! San Marcos only 10 min away to restaurants, bars, etc. Austin is within 45 minutes or less! New Braunfels to the south! And of course San Antonio only an hour away!
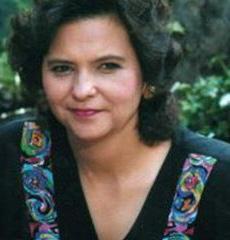
MARIA WADE-DE LA CRUZ BROKER
210.764.7200
mwdelacruz@yahoo.com www.tuscan-realty.com

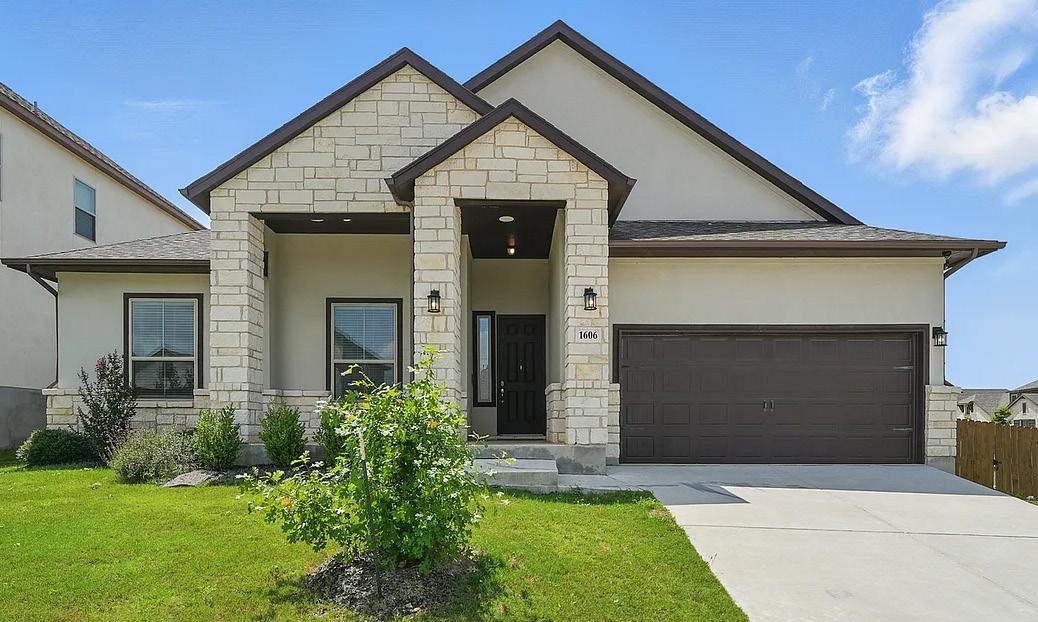
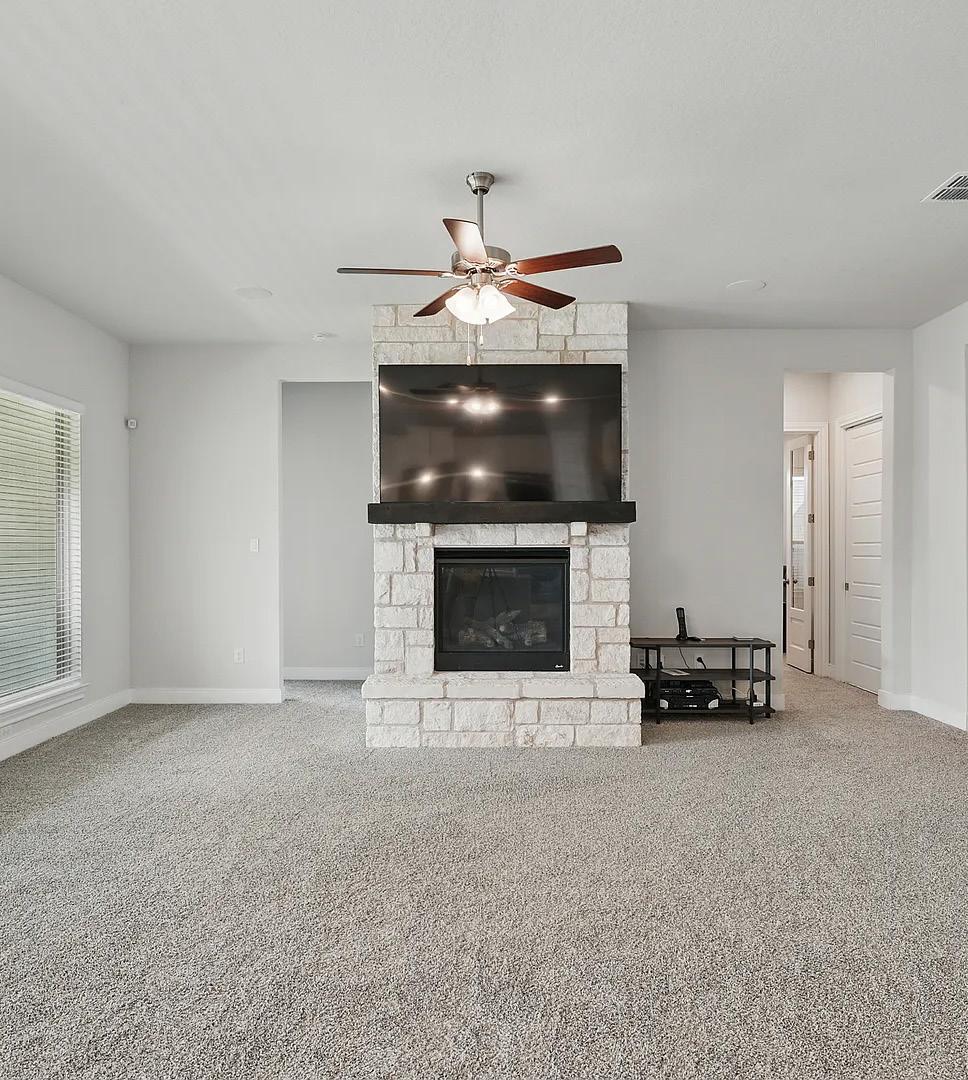
4 BEDS
3 BATHS
2,376 SQ FT
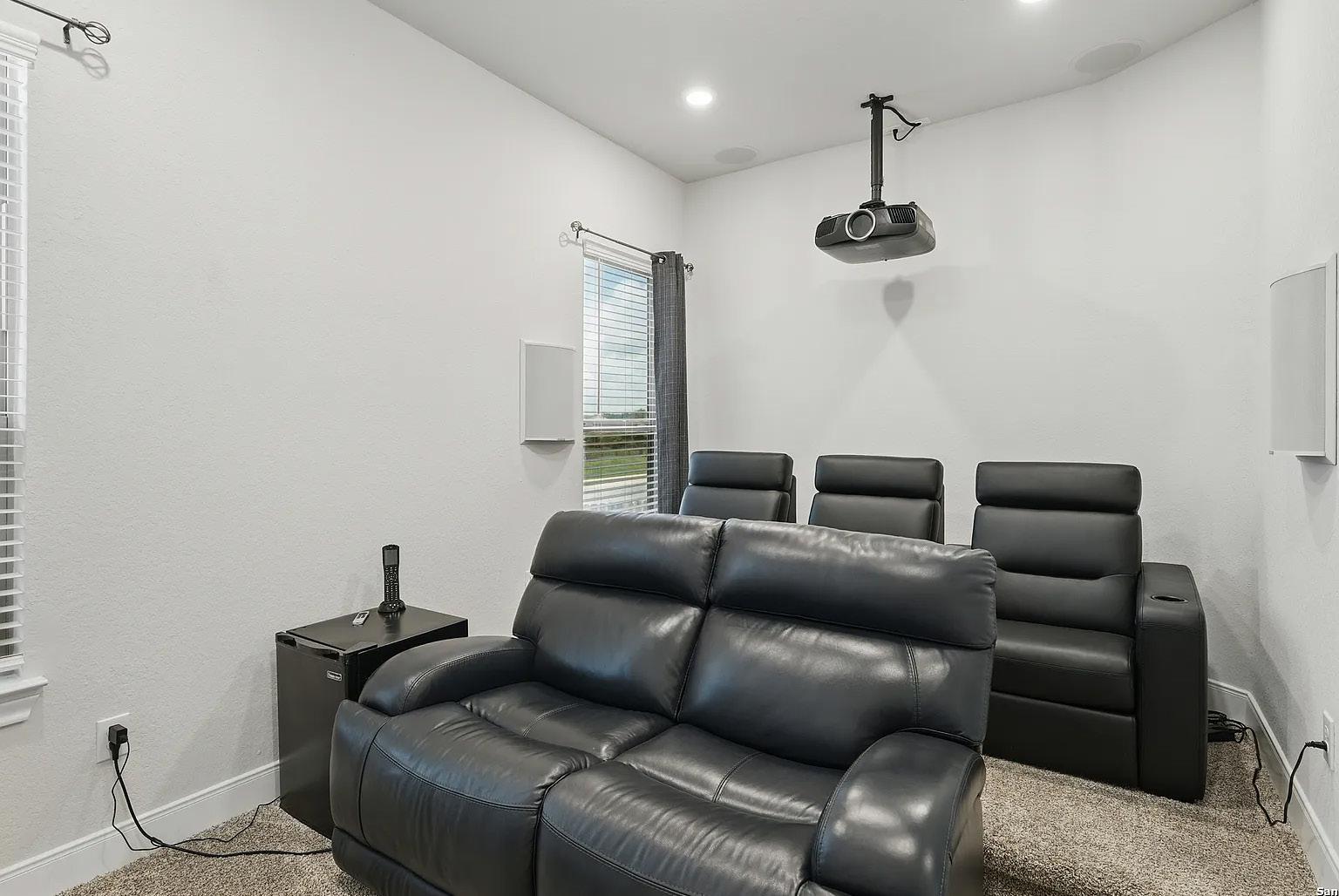
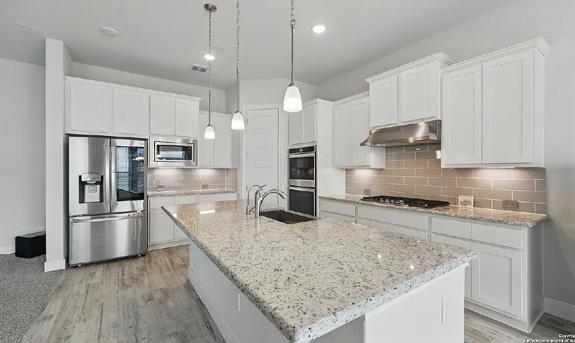

1606 FOLK VICTORIAN, NEW BRAUNFELS, TX 78132
Exceptional Smart Home on a Premium Corner Lot in Meyer Ranch, New Braunfels, TX Discover luxury living in this beautifully designed smart home located in the sought-after Meyer Ranch community, crafted by Princeton Classic Homes. Situated on a spacious .25-acre corner lot, this 4-bedroom, 3-bathroom property offers 2,376 sq. ft. of thoughtfully planned space, perfect for today’s modern lifestyle. Move-in ready with all appliances included - even washer and dryer - this home also comes fully equipped with advanced technology features. All A/V components, touch screens, universal remotes, TVs, and receivers convey with the home, delivering seamless convenience and entertainment. Built for tech enthusiasts and remote professionals, the home is hardwired with CAT-6 cabling throughout and features Unifi Wi-Fi access points to ensure fast, reliable connectivity. The Nice/ELAN automation system controls lighting, climate, security cameras, video doorbell, and A/V components throughout the home. The gourmet kitchen is a true centerpiece, complete with a large island, gas stove, double oven, microwave, refrigerator, and abundant counter space - ideal for cooking and hosting. Entertainment is elevated with a dedicated high-end theater room featuring a 120” projection screen and theater seating.

MARIA WADE-DE LA CRUZ
BROKER
210.764.7200
mwdelacruz@yahoo.com
www.tuscan-realty.com

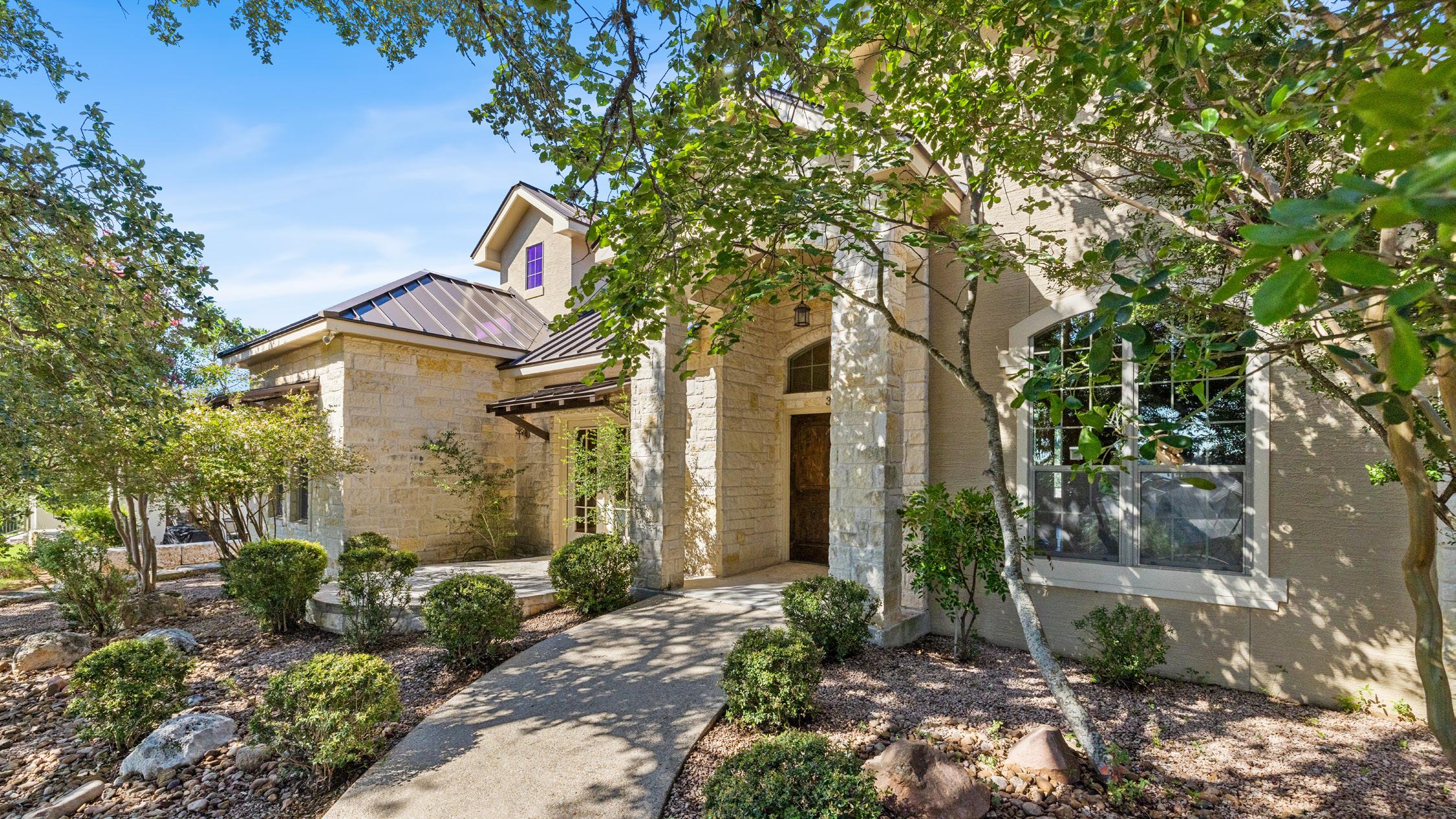
3907 Kite Drive
Kerrville, TX 78028
3 Bed | 3.5 Bath | 3,408 Sq Ft | $975,000
Perched on a hill in the prestigious golf community of Comanche Trace in Kerrville, TX, this beautifully designed 3-bedroom, 3.5-bath home offers the perfect blend of luxury and comfort. With a stone exterior that reflects classic Texas Hill Country charm, this home features an inviting pool, mature shade trees, and low-maintenance xeriscape landscaping filled with native Texas plants. Step inside to find a spacious layout that includes a dedicated office and a large upstairs bonus room with a full bath — ideal as a guest suite, media room, or game room. To make your move even easier, the refrigerator, washer, dryer and microwave convey with the sale. Community amenities include optional social and/ or golf membership, giving you access to 3 nine hole golf courses, pickleball and tennis courts, workout facilities, pool and clubhouse facilities with dining options, all just minutes from your home. This home is in an estate, and is priced to sell, listed below county appraisal valuation.

Wendy Hearn, Realtor®, GRI
830.456.7145
wendy.hearn@compass.com
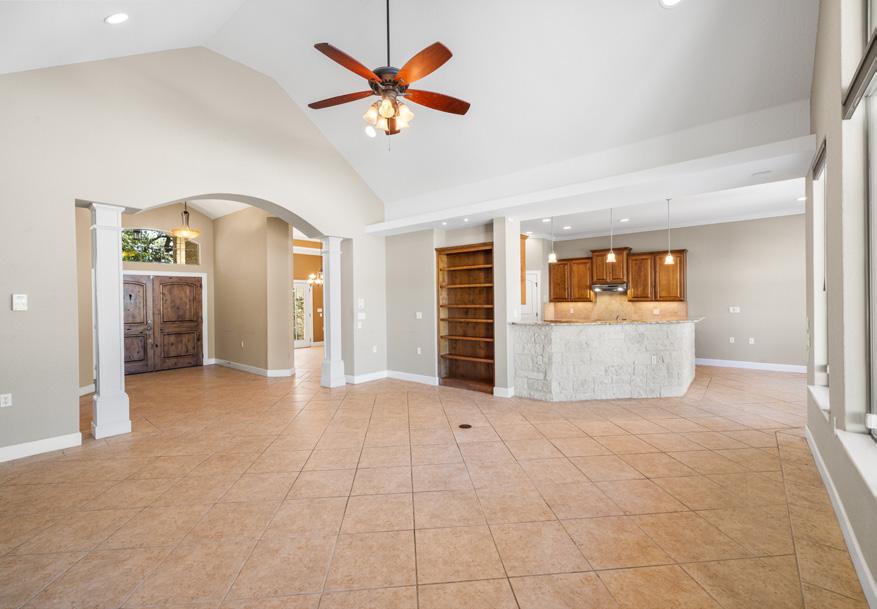


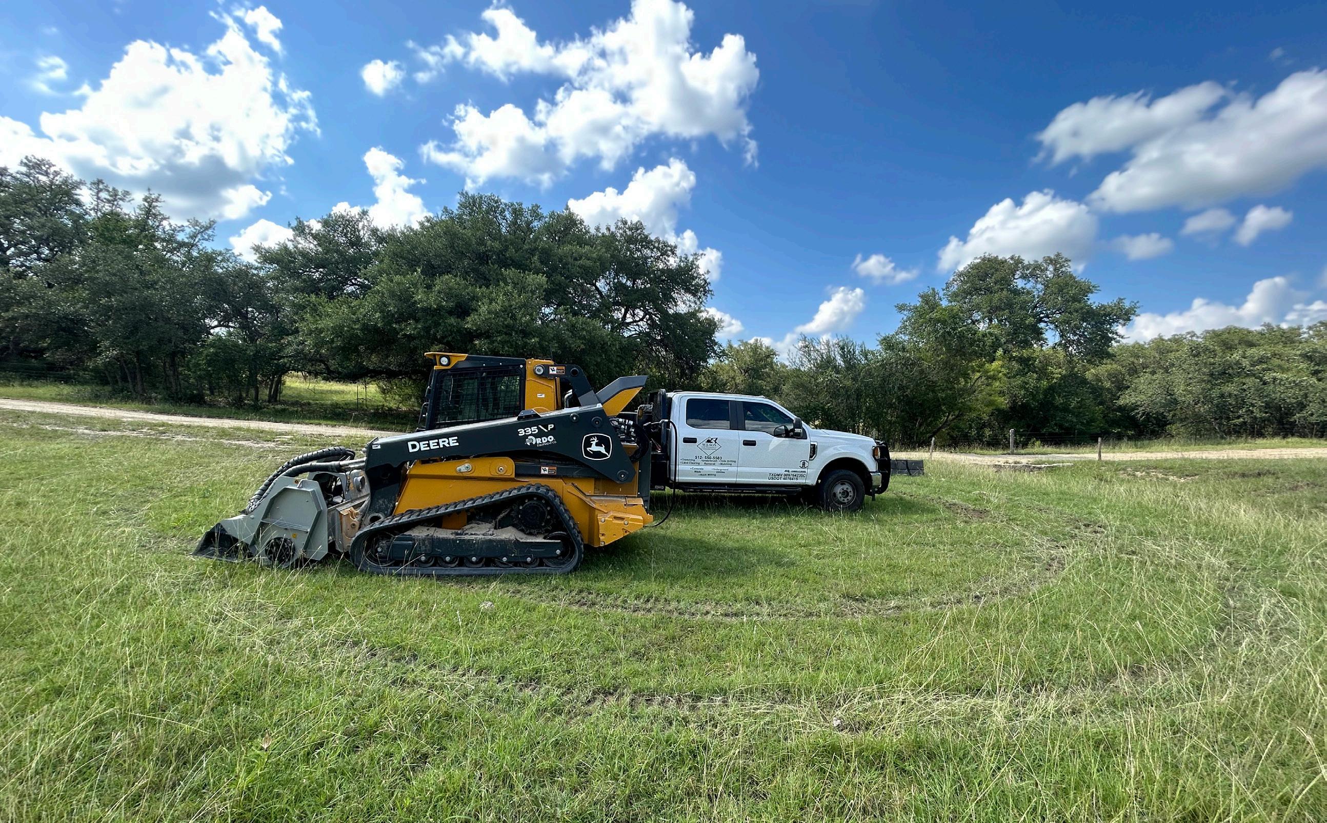

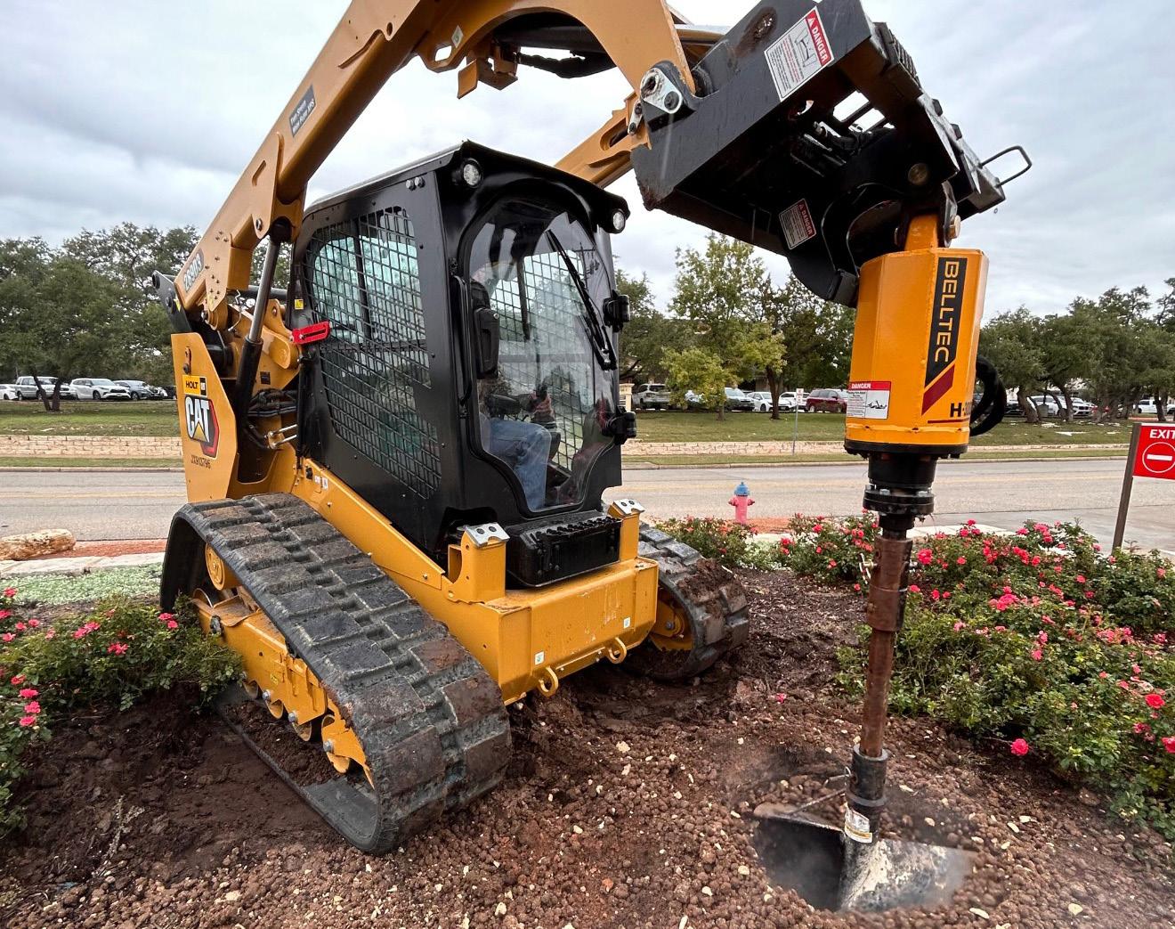
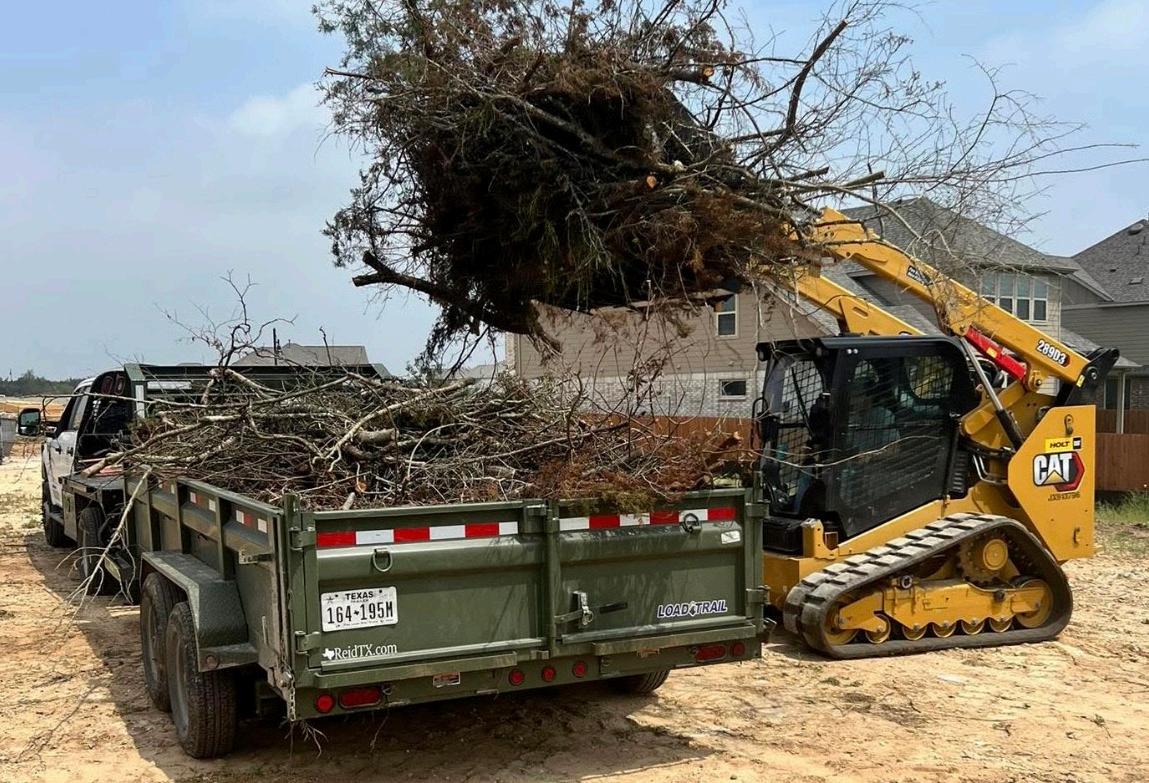
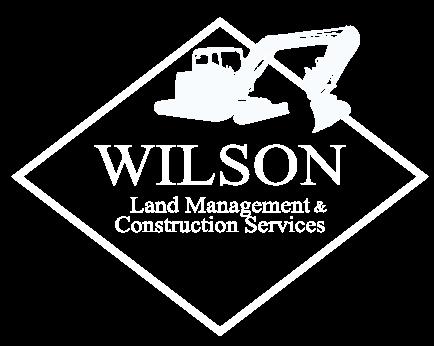


Top 5 Texas Hill Country Wine Destinations: A LUXURY LIVING GUIDE
Texas Hill Country has steadily emerged as one of the nation’s most compelling wine regions, where viticultural innovation meets striking landscapes and a nuanced lifestyle. For those drawn to the intersection of refined wine experiences and luxury living, five destinations stand out, each offering a distinct perspective on Hill Country culture and residential opportunity.
1. Fredericksburg
Fredericksburg serves as the region’s foundational wine hub, with over 50 wineries clustered within a 20-mile radius. The town’s German roots continue to shape its architectural character and community ethos, providing a unique backdrop for sophisticated wine production. Beyond tasting rooms, Fredericksburg’s Main Street balances historic charm with upscale dining and boutique shopping, inviting visitors to linger. Noteworthy vineyards like Becker and Grape Creek exemplify the area’s commitment to quality, while annual events such as Oktoberfest celebrate both heritage and hospitality. On the residential front, communities like Vintage Oaks and Harper’s Preserve offer estates that merge vineyard views with amenities such as golf and equestrian facilities.
2. Dripping Springs
Often referred to as the “Gateway to the Hill Country,” Dripping Springs benefits from a terroir shaped by elevation and limestone-rich soils, lending itself to diverse grape varieties and acclaimed wines. Wineries such as Treaty Oak Distilling extend the wine experience into artisanal spirits and farm-to-table dining, illustrating a broader dedication to sustainable, craft-focused production.
Residential developments here, including Caliterra and Headwaters, offer resort-style amenities while emphasizing expansive lots, privacy, and integration with nature. This balance of rustic authenticity with refined living encapsulates Dripping Springs’ appeal to buyers seeking both proximity to Austin and a distinctive Hill Country lifestyle.
3. Johnson City
Johnson City offers a rare blend of historical significance and burgeoning wine acclaim. The presence of the LBJ National Historical Park alongside prominent wineries like Pedernales Cellars creates a layered visitor experience that honors past and present. The area’s vintners have carved out a reputation for producing varietals that echo both regional climate and historical roots.
Luxury communities such as Vintage Oaks Johnson City and Pedernales River Ranch provide private wine cellars and equestrian facilities, capitalizing on the region’s scenic riverfronts and rolling terrain.
4. Comfort
Comfort distinguishes itself through an intimate scale that encourages personal engagement with winemakers and a hands-on appreciation for craft. German architectural influences permeate both town design and winery aesthetics, lending an Old World sensibility adapted to Texas soil.
Key establishments like Singing Water Vineyards exemplify the region’s commitment to pairing wine with culinary expertise. Luxury residences here often occupy historic properties or new builds, with communities such as Comfort Commons facilitating access to private wine storage and bespoke events that deepen the connection between residents and their surroundings.
5. Wimberley
Wimberley’s wine culture is inseparable from its artistic community and commitment to environmental preservation. This nexus attracts vintners and residents who prioritize sustainable practices and creative expression. The area’s natural springs and waterways frame an immersive backdrop for wine tasting and exploration.
Attractions like Wimberley Valley Winery and the biannual Wimberley Market Days highlight the synergy of local craft, art, and viticulture. Luxury homes here often feature riverfront settings and amenities such as private wine cellars and artist studios, reflecting a lifestyle that harmonizes creativity, nature, and refined living.
A Region Evolving Toward Sophistication and Balance
The Texas Hill Country wine destinations outlined here demonstrate the region’s growing maturity as a nexus of luxury living and viticultural excellence. From the well-established infrastructure of Fredericksburg to the creative spirit of Wimberley, these communities offer distinct paths to embracing the Hill Country lifestyle—whether through historic charm, sustainable innovation, or curated residential experiences.
As the region’s reputation continues to rise on both national and international stages, it represents an intriguing opportunity for those seeking a sophisticated yet authentic wine country lifestyle. Here, investment potential converges with cultural richness, natural beauty, and a commitment to craftsmanship—ingredients essential to the enduring appeal of Texas Hill Country.
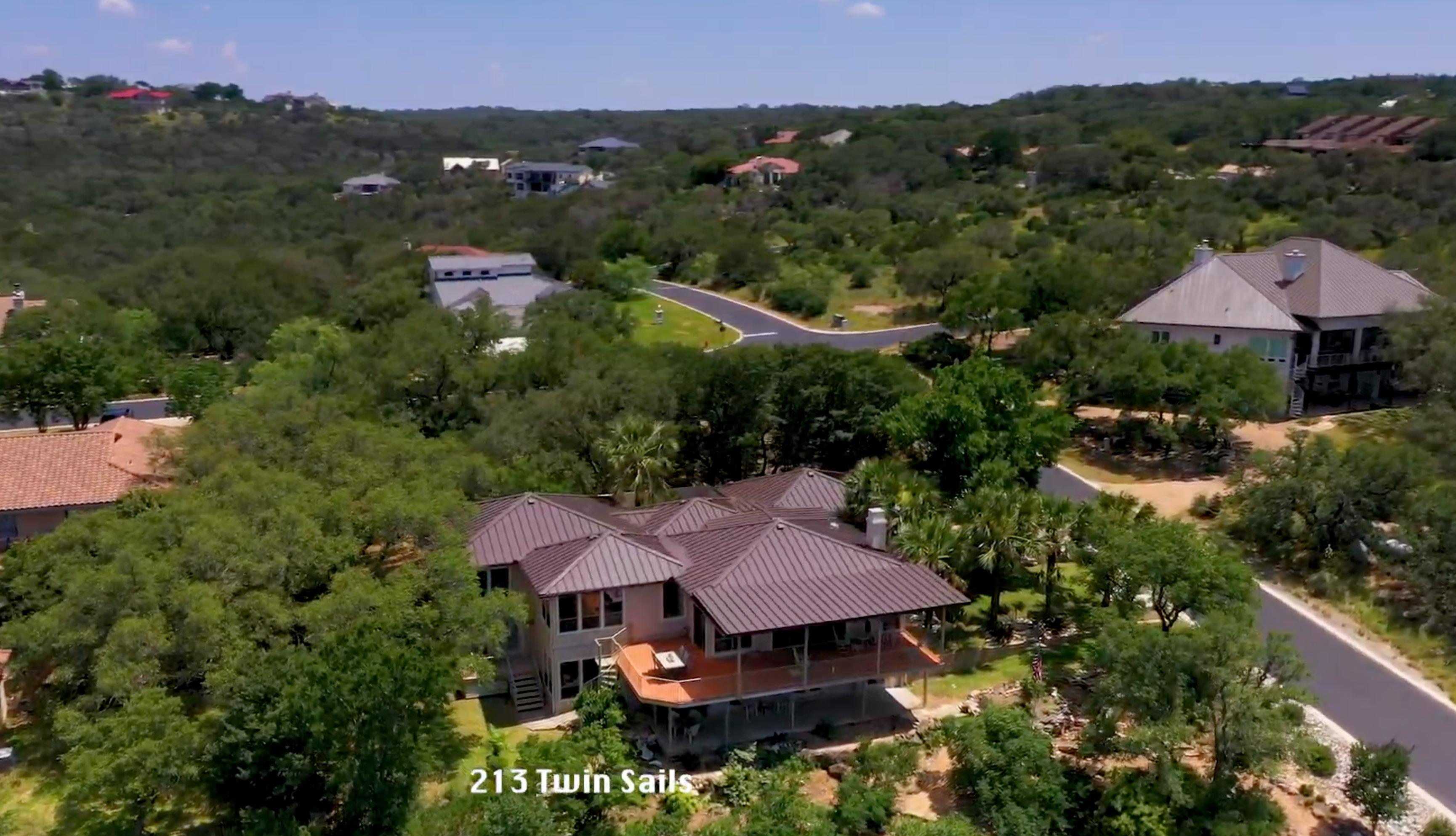
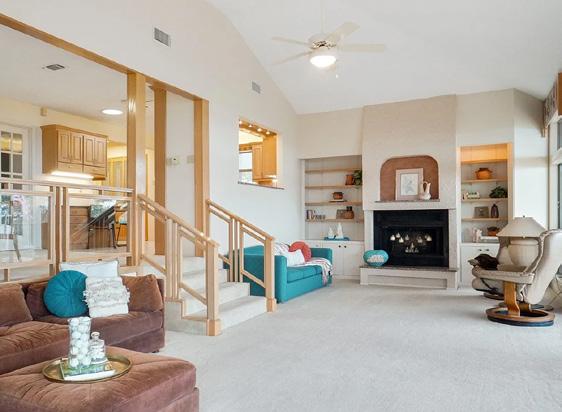
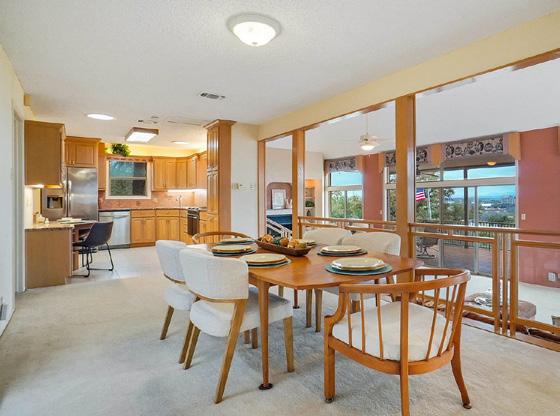
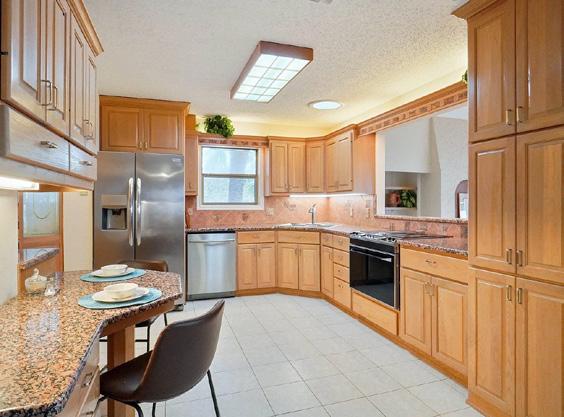
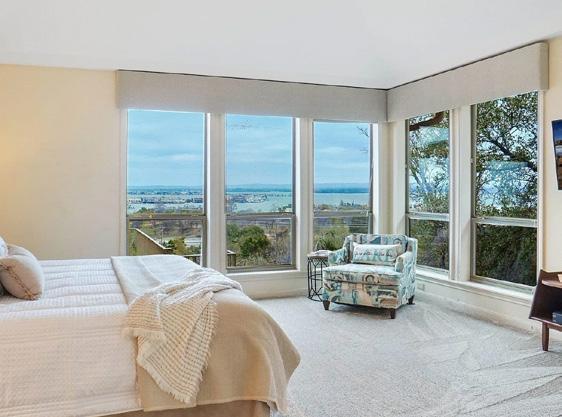
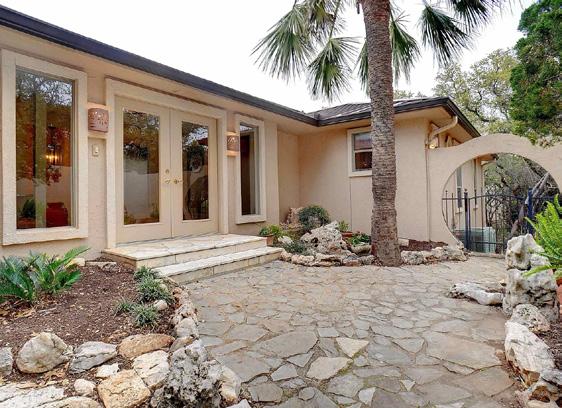

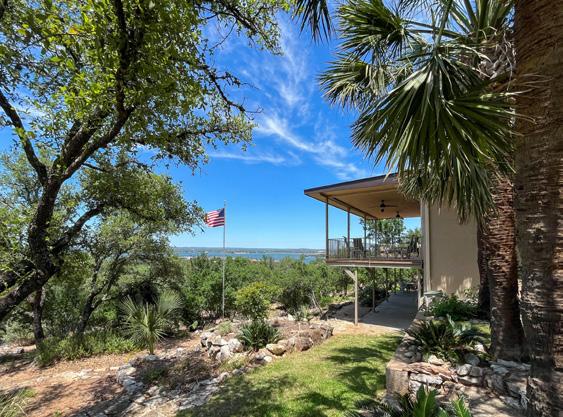
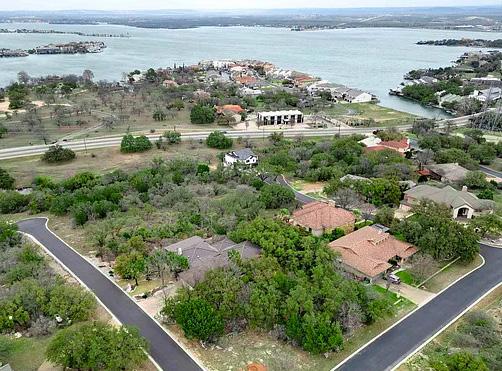
Sprawling 3998 sq ft hilltop home offers panoramic views of Lake LBJ and Texas Hill Country with a secluded feel and spectacular sunsets from the spacious covered deck. Enjoy the expansive lake views from the open living and dining rooms. While preparing and eating meals in the kitchen you can watch the boaters on the lake below. Wake to beautiful lake views in the primary bedroom. The primary bath offers an updated barrier free shower and the home has all primary needs on one level. You will appreciate the relaxing views of nature from the lower-level office as you work from home. From there step into the family room or stroll out the French doors to stretch your legs on the inviting paths landscaped into your downhill lot. The two lots, platted together, offer mature palms and abundant flowers. The main floor offers an additional two bedrooms, full bath and access to a lower-level studio apartment with a den, small kitchen, bedroom and full bathroom. 4 BEDS | 3.5 BATHS | 3,998 SQFT. | $1,094,995



213 TWIN SAILS, HORSESHOE BAY, TX 78657
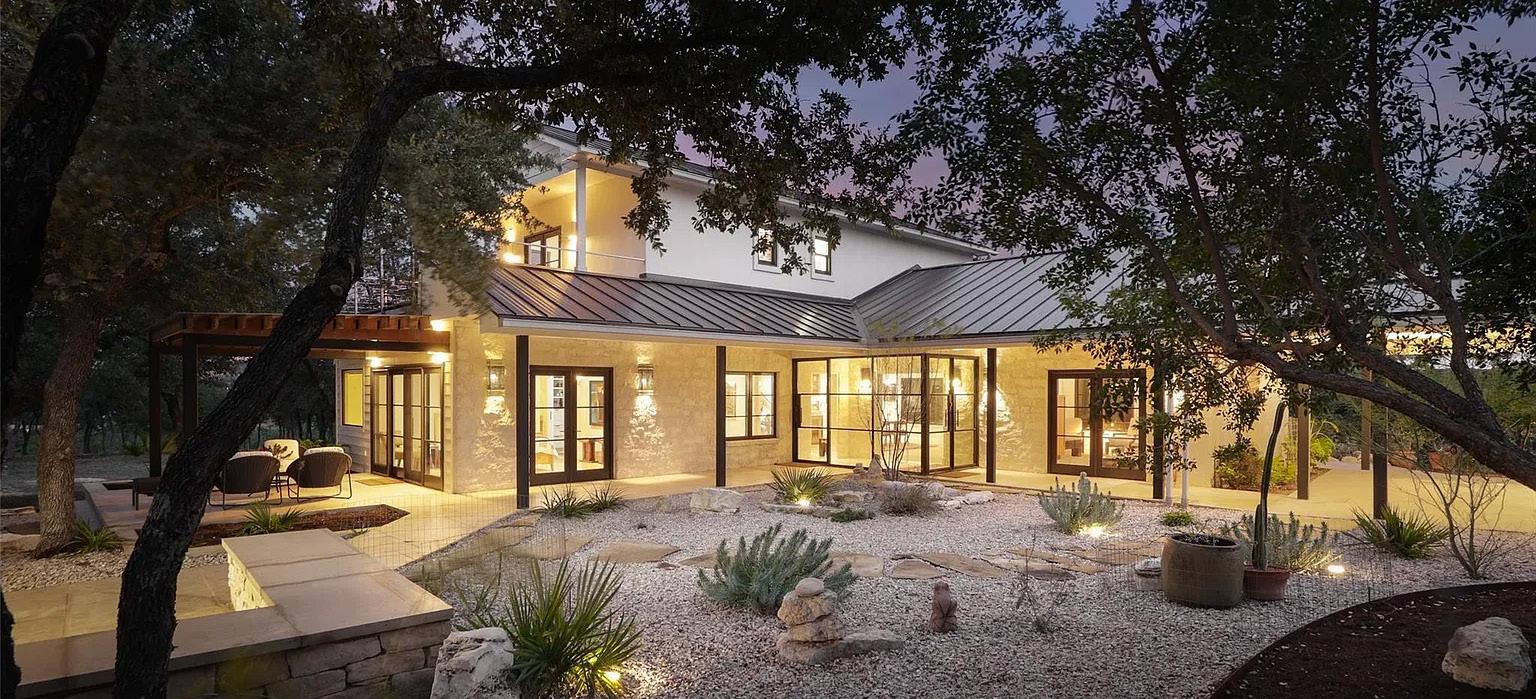
Beautiful Home with Stunning Views
2900 STAGECOACH RANCH LOOP, DRIPPING SPRINGS, TX 78620
3 BEDS | 3 BATHS | 2,593 SQFT
Beautiful 5.83 acre property with amazing 270 degree views in the HEART of the TX Hill Country. Private and peaceful, this property has a classically updated 3-bedroom, 3 ensuite-bathroom home with a detached, open garage and an attached 2-car carport. Premium doors, windows, kitchen cabinetry, lighting, door and bathroom hardware, countertops and flooring! Large landscaped areas plus 2 balconies, 2 patios, large open sitting area, and small fenced garden area are perfect for entertaining. Other Notables: Gated Entrance, 40,000-gallon water collection system, whole house generator, tankless water heater, irrigation system, and water well. Also available are the adjacent 5.01 acres for a total of 10.84 acres. Take the beautiful drive to this quiet place with amazing views and call it HOME!
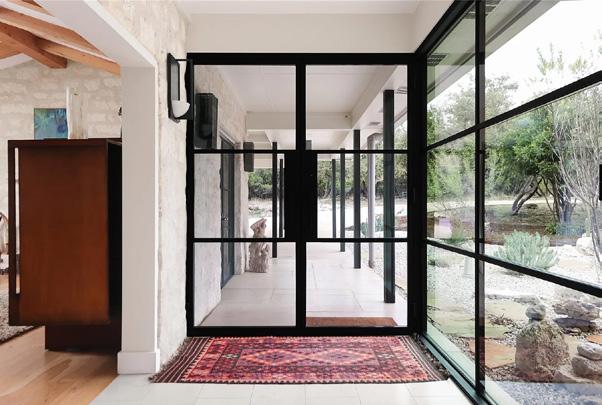
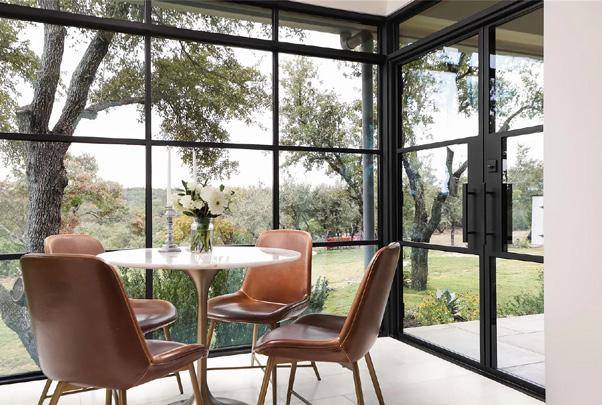
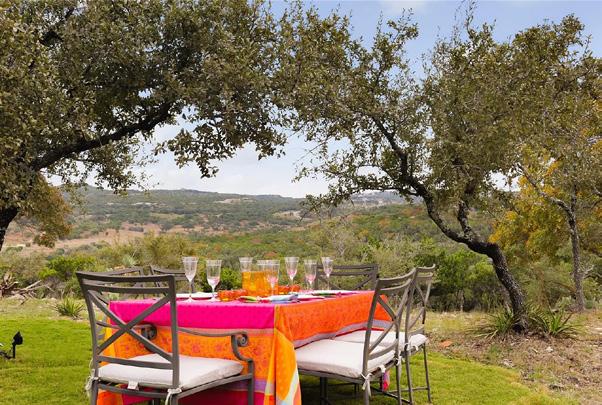
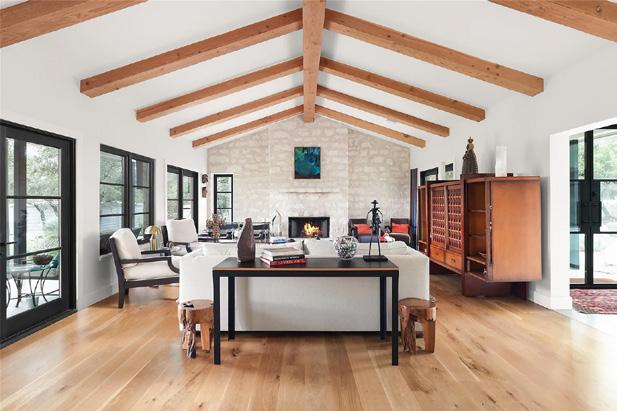
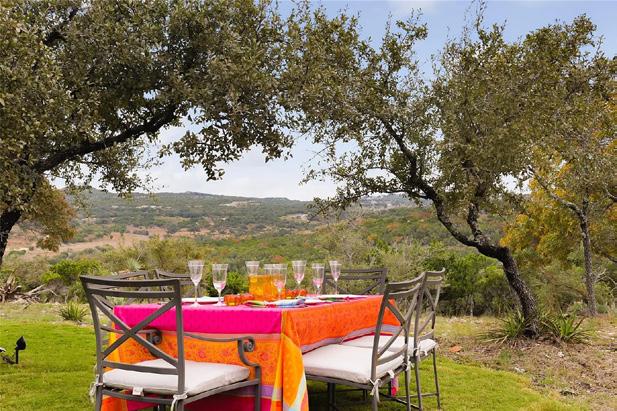
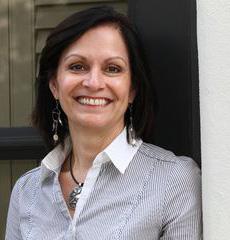
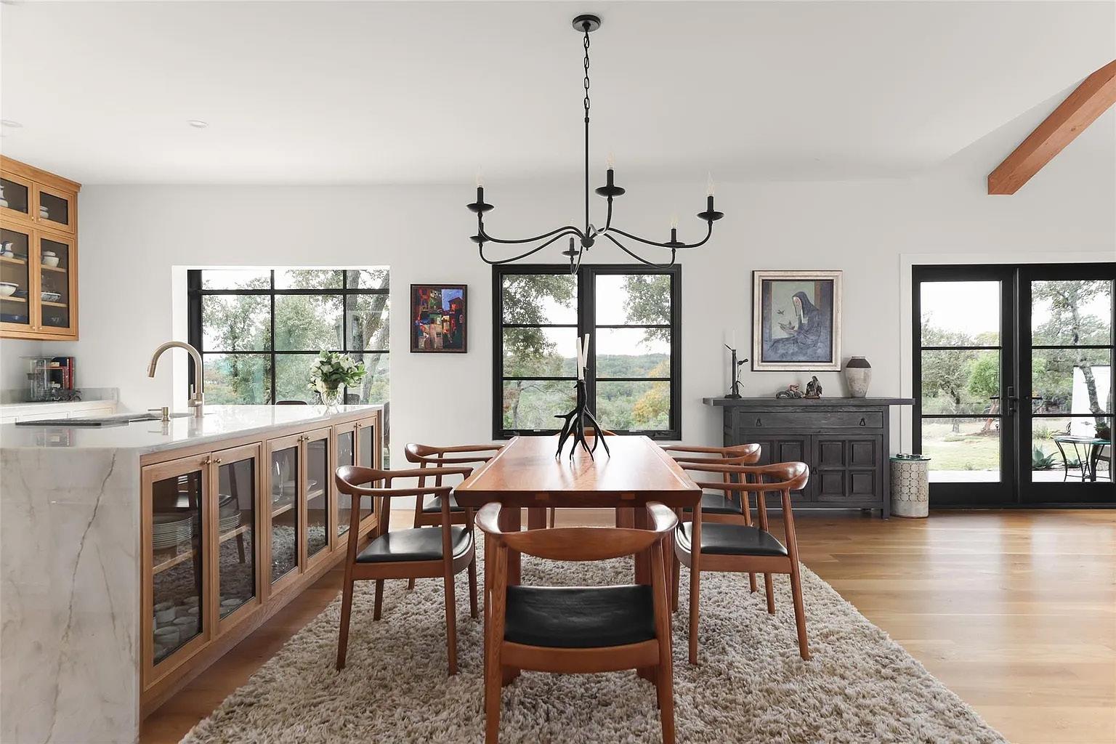
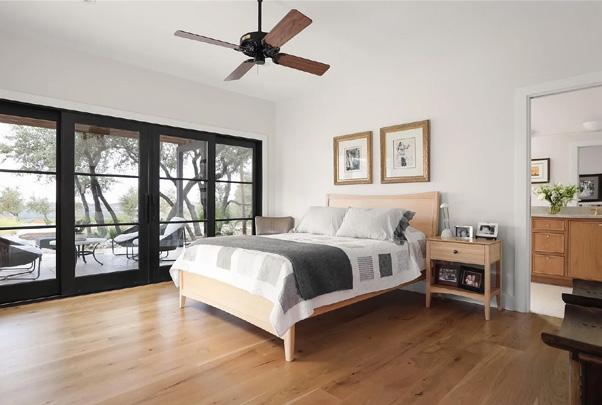
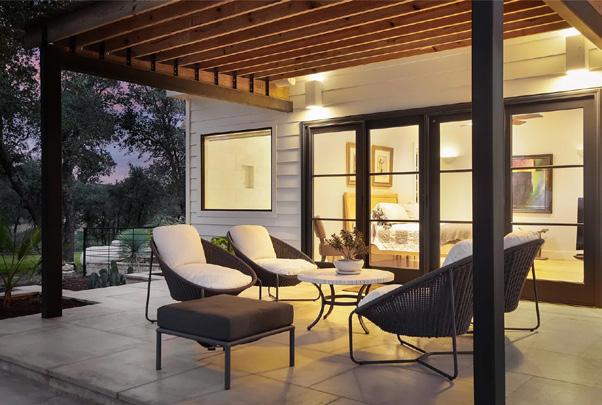
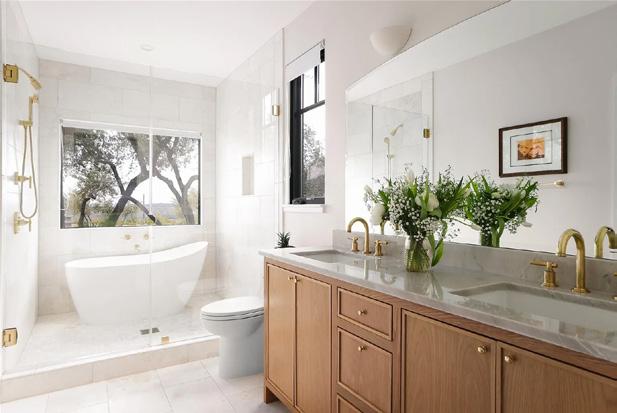


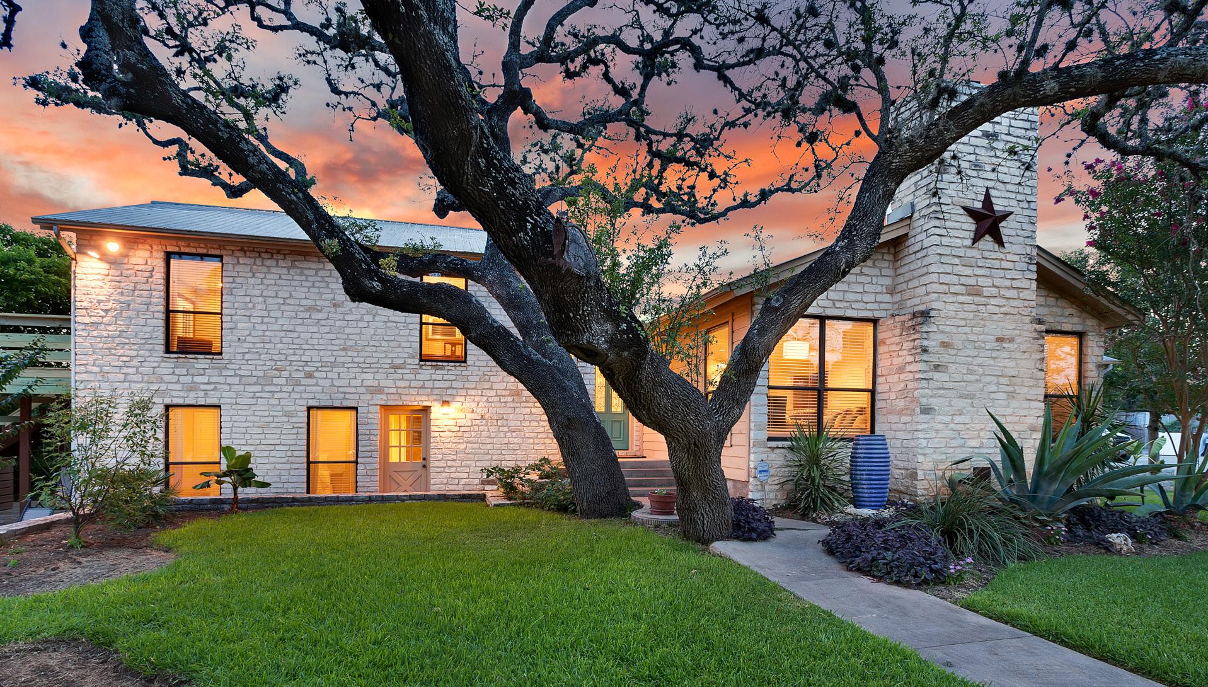
Texas Hill Country Development Gem
22599 S RANCH ROAD 12
7 BD | 6 BA | 4,118 SQFT | $1,695,000
This rare 4.6 +/- acre property presents an incredible opportunity for both residential and commercial use, ideally located outside the Dripping Springs ETJ for streamlined permitting through Hays County. Positioned at the corner of KC Memory Lane and Ranch Road 12, it offers dual access from both roads, making it perfect for various development possibilities. The property is fully equipped with essential utilities, including a water well, PEC electricity, 10,000 gallon rainwater collection, and a large residential septic system. It features a 2918+/- sq. ft. primary home (4BR/3BA), 1188+/- sq. ft. guest home (3BR/2BA) as well as a swimming pool, hot tub, tennis/pickleball court, playscape, and pool cabana with half bathroom. This property is primed for future residential or commercial development. The potential short-term rental can provide income while you develop the additional acreage. Located just a stones throw from Driftwood, about a mile from proposed future elementary school, 4.8 miles from downtown Dripping Springs, 10 miles from Wimberley, and 25 miles from downtown Austin.
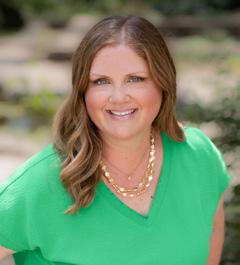

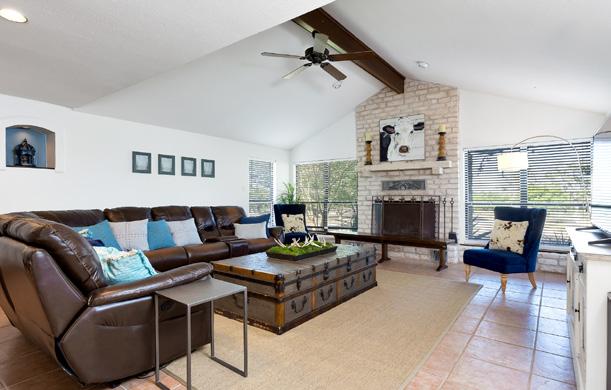
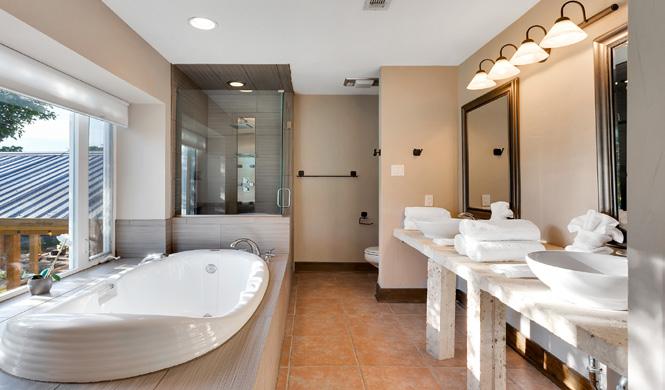

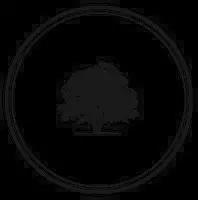

137 Lone Cypress Cove Driftwood, TX 78619
4 beds | 3 baths | 2,933 sqft | $1,299,000
Situated in the heart of Driftwood, this 4.2-acre Hill Country retreat offers a sparkling pool, direct Onion Creek access, and room to relax or play. Whether you’re lounging poolside, kayaking in the creek, or hosting friends under the Texas sky, this property delivers the perfect blend of recreation and relaxation. Inside, enjoy spacious living areas, generous bedrooms, and abundant natural light. Just minutes from Dripping Springs, you’ll have easy access to acclaimed wineries, breweries, restaurants, shopping, and top-rated schools—while still savoring the privacy and tranquility of acreage living. With plenty of space for gardens, outdoor activities, and future possibilities, 137 Lone Cypress Cove is more than a home—it’s your Hill Country escape with convenience right around the corner.

Kim Wolle
512.461.6741
kim.wolle@compass.com
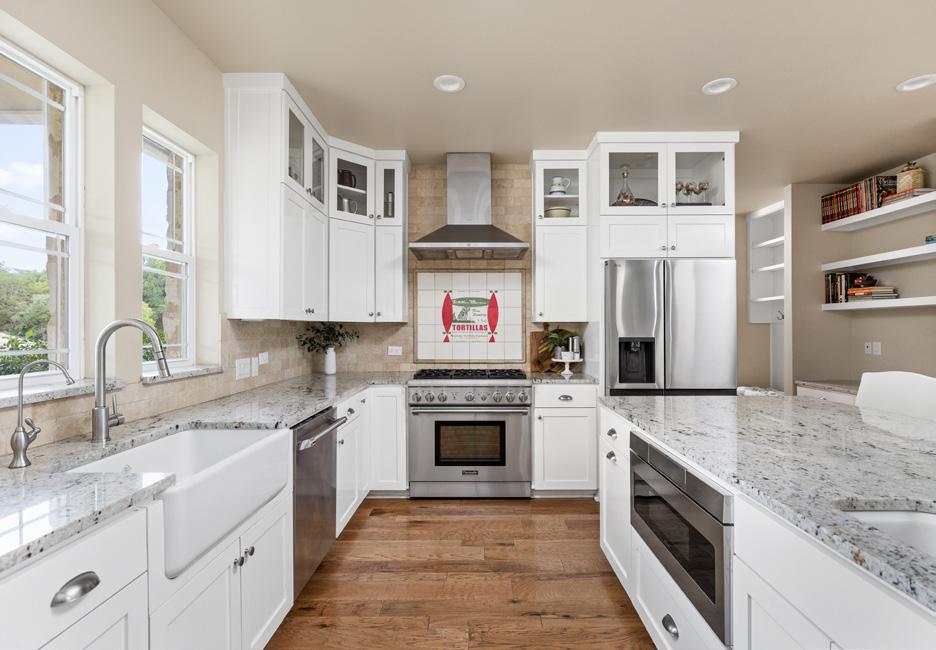
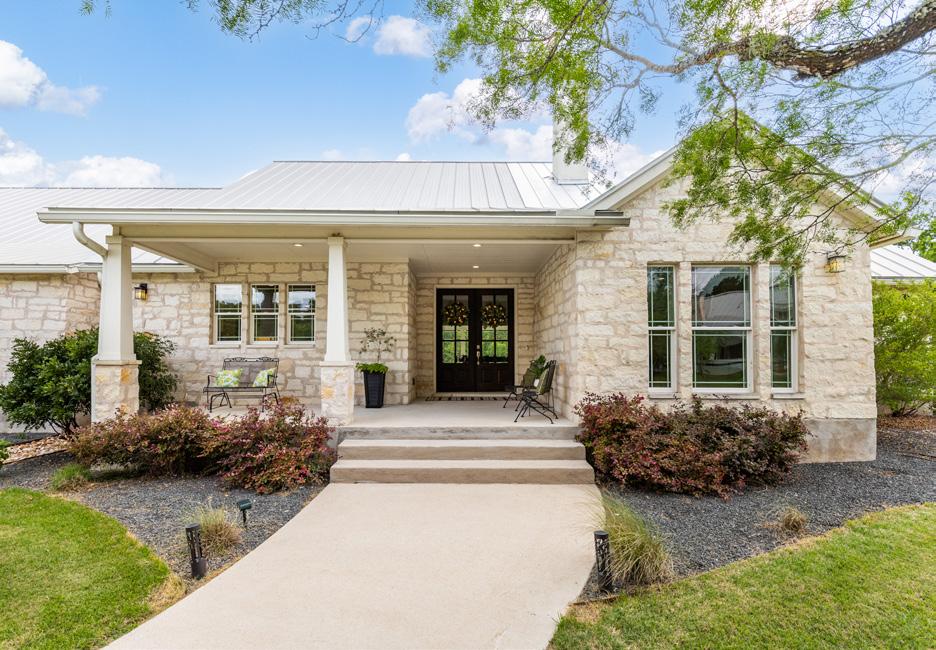

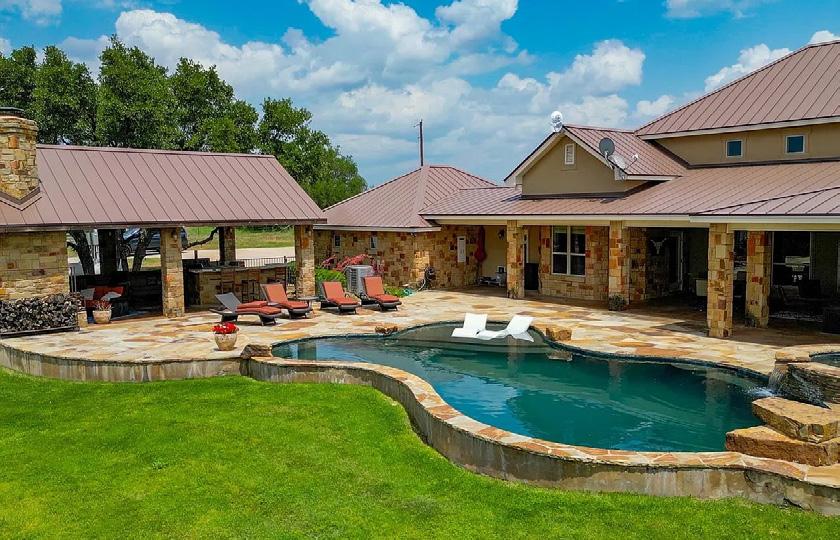
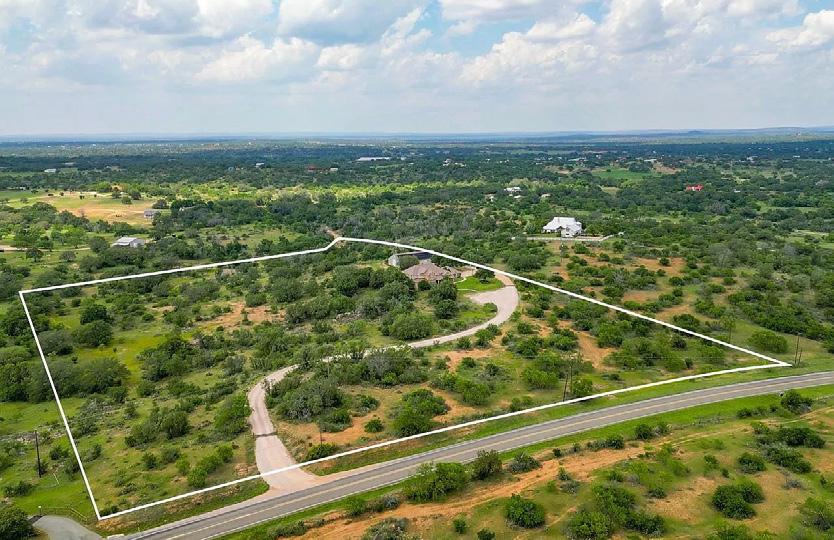
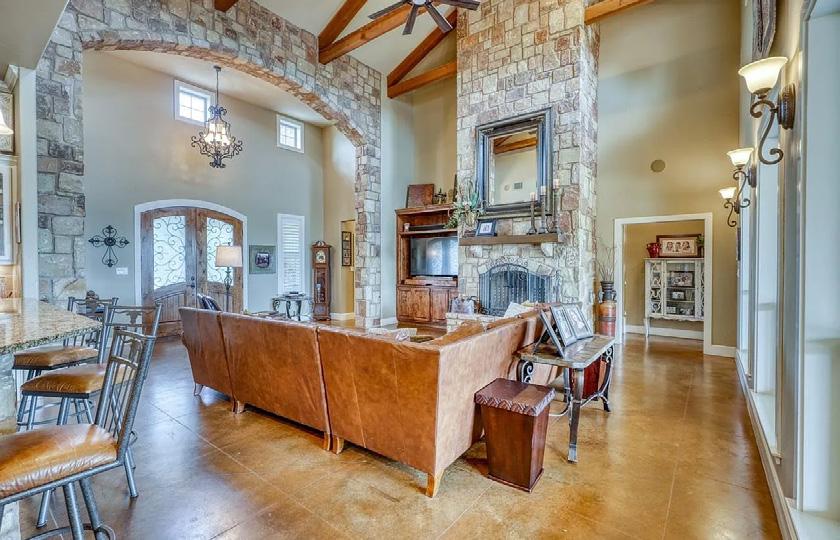
Gorgeous Hill Country retreat with endless views on 16 +/- acres! This custom designed estate features 5 bedrooms & 4 1/2 baths, with plenty of space to spread out, including a tucked away private office & media/game room! When you walk through the front doors you’ll be enveloped in the luxurious yet warm atmosphere that was so meticulously created with wood beams, granite & custom metal work. Flow into the gorgeous chef’s kitchen that has everything your heart desires to create anything; from home cooked meals, to entertaining a large number of guests! Meander outside to the luxurious pool & spa area, featuring a waterfall & large, open area outdoor kitchen/cabana; where you can cozy up to the fireplace or throw a steak on the grill, while you relax & enjoy those serene Hill Country nights. This masterpiece is truly one of a kind, sitting on the perfect amount of acreage & just a short 2 minute drive to town! This one won’t last long!
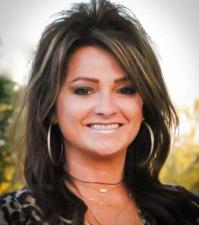

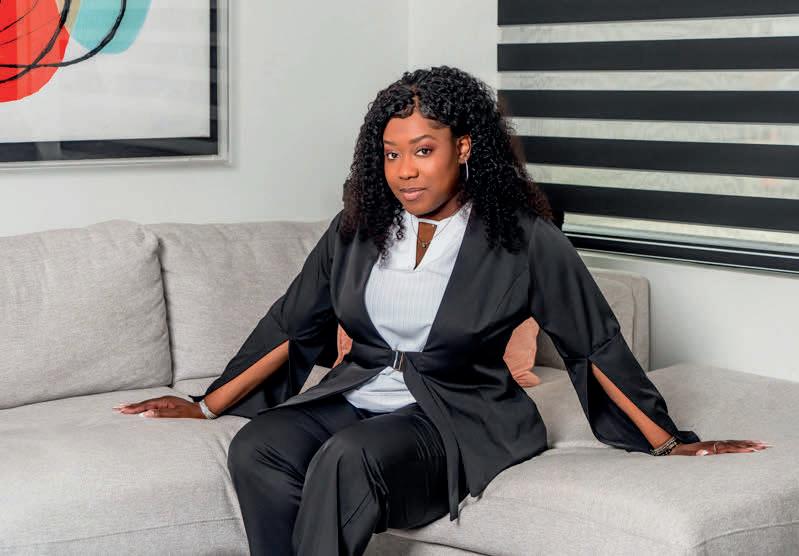
erving You
in Austin
& Greater Metro Area
LeTicia Rivera-Clemente, a dedicated REALTOR® and Austin native, is committed to providing exceptional real estate services. With a strong background in customer service, and consumer protection, LeTicia has built a reputation for going above and beyond to ensure her clients are well-informed and empowered throughout the process of buying or selling a home.

- Nina Bruce
LeTica represented my sister on the sale of her house. LeTica went above and beyond her duties in getting the house sold. LeTicia sold the house within a reasonable amount of time. My sister’s home was an older home that needed some repairs. LeTicia physically assisted with the cleaning, organizing and staging of the home to get the house market ready. I’ve owned several homes and none of my realtors got their hands dirty. LeTicia’s communication was great in keeping my sister updated on activity regarding the house. LeTicia has great work ethic and has her clients best interest at heart.

Edward Taylor
I am pleased to provide a testimonial of the services provided by highly experienced real estate agent Ms. LeTicia Rivera-Clemente. I contracted her to provide her expertise in the sale of a significant piece of residential real estate in a less than attractive market. Prior to contracting we contacted a number of her previous clients, all of whom gave her glowing recommendations. I too am proud to add my name to her ever -growing list of extremely satisfied clients. During our engagement she provided market assessment and analysis that was timely, accurate, and relevant. Her expertise afforded us the ability complete the real estate transaction at the most attractive price in a difficult market. Accordingly, I highly recommend.
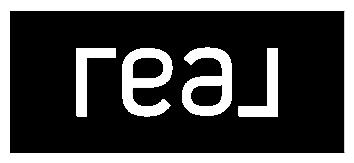


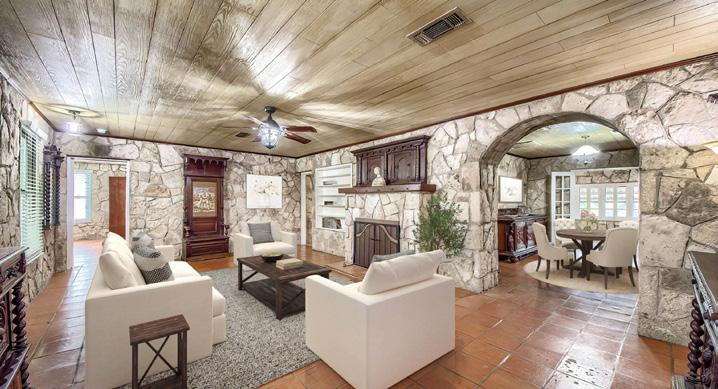

HISTORIC LAKESIDE ROCK RETREAT
3 BD / 2 BA / 2,839 SF / $535,000. Discover a piece of Texas history with this captivating 1935 rock house that has been modernized with new plumbing and electric, perfectly situated on 1.2 acres with views of the sparkling waters of Medina Lake. This timeless residence offers 3 spacious bedrooms, 2 bathrooms. Step inside to find a welcoming living space highlighted by a stunning stone fireplace and large windows that bathe the interior in natural light. The authentic craftsmanship of the stone exterior continues inside, blending old-world appeal with modern comfort. The home boasts various cozy living spaces, including a spacious living room with a stone fireplace, a separate family room/den with a second fireplace, a formal dining room and an oversized country kitchen with vintage cabinetry. Each bedroom serves as a peaceful retreat, while the bathrooms are designed with functionality and style in mind. The Dining room features a wood burning stove and there are two Four-season rooms with elegant white wood shutters. Outside, the wide front porch invites you to relax and take in breathtaking views, while mature oak trees provide ample shade on sunny days. The property’s expansive lot gives you endless possibilities, from creating your own garden paradise to enjoying open-air gatherings with friends and family. With its ideal location near Medina Lake, you’ll have easy access to boating, fishing, and outdoor adventures while remaining just a short drive from San Antonio’s vibrant amenities. Fiber Optic High Speed Internet available.
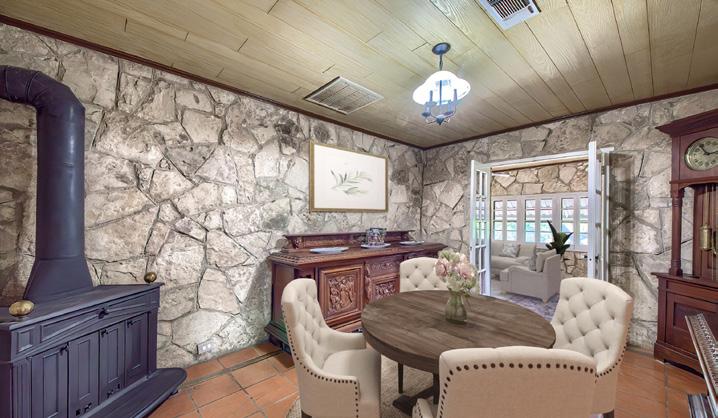
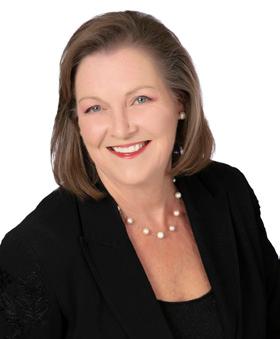
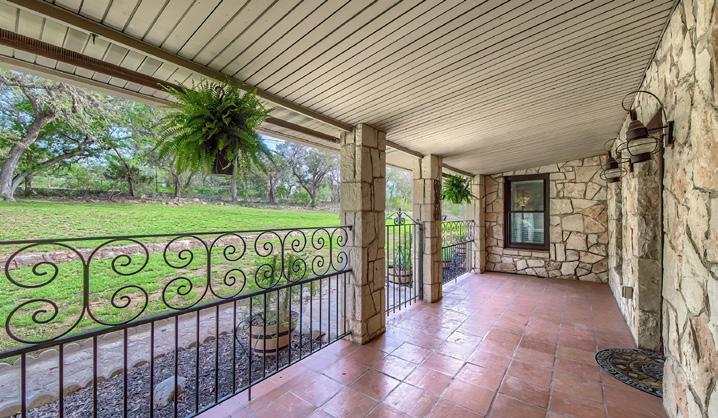


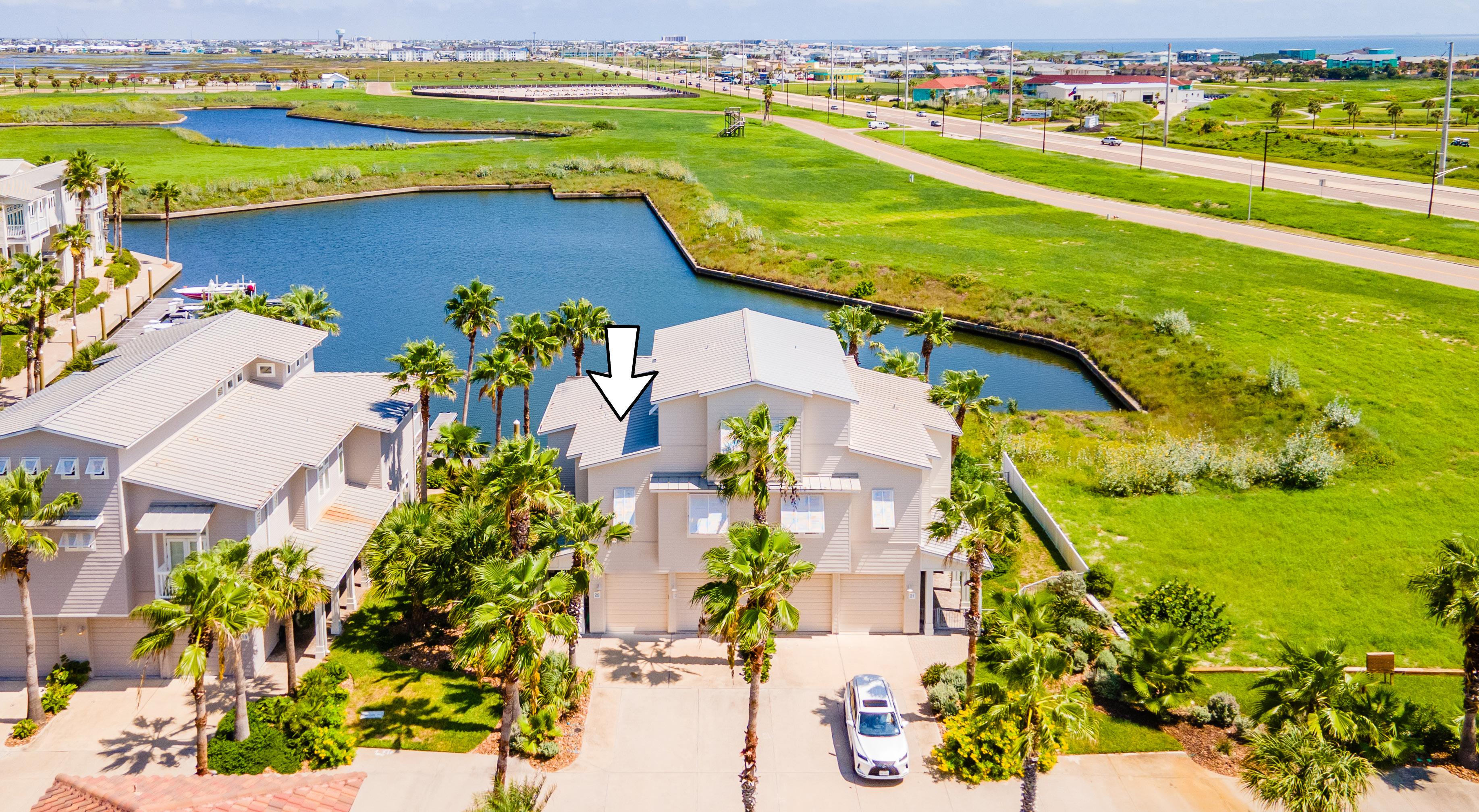
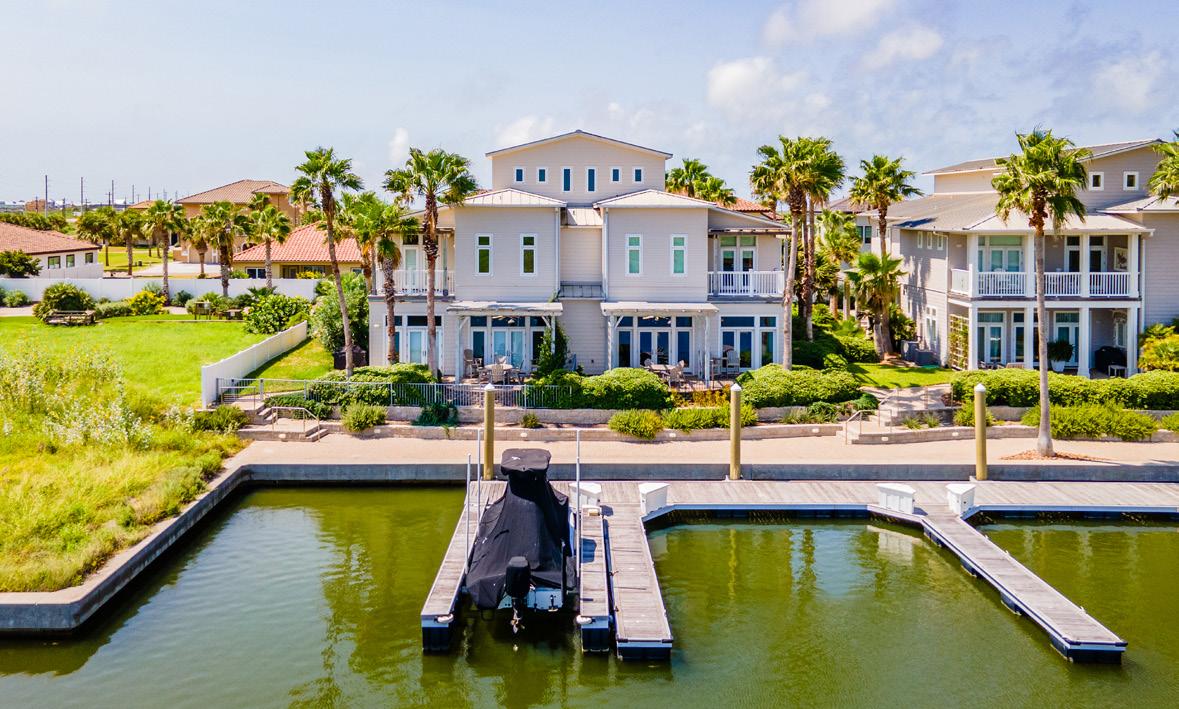
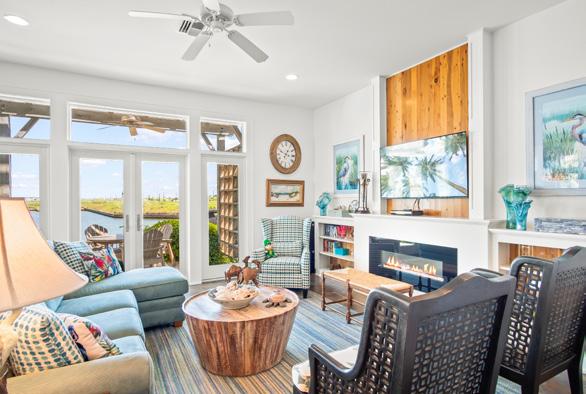
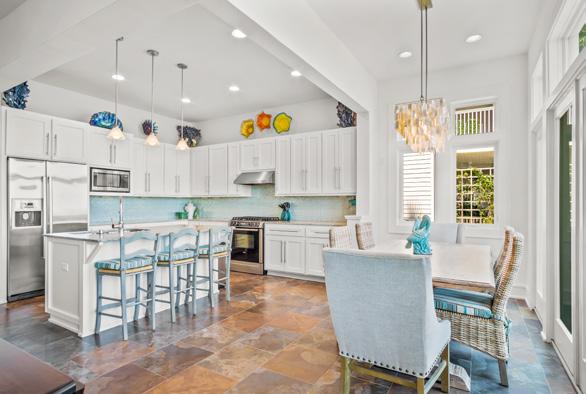

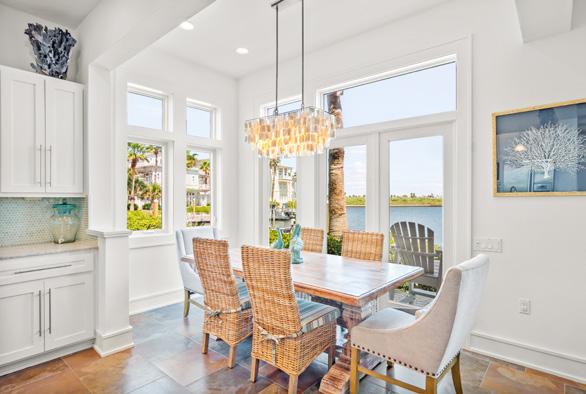

3700 Island Moorings
Nestled in an exclusive gated community, this stunning three-story waterfront residence is a boater’s dream. With 4 spacious bedrooms and 4.5 elegantly appointed bathrooms, this home has a deeded boat slip—ideal for exploring the Bay or taking a quick cruise to the Gulf.The open-concept living area is filled with natural light, thanks to expansive windows offering panoramic water views. A gourmet kitchen equipped with high-end appliances and custom cabinetry blends functionality with luxury.An elevator ensures easy access to all levels, including the serene primary suite with a spa-like bath and private balcony overlooking the water—perfect for sunrise views. Each guest bedroom is generously sized with ample closet space and stylish ensuite baths.Enjoy golf cart access to the beach and into town for dining or shopping. The community also offers a sparkling pool, perfect for lounging or a refreshing dip on warm coastal days.With the added benefit of a concierge service and secure, gated surroundings, this home offers the perfect blend of luxury, convenience, and waterfront living. Whether as a full-time residence or vacation escape, this property is ideal for those who live for life on the water.


Charming ambiance and scenic views of the Muleshoe Bend of the Lake and panoramic hills. Home and Barn on this large Lot allows horses. Home fronts street at northeast corner and barn at southwest corner along street enabling subdividing for two separate home sites. The best Lakeview site was saved for future main house if you prefer to build new. Home is well designed with master down on entry level, wet bar with wine chiller, fireplace, open great room, granite kitchen with large breakfast bar for entertaining. Huge covered back porch plus upstairs covered balcony with cathedral wood ceiling. 4-car deep drive thru garage with both front and rear overhead doors. Laundry mud room with sink. Master primary bath with deep soaking tub, separate shower, double vanity and walk-in closets. Upstairs den, study, library, office, or flex bonus room with glass doors to balcony and scenic views, plus shared full bath to 3rd bedroom. 2nd bedroom has another full bath. Front yard acreage is level for pasture with bluebonnets, or space for a variety of outdoor activity, fun & games, or sport court. Neighbor has putting green. Lovely scenic canyon through center of Lot with stonewall lined paved driveway down to lower yard, patios, and pathway to Lake Travis. Barn has stairway to large unfinished attic for potential 800 sq ft guest quarters with plumbing rough for bath and kitchen. Welcome home, make it yours..!!! Asking $1,580,000
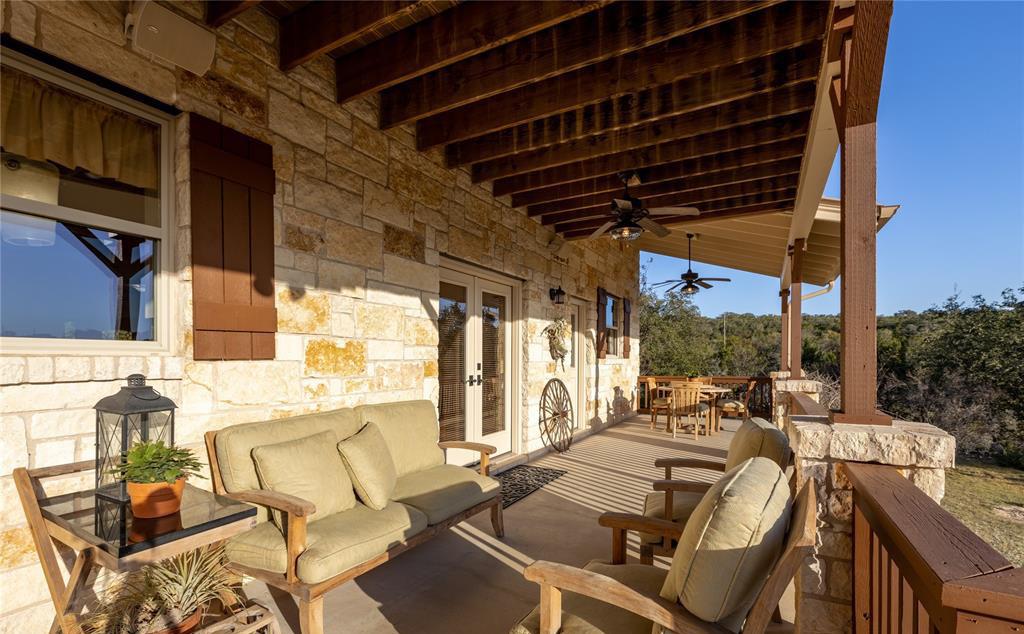
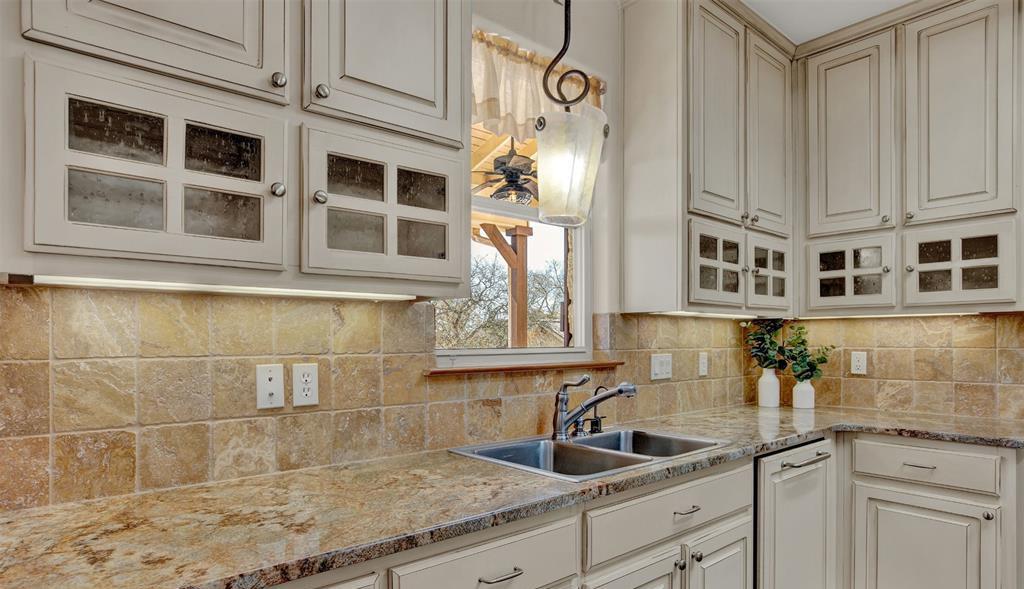

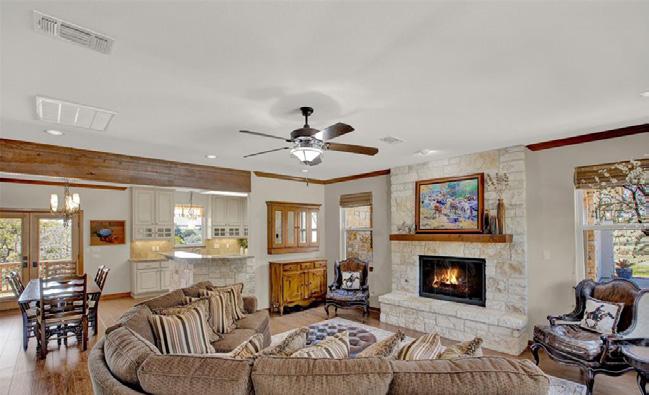
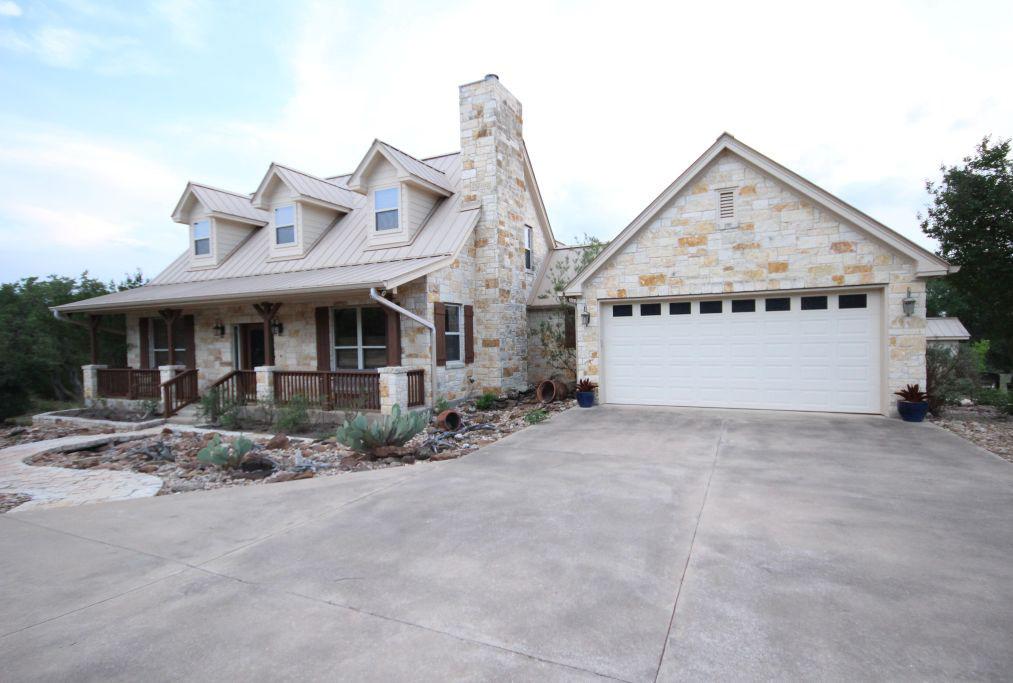
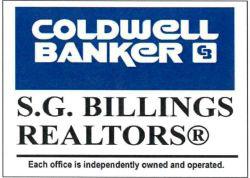



Enjoy outdoor entertaining under an extended covered patio complete with power shades and pergolacovered hot tub zone. An outdoor kitchen awaits—grill, storage, built-in bar, and TV wiring—perfect for al fresco dining and gatherings. The property backs up to a lush greenbelt, enhancing privacy and the scenic backdrop.
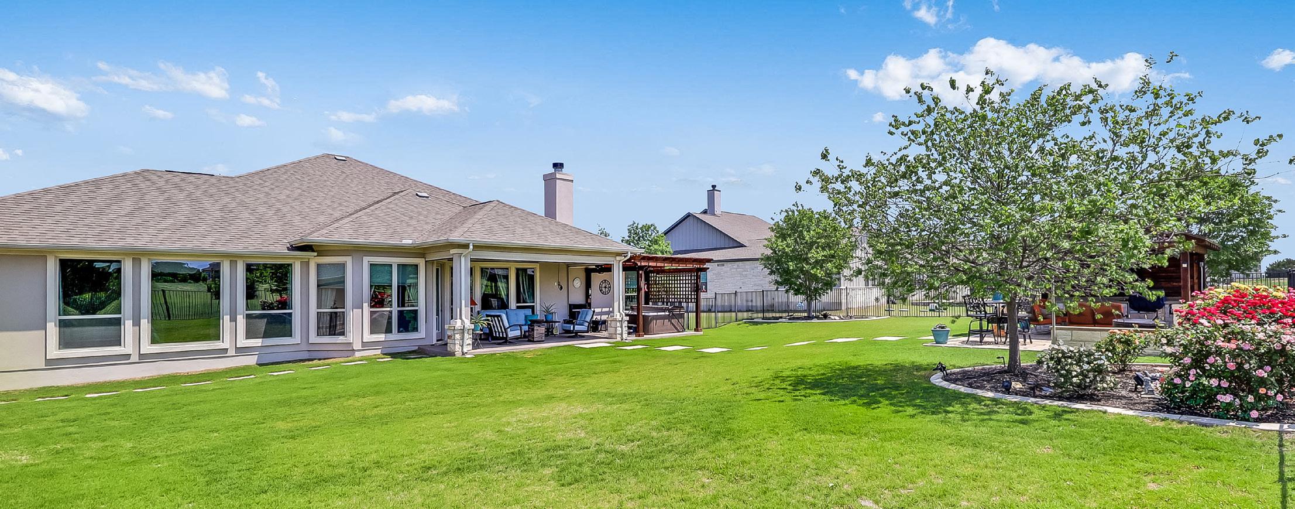

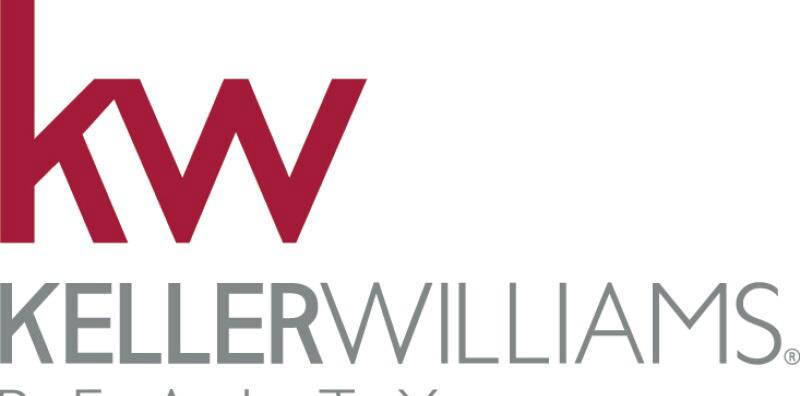
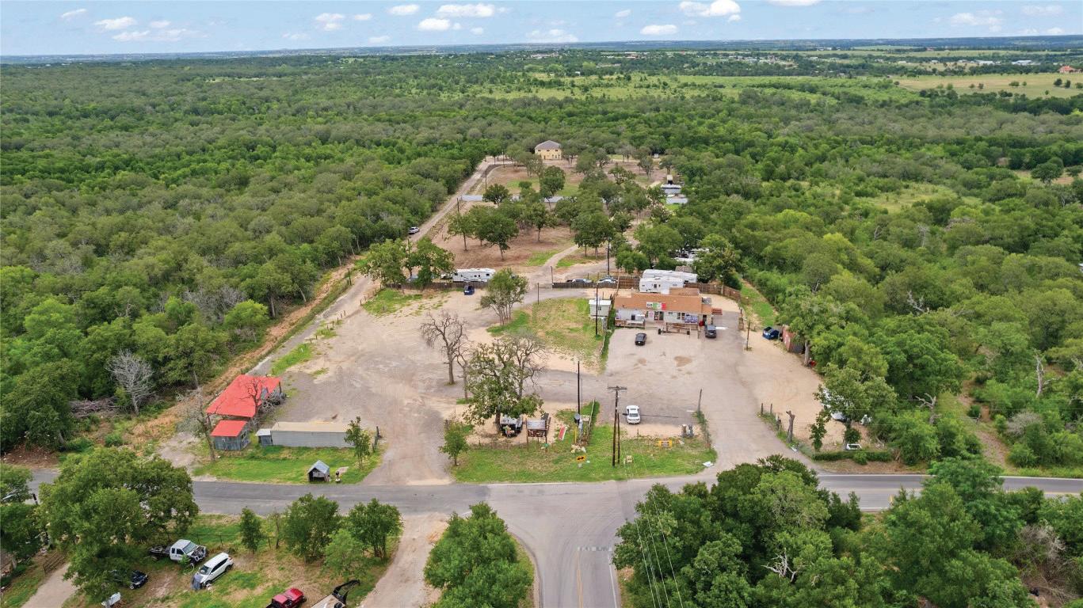
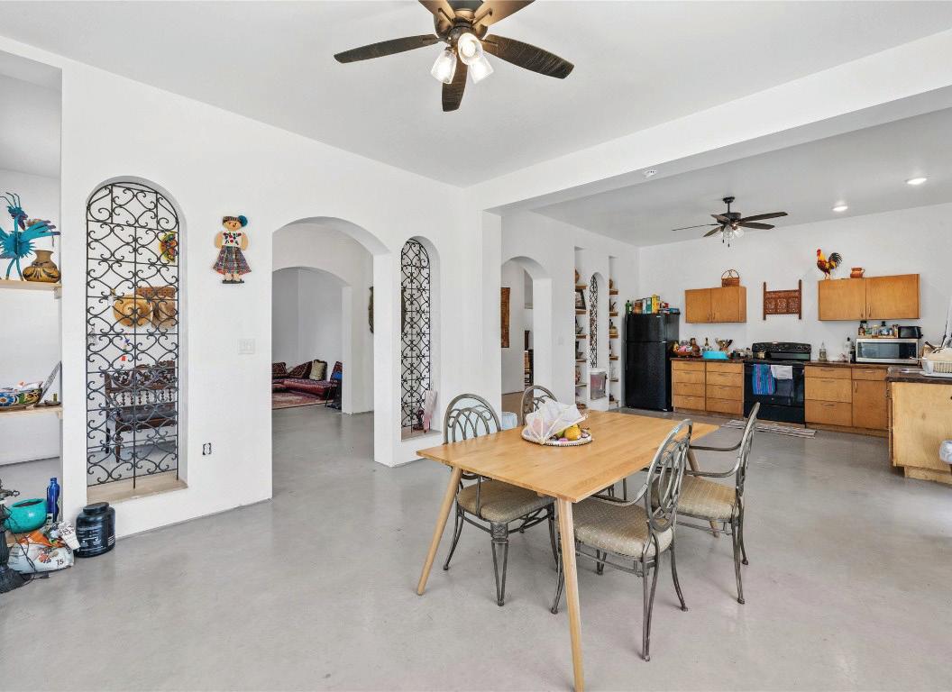
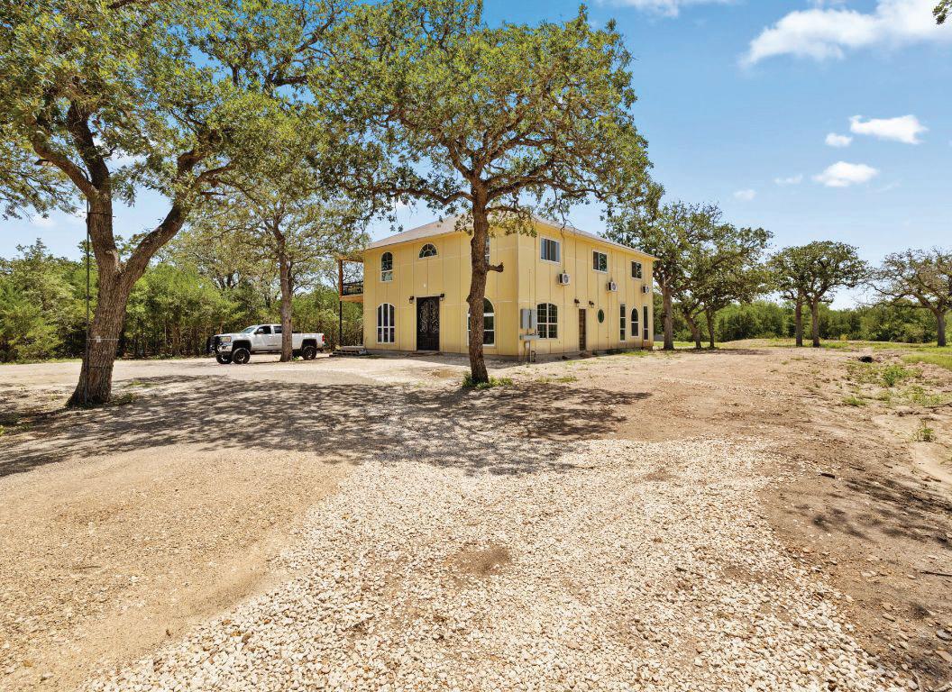
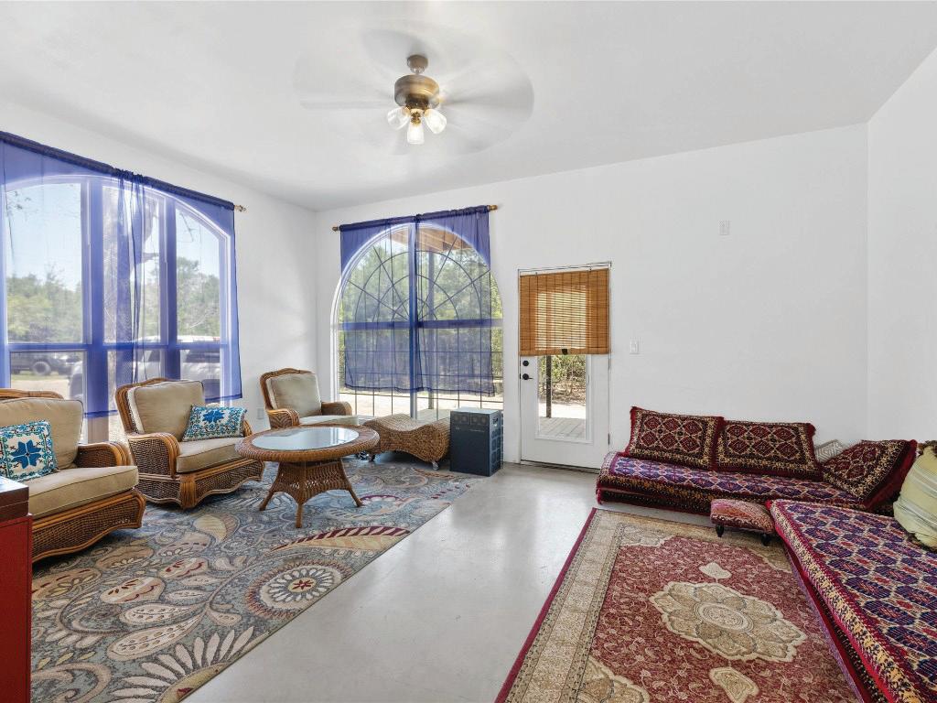
• 9.98-acre mixed-use property
• Leased convenience store fully operational that does 100k in monthly sales up front
• 2 Leased out food trucks in the very front
• 25-spot RV park in the middle
• 6,500 sq ft home/4-plex in the back corner
• Approximately $16k /month in rental income generated as of June 2025
• No flood zone/unrestricted land
The property pays for itself! Absolute


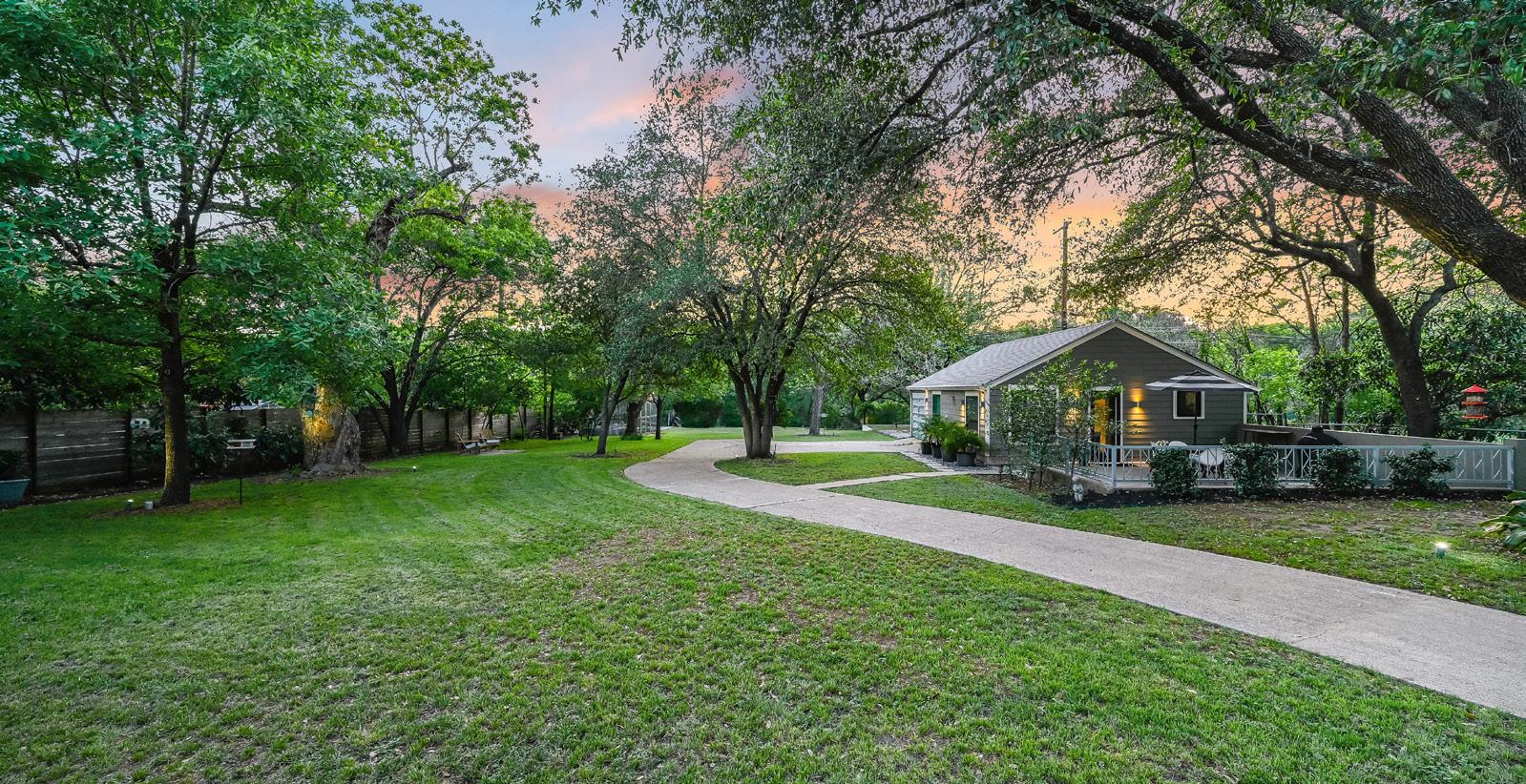
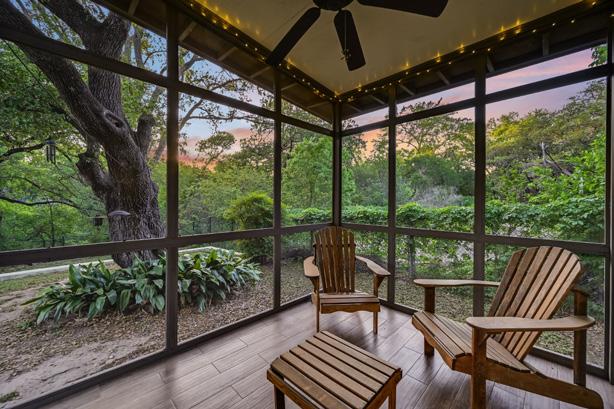

This property features two separate homes, with zoning for a third structure. The Main Residence is a 3 bed/2 bath, 2596 SF home featuring: A Great room with panoramic windows and sliding doors opening to the park-like backyard, two gas fireplaces, hardwood floors, low-E windows, and a newer roof. A Flexible in-law layout is ideal for guests or growing households.
The Guest House is a 1 bed/1 bath, 836 SF home featuring: International Modernstyle design with vaulted ceilings and large windows, a full kitchen, spacious living area, walk-in closet, gym, a heated/cooled laundry + storage room, a private entrance and large patio. There is consistent rental income with repeat guests, and it is perfect for multi-generational living, guest quarters, or long-term investment.
All of this is located on the creek side of Shoal Creek Boulevard on an expansive .86-acre estate lot featuring: tree-shaded grounds with new sod, a screened-in porch overlooking Shoal Creek, a large enclosed garden with raised beds designed to keep critters out so you can enjoy the fruits of your labor, two storage sheds and a carport workshop with ample storage space. Additionally, features include a detached outbuilding for lawn tools, sports gear, or creative use, a circular
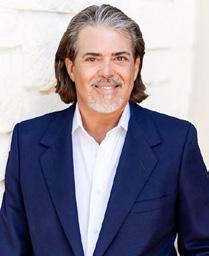
driveway with two entrances, an extra parking pad, a drive-through carport, an irrigation system, alarm system, landscape lighting, and broadband-ready.
Situated in a Cyclist-Friendly location with direct access to the Shoal Creek Trail, where dedicated bike paths provide a scenic ride through Austin’s greenbelt. Austin is a Gold-Level Bicycle Friendly Community and Allandale is one of the City’s best neighborhoods for biking and commuting. The unbeatable Allandale location is minutes to the Burnet Road corridor, The Grove, Central Market, and UT. It is close to Fonda San Miguel, Epicerie, other top restaurants, and food trucks, and just 15 minutes to downtown Austin and Bergstrom International Airport.
Zoned to Highland Park Elementary and McCallum Fine Arts Academy!
Bonus Highlights include Zoning for a third dwelling unit: Build a studio, casita, or additional guest house with plenty of space left over for a pool, tennis court, or expanded garden. Mid-century modern furnishings available for purchase. 5404 Shoal Creek Blvd offers timeless design, everyday functionality, income and longterm flexibility in one of Austin’s most iconic neighborhoods.

5404 SHOAL CREEK BLVD, AUSTIN, TX 78756
Get to know GREGG KLAR
Gregg, a Central Texas native, began his real estate career in 1998 and quickly rose to the top, earning "Rookie of the Year" in 1999.
With 26+ years of experience, he specializes in Luxury Austin Real Estate and leads a team of 8 elite agents known as the “Mighty 8.” They consistently rank in the top 1% of small teams in Texas and have closed nearly 200 transactions across Austin, Lake Travis, Horseshoe Bay, and beyond in the last 2 years.
Gregg has earned numerous honors, including the Lifetime Achievement Award from Who's Who in Business, 15 consecutive 5-Star Realtor awards in Texas Monthly, and recognition as one of the Top 100 Most Influential Real Estate Agents in the World. His entrepreneurial ventures extend to luxury vacation rentals, interior design, and a successful wedding venue near Austin.

Beyond business, Gregg is passionate about giving back, supporting local charities and planning to launch his own foundation by 2026. His mission: to create a beautiful life for those around him and empower others to achieve financial independence through Real Estate. Gregg
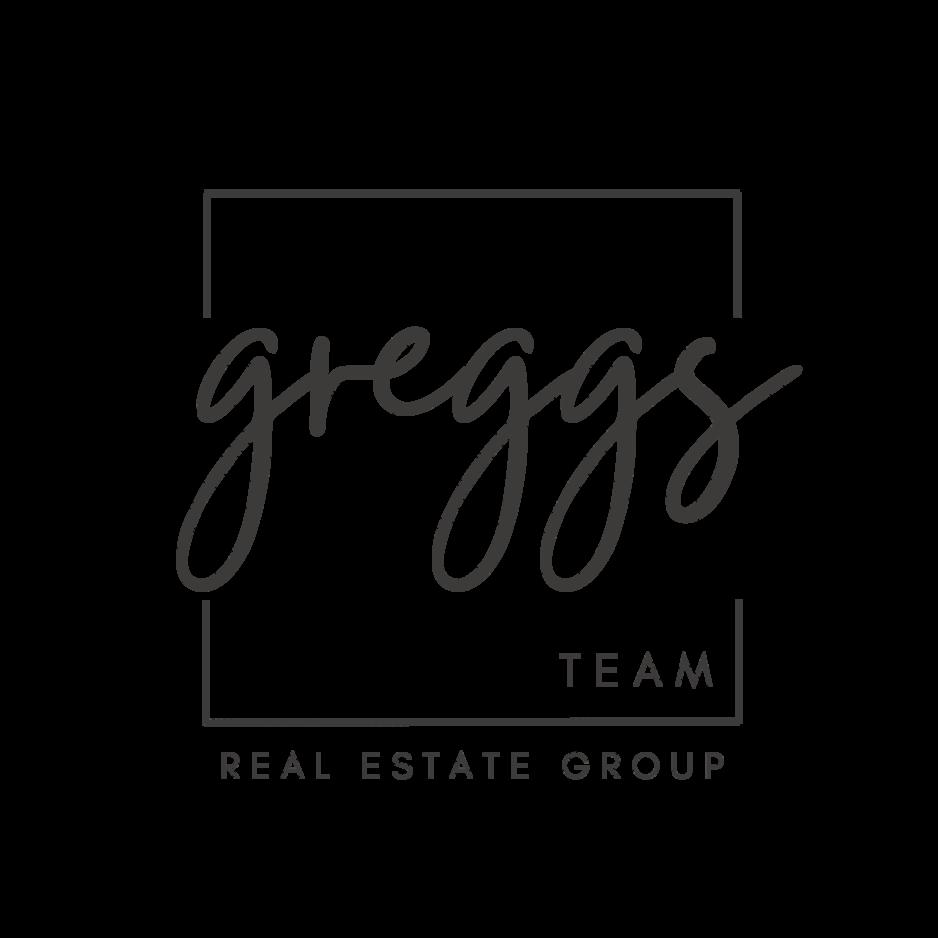

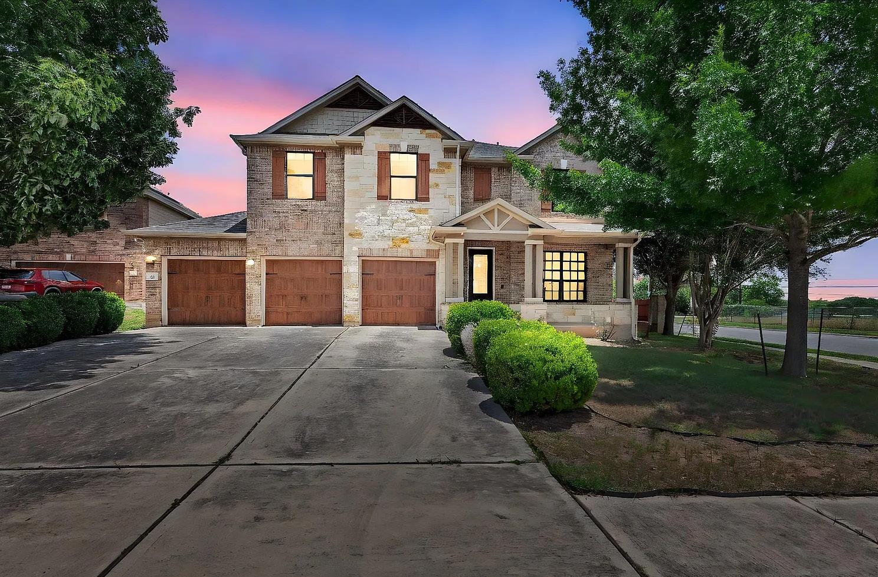

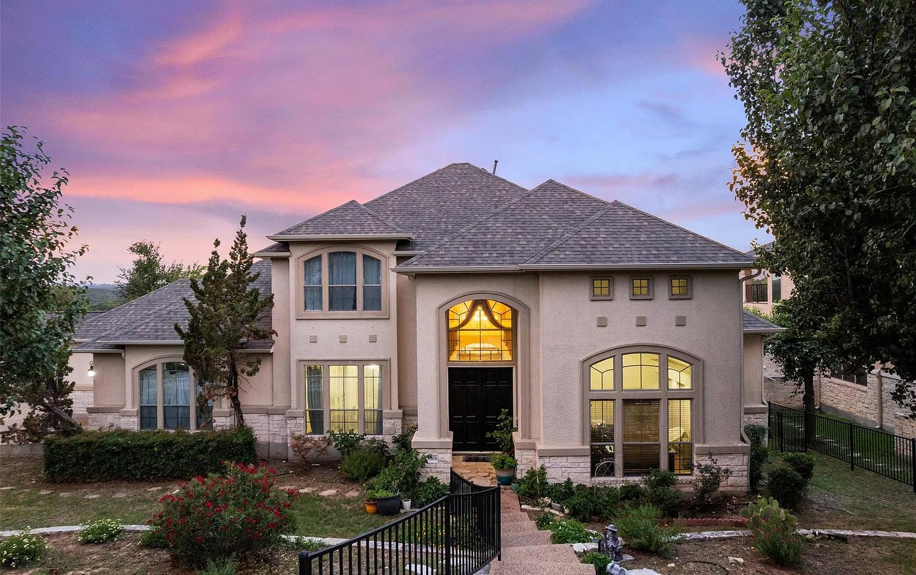
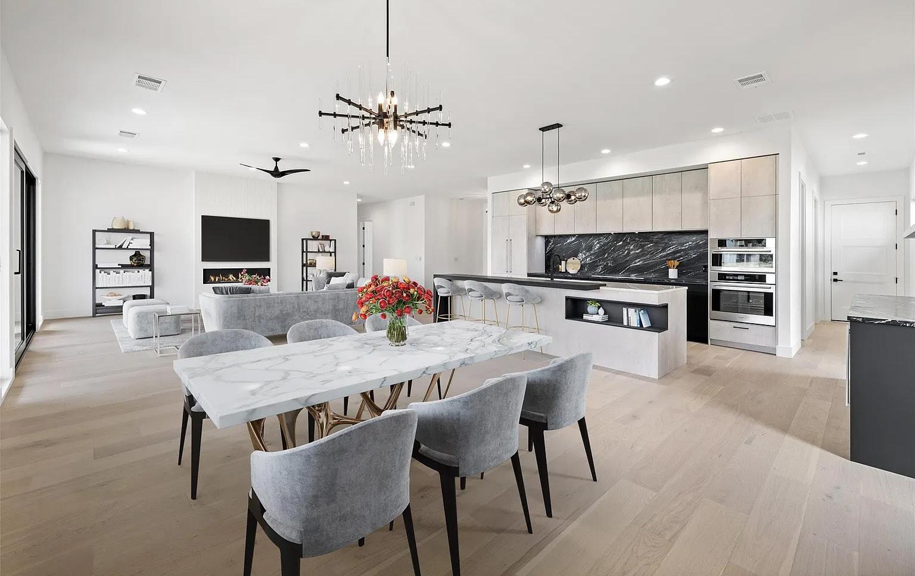
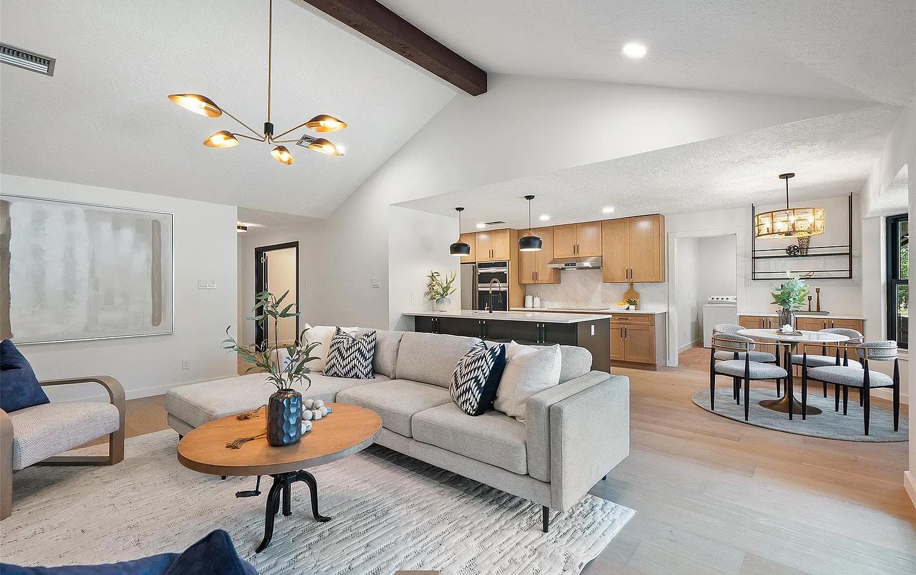
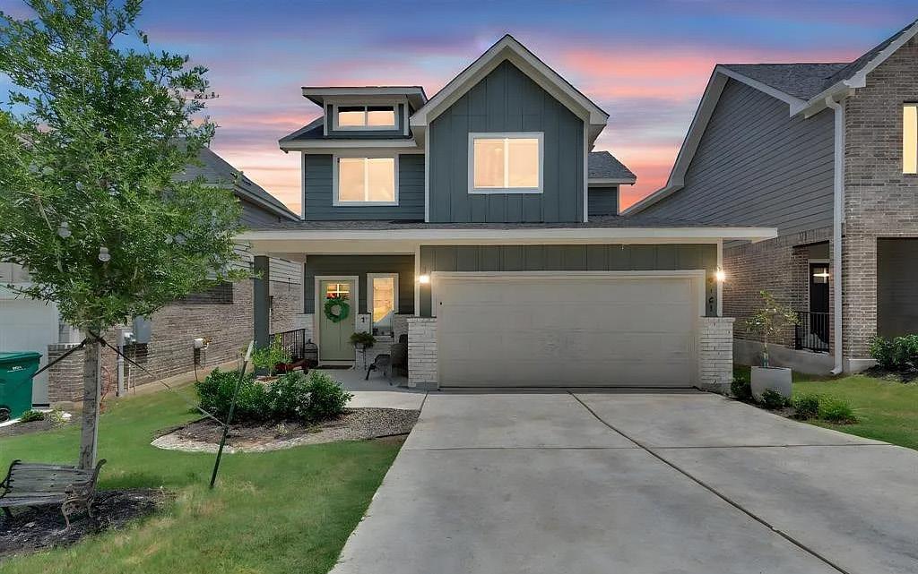



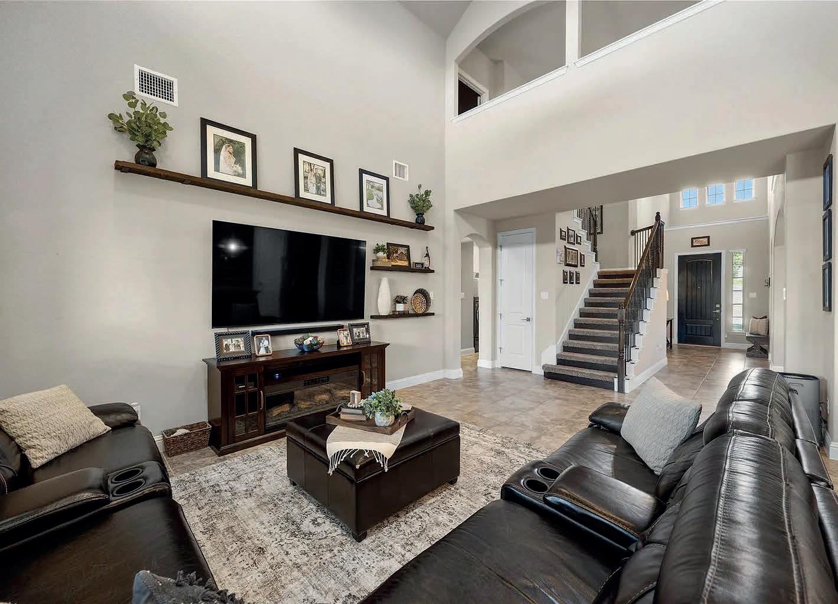
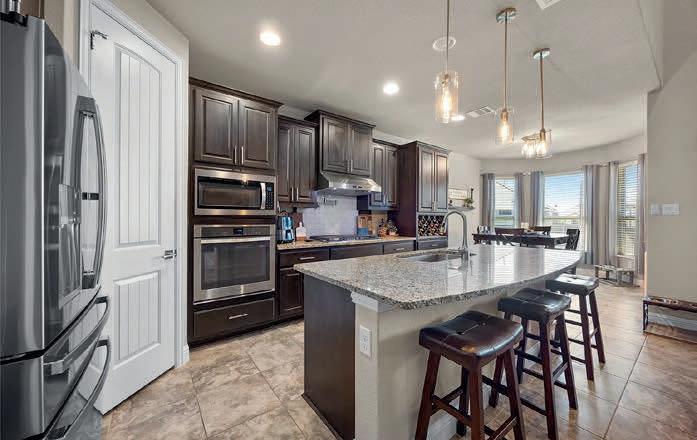

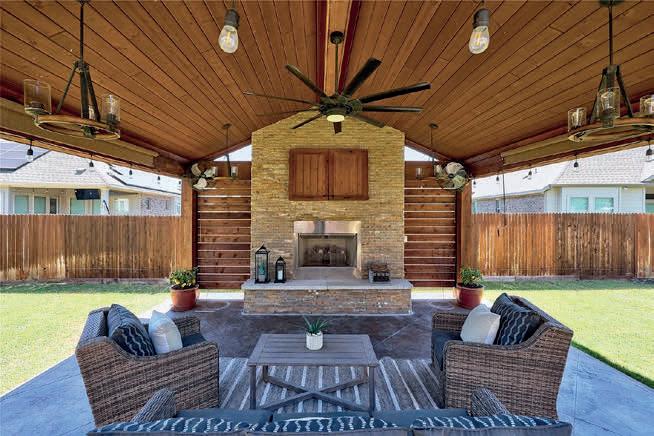
WELCOME TO ENTERTAINER’S DREAM HOME
20709 SNOW BUNTING LANE, PFLUGERVILLE, TX 78660 3 BEDS | 3 BATHS | 2,606 SQ FT | $625,000
This is it... The home you walk into and know that the owner maintains it as you see it every day! This home is filled with upgrades and shows beautifully. You will walk into a grand entrance followed by a large family room with 2-story ceilings, a Big-Ass ceiling fan, and a wall of windows. The gourmet kitchen has built-in stainless appliances, including a 36” gas cooktop. Granite countertops, a farm sink, a walk-in pantry, and it all opens to the family room. Some of the upgraded features include 18” hard tile flooring, 6” baseboards, 8’ interior doors (downstairs), tray and custom beamed ceilings in the master bedroom and formal dining. PAY ATTENTION NOW, HERE COMES THE GOOD STUFF! An upstairs media room with state-of-the-art audio-visual equipment and theatre seating is INCLUDED with the home. Walk out back and you will immediately see a custom 20x20 outdoor entertainment/ living area complete with a fireplace, TV, fans, sun shades, and furniture, and guess what? It’s all INCLUDED! I’m not finished... the home comes with a GENERATOR. Forget about our now common winter blackouts because you will have POWER. You will be the envy of the neighborhood. You will have friends you never knew existed. Make them bring the food (and booze) because you will have power. You can cook and keep your drinks cold. Just imagine yourself living here... I can!
AMAZING PRIVACY & BEAUTIFUL LANDSCAPING
135 N TUMBLEWEED TRAIL, AUSTIN, TX 78733
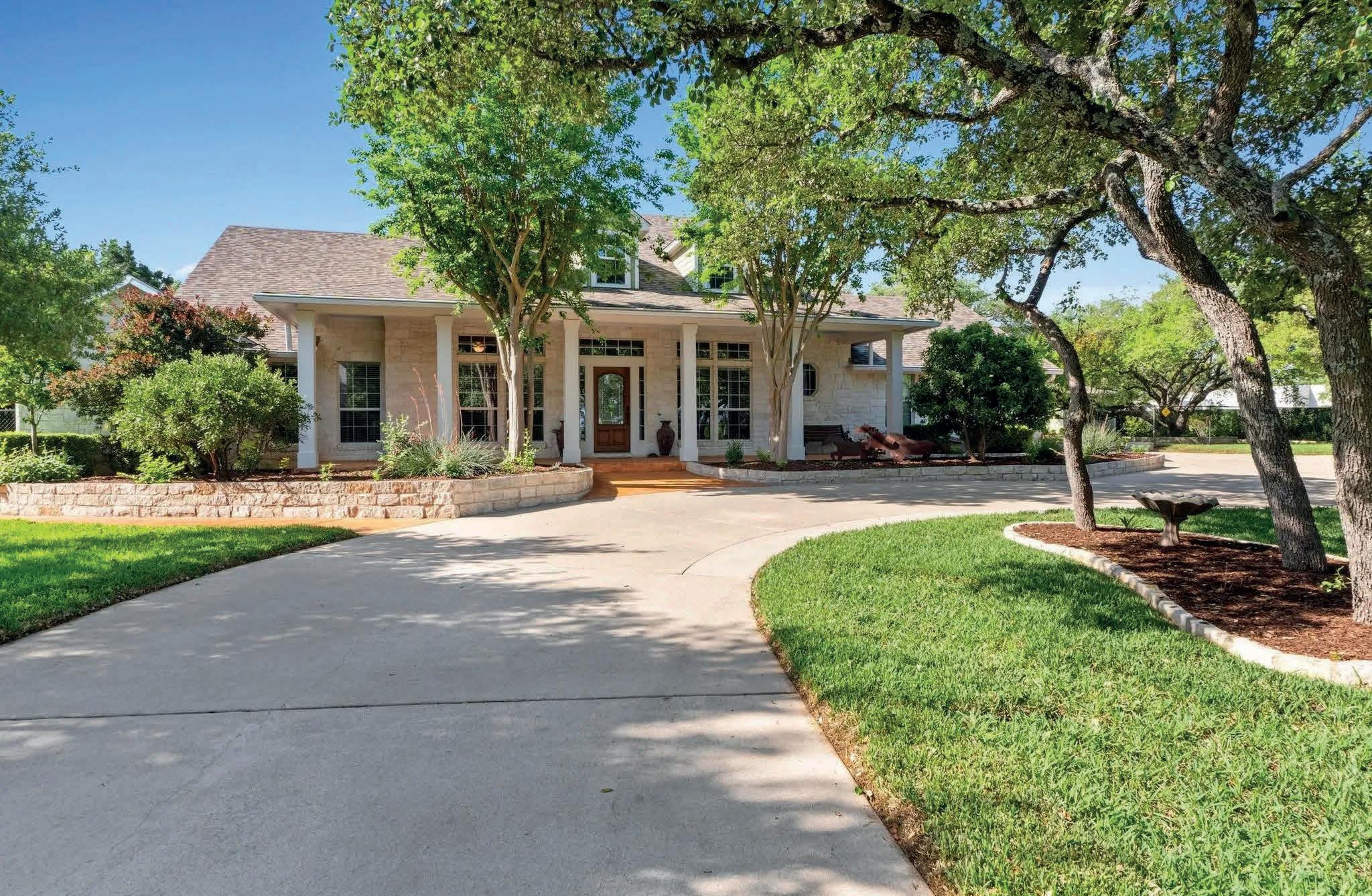
4 BEDS | 3.5 BATHS | 3,795 SQ FT | $2,500,000
Heres a rare find! A 3,795 sq ft home on a 3-acre (+/-) estate lot with amazing privacy and beautiful landscaping. Its in the Eanes ISD and is only 25 minutes to the airport and 30 minutes to the Capitol. No city taxes. No HOA. The tax rate is only 1.4956%. Whats not to love? Many parties and other events have enjoyed this home. It has a beautiful swimming pool and has just been re-tiled and plastered (3/2025). Enjoy the 30x16 covered patio where lots of food, drink, and laughter has taken place. Walk through the front door and you will see the whole way through the family room to a wall of windows to the backyard. The inside is a wonderful space of high ceilings, crown molding and large windows. The large island kitchen opens to the family room. You will enjoy the stainless appliances, double oven, microwave, gas cooktop and even a wine refrigerator. The formal dining has room for a table of ten. The family room is all about relaxation. It has a Chicago brick fireplace. Wood burning or gas logs. Nice built-in bookshelves and cabinets. The downstairs master is quite large and has access to the patio. The master bath has a soaking tub, double vanity, a large walk-in shower, and an 18-foot walk-in closet. Mosey upstairs and you will find the 4th bedroom, full bathroom and a large game room/ media room. Perfect for a teenager or other friend or family member. All new flooring was installed throughout the home in March 2025. The best feature of the home is privacy and landscaping. Crepe Myrtles, palm trees and a lot of oaks. Outstanding sunsets, especially in the fall will put you in your happy place. Finally, do you see that cottage in the backyard? Its a shed gone crazy! It has electricity, a side garage door, and two skylights that turn the shed into a greenhouse to store the winter plants. There is also a water source right outside, so you have all of the elements to turn this shed into a cool casita!
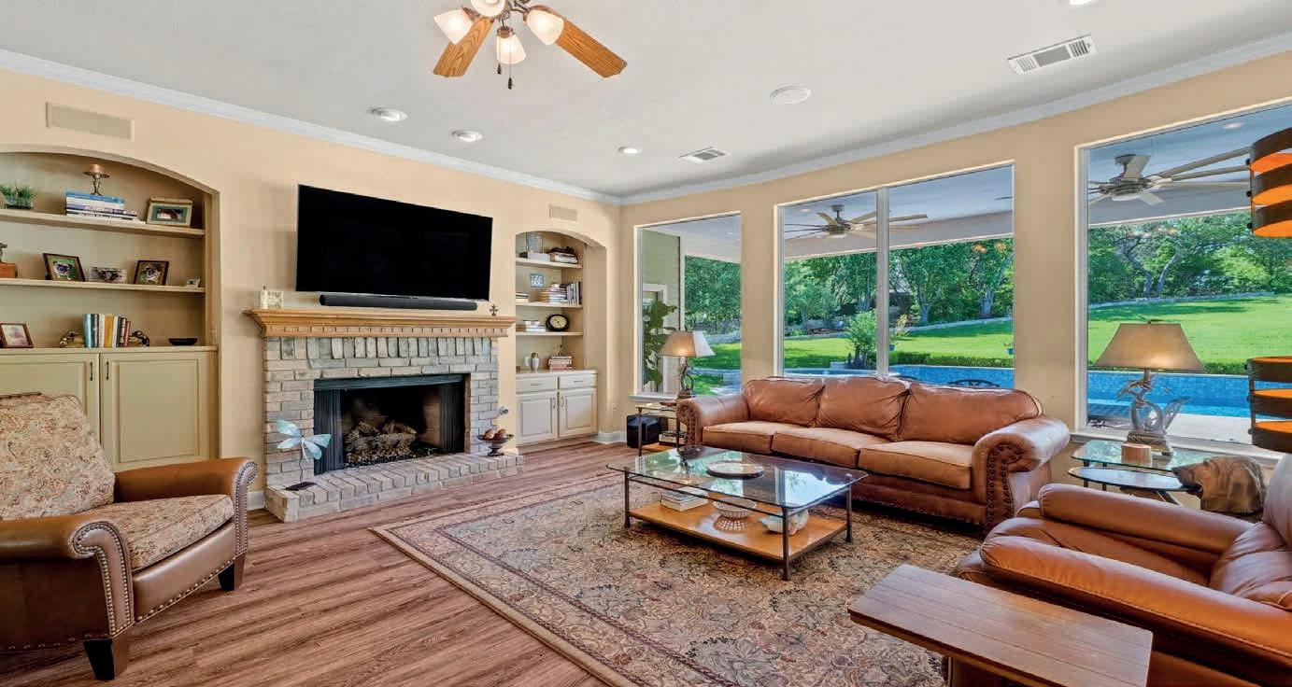
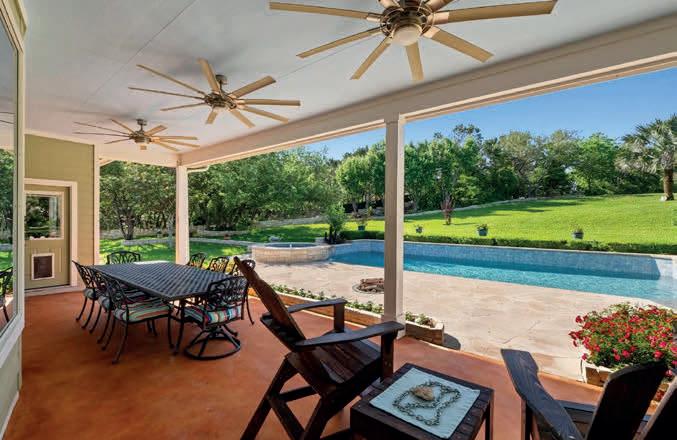

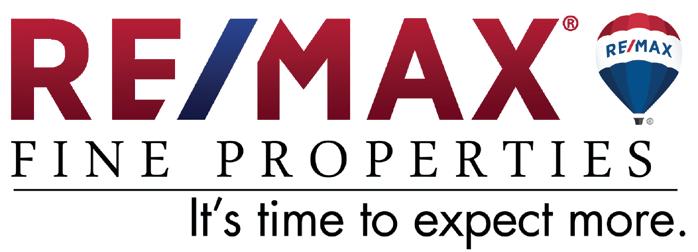

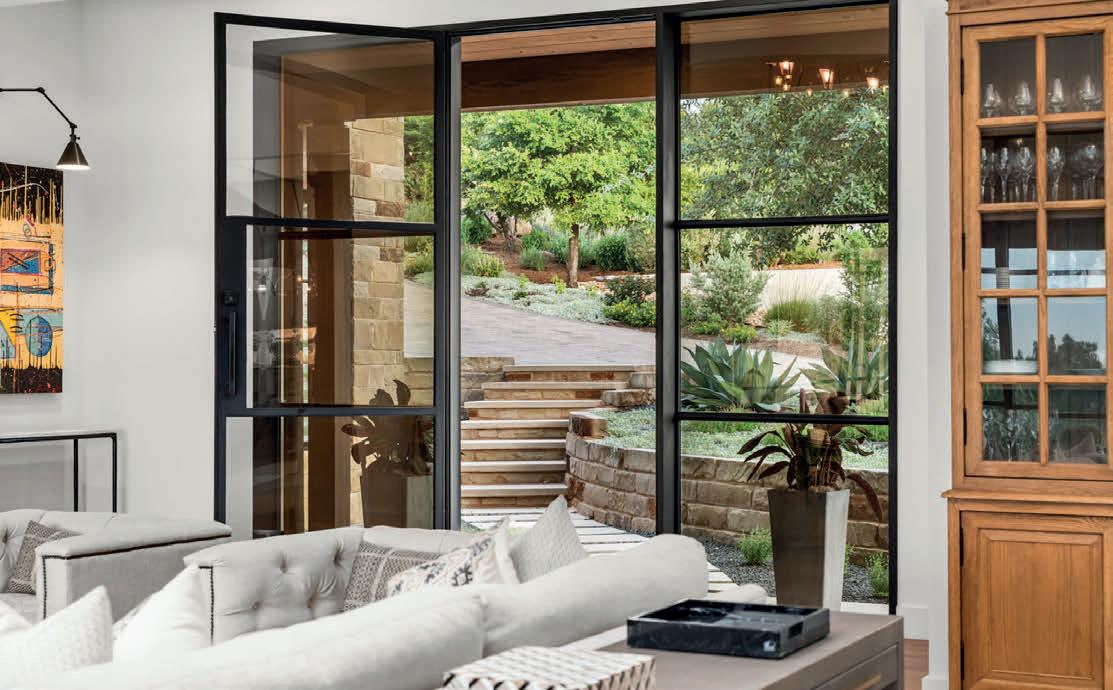
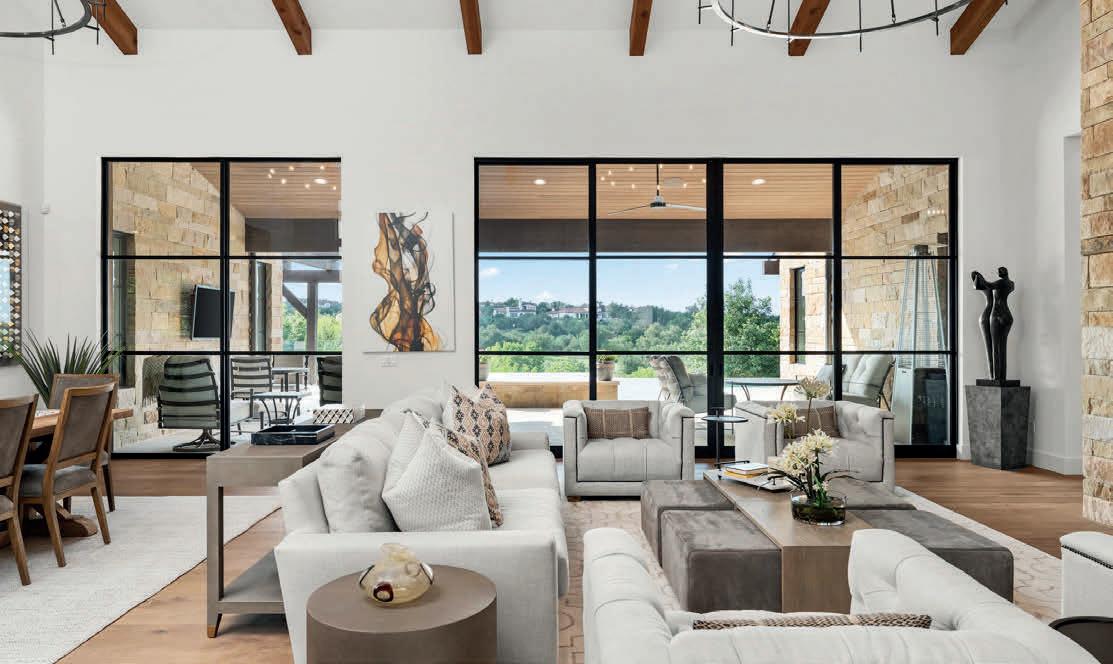

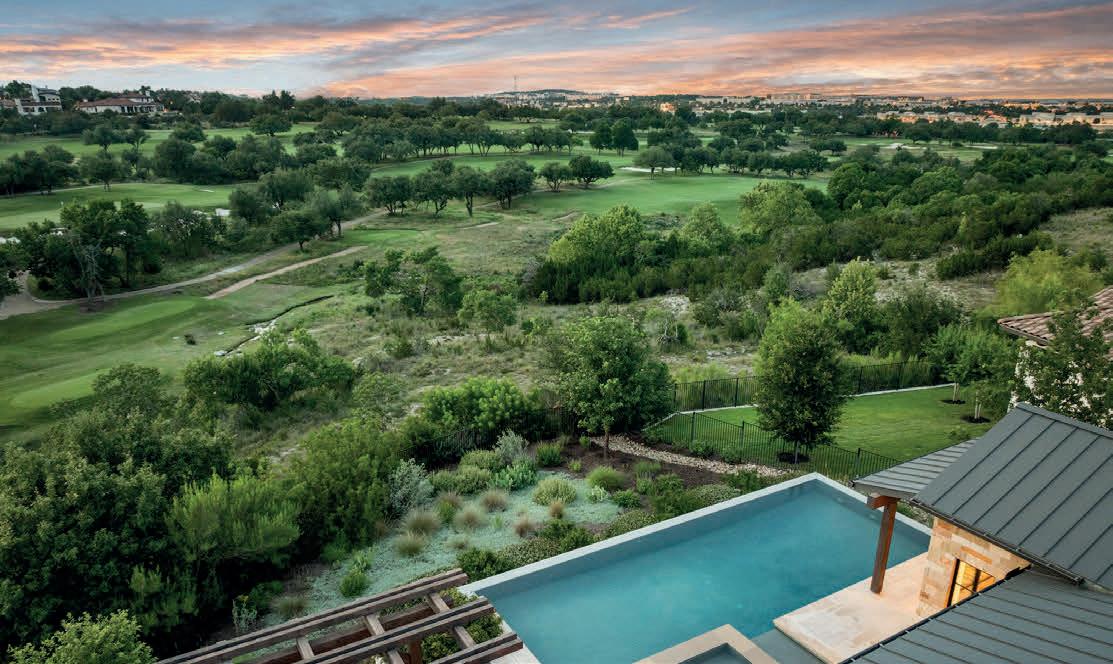
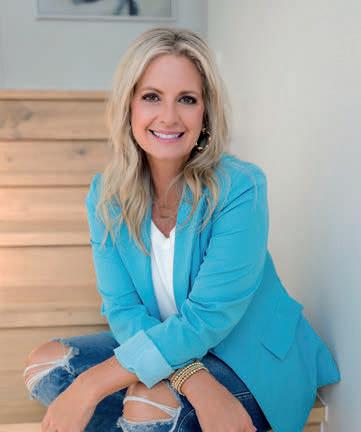
SPANISH OAK SUBDIVISION
Situated in the prestigious, gated community of Spanish Oaks, this single-story villa offers 4,527 square feet of refined living with captivating golf course views. Designed for comfort and connection, the open floor plan is filled with natural light and framed by expansive glass walls that bring the outdoors in. The home features 4 bedrooms, each with its own private bathroom and generous closet space, along with a dedicated office, game room, and powder bath. High ceilings and a striking stone fireplace anchor the main living area, while the kitchen, dining, and great room flow seamlessly together. Just off the kitchen, the game room includes a custom-designed wine wall—perfect for entertaining or enjoying a quiet evening at home. Step outside to a private, fenced backyard oasis with an infinity lap pool, hot tub, and peaceful patio. Enjoy panoramic views of Spanish Oaks Golf Club, including holes 1 through 5 and the clubhouse. From the primary bedroom, it’s just a few steps to the pool and to the spa—making daily rejuvenation effortless. Located at the end of a quiet street with minimal traffic, this home offers both privacy and tranquility. Whether you’re unwinding on the patio, soaking in the spa, or enjoying the view from the pool’s edge, this is a home designed for laid-back luxury in one of Austin’s most coveted communities. Furniture is negotiable.

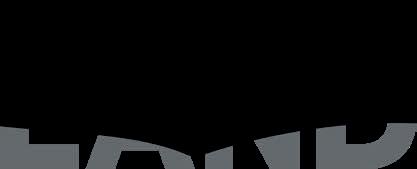
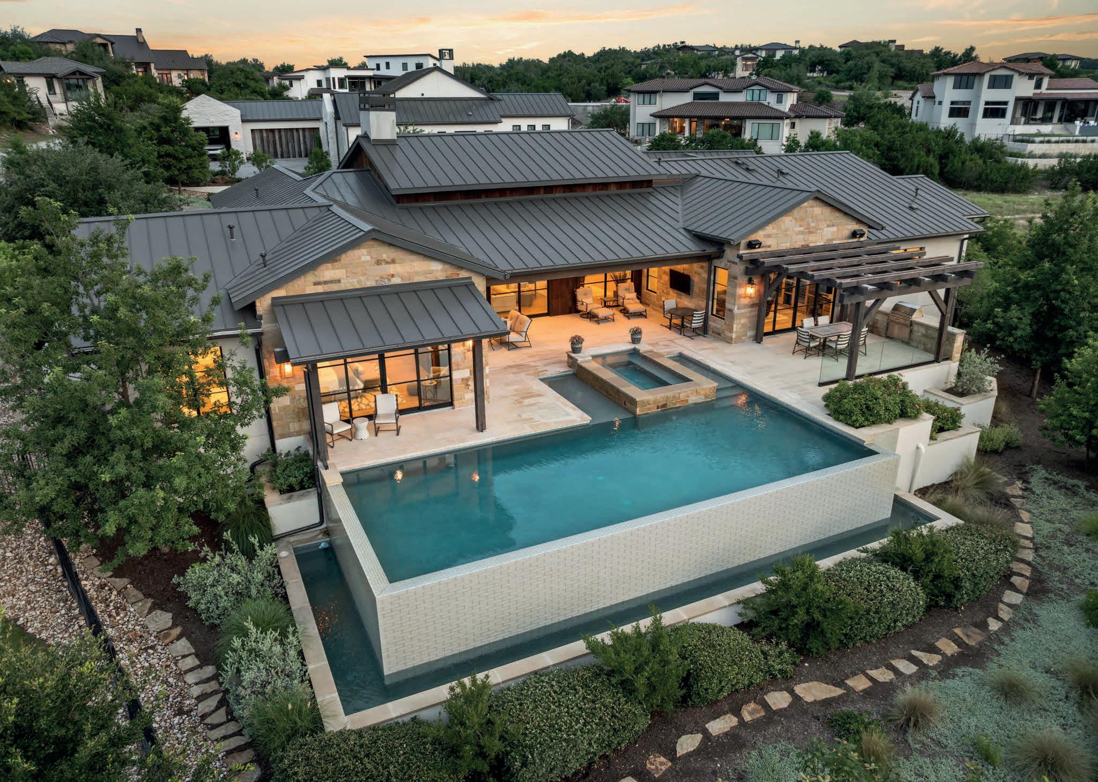
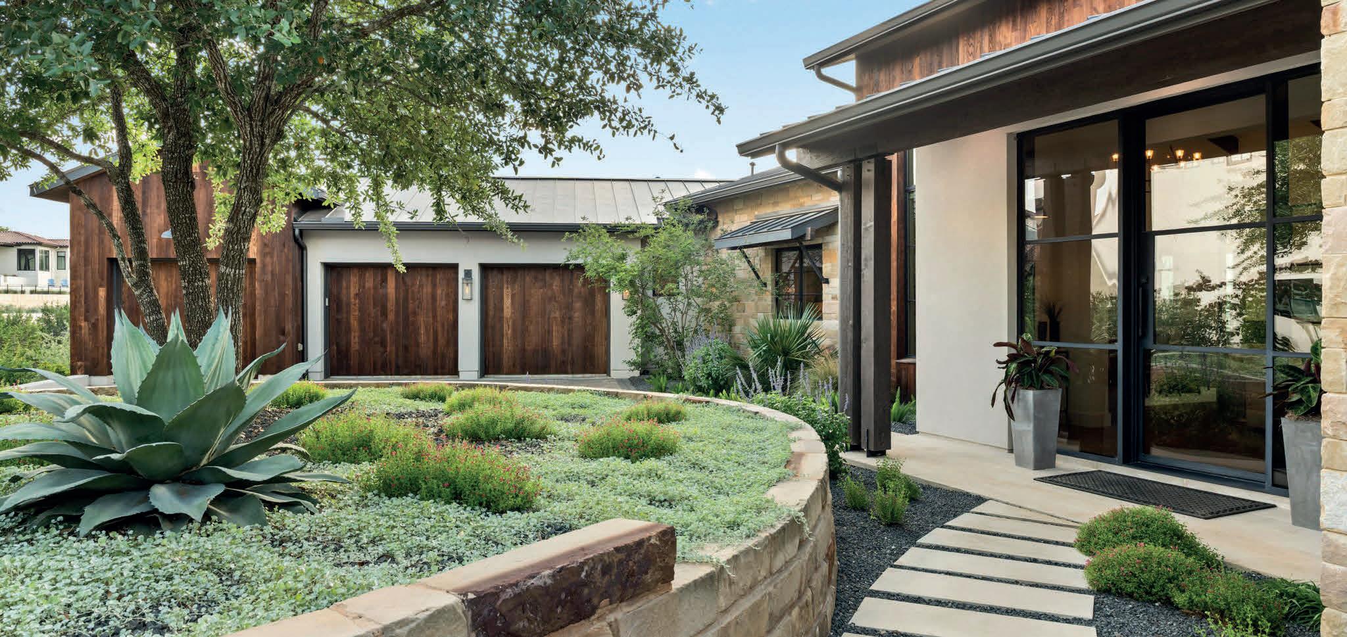
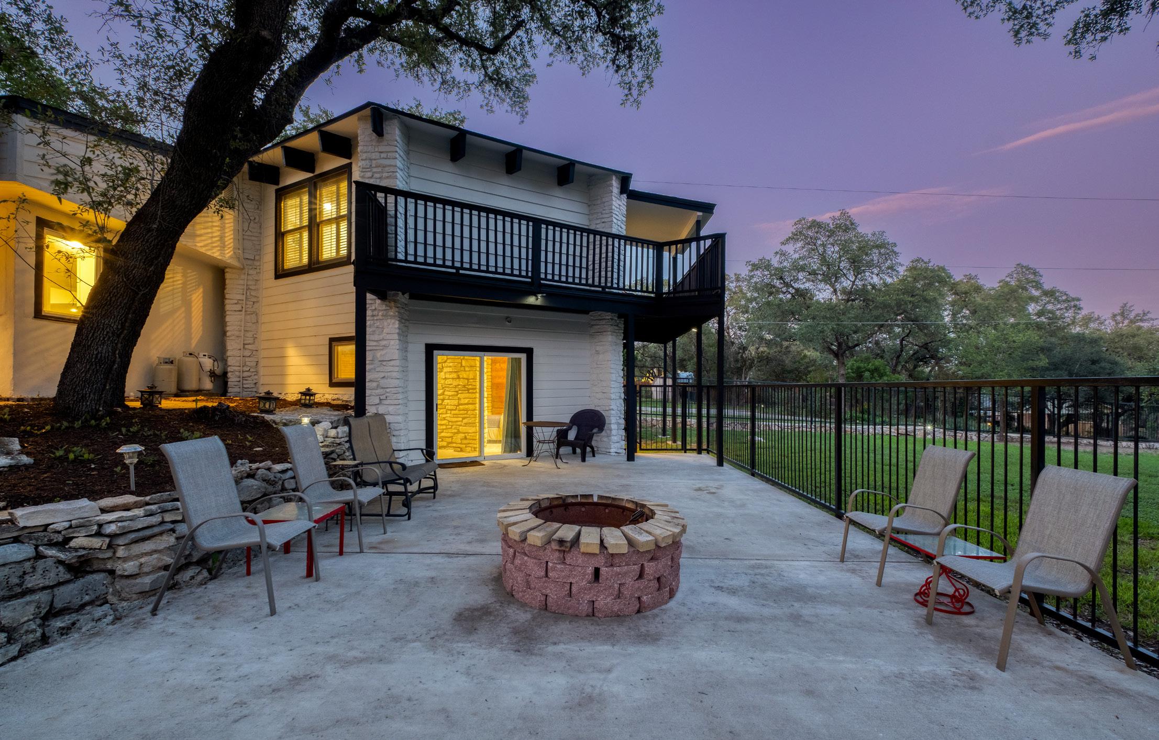

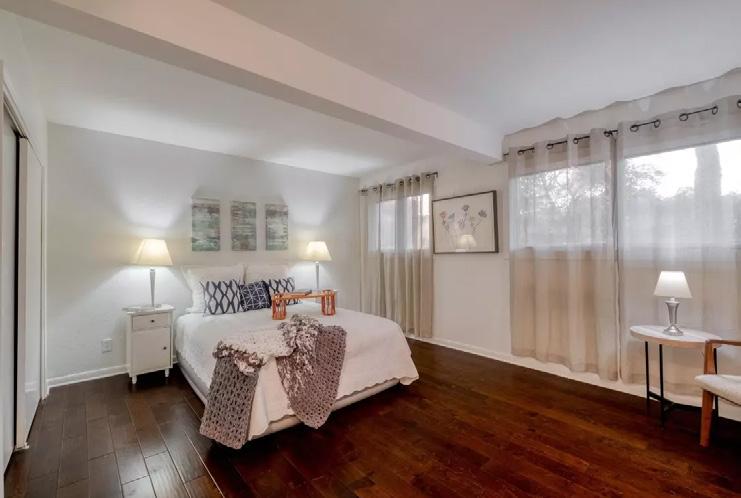
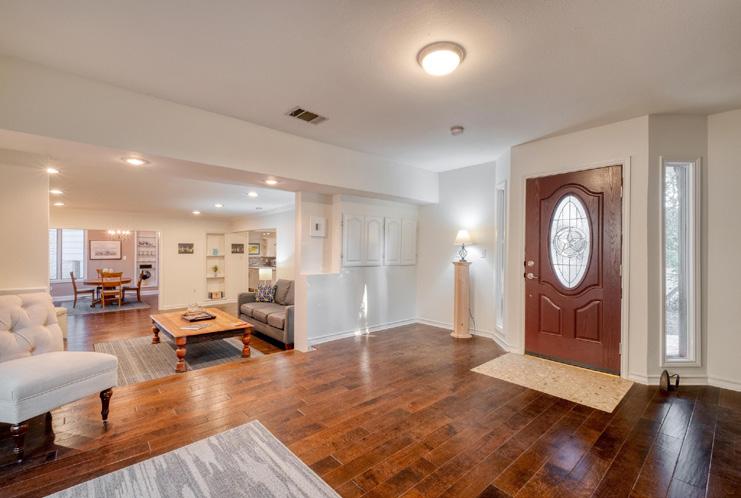
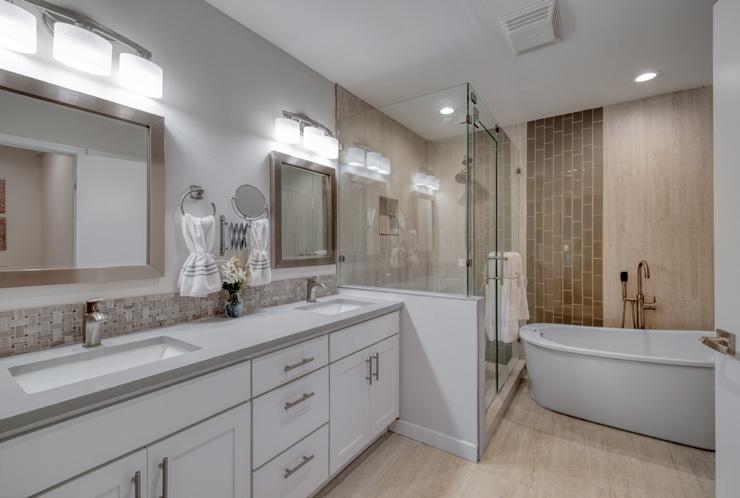
• Waterfront off Lake Travis on Pool Canyon Cove with no HOA
• Located in desirable Lake Travis ISD
• Water views from all three Terraced Levels
• Large outdoor patio area with a custom smokeless fire pit
• RV Paver stone parking pad with 30/50 amp electric service & water

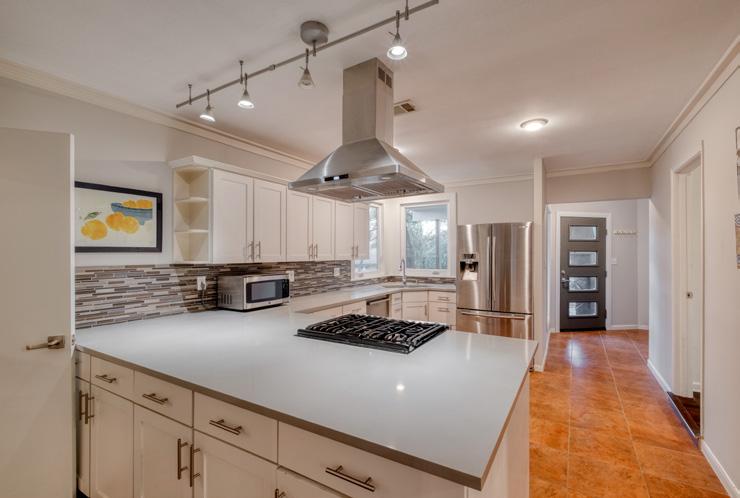
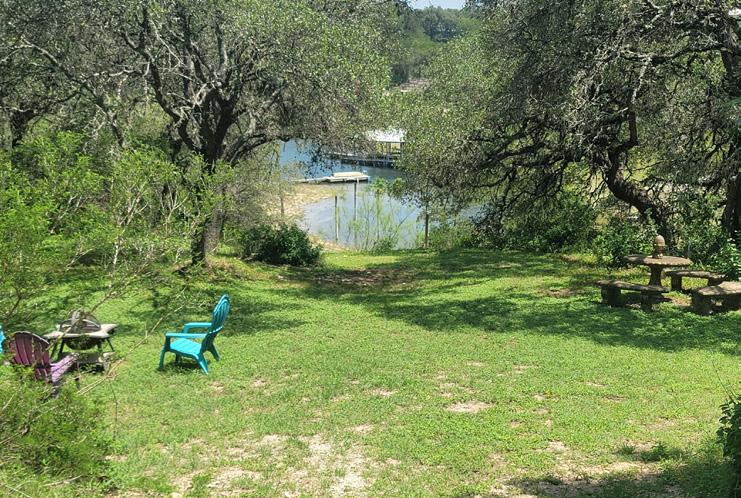
• Two car garage can fit 20’ long by 6’4” high SUV
• Additional Storage shed on 3rd level closer to water
• Lots of Wildlife in the area
• Owner Financing Available
• 1.6 acre Xeriscape park-like setting

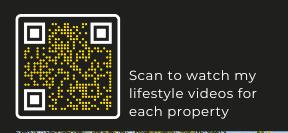
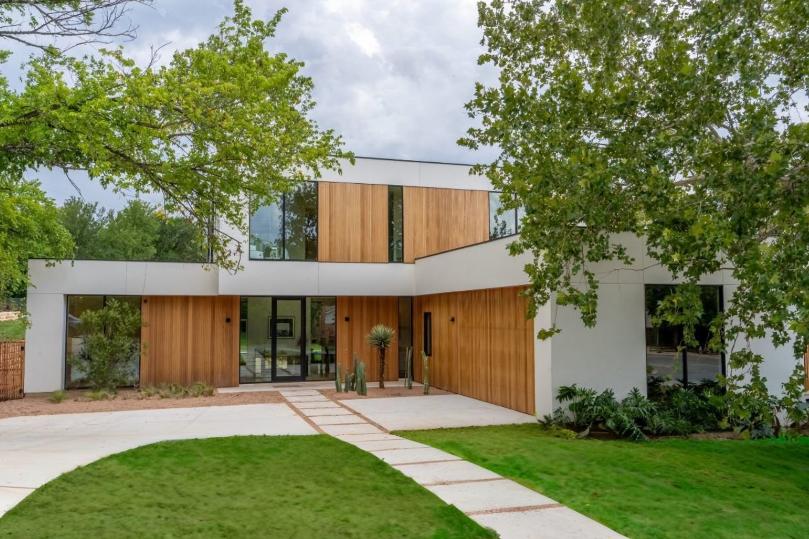

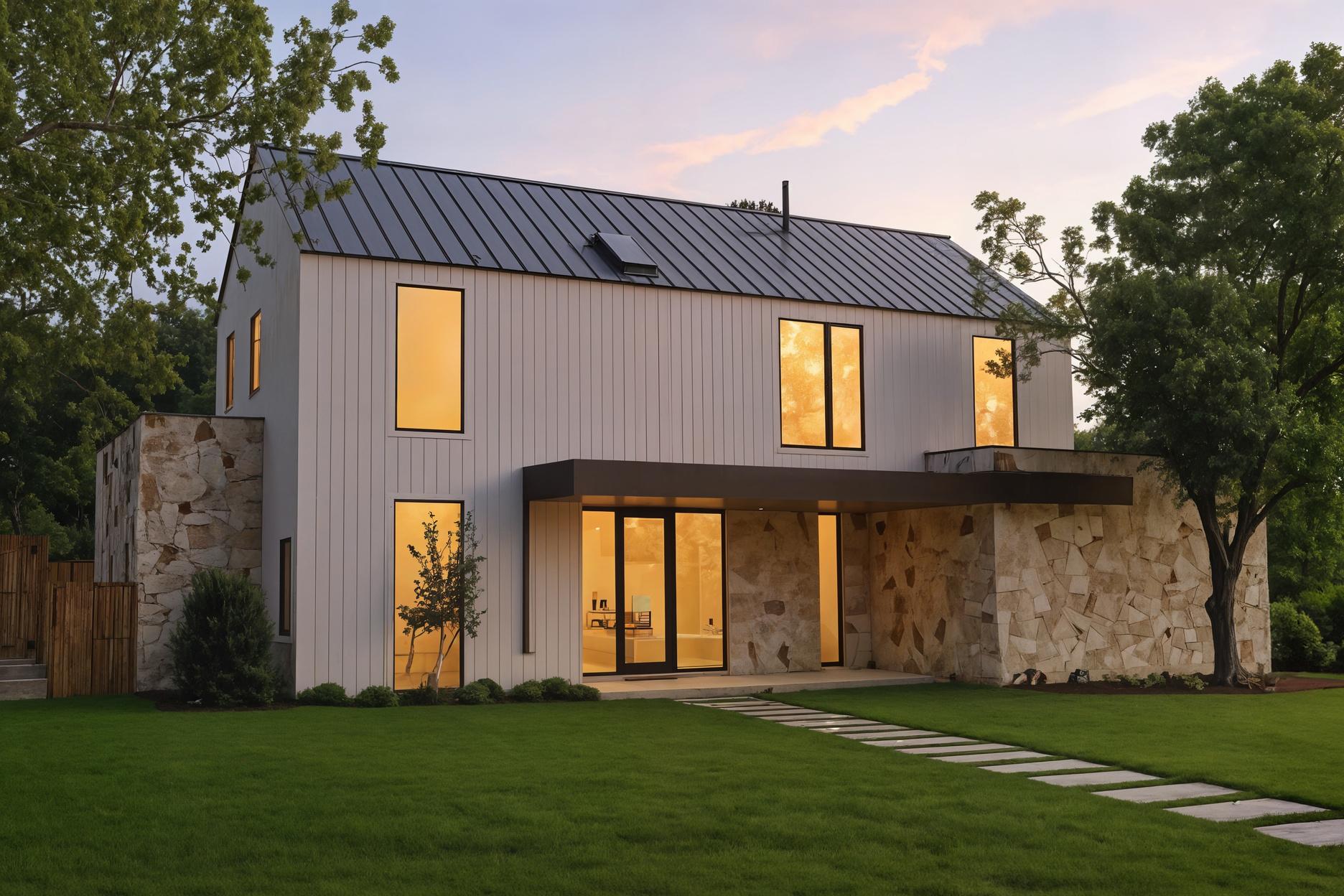

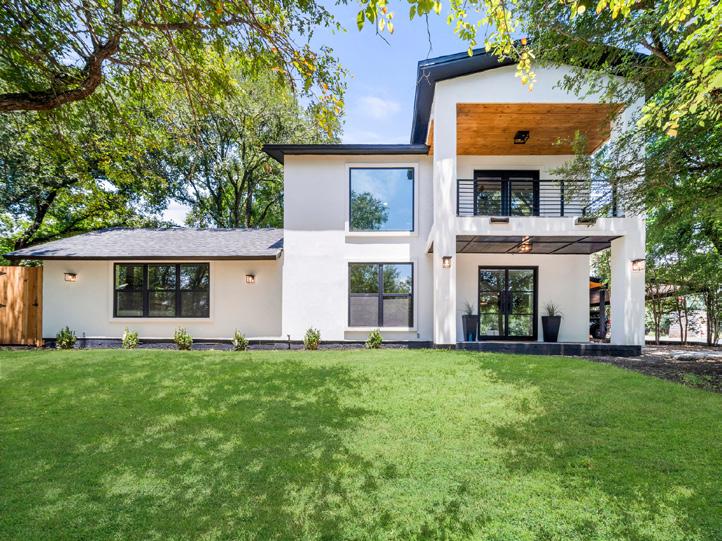







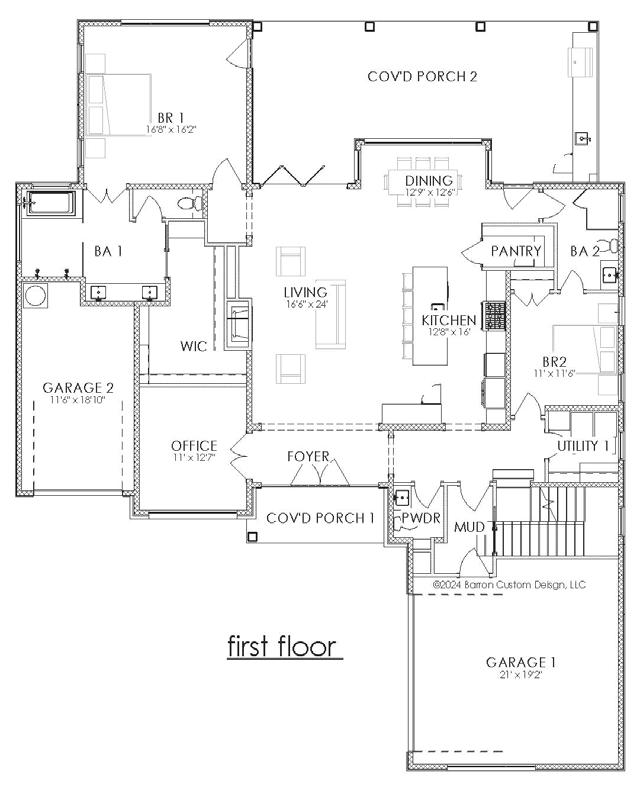
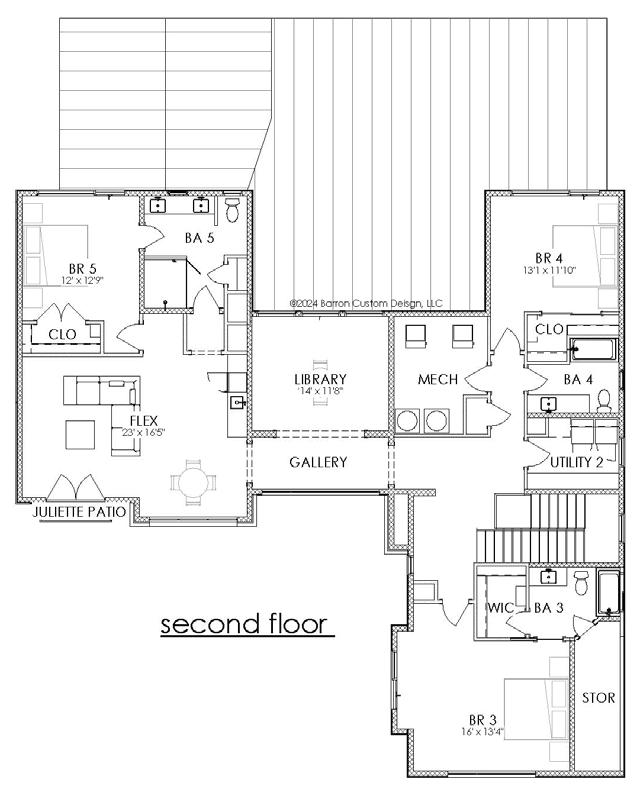
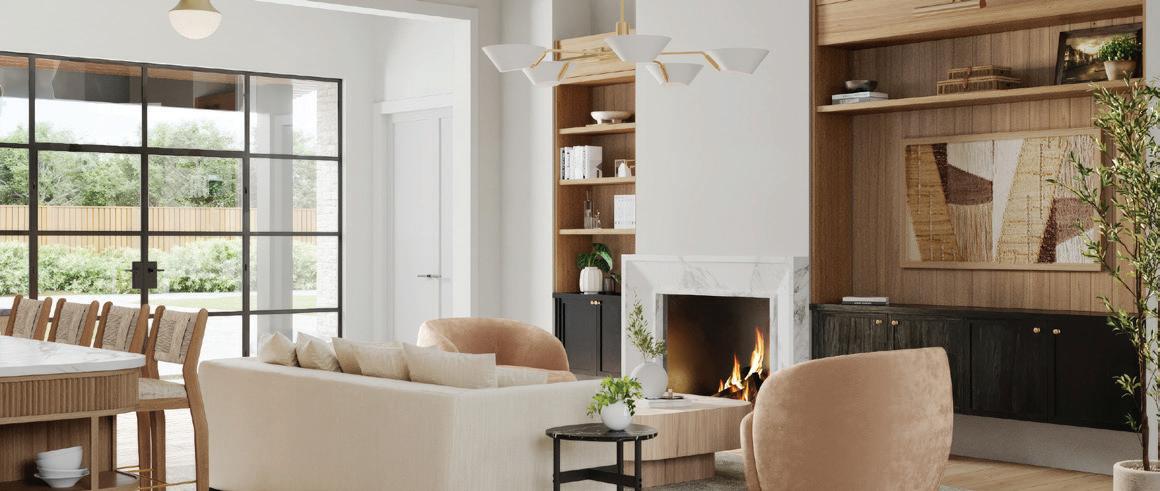

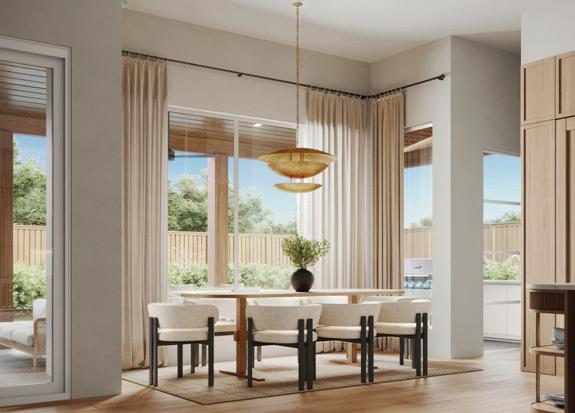
5 BD | 5.5 BA | 4,316 SQ FT | $3,900,000 Discover your dream family home in Westlake’s coveted Woodhaven neighborhood, just steps from Eanes ISD schools. At 3507 Pinnacle Road, Newcastle Homes—known for 24 years of craftsmanship—offers a custom-designed residence, ready early 2026. Spanning 4,316 square feet, this luxurious home features 5 bedrooms, 5.5 bathrooms, a flex space, and a first-floor guest suite. Enjoy elegant living areas, a chef’s kitchen with a pantry, outdoor dining with a fully equipped kitchen, and a hotel-style pool and spa in the manicured yard. With a 3-car garage and circular driveway, this home combines sophistication with convenience, placing you near top amenities. Seize this rare opportunity to create a lasting legacy in Westlake’s premier neighborhood—contact us today to begin customizing your perfect home.

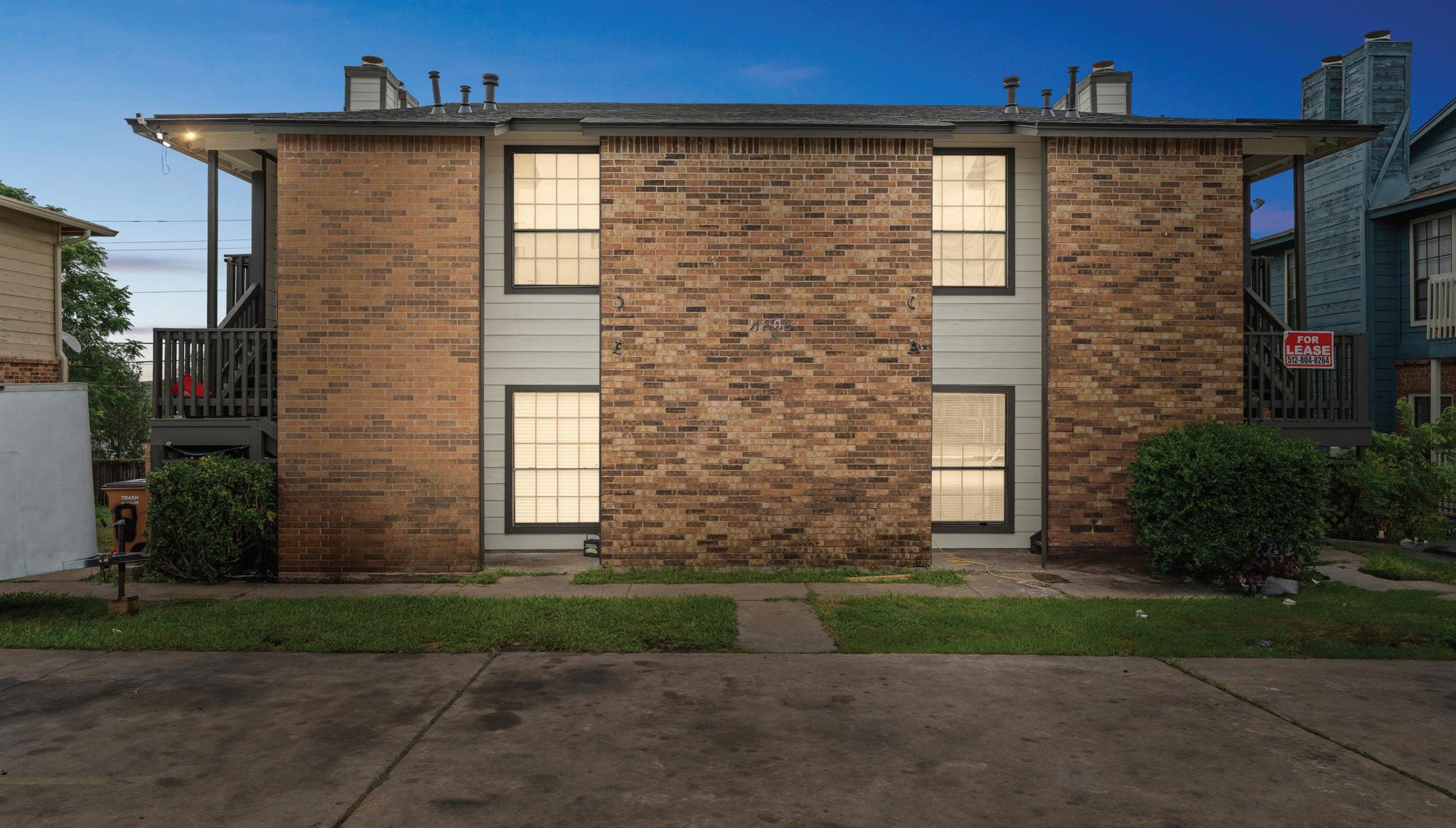
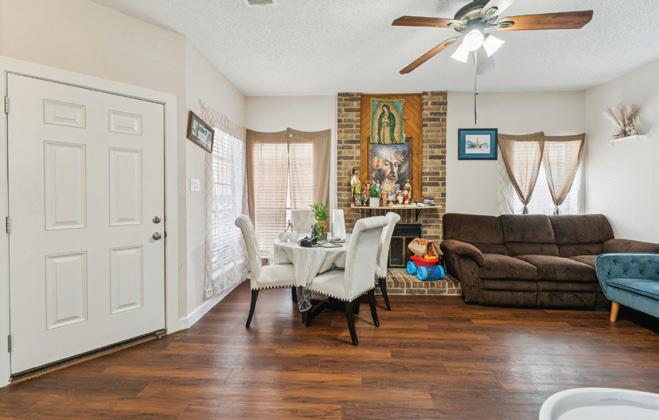
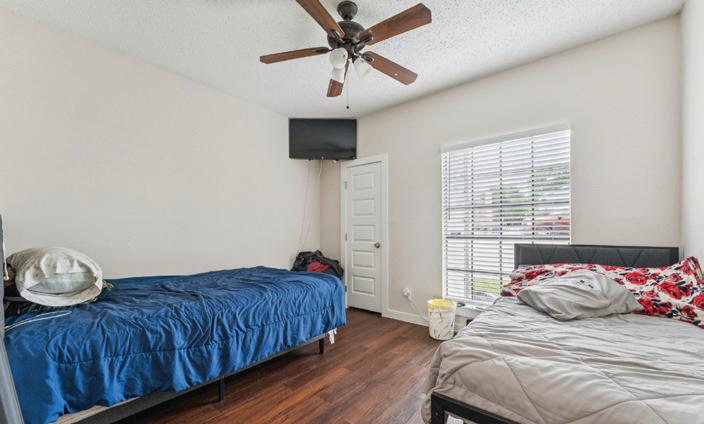
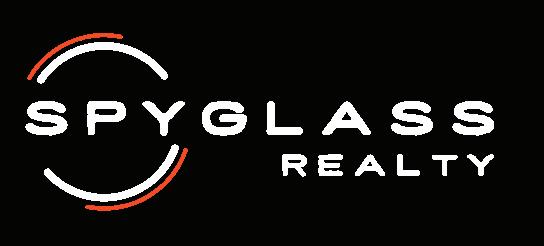
Located in a quiet cul-de-sac in the thriving 78753 area, this four-unit quadplex presents an ideal opportunity for an owneroccupant or savvy investor. Each unit features two bedrooms and two full bathrooms, with galley-style kitchens and dedicated dining areas that overlook the kitchen space. The secondary bedrooms are generously sized, making them perfect for tenants or families. Two of the units are currently leased and have been partially updated, while the remaining two are vacant and undergoing renovations—offering a great chance for an owner to move in while offsetting their mortgage with rental income. The roof is less than two years old, and brand-new siding was installed this year. Set in a low-traffic cul-de-sac, the property provides a peaceful living environment while being situated in a neighborhood experiencing strong rental demand and longterm growth. Whether you’re looking to owner occupy or expand your investment portfolio, this quadplex offers exceptional potential. Renovation photos reflect ongoing updates, giving this property a fresh and modern appeal.

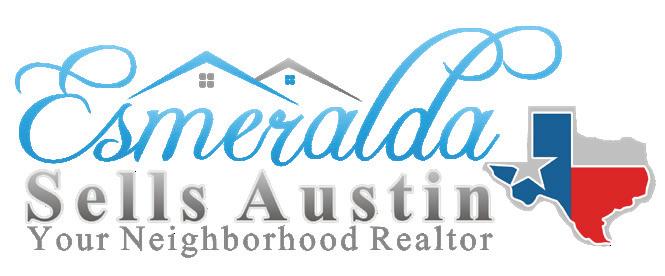
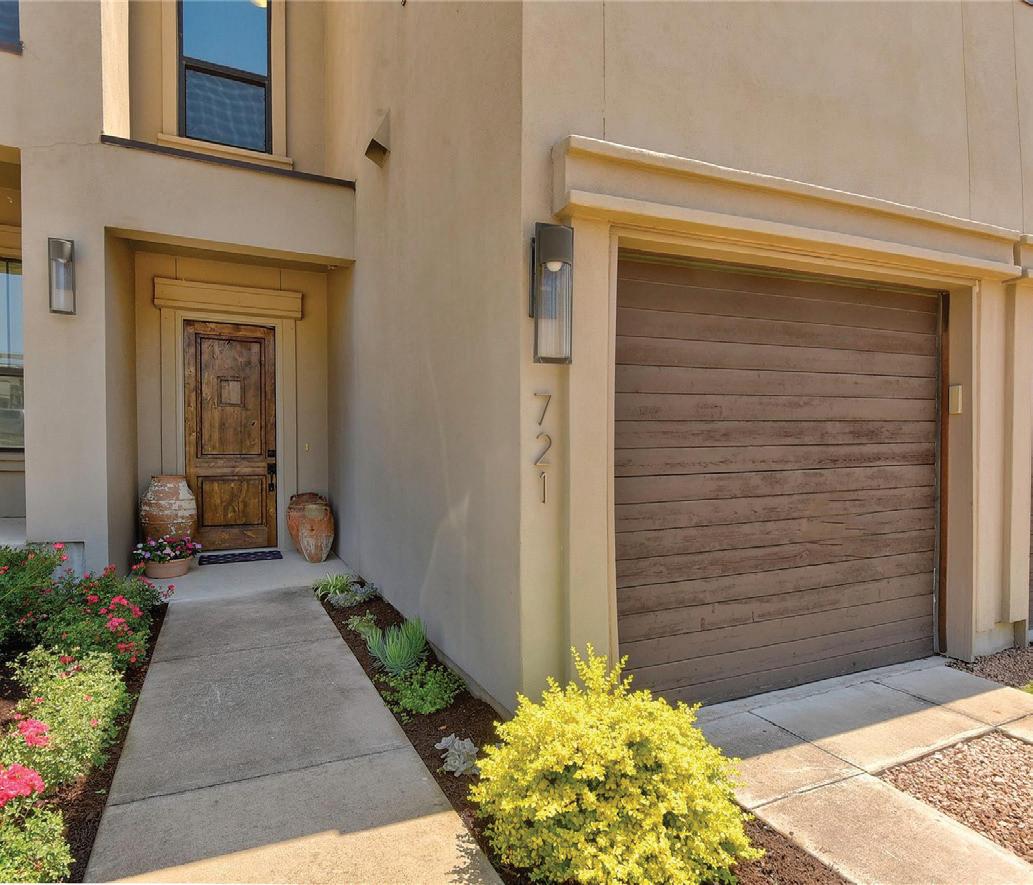
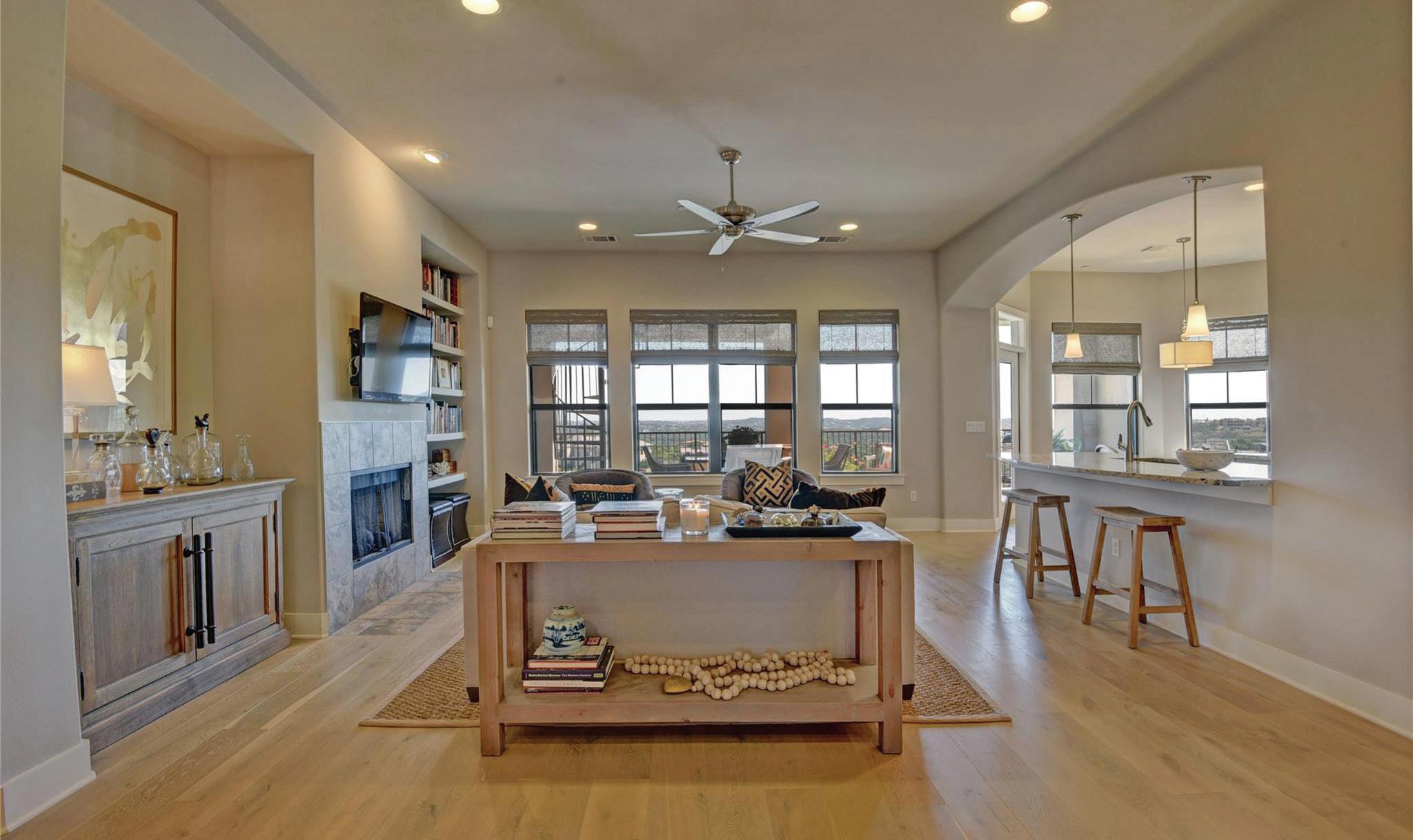
3 BEDS
2 BATHS
2,376 SQ FT OFFERED AT $820,000
Welcome to the Enclave, a collection of 35 condominium residences within a gated community minutes from downtown Austin as well as proximity to the Hill Country Galleria. Lantana Place shops & restaurants are conveniently located within 3 blocks, with upscale restaurants, retail services, a grocery store/deli, cinema and medical offices. Incredible views face 50 acres of a natural preserve from the living area and master suite, with a rooftop deck to watch fireworks on the 4th of July! The stunning, immaculate 3/2 Caliza plan has a first floor entry with elevator or stairs to single-level living, spacious living/dining, open plan with an inviting gas log fireplace and upgraded surround. There are designer finishes throughout and a dramatic gourmet kitchen. This floor plan allows you to live on the main level. Enjoy a Lock and Leave lifestyle.
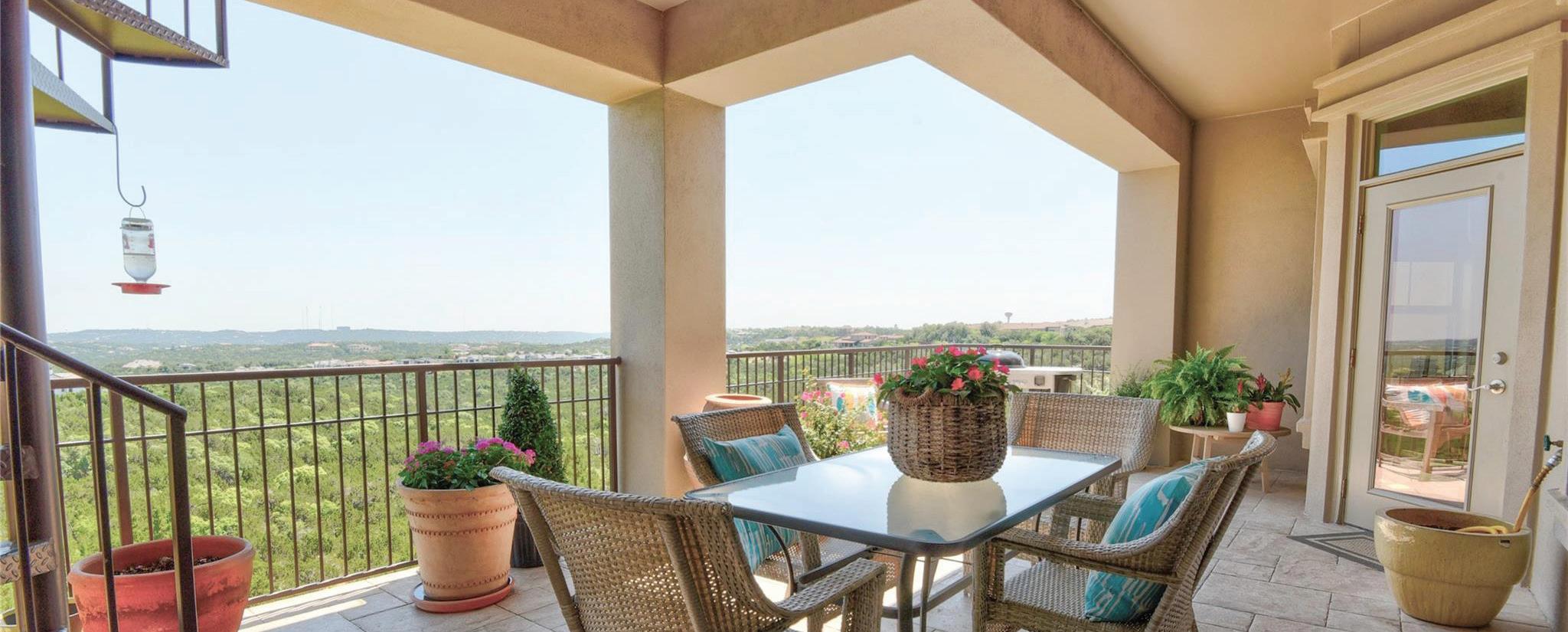
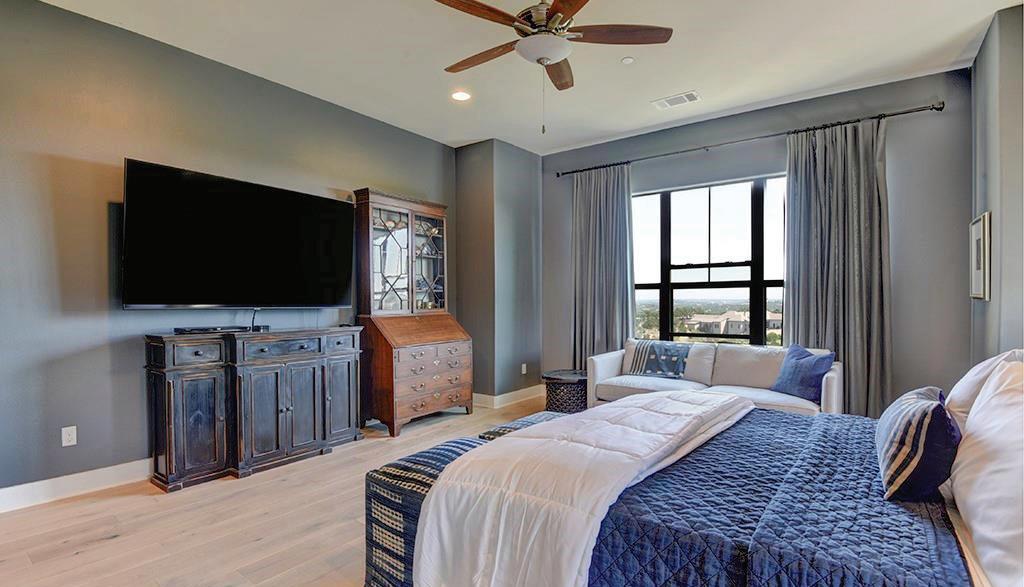

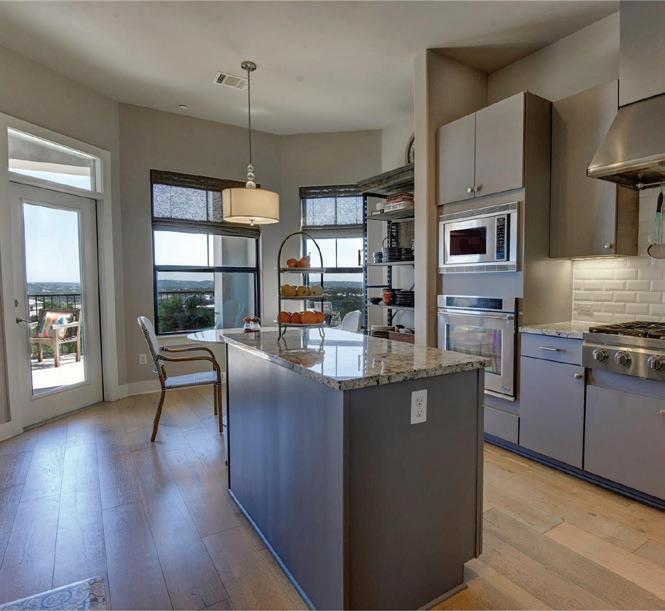

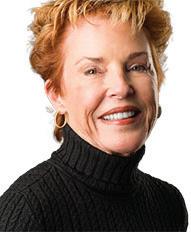

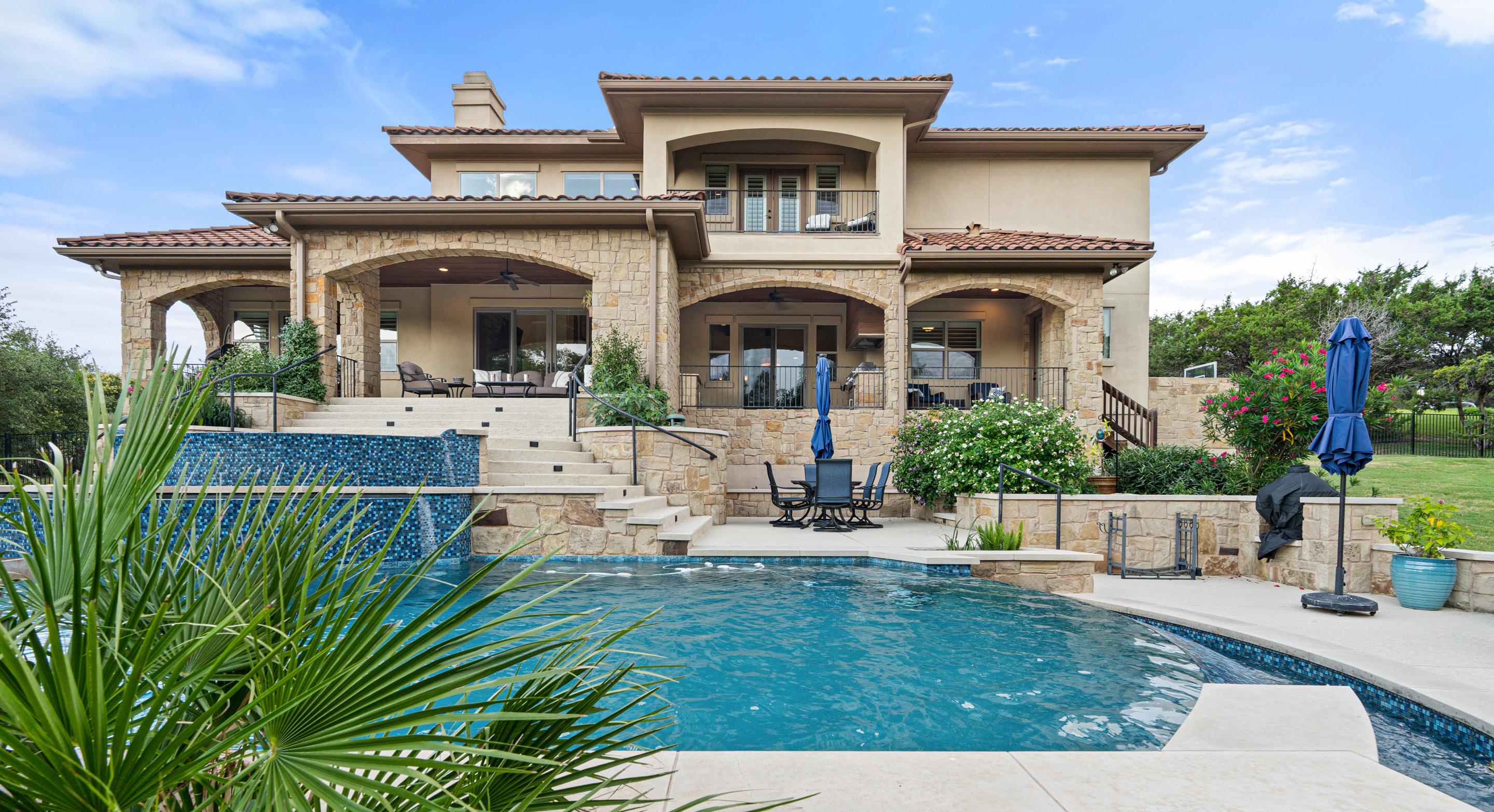
BELLA MONTAGNA CIRCLE, AUSTIN, TX 78734
4 BEDS | 4.5 BATHS | 4,753 SQFT | $1,995,000
Discover timeless elegance and Hill Country serenity within the gated enclave of Bella Montagna in Lakeway, TX. Known for its privacy, elevated views, and luxurious custom homes, Bella Montagna is one of Lakeway’s most exclusive neighborhoods, ideally situated minutes from Lake Travis, top-rated golf courses, and the area’s premier shopping and dining. Set on a sprawling 1+ acre lot, this architectural masterpiece embraces the charm of classic Mediterranean design - arched entryways, stone accent walls, and multiple covered outdoor living spaces invite indoor-outdoor living and effortless entertaining. The lush backyard oasis features a private infinity-edge pool and spa that overlook a wooded green space, providing unmatched privacy amidst a tranquil natural backdrop. Inside, the thoughtfully designed open-concept floor plan offers both function and flow, with four private bedroom suites, each featuring its own en-suite bath. Two suites are located on the main level - including the spacious primary suite overlooking the pool - with the other two upstairs, perfect for multigenerational living or hosting guests. A stylish powder room is conveniently tucked between the primary bedroom and the dedicated home office, adding a touch of practical elegance and versatility to the home’s layout. (This could potentially allow for another bedroom suite to be added on the main level) In addition to the home office, a designated game room and separate home theater provide additional space to unwind or entertain, and are easily accessed by a second staircase located near the entrance from the 4+ car garage. At the heart of the home lies a spacious chef’s kitchen, fully outfitted with professional-grade appliances, custom cabinetry, and a generous island ideal for gathering. The kitchen opens to the main living area, where two built-in fish tanks, soaring 20ft+ ceilings, and expansive windows bring it to life with vibrant character and abundant natural light.
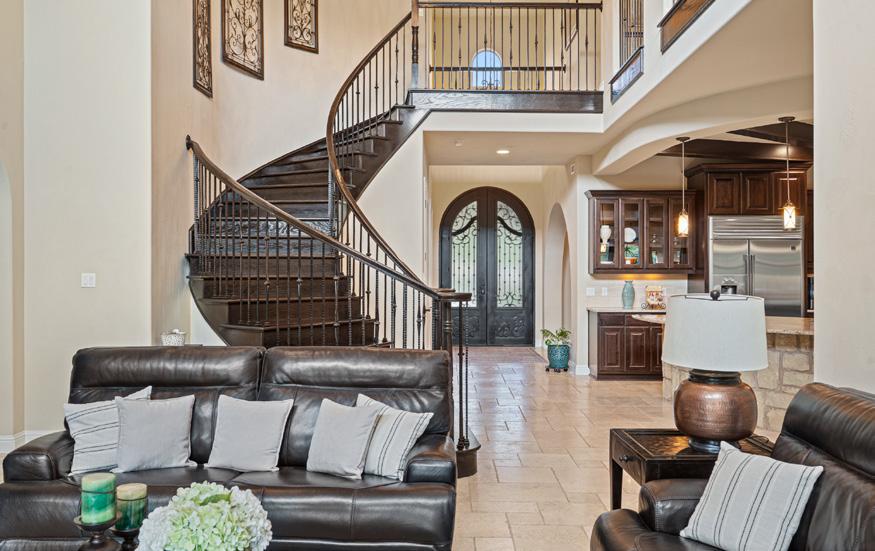
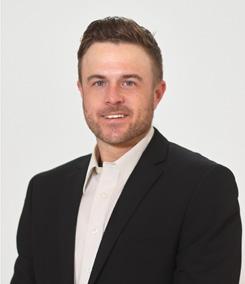
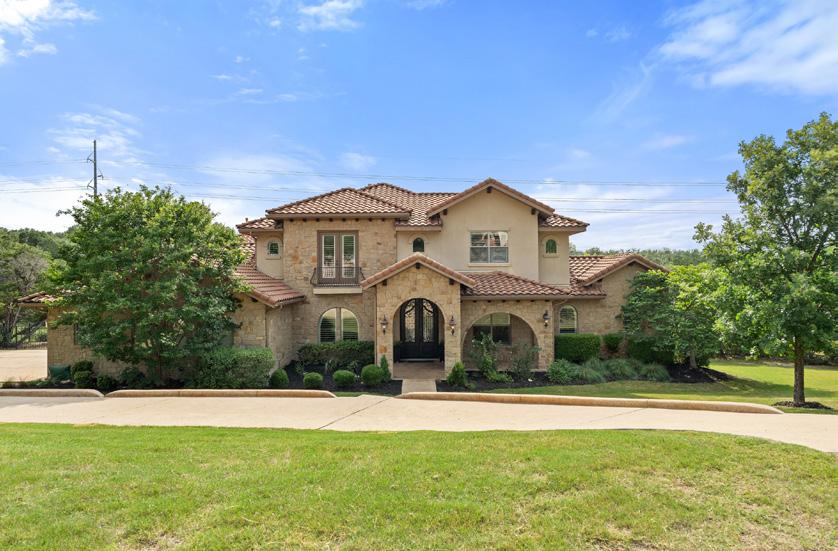

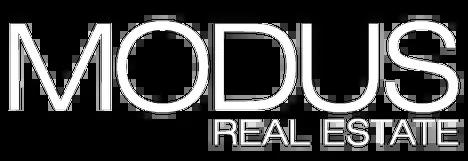
Elegant & Luxurious Retreat
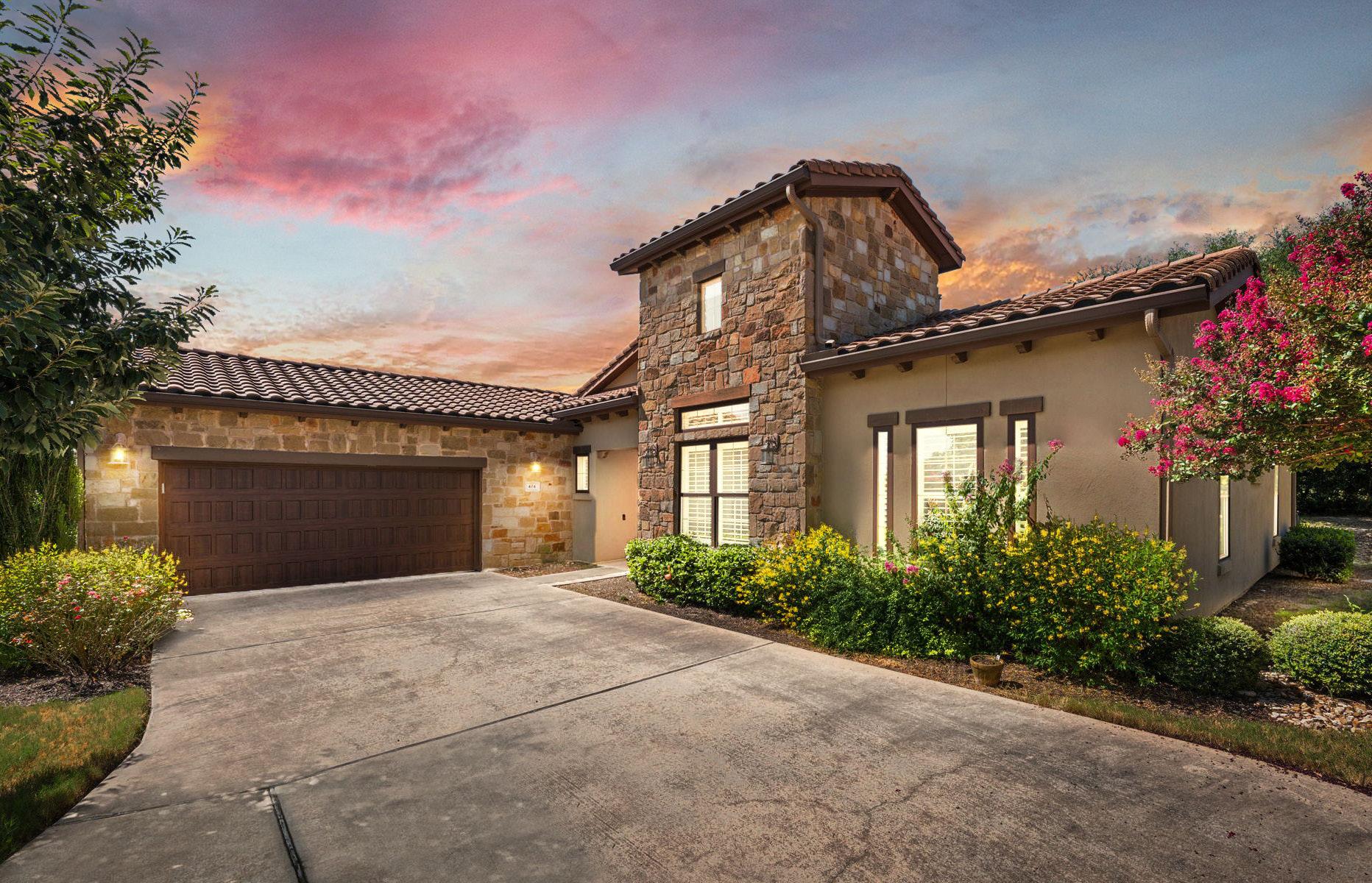
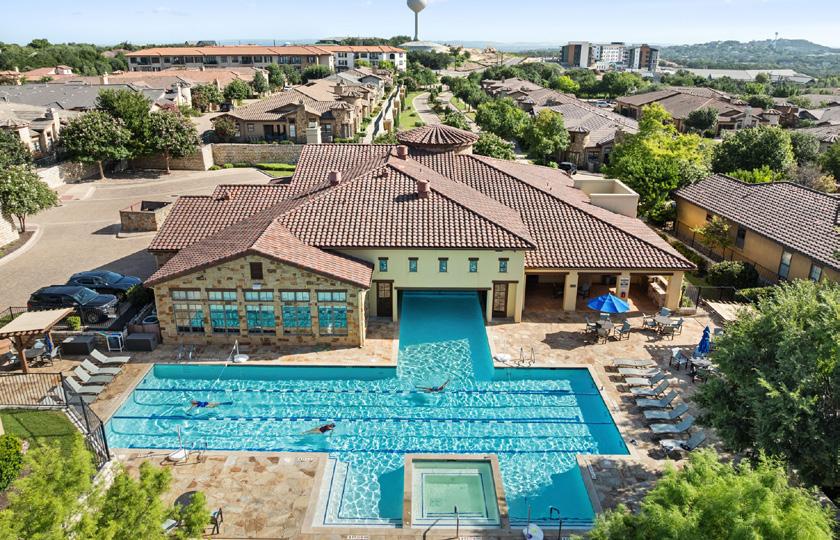
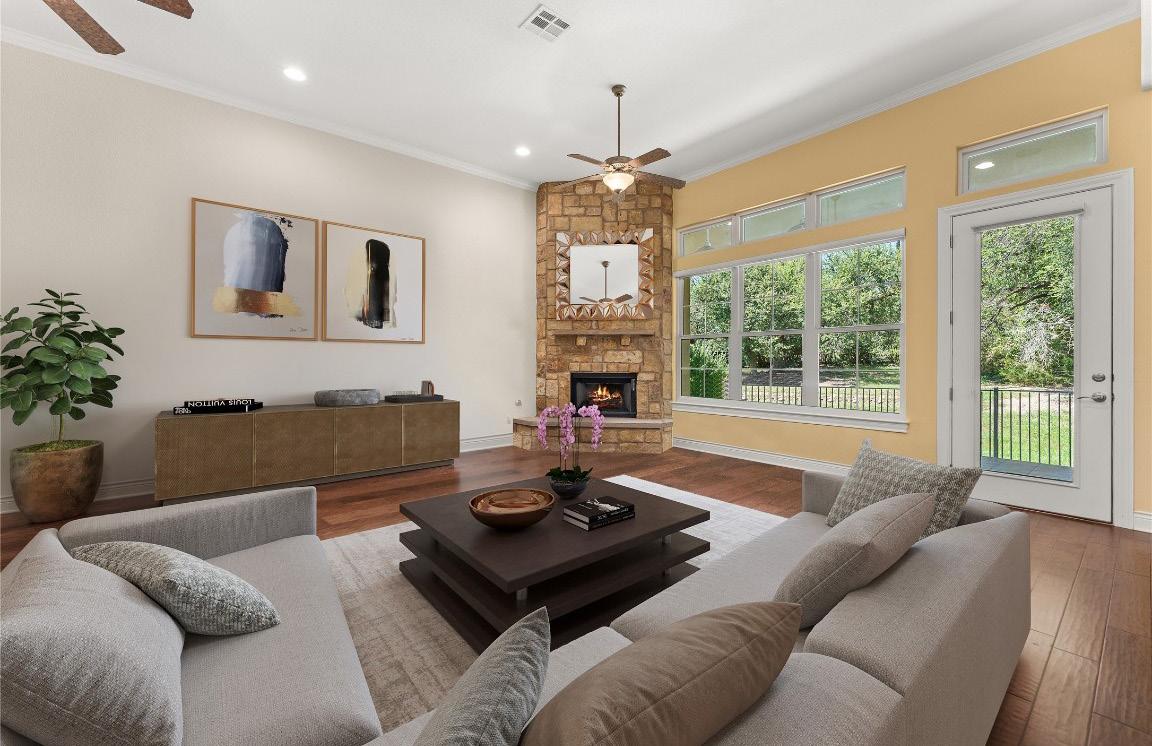
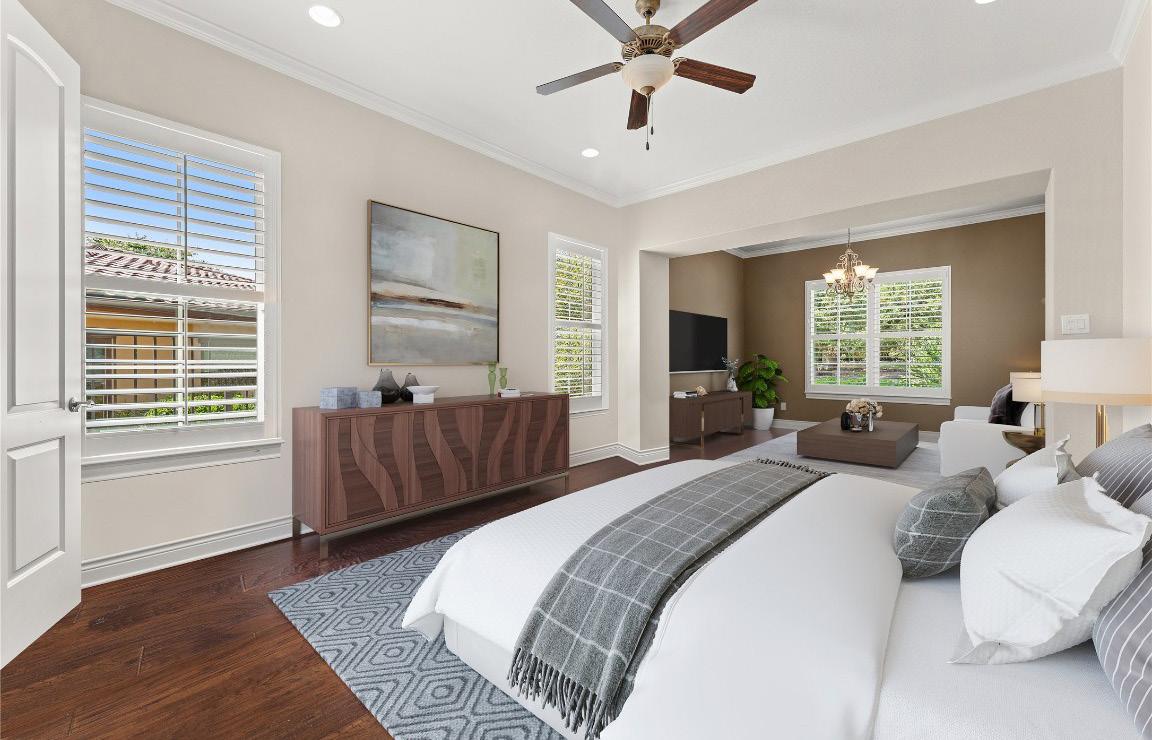
Discover the largest single-story villa in Tuscan Village, a premier 55+ community! This beautifully upgraded 2,506 sq ft home sits on a private lot and features 3 bedrooms, 2.5 baths, an office, and spacious living and dining areas. The gourmet kitchen includes stainless steel appliances, a granite island, and a wet bar with a reverse osmosis system—perfect for entertaining. Hardwood floors flow throughout, complemented by plantation shutters on all windows. The oversized primary suite offers greenbelt views, a sitting area, two walk-in closets, and a luxurious bath. Enjoy sunset views from your covered, tiled patio or relax in your extended two-car garage with built-in shelving. Additional features include a separate laundry room with extra storage and a stainless steel sink. Tuscan Village residents enjoy resort-style amenities such as a pool, spa, fitness center, pickleball courts, putting green, and more—all in a vibrant, active community setting.
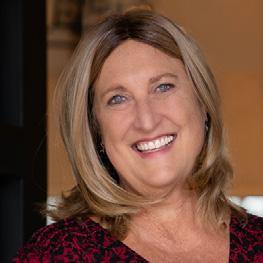


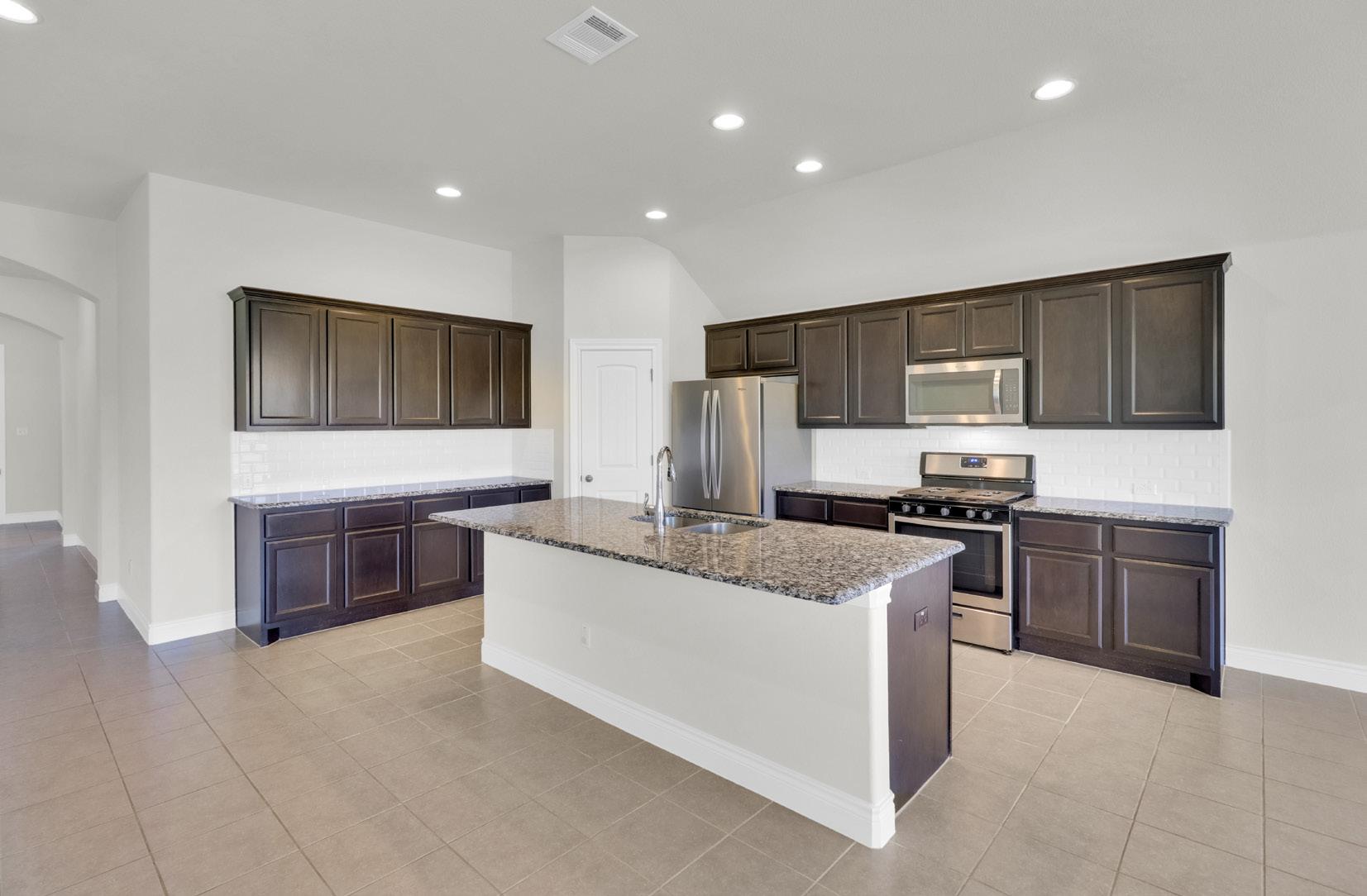


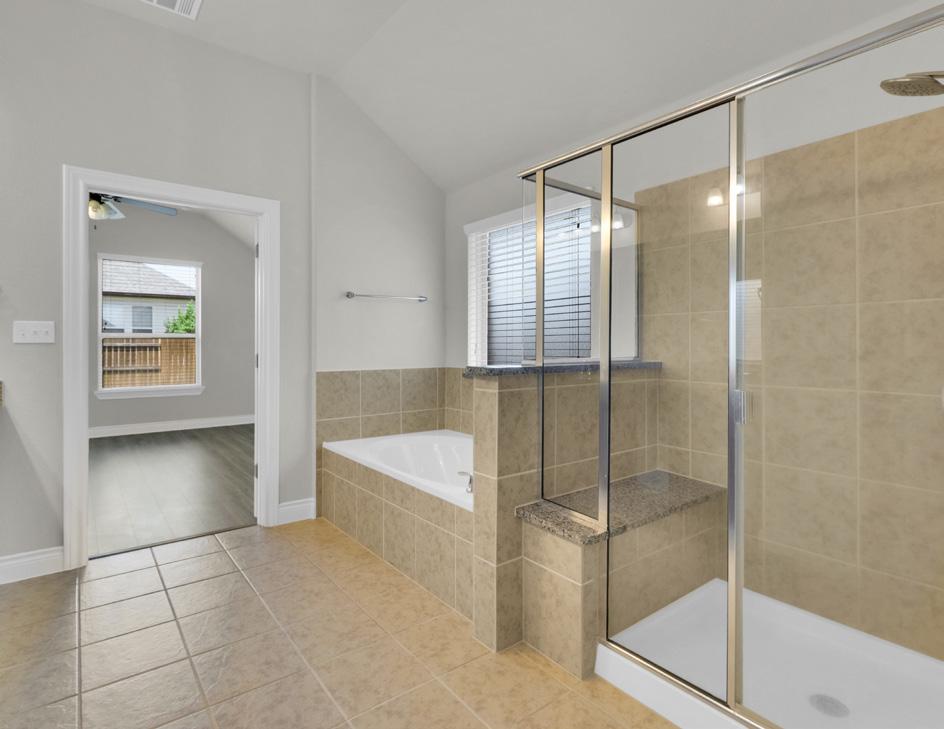


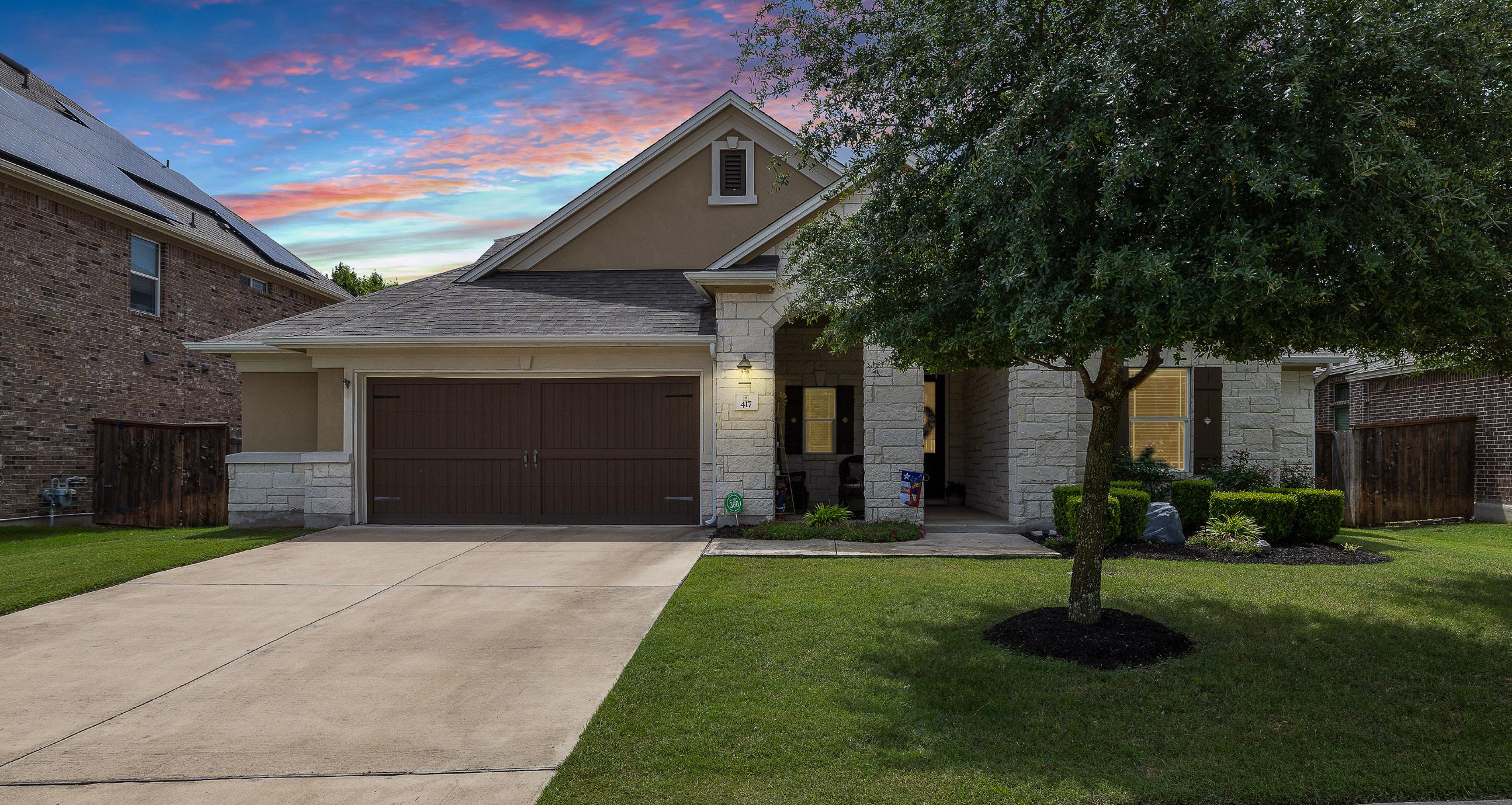
Stunning Move-In Ready Home
This stunning, move-in ready home located on a double cul-de-sac, and very private street in the highly desirable Forest Grove Community, features four bedrooms and three full bathrooms (4th bedroom is upstairs and is currently a movie lovers dream home theater). There are 3 large bedrooms downstairs, each with very spacious walk-in closets, and the 4th bedroom (home theater is located upstairs with its own bathroom and oversized walk-in closet). The home also features a bonus room/exercise room downstairs, across the hall from the two guest bedrooms! The open floor plan allows for togetherness for guests and family, conveniently having the kitchen, dining room and family/living areas connected, for optimal visiting time and a fire in the beautiful rock fireplace. The oversized island and gourmet kitchen are an entertainers dream, with tons of storage and large pantry! The house has two outside living areas, with both front and back fullsize porches....perfect for relaxing, barbecuing or just hanging out. The backyard water feature with waterfall is beautiful and makes the backyard look and feel like you are relaxing in paradise. The yard is big enough for a pool and is ready for parties and fun! This home looks brand new and has been meticulously maintained! TVs in kitchen, exercise room and media room convey. Theater seats in media room convey. All appliances and furniture in the house are available for purchase, as well as front and back porch outdoor furniture.



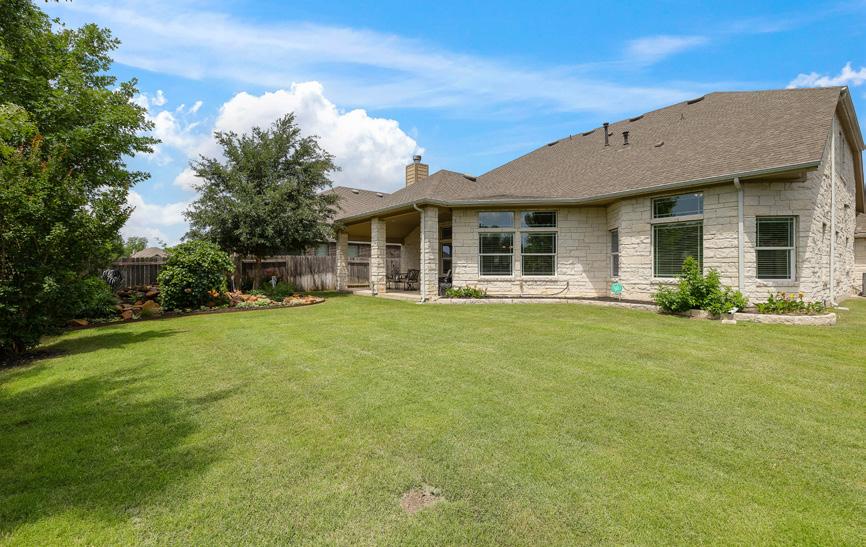


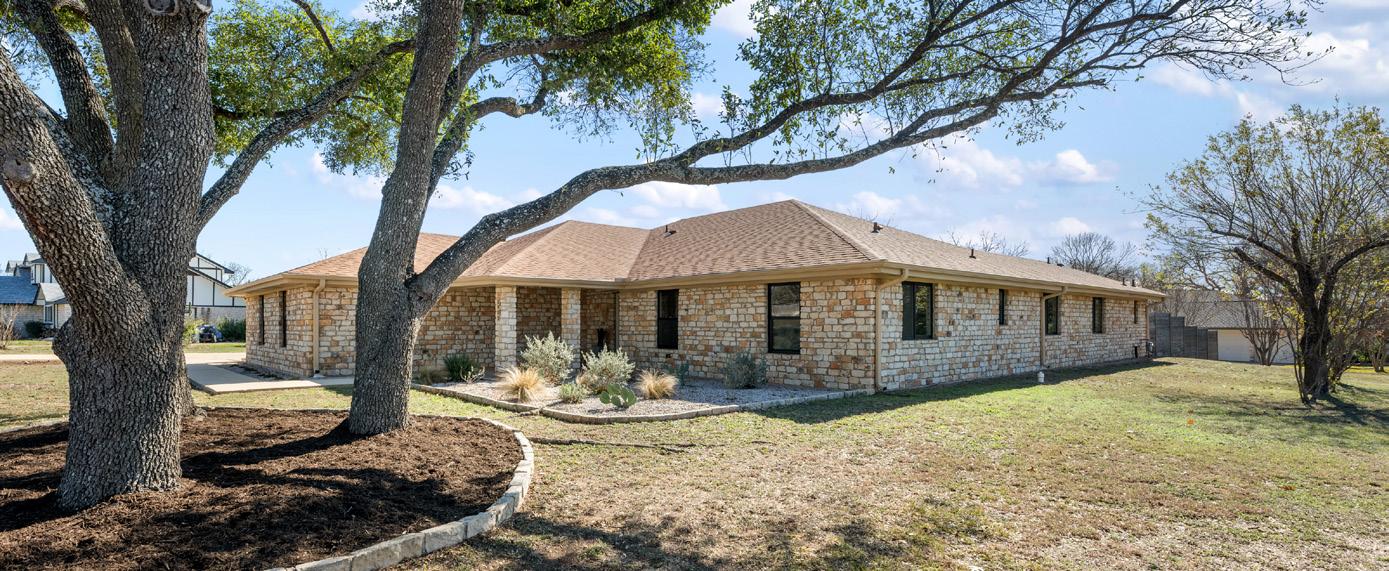
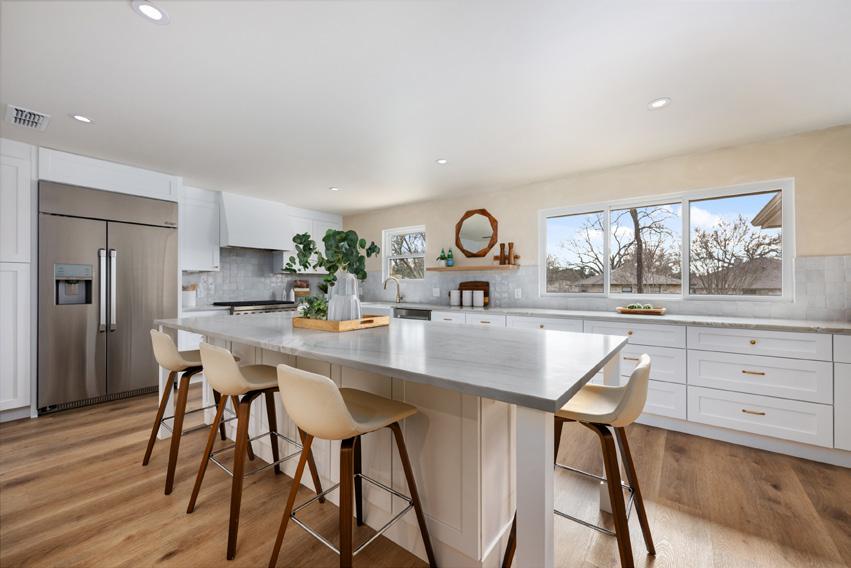
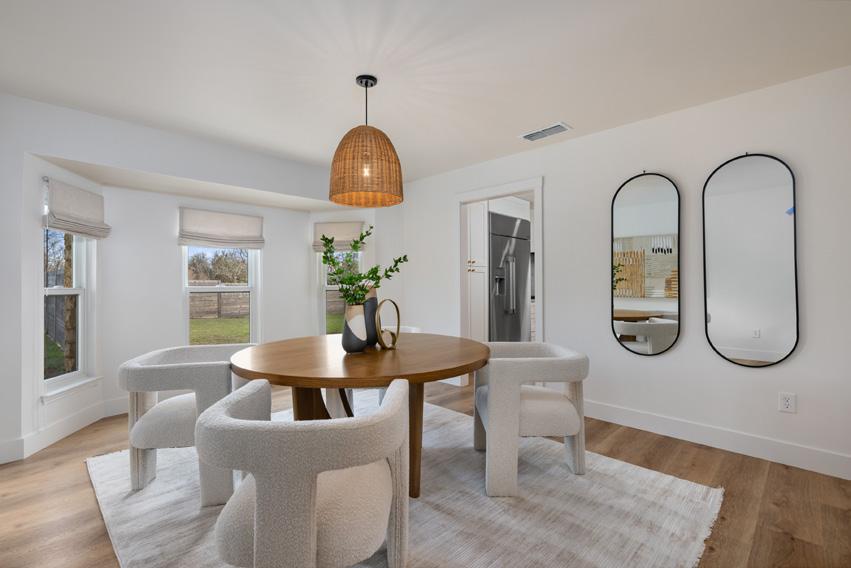

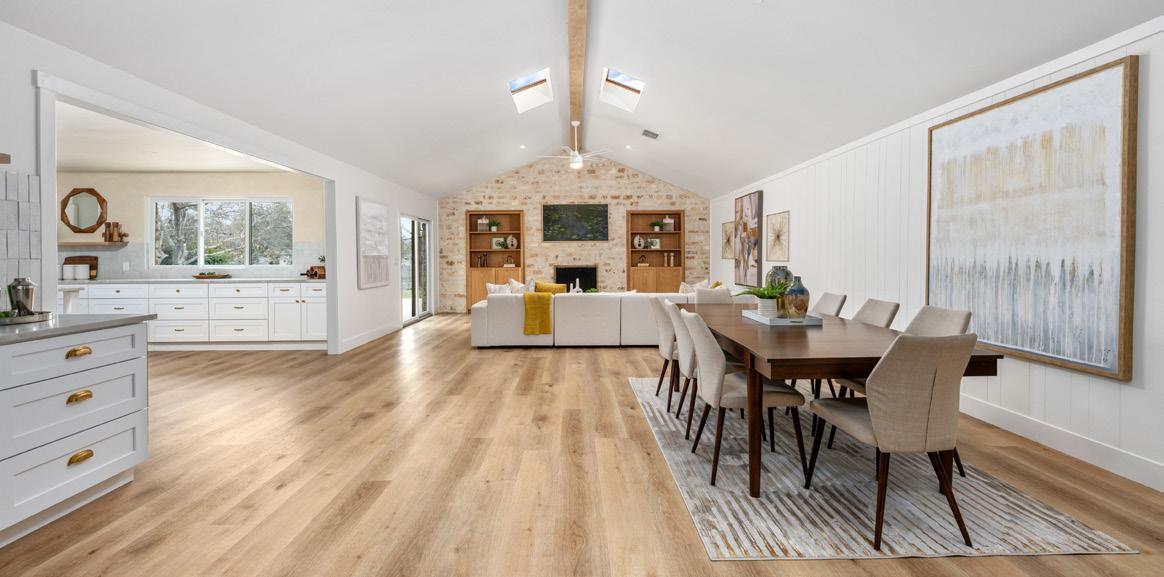
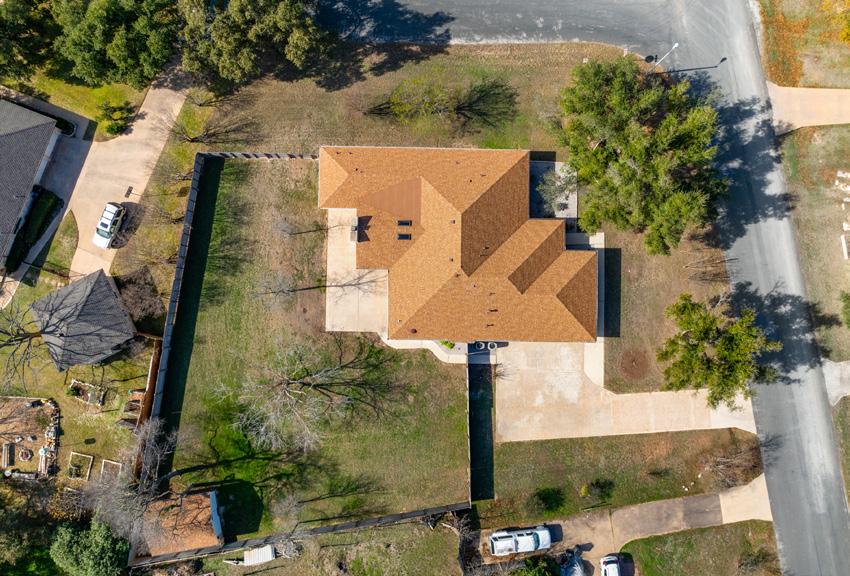
Welcome to this one of a kind, high end remodel in the highly sought after Brushy Creek North Community. This single story home offers 3,024 square feet of living space with 4 bedrooms, 3 bathrooms and a 3 car garage (with an EV charger) and is situated on a .68 acre corner lot in a quiet neighborhood. This home includes a spacious, open concept kitchen with an oversized island, high end kitchen appliances, natural Quartz countertops, a Kohler farmhouse sink and handmade Zellige tile backsplash! Plenty of space for entertaining family & friends and endless storage, including a walk-in pantry and extra storage on both sides of the island. The kitchen opens up into a dining room that could be used as a breakfast nook or home office/ flex space as well as the stunning, oversized living room space- complete with new built-in cabinets, a beautiful stone fireplace, vaulted ceilings and a wet bar! The bedrooms are spacious with brand new wood flooring throughout the entire home. The primary bathroom is complete with a large vanity and marble countertops, an oversized walk-in shower & walk-in closet! The other bedrooms share a bathroom featuring marble countertops, floating shelves and a fully updated bathtub/shower with new tile & fixtures. Laundry room located off the garage with washer/ dryer, a sink and more storage! The backyard features a large patio, a wood privacy fence and a spacious storage shed that could be converted into an ADU for a home office or flex space! The backyard is full of potential- plenty of space for a pool or an outdoor kitchen and enough room for kids & pets to run and play. This home is truly one of a kind in 78681!
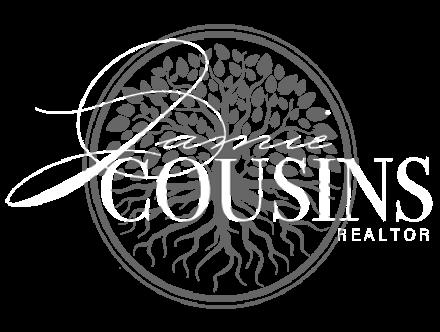
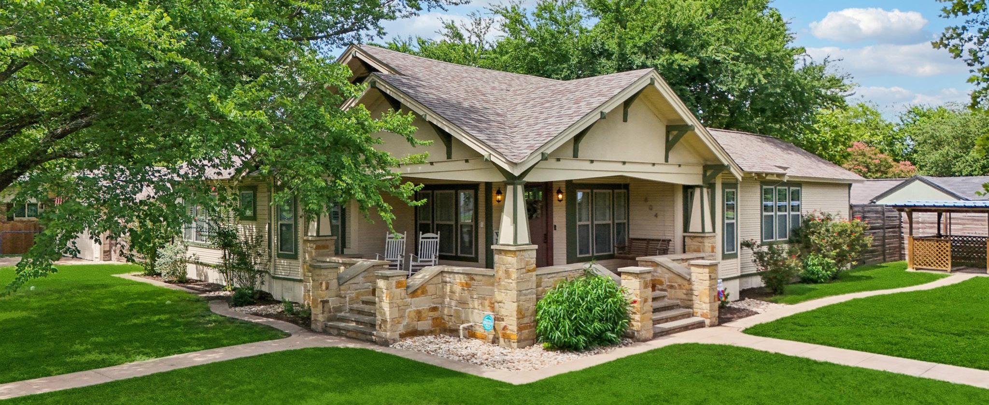
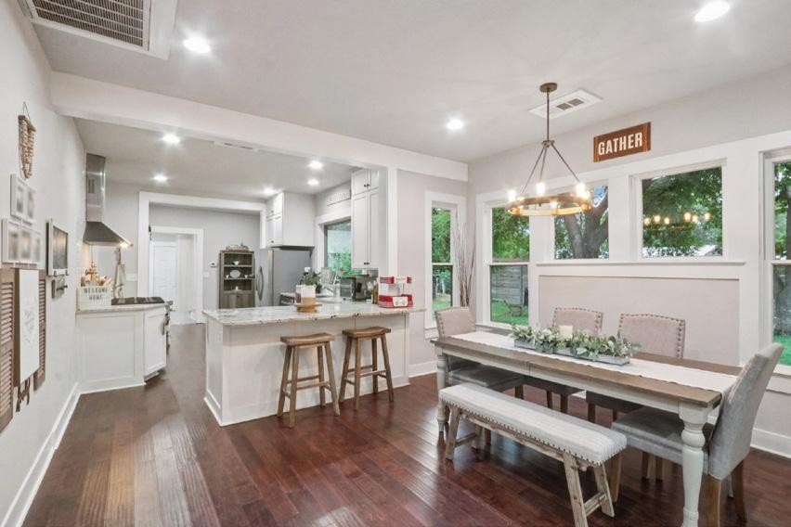

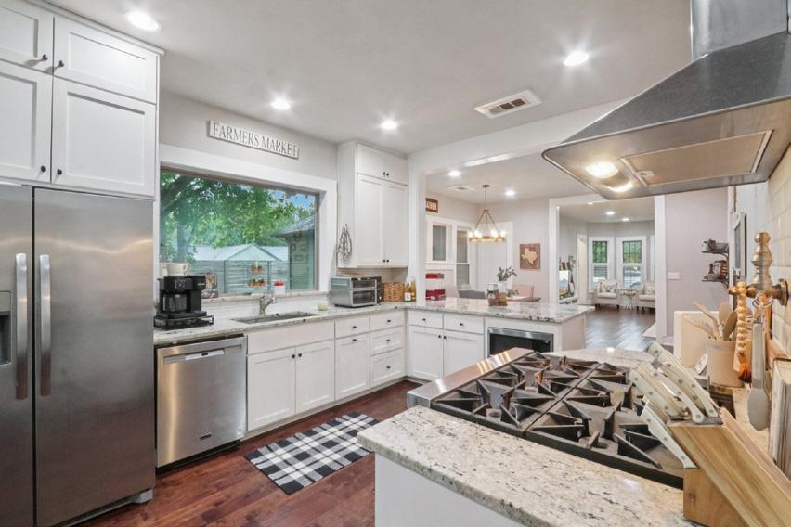
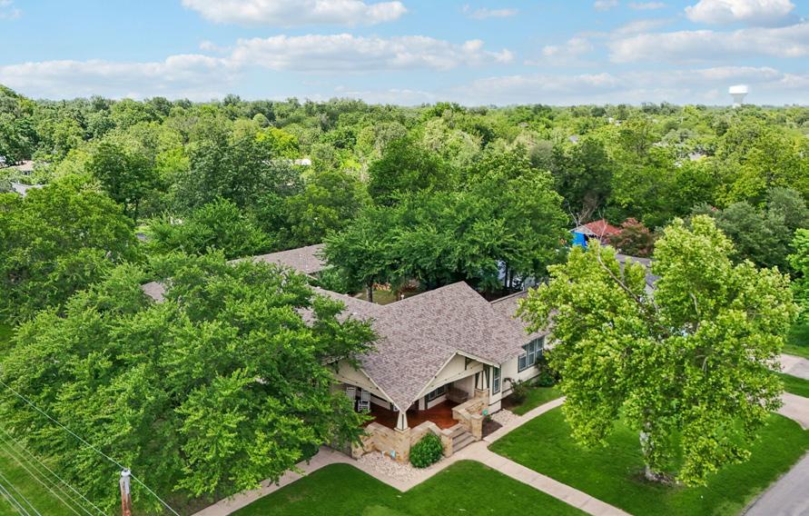
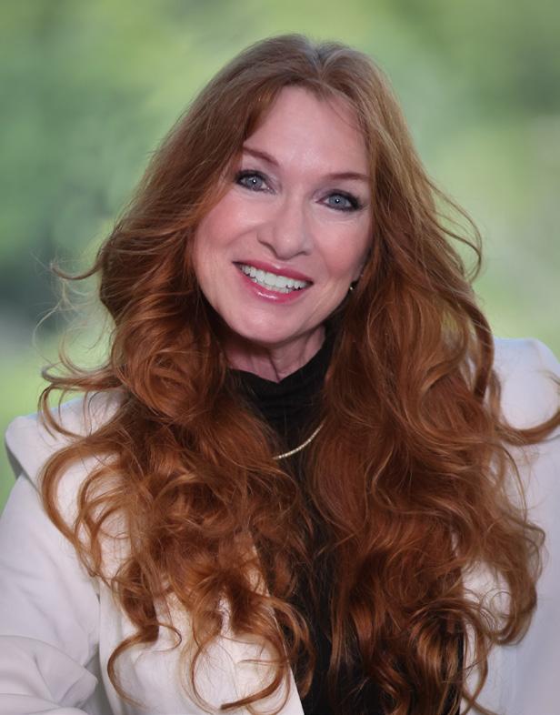

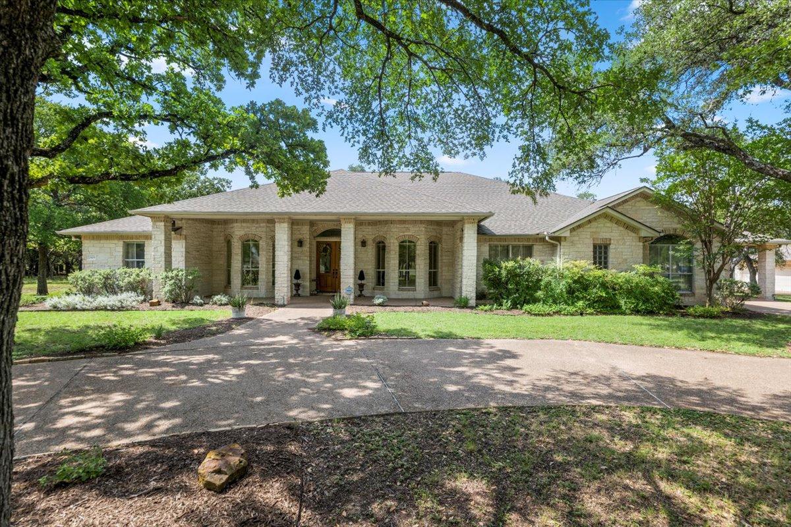
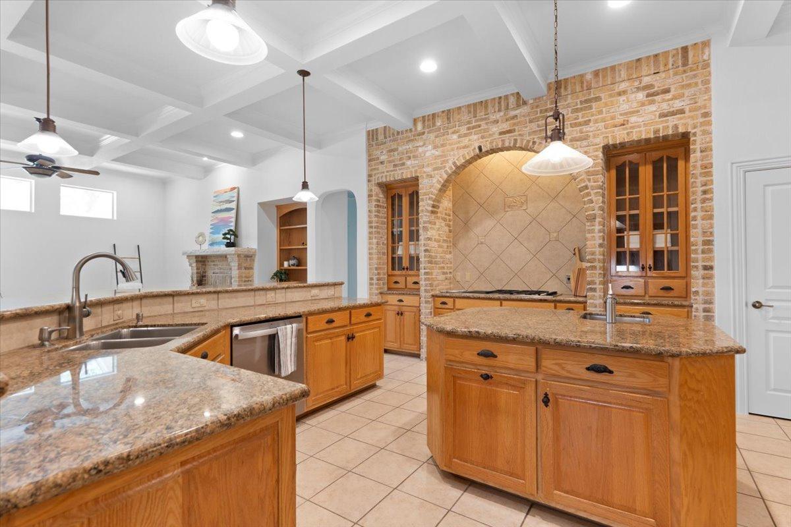
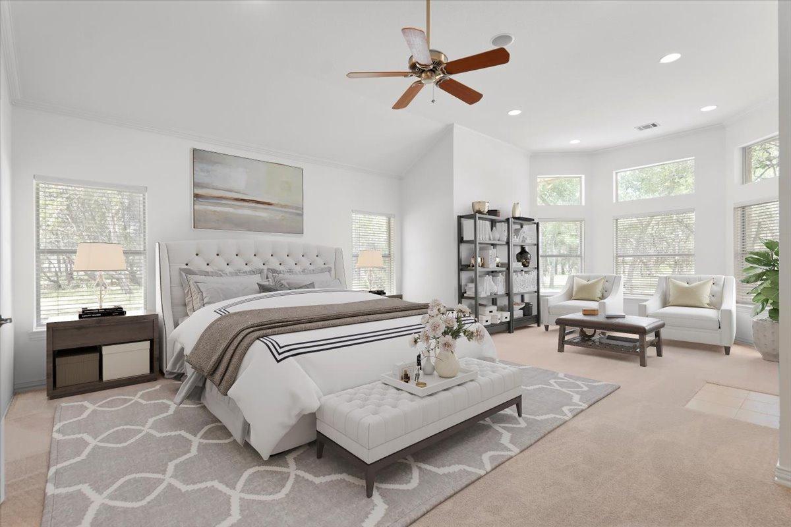
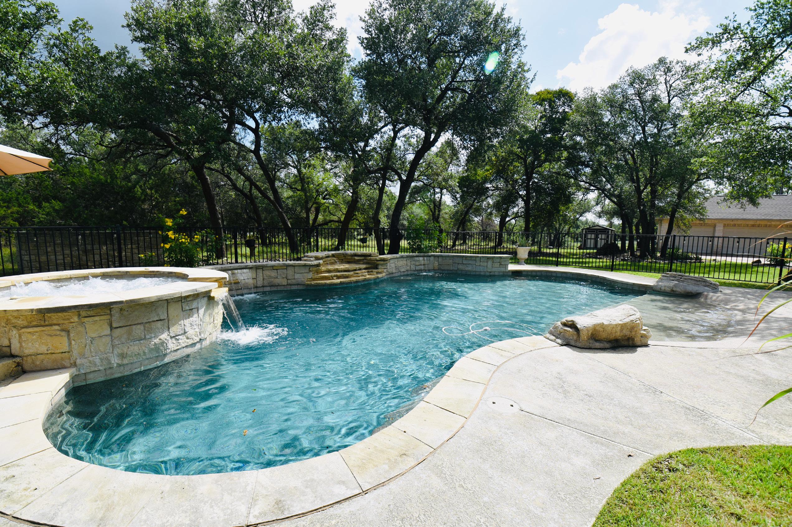
FLY HOME
TX. This exquisite 1-story bespoke home sits on 1.51 wooded acres, offering a unique blend of luxury and tranquility next to Cedar Park’s only private airport, Hank Sasser | Breakaway Park (40XS).
TX.This exquisite 1-storybespoke home sits on 1.51 wooded acres,offering a unique blend ofluxuryand tranquilitynextto CedarPark’s onlyprivate airport, HankSasser | Breakaway Park (40XS).

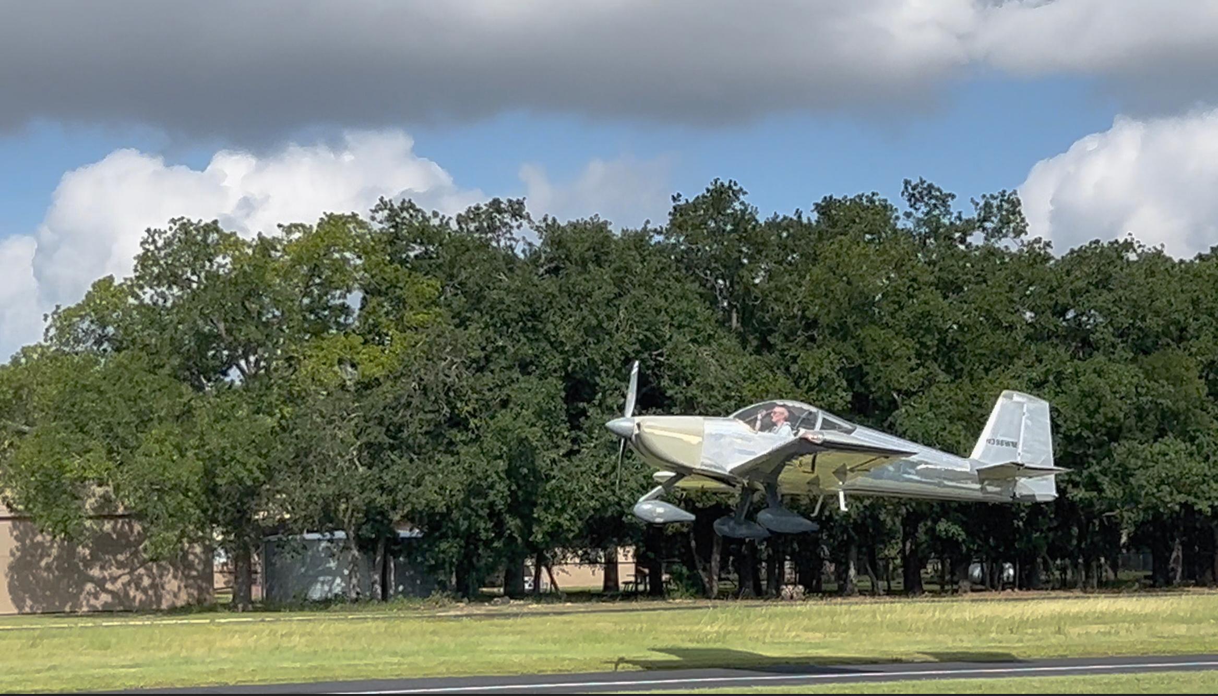
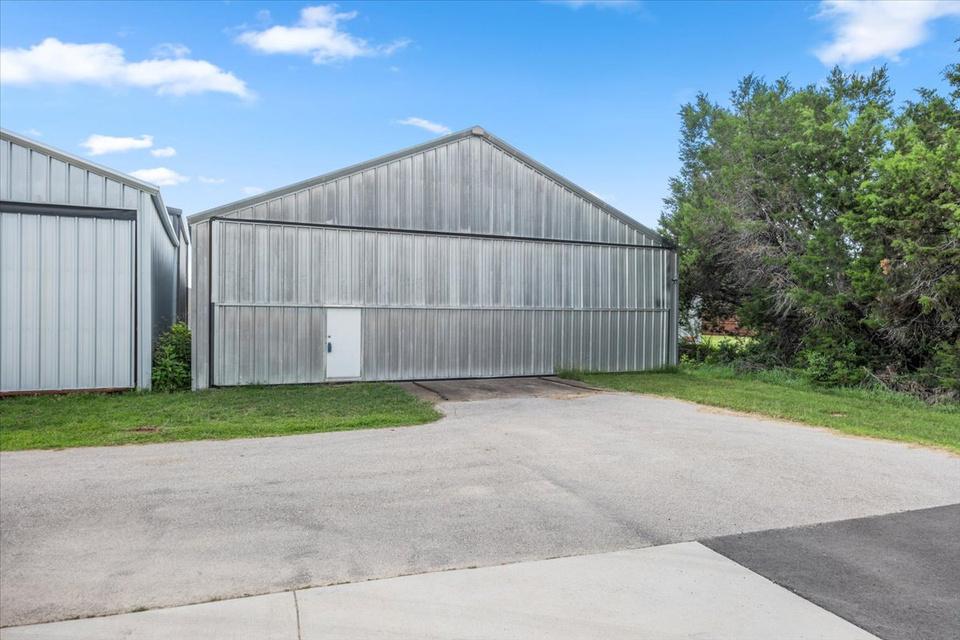
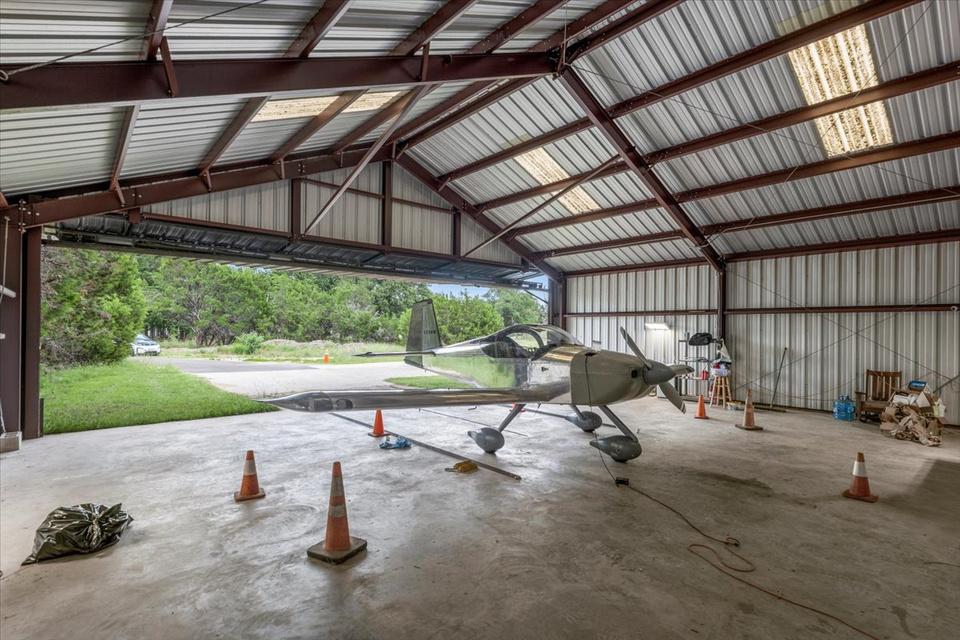
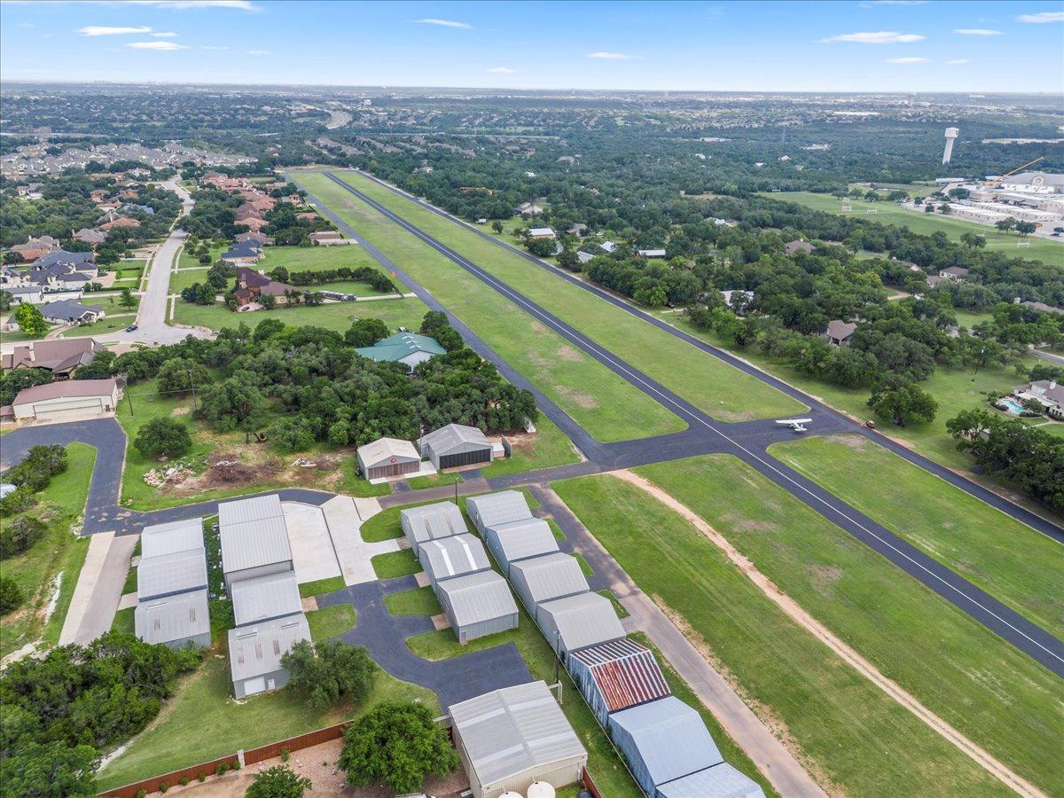
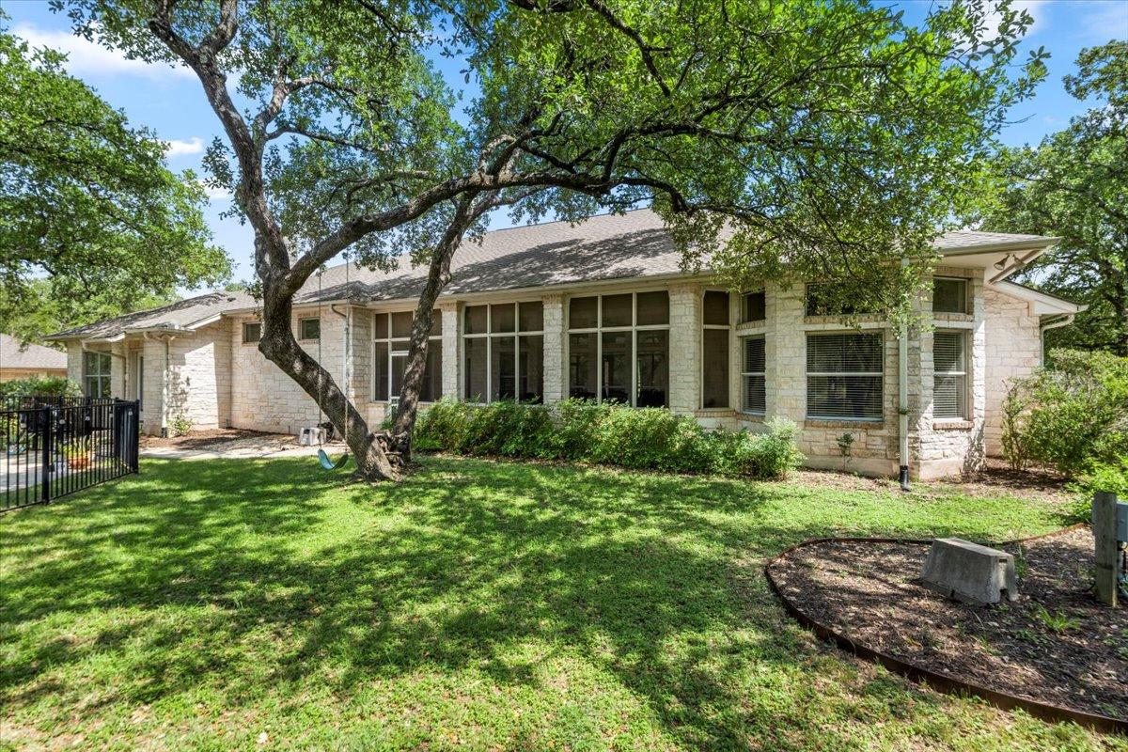
For
Foraviationenthusiasts,thepropertyfeaturesanairplanehangarwitha40-footbifoldremotecontroldoorandafuelco-opmaintainedbytheactivepilot’sassociation. The3,000ftpavedrunwayisaccessible24-hoursaday. Thisstunninghomeoffersalifestyleenrichedwitheleganceandsurroundedbylush greenery.Ifyouseekaperfectblendofluxuryandoutdoorspaces,yourdreamhome awaits!
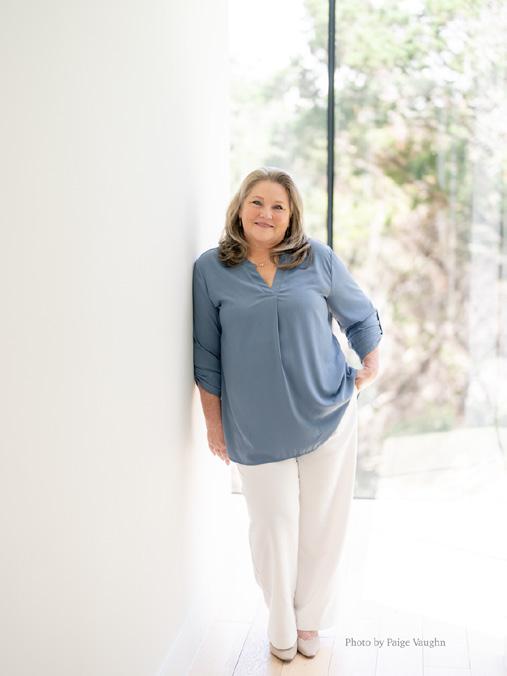
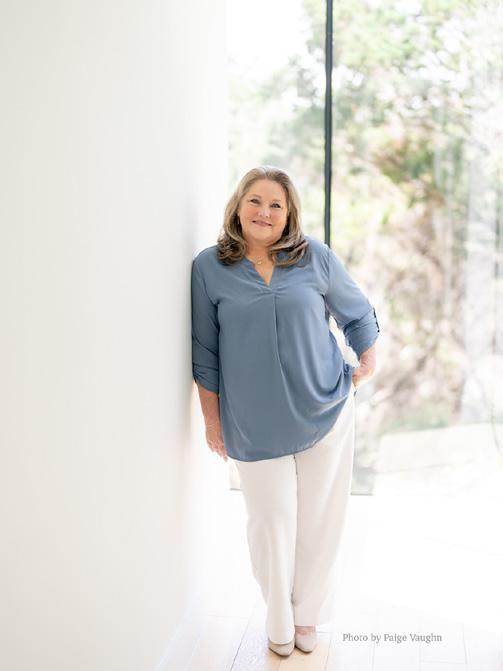
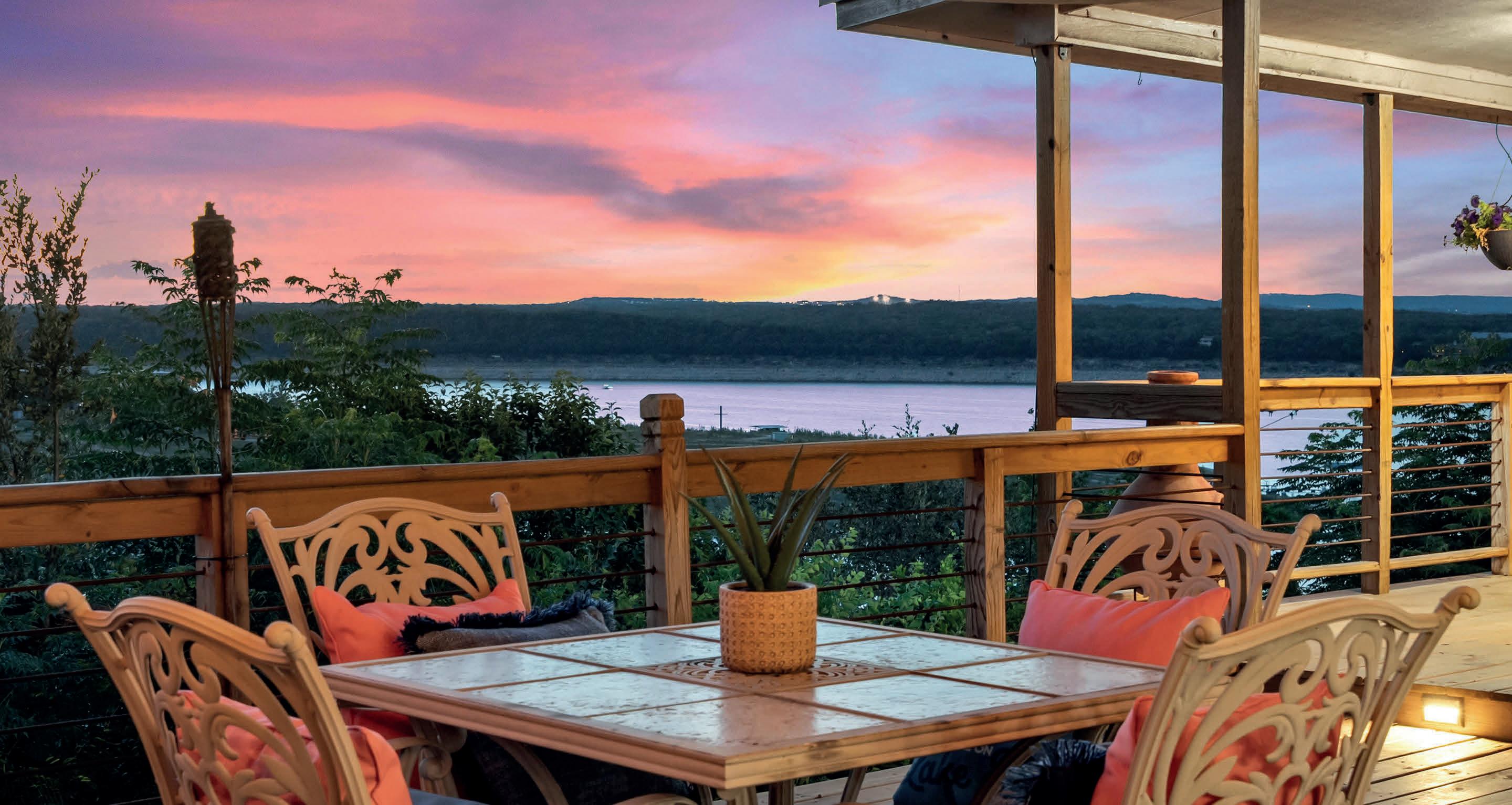
Panoramic Lake Travis Views
SHORT-TERM RENTAL FRIENDLY | NO HOA
Welcome to your ultimate lake escape in Buffalo Gap on Lake Travis—where panoramic lake views and nightly sunsets steal the show. Whether you're seeking a full-time retreat or an income-producing STR, this hidden gem offers the perfect blend of relaxed charm, flexibility, and convenience. Step out onto the expansive wraparound deck, where you'll find a built-in hot tub under the stars, ideal for unwinding after a day on the water. The beautifully remodeled kitchen and bathrooms shine with high-end finishes, including a 48" stainless steel double oven, wine fridge, and designer tile. With two primary suites, a sun-drenched flex room perfect for a home office or lounge, and vaulted ceilings that create an airy vibe, this home is both stylish and functional. Fully fenced with a wrought iron gated entry, this property is a rare find: Lake Travis privileges, STR-approved, and income-generating potential—all with sweeping lake views from every room and no HOA restrictions.
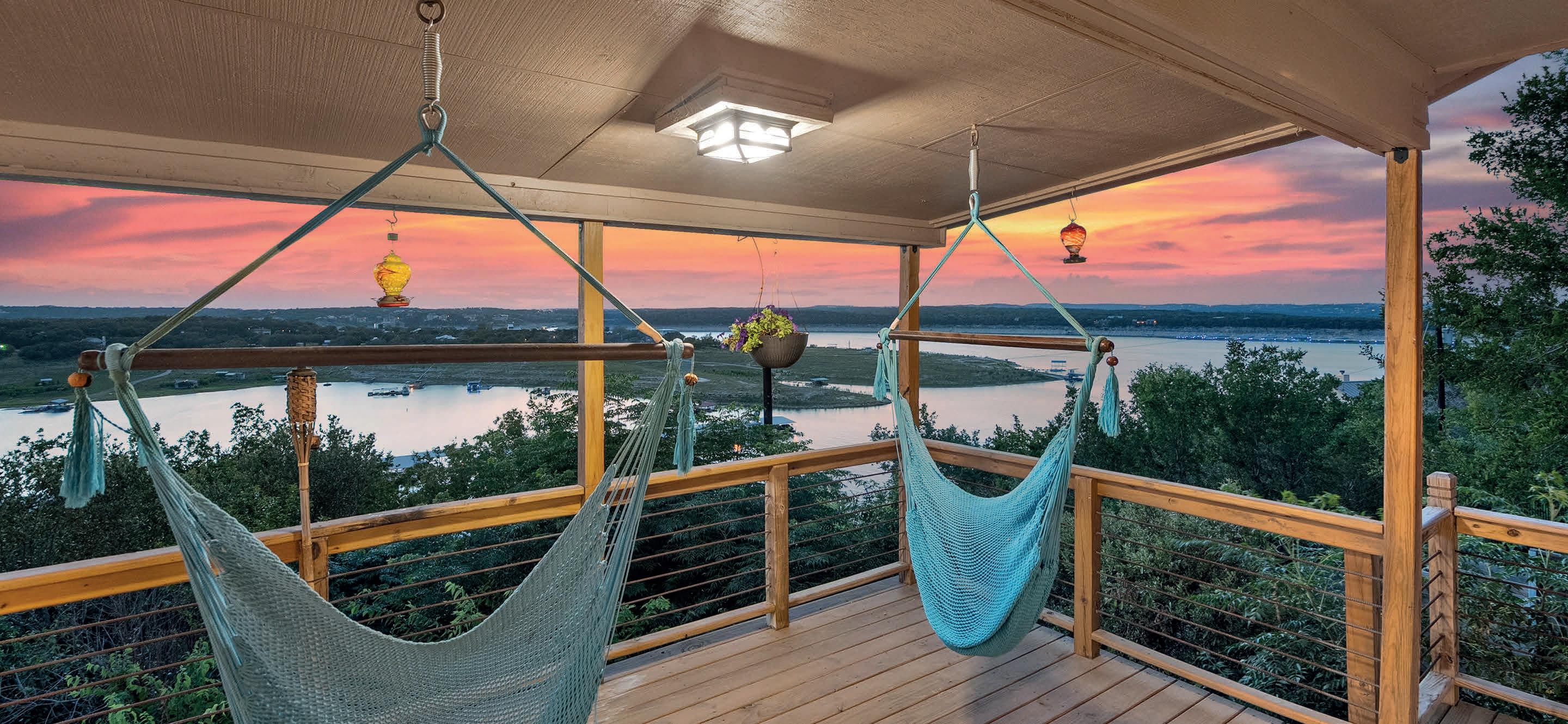
Tracy Godfrey
Trusted Lake Travis Real Estate Specialist
With years of experience helping clients buy and sell homes along the shores of Lake Travis, Tracy Godfrey brings a seasoned, strategic approach to every transaction. She understands the nuances of lakefront living—whether it's finding the perfect dock-ready retreat or positioning a property to stand out in a competitive market.
Tracy is known for her ability to showcase lake homes in their best light, using thoughtful staging, storytelling, and targeted marketing to connect with the right buyers—be it for a weekend getaway, short-term rental investment, or forever home.
If you’re considering buying or selling on Lake Travis, trust a local expert who knows the market, lives the lifestyle, and delivers results.
REALTOR®
512.954.1300 | tracy@tracygodfrey.com tracygodfrey.com
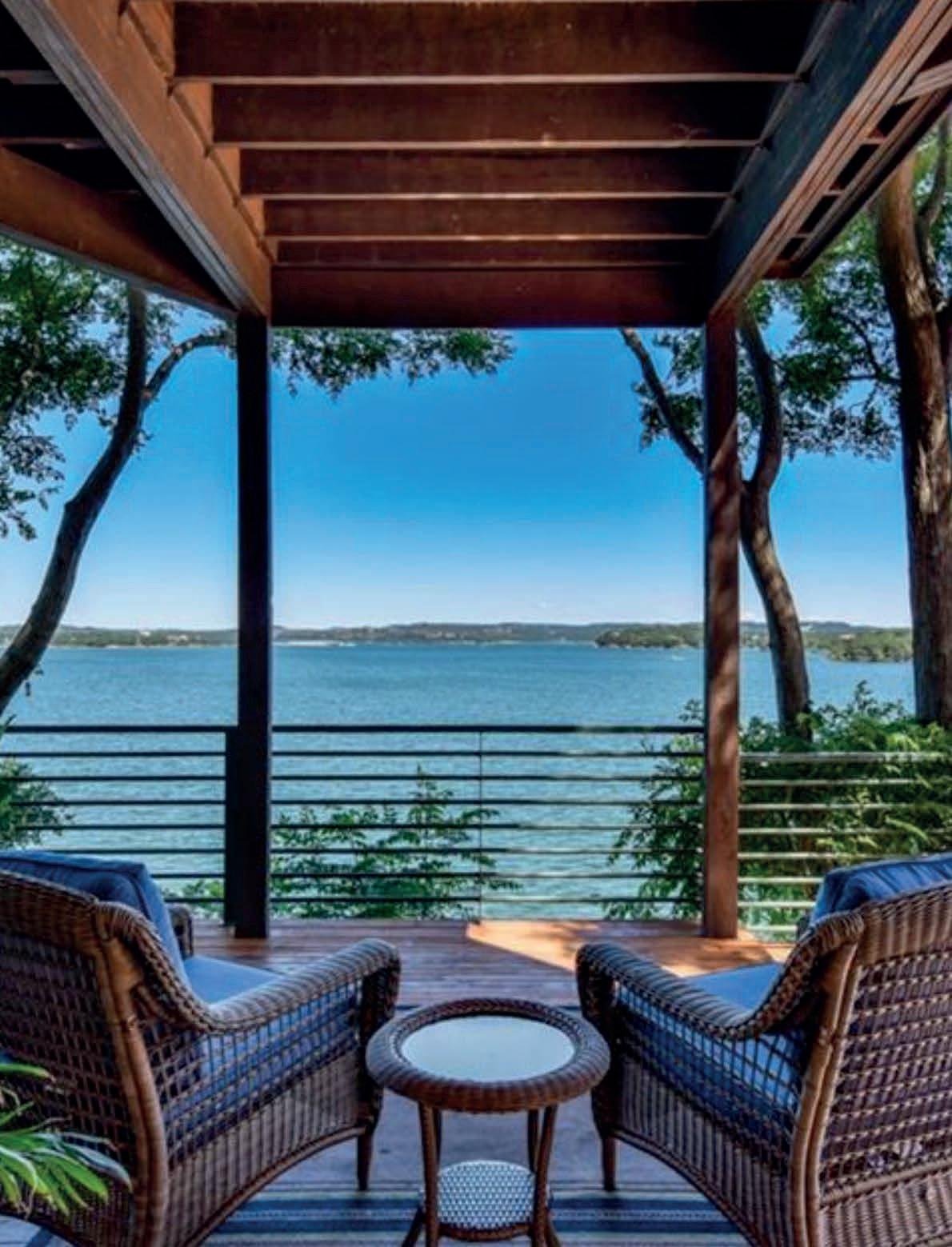

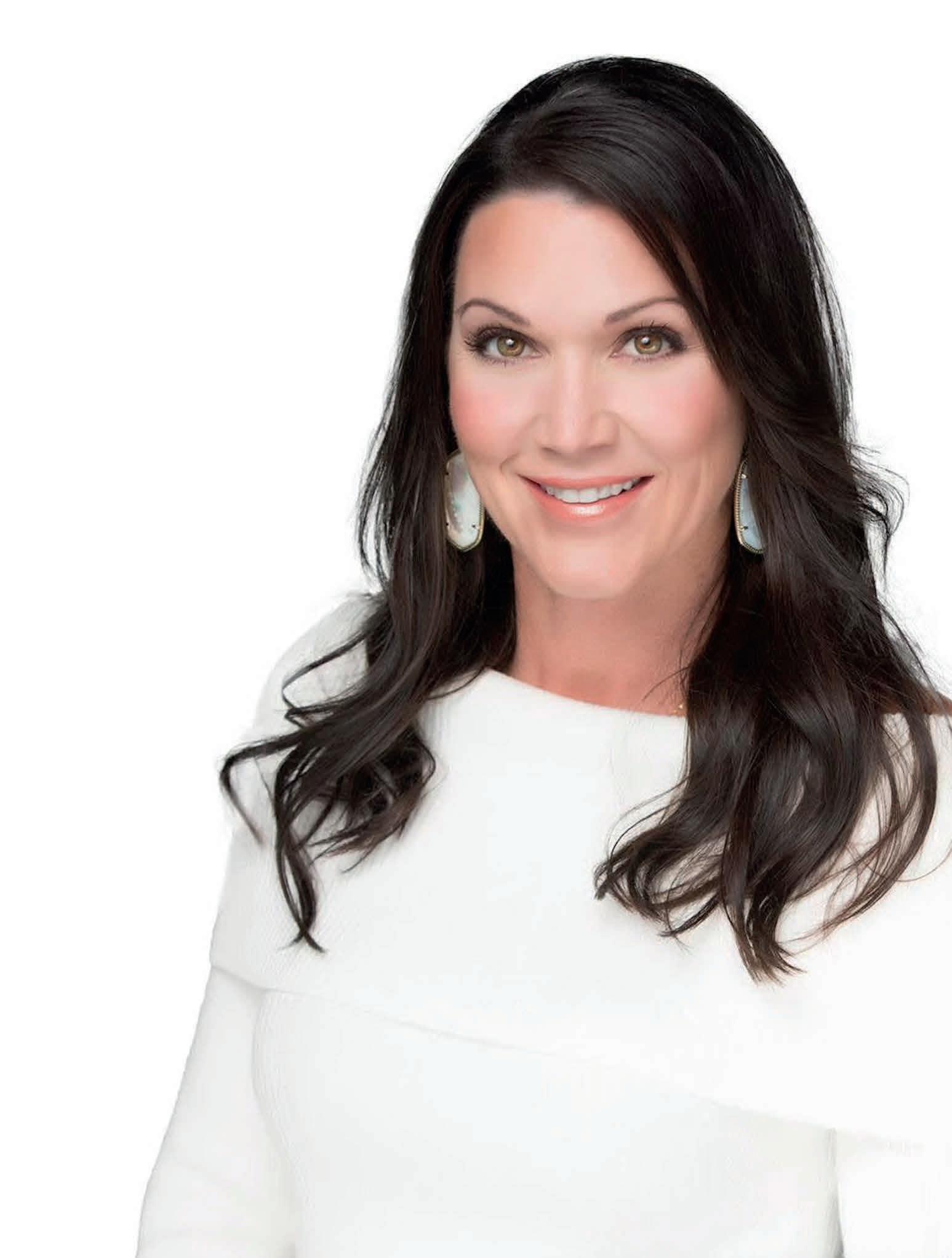
sophistication.

5
door welcomes
to an
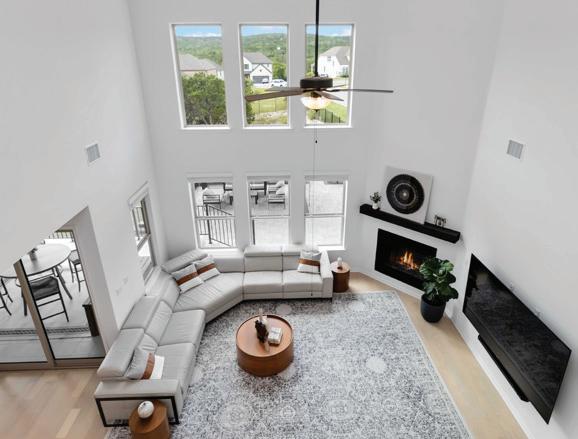
and spacios walk in pantry.

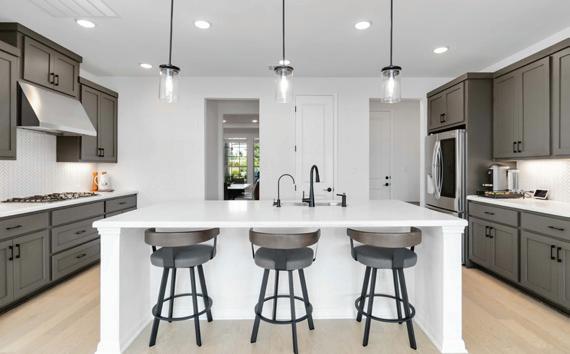
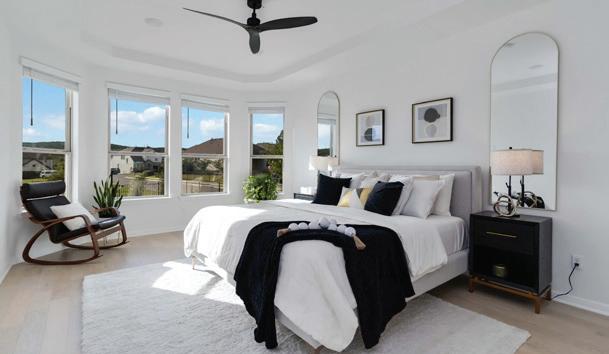
foyer
a
with a tray ceiling, a private office and a guest bath. With an east-facing front and west-facing backyard, abundant natural light flows through the home from sunrise to sunset, illuminating the soaring ceilings, custom fireplace and expansive views in the living room connected to a gourmet kitchen with quartz countertops, shaker cabinetry with crown molding, a center island with MotionSense faucet, a water softener, a walk-in pantry and sleek appliances. The spacious primary suite offers bay windows with serene greenbelt views, a tray ceiling, a spa-like bath with a soaking tub, a walk-in shower with bench and walk-in closets with custom built-ins. The main level also features a private in-law suite with its own full bathroom, perfect for multigenerational living. Upstairs includes a versatile game and media room with a home theater setup and three spacious bedrooms, one with a private bathroom and two connected by a Jack-and-Jill layout. Enjoy seamless indoor-outdoor living with a sliding glass door leading to an extended covered patio, a fully equipped outdoor kitchen and a spacious 25-seat gazebo with LED lighting. The landscaped backyard features privacy shrubs and irrigation—an ideal setup for grilling and unwinding under the stars with your favorite music. Highlights include a 2-car garage with EV charger and mudroom bench, a glass-inset garage door with side entry,
Astoria architectural lighting, matte black designer fixtures throughout the home and a pre-wired security system. Travisso offers Tuscan-inspired amenities with clubhouses, resort-style pools, a fitness center, trails, playgrounds, courts for tennis, pickleball, basketball and more plus upcoming activities like a paddleboard launch & kayak facilities.


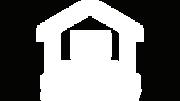


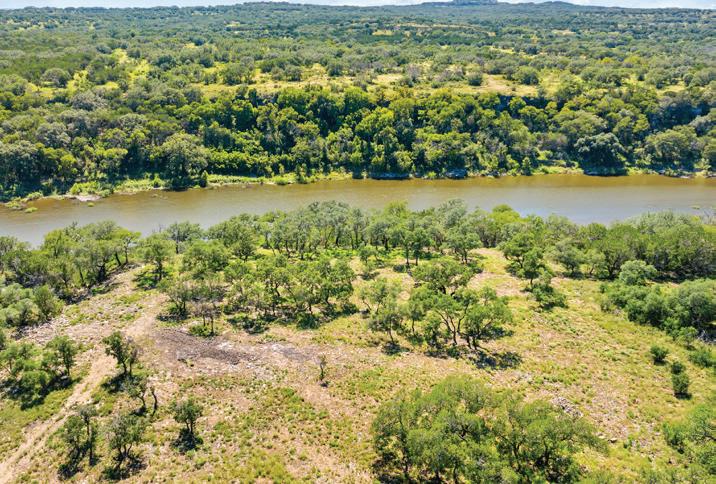

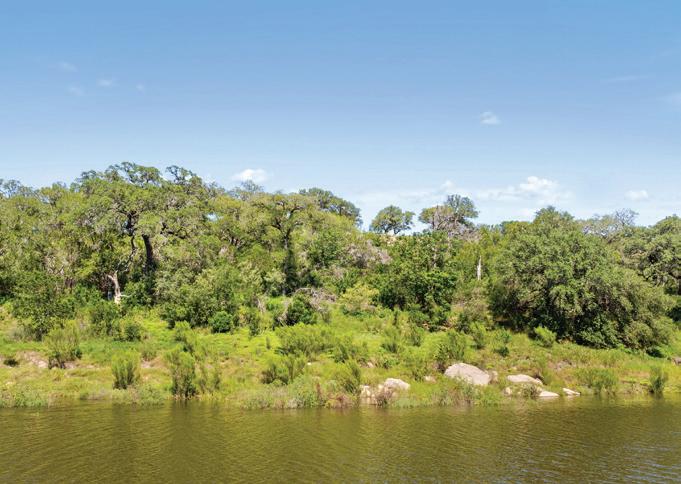
10 ACRES | PRICE: $1,395,000
Discover one of the last estate-sized, riverfront homesites at Overlook at Pedernales in Spicewood TX. Perched atop stunning rock bluffs, Lot 7 offers panoramic views of the Pedernales River and the Texas Hill Country. With only five lots remaining, this is a rare opportunity to create a private retreat in a truly scenic setting. This 10-acre parcel features breathtaking views from the rock bluffs, with mature oaks, wildflowers, and gently rolling terrain—creating an idyllic canvas to build your dream estate. Imagine evenings with stunning sunsets and starry nights, with a design that maximizes natural beauty. Equestrian-friendly, so build a barn and bring your horse! Additional acreage is available for expansion. This terraced parcel features flat, highly usable building sites with rich soil and minimal clearing. Towering live oaks, Texas Sage, and cactus add to the picturesque, park-like atmosphere, with riverfront views and incredible wildlife, all while maintaining the privacy of ranch living. The Overlook is currently wildlife exempt, new owners will have the option for continued agricultural or wildlife exemptions. The Pedernales River landscape varies with weather conditions, offering different experiences whether the water levels are high or low, and is renowned for its excellent fishing, deep pools, and hiking trails. Bring your kayak (when navigable), hiking shoes, or fishing pole and explore this captivating location, where nature’s changing beauty awaits at every turn. Located just 28.8 miles northwest of Downtown Austin within Lake Travis ISD and benefiting from low taxes and NO HOA, this area offers convenient access to Lake Travis, Lake LBJ, state parks, and vibrant shopping and dining. Create your riverfront sanctuary atop these incredible bluffs, blending outdoor living with scenic serenity. Lot 7 offers the perfect balance of convenience and rural privacy, with some of the best views of the Pedernales River and Hill Country

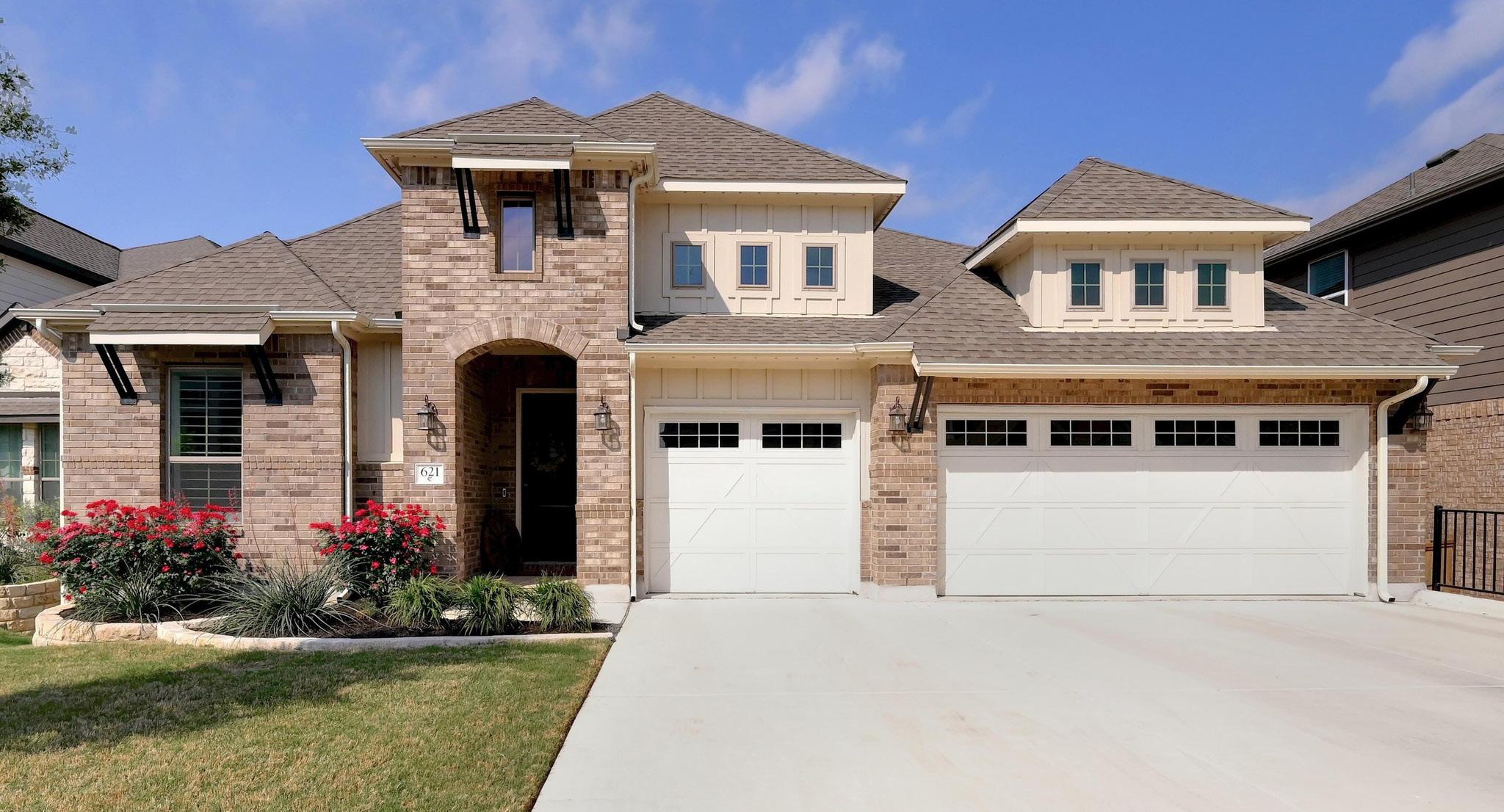
621 ALTEA DRIVE LEANDER, TX 78641
4 BEDS | 3 BATHS | 2 LIVING ROOM BUILT IN 2021 | 2,862 SQFT | $850,000
• Amazing 2 mile view on a view lot
• Guest Suite with living room, full bedroom and full bath ensuite
• California Closets designed the primary closet, pantry and the laundry room
• 8’ Solid core interior and exterior doors
• Triple Silder Doors opening to the patio for true indoor/ outdoor living
• Covered Patio features outdoor fireplace, outdoor kitchen with built-in grill & fridge
• Astoria programmable outdoor lighting
• Ferguson lighting in the dining room and entry
• Stealth Acoustics home audio system
• 3 car garage
• Over $200k in upgrades throughout this property
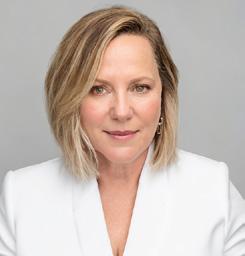
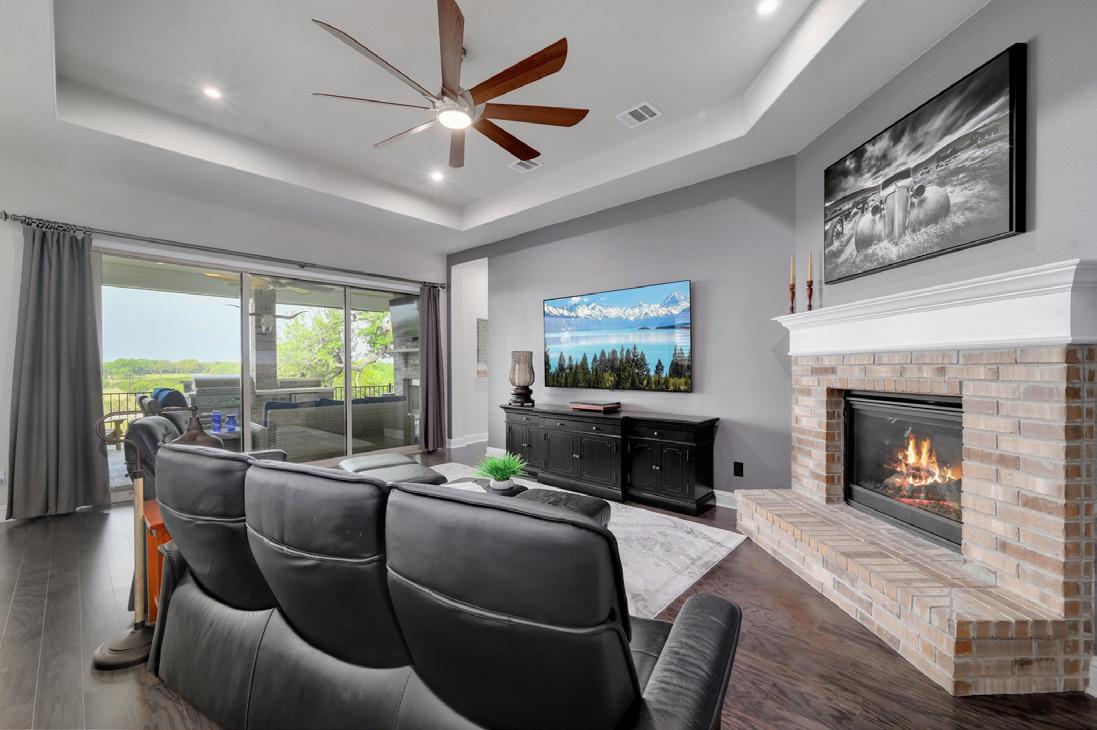
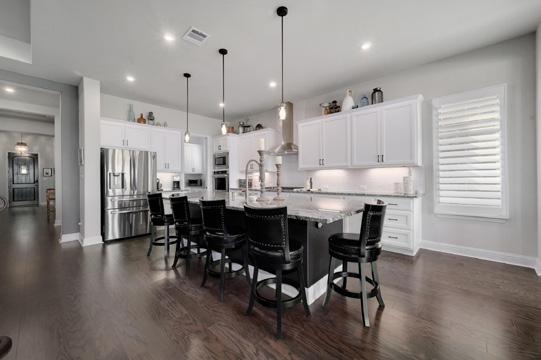

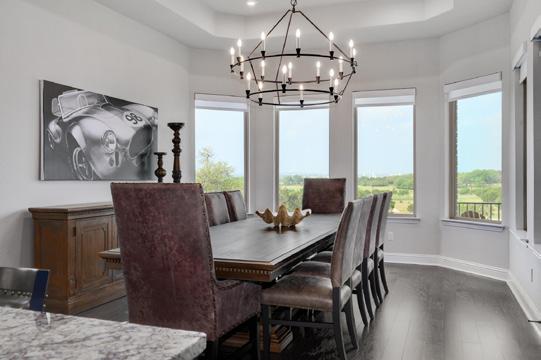
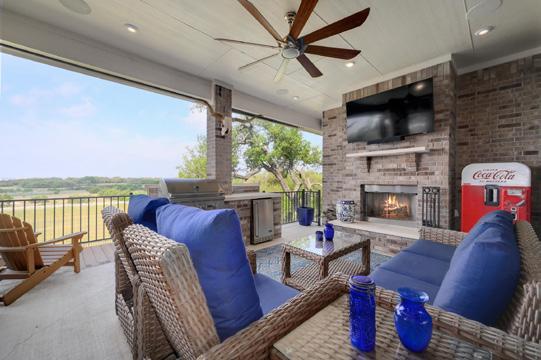

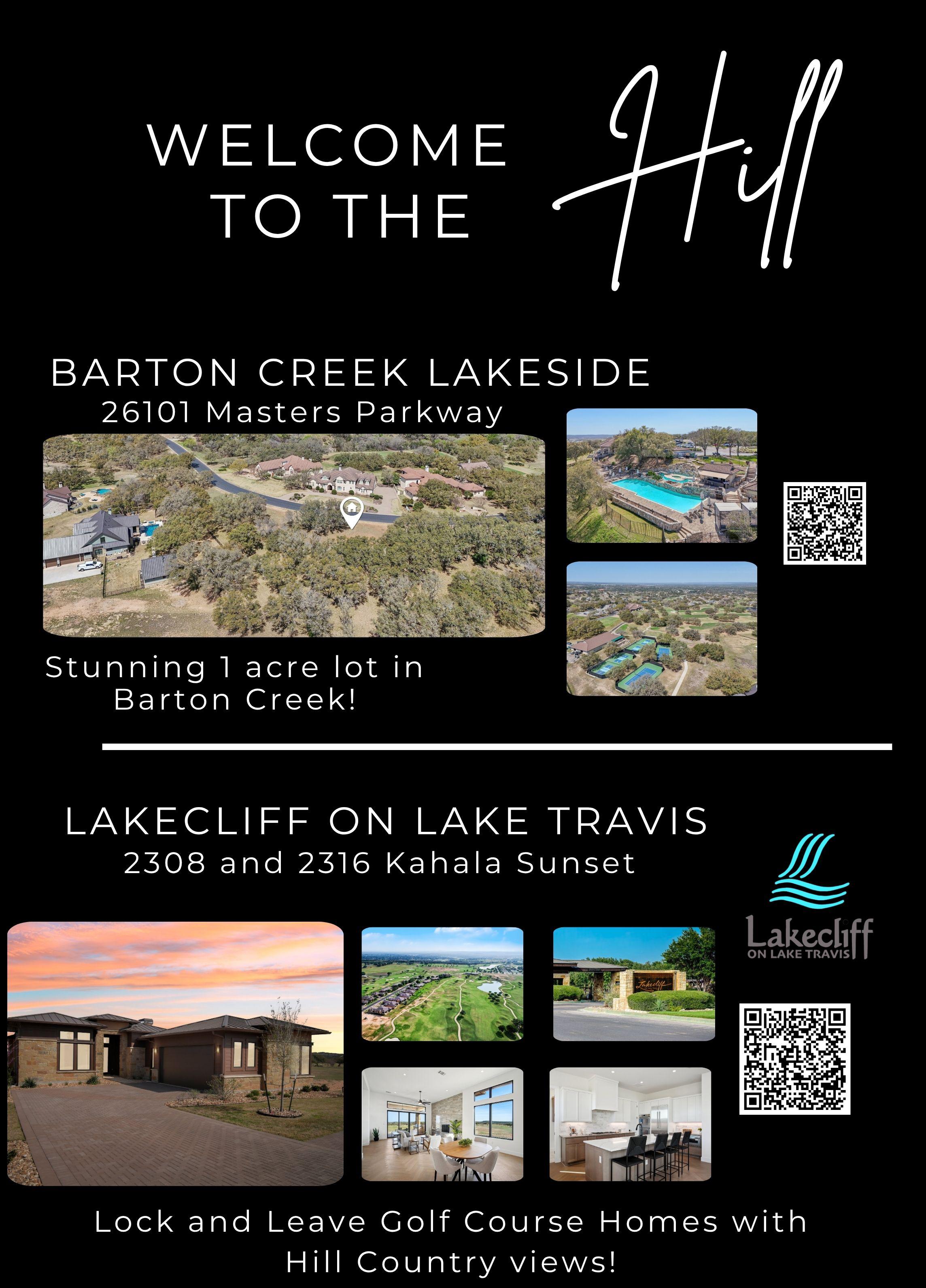

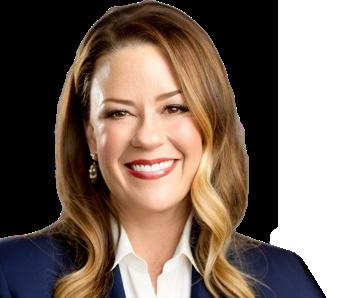
I provide exceptional service, honest communication, and personalized attention to each of my clients. Whether you are a first-time homebuyer, looking to upgrade or downsize, or purchase your own Texas ranch, I am here to guide you through the process with professionalism and expertise.
If you are looking to buy or sell a home in the Austin, Spicewood/ Highland Lakes area, or if you just have questions about the market, don’t hesitate to reach out. I would love to work with you and help you achieve your real estate goals. Let’s make your real estate dreams a reality together.
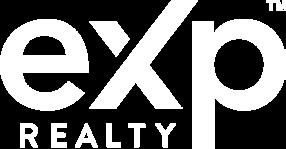
SPICEWOOD TRAILS - 1 ACRE

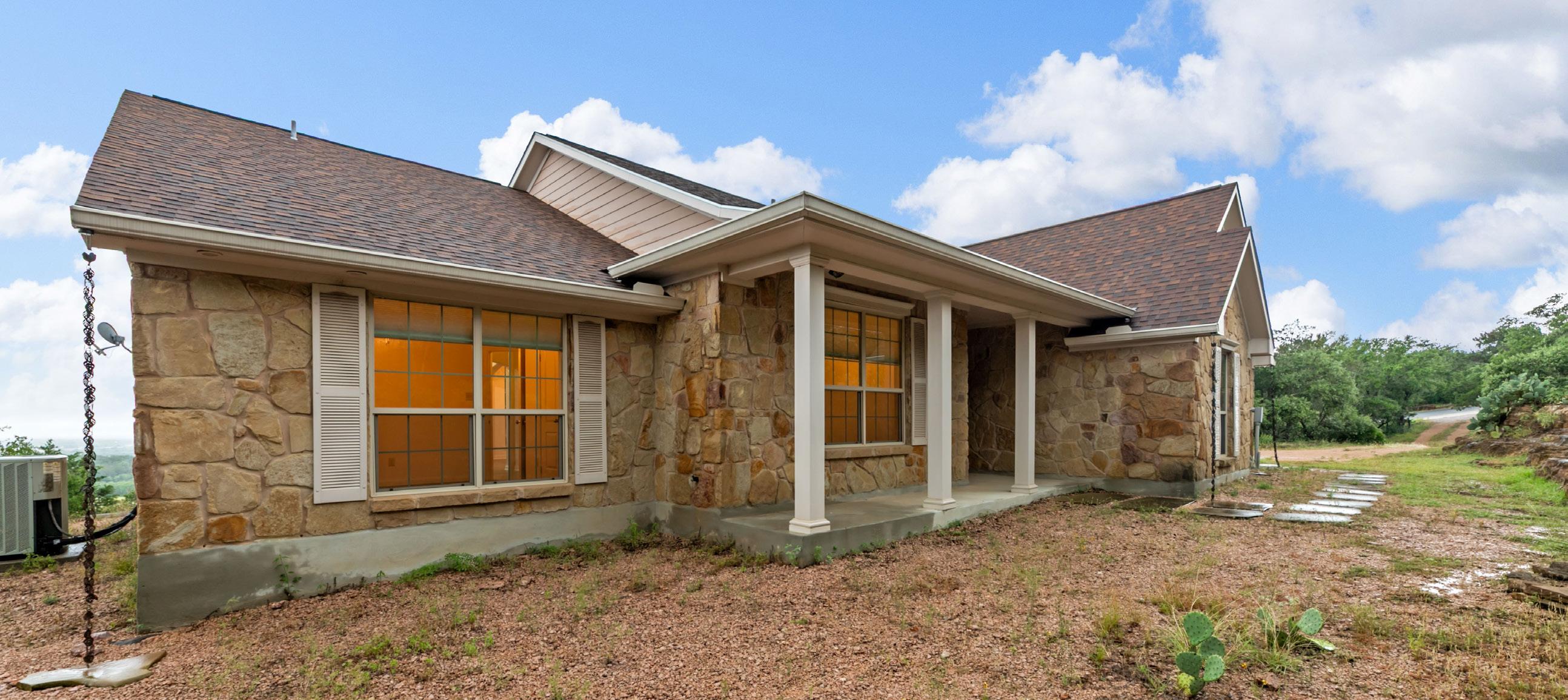
Charming Hill Country Retreat
Charming Hill Country Retreat in Stone Mountain Marble Falls Discover this beautiful 3-bedroom, 2-bathroom home nestled in the heart of the Texas Hill Country, perfectly situated in the prestigious Stone Mountain subdivision of Marble Falls. Designed for comfort and style, this inviting retreat offers an open-concept layout with an island kitchen, gleaming granite countertops, and a spacious walk-in pantry ideal for entertaining and everyday living. Set on a spacious tract with breathtaking panoramic views, this property offers a perfect blend of peaceful country living and modern convenience. Located within a private, gated community, Stone Mountain provides security, privacy, and a strong sense of community. Surrounded by majestic oak trees, fragrant mountain laurels, and vibrant seasonal wildflowers, the property is a haven for nature lovers.
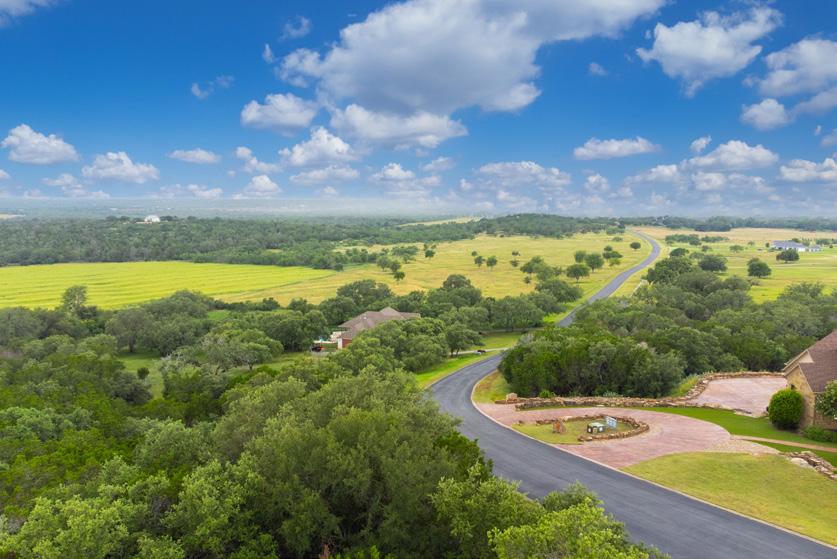
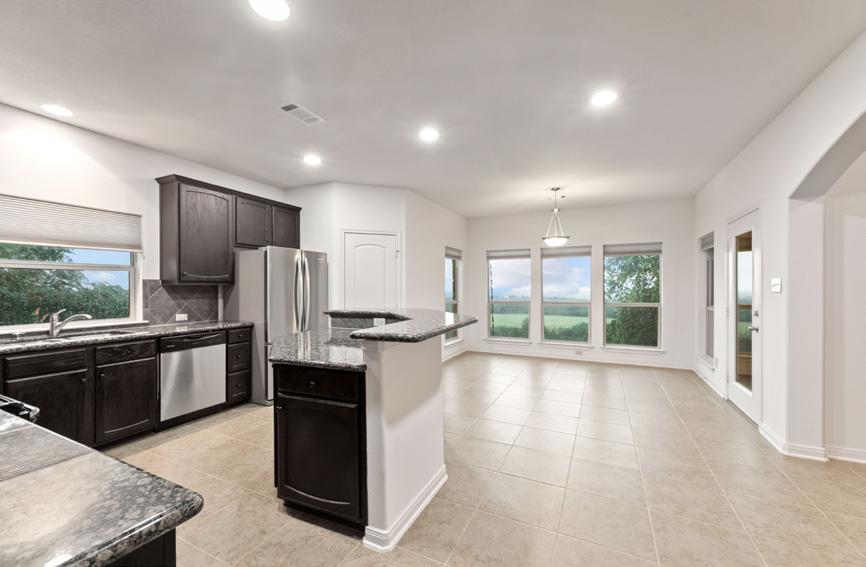
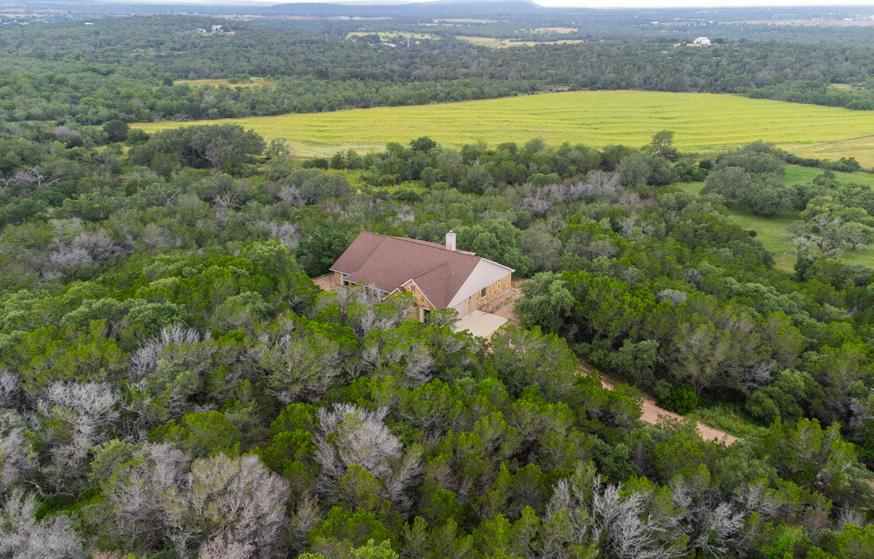
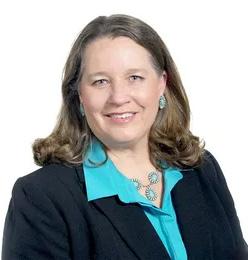
Stacy@StacyBray.com www.StacyBray.com
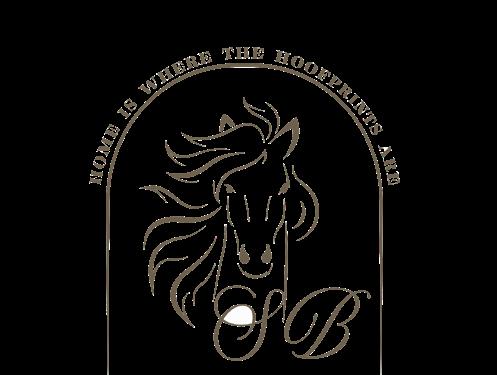


When it comes to homes, land, water, and wide-open spaces, Stacy Bray is right at home. Raised around horses and muddy boots, she's a country girl with a head full of knowledge and a heart rooted deep in Texas soil. Armed with an honors degree in Geography and Regional Planning from Texas State University and a master's in Agricultural Education—focused on real estate, wildlife, water, and energy—Stacy blends big-picture thinking with boots-on-the-ground experience. Her work with government agencies on water and land conservation projects gives her the insight clients need to navigate the complexities of rural real estate. But she's not just about degrees and data—Stacy lives the lifestyle she helps others find. The family ranch, nestled on the beautiful banks of the San Saba River, offers weekend adventures of hiking, hunting, and exploring springs and caves. It's a living example of her connection to the land, stewardship, and sustainable living. As a proud mom of two U.S. military veterans (Air Force and Marine Corp) and mom-in-law of an active-duty Air Force service member, Stacy's values run as deep as a limestone spring: service, integrity, and community.
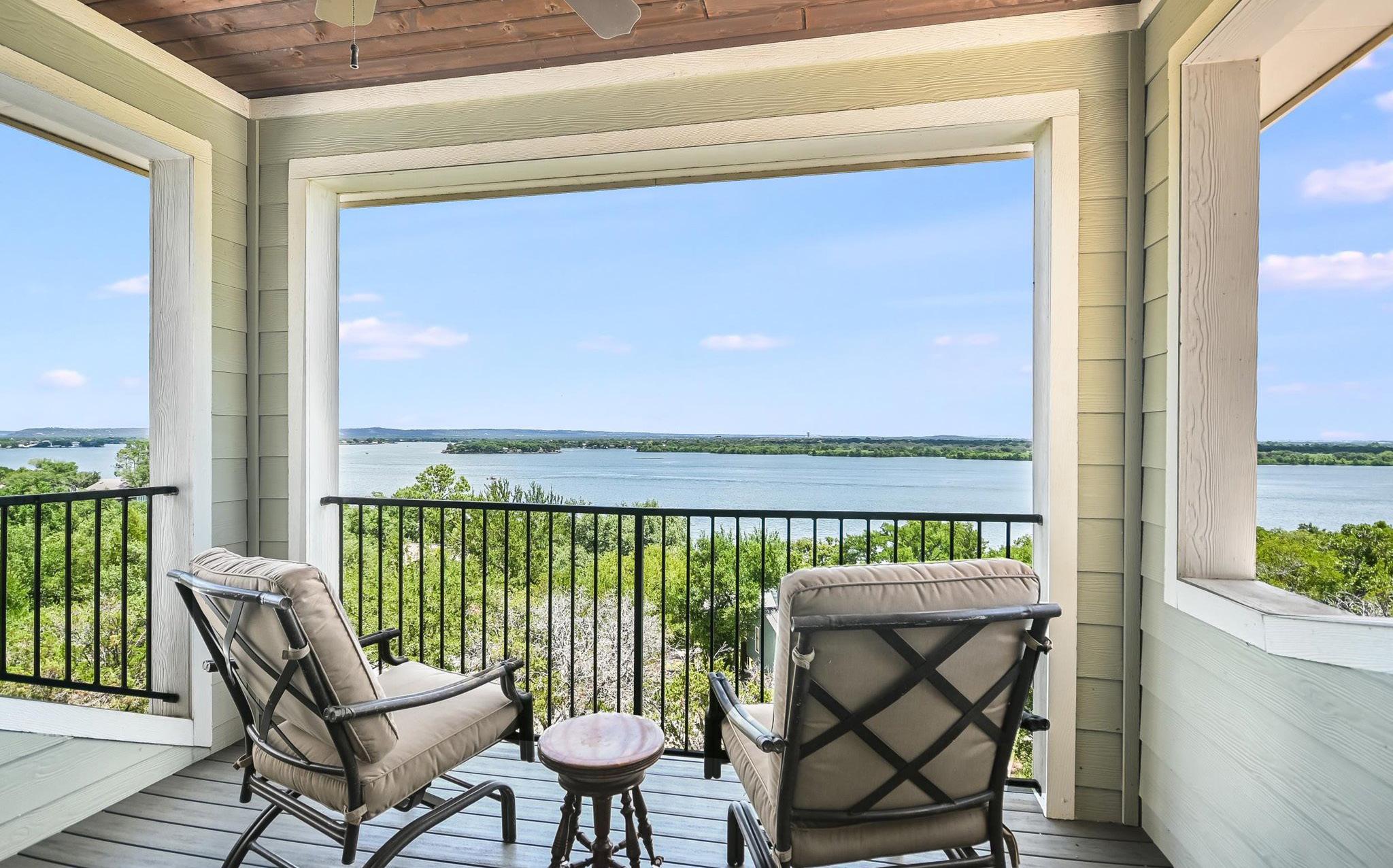


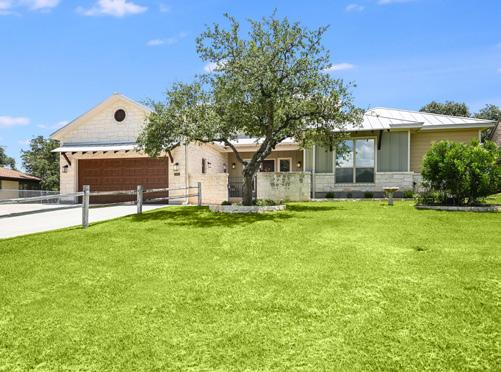
Applehead Island Luxury Home
Luxury living meets low-maintenance convenience in this masterfully designed Applehead Island home that boasts hardwood floors, designer fixtures, and high-end appliances. The single story, open floor plan enhances entertaining, with a striking floorto-ceiling fireplace and sliding glass doors that seamlessly connect indoor and outdoor spaces. The gourmet kitchen, featuring Quartz countertops, a Wolf cooktop and adjacent prep kitchen, flows effortlessly to the living and dining areas. A Flex room provides additional entertainment options, while a covered patio offers a perfect setting for outdoor grilling and al fresco dining overlooking your private pool.

Panoramic Lake LBJ Views
3405
Discover an exceptional off-water home in the tranquil Lake LBJ community of Blue Lake. This residence boasts over 4,400 sq. ft. of living space with breathtaking panoramic views of Lake LBJ and the surrounding hill country. The spacious living area features a striking beamed ceiling, cozy gas fireplace, and large sliding doors leading to a covered patio with an outdoor kitchen. The chef’s kitchen is highlighted by elegant granite countertops and high-end stainless-steel appliances. Enjoy the luxurious primary suite with stunning views, and a convenient two-car garage with a golf cart bay. Ideally located near Lake LBJ and Blue Lake Golf Course!
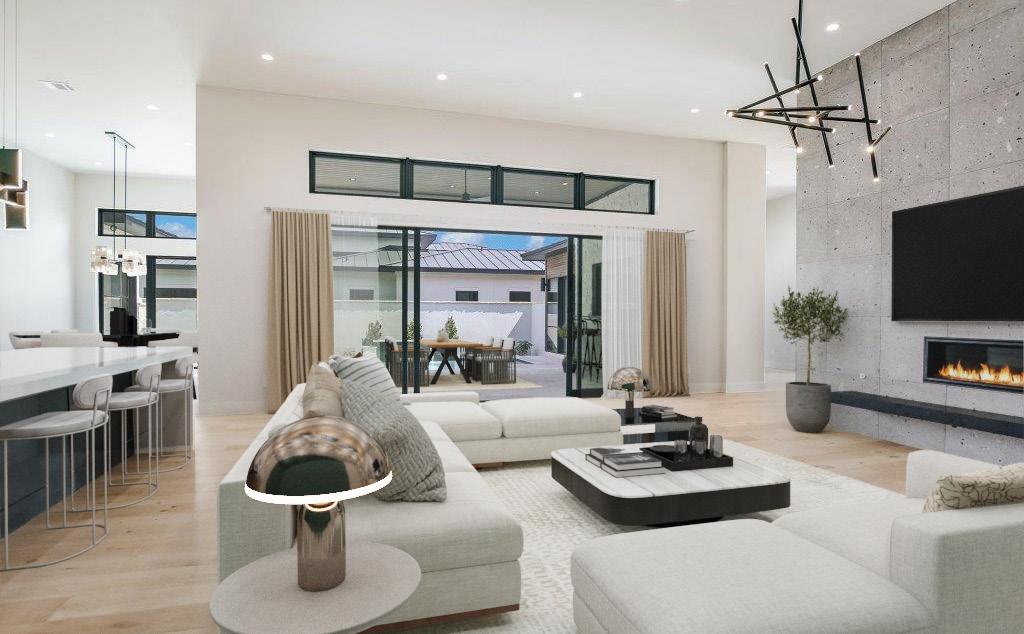
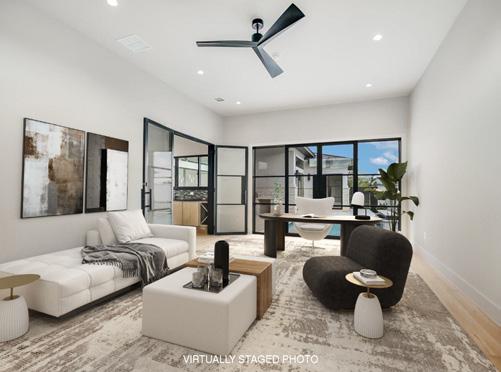
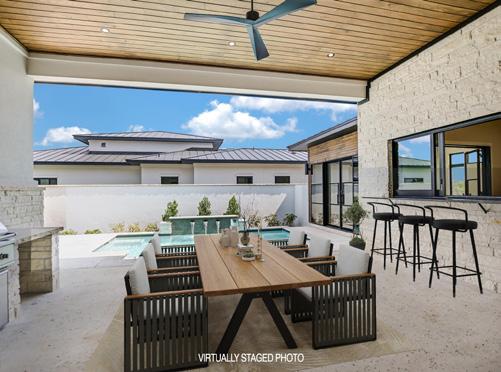
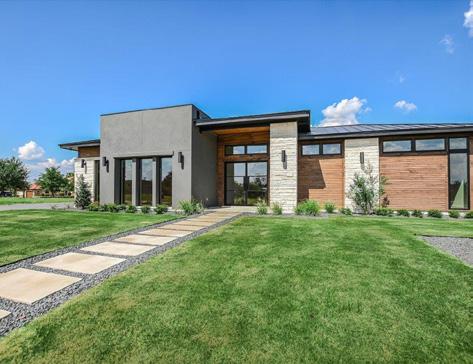
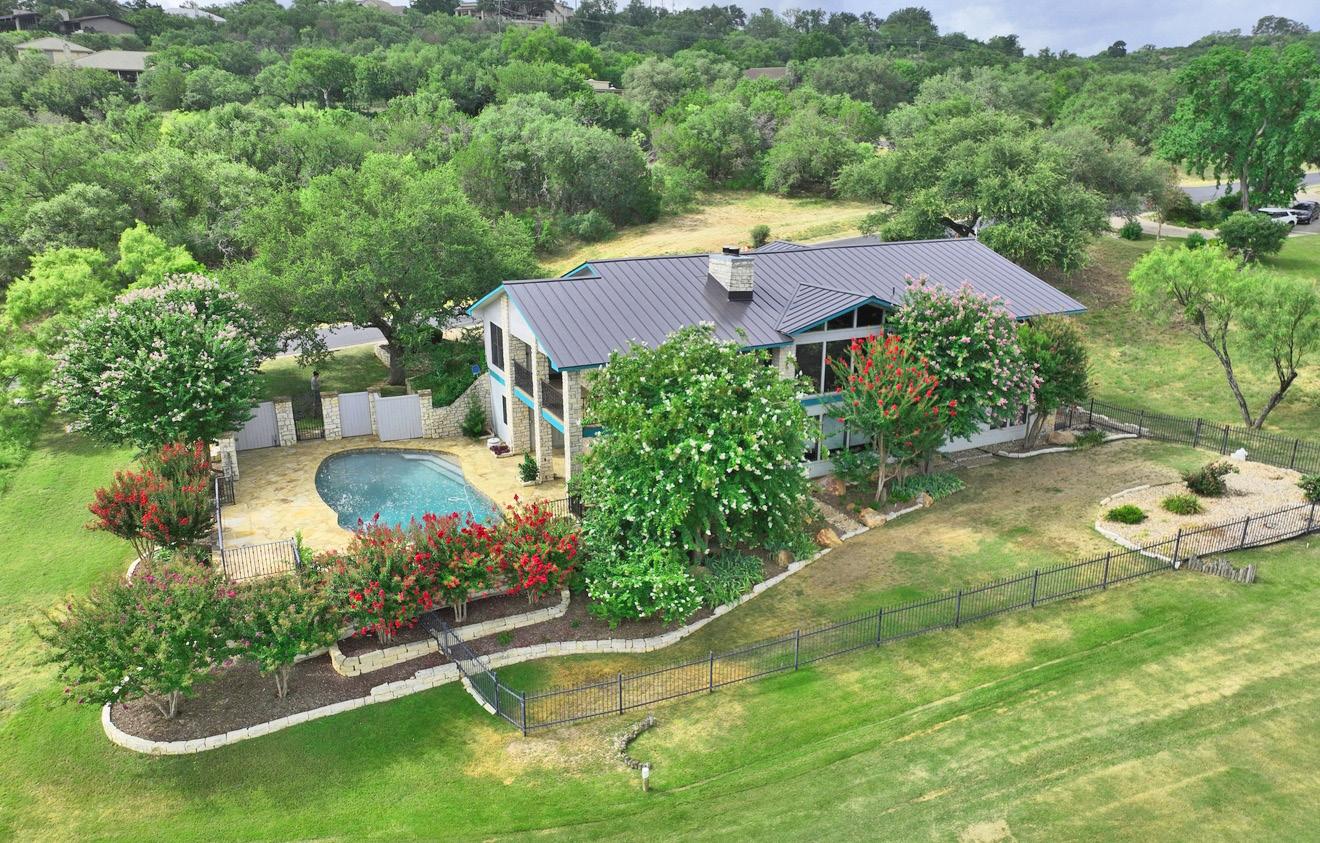
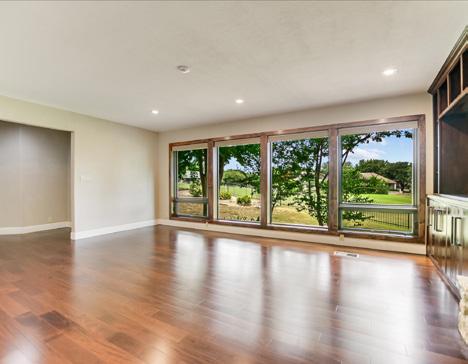
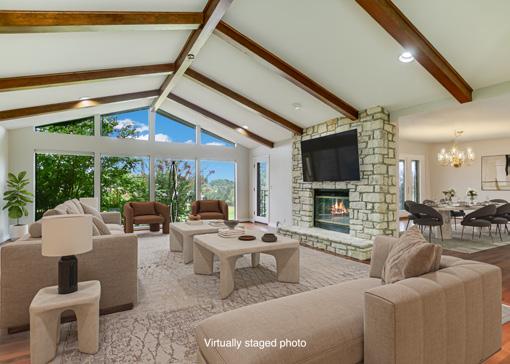
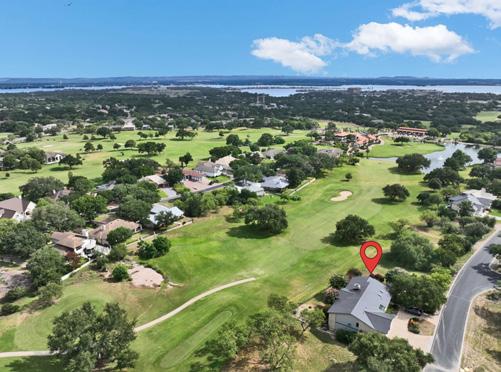
Brand-New Waterfront Luxury
420 LAKE STREET, KINGSLAND, TX 78639
5 BEDS | 5.5 BATHS | 3,966 SQ FT | $1,249,000
Welcome to a stunning custom-built home currently under construction in The Drace, Kingsland’s premier luxury gated waterfront community. Scheduled for completion in mid-September 2025, this residence by KM Custom Homes boasts an open floor plan with floor-to-ceiling windows, creating a seamless connection between indoor and outdoor spaces. Enjoy a spacious lounge area, covered balcony, private boat dock, pool, and outdoor kitchen, perfect for relaxation and entertainment. The community offers exceptional amenities, including a marina and boat launch, making it ideal for short-term rentals. Don’t miss the opportunity to embrace the exquisite lakeside living in this extraordinary community!
Scenic Fairway Living with Pool
1200 HI CIRCLE SOUTH, HORSESHOE BAY, TX 78657
GOLF COURSE HOME 3 BEDS | 3 FULL & 2 HALF BATHS | 3,966 SQ FT | $949,000
Discover your dream home on the Slick Rock #12 fairway, offering breathtaking hill country and golf course views. This stunning two-story residence spans 3,966 square feet and features a dramatic living area with a vaulted ceiling, wet bar, and wood-burning fireplace framed by expansive windows. Enjoy easy access to a wrap-around deck from the dining area, and savor morning coffee in the charming breakfast nook. The main level boasts a luxurious primary suite, while the lower level includes 2 guest rooms, a generous living area and a flex room. The covered patio and beautiful pool area make it perfect for entertaining. Don’t miss this opportunity!

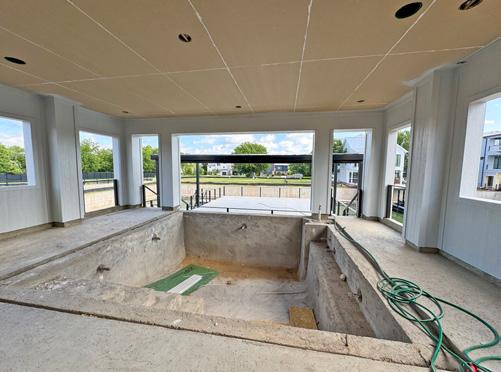
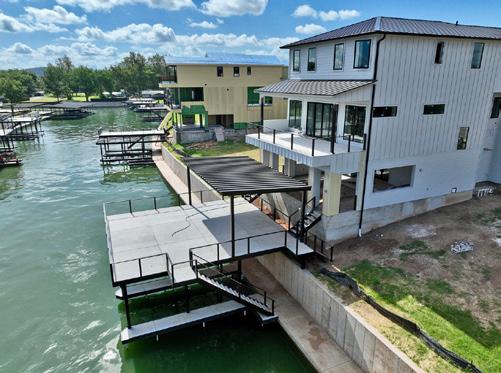
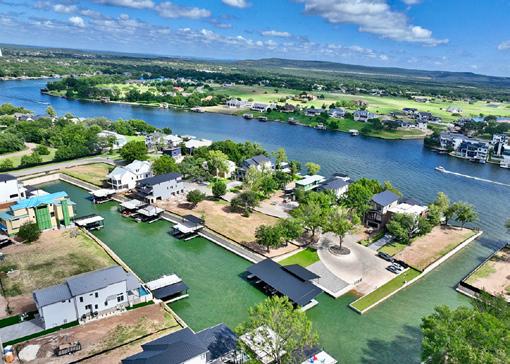


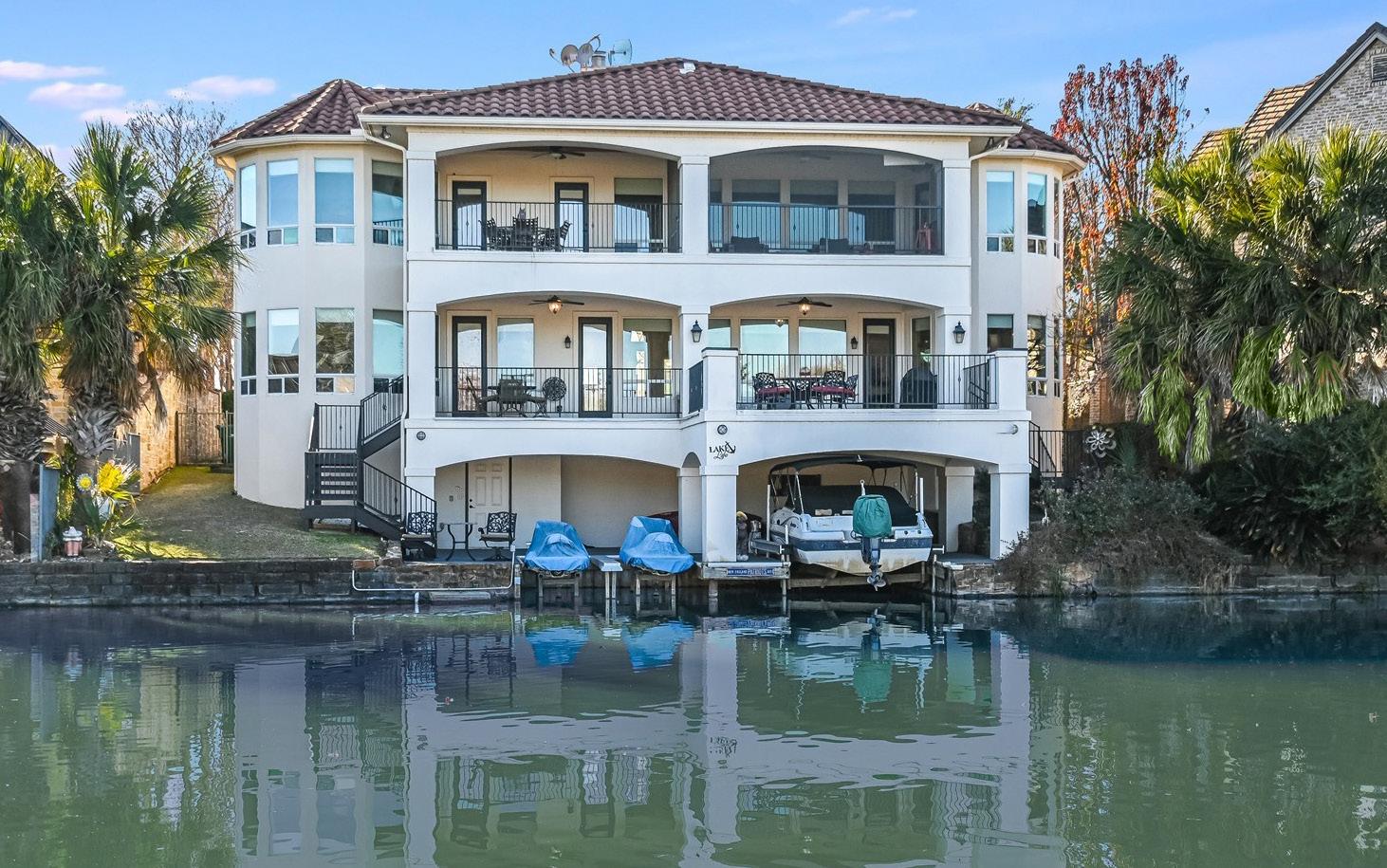
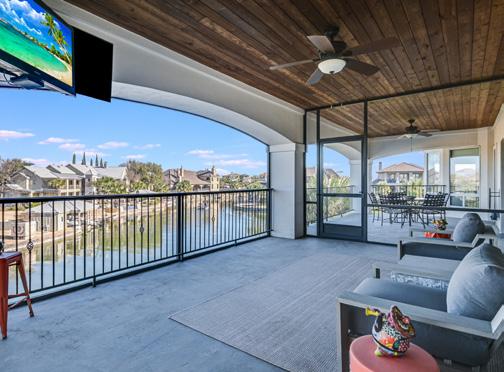
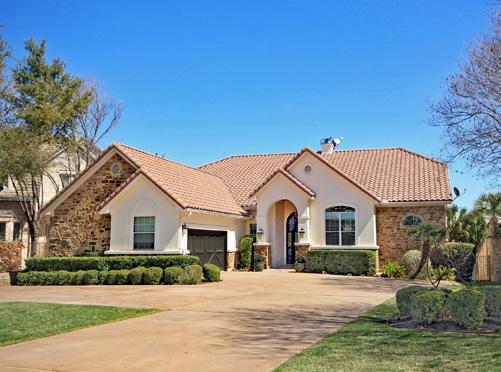
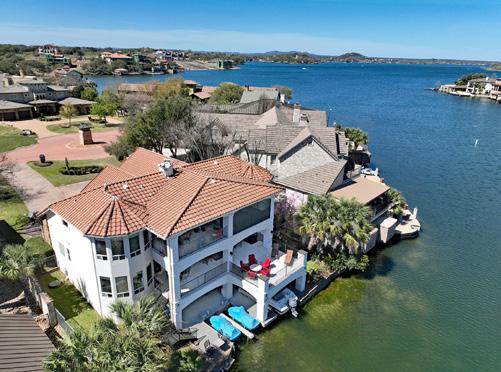
Idyllic Lakefront Living
This charming waterfront property is situated on a peaceful peninsula overlooking Lake LBJ. Loving maintained, it features three bedrooms, two full bathrooms, a bright sunroom and versatile flex room that’s currently used as an additional bedroom. Enjoy stunning lake views, an oversized dock, a covered boat slip and two covered PWC lifts for your watercraft. With no HOA fees and potential for shortterm rentals, this home offers an excellent investment opportunity or a perfect family retreat. Experience the idyllic lakeside lifestyle!

Resort-Style Living on Lake LBJ
Experience resort-style living on the scenic shores of Lake LBJ in the exclusive gated community of Applehead Island. This home offers a tranquil lifestyle with 24-hour security and amenities such as private tennis and pickleball courts, along with a stunning community pool. Sunlight floods the main living area, which features a cozy wood-burning fireplace and a wet bar—perfect for entertaining. The primary suite includes patio access and beautiful lake views, while an upstairs living area provides a retreat for relaxation. Enjoy the outdoor oasis with patios at both levels and convenient lake access via a covered boat lift.
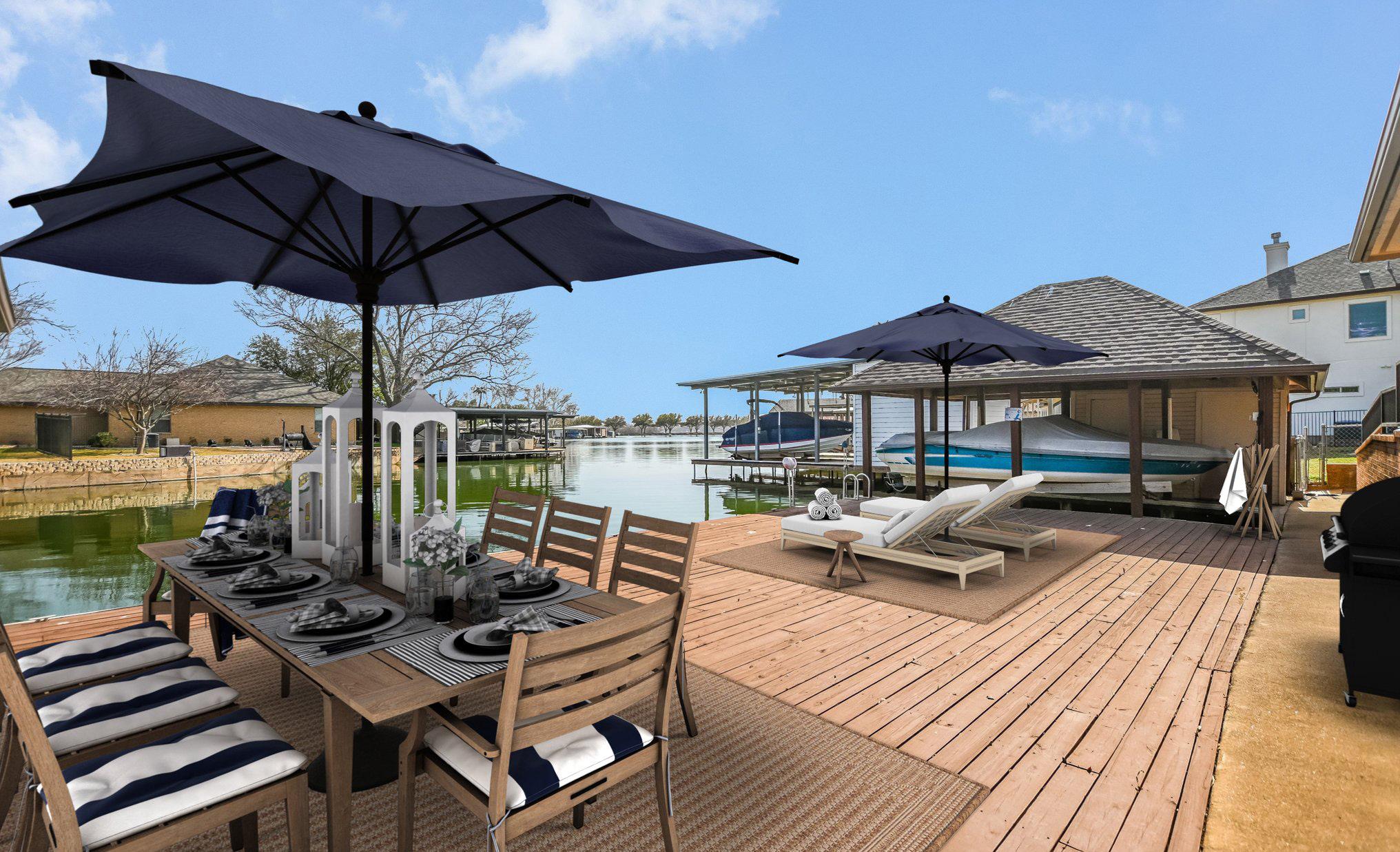
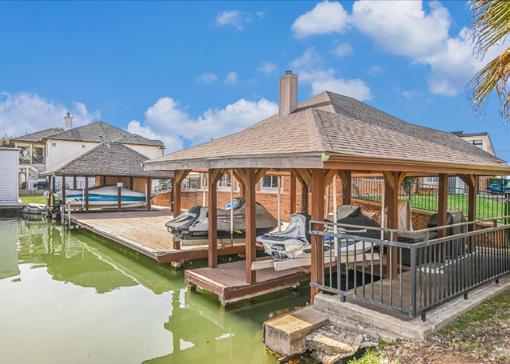
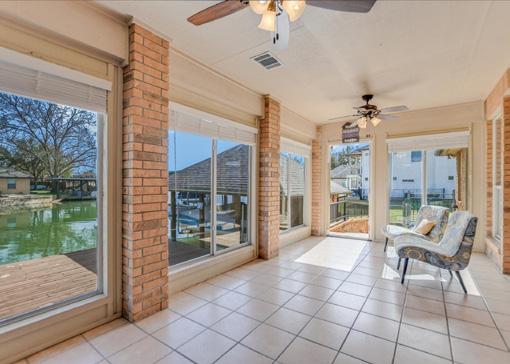
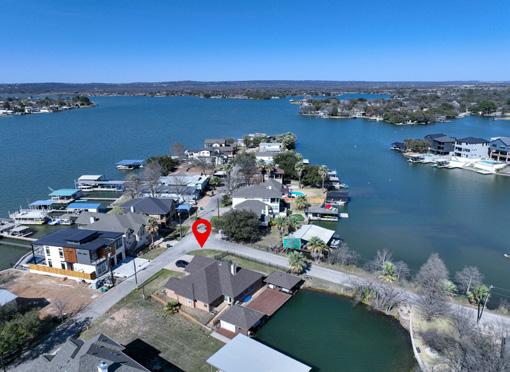


330 Juniper Trail, Kingsland, TX 78639
$950,000 | 3 BEDS | 3 BATHS | 2,821 SQ FT
This stunning 3BR/2.5BA home sits on nearly 11 private acres with panoramic Hill Country views. A paved drive lined with mature oaks leads to a thoughtfully designed custom floor plan that blends family living and entertaining. Highlights include an open layout, farmhousestyle updates, a sunroom off the master suite, and a spacious shop. Every detail emphasizes comfort, privacy, and beautiful scenery—perfect for peaceful sunsets and gatherings.
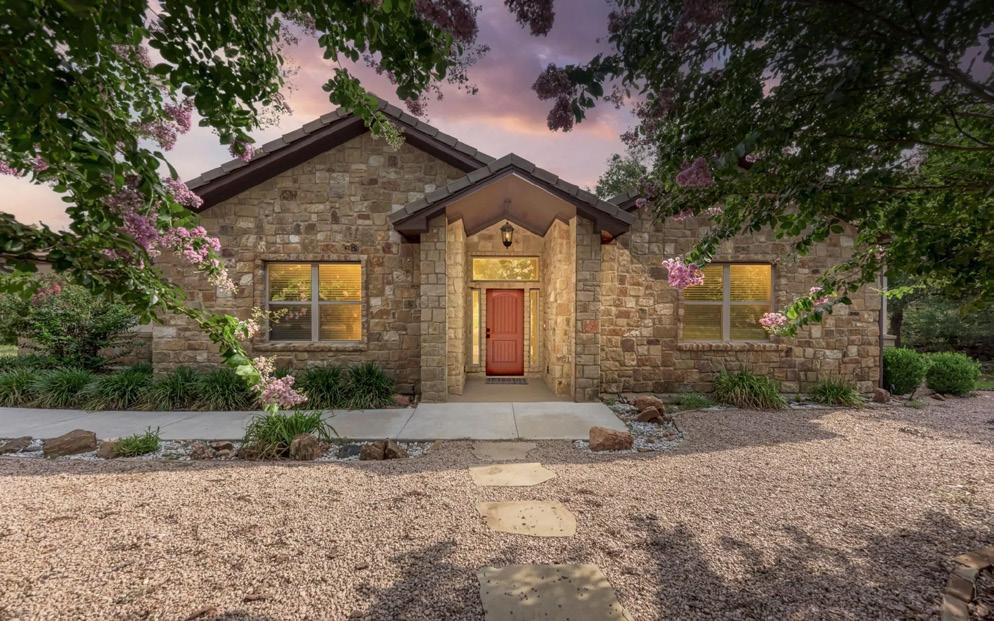
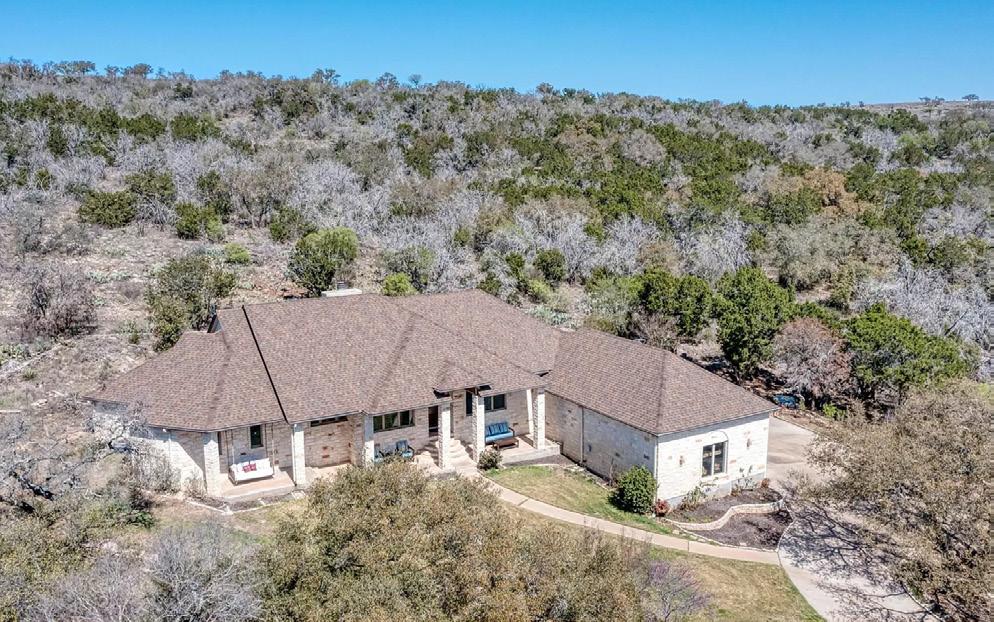
101 Lost Buck, Horseshoe Bay, TX 78657
PRICE REDUCTION! $630,000 | 3 BEDS | 2 BATHS | 2,234 SQ FT
Rare half-acre lot in Horseshoe Bay with $10K decorator allowance! This charming 3BR/2BA home offers privacy, Hill Country views, and a stunning xeriscaped yard. Features include an open floor plan, cozy stone fireplace, granite kitchen, stainless appliances (all convey), and a spacious master suite with dual walk-in closets. Enjoy outdoor living with a covered patio, stone fireplace, and greenbelt views.
303 Left Lane, Horseshoe Bay, TX 78657
$1,000,000 | 4 BEDS | 5 BATHS | 3,940 SQ FT
Welcome to your dream home in prestigious Horseshoe Bay Resort! This 4BR/4.5BA beauty offers luxury, comfort, and stunning Lake LBJ views. Enjoy an open-concept kitchen and living area, a spacious primary suite with fireplace and spa-like bath, plus large guest rooms. The lower level features a game room, wet bar, gym, and private guest suite. Outside, relax by the heated saltwater pool, cabana, firepit, and enjoy solar power with Tesla backup.
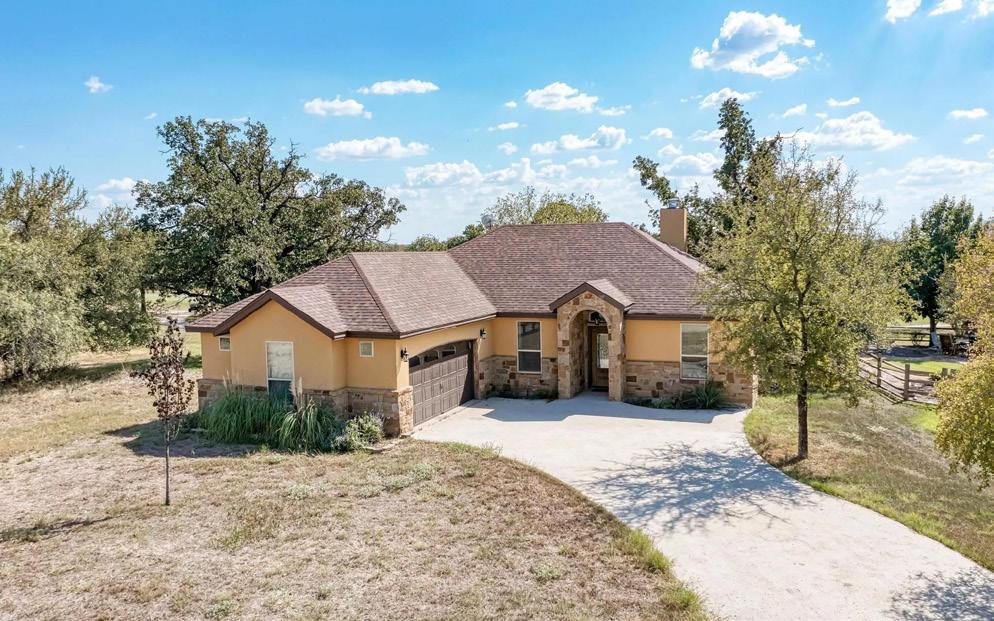
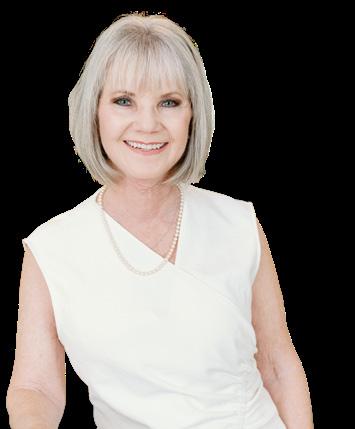

110 Chaumont Street, Kingsland, TX 78639
$450,000 | 3 BEDS | 2 BATHS | 2,088 SQ FT
Spacious 3-bedroom, 2-bath home with a 2-car garage, perfectly situated on a golf course in Kingsland where water activities abound on Lake LBJ. Inside, enjoy a cozy corner fireplace, enhanced ceilings, and upgraded recessed lighting. The kitchen is complete with sleek granite countertops, granite composite sink, stainless steel appliances and a pantry. The split bedroom floor plan ensures privacy, including your own private patio. The office or bonus room is open to interpretation and your needs. The master suite offers a spa-like retreat with a jetted tub, walk-in shower, and ample storage. Ideal for both relaxing and entertaining, this home is a perfect blend of comfort and luxury.
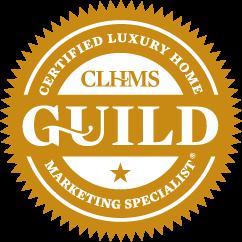
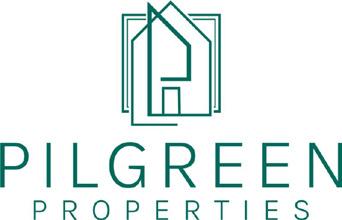
STUNNING 3-ACRE ESTATE IN EAGLES NEST, BURNET COUNTY
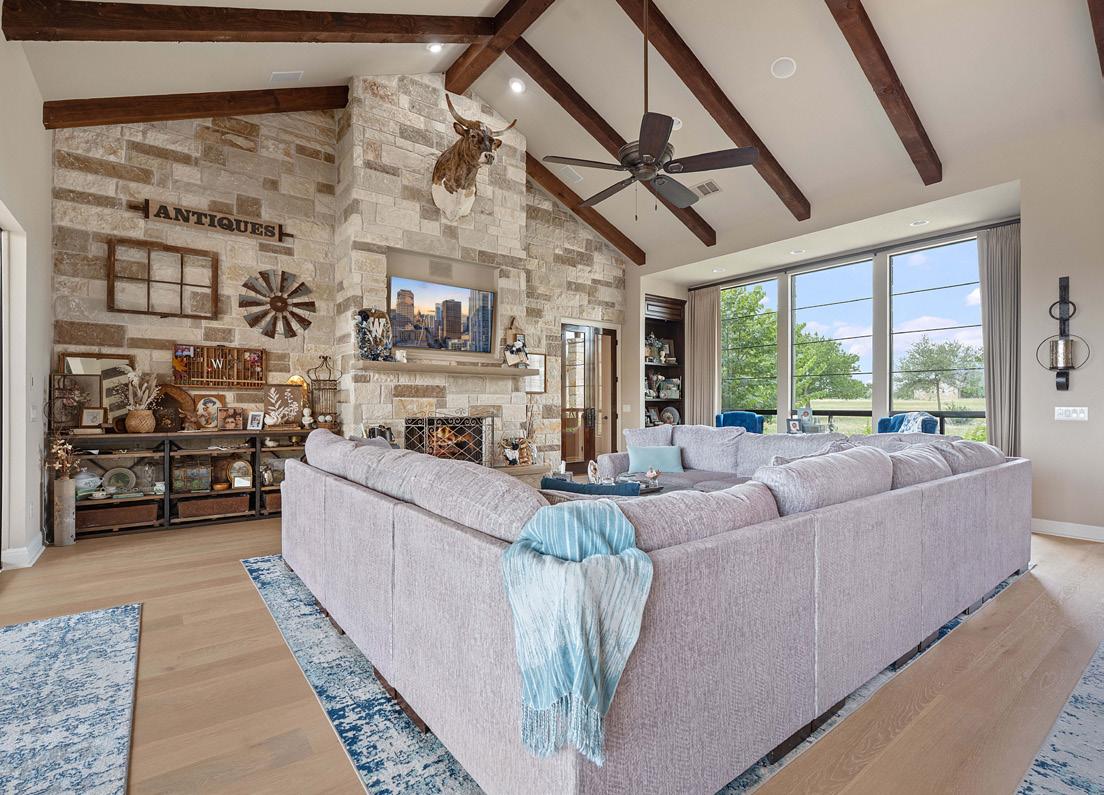
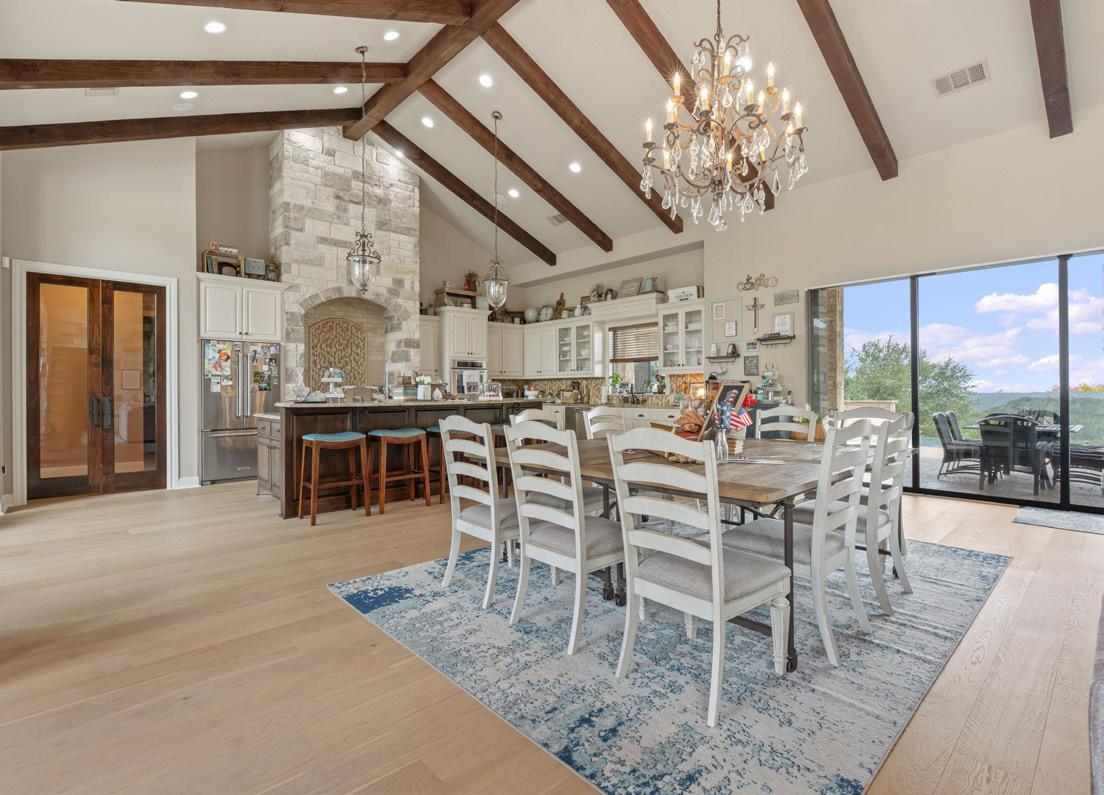
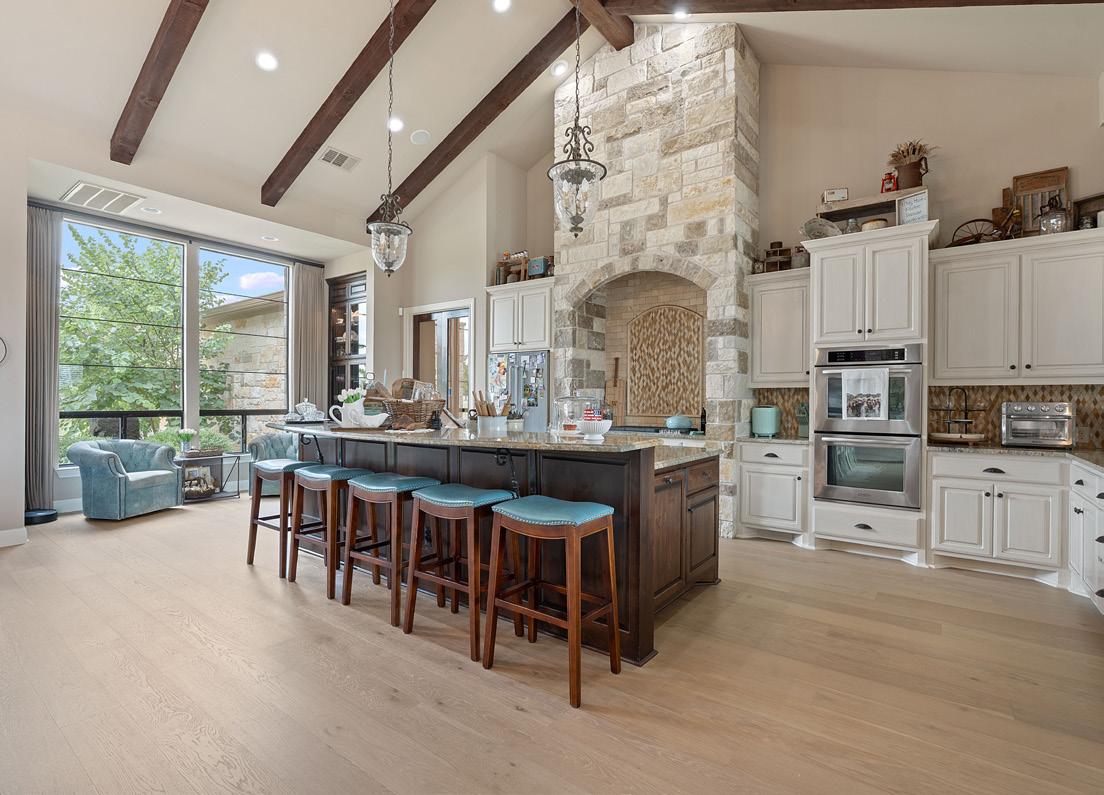
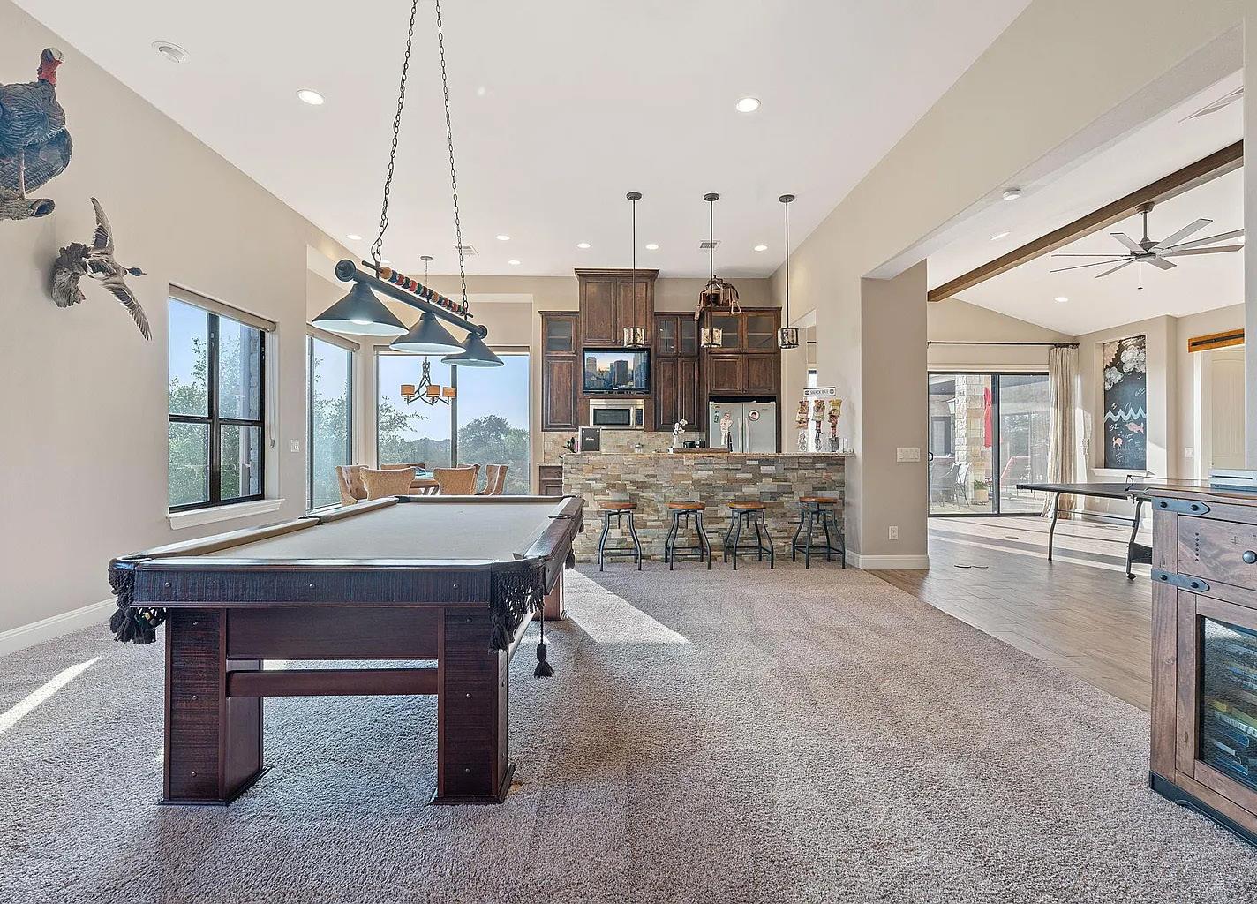
112 BIG SKY, BURNET, TX 78611
6 BEDS | 5 BATHS | 5,794 SQFT | $1,625,000
Cielo Grande is a one of a kind property. The Eagles Nest is one of the best neighborhoods in all of Burnet County. The 3 acre lot (579’ curb frontage) with double driveways set up the almost 5800 sqft home like a resort/compound. The expansive post card views off the entertainers covered rear patio are hard to find. Literally too many upgrades to list - the pictures and videos don’t do this one justice - schedule a showing soon - its priced right for the market and what you get for this price per foot is far below current costs to build.
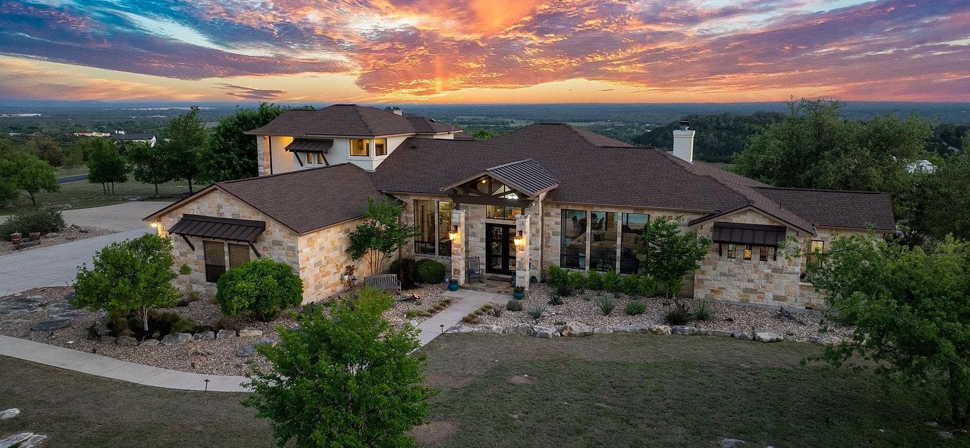
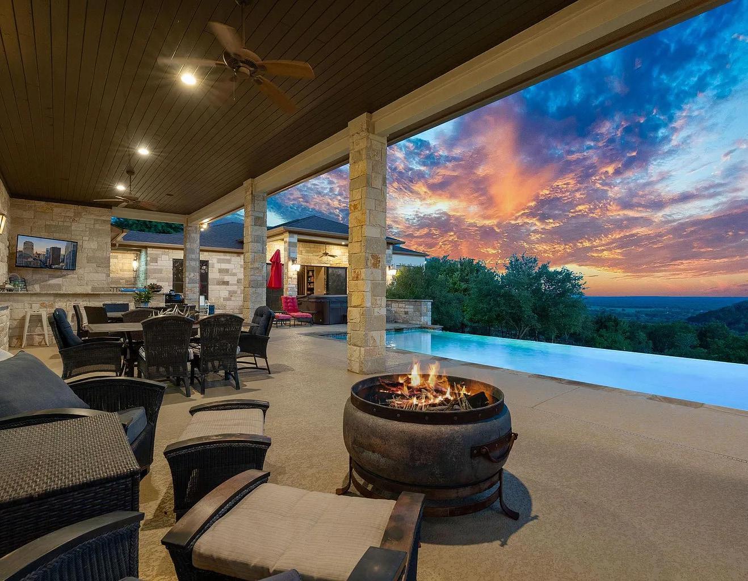
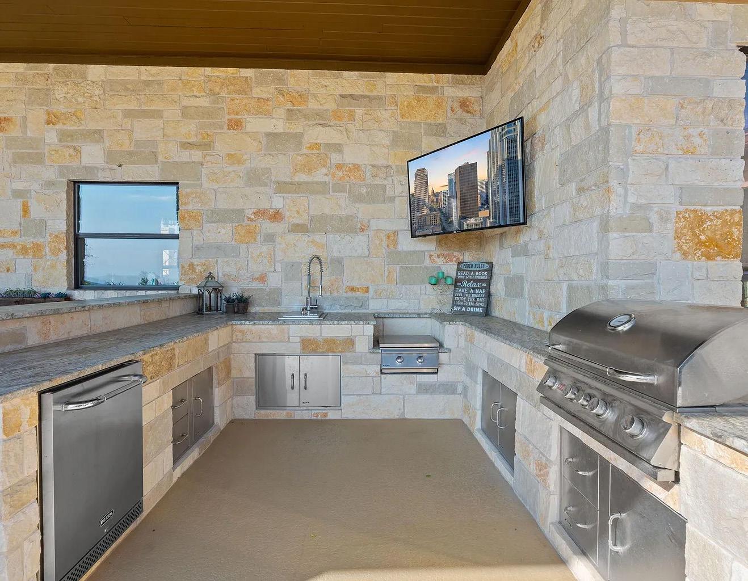
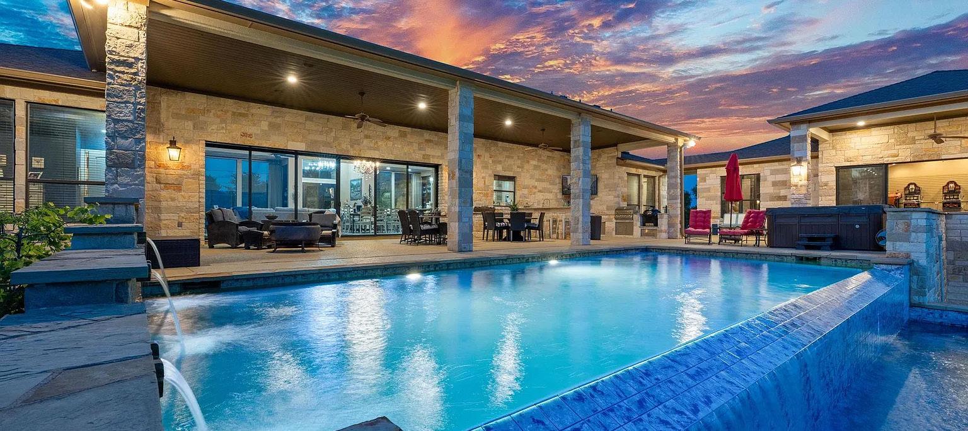


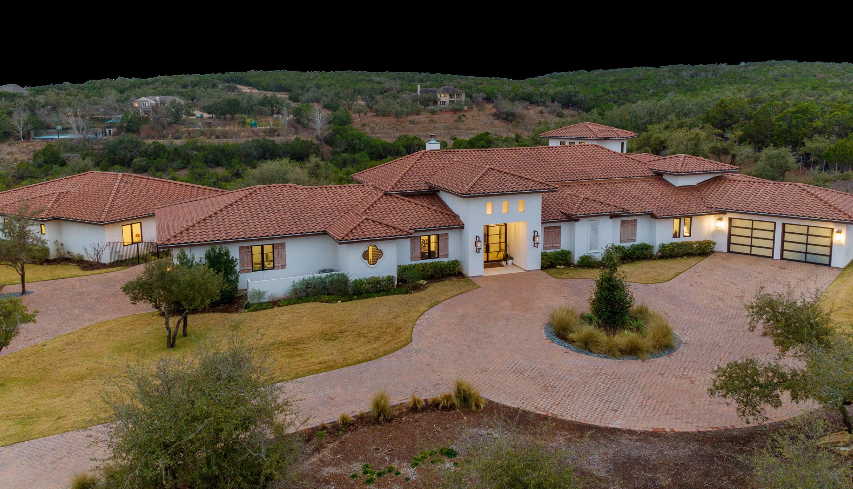


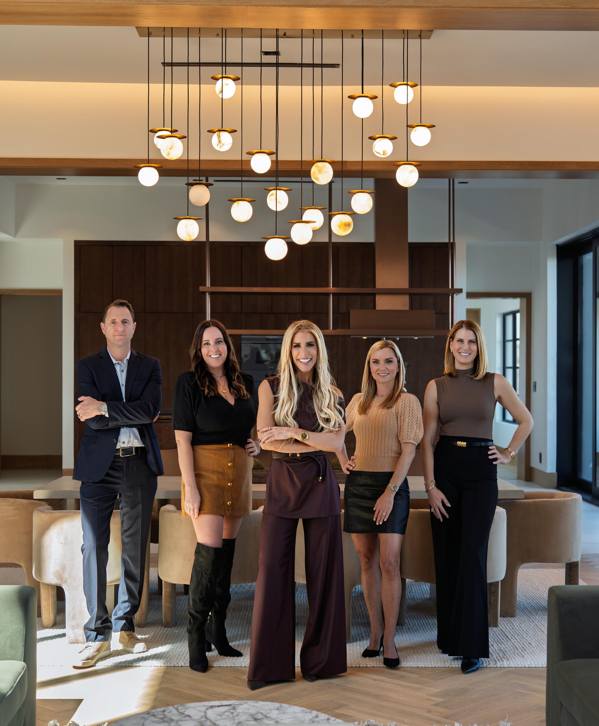
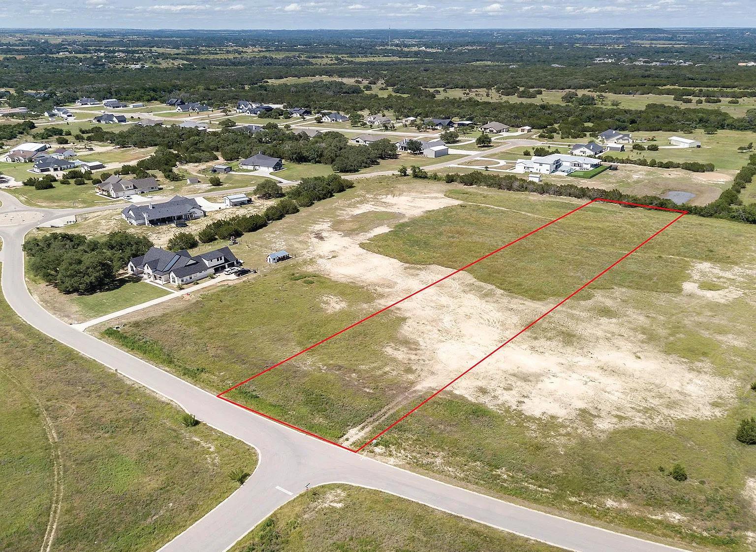
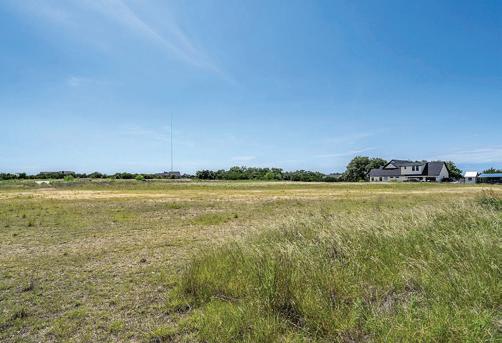
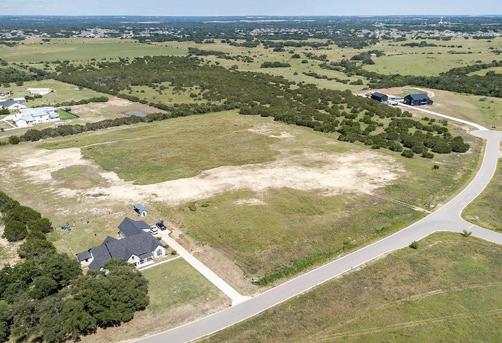
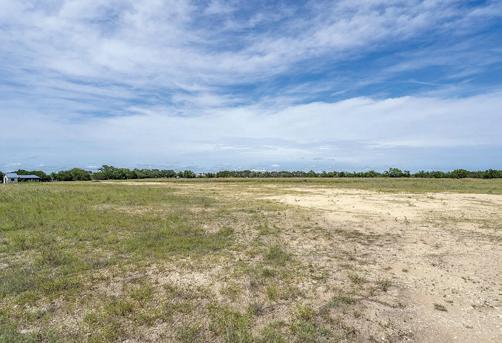
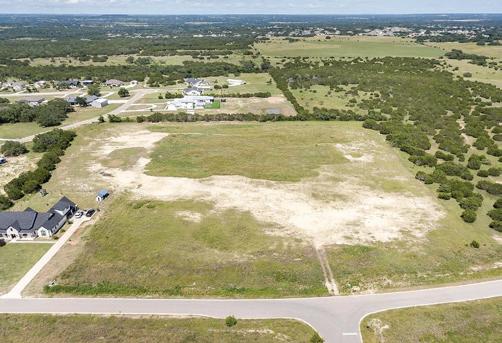
Want to live in the country yet still close to the train, Highway 183 and 35? Here is your chance to own acreage in Liberty Hill, nestled comfortably in this beautiful community (not near busy roads or traffic). Bring your own builder and build whenever you are ready...no time limit on when to build. (A well and septic are needed).

WENDY SULLIVAN
512.745.5900 wendywalkersullivan@gmail.com wendywalkersullivan.kw.com
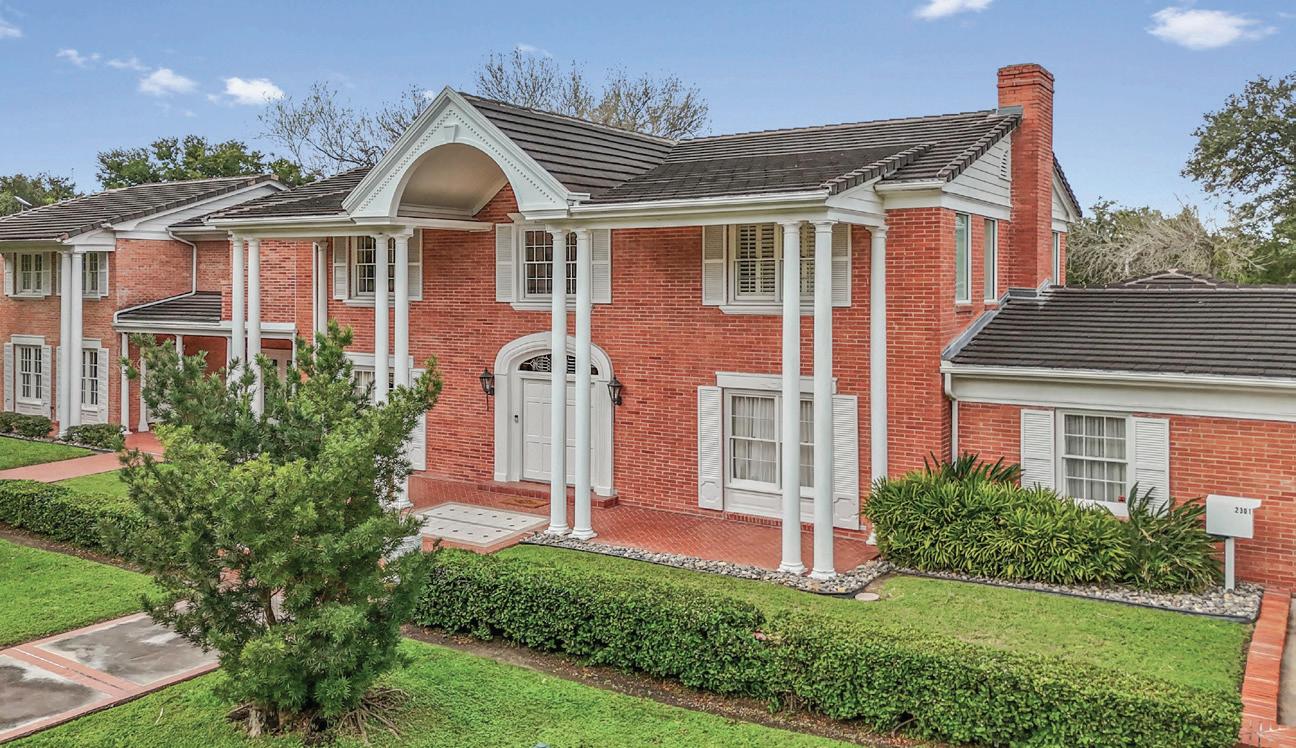

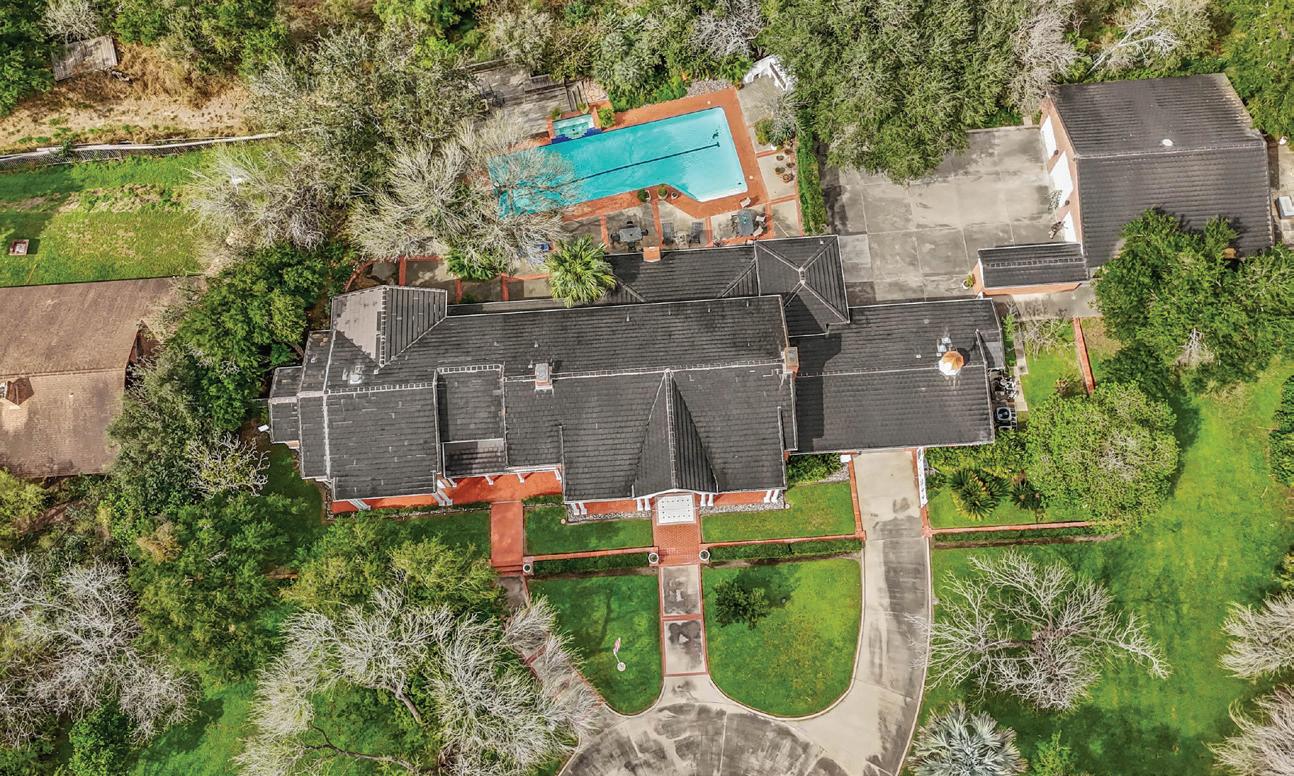
Overlooking the Arroyo Colorado,this 2.5 acre sprawling estate is just minutes away from the hospitals and the International airport. A long drive leads to a 7,914sf home with 7 bedrooms and 6 bathrooms. Double doors open to granite floors, solid wood dentil molding, and a carefully crafted wood staircase.Tradition meets modern in multiple living/dining spaces that are finished with ornamental molding, fireplaces and have expansive views of the grounds.The kitchen is no exception with granite counters and windows in lieu of a backsplash.Just off the kitchen, is a breakfast room and butler's pantry. An office, craft room, and guest suite are downstairs while there are 4 other bedrooms upstairs. The master boasts an exercise room and spa-like bathroom. A portico connects a guest house and laundry room. Lush greenery is the setting for an oversized pool, patio, and outdoor kitchen area. An airconditioned 6 car garage will also house a boat or RV. Let this home become your personal resort.
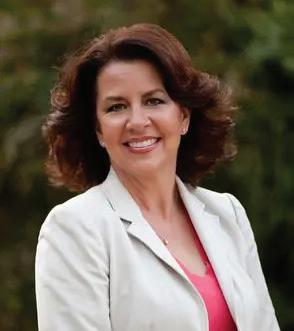


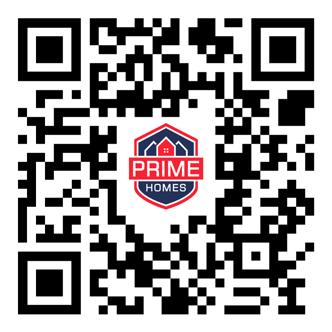

About Patric
Based in Georgetown, TX and licensed in Texas and California, Patric Carpenter is a Real Estate Professional with 20+ years’ experience in Residential Sales, RE Investments, Renovations/General Contracting, Private Money lending, and Deed of Trust Investment advisory.
With an MBA and financial services background, Patric offers Market Insight, Property Valuation expertise, and practical solutions for all buyers, sellers, and investors. He’s known for clear communication, attention to detail, and a strong professional network, serving clients across Georgetown and Greater Austin.
If you value hustle, transparency, and strategies that grow wealth, Call/ Text or find him on Socials to schedule a free consultation and analysis of your Real Estate needs.
PATRIC CARPENTER
REALTOR® | #0775749
512.200.4143
Patric@PrimeHomesTX.com
REAL Broker | 2626 Cole Avenue | Dallas, TX 75204
400+
Sale/Listing
Transactions

104 STANDING OAK DRIVE, GEORGETOWN, TX 78633
5 BEDS | 4 BATHS | 3,373 SQ FT | 1.0 AC
250+ Homes Remodeled/Built
$100M+ Loans Funded
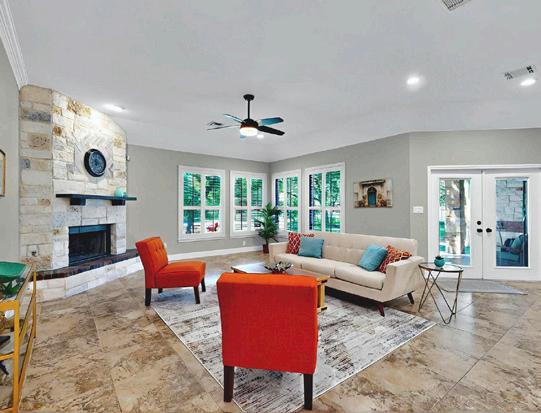
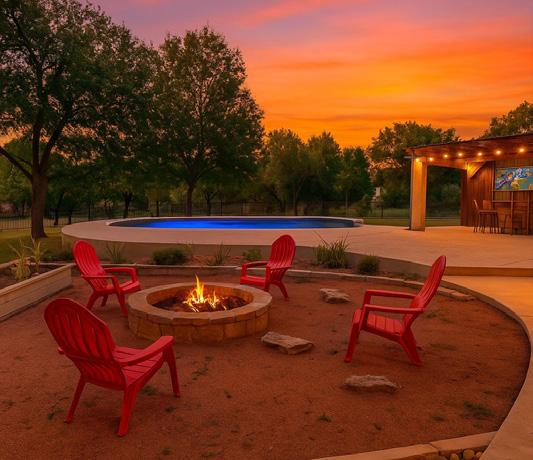

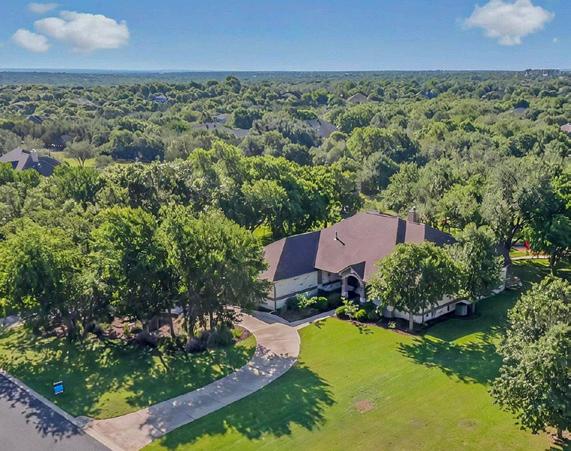
Welcome to Woodland Park on Georgetown’s West Side! This beautifully updated executive home is perfect for family living and entertaining. Inside, enjoy spacious living areas, 10–11’ ceilings with crown molding, hand-scraped hardwood and tile floors, and elegant fixtures throughout. The Primary Suite features a soaking tub, walk-in shower, two custom closets, dual vanities, linen tower, and private WC. Additional rooms include a Guest Suite with full bath, two bedrooms joined by a Jack & Jill bath, and a flexible Office/5th Bedroom with its own full bath.
The formal Dining Room leads to a chef’s Kitchen with prep island, stainless appliances, Kraftsmaid cabinetry, and quartz & granite counters—open to a massive Family Room and versatile Flex space. Outside, the resort-style backyard offers mature oaks, a sparkling pool with fountains and heater, a covered BBQ bar, fire pit, garden beds, and lush lawn. A greenbelt behind the home is included in the acreage.
Major systems—including roof, HVACs, water heater, and softener—have all been replaced in the last five years, along with tasteful cosmetic upgrades. Ideally located near Lake Georgetown, golf, shopping, and more. Schedule your private tour today!
Discover Your Next Dream Home
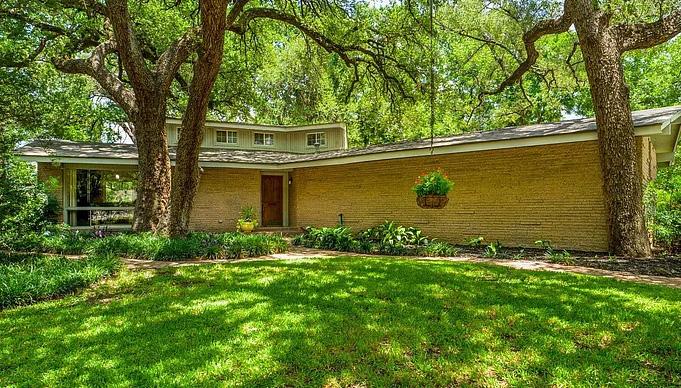
1110 ARBOR LANE, MARBLE FALLS, TX 78654
4 beds | 3 baths | 2,710 sq ft | $465,000 Stone home sits on one of the most soughtafter streets in Marble Falls, offering an unbeatable combination of location, lot size, and timeless beauty. Thoughtfully remodeled, the home retains its vintage character with original touches that add charm and warmth, while modern updates provide the comfort and functionality today’s buyers expect. Inside, you’ll find spacious living areas, updated finishes, and a versatile floor plan perfect for families, multi-generational living or entertaining guests. Whether you’re enjoying morning coffee on the patio, hosting weekend BBQs, or simply soaking in the peaceful surroundings, this backyard is a true sanctuary. Homes like this rarely come available—especially in such a prime location. Don’t miss your chance to own a piece of Marble Falls history with all the modern comforts already in place.
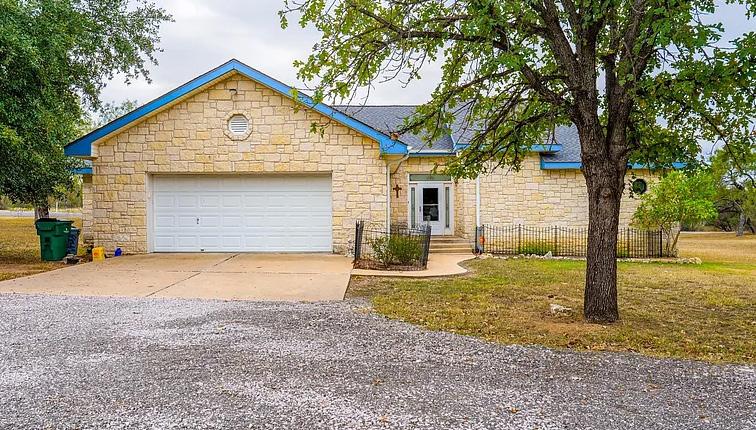
3 beds | 2 baths | 2,202 sq ft | $399,000 Charming 3-Bedroom, 2-Bath Home with Lake Access & Short-Term Rental Potential! Welcome to this beautifully maintained steel-framed home with a stunning 100% stone exterior, located in a desirable subdivision in the heart of Horseshoe Bay with lake access and low HOA fees. This inviting property sits on a spacious half-acre lot, offering plenty of room for outdoor activities and additional parking with a dedicated RV/boat carport parking slab. With the added bonus of being in a community that allows short-term rentals, this home offers flexibility for both personal enjoyment and investment potential. Whether you’re looking for a peaceful retreat with lake access or a smart rental property, this home offers the best of both worlds. Don’t miss the opportunity to own this unique gem!
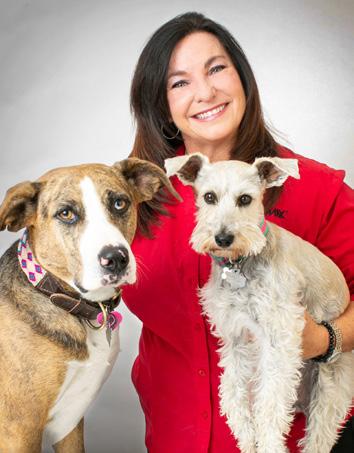
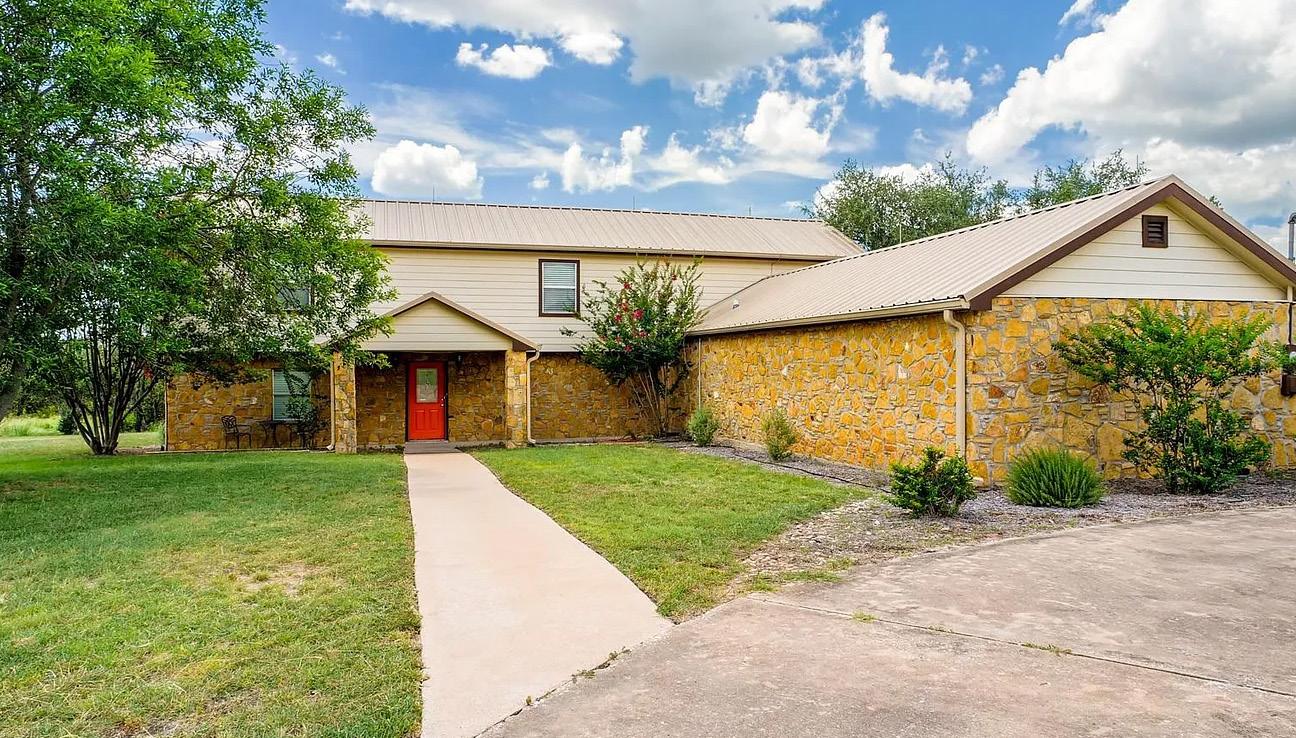
100 VISTA HERMOSA, BURNET, TX 78611
3 beds | 4 baths | 2,786 sq ft | $799,000 Nestled on a scenic 2.37-acre corner lot in the heart of the Texas Hill Country, this 3-bedroom, 3.5-bath home offers breathtaking, unobstructed views of both Lake Buchanan and Inks Lake from every room. Thoughtfully designed to maximize natural light and showcase the stunning landscape, the open floor plan seamlessly blends comfort and elegance, making it ideal for both everyday living and entertaining. Located conveniently between Burnet and Kingsland, you’ll enjoy easy access to shopping, dining, and recreation. Outdoor enthusiasts will love the proximity to all three area lakes and nearby state parks, including Inks Lake State Park and Longhorn Cavern State Park. This well-appointed home features spacious living areas, private guest accommodations, and a versatile storage room/efficiency that’s perfect for guests, hobbies, or a home office. Whether you’re hosting family gatherings or enjoying peaceful sunsets over the lakes, this is Texas Hill Country living at its finest.
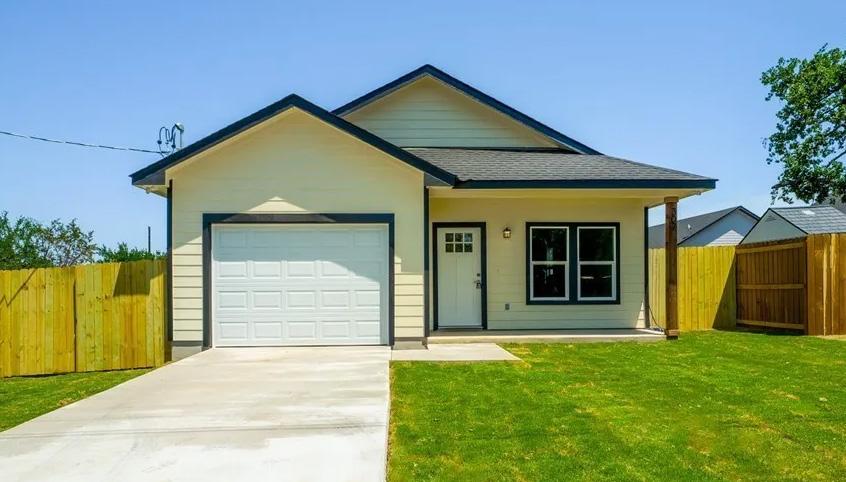
3 beds | 2 baths | 1,381 sq ft | $295,000 Stunning 3/2/1 New Construction Home in Granite Shoals with easy access to Lake LBJ waterfront parks! A sunny, light and bright living area w/ vaulted ceilings & cedar beam welcomes you as you enter the home, then seamlessly flows into your kitchen/ dining area. You are going to love the pretty kitchen w/ custom cabinets featuring soft close doors/drawers, floating cedar shelves, full appliance package including refrigerator & quartz countertops. The owner’s retreat has a spacious en-suite bath with a free-standing double vanity, walk in tile shower and a big walk-in closet. Polished concrete floors thru out are gorgeous and offer easy care! Casaperior Homes builds a very energy efficient home w/ 100% spray foam insulation and lots of attention to detail! SHORT TERM RENTALS ALLOWED!!



307 CEDARHILL, GRANITE SHOALS, TX 78654
SERENE RETREAT
529 VISTA RIDGE ROUND MOUNTAIN, TX 78663
3 BEDS / 3 BATHS / 3,584 SQ FT
$1,100,000
Located in a gated small acreage community w/ wildlife exempt taxes! This exquisite 2-bedroom, 2.5-bath custom home boasts a study and a loft, offering ample space for both relaxation and productivity. Nestled on 6.25 acres, you’ll enjoy breathtaking hill country views and the charm of exotic wildlife roaming freely in your own backyard. The heart of this home features an open concept living area w/ stone fireplace that seamlessly connects to a gourmet island kitchen & dining area, perfect for entertaining. The spacious primary suite is a private haven, complete with an en-suite bath w/ garden tub & walk in shower, a sitting area w/fireplace, a massive walk-in closet & private screened porch for enjoying the hill country views & abundant wildlife. The guest suite offers comfort and privacy w/ en-suite bath and sitting area. Step outside to discover an incredibly charming 1-bedroom, 1-bath guest house, complete w/ full kitchen, full bath w/ a walk-in shower, living room w/ fireplace & covered front porch.
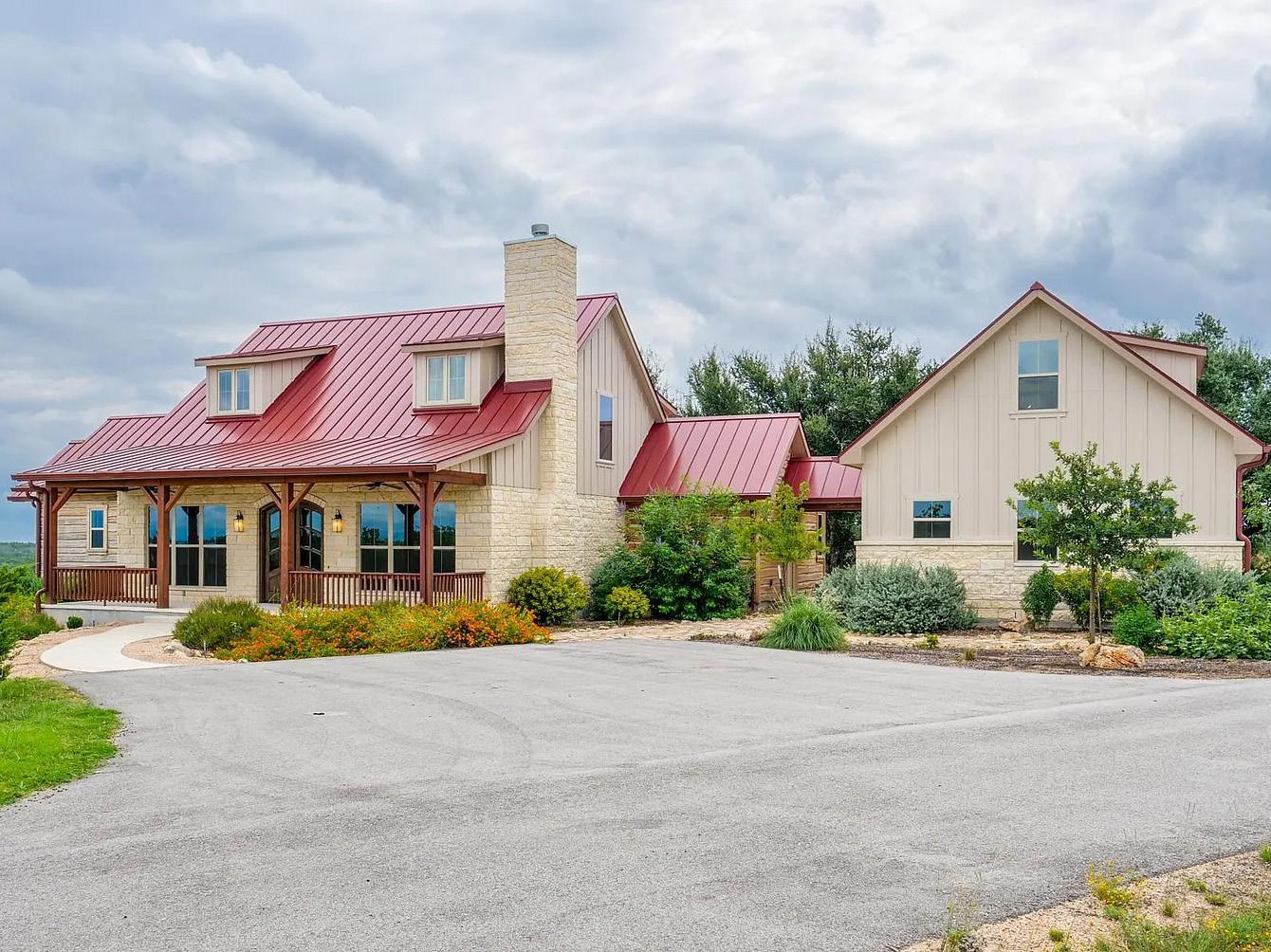

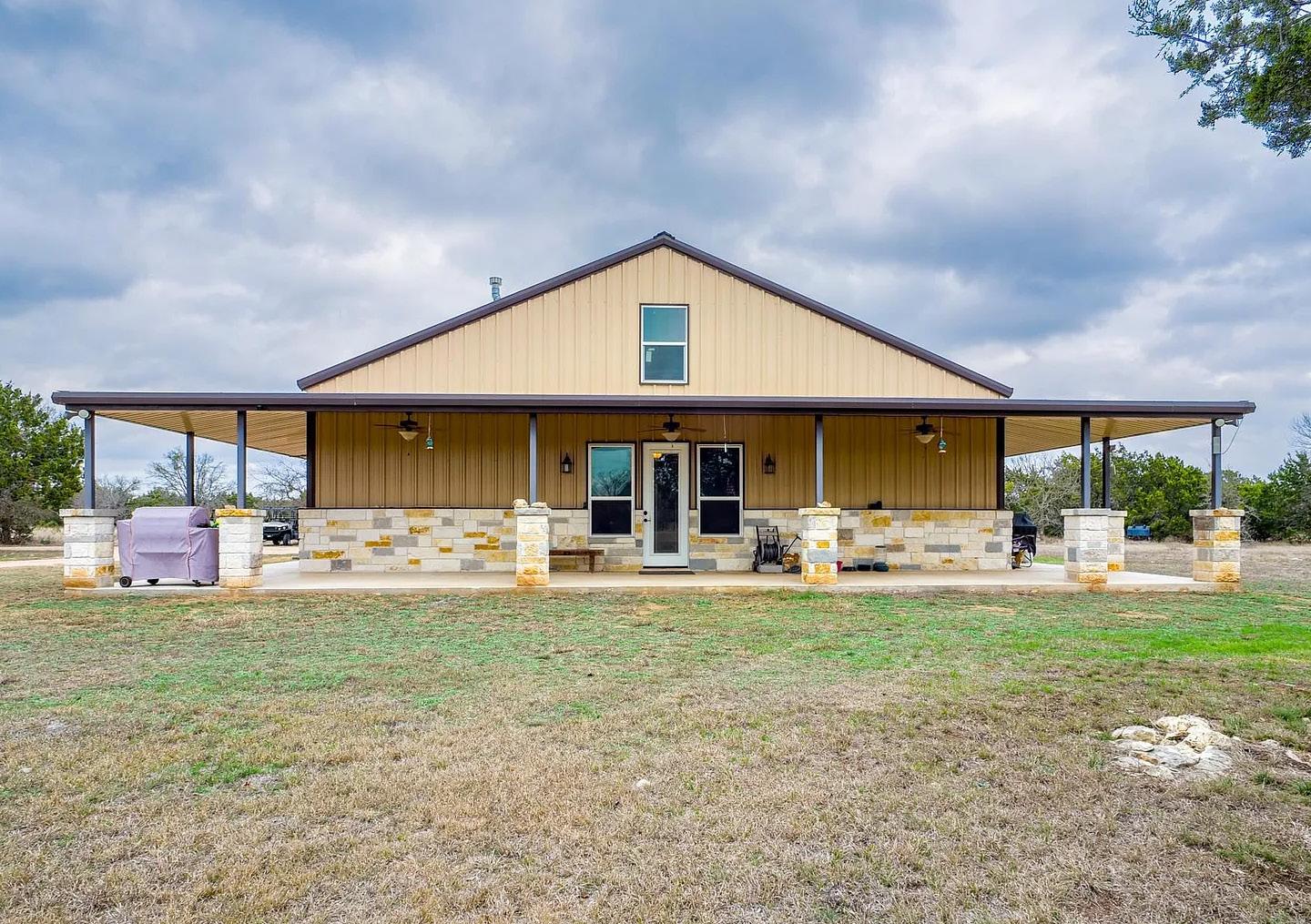
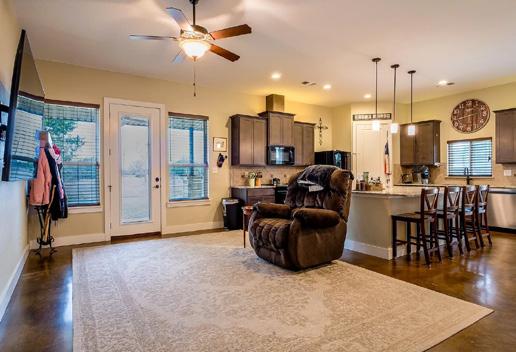
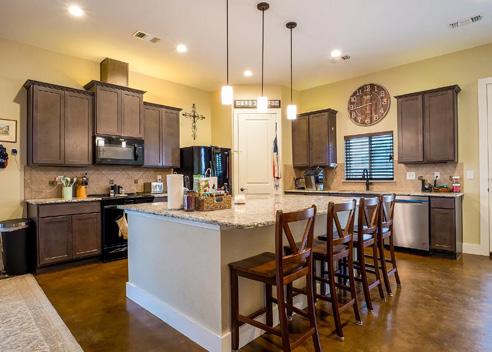
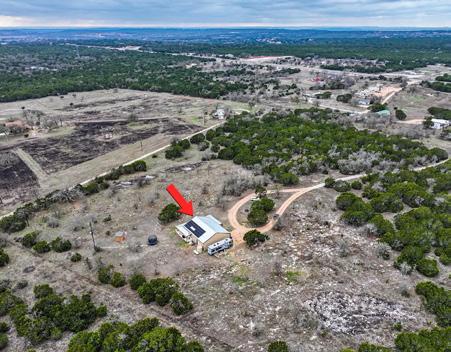

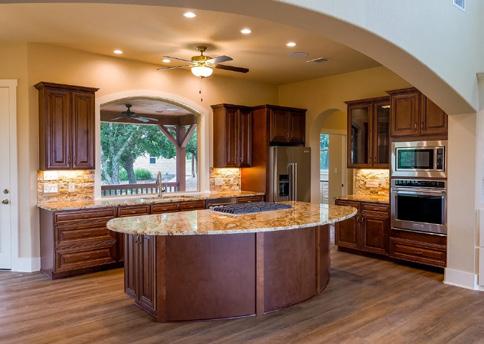

EXCEPTIONAL BARNDOMINIUM
293 CR 112, BURNET, TX 78611
2 BEDS / 2 BATHS / 1,320 SQ FT
$775,000
Presenting a stunning metal and stone bardominium set on 19 acres in Burnet, this property offers a perfect blend of rustic charm and modern convenience. This home features 1,320 sq ft of thoughtfully designed living space, complimented by an attached 1,100 sq ft workshop with roll-up doors on both ends for easy access. The bardominium showcases custom features such as a wrap-around covered porch, granite counter tops, stained concrete floors, and tall ceilings. The large master suite is a true retreat, and the entire home is completely handicapped accessible, ensuring comfort for everyone. For those seeking self sufficiency, this property is equipped with a generator, septic system, well, solar panels, and a rainwater collection system with a 2,500 gallon storage capacity. Embrace the tranquil country lifestyle without compromising on modern amenities in this exceptional barndominium.



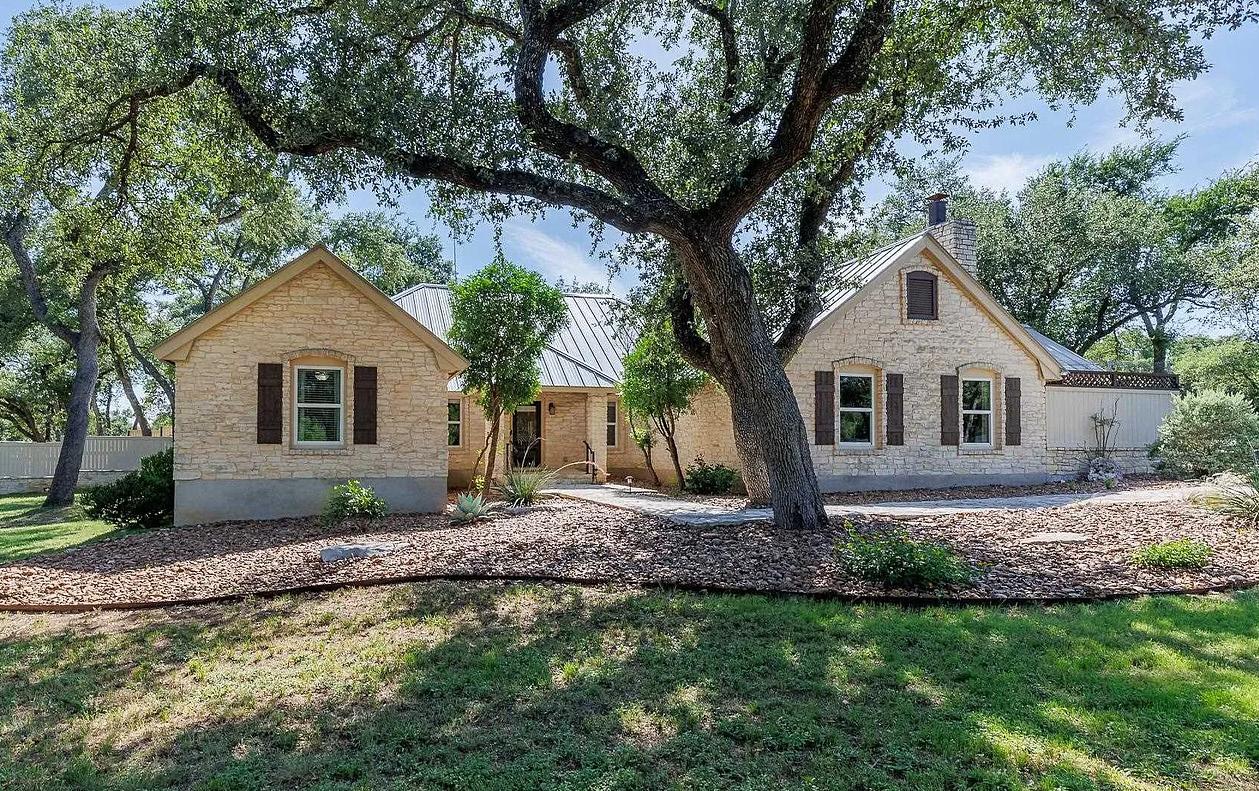

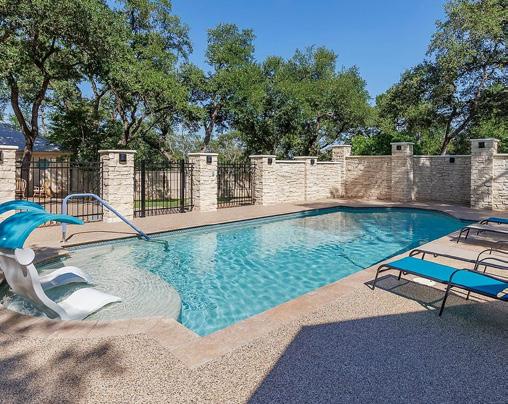


110 LOST RIVER DR, GEORGETOWN, TX 78628
8
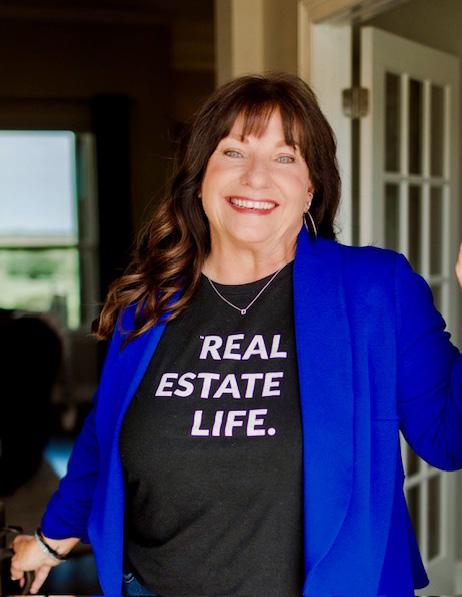
Rare Georgetown Gem-6 acres with 3 Restored Homes, Pool, Cabana, and Creek Frontage! Discover an exceptional opportunity to own a beautifully restores 6-acre estate in one of Georgetown’s most sought-after neighborhoods. This rare property offers the charm and tranquility of country living, with the convenience of being just minutes from city amenities, shopping, dining, and top-rated schools. Tucked beneath a canopy of massive heritage oak trees and fronting a serene stretch of creek, the property features three separate residences--a stunning 4/2.5 main house, a welcoming 3/2/2 guest house, and a charming 1/1 cottage-- all tastefully updated and move-in ready. Whether you’re looking for a multi-generational haven, a private family compound, or a unique corporate retreat, this property offers endless versatility. Outdoors, enjoy resort style living with a sparking pool and cabana, complete with a full kitchen and full bath, ideal for entertaining or relaxing in sty6le. The natural setting, with rolling lawns, shady groves, and tranquil creek views, creates a true Hill Country oasis. This one-ofa-kind property combines timeless beauty, modern comfort, and rare flexibility--truly a must see!!




371.2 Acres | Milam County Listing Price - $3,750,000

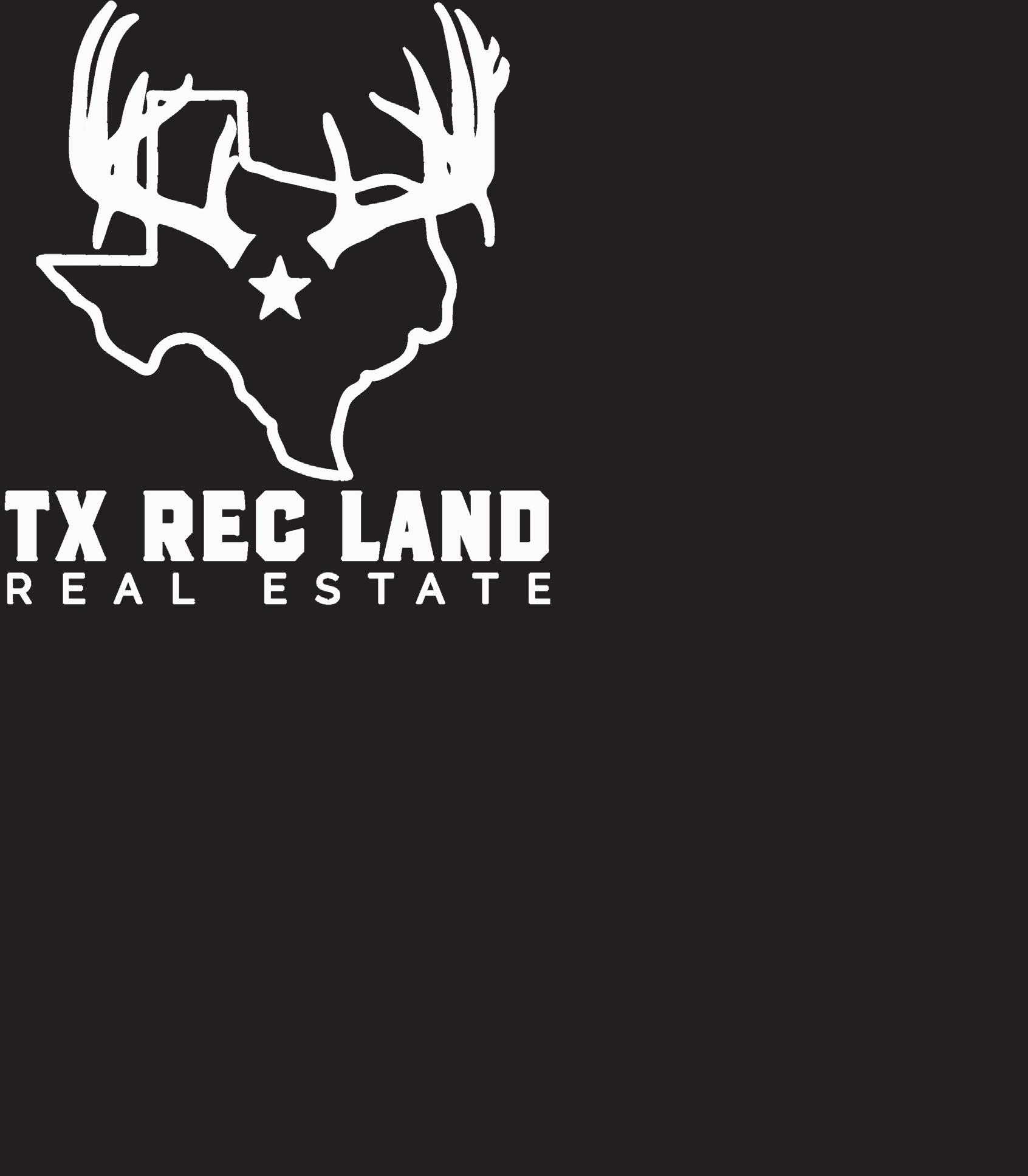

This end-of-the-road ranch is a true hidden gem. With nearly 150 feet of elevation change, eight ponds, and sweeping panoramic views over the Little River bottom, it’s a truly rare find. From the gate, a gentle rise leads you into the ranch. Towering pecan trees-some that look centuries old-create a peaceful, park-like setting near one of the larger ponds, which is roughly a half-acre in size. At the top of the hill, the view is nothing short of breathtaking. It’s the perfect homesite with plenty of room for just about anything you can dream. Come find your piece of Texas!
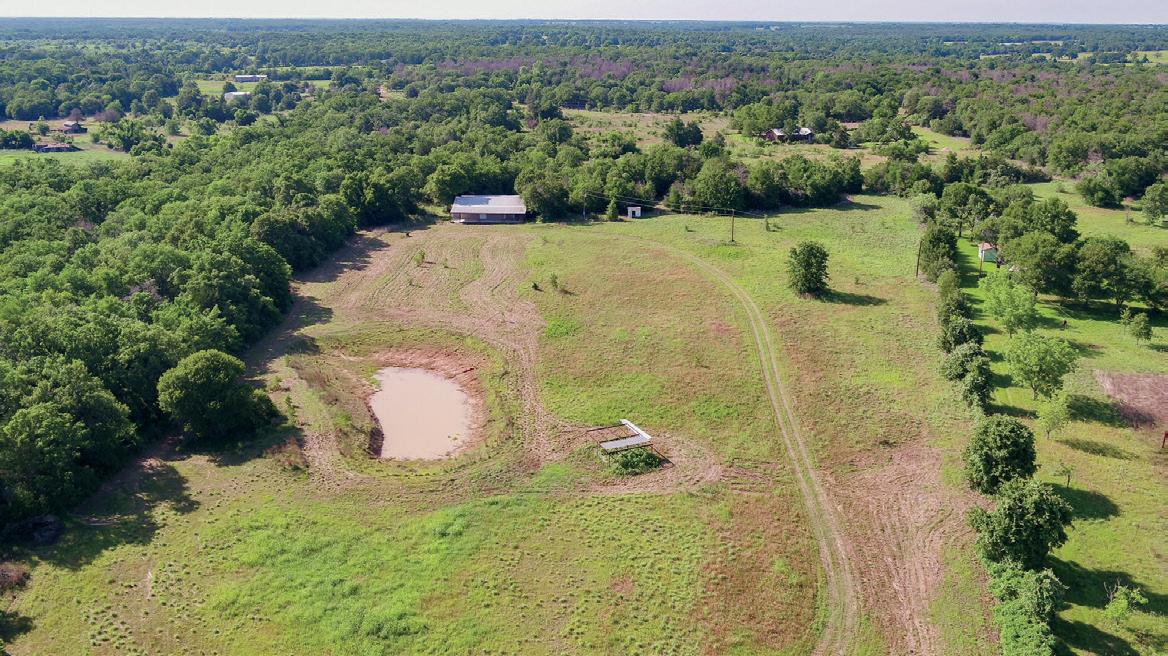
Listing Price -$415,000
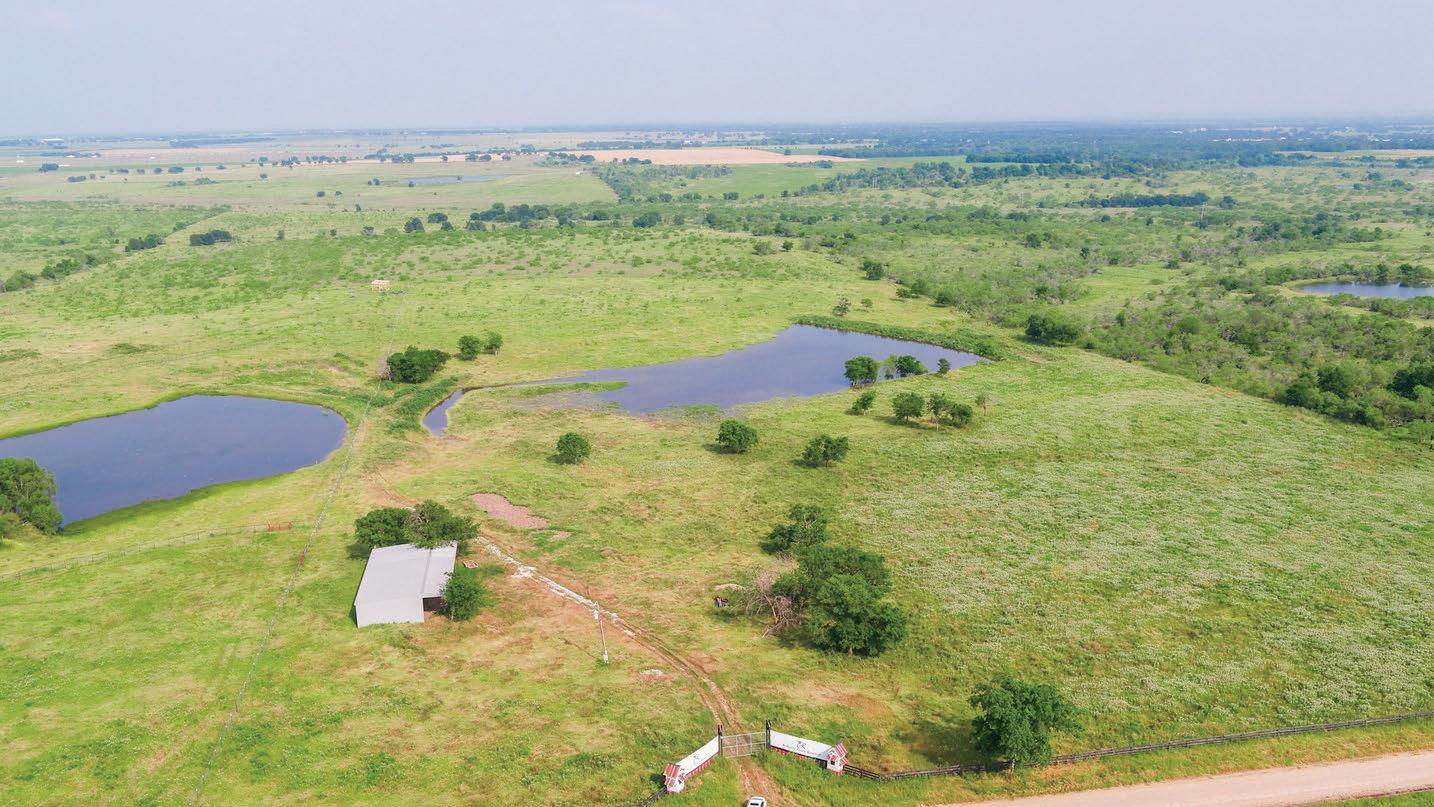
Welcome to your private retreat nestled on 14 68 peaceful acres This property had a spacious 3,000 sq ft 2 bed/2 bath home with with two additional rooms located at the front of the house The full kitchen, cabinetry, washer, and dryer are already in place, providing everything you need to live, work, and relax in comfort. This home could serve as a primary residence, a barn, a tack room, or the perfect weekend getaway. The land also features a pond, adding natural beauty and tranquility to the setting. 50 Acres | Milam County Listing Price -$500,000 14.68 Acres | Milam County
Hilltop views are what dreams are made of This 50 acre property property boasts wide open spaces and a large hilltop for future home site views The highlight of the property is +/-1 5 acre lake that is prime for fishing, duck hunting, and wildlife viewing. There is already a nice barn in place that is perfect for equipment or vehicles. Away from the home site is a lot of ample depth providing more seclusion. There is plenty of room to run cattle, hunt, and more. A nice gated entrance is in place, and there is water and power available on site.
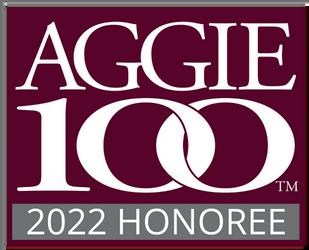
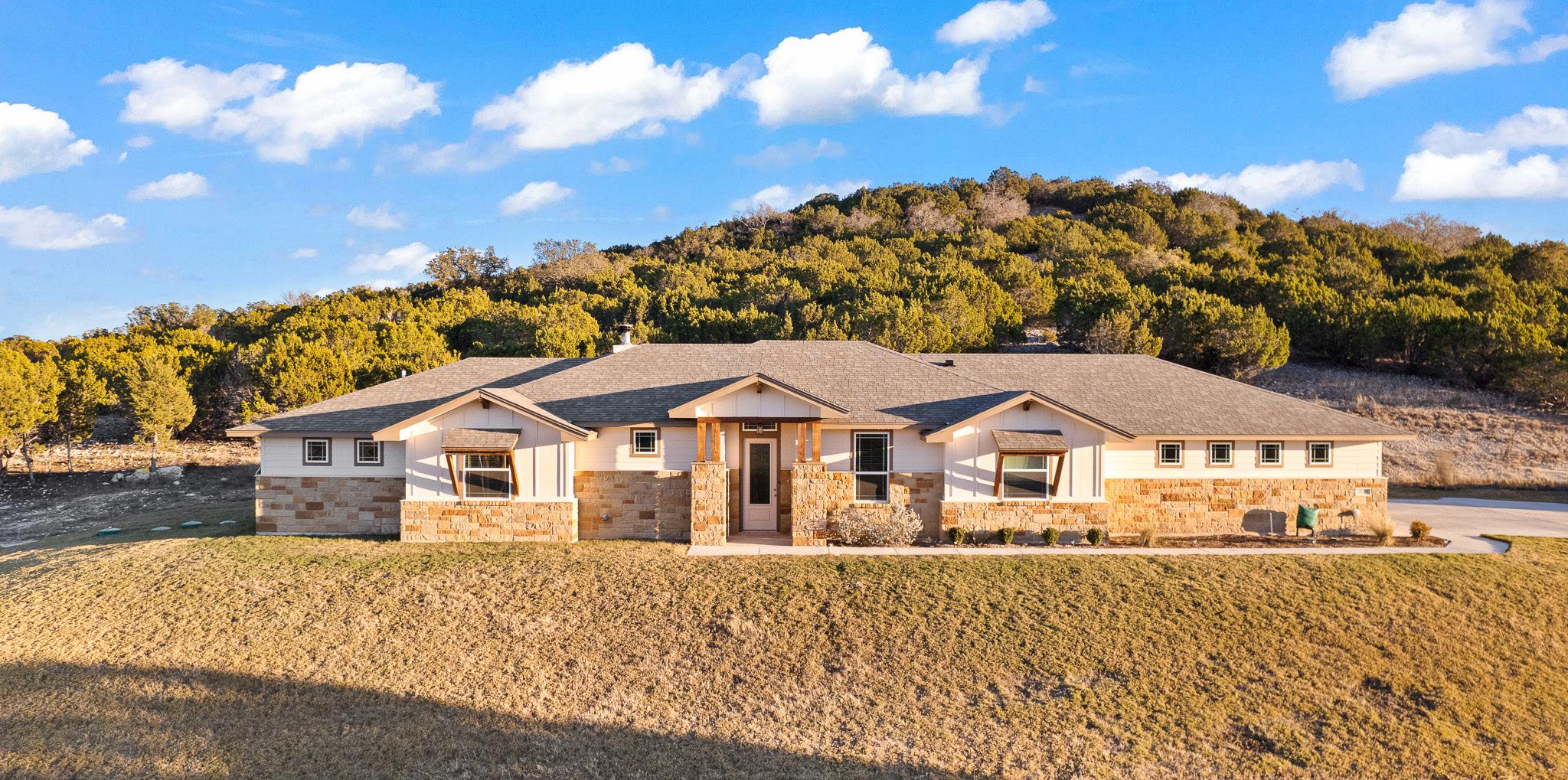
Where Craftsmanship Meets Country Living
Welcome to Grimes Crossing, where country living meets exceptional craftsmanship! This custom-built home is nestled on a picturesque 4.88-acre corner lot surrounded by mature trees, offering the ideal blend of modern comfort and serene rural charm. Featuring 4 bedrooms, 2.5 bathrooms, and over 2,500 sq ft of living space, this thoughtfully designed layout includes multiple living areas, a versatile dining/office space, and a 3-car garage, all finished with high-end touches and attention to detail throughout.
New Price = New Opportunity! | Ask about available lender and seller incentives that can make this dream home a reality. This one-of-a-kind gem won’t last; schedule your private showing today!
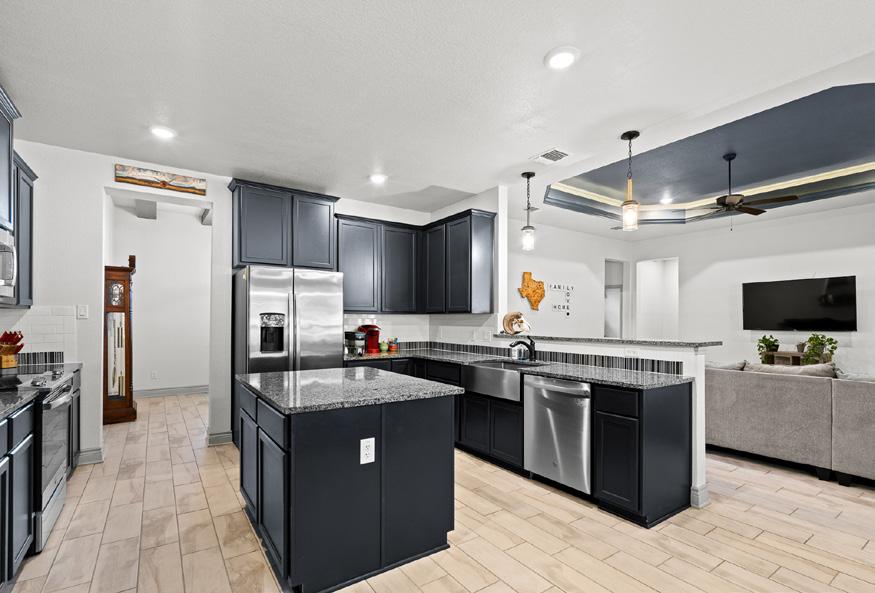
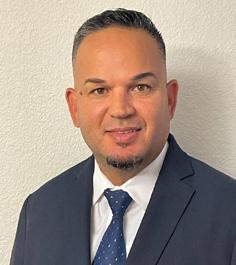

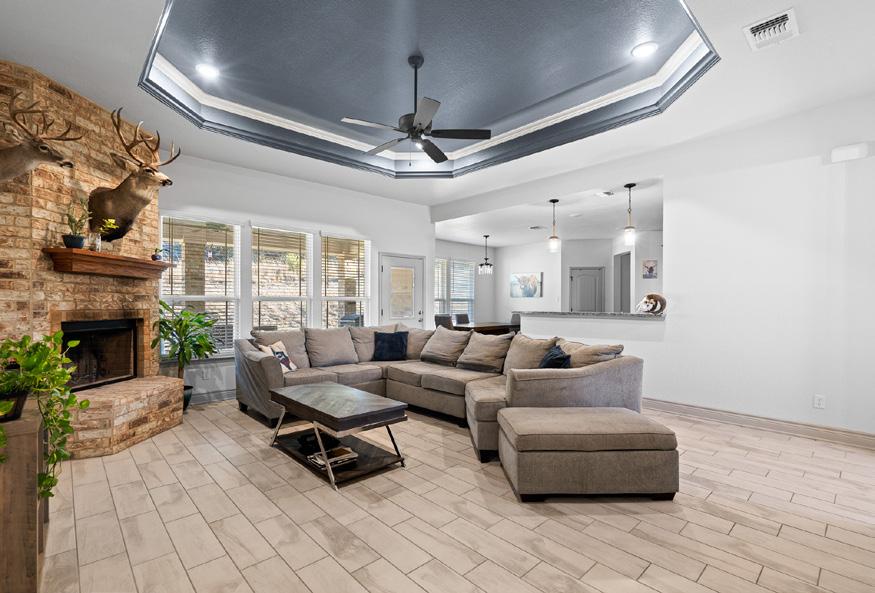
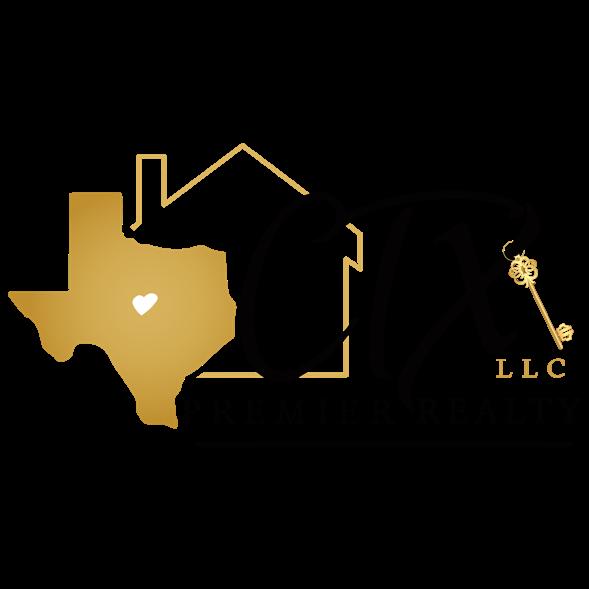

Steel Horse River Retreat
At the edge of the Texas Hill Country, STEEL HORSE RANCH is beckoning you! Situated on the Lampasas River with 520 ft of beach like frontage, this 17+ acre property offers custom 3/2 main residence, oversized carport, 2-stall horse barn & 1,800 sq ft workshop. 8 ft game fencing at perimeter w/split rail cross fence. Wildlife management in place. Home is 12” steel frame with stick frame finish-out. Spray foam insulation in walls & ceilings, high efficiency HVAC, heat pump w/gas heat. High ceilings & gorgeous windows in great room & kitchen integrate seamlessly with covered outdoor kitchen for effortless entertaining. Two fireplaces, wood burning with gas insert in great room and gas unit on patio. Huge butcher block island anchors the kitchen with abundant storage. Commercial vent hood in copper tops the THOR dual fuel range w/gas cooktop & double ovens, one electric, one gas. Walk in pantry, granite tops, copper sink, stainless LG refrigerator & dishwasher, and drawer microwave round out your food prep needs. Washer/dryer & freezer in spacious utility room all convey and extras are large sink, desk area, closet & generous cabinetry. Primary suite offers unique floor design, large walk-in closet, glass shower w/Bluetooth speaker, copper soaking tub, separate vanities & a beautiful view of the river. 2nd bedroom sports unique built-in bunkbeds for extra floor space. 3rd bedroom currently used as gym all equipment conveys. Stained concrete flooring & natural wood interior features, exude calm & comfort in this nature-inspired setting. Water supplied by private well with two 1,000 gal holding tanks, water heater is gas, Rheem tankless on demand, lawn and landscape serviced by automatic sprinkler system. Horse barn has 2 stalls, concrete alley & shower stall, tack room, and studio apartment w/washer dryer connections. Covered parking for tractors, trailers, etc... loafing shed nearby. RV hookups by barn. Easy commute to Austin, Georgetown, Killeen/Ft. Cavazos. Florence ISD. NICE!
343 Riverside Drive, Killeen, TX 76542 | Offered at $1,599,000
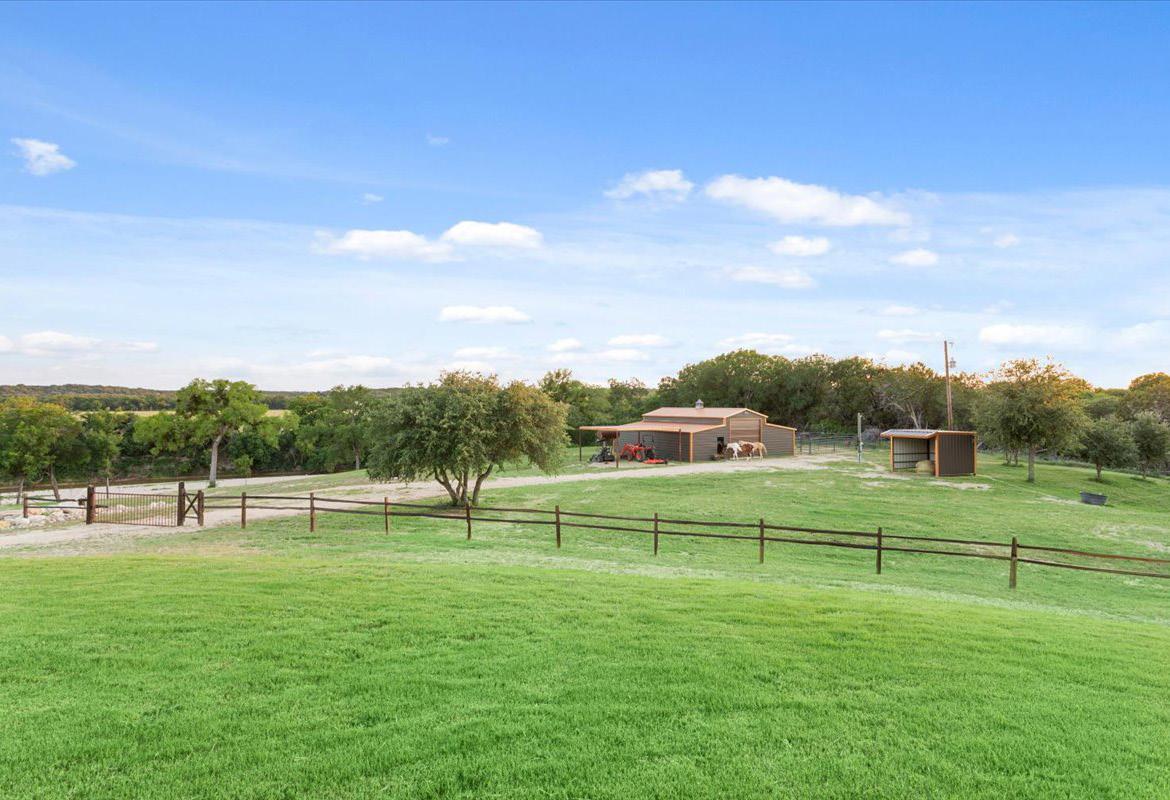



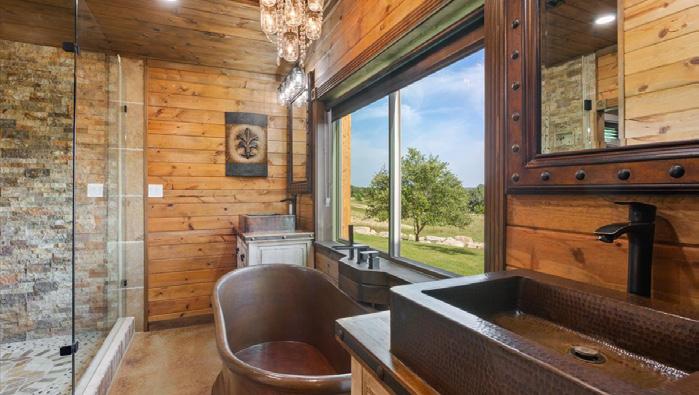
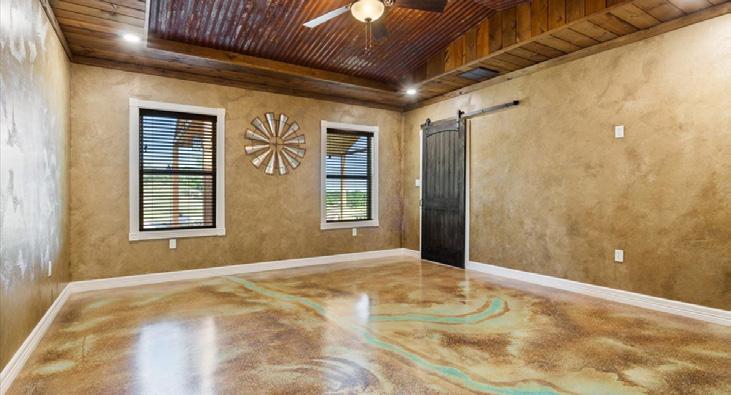

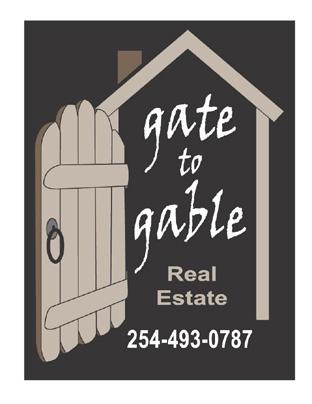

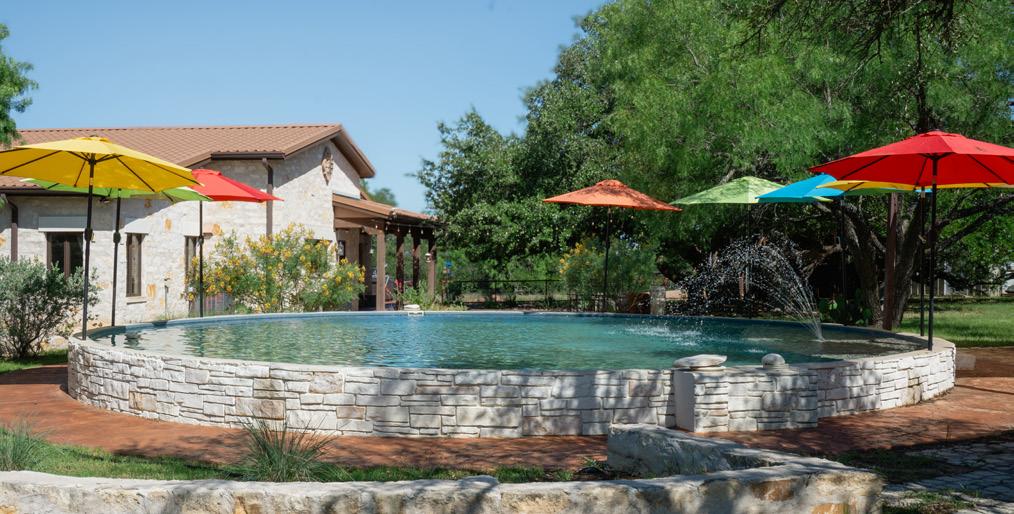

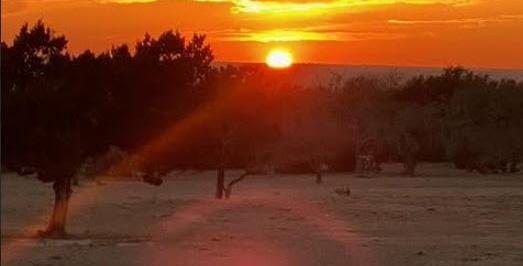
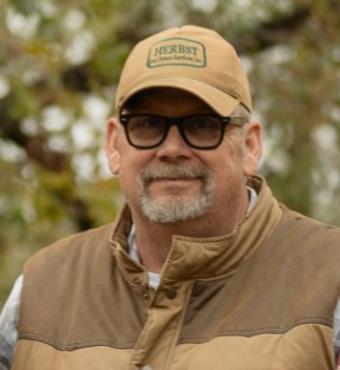
TEXAS HILL COUNTRY DREAM RANCH
387.35 Acres in Lampasas County
19348 N US HIGHWAY 281, LAMPASAS, TX 76550
$6,000,000 | 3 bed | 3 bath | 2,526 sqft
For Sale: 387.35-Acre Ranch in Lampasas County, Texas . Escape the hustle and settle into your own slice of Texas paradise with this extraordinary 387.35-acre ranch nestled in the heart of Lampasas County. Perfectly blending rustic charm and modern comforts, this premier property offers unmatched recreational opportunities, stunning landscapes, and a beautifully appointed homestead. 2,524 SF Santa Fe-Inspired Home, 3 Bedrooms | 3 Full Baths, Professionally designed with Southwest flair, high ceilings, open concept living, and large windows capturing panoramic views. Ranch Amenities include Shop with Office – Ideal for projects, business, or ranch operations, Equipment Shed – Storage for tractors, ATVs, and gear, Charming Guest House – Perfect for friends, family, or potential income. Land & Agriculture - 40 Acres of Improved Pasture – Ideal for hay production or grazing, Three ponds + wet-weather creek provide year-round water and natural beauty. Recreational -Hunting – White-tail deer, dove, turkey, hogs, and occasional red deer or antelope, Fishing & Hiking –Explore your land on foot or cast a line in one of the ponds, Mountain Biking & Bird Watching – Diverse terrain and thriving ecosystems. Whether you’re looking for a weekend escape, an income-producing property, or your forever homestead, this Lampasas County ranch delivers on all fronts. Conveniently located within driving distance to Austin, this ranch offers seclusion without sacrificing accessibility.


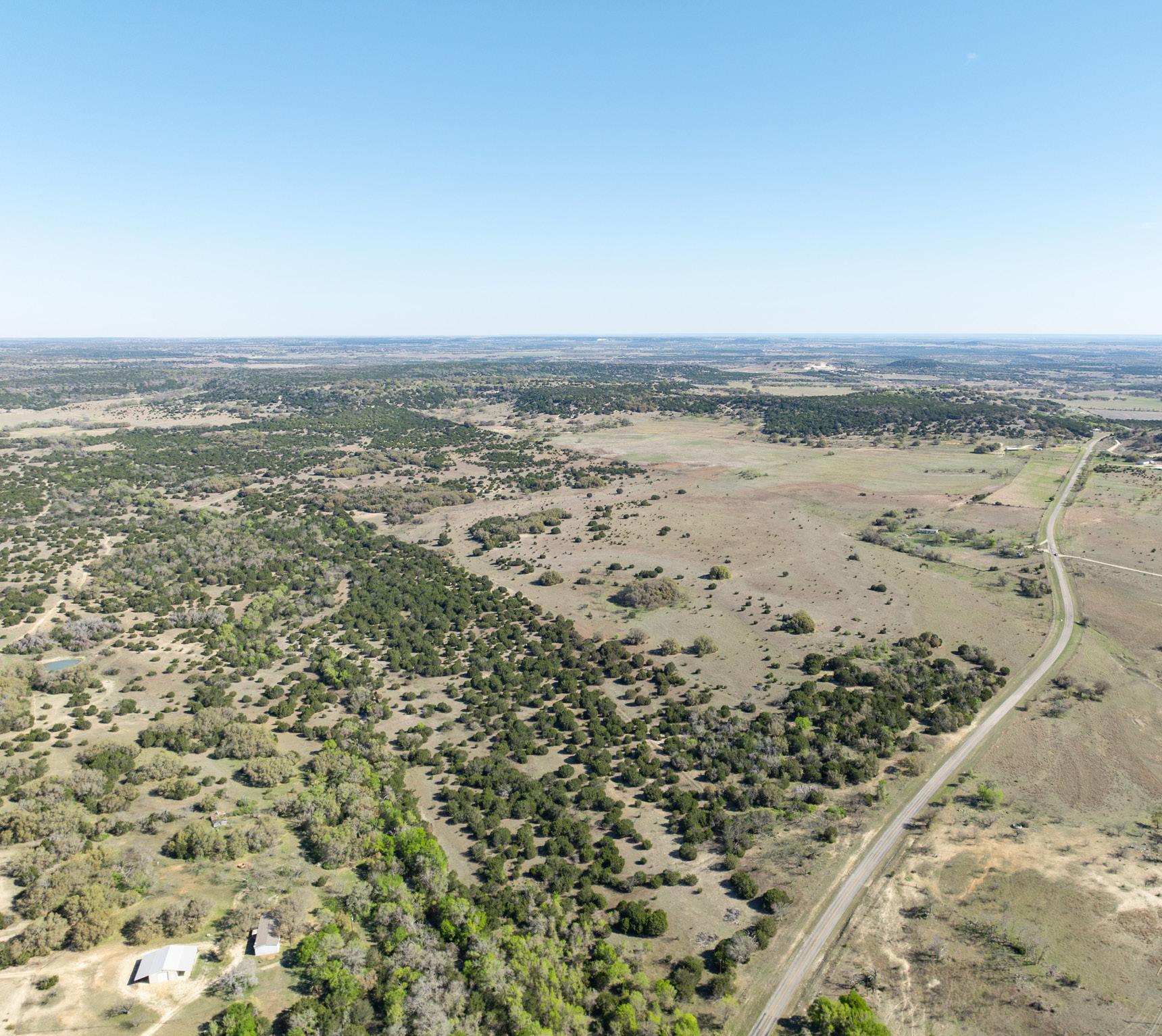
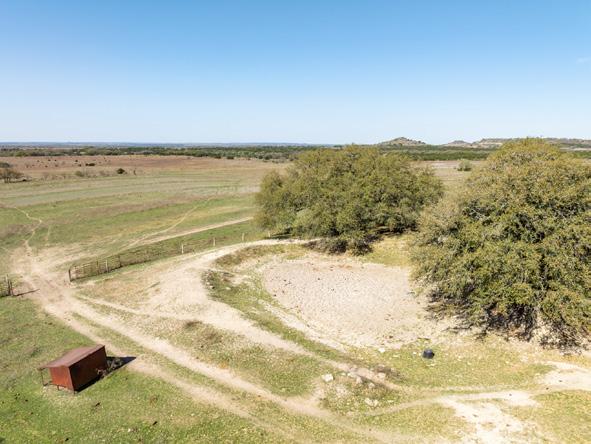

Cozy Lake Escape
616 SANDY HARBOR STREET, HORSESHOE BAY, TEXAS 78657
$750,000 1 bed | 1 bath | 1,260 sqft
Historic Texas Ranch
8629 FM 1690, LAMPASAS, TX 76550
$3,150,000
396.62 acre lot
Stunning 396.62 Acre Ranch in the Heart of Lampasas County Located on FM 1690 in the Historic Izoro Community Escape to the tranquil beauty of the Texas Hill Country with this extraordinary 396.62-acre ranch, available for the first time in over 100 years. Nestled in the scenic Izoro Community of Lampasas County, this property offers breathtaking views, rich history, and endless possibilities. Majestic Elevation: From 1,170’ MSL to 1,410’ MSL, enjoy panoramic views stretching southwest and northeast, showcasing the rolling hills and serene landscapes of the Hill Country. Improvements & Infrastructure: The ranch is equipped with a classic 1960s ranch house and a spacious barn—ideal for both living and working the land. Large oak trees dot the landscape, adding to the property’s natural beauty and providing ample shade. Ideal for Livestock & Agriculture: Featuring lush, improved pastures and a reliable stock pond, the land is well-suited for livestock grazing and farming activities. Timeless Family Legacy: Owned by the same family for over a century, this ranch carries a legacy of stewardship and care that is rare to find in today’s market. Whether you’re looking for a peaceful retreat, a working ranch, or a piece of Texas history, this property is ready for your vision. Don’t miss your chance to own a slice of Hill Country paradise. For more information or to schedule a private tour, contact us today!
Escape to your own piece of paradise with this delightful 1-bedroom, 1-bathroom cabin nestled on nearly an acre of pristine lakefront property on Lake LBJ. Built in 1979, this cozy retreat exudes rustic charm and modern comfort, perfect for weekend getaways or year-round living. Cove Water Frontage: Enjoy serene views and direct access to the sparkling waters of Lake LBJ from your own private dock, ideal for fishing, swimming, or simply relaxing in the sun. With almost an acre of land, there’s ample space for outdoor activities, gatherings, or just unwinding surrounded by nature. The cabin boasts a warm and inviting atmosphere, featuring large windows that let in natural light and offer stunning views of the lake. Situated in the picturesque community of Sandy Harbor, this property is just minutes away from top-notch dining, shopping, and entertainment options. Proximity to major population centers makes commuting a breeze. You’re a short drive from Marble Falls and only about an hour from Austin, putting urban conveniences within easy reach. Enjoy nearby attractions including golf courses, hiking trails, and wineries, making this cabin a perfect base for exploring the beautiful Texas Hill Country. Don’t miss this rare opportunity to own a charming lake cabin in a prime location. Whether you seek adventure or tranquility,616 Sandy Harbor offers the perfect blend of both. Price reduced. Bring all offers.
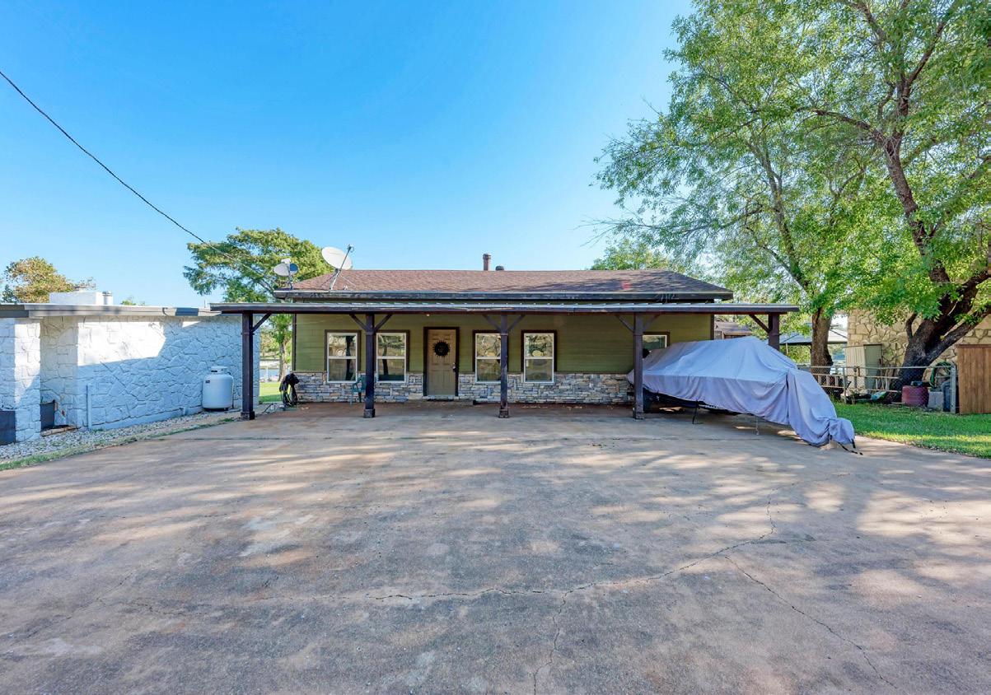


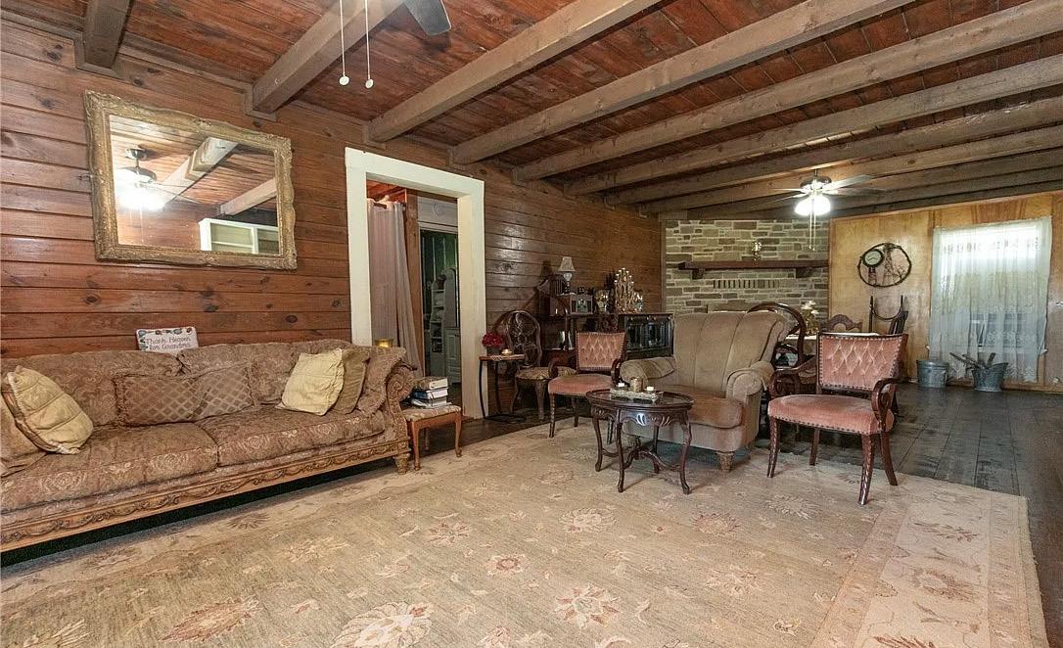
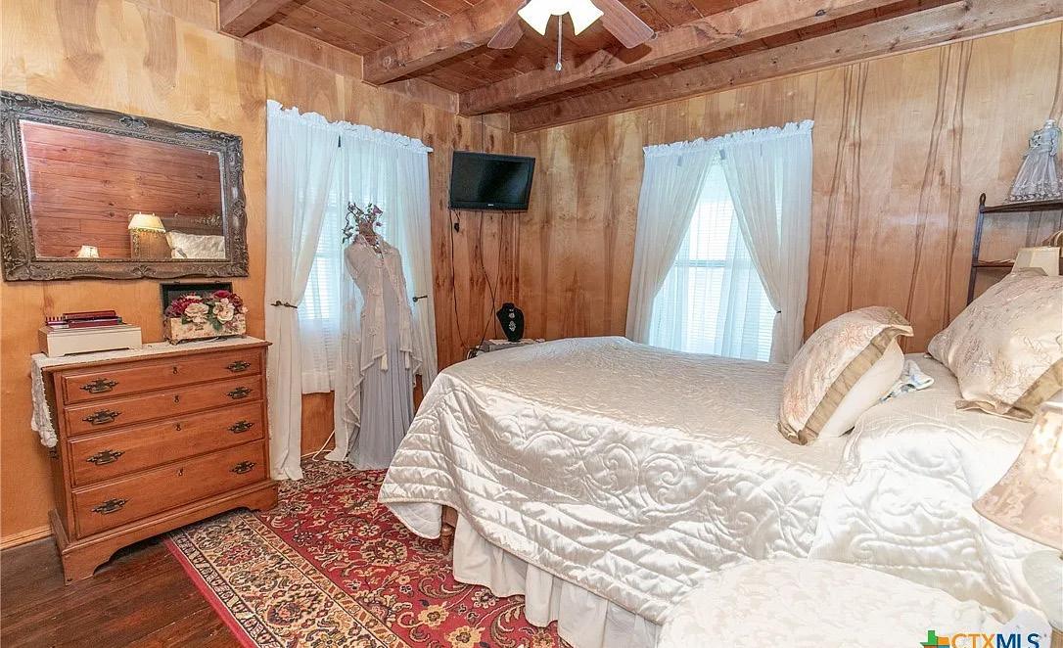
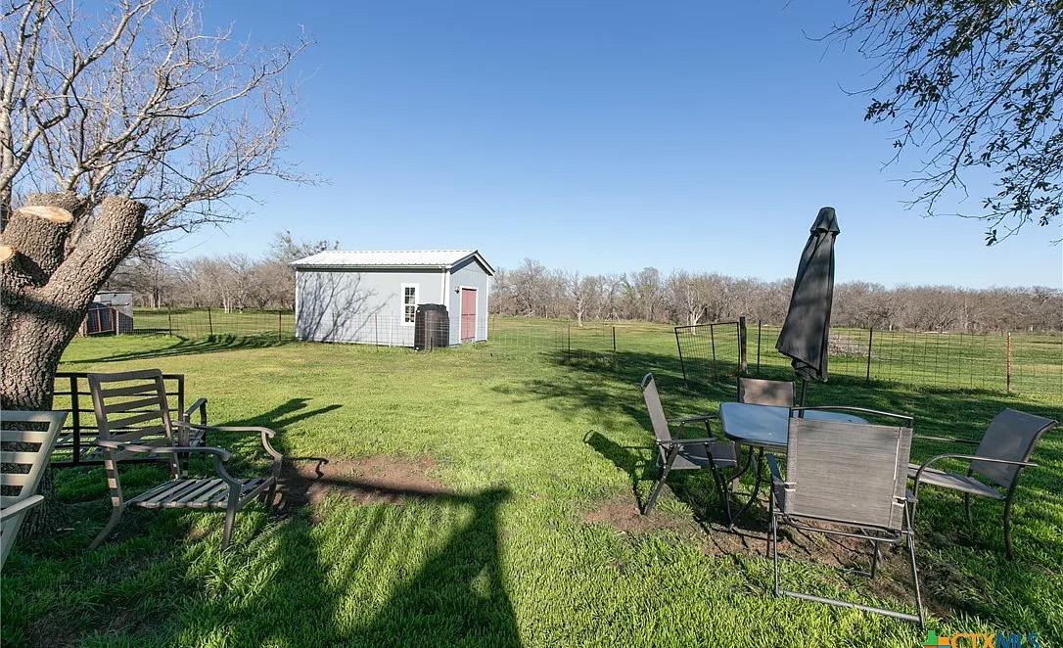
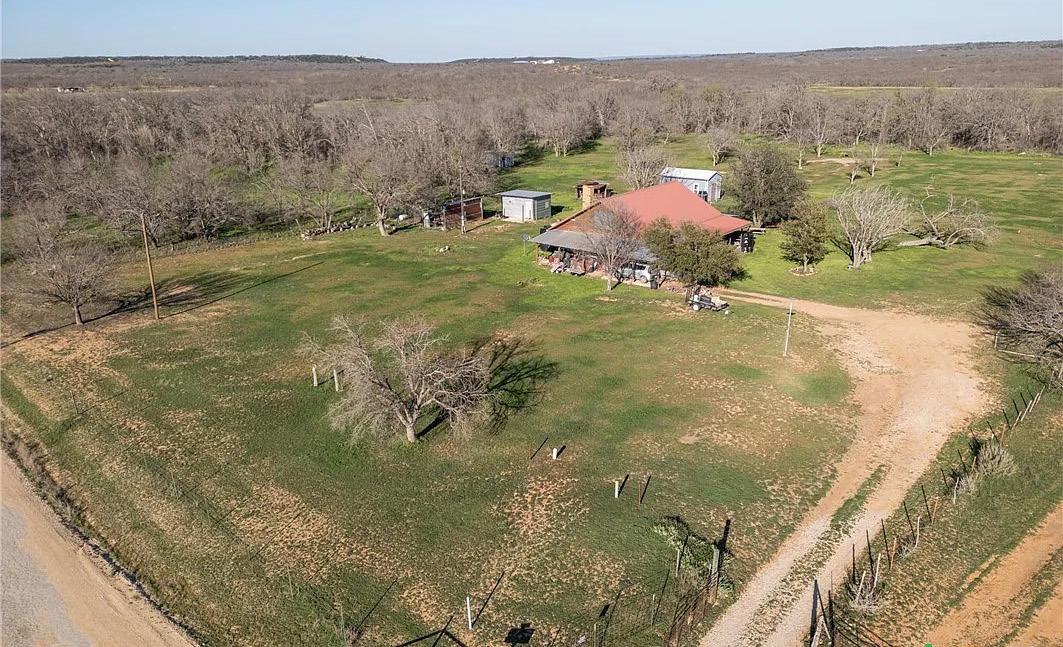
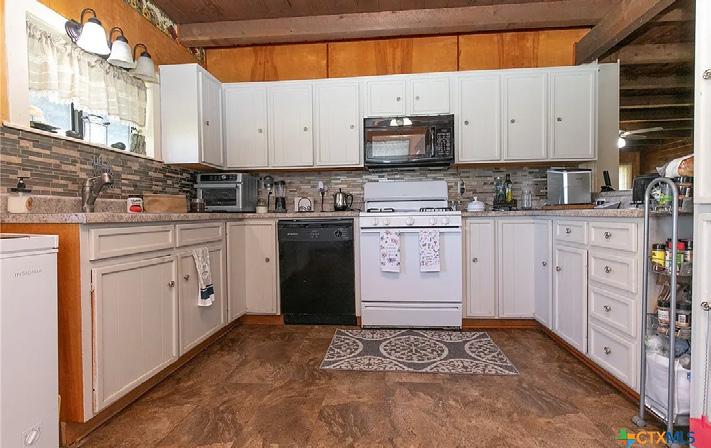

How about a 2-story, 4/3 log house with 15 acres where you can watch deer and wildlife during the day and plenty of stars at night? You can hunt deer (from the deer stand), dove and feral hogs for your freezer. Cozy up to the wood burning fireplace and contemplate if you want to go off the grid. You can here! Though the primary water source is a community co-op, it has a sustainable rainwater harvest with 6 tanks and a water filtration system. The plumbing to this system is double insulated with heat strips! The NEW water heater and kitchen range are powered by propane.
The first floor has a wood floor and has 3 bedrooms and 2 baths. Upstairs, with plenty of storage, is an apartment with its own entrance. There is also a tiny house that needs to be plumbed and finished out. There are 2 storage buildings and a chicken coop. The land is completely fenced. The yard with the house is fenced separately. There is also a wet/ dry creek.
A great place for kids, birding, a horse ranch, or a bed and breakfast. It’s only 7.5 miles northwest of San Saba, a great little Texas town, the Pecan Capitol.
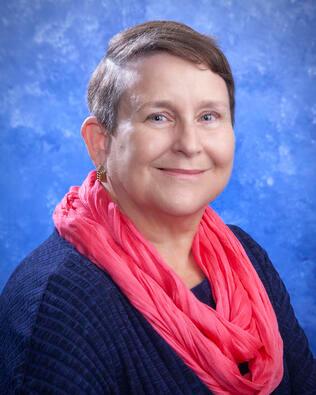


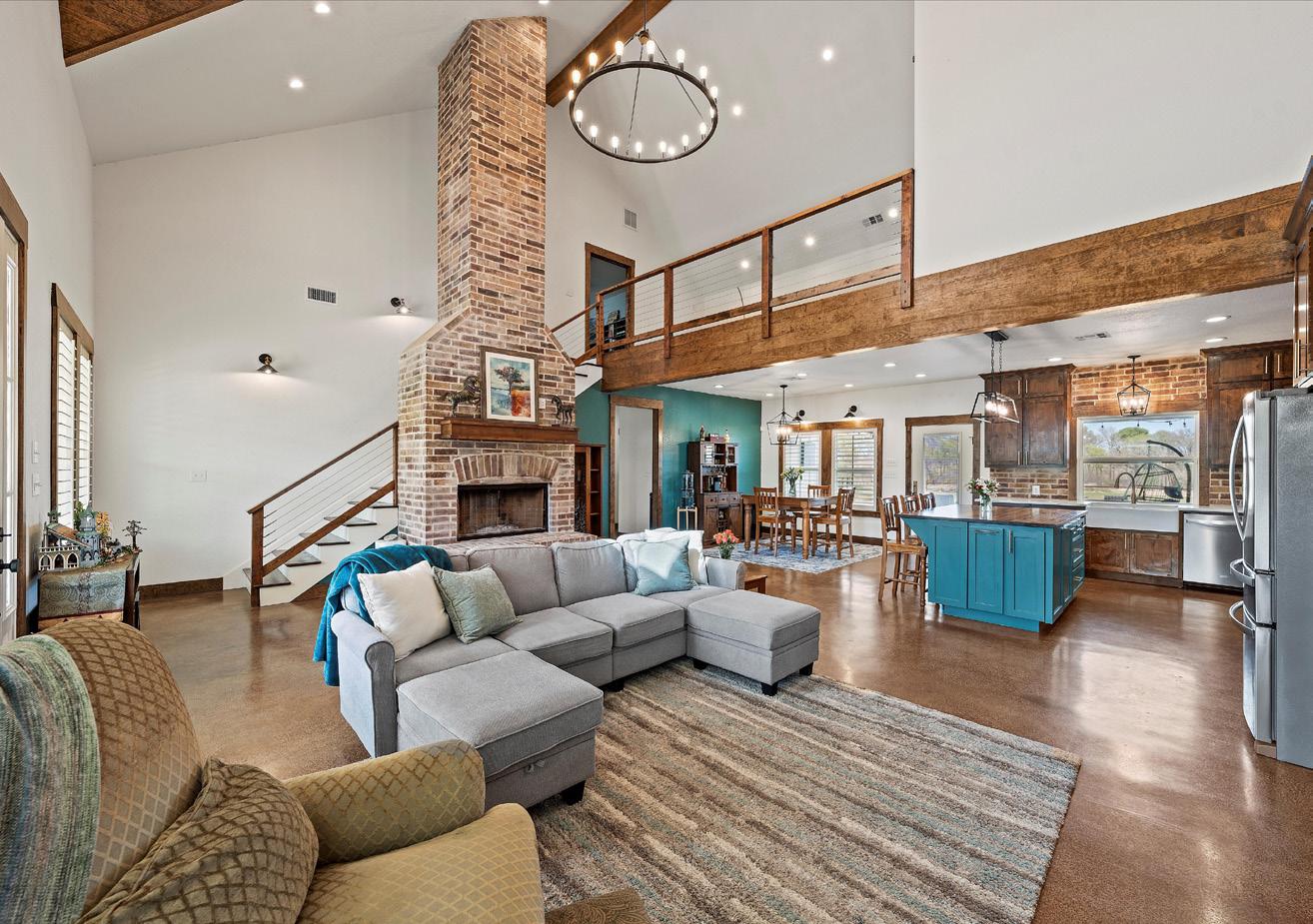
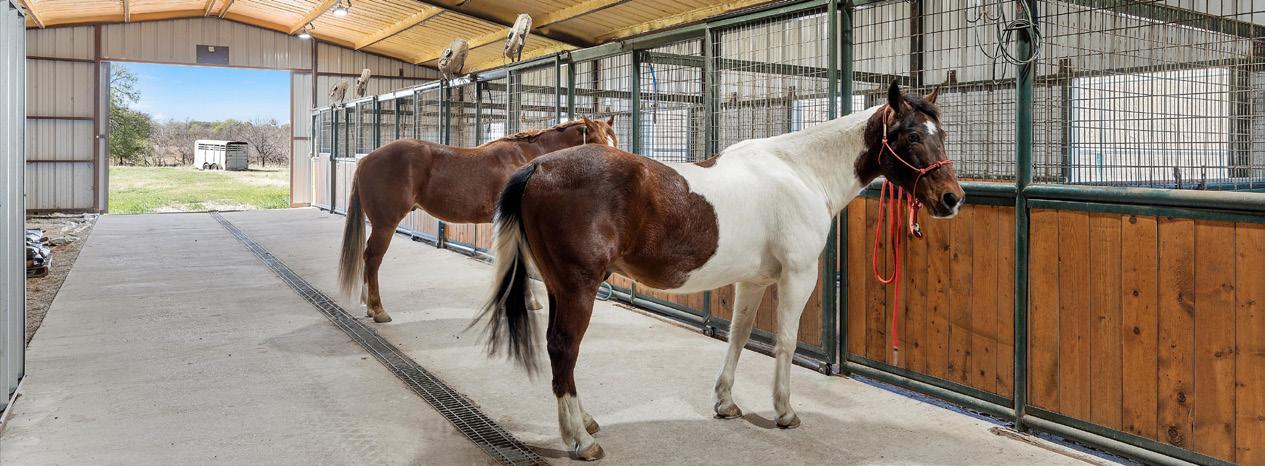

Modern Ranch Lifestyle
399 Satin Road, Chilton, TX 76632
$1,500,000 •
• MLS #229057 5-bedrooms, 3.5-baths | 2962 sq.ft. | 14.76 acres | 2 barns | 10 stalls total | 6 pasturettes | Uncovered Arena | 4.57 acres open pasture
Experience the ultimate in modern ranch living just 15 minutes from Waco! This breathtaking 2-story farmhouse features 5 bedrooms, 3.5 baths, a spacious open-concept layout, massive brick fireplace, and a chef’s kitchen perfect for entertaining. Custom-built and set on 14.76 acres of mostly flat terrain, this property is thoughtfully designed for comfort, function, and equestrian life. Equine lovers will appreciate 10 stalls across 2 well-equipped barns, 6 fenced pasturettes, a 4.57-acre pasture, and an outdoor open arena—everything you need for training, riding, or simply enjoying wide open space. Love where you live with top-tier amenities and serene country living. Don’t miss your chance—schedule a private showing today and come see what modern ranch life was meant to be!
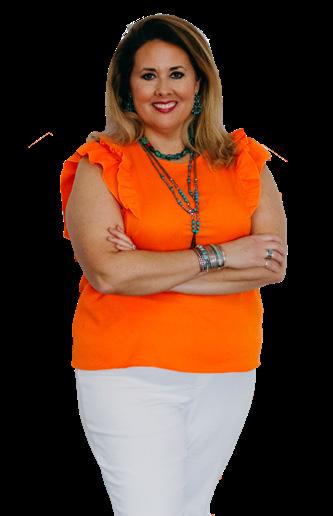

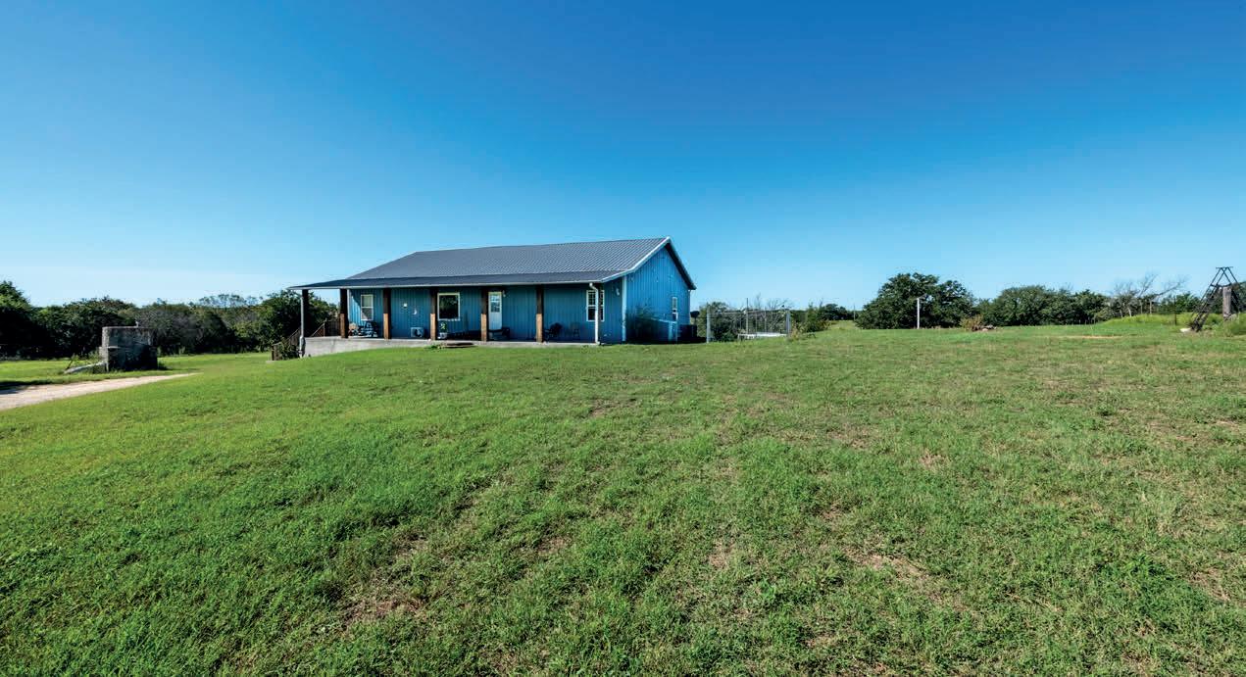
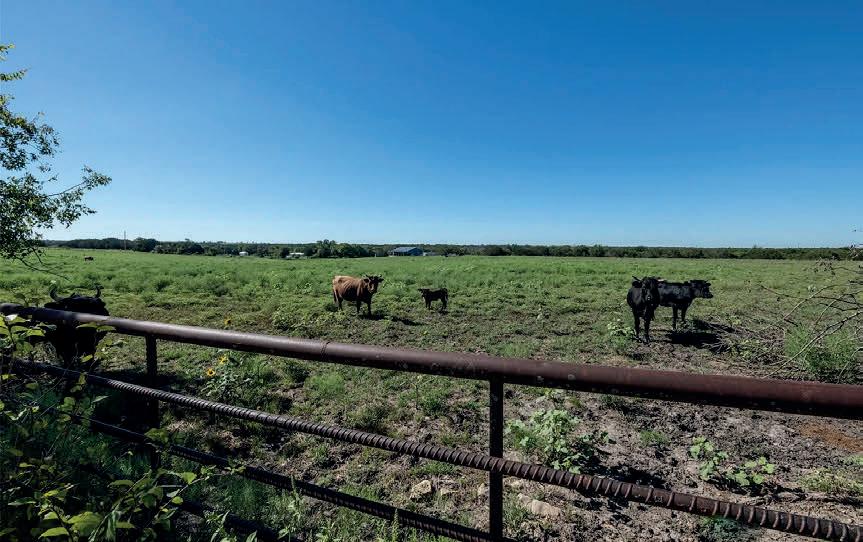
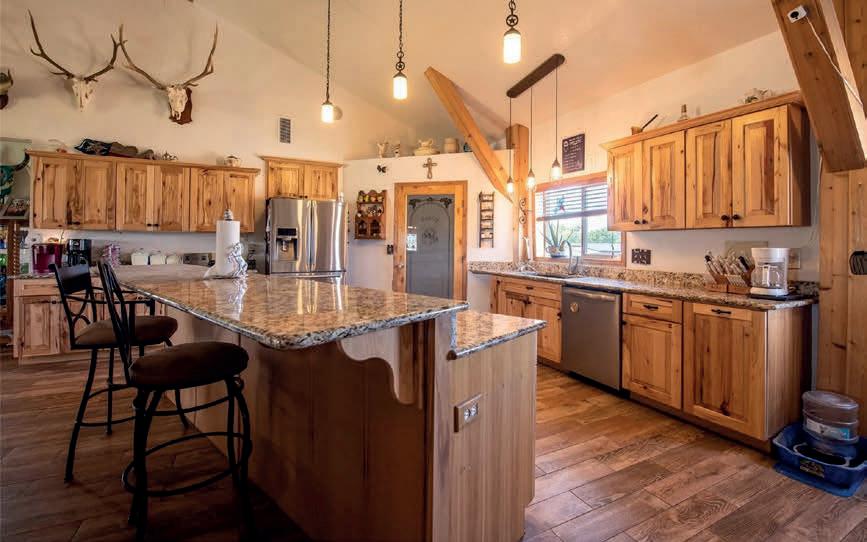
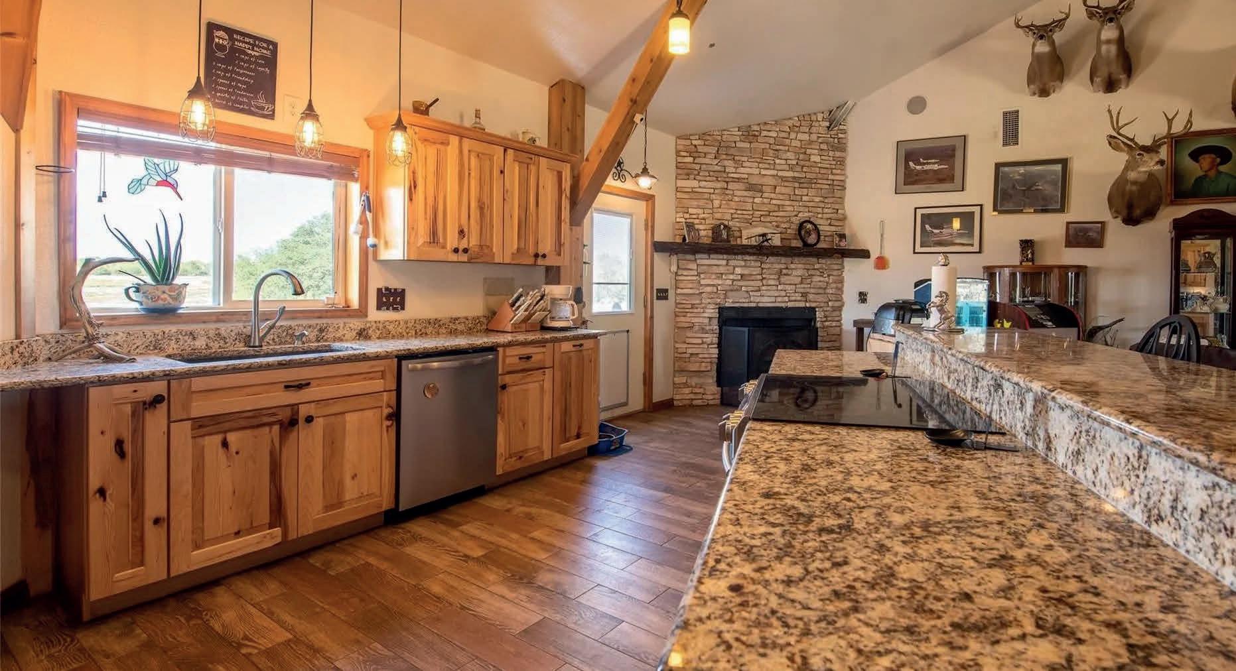
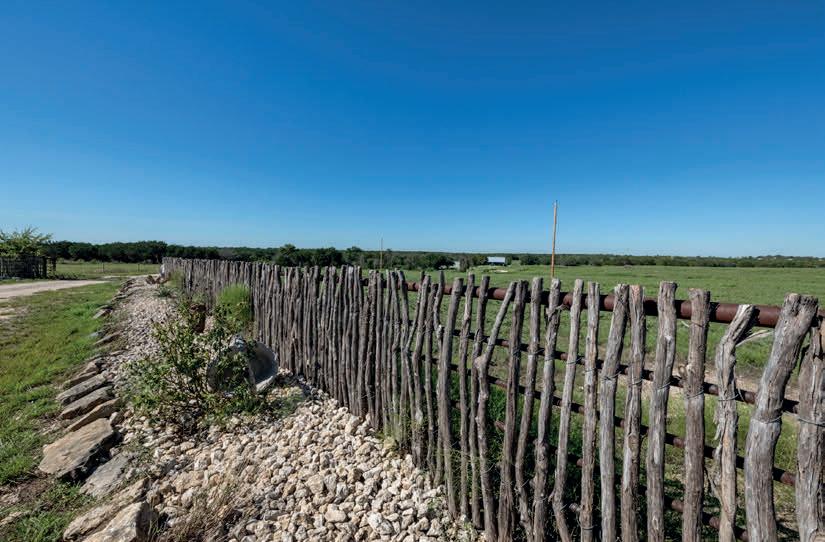

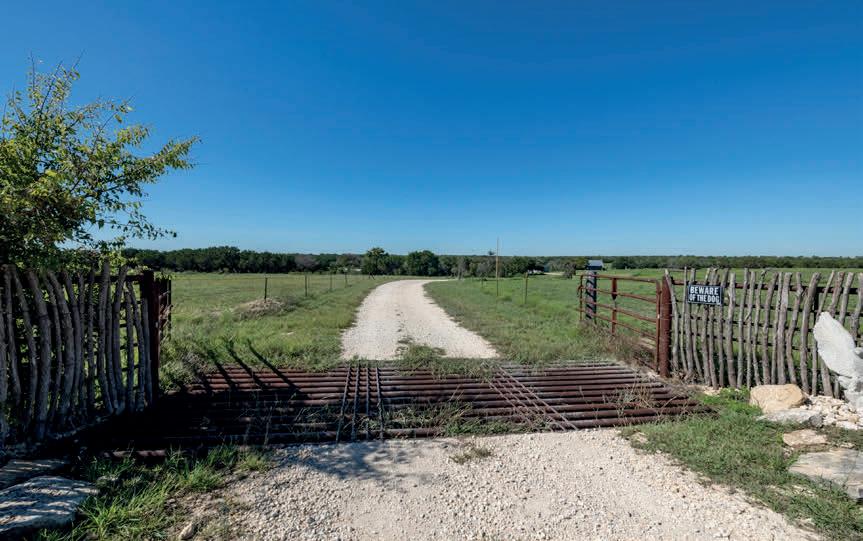

3 BEDS | 2 BATHS | 2,400 SQ FT | 36.46 ACRES LOT | $895,000
This is your opportunity for some Clean Country Living. Approximately One Mile outside of Hico with well maintained roads. Very wide entrance for long trailers, big rigs and RV’s. The RV pad at the back of the property has plumbing for water, electricity, and sewer. Small seasonal pond near the Well which has a water softener system. 2,400 sq ft workshop with high ceiling and doors and each end for easy entrance and exit. Paid Off Solar System and City Electricity with a Buyback Program, Fiber Optics has been installed for fast reliable internet, 2,400 sq ft basement housing a 4-car garage and plenty of extra space that can be converted to additional living space if needed. New AC System recently installed keeping the top 2,400 sq ft living area cool during those hot summer days, New Dishwasher, Tankless Water Heater, A Must See living area with kitchen granite, custom wood cabinets and flooring, high ceiling with large windows allowing plenty of sunlight. Foam Insulated with a Gorgeous Rock Fireplace for those chilly winter nights. Don’t pass this opportunity up.


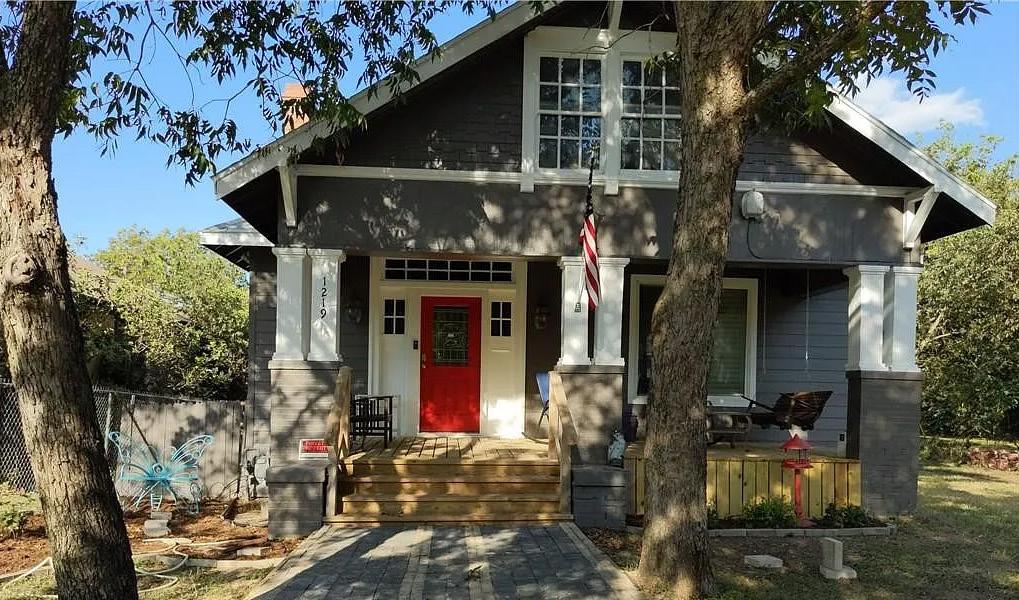
1219 N 16TH STREET, WACO, TX 76707 3 BD | 2 BA | 2,003 SQFT HOUSE PRICE: $310,000 (FURNITURE IS EXTRA)
Total remodel. 100% Waco City inspection from A-Z. All new electrical/plumbing/ HVAC/roof/flooring/siding/. Ship lap restored and most of the hard wood floors. Metal front gates and iron fencing.

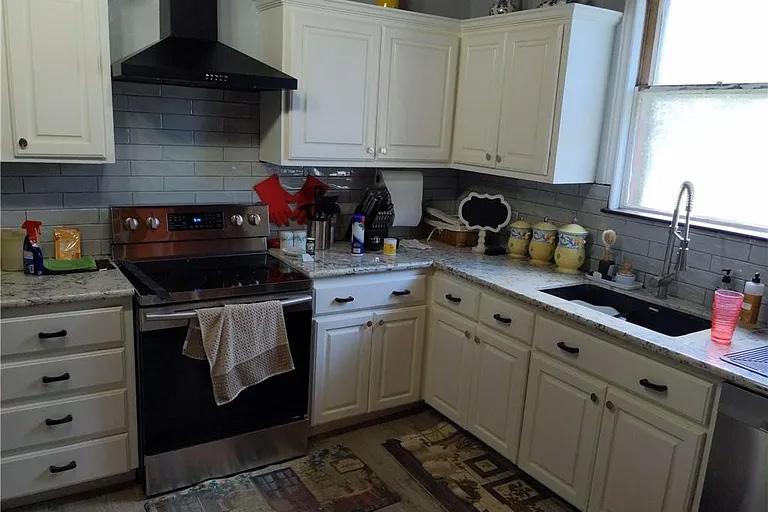
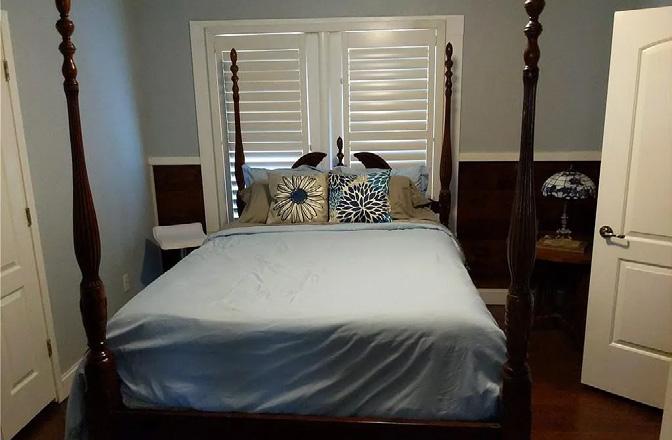
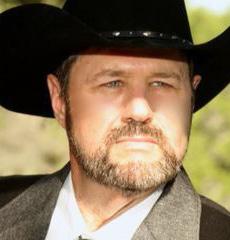

CIRCLE 8 RANCH GLEN ROSE & CHALK MOUNTAIN
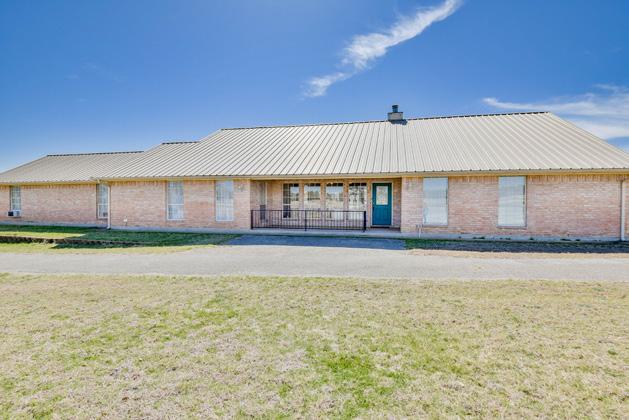
Circle Eight Ranch is a versatile, fourth-generation property ideal for a fly-in ranch, weekend retreat, or working farm. Located just 10 miles from Glen Rose and under 90 from Dallas, it spans both sides of Rough Creek with paved road frontage, three scenic hills, and a fenced 2,100-ft FAAregistered grass runway. The ranch includes cross-fenced ag land, 3 tanks, 2 wells, a barn with tack room, pens, and abundant wildlife. Residences include a 2,600 sq ft main house and 2,100 sq ft guesthouse, plus 6,000+ sq ft of covered outdoor space. Endless possibilities in a prime Texas setting.

10 TO 13 ACRE PARCELS FOR SALE
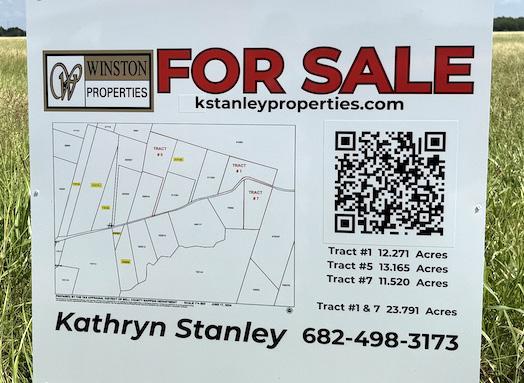
The STARKE FARM Estates
Welcome to Starke Farm Estates in Bell County, offering a wonderful opportunity for peaceful country living within a growing, family-oriented community just outside of Holland. Beyond the tranquility of country life, this location offers convenient access to schools, local amenities, and major employers. The Holland Independent School District recently earned an impressive TEA rating of B, which is among the highest in Bell County. Additionally, the property is approximately 10 minutes from I-35, 25 minutes from Samsung, 45 minutes from Tesla, and 30 minutes from the 130 tollway. As you can see on the map, Waco, Belton, Temple, Austin, Georgetown and Salado are also within easy commute.



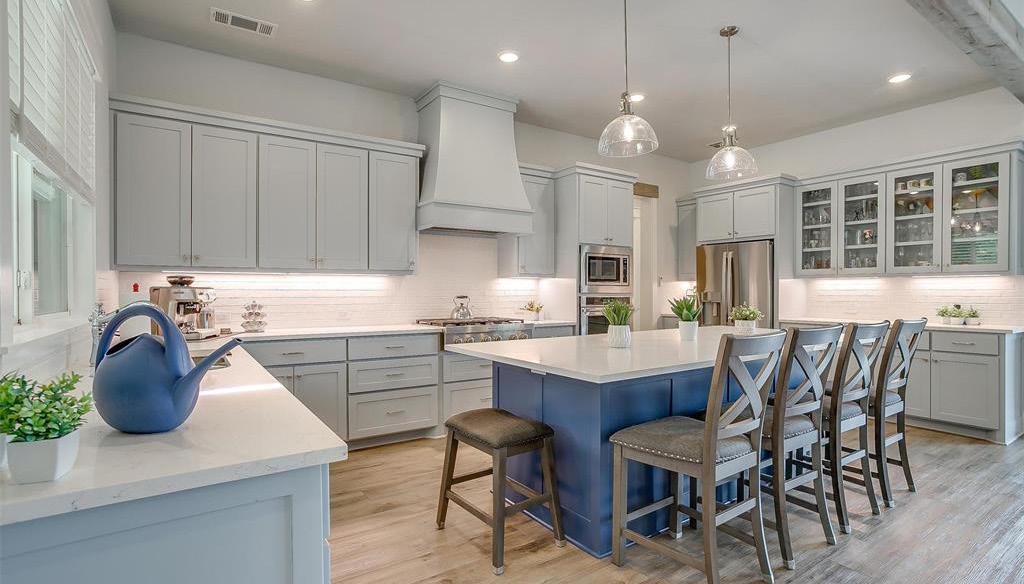
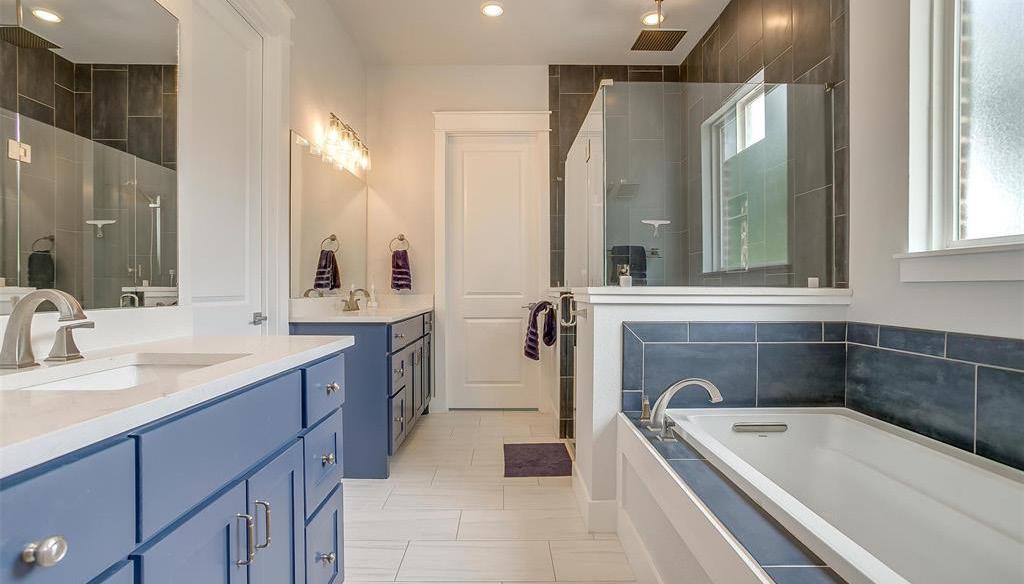

PRICE
$580,000
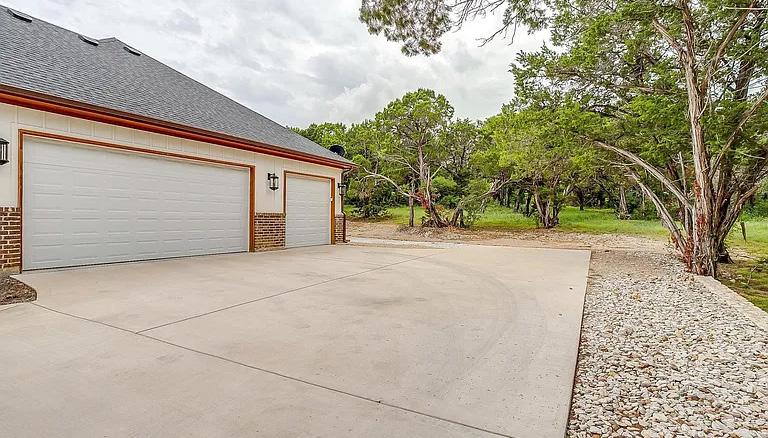
BEDROOMS 3
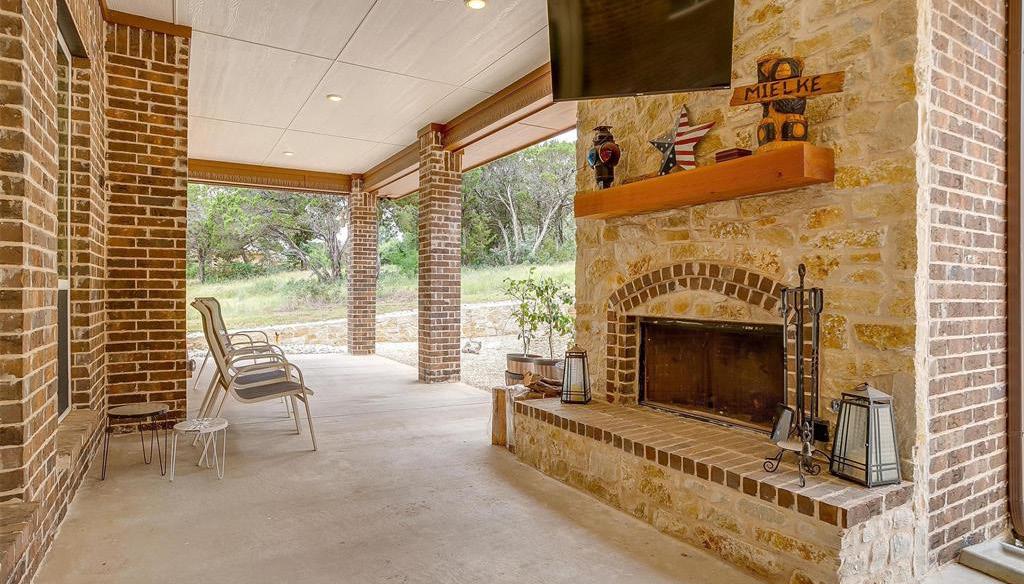
BATHROOMS 3 SQ FT 2,324
Welcome to your dream home! Newly built in 2023, this stunning custom home is located in the exclusive, gated golf resort community of The Retreat in Cleburne, TX. Thoughtfully designed with an open-concept layout, this beauty offers three generously sized bedrooms and three full bathrooms—two of which are en suite—providing comfort and flexibility for family or guests. The kitchen and living room are sleek and modern with soaring ceilings and filled with natural light creating a welcoming space for everyday living and entertaining. The massive kitchen island seats six. The spacious primary suite features a dreamy five-piece master retreat with a huge walk-in shower and double vanity. The second en-suite bedroom currently set up as an office gives the home dual-master potential. Step outside to your private backyard retreat, complete with a very large covered patio and cozy outdoor fireplace—perfect for social gatherings or watching the wildlife pass through. The beautifully xeriscaped yard features no-water natural landscaping with decorative rock and droughttolerant plants. Practical high-end features including a 24KW Generac whole-home backup generator with a 5-year warranty, full foam insulation, a security system, window blinds, Spacious laundry room with a sink an more storage. The oversized 3-car garage with allows for the extra toys, boasts a fully covered blue epoxy floor—both practical and polished. Life at The Retreat includes unlimited golf for two residents, no club initiation fee, and access to two resort-style pools, fitness center, pickleball courts, a pro shop, and clubhouse with a chef-led kitchen. Enjoy poker nights, book club, trivia, holiday buffets, Derby watch parties, and more. The private roads invite you to explore the rolling hills in your side-by-side. 24-hour guarded security and a strong sense of community make this home your perfect retreat. Don’t miss your chance to call this exceptional property home—schedule your tour today!
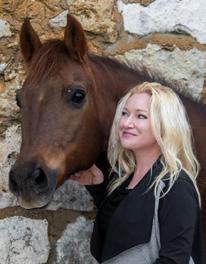
817.863.6811
angelakw33@gmail.com
www.angelagouldingrealestate.com

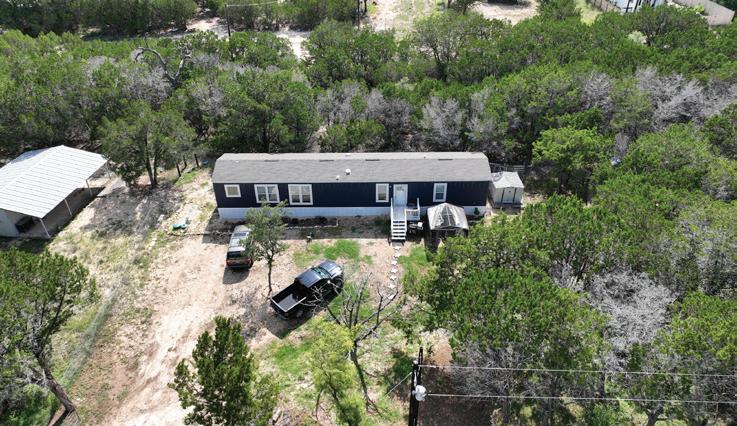

JOSHUA LEMOS | ASCENDANT REALTY
REALTOR® | 210.632.9459 | jlemosmhc@gmail.com
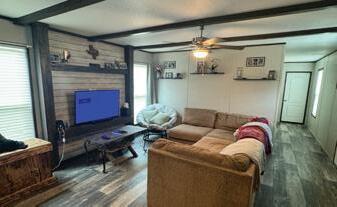
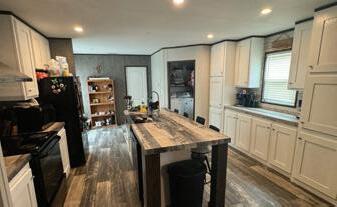
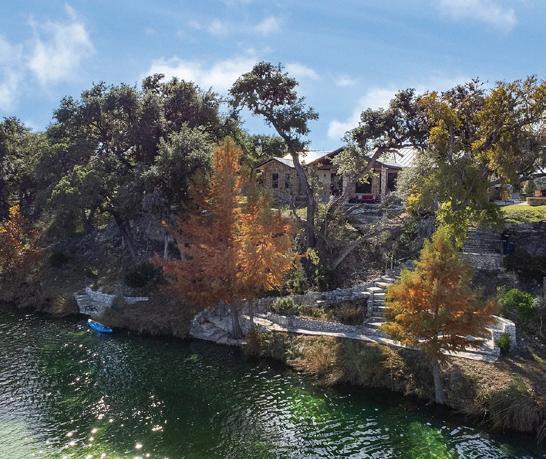
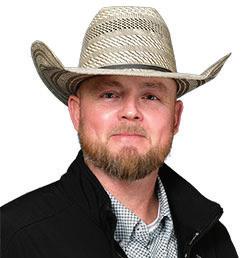
RIATA REALTY | TYRELL HERGERT
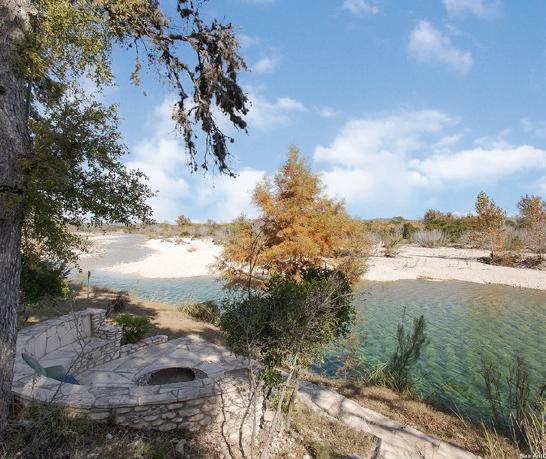
REALTOR® | 830.428.4081 | tyrell.hergert@gmail.com
$225,000 | Experience the ease of hill county living in this 2024 Jessup Housing manufactured home, featuring 3 bedrooms and 2 bathrooms. Situated on three cleared lots #144-146 in the Lake Medina Shores community, this move-in ready property offers space, comfort, and a serene Hill Country setting.
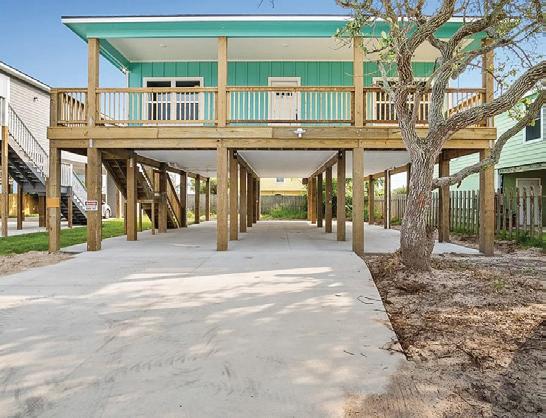
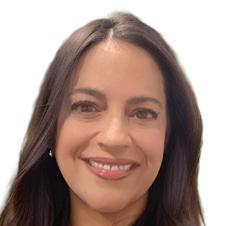
ANNETTE HINOJOSA | LPT REALTY, LLC
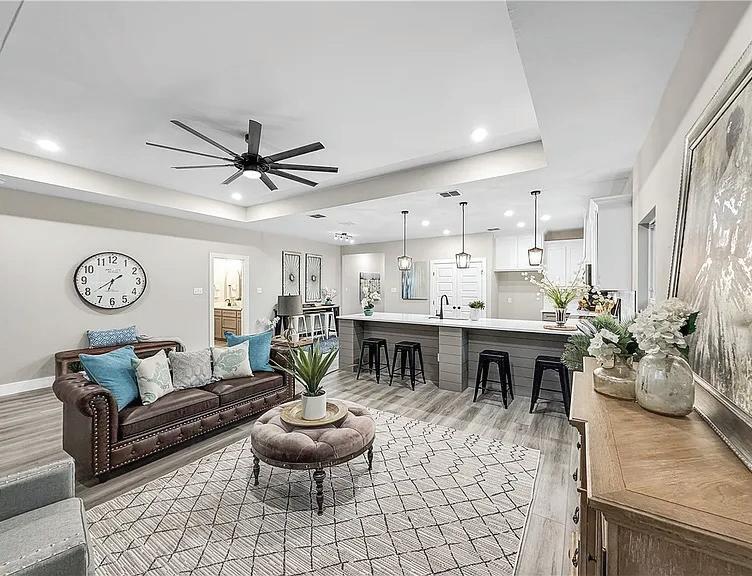
RESIDENTIAL & LAND SPECIALIST | 361.876.6404 | 4mhrealtor@gmail.com
$360,000 | Introducing a spectacular new construction home perfectly positioned near the water! This immaculate property offers a tranquil retreat from the hustle and bustle of everyday life. With 3 bedrooms, 2 baths, this home features over 1400 square feet of living space.
$1,475,000 | Beautiful homes are built everywhere these days, and this one is no exception! The difference is where it sits. There is only one architect who could create a landscape so stunning! The sparkling Nueces flowing just in front of the home, the hills that surround it, and the towering trees that cover the bank and the land beyond are unmatched in beauty.
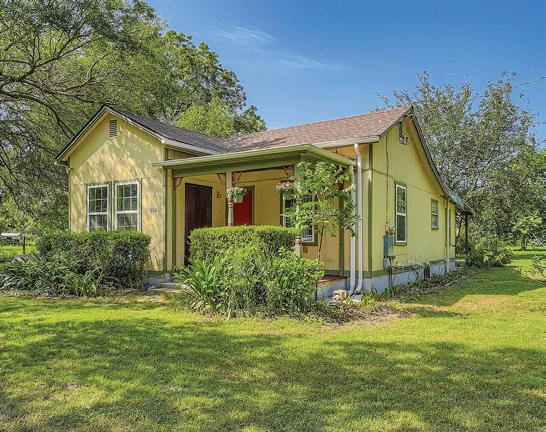

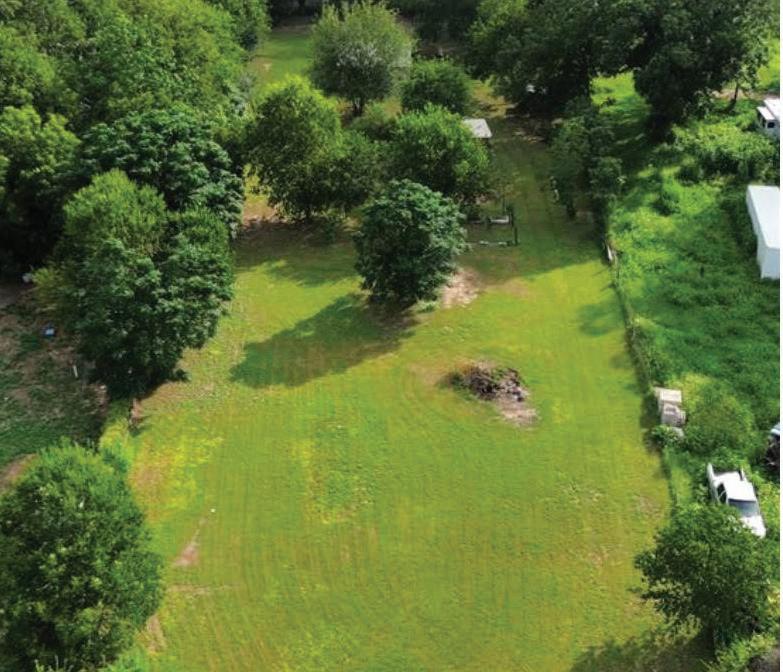
ARACELI HART | PHYLLIS BROWNING COMPANY
REALTOR® | 512.228.2709 | aracelihart36@gmail.com
$289,900 | An Exceptional Investment Opportunity. Set on 1.25 unrestricted acres just minutes from Austin, this thoughtfully updated home offers both comfort and potential. Featuring renovated interiors, new windows, fencing, and mature fruit trees, the property is ideal for long or short-term rental, or for adding additional units. With projected income up to $3,000/month and a prime location near Tesla and the airport, this is a rare opportunity.
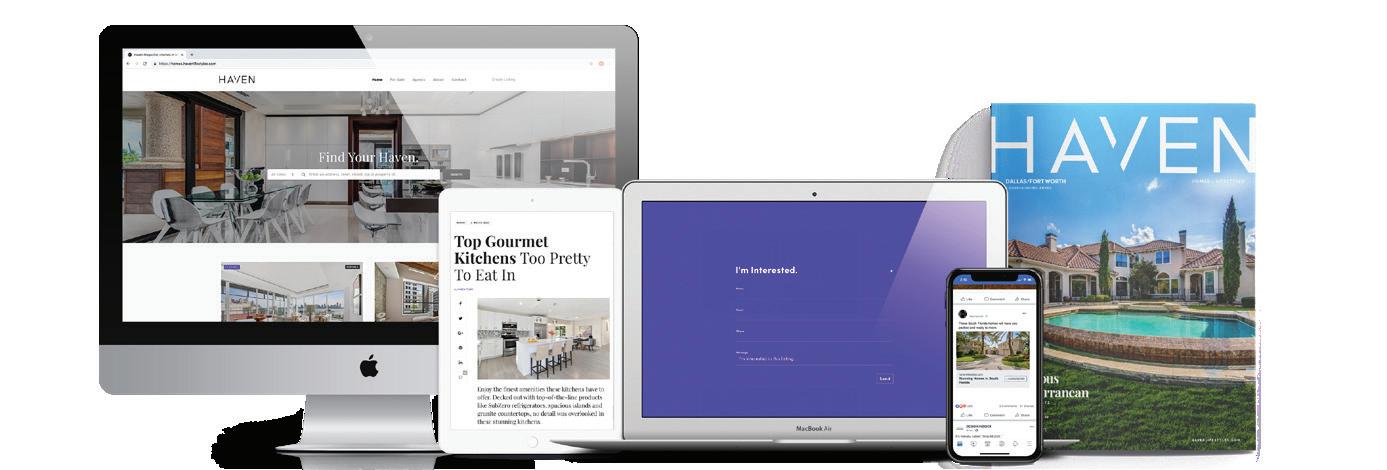
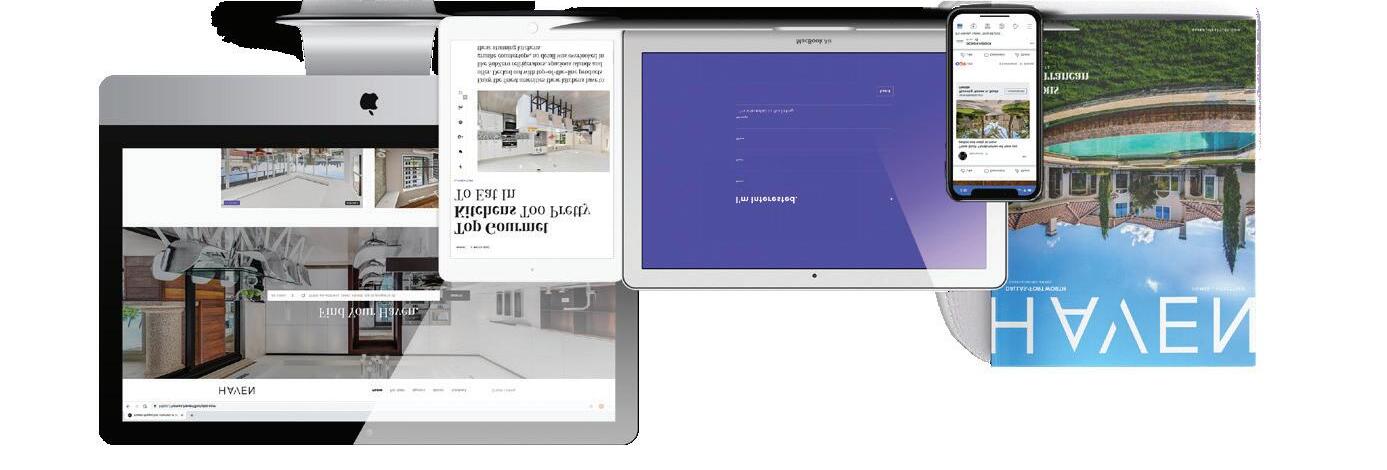
We offer realtors and brokers the tools and necessary insights to communicate the character of the homes and communities they represent in aesthetically compelling formats to the most relevant audiences.
We use advanced targeting via social media marketing, search engine marketing and print mediums to optimize content delivery to readers who want to engage on the devices where they spend most of their time.




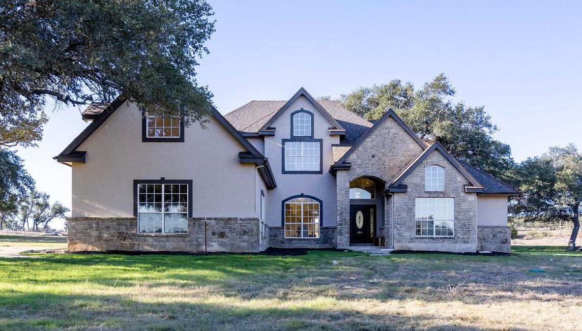

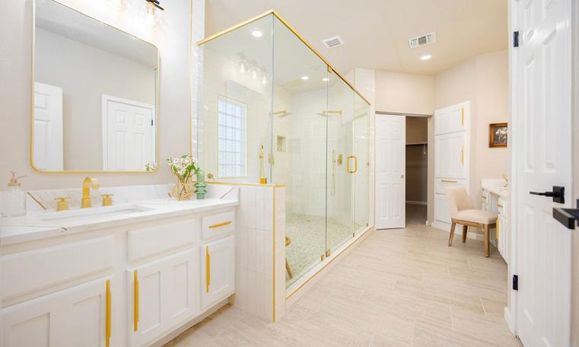
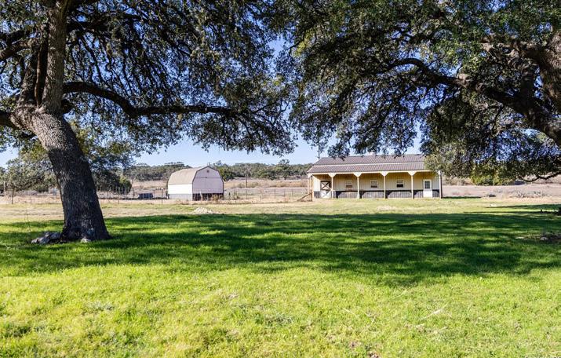

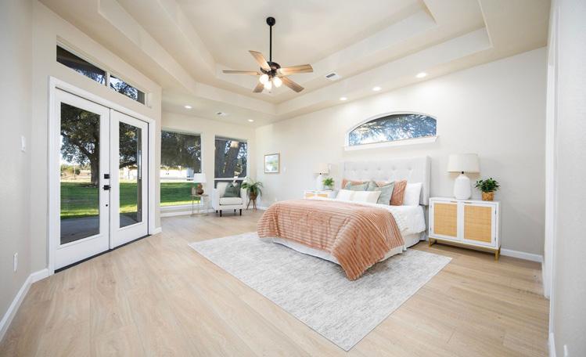
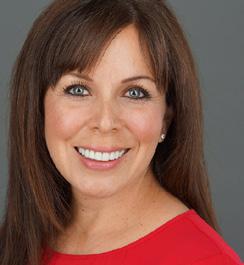
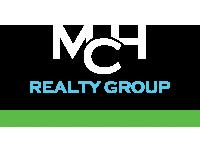

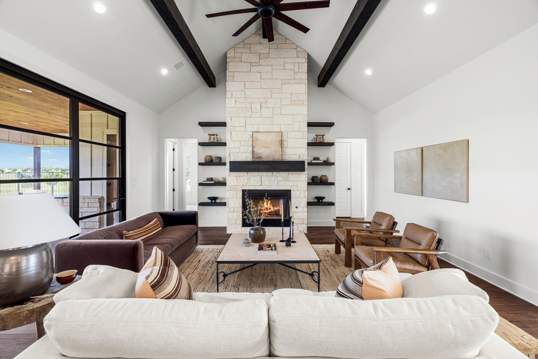
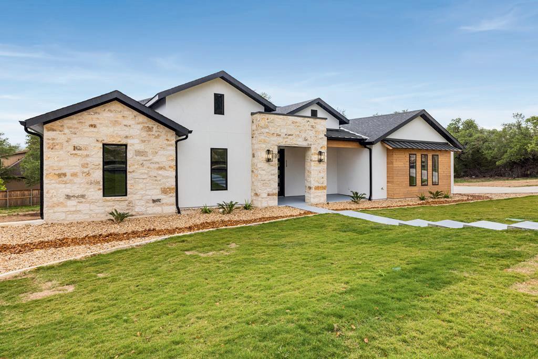
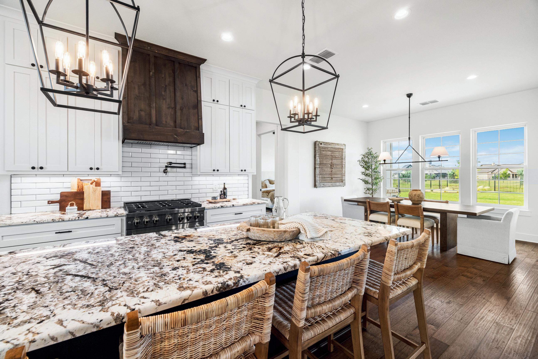





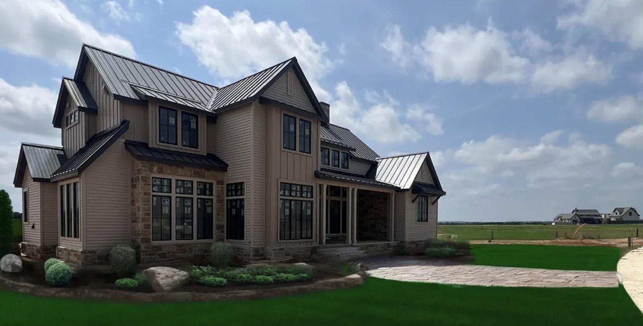
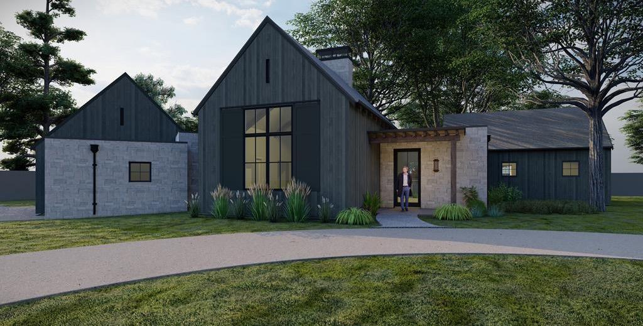

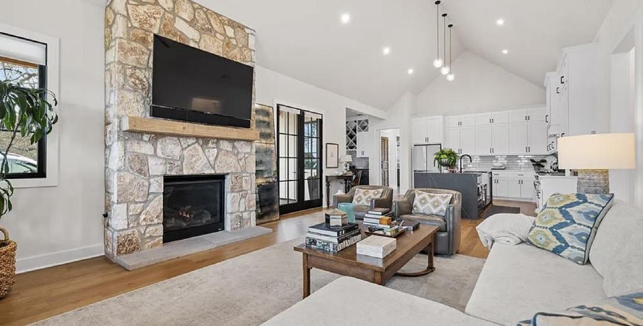
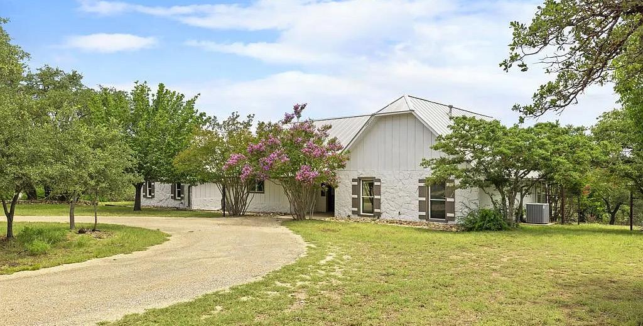
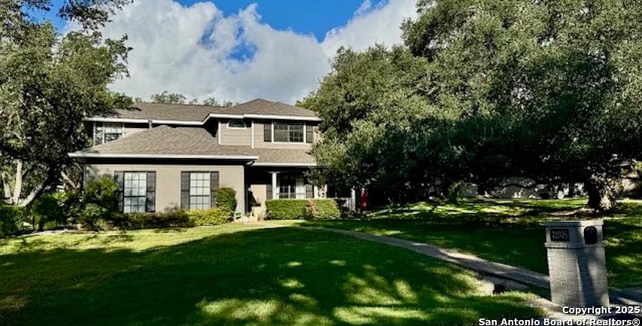
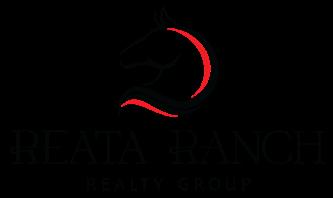
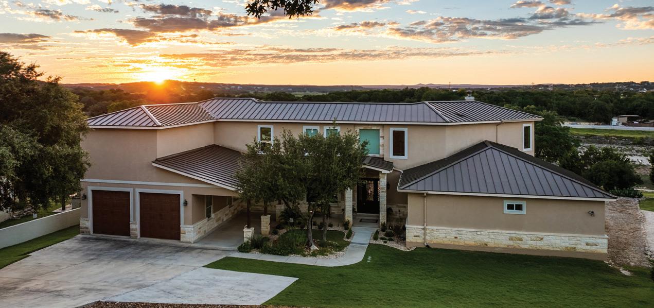
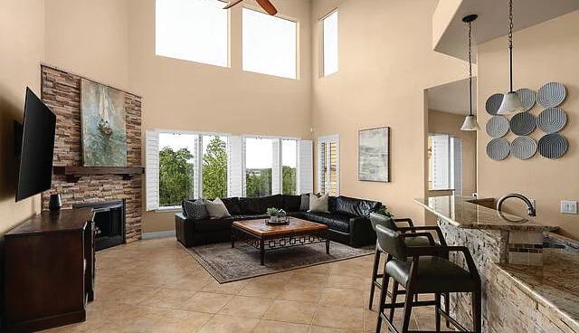
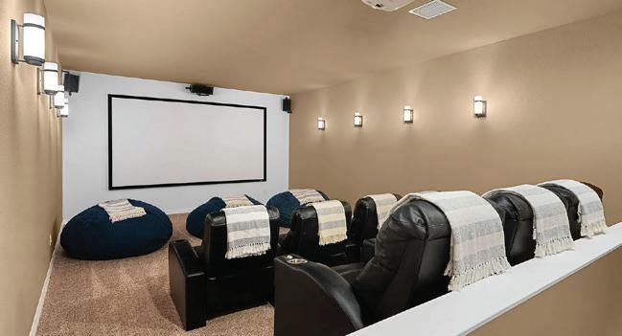

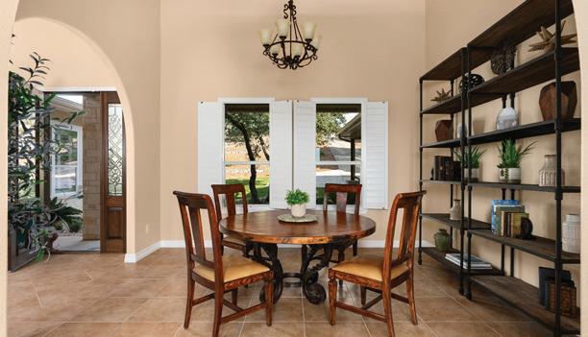
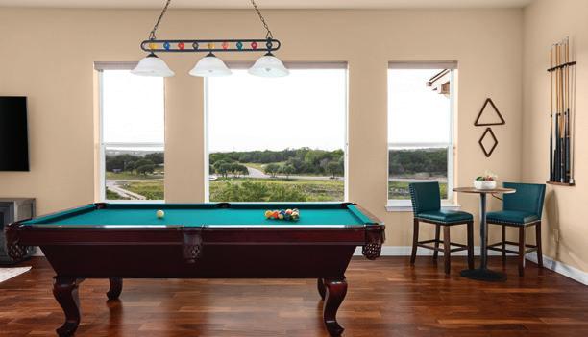
EDITH AUSTIN REALTOR®
512.695.0171
edith@mercerstreetgroup.com mercerstreetgroup.com

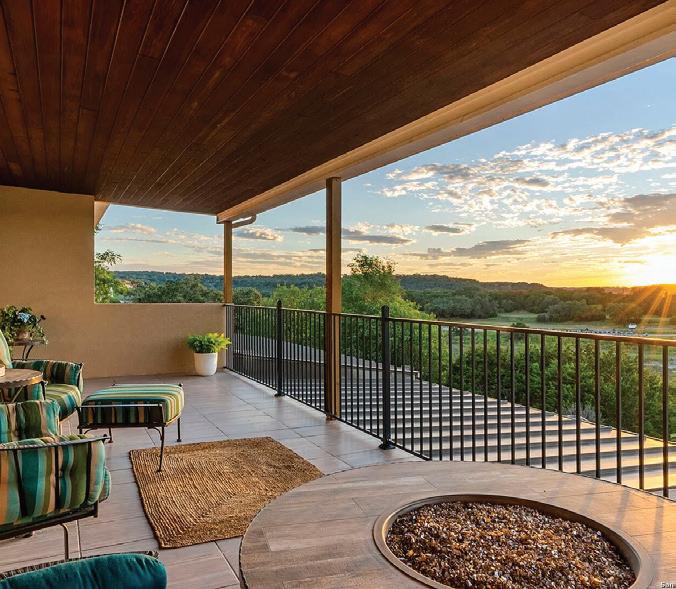
FOR SALE $1,495,000 FULLY FURNISH LEASE $6,000 PER MONTH 1472 Kings Cove, Canyon Lake, TX 78133
Welcome to Kings Cove on Canyon Lake, a private gated community featuring luxurious waterfront homes ideal for gatherings and relaxation. This estate boasts stunning lake views from every back window, with an inviting open den, kitchen, and breakfast area centered around a stacked stone fireplace. All bedrooms on the first floor, upstairs game room with bar area and movie theater. Experience the essence of 4,647 Sq.ft luxury lake living!
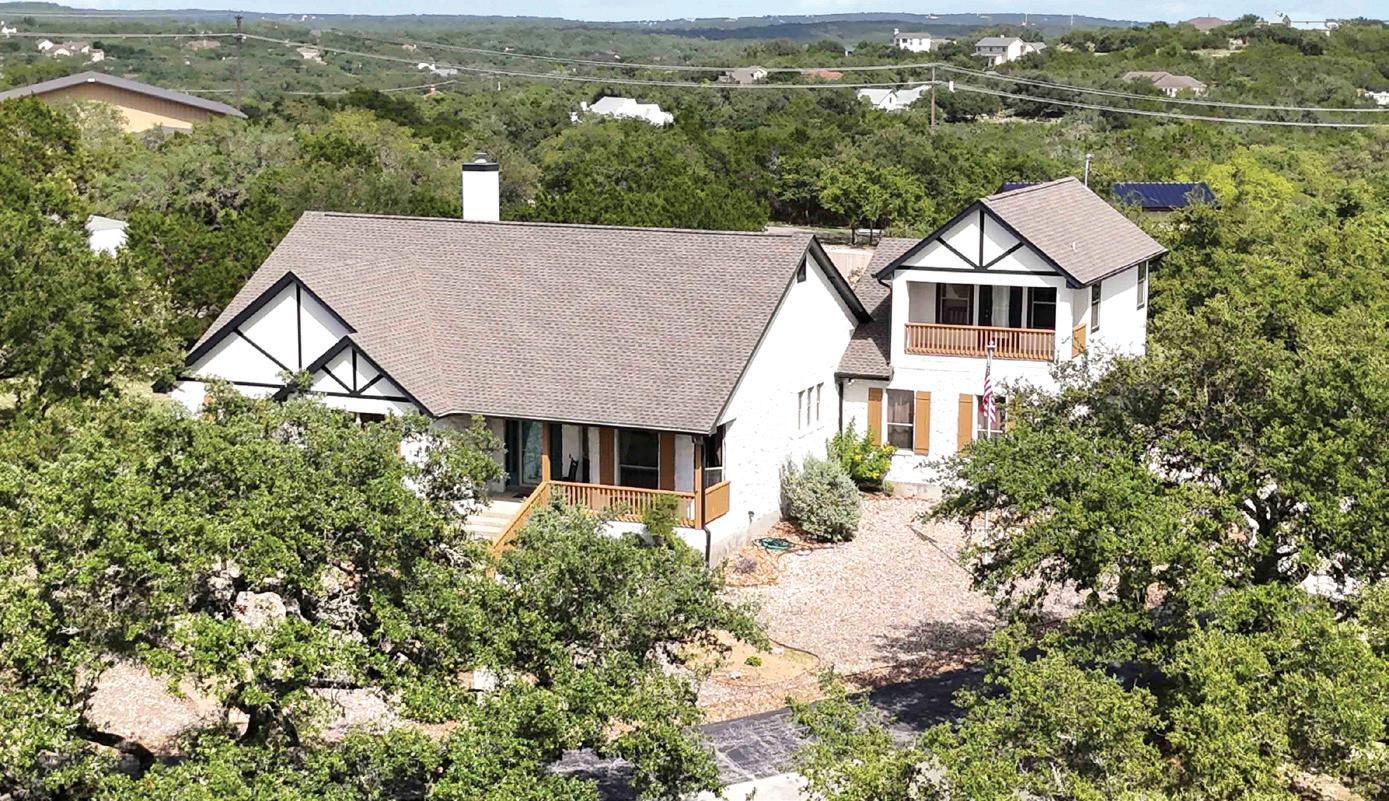
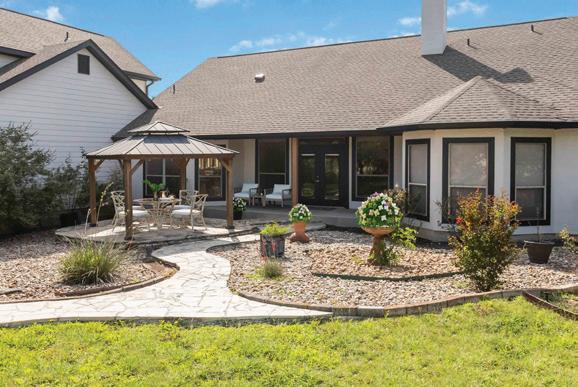
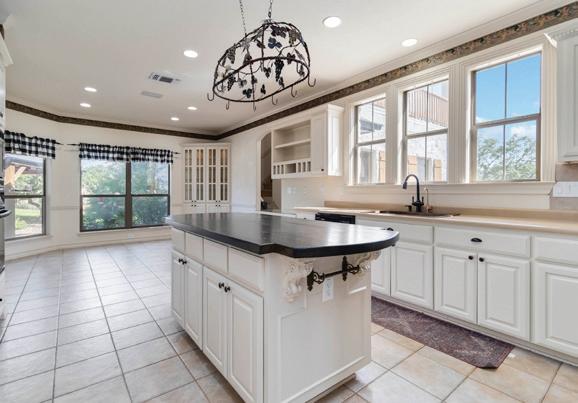
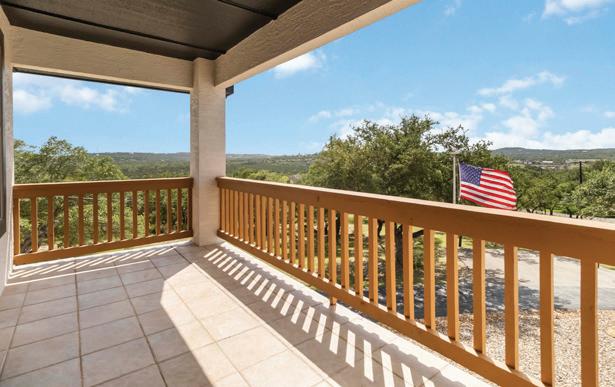
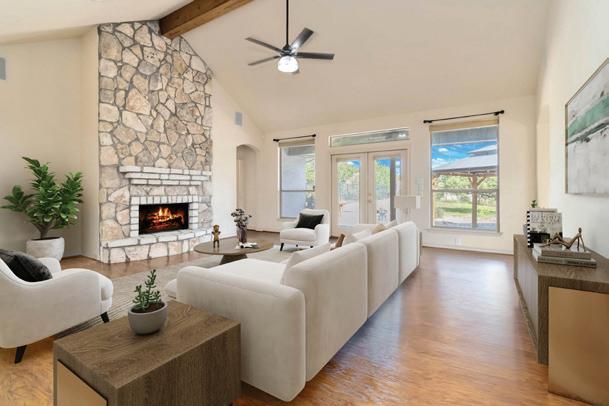
3 BEDS • 3 BATHS • 2,910 SQFT • $705,900 Texas Hill Country Retreat in the desirable gated community of Berry Oaks. Nestled on 1.5 serene acres. Beautifully maintained home offers the perfect blend of comfort, style, and space. It boasts a well-designed open concept with split floor plan and 3 spacious bedrooms, 2.5 bathrooms, upstairs loft/office with a half bath and wet bar, an oversized island kitchen, built-in oven and microwave, built-in cooktop with designed backsplash, an eat-in breakfast area with built-in china cabinet and beautiful views. The kitchen feeds into a separate dining and a warm, inviting family room featuring a cozy fireplace and cathedral-style ceilings that open to the large back patio. Oversized primary bedroom offers a tray ceiling with bay area bump-out, his and her walk-in closets, bathroom vanities, a large walk-in shower, and a sitting/craft room. Step onto the balcony and enjoy stunning views of the surrounding Hill Country landscape—an outdoor garden with an open gazebo, perfect for quiet mornings or evening relaxation. Whether you’re hosting friends or soaking in the peaceful outdoor setting, this property delivers Hill Country living at its finest.


NELSON

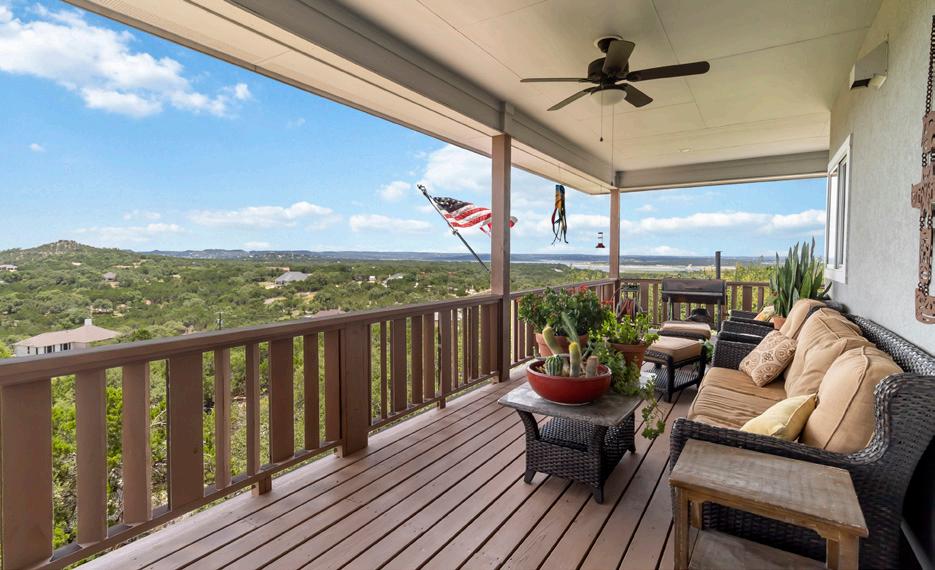
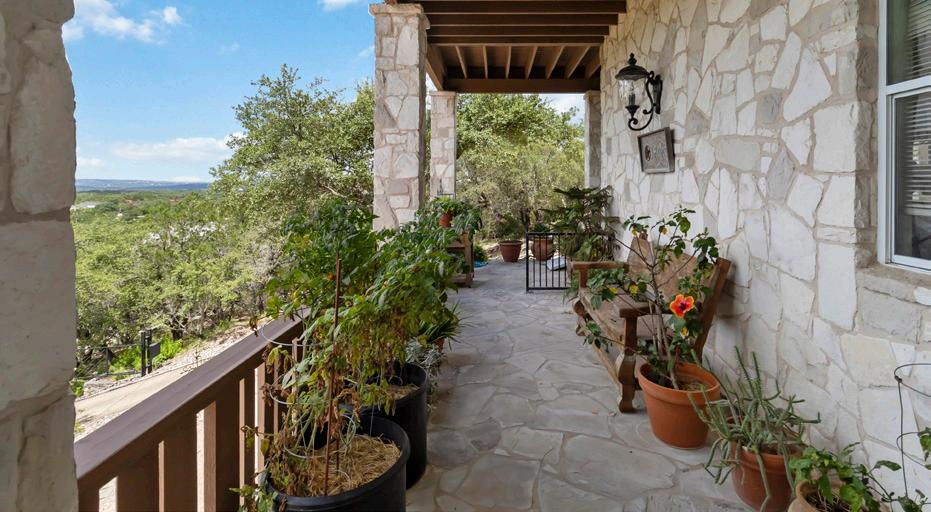
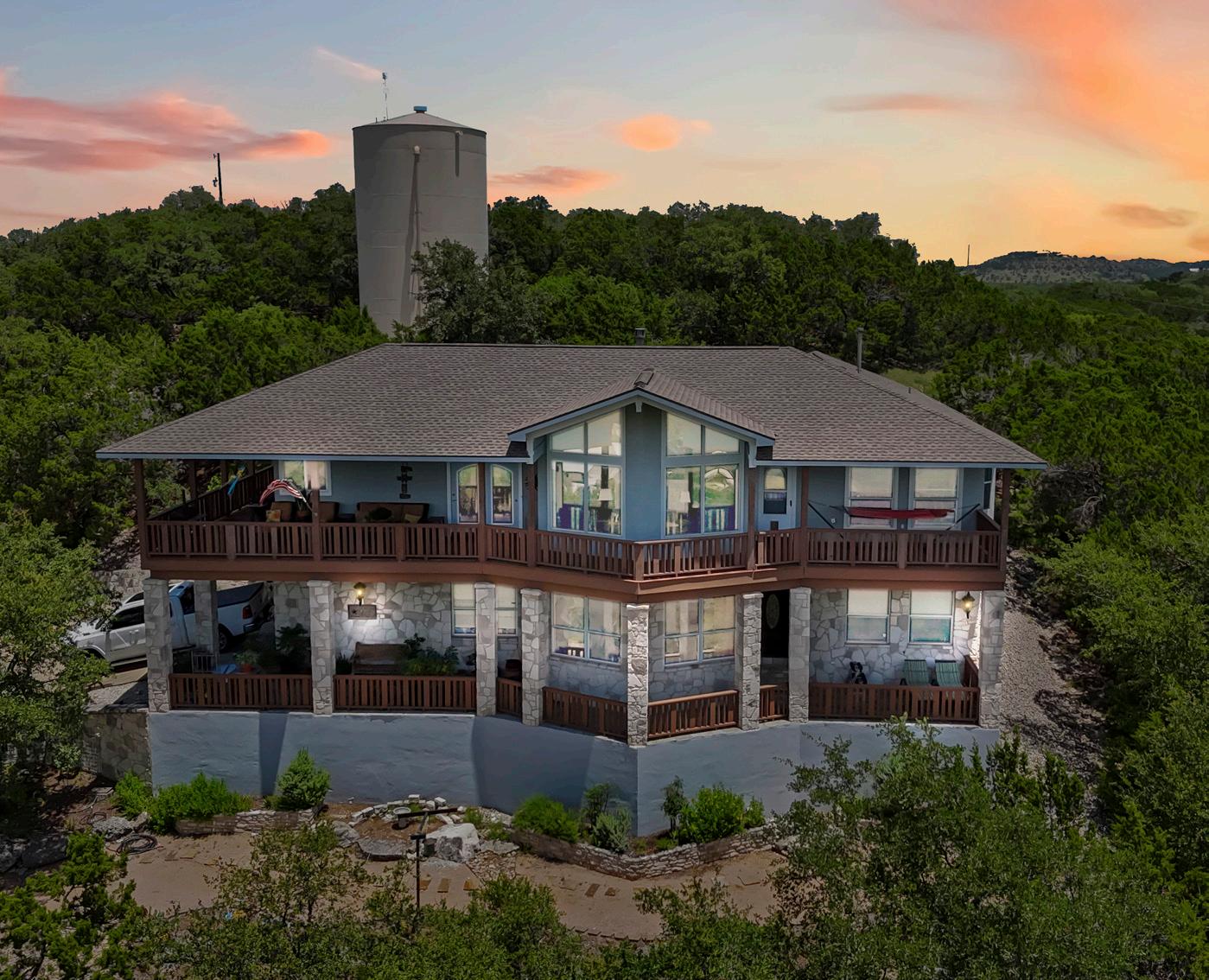
633 FLAMAN ROAD, CANYON LAKE, TX 78133

O ffered at $899,900 | 3 B eds | 3 Baths | 3,461 SF | 2 Acres

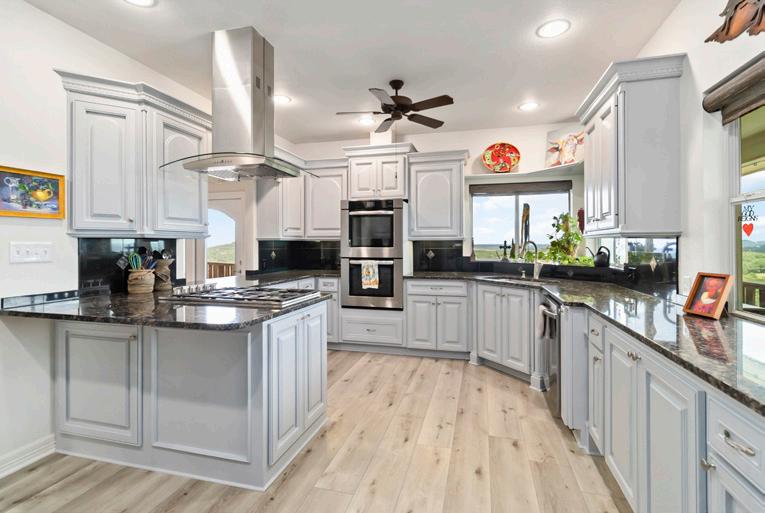
Welcome to 633 Flaman Road, where jaw-dropping Texas Hill Country views meet everyday comfort and convenience. Perched high on a scenic ridge in Canyon Lake, this home is a rare gem that combines stunning natural beauty with thoughtful design and modern features, including your very own elevator for effortless access between levels. Inside, the home offers a flexible and spacious layout with a living room, family room, and a dedicated study (optional 4th bedroom), giving you multiple areas to relax, work, and entertain. With ample outdoor space for gatherings, a serene setting that feels miles from everything (but is just minutes to Canyon Lake and area amenities), 1522 sq ft of covered decks and two large storage sheds for all your tools, toys, or hobbies, 633 Flaman Road is more than just a home, it’s a daily escape. Don’t miss your chance to own one of the best views in the region.
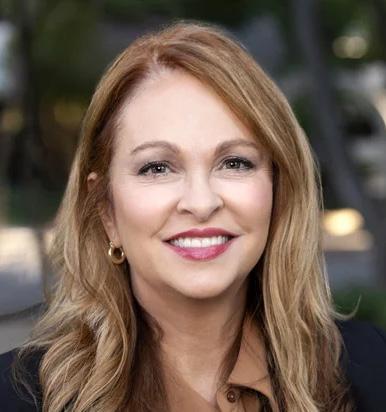

HILL COUNTRY HAVEN
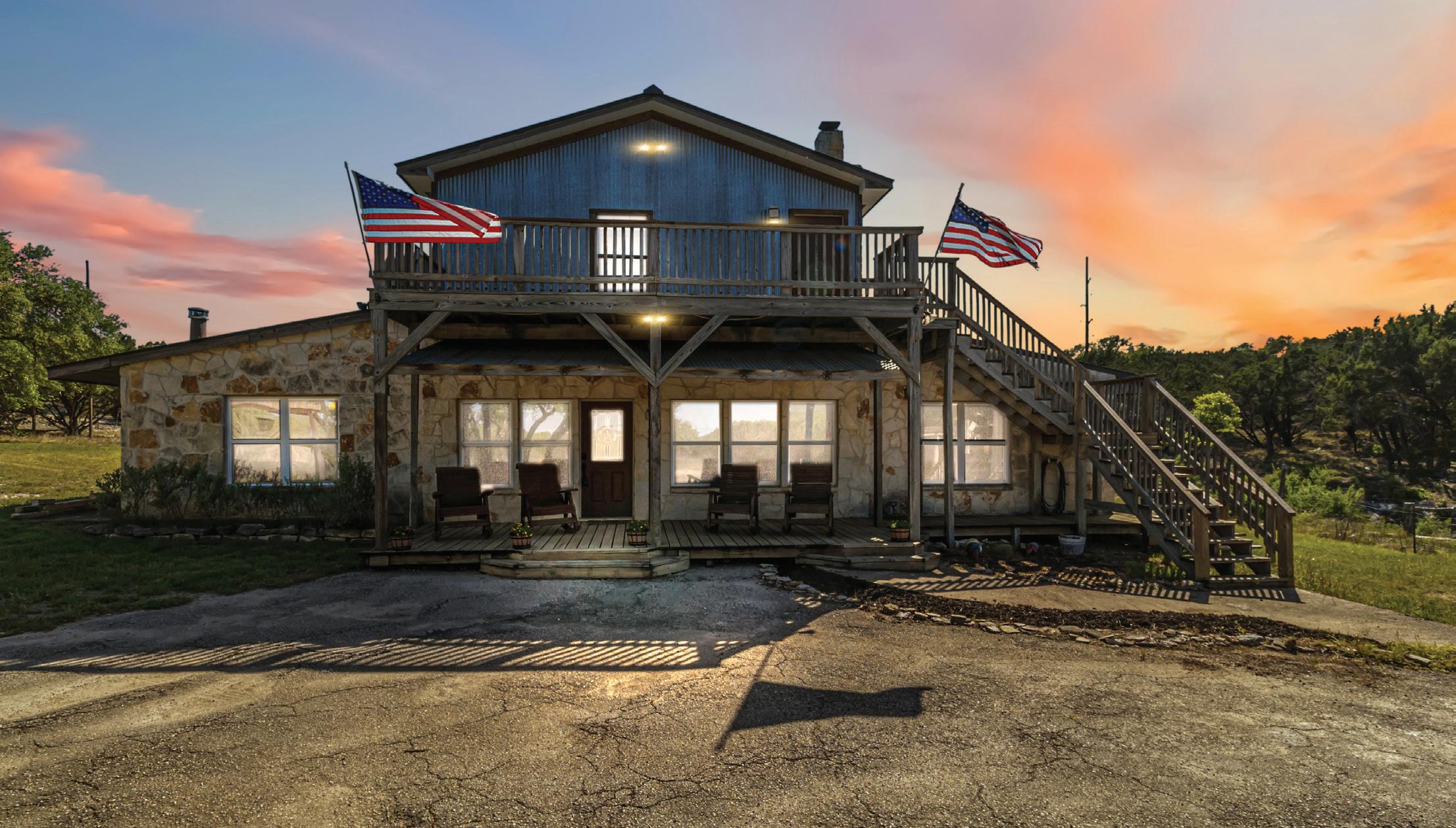
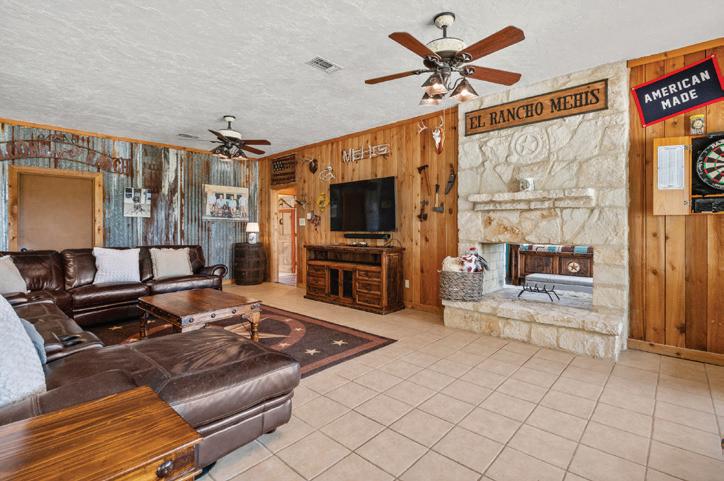

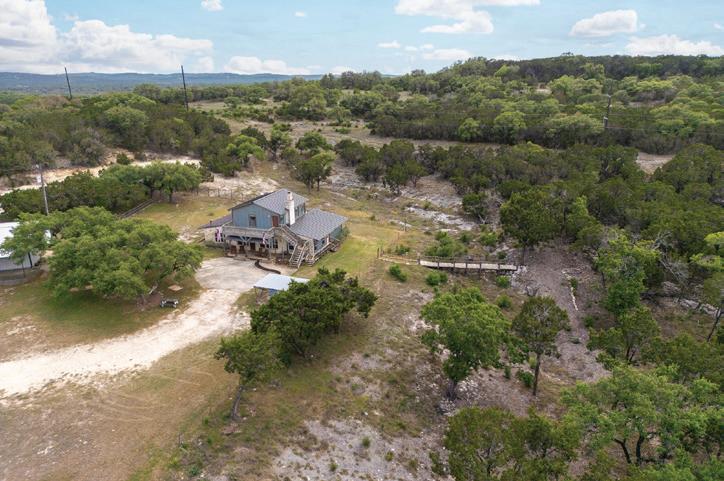
Experience the perfect blend of rustic charm and modern comfort at this stunning 23-acre Gentlemen’s Ranch in Spring Branch, Texas. Set on 23.09 acres of beautiful Hill Country landscape, this 2,447-square-foot home offers an ideal retreat for those seeking space, privacy, and recreational amenities. Key Features: 3 spacious bedrooms and 2.5 bathrooms, including a primary suite with a two-way fireplace and breathtaking sunrise views to the east. Open-concept living area with a cozy, rustic vibe throughout. Gourmet kitchen featuring a large island with a bar sink, stainless fridge (2021), propane oven/range, and a perfect spot to enjoy your morning coffee while watching the sunrise. Energy-efficient upgrades, including an on-demand water heater (2022) and a new water pump (2022). Water filtration system (2022) and Starlink rooftop internet for modern connectivity. Multiple living and entertaining spaces inside and out. Exterior highlights include stone and corrugated metal siding, a durable metal roof (2020), upper and covered lower patios, and mature oak trees. Outdoor amenities for the enthusiast: barn/workshop, horse stables, three deer stands, two feeders, shooting range, game pen, fire pits, and negotiable equipment such as a ranch truck, riding mower, push mower, trimmer, and blower. Reach out for your private tour!
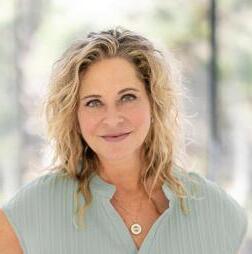
ELLE KLEIN GARRISON
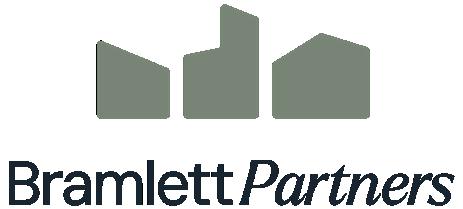
AUSTIN DREAM PAD ALERT
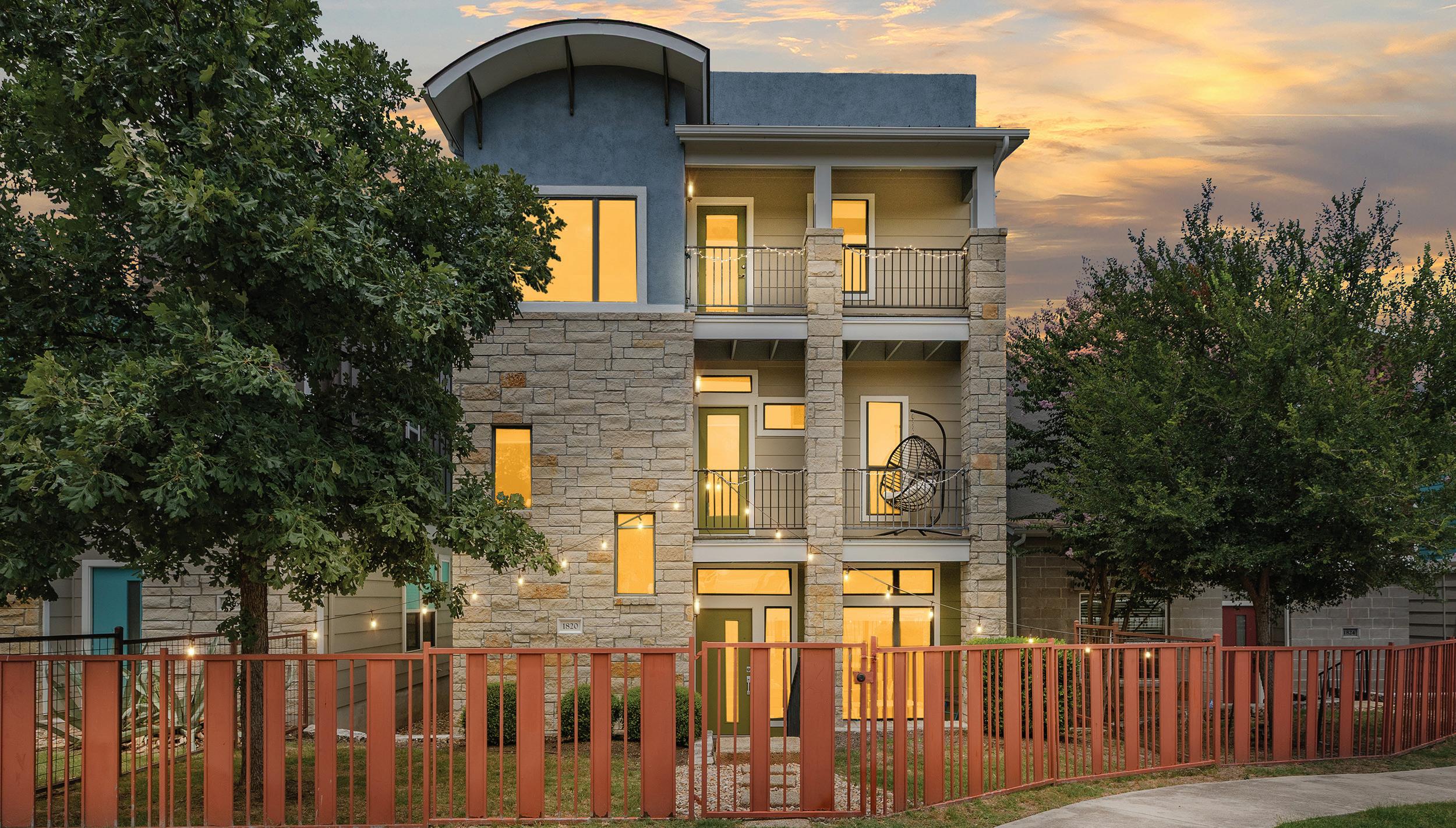
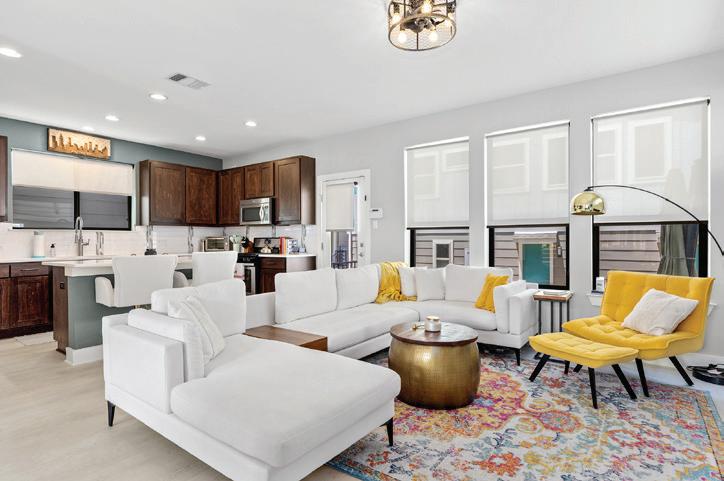
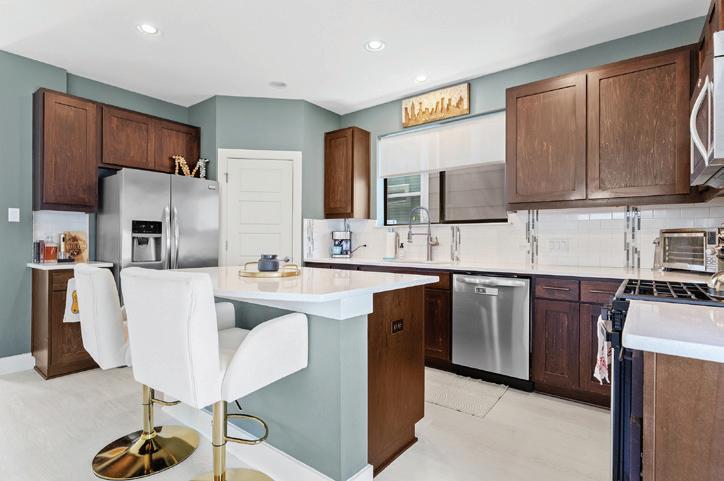
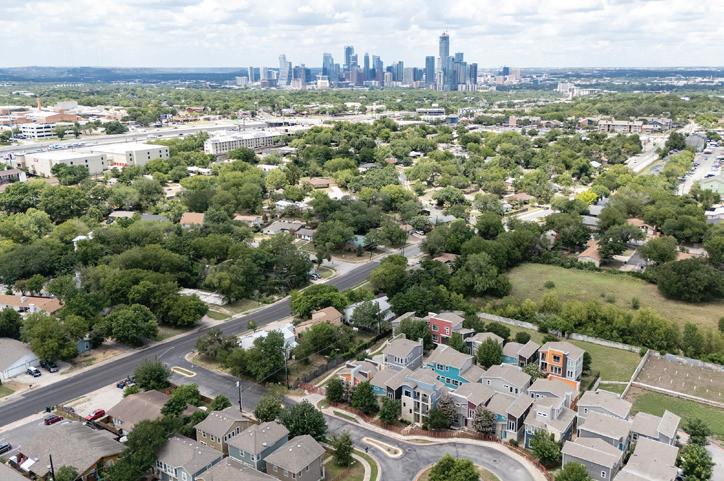
Welcome to your Austin dream pad—where minimalism meets major vibes. Built in 2014, this 3-story, 1,959 sq ft detached condo in Edgewick is basically the unicorn of East Side living. Think: open-concept kitchen with quartz island (hello, meal-prep TikToks), a gas range for your next sourdough experiment, and a walk-in pantry big enough for all your Central Market/Whole Foods hauls. Upstairs, the primary suite is a total flex: walk-in closet, en suite bath, and a walk-in shower built for two (wink). Two balconies for your morning matcha or golden hour ‘grams, and a fenced front yard where your dog (or your plant collection) can thrive. The light LVP floors and natural sunlight are a chef’s kiss for your aesthetic. Bonus: detached, gated 1-car garage (because you’re not giving up your vintage bike), and access to a community pool and dog park. Edgewick is where you get space, style, and community (minutes from downtown!)—without losing your cool.


6850 Austin Center Blvd, Suite #180, Austin, TX 78731
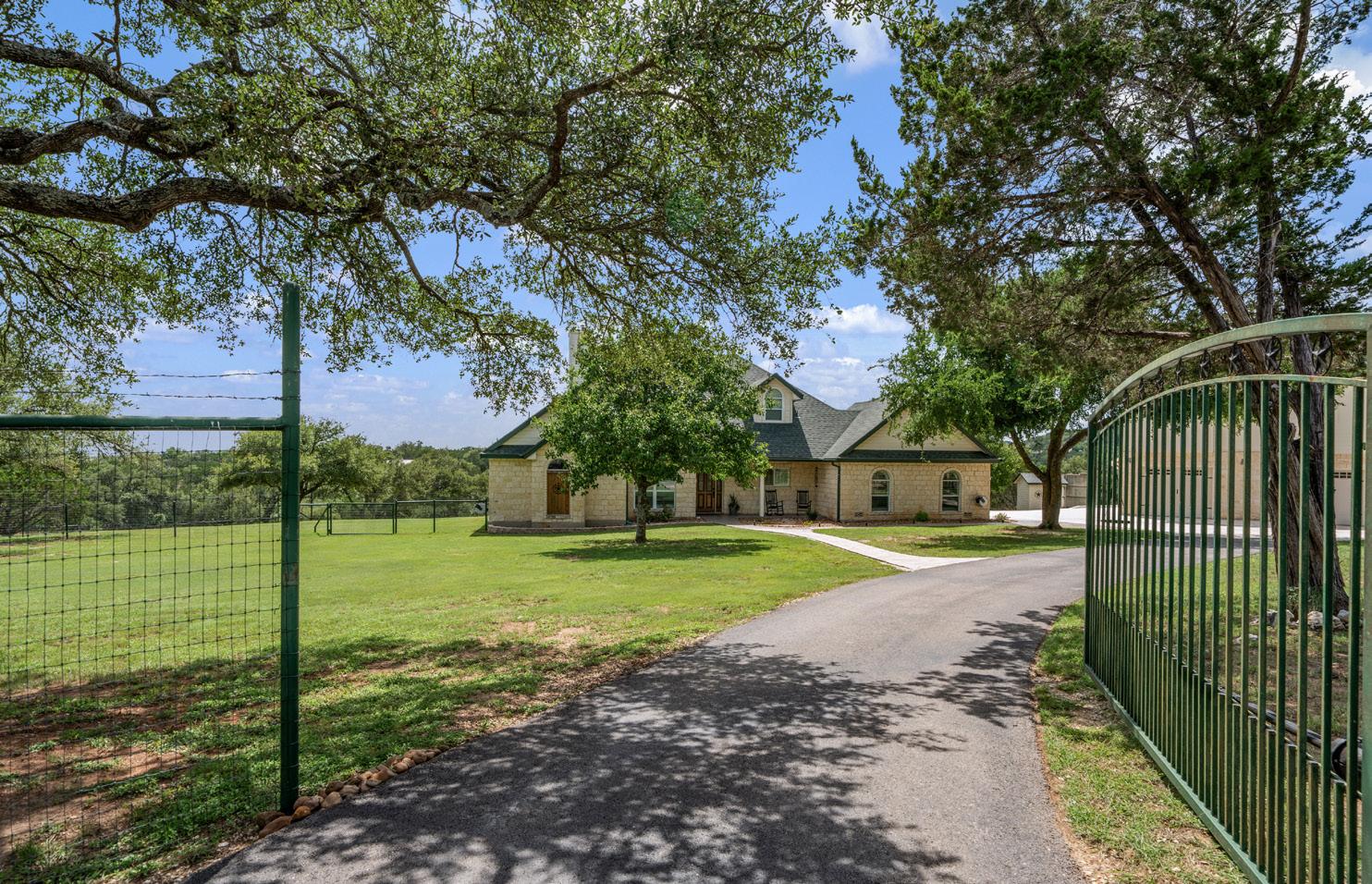
2561 STONEY CREEK, BULVERDE, TX 78163
4 BEDS
5 BATHS
3,358 SQFT.
$1,290,000
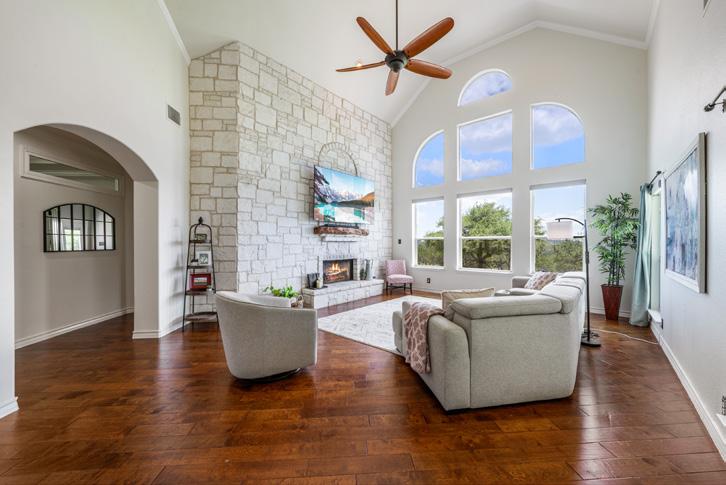
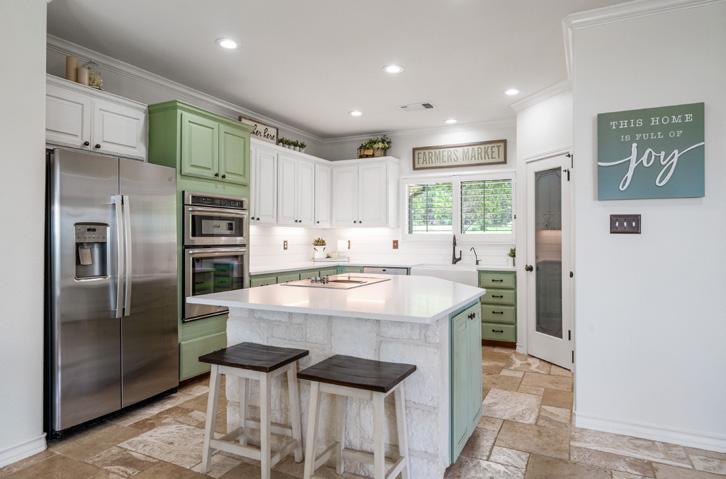
This gorgeous Hill Country home with Guest House on 7.13 park-like acres has so much to offer! The 2,486 sq. ft. main house has been totally remodeled, including an island Kitchen with quartz counters, farmhouse sink, shiplap backsplash & stainless appliances. The owners retreat features a cozy fireplace & a totally remodeled bath with stand alone tub, spacious shower, his & hers closets, shiplap & a barn door. The living room boasts a floor-to-ceiling rock wall with fireplace & a two story wall of windows with expansive views of the surrounding countryside. The 872 sq. ft. guest house includes a living room with towering windows with hill country views, 1 bdrm, 1 bath & a bonus room with work space & bunk beds and with the sleeper sofa, it can sleep at least 6 people. Perfect for the multi-generational family or beautifully set up for an Airbnb! The private 7.13 acre property with wet weather creek is fully fenced including a separate fence & automatic gate surrounding the homes and has been beautifully maintained.

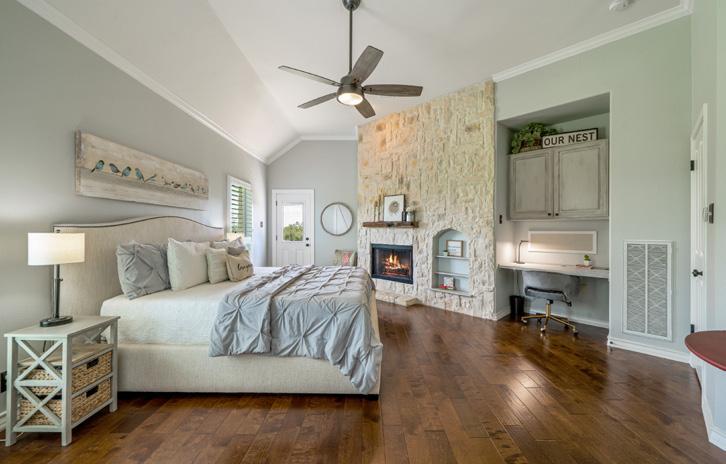

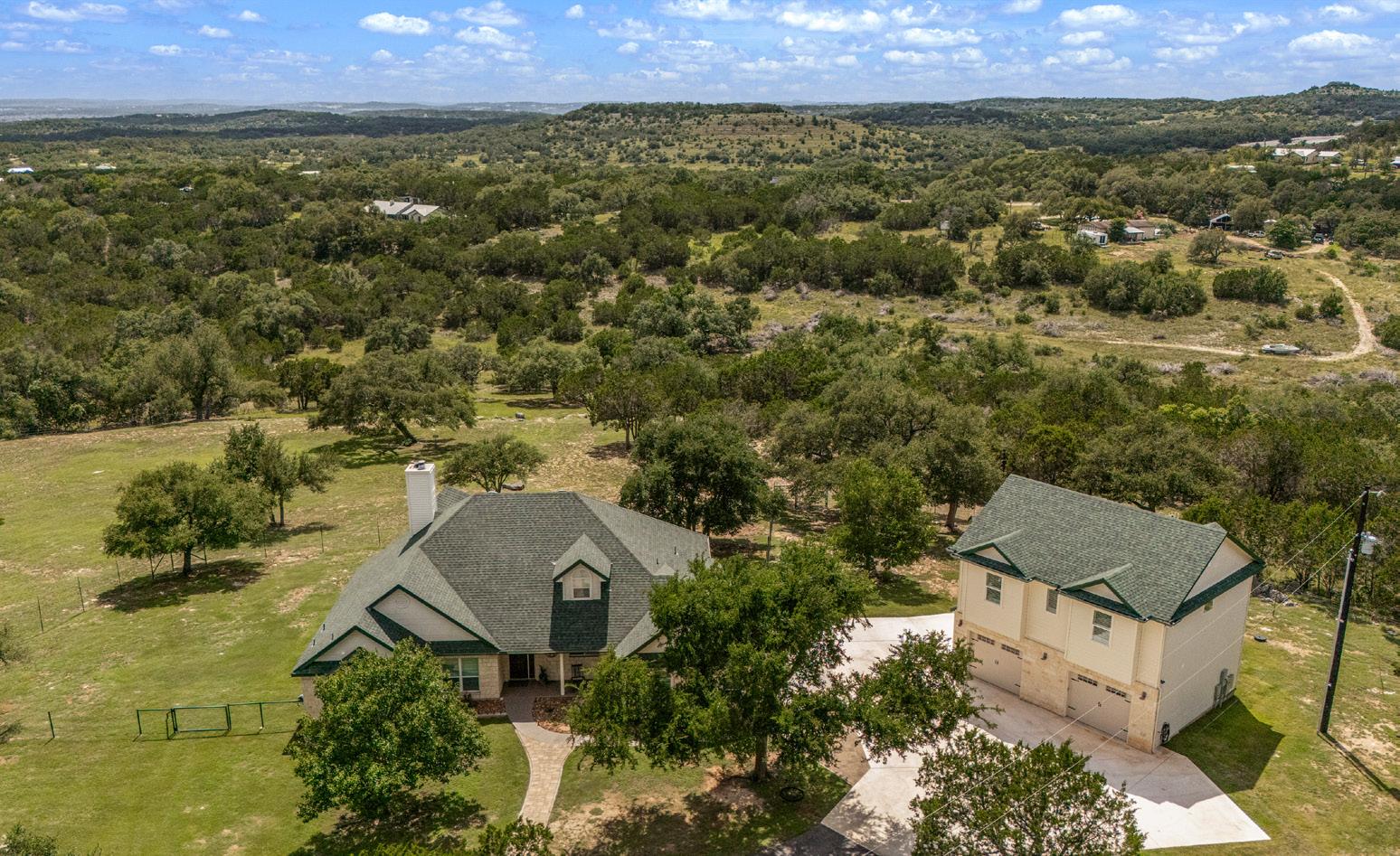

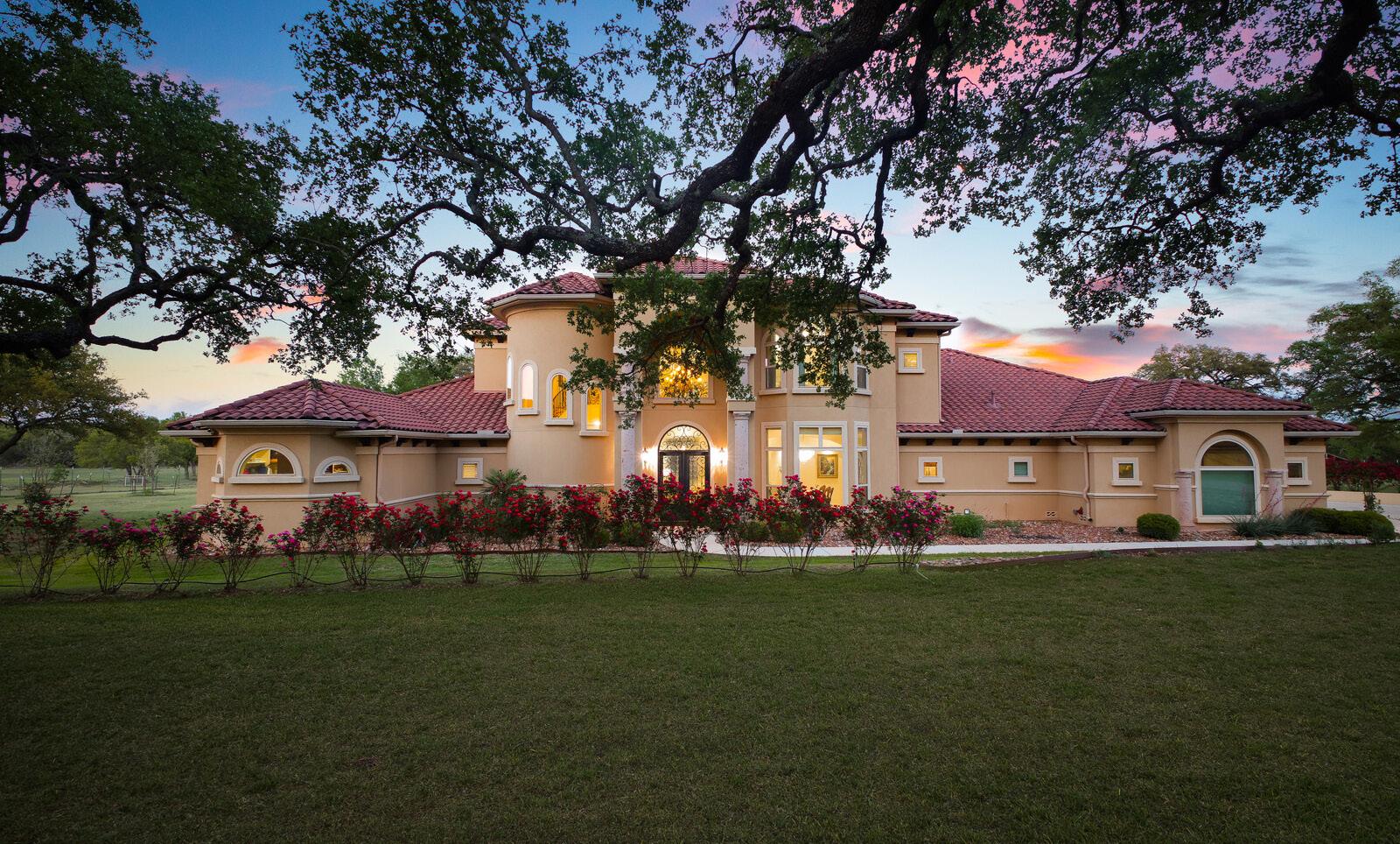
COUNTRY ESTATE
5 BEDS | 5 BATHS | 5,620 SQFT | $2,400,000
Welcome to this one-of-a-kind, meticulously maintained custom home, offered at a rare value and priced below the current appraised value. Situated on 7.25 serene and beautifully landscaped acres, this one-owner estate offers luxury, privacy, and convenience with quick access to Hwy 46 and 281. This thoughtfully designed home features 5620 square feet, five spacious bedrooms, a private study, and five full bathrooms. You’ll find elegant built-ins throughout, hand-scraped wood floors, and travertine tile that flows seamlessly from room to room. The gourmet kitchen is a true centerpiece, boasting an oversized island, rich custom cabinetry, a massive walk-in pantry, and high-end finishes perfect for entertaining or everyday living. A spacious utility room provides added storage and functionality. The primary suite is your personal retreat, featuring a spalike en-suite bath, an expansive walk-in closet, and private access to the patio and resort-style pool.

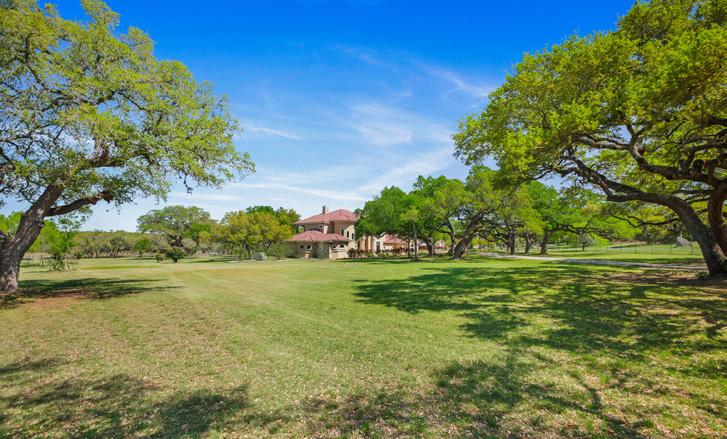
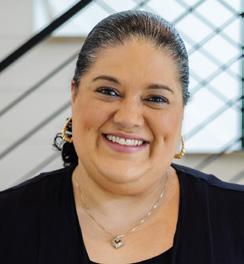
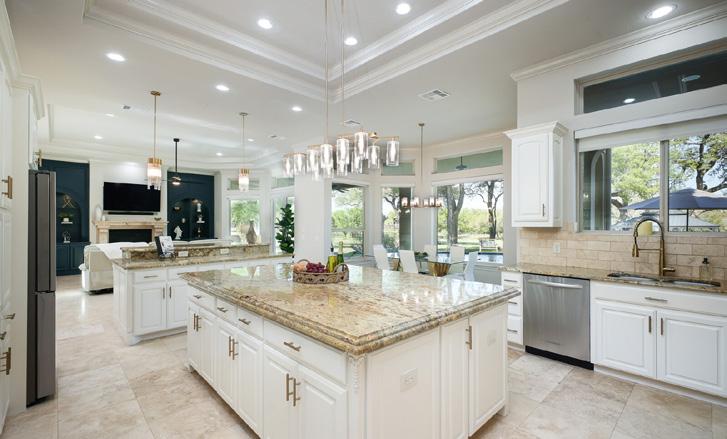
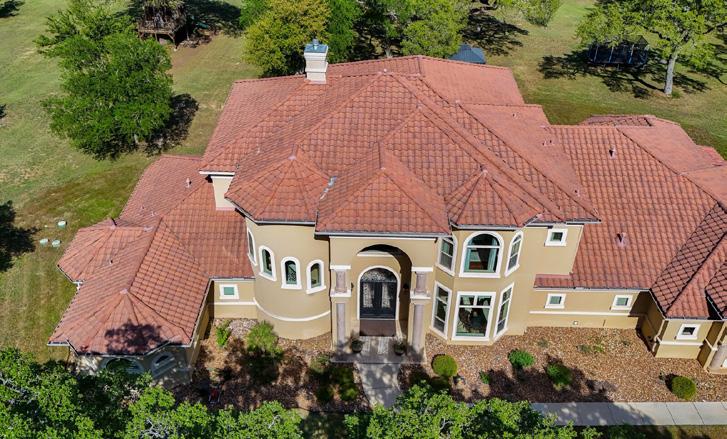
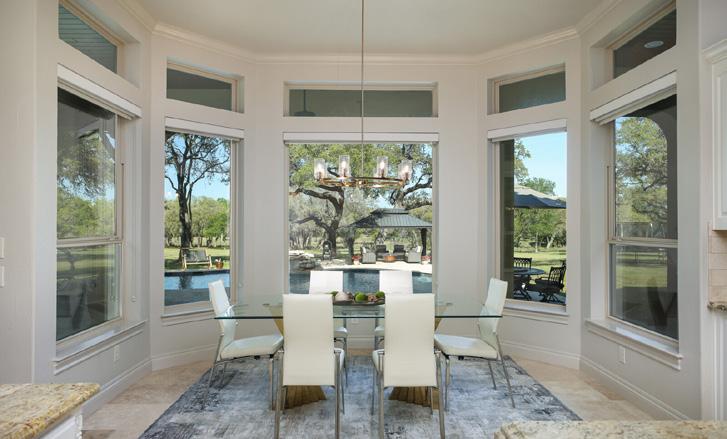
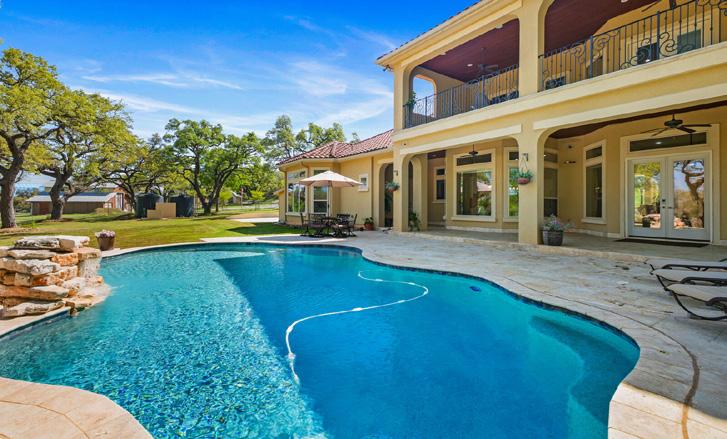

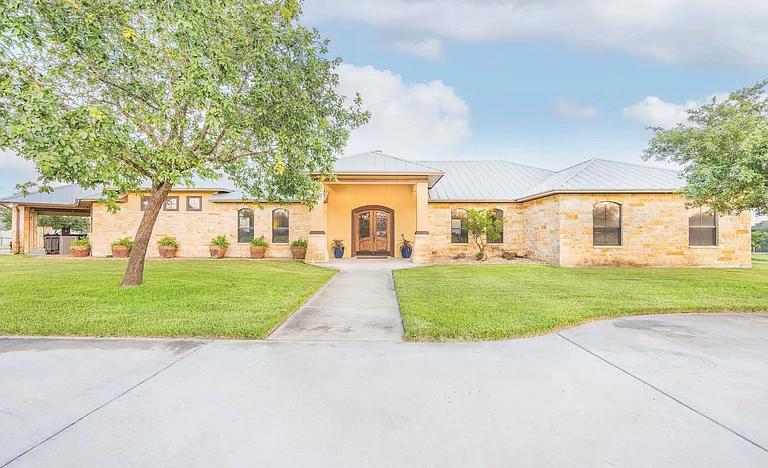
4
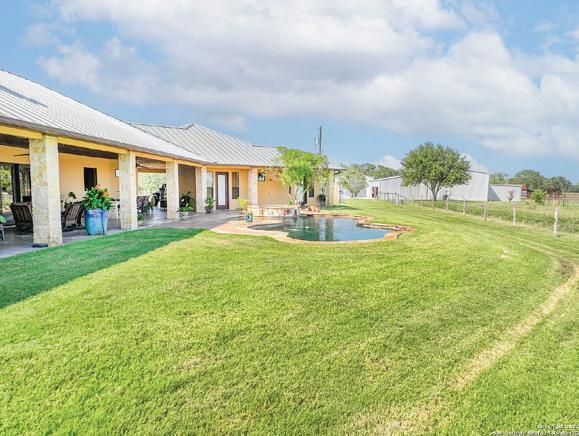
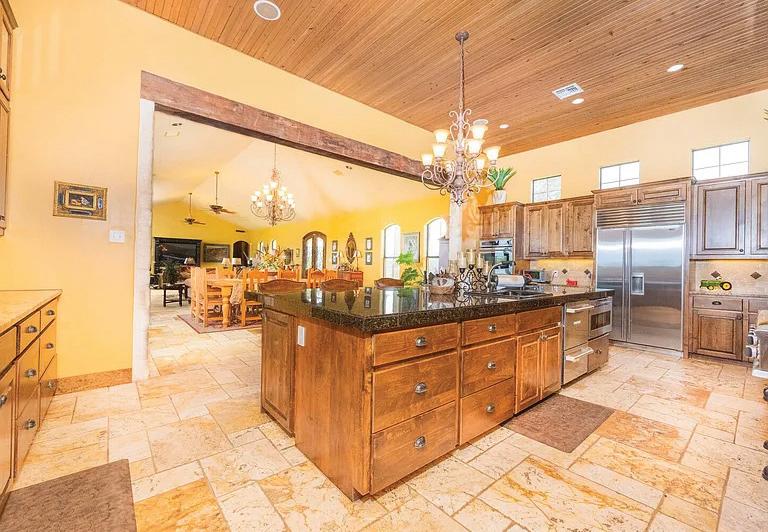
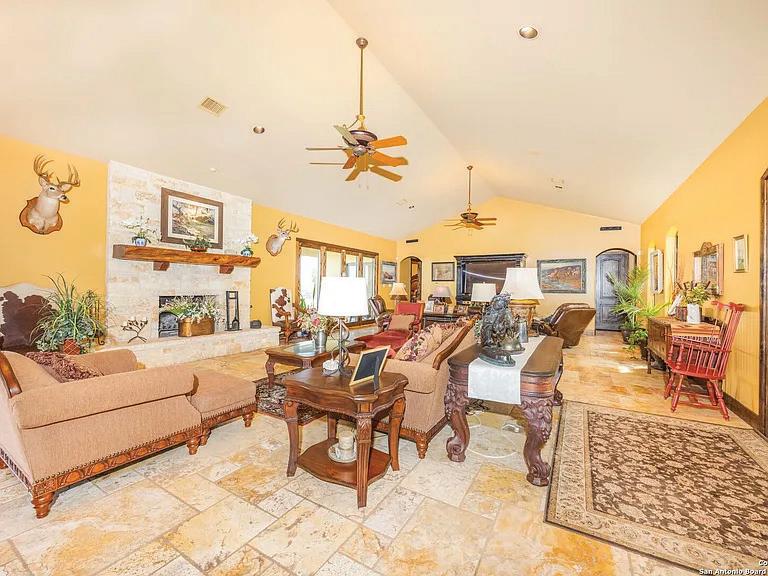
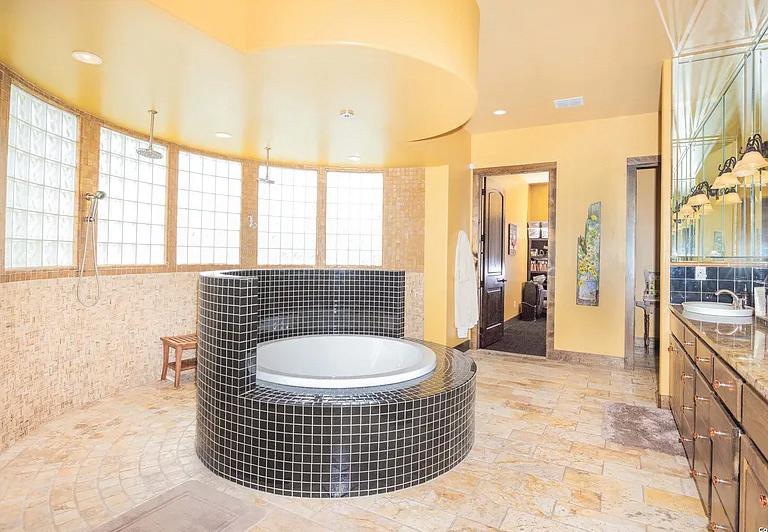

WAYNE SPRINGER
www.waynespringerrealtor.com

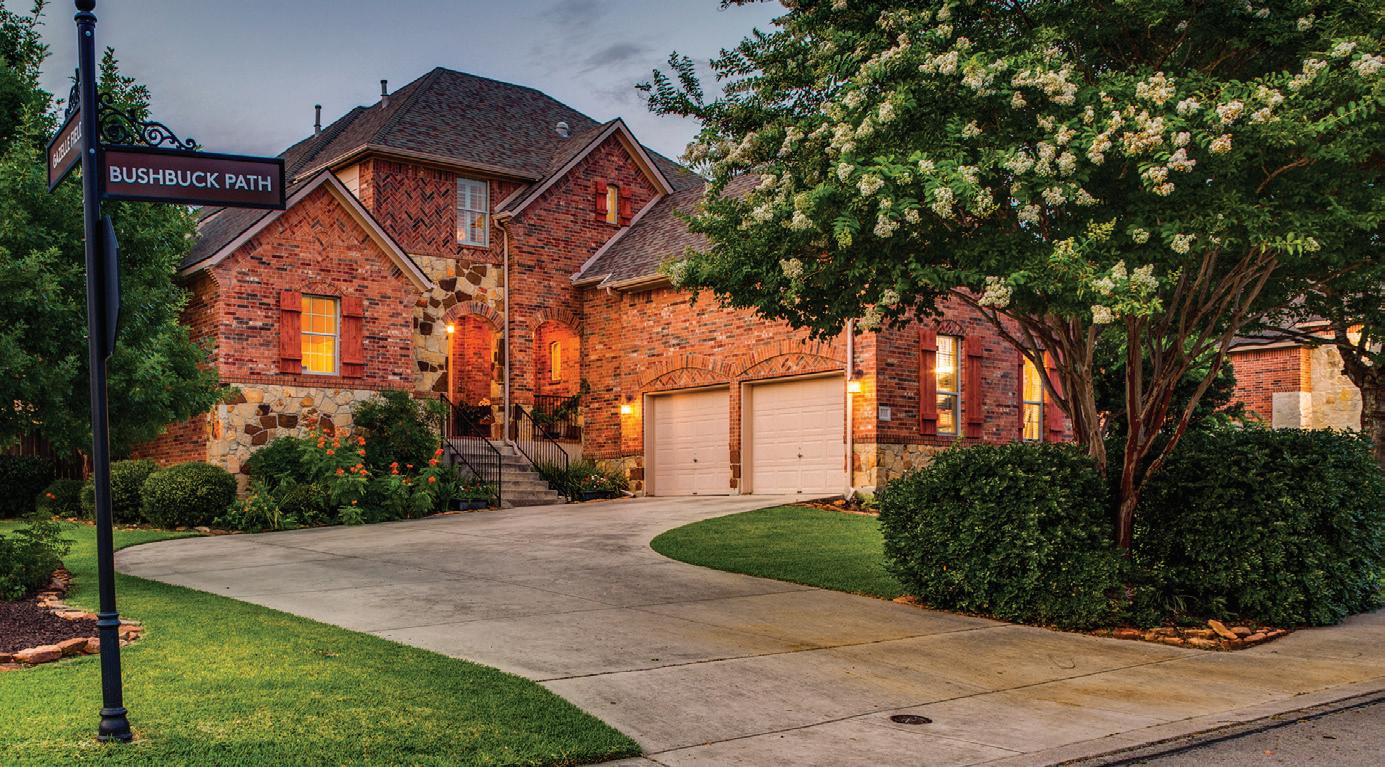
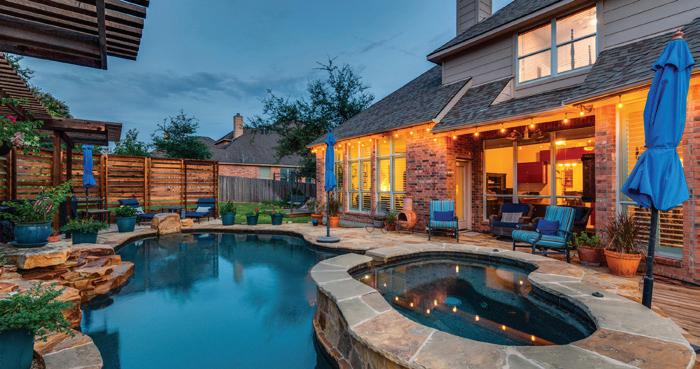

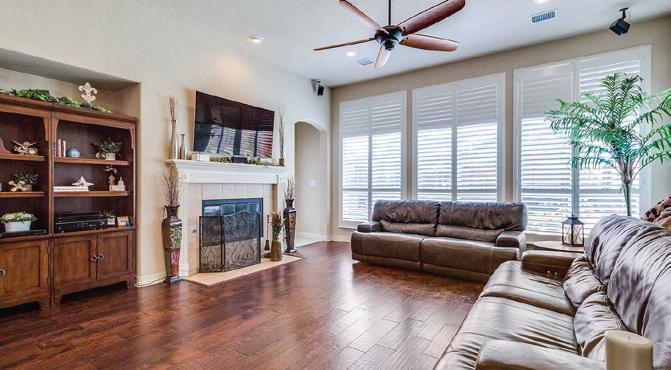

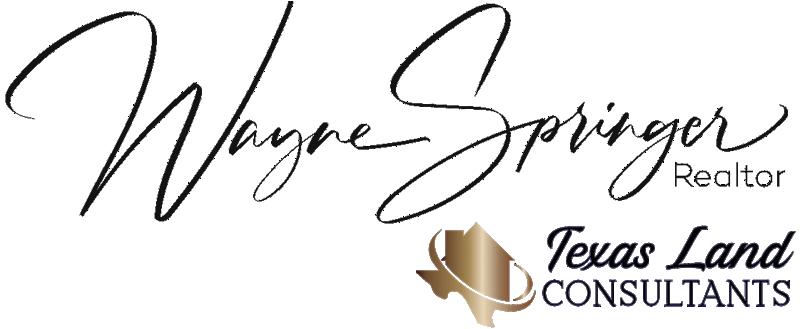
for entertaining, there is a large spacious kitchen with custom alder wood cabinetry throughout to include the butlers pantry, and wine room. The kitchen features a huge granite center island with stainless steel appliances throughout. There are cathedral ceilings throughout the living/dining room, and a rock wood burning fireplace with mesquite mantle. In-home vacuum system. The primary suite includes a granite coffee bar, large cedar walking closet, with remote controlled electric shades, the en suite bathroom features electric controls for the multi shower head, and ceiling filled tub. Just off this space is flex room that would be great for an office or exercise room. Attached to the house through the breezeway are two separate private one bedroom/full bath Casitas located just off the heated pool & spa area and you can take a rinse at the outdoor shower before heading back inside. Enjoy the outdoors under the huge covered back porch while cozying up to the bar, having a meal or host gatherings under the comfort of misters taking in the beauty country living has to offer. The main house includes an attached large three car carport. 1122 18TH STREET, HONDO, TX 78861
STONE OAK MESA GRANDE
5 BEDS • 3 BATHS • 3,473 SQFT • $725,000
Nestled in the gated enclave of the Stone Oak Mesa Grande, this stately residence sits on a beautifully landscaped .36-acre lot. Featuring five bedrooms plus a dedicated study, the layout includes a private upstairs guest suite-ideal for visitors or multigenerational living. The expansive open-concept living room impresses with soaring ceilings, abundant natural light, and a cozy gas fireplace. The spacious island kitchen features gas cooking, extensive cabinetry, and generous prep space for any culinary endeavor. Upstairs offers a large second living roomperfect for media, play, or fitness, and a versatile bonus room. The primary suite is a peaceful retreat, complete with a sitting area. Step outside into a resort-style backyard oasis, highlighted by a custom heated pool and spa designed by Keith Zars Pools. Surrounded by mature landscaping and ample patio space, it’s perfect for year-round entertaining. Additional highlights includes abundant storage space in the garage.

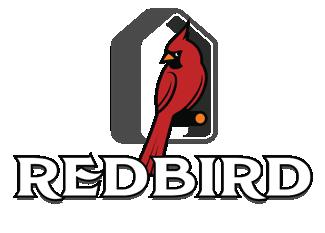
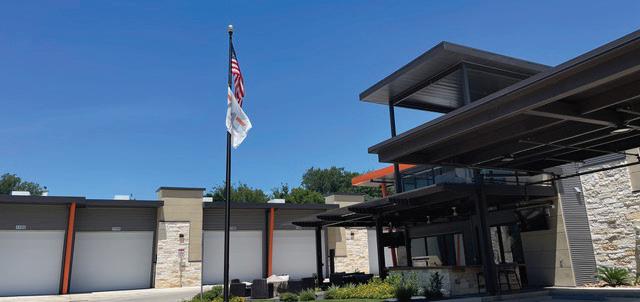
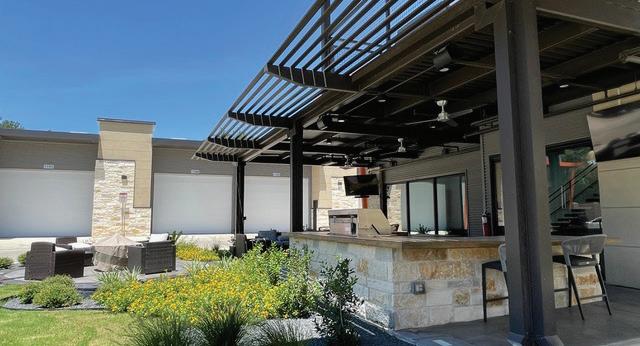
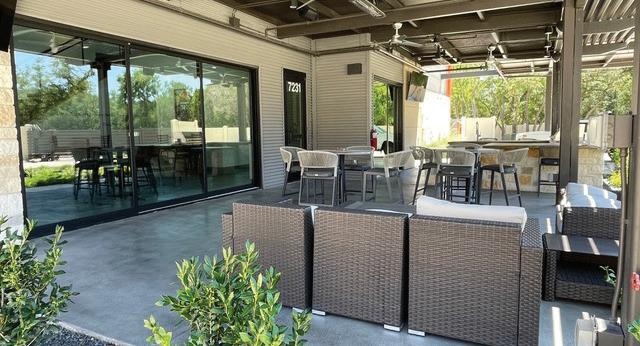
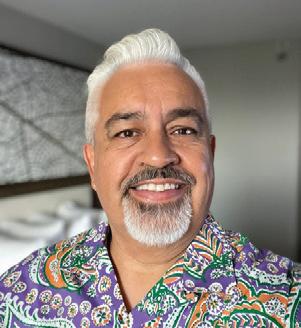
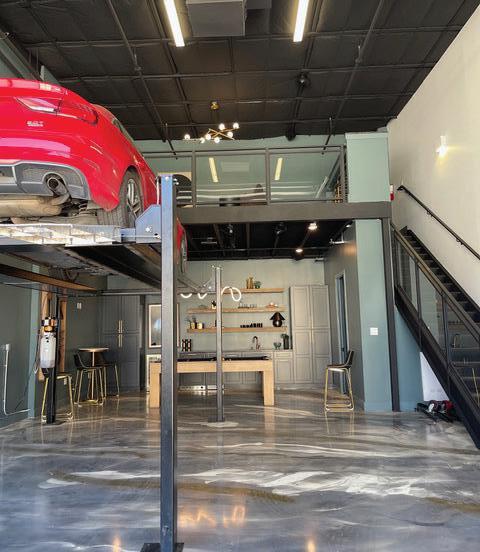
Now Selling: 1,325 SQ FT Luxury Garage Condo at Dominion Motor Club
Experience a new standard of automotive ownership at Dominion Motor Club, San Antonio’s premier luxury garage condo facility. This rarely available 1,325-square-foot unit is a masterclass in security, sophistication, and high-performance design.
Located within a secure, gated enclave, this private unit features:
• Custom finishes throughout
• Epoxy floors built to perform
• Car lift for multi-vehicle storage
• Thermador refrigerator and Scotsman icemaker
• Full climate-controlled interior
• 24/7 access with top-tier security systems
But the experience doesn’t stop there.
Ownership includes access to resort-style amenities:
• A fully appointed clubhouse with indoor & outdoor entertaining spaces
• Multiple lounges, two kitchens, a sleek bar, and two full bathrooms
• Covered vehicle display area, detailing wash station, and convenient restrooms
Whether you’re storing exotic cars, motorcycles, or rare collectibles, Dominion Motor Club offers the luxury, convenience, and community discerning owners expect.
This is more than a garage—it’s a lifestyle.
Become part of San Antonio’s most exclusive community of car enthusiasts. Inquire now to schedule a private tour or secure your unit before it's gone.

BUYING OR SELLING?
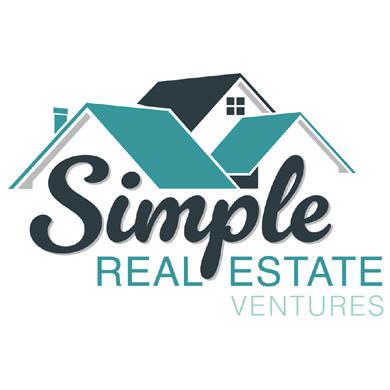


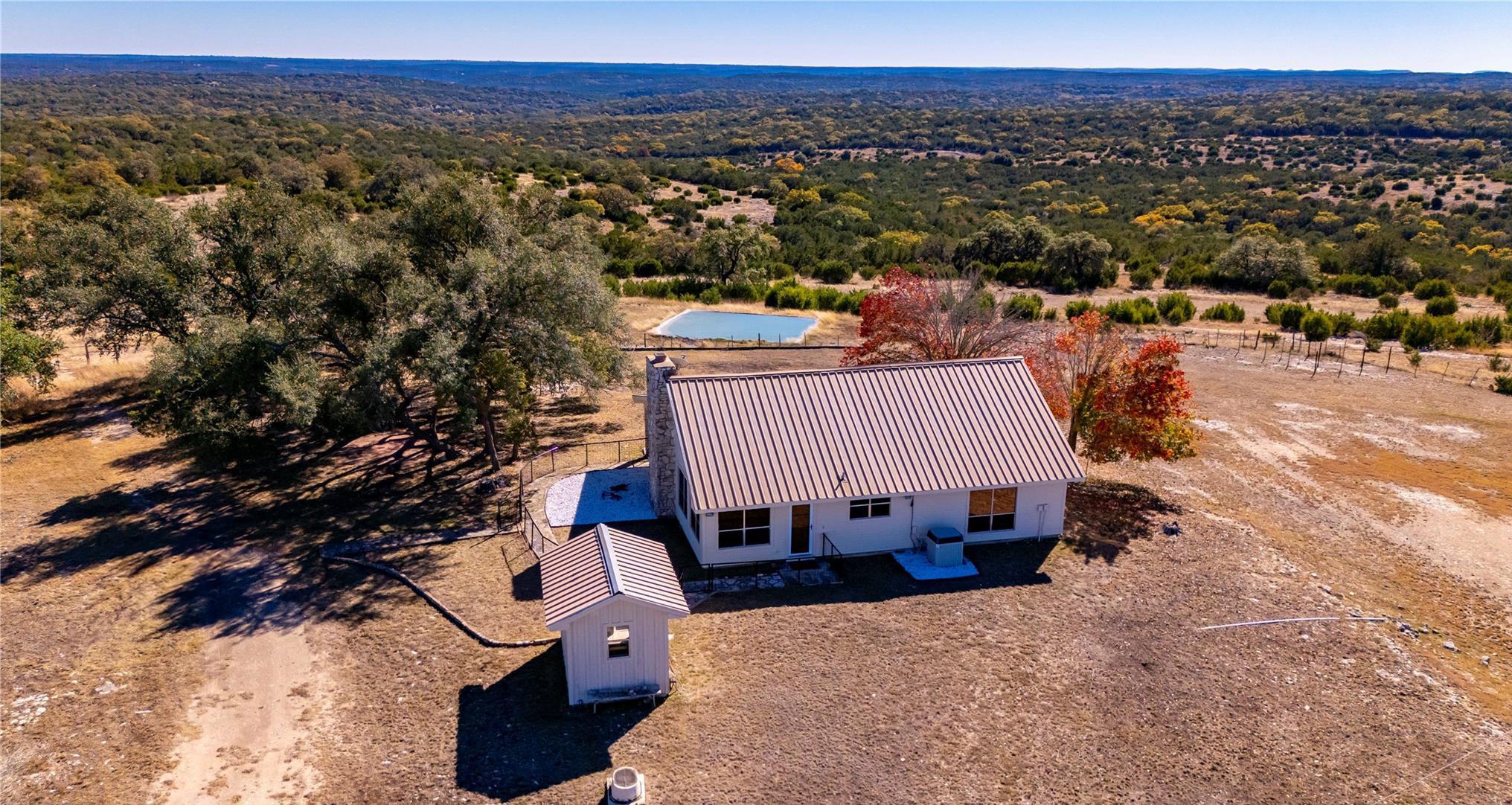
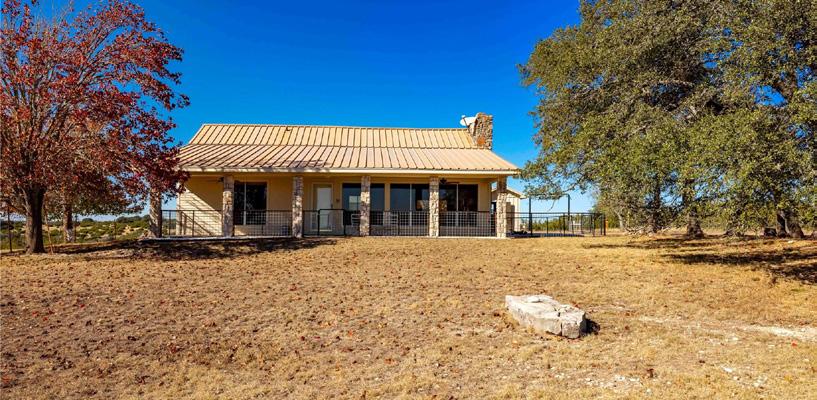
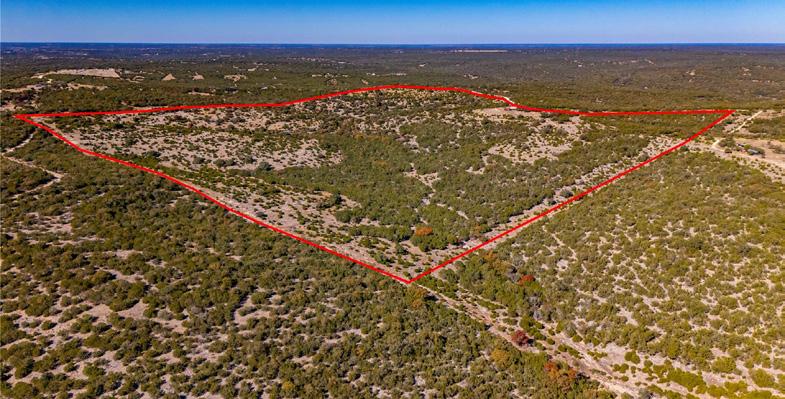
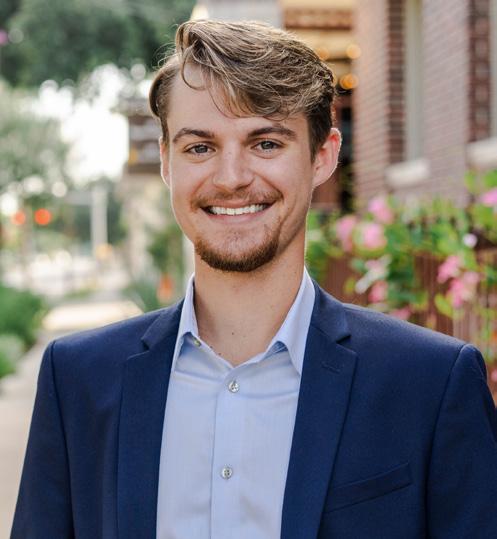
REALTOR® | #0806601
979.864.5003
alecbelcher@kw.com
alecbelcher.kw.com
Hilltop Texas Ranch Retreat
0000 CR 230,ROCKSPRINGS, TX 78880
2 BEDS | 1 BATHS | 2,000 SQFT | SOLD AT $1,250,000
Welcome to a true hunter’s paradise—0000 CR 230, Rocksprings, Texas—also known as Belly Acres Ranch (The BAR). This remarkable property encompasses approximately 186 acres of pristine Hill Country terrain, offering an exceptional opportunity for outdoor enthusiasts and those seeking a tranquil retreat. Situated within the first two acres is a classic 1970s ranch-style residence featuring two bedrooms and one bathroom, perfectly suited for weekend getaways or a serene country escape. The expansive landscape provides panoramic views and is rich with wildlife. It is not uncommon to observe hogs, whitetail deer, and even the neighboring elk traversing the property in the early evening hours. Special thanks to listing agent Kimberly Harding for facilitating a seamless and professional transaction.
Originally from Houston and Port Aransas, Texas, Alec earned his degree in Advertising and Communications from Texas State University. Following graduation, he began his real estate career with Keller Williams Heritage in New Braunfels. He later accepted a compelling opportunity to join Blueprint Realty, affiliated with Keller Williams Realty Metropolitan in River Oaks, Houston. Alec specializes in residential real estate and also provides interior design services to homeowners and custom home investors. He is known for his thorough communication, attention to detail, and commitment to excellence throughout each stage of the transaction. For Alec, the clients he serves are more than just customers. They are extended family.


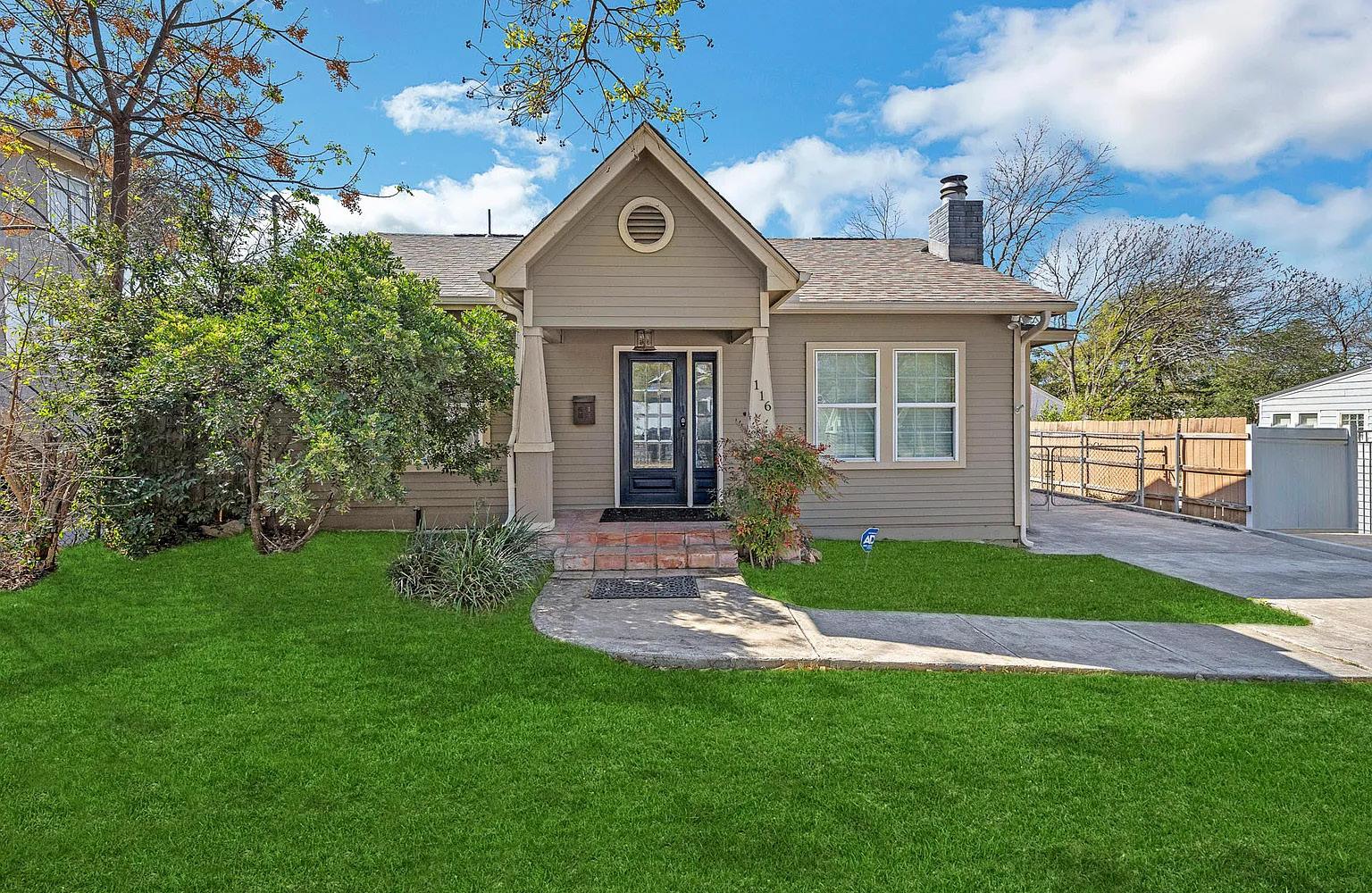
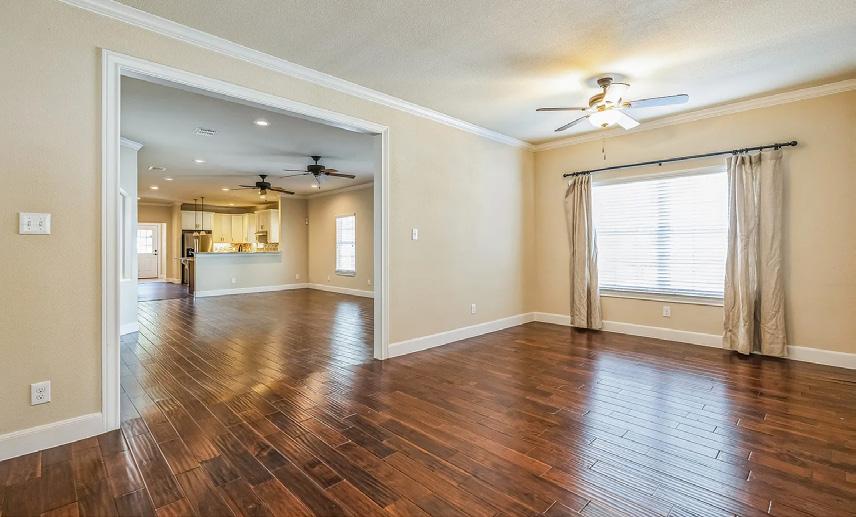
116 LAMONT, ALAMO HEIGHTS, TX 78209
4 BEDS | 3 BATHS | 2,683 SQFT | OFFERED AT $750,000
Charming 1938 Craftsman in Alamo Heights - A Perfect Blend of Timeless Elegance & Modern Comfort. Step into this stunning 1938 Craftsman-style home, perfectly situated in the prestigious Alamo Heights neighborhood. Thoughtfully updated to preserve its classic charm while incorporating modern luxuries, this home is a true gem. The expansive living and dining areas are bathed in natural light, creating a warm and inviting atmosphere. At the heart of the home, the gourmet kitchen showcases a large center island, stainless steel appliances, gas burner stove, and upgraded gold hardware that beautifully complements the custom shaker-style cabinetry. Meticulously maintained and thoughtfully upgraded, this home seamlessly blends historic character with modern elegance, offering a one-of-akind living experience in a sought-after location. Don’t miss this rare opportunity-schedule your private showing today!
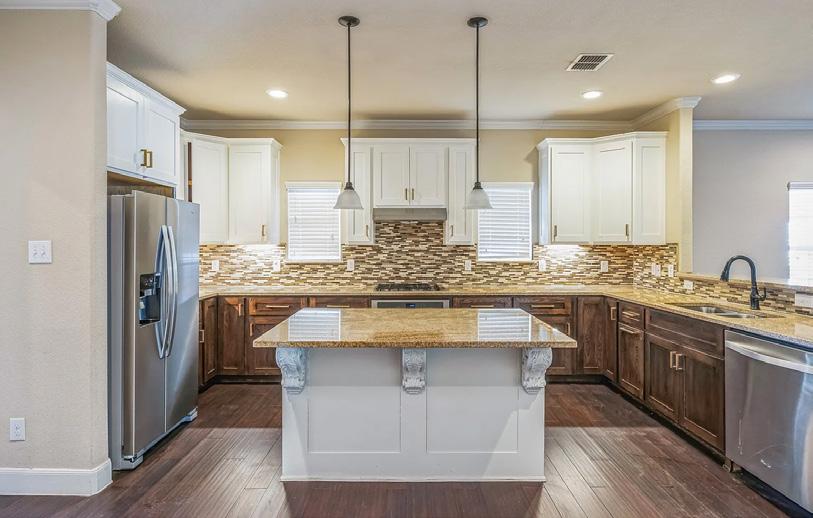
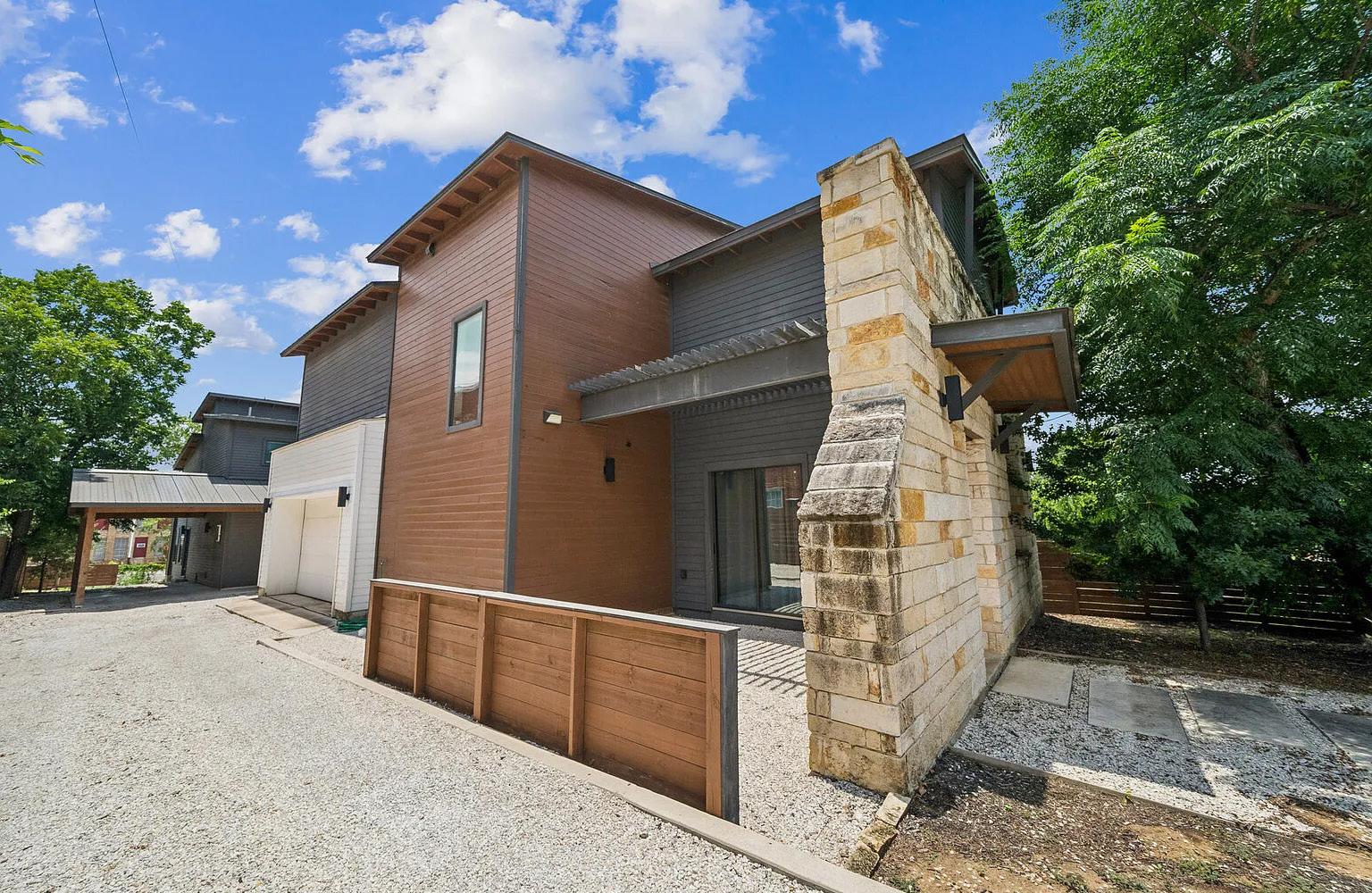
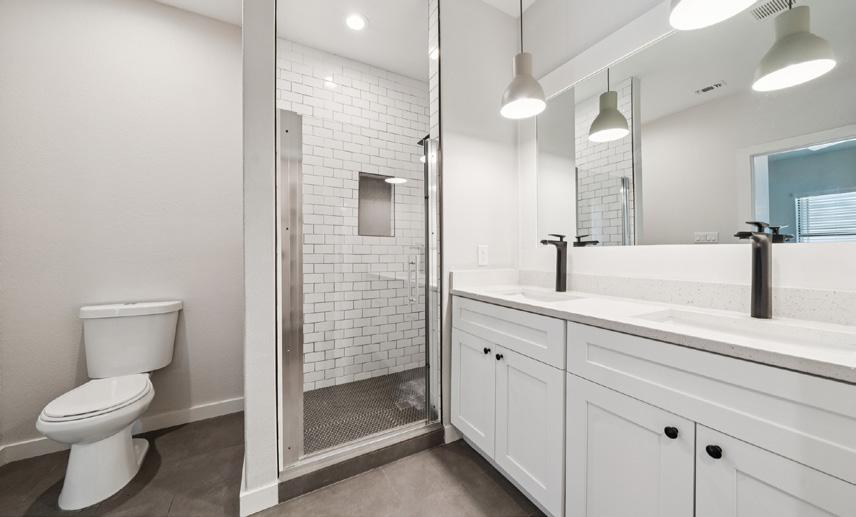
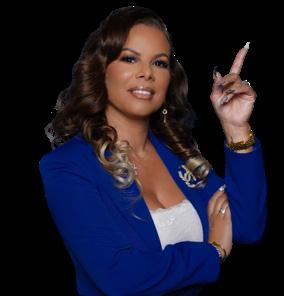
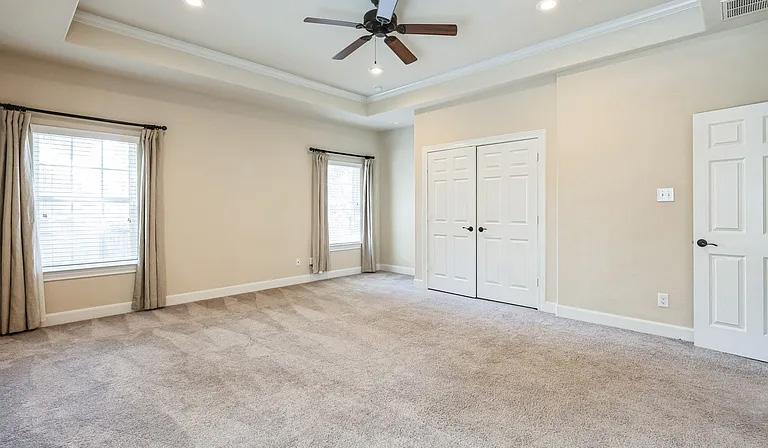
818 MARTIN LUTHER KING, SAN ANTONIO, TX 78203
6 BEDS | 6 BATHS | 3,186 SQFT | OFFERED AT
An Investor’s Dream - Two Properties, One Lot! Minutes from Downtown! Don’t miss this rare opportunity to own two separate homes on a single lotthe perfect setup for investors or savvy homeowners looking to house-hack and build wealth. Property Highlights: Unit 1: * 3 Bedrooms | 2.5 Bathrooms | 1499sqft * Two-Story Layout with Attached 2-Car Garage * Currently Tenant-Occupied - Instant Cash Flow! Unit 2: * 3 Bedrooms | 2.5 Bathrooms | 1687sqft * Covered 1-Car Carport * Vacant and Move-In Ready Both units are upgraded with modern interiors, features washer & dryer connections, includes all appliances, vaulted ceilings, generous closet spaces, quartz countertops in the kitchens, and custom cabinets offering ample storage space - making this a turnkey opportunity. Live in one unit and rent the other! Whether you’re building your investment portfolio or looking to offset living costs, this property offers flexibility, functionality, and long-term value.
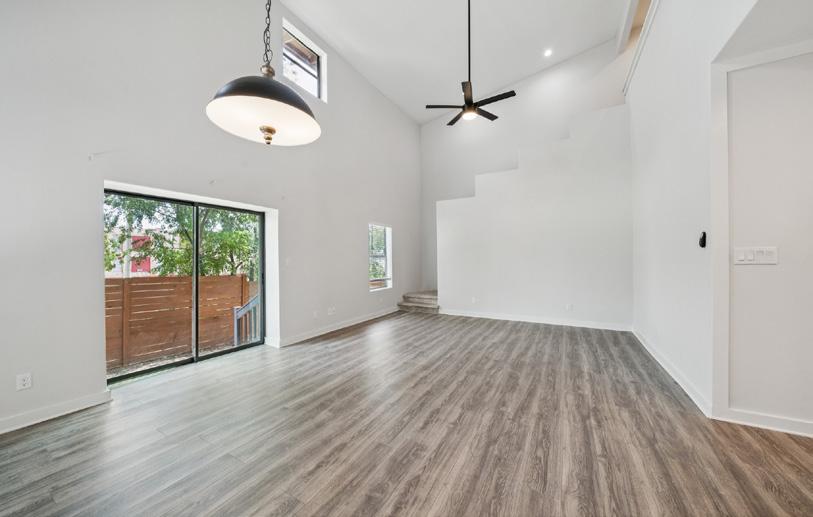
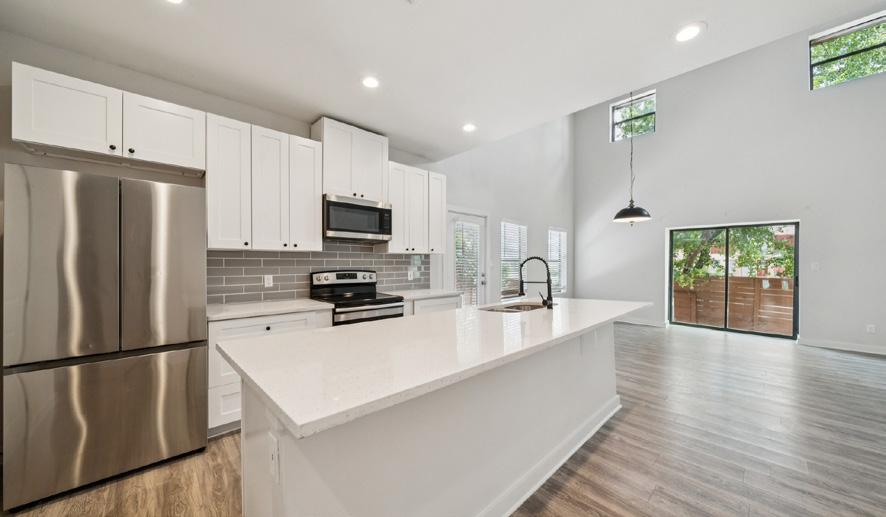






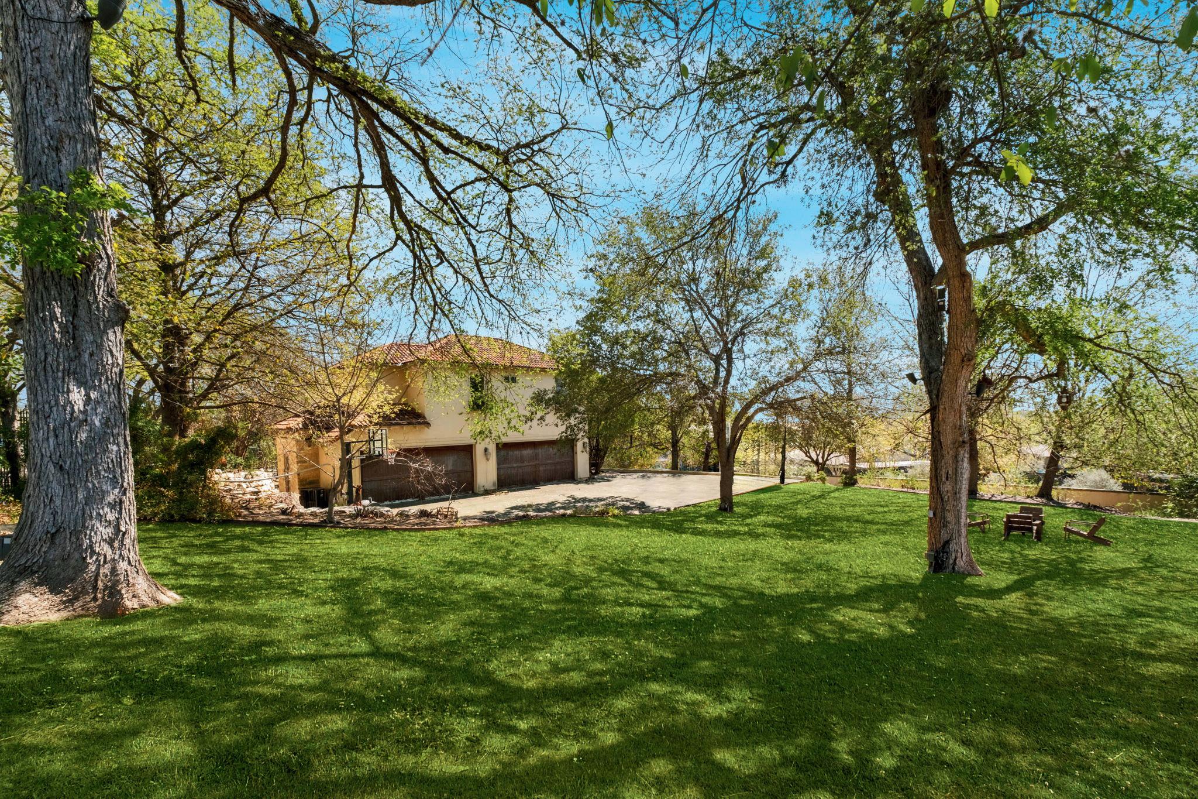
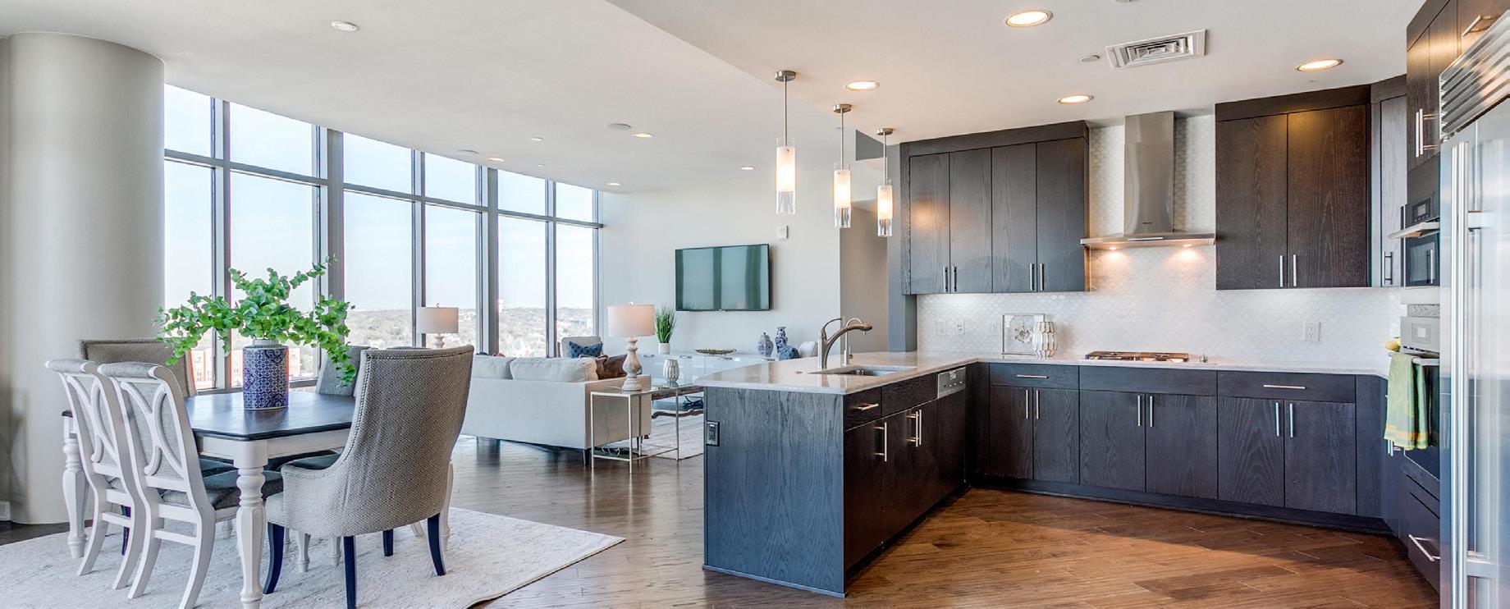
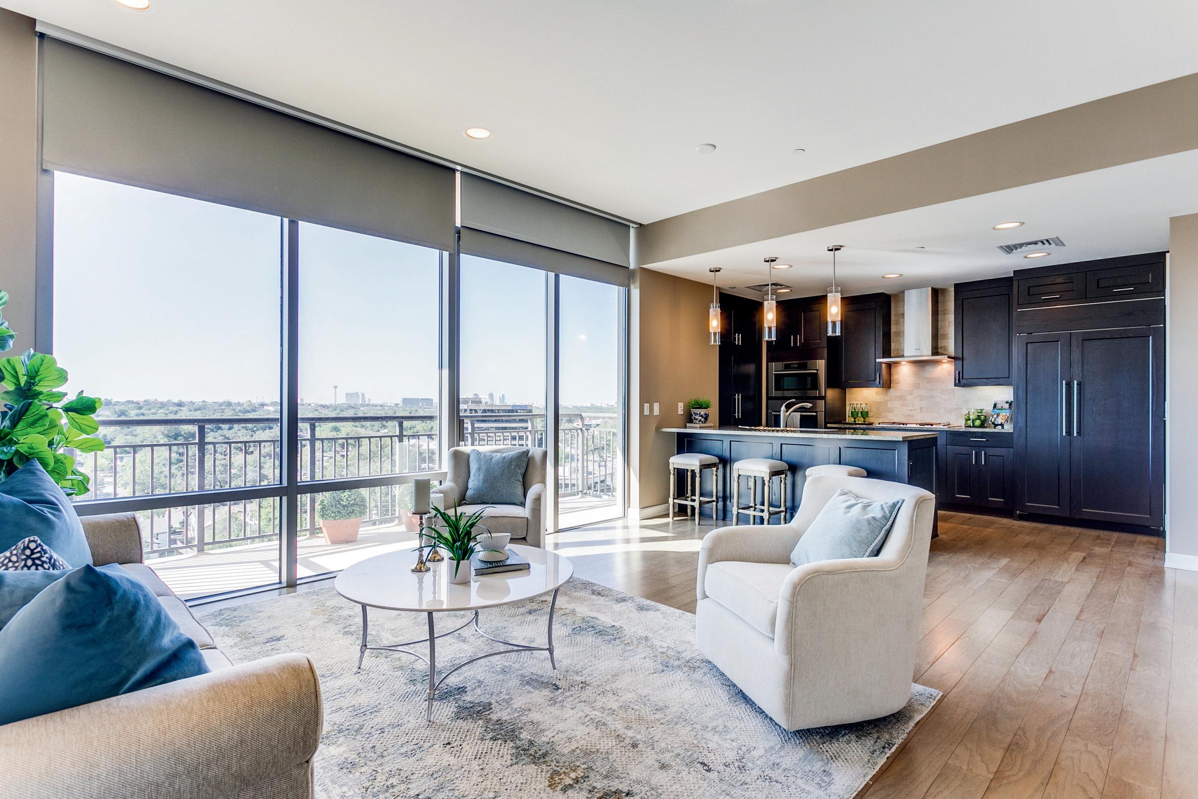
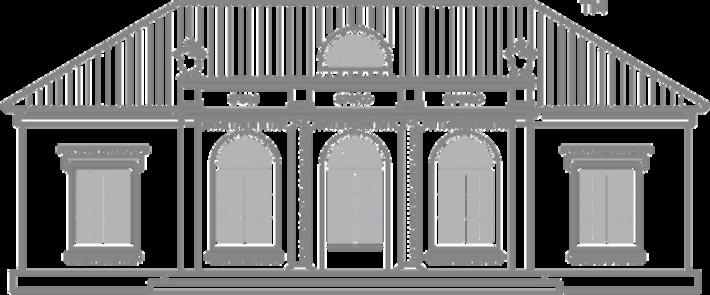
DEL WEBB - HILL COUNTRY RETREAT
AFFORDABLE LUXURY
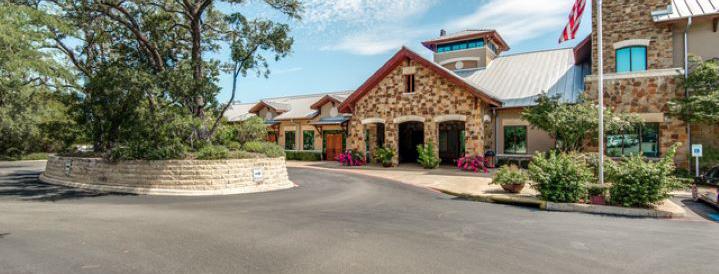
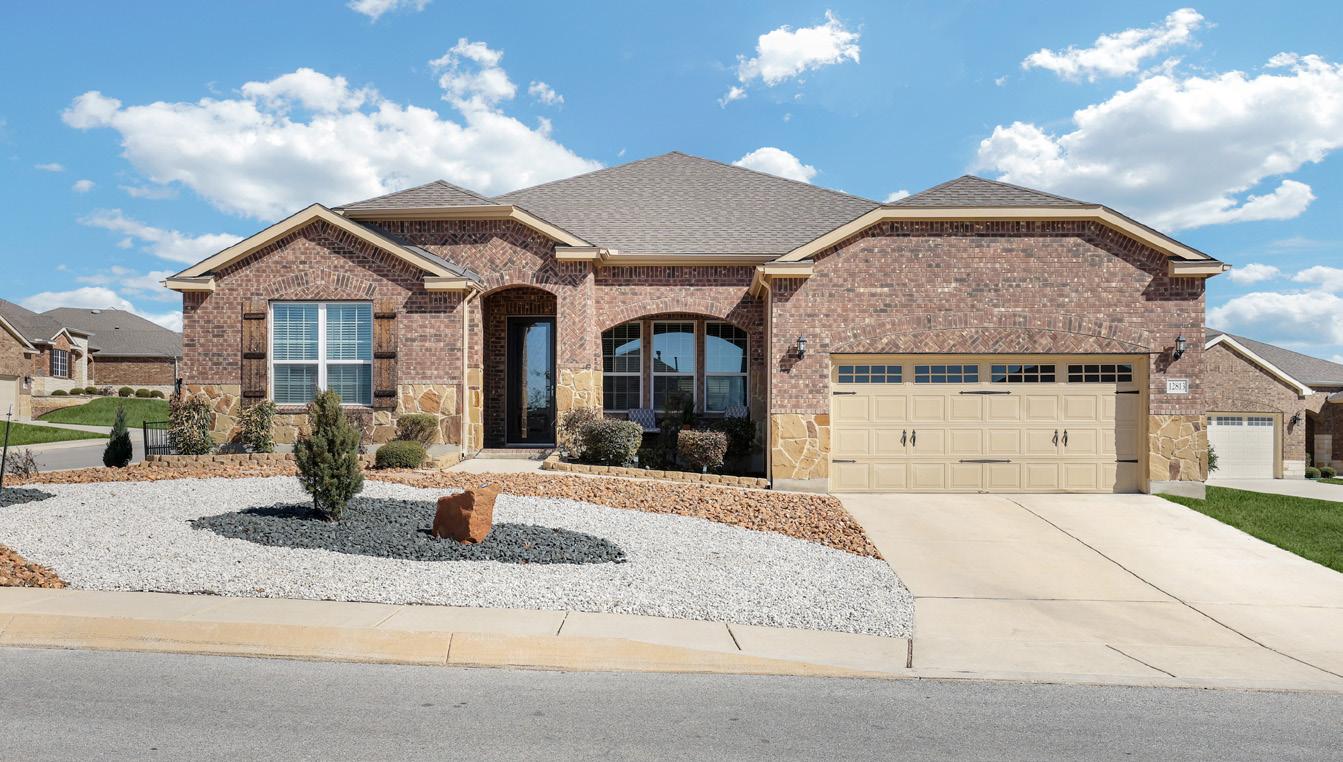
Retire in affordable luxury in this active lifestyle community with amenities galore, including 28,000 sq ft resort that includes 3 pools (indoor olympic size), 2 hot tubs, tennis/pickleball, sports courts, state of art weight room, indoor track (lockers,showers, plus dressing areas), billiards room, library, ballroom, and miles of walking trails nestled in trees and nature. Plus, numerous clubs and activities in this beautiful gated community. Call Phyllis at 210-414-6719 for a private tour of this community and available homes.
LARGE EN’SUITE
12813 HOLLOWING LAKE, SAN ANTONIO, TX 78253
3 BEDROOMS / 2+1/2 BATHS / 3 CAR TANDEM GARAGE PLUS ALL SEASONS ROOM
Amazing Estate series home on beautiful corner lot that is completely landscaped and xeriscaped. Spacious owner’s retreat and a private ensuite on opposite sides of home. Gourmet kitchen with ss built-ins, Open plan with a large flex room leading to covered patio.
A rare find for a garden home with 2 living areas, plus private study. Enjoy entertaining in this open concept plan with a large kitchen that separates living/dining from family room by an oversized island /breakfast bar. Tray ceilings, crown molding throughout and kitchen fully equipped w/ gas cooking, ss appliances and granite. Plus, extended OVERSIZED garage - for workspace or golf cart. Enjoy seeing deer from the back deck in the partially greenbelt area.
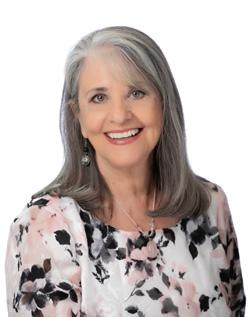
TROLINGER
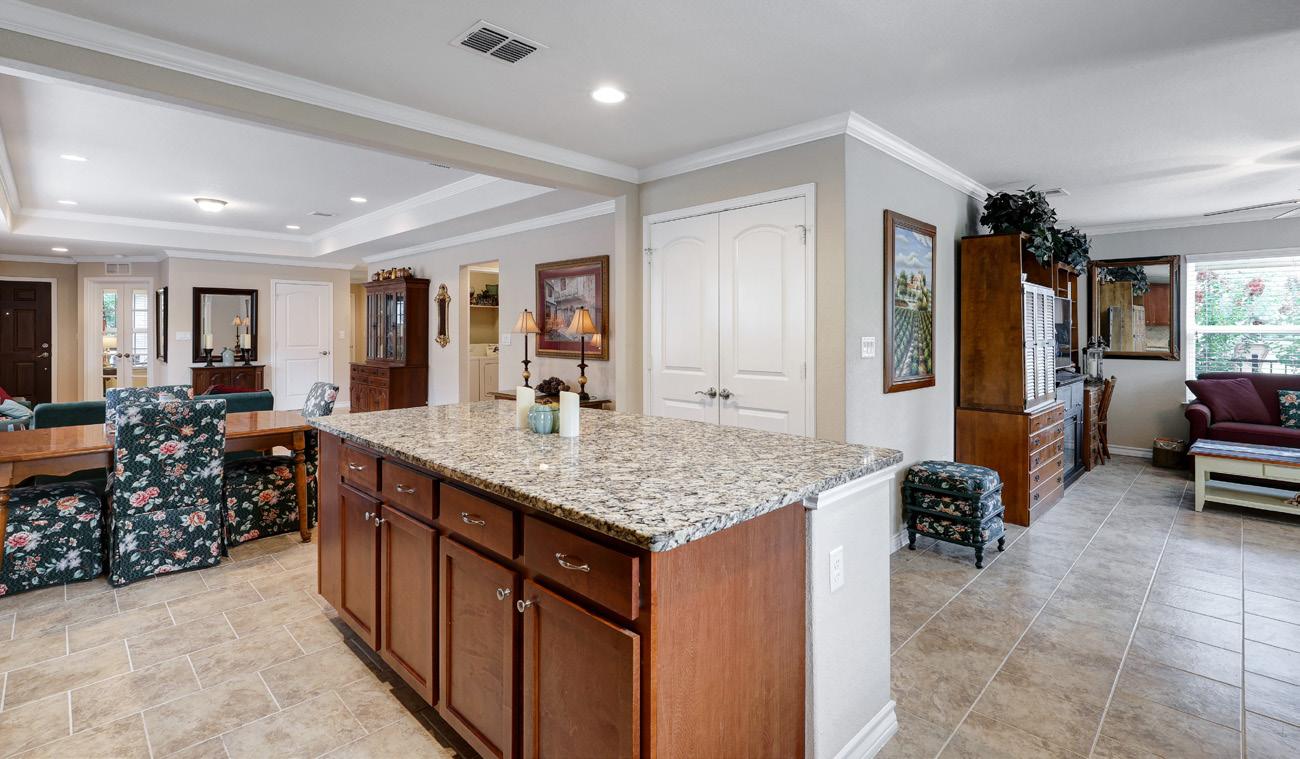

A Resort Style Community In San Antonio
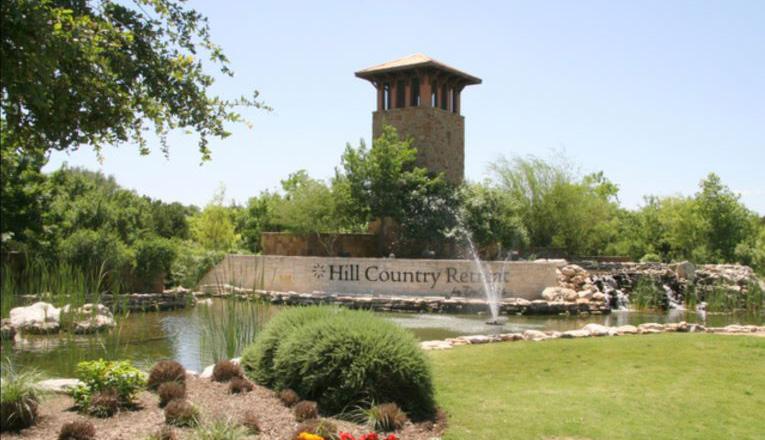
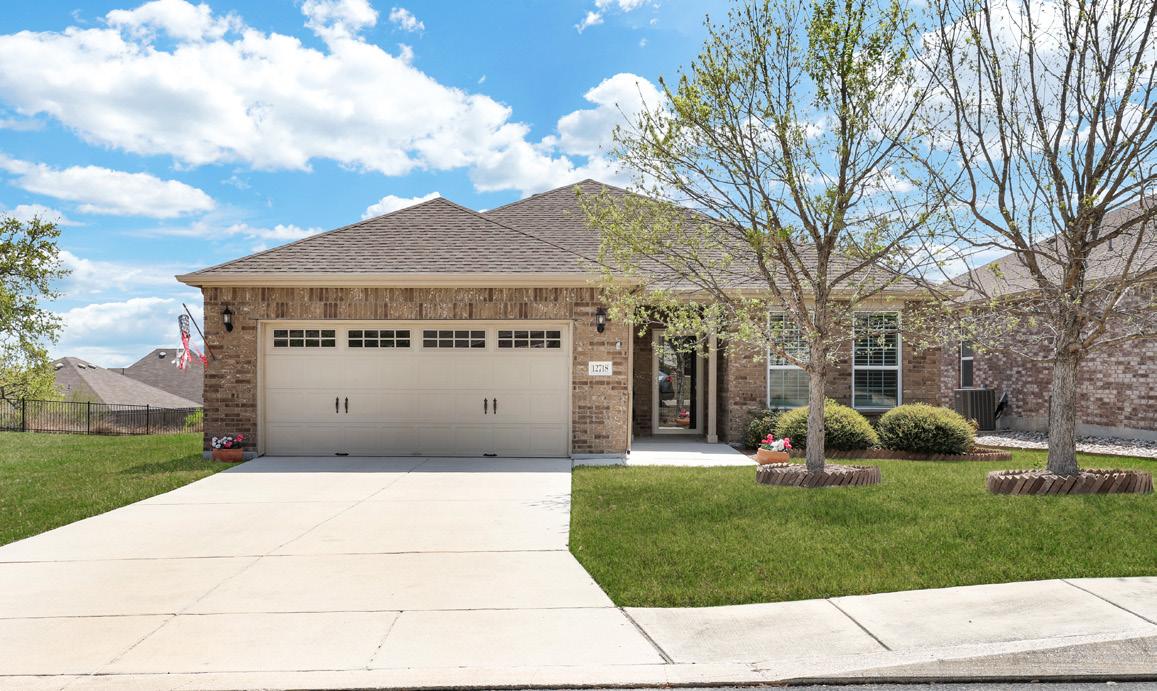
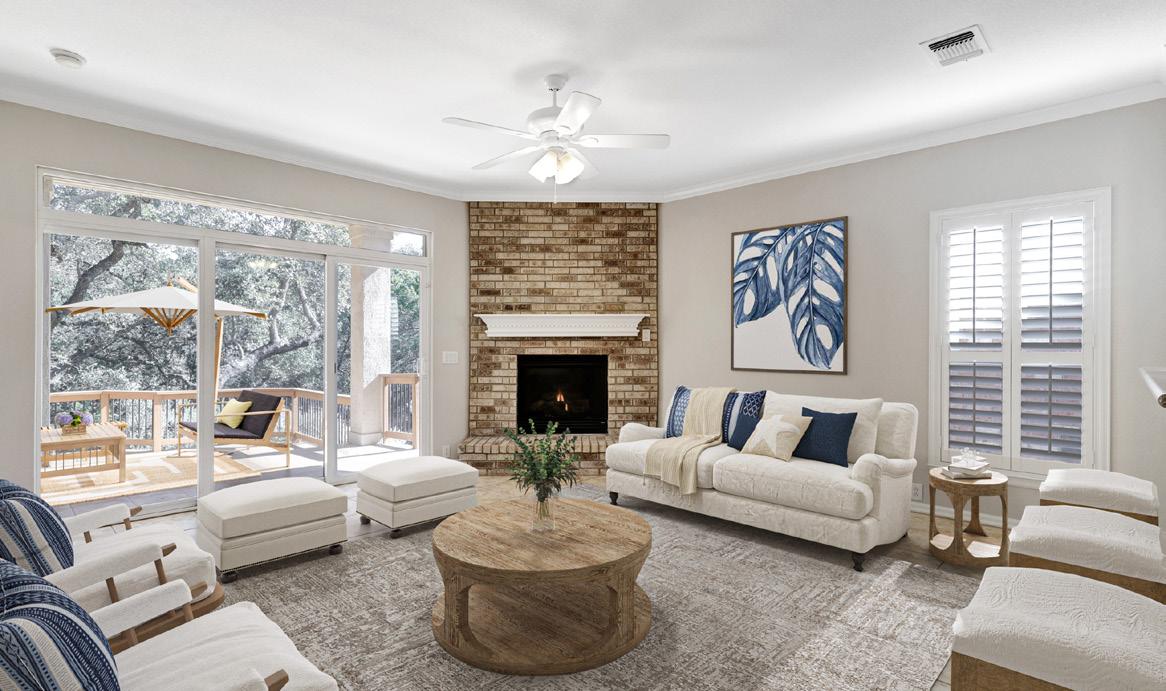
CUSTOM BUILT-INS
12718 WATER PEARL, SAN ANTONIO, TX 78253
2 BEDROOM / 2 BATHS / FLEX ROOM OVERSIZED 2 CAR GARAGE
Open floorplan on quiet culdesac and greenbelt lot. Tons of custom built-ins, gorgeous custom granite countertops. Huge island extends into a breakfast bar. Flex room in front, and built-in wine or coffee bar. Fireplace, huge walk-in shower, and more...
Greenbelt Lot
12515 CASCADE HILLS, SAN ANTONIO, TX 78253
3 BEDROOMS / 2 BATHS / PRIVATE STUDY 2 CAR GARAGE
This lovely home looks over a beautiful tree filled greenbelt lot. Has a huge covered patio & deck. Great floorplan with large private study and split bedrooms with oversized owner retreat in back. Plantation shutters, brick fireplace. So much to offer in this home.
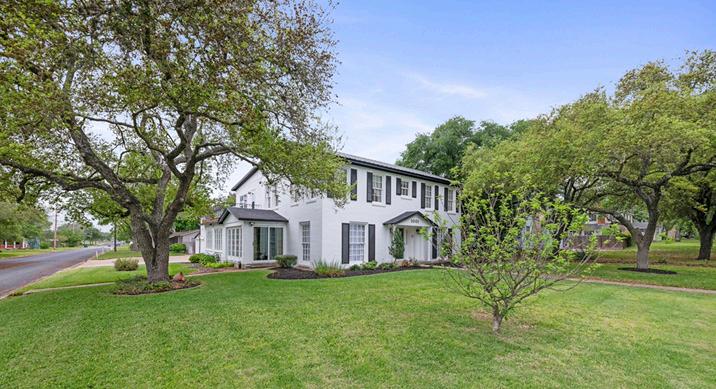
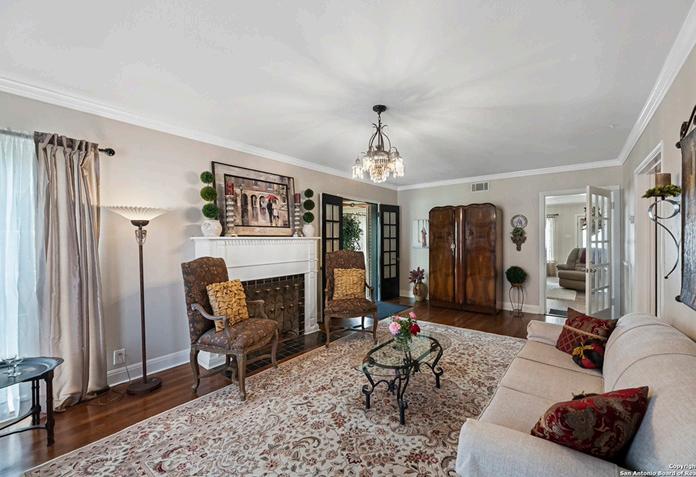
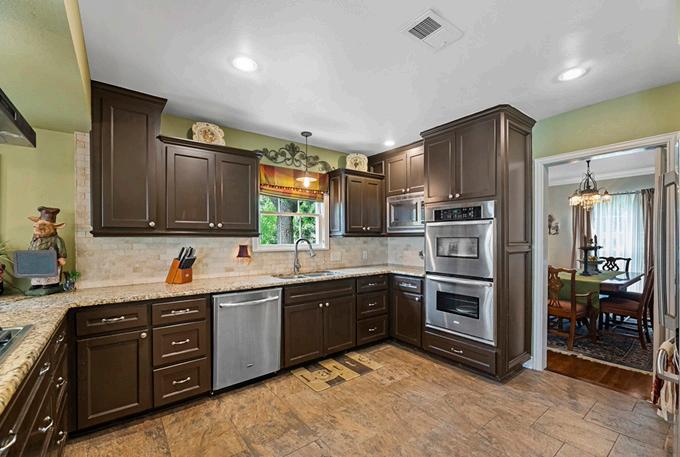
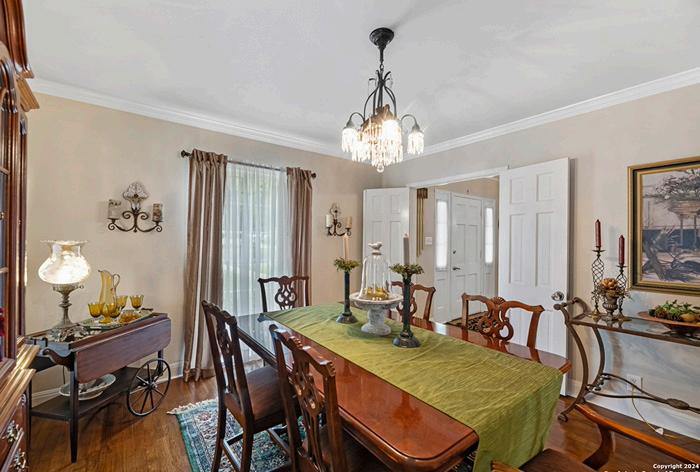
Step in to this stunning vintage home in the most picturesque area in Beeville. This home combines luxury, updates, and prestigous location! As you enter the home you are greeted by the intricately detailed metal ceiling, which creates a striking visual statement, and the majestic stairway leading to the upper level. Crystal chandeliers adorn the foyer, dining room, and formal living space, enhancing the grandeur. Flanking the entryway are two generously-sized rooms, each accessed through stunning double doors. Both the living room on the left and the dining room on the right boast impressive architectural details including high ceilings, wide base boards, lovely crown molding, and a decorative fireplace in the living room. Discover the elegant, renovated kitchen and a second living area, accompanied by a convenient laundry room and a half bath, located in the rear of the home. The luxury primary suite is located on the upper level and features a spacious spa-like bath, a large sitting area, an enormous walk-in closet, and a private balcony that over looks the street below.
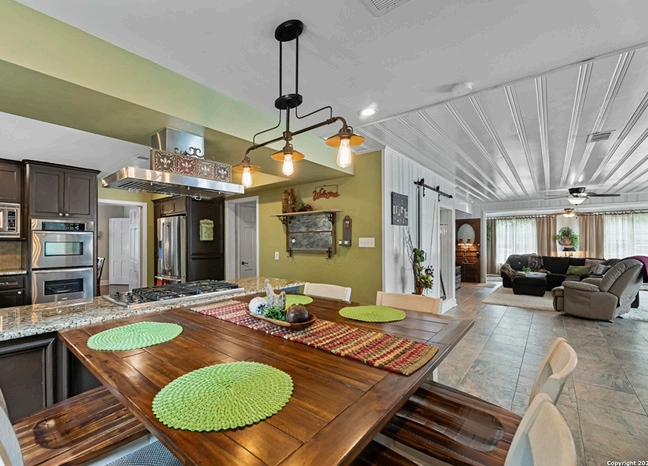
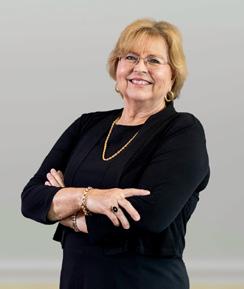
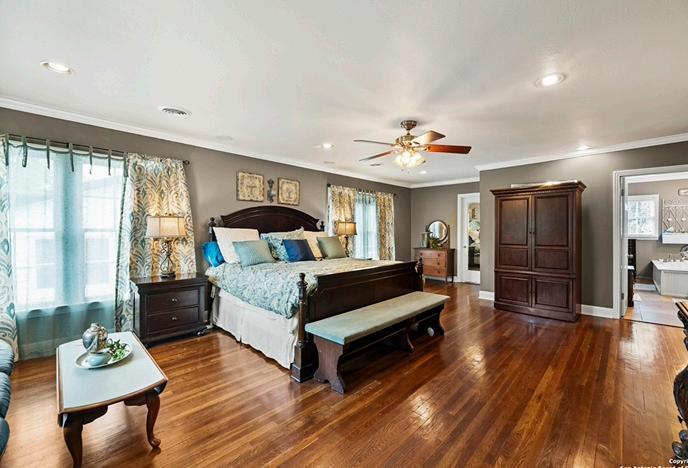
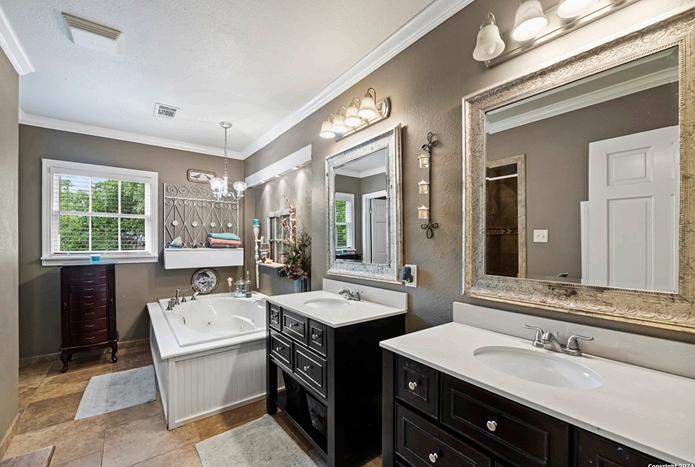

1001 N ADAMS STREET, BEEVILLE, TX 78102

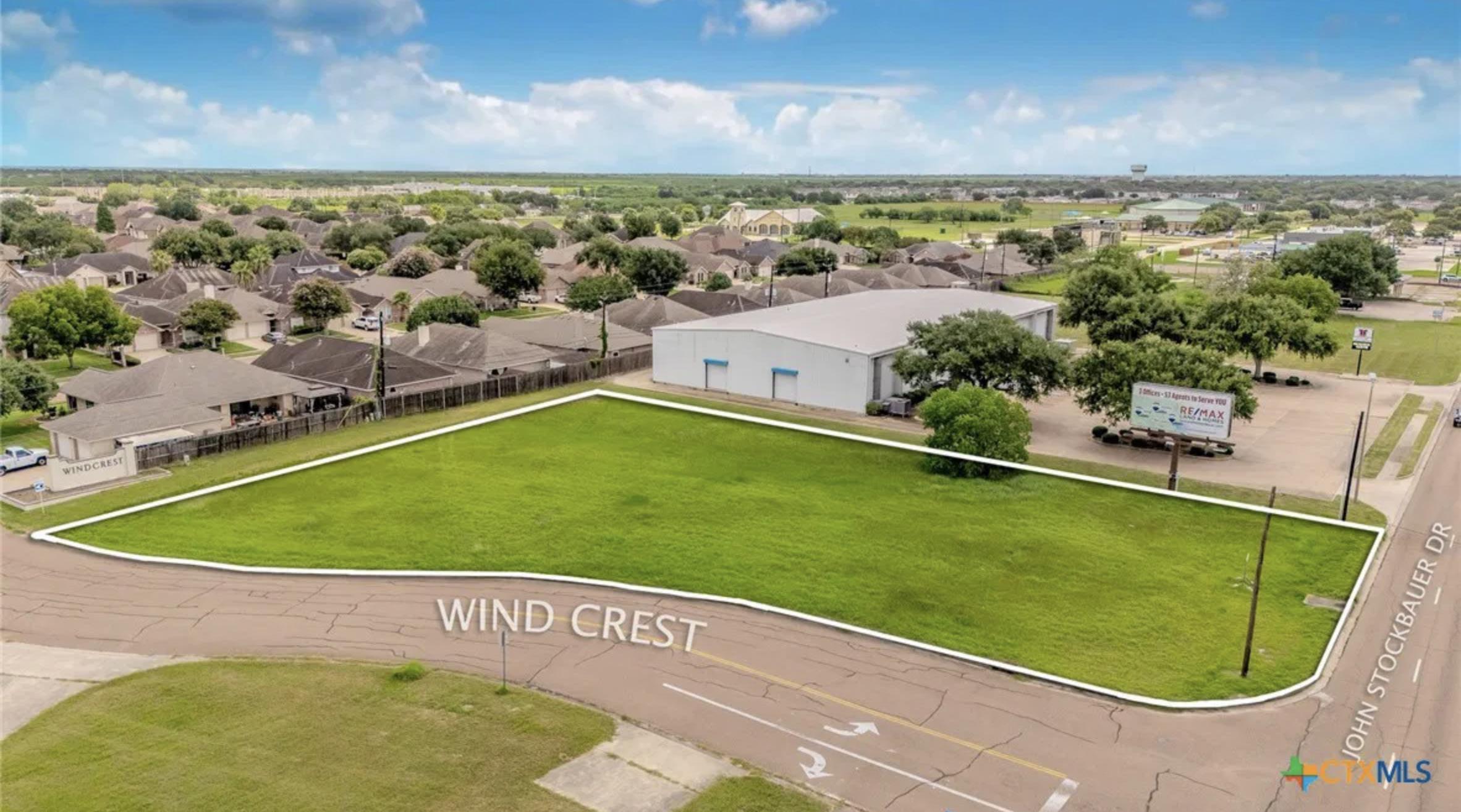
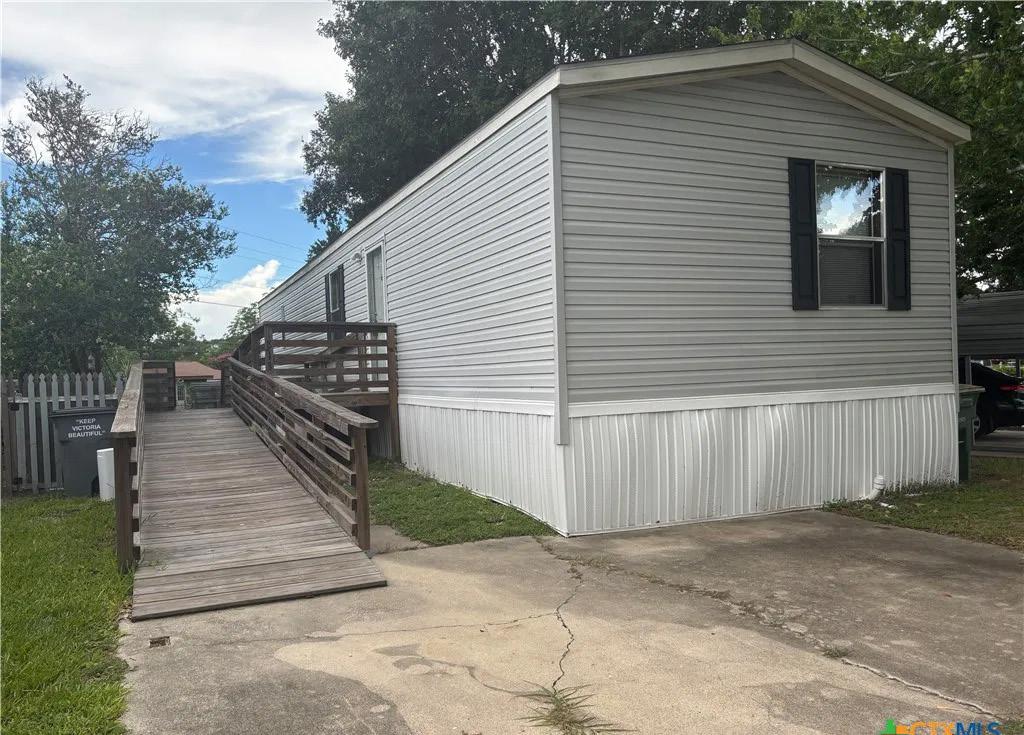
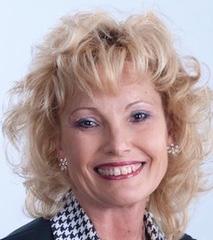
000 N JOHN STOCKBAUER DRIVE - CIMARRON DRIVE, VICTORIA, TX 77901
PRIME CORNER LOT in Victoria – the Crossroads of Texas! Location, Location, Location and sitting on the corner of John Stockbauer and Cimarron, you can’t go wrong! NOW is the time to buy! With Texas A & M-Victoria here and being the “new kid on the block,” 2026 has a promising future for real estate development! Whether you develop it as Commercial or Residential, it is a WIN WIN! Centrally located with a high traffic count, close proximity to all Victoria has to offer – shopping mall, restaurants, large variety of businesses, etc. --your development possibilities are endless! Be a part of historic Victoria as it continues to grow!
0.86 ACRES | $280,305
000 N JOHN STOCKBAUER DRIVE - WINDCREST DRIVE, VICTORIA, TX 77904
PRIME CORNER LOT in Victoria – the Crossroads of Texas! Location, Location, Location and sitting on the corner of John Stockbauer and Windcrest, you can’t go wrong! NOW is the time to buy! With Texas A & M-Victoria here and being the “new kid on the block,” 2026 has a promising future for real estate development! Whether you develop it as Commercial or Residential, it is a WIN WIN! Centrally located with a high traffic count, close proximity to all Victoria has to offer – shopping mall, restaurants, large variety of businesses, etc. --your development possibilities are endless! Be a part of historic Victoria as it continues to grow! If this one is not the one for you, ask Agent about her other listings on John Stockbauer!
0.88 ACRES | $286,185
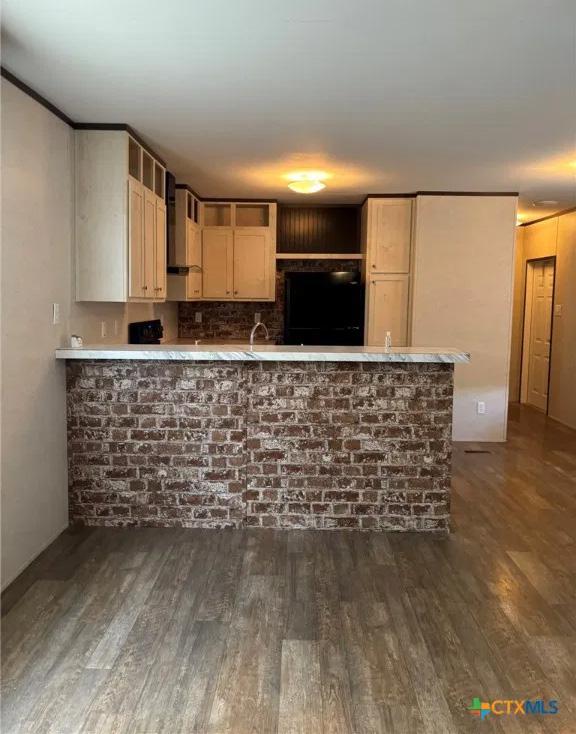

813 BLYTH ROAD, VICTORIA, TX 77904
HUGE REDUCTION -- now is the TIME! Location, Location—all amenities you can ask for— Victoria Mall, restaurants, medical services, etc. Good condition! 2 BD, 1 BA Mobile Home in desirable subdivision in Victoria!! Even sits on it’s own lot! Great option for a college student and her/his roommate!! Or, perhaps for Mom downsizing and close to family! With a price like this, you can’t pass up this opportunity! Prequalification/Preapproval letter to be attached to an Offer!
2 BEDS | 2 BATH | 960 SQFT | $105,000

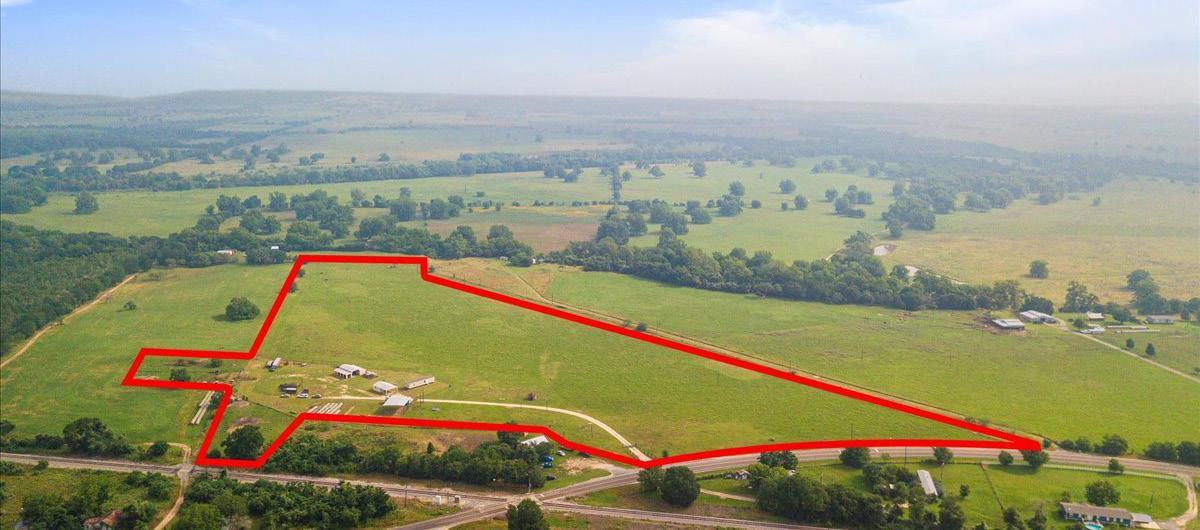

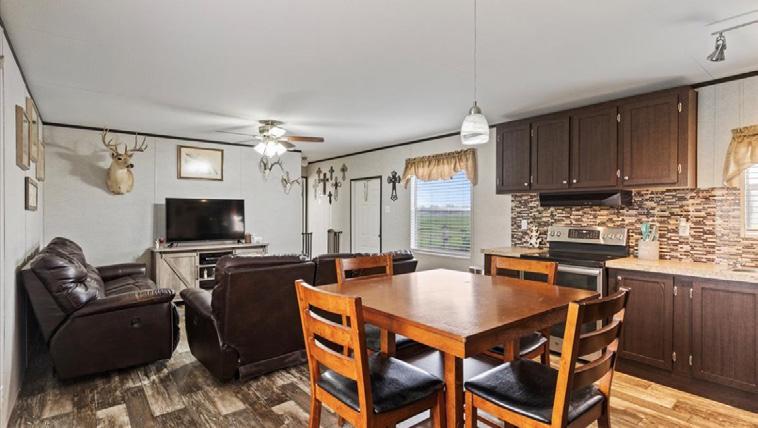
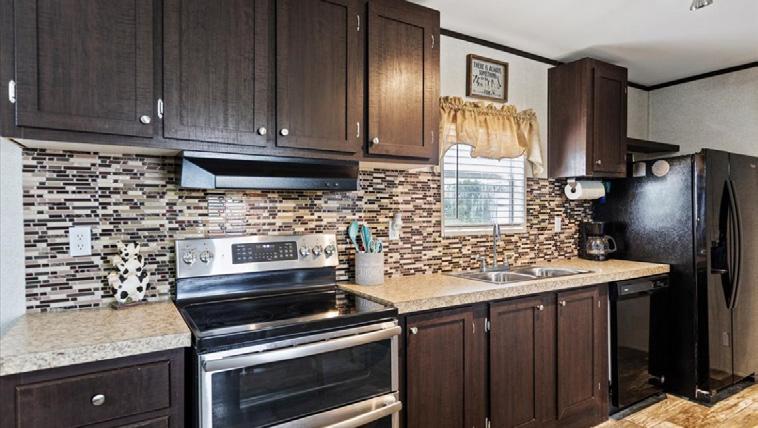
24+ ACRES OF SPACE & PRIVACY
1436 FM 2571, SMITHVILLE, TX 78957
Discover the tranquility of 1436 Fm 2571, nestled in the serene Smithville community. This property offers a unique opportunity for those seeking space and privacy. Spanning over 24.686 acres of cleared, unrestricted land, the property offers an array of possibilities. With over 700 ft of FM 2571 road frontage and an ag-exemption currently in place for grazing, this land is ideal for various uses. The property includes a 2-bedroom, 2-bathroom manufactured home, complemented by several outbuildings for added functionality. A 24x40 carport/garage with storage sits adjacent to the home, featuring a 24x20 carport and a 24x20 storage room that could serve as a workshop. The grounds also boast a generously sized 42x40 barn with an 18-foot breezeway, a 12x40 open area, and a 12x40 closed storage/feed/tack room. A water line runs to both the barn and three dog kennels nearby. A large covered pavilion, measuring 36x40, is equipped with water and a separate electric meter, including a 50-amp plug for RV hookup. An additional pad site nearby is also outfitted with electric and water utilities. The property is in a great location, just under a 10-minute drive to Smithville, about 15 minutes to Bastrop, and only 35 minutes from Austin-Bergstrom International Airport (ABIA).


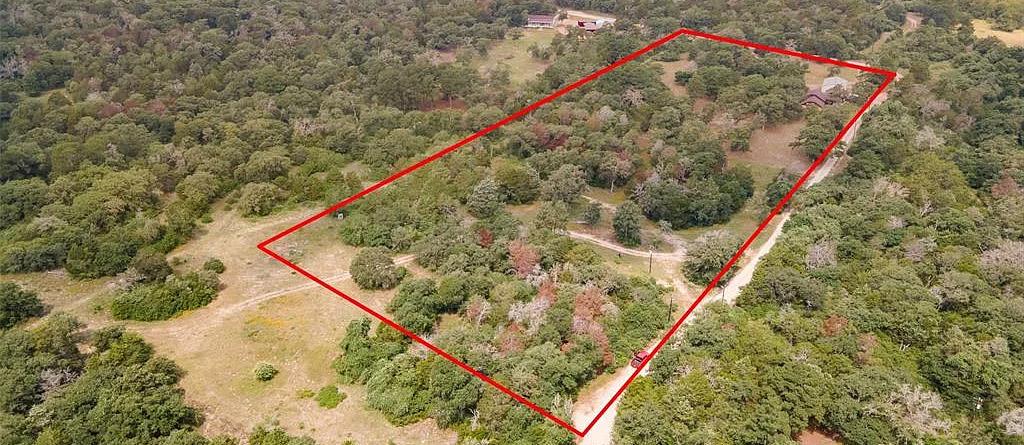


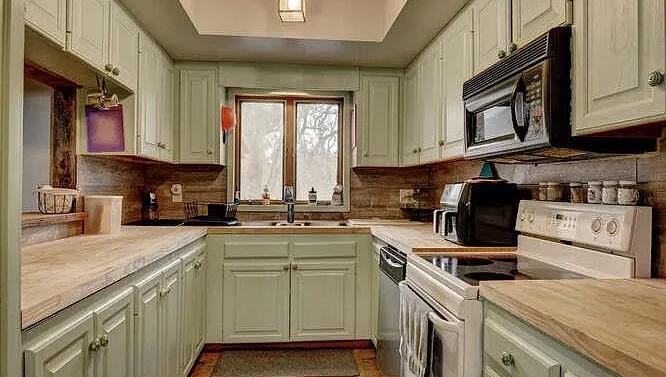
Welcome to your Private Hill Country Retreat in Red Rock, Texas, this Unrestricted 9.98 +/- acre piece of heaven! This well-thought-out home is bathed in natural light, featuring 3 bedrooms and 2 bathrooms, making it the perfect environment for your multigenerational living needs, and has NO HOA. With 3 electric meters and 2 water meters, this property offers endless opportunities to expand your homestead or create a weekend getaway. The versatility extends to the enormous workshop, equipped with electricity, a 5-ton A/C and heat unit, washer/dryer hookups, and a water heater. The larger section of the workshop measures 32x40 with 14 ft ceilings, while the smaller section is a standard 2-car garage enclosed and attached to the larger workshop. There’s plenty of room for all your hobbies, equipment, and storage needs, making it a perfect space for the DIY members of your family. The main residence boasts an inviting layout with modern finishes and thoughtful design. The open-concept living area flows seamlessly into a wellappointed kitchen, perfect for family gatherings and entertaining. Everyone will enjoy the pleasant breezes, watching the deer roam, bird watching year-round, and experiencing an abundance of wildlife.


Updated, Upgraded, Move-In Ready
2803 BON AIRE AVENUE
VICTORIA, TX 77901
4 BEDS | 3 BATHS | 3,037 SQFT | $394,900
Back on the market after 23 days—through no fault of the home or seller—this beautifully updated brick residence on a spacious corner lot is ready for you! Featuring 4 bedrooms, 3 full baths, a bonus room, formal dining, and countless custom upgrades, this home has it all. Step inside to find premium LVP flooring, a chef’s dream kitchen with Quartzite counters, Jenn Aire gas cooktop, double ovens, and an oversized island with built-in storage. All bedrooms offer walk-in closets, and one includes two built-in desks. The luxurious baths include spa-inspired details and large stepin showers. The spacious primary suite offers dual closets and a serene ensuite. The bonus room/bar area is perfect for entertaining or a home office setup. Major updates include a 2021 roof, new HVAC and ducting with allergen scrubber, updated electrical, fresh SheetRock, and energy-efficient vinyl windows with a lifetime transferable warranty. Outside, enjoy the gazebo and additional storage building. Move-in ready—just waiting for you!
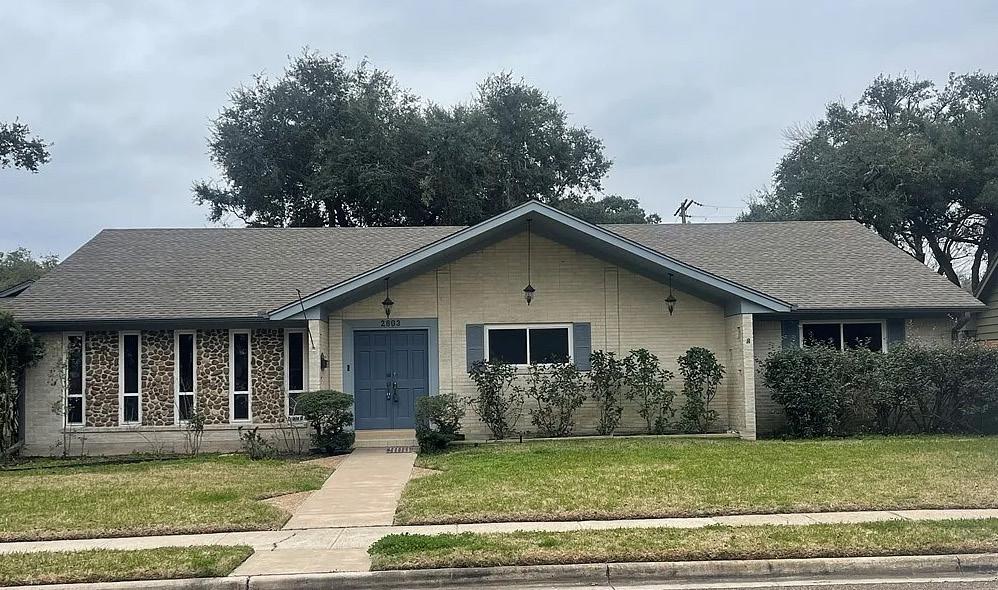
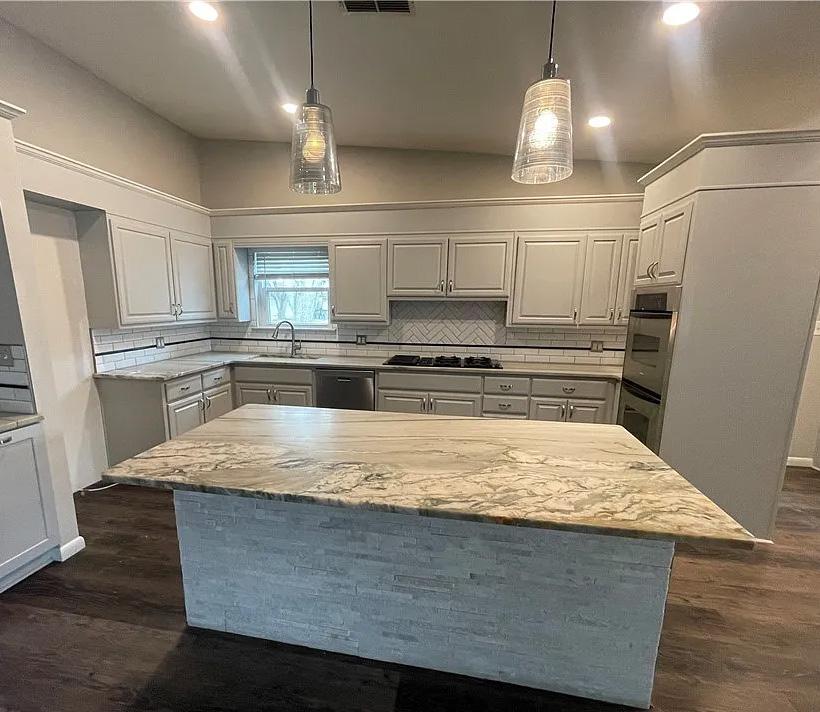

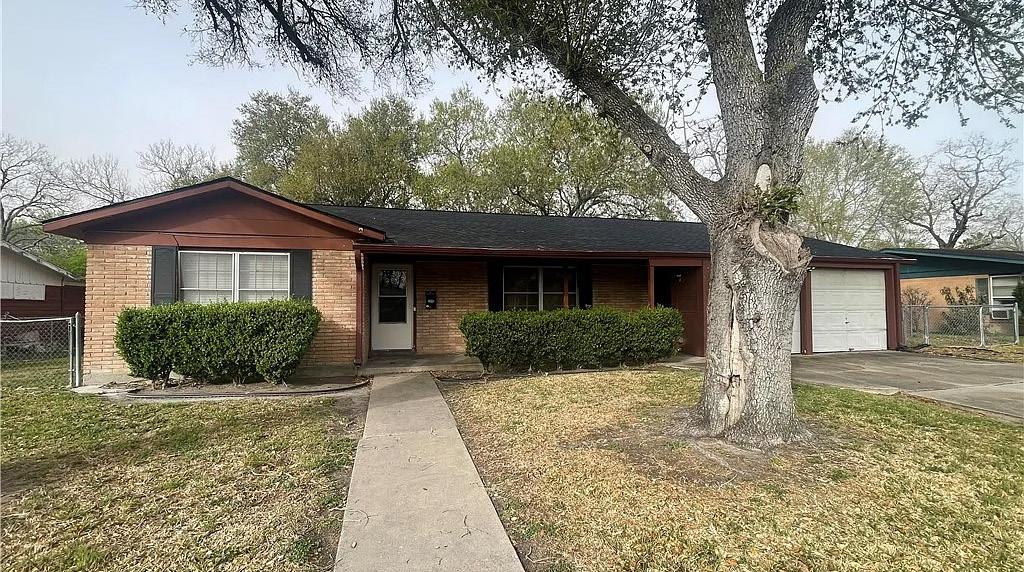
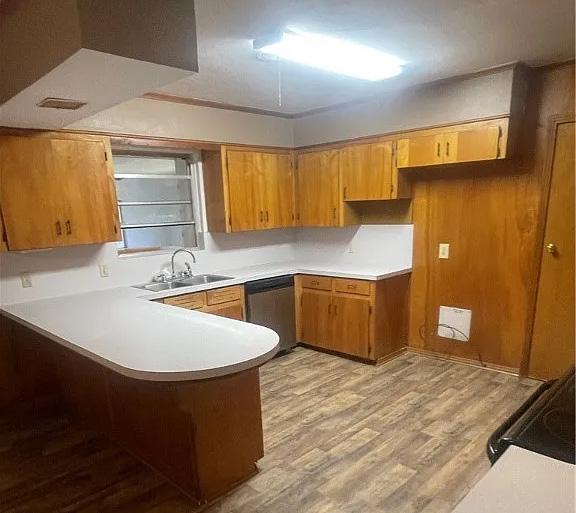
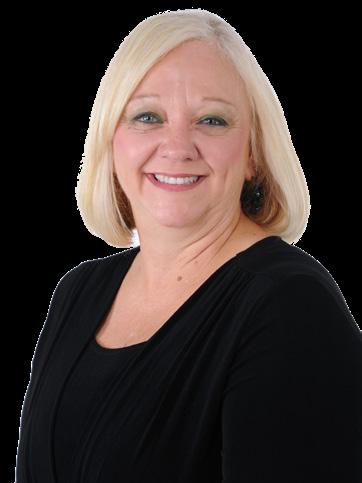
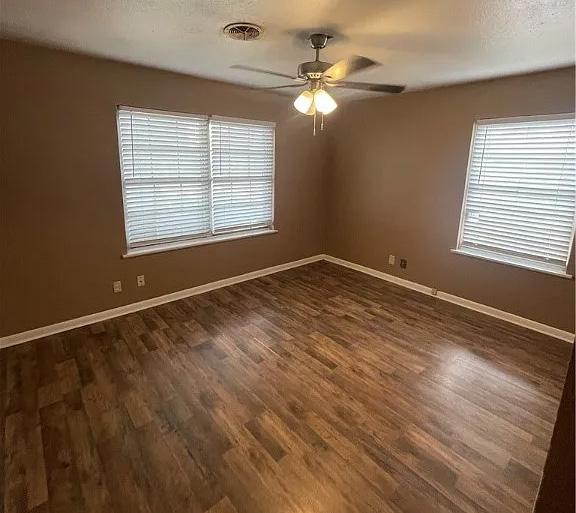
3403 REDWOOD DRIVE
3 BEDS | 2 BATHS | 1,949 SQFT | $189,900
Have you been waiting for a large enough home to call your own? We have it for you! Brand new composition roof 03/01/2025! Also new flooring in the kitchen, dining room and primary bedroom! Check out the new paint in the primary bedroom--it is move in ready!! This lovely 3 bedroom with 2 baths but it is all the EXTRAS that we are especially excited to introduce to you! The front living room can be additional formal dining or all living! Then there is an exciting den or make it extra dining! There is also a tiled living area with pass through to the kitchen and den! This is the sort of place EVERYONE will enjoy their space! If you enjoy or need a utility room-this has a HUGE closeted area plus washer and dryer space! We even have a sun room area! Then there is an extra large backyard with an area for BBQ and extra drive for parking! There is a two car garage! The sort of place you will love to call HOME!! Centrally located! If you’ve been wanting to look at this large home--with all the recent updates--you are WELCOME! Roomy,
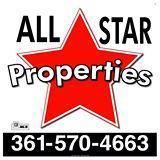
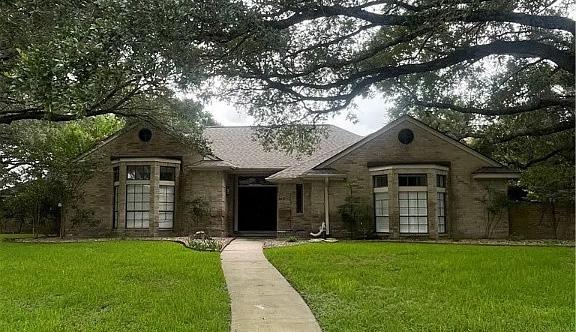
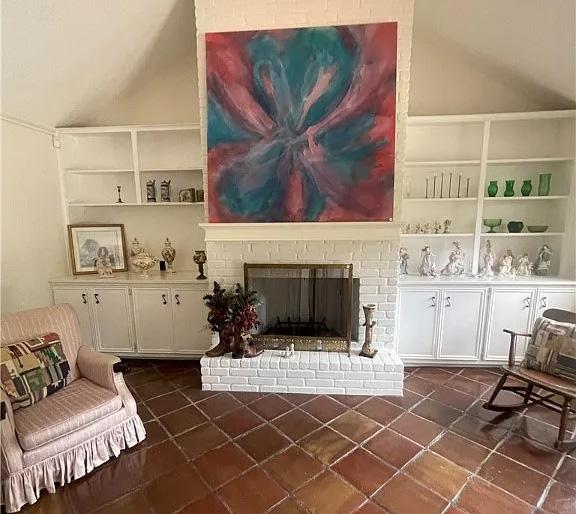

Endless Opportunity Near Rockport
HIGHWAY 35 N
31.5 ACRES | $1,500,000
Today is your lucky day! We have 31.5 acres only 8.5 miles from Rockport city limits! This is the opportunity to purchase and use for your own private residence, as an investment or even allows the chance for redevelopment! Just a small area of wetlands. There are some very nice trees and also some flat areas! 0.74 of frontage on Highway 35 for easy access. Water is available! Electricity on the property. Enjoy hunting or bird watching! The main thing is to ENJOY! Terrific opportunity to develop for residential or commercial. So much opportunity and priced amazingly less than other properties nearby!

Grand Woodway Pool Retreat
403 TURTLE ROCK DRIVE VICTORIA, TX 77904
4 BEDS | 3 BATHS | 3,026 SQFT | $580,000
This stunning executive home sits on two tree-shaded lots in desirable Woodway, offering exceptional space, comfort, and updates throughout. Expansive windows in the kitchen and den overlook a sparkling backyard pool, also visible from the formal living, dining, and the spacious primary suite. The luxurious primary bath features a jetted tub, walk-in shower, dual vanities, and an oversized walk-in closet. Enjoy grand formal spaces with a stately entry, wet bar, and guest half bath. The chef’s kitchen boasts a Jenn Aire gas cooktop, double ovens, center island, tiled counters, and a breakfast bar with an adjacent dining nook. A large pantry and utility room add extra functionality. The cozy den with fireplace leads to three secondary bedrooms and a two-sink bath with a private shower area. Recent upgrades include a new roof (2024), AC units (2023 & ~2017), widened driveway (2023), interior paint (2025), updated ceilings (2024), and grab bars in the bathroom (2024). All that’s missing is YOU!
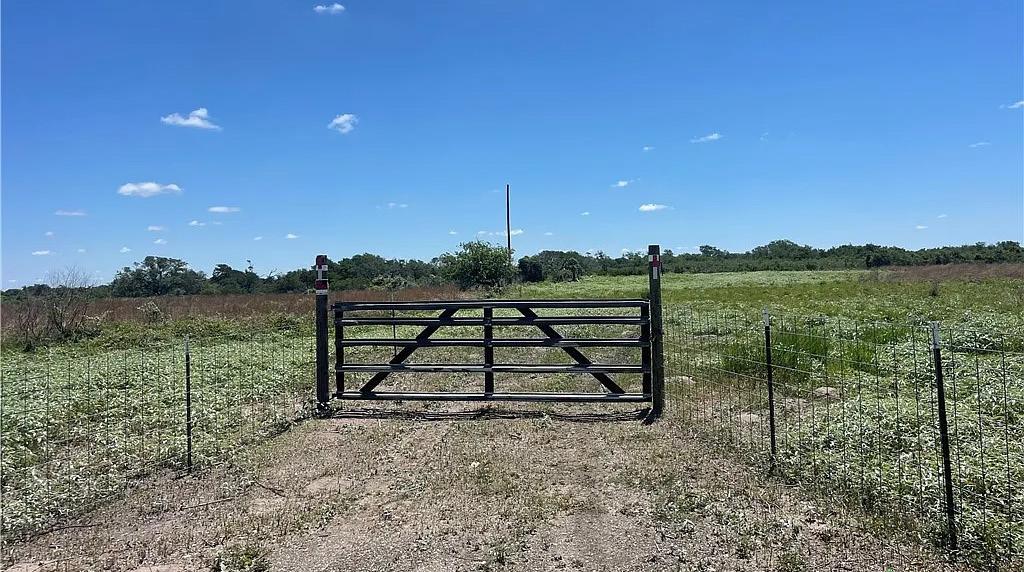
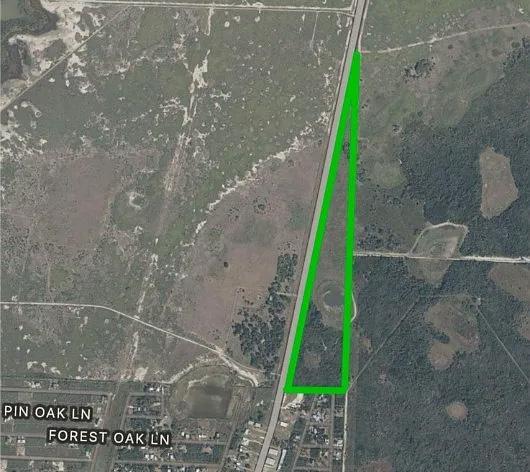
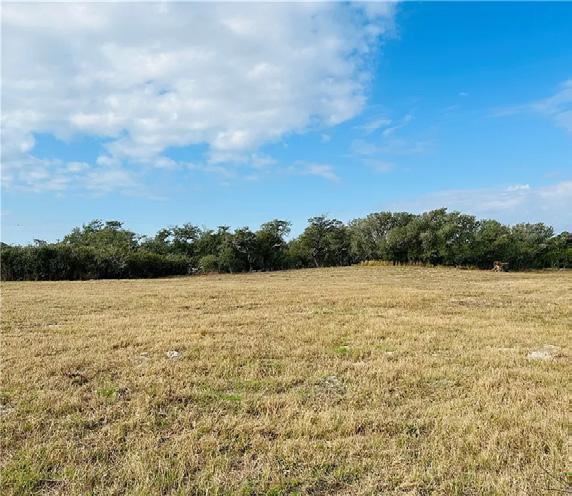


Stunning New Build in Country Village Estates
Welcome to Castroville! Just a short drive from San Antonio, you can experience the perfect blend of luxury and comfort with this stunning new build from Joseph Creek Homes! This beautifully designed home offers 2,622 sq ft of lifestyle-centric space, featuring 4 spacious bedrooms, 3.5 bathrooms and a large study for added flexibility. Curated design details really make this special, like the oversized kitchen island and the abundance of custom cabinetry. Lots of windows and 10’ -12’ ceilings throughout make this home feel light and bright. The large covered back patio is the perfect place for entertaining and al fresco dining. Enjoy the convenience of a “Texas-sized” extra-tall 8’ garage door. Energy-efficient and exceptionally well-crafted, nothing has been overlooked! All this and up to $15,000 in Seller Contribution is available!
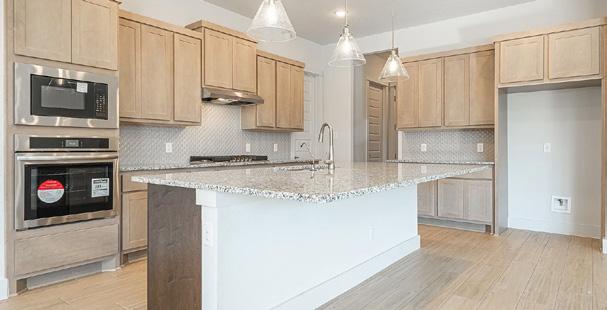
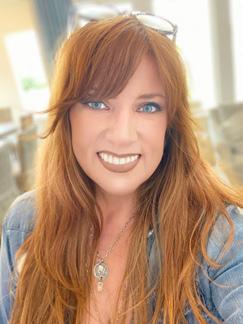


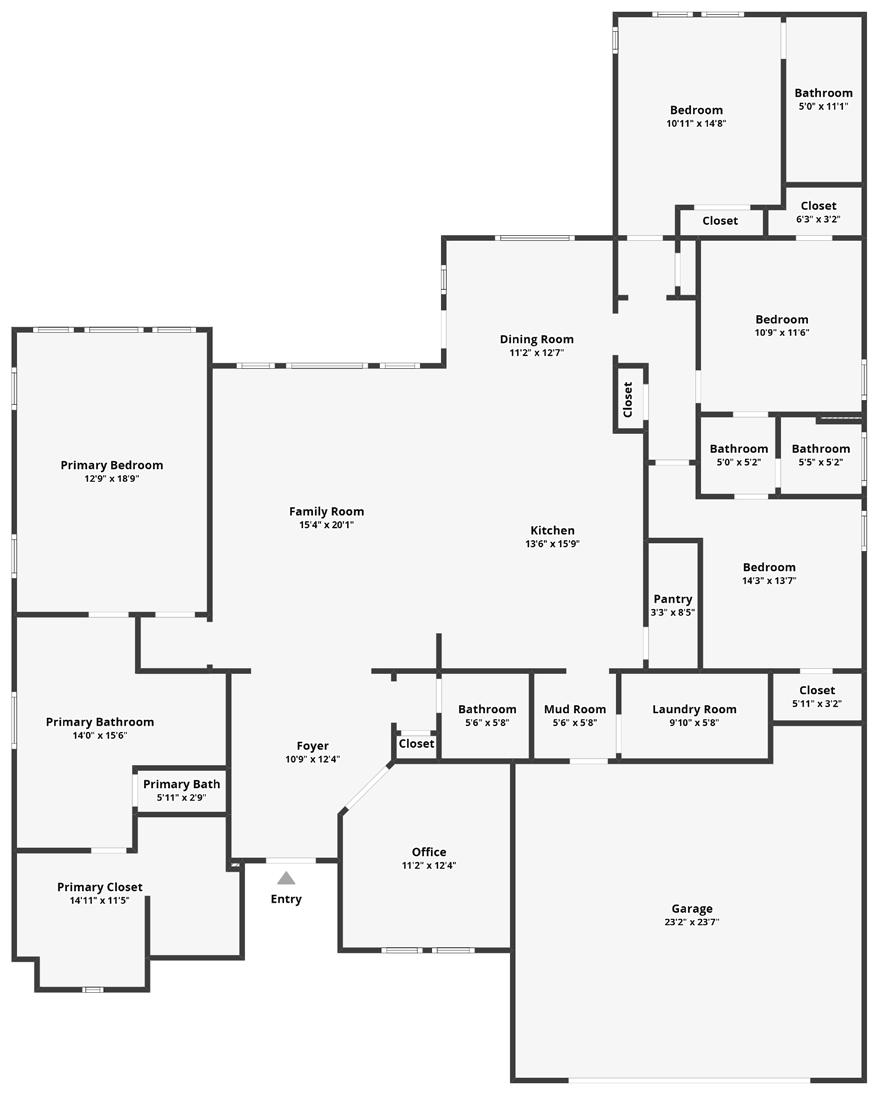

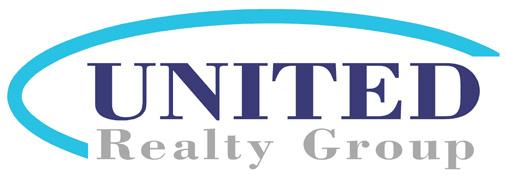



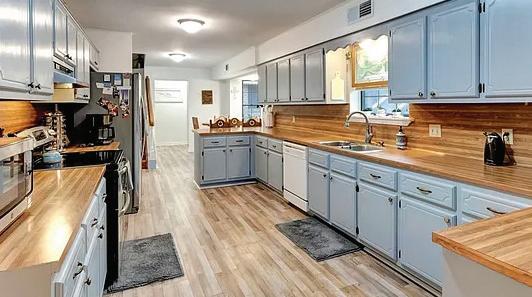
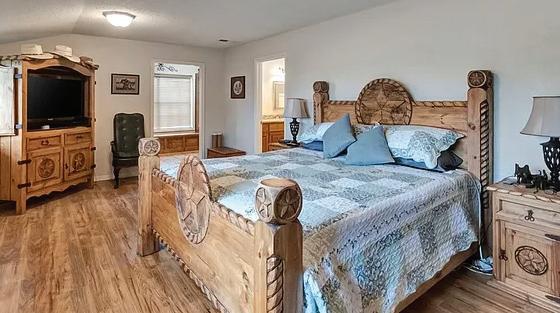
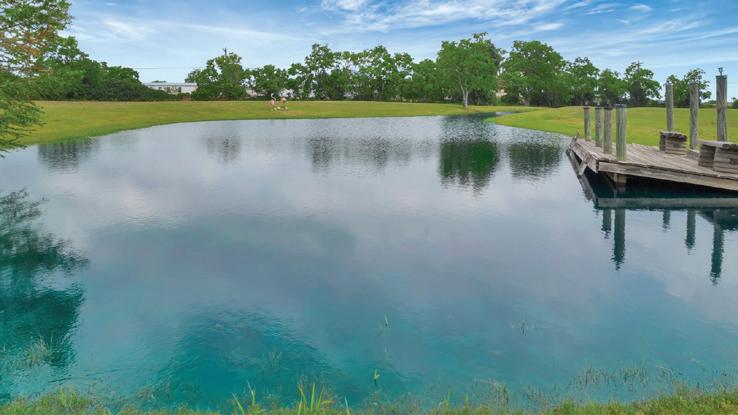
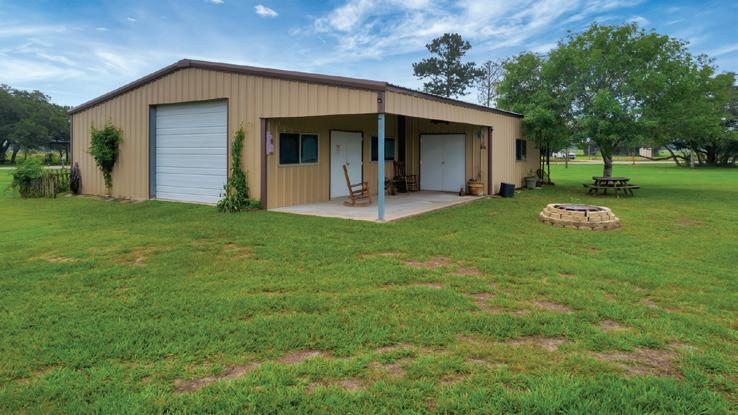
Situated on about 4 acres in the Industrial School District, this 5 bedrooms, 3 baths house is the perfect place to call home! There is a little something for everyone on this property. The 50x45 shop is equipped with a kitchen and large full bath. It is perfect for entertaining or working on any of your projects! The pond is fully stocked with bass, catfish, and sun perch. It is easy to imagine relaxing on the large dock, fishing, reading, or enjoying the sunset. Pride of ownership is evident in this lovely, large home. The seller will give $7,500.00 in concessions to help put your personal touch on this property! New memories are ready to be made!
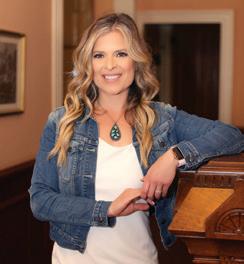
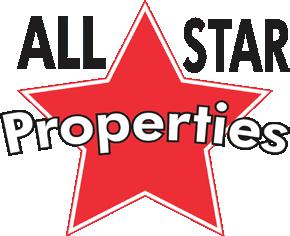
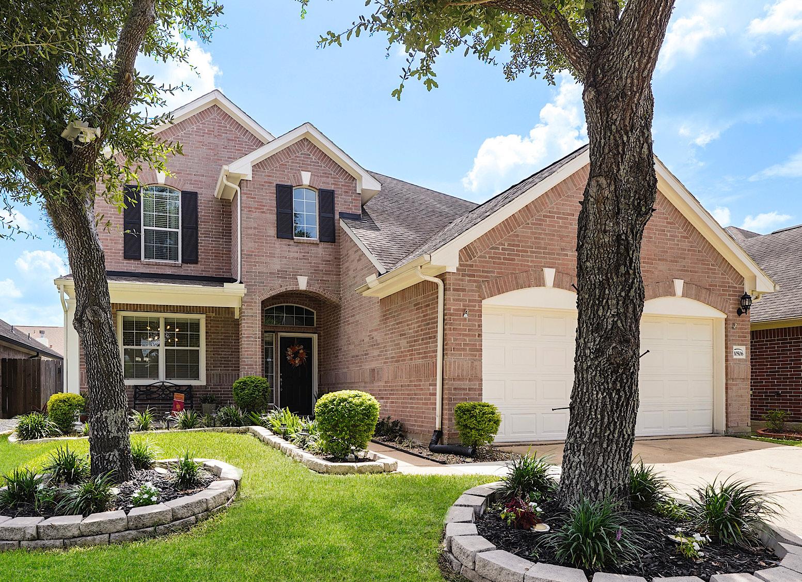
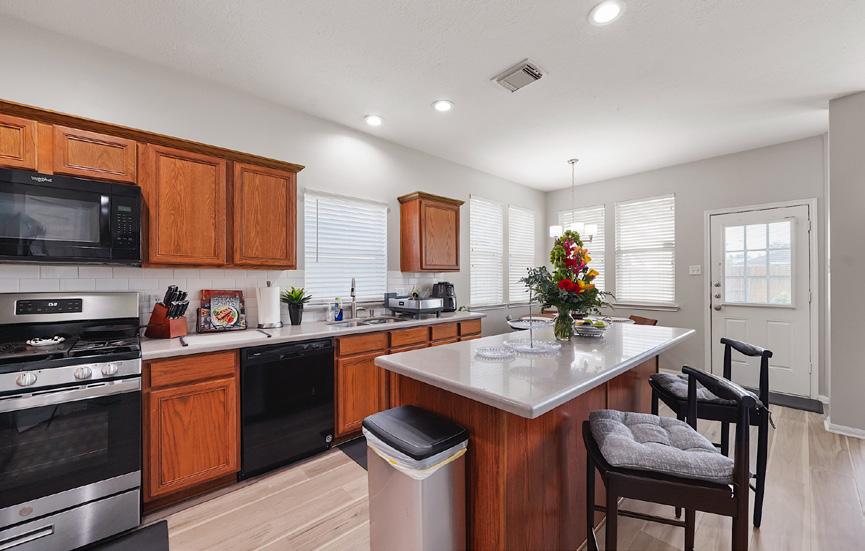

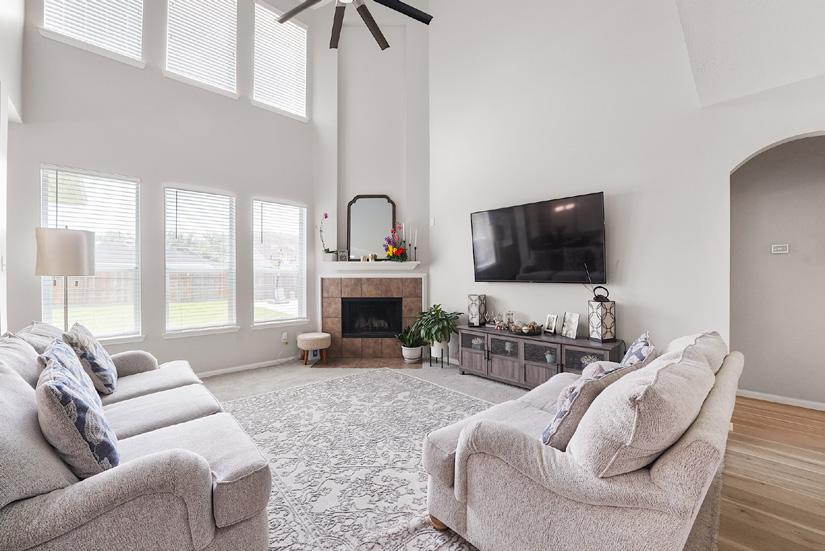
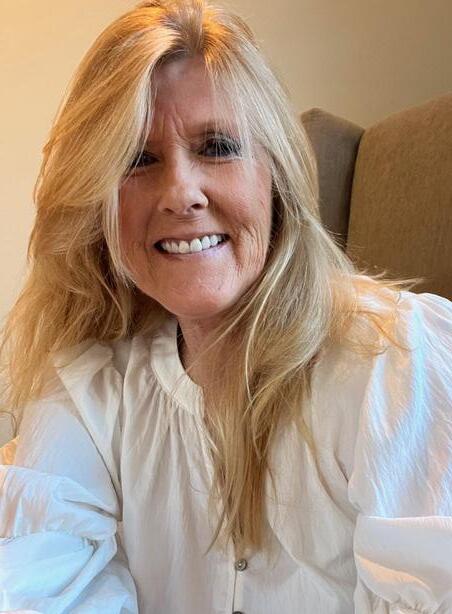
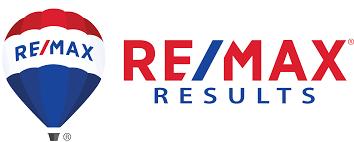

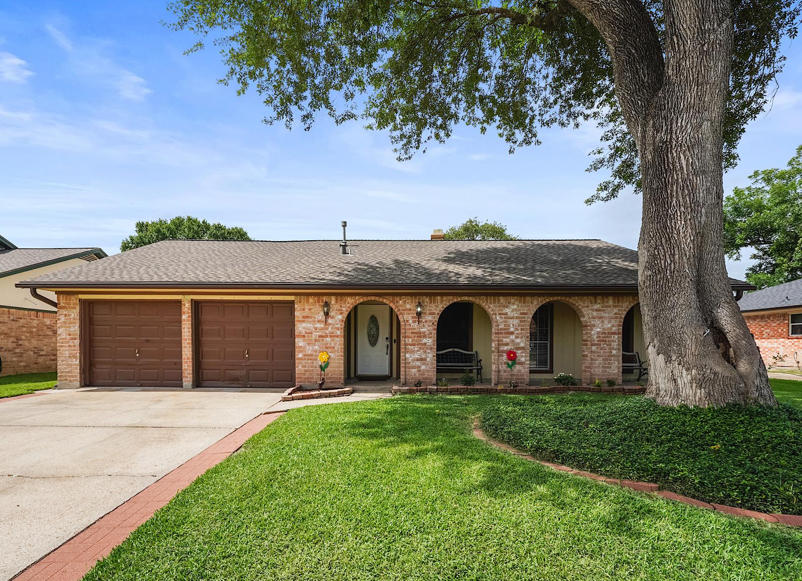
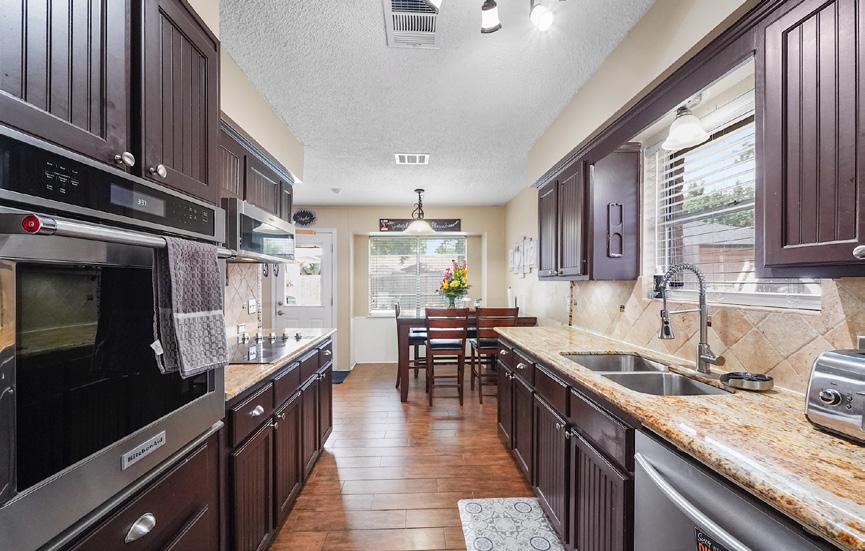
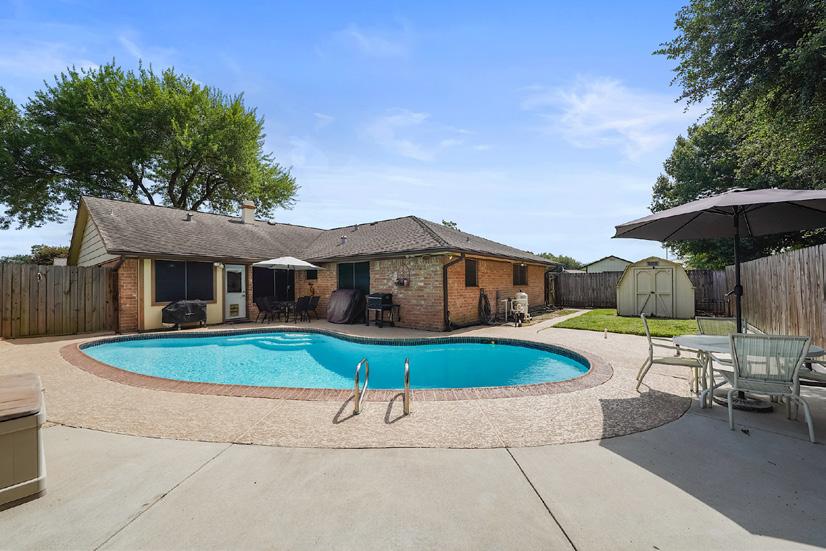
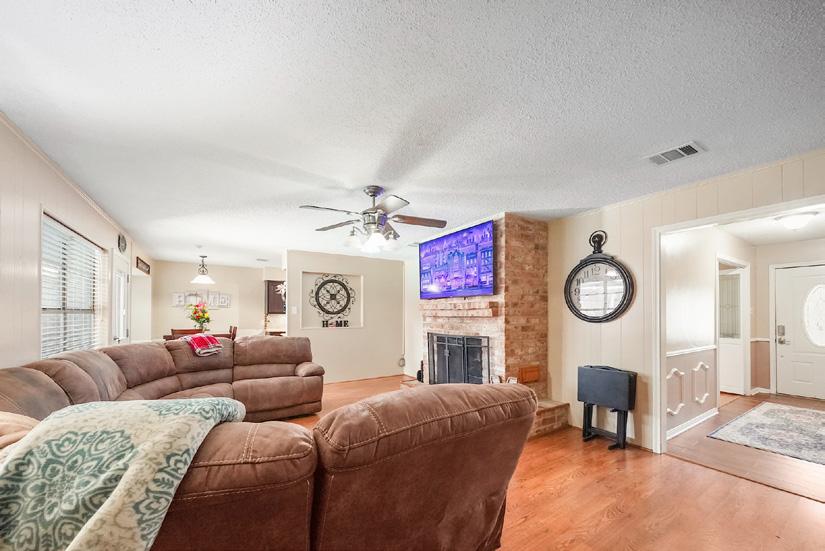
Just in time for some Summer fun in your own back yard. This well maintained and updated home has so many great features to offer. Quiet subdivision, small with no cut through traffic~Great curb appeal~ Updates include Foundation Repair by Allied with lifetime warranty~ AC updated in last 5 years~Pool Replastered in last 5 years~Roof less than 7 years old. Owners wanted a larger primary bedroom so they turned 2 bedrooms into one. If a 4 bedroom is needed the cost to return would be minimal. This beautiful home is located just down the street from the Elementary school and blocks away from Dow Park. Lovely Shade Tree in the front yard along with South/North exposure helps reduce heating and cooling costs, yet home is blanketed with lots of natural light. Perfect for family days or entertaining. Call your Realtor today to obtain more information or schedule a showing. It’s a great time to buy and be situated before the new school year.



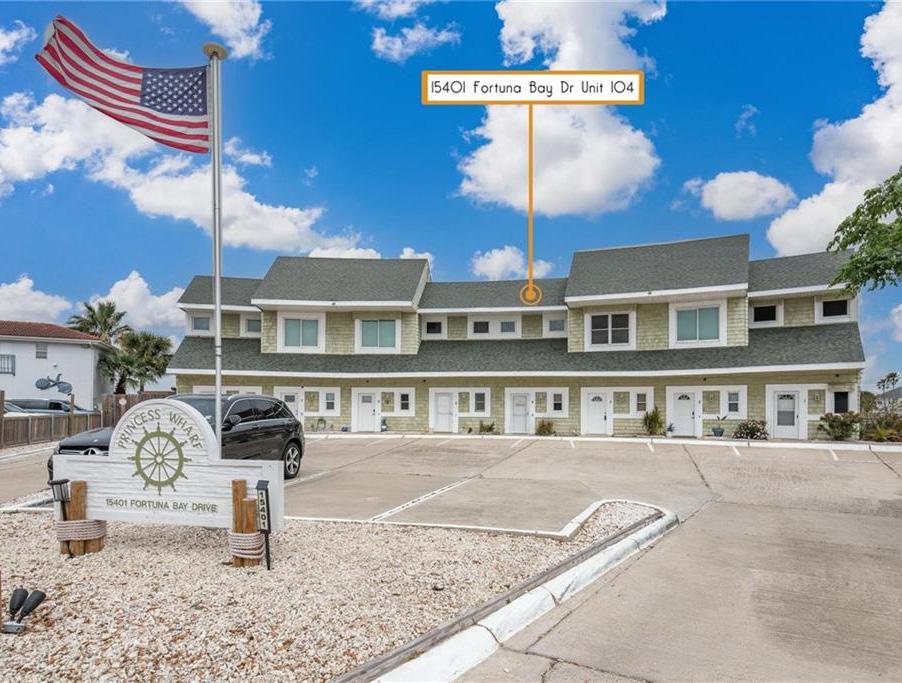

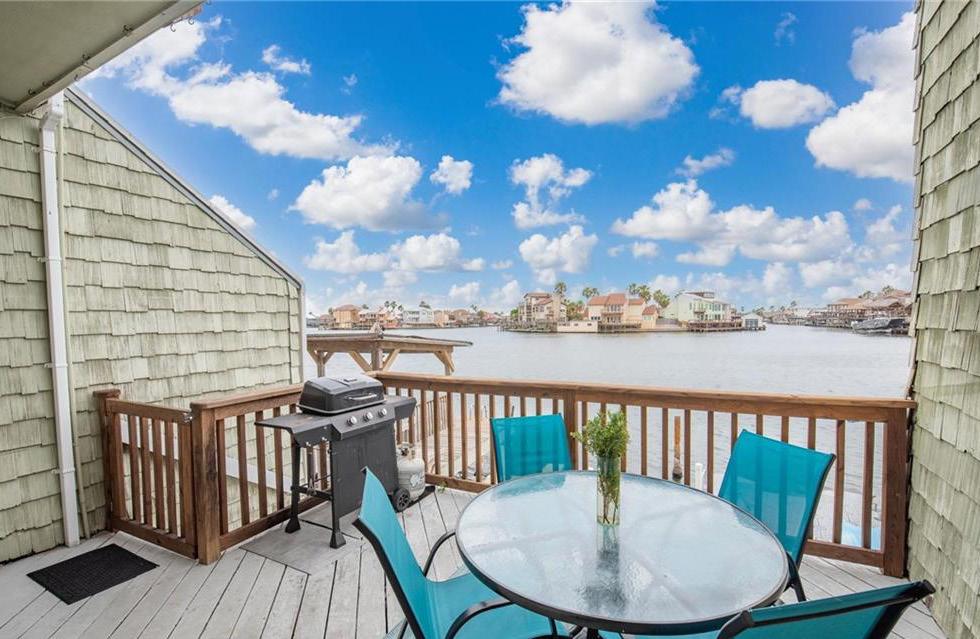
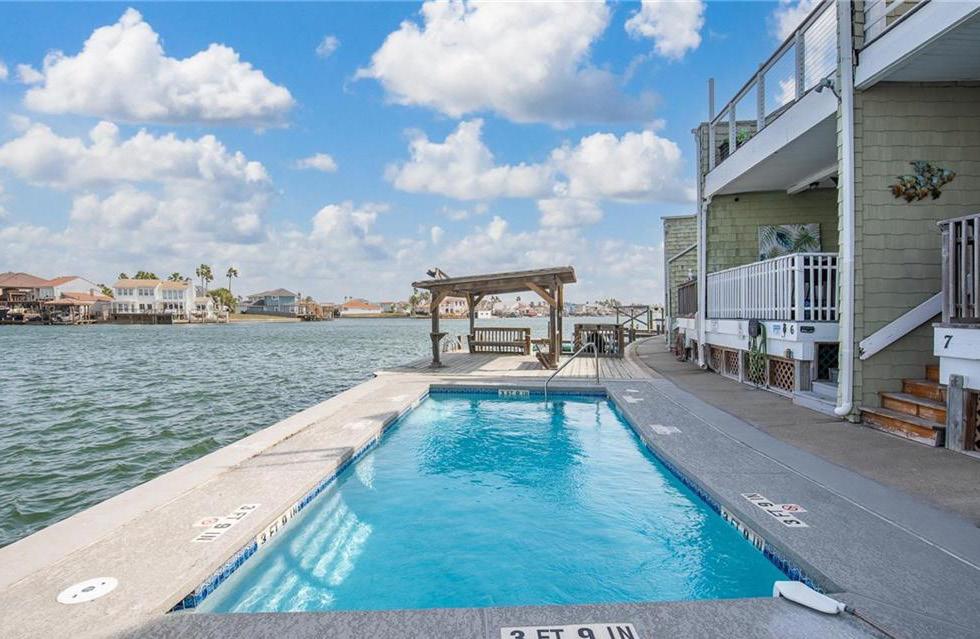
Princess Wharf Condominiums on Padre Island!
A boutique WATERFRONT community offering tranquility & charm with just 8-individually owned units. This spectacular 1-BR, 2-BA, 2-story coastal retreat has been fully modernized into a true coastal gem.Thoughtfully designed & FULLY FURNISHED, this ‘coastal cutie’ offers a seamless blend of stylish comfort and water side serenity with BREATHTAKING water views!
Its 1st floor boasts a fully equipped kitchen featuring a full-sized refrig/freezer, filtered water/icemaker, barstool seating, and a full bath with walk-in shower.The inviting living room includes two full-sized conversion couches that flatten into king-length sleeping spaces, perfect for accommodating extra guests.On the 2nd-floor, you’re greeted by a spacious bedroom with a king-sized bed, full bath with a tub/shower combo, & plenty of closet space.
Additional features include a stackable washer/dryer, charming reading nook, an office area, & mini-split air/heat system for year-round comfort. Off the bedroom, step onto your private deck outfitted with cozy couches - ideal for enjoying sunsets & cocktails after a day on the water.
The outdoor spaces are equally impressive. Off the 1st-floor living area, you’ll find a deck with dining table, chairs, and a gas grill, perfect for entertaining. The lower decking leads to the common area, where a pool and fishing area await. The condo includes its own assigned parking space, golf cart parking, bike rack access, and an assigned boat-slip with a private floating dock - ready for fishing, swimming, or launching kayaks.
Located on the main water channel on Padre Island, Princess Wharf provides direct access to the Intracoastal Waterway, ensuring seamless navigation for water enthusiasts. And with short-term rentals allowed, this property is as much a savvy investment as it is a dream escape. As a special touch, Herold, the resident Great Blue Heron, graces the property with his daily visits, completing the coastal experience!
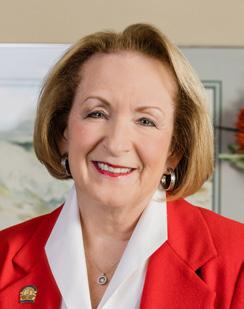

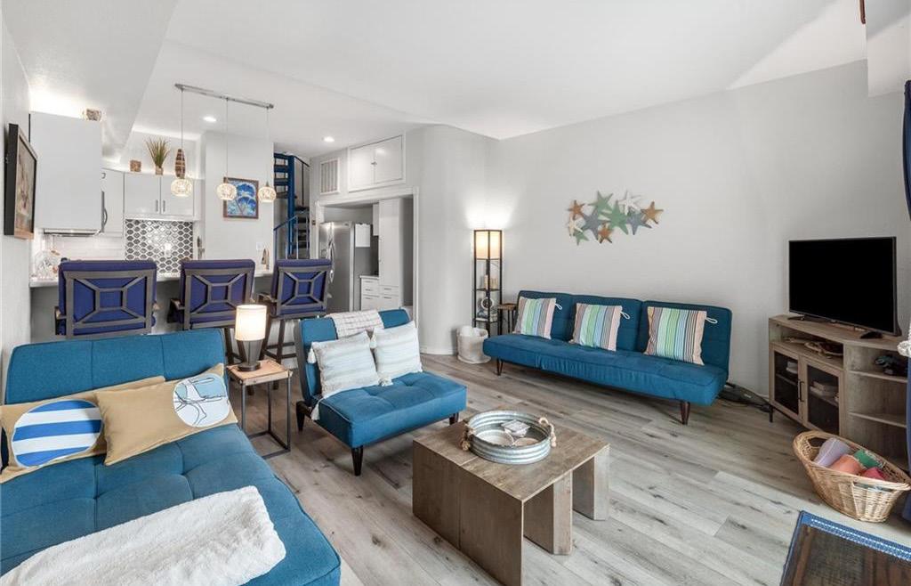
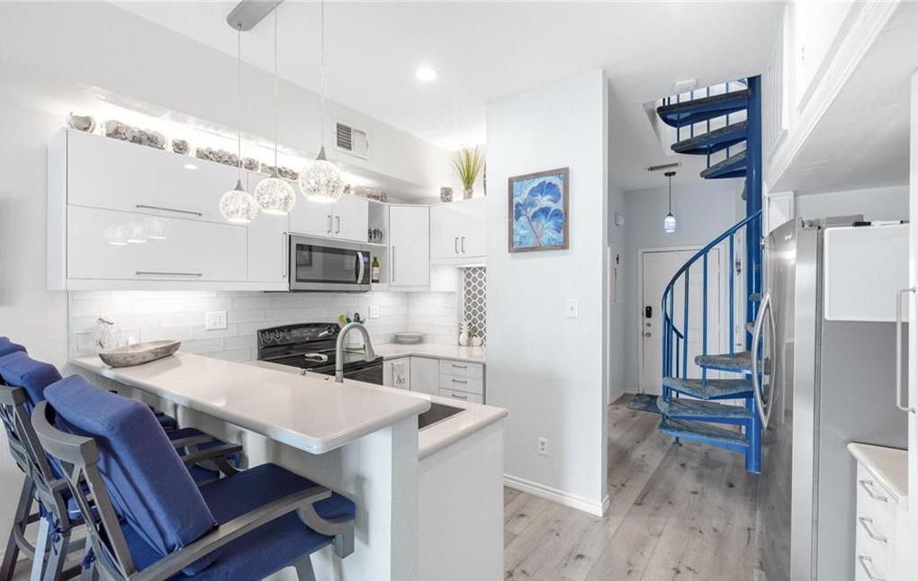
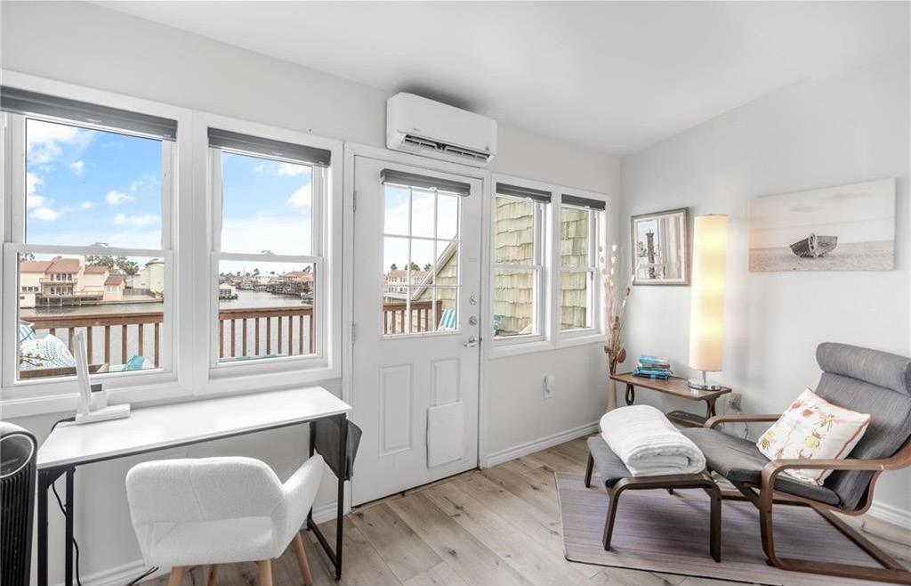
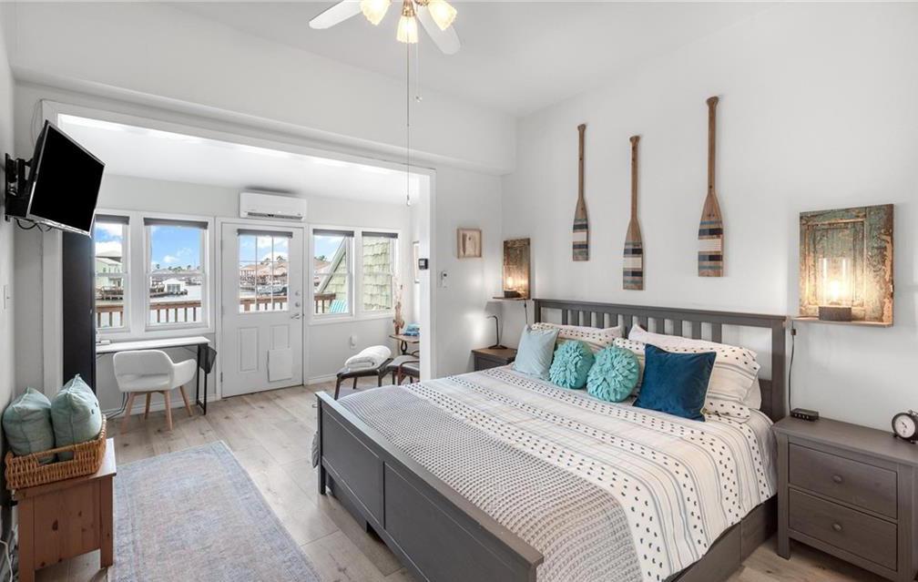
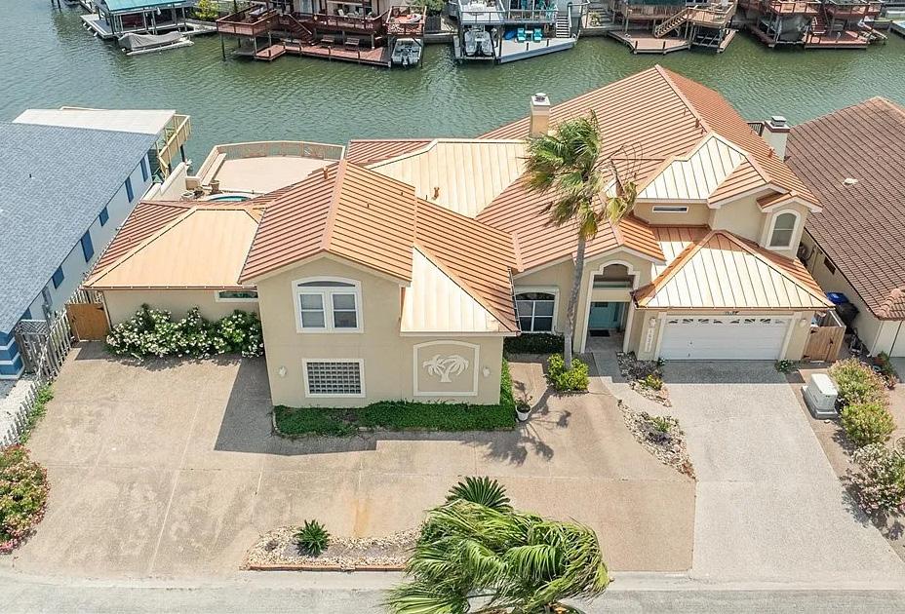

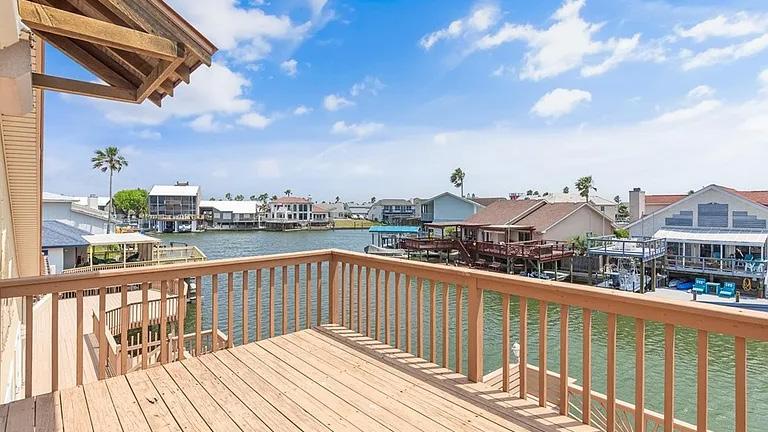
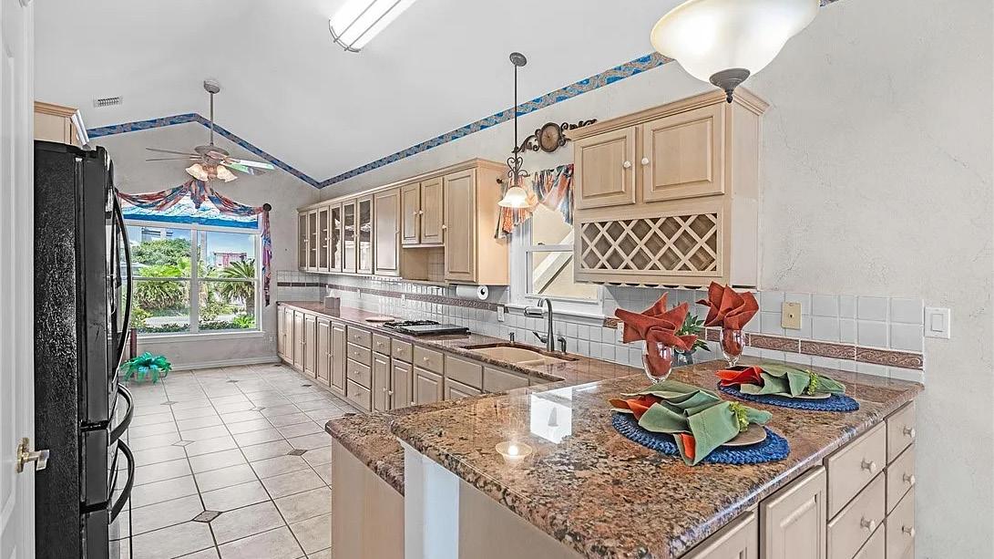
15222 ISABELLA COURT, CORPUS CHRISTI, TX 78418

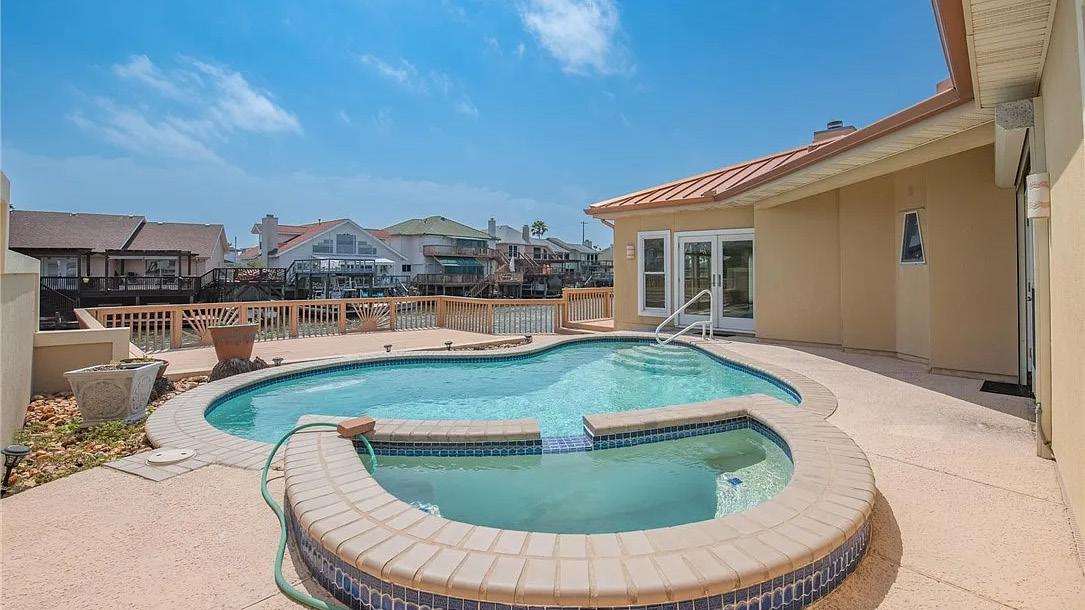
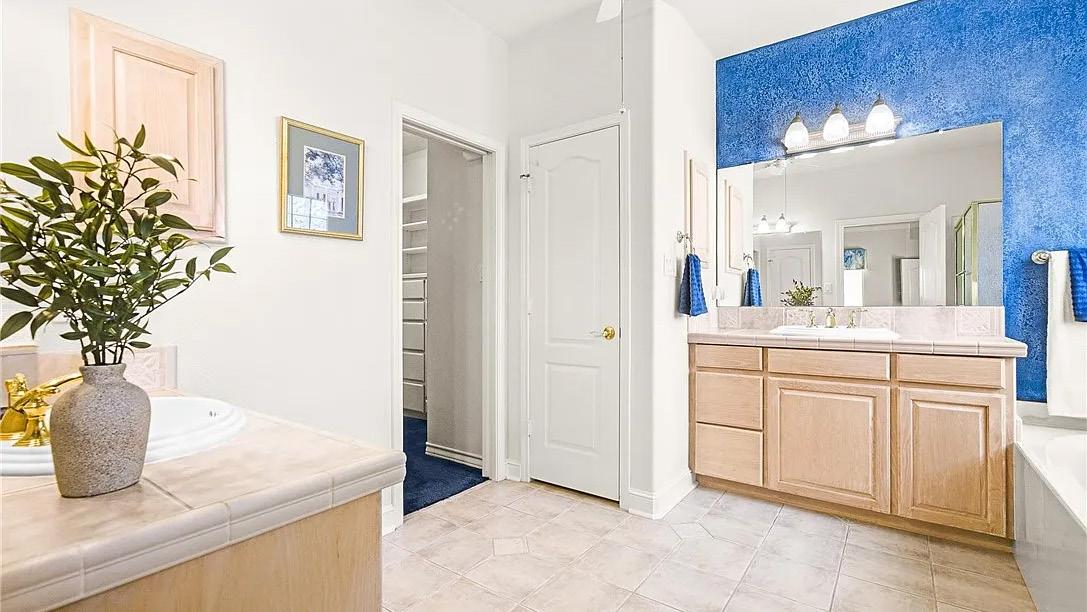
YOUR PERSONAL PARADISE AWAITS! Step into your very own Shan-gri-La on North Padre Island. An exquisite 2-story waterfront retreat spanning 2-spacious lots. If the thought of a tropical haven entices you, why not make it yours? This remarkable home offers 5-bedrooms, 4-baths, plus 1-half bath, ensuring comfort and privacy at every turn. On the lower level, you’ll find 2 charming suites, a cozy sitting room, a formal dining area, a cook’s dream kitchen and a grand den designed for entertaining. The secondary suite boasts access to its own private deck, creating a secluded retreat, while the primary suite opens to a sparkling pool and soothing hot tub - your very own oasis for relaxation! The sitting room features a warm inviting fireplace for ambiance. The cook’s kitchen is a masterpiece, offering abundant cabinetry, gleaming granite countertops, breakfast bar, pantry, double ovens, and a delightful breakfast nook where mornings begin with sunshine and serenity. Designed for hosting and celebrating, the king sized den is flooded with natural light through walls of glass, bar, half bath, offering seamless access to the deck, pool, hot tub - perfect for gatherings large and small. Step into serenity as you walk through the courtyard, where a sparkling fountain sets the perfect tone for relaxation. Climb the stairs to a private suite boasting breathtaking water views, offering a tranquil escape all of your own. On the second level, you’ll discover two guest rooms. a full bath and an office space with its own private balcony, ideal for working with a view or unwinding in peace. This custom home is filled with outstanding amenities, including beautiful tile floors, carpet in bedrooms, exquisite stained-glass inserts and ample garage space. A 2-car garage plus a 1-car garage. Outside, a full-length deck invites you to host unforgettable gatherings, offering the ultimate space for entertaining, relaxing and soaking in the waterfront ambiance. Are you ready to escape to paradise?
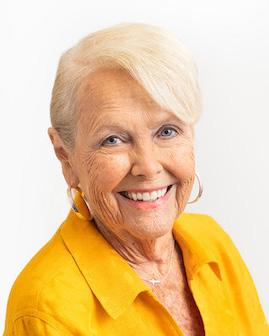

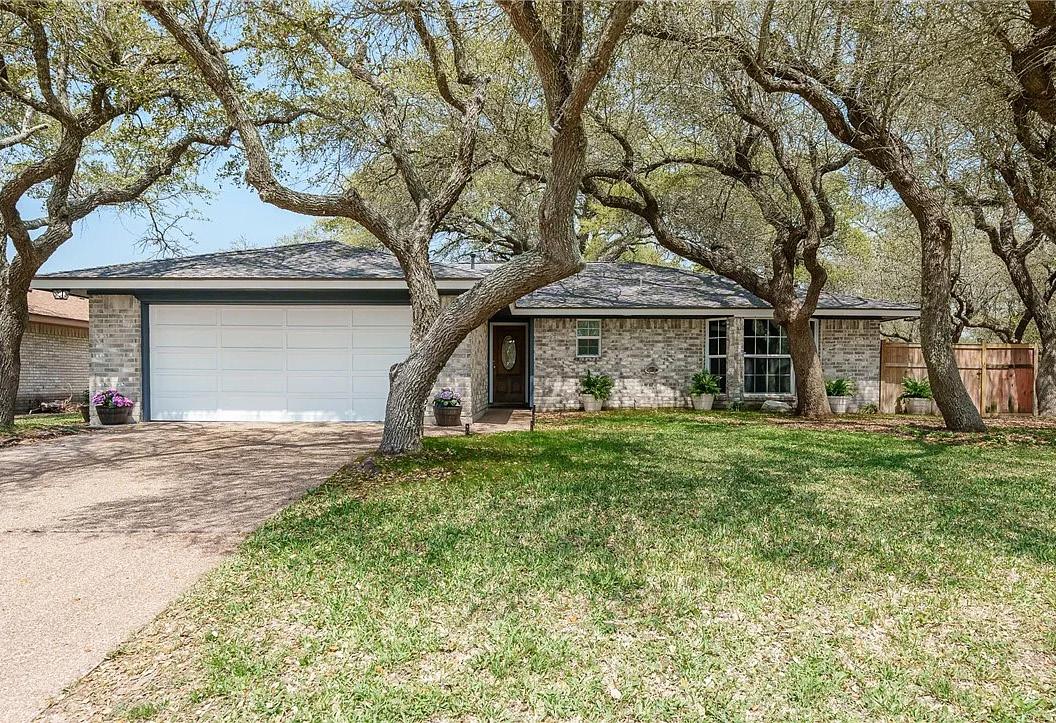
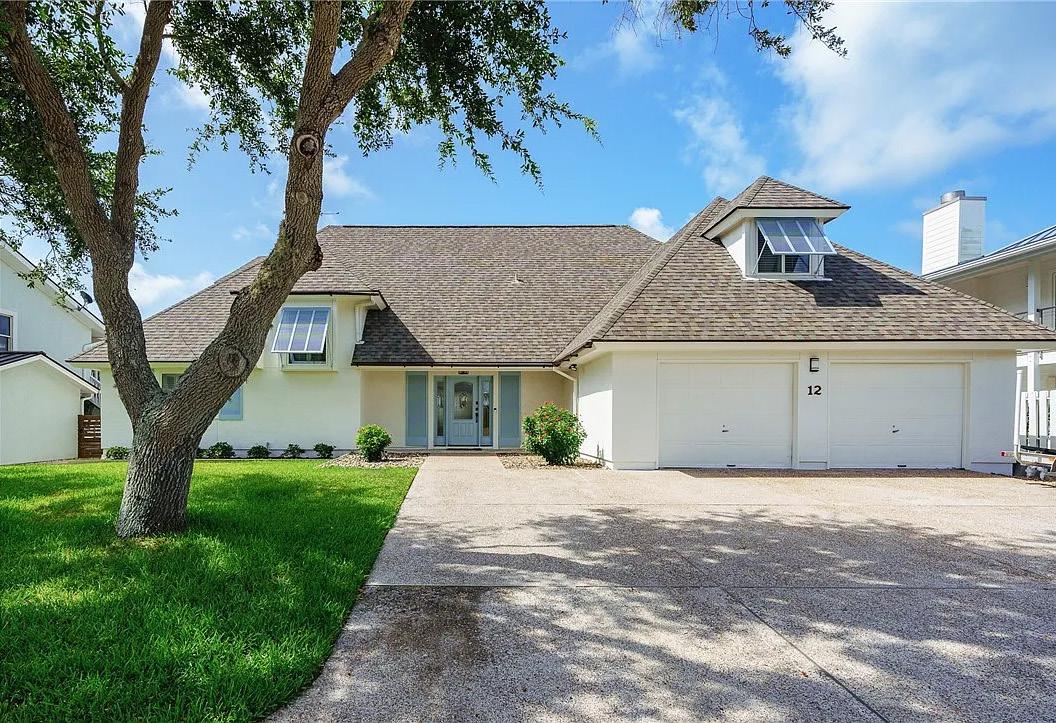
Charming and recently updated, this 3-bedroom, 2-bath coastal home offers the perfect blend of comfort and convenience. Nestled beneath mature oaks, near local schools, this move-in ready gem features a spacious open-concept layout, fresh interior finishes, and stylish upgrades throughout. The kitchen boasts stainless appliances, a large island and ample storage. 5
Featuring 5 bedrooms, 4.5 baths, this furnished Key Allegro gem sits on an 80’x 80’ canal front lot. A large wall of windows fills the spacious open living area with natural light and allows for beautiful views of Aransas Bay. Chefs will enjoy the open kitchen with Viking appliances, including oversized double door refrigerator, 6 burner gas cooktop, double ovens & two dishwashers.
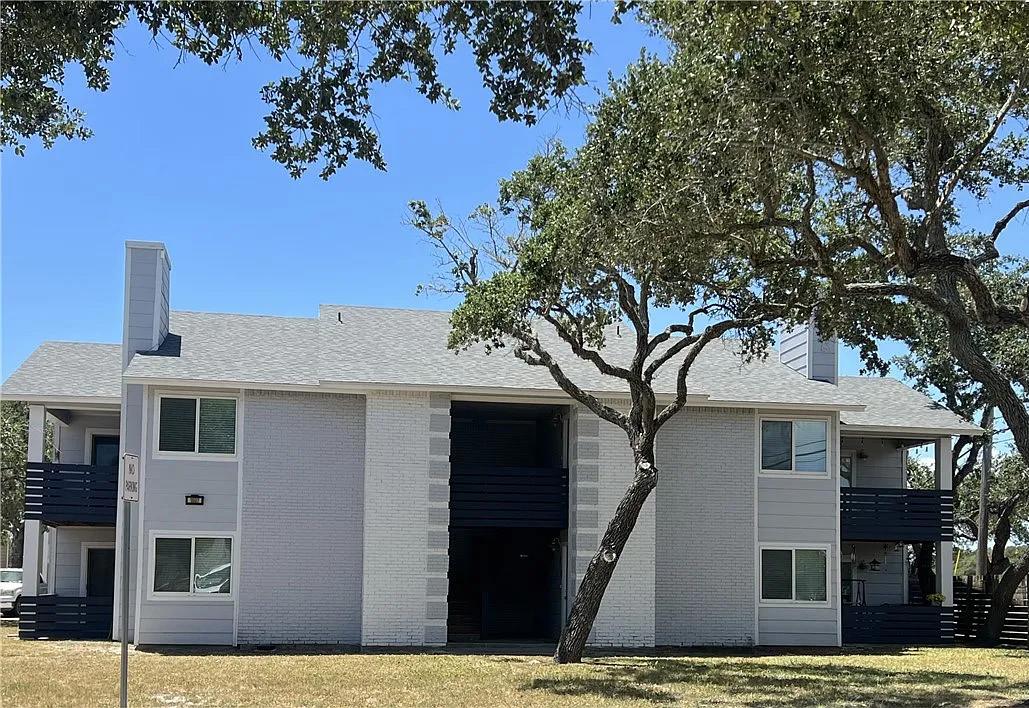
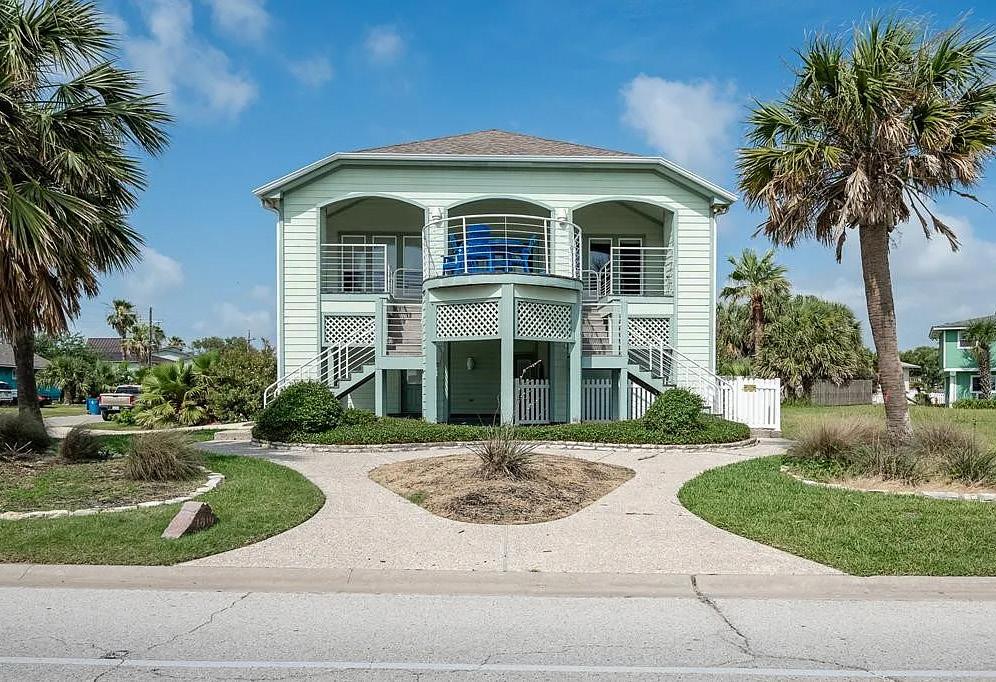
This well-maintained 4-unit building is centrally located in the heart of Rockport! Each unit features comfortable living spaces, full kitchens, and private entries. Just minutes from the beach, shopping, dining and local attractions. offering ample parking, a low-maintenance exterior, a strong rental history and proven income stream. Whether you’re expanding your investment portfolio or looking for a turnkey property with great potential.
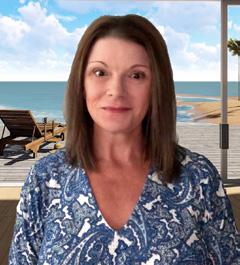
Coastal Charm with Water Views – Remodeled 3/3 Retreat. Welcome to this beautifully remodeled 3-bedroom, 3-bathroom coastal retreat offering stunning water views and a fresh, modern feel throughout. Thoughtfully updated with stylish finishes, this spacious home features an open-concept living area filled with natural light, a sleek kitchen with quartz countertops and stainless-steel appliances, and a versatile layout perfect for entertaining or relaxing.
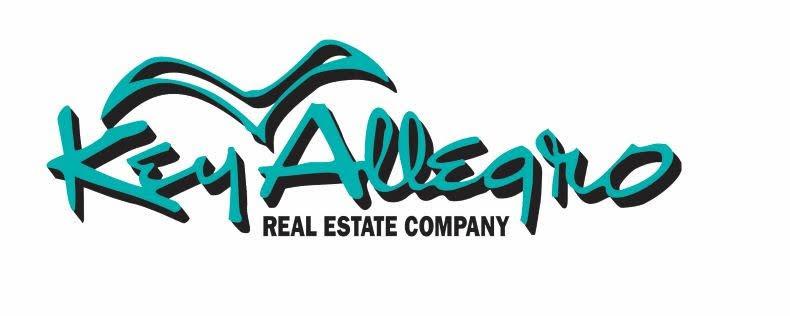
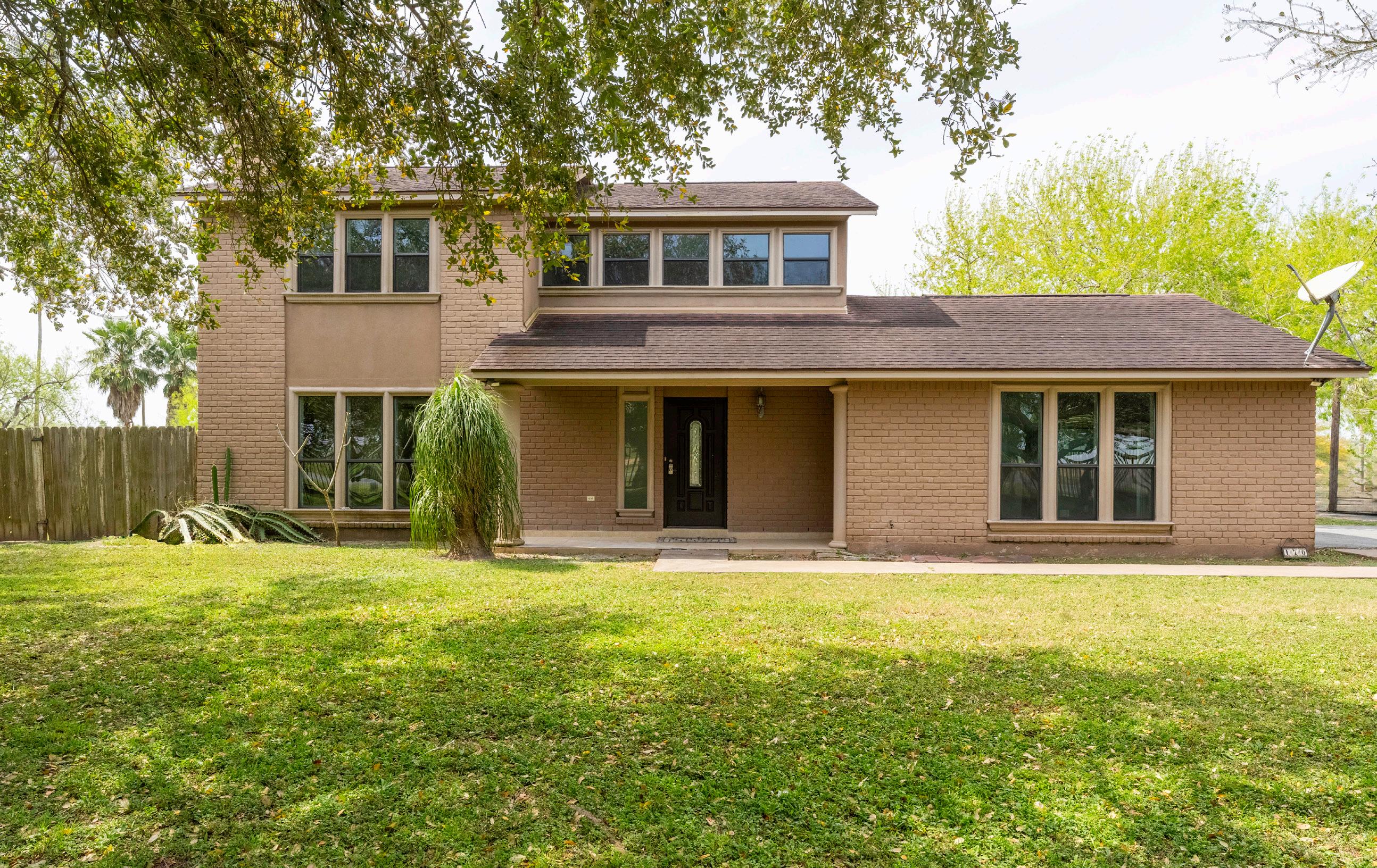
4
Countryside Retreat with Resaca Frontage – A Bird Watcher’s Dream! Nestled on 1.4 acres of scenic countryside, this beautifully updated two-story home offers the perfect blend of comfort and nature. Ample natural light effortlessly flows throughout every room and with wood-plank tile flooring throughout, this home exudes warmth and charm, complete with fireplace, while providing modern durability. Enjoy breathtaking resaca frontage, making this a bird watcher’s paradise, with serene water views and abundant wildlife. The property also features mature citrus trees, adding to the lush outdoor setting. Cool off in the sparkling pool, relax on the new spacious deck, and take in the tranquility of nature!!! Plenty of room to park an RV with an RV Panel already installed. Remote Aluminum Gate for easy entry and added security with battery backup. Don’t miss the opportunity to own a slice of paradise! Schedule your showing today!

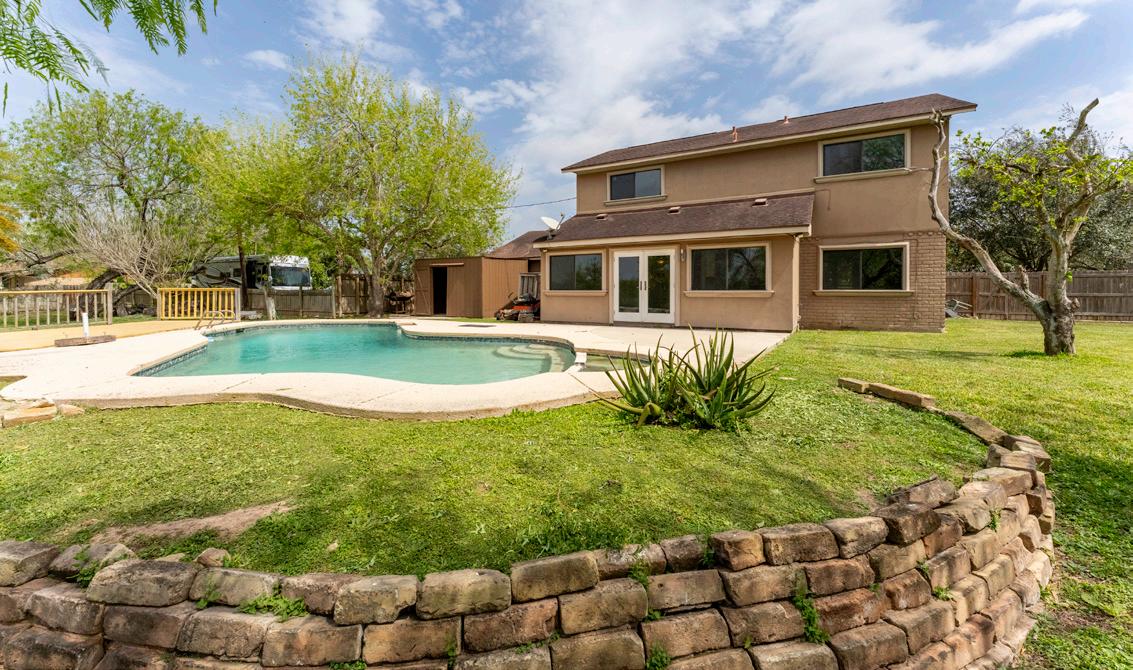
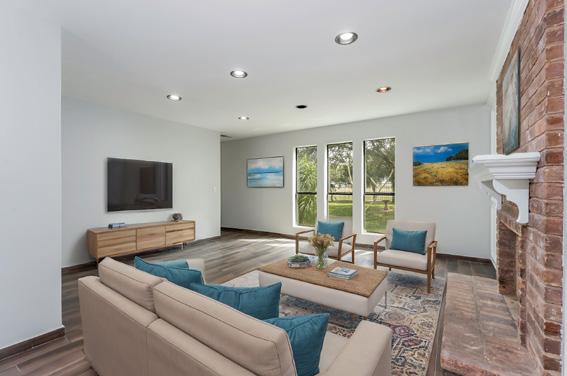
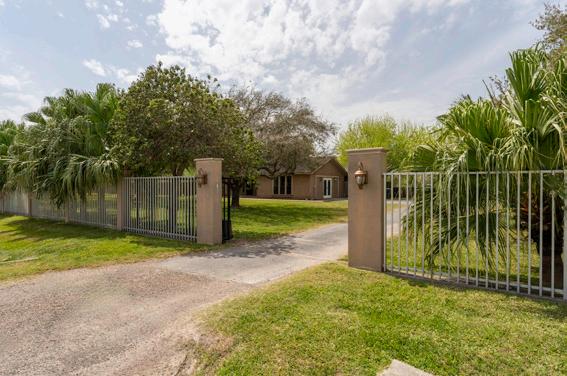
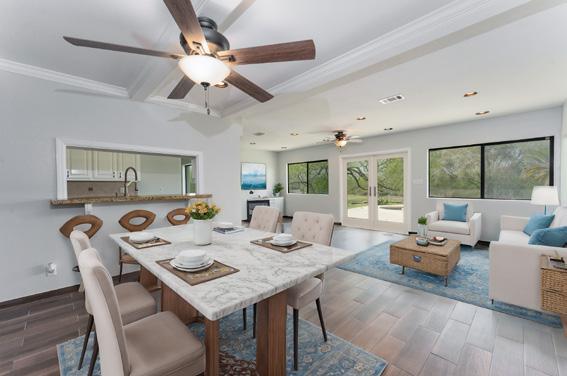
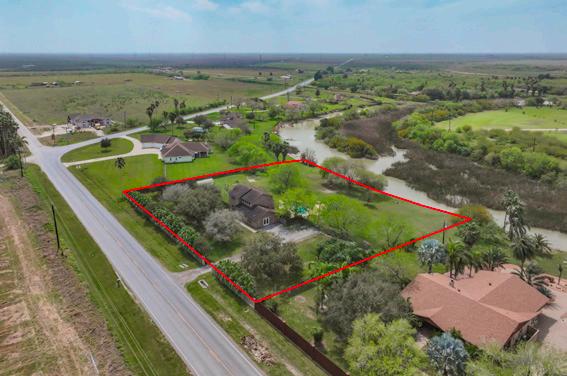
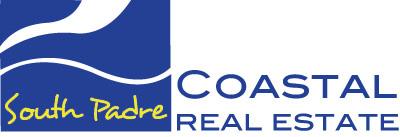



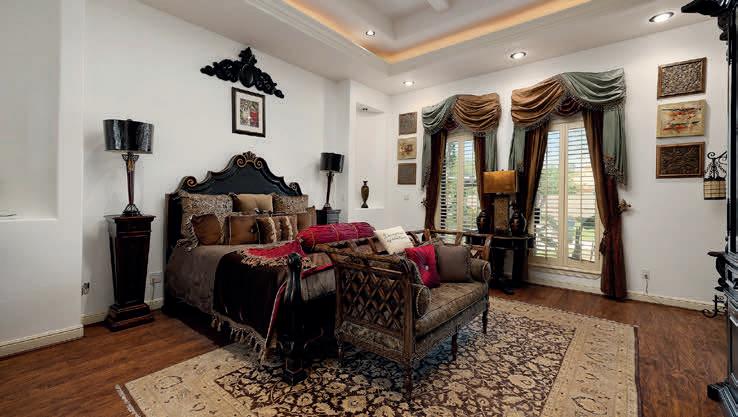

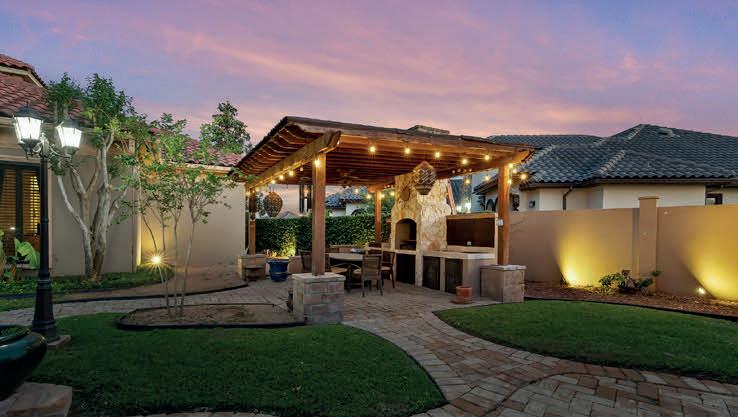
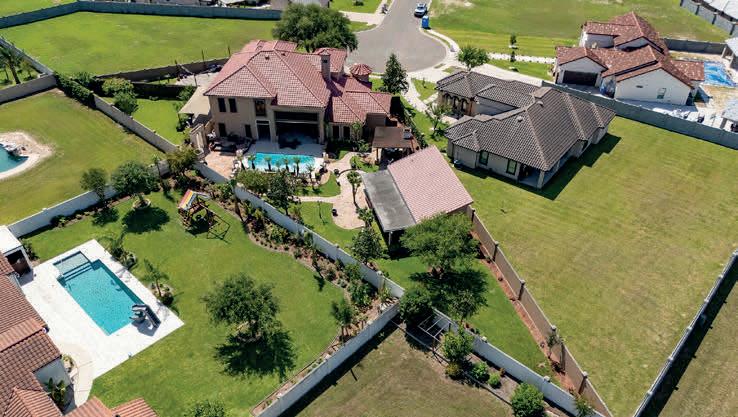
5 BEDS | 5 BATHS | 5,300 SQ FT | $1,175,000
Luxury Living in McAllen’s Finest Gated Community. This stunning 5,300 sq ft residence offers unparalleled elegance, comfort, and security. Unmatched Features: 5 spacious bedrooms and 4.5 bathrooms. Gourmet kitchen with top-of-the-line appliances, new countertops, and flooring. Master suite with separate shower, jacuzzi tub, double vanities, and expansive walk-in closets. (16) security cameras. Backup Generac generator for peace of mind. Storm shutters. Tankless water heater and water softening system for added convenience. New speaker system for entertainment and ambiance. Beautifully landscaped yard with private patio, pool, outdoor shower, and kitchen. Fully functional guest house with full kitchen, bathroom, new roof, and relaxing patio.

ERIKA G. REYNAGA
REALTOR®
956.644.1197
rgv@erika-realty.com www.erika-realty.kw.com

2700 N BRAZOS COURT, MCALLEN, TX 78504

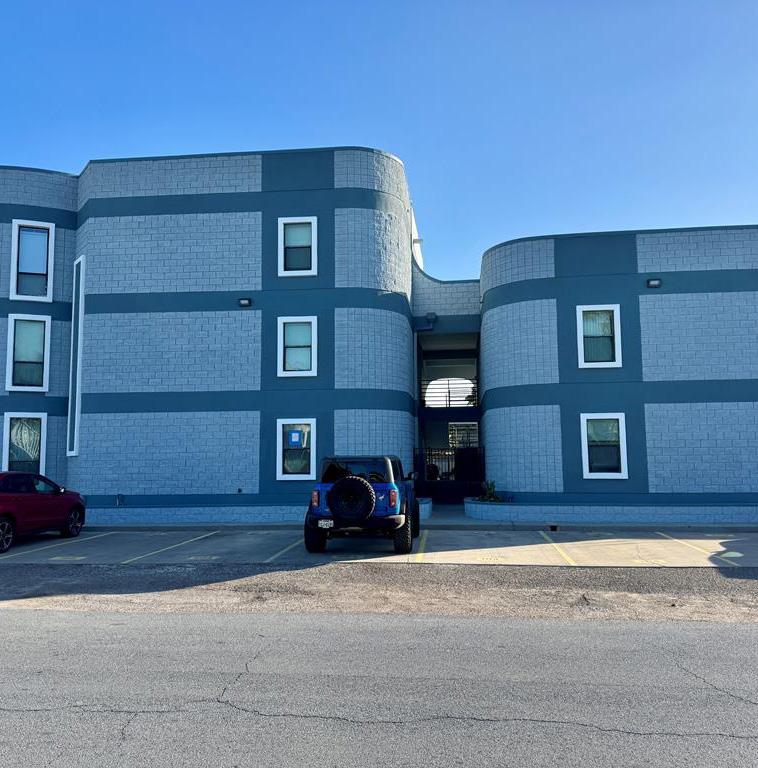
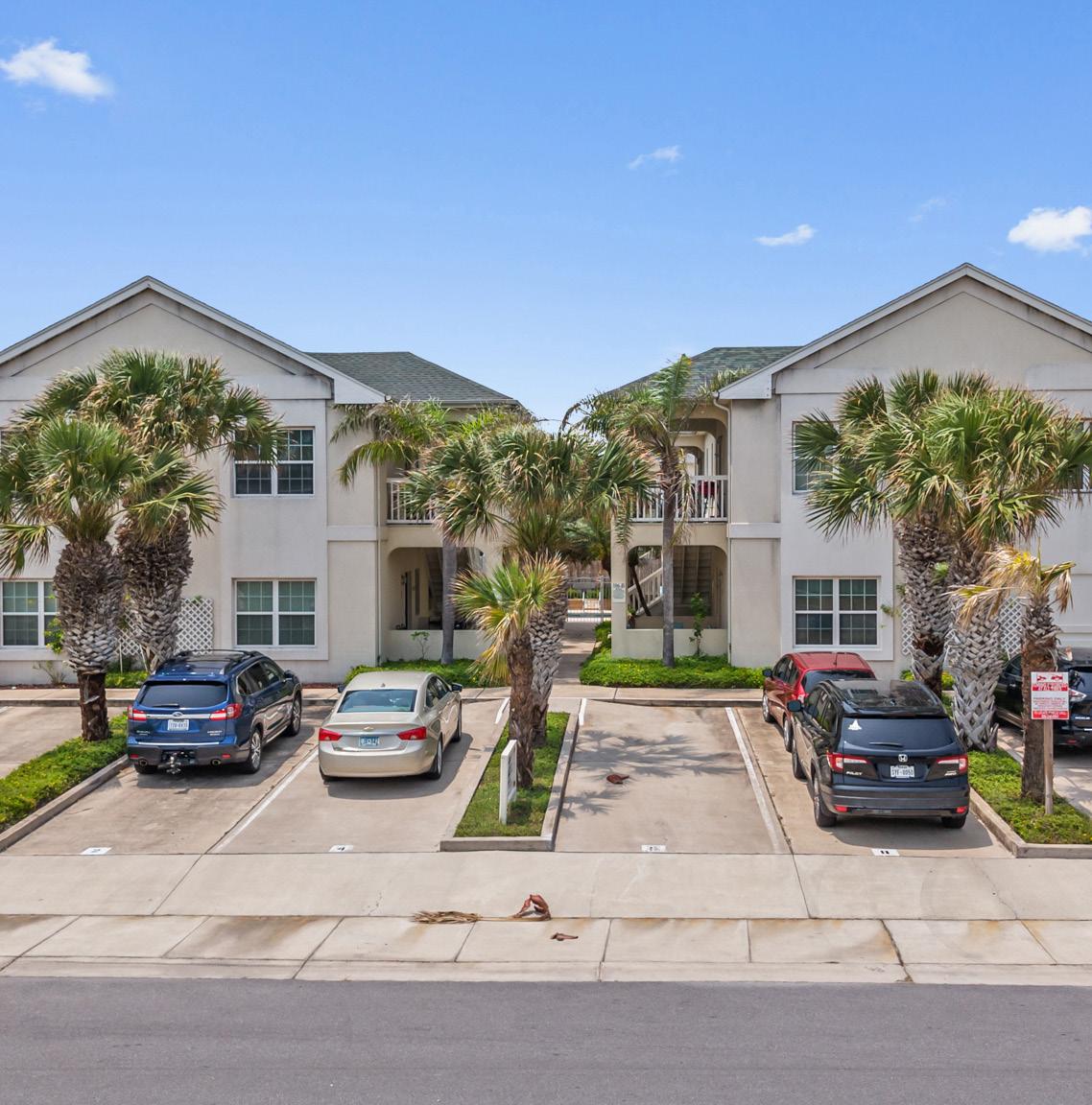
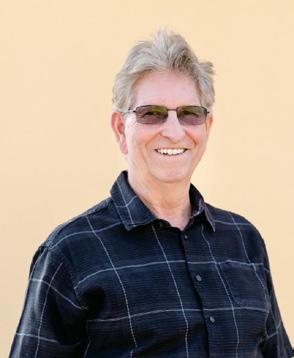

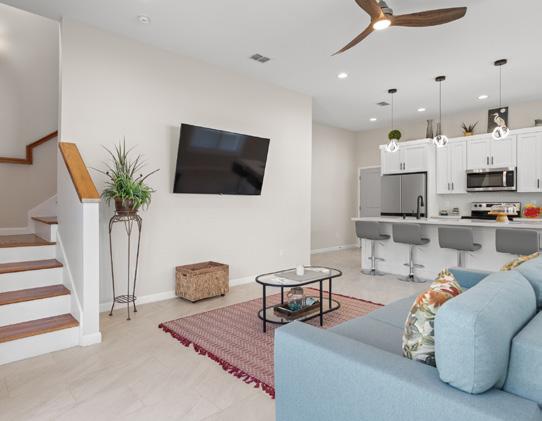
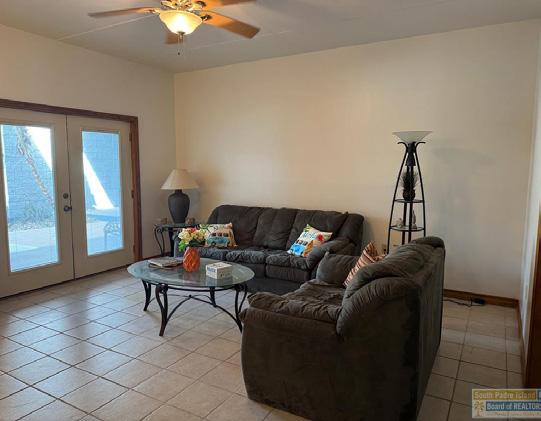
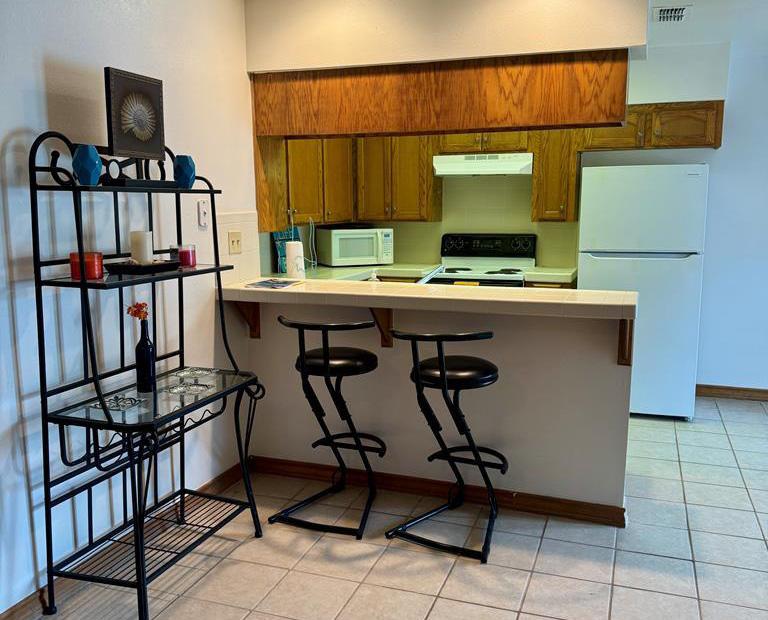
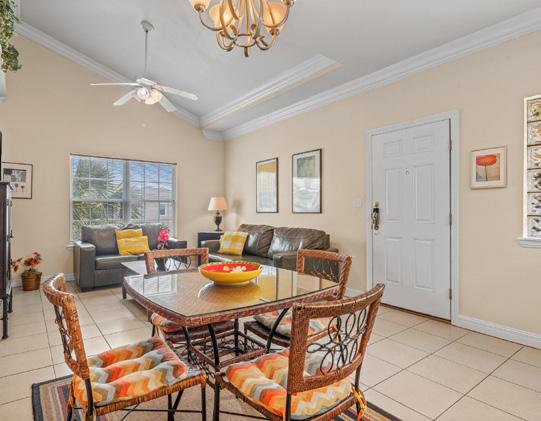
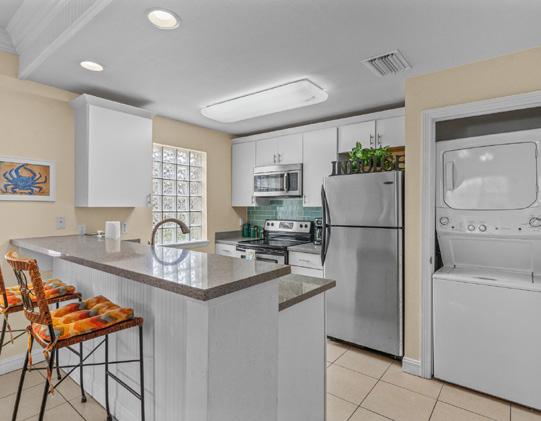
MICKEY FURCRON PRINCIPAL BROKER/OWNER
Awesome contemporary Townhouse / Move-in Ready / Built in 2024 and still like new! Open kitchen-dining-living area. The 1st-floor has an open Kitchen-Dining-Living Area. Kitchen is equipped with all stainless steel appliances, marble countertops, and a spacious Island with bar stools. Porcelain tile flooring throughout. High ceilings and large storm windows for added light. The Living Area looks out upon a private covered Patio. Also a Guest Bedroom and Bath. The 2nd-floor features a luxurious Master Suite with in-suite Bathroom and private Balcony overlooking the large private-fenced backyard. There is one additional Bedroom/Bath offering added room for a growing family. Just a short-walk down W. Cora Lee Dr., you can watch the beautiful Sunsets over the Laguna Madre Bay or do a little fishing or just sit and be close to Island nature.
Perfect beach home, second home or investment property. Gated Complex with pool, BBQ area and tropical landscaping. This Condo Complex offers a fabulous observation deck for spectacular views of the Gulf, SpaceX launches & firework displays! Easy to show! Condo is a non-rental, but can be rented short or long-term. Very short walk to the beach.
BEAUTIFUL, like-new, second-floor condo featuring two bedrooms and two baths. Fully furnished and move-in ready, this open-concept condo looks amazing with tile and woodlook linoleum flooring, granite and Corian countertops, and stainless appliances. Enjoy tropical landscaping, a community pool, and the convenience of a two-car tandem assigned parking space. Short-term rentals are allowed.

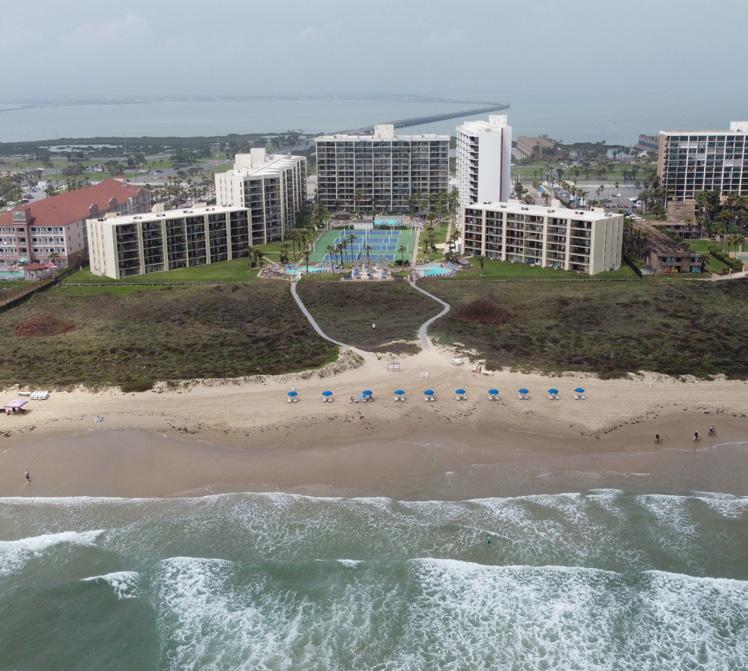
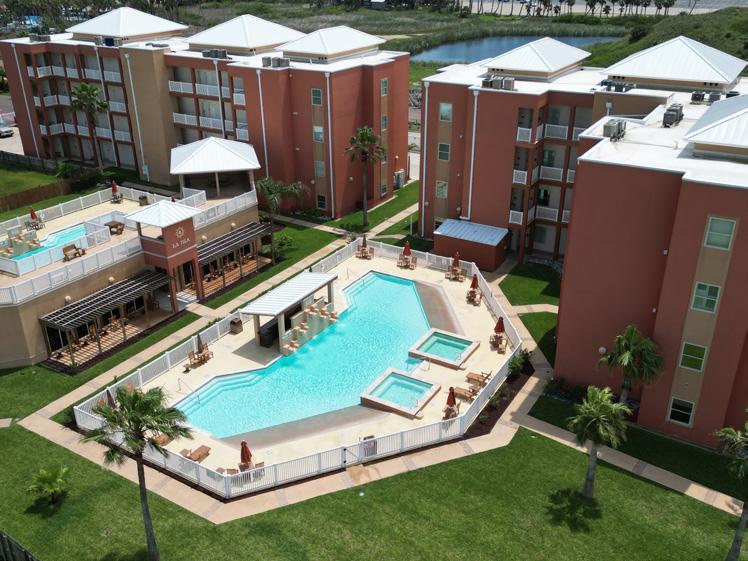
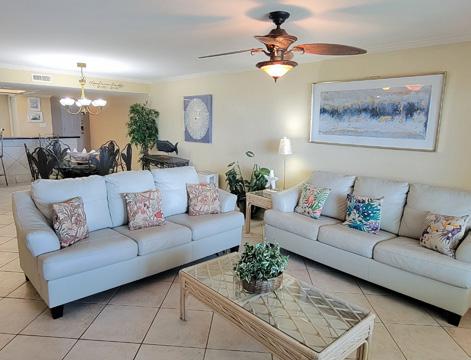
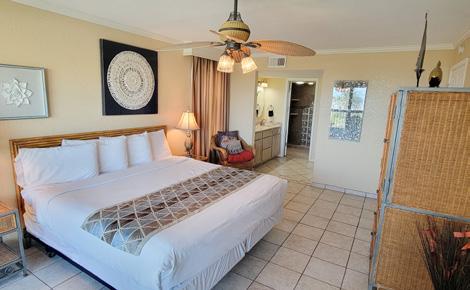


Saida Towers IV #401
FURNISHED 4TH-FLOOR, 2 BEDROOMS/2 BATHS, 1378 SQ FT | $565,000
AWESOME VIEWS of BEACH and GULF of MEXICO! Enter thru your double-doors to this beautifully decorated corner Unit, 4th-floor, 2 bedrooms/2 baths, 1,378 sq ft furnished Condo with extralarge private Balcony for entertaining and relaxing. Open Kitchen-Dining-Living Area, wet bar, crown molding, and tile flooring throughout. Kitchen has all black appliances, SileStone quartz countertops, and a large Pantry. Living Room has two sleeper sofas. The Master Bedroom has a King size bed, walkin tub/shower. Guest Bedroom has Twin and Queen beds with double-stacker Washer-Dryer in closet. Excellent short-term rental property. Take a look!
La Isla Residences #206C
FURNISHED, THREE BEDROOM, 2 BATH LOCATED ON THE 2ND FLOOR WITH 1,420 SQ FT OF LIVING SPACE | $415,000
This 2nd-floor, beautiful decorated 3 Bedroom/2 Bath Condo is located in Building C with Balcony facing South. Watch SpaceX Starship launches from your private Balcony and views of the Isla Blanca. Condo has elevated ceilings, open floor plan, modern Kitchen, granite countertops in Kitchen and Baths, stainless-steel appliances, beautiful tiled flooring throughout, Washer/Dryer, nicely furnished and move-in ready. Take a look!
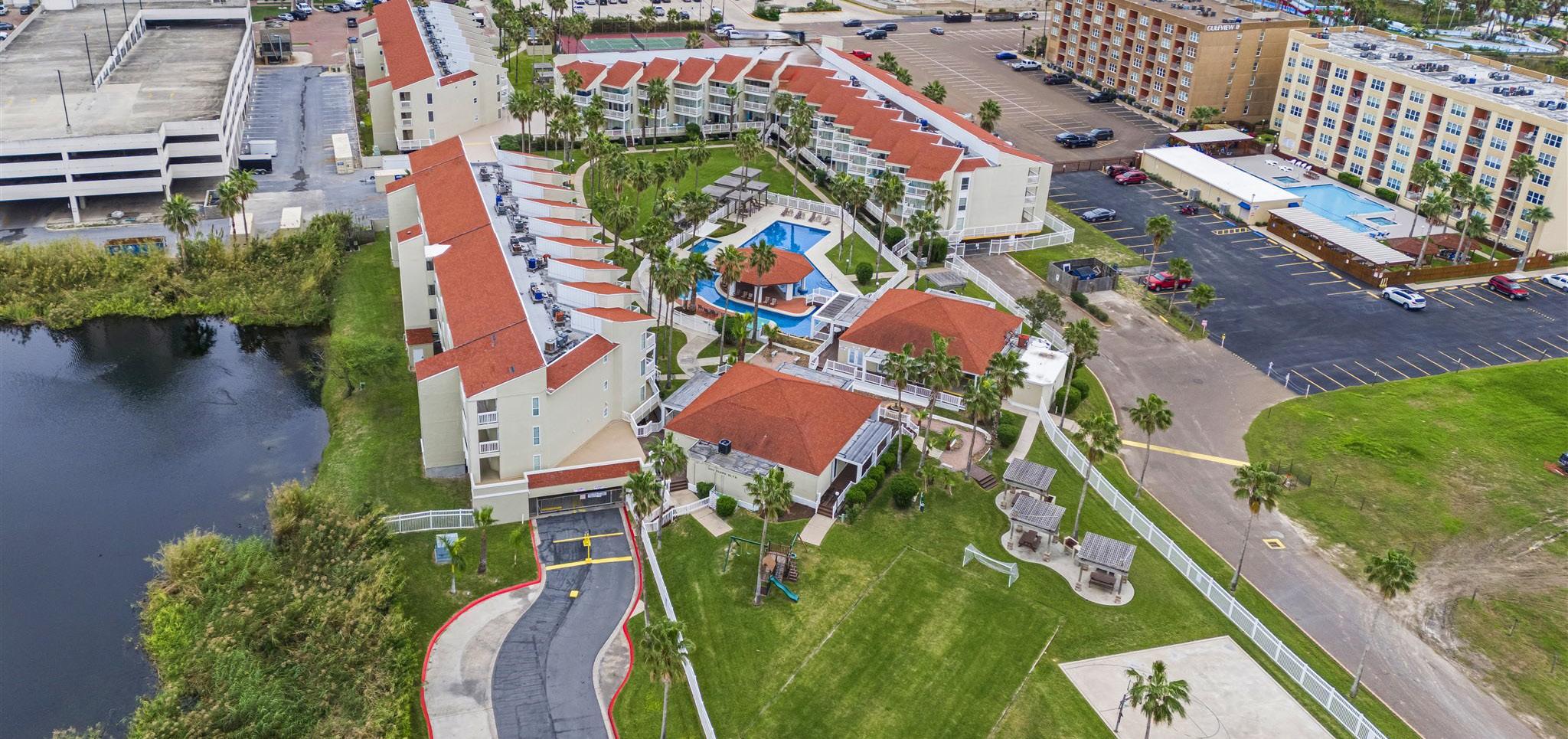
Gulf Point is gated with covered parking, onsite management and elevators. Indulge in amenities including new pickleball and tennis courts, a spacious pool, hot tub, club house, fully equipped gym, kids outdoor play area and pergolas w/ barbeque pits. Don’t miss out on the opportunity to make either of these condos your new home or investment property. Best of all, the beach is just a short walk away, making every day a beach day.
Gulf Point 1303 $325,000 - Furnished, 967 sq ft, 2 bedrooms, 2 baths with wood laminate floors and a washer/dryer. The front balcony offers views of the causeway and Bay. Steady rental income!
Gulf Point 3209 $410,000 - Spacious 1,336 sq ft, 3 bedrooms, 3 baths condo with balcony views of the pool and courtyard. This updated unit has wood laminate floors, inset lighting, new kitchen appliances and W/D. All furnishings and décor go with the sale! Steady rental income!
CAMPOS
C: 956.433.9712
O: 956.761.6961 furcroncharlenec@gmail.com www.FurcronRealtors.com

PAUL
REALTOR ®
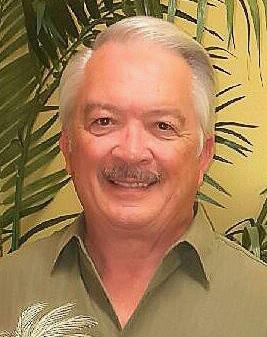
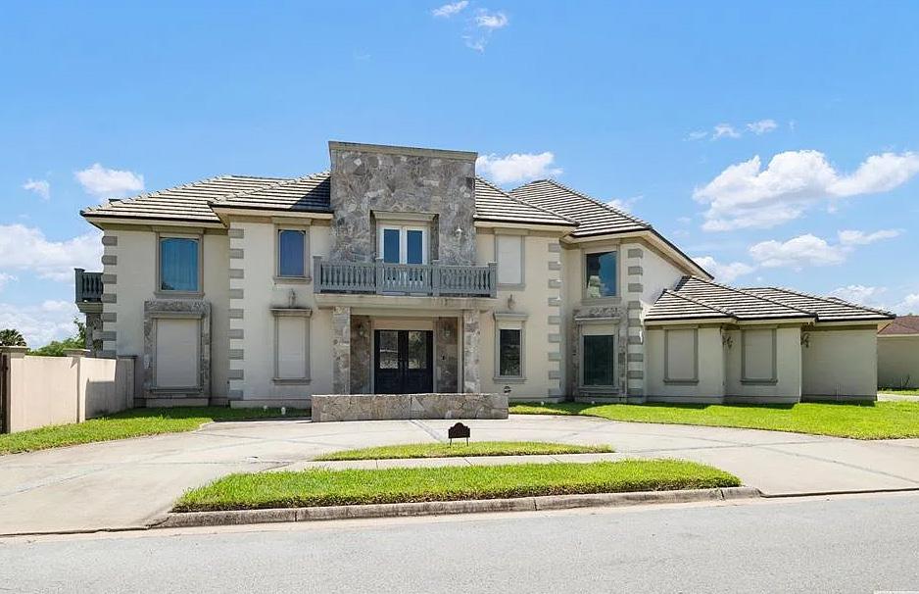
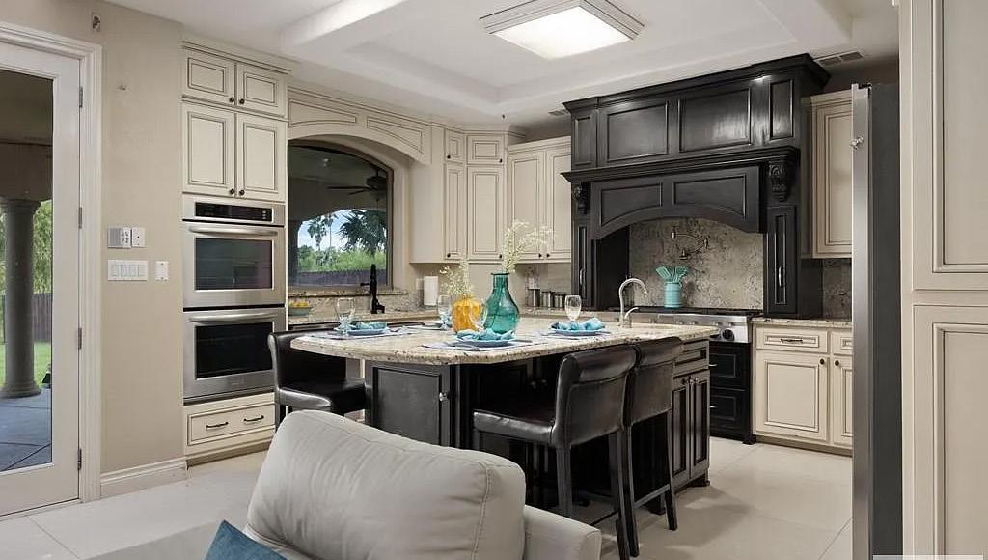
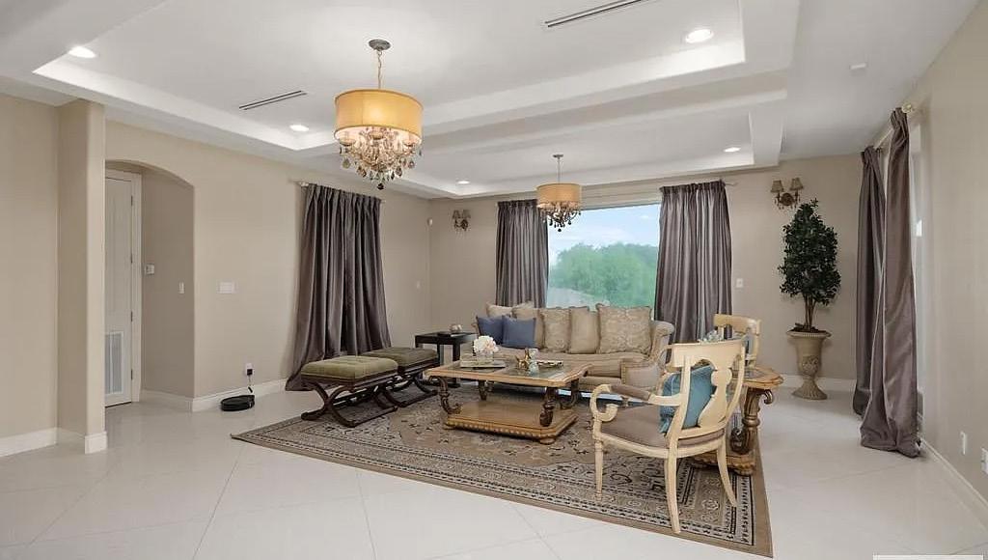
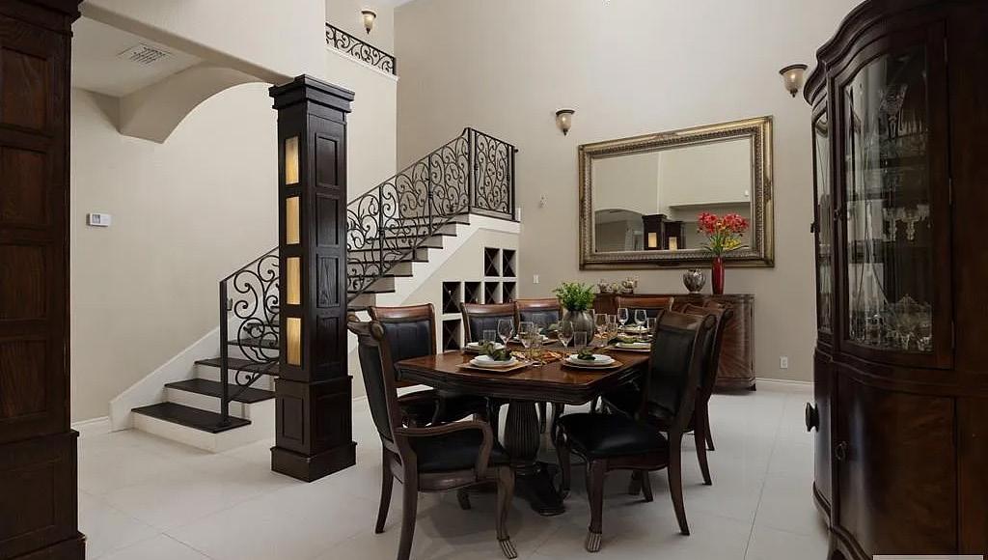
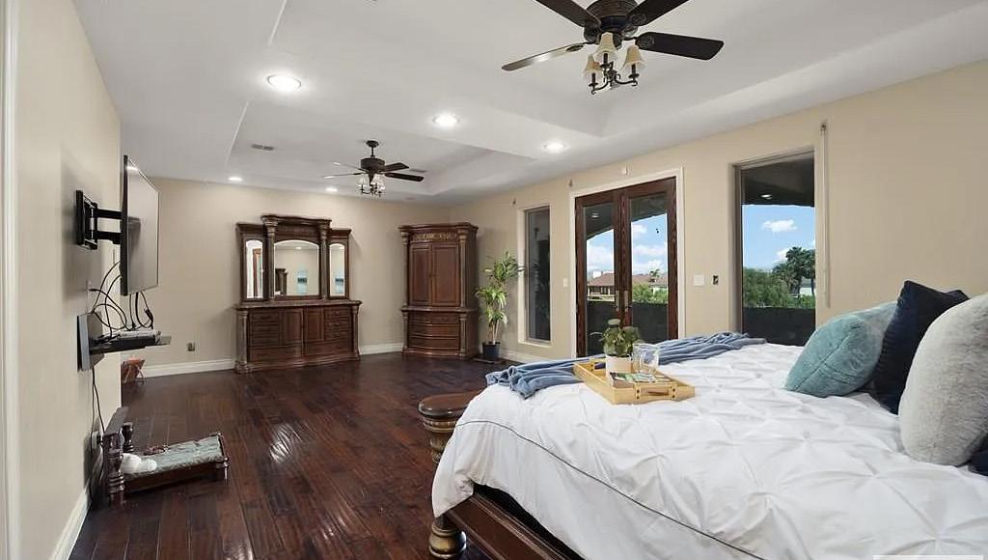
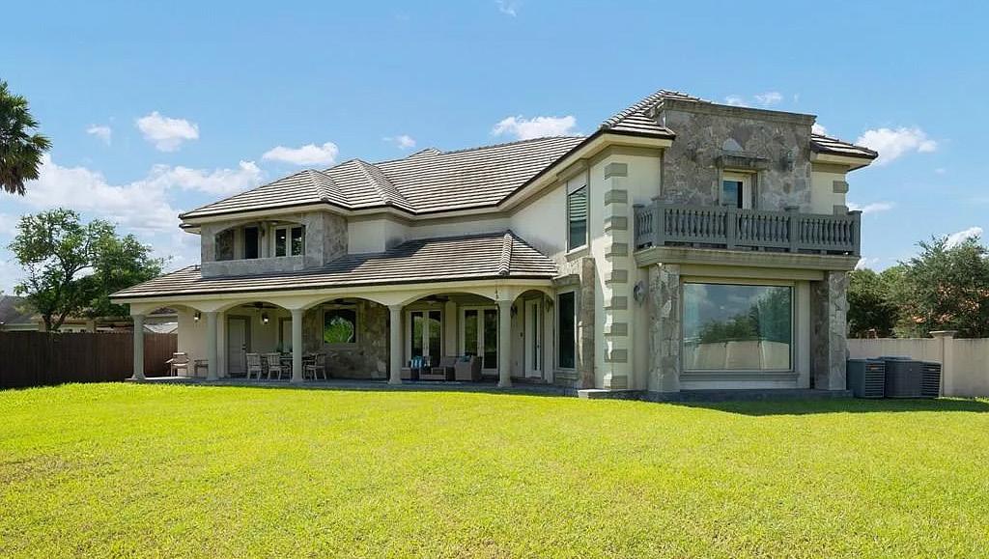
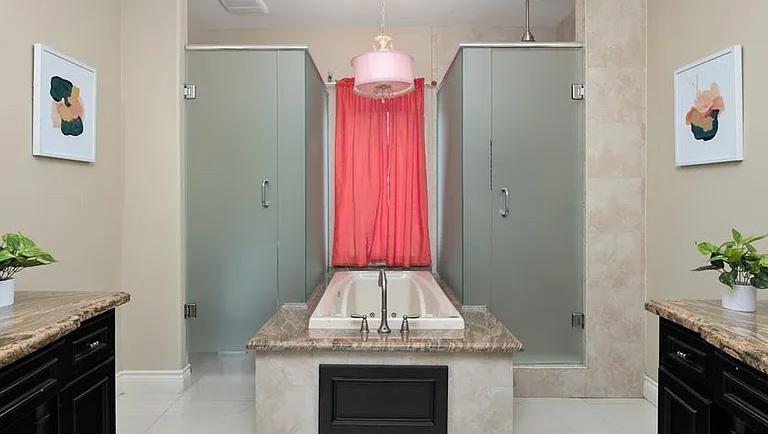
Elegant Executive Home in Brownsville | 5 Beds | 6 Baths | 5,800+ SF on 0.8+ Acres This expansive estate offers refined living with over 5,800 square feet of space on nearly an acre. The main level features two spacious living areas, a formal dining room, private office, and two guest bedrooms— ideal for hosting or multigenerational living. Upstairs, the grand primary suite boasts dual walk-in closets, a spa-style bath with separate jacuzzi and shower, and a private balcony overlooking the lush backyard. Two additional en-suite bedrooms and a finished attic playroom complete the thoughtful layout. Step outside to your own private sanctuary—an expansive yard with mature trees, sweeping green space, and serene resaca frontage. Whether entertaining outdoors or enjoying a quiet evening by the water, the setting is truly exceptional. A rare opportunity for those seeking privacy, space, and timeless sophistication in one of Brownsville’s most exclusive neighborhoods. 5 BEDS | 7 BATHS | 5,853 SQFT. | $793,500
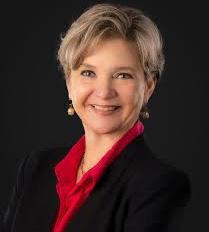
MYRA CARIDAD GARCÍA
MANAGING DIRECTOR - RIO GRANDE VALLEY
C: 956.648.6456 | O: 956.606.4688 myra.garcia@theagencyre.com TheAgencyRE.co

7405 LAGO ESCONDIDO DRIVE, BROWNSVILLE, TX 78520
breathtaking SCENES
166 SONTERRA DRIVE, ALTO, NM 88312
4 BD | 4 BA | 4,471 SQFT. | $2,191,790
Custom Mountain Retreat on 5 acres in Alto, New Mexico. Nestled in the rolling pines, this custom mountain home offers the perfect balance of luxury, privacy, and natural beauty. Set on five pristine acres, the property delivers sweeping views of the surrounding Sierra Blanca mountains and the tranquility only the high desert can offer. Crafted with attention to detail, the home features an open-concept living area with vaulted ceilings and expansive windows that flood the space with natural light and frame the breathtaking landscape. A stone fireplace anchors the great room, creating a cozy ambiance for cool mountain evenings. The gourmet kitchen is a chef’s dream, complete with highend appliances, granite countertops, custom cabinetry, and a spacious island perfect for entertaining.
Adjacent dining and outdoor living spaces provide seamless flow for family gatherings or quiet mornings with coffee and views. The primary suite is a serene escape, featuring private patio access, a spa-like bathroom with a soaking tub, walk-in shower, and generous walk-in closets. Radiant in-floor heating for added comfort in all rooms with 7 individually controlled zones. Additional quest rooms and a bonus space-ideal for a home office, studio, or game room-offer flexibility for every lifestyle. Outside, enjoy the best of mountain living with an over-sized covered deck, native landscaping, and a peaceful blend of open meadows and mature forest. Whether you’re stargazing under clear New Mexico skies or exploring nearby trails, this home is a true retreat. Located just minutes from Alto Lakes Golf & Country Club, Ski Apache, and the amenities of Ruidoso, this one-of-a-kind property offers seclusion without sacrificing convenience. At the Ranches of Sonterra subdivision residents of this area enjoy the tranquility of rural living with easy access to outdoor activities, including hiking, wildlife viewing, and horseback riding. The community is governed by a homeowners association with low annual fees, which help maintain the integrity of the neighborhood and its amenities. Offered with this property is a Full Golf membership to the highly sought-after Alto Lakes Golf & Country, providing access to beautiful golf courses and exclusive club amenities.
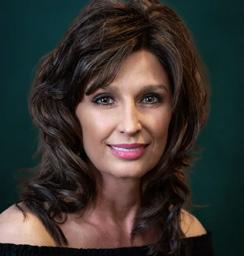

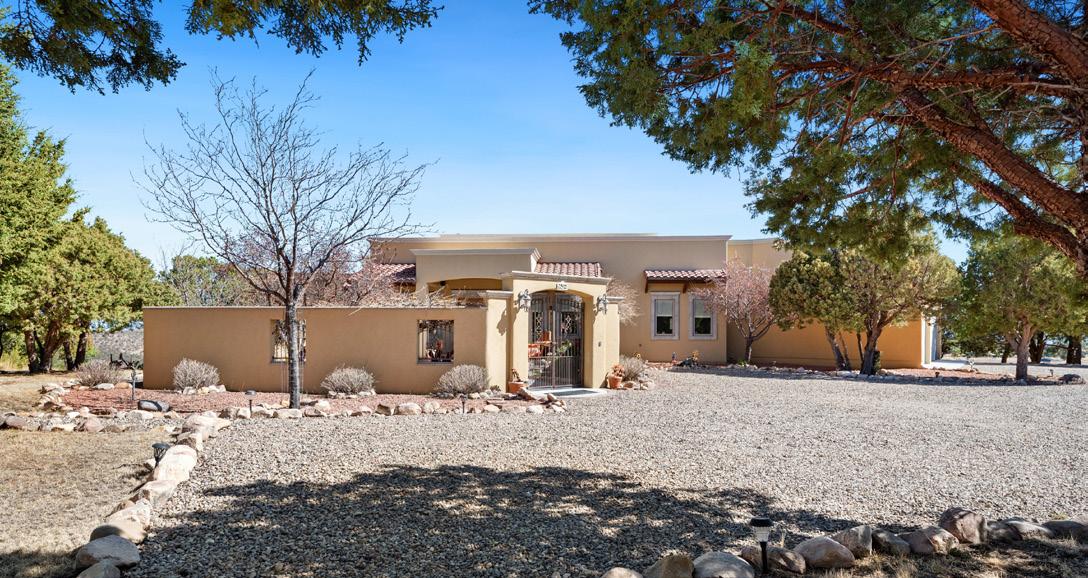
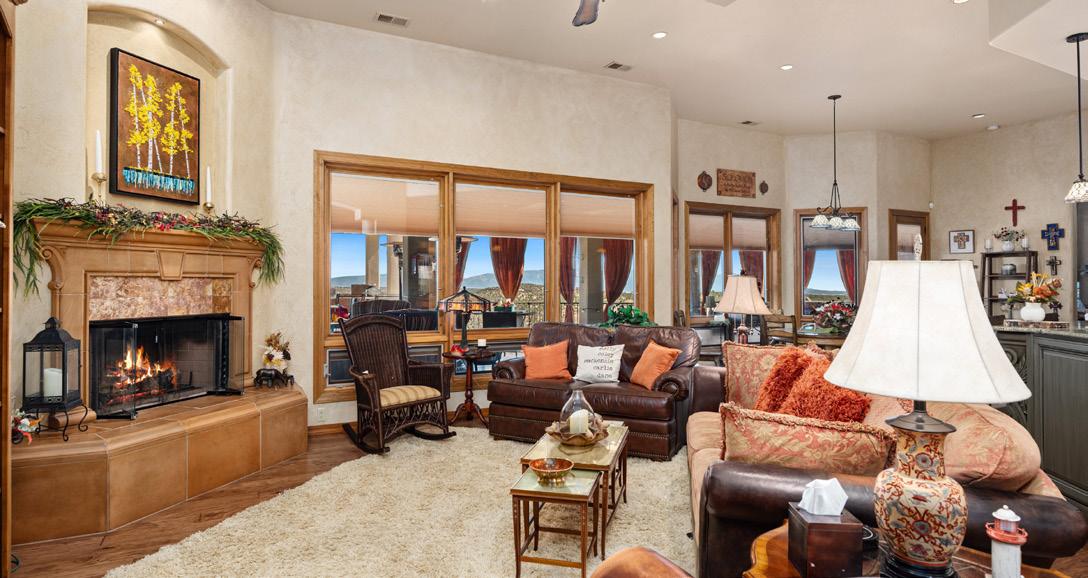
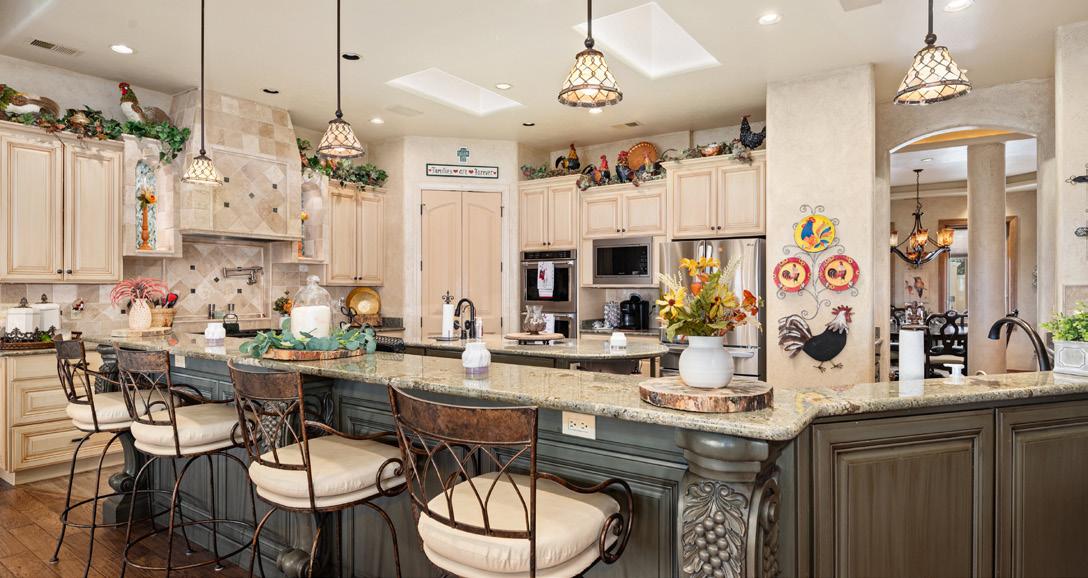

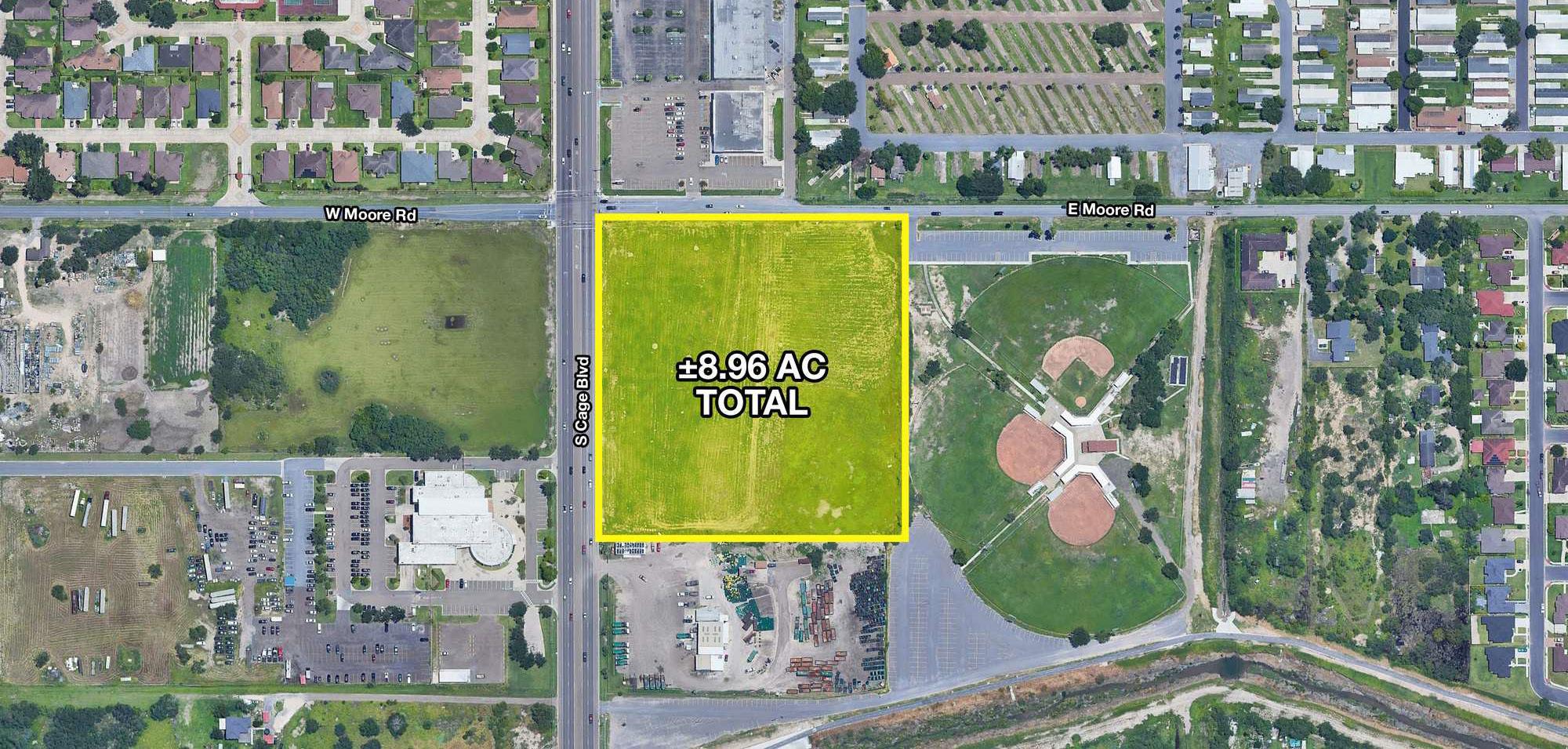
PRIME LAND FOR SALE
Discover an excellent opportunity in the heart of Pharr, Texas, with this commercially zoned property at 1925 S CAGE on this 8.96 acre site. With 35,000 vehicles passing through the intersection daily, this prime location offers convenient access to Interstate 2 and I-69C, as well as proximity to Pharr Industrial Parks and to existing retail centers on Cage & Ridge Rd. This property is ideal for mixed use retail development with pad sites for QRS and a site retail building or multi story office building, or multi-family too.
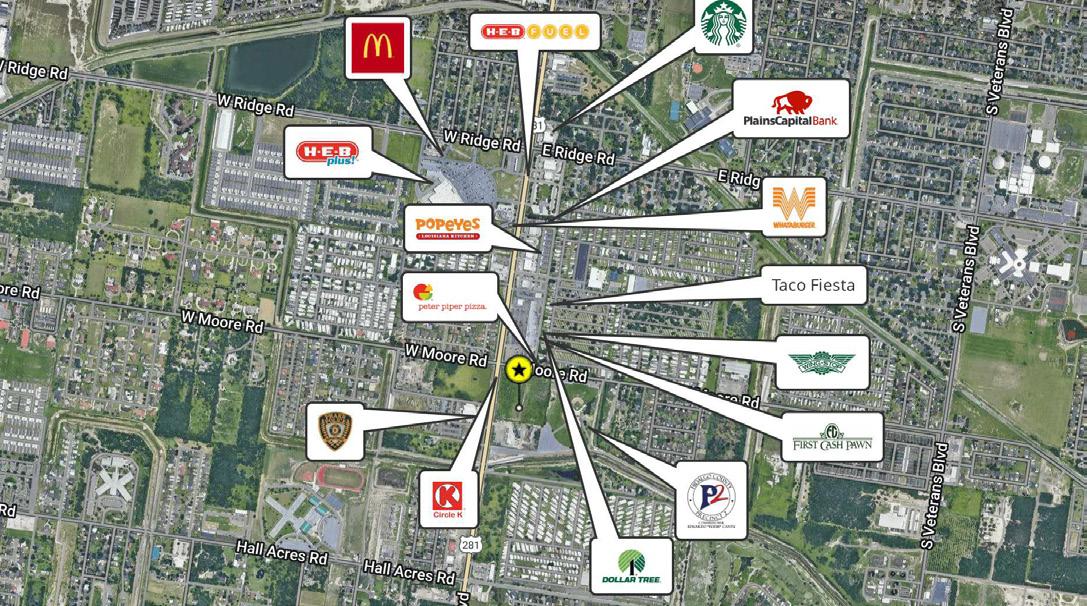
• 35,000 VPD through the intersection
• Proximity to Pharr International Bridge
• Convenient access to Interstate 2 and I 69C
• Close proximity to Pharr Industrial Parks
• Ideal for MULTIPLE LAND USES
• Excellent access for potential tenants or customers


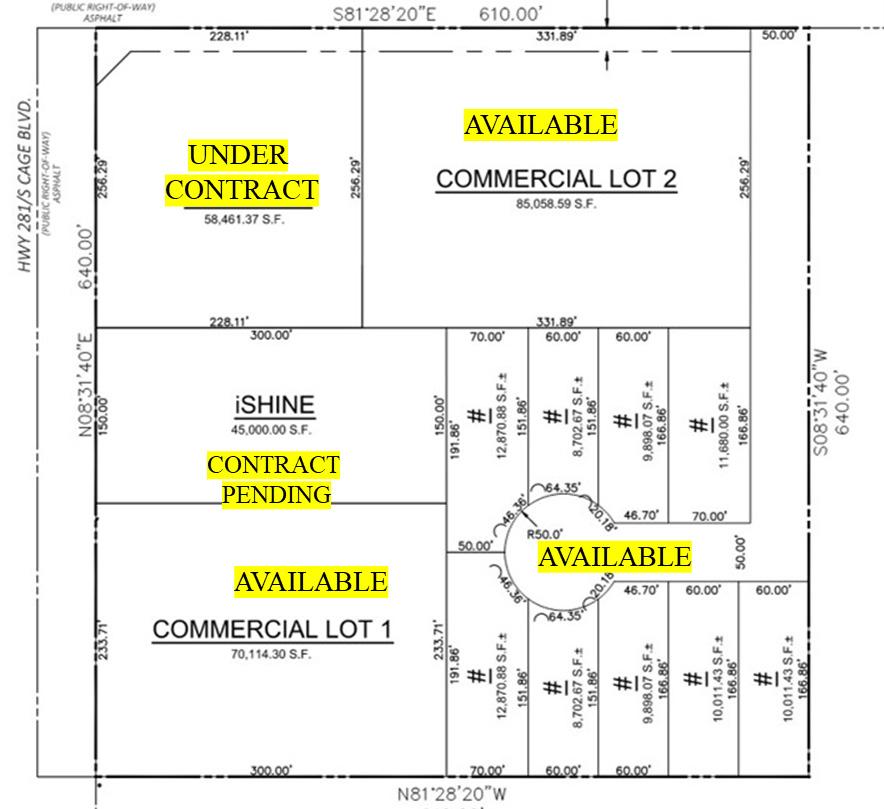
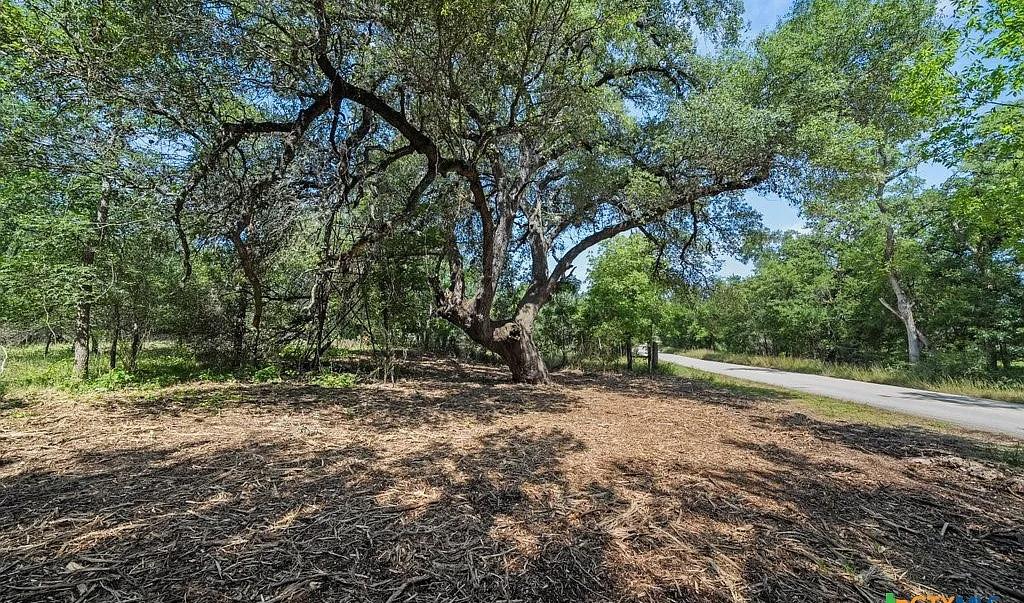

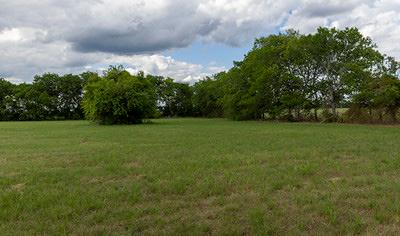
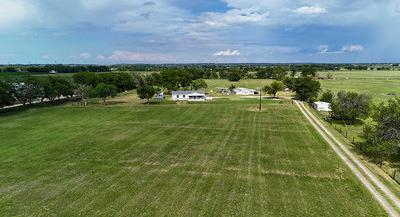

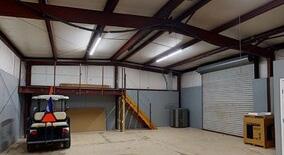
PRIME 11± ACRE OPPORTUNITY
240 CANEY CREEK ROAD, NEW BRAUNFELS, TX 78130
11 ACRES
Located just one mile east of I-35 between New Braunfels and San Marcos, this rare 11+/- acre opportunity offers a perfect blend of privacy, accessibility, and development potential. Positioned at the corner of Caney Creek Road and York Creek Road, the property includes four wooded surveyed tracts, each with cleared, level areas ideal for residential or commercial use. The propety can be sold as one tract or there are 4 individual tracts available.
TEXAS COUNTRYSIDE
7805 BARBAROSSA ROAD, NEW BRAUNFELS, TX 78130
3 BEDS | 2 BATHS | 1,296 SQFT
Plant your roots in the Texas countryside! 10.43 Acres in Navarro ISD – Prime Location in the highly sought-after Navarro ISD, centrally located between New Braunfels, San Marcos, and Seguin, Texas. This property offers over 350 feet of paved county road frontage. No restrictions. Not in the city limits! Fully fenced and cross-fenced, the land is ready for your dream home with essential utilities already in place, including a Springs Hill Water meter and GVEC Electric meter.
PRIME DOWNTOWN OPPORTUNITY
680 S CASTELL, NEW BRAUNFELS, TX, 78130
1,200 SQFT
Excellent downtown location. This property is located along the S Castell development area designated by the city of New Braunfels. The property is currently an insulated warehouse with a small office. The metal building currently has two overhead door and two walk thru doors. The location of this property, within the Downtown Central Business District of New Braunfels, offers many potential opportunities for the new owner to pursue.


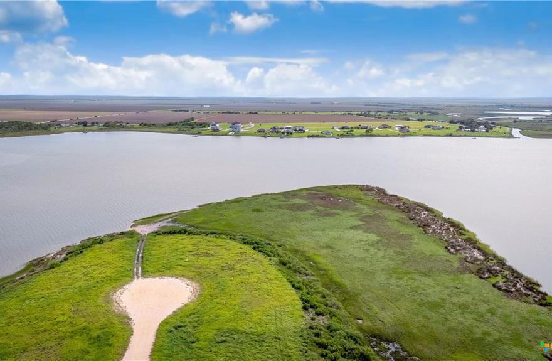
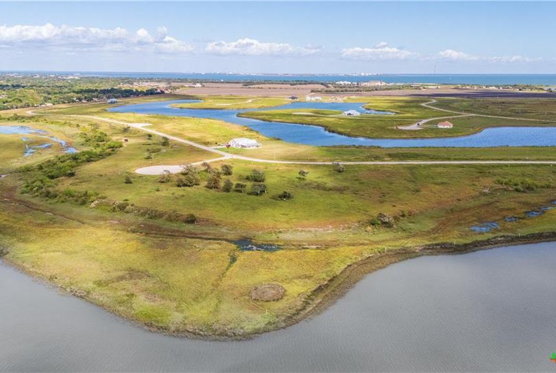
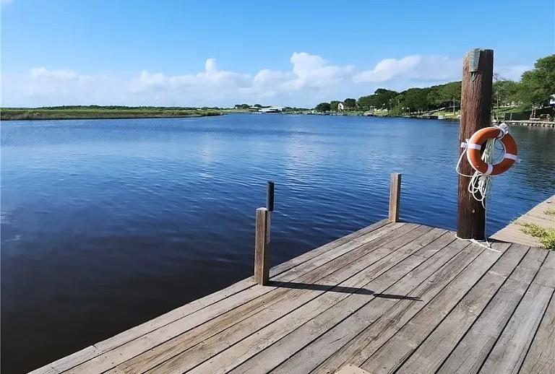
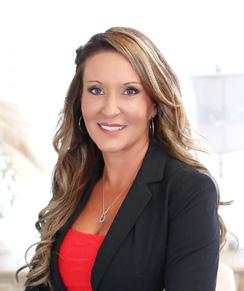
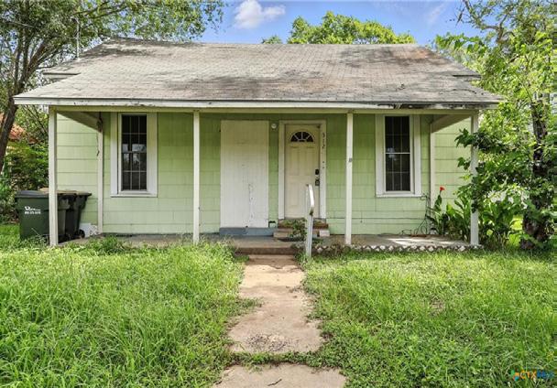
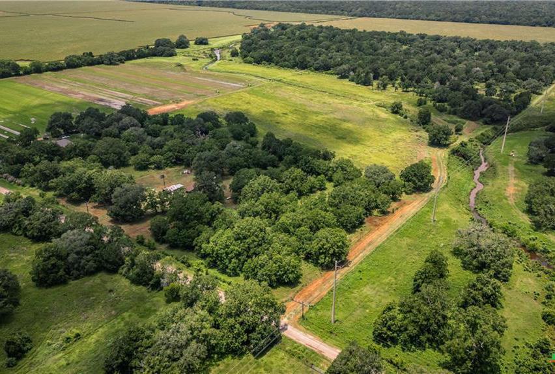
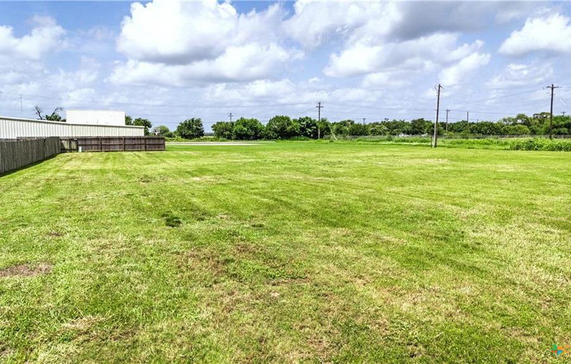

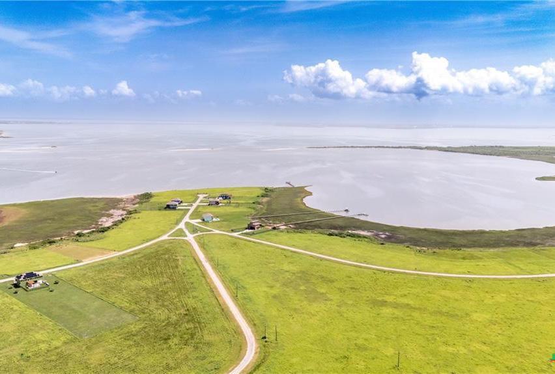
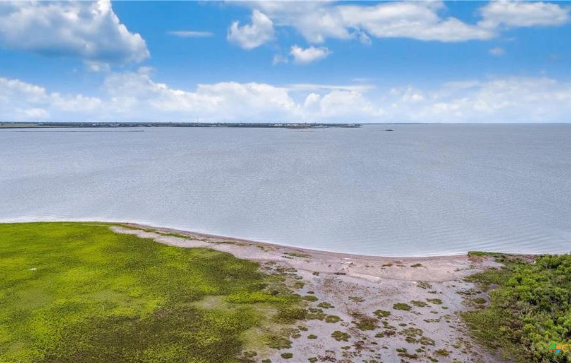
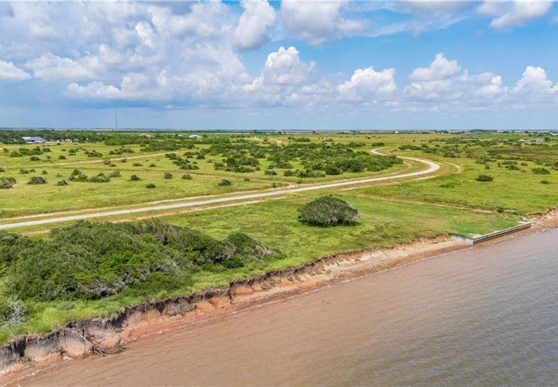
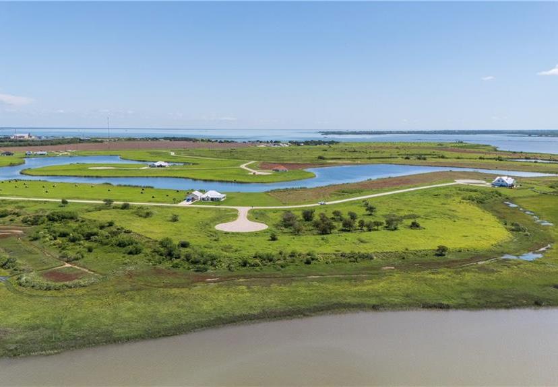
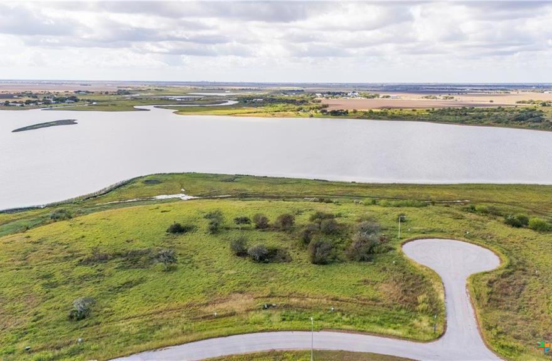
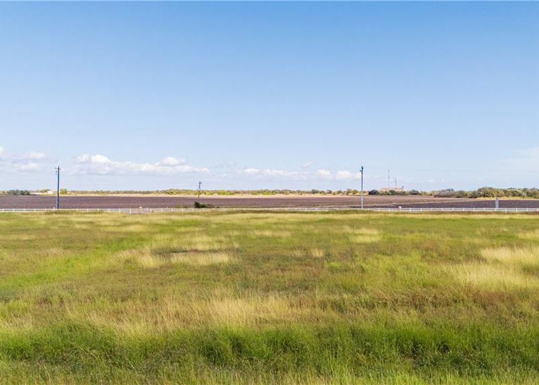
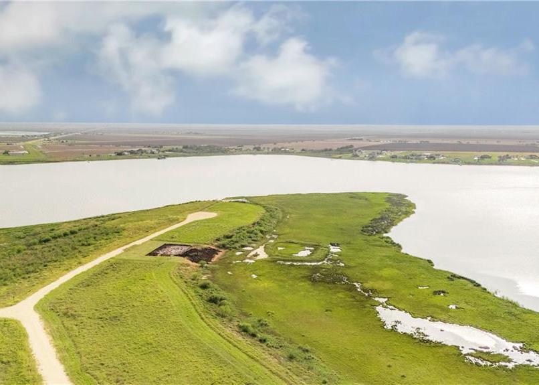
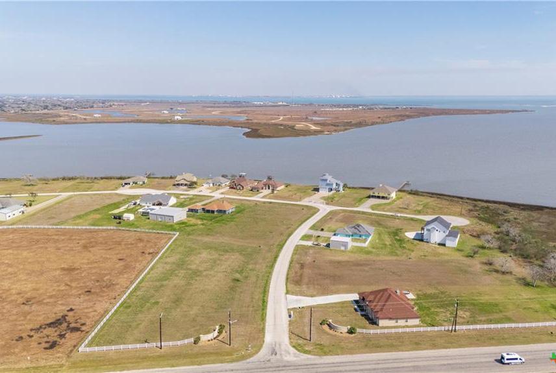
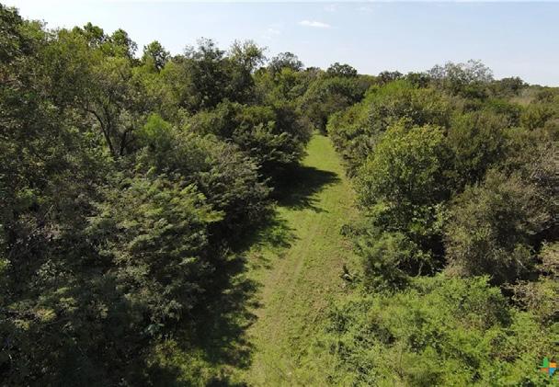
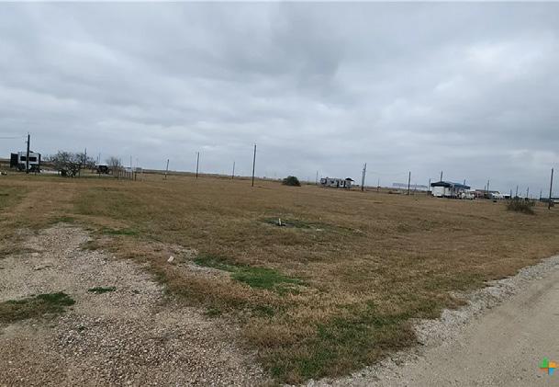

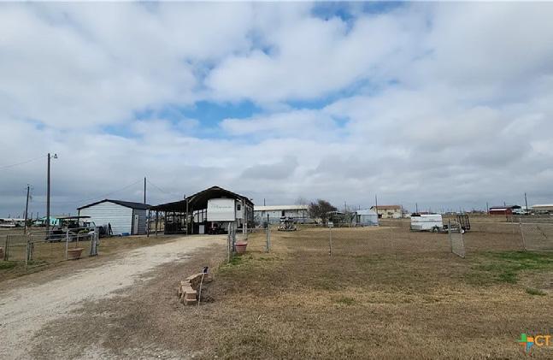


NEW SPEC IN HACIENDA HEIGHTS LAKEWAY
Breathtaking views and thoughtful design come together at 108 Montana del Oro Way This open-concept home features a spacious primary suite, guest rooms, a study, and a flex space perfect for work or play. The large covered patio brings the outdoors in, while a dedicated wellness area with a sauna and cold plunge delivers daily comfort, recovery, and relaxation 5,400 SqFt | 4
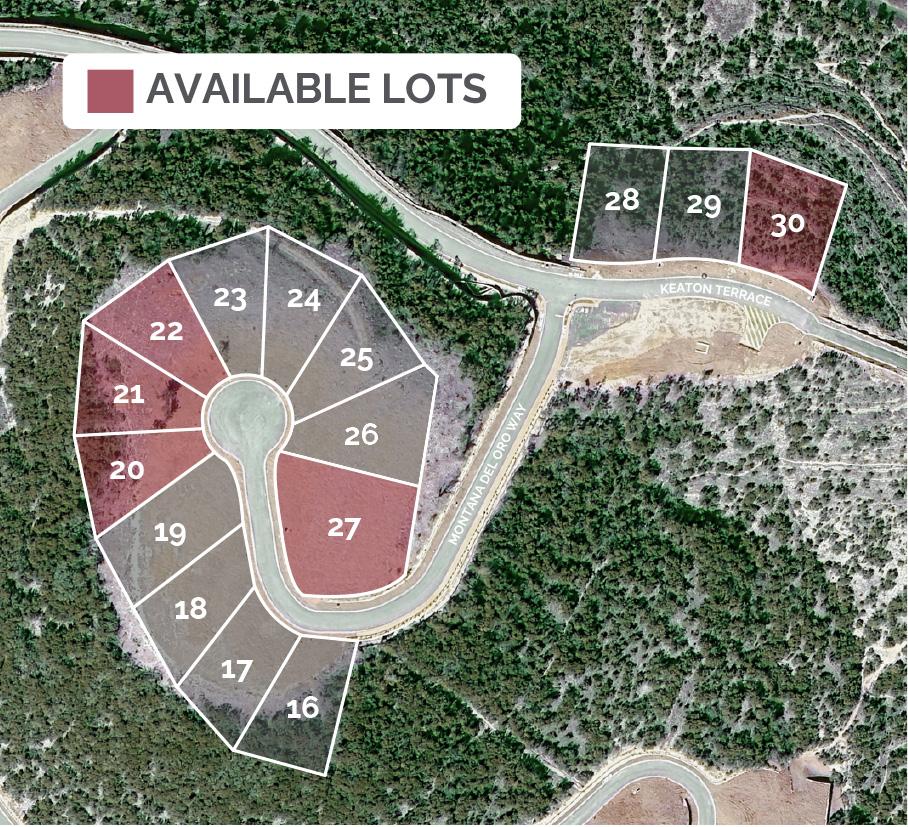
SPEC HOME IN HACIENDA HEIGHTS LAKEWAY ON LOT 26 LOTS IN HACIENDA HEIGHTS LAKEWAY
Breathtaking views and thoughtful design come together at 108 Montana Del Oro Way. This open-concept home features a spacious primary suite, guest rooms, a study, and a flex space perfect for work or play. The large covered patio brings the outdoors in, while a dedicated wellness area with a sauna and cold plunge delivers daily comfort, recovery, and relaxation.
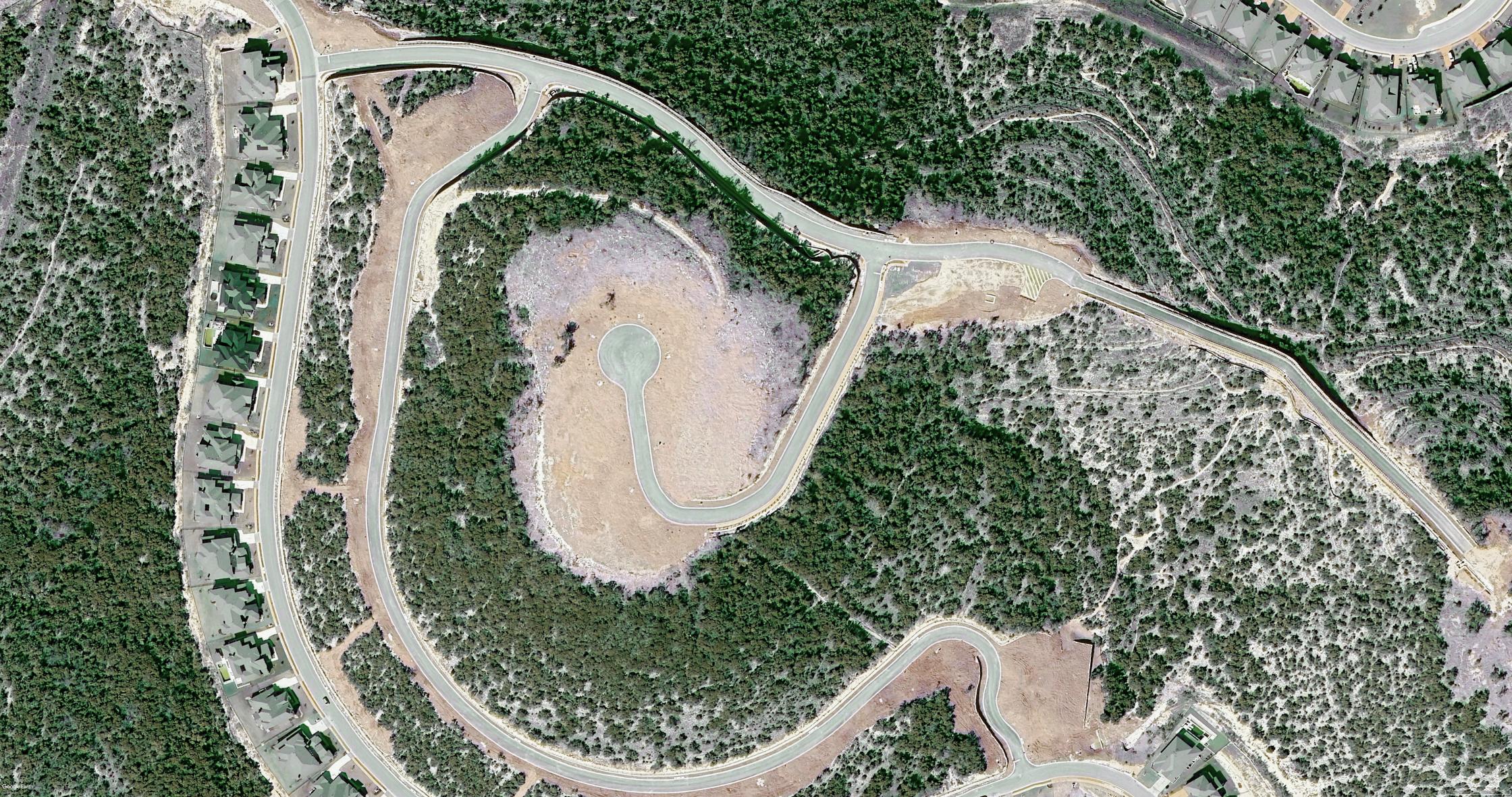
LOTS IN HACIENDA HEIGHTS LAKEWAY
than buy a spec home, we have six premier lots availab
om 0.346 to 0.585 acres, each homesite offers sweeping panoramic views and plen life. Located within Rough Hollow at the highest point in Lakeway, this rare opportu schools, resort-style amenities, and lake living at its best.
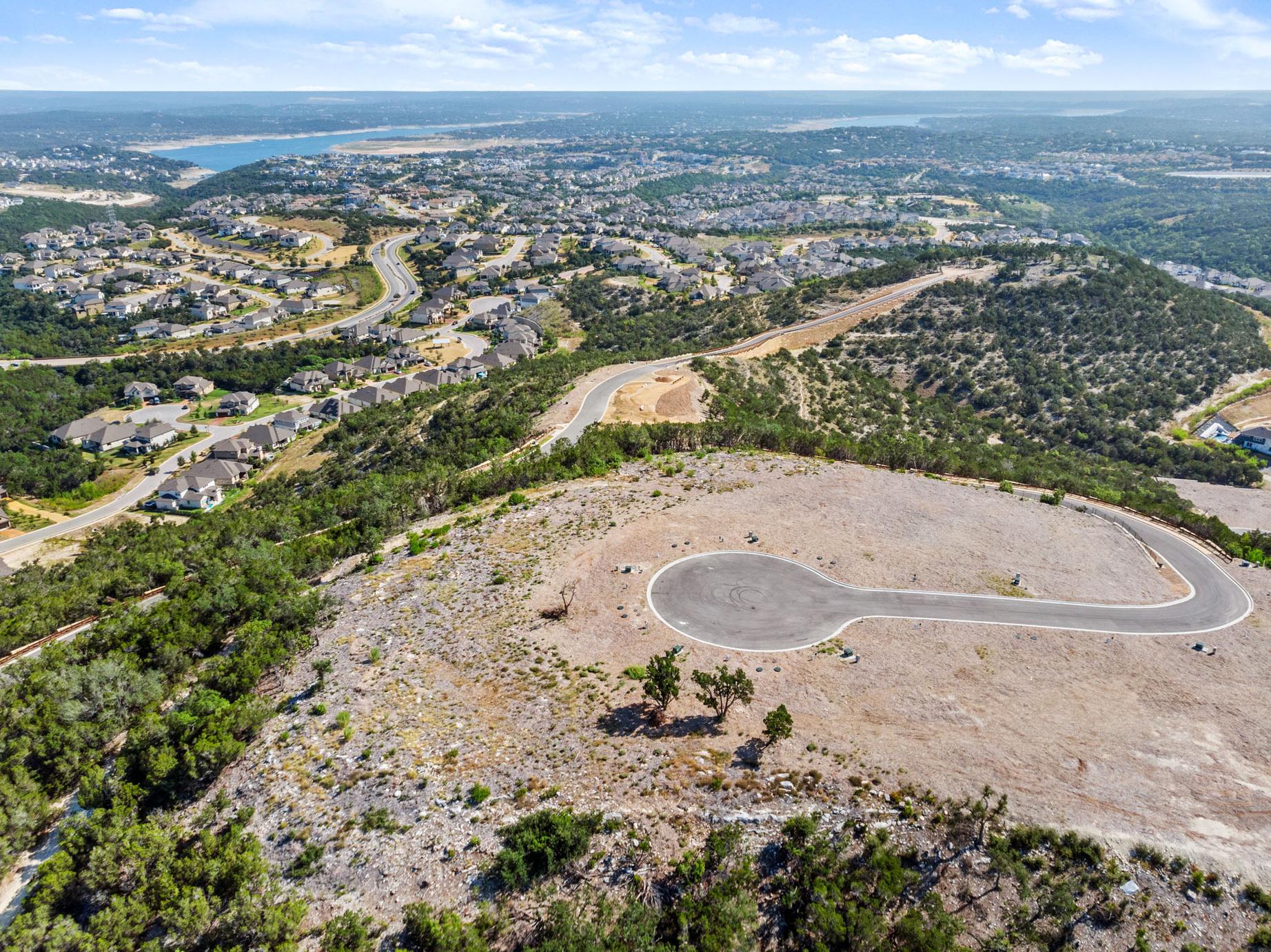
If you want to live on this exclusive hilltop and build rather than buy a spec home, we have five premier lots available in Hacienda Heights. Ranging from 0.346 to 0.585 acres, each homesite offers sweeping panoramic views and plenty of space to bring your vision to life. Located within Rough Hollow at the highest point in Lakeway, this rare opportunity includes access to top-rated schools, resort-style amenities, and lake living at its best.
If you want to live on this exclusive hilltop and build rather than buy a spec home, we have six premier lots available in Hacienda Heights Ranging from 0 346 to 0 585 acres, each homesite offers sweeping panoramic views and plenty of space to bring your vision to life Located within Rough Hollow at the highest point in Lakeway, this rare opportunity includes access to top-rated schools, resort-style amenities, and lake living at its best 6 Available | Builder Owned



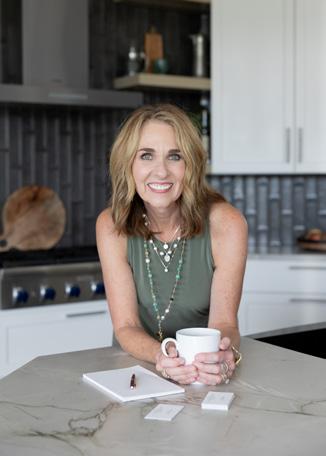
Angie
McDowell C: 512.632.3889 | O: 512.263.2214 angie@sterlinghome.com


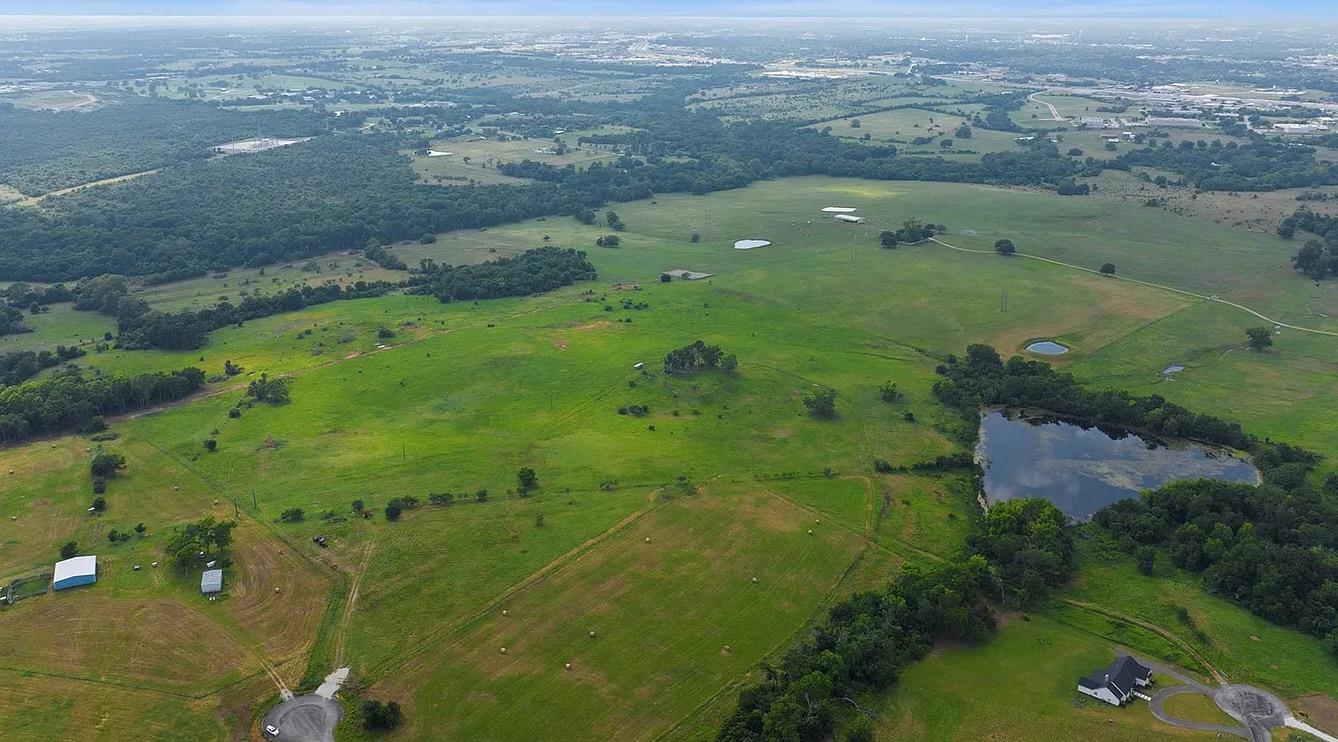
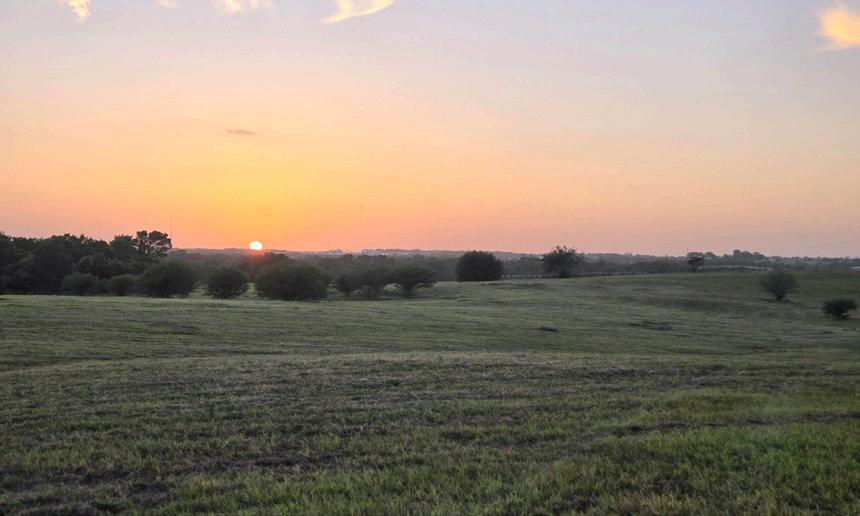

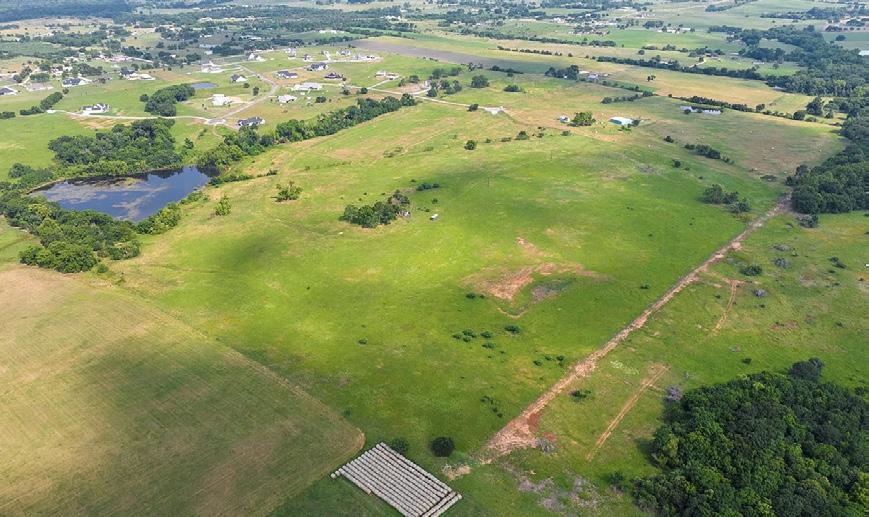
Welcome to the warm rolling hills of Central Texas. This gorgeous 60 acres is hugged by a private, serene 5 acre stocked lake accompanied by a family of migrating swans that add more beauty to this already picture perfect plot of land. Rolling hills featuring some of the highest points and most magnificent views in Brenham. With no floodplain and several prime hilltop build sites, every acre of this lovely property can be used for grazing cows, continue with the current hay exemption or qualify for a wildlife exemption. Pass through one of two heavenly entrances onto fully fenced meadows sure to impress, with lush oak trees, toward breathtaking sunsets and enviable views. This blank slate is a literal stunning field of vision ready to build a dream home with electric running to the center of the property as well as both entrances.
60.23 LOT ACRES • OFFERED AT $1,900,000
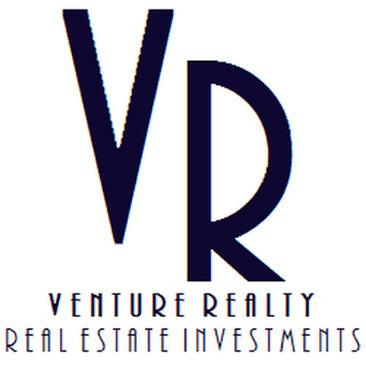
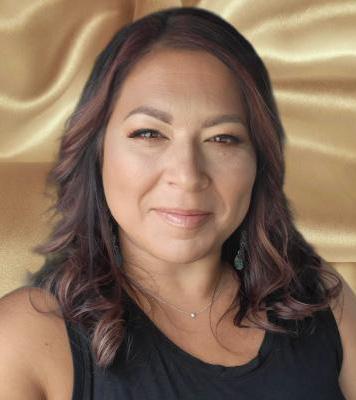
Enjoy a 7-night vacation anywhere in the world with an accepted offer on any of these properties!
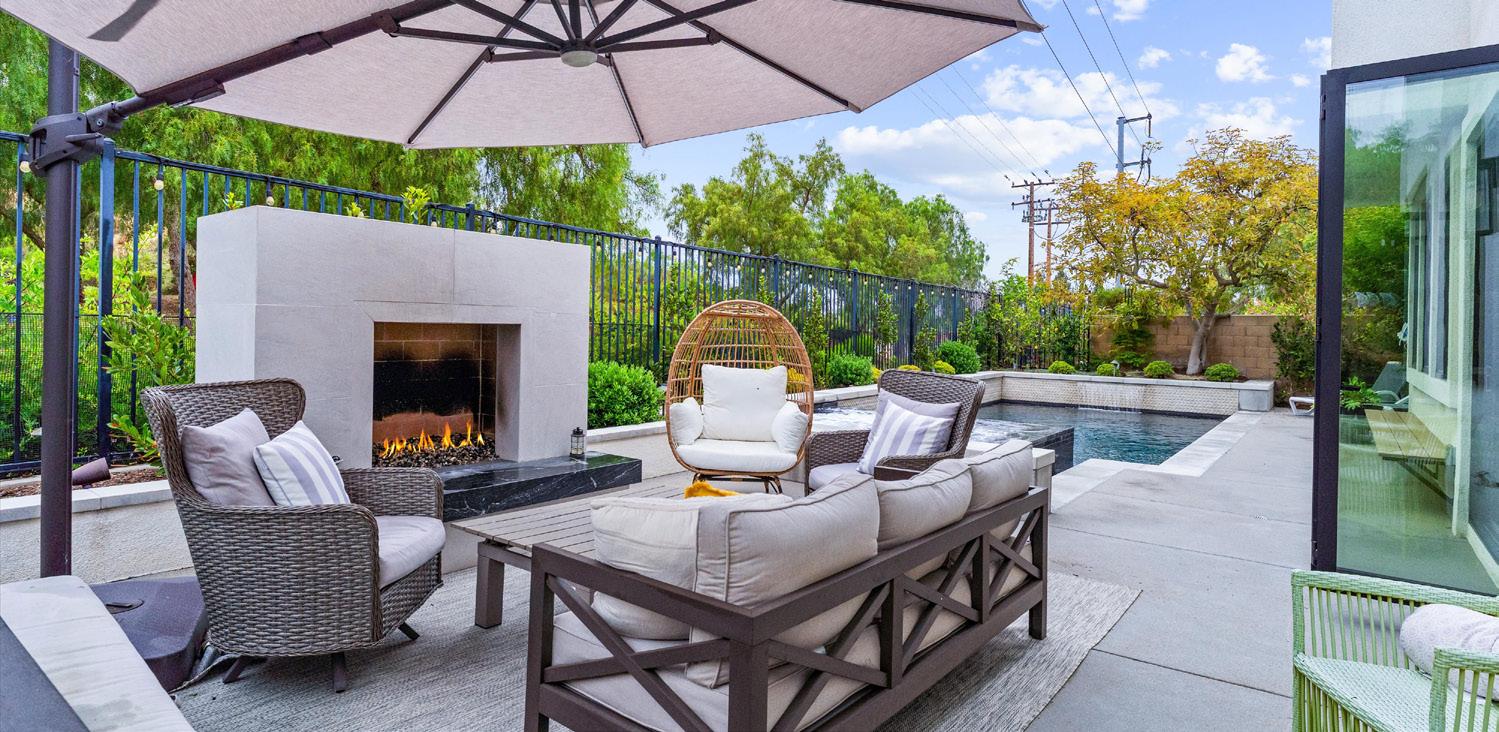
23 FAWNRIDGE PLACE, ALISO VIEJO, CA 92656
4 BEDS | 3 BATHS | 3,410 SQ FT | $2,700,000
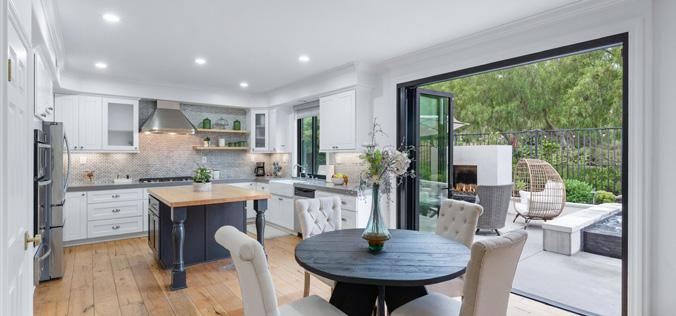
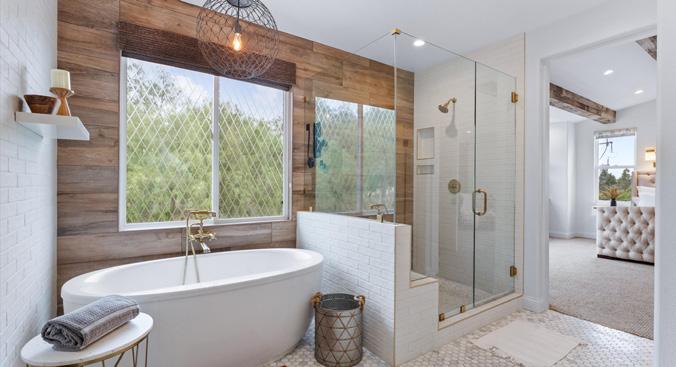
This is a MUST-SEE HOME in the prestigious gated neighborhood of Kensington Estates. As you walk onto the sitting porch and through the oversized front door, you will be welcomed by extensive use of natural slate and 5 distressed walnut-stained bamboo flooring. Each room has its own charm, with naturally contrasting colors of the walls, trim, and interior appointments that add warmth for any family to enjoy. The property features a gourmet kitchen with a Viking 6-burner cooktop, Bosch dishwasher, GE oven and microwave, and a butler’s pantry with glass door storage. The downstairs includes an office and a family room, as well as a laundry room with a chute from the upstairs bath. Upstairs, you’ll find four bedrooms, including a master suite (note – the retreat area of the master is currently used as the 5th bedroom). Other highlights include a central vacuum system, intercom, security system, and two A/C units. The low-maintenance backyard is perfect for entertaining, with a built-in cook island featuring a Viking grill and bar seating, a stone-faced fireplace, an above-ground spa, a gas fire pit, and a pool. Plus, there’s an additional casita that can be used for guests or as a private retreat. Don’t miss out—schedule a viewing today!
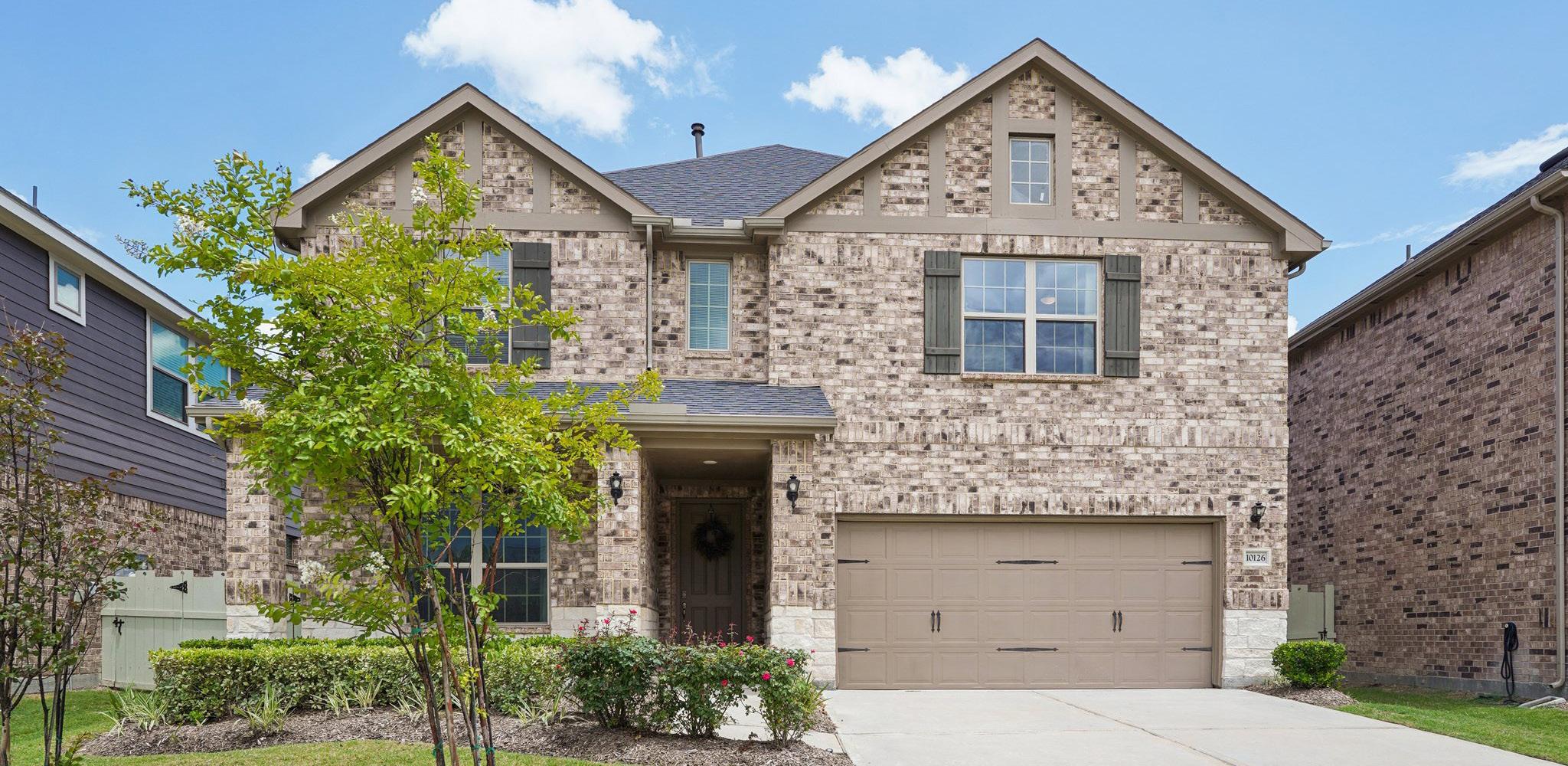
10126 BAYOU OAKS DRIVE, CONROE, TEXAS, 77385
4 BEDS | 3 BATHS | 3,358 SQ FT | $485,000


Assumable low interest rate of 2.75%!! Charming, Modern, and Move-In Ready - This stunning 2-story home offers an expansive open floor plan, plenty of natural light, high ceilings, beautiful flooring and upgrades throughout. The kitchen features a spacious center island with breakfast bar seating, stainless steel appliances, and lots of storage! The adjacent living area is both cozy and impressive, with oversized windows and plenty of room to relax or entertain. The large primary suite features a spa-like bath with a garden tub, walk-in shower, and closet. The private backyard offers the perfect setting for gatherings, gardening, or simply unwinding. Community amenities include resort-style pools, scenic walking trails, a rec center, and a peaceful lake. Plus, you’re just steps from highly rated Suchma Elementary and minutes from The Woodlands Mall, H-E-B, and an array of dining and shopping options.
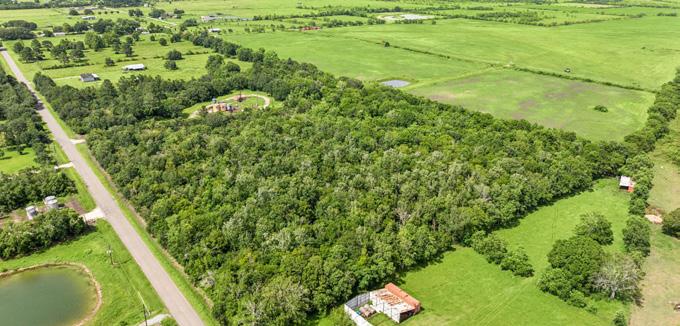


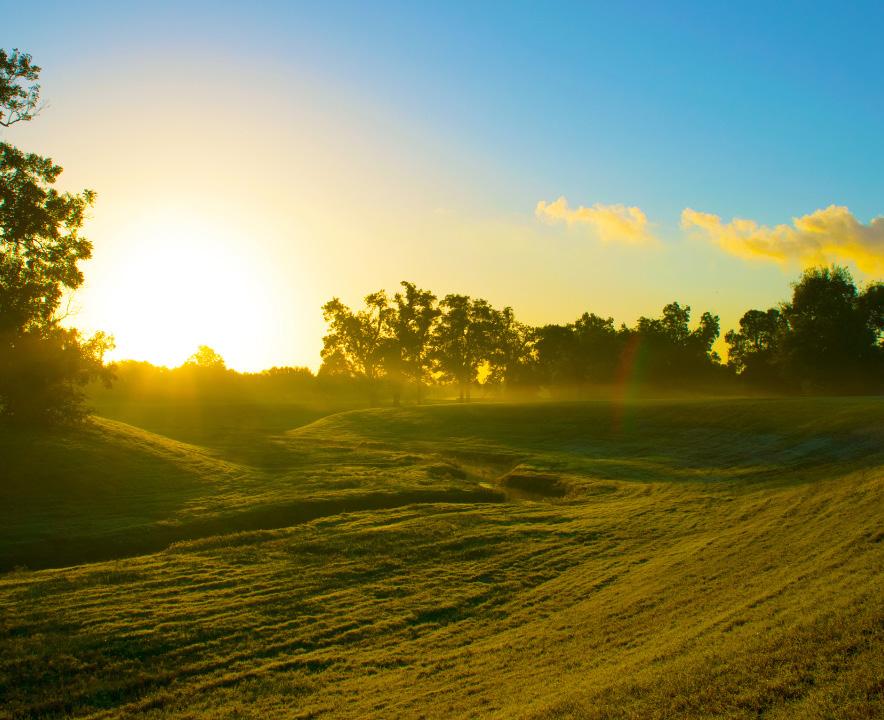




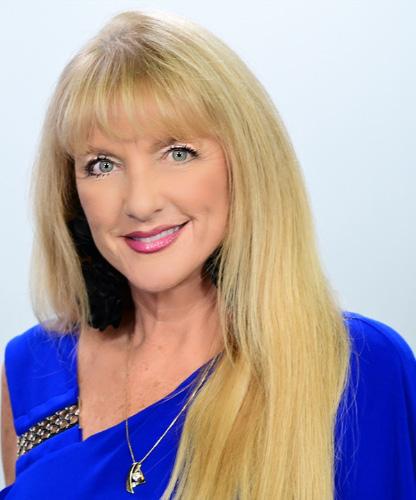

205 Waters View Court, Dripping Springs, TX 78620
5 Beds | 4 Baths | 4,405 Sqft | $1,595,000
This very high-end custom home built by Aced Custom Homes is scheduled for completion by October/November 2025! Be in for the holidays! This home is completely framed, and drywall is coming soon so don’t wait to view this very special one-of-a-kind Custom/ Spec. There is still time to choose your colors! Extensive upgrades throughout! Luxury greets you immediately from the curb as you approach, with high end Pella windows, a massive custom steel entry door and a metal roof! As you enter the grand foyer you will first notice the soaring high-volume ceilings, glass rails, a glass enclosed custom wine room, and a stunning view straight through to the large sliding doors and pool with sunken firepit beyond. Aced Custom Homes thought of everything in this soft contemporary jewel. A firepit poolside, a fireplace in the primary as well as the family room provide for a warm ambiance throughout. Call for a sit down with Aced Custom homes to go over finishes to get a true feel for the completed vision of this very special home.
