
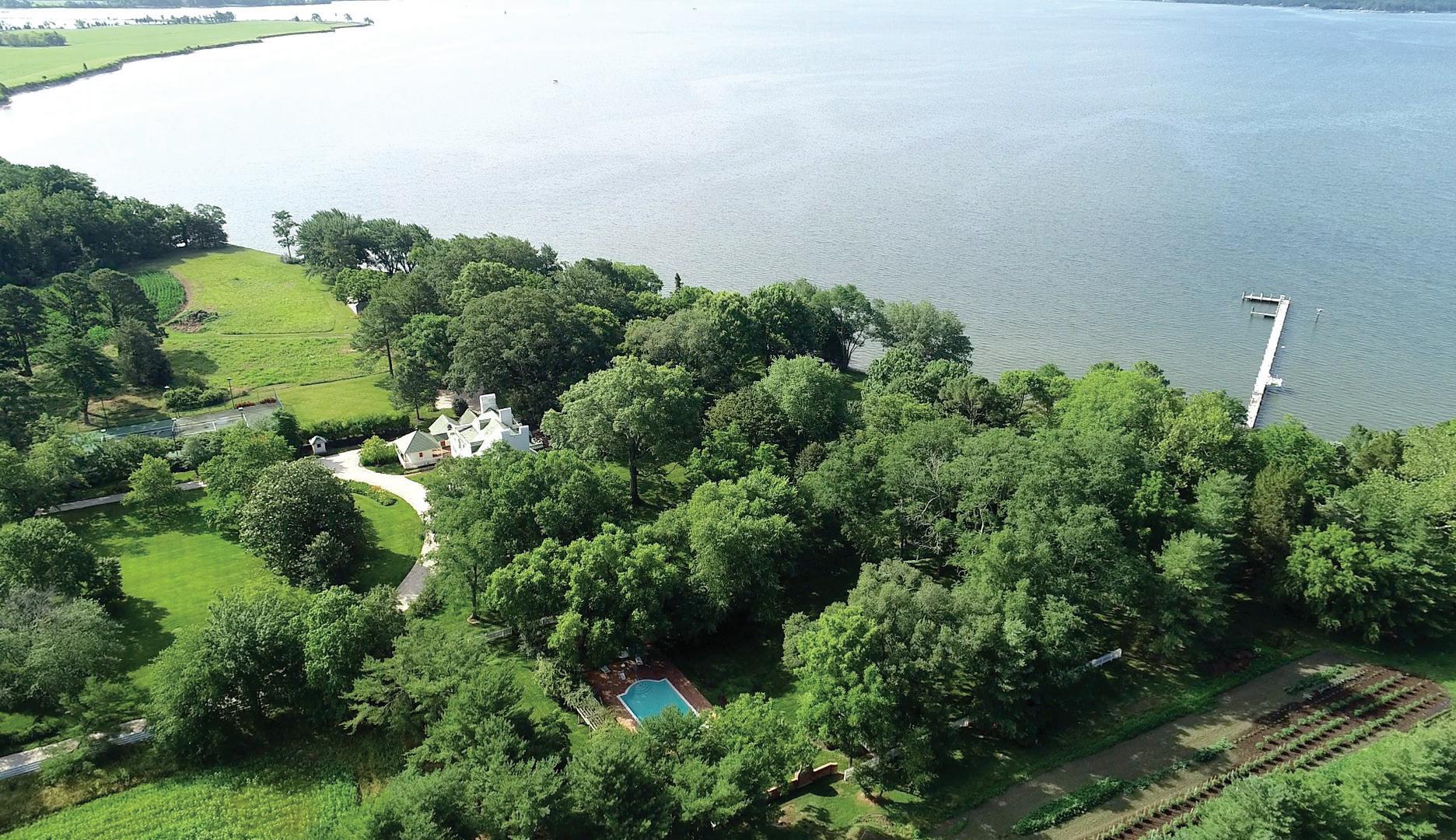

















27295 Southside Island Creek Road
Set on 47 acres along the Choptank River, Wilderness Estate is a rare blend of architectural distinction, historical significance, and Eastern Shore charm. Surrounded by preserved farmland and mature woodlands, the property offers broad southern views, deep water access, and complete privacy just minutes from Easton, Oxford, and St. Michaels. The impeccably maintained residence—anchored by 18th- and 19th-century brick wings—has been thoughtfully updated with modern comforts while preserving its colonial heritage.
www.coardbenson.com/wilderness
27047 Presquile Road
Set on 20 elevated acres overlooking the serene waters of Gross Creek, Court Road Farm is a masterfully renovated estate blending timeless character with contemporary luxury. The main residence, originally built in 1970 and reimagined in 2018, features an open-concept design with custom millwork, rich hardwood floors, and a double-sided wood-burning fireplace. A chef’s kitchen with upscale appliances, quartz countertops, and a striking center island flows seamlessly into the living and dining areas, all framed by oversized windows and glass doors that showcase tranquil waterfront views.
www.coardbenson.com/courtroadfarm








28092 Glebe Road
Nestled on 2.7 scenic acres along Glebe Creek, Miles Away is a striking waterfront estate designed for luxurious living and effortless entertaining. Located just minutes from historic downtown Easton, this expansive 7,366 sq ft residence features 7 bedrooms, 8 full baths, 2 half baths, and sweeping northwest water views. Crafted by Bay Country Builders and expanded by Lundberg Builders, the home includes grand gathering spaces, a private theatre, dedicated offices, and garages for up to eight vehicles. Outdoor living shines with a waterfront pool, deck with a pergola, and a firepit perfectly positioned for sunset views. www.coardbenson.com/milesaway
200 Mallard Cove Lane
Mallard Cove features a custom home updated and maintained to the highest standards with quality materials, thoughtful design, and convenient features for Shore Living. This unique property has nearly five acres of farmland, a one-acre freshwater pond with gazebo, approximately 450 feet of shoreline with stone revetment, a substantial pier with 10,000lb boat lift providing 3’ of water at mean low tide, waterside pool and pavilion. The residence provides a waterside primary suite with a vaulted ceiling and broad water views along with three guest rooms and two additional baths on the second floor. www.coardbenson.com/mallardcove











OFFERED AT $3,595,000
A rare opportunity awaits! A very special waterfront coastal style property with jaw dropping views of the Magothy River and Gibson Island, this fully updated four bedroom, three and a half bath property exudes charm inside and out.
Located in the sought after Hickory Point neighborhood of Pasadena, this home has a sandy beachfront with a new bulkhead, a 220-foot pier, an enormous landing, and four boat slips, three of which three have electric boat lifts. There are an additional two jet ski lifts. This setup is perfect for entertaining visitors and housing one’s own fleet. This pier will accommodate large power boats and sail boats.
Enjoy the spectacular morning sunrises from nearly every room in this special gem. Open the front double doors to a simply gorgeous great room with soaring wood beamed ceilings, multiple seating areas and a stunning glass enclosed fireplace. A wall of glass doors overlook the Magothy and open onto a beautiful waterside patio and meticulously landscaped yard. Drink in the surrounding views of the Magothy and Gibson Island while relaxing in the tree swing that hangs from a massive 100 year oak tree. Descending from the patio are bluestone walkways leading to the pier. On the way you will also pass an additional bluestone patio lined with Adirondack chairs and your own sandy beach. With panoramic water views, a stunning eat-in gourmet kitchen opens to a dining room with a wood-burning fireplace, oversized windows and
sliding glass doors to the patio. On the main level is a large ensuite sunlit suite with a glass enclosed sitting area overlooking the Magothy with its own private entrance. This stunning suite could be used for first level living, guests or in-laws. A den/office, half bath and elevator complete the main level.
Take the elevator or stairs to the second level to the waterfront primary suite with a balcony overlooking the water, two generously sized walk-in closets, and an attractive bath with a large soaking tub, two sinks and separate shower. Enjoy a beverage on the balcony with spectacular sunrises and year-round water views. Two additional waterfront bedrooms with a shared bath and generously sized laundry room round out the upper level. A lower-level basement houses the utilities, a cedar closet and provides additional storage.
Beyond the front yard lies an enormous conditioned six-car garage with matching exterior to the main house. There are two-car lifts. A second generously sized room is connected by a door and has a separate garage door. It includes a wood stove, mounted television and sink, and is fully functional as a recreational area or additional area to provide cars.
Accessible to Gibson Island by boat in less than a minute or by car in ten minutes, this very special property is located at the end of a quiet street in Hickory Point.
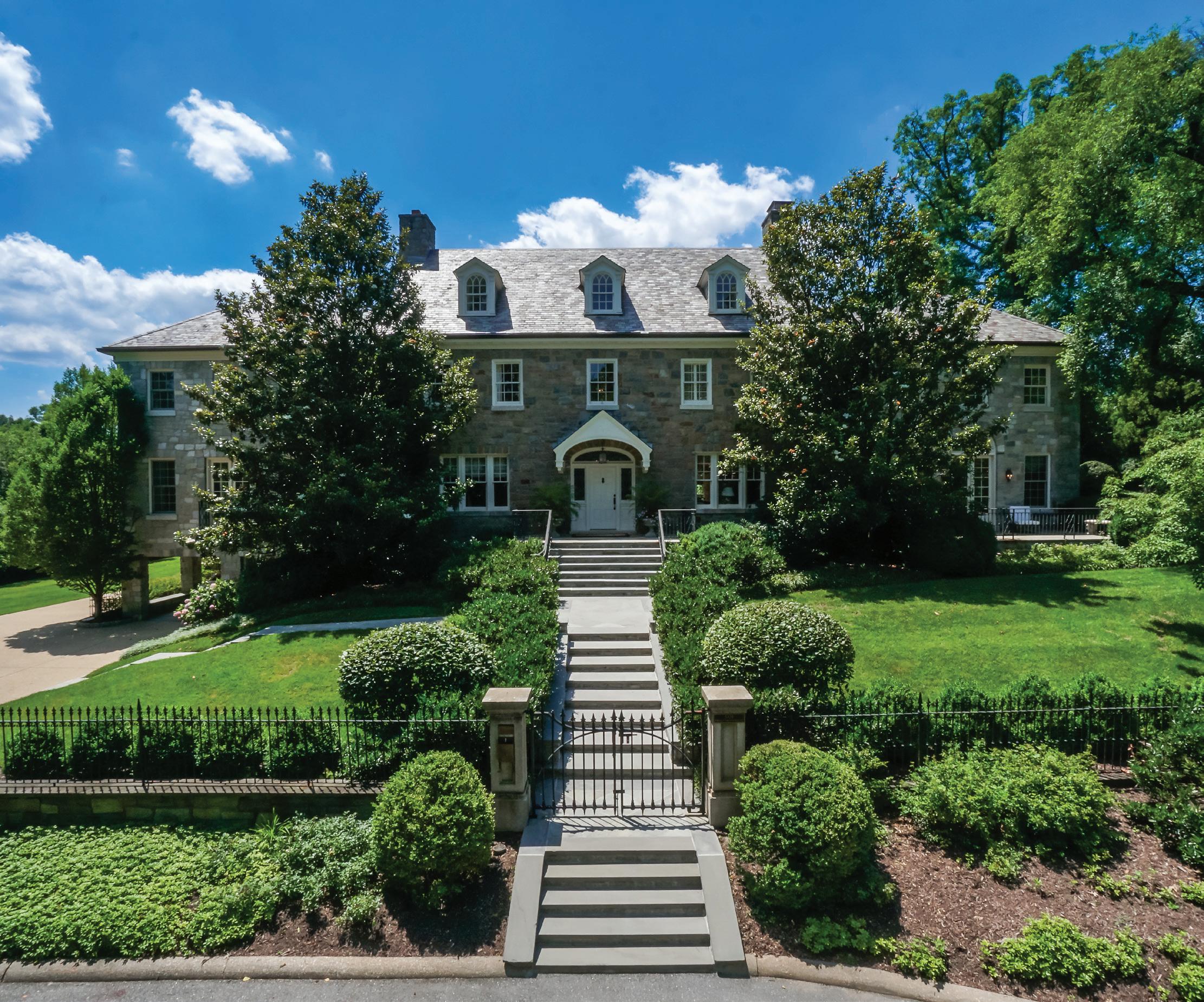
















Nestled in the prestigious and picturesque enclave of Spring Valley, this stately 1942 Tudor Revival is more than a home. It’s a story of timeless elegance reimagined for modern living. From the moment you arrive, the home’s original diamond-paned windows offer a hint of its rich architectural history. But step inside, and you’ll feel the harmony of classic craftsmanship and luxurious upgrades that elevate every room with intention and purpose. On the main level, soaring 9+ foot ceilings and sun-drenched spaces set the tone for gracious living. The living room, anchored by a wood-burning fireplace and flanked by oversized windows, is a space made for meaningful conversations and quiet reflection. The kitchen, completely renovated, was designed not just for cooking, but for gathering, with seamless flow to the family room and dining area, each space defined by warmth and sophistication. The primary suite is a true sanctuary. With its own fireplace, dual walk-in and cedar closets, and spa-inspired baths, it’s a retreat designed for rejuvenation. Inside you’ll step into a dual sided bathroom that is bathed in natural light from a skylight above the soaking tub, and complete with a private vanity and water closet. Each of the home’s six bedrooms tells its own story. Upstairs, three bedrooms provide both privacy and connection: one with an ensuite, two sharing a Jack-and-Jill bath, perfect for siblings or guests. Then there’s the Parisian-style suite, a light-filled apartment
with its own full bath, ideal for long-term visitors, au pair, or even an artist’s retreat. The lower level was crafted for flexibility. With a private entrance, second kitchen, and full suite including bedroom, bath, recreation room, and another full bath; it’s a self-contained space that can serve as an in-law suite, home gym, or even a studio for creative pursuits. Outside, the home becomes a resort. French doors from the main living spaces open to an expansive deck where hosting feels effortless, complete with built-in grill and tree-lined views. The fully fenced, professionally landscaped backyard features irrigation, lighting, and a heated pool with a remote-controlled cover, perfect for summer swims or lazy Sunday lounging. A custombuilt stone patio with a wood-burning fireplace offers a romantic spot to unwind under the stars. And that’s not all, there’s a billiard room/library for quieter evenings, dual laundry facilities for ultimate convenience, dual garages, a Ring security system, and all of this on a generous .33-acre lot. Here in Spring Valley, you’re not just buying a home, you’re joining a neighborhood that offers the tranquility of suburban living with the connectivity of city life. Enjoy brunch in the Palisades, quick commutes to downtown DC or Tysons, or a sunset stroll through nearby parks and trails. This is more than a residence, it’s a life well-lived, a home well-designed, and a place where every room was crafted with purpose, elegance, and heart.


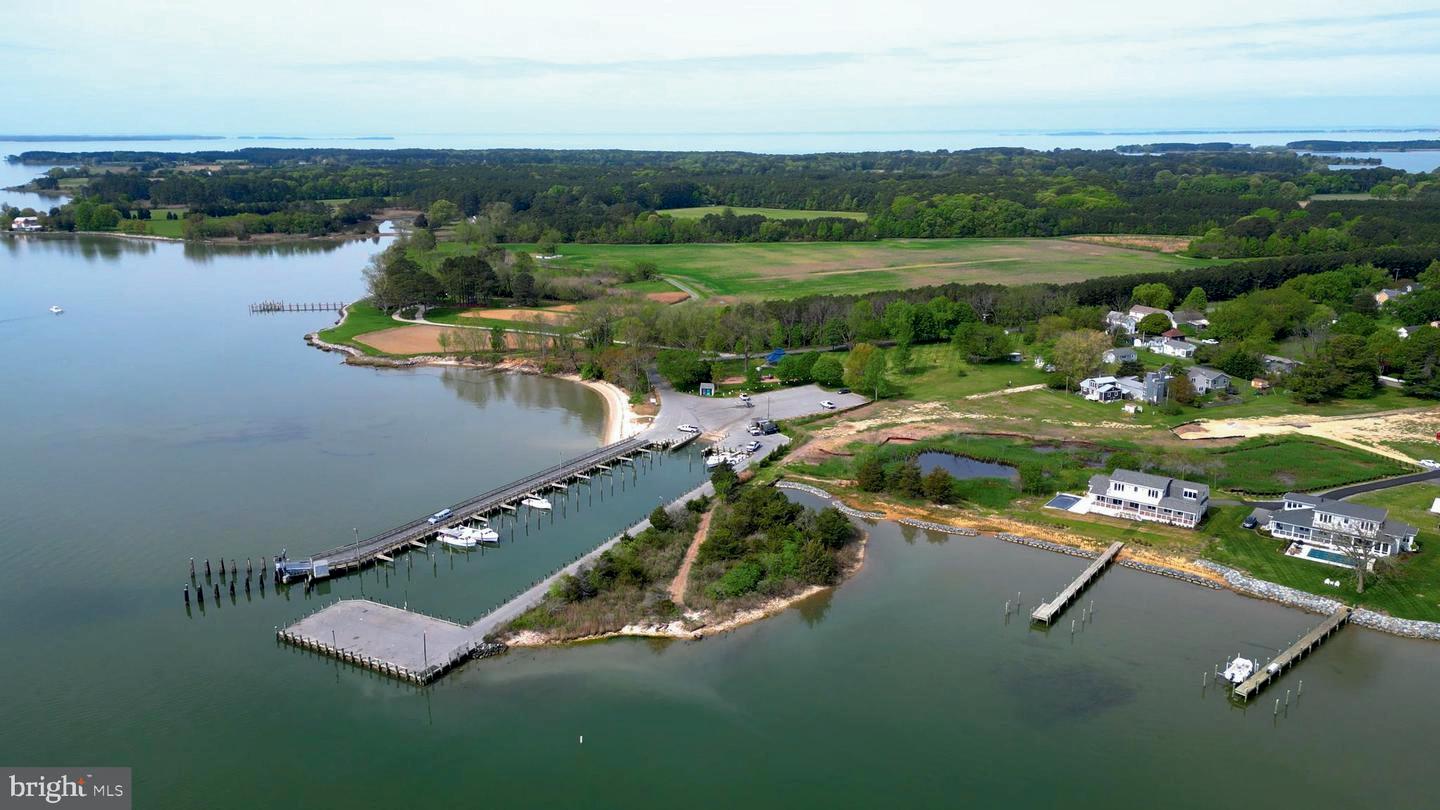

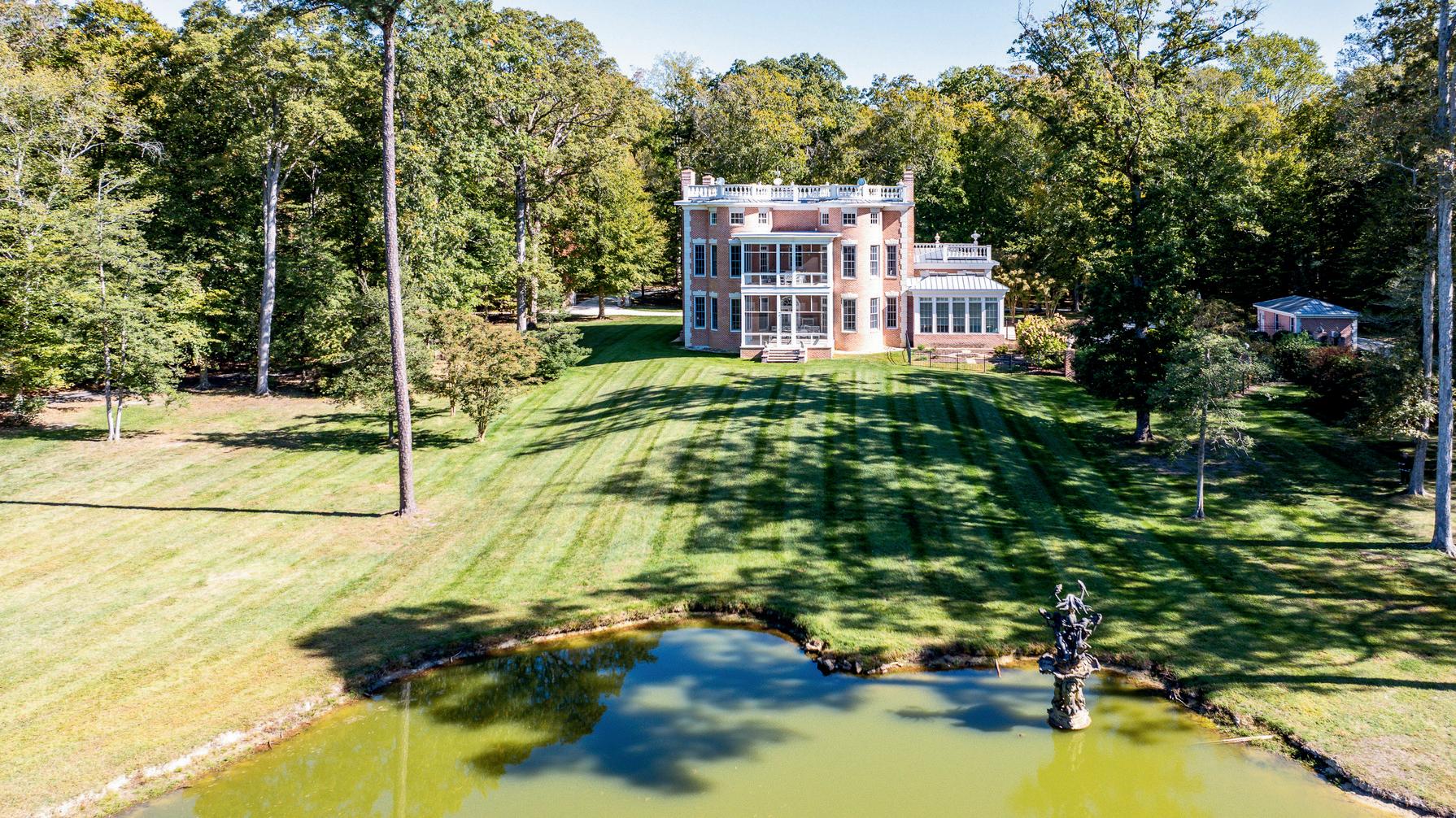










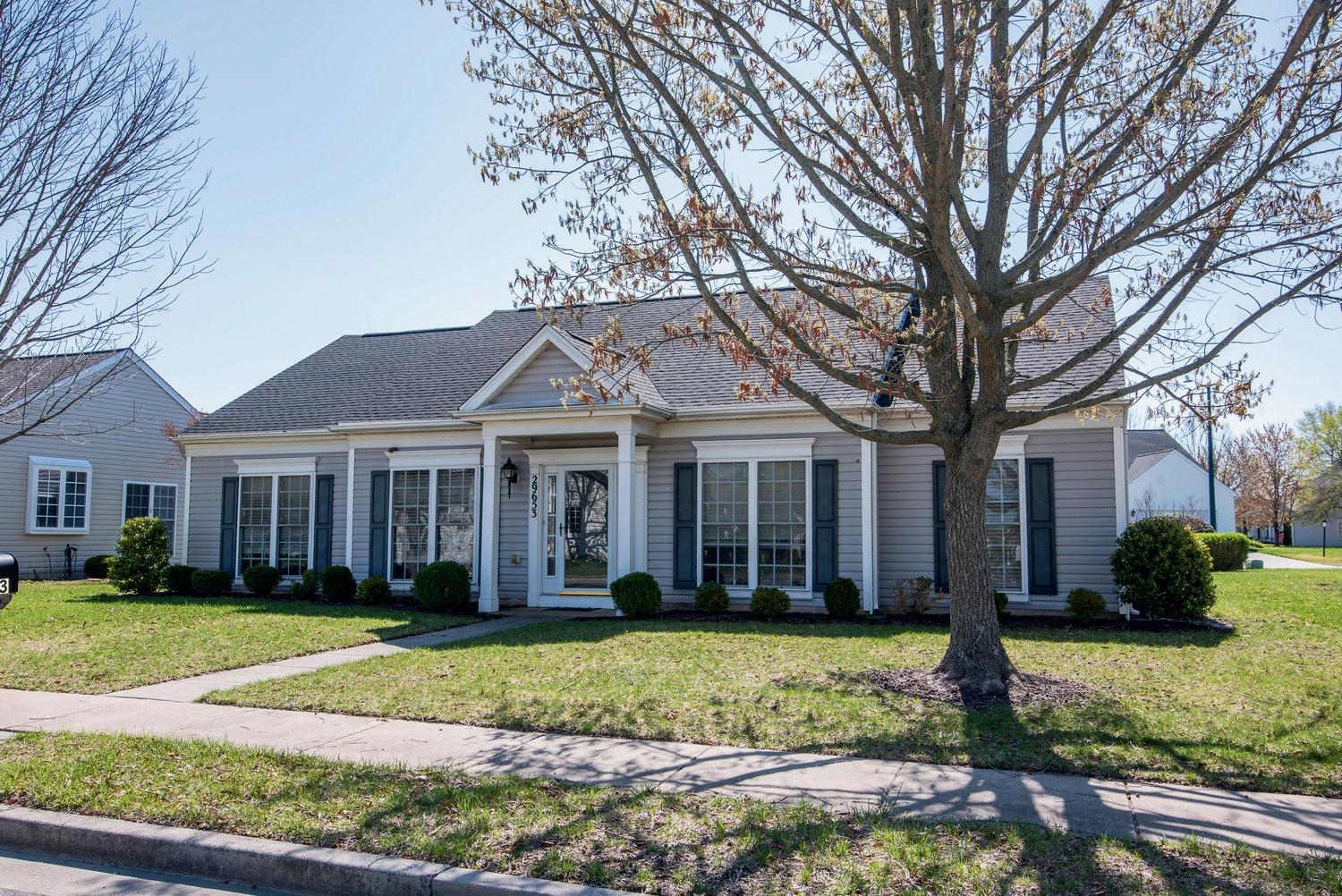





3001 Foxhall Road NW, Washington, DC 20016
6 BEDS | 8 BATHS | 7,324 SQ FT | $5,995,000
Presenting a striking Tudor revival originally built in 1935 and reimagined by 3G Architects. This 6-bed, 7.5-bath, 8,000+ sq ft home on Foxhall Road blends classic elegance with bold modern design. An 18-foot foyer, wide-plank oak floors, and custom millwork welcome you. Enjoy a showstopping kitchen, multiple entertaining areas, luxurious primary suite, and fully finished lower level. Outside: a heated pool, cabana, terraces, and lush landscaping. With a 3-car garage and ideal location near Georgetown, this is a rare opportunity to own a timeless yet contemporary masterpiece.
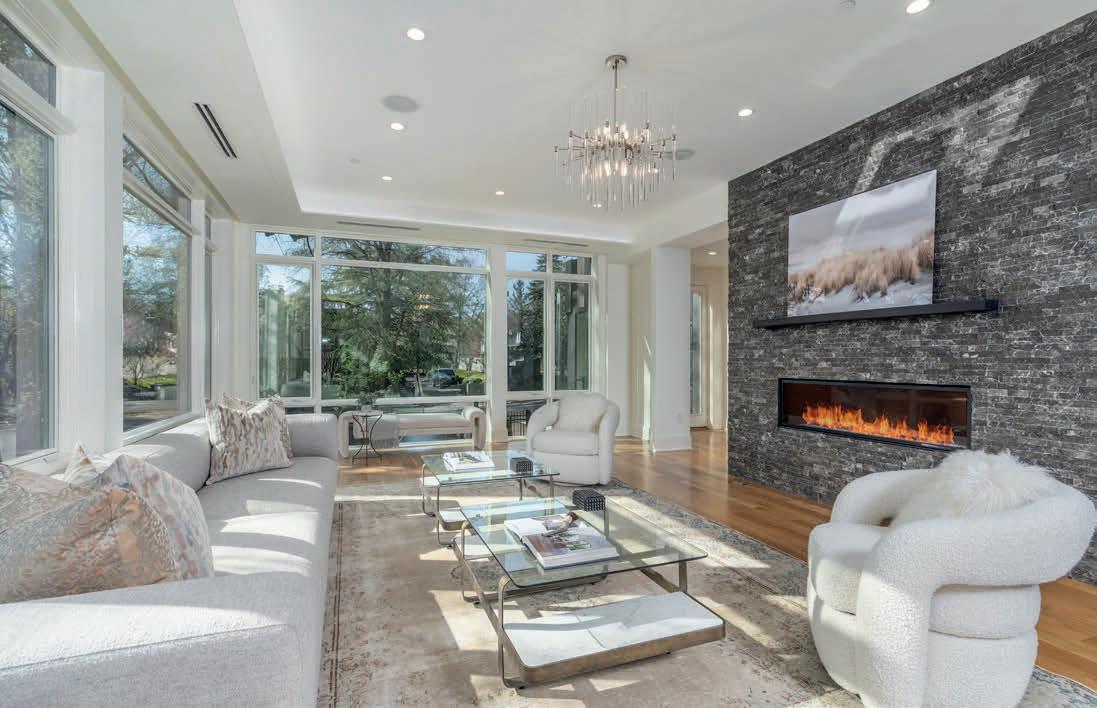



1919 23rd Street NW, Washington, DC 20008
5 BEDS | 5.5 BATHS | 4,762 SQ FT | $4,490,000
Presenting a distinguished 5-bed, 5.5-bath end-unit townhome in Kalorama with over 4,700 sq ft across four levels. Originally built in 1916 and reimagined by architect Outerbridge Horsey in 2012, it seamlessly blends historic charm with modern luxury. Features include soaring ceilings, 24 side windows, marble foyer, formal entertaining rooms, chef’s kitchen with French doors to a flagstone patio and garden terrace. The primary suite boasts a marble bath, skylights, and custom dressing room. A flexible entry level, two-car garage, and premier location near Embassy Row complete this exceptional residence.









6 BEDS | 6 FULL & 2 HALF BATHS | 10,153 SQ FT | $4,599,990
Perched within the prestigious Salona Village community, the newly reimagined 1428 Waggaman Circle is a testament to modern refinement and natural tranquility, offering an NVBIA Award-winning design by Green Valley Custom Builders. Spanning over 10,000 square feet across three meticulously crafted levels, this home features 6 bedrooms, 6 full bathrooms, and 2 half bathrooms, seamlessly blending architectural elegance with everyday functionality. From the moment you arrive, the expanded driveway and EVready 3-car sideload garage set the stage for the grandeur within. A striking two-story foyer introduces the home’s sophistication, highlighted by a custom solid oak floating staircase with sleek glass railings. Designed with both form and function in mind, the chef’s kitchen is outfitted with Thermador appliances, custom Conestoga inset wood cabinetry, quartz countertops, a prep kitchen, and a walk-in pantry. The adjacent morning room offers serene wooded views, creating a perfect setting for casual dining. Seamlessly integrating indoor-outdoor living, the motorized MagnaTrack screened-in porch extends to a composite open deck with outdoor ceiling heaters, ensuring year-round comfort. The primary suite is a private sanctuary, featuring a gas fireplace, private balcony, coffee/wet bar, and an oversized built-in walk-in closet. The spa-inspired en suite bath boasts a freestanding tub, oversized shower, TOTO toilet with an electric heated bidet seat, and heated floors. Each additional bedroom is thoughtfully designed with en suite baths and walk-in closets, prioritizing both comfort and privacy. The fully finished walkout lower level is designed for entertainment and wellness, complete with a media room, exercise room, wet bar, and a newly added wellness retreat featuring an infrared sauna and steam shower. The rear lower-level porch, with its outdoor gas fireplace, provides a tranquil space to unwind, set against a lush, wooded backdrop. Built by the prestigious Green Valley Custom Builders, this home is a testament to thoughtful design, exceptional craftsmanship, and a vision for inspired living. With a passion for innovation and quality, Green Valley Custom Builders has redefined luxury, crafting homes that go beyond aesthetics to create meaningful spaces that enhance everyday life. Every space is designed for comfort, and every element reflects a commitment to transparency, sustainability, and superior craftsmanship. Their reputation is built on precision and trust, ensuring that your home is not just a place to live, but a space that truly feels like a reflection of your lifestyle and the memories you’ll create within its walls. Experience the pinnacle of thoughtful designs, schedule your private tour today to have a first-hand experience of this exceptional home!








A Perfect Coastal Retreat! Free Beach access! This beautifully updated 4-bedroom, 2.5-bathroom home located in the vibrant community of North Beach, Maryland. This meticulously maintained home offers a perfect blend of comfort, style, and convenience, with modern amenities and a prime location just steps from the beach.
This custom-built rancher sits atop a gently sloping hill, perfectly positioned to offer sweeping views of the nearly 13-acre property that surrounds it, accessible only via a shared maintenance drive that meanders through dense woodlands. Designed for privacy and tranquility, the home is embraced by expansive wooded landscapes that stretch in every direction, lined with plantings of mountain laurels, and creating a secluded, peaceful retreat, yet still allowing for plenty of natural light.




11708 SCARLET LEAF CIRCLE GERMANTOWN, MD 20876
Discover this delightful 4-bedroom, 2-bathroom home situated in the sought-after Seneca Crossing neighborhood of Germantown, MD. With a generous 1,980 sqft of living space, this home features a freshly updated kitchen and bathrooms, ensuring a modern living experience. The open concept design allows for a bright and airy atmosphere, and the outdoor deck is perfect for enjoying warm evenings.
4 BEDS | 2 BATHS | 1,397 SQ FT
6428 WEEMS AVENUE
TRACYS LANDING, MD 20779
This home offers an unparalleled lifestyle experience, blending elegance, functionality, and natural beauty, making it the perfect retreat for those seeking both luxury and comfort. This exceptional home, offering stunning bay views, combines luxury and comfort across two levels of meticulously designed space.
5 BEDS | 4.5 BATHS | 3,342 SQFT


327 CROWN PARK AVENUE GAITHERSBURG, MD 20878
Stunning 4-Level End-Unit Townhome with Elevator in Downtown Crown Welcome to one of the most desirable homes in Crown, Montgomery County’s vibrant mixed-use community. This elegantly finished 4-level M/I built Midori end-unit offers luxury, sun soaked living in the heart of it all—complete with a private elevator, top-tier upgrades, and an unbeatable walkable location just 100 yards from Downtown Crown’s bustling shops and restaurants.
4 BEDS | 4.5 BATHS | 3,629 SQ FT





4 BEDS • 4 BATHS • 4,878 SQFT • $8,950,000 Welcome to Stoney Springs Farm, an exceptional 315+ acre property in western Montgomery County, offering bucolic charm, serenity, privacy, and breathtaking scenic vista stretching for miles. Upon entering the winding, tree-lined entrance, it becomes clear you have arrived at an extraordinary destination. From its cultivable farmland and game-filled hunting forests to the thoughtfully designed structures built with the finest workmanship in 2010, every detail has been crafted to perfection. The estate is comprised of a colonial farmhouse boasting 4 bedrooms, 3.5 baths, spanning over 4,800 finished square feet on three levels, including a desirable main level primary suite and a quintessential country kitchen; and a modern-day reimagined, fully conditioned, bank barn constructed of Douglas Fir timber that extends 8,200 square feet on three levels - a sports car collector’s dream! Additional property amenities include a 4-bay agricultural equipment building, a fenced orchard, hunting stands placed throughout, and a percolation-approved site for a future 6-bedroom home. Located within 30 miles of Washington, DC, Stoney Springs Farm combines the tranquility of countryside living with urban accessibility to culture, dining, and entertainment. Whether you are seeking a private sanctuary with majestic views, an agribusiness, a car museum, an event venue, a vineyard, or equestrian pursuits, this property offers endless potential and is a canvas ready for your imagination.





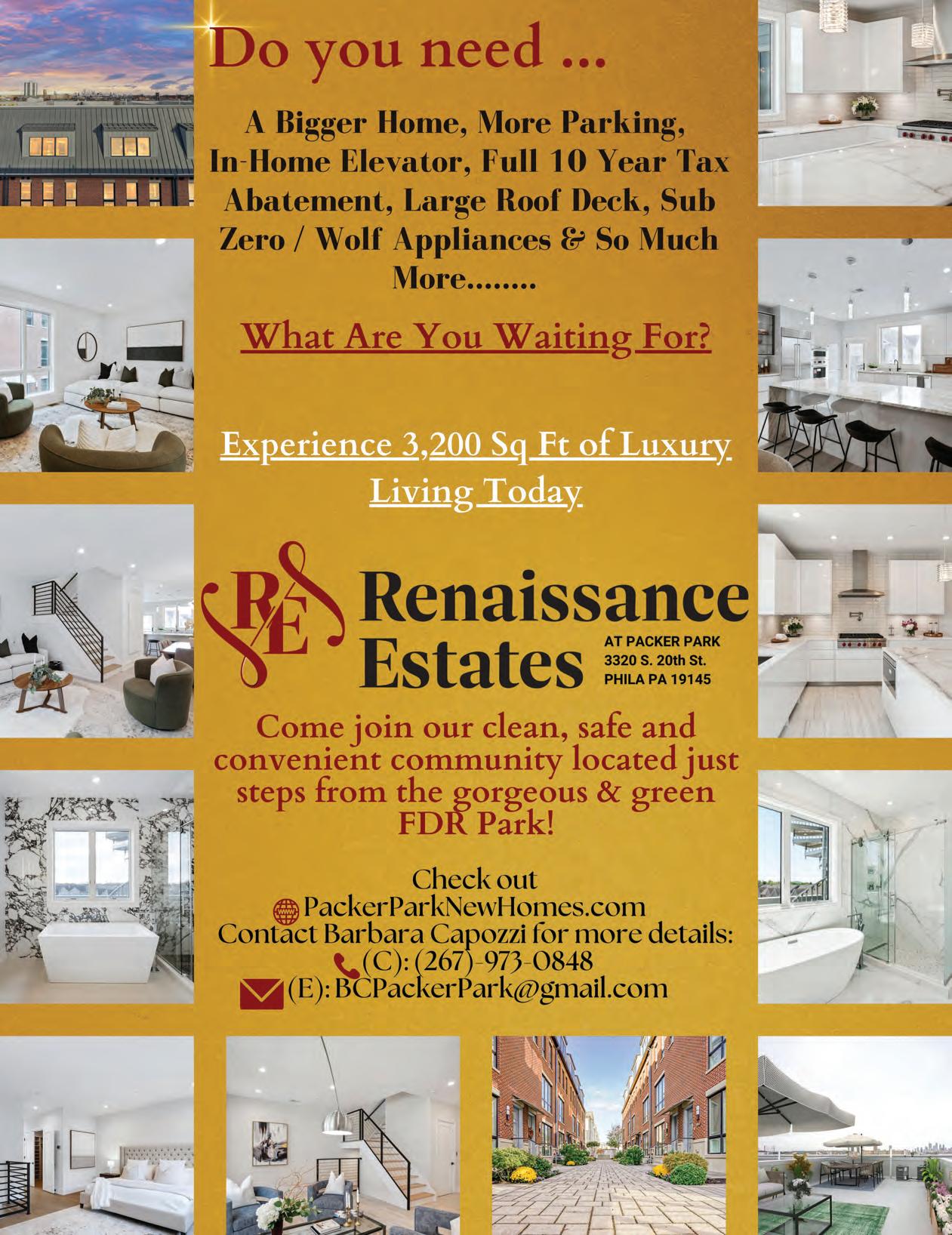
ONLY



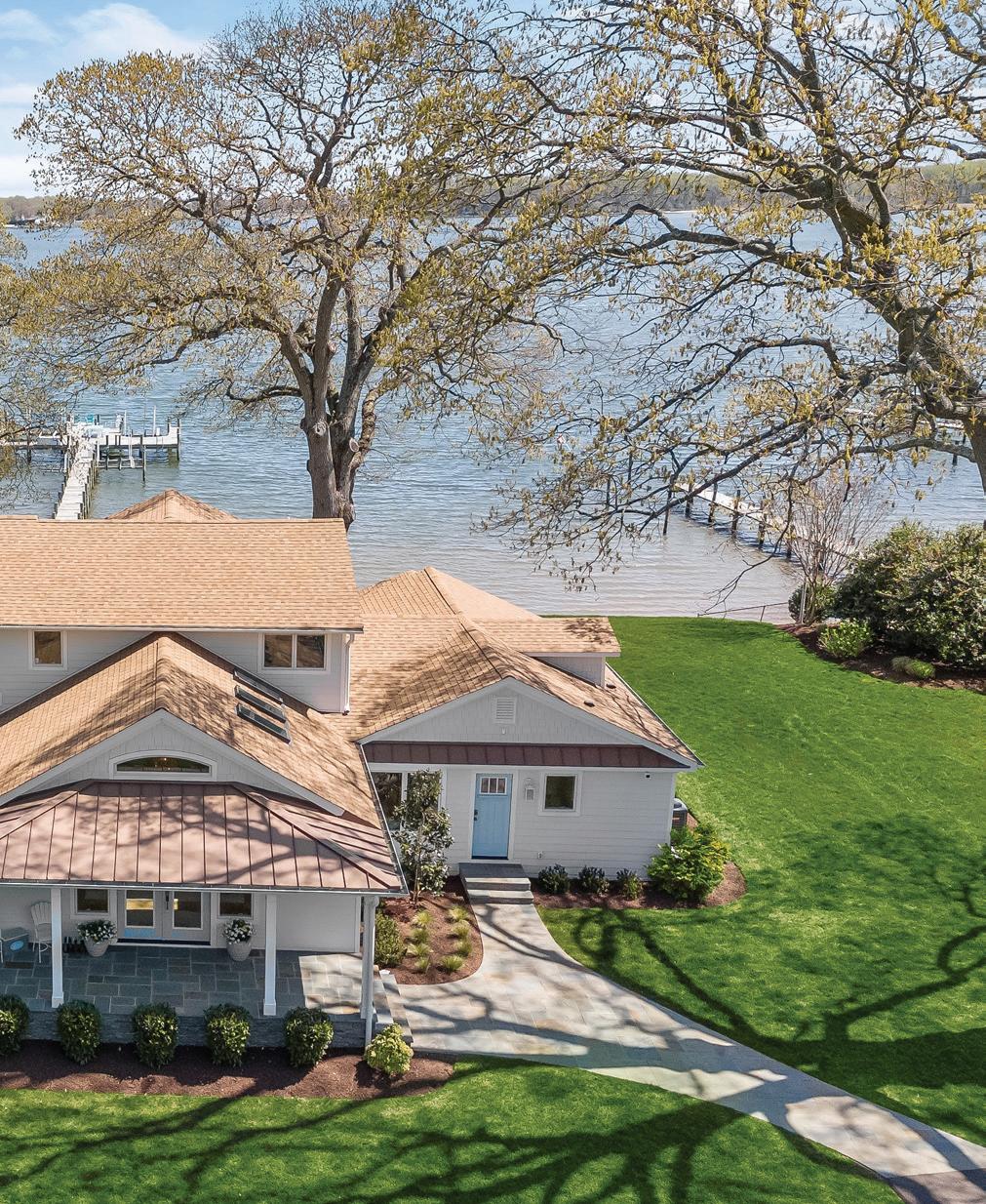





















Welcome to this spectacular 37-acre waterfront estate on Quarter Cove, off the Wye River. Built in 2016, the 9,595 sq. ft. main residence is designed for both comfort and entertainment and boasts extraordinary finishes and fixtures. Highlights include a main level primary suite with sweeping water views, spa-like bath, private laundry and dressing room. The chef's kitchen features a large island, Thermador stainless appliances, and a barrel vaulted ceiling with refurbished ship lanterns. Off the kitchen, the sunroom offers an elaborate octagonal wood ceiling, panoramic windows and a stone fireplace, while the great room creates an inviting atmosphere with soaring ceilings and stone fireplace. A formal dining room with custom barn door and adjacent butler's pantry further enhance the main level. A finished lower level features a media room, billiard room, wet bar, full bath, and an abundance of storage. The second level is complete with four additional bedrooms, wood-paneled conservatory, fitness room and a second laundry room. For horse lovers, the five-stall barn includes private paddocks, heated wash stall, climate-controlled tack room, regulation dressage ring, and four fenced pastures. Waterfront amenities include 2700'+ shoreline, 125' private pier with two slips, three lifts, and 7'-8' MLW. Outdoor highlights include a saltwater pool, covered pavilion with an outdoor kitchen, hot tub, and a 3-car attached garage with workshop. Henry's Retreat is truly a one-of-a-kind offering, blending luxury, recreation, and serenity in a spectacular waterfront setting.

Laura Carney Senior Vice President
O 410.673.3344
M 410.310.3307
lcarney@ttrsir.com
lauracarney.com
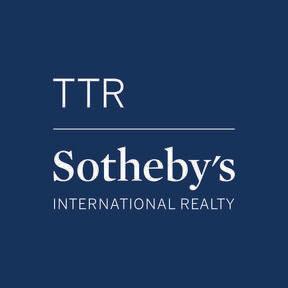








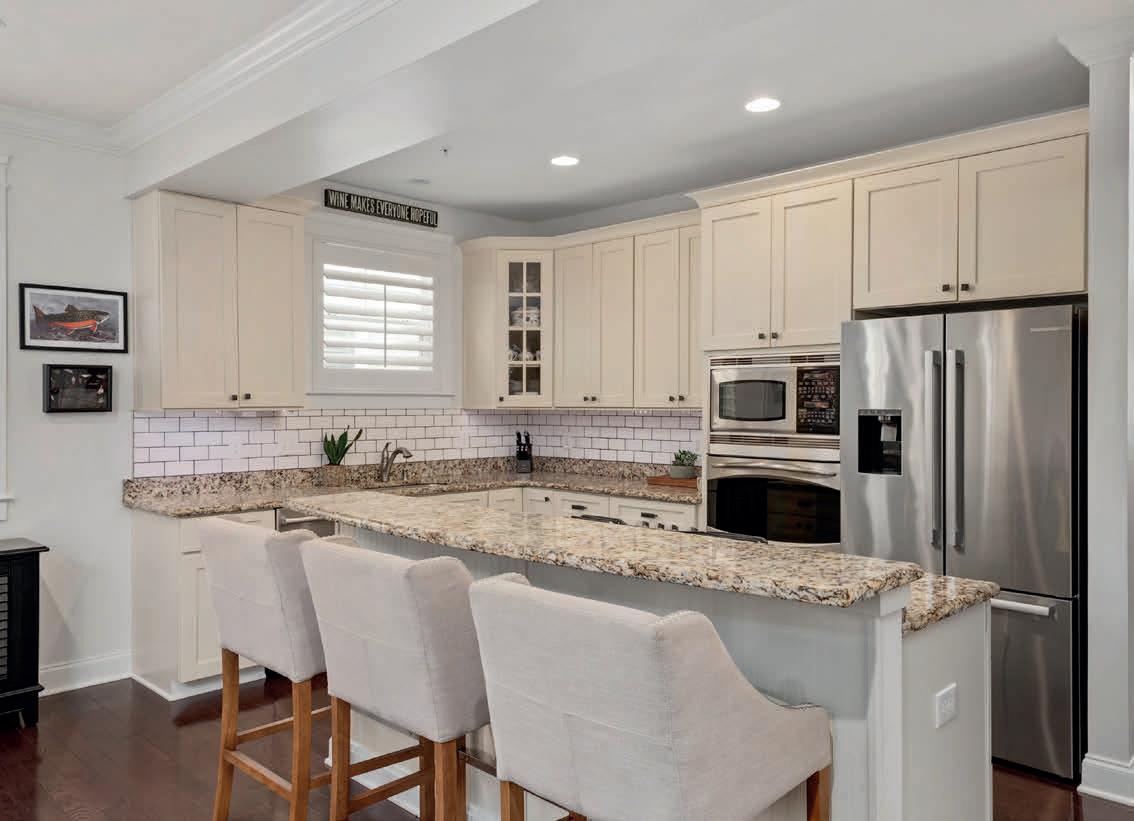



Offering over 3,300 square feet of refined living space, this home blends modern coastal style with everyday convenience—just minutes from downtown Annapolis, marinas, and top-rated restaurants. Built in 2012, the home features an open-concept layout with hardwood floors throughout, fresh paint, premium trim, and a gourmet kitchen. The spacious main level is ideal for both casual living and entertaining. One of only a few homes in the community with a full-size ELEVATOR servicing 3 of the 4 levels., this residence is ideal for those seeking long-term comfort and accessibility.

60 MILES TO WASHINGTON DC






Located in the heart of Charles Town WV this elegant historic home is steeped in Colonial and Civil War History, sited on a one acre lot, surrounded by ancient copper beech trees in a park like setting; a Jefferson County Historic Landmark. There are two residential buildings. The main brick house has 6 bedrooms , 8 baths, two bedroom suites, with whirl pool tubs, 6 fireplaces, 12 foot ceilings and wood floors. There is a rec room on the lower floor. The property includes a separate brick guest house with 2 bedrooms, living room, fireplace and spa bath (good for mother-in-law) that offers privacy and flexibility for a home office, multigenerational living and loads of possibilities. Wonderful family compound. Great to entertain your friends and family. Gracious and elegant. Comfortable and beautiful. Immaculately cared for. High Speed Internet. Work from home. Convenient location minutes to Marc Commuter train to DC. Walk to shops, and restaurants. Nearby Hollywood Casino. Presently being used as a Bed and Breakfast. Being sold as a residence. New owner could continue B&B use. Exceptional in every way.
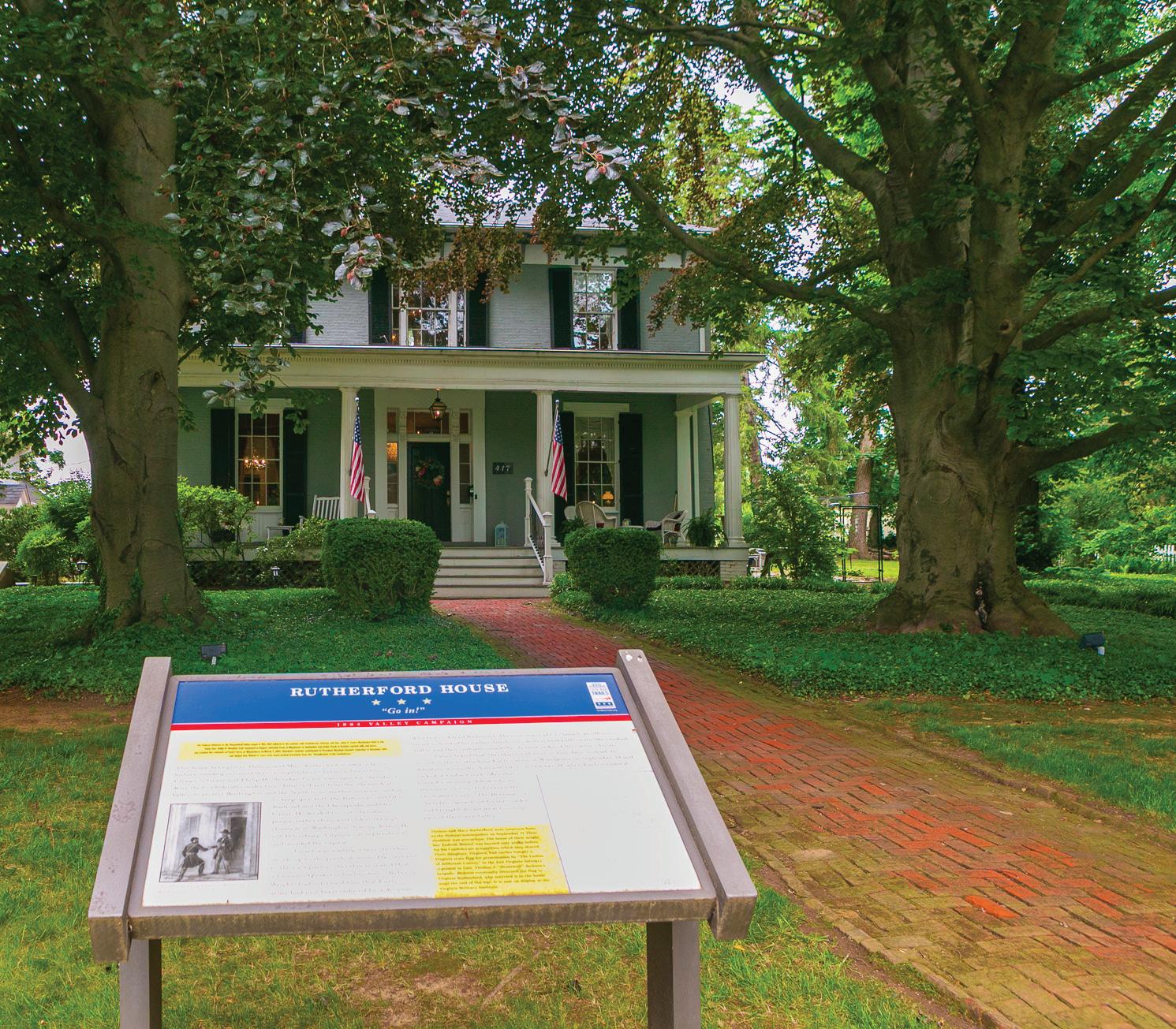












267 Miranda Court Martinsburg, WV-Crystal Brook Subdivision
3 BEDS | 2.5 BATHS | 3.4-acre lot with private setting | $475,000 | WVBE2040672
Home situated on 3.4 private acres in the desirable Crystal Brook Subdivision. This impeccably maintained property offers low-maintenance living in a peaceful, natural setting surrounded by mature trees and beautiful landscaping. This bright and airy home features 3 bedrooms, 2.5 bathrooms, and an inviting family room with a fireplace. The kitchen is equipped with quartz countertops, stainless steel appliances, and extensive cabinetry. Large windows throughout the home showcase scenic wooded views and abundant wildlife. Enjoy outdoor living with a spacious deck overlooking the secluded backyard. Work from home. Tucked away on a quiet street, yet conveniently located near I-81, Martinsburg, and the MARC commuter train to Washington, DC. Move-in ready and a rare find!
HIGHLIGHTS:
Open and comfortable floor plan | Quartz kitchen counters & stainless appliances | Fireplace in family room | Deck with wooded views Easy access to I-81 and MARC train









223 WINCHESTER BEACH ROAD, ANNAPOLIS, MD 21409 | $4,500,000
Tucked in the desirable Winchester-on-the-Severn community, this beautifully designed home blends casual elegance with thoughtful functionality. The open-concept living spaces are filled with natural light and panoramic water views. Entertain with ease from the chef’s kitchen to the custom bar, or take the party outdoors—where a full outdoor kitchen, grand lawn, beach with a stone fire pit, and 75’ private pier await.
HTTPS://WINCHESTER-ANNAPOLIS.COM



CROWNSVILLE 2-ACRE ESTATE
$1,150,000
Tucked away at the end of a stunning tree-lined drive, this private retreat on over two acres offers the ultimate blend of comfort, style, and serenity—just minutes from Annapolis. Inside, you’ll find warm, lightfilled living spaces, a dreamy owner’s suite with a marble spa bath, and a beautifully finished lower level perfect for guests or an in-law suite with its own private entrance. 4-bedrooms, 4.5 baths. This is more than a home—its a lifestyle.
HTTPS://1105SUDBROOK.COM
ANNAPOLIS ROADS
$800,000
Beautifully updated 4BR/3BA home in sought-after Annapolis Roads! Nearly 3,000 SF on a private, fully fenced .62-acre lot with a stunning patio overlooking mature trees. Gourmet kitchen, new marble primary bath, pellet stove, hardwood floors, walk-out lower level with bonus space. Just a short walk to community Chesapeake Bay access with beach, boat ramp, kayak storage, trails & more! Minutes to Quiet Waters Park & downtown.
HTTPS://ANNAPOLISROADSHOMES.COM
The Sandra K. Libby Group Long & Foster Real Estate



304 RAYFORD DRIVE, PASADENA, MD 21222 | $995,000
Step into serenity in this beautifully updated 4 bedroom, 2 bath + den/office waterfront home, where the centerpiece is a breathtaking sunroom surrounded by floor-to-ceiling glass sliding doors and large windows. This light-filled space is fully open to the living room and renovated kitchen, creating a seamless flow perfect for relaxing or entertaining — all with panoramic views of the water. Private 50’ pier, 6 MLW, with boat lift.
HTTPS://304RAYFORDDRIVE.COM


SEVERNA PARK $565,000
This beautifully updated Severna Park home offers modern comfort in a prime location near the B&A bike trail, library, pool, and fitness center. Renovated in 2025, it features luxury vinyl plank flooring, a new kitchen with white cabinetry, quartz countertops, and stainless steel appliances. The spacious layout includes four bedrooms, three baths, and two primary suites—great for multigenerational living.
HTTPS://808PASADENAAVE.WEEBLY.COM
SOLOMONS ISLAND COMMERCIAL $895,000
Located at the base of the bridge in Solomons, this prime site sees 28,193 daily vehicles and offers excellent visibility and accessibility. Surrounded by marinas, fishing areas, shopping, and naval centers, it’s ideally positioned for growth. With utilities on-site and a blend of historical charm and modern potential, this property presents a rare opportunity in a thriving, affluent area—perfect for retail, dining, or professional services.
HTTPS://14055SOLOMONSISLANDRD.COM/










$950,000 | Charming 1920’s Eastport Tradition home brimming with character and endless possibilities. This unique property offers a rare opportunity to renovate back into a stunning single-family residence. This property suits a variety of needs and its expansive footprint provides endless possibilities for renovations or a full re build. Presently 2 separate 1 bedroom apartments. Nestled on a 160 foot-deep lot, it’s a gardeners paradise with ample space to create your dream outdoor retreat. The original garage, now a landscaping shed adds to the home’s rich history and functionality. An alley at the rear provides convenient parking. Relax with your morning coffee on the storybook wraparound porch, just blocks from Back Creek. Walking distance to all activities of Eastport/Annapolis & scenic Back Creek water views await you at the end of the street. A true gem awaiting your vision. Rare offering.

3 SPA CREEK LANDING A, ANNAPOLIS, MD 21403
$948,000 | Living in Shearwater is truly a dream, offering the perfect blend of leisure, recreation, and waterfront serenity. This exclusive gated community boast top-tier amenities, including a deep-water marina, dinghy floating dock, kayak launch, pickleball, tennis, and racquetball courts as well as a stunning waterfront pool. Conveniently located, it’s an easy nice walk, bike ride, or water taxi trip to downtown. For outdoor enthusiasts, kayaking right from your doorstep adds to the unparalleled lifestyle. Shearwater is more than a home. It’s a vibrant, active, and coastal waterfront community.




3 BEDS | 4 BATHS | 2,320 SQ FT | $2,175,000
This exceptional waterfront property is situated on a peninsula, offering breathtaking water views from both the front and back of the home, including stunning vistas of Little Round Bay and St. Helena Island. The two-car garage features beautiful mahogany doors and is equipped with an EV charger, ample storage space, and durable poly-coated flooring. Inside, the great room impresses with soaring cathedral ceilings, an open staircase, beautiful hardwood floors, and a cozy wood-burning fireplace with gas logs. The gourmet kitchen is designed for both style and functionality, featuring a large granite island with built-in appliances, custom cabinets, and a walk-in pantry. The home offers three spacious bedrooms, each with custom walk-in closets, and luxurious bathrooms. The expansive basement is a blank canvas with 12-inch-thick foamcore walls, a sump pump, plumbing for an additional bathroom, and endless potential for extra living or recreational space. This meticulously built home includes foam insulation, Hardie Plank siding with Azek trim, a mahogany front door, geothermal heating and cooling, a Hoot Owl septic system, a 500-gallon propane tank, a 20KW generator, a high-recovery 50-gallon hot water heater for continuous hot water, and 50year shingles. The outdoor space is equally remarkable, with a beautiful driveway with pavers, an expansive Azek deck overlooking the water, and professionally landscaped front and back yards with an irrigation system. A tram leads down to the dock, a boat lift for vessels up to 10,000 pounds, a floating slip accommodating a 30 to 40 foot long boat, and a dock de-icer. This home is the perfect blend of luxury, craftsmanship, and serene waterfront living. Don’t miss this rare opportunity to live on Long Point on the Severn.








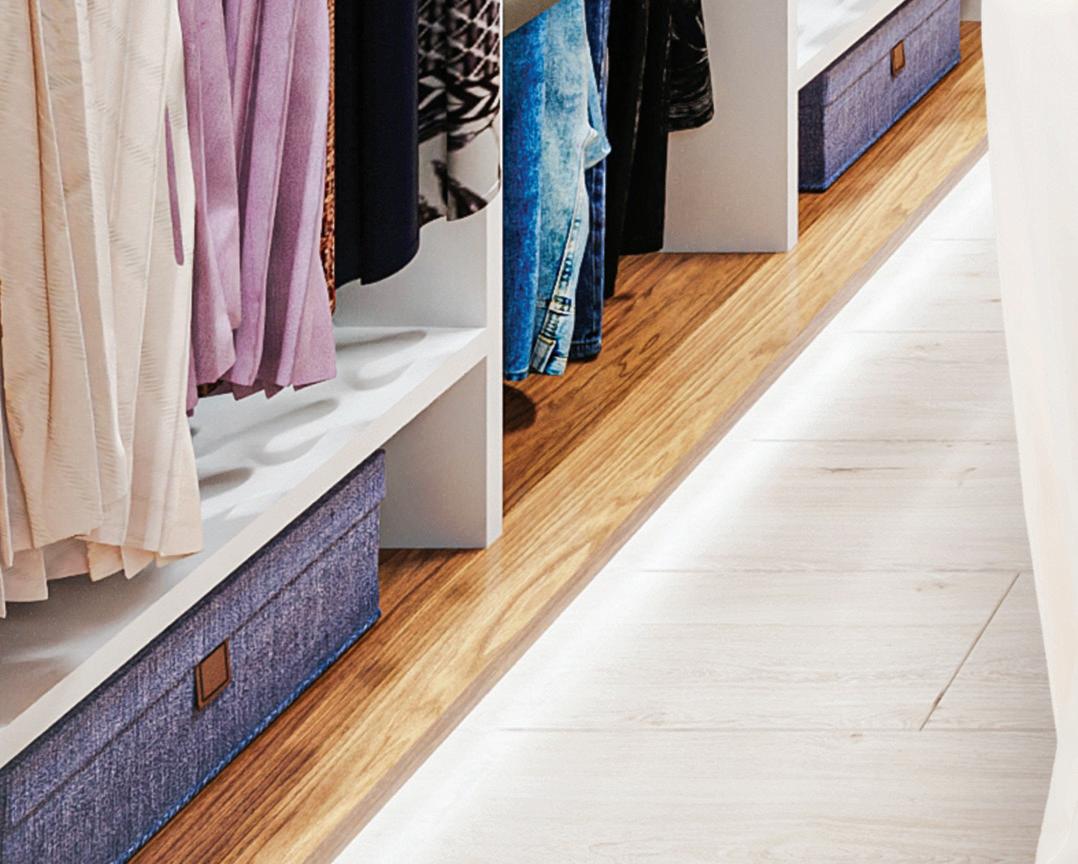


























STUNNING Home – A True Gem! This exquisite custom home showcases superior craftsmanship and architectural details throughout, extending seamlessly to the beautifully appointed exterior with saltwater pool, hot tub, gazebo and fire pit, bedrooms are ensuite, offering privacy and luxury for every resident. The spacious family room, featuring a cozy gas fireplace, is perfect for gatherings and relaxation. Gleaming hardwood floors add warmth and elegance to the home’s inviting ambiance. Whether you’re hosting an elegant gathering or a casual get-together, the home’s versatile spaces make entertaining effortless. The gourmet kitchen is a chef’s dream, complete with a charming breakfast room that offers the perfect spot for morning coffee or casual dining. The main level includes a dramatic sunroom, an office, and convenient laundry area. The expansive lower level boasts a wet bar, recreation room, full bath, game area, and large storage room. Recent updates include: a luxurious primary bath with heated floors, large steam shower, custom cabinets, dressing area, and a fully custom closet. Ideally located with easy access to Washington, DC, and Baltimore. This home is truly a pleasure to show!




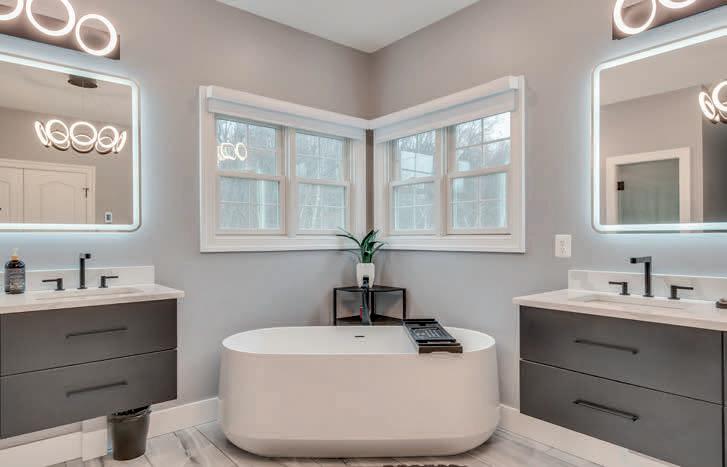



Step into effortless sophistication in the heart of downtown McLean. The Signet is the area’s most prestigious condominium residence, offering refined elegance, unparalleled amenities, and a coveted location moments from Tysons, Georgetown, and the Silver Line Metro. Discover three extraordinary homes now available—each uniquely crafted, yet united by timeless design and resort-inspired living.


414 — $1,400,000
Impeccably appointed and freshly painted, this spacious corner unit captures the essence of luxurious indoor-outdoor living. Enjoy the serenity of two private terraces facing the beautifully landscaped courtyard, complete with fountains and tall trees. Wide-plank hardwood floors flow throughout an expansive great room anchored by a chef’s kitchen with premium finishes and an oversized island. The spa-inspired primary suite features a walk-in closet and an elegant bathroom with double vanities and a walk-in shower. Two garage parking spaces included.



RESIDENCE 503 — $1,229,000
Bright, elevated, and beautifully composed, this fifth-floor sanctuary combines sophisticated design with exceptional comfort. The openplan layout features hardwood flooring, a gourmet kitchen with a grand island, and a living space that opens to a balcony overlooking the serene fitness courtyard. The sunlit primary suite boasts a lavish bath and its own private balcony. Enhanced with privacy roller shades, built-in speakers, and two secure parking spaces.
RESIDENCE 322 — $1,195,000
This expansive third-floor residence offers park-side tranquility from two private balconies. Featuring beautiful hardwood floors and a flowing open-concept layout, Unit 322 includes a gourmet kitchen with top-tier appliances and an oversized island ideal for entertaining. Each bedroom features a walkin closet and access to elegant bathrooms, offering both style and functionality. Comes with two garage parking spaces.
Residents of The Signet enjoy 24-hour concierge service, a state-of-the-art fitness center with spa amenities, lush landscaped courtyards, and private underground parking—all within walking distance to downtown McLean’s fine dining, boutique shopping, and cultural destinations. Luxury. Location. Lifestyle.




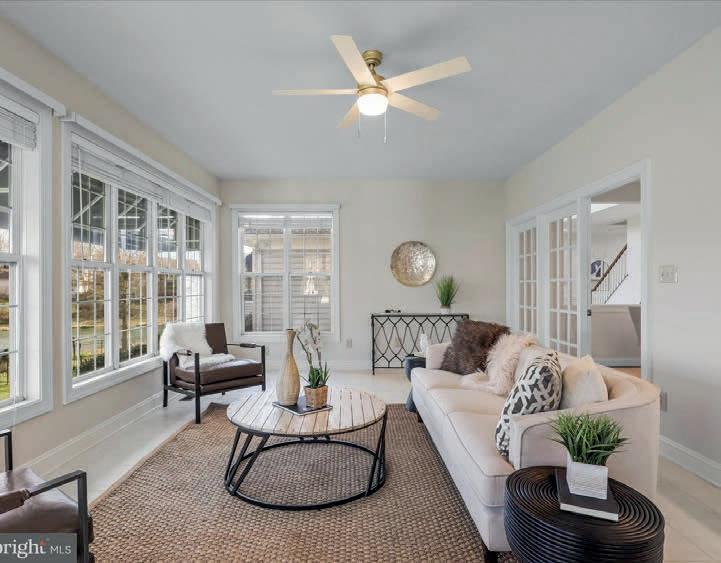



6 Beds | 4 Baths | 5,400 Sq Ft | Offered at: $1,450,000
Welcome to 21254 Dubois Ct, a magnificent single-family home encompassing the epitome of luxury living, located on a cul-de-sac with breathtaking views overlooking the lake. For the first time ever, this custom-built residence is being offered for sale, presenting a rare opportunity to own such an exceptional property. This residence showcases exquisite craftsmanship and attention to detail throughout.
Step inside to find high ceilings embellished with elegant crown and decorative moldings, along with a sophisticated chandelier, adding a touch of refinement throughout the space. Located just off the entrance, the office is designed for both functionality and elegance, featuring custom cabinetry and built-ins that provide ample storage and workspace. The formal dining room is an inviting space, ideal for hosting memorable gatherings with its elegant finishes and ample seating for all your guests.
The living room is a breathtaking space defined by its soaring high ceilings and a custom stone fireplace that majestically stretches up to meet the elegant coffered ceilings, creating a striking focal point. Expansive floor-to-ceiling windows offer stunning panoramic views of the tranquil lake, flooding the room with natural light and bringing the serene beauty of the outdoors inside. The rich hardwood floors add warmth and sophistication, perfectly complementing the room’s architectural grandeur. This living area seamlessly blends luxury and comfort, providing a perfect setting for both relaxation and entertaining.
The home features a thoughtfully designed chef’s kitchen with a walk-in pantry, complete with stainless steel appliances, and updated backsplash. The open kitchen design, complete with an island and breakfast nook, seamlessly flows into the living spaces, perfect for hosting gatherings. Adjacent to the kitchen, the sunroom features an additional dining area and serves as an ideal spot to enjoy the stunning lake views, offering a perfect setting for dining amidst the natural beauty.
The main floor primary suite offers breathtaking views of the lake and features a luxurious ensuite bathroom equipped with a separate shower and a soaking tub, complemented by custom dual closets for ample storage. Ascending the grand staircase to the upper level, you’re greeted with a stunning view that overlooks the expansive living room below. The property boasts a full walkout basement that includes two additional bedrooms with a full bathroom, ideal for hosting guests, as well as a recreation room, and ample storage spaces. Step outside the walkout to embrace stunning lake views, offering a serene and picturesque backdrop to your everyday life.
Ashburn Village offers an impressive array of amenities, including a state-of-the-art sports pavilion, multiple swimming pools, scenic walking trails, numerous parks, and serene lakes, all contributing to a vibrant and active community lifestyle.





Buyer has accepted an offer. Welcome to 134 Cresston Road, nestled in a water-privileged community with access to Dividing Creek and the Magothy River. This charming home is full of character and thoughtful updates. Step inside to beautiful hardwood floors, an openconcept layout, and an abundance of natural light. The kitchen features timeless granite countertops, stainless steel appliances, and plenty of cabinet space — perfect for cooking and entertaining. The finished basement is a flexible space ideal for a home office, playroom, or movie night, complete with a half bath and an oversized laundry room with built-in cabinets, countertops, and a utility sink. Upstairs, you’ll find three generously sized bedrooms with ample closet space and a bright, updated hall bath. Step outside to enjoy the spacious screened porch — perfect for morning coffee, evening stargazing, or summer crab feasts without the bugs. The adjoining patio offers a great spot for grilling or relaxing around a fire pit, and the shed provides additional storage for all your outdoor tools. Take in seasonal water views of Dividing Creek and enjoy direct access just steps away at the neighborhood boat ramp. You’ll also love the peaceful wooded walking trails and nearby playground. Conveniently located minutes from Rt. 50 and just about 30 minutes to Baltimore, this home offers the perfect blend of tranquility and accessibility. Don’t wait — schedule your showing today. This one won’t last!







Welcome to Tilghman Landing on the Chesapeake Bay—a rare opportunity featuring three separate homes, two with garages, a crab shack, and a private dock, all on .625 acres of waterfront property. 6020 Sunset Lane offers stunning Bay views with 3 bedrooms, 2.5 baths, and an openconcept main level. Highlights include a gourmet kitchen with custom cabinetry, granite countertops, stainless steel appliances, center island with seating, and hardwood floors throughout. The primary suite is on the main level, with two additional bedrooms and a full bath upstairs. A spacious deck overlooks the water. A detached garage includes an apartment above with a living room, kitchen, bedroom, and bath. 6030 Sunset Lane is a 1-bedroom, 1-bath waterfront cottage with a living room, eat-in kitchen, hardwood floors, and a large waterside deck. The second floor features a bedroom with a private balcony and Bay views. The third home offers 2 bedrooms and 1.5 baths with a custom kitchen and living room on the third floor and both bedrooms on the second level, maximizing water views. 6020 and 6030 hold short term rental licenses. Currently, all homes and the apartment are leased—ideal for investment or multi-generational living. Great opportunity!
Offered for $ 2,795,000

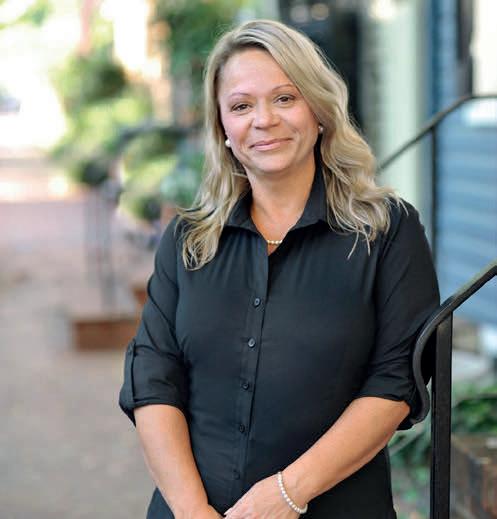





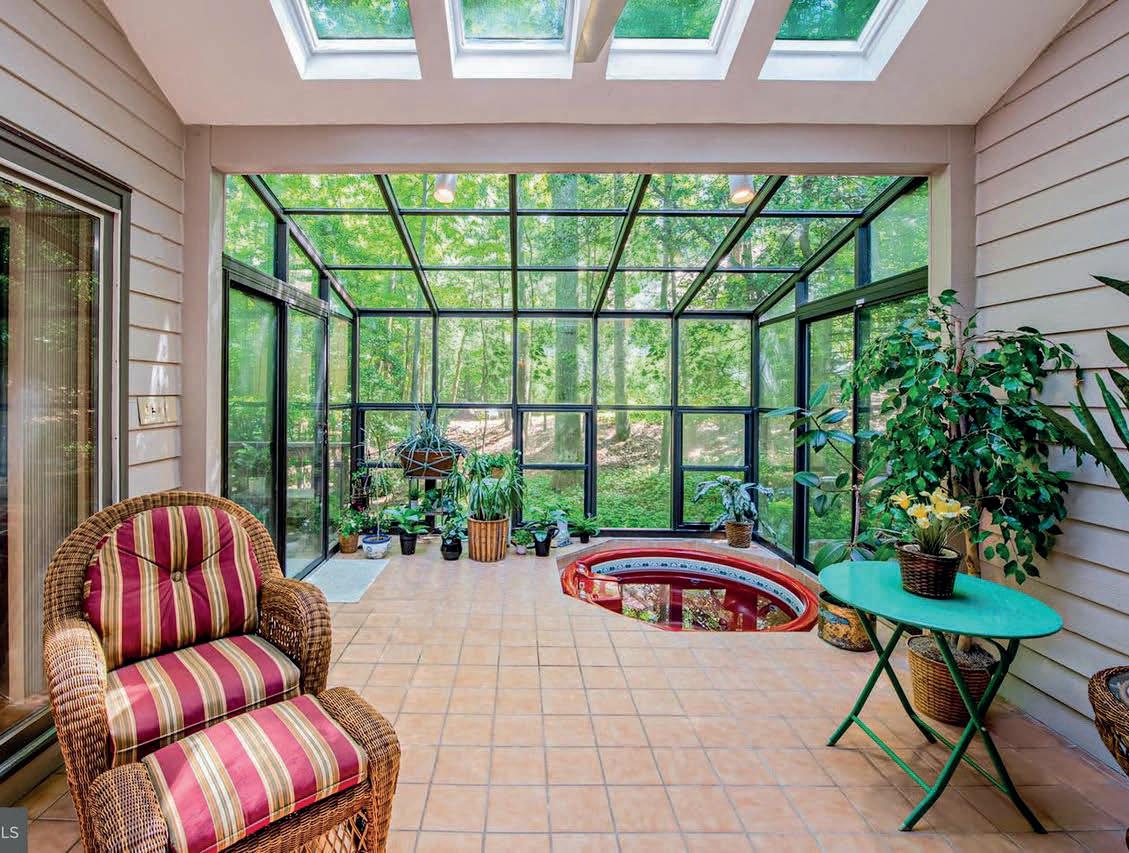

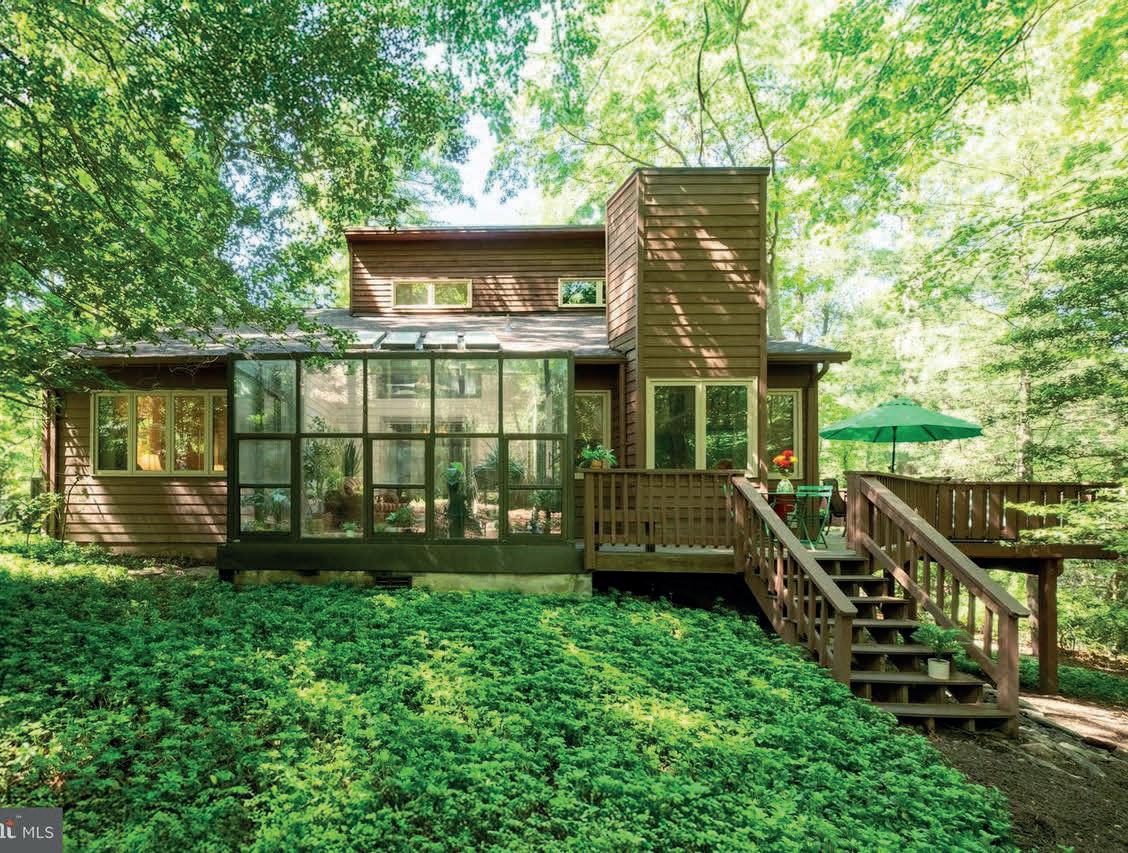





Beautifully maintained contemporary 4-bedroom, 3-bath home has an open floor plan with vaulted ceilings, skylights, and hardwood floors connecting the kitchen, dining, family, sun, and living rooms—perfect for entertaining or everyday living. A flexible main-level room can serve as a bedroom or office.
Step outside to a wraparound deck nestled in nature—ideal for bird watching. Unwind in the sunroom’s 5-person hot tub. The home is designed to flow effortlessly from indoors to outside, where trees surround you.
Upstairs, the vaulted-ceiling primary suite features high remote-control blinds so you can watch stars or sleep late. Three miles to the Metro and walking distance to pools, tennis courts, schools, trails, and the Walker Nature Center. Just a 3-minute walk to your private community dock on Lake Audubon! Bring your kayaks—your Reston adventure begins here.
Privately nestled on a premium lot backing to trees, this brick front 5 bedroom, 4.5 bath Colonial with 2 car garage has everything you could want and more. Lovingly maintained, this home makes a statement with it’s elegant entry foyer, formal living and dining rooms, private home office with built in bookshelves, plus a fantastic family-great room off the kitchen with soaring ceilings, mantled fireplace, plantation shutters and rich hardwood floors throughout the main level. The kitchen is a chef’s delight offering a butler’s pantry with wine fridge, center island, downdraft gas cooktop, double ovens and stainless steel appliances. This kitchen also happens to be stunning with white cabinetry, elegant backsplash, quartz counters, recessed and pendant lighting plus additonal space for dining. Want to dine al fresco? Go ahead and step out onto your deck off the kitchen with lush wooded views! Tucked away behind the kitchen is a laundry room with full size side by side washer-dryer, laundry tub and a mud room area exiting to the garage. Once upstairs you’ll enjoy an open landing leading to 4 nicely sized bedrooms including a luxurious primary suite with gracious walk-in closet, and recently renovated bath with dual vanity, soaking tub and a glass enclosed separate shower. The lowest level is an entertainers delight with billiard area, family room, wet bar, and another large bedroom with it’s own private bath. And while the basement seems finished from end to end, there is a room for storage thoughtfully tucked away. This basement walks out via french doors to a flagstone patio where you can enjoy the serene privacy of mature trees! This serene setting also includes a trail just out your front door with access to the South Run Rec Center and eventually to Burke Lake! You’re less than 5 miles to the VRE, and just off Lee Chapel Road and the Fairfax County Parkway.

C: 703.501.4092 | O: 703.518.8300
amg@cbmove.com soldbyamg.com


9716 BRAIDED MANE COURT, FAIRFAX STATION, VA 22039
5 BD | 5 BA | 5,044 SQ FT | LISTED AT $1,325,000
SOLD IN FOUR DAYS
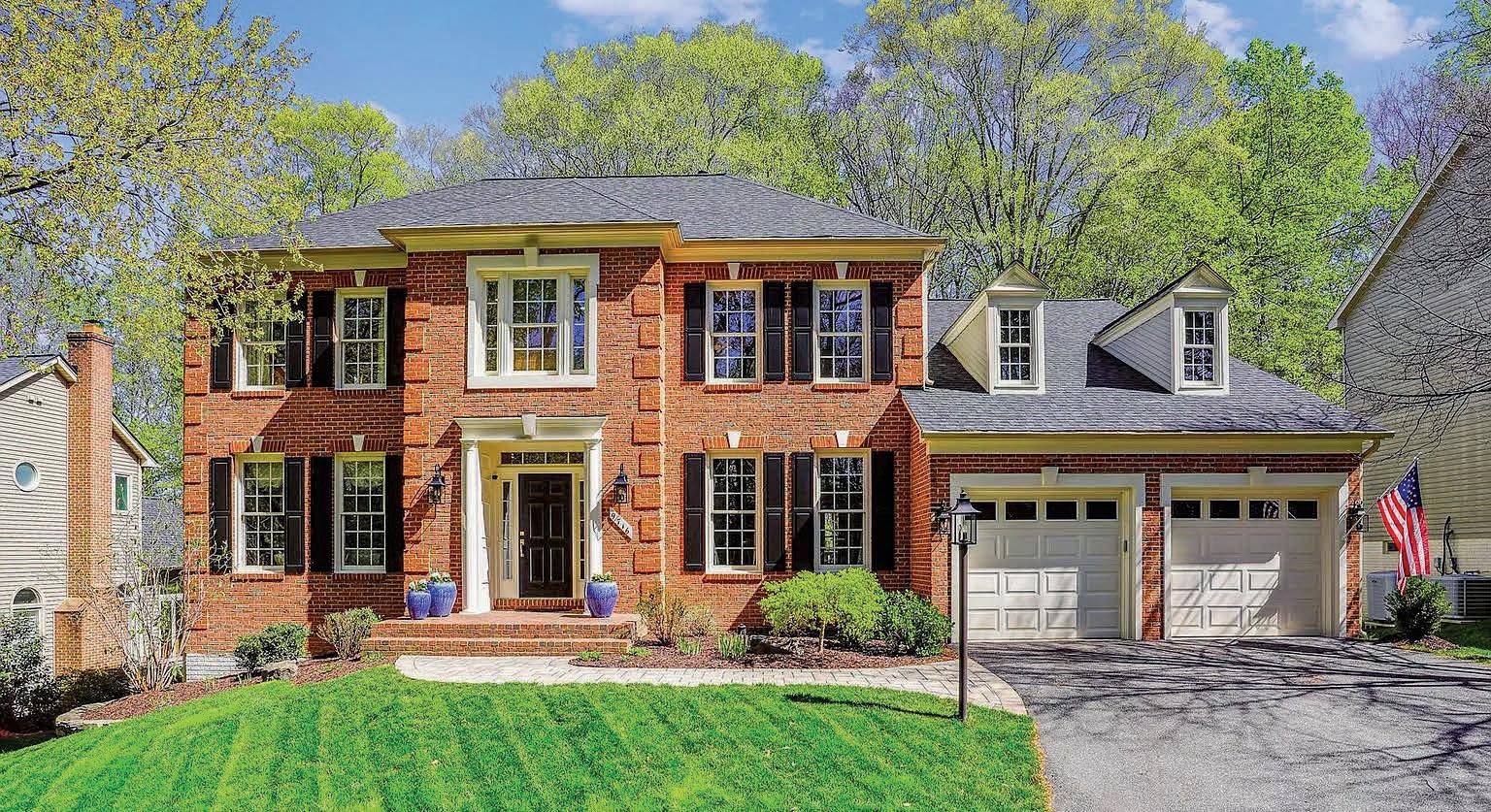
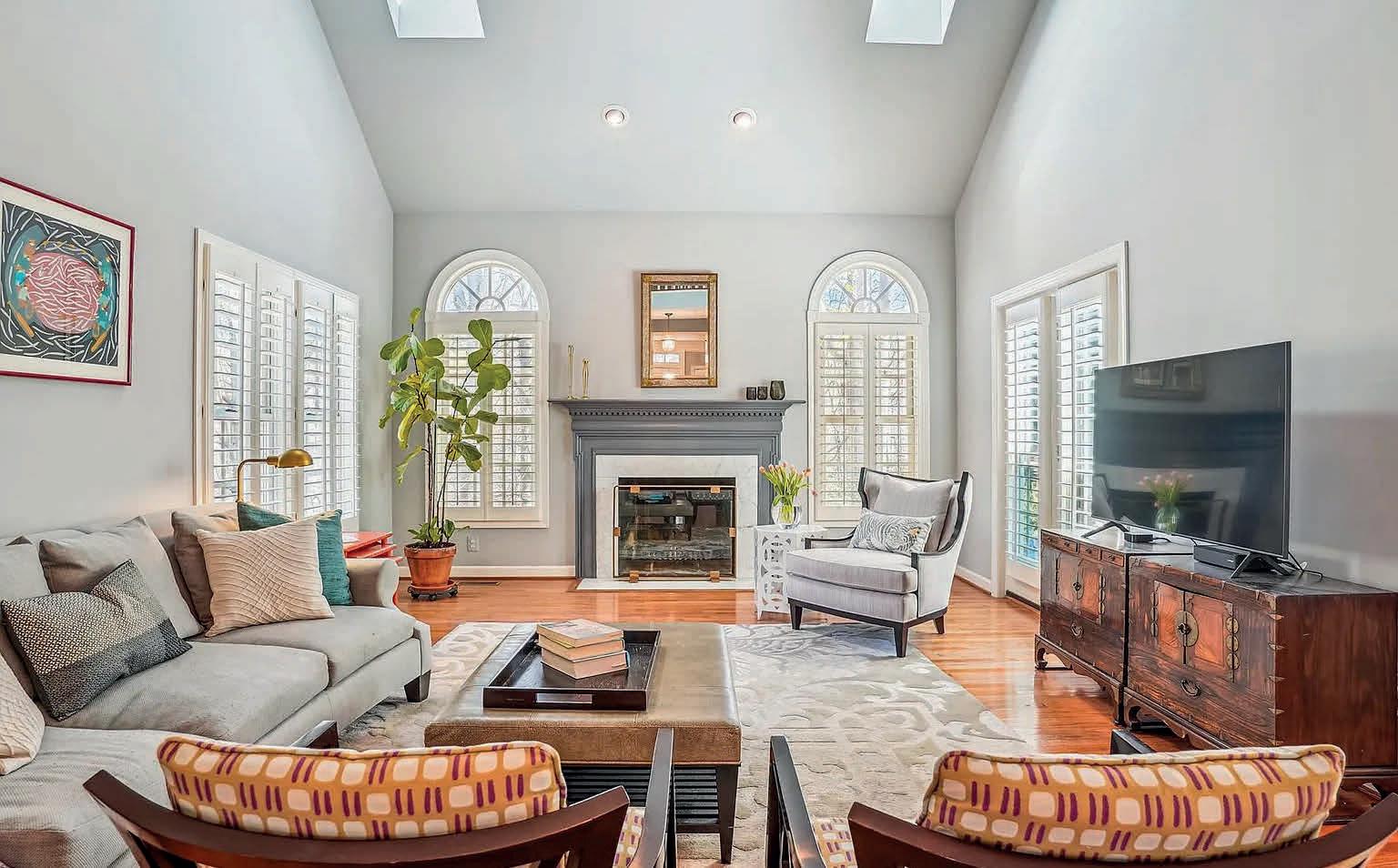





516 Washington Street, Cumberland, MD 21502

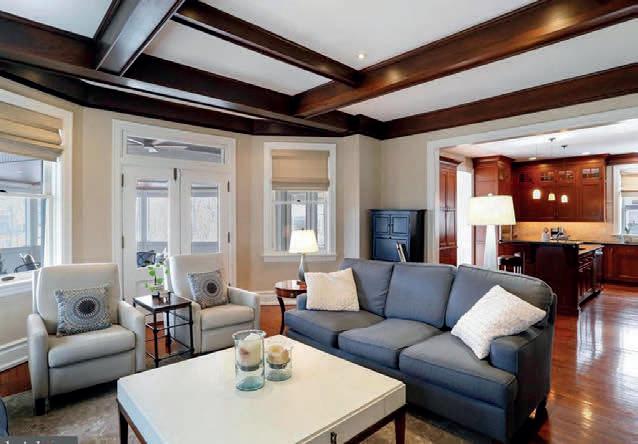
This beautifully renovated Colonial Revival on historic Washington St. blends classic charm with modern luxury. With 5 bedrooms and 5 baths, it features a grand foyer, updated mechanicals (new roof, zoned HVAC, tankless water heater, updated electrical), and restored double-paned windows. The gourmet kitchen includes two gas stoves, two dishwashers, Subzero fridge, granite counters, a large island, and a vintage pantry. A sunny breakfast room and elegant library with built-ins and crown molding add timeless character. The family room opens to a rear deck, and a spacious screened porch offers a peaceful retreat. Upstairs, the owner’s suite boasts a balcony, walk-in closet, and hardwood floors. Three additional bedrooms, including an ensuite, plus a laundry room and full bath, complete the second floor. The third level offers a versatile great room, office space, and private guest quarters with a walk-in closet and ensuite bath. This rare home balances history, comfort, and modern function.

10300 Summit Chase Dr NW, Lavale, MD 21502


Discover one of Western Maryland’s premier luxury homes, nestled on 1.8 serene acres in a private mountain setting. This custom-built 4,584 sq ft retreat blends timeless elegance with modern comforts. A grand two-story entry leads to a stunning living room with a floor-to-ceiling brick fireplace and soaring ceilings. The spacious kitchen is ideal for quiet mornings or lively gatherings, with large windows offering natural light and sweeping mountain views. The home features 5 bedrooms and 3.5 baths, including a main-level primary suite and convenient main-floor laundry. A versatile second-floor bonus room is perfect for a home office or guest space. Step outside to a private rear patio designed for relaxing and entertaining. The lower level offers endless potential—think home theater, gym, or wine cellar—with ample storage. A circular drive and 2-car side-entry garage add ease and elegance to this rare mountain gem.





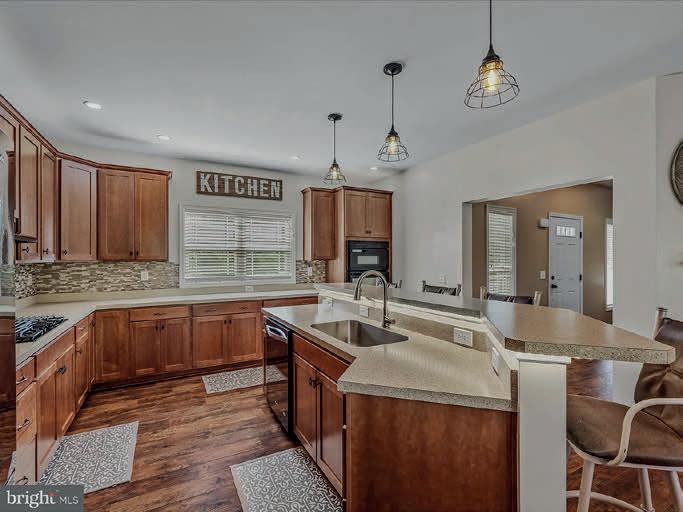



3 BD | 3 BA | 2,340 SQ FT | $875,000
Opportunity to own a well-maintained bonus ranch home in the desirable Crossings on the Potomac community. Features include a bright interior, a large kitchen with island, spacious rooms with ample closet space, a full basement with vault and plumbing roughed in, custom tilework, and expandable attic space. Enjoy a gas fireplace, multi-zone HVAC, and a large rear deck. The property includes a 26x36 attached garage with radiant heat and a 40x80 detached workshop/garage. The land offers woods and water views, with community amenities like a marina and Potomac River access. Great Internet access is available. Come see this beautiful home!






$2,595,000 | 6 BEDS | 5 ½ BATHS | 5,200 SQFT 605 HILLTOP TER, ALEXANDRIA, VA 22301




Your incredible NEW HOME awaits----Just Imagine----Nestled in the coveted George Washington Park neighborhood, in the shadows of George Washington’s Masonic Temple, and just a hop skip and a jump to the King Street metro and the charming streets of Old Town Alexandria. This luxurious custom-built home is a masterpiece of design, functionality, imagination, flair and craftsmanship. Spanning three meticulously thought through and finished levels, this home boasts high ceilings and an impressive 2-story family room with a loft overlook, creating a dramatic yet inviting atmosphere. With 6 spacious bedrooms and 5.5 elegantly appointed baths, this home offers more than “ample space” for both relaxation and entertainment. Warm random width Elm hardwood floors lay the foundation for the entire home...they exude “warmth” and are breathtaking! The main level features a versatile Home Office or Main level Bedroom with an adjacent full bath and large walk in closet, ideal for guests or remote work. There is an additional powder room on the main level as well! The true heart of the home is the gourmet kitchen flooded with natural light, showcasing custom-built cabinetry, a stunning tray ceiling with elm inlays, a massive island with quartz tops, professional-grade stainless steel appliances ( including a 48 in refrigerator) and walk in pantry. The upper level lives like a vacation! 3 finished levels with large fully finished walk out basement w rec room, bedroom and bath, home gym and space for wine cellar or craft room. Large private flat fenced in yard with large garage and walkable to King St Metro.



LUXURY 4 BEDROOM | 4 1/2 BATH | 2CAR GARAGE | TH WITH ROOF TOP TERRACES
• Luxury white oak wide plank wood flooring
• 9-feet ceilings height on all levels & Heated 2 car garages
• Large roof top terraces
• WiFi/Bluetooth unit entry-door locks
• Smart Lutron control dimming systems with remotes
• Sound-insulated walls in all bedrooms and bathrooms
• Full-overlay custom cabinetry
• Polished quartz counters
• Professional series appliance package & kitchen islands with abundant storage and seating overhang
• Walk-in showers & Soaking tubs ( select bathrooms) with tiled walls and floors
• European style toilets with dual-flush water-saving functions
• High-efficiency HVAC systems with temperature sensors & Smart Thermostats
• Full size washers/dryers and cabinetry in laundry room/area
• Top-of-the-line, energy-efficient, windows and exterior doors with insulated and sound-proof glass
EXPECTED DELIVERY OF 1ST SECTION IS OCT / NOV OF THIS YEAR. STARTING FROM $2.2M-$2.4M GO TO WWW.BROOKSESTATESOT.COM TO SEE FLOOR PLANS/MODELS AND TO BE PUT ON A PRIORITY INTEREST LIST




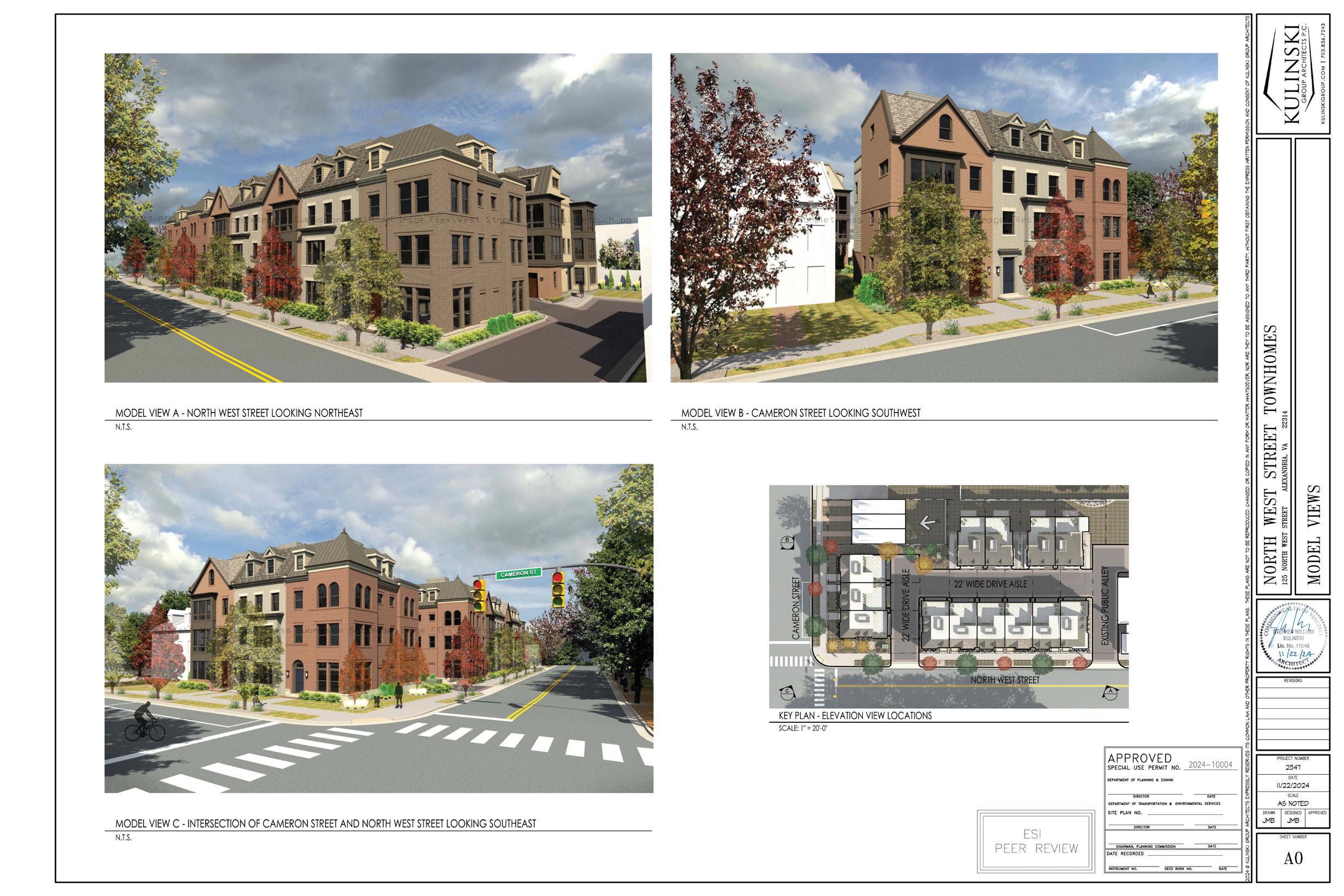

$715,000 | 4½ BEDS | 5 BATHS | 2,800 SQ FT
Stunning townhome located in a gated community at the Indian River Inlet. If you are an avid beach lover, boater or fisherman, then this is the perfect home for you. Located at the South Shore Marina, this lovely multi- level townhome offers amazing views overlooking a beautiful marina filled with gorgeous boats and yachts! There are water views and balconies from every level. The first two levels have en suite bedrooms with walkin closets and private balconies with views from either side of the home. The main living area has a southern exposure with cathedral ceiling, gas fireplace and room for a second dining area, foosball table or bar. Beyond the sling glass door is a large 19 x 10 ft sundeck. The kitchen/ dining area combination is light and bright with white cabinets, counter seating and a large dining area to entertain a crowd. There is a balcony off the kitchen that is convenient for access to the gas grill. Up another flight is the third bedroom with en suite bath and private balcony and the top level is a loft bedroom with bath that would make a great office or den. There is a deep one car garage that offers plenty of room for all the beach chairs and water sporting toys. Turn-key ready with furnishings included! This private community has tennis courts, a raised in-ground pool and surf fishing nearby. SELLER IS OFFERING A 1 YEAR HOME-TRUST WARRANTY. Slips are available at the marina to rent or purchase for a separate fee. Walk or bicycle to the Delaware Seashore State Park at the Indian River Inlet Beach or the Big Chill restaurant. Take a 10-minute ride to Bethany Beach or Dewey Beach and explore all the amenities these towns have to offer. If you really want to “live at the beach”, this is the home for you!









6 Beds | 5.5 Baths | 8,650 Sq Ft | 0.79 AC
4 Car Garage | $2,295,000
Welcome to a home that doesn’t just impress—it wows from the moment you walk in. Tucked into a coveted neighborhood and boasting the largest floor plan available, this property offers a rare mix of space, style, and substance. The dramatic double-height entry sets the stage, flanked by a sweeping dual staircase that makes a bold first impression. Rich hardwoods anchor the openconcept main level, where oversized windows and natural light steal the show.
The heart of the home is the chef’s kitchen—outfitted with Viking appliances, generous prep space, walk-in pantry, and a sunny breakfast room. It flows effortlessly into a warm, inviting family room centered around a fireplace. A second staircase tucked behind the kitchen adds a touch of function without sacrificing form. You’ll also find a banquet sized formal dining space with chandeliers, a stylish living room, a smartly designed mudroom, and a fullservice laundry room, all thoughtfully laid out for daily ease.
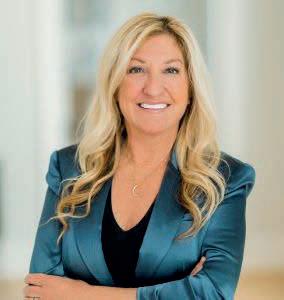




Nestled along the pristine waters of the Chesapeake Bay, Annapolis and the Eastern Shore encompass eleven counties that offer a blend of historic charm, natural beauty, and sophisticated living.
The region’s appeal lies in its unique combination of maritime heritage and modern sophistication. Annapolis, Maryland’s capital city, serves as the crown jewel with its cobblestone streets, colonial architecture, and worldrenowned Naval Academy. The surrounding Eastern Shore counties extend this charm across thousands of acres of protected waterfront, creating an exclusive enclave where luxury meets tranquility. Residents are drawn to the area’s exceptional sailing culture, with the Chesapeake Bay offering some of the East Coast’s finest boating conditions. The region’s commitment to preserving its natural beauty while embracing upscale development has created a lifestyle that seamlessly blends outdoor recreation with cultural refinement.
Residents of Annapolis and the Eastern Shore enjoy a lifestyle centered around water-based activities and cultural pursuits. Championship golf courses dot the landscape, including exclusive private clubs that offer both challenging play and stunning bay views. The region’s equestrian culture thrives in counties like Montgomery and Queen Anne’s, with sprawling horse farms and prestigious riding facilities. Sailing remains the quintessential pastime, with numerous yacht clubs and marinas providing world-class facilities for both recreational and competitive sailors. The area’s proximity to Washington, D.C. and Baltimore makes it an ideal retreat for professionals who desire sophisticated country living without sacrificing urban accessibility.
The luxury real estate market in Annapolis and the Eastern Shore commands premium prices, with waterfront estates regularly exceeding several million dollars. Popular architectural styles include restored colonial mansions, contemporary waterfront compounds, and custom-built estates that maximize bay views and water access. Neighborhoods like Severna Park, Gibson Island, and St. Michaels represent the pinnacle of Eastern Shore living, offering gated communities with private beaches, deep-water docks, and meticulously maintained grounds. According to Redfin data, the median home price in Annapolis reached $695,000 in April, representing a 15.9% increase from the previous year, while premium waterfront properties in exclusive enclaves can reach well into the eight-figure range. Many luxury homes feature private piers, infinity pools overlooking the bay, and smart home technology integrated throughout expansive floor plans.
The Eastern Shore’s distinction lies in its successful preservation of authentic Chesapeake Bay culture while accommodating luxury development. Unlike other coastal regions that have succumbed to overdevelopment, this area maintains strict environmental protections that ensure the bay’s pristine condition for future generations. The region’s culinary scene celebrates local seafood traditions, with award-winning restaurants serving farm-totable cuisine featuring the bay’s famous blue crabs and oysters. Cultural institutions like the Annapolis Symphony Orchestra and numerous art galleries provide sophisticated entertainment options, while annual events such as the Annapolis Boat Show attract international visitors and reinforce the area’s maritime prestige.
The combination of historical significance, natural beauty, and modern luxury amenities creates a lifestyle that appeals to those who appreciate both tradition and innovation. For discerning buyers seeking a luxury retreat that offers both tranquility and sophistication, Annapolis and the Eastern Shore represent Maryland’s most exclusive and enduring residential destination.




3 BEDS • 2 BATHS • 1,570 SQFT • $599,000 Neavitt is an unusually charming Eastern Shore village. Located at the end of a peninsula, it has abundant views of the surrounding water and a public landing as well as a much-loved public park. This very special house was long the property of the Neavitt family, for whom the village was named. Enlarged over time, the first-floor interiors now include a living room with original chimney, spacious dining room, small bedroom/office, bath with shower, and lovely kitchen opening to a patio. A spacious bedroom with a glimpse of Balls Creek is on the second floor, together with a smaller bedroom with room for expansion, and a bath with Jacuzzi and shower. Outside, the wrap around porch, brick patio and large, beautifully planted private garden make entertaining a breeze. Extensively updated by the present owner, a partial list of renovations/additions include a two-story addition with new baths on each floor, a first-floor pantry, a bright, modern kitchen with raised ceiling; an enlarged bedroom and walk-in closet on the second floor, new HVAC on each floor; addition of two sheds, and much more. If you like old houses, you will love this one!
17 Goldsborough Street Easton, Maryland, 21601

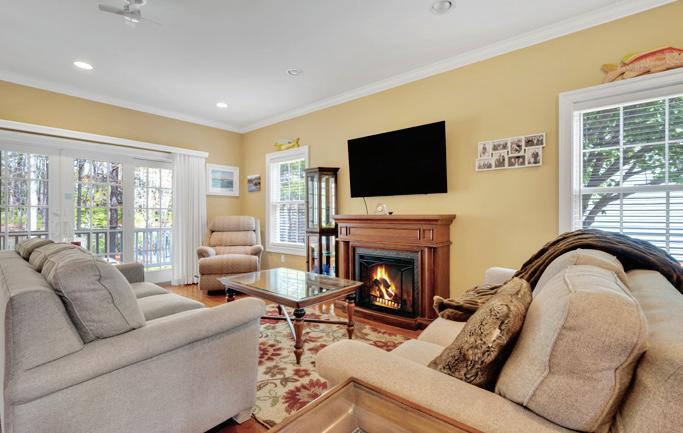



4 BEDS | 2.5 BATHS | 3,020 SQFT. | $733,000
Nestled in the serene Whispering Woods community of West Ocean City, this meticulously maintained 4-bedroom, 3-bathroom home offers 3,020 sq. ft. of pristine living space. Thoughtfully designed for comfort and style, it features a first-floor primary suite complete with a private bath and walk-in closet. Upstairs, additional bedrooms, a full bath, and a spacious family room provide a private retreat for guests.
At the heart of the home is the open-concept kitchen, beautifully appointed with granite countertops. It connects seamlessly to the formal dining room and flows effortlessly into the breakfast area and living room, where French sliders lead to a deck overlooking the pond--a peaceful backdrop where birds and nature abound.
Additional highlights include:
• Oversized, heated garage
• Ample storage throughout
• Optional membership to Mystic Harbour pool amenities
• Close proximity to Ocean City, the beach, and Assateague Island (home to the famous wild ponies)
• Quiet, walkable streets with street lighting--ideal for jogging, pet walking, and enjoying the outdoors
• Professionally maintained ponds and common areas
Whispering Woods is a private, wooded community surrounded by mature forest and tranquil ponds--offering a peaceful retreat just minutes from shopping, dining, and outdoor adventures. With low HOA fees and minimal community maintenance responsibilities, it provides a relaxed, welcoming environment.
This home is a rare gem--perfect for those seeking a harmonious blend of tranquility and convenience in a picturesque setting. Move-in ready!
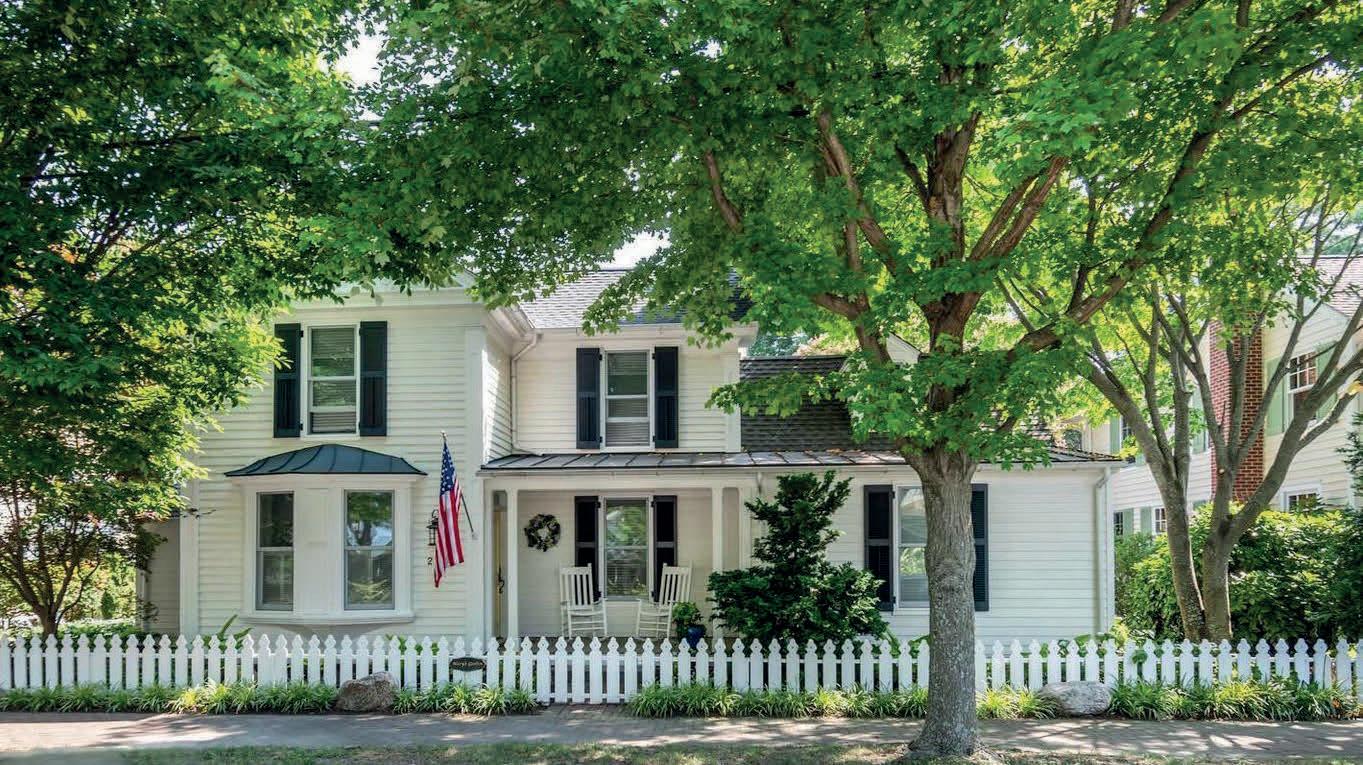

Offered at $1,575,000
Charming 1870 Oxford home fully restored with modern luxury. Features gated drive, brick wall, picket fence, lush landscaping, slate patio, and detached studio. Inside: 4 beds, 3.5 baths, 4 fireplaces, vaulted family room, gourmet kitchen with Wolf stove, pine floors, and abundant light. A warm, elegant home in a prime historic location.


Offered at $1,700,000
Remodeled historic Oxford waterfront home with stunning Tred Avon River views, gourmet kitchen, upscale baths, oak floors, high ceilings, and a private deck off the primary suite. Enjoy sunsets, SW summer breezes, gardens, and a long dock. Bulkheaded, riprapped, and set in Oxford’s Historic District—charming, modern, and unforgettable.

RAY STEVENS ASSOCIATE BROKER
C: 410.310.6060 | O: 410.822.1415
ore@goeaston.net www.oxfordmdrealestate.com







34884 ALDA LANE, BETHANY BEACH, DE 19930
5 BEDS | 4.5 BATHS | 3,942 SQ FT | $2,700,000
Welcome to 34884 Alda Lane—a stunning 5-bedroom, 4.5-bath waterfront retreat on an oversized bayside lot. Perfect for boaters and beach lovers alike, this home offers private boat slip access and breathtaking bay views from multiple decks. Enjoy morning coffee on the screened porch, relax on the sun deck, or unwind on the covered balcony. Inside, the spacious living room is ideal for entertaining, and the large kitchen is a chef’s dream. A cozy den on the middle floor offers extra space to relax. Three en suite bedrooms feature king beds and private baths for ultimate comfort and privacy. Crabbing off the dock? Absolutely! Then enjoy your fresh catch on the screened porch. With an elevator for easy access and accommodations for up to 12 guests, this home blends luxury and practicality—ideal as a vacation getaway or investment property. Don’t miss this rare opportunity—schedule your private tour today!


5 BEDS | 4 BATHS | 2,858 SQ FT |$2,675,000
Just steps to South Bethany’s serene lifeguarded beach, this well maintained 3 story home offers 5 bedrooms, 4 baths, sunroom and sleeping den. Excellent rental history with loads of additional income potential. Owners use early May thru mid July weeks for themselves and their family. Only the 6th house from the beach and direct access to beach at end of street. Just one additional short block to the handicapped beach access. Various decks including a covered wrap around deck, and open deck & rooftop deck with water views both east and west affording abundant tanning opportunities throughout the day, and peace & sanctuary after busy beach play. Plenty of parking areas for 7 cars in carport or driveway. Buyers and Renters will love this home & ease of getting to and from the beach. Enjoy this home as your private family home or as a rental income home or both.





4 Beds | 5 Baths | 4,800 Sq Ft | $2,200,000
Welcome to 403 Canal Way East, a stunning new custom home in Bethany Beach’s desirable Salt Pond community. This 4,800 sq ft residence sits on a spacious corner lot overlooking the 14th fairway of The Salt Pond Golf Course.
A grand entry leads to elegant formal living and dining rooms, both with French doors opening to the front porch. The open-concept design features a gourmet kitchen with quartz countertops, Wolf cooktop, Sub-Zero fridge, and a butler’s pantry. The adjoining living area offers coffered ceilings, a fireplace, and access to a sunroom and screened porch.
Two main-level ensuite bedrooms include a luxurious primary suite with private deck and spa bath. Upstairs are two more ensuite bedrooms, a bonus room, and ample storage.
Additional highlights include an oversized two-car garage, dual geothermal HVAC, and refined custom finishes throughout. Enjoy Salt Pond’s golf, pools, and recreation—just minutes from the beach. Luxury coastal living awaits.
oceanfront condo at Golden Sands. recent upgrades, including new Resort-style amenities include indoor/ and Tiki Bar & Grill. With on-site Ocean City condo offers the perfect blend your piece of paradise!

















5 BEDS • 5 BATHS • 5,227 SQFT • $1,789,999 Welcome to your dream coastal retreat in Lewes Beach, Delaware! This stunning new construction home boasts 5 spacious bedrooms and 4.5 luxurious bathrooms, making it the perfect getaway for family and friends. As you step inside, you’ll be greeted by an expansive open floor plan that seamlessly merges the living, dining, and kitchen areas, creating an inviting atmosphere ideal for entertaining or relaxing. The gourmet kitchen is a chef’s delight, featuring top-of-the-line appliances, ample counter space, and custom cabinetry— perfect for whipping up delicious meals. Natural light floods the interior, highlighting the elegant finishes and modern design elements throughout the home. Each bedroom offers generous space and comfort, with the primary suite serving as a serene sanctuary complete with a private bath. Step outside to enjoy the charming outdoor space, perfect for soaking up the sun or enjoying evening gatherings. Located just a short stroll from the beach, this home is the perfect blend of luxury and coastal living. Don’t miss your chance to own this exquisite property, where every detail is designed for comfort and style in the heart of Lewes Beach!

TJARK BATEMAN

246 Rehoboth Ave. Rehoboth Beach, DE 19971






144 KINGS HIGHWAY, LEWES, DE 19958
4 BED / 3.5 BATH / 3,030 SQFT / $1,700,000
This pristine Victorian home is only a 20 minute walk from the beach! It features a huge main floor primary bedroom, 3 more large bedrooms upstairs, dual zone central air, modern plumbing and upgraded electric with gorgeous stained glass details throughout! One level living is possible with the entry level laundry and immaculate entry level bedroom suite complete with a walk-in closet, a full bathroom with heated tiled floor and the luxury shower. A chef’s dream, the kitchen encompasses a decadent amount of soft-close imported cabinetry, a custom designed island, upscale appliances such as it’s Liebherr wine refrigerator, Miele induction cooktop, two Miele stainless steel ovens with one featuring a microwave setting and a LG stainless steel refrigerator that even makes craft ice! Gracefully expanding the kitchen into the large enclosed porch are glass panels that slide and stack. Exiting the kitchen to your future dining room, you will pass through a couple of the home’s eye-catching, reclaimed glass panel doors. The living room has a remote control fireplace. Upstairs, a second primary bedroom has its own full bathroom with Lefroy Brooks features. The third and fourth bedrooms share a renovated full bathroom with a clawfoot tub/shower.





This stunning custom-built craftsman home nestled on a high knoll on 1.75 acres offers gorgeous sunsets & views of mountains in the distance. The unique architecture provides a wonderful balance of open living and private spaces, making the 6500+ finished sq ft feel spacious and yet comfortable for everyday living. The renovated gourmet kitchen is a perfect entertaining spot- marble counters, custom copper farmhouse sink, and an expansive island. Cooks will love the Thermador Freedom Induction cooktop! Boasting 6 generous bedrooms with 5 full and 2 half baths, the home has room for everyone. No detail has been overlooked in this home, from the very private primary suite with spa bath to the updated baths throughout, a main-level en-suite guest room, a light-filled walkout lower level with an en-suite bedroom, a movie room, and a gym. But the location is the best part, sitting next to a regional park with miles of trails leading to the Potomac River and with golf cart access to one of the area’s most premier golf courses, minutes from Leesburg, Reston and Tysons. Although fortunate buyers already discovered this home, contact me for other gems available in Lowes Island Estates, Great Falls, Mclean, Leesburg, and Reston.

PATRICIA MYERS
202.384.8166
patriciamyers.properties@gmail.com


















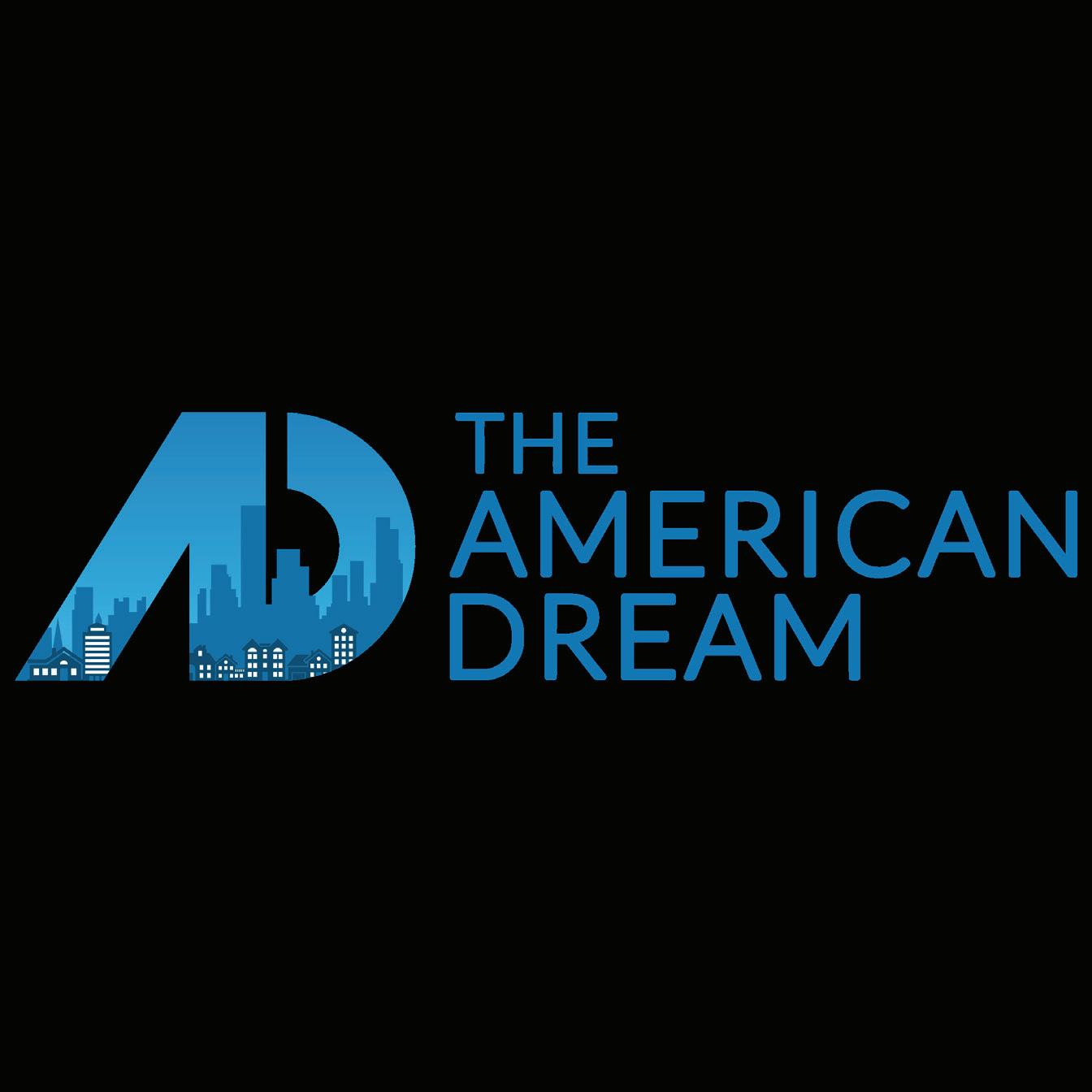

Did you know there is an Emmy nominated television show that films right here in the DMV? The American Dream, nominated for several Emmy Awards, is a national TV show that seeks to inspire and enrich communities across the country. We tell real stories about real people and the places they call home—stories centered around real estate, lifestyle, and culture, delivered by exceptional professionals who embody our commitment to excellence and integrity.


We’re looking for unique and authentic stories from across the DMV to share with viewers that showcase the best of what the DMV has to offer. If you or someone you know has a compelling



Real esate is a journey. And you deserve to have an experienced guide help you naivgate around the pitfalls and towards your goals. Imagine making each and every decision along the way with the confidence of knowing you ’ re making the best decision. That’s the experience you can expect and this is how I’ll deliver it.

We’ll walk through your propert y together and I’ll show you ways to enhance the value, so you get top dollar for it.
Not pricing it too high, so we scare buyers away, or too low, so you leave money on the table.
For maximum market exposure, so we attract more buyers and receive more offers.


I’ll help you negotiate the best contract to protect your interests.
Your Transaction Manager
My job is to handle the sale so it closes on time and with minimum amount of surprises and stress for you.
Contact me to receive a complimentary market report and evaluation today!








4 Beds | 4.5 Baths | $1,875,000
Welcome to 10104 Flower Gate Terrace—a move-in-ready gem in Avenel with stunning views of the 4th and 5th fairways and a serene pond. The sun-filled main level features formal living and dining rooms, an updated kitchen with breakfast nook, and a cozy family room with gas fireplace. A sunroom/mudroom adds everyday convenience. Upstairs, the spacious primary suite includes a sitting area, walk-in closet, and updated en-suite bath. Three additional bedrooms, two full baths, and laundry complete the upper level. The finished walk-out lower level offers a large rec room with fireplace, full bath, exercise room, and potential fifth bedroom. Minutes from Avenel’s premier amenities—tennis, pickleball, pool, parks, and trails—and close to Potomac Village, Bethesda, D.C., and Virginia, this home blends comfort, elegance, and luxury living.
1516 16th Court N
3 Beds | 3.5 Baths | $1,700,000
Welcome to this stunning property — a Madison-built end-unit townhouse tucked into a quiet Rosslyn enclave. This 4-level, elevator-accessible home is fully ADA-compliant, featuring wide doorways and a front stoop ramp for wheelchair accessibility, and is loaded with upgrades, including a chef’s kitchen with Thermador appliances, quartz countertops, custom cabinetry, and remote blinds. Enjoy a private balcony and a show-stopping rooftop terrace with IPE decking, a gas fireplace, and a built-in grill — perfect for entertaining. Additional highlights include a wet bar with beverage fridge, custom closets, hardwood floors, dual-zone HVAC, and a spacious two-car garage with builtins, overhead storage, and a 240V EV outlet. Located just 0.5 miles from Metro and steps to Starbucks, dining, and fitness, this home offers the perfect blend of peaceful living and urban convenience.






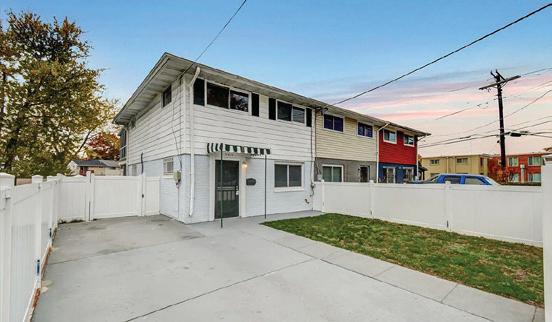














This exceptional end-of-row townhouse with over 3,000 square feet is warm and welcoming boasting hardwood floors, abundant natural light, classic finishes and custom built-in, three gas fireplace and a charming English-style pub! The entry level offers an inviting foyer, full bath, home office, and a large rec room adjoining the oneof-a-kind pub featuring dark finishes, a custom bar with kegerator, and quaint brick fireplace with gas stove — a perfect blend for gatherings, game nights, or relaxing at home. The main level features an open-concept living and dining room, a gourmet kitchen with 42” cabinets, granite countertops, high-end stainless steel appliances, pendant lighting and large island overlooking the family room and stunning designer beverage center. The gas fireplace and designer built-ins in the breakfast room compliment the combined spaces. French doors lead down to the outdoor living space perfect for grilling and entertaining, and provides access to the 2-car garage with lots of shelving and storage. Upstairs, the primary suite includes a sitting area with its own fireplace, large designer built-in make-up vanity, two walk-in closets, plantation shutters and a renovated spa-style bath with walk-in shower, soaking tub, double vanity, heated floors and stylish finishes that create a true retreat. Two additional bedrooms, a full bath and laundry room complete the upper level. Just minutes from shopping, dining, and first class amenities, this property combines comfort, character and convenience— all in the highly desirable Maple Lawn Community. You don’t want to miss this opportunity!



FULTON, MD 20759









$1,250,000 | 4 BEDS | 2 FULL BATHS AND 2 HALF BATHS | 2,705 SQFT



Welcome to 9000 Hunting Horn Lane in Fox Hills West. The home features a well sized foyer, private office with shelving, separate living and dining rooms, gourmet kitchen with stainless steel appliances, granite countertops, double ovens, gas cooktop, family room with wood burning fireplace, half bath, and laundry/ mudroom. The upper level features a generous sized primary bedroom with an updated bathroom with double sinks, large shower and walk-in closet. The upper level also features three well sized secondary bedrooms and hall bath with tub/shower. The lower level is finished with LTV flooring, powder room and wet bar. Plenty of storage too! The home is well landscaped on a quiet street.

$1,227,999 | 4 BEDS | 2 FULL BATHS AND 1 HALF BATH | 2,693 SQFT



UNDER CONTRACT. Fox Hills West. 4 bedroom and 3.5 bath brick front colonial. The expanded foyer leads you to both the living and dining areas. The updated eat-in kitchen features stainless steel appliances, granite countertops and wood floor. The laundry is conveniently located between the two-car garage and the kitchen and has a new washer and new dryer. From the kitchen you enter the family room with a wood burning fireplace and the well sized deck overlooking an expansive back yard. The oversized dining and living rooms finished out the main level. The upper level features a large primary bedroom with updated bathroom featuring Carrera marble title, double

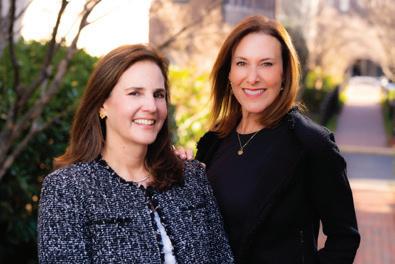

Sunrises are amazing and sunsets are inspirational in this 5BR/3BA, architect-designed, 2-level colonial that sits nestled in privacy along Lyons Creek and the Patuxent River amid 5.8 acres of woodlands and waterfront, and includes a private pier/dock with a boat lift. The eat-inkitchen, living room, and 3 of the 5 bedrooms (including the large downstairs owners’ suite & 2 west-facing bedrooms upstairs), as well as both the upper & lower verandahs, have open views of Lyons Creek and the Patuxent River. The adjacent wildlife preserves are home to a diverse array of wildlife including bald eagles, pilated woodpeckers, bluebirds, hummingbirds, red-winged blackbirds, hawks, wood ducks and other waterfowl, owls, hawks, foxes, beavers, deer, squirrel, and numerous fish. The 2 upstairs bedrooms each come with walk-in closests, and they each have private entries to the upper-level covered verandah, while sharing a jack-and-jill bathroom in between. The 3rd upstairs bedroom is east-facing and spacious with an extra large walk-in closet, and an even larger adjacent unfinished attic space that can be made into another bathroom, bedroom, or both. The downstairs guest bedroom is east-facing and adjacent to a large, well-lit rec room with a wood-burning stove and private entry.










Mountain Retreat Perfection: fully furnished log home near Snowshoe Mountain. Discover your dream escape in this stunning 4-bedroom, 3.5-bathroom log home, on 2.02 private acres in the prestigious Sunset Mountain Village. (Additional land available). Built in 2001 and meticulously maintained, this 3,264 sq/ft mountain sanctuary blends rustic charm with modern comfort, offering an effortless turnkey experience—fully furnished and ready for your enjoyment. Key Features: Spacious & Inviting: Soaring ceilings, stunning hardwood floors, and abundant natural light create a warm, lodge-like ambiance. Cozy Mountain Living: Stay toasty with a wood-burning fireplace in the main living area, and a wood stove in the lower level, perfect for chilly evenings.
• OUTDOOR OASIS: Relax or entertain across three covered porches, taking in the serene, wooded surroundings.
• DURABLE & LOW-MAINTENANCE: Metal roof and a 2-car garage ensure year-round protection.
• EXPANSION POTENTIAL: An additional 2.63 acres is available for added privacy and land preservation.
Located in one of Snowshoe’s finest neighborhoods, this home offers both tranquility and convenience just minutes from world-class skiing, hiking, and mountain adventures. Whether a luxury getaway or a yearround residence, this is mountain living at its finest. Your private retreat awaits schedule a showing day!
Offered at $699,900


BROKER, OWNER | REALTOR® #WV0006626
C: 304.651.2099

O: 304.572.2100 martygiddings@snowshoeresort.net www.SnowshoeResort.net
MICHAEL HUGHES
MARKETING | SALES | OWNER
O: 304.572.2100 www.SnowshoeResort.net




















Theresa Haywood is a dedicated Realtor, financial educator, and business owner with a lifelong passion for real estate. She is deeply committed to education, philanthropy, mentoring, and community enrichment. With a unique ability to comprehensively understand all aspects of real estate transactions, including buying, selling, lending, and title processes, Theresa leverages her master’s degree in business and accounting. With years of experience in the real estate industry, she transitioned into a full-time agent in 2018 and consistently tripled her business year after year. In 2021, she established the Haywood Homes Group team. Theresa’s business assists potential buyers in overcoming personal challenges, managing their finances, and improving their creditworthiness to achieve homeownership. As a visionary Realtor, she tailors the home-buying and selling process to align with her client’s specific needs and expectations. Theresa is equally passionate about educating buyers and sellers on real estate matters. As a homeowner herself, she understands the significance of working with a trusted professional and being well-informed throughout the real estate journey. Moreover, as a Baltimore Real Estate Investors member and through her involvement with various community associations and collaboration with industry peers, Theresa is well-equipped to market properties and help you find your next home efficiently.




















Welcome to this extraordinary waterfront retreat located on the scenic bend of North Point Creek Road in the desirable Edgemere/Sparrows Point community. Custom-built in 1993 and lovingly maintained by its original owners, this contemporary-style home sits on a rare 1.5-acre lot with 161 feet of private water frontage. The home is perfectly positioned at a high elevation on a gently sloping lot, surrounded by mature trees, lush gardens, and expansive green space, offering both privacy and breathtaking views. Inside, dramatic arched windows, soaring ceilings, and an open, airy layout fill the home with natural light and a deep connection to the outdoors. The main level features a formal dining room, private library with French doors, a cozy living room with a fireplace and sliders to the rear deck. A spacious kitchen with center island and ample cabinetry, a large conveniently located laundry room, a screened-in side porch.




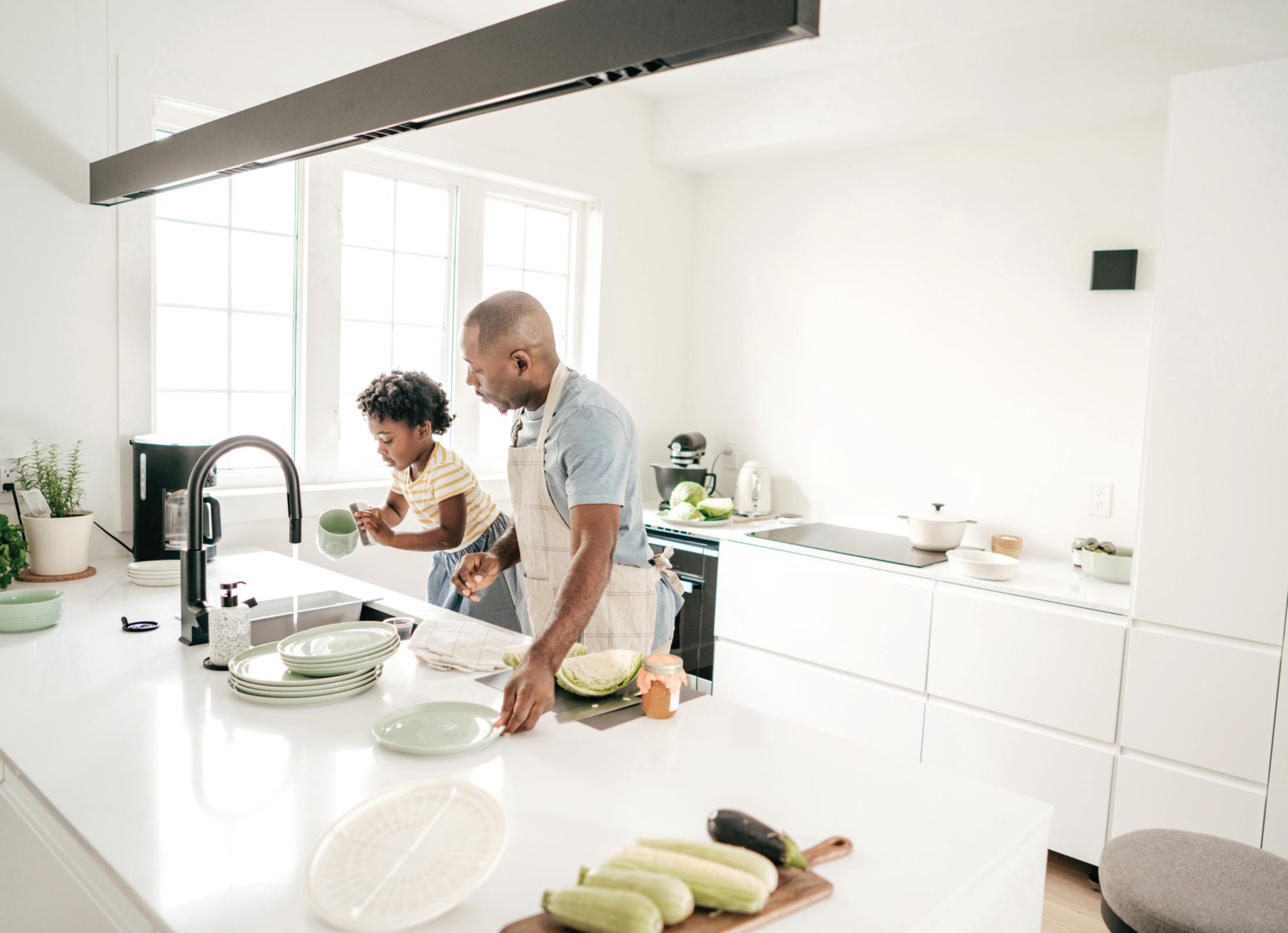
Jumbo mortgages offer larger loan amounts to finance a home that exceeds the standard conforming loan limits set by the Federal Housing Finance Agency. We offer jumbo mortgage options and will work with you to find a solution to best meet your needs.
Jumbo
• Financing up to $3 million
• Fixed and adjustable rate mortgages (ARM)
• Available on condominiums and co-ops1
• Permitted on purchased and refinance transactions
• Bi-weekly payment program

Masoud Hosseini Asst. VP / Mortgage Originator






It matters who you work with. And I don’t take that lightly.
With over 30 years of experience helping clients navigate the ever-changing Baltimore real estate market, I’ve learned that success isn’t just about numbers—it’s about relationships, trust, and knowing how to guide people through one of the most important decisions of their lives.
Whether you're preparing to sell your home or searching for the one that feels just right, I’m here to listen, advise, and advocate for you every step of the way. My approach is hands-on, detail-driven, and deeply personal—because every client, and every home, deserves nothing less.
If you’re thinking about a move, I’d love to connect. Because when it comes to your biggest investment, it matters who you work with.

















































“Start the conversation … I personally welcome your call.” Martin Celebrating 30 Years of Bespoke Jewels and Unparalleled Artistry







With over two decades of real estate experience in residential, commercial, and management, Matthew and Kendall are ready to work for you. Licensed in DC, MD and VA provides a wide range of expertise in markets for everyone. Growing up with a strong passion to pursue the real estate industry, we cherish the opportunity to help others find their place in this world. Coming from a small town in Texas mixed with the spirit of Pennsylvania, we are raised to care and seasoned to advise in all of our local real estate markets. From luxury listings to developments, we have worked with first time home buyers to knowledgeable investors. We bring expertise, dedication, and a personalized approach to every transaction. We look forward to seeing you soon!























17201 SHEPHERDSTOWN PIKE #17227, SHARPSBURG, MD 21782
7 BD | 2 BA | 6,034 SQFT | $3,300,000
In October 1862, following the Battle of Antietam just two weeks earlier, President Abraham Lincoln travelled to the Battlefield to survey the troops and to meet with his generals at the camp headquarters of General Fitz John Porter on a farm west of Sharpsburg known locally as Mt. Airy. The historic photo of Lincoln meeting with the generals taken by photographer Alexander Gardner documents a group of people standing in front of the main house at Mt. Airy. Today this farm has been lovingly and sensitively maintained as a National Treasure. Acquired by the family of the current owners in 1982, the property has been maintained with an eye on the property’s historical significance while addressing the needs of contemporary comfort. The original manor house, constructed in 1813 remains essentially intact with all original mantels, doors and windows. The original floors have never been finished and a remarkable staircase is fully intact as it winds all the way to the third floor attic.


19+ idyllic acres located in the charming Town of Barnesville in the center of Montgomery County’s Agricultural Reserve. Within comuting distance of the nation’s Capital this incorporated town is at the top of a ridge with Sugarloaf Mountain to the north and the Catoctin Mountain and Blue Ridge ranges to the West. The cape cod home offers the charm and serenity of country living. Pastures, Woods, Pond and Barn enhance the property. A nature lover’s paradise! Minutes to MARC Train Station. Located in the award-winning Poolesville School DistrictPoolesville High School ranked #1 in State of Maryland!










Don’t miss your perfect opportunity to own two homes on 7.2 unrestricted acres in beautiful Washington County, MD. There are so many possibilities: live in one home and rent the other, make a residence for the in-laws or the busy college students, or be within walking distance to your own business! Each home has three bedrooms, 1 full bathroom, hardwood floors, fireplace, laundry room, and a walk-out basement. The cape cod has a bedroom on the main level, and the brick rancher features easy, all one level living. There is plenty of parking and a huge detached garage that can be used as storage for work equipment and vehicles. The possibilities are truly endless. Ideal commuter location within just minutes to interstates I-70 and I-81. Close proximity to





Welcome to this beautifully remodeled traditional home, perched on the ever-charming Hill Top Drive in Cumberland, MD. From the moment you arrive, you’ll feel the warmth and comfort this home radiates—just like a heartfelt “welcome home.” Inside, you’ll find three spacious bedrooms and two full baths, thoughtfully laid out for everyday living. The separate dining room is perfect for gathering with loved ones, and the main-level laundry room adds an extra touch of convenience. The brand-new kitchen is a dream—featuring gleaming quartz countertops, stainless steel appliances, a gas stove, and plenty of room to cook, laugh, and make memories. New laminate plank flooring flows beautifully throughout the home, creating a clean, cohesive feel. Sunlight pours in through the large windows, while the rear Trex deck invites you to unwind and take in the peaceful mountain views. Whether you’re sipping your morning coffee or hosting friends for a weekend get-together, this space is made for relaxation. A detached garage, a full unfinished basement perfect for a workshop or extra storage, and a spacious front porch round out this inviting property. Come see for yourself and feel the difference. Let’s make your next chapter begin right here. Call today to schedule your tour!



This exquisite Colonial home is set on a vast 9.42 +/-acre lot in a quiet rural area, with an additional adjoining parcel of approximately 8.94 +/- acres. Inside, enjoy five spacious bedrooms, five and a half bathrooms, and a third-floor media room. The formal living room boasts hardwood floors, fine wainscoting, and a stone-surround fireplace, while the gourmet kitchen features stainless steel appliances, a large island, and ample dining space. The luxurious primary suite includes a spa-like soaking tub and a custom walk-in closet. Outside, indulge in your own personal paradise with an in-ground pool, expansive deck, and beautifully landscaped grounds. For equestrians, this estate includes two barns, a 40 ft round pen, paddocks with electric fencing, and more. Enjoy quiet seclusion just minutes from local amenities.
t


Beautiful 4 bed 2.5 bath home on 2 acres in sought after Lloyd’s Crest. This home has seen updates over the past few years including a new roof (2020) and all new HVAC (2023/2024), plus upgraded kitchen appliances. Downstairs offers a large family room, formal dining with cork flooring, eat in kitchen with granite countertops and a lovely screened in porch with additional decking. Upstairs you will find 4 bedrooms with a primary that has a loft overlooking the family room. Enjoy the outdoors with a large backyard and privacy trees, all located on a quiet street and backing up to open farmland.
2 9479 WEDGEWAY CIRCLE, EASTON, MD
Built by reputable Crown Homes, the Annapolis model offers two-story living with quality craftsmanship throughout. The first floor features a spacious living room with a gas fireplace, an eat-in kitchen with an attached dining area, and a convenient half bath. Upstairs, enjoy a generous Owner’s suite complete with dual walk-in closets and an en-suite bath, plus three additional bedrooms, a full bath, and a dedicated laundry room. Don’t miss your chance to enjoy new construction in an established neighborhood!
$799,000 | 4 BD | 3 BA



This brand-new Riviera model, crafted by the well-respected Crown Homes, offers the ease of one-level living with thoughtful design and high-quality finishes. Featuring an open floor plan, this home includes a spacious living room, and eat-in kitchen with adjacent dining space. The primary offers a walk-in closet and
with walk-in tile surround shower. Two additional bedrooms share convenient Jack and Jill baths. Nestled in a premier location, this is your chance to enjoy new construction in an established, amenity-rich neighborhood close to downtown Easton.




Custom built brick & stucco colonial on 39.97 acres, most of it in Forest Conservation. The home features 4 bedrooms, 2 Full and 2 Half bathrooms, Large master suite w/ jacuzzi, sitting room with gas fireplace & 3 walk in closets. Formal Living Room, Separate Dining Room, Gourmet Kitchen. Detached 28x30 garage with finished loft, 28x44 building with heated shop, 32 x 60 pole barn, stocked pond, and riding trails thru-out. Many, many recent updates!!! 2022: New HVAC units, new garage door openers, new washer & dryer, Refinished wood floors on main level. 2021: New roof (50-yr shingles), New garage doors, New roof over rear porch, New pole barn, New flooring in MBR and second floor hallway.
4 BEDS | 4 BATHS | 4,233 SQ FT OFFERED AT $1,500,000

Waterfront with passive income opportunities! Two story home, first floor occupied by owner with longtime tenant on second floor. Great views of the Susquehanna River and Garrett Island. Two updated docks with up to twenty-five boat slips! Town Boat Ramp one-half mile away. Built in 1978 with several updates in recent years including windows, kitchen, bath, flooring, HVAC. Waterfront with passive income opportunities! Two story home, first floor occupied by owner with longtime tenant on second floor. Great views of the Susquehanna River and Garrett Island. Two updated docks with up to twenty-five boat slips!!! Town Boat Ramp one-half mile away. Built in 1978 with several updates in recent years including windows, kitchen, bath, flooring, HVAC.
3 BEDS | 2 BATHS | 2,464 SQ FT OFFERED AT $1,200,000



This estate is the epitome of opulence in every inch! Nearly 6,000 sq ft of luxury is now offered with all the amenities your heart desires. Totally renovated with estate quality materials including roof, windows, HVAC, and flooring. Step into perfection and enjoy the best sunsets on the island! There is a reason 7 realtors live on Lighthouse View Drive. Come see the magic of this location!
Eastern Shore Luxury with Sweeping Bay Views. Every room tells a story in this impeccably crafted waterfront residence, where panoramic bay views take center stage and luxury lives in the details. Thoughtfully designed with a custom floor plan and built to the highest standards, this home feels like new — a true showcase of elegance, comfort, and craftsmanship.










305 Keene Farm Lane, Stevensville, MD 21666
231 Lighthouse View Dr., Stevensville, MD
606 Chester River Beach Road, Grasonville, MD 21638
$3,950,000
$2,850,000
“Cynthia Sullivan and Sullivan Select did an outstanding job handling the sale of my parents’ residence and the purchase of a new home. She provided trusted guidance, advice and support throughout the process, representing their interests in these transactions. I highly recommend them!!” - Susan Oliveri
Spectacular Kingdom by the Sea! This estate is the epitome of opulence in every inch! Nearly 6000 sq feet of luxury is now offered with all the amenities your heart desires. Totally renovated with estate quality materials including roof, windows, HVAC, and flooring. Step into perfection and enjoy the best sunsets on the island!

Cynthia Sullivan
Associate Broker, ABR, GRI
Call: 301.988.5115
Sullivan Select LLC
Office: 301.745.5500




$990,000
Deal of the year! Experience the pinnacle of waterfront living in this stunning craftsman-style home, built in 2020 and meticulously maintained to feel brand new. Nestled along the serene waters of Winchester Creek, just off the Chester River, this exceptional property offers direct access to boating, fishing, crabbing, paddleboarding, and pure relaxation—right from your backyard. At the heart of this waterfront retreat is a 110-foot L-shaped pier featuring a 10’x20’ platform and a newly installed 10,000 lb. boat lift, making it effortless to set out on the water. Whether you’re embarking on a sunset cruise or simply unwinding with panoramic views, this private sanctuary delivers peaceful mornings and unforgettable evenings.


413 Butlers Landing, Stevensville, MD
3214 Bennett Point Road, Queenstown, MD 21658
$2,272,000
$2,999,000
“Cynthia runs a well-kept real estate firm. She offered the opportunity to market our home with a chance to break away from the more commonly known brands such as Christie’s and Sotheby’s which offered us much flexibility in working together on terms and whatever marketing was necessary to get the sale done. On a personal note, I can tell you she’s all in. She operates with high integrity and thoughtfulness for the things that can and should be important to you as you navigate a stressful time in life. She even opened her home to us as a potential resource during the transition time between the sale of our home and settlement of the new. Few Realtors are so compassionate. Thank you, Cynthia and Tracey.”
- Kirby and Marcie Kaufman
4 Beds | 2.5 Baths | 2,985 Sq Ft | $855,000
Welcome to resort style live in this stunning 4-bedroom, 2.5-bathroom single-family home, nestled at the end of a peaceful street in the highly sought-after, water side, Gibson Grant Community! Built by renowned builder Koch Homes, this home blends superior craftsmanship with modern design, offering a spacious and comfortable living experience.
As you approach the home, you’ll appreciate the privacy and tranquility of being located at the end of the street, with an extra fenced lot for the ultimate amount of privacy. The exterior showcases a classic yet contemporary style, with a charming front porch perfect for enjoying warm evenings.
Inside, you are greeted with a functional floor plan designed for both relaxed living and entertaining. The bright and airy living spaces feature high ceilings, large windows, and hardwood floors throughout creating a breezy, coastal vibe. The custom millwork and coastal paint colors offer a unique touch to this classic craftsman style home.
The gourmet kitchen boasts upgraded cabinetry, granite countertops, and stainless-steel appliances, making it a chef’s dream. The adjacent dining area provides ample space for gatherings, while the expansive family room offers a cozy retreat with a fireplace.
Upstairs, the luxurious owner’s suite offers a private oasis, complete with a spa-like en-suite bath, featuring dual vanities, a soaking tub, and a separate shower. The separate living space inside the primary can easily be turned into a 5th bedroom or kept as a sitting room to enjoy.
The home also includes a beautiful outside oasis. Enjoy the outdoors in your large backyard, ideal for BBQs, relaxing, or playing games.
With its prime location on Kent Island, you’ll have easy access to local amenities, top-rated schools, shopping, dining, and recreational activities, including waterfront parks and marinas. All residents of Gibson Grant enjoy the community’s exclusive amenities including the clubhouse, waterfront pavilion and fishing pier, fitness center, outdoor pool, bocce court, playground, nearby Cross Island Trail and storage and launch area for paddle boards and kayaks.
Whether you’re looking to entertain, relax, or enjoy the beauty of the Eastern Shore, this home offers everything you need.







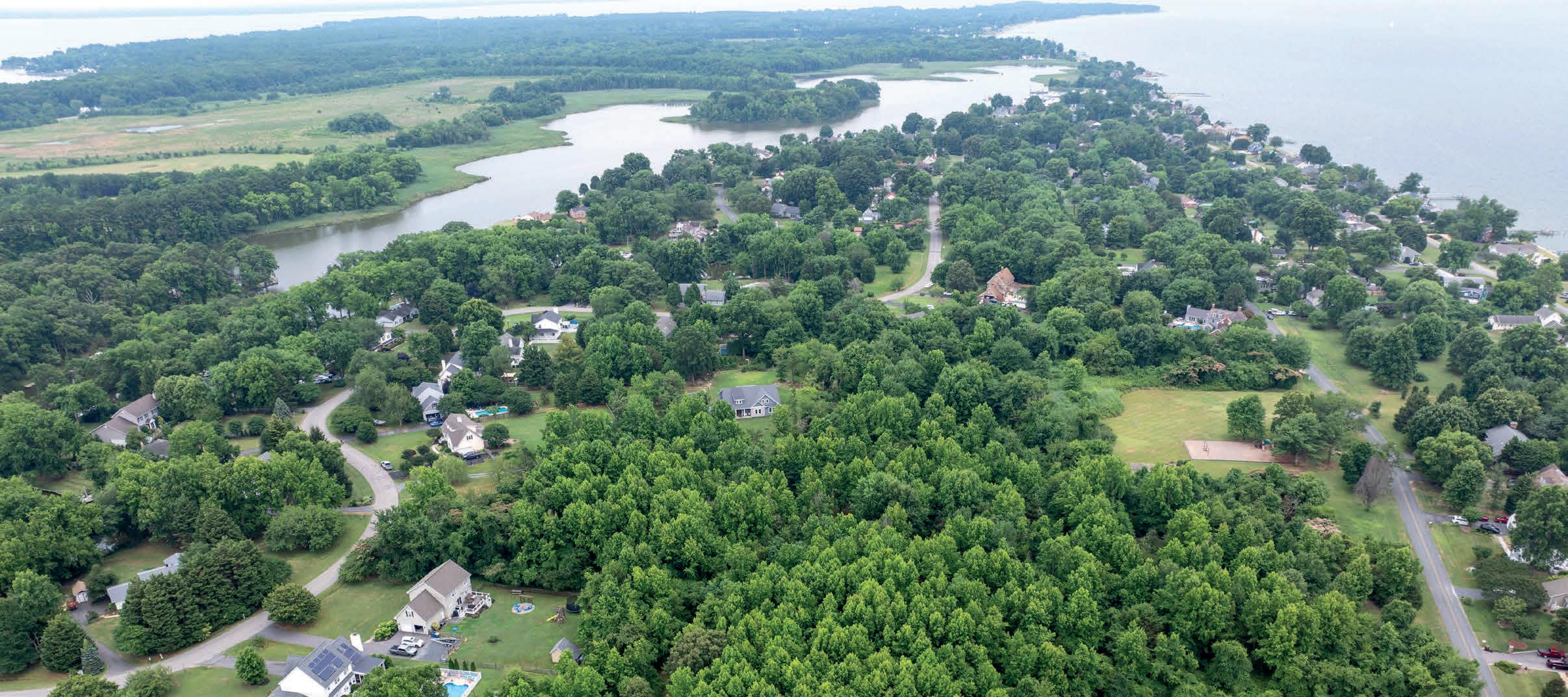
Dreaming of life on the Shore? Covell Signature Homes, a trusted, family-owned builder with over 20 years of experience, specializes in crafting exceptional homes on Maryland’s Eastern Shore.
We currently have premium lots available in the highly sought-after, amenity-rich community of Queen Anne Colony on Kent Island.
Why Kent Island?
• Minutes from the Bay Bridge: Easy access to Annapolis, D.C., and Baltimore;
• Water-adjacent living: Ideal for boating, fishing and scenic views;
• Lots to offer: Top-rated schools and a host of community amenities;
• More relaxed pace: Laid-back lifestyle with small-town charm.
Choose from our diverse collection of thoughtfully designed home plans and tailor them to suit your lifestyle. From the initial selection and customization of your floor plan to choosing the perfect finishes inside and out, our team is here to guide you through every step of the journey.
Whether you envision the ease of single-level living or need space for a growing family, we offer designs to match your vision. Let us help you create the Shore home you’ve always imagined.




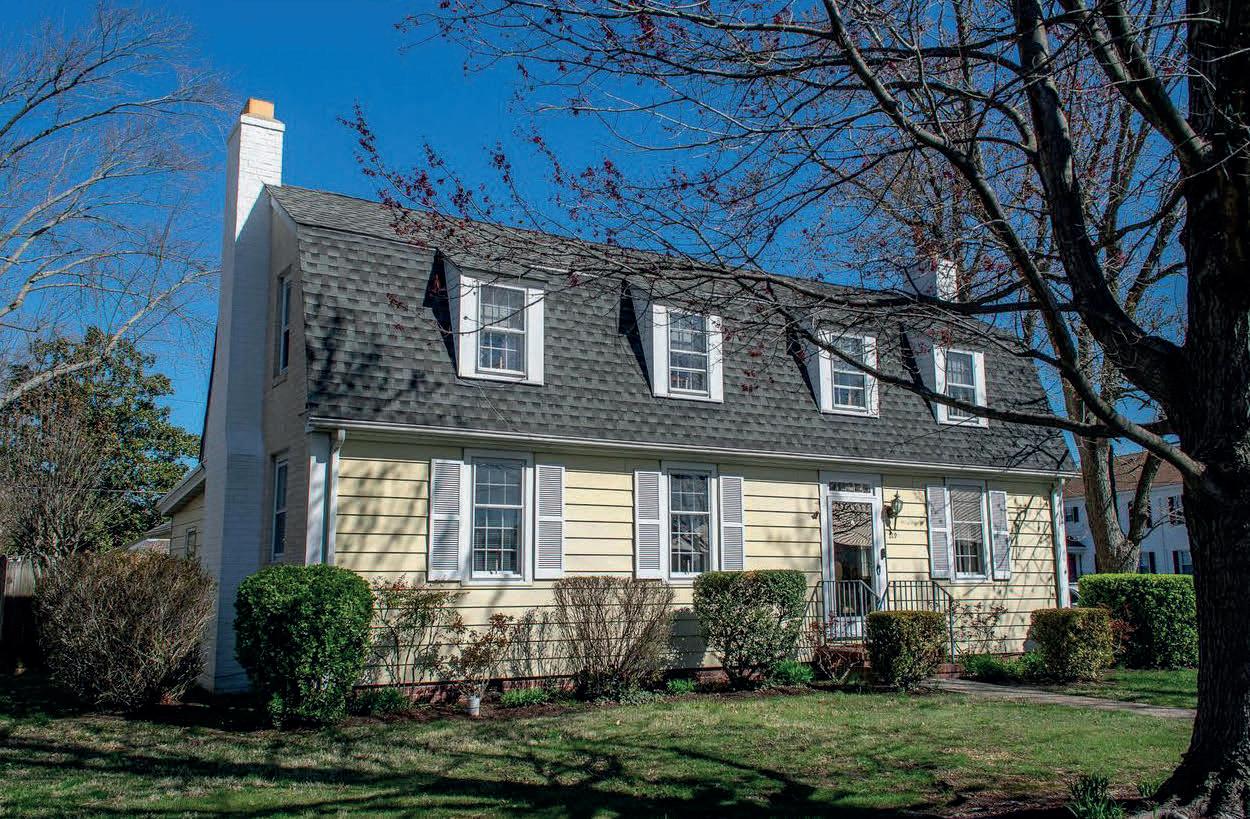


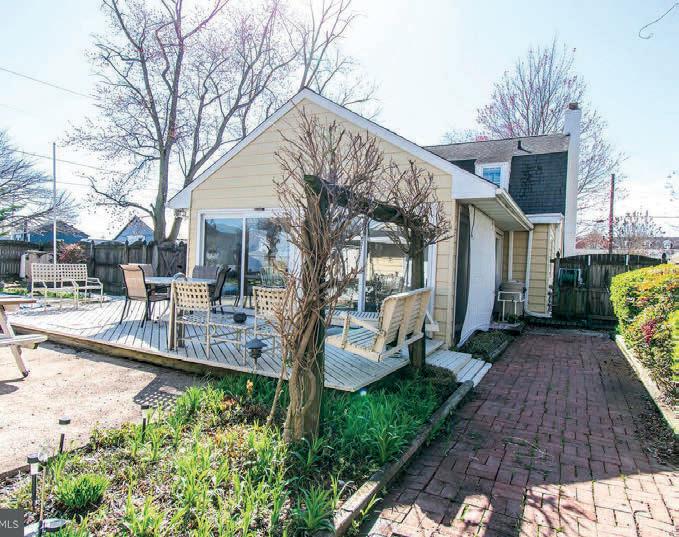
3 BEDS / 2 BATHS / 1,920 SQ FT $450,000
A welcoming home in a great in-town location on a corner lot! First time offered in over 40 years. Well maintained, this home has so much to offer - the den and living room both have fireplaces (1 gas; 1 woodburning), a separate dining room, full bath downstairs. The sun room is amazing with lots of windows to let in the sun - it will most likely become your favorite room in the house! Other amenities are a fenced rear yard with alley access; inground pool with hot tub; lovely gardens; outdoor lighting, storage shed and 2 garages with alley access. Truly a lovely home waiting for your personal touch.





3 BEDS • 2.5 BATHS • 2,000 SQ FT Welcome to 709 Elwood Avenue—a meticulously maintained, solid brick home offering one-level living and a prime Easton location just moments from downtown, Idlewild Park, Rails-to-Trails, and more. Thoughtfully updated in 2015 and lovingly cared for ever since, this property blends classic charm with modern comforts, creating a rare opportunity for move-in ready living in one of Easton’s most desirable neighborhoods. Set on a beautifully landscaped lot, the home immediately impresses with its manicured front and rear lawns, decorative paver-lined driveway, and charming curb appeal. Step inside to find an inviting and





sun-drenched interior where quality craftsmanship and care are evident at every turn. Hardwood floors flow throughout the main living areas, anchored by a cozy gas and brick fireplace adorned with custom built-ins. The heart of the home is the spacious eat-in kitchen, featuring an abundance of cabinetry, generous counter space, and double wall ovens—ideal for everyday living and effortless entertaining. The property’s location offers the best of small-town living with walkability to Easton’s vibrant downtown scene, community parks, and the historic town’s Rails-to-Trails which extends 4.6 miles through town—all while providing a peaceful, residential setting.








Welcome to this custom brick rancher with a stunning view of the broad waters of the Choptank River from the primary bedroom and bath and living room. Recently the home has been completely remodeled including but not limited to- new windows /window shades, re-shingling of roof, new flooring, new cabinetry, pocket doors, double blacktop driveway, fenced rear yard, painting throughout, and new appliances. The three (3) bedroom -two (2) bath residence offers open concept living consisting of kitchen, sunroom, and living room with wood burning fireplace. The attached large composite deck is accessed from the primary bedroom as well as the sunroom. Both baths have new tile, vanities and Bluetooth speakers. The attached two (2) car garage is currently being utilized as a game room and an office area. This is still functional for a two (2) car garage! The rear fenced yard has a landscaped FIREPIT AREA and a large shed. The property is currently an AIRBNB with a FIVE STAR RATING. Public water and sewer serve the property without CITY PROPERTY TAXES. A community boat dock is a short walk down the street. Cambridge provides downtown shops, restaurants, parks and a public marina. Furniture is available for Inclusion at an additional price to be negotiated.

9 HATSAWAP ROAD
CAMBRIDGE, MD 21613
$795,000 | 3 BEDS | 2 BATHS | 2,068



HOUSTON, DE - $3,200 PER MONTH
**Available July 1, 2025** Welcome to The Mists at Blairs Pond - a beautiful community nestled along Blairs Pond and centrally located between Rt. 13 & 113 and just minutes to Milford.

BISHOPVILLE, MD - AVAILABLE JUNE 15TH
$2,700 PER MONTH INCLUDES ELECTRIC
Charming 3 bedroom, 2 bath home all on one level freshly painted with new flooring. Less than 15 minutes to Ocean City,MD, Bethany Beach, De, and Oceanview, DE. Located just outside of the busy tourist areas but close enough to enjoy the fun!!

EASTON MD
Welcome to this beautifully updated end unit townhouse, perfect for modern living! This home features a new roof installed in September 2024 and freshly painted interiors with elegant crown molding throughout. Enjoy stylish vinyl wood planking in the dining room, kitchen, primary bath, laundry, and pantry, along with new carpeting in the spacious living room and all bedrooms for added comfort.


CAMBRIDGE, MD - $2,250 PER MONTH
Available June 1st - Beautiful Duplex Townhouse for Rent Discover your new home in this freshly painted duplex townhouse with modern updates! This spacious property features 3 bedrooms and 2.5 bathrooms spread across three levels.

DE - READY TO MOVE IN! - $2,800 PER MONTH
3 bedroom 1 bath home recently updated! In a community with the benefits of a boat dock. Less than 15-30 minutes to the Delaware beaches! Located just outside of the busy tourist areas but close enough to enjoy the fun!!

Welcome to this recently updated 3-bedroom, 2-bath home featuring a thoughtfully designed bonus room addition that elevates everyday living. This property perfectly balances comfort with practical upgrades throughout. Recently updated with a new roof (2022), the home boasts modern conveniences including a new dishwasher, state-of-the-art convection air fryer combination oven, and new washer.


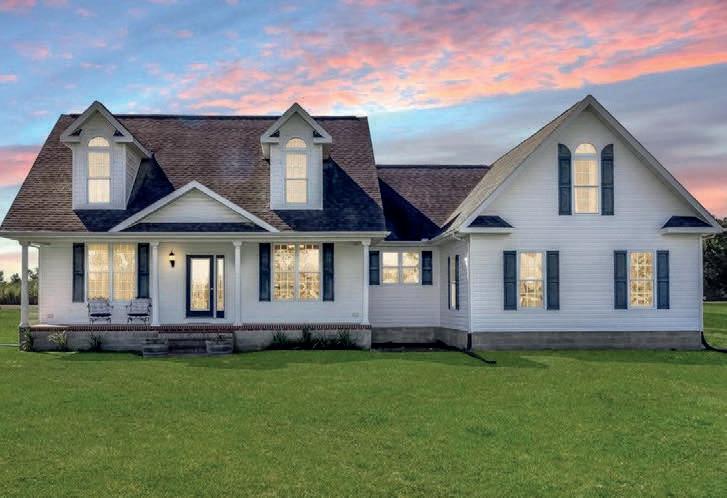
Welcome to this beautifully maintained traditional Cape Cod-style home! Step inside to an inviting open concept floor plan, seamlessly blending the living, dining, and kitchen areas. The living room features a stunning cathedral ceiling, hardwood floors, and a cozy stone surround pellet stove, complemented by built-ins that add character. Gem in a peaceful setting!



HALEY TAYLOR | REAL BROKER, LLC

6,476


CHARLENE REASER | EXP REALTY, LLC

REALTOR® | 301.395.7239 | Haleytaylorhomes@gmail.com
$250,000 | Ready to make your move to Chesapeake Beach? Not only that, are you ready to build the house of your dreams with a water view? Come walk the lot of 8314 Bayside road to picture your future mornings sipping coffee on your front porch. Public Sewer and water hookups already available as well as electricity!



KEITH STEWARD | EXP REALTY REALTOR® | 240.461.6764 | kstewhomes@gmail.com
$245,000 | You won’t want to miss this wonderful opportunity to live the dream of creating your custom home. This 2.44-acre lot located in Beltsville, Maryland has it all. Its proximity to the University of Maryland College Park, shopping, dining facilities, and the MARC Train makes for prime real estate.
REALTOR® MD & DE | C: 443.735.3761 | O: 443.978.3330
Charlene@mddegroup.com | www.charlenereaser.easternshorehomesolutions.com
Built in 2023 - 4 Bedrooms/2Bathrooms, upgrades galore. Wide-open floorplan. Large .7 Acre lot - minutes to the Beaches and Bays. Pocomoke City - Worcester County - Eastern Shore.



SHANE SPLITT | THE JEFF WASHO TEAM OF COMPASS REALTOR® | 410.440.2356 | shane.splitt@compass.com
$235,000 | Step into the elevator and press PH because this is the penthouse level of the building! This, Bolton Hill, top-floor, unique gem offers 813 square feet of charm, featuring two spacious bedrooms, two bathrooms, a Romeo and Juliet balcony, and an abundance of natural light through its many epic windows.












Amazing opportunity to own a stunning, move-in-ready home in the highly sought-after community of Sweetbay- perfectly located just minutes from Bethany Beach, Fenwick Island, and Ocean City, MD! Built in 2022 by Foxlane Homes, this exceptional Newport Model offers approximately 3,650 square feet of thoughtfully designed living space, featuring 5 bedrooms, 3.5 bathrooms: the ideal combination of luxury, comfort, and modern functionality. From the moment you arrive, you’ll be captivated by the coastal charm and curb appeal of this flagship home. Inside, a grand two-story foyer welcomes you and is flanked by a versatile flex space—perfect as a home office, formal dining room, or additional living area. At the heart of the home is a gourmet kitchen equipped with state-of-the-art appliances, quartz countertops, a walk-in pantry, and premium finishes throughout. The kitchen opens to a bright and airy two-story great room, anchored by a gas fireplace, designed for effortless entertaining or relaxing nights in. The primary suite offers a luxurious private escape with a tray ceiling, box bay window, and a spa-inspired ensuite featuring an oversized walk-in shower and dual vanities. Every inch of this home reflects exceptional craftsmanship and custom design details. With no updates needed, you can move right in and start living the coastal lifestyle you’ve always envisioned. 24153 Heartleaf Rd is more than just a house—it’s a place you’ll be proud to call home.





$1,495,000


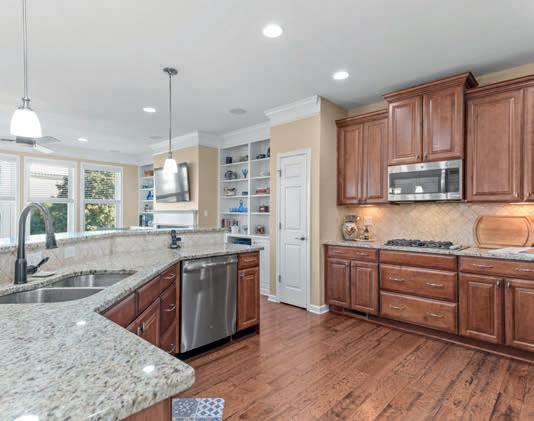



This stunning 4-bed, 4-bath waterfront home offers direct backyard access to the bay—perfect for boating, kayaking, or paddleboarding. Just a short bike ride to the beach, it’s your ideal coastal retreat.
Inside, the home blends traditional charm with coastal elegance:
• Gourmet kitchen with stainless steel appliances, granite countertops, and cherry cabinets
• 5” engineered hardwood floors throughout main areas; high-quality carpet in guest rooms
• Primary suite features hardwood floors, tray ceiling, ensuite bath, and private balcony
• Two gas fireplaces, custom built-ins, and elegant wainscoting and crown molding
• Elevator, laundry room with utility sink, and a two-car garage with extra storage
The first-floor rec room includes a built-in bar and opens to an entertainment deck with gas grill and access to a grassy common area and private dock with boat slip.
Enjoy five outdoor spaces, including a screen-ready main balcony, all overlooking a peaceful canal.
Community amenities: clubhouse, pool, fishing/crabbing pier, and proximity to walkable restaurants, grocery, golf, tennis, parks, trails, and the beach.

JOYCE HENDERSON






2 BEDS | 4 BATHS | 2,108 SQFT. | $325,000
Charming Colonial with Endless Potential in the Heart of Dover! Welcome to 28 S Queen St, a spacious 4-bedroom, 2-bath colonial home full of character and opportunity! Located just steps from Wesley College and downtown Dover, this property offers unbeatable convenience with a touch of historic charm. Enjoy generously sized bedrooms, a large living room, formal dining room, and a cozy eat-in kitchen perfect for gatherings. Two enclosed porches provide extra space for relaxing or entertaining, and the full basement offers great storage or potential for additional living area. With homes on either side scheduled for removal by the city, this property sits in a transforming neighborhood and is a unique chance to be part of the revitalization. Whether you’re looking for a forever home or a smart investment, this is a must-see at a fantastic price.














✨ Custom 5BR, 4.5BA home near the bay with no HOA, an elevator to all 3 floors, private in - law suite with kitchenette, and peaceful koi ponds with a waterfall and fountain in both the front and backyard. Enjoy a luxurious primary suite, entertainer ’ s dream third floor with a wet bar, sunroom, and dual - sided gas fireplace, plus a heated 2 - bay pole barn and RV hookup all on a spacious corner lot just minutes from the water! ������





















4 BEDS | 3 BATHS | 2,400 SQ FT | $750,000

Live the waterfront lifestyle at its finest at 17598 Paleo Way #9 in Warwick Cove—a luxurious bayfront townhome offering stunning panoramic views of the Indian River Bay from every level. This rare 4-bedroom, 2 full and 2 half bathroom home features over 2,300 sq ft of refined coastal living across three levels, each with private outdoor spaces designed to maximize water views. The entry-level includes a flexible guest suite or second living area with a half bath and patio access, a large laundry room, and a 1-car garage. The second floor impresses with hardwood floors, an openconcept living and dining space, custom built-ins, an electric fireplace, and a chef’s kitchen with granite countertops, new stainless steel appliances, and a coffee bar area—perfect for entertaining. A large balcony off the living room offers front-row views of the water and marina. On the top floor, the spacious primary suite boasts vaulted ceilings, a private balcony with unobstructed bay views, and a spa-like en-suite bathroom featuring granite countertops, and a large shower. Two additional bedrooms and a full bath provide comfort for family or guests. Upgrades include a new HVAC system (2020), hot water heater (2021), sliders (2020) and new windows and shutters (2022), and a brand-new roof (2024, HOA responsibility).

Direct: 302.549.0395 | Office: 302.645.2881
julie@selltheshore.com www.selltheshore.com





Exclusive Bayfront Retreat | 3-Bedroom Coastal Luxury Home with office. Experience waterfront luxury at its finest in this stunning 3-bedroom, 2.5-bathroom bayfront residence in the serene enclave of Broadkill Beach. Nestled on the shores of the Delaware Bay, this custom-built home is a rare opportunity to own a slice of coastal paradise—where every sunrise over the bay and sunset on the dunes paints an unforgettable backdrop. Boasting breathtaking panoramic views, refined architectural details, and tranquility, this exquisite retreat offers the perfect blend of modern sophistication and relaxed coastal charm. Property Highlights includes Premier Waterfront Location with Unparalleled views, including direct access to the bay for paddleboarding, kayaking, or simply unwinding by the water. Main living areas and Primary suite take advantage of full water views. Primary Suite includes walk in closet, spa like primary bath and private terrace with waterfront views overlooking the expansive seashore. Home Features Open-Concept Coastal Elegance that takes advantage of a view from almost every room. Sun-drenched interiors with 10-ft ceilings, rich maple hardwood floors, and seamless indoor-outdoor living spaces.




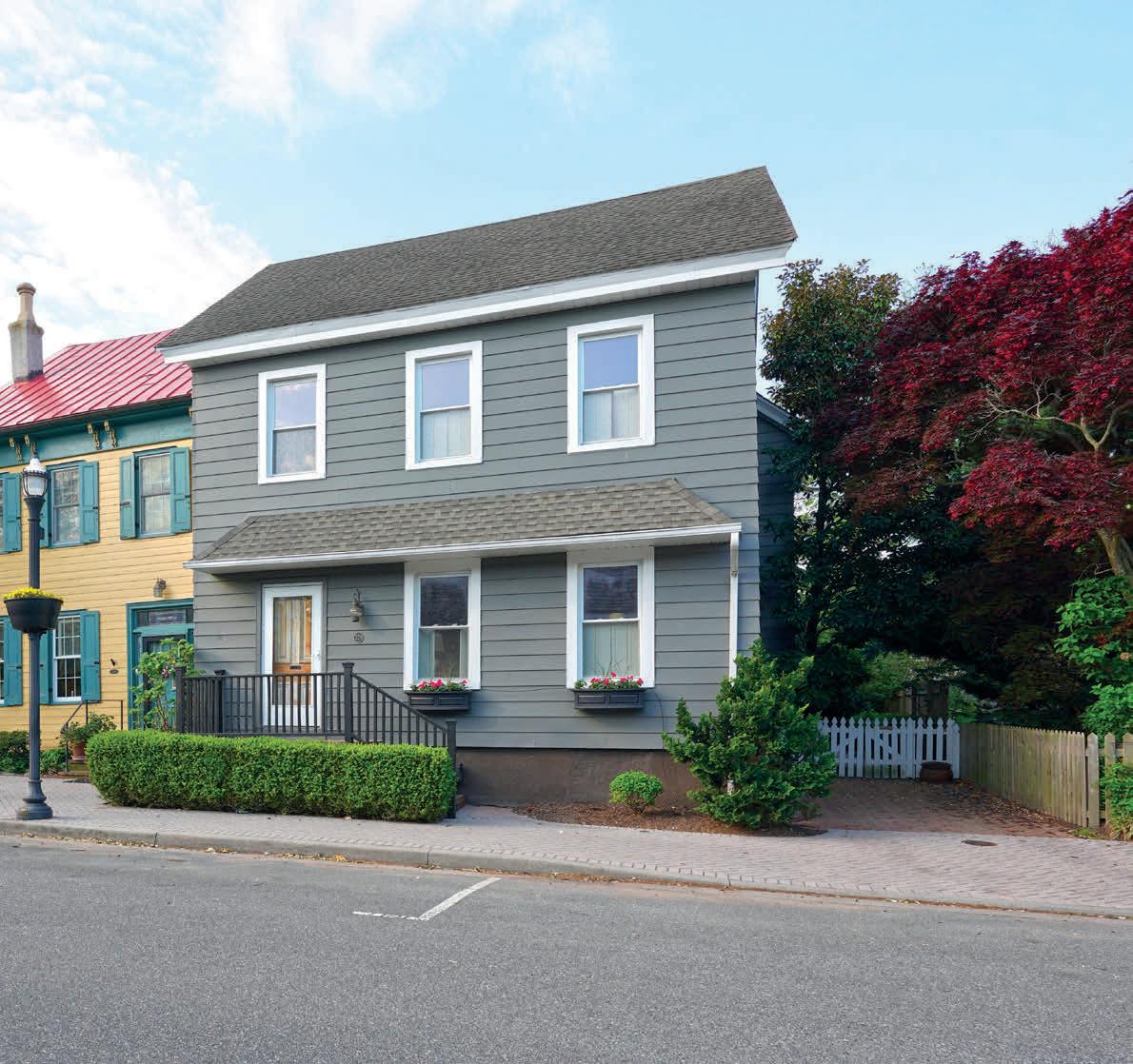

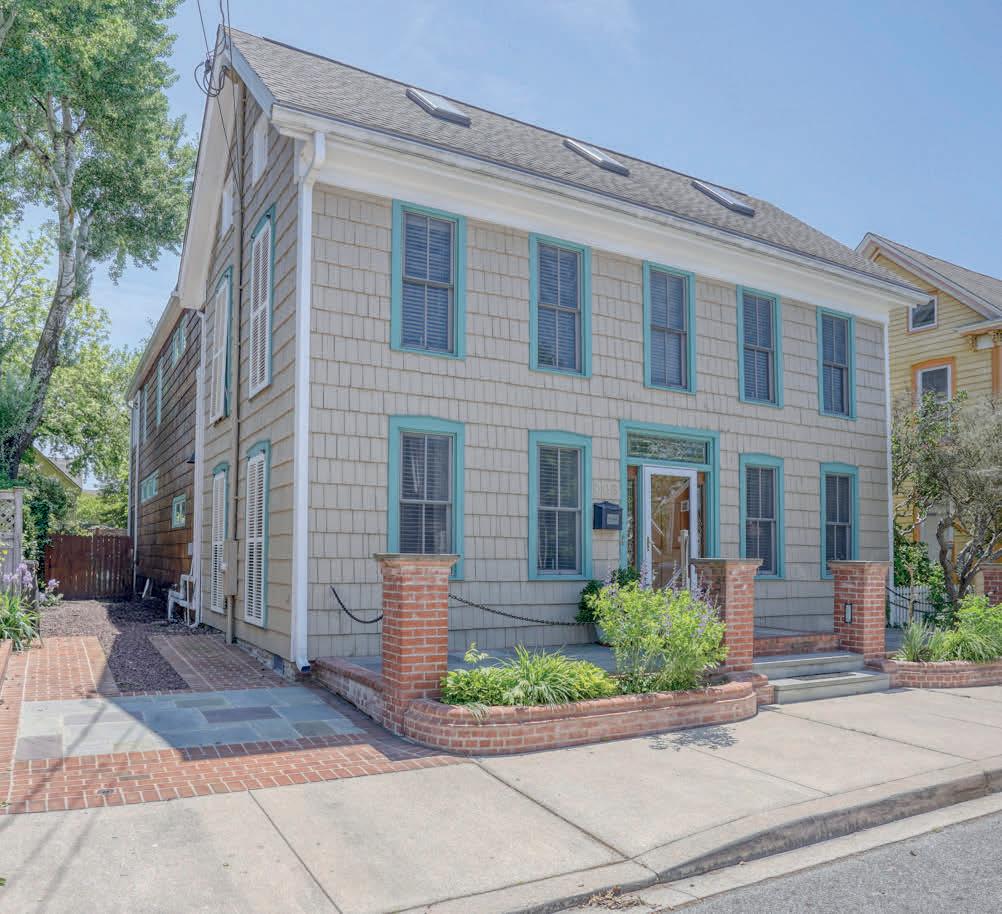
Thank you for considering The Lee Ann Wilkinson Group/BHHS PenFed Realty for your home purchase or sale. We’d love to help you find your future home here at our fantastic Delaware Beaches, or find a buyer for your home, and we have a great team to make it happen. My team consistently ranks #1 for home sales in DE (20+years) and now ranked #1 NATIONALLY for Berkshire Hathaway HomeServices. We have the experience and network to deliver informed, streamlined, and unparalleled real estate service for you. We know that buying a home is the single largest investment you can make - and we are committed to making it a seamless and positive experience.








Welcome to this original Bay Crossing model home, thoughtfully designed and beautifully appointed with high-end upgrades throughout. Nestled on a serene wooded lot, this 4-bedroom, 4-bathroom home offers an exceptional combination of luxury, comfort, and natural beauty. The large owner’s suite is a true retreat, showcasing tranquil woodland views, dual closets, and a spa-inspired upgraded bath. Entertain effortlessly in the chef’s kitchen, complete with a prep island, peninsula seating for four, gorgeous cabinetry, double ovens, and premium appliances, including a brand new dishwasher and a new refrigerator in August 2024! In addition, the energy efficient, dual-zone HVAC systems are only three years old, installed in 2022. The family room and sunroom are anchored by a cozy dual-sided fireplace, creating the perfect atmosphere for gatherings or quiet relaxation. Downstairs, the full, finished walk-out basement expands your living space with a wet bar, large living area, additional bedroom, flex space, and ample unfinished storage. Step outside to enjoy the private, wooded backyard from the custom paver patio, featuring a built-in firepit—ideal for evening get-togethers under the stars. Just down the street are the many Bay Crossing Community amenities, including a clubhouse for neighborhood gatherings, exercise room, heated pool, and pickleball/tennis courts. Don’t miss this opportunity to own a truly special home that combines elegance, functionality, and the beauty of nature.
$849,000 • 4 BEDS • 4 BATHS • 2,581 SQ FT



4 BEDS | 2.5 BATHS | 2,983 SQ FT | $974,900
This exceptional home is the perfect combination of luxury and nature, thoughtfully crafted by Hutch Homes. Located in Oak Hill, a custom home community, this residence is designed for those who appreciate refined craftsmanship, sophisticated design, and the tranquil beauty of nature. Set on a spacious 1.56-acre lot, the home offers serene views of mature trees, creating a perfect backdrop for your lifestyle. The main level welcomes you with an expansive, open floor plan ideal for modern living. At the heart of the home lies the chef’s dream kitchen, showcasing custom cabinetry from Heister House, sleek quartz and granite countertops, and a generously sized island. The kitchen is equipped with top-of-the-line GE Café stainless steel appliances, including a gas cooktop, wall oven, and microwave/ convection oven, offering both style and functionality. A large working pantry with custom cabinetry and solid surface counters provides plenty of storage. Flowing seamlessly through the main level is exquisite 8” wide white oak flooring. The great room features vaulted ceilings, stunning white oak beams, and a cozy gas fireplace wrapped in stone veneer. An open staircase with white oak treads and railing provides an open view of the great room, adding an architectural element that enhances the home’s appeal. The private primary bedroom suite, located on the main floor, is a true sanctuary. Offering direct access to the tranquil rear timber framed deck, it boasts an ensuite bathroom with a spa-like atmosphere. Enjoy the heated ceramic tile floors, double bowl vanity, free-standing soaking tub, and a roomy ceramic tile walk-in shower. The oversized walk-in closet provides ample space for your wardrobe and accessories. Conveniently located on the main floor is a laundry room with direct access from the primary suite or the common hallway. Upstairs, three spacious bedrooms provide comfort and privacy for family or guests. A large common bathroom with dual vanities, ceramic tile floors, and a private tub area with a ceramic tile surround combines both functionality and elegance. Oak Hill is a custom home community with 1+ acre lots that offers the opportunity to build your custom dream home. Whether you choose to design your own home or select one of the current models under construction, Oak Hill provides the flexibility to tailor your living space to your exact vision.




TOM CHELEDNIK ASSOCIATE BROKER
C: 717.574.3988 | O: 717.591.5555
tom4remax@gmail.com tomchelednik.com








New price. Fully renovated. Pool. Located in McLean’s sought-after Woodlea Mill. This 8,000+ SF all-brick colonial has been completely transformed with high-end finishes and modern updates throughout. The home features a two-story foyer, spacious family room with stone fireplace, and a stunning new kitchen. Updated baths bring a fresh, contemporary ambiance. Upstairs offers four en-suite bedrooms, including a luxurious primary suite with sitting area, spa-like bath, walk-in closet, and dressing area. The walkout lower level includes a large rec room with bar, exercise room, full bath, and guest bedroom. The backyard is built for entertaining with a pool, expansive deck, patios, and beautifully landscaped gardens with irrigation.








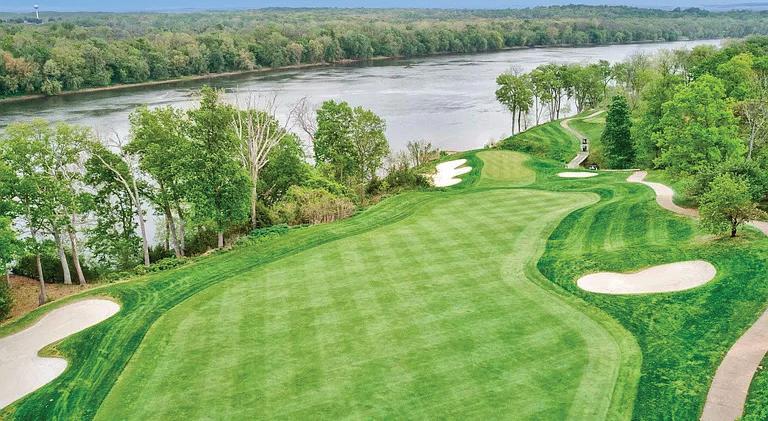

An elevated lifestyle awaits you on the Potomac! Perfectly positioned in the exclusive gated community of River Creek Club, this stately all brick residence offers an extraordinary blend of timeless sophistication and modern luxury, framed by views of the iconic 15th fairway and the Potomac River beyond. Spanning over 7,100 square feet across three impeccably finished levels, this five-bedroom, fourand-a-half-bath home was designed for effortless living and grand entertaining. Three exquisite outdoor spaces—the private balcony, expansive deck, and elegant stone patio—invite you to savor every sunrise, sunset, and fairway vista year-round. Inside, every detail has been thoughtfully elevated. Newly installed hardwood floors grace the upper-level bedrooms, while a private elevator connects all three floors, offering both convenience and refinement. The heart of the home, the gourmet kitchen with custom cabinetry, shines with Silestone quartz countertops, a new stainless-steel sink and faucet, and Stainless-Steel appliances including an Advantium oven, a convection oven and a warming drawer, a wine refrigerator, a Bosch dishwasher and a Sub-zero 48” wide refrigerator plus six burner stove and range hood with warming shelf and opens seamlessly into voluminous living spaces defined by soaring cathedral ceilings and a double-sided gas fireplace. The formal areas grace the entryway on either side and the main level office is a potential bedroom with ensuite full bath. There is a bonus room to either provide additional

office space, a morning room or library as you define your life in this fabulous home. The primary suite is a sanctuary unto itself, crowned by a vaulted ceiling, a sitting area with a double-sided fireplace shared with the sumptuous bath. Every bath in the home has been reimagined with quartz surfaces, designer sinks, sleek faucets, and elegant mirrors—creating a spa-like ambiance throughout. There is a laundry with newer commercial grade washer and dryer located conveniently on the upper level as well.
Plantation shutters frame every first- and second-floor window (with the exception of the magnificent great room), ensuring privacy while enhancing the home’s classic beauty.
The lower level offers a third fireplace, a stylish bar area, and expansive space for gathering, an exercise room, a media room and the 4th bedroom with expansive walk-in closet.
All of this in the sought after community of River Creek Club where you can live like you are on vacation every day of your life. The abundance of amenities include membership in an 18 hole golf course situation along the banks of the Potomac River and Goose Creek, tennis courts, swimming pools, exercise facility, dining, walking trails, parks for picnicking and play as well as being close to Dulles International Airport and the Historic town of Leesburg.

9346 BOLEY PLACE, NOKESVILLE, VA 20181
5 BEDS | 3.5 BATHS | 5,266 SQFT | $1,275,000
Prepare to be captivated by this stunning, meticulously remodeled Colonial located directly across from the Prince William golf course and just minutes from Gainesville’s best shopping and dining. Situated on a private, park-like 3.9-acre lot, this luxurious retreat offers nearly 6,000 square feet of elegant living space and a spectacular outdoor oasis designed for relaxation and entertaining. Step inside to find refinished hardwood floors, designer paint colors, and rich dark-stained wood doors throughout. The gourmet kitchen is a chef’s dream, featuring quartz countertops, a waterfall island with seating, and top-of-theline Bosch, Jenn-Air, and KitchenAid appliances. A bright breakfast nook leads directly to the backyard paradise Enjoy gatherings in the grand living room with built-in shelving, the spacious formal dining room, and the impressive two-story family room with a gas fireplace.
Architectural details abound—arched openings, crown molding, chair rails, shadow boxes, and custom shiplap add refined character throughout. The upper level boasts four spacious bedrooms, including an oversized primary suite with tray ceiling, heated hardwood floors, and a massive walk-in closet. The spa-like primary bath features heated tile floors, a freestanding tub, frameless walk-in shower, double vanities with quartz tops, and chic lighting. Additional bedrooms are connected by a Jack and Jill bath, and a princess suite enjoys its own private bath. The finished lower level includes a legal bedroom, full bath, recreation/media room, and plush new carpeting—perfect for guests or extended family.
Step outside to your private sanctuary: a heated & chilled saltwater pool, two gazebos, flagstone patios, lush landscaping, raised garden beds, and a peaceful creek framed by mature trees and flowering shrubs. Major upgrades include: Roof, gutters & guards (2020) Dualfuel HVAC (main level, 2023) 80-gallon heat pump water heater (2021) Upper-level heat pump (2019) This extraordinary home combines elegance, comfort, and resort-style amenities in an unbeatable location. Don’t miss this rare opportunity—schedule your private showing today!

















Paved Western Loudoun roads lead to this beautiful turn-key horse farm on 13.6 acres situated just minutes from the quaint towns of Philomont and Middleburg. With three finished levels, the house features a large open layout on the main level with a full bathroom and spacious sunroom for entertaining. FIBEROPTIC internet through Cladded Glass Broadband. No details were spared in the 6 stall center aisle barn which features double snow guards on the roof for optimum safety, bird netting throughout for cleanliness, heated floors and mini split in the tack room as well as a new washer and dryer. Each stall has a mattress system for maximum comfort. There are walk out lots to 5 stalls for convenience and the wash stall features a new Drimee heating and drying unit. There is also a medical paddock and the hay room can hold 60 bales. In addition, there are Bar Bar A automatic waterers in all 7 paddocks and access to run- in sheds. The 80’ x 180’ outdoor arena is footed with GGT footing and there is a large round pen. Gravel parking allows space for 5 trailers to park. Broadband internet also runs to the barn. SELLER NOT RESPONSIBLE FOR ROLL BACK TAXES




Magnificently renovated farmhouse masterpiece on over 20 acres of a mix of farm, pasture, and wooded property. Location is minutes from Route 9 just over the Jefferson County/Berkeley County line along the Opequon Creek. Property offers a beautifully renovated farmhouse, two-story dairy barn, workshop, second residential one-bedroom home, and gatehouse.

This absolutely stunning, better than new colonial Taylor Model home built by Wormald offers you the upgrades you deserve in the luxury community of Beallair. This extremely spacious, yet efficient home features an open-concept design with generous living spaces, perfect for entertaining and family gatherings. The gourmet chef inspired kitchen offers only the best in high end appliances, with a massive oversized island, beautiful granite and a TON of cabinet space.

This magnificent Shepherdstown home in Prestigious Deerfield Village offers well over 4,000 sq ft and includes 6 bedroom and 4.5 bathroom. Owners took the feedback from the previous listing and enhanced this property even more. The home is move in ready with nothing needed to make it your own.

714
You just don’t find them like this anymore! This amazing home sitting at the top of the community with views from all angles features large living spaces, exposed beams, gourmet top of the line kitchen, overlook from second floor, stone fireplace and so much more. The rec space over the LARGE family room takes the place of any basement finished area that a buyer may desire, but the basement is ready to add an additional 2,000 sq ft of space outfitted to your desires with a walk out condition. The quality of construction is absolutely unmatched and the home was built to be the forever space. Life changes in an instant and now it is time to sell. Bring offers as the seller is motivated to make this happen!

Integrity, Compassion, and Work Ethic—The Makings of a Powerhouse Realtor Hailing from a teaching and coaching background, Adam Shively, founder of 4 State Real Estate LLC takes your personal needs into account, valuing your individual lifestyle, while understanding the need for patience and compassion in real estate. Starting as a middle school teacher and moving into the new home world of Ryan Homes, Adam brings with each transaction, an understanding of what it means to buy or sell your home at any stage in life.

3 BEDS | 3 BATHS | $544,900

Nestled in the New Creek Mountains, this 3-bedroom, 3-bath year-round log home is tucked on 26.84 fully wooded acres. The exterior offers 100% white pine log siding, metal roof, cozy covered front porch, Anderson casement windows, detached 3-car metal pole building garage with a metal roof, automatic doors with remotes, and a circular gravel driveway. The cozy interior offers a spacious living room with an attractive fieldstone gas fireplace, ceiling fan/lights, log walls, dining area, and tongue-and-groove laminate hardwood floors. Cooking’s a pleasure in this lovely country-style kitchen with all stainless steel appliances: 5-burner gas oven/range, microwave, refrigerator, and dishwasher. It also features granite countertops, breakfast bar, oak cabinets, log walls, decorative ceiling lights, and hardwood laminate floors.


89 S MINERAL STREET KEYSER, WV 26726
5 BEDS | 3 BATHS | $239,900

Once home to the “Rich and Famous”, this Massive (Circa 1892) 3-Sty Historic Home w Flr Studio Apt. for add’l income. The Steep Metal Roof buts up against a 3-sty Queen Anne Tower. Interior feat Oak Vestibule w Mosaic Tile, Hand Carved Staircase w Balustrade Handrail, 5 FP’s & Full Bsmt. All Plumb & Elec updated, New Energy Eff Furnace. Ext feat lge Shade Trees & Rod Iron Fence. This massive Home is in Keyser, WV w Off-Street Park & No Restrictions.


HUNT, FISH, SWIM, BOAT, BEACH ALL WITHIN REACH. UP TO $8,000 IN REBATES. Like New - 4 BR, 3 BA Mtn Top Chalet for Week-end retreats or Full Time Res. 3 Sep Flrs (Total 3,144 SF) Finished Interior w Dramatic Windows that Soar to the Peak of the 20’ Cath Cigs. New Custom Kitchen w All Applcs, New Well, New High Energy Eff Heat Pump. Massive 16’x28’ Deck with Scenic Lake Vistas and 22’x24’ Det. Garage w ATV/UTV Carport & Finished Ovrhd Bunk Room... All on 3.69 Acres.
NEARBY RECREATIONAL AMENITIES:
Jennings Randolph Lake, Shaw Swimming Beach, Public Campgrounds, Barnum White Water Rafting Park, 2 Nature Trails, Trophy (Trout) Fishing and 6,000 Ac Wildlife Management Land for Big Game Hunting. Only 2 1/2 Hrs Metro - Low WV Taxes and Additional Land Available. ACT FAST.






4 BEDS | 3 BATHS | 2,224 SQ FT | $1,500,000
Stunning expanded Cape Cod on 2 lots (12,233 sq ft) in prime Alexandria location. Thoughtfully renovated in 2005 to blend timeless stonework with modern living. Features include a gourmet kitchen with island, spacious living & dining rooms with fireplaces, main-level BR & bath, and a glassed-in office. Upstairs boasts a luxurious primary suite with stone accents, large ensuite bath, soaking tub, separate shower, and walkin closets. Incredible outdoor living with stone hardscaping, pergola with TV, portico, multiple seating areas, and beautifully landscaped yard. Oversized 2-car garage includes workshop and is built to support a future addition above. Updated systems: whole-home water filter, hot water accelerator, UV air filtration, energy-efficient HVAC. Freshly painted, updated lighting, and refinished blond wood floors. Minutes to 395, Pentagon, DC, and walkable to shops, dining, and transit.



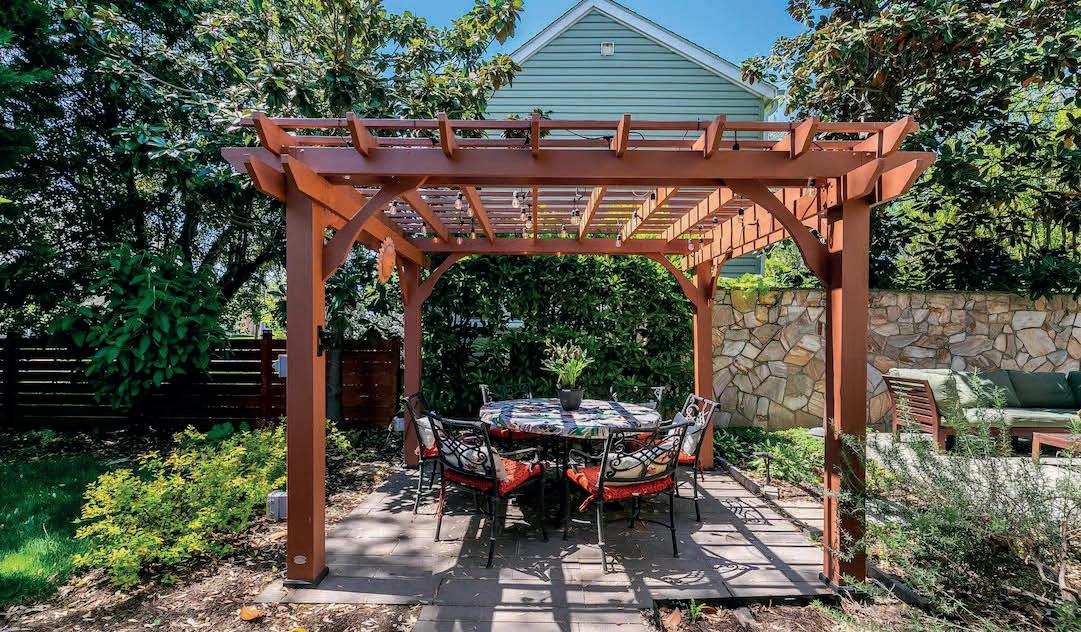








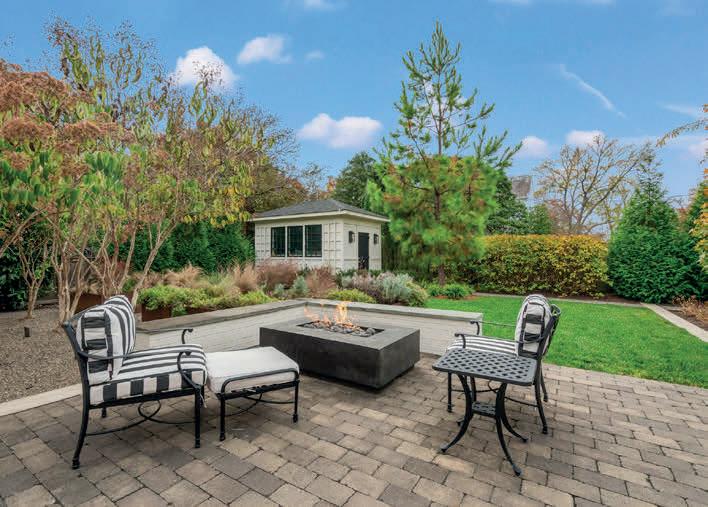




This exquisite jewel box, recently renovated to perfection, is nestled on a rare flat lot in the heart of prime Belle Haven and is truly move-in ready. The charming 1927 architecture has been thoughtfully tailored for the sophisticated buyer, resulting in a picturesque two-suite home—perfect for busy executives! The interior boasts an exceptional flow for entertaining, seamlessly leading to a spectacular garden designed for stunning visual impact. Enjoy complete privacy thanks to the lush landscaping, along with the convenience of up to five off-street parking spaces. Astounding details can be found throughout this unique home, making it ideal for gardening enthusiasts, family gatherings, and business receptions alike. The lower level presents a fantastic opportunity for your custom renovation, perhaps envisioning a wine cellar, gym, or even an additional bedroom suite. Its prime location offers close proximity to Old Town Alexandria, DCA, Amazon HQ2, and all the attractions of Washington, DC, ensuring broad appeal. This home is perfect for those looking to downsize, upsize, or enjoy a lock-and-go lifestyle. You won’t find another like it!



Amanda Friend Interiors is renowned for its impeccable ability to transform spaces into breathtakingly beautiful sanctuaries. At the heart of every project lies a commitment to crafting interiors that reflect both modern sensibilities and a deep respect for architectural heritage. The driving force behind the firm’s reputation is Amanda Friend herself, a consummate professional with extensive knowledge in design principles. She brings an extraordinary vision to each project, ensuring that her clients’ personal tastes are not only recognized but elevated.
