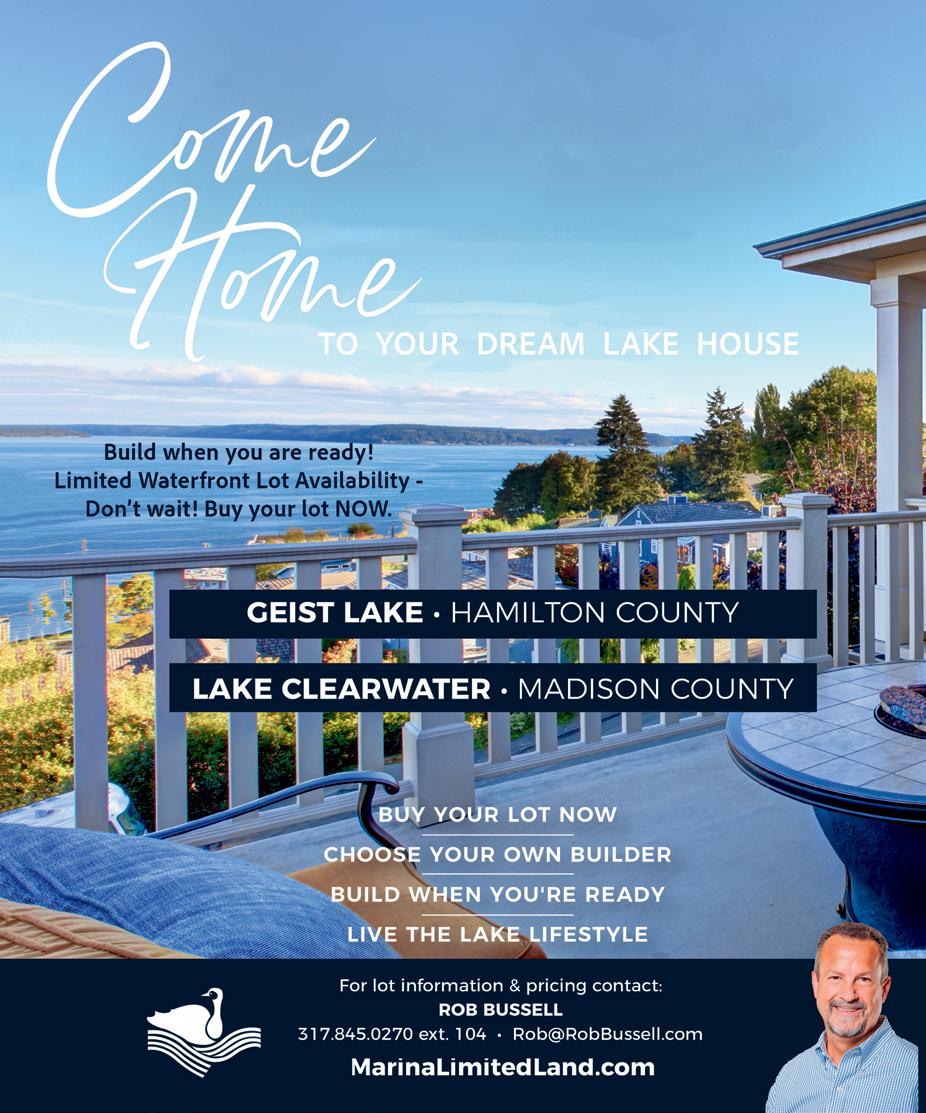
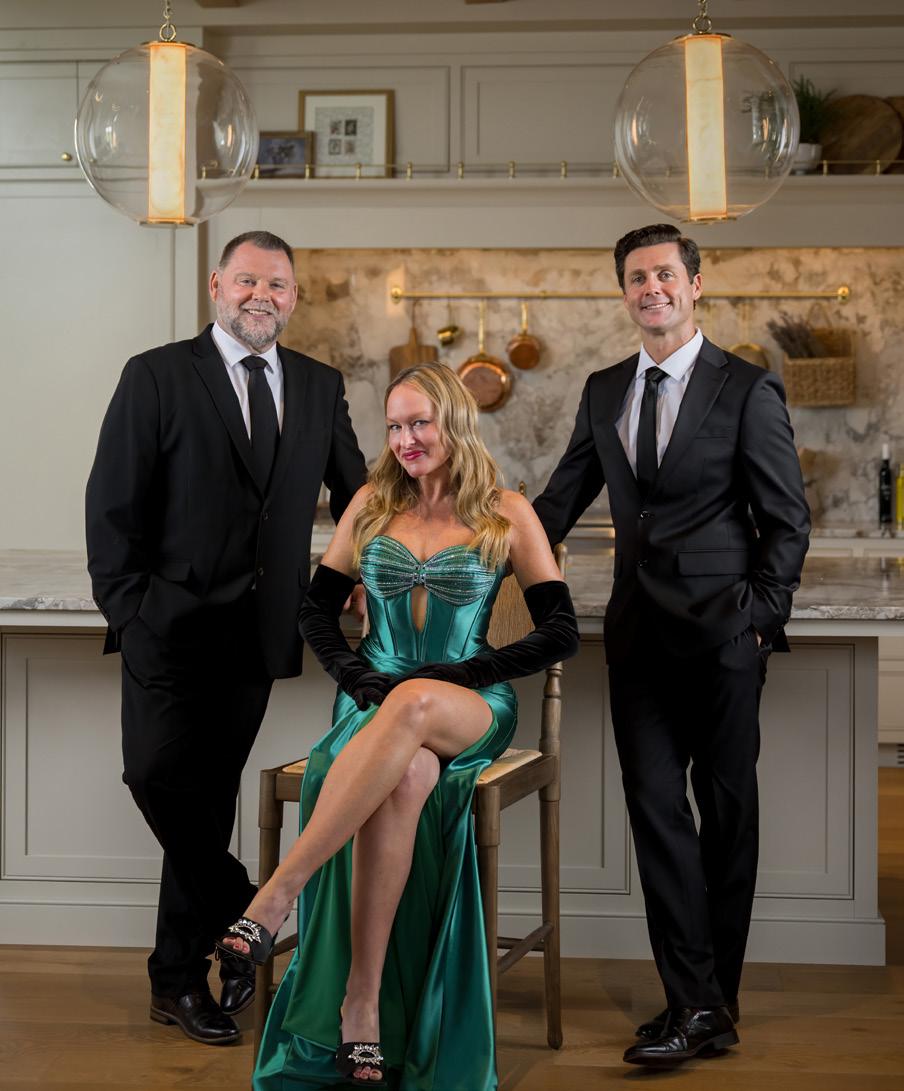



CUSTOM LIVING AND GLASS HOUSE GALLERY JOIN EFFORTS TO BRING THEIR 2025 HOME-A-RAMA SHOW HOME TO LIFE
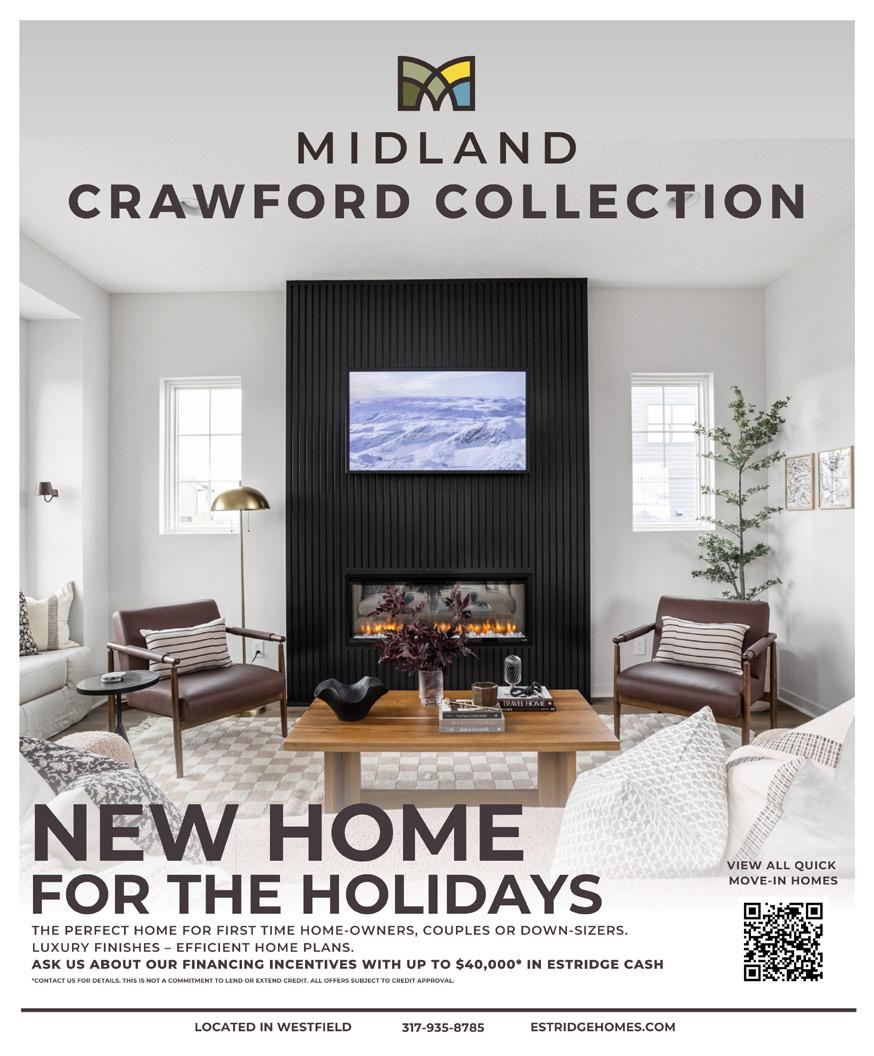
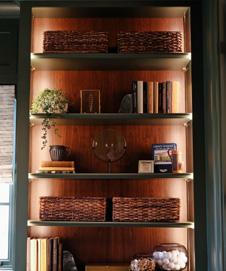
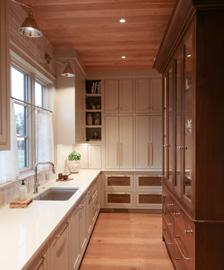
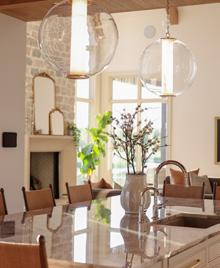

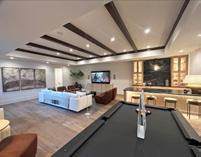

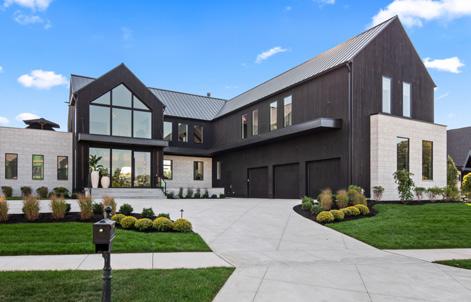
22 Where Fashion & Function Meet: Drapery Street’s Window Treatments Dress Up Four
Home-A-Rama Homes
DRAPERY STREET
27 Rising to the Challenge: How Local Leaders Are Tackling the Housing Crisis
BUILD INDIANA ROOTS
28 The Future of Smart Homes
TECHNOLOGY INTERIORS
30 Renovating with ROI in Mind
32 A Look Back on the 2025 Women Build It Conference WOMEN BUILD IT
39 Two-Toned & Trending: Interior/Exterior Coatings for 2025-2026
SPRAY-NET
40 Collaboration & Communication
M c COMB PELLA WINDOWS & DOORS + RISE BUILDERS
42 Forged By Fire: Homeowners Warm Up to Japanese Shou Sugi Ban
44 Built-In Cabinets That Go Beyond the Basics AC o
47 Choosing the Right Concrete Contractor: What Homeowners Should Know FLATMADE CONCRETE CO.
48 Black Nordic Beauty KENT SHAFFER HOMES
50 A Home-A-Rama Collaboration: The Art of Stone with Mont Surfaces and Custom Living MONT SURFACES
52 Downtown Indy: No Finer Place (to Live) For Sure
54 Soft & Organic, Impactful & Special: Architectural Brick & Tile Works with Scott Campbell Custom Homes for HAR
ARCHITECTURAL BRICK & TILE
56 Strength in Collaboration: How Artisan Members Are Shaping This Year’s Home-A-Rama HOME ARTISANS OF INDIANA
60 Haven Cover Party – September/October 2025
62 Directory of Home Services
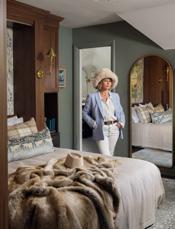
64 FORMA PREVIEW
Designing With Inspiration: Looking Back, Moving Forward
PUBLISHER
Adam Grubb Media
MANAGING EDITOR
Stephanie Decker
EDITOR
Bailey Shelton
GRAPHIC DESIGN
Molly Tippner
WRITERS
Christy Heitger-Ewing
Darcie Duranceau
Carie McMichael
Bailey Shelton
PHOTOGRAPHERS
360 Tour Designs
Adam Gibson Architectural Photography
Adam Grubb Media
Dave Pluimer
Caitlin Sullivan
Sarah Shields Photography
Stephanie Decker
Thomas Graham
Tyler Hergott
WayUp Media
Cover photo by Adam Gibson
Architectural Photography
havenhome.me
Home Artisans of Indiana Meetings
November 5th & every other Thursday
All In Painting – 122 S. Park Blvd., Greenwood, IN 46143 (Greenwood Chapter)
November 6th & every other Thursday
Indiana Design Center – 200 S. Rangeline Road, Carmel, IN 46032 (Carmel Chapter)
November 12th & every other Wednesday
Bradford Builders – 119 N. Broadway St., Suite 100, Greenfield, IN 46140 (Greenfield Chapter)
November 13th & every other Thursday
Hub & Spoke – 8100 E. 106th St., Fishers, IN 46038 (Fishers Chapter)
Home improvement professionals experience common challenges on their journey to success. Home Artisans is a curated community of like-minded business leaders dedicated to personal and professional growth and guided by a commitment to superior quality, value, and outstanding customer service.
Visit homeartisans.com
Haven November/December 2025 Cover Party
November 20th, 6pm-8pm
3UP Rooftop Lounge – 201 W. Main Street, Carmel, Indiana 46032
Join us to celebrate the Nov./Dec. 2025 issue of Haven featuring Home-A-Rama and hosted by Glass House Gallery. Take
advantage of the opportunity to connect with top professionals in the home services industry of Greater Indianapolis, while benefiting BAGI. This event is free and open to the public, but space is limited. RSVP is required. Complimentary drinks and hors d’oeuvres will be served. To capture the glamour of the evening, themed formal 1920s attire is part of the experience so please dress accordingly.
RSVP at havenhome.me/magazine/nextcover-party
Home Artisans of Indiana Meetings
December 3rd & every other Thursday All In Painting – 122 S. Park Blvd., Greenwood, IN 46143 (Greenwood Chapter)
December 4th & every other Thursday Indiana Design Center – 200 S. Rangeline Road, Carmel, IN 46032 (Carmel Chapter)
December 10th & every other Wednesday Bradford Builders – 119 N. Broadway St., Suite 100, Greenfield, IN 46140 (Greenfield Chapter)
December 11th & every other Thursday Hub & Spoke – 8100 E. 106th St., Fishers, IN 46038 (Fishers Chapter)
(See November listing for description)
Visit homeartisans.com

Dear reader,
Haven has been part of Central Indiana’s home and design story since 2017. What began with David Decker’s vision of a magazine and media platform dedicated to the people and companies building our community became a trusted voice and a connector. We owe him our thanks, and we owe our gratitude to every reader, advertiser, and partner who helped make Haven possible.
In that time, we’ve published hundreds of stories, celebrated countless projects, and created events that brought people together. We’ve seen first-hand how sharing ideas and elevating one another strengthens the entire industry. That community is what Haven has always been about, and it’s what we’ll carry forward. But like any good home, there comes a time for a remodel. A time to take what works and reimagine what’s possible. That’s why we’re launching
FORMA will expand on Haven’s foundation with a sharper focus: architects, designers, builders, and luxury real estate professionals who are shaping what design looks and feels like in our region. It will be a quarterly print journal, yes, but also a platform for digital storytelling, video, and experiences that showcase design in new, exciting ways.
Haven will always be part of our story, and we’re proud of what it accomplished. However, the future belongs to FORMA , and we look forward to sharing it with you soon.
Adam Grubb
Check out an exclusive preview of FORMA on pages 64-66.
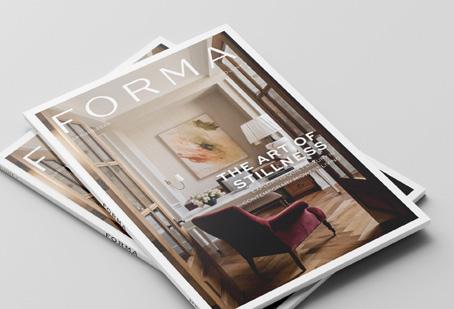
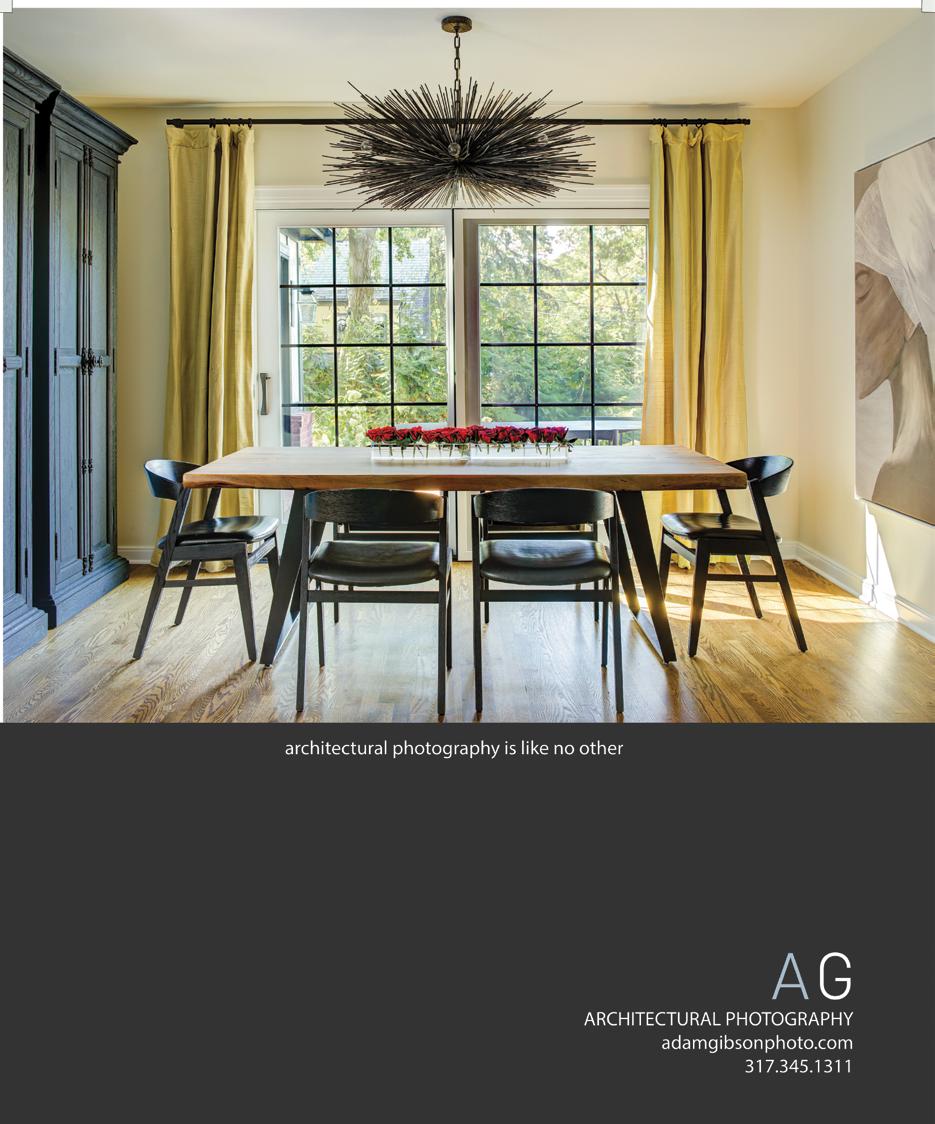

HAMILTON COUNTY
REINDEER EXPRESS
Nickel Plate Heritage Railroad Forest Park, Noblesville, IN
Select Dates, November 15th — December 23rd nickelplateexpress.com
WUNDERNACHT
Carter Green, Carmel, IN November 19th, 5pm-9pm (21+) carmelchristkindlmarkt.com
HOLIDAY TROLLEY IN CARMEL
Downtown, Carmel, IN
November 22nd — December 20th Fridays 5pm-9pm; Saturdays 2pm-9pm carmel.in.gov
CHRISTKINDLMARKT
Carter Green, Carmel, IN November 22nd – December 24th carmelchristkindlmarkt.com
ICE RINK AT CARTER GREEN
Carter Green, Carmel, IN
November 22nd – February 1st, 2026 theiceatcartergreen.com
A MERRY PRAIRIE HOLIDAY
Conner Prairie, Fishers, IN November 28th & 29th; December 5th — December 23rd Fridays through Sundays, 5:30pm-9:30pm connerprairie.org
INDIANA BALLET CONSERVATORY –THE NUTCRACKER
Payne & Mencias Palladium, Carmel, IN November 29th & November 30th thecenterpresents.org
HO HO HOMICIDE EXPRESS
Nickel Plate Heritage Railroad Forest Park, Noblesville, IN December 3rd, 4th, 10th & 11th, 6pm (21+) nickelplateexpress.com
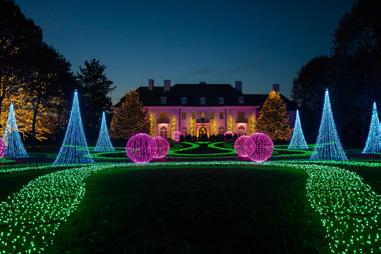
NOBLESVILLE DECK THE DOWNTOWN WEEKEND
Downtown, Noblesville, IN December 5th & 6th noblesvillemainstreet.org
First Friday
December 5th, 4pm-8pm Downtown & Federal Hill Commons
Holiday Market
December 6th, 11am-4pm Federal Hill Commons
Holiday in Lights Parade December 6th
Downtown
A CHRISTMAS STORY
The Tarkington, Carmel, IN December 5th – December 27th thecenterpresents.org
NOBLESVILLE HOLIDAY MARKET
Federal Hill Commons, Noblesville, IN December 6th, 11pm-4pm noblesvillemainstreet.org
WESTFIELD TREE LIGHTING CEREMONY
Grand Junction Plaza, Westfield, IN December 6th, 3pm-6pm westfieldin.gov
SANTA SATURDAYS
The Santa House – Carmel, IN Saturdays, December 6th,13th, & 20th, 2pm-5pm carmel.in.gov
MURDER AT THE UGLY CHRISTMAS SWEATER PARTY
Nickel Plate Heritage Railroad Forest Park, Noblesville, IN December 17th &18th (21+) nickelplateexpress.com

INDIANAPOLIS MONUMENTAL MARATHON
Downtown, Indianapolis November 8th monumentalmarathon.com
CHRISTMAS NIGHTS OF LIGHT AT INDIANA STATE FAIRGROUNDS
Indiana State Fairgrounds, Indianapolis November 7th – December 31st christmasnightsoflights.com
CHRISTMAS GIFT & HOBBY SHOW
Indiana State Fairgrounds, Indianapolis November 12th – November 16th christmasgiftandhobbyshow.com
CIRCLE CITY FOWLFEST
The Fowling Warehouse, Indianapolis November 15th, 1pm - 5pm (21+) fowlingwarehouse.com
A CHRISTMAS CAROL
Indiana Repertory Theater, Indianapolis November 16th – December 24th irtlive.com
WINTERLIGHTS AT NEWFIELDS
Newfields, Indianapolis November 21st, 2025 – January 4th, 2026 discovernewfields.org
CHRISTMAS AT THE ZOO
Indianapolis Zoo, Indianapolis November 22nd – January 4th, 2026 5pm-9pm Sun-Thu; 5pm-10pm Fri-Sat (Closed Nov. 28, Dec. 24 & 25, Dec. 31 & Jan. 1) indianapoliszoo.com
SULLIVAN EXPRESS
Sullivan Hardware & Garden, Indianapolis Late November — December 23rd sullivanhardware.com
CIRCLE OF LIGHTS® PRESENTED BY IBEW LOCAL 481
November 28th Downtown, Indianapolis downtownindy.org
BEEF & BOARDS CHRISTMAS
Beef & Boards Dinner Theater, Indianapolis November 28th — December 31st beefandboards.com
HAMILTON
Murat Theatre at Old National Centre December 2nd — December 14th indianapolis.broadway.com
TRANS-SIBERIAN ORCHESTRA –THE GHOSTS OF CHRISTMAS EVE
Gainbridge Fieldhouse, Indianapolis December 4th, 7pm gainbridgefieldhouse.com
AES INDIANA YULETIDE CELEBRATION
Hilbert Circle Theatre, Indianapolis December 5th — December 23rd indianapolissymphony.org
BIG 10 FOOTBALL CHAMPIONSHIPS
Lusas Oil Stadium, Indianapolis December 6th bigten.org
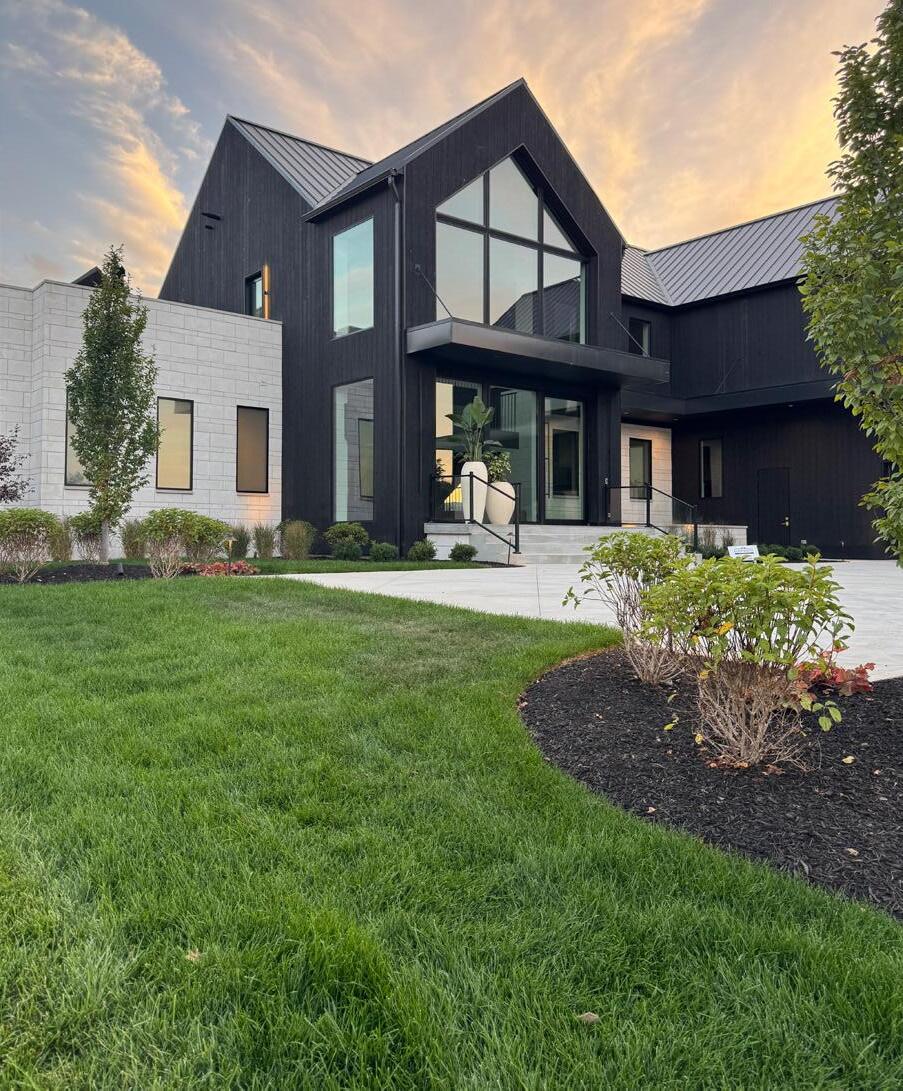
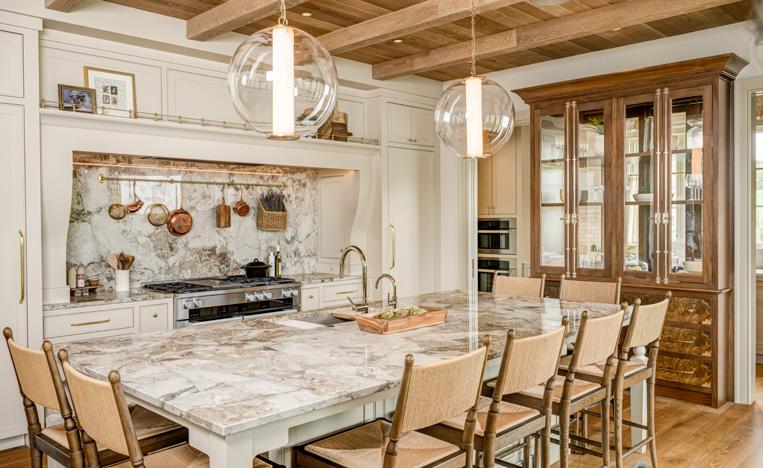
The best in Indianapolis custom home builders came together once again for the 2025 Home-A-Rama at Chatham Hills. This year, the selected neighborhood is one of the most talked about developments in the north side of Indianapolis. With pastoral surroundings and a golf course through the center, Chatham Hills offers luxurious amenities alongside generously sized lots, ideal for the show homes of Home-A-Rama. This year’s builders included returning builders Randy Shaffer Custom Homes and Kent Shaffer Homes, Scott Campbell Custom Homes, and Sigma Builders, along with newcomers Custom Living, aaNovo, and People’s Choice winner McKenzie Pierrot Homes.
“Built-in hood or insert with custom surround;” that’s the technical term for a kitchen arrangement you’ve probably already drooled over, where the cooktop and counter seems to be recessed into the wall, with built-in cabinetry fully surrounding the worktop. This style not only shows off a variety of custom cabinetry, but draws from an eclectic European motif, making a kitchen space feel more warm and inviting. The state-of-the-art appliances in each of this year’s kitchens cannot hurt, either.
Although picture windows are still having their moment in the sun, more of these large panes of glass are gaining back their fenestration. The added detail allows more texture around the windows, and pairs well with European design elements, which continue to trend in luxury home design.
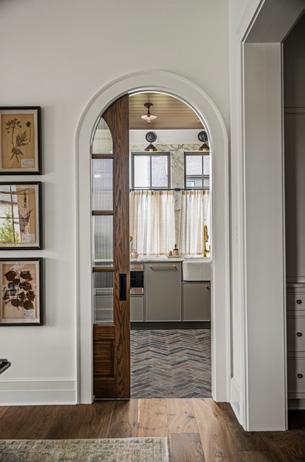
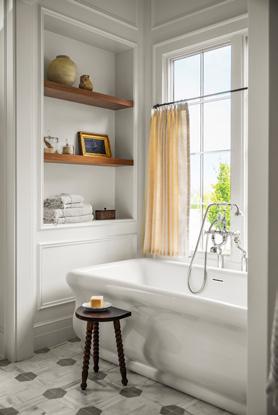
In keeping with the European elements, builders are continuing to incorporate arched ceilings and doorways. Last year, Kent Shaffer Homes and Randy Shaffer Custom Homes’ People’s Choice winning project used archways on the exterior and interior of the home. This year, McKenzie Pierrot earned the distinction, and also made use of the archway trend. Correlation isn’t causation, but there’s something to be said about the enduring use of this look in high-end spaces.
Jodi Pierrot of McKenzie Pierrot Homes has done a gorgeous job of blending traditional English Tudor motifs with contemporary design elements in the interior of the McKenzie Pierrot show home. The soaking tub in the master bathroom is a particular favorite. With its beveled edge and surrounding shelves, the alcove is just a few candles and some steaming water away from a true main character moment.
Homeowners have only become more interested in spa-like home spaces, including wet rooms in the primary suite, which are defined by full soaking tubs sharing the same waterproofed space as a showerhead. Custom Living and AR Homes both incorporated this trend into their 2025 HAR homes.
Steam rooms and at-home spa features appeared in all seven of the Home-A-Rama builds, including fitness areas and the eye-catching TRESSS® moving pool floor at the aaNovo home. It’s clear homeowners have a growing interest in a mini retreat in the comfort of their own home.
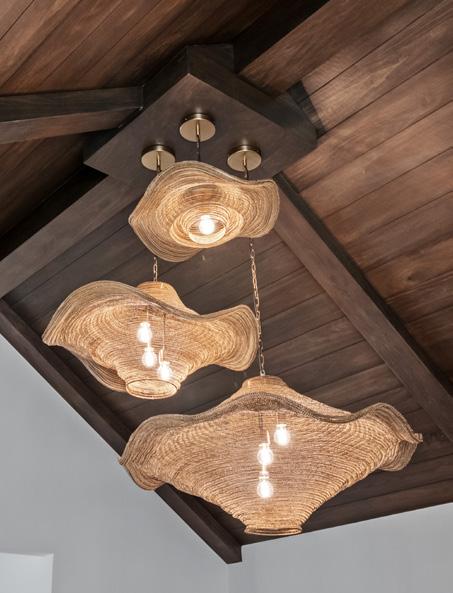
This year, standout floorplans are beginning to feel more personalized because of spaces that feel secret, tucked away, or hidden from guests. The arched wet bar that aaNovo created, then drenched in deep brown, feels like the perfect escape from a loud party, McKenzie Pierrot’s half-stair doorway on the main landing feels like a space that might require a password to enter, and structural privacy in the rooftop space and lower bedrooms of the Kent Shaffer home make it entirely possible for a homeowner to watch the outside world while remaining hidden.
A number of homes also feature draped pendant lights with sculptural covers. This adds interest to a space, while maintaining an intimate feel above a table or countertop by lowering the eyeline. Thrifty homeowners rejoice, as this particular style of pendant lighting is common in architectural salvage from the 1960s and 70s, and pairs well with modern design features.
Finally, guests with a keen eye might have noticed the appearance of functional spaces in hallways, from bench seating on a landing, to writing desks that can tuck away. Library shelves are particularly useful, making a hallway feel like the home of a curated collection.
For another year, Home-A-Rama has brought the cutting edge of home design to the forefront. It’s easy to see why this annual showcase is able to bring together the best home artisans of Central Indiana.

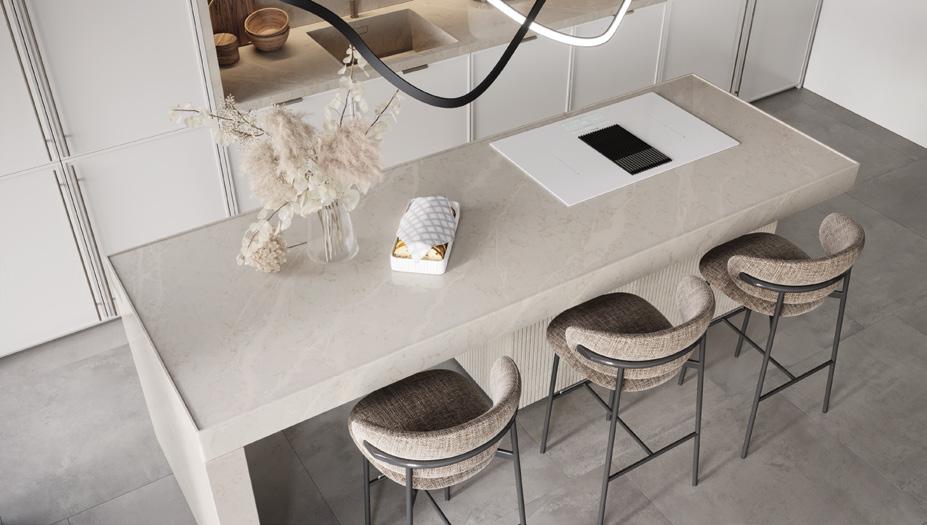

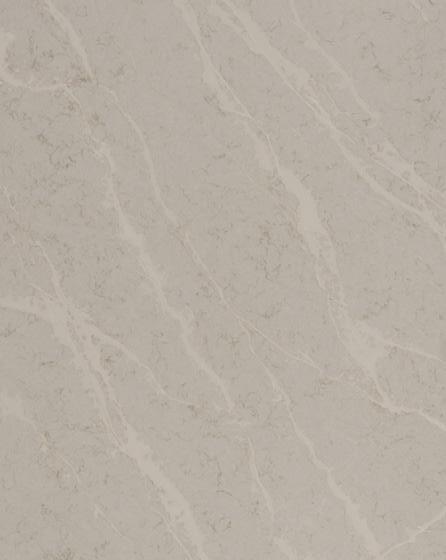



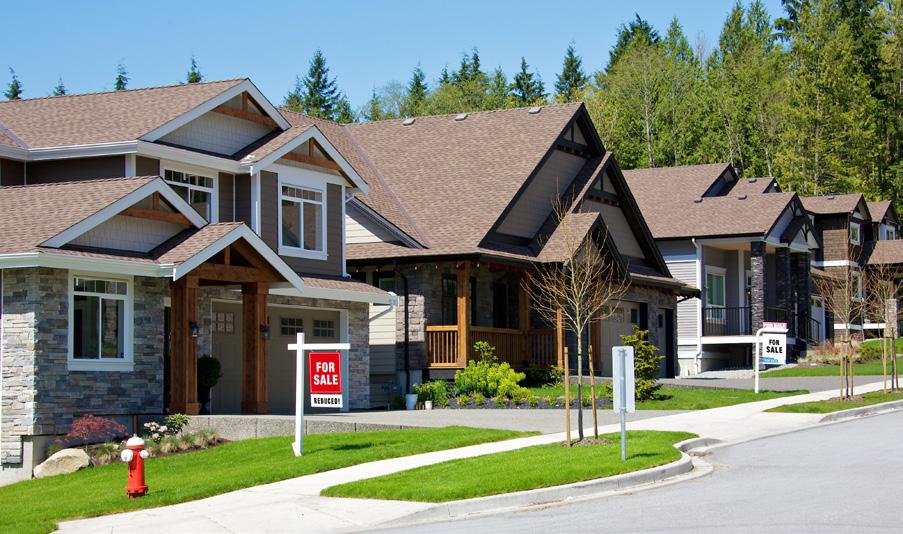
by Darcie Duranceau
There has been some excitement locally and across the nation recently regarding the housing market. The interest rate drop by the Fed could foreshadow a very busy spring.
If the market does, in fact, see an influx of new and motivated buyers, it could mean a need to act faster, which could be even more
daunting when a buyer is buying and selling at the same time. With the right strategy and expert guidance, homebuying doesn’t have to be a stressful juggling act. Traci Garontakos, managing partner of The Agency Indy and founder of The Garontakos Group, offers her expert insights on how to confidently navigate this unique landscape.
For Garontakos, the key to a successful dual transaction is meticulous preparation. This involves treating a home as a “variable price” asset, where effort and energy can lead to a much higher sales price. As a seller, this begins with making a property “market ready” through cleaning, fresh paint, updated fixtures, and staging.
According to the National Association of Realtors (NAR), staged homes often sell faster and for a higher price than non-staged ones, highlighting the financial return of this effort. This is what Garontakos calls a “delicate dance,” as sellers need expert guidance to understand that these changes are not a critique of their home, but an investment meant to help achieve maximum value. This prep can also significantly shorten the time a home spends on the market. The home itself can also be a key part of the negotiation.
According to research by Zillow, features like a fresh coat of paint and smart home technology can help a home sell for more, showing that even small, thoughtful updates can make a big difference in a property’s appeal. Garontakos goes one step further adding that a home that is clean and well cared for provides a level of assurance to the buyer, and makes them less apt to scour a building inspection with a fine-tooth comb.
“When a buyer walks into a home with scuffed paint, dirty carpets, or an odd smell, they are already, consciously or subconsciously, tallying the extra costs that they need to account for,” she says.
The biggest challenge in a hot market is coordinating the logistics of two major transactions. Garontakos advises clients to get a clear financial and timing plan in place well before they start looking at homes. This involves getting full preapproval for a new mortgage to ensure a strong offer and discussing all available options to bridge the gap. Beyond traditional financing, options such as a bridge loan, a HELOC (Home Equity Line of Credit), or a simple extended possession agreement can provide a seller with the cash they need while allowing them to stay in their home for a short period after closing.

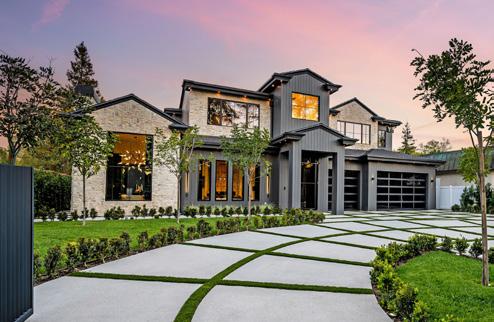

When a homeowner is ready to make an offer on their next home, the power of preparation continues. In a hot market, a clean, simple offer is a seller’s dream. A strong offer, backed by proof of funds and a pre-underwritten loan, can help a buyer stand out from the competition. Garontakos also recommends including a short inspection period with limits on repairs or a higher earnest money deposit to show a serious commitment.
The best way to avoid common pitfalls—such as waiting too long to prep a home, underestimating financing timelines, or overcomplicating contingencies—is to start early. For Garontakos, the entire process is a “village” of trusted contractors and vendors who work together to ensure a smooth journey. With the right team, buying and selling at the same time is not only possible—it’s an opportunity.

by
If you’ve ever passed by a construction site on a beautiful spring day, you’ve probably thought, “Wow, what a perfect time of year to build a home.”
While it’s true that construction crews appreciate those “Goldielocks” days when the temperature is not too hot and not too cold, the reality is that builders in the Midwest are seasoned at weathering the weather. This means homes can be built in every season, including winter.
“Sometimes in Indiana our winters don’t really start until February,” says Joe Garcia, owner of G&G Custom Homes. “It’s actually not a bad idea to break ground in November or December.”
G&G Custom Homes broke ground on a past Home-A-Rama property in Holliday Farms two weeks before Christmas on a beautiful, clear day.
“Honestly, the wet weather that accompanies spring can be a hassle for building as those are the months that typically produce rain, sometimes daily,” says Garcia. “Guys can still frame a house even if it’s snowing. That’s not true in the pouring rain.”
If a client thinks it’s best to wait until March or April to start the process, Garcia tells them doing so isn’t necessary. If there’s snow on the frozen ground, he will wait to dig a hole, but there’s usually not much of a delay.
The crew takes precautions once temperatures become frigid, and these added precautions can add time to the process of pouring a foundation. The team puts down blankets to keep the
ground and the concrete warm. They will also use additives in the foundation concrete so that it doesn’t cure too fast and cause issues. However, weather conditions don’t stop them from building.
“We don’t really schedule around winter months,” says Garcia. “We’ll break ground in December and even January.”
The team won’t do any exterior painting or landscaping work in the winter, but once the roof is installed, they can get going on the interior.
When Mother Nature produces brutally frigid temperatures, the crew adapts to the conditions by layering up.
“Nothing really stops us,” says Garcia. “In fact, sometimes building is easier in the extreme cold than the extreme heat.”
Garcia notes that if they did wait on winter by pausing their projects, it would throw off their timing by putting all of their homes on the same schedule. Instead of asking his clients when they would like to start building, he asks them when they would like to move in. Then through working backwards, he can tell them when they should start the process in order to meet their
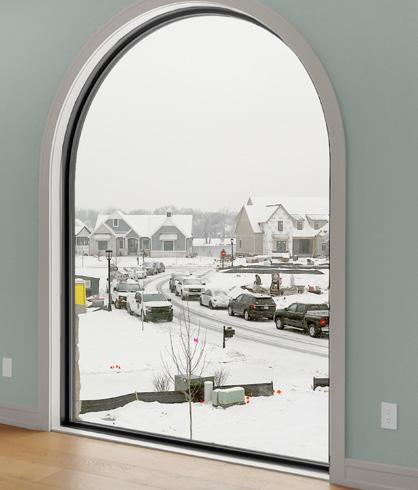
desired deadline. When Garcia recently told a client that they could break ground now rather than waiting until spring, she was thrilled.
“She and her husband were eager to get started so I said, ‘Let’s get your drawings done and get going!’” says Garcia.
If you’re itching to break ground on your home, don’t wait until spring’s thaw; contact G&G Custom Homes today.
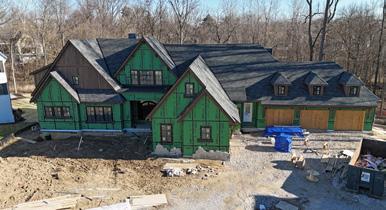
“Nothing really stops us. In fact, sometimes building is easier in the extreme cold than the extreme heat.”
– JOE GARCIA owner, G&G Custom Homes
by Christy Heitger-Ewing / photos by Adam Grubb Media
September wrapped up another beautiful Home-A-Rama season at Chatham Hills, which featured seven one-of-a-kind homes that showcased the latest trends in custom home design. This show, which highlights magnificent craftsmanship, originality, and jaw-dropping features, is able to deliver year after year due to the exceptional skill of the seasoned builders and the phenomenal businesses with whom they partner. For the 2025 Home-A-Rama, Ferguson was a primary player in four of the seven featured show homes.
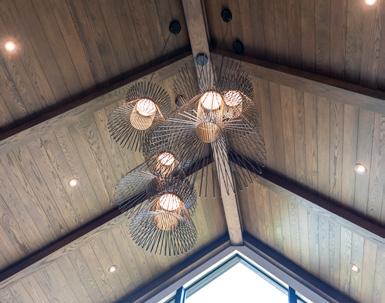

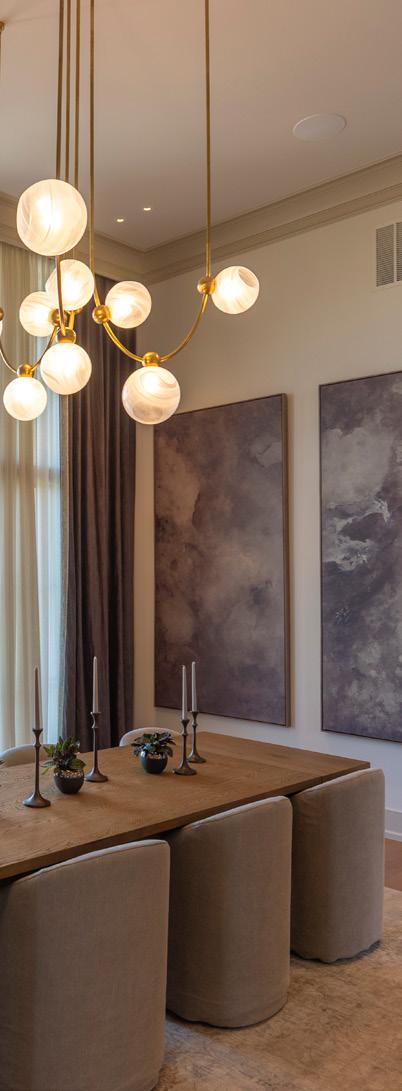

“Working with Ferguson has always been a pleasure. They are the standard bearer for excellence within the building industry.”
– SCOTT CAMPBELL owner, Scott Campbell Custom Homes
“We worked with four of the builders—Kent Shaffer Homes and Randy Shaffer Custom Homes, Custom Living, AR Homes, and Scott Campbell Custom Homes—so we had a good 50% range on what was supplied at Home-A-Rama,” says Jeremy Konechne, Indiana area residential sales manager with Ferguson.
For Custom Living’s 6,949 sq. ft. Classic Contemporary home, Ferguson supplied the plumbing, lighting, and Miele appliances. For Scott Campbell Custom Homes’ 4,200-sq.-ft. Transitional Contemporary home, Ferguson supplied the lighting, cabinetry, and Viking appliances. For the Kent Shaffer and Randy Shaffer 8,000 sq.-ft. Modern Scandinavian Home, Ferguson supplied the plumbing and lighting.

For AR Homes’ 6,828 sq. ft. Transitional home, Ferguson supplied lighting, plumbing, and appliances. Gaggenau was also featured in this year’s 18,000 sq.-ft. dream home in Fishers, which was built by Carrington Homes.
Scott Bates, President/Owner of AR Homes and Scott Bates Custom Homes, is thrilled to partner with Ferguson. “My team and I have worked with Ferguson for 15 years now. They have always provided us with great service, pricing, and communication,” says Bates. “Our business of custom homes is fast moving and always changing, and the Ferguson team is always there to support my team and clients. We are lucky to have them as a partner.”
Ferguson’s products seamlessly blend innovation and style, particularly when it comes to appliances. For example, GE Monogram is now wrapping their appliance handles in a marine-grade leather that’s cleanable, functional, and won’t crack or stain.
200 S. Rangeline Road, Suite 101 Carmel, IN 46032
317.705.0794
fergusonhome.com
“It gives the appliance a much warmer aesthetic than we’ve seen in the past,” says Konechne, noting that consumers can select from finishes like gold. Plus, popular colors are making their way into kitchen appliances. Viking Tuscany appliances and La Cornue, a French brand, both come in a variety of colors.
“In ranges you’re seeing primary colors like reds, greens, blues, and yellows versus stainless steel, white, or black,” says Konechne.
All of these examples can be found inside the newly expanded Ferguson showroom, which now has a larger cabinet area with their recent addition of a custom cabinet selection center that houses an assortment of cabinets, hardware, countertops, and more. The 22,000-sq. ft. showroom—now one of the top three largest Ferguson showrooms in the country—includes a wide range of lighting fixtures, plumbing fixtures, and appliances from quality brands. Located inside Carmel’s Indiana Design Center, Ferguson has added these new colorful appliances to continue to give homeowners the best visibility of the newest available products.
“Working with Ferguson has always been a pleasure,” says Scott Campbell, owner of Scott Campbell Custom Homes. “They are the standard bearer for excellence within the building industry.”
Whether you are looking to do a new build or a full or partial renovation, Ferguson’s extensive line of luxury appliances, plumbing, lighting, and home technology products make it a one-stop shop for homeowners and builders alike.
“Ferguson’s selections elevate each home’s design and functionality because all of these brands we are supplying are on the forefront of design,” says Konechne. “These brands and designs are bringing the newest styles and trends into homes, so anyone who comes into Ferguson sees the newest innovations that make a home look better and increase efficiency.”
Designer associates are always on the showroom floor at Ferguson to help homeowners, but booking an appointment ensures you get the most out of your visit. Take a break from the hustle and bustle of the holiday season and stop into Ferguson’s showroom to have a look around. You can get a jump on making a home wish list of your own, and you’ll leave with a stocking full of exciting and innovative ideas.
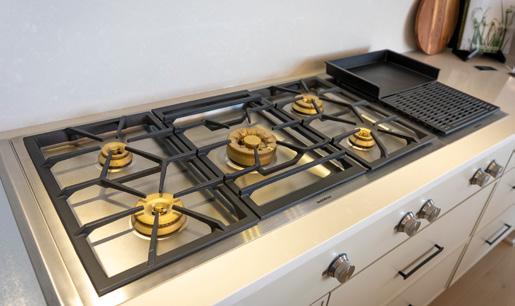
by Darcie Duranceau
Your home is more than a place to live; it’s one of your greatest assets. It can be the key to unlock growth and transformation. Your home’s equity can unlock the possibilities to a new kitchen, a finished basement, or a luxurious primary suite. As Denise Abshire of Security Federal Savings Bank says, “that is just the beginning of what you can accomplish with home equity.”
“Home equity is the difference between what your home is worth (by current market standards) and the amount you still owe on your mortgage,” explains Denise. It is essentially the amount you would have left if you did sell that house and pay off the mortgage, but you don’t have to sell to gain access to that money.
AS A HOMEOWNER, YOU BUILD EQUITY IN THREE MAIN WAYS:
1. Pay down your mortgage principal
2. Make valuable upgrades to your home
3. Allow your home to naturally appreciate with the rest of the market
You can access this built-up equity through a home equity loan or a Home Equity Line of Credit (HELOC). A HELOC is a type of mortgage that uses your home collateral. It gives you a revolving line of credit - similar to a credit card - that you can draw from as needed. This makes it ideal for home improvement projects or as a sort of savings in case of future, unexpected expenses. In most cases, a HELOC will have a variable interest rate, but repayment terms can vary from bank to bank.
Denise, a mortgage lending expert with decades of experience, highlights the versatility of this approach. She observes that clients successfully use home equity to fund a wide array of projects, from largescale kitchen and bathroom remodels to building additions. While others use their money to pay a child’s college tuition, as a down payment on a new build, to consolidate debt, or they just keep it as a low-interest alternative to a credit card —
home improvement remains the number one reason for seeking a home equity loan.

Using this strategy, you are not only making a current home more enjoyable but are also making a strategic investment that will likely yield a return when you eventually decide to sell. To maximize that return on investment, focus on kitchen or bathroom upgrades, creating outdoor living areas, or improving the structural and mechanical aspects of the home.
In today’s market, many homeowners are enjoying historically low mortgage rates on their current homes. As a result, selling their current home to buy a new one means giving up that low rate. So selling may not be the best answer.
Denise Abshire points out that, “we have a promo rate right now on our HELOC of 2.99%* for six months.” By comparison, you might be looking at 6% on a new construction loan, and greater than 6.5% on a new home mortgage.
In a market with low housing inventory, a home equity loan
allows you to create your dream home without having to compete with other buyers or settle for a house that doesn’t meet your needs. It’s a strategic move that honors the investment you’ve already made while empowering you to create the life you love right where you are.


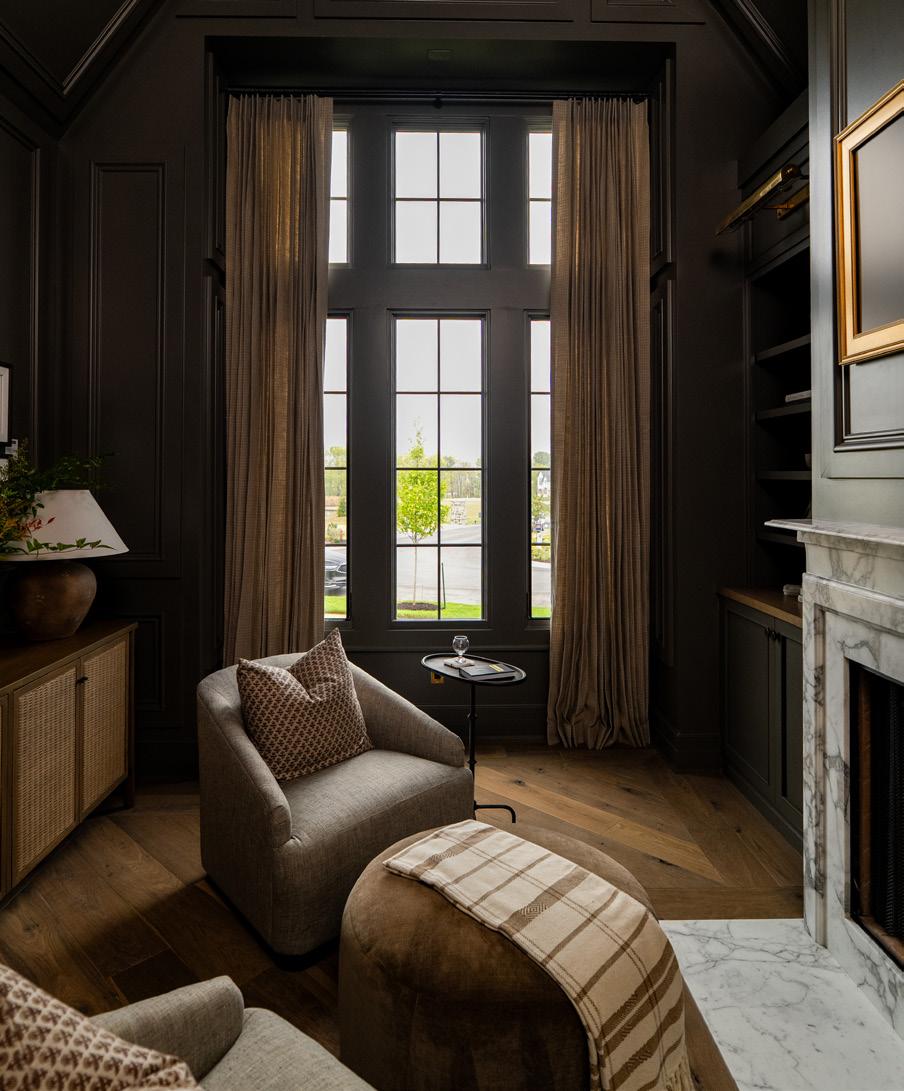
DRAPERY STREET:
DRAPERY STREET’S WINDOW TREATMENTS DRESS UP FOUR HOME-A-RAMA HOMES
by
Just like no two snowflakes are alike, the same could be said for the window treatments that adorned the homes in this year’s Supply Corp. Home-A-Rama. Drapery Street used over 20 different products throughout four homes in the recent showcase.
“We aimed to create a different experience at the window in each home,” says Caryn O’Sullivan, owner of Drapery Street. “We’re breaking the notion that you can only automate roller shades or that bug screens are the only thing to put on your patio.”
Several rooms in this Classic Contemporary home really pop thanks to unique, modern, and functional window treatments, including the primary suite/wing.
“As you walk down the primary suite hallway, you see these soft, elegant, top-down/bottom-up Vignette shades that allow the natural light to stream through while offering privacy from the homes next door,” says Erika Reimer, senior designer at Drapery Street. The bedroom’s Aura® Illuminated Shades allow the bedroom windows to replicate the sun’s magnificence. These shades also include a blackout liner for when a homeowner needs a total room-darkening effect.
“Homeowners can control the glow depending on their needs, creating daylight on demand,” says Reimer.
The dining room, with its stunning floor-to-ceiling windows, was the place for layered drapes as the window treatments needed to match the opulence of the furniture and light fixtures. Reimer chose drapery panels in a lush velvet fabric, with accent trim on the leading edge that twinkles when the lighting reflects on it. The lighter gauzy fabric balances the heavier drape fabric to provide a “wow” factor, both aesthetically and functionally. The motorized sheers glide to the closed position as easily as hitting a button on the wall.
Outside, Drapery Street’s 3-in-1 fabric on their Fortress Shades offers bug control, sun protection, and privacy while maintaining the exterior view, plus the added benefit of heat retention in the winter when the shades are down.
The window treatments in this English Tudor are traditional, classically inspired, and finish off the space like icing on a cake. Several memorable rooms include the girl’s room where Drapery Street added soft treatments beyond window coverings.
“We did a precious oversized custom scalloped headboard and a custom bed skirt with this massive window seat that feels more like a day bed,” says Reimer. “Roman shades tie the whole space together.”
A cute little room off the kitchen has darling cafe curtains above a built-in desk. Rather than using a typical desk chair, the builder asked Reimer to make a custom cushion in a fabric to introduce another element of softness and visual comfort to the room.
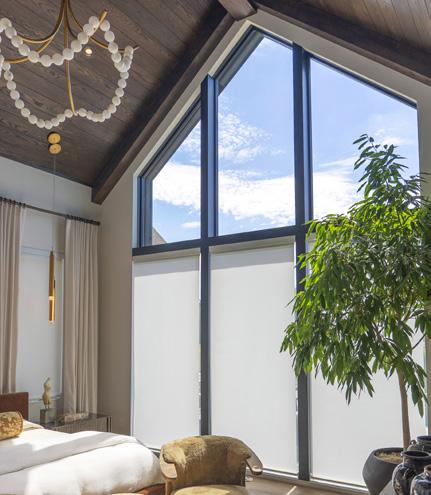
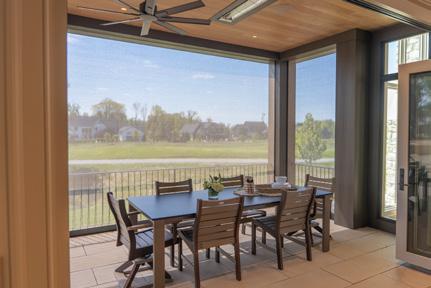
This home, which won HAR’s People’s Choice award this year, has a study that’s moody and dramatic, with a fully stocked bar and 12-ft menswear inspired draperies that give the space a masculine vibe.
This Transitional home is a prime example of allocating your budget towards more important spaces. The builder wanted the garage windows covered for privacy, so Drapery Street installed an excellent quality commercial-grade cost-effective option to save the budget for impact spaces like the living room and primary bedroom.
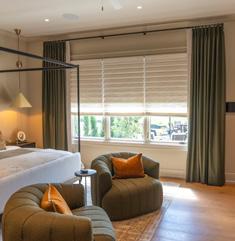

“We aimed to create a different experience at the window in each home.”
– CARYN O’SULLIVAN owner, Drapery Street.
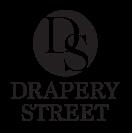
Carmel Showroom
Indiana Design Center
200 S. Rangeline Road, #109
Carmel, IN 46032
Fishers Showroom
11760 Olio Road, Suite 200
Fishers, IN 46037
317.793.3519
draperystreet.com
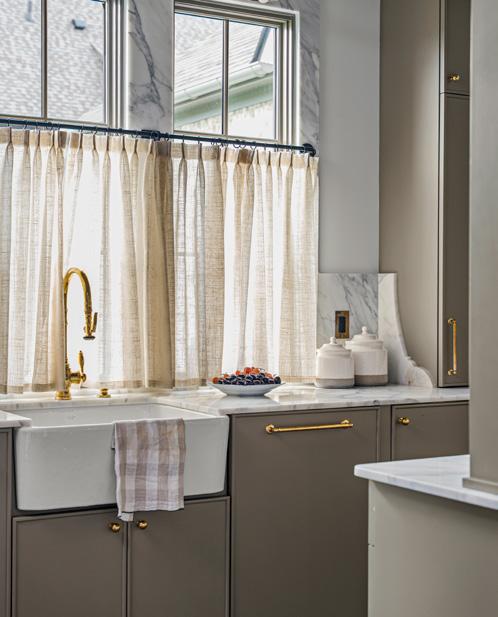
“We did screen shades in the bedrooms and wood blinds in the garage,” says O’Sullivan. “We put decorative sheers in the living room to help soften and to add the tonal background as a finishing touch to this modern home. “It’s cost effective in that they don’t function so less fabric is required, but the impact was significant especially because of the ripplefold style.”
The primary suite of this Modern Scandinavian home captures so much of the design that went into the architecture, with the vaulted ceilings and angled windows.
“We wanted our window treatments to complement the style of home, while keeping in mind the privacy
concerns that come from having a primary shower and closet with windows that are on display in the front of the house,” says O’Sullivan. They used Smart Film on these windows, a film that’s applied to glass surfaces to go from transparent to opaque in a split-second.
“It’s the epitome of instant privacy on demand,” says O’Sullivan, who worked with Sarah Wilson, owner of Wildflower Home Design. “We were able to design the Top-Down rollers to capture the privacy and some sun control that was important to the homeowners, but leave the angled windows exposed because that is the key moment of the bedroom.”
The skilled team at Drapery Street is ready to collaborate with you on your next project. Stop by one of Drapery Street’s showrooms to see the full spectrum of what they have to offer.
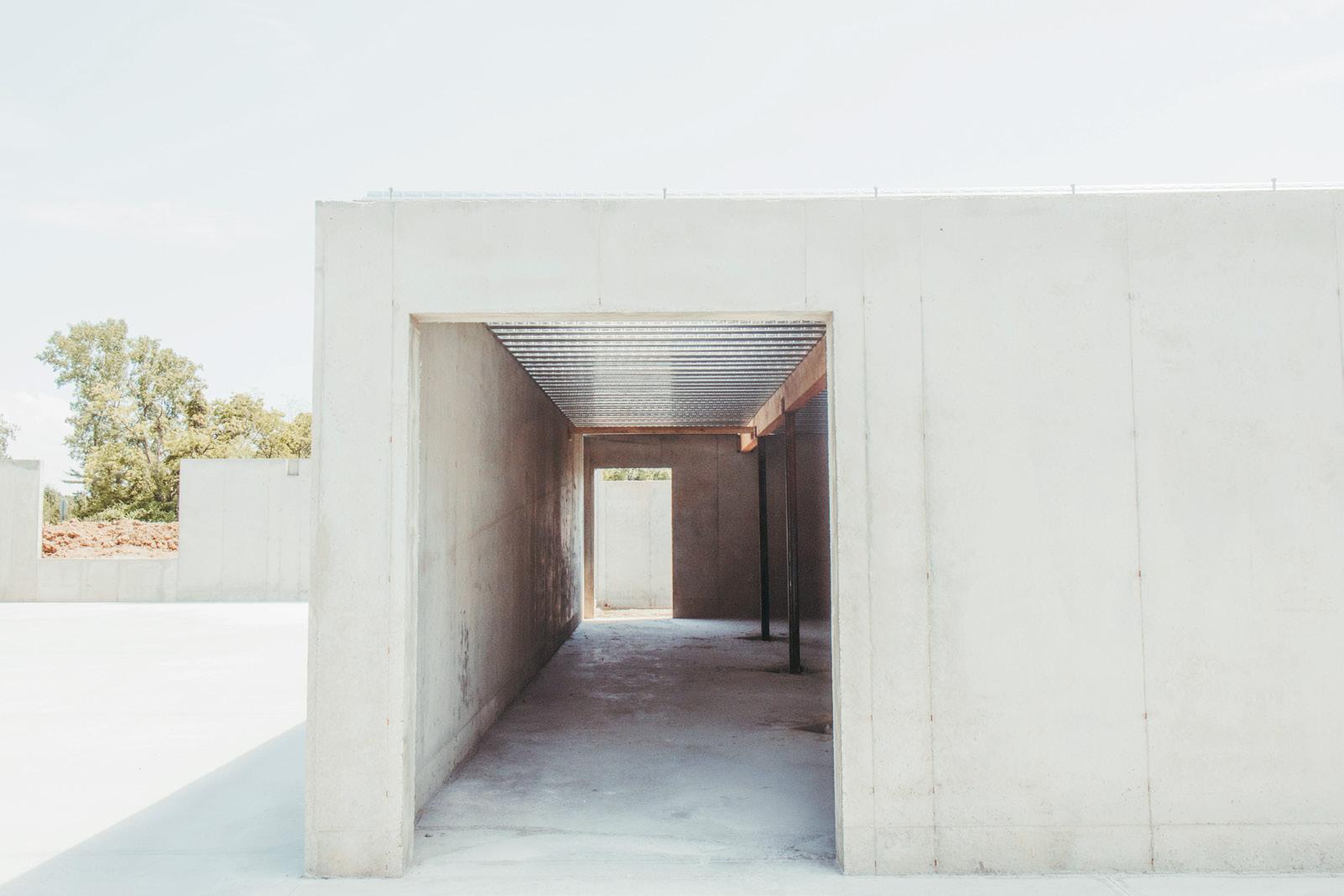
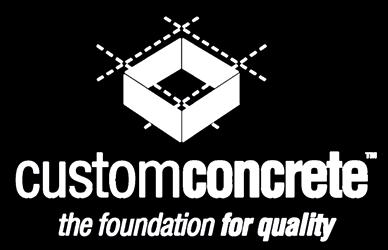
. With over 55 years of unmatched expertise and a legacy of industry leadership, Custom Concrete is the trusted name in foundations. From slab-on-grades to complex basements, we deliver performance where it matters most - day 1. We don’t just pour concrete, we lay the groundwork. Let’s build something extraordinary - together. Built for what comes next.

At GreenImage, we’re more than just a lawn care provider—we’re your neighbors.
We offer custom maintenance packages tailored to your property’s unique needs. Choose the services that work best for you:
MOWING & EDGING – Keep your lawn looking sharp and well-maintained
FERTILIZATION & WEED CONTROL –
Ensure a lush, green lawn all season long
MULCHING & BED MAINTENANCE –
Refresh your landscape with neatly maintained beds
AERATION & OVERSEEDING – Strengthen roots and promote thick, healthy grass
SEASONAL CLEANUPS – Clear away leaves and debris for a tidy yard year-round
SHRUB & TREE CARE – Expert trimming and care to enhance your property’s beauty
IRRIGATION MAINTENANCE –
Keep your system running efficiently for optimal watering
Try our new AOT (aerating, overseeding and top dressing) Program. It’s the solution you’ve been waiting for!
ADDRESSES ROOT CAUSES – AOT proactively improves soil structure, nutrient absorption, and promotes long-lasting growth
ECO-FRIENDLY DESIGN – Made from organic materials, AOT is a safe alternative to chemical-heavy solutions
SUSTAINABLE CHOICE – Aligns with growing interest in organic and sustainable practices
VERSATILE SOLUTION – Addresses uneven growth, bald patches, and helps create a lush, healthy lawn
POSITIVE IMPACT – Benefits both your property and the environment


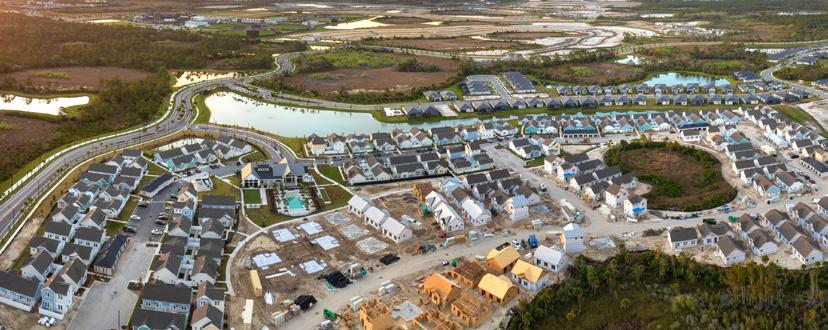
by Darcie Duranceau
As Central Indiana continues to grow, so does the need for creative and efficient solutions to address the ongoing housing crisis.
Andrew Brindley, the founder of H-E Homes, says the single most significant challenge builders face today is the slow and cumbersome nature of the zoning and permitting process. The journey from purchasing a piece of property to a shovel in the ground can take two to three years. When the builders are waiting that long just to break ground, it becomes exceedingly difficult to fill the substantial gaps in the housing market.
Despite these hurdles, Brindley is optimistic about the current leadership. “We’re very, very grateful that we have really great leadership right now in both state and local governments that, for the most part, want to help see housing succeed,” he says. While legislative change is an ongoing effort, builders are finding creative ways now to meet the demand for affordable housing.
H-E Homes, for instance, helps homebuyers fit their needs to their budget with a “right sizing the home” approach. They help buyers rework floorplans to create multifunctional space in “tighter square footages” which frees up budget to be spent where it matters most. These conversations with homeowners focus on the features that are
most important to them, helping keep costs down by designing for the future (e.g., rough-ins for a basement to be finished later) and making smarter use of space.
For Brindley, the solution to the housing crisis and a greater supply of homes comes down to all parties working together for that common goal. He says, “It just needs to be a collaboration and, unfortunately, until it gets to a pinch point that people are hurting, people aren’t going to be up in arms to fix it.” Only when there is pressure from the homebuying public on municipalities to act fast and make changes, will there be meaningful improvements. The good news is, right now, the desire of leadership in many communities is there to help housing succeed. By focusing on a smoother, more collaborative process, the Indianapolis area can rise to the challenge and ensure a vibrant housing market for everyone.

by Darcie Duranceau
The world of home technology is constantly evolving, and a new chapter has begun for a name long trusted in Central Indiana. The story of how Technology Interiors and Robison Digital Solutions came together is one of both legacy and vision. Robison Digital Solutions founder, Nathan Robison, says the merger was a four-year process driven by Rick Goren. “The previous owner, Rick, wanted to retire and was adamant that I be the one to take over as custodian of his company, clientele, and staff.”
Initially, Robison was unsure, seeing the risk of tripling his staff and workload. But after careful consideration, he decided. “I didn’t want to spend the rest of my life wondering ‘what if’.”
This union of two successful companies has created a single, powerful entity dedicated to bringing the future of smart homes to life in the Greater Indianapolis area.

For Technology Interiors, the process of a custom project is built on understanding, not just installation. Whether a project is residential or commercial, simple or complex, their initial approach remains the same. Robison says, “We ask how they envision enjoying their home and what they like and don’t like about what they have used in the past.” This focus on the client’s experience allows the team to design and deliver technology that is perfectly suited to the homeowner’s lifestyle. It is customization in the greatest sense of the word.
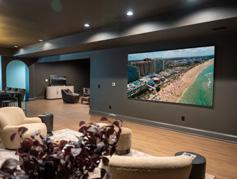
A common concern for homeowners is how to balance advanced technology with a home’s aesthetic. Yet, there are areas where this is forgotten or overlooked entirely. Lighting, for instance: Robison notes that lighting has become the fastest growing category for custom integrators, precisely because it controls the entire atmosphere of a home. A truly beautiful environment requires professional lighting design and window shade consideration. All that expensive aesthetic added with wood, tile, and marble can be ruined by bad lighting, while great lighting can make a mediocre place feel amazing.
The problem, Robison points out, is often rooted in standard building practices: “When architects lay out the ceiling lights of a new home, it’s simply based on light output (“four cans and a fan” approach) versus square footage, no
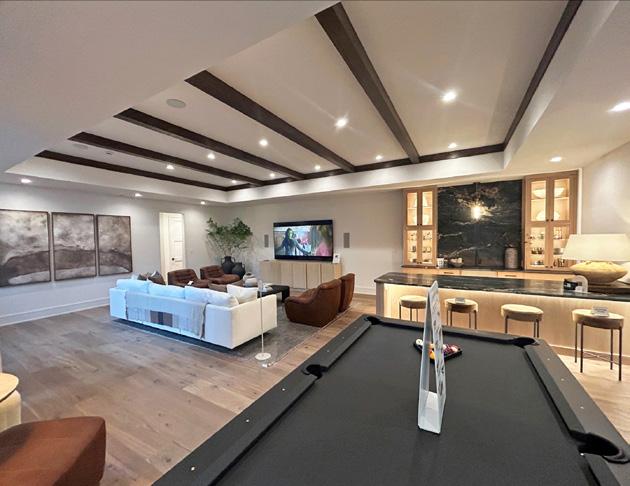
aesthetic consideration beyond that. No aesthetic consideration at all. And many builders simply go with that.” He argues that putting in bottom-ofthe-line lighting in a home full of custom finishes is a great disservice. “Most people have no idea how much a home can come alive with quality lighting.” There is a true art to home technology.
Technology Interiors believes that a modern, smart home is an attainable goal, not a luxury. For those building a new home, Robison recommends a proper prewire as a foundational project that offers incredible long-term value. “It’s the hidden cables in the walls that make that magic work and keep the technology more reliable,” he says.
For existing homes, a simple start can include smart lighting and PowerShades, which improve atmosphere and convenience. Easy music streaming capabilities in key living areas are also a staple of modern comfort.
Innovative solutions are not reserved for unlimited budgets. “It’s one thing to design an impressive integrated system with budgets that exceed $100-$200K,” Robison says, adding that there is something extra special about making magic happen within a tighter budget.
By merging Robison Digital Solutions’ commercial expertise (which includes clients like Ale Emporium and the Pat McAfee Show) with Technology Interiors’ residential background, the company is now a powerhouse in both sectors. This consolidation of talented staff and a vast client base has led to the construction of a new, more advanced facility, set to open December 1. The new showroom will represent a new and exciting era of smart home technology in Central Indiana to home owners and builders alike.
“Most people have no idea how much a home can come alive with quality lighting.”
– NATHAN ROBISON founder, Robison Digital Solutions
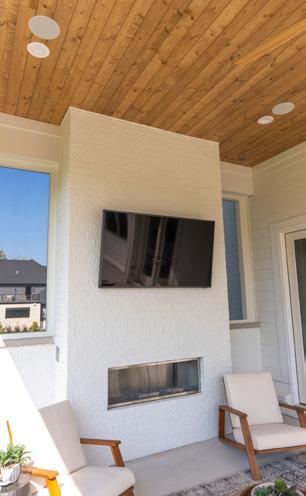
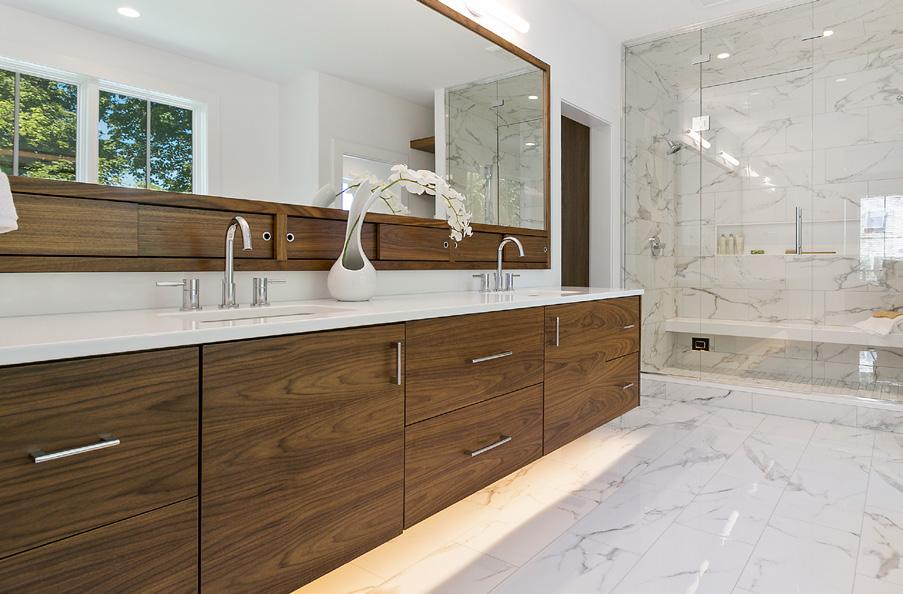
by Darcie Duranceau
Home renovation projects are so exciting… and also terrifying! There is a thrill in seeing your vision become a reality in your own home. Improving aesthetics, functionality, and a more personalized feel – there are few things more rewarding, but there is also the consideration of cost. For most, it is important to consider how the upgrades to the home will impact the resale value; can you really recoup the cost if you sell within the next five or ten years?
The most successful projects are those that masterfully blend ROI (Return on Investment) with JOI (Joy of Investment). A great renovation project will bring both profit potential and enjoyment. By looking at data from leading industry sources, homeowners can make informed decisions that are both financially savvy and personally rewarding.

For homeowners focused on maximizing their financial return, certain projects consistently deliver a strong performance. According to the Journal of Light Construction’s 2024 Cost vs Value Report, a garage door replacement topped the list with an impressive 194% of the cost recouped at resale. This was followed closely by a steel entry door replacement at 188%. These exterior updates highlight the power of curb appeal and the importance of a home’s first impression. Other projects that offer a significant financial return include manufactured stone veneer (153% of cost recouped) and a midrange minor kitchen remodel (96% of cost recouped). While larger, more complex projects like a major upscale kitchen remodel or a primary suite addition may seem like big investments, but the data shows they tend to have a lower percentage of cost recouped at resale, proving that the scale of a project doesn’t always correlate with its financial return.
While the numbers offer a clear financial picture, a home is a deeply personal space, and the satisfaction it brings is invaluable. The National Association of Realtors (NAR) 2025 Remodeling Impact Report addresses this by measuring a project’s “Joy Score.” This emotional metric ranks projects based on how happy they make homeowners, often revealing that the most financially impactful renovations are not always the most joyful – but where the two lists
overlap, there can be both financial and emotional gain. For example, a “Primary Bedroom Suite Addition” and a “Complete Kitchen Renovation,” while having lower ROI percentages, ranked among the highest in the report’s Joy Score. Other projects that brought immense happiness include a “New Roofing” and a “Bathroom Renovation,” yet neither performed well on the cost recovery scale. NAR did find overlaps, though. For instance, basement conversions to create more living space ranked relatively high on both the Joy Score and the cost recovery scale.
Still, often the most effective improvements are the simplest. Zillow’s Best Home Improvements to Increase Value highlights a variety of low-cost projects that can have a big impact, particularly when preparing a home for sale. The most common pre-listing project for sellers in 2024 was new interior paint, with 32% of sellers completing it. Zillow home trends expert Amanda Pendleton says, “A fresh coat of paint... can deliver a powerful signal to potential buyers that a home is well-maintained and contemporary.”

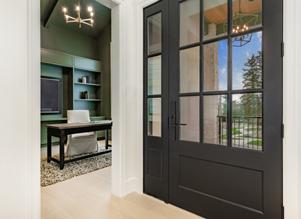
Other low-cost, high-impact projects include curb appeal improvements. A black front door, for instance, can add an average of $6,450 to a home’s value. Small bathroom updates, like swapping outdated lighting or re-caulking a tub, can provide a face-lift without the expense of a full remodel. These projects show that a significant investment isn’t always necessary to achieve a powerful result. Ultimately, the best renovation strategy is one that looks at the big picture. By combining data from trusted sources and a realistic evaluation of what will bring the greatest satisfaction to their homes, homeowners can achieve a beautiful result that provides some (if not full) recouping of cost upon selling.
by Bailey Shelton / photos by Adam Grubb Media
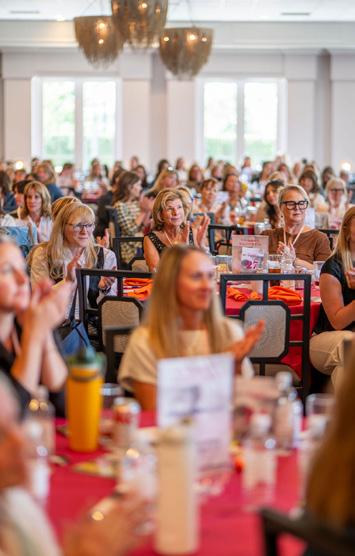
In August, we welcomed over 400 women to the annual Women Build It Conference, a daylong opportunity for women in every corner of the design and construction industry to network and develop professionally.
Keynote speaker Lisa Mitchell kicked off the event with her talk on leading with connection. This set the tone for the conference, which focused on the principles of community within the industry. Breakout sessions, panel discussions, and thought leadership defined the day, including keynote speaker Lamiaa Daif’s guide to owning your power. Daif’s guiding principles include setting boundaries without overexplanation, practicing everyday courage, and nurturing intentional connections.
Building excitement made the success of this year’s event possible. With the involvement of over 30 sponsors and the devoted effort of our planning committee, this event grew to support a larger venue and a program tailored to our attendees.

Although the past decade has seen a surge in leadership opportunities for women in the design and construction industry, it is still a predominantly male cohort, with only 8% of construction jobs being held by women according to the DOI. Additionally,
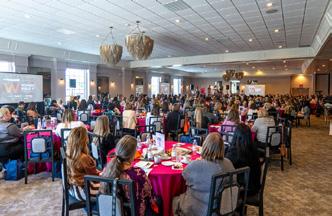



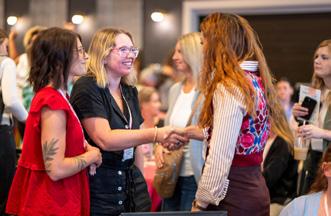

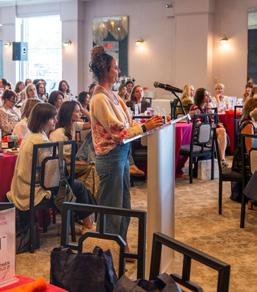
women in the home industry face unique challenges and often feel like the odd one out at an all-male worksite or in leadership roles traditionally held by men.
WBI creates a space for women in the industry to collaborate on solutions to problems unique to them. The conference is also a great opportunity for networking with other professionals who might have similar career journeys. As any home artisan will know, the work comes out better when there’s a team working together.
The planning committee is looking to do smaller WBI events for 2026 as well as a mentorship program, with more information to follow. To learn more about upcoming events or get involved, reach out to Stephanie Decker at sdecker@adamgrubbmedia.com.
Home Artisans of Indiana
Priority Painting & Finishes
Randy Shaffer Custom Homes RealAmerica Reynolds Electric Sigma Builders
Stephanie Wiott Designs
Sub-Zero, Wolf and Cove by Tisdel

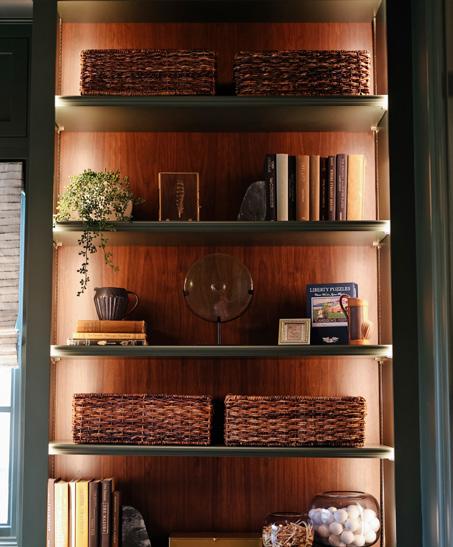
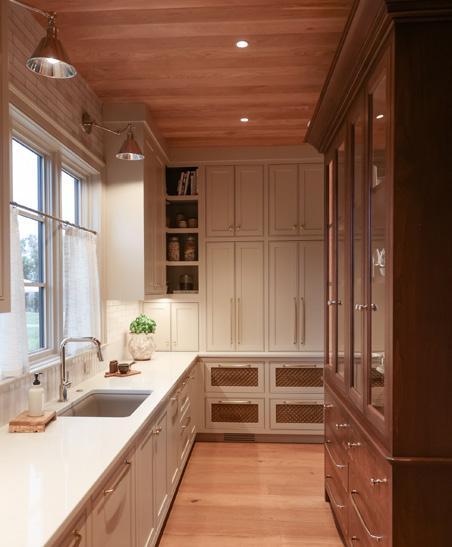

CUSTOM LIVING AND GLASS HOUSE GALLERY JOIN EFFORTS TO BRING THEIR 2025 HOME-A-RAMA SHOW HOME TO LIFE.
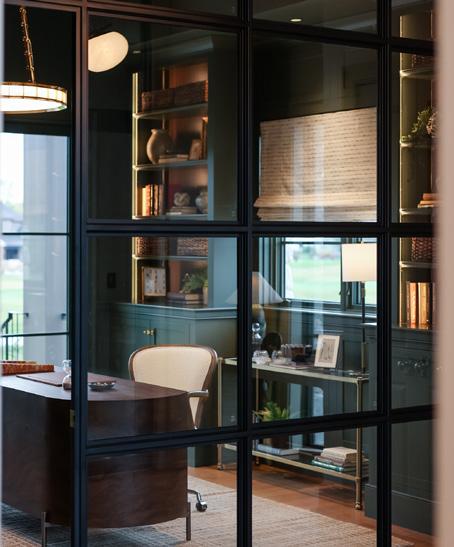
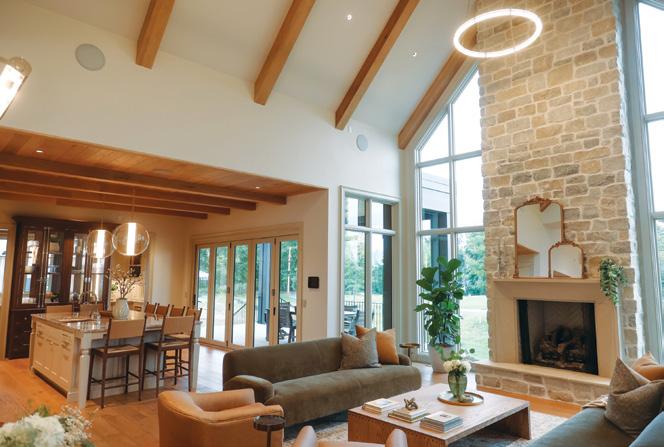
From the vantage of a car turning from State Road 38 onto Westfield Boulevard, a house on the hill comes into view, the last on the end of a row, caught in the morning light. For Tim Forsyth II, Product Specialist at Glass House Gallery, the home represents the culmination of months of hard work, and what a sight to behold.
“It’s the only one that you can really see from there. That stands out to me every time I visit the home,” says Forsyth. “From that spot on top of the hill, a lot of natural light shines in. Inside and out… It’s a work of art.”
The home on Chatham Ridge Court overlooking the 16th fairway where Jon Rahm and Sebastian Muñoz went head to head this past August is a view in its own right. This 5 bed, 5.5 bath weighs in at just under 7,000 square feet, playing on the traditional layout of Hoosier homes and expanding to an elevated, contemporary feel.
The team at Glass House Gallery, including owner Cori Brown and Forsyth, worked closely with Architect Patrick Kestner throughout the project to bring this home to life. Although the teams at Glass House Gallery and Custom Living have collaborated before,
this fully custom home build required a close partnership.
Brown and her team are familiar with the particular expertise projects like this require. Last year, their collaboration with Kent Shaffer Homes brought home the Home-A-Rama People’s Choice Award.
“It’s a whole team approach, more than just working with one designer on one project,” says Brown. The final product? A home built for livability, with guest areas flowing from the kitchen at the heart of the home, and a luxurious primary suite tucked away for a homeowner’s personal retreat.
“We looked to create a home with balanced comfort with sophistication; something that felt unique and unexpected, yet still familiar and at home in the Midwest,” says Justin Schwab, chief operating officer of Custom Living.
Most of the projects Custom Living works on are designed down to every detail to emphasize the homeowner’s lived experience in a space. For this year’s show home, Custom Living brought to life a home that encourages exploration, with a floorplan that is both open and versatile. Schwab emphasizes the expertise that makes projects like this one possible.
“We have an integrated team of designers and project managers
“Glass houses are our favorite. Natural light streams in from every angle, bringing every space to life.”
– TIM FORSYTH II product specialist, Glass House Gallery
on staff which allows the designs to be informed by construction knowledge and our construction efforts to be continuously tailored to deliver truly unique, custom solutions to client needs and aesthetics,” says Schwab.
Throughout the Classic Contemporary home, portals make spaces feel open-concept, but still intimate. A glass wine cellar in the lower level displays bottles from both sides of the glass. Custom built-ins in the game area use mirrors and lights to expand the space beyond their back panels, and a bar between the main lounge area and the golf simulator allows guests to feel connected even when everyone is doing something
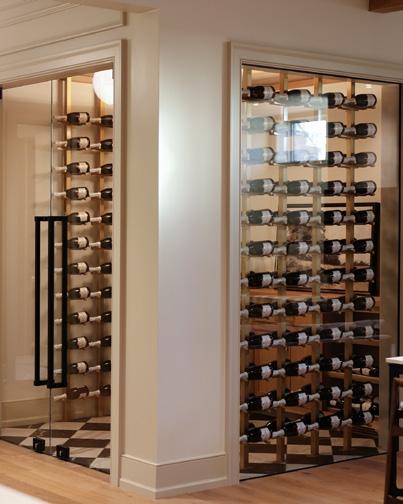

different. The glass wall leading to the home office separates the space but maintains that open feel, with a view that extends all the way to the golf course through the opposite picture window. But no space in the home is quite so precisely designed as the kitchen.
A double-sided built-in custom cabinet connects the kitchen area to a butler pantry, where light flowing in from the wide window above the sink can reach all the way to the kitchen island on the opposite end. This custom piece is an ideal storage solution for the seasoned host. Clean glassware can be stored inches from the sink, to be pulled out from the opposite side when guests are over again. Across the dining room, kitchen island, and patio, the home can seat 22 for dinner within steps of the kitchen before anyone resorts to dining on the couch.
For the experts at Glass House Gallery, it was clear that natural light should be the true star of the kitchen space, where they focused the majority of their efforts. For the Glass House Gallery team, each window and door is a vital element of the design.
“The large windows off the back of the home that frame both sides of the fireplace create a dramatic and open feel,” says Forsyth. “Glass houses are our favorite. Natural light streams in from every angle, bringing every space to life.”
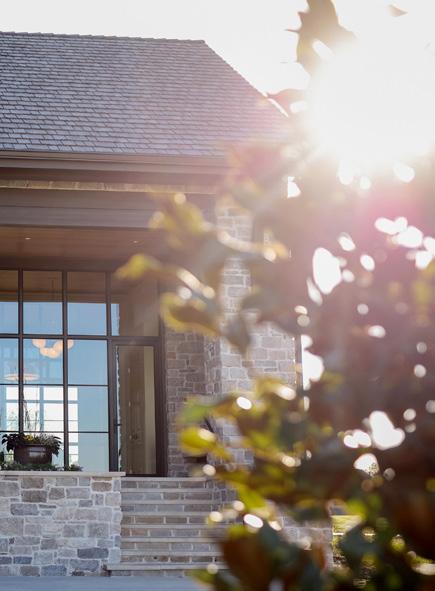
Light defines this space; windows from all ends flood the kitchen with natural light, inviting guests to move from room to room. The accordion
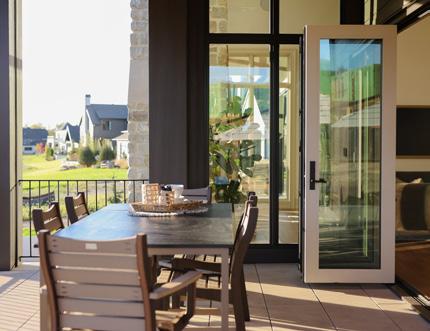

folding door that separates the patio from the kitchen allows the space to transform, tucking away to create a clear path between the kitchen and outdoor seating.
“That door folding all the way open just adds so much square footage to that space. It’s perfect for homeowners that want to entertain,” says Forsyth.
“This home is familiar, it’s warm, it’s inviting, and yet it’s fresh, it’s bold, it’s confident,” says Schwab. “We went through several creative design rounds to create the home you see here today.”
Show homes of this scale often require a closer eye on the details, from every member of the team. This was a lesson well-learned for the Glass House Gallery team from previous Home-A-Rama projects.
“We assist the architect in the design phase by getting in before the house is fully designed then quoting what they put together,” says Brown. ”We’re making sure the money is spent where it’s going to be noticed versus where it’s not.” Explore more of

Featuring our host: thurs. Nov. 20


6-8 p.m.
Location: 3up – 201 w. main street, carmel, in Theme: To capture the glamour of the evening, themed formal 1920s attire is part of the experience so please dress accordingly.
Join us to celebrate the Nov./Dec. 2025 issue of Haven featuring Home-A-Rama and hosted by Glass House Gallery. Take advantage of the opportunity to connect with top professionals in the home services industry of Greater Indianapolis, while benefiting BAGI. This event is free and open to the public, but space is limited. RSVP is required. Complimentary drinks and hors d’oeuvres will be served.
rsvp required Register at havenhome.me or scan the qr code
For many homeowners, the choice isn’t between remodeling or repainting—it’s about finding a smarter way to refresh their biggest investment. That’s where Spray-Net comes in. Using proprietary coatings and a patented application process, Spray-Net delivers a factory-finish look that lasts 15 years, in a fraction of the time and cost of a full remodel or siding replacement.
“Kitchens and exteriors are where we see the biggest impact,” says Rodney Kuhl, owner of Spray-Net North Indy. “Bonus is that most projects are completed in just 1 to 3 days, so homeowners get the transformation they want without the long disruption of traditional renovation.”
And the transformations are in step with today’s biggest color trends. Kuhl notes a move away from the stark white kitchens of the 2010s. “White is still the most popular; however in the past year and a half we’ve definitely seen more people going with offwhites, beiges, grays, greiges, etc. that are light and still brighten up the kitchen.”
While white may remain one of the most popular cabinet coatings, two-tone cabinetry is also on the rise heading into 2026 as homeowners are seeking a pop of color in their kitchens, with blues, greens, or other darker colors striking an elegant chord in the heart of the home. “We have definitely seen more colors,” says Kuhl, “either throughout the kitchen or more commonly as an accent on say a kitchen island.”
Kuhl has noticed similar trends showing up outside. Spray-Net’s recent project list is saturated with lighter coatings contrasted by dark, dramatic trim; whites, blacks, beiges, and greiges alongside cool, natural palettes for sophisticated distinction. “We have done several earth tone projects, but more in the white/ gray/black trend. We have also done various colors ranging from very light or off-white to dark blues,
by Carie McMichael
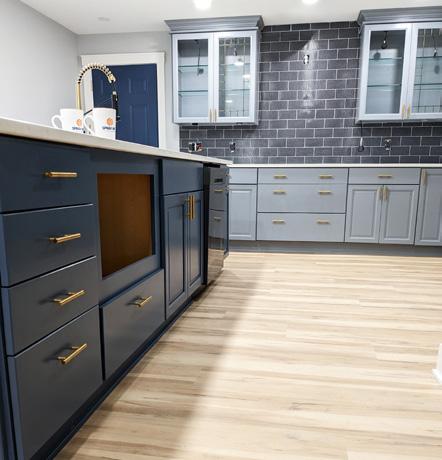
dark grays, or even dark browns. Definitely more variety this year than past years.”
Colors are more than a finishing touch on a home renovation, they shape the character of the home. With Spray-Net’s factory finish, homeowners can align with the latest trends while enjoying a transformation that’s beautiful, durable, and cost-effective. Whether it’s refreshing the heart of your home for the holidays or planning an exterior makeover for spring, Spray-Net helps you achieve today’s most stylish looks, built to last.


by Christy Heitger-Ewing / photos by Tyler Hergott
Building your dream home should be one of the most exciting times of your life. And it will be…if you choose the right builder. A boutique builder that specializes in high-end, new custom home building, Rise Builders brings more than 30 years of experience to the table.
While everyone’s idea of the perfect builder may vary, it’s safe to say that candid and consistent communication between builder and client is of utmost importance. That’s precisely what Rise Builders offers.
“We can make a person’s dream for a home come true, whatever it is,” says Cleland.
“No matter the task or how difficult it may be, we can figure it out and get it done.”
Rise Builders handles each client project on a personal level, with Cleland and his Vice President of Design, Brianne Bentley collaborating every step of the way. Bentley’s work as an in-house designer and project manager is hugely beneficial to clients as they make their design selections every step of the way.
“Because we are a two-person team, we work directly with the customers,” says Cleland.
“We don’t have a bunch of employees, construction managers, and middlemen
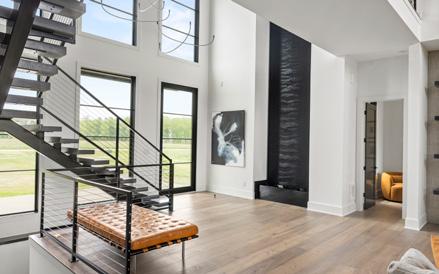
you have to go through.”
They usually work on about eight projects concurrently, and every day Cleland or Bentley is in touch with each client via email, text, and/or phone call.
“We don’t ever make people wait days for us to get back to them,” Cleland says. “We usually get back to them within the hour.”
For years, Rise Builders has worked with McComb Pella not only because they offer high-end, outstanding products but also because Pella has their own install team, they warranty any defects, and their communications team is stellar.
“Ryan Lee is my salesman, and he’s awesome at working with customers,” says Cleland. “Before we get going, our clients go into the showroom where Ryan sits down with us in a meeting room to show the selection of the windows that are being chosen. Because he’s such an expert in all aspects of windows, he helps us stay within budget while still achieving the desired results. He’ll even suggest alternative options that are just as great
but more aligned with the price point, all while giving the client the look they want.”
Cleland particularly likes Pella’s multi-sliding door, which is made up of four 5' panels that slide to one end of the front door creating a 15' wide opening leading out into the screened-in porch area.
Architecturally speaking, Pella’s Reserve windows are their top-of-the-line windows that can be used in any design aesthetic.
“Big, expansive windows are definitely a key element to elevating a custom home,” says Bentley. “Letting in a lot of natural light gives a feeling of openness.”
In a recent high-end custom home project, Pella installed a unique, all glass, 5 ft. x 10 ft. pivot front door. That same home features expansive windows across the front elevation. When working with the architect, the goal was to design the pivot door so that it blended seamlessly with the windows beside it, making it appear as though it were part of the window system itself.
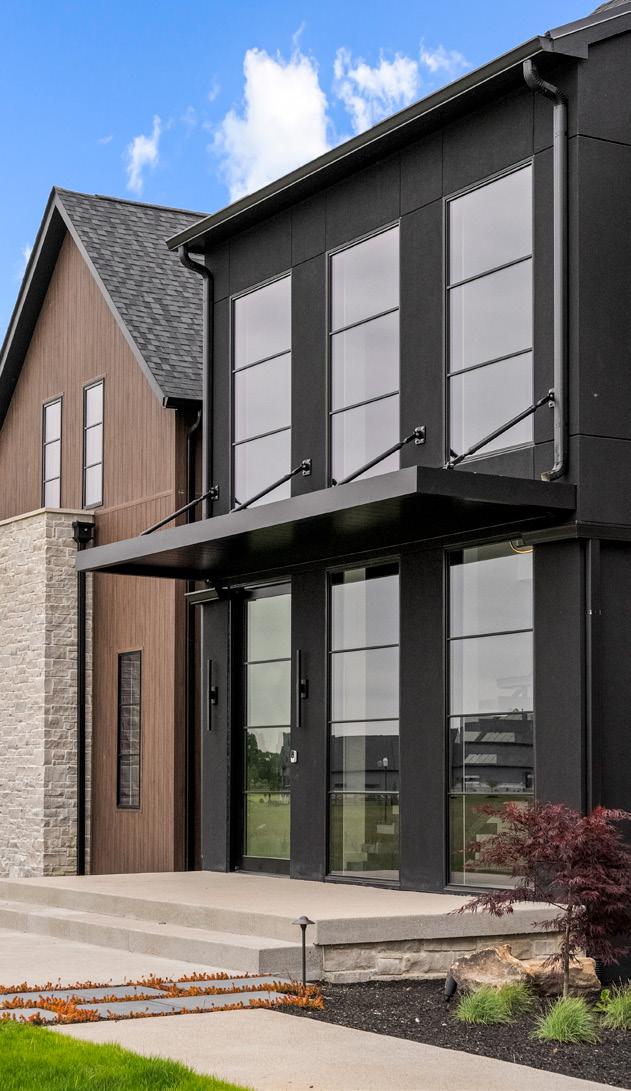
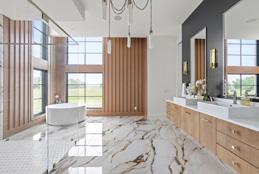
“In the dining room we tried to make the floor to ceiling windows come together in the corner as close as they possibly could to create an atrium feel,” says Bentley.
In addition to building high-end custom homes, Rise Builders also does high-end remodeling and garage carriage houses.
Rise Builders focuses primarily on building in the north suburbs of Indy. If you’re looking for an experienced boutique builder who will keep the lines of communication open throughout the process, contact them today.


Shou Sugi Ban is the process of charring wood, allowing it to cool, sweeping away soot, and finishing it with natural oils.
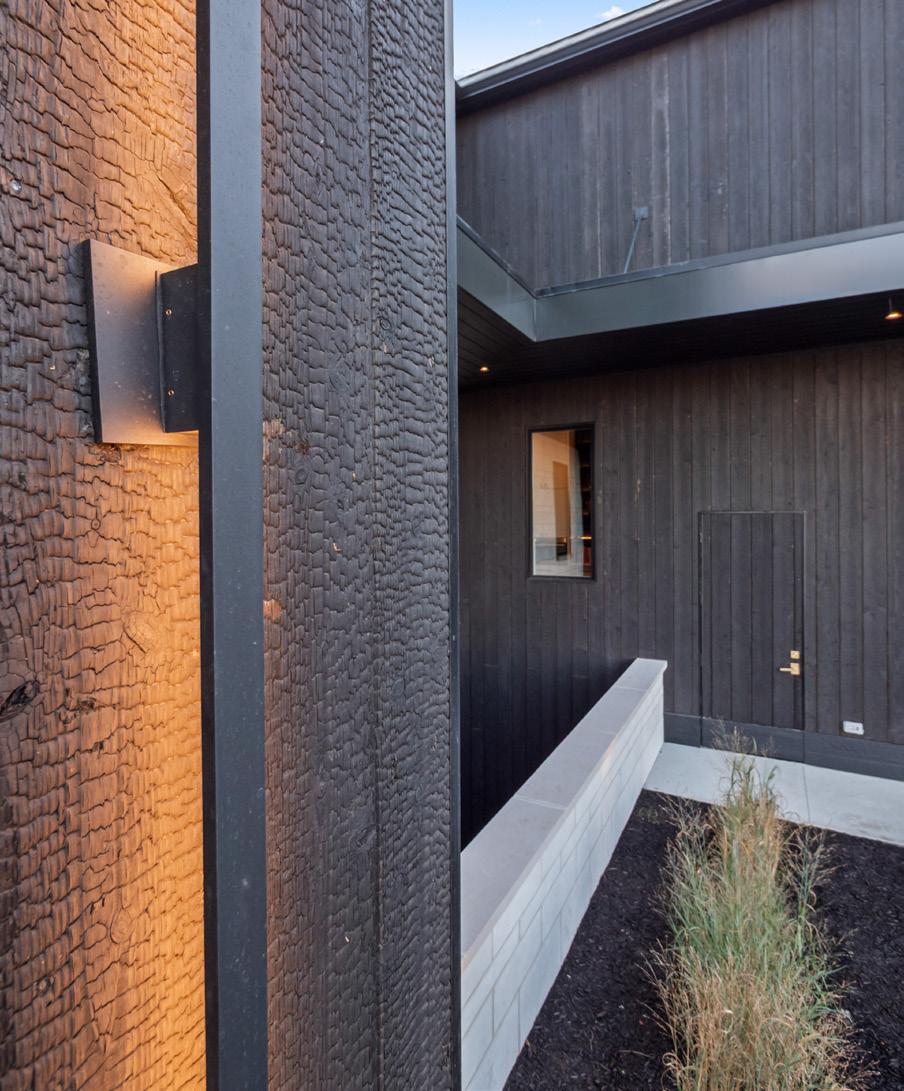
by

In a world where craftsmanship and sustainability go hand in hand, Shou Sugi Ban has emerged as a bold yet elegant choice for homeowners and builders alike. Originally developed in 18th century Japan to fortify wood against the elements, Shou Sugi Ban is a triple threat of heritage, innovation, and contemporary versatility—which explains why it’s making its way into the vision boards and floor plans of designers throughout the industry. Also known as Yakisugi, Shou Sugi Ban is the process of charring wood, allowing it to cool, sweeping away soot, and finishing it with natural oils, yielding a rustic yet sleek design that compliments most popular modern building materials. Treated in a kiln or with a torch, the carbonized finish is an attractive combination: sustainable for homeowners and affordable for builders.
A dramatic departure from traditional siding, Shou Sugi Ban preserves wood against the weather by sealing the wood’s natural pores. The charring keeps out moisture, staving off rot and keeping termites and other pests at bay. Now the cladding is making the move indoors, becoming the star of accent walls, millwork, beams, and stair railings.
Industry creatives like Emily Handke of Emily Handke Design have begun introducing Shou Sugi Ban into their work with rave reception from clients. It had a supporting role in Handke’s 2025 Home-A-Rama build with Kent Shaffer Homes and Randy Shaffer Custom Homes, where the charred wood provided a texture and finish that brought a natural depth to the interior. “Shou Sugi Ban has been such a fun touch to include in this home,” Handke says. “It’s been a favorite material of mine for years and one I was so excited to introduce to the builder and our client.”
The enduring technique slides very neatly into the fold of contemporary interior design, serving as a perfect pairing for the popular whites and neutrals—crisp white walls, light flooring, or even polished stone surfaces. For Handke, it served as a perfect pairing to the Scandinavian modernist style of the 2025 show home. Designers often find themselves balancing its presence with large windows that light up its natural beauty, punctuating the interior with brushed metal accents. Handke’s incorporation of the technique struck a dynamic chord in the build from the moment the client crossed the threshold.
“We loved incorporating Shou Sugi Ban not only on the exterior of the home, but also on the interior of the home in both the foyer and the great room fireplace surround. It has been such a fun addition to our 2025 Home-A-Rama home, and has already been one of our most asked about features in the home,” Handke says.
Shou Shugi Ban doesn’t just exude stylistic appeal—it’s practicality distinguishes it from traditional forms of siding both indoors and out. The charring process not only amplifies the wood’s natural durability, but does so without the need for chemical sealants or stains, adding “eco-friendly” to its resumé. It can last for decades with proper care and maintenance and reflects the mindful philosophy of eco-conscious homeowners without compromising its dramatic beauty. Ironically, charring the wood also makes it flame retardant, providing another layer of protection without the toxic sheen.
Incorporating Shou Sugi Ban into interior design and home building is more than a matter of taste and practicality. It’s a newfound staple of craftsmanship and cultural heritage that is rare in mass-produced building materials. Its trending popularity reflects a broader change in the vision of both homeowners and builders that prioritizes authenticity and sustainability. Each blackened plank is a timeless testament to renewal, tenacity, and singularity.
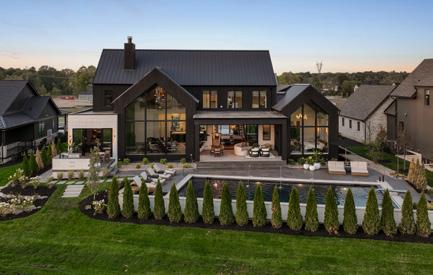
AC o :
by Darcie Duranceau / photos by Dave Pluimer and Thomas Graham
Cabinetry is the epitome of design meets functionality. It is a versatile and essential element that acts as the basis of design throughout your home and anchors each space.
“Built-in cabinetry creates the foundation for your home as one of the more permanent fixtures. They help create character, set the mood, tone and style,” says Kayley Vargo, designer with ACo’s Design + Sales team.
While kitchens and baths remain core areas for sophisticated cabinetry, the true power of built-ins lies in their versatility. They can transform any room. Vargo notes that one of her clients, a sewing enthusiast, had a unique need for a dedicated nook that could neatly tuck away when not in use. The client’s desire for a space that could serve her hobby while maintaining a clean aesthetic is a prime example of modern homeowners’ demands for multi-functional spaces. Custom cabinetry is rising to meet this challenge, creating specialized zones that blend seamlessly into the home’s design.
Take the home office built-in, for instance. For remote work, dedicated office spaces are a must. Custom built-ins provide ergonomic desks, integrated shelving for books and files, and concealed compartments for printers and cables, turning a spare room or even a wall niche into a highly
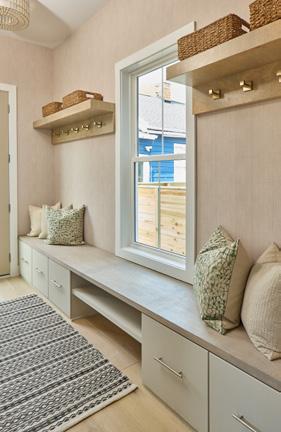
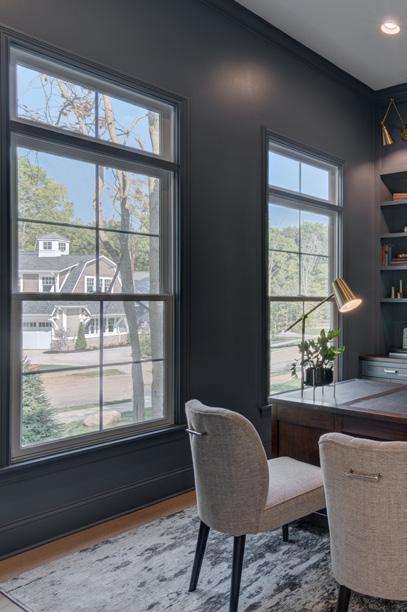
organized and productive workspace. This level of customization far surpasses off-the-shelf furniture, creating a professional environment that remains part of the home’s cohesive design.
Similarly, bar built-ins are seeing a resurgence, adding a touch of elegance and convenience for entertaining. Flexibility in a space reigned supreme for a while, with built-in spaces forcing room layouts to work around set elements. Now, the custom aspect of builtins, and their long-term durability, outweighs the potential benefit of rearranging furniture. These dedicated spaces make a home feel more personalized for homeowners and their needs.
The demands of daily life often create clutter in transition zones. Built-in cabinetry can bring order and efficiency to these busy areas.
Mudroom built-ins are a prime example, offering a dedicated space for coats, shoes, backpacks, and sports gear. Combined with custom lockers, cubbies, and benches, cabinets can transform what could be
a chaotic entry point into an organized hub—making a good first impression when visitors enter your home.
Beyond mudrooms, laundry rooms are being elevated with built-in cabinetry that maximizes storage for detergents, linens, and cleaning supplies, often integrating folding counters and hanging racks for ultimate efficiency. Vargo and her team are noticing more homeowners are wanting to maximize their homes’ potential rather than relocate. One customer came looking for a way to fit in an additional half bath. With the help of custom cabinetry, it was possible to integrate a new bathroom into the laundry space. The new combo space maintains a very clean, visitor-friendly appearance while improving the functionality of the home.
Even simple entryways can benefit from built-in solutions, with subtle shelving or hidden compartments for keys, mail, and everyday essentials, ensuring a tidy first impression. These thoughtful additions prevent clutter from migrating into main living areas, making the entire home feel more organized and serene.
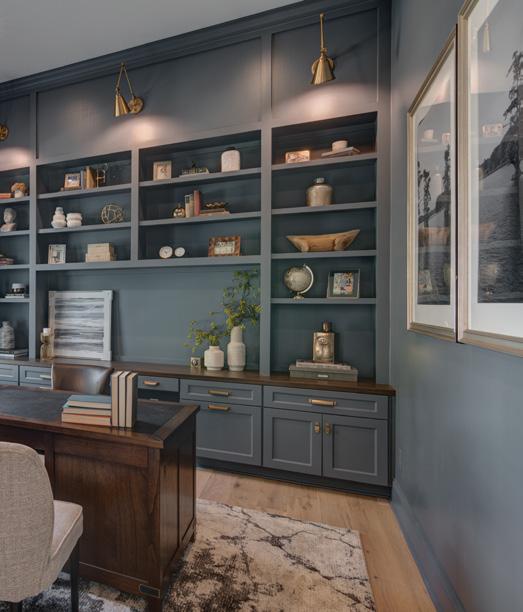
“Built-in cabinetry creates the foundation for your home as one of the more permanent fixtures.”
– KAYLEY VARGO designer, ACo
Built-in cabinets provide a custom, high-end feel that seamlessly integrates with a home’s existing architecture. The best part, as Vargo says, is “this cabinetry certainly does not have to match from room-to-room. I think it is fun to let each room have its own identity, while still achieving a unified feel throughout the home.”
Ultimately, choosing to go beyond basic cabinetry and embracing these smart, stylish, and creative built-in solutions from the very start is an investment in the long-term functionality, beauty, and enduring value of your home.
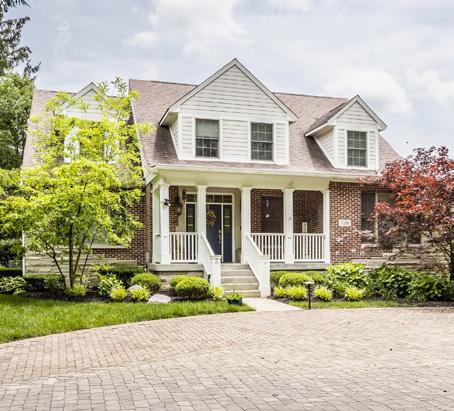
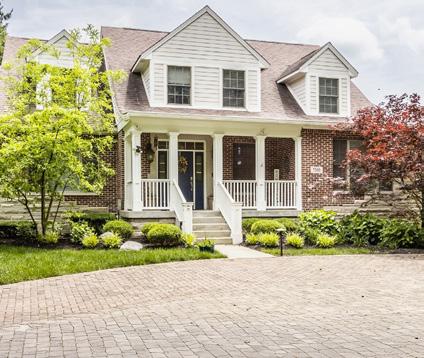


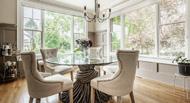
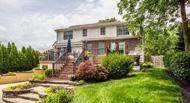
Nestled on a beautifully landscaped half-acre in coveted Meridian Hills, this stately 5-bedroom, 4.5-bath residence blends classic charm with thoughtful modern updates. At the heart of the home is a chef-inspired kitchen featuring granite countertops, stainless steel appliances, a spacious breakfast island with prep sink, and a timeless subway tile backsplash. The kitchen opens seamlessly to an elegant dining room accented by custom wainscoting and refined crown molding—ideal for both casual meals and formal entertaining. The main-level primary suite offers a tranquil retreat with private access to the backyard and a luxurious ensuite bath with spa-like finishes. Hardwood flooring extends across the main and upper levels, offering both durability and beauty. The finished lower level adds exceptional living space with a bright rec room, a full bath, a custom wet bar, and a unique, multi-purpose laundry/ craft room. Step outside to a beautifully landscaped backyard retreat featuring multiple outdoor living areas, including a terraced deck with an electric awning, a brand-new hot tub spa, and plenty of space to relax or entertain. The expansive yard is framed by mature trees, offering privacy and natural beauty year-round. Centrally located in the heart of Meridian Hills, this home is just minutes from premier retail, dining, and quick access to the interstate—offering both tranquility and convenience in one of Indianapolis’ most sought-after neighborhoods.
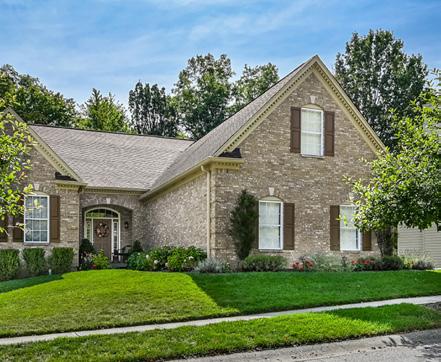
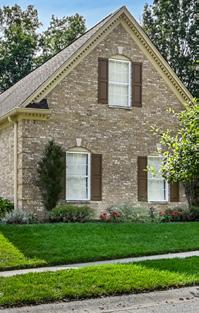
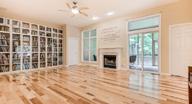
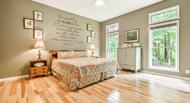
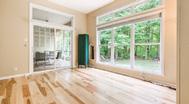

Step into a home that effortlessly welcomes you! Nestled on a quiet culde-sac in The Preserves of Eagle Creek, this stunning residence features 4 bedrooms, 3 bathrooms, a 3-car garage, and a sought-after open-concept layout-perfect for family living or entertaining on any scale. Gleaming, newly installed hickory floors flow throughout the main level, creating a warm and inviting atmosphere that instantly transforms this house into your home. The main-level primary suite offers privacy and comfort, complete with a spacious ensuite bathroom and walk-in closet. Upstairs, a generous ensuite provides a luxurious retreat for family or guests. Need a quiet space to work or reflect? The office with sliding glass doors overlooks the screened back porch and serene, wooded backyard-an inspiring setting for your next “big idea.” The unfinished basement spans over 2,300 square feet, ready to become your ultimate entertainment space, home exercise space of 20x16 with a mirrored wall, with rough-ins for a full bath and bedroom, plus abundant storage options. Centrally located near I-65, just 15 minutes from downtown Indianapolis, with shopping, fine dining, and the renowned Eagle Creek Park just minutes away, this home combines convenience with beauty. Experience it for yourself-schedule a tour today. This home is truly worth your time!

Curb appeal can come down to the quality of the pour, and no two contractors are exactly alike. From foundations to patios and driveways, the hardscaping of a property carves out the footprint that will define not only the appearance of a home, but its durability through the years. Choosing the right concrete company can mean decades of flawless corners. Settling for less can end in cracks and patches, not to mention costly repairs.
Quality – Homeowners are always looking for cost-saving
by Bailey Shelton
measures in their home projects. Concrete is one of the services where quality comes first. Beyond the request for a quote, ask to see examples of their work, ideally as much as 3 years after the drive has been poured. This will show not only what the fresh product looks like but how well it will last through a change of seasons. If a slab doesn’t cure properly, it will likely show damage within the first winter season.
Reliability – The biggest pain point for homeowners searching for a contractor often comes with reliability, not only that the contractor will show up on time, but that they will be attentive to the specific needs of that particular project. Builders and neighbors can be great sources
of recommendations. Home builders often have a preferred contractor, and the homeowners they refer sometimes take priority because it’s a verified client.
Expertise – The most powerful question a homeowner could ask is, “could you explain this to me?” Especially when it comes to a home’s foundation, drive, or patio, it’s vitally important that the contractor responsible for the project knows their stuff. Ask about their process, and long term maintenance once it’s complete. This allows the homeowner to understand what they’re signing up for, and it allows the contractor to show their practical knowledge.
For attention to detail and a reliable hand, FLATMADE Concrete Co. is the go-to source of high-quality concrete work. Built on three generations of hardworking concrete professionals, FLATMADE is devoted to every detail of a project, from planning to the final treatment. To start on your next home project, visit flatmadeconcrete.com.


Kristen Shaffer-Hale was just 15 years old when she began working with her dad at Kent Shaffer Homes. She saw something special in the business that her father and grandfather had built and was eager to carry on the legacy. For the past several years, she’s been doing just that, after she fully took the reins of Kent Shaffer Homes.
“The biggest thing I learned from my dad and grandpa is putting the client first, making sure they have a great experience, and being really involved in every project,” says Shaffer-Hale.
This past September, Kent Shaffer Homes
by Christy Heitger-Ewing / photos by WayUp Media
participated in the 2025 Lee Supply Corp. Home-A-Rama in Hamilton County’s Chatham Hills subdivision. They had previously been a part of the 2018, 2020, and 2024 shows, winning the People’s Choice Award in 2018 and 2024. This year, the team took on a Modern Scandinavian design.
“The homeowners wanted something modern,” says Shaffer-Hale. “We provided that modern feel but also brought in warm tones to make it welcoming.”
Two of the principal artisans, architectural designer Emily Handke owner of Emily Handke Designs, and
Sarah Wilson, interior designer and owner of Wildflower Home Design, helped bring this lovely Scandinavian home to life. The 7,970 sq. ft. luxury home features a great room with floor-to-ceiling glass into the gable roofline. This floor-to-ceiling glass mimics the opening to the kids’ loft above with a balcony that looks down to the Great Room from above.
The home features expansive glass walls, warm wood accents, earthy neutrals, and textural stone to fuse contemporary and cozy. Wilson added warmth to this black Nordic beauty through rich chocolate
wood, subtle arches, and a monochromic color scheme.
“You’ll notice indirect yet interesting detail in countertops, cabinets and, well, honestly everything,” says Wilson.
The first floor’s expansive open floor plan features plenty of oversized windows to welcome in an abundance of natural light as well as a sunroom that overlooks the manicured golf course. Speaking of bringing the outdoors in, the team did just that by incorporating the Shou Sugi Ban, Japanese charred wood siding, from the exterior facade to the interior entryway and fireplace surround to make the home and these spaces flow seamlessly.
Wilson thoughtfully curated materials to set the stage in the home.
“Anything textured is the name of the game with tons of layers!” says Wilson. “Shine Design Furnishings hit the nail on the head with their true commitment to the organic feel of the home for staging. They were a perfect fit to complete this style.”
The kids’ loft upstairs is a great space for lounging, watching TV, and playing games with siblings and friends. Directly off the kids’ loft is the homework and bunk room.
“It’s perfect for all of the kids in the home to gather together in these shared spaces,” says Handke.
The home showcases richly colored rooms, alabaster lighting, and sculptural arches, paired with luxury amenities like a lower-level wellness center, complete with fitness room, hidden spa bathroom, and a dedicated wellness space featuring an infrared sauna & cold plunge.
“As people make health a priority, these wellness centers are becoming increasingly popular,” says Shaffer-Hale.
Outdoor amenities include a pool and covered porch with a grilling area and motorized screens.
In addition, this 6-bedroom, 6.5-bath home has a full wet bar on the main floor, ideal for hosting in the center of the home.
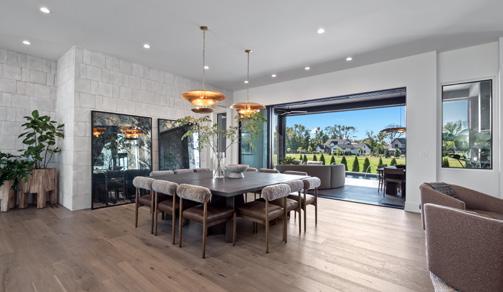
“You’ll notice indirect yet interesting detail in countertops, cabinets and, well, honestly everything.”
– SARAH WILSON owner & interior designer, Wildflower Home Design
“With expansive sliding glass doors that open up to the golf course and pool space beyond, you can truly entertain and serve your guests fun cocktails from both inside and outside the home,” says Handke. “This home was made for family living with a good dose of entertaining as well.”
When Wilson designs for a luxury home, she shoots for a minimalistic but consistent approach so that the entire room—not just one piece of it—fits together to wow.
“Some of my favorites in this home are the triple bullnose countertop on the island, tile around the mudroom cabinets, and hidden doors. And my heart belongs to the light fixtures!” says Wilson. “Making this modern home feel warm and inviting was the ultimate goal for our team, and based on
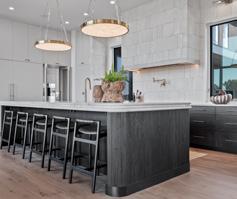
our homeowners’ reactions, we succeeded.”
If you would like to take steps to build your own unique beauty, contact the seasoned team at Kent Shaffer Homes.


by Darcie Duranceau / photos by Adam Grubb Media and Adam Gibson Architectural Photography
Home-A-Rama is a celebrated event where the finest builders and designers converge to showcase the best of residential craftsmanship. This year, Mont Surfaces collaborated with Custom Living to showcase the aesthetic power of natural stone and engineered quartz in their spectacular custom home.
“Mont is always one of our first stops for any project in need of distinctive countertops! Their quality and variety of selection and stock is an inspiration and basis for many of our designs,” says Britt Mason, brand strategist at Custom Living.
The goal of a showcase home is to inspire, and this collaboration goes far beyond the basics. It’s about using materials in a way that’s both beautiful and thoughtful. In the dining room, for instance, a dry bar has been built using Bossa Nova, an exceptional marble from Brazil, turning what could be a simple feature into a major design moment.
“One of the first stones selected was for our dining room dry bar: a leathered marble with stunning, deep purple veining which then became a color theme carried throughout the home,” adds Mason.
In the kitchen, the design team chose a fullheight stone backsplash that is framed by the architectural hood surround. It’s a bold choice that makes the kitchen feel more elegant and bespoke. In the powder bath, the floating vanity

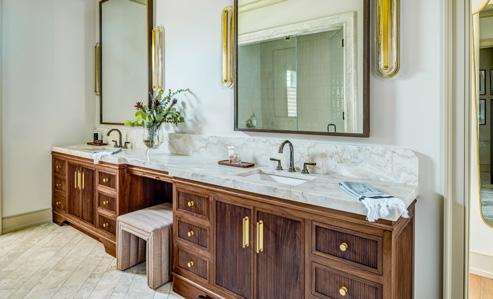
with its integrated sink and fluted front isn’t just modern; it’s a smart use of a small space. And in the primary shower, the gorgeous stone threshold, wall panels and trim details, show the kind of curated work that can be done when a builder and a supplier work together seamlessly.
The partnership in this project just made sense. Custom Living develops stunning, one of a kind looks that are best achieved when using a product that is natural and truly unique. “Mont prides itself on traveling the world to hand select the finest materials, including Marble, Quartzite, Soapstone, Granite, Dolomites, and more. The long-standing personal relationships with the various quarries are imperative in keeping our sought after inventory fresh and accessible,” says Kathleen Cannon, senior account representative at Mont Surfaces.
Cannon says, “When Custom Living told Mont that they were going to be in the 2025 Home-A-Rama, we immediately got to work on possible selections. Mont and Custom Living have always meshed well when it comes to style and selection.”
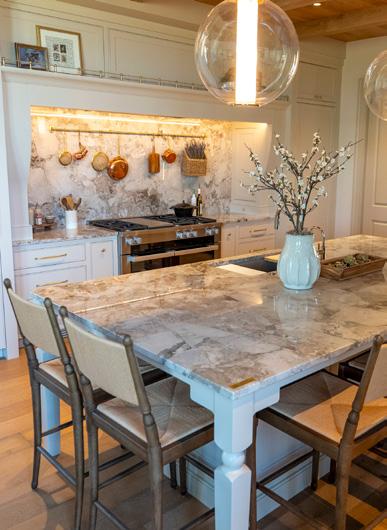
“Mont and Custom Living have always meshed well when it comes to style and selection.”
The success of this collaboration is rooted in the shared vision of Custom Living and Mont Surfaces. Mont’s meticulous process of hand-selecting every slab ensures that the materials used in the Home-A-Rama home are of the highest quality and possess a unique character. Custom Living has gone above and beyond to ensure every element, from stunning countertop-to-ceiling installations to a small but intricate trim, has been thoughtfully considered so that their creative vision is fully realized for the viewer.
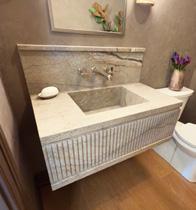
– KATHLEEN CANNON senior account representative, Mont Surfaces
Mason emphasized, “We looked to create a home with balanced comfort and sophistication; something that felt unique and unexpected, yet still familiar and at home in the Midwest. We used various natural materials, of course including stone, in a cohesive color palette and with coordinating movement to tie everything together, but rarely repeated any given material in more than one space.”
The home stands as an inspiration for future builds, proving that with the right partners, the art of stone can transform a house into a timeless, livable work of art.


by Carie McMichael / photos by The ReDevelopment Group
Petula Clark really put it best when she sang, “When you’re alone and life is making you lonely, you can always go downtown.” Throughout the U.S., downtown Indianapolis has garnered a reputation as a buzzing hub of activity that steadily evolved into a haven for sport fanatics and economic growth—a well-known destination for both work and play, but not everyday living. But downtown living is making a comeback, and locals are hopeful residential development will grow their storied community.
Downtown development has trended upwards since the 1970s, primarily to facilitate growth in downtown employment, leading to projects like AUL Tower (1982), Market Tower (1988), and Salesforce Tower (2020). Projects like Banker’s Life Fieldhouse (formerly Conseco) in 1999 and Lucas Oil Stadium in 2008 drew sports fans downtown and into its bars and restaurants. But until the 2010s, after games were over and the clock-out cocktails ran dry, locals went home to surrounding neighborhoods that had experienced a resurgence of their own.
The number of people living downtown has more than doubled since 2015, increasing the demand for residential housing. In their 2025 Community Report, the non-profit organization Downtown Indy Alliance reported that Naptown’s epicenter was becoming a safer, cleaner place to live. “We saw some improvements in safety and cleanliness, specifically with downtown property owners,” President and CEO Taylor Schaffer says, “That’s a really wonderful thing as we continue to invest those economic enhancement district dollars in those core services.”
In the opening letter to the report, Schaffer connects the past year’s data points with a hopeful picture of Indianapolis’ revitalization of the old while paving the way for the new, “This past year, everywhere you turned in Downtown Indianapolis, something new was taking shape. Cranes on the skyline. Fresh storefronts. Bigger events.
“For the south side of downtown, there is a lot of activity recently completed and planned in the near future to support our investment and development activities.”
– JOSH DUBACH president, The ReDevelopment Group
More people choosing to live, work, and gather here.”
Builders like The ReDevelopment Group (Redev) have made it their mission to fortify declining communities downtown. After stabilizing neighborhoods like Holy Cross and the Old Northside, Redev has now turned their focus towards the Sycamore and Charles Street area south of Lucas Oil Stadium for a 16-unit townhome development.
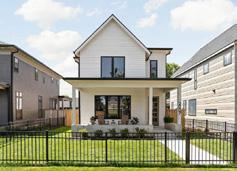
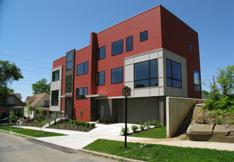
“For the south side of downtown, there is a lot of activity recently completed and planned in the near future to support our investment and development activities,” says Redev President, Josh Dubach. “Our other projects are situated in established areas of the market.” The group also has remodels underway in the Beilouny building at Mass Avenue and College Avenue, as well as completing a custom home in Lockerbie
Square, one of Indianapolis’ oldest neighborhoods.
The target demographic for Redev’s developments has consistently included young professionals, empty nesters, and families that prefer the walkable and vibrant urban living experience.
Population growth in particular has been driven by young singles and families, with the median age recently dropping to 31.5 years old. Dubach predicts that a more forgiving market will continue this growth over the next 5-10 years. “We are still very bullish about the downtown market and expect that the softening interest rates, the new cost of construction being the expected norm, and the significant infrastructure improvements all over downtown will continue to attract urban dwellers.”
Redev isn’t alone in downtown redevelopment for luxury living. Hendricks Commercial Properties, the group behind the Bottleworks District on Mass Ave., won a bid for redevelopment of the Circle City Mall into a mixed-use property in 2023 with a projected completion date for 2028. In addition, Keystone Realty Group, a real estate development and management company also intends to bring luxury living to downtown in the former AT&T building on the 200 block of Meridian.
Groups like Redev and the Downtown Indy Alliance eagerly agree that downtown Indianapolis is on the rise. From the expansion of the Indianapolis Cultural Trail and the Bottleworks renovation to the overall improvement in safety, cleanliness, and emotional connection to the downtown area, Indy residents are poised to move closer to the nucleus of this booming community.
by
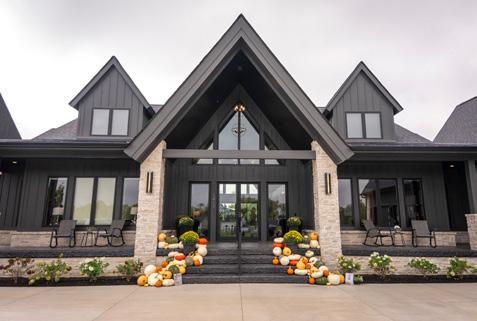
First impressions are everything. This is why when you’re building a home, you want to select materials that set the tone for your home’s personality. Brick, stone, hardwood, and tile often form the first touchpoints of a space.
Kelly Cheslyn, executive vice president of Architectural Brick & Tile with the help of her showroom consultant, Joanne Holman, worked closely with Scott Campbell Custom Homes to build a 4,200-sq. ft. home that was featured in the 2025 Lee Supply Co. Home-A-Rama (HAR).
For this Transitional Contemporary beauty, the homeowners chose a lovely high-density Dolomitic limestone for the exterior which has a random, natural cleft split-face pattern that’s light, airy, and contemporary while still giving a natural, out-of-the-ground feel. They then took that stone and put it in a thin veneer around the main-level fireplace, which beautifully accented the interior wall across from the luxury kitchen.
Guests who toured the home during the event loved the expansive entry and the 22-ft. high peak ceiling that meets them as they enter and travels through the living room to the back of the home.
“You could not have more serene movement through the house,” says Cheslyn. For this home, they selected a beautiful honey-blonde toned European Oak engineered hardwood floor with a light wire brush finish that feels absolutely wonderful under bare feet.
“Hardwoods in the past were oftentimes lacquered and loud. Today, the planks are wider and have more matte and textured finishes, making them feel softer underfoot,” says Cheslyn. “These finishes make the floor feel almost quiet. At HAR, we had hundreds of people walking around, and you didn’t hear echoing throughout the home.”
In the lower level, they installed a Luxury Vinyl Plank (LVP) that complements the natural hardwood color on the main level.
Working with interior designers at Savvy Décor, the homeowners selected sophisticated polished porcelain tiles with marble and onyx patterns for the two main-level bathrooms and more organic, natural textures for the two lower-level bathrooms.
“People crave the warmth and comfort you get with organic, natural elements and textures which makes them very desirable today,” says Cheslyn, who notes that by installing larger tiles, the downstairs bathrooms appear bigger. “Using small tiles in small spaces is the opposite of what works well if you want to create a more seamless, expansive look.”
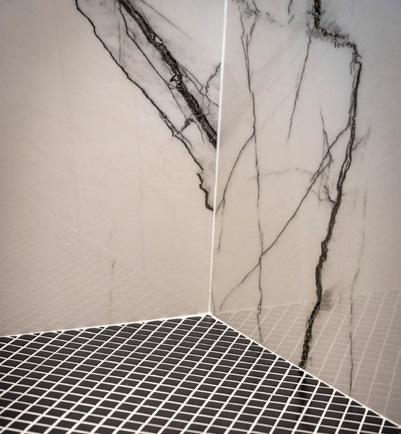
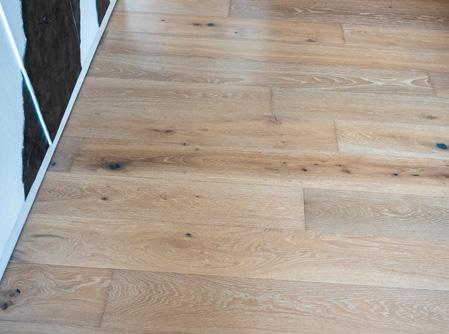
“People crave the warmth and comfort you get with organic, natural elements and textures which makes them very desirable today.”
– KELLY CHESLYN executive vice president, Architectural Brick & Tile
The home’s striking black and white theme was warmed by natural colors and textures, interior finishes, and wood tones.
“You want to make sure there are areas of interest and special things that people remember because it’s not just about trends, but about customizing a home to suit the clients’ personalities and lifestyle,” says Cheslyn. “Scott Campbell Custom Homes and Linda Mordoh and team at Savvy Décor know exactly how to work for the client to achieve that goal. We are honored to work closely with them all.”
This is also where the eye of experience comes in handy, which is precisely what Architectural Brick & Tile offers. With nearly 60 years in the business, Cheslyn and her team at ABT know exactly how to curate unique products to help their clients obtain something sustainable and special.
While you want to focus on function, it’s key to also consider the sensory impact of the materials you choose. How you feel in a home will be dictated by appropriately selected interior finishes, from hard surface products to the fabrics, textiles, artwork, and textures of wall coverings.
When Cheslyn asked the homeowner how she felt about her new home, she smiled wide and said, “I love this house. It feels right.”
“That’s what everyone is trying to create for themselves—that sense of comfort— whether they are remodeling or building new,” says Cheslyn. “People don’t want a new home to feel new. They want their new home to feel loved and lived in.”
Whether you are planning a home renovation or gearing up to build your dream home, the team at Architectural Brick & Tile is ready to partner with you.
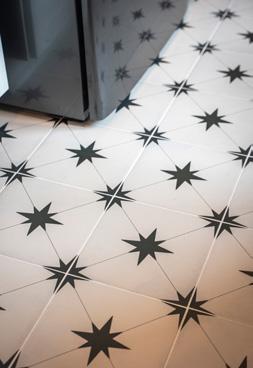
by Darcie Duranceau / photos by Adam Grubb Media and Caitlin Sullivan
Home-A-Rama is the premier showcase for Central Indiana’s design and construction community, but the true magic lies not in the final product alone, but in the partnerships that bring these homes together. The stunning show homes are a testament to what happens when a curated group of local artisans sets a single, elevated standard for craftsmanship and innovation. This collaboration is what makes the event an unforgettable experience for visitors and a vital proving ground for the industry.
The event’s power, as noted by Kathleen Cannon of Mont Surfaces, is that it provides an “amazing opportunity for builders in central Indiana to showcase their talents and share design trends with the community.” Sarah Zook of Drapery Street echoes this, calling the event a “living showcase” that strengthens the region’s reputation for quality, offering “exposure, education, and inspiration.” Beyond aesthetics, the event offers a direct boost to the local economy, as Tom Lazzara, President of Custom Living, notes, by boosting traffic to “restaurants, hotels, and other surrounding businesses.”
Behind every seamless finish is a foundation of rigorous engineering and discipline. Custom Living approached their Home-A-Rama home with the same expertise honed through high-end custom and historic projects. Tom Lazzara highlights the firm’s meticulous planning, explaining the time spent with structural engineers to ensure a “solid, uniform walking experience” throughout the home. This early collaboration also allowed the team to coordinate lighting placement before finalizing other utilities, strategically eliminating visible bulkheads and soffits to achieve clean, uninterrupted architecture. This foundational integrity required deep partnership with specialty trades. Mackenzie Thorne of Custom Concrete emphasizes a major, unique challenge: “Finding a solution to build a courtyard in the middle of a basement, open to the elements, while also providing the necessary waterproofing for the foundation was imperative in the aaNovo show home.” The depth of this planning set


the stage for the home’s long-term performance. Ryan Lee of McComb Pella noted their structural expertise was called upon to work directly with the steel company to meet the specific design pressures of the home. This willingness to “think outside the box” demonstrated an immediate commitment to the structural success of Custom Living’s vision.
Jeremy Konechne notes Ferguson Home’s commitment to featuring the “most innovative product launched” every year, whether it’s Gaggenau appliances or cutting-edge lighting, ensuring the home showcases the latest in functional design. Cory Kroger of Stone Artisans anchored the AR Homes’ main living space with a technically demanding feature: a fireplace built from large-format porcelain slabs extending 18 feet high. The project required complex precision, using a “precision miter-cut and stepped back” technique to create an elegant architectural statement. This craftsmanship was matched by Mont Surfaces, who provided unique, durable natural stone and engineered quartz for the
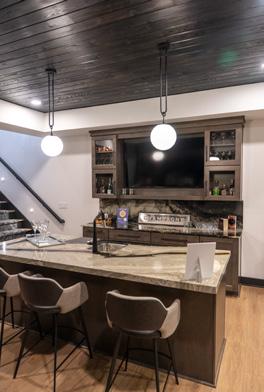
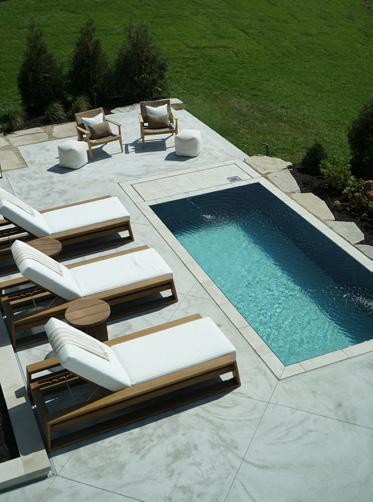
countertops in the Custom Living show home.
The final layer of detail came from Manny Navarrete of Priority Painting & Finishes, who handled the full interior and exterior paint and wallpaper installation in Custom Living’s show home. Navarrete emphasized the “seamless, single-piece look” achieved on the paneled woodwork by using expert spraying techniques and precise prep. This commitment to technical finesse extended to ACo, who acted as a trusted flooring vendor, showcasing the quality of their foundational installation work throughout the house.
The home’s true “wow factor” and future-proofing ability come from the integration of technology, comfort, and lifestyle features. Ryan Geltz of Pro Security & Automation contributed a fully customized luxury golf simulator room, a signature offering that blends advanced technology with tailored fabrics and acoustic balance to look like a private, high-end club.
Equally focused on nonobtrusive technology, Jose Saavedra of Bravas highlights the invisible innovation throughout the home: “Mirror TVs and invisible speakers” throughout the main level, and an automation platform that controls complex lighting schemes from a single, elegant keypad. Saavedra notes that the success of these systems relies heavily on coordinating with other trades, such as the electricians and drywallers.
The exterior innovations are just as dynamic. Cecilia Heard of TRESSS® introduced the Midwest’s first-of-its-kind Smart Plunge Pool with a Moving Pool Floor. This feature offers safety and spacesaving design, as the pool surface becomes a patio when closed. Similarly, Claudio Bertolini of The Smart Pergola contributed
its motorized, low-maintenance, powdercoated extruded aluminum system, blending technology into the architecture to maximize comfortable outdoor living. Finally, Drapery Street, in collaboration with McComb Pella, brought innovation to light control with Smart Film on shower windows, allowing the glass to shift instantly from transparent to opaque for on-demand privacy—a feature that preserves the home’s open architecture.
The result of this expansive collaboration is a home show that inspires homeowners to dream bigger. Tom Lazzara of Custom Living expressed pride in every partner, noting that the ability of the teams to overcome hurdles and meet tight timelines elevates the entire industry. The commitment to excellence went beyond structural finishes and into essential logistics. James Coppola of The Porta Palace embodies this commitment, stating that the event shows it truly “takes a village” of first-class builders and subcontractors to construct the homes—a statement backed by his firm providing crucial, high-quality amenities for the thousands of guests and workers on the job site. This fundamental support, alongside the creative talent, is what enables the high-level showcase to succeed. As Pro Security’s Ryan Geltz states, this collaboration is a “living example of how craftsmanship, innovation, and teamwork elevate the entire industry.”
HOME ARTISANS OF INDIANA homeartisans.com
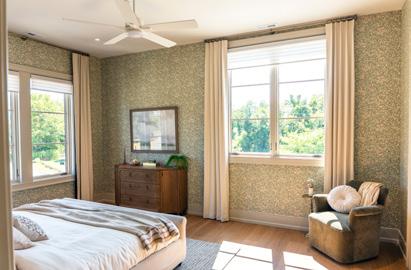
Home-A-Rama is an inspiration and motivator that encourages creative thinking among colleagues, making the entire industry better as a whole. This celebration of local collaboration culminates in an event for the whole of the Central Indiana community to enjoy, raising the bar for what homeowners can expect and what builders can achieve.

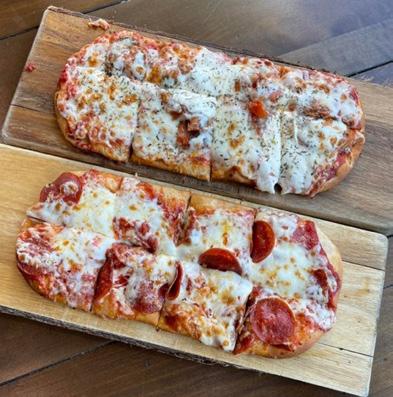

Located inside Niemann Harvest Market, our Farmhouse chefs bring you scratch-made recipes featuring local products, innovative recipes, and comforting classics. Join us for a drink at the Cocktail Bar, featuring fine wine, artisan beverages, and a futuristic bottomfill draft beer system! Cheers!
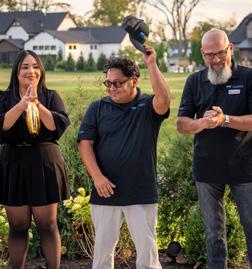
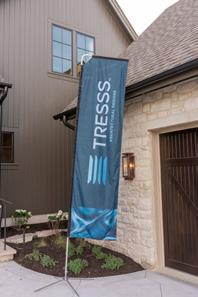




September/October 2025








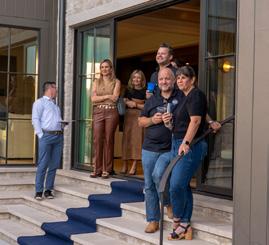
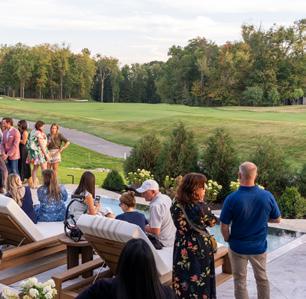

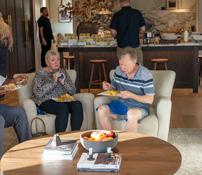
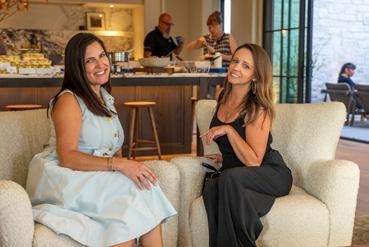



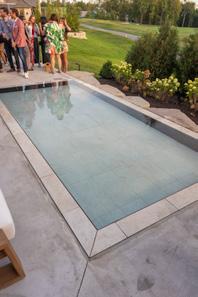


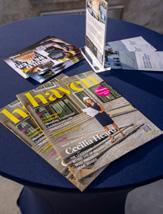

If you would like to be included in this directory, please contact our sales team at sales@adamgrubbmedia.com
Build Indiana Roots
FERGUSON HOME
Ferguson Can Help!
200 S. Rangeline Road, Suite 101 Carmel, IN 46032
317.705.0794 fergusonhome.com
ARCHITECTURAL PHOTOGRAPHY

ADAM GIBSON ARCHITECTURAL PHOTOGRAPHY
Architectural Photography
317.345.1311 adamgibsonphoto.com
BUILD INDIANA ROOTS
Together We Grow Thriving, Sustainable Communities 6510 Telecom Drive, Suite 185 Indianapolis, IN 46278 BuildIndianaRoots.com
& STONE

FLATMADE CONCRETE CO.
ARCHITECTURAL BRICK & TILE
Over 60 Years Experience 8610 E. 106th Street, #100 Fishers, IN 46038 317.842.2888 archbricktile.com
HOME ARTISANS OF INDIANA
We Build Better Businesses Together homeartisans.com

SECURITY FEDERAL SAVINGS BANK
90 Years and Going Strong
317.289.3192 secfed.bank

ACo
Love Where You Live 8100 E. 106th Street, Suite 130 Fishers, IN 46038 317.575.9540 LiveAco.com

CUSTOM CONCRETE
It All Begins With A Solid Foundation 17241 Foundation Parkway Westfield, IN 46074
317.896.2885 customconcrete.com
Concrete Made Right 317.446.5549 flatmadeconcrete.com COUNTERTOPS/SLABS

MONT SURFACES
The Best Quality Products Money Can Buy 5945 West 84th Street, Suite A Indianapolis, IN 46278 317.875.5800 montsurfaces.com

STONE MART
Unique Experience, Exquisite Materials 8215 Zionsville Road Indianapolis, IN 46268 317.991.4253 stonemartmarblegranite.com

ESTRIDGE HOMES
Your Hometown Custom Builder
645 W. Carmel Drive, Suite 130 Carmel, IN 46032
317.669.6200 estridgehomes.com
G&G CUSTOM HOMES
Built for Living 15530 Shining Spring Drive Westfield, IN 46074
317.418.7665 ggcustomhomes.com

KENT SHAFFER HOMES
A Reputation Built On Honesty, Integrity, and Quality
317.903.3087 kentshafferhomes.com

RISE BUILDERS
30 Years Of Rising To The Occasion
6178 Burleigh Place Noblesville, IN 46062
317.680.6444 risebuildersllc.com
TECHNOLOGY INTERIORS
Pictures & Sound In Perfect Harmony
8977 E. 116th Street Fishers, IN 46038
317.284.1084 technologyinteriors.com
OUTDOOR LIVING & LANDSCAPE
Landscape services provided by:
GreenImage
Dan Weingart
dweingart@greenimagelandscape.com
www.greenimagelandscape.com (317) 564-8280
GREENIMAGE LANDSCAPE & DESIGN
Spectacular Home Landscaping
4035 Meadows Parkway Indianapolis, IN 46205
317.288.2921 greenimagelandscape.com

WASSON
Your Favorite Room Isn’t in the House Fishers 13279 E 126th Street Fishers, IN 46037
317.770.3321
Muncie
3737 N. 500 West Muncie, IN 47304
765.759.9000
Union City
1000 W Chestnut S. Union City, IN 47390
765.964.3477 wassonnursery.com
PAINTING (INTERIOR & EXTERIOR)

SPRAY-NET
Custom Chemistry. Smarter Painting. 317.342.1649
spray-net.com
THE MARINA LIMITED PARTNERSHIP
Exclusive Waterfront Lots 11695 Fall Creek Road Indianapolis, IN 46256 317.845.0270 Ext. 104 marinalimitedland.com

NICOLE LYON
Realtor®/Broker F.C. Tucker Company
Nicole.Lyon@TalkToTucker.com 317.501.0639 TalkToTucker.com/Nicole.Lyon
WINDOWS & DOORS
GLASS HOUSE GALLERY
A Different Experience. A New Perspective.
200 S. Rangeline Road, Suite 117 Carmel, IN 46032
317.993.3660 glasshousegallery.com

MCCOMB PELLA WINDOWS & DOORS / PELLA EXPERIENCE CENTER
Discover the Pella Difference 4705 E. 96th Street Indianapolis, IN 46240 317.981.3720 pella.com/locations/indianapolis
WINDOW COVERINGS

DRAPERY STREET
Modern Window Treatments. Custom Design. Carmel Showroom
Indiana Design Center 200 S. Rangeline Road, #109 Carmel, IN 46032
Fishers Showroom 11760 Olio Road, Suite 200 Fishers, IN 46037
317.793.3519
draperystreet.com


written by Catherine Marrano / photos by Sarah Shields Photography
Sparks of creativity often come from unexpected places: the balance of classical architecture, the texture of aged textiles, or even the color palette of a coastal landscape. These touchpoints provide the foundation to layer each project with richness, detail, and meaning. Most importantly, design should work with the clients’ lives at its center. Homes should reflect not just design trends, but the rhythm of the people who live there.
Every home I design begins with a story. My inspiration is drawn from a blend of lived experiences, timeless influences, and modern innovations. Growing up surrounded by antiques, historic homes, and global travel taught me to see beauty in both the patina of the past and the potential of what’s ahead. That perspective shapes my work today— blending tradition with modern function, creating homes that feel both elevated and deeply personal.
Homeowners are increasingly searching for spaces with purpose and unique expression. As we’ve seen throughout the year, builders, designers, and homeowners are centering the life of a home over aesthetics. Balancing functionality and aesthetics is as important as ever, and homeowners are pushing for unique and personalized spaces.
Trends are great to incorporate, but people know the difference between a space that has a soul and one that’s ticking off boxes. It’s easy to fall into quick trends or generic interiors when trying to fill a space on your own. The patina on leatherwork or the wear of a well-used wooden bench are harder to replicate; that kind of authenticity takes time– time to source, or time to create for yourself.
As we move into 2026, design is evolving in exciting ways. We’re seeing warmer minimalism, where simple spaces are softened with rich wood tones and tactile fabrics. Bespoke craftsmanship is taking precedence over mass production, with clients gravitating toward custom furniture and artisanal finishes that tell a story. These shifts are toward pieces that look good now and will age well over time, too. Color is making a strong return as well—deep emeralds, earthy ochres, and sapphire blues offer drama while still feeling timeless.
Catherine Marrano
TRENDS ARE GREAT TO INCORPORATE, BUT PEOPLE KNOW THE DIFFERENCE BETWEEN A SPACE THAT HAS A SOUL AND ONE THAT’S TICKING OFF BOXES.

Texture continues to dominate, from boucle and mohair to plaster and natural stone, layered together for longevity. Sustainability is no longer a trend but an expectation— clients want eco-conscious choices that don’t sacrifice beauty. And design has moved beyond the walls, featuring ceilings and floors with outdoor living spaces becoming as considered as the interiors.
Perhaps the strongest shift is toward personalization. Homes are no longer designed to mimic what’s trending on Pinterest—they’re designed to reflect the unique lives, travels, and passions of the people who live there. In many ways, that’s what inspires me most, and what every homeowner should aspire to: a home that feels like no one else’s but yours.
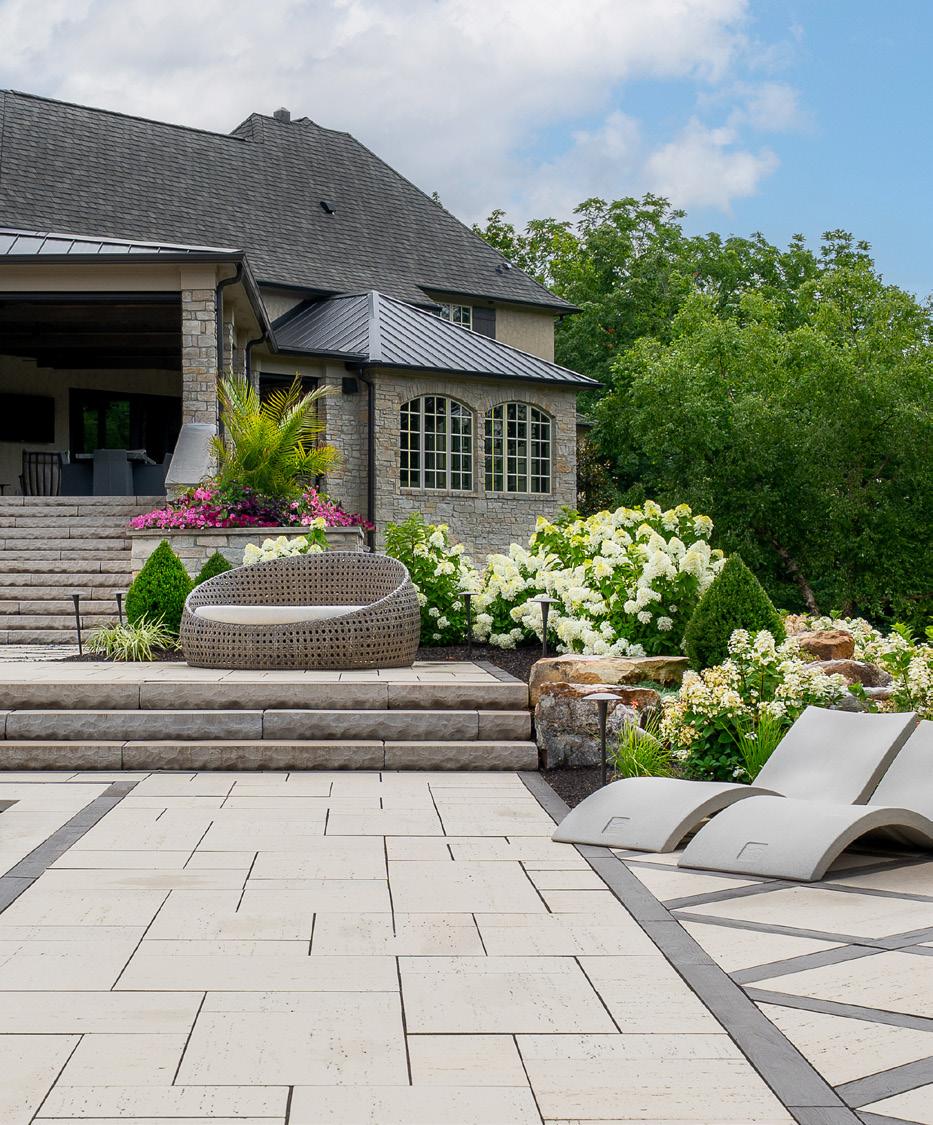


Use the quieter months to envision your perfect outdoor oasis. Our expert designers will collaborate with you to turn your outdoor lifestyle ideas into reality. Scan the QR code to learn more about our process and get started.
