






3.
5.
Project H6 (Residential)
Bliss Court Residential Estate
Selected Ushafa Projects
Prompt engineering Proposed Odua Centre WA
Proposed Residential Development For Mr Olusegun Faloye
Concept Master Plan
Proposed Eatery
Proposed Royal Palms Development for Goth Real Estate Lagos
Remodelling , Readaptive use and 3d Visualisation of property for Mr dixon
Working drawings :Proposed Nagari Allah Hospital Keffi , Nigeria.
INCEPTION Dec 2018
COMPLETED July 2020, ROLE Co-ordinating design changes .

The project site is situated at Plot 1367, Cadastral Zone A09, Guzape District, F.C.T, Abuja, now known as H6 & H7 Hillcrest Estate, off Judith Attah Crescent.
This modern three-story residence was designed with a focus on spatial efficiency, comfort, and functionality, integrating private and service areas seamlessly across all levels. The design ensures optimal natural ventilation, circulation, and privacy while accommodating both residents and support staff.




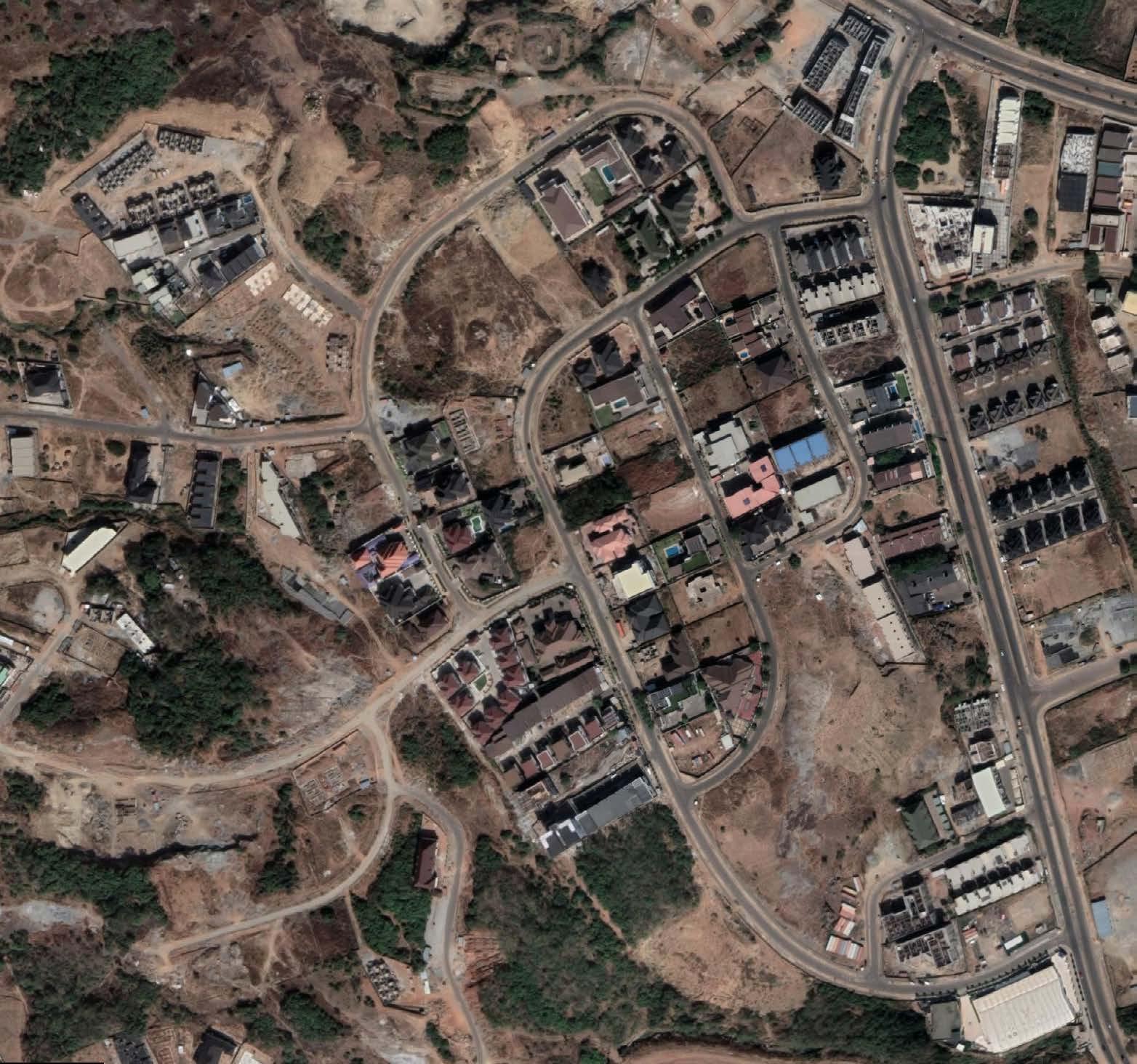






Location
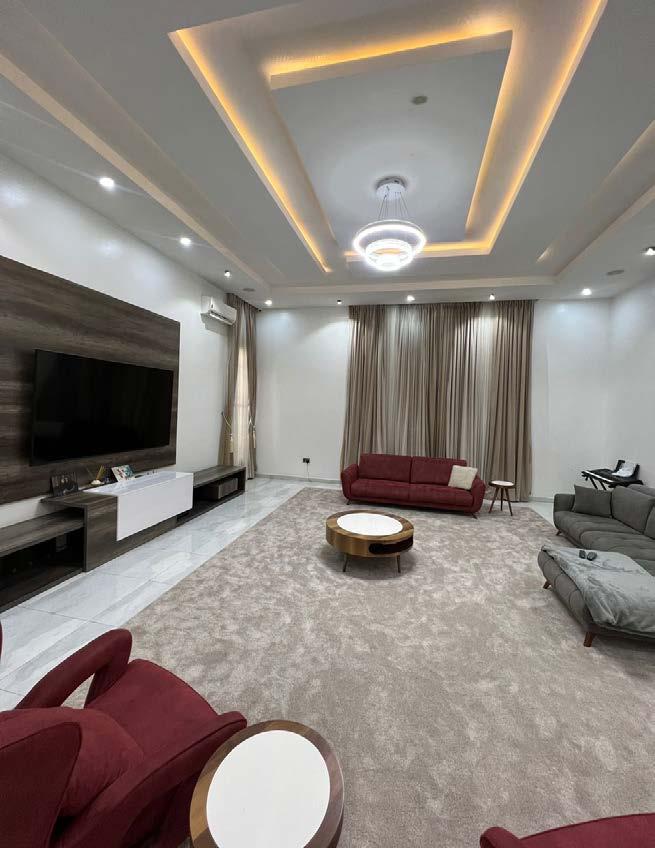


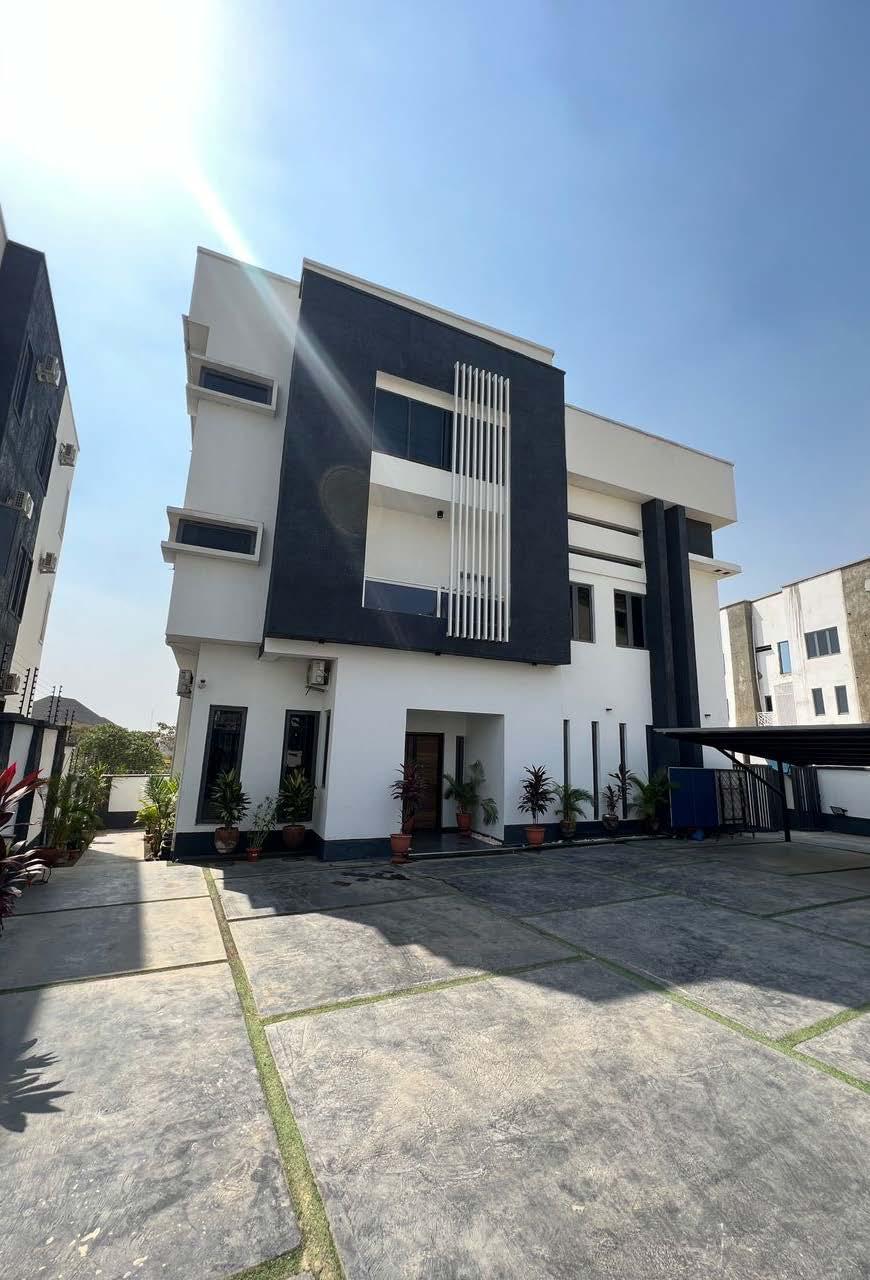
INCEPTION Dec 2024
STATUS ON GOING
ROLE Design & Co-ordinating design changes
Bliss Court is a premier residential estate designed to set a new standard for luxury and community living in the Apo Resettlement area of the FCT. Thoughtfully master-planned, the estate integrates standalone homes, semi-detached units, terrace apartments, and modern flats, catering to diverse residential needs while ensuring privacy, comfort, and accessibility.
With a built-up area of 32%, Bliss Court balances urban living with natural landscapes, creating an elegant yet functional residential enclave. Whether for young professionals, families, or investors, Bliss Court is set to become the residential haven of Apo.
Tools : Co-ordination between Auto CAD 2D & REVIT Architectural visualisation: Rrender101















































NOTES :Ground floor
Move Maid's door to face the kitchen door so as to share the proposed 3 steps leading to the laundry space.
Move Kitchen door slightly at an offset of 300mm from Laundry work-top.
Is it possible to make the depth of the bathroom 1500? If not I recommend use of a 1200mm shower.
Reposition guest bedroom door to better optimise the room.
NOTES : First floor
Align window with edge of toilet wall and mirror. Also align on ground floor.
Remove window
Align with maid's room toilet window
Introduce horizontal windows that don't interfere with grid.
Move window to edge and align with store window on ground floor.
Make opening to the walk in closet wider.

Proposed ODU-WS Cultural and Event Center (ongoing -2025)
Client: Odua Descendants Union of Washington State (ODU-WS)
Project Scope: Architectural Design, Space Planning, Feasibility Study,
Role: Architectural Designer, Project Coordinator & Prompt Engineer
The Odua Descendants Union of Washington State (ODU-WS) seeks to establish a world-class cultural and event center dedicated to celebrating and promoting Yoruba heritage. This project aims to create a multifunctional space that serves as a hub for cultural activities, community engagement, and social events
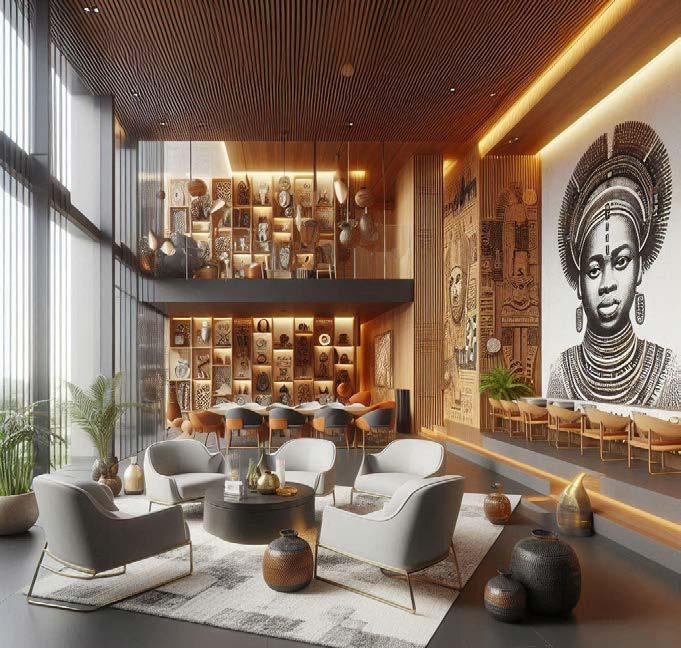



Proposed Alma Beach RESIDENCE (2017)
Client: MR OLUSEGUN FALOYE
Project Scope: Architectural Design,
Role: Architectural Designer




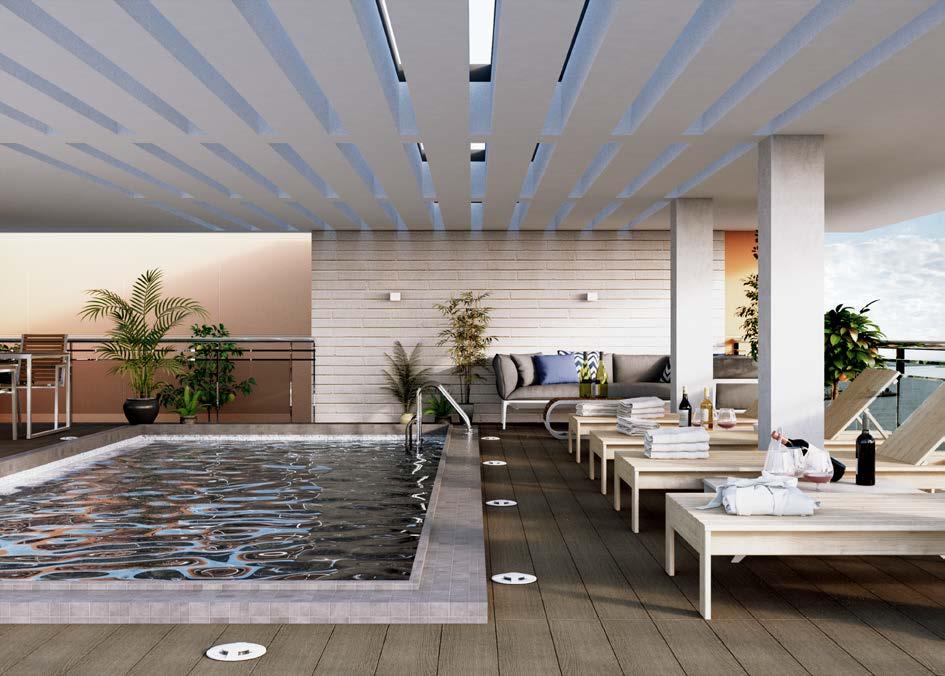


Concept Master Plan (2017)
Client: Mustang Homes
Project Scope: Farm and Rice Mill
Role: Planner and Architectural Designer

Proposed EATERY (2016)
Client:BANEVIK ROYAL LTD
Project Scope: Architectural Design,
Role: Architectural Designer

Design for Goth Real Estate , Lagos , Nigeria.
The main requirements of the client included the design of 5 units of semi-detached dwellings on 3 floor levels . Each unit consists of 4 en-suite bedrooms , a laundry and a BQ. The design adhered to all planning guidelines set by the Lagos State Physical Planning Permit Authority (LASPPA). They include amongst other guidelines 2 parking spaces for each unit, the design of ancillary facilities and minimum set backs of 9m from the Royal palm drive and Elms street and a maximum height of 18m.
Tools: Revit 2015, Autodesk cloud rendering & Photoshop
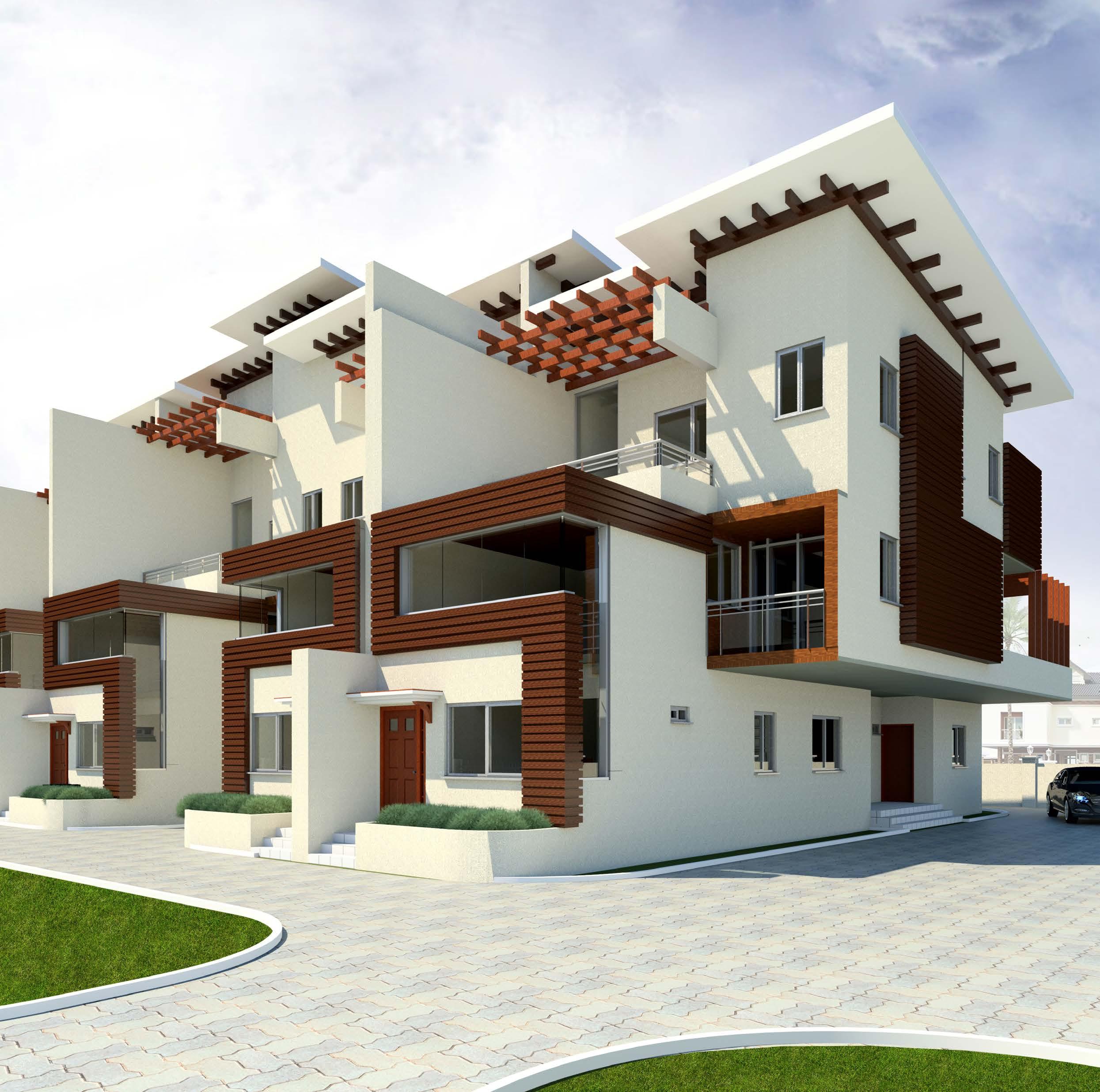

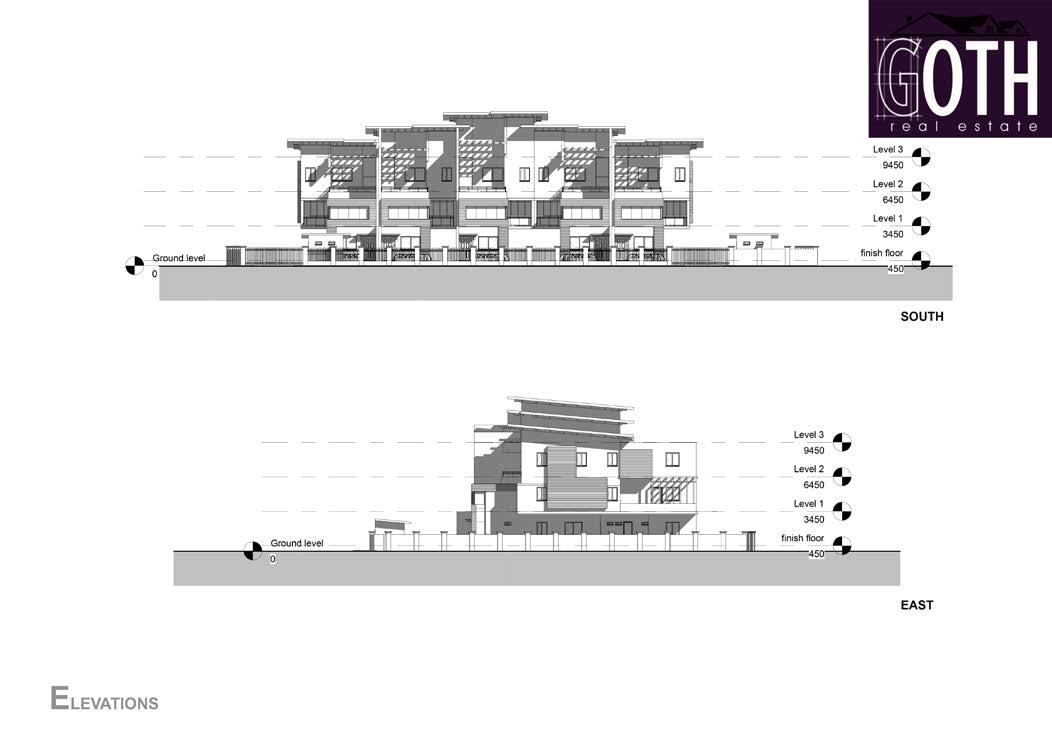


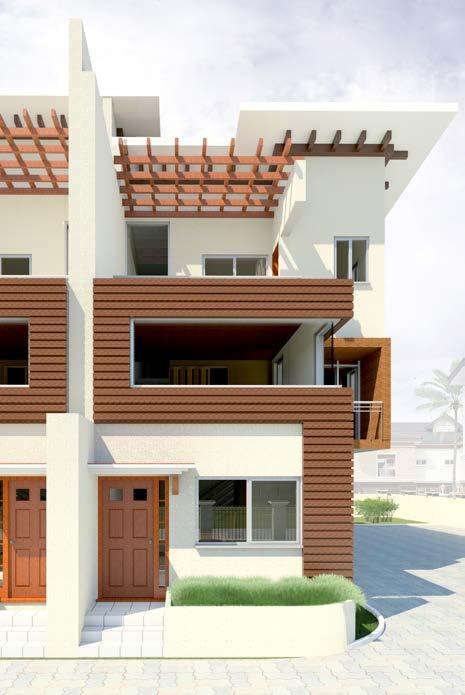


REMODELLING , READAPTIVE USE AND 3D VISUALISATION OF PROPERTY FOR MR DIXON
Admirality way Lekki Lagos , Nigeria.
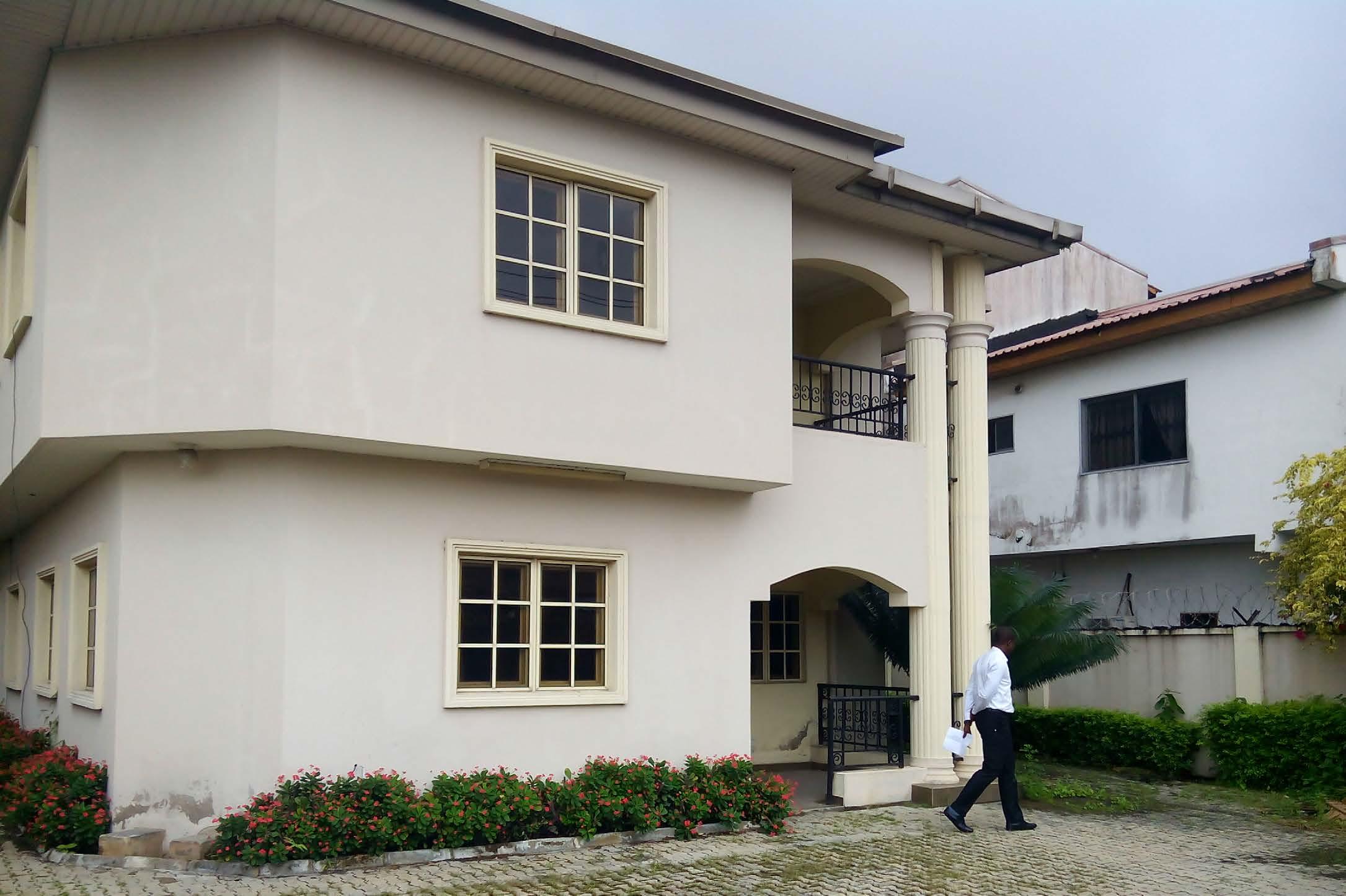
The brief was to provide development options for a unit of 4-bed detached duplex with 2 bed BQ & 2 bed guest chalet located off Admiralty road, Lekki phase 1, Lagos; To recommend an option with minimal noise nuisance to surrounding properties; To recommend an option that guarantees a minimum of 15m p.a in net rental income; The design solution was a Mixed Use: Commercial office use in main building; retained residential use in BQ & Guest Chalet. 3 facade options were proposed and the final option was a hybrid of the options which was mainly driven by the need to control construction costs.
Tools: Revit 2015, Autodesk cloud rendering & Photoshop
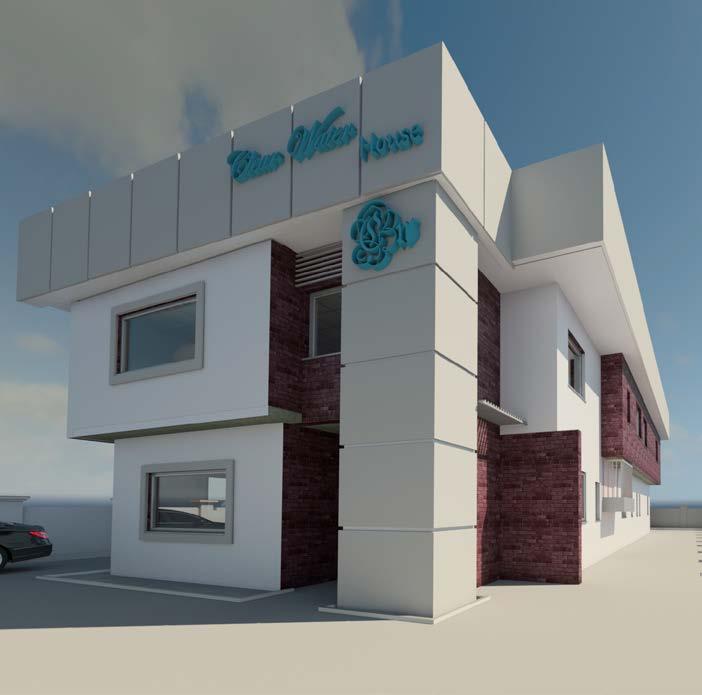

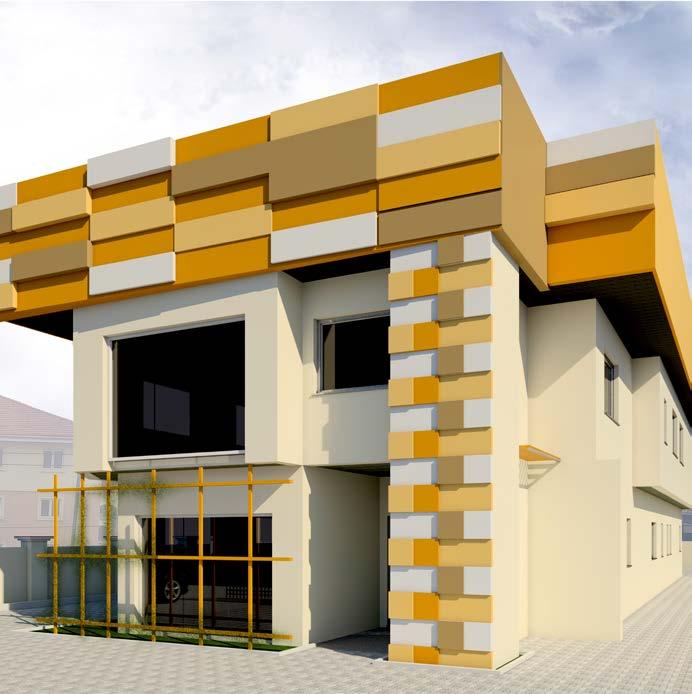



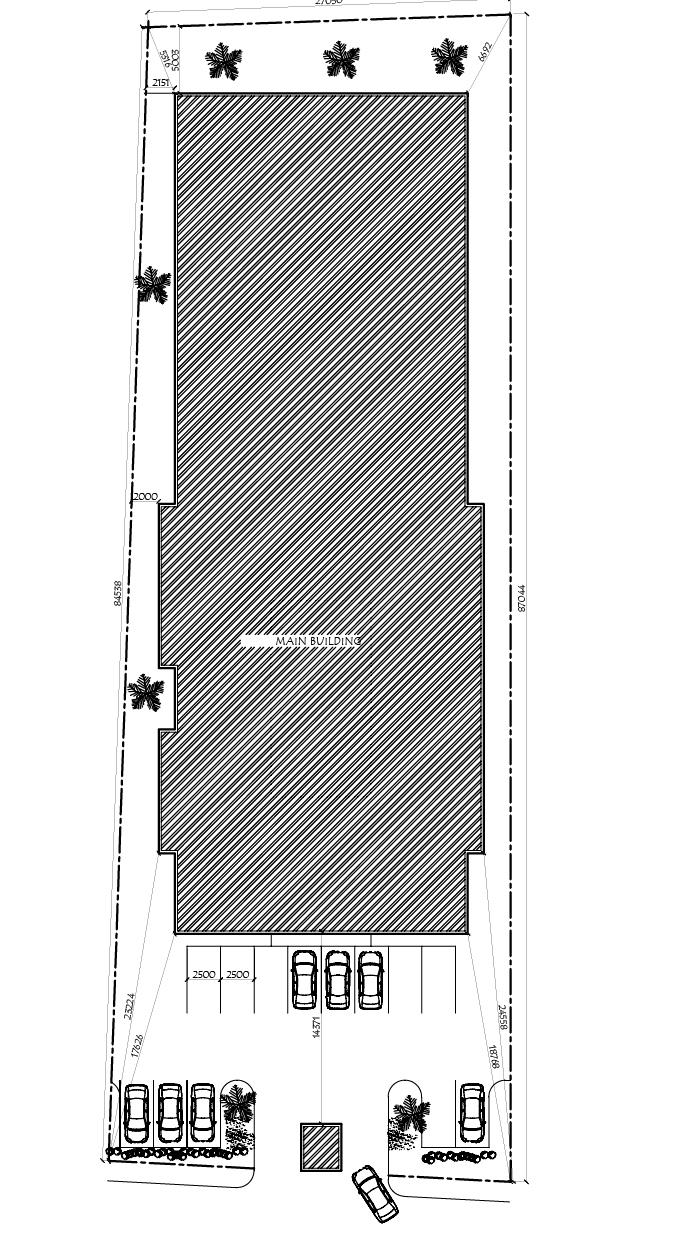
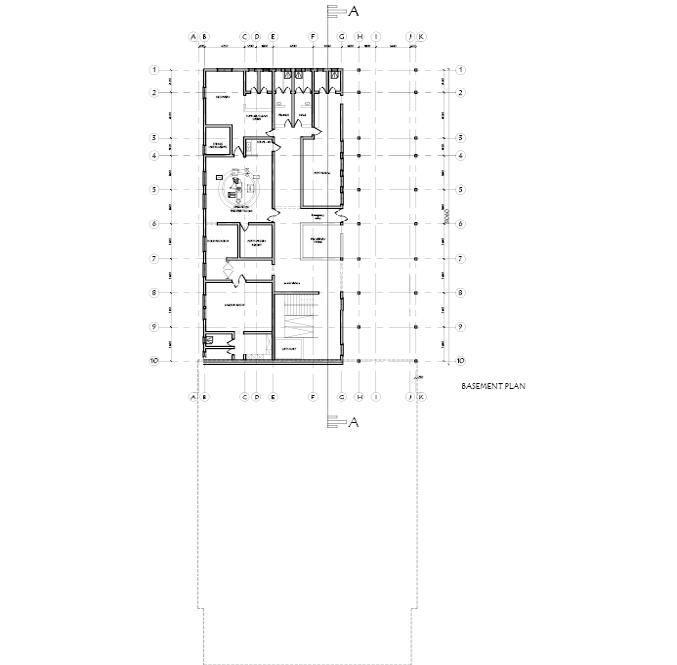




Contact: 08089808068 yusufhauwii@gmail.com