2022 YEAR IN REVIEW





Hausmann remains strong and capable, from the office to the field, and our extensive experience spans across all delivery methods and industry sectors. Our team is thoughtful, nimble, and has developed savvy and creative approaches to overcoming challenging market conditions. Hausmann continues to be well-positioned to help project stakeholders realize their visions.
Our growth is also attributed to key personnel referrals by our own existing team members. Hausmann considers those introductions and referrals the highest compliment of our culture and environment. Thank you to everyone on our team. You should all be proud of what this organization has become.
Our investments in technology, people, and education help our team continue to blaze the trail for safe and superior project delivery. Effectively employing the latest technologies boosts these efforts. From new project management systems that share data instantly with our clients and vendors to cutting-edge BIM capabilities, our team continues to rise to the occasion and revolutionize the way projects are built for our clients.
Talent attracts talent and Hausmann continues to value the development and retention of key personnel. Fostering a recognized culture of diversity and inclusion with respect to wisdom, background, and interest has been key to our growth and expertise.
Our internship program represents more than a summer job shadowing opportunity. We immerse students in real work in real environments coupled with interaction among diverse leaders and departments throughout the company and beyond. Simply put, I am proud that our interns get exposure to all aspects of our industry and its participants.
Proper reflection on the year, along with considering what is yet to come, requires recognition and gratitude to the respected and motivated people and institutions that have trusted our firm with their vision. We appreciate each opportunity you have entrusted to our team, and I cannot emphasize enough the depth of commitment Hausmann has to these relationships.

In sum, putting this book together each year is humbling. It reminds us of all the great people we have been fortunate enough to work alongside, the amazing projects we have been trusted to construct, and the motivating progress we have made as a company over the course of twelve short months. Thank you, again, for everything you have done to help us achieve all of the successes this book highlights.
Joey Hausmann, President
With Appreciation,
K-12 EDUCATION


EDUCATION


OMAHA PUBLIC SCHOOLS
FOREST STATION ELEMENTARY SCHOOL
Omaha, NE
This new 81,000 square foot elementary school features a three-story classroom wing with lower and upper secured entries. It also includes a two-story commons area, gymnasium, cafeteria, library, music room, art room, administration area, faculty offices, and learning stairs. Two playgrounds and an outdoor basketball court round out the new space for pre-kindergarten through fifth grade students.



6 | K-12 EDUCATION
Architect: Kenneth Hahn Architects
Owner’s Representative: Jacobs


2022 YEAR IN REVIEW 7
BENNINGTON PUBLIC SCHOOLS

SOUTH MIDDLE SCHOOL
Bennington, NE
As part of an expanded K-8 campus, this 137,900 square foot middle school for Bennington Public Schools features a new track, football field, and practice fields. The structure includes separate classroom areas for each grade, large commons space, media center, two gymnasiums, multiple science classrooms, as well as vocational and general learning spaces.


8 | K-12 EDUCATION
Architect: DLR Group
Partnering with Hausmann allowed us to achieve our vision of an extraordinary educational environment for students and staff while meeting our financial goals of delivering the project on-time and on-budget. The Hausmann team’s commitment to the success of our project was evident every day in their collaborative nature with all members of the project team. Our thanks go out to Hausmann Construction for guiding us through the construction process, being kind, and always ready to accommodate our needs.

 - DR. TERRY HAACK, SUPERINTENDENT
- DR. TERRY HAACK, SUPERINTENDENT

2022 YEAR IN REVIEW 9
LINCOLN PUBLIC SCHOOLS
PARK MIDDLE SCHOOL
Lincoln, NE
This renovation and addition project included removal of the existing HVAC and electrical systems and installation of new systems, as well as updated flooring, paint, new cabinets, markerboards, and ceilings. The cafeteria addition doubles the size of the existing area, and a new soccer field, basketball court, tennis court, and pickleball court were installed.



10 | K-12 EDUCATION
Architect: Sinclair Hille Architects



2022 YEAR IN REVIEW 11
OMAHA PUBLIC SCHOOLS

HIGHLAND ELEMENTARY SCHOOL
Omaha, NE
A renovation and addition project including five new classrooms, administration offices, and a new main entrance. Other features include a new outdoor basketball court, playground, and landscaping updates. New flooring, paint, ceiling, lighting, HVAC, fire alarms, and mechanical/plumbing upgrades throughout the facility were also included.
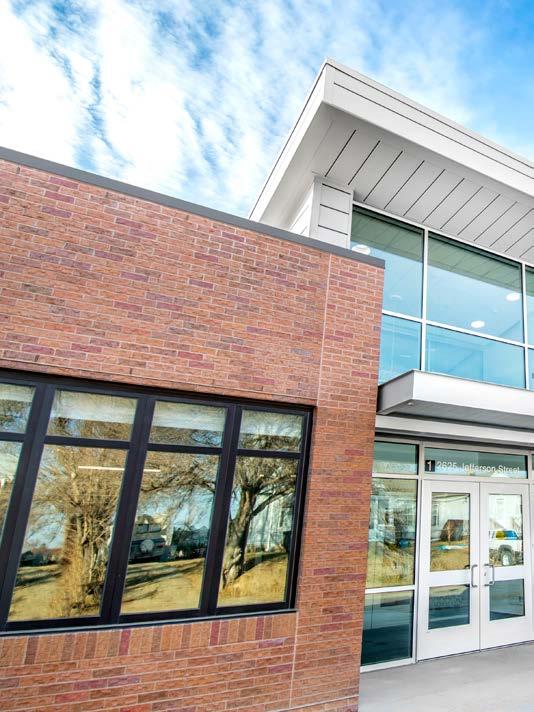
Architect: Leo A Daly
Owner’s Representative: Jacobs

12 | K-12 EDUCATION


2022 YEAR IN REVIEW 13
OMAHA PUBLIC SCHOOLS
NORTH MAGNET HIGH SCHOOL
Omaha, NE
The project consisted of capital improvements to the existing high school building, including heating, ventilation, and air-conditioning system updates to increase building system efficiencies.
Audio visual in the auditorium, carpeting, select lighting, miscellaneous interior finish work, new MEP in the gym, and minor exterior updates were also included throughout the school.

14 | K-12 EDUCATION
Architect: Jackson-Jackson & Associates
Owner’s Representative: Jacobs
OMAHA PUBLIC SCHOOLS
NORTHWEST MAGNET HIGH SCHOOL

Omaha, NE
Capital improvements to the existing high school building, including heating, ventilation, and air-conditioning system updates, along with other enhancements to increase building system efficiencies. Electrical updates, such as audio and lighting updates in the auditorium, lighting and controls in the cafeteria and selective classrooms, and miscellaneous interior and exterior updates were also included.
Architect: Jackson-Jackson & Associates
Owner’s Representative: Jacobs
2022 YEAR IN REVIEW 15
LINCOLN PUBLIC SCHOOLS, STANDING BEAR HIGH SCHOOL LINCOLN, NE (TOP RIGHT)



CHRIST LUTHERAN CHURCH AND SCHOOL - NORFOLK, NE (TOP LEFT)
OMAHA PUBLIC SCHOOLS, SPRING LAKE ELEMENTARY SCHOOL OMAHA, NE (BOTTOM)

16 | K-12 EDUCATION
Rendering provided by Davis Design
BROOKINGS SCHOOL DISTRICT,
SCHOOL BROOKINGS, SD (TOP LEFT)
FREMONT PUBLIC SCHOOLS, HIGH SCHOOL - FREMONT, NE (TOP RIGHT)

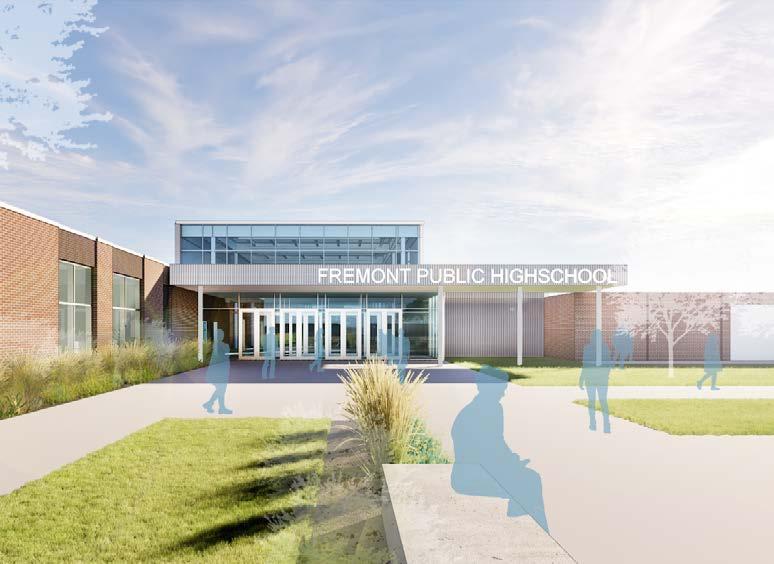
ASHLAND-GREENWOOD PUBLIC SCHOOLS, MIDDLE SCHOOL AND PERFORMING ARTS AUDITORIUM - ASHLAND, NE (BOTTOM)

2022 YEAR IN REVIEW 17
MEDARY ELEMENTARY
SERVICE
Architecture Incorporated
SOLUTIONSPROVEN
Medary Elementary Brookings, South Dakota | November 23, 2022
Rendering provided by BVH Architecture
Rendering provided by Architecture Incorporated
BEATRICE PUBLIC SCHOOLS, ELEMENTARY SCHOOL - BEATRICE, NE (TOP LEFT)
LITTLETON PUBLIC SCHOOLS, HIGHLAND ELEMENTARY SCHOOL - LITTLETON, CO (TOP RIGHT)


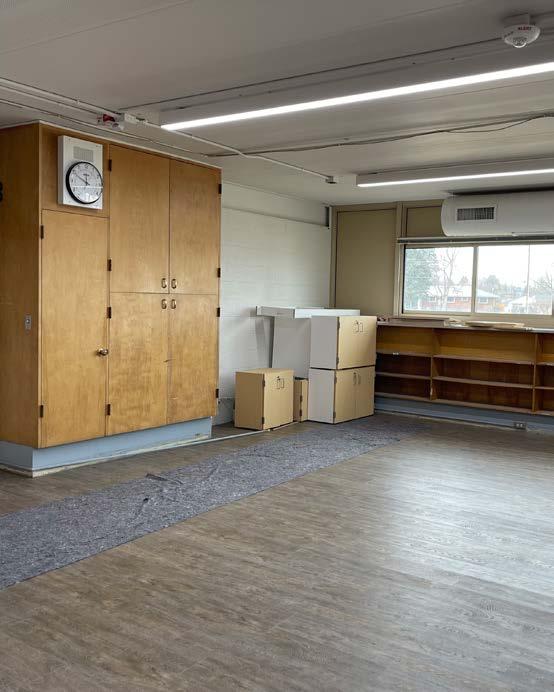
BATTLE CREEK PUBLIC SCHOOLS, ELEMENTARY SCHOOL - BATTLE CREEK, NE (BOTTOM)

18 | K-12 EDUCATION
Rendering provided by Carlson West Povondra
Rendering provided by BCDM Architects
STUART PUBLIC SCHOOLS, PK-12 SCHOOL - STUART, NE (TOP LEFT)

LINCOLN PUBLIC SCHOOLS, NORTHWEST HIGH SCHOOL - LINCOLN, NE (TOP RIGHT)

ASHLAND-GREENWOOD PUBLIC SCHOOLS, PRIMARY SCHOOL - ASHLAND, NE (BOTTOM)

2022 YEAR IN REVIEW 19



20 | K-12 EDUCATION
MESSIAH LUTHERAN, EARLY CHILDHOOD CENTER PHASES I AND II - LINCOLN, NE (TOP)
VERMILLION PUBLIC SCHOOLS, ELEMENTARY SCHOOL - VERMILLION, SD (BOTTOM)
LAUREL CONCORD COLERIDGE SCHOOL, HIGH SCHOOL AND ELEMENTARY - LAUREL, NE (TOP LEFT)

BROOKINGS SCHOOL DISTRICT, HILLCREST ELEMENTARY SCHOOL - BROOKINGS, SD (TOP RIGHT)
WEST LYON COMMUNITY SCHOOL DISTRICT, ADDITION/RENOVATION - INWOOD, IA (BOTTOM)


2022 YEAR IN REVIEW 21 Architecture Incorporated CREATIVE SOLUTIONSPROVEN SERVICE Hillcrest Elementary Brookings, South Dakota | November 23, 2022
Rendering provided by CO-OP Architecture
Rendering provided by Architecture Incorporated
HEALTHCARE


HEALTHCARE


THE NEBRASKA NEUROSURGERY GROUP

HEALTH PLAZA
Lincoln, NE
Located on the northeast corner of 27th and Old Cheney Road in Lincoln, this project consists of a 21,000 square foot, two-story building that houses clinic space for Nebraska Neurosurgery Group on the lower level with space for future tenants. The upper level includes an ambulatory surgery center.


24 | HEALTHCARE
Architect: Davis Design



25 2022 YEAR IN REVIEW
NEBRASKA PAIN INSTITUTE
CLINIC & AMBULATORY SURGERY CENTER

Lincoln, NE
Located on the corner of Pine Lake Road and Highway 2 in Lincoln, Nebraska, this project consists of a two-story building that is 39,863 square feet. The first floor includes an ambulatory surgery center and shell space for future build-out. The second level houses the Nebraska Pain Institute’s clinic space outfitted with exam rooms, treatment rooms, offices, and support spaces, as well as shell space for future build-out.
 Architect: Davis Design
Architect: Davis Design
26 | HEALTHCARE



27 2022 YEAR IN REVIEW
CHI HEALTH
ST. ELIZABETH EEG AND GIFT SHOP
Lincoln, NE
The project was completed in two separate phases within a fully operational hospital. Phase I included the relocation of the EEG Department, which required demolition of the existing area with a new build-out to better fit their current needs. Phase II included the expansion and remodel of the current gift shop, providing a new storefront to the existing space.



28 | HEALTHCARE
Architect: Altus Architectural Studios


29 2022 YEAR IN REVIEW
BRYAN HEALTH
CRETE AREA MEDICAL CENTER
Crete, NE
This 32,490 square foot, three-phase project features renovations and additions to separate departments within the fully operational medical facility. It includes 2,750 square feet of new construction for the Obstetrics Department, as well as 29,740 square feet of complete renovation to the Family Practice Clinic, Specialty Clinic, and Surgery Department.


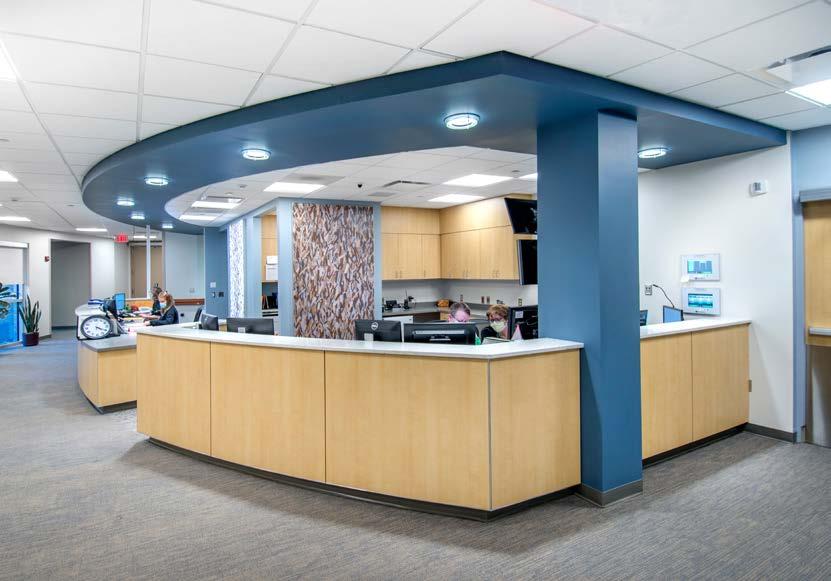
30 | HEALTHCARE
Architect: BWBR Architects



31 2022 YEAR IN REVIEW
AVERA HEALTH
ST. MICHAEL’S HOSPITAL RADIOLOGY AND ISOLATION / HVAC UPGRADE

Tyndall, SD
This project provided upgrades to an existing X-ray and exam room. A new structural ceiling system was added to support an additional X-ray machine. New surface duct for electrical, lead-lined drywall, paint, and flooring completed this project.
 Engineer: SES Engineering
Engineer: SES Engineering
32 | HEALTHCARE


33
Rendering provided by HGA
CHI HEALTH, GRAND ISLAND CLINIC - GRAND ISLAND, NE (TOP) ADVANCED MEDICAL IMAGING, MRI ADDITION - LINCOLN, NE (LEFT)



34 | HEALTHCARE
AVERA HEALTH, ST. ANTHONY’S HOSPITAL, EMERGENCY AND IMAGING DEPARTMENTS O’NEILL, NE (RIGHT)
PONCA TRIBE OF NEBRASKA, TRIBAL AFFAIRS - LINCOLN, NE (BOTTOM)



35 2022 YEAR IN REVIEW
ACUTE
(TOP
CHIROPRACTIC AND WELLNESS, NEW OFFICE
LINCOLN,
(BOTTOM)
FAITH REGIONAL HEALTH SERVICES, MULTIPLE RENOVATIONS - NORFOLK, NE (TOP LEFT) ANTELOPE MEMORIAL HOSPITAL,
CARE RENOVATION - NELIGH, NE
RIGHT) EXCEL
-
NE
HIGHER EDUCATION


HIGHER EDUCATION


UNIVERSITY OF NEBRASKA-LINCOLN CAROLYN
POPE EDWARDS HALL
Lincoln, NE
This project began with demolishing the existing structure and natatorium. A new four-story, 125,000 square foot College of Education and Human Sciences building was constructed in its place. The facility includes classrooms, breakout areas, faculty and staff offices, a tiered lecture hall on the first level, and large gathering spaces throughout.



38 | HIGHER EDUCATION
Architect: Sinclair Hille Architects & Sasaki




39 2022 YEAR IN REVIEW
CENTRAL COMMUNITY COLLEGE
CENTER FOR SCIENCE AND
Columbus, NE
TECHNOLOGY
This two-phase project incorporates 22,800 square feet of new construction with 23,800 square feet of renovations to create a hands-on learning environment for nursing, biology, and chemistry studies. The structure features nursing program lab spaces, classrooms and faculty areas, and simulation environments for realistic work experience.


 Architect: Wilkins ADP
Architect: Wilkins ADP
40 | HIGHER EDUCATION



41 2022 YEAR IN REVIEW
Images by Paul Brokering Photography
COLORADO
UNIVERSITY




42 | HIGHER EDUCATION
WAYNE STATE COLLEGE, PETERSON FINE ARTS - WAYNE, NE (TOP LEFT)
STATE UNIVERSITY, WESTFALL HALL - FORT COLLINS, CO (TOP RIGHT)
OF NEBRASKA-LINCOLN, COLLEGE OF ENGINEERING - LINCOLN, NE (BOTTOM)
UNIVERSITY OF NEBRASKA-LINCOLN, NORTH STADIUM EXPANSION LINCOLN, NE (TOP)

COMMUNITY COLLEGE OF AURORA, CENTER FOR STEM, POWER MECHANICS, AND APPLIED TECHNOLOGIES - AURORA, CO (LEFT)

43 2022 YEAR IN REVIEW
Rendering provided by BVH Architecture
UNIVERSITY OF NEBRASKA-LINCOLN, GLENN KORFF SCHOOL OF MUSIC - WESTBROOK REPLACEMENT LINCOLN, NE (LEFT)


UNIVERSITY OF NEBRASKA-LINCOLN, COLLEGE OF DENTISTRY INTERIOR MODERNIZATION AND EXTERIOR ENVELOPE - LINCOLN, NE (RIGHT)

44 | HIGHER EDUCATION
Rendering provided by Sinclair Hille Architects & BNIM Architects
WAYNE STATE COLLEGE, ATHLETIC AND RECREATION COMPLEX - WAYNE, NE (LEFT)
DAKOTA STATE UNIVERSITY, ATHLETICS EVENT CENTER -

(BOTTOM)

45 2022 YEAR IN REVIEW
Rendering provided by JLG Architects
MADISON, SD
Rendering provided by RDG Planning and Design


CORPORATE
CORPORATE
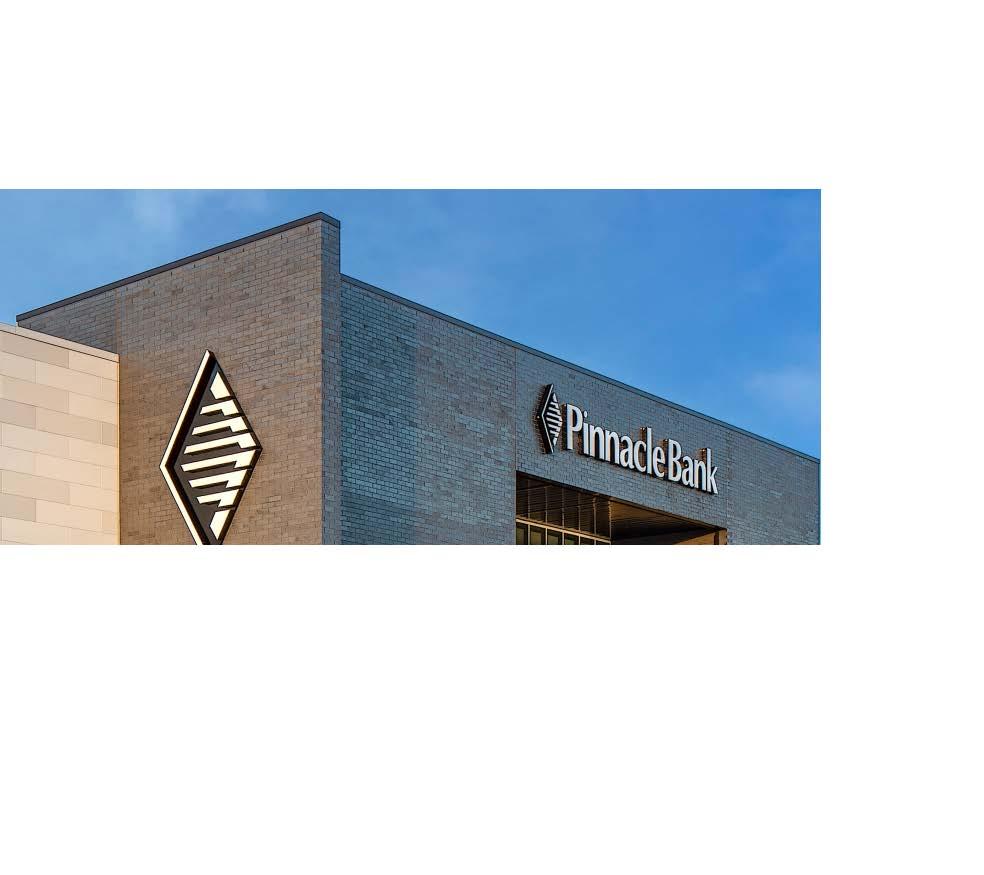

WEST GATE BANK
WEST MAPLE BRANCH
Omaha, NE
New construction of a 7,000 square foot bank with three drive-thru teller lanes, multiple offices, conference rooms, large lobby, and rich wood and marble features throughout. The building was designed to match their existing branches including the brand’s signature cupola, a small dome that adds natural light at the peak of the building.


 Architect: Davis Design
Architect: Davis Design
48 | CORPORATE



49 2022 YEAR IN REVIEW
HILGERS | GRABEN OFFICE

Lincoln, NE
Renovation of an existing 8,000 square foot office building. The project included fitting out new offices, conference rooms, reception area, restrooms, break room, and kitchenettes on each level with new mechanical, electrical, and updated finishes throughout.


50 | CORPORATE
Architect: Sinclair Hille Architects


51 2022 YEAR IN REVIEW
PINNACLE BANK

PAPILLION BRANCH


Papillion, NE
Creating a new branch for local customers, this new build is two stories, 19,000 square feet, and includes 12,000 square feet of future fit-out space on the second level. The main floor consists of a modern lobby, conference rooms, and offices. The building incorporates contemporary lighting, floor-to-ceiling windows, and high-end finishes throughout.
52 | CORPORATE
Architect: Avant Architects
Images by Tom Kessler
Having a trusted partner in Hausmann made navigating the challenges that can come with a commercial construction project so much easier to manage. Their professional team brought thoughtful suggestions and timely solutions to keep the project on time and on budget. The new facility is first class and will serve our needs and the needs of our clients for decades to come.


 - SPENCER KIMBALL, MARKET PRESIDENT
- SPENCER KIMBALL, MARKET PRESIDENT
53 2022 YEAR IN REVIEW
SPREETAIL TENANT IMPROVEMENTS
Lincoln, NE
This 55,000 square foot, multi-floor tenant improvement occupies the second and third floors of the Rise Building on the Nebraska Innovation Campus. The project boasts an added mezzanine and space for relaxation and collaboration. The open office spaces are separated by corrugated sheet metal and Baltic birch wood panels.
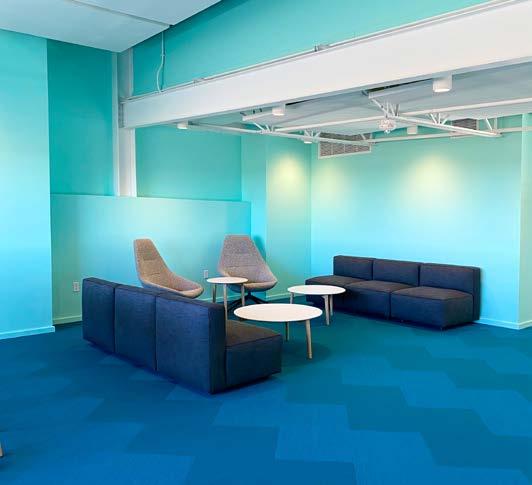

Owner’s

54 | CORPORATE
Architect: Alley Poyner Macchietto Architecture
Representative: Project Control
SPREETAIL TENANT IMPROVEMENTS
Omaha, NE
This two-level 41,000 square foot tenant improvement project includes a spacious lobby, conference rooms made of metal panels that mimic shipping containers, work and game lounges, and collaboration spaces to help foster growth and efficiency.


55 2022 YEAR IN REVIEW
Architect: Alley Poyner Macchietto Architecture
Owner’s Representative: Project Control
THE RESORT AT FIRETHORN POOL BAR AND EVENT BUILDING
Lincoln, NE
Extending the offerings of the Resort at Firethorn, the new 1,800 square foot “Dive Bar” was built. The building provides an outdoor bar and dining space on the pool deck, rooftop seating with overhead canopies, a fireplace, and lounging areas.


56 | CORPORATE
Architect: Studio951, a Division of Shive-Hattery


57 2022 YEAR IN REVIEW
COMMUNITY ALLIANCE, NEW CORPORATE HEADQUARTERS OMAHA, NE (TOP)
PINNACLE BANK, SECOND FLOOR TENANT IMPROVEMENTS PAPILLION, NE (LEFT)
Rendering provided by Alley Poyner Macchietto Architecture
HOUSING
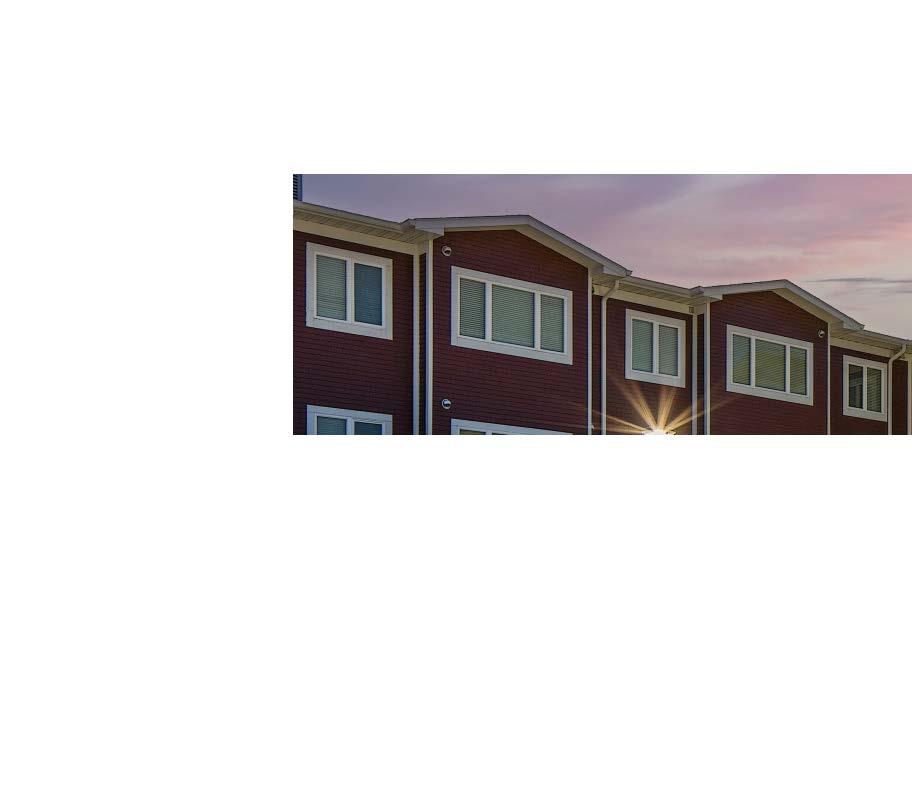

HOUSING
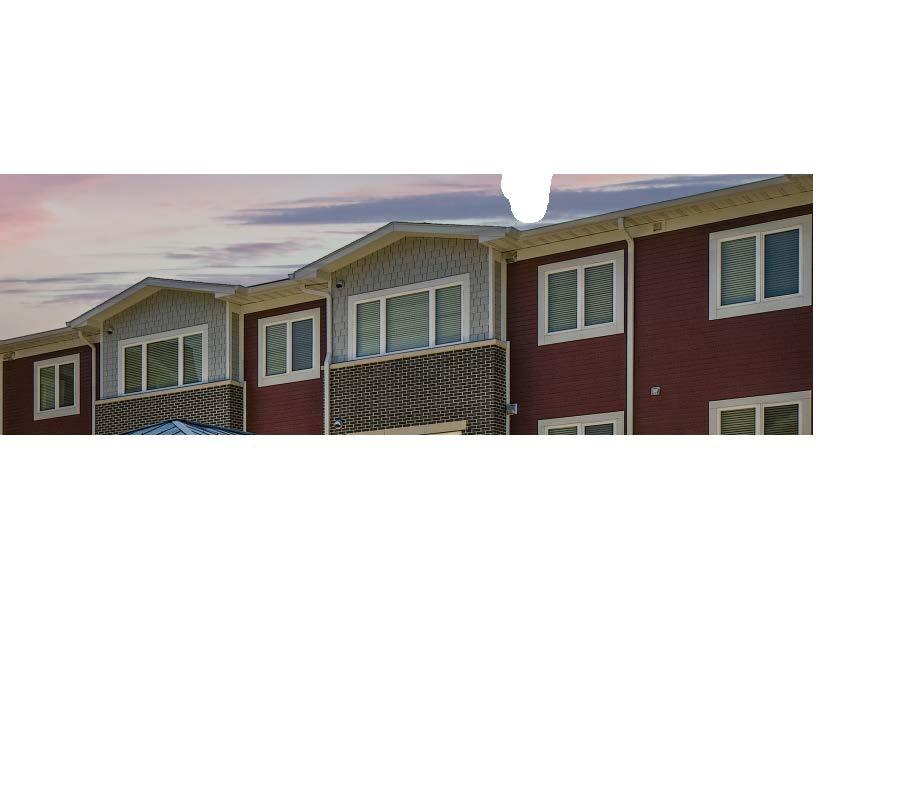

BROADWELL SENIOR LIVING
Kearney, NE
Comprised of 120 units, this new three-story senior living facility offers independent living, assisted living, and respite care. The building features an exercise room, chapel, bistro, kitchen/dining area, computer lab, activity room, and an exterior courtyard.


 Architect: Schemmer
Architect: Schemmer
60 | HOUSING


61 2022 YEAR IN REVIEW
Images by Tom Kessler
MEADOWBROOK
DIAL SENIOR LIVING


Prairie Village, KS
This expansive 385,000 square foot project is comprised of seven interconnected buildings. The luxurious facility features memory care and assisted and independent living wings that combine for a total of 222 units. The building has shared spaces on the main level, including multiple dining areas, a library, private dining rooms, a commercial kitchen, physical therapy room, theatre, salon, and spacious courtyards/ outdoor spaces.
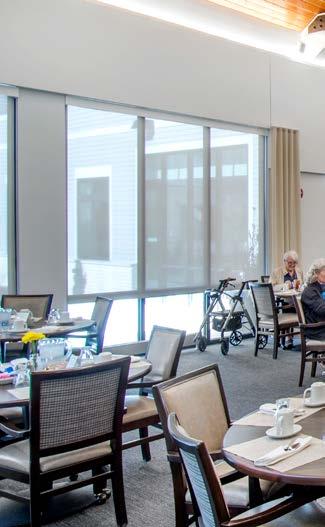
62 | HOUSING
Architect: Alley Poyner Macchietto Architecture
The community is truly beautiful. What I have appreciated even more is the kindness, thoughtfulness, and consideration of the Hausmann Team. They especially worked hard to accommodate our numerous resident move-ins in independent living while still focused on completing the project. I would highly recommend this team of professionals to anyone interested in constructing such a huge project as Meadowbrook.

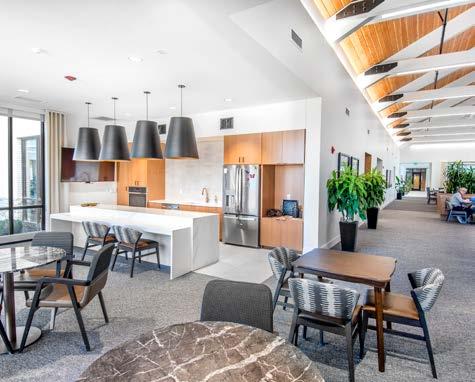
 - PJ PRUSIA, KANSAS REGION SENIOR LIVING ADVISOR
- PJ PRUSIA, KANSAS REGION SENIOR LIVING ADVISOR
63 2022 YEAR IN REVIEW
THE FLATS AT 5TH
Columbus, NE
This new construction of six wood-framed apartment buildings with 180 units totals 170,000 square feet. The community features a clubhouse, pool, fitness area, community room, and attached parking garages.


Architect: Studio951, a Division of Shive-Hattery

64 | HOUSING


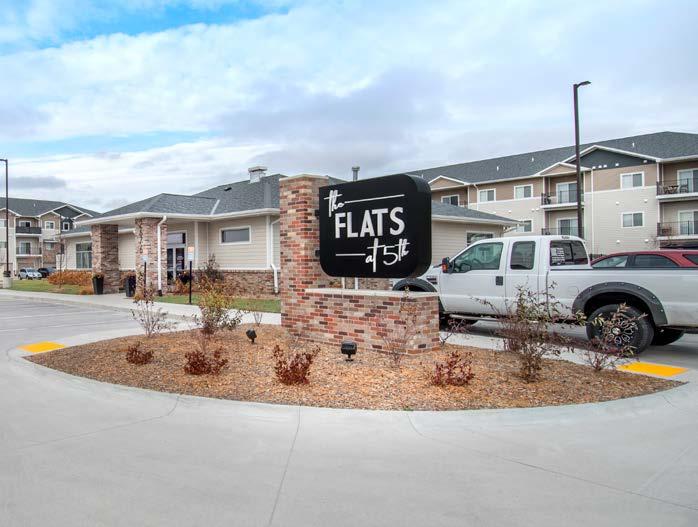
65 2022 YEAR IN REVIEW
LIED PLACE RESIDENCES
Lincoln, NE

Changing the city skyline, this 22-story condominium building combines contemporary design with the architectural elements of downtown Lincoln. The high-rise structure features build-to-suit areas and 37 luxurious residential units. Lied Place offers a living experience that redefines modern luxury, providing a blend of historical influences, polished details, and expansive views.


66 | HOUSING
Architect: Sinclair Hille Architects & Smallwood




67 2022 YEAR IN REVIEW
LOFTS AT FOX RIDGE
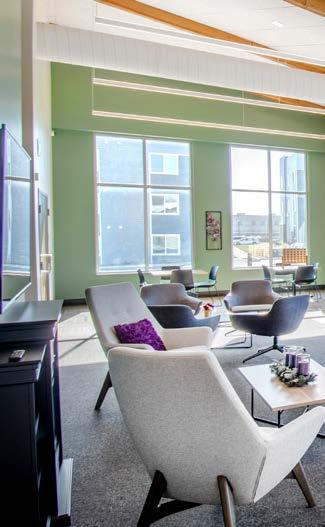
Raymore, MO
Located on a 30-acre site, this 396 unit multi-family complex includes twelve residential and nine garage buildings. It also features a clubhouse, outdoor pool, courtyard, fitness center, and other modern amenities.


68 | HOUSING
Architect: Holland Basham Architects



69 2022 YEAR IN REVIEW
50/50, BUILDING REMODEL - LINCOLN, NE (TOP RIGHT)



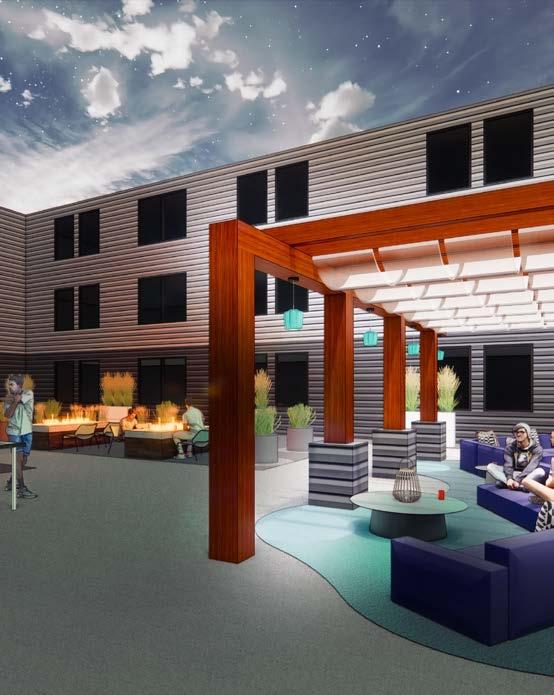
70 | HOUSING
BLACKSTONE EAST MIXED-USE DEVELOPMENT - OMAHA, NE (TOP LEFT)
PINNACLE HILLS ACTIVE LIVING - ROGERS, AR (BOTTOM)
Rendering provided by Clark & Enersen
Rendering provided by Alley Poyner Macchietto Architecture


71 2022 YEAR IN REVIEW THE WESTLINE AT FLANAGAN LAKE - OMAHA, NE (TOP) 9097 FLATS - FRISCO, CO (LEFT)
Rendering provided by Allen-Guerra Architecture and Studio951, a Division of Shive-Hattery
THE 8801 - LINCOLN, NE (TOP RIGHT)


48TH AND DODGE - OMAHA, NE (TOP LEFT)
12TH AND WILLIAM STREET, MULTI-FAMILY HOUSING OMAHA, NE (BOTTOM)


72 | HOUSING
Rendering provided by Holland Basham Architects
NORTH STREAMS - OMAHA, NE (TOP LEFT)
HANOVER FLATS - OMAHA, NE (TOP RIGHT)


BLUE RIVER FLATS - SILVERTHORNE, CO (BOTTOM)

73 2022 YEAR IN REVIEW
Rendering provided by Studio951, a Division of Shive-Hattery
Rendering provided by Godden | Sudik Architects
EAST LAKE FLATS PHASE III - LINCOLN, NE (TOP LEFT)


BURDETTE + WADE - OMAHA, NE (TOP RIGHT)

THE HELM YARDS 2 - KANSAS CITY, KS (BOTTOM)

74 | HOUSING
Rendering provided by KEM STUDIO
THE OVERLOOK - OMAHA, NE (TOP) THE ATMOSPHERE - LINCOLN, NE (LEFT)


75 2022 YEAR IN REVIEW
COMMUNITY

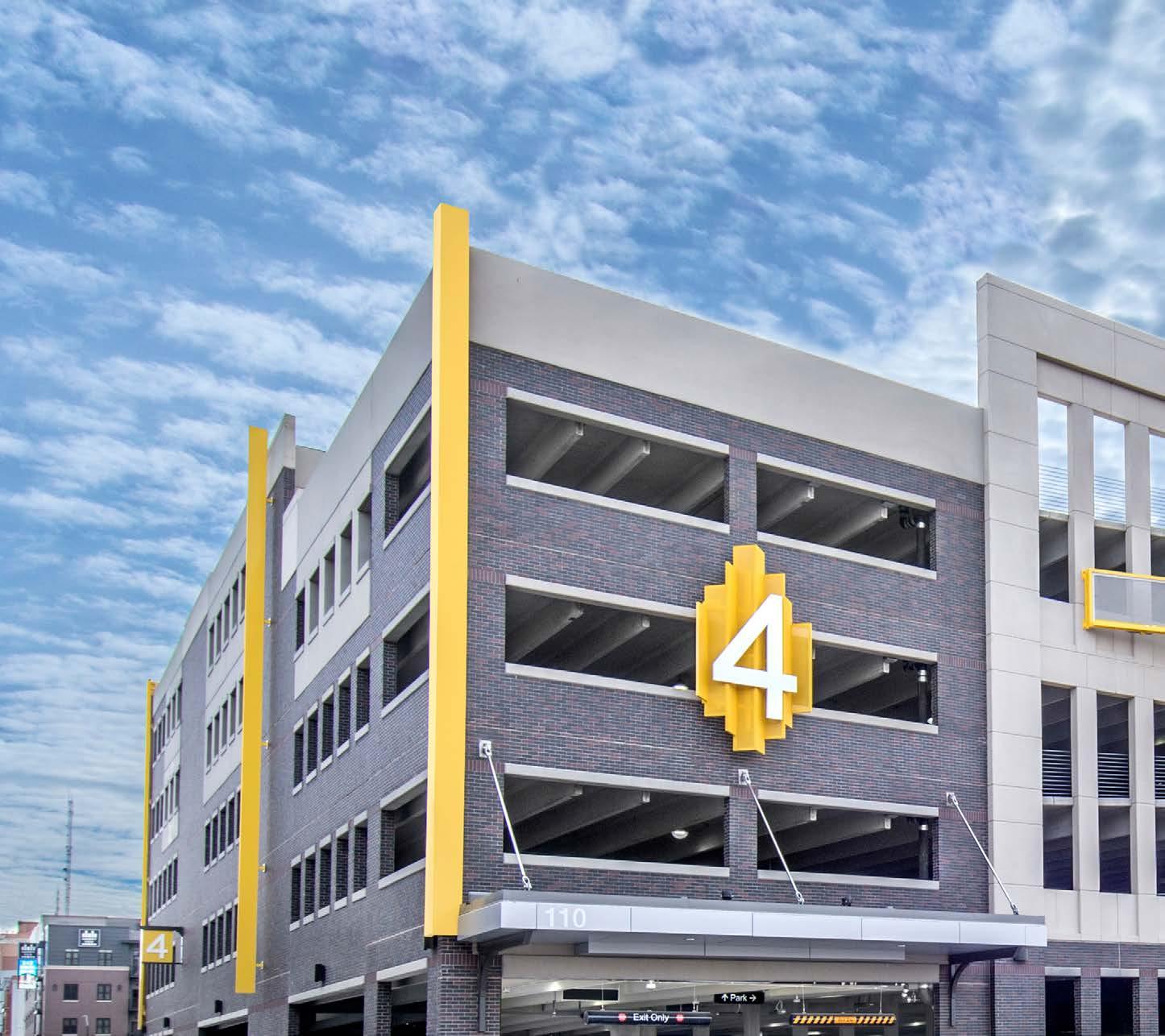
COMMUNITY

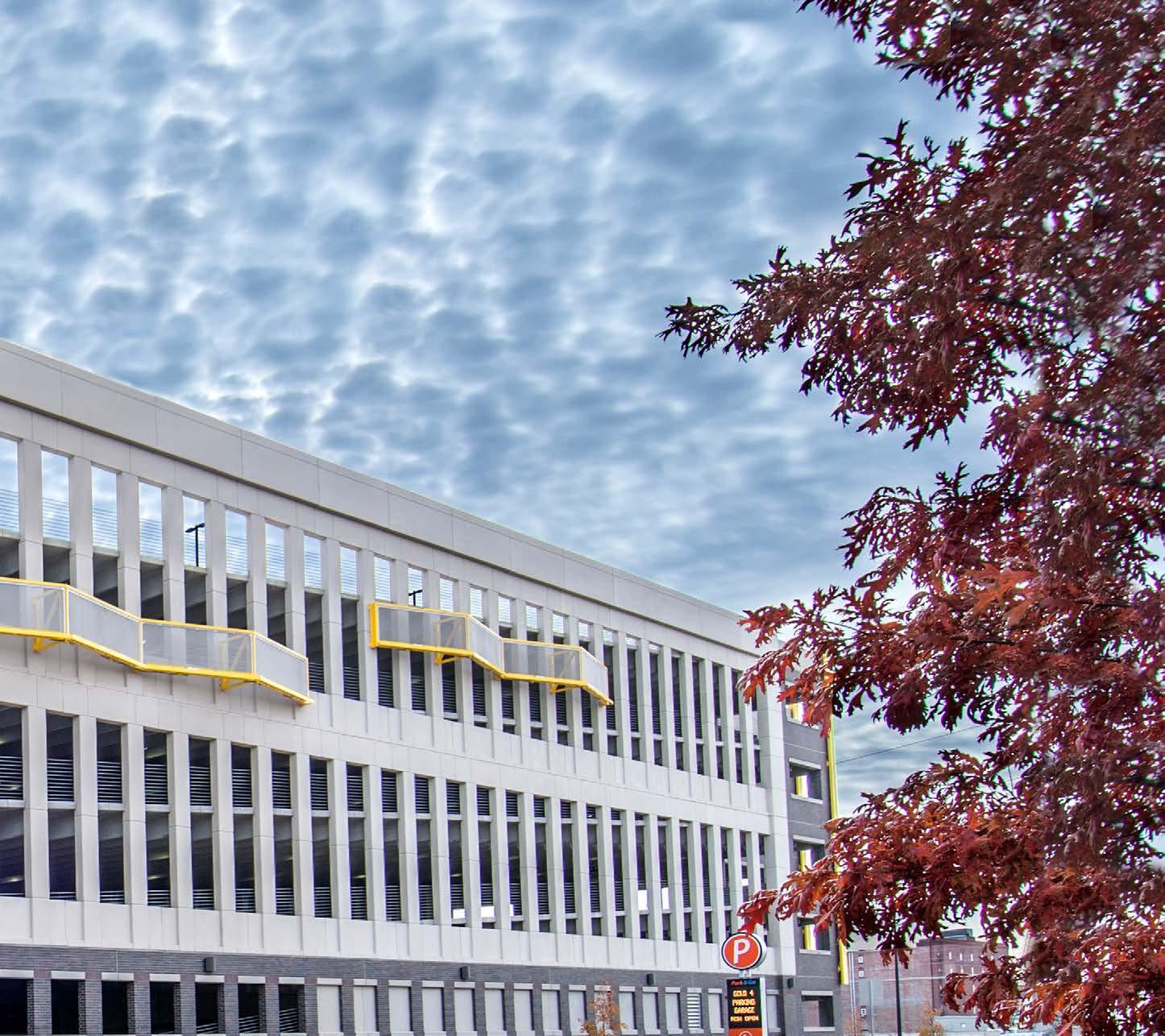
CITY OF LINCOLN
PARKING DECK 4


Lincoln, NE
Creating a total of 654 new spaces, this 266,000 square foot parking deck combines standard public parking with private garages that connects to an adjacent housing facility.
 Architect: Davis Design
Architect: Davis Design
78 | COMMUNITY



79 2022 YEAR IN REVIEW
GOTHENBURG IMPACT CENTER - GOTHENBURG, NE (TOP)


YMCA CAMP KITAKI, HEALTH CENTER AND WELCOME LODGE - LOUISVILLE, NE (BOTTOM)

80 | COMMUNITY
3D VIEW YMCA -CAMP KITAKI 04/01/2022 1
Rendering provided by Schemmer
Rendering provided by BCDM Architects
WOODBURY COUNTY LAW ENFORCEMENT CENTER - SIOUX CITY, IA (LEFT)
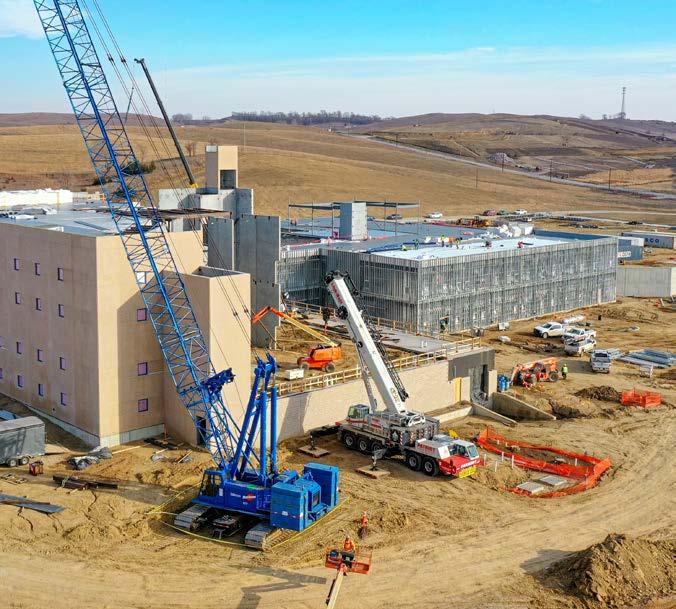
HASTINGS FAMILY YMCA - HASTINGS, NE (BOTTOM)

81 2022 YEAR IN REVIEW
Rendering provided by Schemmer
CULTURE


CULTURE

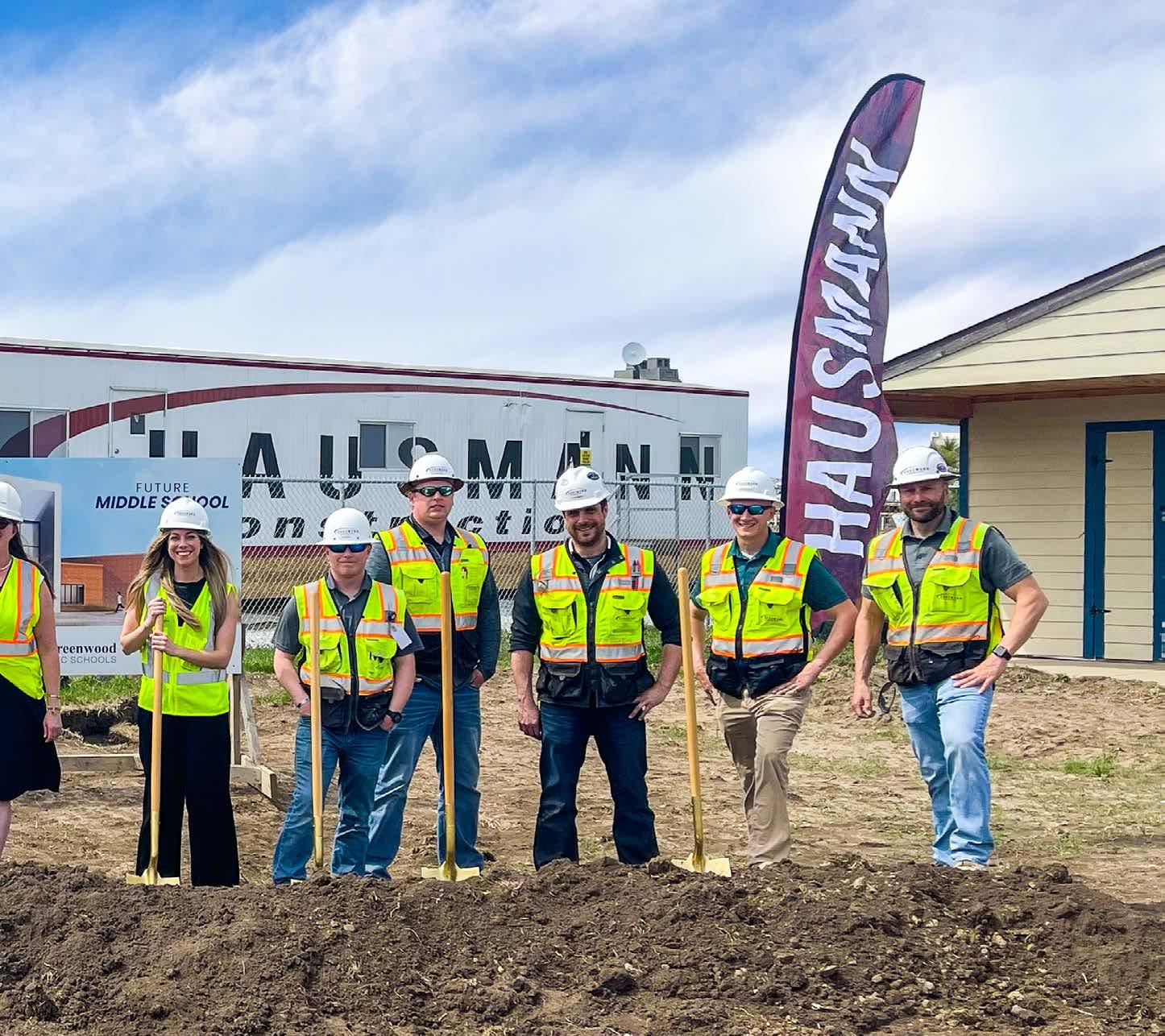 Ashland-Greenwood Middle School Groundbreaking
Ashland-Greenwood Middle School Groundbreaking




84 | CULTURE
Annual Meeting



85 2022 YEAR IN REVIEW
Lincoln Ladies Night (Top)
Norfolk Ladies Night (Bottom left)
Omaha Ladies Night (Bottom right)

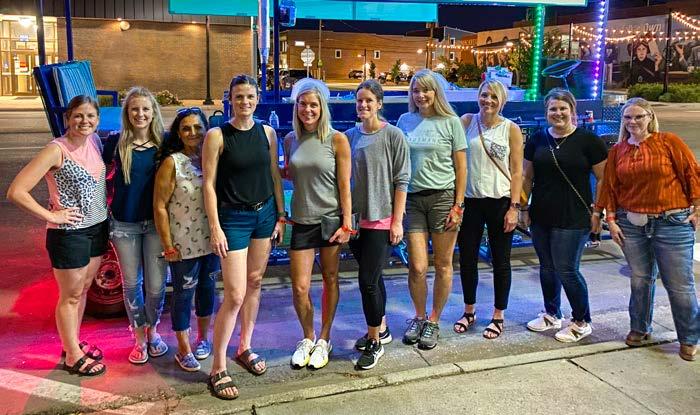

86 | CULTURE

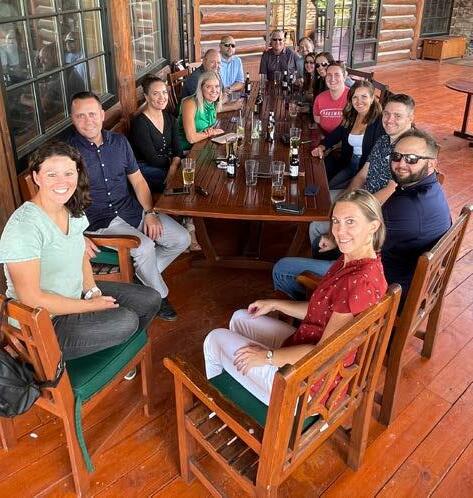

87 2022 YEAR IN REVIEW
AGC Safety Award (Top)
Lincoln Office Happy Hour (Bottom)





88 | CULTURE
Norfolk Holiday Party




89 2022 YEAR IN REVIEW
Omaha Holiday Party




90 | CULTURE
UNL Carolyn Pope Edwards Hall Ribbon Cutting (Top left) Nebraska Pain Institute Topping Out (Top right) Laurel Concord Coleridge Public School Topping Out (Bottom)
Safety Week (Top left)
Stuart Public Schools Topping Out (Top right)


United Way Fundraiser (Bottom)

91 2022 YEAR IN REVIEW




92 | CULTURE
St. Patrick’s Day




93 2022 YEAR IN REVIEW
Lincoln Holiday Party

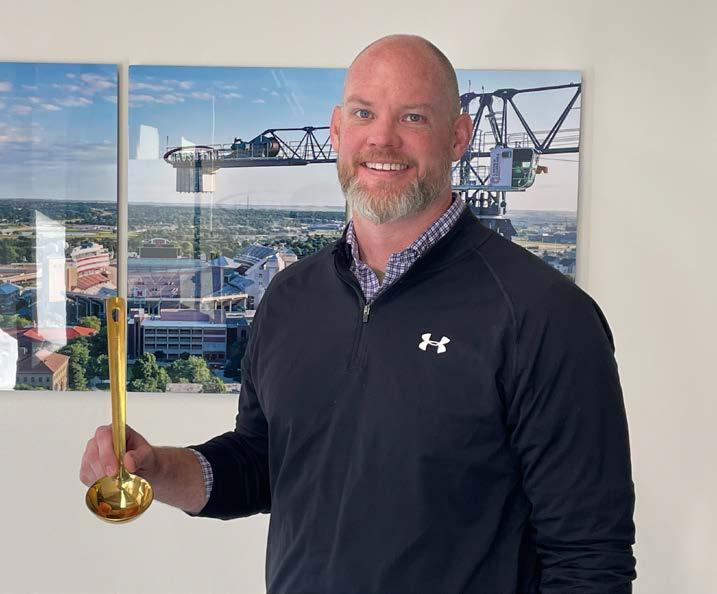



94 | CULTURE
Annual Chili Cook-Off




95 2022 YEAR IN REVIEW
North Stadium Expansion Girls Inc. Field Trip (Top left) WSC Peterson Fine Arts Topping Out (Top right) LPS Standing Bear High School Topping Out (Bottom left)
Girls
15
UNL
Boys &
Club
Year Anniversary Celebration (Bottom right)


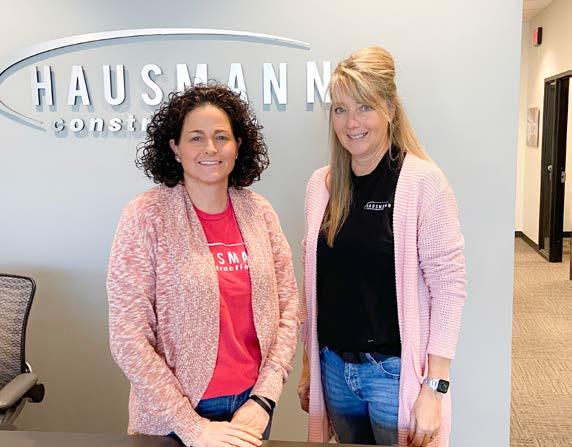

96 | CULTURE
Pink Out for Breast Cancer Awareness



97 2022 YEAR IN REVIEW
Valentine’s Day Waffle Bar



98 | CULTURE
Dakota State University Athletics Event Center Groundbreaking



99 2022 YEAR IN REVIEW
The Overlook and Burdette + Wade Groundbreaking




100 | CULTURE
Community Alliance Dinner (Top right) UNL North Stadium Expansion Final Concrete Pour (Middle left) 100’s of Women Who Care Event (Bottom right)



101 2022 YEAR IN REVIEW
Beatrice Public Schools
Golf Tournament (Top left) Excel Chiropractic and Wellness Groundbreaking (Top right) Omaha Holiday Happy Hour (Bottom)
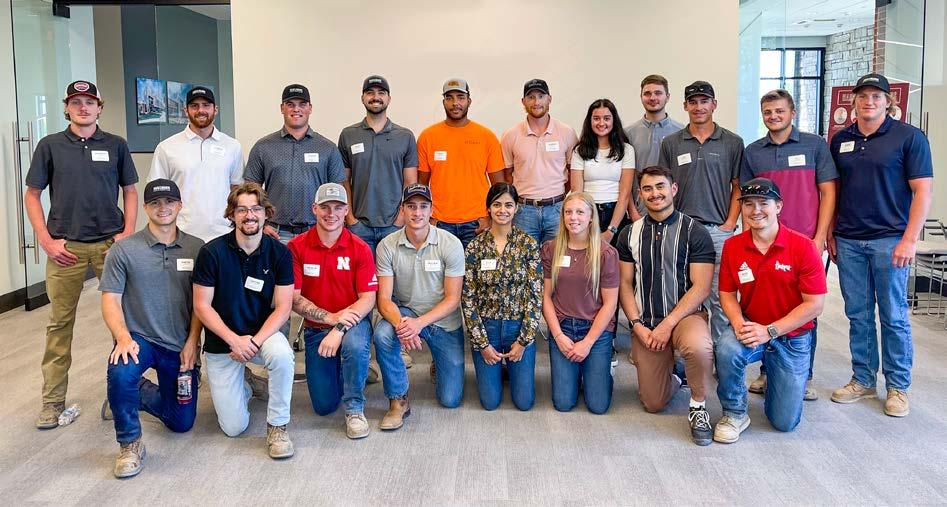



102 | CULTURE
Intern Orientation
(Top) Laurel Concord Coleridge Public School Groundbreaking (Middle) Avera St. Anthony’s Hospital Topping Out (Bottom)



103 2022 YEAR IN REVIEW
OPS Forest Station Elementary School Ribbon Cutting (Top left) Pinnacle Bank Championship (Top right) Women in Construction Week (Bottom)
UNL Capstone Class Tour (Top left)
Hastings YMCA Groundbreaking (Top right)
Omaha Fall Family Night (Bottom left)

Gothenburg Impact Center Groundbreaking (Bottom right)




104 | CULTURE
Angels Among Us Gala (Top right)


North Streams Site Walk (Bottom left)

Omaha Holiday Happy Hour (Bottom right)

105 2022 YEAR IN REVIEW
Bryce McGowens with the Boys and Girls Club of Lincoln (Top left)




106 | CULTURE
Ashland-Greenwood Middle School Topping Out (Left) Lincoln Chamber of Commerce Golf Tournament (Top right) Ashland-Greenwood Elementary Student Tour (Bottom left)
CHI Grand Island Groundbreaking (Top left)
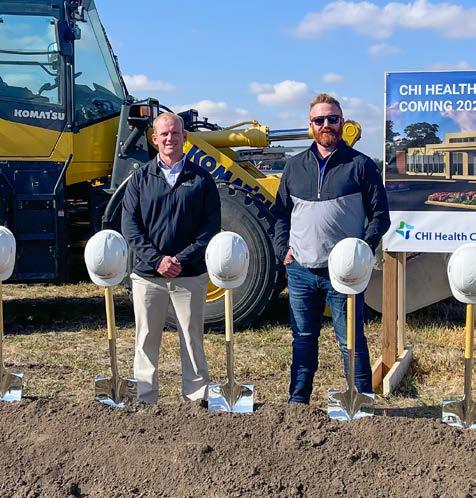
Beatrice Elementary School Groundbreaking (Top right)

Norfolk Fall Family Night (Bottom)

107 2022 YEAR IN REVIEW
Norfolk Chamber Dinner (Top left)

CCA Groundbreaking (Top right)


Inspire Awards Ceremony (Bottom left)

Christ Lutheran Groundbreaking (Bottom right)

108 | CULTURE
Cinco de Mayo (Top left)

Crane Tour (Top right)

Vermillion Elementary School Groundbreaking (Bottom)

109 2022 YEAR IN REVIEW
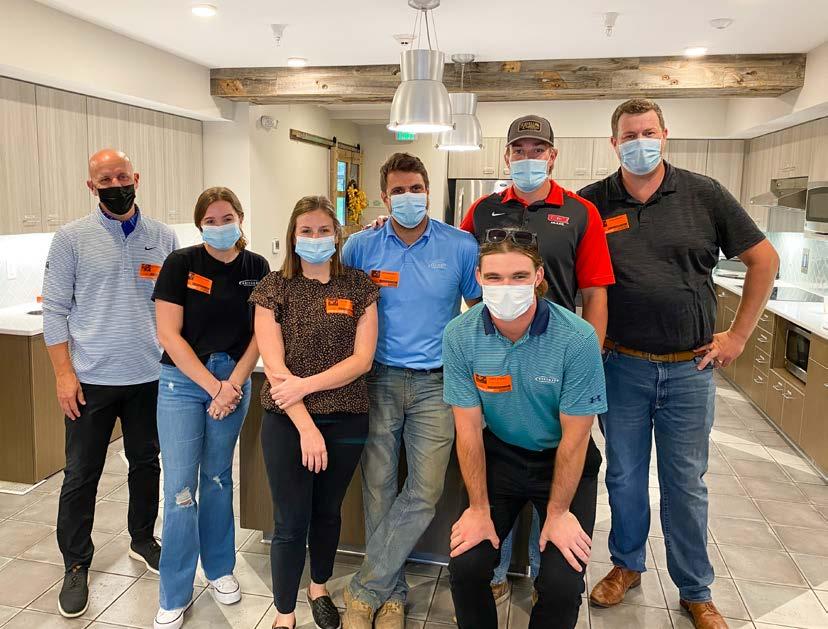




110 | CULTURE




111 2022 YEAR IN REVIEW
Volunteer Events





112 | CULTURE
Volunteer Events
2022 Nebraska Wesleyan RLH Scholarship Recipient (Top left)
The Rebecca Lyn Hausmann Foundation continues to connect local families impacted by cancer with compassionate resources to motivate their journeys. A cancer diagnosis is a life-changing event, and treatments can add weight to an already heavy burden.

The RLH Foundation works to honor Rebecca’s charitable spirit and wish that others experience the compassionate relationships and kind offerings that encouraged her when she needed it the most. To date, the RLH Foundation has given more than $300,000 to patients and their families to help alleviate financial concerns during their cancer journeys. RLHFOUNDATION.COM

113 2022 YEAR IN REVIEW

HAUSMANNCONSTRUCTION.COM
LINCOLN | OMAHA | NORFOLK KEARNEY | DENVER | KANSAS CITY




















 - DR. TERRY HAACK, SUPERINTENDENT
- DR. TERRY HAACK, SUPERINTENDENT













































 Architect: Davis Design
Architect: Davis Design















 Engineer: SES Engineering
Engineer: SES Engineering





















 Architect: Wilkins ADP
Architect: Wilkins ADP




















 Architect: Davis Design
Architect: Davis Design













 - SPENCER KIMBALL, MARKET PRESIDENT
- SPENCER KIMBALL, MARKET PRESIDENT















 Architect: Schemmer
Architect: Schemmer







 - PJ PRUSIA, KANSAS REGION SENIOR LIVING ADVISOR
- PJ PRUSIA, KANSAS REGION SENIOR LIVING ADVISOR












































 Architect: Davis Design
Architect: Davis Design











 Ashland-Greenwood Middle School Groundbreaking
Ashland-Greenwood Middle School Groundbreaking

















































































































