
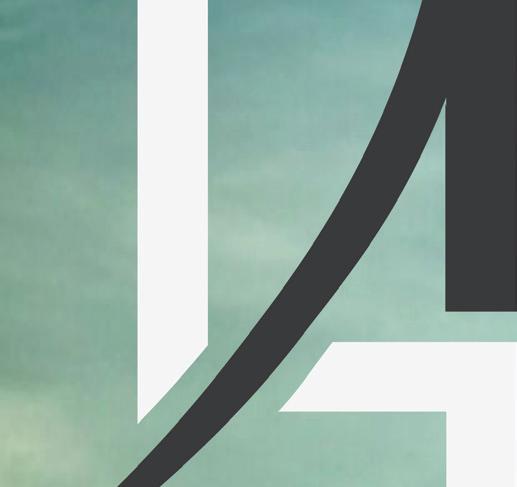

Portfolio Hatvany hatvany.gomez@gmail.com • +507 6805 5821 • © Hatvany Gómez
Resume Work Expirience
Hatvany C. Gómez Concepción
I believe in the integral design, based on social equity and democracy. I am interested in the development of the architecture that considers environmental, social and economic elements as engines for creativity, justice, and community empowerment. The understanding of local and global contexts can promote the design of better spaces of coexistence, activate communities, and achieve healthy relationships with the environment.
Education
2016 - 2017
MASTER OF DESIGN IN SUSTAINABLE
ENVIRONMENTS
Iowa State University/College of Design Design based on environmental, social and economic factors. Understanding of the local and global contexts.
Development of communicative skills to engage people.Interdisciplinary work.
Personal Skills
Leadership Team Building Public Speaking Workshops Leading Fast Learner
Creativity
Proactivity Perseverance
2016 - 2016
DIPLOMA OF SAFETY AND HEALTH IN CONSTRUCTION SITES
Universidad Especializada de Las Américas/Construction Mngnt.
Panamanian construction safety norms. Strategies to provide a safe environment in construction sites.
Top Software Skills
Present
HCGC ARQUITECTURA Y AMBIENTES SOSTENIBLES
Independent architect
2017-2018
IOWA STATE UNIVERSITY I NSTITUTE FOR DESIGN RESEARCH AND OUTREACH Research Associate
2016 - 2017
IOWA STATE UNIVERSITY COLLEGE OF DESIGN Research Assistant
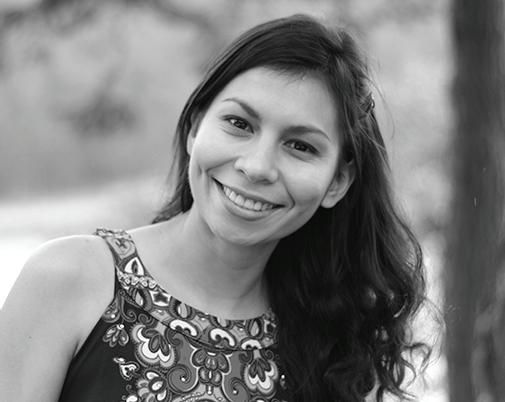
MEDUCA
2016 - 2016
MI ESCUELA PRIMERO
Architect/ Project Inspector-Evaluator
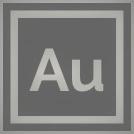


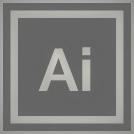

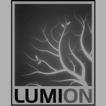
2013-2016
IBT GROUP
CONSTRUCTOR, CONSULTING & ENGINEERING

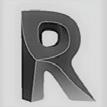
Junior Architect
Training Expirience
2013-2016
CONSERVAS DE ANTAÑO SA.
Architect Assistant
2007 - 2013
BACHELOR IN ARCHITECTURE
Universidad de Panamá /College of Architecture
Architectural design.
Urban Design and Planning. Construction development. Plan development skills.
Architectural expression and composition
2013-2016
INCOR S.A.
Architectural Designer and Drafter

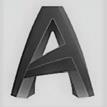
2013-2016
ARQUITECHNE S.A.
Architectural Drafter
SUSTAINABLE DESIGN STUDIO
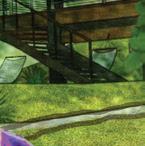
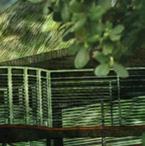
Collage
Green Roof Lab
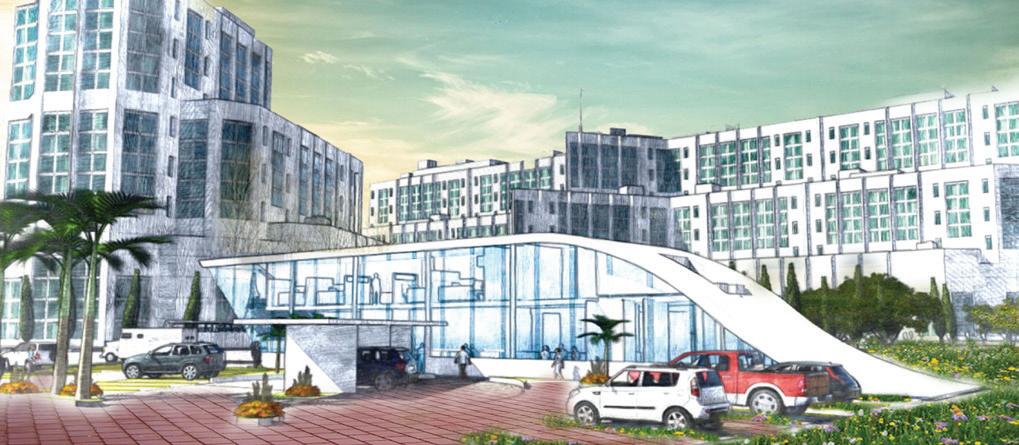
Creative Object
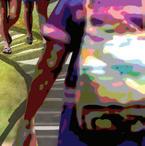
Kinetic Water Sculpture
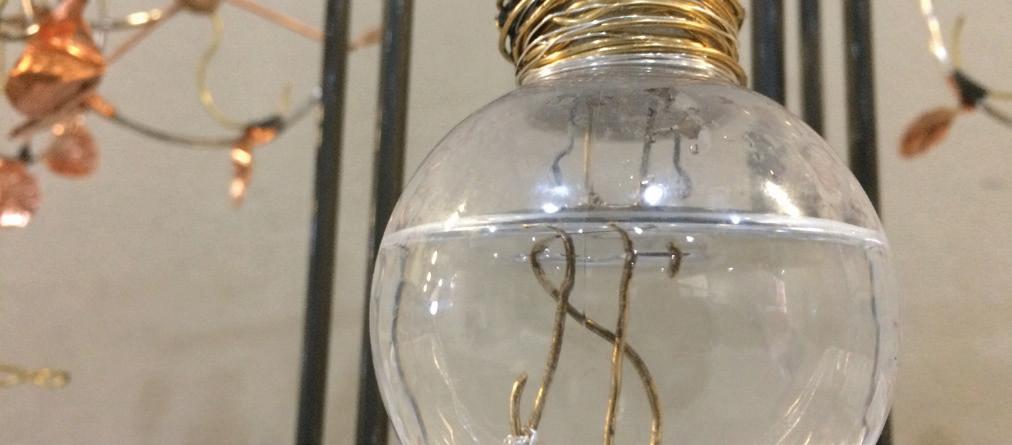
RESEARCH & RESEARCH BASED DESIGN
Eco-Cultural Trail
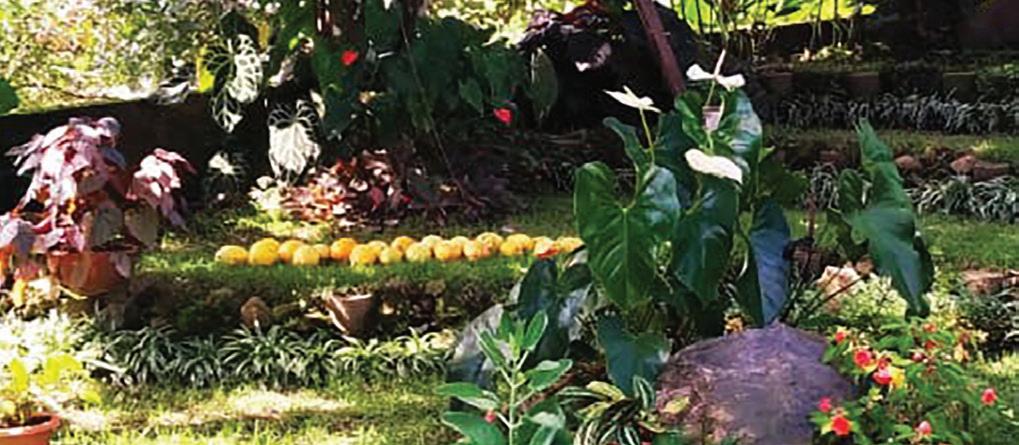
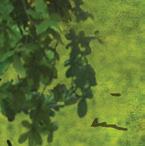
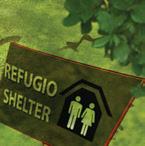
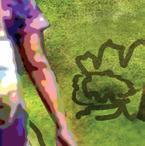
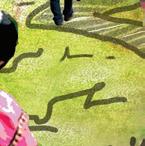
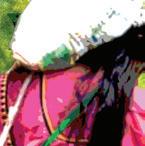
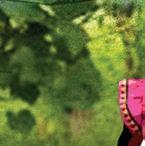
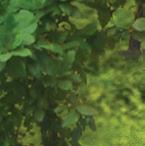
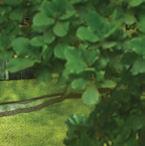
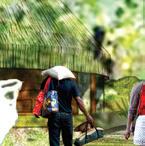
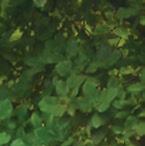
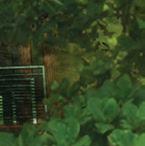

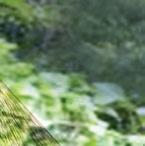
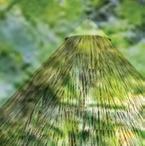
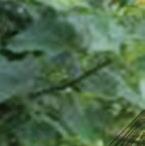
The Quality of Public Space in the Hot-Humid Tropical City
VERTICAL DESIGN STUDIO
Bank Branch
Primary Care Health Center
Ecotourism Project
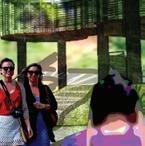
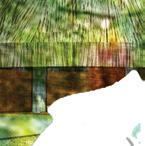
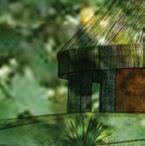
A LIITLE MORE ABOUT ME...
Recycled Pallet Table Mommy´s Garden
Index
2 1 3 4
Sustainable Design Studio
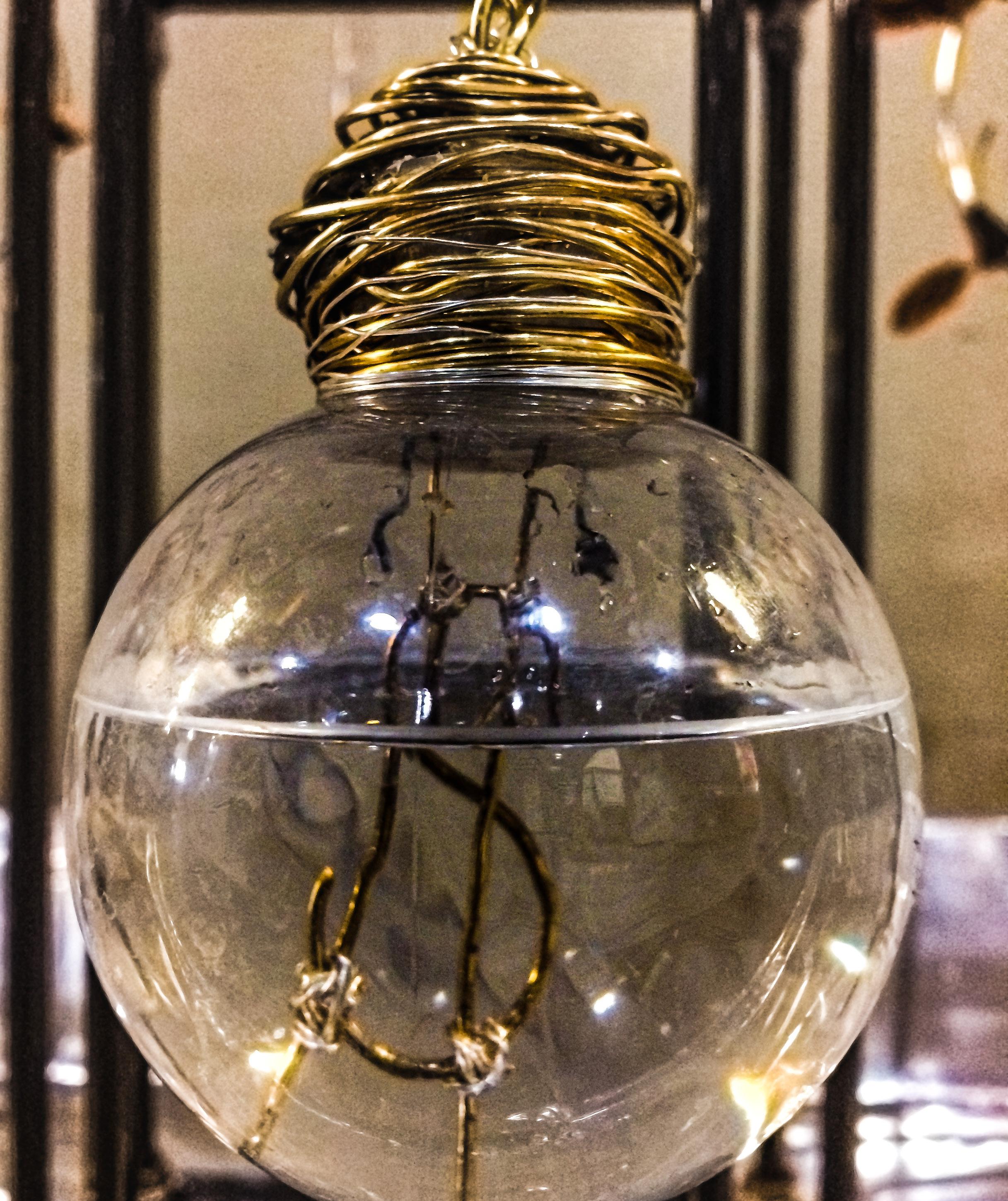
MD SUSTAINABLE ENVIRONMENTS
Iowa State University/College of Design
About...
Design based on environmental, social and economic factors.
Understanding of the local and global contexts. Development of communicative skills to engage people.
nterdisciplinary work.
I
1
Collage
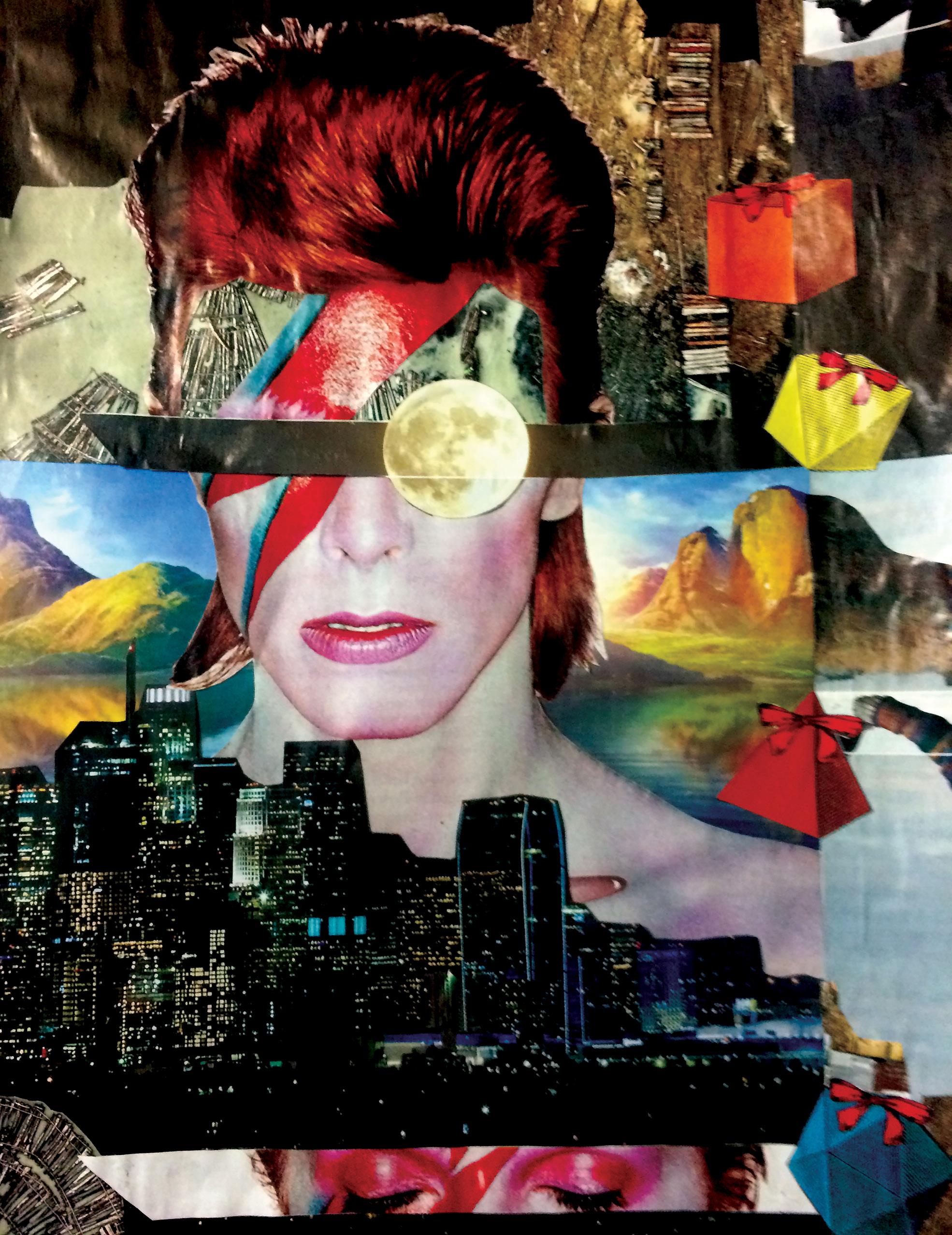
MY SYMBOL OF PEACE, FUN, AND BROTHERHOOD
Reflexion
What is the landscape? Does landscape mean the same for everybody?
The collage is a representation of memories of my first relationship with nature. When I was three years old, my dad took my older siblings and me to the river every Sunday. Those experiences shaped how I still remember that river as a symbol of peace, fun, and brotherhood.
The physical environment becomes a symbol with different meanings to different people.
Creative critical thinking exercise about reading by Thomas Greider & Lorraine Garkovich, Landscapes: The Social Construction of Nature and Environment.
Green Roof Lab
ADVANCED PLANT TECHNOLOGY
Green Roof Design for the College of Design
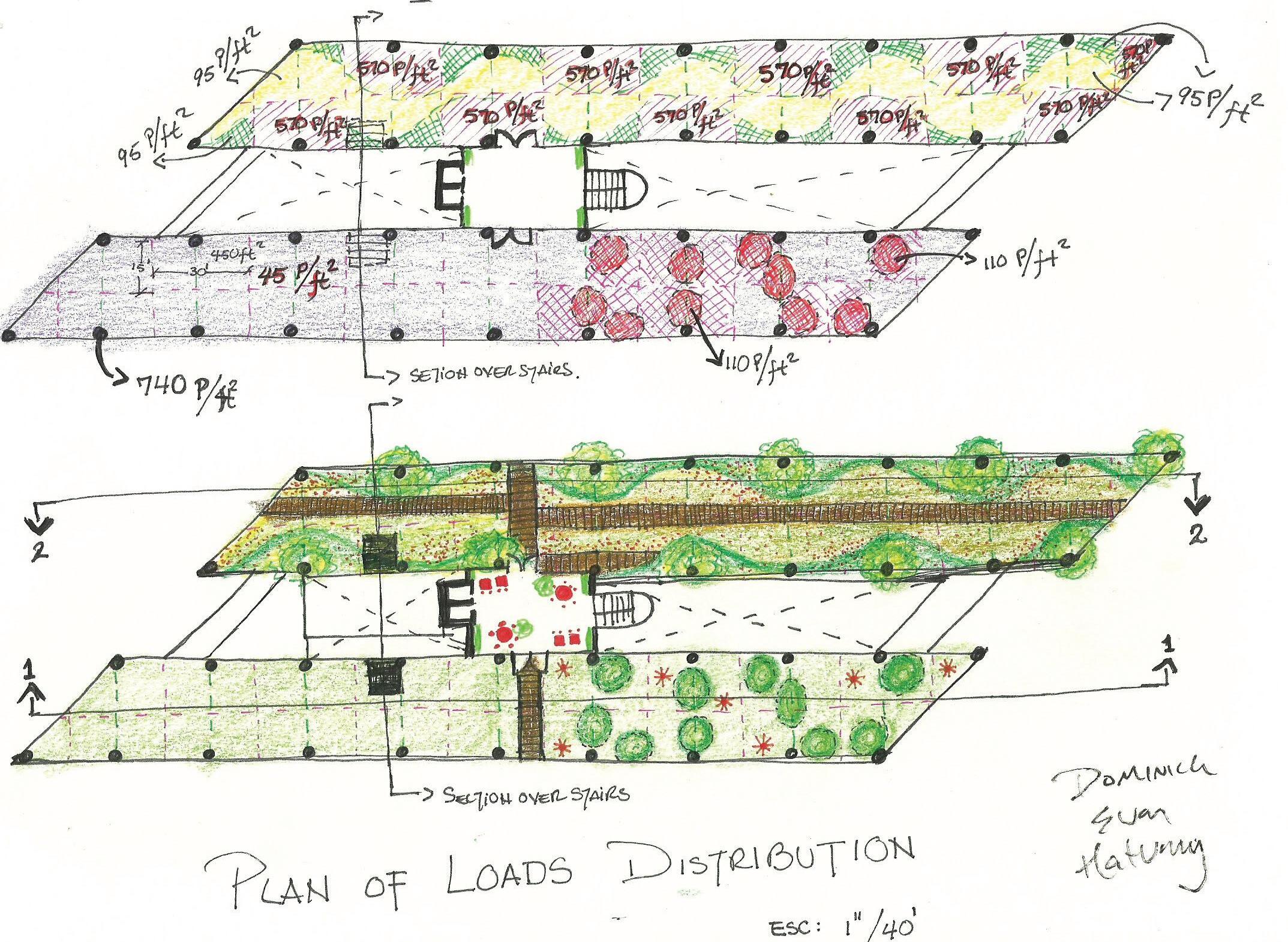
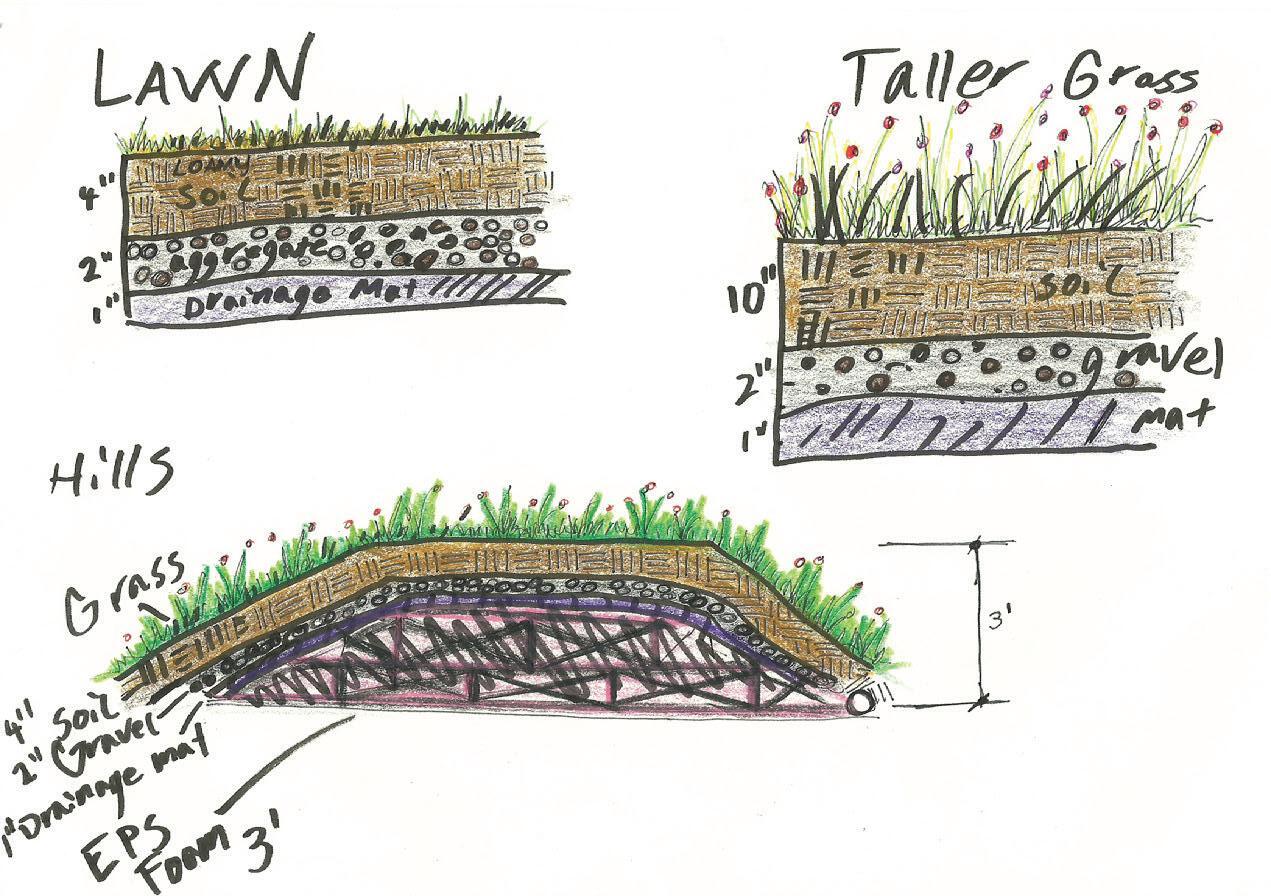
A brief exercise in calculating loads of loans for a green roof system at the building of College of Design.
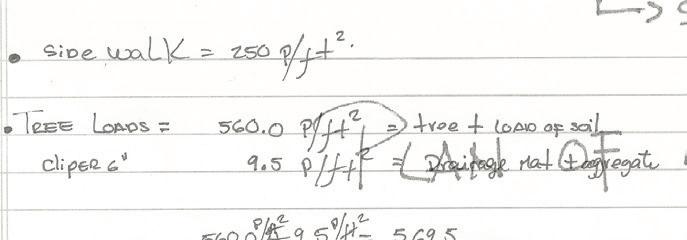
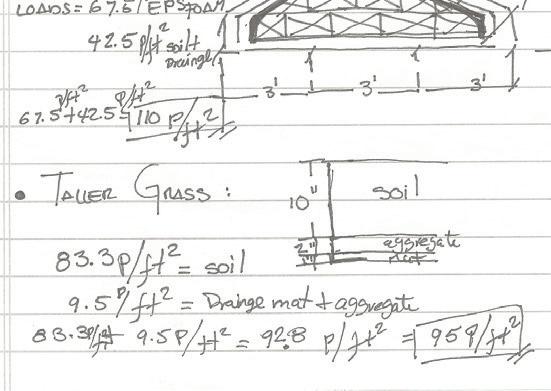

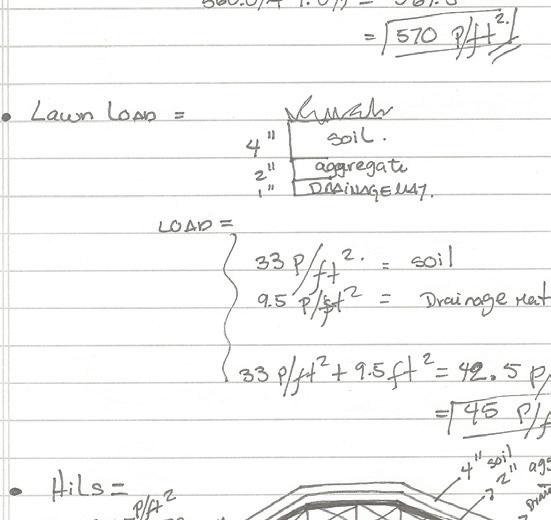
The design of this green roof included: a flat zone of the loan with short grasses, a mound zone area of small hills, an exploration and wildlife ecosystem, and, an indoor greenhouse.
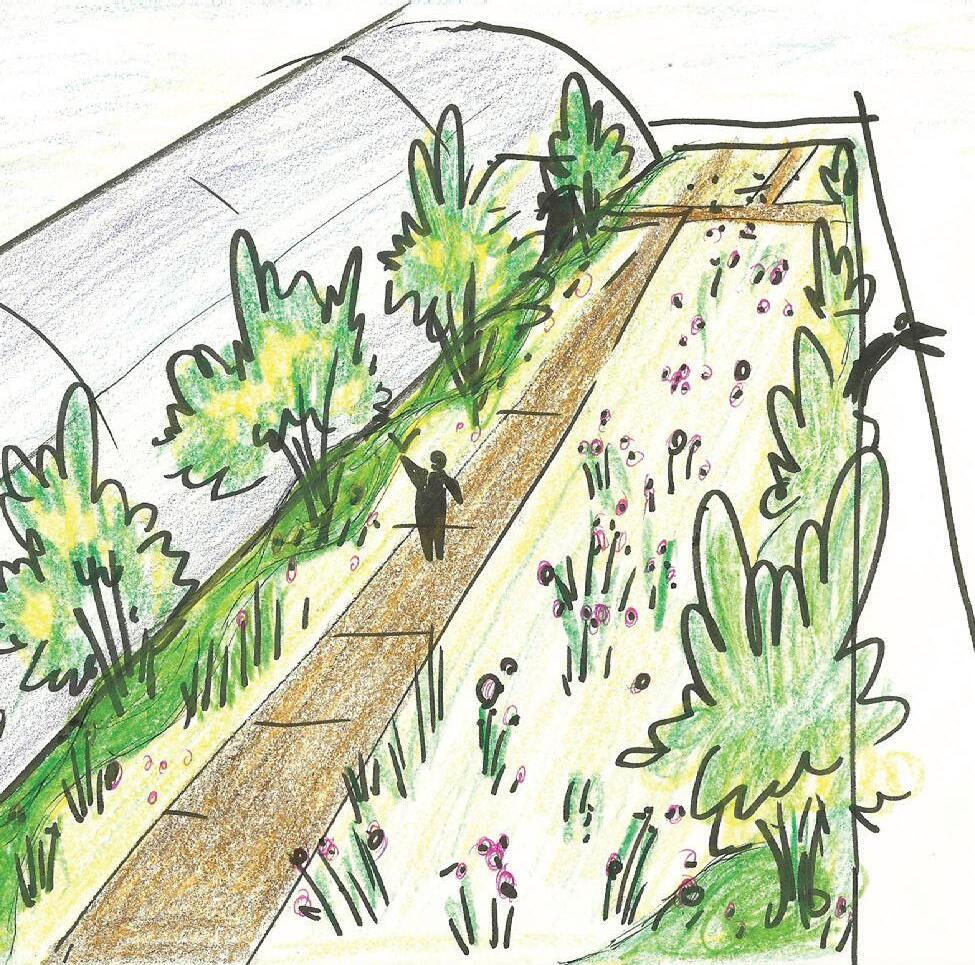
Loads of trees, soils, drainage mats + aggregates were calculated to find the total load of the green roof.
Practical exercise for green roof design. Advanced Plant Technology class.
Teamwork: Evan, Dominic, Hatvany.
Creative Object
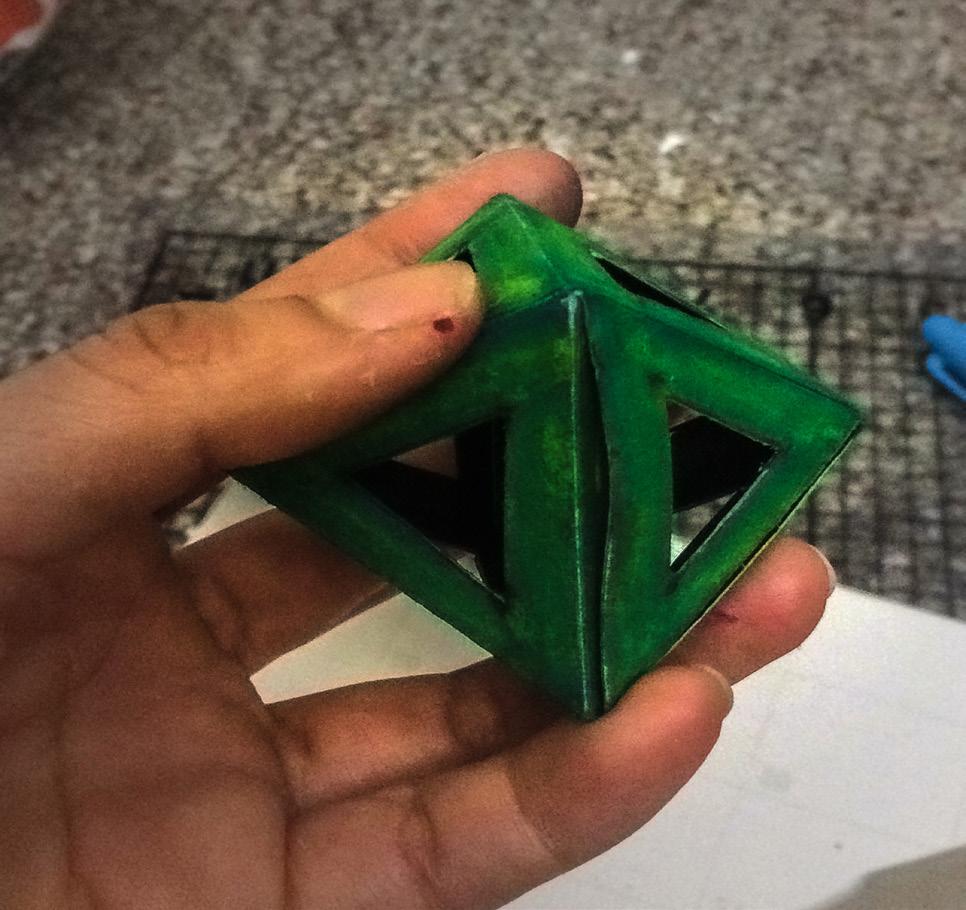
HUMAN DIMENSIONS OF SUSTAINABILITY
Sustainability: approaches to achieving it
The definition of sustainability, its real meaning, and the different ways to approach it, bring to us a significant challenge to face. This volumetric object reflects on the unity that must exist between the three pillars of sustainability for the life of the human being to be harmony with the environment.
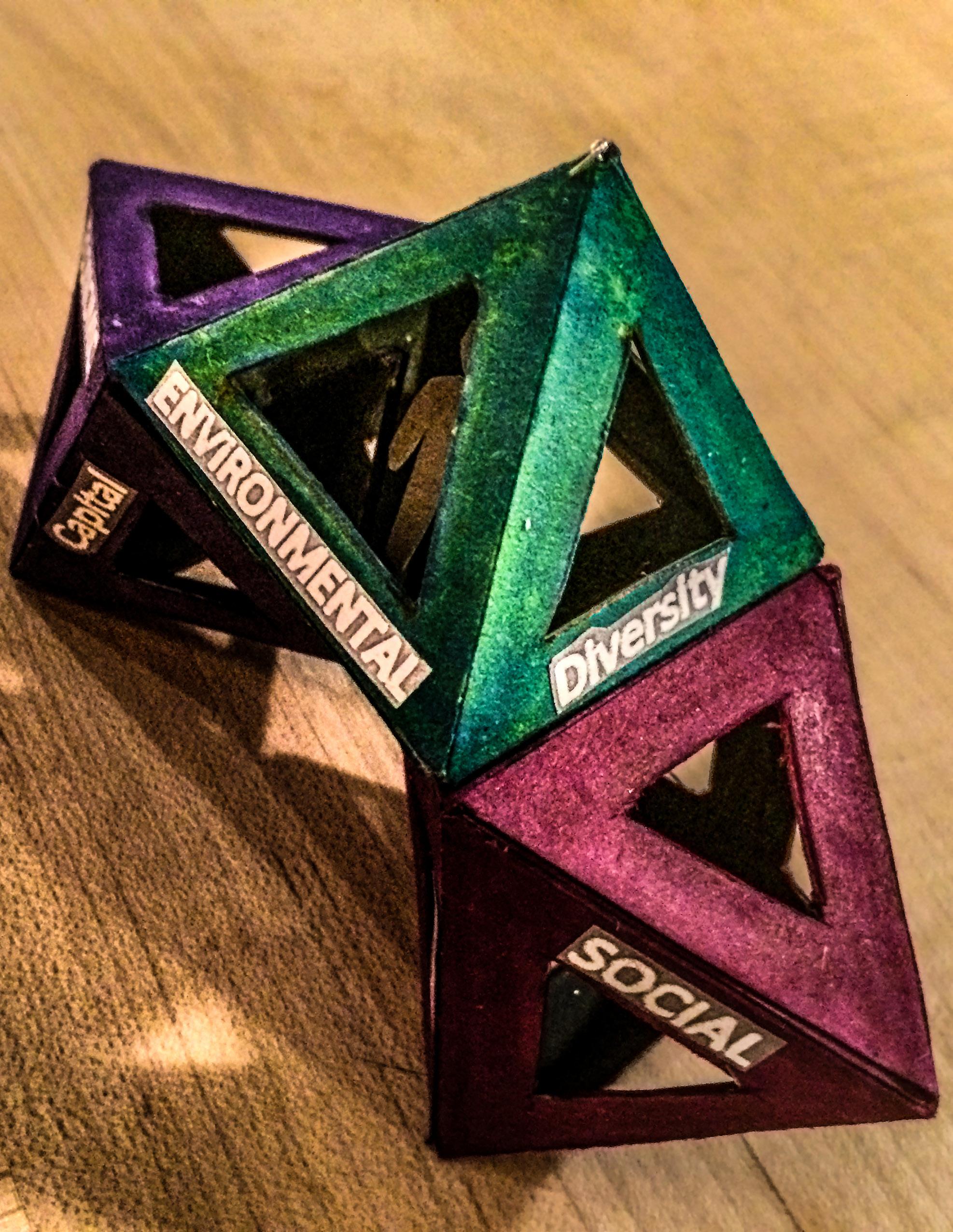
By appealing to the moral and the ethical values is possible to make changes in behaviors which are essentials to achieve a practical, sustainable way of life
Creative critical thinking exercise about the readings The “Spirit of Sustainability” and, “Sustainability Theory” by Willis Jenkins, ed. and, “The Spirit of Sustainability” and “Ecology for Cities” by Daniel Childers et al.
Kinetic Water Sculpture

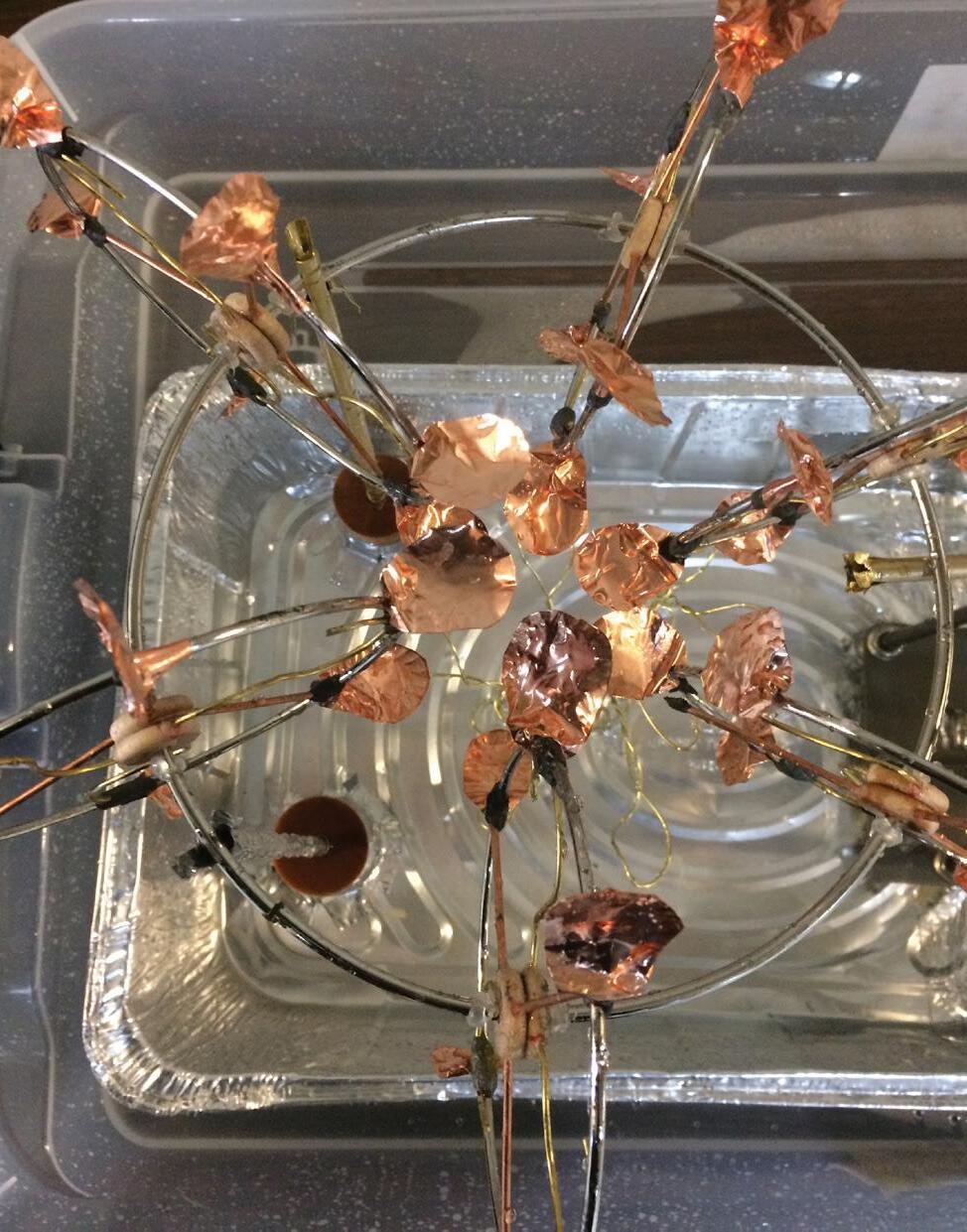
DECEITFULT SUSTAINABILITY
Critical Design Thinking
The main objective of the sculpture is to provoke in the people the concern about hydroelectric energy production issues related to sustainability. Why should Money decide? It is time to take action!
Equipment and Materials
Water Pump
Wire Metal sheet
Wood
Base to hold Water.
Tubes to conduct the water.
Design Program
A pendulum with the symbol of money: to show the power of money in water “management.” A system for a pendulum to move manually: to show inequity problems and also the concept of time.
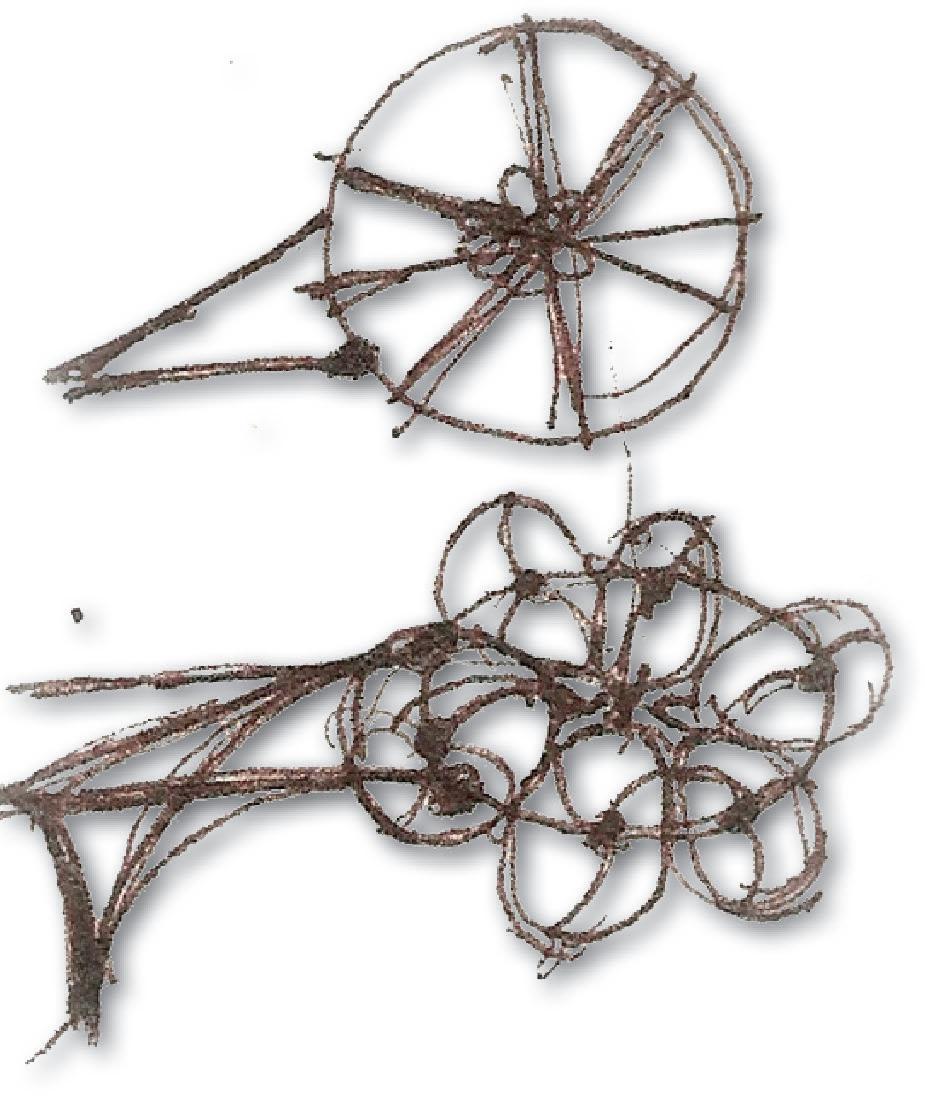
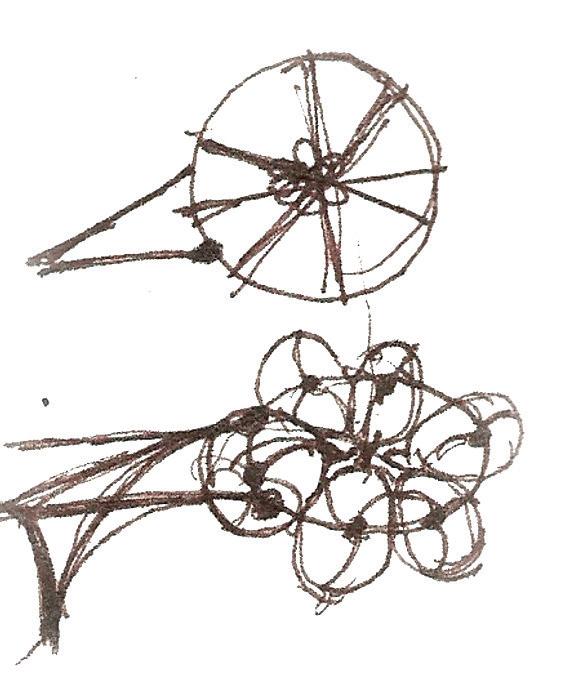
Water impulse by a pump: to show water has the power to move human will.
Turbines: to show Water is also powerful, and turbines are symbols of energy production. A figure of human and tree: to represent the value of water, environment, and human life.
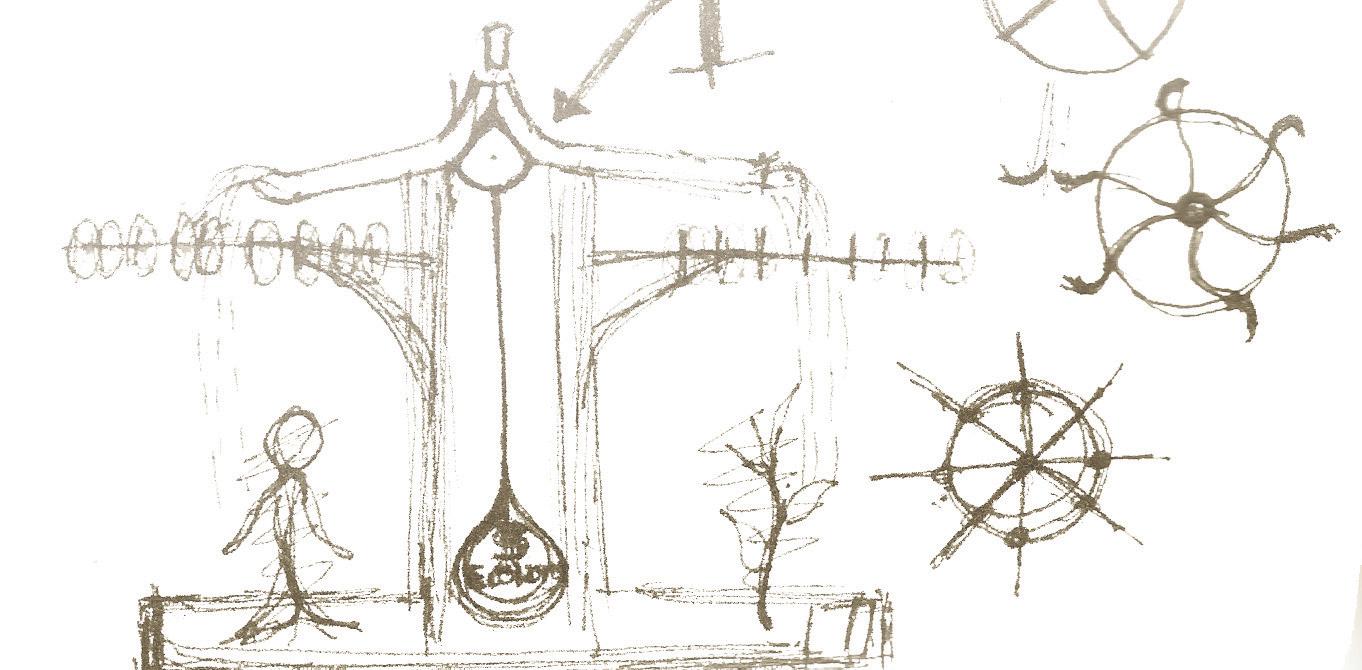
Research and Research-Based Design
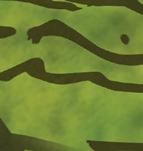

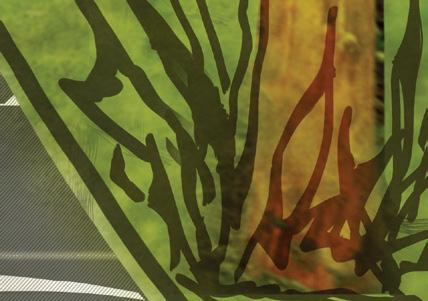
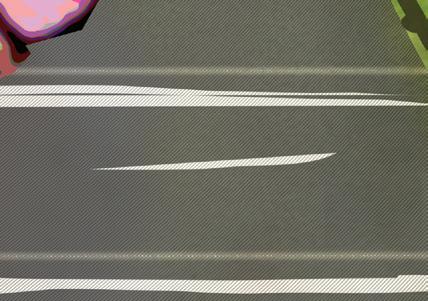
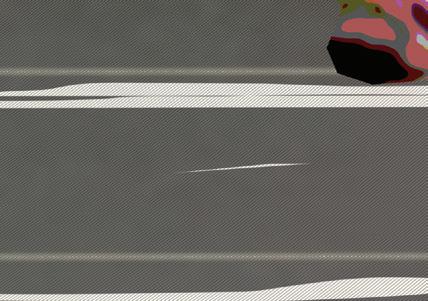
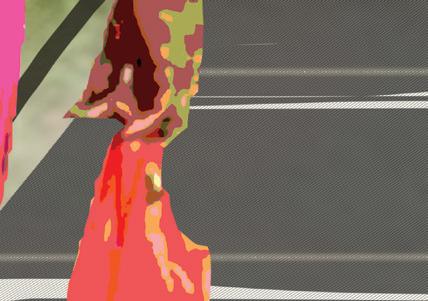
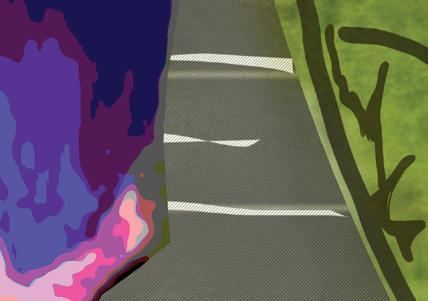
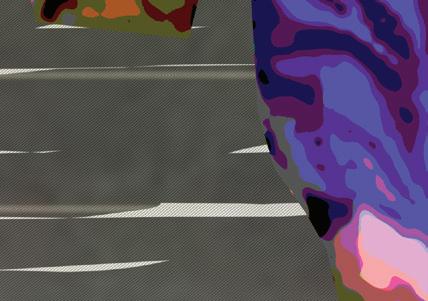
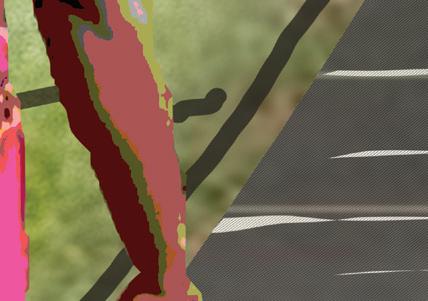
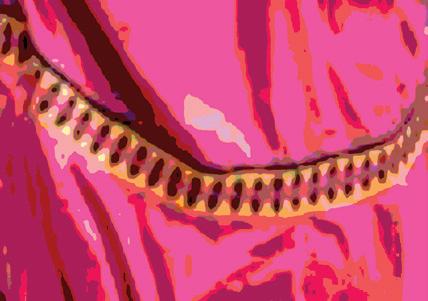
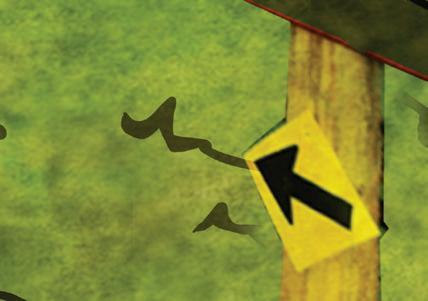
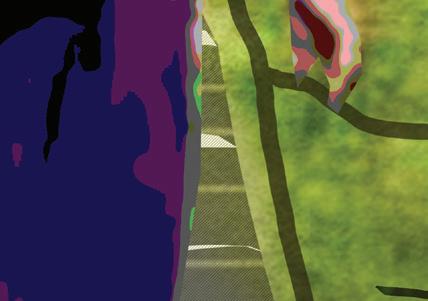
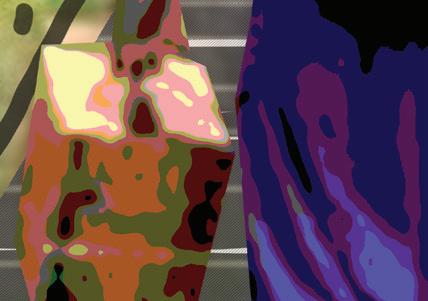
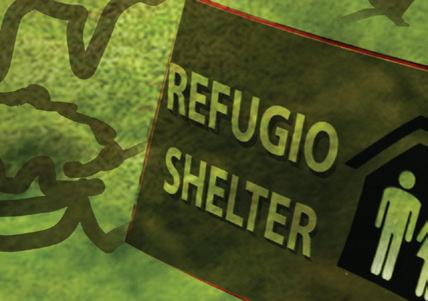
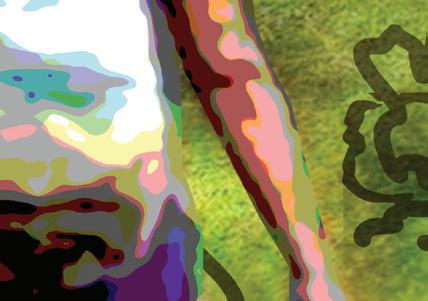
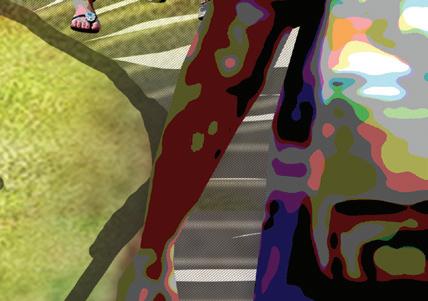
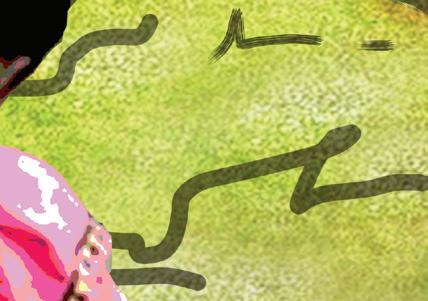
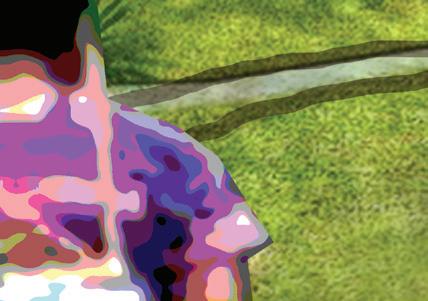
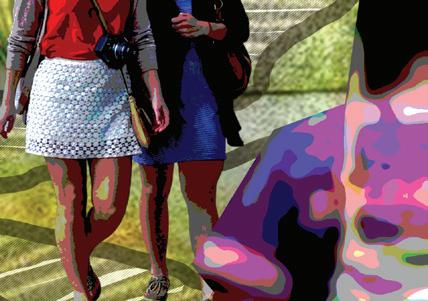
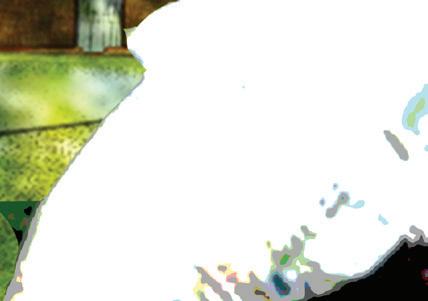
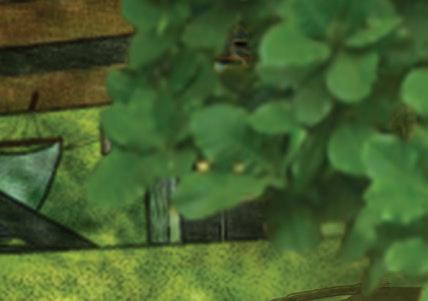
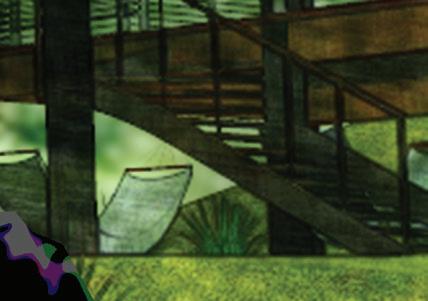
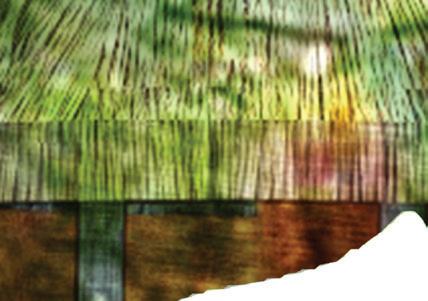
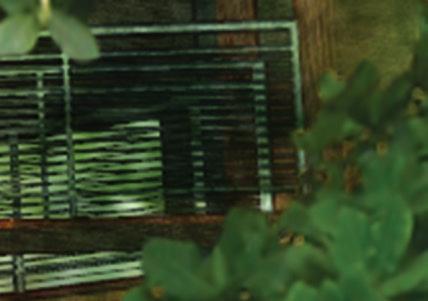
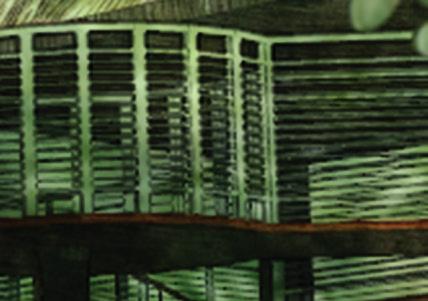
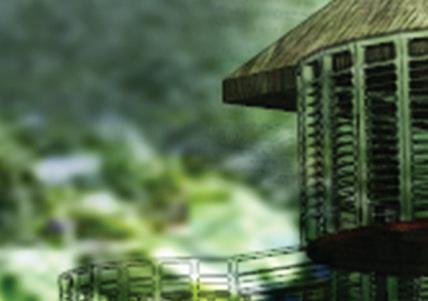
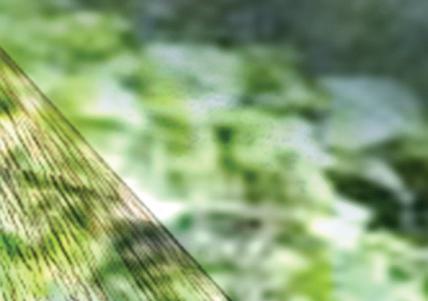
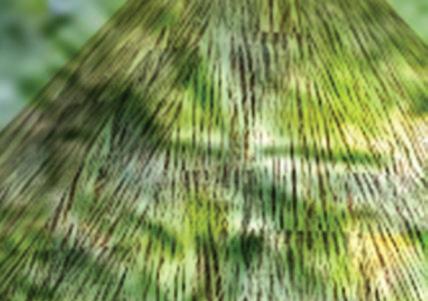
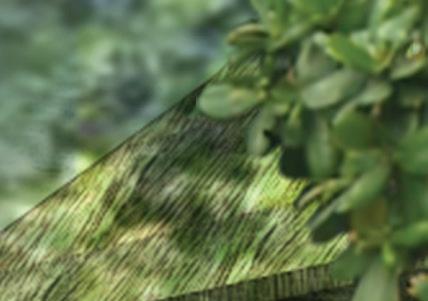
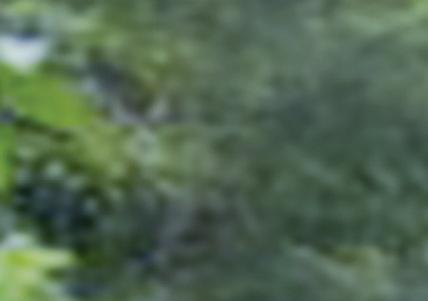
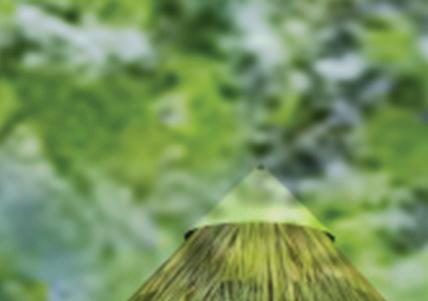
RESEARCH PROJECTS
About...
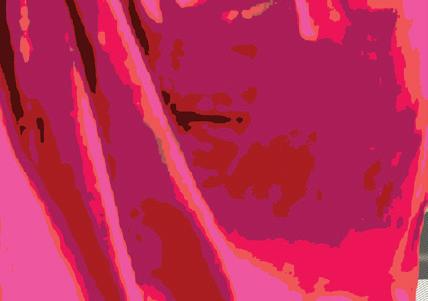
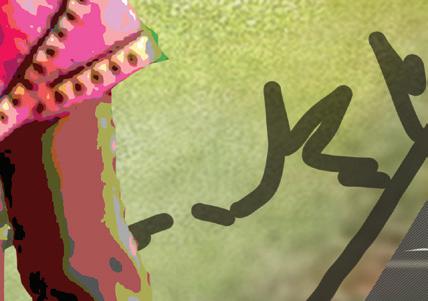
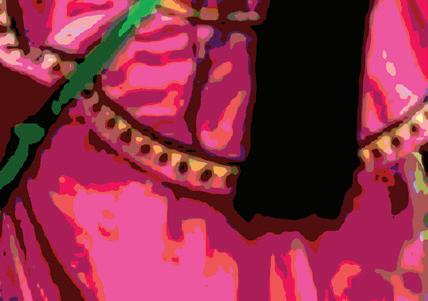
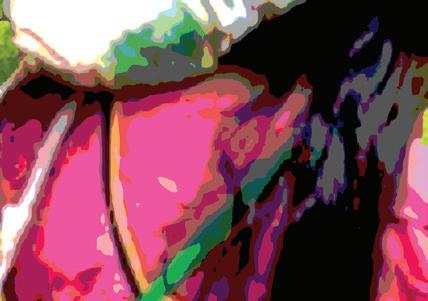
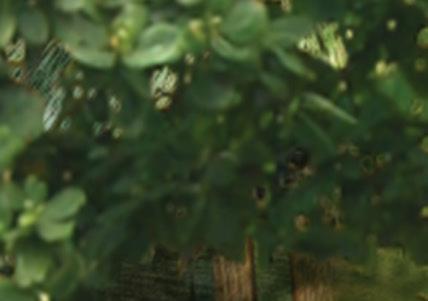
Data collection, data analysis and interpretation.

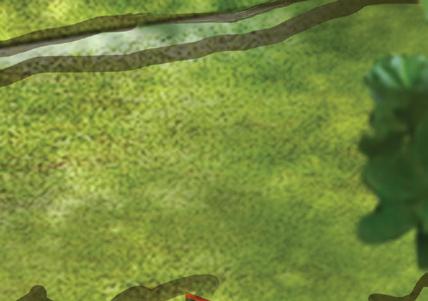
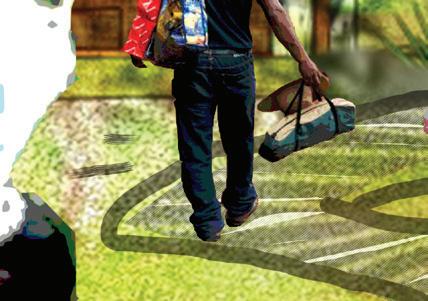
Developing solutions through interdisciplinary work.
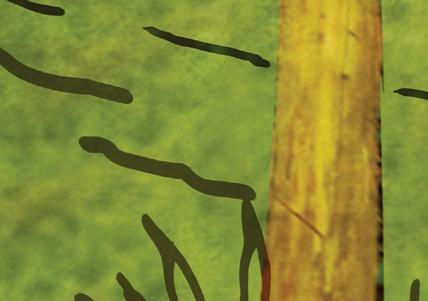
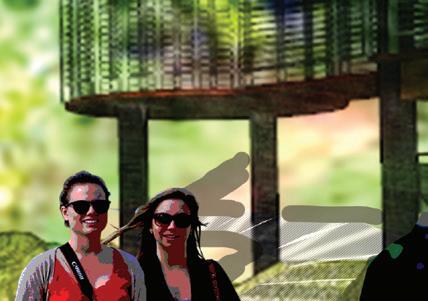

Proposal of integral solutions to complex problems by using multilevel analysis tools and participatory research approaches to design.
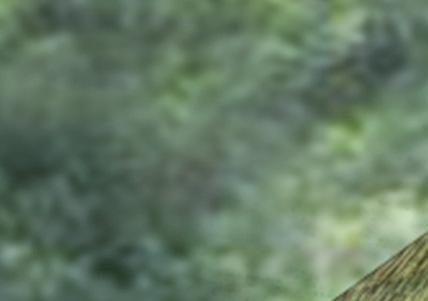
2
Eco-Cultural Trail
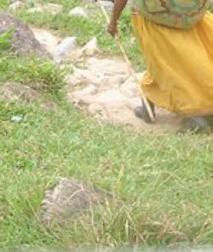
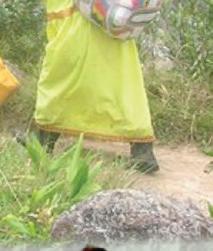
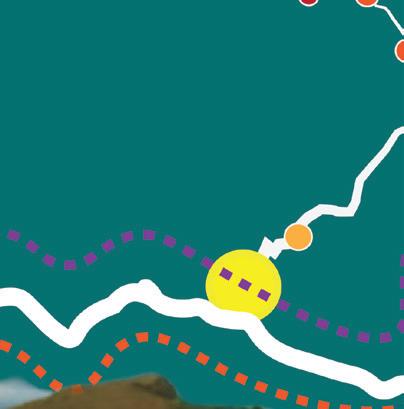
 EQUITY BY DESIGN
EQUITY BY DESIGN
Iowa State University/College of Design 2017

















MD Sustainable Environments





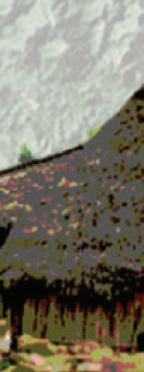

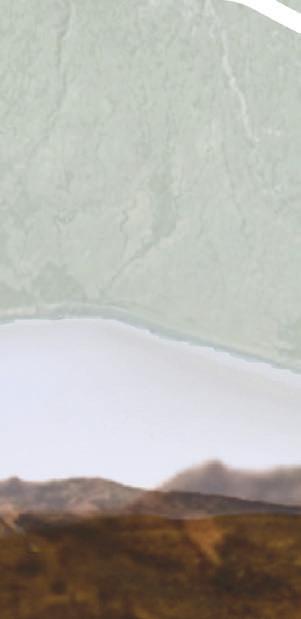

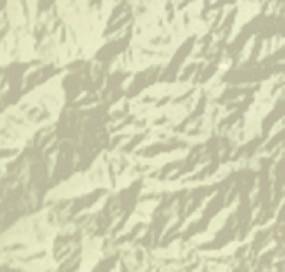
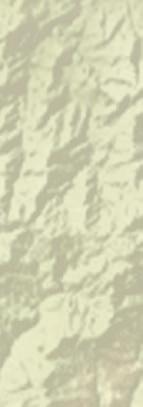

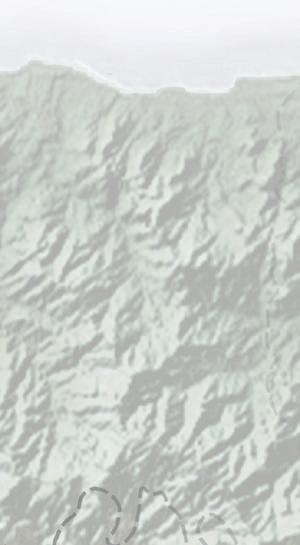
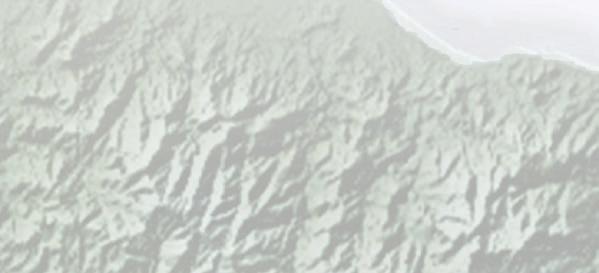
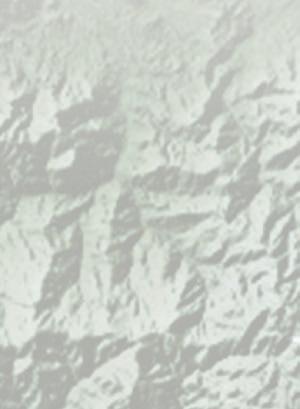
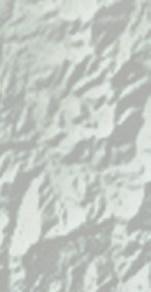
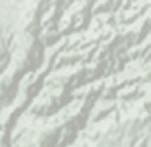

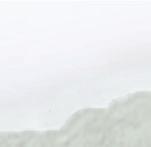

The following design objectives were developed based on the results of the research:
•To provide shelter and better traveling conditions for the Ngäbe-Buglé people in their annual migrations.

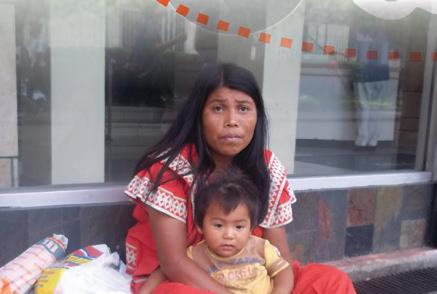
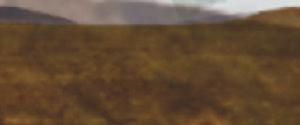
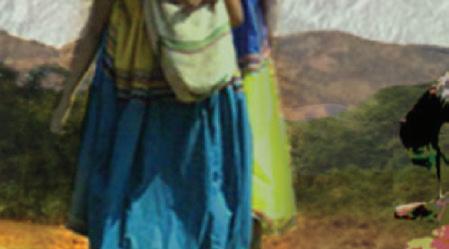

•To share the value of the region and the importance of this ethnicity among Latinos and foreigners.
EDRA-49 Oklahoma City
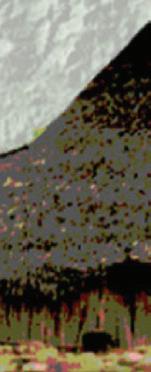
Social Equity by Design,June 6-9, 2018 Hatvany Gomez

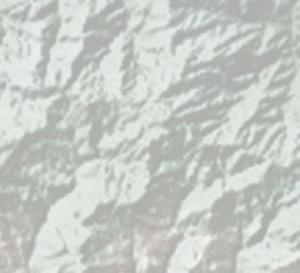
Iowa State University Institute for Design Research and Outreach

hatvanyg@iastate.edu
This is a research-based design proposal where specific problems like poor economy, dangerous travel conditions, and lack of education about money management were targeted as opportunities for developing solutions. Hence, based on these needs and the social, political, and geographical characteristics of the region, a comprehensive Eco-Cultural Trail program is designed along with a physical prototype to support the program.
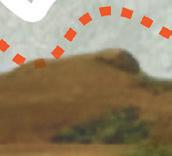
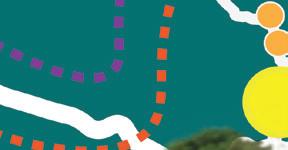
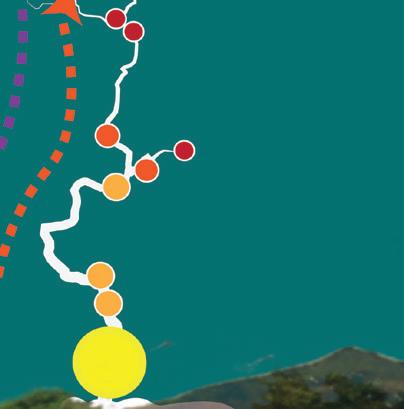
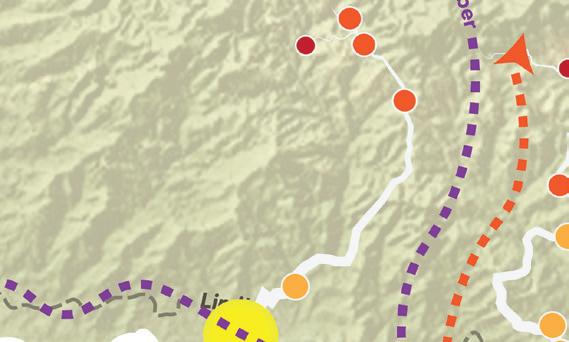
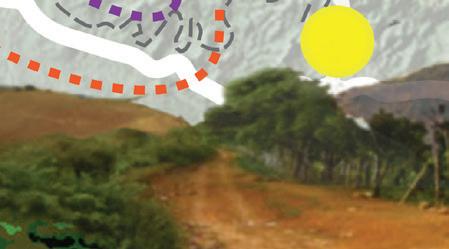
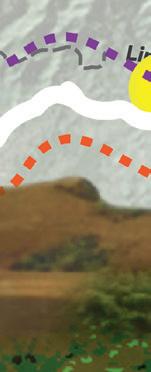
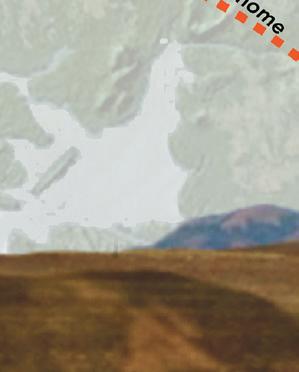
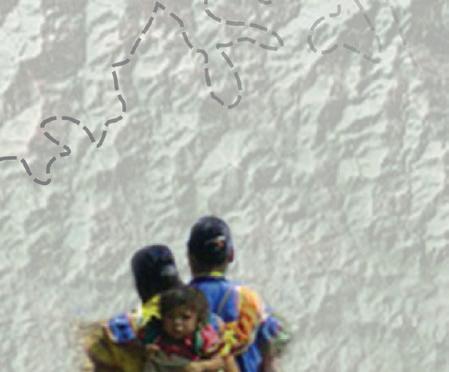
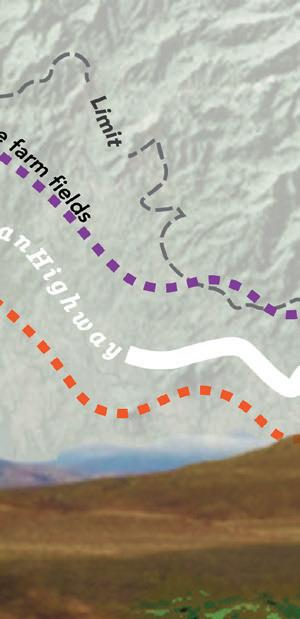

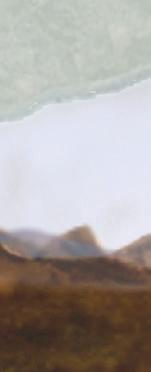
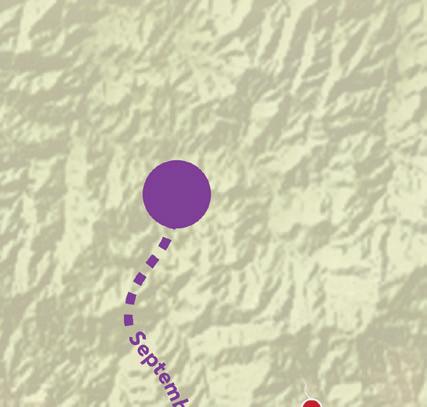
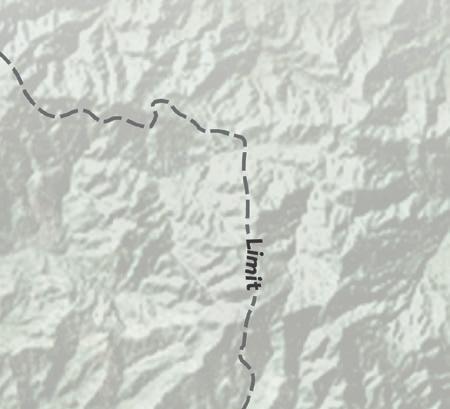
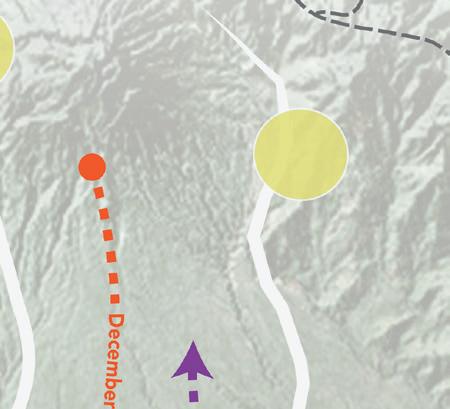
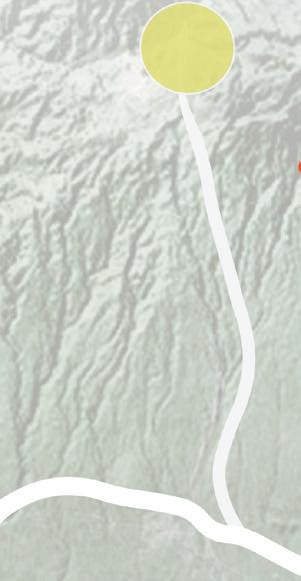
Why do they leave home?
•To provide a buffer for their traditions and ownership of their territory.


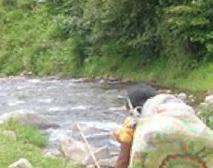
•To promote the economic development of the area under practices that consider their customs as their care for the environment.








Promoting Social Equity for Indigenous People through Eco-Cultural Trail
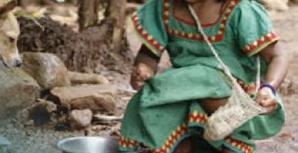

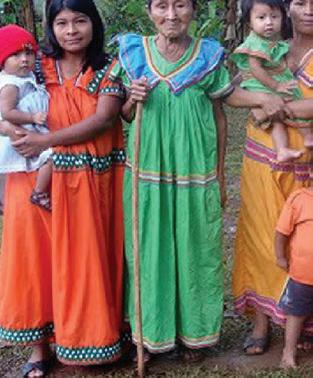
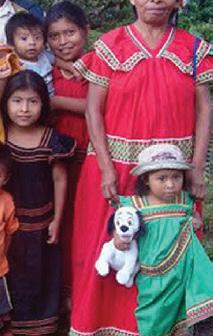

•To encourage the









Capitalism and The Ngäbe-Buglé Migration in Western Panama
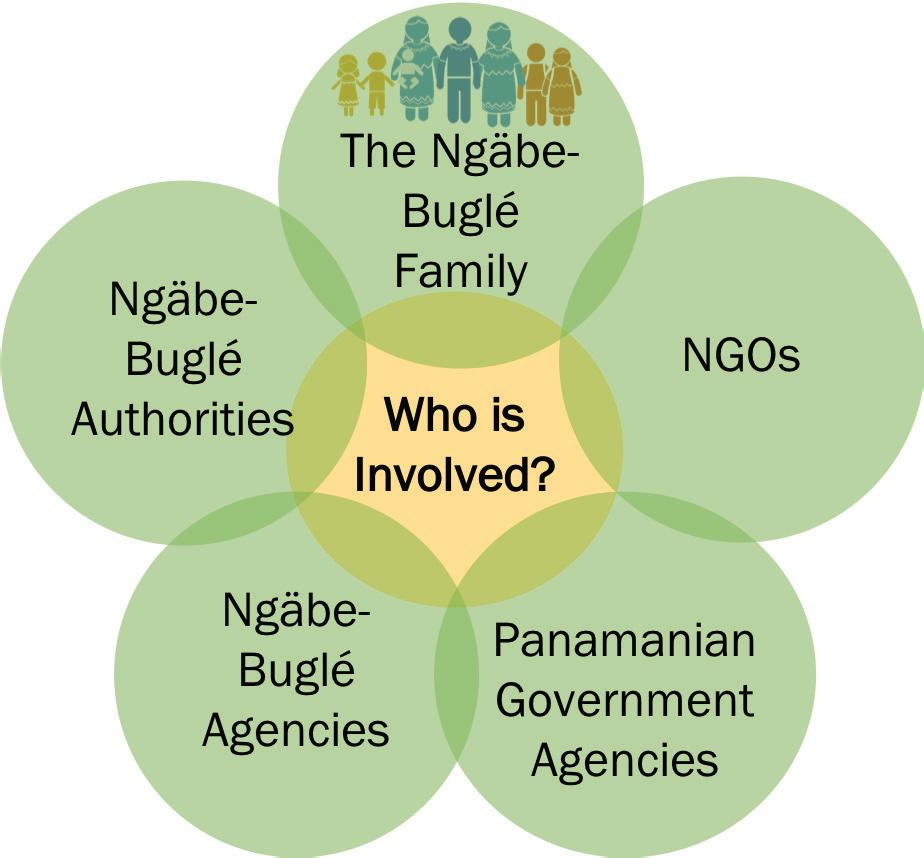
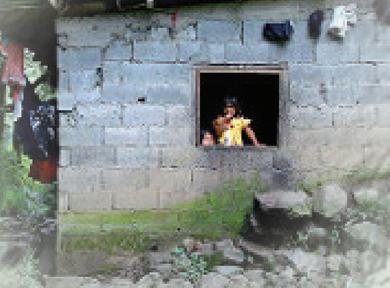
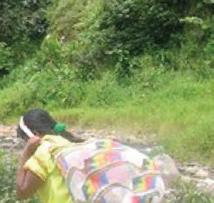
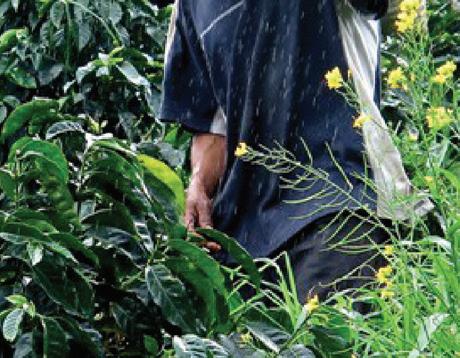
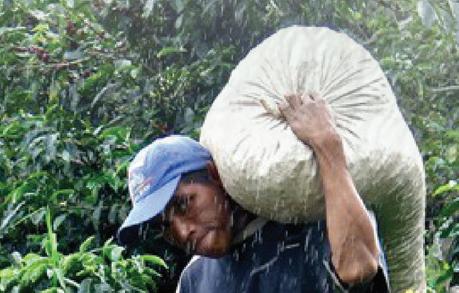

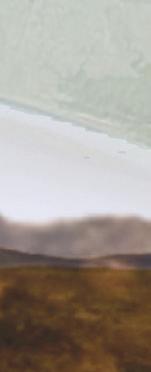
resources in the region.
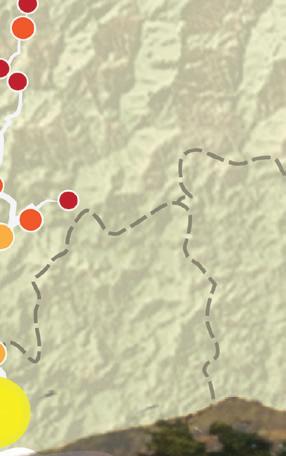
Journey starts

Concepcion
Panhandle for money Victims of predatory jobs Food insecurity Lack of potable water Lack of Education and Health services Underpaid jobs Up to 7 days walking to reach the Pan-American Highway Difficult paths, no shelters, animal attacks, flooded rivers and inclement wheather PACIFIC OCEAN ATLANTIC OCEAN Single house Hamlets Main city Farm fields Gateway towns Riskiest travel zone and target area of intervention Unhealthy housing Villages Towns of destination First contact with Latinos Latino territory Discrimination starts Indigenous territory Face Capitalism Poverty pushes Indigenous families to migrate 2, 3 Polygamist family Subsistence economy Origin Destination
reinvestment
of
Components
The Eco-Cultural Trail program proposal has three main components:
• the trail,
• an eco-cultural program of tourism, and
• a program for wise money management.
The fundamental aim that this study pursue is the creation of “The Ngäbe-Buglé Eco-Cultural Trail” as a channel to foster social equity among indigenous people and Latinos.

Read the published version at CELA Landscape Research Record: https://thecela.org/wp-content/uploads/LRR7rev.pdf.
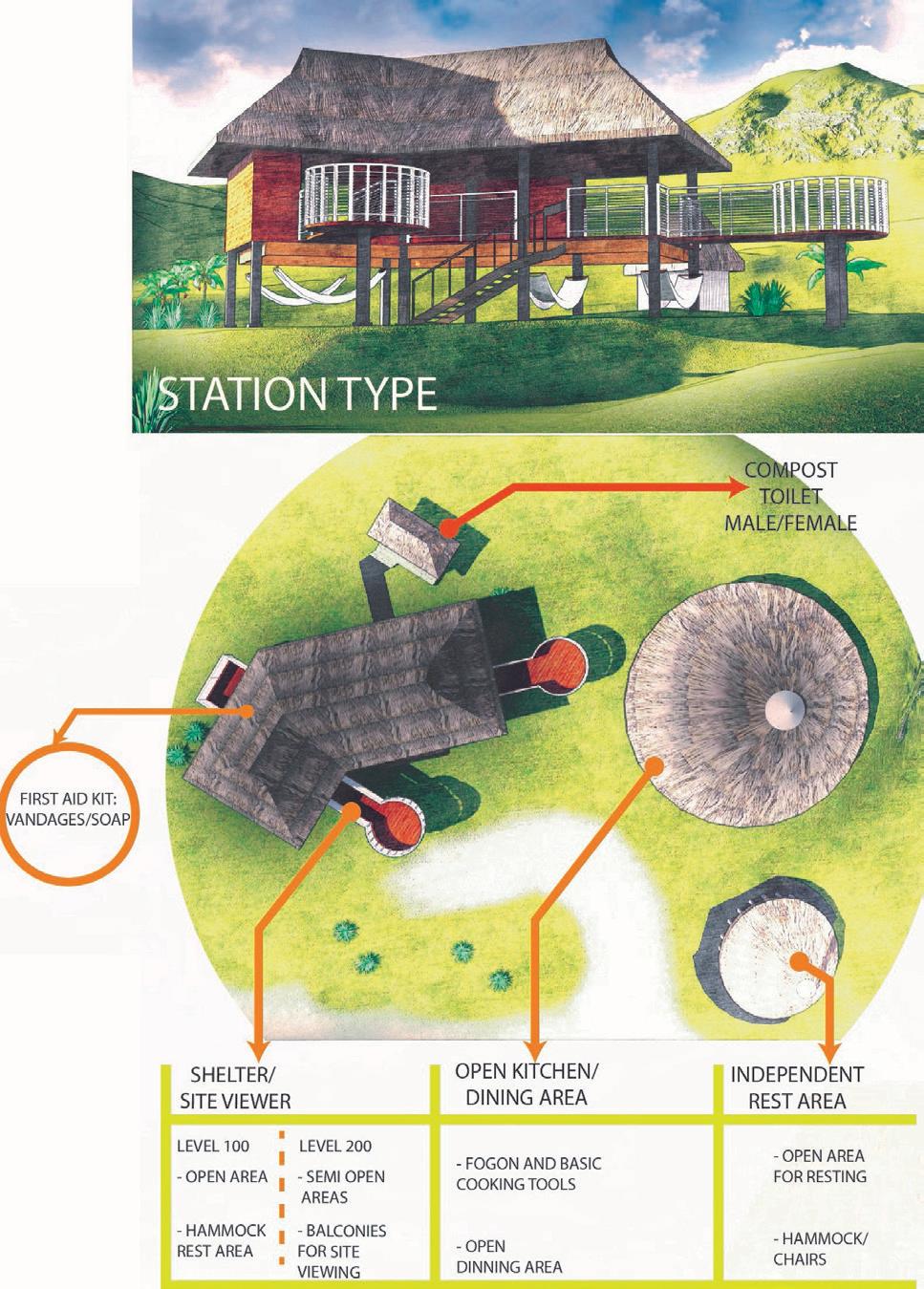
The Quality of Public Space in the Hot-Humid Tropical City
MOBILITY AND MICROCLIMATE
Universidad de Panama/Intl. Summer School Mobility and Microclimate Diploma Program
This study was developed based on the need to understand citizen behavior patterns related to the microclimate in Panama City, Panama.
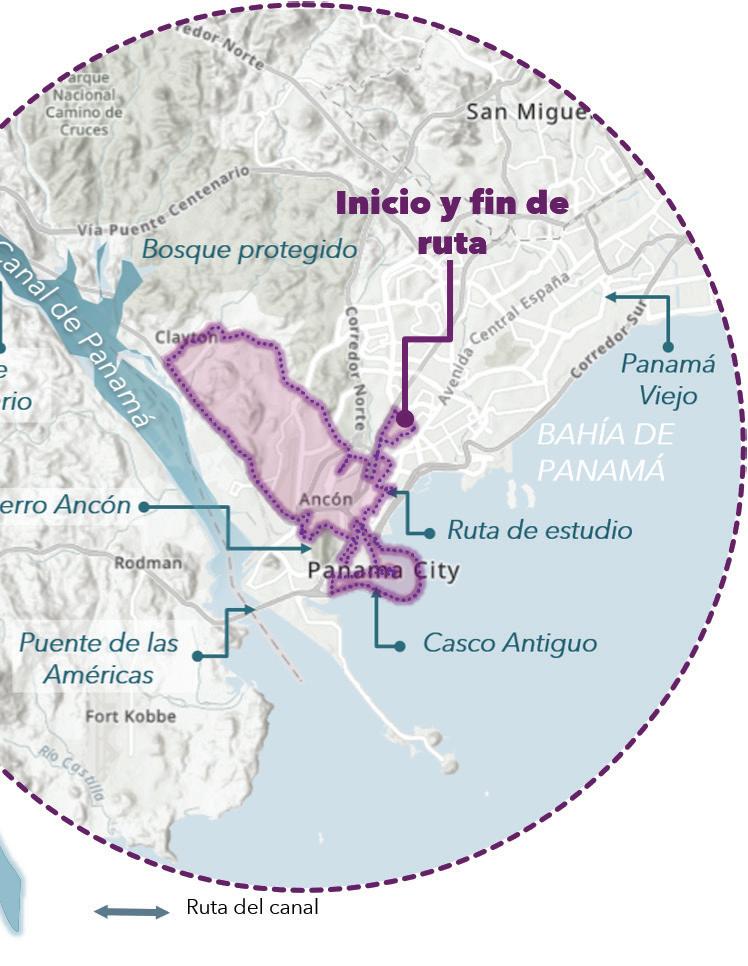
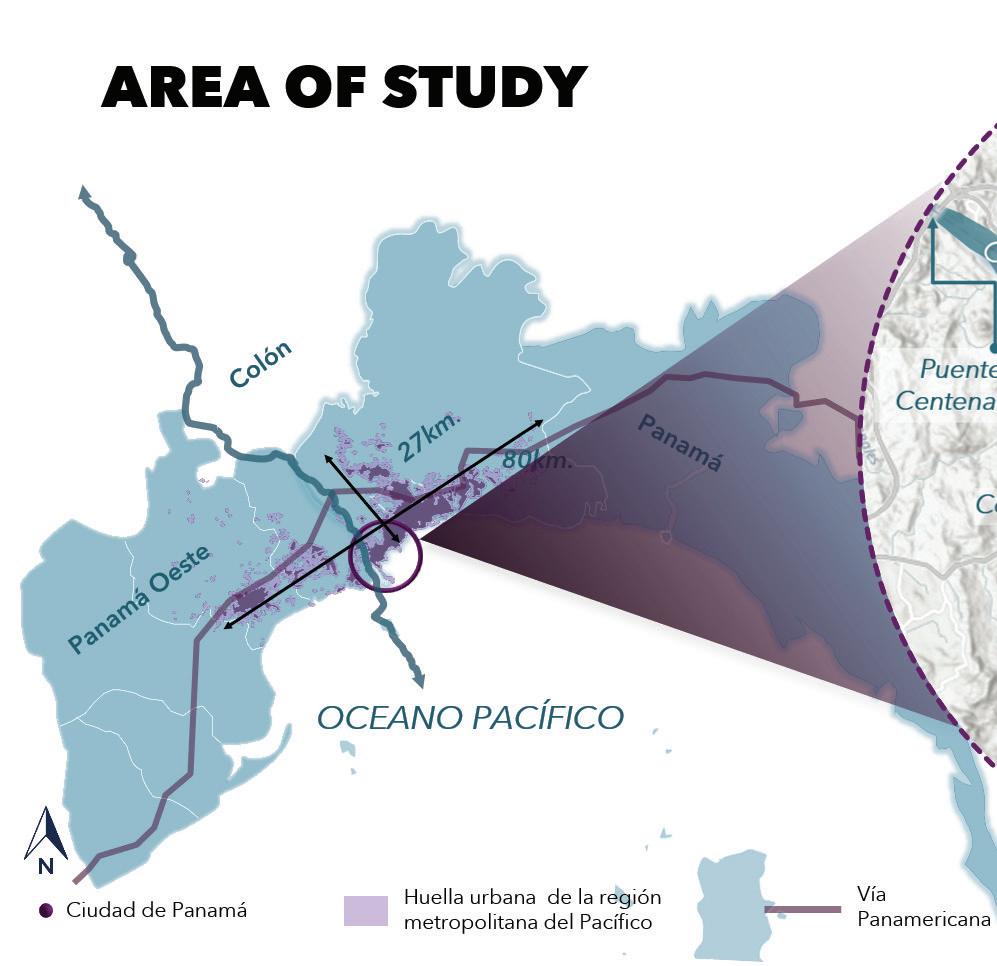
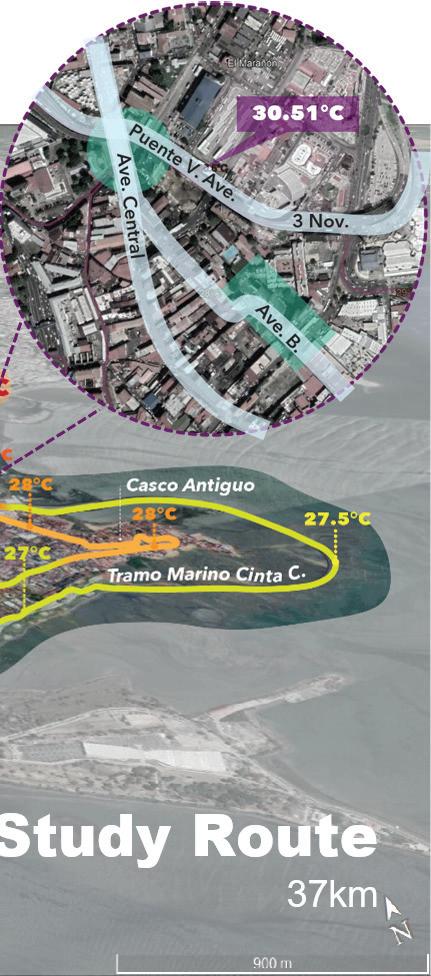
Objectives:
-To measure temperatures on a specific route and observe possible temperature changes related to urban configuration. (Heat islands).
-To analyze and evaluate urban design qualities, mobility, and microclimate in a specific point of the route.
-To explore possible connections between the microclimate, qualities of urban design, and mobility of pedestrians.
Method:
-A HOBO was adhered to the passenger’s rearview mirror of a sedan car. It was configured to take measurements every 10 seconds.
-The route followed was recorded through a GPS application on the cell phone. It was configured to mark position every 10 seconds.
-The description of each sector’s route was recorded in a log and audio recording.
-The data collected from the HOBO was downloaded and normalized.
-The GPS log was downloaded and mounted on a Google Earth map.
-A section of the route with higher temperatures was selected for further studies.
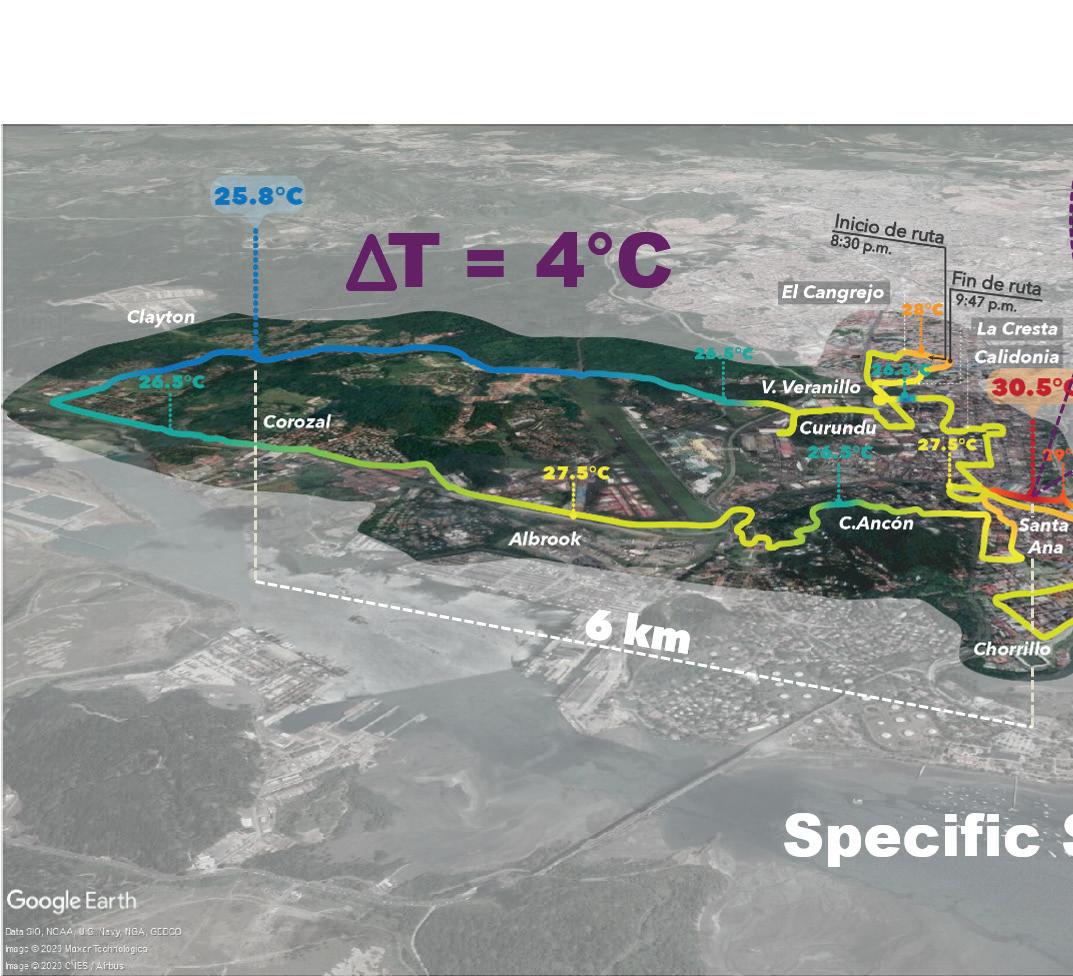
-Two spots of this specific sector were analyzed through characterization and observation. during different days at different hours
-The specific locations were evaluated through the adaptation of De Schiller, S., & Evans, J. M. (2006) to the urban qualities proposed by Bentley et al. (1985).
Findings and conclusions:
This research study achieved:
-To identify Santa Ana as an urban sector with high temperatures. (urban heat island).
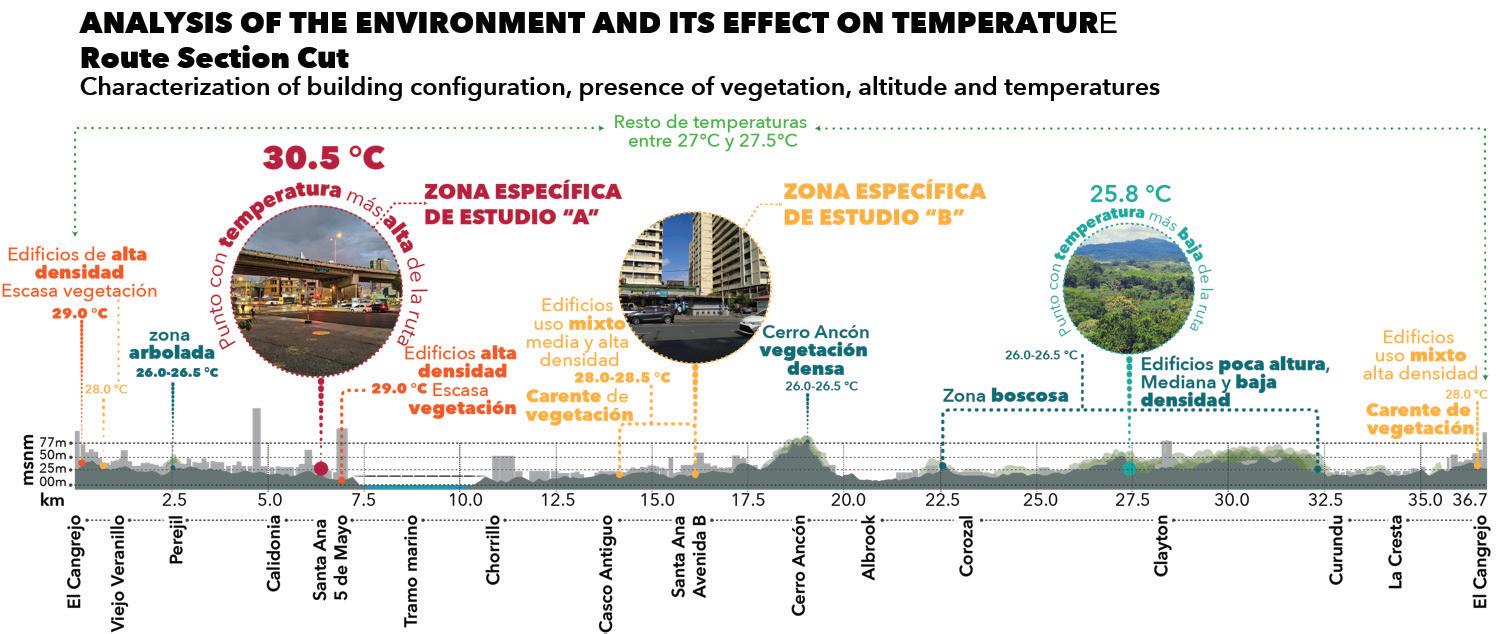
-To identify temperature variations along the urban profile traveled (up to 4 C°) and to relate them to morphology and types of surface coverage changes.
-To associate urban spots with lower temperatures to green areas or areas with trees.
-To verify the impact of urban design on the microclimate of public space at Ave. 3 de Noviembre and Ave. B.
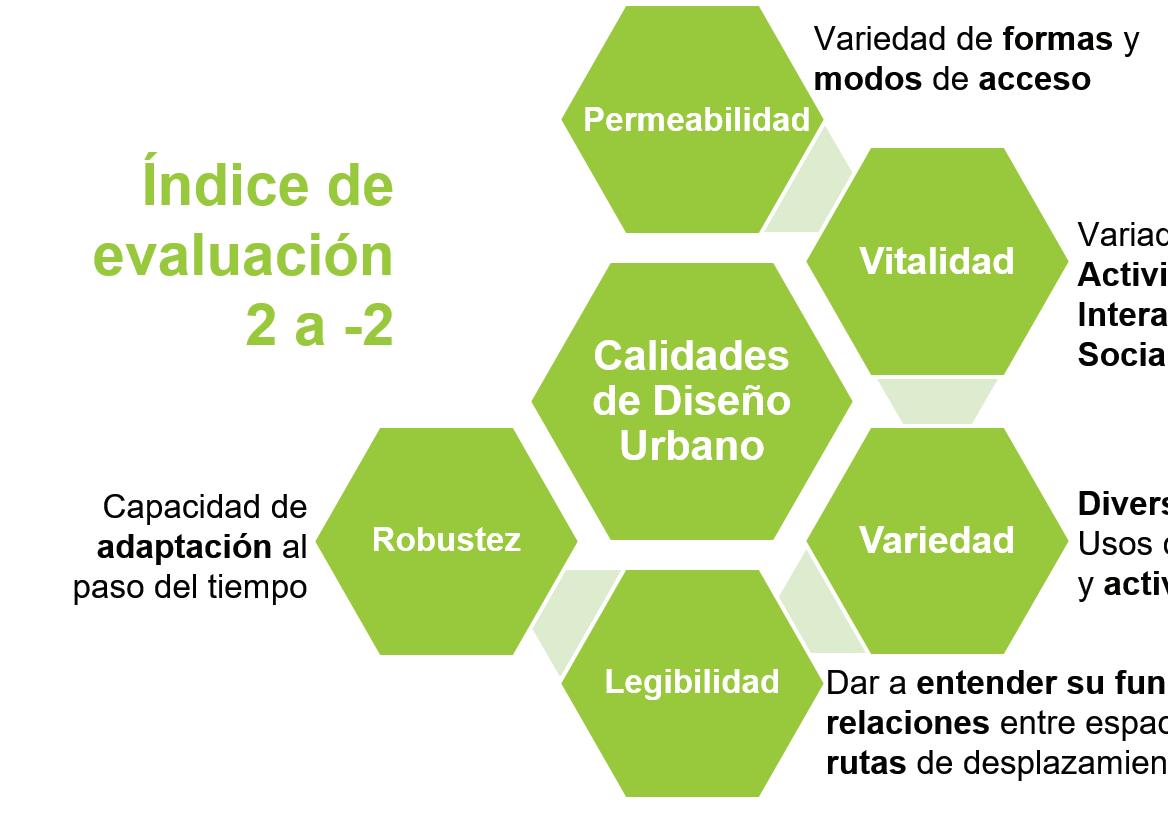
-To verify the existence of microclimate’s effect on the user’s behavior and the Santa Ana sector’s pedestrian mobility.
-To find differences in urban design quality indices, mobility, and microclimate in the same sector.
Recommendations:

The study of heat islands in Panama City, with more precise measurement methods, is necessary and vital.
This study was develope under the supervision and guidance of Dr. Jorge Perén (UP), and Ing. Ibeth Rojas (UBA). With the support of Dr. Silvia de Schiller (UBA) and Dr. John Martin Evans (UBA).
Thermal data loggers (HOBOs) can be sensitive to high temperatures when the car is stopped for a long time.
URBAN QUALITIES
Vertical Design Studio
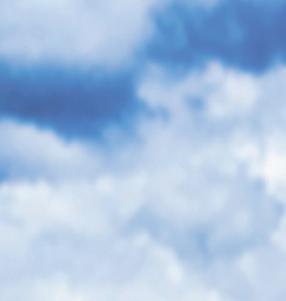
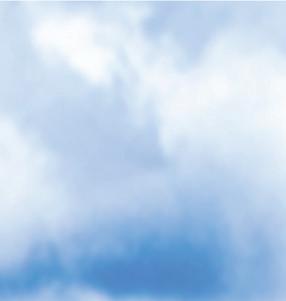


BACHELOR DEGREE IN ARCHITECTURE
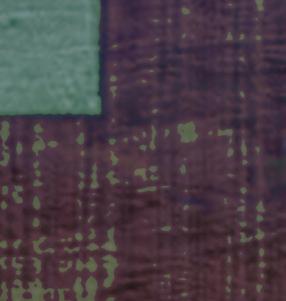
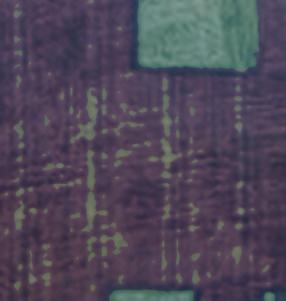
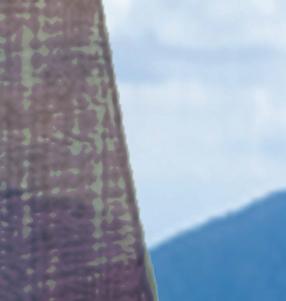
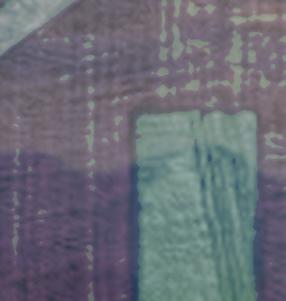
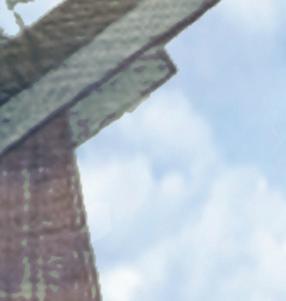
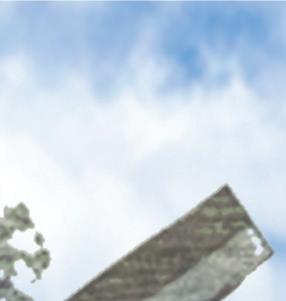
Universidad de Panama/Architecture School
About...


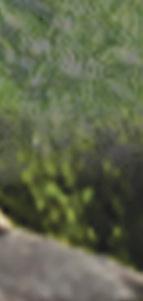
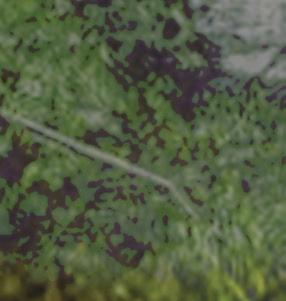
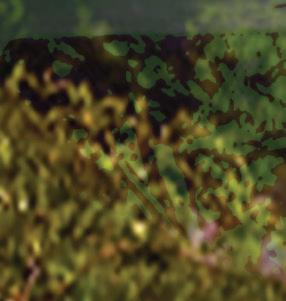
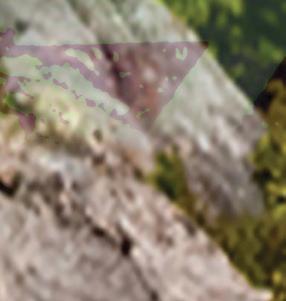
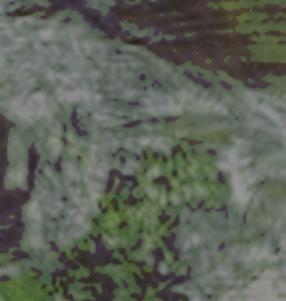
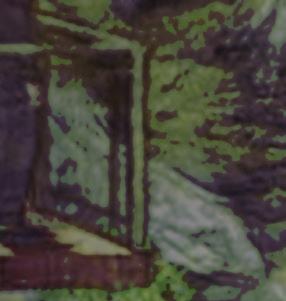
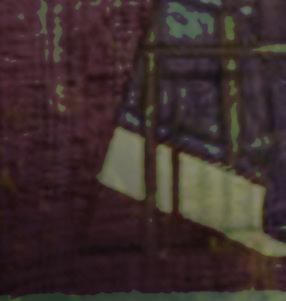
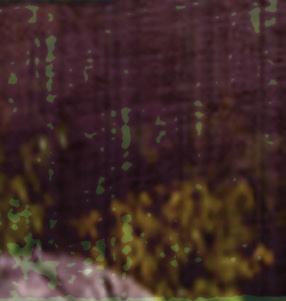
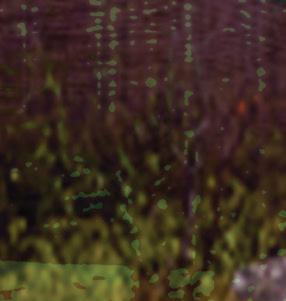

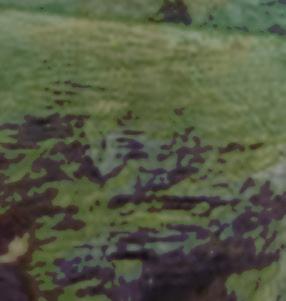
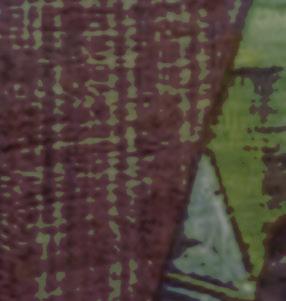
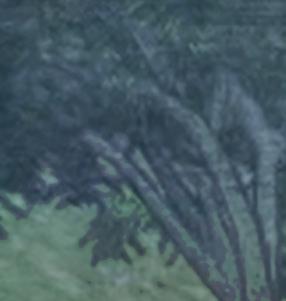
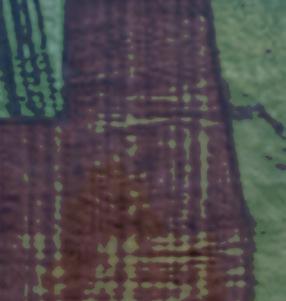
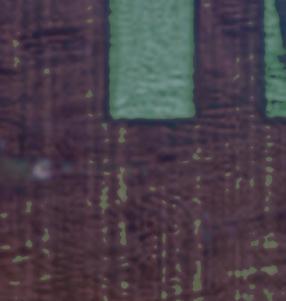


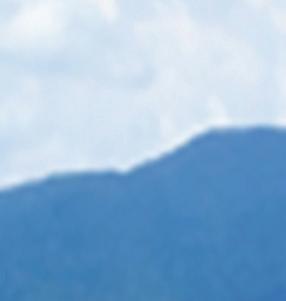
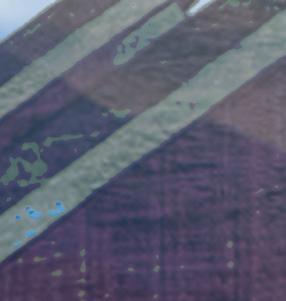
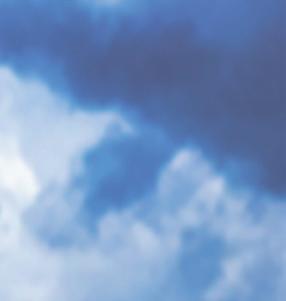
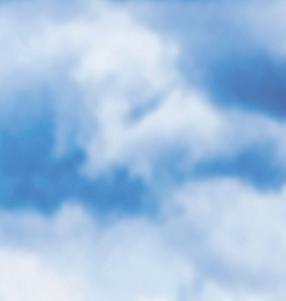
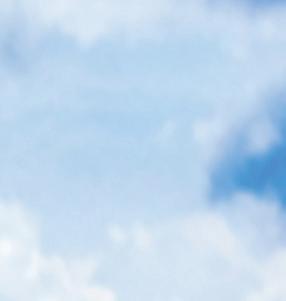
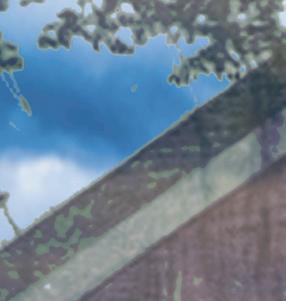

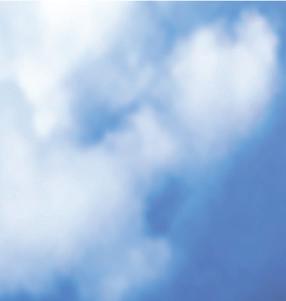
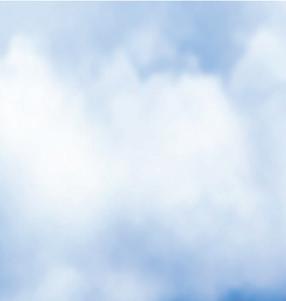
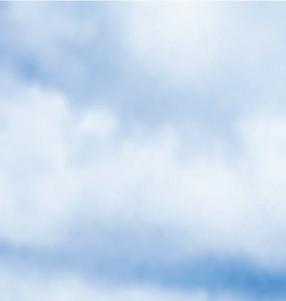
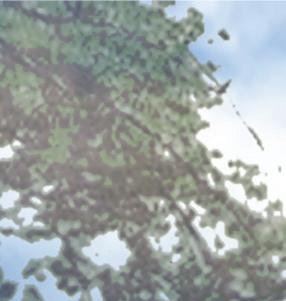
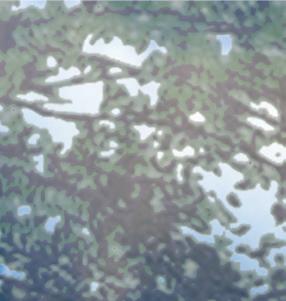

Developing architectural design skills. Learning urban design approaches.
Developing graphical representation techniques.


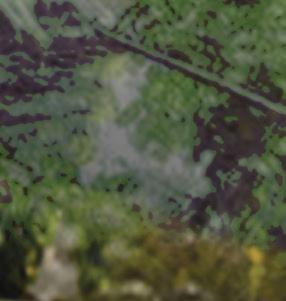

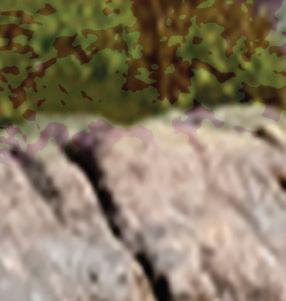
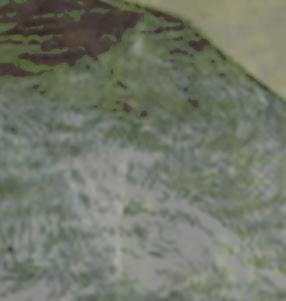
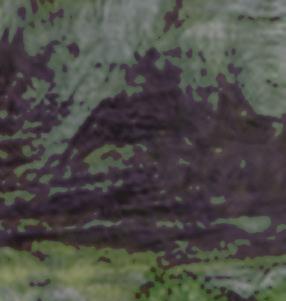
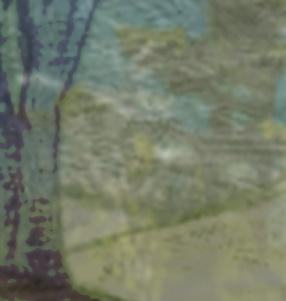
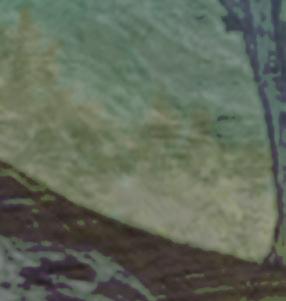

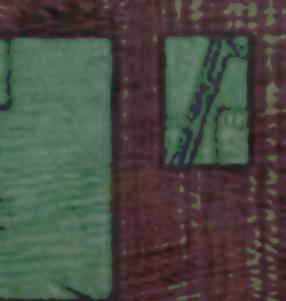
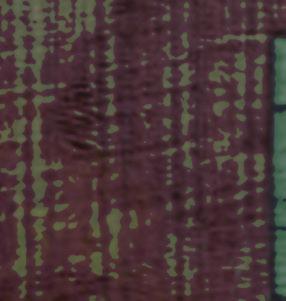
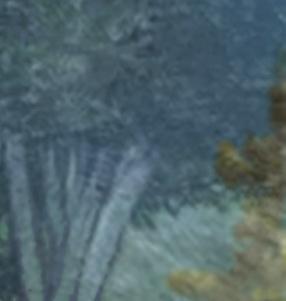
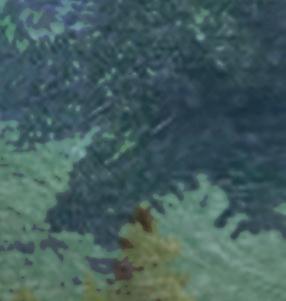

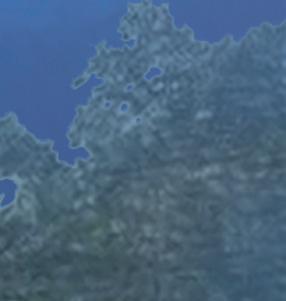
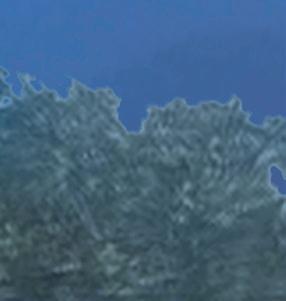
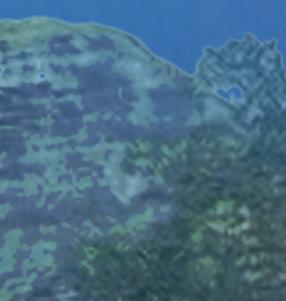
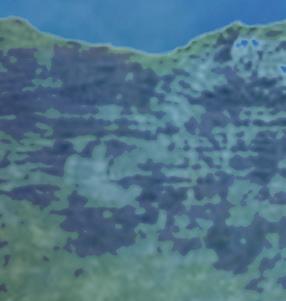
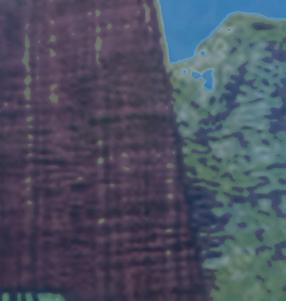
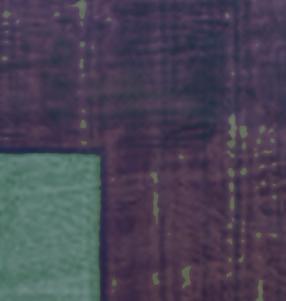
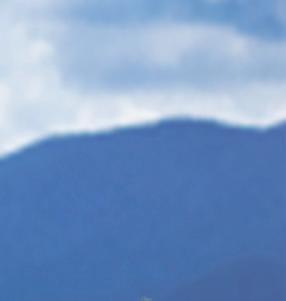
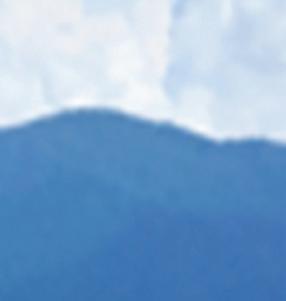
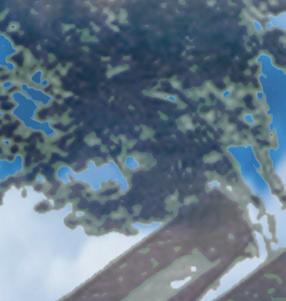
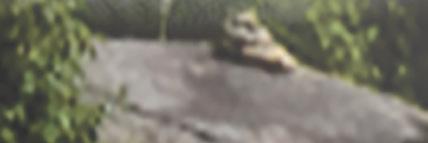


3
Bank Branch Design

DEVELOPING THE IDEA
Description
This is a project for a bank branch in the area of Costa del Este, Panama City.
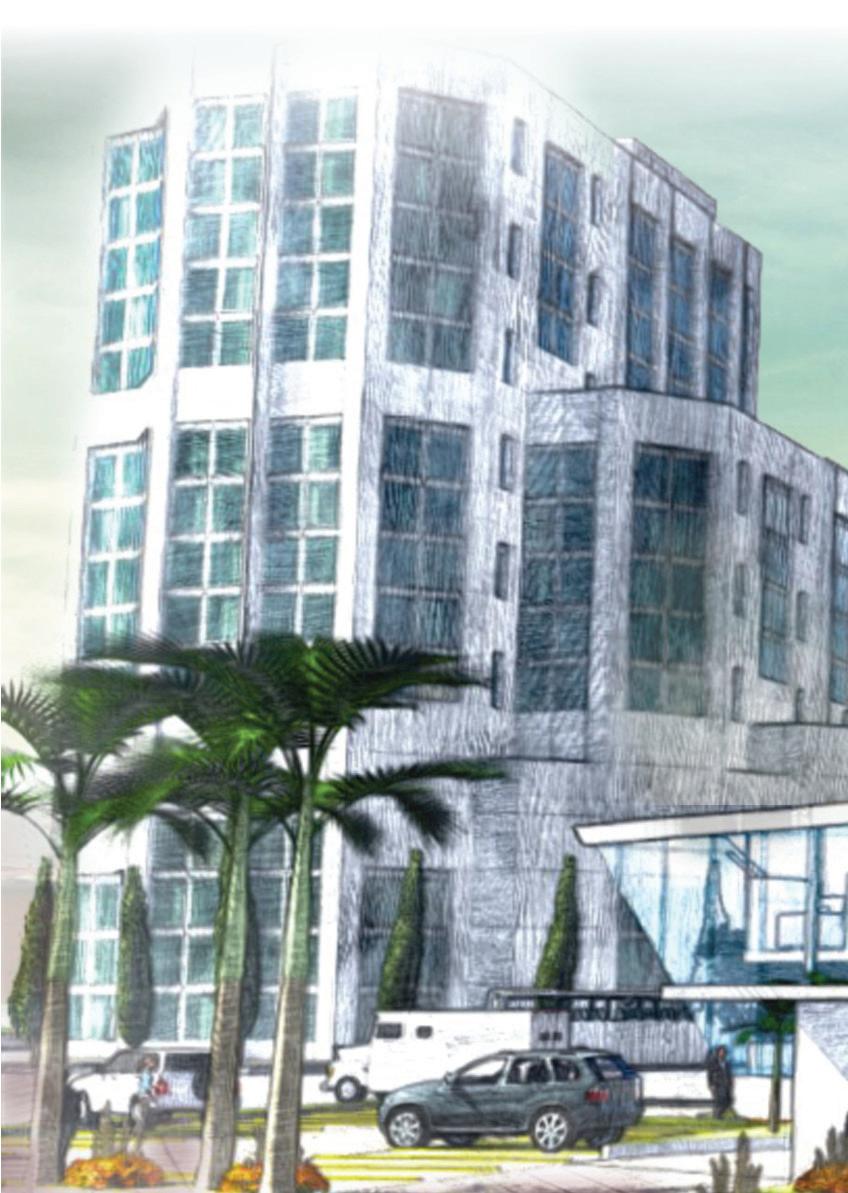
This design was developed simply and functionally, taking advantage of the northsouth orientation to use the sunlight but avoid overheating.


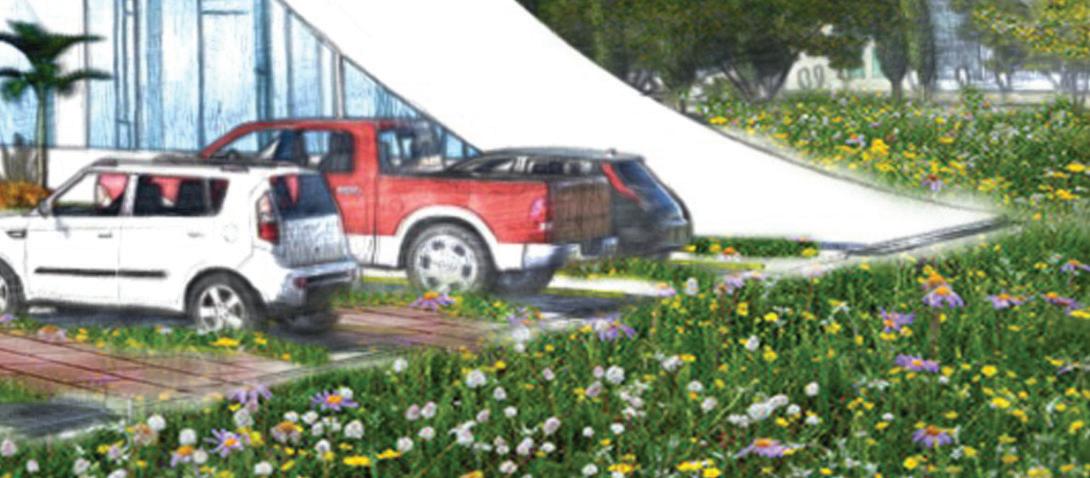
The final design of the volumetric body of this building is reached through spatial and functional graphic exercises.
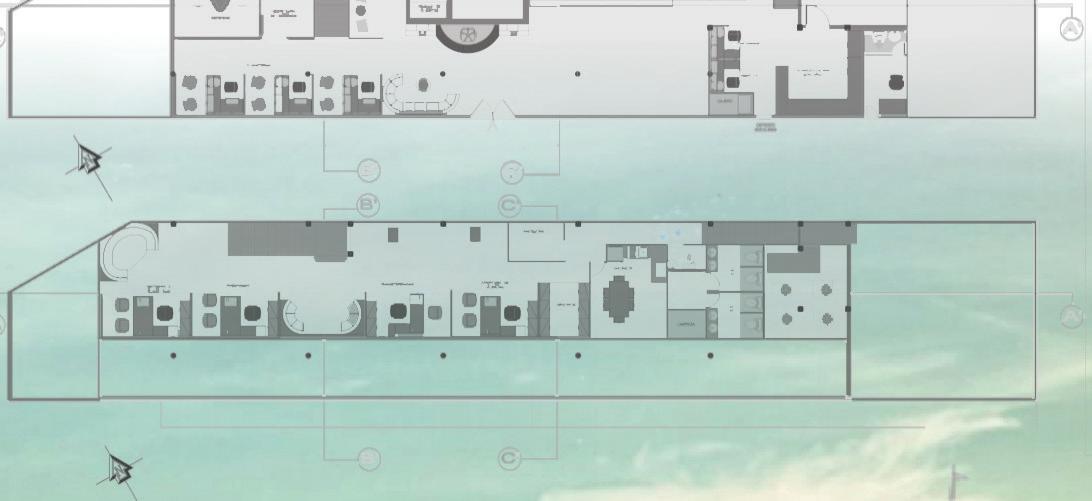


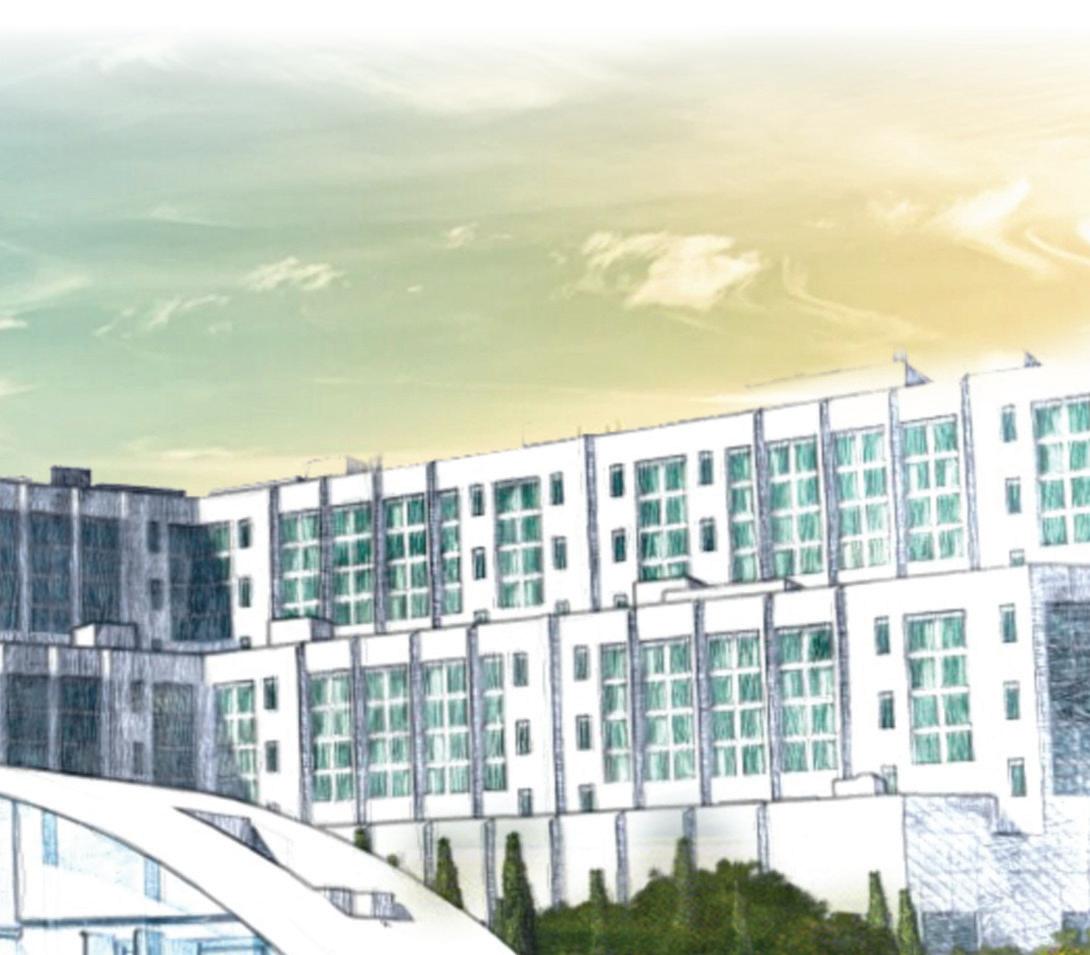
Primary Care Health Center
PLAYING WITH VOLUMES AND SHADOWS
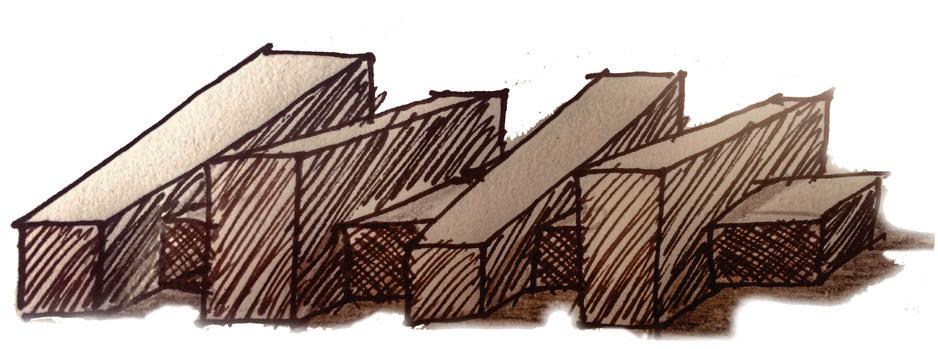
Overview
This project is part of a bigger health center project, which involves a Hospital building and a physical therapy unit. The project was located in Clayton, Panama.


Process
The project was teamwork with students of different levels (Jorge Octavio and Walezka Lezcano). I’ will focus on the primary care health center that was my main contribution to the entire project.
Description
This building includes three levels:
The ground floor has a lobby area, cafeteria, administration area, auditory area, shops, and doctor’s offices.

The second and third floor are areas for doctors offices and waiting rooms.
Shape
The shape of the building is a central body that is crossed by four transversal volumes. This building shape facilitates a more manageable distribution of interior spaces and allows a faster evacuation of the building in case of disasters.

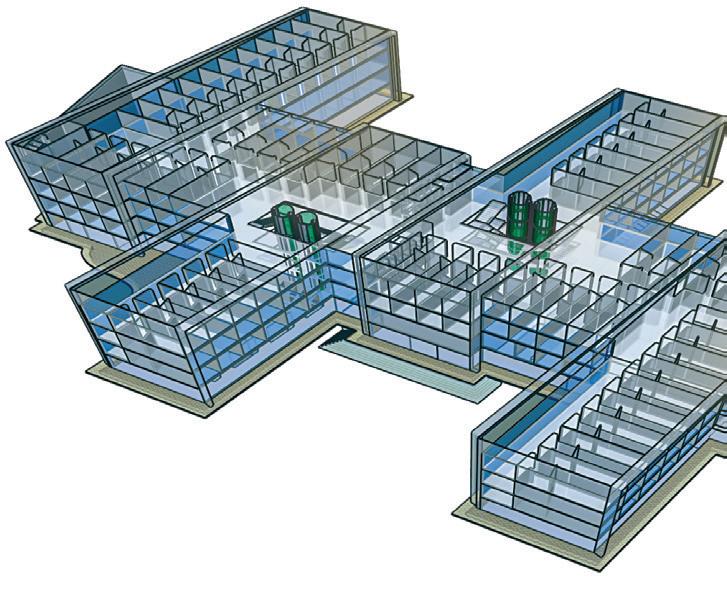
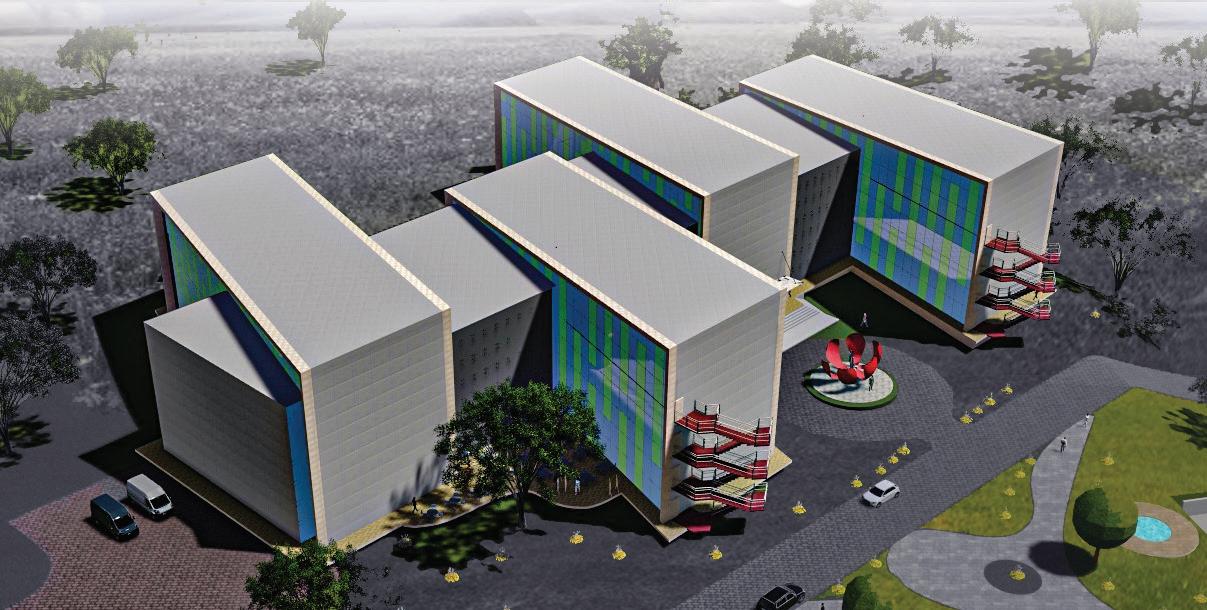
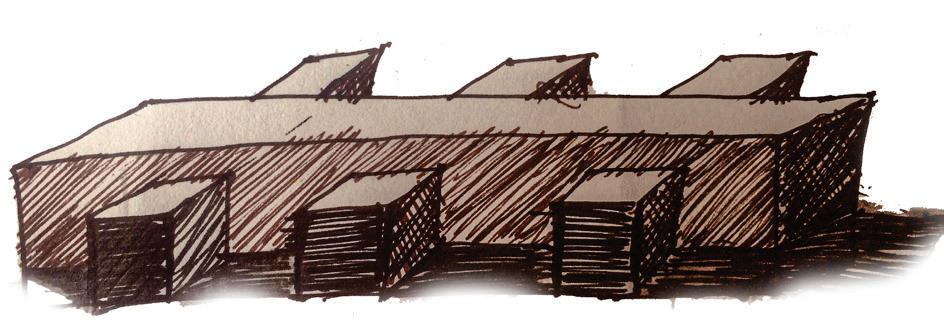
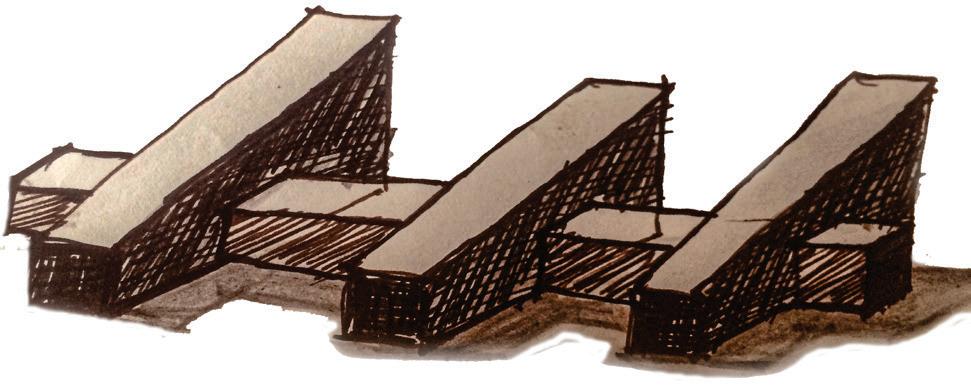
Function
The health center is designed to take advantage of natural light in every area of the building. Its friendly distribution facilitates a better and fluent circulation and of the user.
Ecotourism Project
ENVIRONMENTAL CONNECTION
Overview
This project was designed as a development proposal for the tropical mountains in “las Minas,” Panama. It is oriented to promote tourist recreation through a direct relationship between the guest and the environment.
Description




The architectural proposal includes 14 cabins, administration building, outdoor restaurant, bar, and pool.
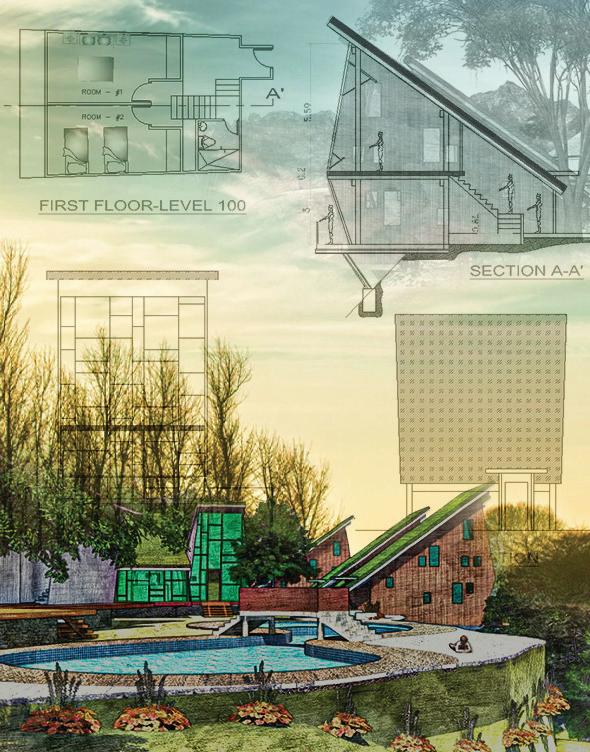
The cabin is designed with wide glass windows, which allows a clear view from every part of the cabin to the outdoors.
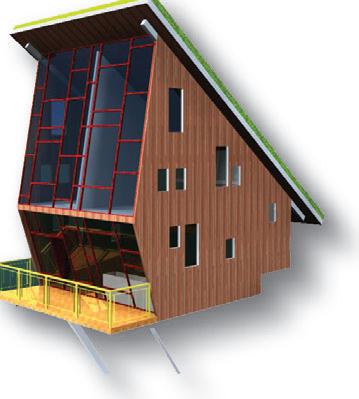
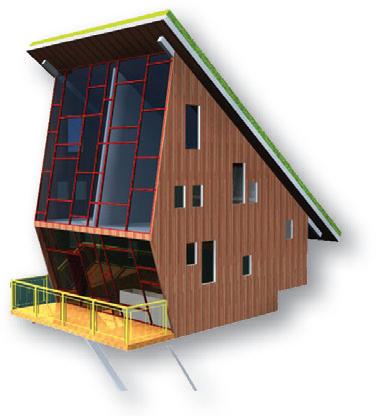
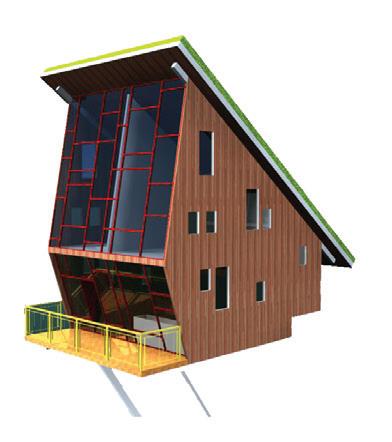
The cabins are placed surrounding the hill; in this way, every unit has the best view of the landscape.
Constructive system
The buildings are design to be made of wood and covered by a green roof wish contributes to regulating the temperature indoors.
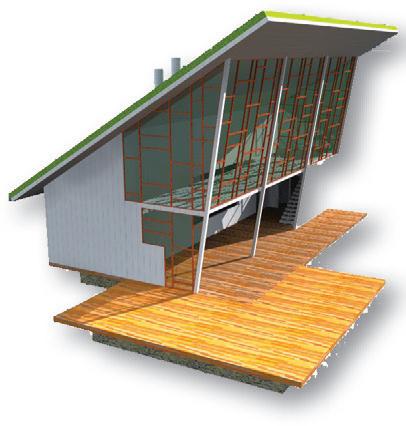
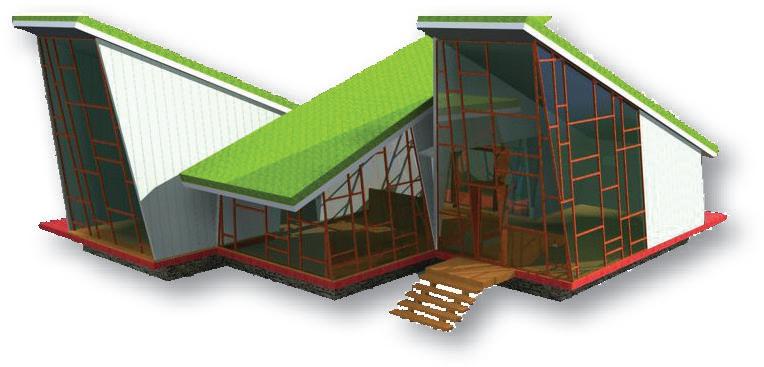
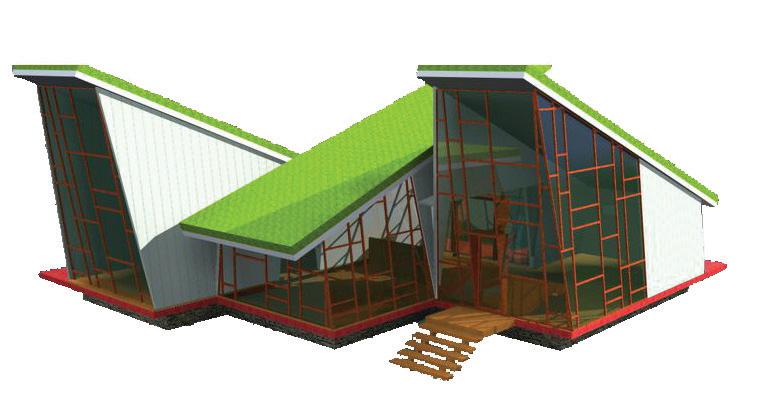 CabinCottage Restaurant Administration
CabinCottage Restaurant Administration
Personal Projects
A LITTLE MORE ABOUT ME

Experimental work / Personal expirience
About...
Implementing theories of environmental stewardship and participatory design.
Implementing environmentally friendly practices in my lifestyle.
Having fun and discovering new hobbies and skills.
4
Recycled Pallet Table
A SECOND CHANCE Repurpose
This table came to fruition in the “Recicling with Pallets“ class at the INADEH.
The design and craft of this table takes into acount the use old wooden pallets and repurpose them to be usfull again.

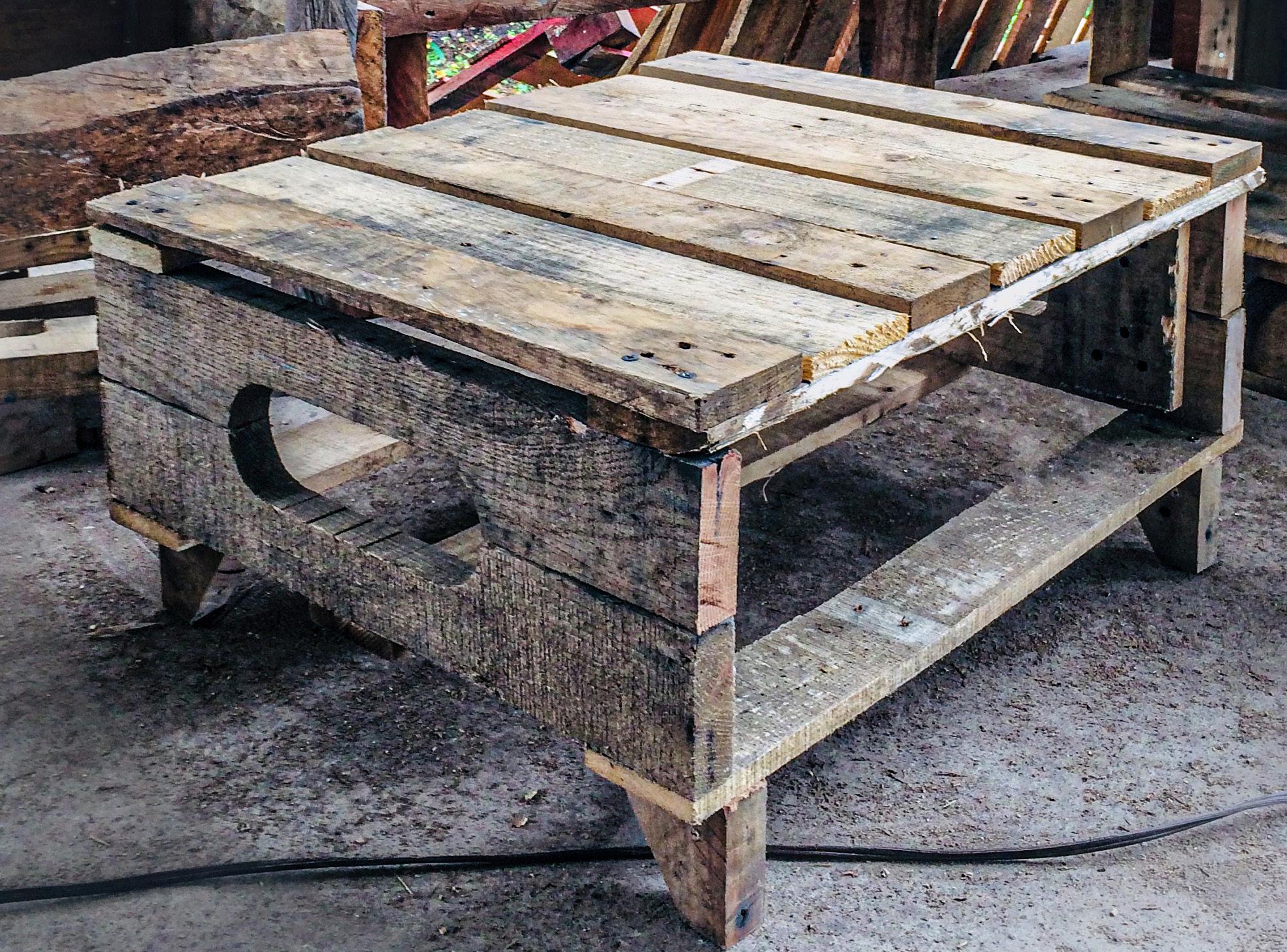
By designing and making my own furniture I learned to use basic tools to work with wood and some machinery.
Learning these skills allowed me to feel empowered and do not fear to these kinds of jobs and to be creative in repurposing wasted materials.
Near 30 other pieces of furniture made by other students and I were donated to diferent institutions in Boquete.
The Ketzal carved in the table was done with the help of “Chalo”, a local wooden artist from Boquete, Chiriquí. This cofee table is part of a set of two chairs.
Mommy’s garden
FROM DUMP BACKYARD TO A GARDEN Repurpose
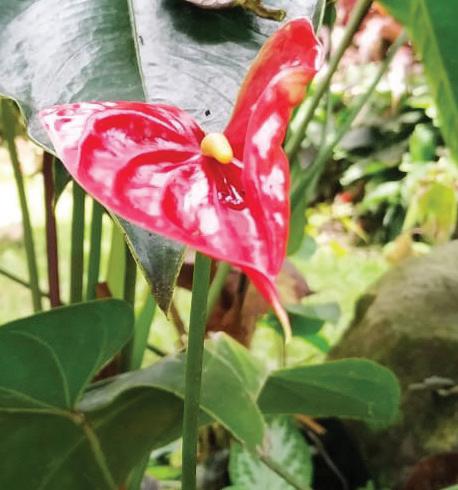
The main objective of this project was to transform the dump backyard of my mother’s house into an area of recreation and relaxation. All this without having any budget.
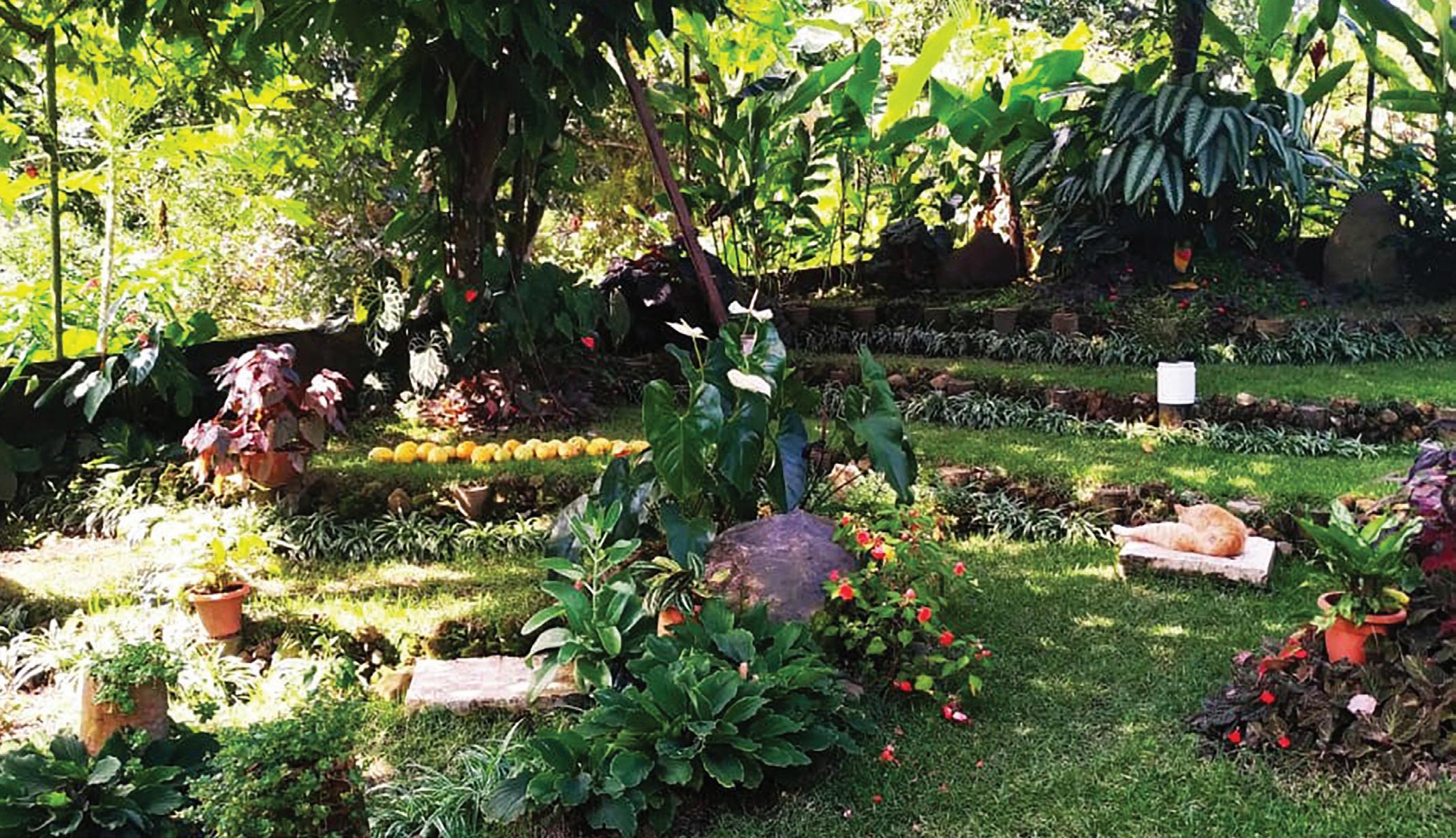
The garden would be located on a slope that had accumulated tree leaves, plastics, metals, and all kinds of garbage for about 30 years.















Following specific requests from my mother, I developed a basic sketch of cuts and fillings on the slope.























To make the terraces, I used a pick and a shovel. While digging, I selected the inorganic garbage





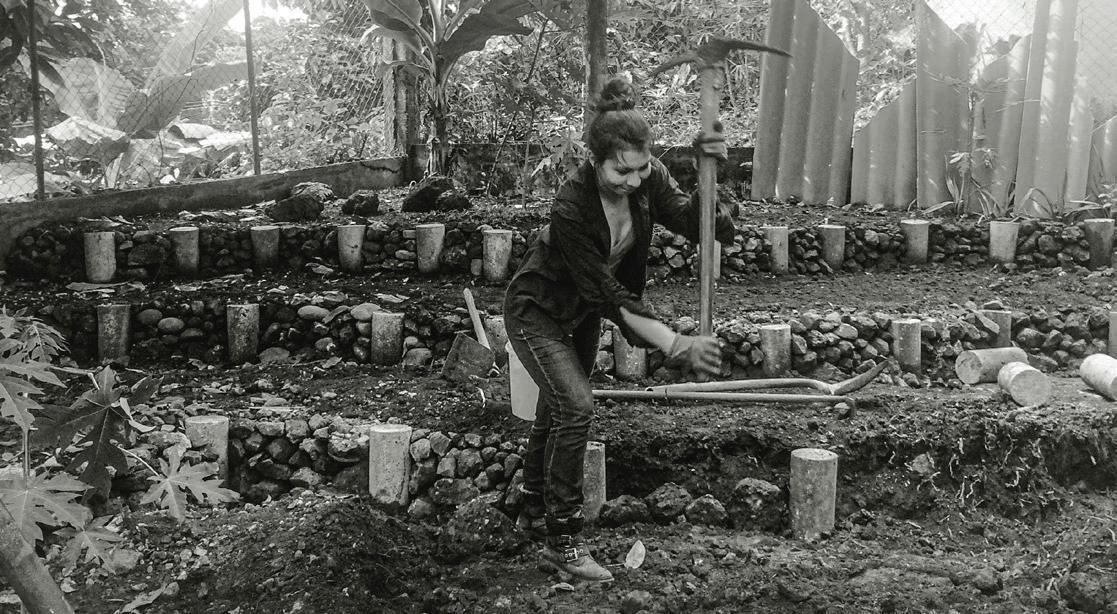
and separated it to leave only the fertile soil in the place and avoid soil contamination as much as possible.














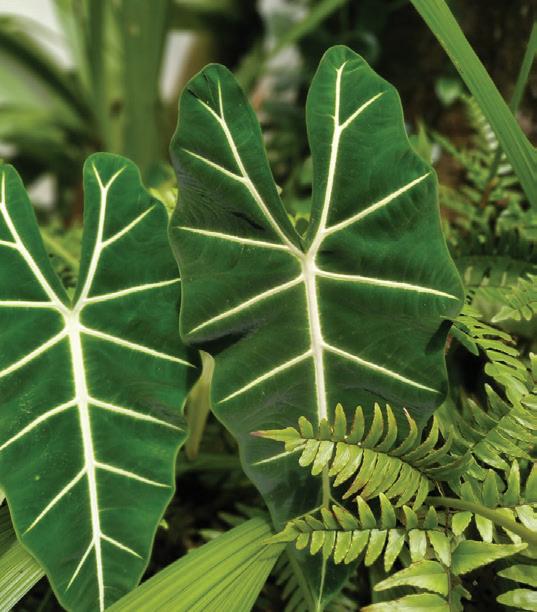
Using the rubble found on the same site and some concrete monoliths accumulated as garbage, I managed to make the retention “walls” for the terraces.

In the beginning, nobody wanted to be part of the project, just my mom. After a couple of days of work, my nephews, my father, and my brothers
got excited with the progress and joined forces to finish the garden. Thus demonstrating that the theory of community participation to strengthen ties still works in small families.
Now we spend most of the day in the garden; it is a project that gives us new experiences every day and allows us to appreciate wildlife and relax.
Enjoy the simple details of life, Live a meaningful life, Give always your best, Live the purpose of your life, Persevere, always persevere...

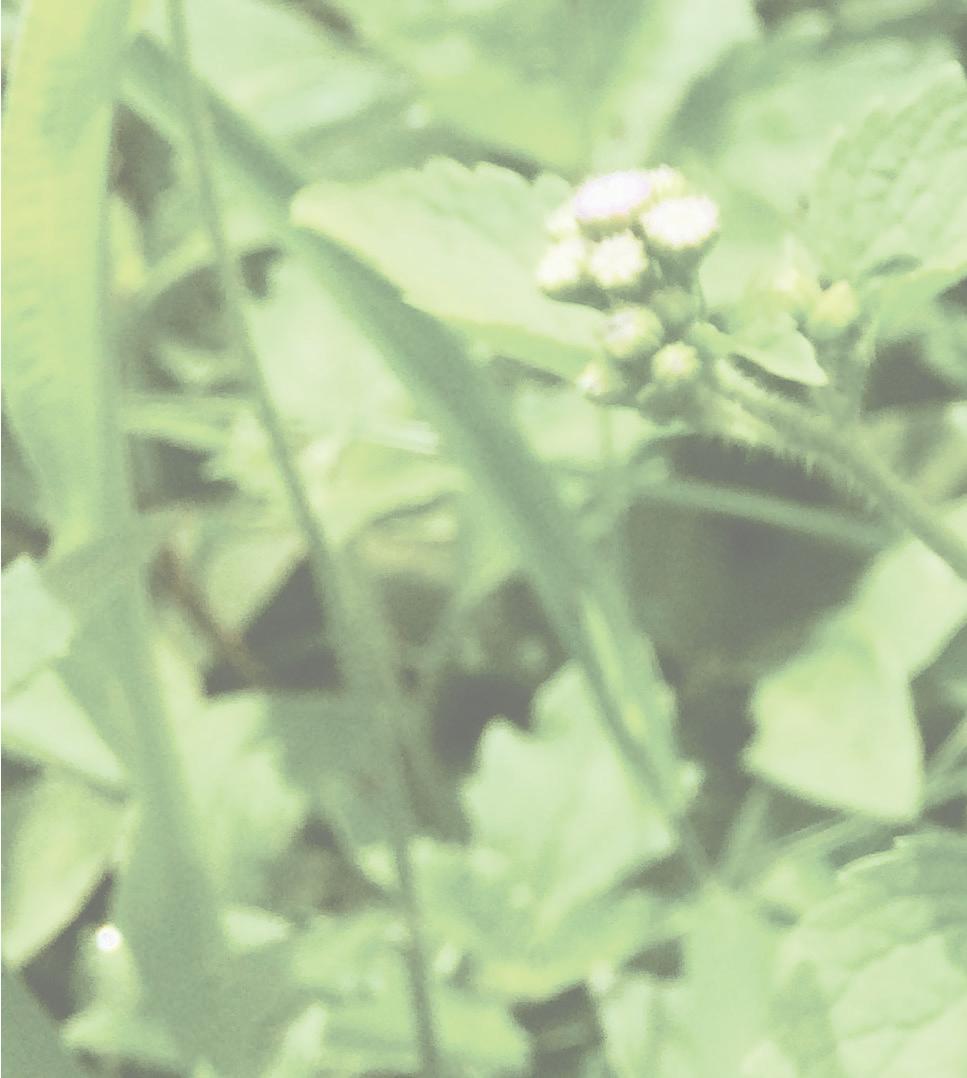
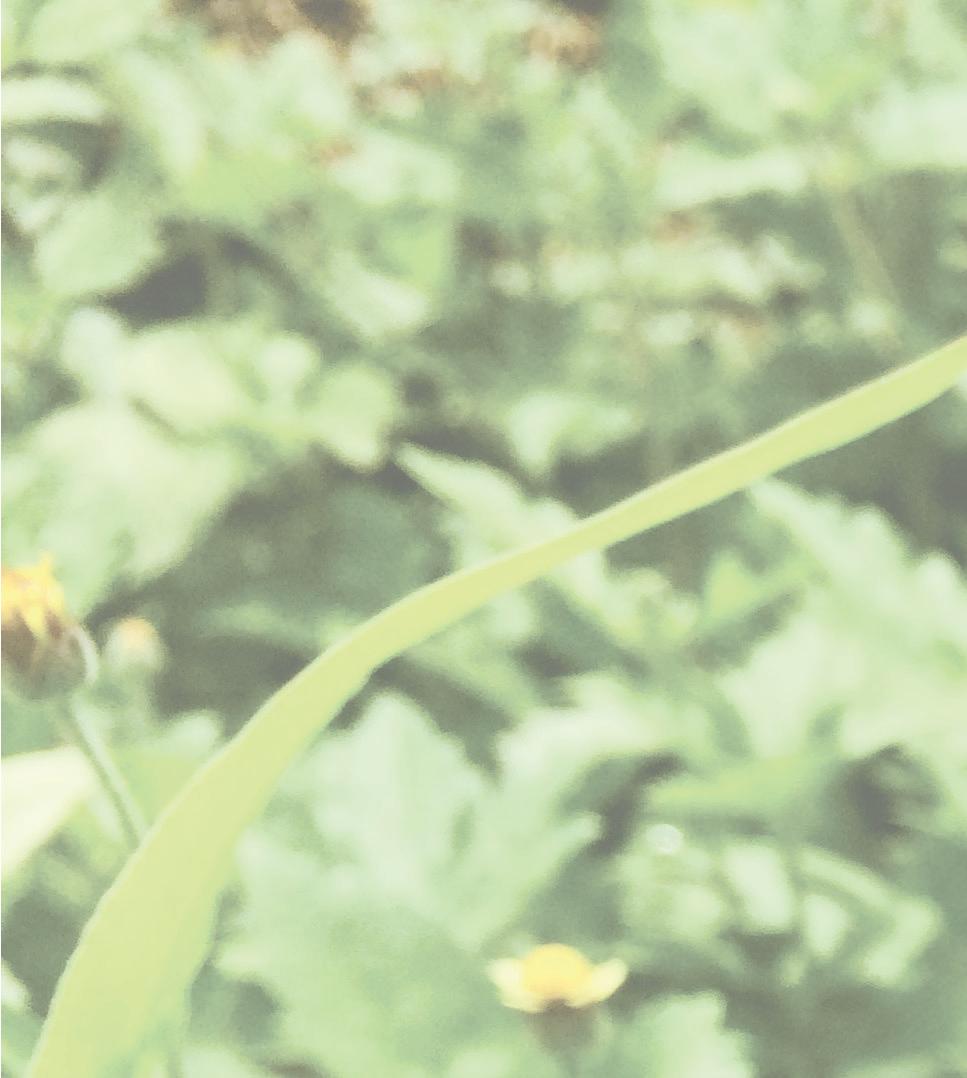
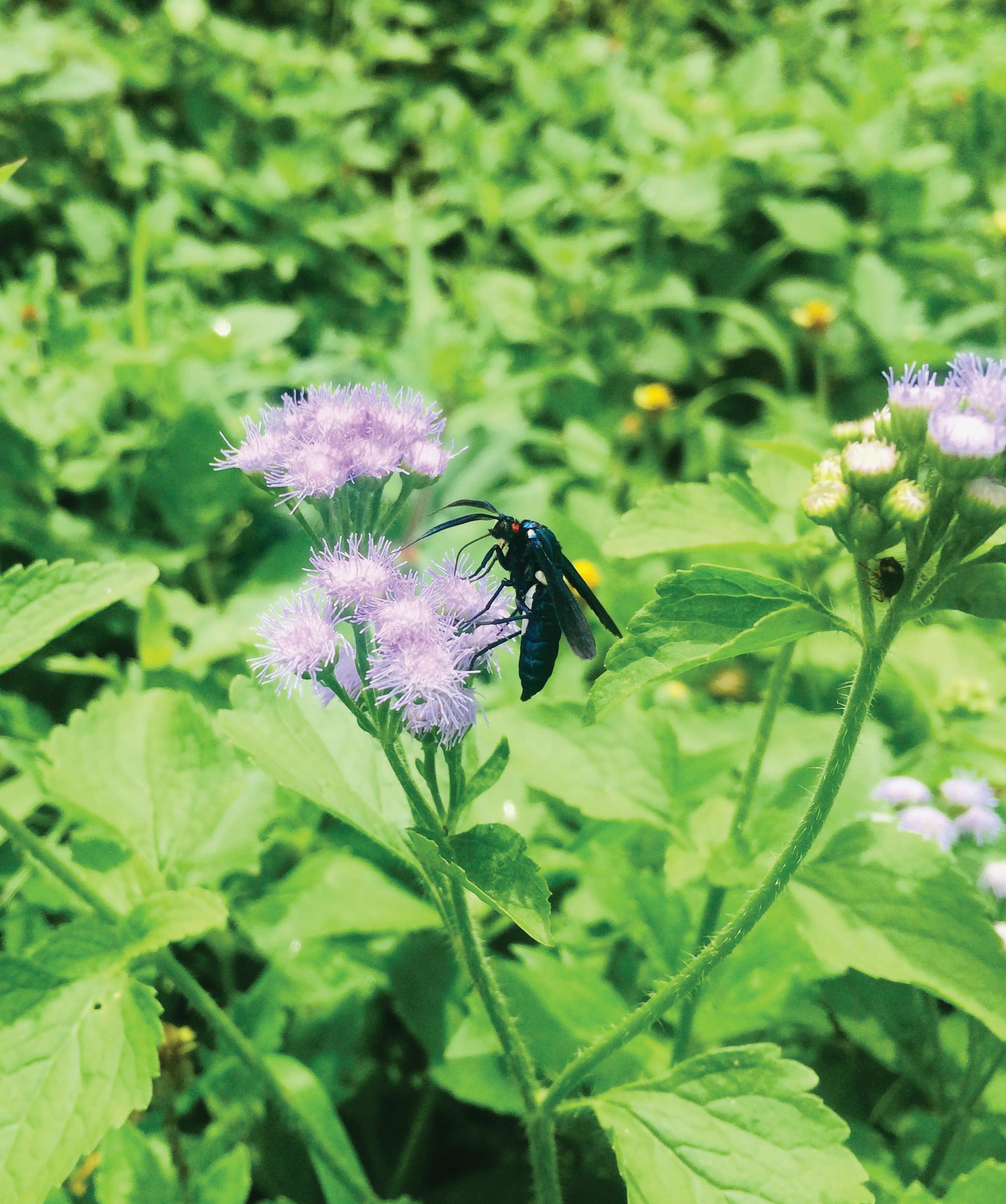 Photograph title: “Biodiversity in the Ditch” Two insects are enjoying the wildflowers in a ditch along the Panamerican highway. Bugaba, Chiriquí. July 2019.
Hatvany Gómez
Photograph title: “Biodiversity in the Ditch” Two insects are enjoying the wildflowers in a ditch along the Panamerican highway. Bugaba, Chiriquí. July 2019.
Hatvany Gómez
Hatvany C. Gómez Concepción
Architect - MD Sustainable Environments
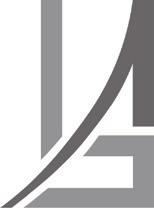


Find me on LinkedIn https://hgmyfootprint.wordpress.com/ https://issuu.com/hatvanygomez/docs/ hatvany_portfolio-2019_print






































































































 EQUITY BY DESIGN
EQUITY BY DESIGN














































































































































































 CabinCottage Restaurant Administration
CabinCottage Restaurant Administration




































































 Photograph title: “Biodiversity in the Ditch” Two insects are enjoying the wildflowers in a ditch along the Panamerican highway. Bugaba, Chiriquí. July 2019.
Hatvany Gómez
Photograph title: “Biodiversity in the Ditch” Two insects are enjoying the wildflowers in a ditch along the Panamerican highway. Bugaba, Chiriquí. July 2019.
Hatvany Gómez



