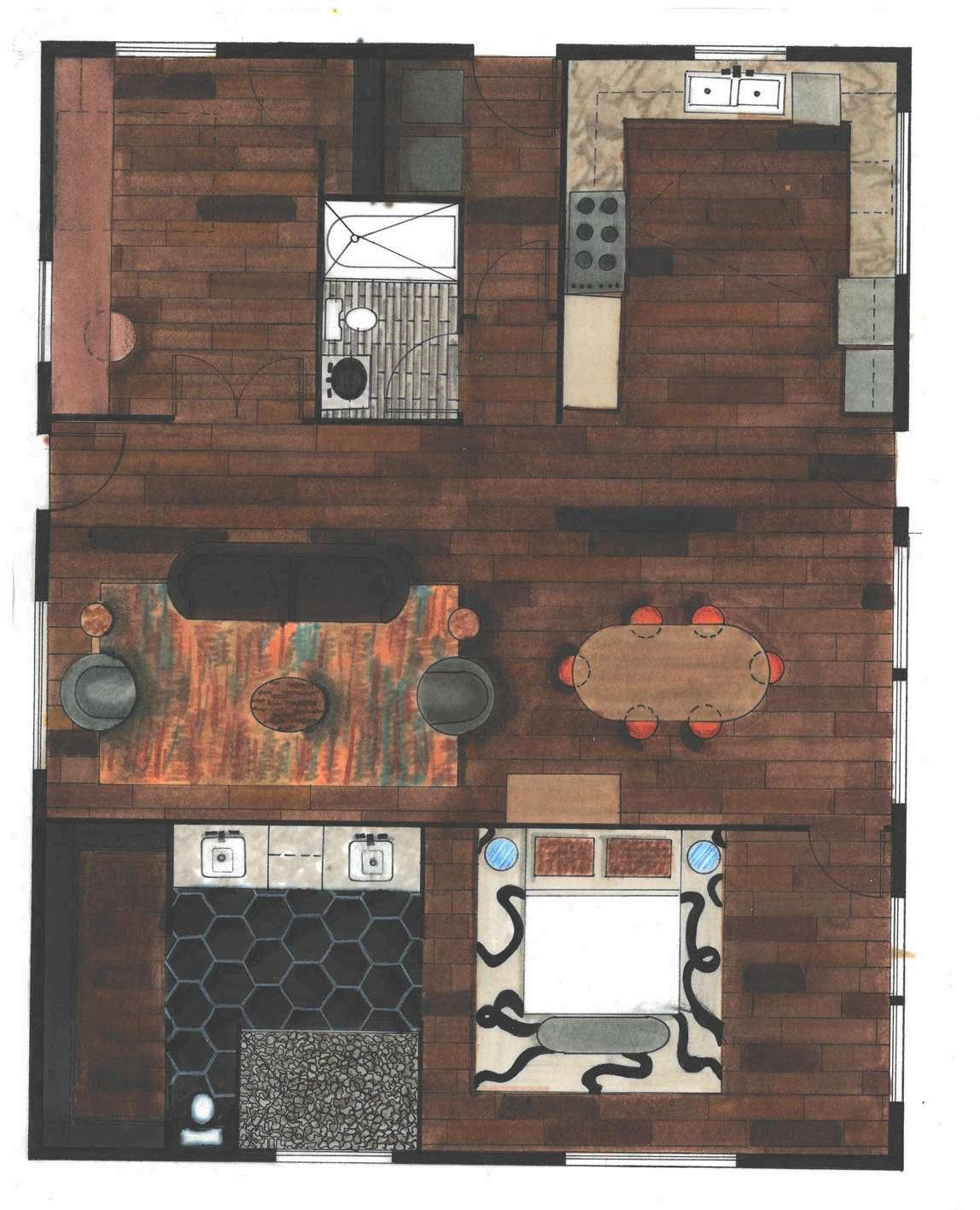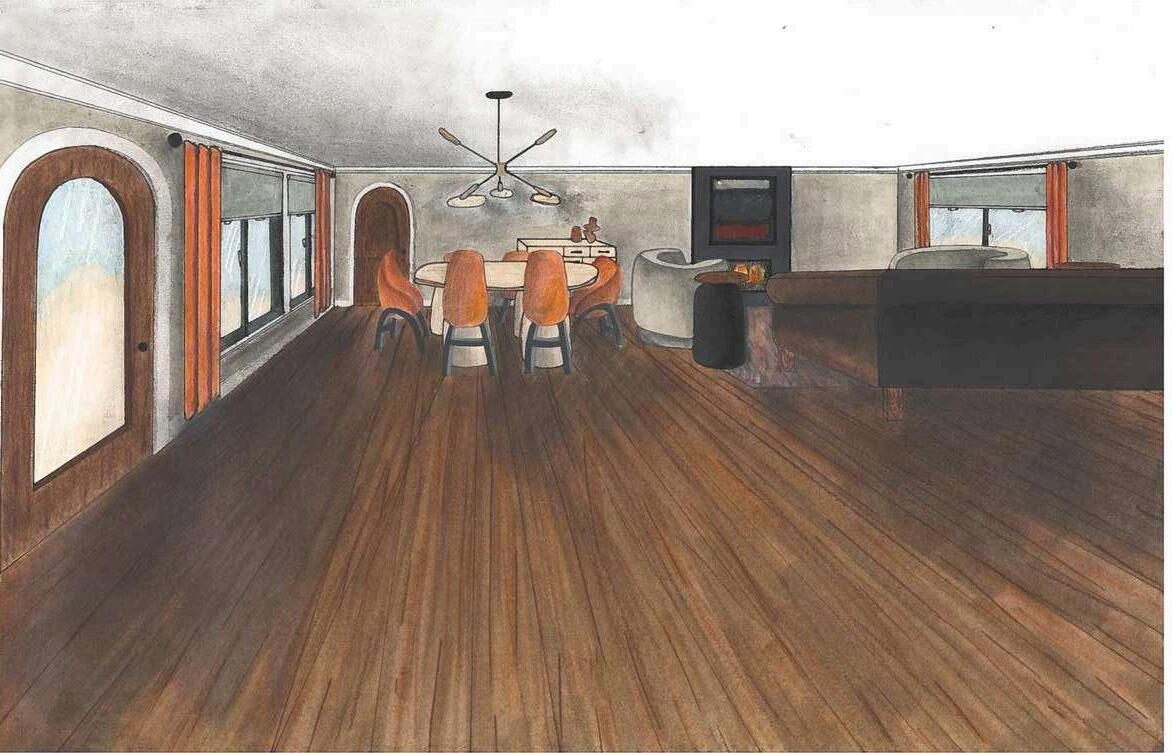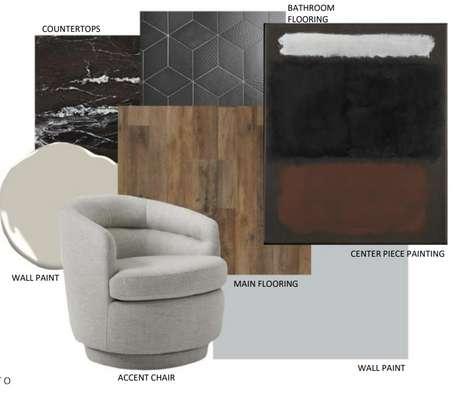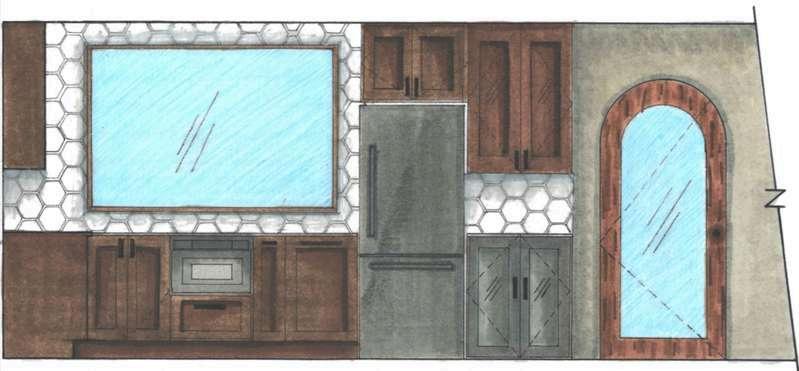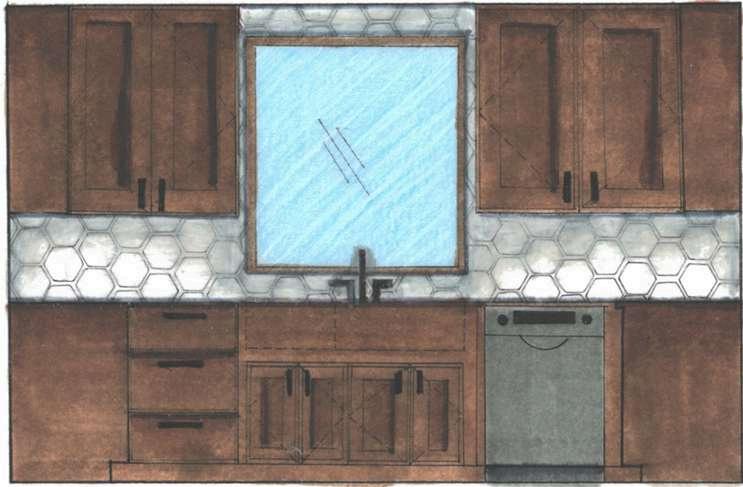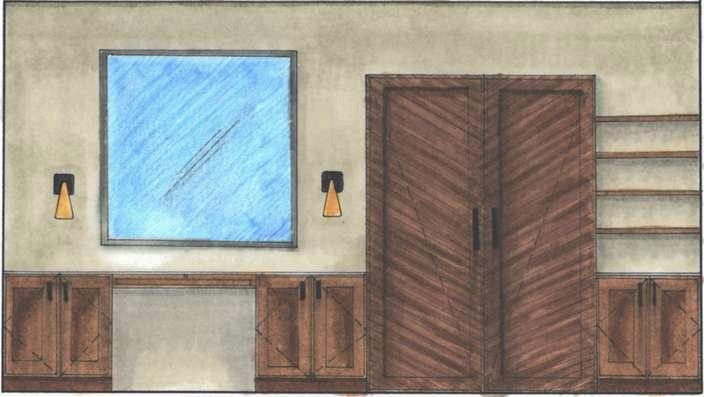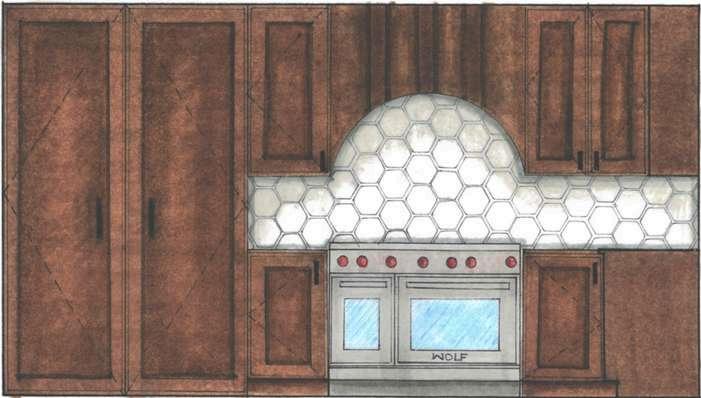HATTIE FULLER
Interior Design Intern
DFW, Texas | Lubbock, Texas
www.linkedin.com/in/hattie-fuller
hattiefuller3@gmail.com
817-454-6414
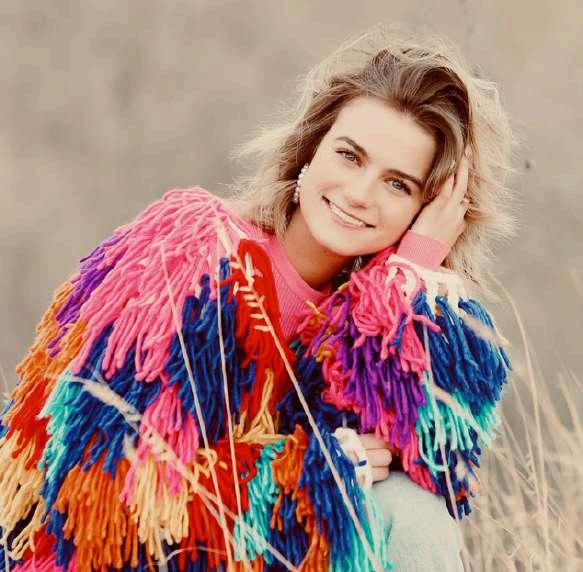
WORK EXPERIENCE
Intentional Homes
Design Intern
Compiled material specifications and drafted designs
Conducted product research for market insights
Interacted with clients for feedback and requirements
Managed inventory and oversaw shipping/receiving
Texas Star Golf Course
Cart Fleet Shift Manager
Ensured cleanliness and organization of cart storage areas.
Provided excellent customer service to guests.
Assisted guests with equipment and club handling.
Maintained strict adherence to safety regulations.
LEADERSHIP
TABLE OF CONTENTS
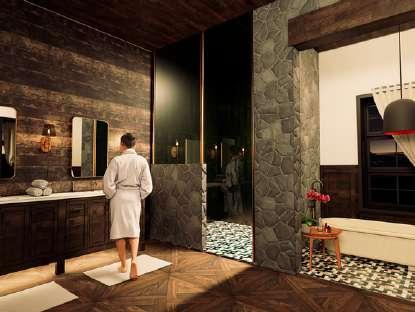
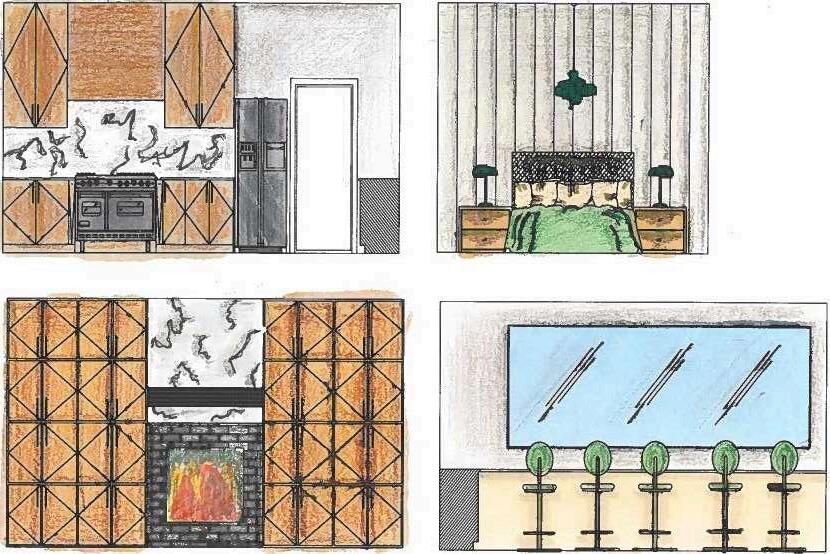
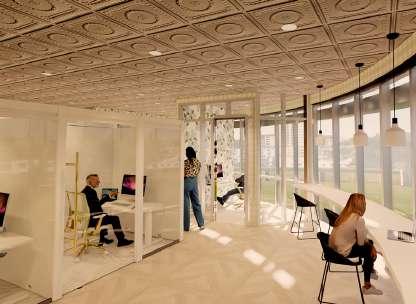
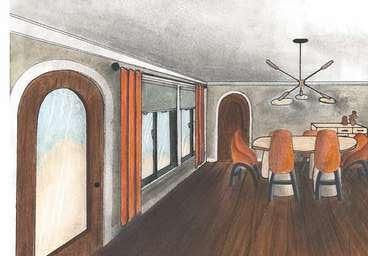




GOLDEN ACRES RESORT
Golden Grace Vineyard drew inspiration from the rich history and allure of gold mining, seamlessly integrating it into every aspect of the design The concept captured the rugged yet captivating landscapes of historic gold mining regions, infusing the space with elements that paid homage to the daring spirit of exploration and the timeless allure of striking it rich. The color palette reflected the earthy tones of mining terrain, with warm hues of gold, copper, and bronze accentuated by deep browns and rustic neutrals. Textures reminiscent of weathered wood, rough-hewn stone, and aged metals evoked the rugged landscapes of mining sites, while plush fabrics and luxurious furnishings offered a comfortable contrast, inviting guests to unwind and indulge in opulent relaxation. Throughout the resort, architectural elements paid tribute to the ingenuity and craftsmanship of the miners who once toiled in these lands Reclaimed wood furnishings and vintage-inspired decor lent a sense of history and character. Public spaces such as the lobby, dining areas, and lounges served as gathering places where guests could immerse themselves in the ambiance of the Gold Rush era. Here, striking architectural features reminiscent of mine shafts and ore carts were paired with modern amenities and elegant furnishings, creating a welcoming environment that invited guests to linger and explore. From exposed beams and industrial-style lighting fixtures to salvaged mining equipment repurposed as artistic installations, every detail told a story of resilience and resourcefulness In the guest rooms and suites, touches of luxury mingled with rugged charm, creating a harmonious balance between comfort and authenticity. Rich leather upholstery, plush bedding, and accents of shimmering gold evoked the opulence of a miner's treasure trove.
The goal was to seamlessly blend the ambiance of a wine tasting room with the comfort of a resort, capturing the essence of wine culture through vineyard-inspired decor and subtle nods to winemaking traditions They aimed to transition guests effortlessly from wine tastings to relaxation, dining, and outdoor enjoyment. Celebrating local character, they incorporated artwork and materials from the region. Sustainability was a priority, with eco-friendly choices throughout the design, ensuring every moment was memorable for guests.
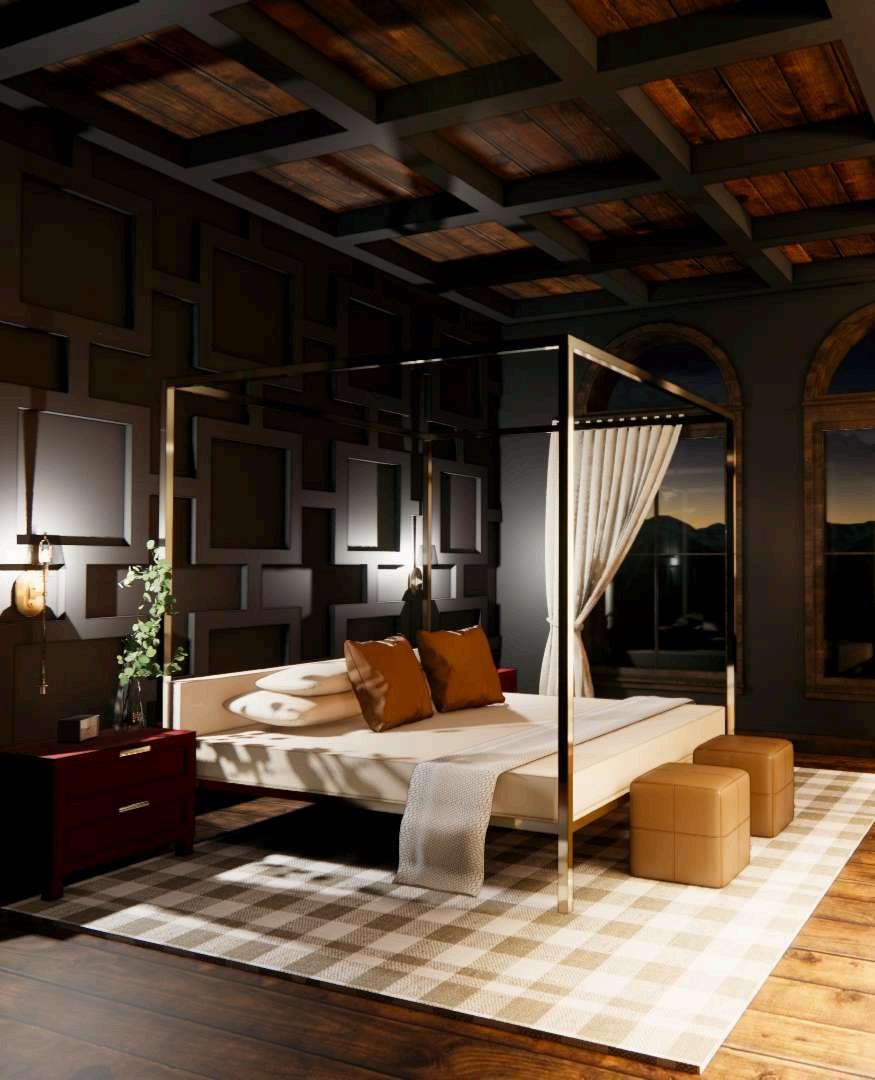

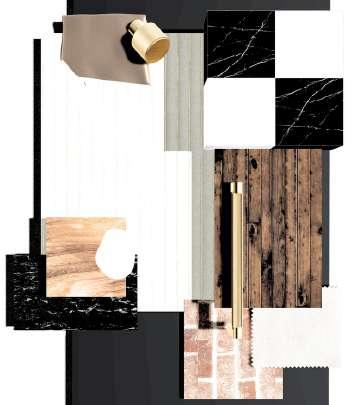
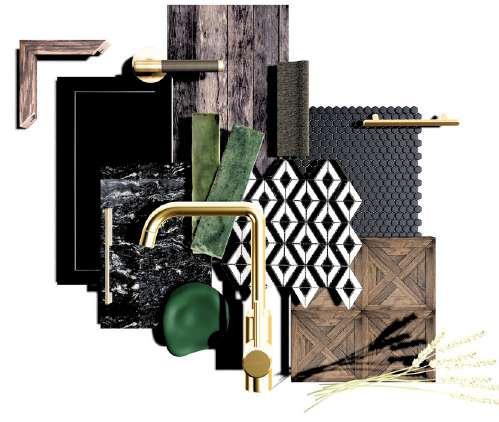
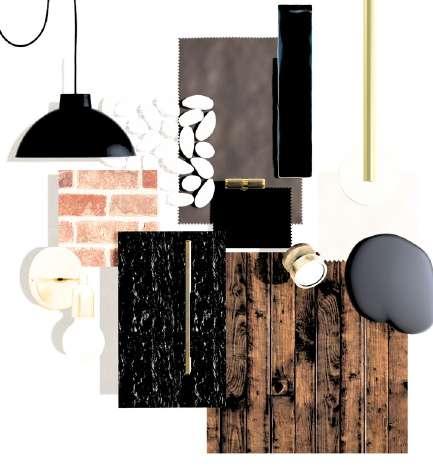
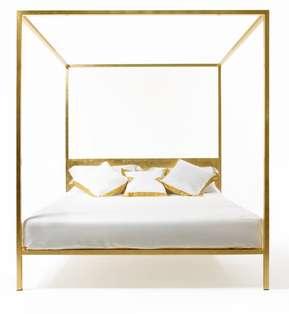
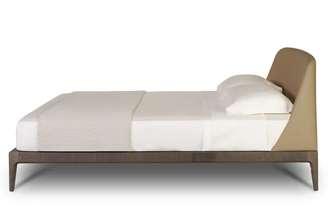
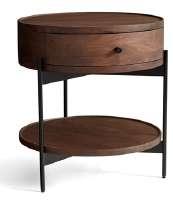

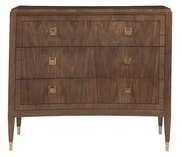
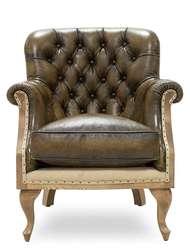
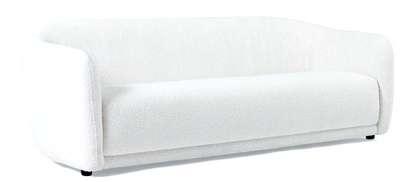
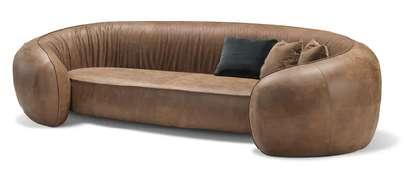
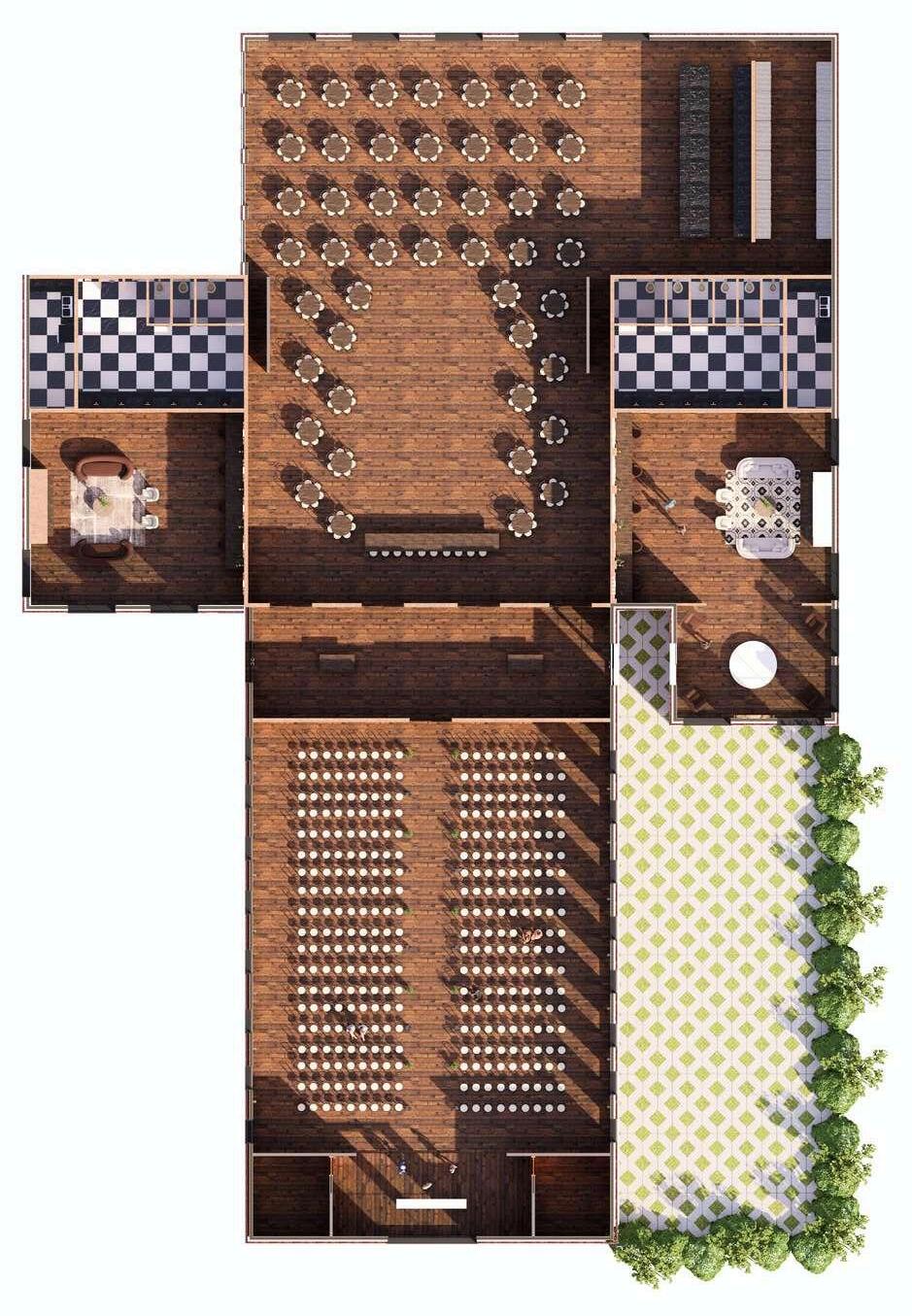
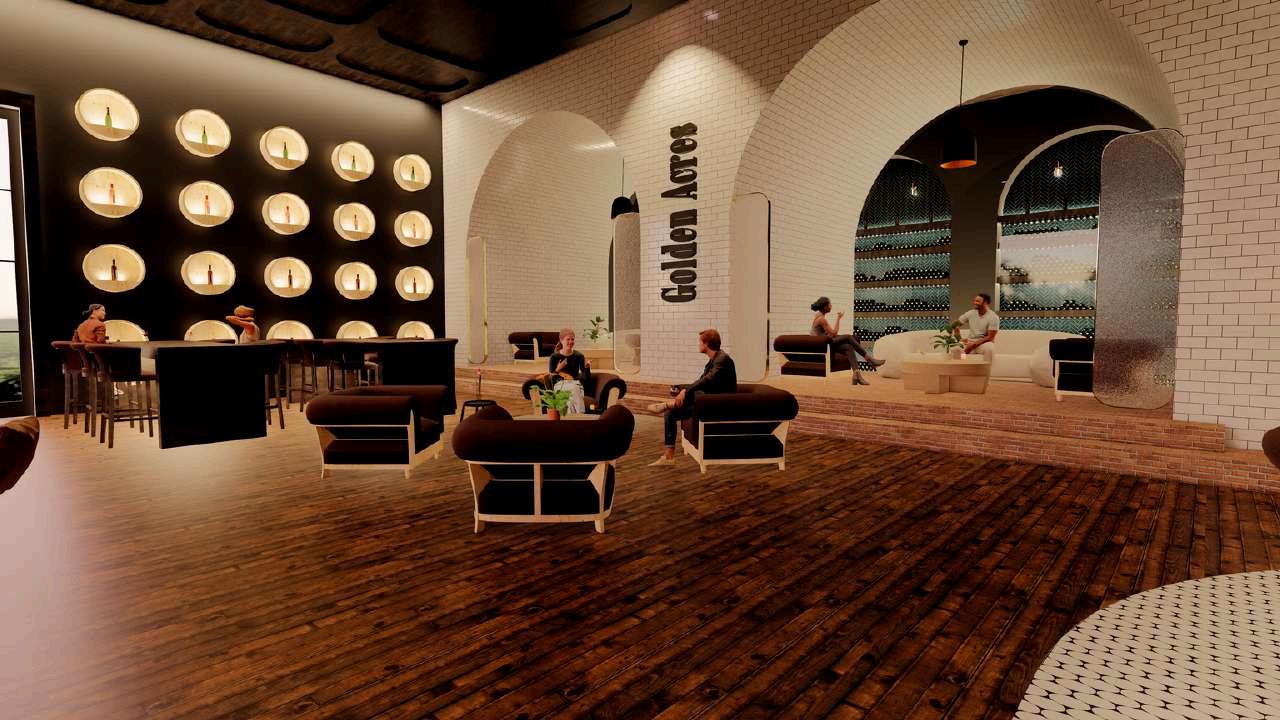
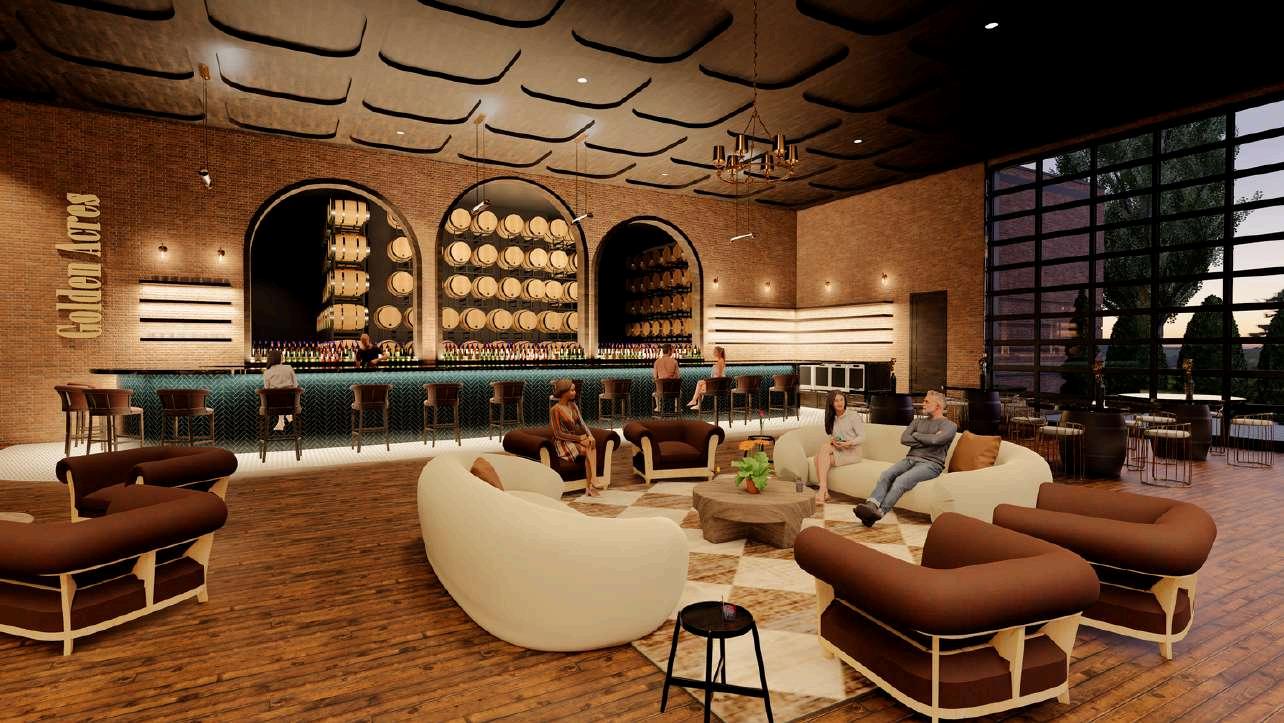

I N E R Y S E A T I N G
R E N D E R

W I N E R Y B A R
R E N D E R
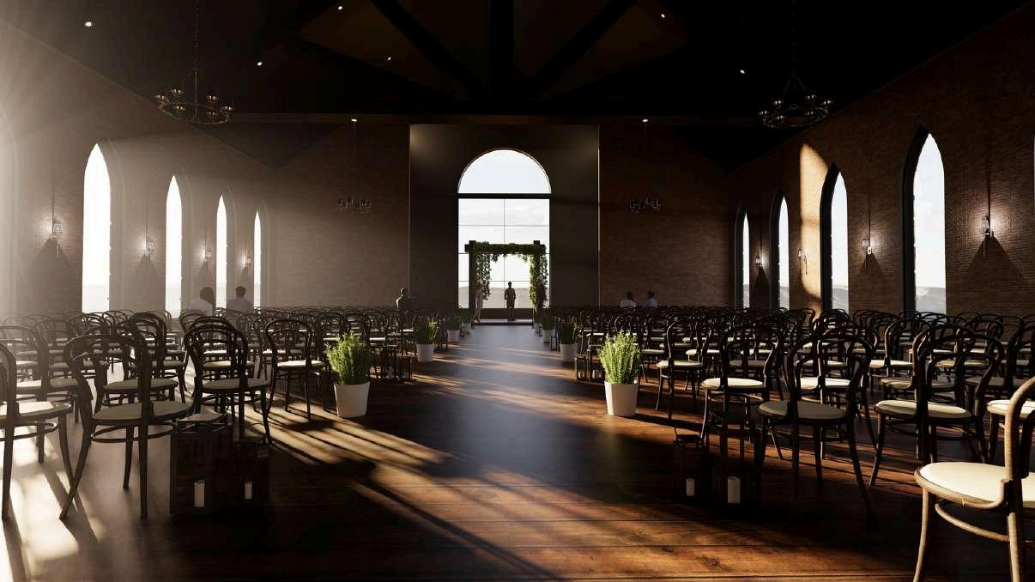
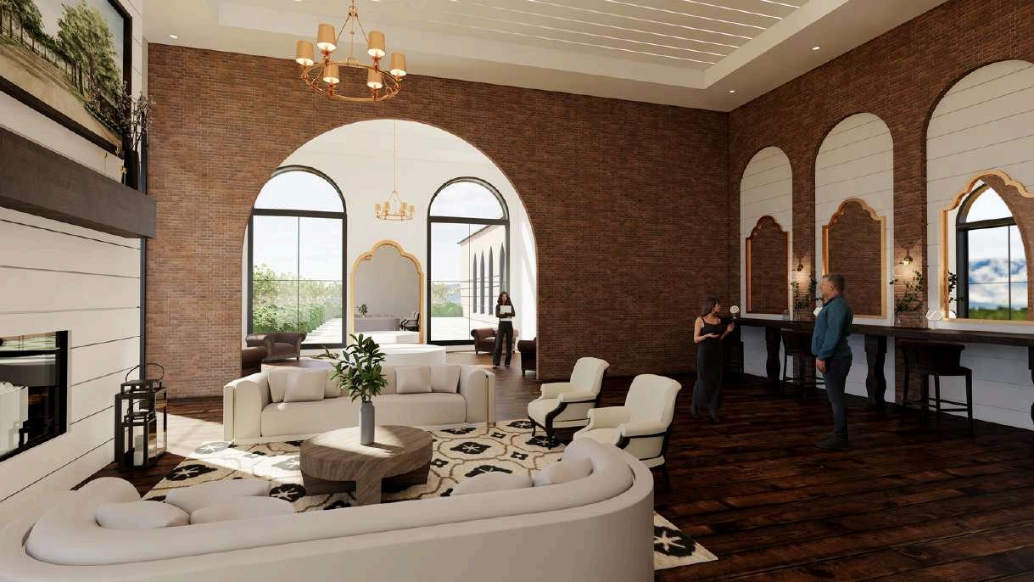


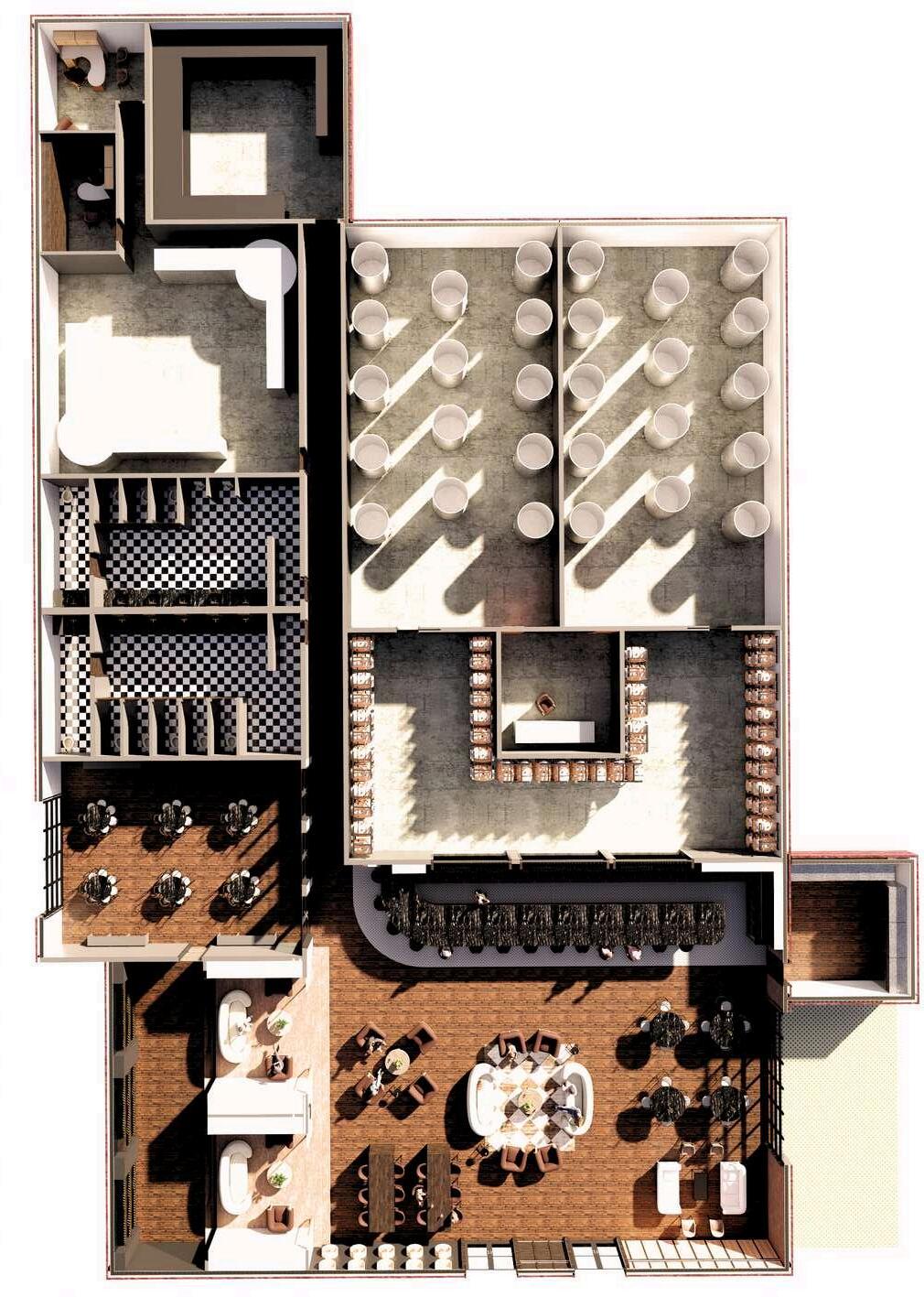
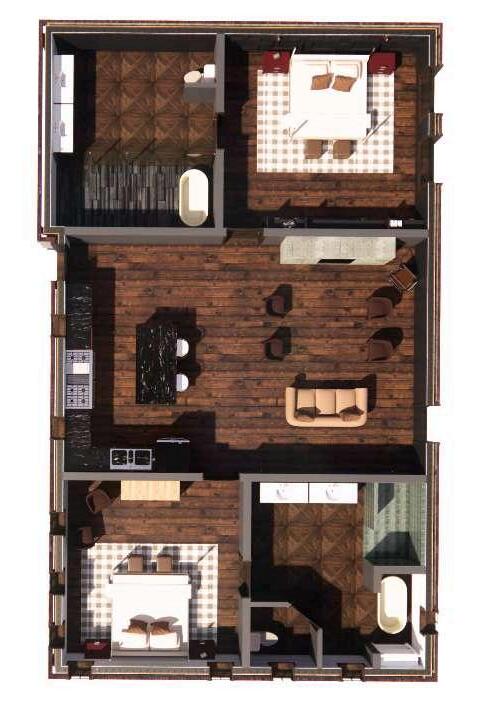
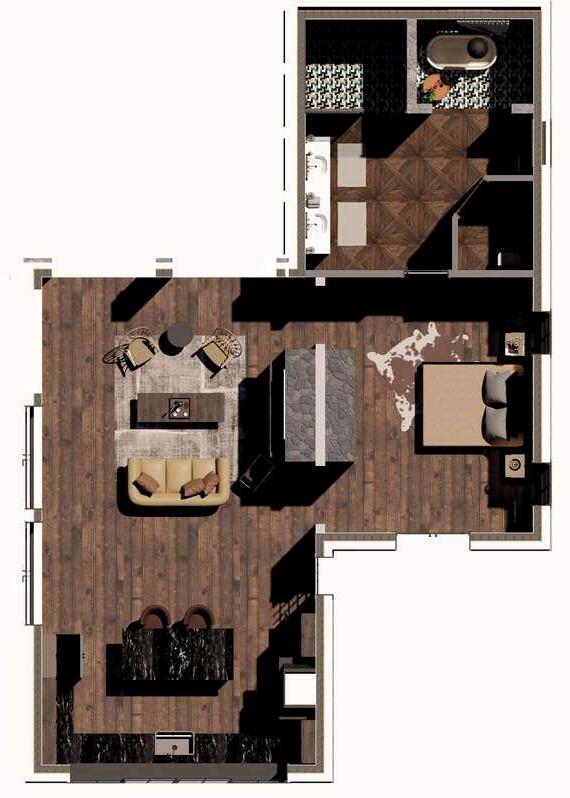

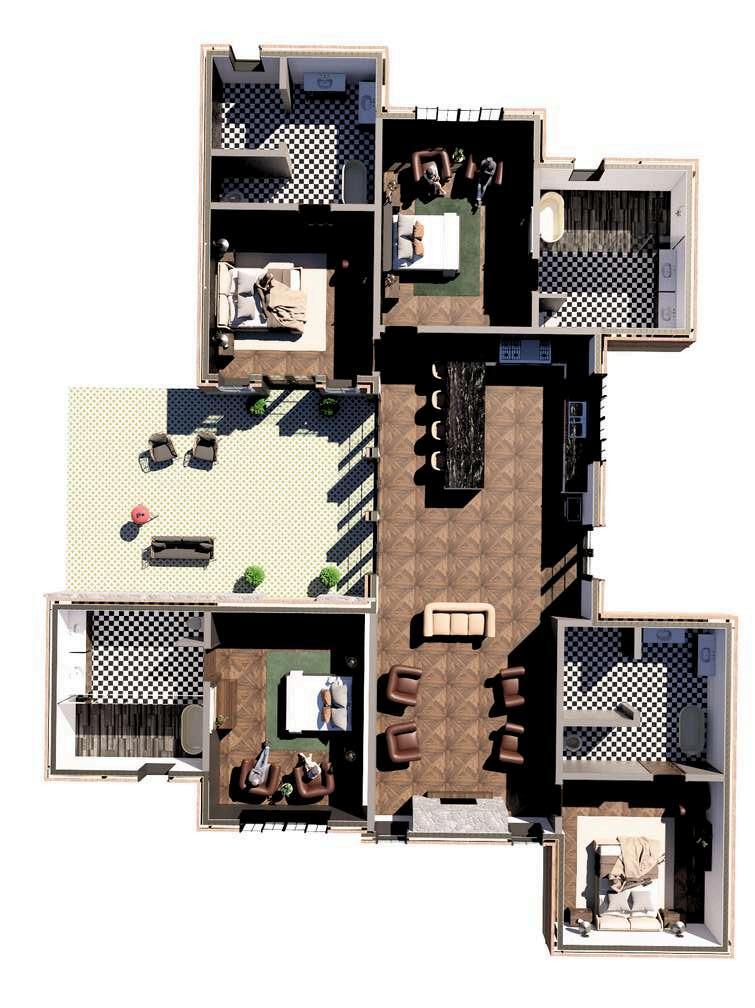
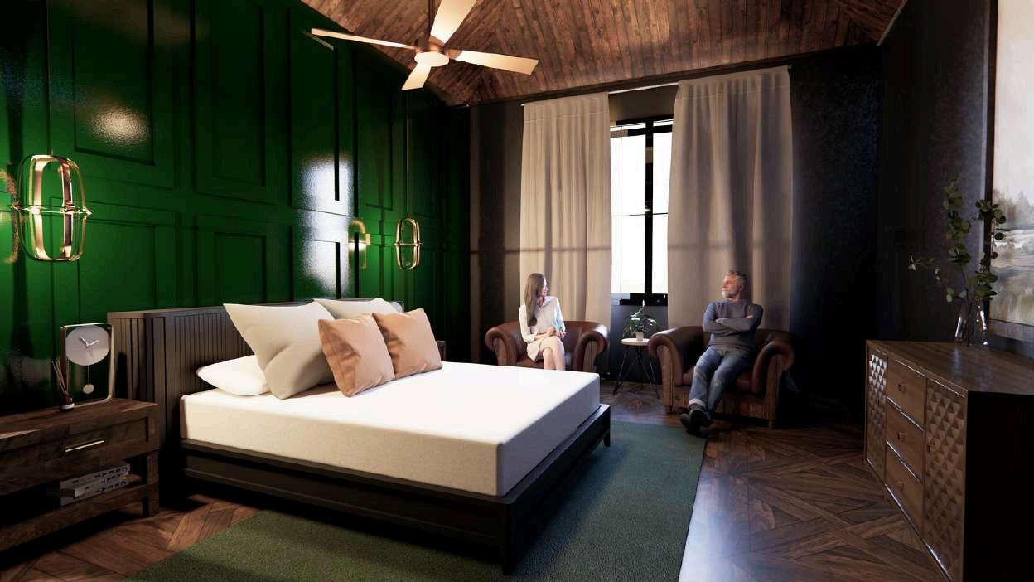
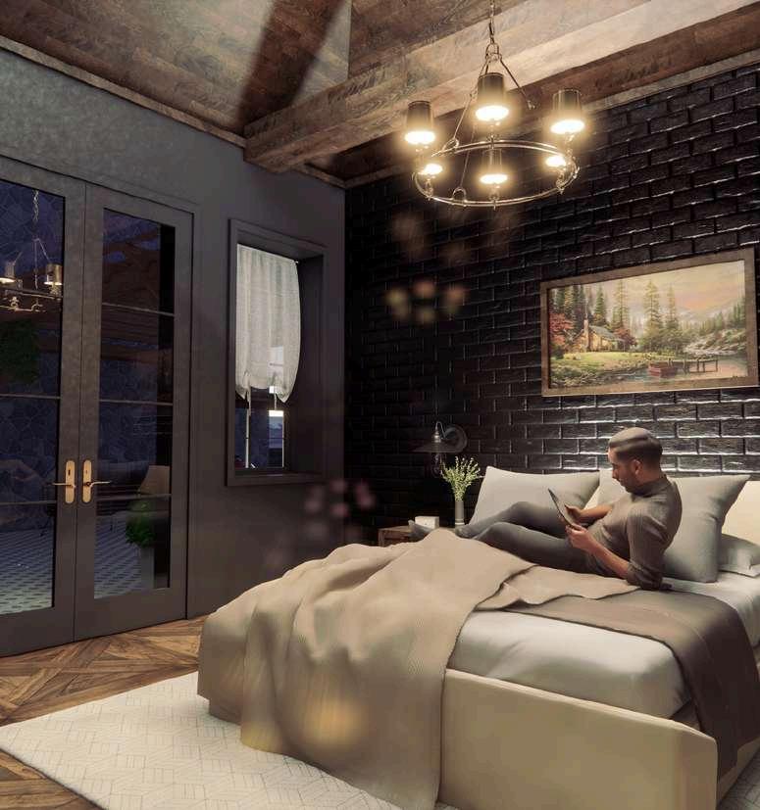
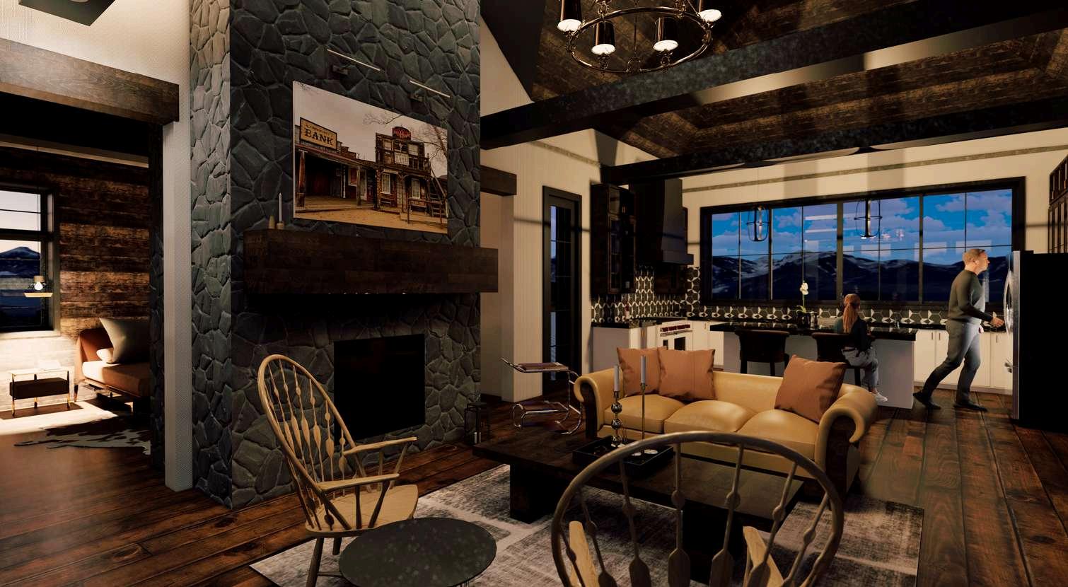

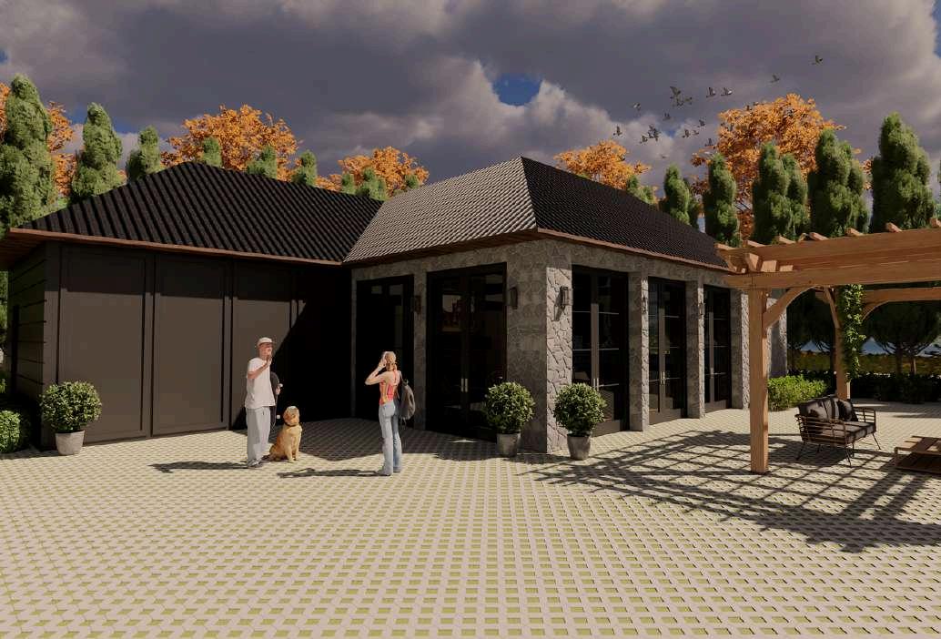

LUXURY APARTMENT
P r o j e c t S t a t e m e n t
The Paisley Jane was designed to be a multifunctional space, incorporating a retail area, café, and co-working office space. Located in Savannah, Georgia, it aimed to blend local southern history with modern coastal design, ensuring accessibility for all. Separate entrances were planned for each space on the first floor, providing security and access to exterior views and daylight. The project embraced sustainable design principles, aiming to benefit all users of the space. The first floor featured a coffee shop with a kitchen, production space, and sales counter, seating up to 50 guests indoors and outdoors It offered various seating options, from personal workspaces to social gathering areas, along with a display area for unique handmade coffee mugs and food storage. Pearls and Satin Boutique, inspired by southern cotillions, occupied space on the first floor, featuring a store counter, storage, break room, office space, and a section dedicated to southern-inspired fashion. Additionally, a loading/unloading dock and men's and women's restrooms were situated on this floor. Natural lighting was incorporated into the design, with access to exterior points for each space. The second floor was designated as a co-working space, accessible at all hours. It included collaborative working areas, adjustable meeting spaces, and individual offices for privacy, with restrooms located adjacent to the entry for convenience. All spaces shared a main foyer entrance on the first floor while maintaining individual access points.
C o n c e p t S t a t e m e n t
The airy breeze from the local historic Wormsloe plantation is an important feature of the southern town of Savannah Georgia The Wormsloe plantation interprets the importance of the savannah's history while bringing it into the whimsical multipurpose space. The Paisley Jane will bring to life the history through antique design and southern charm. Through the wispy Spanish moss lolling from the long-leafed pines, the breeze flows past you as you sip on your ice-sweet tea on the porch of the local cafe. The charming boutique inspired by the rich history of the Wormsloe plantation shares the antique-inspired fashion. The co-working space will bring to life the history left behind by the plantation to create a cooperative space full of life and warmth.

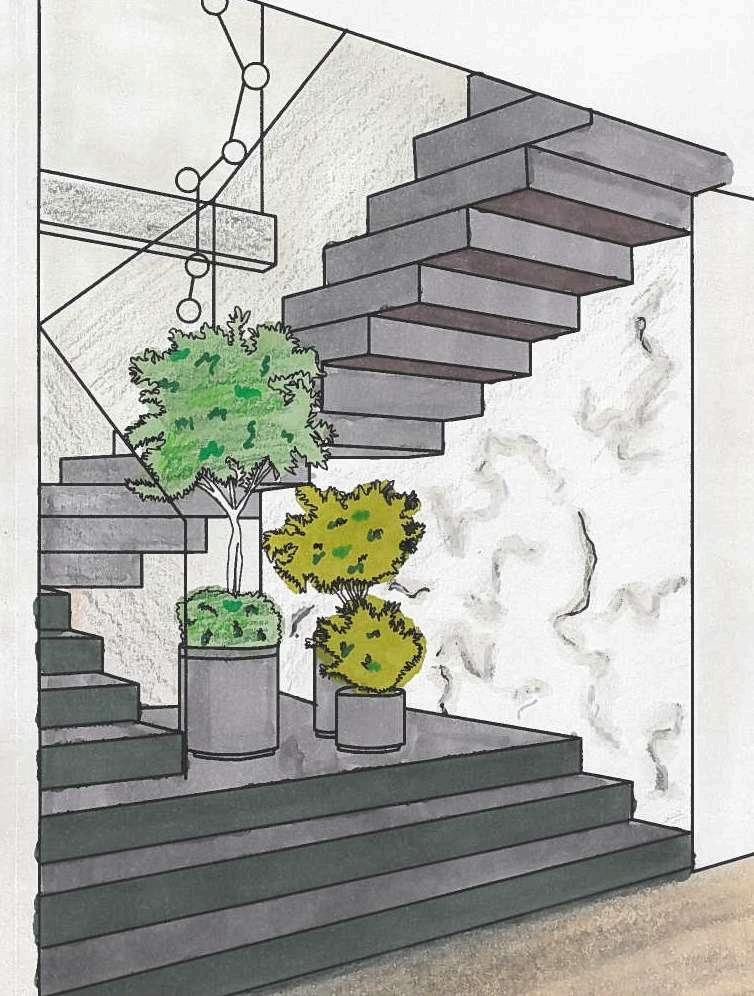
STAIR PERSPECTIVE
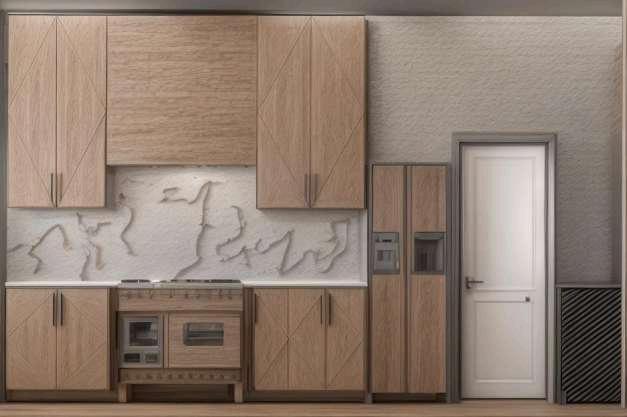
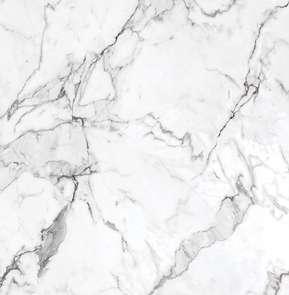
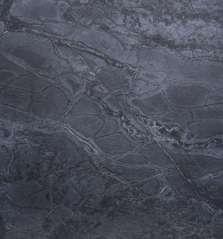


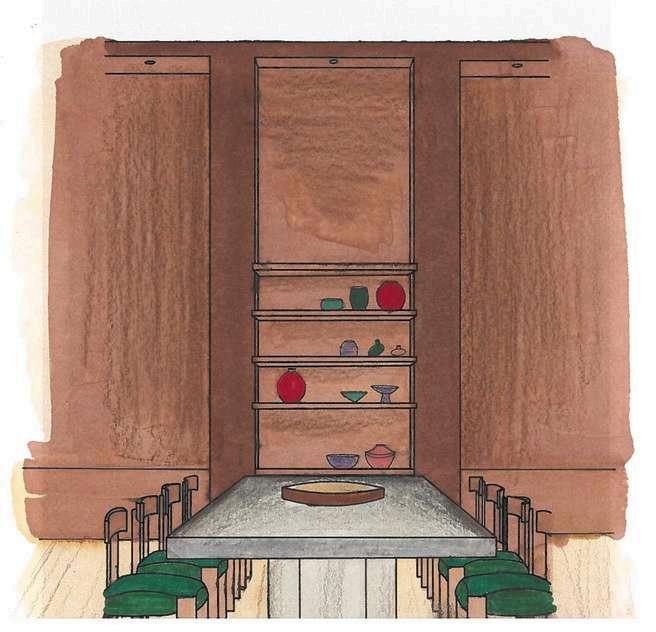

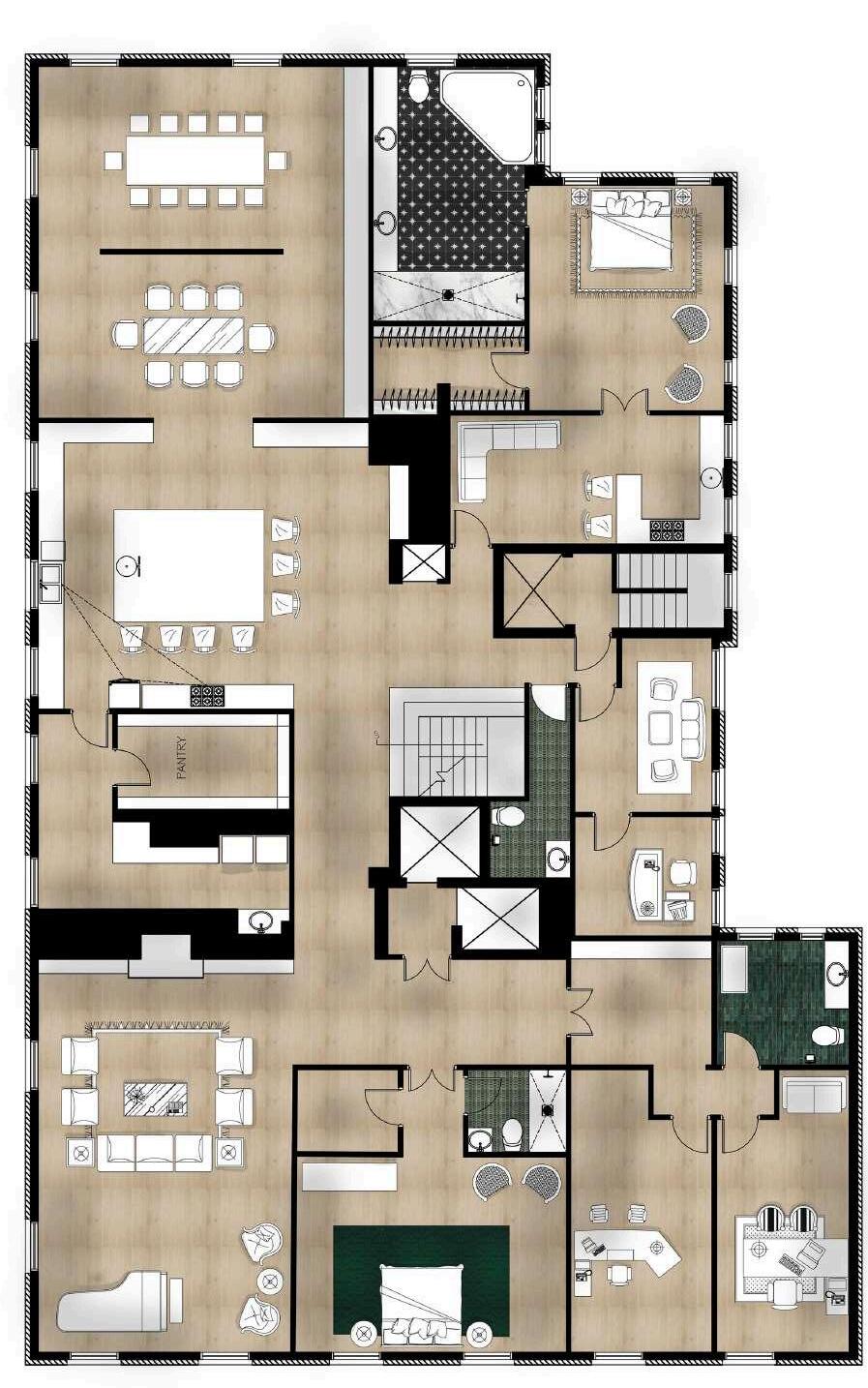
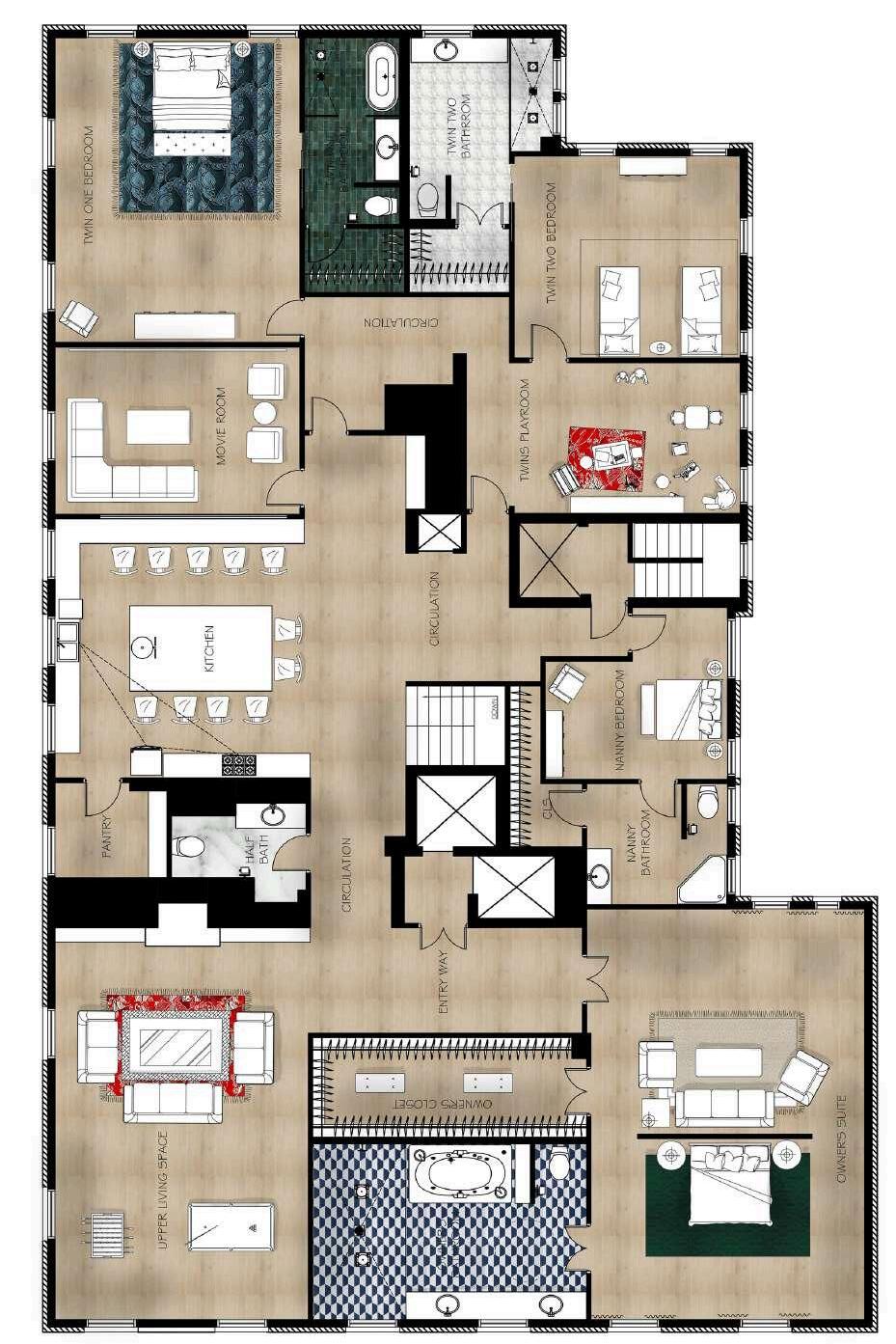





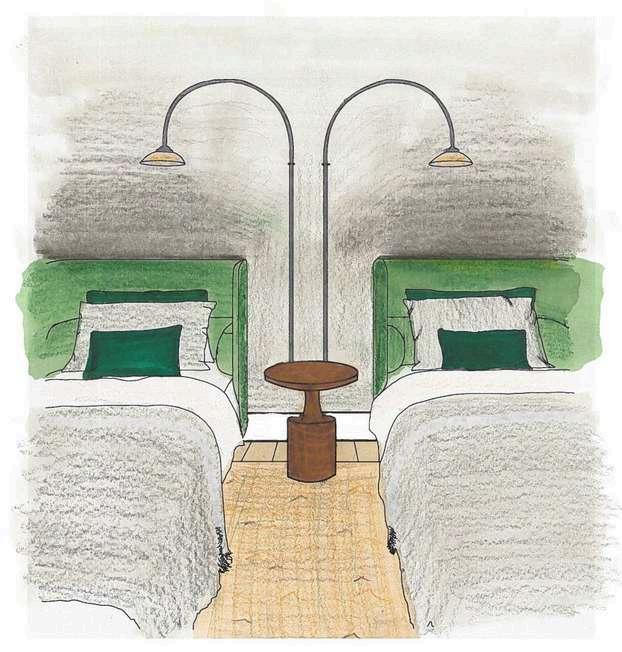


CO -WORKING OFFICE
P r o j e c t S t a t e m e n t
The Paisley Jane was designed to be a multifunctional space, incorporating a retail area, café, and coworking office space. Located in Savannah, Georgia, it aimed to blend local southern history with modern coastal design, ensuring accessibility for all Separate entrances were planned for each space on the first floor, providing security and access to exterior views and daylight The project embraced sustainable design principles, aiming to benefit all users of the space. The first floor featured a coffee shop with a kitchen, production space, and sales counter, seating up to 50 guests indoors and outdoors. It offered various seating options, from personal workspaces to social gathering areas, along with a display area for unique handmade coffee mugs and food storage. Pearls and Satin Boutique, inspired by southern cotillions, occupied space on the first floor, featuring a store counter, storage, break room, office space, and a section dedicated to southern-inspired fashion. Additionally, a loading/unloading dock and men's and women's restrooms were situated on this floor. Natural lighting was incorporated into the design, with access to exterior points for each space The second floor was designated as a co-working space, accessible at all hours It included collaborative working areas, adjustable meeting spaces, and individual offices for privacy, with restrooms located adjacent to the entry for convenience. All spaces shared a main foyer entrance on the first floor while maintaining individual access points.
C o n c e p t S t a t e m e n t
The airy breeze from the local historic Wormsloe plantation is an important feature of the southern town of Savannah Georgia. The Wormsloe plantation interprets the importance of the savannah's history while bringing it into the whimsical multipurpose space The Paisley Jane will bring to life the history through antique design and southern charm Through the wispy Spanish moss lolling from the long-leafed pines, the breeze flows past you as you sip on your ice-sweet tea on the porch of the local cafe. The charming boutique inspired by the rich history of the Wormsloe plantation shares the antique-inspired fashion. The co-working space will bring to life the history left behind by the plantation to create a cooperative space full of life and warmth.
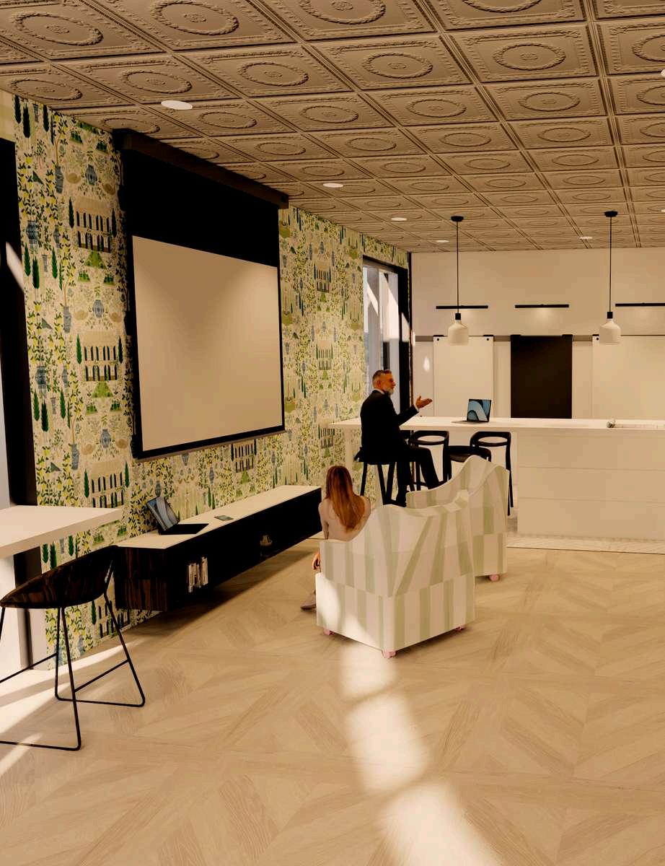

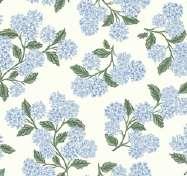
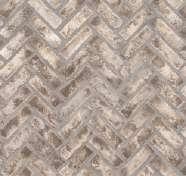
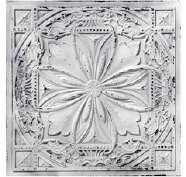
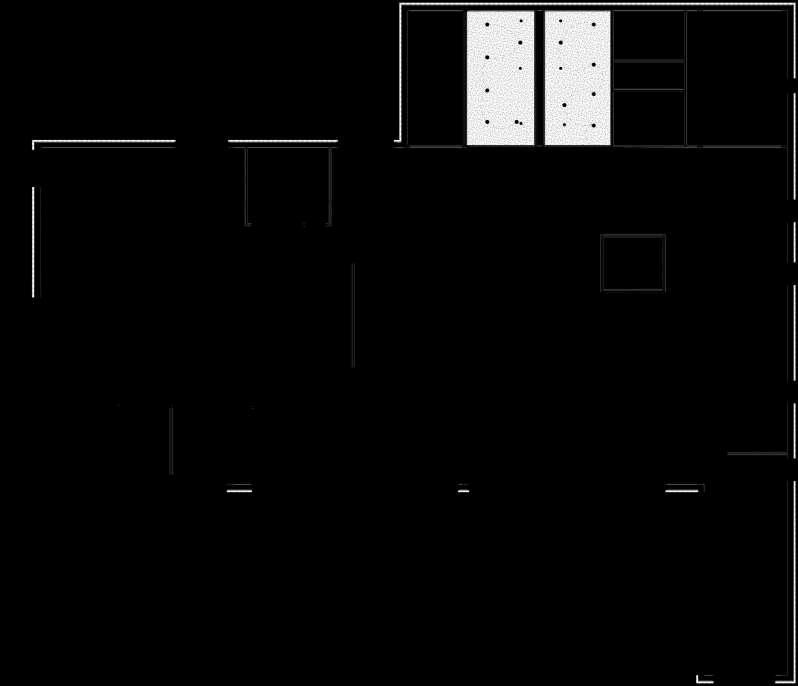
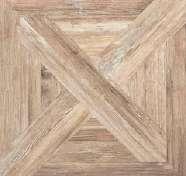

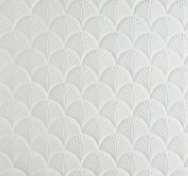
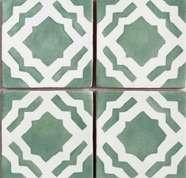
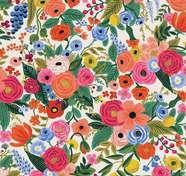
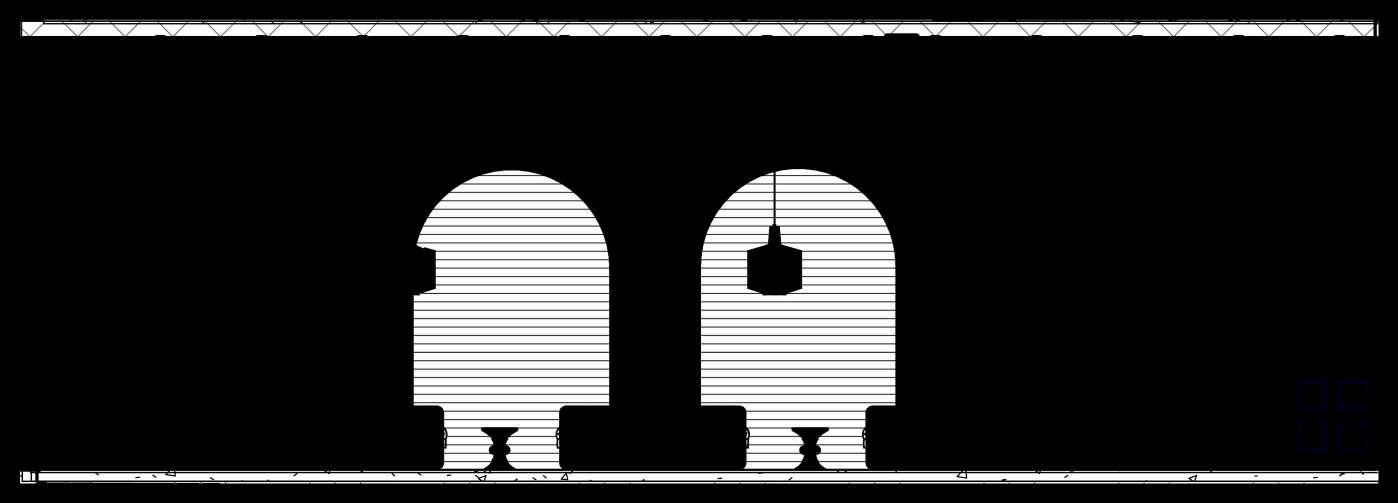



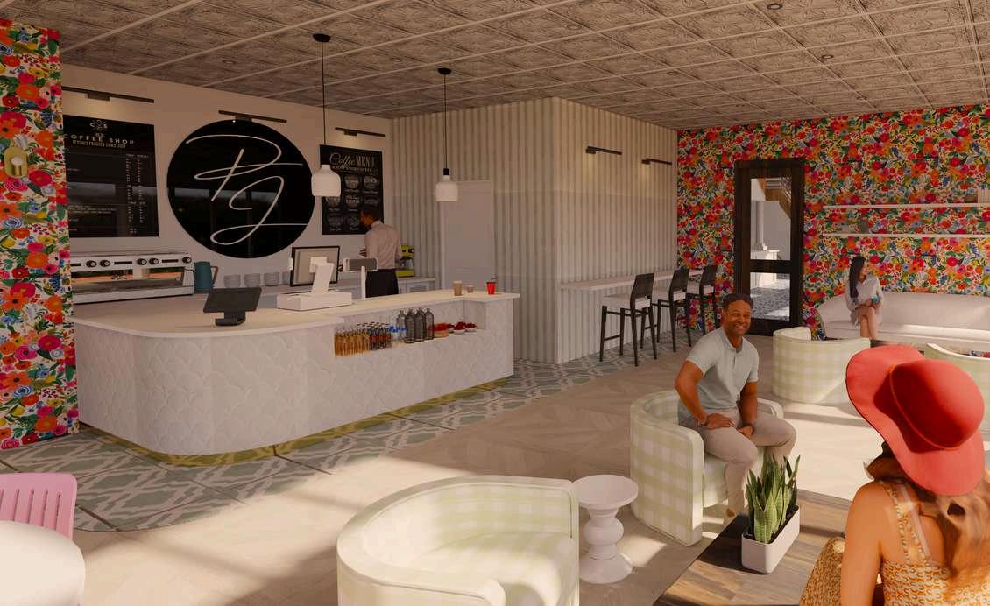
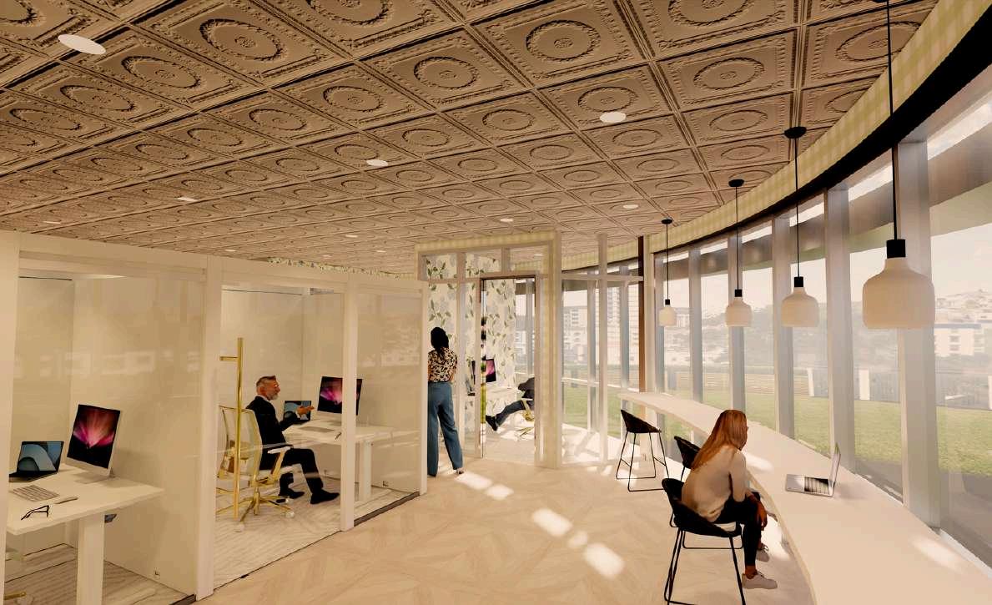

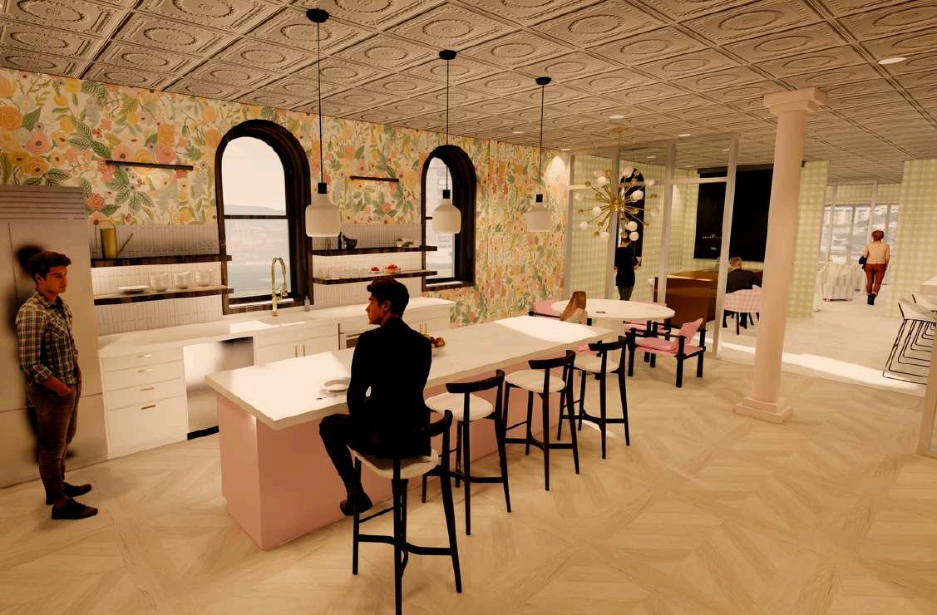

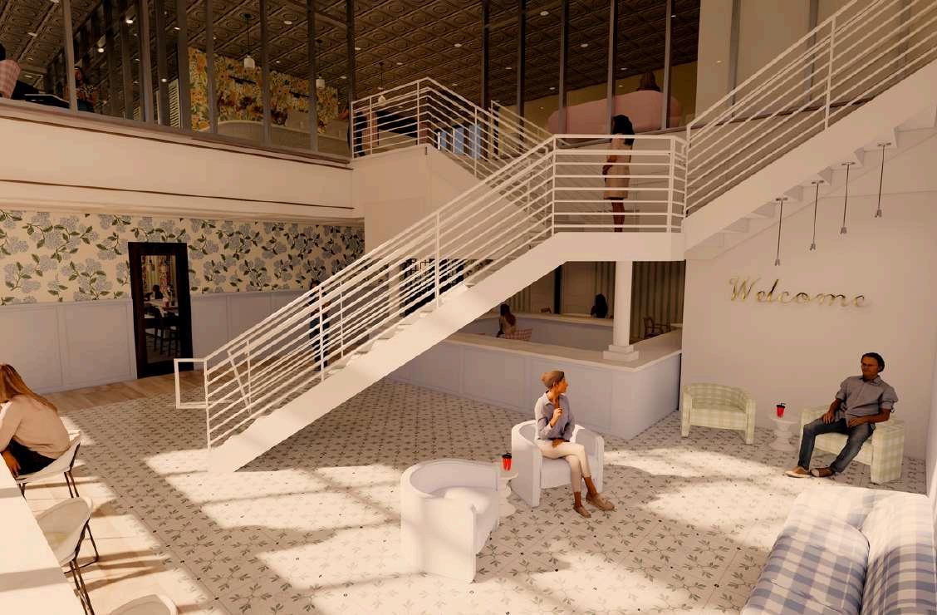
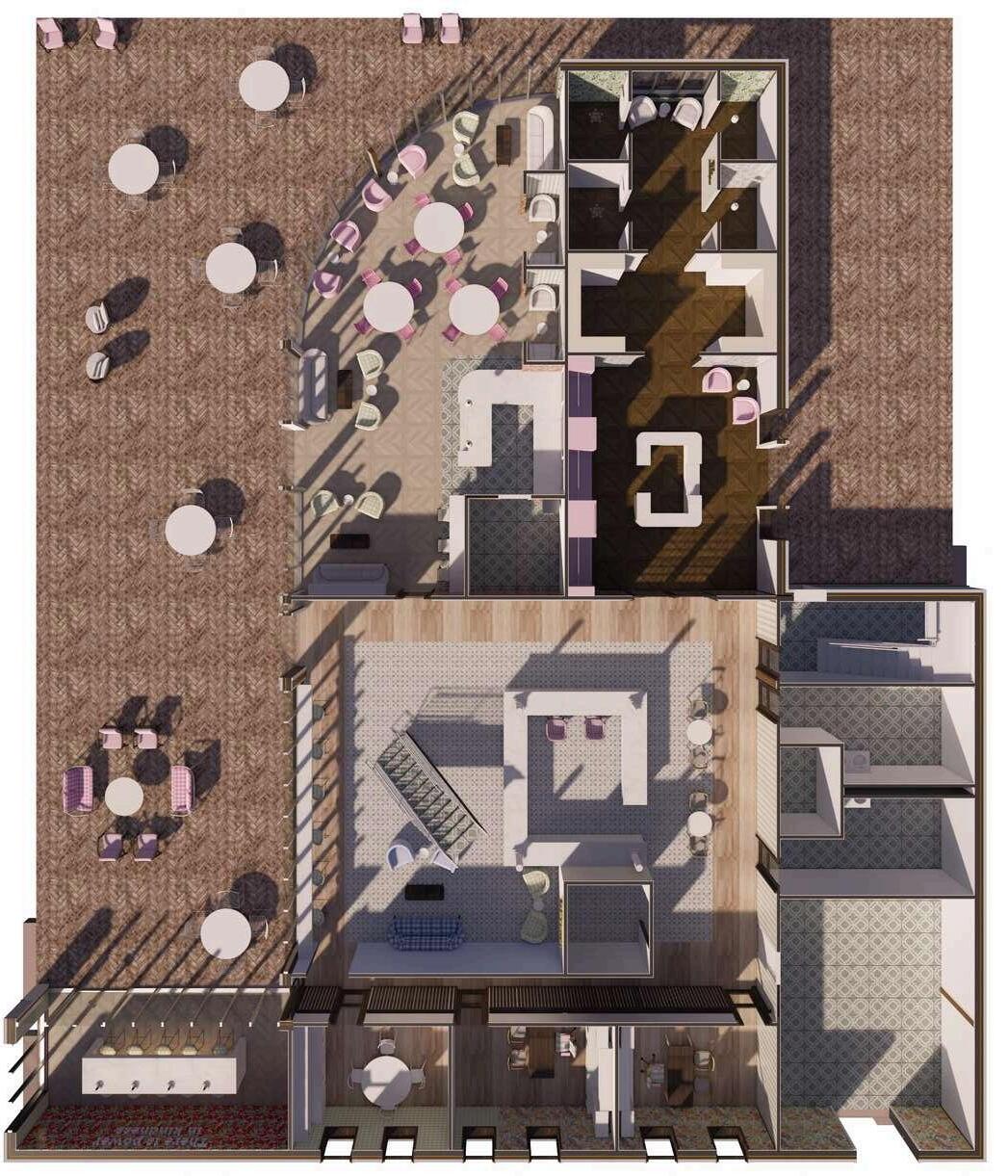
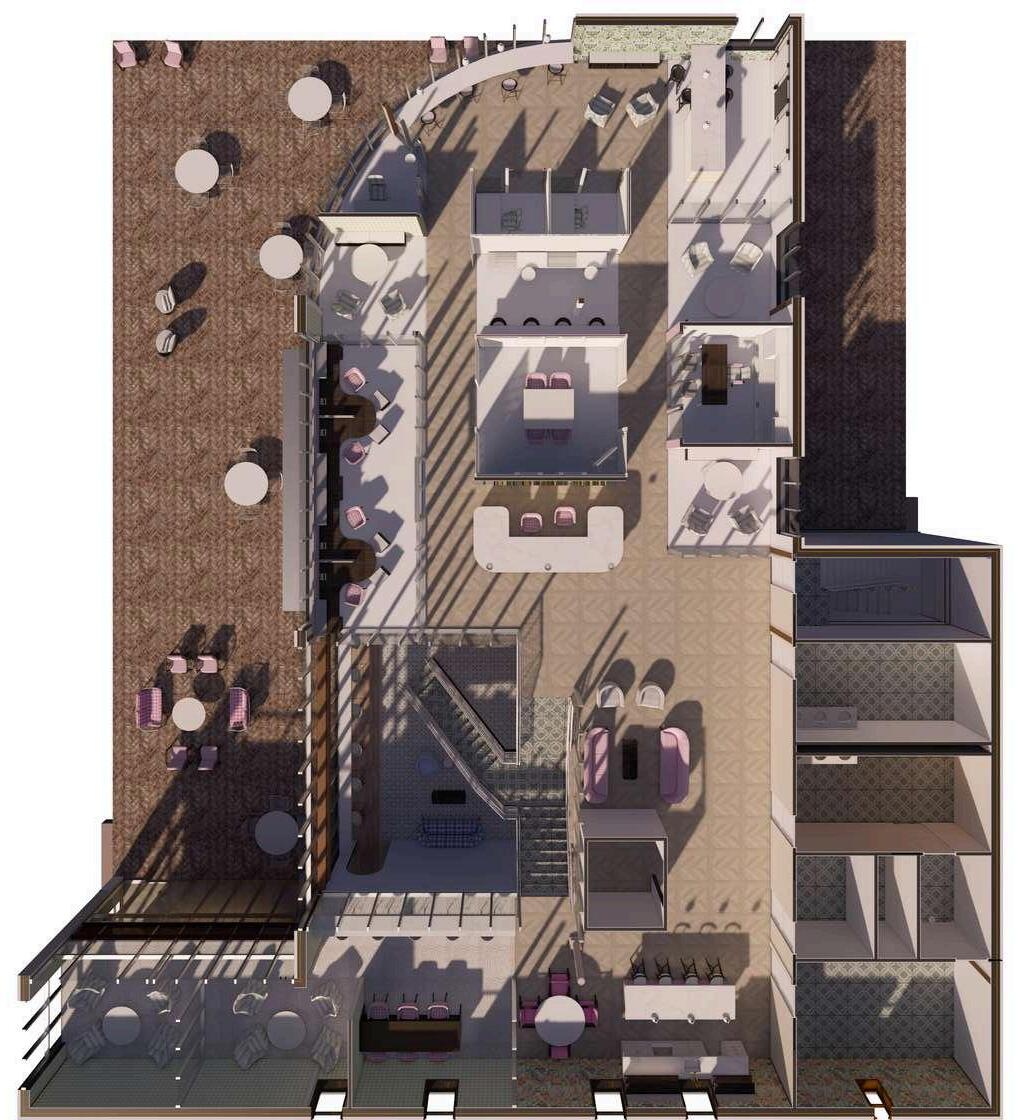
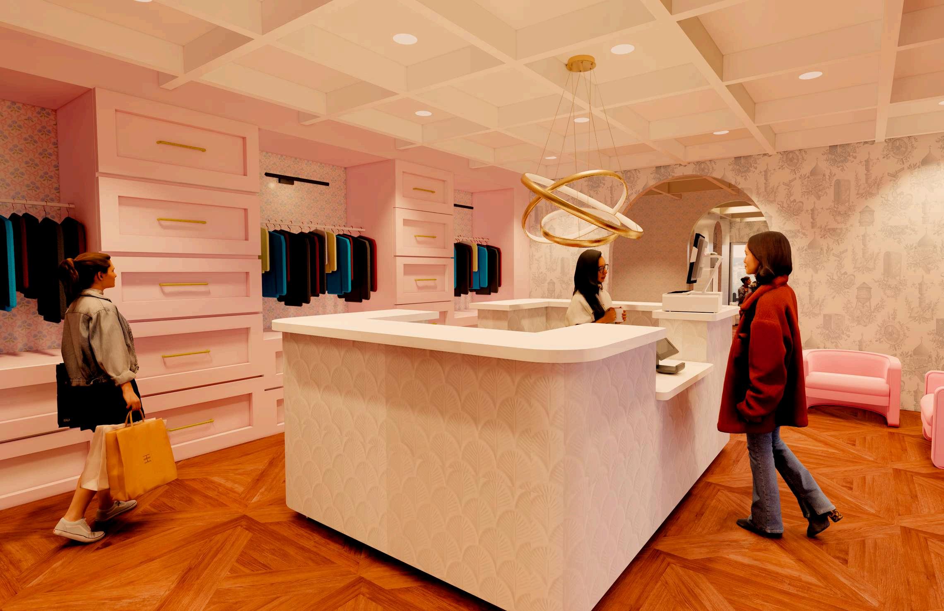
E T A I L R E N D E R I N G

MARFA CASITA
P r o j e c t S t a t e m e n t
The young painter and the young writer are both moving to Marfa, Texas to get out of the big city of Austin, Texas to get away from the hustle and bustle the great city has brought in. They will be doing a complete remodel of the 1920 farmhouse with no end to budget They are in their mid-40s with no children and no pets They plan to grow old in this home together The clients are looking forward to having an open public space to host and entertain guests in their exhibit like home. The two clients would like to host large parties and be able to seat at least eight to a table if needed. They love the outdoors and nature. Their goal in this project is to separate their private and public spaces to create and open plan for hosting parties and get to gather with their friends and family while keeping a private space in another part of the house.
C o n c e p t S t a t e m e n t
Imagine enjoying a morning cup of warm coffee while enjoying the smooth curves of the coffee mug warming up one's hands. Senses become to come alive as the smell of coffee enters the nose. The crème swirling around in coffee gives one a sense of peace and wonder of what the day will bring. The hot coffee enlivens one as the coffee is drank down and makes one ready to tackle the day. As one enter the Marfa house there will be the feeling of satisfaction of coffee as one moves throughout the home The Marfa house will be a place to relax and escape. The architecture will have arch doorways and windows. The color scheme will include tans, grey, browns, blacks and pops of green seen in the distant landscape of both mountains and desert. The simple wooden furniture will reflect the simple lifestyle of the quiet, isolated town with some accents of leather. This will emphasize the heritage of the area. This home will showcase some ceramic and cement artistic elements along with some rich velvets to represent the rich artistry that is housed in the community. It will provide a simple and peaceful get away for the owners and their guest.
