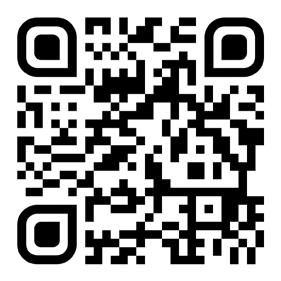LIST OF IMPROVEMENTS
5805 MERRIEWOOD DRIVE, OAKLAND

Improvements Since 2008
2023
• Built exterior trash can enclosure
• New window shades
• Painted interior walls and re-stained decks
2021 Mini split heating/air conditioning units installed in living room and primary bedroom
2019 Installed new garage door opener
2015
• Painted exterior and interior with designer color
• Installed new primary bathroom vanity, countertop, sink, hardware, tile floor and shower door
2015 (cont.)
• Kitchen wall cabinets, laundry room counter top, laundry room base cabinet, bookcase, built new door for guest room cabinet
• Wallpaper in main level bathroom
• Added overhead lighting in living/dining room and bedrooms
2011 New kitchen sink
2010 New tankless water heater
2008 Fenced lower yard
Improvements From Previous Owners 2002 – 2006
• Entire home extensively remodeled 2002-2006
• Cement board exterior siding
• Primary bedroom Ipe wood deck and steel and cable railing
• Ipe upper side deck
• Custom concrete feature wall with waterfall
• Custom German IP20 closet system with wall bed
• Bamboo and cork flooring with inlaid baseboards
• Exposed wood beam ceilings
• Glass and steel floating staircase
• Glass tile primary bathroom
• 200 AMP electrical service
• Copper plumbing
• High efficiency furnace
• Paramount aluminum windows and doors on main level—see flyer from 2008
• Bloomberg windows and doors on lower level— see flyer from 2008
• Bosch kitchen appliance and Kitchen Aid
Refrigerator
• Concrete wall under driveway
• New foundation and framing for entire lower level
• New front patio, stairs and railing
• Parking space with custom steel and corrugated fencing added
LORI LEGLER DRE# 00805132 | LORIANDCHERYL.COM | CHERYL HATA DRE# 01389346
5805 MERRIEWOOD DRIVE
5805 MERRIEWOOD DRIVE
5805 MERRIEWOOD DRIVE, OAKLAND
LIVING SPACE: 1535 SQ FT
PRESENTED BY : CHERYL HATA / LORI LEGLER
DRE #: 01389346 / 00805132
PROPERTY
* Main House (Lower Level): 691 Sq Ft
* Main House (Main Level): 844 Sq Ft
NON-LIVING SPACE: 1137 SQ FT
* Deck 1 (Main Level): 126 Sq Ft
MEASUREMENTS CALCULATED TO THE EXTERIOR WALLS
* Deck 2 (Lower Level): 292 Sq Ft
* Basement: 397 Sq Ft
LIVING SPACE: 1535 SQ FT
* Garage: 322 Sq Ft
5805MERRIEWOODDR.COM
SCAN FOR DETAILS

* Main House (Lower Level): 691 Sq Ft
2672 Sq Ft
* Main House (Main Level): 844 Sq Ft
NON-LIVING SPACE: 1137 SQ FT
* Deck 1 (Main Level): 126 Sq Ft
* Deck 2 (Lower Level): 292 Sq Ft
* Basement: 397 Sq Ft
* Garage: 322 Sq Ft
COMBINED: 2672 Sq Ft
All measurements are approximate. While deemed reliable, no information on these floor plans should be relied upon without independent verification.
LORI LEGLER DRE# 00805132 | LORIANDCHERYL.COM | CHERYL HATA DRE# 01389346
SQ FT INFORMATION
PROPERTY
COMBINED:
MEASUREMENTS CALCULATED TO THE EXTERIOR WALLS
OAKLAND 15’-5” X 10’-6” KITCHEN 4’-11” X 6’-8” BATH 23’-8” X 17’-4” 23’-4” X 5’-5” LOWER LEVEL MAIN LEVEL DECK 1 5’-4 ” X 11’-4” CL BATH 6’-6 X 3’-1” LAUNDRY 24’-5” X 7’-4” 14’-6” X 10’-11” 23’-7” X 11’-7” DECK 2 BASEMENT MECH BASEMENT/ OFFICE 16’-4” X 12’-9” CL PRIMARY BEDROOM 9’-2” X 11’-5” CL BEDROOM 9’-11” X 12’-4” MURPHY BED RFG CL BEDROOM 15’-4” X 18’-10” GARAGE GARAGE
SQ FT INFORMATION
BEDROOM CL RFG MURPHY BED 9’-11” X 12’-4” BEDROOM CL 9’-2” X 11’-5” BEDROOM PRIMARY CL 16’-4” X 12’-9” DECK 2 23’-7” X 11’-7” LAUNDRY 6’-6” X 3’-1” BATH CL 5’-4 ” X 11’-4” DECK 1 MAIN LEVEL 23’-4” X 5’-5” 23’-8” X 17’-4” BATH 4’-11” X 6’-8” KITCHEN 15’-5” X 10’-6”
OAKLAND


