INTERIOR ARCHITECT & FURNITURE DESIGNER
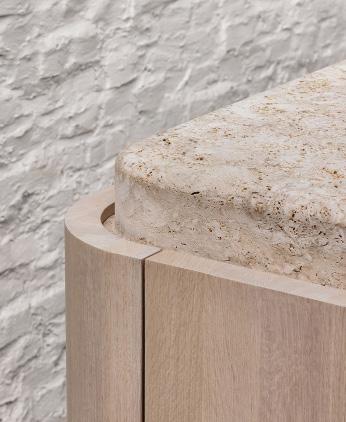
Curriculum Vitae
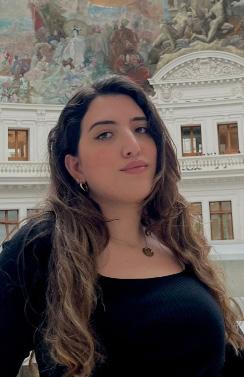
P) +966 54 893 7273
E) hassounisalma33@gmail.com
RJ2G+V5 Al Malqa
RIYADH / KSA
EDUCATION
Star Florence Design School Florence, Italy
.Master in Interior Design & Furniture.
European School Of Economics Florence, Italy
.Short course in International Management Real estate.
ABOUT ME
I always want to try my hand at a dynamic, young and creative working enviroment.
I have experience in communicating with customers, and my skills in handling situations as well as management are relatively stable. From experimental passion projects during my work experiences i’ve had learned the opportunity to create a variaty of projects.
Lisaa Strasbourg,France
.Bachelor in Interior Architecture.
ArtC’om Sup Rabat, Morocco
.Bachelor in interior design & architecture
ARKITECTONICA ( NOW )
Riyadh, Ksa
Interior Architect
MOON ARCHITECTURE
Rabat-Agdal, Morocco
Interior Architect
.Study, analysis and drawing of different projects
.Monitoring and site visit
MATRIX INTERNATIONAL SRL
Florence, Italy
.Interior Designer
IKEA Paris, France
.Interior Designer
ATELIER ARCHICONCEPT
Rabat-Hay Riad, Morocco
.Intervention and architectural reflection
.Interior and exterior furnishing
QUALIFICATION
Arabic: Narative
French: Fluent
English: Proficient
Spanish: Pre-intermediate
Italian: Beginner
ACTIVITIES
Photography
Dance
Travel
Reading
SKILLS
ADOBE: Photoshop Illustrator InDesign
AUTODESK: Autocad Archicad
3D RENDER: Sketchup Twinmotion
Rhinoceros Cinema 4D Lumion
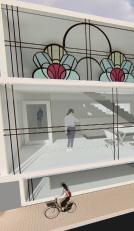
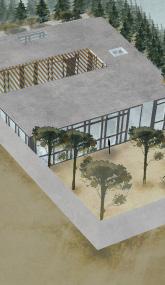
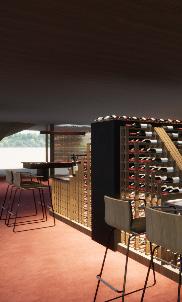
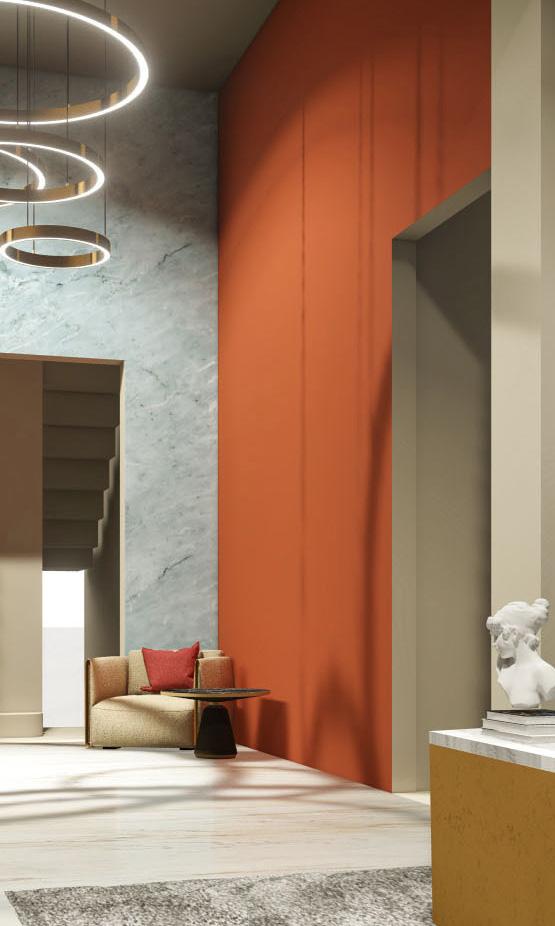
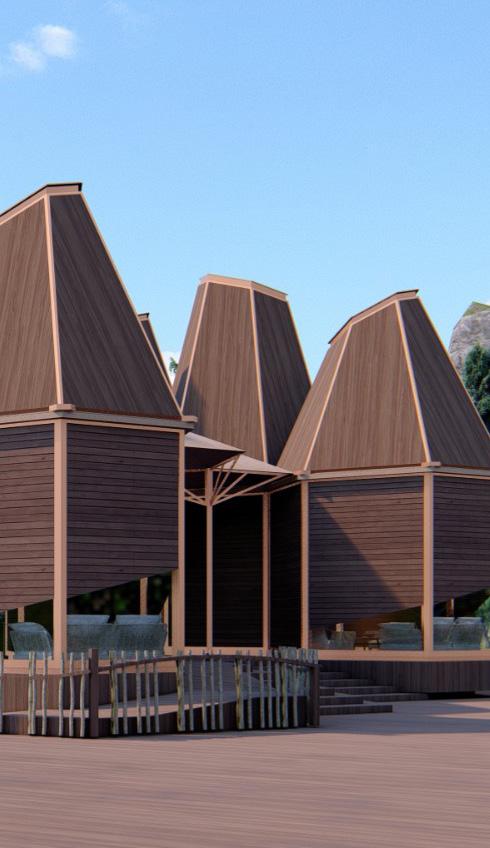
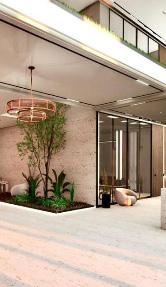
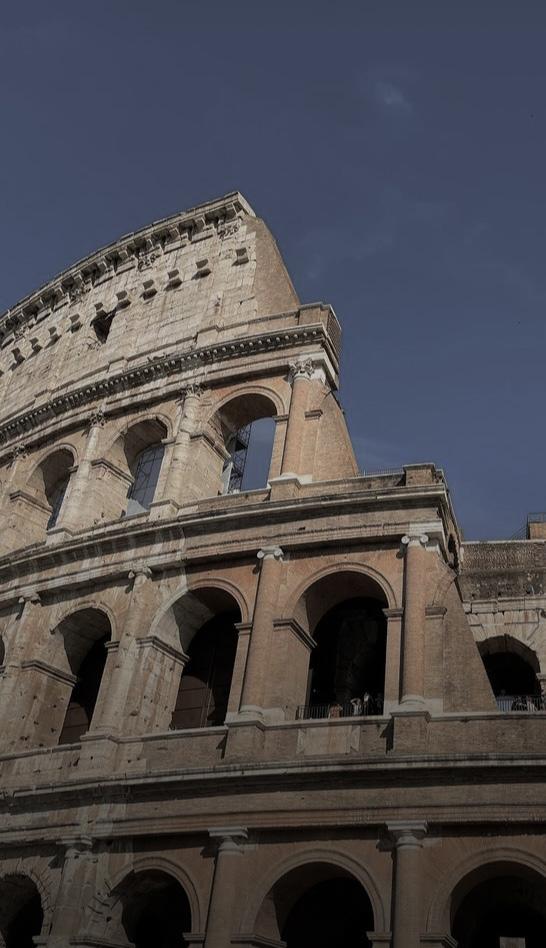
SCHOOL IS COOL 1 2 3 4 5 6 7 PARCEL HOUSE THE ARTIST HOTEL TEMPORARY BISTROT OTHER PROJECTS PHOTOGRAPHY WINERY












































































