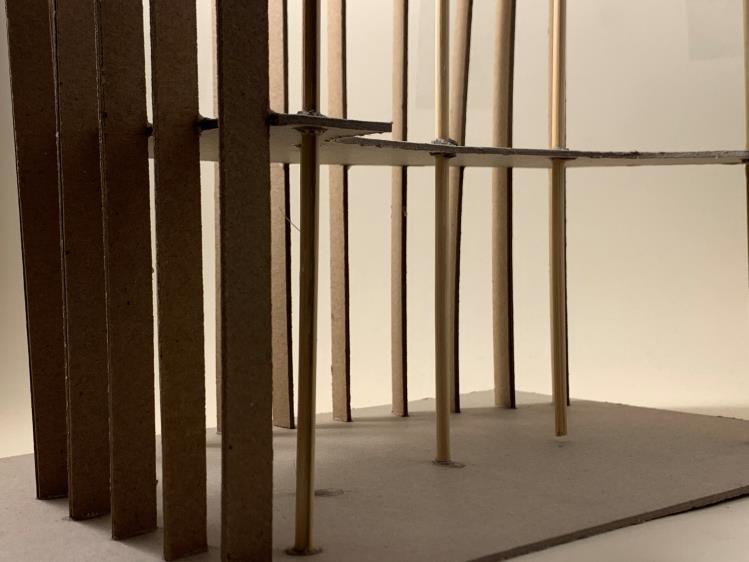/ ARCHITECTURE PORTFOLIO

I. URBAN ART & ARCH LIBRARY
Studio V | Spring 2021 | Instructor: Brad Tomecek
II. CONTEMPLATIVE MEDITATION SPACE
Studio V | Fall 2021 | Instructor: Brad Tomecek
III. RUBEN OCHAO’S INFILL GALLERY
Studio III | Spring 2020 | Instructor: Ron Faleide
IV. RINO ART DISTRICT DWELLINGS
Studio IV | Fall 2020 | Instructor: Kat Valhos
V. SKETCHES & DIAGRAMING
VI. MODELING
IV. URBAN ART & ARCHITECTURE LIBRARY
This project aims to answer how an Architectural design can incorporate with Art. The intent was to design a library that represents an important partnership between two keys (Architecture + Art) that will come to life for the users for the minute they walk into the building. By means, integrating Art with Architecture to create visually stunning environment that enhance the library design.
The project brings discussions about the influence of Art in the overall Architectural design. The concept is expanded to the whole building through each floor and façade.




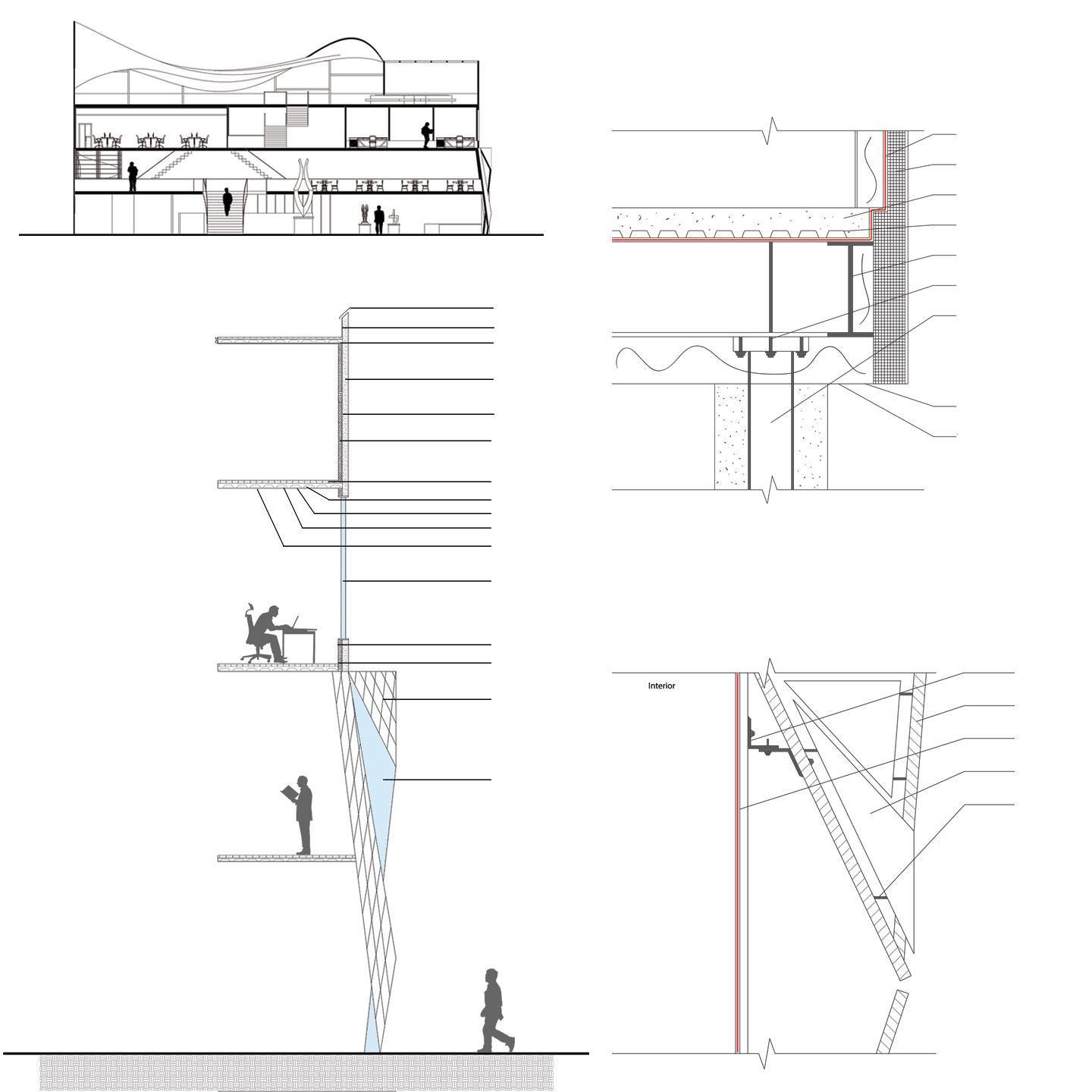
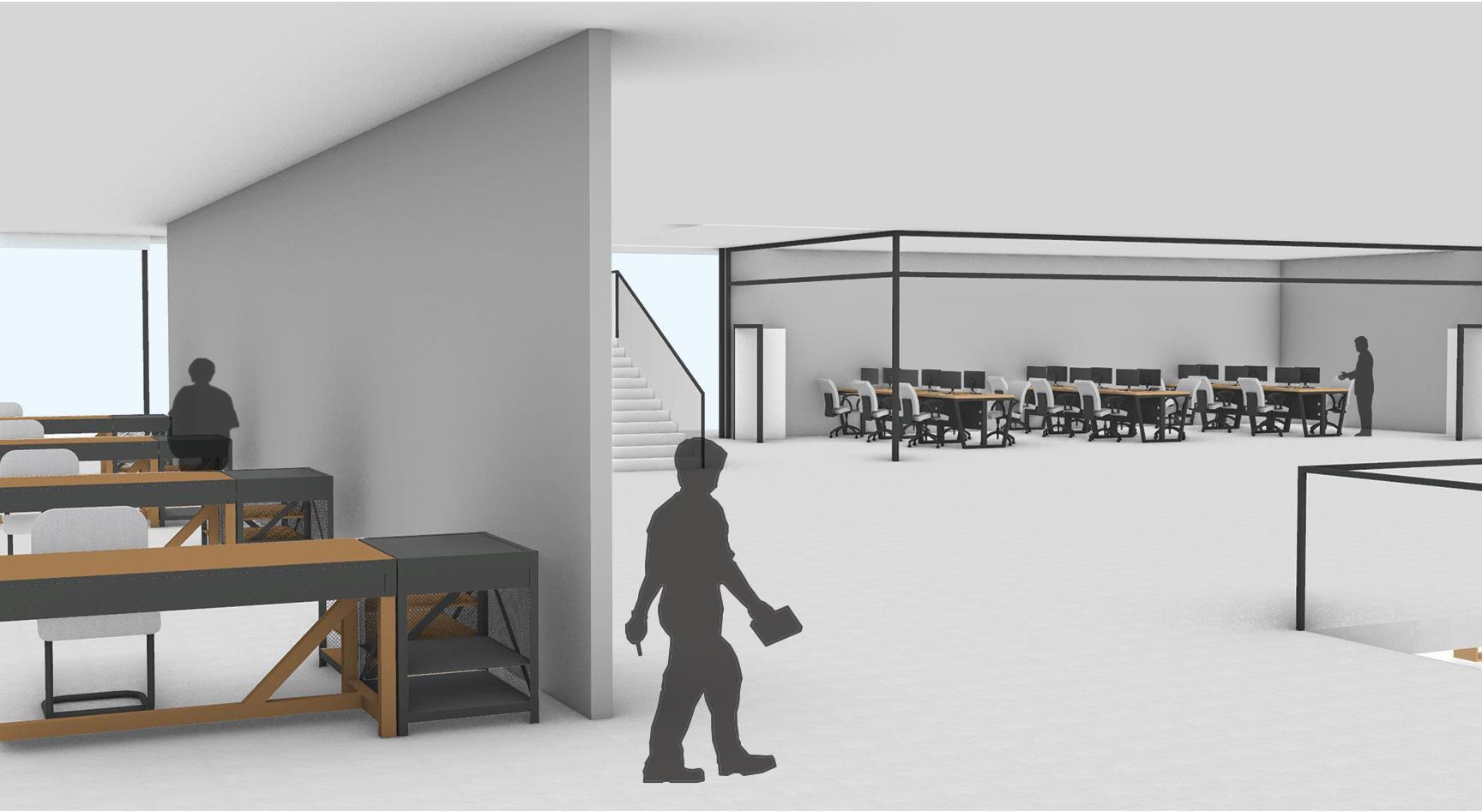


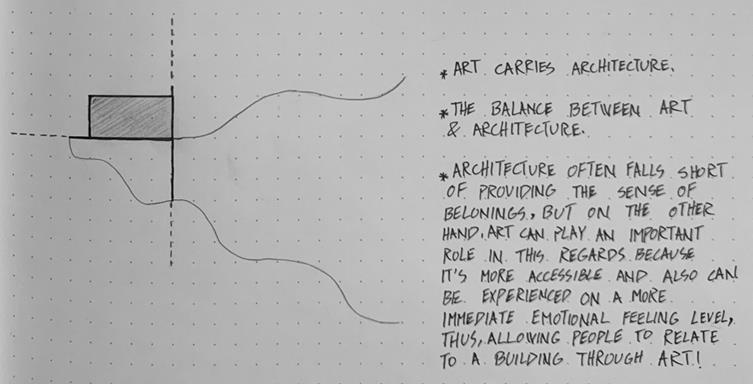

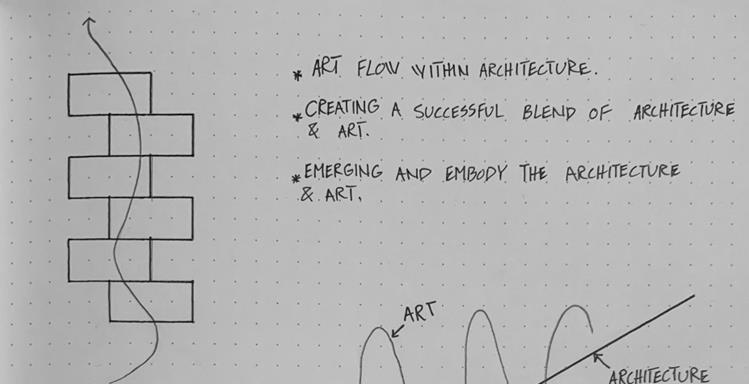


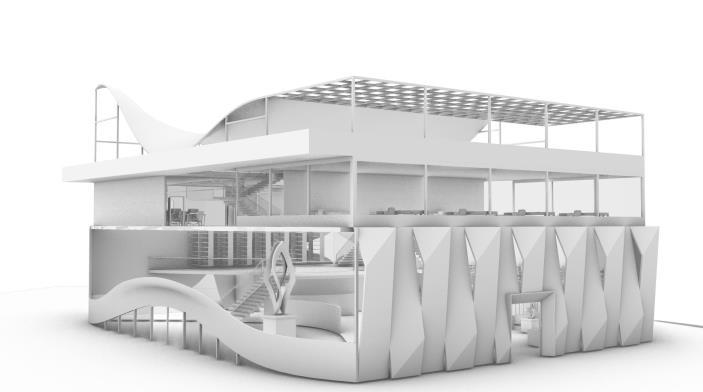





III. CONTEMPLATIVE MEDITATION SPACE
After reading The Eyes of the Skin by Juhani Pallasmaa, which aims to clarify the theory of the role of the body and the senses has been emerging in both architectural philosophy and teaching. Presenting conceptual considerations of sensual experience; that the physicality, materiality and tectonic itself speak to the dialogical nature of the architectural experience. By means, the other four senses are equally as important as the vision in shaping our experience of being.
I was asked to define a program intention that captures the sensory experience of a contemplative space with descriptions of how it should feel, smell, sound, look.
“The body becomes the locus of reference and memory in place and time when all of these senses are engaged”
-Juhani Pallasmaa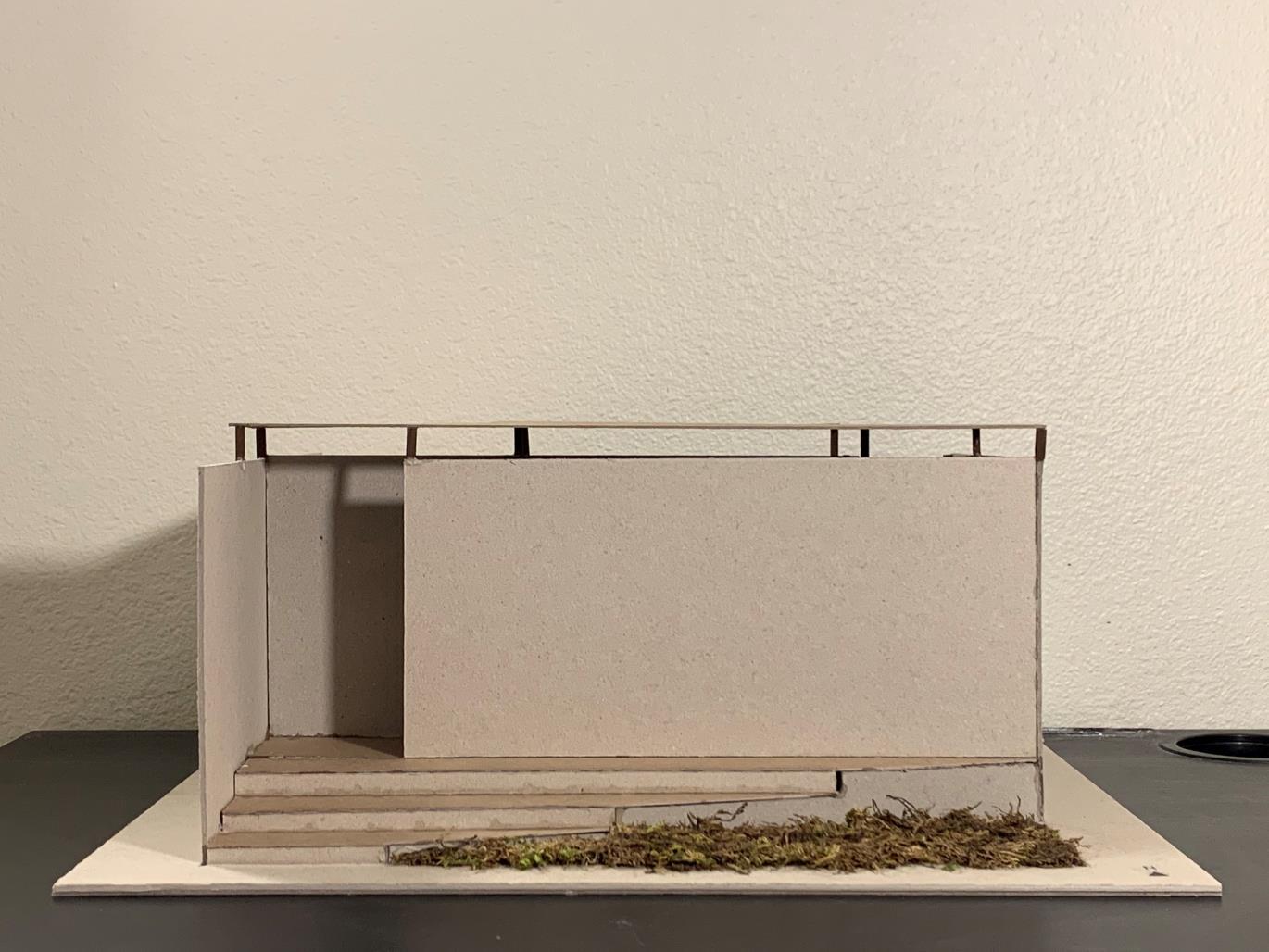
The idea behind this project is to design a space where it isolates people from the world for a moment by carving them into the space using human to nature relationship. A space that provides you with the opportunity to recharge your body both physically and mentally, and keep you balanced. A place where you can relax, meditate and do yoga “A private space”.

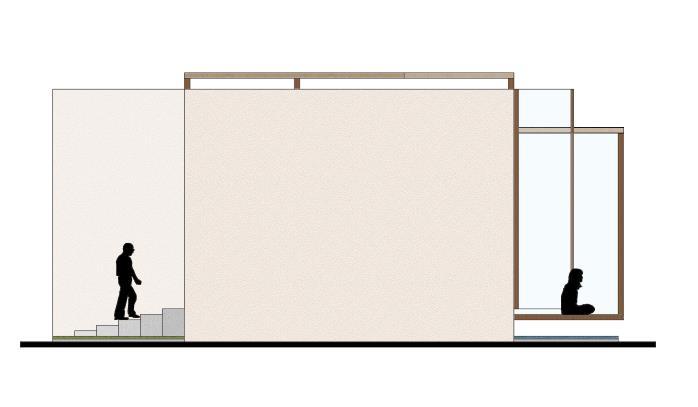







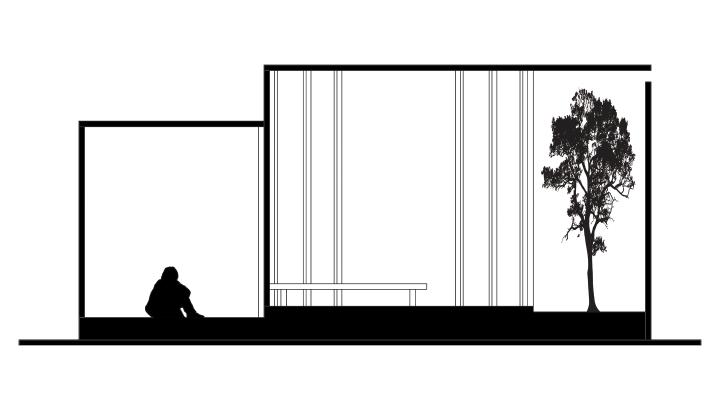


I. RUBENS OCHAO’S INFILL GALLERY
Was a month design build project. The task was to choose an artist and design an infill gallery for his/her artwork pieces.
I chose Ruben Ochoa cause his artwork is sculptures, installations, and paintings that explores the domineering forms and manufactured contours of the urban landscape. I linked his work to my project “process, material, geometry, form, shape, size, and experience” so that the gallery itself relates to his art pieces.








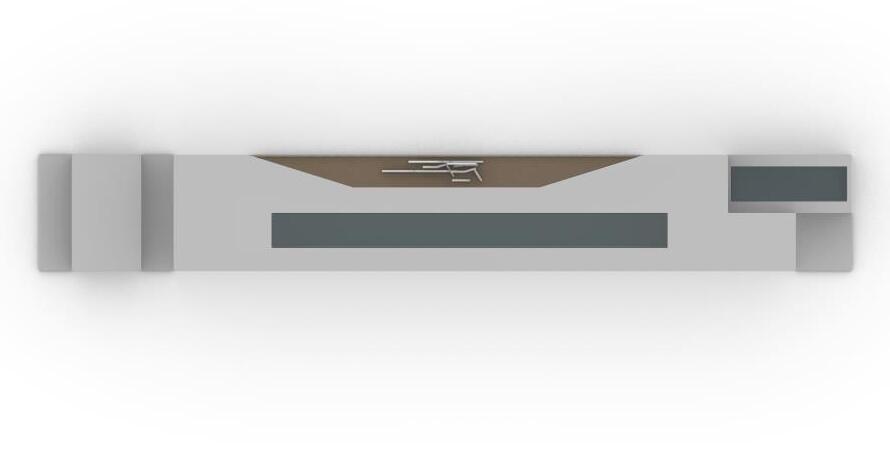


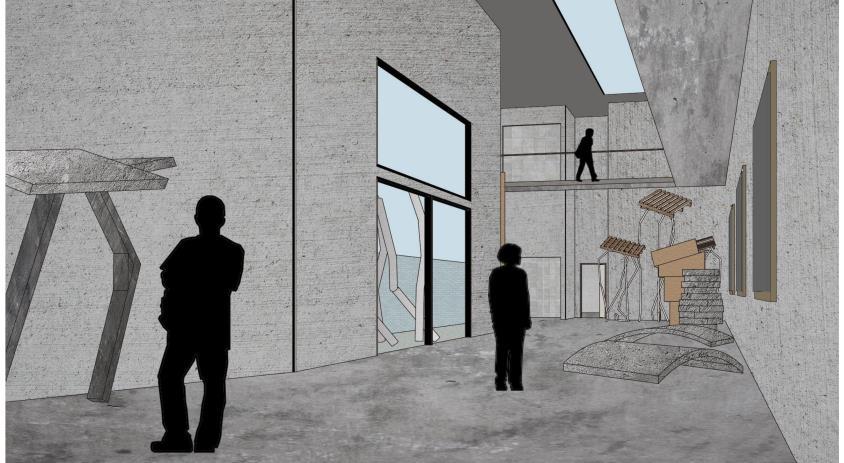




II. RINO Art District Dwellings
Was a three month design build group project, Design teams requirement was to take a strong conceptual position about dwelling and develop nine living units that reflect an innovative, creative, environmentally responsible, and culturally sensitive approach to issues of LIVE + WORK that incorporate the current global changes and challenges through the exploration of domesticity and makerspace.
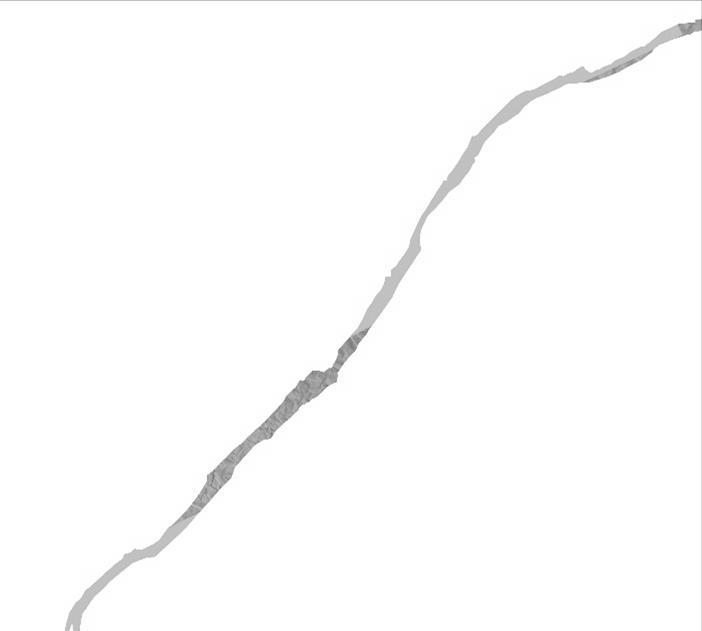
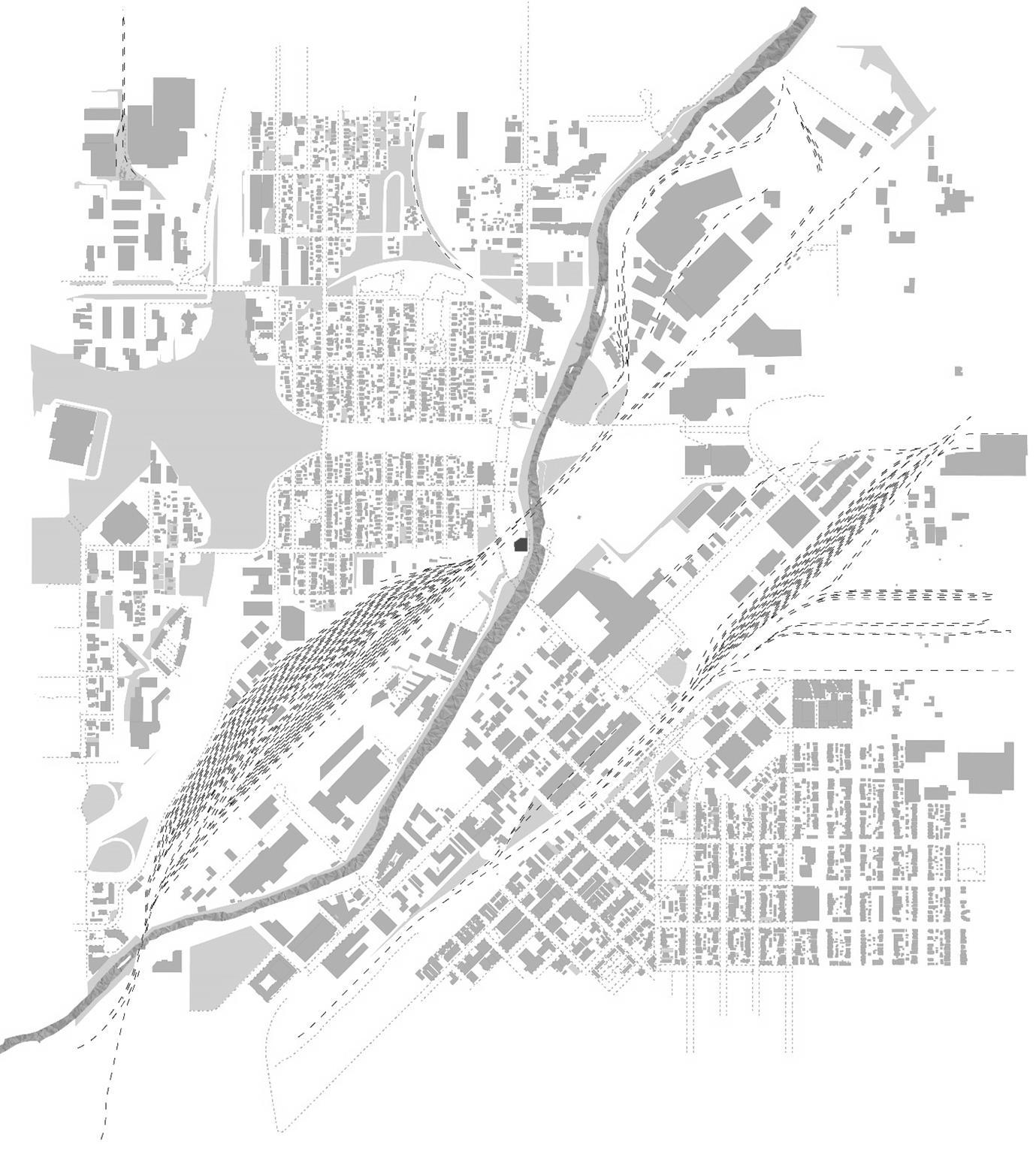
For this project, I was interested in creating an economically profitable community that reflects the successful model developed by RiNo that is explored and revealed on the site, and through the makers spaces.
I’ve investigated this concept through different approaches In order to achieve a sense of collaboration through making money on a profitable community.
Extension of RiNo Art District.
The Extension of the community can be understood as a planned effort to build assets that increase the capacity of residents and makers to improve their quality of life. These assets may include several forms of community capital: physical, human, social, financial, environmental, political, and cultural.”
Creating Events as part of the cities Art District.
have our site event be as a part of the RiNo Art Districts, that way we could benefit the makers on the site by having an outdoor event that gathers all the makers together to display their works, sell their products, offer their services and classes.
Financially Profitable over time.



Retaining the unique and industrial character of the neighborhood, and keeping the focus on the arts in RiNo, understanding it is the creative nature of the place that drives economic activity, tourism and quality of life. So as RiNo grew, changed, and faced economic growth, the realities of a developing neighborhood meant that the RiNo Art District must find a way to expand its role in how the neighborhood would evolve.
-The Economic Diversity.
-The Infrastructure.
-The Mobility and Connectivity.

-Support for Creatives and Local Businesses

Demographics income, density, and population.
Through financial reports conducted from RiNo demographics, it’s evident that the financial growth from 2005 to the present day can be seen as successful. Start ups have been invested in and funded by the community to prosper. Self employed makers have nearly tripled in size in only a short span, massively increasing the density of Live + Work locations because of the desire and need produced in the RiNo neighborhood.

Connection to material, forms, scale of surrounding built environment.




The unified simplicity of the building’s architecture and form would fits the character of the District, which relates new buildings to existing context through contemporary interpretation or appropriate contrast. The building façades and materials would take advantage of Colorado’s strong sun conditions by create an interplay of sunlight and shadow through the shaping of the building’s form and it would be respond to differing environmental conditions such as their performance in regard to sun exposures.
Creating architecture that reflects the Makers.
Our design is focused on getting the most from a building. Using less to get more by having the interior space benefits equally from the exterior connections. Using design techniques that encourage social interaction, collaboration and connection. Strategic use of materials for visual interest, texture, and personality.
Creating a threshold between the city and the art district.
It’s evident that our particular site strays away from the central RiNo district area, we sit at the furthermost corner to the North west part of the community. Huddled along a railroad track, large freeway, and a park our site serves as an important threshold from the outskirts of the city to the heart of the RiNo district. We plan to develop this idea as a way to force circulation from the outside world into our community. Doing so will satisfy this need for the client to not over look this detachment of the community, but see us as the front door to RiNo.
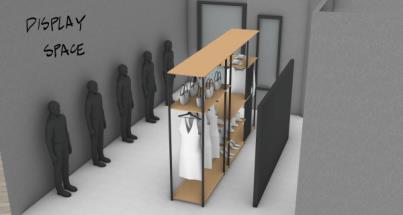
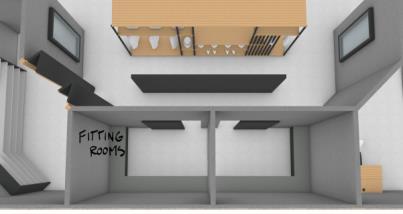








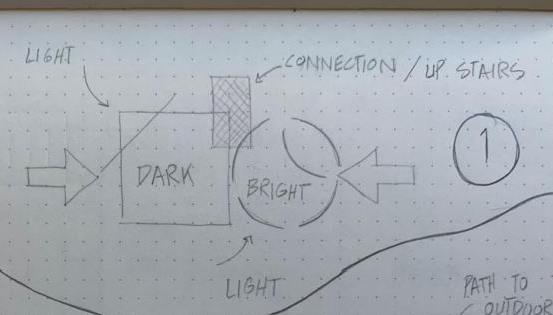
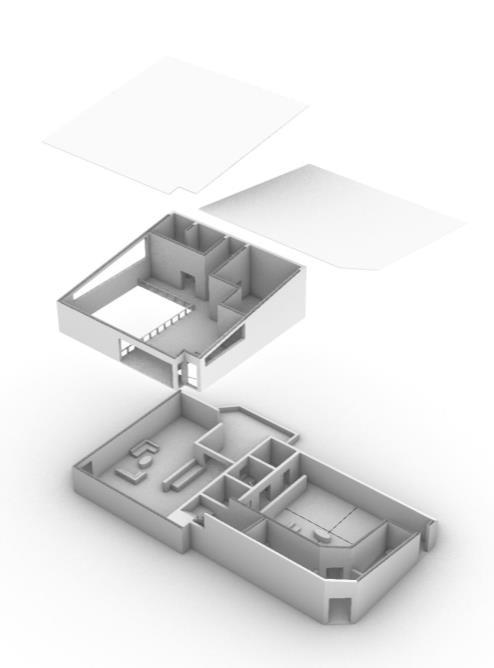
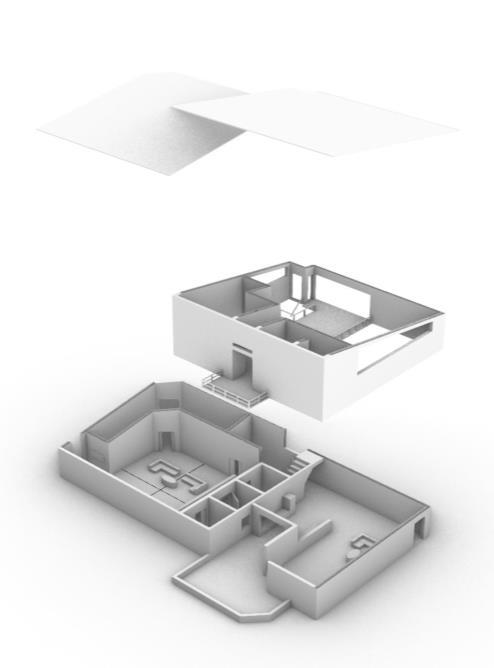
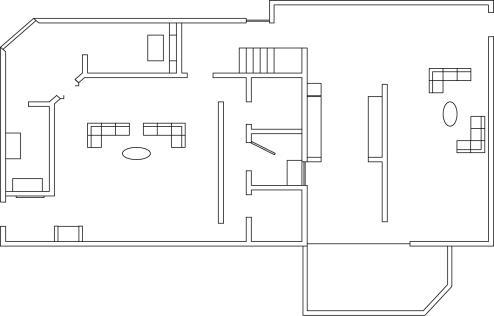
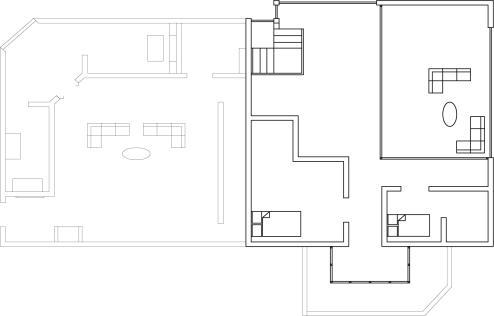




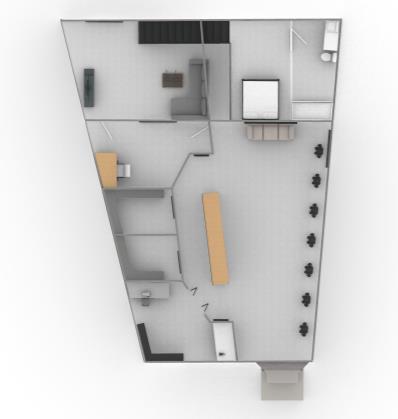

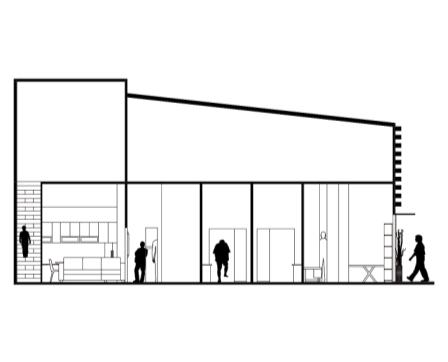

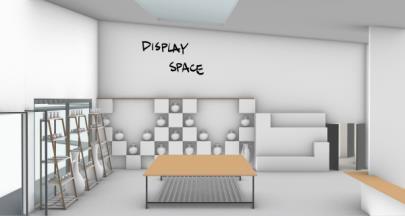

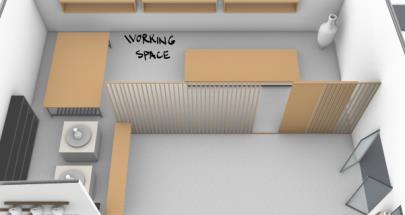





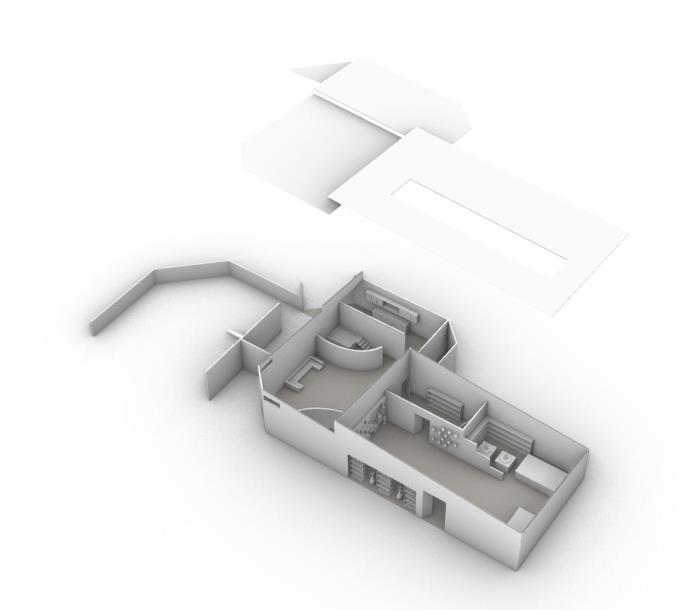





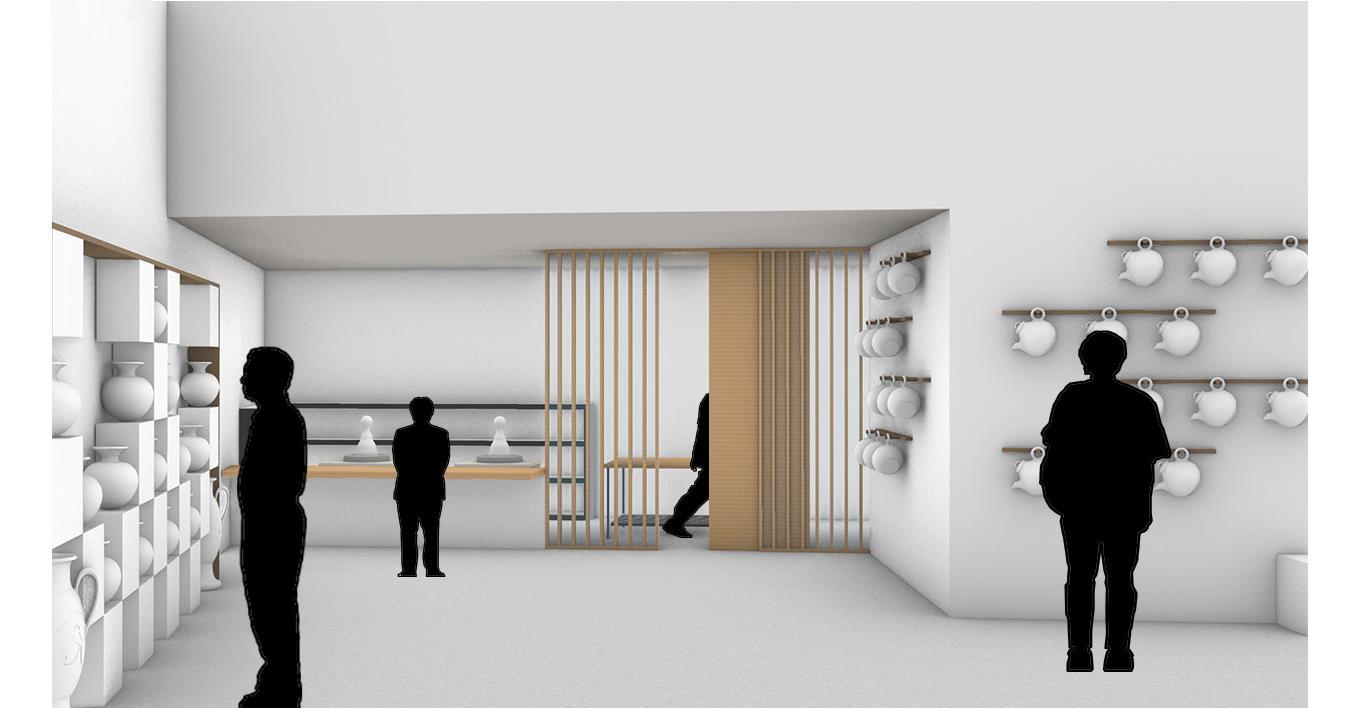



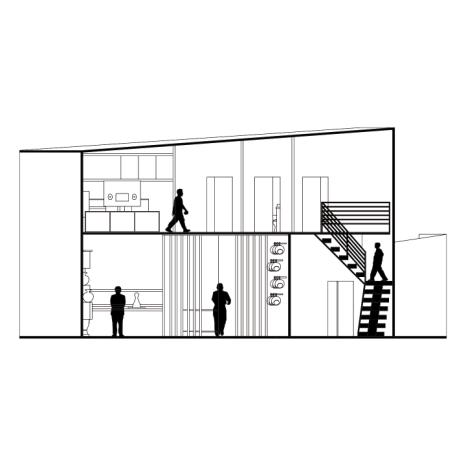


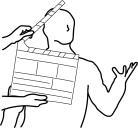











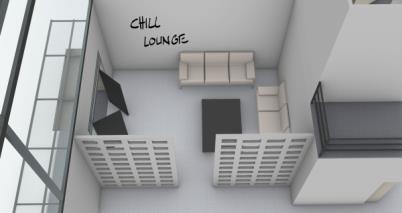

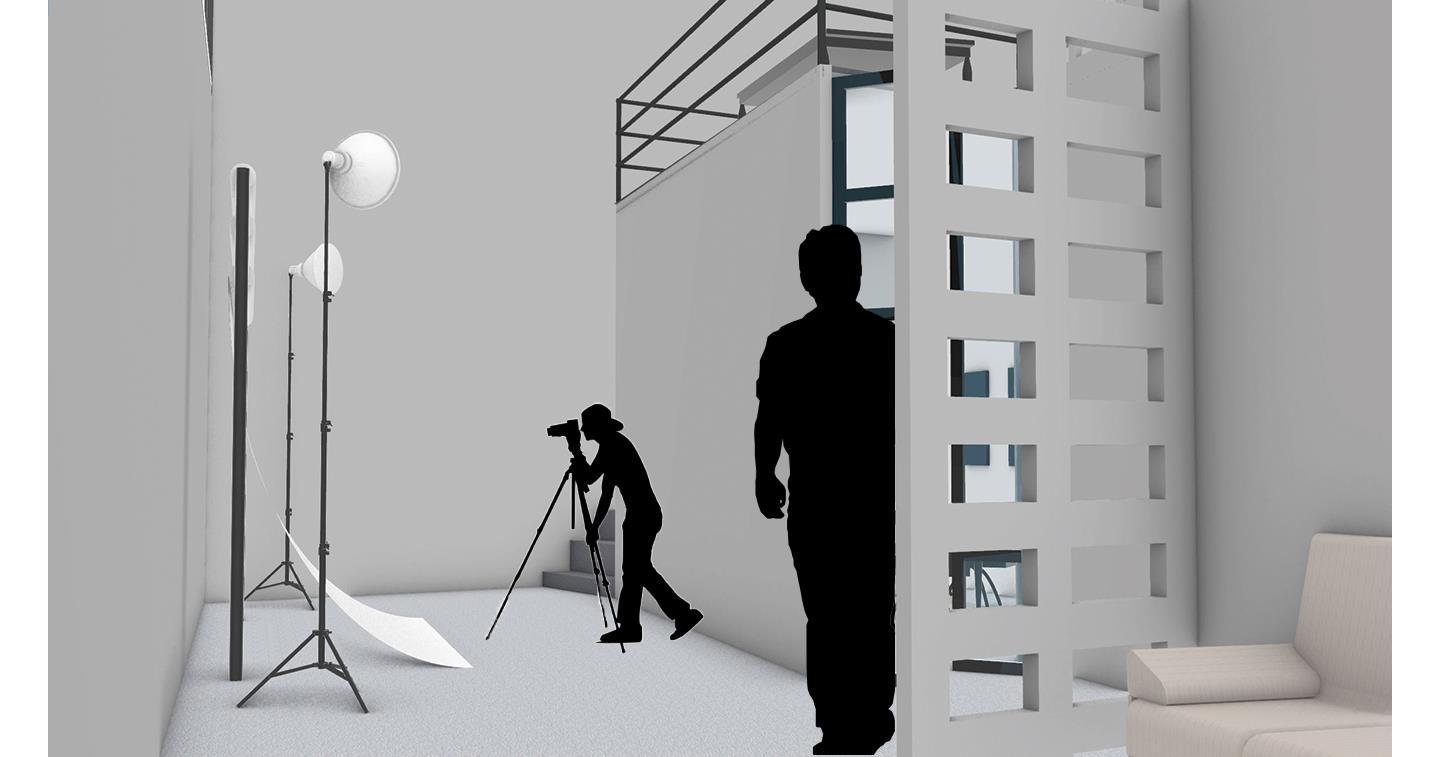







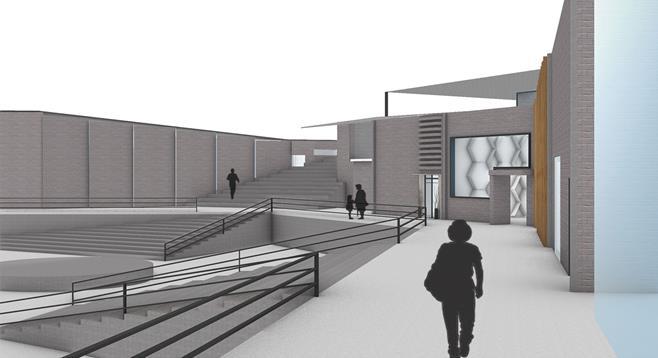
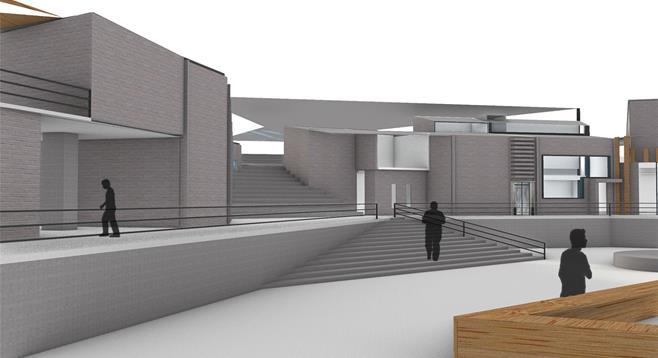



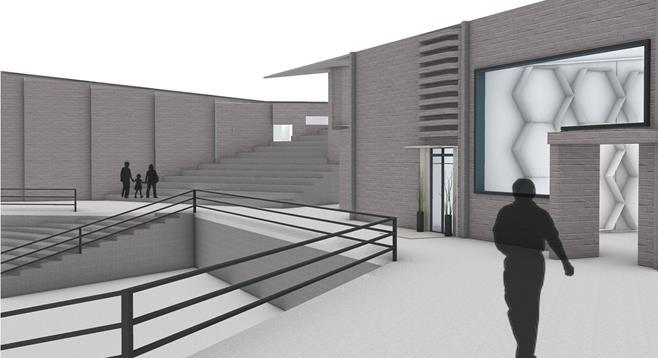
V. SKETCHES & DIAGRAMING
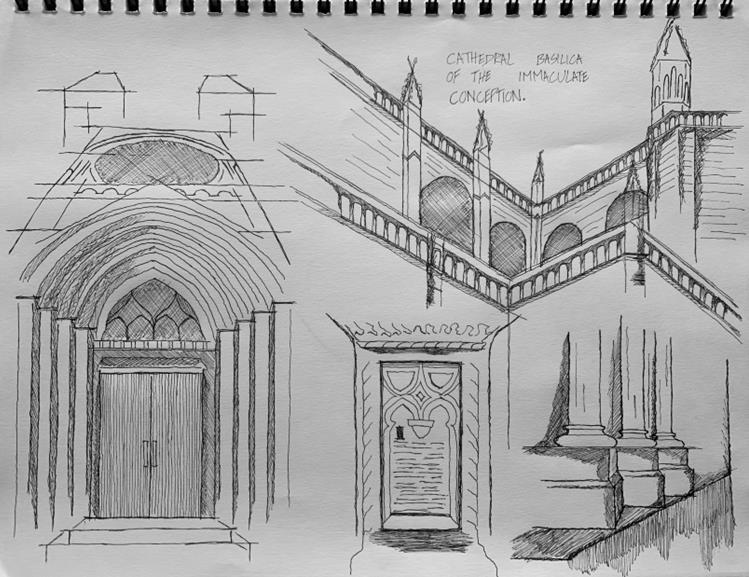


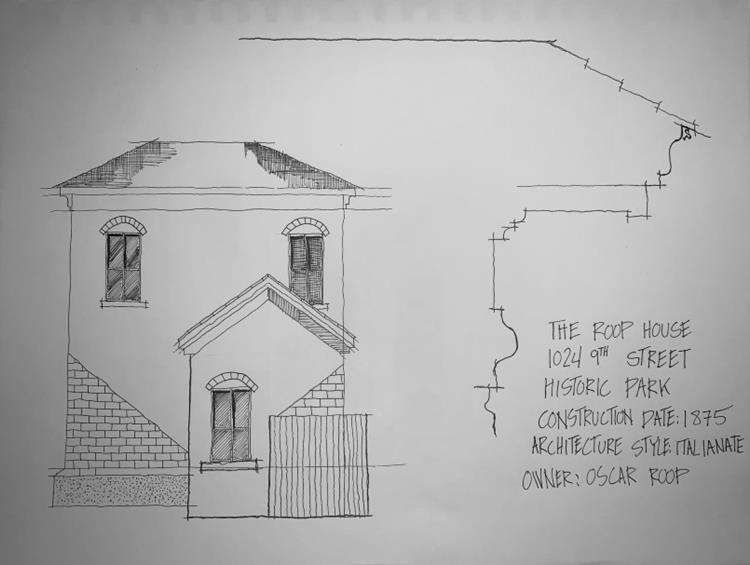

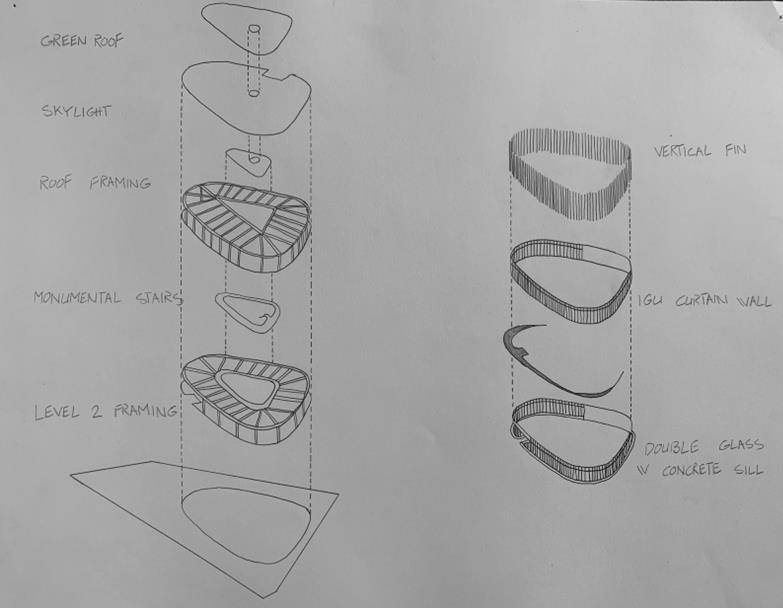





Morning (East)
Noon (South)






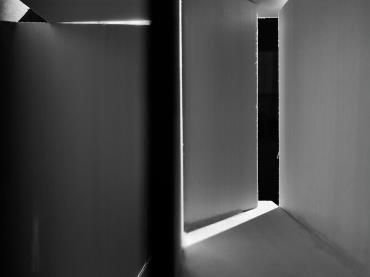
Afternoon (West)






Vi. MODELING
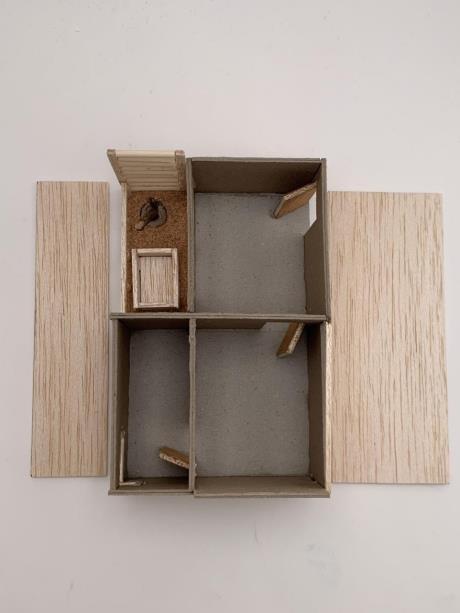

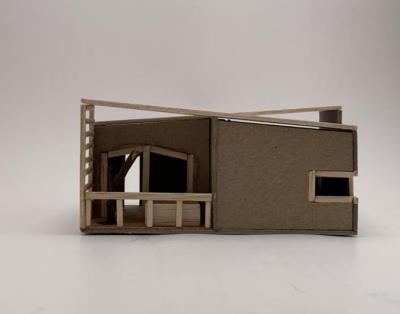

MASSING VOLUMETRIC STUDY MODELS


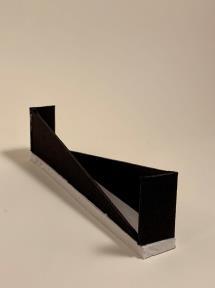

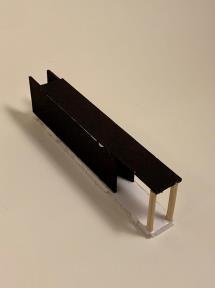




Foamboard study models showing the conceptual shape,` form, and mass distribution by looking at the relationship between solids and voids in the building.
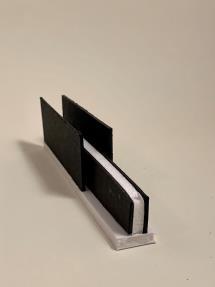
The task behind this is to do an exploration of the relationship between mass and volume and the resulting spatial qualities that are created from the interactions of volumes. By looking at the placement of the blocks on the site plan.
These conceptual massing studies were used to master a given design fitment and preparing for the refinement of the design and the accompanying shift in dimension and detail.
I observed the different effects of these decisions on the design as a whole. rather than its structural detail, building material, color, layout, or facade.
It influences the sense of space that the building encloses, and helped defining both the interior space and the exterior shape of the building.


