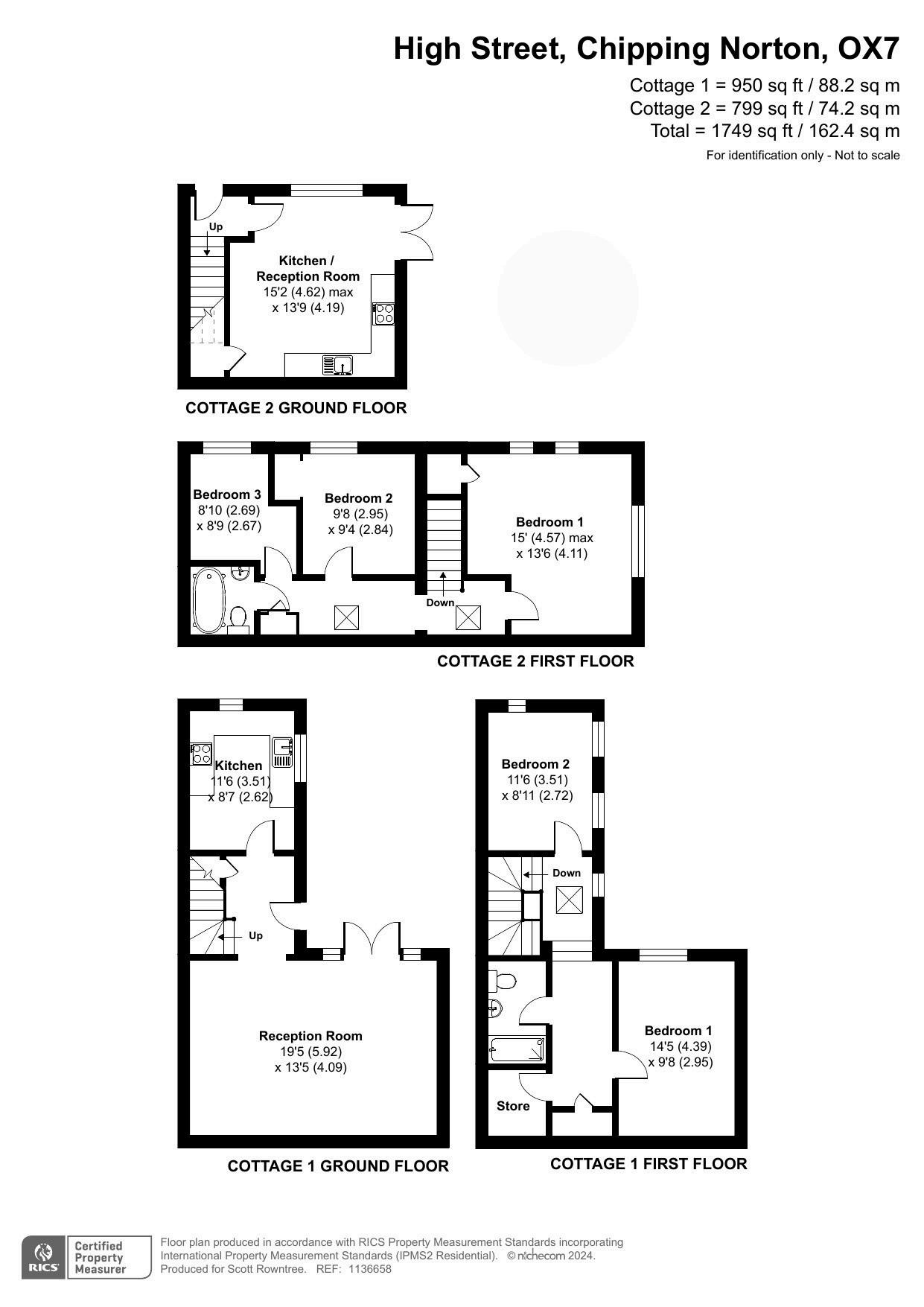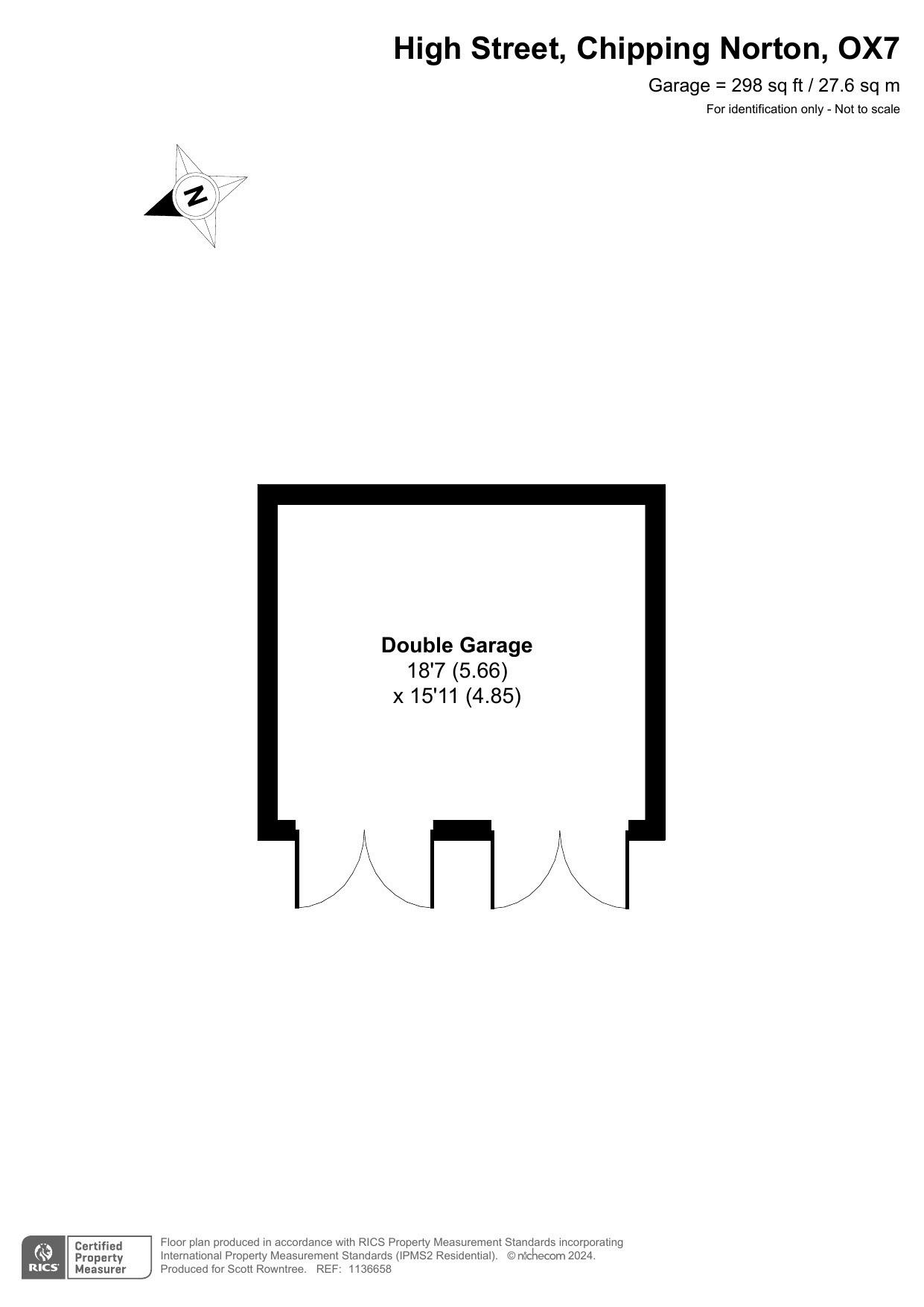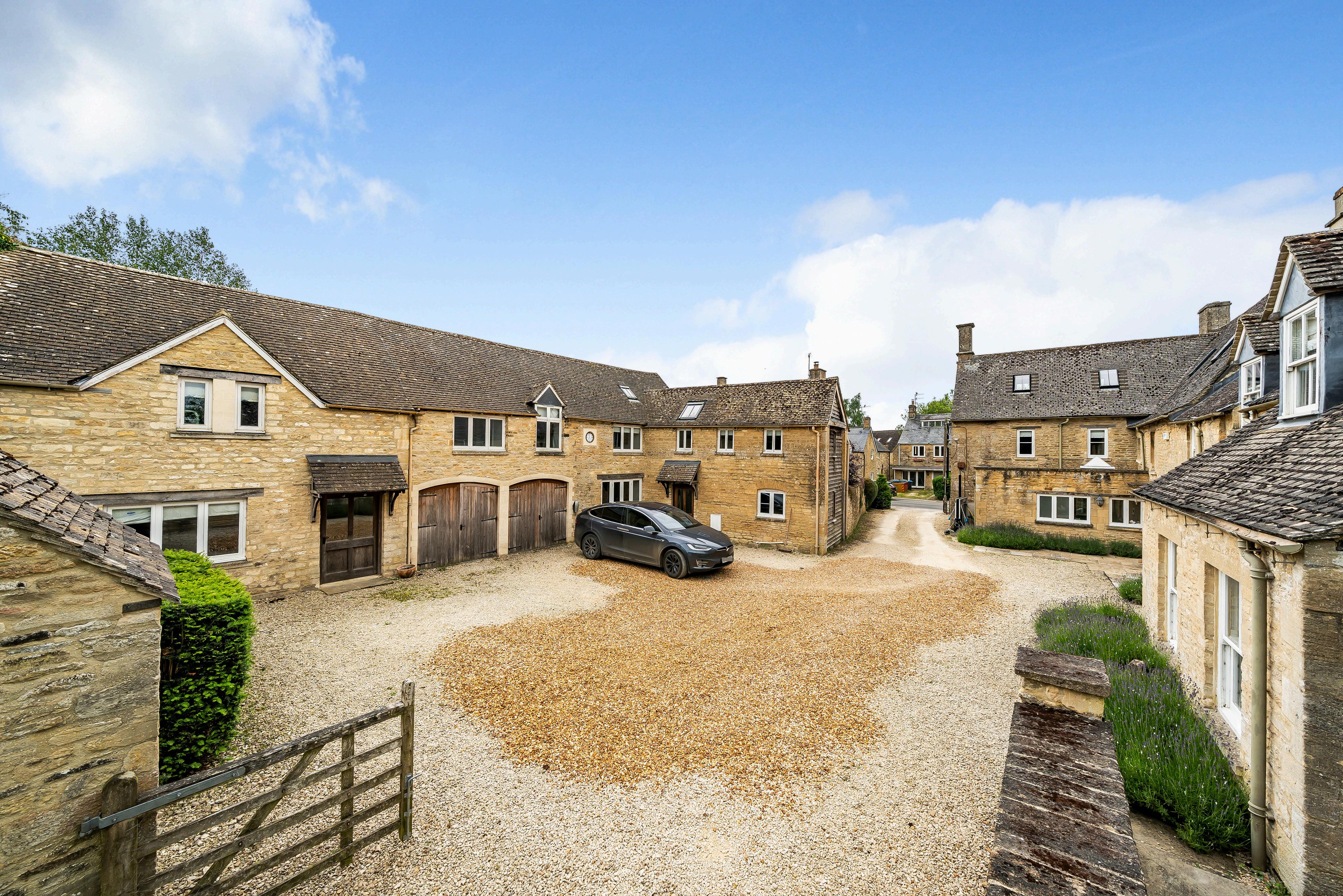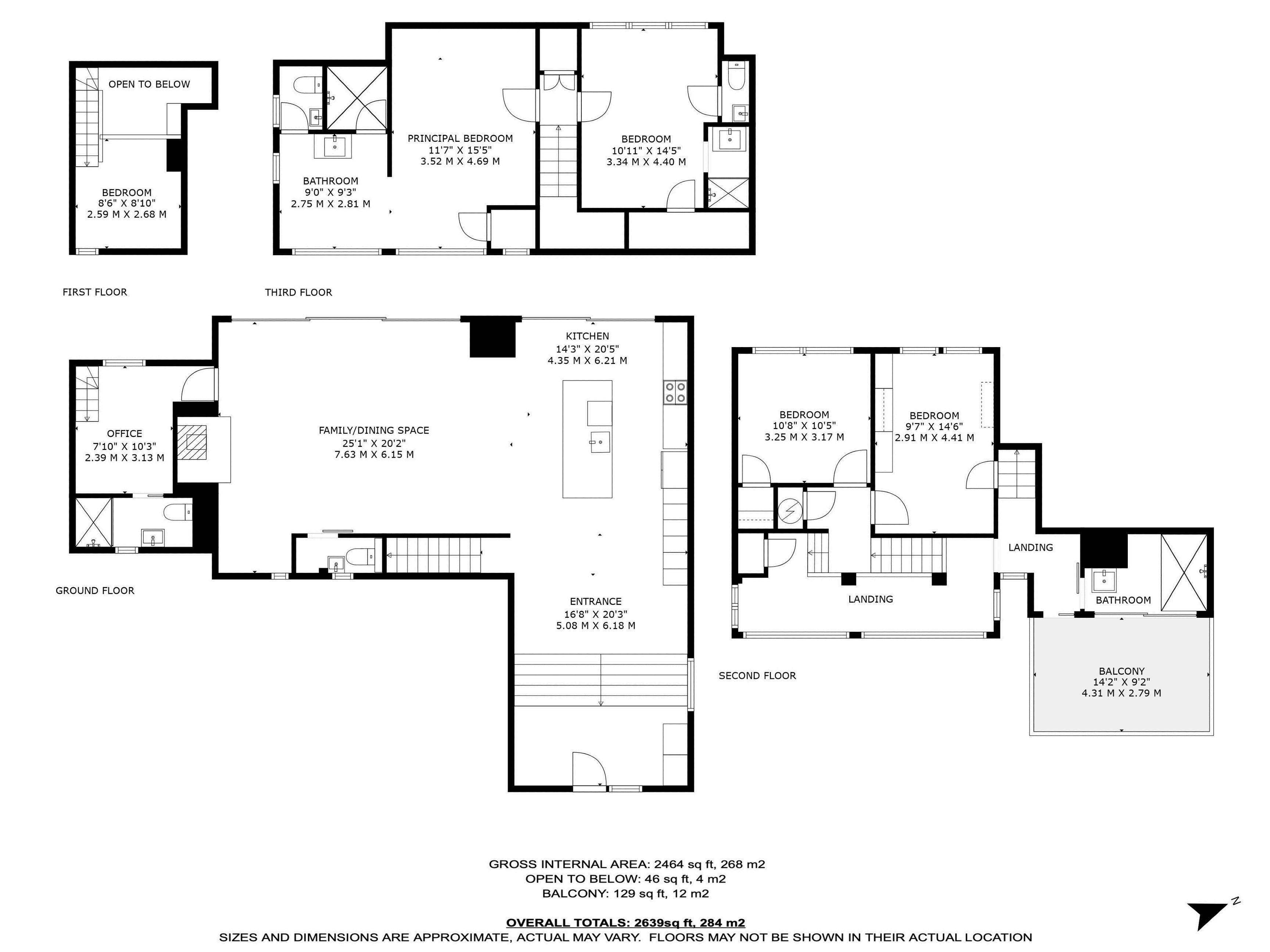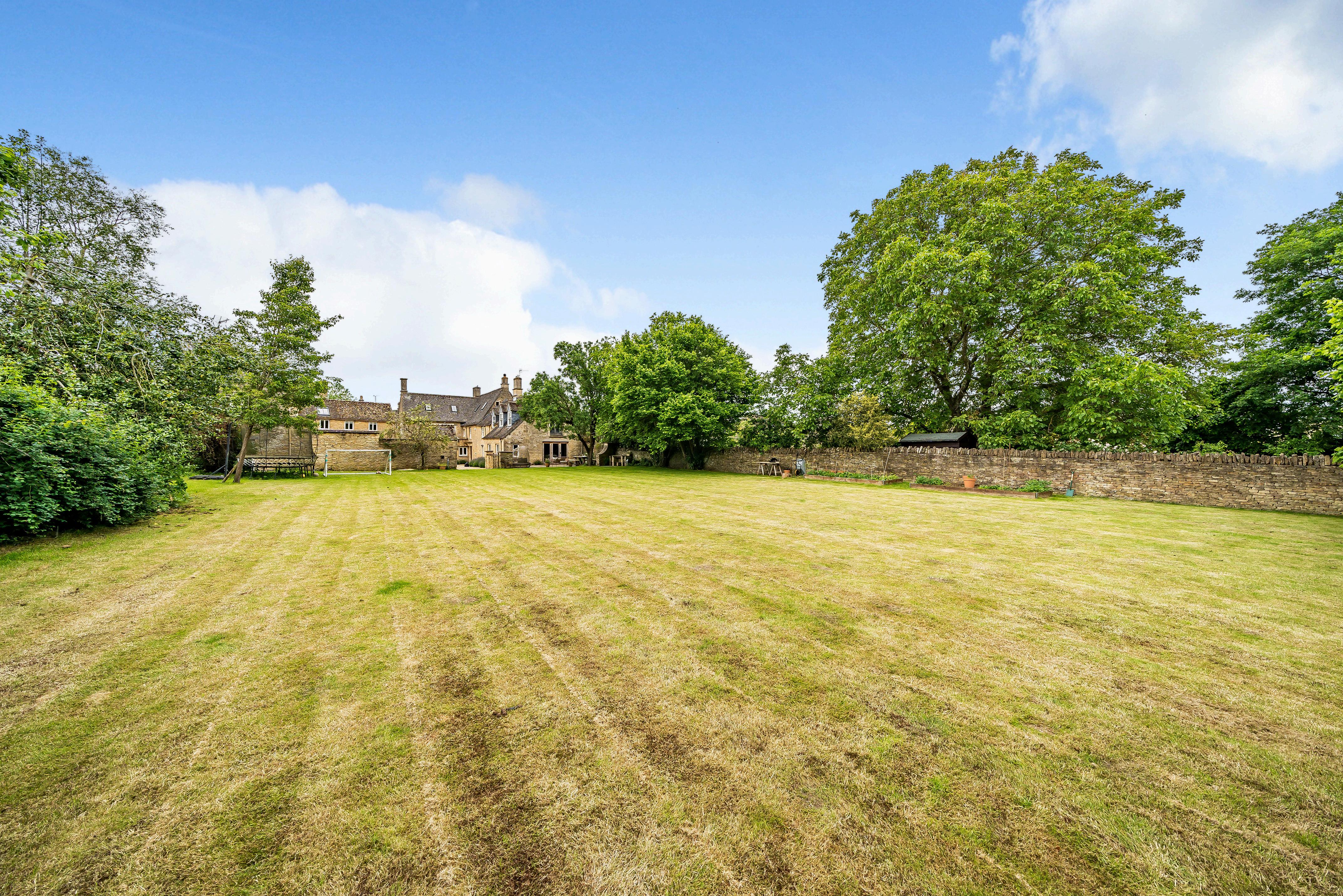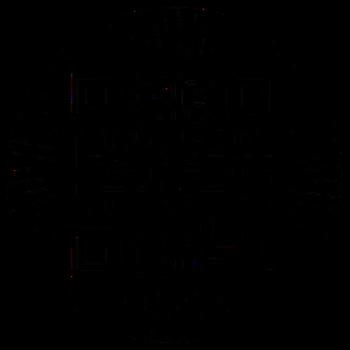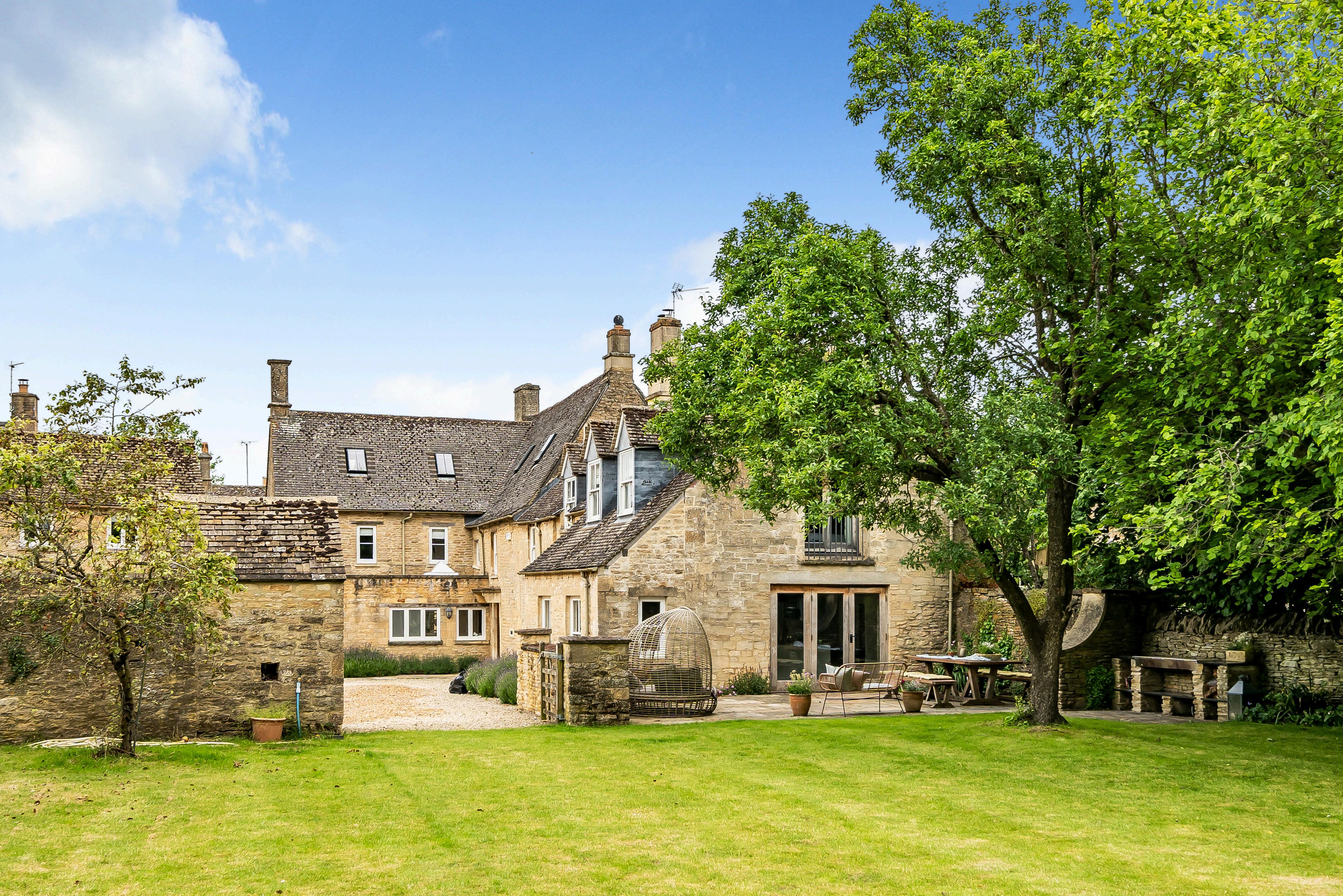
Grand period village home
Over 4,100 sq ft in the main house
Five bedrooms, five reception rooms
Two charming self-contained cottages
Stunning kitchen / dining / family room
Beautiful walled garden and terrace
Elegant original period features Central yet peaceful village location
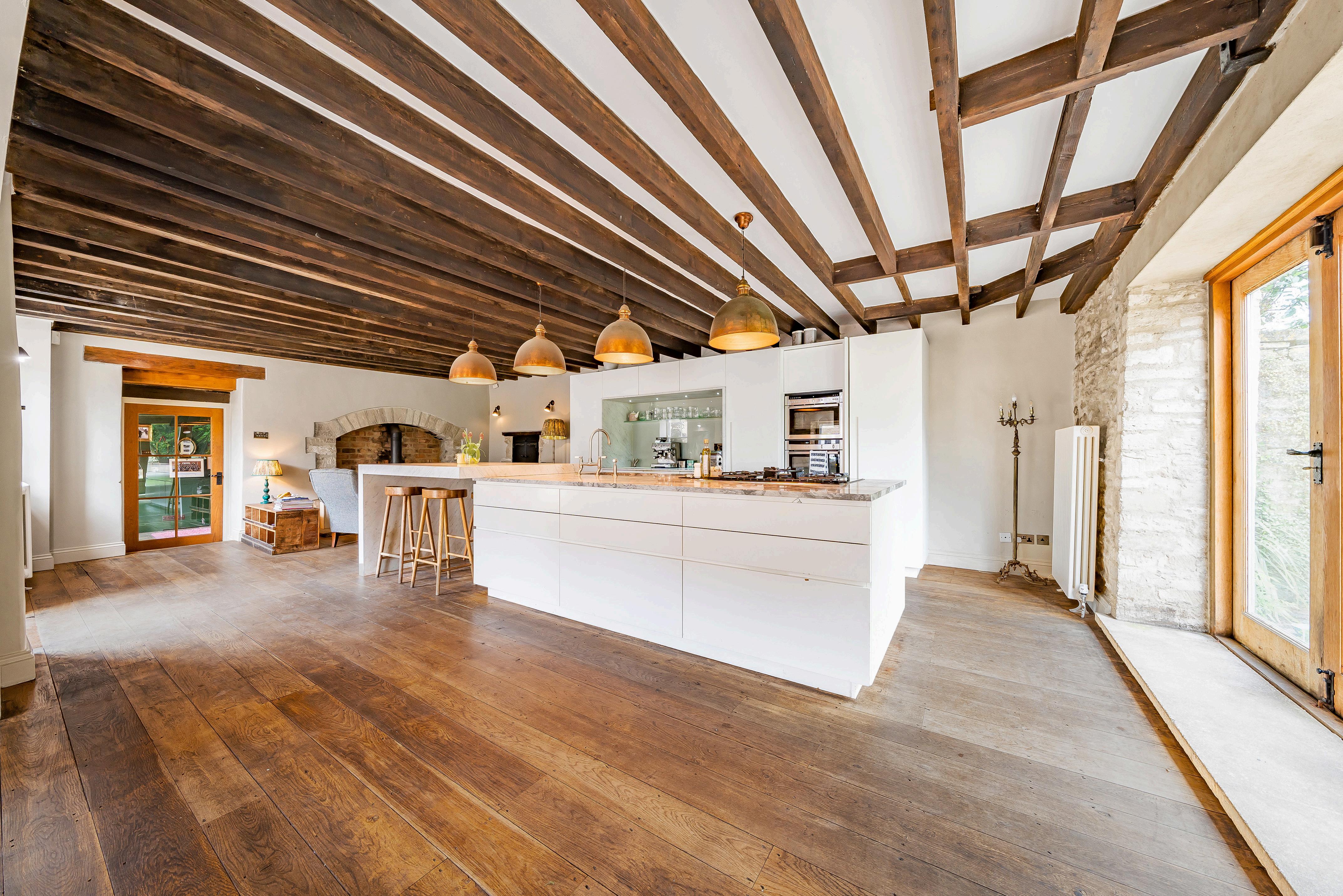
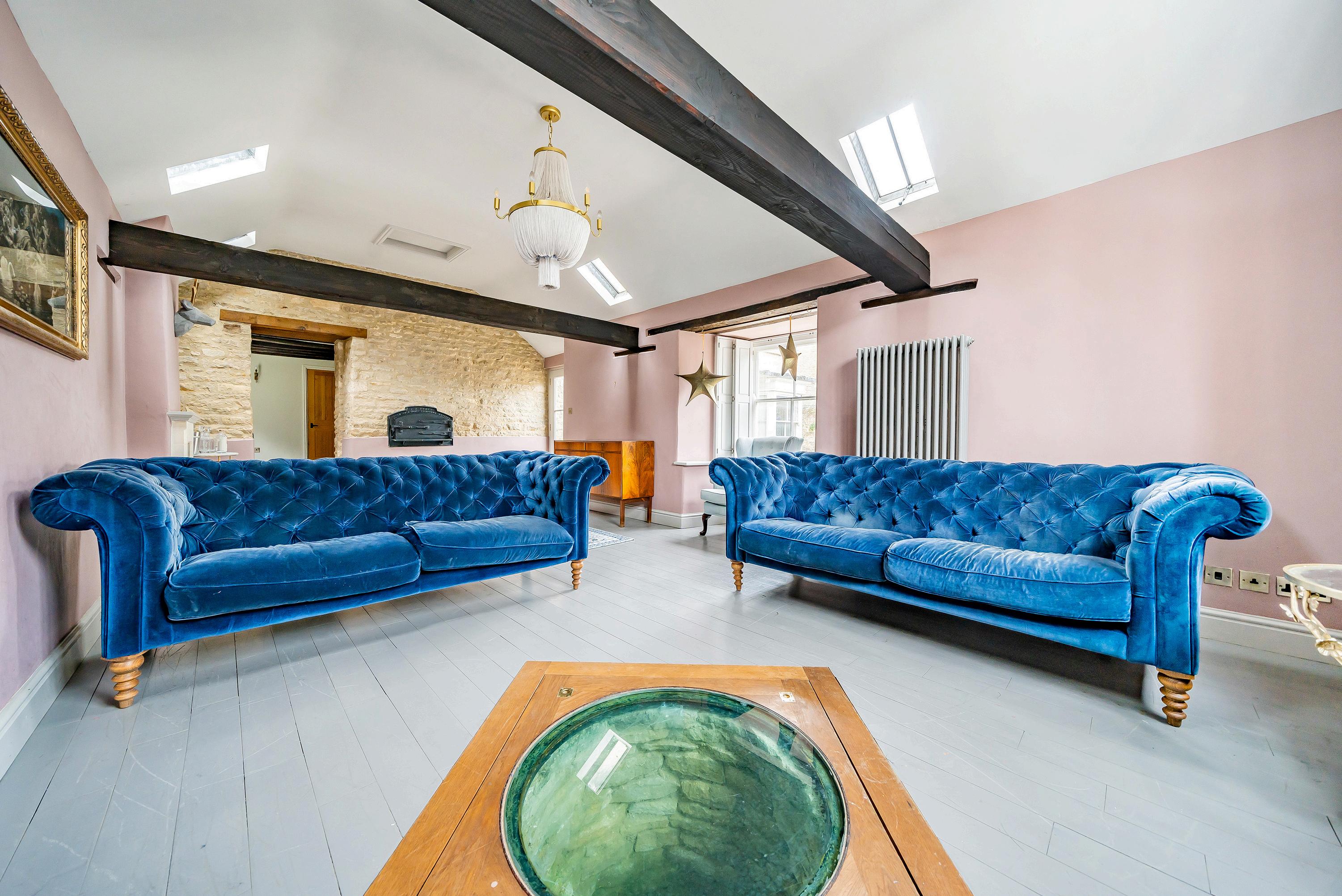
A truly unique and special property, this distinguished home sits in the heart of Milton-under-Wychwood and offers over 4,100 sq ft of beautifully balanced accommodation in the main house. With parts dating back to the 13th century and strong historical ties to Wychwood Forest and King Henry, the house blends original period architecture with thoughtful modernisation.
Inside, the property is both impressive and inviting, featuring exposed beams, vaulted ceilings, original fireplaces and some very special moments. The layout offers five bedrooms and five reception rooms, including a magnificent galleried landing. The heart of the home is a large kitchen / dining / family room with central island, breakfast bar, and French doors leading to the walled terrace.
Ideal for entertaining and daily life, the house offers both spacious communal areas and peaceful corners. The principal suite includes a Juliet balcony, ensuite shower, roll-top bath, and dressing area. Bathrooms are elegantly finished throughout. The top floor offers a further bedroom and a large games room.
Outside, the private gardens are beautifully planted, with mature trees and a tranquil atmosphere. A gravel driveway and double garage offer ample parking. Two stone-built cottages - one with three bedrooms, the other with two - provide additional flexible accommodation. Planning permission is in place to enhance the annexe.
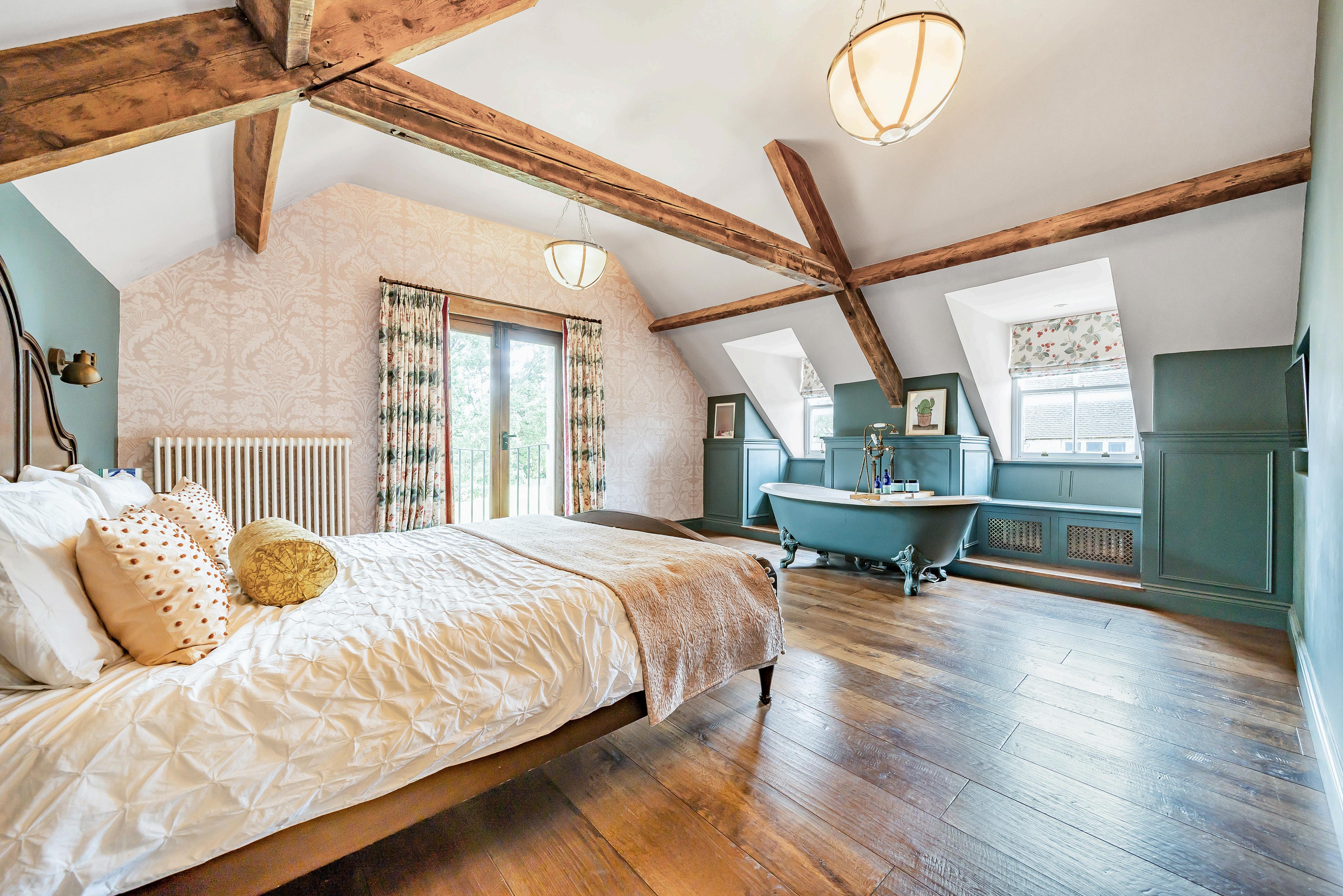
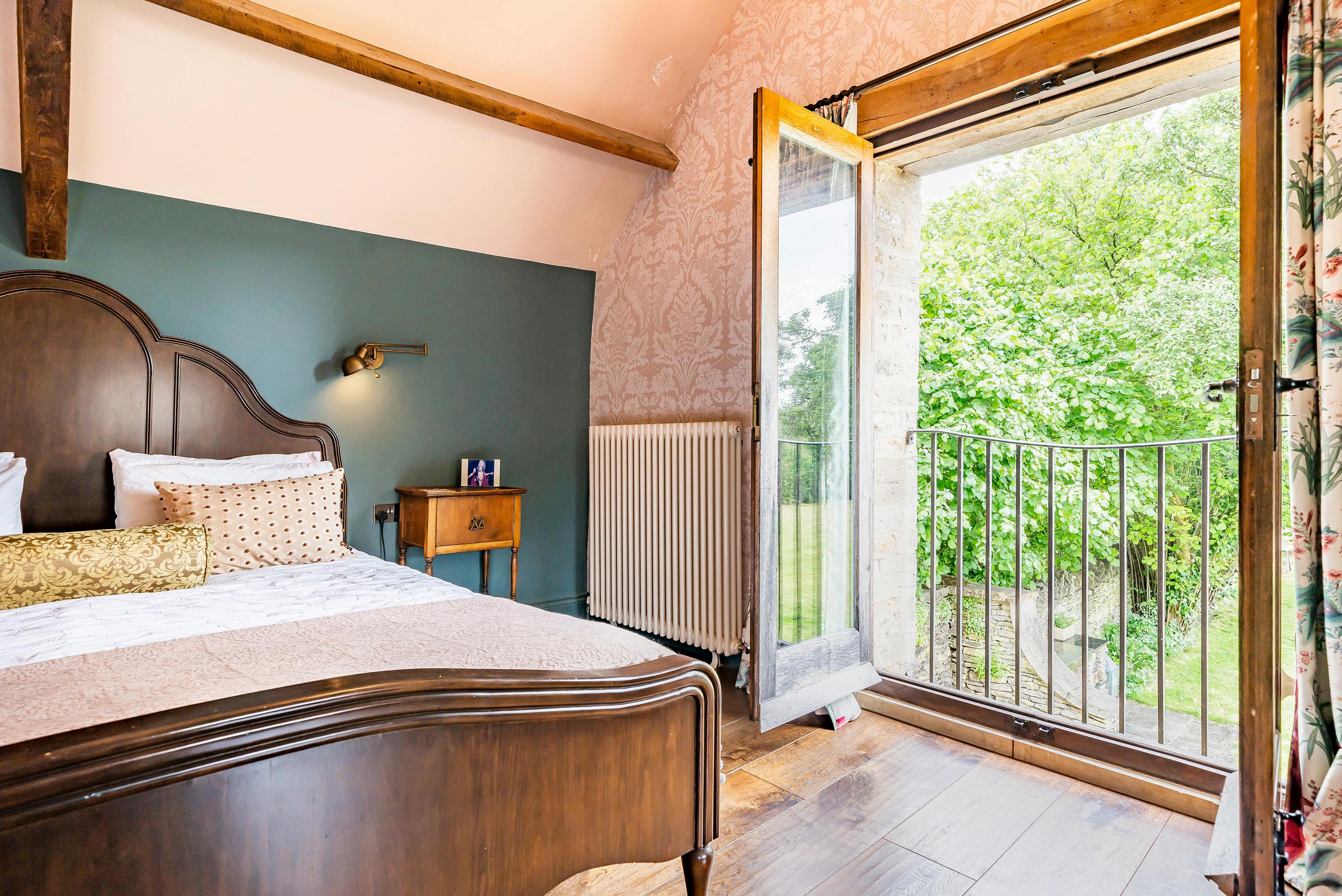
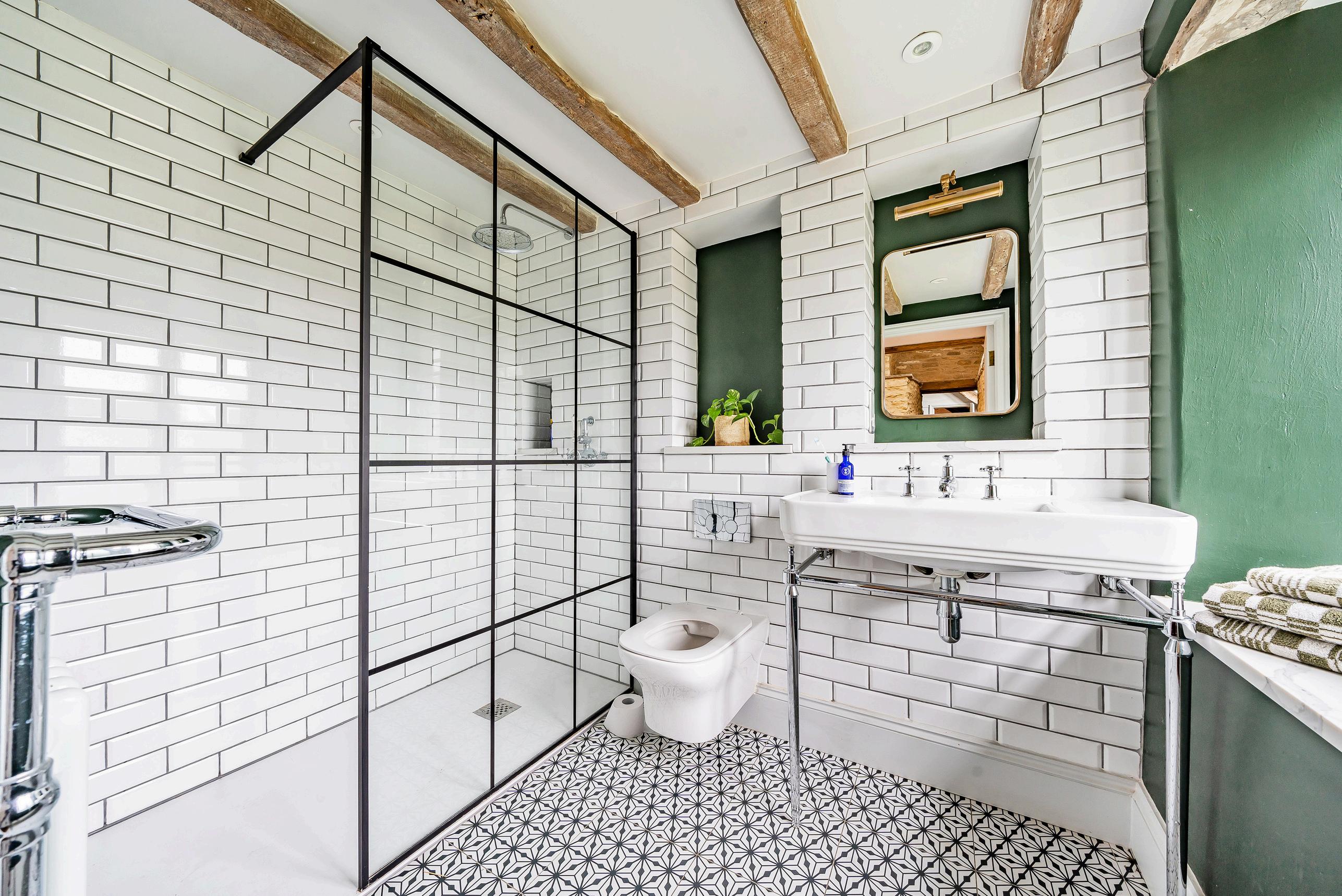
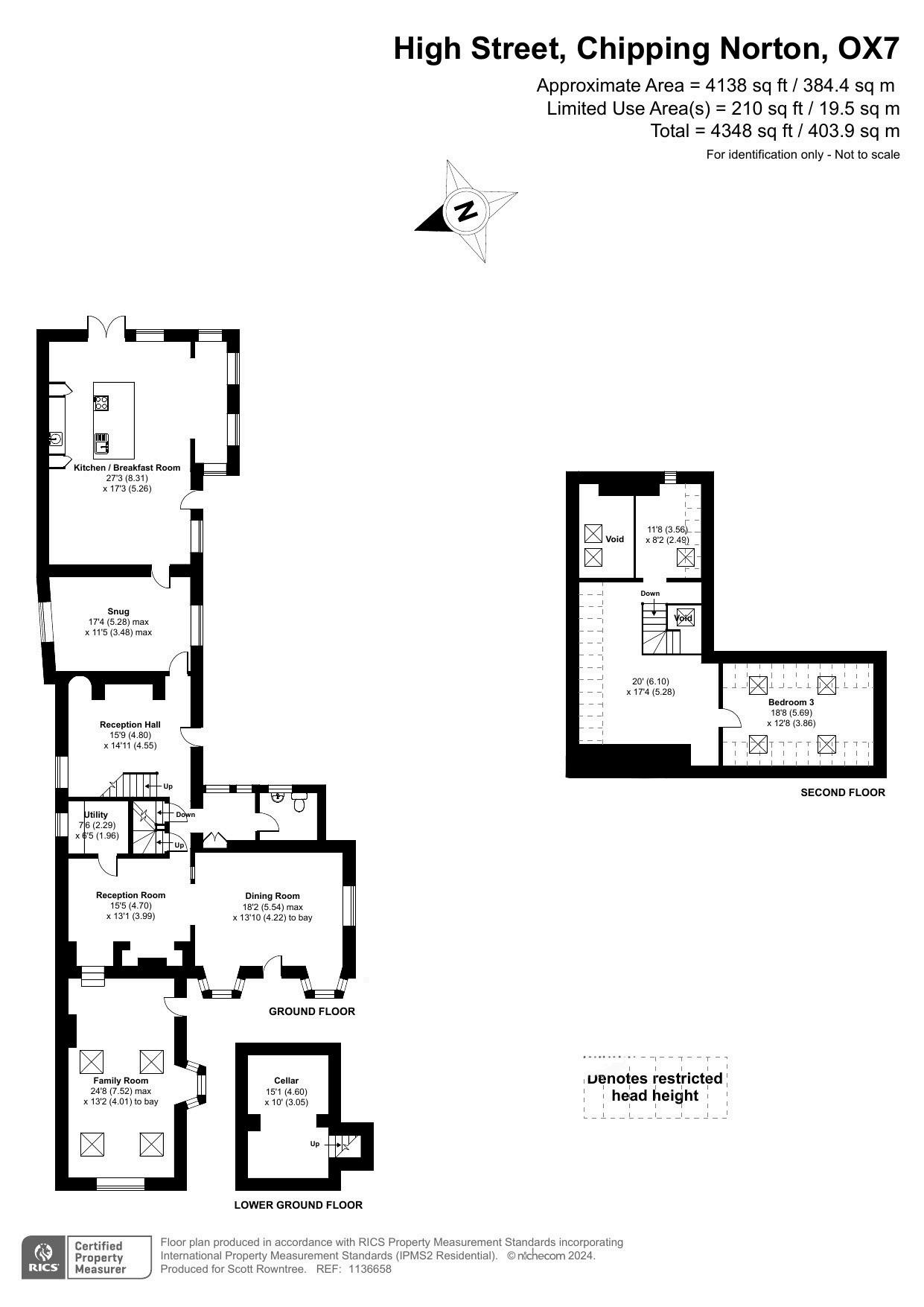
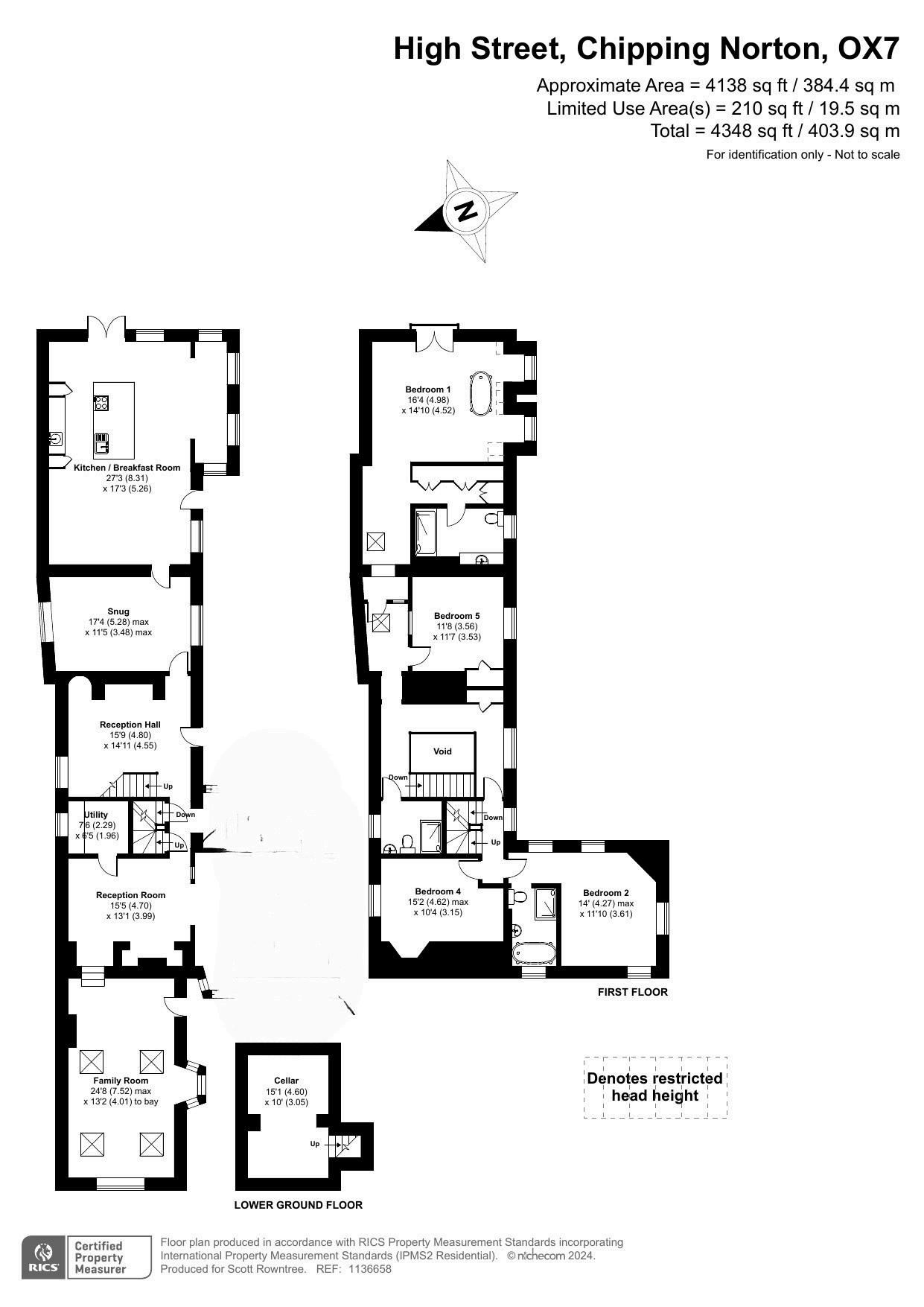
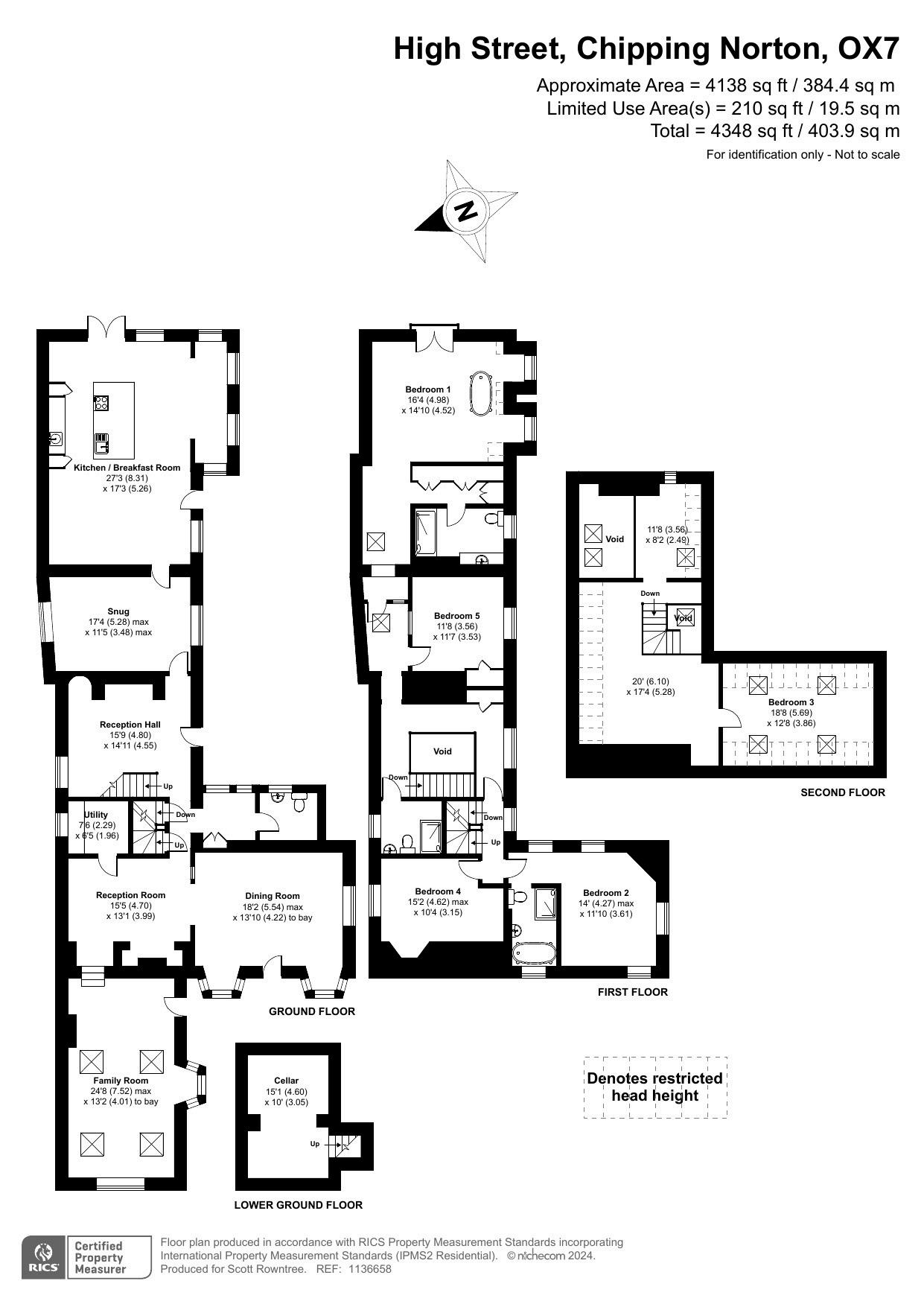
Local Authority
Oxfordshire Council Council Tax Main House - Band G The Annex - Band B
Approximate Area: 4138 sq ft, 384.4 m2 Limited Use Areas: 210sq ft, 19.5 m2 Overall Totals: 4348 sq ft, 403.9 m2
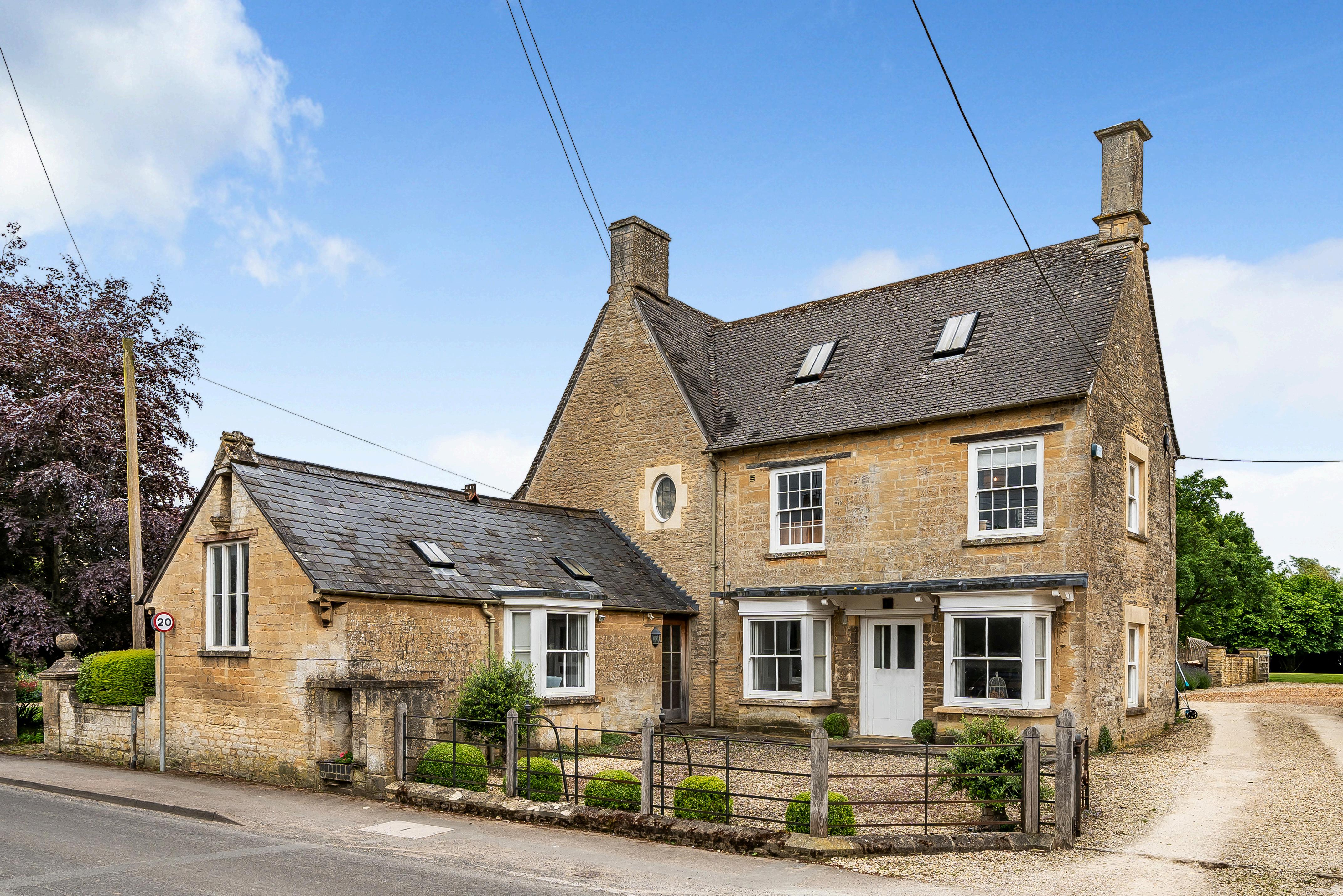
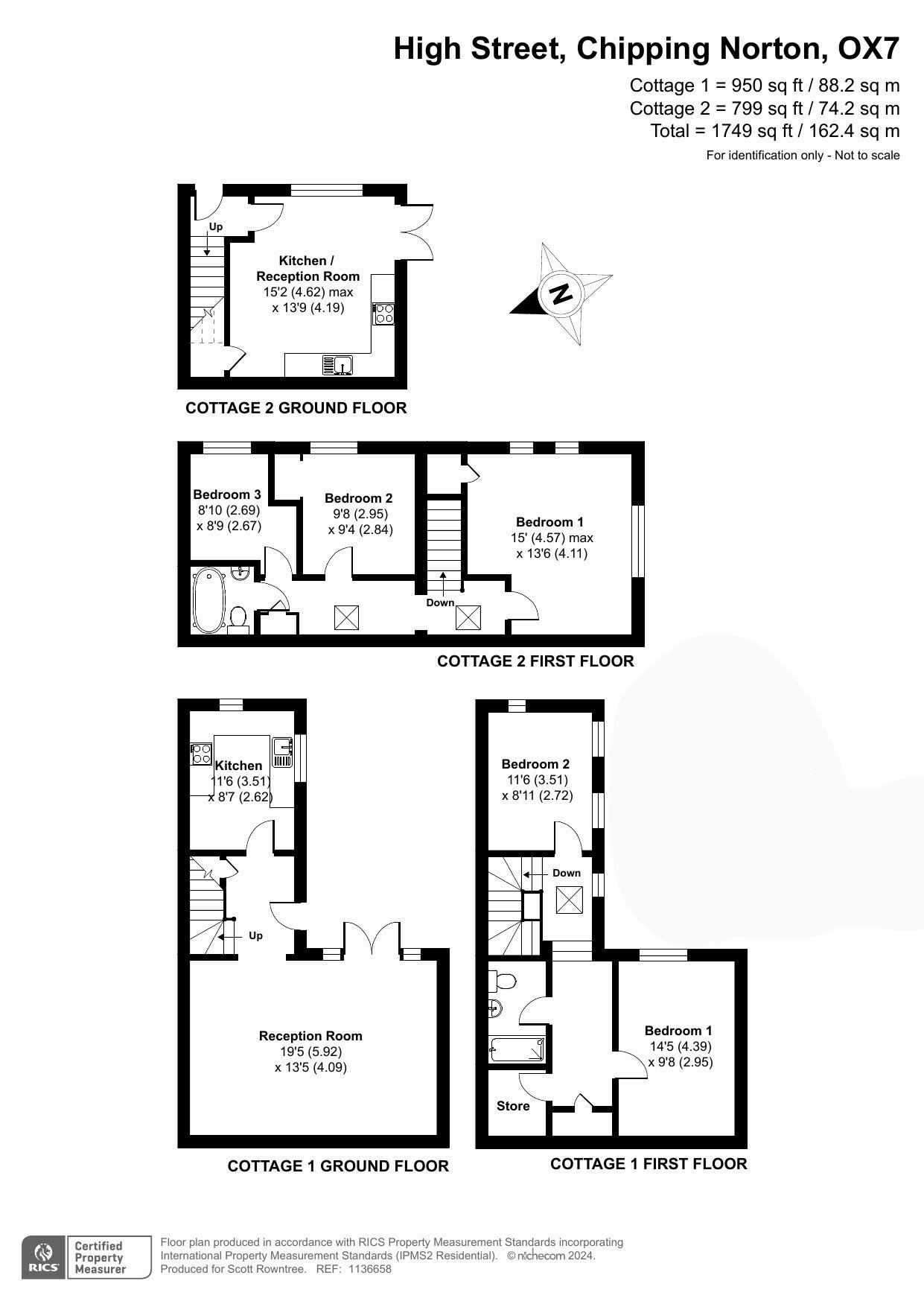
Cottage 1: 950 sq ft, 88.2 m2
Cottage 2: 799 sq ft, 74.2 m2
Overall Totals: 1749 sq ft, 162.4 m2
Garage: 298 sqft, 27.6 m2
Sizes and dimension are approximate, actual may vary. Floors may not be shown their actual location.
