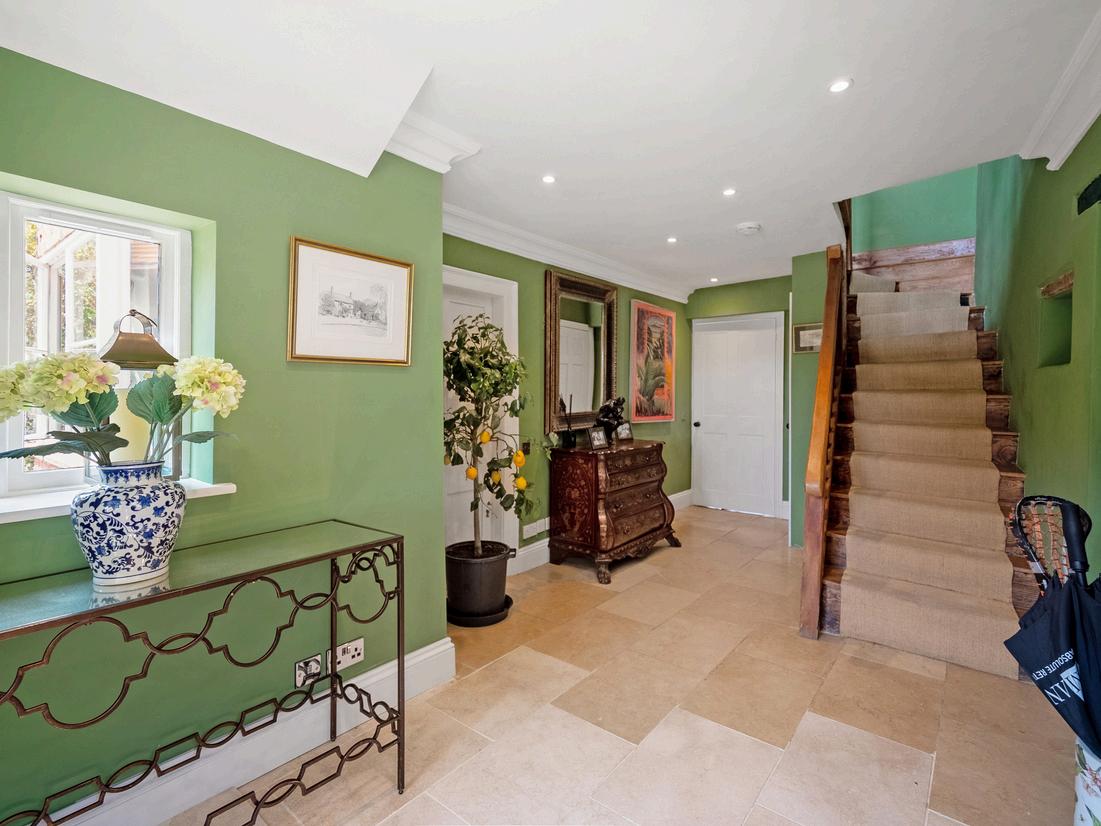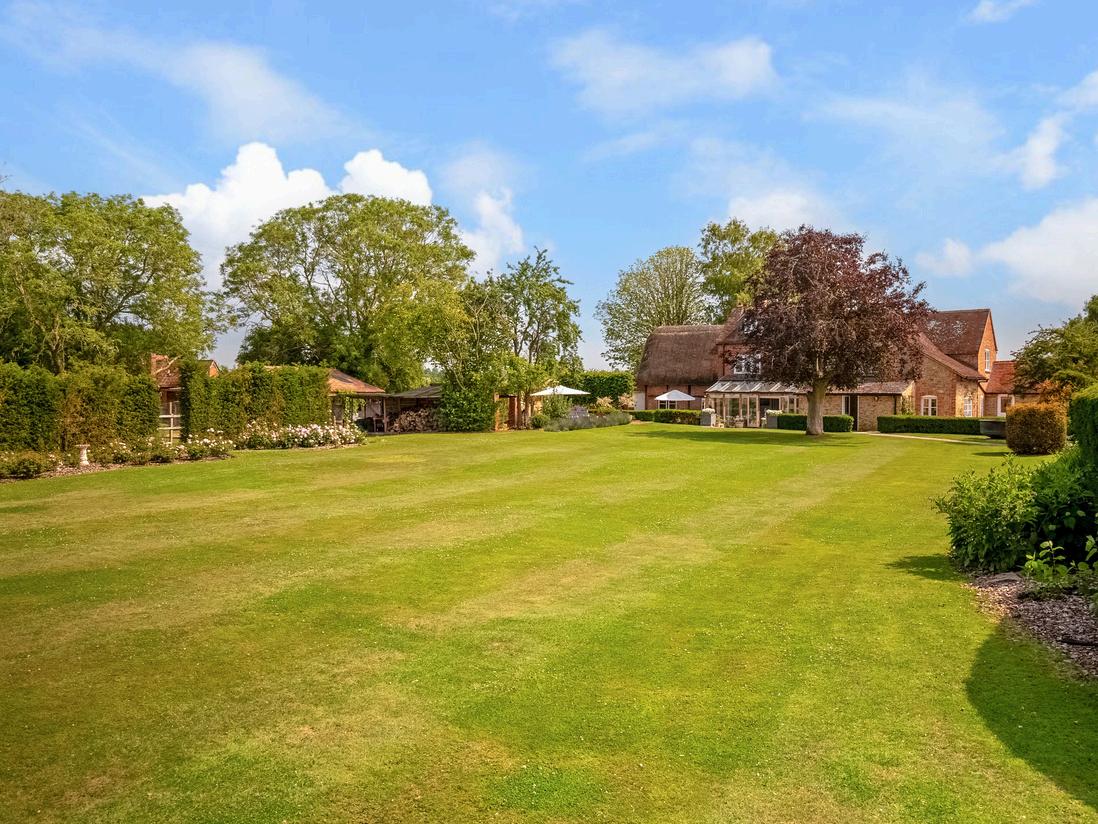
Bridge Farm, SN7


Bridge Farm, SN7
Set within 7.5 acres of landscaped gardens and pasture, this exceptional Grade II listed country home combines timeless heritage with refined contemporary living. Nestled at the end of a private drive in the peaceful hamlet of Thrupp, the property offers over 8,000 sq ft of accommodation across a beautifully restored 17th-century main house and three versatile ancillary dwellings.
Originally a modest cottage with 19th-century additions, the house has been sympathetically reimagined by the current owners over a five-year project. Two stone cottages were carefully dismantled to provide reclaimed stone for the current extension, seamlessly blending old with new. The result is a house of substance and character, restored with integrity and an eye for detail.
Beyond the main house are the stunning detached pool house, the beautifully converted Mission (a former chapel with its own gated driveway), an adjoining annex, and extensive gardens, fields, vegetable garden, a tennis court and swimming pool. The grounds are a standout feature, elegant, expansive, and entirely private, with views across your land to the folly beyond.
Despite the idyllic rural setting in Thrupp, you ’ re within easy reach of Burford, Faringdon, Estelle Manor, and the Double Red Duke. Excellent local schooling makes this both a peaceful retreat and a practical family home.
With immaculate grounds, exceptional finish, and space to live, relax, and entertain, this is a truly rare and beautifully composed family home - elegant, vast, and entirely private.




The main house offers over 5,300 sq ft of beautifully considered living space, steeped in character but entirely suited to modern family life. The original 17th-century cottage and later 19th-century extension have been joined by a seamless, design-led addition, using reclaimed local stone and natural materials throughout.
Inside, the house is light-filled and elegant, with five versatile reception rooms, a bespoke kitchen at the heart, and practical touches like boot rooms and utility spaces tucked neatly away. Period features, including exposed beams, flagstones and stunning fireplaces, have been restored with care, while large windows draw the outside in.
Upstairs are five generous bedrooms and luxurious bathrooms, with the principal suite offering calm, privacy, and far-reaching views over the gardens and land. Thoughtful zoning and excellent flow make the house as functional as it is beautiful, a home made for hosting, relaxing, and everyday family living.









The estate offers a superb range of additional accommodation, each thoughtfully designed and beautifully maintained. The pool house is a luxurious detached stone building of approximately 1,800 sq. ft, overlooking the beautiful pool area. Inside is a gym, welcoming reception hall, large open-plan kitchen/living space, two double bedrooms and bathroom. Outside, there are fabulous double changing rooms and a generous terrace with two separate covered dining areas provide the perfect backdrop for al fresco dining and summer entertaining.
To the East of the main house sits The Mission, a detached former chapel dating to 1901 with its own gated driveway and gardens. Currently 960 sq ft and with two bedrooms, it also benefits from planning permission for a garage and double-storey extension, offering scope to enhance further.



In addition, a one bedroom annex adjoins the main house, providing flexible accommodation for guests, extended family, or staff. Together, these outbuildings elevate the property to over 8,000 sq ft, combining architectural charm with everyday practicality and remarkable lifestyle flexibility.




Main House
Total Area: 5154 sq ft, 479m2 (EXCLUDING VOID)
Sizes and dimensions are approximate, actual may vary. Floors may not be shown in their actual location





Approximate Gross Internal Area: 2219 sq ft, 206 m2
Outbuildings: 1464 sq ft, 136 m2
Total Area: 3683 sq ft, 342 m2 (Excluding Thatched Dining Room)
Mission
Total Area: 1094 sq ft, 102m2
Sizes and dimensions are approximate, actual may vary. Floors plans may not be shown in their actual location or orientation















