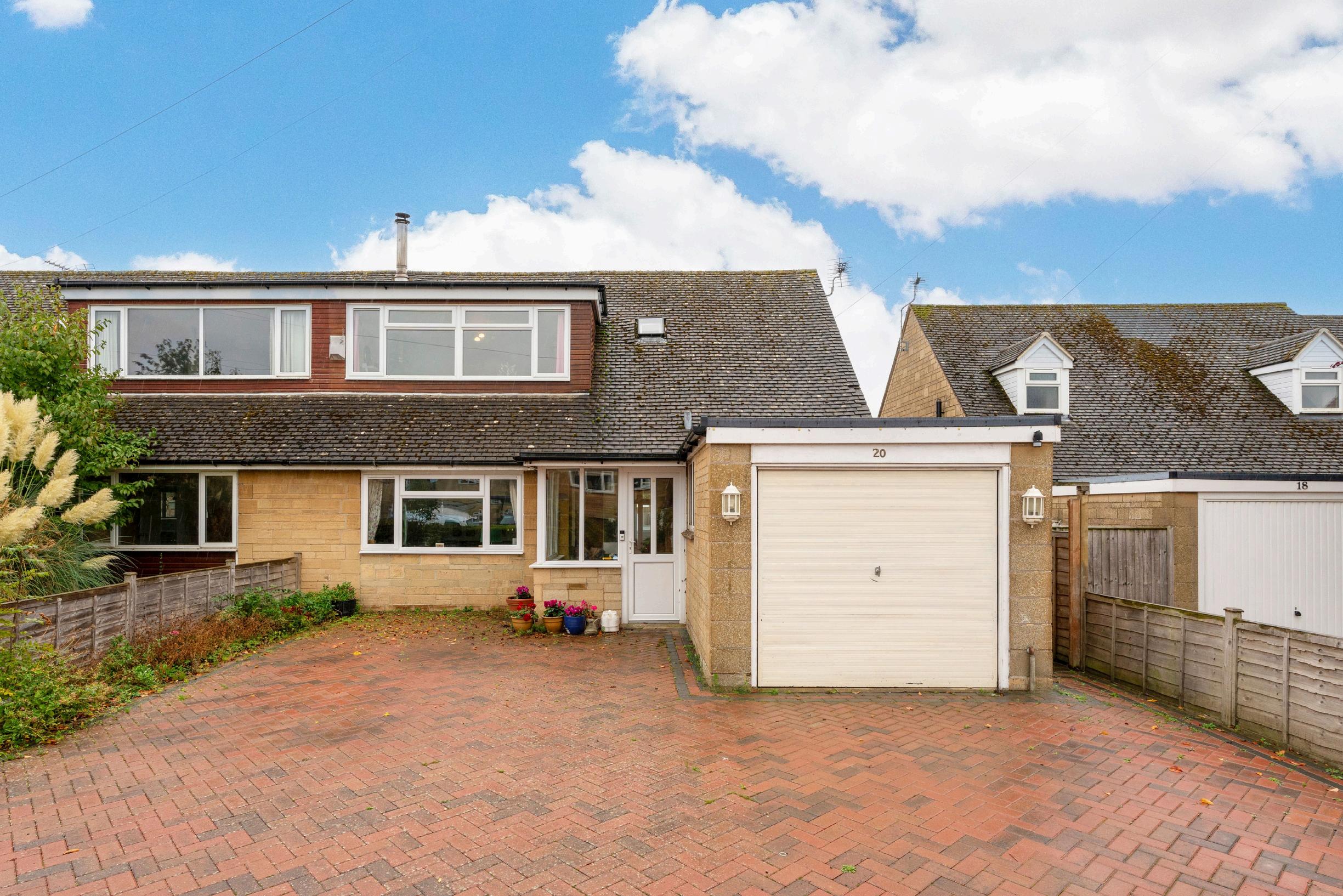
This spacious four-bedroom semi-detached home offers flexible accommodation ideal for modern family living. Set within the sought-after village of Mickleton, it combines generous living space with a welcoming atmosphere and a private south-facing garden. The layout includes a large sitting room with wood-burning stove, an adjoining dining room, separate study / garden room, and a well-equipped kitchen with utility room and ground-floor bathroom. Four double bedrooms provide ample versatility for family, guests, or hobbies. With a garage, driveway, and excellent local amenities, it’s the perfect home for growing families.
Four double bedrooms
Two reception rooms
Separate study / garden room
Wood-burning stove
Kitchen with island
South-facing rear garden
Garage and driveway
Mickleton is a vibrant North Cotswold village renowned for its friendly community and excellent amenities. The village offers a general store, post office, two dining pubs, and a family butcher, with the nearby market town of Chipping Campden providing further shopping and leisure options. Families benefit from outstanding schooling, including Chipping Campden Secondary School, and excellent transport links via the M40 and Honeybourne station for mainline services to London Paddington. Ideally situated for access to popular Cotswold hotspots such as Broadway, Stratford-uponAvon, and Moreton-in-Marsh.


Gross Internal Area: 1644 sq ft, 154 m2
Low Ceilings: 64 sq ft, 6 m2
Garage: 135 sq ft, 13 m2
Overall Totals: 1843 sq ft, 173 m2
Sizes and dimension are approximate, actual may vary Floors may not be shown their actual location.


