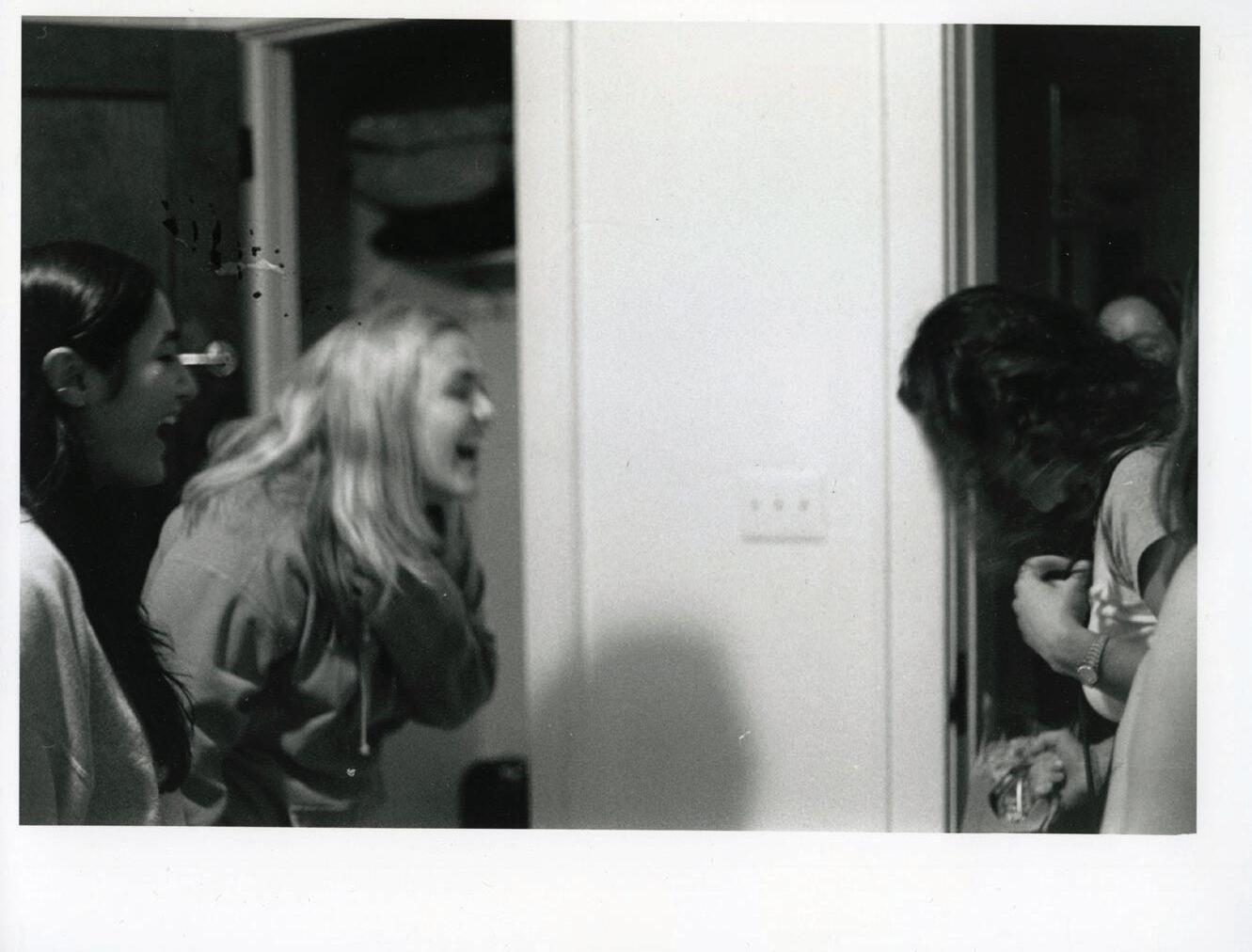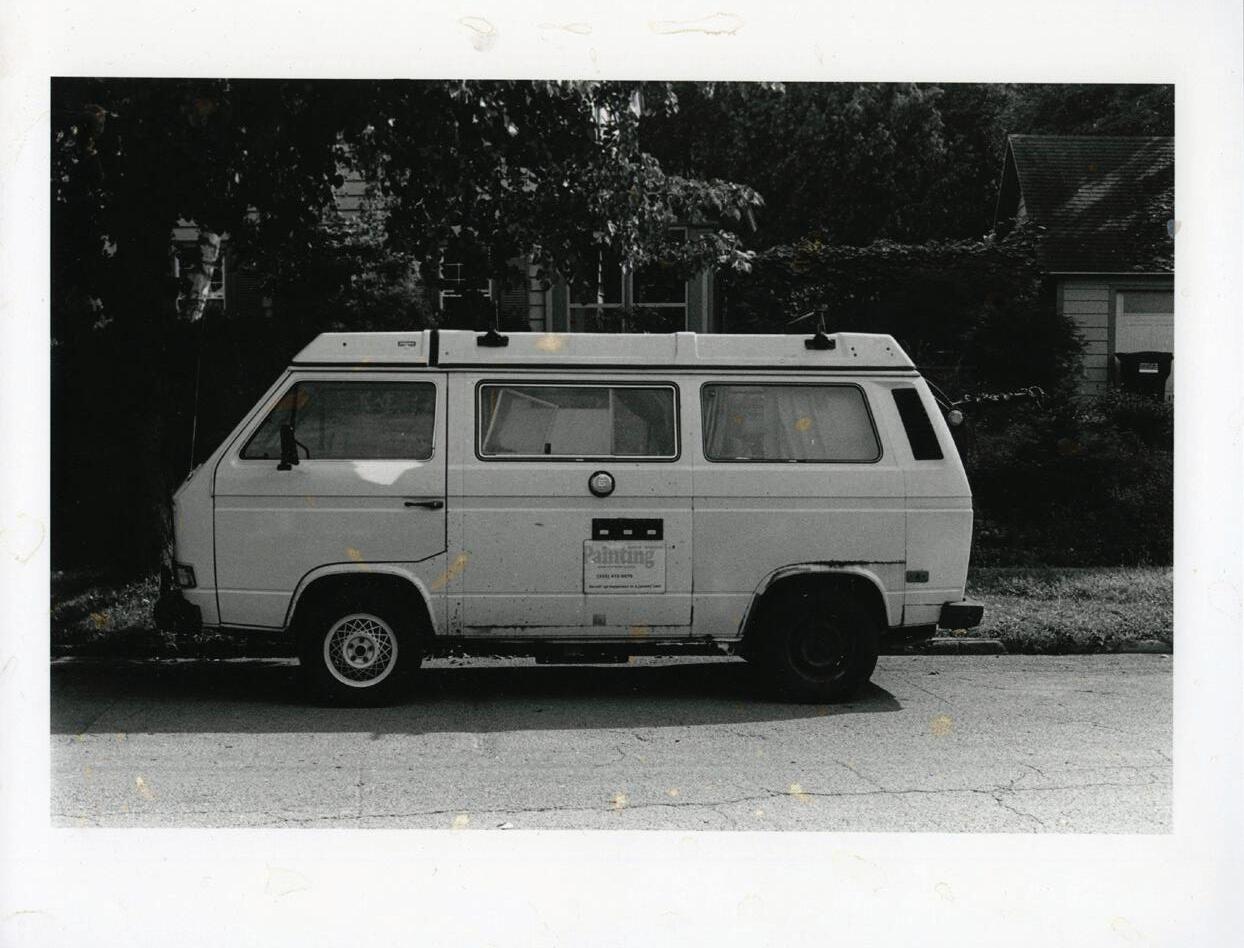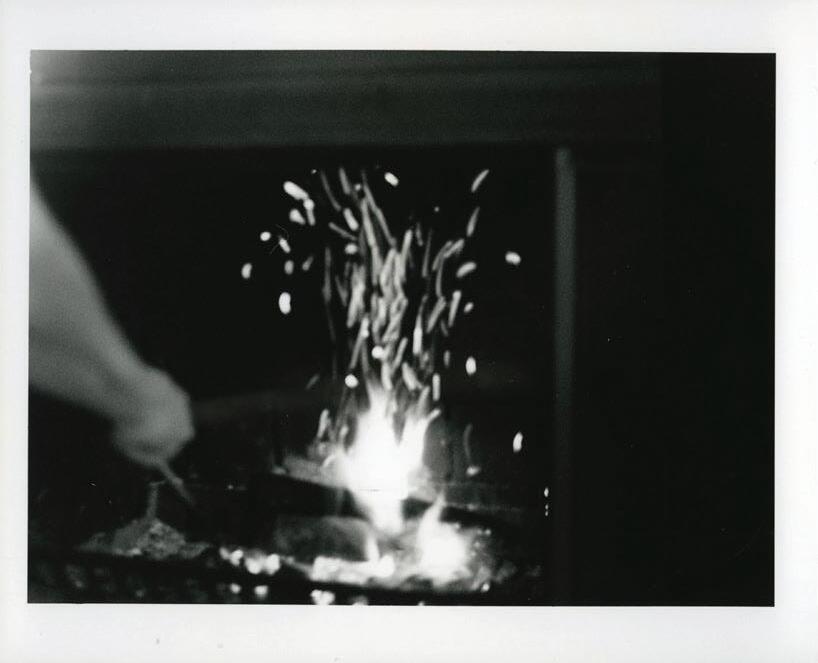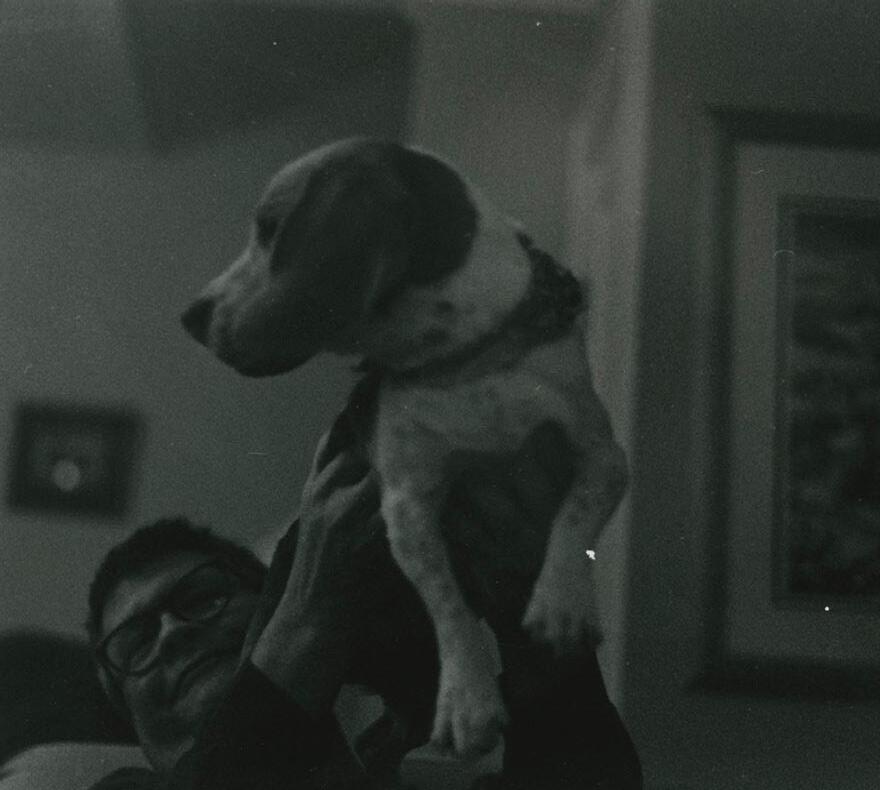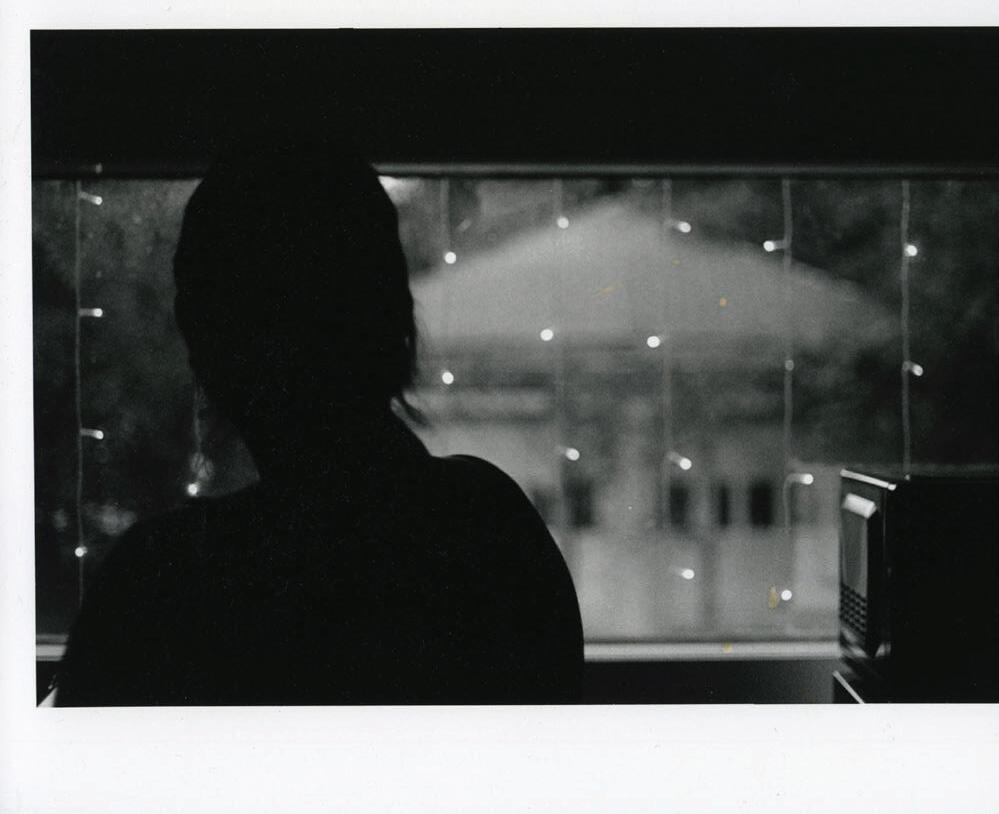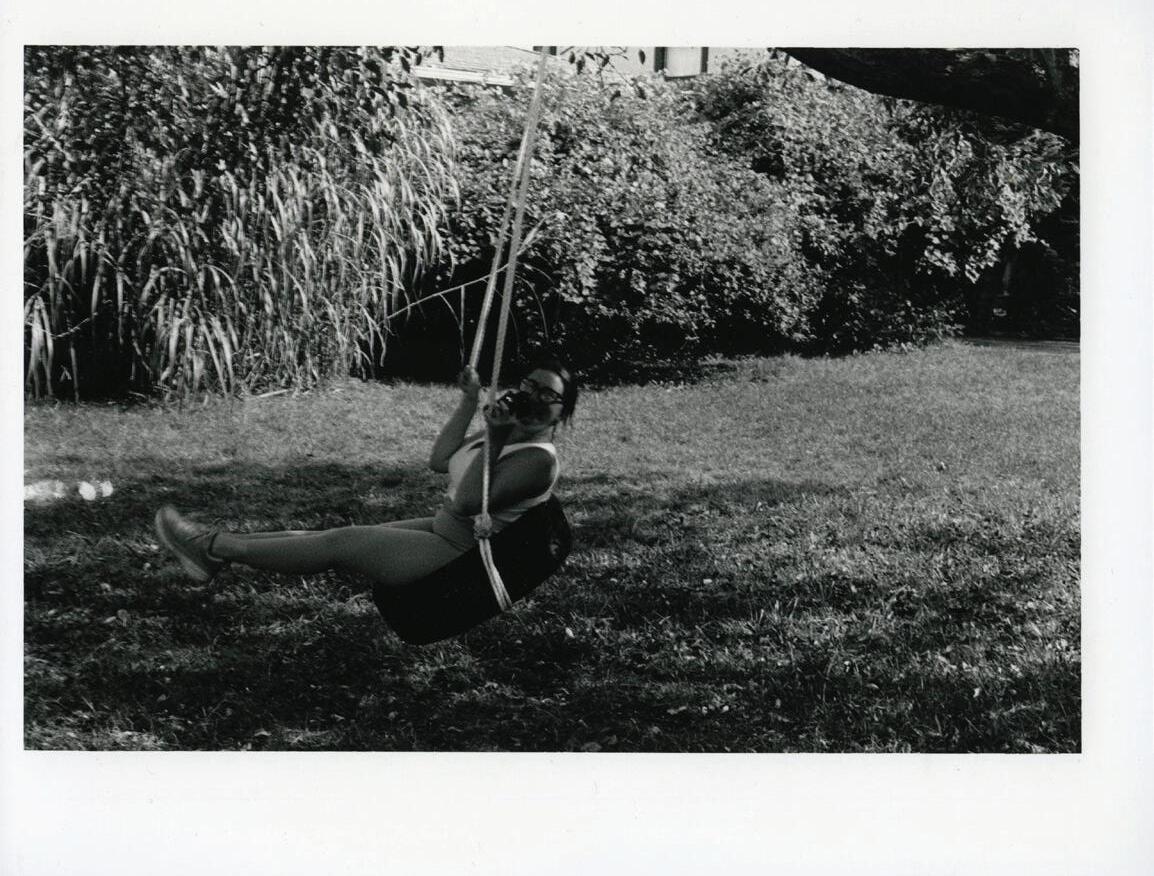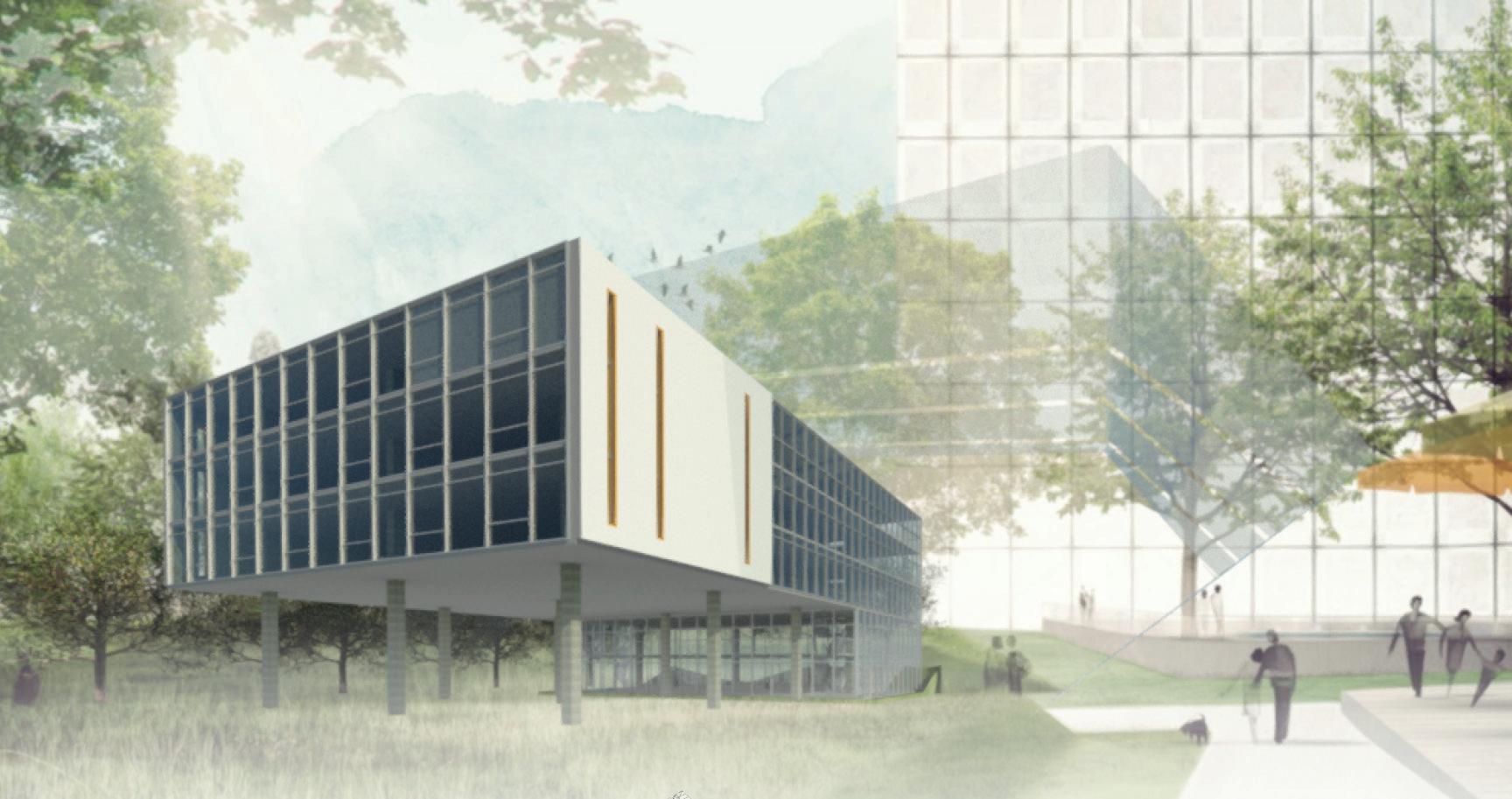

portfolio.
hartley peterson




hartley.peterson@gmail.com
New York Metropolitan Area
201-212-3993
Education
Hartley Peterson
Environmental & Interior Design Student
“I believe that in search for the answer, lies the answer.”
-FrankLloydWrightSyracuse University
Bachelor of Fine Arts Environmental & Interior Design Anticipated Graduation May 2024
College of Visual & Performing Arts
Environment & Society Minor Maxwell School of Citizenship & Public Affairs
Experience
Parsons Cabinetry Interior Design Intern
Developed floor plans and elevations for custom cabinetry projects; residential design. 2023 Summer
L+C Design Consults PA Architectural Design Intern
2022 Summer
Architectural and Interior Design internship at a small Architecture and Engineering firm located in North Bergen, New Jersey. Work focused on an interior design project for a special needs classroom with around 30 children located in Guttenberg, NJ. Completed several site visits and client meetings for the begining stages of a renovation project for a library in North Bergen. Skills used were programming on autocad, measuring sites, organization, and attention to detail.
Architecture summer program
2019 Summer
Program for prospective students to explore architecture under current professors and fourth year students. Given a task to create a pavilion through an expressive word and a specific location. Models and renderings were created to give students a realistic view of being an architecture student.
Skills
3D Modeling & Sketching
Revit
AutoCad
Rhino
SketchUp
Leadership & Involvement
Adobe Software
InDesign Photoshop Illustrator
Online Media Director November 2021-January 2023
Run all social media and market events for over 200 people within Kappa Alpha Theta at Syracuse University. I have developed my graphic design and video editing skills. Position requires visual branding and overseeing communication within the organization.
Alpha Rho Chi- Architecture Fraternity September 2021-Present
Social and Philanthropy Committee; planning events to raise money for different organizations in Syracuse, NY
ASID September 2023-Present
Social Media Manager for ASID Syracuse University Chapter. Executive Board
IIDA September 2023-Present
CO Membership Chair for the first Syracuse University IIDA chapter. Executive Board
Southside Communications Center: Community Studio Renovation 01
Group Studio Project
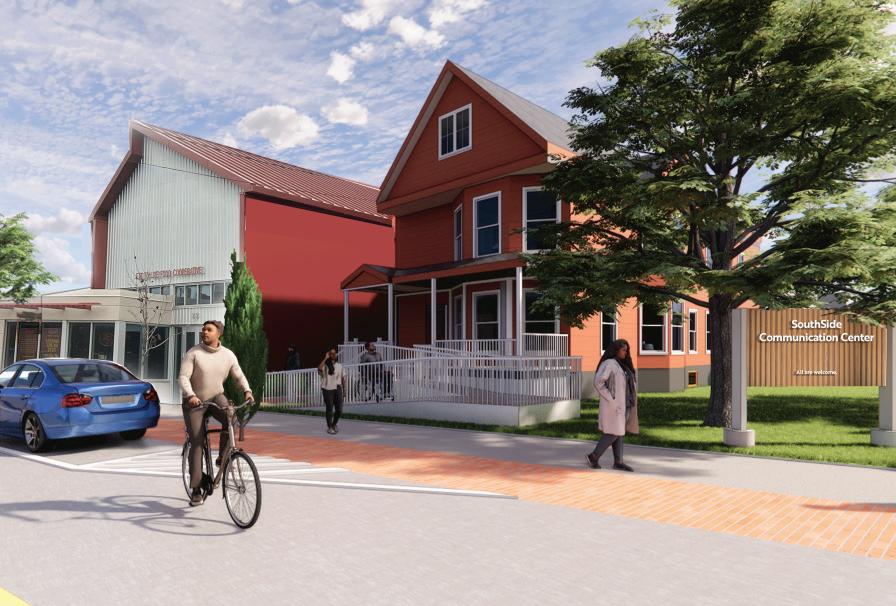
Southside Communications Center is a catalyst for positive change in the Syracuse community. One of the largest programs within the site is Sankofa Reproductive Health. Meaning, this space is used as an escape and safe haven for many.The goal of this project was to redesign the existing space to fit the needs of the community and client.
Segregation & Reality of Syracuse
“The Interstate 81 viaduct in Syracuse, NY effectively destroyed a Black neighborhood when it was built and it has been falling apart ever since”
Quote from New York Times, “Why It’s So hard to tear down a crumbling highway nearly everyone hates” by Jim Zarroli
Responding to History
The Client & Site
Southside Communications Center
Primary Programs
• Sankofa Reproductive Health
• Breedlove Readers Bookclub
• Art Story Events
• Victoria’s Closet
• Youth Programs
• SU classes
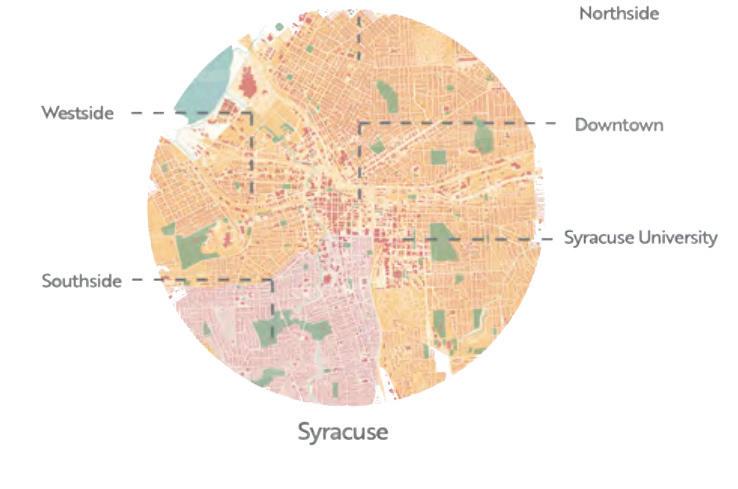
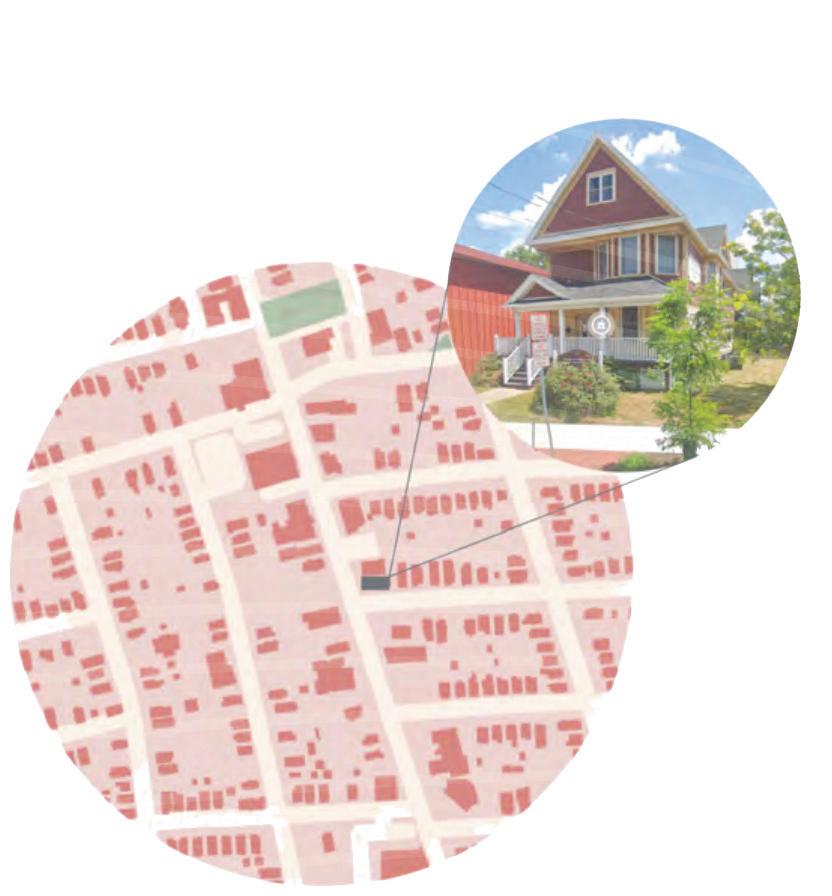
Perceived Sensory Dimensions
Perceived sensory dimensions: An evidence based approach to greenspace aesthetics, Urban Forestry, & Urban Greening, 2021.
By Jonathon Stoltz & Patrik GrahnApplication into the Design
Serene Cultural
Social Shelter
Evidence Based Design
Mood & Feels Board
Defining a Space
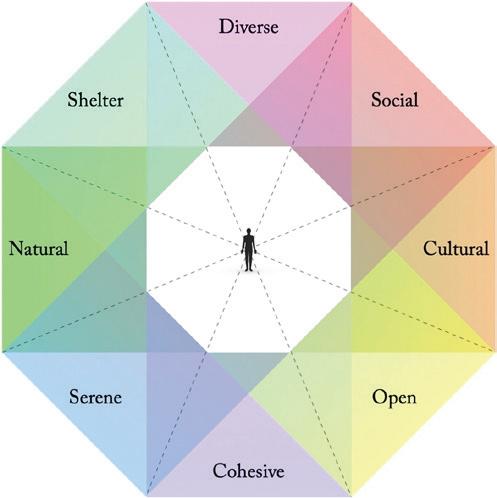
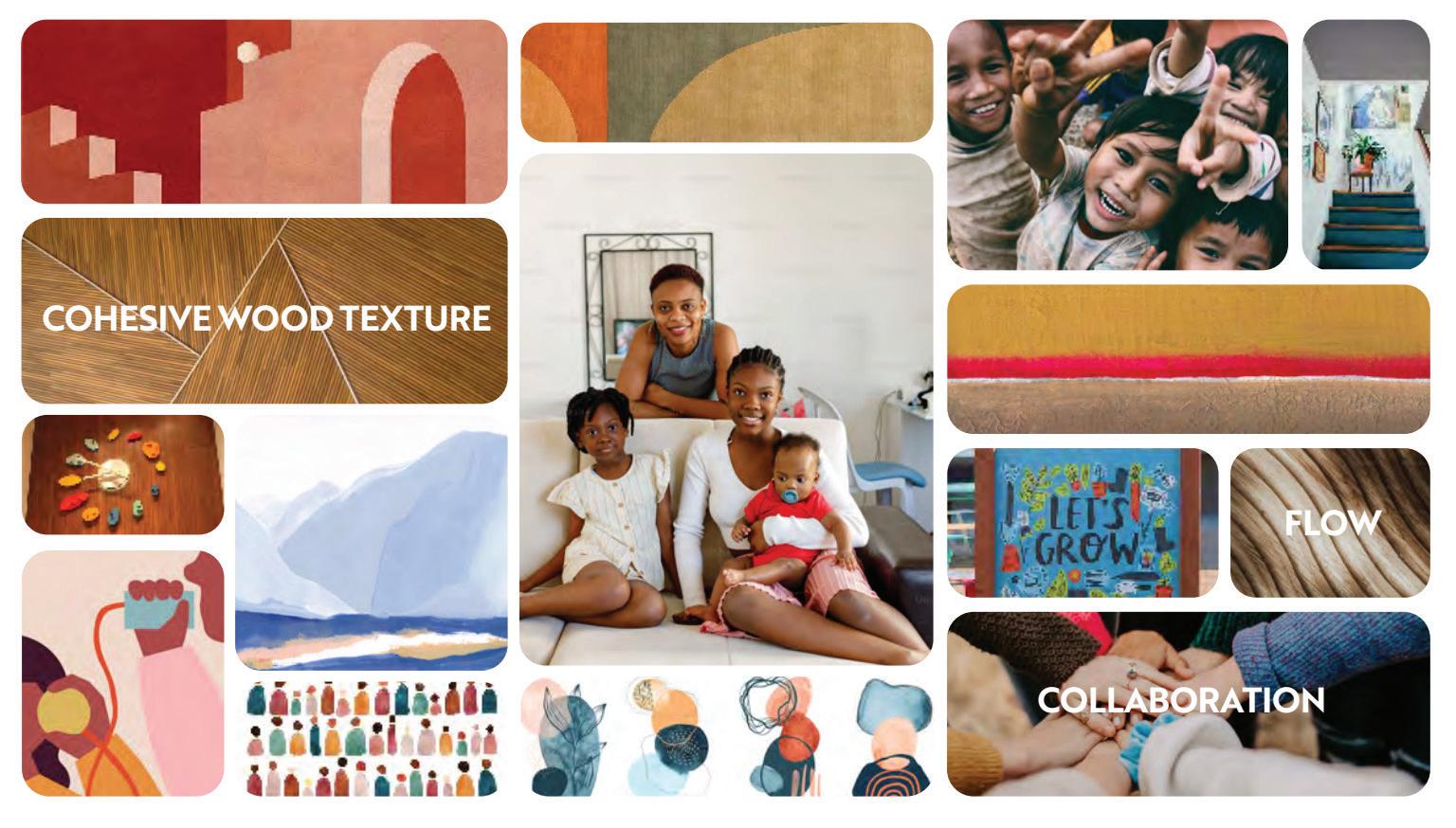
Design Response: Goals & Concept
Literacy
In order for the design concept to uplift the need for literacy in the space, the first floor proposes to incorporate multi purpose spaces to provide classrooms, meetings spaces, and presentation areas. In order to highlight the important programs that SSCC provides for women and young adults.
Art
Art was an important area towards the design as it highlights the work of the young adults that participate in the art events. Collaborating with local Syracuse artists was an important area to explore as it connects back to the history of Syracuse.
Health & Wellness
Sankofa Reproductive Health is an extremely important area to this site as it holds a majority of the programs offered. The space provides a safe haven for pregnant individuals to gain knowledge about the stages of their pregnancy from other women and registered doula’s. With private health consolation rooms, meeting spaces, and a lactation room, the space allows women a safe escape.
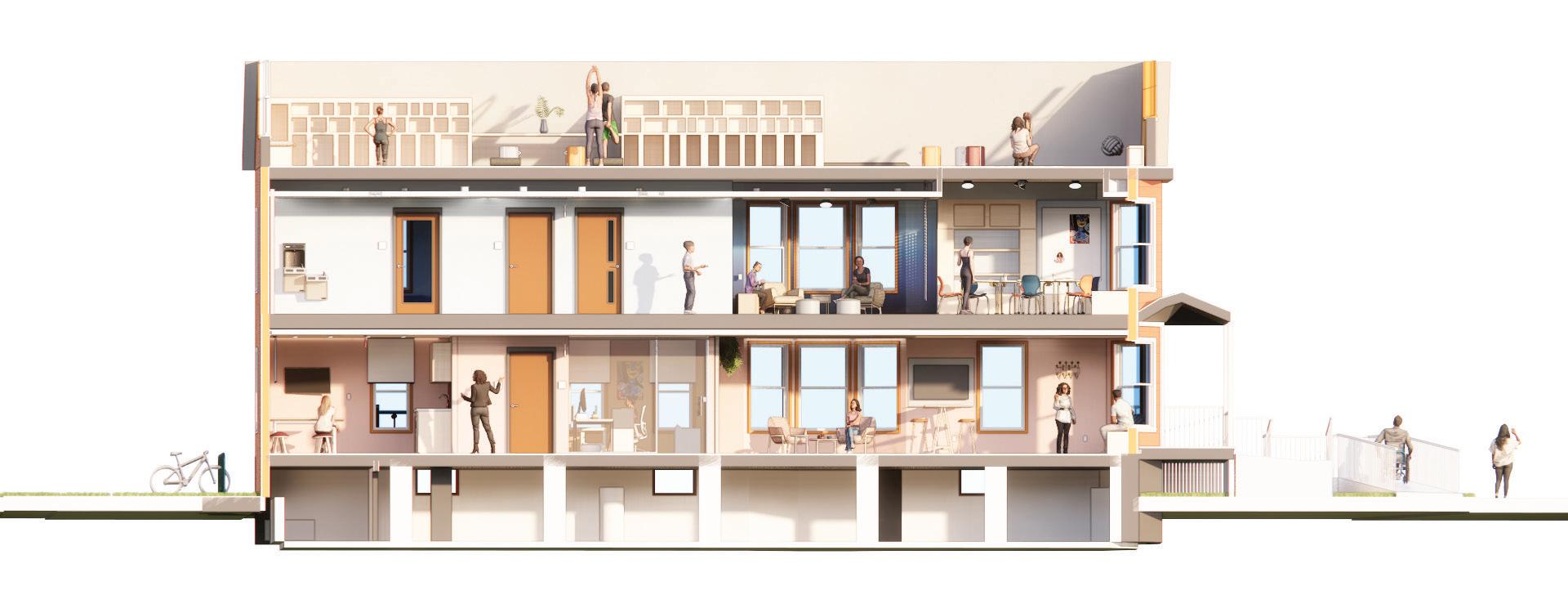
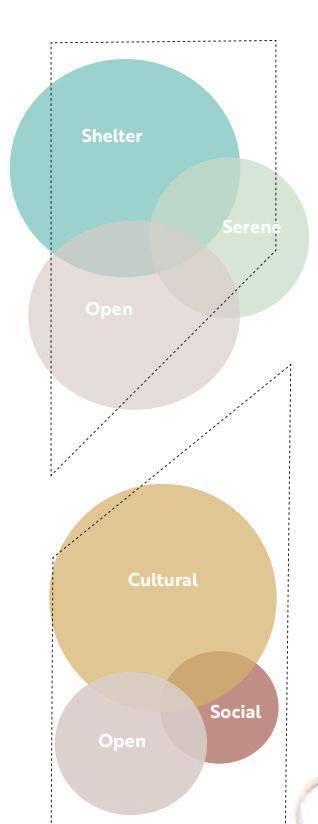
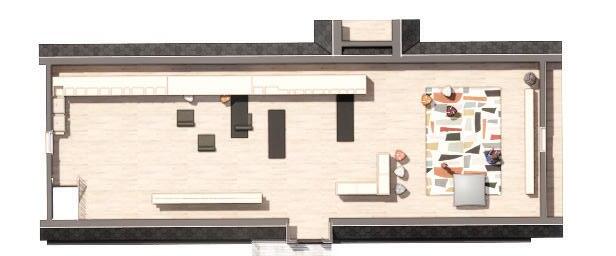
Attic
The existing attic had no floor and was completely unusable. For the design concept, the goal was to create a multi purpose space that can be utilized for events, yoga, & a kids space.
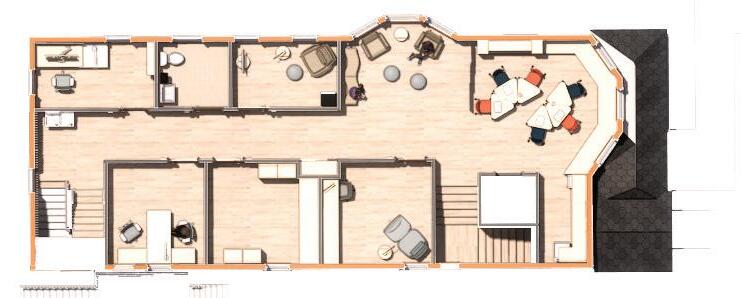
Second Floor
The second floor proposed design creates a safe haven for those looking for an escape. It holds all of Sankofa Reproductive Health rooms and also has a flexible multi purpose space for art, book clubs, and events.
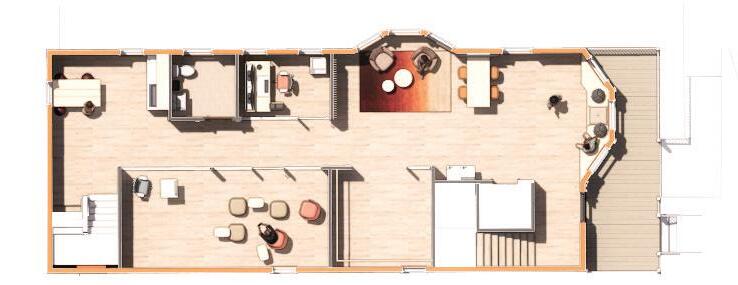
First Floor
The challenge with the first floor was making sure there were as many flexible elements to each room. It was important to also have visibility for serene transitions throughout the space.

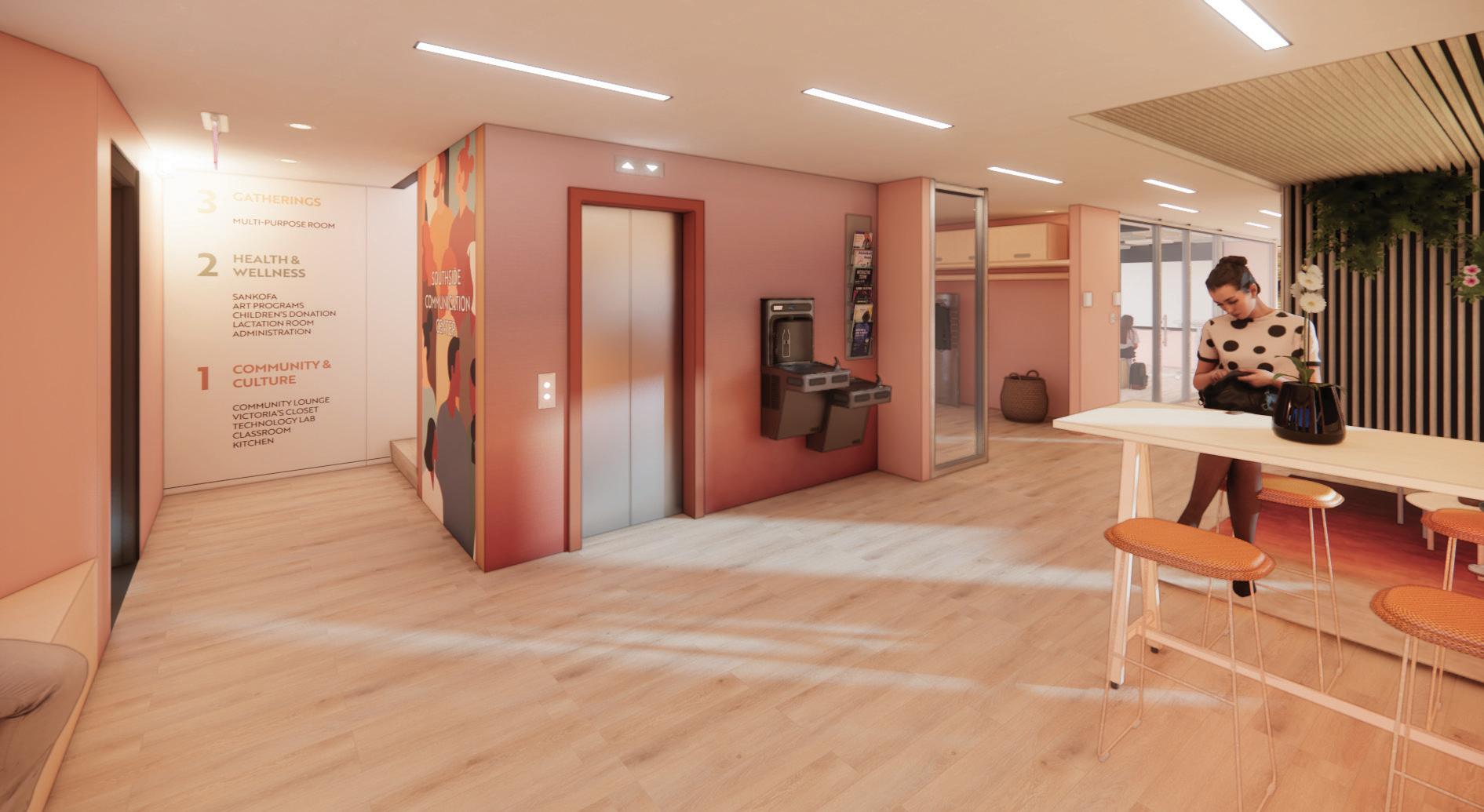
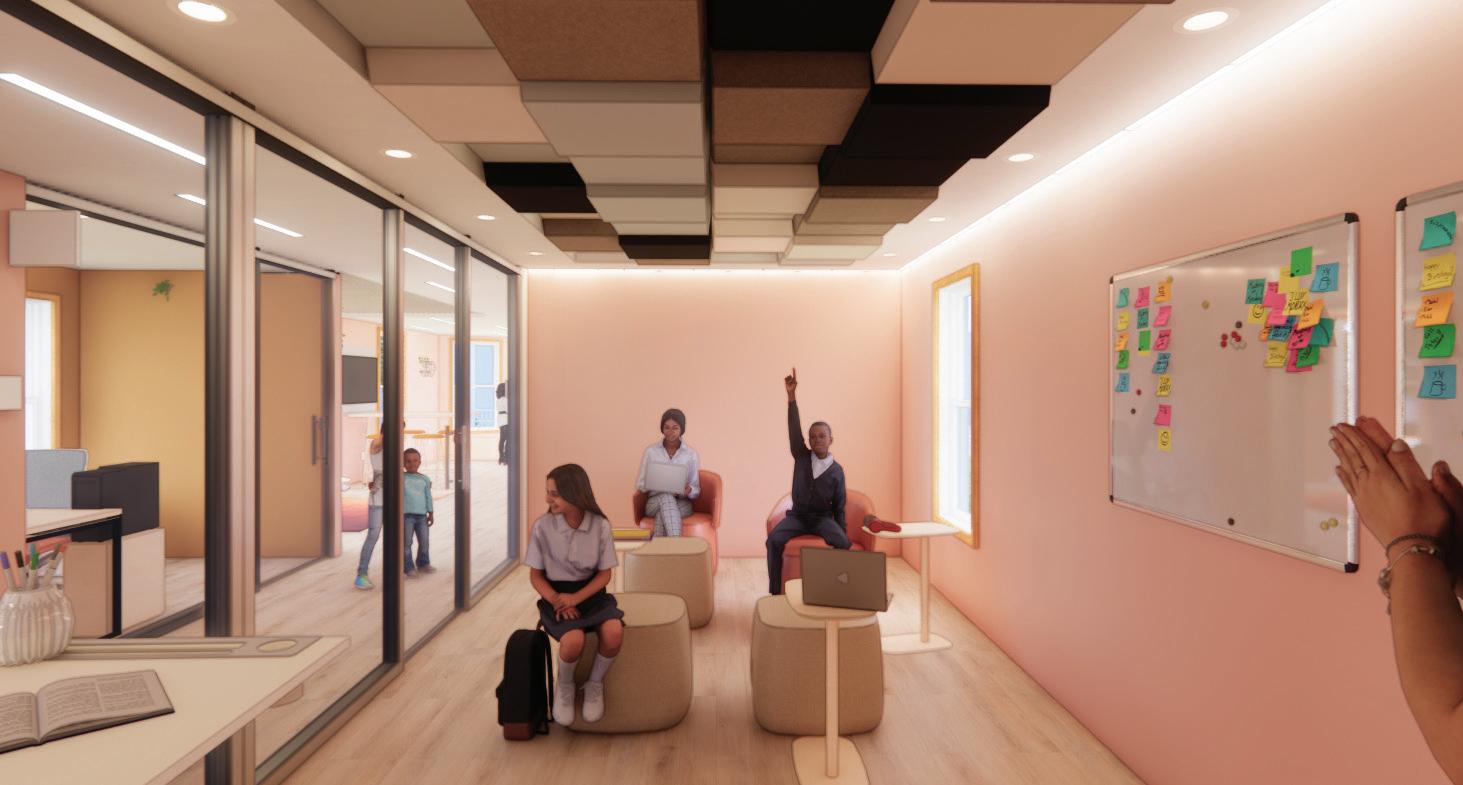
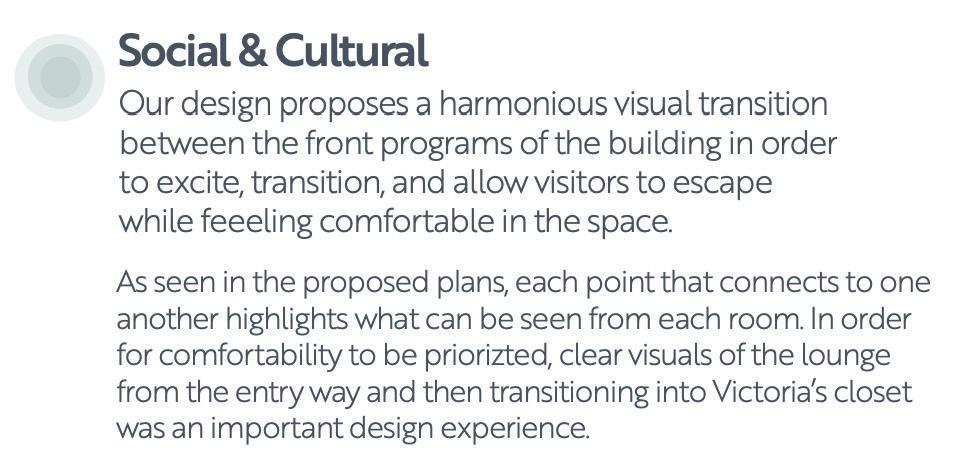
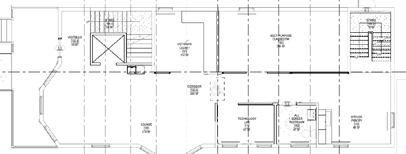
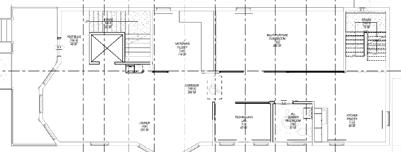
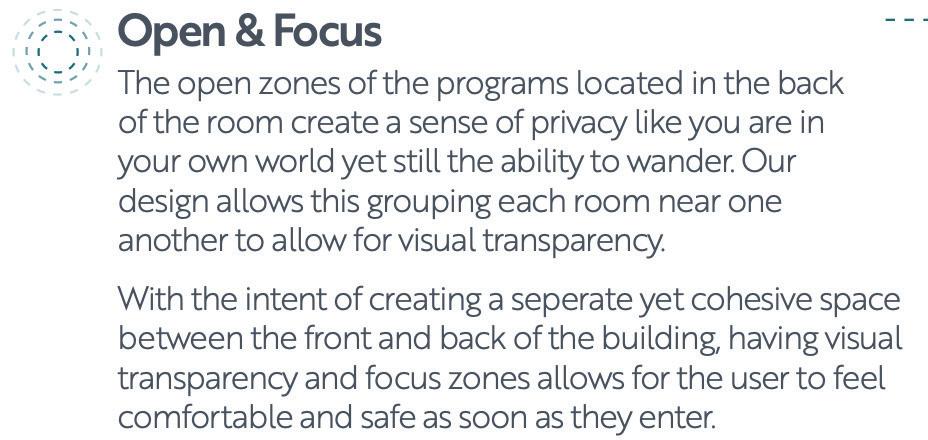
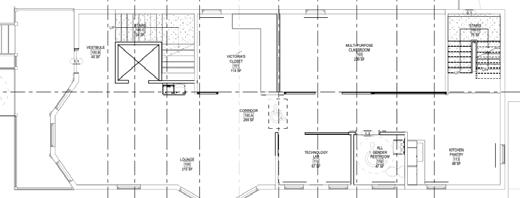 First Floor Design Response
Vestibule
Waiting Room
Classroom
First Floor Design Response
Vestibule
Waiting Room
Classroom
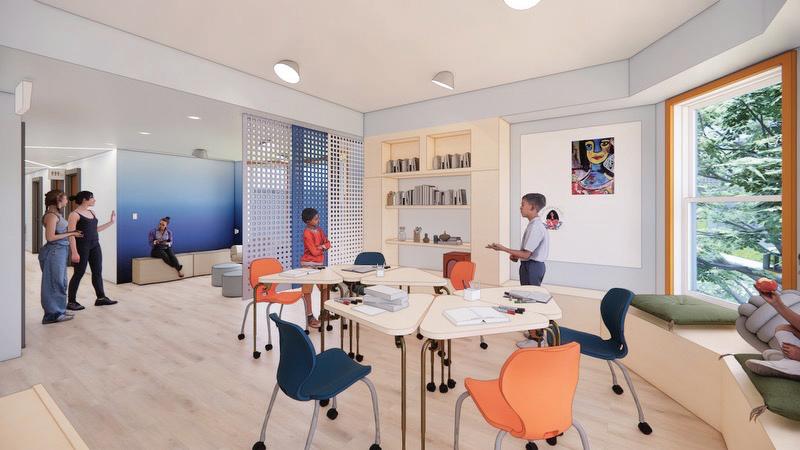
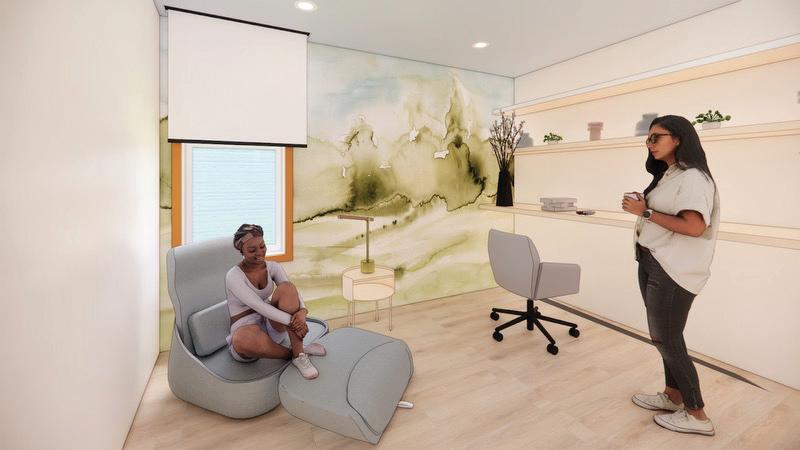
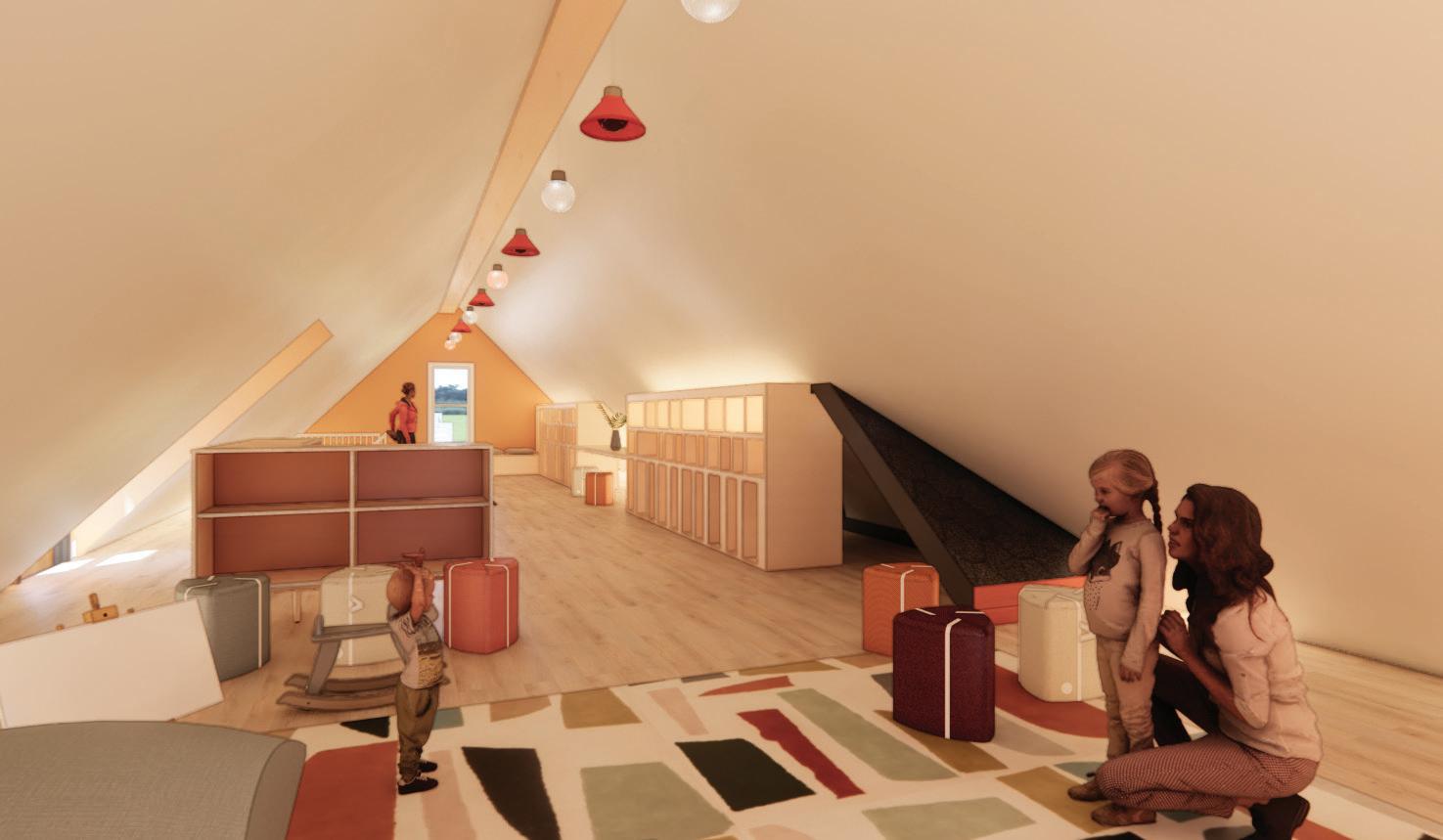
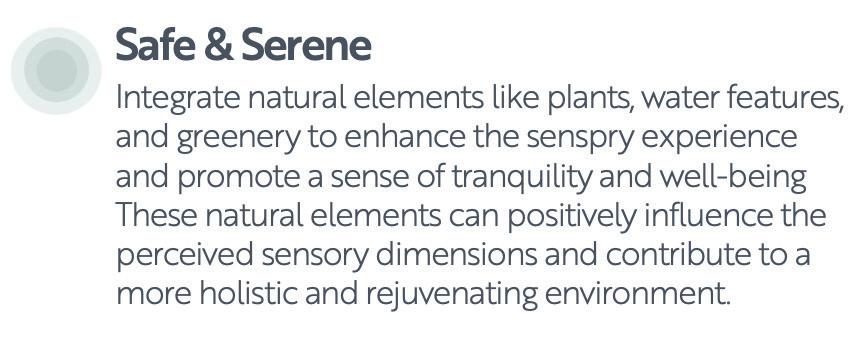
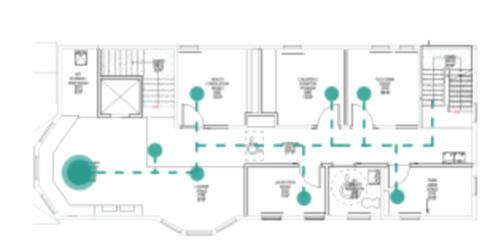


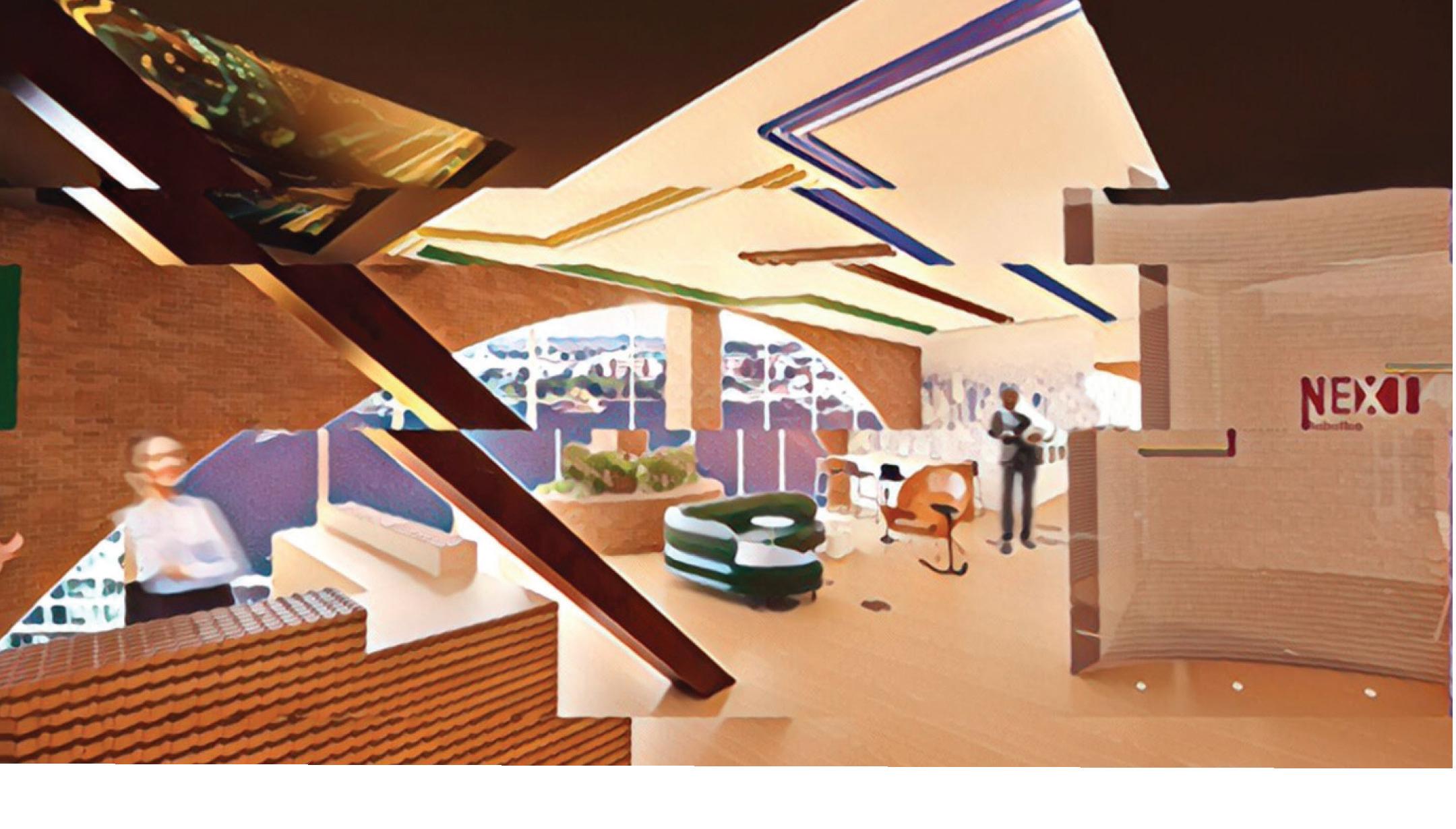
Student design competition presented through Steelcase, a manufacturing company for office interior furniture. Tasked to respond to the ever changing work environment through hybrid experiences, diverse types of collaboration, and a range of innovative solutions.
Individual Studio Project
NEXT Robotics Office
The Client, Project Goals & Research
About NEXT
Next is a leading global consumer robotics company based in Providence, Rhode Island. Their purpose is to improve everyday living through robotics. Their team is made up of Researchers, Engineers, and Product Designers who work together to create smart home devices.
Key Goals
3 Hybrid Team Based Local Area
1
2
4
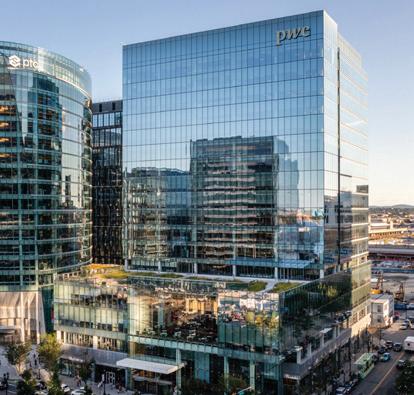
Suite 600 Boston, MA 02210
Freedom Trail
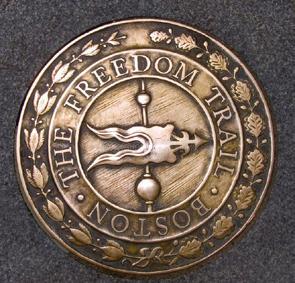
The freedom trail was an inpsiration for the circulation of the space. To have a path to walk through leads the occupants to different important zones.
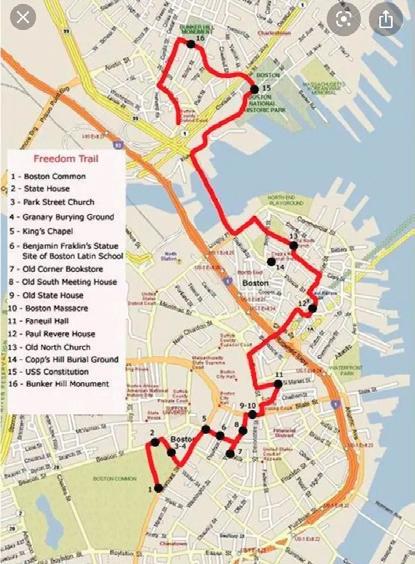
Similar to the Freedom Trail which is a significant historical path in Boston that leads you through different historical markers such as Boston Common, Museums, and curches. This path shows what lead them to Democracy.
Subway Line
The Boston Subway is an important mode of transportation throughout the city. The way each line interacts with one another and the different neighborhoods reminded me about the technological aspect of Robotics, like a circuit board.
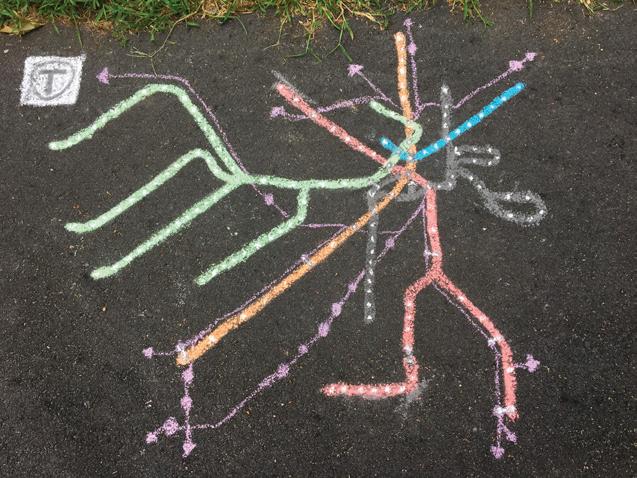

Maps
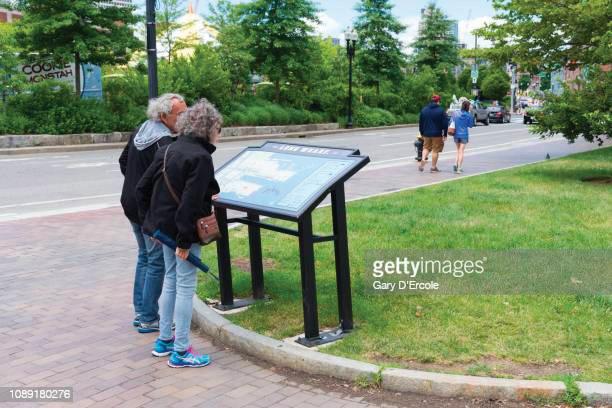
Robotics
While researching about Boston and how they create a community anywhere in the neighborhood, maps stood out to me because they are scattered everyone throughout the sidewalks, including Seaport District. Seeing what made Boston what it is today was a concept that is included in this design in which as you walk through NEXT’s office, you see what makes them a functioning system.

The circuits that make up a technological system reminded me of connection, which is essential to this office space. Each small circuit and part works to make up a larger system. This was inspiration into how the design connects the important adjacencies throughout the office.
VISION
History of Boston
A New Neighborhood In Boston
Freedom Trail Connection
The Freedom Trail is a path that goes through all of Boston’s history and how it formed democracy by leading to important zone like museums, historic markers, and parks. By mapping out a space to get to different work areas with this concept in mind creates interactions like your walking through the trail in Boston
Balancing a space with the environment around it is essential for the occupants to feel like they are in an environment that matters. While researching Seaport and Boston’s rich hitory, it’s clear that they take pride in their past that ultimately lead to what they have now. They do this through museums, parks, historic markers, and churches. With this in mind, the NEXT office space will utilize how Boston displays their history and mimick it through displaying NEXT’s innovation & products like a new neighborhood had formed.
The idea of how things come together and become interwined highlights how Boston creates community in their neighborhoods and how robotics and all things technology end up functioning. Inspired with the map of a circuits and how each one overlaps and weaves into one another, similar to the markers on the freedom trail such as subway lines, maps, and paths.
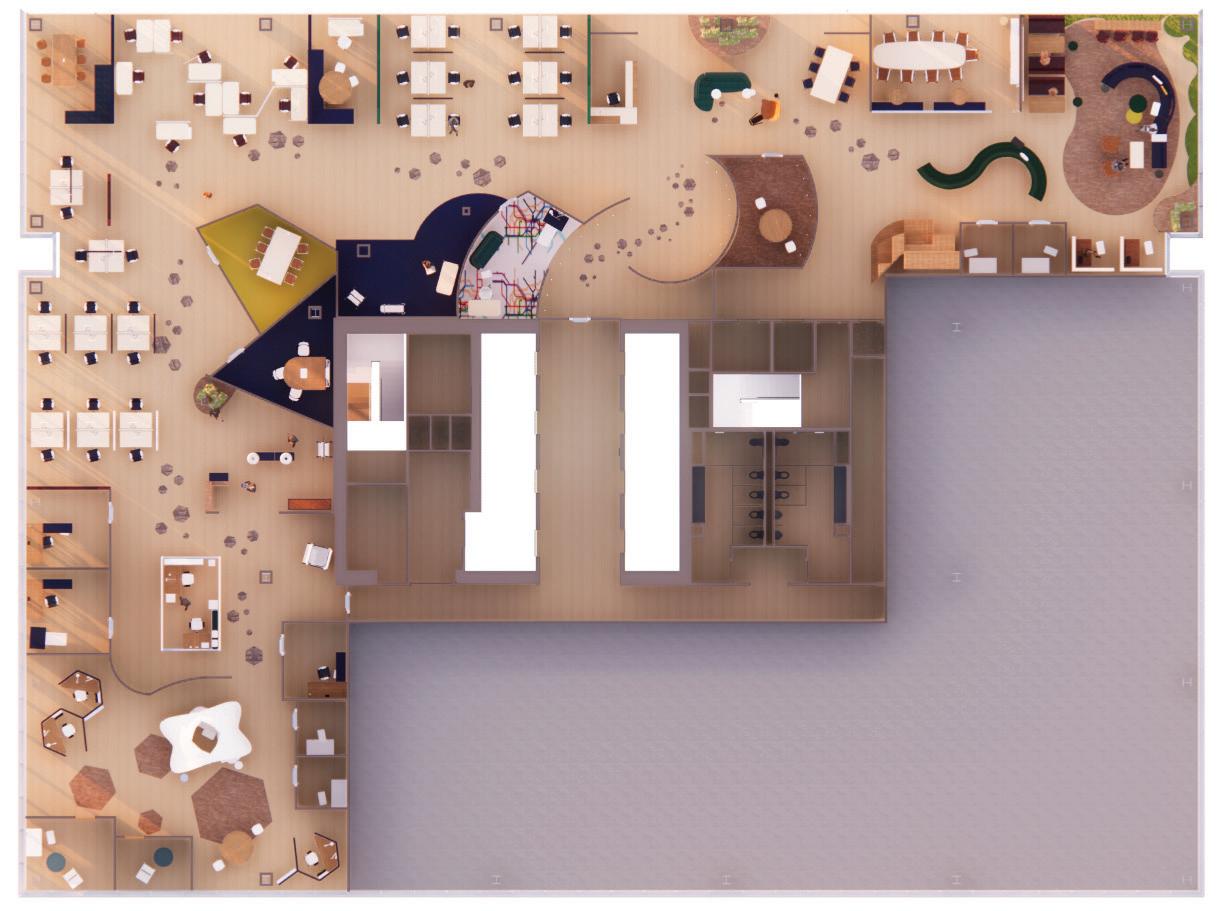
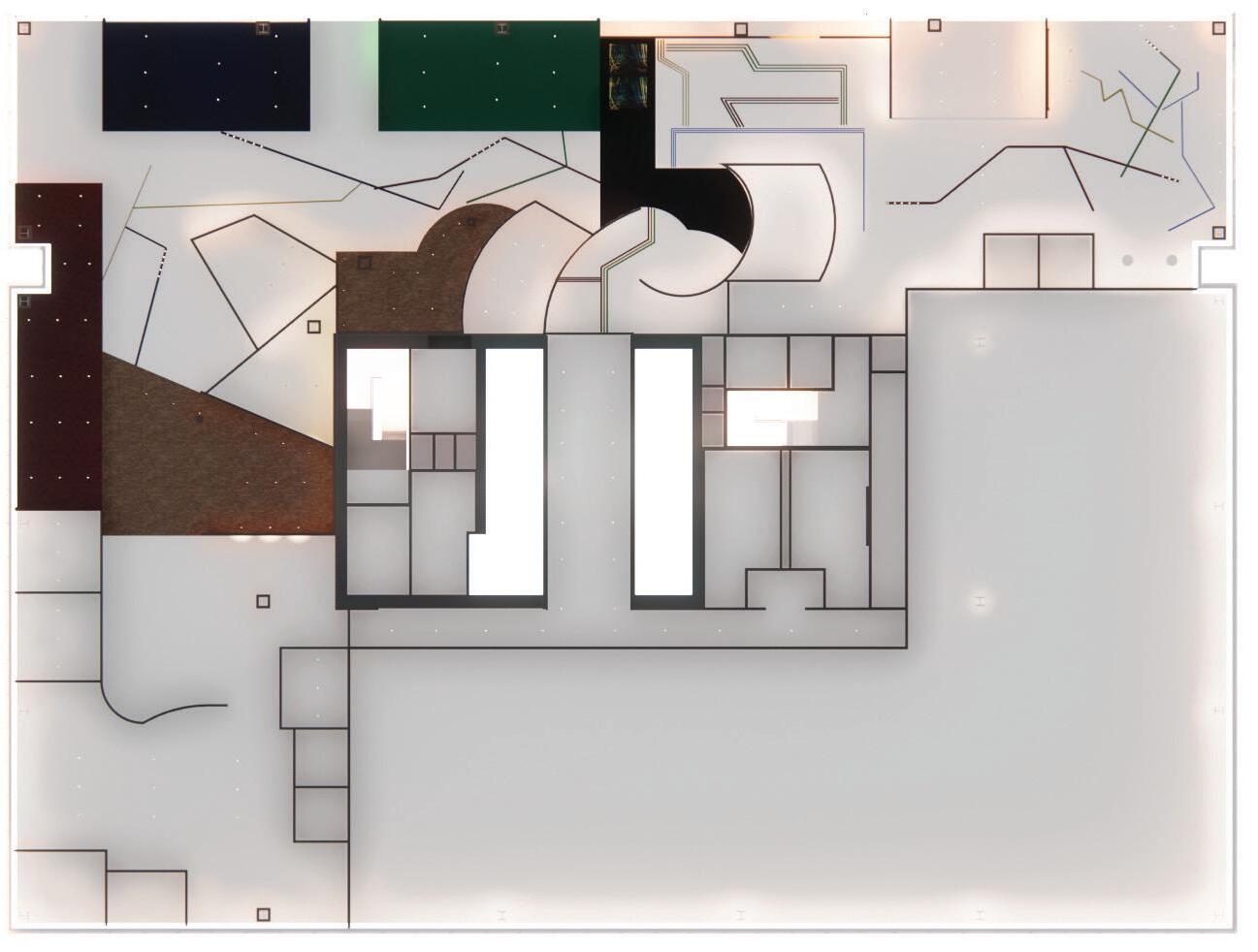
Flooring Selections
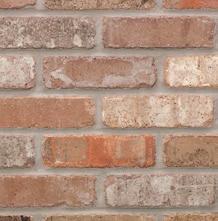


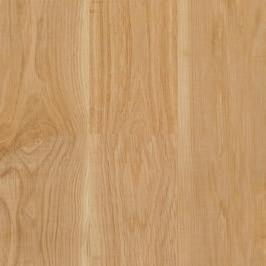
Vinyl Brick Tile
Oak Wood Vinyl Tile
Ocean Blue Needle
Bond Carpet
Dark Yellow Needle
Bond Carpet
Each selection was selected due to longevity and sustainability reasons. The neutral oak wood flooring makes up a majority of this space which allows for little transitions between flooring, creating a less hazardous space. The brick was chosen for the outdoor feel in zones such as the work cafe and wellness area.
Ceiling Selections

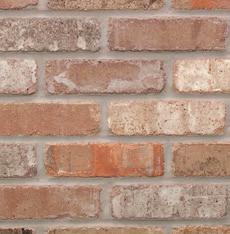
Legend
Chrome Reflector Trim
Pendant Lamp- Blu Dot
Retrofit Downlight
Fucsia 3 White Cord
Ceiling Heights
Work Stations: 11’9”
Reception: 11’9”
Resource Center: 11’8”
Retail Mockup: 11’8”
White Gypsum
Brick Vinyl Tile
3” hallow beam painted
Key Element Space
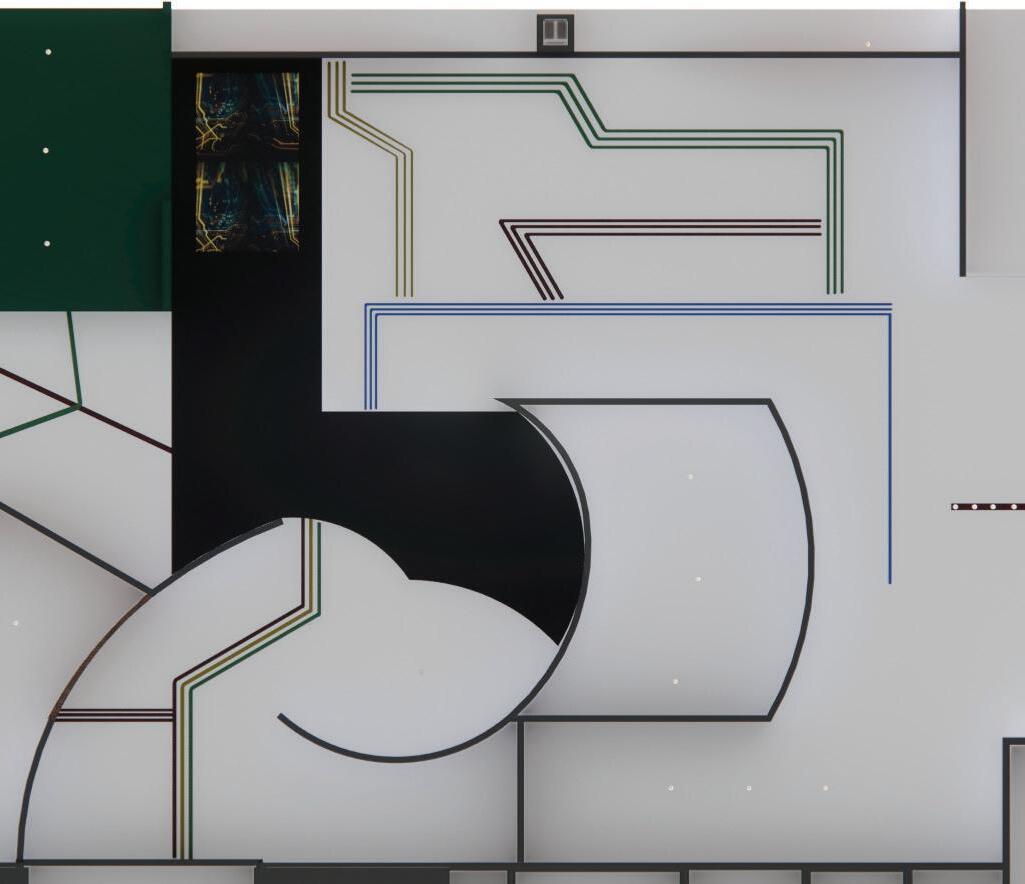
Entrance Details
This artwork is taken from a circuit board in which each line goes into different interecting movements yet in this dynamic and complicated system, technology is able to function.

Constructed from a hallow beam, this ceiling design element drops 3” down.
Each one is painted from the 4 main colors throughout the office.
The different angles and directions they go symbolize for how subway lines, maps, and circuits all create a functioning system.
Heights & Materials
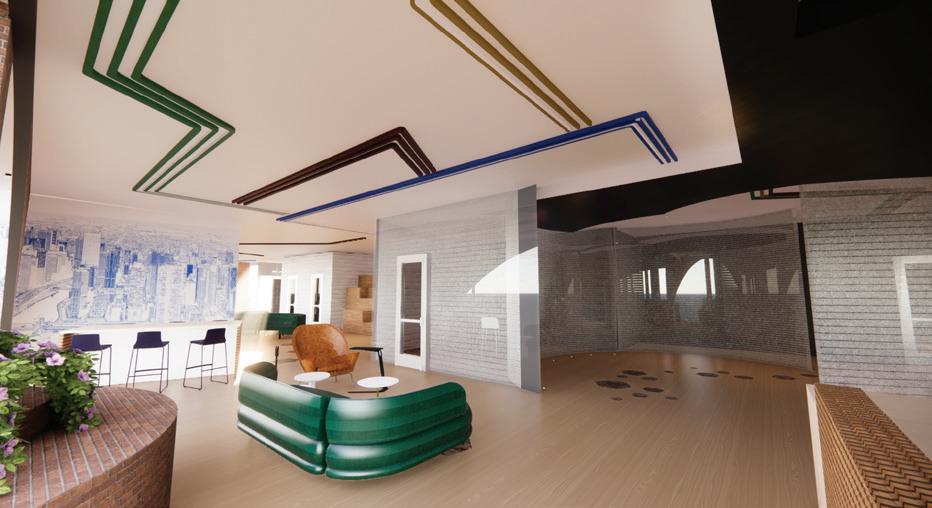
Rendering from the receptions desk, shows the connection between the from entrance and reception zone. Each work zone and work cafe also follow this pattern however each work station is dedicated to its own line and color.
Rendered Views
 Artwork
Artwork
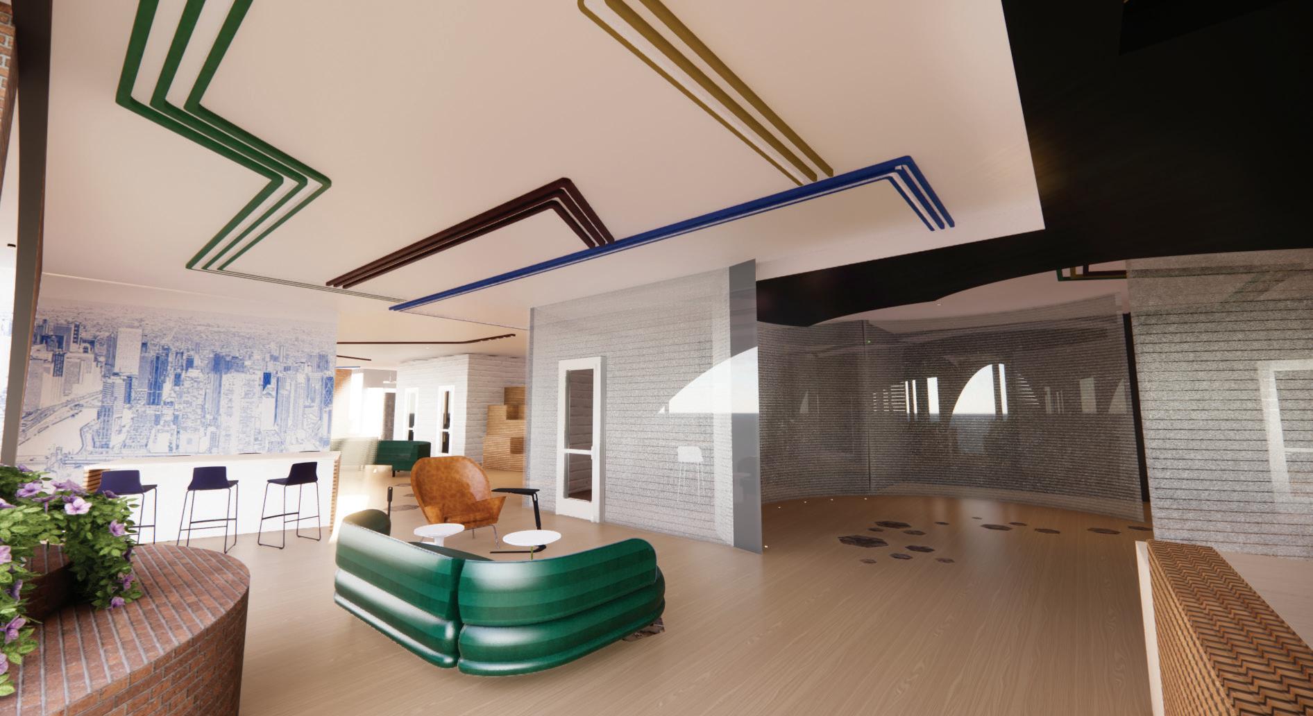

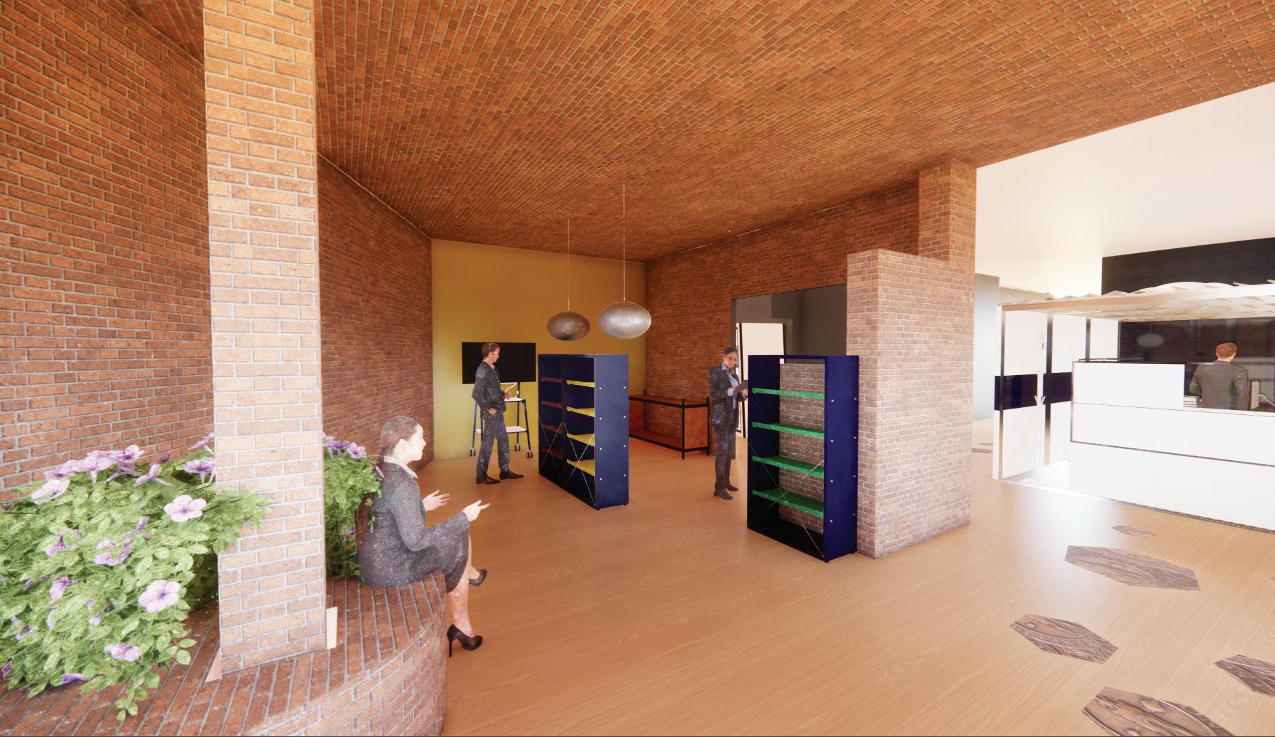
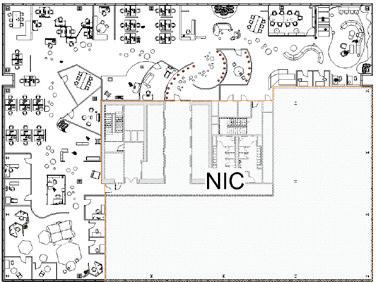
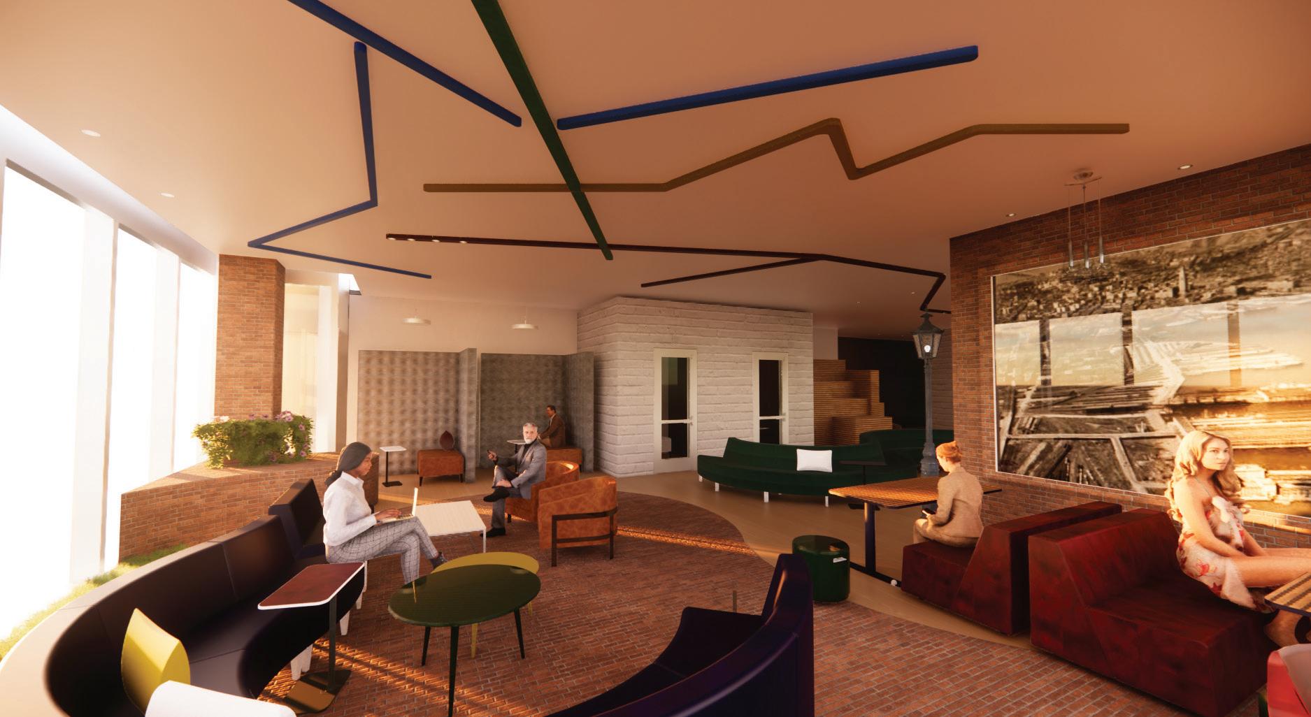
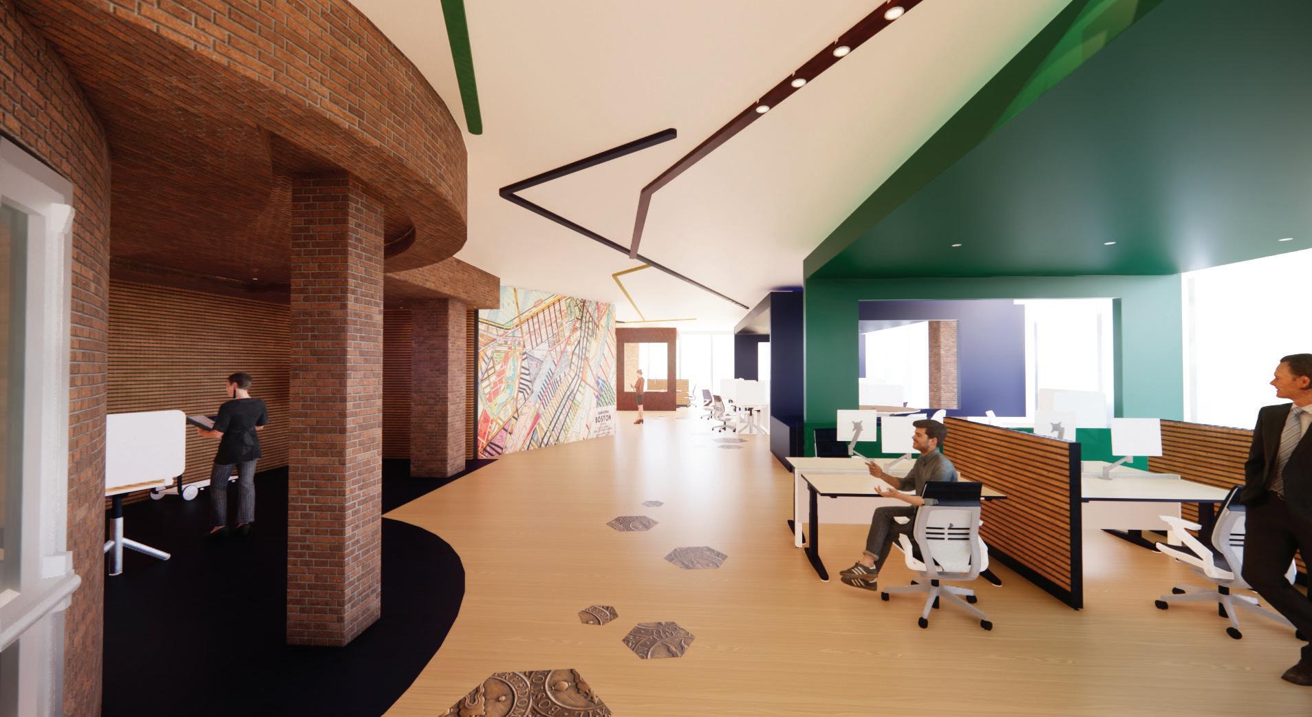
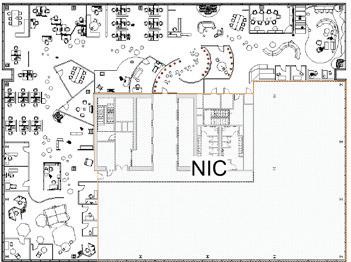
 Retail Mock up
Retail Mock up
Reimagining the Workspace: Community Photo Lab
Individual Environmental Factors Project
The goal of this project was to redesign a photography room on the 3rd floor of the Nancy Cantore Warehouse. Weeks of research, surveying the site, & user analysis, it became evident that acoustics, lighting, and privacy were problem areas that needed to be addressed in order for this space to be usable.
A proposal was developed to elevate this space and accommodate for the melting pot of students it brings in.
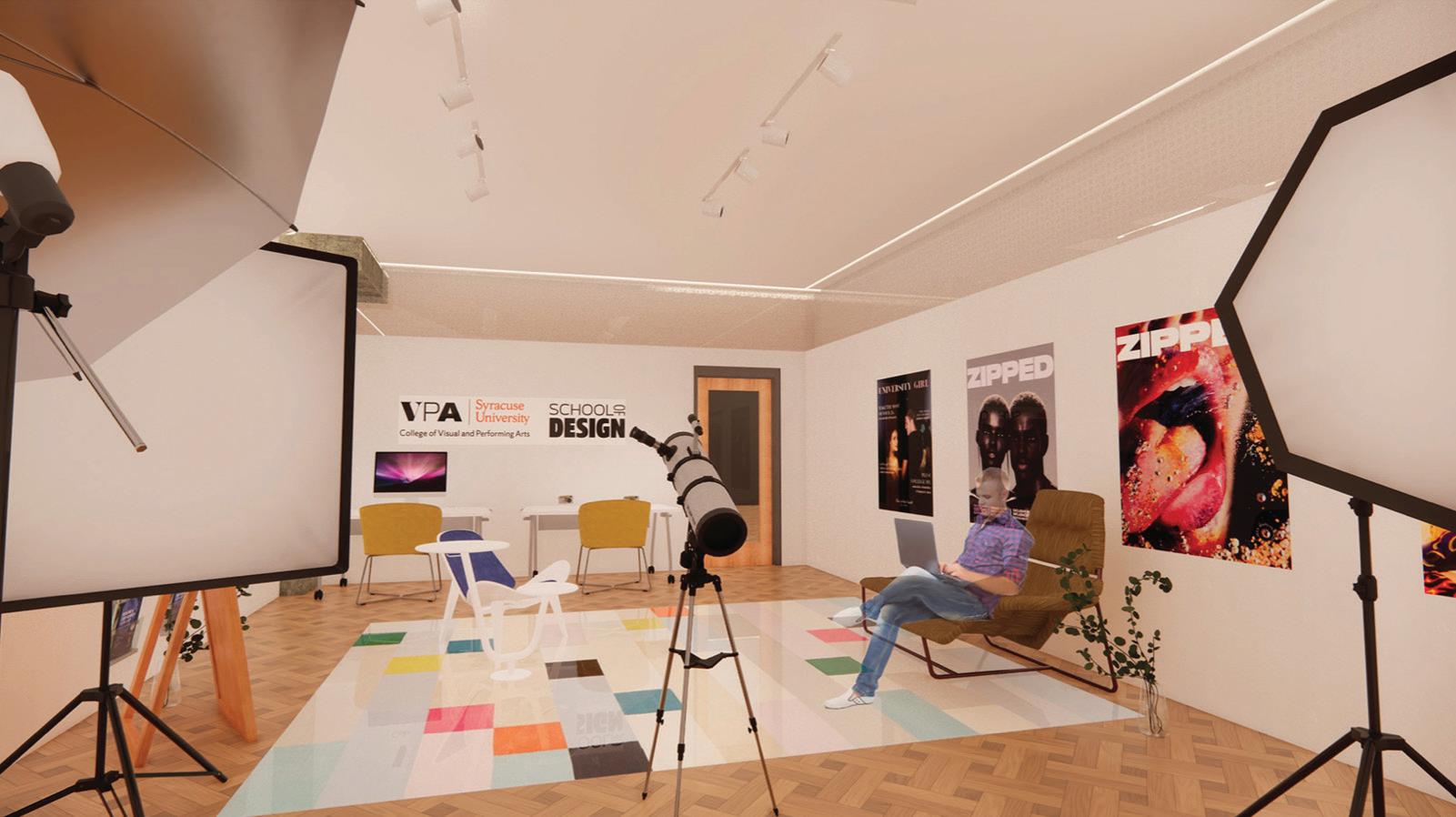
Existing Analysis: Challenges & Opportunities
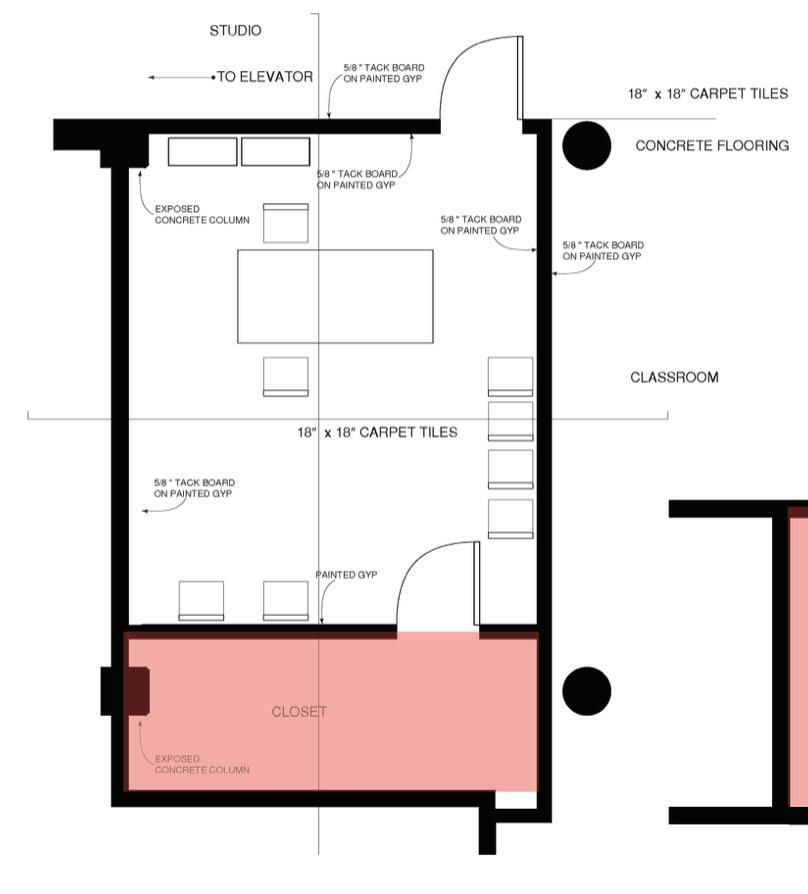
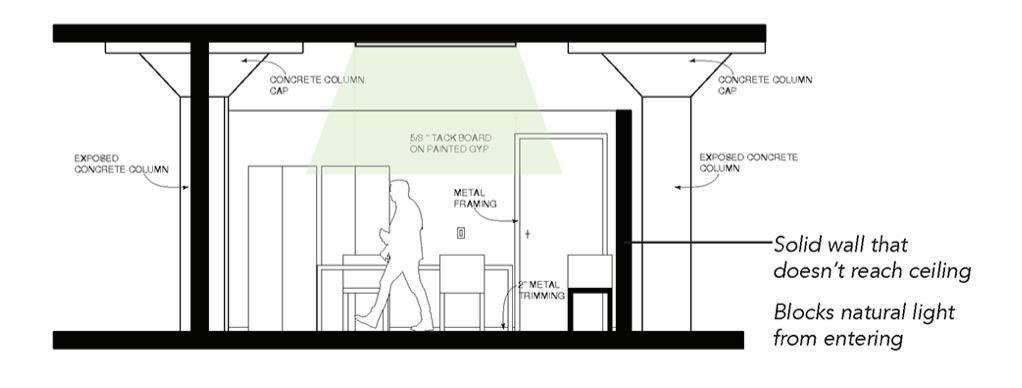

Challenges:
• Unused Closet that my partner and I could not access. Unable to measure and see the potential of the space however this lead to several opportunities to expand.
• Another challenge was the partition walls do not reach to the ceiling, creating awkward lighting which completely effects the purpose of a photo space.
Opportunities
• Expanding the space with the unused storage closet to maximize the opportunties
• Creating windows through the partitions to access the natural light
• Bring partition walls to ceiling for acoustics
Unused storage Awkward lighting Broken equiptmentProposed Solutions
A response to community, comfort, and user experience
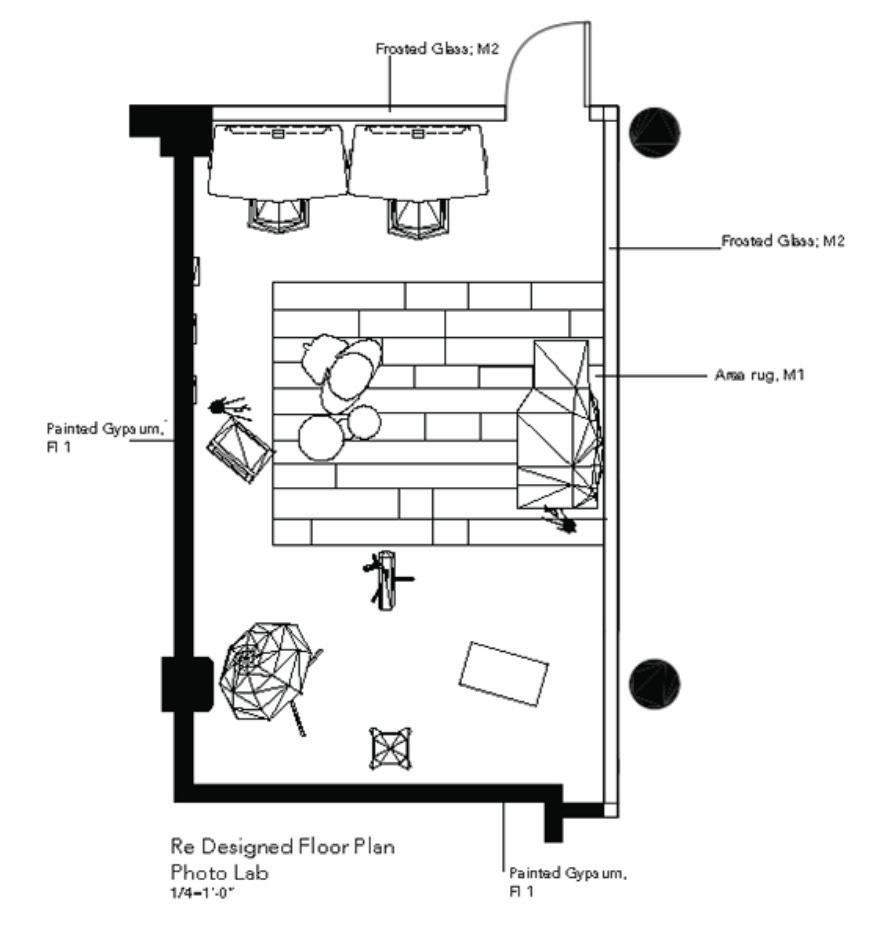
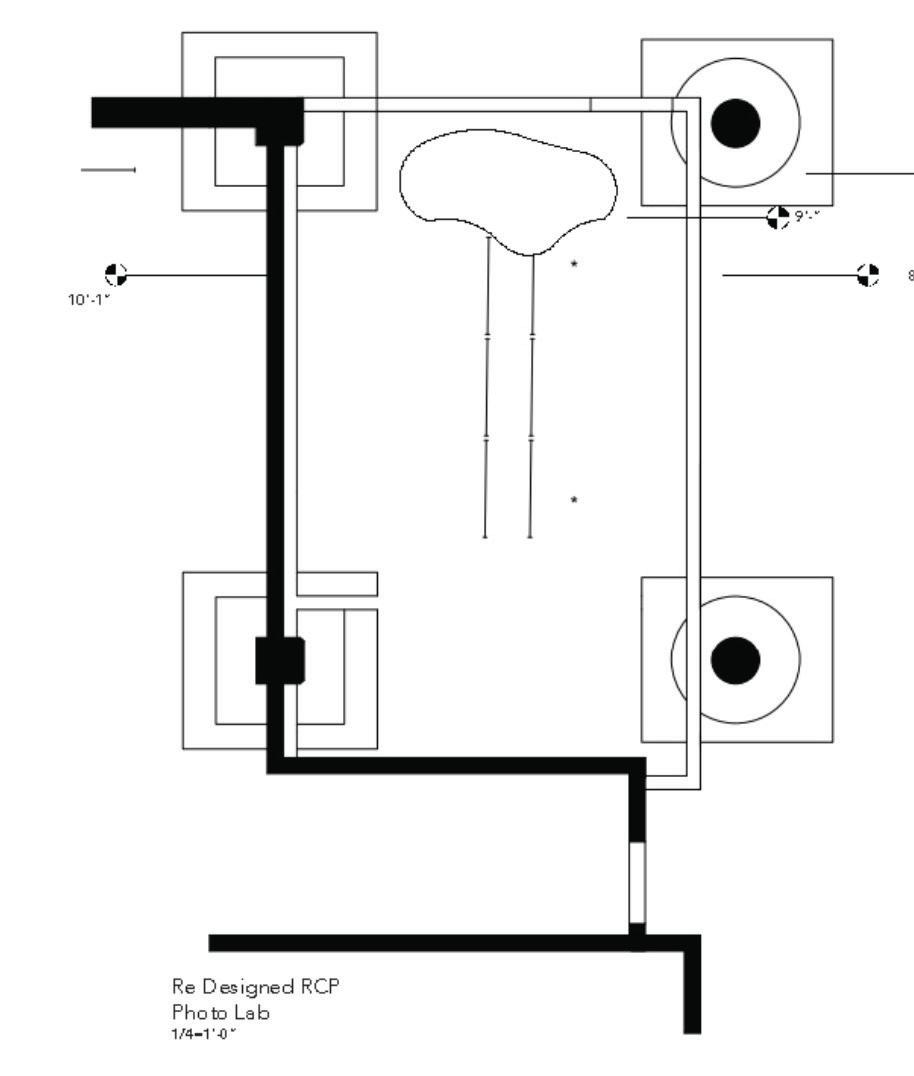
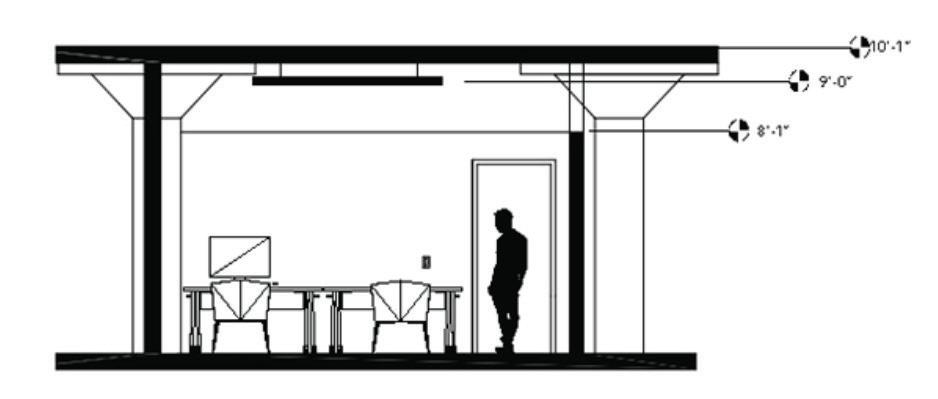
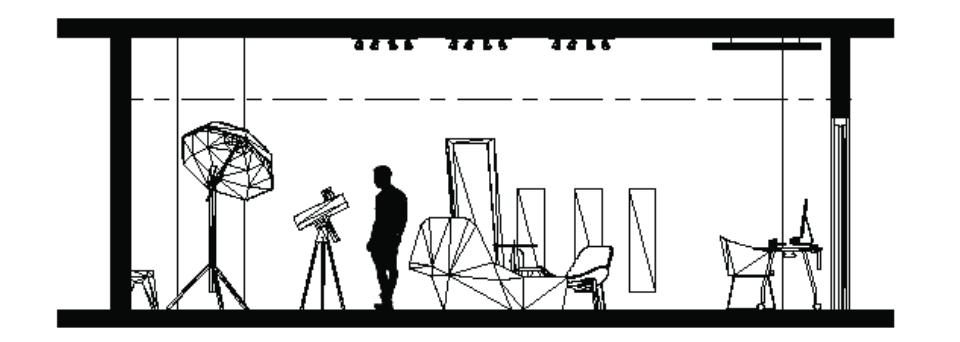
Concept
Through user analysis and site surveying, this design proposes to highlight the melting pot of the third floor while upholding the key elements of a photo lab that make it function. With this concept in mind, the design intends to use vibrant colors to contrast with the white background of a photo lab. With the students first in mind, this room will also highlight the work of students to remind any vistor of where they are.
Skills Developed
This project highlights my ability to research and study a space while putting a solution to the problems found. Technical skills were also developed within Autocad, Sketchup, & Enscape. This project allowed for user analysis to be the number one priority in order to keep the project goals on track.
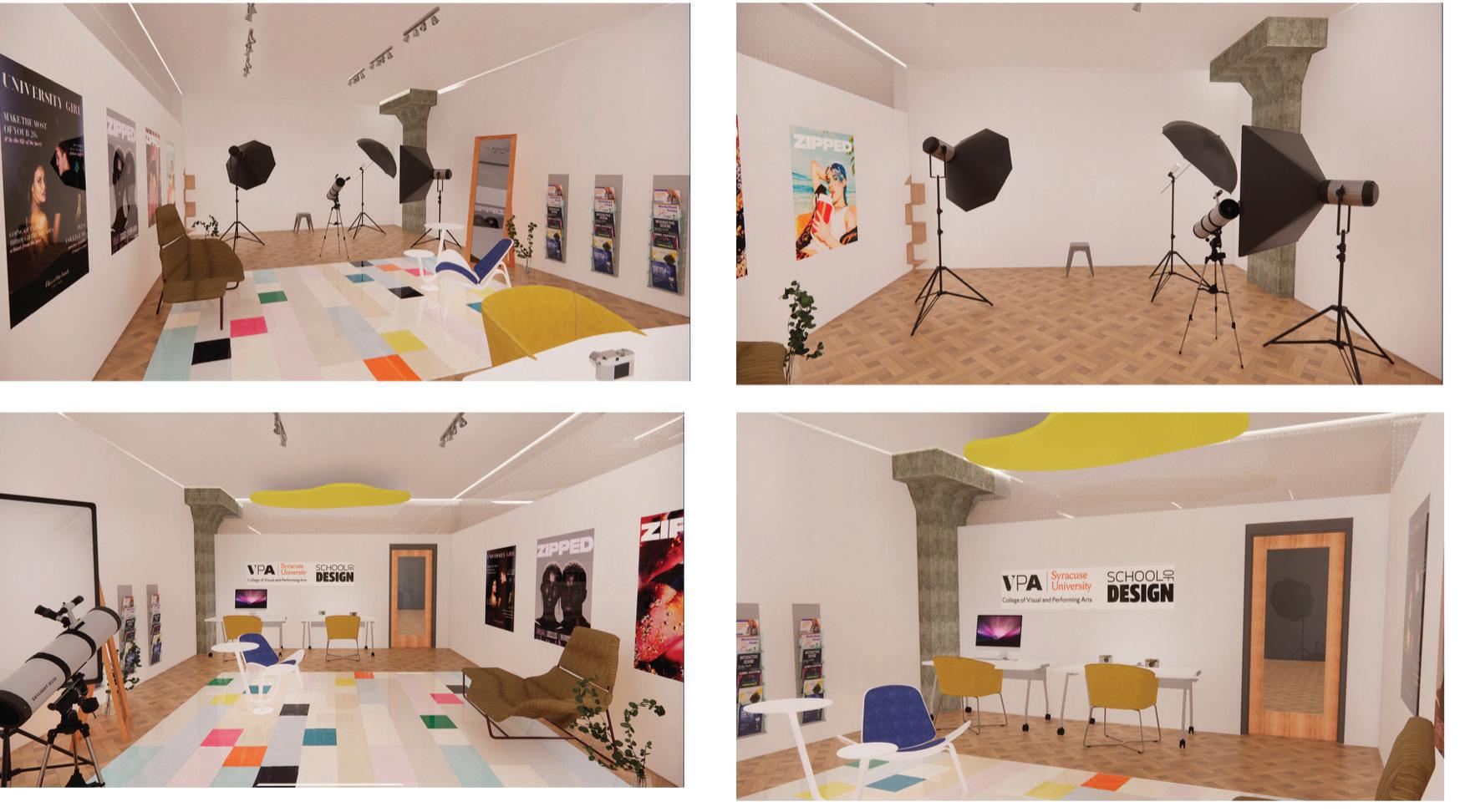
Syracuse, NY through Vietnamese traditions: A Foodway Experience
Individual Studio Project
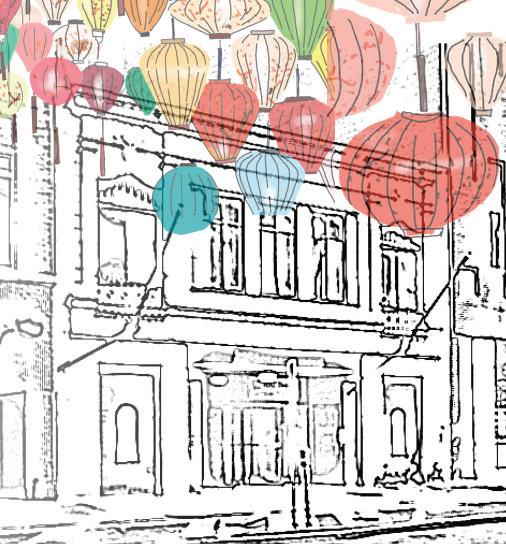
The goal of this project was to celebrate the ethnic diversity of Syracuse, New York by designing an inclusive hub in the heart of downtown that is socially sustainable and culturally meaningful.
Foodways were the interest when exploring this topic because they represent intersections of cultural, social, and traditional practices.
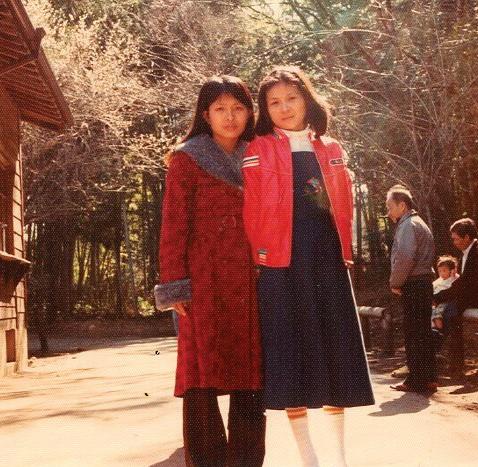
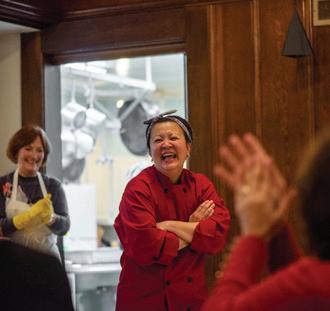
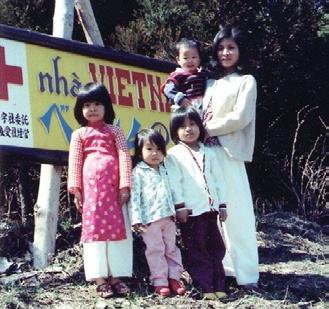
MAMMAHAI
is a term of endearment. A person who cooks for you when you are hungry or gives you a place to stay whenyou are stranded.
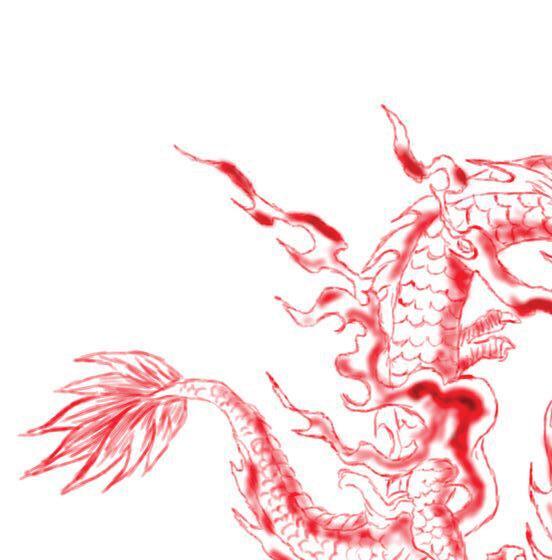
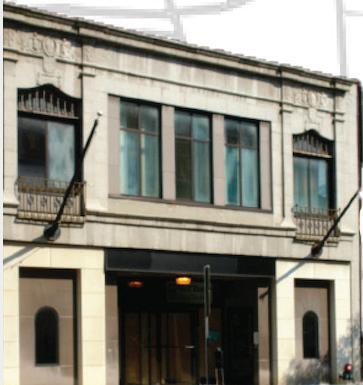
The Site
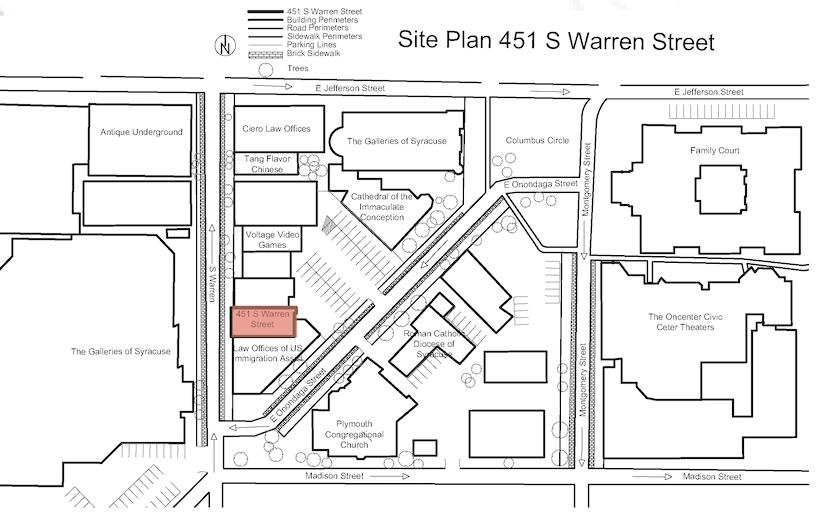
Proposed Design
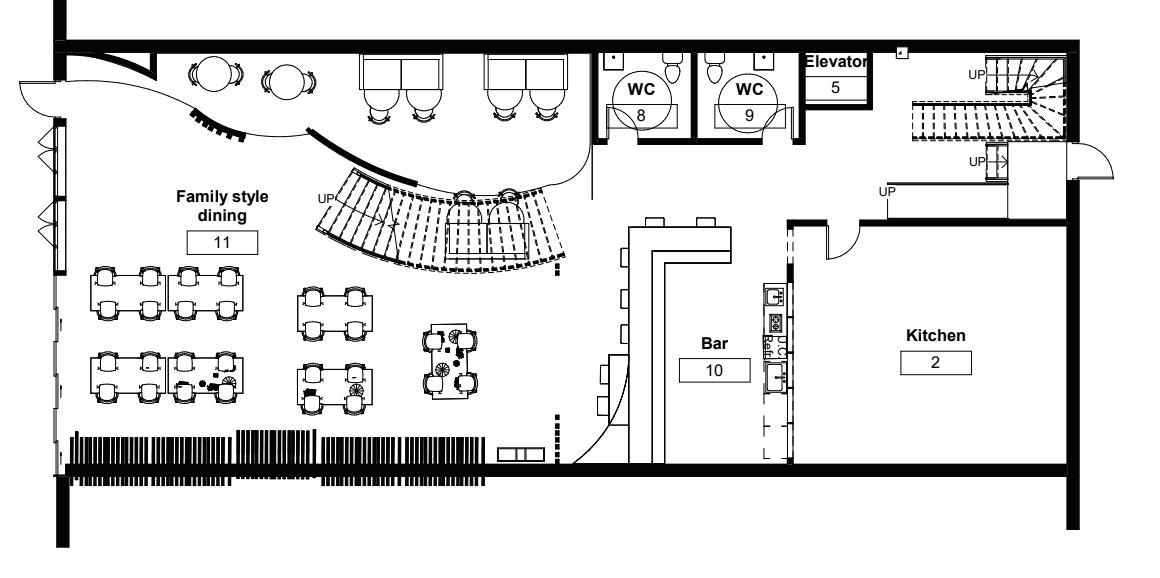
LEVEL 1 FLOOR PLAN
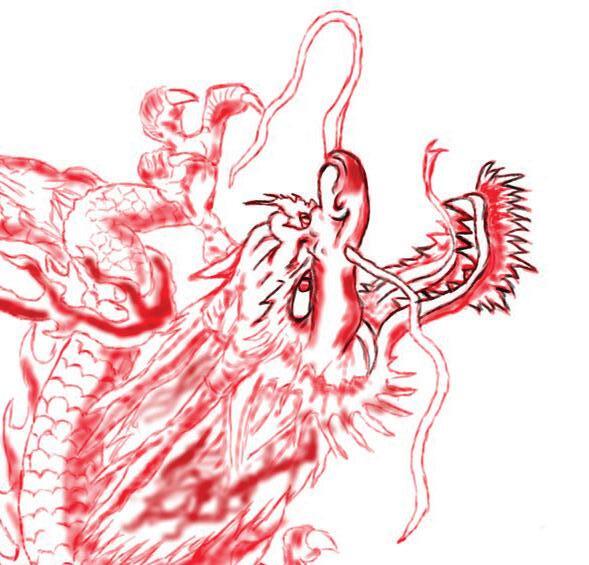
Conceptual Research
Key Words Food Parti
Family
Balance
Natural
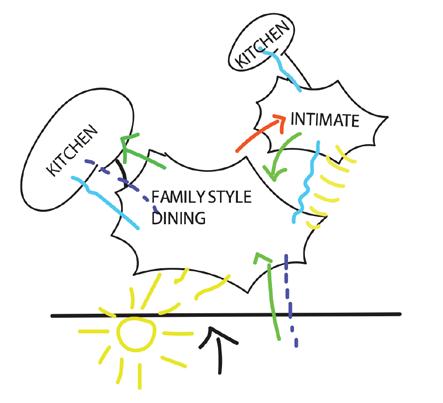
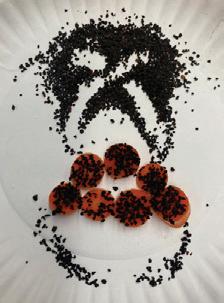
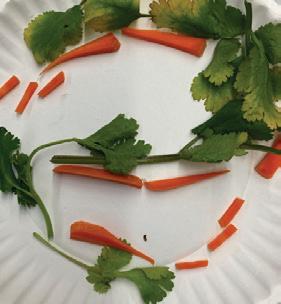
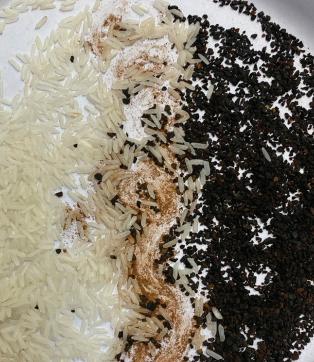
The Concept: Balance Amoung Family
Family Style Dining
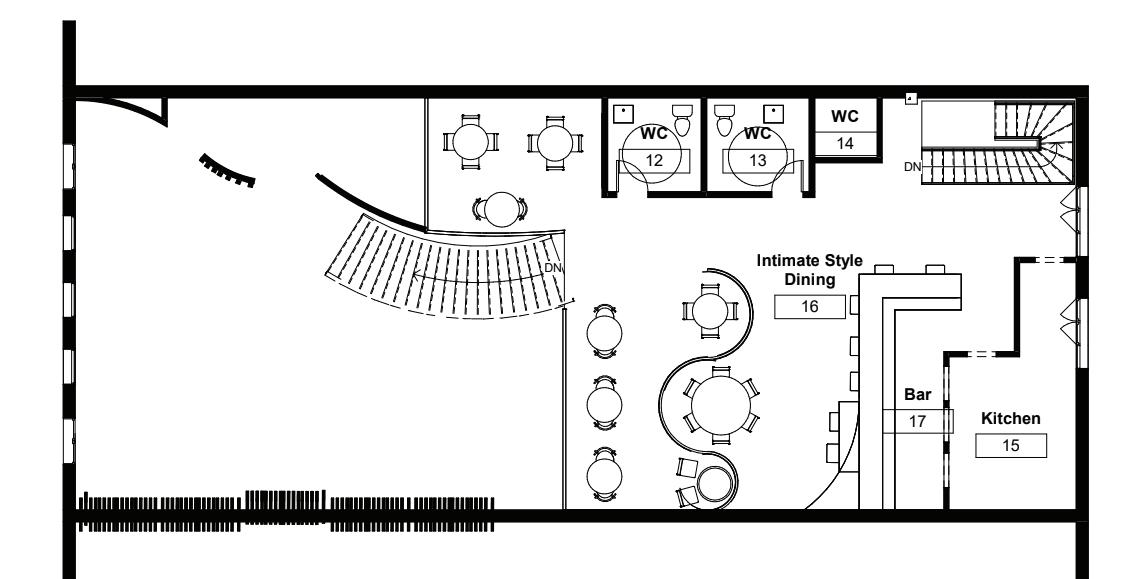
LEVEL 2
Private Dining
Giving ode to traditional Vietnamese dining
Open concept allowing for the 2nd floor to hear, smell, & experience the space but in private
Accomodating for those who don’t want to share tables in a chaotic setting
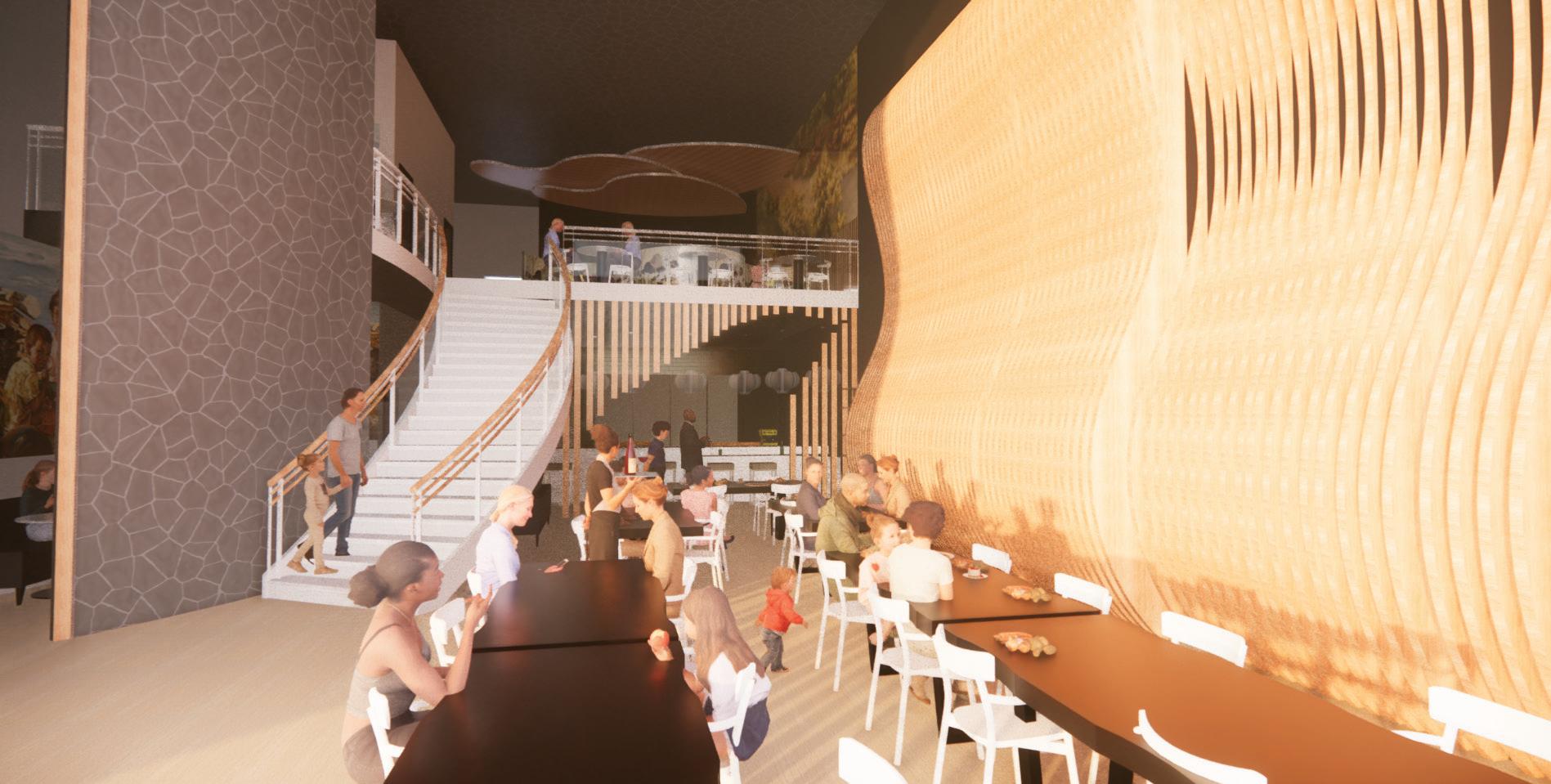
Challenges Opportunities
• Limited access into the building, the class was given 2 hours to measure the site & record the conditions.
• Numerous ADA violations
• Two large safes that were unmoveable
• Back side of building had little to no light due to another building blocking.
• Traditional Vietnamese dining involves large gatherings with family and friends, utilizing this way of dining invites and welcomes anyone that wants to dine in a vibrant setting.
• Large windows facing the street bringing in light and allowing individuals walking by to experience, smell, and watch family style dining.
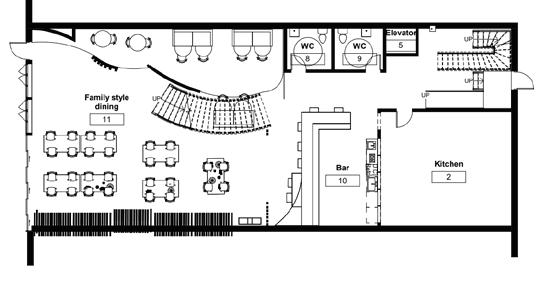
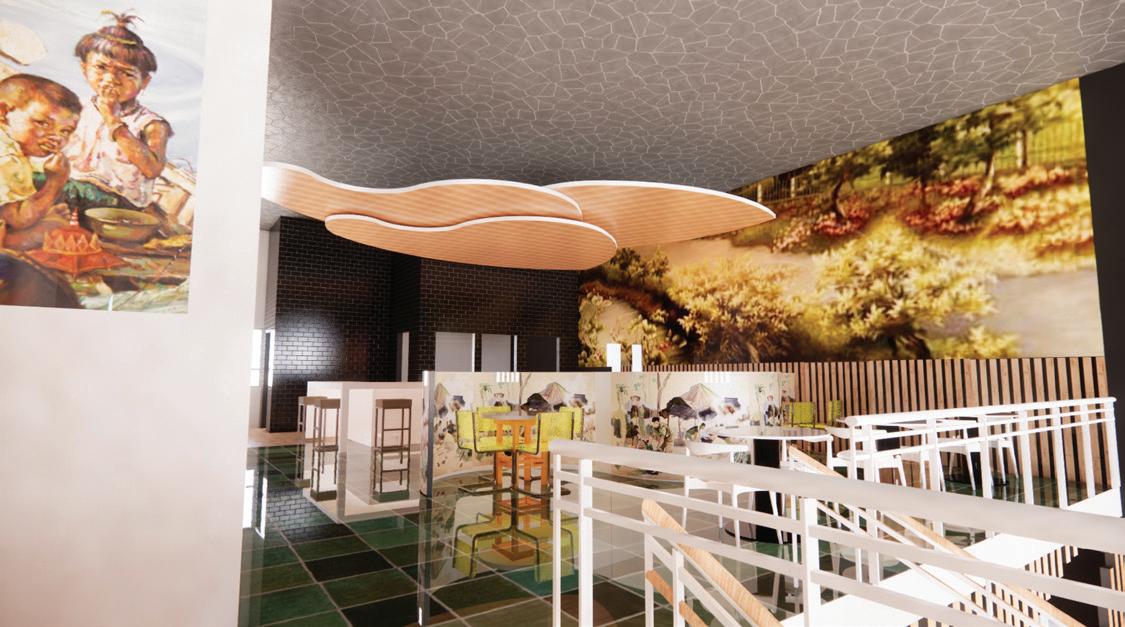
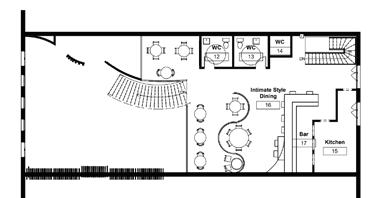
Second
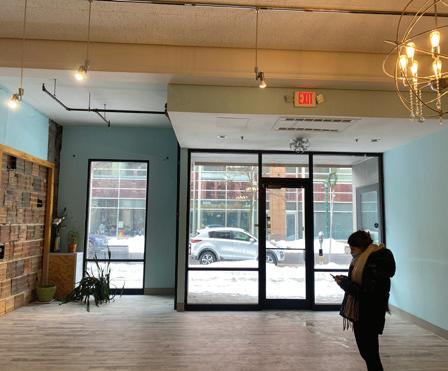
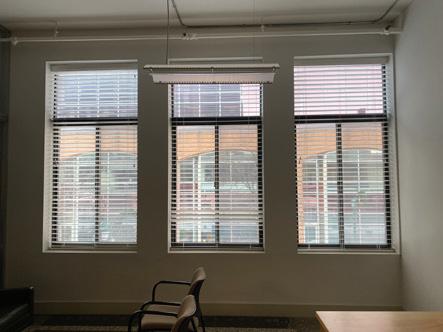

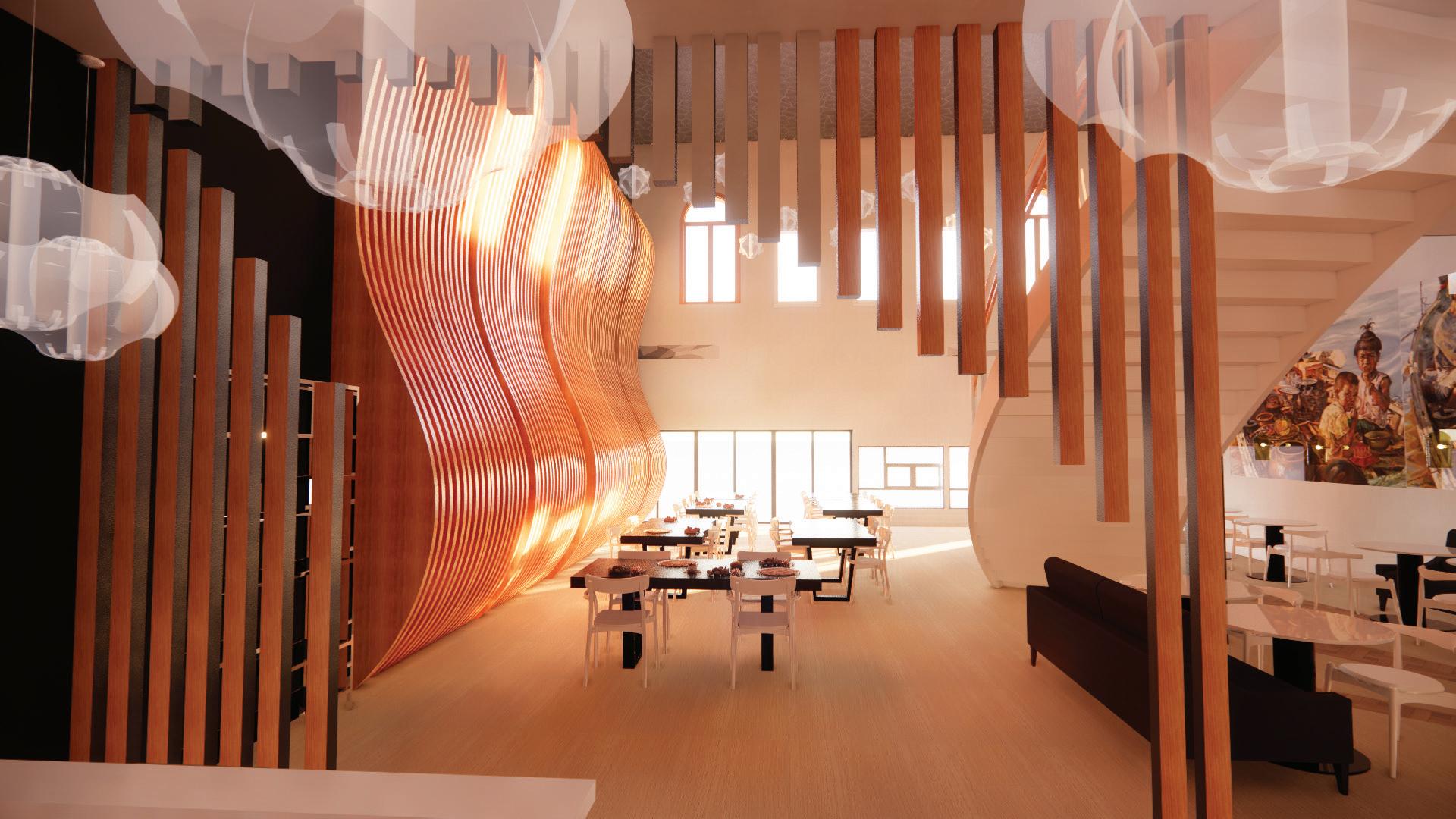
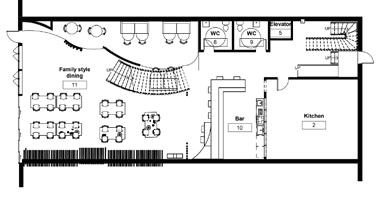
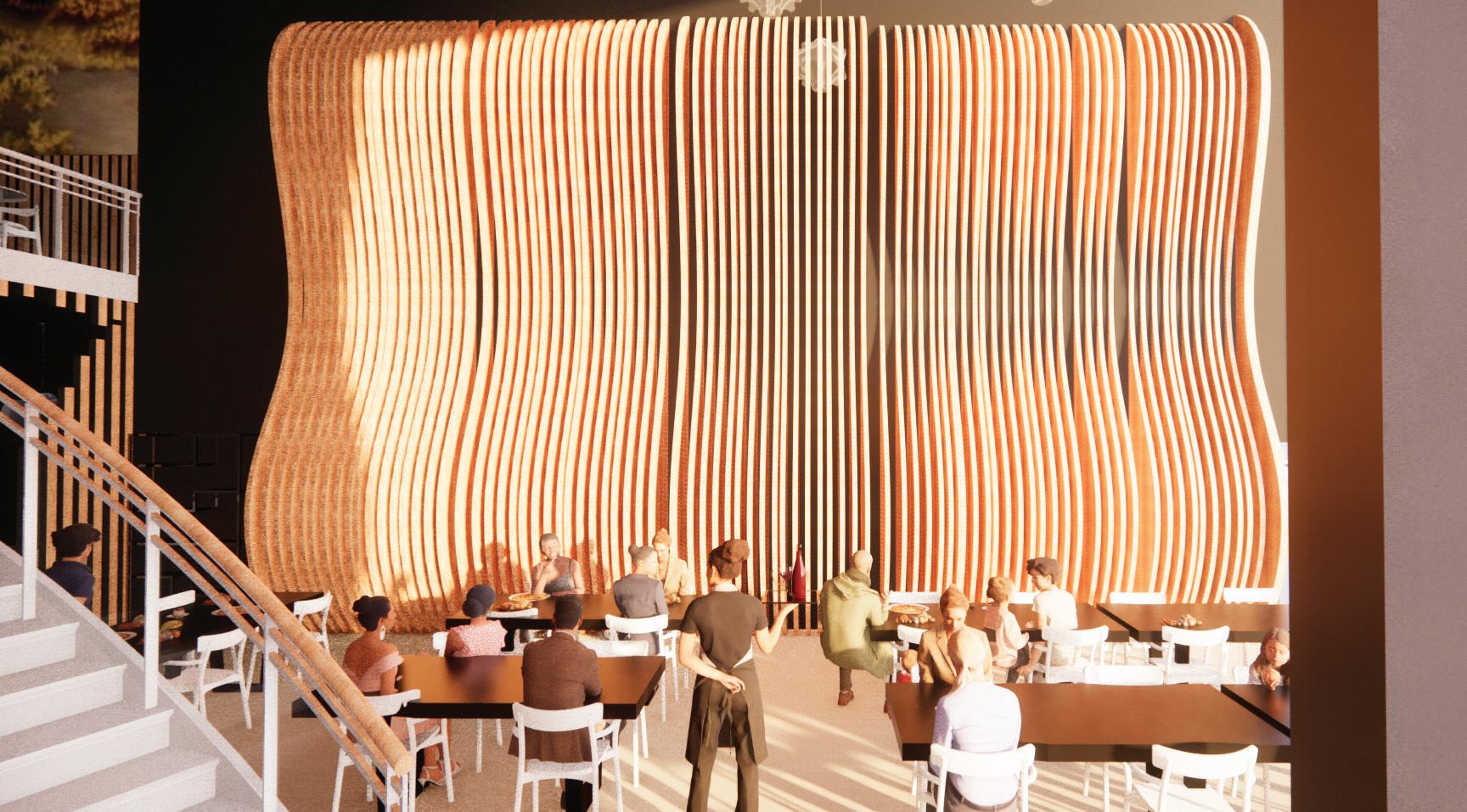

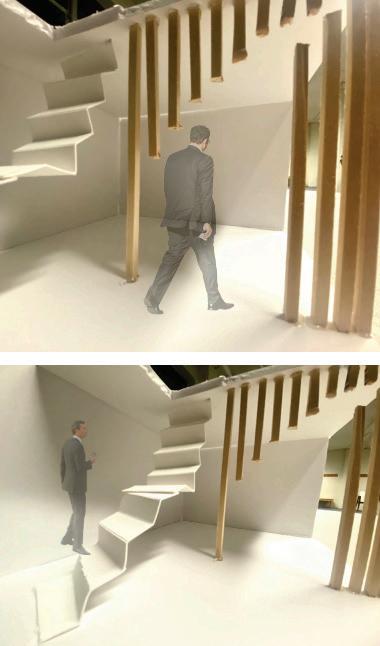

Software
Revit, Photoshop
Challenges
Rendering program was unable to access so the image was rendered on Revit through utilizing background layers and images.
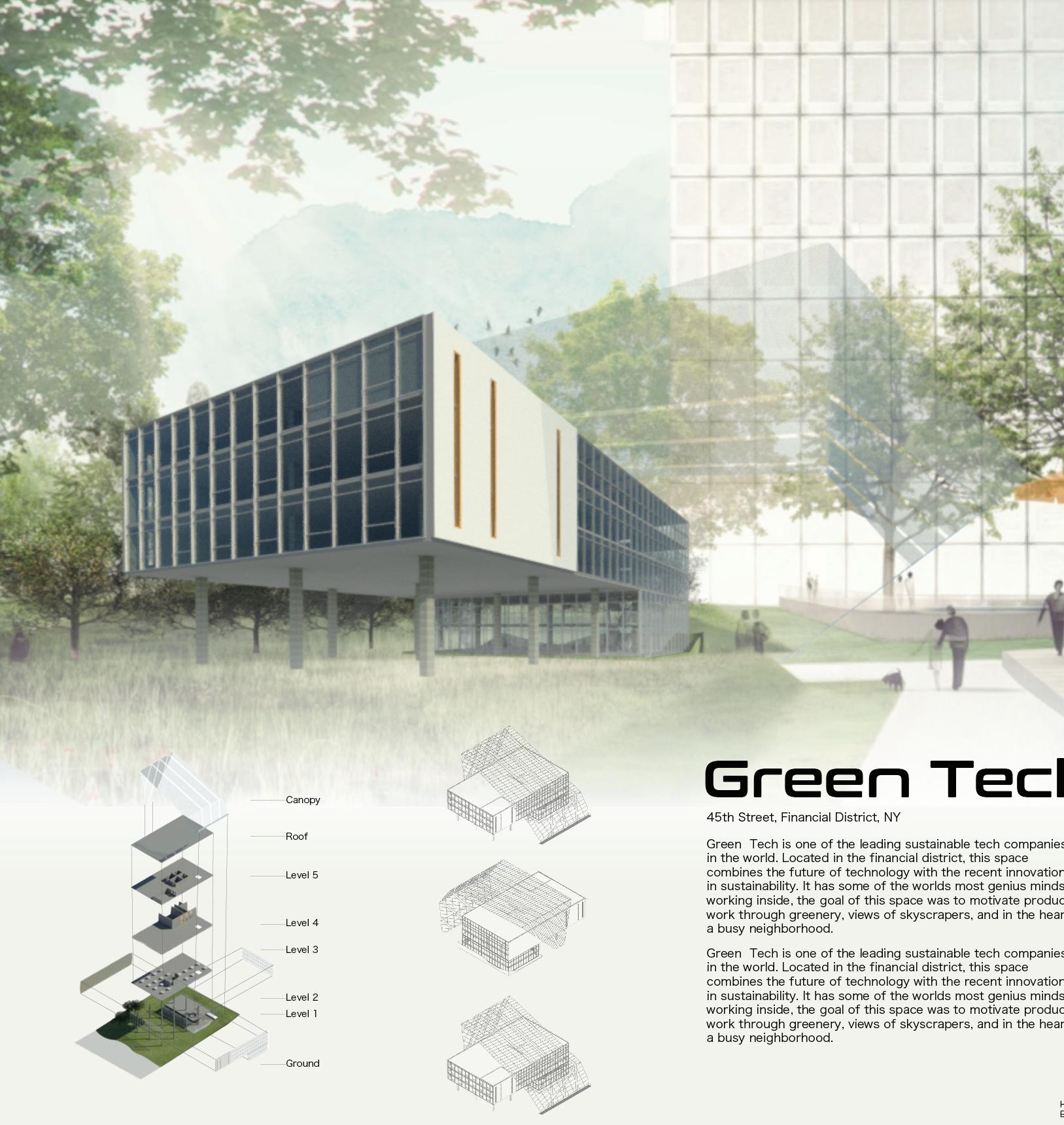
Renderings
Film Photography
