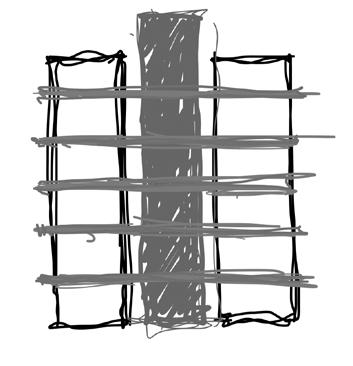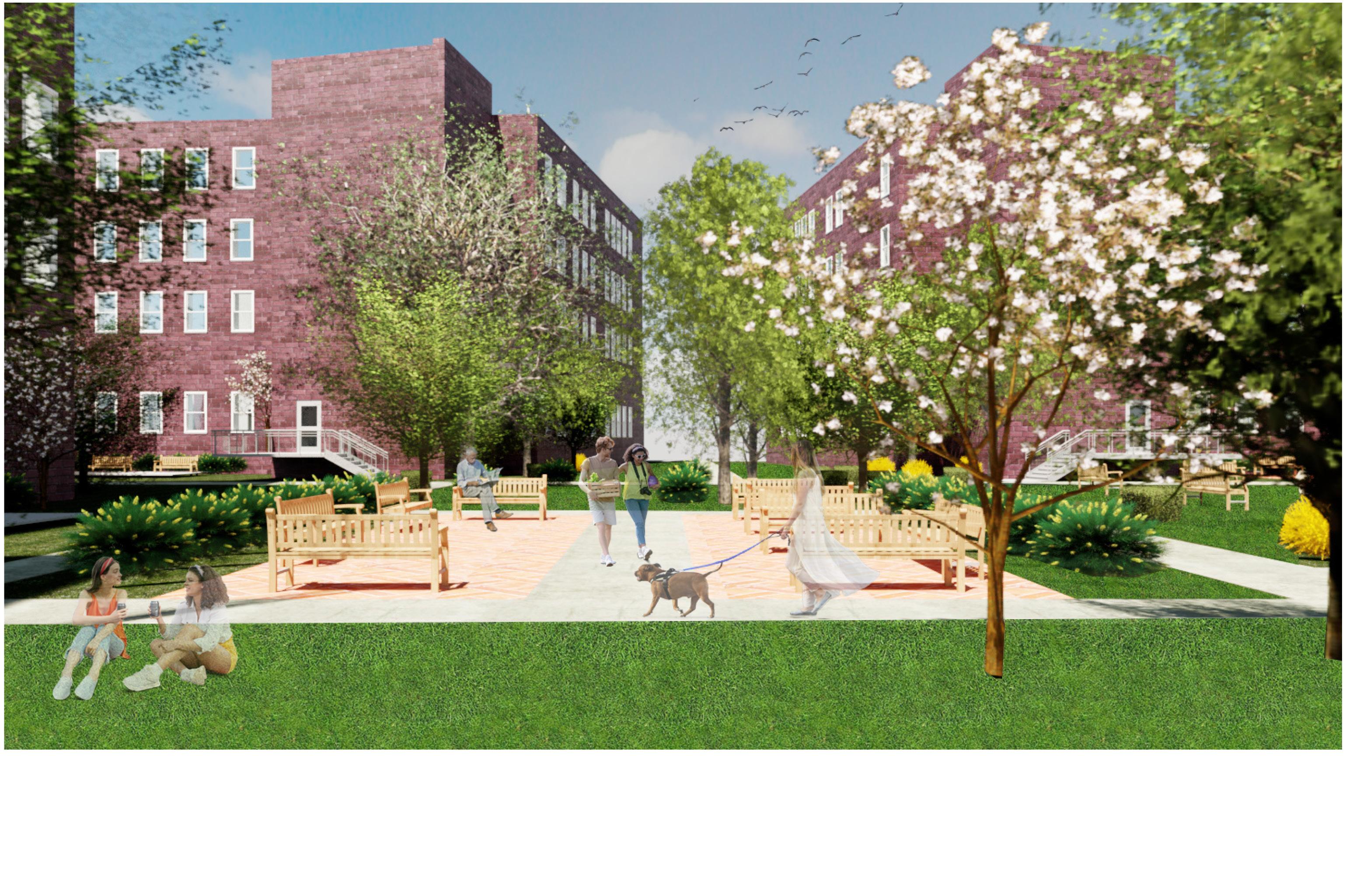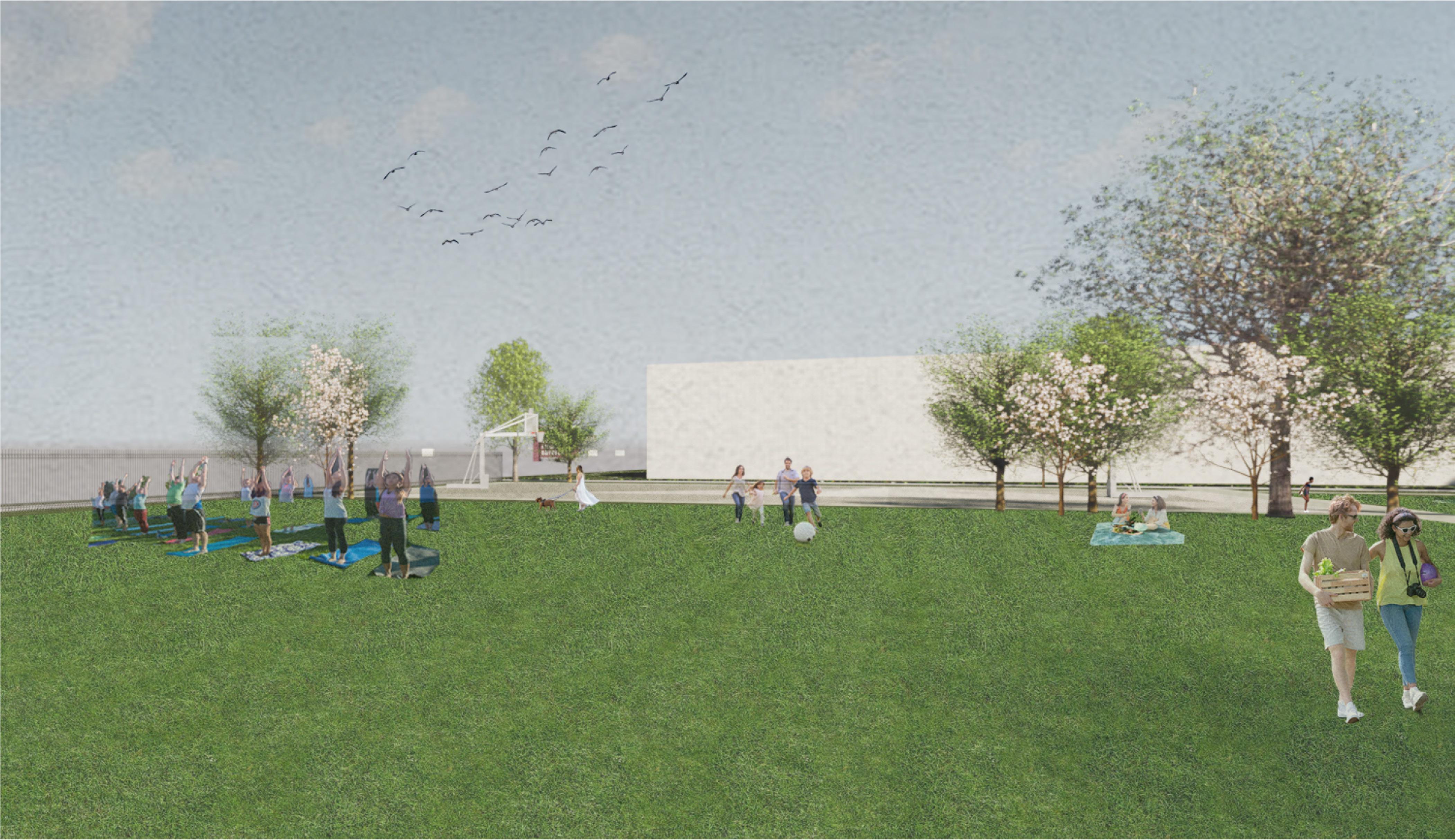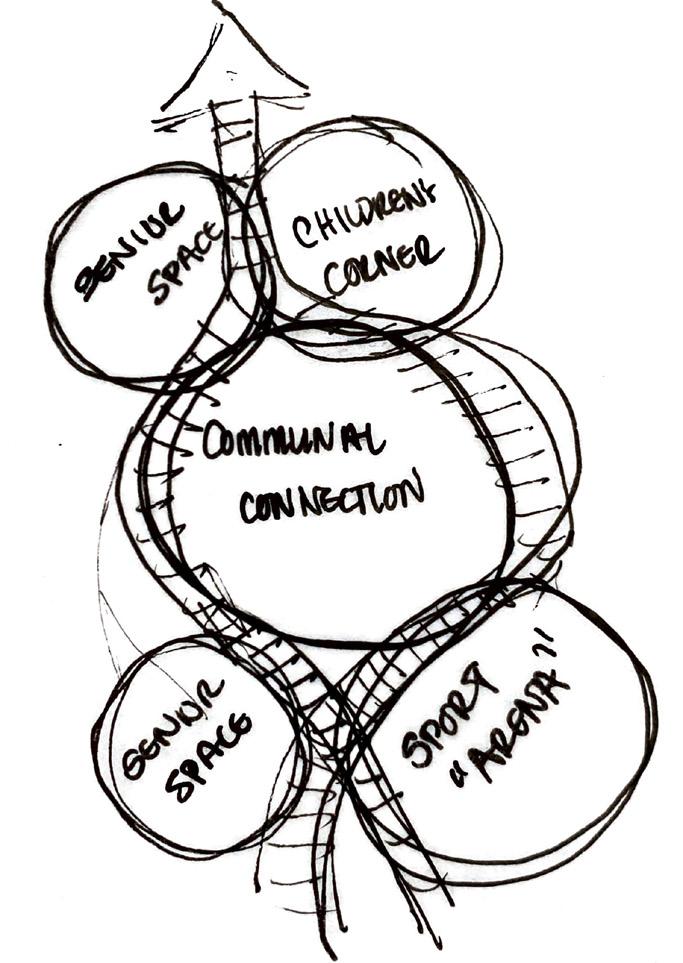
About Me
As a student in the M.Arch II program at Virginia Tech, I am deeply committed to crafting environments that foster feelings of security and well-being. My passion for architecture and interior design extend to encompass exterior elements such as landscape architecture and urban design. I firmly believe that the interplay between interior and exterior spaces is integral to shaping our daily experiences.
My journey into the world of design began at the age of 10, when I first started drawing plans for my family home. This initial spark ignited a lifelong passion for design and a fervent desire to advocate for fair housing and equitable design for all. From those early beginnings, I have nurtured a vision of creating inclusive and accessible spaces that enrich the lives of individuals and communities alike.
Education
Virginia Polytechnic Institute and State University College of Architecture and Urban Studies | Blacksburg, VA
Expected May 2024
Masters of Architecture
Virginia Polytechnic Institute and State University College of Architecture and Urban Studies | Blacksburg, VA
Expected May 2021
Bachelor of Science in Interior Design
Minor in Landscape Architecture
University of Cincinnati
College of Architecture and Urban Studies | Cincinnati, OH 2016-2017
Interior Design Track
Experience
Design Consultant
Designer | Chevy Chase, MD
November 2023- Present
The project involves redesigning and reorganizing the client’s current home to accommodate additional space for a future spouse and friends. This includes creating two levels of bedrooms and living areas.
Architecture Graduate Assistant Assistance | Blacksburg, VA
August 2021- May 2023
2021-2022
Aided students in a history of architecture course through Assisted students enrolled in a history of architecture course by grading exams and addressing inquiries pertaining to the subject matter. Additionally, participated in editing a research manuscript focused on architectural history.
2022-2023
Aided students with various problems regarding technology and printing needs, as well as supervised student when working with certain programs.
Restoration Hardware Sales Associate | Leesburg, VA
June 2018- Jan 2020
Consulted with clientele and various professionals to curate seamless experiences using Restoration Hardware pieces. Providing quick solutions to problems clients might have, including last minute needs and transactions.
Within Interior Design Online Summer Course | Blacksburg, VA
May 2020- June 2020
Six week intensive course that paired with a designed professional. Curated materials samples and consulted representatives to aid a project. Completed projects that focused on redesign, construction documents, and FF&E documents.
Santa Reparta International School Study Abroad | Florence, Italy
May 2019- July 2019
Developed a wider range of communication skills that allow me to connect with other cultures and people, and developed a Widened perspective of traditional architecture and honed sketching skills
Skills
CAD
Revit |
Sketchup |
AutoCAD |
Rhino |
Rendering
Enscape |
Twinmotion |
Adobe CC
Photoshop |
Indesign |
Illustrator |
Others
ArcGIS | Free- hand Sketching | Construction Documentation
Professional Affiliation
AIAS | American Institute of Architecture Students
August 2022- May 2023
Vice President
NoMa | National Organization of Minority Architects
January 2023-present
Student Member
ARCH | Architecture Society of Interior Designers
August 2022- May 2023
Student Mentor
ASID | American Society of Interior Designers
September 2019-2021
Student Member
IDEAS | Interior Designers for Education + Sustainability
September 2017-2021
Student Member




Statement
The proposed design consists of three distinct building sectors. The first sector features the Marshall Market (A), a grocery store situated along East Capital St. The second building houses the Community Center (B), visible from the intersection of East Capital St. and 49th Street. The third sector is dedicated to housing (C), comprising four apartments and two townhomes. The design incorporates a functional vegetable farm, housing for livestock, a greenhouse, and numerous garden balconies integrated throughout the structure. This design aims to create a cooperative community where farm residents can live on-site, contributing labor in exchange for food and shelter. These integrated features work harmoniously to establish a self-sustaining farm-totable community.
The design presents as three separate yet interconnected buildings. Two main cores (D) link all three structures, offering exterior views, access, and internal circulation. The Marshall Market, functioning as a grocery store, is strategically positioned on East Capital St. Due to its public nature, the market has entrances both from the main street and the farm area. This dual access enables workers to harvest and sell produce on-site. Additionally, the grocery store houses a small cafe along core number one.







Through this sequence of collages, I delve into my inquiries and contemplated the selection of programs. This method of investigation also enabled the imaginative shaping of the experiences intended for this thesis. Furthermore, this approach extended its influence into other realms of my research, encompassing the examination of the site, the local community, and their integration into the subsequent design phases.

These collages embody the essence of programmatic experiences, a critical consideration in this thesis. Two sets of collages are dedicated to each program. The initial program tackled is housing, recognizing the pressing need for diverse housing solutions across major cities. The second set revolves around a farm-to-table market, addressing the crisis of food deserts in urban areas and the lack of nutritious food options within communities. The final set centers on educational spaces, emphasizing the significance of environments that foster growth and learning. Each program features distinctive elements pivotal to the overarching thesis.
Each collage set distinctly emphasizes either the urban or rural encounter. The rural scenario emphasizes communal housing, while the urban counterpart highlights vertically dense housing. The farm-to-table market adapts its form based on location, reflecting corner stores and compact markets in urban settings, and encompassing livestock, vegetation, and communal dining in rural contexts. The educational component also diverges, offering community centers for after-school activities in urban locales, and providing knowledge on livestock rearing or gardening in rural settings.






The design seamlessly blends interior and exterior spaces through various windows and patio areas, offering views of both the city and the farm. Notably, the open window within the community kitchen provides a view into the heart of the facility. Each apartment and townhome boasts balcony access to the farm and garden. The entire structure is meticulously interconnected, fostering a sense of unity among its various elements

The reimagined collage of the East Capitol St. section highlights the dynamic elements of the area, encompassing the lively market, vibrant community center, contemporary apartments, and picturesque townhomes. NTS Between the Lines











 Townhome
Townhome





The reimagined collage of the East Capitol St. section highlights the dynamic elements of the area, encompassing the lively market, vibrant community center, and organic farm.
 Community Garden
Community Garden
REVEALING RECORDS
Revealing Records
The Fusion of R&B Music
Fall 2022
Revit
Software Photoshop





Statement


The Revealing Records skybox draws its inspiration from the rich tapestry of R&B music, a genre renowned for its urban flair and its fusion of soul, jazz, funk, and hip hop influences. At the heart of R&B lies a profound storytelling tradition, where each song serves as a personal narrative that resonates deeply with listeners. The passion and soul embedded in every lyric and note create an emotional connection that transcends boundaries.


Artists like H.E.R. exemplify the essence of R&B by stripping down songs to their rawest elements, emphasizing vocals and instrumentation to convey raw emotion and authenticity. This approach mirrors the skybox’s design philosophy, which seeks to create an immersive experience akin to the flow of an R&B song.


Just as the combination of vocals and instrumentals influences the listener’s emotional journey, the fusion of spaces within the skybox aims to craft a seamless and evocative user experience. Each element within the skybox, from the layout and decor to the lighting and acoustics, works harmoniously to immerse users in the essence of R&B music. The goal is to evoke the same sense of intimacy, passion, and storytelling found within the genre itself, inviting users to engage deeply with the space and the music it represents.


Flow of the song
Dynamic instrumental elements contribute to shaping the melody of a song.
Lyrics vocalized to articulate the melody of the song
The harmonious interaction between vocals and instruments in the arrangement of a song forms an interconnected weave
Instrumentals VocalsThe integration of the circular design principles within the skybox fosters a sense of inclusivity and interconnectedness among its users. By emphasizing circularity, the space encourages collaboration and communication, breaking down barriers and promoting a sense of community.
The choice of colors and materials inspired by the warmth and passion of R&B music genre further enhances this atmosphere. Warm tones like rich browns, deep reds, and soft pinks evoke a sense of intimacy and comfort, creating a welcoming environment where individuals feel encouraged to engage with one another. Materials such as soft textiles, plush seating, and natural wood accents not only contribute to the aesthetic appeal but also provide tactile comfort, inviting users to linger and interact within the space. These design elements work harmoniously to cultivate a sense of belonging and inspire meaningful connections among those who share a passion for R&B music.








The Ogba Tower
Embassy Housing in Lagos, Nigeria
Spring 2022
Revit
Software Photoshop
Twinmotion Sketchup

Statement
The Ogba Tower project draws inspiration from the intricate canal systems of Lagos, Nigeria, which serve as vital arteries connecting various parts of the city. The Swahili word “Ogba,” meaning waves, pays homage to the Ogun River and its symbolic representation of movement and fluidity, mirroring the dynamics of the Gulf of Guinea and the city’s canals.
As a luxury embassy housing complex, the Ogba Tower offers residents a serene oasis amidst the bustling urban landscape. The design ethos reflects the calming essence of floating flowers atop the Lagos canals, evoking a sense of tranquility and liberation.
The architectural concept embodies the undulating waves of the Gulf of Guinea and the meandering canals, with two main building towers housing prefabricated two and threebedroom apartments. The strategic placement of these towers creates a central garden space, fostering a communal atmosphere while providing a verdant retreat for residents
Central to the design is a water feature that traverses the site, accentuating the sensation of floating through the complex. This element not only enhances the aesthetic appeal but also captures the essence of the surrounding natural landscape, serving as a focal point for relaxation and contemplation.
Overall, the Ogba Tower harmoniously integrates elements of nature, movement, and community, offering residents a luxurious yet tranquil haven that celebrates the unique character of Lagos’ canal systems.
The Ogba Tower
The Ogba Tower

The tower is a pre-fabricated building that started as a typical podium construction. The building then shifts to two separate buildings with a core structure in the center. This building then progressed to floating gardens in the center of the building and various prefabricated apartments that shift with each level, mimicking the ever moving waves of the Lagos canals.

Begin with a square form

Remove two sides and retain a base at the bottom

Develop a central core that accentuates a division
Initial diagram of building design Initial section sketch

Develop a central core that accentuates a division

Move the two buildings forward while incorporating three primary levels within the core

Shift the base and buildings while rotating the core

Each pre-fabricated unit is made up of column and beam system with paneled walls attached. There is also a pre-fabricated balcony. As seen in the diagram above, an exploded deconstruction of the paneled walls from the columns and beams. Below is another diagram shows one cluster of the three bedroom apartments.`









CC Apartments
Undergraduate Thesis
Spring 2021
Software

Statement
The CC Apartments, situated in Dayton, Ohio, offer affordable housing within a thriving community. Embracing the concept of “A Walk to Remember,” the design draws inspiration from Park Drive, a significant landmark in the vicinity that holds great importance for the local community.
Symbolizing individual growth, residents of the CC Apartments are provided with an array of pathways and amenities fostering a sense of community and collaboration. By carefully considering circulation patterns, materials, and furnishings, these elements contribute to transformative experiences, enhancing the residents’ journeys within the community.
This dynamic space is designed to cater to the evolving needs of each resident uniquely. On the first floor, various community amenities such as the kitchen space, meeting room, and library offer versatile layouts with movable furniture to accommodate specific requirements. Additionally, the rooftop features a kitchen area, gaming zone, and enclosed garden for communal enjoyment. Throughout the apartment building, small private meeting rooms and touch-down spaces ensure comfort and solitude on every level. The layout of each floor mirrors the overall design concept, reminiscent of the pathways found in the park and inspired by “A Walk to Remember.”




First Level Floor Plan
Reception A
Library B
Community Kitchen C
Meeting room D
Multipurpose room is designed to be a central meeting space for all residents and community members. Diagrammed are three configurations that hold various meetings such as a lecture room, community meeting and private events
Private Office E
Lounge F
Meeting Rooms G
Resource Center H



Second Level Floor Plan
ADA Apartment A
Meeting Room B
Two Bedroom Apartment C
Studio Apartment D









Third Level Floor Plan
ADA Apartment A
Meeting Room B
Laundry Room C




Fourth Level Floor Plan
Game Room D
Fitness Center E
Studio Apartment F

These diagrams are designed to fit specifically to the apartments. A Queen size bed and a two XL are designed as Murphy bed systems that can double as a desk unit. Specific to the Twin bed system is a extendable ladder that mores as the upper bed pulls down.
Gaming Lawn A
Rooftop Lounge B
Rooftop Greenhouse C
Storage Closet D



CC Apartments
Undergraduate Thesis Community Park
Spring 2021


Stage 1 diagram of landscape layout

Stage 3 block diagram of overall layout
Extensive research and a deep understanding of park design principles guided the creation of CC Park. Detailed diagrams illustrate the strategic placement of amenities, emphasizing the importance of pathways and embodying the essence of “A Walk to Remember.”

Stage 2 bubble diagram of landscape layout
Stage 4 detailed diagram of landscape layout




Sketches
Study Abroad
This page contains a series of sketches that were done on a study abroad trip to Italy. Each sketch depicts various forms of architecture that attracted me while traveling to different cities around Italy.
My skills were further developed through the quick five to thirty minute sketching exercises that were required with our tours. Throughout the journey, the opportunity to sketch helped me to expand my eye for detail and precision
Software Watercolor
Hand Sketching

An assignment that focused on scale, and proportion. This sketch was done of the leaning tower of Pisa located in Pisa, Italy

A view of apartments located behind the Ponte Vecchio in Florence, Italy

An archaeological site found in excavation at the Palazzo Vecchio museum is sketched to explore depth in Florence, Italy

This sketch depicts a window located on the canals of Venice, Italy exploring pen and watercolor as a medium
