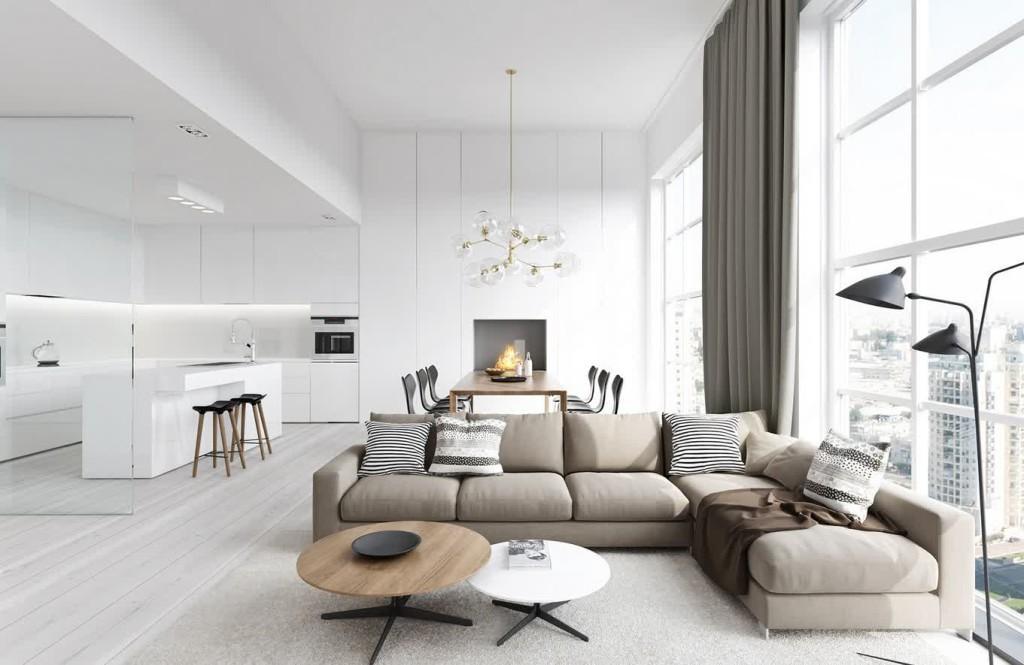INTERIOR DESIGN PORT



• Hello! I am Harsh Ubale. I have developed a passion for interior design from my appreciation at how it affects and improves our daily lives. I am hoping to utilize my education and gain more experience to continue my career in the interior design profession.
Through the year of interior design, I learned hand drafting and rendering skills. Most of my current project renderings include a digital work through AutoCad, Blender, Sketchup+vray, Enscape and Photoshop. Take a walk through my most current projects through the past years.
EDUCATION
SECONDARY SCHOOL CERTIFICATE, Mahatma Gandhi Vidyalay – 2014
HIGHER SECONDARY SCHOOL CERTIFICATE, Gurukul Grand New Union - 2014 to 2016
BACHELOR DEGREE IN COMMERCE S.I.C.E.S
Ambernath West - 2019 to 2022
DIPLOMA IN INTERIOR DESIGN
Rizvi Collage of Architecture 2021-2023
PERSONAL INFORMATION



09/05/1998
7020456301
15/14 CHS Shatrunjay Apartment, Navare Nagar, Ambernath east, 421501

Harshubale48@gmail.com
Autocadd Blender
Sketchup, Vray, Enscape
Adobe Photoshop
Adobe Premiere Pro Ms Office
AltruistCustomerManagement
IndiaPvt.Ltd
Worked With Reliable Business Solution & Services Pvt.Ltd
Worked As Freelance.
Worked With PP Architect

Stone and wood are valued for their natural beauty and texture. Stone can vary from rugged and rustic to smooth and polished, while wood offers a warm and organic look. This makes them popular choices for interior and exterior design.

Photography as a profession is very idiomatic, so the space occupied by a photographer needs to be a reflection of one’s self to be in sync. This is where a studio space differs from an office.





Minimalism provides a clear lifestyle for the homeowner to enjoy by creating a room in which every piece of furniture, shelf, cupboard, or work of art has a distinct and necessary function within the space. With its roots in modern interior design, form is also an essential element at play in minimalist interiors. Pieces are chosen because they connect the space they are in, and the exterior they look out and onto, altogether they provide the perfect edit of a calming aesthetic. This concept has been so popular lately, Livingetc has found a brand new emerging trend of minimaluxe, that wonderfully blends minimalism with quiet luxury.










The dressing room, which is based on a panel system, is a load-bearing panel mounted on a wall or even in the middle of a studio space. Shelves and storage containers are fixed on the panel using brackets. Such panels are appropriate only in a spacious room, for example, when planning a U-shaped dressing room, where they will not be completely barricaded by things.

It’s Japanese interior design! Considering the hectic lifestyles most of us lead, everyone craves for some peace. In fact, homeowners are turning to zen and relaxing designs for their homes. Thus, Japanese design, based on principles of simplicity, is the perfect choice. The 3086.43 sq. ft. Space is divided into indoor and outdoor dining spaces with varying seating styles, including a raised upper lever outdoor macchan, and a live sushi counter.


The play of materials is kept within a range of up to 3-4 elements but the design diversity within it is a visual delight indeed. The raw concrete finish in varying forms and textures are seen on the floor and even on the stone blasted columns. Custom-designed lights form a spectacular feature of the space including pendant and pedestal light fixtures


• Using reclaimed or repurposed furniture pieces convey sustainability.
• Use low-profile minimalistic furniture in which clean lines and shapes communicate craftsmanship instead of ornate detailing


Tatami mats have long been an important part of Japanese culture, design, and even sports. The woven rush grass of tatami mats creates a welcoming, relaxing environment that anyone can enjoy.




For the Japanese style, we need to bring in natural light in the daytime and have warm lighting at night. Having warm, solid, muted/neutral tones like beige or cream helps in making the room light and bright.


















This Is Commercial Office Space Area Around 3240 Sq.Ft. Carpet Area Located At Andheri.








Location Dombivali At Phadake Road This Is 3BHK Furniture Plan Total Area Is 891.7sq.Ft



This Living Room Carpet Area Is Around 247.Sq.Ft With L Shape Sofa And Wooden Ceiling


https://api2.enscape3d.com/v3/view/b77cf7b5-8fd8-402f-9cfd-089ff1e165fa



Working Drawing Of Drafting Table (Section, Elevation, Isometric View)


Material Fissionable

Roman Architecture continued the legacy left by Greek architects and the established architectural orders, especially the Corinthian. The Romans were also innovators and they combined new construction techniques and materials with creative design to produce a whole range of brand new architectural structures. Typical innovative Roman buildings included the basilica, triumphal arch, monumental aqueduct, amphitheatre, and residential housing block.



Ice cream sticks are a craft supply that I love having full stock of. They are inexpensive, durable and super easy to create with. I have found so many fun ideas that involve crafting, creating. These are some of our favourite Ice Cream Stick Crafts, Ideas and Ice Cream Stick Learning Activities.





It saves space, but this piece of furniture is also very useful. You can have both a picnic table and seating in one single product. The best part about these picnic tables is making them yourself with ease. These simple designs are easier to build than traditional picnic tables and they can still be used for smaller meals or outdoor crafts.










Isometric View Of Bathroom




Isometric View Of Japanese Room


