
hariharan selected works / 2022-2025



hariharan selected works / 2022-2025

I am an enthusiastic architecture student with a deep passion for exploring, learning, and growing in the dynamic world of design. Dedicated to honing my creative thinking skills, I am particularly driven by real-world design challenges that demand innovative solutions.
My goal is to contribute meaningfully to the field of architecture, creating spaces that resonate with purpose, aesthetics, and environmental responsibility.
age
sex
birth
phone
address
languages
2020-2025 B.Arch (Honours)
2018-2020 AISSCE
2016-2018 AISSE
Indian Institute of Technology Kharagpur
CGPA 9.29 // Department Rank 1
Bala Vidya Mandir, Chennai
Grade 98.2 % // School Rank 1
Bala Vidya Mandir, Chennai
Grade 97 % // School Rank 2
2024 | Mansara Prize | 70th Convocation @ IIT Kharagpur
Awarded for securing the highest CGPA at the end of eighth semester in the Department of Architecture along with cash prize of Rs. 1000
2019 | Special Mention | UNEP Committee @ BVM MUN 2019
Awarded a certificate of Special Mention representing as the Delegate of United Kingdom in a committee of 50+ delegates and members
2020 | Academic Excellence | Recognition Awards @ BVM Ceremony 2020
Awarded a certificate and trophy of Academic Excellence for securing the highest marks in the AISSCE Examinations in a batch of 120+ students
Jan 2024 - Apr 2024 // Singapore
May 2024 - Jul 2024 // Canada
22 years female 04/11/2002
+91 91760 23895
harshitahariharan@gmail.com
snig hall of residence, IIT Kharagpur, West Bengal 721302
english, hindi, tamil
May 2023 - Jul 2023 // Singapore
Urban Design Intern | Broadway Malyan
Actively worked on high-rise mixed-use and TOD projects based in Vietnam and Kuala Lampur
Research Intern | Toronto Metropolitan University
Extensively studied computational design workflows and received hands-on exposure to digital fabrication techniques
Design Intern | Studio Makal
Actively contributed to design of a GCB project in Singapore along with client management and consultation sessions
V.Hui, R.Kim, H.Hariharan, M. Jovanovic, A. Jain. (2024, November 11-13).
LEARNING FROM LEAVING | CANADIAN CONTEXT AS A BASIS OF ARCHITECTURAL EDUCATION. 17th Annual International Conference of Education, Research and Innovation, Seville, Spain
Oct 2024 - Dec 2024
// participation
Nov 2023 - Feb 2024
// semi- finalist
Aug 2022 - Oct 2022
// participation
Oct 2022 - Nov 2022
// silver
Nov 2021- Dec 2022
// top 100
National Award Competition for Students | INSDAG
Architectural Designing of a steel serenity resort in Digha, West Bengal by making best innovative use of steel in architecture
Solar Decathlon Global | U.S. Department of Energy
Architecture Team Lead of Team Shakti representing IIT Kharagpur in net-zero energy design of multi-family housing apartment
PAVE Student Design Competition | City Relief
Architectural Designing of a mobile/pop-up, guest experience connecting friends in need, with much needed resources for the homeless community in NYC
ZoNASA | NASA, India
Part of the silver-winning contingent team at ZoNASA East Zone 2022, member of flag design event and Rubens’ Trophy
Annual NASA Design Competition | NASA, India
Selected as one of the top 100 entries for designing a sustainable mobile shelter home for construction labourers near site
Aug 2024 - Sep 2024
FSAI | Fire Safety, Security & Building Automation
Attended lecture demonstrations on fire safety based on NBC 2016 standards for different typologies
2023 | Learning Parametric Design with Rhino & Grasshopper
Awarded Certification of Completion from Lomos Archilabs for completing a 3-week course on parametric design
Oct 2024 - Nov 2024
SPA Bhopal | Workshop on GIS and Spatial Analytics
Attended a seminar on the application of arcGIS in urban planning, zoning and mapping
Aug 2021 - Sep 2021
ETHOS | LIVE Workshop with Michael Foley
Attended a 1-week workshop regarding design of public transit hubs for safety of women
Awarded Certification after completion of 9 courses on data analysis, manipulation, visualisation techniques and tools
3D modeling rendering
2024 | IBM Data Analyst Professional Certificate simulation design
autodesk revit rhinoceros grasshopper autocad sketchup enscape lumion vray d5
climate studio dialux
autodesk bim 360 ladybug honeybee kangaroo
photoshop illustrator
indesign
premiere pro canva figma

“a conscious design approach, a consistent review procedure and a considerate executive process defines the framework of architecture”
bachelors thesis project
An individual final-year project set in Hyderabad, this design blends modern and Islamic architectural forms with elements of kinetic architecture. The centre aims to create a culturally rich and adaptable space for performing arts.
rhino | grasshopper | revit | lumion | photoshop






























recreation block ground floor plan
Pulleys for pulling the fabric of the roof outwards and inwards
Roof Covering of Amphitheatre made of PTFE coated fibre glass
Cross-bracing for peripheral columns and resists lateral load
Peripheral steel columns providing rotary head for winch mechanism
Concrete pedestal to steel columns with base plate
Frame structure for pearl fabric made of galvanised steel
Single layer ETFE Film, may be pattern printed light-weight, flexible Hoberman’s Dome of high strength aluminium alloy
Base plate for Dome structure made of MS Stee
Thrust stage for folk dance and street theatre performances
Amphitheatre Seating




Sufi centre in the middle for ghazal, jugalbandhi performances etc
Big ramp leading to exhibition gallery as arcade framing sufi centre
Rehearsal pavilions for informal practice sessions
Drop off point framed by 4 centred islamic ogee arches waterfall from amphitheatre leading into lake central plaza with panaromic view




Paigah Tombs, Hyderabad: Six-fold isometric grid pattern refers to a geometric design based on hexagonal symmetry, commonly used in Islamic art and architecture.









Unitised system of double - glazed (DGU) curtain wall ; spider structure
Railing of 900mm height for protection and safety purposes



Recording studio walls are made irregular and non-parallel to prevent standing waves and flutter echoes. This design also improves sound diffusion ,creating a more accurate and balanced acoustic environment for high-quality recordings.

Outdoor practice areas serve as flexible spaces that extend the utility of the hall. These areas can accommodate warm-ups, smaller group sessions, or informal rehearsals. Simultaneously, they double as comfortable waiting zones for parents.
Blow Up Section Detail


This is a group project assigned in the Architectural Design Studio: Semester 7. The brief focuses on integrating the robust and modern aesthetic of steel with the serene natural environment of Digha, blending industrial elements with eco-conscious principles to create a harmonious beach resort experience. rhino | lumion | photoshop


The IIT Kharagpur initially served as an airforce base and then was marked as Hijli Detention Camp during the freedom struggle. It portrays a story of the nation’s heroes.






figure&ground roadnetworks

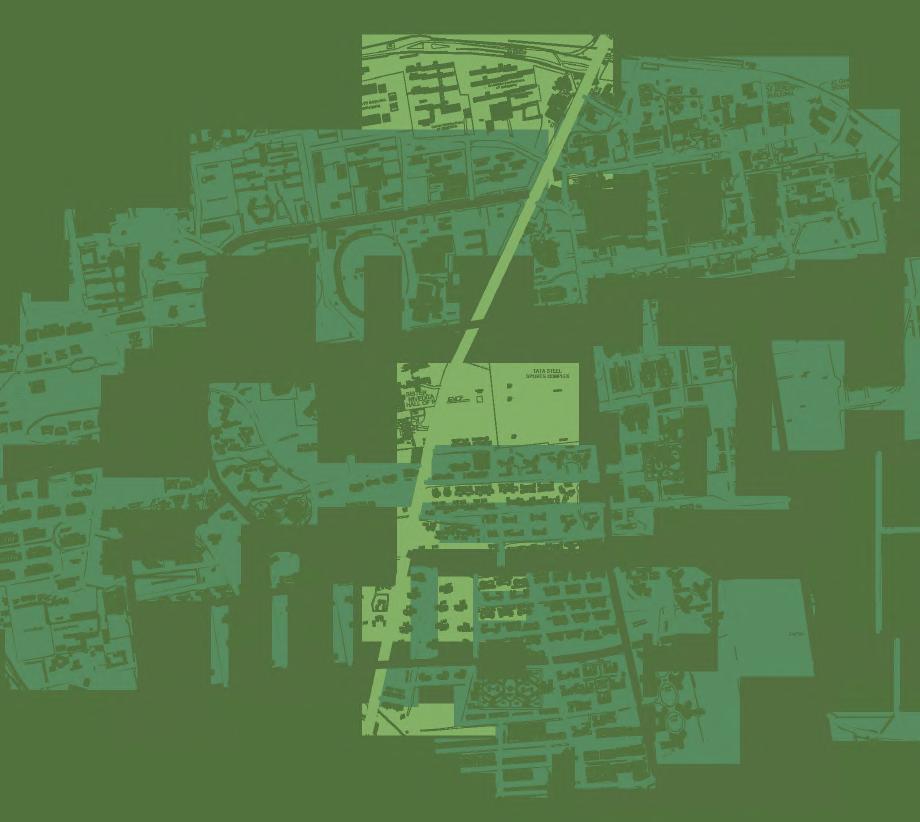




Now, IIT KGP is the first of all IITs and the largest too.. It boasts of its student-friendly campus facilities and amenities.
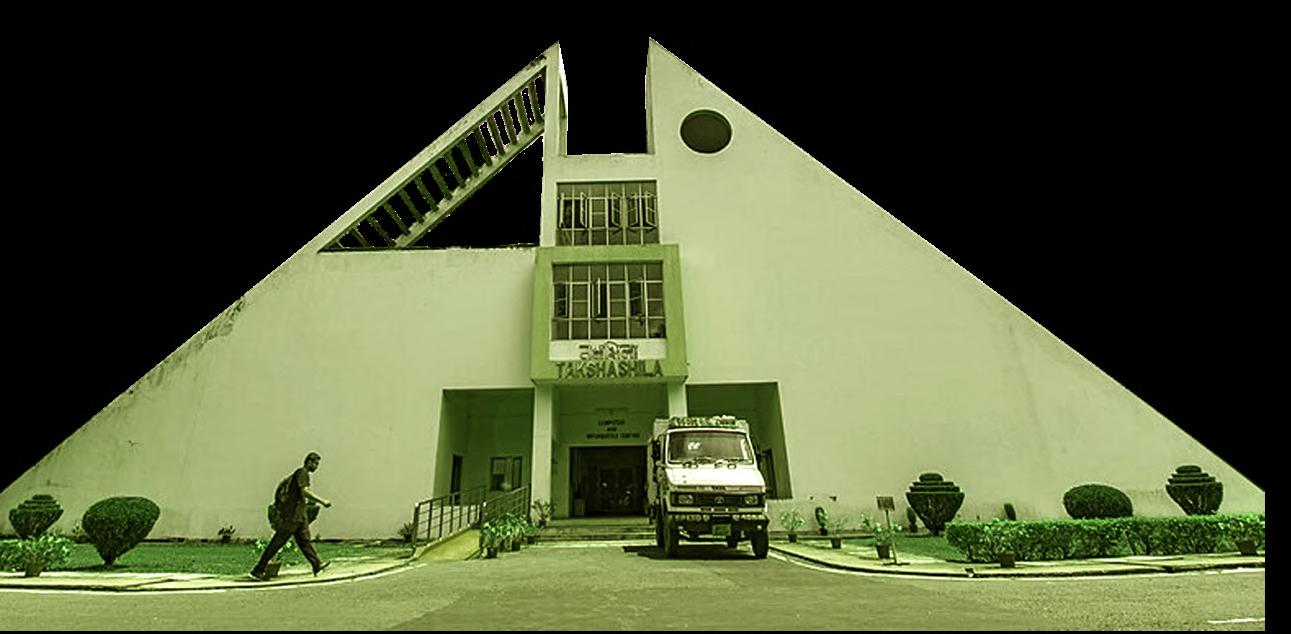



greenspaces zones&spaces



UG Students: There is only Maggu as co-ed working space, we need more such informal gathering spaces like ADDA and other pavilions
Faculty: It becomes awkward bumping into students while on walks with your better half. How about a separate recreation centre for faculty members


Admin Staff: There should be more informal gathering zones or food stalls near the main building so that we can stroll outside once in a while
Faculty: It becomes awkward bumping into students while on walks with your better half. How about a separate recreation centre for faculty members


Admin Staff: There should be more informal gathering zones or food stalls near the main building so that we can stroll outside once in a while
Faculty: It becomes awkward bumping into students while on walks with your better half. How about a separate recreation centre for faculty members


Admin Staff: There should be more informal gathering zones or food stalls near the main building so that we can stroll outside once in a while

A landscaped area with pavilions, a sculpture garden narrating the stories of martyrs, and pathways that traverse the forgotten chapters of history can transform the museum’s surroundings into a space that not only honours the past but also inspires the future.

Activity Mapping







roof covering made of mangalore tiles
structural mesh for lateral support
roof framing with rafters and ridge beam
decorative arch under the gable
triangular gable ends of structure
beams & roof support frames with base plate for the roof
columns - vertical supports that bear the structural load of the roof and frame




Community and recreational spaces can be placed in the void space in-between

Extrusion to accomodate 10 floors, depending on capacity where each unit is occupied by one person

Void filled with vertical greenery to compensate for the loss of vegetation to build the property.


Compact development for high land use intensity

Vertical greenery systems to replenish lost vegetation

Blue infrastructure for better microclimate conditions
Cycle-friendly road sections and spaces for students
Passive strategy to allow sunlight into courtyard

User-friendly design accordingly for different users



This is a group project assigned in the Architectural Design Studio: Semester 5. The brief focuses on designing a socio-cultural museum with five galleries dedicated to each theme and also a cafe for dining along with other auxiliary facilities.
rhino | revit | lumion | photoshop











This is a group project assigned in the Architectural Design Studio: Semester 9. The brief focuses on integrating the robust and modern aesthetic of steel with the serene natural environment of Digha, blending industrial elements with eco-conscious principles to create a harmonious beach resort experience. rhino | grasshopper | revit | lumion | photoshop





Digha is home to several species of crabs and is known as the “Land of Red Crabs”.

Tensegrity bridges over waterbodies can bridge two buildings and serve as good transition space

Tensegrity domes as children play areas and informal seating spaces

The boulders’ textures and integration with nature encourage architectural expressions

Tensegrity arches in pedestrian pathways and jogging tracks in the landscaping can accentuate the theme
Tensegrity structure made of two hexagon units under compression and ropes under tension

Walls in between two floors to fill the tensegrity frame, anti corrosive nature

Staircase around the vertical tension member transformed into a vertical garden

Slanted steel members to give rigidity to walls and to further enhance accent colour

Windows and fenestrations created to give impression of cracks and articulations on the exterior surface of a crab

The vertical tension members can be transformed into vertical gardens with creepers and informal sit-outs


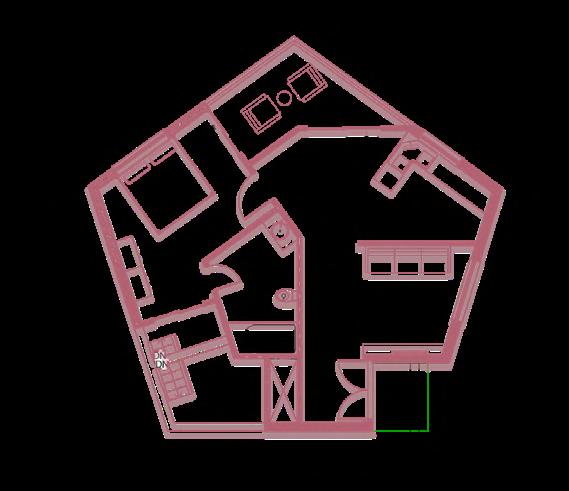









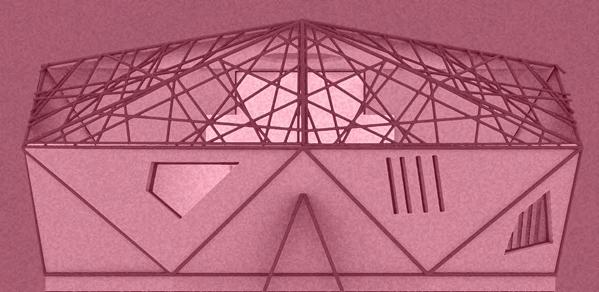














































This is a part of the professional work done at Studio Makal, Singapore in a GCB project of over GFA 3200 sq.m in Bukit Timah Singapore with a high-end luxury state of residence. Was involved in technical detail drawings and interior design.
revit | autocad | enscape




This is a group project assigned in the Architectural Design Studio: Semester 9. The brief focuses on integrating the robust and modern aesthetic of steel with the serene natural environment of Digha, blending industrial elements with eco-conscious principles to create a harmonious beach resort experience. sketchup | lumion | photoshop









Industrial arch windows framing the space with raw elegance
A steampunk motorcycle blending industrial aesthetics with vintage charm
The first machine age was the Industrial Revolution of steam engines and, later, electricity. This led to huge improvements in produc-


Industrial pendant lights accentuate with their raw materials
Brown leather couch complements with its rugged sophistication
Checkerboard flooring adds a timeless, mechanical rhythm
Radio and phonograph technology and high speed printing presses were being developed for mass communication and spread of information

Evolution of science fan tasy fiction genre inspired by 19th century industrial steam powered machinery“Steam Punk”


The first steelframed skyscrapers were built in the late 19th century, and the technology was a major development in the machine age
Steam engine technology peaked in the late 19th and early 20th cen turies. Steam turbines were intro duced and steam power was widely adopted in factories and ships. They were a major power source for industry, replacing water.

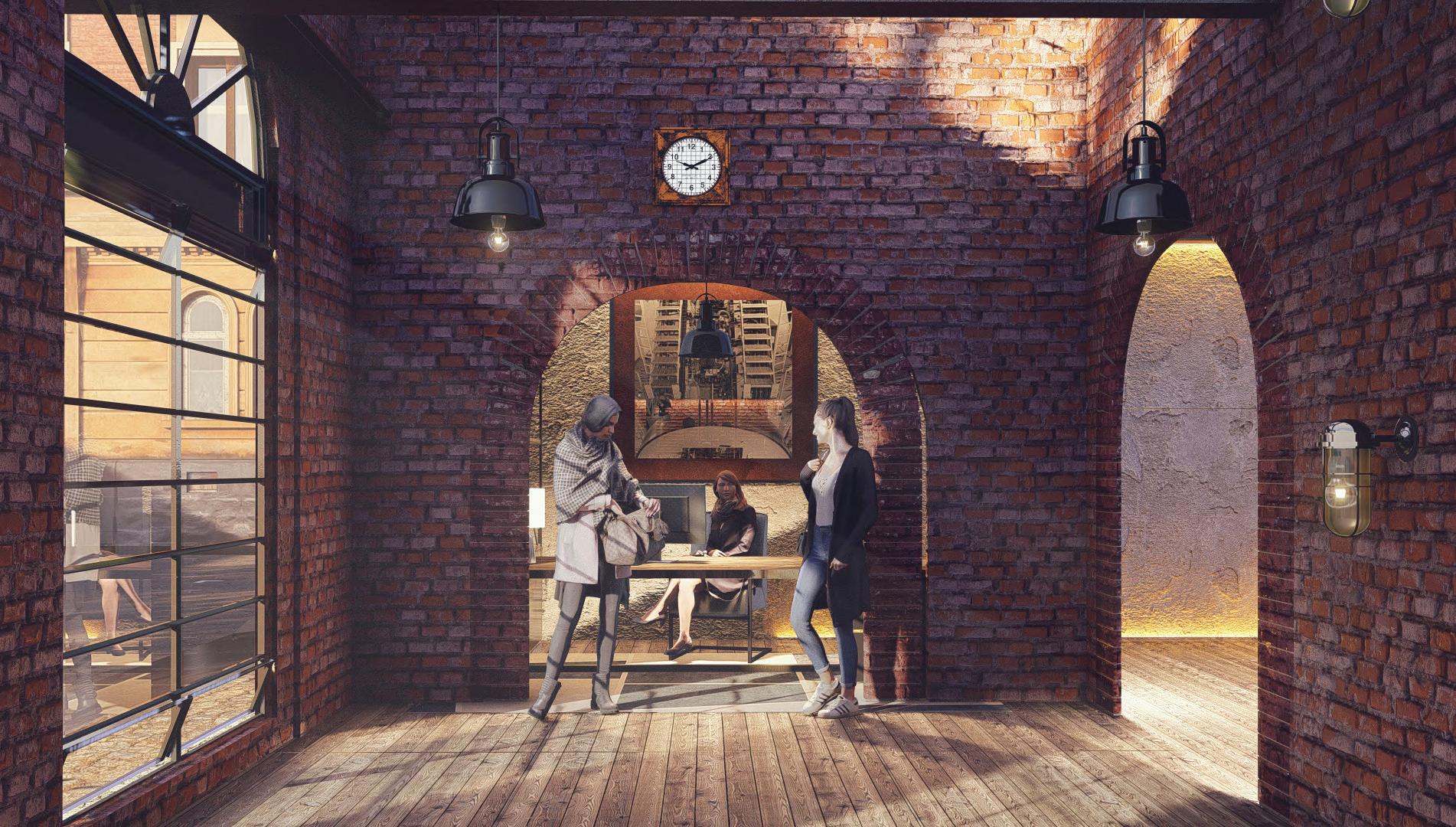







thank you.