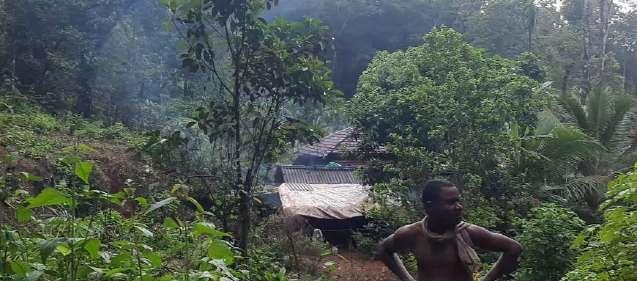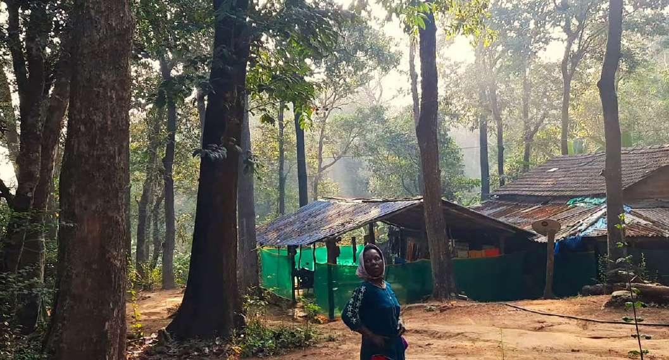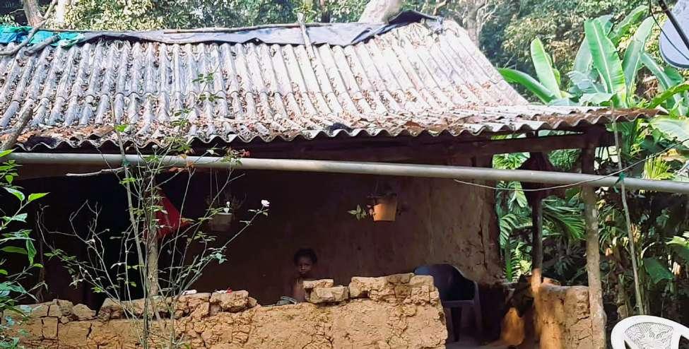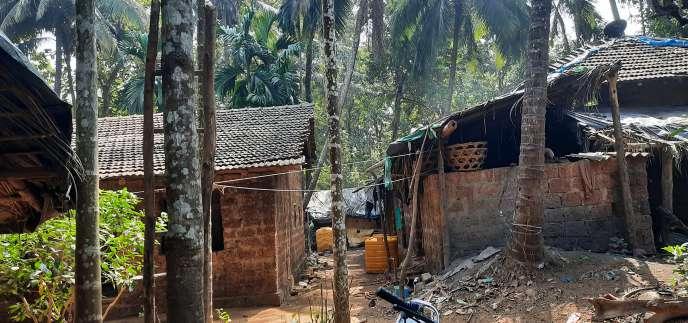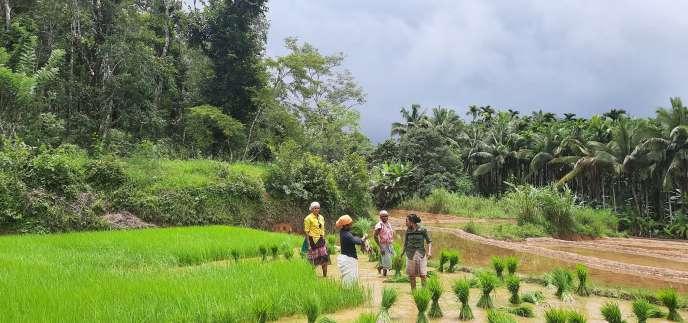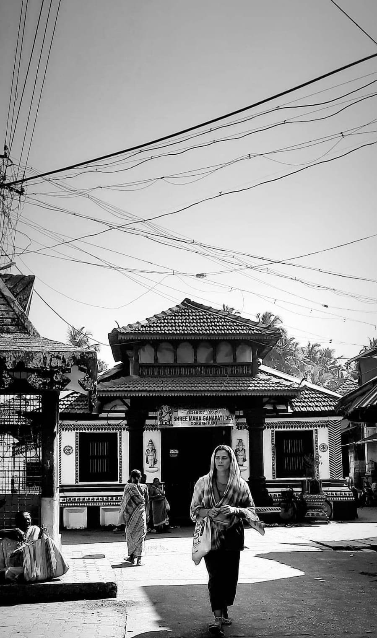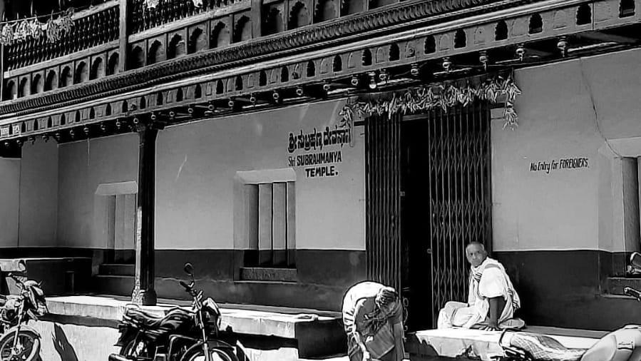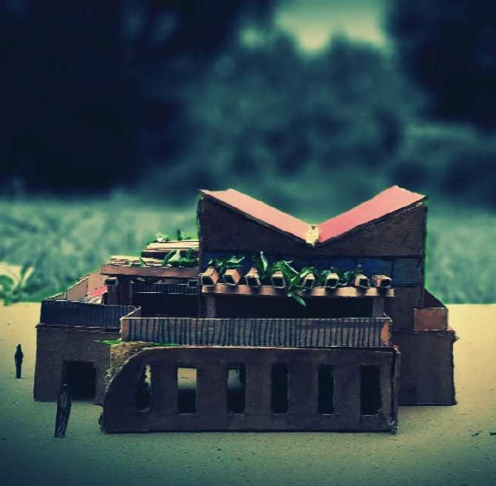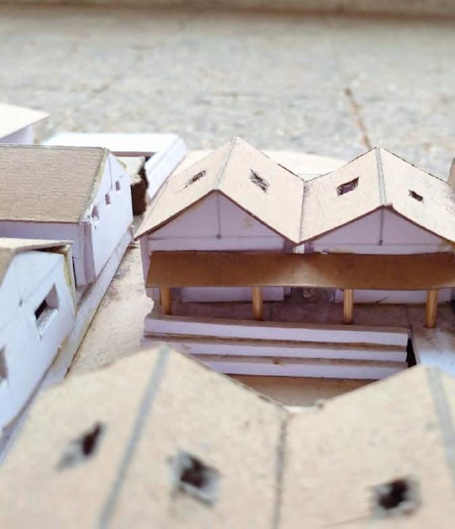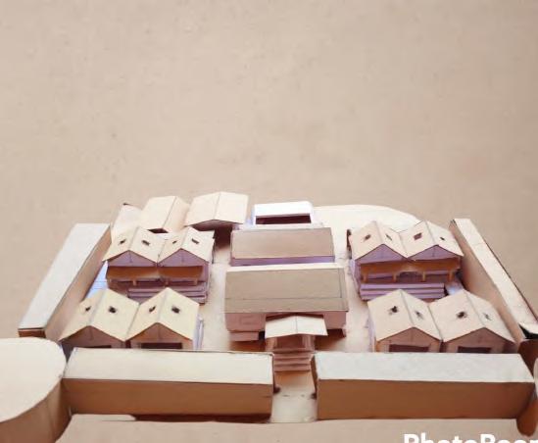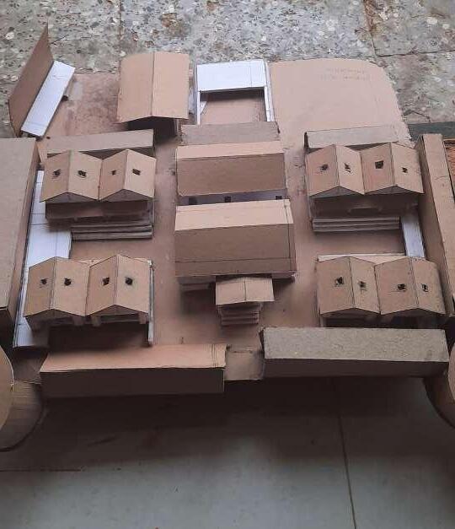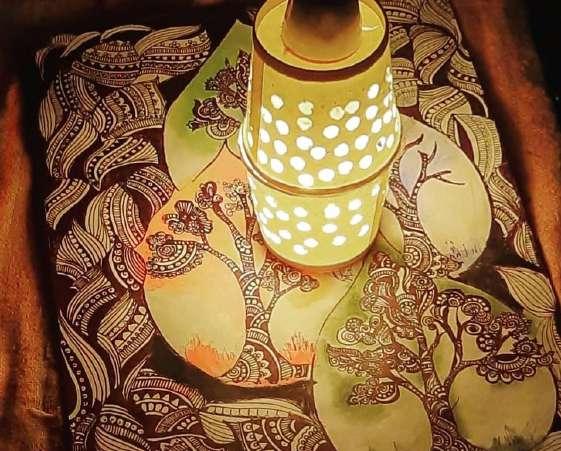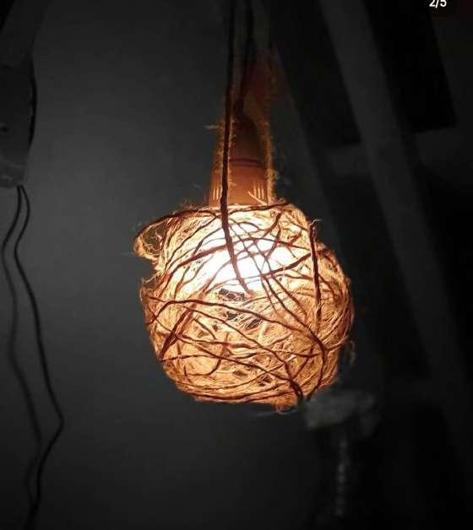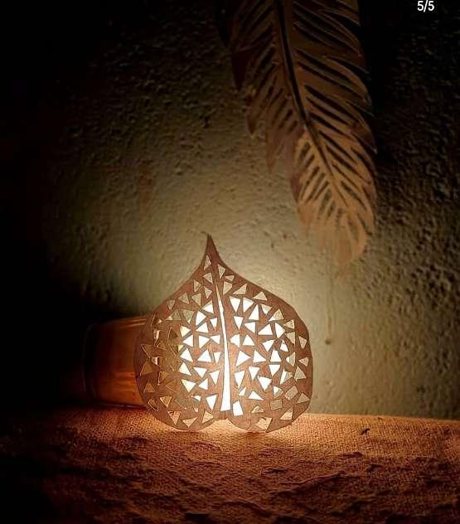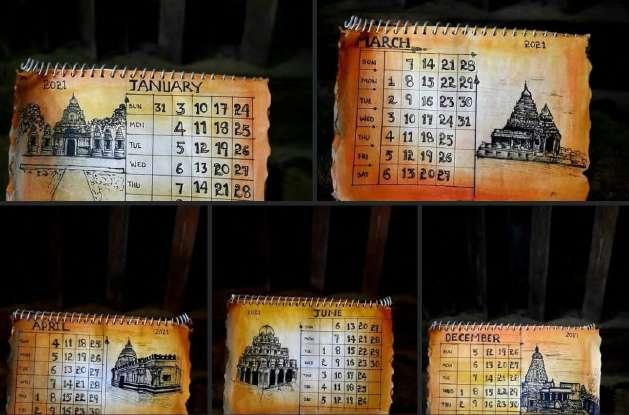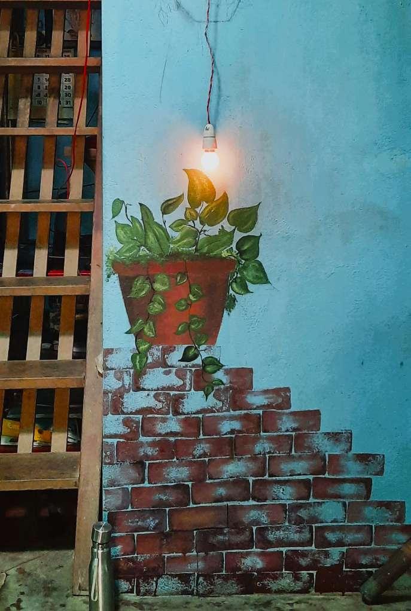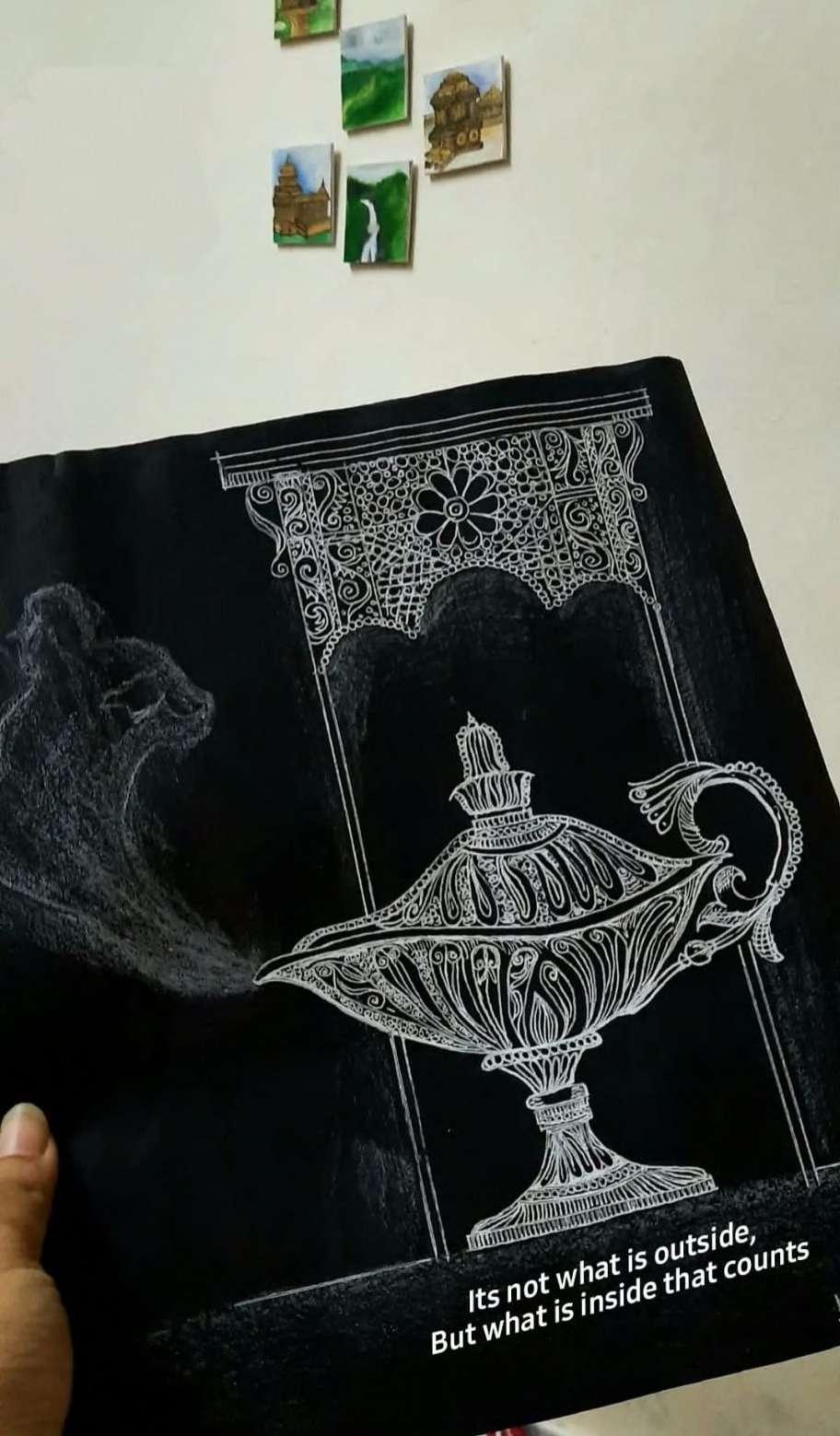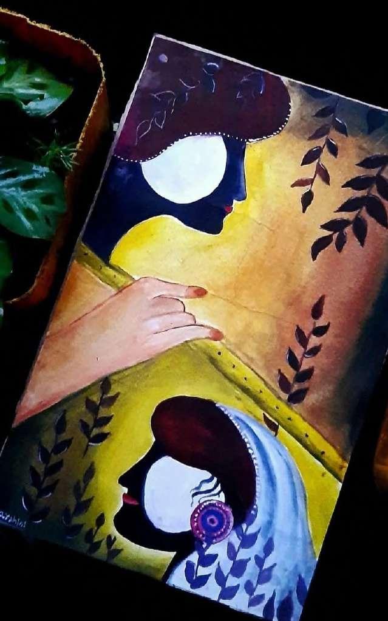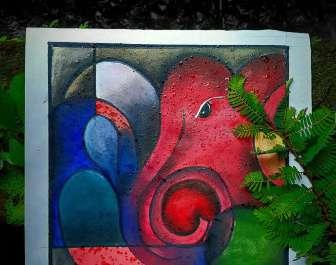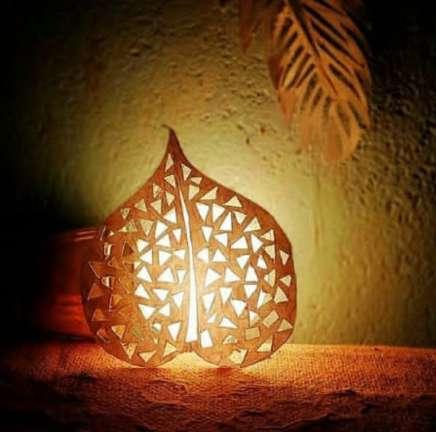




ARCHITECTURE

HARSHINI HEGDE
I’m Harshini Hegde! Graduated form KLE Technological University Hubli. this is the collection of selected works since 2019. art and design have always activates creative sides of me. seeking to learn and expand my references in the architectural and design field.
I look forward to grab the opportunities to improve my skill in an architecture firm.
NAME: HARSHINI HEGDE




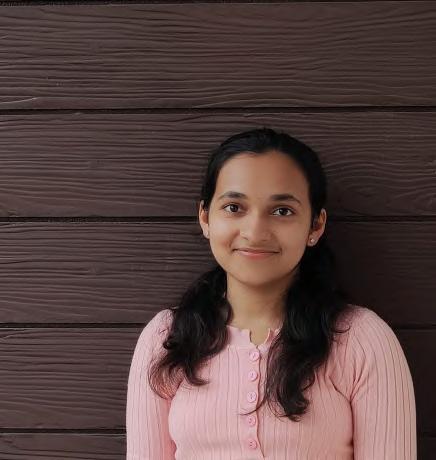
ADDRESS:GOLIGADDE #21 , PO: NANDOLLI, YELLAPUR (U.K)
PHONE: 8762266401
GMAIL: hegdeharshini2001@gmail.com
INSTAGRAM: @__artsonly__
Facebook: HarshiniHegde
DOB : 09.03.2001
NATIONALITY: INDIAN

» ACADEMIC BACKGROUND:
• B.arch – kle technological university hubli
• 11th-12th- chaitanya pu college,sirsi
• 8th - 10th– y.t.s.s. composite junior college, yellapur
• 6th- 7th - Government primary school, nandolli
• 1st - 5th- Government primary school, balekani
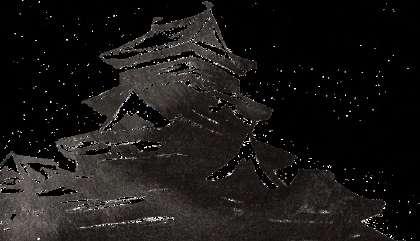



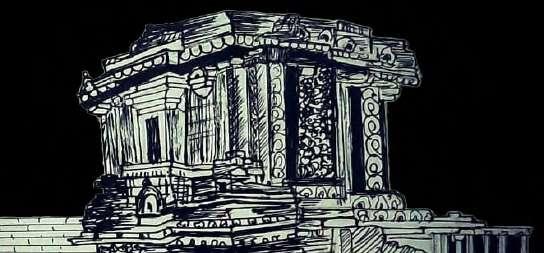
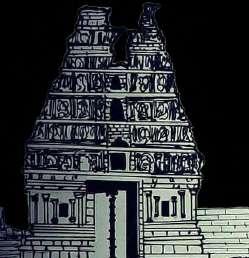
» PARTICIPATION
•2019 – “Mud architecture “ workshop in auroville earth institute
- pottery workshop at SOA KLE TECH.
- Paper folding workshop
• 2021 - worked for mathtoon cartoon series by BASICS
• 2022 –Seminar on “concept design” by ar. Katia mossin
• 2022 - Workshop on “living with nature” by Ar.Surya prashant , Ar. Arjun rajan , dr.Ajay chandran at 64th annual nasa convention, banglore.
• 2022 - Collaborative workshop on “designing hill top villa and living with nature”by mudbricks architects and a’factree
• 2022 - 3D printing workshop by ar. Shreyans bhandari.
• Exprience:
• DNG Design consultants- Architectural intern
» SOFTWARE SKILLS
• Autocad
• Sketchup
• Lumion
• Photoshop
• Illustrator
• Indesign
• Revit
• Enscape
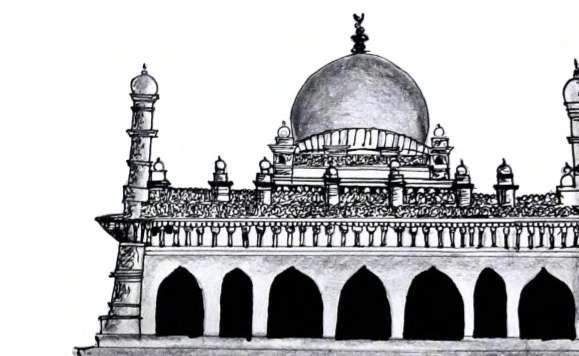
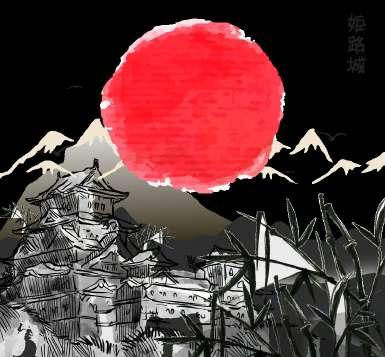

» Languages English Kannada Hndi
Study tour: Tamilnadu Pondicherry Auroville Manglore
Hobbies: painting craft making music cooking planting Rangoli design



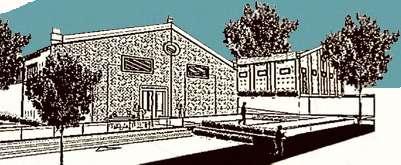
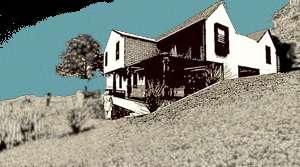
URBAN INSERT-ADAPTIVE REUSE THESIS- PUNYADHAAMA, VEDIC CENTER
SAMSTHUBH-LIVING WITH NATURE WORKSHOP
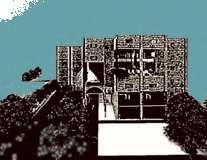
SRISHTI -MULTI SPECIALTIY HOSPITAL

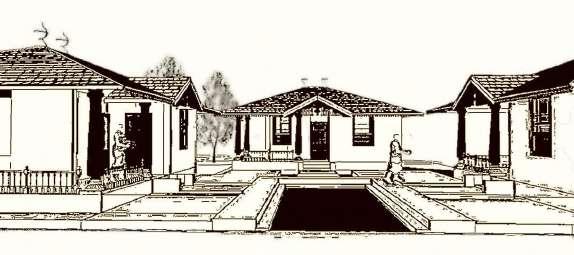
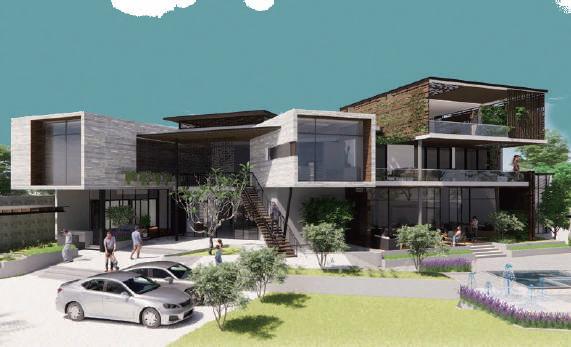
PROFESSIONAL PRACTISE
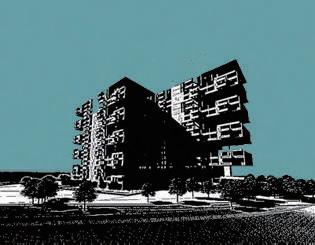
SAMSHRAYA-LUXURY
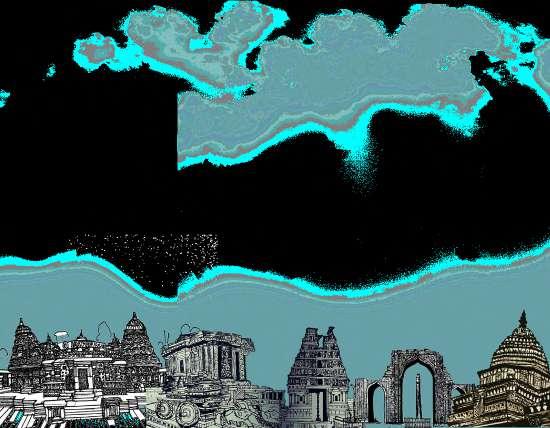
Location:Gokarna, Karnataka,India
Site area:10acres
Project overview:
Introduction: A center refers to a place where study,practice and promotion of vedic knowledge and tradition. A spiritual and cultural hub which reflects ancient wisdom of vedas.
This includes spaces for prayer, meditation, educational programs, and community gatherings. Vedic philosophy, encompassing concepts like Dharma and spiritual enlightenment. creating environments that foster both spiritual contemplation and communal engagement.
Purpose of the project:
• To have a common ground to interface vedic culture and visitors to impart age old vedic knowledge into young minds and enhance their psychological and physical capabilities.
• To preserve and transmitting ancient wisdom to contemporary world.
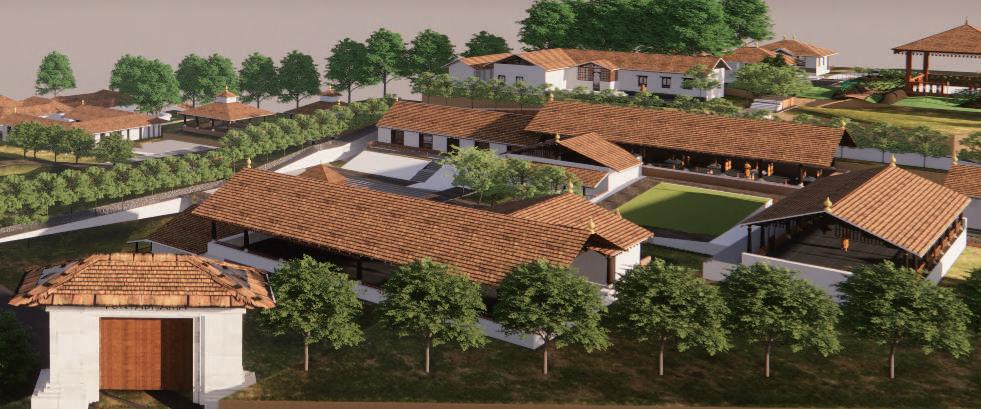
Visit vedic culture and traditional architecture vedio
https://youtu.be/PvxJYLl7xjs?si=1B3wQJl7c-fKGFfT

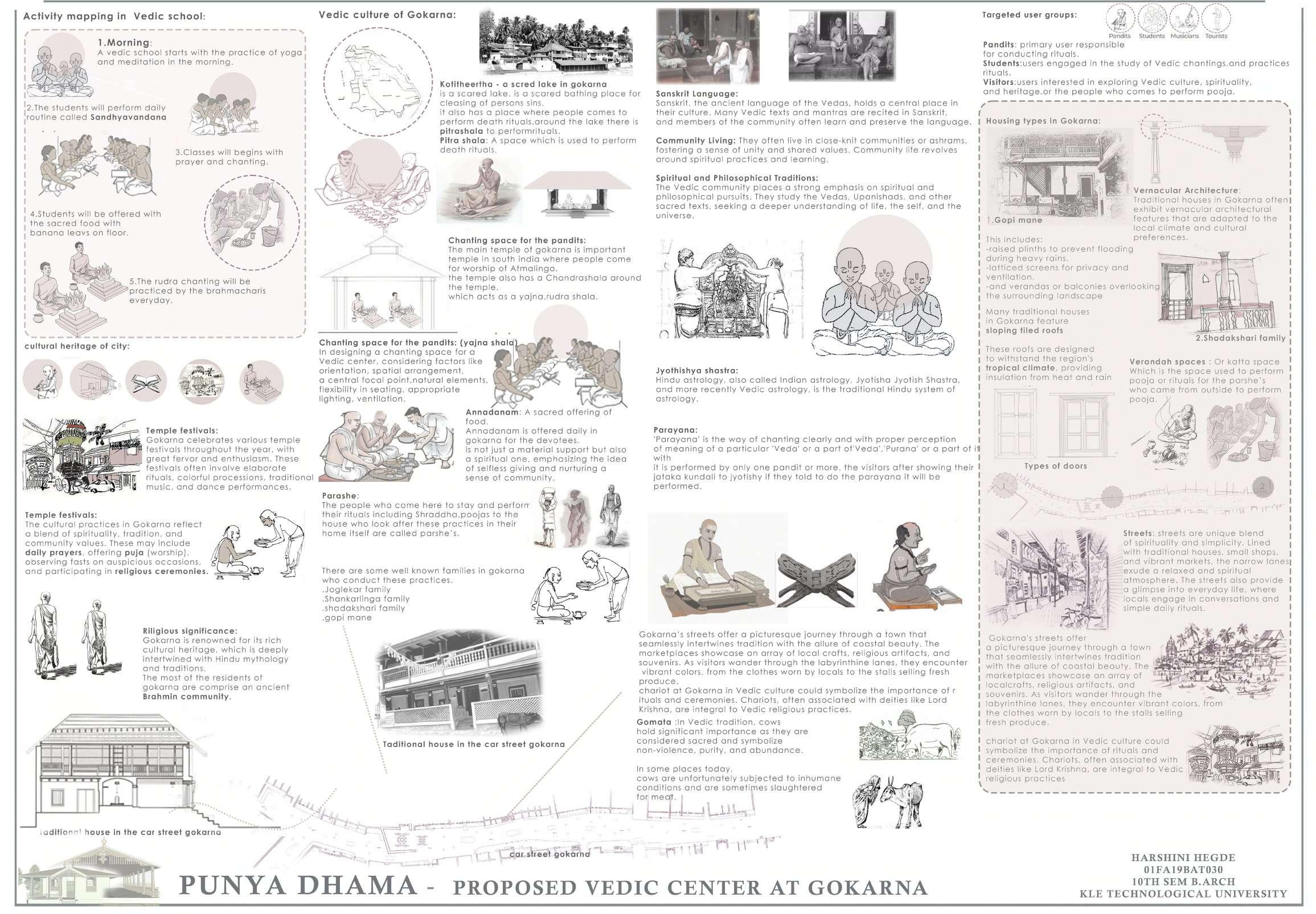

Location: Gokarana, india
14.55°N 74.31667°E
Gokarna is a village in kumta town of Uttara Kannada district of Karnataka state, India with a permanent population exceeding 25,000 (2001).
Gokarna is a temple town and is referred to in a number of Hindu historical literature pieces
Project overview:
Introduction: A center refers to a place where study,practice and promotion of vedic knowledge and tradition. A spiritual and cultural hub which reflects ancient wisdom of vedas. This includes spaces for prayer, meditation, educational programs, and community gatherings. Vedic philosophy, encompassing concepts like Dharma and spiritual enlightenment. creating environments that foster both spiritual contemplation and communal engagement.
Site selection criteria:
1.Historical Significance: Gokarna’s historical relevance in Vedic culture and scriptures.
2. Cultural Heritage: Presence of Vedic traditions, rituals, and cultural practices in the local community.
3. Community Lifestyle:Study of the lifestyle of the local community and its alignment with Vedic values.
4. Religious Practices: Exploration of Vedic religious practices and ceremonies conducted in Gokarna.
5.Community Engagement: The level of community engagement in preserving and practicing Vedic traditions.

1.Kotitheertha:
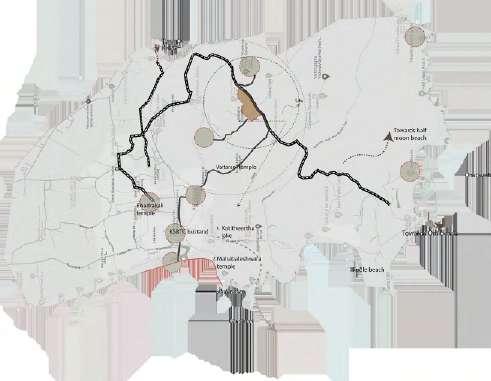
Kotitheertha is a sacred, man-made pond in Gokarna, Karnataka.
It’s located close to the Mahabaleshwar Temple and surrounded by temples.
The Kotitheertha is a sacred bathing place for cleansing a person’s sins. Locals use it for various ritual practices and offerings.
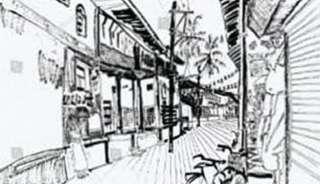
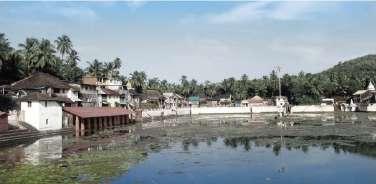
2.Mahabaleshwar temple:
The Mahabaleshwar temple is an important pilgrimage temple in South India where Hindus come to worship the Aatmalinga or the Prana Linga of Lord Shiva. The temple is

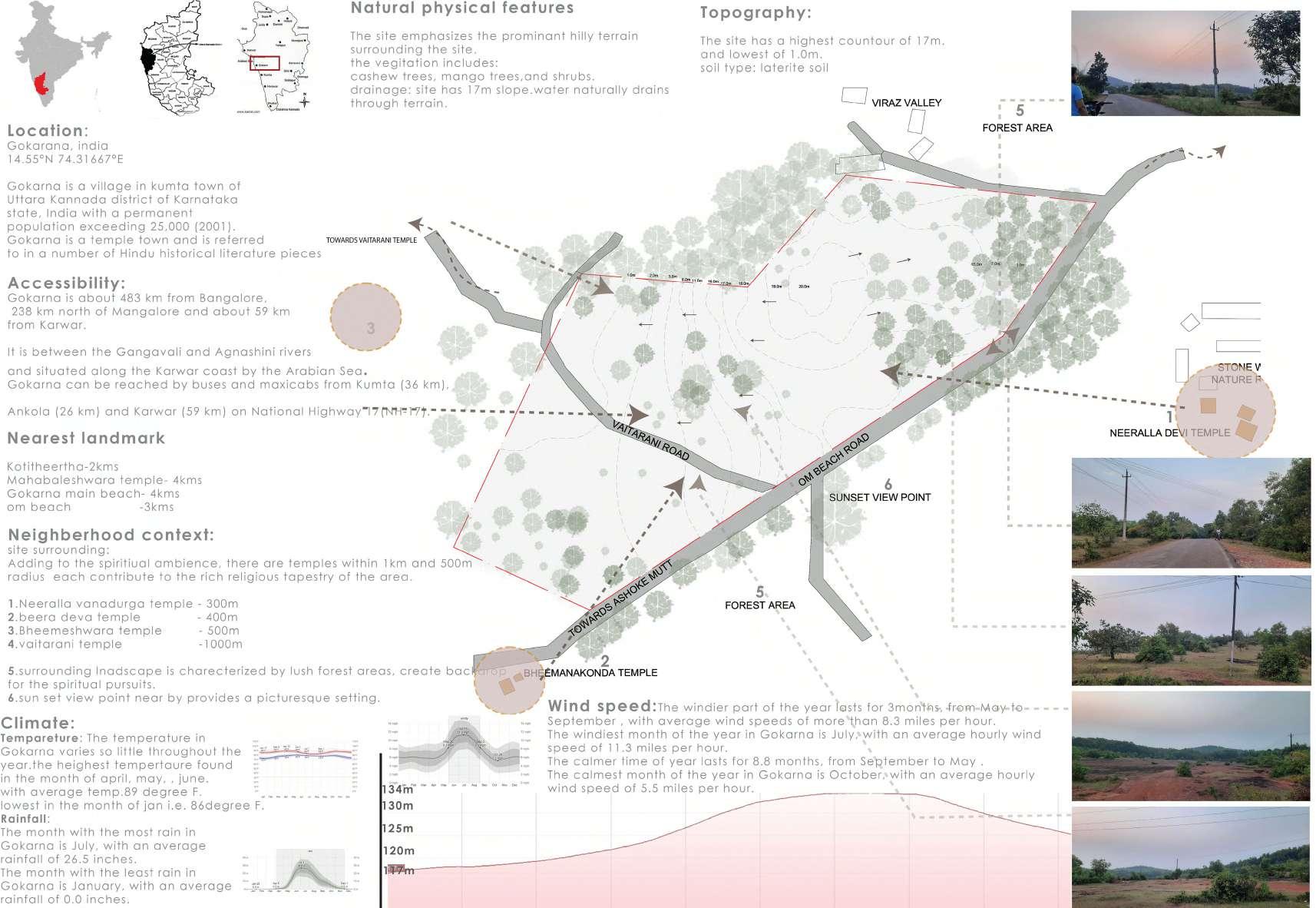


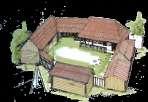
• In vedic ages circular individual huts were built in clusters around a central court.
These circular huts evolved into rectangular huts

Zone1 Ritual space-a space with kalyani at the center, as it has a cultural significance, dhanwantari ayurvedic center,yajnashala where the yajna takes place,parayana hall and pitrashala where after death rituals takes place.
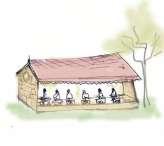
• These evolved into the later courtyard houses
• Yajna pavilion: A communal space for vedic rituals,ceremonies taking sense of unity and cultural presentation.
• Chanting space: a learning space deidicated to education and wisdom.
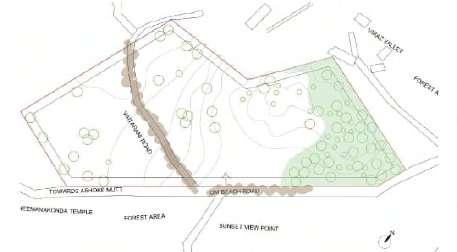
Retaining the existing entry: the existing road is retained as ithelps to devide the site in to two. as it is used by the localites and pujaris.
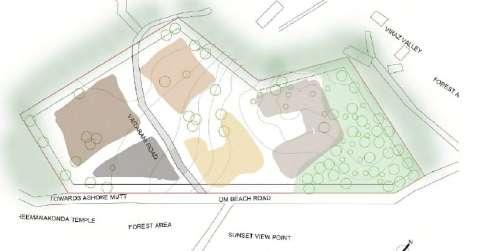
The site is brokendown intotwo parts according to spaces. public zones and ritual zones are placed at one side of the existing road and goushala placed at another side.
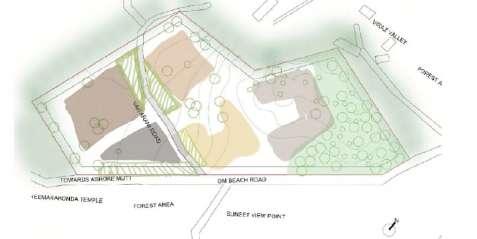
Ritualspace Educationalspace cottages goushala parking
creating a green buffer zones: using green space as the buffer space in the bounderies which are exposed t the existing pathway.this helps in developing vedic plantation and medicinal plants.
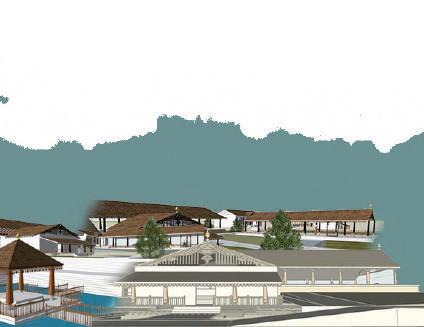
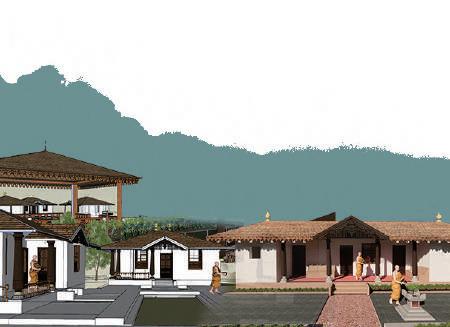
Zone2 cottage zone-This space has kuteeras for visitors which has yoga shala at the center where it is accessible for all the kuteeras. and around the yogashaala space designed with farm land for the visitors to plant trees with the concept of nakshatravana and jyotirvana
Zone3 Educational zone-The space with gurukula where the veda and upanishad study will happens, rudrashaala where the practise of rudra happens and the brahmachari aashrama for the students.
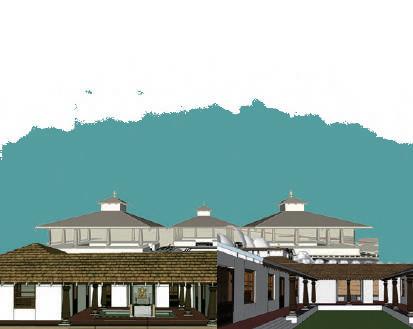

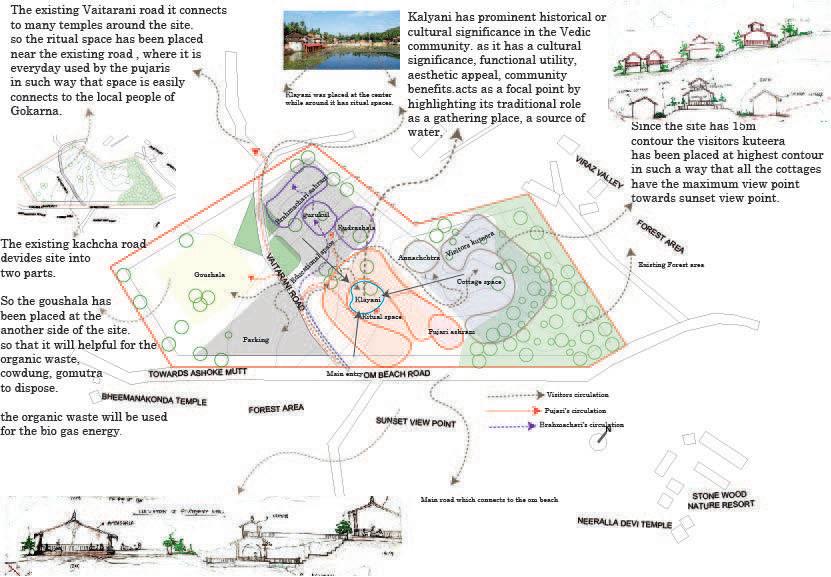

zone


Heat reduction : non roof
Minimise heat island effect so as to reduce negative impact on microclimate, human and biodiversity.
• Permeable pavers made of porous materials like stone, these pavers allow water to infiltrate the surface, where it is naturally filtered and recharged into the groundwater.
• Stormwater Management: Reduces surface runoff and improves stormwater management by allowing water to seep through the pavement.
• Heat Island Mitigation: Reduces surface temperatures compared to traditional asphalt or concrete, thus lowering the urban heat island effect.
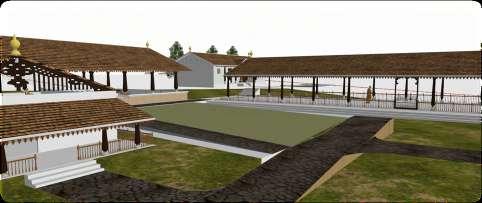
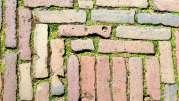

Materials and resources:
use of locally available materials for construction to avoid transportation ipacts,thereby encouraging local economy.
Atleast 2 Eco friendly materials available within 100 km from village and used for construction
Examples: Mangalore tiles, Stone masonary, Stone flooring, harvested wood, etc And lime plastering with thappi technique.


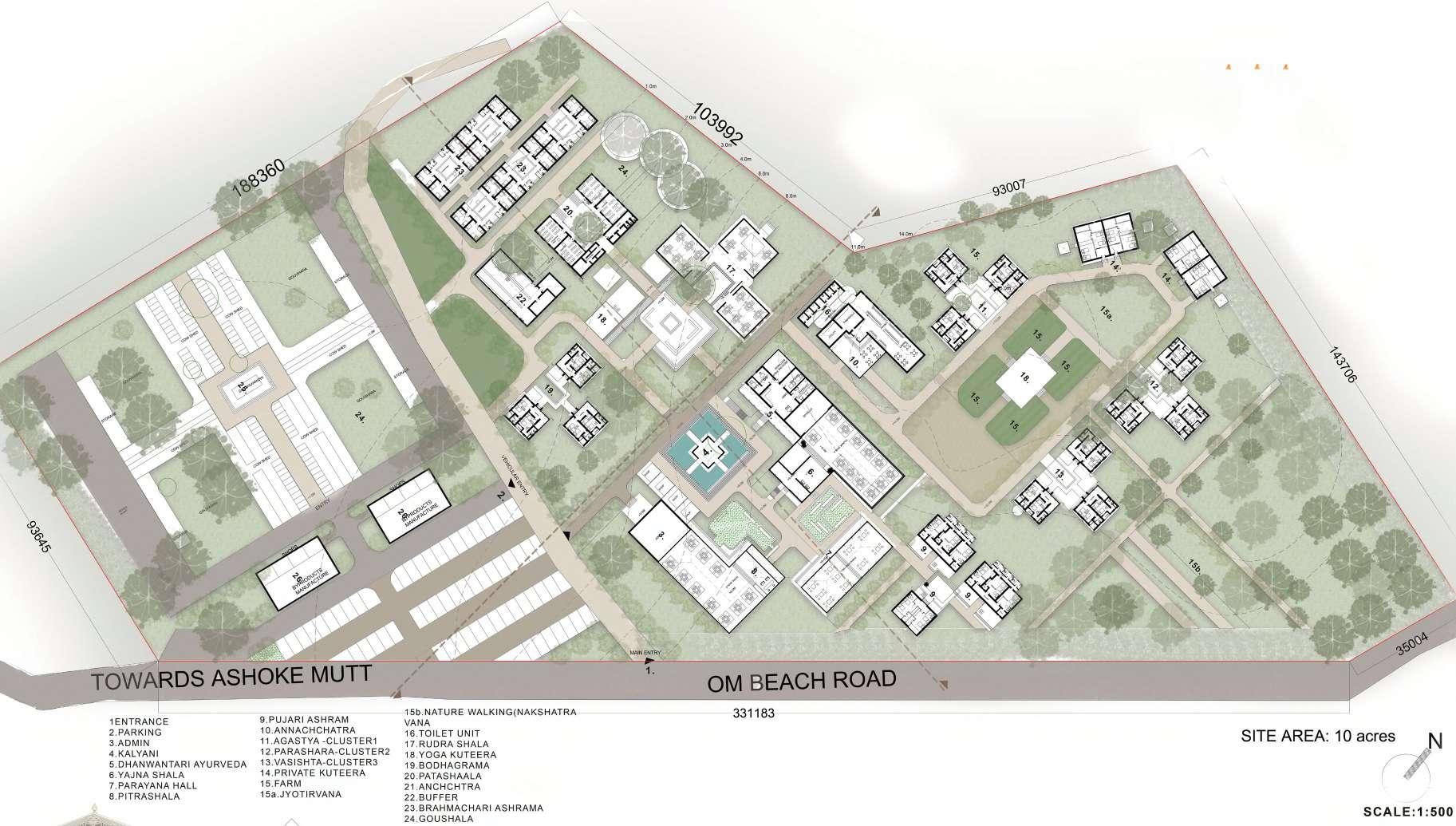
Yajna shaala
Dhanwantari
Kalyani
Paarayana hall
poojari kuteera

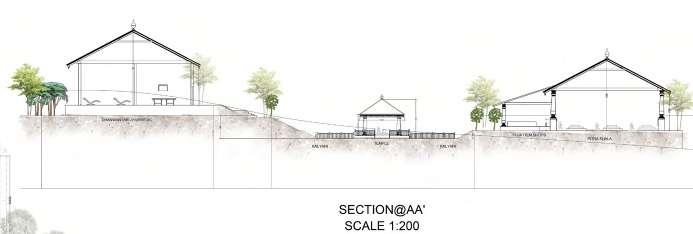
Section@BB’
Plan-ritual block
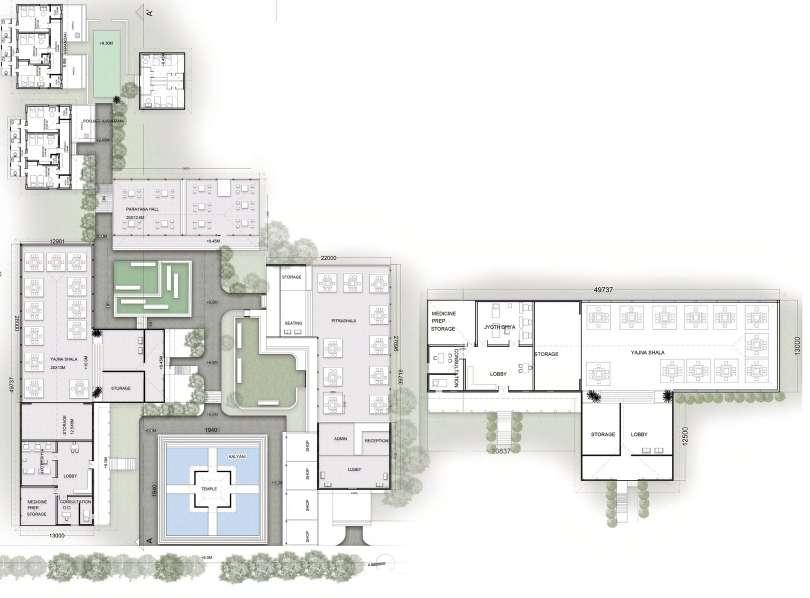
Plan-Yajna shaala
Yajna shaala Kalyani poojari kuteera
Paarayana hall
Pitrashala
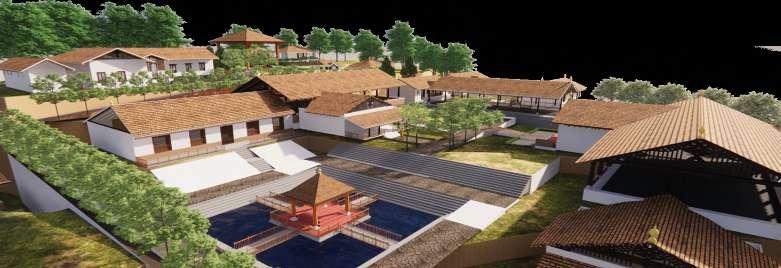
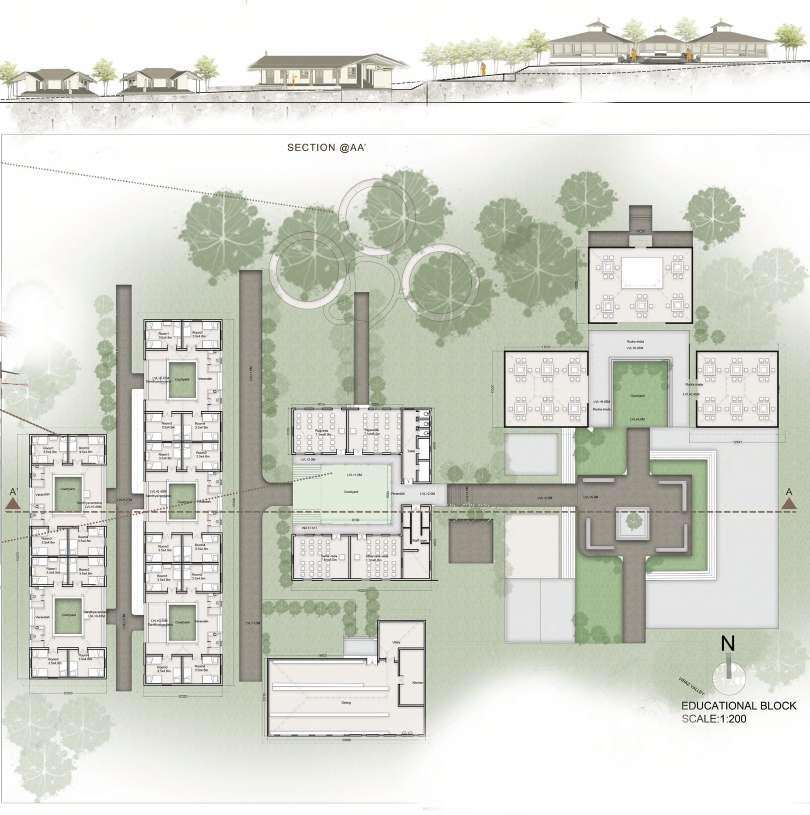



• Low plinth height and overhang roof allows fumes which are produced during Homa,
• easily go out.
• In ancient vedic time the kalyani used to be at the center and around that there used to be temple, or ritual spaces.
As the Kalyani at the center acts as a focal point and a communal gathering space.
• Same concept introduced here whereas around the kalyani there are ritual spaces and kalyani holds
• significant holistic symbol

2.Patashaala:
The Gurukul System was more widespread during the Vedic age where students were taught diverse subjects. The education was largely based on Vedas, grammar, the study of nature, they used to sit under the tree while learning vedas, from guru.
Capacity:100 students vedangas: 4
1.Rugveda
2.Yajurveda
3.Samaveda
4.Atharvana veda
no.of classes:4
no. of Guru:4 staff rooms : 4
Brahmachari aashrama: no. of rooms:20 capacity:60 people
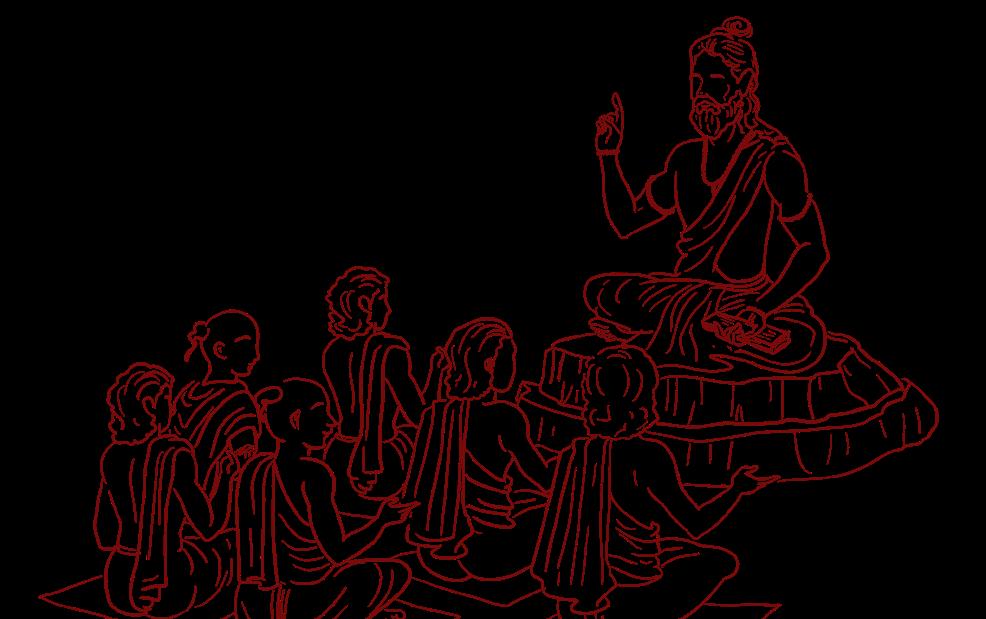

In Vedic philosophy, there’s a strong emphasis on interconnectedness—how everything in the universe is connected to everything else. and their interactions contribute to the overall functioning of the system.
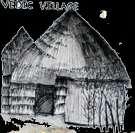
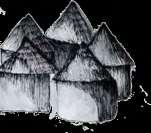
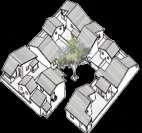
use of primary materials earth and timber. To protect themselves and their propertthey started living in thecluster format.
• Courtyard Architecture:
Traditional Vedic homes often featured a central couryard, fostering a sense of community and providing an open space for rituals, gatherings, and daily activities. This design could facilitate a harmonious blend of family life and spiritual practices.
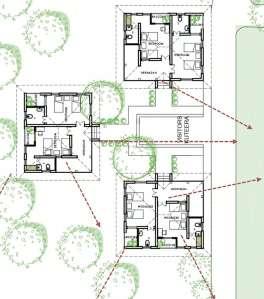
To enhance connectivity between exterior and interior environment, by providing adequate views to the exterior and enhance guest experience.
1.100%of the guest rooms have access to exterior.Views towards sunset point.
2. Access to exterior can either be flora or fauna.
3. Access from the guest hose to the existing forest area in the site. or accessto the farm infront of guest rooms.

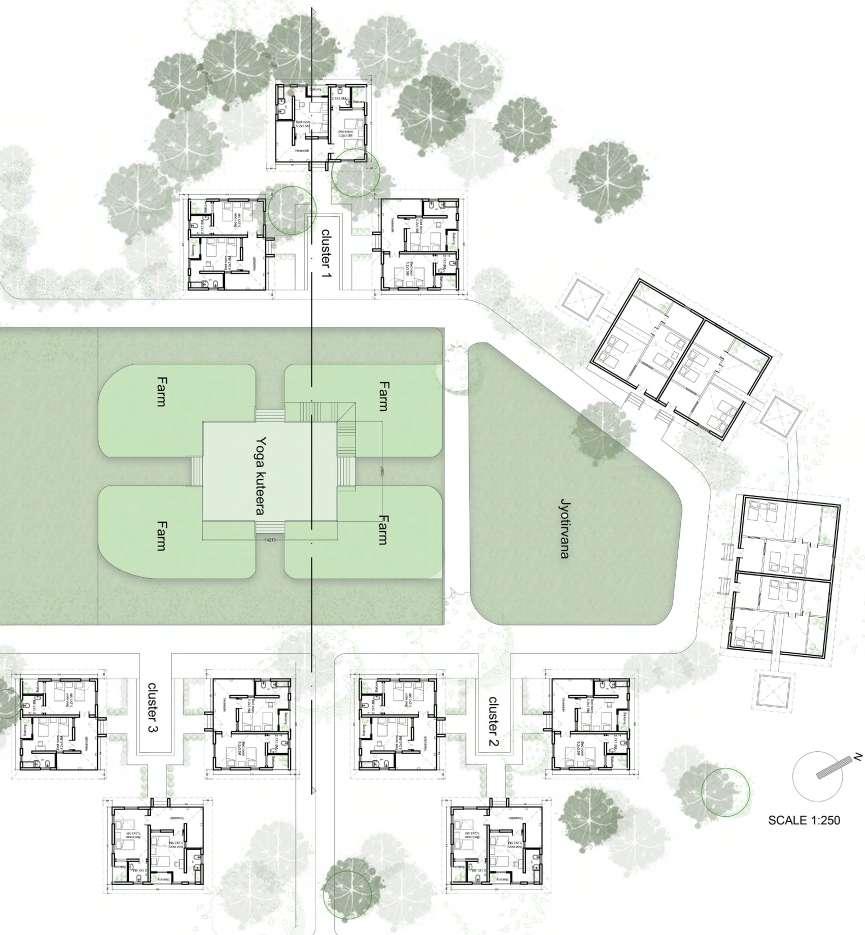

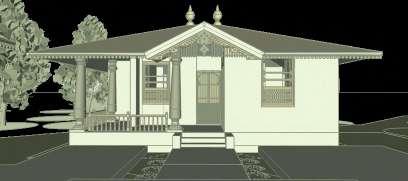
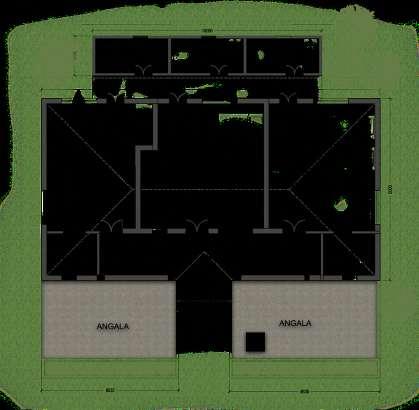
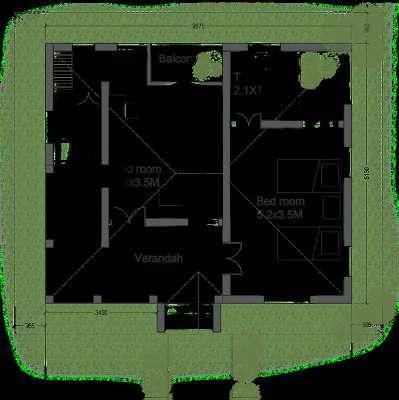
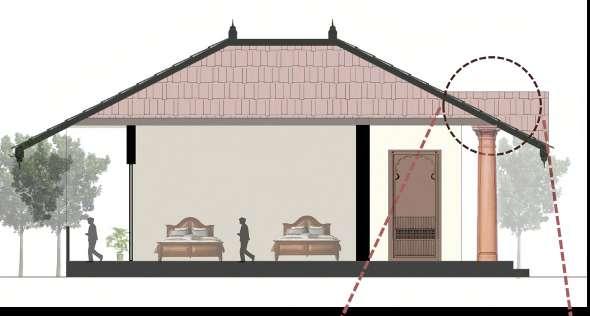

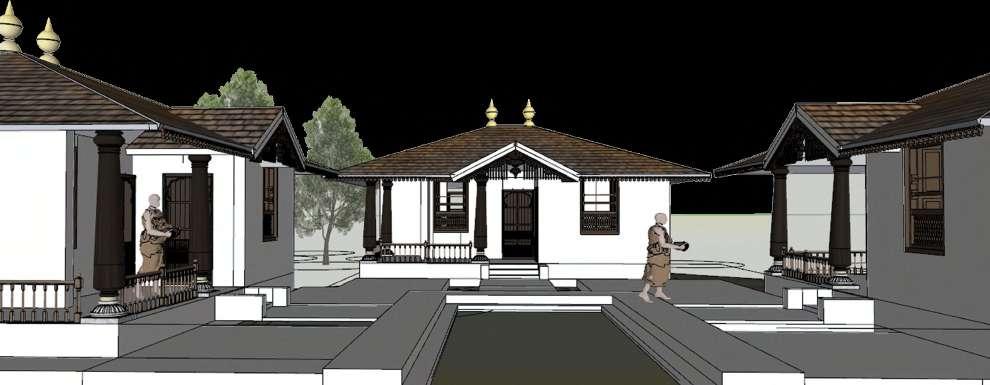
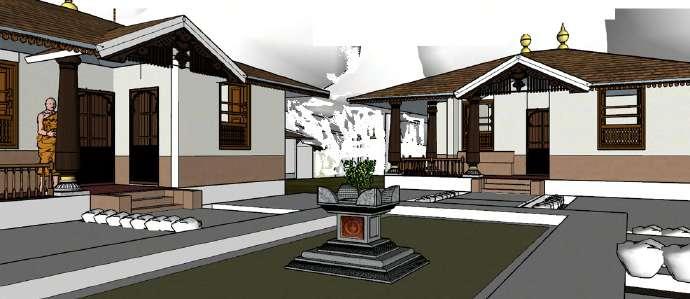


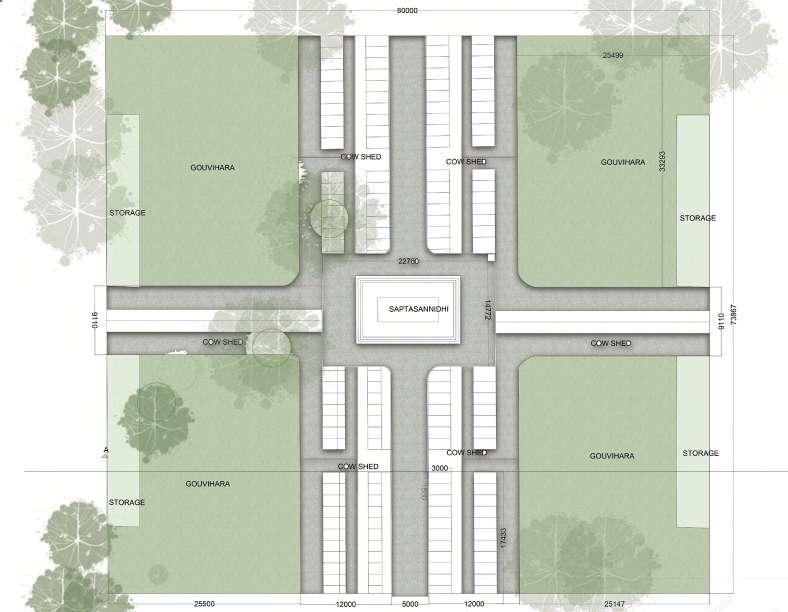

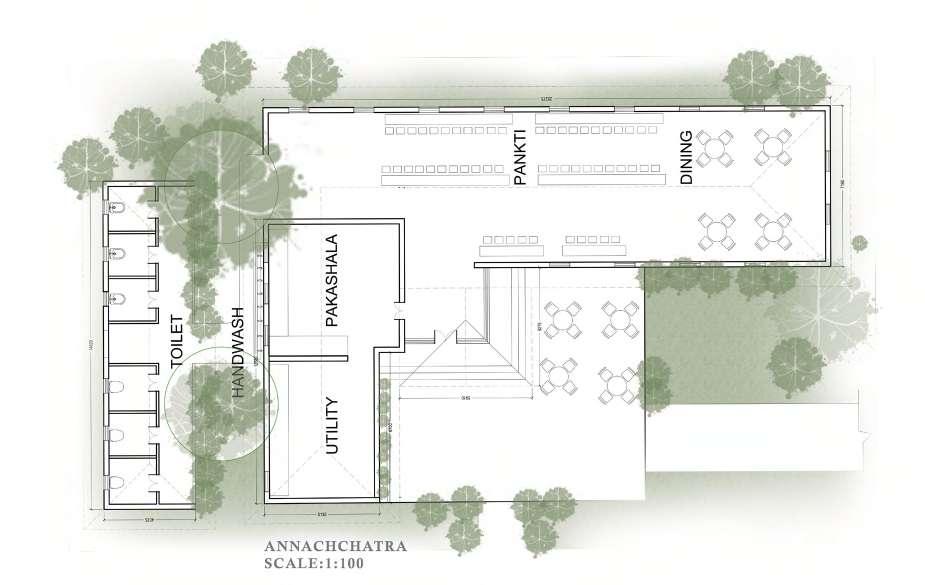

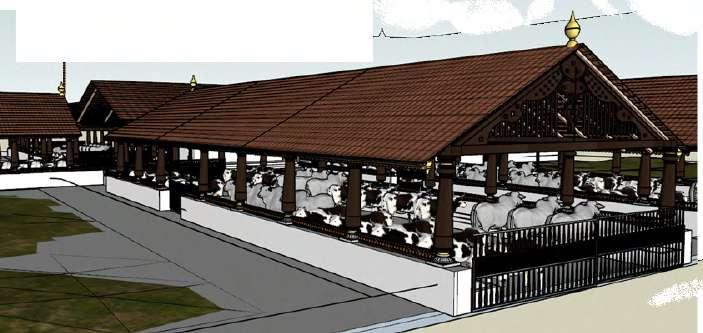
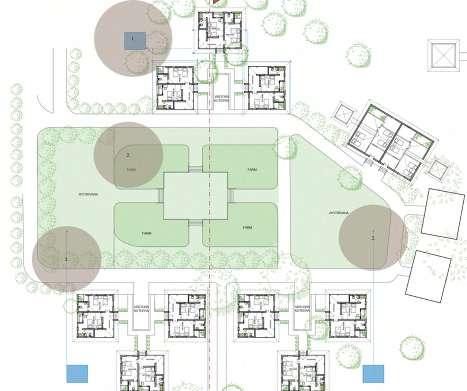


Enhance ground water table and reduce municipal water demand through effective rainwater management. Gokarna has an average annual rainfall of 2,836 mm.
The site has the slope Of about 15m towards north Direction.
• Providing rainwater harvesting system to capture at least 25% of runoff volumes from roof and non-roof areas.
• The access water which can be used for landscaping
• Rain water collected from the ritual block connected to the Klayani near the ritual block from the existing contour.
• Collected rain water can be used for the drip irrigation system for the farm near the visitors Kuteera.
• Use drip or micro-irrigation systems that deliver water directly to the root zone, minimizing evapora-


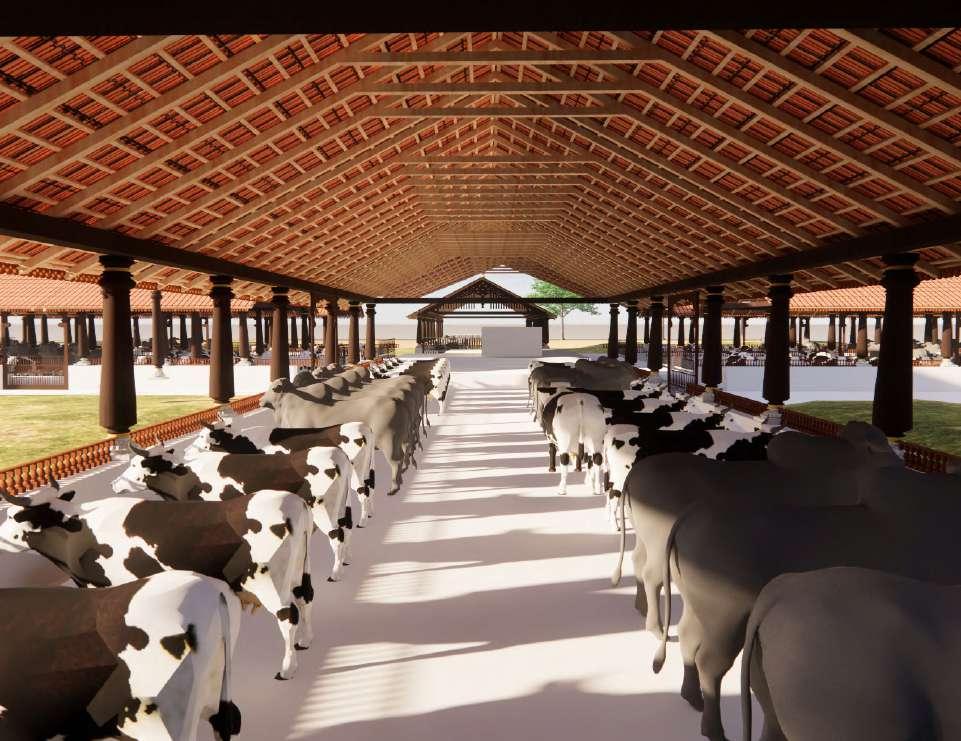
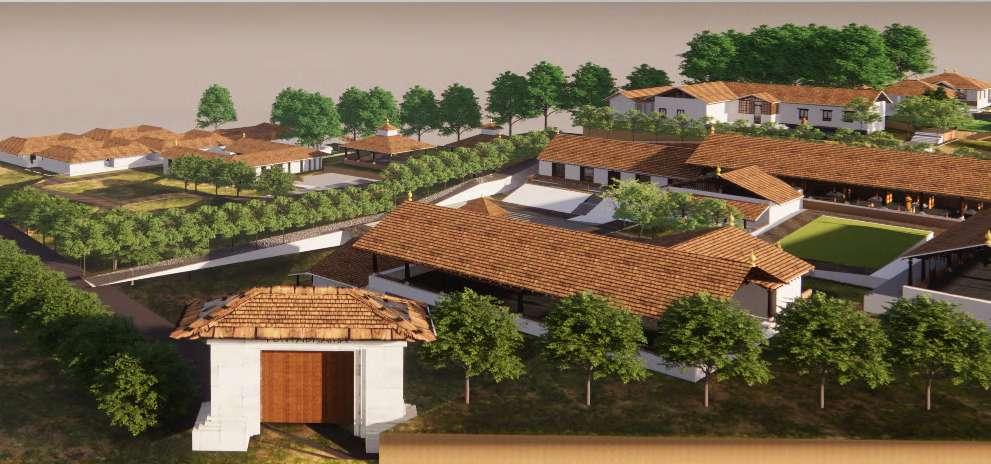
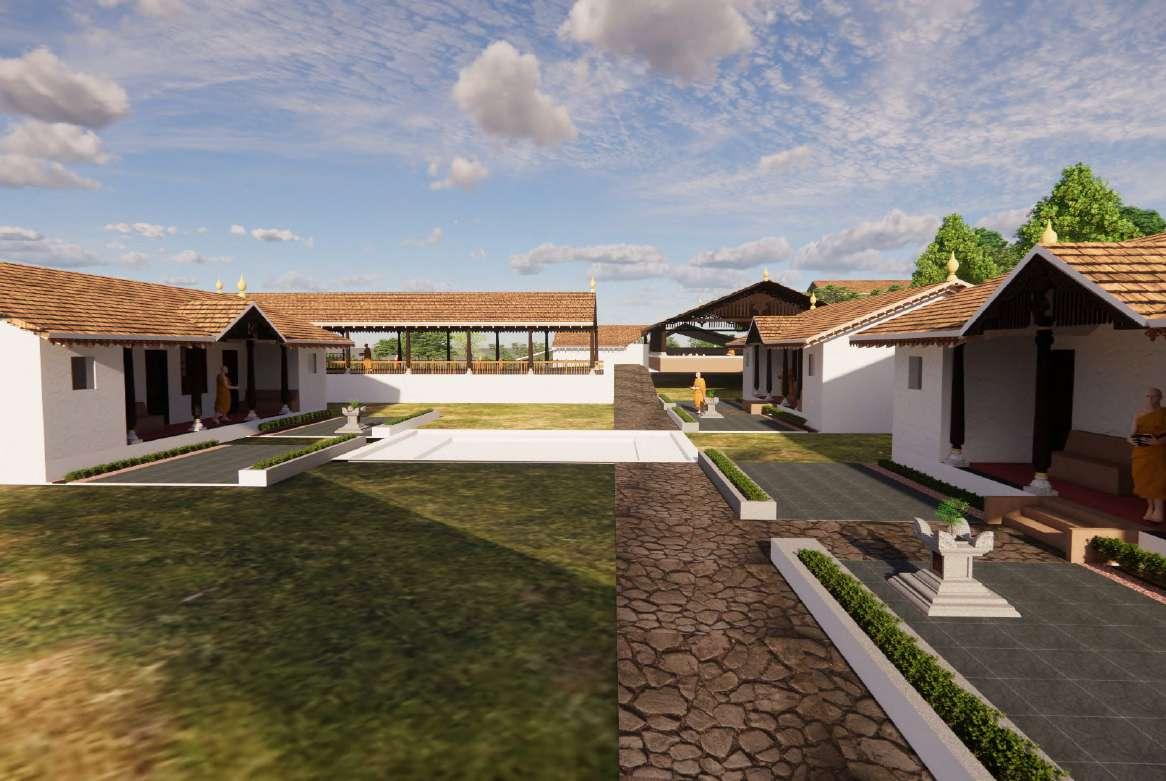
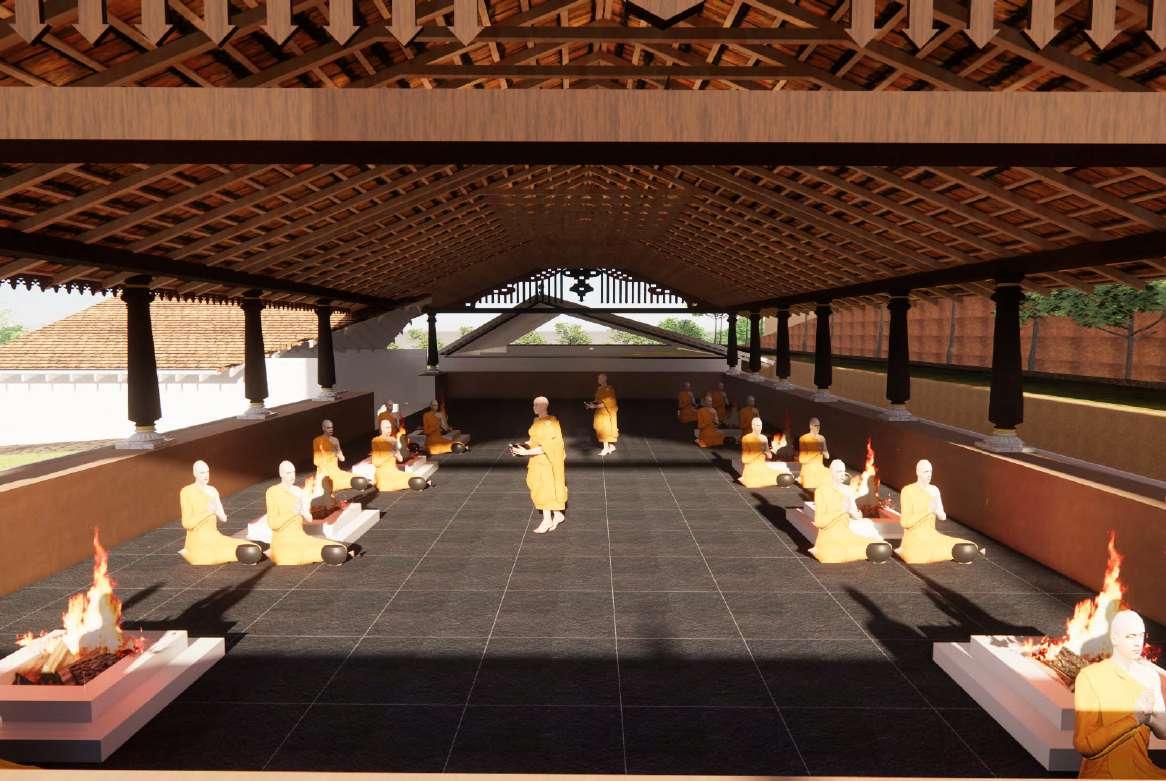
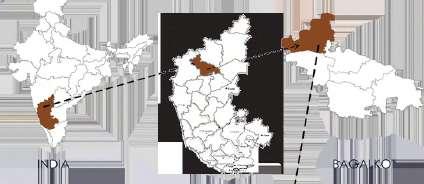
Origin of Jamkhandi
• Jambukeshwar temple
• Abundance of the Jambul fruit
Jamakhandi is a city in Bagalkot district in the Indian state of Karnataka. It was the capital of the former princely state of Jamkhandi. The city is located near to the Krishna river. It is education hub of the district. It was a princely state, the territory included Kundagol taluk of present day Dharwar district.it is the education hub of the district. Major influences of the city: as sugarcane is the main crop in the region,Jamkhandi is surrounded by sugar factories.The royal palace of jamkhandi.Traditional cotton and silk handloom waving in hunnur village

• The elephant is referred as JAMBU in Sanskrit; The passage between 2 hills was called KHINDI in Marathi. Therefore passage of Khindi which was abounded by elephants, came to be known as JAMBU KHANDI or JAMKHANDI.
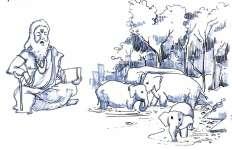
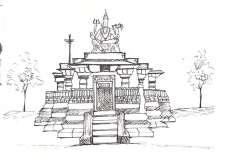
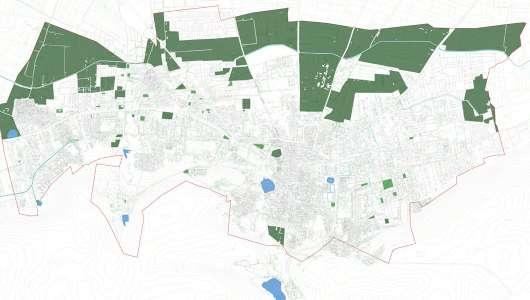
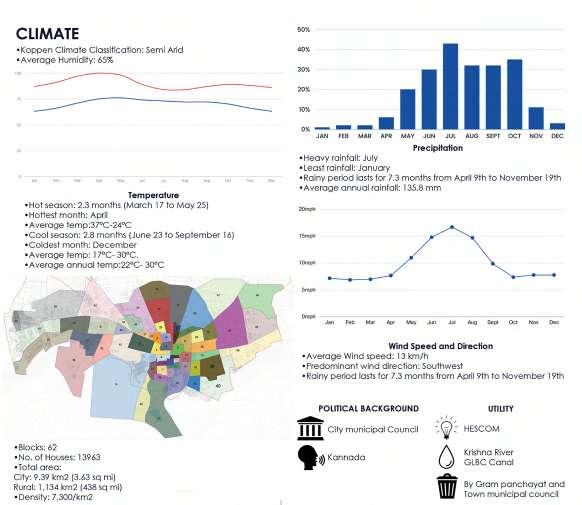
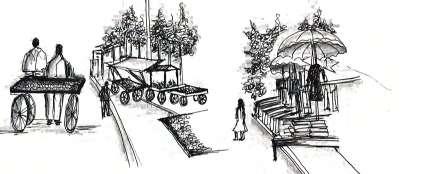
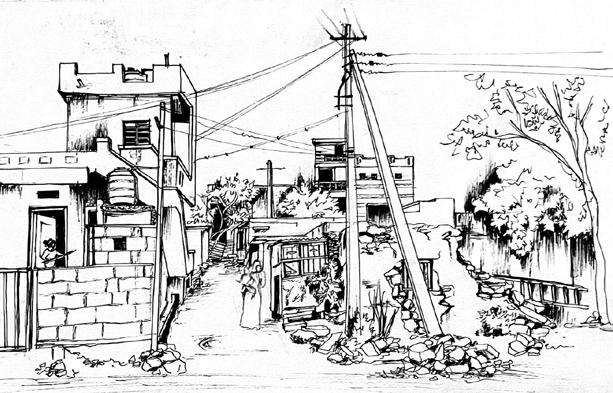

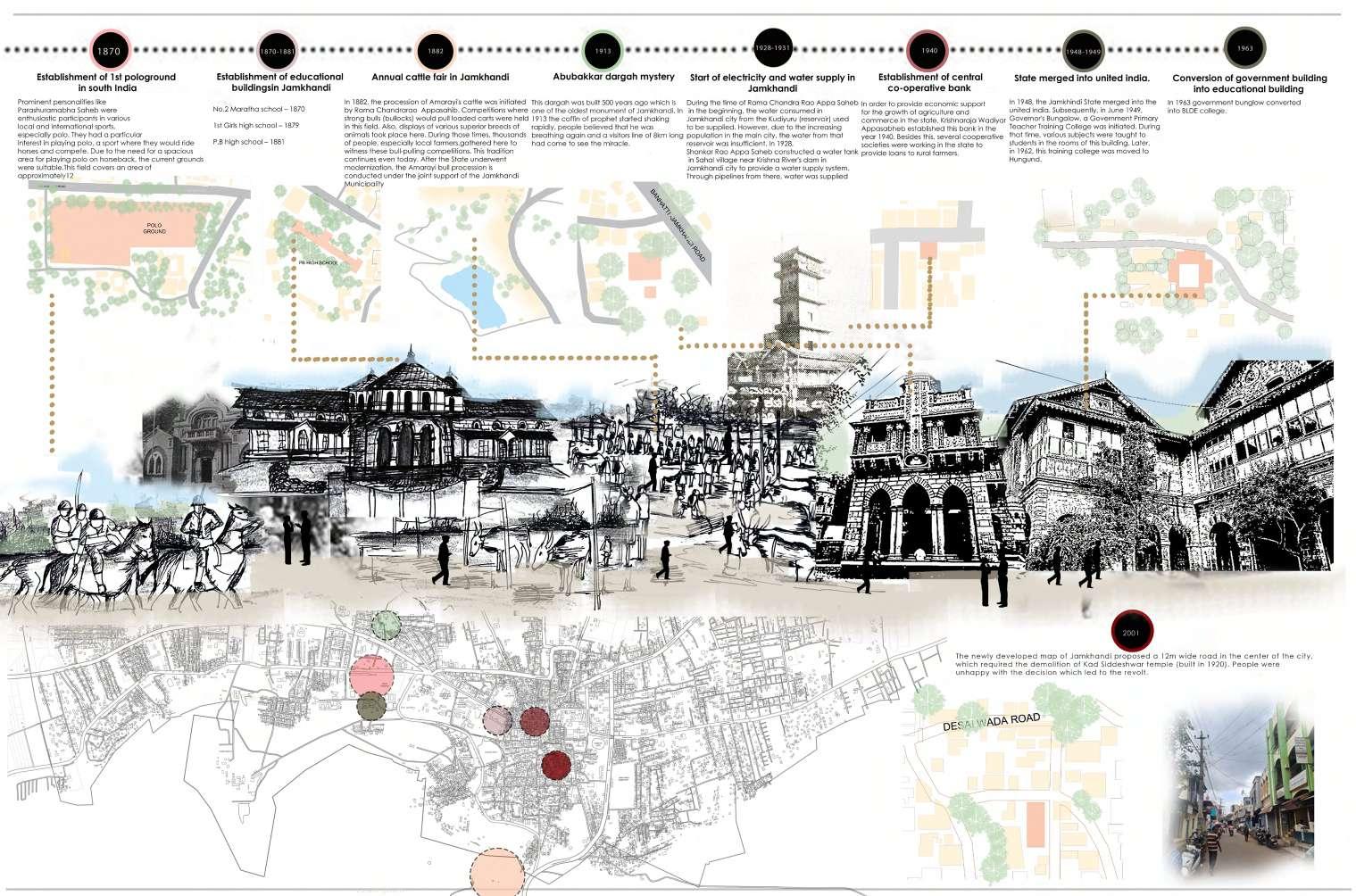

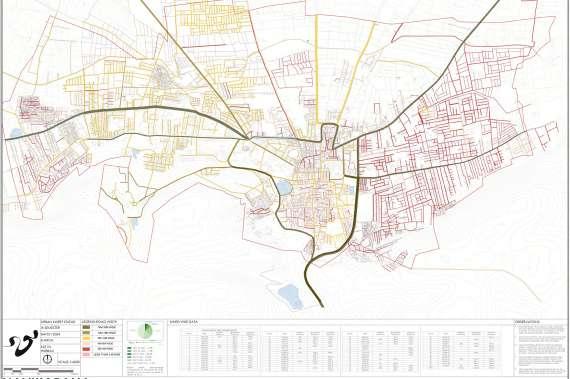
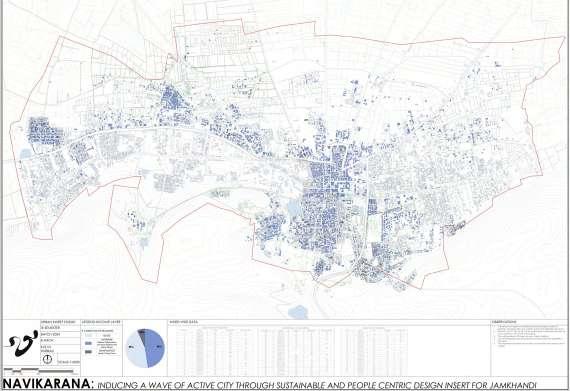
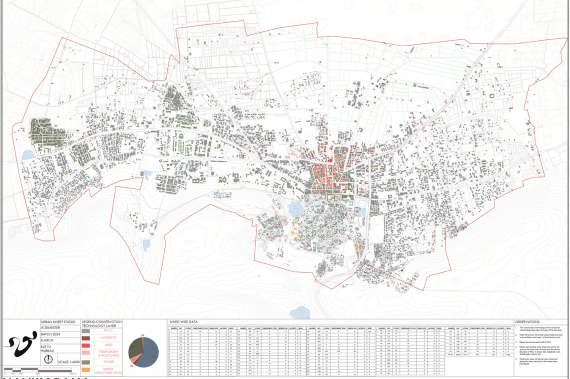

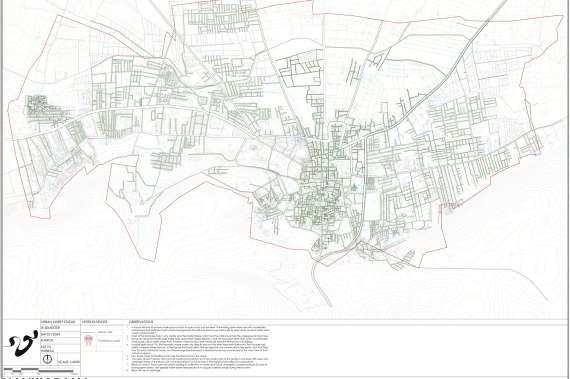
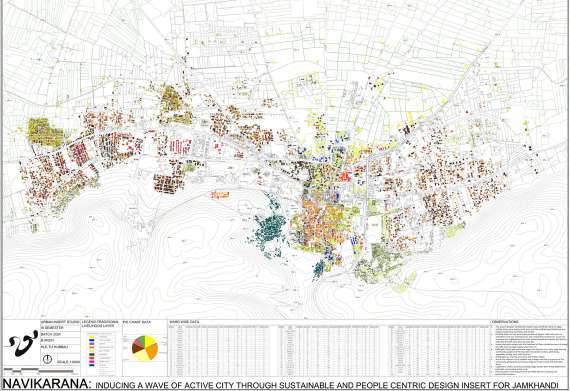
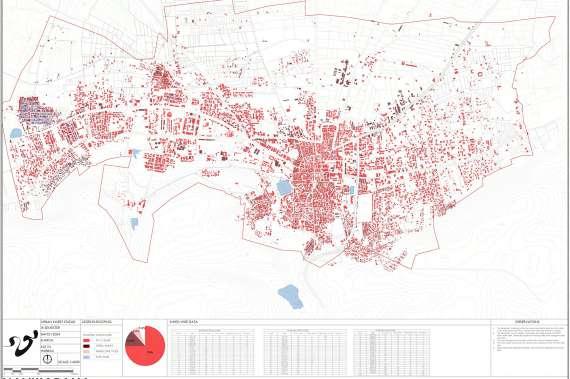
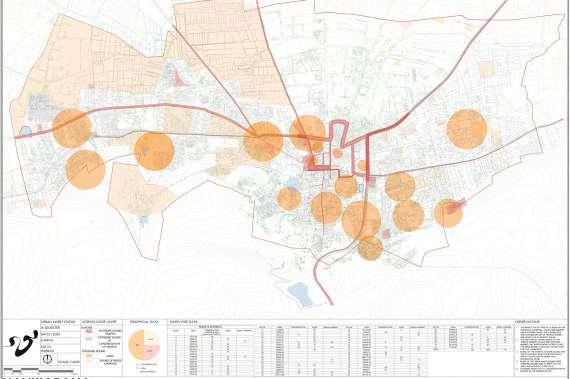
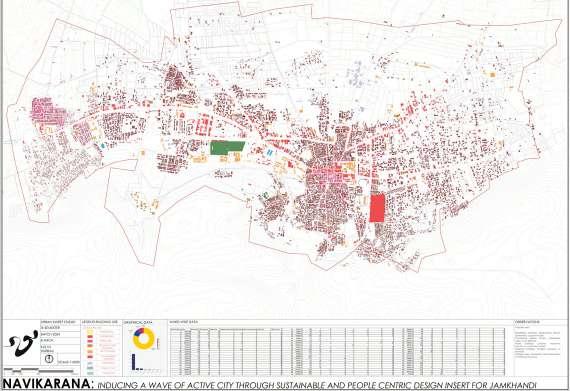

• Road width can have an effect on the city’s overall attractiveness. can take into account components like street furniture, planting, and lighting to improve the aesthetic attractiveness of the roads.
• The open drains can be traeted and be properly covered with concrete slabs to minimize the flies and odour
• Pedestrian-friendly streets and walk able neighborhoods can reduce the reliance on noisy vehicular traffic, making urban areas quieter and more enjoyable.
• Provide public seating spaces near the shops to reduce the gathering of people in groups which will also act as barrier zones
•
• Road networks and services in its exterior can be re-developed to be equipped according to their needs
• Proximity to SH 53 can be helpful in built interventions to be extended into this area
• Potential for heritage conservation and development as a tourist hotspot
• Adaptive reuse of structures
• Inclusion as a part of city heritage walk to improve accessibility
• Tap into the potential of developing recreational public spaces in and around temple complexes which already observes a good congregation of people and placemaking of various activities
• Adaptive reuse of old structures
• Connect buildings of sociocultural importance as a part of city heritage walk and develop on the tourism potential.
• The design and style of roofing structures can greatly contribute to the visual appeal and architectural character of a city. Different roofing materials, shapes, and styles can define the city’s skyline and overall aesthetic.
• The choice of roofing materials can impact the long-term maintenance costs for both building owners and the city. durable and low-maintenance roofing materials can be more cost-effective over time.
• Old abndoned buildings can be renovated and it remains as a historical preservationand protect valuable assets
• As it is a landmark already, it is easy to reach people.
• Encourage and add to the continuity of this technique of having new structures being built over the old ones.
• Since the area is dense, it’s essential to use materials that are durable and require minimal maintenance.
• The co-existence of these old materials fit within the existing urban context and contribute to the aesthetics of the area.
• Harmonizing materials with the surrounding environment can enhance the overall appeal of the locality.

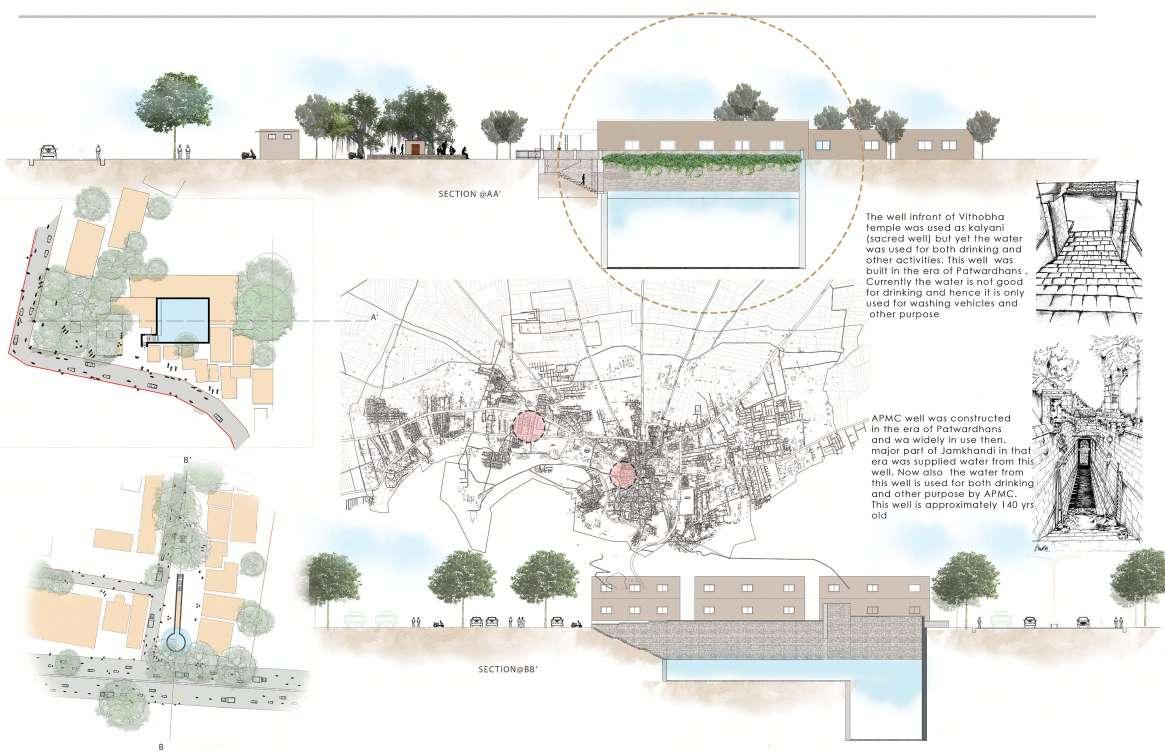
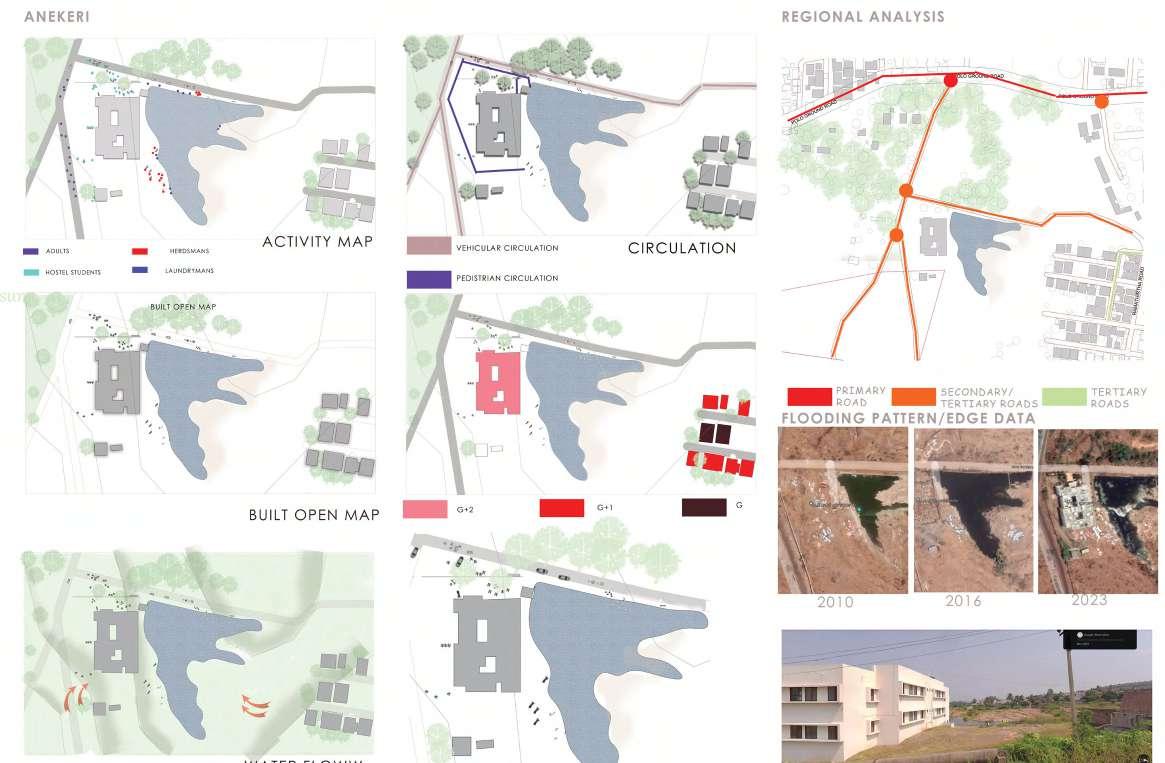
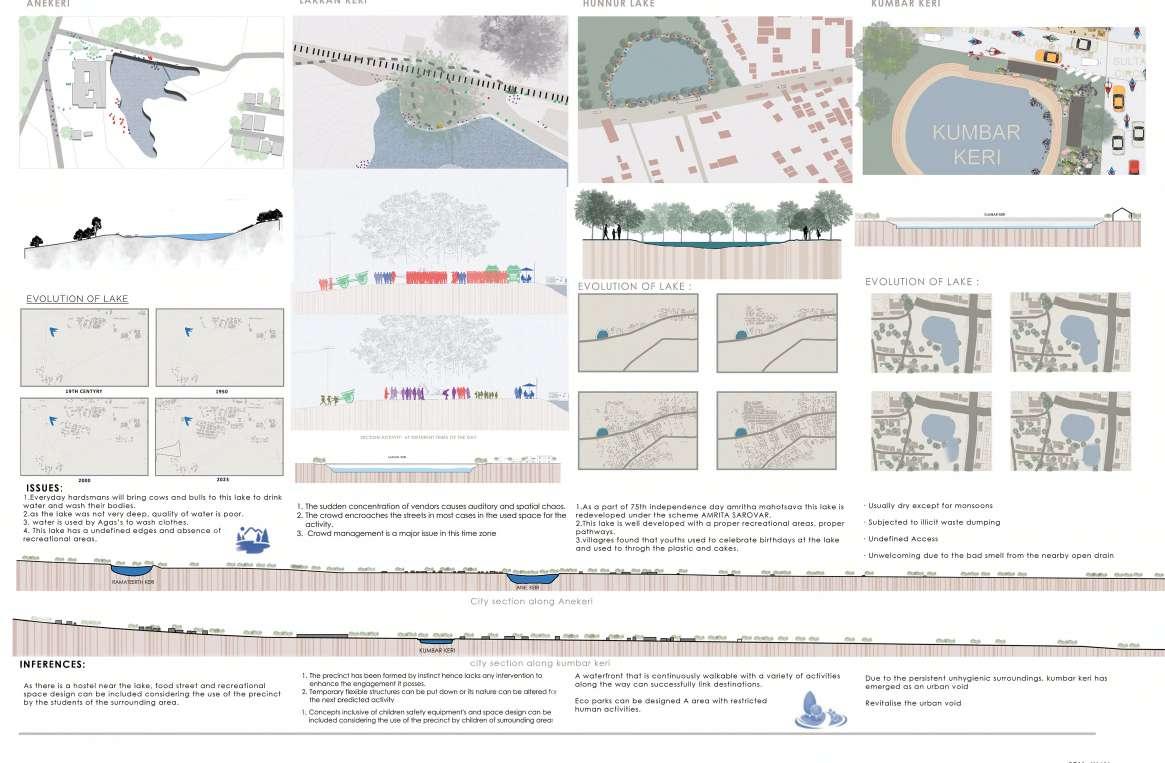

The old cotton gining factory which has a rich historical significance is located near the polo ground road. which is also near to the ashrya colony.
The old cotton ginning factory a unique blend of historical significance and architectural potential. Exploring adaptive reuse strategies for repurposing these well-preserved buildings could contribute to a sustainable urban revitalization effort. Integrating modern functionality while preserving the factory’s aesthetic charm could create a harmonious balance between past and present, turning it into a focal point for community engagement. Analyzing the site’s historical context, spatial layout, and existing infrastructure provides a valuable foundation for envisioning a revitalized space that seamlessly integrates into the surrounding urban fabric.
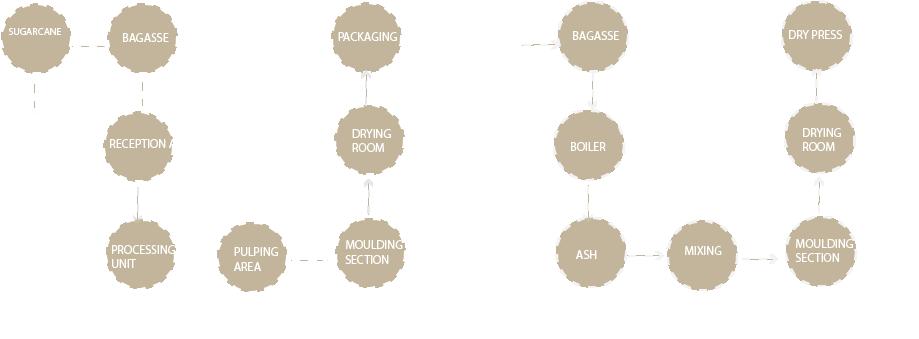

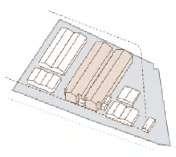

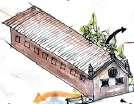

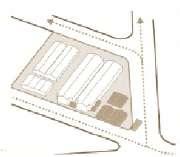
• Flexible open spaces within the building
• Preservation of historical features.
• New building should blend with the old structure to restore the historic features
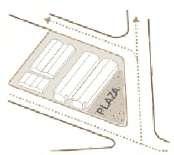
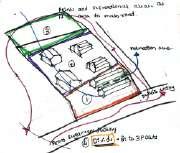
1.Preserve:The identity of old gining factory,consider repurposing them for mixed used space or community hub to maintain their heritage while serving the modern needs.
2.connect: to the city network
3.Populate: by creating meeting points and recreational areas as it is near to the main road.
4.Divide: divide the site into 3zones,commercial zone,main production zone,recreational areas. since the residential area around the site doesn’t have any recreational areas. creating a flexible open spaces for different seasonal activities


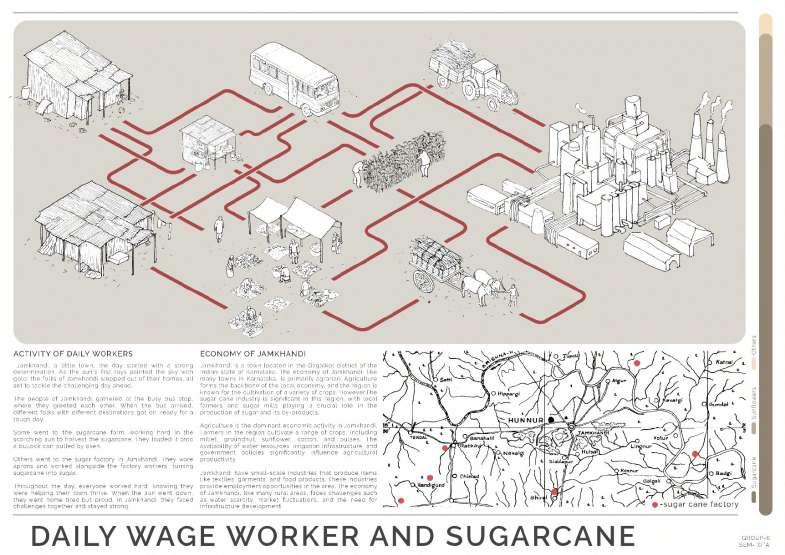
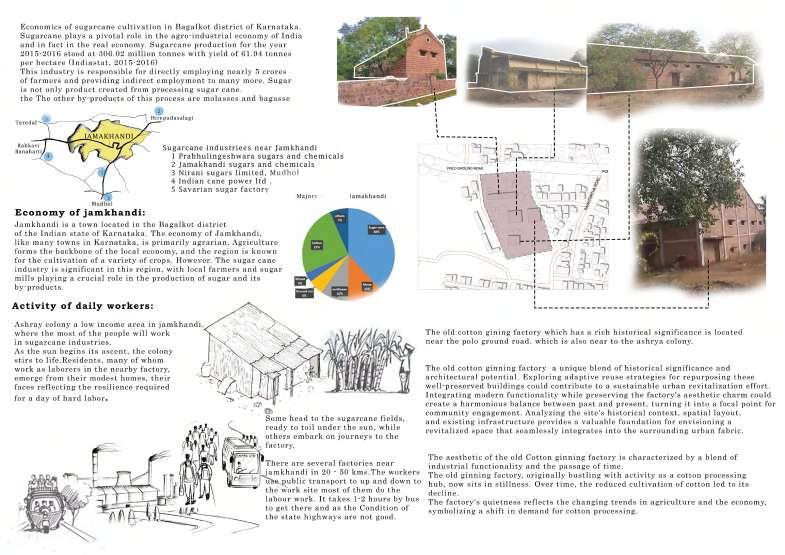
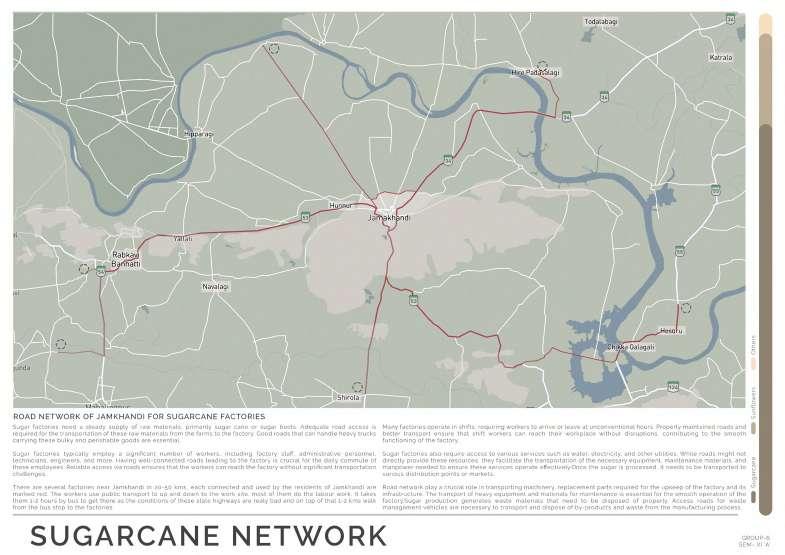
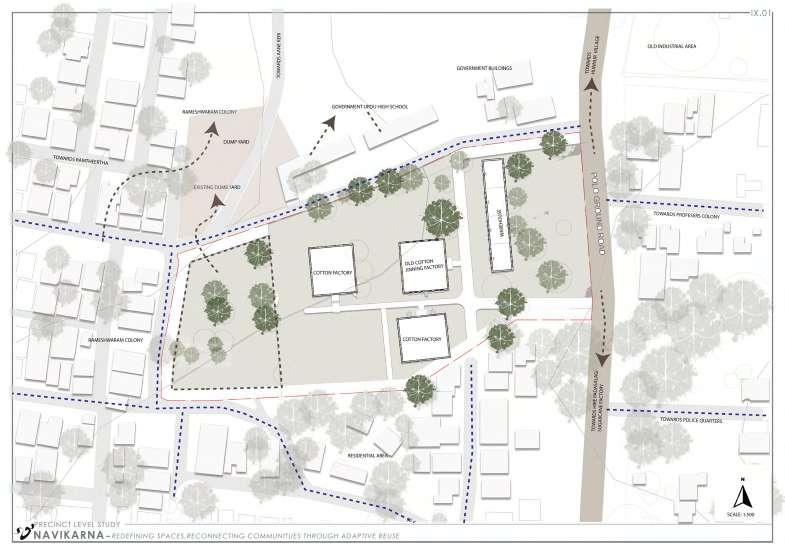
Location: Jamkhandi,Karnataka, India
Design: The old cotton gining factory which has a rich historical significance is located near the polo ground road. which is also near to the ashrya colony. The old cotton ginning factory a unique blend of historical significance andarchitectural potential. Exploring adaptive reuse strategies for repurposing these well-preserved buildings could contribute to a sustainable urban revitalization effort
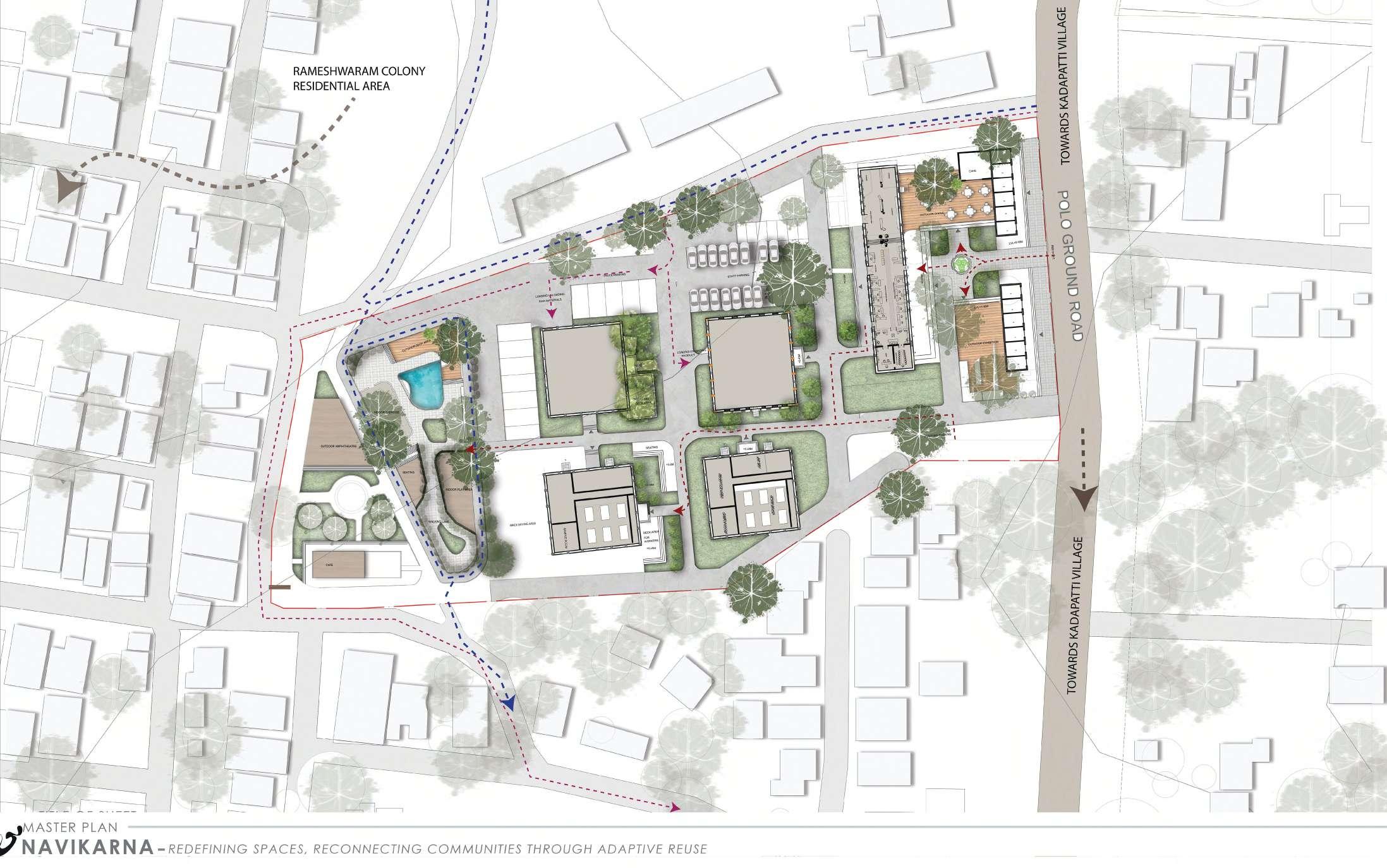



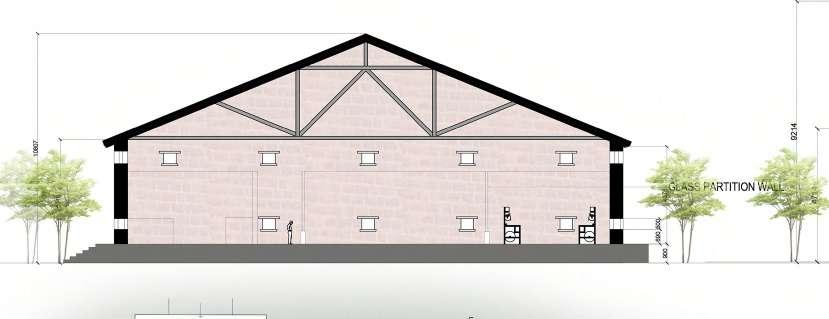
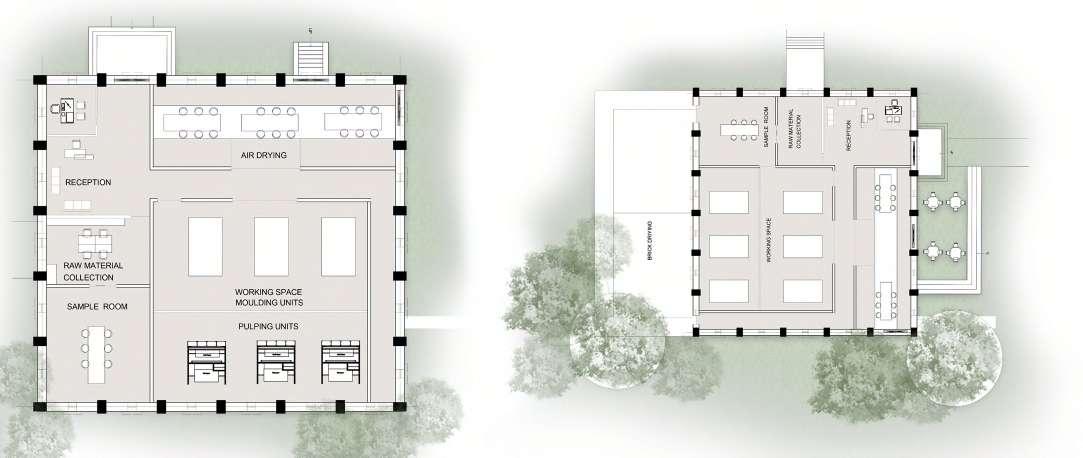
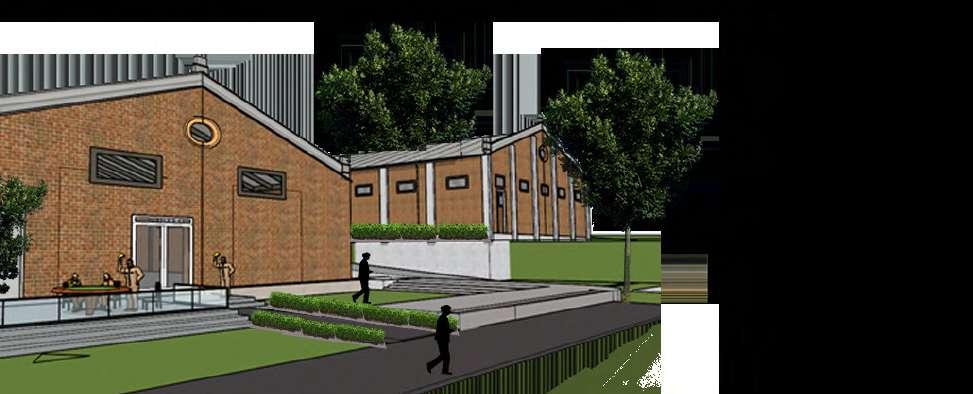


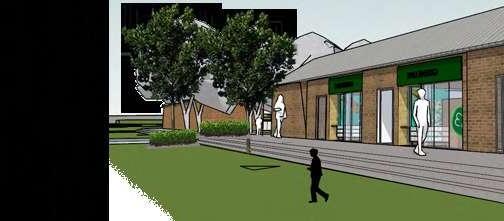
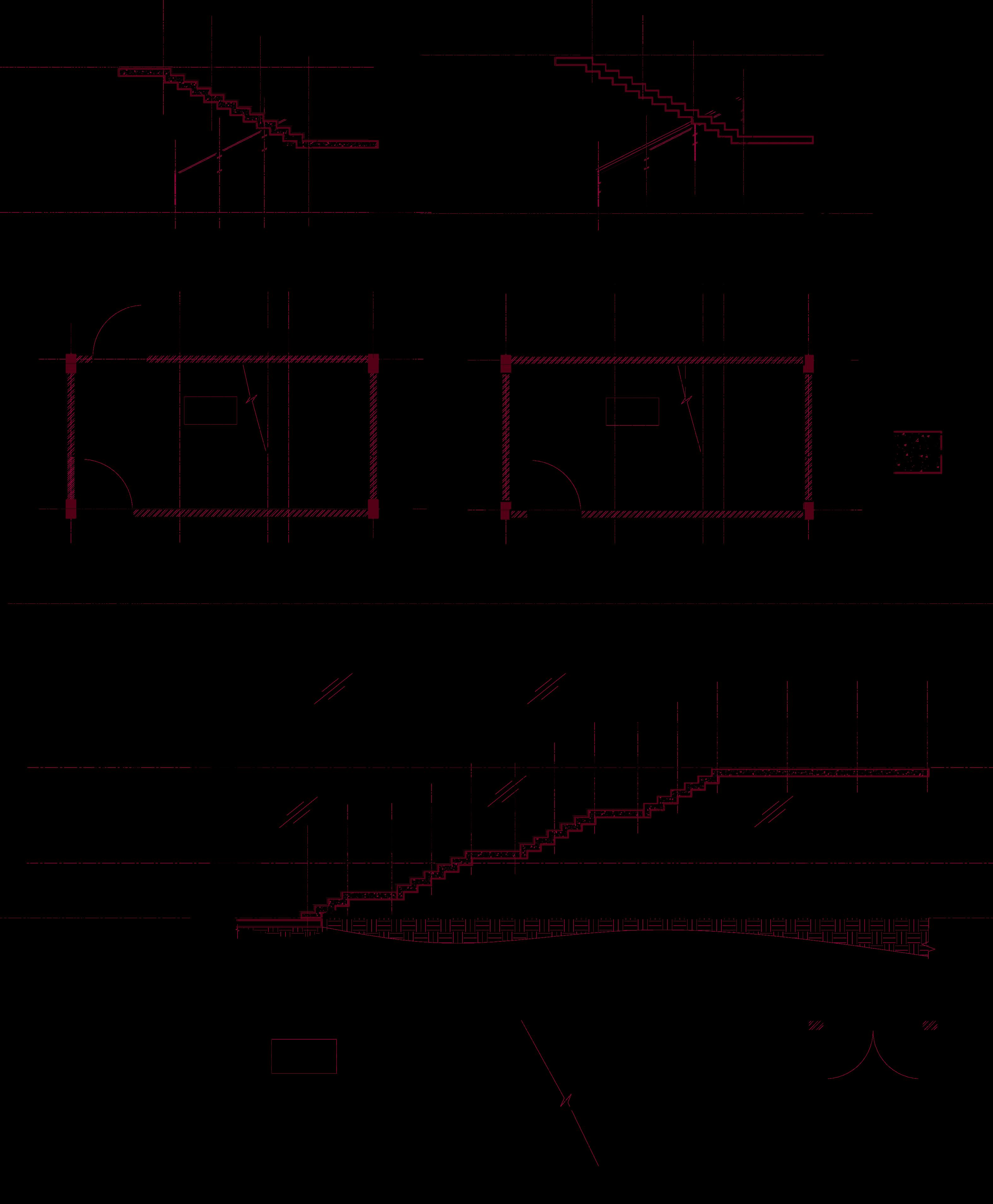
Type: Institutional
Location: Honnalli
Status: Under construction Hospital at Honnalli
Use of more double height spaces with skylights.and more interior landscape areas. more elegent and vibrant interiors. I was assigned with the works of staircase details and entrance design.
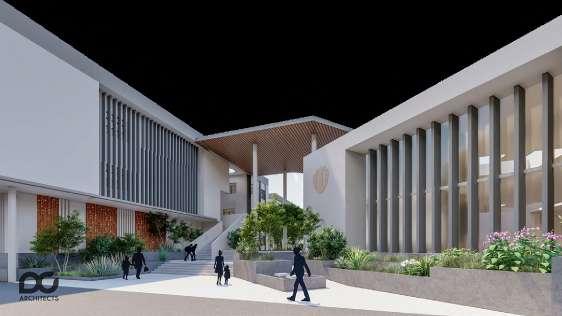
Lingaraju Residence is a more of classical type of architecture,with the elegent and vibrant spaces at sadashivnagar Banglore. transforming spaces into timless masterpieces that reflects the essence of classical taste.
I was assigned with the work of toilet details of all the floors and change in the facade to another option with the contemporary facade. and electrical drawings of the project.
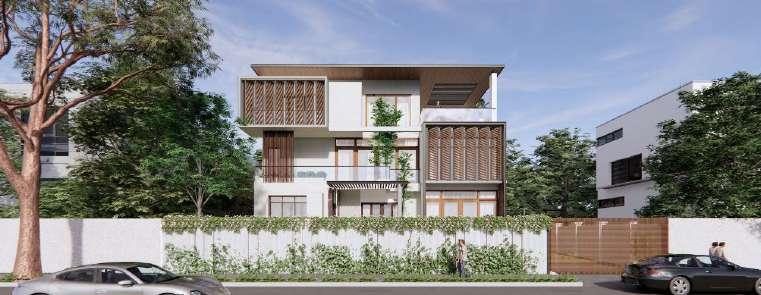
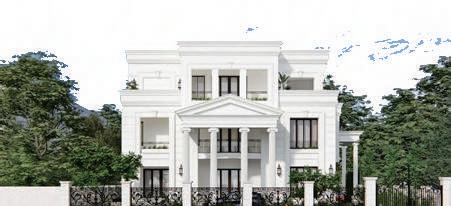
• Type: Residential
• Location:Banglore, India
• Status: under construction
• Dr. Siddappa house at banglore is contemporary type,with a exposed brick for the facade. use of more double height spaces and semi open areas.I was assigned with interior design of some spaces and modelling of that.
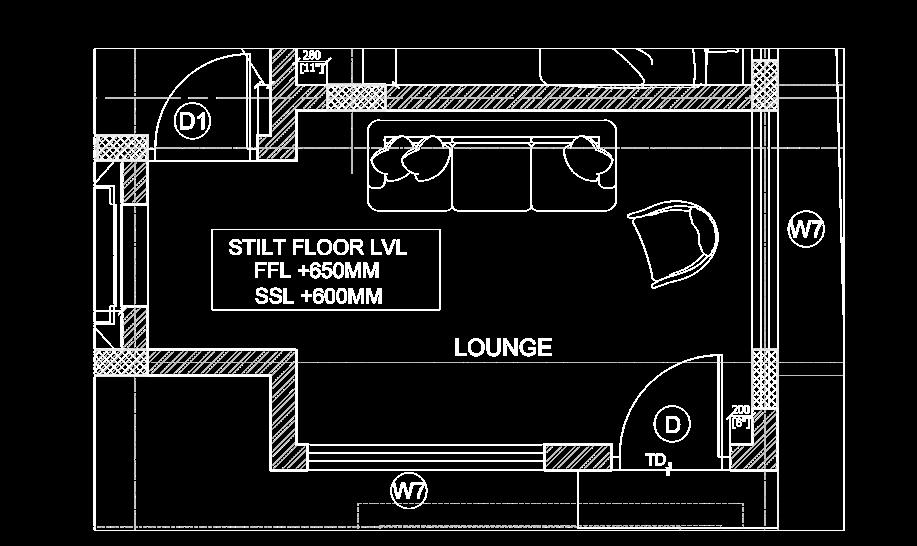
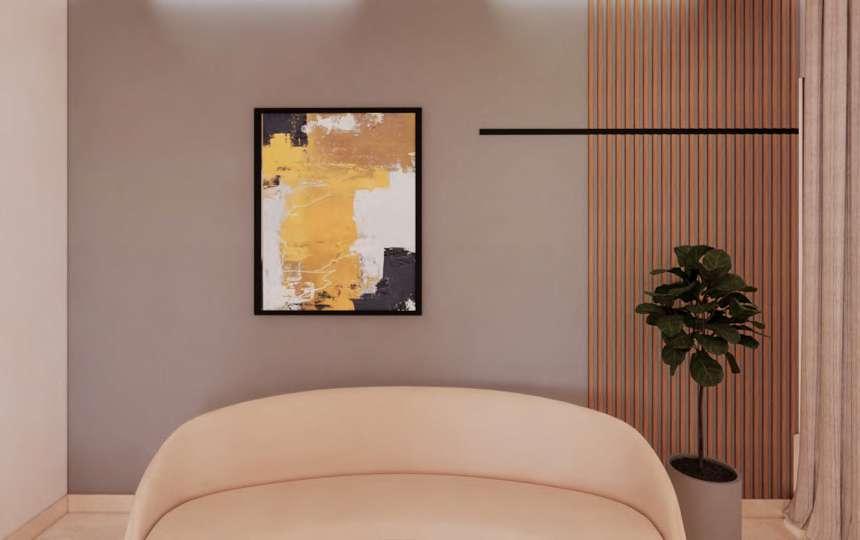
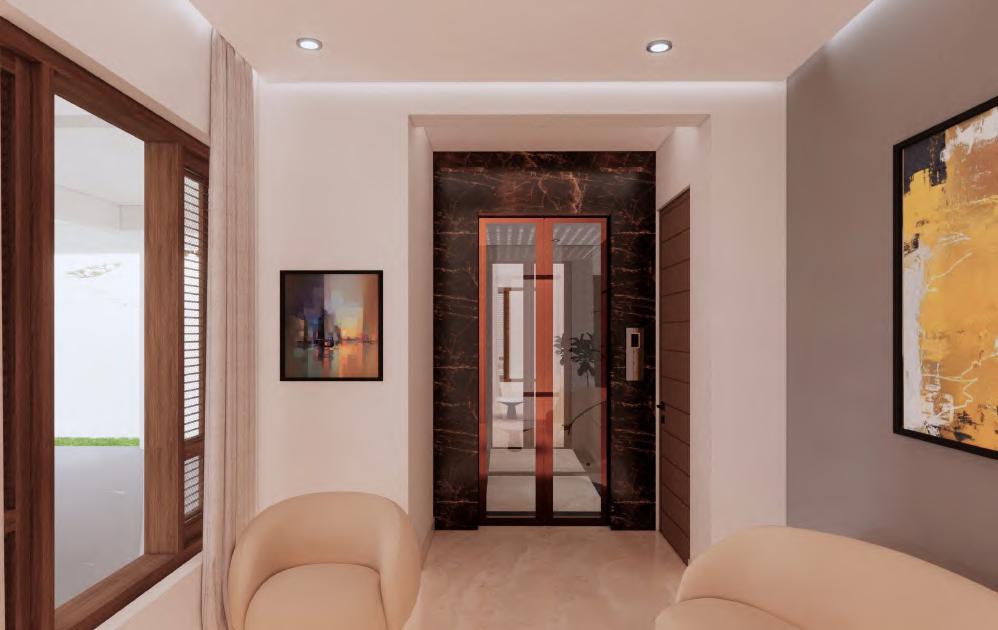
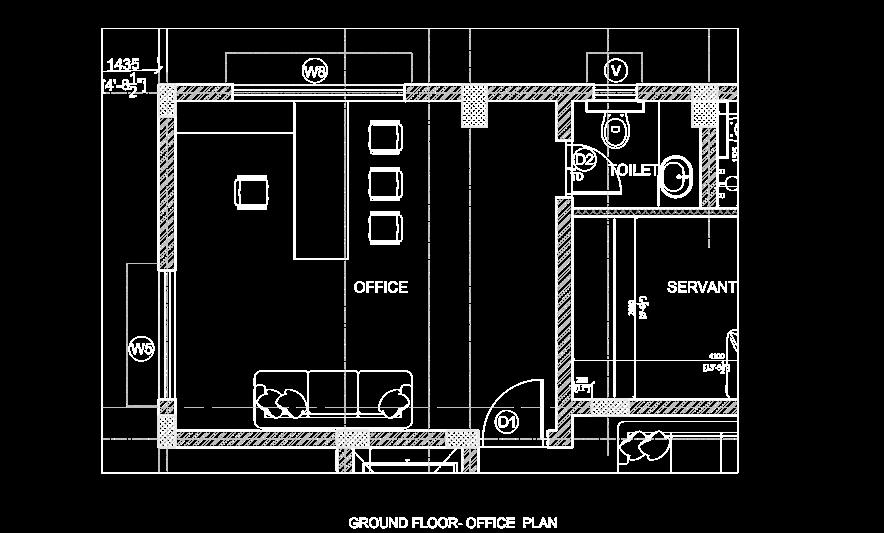

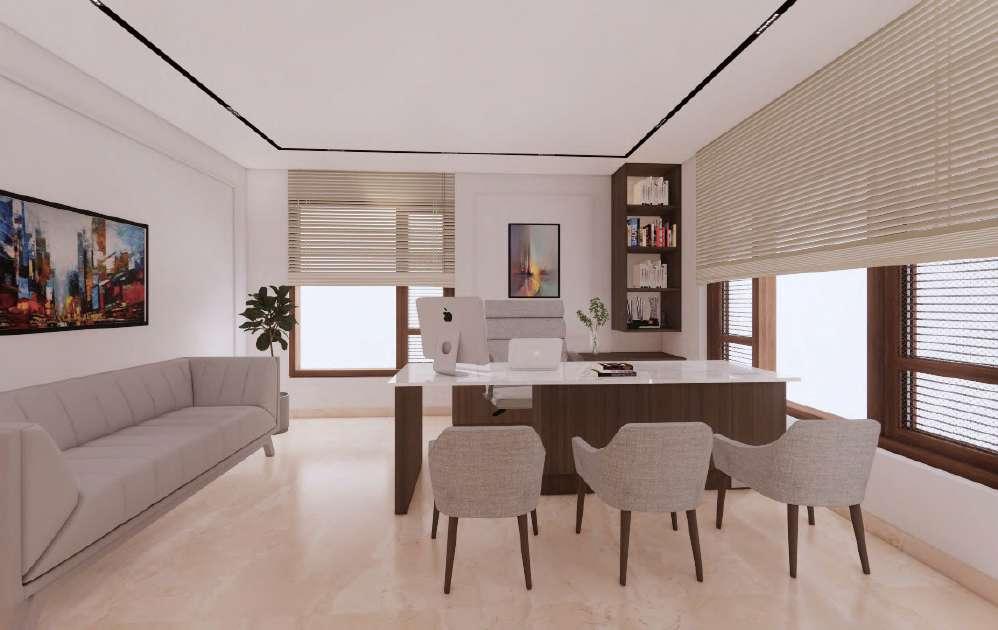
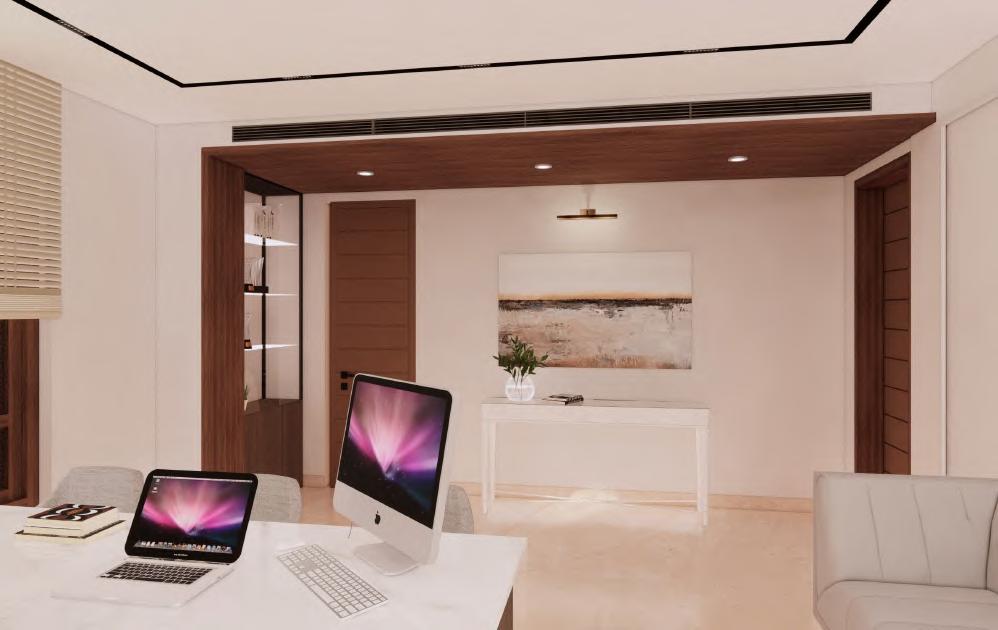
• Type: Commercial
• Location:Banglore, India
• I was assigned with the works of facade and 3d model making of this project
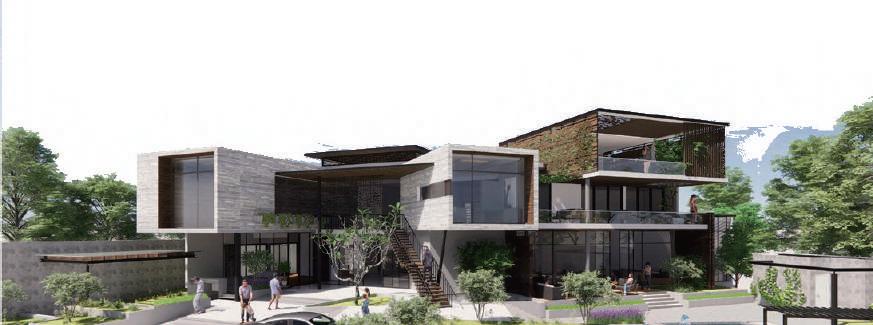

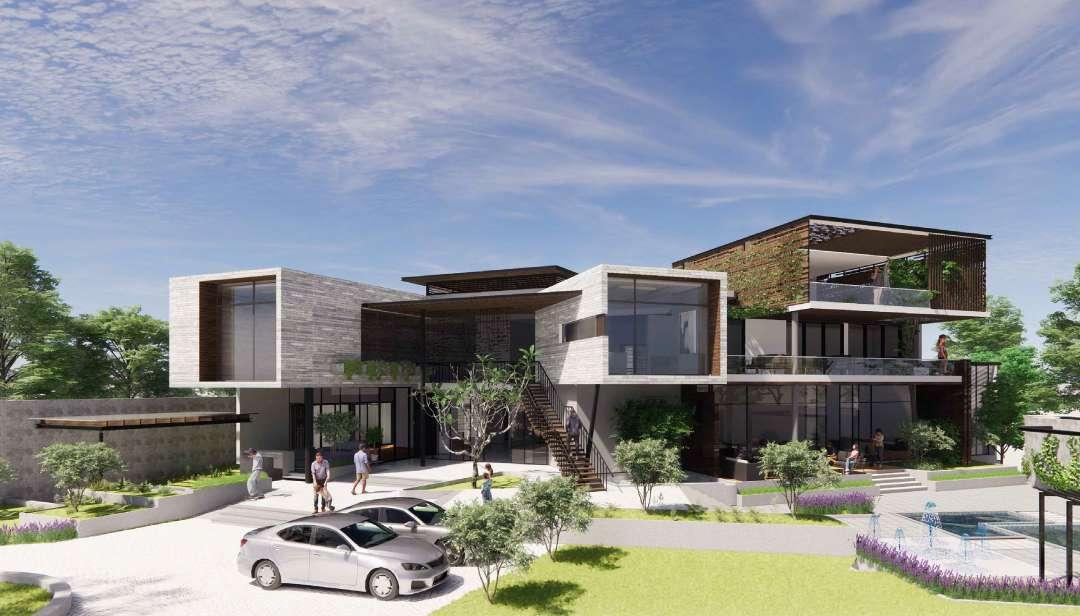
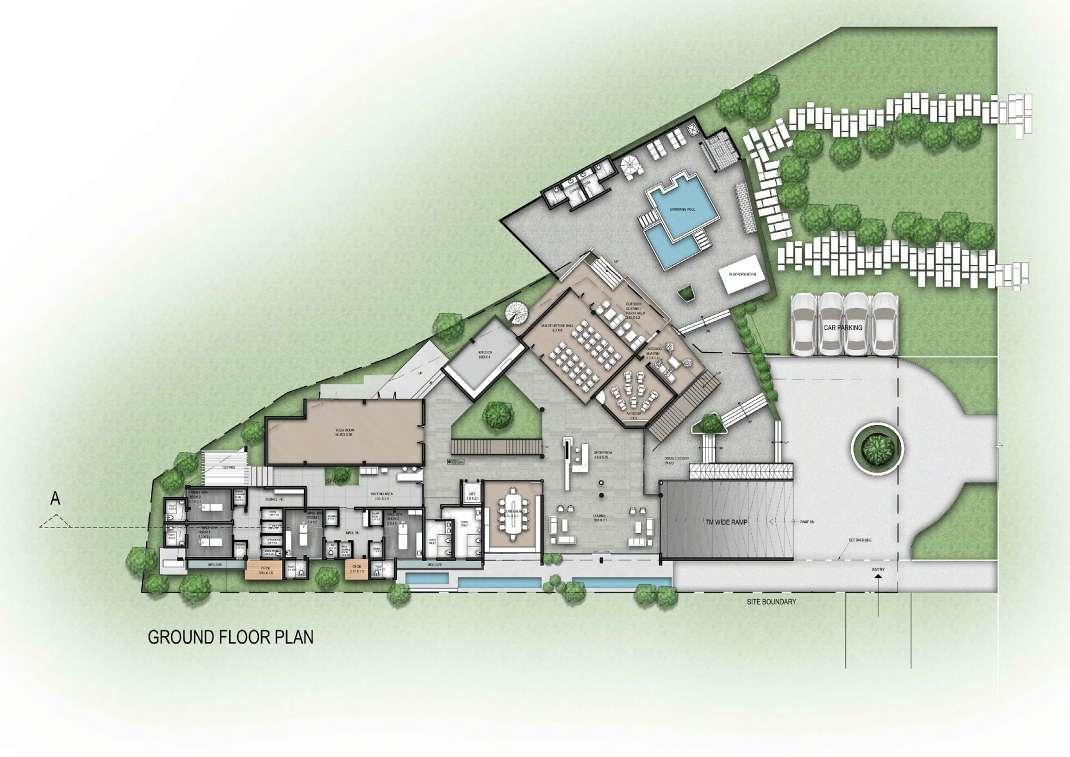

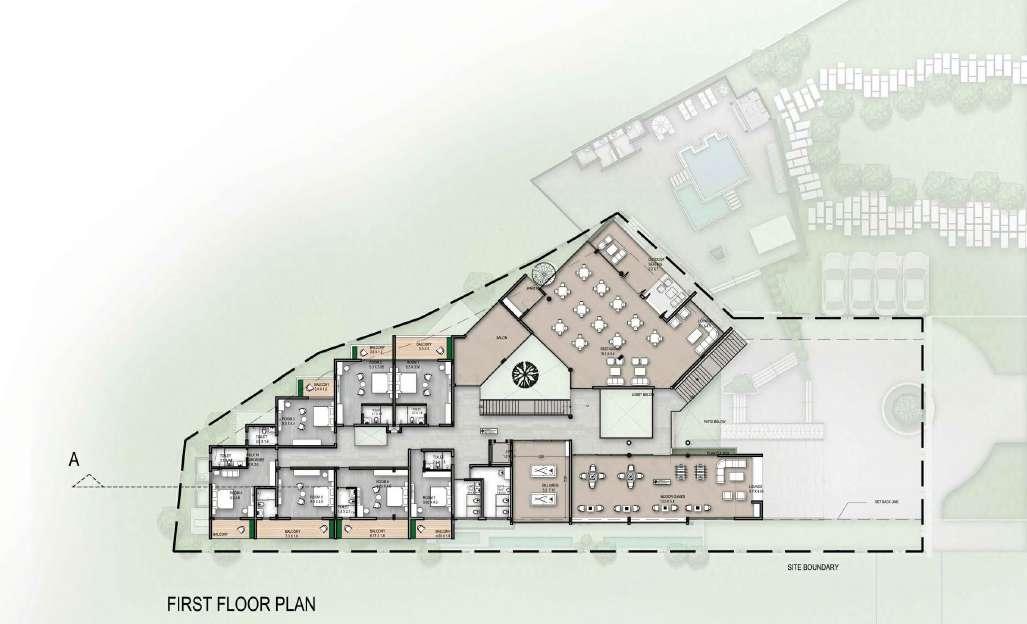
• Type: Commercial
• Location:Banglore, India
• office interior
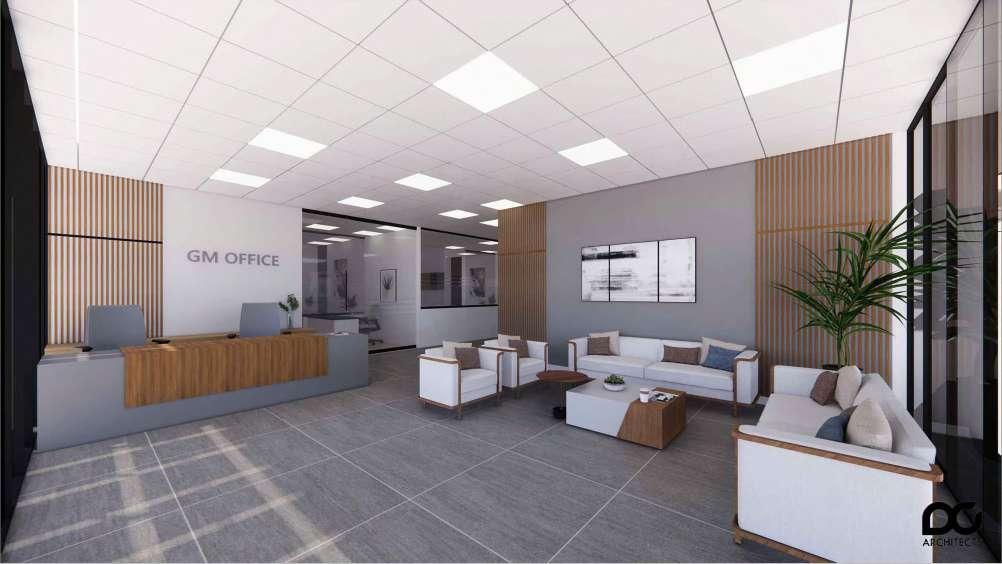
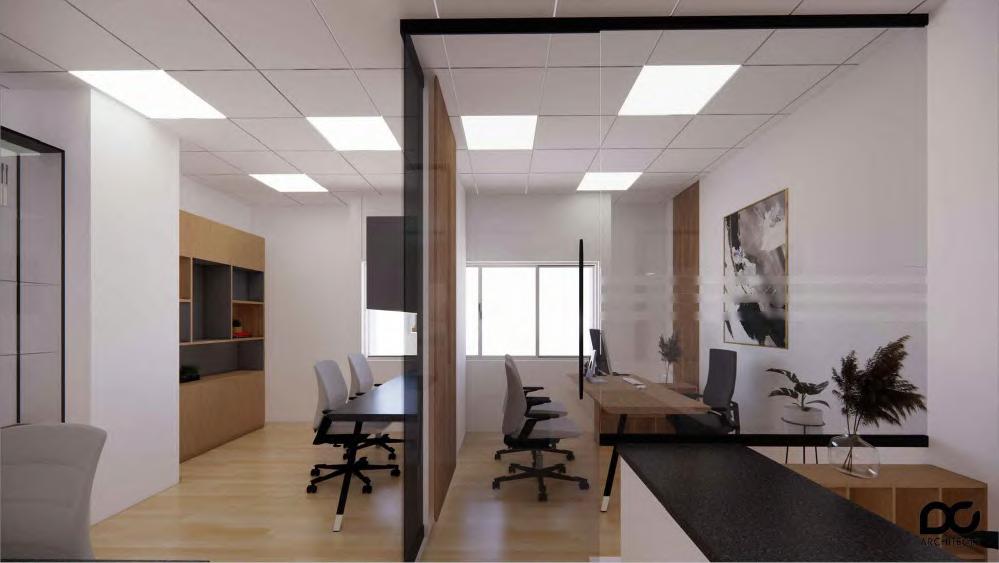
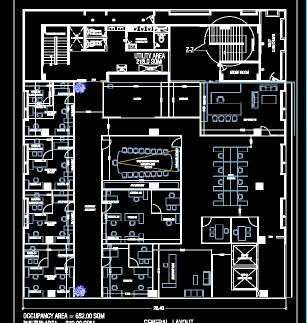
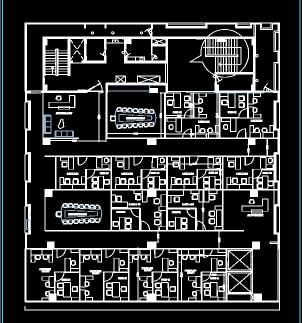
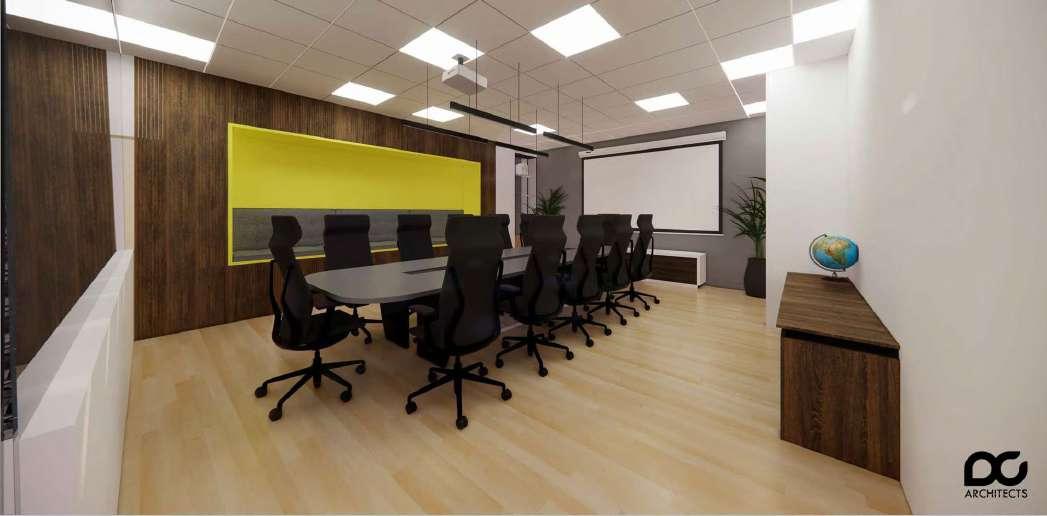
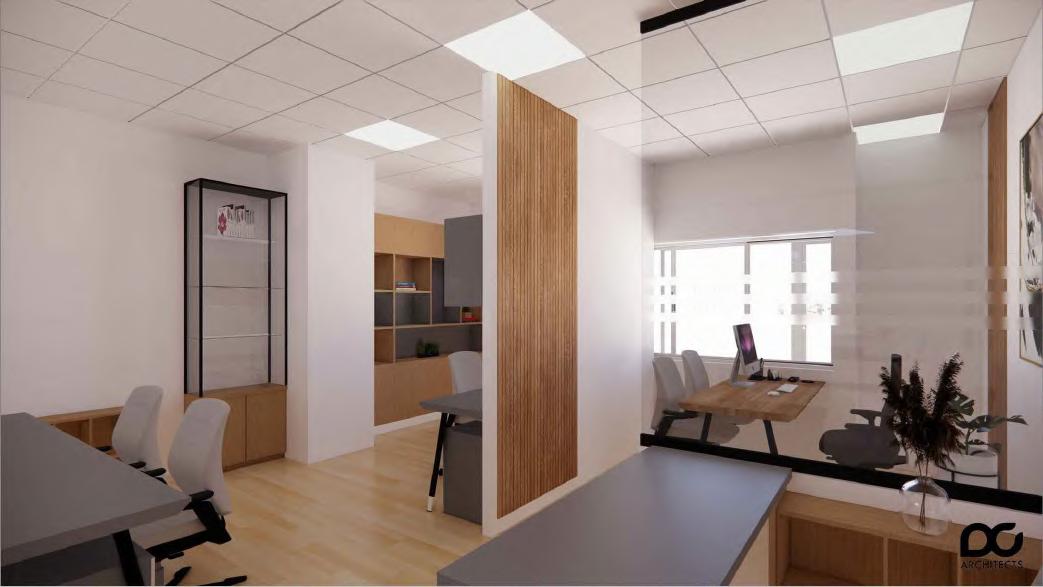
• Type: Commercial
• Location:Sanjaynagar, Banglore
• Status : under construction


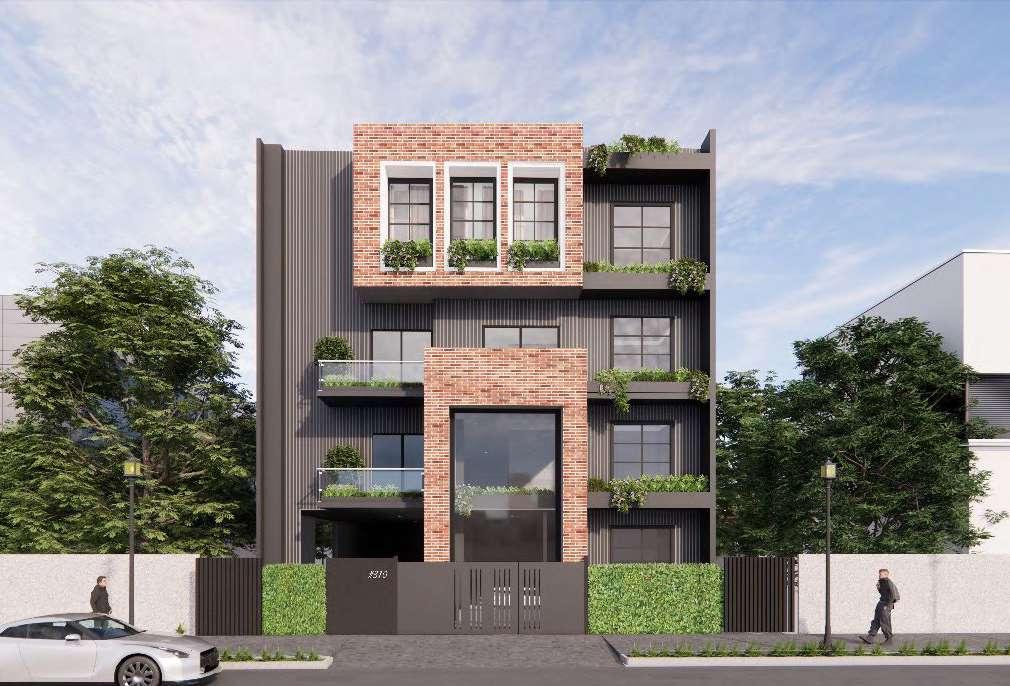
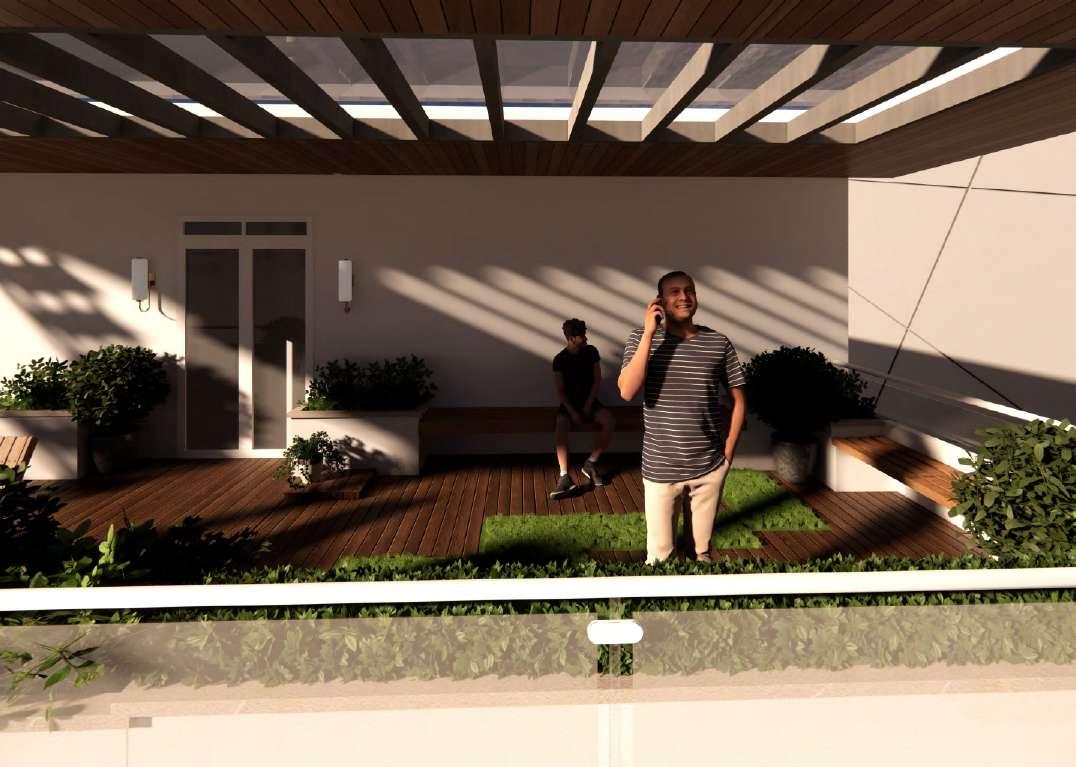
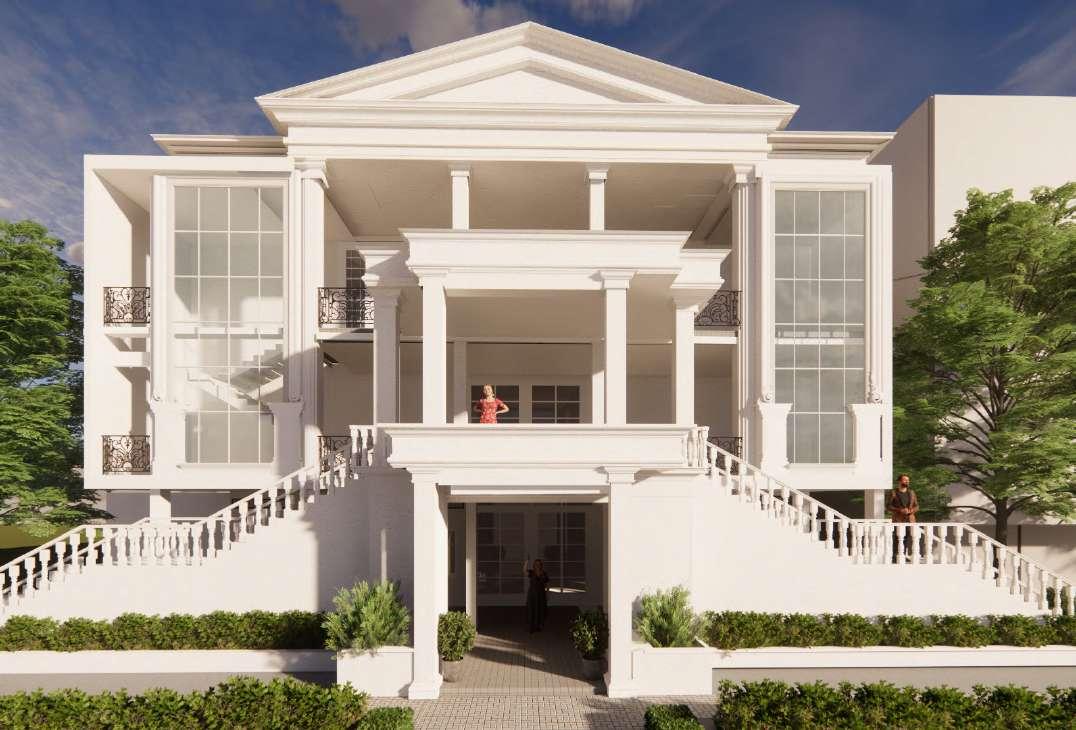
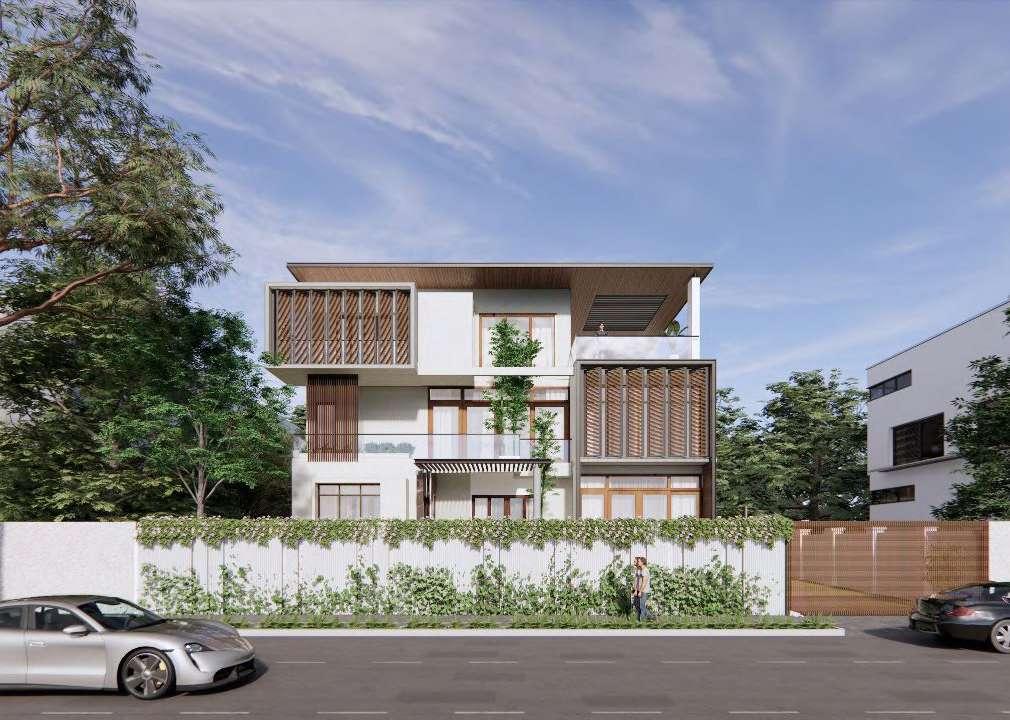
• Type: Residential
• Location:Banglore, India
• Design: Mahesh chennappa residence is a interior design project at banglore.transforming dreams into luxurious reality, with the luxurious vibrant interior design.elevating the luxury with the contemporary. I was assigned with the works of toilet interiors and modeling of that project.

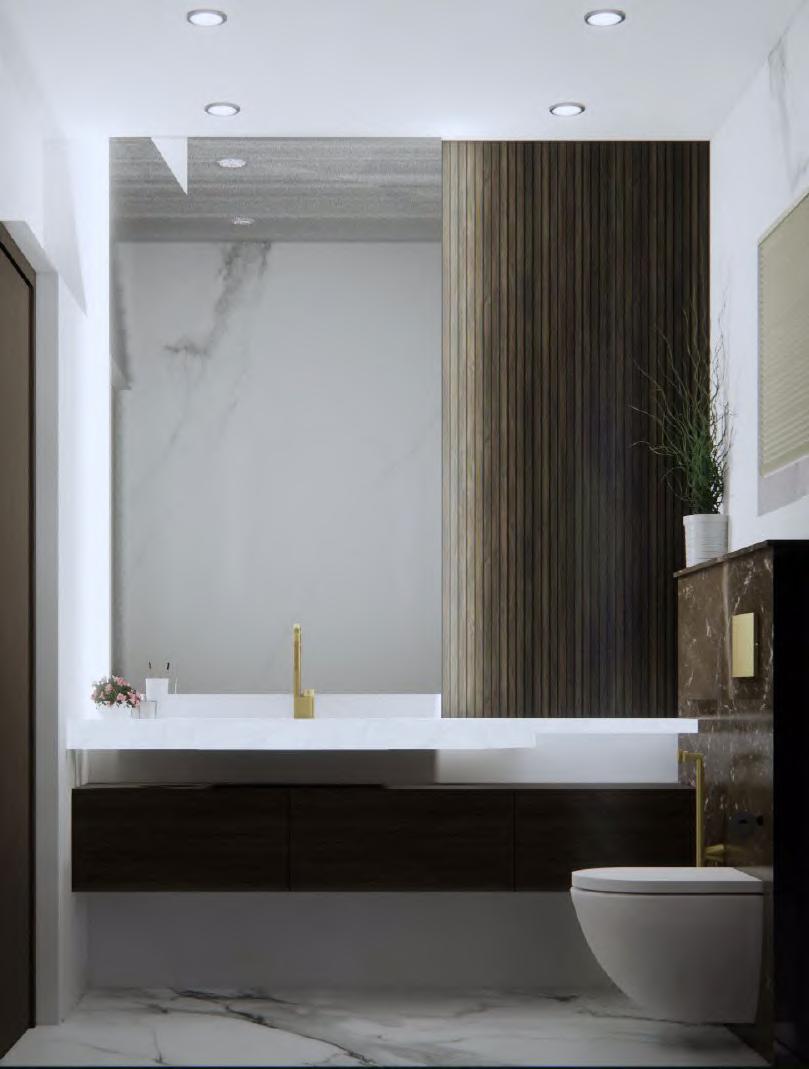
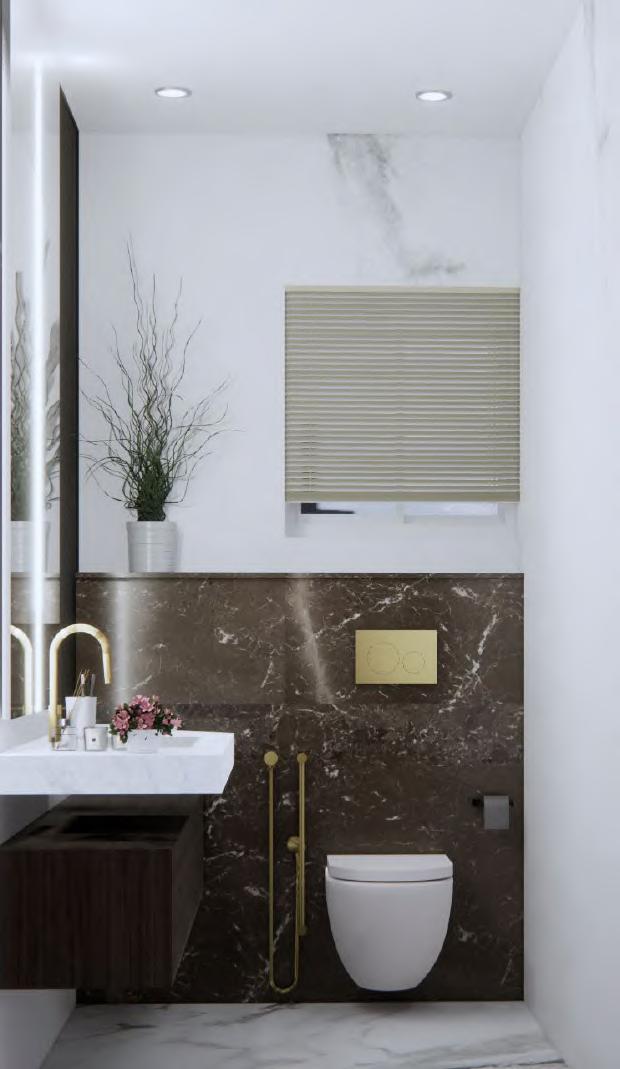
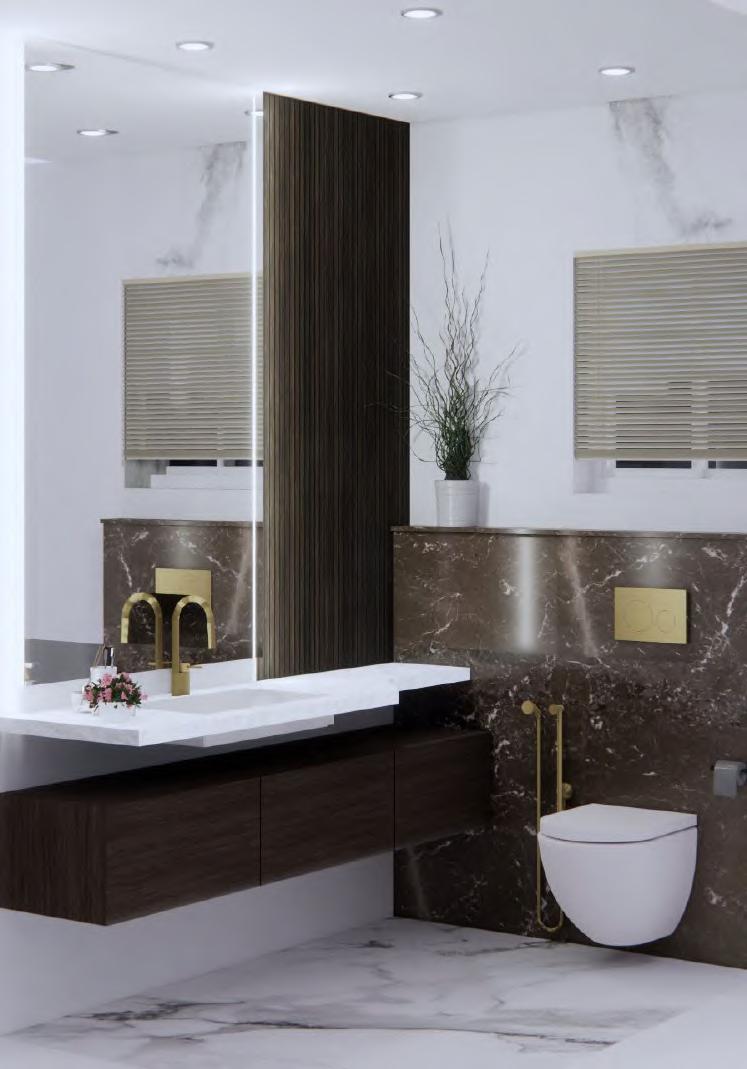
Location: Banglore India
Type: commercial

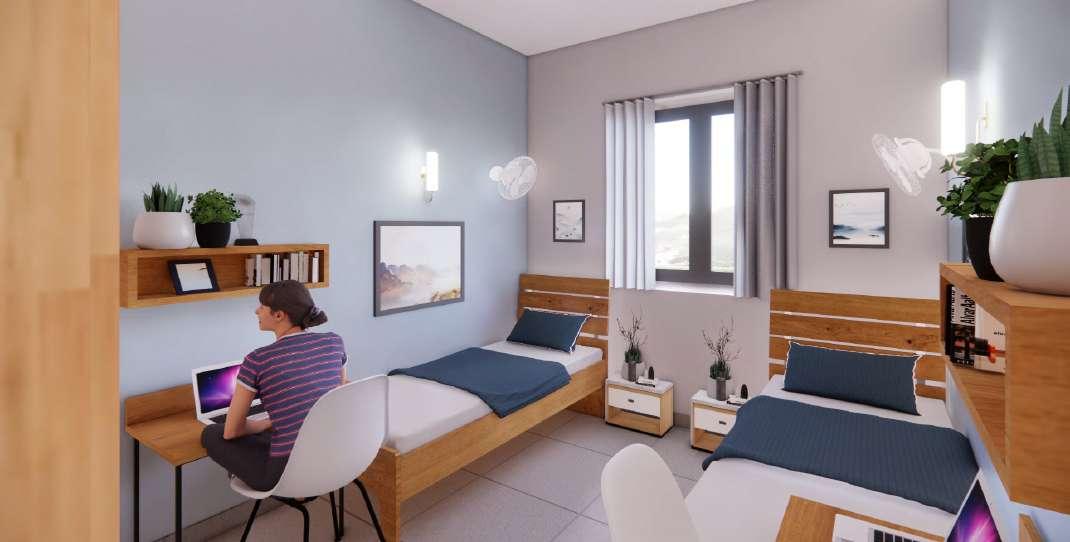
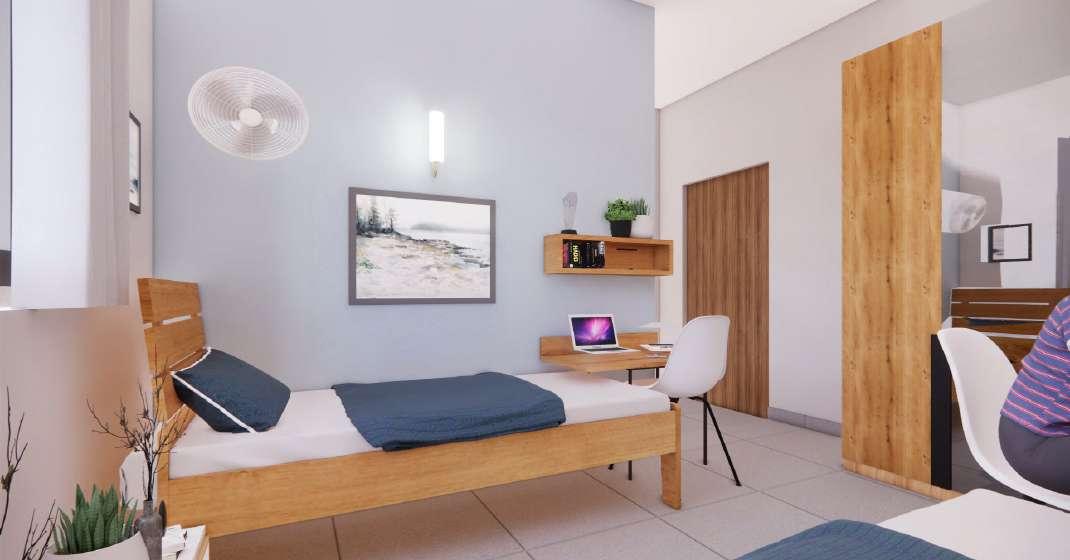


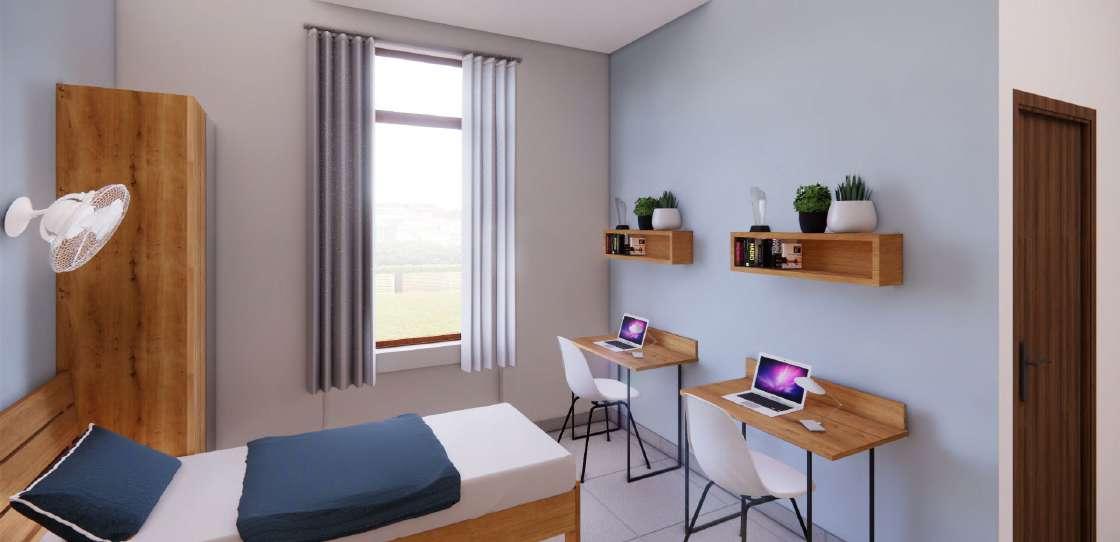
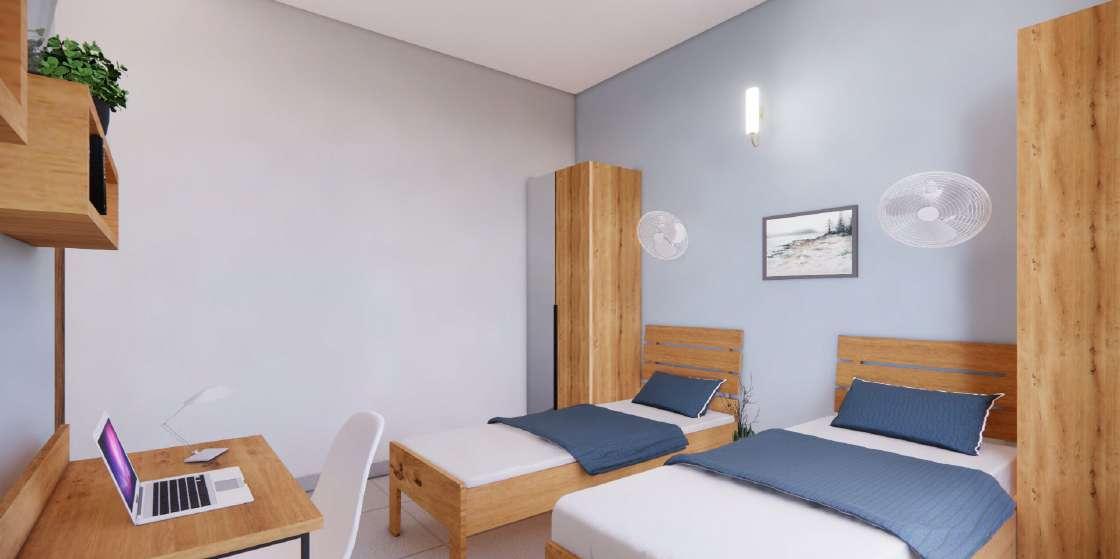
Set in the picturesque, alluring and peaceful location of Vagamon, the stunning site of 20 cents is set atop a hill, its location offering it a panoramic view of the scenic countryside. The clientele is a close-knit family, a retired engineer, his wife and two married sons, based in Trivandrum, Kerala. Following a flexible and easy-going lifestyle, the parent couple are frequent travelers with a firm desire to enjoy their retirement. They wish to build a second home, a hideaway, far from the hassle of city life, to spend their leisure days

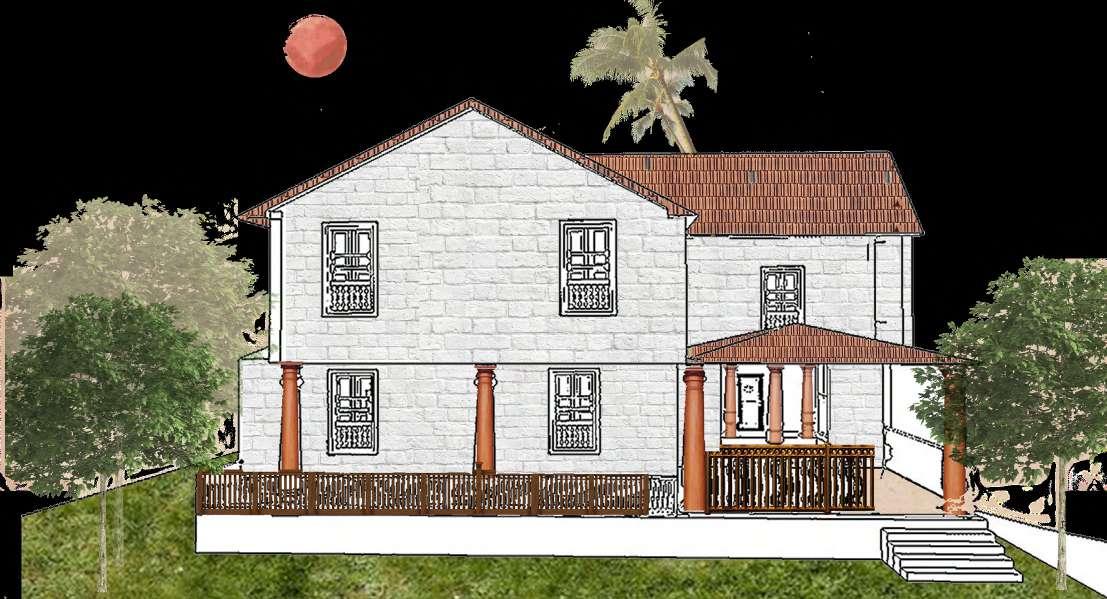
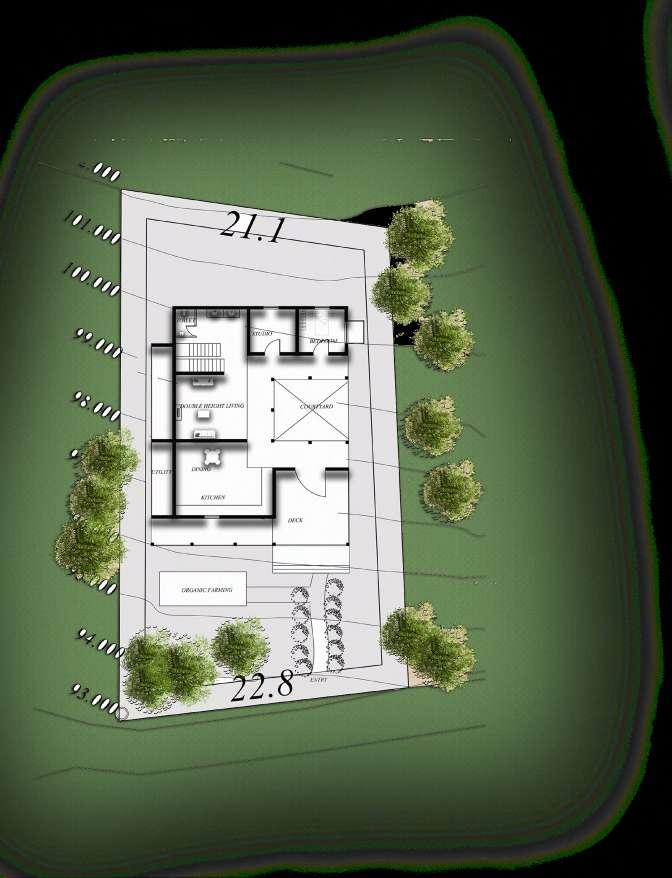

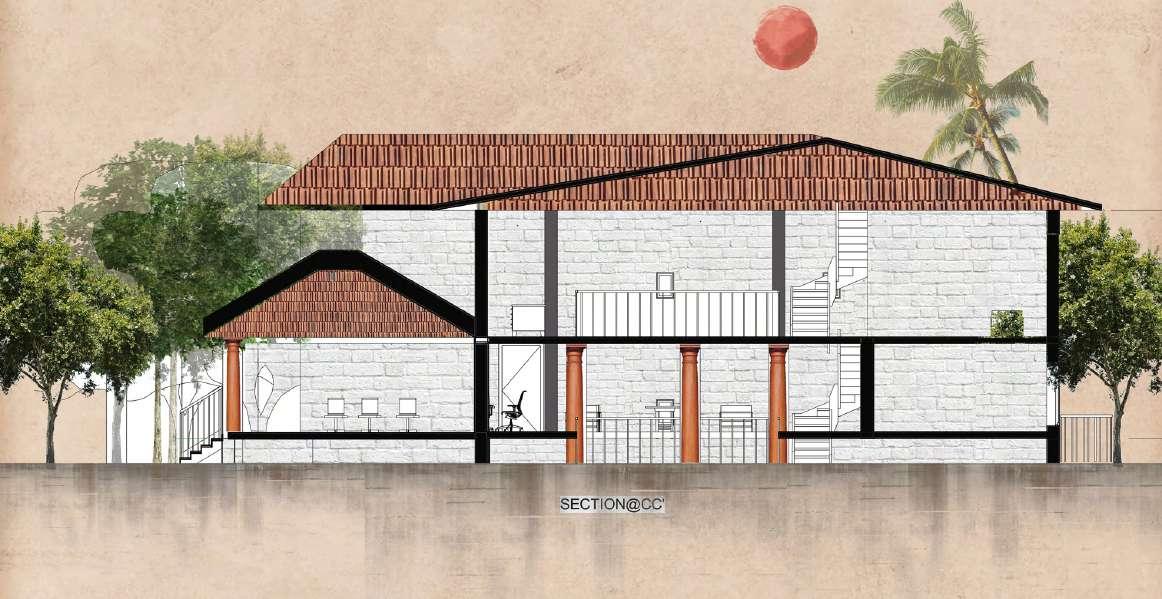
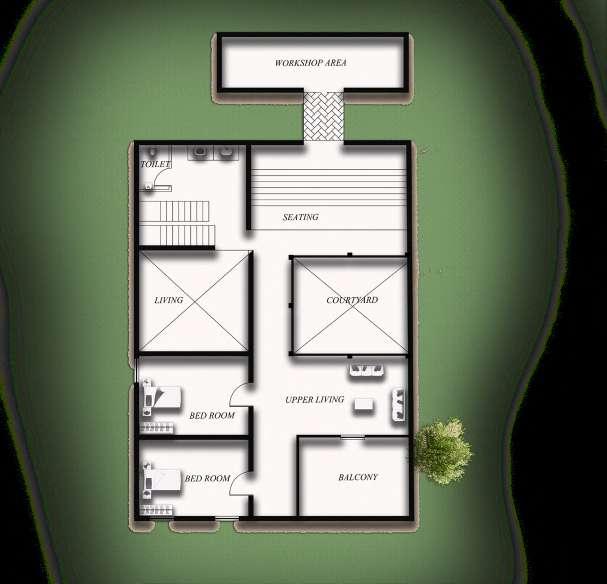


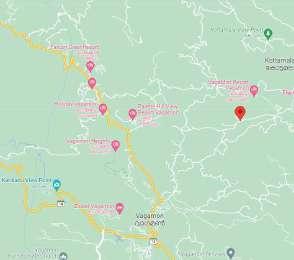



The scenic and ambient location of the site is the strongest and prime asset which is reflected in design both functionally and aesthetically.
the design is crafted in minute details withits functionality helping to describe a calm and composed life style.
designed in such a way that the basic requirrement of the home along with all requirred amenities and ancillary spaces are provided. like spsce for yoga, gaming office/ or studio.
designed according to the open plan concept. landscape id kept as undisturbed as possible with minimum interventions for services and access.

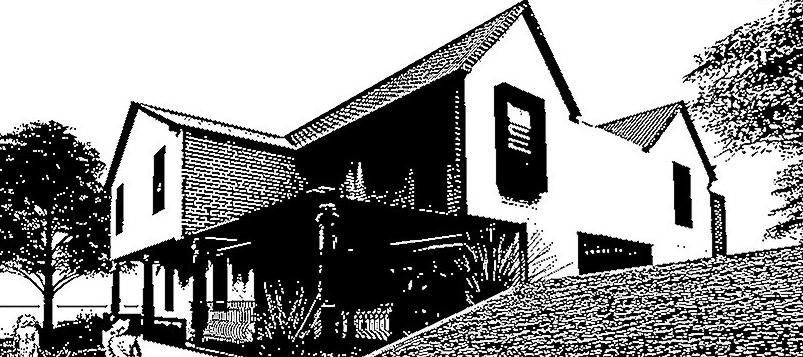

proposed luxury condominium at udupi
• Location: kediyoor, Udupi, Karnataka the site is located on the coast of river of udyavara and the arabian sea.
• site area: 10.41 acres
• Design brief: Design aims to provide luxury condos for nearly 400 families along with other amenities.the unit specification should include- 4BHKs, 2BHKs and studios.
• 900 car parking, social interaction areas and services.
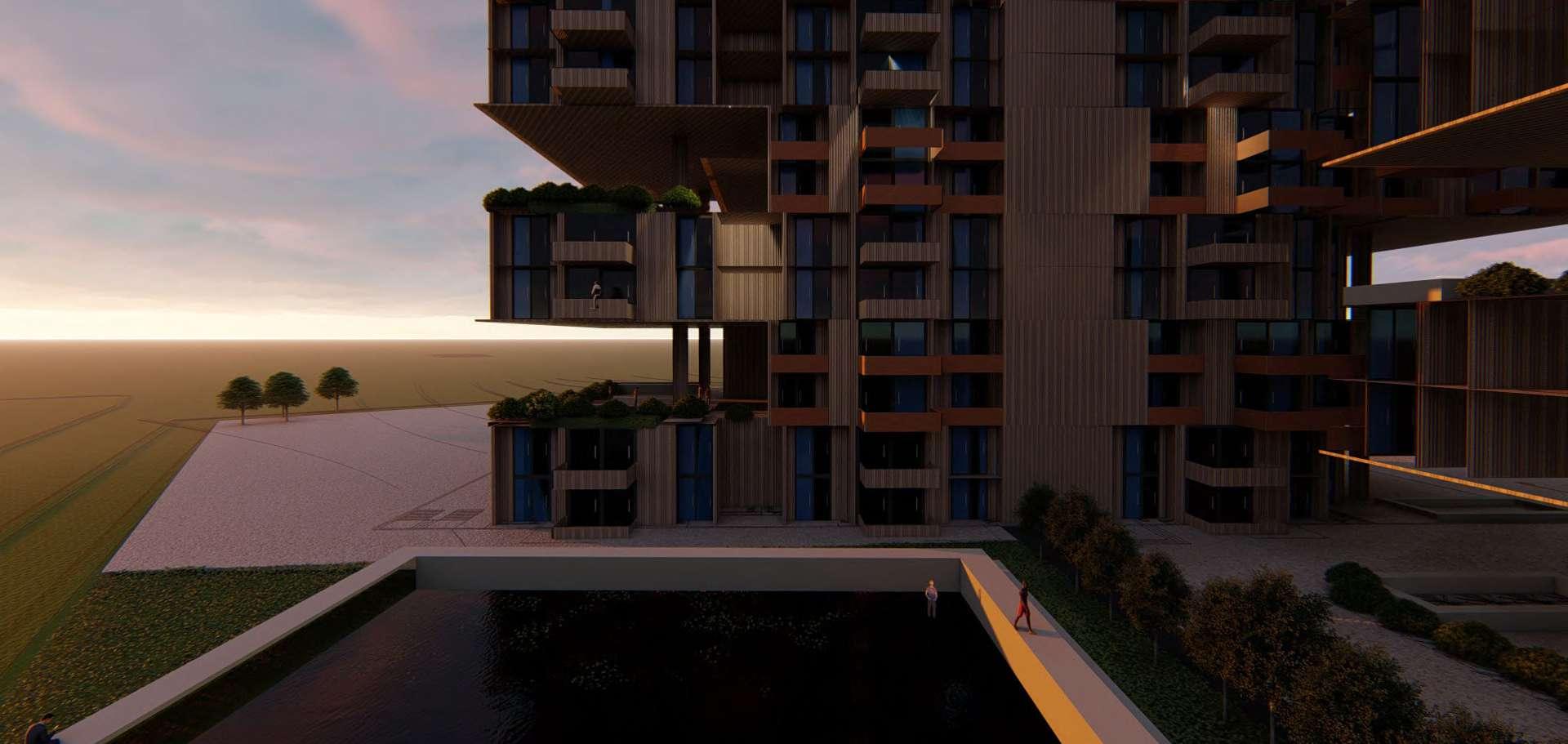

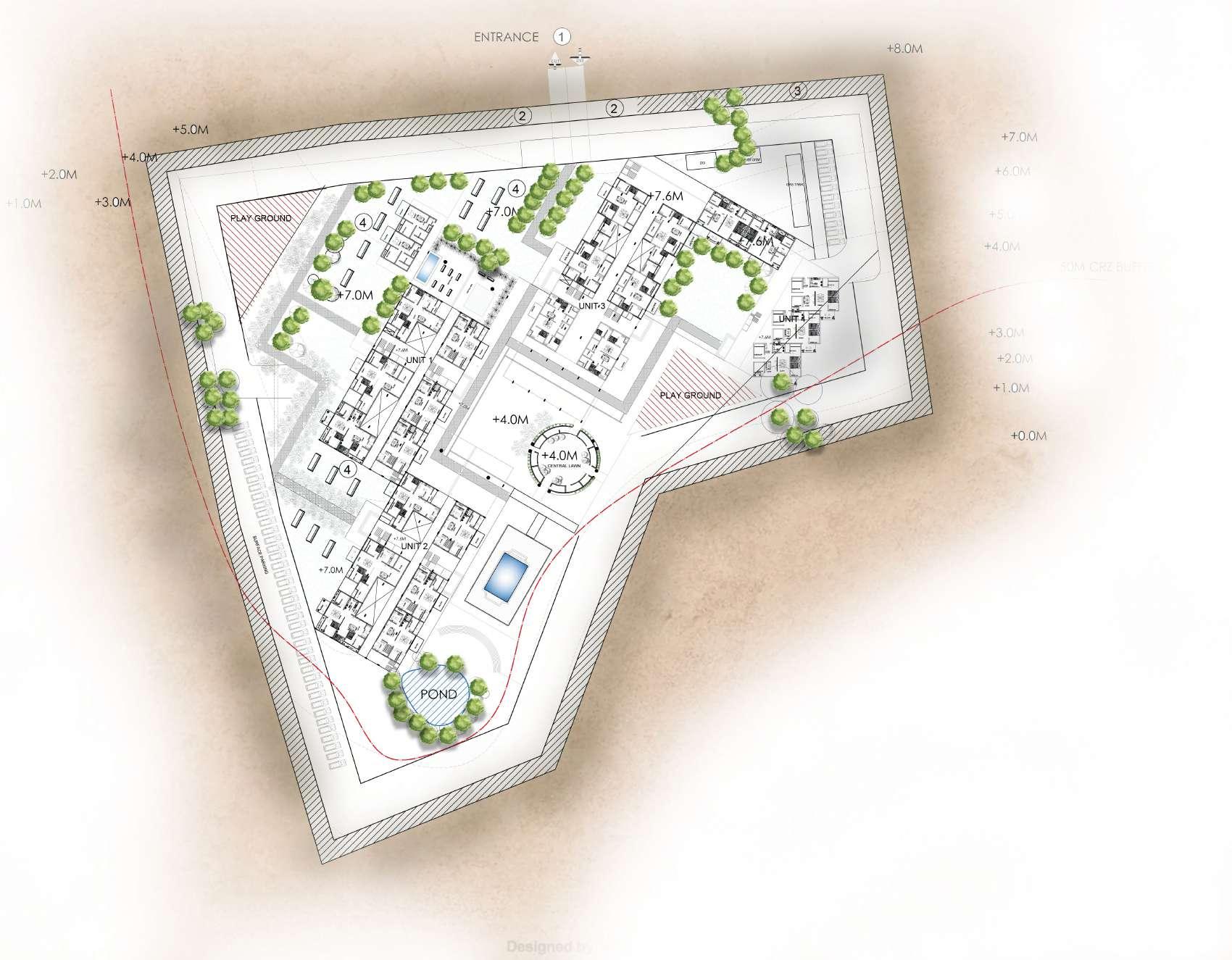
1. entarence
2.security cabins
3.ramp to basement
4.seating areas(parks)
5.unit 1
6.unit2
7.unit 3
8.surface parking
9.civic amenities
10. interactive spaces(repeats every 2 floors)
unit-1,2 &3
ground floor contains 3 4BHK (duplate)flats and 3 BHK fltas. with a double height recreational area.(right side of building)
no of floors : 20
first floor contains 3 4BHK (duplate) and 3 3BHKs. with overlooking towards double height recreational area.
second floor contains 3 3BHKs and 3 4BHKs with a recreational area at the left side of the building.
third floor contains 3 3BHKs and 3 4bhks with a overlooking double height recreational areas.

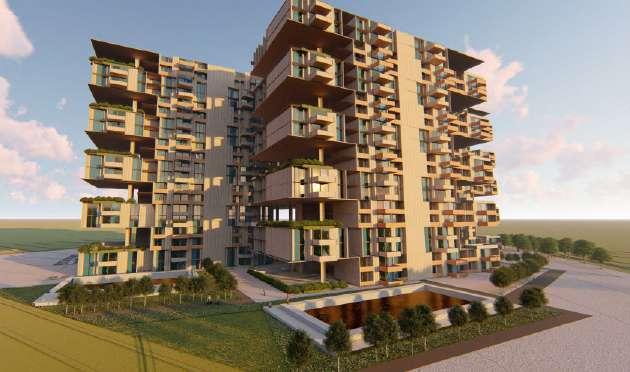




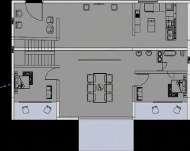

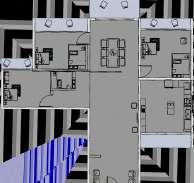
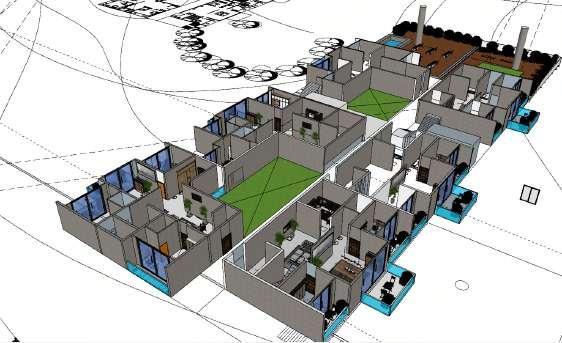
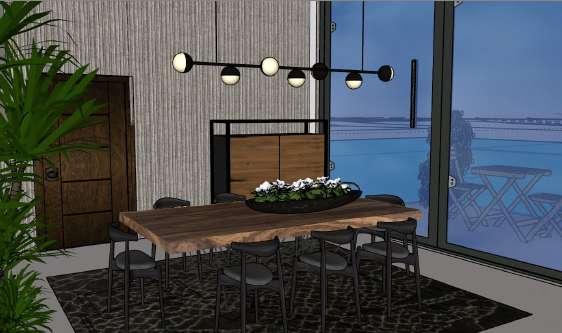
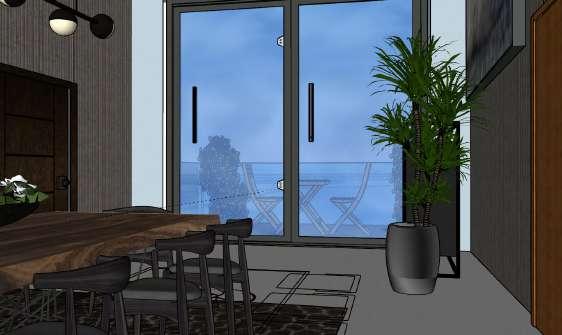
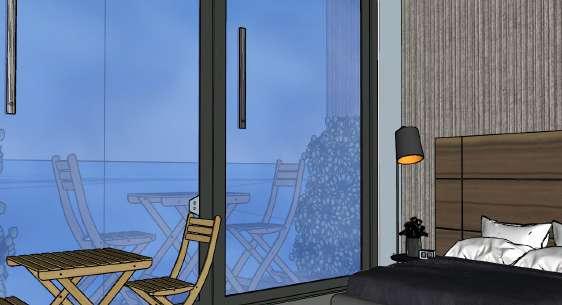

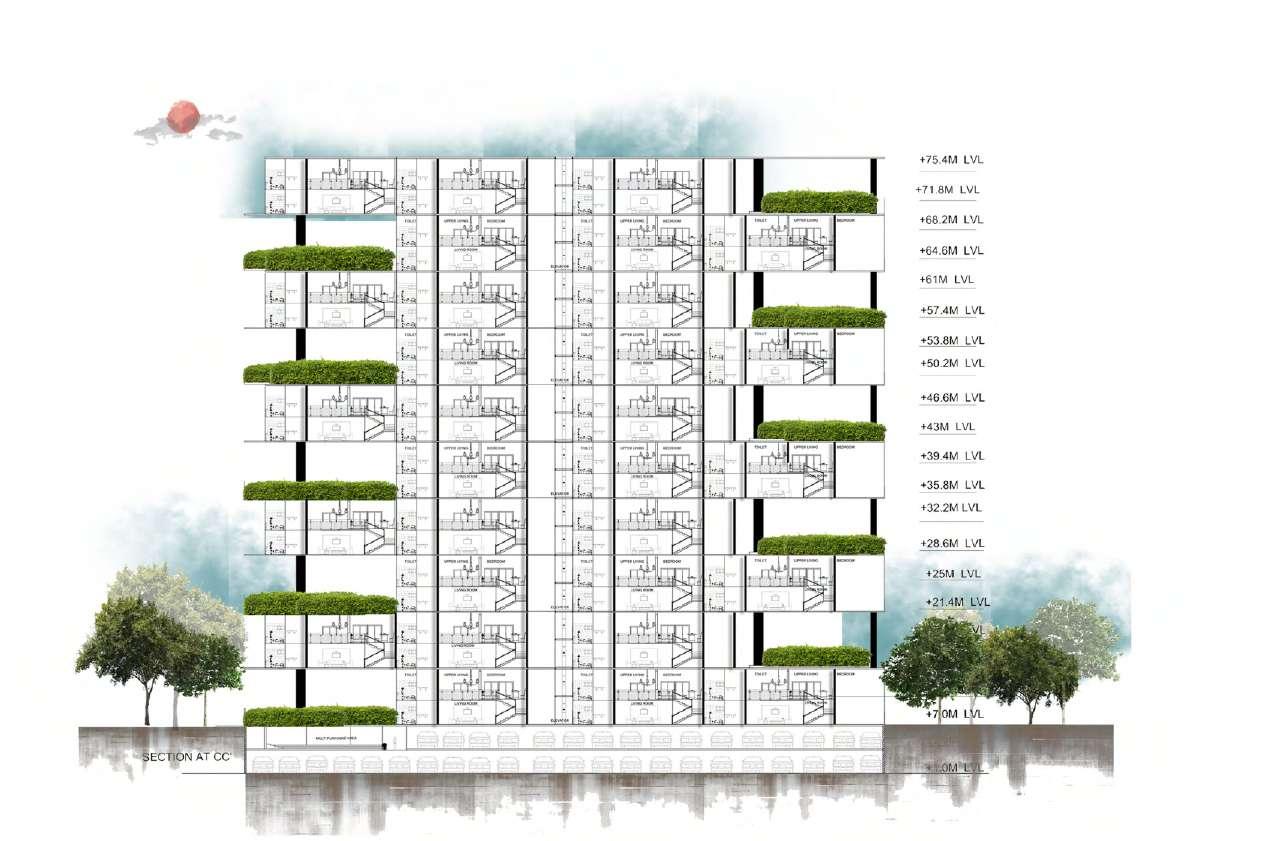
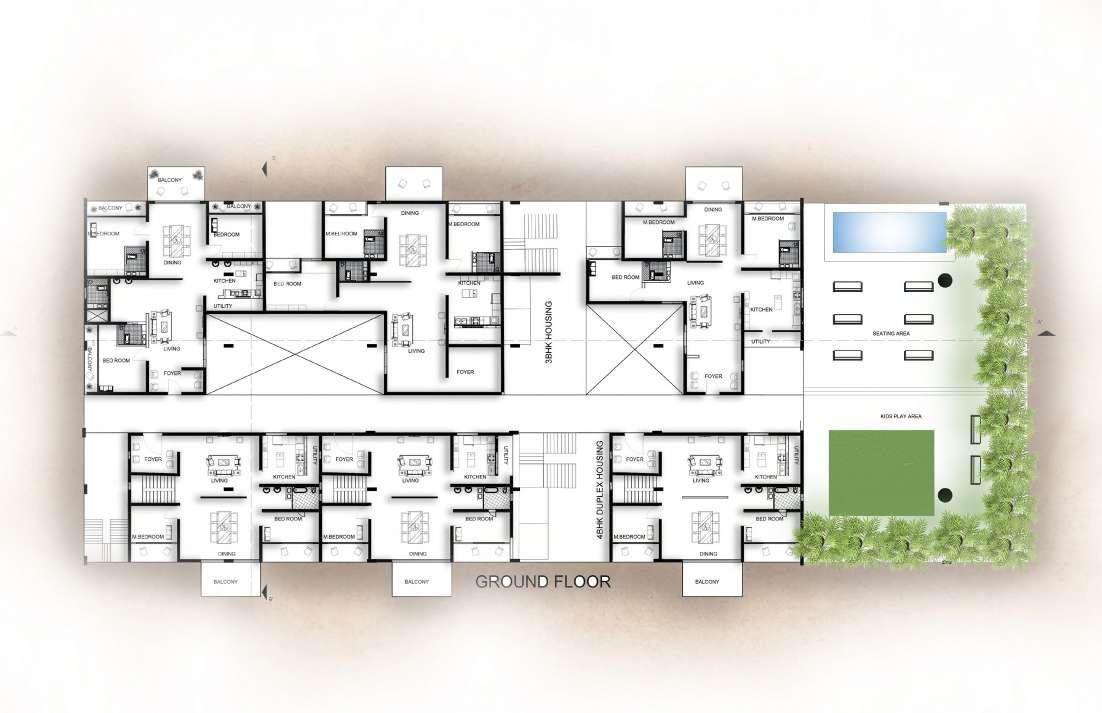

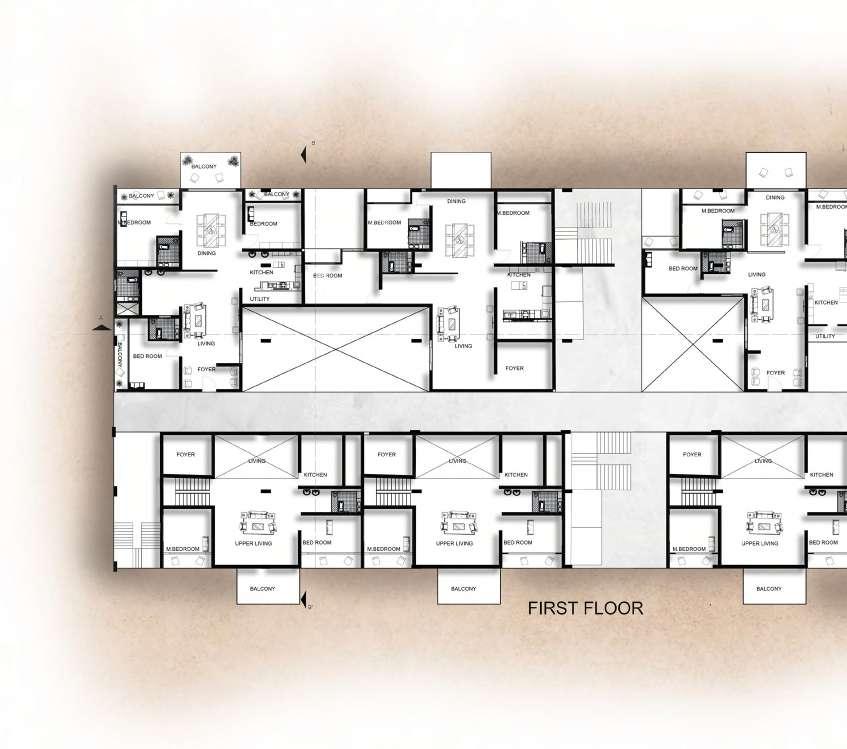
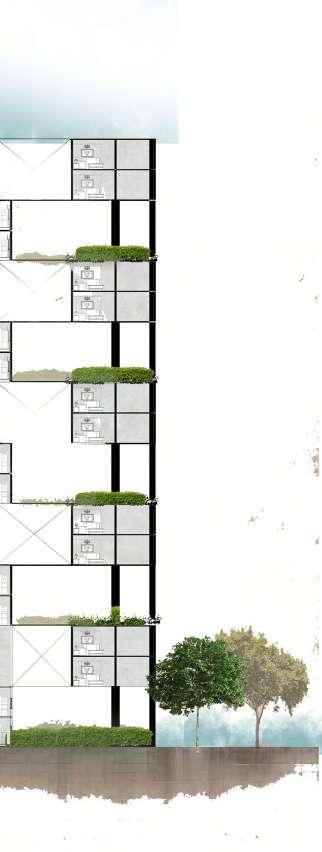
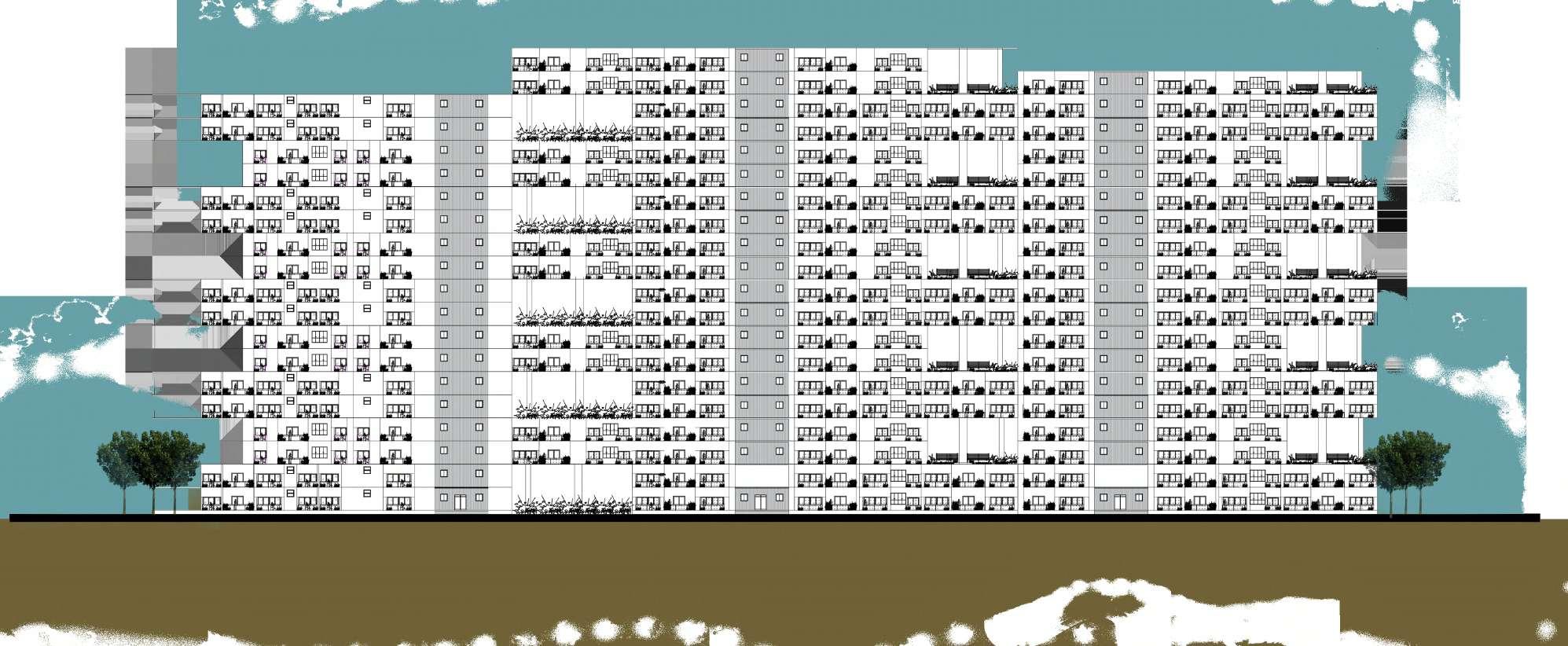
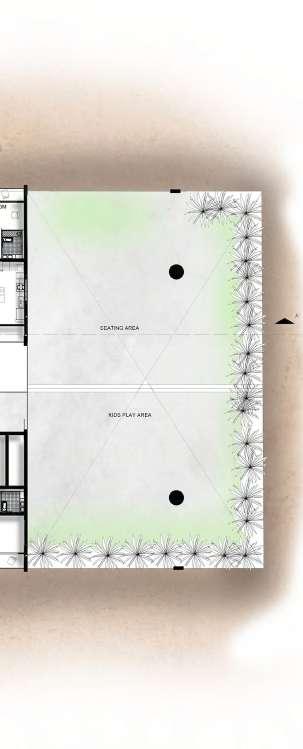
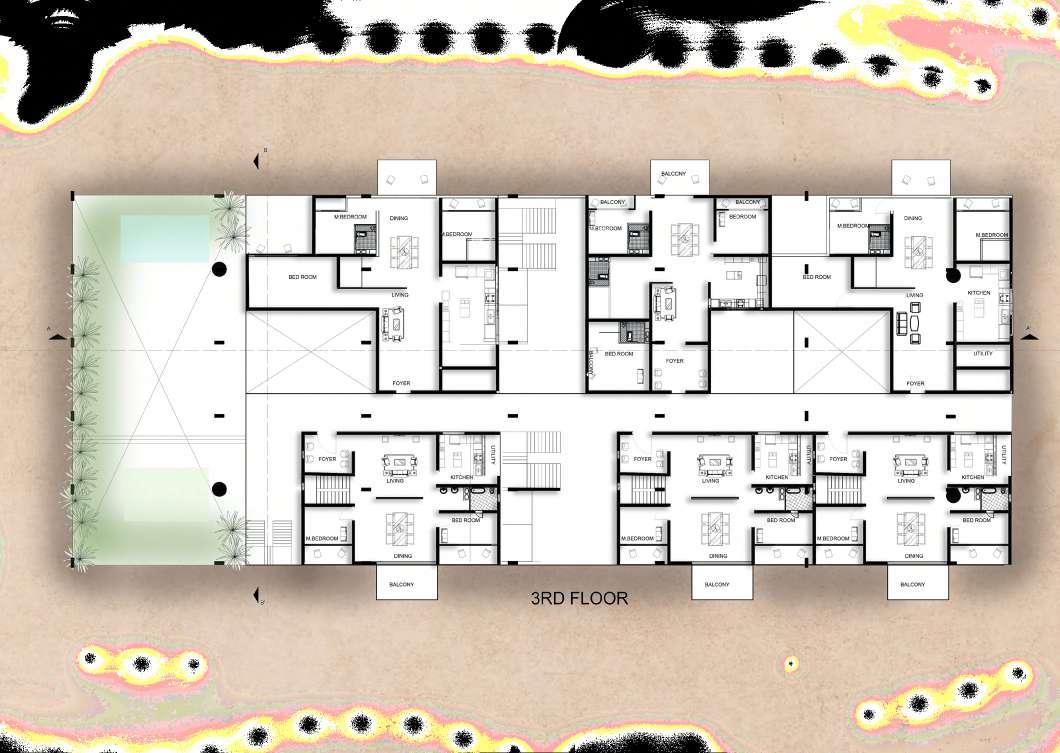
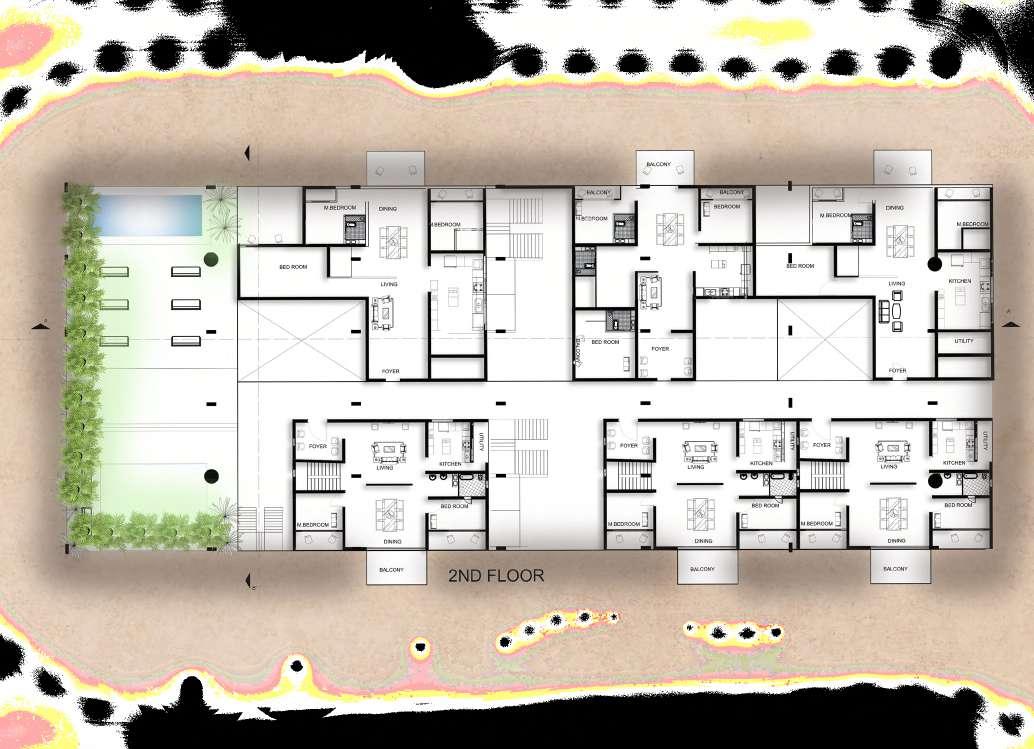

• location: hubli- dharwad, Karnataka
• Area: 6482 sqm
• Design brief: The brief is to design a multi speciality hospital at hubli considering all the departments and services.
• The design must include must include: emergency and secondary specialities, out patient department, in patient depaartment,operation theatres, labour complexe.
• The design is on a land facing two eminent 18m wide road and 9m road on south side and north side.
• The challenge is to design a flexible hospital to suit its needs considering services and the spatial requitrrements rigidity.
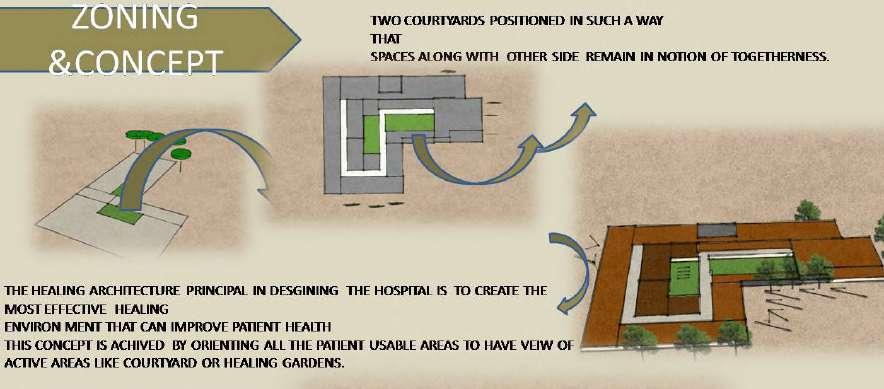
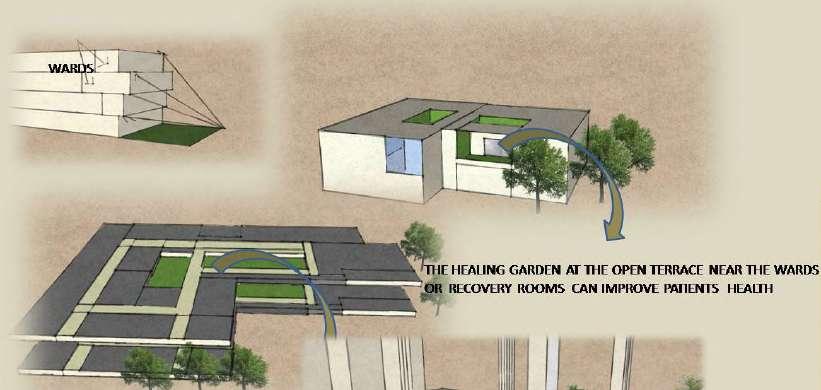
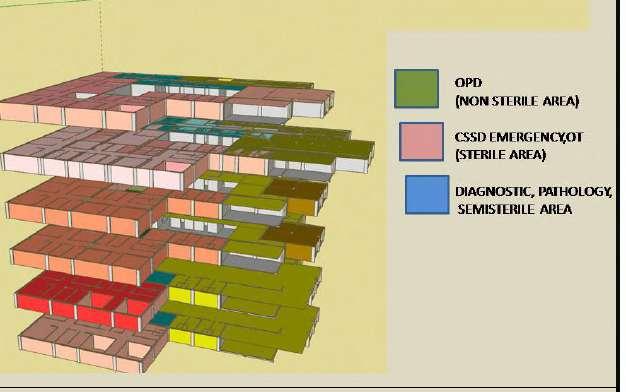






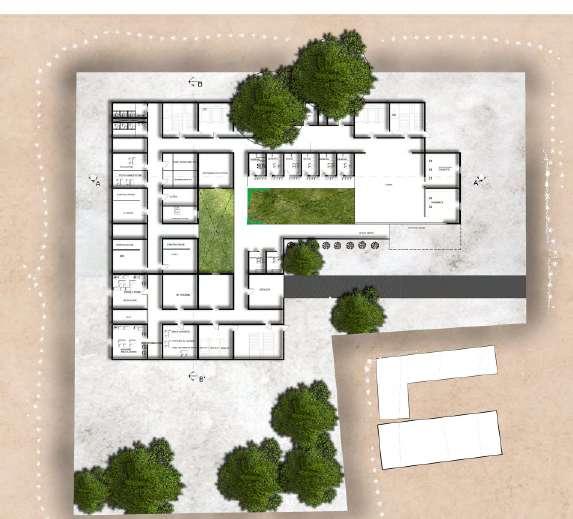
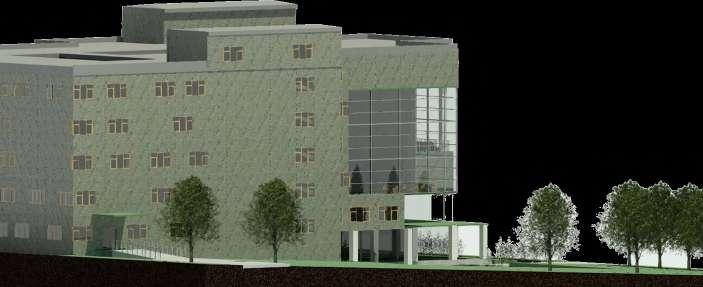
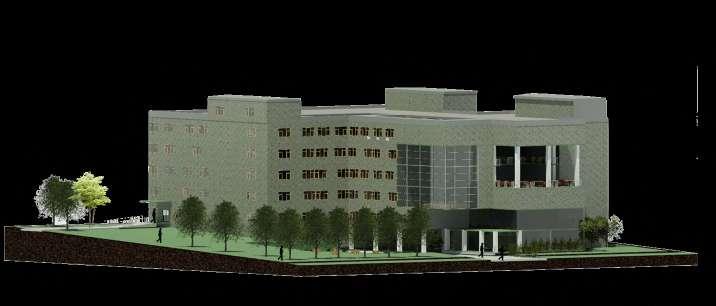

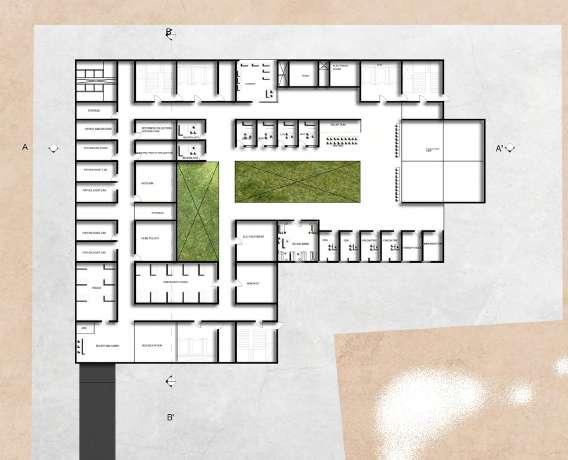
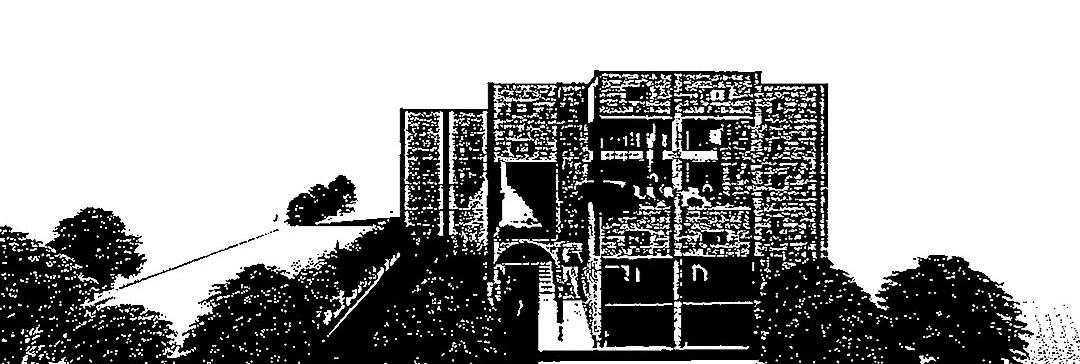


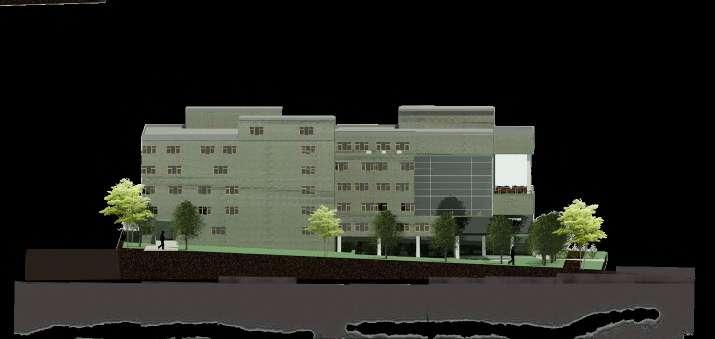
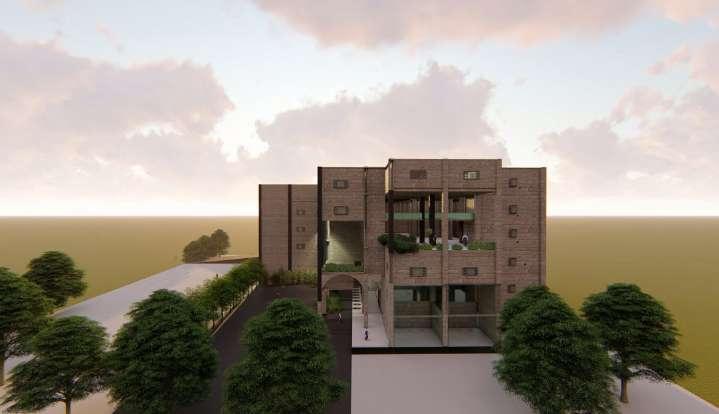

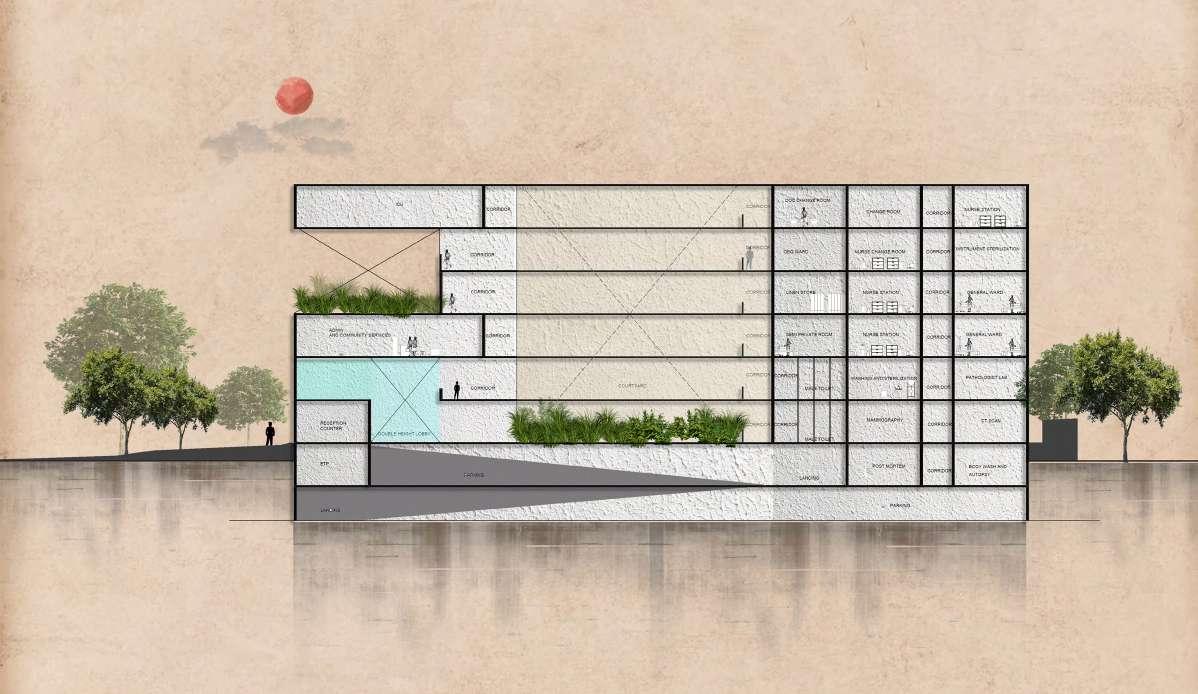
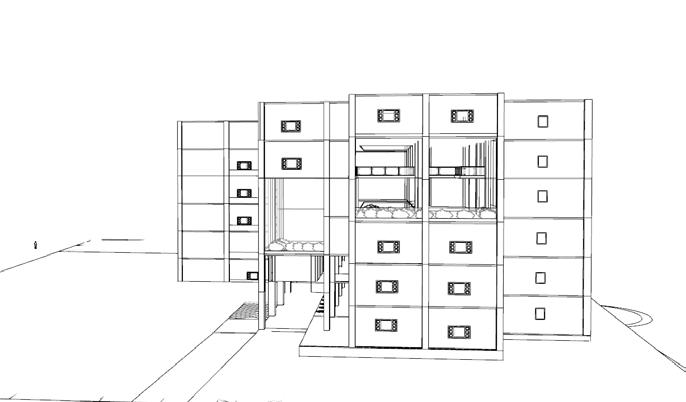
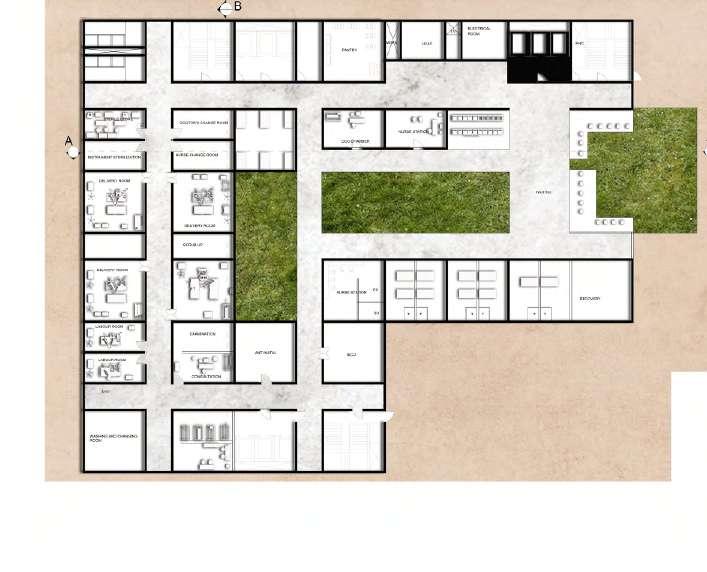


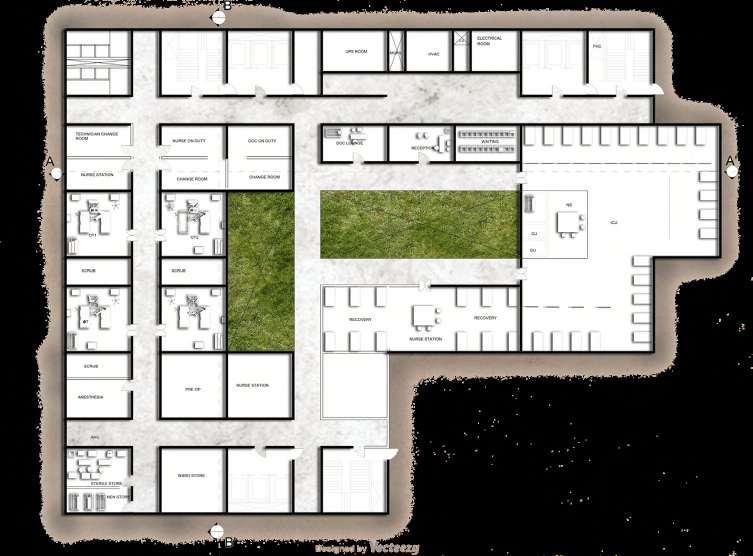




CONSTRUCTION DETAILS OF 60ft BY 50ft RESIDANCE WITH THE DETAILS OF DOOR, WINDOW, STAIR CASE AND BATHROOM.
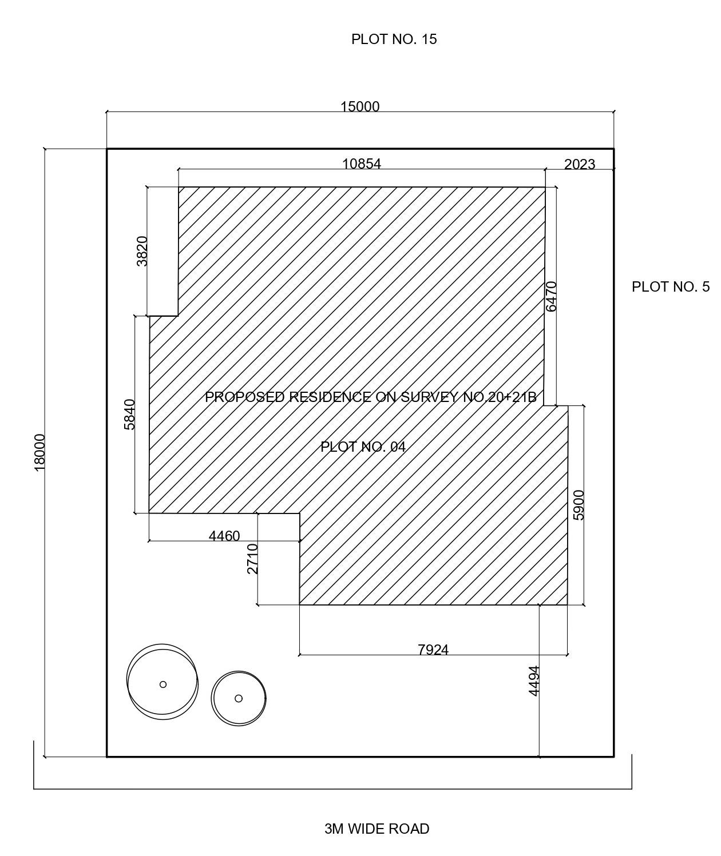



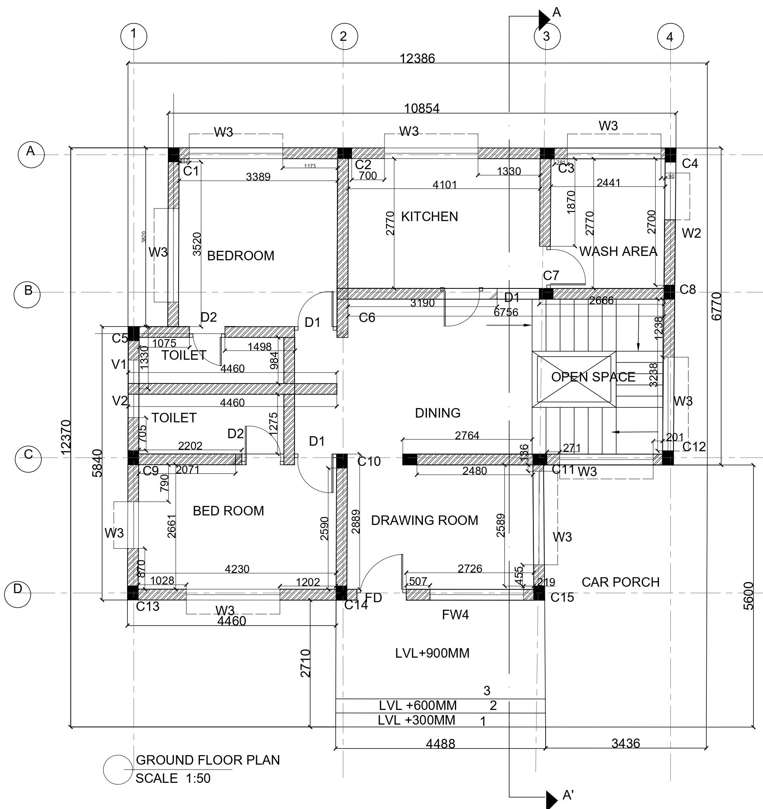
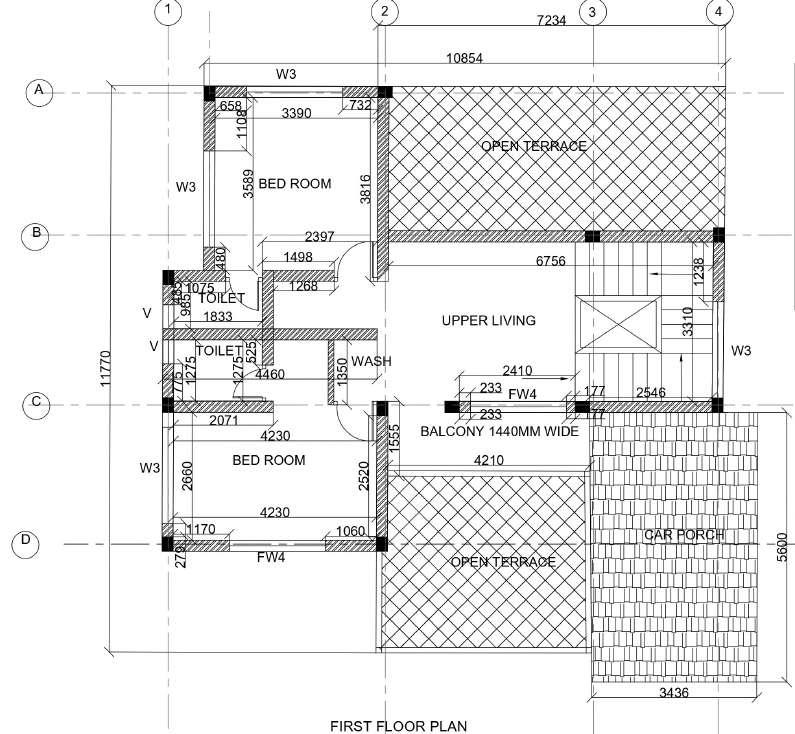

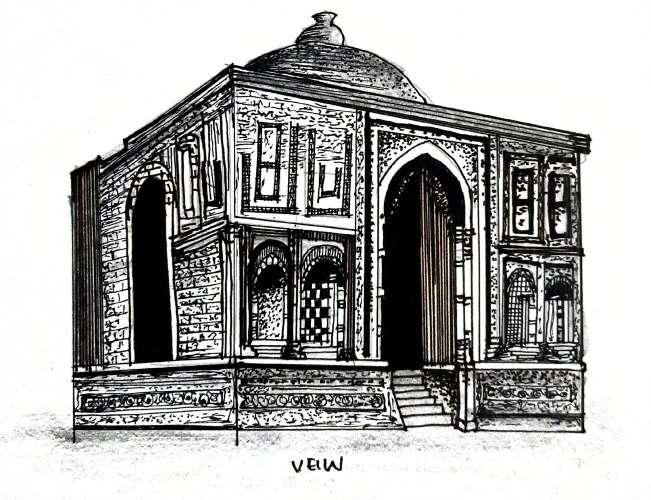
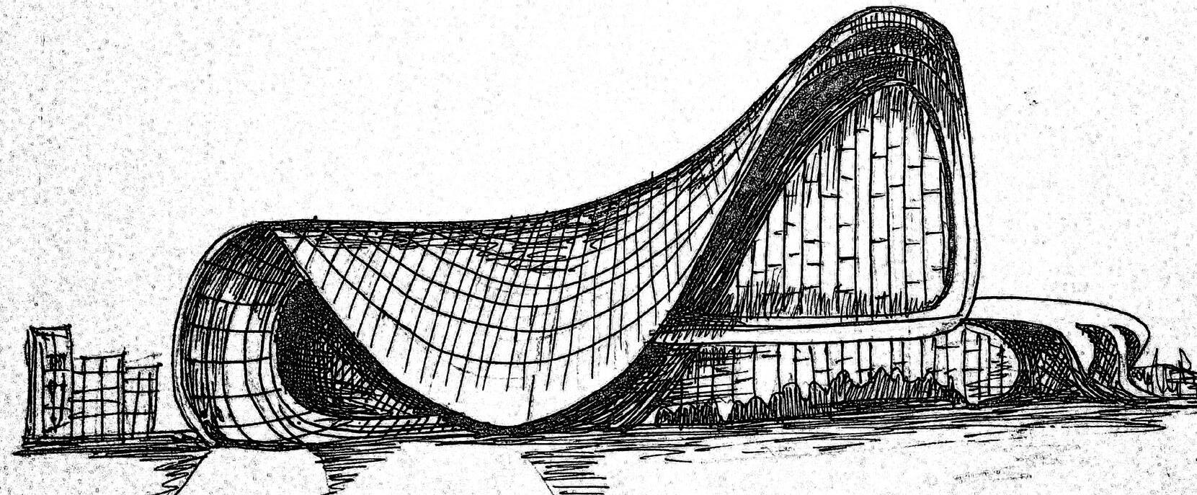
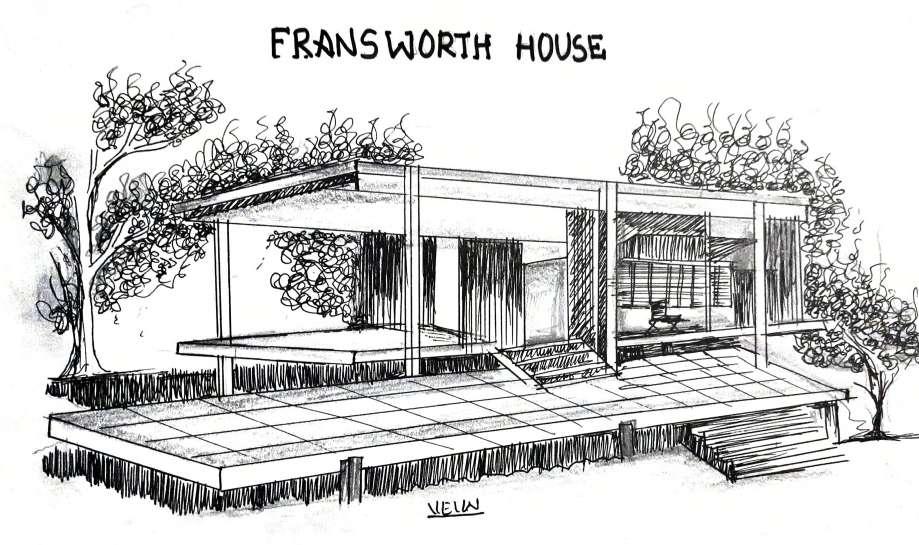
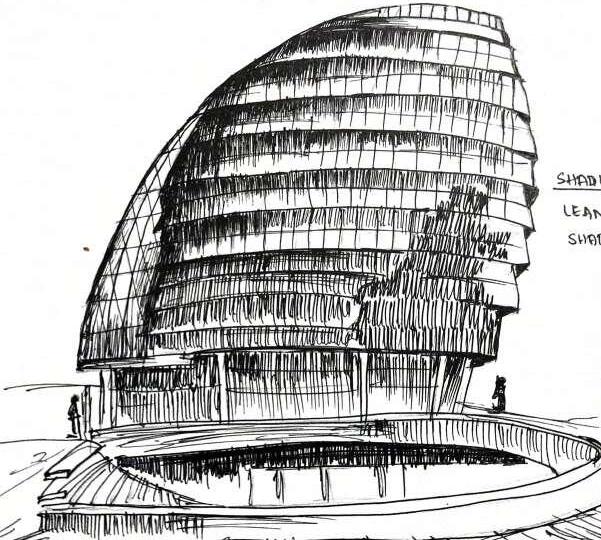
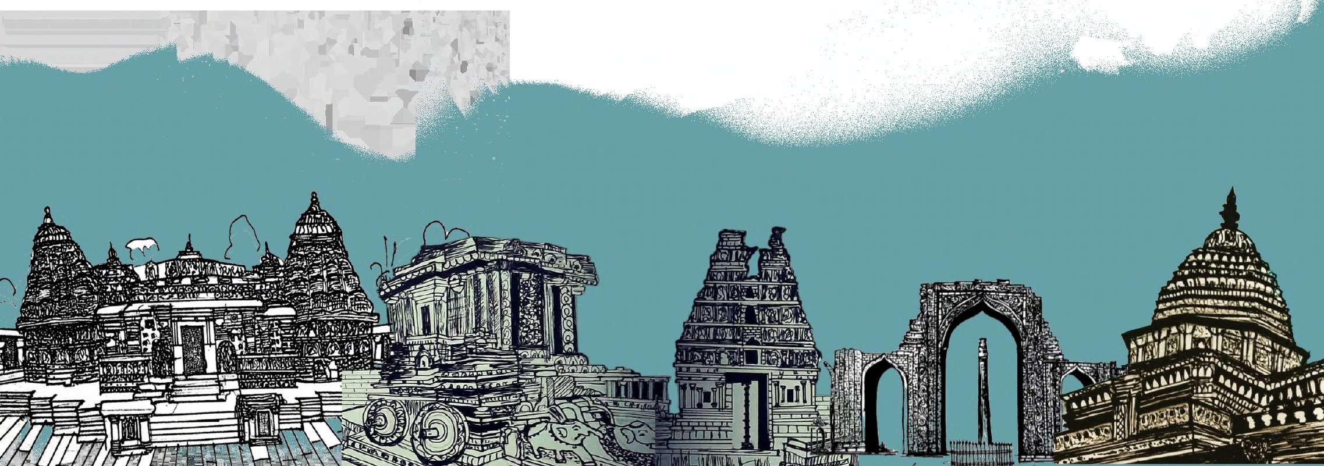
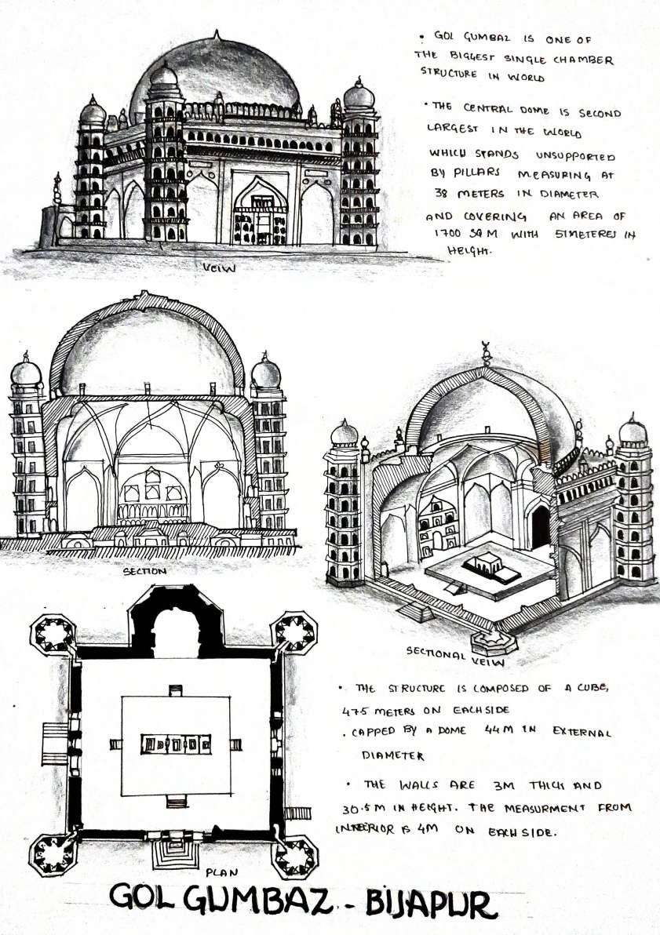


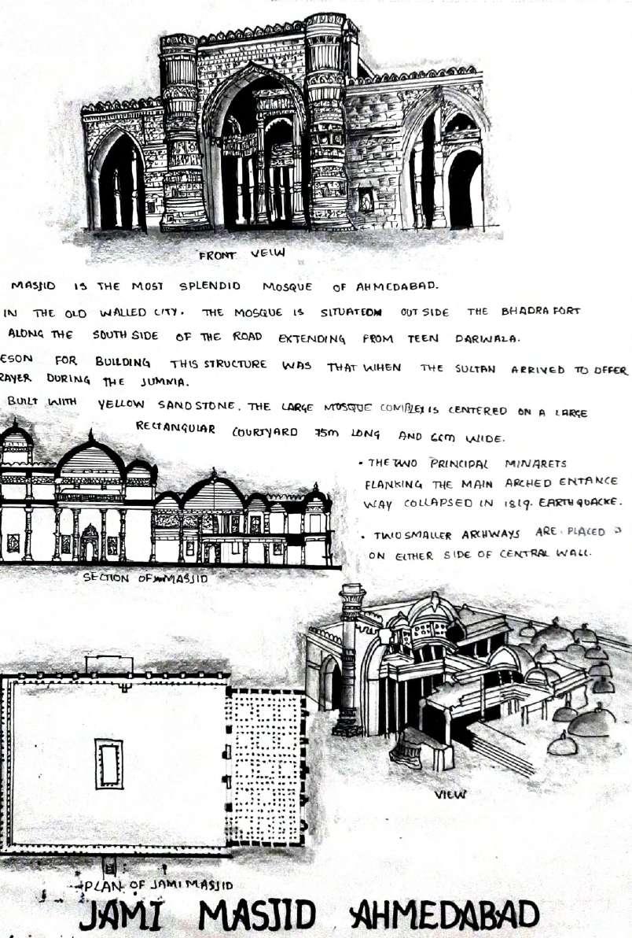
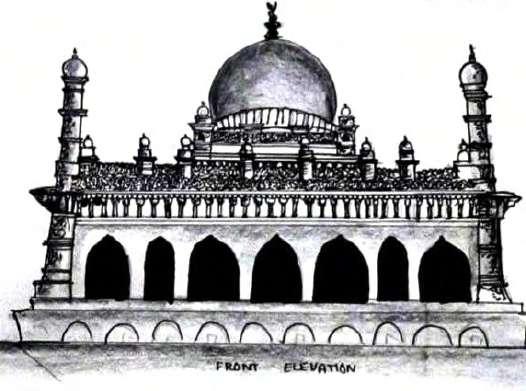
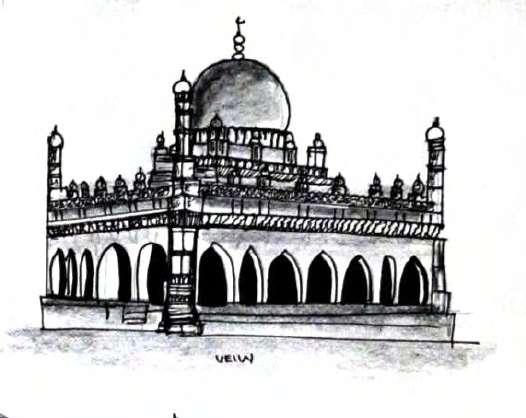
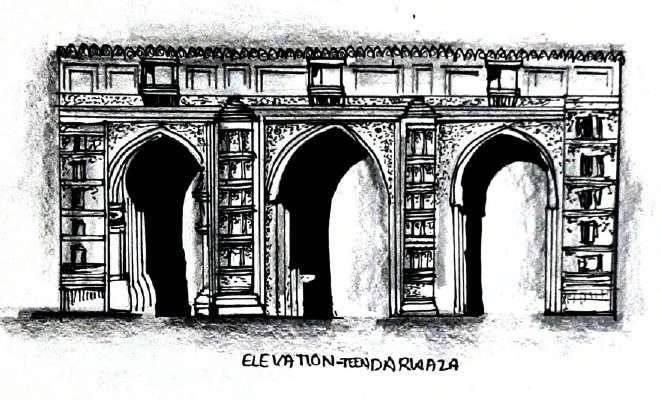

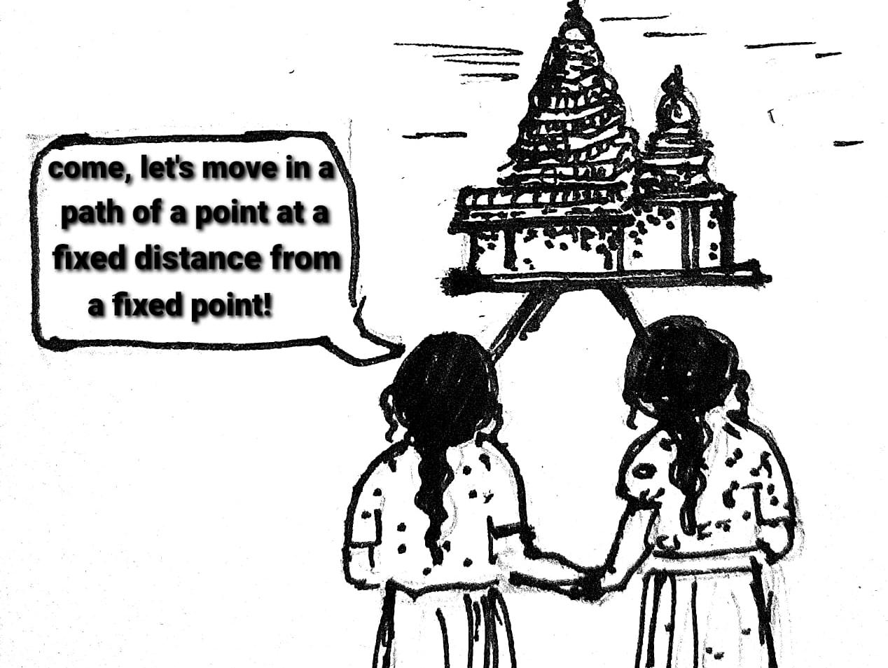

https://youtu.be/PvxJYLl7xjs?si=1B3wQJl7c-fKGFfT
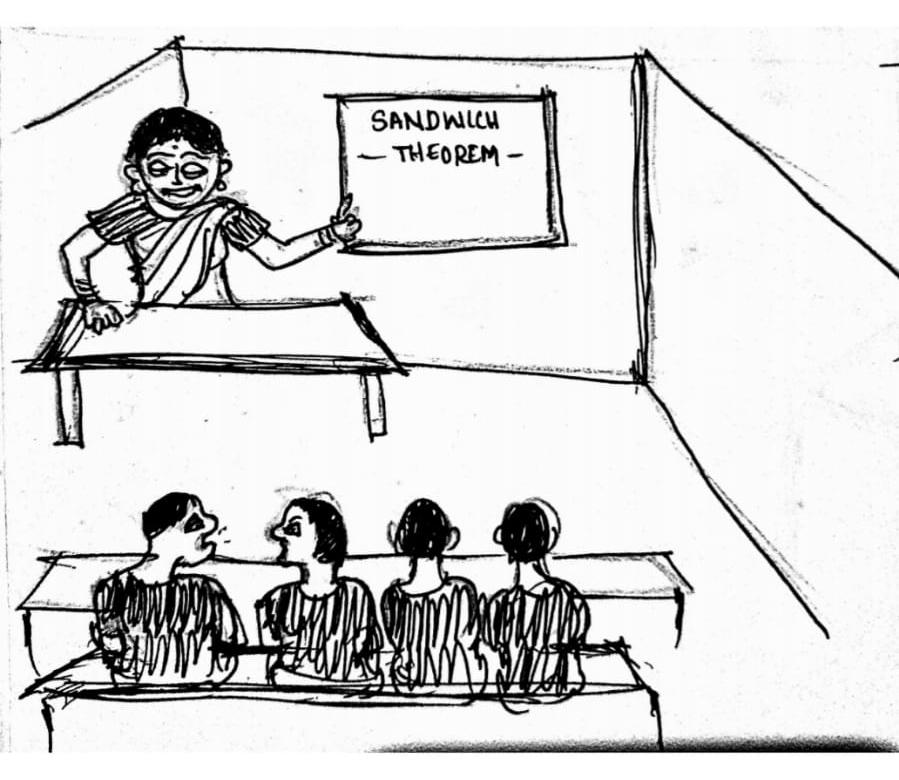


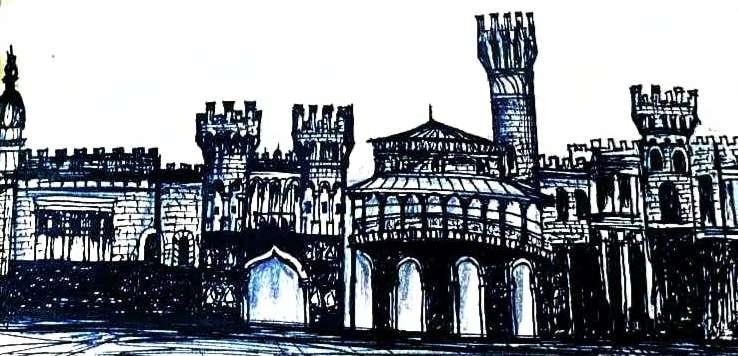

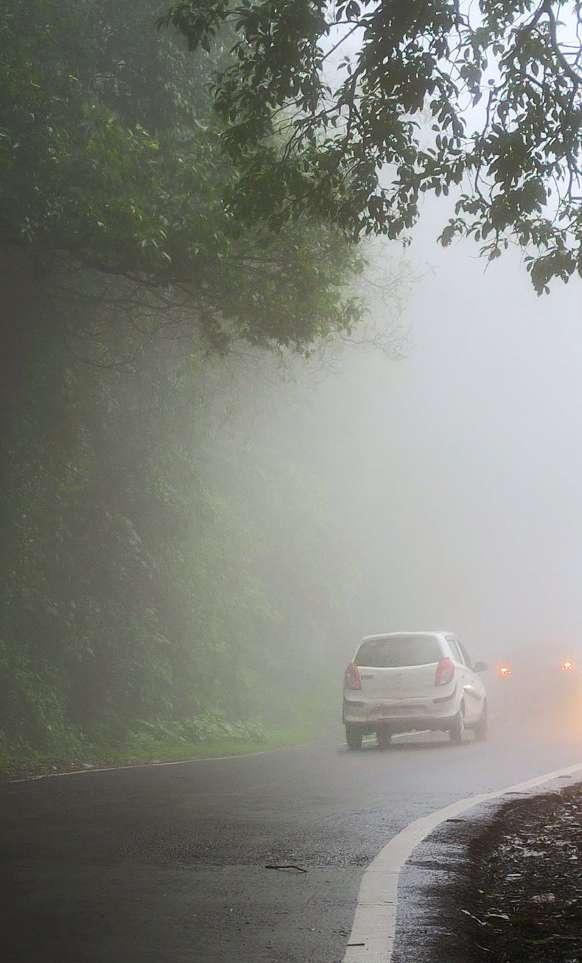
Architectural
https://youtu.be/PvxJYLl7xjs?si=1B3wQJl7c-fKGFfT
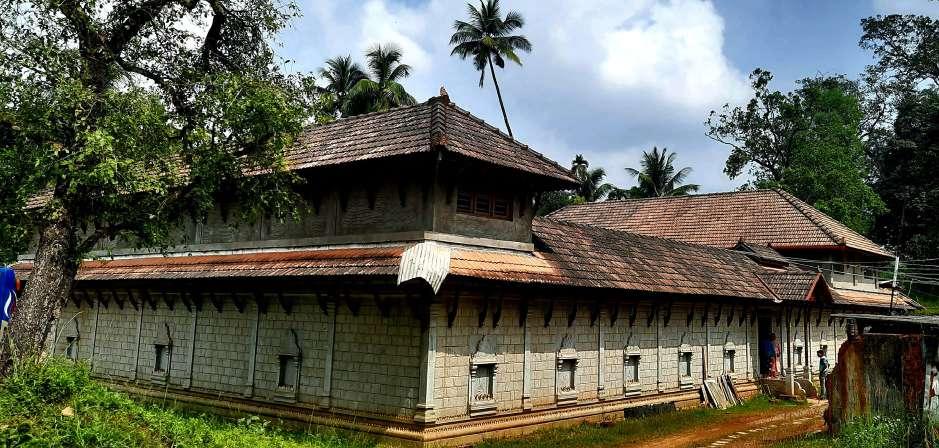
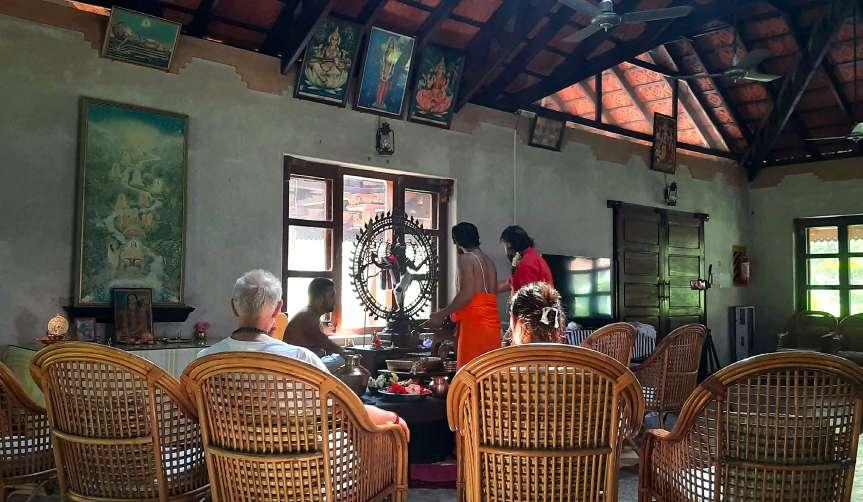
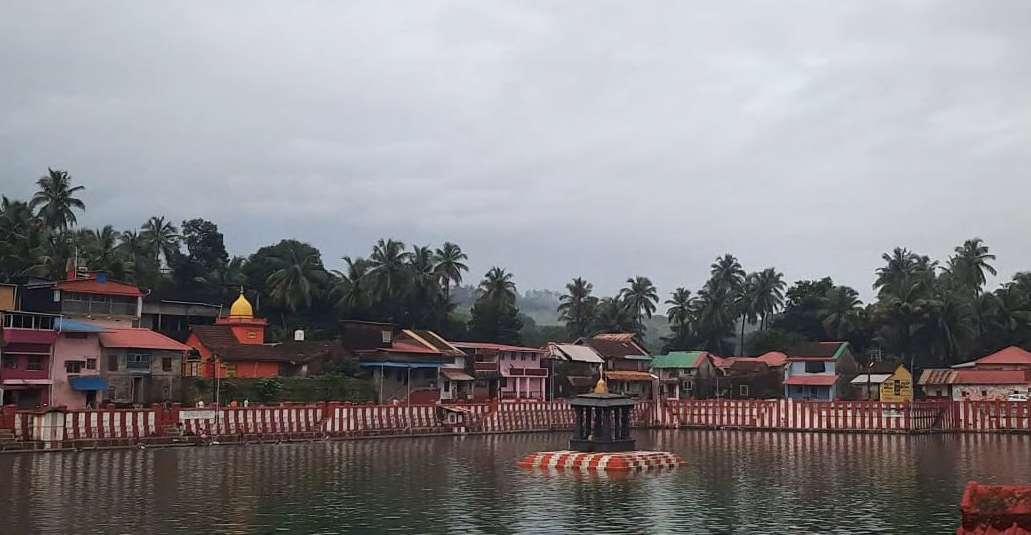

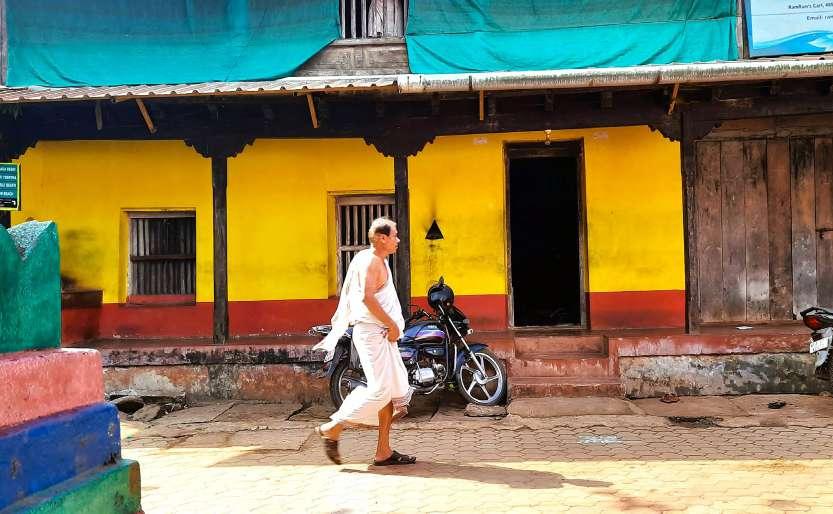
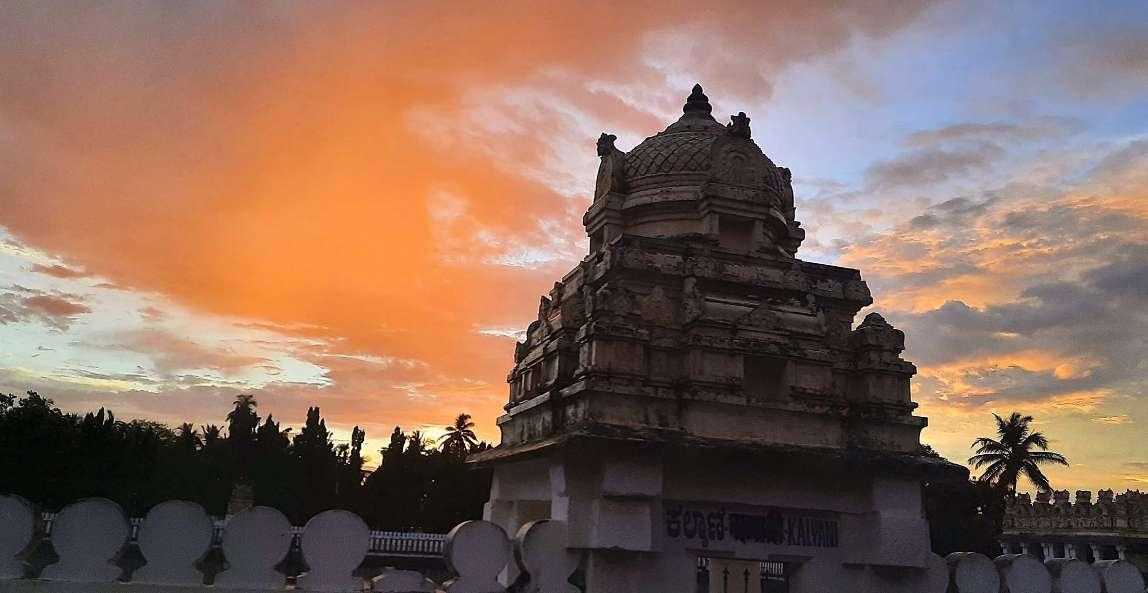



EXPLORING
