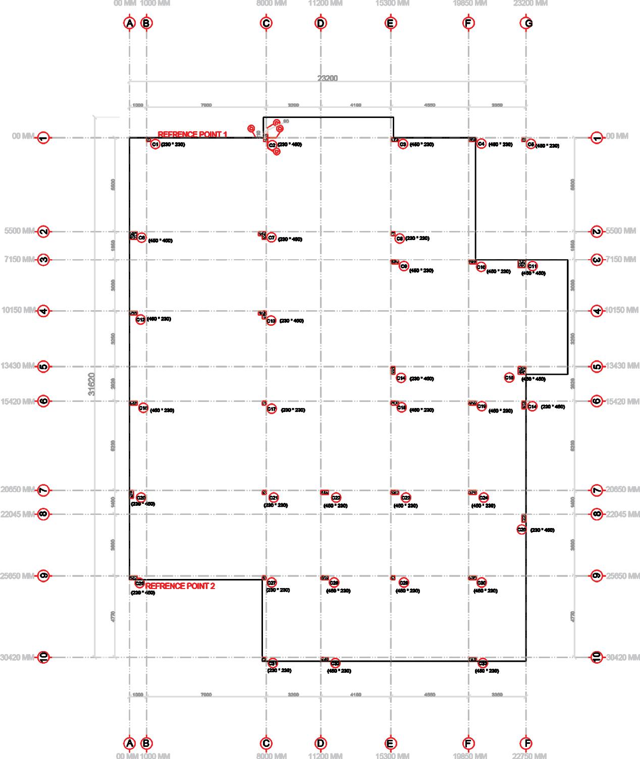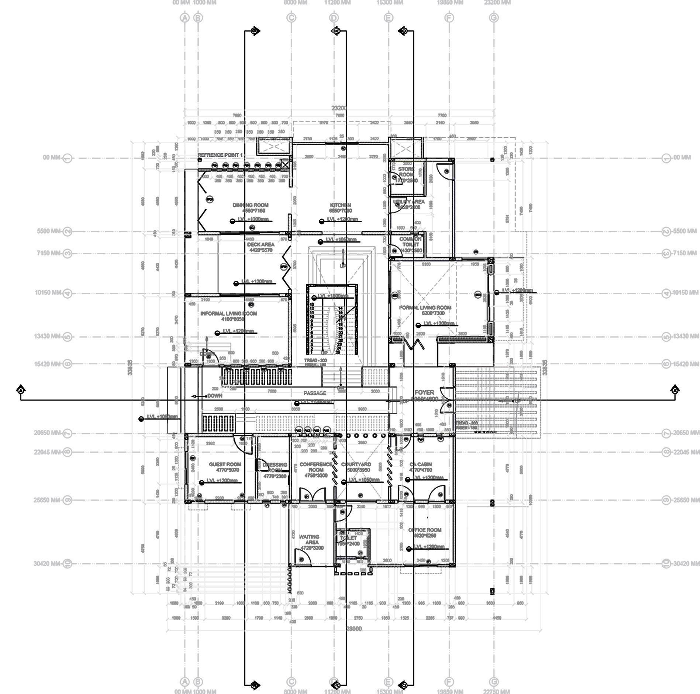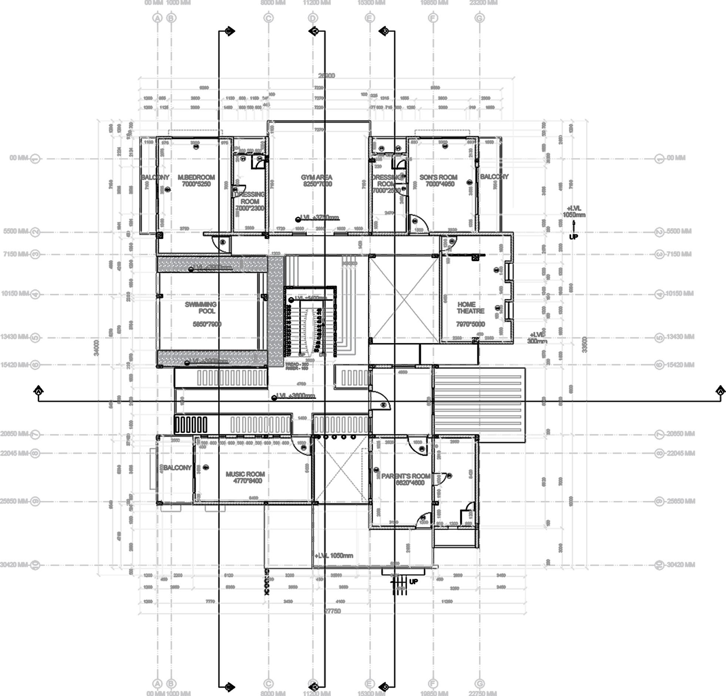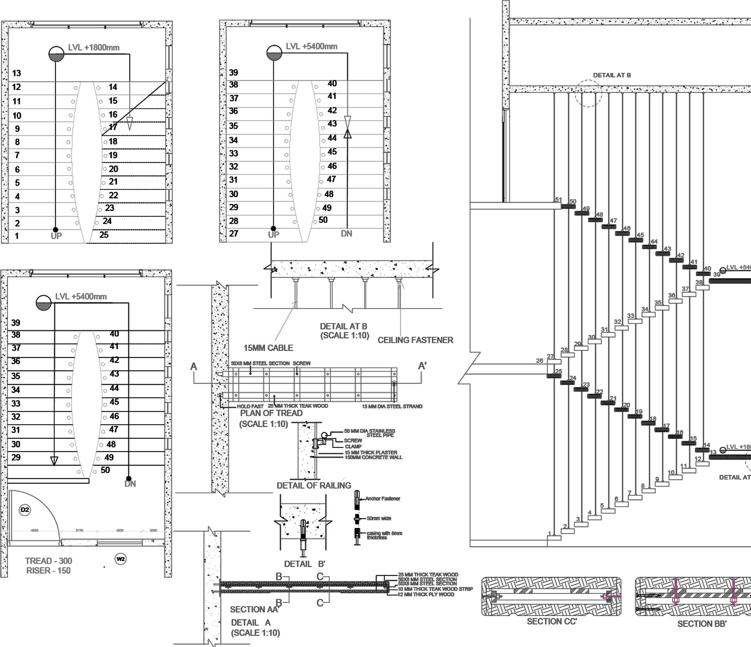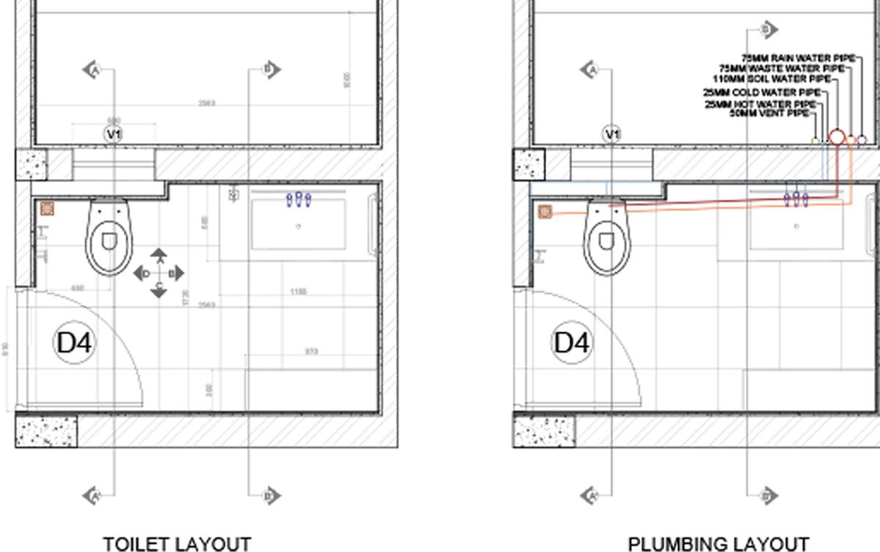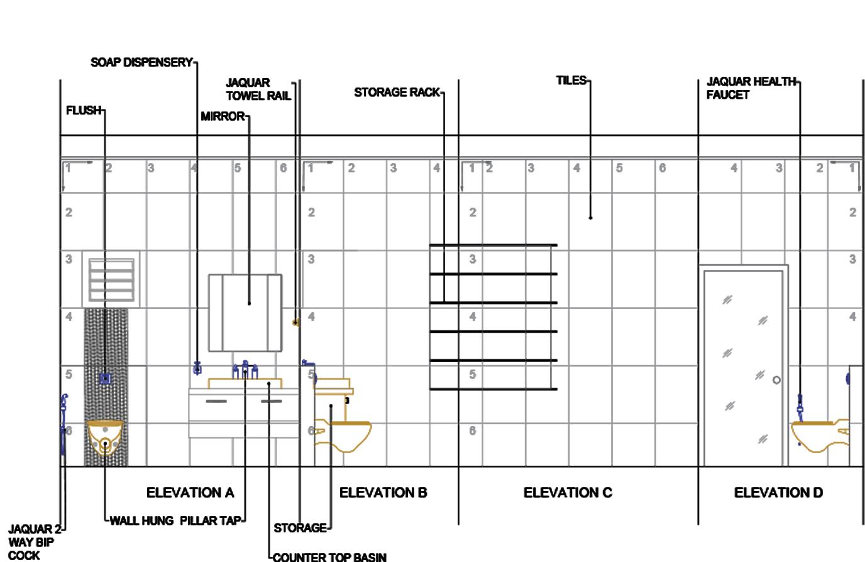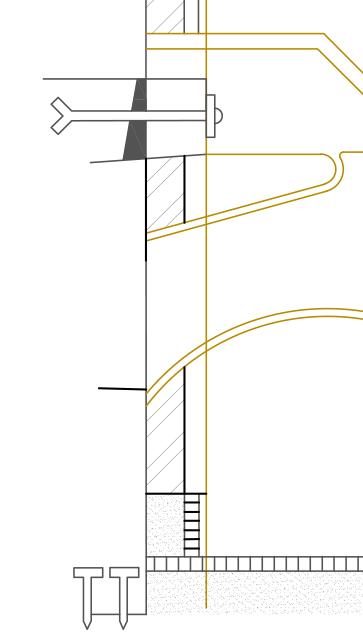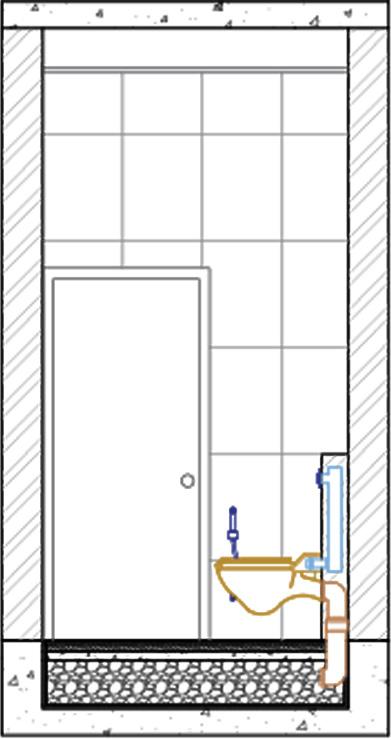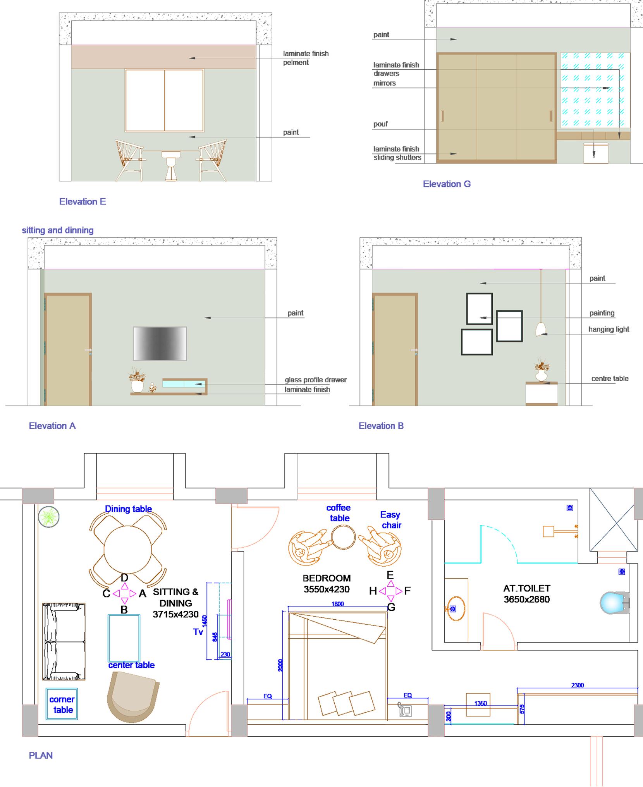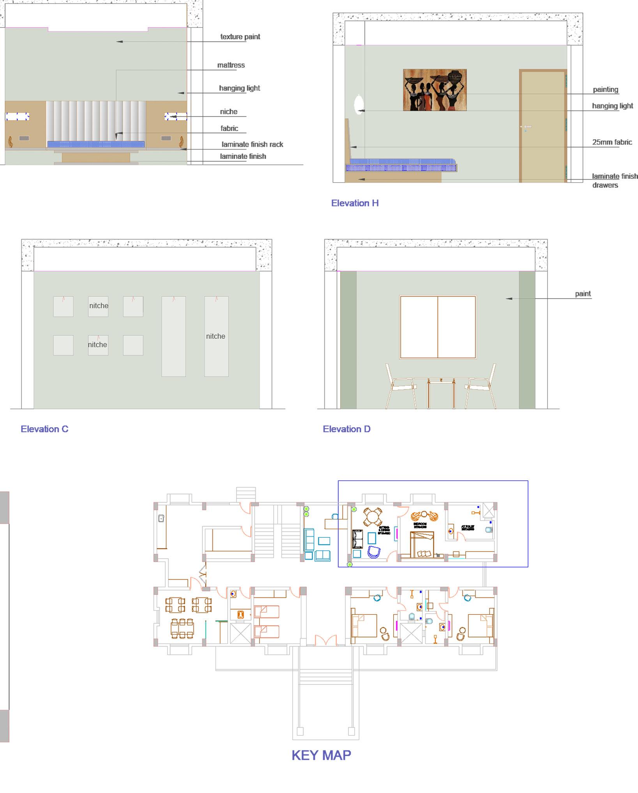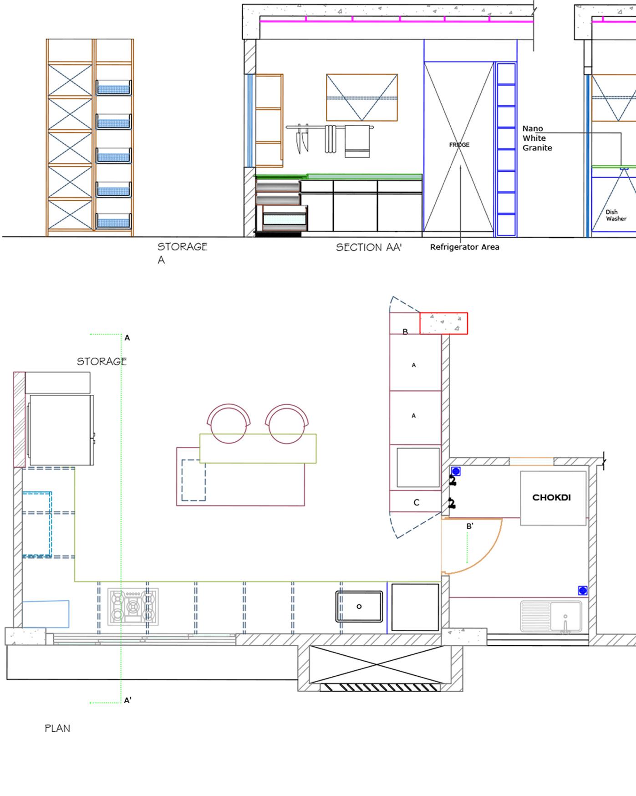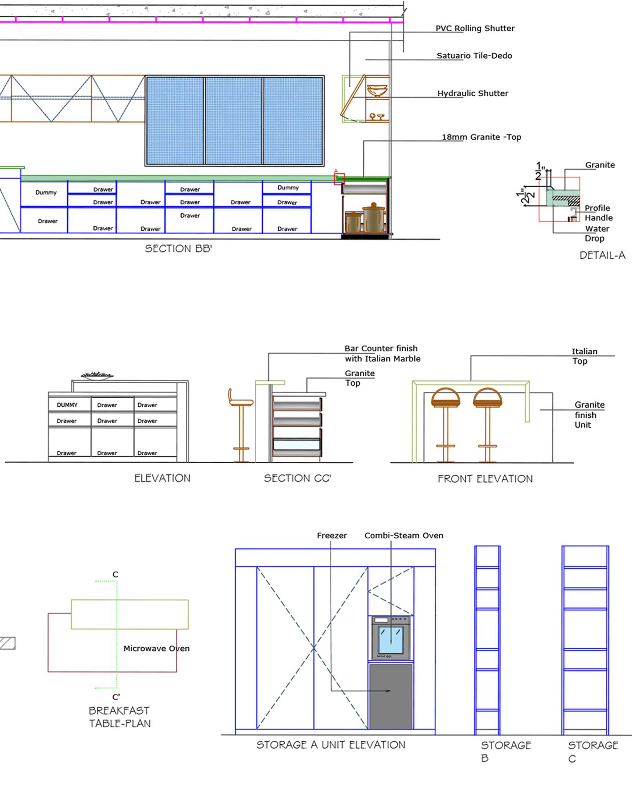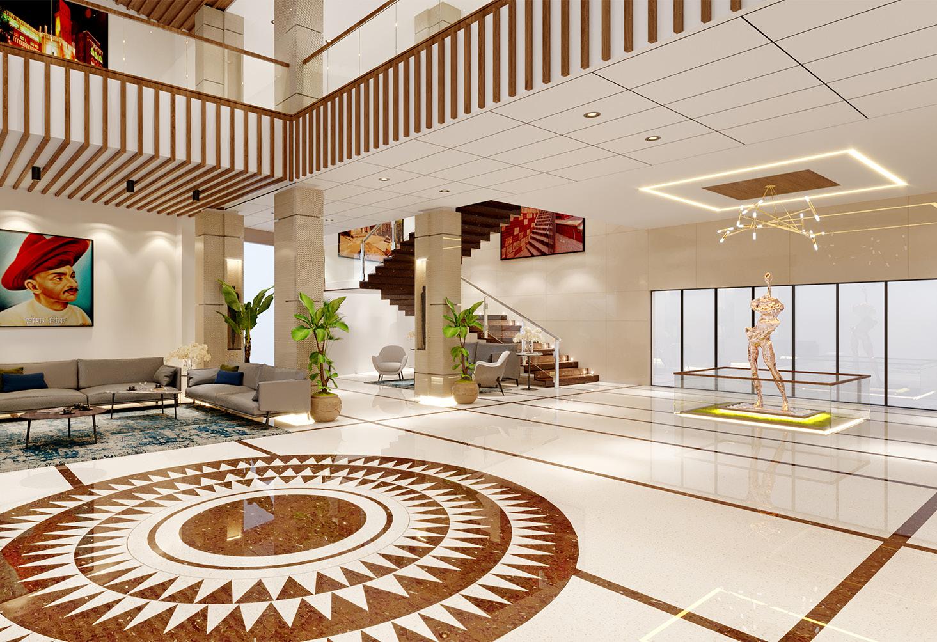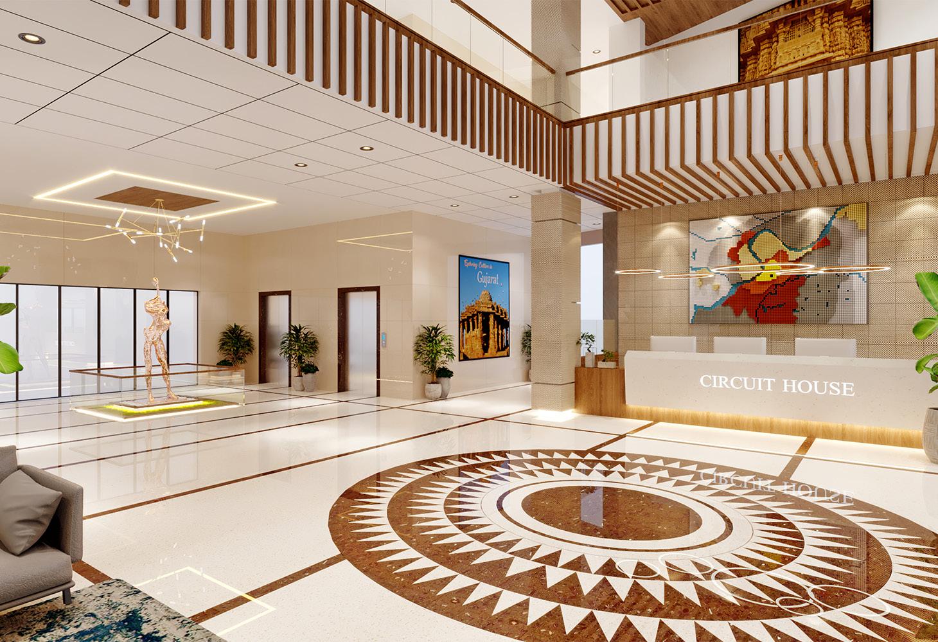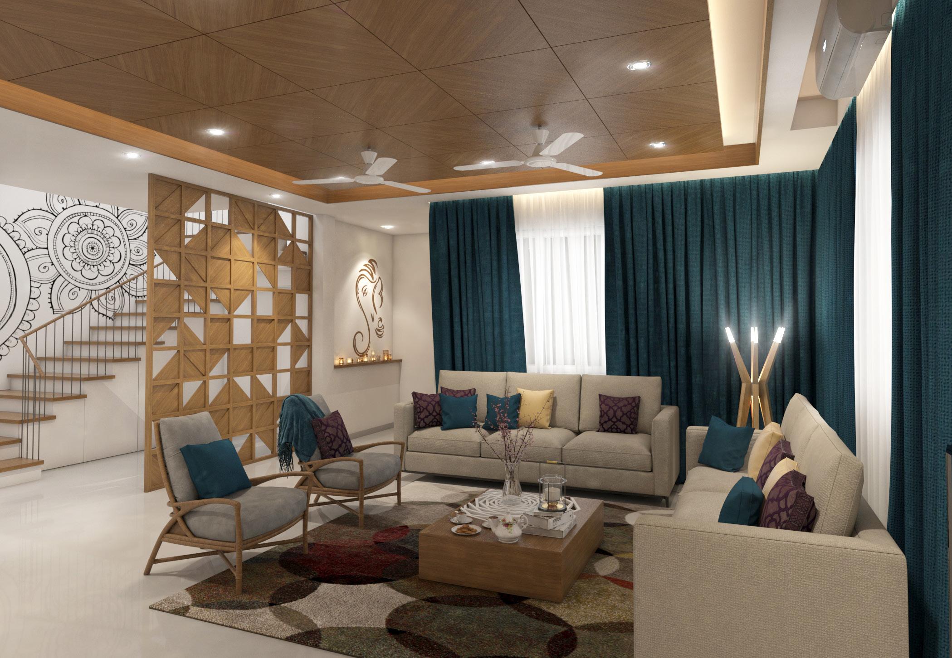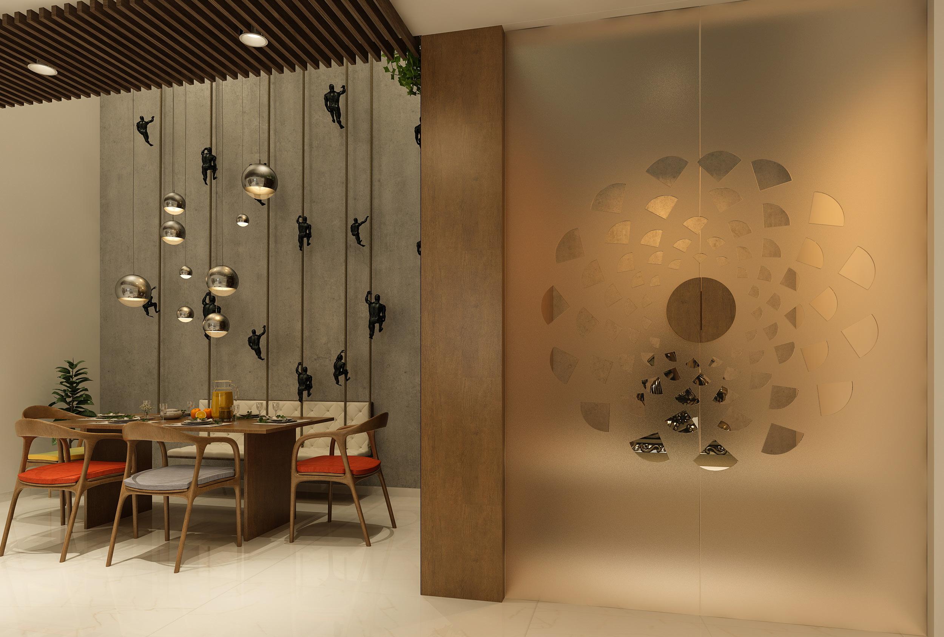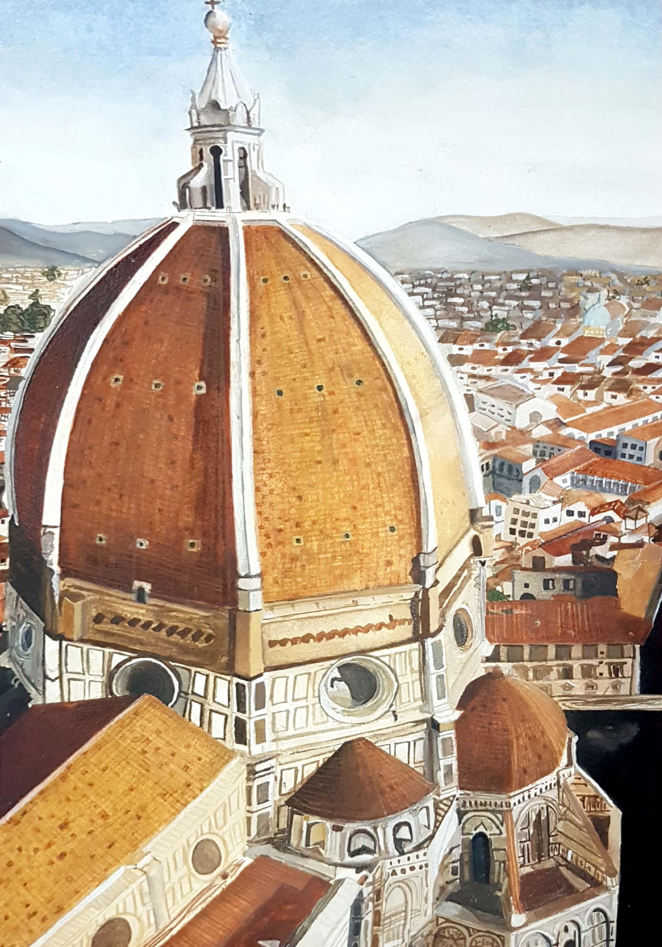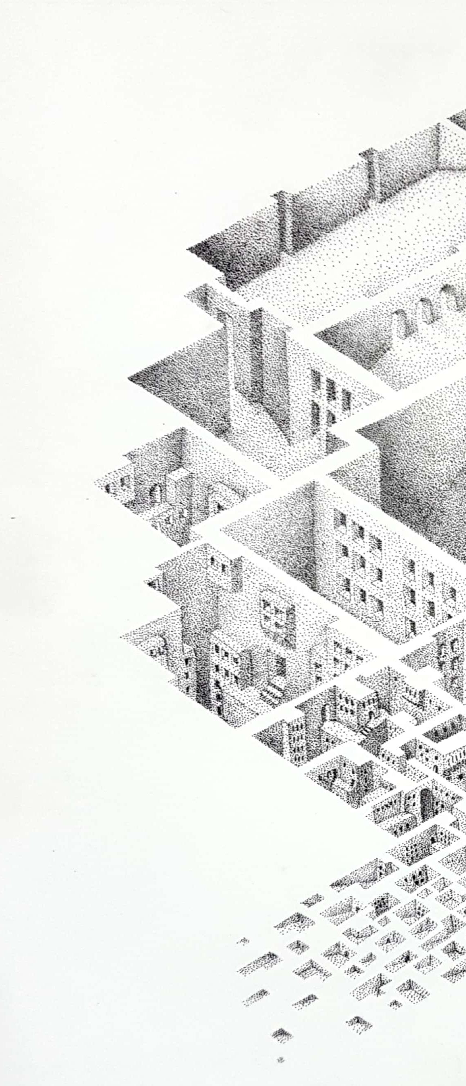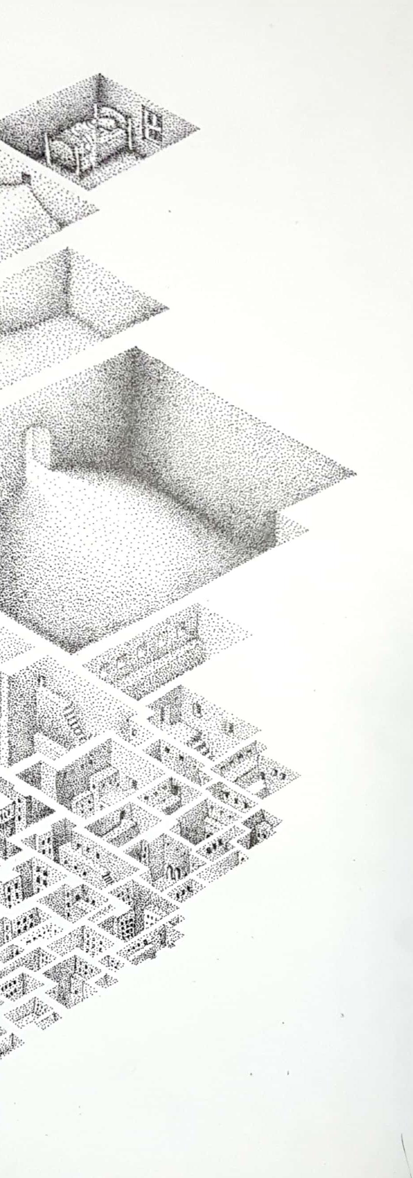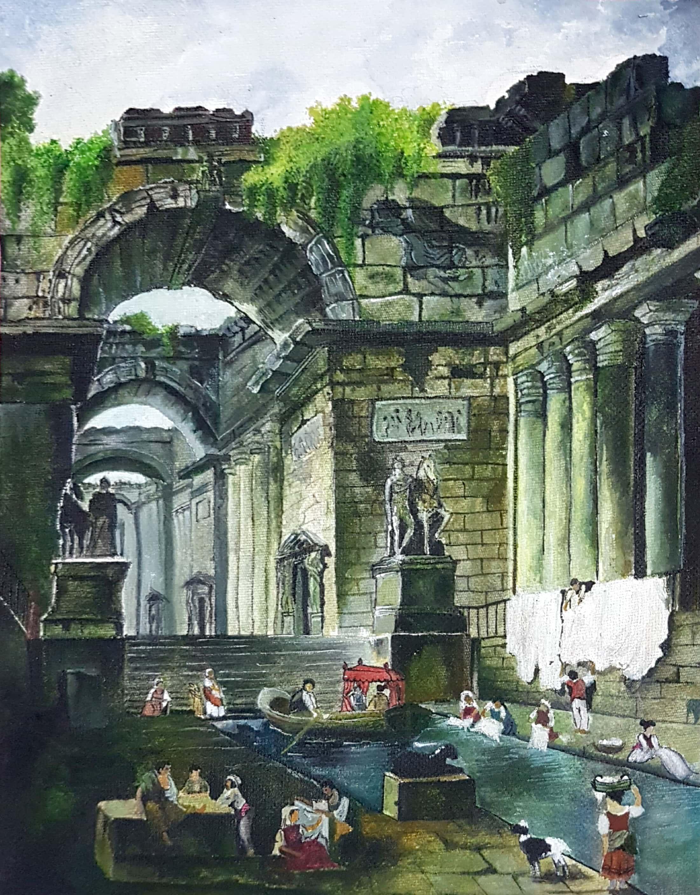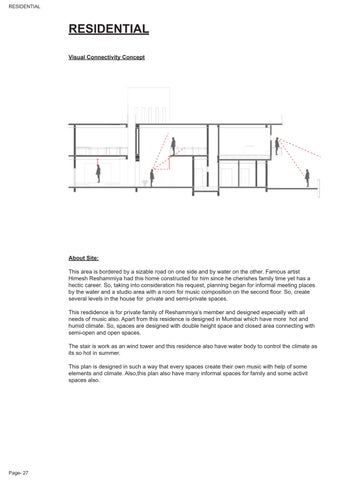PORTFOLIO

Passionate and skilled architecture student with 1year of experience planning, developing, and implementing exceptional designs. Committed to high-quality details and achieving client specifications within a lower estimated budget.



“ONE OF THE GREAT BEAUTIES OF ARCHITECTURE IS THAT EACH TIME IT IS LIKE LIFE STARTING ALL OVER AGAIN.”

ACADEMIC QUALIFICATION:
State Level in Kabbadi
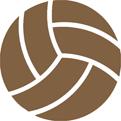
Running Competition at school level Internship

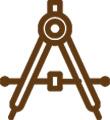

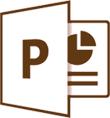
1999 2002
2014 2016
Job for 1 Years
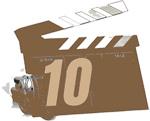
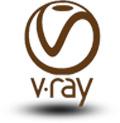
Completing Master Degree in May
2021 2022 2023
SSC Board
Birth Date Junior KG HSC Board
Gurukul Vidyapith V.T. Choksi English Medium School

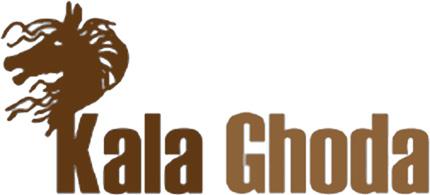
Bachelor of Architecture Master for Urban and Regional Design
ARCHITECTURAL TOUR: CO - CURRICULUR:
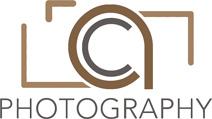
R.S.P. 1 Mandu, Madhya Pradesh
R.S.P. 2 Orchha, Madhya Pradesh
R.S.P. 3 Pudducherry
Case Studies
Residence - Surat, Gujarat ( Brick House) Institute - Ahemdabad, Gujarat (N.I.F.T) Sports Complex - Surat, Gujarat



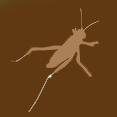
SOFTWARE PROFICIENCY:

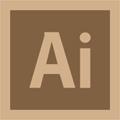

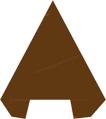

2017Hitkarni College of Architecture, Jabalpur, Madhya Pradesh.
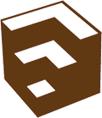

2018 Maliba College of Architecture, Bardoli, Gujarat.
Attended Kala Ghoda Art Fest 2017 MS
HANDWORK:

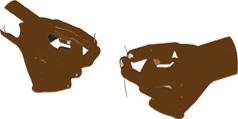

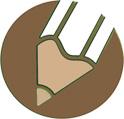
Hobbies:






Resilence and Recreational
Sustainable Ecology Mobility
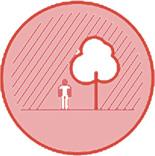
Raising the surface of the structure on slilts for inlet of water during floods without damaging the superstructure
Addressing the issues related to transportation and making more of accessibility
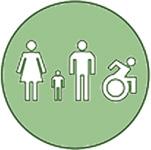
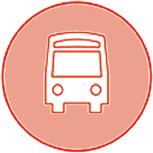
Using recycling and renewable souirces of energy for greater lifespan
Hypothesis
From the learnings of the analysis done on the Western Edge of the Lower Manhattan Neighbourhood, more potential scope of development was observed in consideration for the floodline and the evolving of the New York City.
Engaging more public oriented activities and improving ont he shoreline was a key factor to be taken into account. The wide scope of introducing more engagements and following the community code of the surrounding, prototypes of a Floating Island is a an innovation to be added considerating the climate adaptive and resilent to the domains.
The vision is to make the edge more active and making the the paths to accessibility more enhanced. The activating factors to the intervention would be piers, associates and the land surrounding to them.
The catalyst would act as a subordinate to the experience created notions for the focus area.

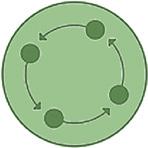
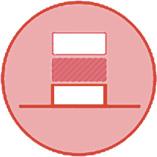
Research Topics
The goal is to plan and build a city that promotes care for the environment, in an economically viable way,prioritizing the benefits of society and without compromising future calamities procuring in the New York City.
Concept
Creating a Hexagon as a floating island typology to sustain the decrease of water intake and to make the floor more efficient in terms of design and typology
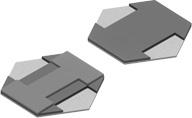
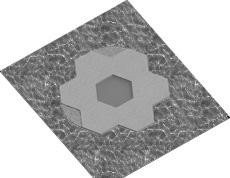
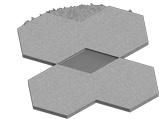
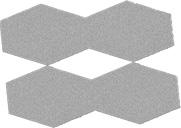
Inserting green spaces and pocket interactions in the devies to incorporate more accuracy of defination of services

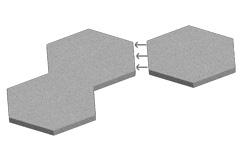
Cascading the levels of the device to make it more efficent in typology and to creating puncture in the language. Creating lower buffer cordinates and making services in the space.




Pilot Plan
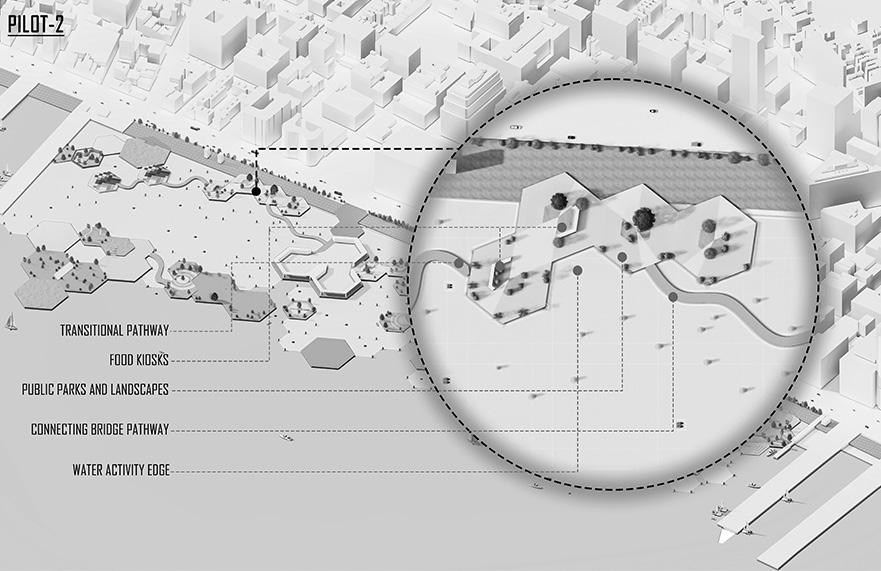
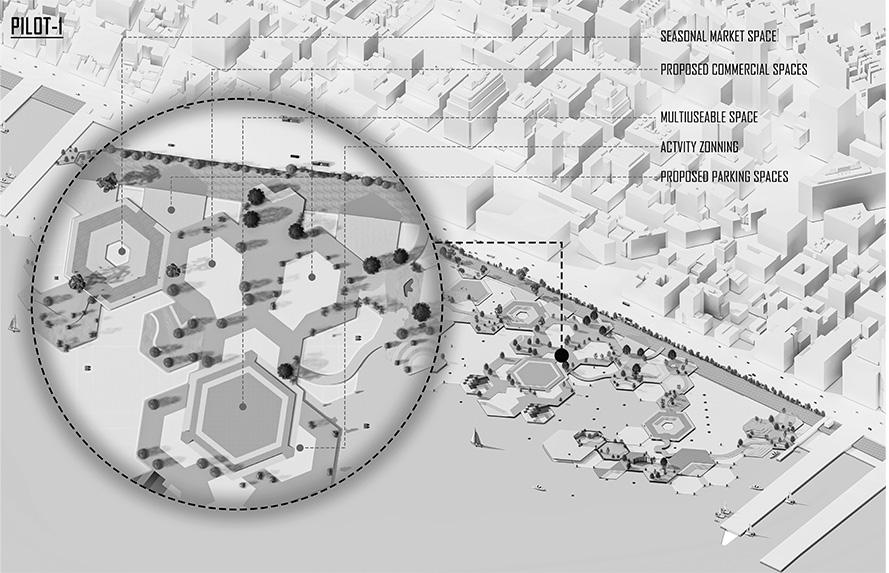
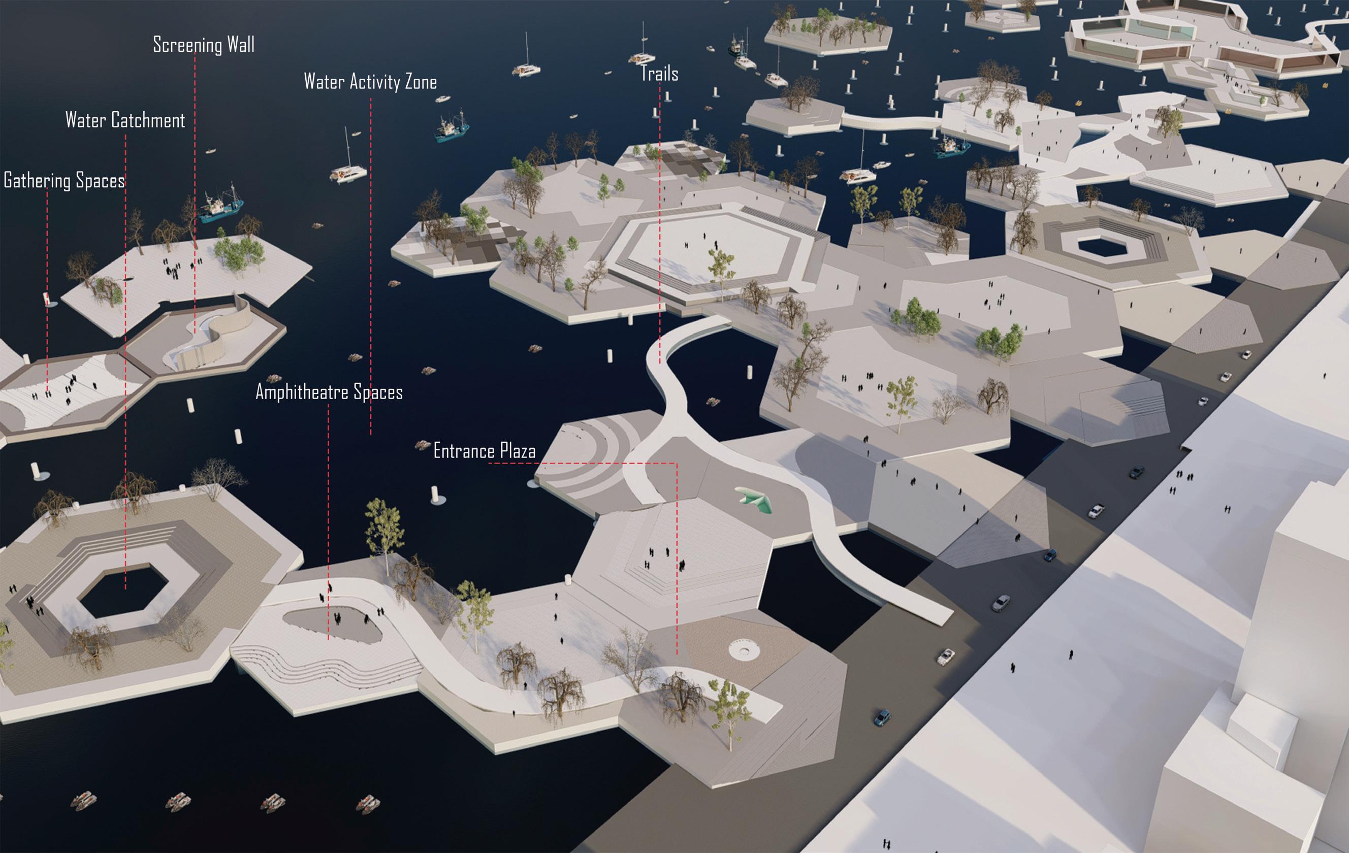
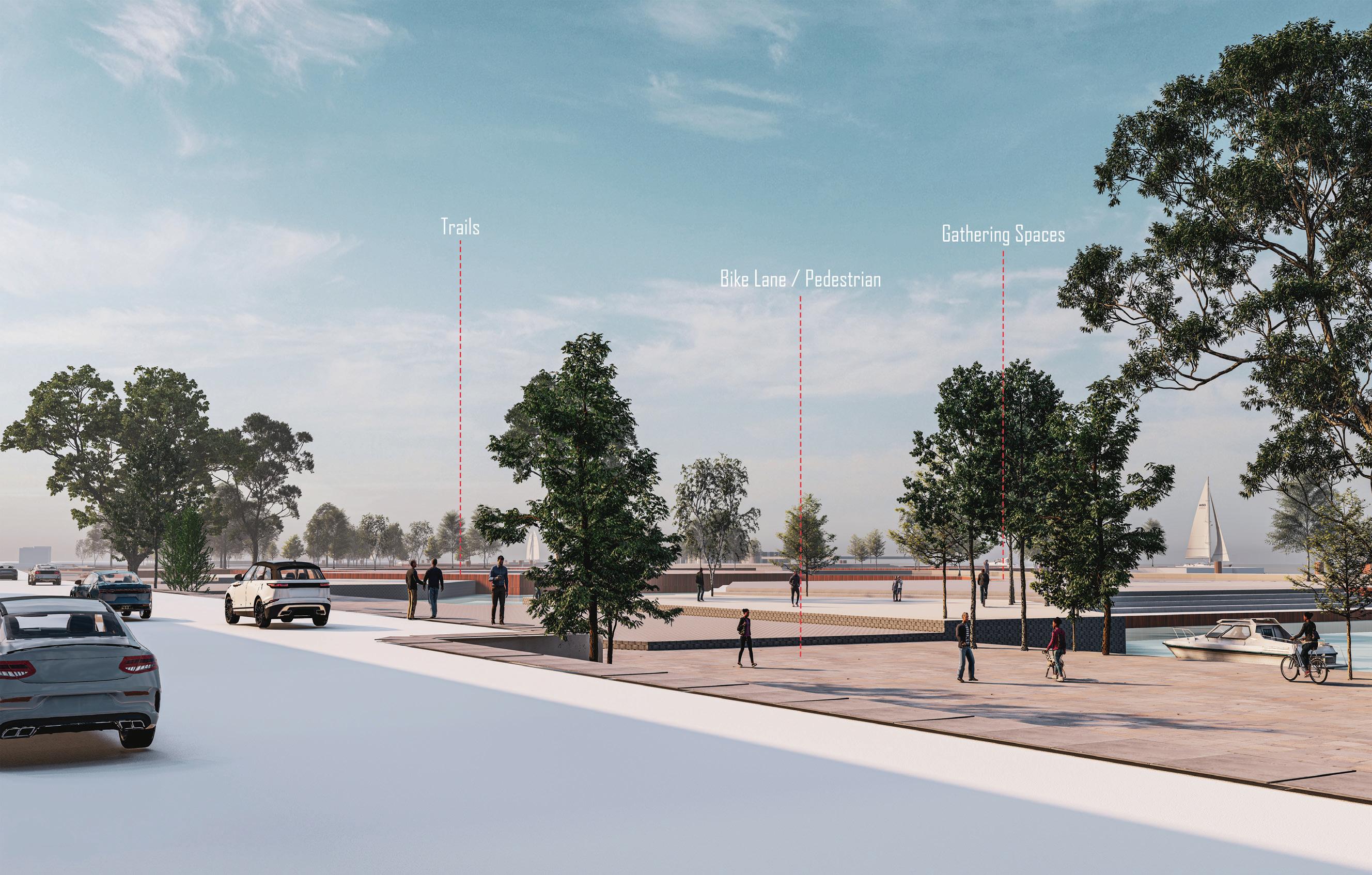
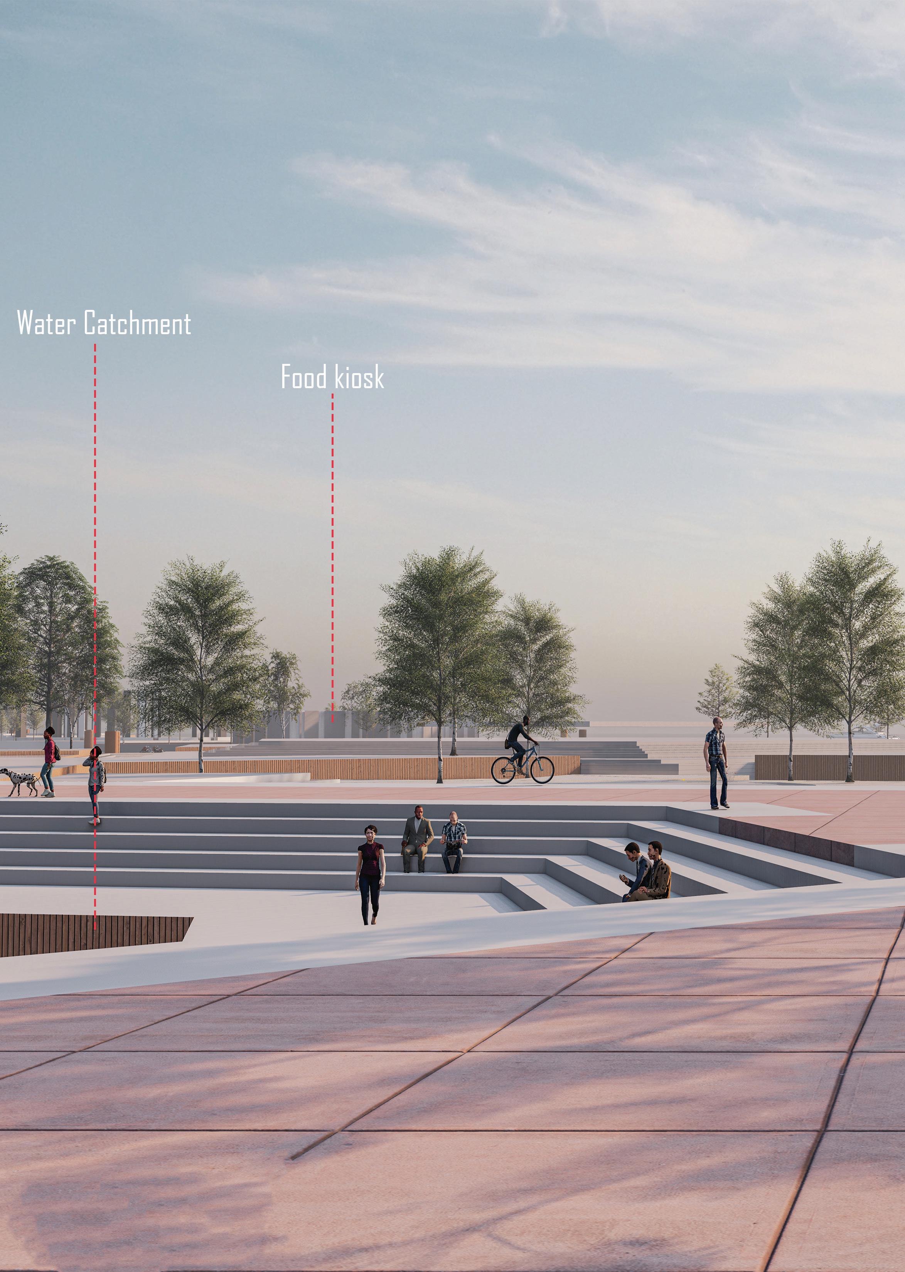
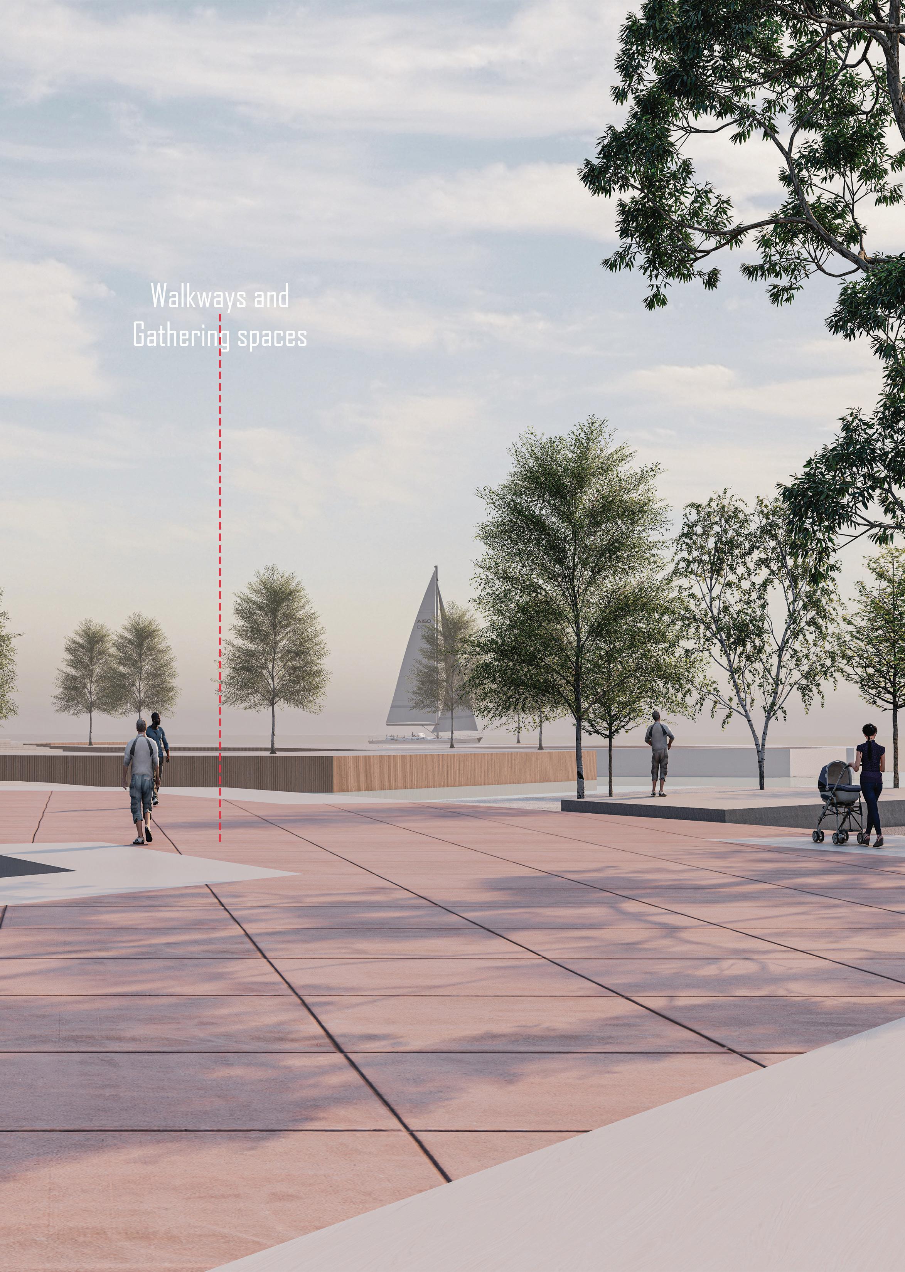
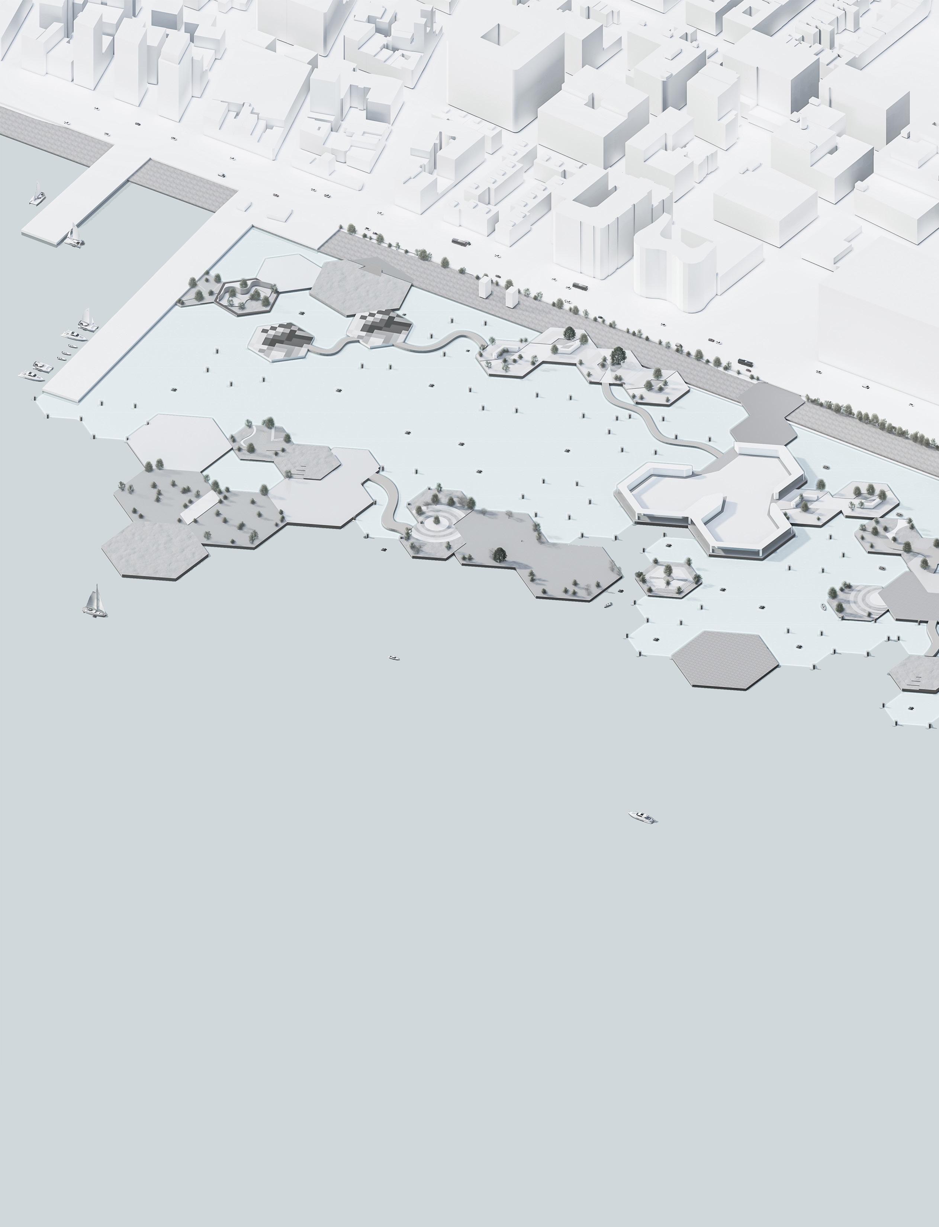
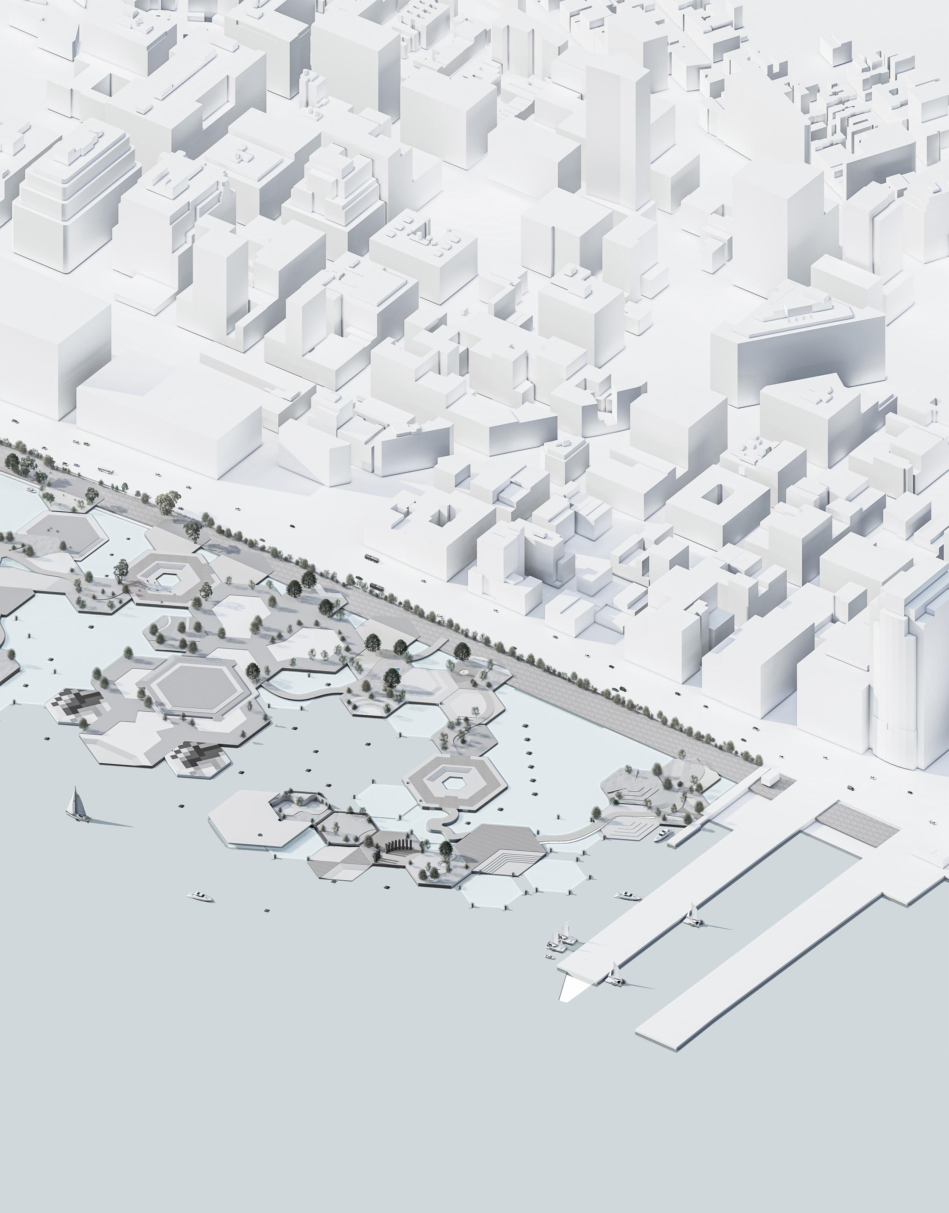
About Project
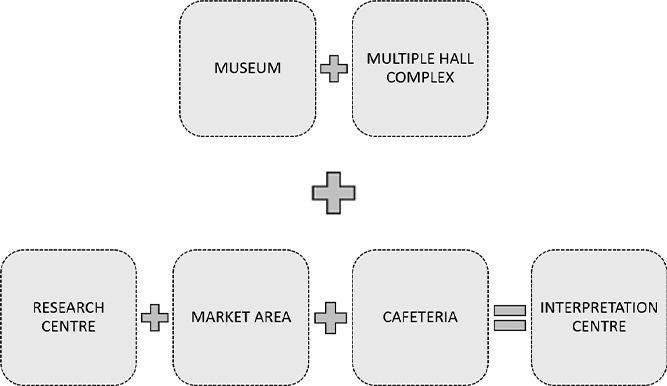
The Gujarat Tourism policy aimed at Socio-economic development of the State by developing world class tourist facilities by ensuring optimum utilization of available resources & developing specific tourist destinations for national & international tourists.
2020 Budget speech in the Parliament on February 1, 2020, Finance Minister Nirmala Sitharaman announced that five archaeological sites across India will be developed into “iconic” sites. Further, on-site museums will also be constructed at these locations.

Site Plan

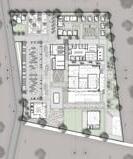
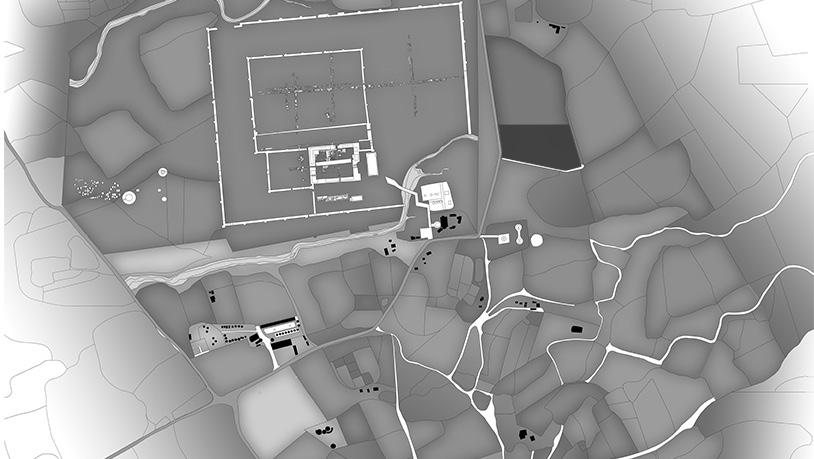
Concept
I interpreted the Dholavira city using the characteristics of the archeological site (Dholavira city). Through this, visitors can experience the surroundings and the journey as if they were in the original location of Dholavira city.
Many aspects of Dholavira living, including art, culture, and economy, depend on natural resources and natural activities.
-Geometrical shapes
-Types of gate
-Cross wall fortification
-Water reservoir
-Under ground channel
-Round Colum
-Street pattern
-Steps of planning
-Stones, wood ,bricks
-Proper ratio of planning
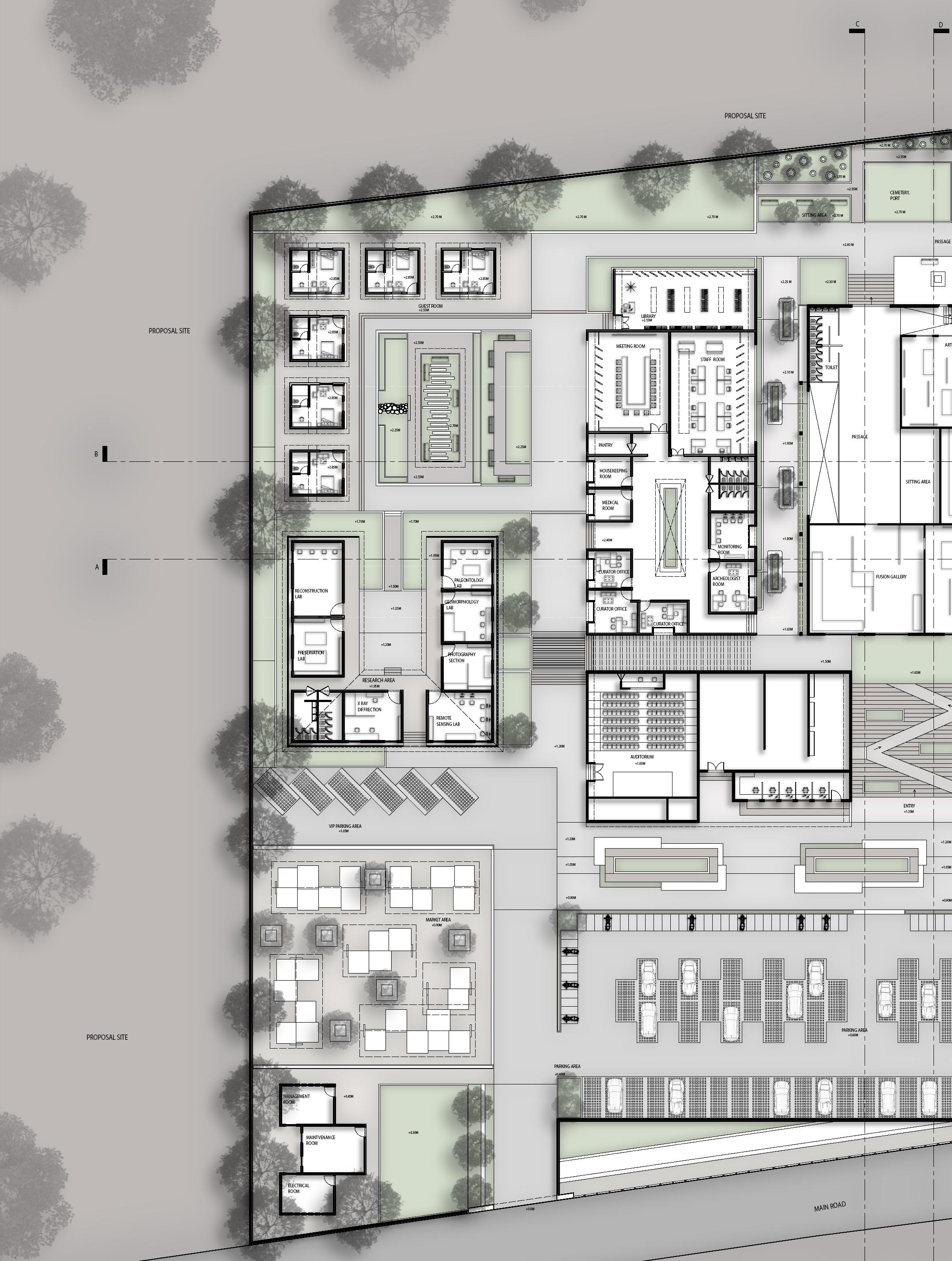
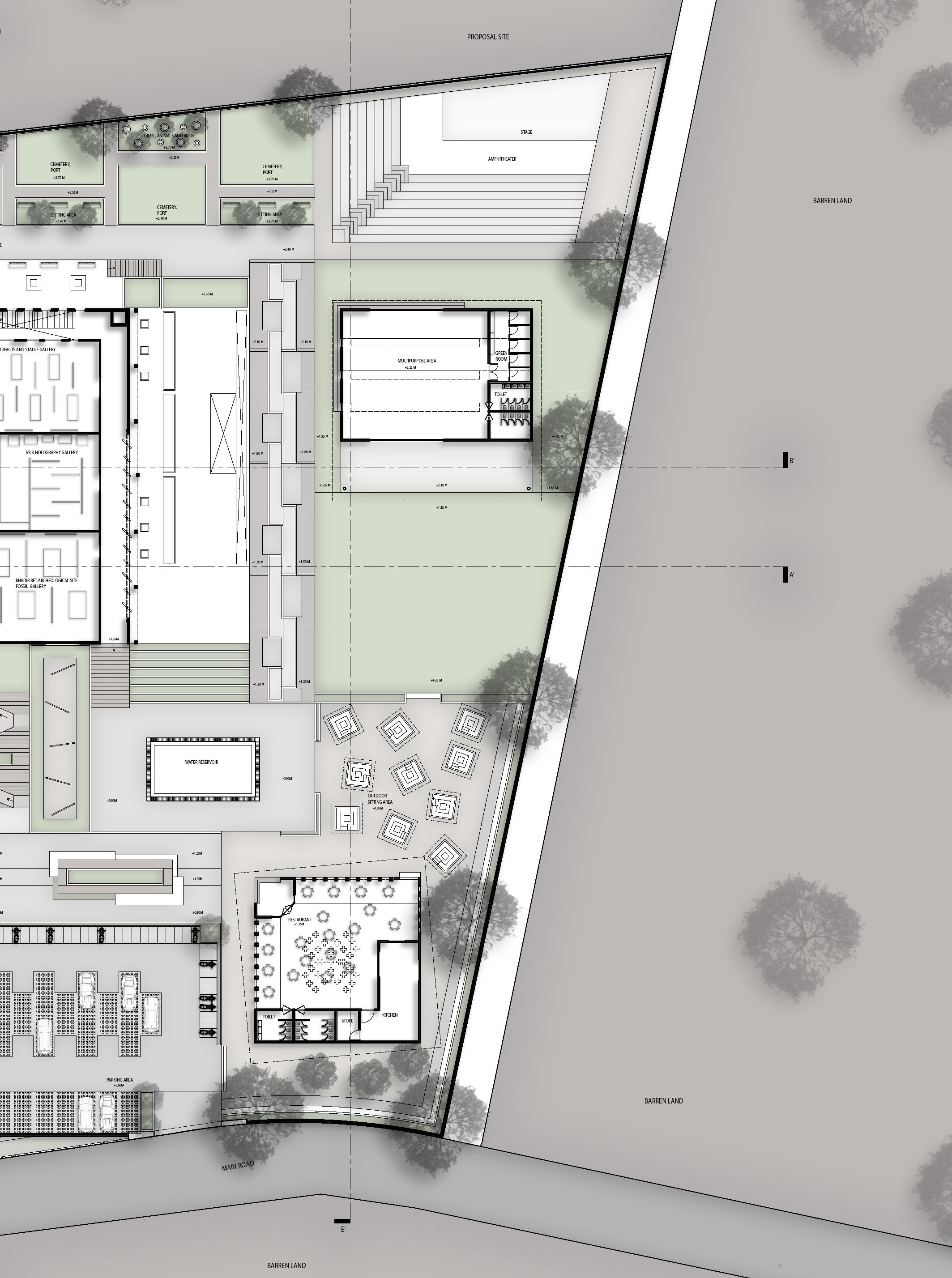
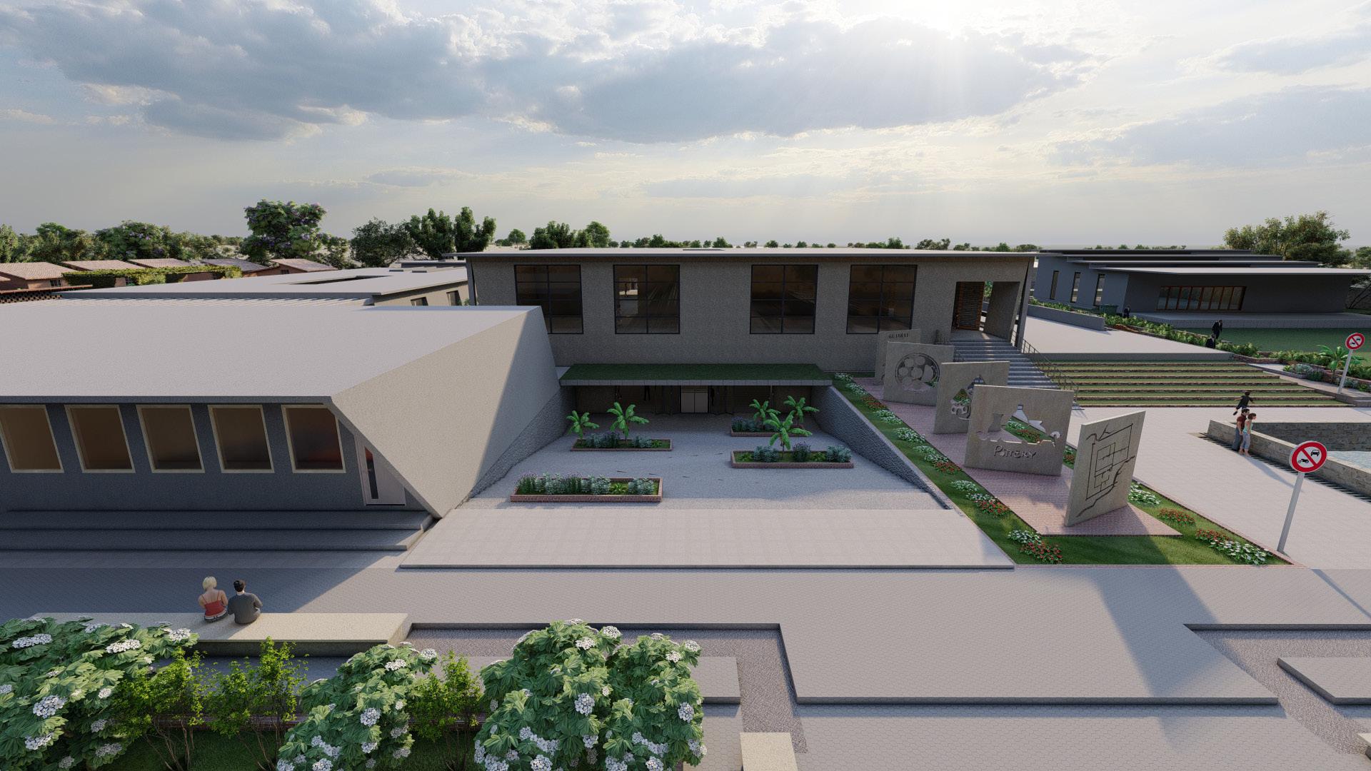


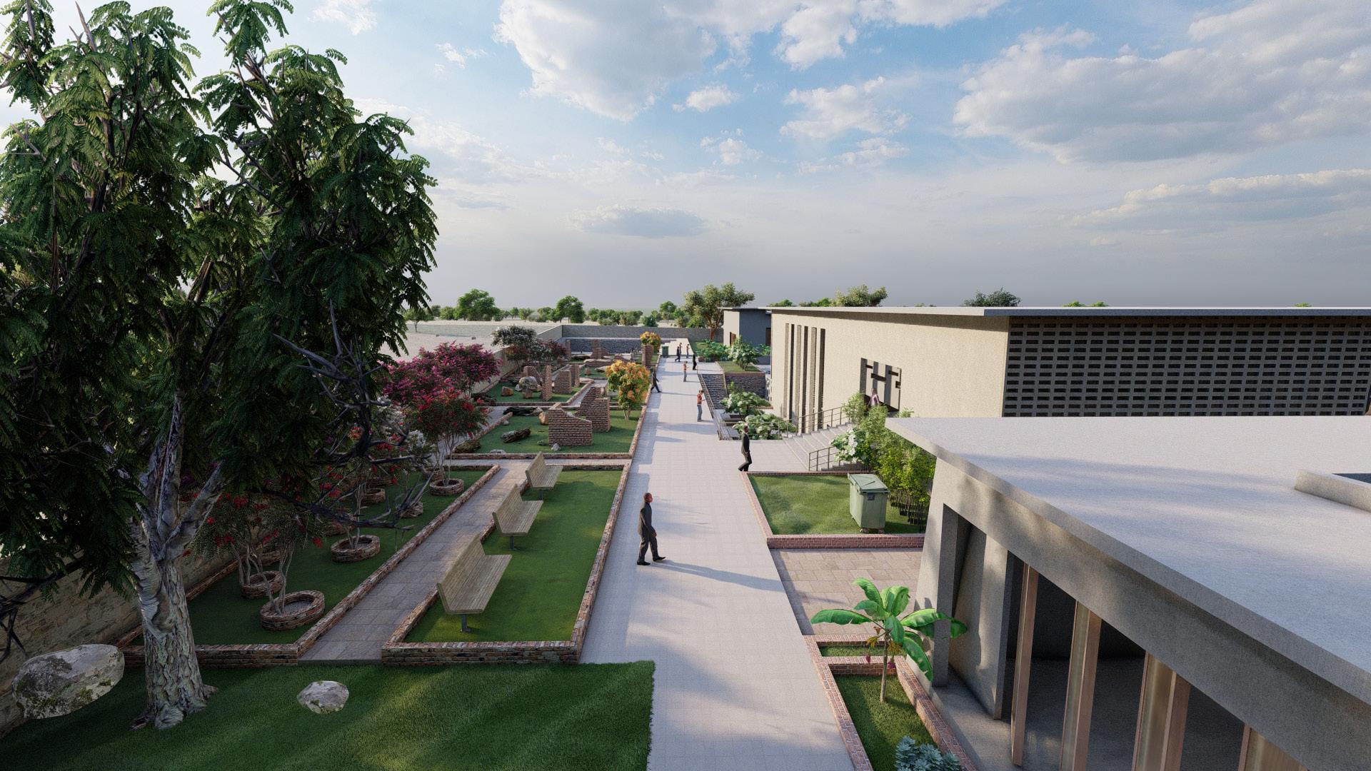


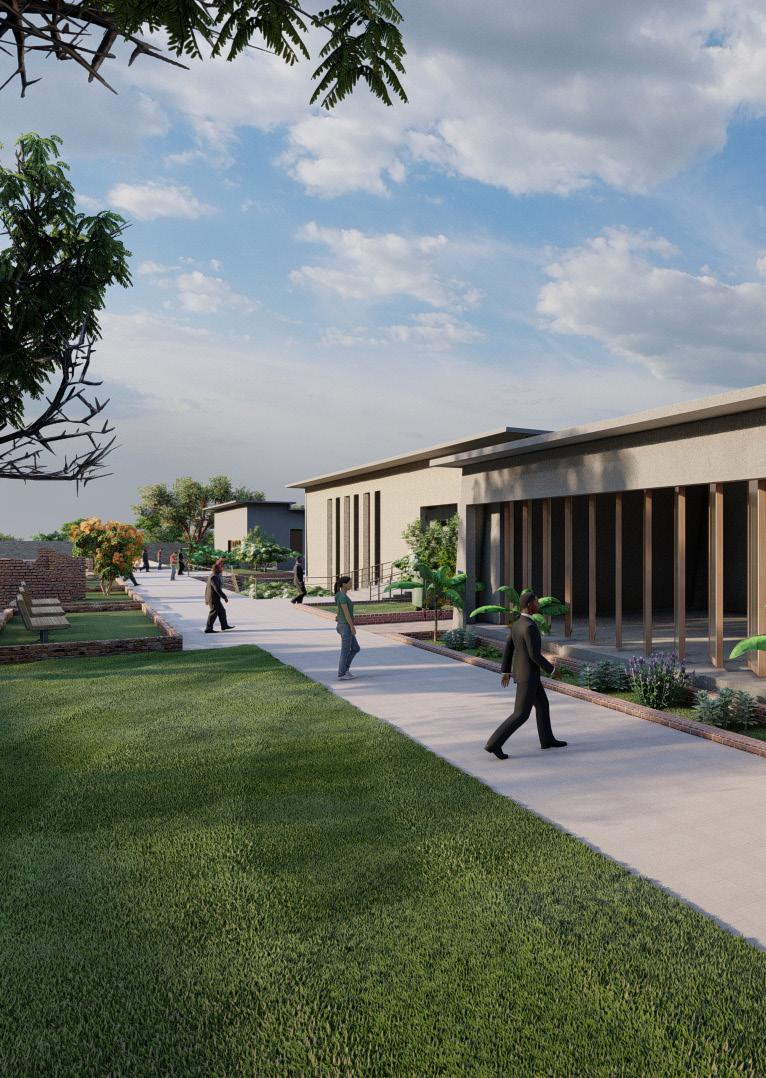
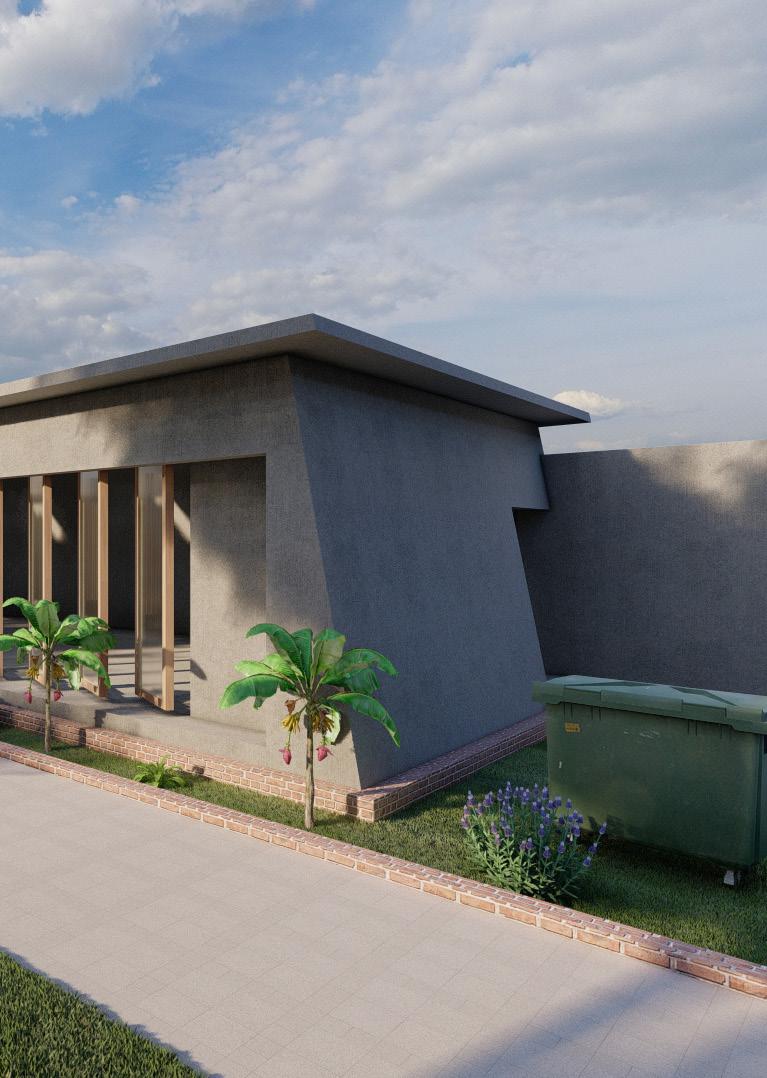
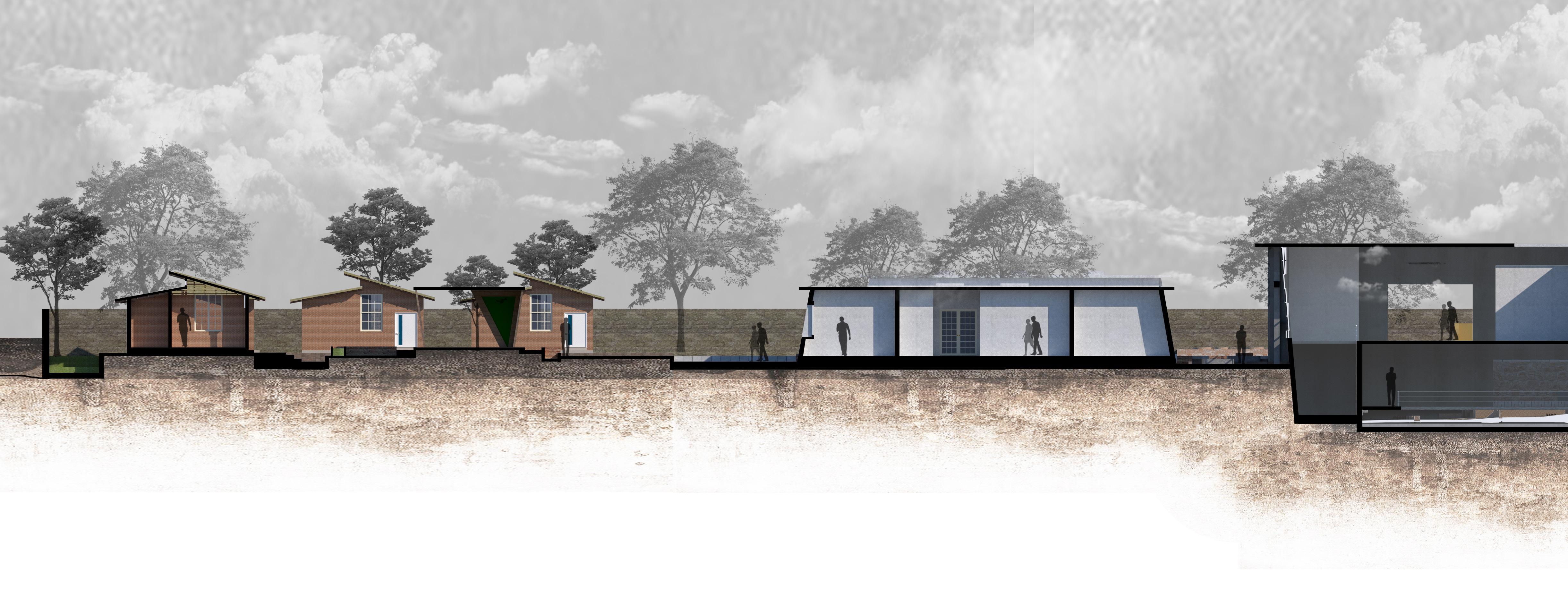
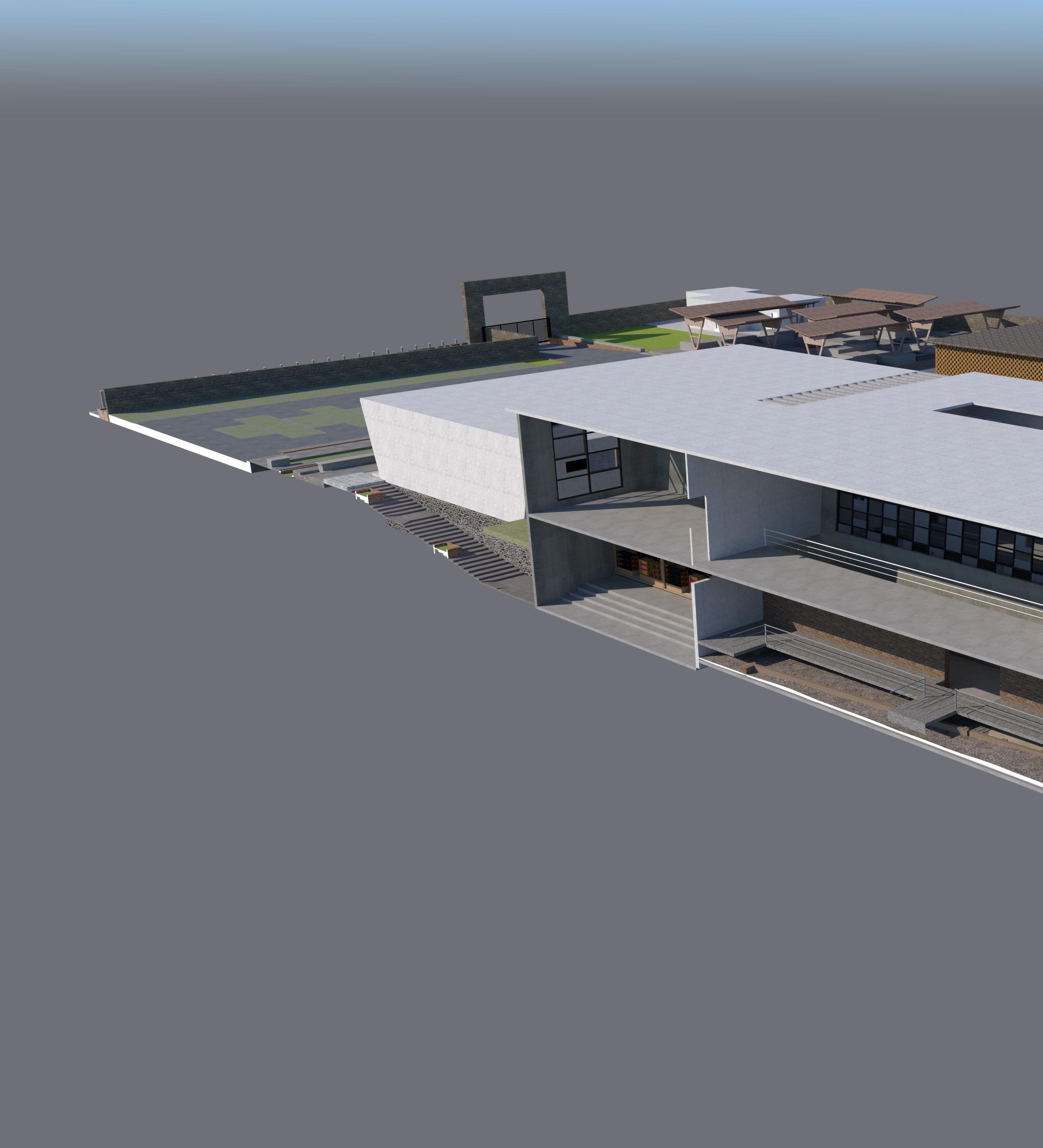
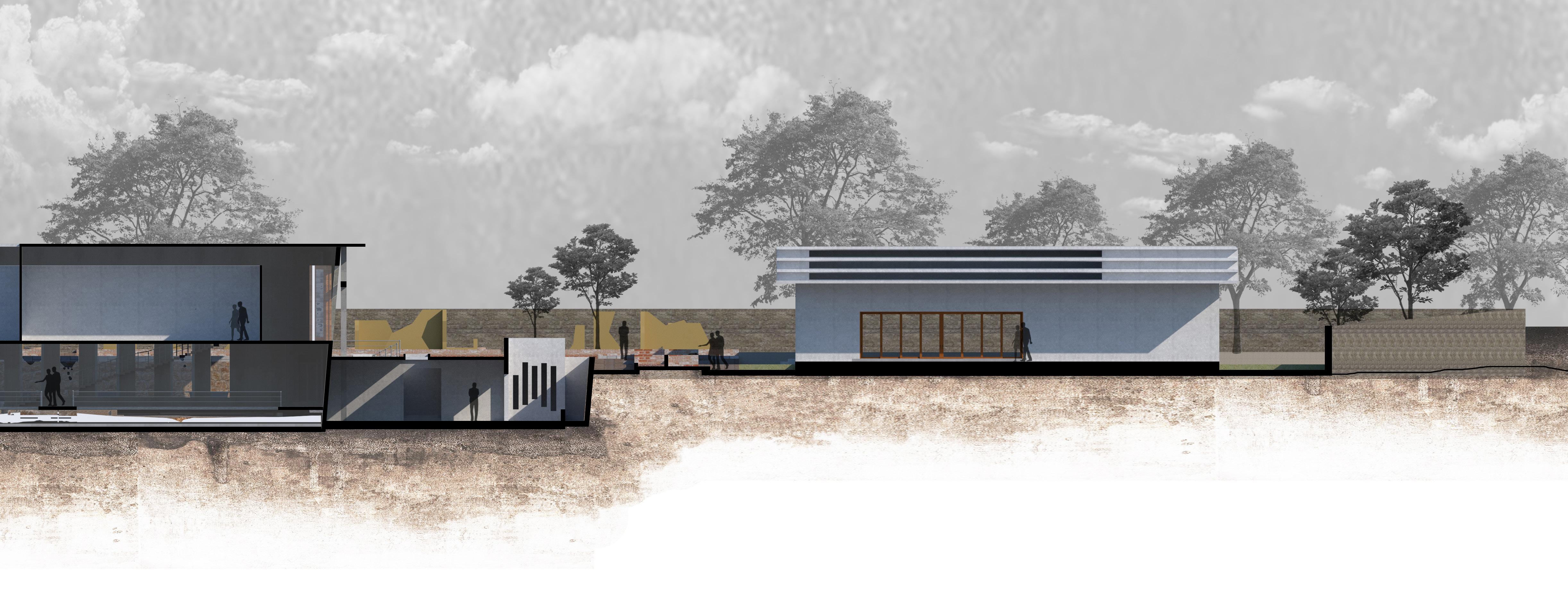
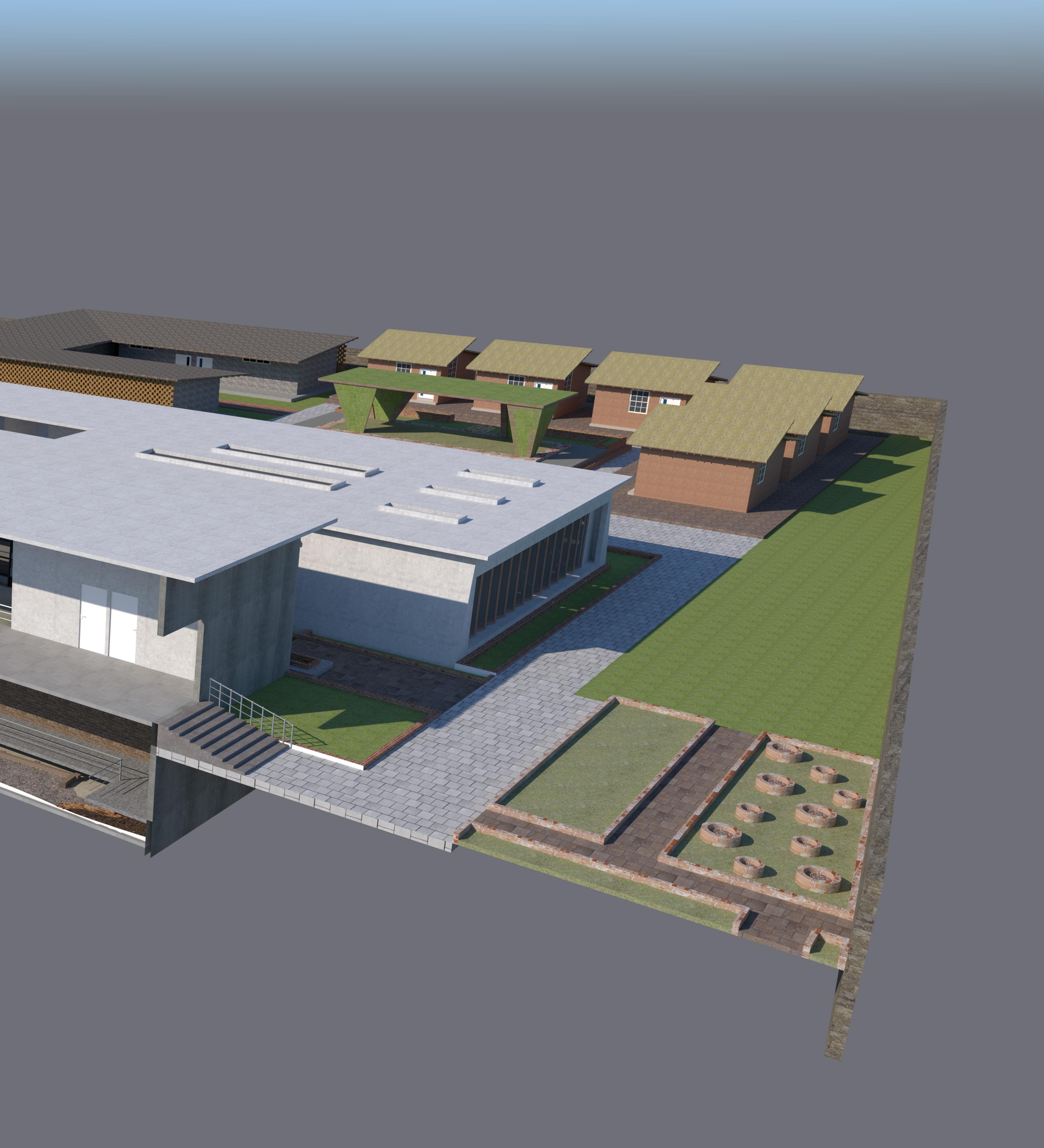
The main opportunity on site is lake view which is on west side. So, we try to have maximum activity on this face or more no. of units will be here for enjoying the view. Apart from this site having
The house is designed for the khambat-famous kite-making community, therefore the entire site is set out so that people can sell kites, create kites, celebrate kite festival, and enjoy green open areas for socializing. Also, this site’s long face has a river vista, thus the home plan is designed to provide residents the best possible view, and all of the dining is placed up on that long face.
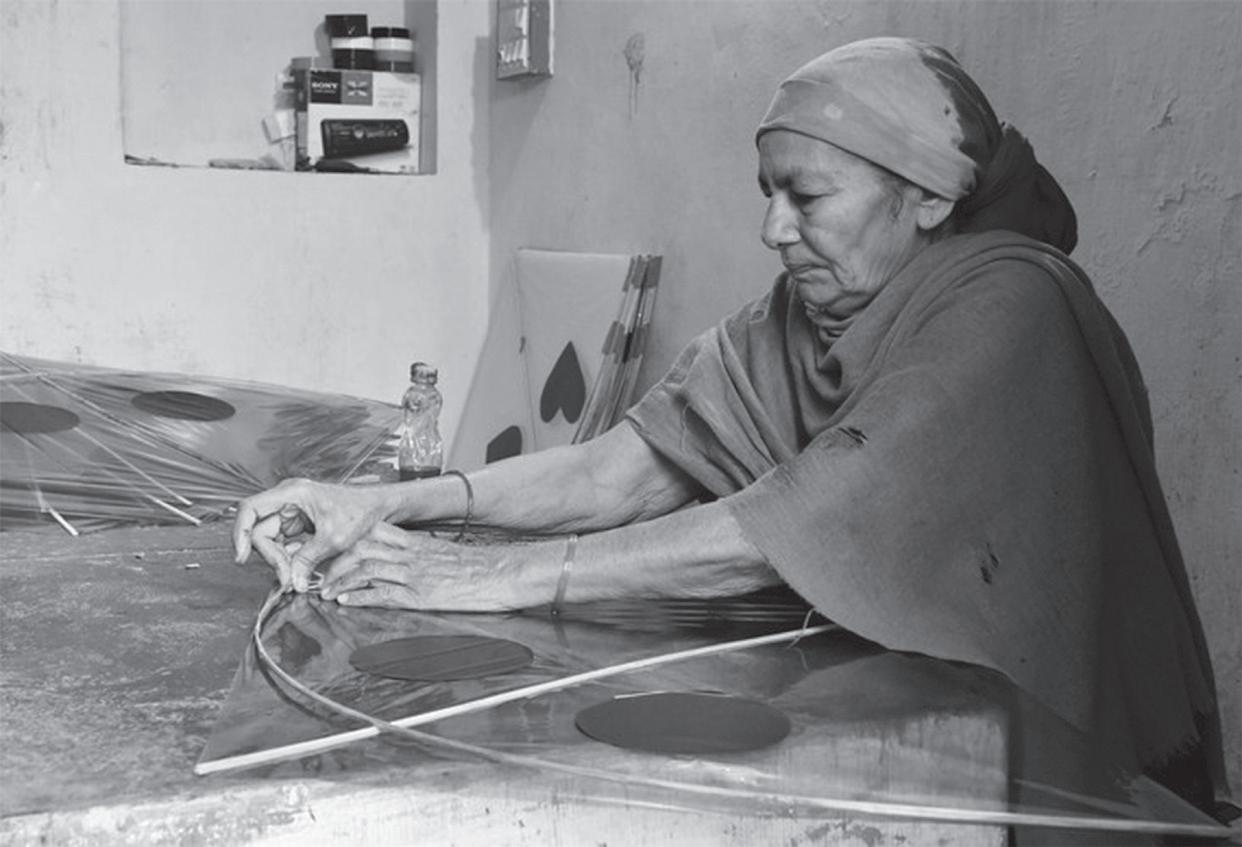
Each unit is designed so that the floors with greater open space are alternated. Each building’s layout is designed to maximize wind gusts using a combination of negative and positive concepts. In addition to this, playing in large groups can assist create more open spaces at higher elevations by generating wind on every floor.
The alternate floor’s green color denotes open areas, while the alternate level’s lavender color indicates which alternate floor receives these advantages. In addition, the unit is stacked so that each room has better ventilation and retains its original qualities.
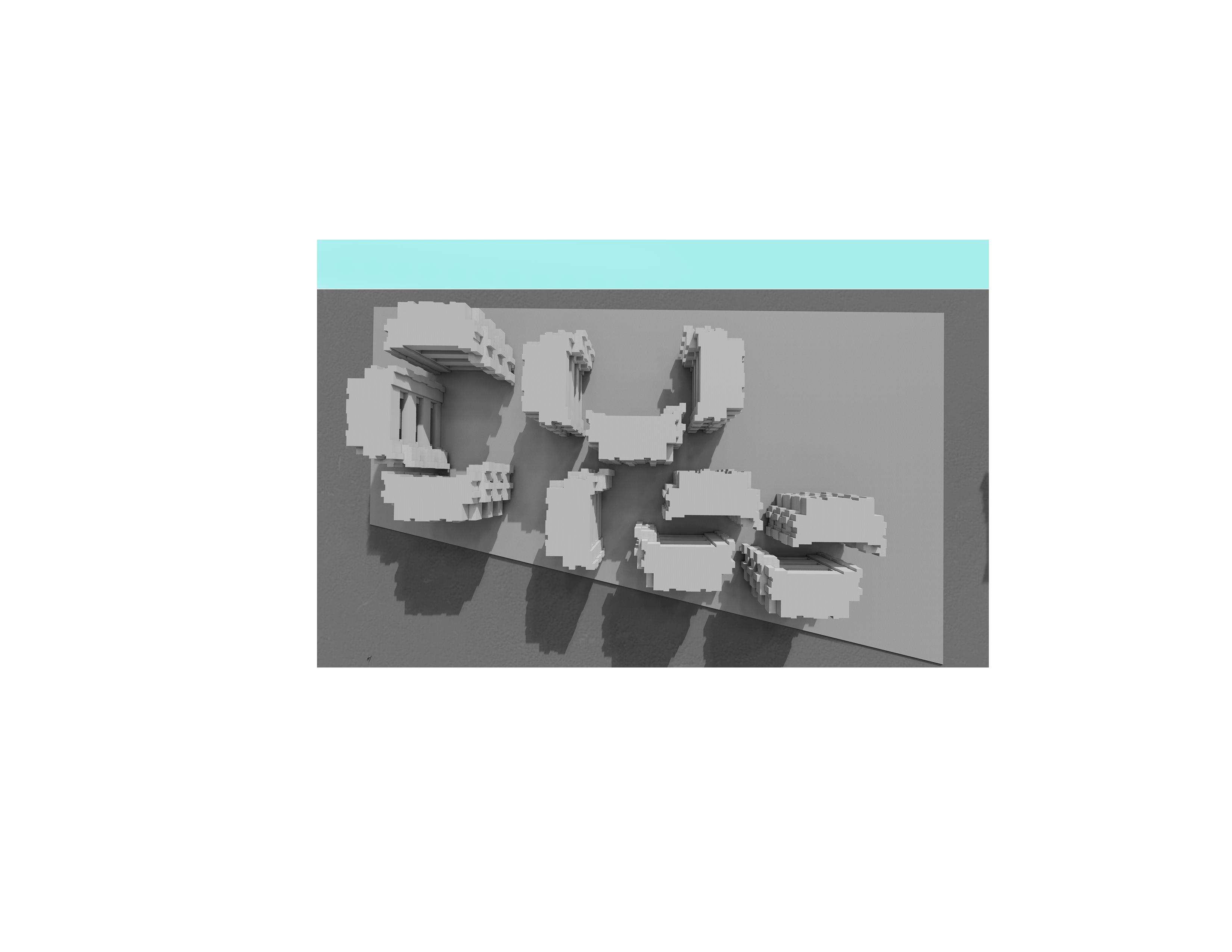


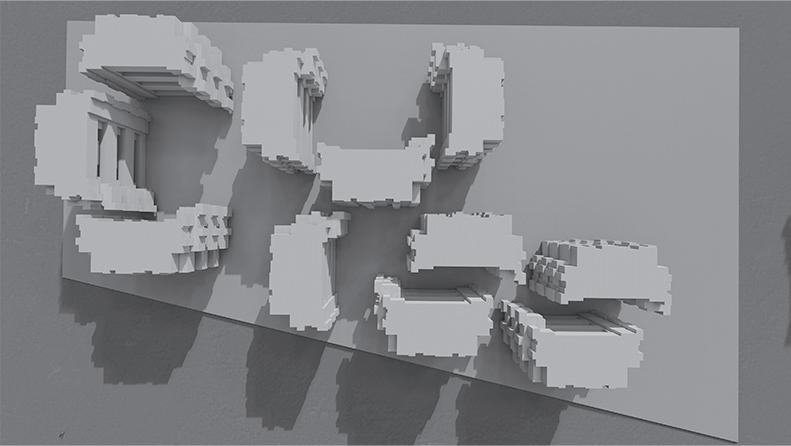
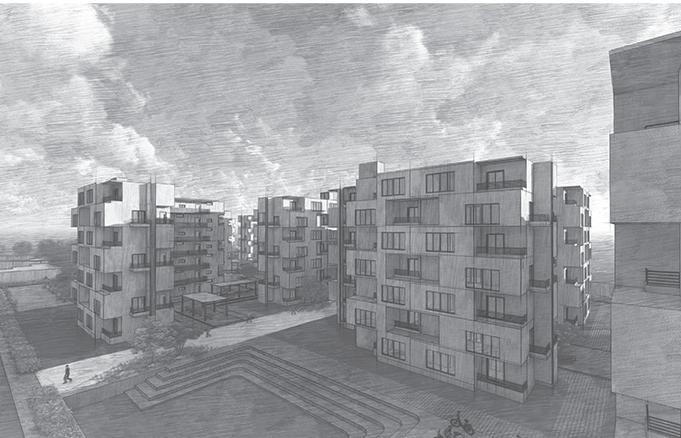
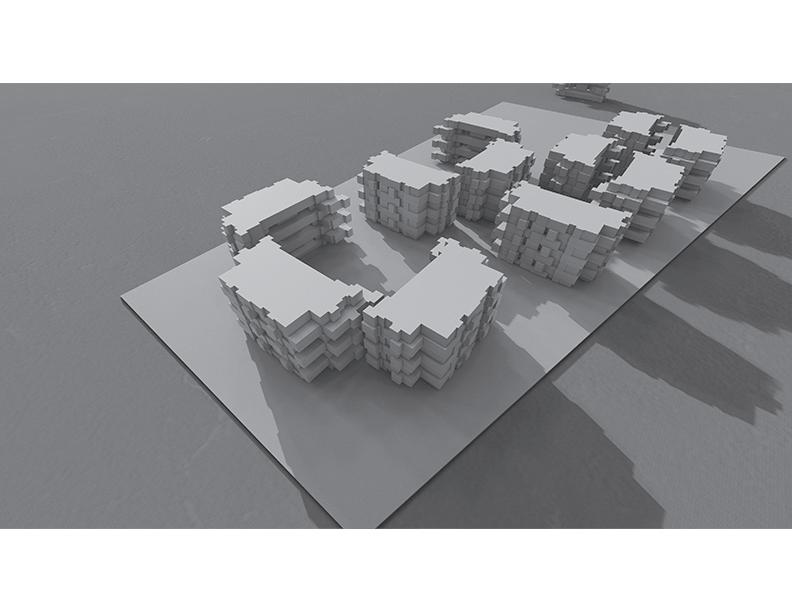
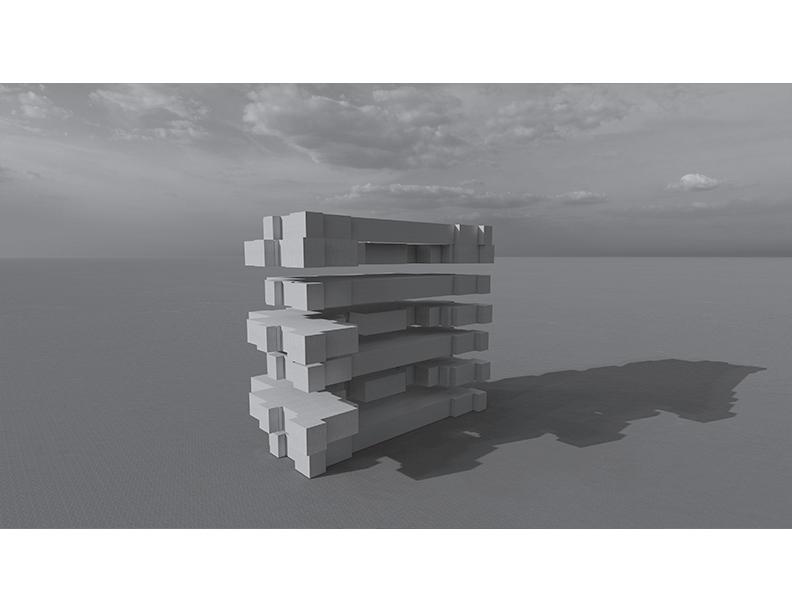
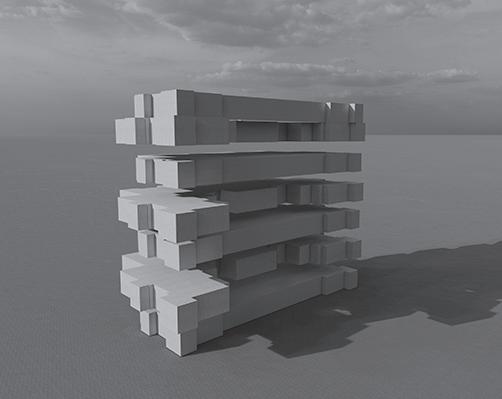
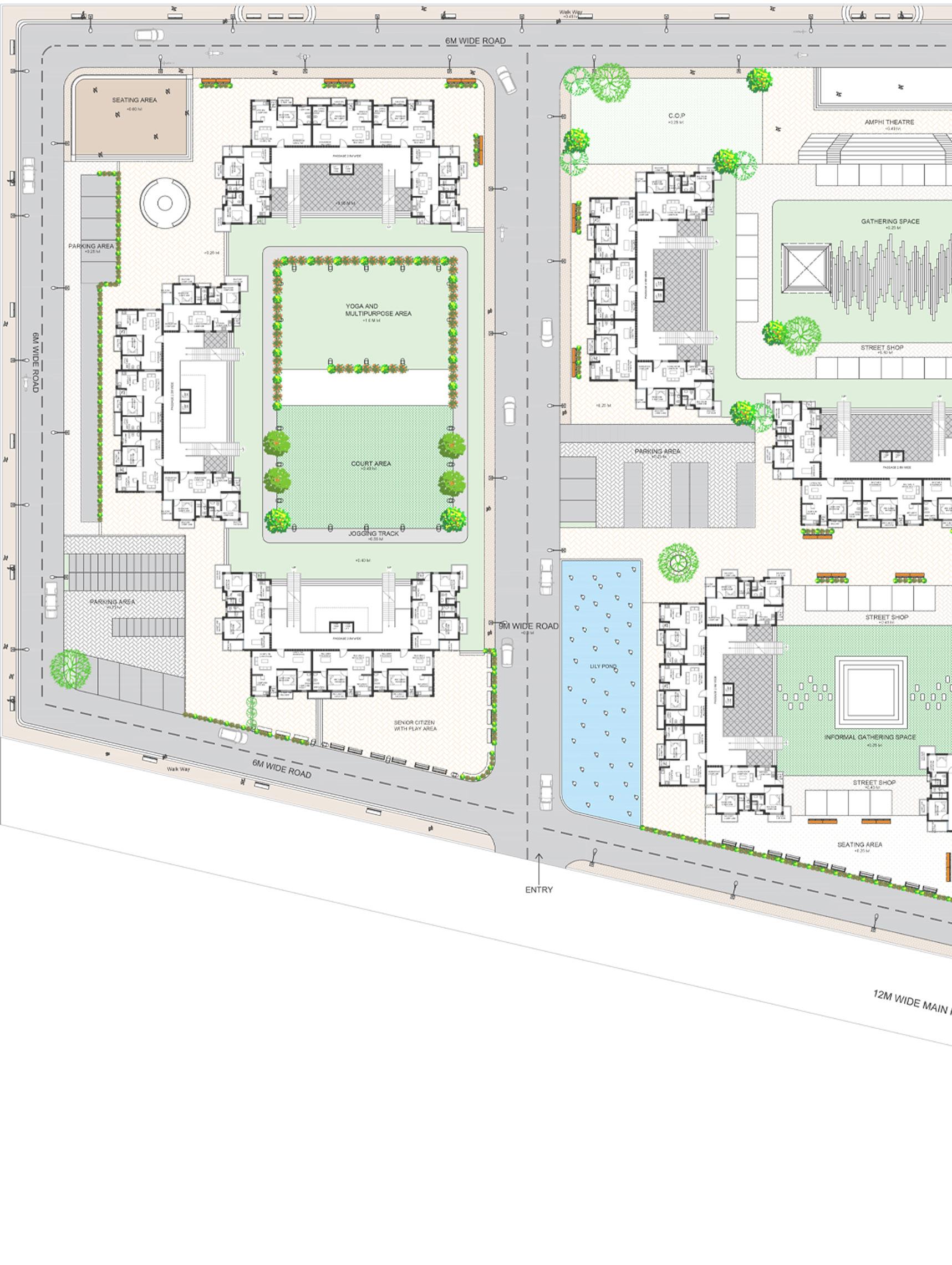
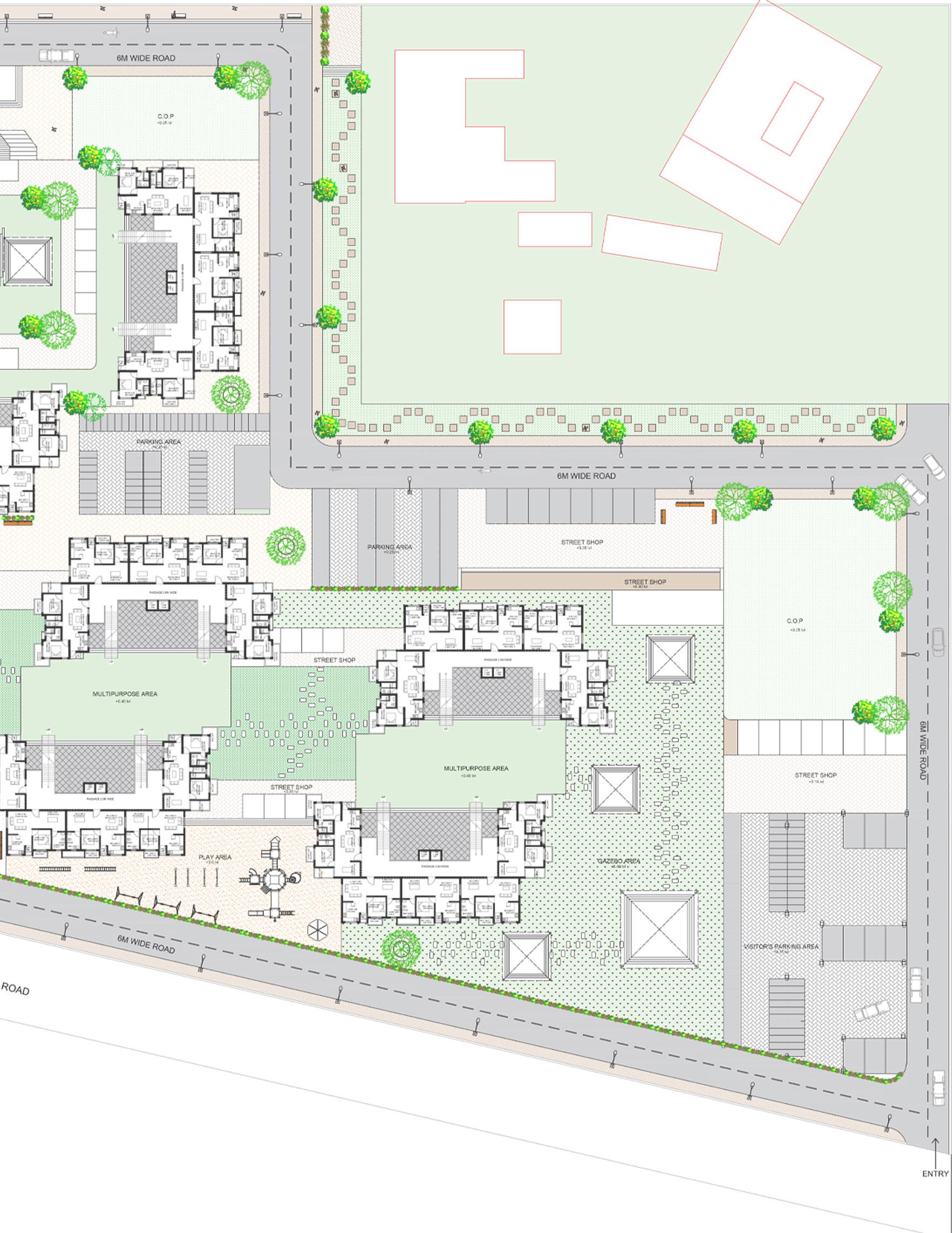
Unit 1 Plan

Sectional Elevation 1
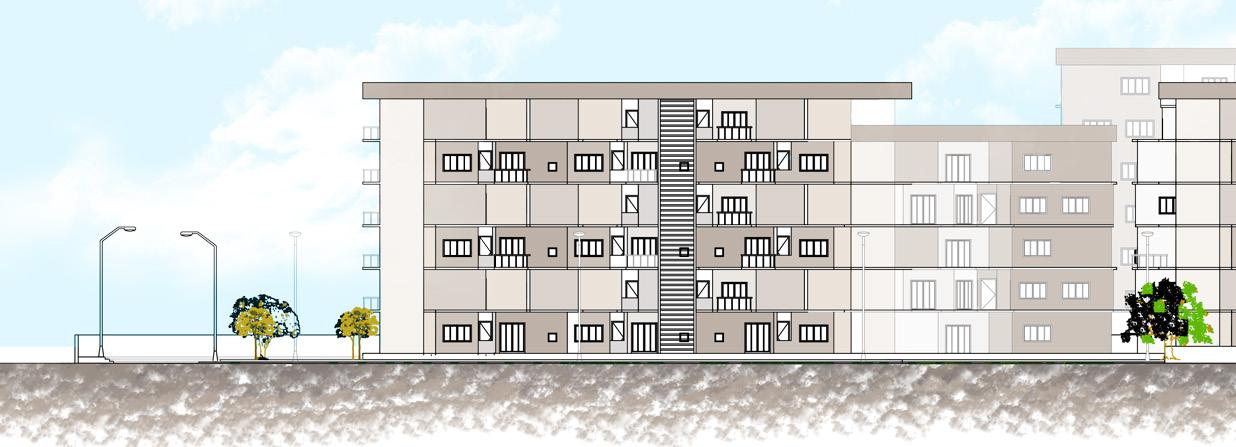
Sectional Elevation 2
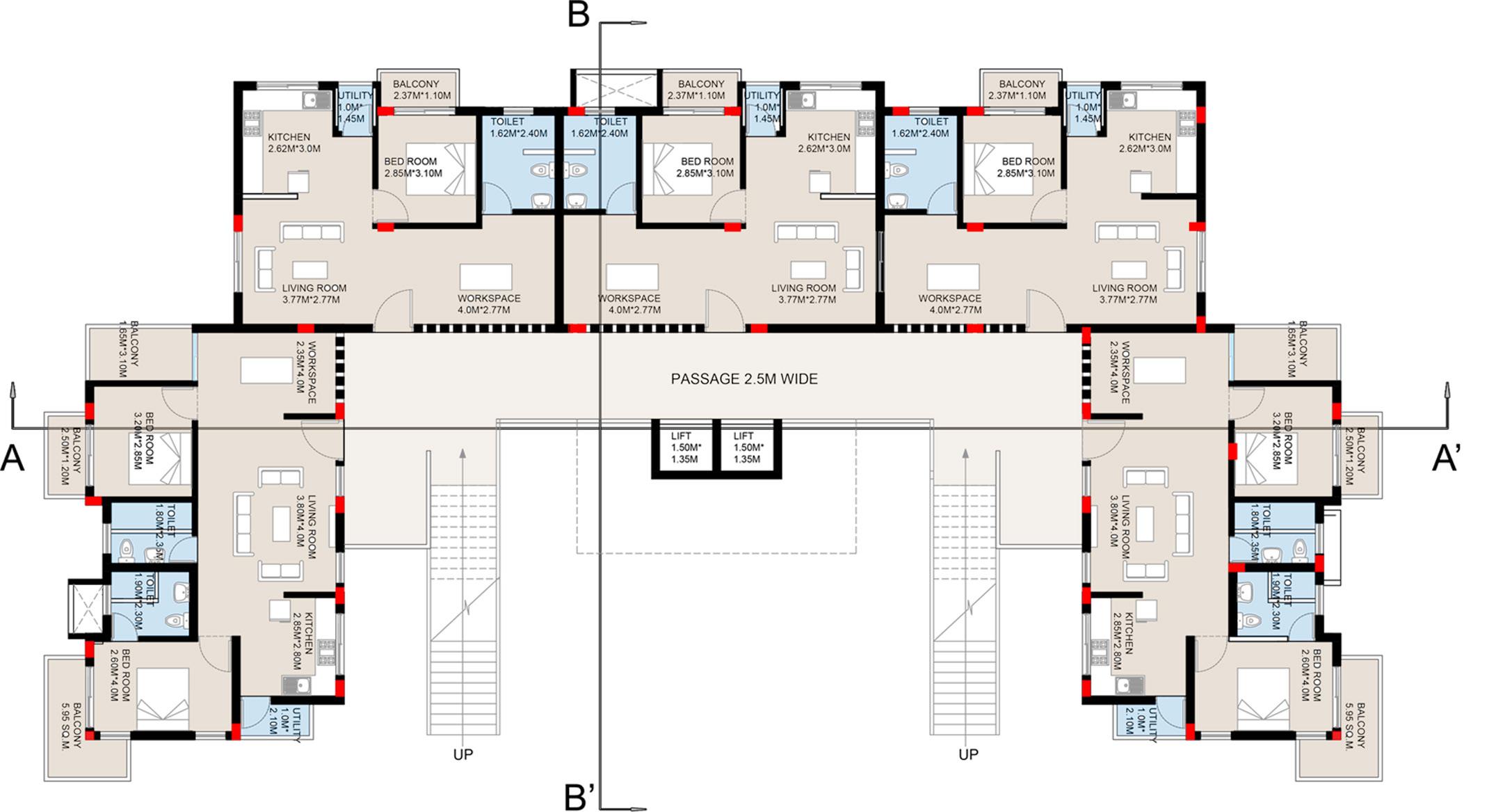
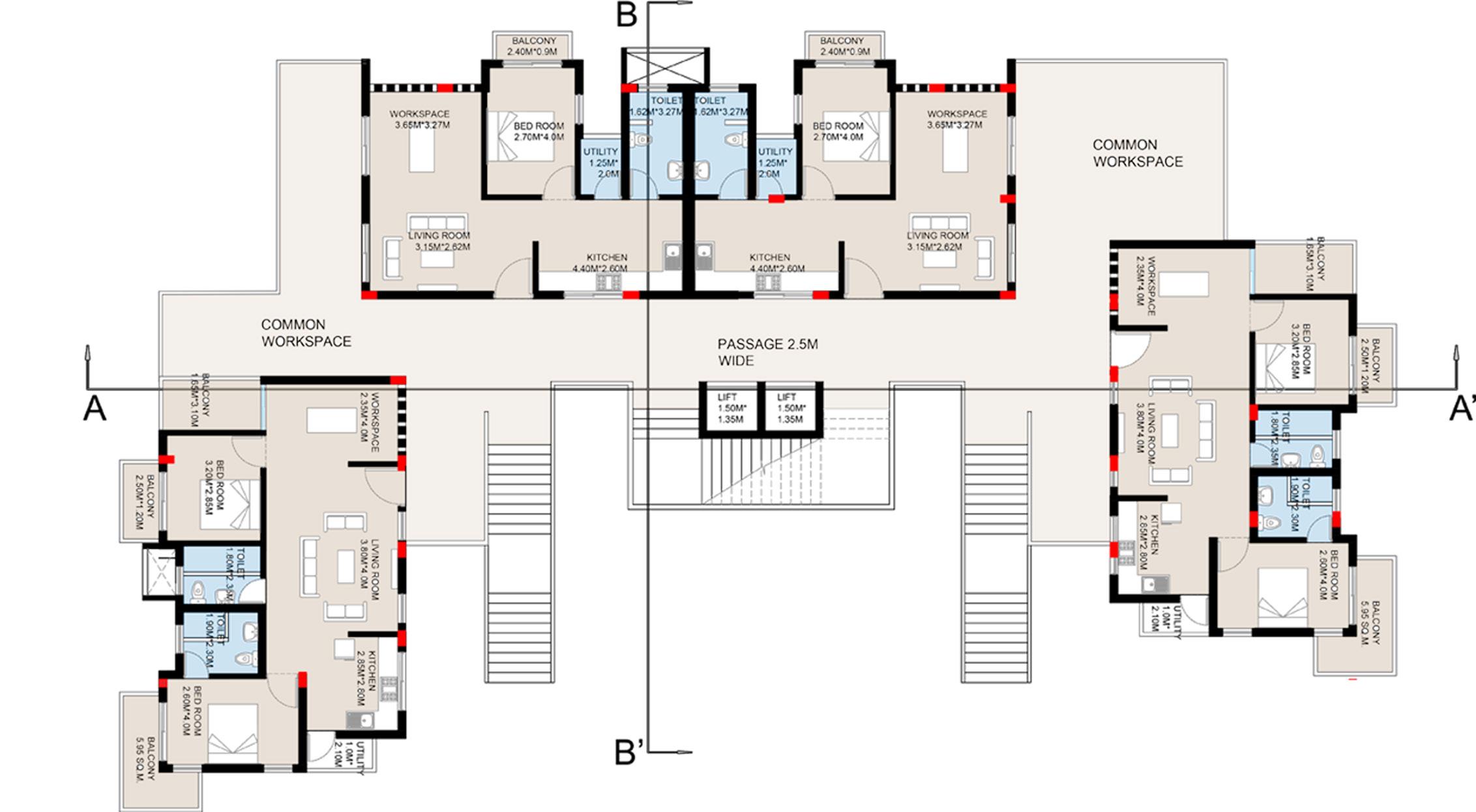

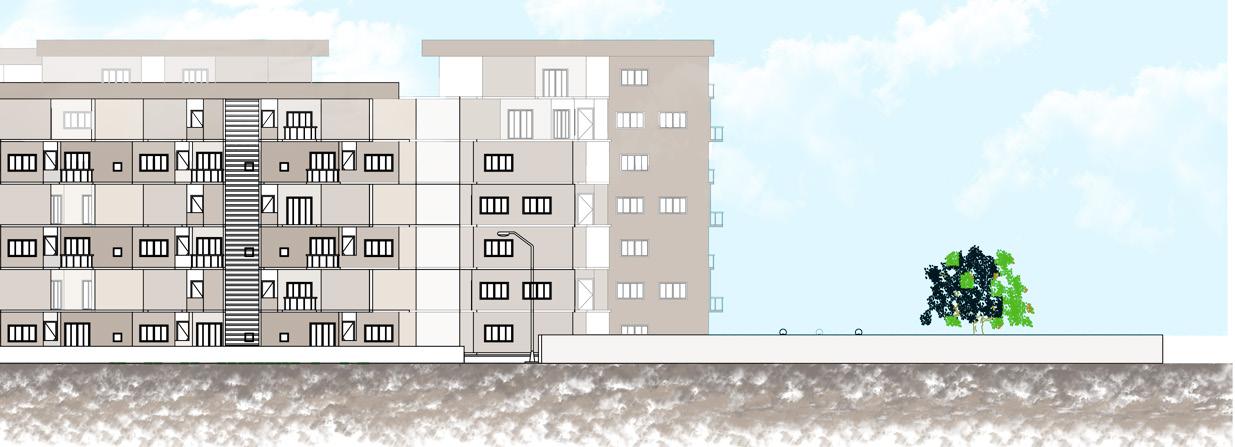
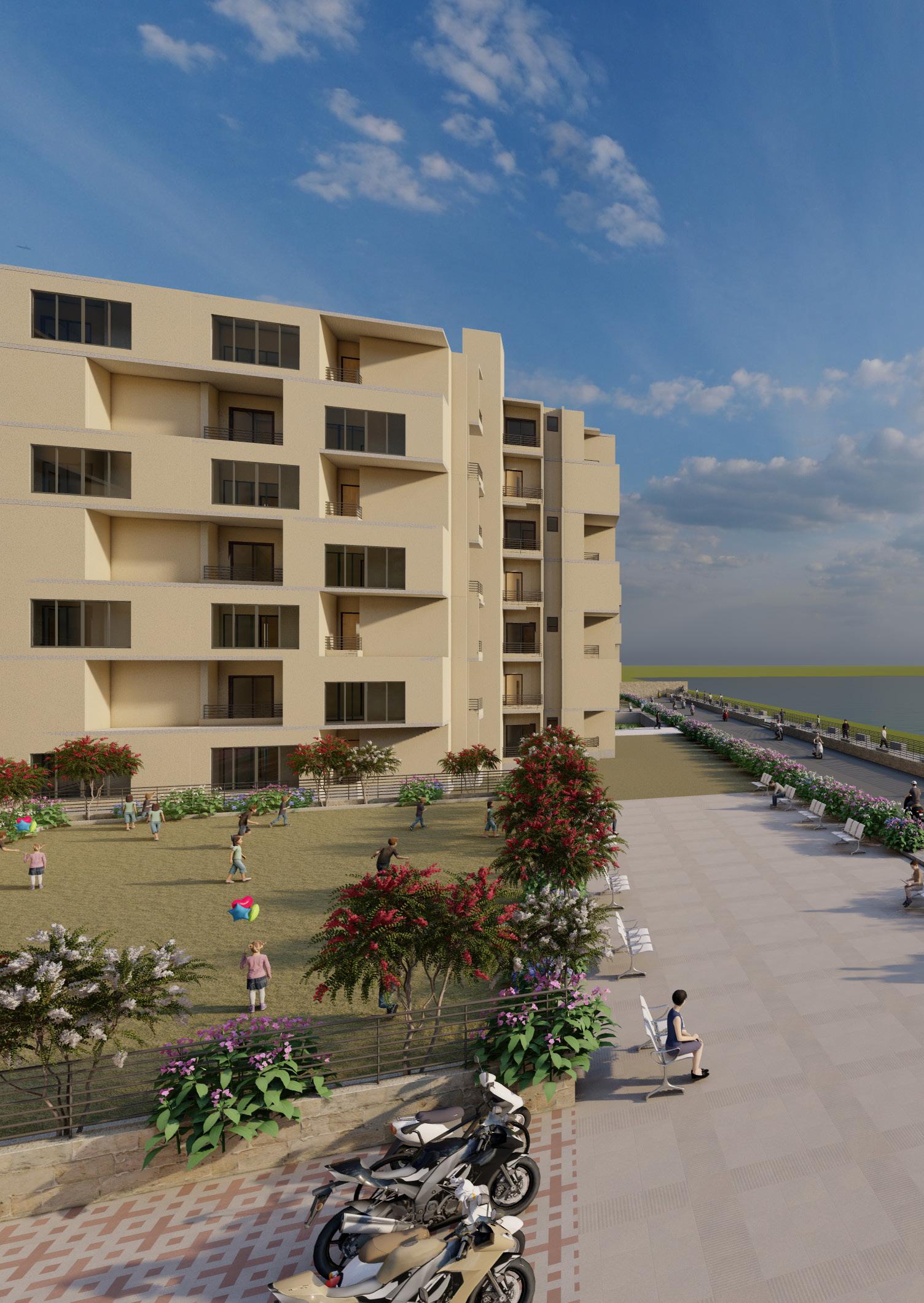
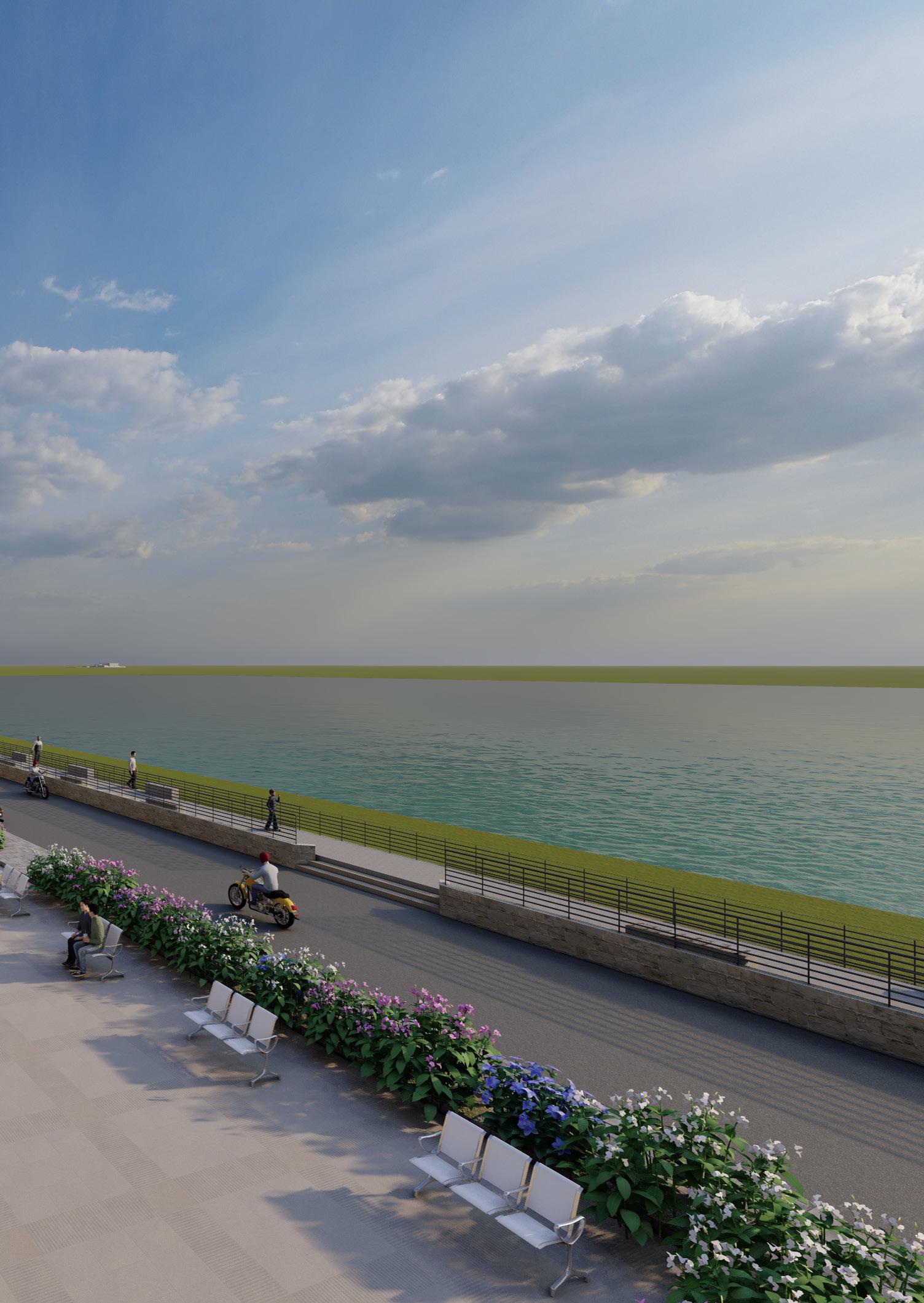
Visual Connectivity Concept
About Site:
This area is bordered by a sizable road on one side and by water on the other. Famous artist Himesh Reshammiya had this home constructed for him since he cherishes family time yet has a hectic career. So, taking into consideration his request, planning began for informal meeting places by the water and a studio area with a room for music composition on the second floor. So, create several levels in the house for private and semi-private spaces.
This resdidence is for private family of Reshammiya’s member and designed especially with all needs of music also. Apart from this residence is designed in Mumbai which have more hot and humid climate. So, spaces are designed with double height space and closed area connecting with semi-open and open spaces.
The stair is work as an wind tower and this residence also have water body to control the climate as its so hot in summer.
This plan is designed in such a way that every spaces create their own music with help of some elements and climate. Also,this plan also have many informal spaces for family and some activit spaces also.
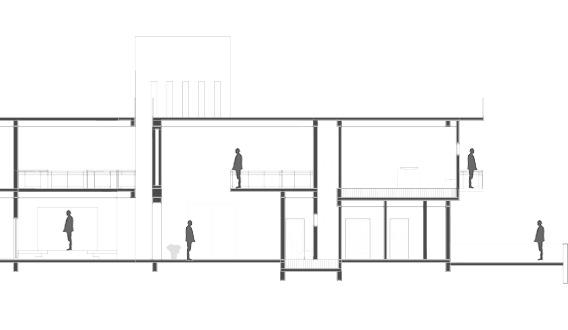
The plannar form is obtained by transforming simple music nodes into geometrical form, and the adding this form, the node size flactuates and we obtained plan form.
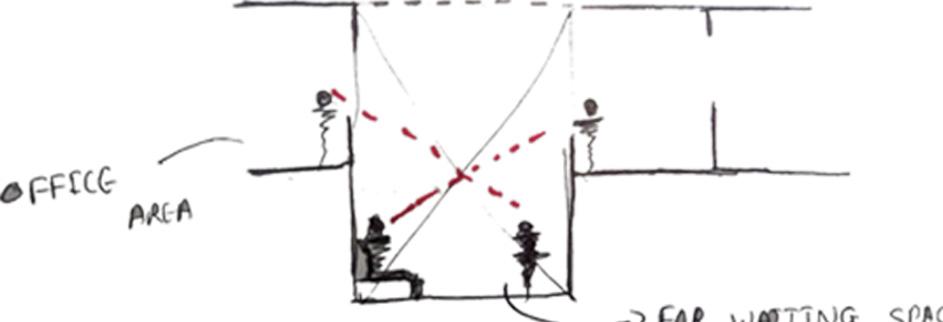
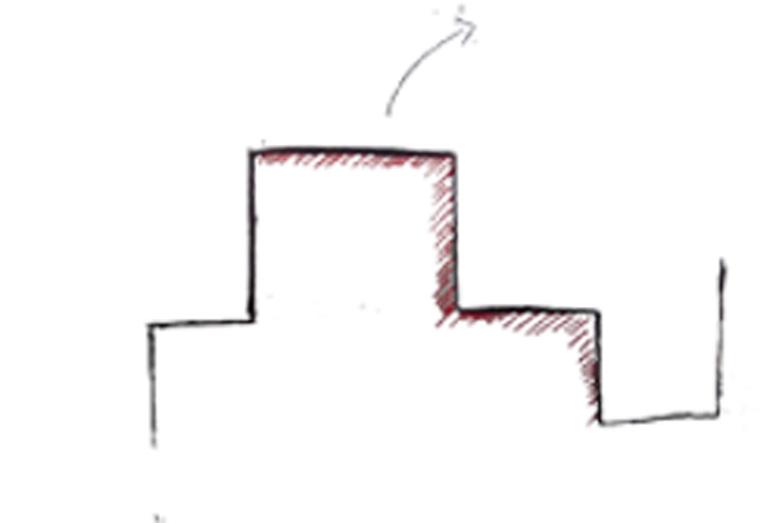


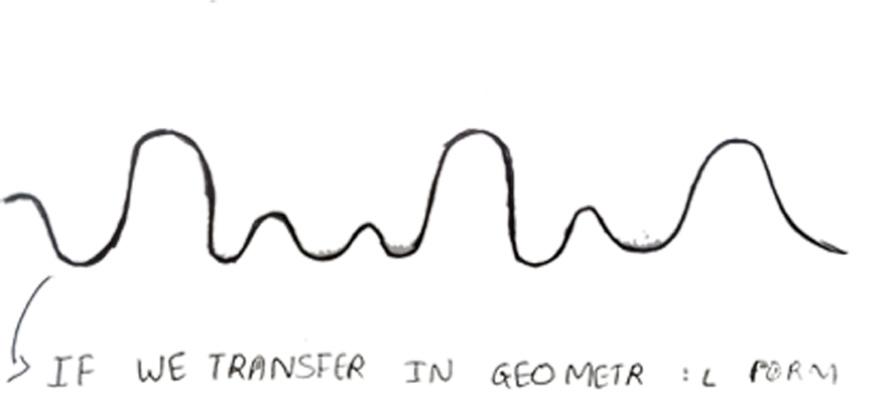
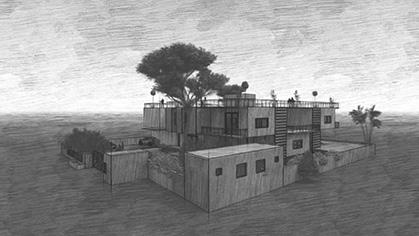



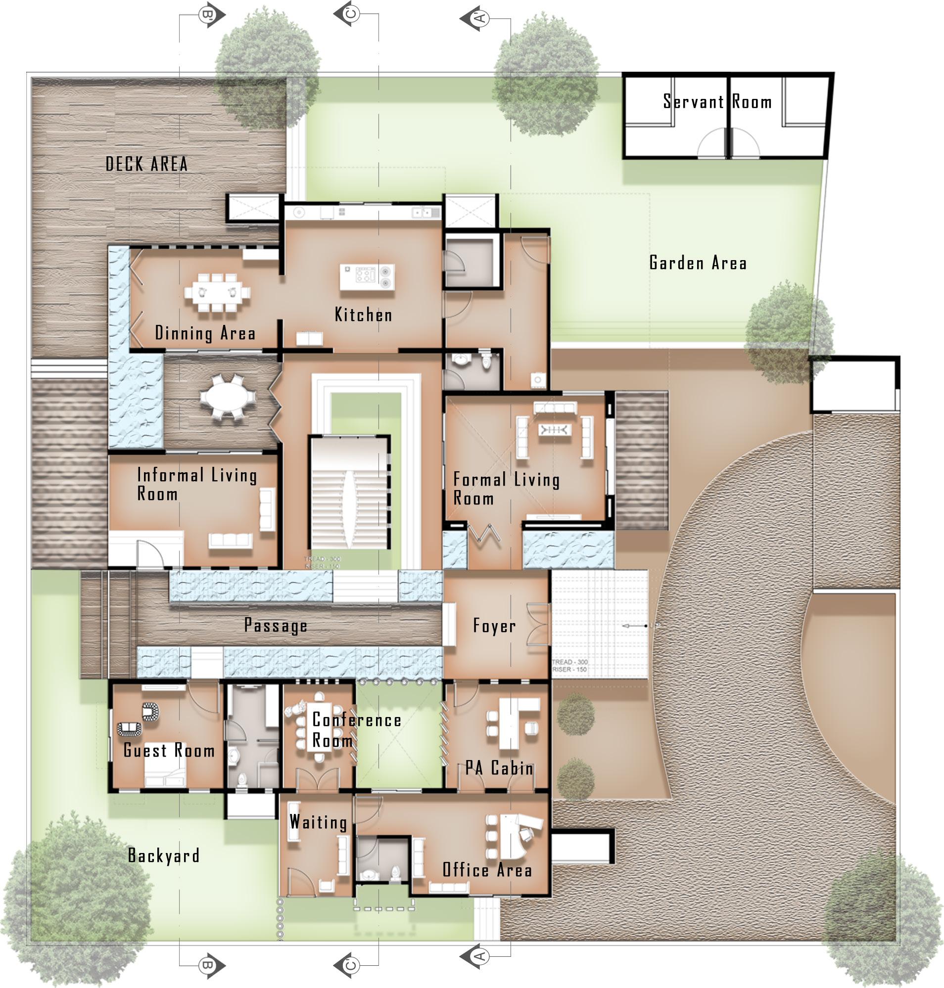
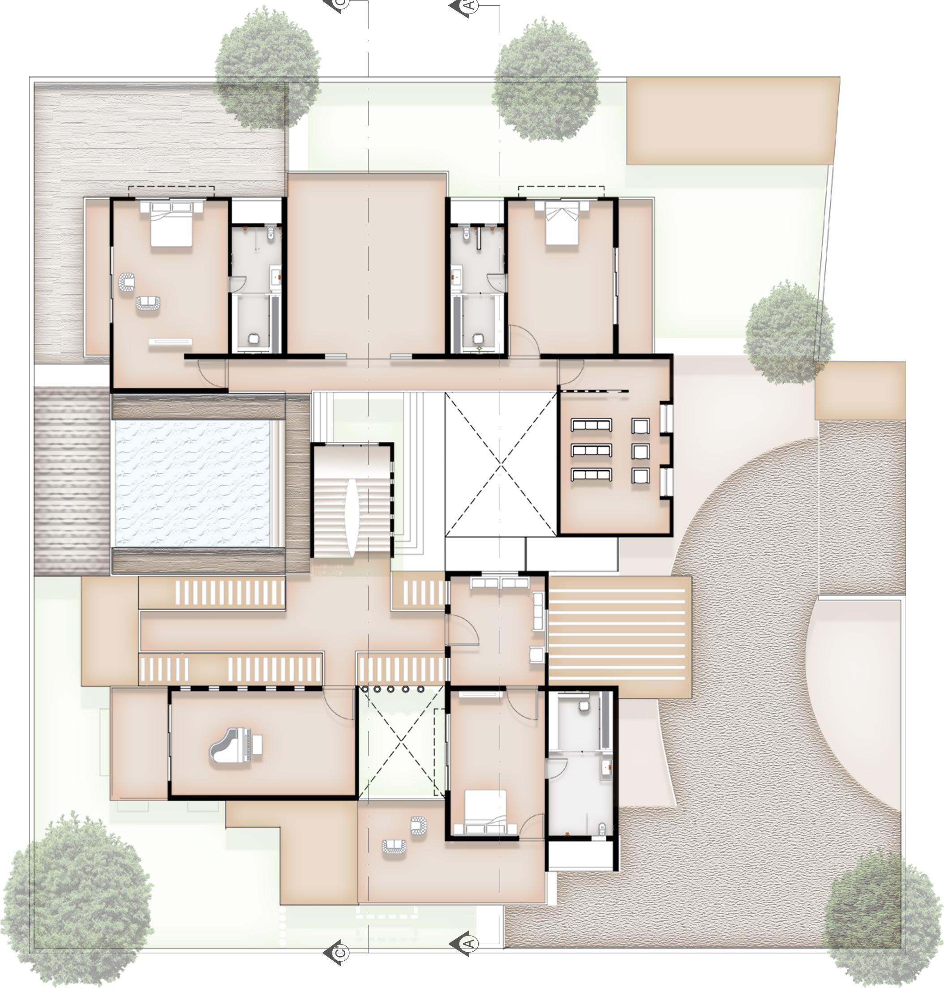
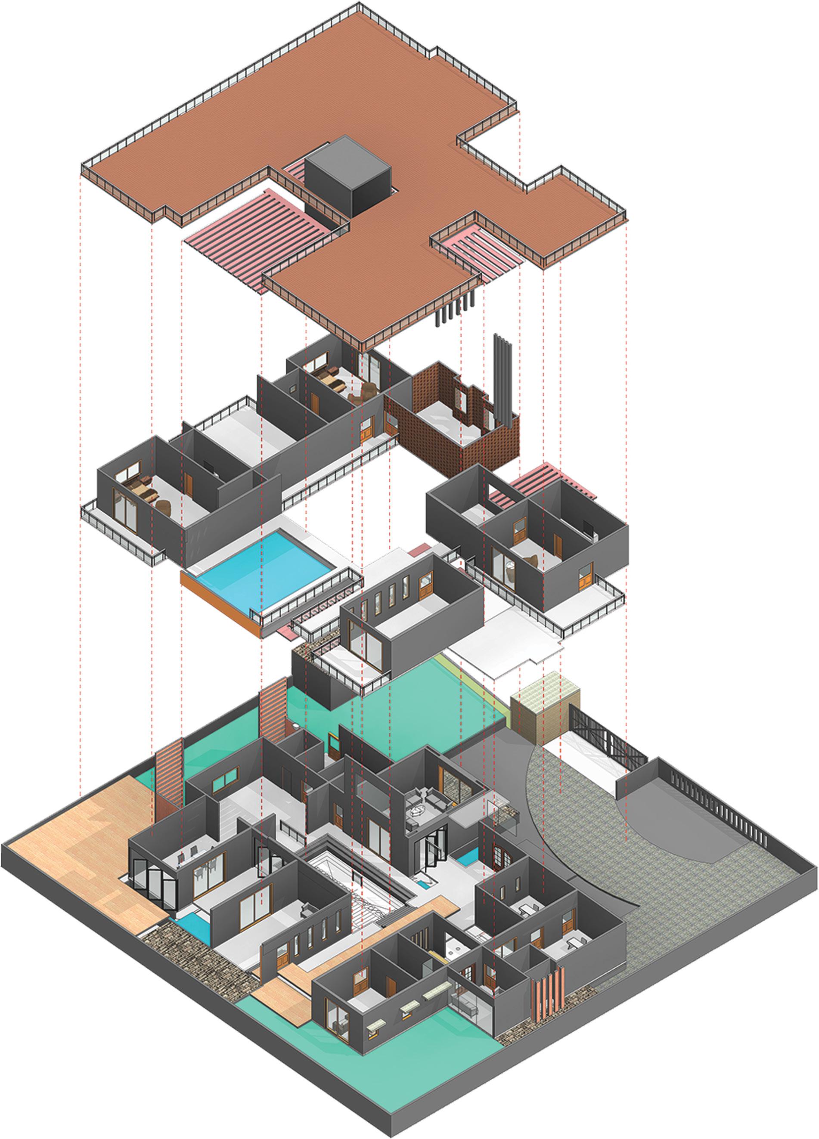
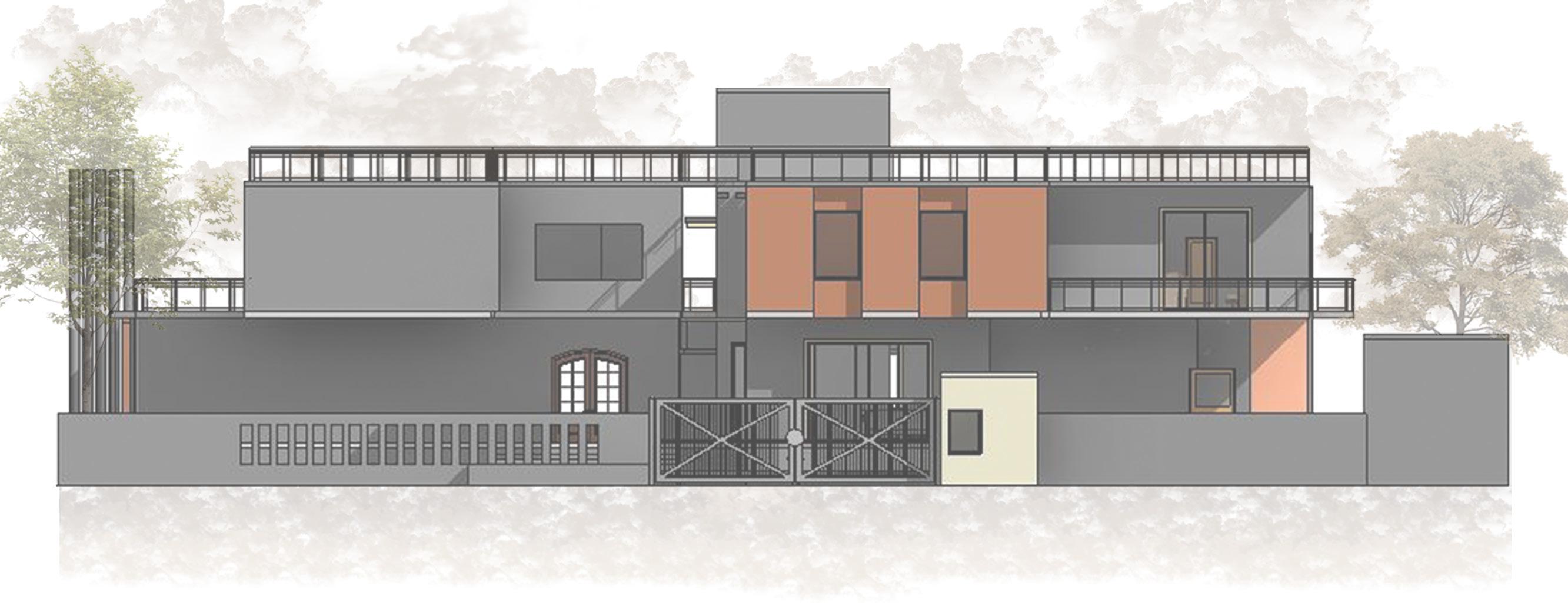
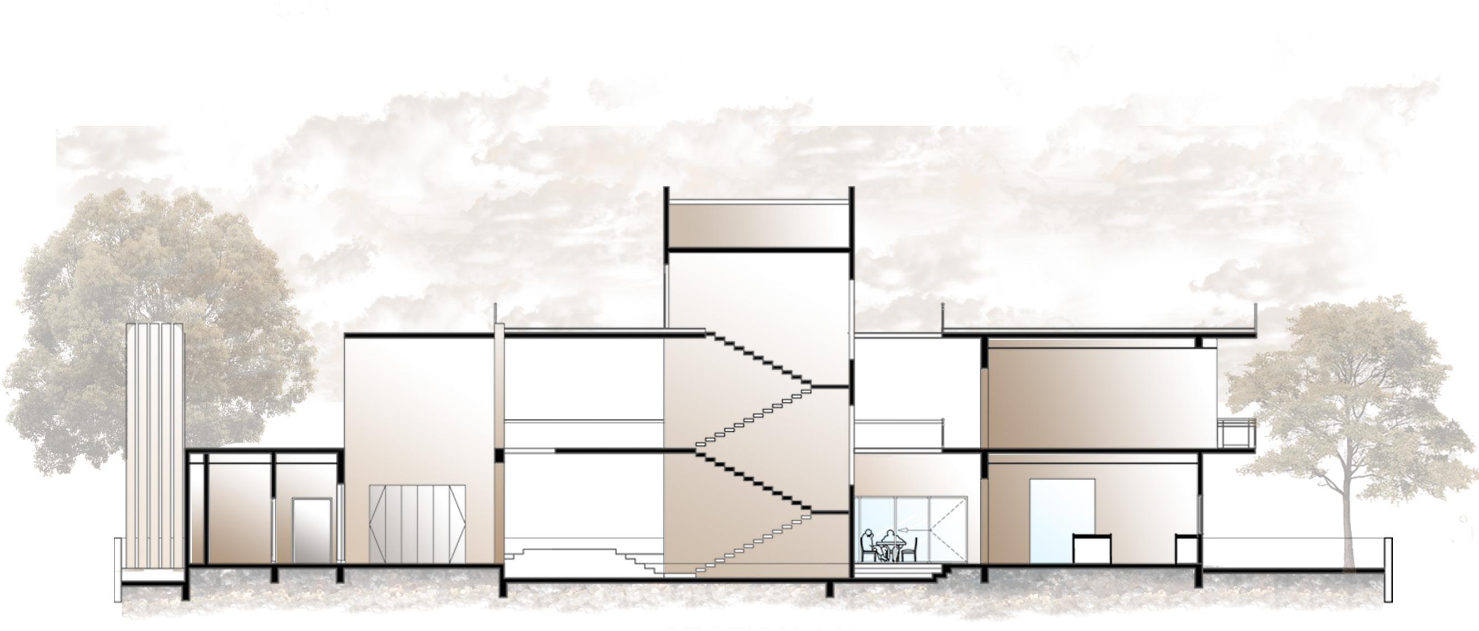
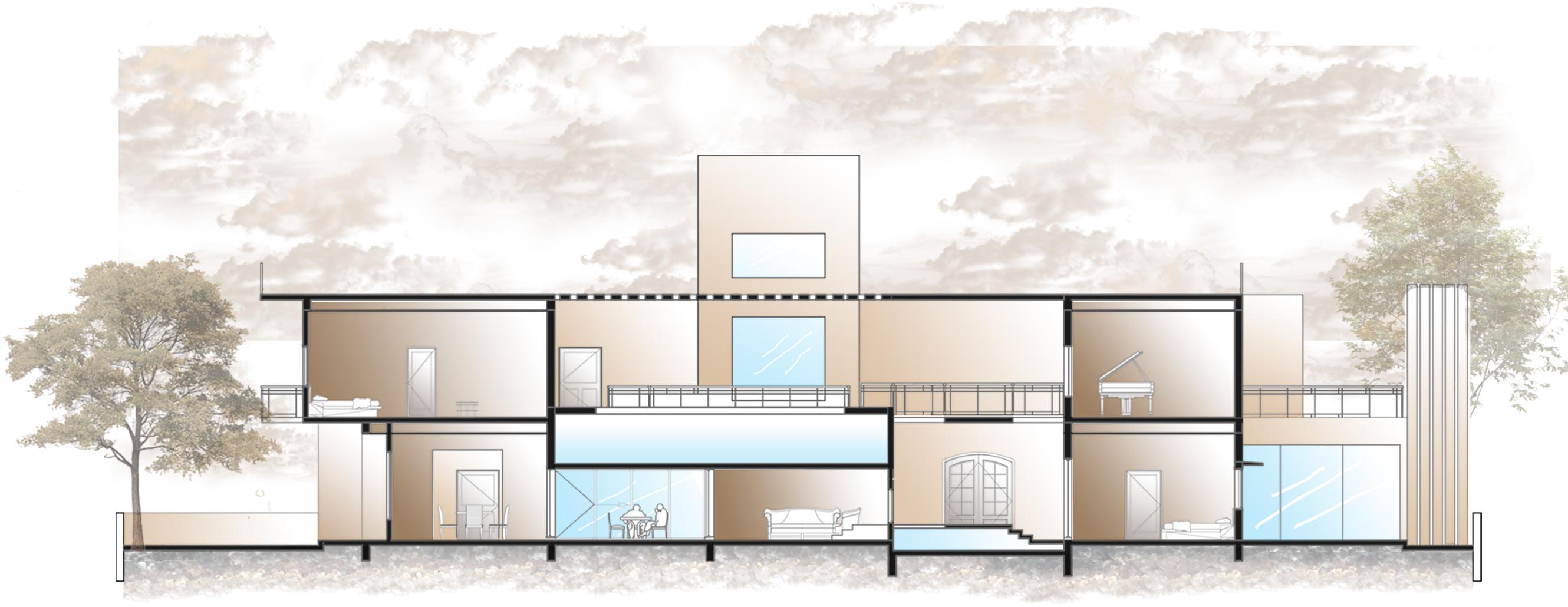
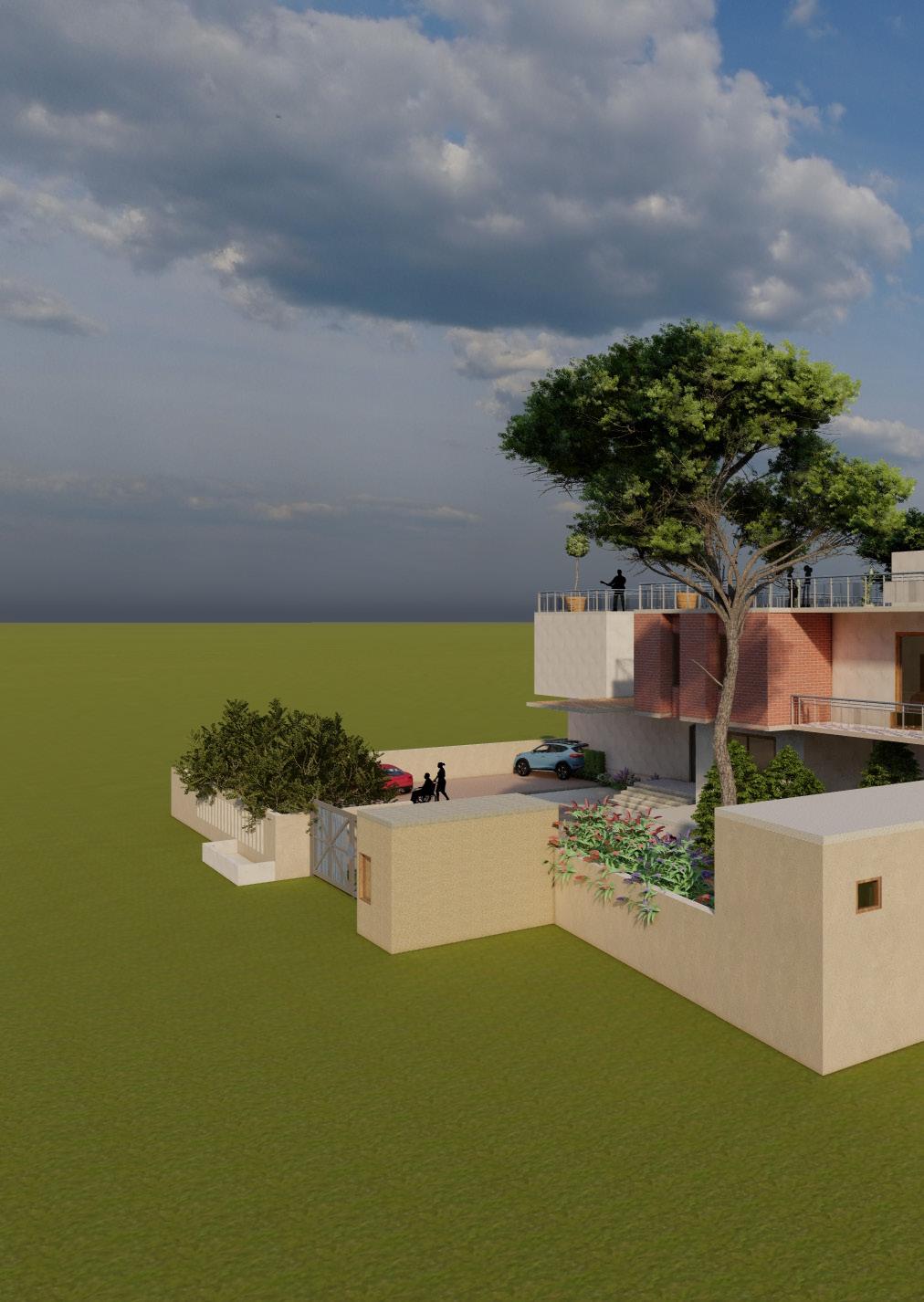
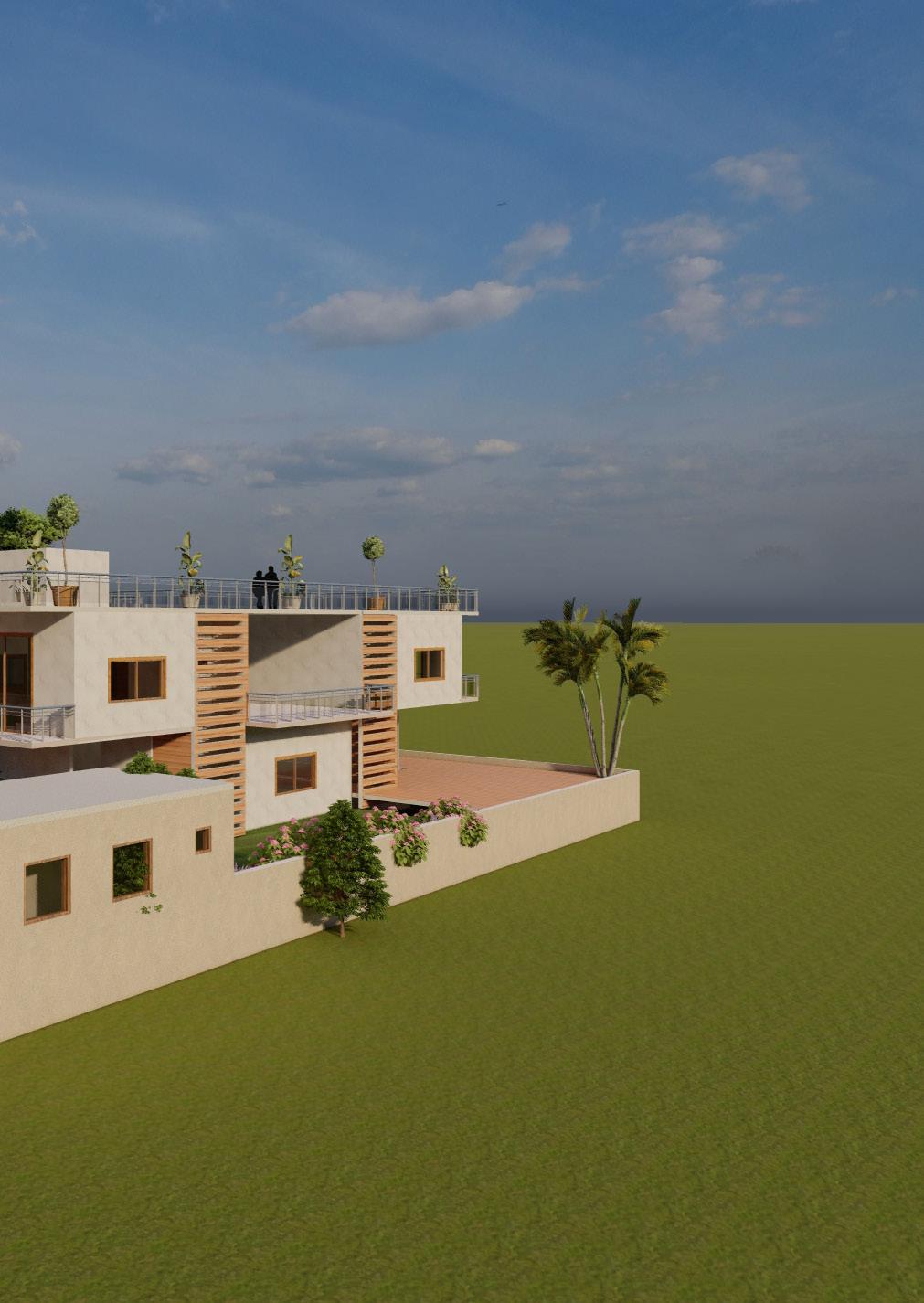
WORKING DRAWINGS
