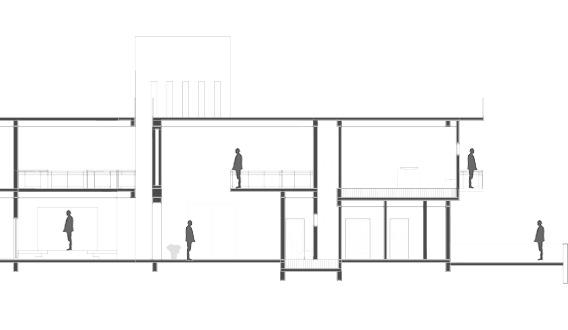
1 minute read
Site Plan
from Portfolio

Concept
Advertisement
I interpreted the Dholavira city using the characteristics of the archeological site (Dholavira city). Through this, visitors can experience the surroundings and the journey as if they were in the original location of Dholavira city.
Many aspects of Dholavira living, including art, culture, and economy, depend on natural resources and natural activities.
-Geometrical shapes
-Types of gate
-Cross wall fortification
-Water reservoir
-Under ground channel
-Round Colum
-Street pattern
-Steps of planning
-Stones, wood ,bricks
-Proper ratio of planning














The main opportunity on site is lake view which is on west side. So, we try to have maximum activity on this face or more no. of units will be here for enjoying the view. Apart from this site having
The house is designed for the khambat-famous kite-making community, therefore the entire site is set out so that people can sell kites, create kites, celebrate kite festival, and enjoy green open areas for socializing. Also, this site’s long face has a river vista, thus the home plan is designed to provide residents the best possible view, and all of the dining is placed up on that long face.

Each unit is designed so that the floors with greater open space are alternated. Each building’s layout is designed to maximize wind gusts using a combination of negative and positive concepts. In addition to this, playing in large groups can assist create more open spaces at higher elevations by generating wind on every floor.
The alternate floor’s green color denotes open areas, while the alternate level’s lavender color indicates which alternate floor receives these advantages. In addition, the unit is stacked so that each room has better ventilation and retains its original qualities.













