
MK Harsha Kumar Selected works 2019 - 23
MK Harsha Kumar

Phone no : 9448724692
Email id : 2019_harsha.k.m.k@wcfa.ac.in mkharshakumar02@gmail.com
Address : #32, Block 10, BSNL Badavane, Behind Manasi Nagar, Shakthi Nagar post, Mysuru - 570029
DOB : 25th February 2002
Nationality : India
Languages: Kannada, English, Hindi
Education : Kendriya vidyalaya Mysuru (2009-17)
Navkis pu Academy, Mysuru (2017-19)
Wadiyar Centre For Architecture, Mysuru (2019- present)
Experience
CP Kukreja Trophy 2022 –
(shortlisted)
Software
Drafting Autodesk Autodesk
Modeling
Sketchup Autodesk
Rendering Enscape V ray Post production Adobe Photoshop Adobe Indesign Adobe Illustrator Others Arc Ms suite
Other Hand drafting Model making
Sketching
Diagramming
Measure
Experience
Kukreja Design
Trophy – 2023 (shortlisted)
Software skills
Drafting
AutoCAD
Autodesk Revit
Modeling
Sketchup
Autodesk Revit
Rendering
Enscape
ray production
Photoshop
Indesign
Illustrator
Others
GIS suite
Other skills
drafting
making
Drawing
Sketching
Diagramming
0 . INDUSTRIAL BUILDING 0 . SECONDARY SCHOOL 0 . THE BRIDGE 0 . THE CHERISH 0 . WORKING DRAWINGS
. RSP
. MISCELLANEOUS WORKS
0
0
STUDIO GUIDES : Prof. Anand Krishnamurthy
Prof. Prashant Pole
Asst. Prof. Surendran Aalone
Prof. Shrutie Shah
Asst. Prof. Asijit Khan
STUDIO BRIEF :
Upon documenting and understanding the working and the role of The Kishkinda Trust in the town of Anegundi , the brief was to design a centre for the trust which consolidates all their activities to one location. With sustainability as the major focus of the studio, the students looked at how a project like this can be sustainable at a larger level, not just architecturally but also in various other ways.
PROJECT BRIEF : Industrial – Weavers Colony
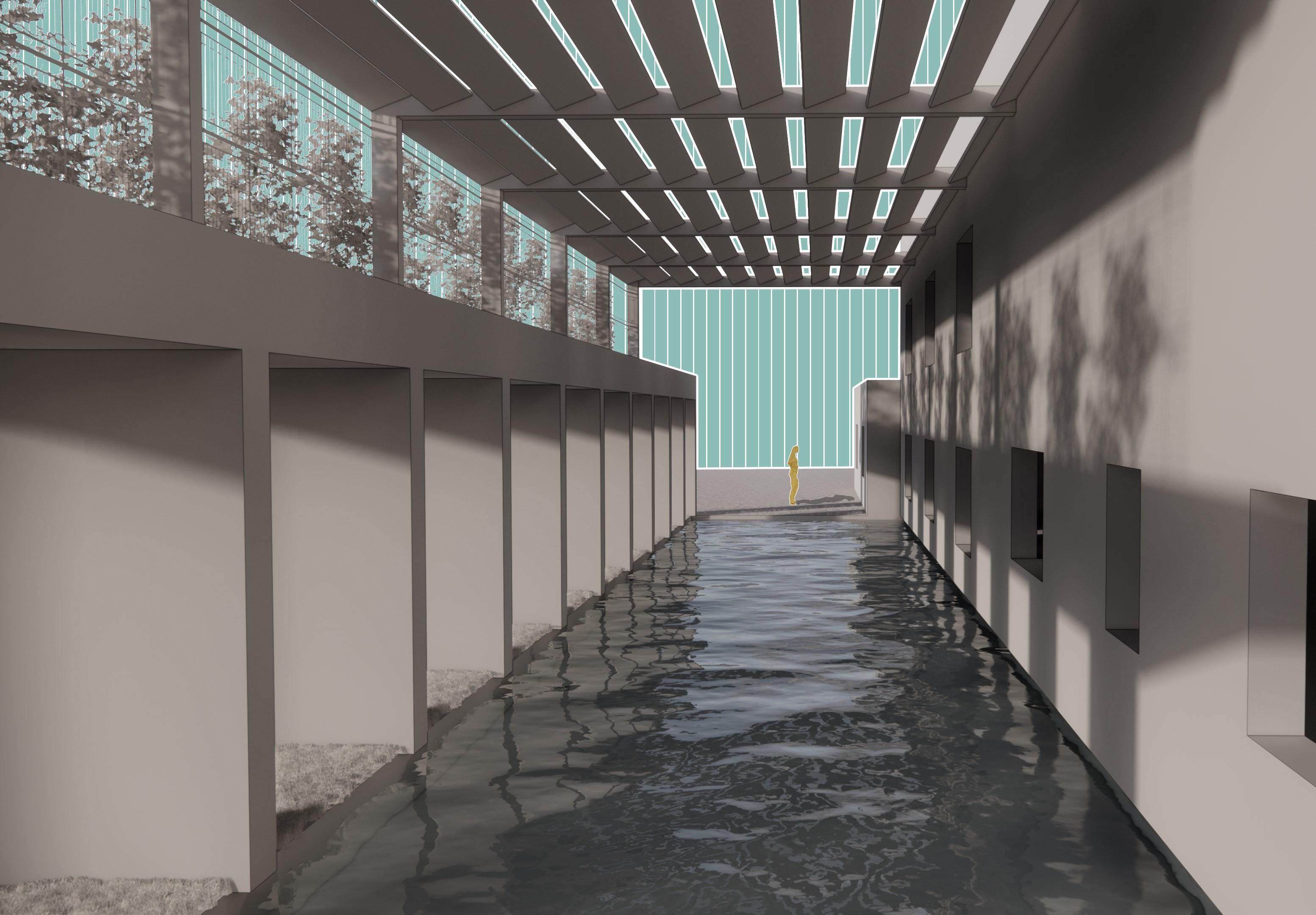
SITE LOCATION : Anegundi , Karnataka
BUILT-UP AREA : 5000 sqm

The site is located in Anegundi, Karnataka
Average temperature = 33°C
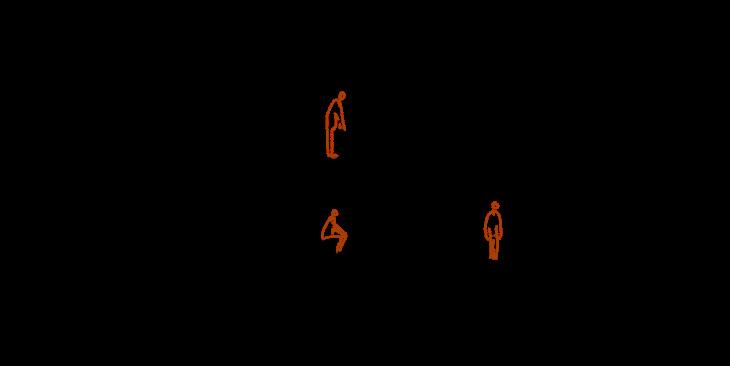


Average Humidity = 42 %
Site area = 8000 sqm
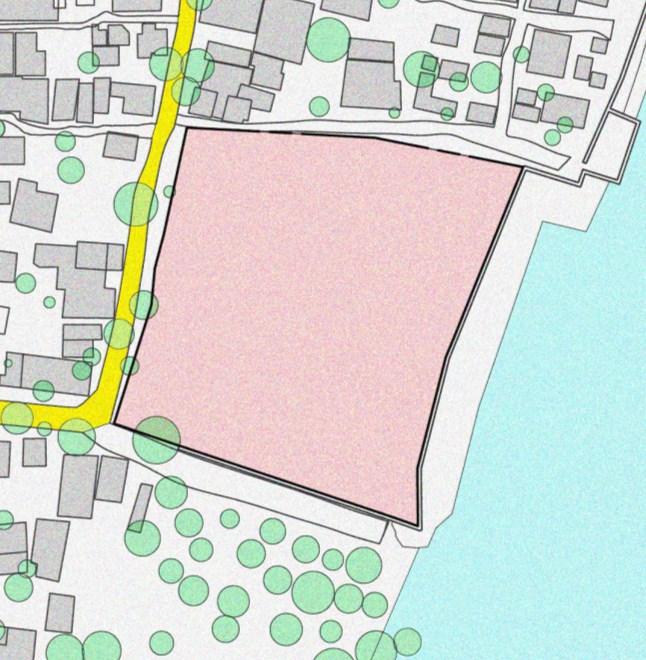

Calculation







- Cool air - Hot air
STUDIO GUIDES : Prof. S G Srinivas
Asst. Prof. Kavana Kumar
Prof. Ryan Thomas
Asst. Prof. Akash Rai
Assoc. Prof. R Kiran Kumar
Asst. Prof. Surendran Aalone
STUDIO BRIEF :
The studio consists of investigating an institutional design via lens of a tall building with a small footprint in a urban setting. The goal was to research and comprehend the nature of institution to create a campus with all of its culture and vibrancy distributed vertically, as well as to develop a program and its spatial linkage from the set of requirements.

PROJECT BRIEF : Institutional – Secondary School
SITE LOCATION : Chennai, Tamil Nadu
BUILT-UP AREA : 4000 sqm

CONTEXT CONCEPT
The site is located in Chennai, Tamil Nadu
Average temperature = 27.9 °C
Annual Rainfall = 1014 mm
Site area = 7000sqm

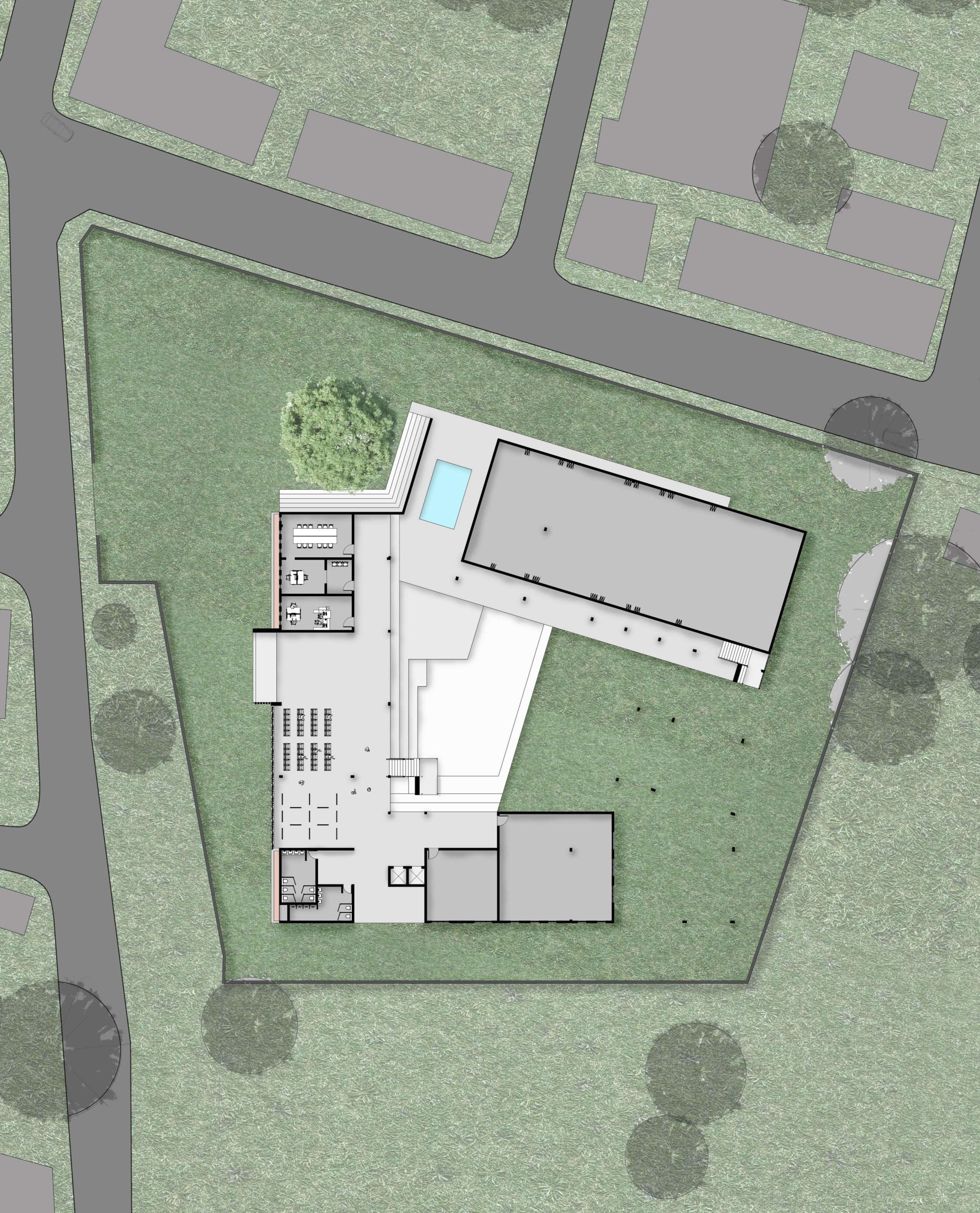
Intent - Students engaging with one another and gain knowledge
• Taking a L shaped form which resembles the site boundary
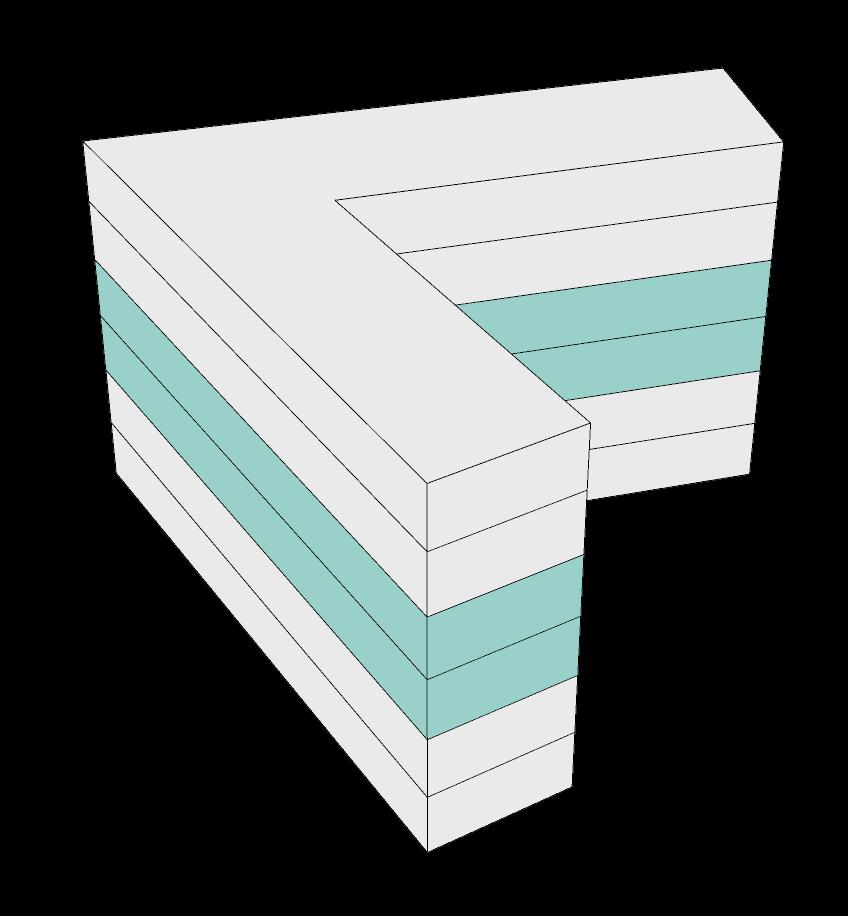
• A central courtyard is created
• Alternative double height spaces

• All the services are placed at the nodes

GROUND


GROUND FLOOR PLAN 0 10m 20m



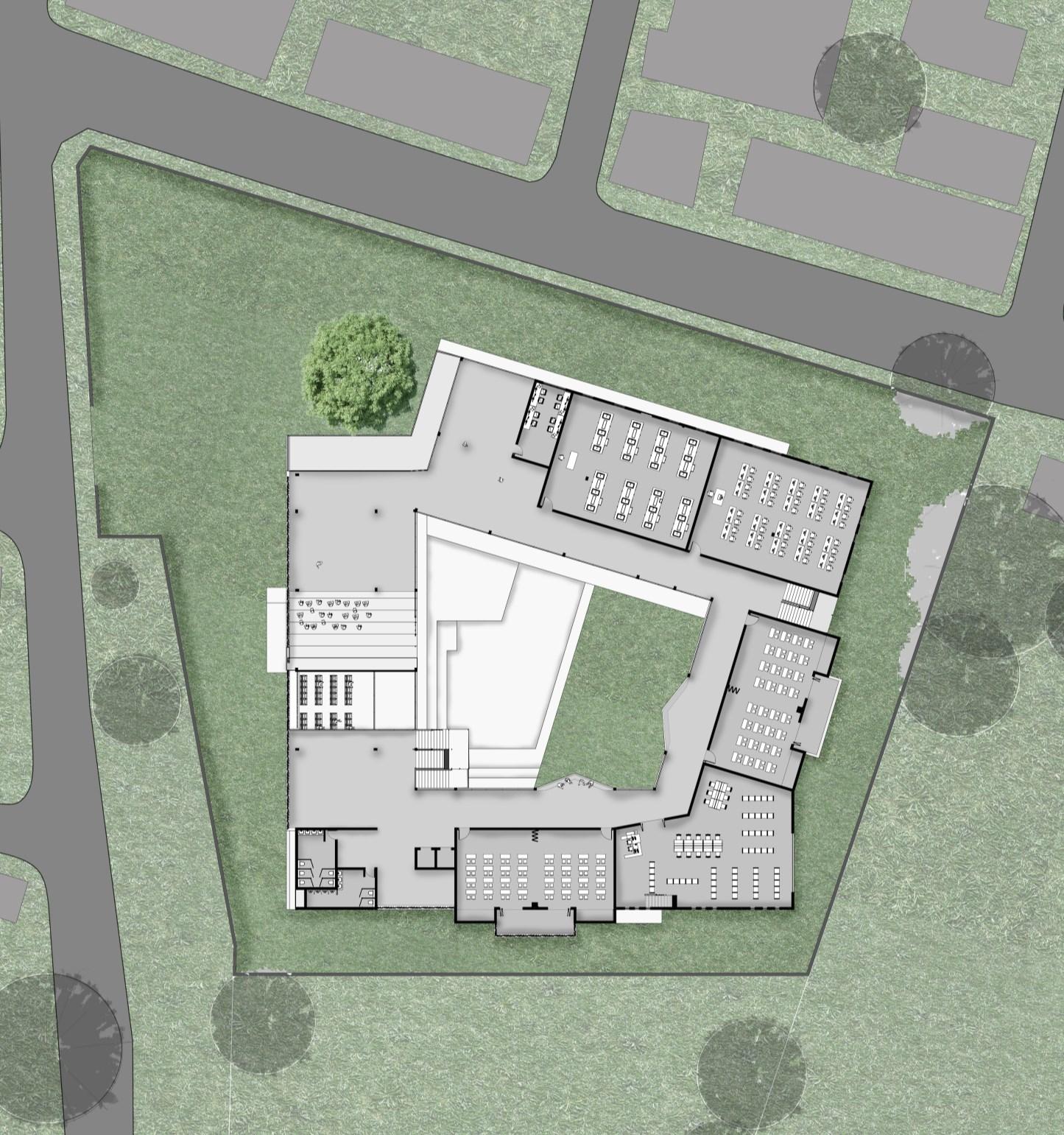
FLOOR PLAN
FLOOR PLAN
FLOOR PLAN
FLOOR PLAN
FIRST
SECOND
FOURTH
THIRD
SECTIONAL ISOMETRY - 1
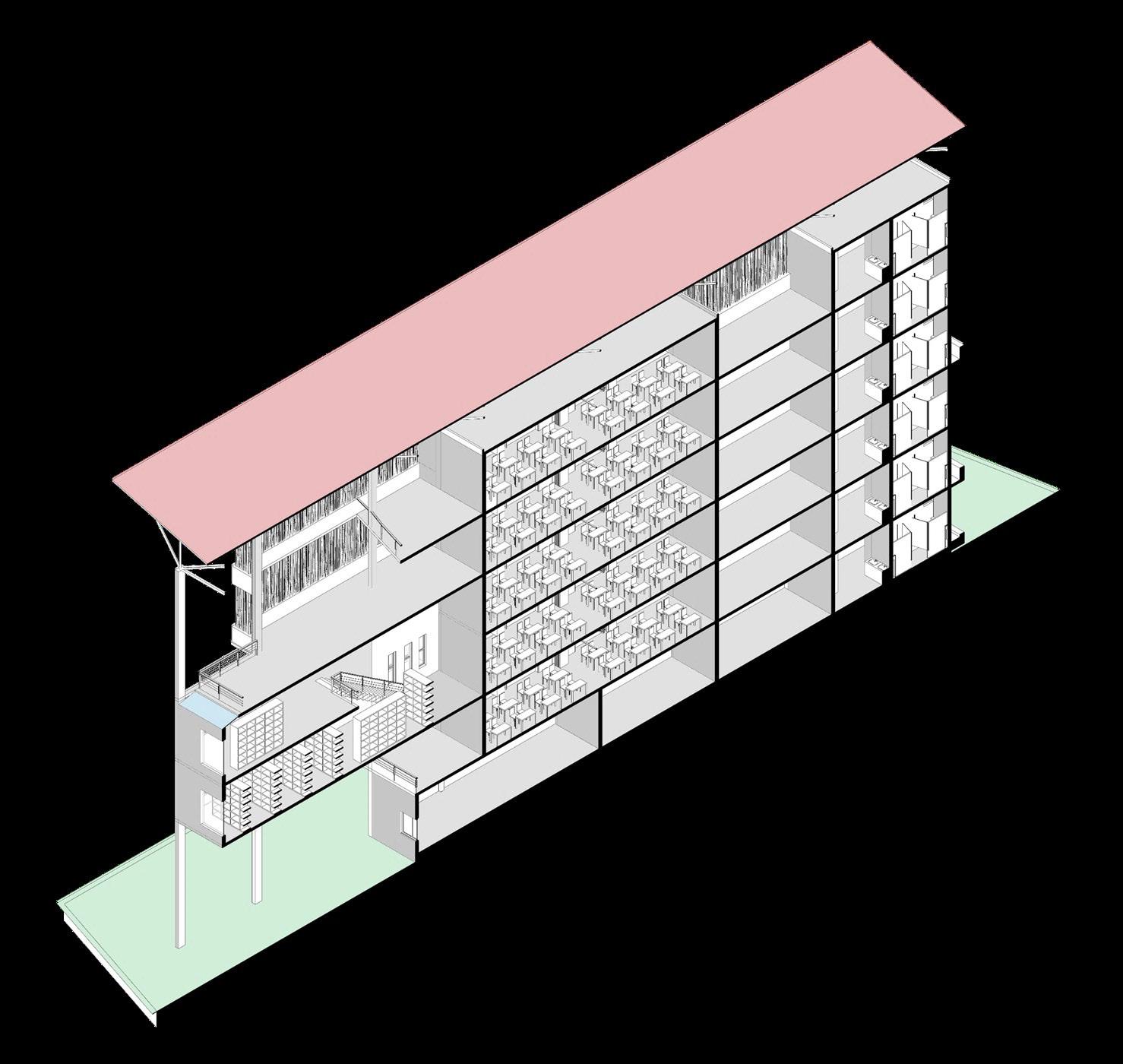

SECTIONAL ISOMETRY - 2



0 15m 30m

ISOMETRIC VIEW ( FRONT )



ISOMETRIC VIEW ( BACK )
CORRIDOR VIEW

0 5m 10m
STUDIO GUIDES: Asst. Prof. Shashank Satish
Asst. Prof. Shreyas Baindur
Asst. Prof. Akash Rai
Assoc. Prof. R Kiran Kumar
Asst. Prof. Asijit Khan
Prof. Anand Krishnamurthy
STUDIO BRIEF :
The interpretation centre will act as a pedestrian bridge doubling as a public space that connects the ruins of Paschimavahini ghat to the island, intending to interpret the context of land, water, culture and histories through the lens of publicness.
PROJECT BRIEF : Public Building – Pedestrian Bridge Project - Interpretation Centre

SITE LOCATION : Srirangapatna, Karnataka
BUILT-UP AREA : 2000 sqm

CONTEXT CONCEPT

The site is located in Srirangapatna, Karnataka

Average temperature = 27.04 °C
Annual Rainfall = 776.7 mm
Site area = 3.2 acres Site section
Shape of the structure can be in the shape of abstracted map of Srirangapatna.

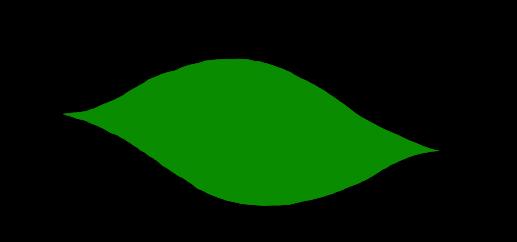

Inspiration of arches from the to the structure of the bridge
Srirangapatna contains huge trees in all the places where people gather. The structure can have the structure representing a tree trunk and the roof can give the feeing of light filtering from it and make pattern on the ground

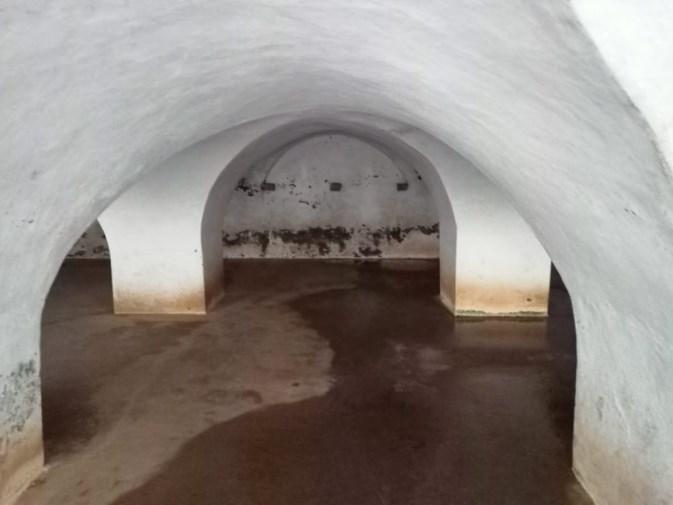

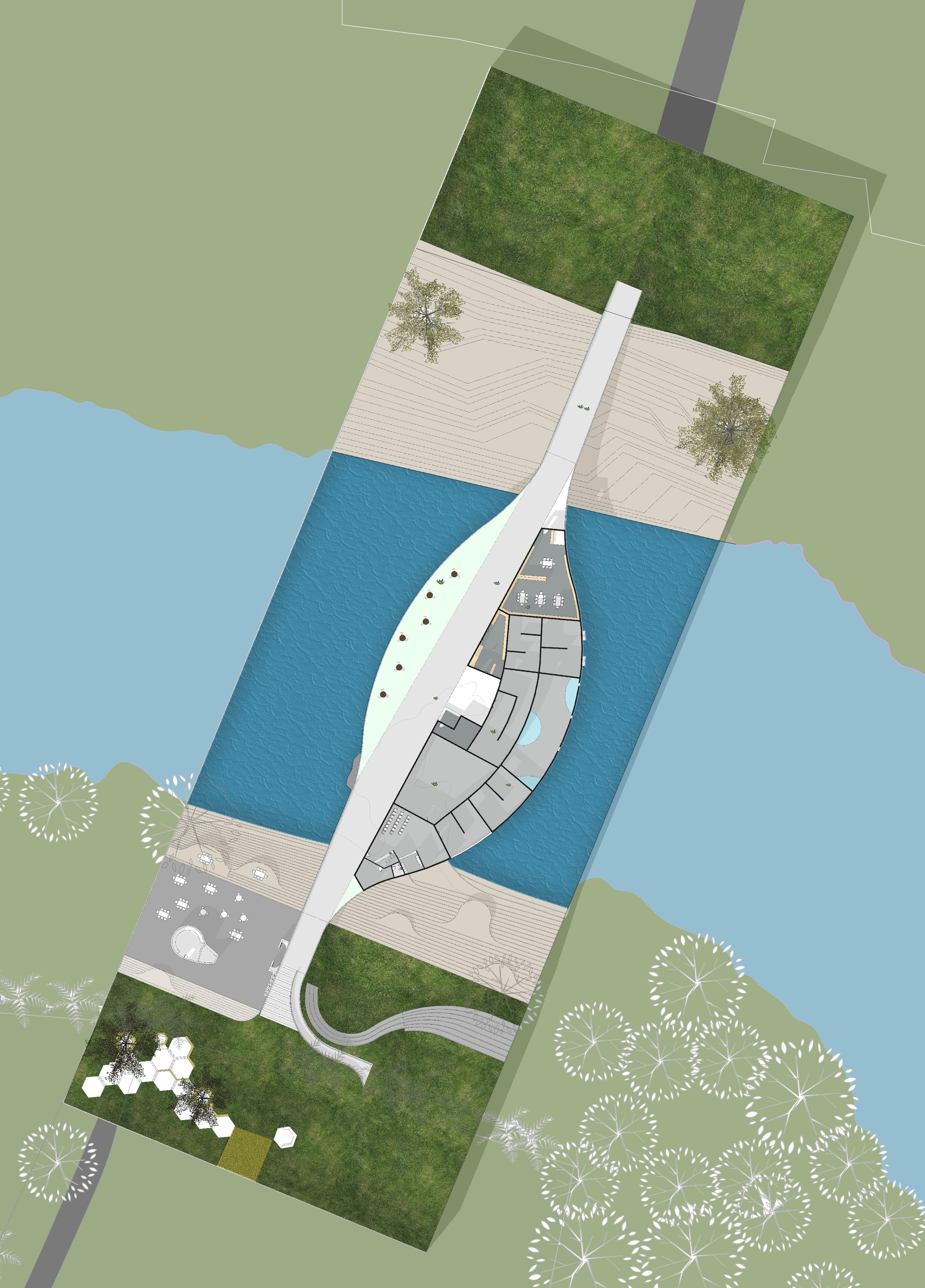

PLAN @ +4.5m 0 10m 20m

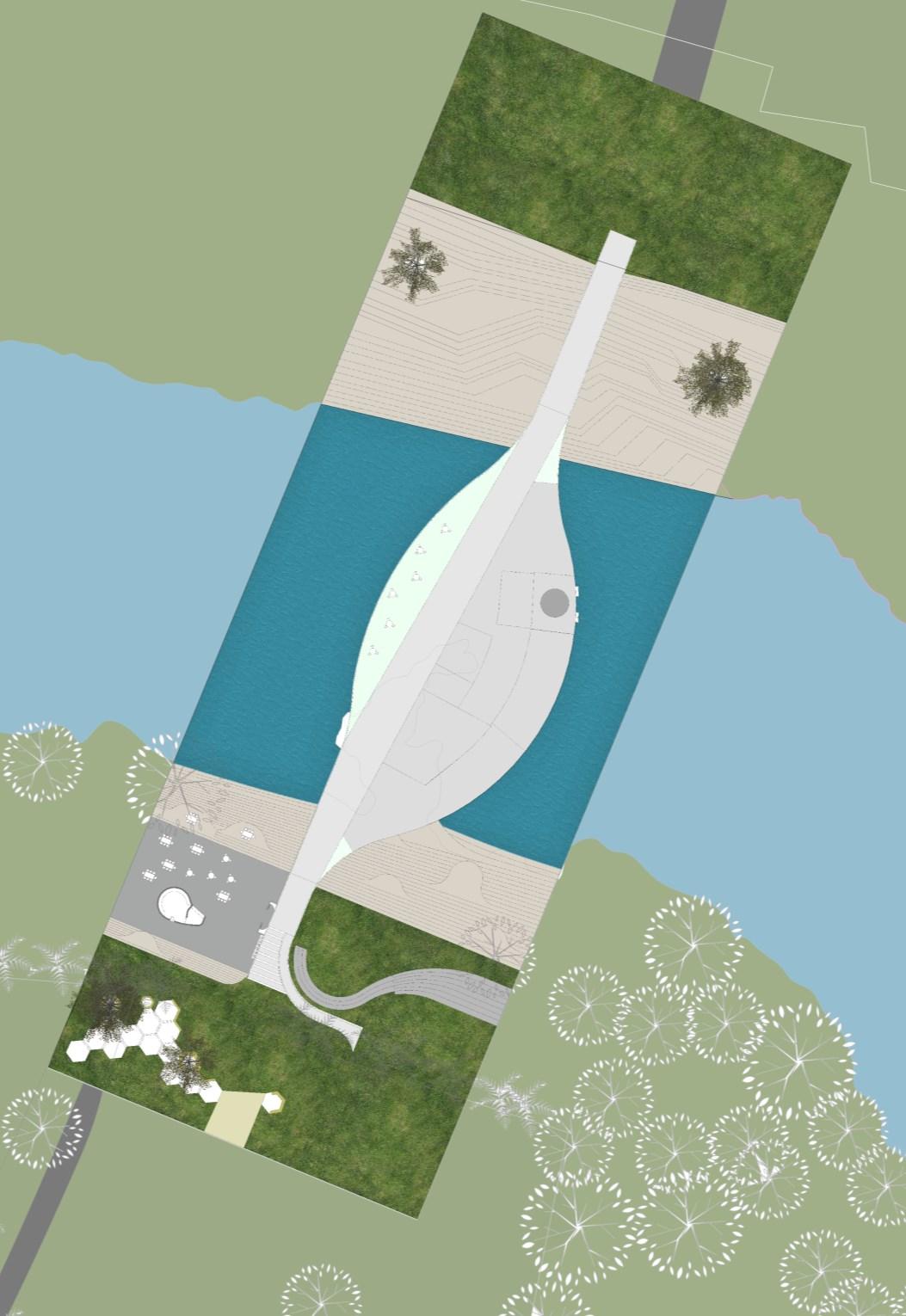



 SECTION AA’
SECTION BB’
SECTION CC’
SECTION AA’
SECTION BB’
SECTION CC’
PLAN @ +0.3m ROOF PLAN 0 35m 70m
SECTION DD’
Time where Tipu sultan loose the war and his children were taken away
Extracting the emotions of the people during some important time period in the history of Srirangapatna, which is made experienced to the visitor by following spaces

The time line where there was rule of Wadiyar. There was peace and calm in that point of time


Time where the strengthen the fort wall for better security
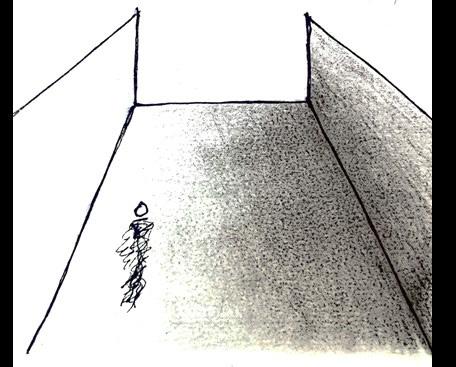





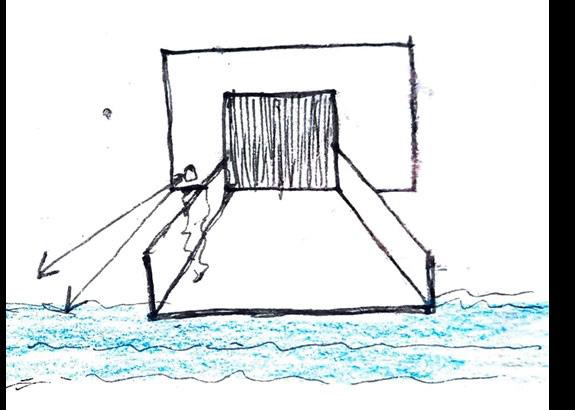


Time where they won the 1st and 2nd Anglo Mysore war
Time of 4th Anglo Mysore war in which Tipu died

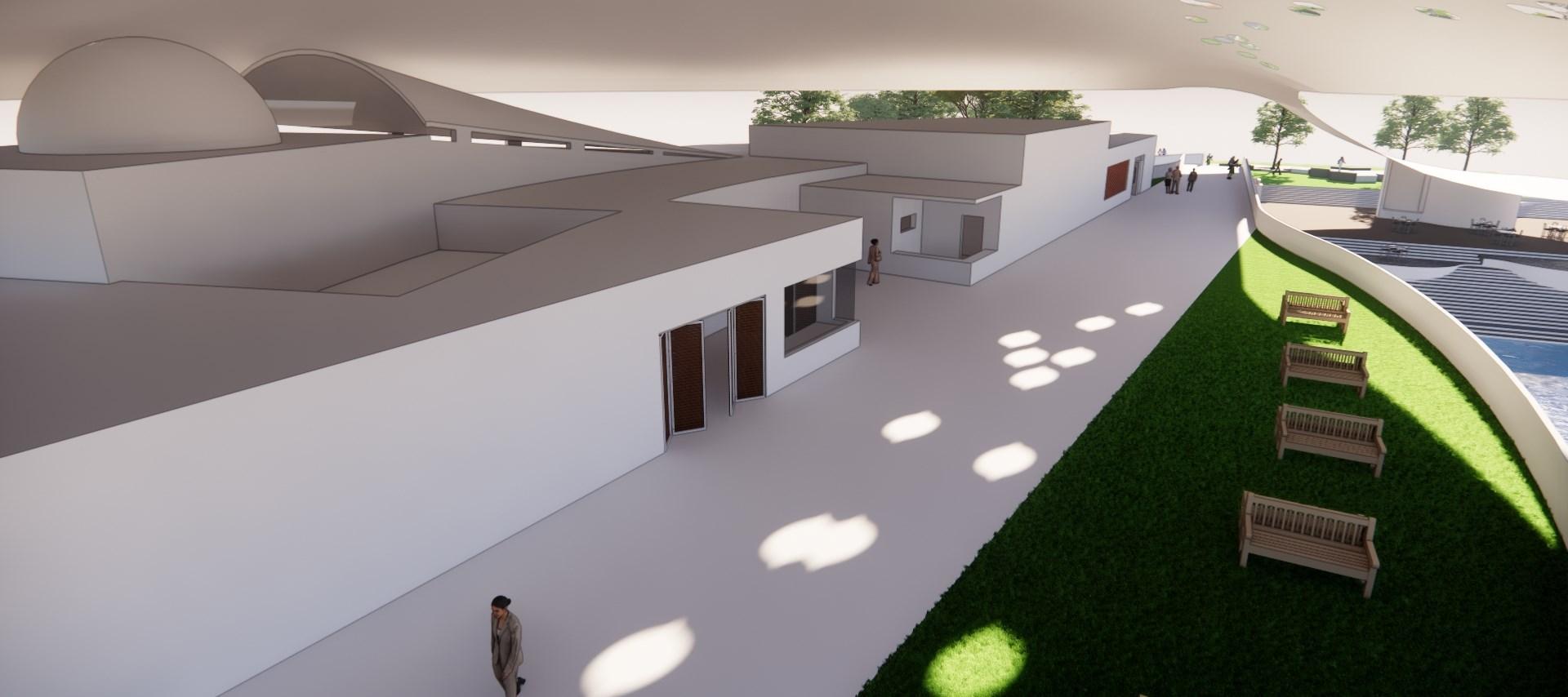

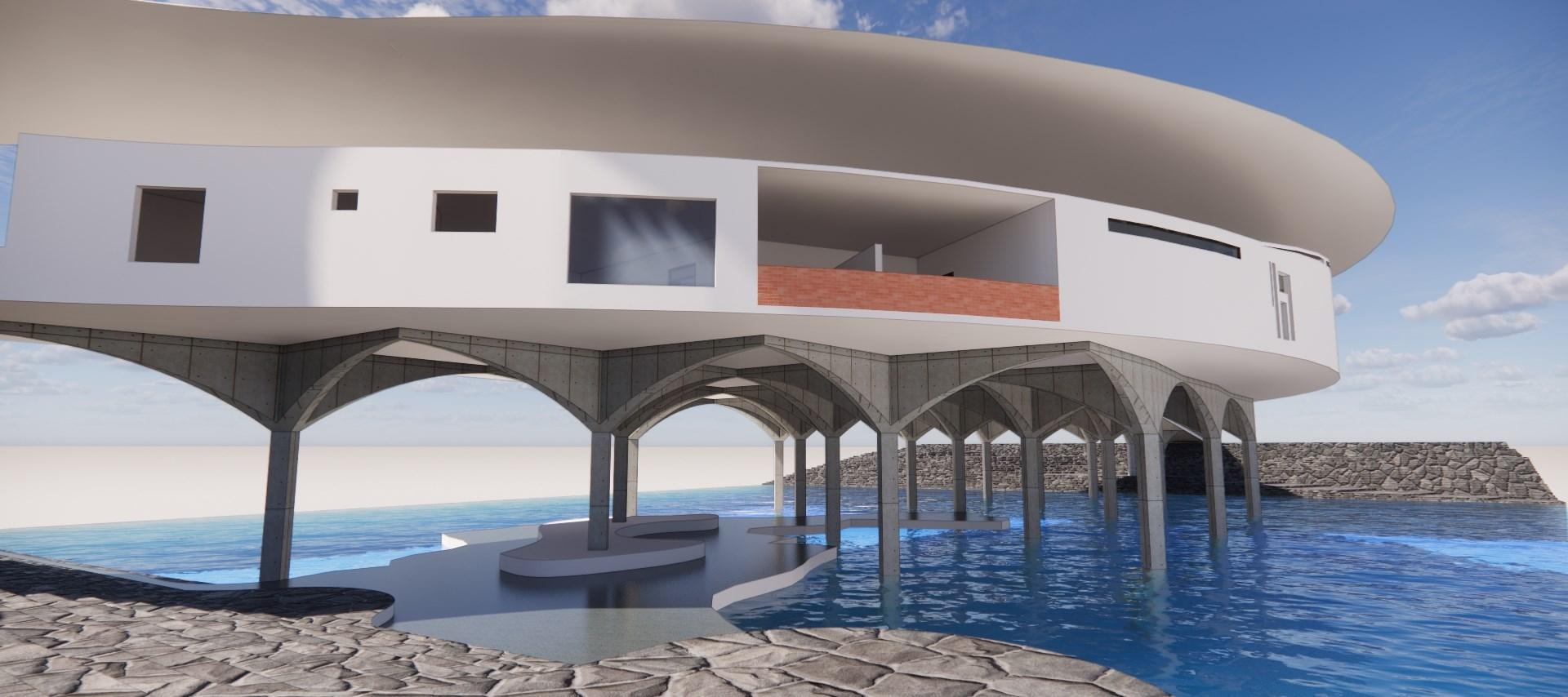

 View of the structure from the bank of river
View of souvenir shop
Gallery Gallery
View of the structure from the bank of river
View of souvenir shop
Gallery Gallery
STUDIO GUIDES: Prof. Kukke Subramanya
Asst. Prof. Julie Ann Tharakan
Asst. Prof. Akash Rai
Prof. Umesh Nuchin
Prof. Anand Prakash
Prof. Anand Chalwadi
STUDIO BRIEF :
The task is to design a housing accommodating the requirements of “Cherish” while fulfilling the agenda. A housing that is the language of the place.

PROJECT BRIEF : Housing
SITE LOCATION : Badami, Karnataka
BUILT-UP AREA : 2500 sqm

CONTEXT CONCEPT

The site is located in Badami, Karnataka
Climate – hot and dry
Annual Rainfall = 546 mm
Site area = 1800sqm Site section


Connecting different Courts
SEMI PUBLIC – Living area

SEMI PRIVATE – kitchen and dining Bedroom, Toilets and

Connecting two houses with a Garden




Platform around the common space which brings in interaction
A common space on the temple side for the people to use it effectively and it also cause interaction
GROUND FLOOR
Building up relationship between the garden to the kitchen


FLOOR PLAN 0 5m 10m

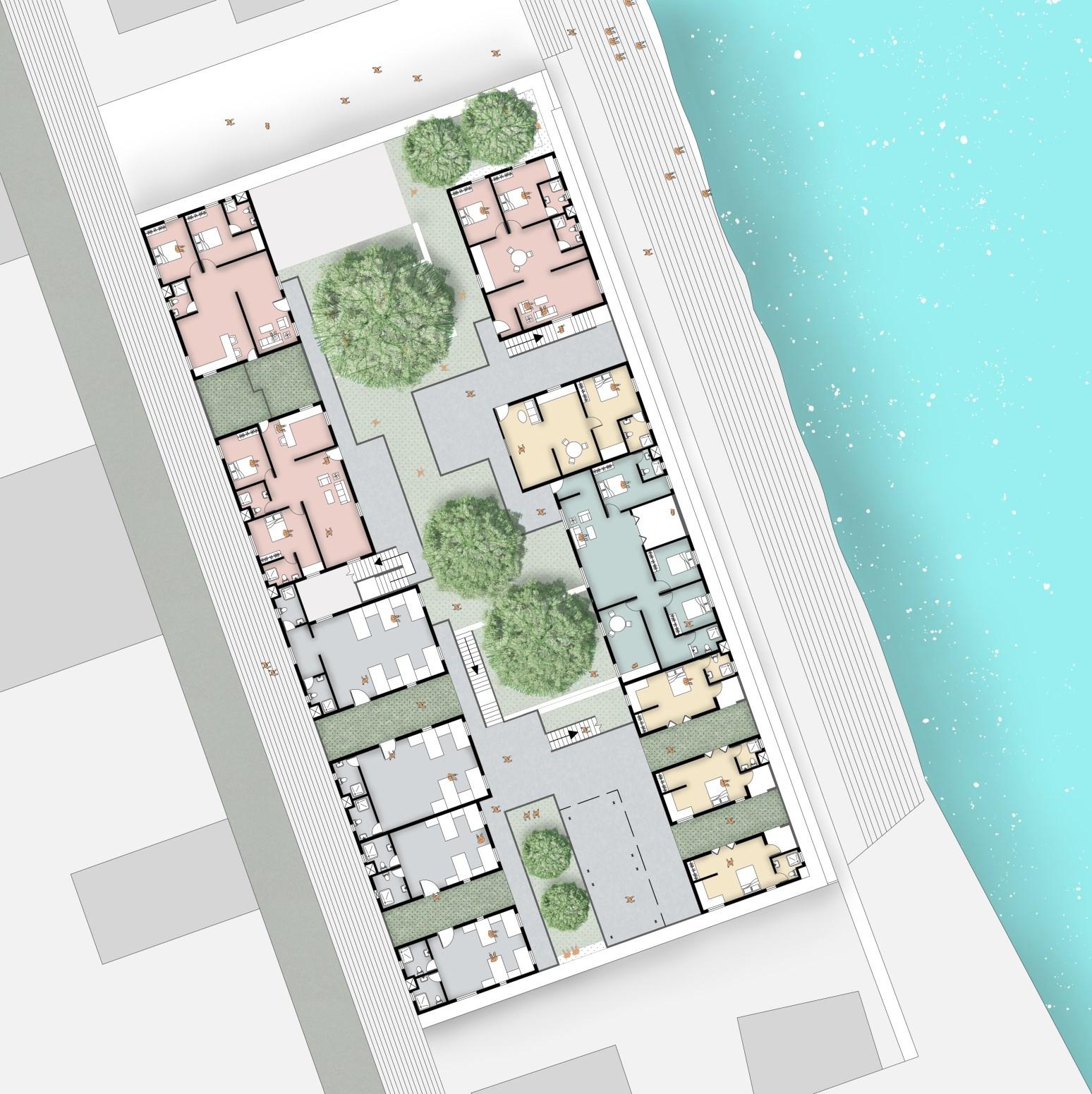
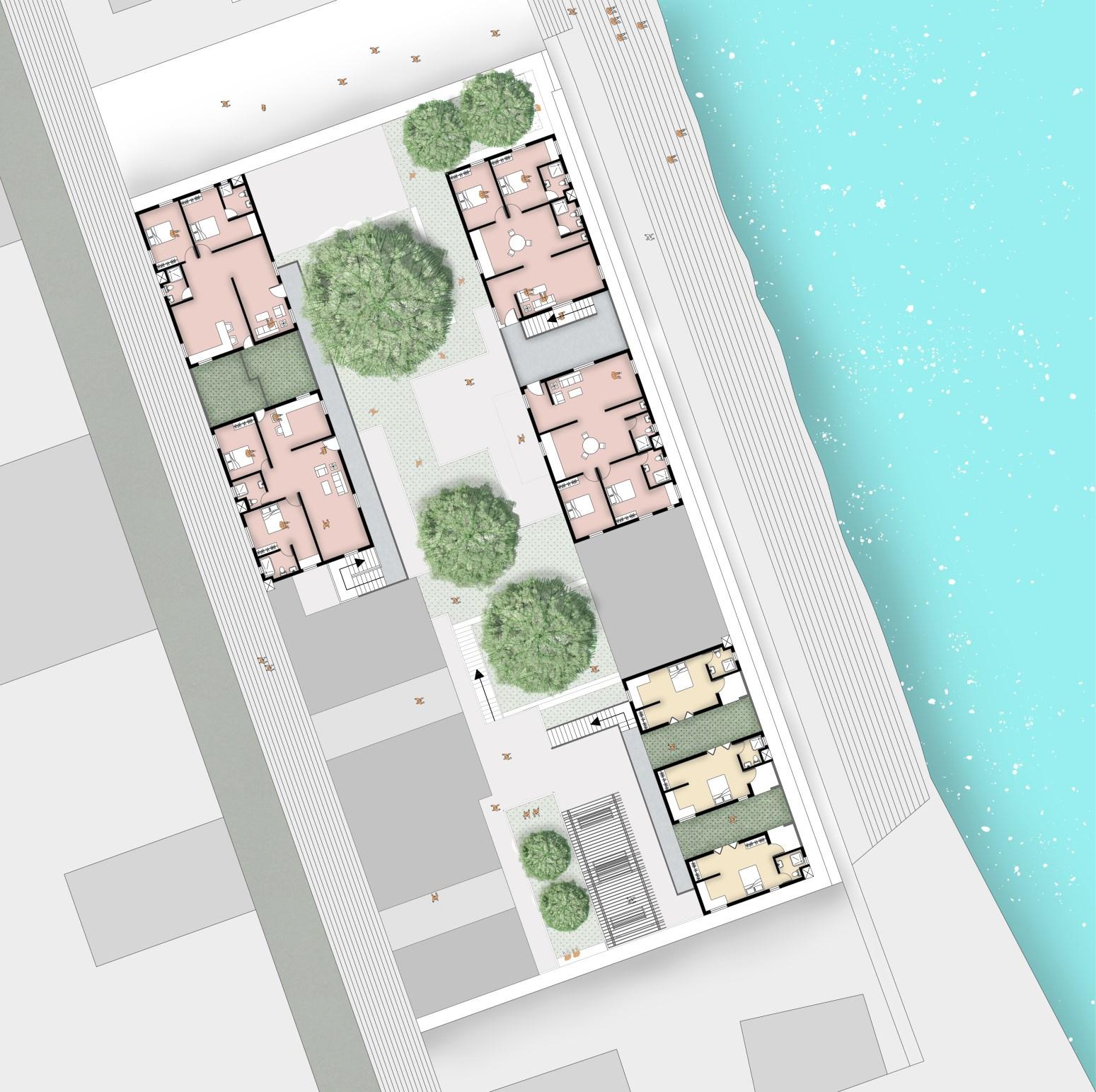



FIRST FLOOR PLAN
FLOOR PLAN
SECOND
SECTION AA’
SECTION CC’
VIEWS 0 10m 20m
SECTION BB’






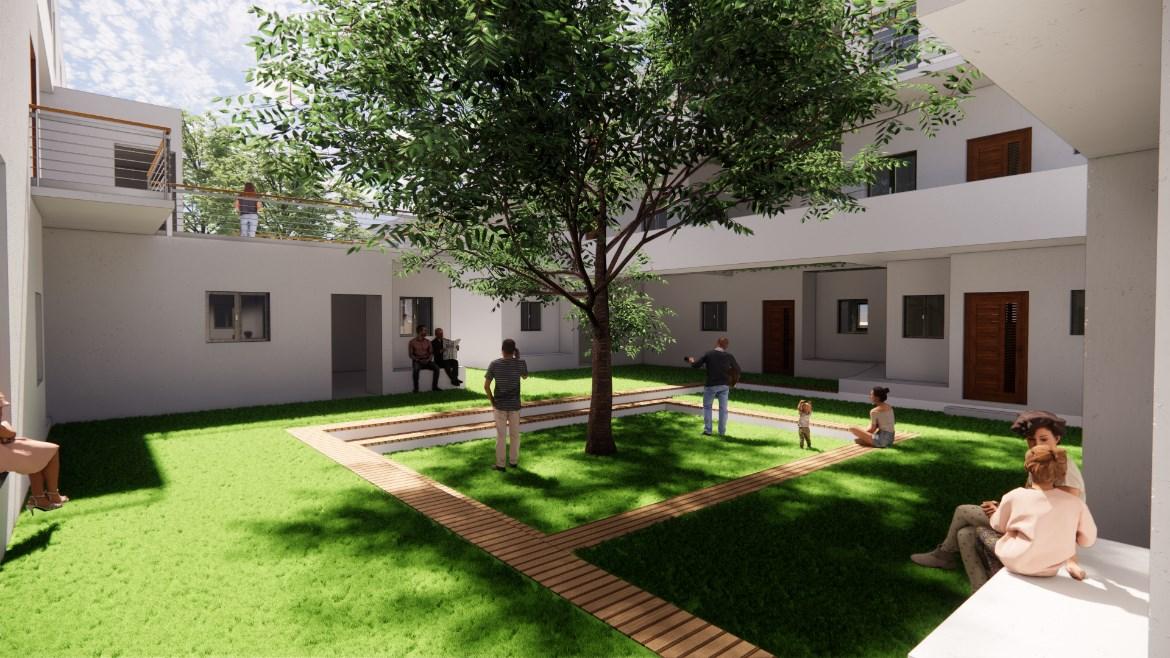


STUDIO GUIDES: Prof. Manoj Ladhad
Asst. Prof. Surendran Aalone
Prof. S G Srinivas
Prof. Manoj Ladhad
Asst. Prof. Gregory M Anto
Asst. Prof. Thagarajan
STUDIO BRIEF :
The studio throws emphasis on converting design drawings to their utmost detail . The aim was for us to understand the level of clarity and understanding with which a project should be detailed so it would be easy to read and execute on site.





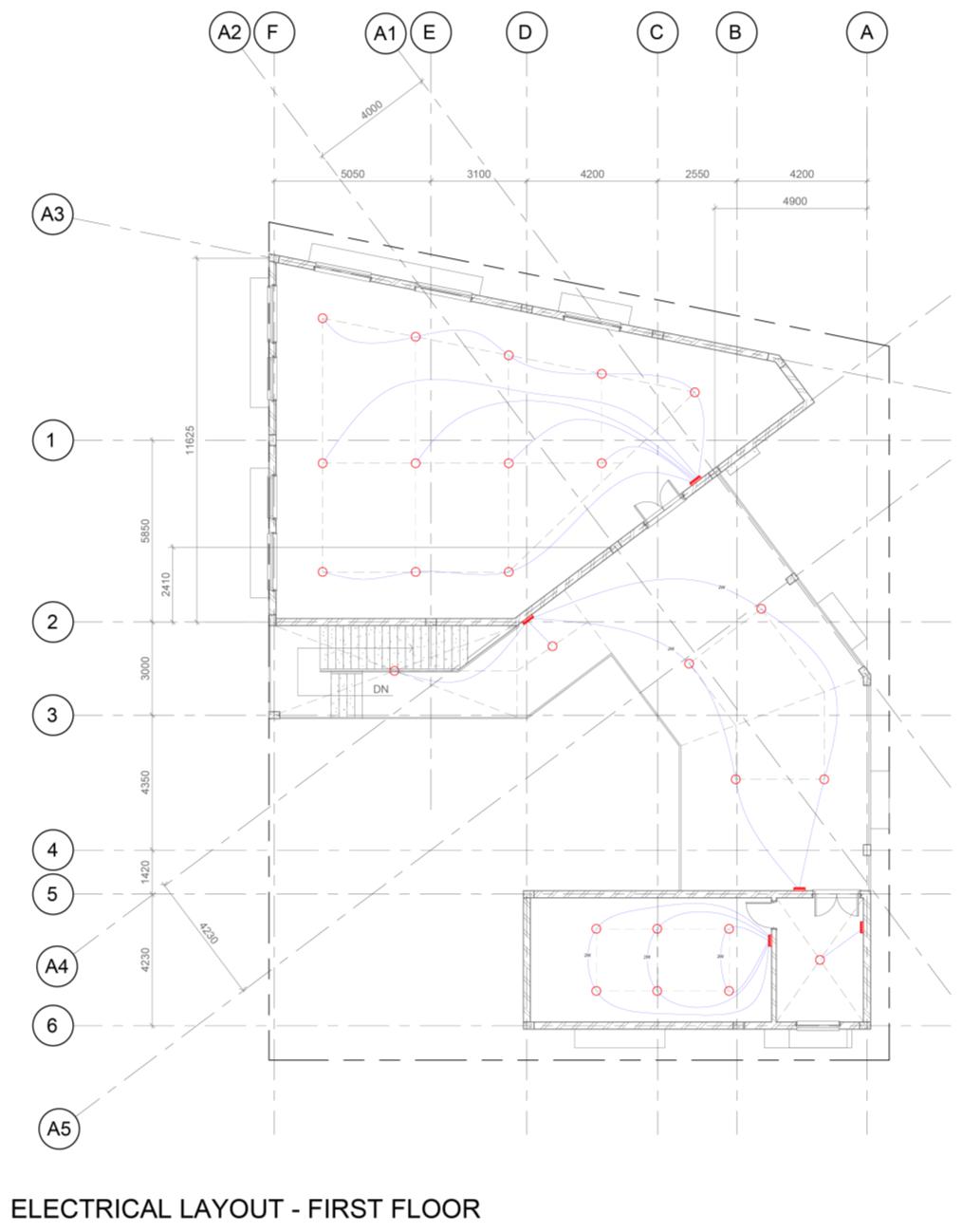

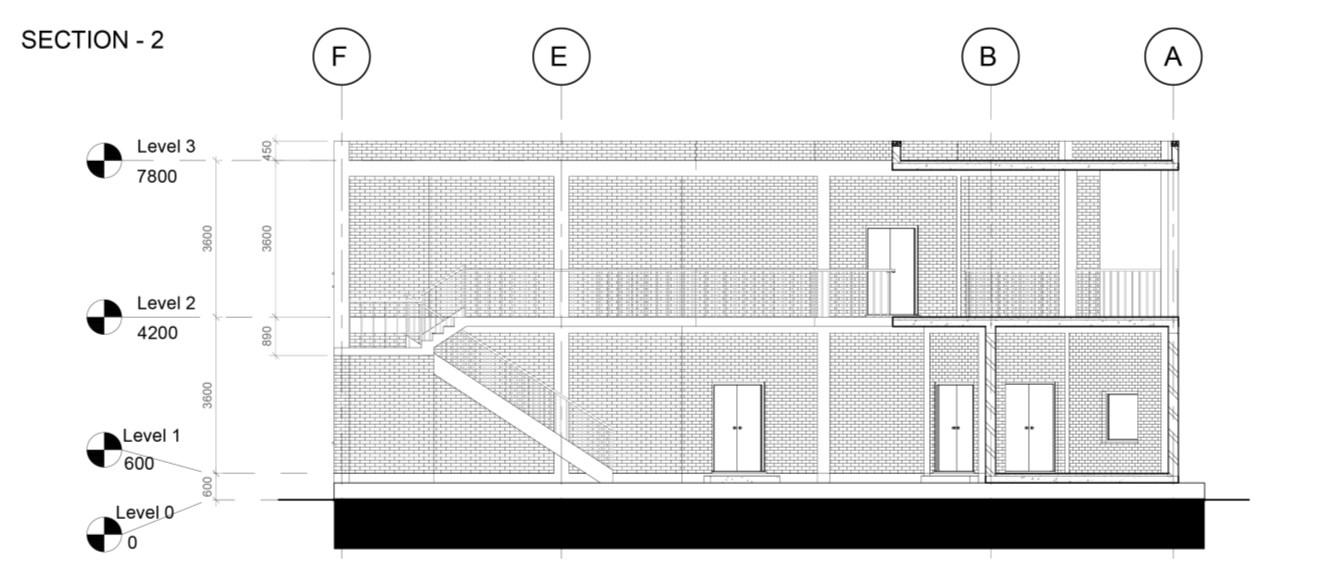







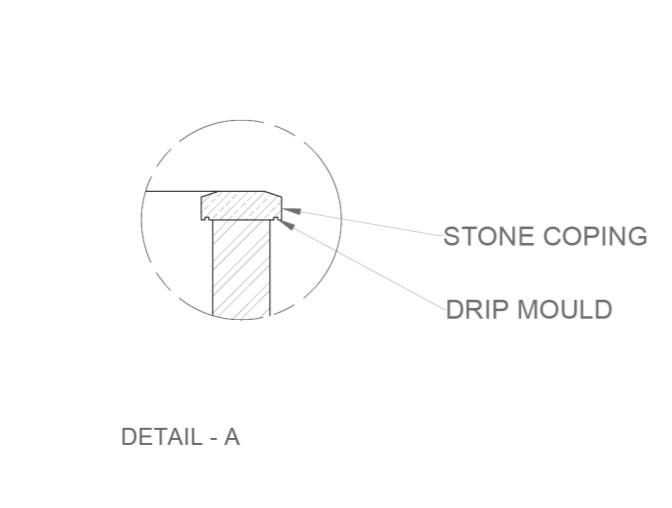






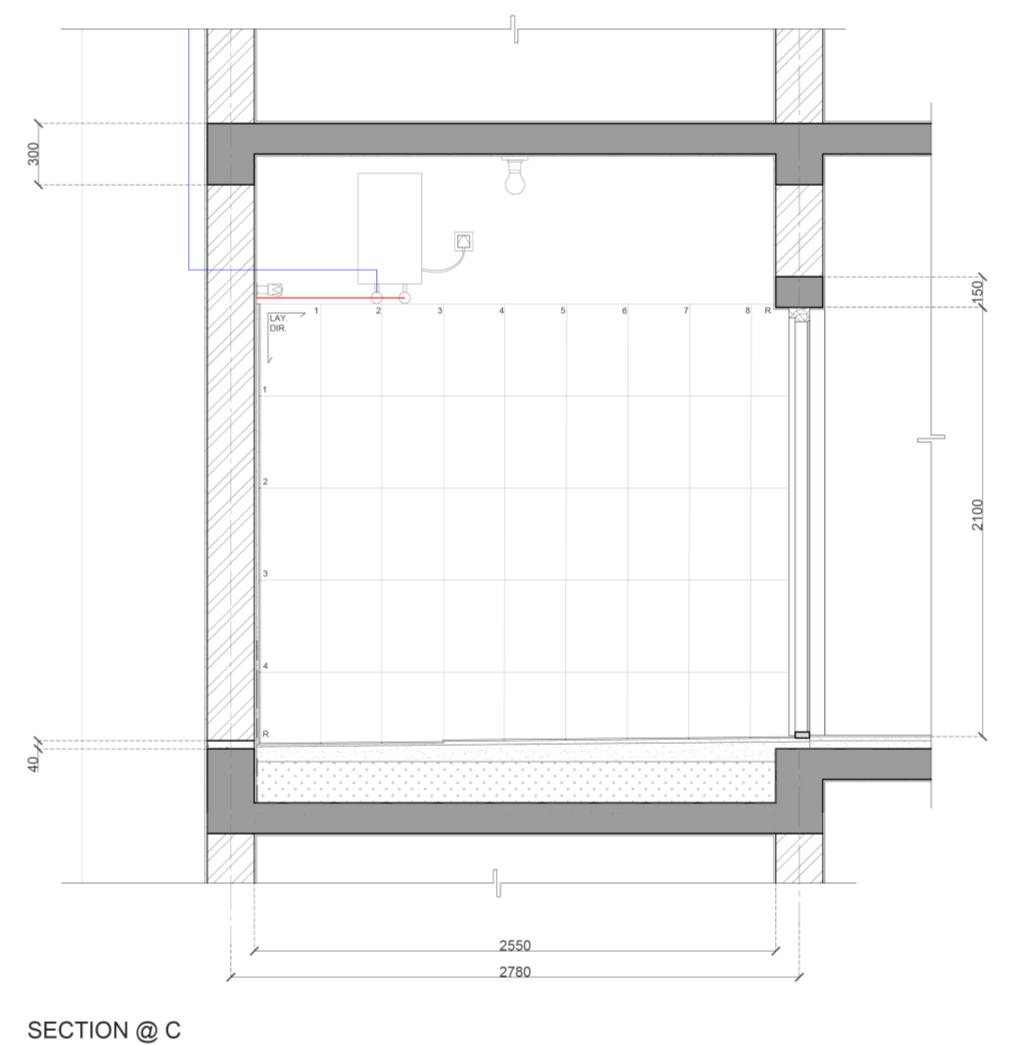




Kitchen drawings


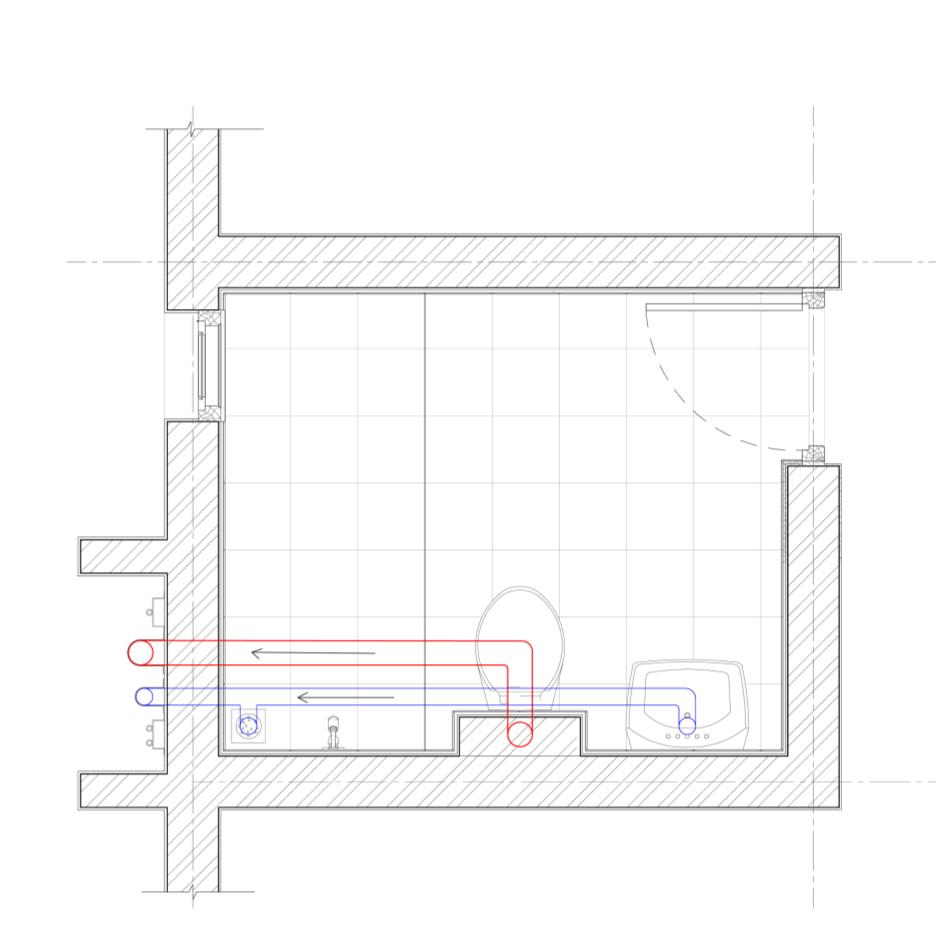






Toilet drawings
STUDIO GUIDES : Prof. Anand Krishnamurthy

Prof. Prashant Pole
Asst. Prof. Surendran Aalone
Prof. Shrutie Shah
Asst. Prof. Asijit Khan
STUDIO BRIEF :
The goal of the studio was for us to visit a village and understand aspects me history, culture, people and their lifestyle Using this we were made to progressively derive aspects such as scale, detail of vernacular buildings, functions and eventually have an intervention that would compliment the identity and function of village.
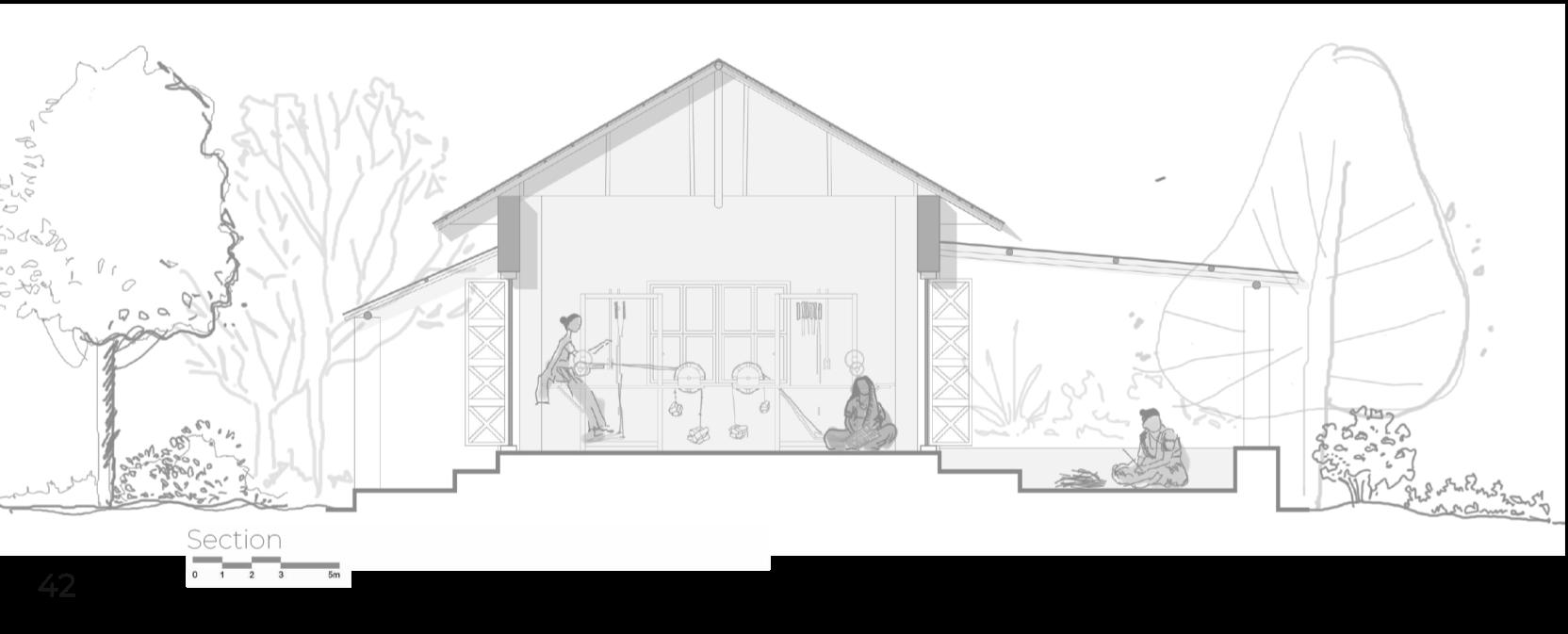
 ANEGUNDI Anegundi Empire, Tungabhadra culture THE Established restoration, and environmentally
ANEGUNDI Anegundi Empire, Tungabhadra culture THE Established restoration, and environmentally
ANEGUNDI





Anegundi village is a place that stands in the perpetual shadow of Hampi . A place that was once the centre of the Vijayanagara Empire, even before Hampi . It is a place that is older than Hampi The place is surrounded by hills on three sides and by river Tungabhadra on the remaining side. The historical monuments are well -preserved here and they are the live evidence of our rich culture and heritage.
KISHKINDA TRUST
Established in 1997 by Shama Pawar, TKT has been empowering the local community of Anegundi through crafts, heritage restoration, upskilling of locals and education in performing arts. They aim to develop a model village that is economically, socially environmentally sustainable.

WEAVING SPACE
WORKSHOP SPACE
STREET SECTIONS


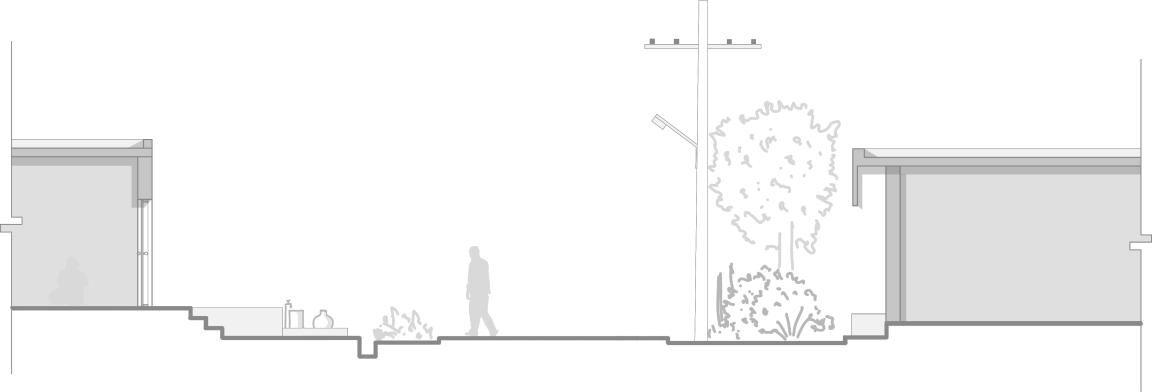

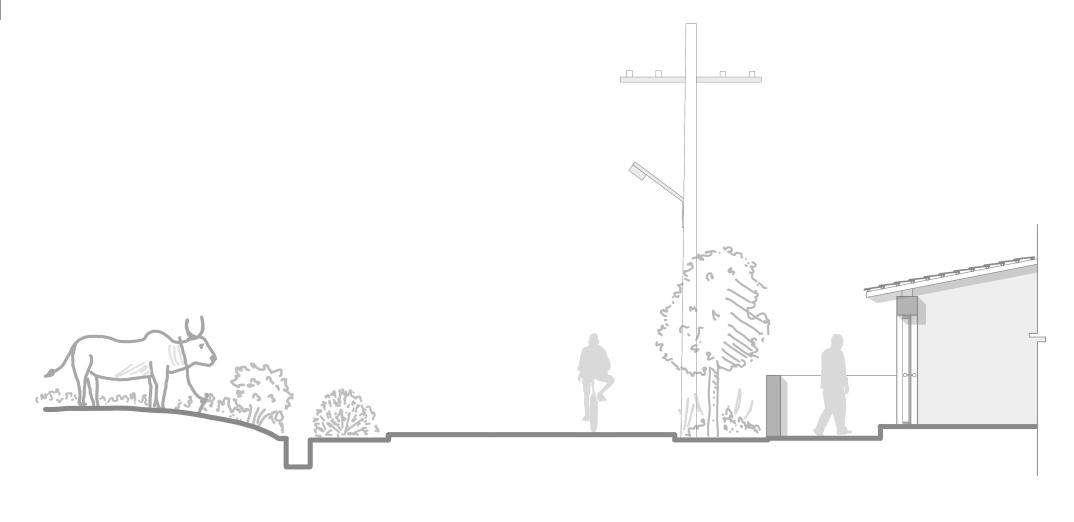



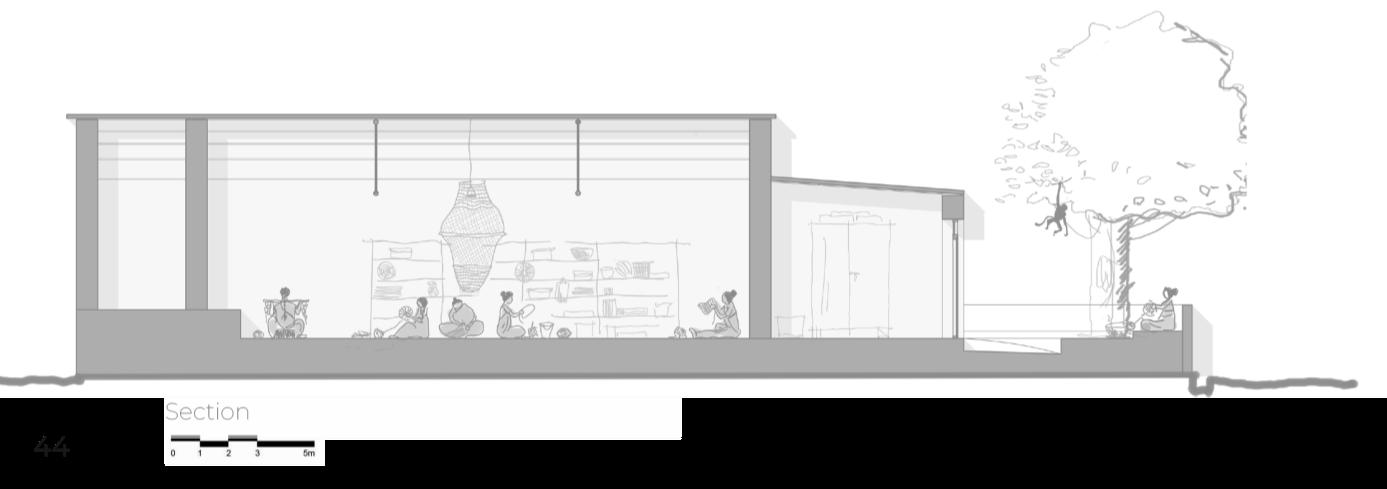
STREET ELEVATION
CROCHET SPACE
ANCIENT RESIDENTIAL
An ancient residential typology is followed where in a veranda opens out into the streets supported by an intricate colonnade carved out of wood. As one enters there’s a skylight that is essential for lighting up the private spaces. The house has a beautiful quality with a centrally located water harvesting system from which the household is run.
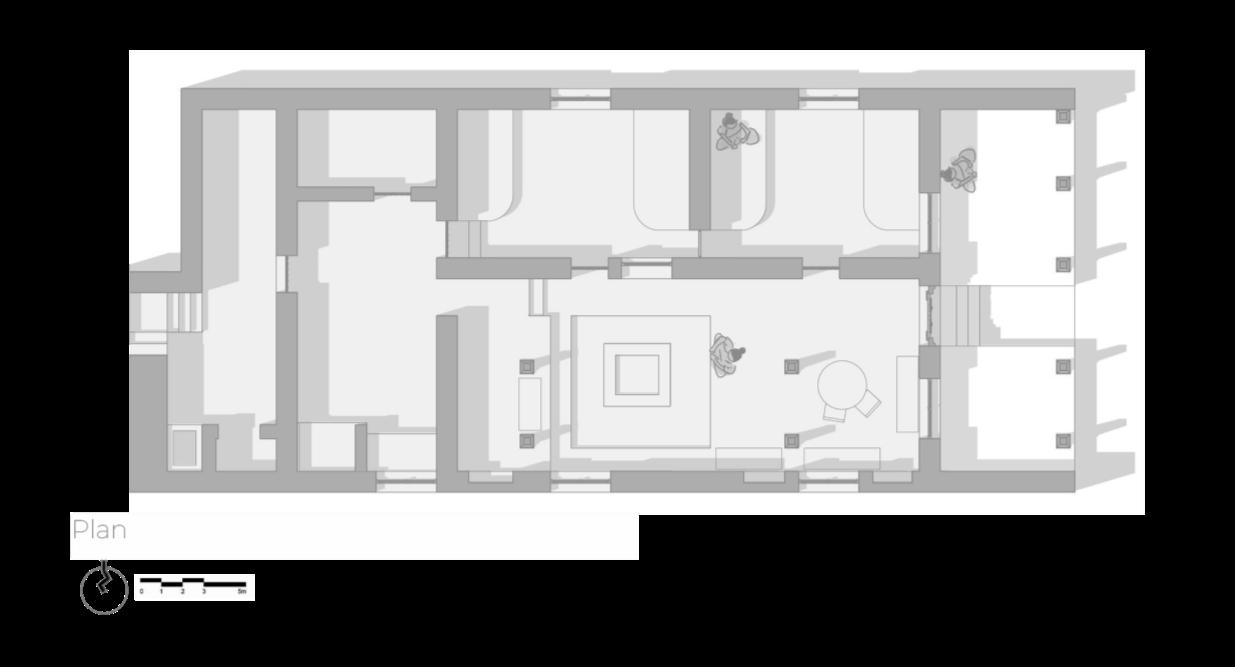






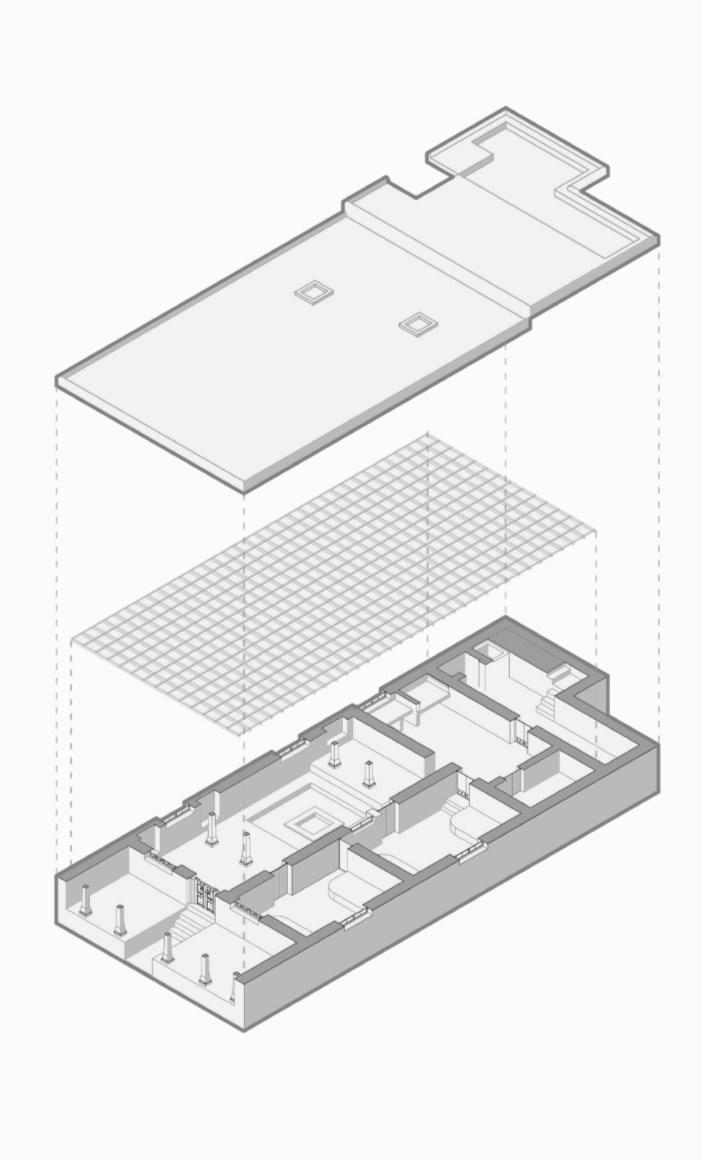
ANCIENT RESIDENTIAL
The goal of the design was to create a more hospitable and user-friendly area for our college’s existing gallery and lobby. Four of us developed the idea to abstract our college’s “open floor plan” reputation.

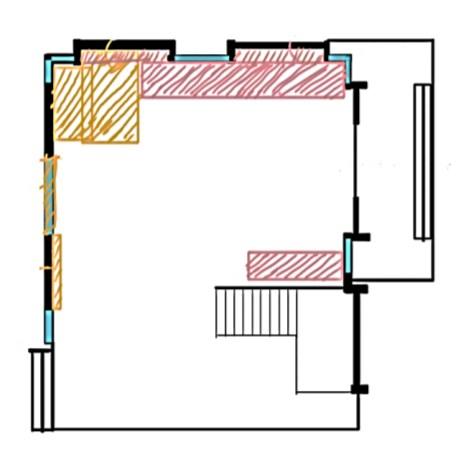
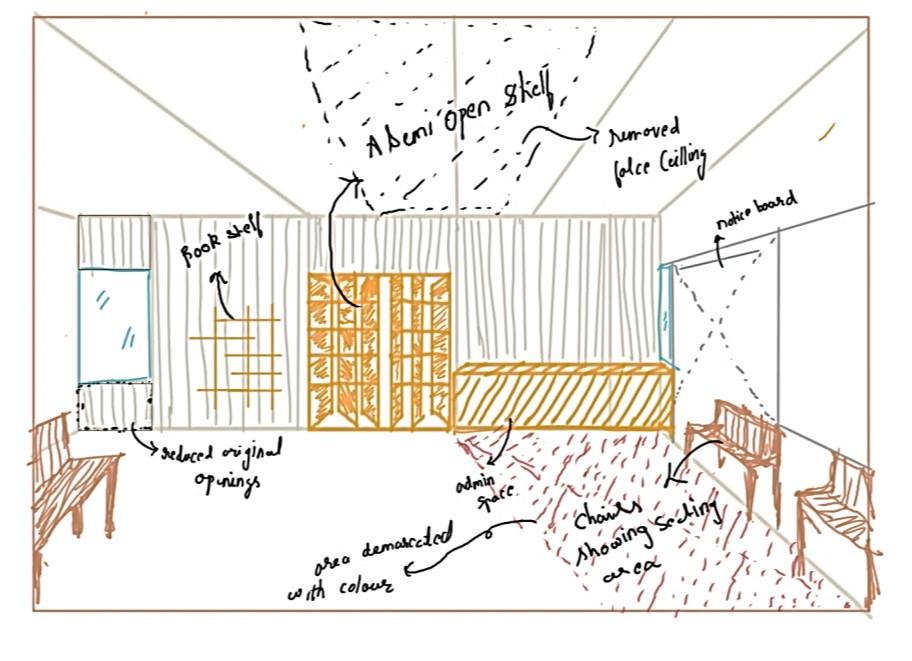
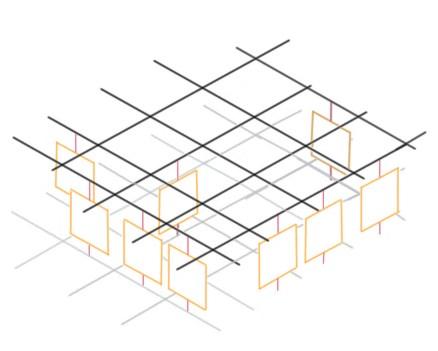


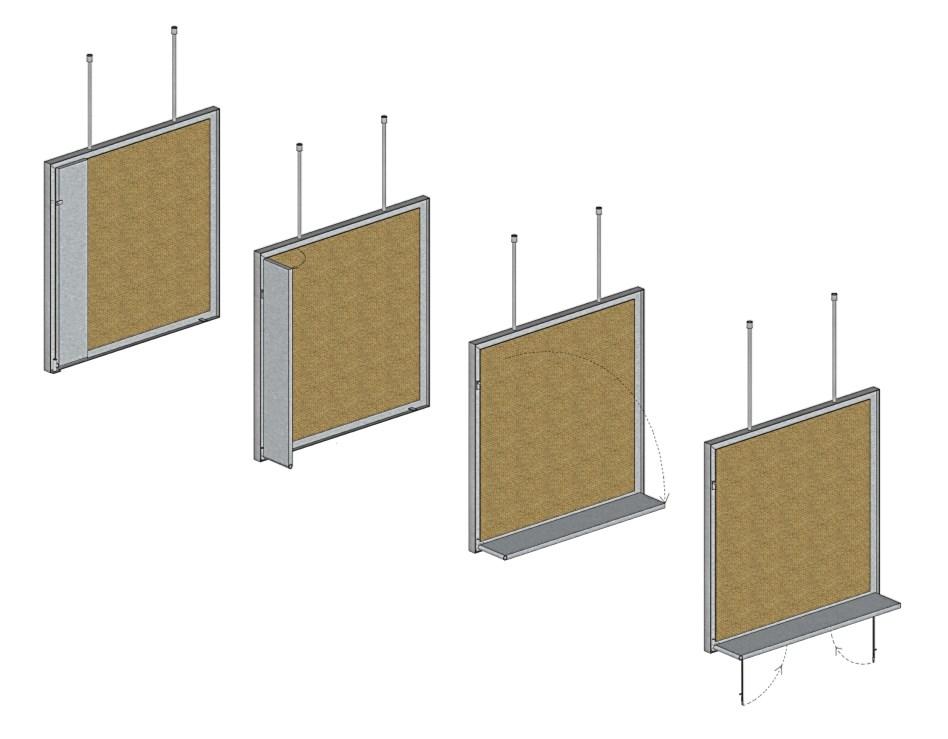 Plan of lobby and ideas for arrangement and use of space
Lobby area arrangement concept
Plan of lobby and ideas for arrangement and use of space
Lobby area arrangement concept
Isometric view
Panels Mechanism
Seating Mechanism

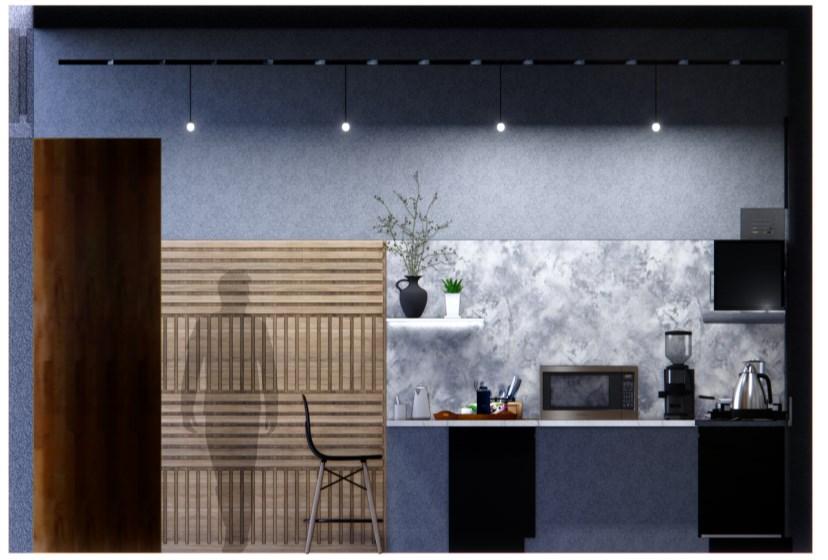
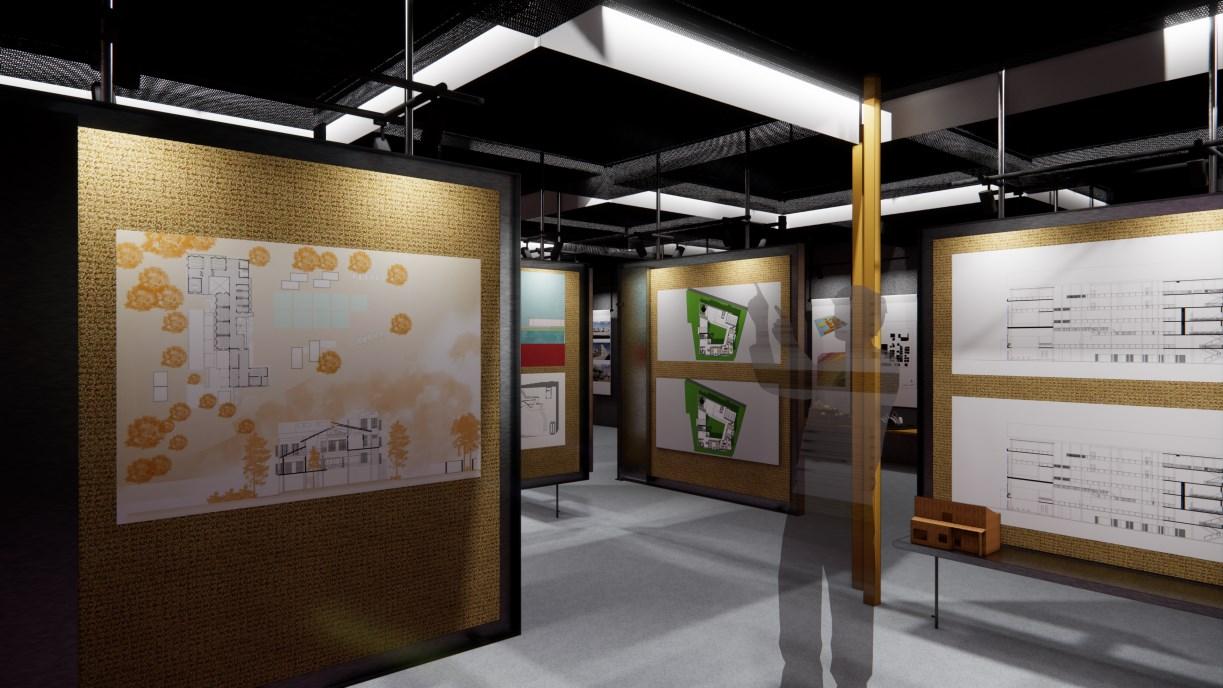




Mechanism
Lobby
Pantry Gallery
Later








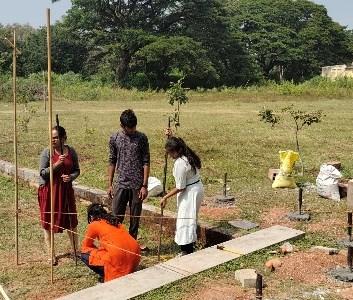

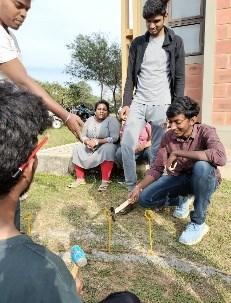





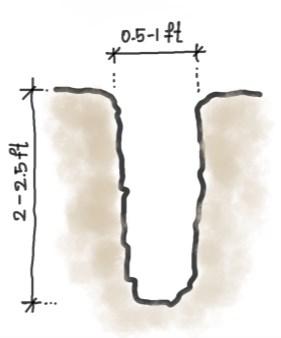

 A bamboo of 12-15ft height and 4-5 in dia is taken and made a strips out of it
The 2 strips of length 12ft were kept together and tied using GI wire
The excavation for foundation lay is got ready
The steel pipe is kept in place and the foundation got ready
The bundled strips are kept inside MS steel pipe and started bending
the scaffoldings are kept in place and the form was achieved
PROCESS OF MAKING THE STRUCTURE
A bamboo of 12-15ft height and 4-5 in dia is taken and made a strips out of it
The 2 strips of length 12ft were kept together and tied using GI wire
The excavation for foundation lay is got ready
The steel pipe is kept in place and the foundation got ready
The bundled strips are kept inside MS steel pipe and started bending
the scaffoldings are kept in place and the form was achieved
PROCESS OF MAKING THE STRUCTURE
PLAN MARKING
THE BRAVE ROOT
The competition was about Selecting a location with historical importance depicting the glorious 75 years of Independence and creating design intervention that can help encourage public interaction and conversations



The purpose of choosing a site with historical significance was to communicate a secret narrative.
The strategy involved abstracting their contributions to tell the tale of the two courageous queens of Mysuru, Rajamatha Lakshmi Ammanni and Vani Vilasa Sannidhaana


(There is a woman behind every successful man)
1. And the step taken by Queen to kill Tippu - represented by the creeper and the hemispherical dome

2. The queen is represented here by the root
3. Parts of the dome are covered with fabric in various colors that depict the personalities of the two queens.


4. Red - strength, purple - royalty and women, orange - freedom, and blue - success, confidence, and kindness

SITE
Site is situated in front of Mysore palace which is adjacent to main road . The site is located in such a way that any visitor's who visits Mysore palace, they have an clear access to this installation
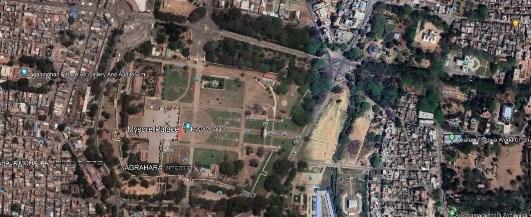
( Shortlisted )
2019_harsha.k.m.k@wcfa.ac.in

















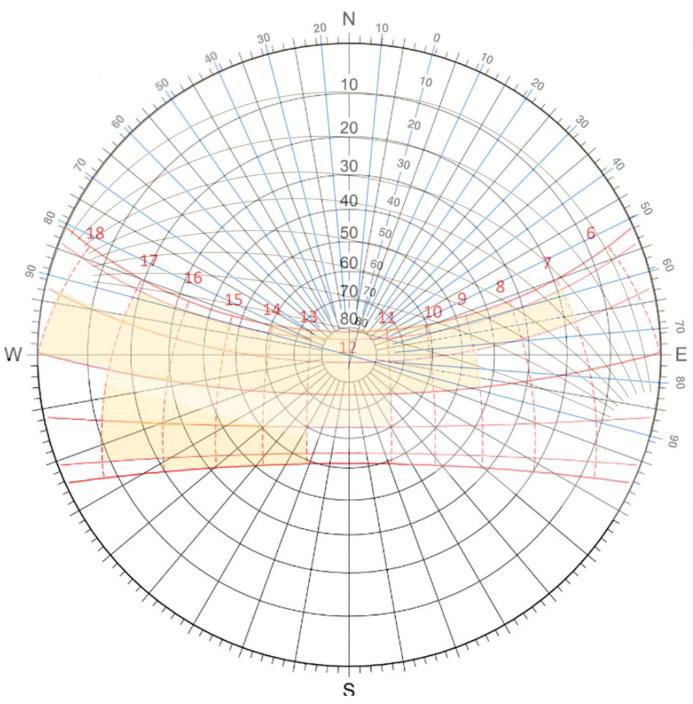



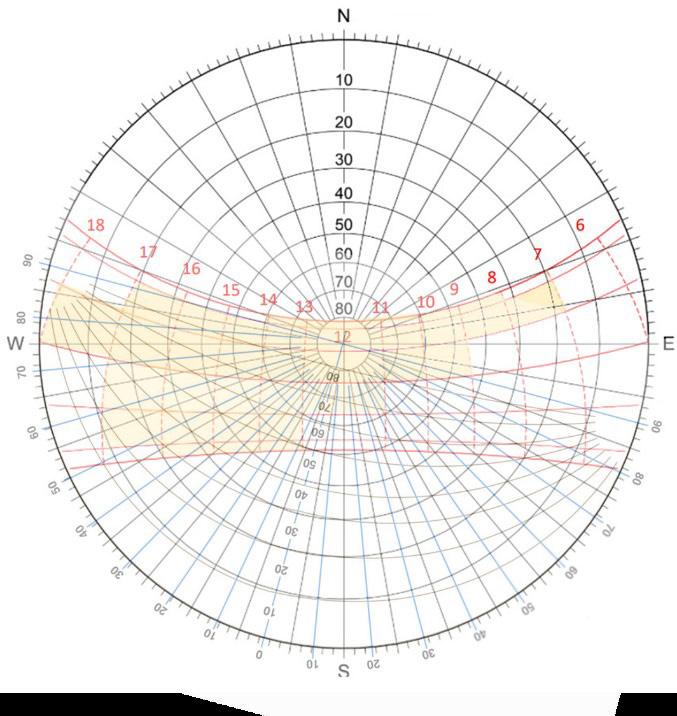

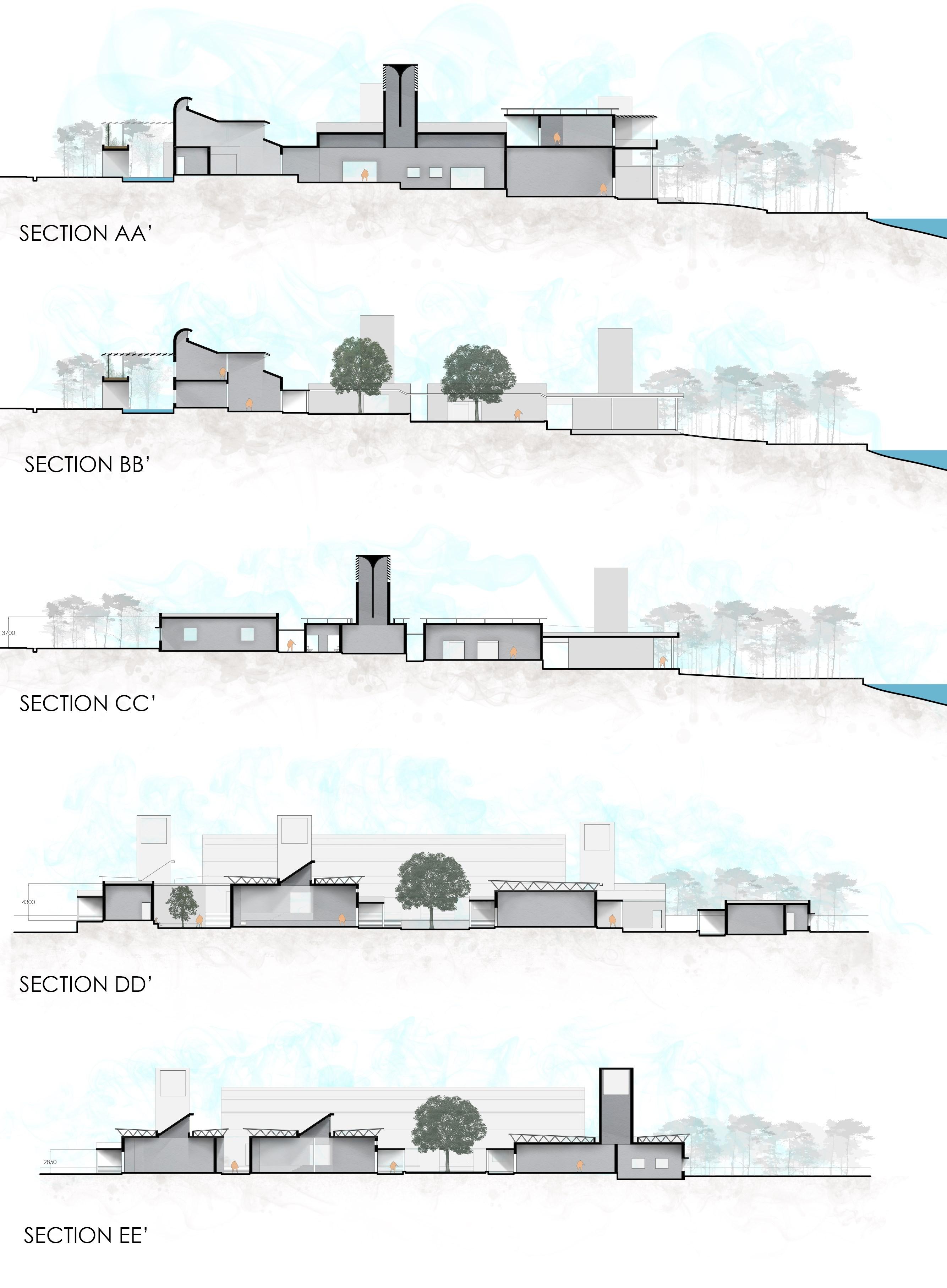
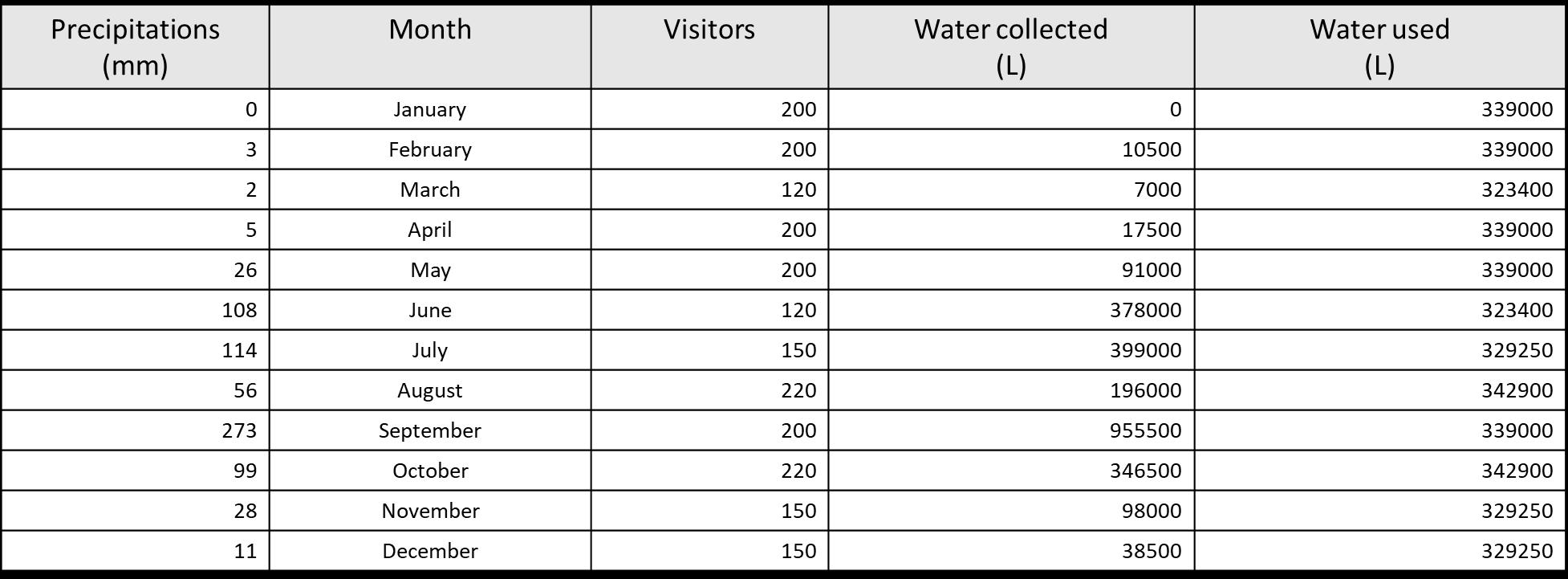
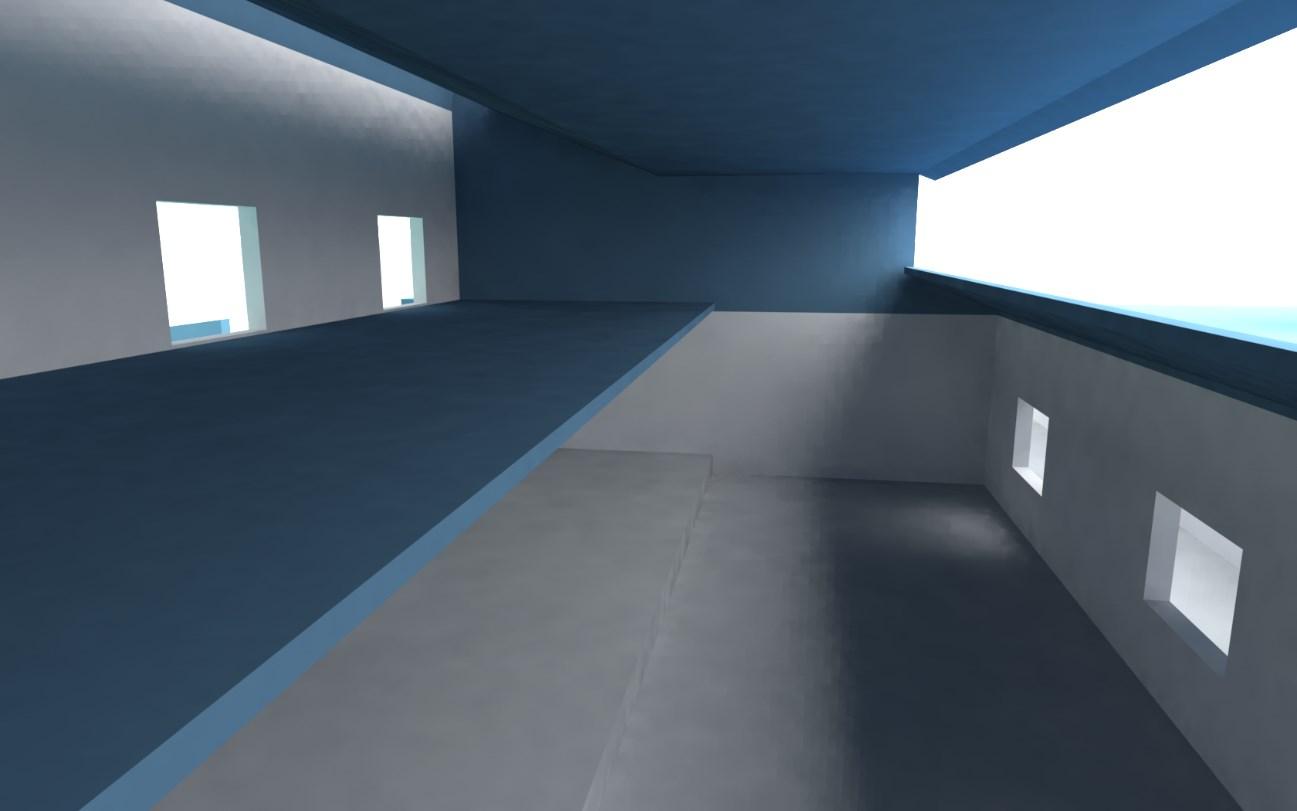







































 SECTION AA’
SECTION BB’
SECTION CC’
SECTION AA’
SECTION BB’
SECTION CC’










 View of the structure from the bank of river
View of souvenir shop
Gallery Gallery
View of the structure from the bank of river
View of souvenir shop
Gallery Gallery



















































 ANEGUNDI Anegundi Empire, Tungabhadra culture THE Established restoration, and environmentally
ANEGUNDI Anegundi Empire, Tungabhadra culture THE Established restoration, and environmentally























 Plan of lobby and ideas for arrangement and use of space
Lobby area arrangement concept
Plan of lobby and ideas for arrangement and use of space
Lobby area arrangement concept






















 A bamboo of 12-15ft height and 4-5 in dia is taken and made a strips out of it
The 2 strips of length 12ft were kept together and tied using GI wire
The excavation for foundation lay is got ready
The steel pipe is kept in place and the foundation got ready
The bundled strips are kept inside MS steel pipe and started bending
the scaffoldings are kept in place and the form was achieved
PROCESS OF MAKING THE STRUCTURE
A bamboo of 12-15ft height and 4-5 in dia is taken and made a strips out of it
The 2 strips of length 12ft were kept together and tied using GI wire
The excavation for foundation lay is got ready
The steel pipe is kept in place and the foundation got ready
The bundled strips are kept inside MS steel pipe and started bending
the scaffoldings are kept in place and the form was achieved
PROCESS OF MAKING THE STRUCTURE









