Architecture Portfolio
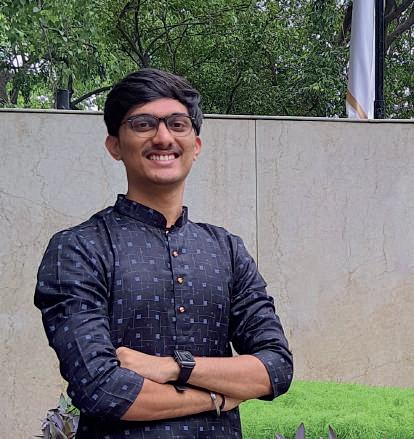
Name Date Of Birth
Email Id Contact No. Residence
Education
SSC | 2017
Amulakh Amichand B. V. V. English Medium School Wadala, Mumbai
93.5 %
HSC | 2019
Ramnivas Ruia College | Matunga, Mumbai
82.5 %
B. Arch | 2019-24
Academy Of Architecture (Aided) | Prabhadevi, Mumbai SGPI Sem X : 9.67 | CGPI : 8.91
Technical Skills
Basic | Sketchup, Vray
Documentation and Workshops
Sem 02 Pottery Workshop Hands on | Academic
Sem 02 Moodabidri : Stories of Basatis and Basadis Documentation and Exhibition | Academic
Sem 03 Geometric Patterns in Mughal Architecture Research | Academic
Sem 05 Objects Of Independent India Research | Academic
Sem 06 Revit Workshop Online | Academic
Sem 07 COB Workshop Hands on | Design Jatra | Extra Curricular
Sem 07 Bamboo and Brick Workshop Hands on | Academic
Language Harsh Rajesh Tank 11-10-2001
Advance | Autocad 2D, Photoshop, Enscape Intermediate | Rhino 3D, Adobe Indesign
harsht19@aoamumbai.in +91 7045569418 Mulund, Mumbai Gujarati, Hindi, English, Marathi
Commencing my architecture education, the ‘concept of space’ is the most that has intrigued me - how the nature of space changes by merely modifying its scale, levels and fenestrations. Architecture appealed me when I realised that it has the power to impact peoples life and its surroundings.
I always try to study various aspects of space and light during my design process. Sketching, Digital modeling and researching about the key aspects are the footsteps that I follow during design process to tackle the problem innovatively. am willing to work hard and be persistent to learn the process of creating impactful architecture that could thus help the society.
Work
Experience
FADU Studio | Seawoods, Navi-Mumbai
One Month Summer Internship | 2022
Neogenesis + Studi0261 | Surat, Gujarat November - April 2023
Teacher assistant | AOA, Mumbai
Assisted class coordinator for the first-year orientation studio. Planned and organized studio schedules and activities, guided students through discussions, and provided mentorship along with my fellow assistants.
Freelance | Chembur, Mumbai
Initial interior design development for a 3bhk apartment
Sem 10 Concrete Workshop Hands on | Academic
Competition and Honors
Sem 02 Tiny Library
Volume Zero
Sem 03 The Sacred Space
Archdias
Sem 03 Attendance
Archmello
Sem 04 COA documentation of Architectural Heritage award COA | Competition | National Top 3
Sem 05 Women’s House Kaira Looro
Sem 05 - 06 On-site Construction Worker Housing Solar Decathlon India | National Runner up

List of works
1. Private Resort
Location - Alibag, Maharashtra
Program - Villa + Resort
Site Area - 3,480 sq.mt.
Built Up Area - 1250 sq.mt.
Status - Conceptual Stage
Scope of Work -
• Physical Site model
• Design Discussions
• Multiple Planning Iterations
• Research - Ar. Micio Kago
• Computer Redners (2D+3D)
• 3D Model
• PPT
• Client Meeting
2. Mitro Ni Wadi
Location - Navsari, Gujarat
Client - Mr. Sanjay Gangwani
Program - Retreat Home
Site Area - 7,000 sq.mt.
Built Up Area - 700 sq.mt.
Status - Conceptual Stage
Scope of Work -
• Design Discussions
• Landscape Panning
• Research - Ar. Geoffrey Bawa
• Computer Redners (2D)
3. HK Clubhouse
Location - Surat, Gujarat
Client - Mr. Savji Dholakia
Program - Recreational + Amenities
Site Area - 19.71 Acre
Status - Conceptual Stage
Scope of Work -
• Design Discussions
• Planning of Accommodation Units
• Computer Redners (2D)
• Client Meeting
• Site Visit (HK Factory)
4. Kiran Residence
Location - Surat, Gujarat
Client - Mr. Kiran Ghadiyali
Program - Residential
Site Area - 120 sq.mt.
Status - Construction On going
Scope of Work -
• Section Drawing
• Computer Redners (2D + 3D)
5. Retreat Farm
Location - Surat, Gujarat
Client - Mr. Sevanti Shah
Program - Villa | Interior
Site Area - 14,737 sq.mt.
Built Up Area - sq.mt.
Status - Construction On going
Scope of Work -
• Design Discussions
• Furniture Design and Detailing
• 3D Model
• PPT
• Meeting with Contractor
6. Shyamal Residence
Location - Surat, Gujarat
Client - Mr. Shyamal
Program - Residential | Interior
Site Area - 180 sq.mt.
Status - Construction On going
Scope of Work -
• Design Discussions
• Furniture Design and Detailing
• Elevations Designing
• 3D Model
• Site Visits
7. HK Riverwind
Location - Surat, Gujarat
Client - Mr. Savji Dholakia
Program - Residential | Interior
Site Area - 1,300 sq.mt.
Status - Conceptual Stage
Scope of Work -
• Design Discussions
• Multiple Planning Iterations
• Computer Redners (2D)
8. Shaurya Palace
Location - Surat, Gujarat
Program - Residential | Interior
Site Area - 325 sq.mt.
Status - Construction On going
Scope of Work -
• Site Measurement
• Computer Redners (2D)
Architectural Design
Sacred Architecture
Institutional Architecture | Sem 10
Cultural Centre
Institutional Architecture | Sem 9
Netflix Headquarters
Commercial Architecture | Sem 5
Tri-Matrix
Construction Studio | Sem 9
Internship
Practice | Sem 8
Vocational Institution
Institutional Architecture | Sem 6
Karighar:Onsite Construction Worker Housing
Solar Decathlon India | National Runner up
Kattan : Women’s House
Kaira Looro
Model
SACRED CONTEMPORARY TEMPLE
INSTITUTIONAL ARCHITECTURE
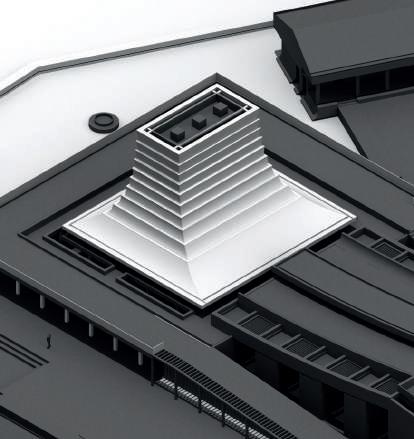
Semester : 10
Year : 2023-2024
Guide : Ar. Swati Chokshi
Area : 3,885 Sq.m.
Location : Airoli, Navi-Mumbai
Architecture, a reflection of societal evolution, faces constant transformation amidst shifting global dynamics. In India, urbanization and modernization have redefined architectural landscapes, yet traditional Hindu temples have largely retained their historical forms. This study explores the evolving role of temples in urban settings, emphasizing their contemporary functions beyond ritualistic purposes. Through analysis of temples in Mumbai and visitor surveys, the research identifies opportunities for innovative design interventions. By reimagining temple architecture to foster community engagement and spiritual exploration, this study aims to redefine their relevance in modern Indian society while preserving their sacred essence.
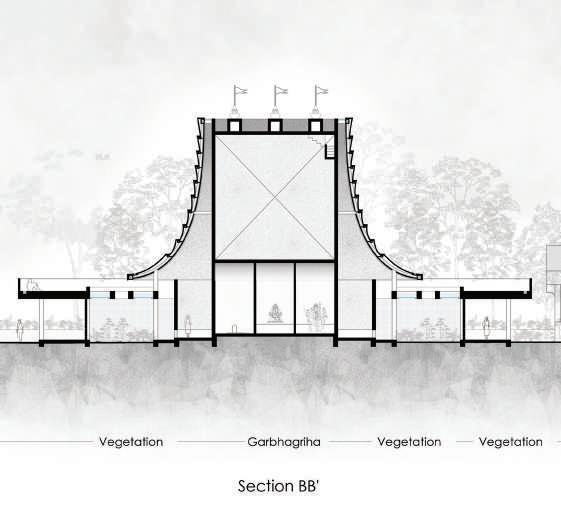
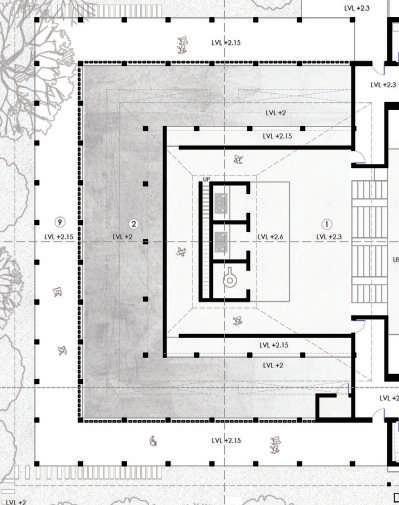
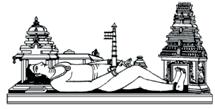
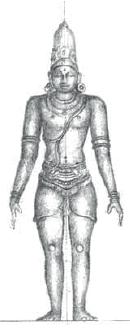
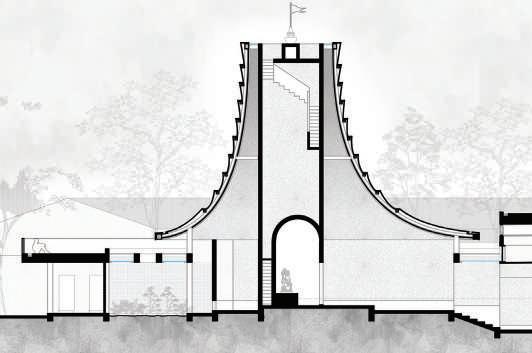







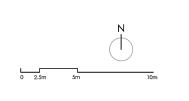
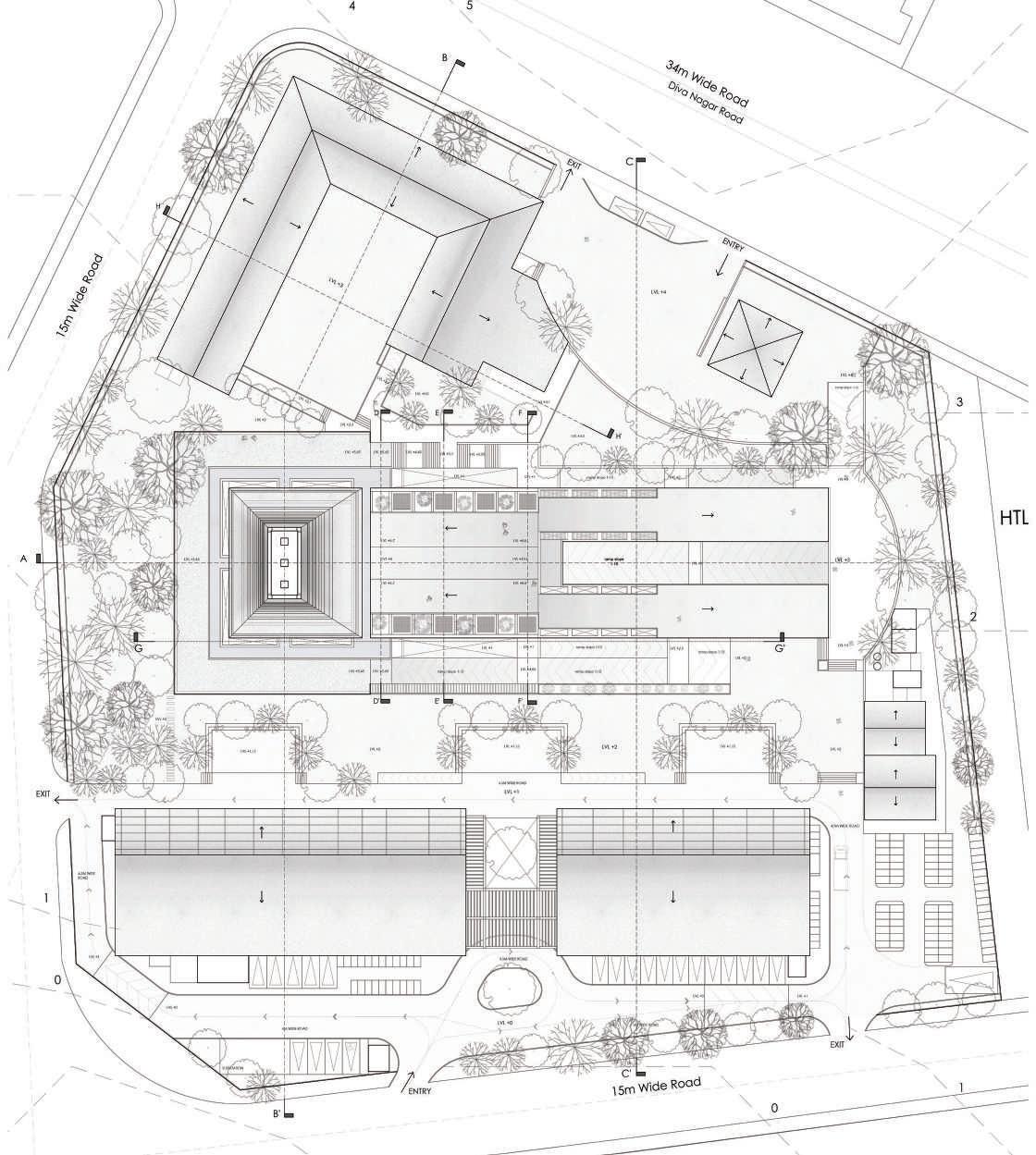

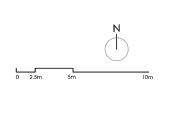



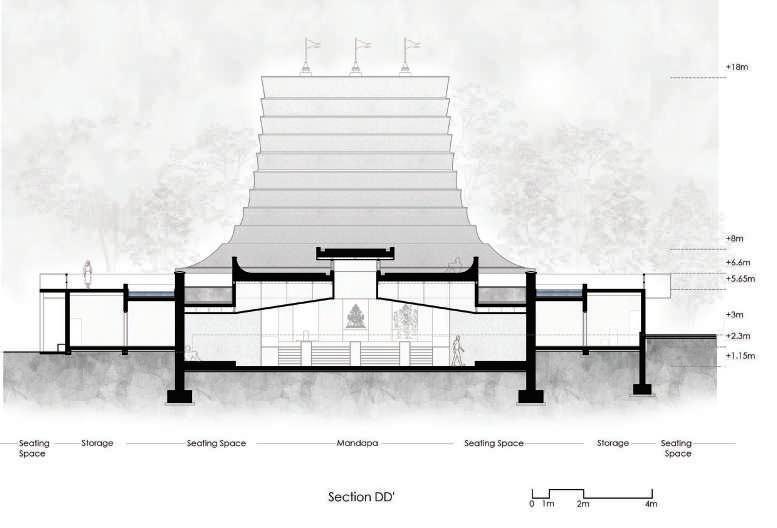

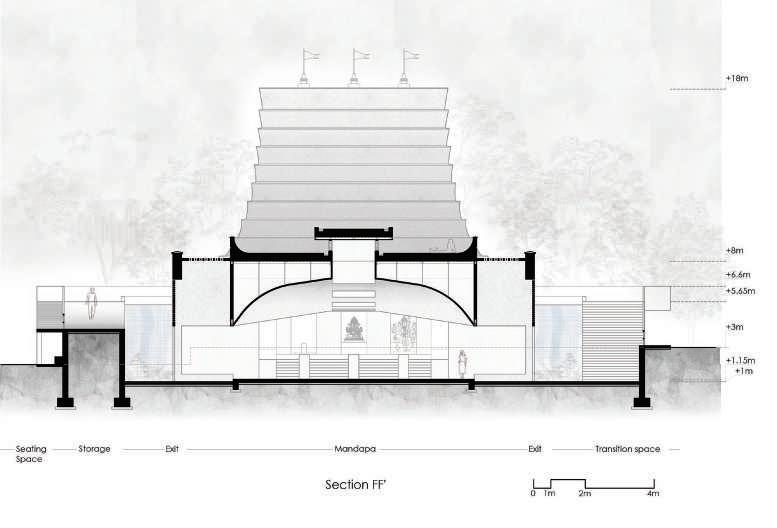



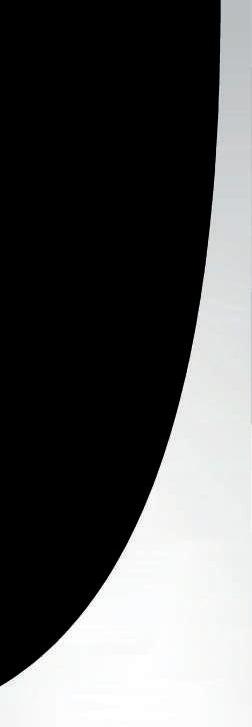


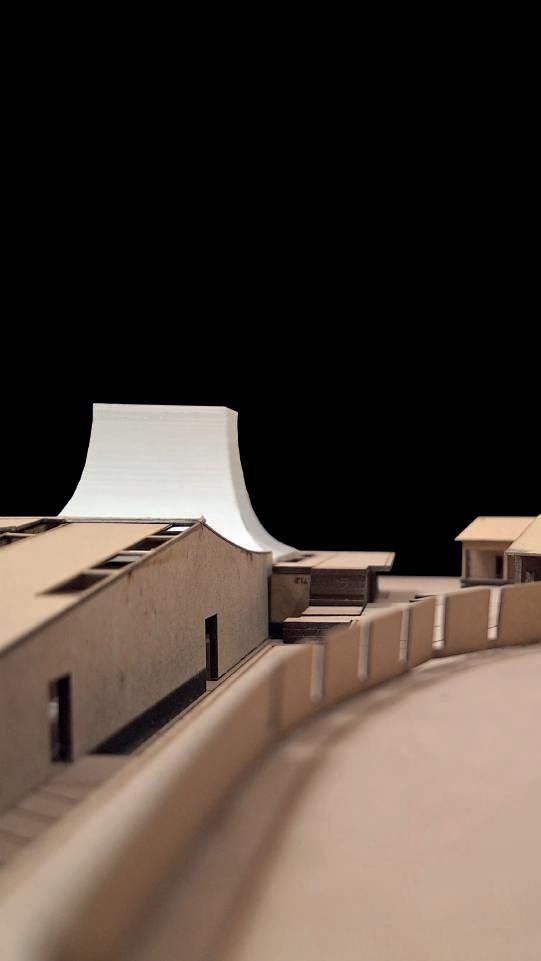


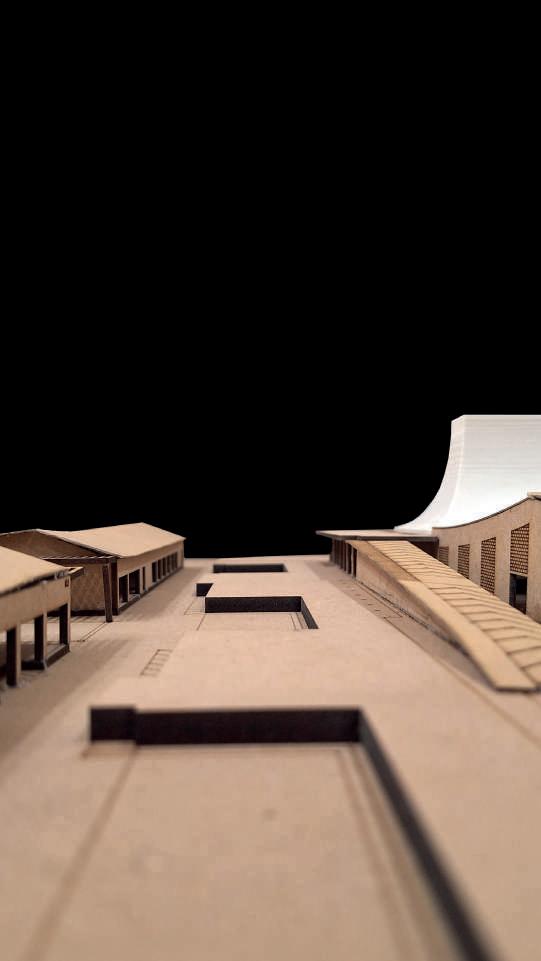


ACTIVATE CELEBRATE TRANSFORM





















































































































































































