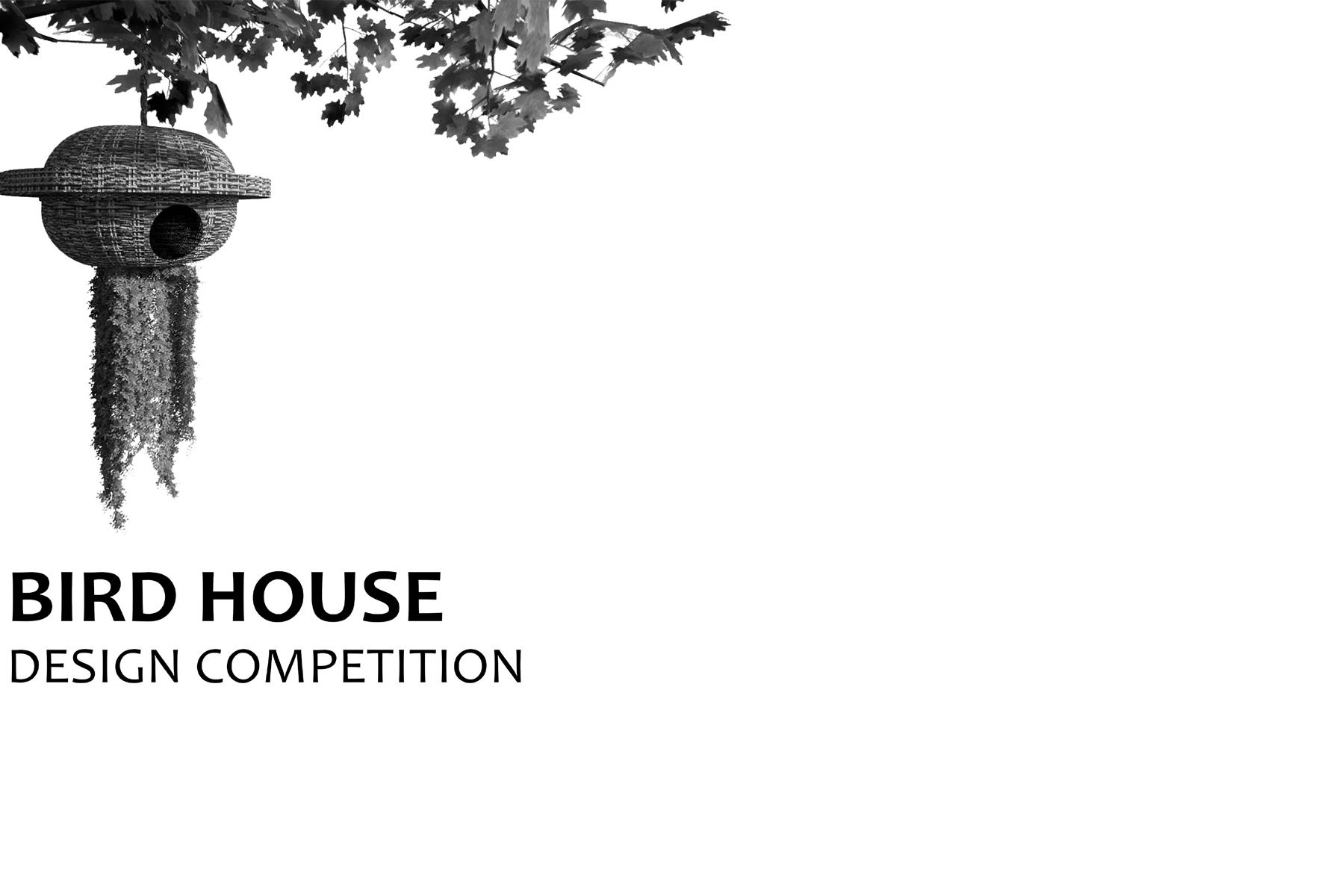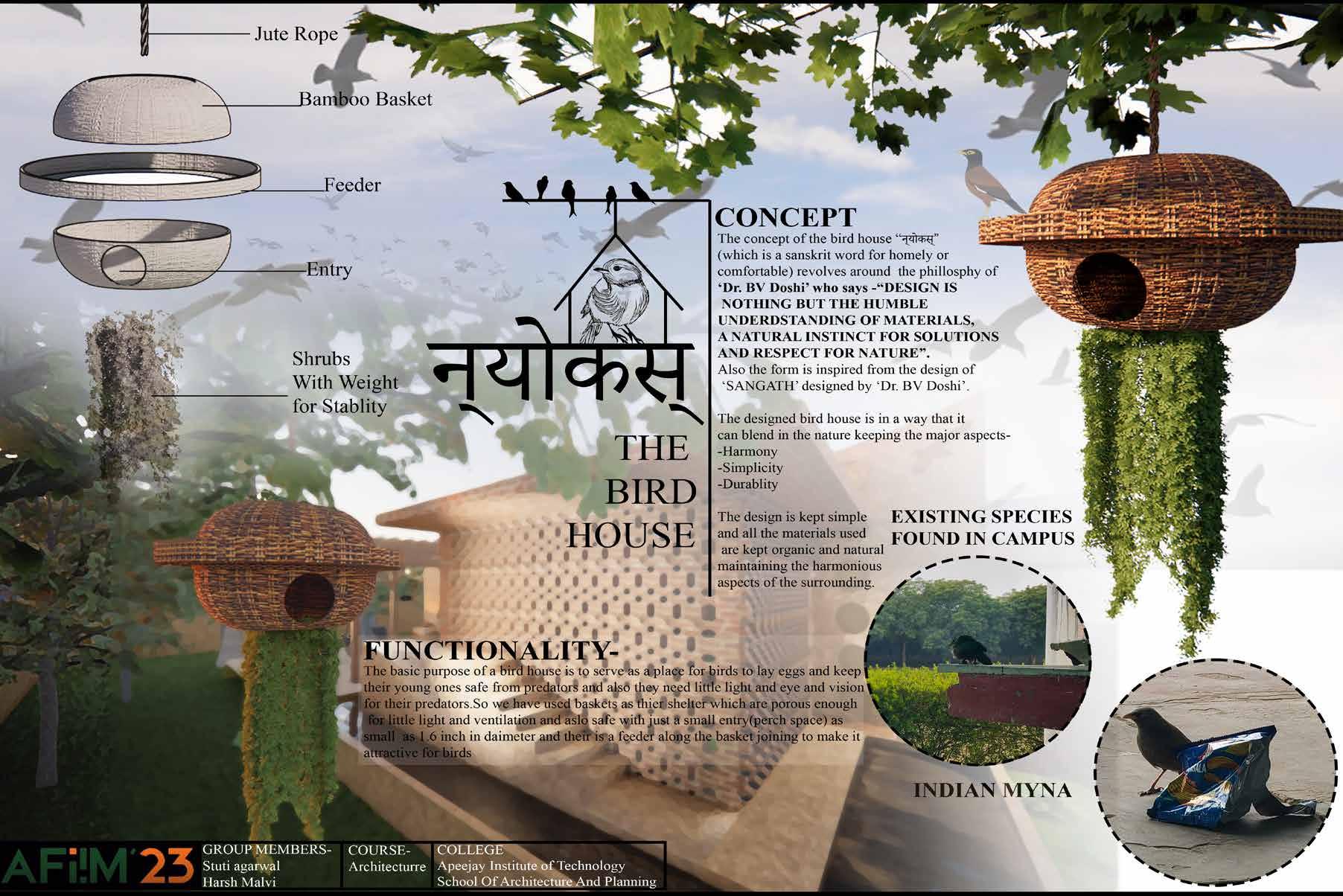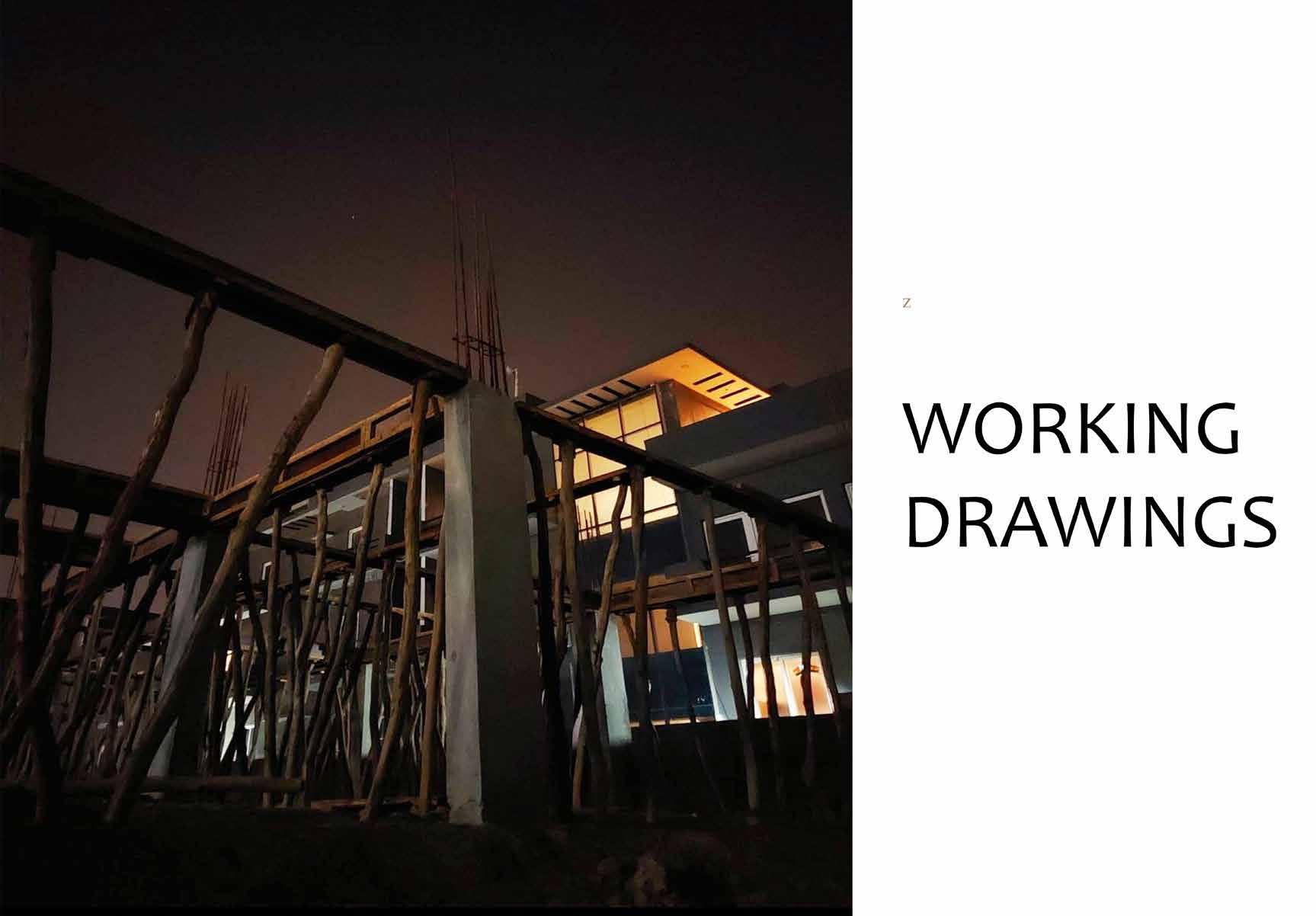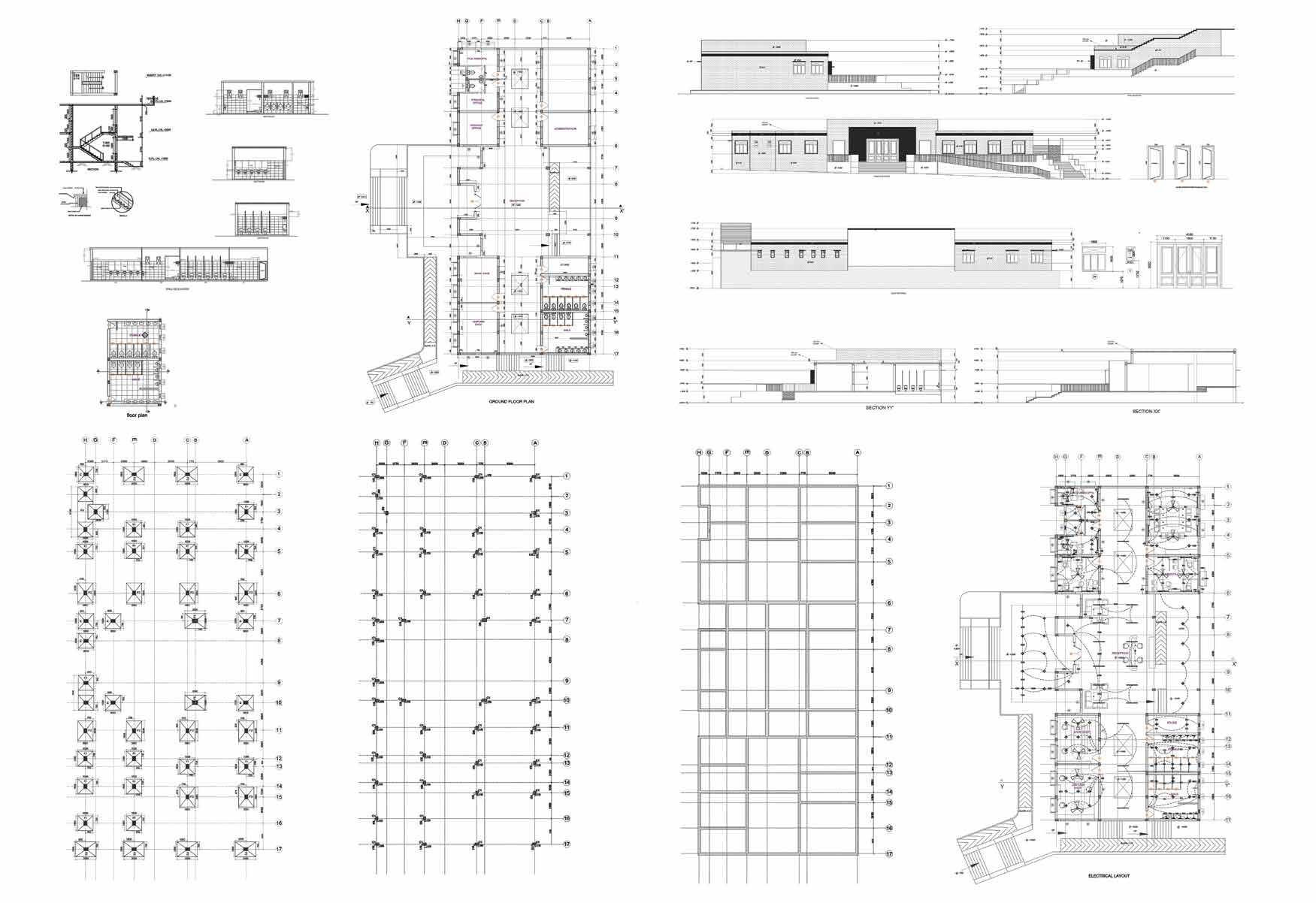



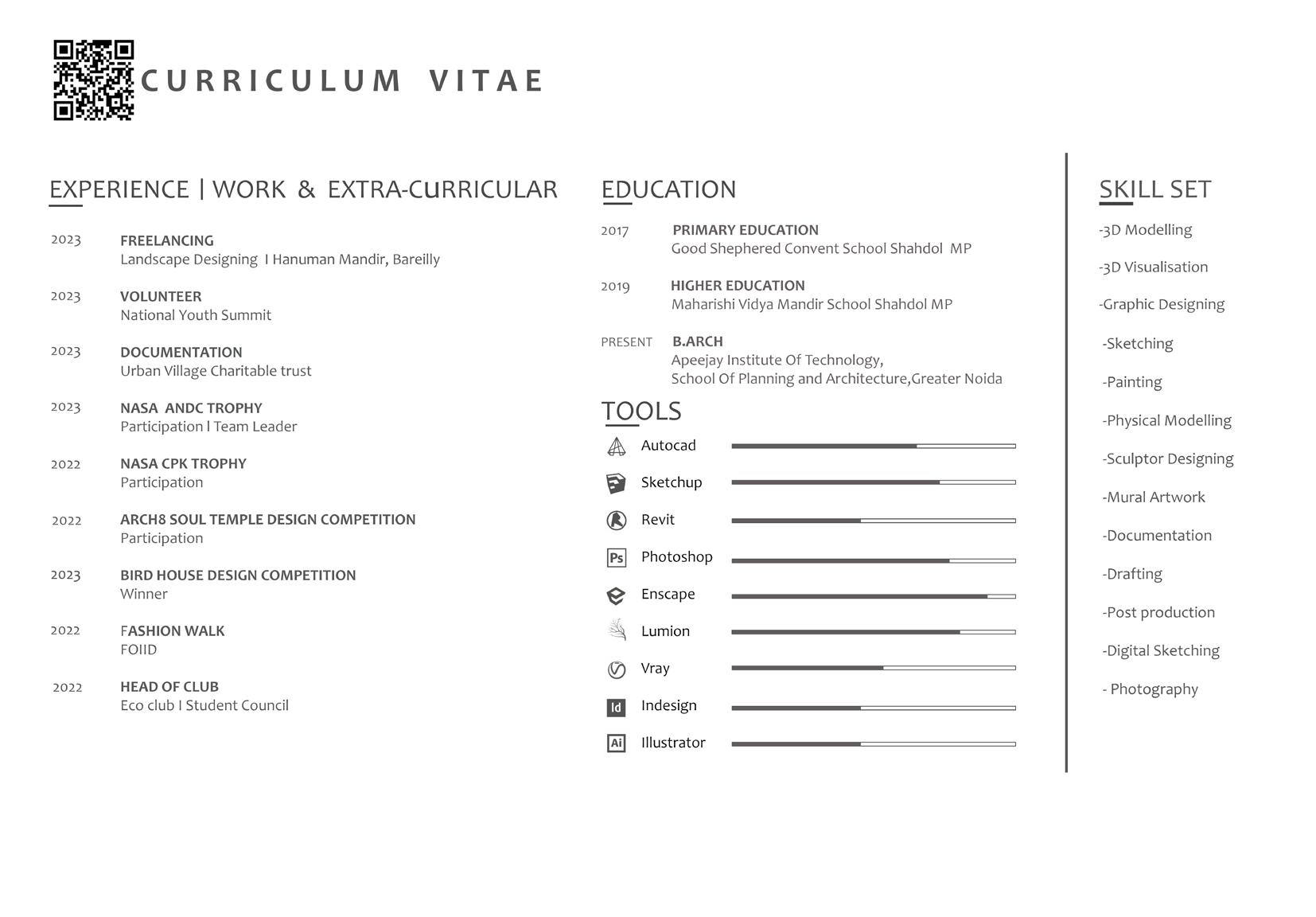












In Buddhism term Nirvana means achieving higher self with maintaining inner peace of mind with the minimilistic needs of life
The residence is a fusion of contemporary and vernacular architecture styles, meticulously designed to evoke a tranquil and peaceful aura. It seeks to cultivate inner peace of mind by embracing the principles of minimalism and organic design. Drawing inspiration from Buddhism, the concept embodies the essence of Nirvana – the attainment of a higher self while maintaining a harmonious balance and simplicity in life. Every aspect of the design is thoughtfully curated to create a serene environment, allowing residents to find solace and a sense of tranquility within the space. The result is a harmonious blend of aesthetics and mindful living, promoting a serene and balanced lifestyle.
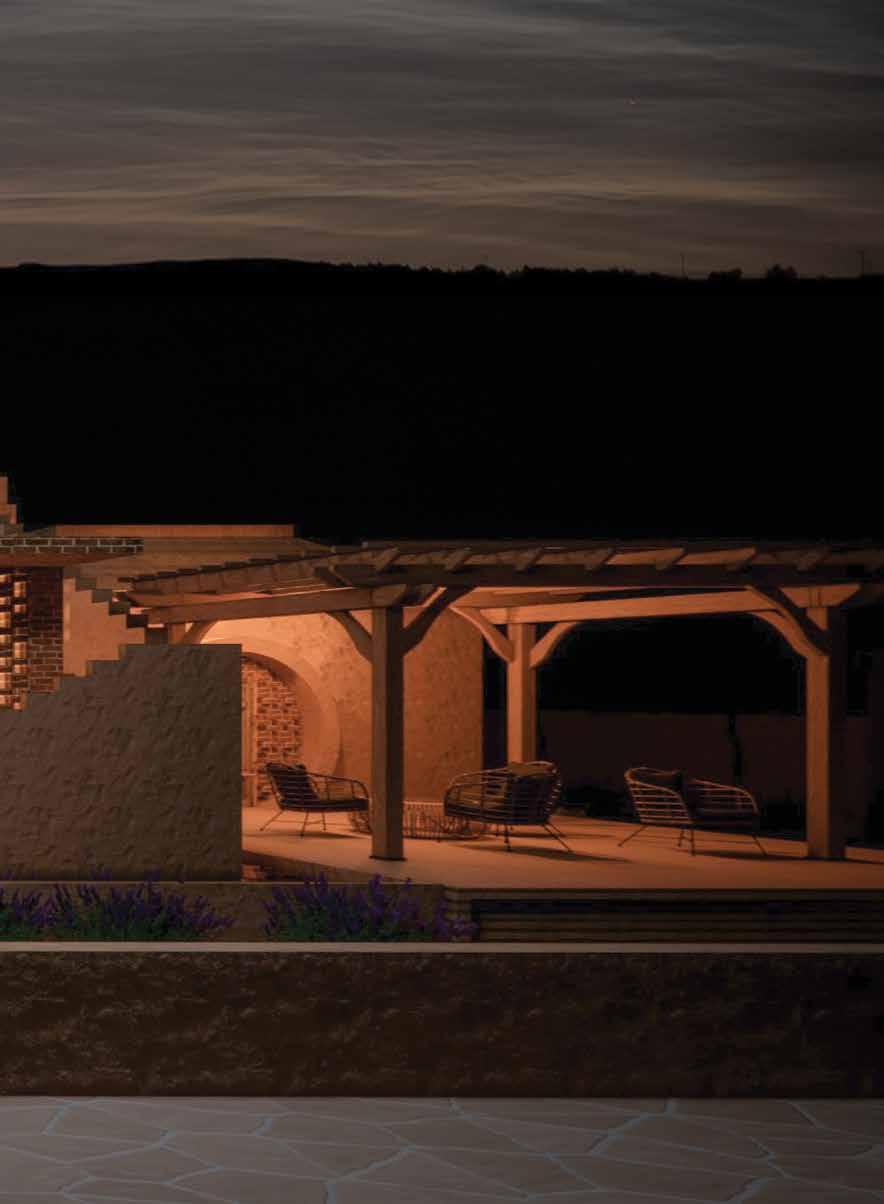
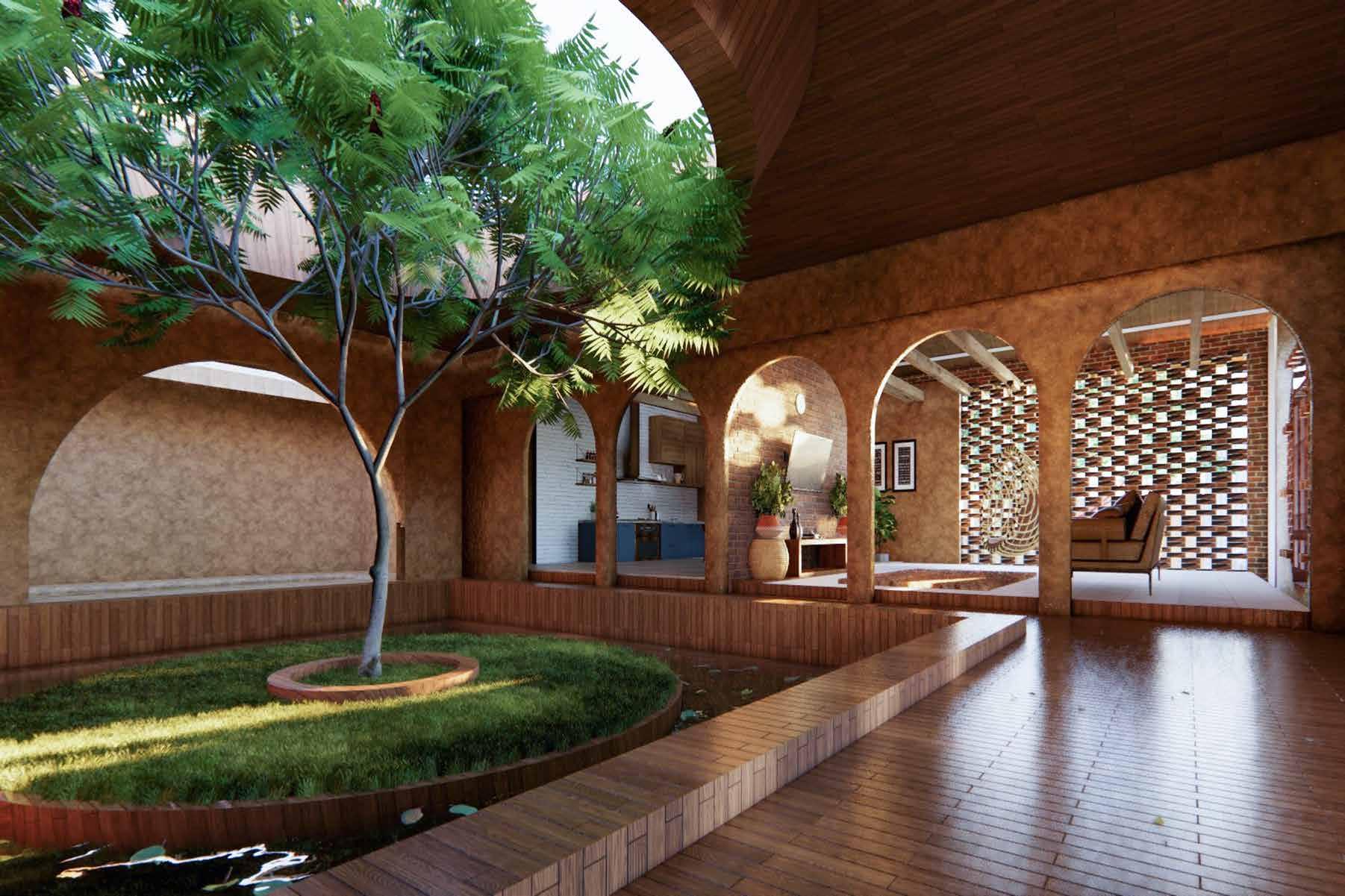

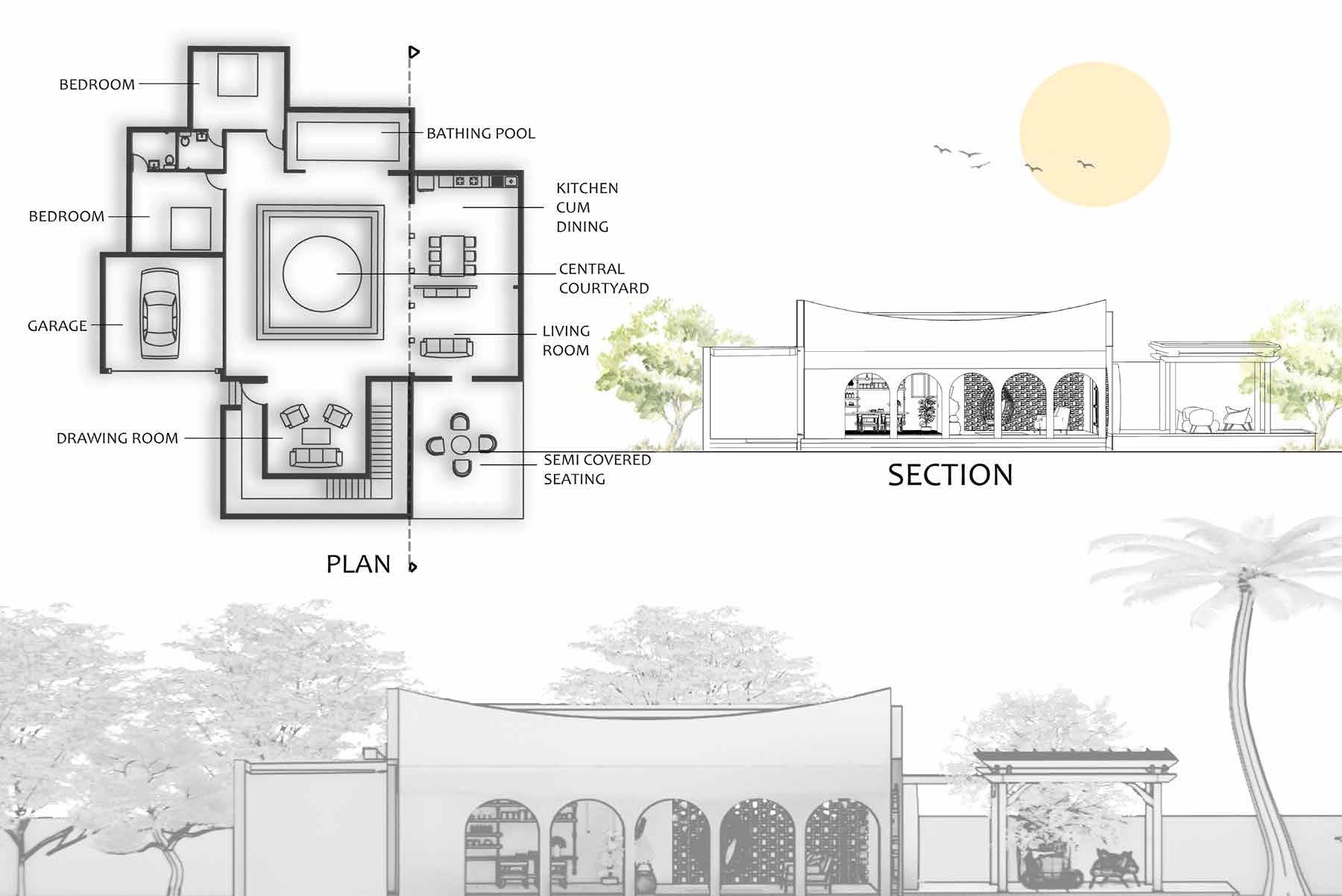
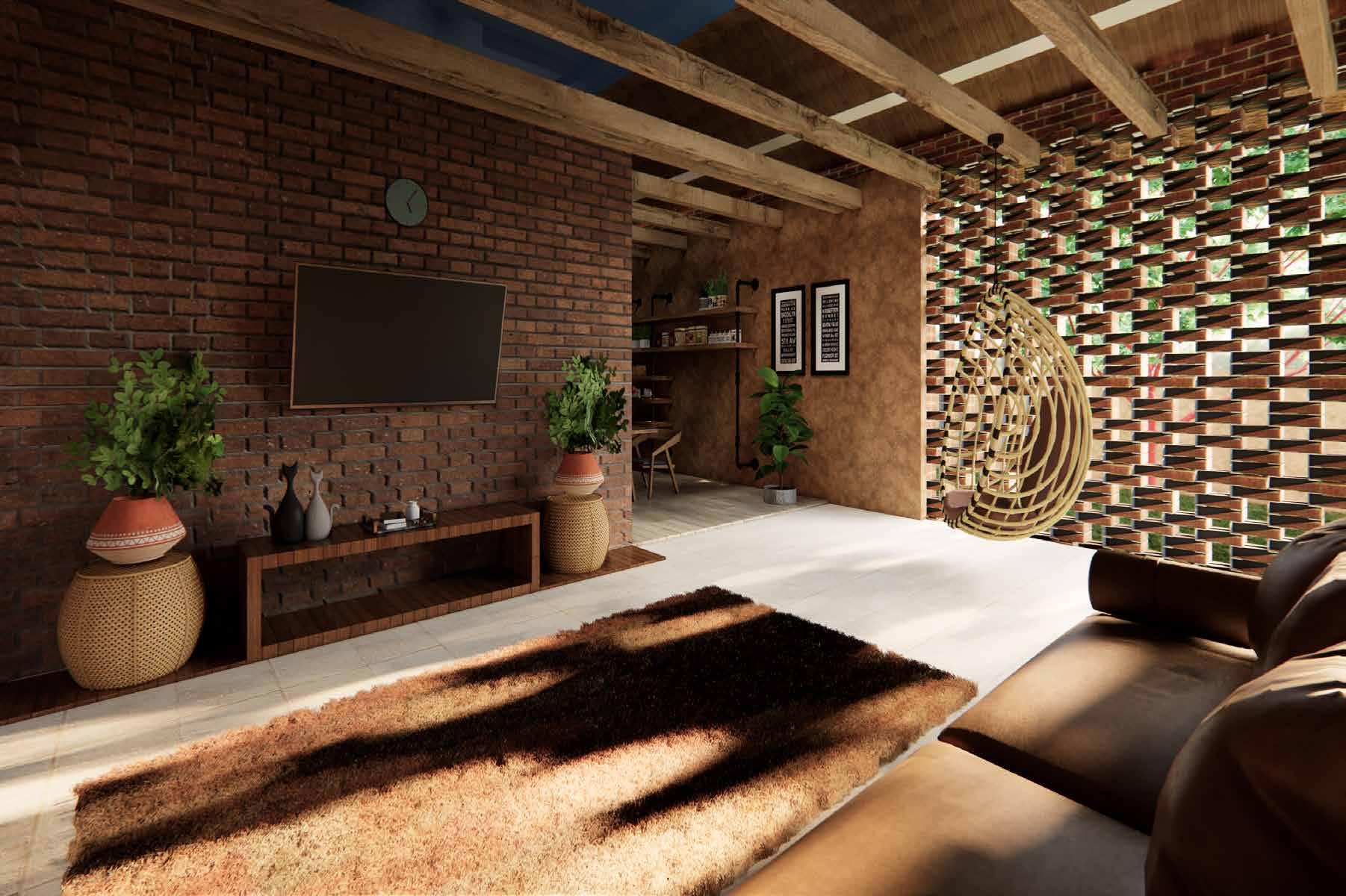
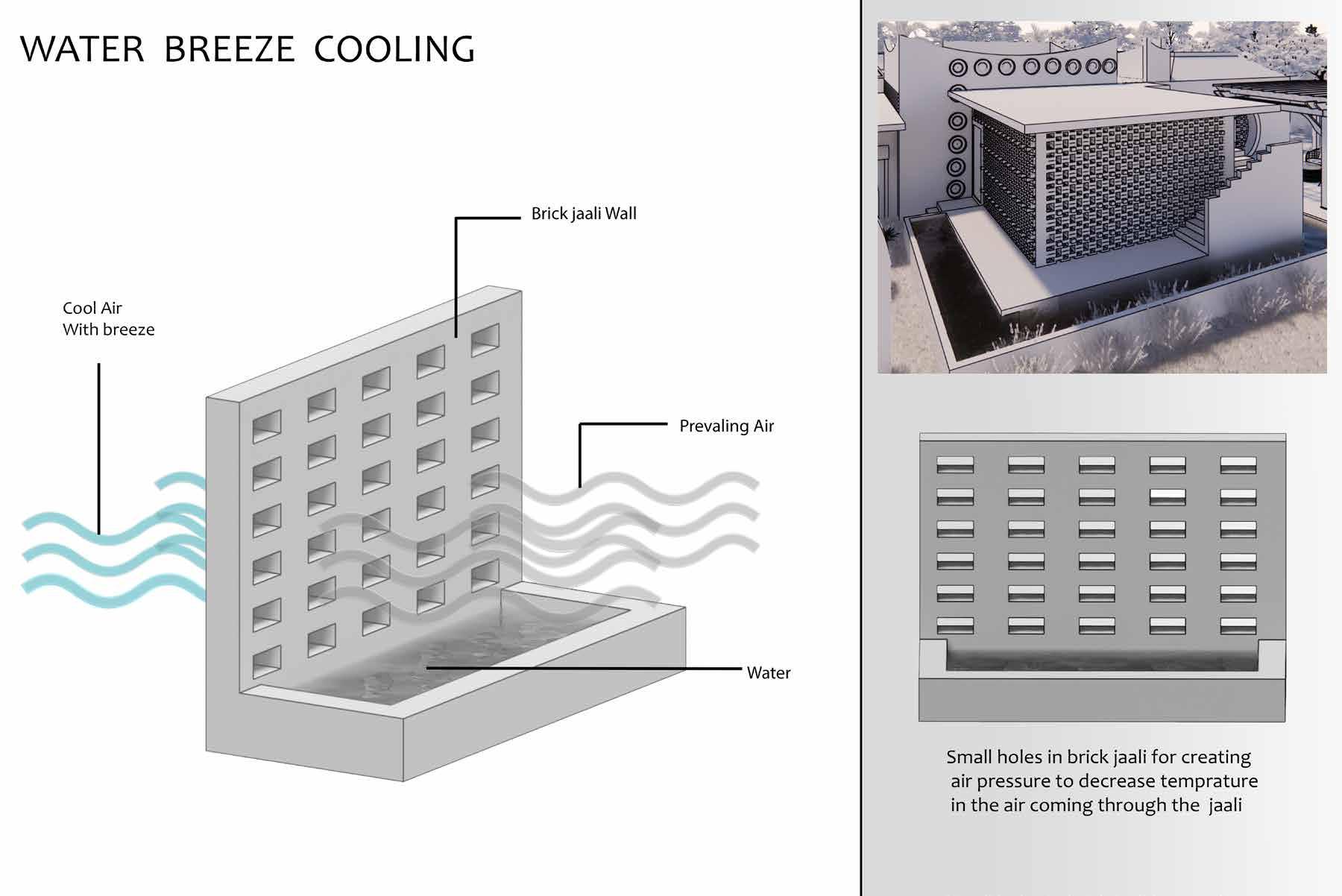

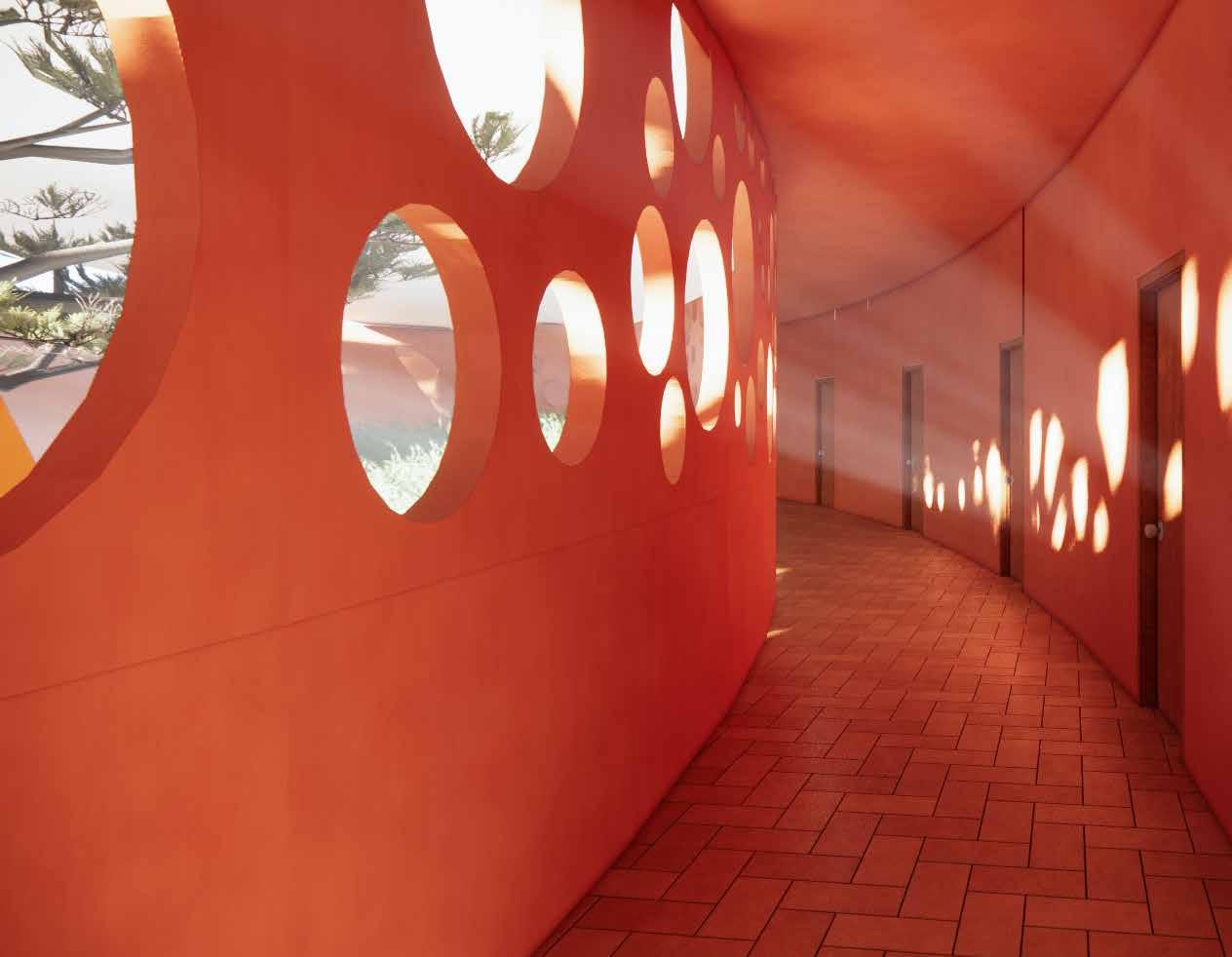
Aranyashala is a thoughtfully designed play school that aims to foster a deep connection between children and the natural world. The architectural concept revolves around harmonious nature-blended design and the principle of openness. Inspired by the beauty of forests, the design integrates natural elements and organic shapes to create a nurturing environment. The building features courtyard open areas, allowing ample sunlight and fresh air to flow in. Play areas are seamlessly connected with outdoor spaces, encouraging children to explore, learn, and develop a love for nature from an early age. Aranyashala embraces the idea of sustainability and offers a sanctuary where the upcoming generation can forge a strong attachment with the natural world.






In a realm of wonder, let’s guide the young, To sync with nature, where love is sprung. For a brighter future, let’s sow the seed, Teaching kids to cherish each tree and weed.

With hearts wide open, we’ll show them the way,
Exploring forests, where creatures play. In blossoming meadows, they’ll learn to embrace, Nature’s enchantment, a sacred space.
Through curious eyes, they’ll marvel at streams, Unraveling secrets, their innocent dreams.
From buzzing bees to birds on their flight, They’ll witness nature’s symphony, pure delight.
Through hands-on lessons, tender and true, Their bond with nature, forever they’ll pursue.
In their hearts, love for Earth will grow, Future guardians, nature’s radiant glow.
With knowledge as their beacon, shining so bright, They’ll safeguard the Earth, spreading nature’s light.
Synced with the world, they’ll pave the way, A future harmonious, where nature will stay.

The Zenith is a visionary group housing project that exemplifies the harmony of tranquility and modern living. Rooted in the pursuit of serenity, the design strives to create an environment that fosters a sense of peace and well-being among residents. The central concept revolves around seamlessly merging natural elements and open spaces, allowing for a seamless flow that promotes a tranquil atmosphere. Lush landscaped gardens, soothing water features, and an abundance of greenery converge to create a symbiotic relationship between indoor and outdoor spaces. Through this integration, The Zenith offers a sanctuary that harmonizes nature and contemporary living, nurturing a balanced and serene lifestyle.
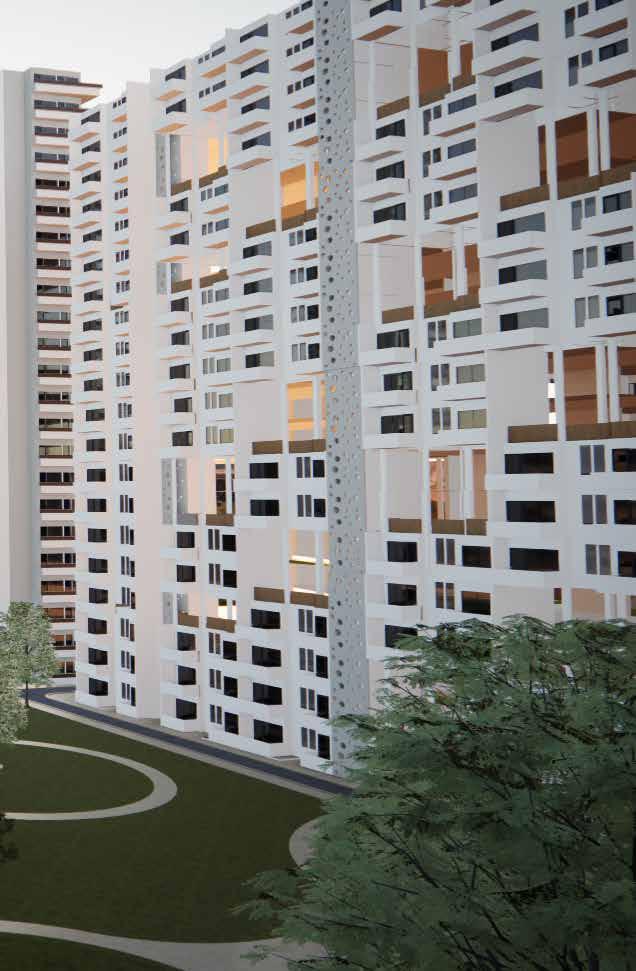

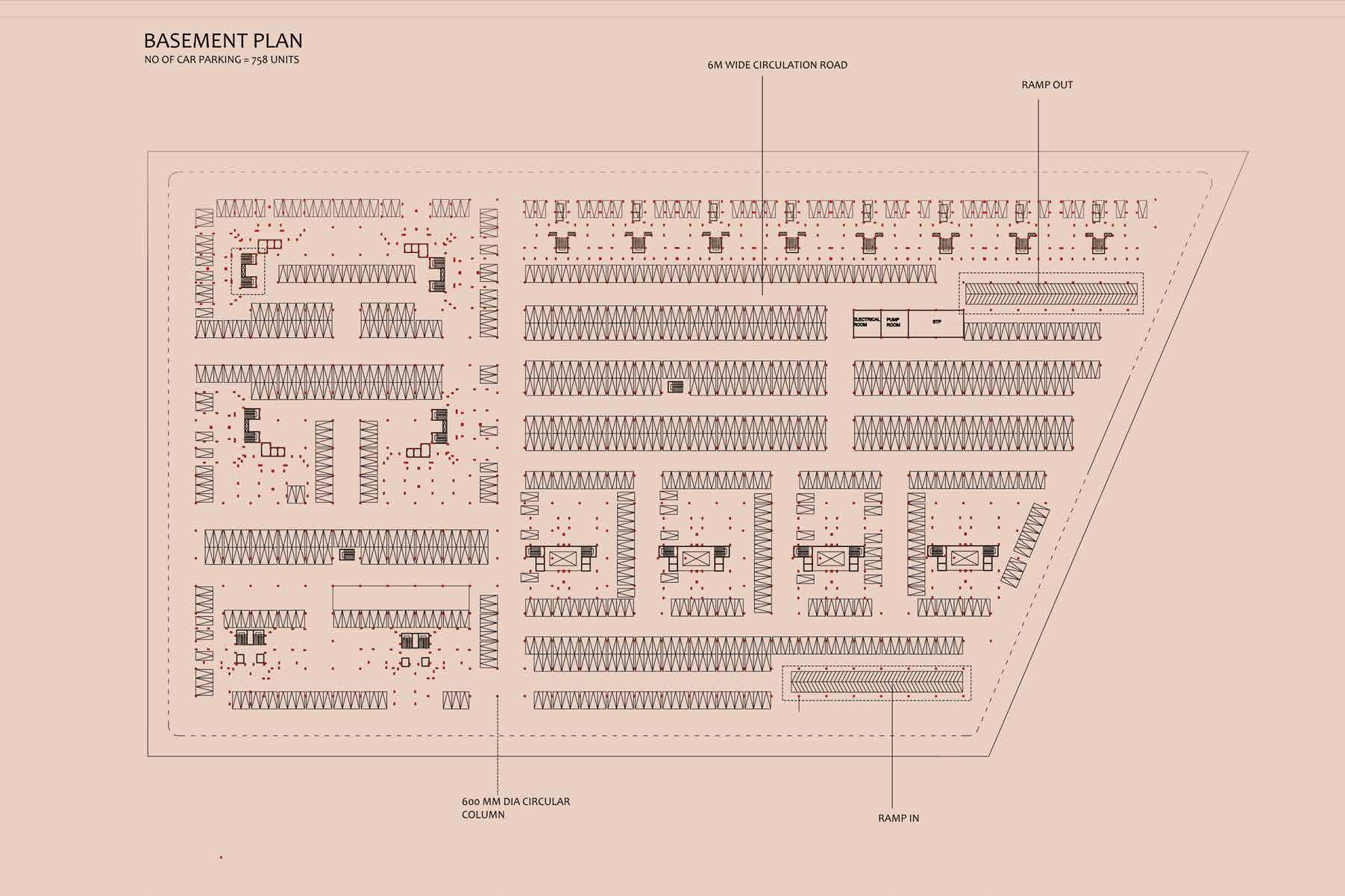
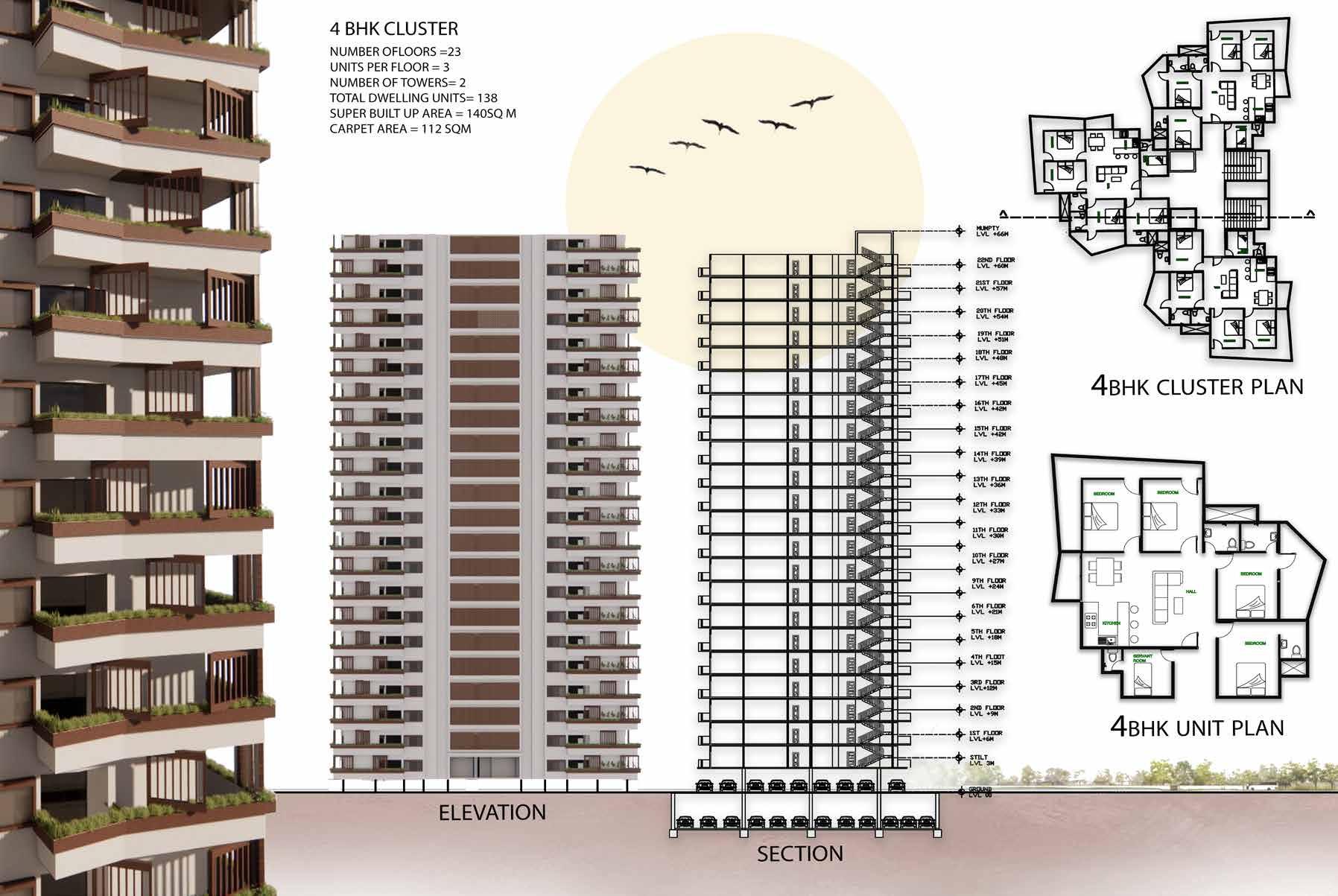

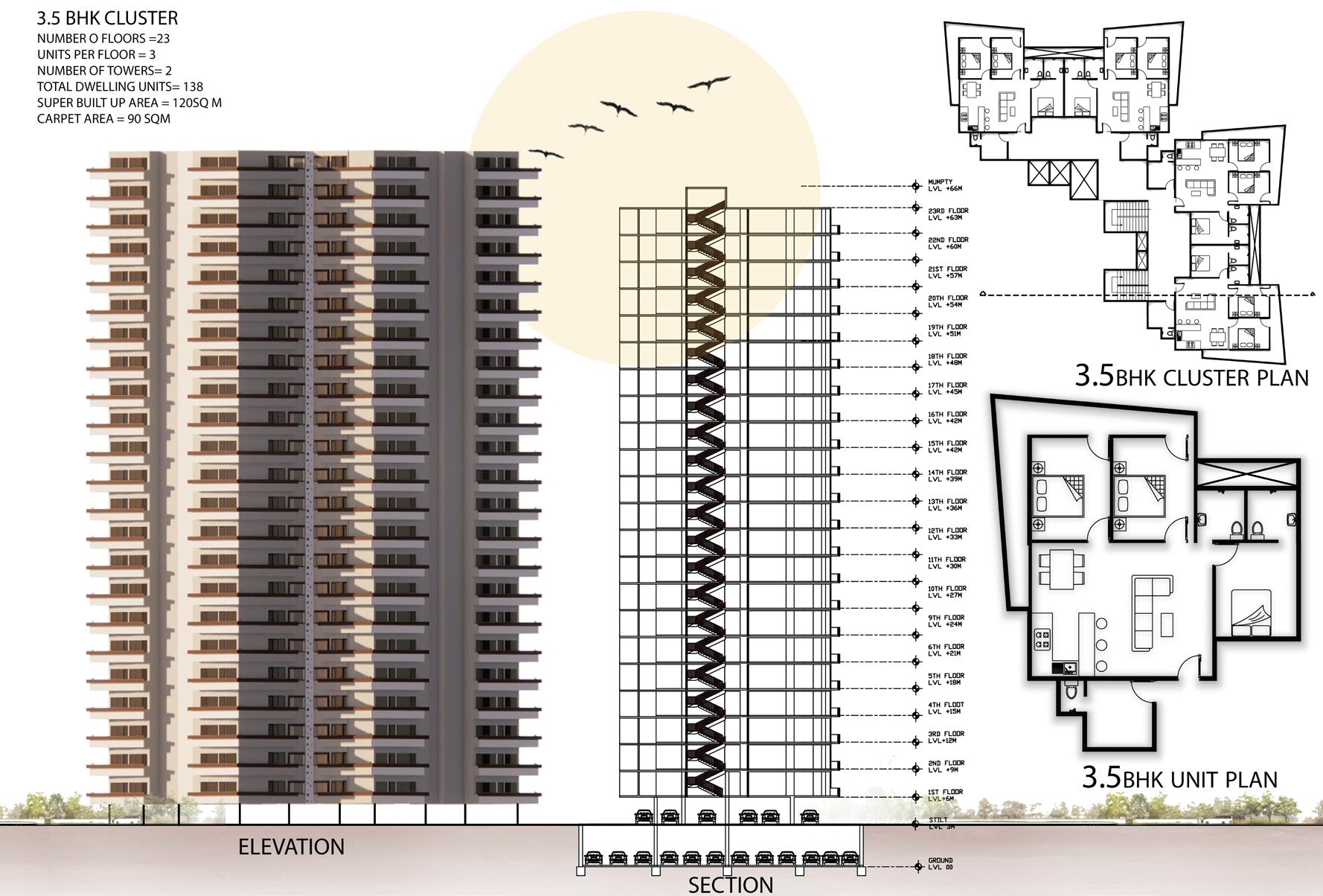

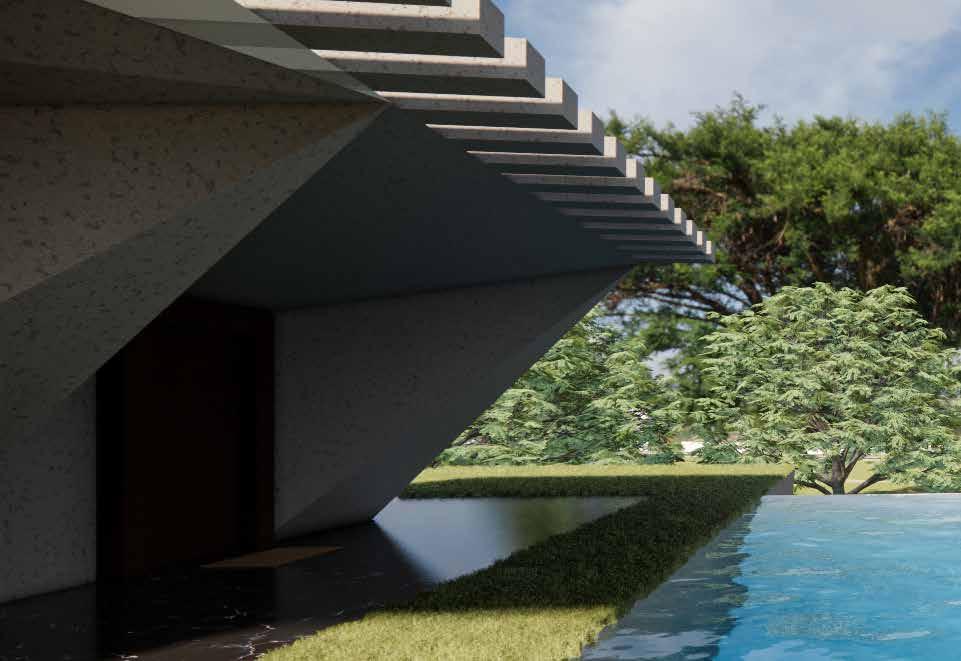

Nyokas, harmonious birdhouse, inspired by the philosophy of B.V. Doshi and crafted with organic, natural materials. This ethereal abode for feathered friends is a testament to Doshi’s belief in sustainable living and the interconnectedness of nature. Made entirely from renewable resources , this birdhouse blends seamlessly into its surroundings, providing a safe haven for birds while preserving the environment. The design embodies Doshi’s organic approach, with flowing lines, gentle curves, and earthy tones. Every aspect, from the nesting chambers to the perch, emanates a sense of balance, creating a tranquil refuge in tune with the natural world.
