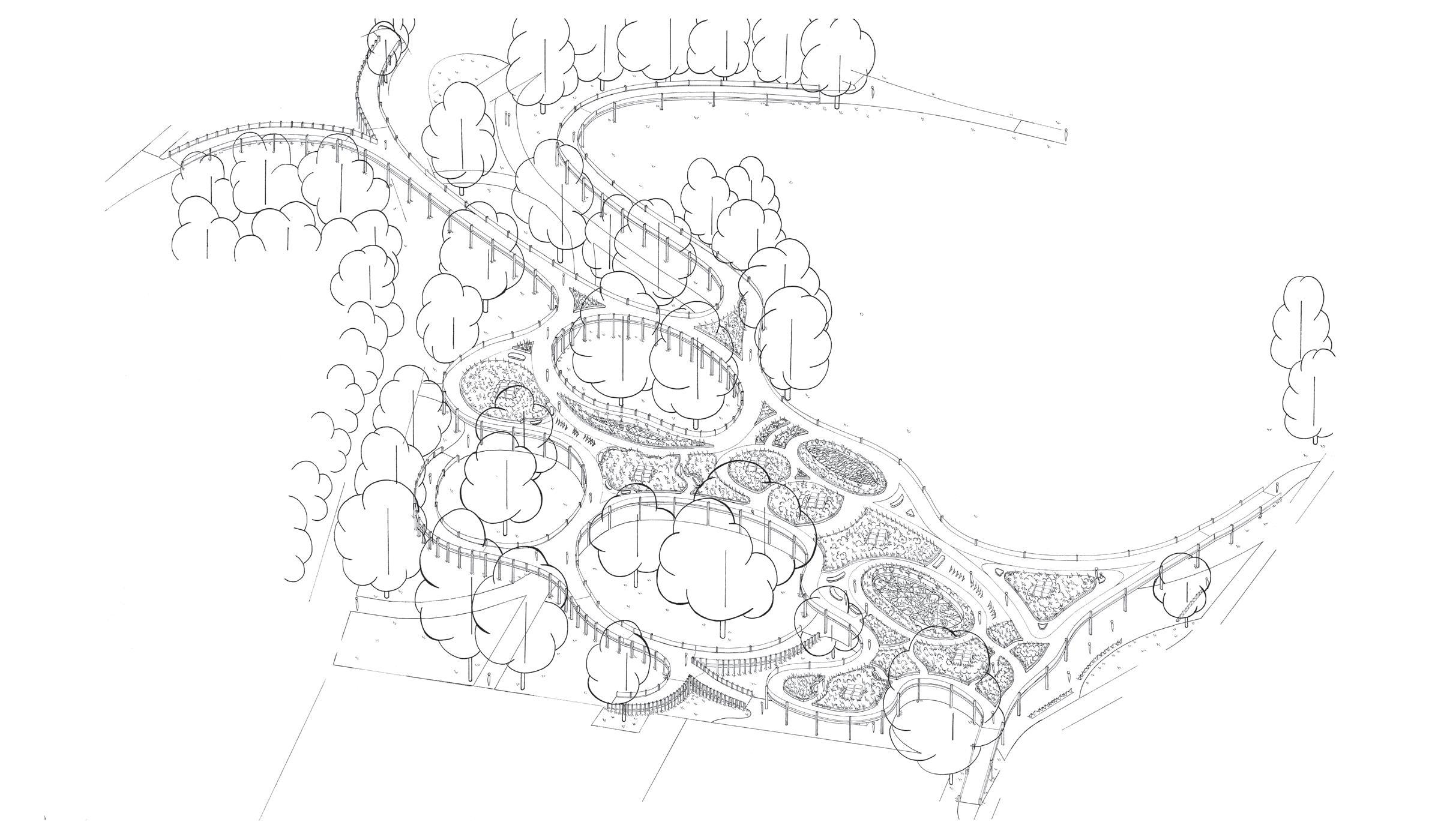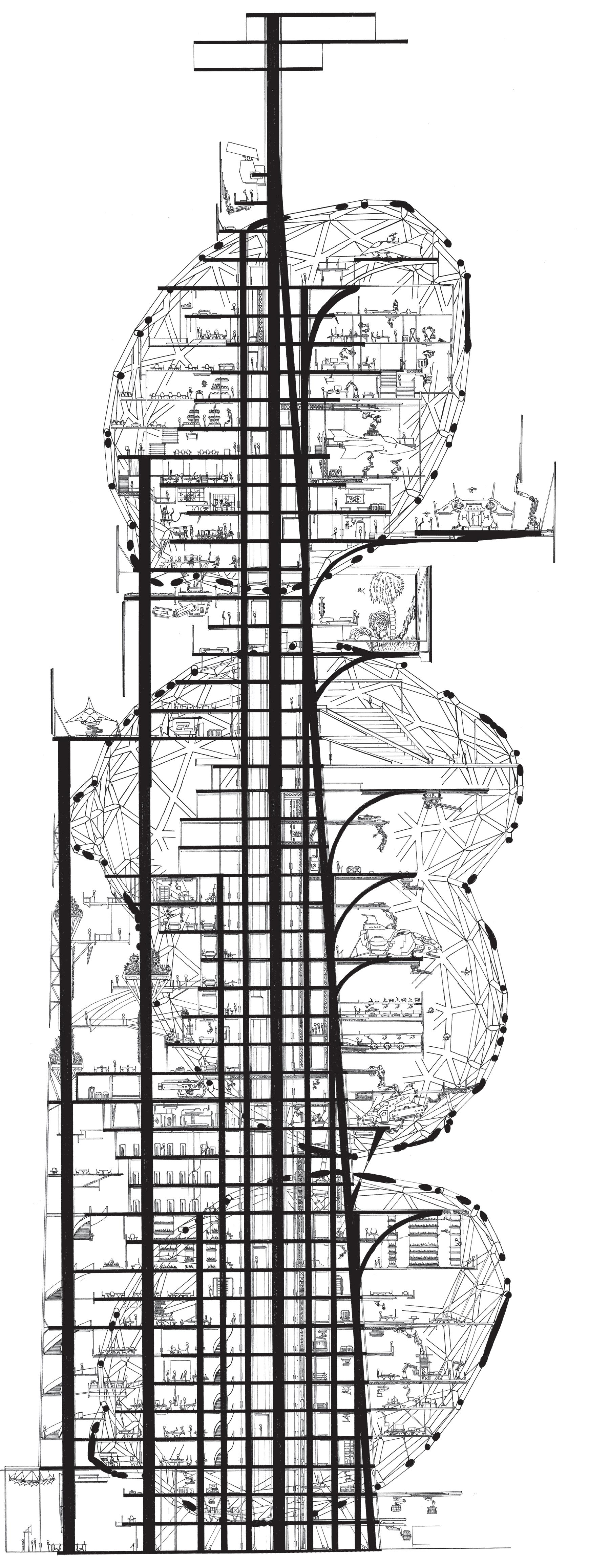Halmurad Turghun
Portfolio - Selected Works 2021-2024

School of the Art Institute of Chicago


Portfolio - Selected Works 2021-2024

School of the Art Institute of Chicago

517-377-2460 | thalim@saic.edu
about me
graduated from the School of the Art Institute of Chicago with a BFA in May 2024; seeking experience at an architecture firm before pursuing graduate studies
skills soft rhinoceros 3d revit illustrator photoshop indesign procreate microsoft office
other artistry skills model making
languages
uyghur - native chinese - fluent english - fluent
competitions
2023 Barbara G. Laurie NOMA student design competition - round 2 finalist, placed top 7 - competition team leader - design + drawing tasks
- 4 person team
2022 Barbara G. Laurie NOMA student design competition - round 2 finalist, placed top 7
- model making + drawing tasks
- 4 person team
05/2019 - 06/2019
mural artist
- office chalk mural project
- under main artist, Greg Oberle
unbuilt 2024
- designing a contemporary gallery in Kyoto
uyghur historical preservation
- creating drawings documenting historical uyghur neighborhoods & mosques that were demolished
salton sea urban folklore
- crafting post-mining architecture & folklore on salton sea wetlands
education
09/2019 - 05/2024
School of the Art Institute of Chicago the bachelor of fine arts
03 Other Works - Collection pag 23-32 - Sound Studio
Located on Chicago’s South Side between 64th and 65th streets, this community center project aims to boost local growth by revamping green infrastructure of the blocks, while central to the design is a multifunctional HUB with classrooms, offices, and workforce training centers, empowering the community with essential resources.

site conditions

speculative drawing - roofs for rainwater collection and urban farming.

speculative drawing - empty lots developed by robotic construction.
The HUB's concept prioritizes flow, with the site design guiding traffic into the building, shaping program placement. By integrating the intersection into the site, traffic flow is directed straight into the HUB, solidifying its role as a central neighborhood focal point

green infrastructure diagram - prioritizing bike & pedestrian infrastructure, maximizing green spaces to enhance the HUB as the neighborhood’s focal point.
The HUB's form dynamically responds to the site's flow, with corners sliced to create entrances and interactive spaces. Sections are cut from the middle to partition programs, with public-friendly activities towards the northwest corner and workforce-based programs towards the southeast
massing study - LBBA Architects' BUILD project, stacking of forms.
HUB's massing study - editing a singular rectangular form.

program diagram - workforce programs located south for privacy, public programs north for access, with support programs in between.


1. outdoor public space 2. public cafe 3. reception desk 4. receptionists office 5. men's shower 6. women's shower 7. instructors' office
woodworking lab 9. private parking exist 10. outdoor workspace
11. wood construction lab
12. locker room
13. storage room
14. maintenance room
15. high bay lab
16. private parking entrance
17. high bay lab truck docking & loading
thick glass floor panels exposing old pipelines from an abandoned gas station (from the 1970s).
underground pipelines house assembly
the high bay lab allows for hands-on assembly of small Chicago lot houses, offering trainees practical experience in construction.
open-concept staircase
the open concept staircase with seating connects the café below to the semipublic cafeteria and study hall above.
rainwater tanks
rainwater seeps through vegetation & soil before being collected into tanks within the central canyon system.
soil level
10 feet of soil is placed in the central canyon system for supporting vegetation growth above.
solar panel installation
solar lab students install and uninstall solar panels on the roof as a graduation ritual.
freight elevator
the freight elevator links all six workforce labs for seamless material flow and collaboration.
canyon vegetation
canyon vegetation collects rainwater for water usage & experimentation in the water labs.
BIG drives sustainability and economic growth in Black neighborhoods of Chicago.
the tunnel funnels vans and smaller vehicles from the underground parking lot to the alley.
rainwater from the central canyon system is piped to the lab for research.
open floor office space extruded external facade
open floor office spaces with foldable door meeting rooms for social workers and local businesses.
after school programs
classrooms offering after school tutoring sessions, & extracurricular programs for the youth.
exterior facade extends to shade the public plaza north of the building.
a continuous collaboration space formed by linking the high bay lab with the woodworking lab.
5 ft thick structural floor for heavy material anchoring, with 30 ft high ceiling.
semi-trucks enter from 64th street to unload materials for the high bay lab and workforce labs.
high bay lab construction
students from the wood workforce training lab perform a graduation ritual by building a tiny house.
parking entrance open-concept staircase
the tunnel funnels van & smaller vehicles from 64th street into the underground parking lot.
the giant opening creates a large, high-ceiling for connectivity and a sense of openness.
exterior facade structure
the steel skeleton facade provides structural support with an exposed structural aesthetic.
rainwater pipes
embedded water pipes collect & funnel rainwater for use.
water lab
the water lab performs studies, experiments, and tests on rainwater and stormwater management.
exterior tent facade water tanks
tents hooked onto the steel structure provide ample shade and cooling for the building.
the water tanks sit below the filtration system, which in turn is beneath the soil and vegetation.

tent & steel facade
the steel facade skeleton structure is fixed, while the tents are removable based on the occasion.
tent & steel facade
steel skeleton facade is connected to the building wall, reinforcing it as a structural element.

6.
urban roof farms are selfsustainable with vertical farming, water collection, and solar technologies. urban roof farms

The ESS Voyager expands the Experimental Sound Studio (ESS) on Chicago's north side. With two new floors and a rear extension for better circulation, it introduces a new facade to dampen noise from nearby traffic. Additionally, innovative "masts" with "sails," emerging from the building's new steel structure, offer shade and serve as exterior sound diffusers. ESS Voyager, a ship sailing through noises.

new rear circulation space
new thick facade
new additional floor new kitchen & dining space
new performance + studios spaces


program diagram - the ESS Voyager will provide new studio, residency, hangout, and outdoor performance spaces.
















building component diagrams - cool colors are existing components kept intact, while warm colors are new components to be added. (read diagrams left to right, up to down)
floor plan 2nd floor plan
floor plan



diagram- ESS Voyager relative to a three-story garages.

full building component diagram - ESS Voyager is no longer a small boat relative to its surroundings, it is a ship sailing through an ocean of noises.

















































