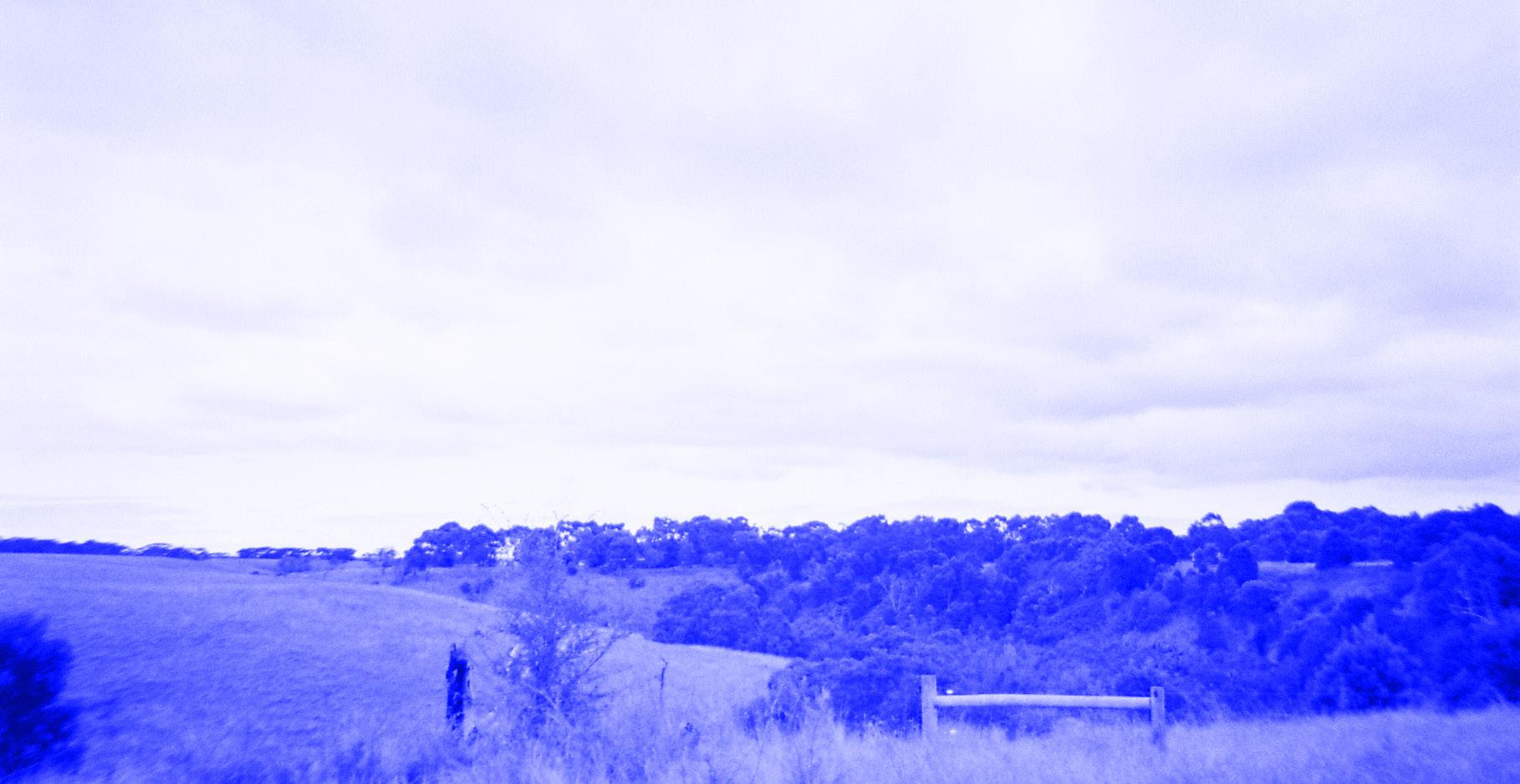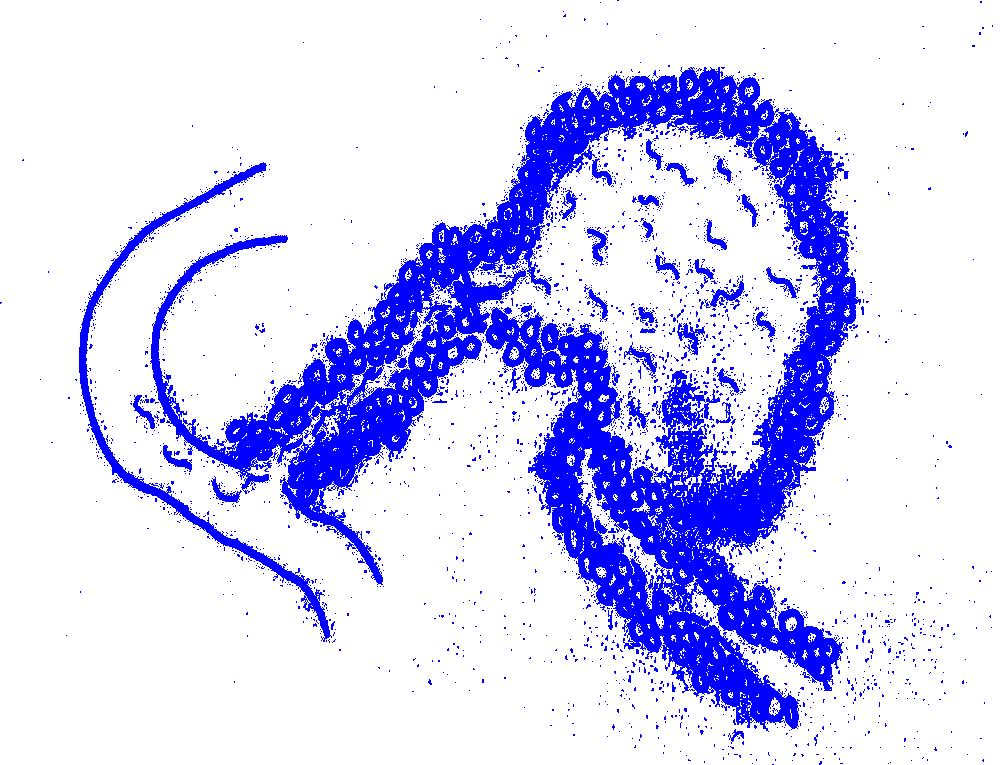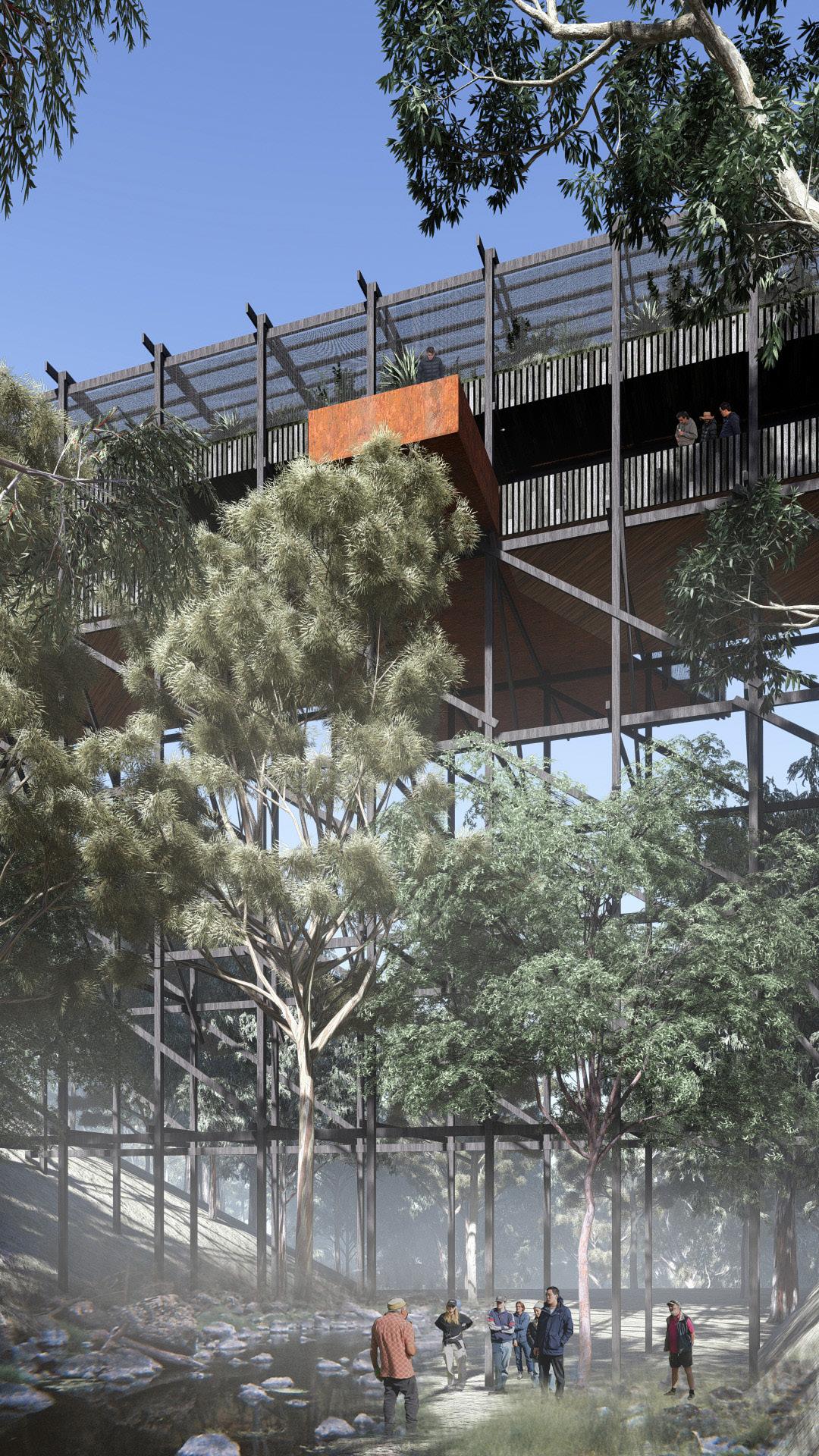studio On Country: Framlingham
leader Stasinos Mantzis
country Kirrae Whurrong
elder Uncle Leonard Clarke
group Charlie Reinhardt + Harry Foley

studio On Country: Framlingham
leader Stasinos Mantzis
country Kirrae Whurrong
elder Uncle Leonard Clarke
group Charlie Reinhardt + Harry Foley

We acknowledge the Kirrae Whurrong people, the traditional owners of the land, and particularly Uncle Leonard Clarke, who has invited us to learn and grow on their country.
We would like to pay our respects to their elders past, present and emerging, and acknowledge sovereignty was never ceded

Kirrae Whurrong Influence

Uncle Leonard Clarke or ‘Uncle Lenny’ welcomed us with open arms to come on his land and see for ourselves first hand what the reality of being Indigenous in Australia means. This studio has been extremely challenging dealing with the politics of colonisation and disadvantage, however, being deeply connected to this project now, the challenge has been a fun and eye-opening ride.
Our project attempts to encapsulate the story of the eel as a symbol of strength and survival for the Kirrae Whurrong. Through this narrative we have been able to take a lense on
‘you belong to this land now, come back whenever you like, and dont forget about us’
everything we do. Using this story as a reflection of pre and post invasion, it has equipped us well to be able to deal with Aboriginal notions of country from a non-indigenous perspective.
Uncle Lenny - “This one young fellaand hes on the ‘ice’ - I said to him, “there’s alternatives to living other than going to jail”.
Evidence shows that spending on prisons in Victoria increased by 90% between 2011 and 2018, whilst growth for public hospitals was 48%, school education 25%, and social and public housing just 1%.
Co-ordination between justice, mental health, and housing services to ensure that people with mental health problems exiting the justice system have secure housing and do not end up homeless.
Applying Crime Prevention and Health Promotion Frameworks to the Problem of High Incarceration Rates for Aboriginal and Torres Strait Islander Populations

ECONOMIC SUSTAINABIITY
Engagement of first nations contractor, who employed two local Indigenous apprentices and contributed 173,000 back into first nations suppliers and $68,000 into Yarrabah community directly. Supported Indigenous employment and business outcomes investing more than 240,000 into Yarrabah and cairns based Indigenous suppliers.
Builder recorded 2365 hours of Indigenous labour during construction and two employed local apprentices continue to work with the contractor.
CULTURAL SUSTAINABILITY
Local artists engaged to create artwork linked with place and ancestral stories that could be translated into laser cut aluminum screens.
Colours and patterns selected by community women elders group Health service purchased local artworks for display in the building

Environmental sustainability
- passive design, natural ventilation
- stormwater allowed to flow to natural wetland at rear
- rainwater tanks provide garden irrigation and allow for controlled releae of stormwater
- solar
- recycled and sustainable material choices
- native, endemic bush food garden with plants being sourced locally


Indigenous architecture is not a style but a culturally appropriate process based on communication, trust and community development.
From the moment a building idea is conceived to the moment it is realised, communication, in whatever form, and community involvement will determine the aboriginality of the architecture.
Designers are asked to consider culture, place and identity as well as employment and training opportunities, social justice and health issues.
Paul Memmott - Gunyah, Goondie + Wurley











The Story of the Eel
The journey the eel takes to continue its lifecycle is no small feat. Travelling for thousands of kilometres through the sea transforming into an almost invisible creature reaching Victoria’s riverways to swim up the rivers, up waterfalls, to return once again to where they were born in the Coral Sea.

This story is symbolic of the struggles the Kirrae Whurrong people have endured since invasion. Yet through this struggle Uncle Lenny and his community have found their way back to their country.

pick green and let dry for 8 weeks

pick green and let dry for

create holding ponds for growth of eel








1. SITE
Kirrae Whurrong land carved out by framlingham forest and the hopkins river
2. RIVER
hopkins river mapped onto siteseperates public and private space
1. PROGRAM REQUIREMENTS 2. TRAP!
20m high, 700 seats, 2000m2 BOH + FOH
potential site is split by a gully
trap consumes the program and the architecture that goes with it
2. CONNECT
bridge the gully
proposing to be built first, need for quick construction using basic construction techniques to teach apprentices.


Materiality
basalt stone base, timber structure, thatched roof
3. CHANNELS site becomes an aquaculture experience for the user. Each landmark acts as a pond where more knowledge is consumed.
TRAP ...
Multiple traps intersecting the functional form
3. CHANNELS
timber detailling in reference to handmade weirs
Ordinariness
Celebrating timber and stone base through a shed typology

1.5HR 20MIN
30MIN new bus stop divert from purnim along mortlake line new signage directing car travellers to site bike journey riding past hopkins falls new hike along the hopkins river starting at moyjil
PRODUCTIVE GARDEN
ARTIST IN RESIDENCE
CIRCULATION
BACK OF HOUSE
FRONT OF HOUSE

SHARA CLARKE ABORIGINAL + CULTURAL CENTRE STORAGE MULTI-USE OVAL SOLAR
+ FACILITIES
EXISTING SHEDS
TEMP ACCOMMODATION
2.





Stage 1 of the project will be providing updated amenities including a cemetery amenities block.
(1-5 YEARS)
Stage 2 begins to redevelop the property into a wetland which will run throughout the site and down into the gully. Workshops will be constructed to focus on creating jobs for locals and starting to create items for the buildings to come.
Banjo’s Academy and Studio will be constructed during this period and will ensure a multi-purpose space can be used before
the much larger auditorium planned. The building is intended to be basic shed construction to allow for apprentices and the community to get involved in the making of these spaces.
Large hempcrete blocks will be used to represent the stone based houses, traditionally lived in South-West Victoria.



For the interiors of the Banjo Clarke Academy, the curtain and entry walls will become a prominent co-design opportunity. This could be tiles, made in the workshop or a fabric that becomes the entire curtain...
The art represented here is by Kurun Warun and called ‘Matang’. Warun is a Gunditjimara man whose mother grew up on the Framlingham mission. He is also related to Archie Roach.



Following Stage 2, the Leonard Clarke bridge will be constructed. The bridge takes reference from stick weir traps and spans the gully which will connect the Banjo Clarke and Bernice Morgan Clarke centres.
Emphasising this split between the program continues the narrative.
We see the education space as a space where growing is still needed to be done, thus to be fully consumed by the trap (auditorium) the education space becomes another important pond space.
The Trap (auditorium) is seen as the last step once you have done enough growing around the site. Finally, you are ready to be consumed by the performance or whatever is playing.
If you want to take it one step further, head to the eel restaurant.

(5-10 YEARS)
1. SITE GULLY
potential site is split by a gully
2. CONNECT
bridge the gully
3. CHANNELS
timber detailling in reference to handmade weirs


Strong and durable corten steel used as a highlight to show a fictional eel trap being placed in the weir.

Charred spotted gum references the smoking techniques used to preserve eels for longer. Now the charring is preserving the material.

Recycled agricultural farm mesh will wrap the bridge to protect productive garden.

The bridge becomes home to artists, musicians or performers as a space to stay to help teach or practice thier skills.
Above the residences is a


Timber detailing evokes the weaving pattern used to make eel traps. Bunched lomandra woven with a singular piece that connects back the bunched strands.
REPRESENTATION OF INDIGENOUS CULTURE IN BUILT FORM
It has been difficult not to take the trap on a surface level and simply represent the trap as is. We have tried to find a middle ground, one where we represent culture and identity but also where mystery and surprise can still take place.


1. PROGRAM REQUIREMENTS
20m high, 700 seats, 2000m2 BOH + FOH trap consumes the program and the architecture that goes with it


Funnelled shapes begin to take over the interior volume consuming the architecture.
The canopy dissects through the lobby as a spiral stair wraps its way around its core. The spiral stair continues the journey from the site into the building as it references an eel travelling up and down stream through waterfalls.

The curtain wrapping the auditorium will become a significant co-design opportunity for a community to come together and design the possum skin cloak.
Represented is a contemporary possum skin cloak from the neighbouring community, the Gunditjimara people. Representational only.




The floating eel trap dissecting the music hall has been imprinted with Fiona Clarke’s ‘Bunjil’s Eye View’ artwork as a major codesign opportunity for the project. Fiona Clarke, sister of Uncle Lenny, is a prominent Kirrae Whurrong artist and has completed many major public works.


Wetlands surround each of the buildings and extend out beyond to connect back to the aquaculture history.
STAGE 1 (1-2 YEARS): CEMETERY FACILITIES + ACCESSIBILITY
STAGE 3 (10 YEARS): BERNICE MORGAN CLARKE MUSIC HALL, REGINALD SAUNDERS CANOPY AND LEONARD CLARKE BRIDGE COMPLETE
STAGE 2 (5 YEARS): BANJO CLARKE ACADEMY + WETLAND DEVELOPMENT
STAGE 4 (20 YEARS): WETLAND FULLY DEVELOPED
