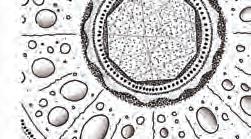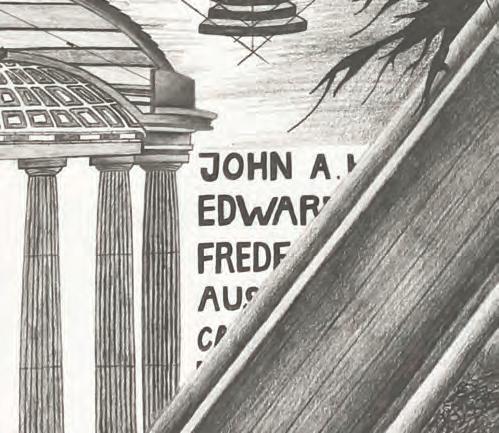HARRISON KELLER
PORTFOLIO 2018 - 2025

PORTFOLIO 2018 - 2025
Contact
516.313.3149
New York, New York
harrisonkeller@gmail.com
Skills
BIM
Rhino
Lumion
Autocad
Archicad
Indesign
Illustrator
Photoshop
Model Making
Extracurricular
American Institute of Architecture
Students
National Organization of Minority Students
Teaching Assistant for Freshman
Eucharistic Minister
Architecture Ambassador
Passionate detail oriented designer proficient in 3D modeling and rendering with a background in residential work eager to continue developing my skills.
The Catholic University of America Masters of Architecture
BS in Architecture, Minor in Sustainability
Photography Published - BMW, Porsche, Mercedes Work Exhibited in Washington DC Italian Embassy On Drawing Competition Class - Second Place Excellence in Construction Documents - First Place
Verderame Cale New York, NY
Conducted site surveys in multiple states, developed construction drawings, and collaborated on schematic designs. Assisted with marketing and photography.
Bates Masi Architects East Hampton, NY Collaborated with designers to develop 3D renderings and schematic presentations. Weekly site meetings with contractors. Assisted with marketing and photography.
East Point Builders East Hampton, NY
Built, fabricated, and renovated homes in Eastern Long Island. On site framed, electric, plumbing, and custom wood working such as kitchens.
Freelance
Automotive, wedding and event photographer. Published work in magazines and digital media.
2018 -2022
April 24 -
Oct 24
Jan 22 -
Aug 22
May 23 -
Aug 23
May 20 -
Dec 21
Current 2022 - 2023
MARITIME MUSEUM
CENTER FOR WELLNESS
RIVERFRONT VILLAGE
MONTE TESTACCIO
PROFESSIONAL WORK
ADDITIONAL WORKS




Year : Third
After studying Peter Eisenman’s Series of 10 Houses, I started to develop a cube with strict requirements confining the design into the borders. By carving out spaces, a series of floating elements emerged. My end result followed true to the original sketches and adding program.














Preliminary Design Iterations Iterations




















Year : Fourth
Integrated Building Design Studio. Two person team project. Catering to the mind, body, and soul in order to achieve overall wellness. Interior gardens and natural materials create a transversal environment. All graphics presented have been done by me.



























































































































































































































































































































































Year : Fourth
Analyzing bamboo at different scales informs how to utilize its properties to create a productive and cohesive waterfront community.










Process Models

Year : Fifth
This project promotes wellness in all forms; emotional, physical, and social. In order to create an immersive experience, we developed a series of sensual places that activate both the physical and spiritual sensibility. This ideology influenced our design, as we connect our rigid structure to nature. The attention to detail and environmental opulence will affirm our goal of holistic equity.


Using the historical axis from both the mountain and the boats, the parti was formed by a curved grid.

The spacing of the previously embedded, structural barrel vaults, informed the two main view points in the parti
To place emphasis on the historical mound, the experiential garden acts as a link between the old and the new.






























Bates Masi + Architects


Location : Montauk, NY
Single Family Residence
Built 3D model, developed interiors with team and clients. Fully rendered project and added all entourage.
Developed construction documents based on 3D model changes.




Location : Geneva, Switzerland
Worked with architects in Geneva to design, build, and render property and house.
Crafted drawings based on model and worked with Swiss residential codes to design a worthy proposal.




Location : Montauk, NY
Worked with landscape architect to develop a project to incorporate nature, materiality, and views into a cohesive proposal.
Began interior renderings including design of cabinetry, materiality and lighting.































