architectural portfolio
Harris L. Cheifetz
ERRATIC
professor university date location
R. NICK SAFLEY
KENT STATE UNIVERSITY
SPRING 2024
LOS ANGELES, CALIFORNIA
partner software SARAH JOSEPH
REVIT
RHINO
Erratic contrasts the box-like structures of the Los Angeles Arts District, designed as a displaced boulder within the urban fabric. Its jagged, hexagonal GFRP façade allows for physical interaction, reinforcing its identity as a climbable rock-like form. The building transitions from an imposing mass on the north to a more open and accessible presence on the south, drawing visitors toward its entry. Inside, an 80-foot atrium connects a rock-climbing wall, racquetball courts, multipurpose spaces, a basketball court, up to a living roof, offering recreational and social opportunities. The structural system integrates steel framed pinned connections with the geometric façade, ensuring stability while maintaining its form. Erratic functions as both a landmark and an interactive structure, redefining engagement with the surrounding environment through materiality and spatial experience.
1/2”
EXTERIOR RENDERS
MODEL PHOTOS
CLINGER
professor university date location
F. WILLIAM LUCAK
KENT STATE UNIVERSITY
FALL 2023
CLEVELAND, OHIO
software REVIT
6212 Carnegie Avenue stands as an adaptive reuse project in Cleveland, Ohio. In Professor Lucak’s studio, individuals delved into the study of the nine adaptive reuse strategies exemplified by Françoise Bollack and Donghwan Kim. These strategies offer a comprehensive look into the methods architects and designers employ to create adaptive reuse architecture. The method implemented in Clinger is juxtaposition, where a new structure is created adjacent to the old, commonly linked by the existing structural grid. Initially taking inspiration from Wes Jones, the project’s design accentuates means of egress, ensuring the building’s program remains efficient and organized. The program is divided between the two buildings based on public and private spaces. The old building and the ground floor of the new are publicly programmed, while ascending through the new building leads you into private spaces. The careful integration of old and new creates a dynamic relationship between history and modernity.
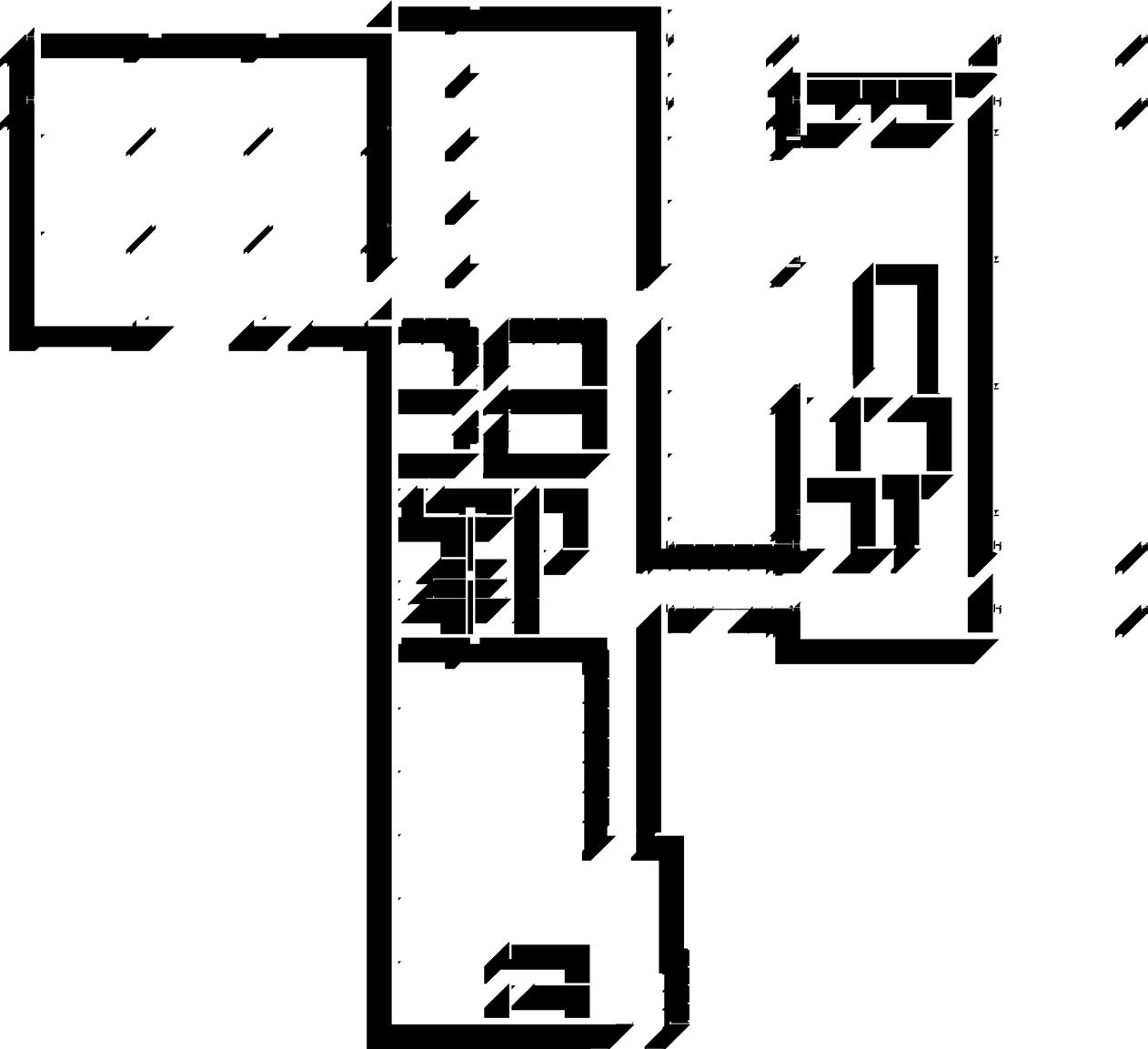
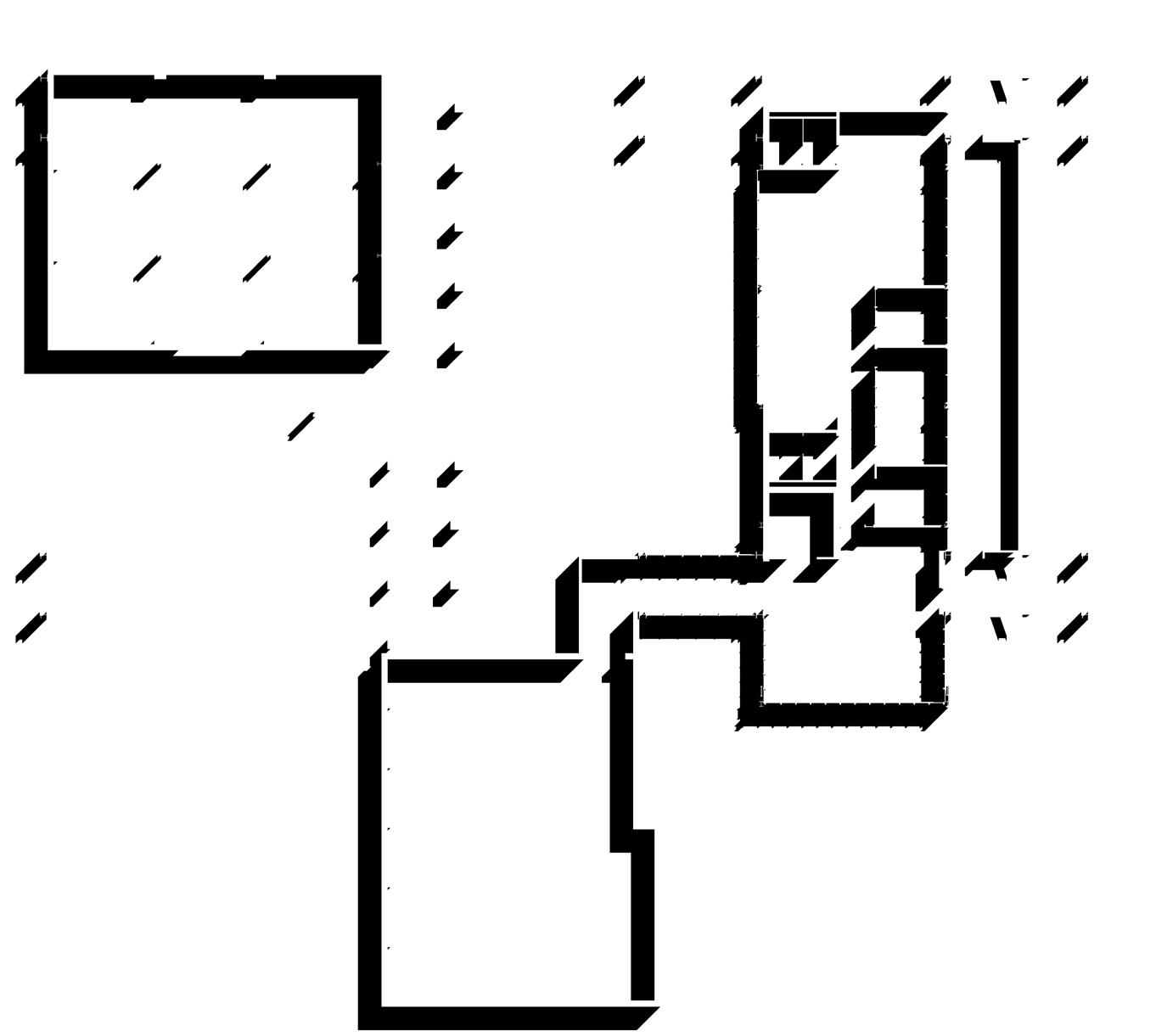
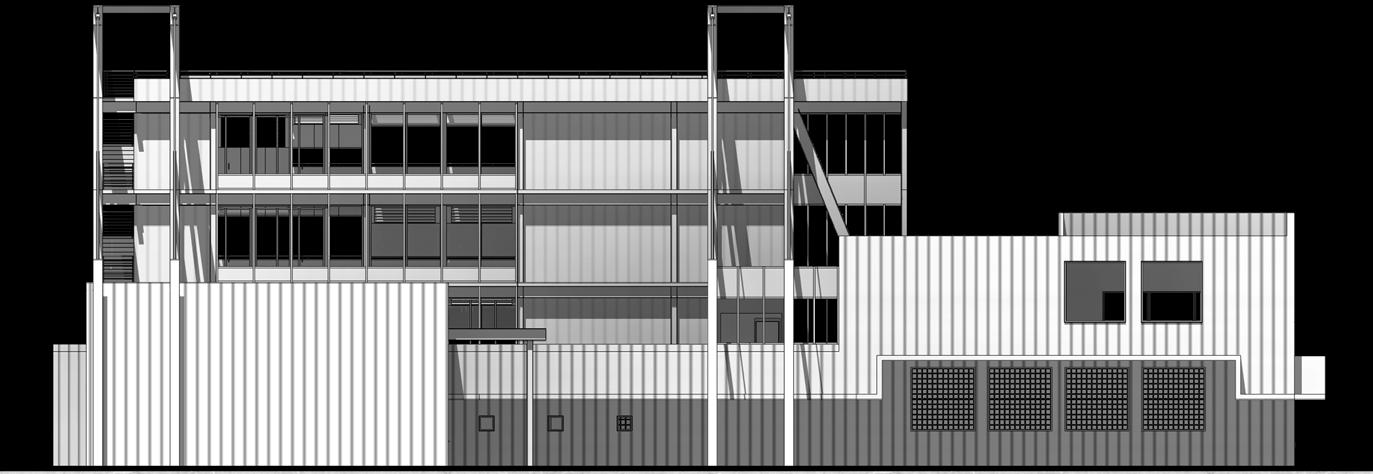
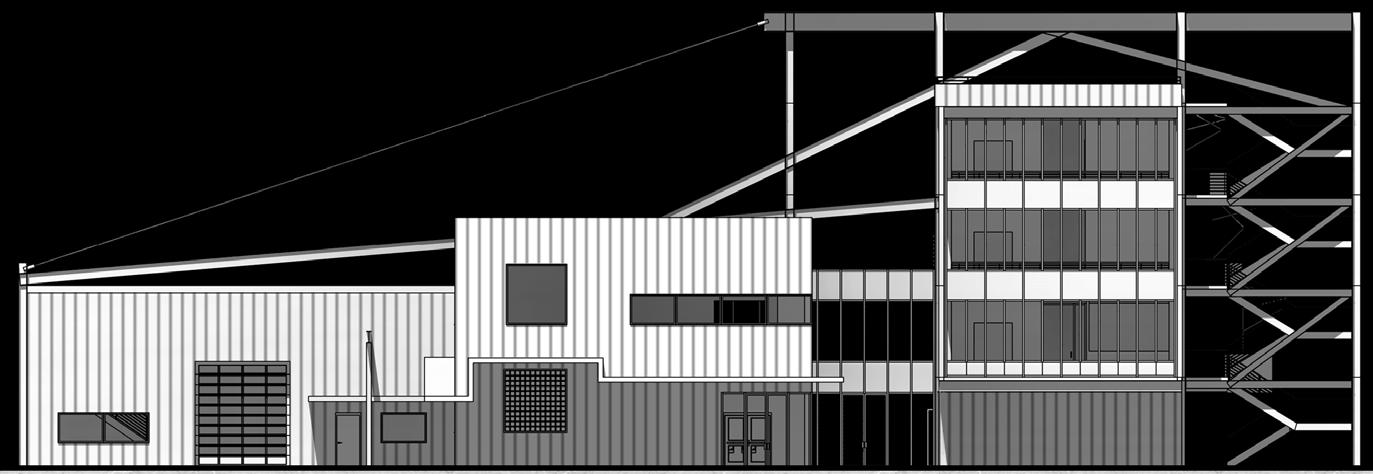
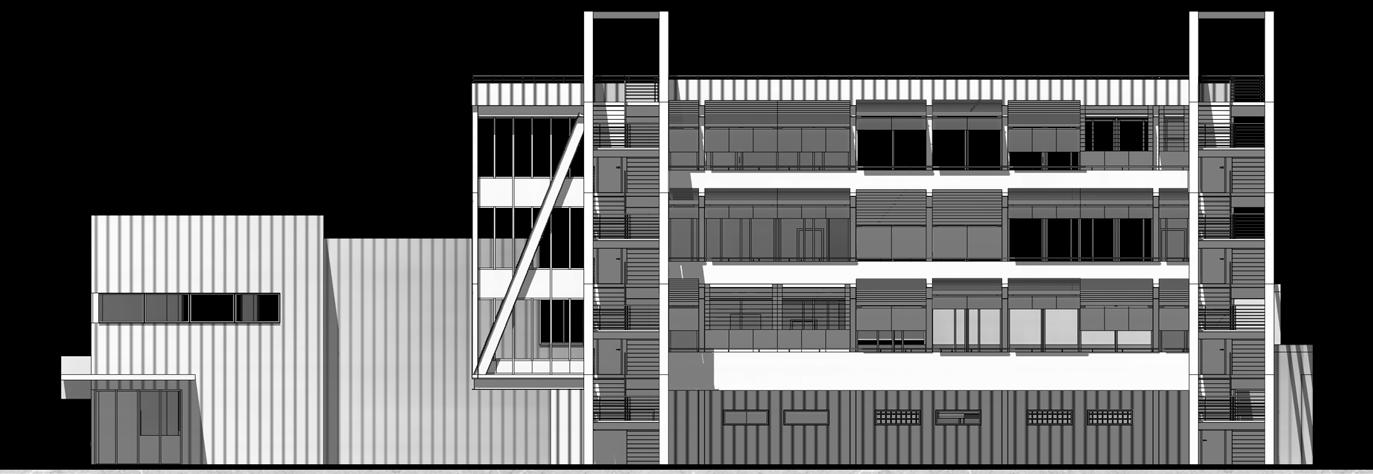
WEST ELEVATION
NORTH ELEVATION
EAST ELEVATION
F 01 - CAFE
F 02 - BOOKSTORE
F 02 - ATRIUM
EXTERIOR RENDER
CHUNK MODEL
CLEAR AGENDA
professor university date location
JENNIFER MEAKINS
KENT STATE UNIVERSITY
FALL 2022
COLUMBUS, OHIO
software RHINO
Clear agenda began with an exploration of spatial justice, aiming to generate an understanding of how architecture can shape equitable and inclusive spaces. Focusing on the Ohio Statehouse, it became clear that despite its historical significance, the building fails to reflect the ideals of transparency and inclusivity that are central to the governmental process. This led to the concept of rebuilding the Statehouse to better serve as a space for civic engagement. The design proposes a government building that fosters greater transparency, accessibility, and interaction between the government and its citizens. Through this reimagining, the project envisions a Statehouse that actively encourages openness, creating a more inclusive relationship between the state and its people. The design integrates flexible public spaces that promote active participation and provide opportunities for dialogue, breaking down the barriers between the government and the citizens it serves. This approach positions architecture as an essential tool for fostering civic trust and connection.
EXISTING STATEHOUSE
CONCEPTUAL PROPOSAL
FIRE STATION
professor university date location
members award software
ROBERT KOBET
MBMA 2022 FIRE STATION DESIGN COMPETITION
FALL 2022
KENT, OHIO
SARAH JOSEPH, JARET LESURE, AARON MUTH, GUNNAR NORBERG
UNDERGRADUATE 1ST
PRIZE
REVIT RHINO
A firehouse is more than a facility that houses the station’s personnel and equipment. Firefighters consider the station their second home, and the whole staff is recognized as family With a stay of 24 to 48 hours, there is a need for functionality and comfort. As with any home, this is a space where you cultivate your identity, spirit, and adapt to professional and personal life stresses. The overall building composition creates an energy, material, and resource-efficient facility using elements of sustainable design, development, and human ecology as design determinants. The primary goal is to create a functional and efficient first responder space that allows for firefighters to respond rapidly when duty calls, and to relax when not on call so they can focus on their physical and mental health, and the overall wellbeing of building users and visitors.
SITE
EAST ELEVATION
EAST MAIN ST.
SOUTH LINCOLN ST.
S LINCOLN ST.
E MAIN ST.
SITE DEFINITION
CONTAMINATION ZONES
GREEN ROOF
SOLAR ARRAY ADMIN
VISITOR
ROOFTOP GARDEN
VISITOR PARKING
GREEN ROOF
SOLAR PANELS
INSULATED METAL ROOF
METAL FRAMING SYSTEM
METAL INSULATED PANELS
LIVING ROOF
GARAGE



























































