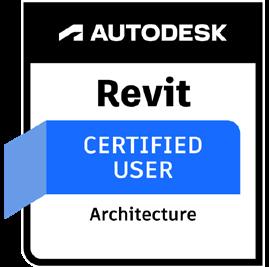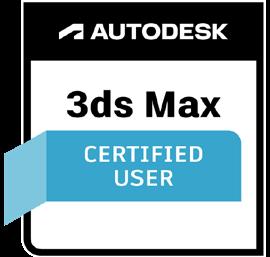
www.linkedin.com/in/harrisha

I’m Harrish A, I have successfully completed my academic pursuits, cultivating a refined aptitude for innovation and design. This intellectual growth has empowered me to articulate my creative concepts both artistically and architecturally, venturing into expressive realms previously unexplored. I am currently seeking professional opportunities within the field of Building Information Modeling (BIM) to leverage my acquired skills and insights in a practical and impactful manner. Moreover, I have fortified my expertise in BIM by obtaining a relevant certification in BIM, further enhancing my capabilities within this domain.
DoB : 18 May 2001
Phone : +91 8489921496
Mail id : harrish.a8888@gmail.com

www.linkedin.com/in/harrisha
English Tamil Telugu
.Education School
• 2006-2017 SLR Rotary Vidyalaya - Rajapalayam
• 2017-2019 PACR Chinmaya Vidyalaya - Rajapalayam
UG
• 2019-2024 Anand School Of Architecture - Chennai
Anna Univercity Affiliated
.Softwares
Autodesk AutoCAD
Autodesk Revit
Autodesk Naviswork
Autodesk 3ds Max + Corona
Trimble Sketchup
Rhino + Grasshopper
Adobe Photoshop
Adobe Indesign Lumion
V-ray
MS Office
.Skills
Leadership | Freehand Sketching | Self Developing | Fast Leaner | Flexiable Mindset | Solution Development | Innovative and Creative Suppor | Technical Support
.Accreditation
• Autodesk Revit Certified User
Verifyno: wkpnF-22aD
• Autodesk 3ds Max Certified User
Verifyno: wbTdn-FMSG
.Experience Intern
Map Architects maparchitects.in

June 2023 - November 2023


Bangalore
• Producing CAD drawings, renderings, layouts and color boards for specific architectural design.
• Perform dimensional and routine calculations required for the preparation of drawings and design layouts.
• Researching and developing the design and product solutions and presents them for consideration
• Communicated working drawings to contractors and vendors.
• Creating High-Quality 3D Modelling using Revit software.
• Developed mood boards that captured the desired atmosphere and style for interior spaces.
• Chose appropriate color schemes, materials and textures to enhance aesthetic.
• Worked closely with BIM team on Residential projects.
.Certifications / Competitions
(Selected)
AppTECH-
• AutoDesk AutoCAD
• AutoDesk Revit
Design Interventions-
• Rhino + Grasshopper
• Lumion Udemy-
• AutoDesk 3DSmax + Corona Kaarwan-
• Advance Revit & BIM Certification
NASA - National Association of Students of Architecture, India


• Unit Designee (2020-21)
• Unit Secretary (2021-22)
• Andc - 2020-21











































































































































































































































































































































































































































