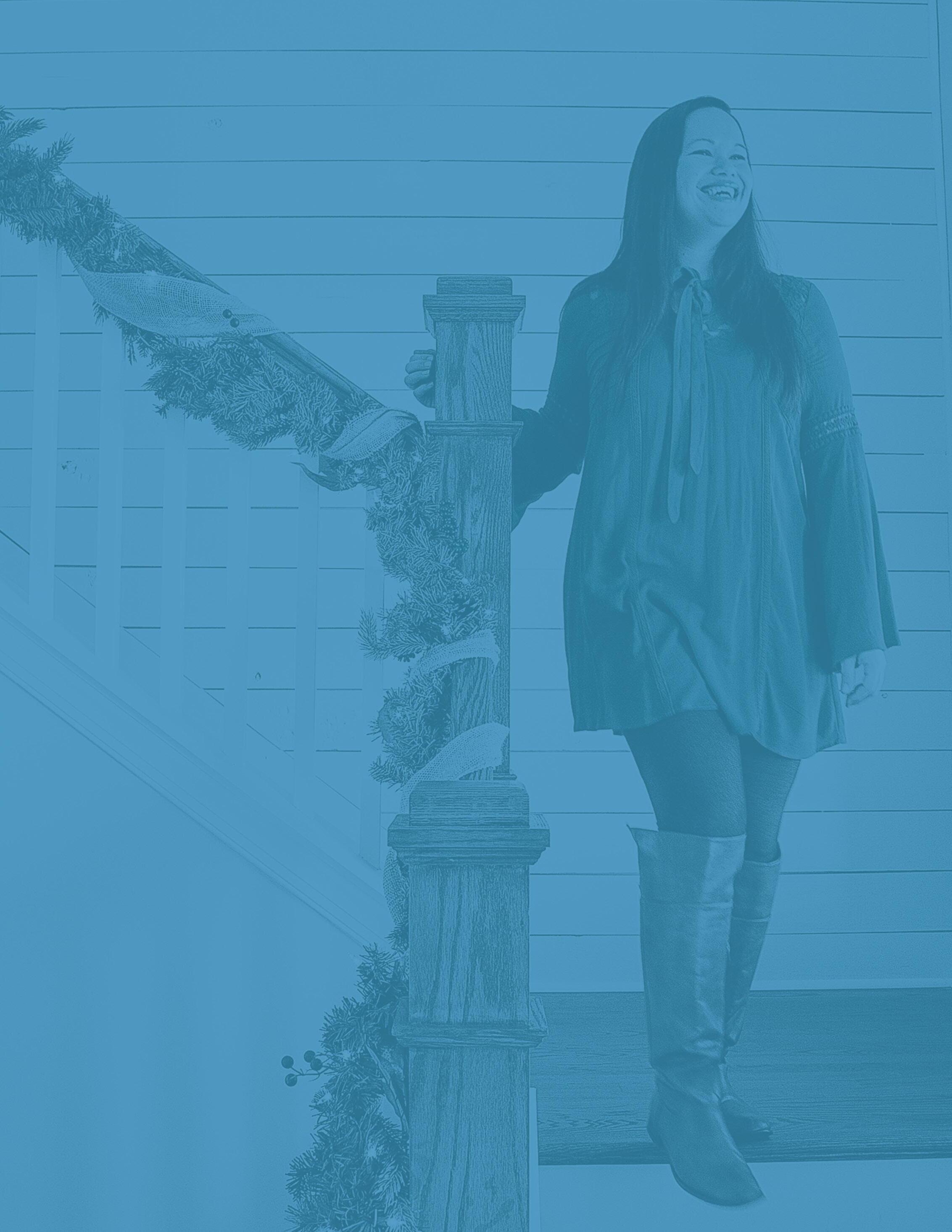

THE BIG BOOK of AWESOME
Print Issue December 2025
Information, details & pricing contained in The Big Book of Awesome are subject to change without prior notice.
Harris Doyle Homes
A LIFE WELL-CRAFTED BEGINS WITH A HOME THAT EXPRESSES YOUR TASTES AND YOUR LIFESTYLE. IT SHOULD BE A PLACE THAT MAKES YOU FEEL COMFORTABLE EVERY MOMENT YOU SPEND THERE.
BUILDING A HOME CAN BE A DAUNTING EXPERIENCE FOR MANY. YOU ARE CONFRONTED WITH A MYRIAD OF MECHANICAL AND DESIGNING DECISIONS THROUGHOUT THE PROCESS AND, AT TIMES, IT MIGHT FEEL OVERWHELMING.
THE BIG BOOK OF AWESOME WILL DE-MYSTIFY THE PROCESS INTO A SERIES OF SIMPLE STEPS THAT SHOULD MAKE IT MUCH EASIER FOR EVERYONE INVOLVED.
WELCOME TO YOUR NEW HOME – THE FIRST CHAPTER IN A LIFE WELL CRAFTED. LET’S GET STARTED.
DEAR HOMEOWNER,
Congratulations on your decision to build a new home! Building a new home should be exciting and fun, and our team at Harris Doyle looks forward to providing you with the full depth of our resources to deliver a memorable experience. Over the years, we’ve found that the easiest and best way to produce highly satisfied customers is simply to communicate clearly and consistently throughout the building process. Your understanding and expectations of the building process are crucial to achieving that goal.
With that in mind, Harris Doyle has designated certain members of our team to be your main point of contact during the three major phases of the building process – Pre-Construction, Construction and Post-Construction. Immediately following the execution of your Sales Agreement, your HD Sales Agent will schedule your pre-design meeting, as well as your Designer meeting. This Designer is assigned to you throughout the Pre-Construction Phase, so any and all communication about your new home during this time must go through your Designer EVEN IF you have a Realtor representing you. We welcome Realtors to our communities and will make sure they are kept “in the loop” about everything taking place with your home.
Once your Design meeting is complete and construction on your new home begins, your main point of contact will transition from your Designer to your home’s Project Manager. They will be the “point person”
for all of your communications throughout the Construction Phase. You can expect a phone call from your Project Manager at least once per week to keep you updated on the progress of your home, answer any questions you might have and handle any issues that arise during the course of construction.
Finally, once you close on your beautiful new home and enter the Post-Construction Phase, your main point of contact will become the Customer Care Team. This person is a dedicated resource for you to contact should any warranty issue arise during your first full year of owning your new home.
While it may be tempting to contact another Harris Doyle employee at some point in the building process, this can create confusion which sometimes leads to unhappiness. Therefore, please be sure to only contact the Harris Doyle team member that is assigned to you during the corresponding phase of the building process.
We truly appreciate your decision to build your new home with Harris Doyle Homes. Our goal is to create a fun, stress-free home building experience that exceeds your expectations in every way. We look forward to serving you.
LIFE well CRAFTED.
Sincerely,
J. Brooks Harris, Co-Founder and Chief Business Development Officer
Russ Doyle, Co-Founder and President
Harris Doyle Homes
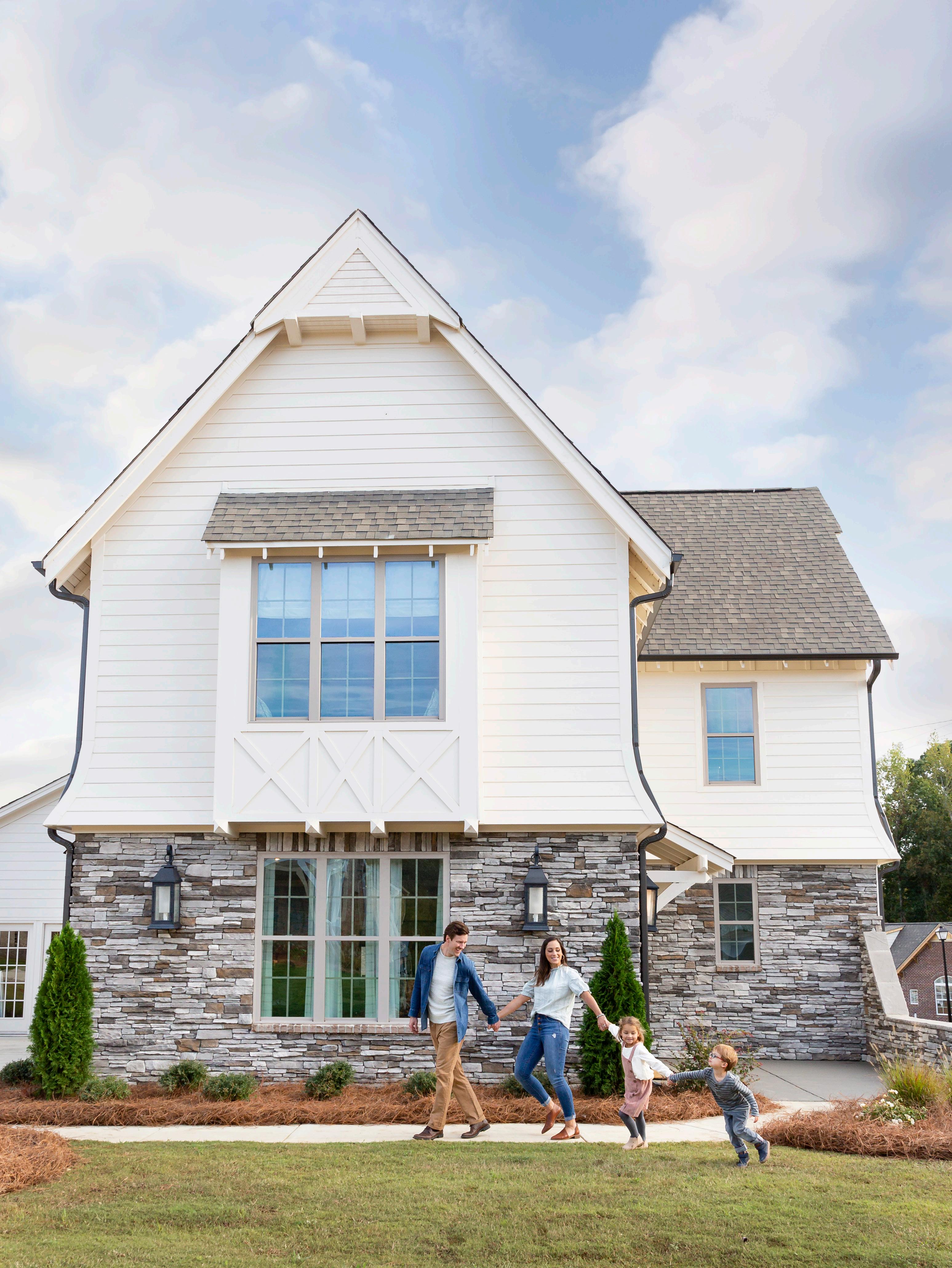
PROCESS CHART
PROCESS CHART
Contract to Home Start
CONTRACT FINALIZED
Site Plan
Building Permit Process
Building Permit Received
Design Meeting & Finalize
Design Selections/Plans
Purchaser Orders Issued & Home Start Package Issued
BUILDER RECEIVES START PACK & CONSTRUCTION BEGINS

PRE-DESIGN HOMEWORK &AGENDAS
PRE-DESIGN MEETING HOMEWORK
ELECTRICAL
Additional Outlet Placement (consider if you have any special electrical needs such as outlets in any closets/pantry, extra exterior locations for Christmas lights, fridge or freezer at garage/basement, etc.)
Floor Plug:
Additional LED lights:
Great Room ($0) Other Rooms:
Bathroom Toe-Kick Lighting: YES NO
Music Package: YES NO
Flood Lights (2 locations included) Additional desired:
Garage Door Keypad: YES NO
PLUMBING
Hose Bibs (2 locations included)
Additional Plumbing Fixtures:
Water Heater:
Additional desired:
Rain Can Shower-M. Bath
Shower Wand-P. Bath
Shower Wand-Bath #
Non-recirculating Tankless
Gas Line for Grill/Dryer/etc.: YES NO
MISCELLANEOUS
Energy Efficiencies:
Smart Home Products:
EXTERIOR
Solar Board Roof Decking
Thermostat – Ecobee3 Lite ($0)
Ring Video Doorbell ($0)
Kitchen - Pot Filler
Utility Sink-Laundry
Utility Sink-Garage
Recirculating Tankless
R-38 Attic Insulation
Smart Video Package
Data Panel & 2 CAT6 Smart Home Package: Music Package
Additional Broom Swept Concrete: YES NO
If yes, please specify where/how much:
DESIGN MEETING HOMEWORK/AGENDA
*Please have your preliminary choices determined prior to your design meeting. You can find many of our options in this Big Book of Awesome. Your designer will then talk through and display your selections as well as help you decide on items you are unsure of.
EXTERIOR SELECTIONS
Brick
Exterior Color Palette
Door Hardware Finish
APPLIANCE SELECTIONS
Appliance Collection
Refrigerator
Washer/Dryer/Stacking Kit
KITCHEN SELECTIONS
Kitchen Collection
Cabinet Door Hardware
Cabinet Drawer Hardware
Specialty Cabinet Items
Sink Style
Plumbing Fixture(s)/Finish
PRIMARY BATHROOM SELECTIONS
Primary Bathroom Collection
Cabinet Door Hardware
Cabinet Drawer Hardware
Shower Shelves/Niche/Bench
Shower Glass
Tub Style
Plumbing Fixtures/Finish
Sink Style
Toilet Style
Mirror Style
BATH #2
Guest Bathroom Collection
Cabinet Door Hardware
Cabinet Drawer Hardware
Tub/Shower Style
Tub/Shower Finish Collection (where applicable)
Plumbing Fixture/Finish Style
Sink Style
Toilet Style
Mirror Style
BATH #3
Guest Bathroom Collection
Cabinet Door Hardware
Cabinet Drawer Hardware
Tub/Shower Style
Tub/Shower Finish Collection (where applicable)
Plumbing Fixture/Finish Style
Sink Style
Toilet Style
Mirror Style
BATH #4
Guest Bathroom Collection
Cabinet Door Hardware
Cabinet Drawer Hardware
Tub/Shower Style
Tub/Shower Finish Collection (where applicable)
Plumbing Fixture/Finish Style
Sink Style
Toilet Style
Mirror Style
BATH #5
Guest Bathroom Collection
Cabinet Door Hardware
Cabinet Drawer Hardware
Tub/Shower Style
Tub/Shower Finish Collection (where applicable)
Plumbing Fixture/Finish Style
Sink Style
Toilet Style
Mirror Style
POWDER ROOM SELECTIONS
Plumbing Fixture/Finish
Sink Style
Toilet Style
Mirror Style
LAUNDRY ROOM SELECTIONS
Laundry Floor Tile Finish Collection
FLOOR COVERING SELECTIONS
LVP/Hardwood (Main Living Areas)
Additional areas
Carpet (Bedrooms & Loft where applicable)
Carpet Pad
TRIM & DETAILS SELECTIONS
Interior Trim Collection
Stair Parts (where applicable)
Newel Post(s)
Spindles
Fireplace Design Surround
Built-Ins (shelves, benches)
Location/Type
Wainscot/Wall Treatment
Location/Type
Beams/Ceiling Treatments
Location/Type
Doors
Location/Type
Crown Package
Additional Crown
INTERIOR PAINT SELECTIONS
Wall Color #1
Finish
Location(s)
Wall Color #2
Finish
Location(s)
Additional Colors
Trim Color
Ceiling Color
DECORATIVE LIGHTING SELECTIONS
Interior Decorative Lighting
Foyer
Primary Bedroom
Great Room
Guest Beds
Study
Nook
Dining
Kitchen Island
Hall Sconce (where applicable)
Primary Bath
Powder Room
Guest Baths
Loft
Exterior Decorative Lighting
Front Elevation
Basement/Side Door
Front Porch Ceiling
Back Patio/Deck
Review Pricing & Finalize

DESIGN PHASE
1. WHEN CAN I SCHEDULE MY DESIGNER MEETING?
Once your contract has been completed and approved, your Harris Doyle Sales Agent will schedule your meetings. Virtual Pre-Design and the Designer meeting take place Monday- Friday from 8:00 am-1:30 pm. The designers have limited slots available each week and they are scheduled on a first come, first serve basis. No Saturday or Sunday appointments are available.
2. HOW LONG DO THESE MEETINGS LAST?
We allow a total of 3 hours for your design meeting. Expect to spend at least most of your allotted time at the Designer meeting. Prior to your Designer meeting, you will have a 1 hour virtual pre-design meeting to meet your designer, cover pertinent information and instructions to prepare for your design meeting. Any additional time required to complete your design that requires the designer to be available will result in a design fee. Please see the details contained in your original contract for more information.
3. WHAT IS THE NEXT STEP AFTER I HAVE COMPLETED MY DESIGN MEETINGS?
After you have completed your designer meeting and sign your approval on all selections, HD Homes will begin issuing purchase orders and the final set of construction drawings. After your design selections are complete, a timeframe on when your home’s construction should begin.
4. CAN I CUSTOMIZE MY PLAN?
HD Homes spends many months for each community in the preparation and design of the home plans. Care is taken to ensure a consistent architectural integrity for each community, therefore HD Homes does not allow for customizations or alterations to the exterior of your chosen plan. Special interior plan options are available for each home as the plan allows. Your HD Sales Agent will show you these options from which you can elect to add when writing your contract.
5. CAN I SUPPLY MY OWN APPLIANCES AND/OR LIGHT FIXTURES?
If you would like to supply your own appliances and/or light fixtures, we ask that this be done after closing. With new home construction, certain appliances and lighting must be installed in the home prior to obtaining a Certificate of Occupancy.
6. CAN I HAVE A FRIEND/RELATIVE PERFORM A CERTAIN TRADE?
Despite the fact that there are many people/companies that can do quality work on your home, HD Homes has partnered with a specific set of trade partners that we can hold accountable to do quality work and stand behind their work during the warranty phase. These trades have signed agreements with us and are licensed and insured on our records. Allowing others to work on our homes can present problems for us in the form of liability and adherence to building schedules. It would also nullify our warranty on that portion of your new home. Therefore, it is very important that HD Homes use only the trades with whom we have existing relationships.
BUILDING PROCESS
1. WHEN WILL I SEE CONSTRUCTION BEGIN ON MY NEW HOME?
Usually we will begin to do site work and pour your slab about 2-3 weeks after you complete and approve all of your design selections. There are instances when construction may be delayed due to current trade availability or community backlog. During that time, HD Homes is working diligently behind the scenes to secure building permits and issue purchase orders to make sure construction starts off smoothly. Once your plans make their way to the jobsite, your Builder will call to schedule a pre-construction meeting to review you plans with you.
2. WHO DO I CONTACT IF I HAVE QUESTIONS DURING THE BUILDING PROCESS?
You will receive a weekly phone call from your Builder and HD Sales Agent to update you on the progress of your new home and answer any questions you may have. If you have a more urgent question, emailing the Builder is the best way to receive a prompt response.
3. WHAT’S THE BEST WAY TO GET IN TOUCH WITH MY BUILDER?
The best way to get in touch with your Builder is via email. However, if you need something that is more urgent, you can call the HD office at (205) 982-2896 and leave them a message. They should return your phone call either at the end of business that day or the morning of the following business day. Please remember that the Builders have a lot to handle during the day, so it is important that they have certain times designated for returning phone calls and emails.
4. WHEN CAN I VISIT MY NEW HOME WHILE IT’S UNDER CONSTRUCTION?
It is very important that you schedule a time to visit your new home with your Builder and/or an HD Sales Agent. If you visit the job site without an HD Homes representative with you, it exposes our company to a great deal of liability in the event you were to fall or injure yourself while on site.
5. WHAT HAPPENS AT THE FRAMING WALK THROUGH AND WHEN WILL IT TAKE PLACE?
The framing walk through is scheduled to take place immediately after all framing, plumbing, electrical and mechanical inspections have passed and just prior the installation of insulation and drywall. During the framing walk through, you will verify the locations of all tv/phone locations, verify that all requested changes to your home have been properly made, and verify that the home has been built according the plans and specifications.
6. WHAT HAPPENS AT THE NEW HOMEOWNER ORIENTATION AND WHEN WILL IT TAKE PLACE?
The home owner orientation is scheduled to take place after the home is 100% complete and final inspections have passed. This should be approximately 7-10 days prior to closing. During the orientation, HD’s Quality Assurance Manager will show you how to operate various equipment, appliances and other features of your new home, answering any questions you may have. They will also create a final punch list that contains any corrections, including cosmetic defects, that need to be made prior to closing.
7. WHAT IF I WANT TO CHANGE SOMETHING WHILE MY HOME IS UNDER CONSTRUCTION?
If you want to make a change to your home while it is under construction, a change order will have to be requested through your Builder and approved by our office. Please see the Change Order Policy contained in your original contract for details.
8. WILL
IT EVER BE TOO LATE TO REQUEST A CHANGE ORDER?
Yes. During the construction phase, HD has specific milestones in which we cannot accept change orders for certain items. The final milestone in which you can make changes to your home will be when countertops have been installed. After that, change orders will not be accepted due to the fact that HD Homes has to get final contracts/pricing to your lender (if applicable) and has to begin the process of getting your final inspections passed, meters installed, and working towards a timely closing. All change orders will require a $500 change order fee in addition to the cost of changes. (Big Book of Awesome pricing may differ depending on phase of construction.)
9. DO I HAVE A CHOICE OF WHAT LANDSCAPING GETS INSTALLED?
HD Homes has a fully prepared landscape plan for each house plan in each neighborhood. These plans are professionally designed and approved by the Architectural Review Committee and local building authority. Any changes or additions you wish to make to your landscaping must be done after closing and approved through your ARC.
10. HOW FAR BACK DO YOU INSTALL SOD IN THE BACKYARD?
HD Homes will generally sod 20’ from the rear house corner on all homes, unless a slope or some other topographical feature of the lot determines that we cannot go that far. HD Homes reserves the right to determine how far back sod will be installed on any given lot.
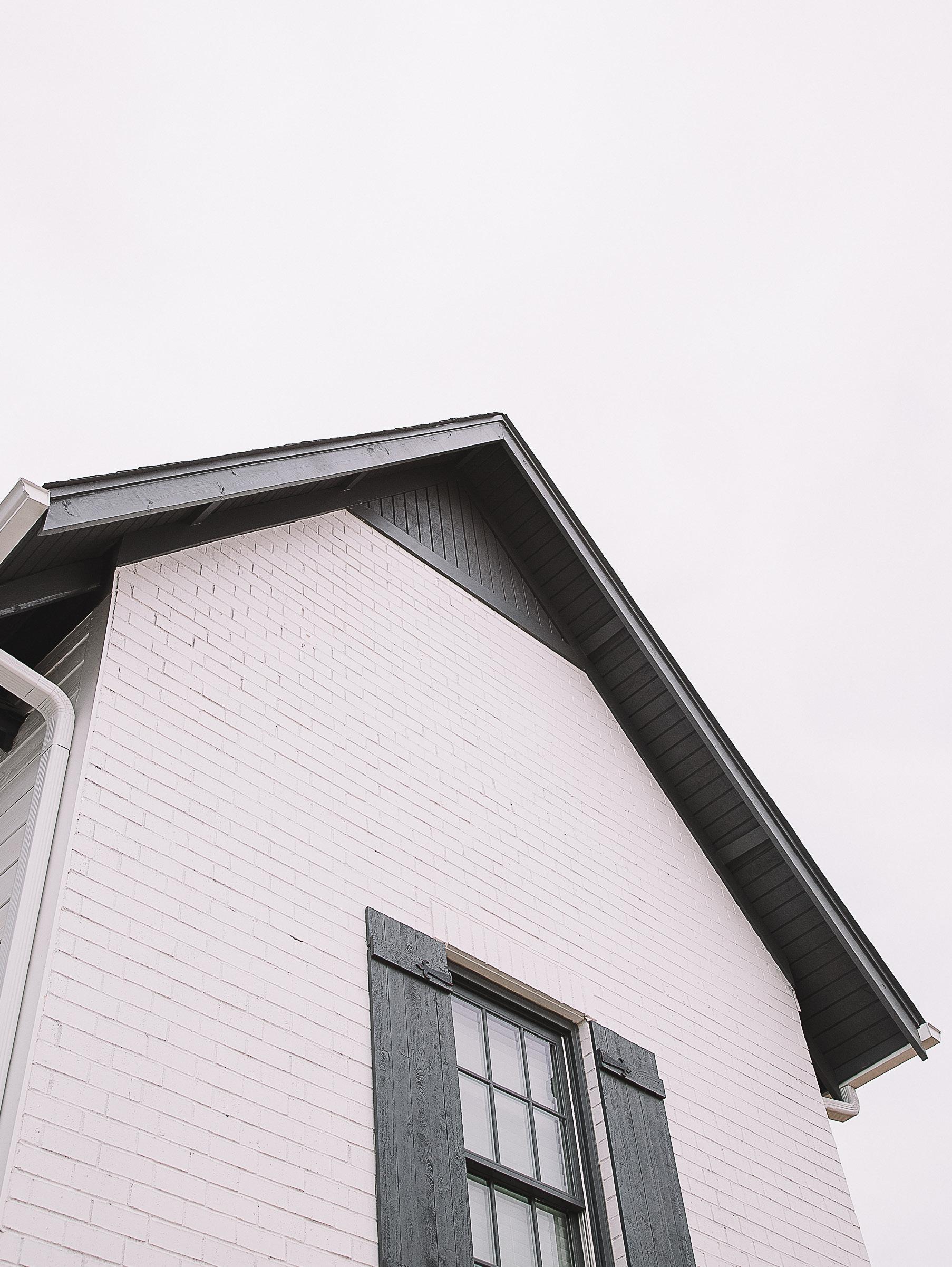
ENERGY EFFICIENCY
ENERGY EFFICIENCY / SOLAR BOARD DECKING
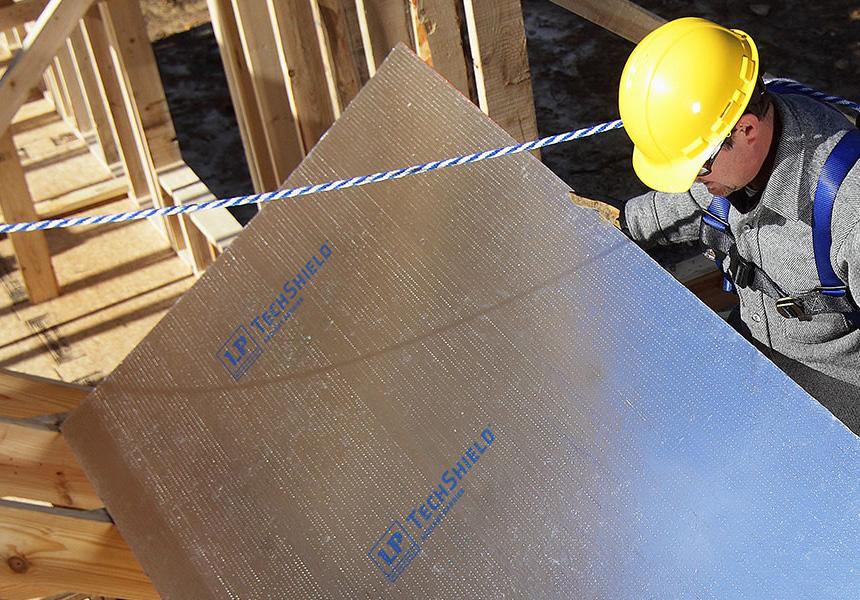
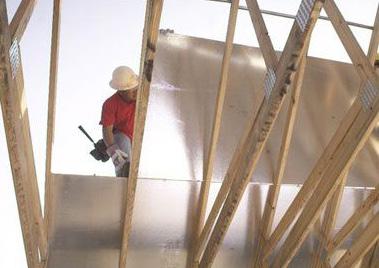
Without Solar Board Roof Decking
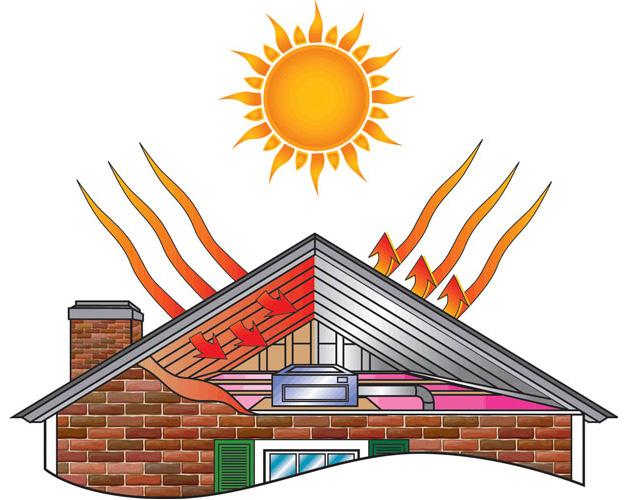
With Solar Board Roof Decking
$2,500
Solar Board Roof Decking
• Radiant barrier sheathing on your roof designed to lower attic temperatures
• Proven to block up to 97% of radiant heat from emitting into attic space
• Can reduce summer attic temperatures by up to 30 o F
• Increases energy efficiency of your air conditioning system
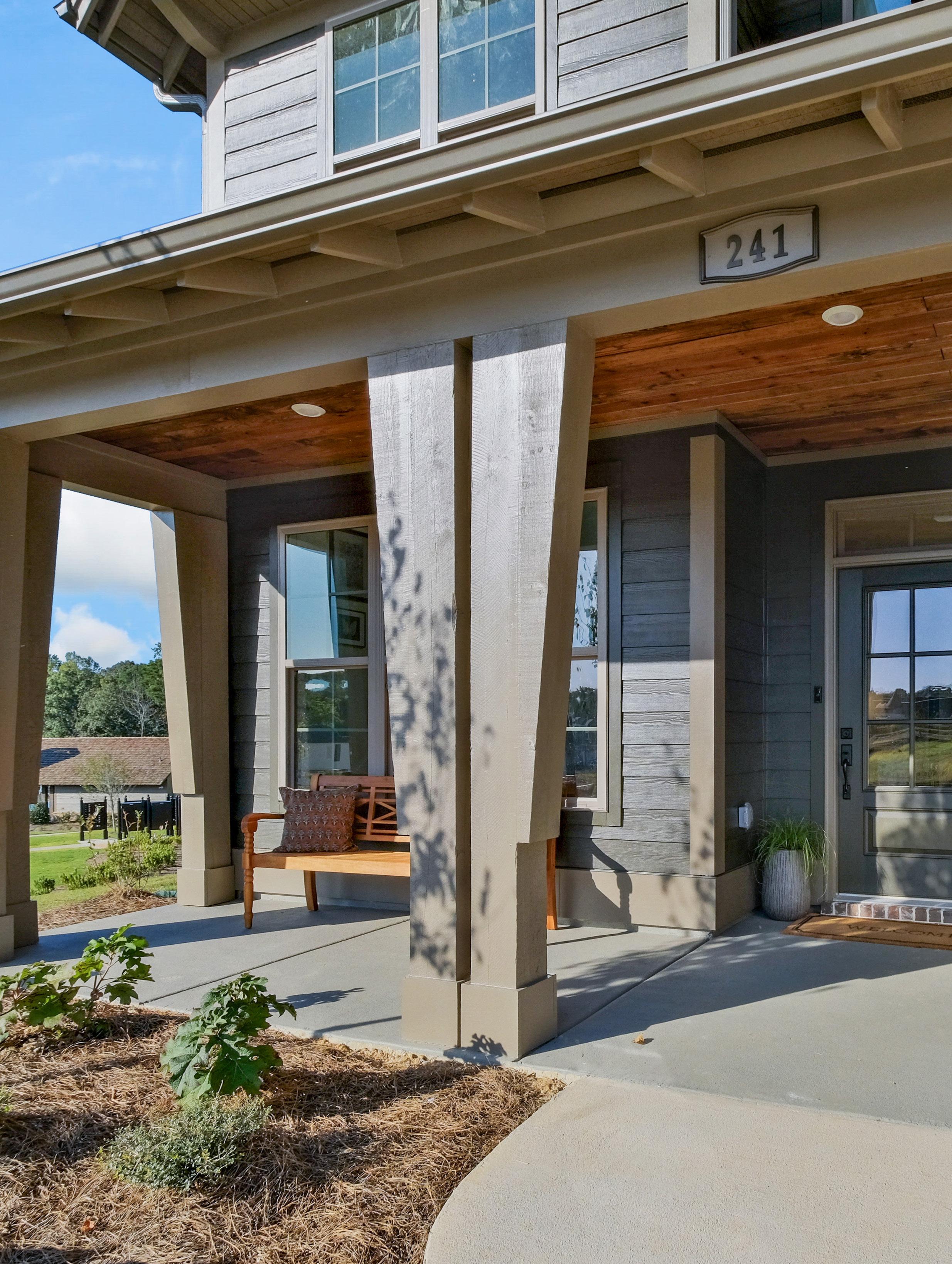
EXTERIOR
EXTERIOR / PAINTED BRICK
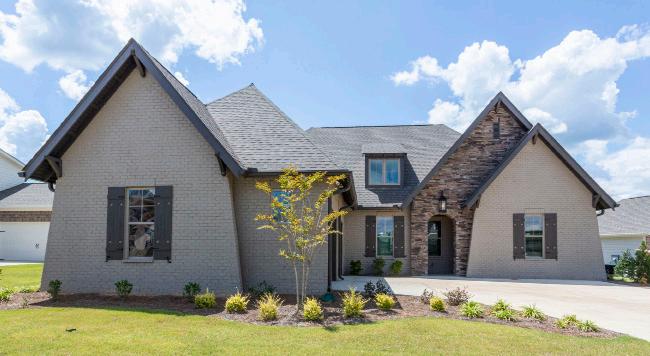
PRICE VARIES PER ELEVATION | PLEASE SEE SALES AGENT OR DESIGNER
Painted Brick
FENCES
Fence
EXTERIOR / FENCES
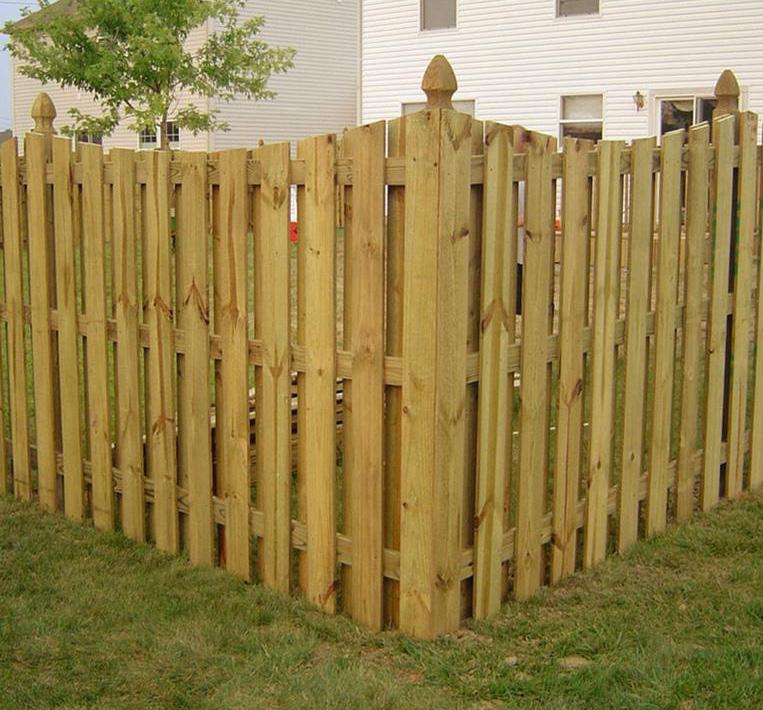
in select neighborhoods)
$40/LF FLAT TOP
$46/LF SWAG TOP

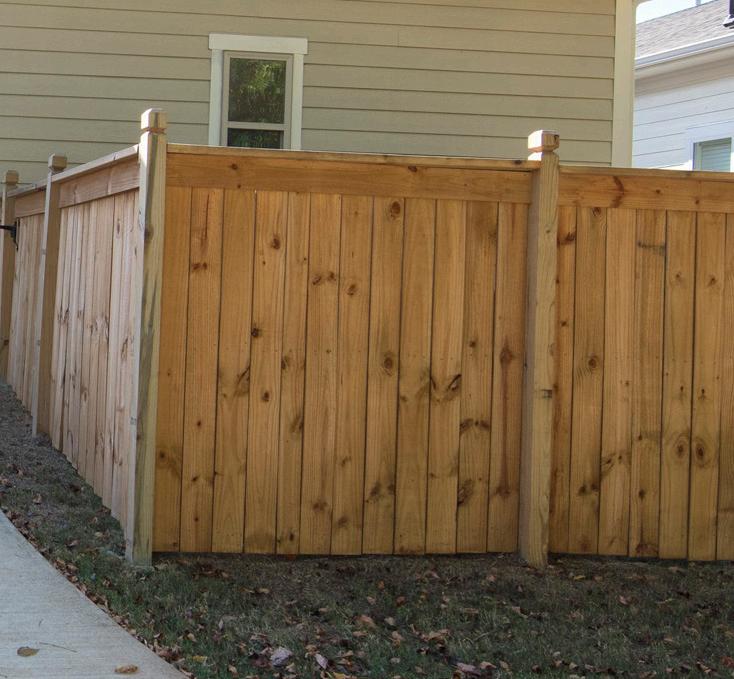
neighborhoods)
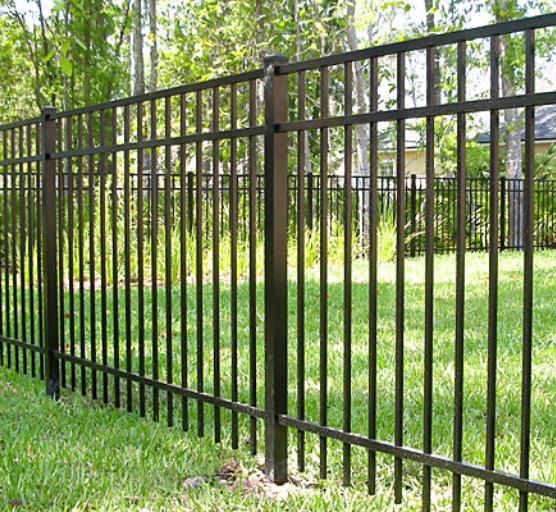
6’ Shadowbox Fence (shown in swag top; available
6’ Hamilton Fence (available in select
$58/LF
Single Fence Wood Gate
5’ Black Aluminum Fence
$400 EA $54/LF
Double Fence Wood Gate
$800 EA
Black Aluminum Gate
$500 EA

SMART HOME OPTIONS
SMART HOME OPTIONS / INCLUDED

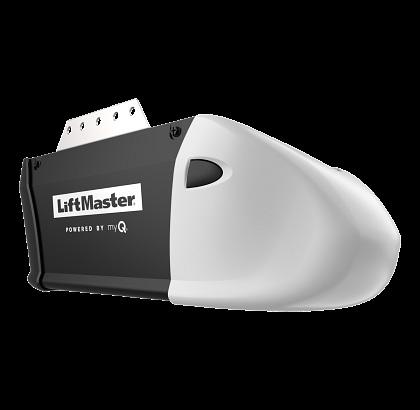
Ecobee3 Lite Smart Thermostat
INCLUDED
Effortless Controls
Control your thermostat from your Android or iOS devices, anywhere.
Alerts & Reminders
Ecobee notifies you & sends reports directly to your HVAC company if it senses something isn’t working.
Smart Home Ready
Control your thermostat through Siri, Alexa, smart home hubs like Samsung Smart Things, IFTTT, Wink, and more!
Liftmaster Wifi Garage Door Opener
INCLUDED
Built-in Wi-Fi® allows for smartphone control with the myQ® app. .
Industrial-strength chain drive
Works with Amazon Key: Enables convenient and secure In- Garage Delivery.
myQ Diagnostics in the myQ app provides real-time insights for your garage door via the Health Report. Receive alerts and error codes in the app if an issue arises and connect with a professional for services if needed.
SMART
HOME OPTIONS / INCLUDED
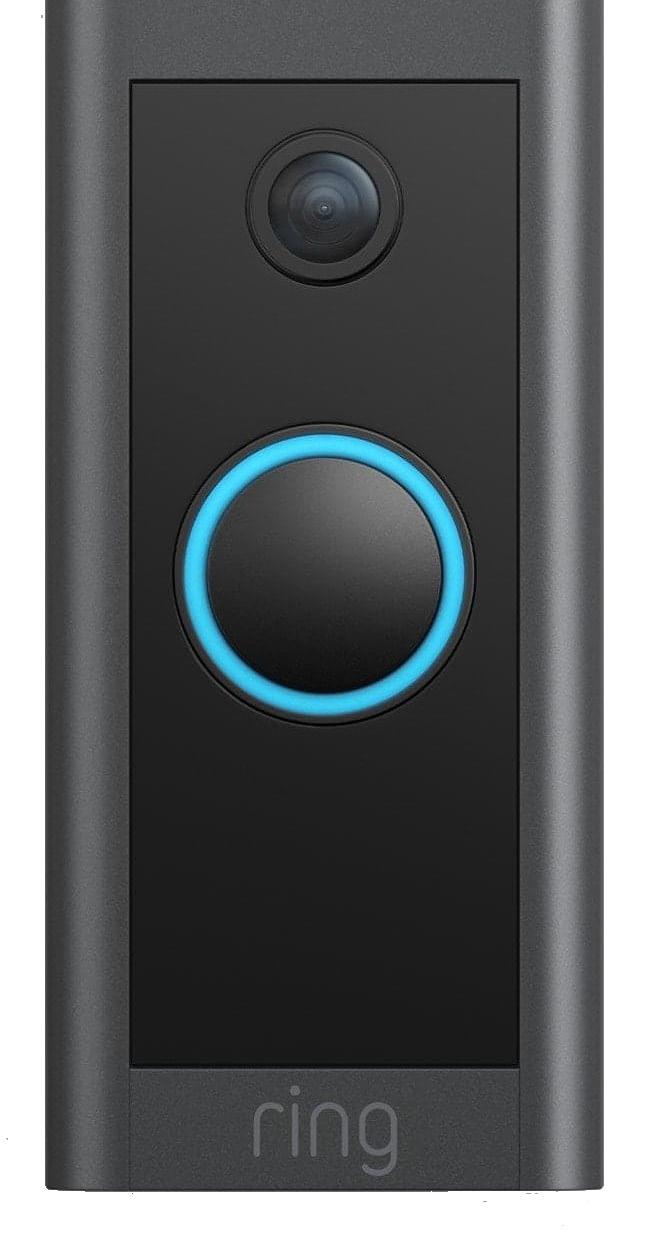
RING Wired Video Door Bell & Chime INCLUDED
Available in Black
Video Doorbell Wired ensures you’ll never miss a visitor with real-time alerts sent straight to your phone or tablet. Ring Chime plugs into your wall so you can hear notifications anywhere in your home when someone presses your doorbell or motion is detected.
• 1080 HD Live Video, Live View, Night Vision
• Advanced Motion Detection with Customizable Motion Zones
• 155° horizontal, 90° vertical
• Two-way audio with noise cancellation
• Compatible connection with Alexa-enabled devices
• Ring Protect Subscription Plan not included

SMART HOME OPTIONS / OPTIONAL
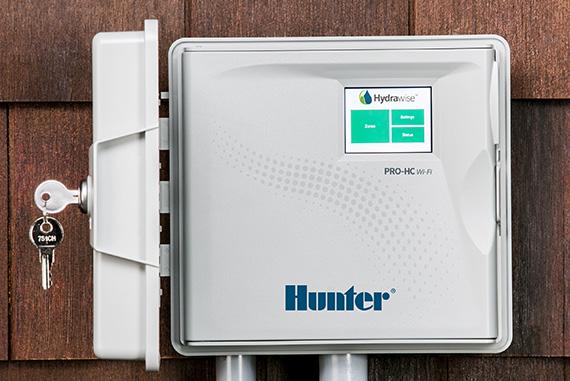
Irrigation with Hunter Professional Grade Wi-Fi Irrigation Controller
INCLUDED WHEN IRRIGATION IS SELECTED.
$5,800
Hydrawise Web-Based Software allows you to remotely access your irrigation system’s controls via a web browser or through your smartphone and Alexa!
Touchscreen Interface makes programming with or without Wi - Fi connectivity and manual starting from the controller a breeze.
Predictive Watering Adjustments collect data from local weather trends as well as current and forecasted conditions and adjusts your watering schedule for savings and efficiency.
Wiring Detection & Alerts keep continuous ta bs on the electrical current flowing to your system’s valves & will alert you if a valve is not working properly before any damage is done to plant material due to a failing part.
2-Year Manufacturer Warranty
* Wi-Fi internet for each home, subs criptions for app cloud storage, montoring, etc. for any of the above offered products are the responsibility of the homeowner & not covered by Harris Doyle Homes.
Includes:
• (1) 20” Data Panel located in Laundry Room
• (2) Data Connections (additional connections can be added)
*Option will not be terminated. A blank plate for internet service provider to terminate based on each requirement.
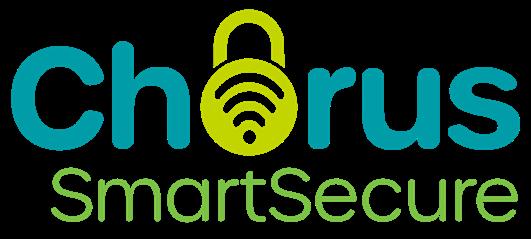
Video Camera Pre-wire Package
$210
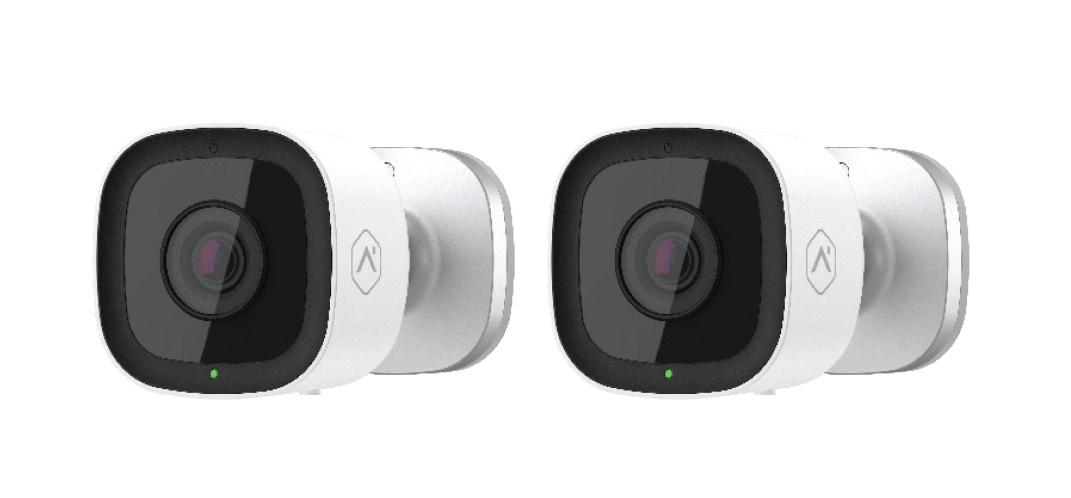

Data Panel
$775
Includes:
• Pre-wire for 2 external video cameras (CAT6 wire will be used)
• Locations are typically on back patio/deck & above garage
*Video cameras are not included in this package & may be purchased after closing with Chorus
Music Package
$500/Zone

Includes:
• Includes prewire for (2) Klipsch 6.5” In-Ceiling Speakers installed in each desired zone.
*Chorus offers a wide range of wireless streaming amplifiers that can be added to power the speakers and play the homeowner’s favorite music services from their smart device over their wireless network. Options may be purchased after closing with Chorus.
* Wi-Fi internet for each home, subscriptions for app access, cloud storage, montoring, etc. for any of the above offered products are the responsibility of the homeowner & not covered by Harris Doyle Homes.
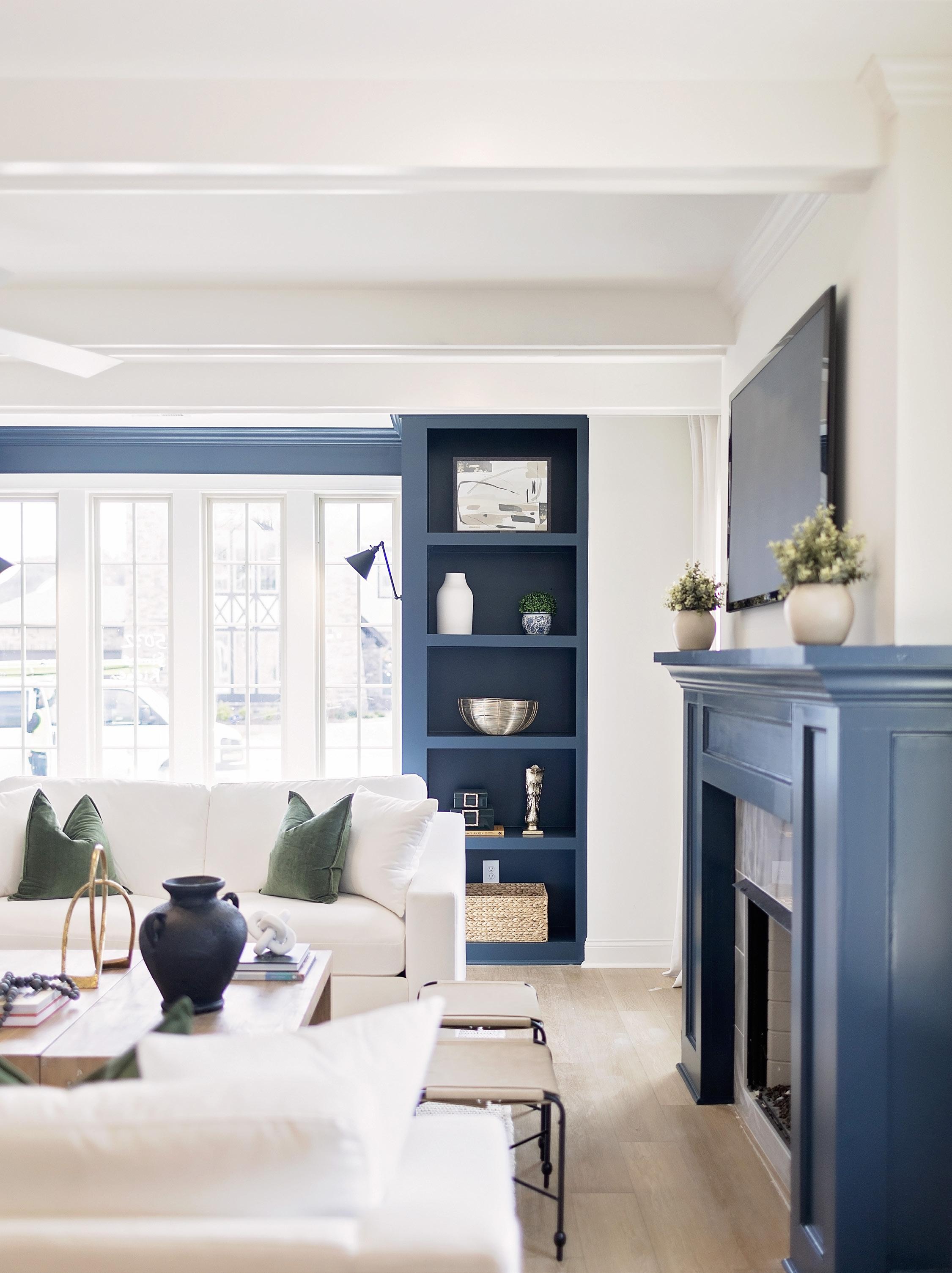
TRIM & DETAILS
INTERIOR DOORS
TRIM & DETAILS / INTERIOR DOORS
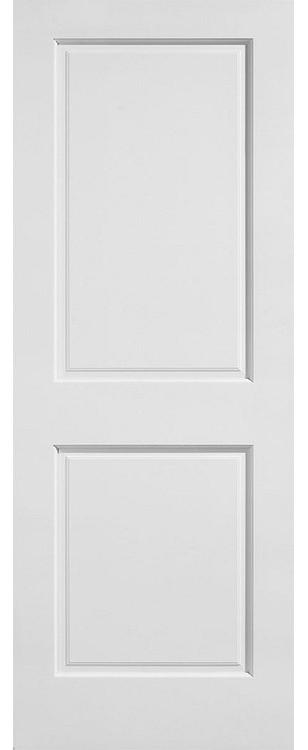
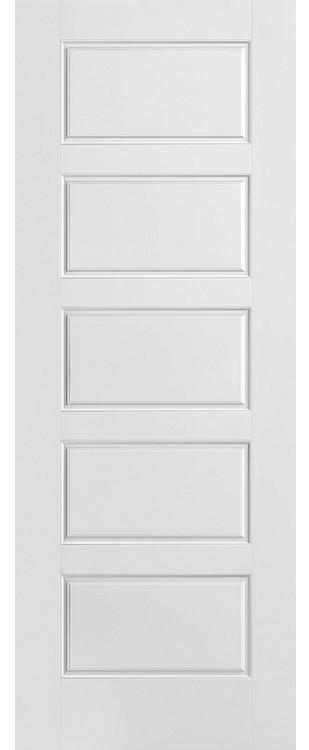

$200/1-STORY
$500/2-STORY
$2,400/2-STORY
Carrara (2-Panel)
$0
Logan
$1,700/1-STORY
Riverside
TRIM PACKAGES
TRIM & DETAILS / TRIM PACKAGES
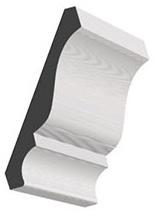
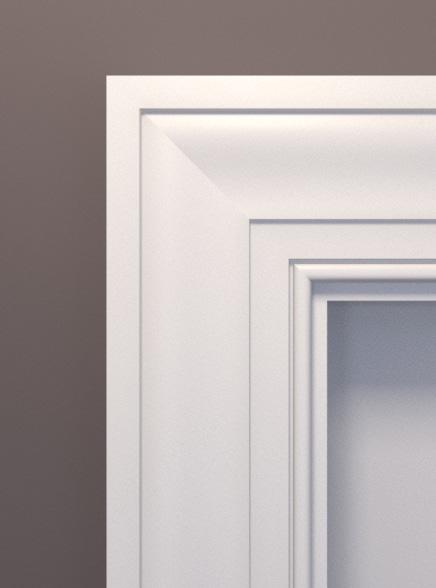
STANDARD
(Additional Crown Moulding $6/LF)
Traditional Style Trim Package
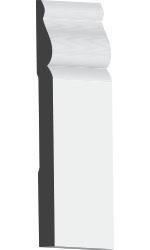
• 4” Traditional Crown (select locations)
• 445 Door & Window Casing
• 5¼” Traditional Base

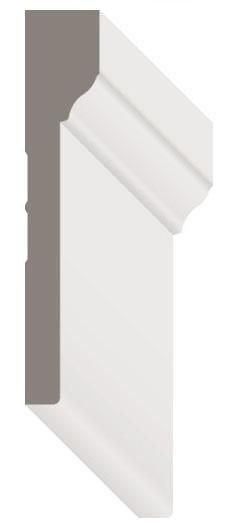
$1200 1-Story Home
$1600 2-Story Home
(Additional Crown Moulding $6/LF)
Cottage Style Trim Package
• 4” Cove Crown (select locations)
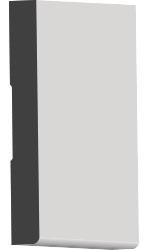
• Back Band Door & Window Casing (profile may vary slightly)
• 4” Base
WALL TRIM OPTIONS
TRIM & DETAILS / WALL TRIM OPTIONS
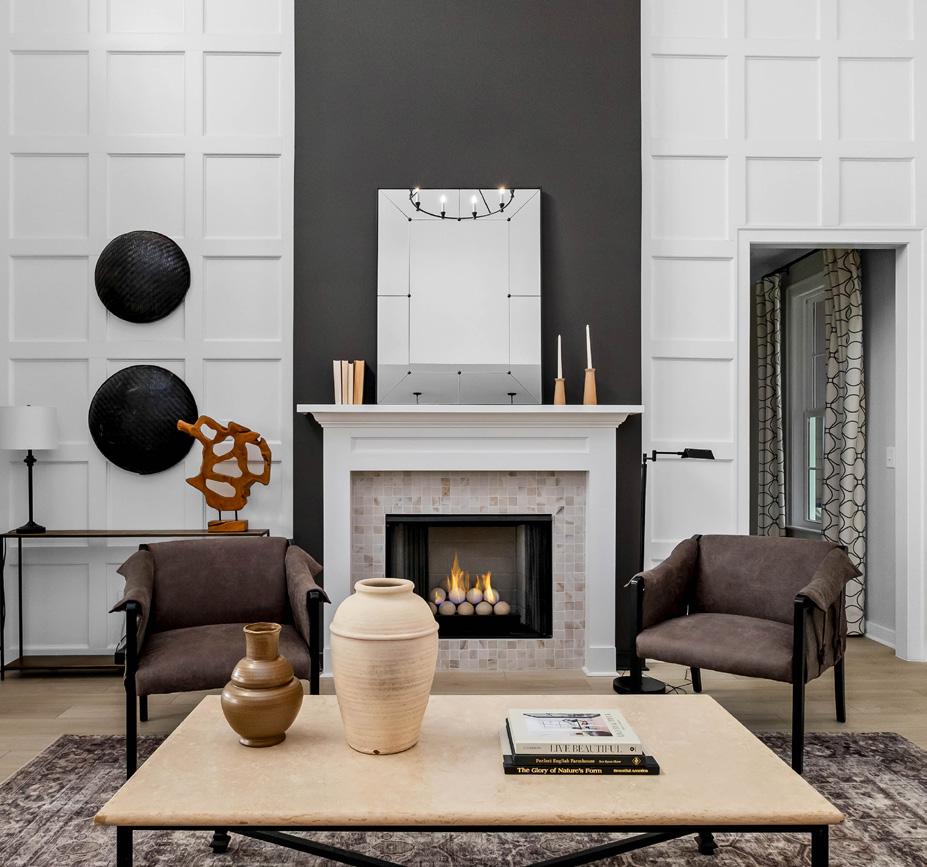
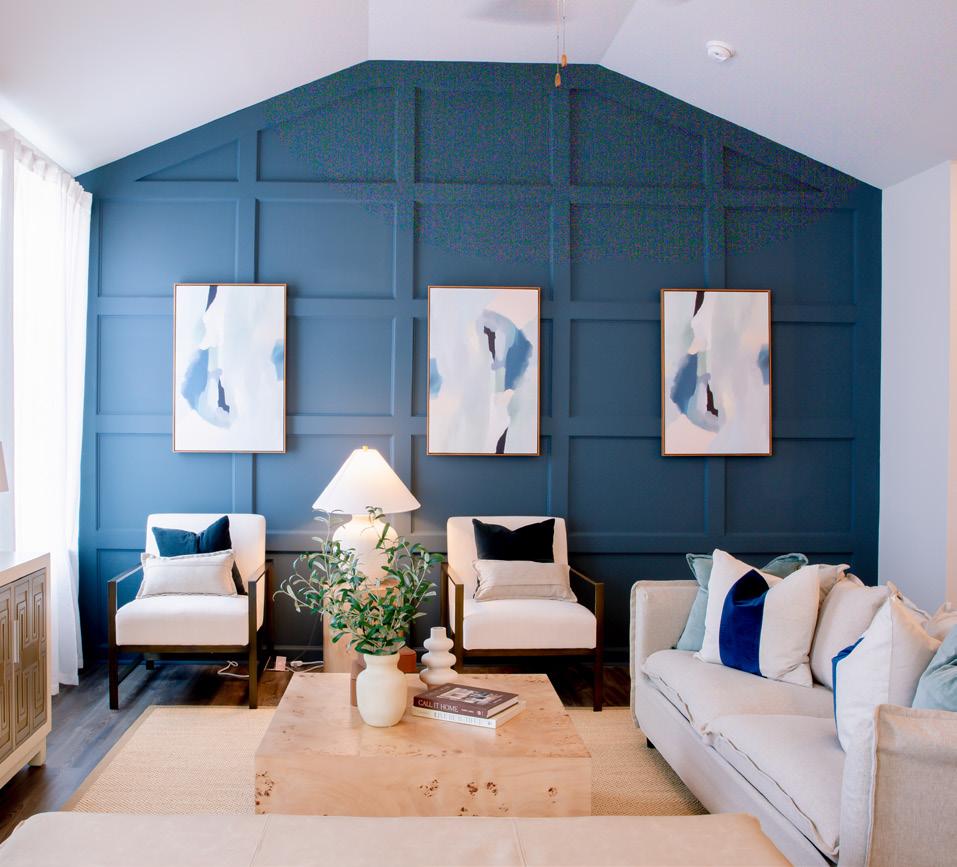
$10/SF

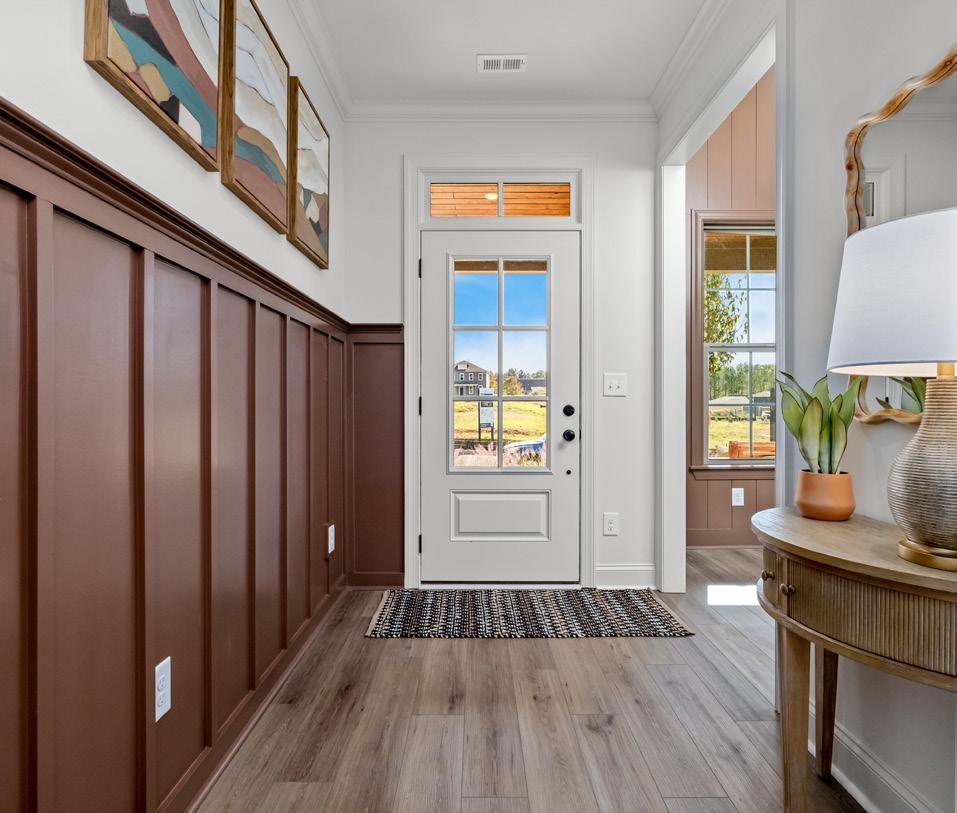
Carolina Wainscot
$44/LF
Caldwell Coffered Wall Treatment (100 sf minimum)
TRIM & DETAILS / WALL TRIM OPTIONS
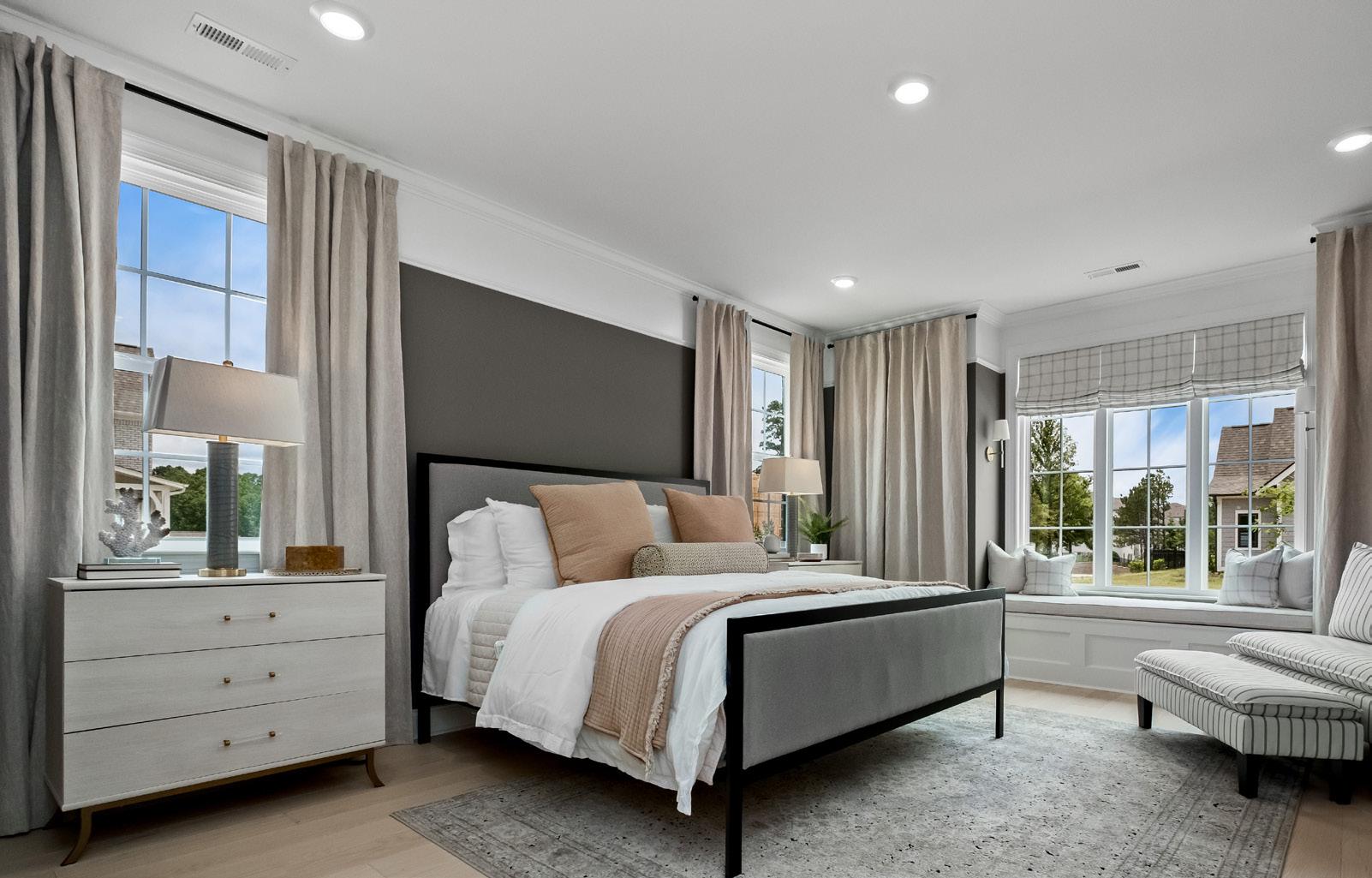
Chatham Decorative Rail Trim (Sold in 16’ increments)
$90/16 LF

Interior Brick Wall CUSTOM $
TRIM & DETAILS / CEILING TRIM OPTIONS

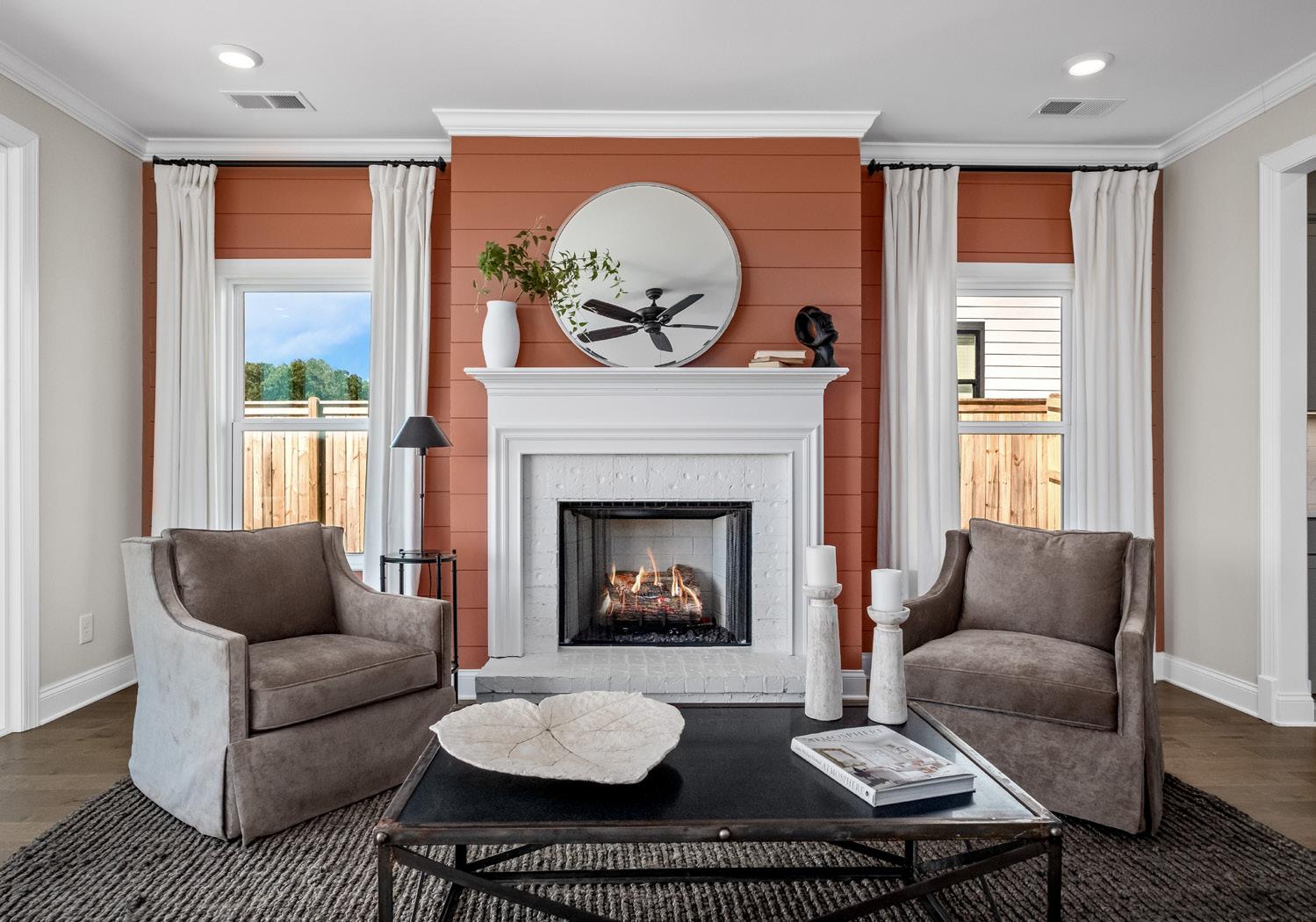
Jackson Wainscot (Coat hooks not included)
$115/ LF
Shiplap Walls (50 SF minimum)
$18/SF
TRIM & DETAILS / WALL TRIM OPTIONS

$65/LF
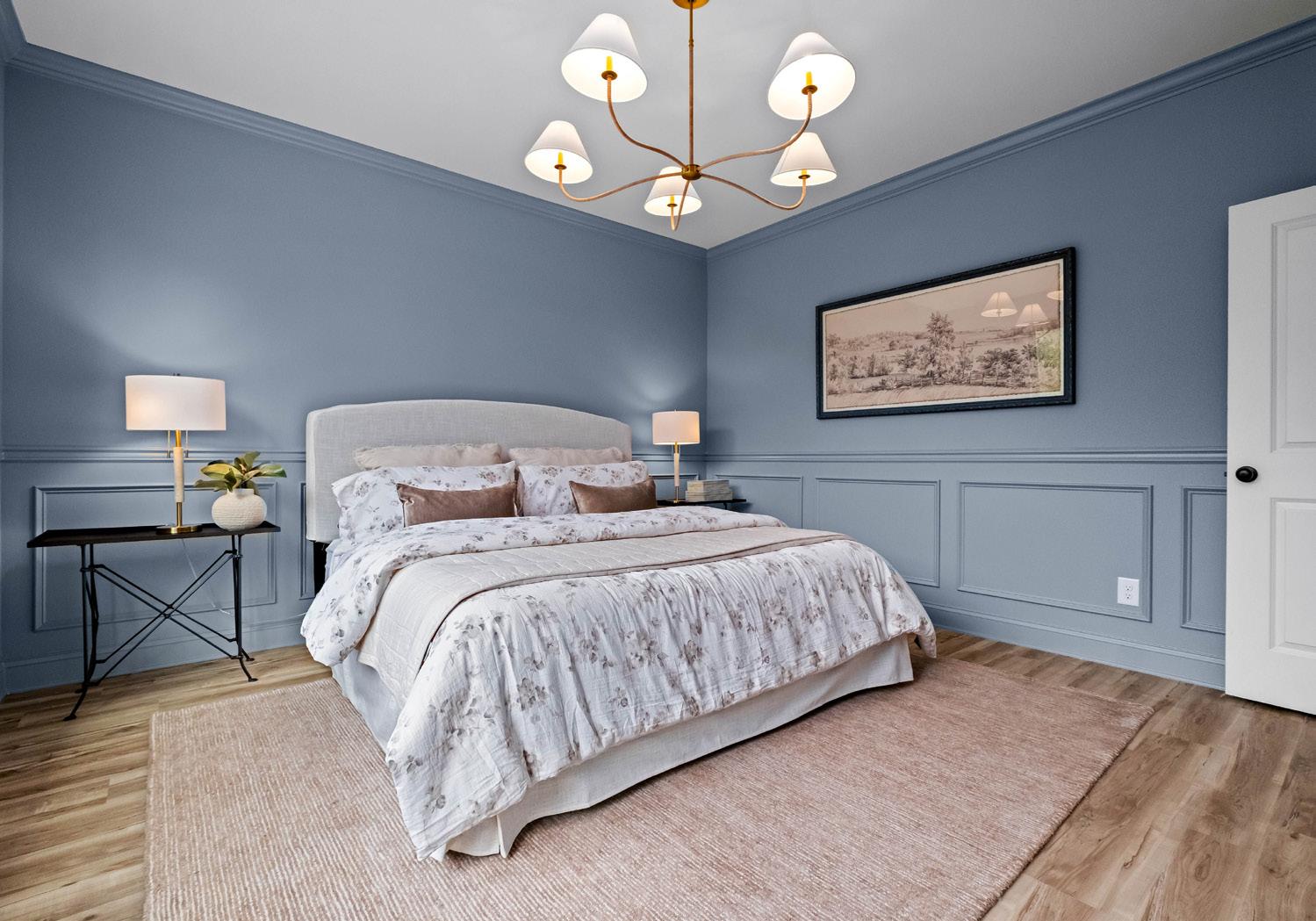
$40/LF
Sutton Herringbone Wall Treatment
Washington Wainscot
CEILING TRIM OPTIONS
TRIM & DETAILS / CEILING TRIM OPTIONS
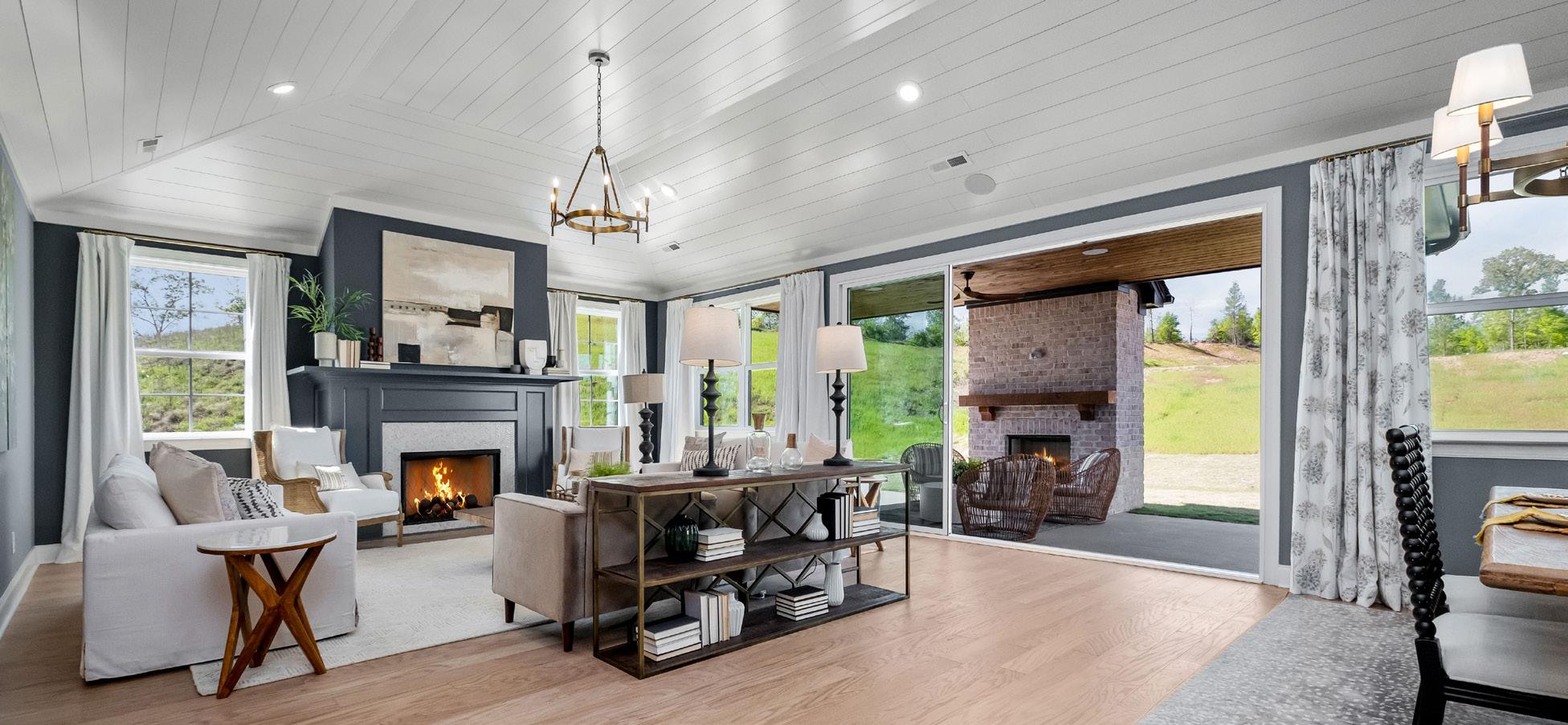
$18/SF
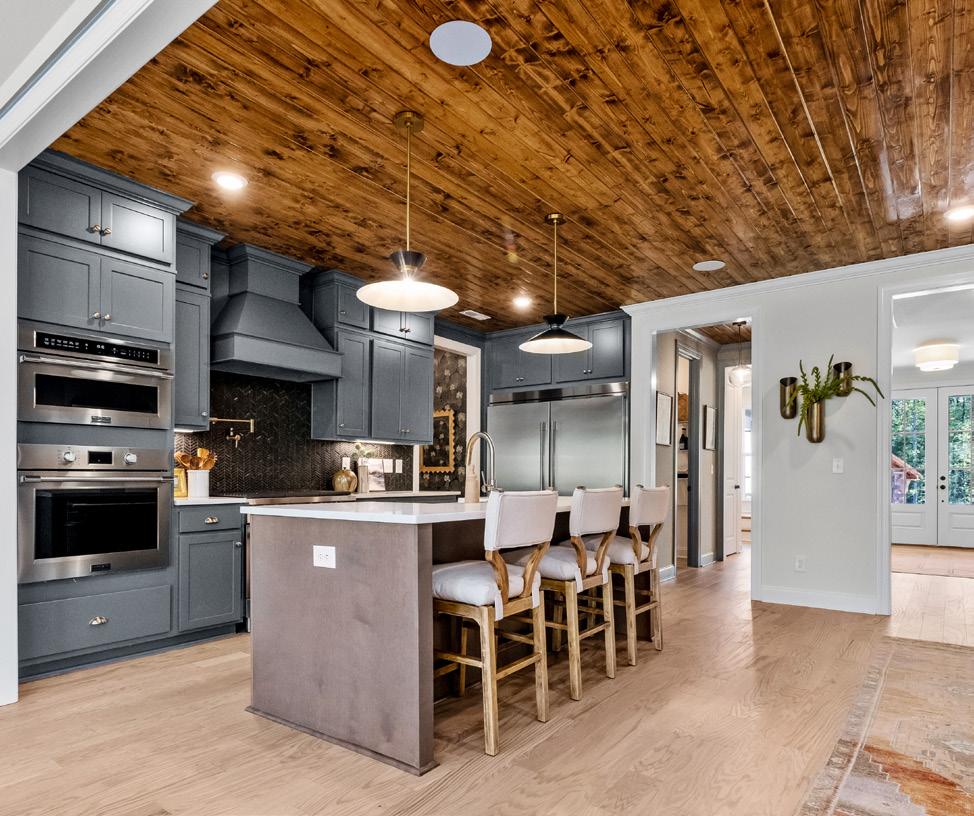

* ALL 2-STORY &/OR VAULTED CEILINGS REQUIRE $900 INSTALLATION FEE FOR CEILING TREATMENTS
Tongue & Groove Pine Ceiling / Wall Treatment (100 sf minimum)
Shiplap Ceiling (100 sf minimum)
$18/SF
TRIM & DETAILS / CEILING TRIM OPTIONS
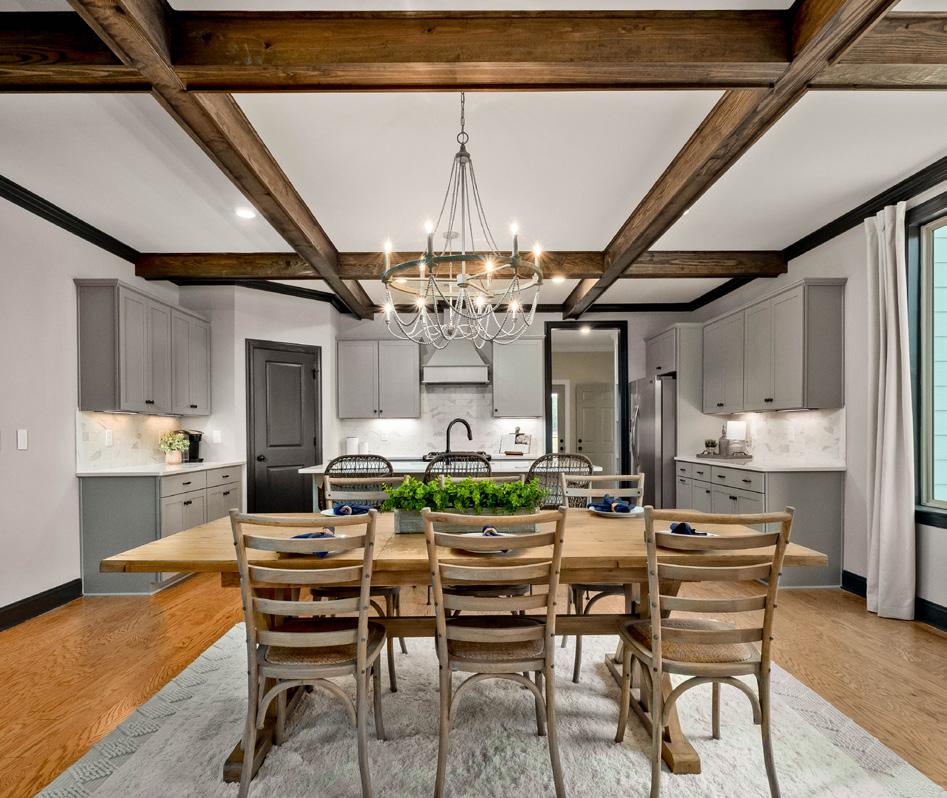
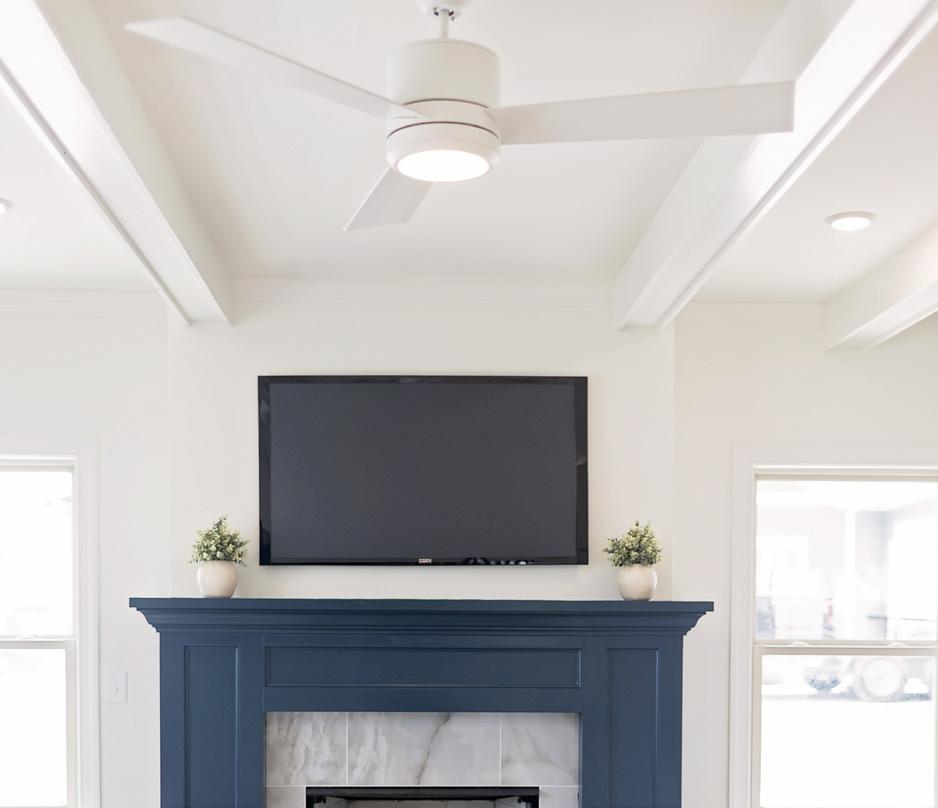
Bayside Beams
$360 / PAINTED BEAM 16’ MAXIMUM LENGTH
$490 /PINE BEAM 16’ MAXIMUM LENGTH

Caldwell Coffered Ceiling (Shiplap not included)
$240 / BEAM 16’ MAXIMUM LENGTH
TRIM & DETAILS / CEILING TRIM OPTIONS
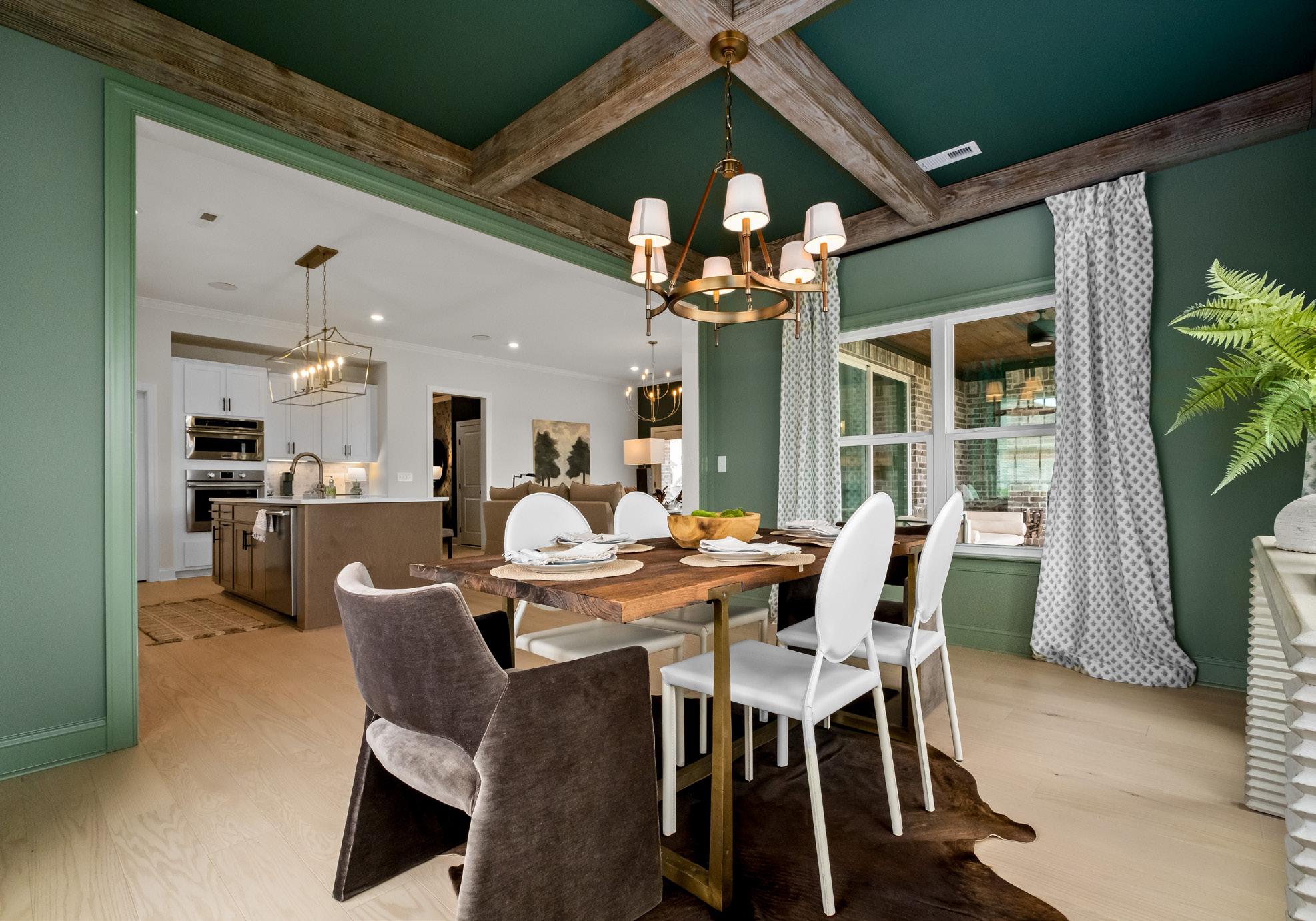
Faux Reclaimed Beams
Available in Modern, Farmhouse & Barn Wood Finishes
$85/LF 4X6 16’ MAXIMUM LENGTH
$85/LF 6X8 16’ MAXIMUM LENGTH
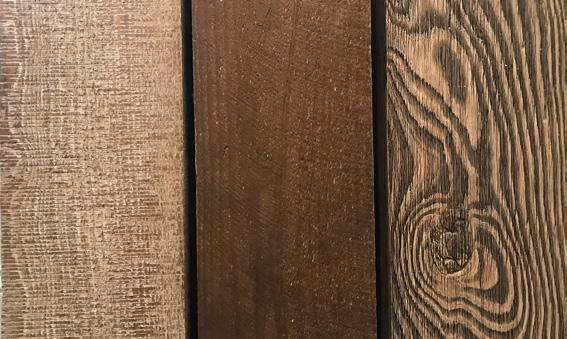
* ALL 2-STORY &/OR VAULTED CEILINGS REQUIRE $450 INSTALLATION FEE FOR CEILING TREATMENTS
BUILT-IN TRIM ITEMS
TRIM & DETAILS / BUILT-IN TRIM ITEMS
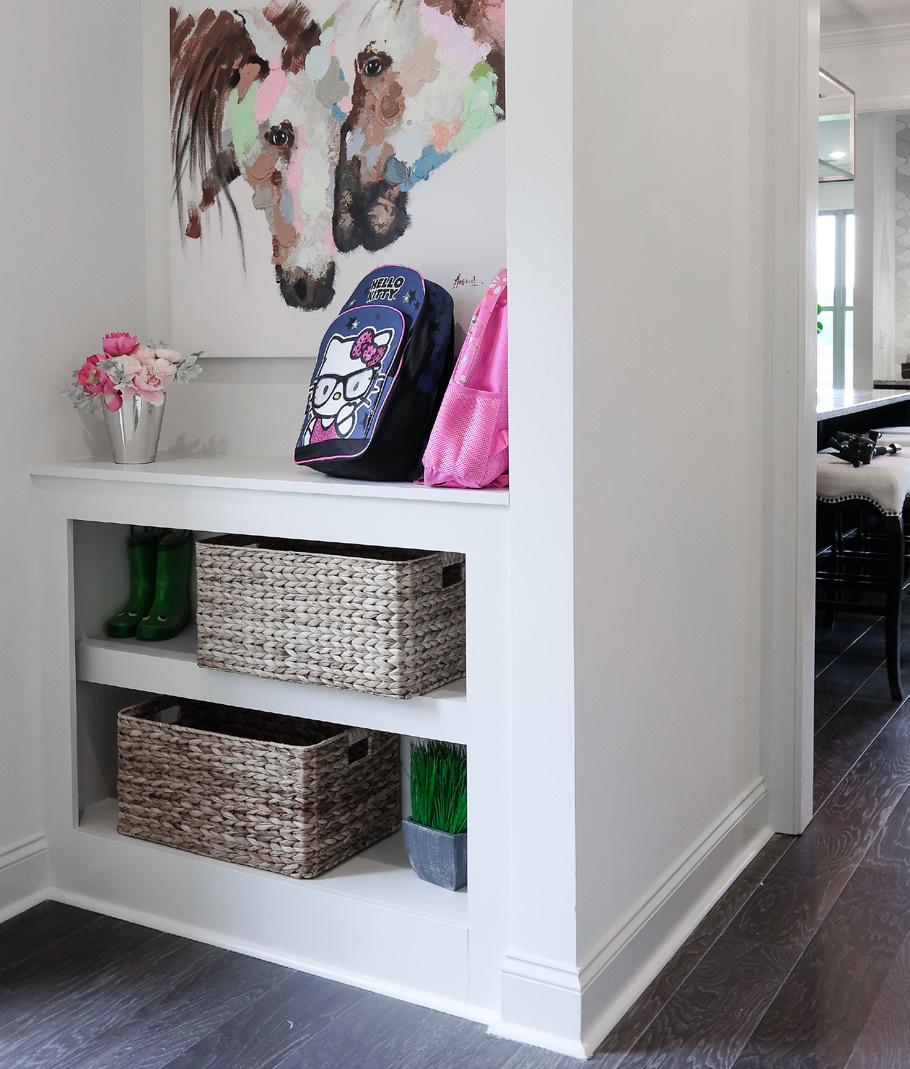
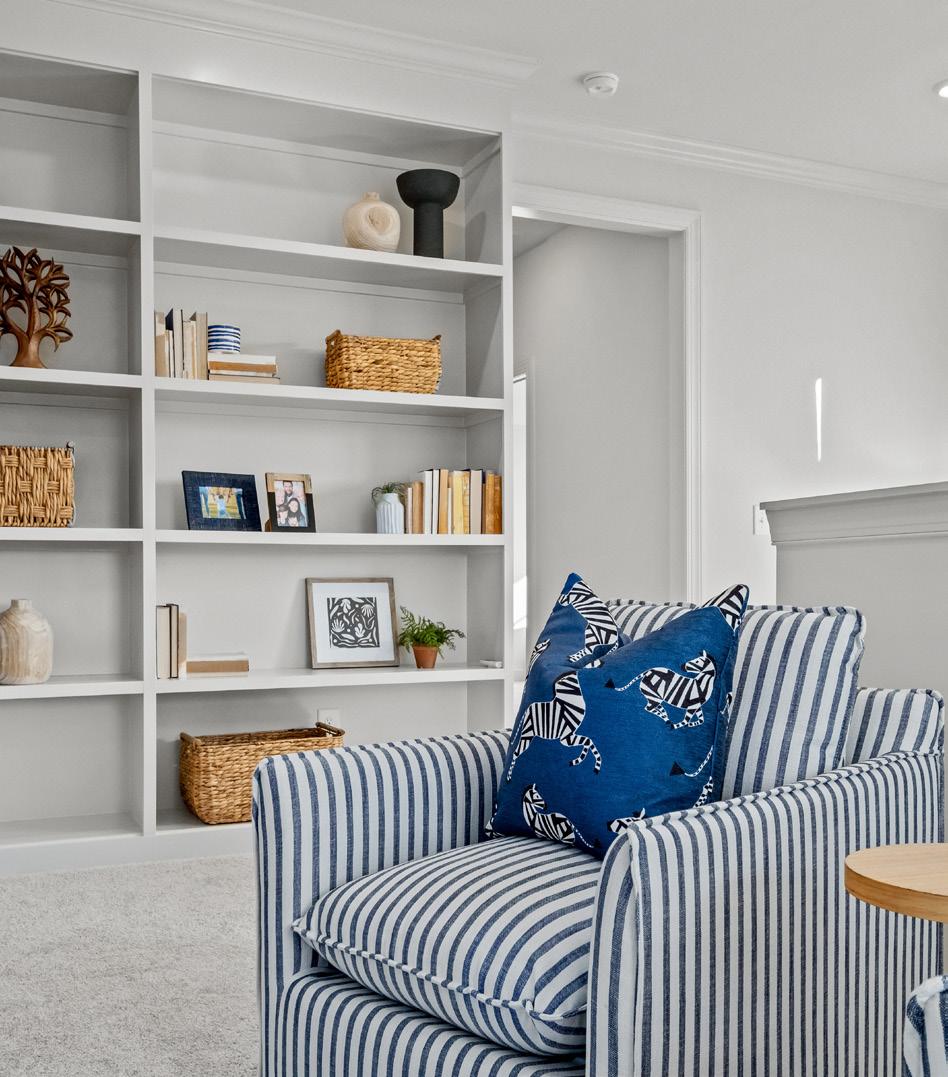
*When combining Half Wall & Full Wall Bookshelves, please note the shelves will not perfectly align. (Shown below) This is intentional to preserve scale and form to the bookshelves. Height of shelves will not be altered to align half wall and full wall shelves.

Half-Wall Bookshelf
$200/LF
Full-Wall Bookshelf
$250/LF
TRIM & DETAILS / BUILT-IN TRIM ITEMS
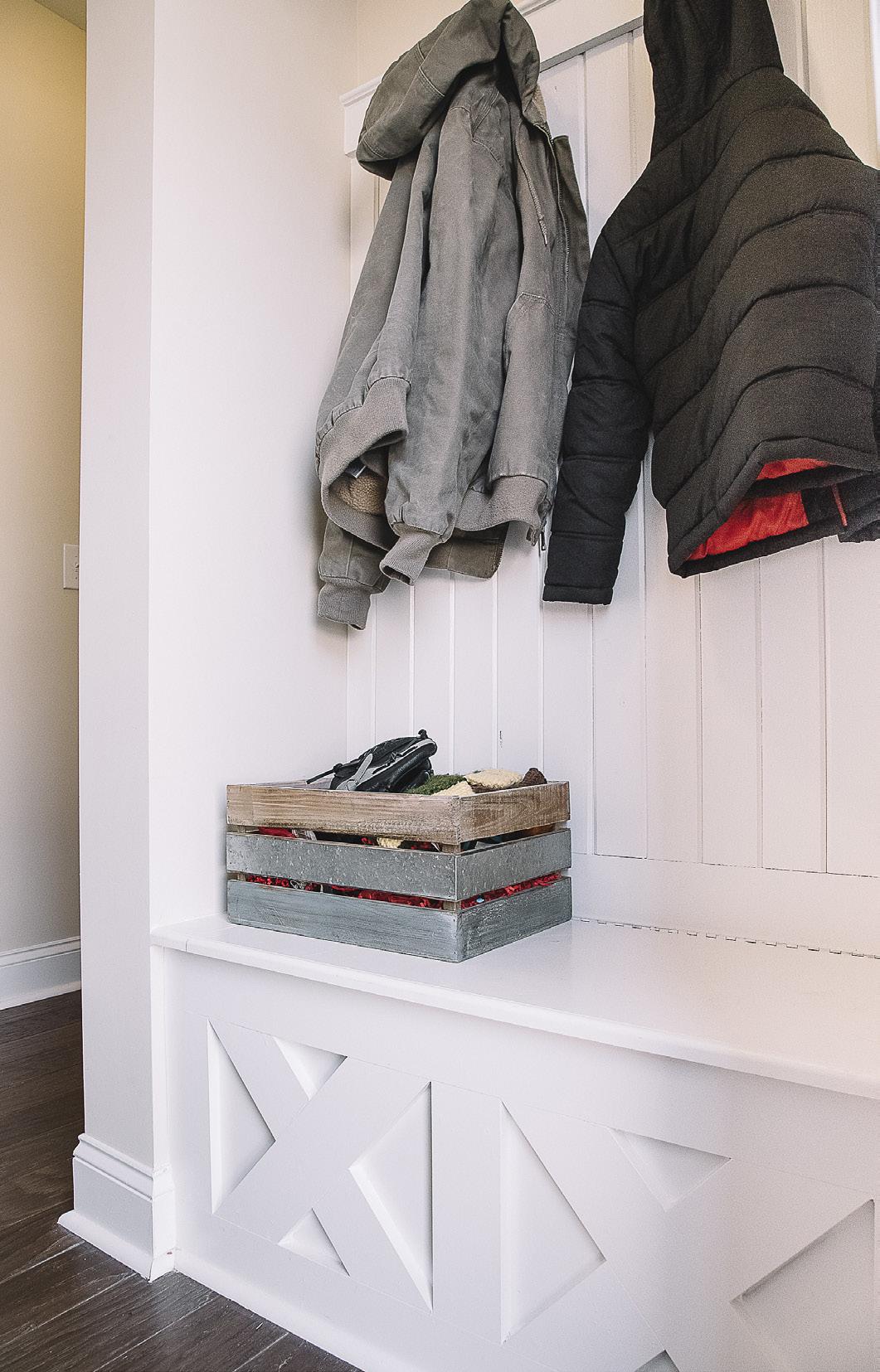

Barn Door Bench Seat
Charleston Bench Seat
$295/LF
$275/LF
TRIM & DETAILS / BUILT-IN TRIM ITEMS

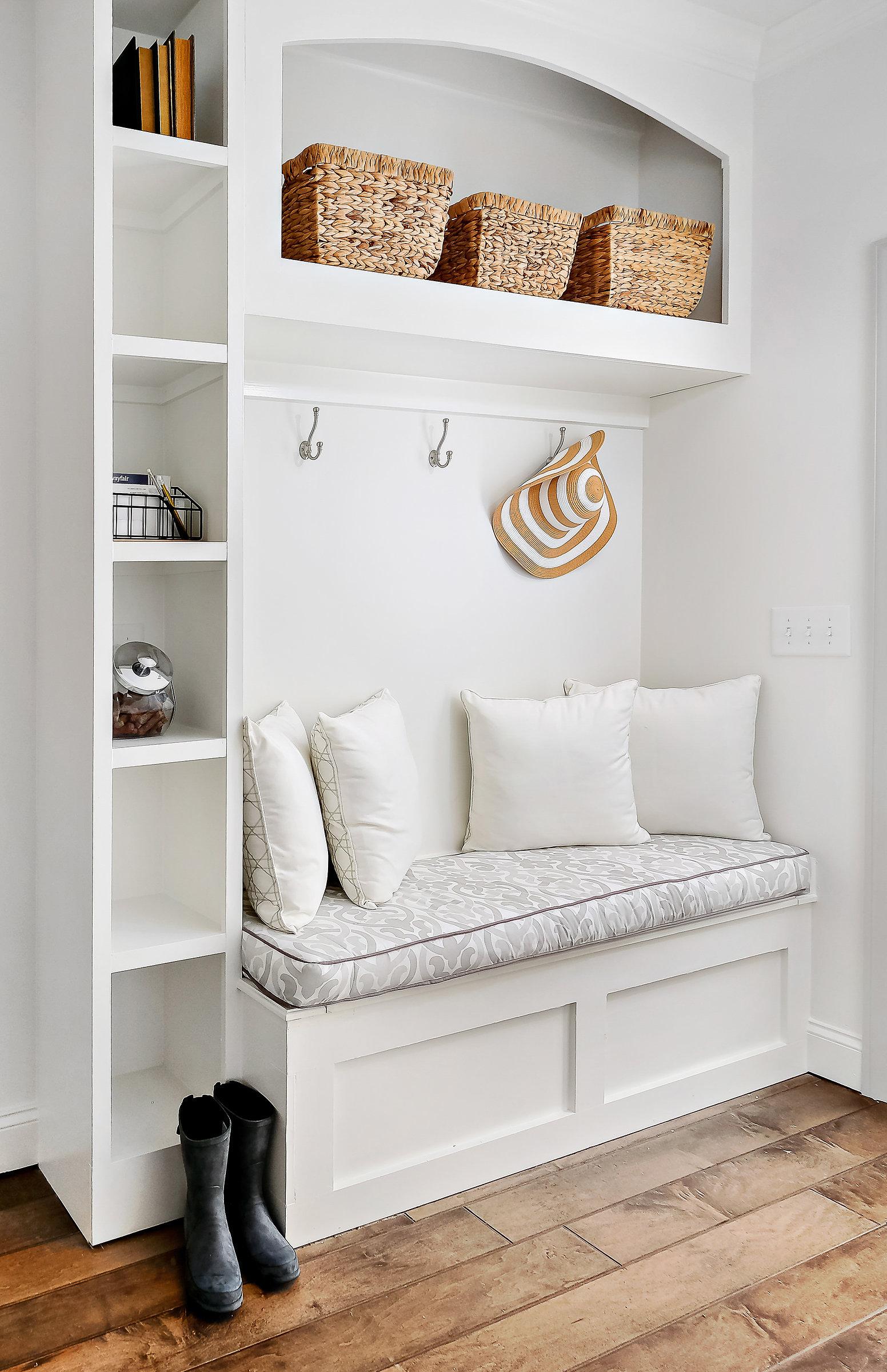
*Full Wall Bookshelf sold separately.
*All bench seats measured per LF with minimum 5ft cost & cannot be installed on 2nd level.
**Coat hooks are not included with any bench seats.
Hamilton Bench Seat $280/LF
Adams Bench Seat $180/LF

*All bench seats measured per LF with minimum 5ft cost & cannot be installed on 2nd level.
**Coat hooks are not included with any bench seats.
Harper Bench Nook Seat
$180/LF
STAIR PARTS
TRIM & DETAILS / STAIR PARTS










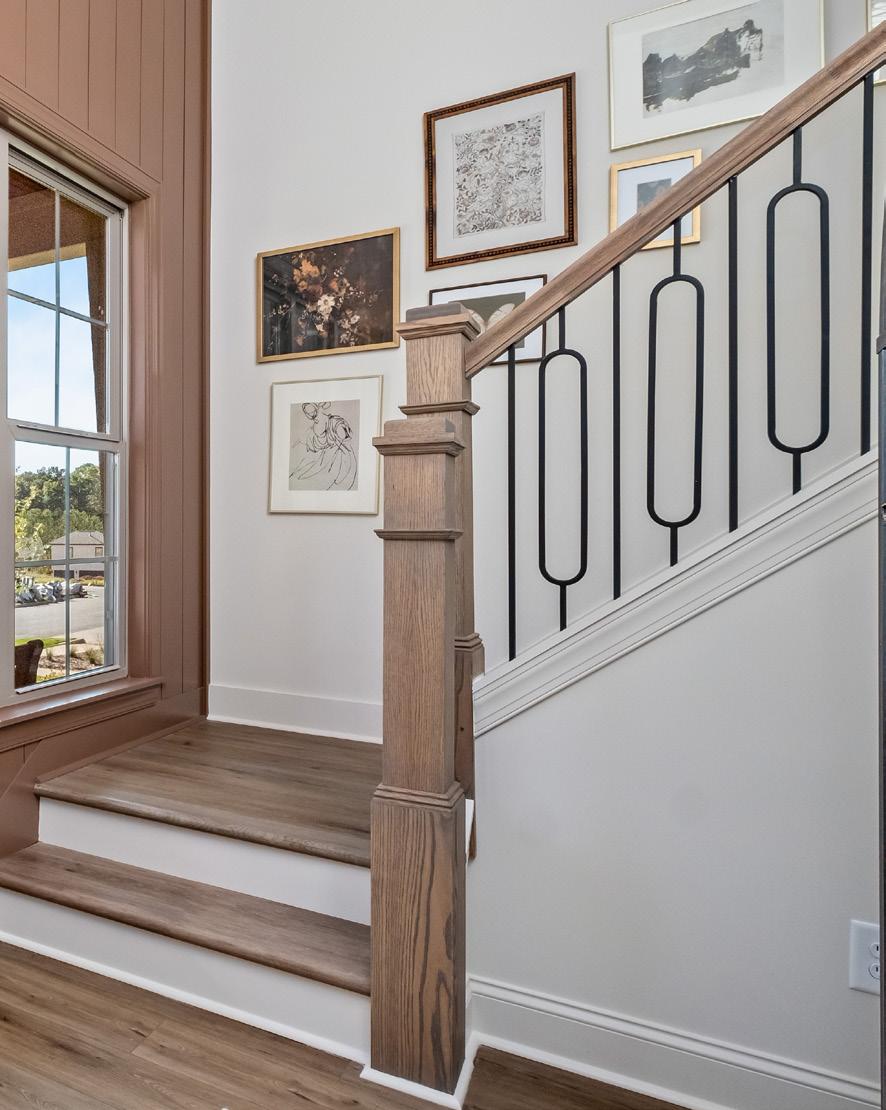
*Newel posts & spindles are available per plan. Some plans do not have newel posts and/or spindles.
Iron Spindles with Twist
Straight Iron Spindles
ModernOval /Straight Iron Spindles
1x1 Painted Spindles
Round Painted Spindles
$0
$0
$20/LF
TRIM & DETAILS / STAIR PARTS

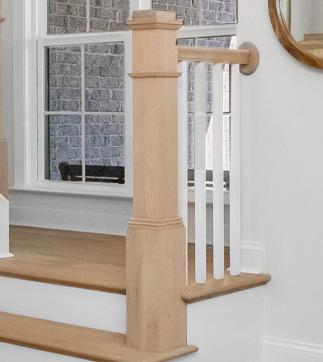
*Newel posts & spindles are available per plan. Some plans do not have newel posts and/or spindles.
Oak Newel Post- #4040
Box Newel Post- #4091
$200
FIREPLACES
TRIM & DETAILS / FIREPLACES

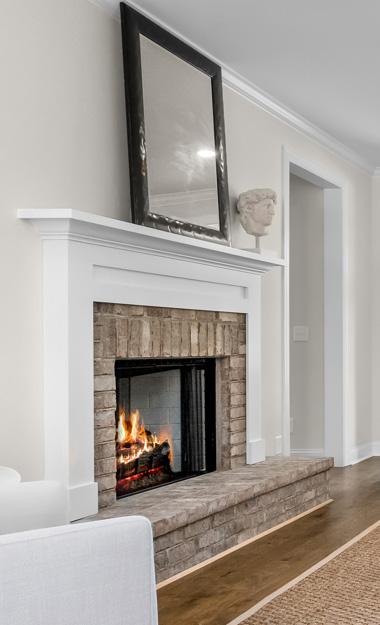
Half-Brick Fireplace with Isaac Mantel
$650
Tile Fireplace Surround with Isaac Mantel
$0
TRIM & DETAILS / FIREPLACES

Bowen Tile Fireplace (Average 9’ -10’ ceiling height)
$310 + TILE LEVEL
+CUSTOM PRICE FOR 2-STORY OR VAULTED CEILINGS
*S ee pricing index
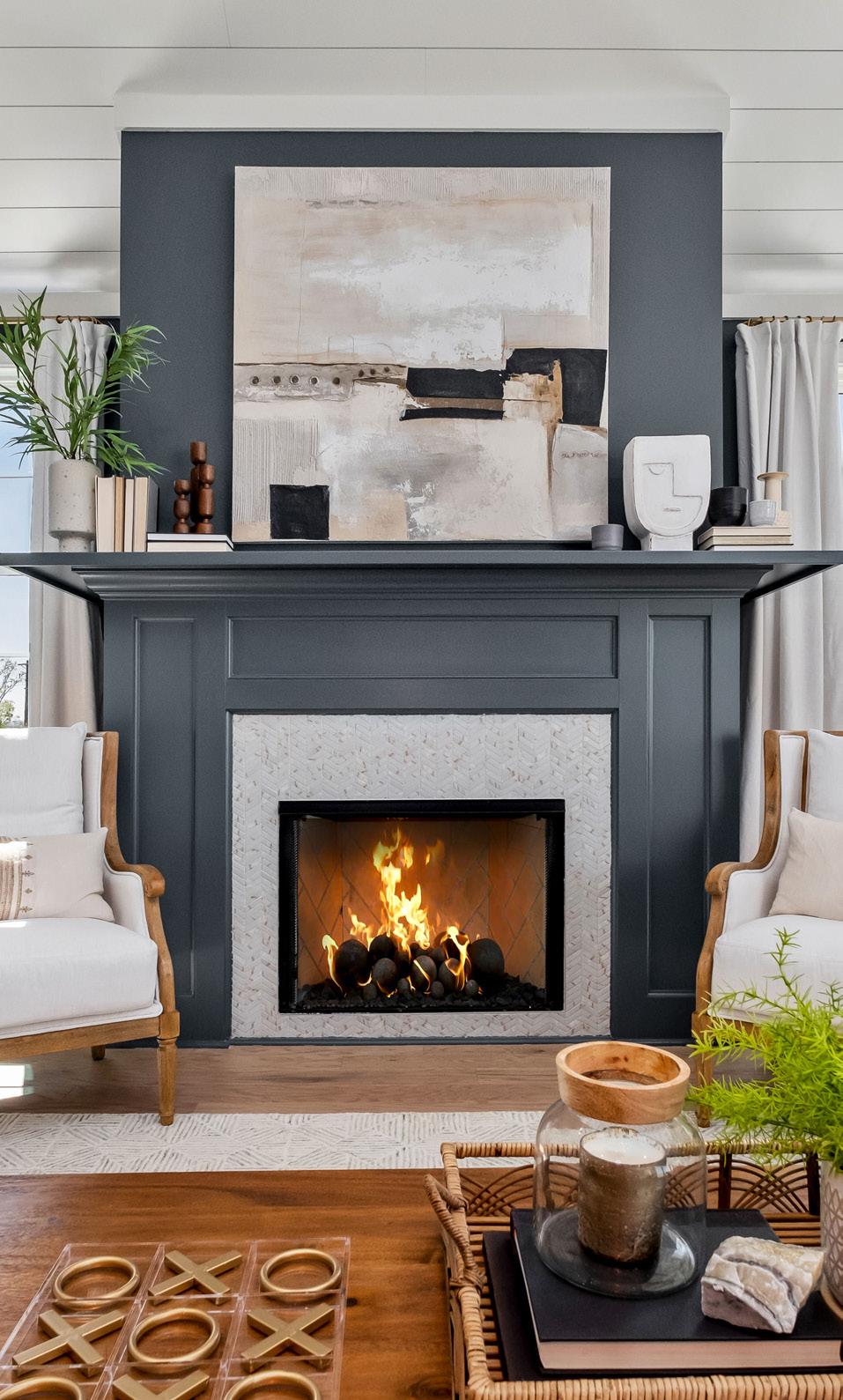
Fireplace with Tile Surround (Average 9’ -10’ ceiling height)
$850 + TILE LEVEL
*S ee pricing index
Leeland
TRIM & DETAILS / FIREPLACES

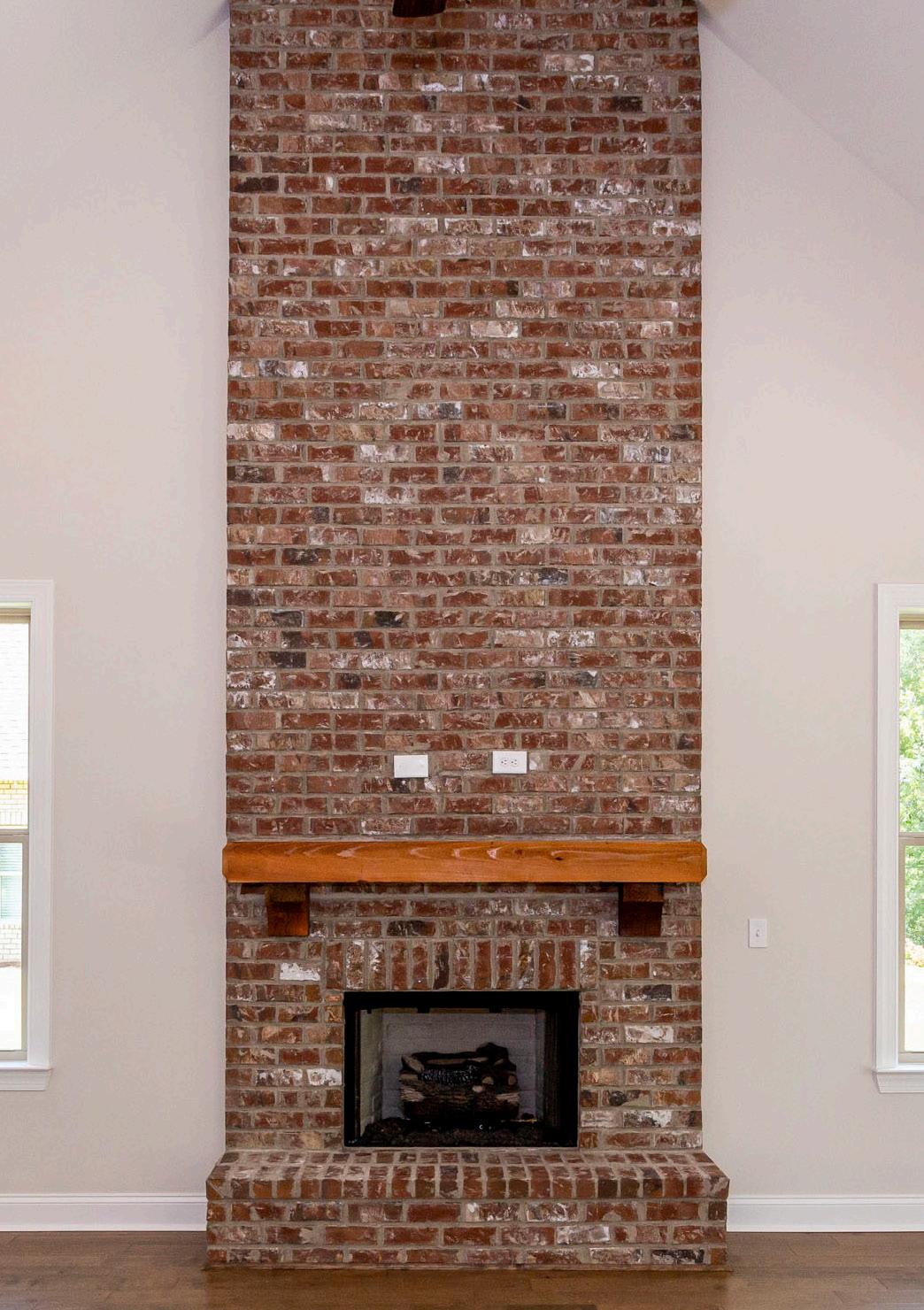
†Prices reflects cost of fireplace style when fireplace is included in base price or selected as a structural option.
* Painted brick for fireplace requires an additional $350 paint fee.
Full-Brick Fireplace with Cedar Mantel (Average 9’-10’ ceiling height)
$1,600
Full-Brick Fireplace for 2-Story or Vaulted Ceiling (Greater than 10’ ceiling height)
$4,600
TRIM & DETAILS / FIREPLACES

18” Gas Logs INCLUDED
Tile Group
Level 1 Included
Level 2 Included
Level 3 Included
Level 4 $490 Level 5 $550
Level 6 $560
Level 7 $700
Level 8 $800
Level 9 $950
Level 10 $970
Level 11 $1,200
Level 12 $1,590

APPLIANCES
APPLIANCE COLLECTIONS
APPLIANCES / STANDARD COLLECTION INCLUDED
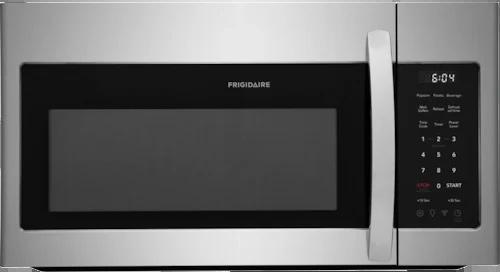
Frigidaire Over-The-Range Microwave FMOS1846BS
Innovative Features:
• Quick Start Options
• PureAir Filter
• Two Speed Ventilation
• Cooktop LED Lighting
• Zero-Clearance Door

Frigidaire 30” Freestanding Gas Range FCRG3062AS
Innovative Features:
• 5-Burner Gas Cooktop with Continuous Grates
• Large Capacity Oven
• Quick Boil Burner
• Fast Steam Clean Option
• Even Baking Technology
APPLIANCES / STANDARD COLLECTION
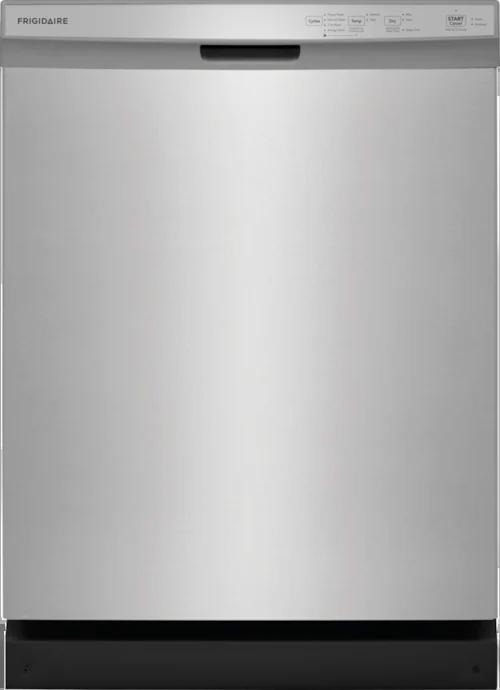
Frigidaire 24” Built-In Dishwasher FDPC4314AS
Innovative Features:
• Enhanced drying results with MaxDry
• Skip Pre-rinsing with DishSense Sensor Technology
• Sanitize Option
• Time saving delay start
• Sleek pocket handle
• Quick 60-minute wash
• Keep your kitchen quiet with 54 dBA
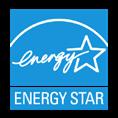
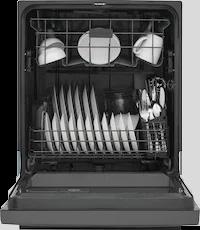
APPLIANCES / GALLERY COLLECTION (WITH DECORATIVE WOOD HOOD)

Decorative Wood Hood
• Vented to Exterior
• Finished to Match Cabinet Selection
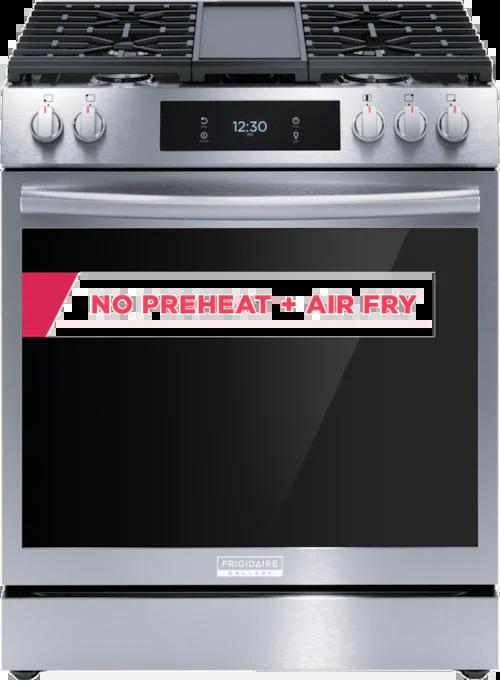
Frigidaire Gallery 30” Slide-In Gas Range
GCFG3060BF
Innovative Features:
• Air Fry Setting
• Flexible, 5-Burner Gas Cooktop
• Integrated Cooktop Griddle
• Start baking immediately with No Preheat
• Total Convection
$4,800


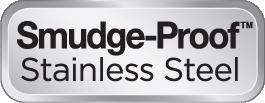
• Touch Screen Control Panel & Backlit LED Knobs
• Smudge-Proof™ Stainless Steel
• 30 Minute Fast Steam Cleaning Option
• Stainless Finish Knobs
APPLIANCES / GALLERY COLLECTION

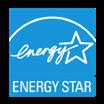


Frigidaire Gallery 24” Built-In Dishwasher GDPH4515AF
Innovative Features:
• Keep your kitchen quiet with 52 dBA
• Skip Pre-rinsing with DishSense Sensor Technology
• OrbitClean® Wash System: Cleans baked on food in one cycle with 4x more water coverage
• Enhanced drying results with MaxDry
• Sanitize Option
• 34-Minute Quick Wash
• Smudge-Proof™ Stainless Steel Exterior
• LED floor light indicates if dishwasher is running or complete

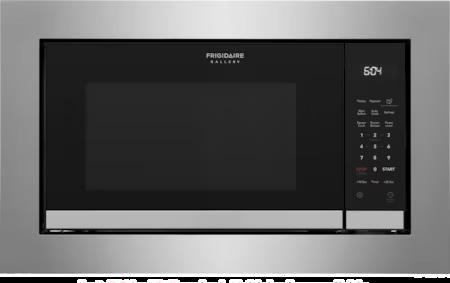
Frigidaire Gallery Built-In Microwave GMBS3068BF
Innovative Features:
• Sensor Cooking Options
• Convenient Quick Start Options
• Effortless™ Reheat
• Smudge-Proof™ Stainless Steel
• Interior LED Lighting
• 2-Step Safety Lock Function
APPLIANCES / PROFESSIONAL COLLECTION (WITH DECORATIVE WOOD HOOD)

Decorative Wood Hood
• Vented to Exterior
• Finished to Match Cabinet Selection
$6,650
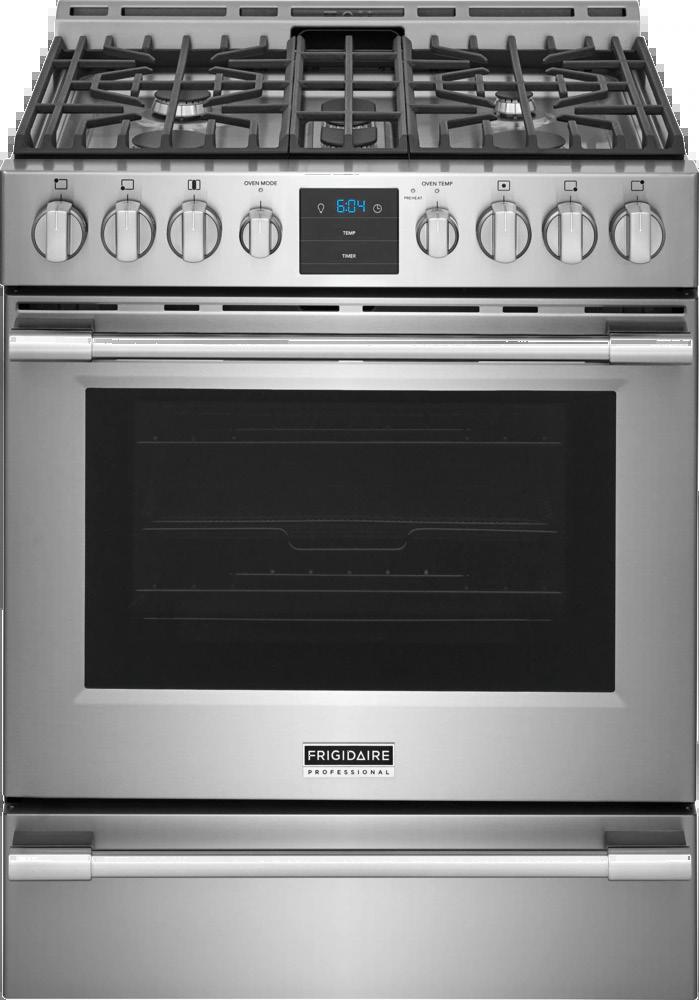

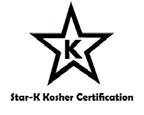

Frigidaire Professional 30” Professional Gas Range with Front Controls
PCFG3080AF
Innovative Features:
• Make healthier and delicious meals with Air Fry
• Faster, more even baking results with True Convection
• Flexible Five Burner Cooktop
• Effortless Temperature Probe
• ReadyCook Air Fry Tray Included
• Quick Boil Burner
• PowerPlus Quick Preheat
• Griddle Pan Included
• Continuous Corner-to-Corner Grates
APPLIANCES / PROFESSIONAL COLLECTION
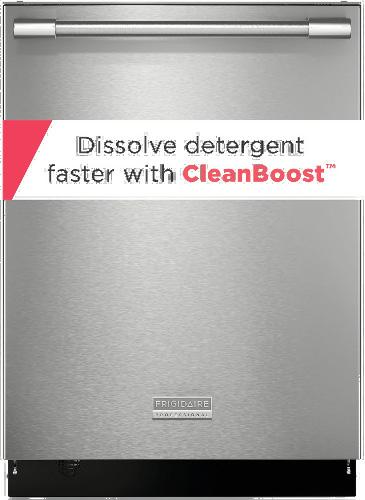


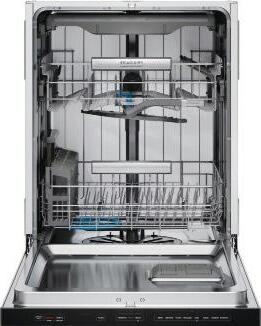
Frigidaire Professional 24” Built-In Dishwasher PDSH4816AF
Innovative Features:
• Quieter Opperation at only 47 dBAGet better cleaning results with CleanBoost™ technology PowerPlus™ 30-Minute Wash
• Sanitize Option• O-RBitPower™ Wash Technology
• Saves over 4000 gallons of water every year
• SpacePro Organization System with 3rd rack for utensils and small items
• Powe-RBright™ Floor Light: Alerts you to when dishes are complete
• Smudge-Proof™ Stainless Steel Exterior
• Durable Stainless Steel Interior

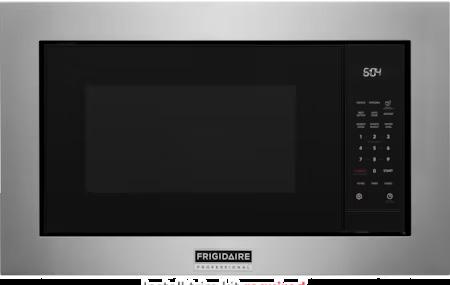
Frigidaire Professional Built-In Microwave PMBS3080BF
Innovative Features:
• Fits-More™ Microwave
• Sensor Cooking Options
• Melt Setting
• Effortless™ Reheat
• Smudge-Proof™ Stainless Steel
• Bright LED Lighting
• 2-Step Safety Lock Function
APPLIANCES / GALLERY COLLECTION (WITH SHIPLAP WOOD HOOD)
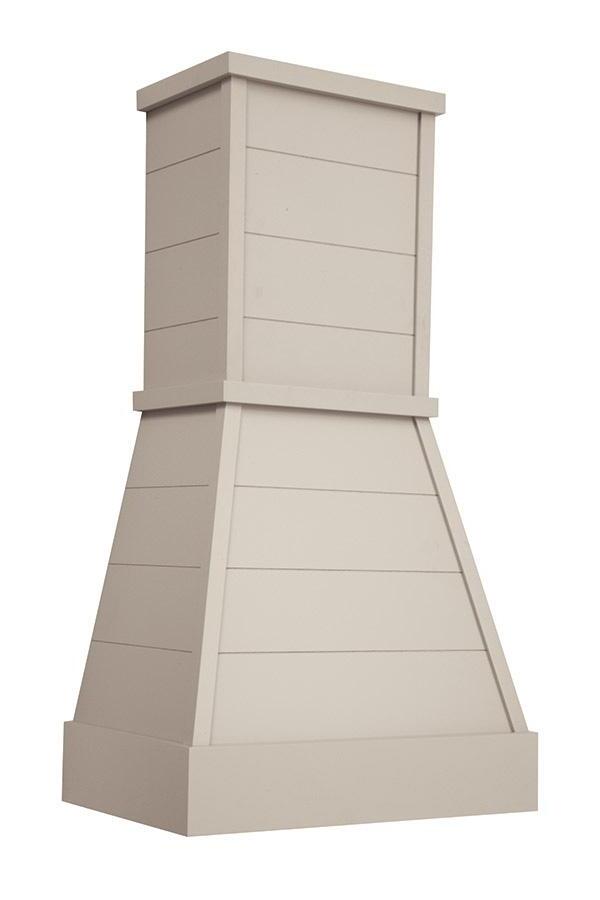
Shiplap Wood Hood
• Vented to Exterior
• Finished to Match Cabinet Selection

Frigidaire Gallery 30” Slide-In Gas Range
GCFG3060BF
Innovative Features:
• Air Fry Setting
• Flexible, 5-Burner Gas Cooktop
• Integrated Cooktop Griddle
• Start baking immediately with No Preheat
• Total Convection
$5,200



• Touch Screen Control Panel & Backlit LED Knobs
• Smudge-Proof™ Stainless Steel
• 30 Minute Fast Steam Cleaning Option
• Stainless Finish Knobs
APPLIANCES / GALLERY COLLECTION




Frigidaire Gallery 24” Built-In Dishwasher GDPH4515AF
Innovative Features:
• Keep your kitchen quiet with 52 dBA
• Skip Pre-rinsing with DishSense Sensor Technology
• OrbitClean® Wash System: Cleans baked on food in one cycle with 4x more water coverage
• Enhanced drying results with MaxDry
• Sanitize Option
• 34-Minute Quick Wash
• Smudge-Proof™ Stainless Steel Exterior
• LED floor light indicates if dishwasher is running or complete


Frigidaire Gallery Built-In Microwave GMBS3068BF
Innovative Features:
• Sensor Cooking Options
• Convenient Quick Start Options
• Effortless™ Reheat
• Smudge-Proof™ Stainless Steel
• Interior LED Lighting
• 2-Step Safety Lock Function
APPLIANCES / PROFESSIONAL COLLECTION (WITH SHIPLAP WOOD HOOD)

Shiplap Wood Hood
• Vented to Exterior
• Finished to Match Cabinet Selection
$7,150




Frigidaire Professional 30” Professional Gas Range with Front Controls PCFG3080AF
Innovative Features:
• Make healthier and delicious meals with Air Fry
• Faster, more even baking results with True Convection
• Flexible Five Burner Cooktop
• Effortless Temperature Probe
• ReadyCook Air Fry Tray Included
• Quick Boil Burner
• PowerPlus Quick Preheat
• Griddle Pan Included
• Continuous Corner-to-Corner Grates
APPLIANCES /PROFESSIONAL COLLECTION




Frigidaire Professional 24” Built-In Dishwasher FDSH4816AF
Innovative Features:
• Quieter Opperation at only 47 dBAGet
better cleaning results with CleanBoost™ technology PowerPlus™ 30 Minute Wash
• Sanitize Option
• Saves over 4000 gallons of water every year
• SpacePro Organization System with 3rd rack for utensils and small items
• Powe-RBright™ Floor Light: Alerts you to when dishes are complete
• Smudge-Proof™ Stainless Steel Exterior
• Durable Stainless Steel Interior


Frigidaire Professional Built-In Microwave PMBS3080BF
Innovative Features:
• Fits-More™ Microwave
• Sensor Cooking Options
• Melt Setting
• Effortless™ Reheat
• Smudge-Proof™ Stainless Steel
• Bright LED Lighting
• 2-Step Safety Lock Function
REFRIGERATORS
APPLIANCES / REFRIGERATORS
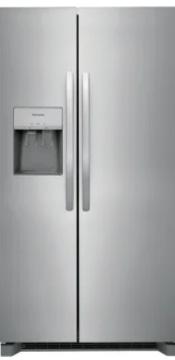
Frigidaire Side-by-Side Refrigerator with Dispenser
FRSS2623AS
$1,750
Innovative Features:
• Adjustable Interior Storage
• PureSource® Ultra Water Filtration
• Store-More™ Capacity
• Control Lock Option
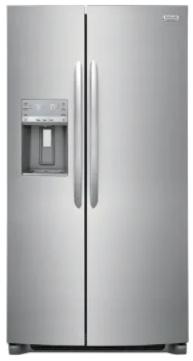


Frigidaire Gallery
Side-by-Side Refrigerator with Dispenser
GRSS2652AF
$2,190
Innovative Features:
• Adjustable Interior Storage with Sliding
SpillSafe® Glass Shelves
• PureSource Ultra® II Ice & Water Filtration
• PureAir Ultra® Air Filters
• Quick Freeze
• Multi Level LED Lighting
• Smudge-Proof™ Stainless Steel
APPLIANCES / REFRIGERATORS

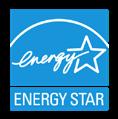
Frigidaire French Door
Refrigerator with Dispenser
FRFS2823AS
$2,895
Innovative Features:
• CrispSeal® Crispers
• Large Door Bin Storage
• PurePour™ Water Filter
• Auto Close Doors
• EvenTemp™ Cooling System
•Full Width Deli Drawer
• Dual Ice Maker Ready
• In-Door Water & Ice Dispenser
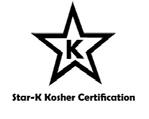
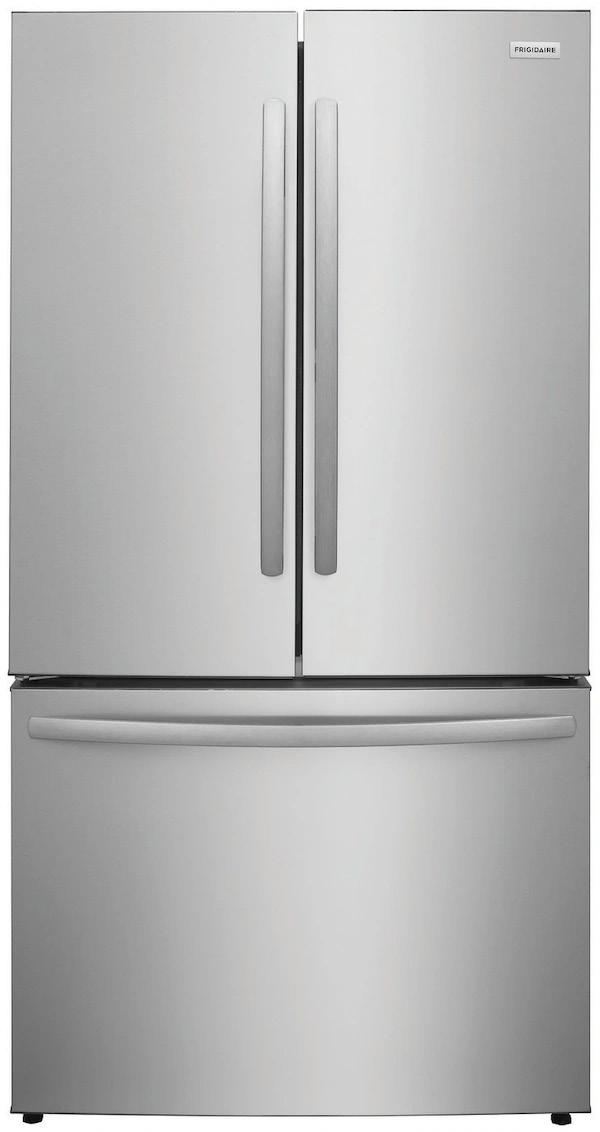

Frigidaire French Door
Refrigerator
FRFN2813AS
$2,900
Innovative Features:
• CrispSeal® Crispers
• Large Door Bin Storage
• PurePour™ Water Filter
• Auto Close Doors
• EvenTemp™ Cooling System
•Full Width Deli Drawer

APPLIANCES / REFRIGERATORS
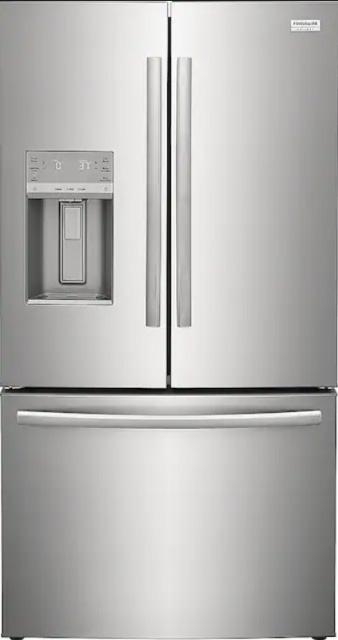







Frigidaire Gallery French Door
Refrigerator with Dispenser
GRFS2853AF
$3,175
Innovative Features:
• CrispSeal® Crispers with Auto Humidity
• SpaceWise® Organization System
• PurePour™ Water Filter
• Auto Close Doors
• EvenTemp™ Cooling System
• Adjustable Temp Drawer
• Large Door Bin Storage
• Dual Ice Maker Ready
• In-Door Water & Ice Dispenser
• Bright LED Lighting
• Smudge-Proof™ Stainless Steel
Frigidaire Gallery French Door Refrigerator
GRFN2853AF
$2,900
Innovative Features:
• CrispSeal® Crispers with Auto Humidity
• SpaceWise® Organization System
• PurePour™ Water Filter
• Auto Close Doors
• EvenTemp™ Cooling System
• Adjustable Temp Drawer
• Large Door Bin Storage
• Bright LED Lighting
• Smudge-Proof™ Stainless Steel
APPLIANCES / REFRIGERATORS
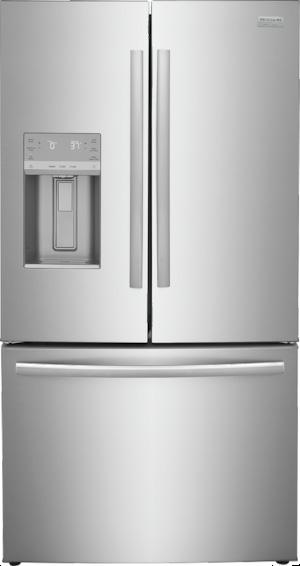







Frigidaire Gallery Counter Depth
French Door Refrigerator with Dispenser GRFC2353AF
$3,245
Innovative Features:
• CrispSeal® Crispers with Auto Humidity
• SpaceWise® Organization System
• PurePour™ Water Filter
• Auto Close Doors
• EvenTemp™ Cooling System
• Adjustable Temp Drawer
• Large Door Bin Storage
• Dual Ice Maker Ready
• In-Door Water & Ice Dispenser
• Bright LED Lighting
• Smudge-Proof™ Stainless Steel
• Counter-Depth Design
Frigidaire Gallery Counter Depth
French Door Refrigerator GRFG2353AF
$2,805
Innovative Features:
• CrispSeal® Crispers with Auto Humidity
• SpaceWise® Organization System
• PurePour™ Water Filter
• Auto Close Doors
• EvenTemp™ Cooling System
• Adjustable Temp Drawer
• Large Door Bin Storage
• Bright LED Lighting
• Smudge-Proof™ Stainless Steel
• Counter-Depth Design
APPLIANCES / REFRIGERATORS
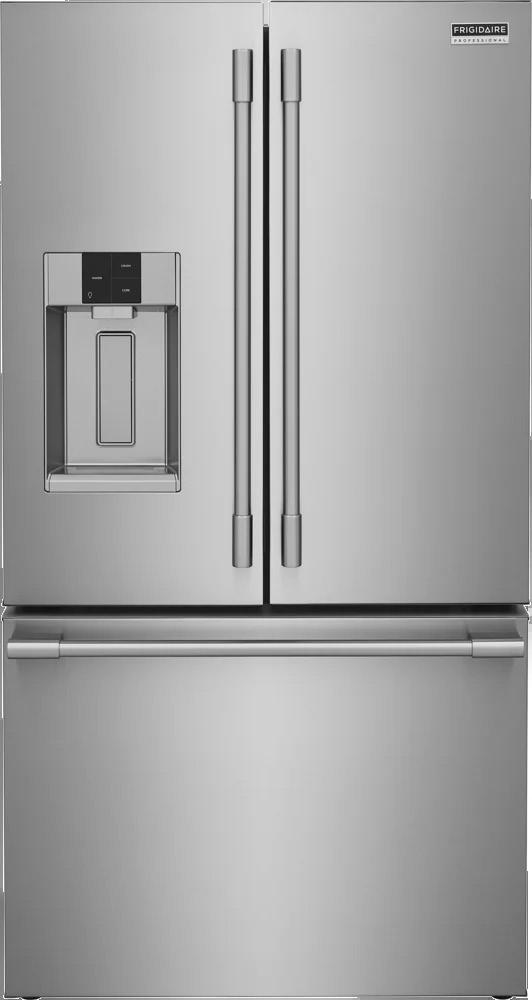



Frigidaire Professional French Door Counter-Depth Refrigerator with Dispenser
PRFC2383AF
$3,265
Innovative Features:
• CrispSeal® Crispers with Auto Humidity
• SpaceWise® Organization System
• PurePour™ Water Filter
• Auto Close Doors
• EvenTemp™ Cooling System
• Adjustable Temp Drawer
• Large Door Bin Storage
• Dual Ice Maker Ready
• In-Door Water & Ice Dispenser
• Bright LED Lighting
• Smudge-Proof™ Stainless Steel
• Pure Air® Air Filter RAF-2
• Counter-Depth Design
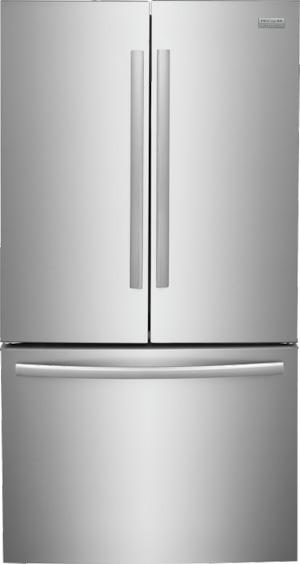



Frigidaire Professional French Door Counter-Depth Refrigerator
PRFG2383AF
$3,265
Innovative Features:
• CrispSeal® Crispers with Auto Humidity
• SpaceWise® Organization System
• PurePour™ Water Filter
• Auto Close Doors
• EvenTemp™ Cooling System
• Adjustable Temp Drawer
• Large Door Bin Storage
• Dual Ice Maker Ready
• Bright LED Lighting
• Smudge-Proof™ Stainless Steel
• Pure Air® Air Filter RAF-2
• Counter-Depth Design
APPLIANCES / REFRIGERATORS
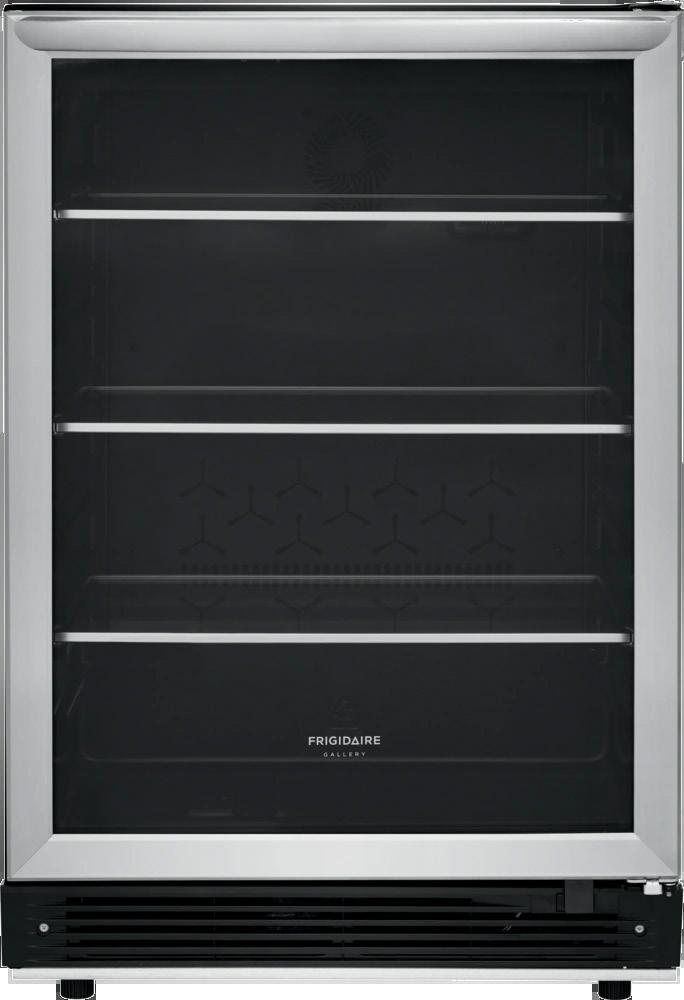
Frigidaire 165 12. oz Can Capacity Beverage Center
(For use in Butler’s Pantry applications only)
FGBC5334VS
$936
Innovative Features:
• Holds up to 165-12 ounce cans
• Precise Temperature Control
• LED Interior Lighting
• Contemporary Handle Design
• Ready-Select Controls
• Door Ajar Alarm
LAUNDRY
MISCELLANEOUS APPLIANCES / LAUNDRY
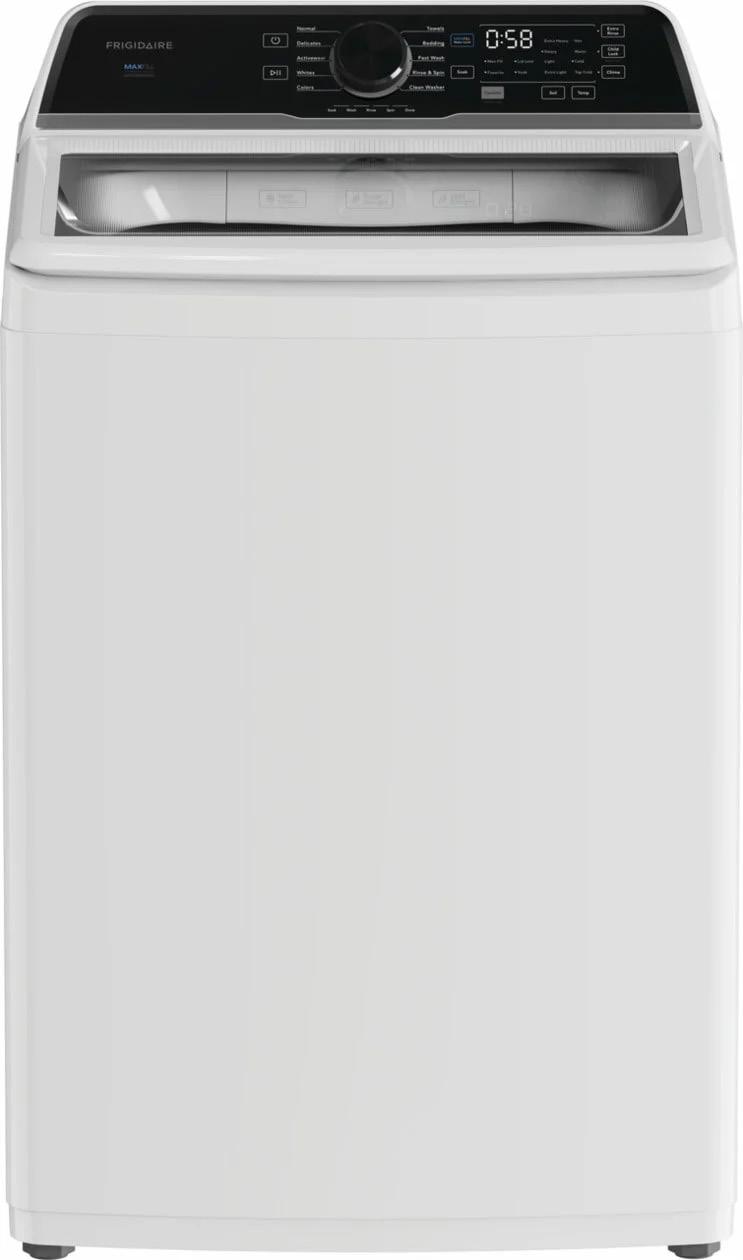
Frigidaire 4.4 Cu. Ft. Top Load Washer FLVW7523BW
$960
Innovative Features:
• Large Capacity
• 10 Wash Cycles
• MaxFill Adjusts Water to Maximum Level
• 4 Soil Levels
• Improved Agitator
• Child Lock Feature
• Delay Start
• Stainless Steel Drum
• Touch Controls
• Detergent Drawer
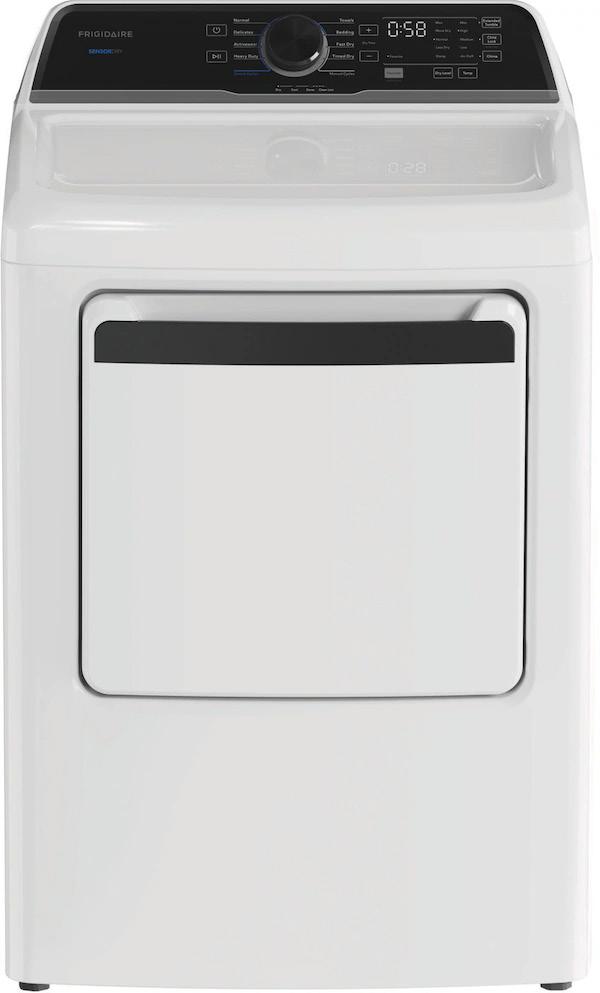
Frigidaire 7 Cu. Ft. Electric Dryer FLVE7523BW
$960
Innovative Features:
• Large Capacity
• 5 Dryness Levels
• Extended Tumble Option
• Delay Start
• Quick Dry Cyle
• Anti-Wrinkle Option
• Electronic Controls
• Dryer Light
MISCELLANEOUS APPLIANCES / LAUNDRY
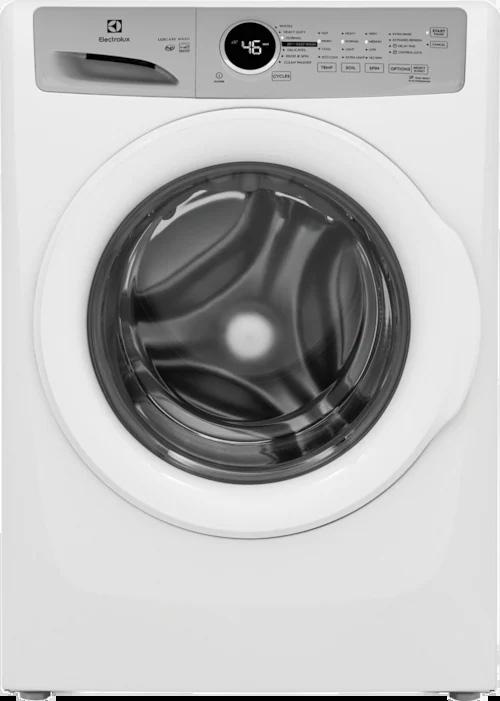

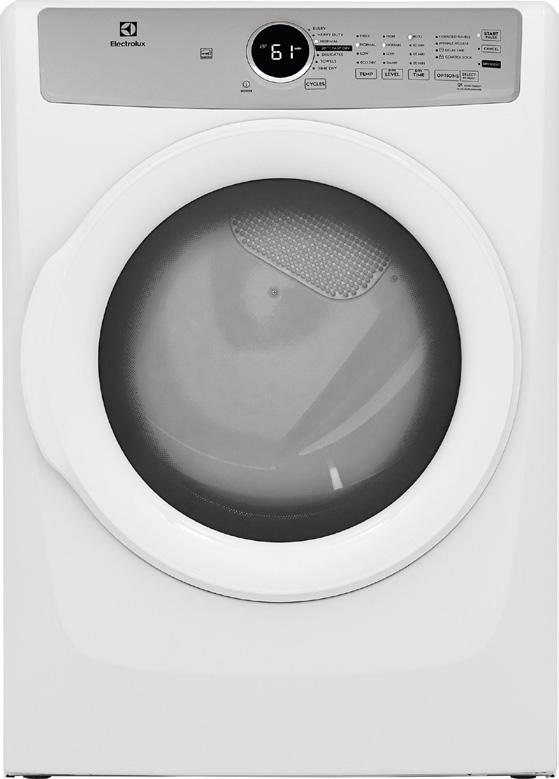
Electrolux 4.3 Cu. Ft. Front Load Washer ELFW7337AW
$1,245
Innovative Features:
• 5 Wash Cycles
• IQ-Touch™ Controls
• LuxCare ® Wash System offers improved wash Action 100s, temperature control, and smart load sensing
• Perfect Balance ® System balances loads for smooth, quiet operation
• Delay Start
• Stainless Steel Drum
Electrolux 8.0 Cu. Ft. Electric Dryer ELFE7337AW
$1,005
Innovative Features:
• 5 Dry Cycles
• IQ-Touch™ Controls
• Largest Capacity Dryer
• DrySense Technology dries your clothes more precisely, reducing wrinkles
• Stainless Steel Drum

MISCELLANEOUS APPLIANCES / LAUNDRY




Electrolux 4.4 Co. Ft. Front Load Washer
ELFW7637AT
$1,510
Innovative Features:
• 9 Wash Cycles
• SmartBoost ® premixes water and detergent before the cycle begins, maximizing the cleaning power of the detergent
• Adaptive DispenserTM designed to accept PODS®
• Perfect SteamTM removes tough stains
• LuxCare ® Wash System offers improved wash Action 100s, temperature control, and smart load sensing
• StainSoakTM option eliminates pre-treat
• Sanitize option certified to kill and remove 99% of bacteria and 95% of allergens
Electrolux 8.0 Cu. Ft. Electric Dryer
ELFE7637AT
$1,110
Innovative Features:
• 9 Dry Cycles
• Predictive DryTM more accurately predicts dry times
• Help prevent over or under drying with LuxCare ® Dry System
• Perfect SteamTM wrinkle release option
• Extended Tumble Option keeps clothes tangle-free
• Luxury-QuietTM Sound System
MISCELLANEOUS APPLIANCES / LAUNDRY
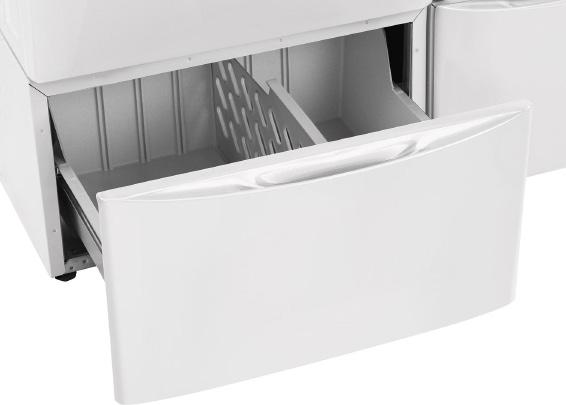

Electrolux 27” Washer& Dryer Pedestal Pair (for front load models only)
EPWD257UI
$690
Innovative Features:
• 15” Drawer Height
• 3.0 Cu. Ft. Total Capacity
• Adjustable Drawer Divider
• Luxury-Glide® Drawer Glides
• Available in White or Titanum (to match appliance selection)
Add Stacking Kit for Front Load Washer & Dryer
$60
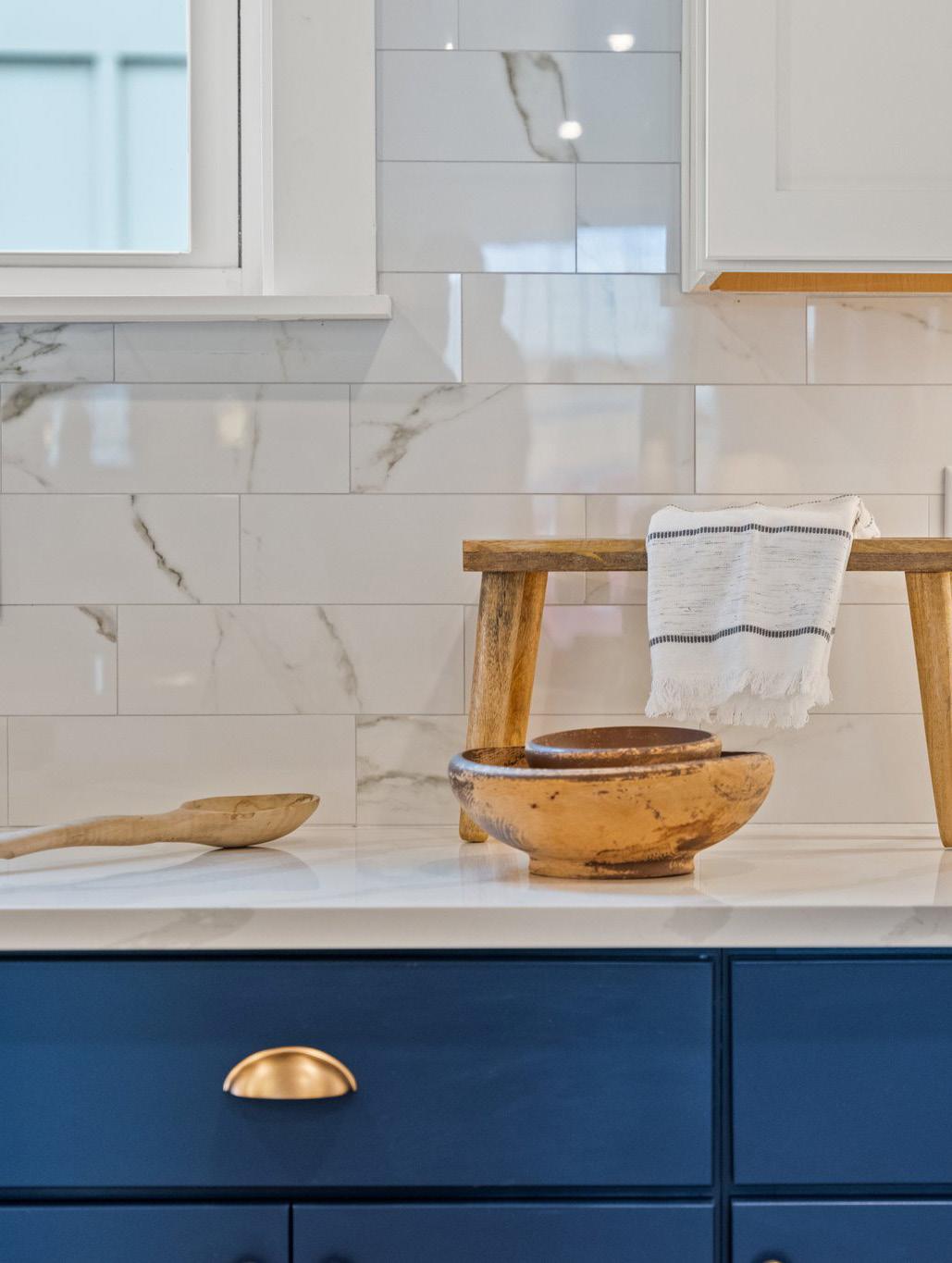
KITCHEN COLLECTIONS
the Mockingbird Collection
$0 Kitchen Kitchen & Butler’s Pantry $0
Perimeter Cabinets | Elkins PureStyle White
Island Cabinets | Elkins PureStyle White
Countertops | Napoli White granite
Backsplash (pick one):
• Option no. 1 | Mesmerist Charm MM32 3”x12”
• Option no. 2 | Mesmerist Trance MM31 3”x12”
• Option no. 3 | Artcrafted Coconut AC23 4”x4”



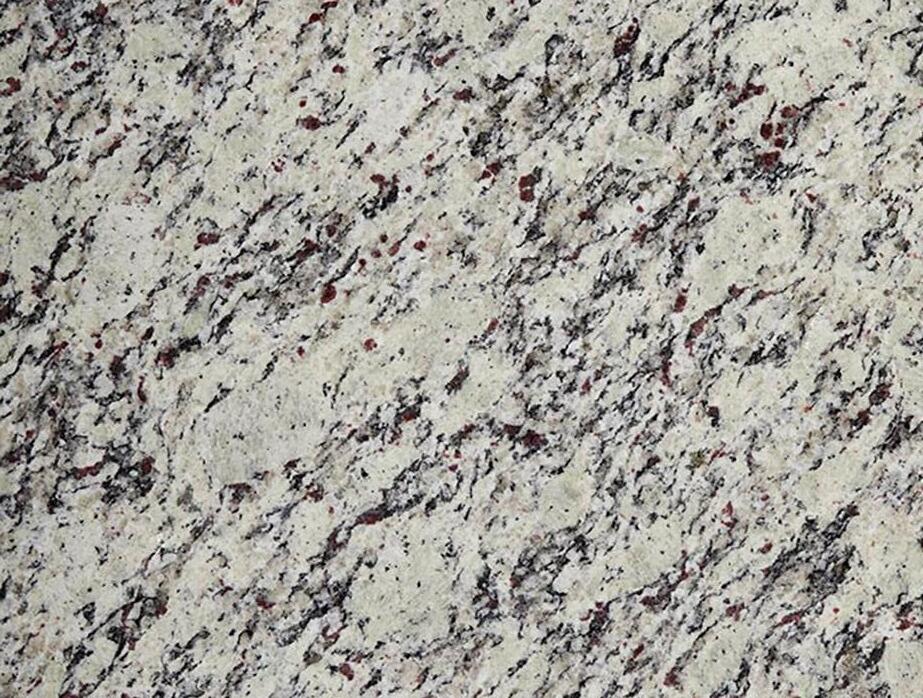

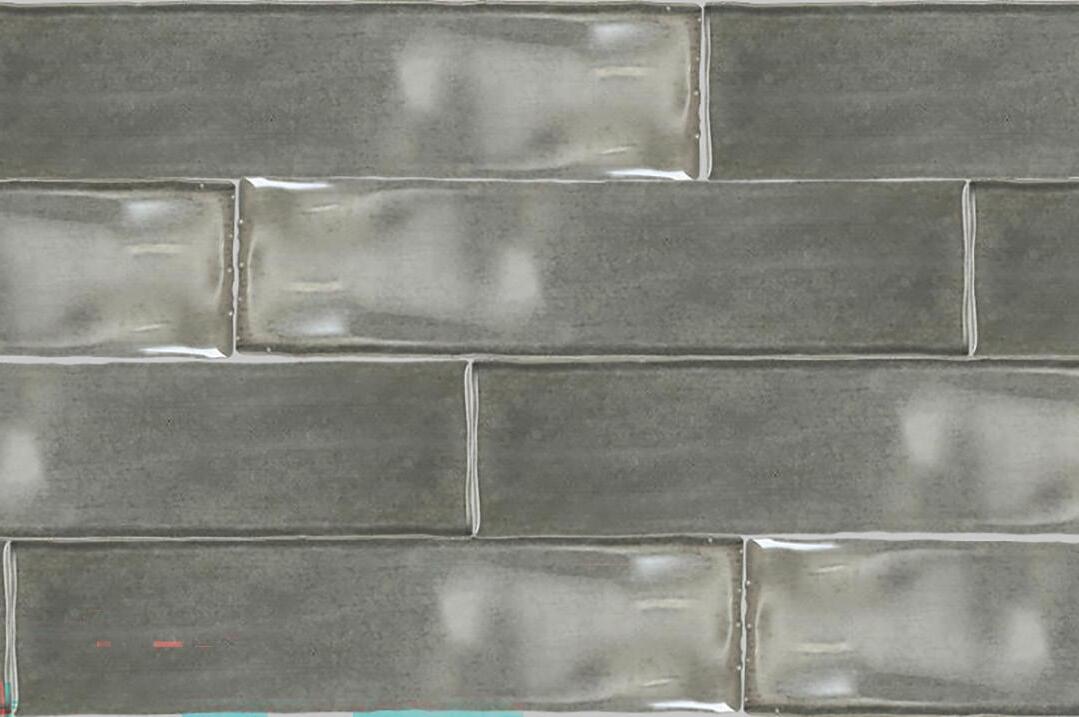


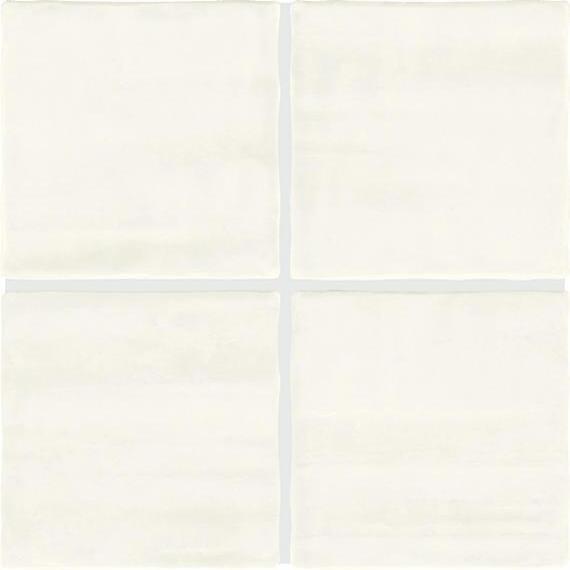
the Sparrow Collection
Perimeter Cabinets | Elkins PureStyle Stone Gray
Island Cabinets | Elkins PureStyle Stone Gray
Countertops | Valle Nevado granite
Backsplash (pick one):
• Option no. 1 | Artcrafted Coconut AC23 3”x12”
• Option no. 2 | Perpetuo Timeless White PT20 8”

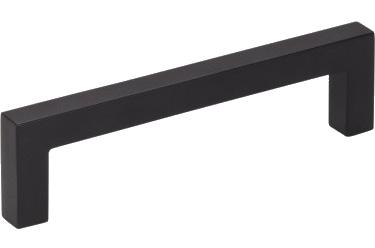

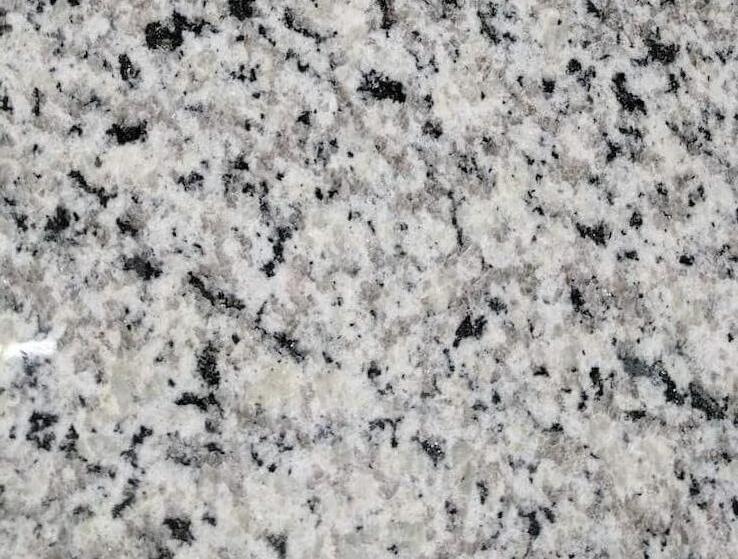
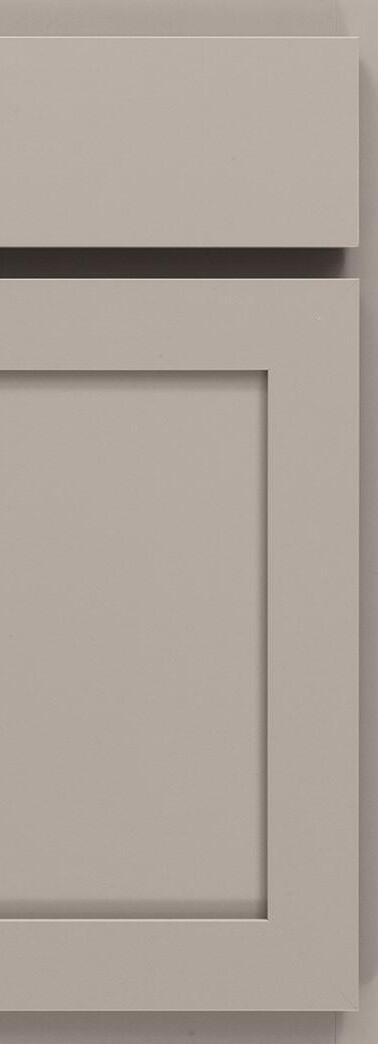


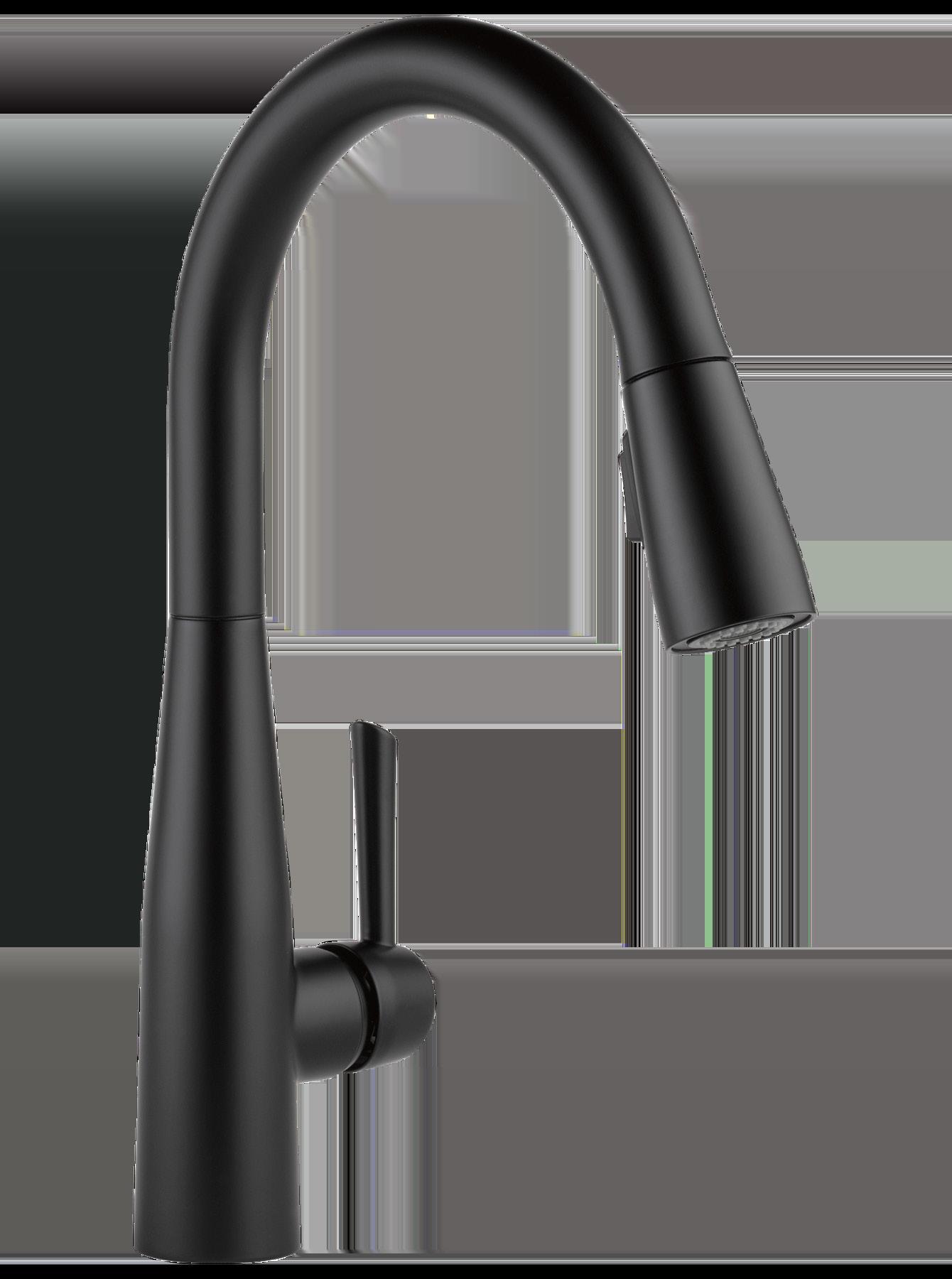
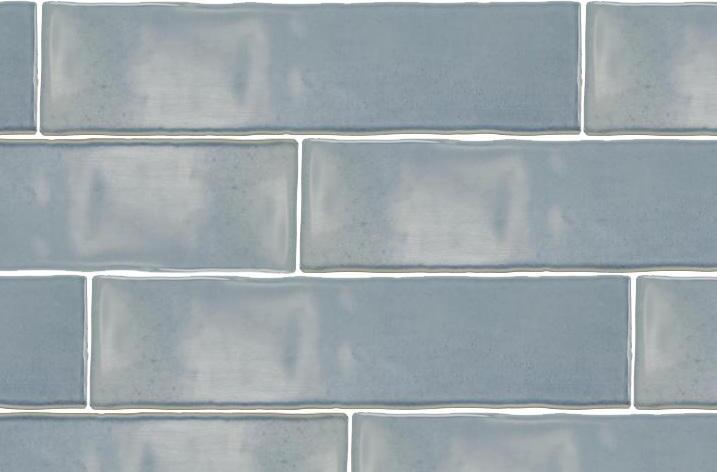
the Wren Collection
Perimeter Cabinets | Tilden PureStyle Frost
Island Cabinets | Tilden PureStyle Frost
Countertops | Snow White quartz
Backsplash (pick one):
• Option no. 1 | Mesmerist Charm MM32 3”x12”
• Option no. 2 | Mesmerist Whimsy MM34 4” Hexagon
• Option no. 3 | Mesmerist Spirit MM30 3”x12”

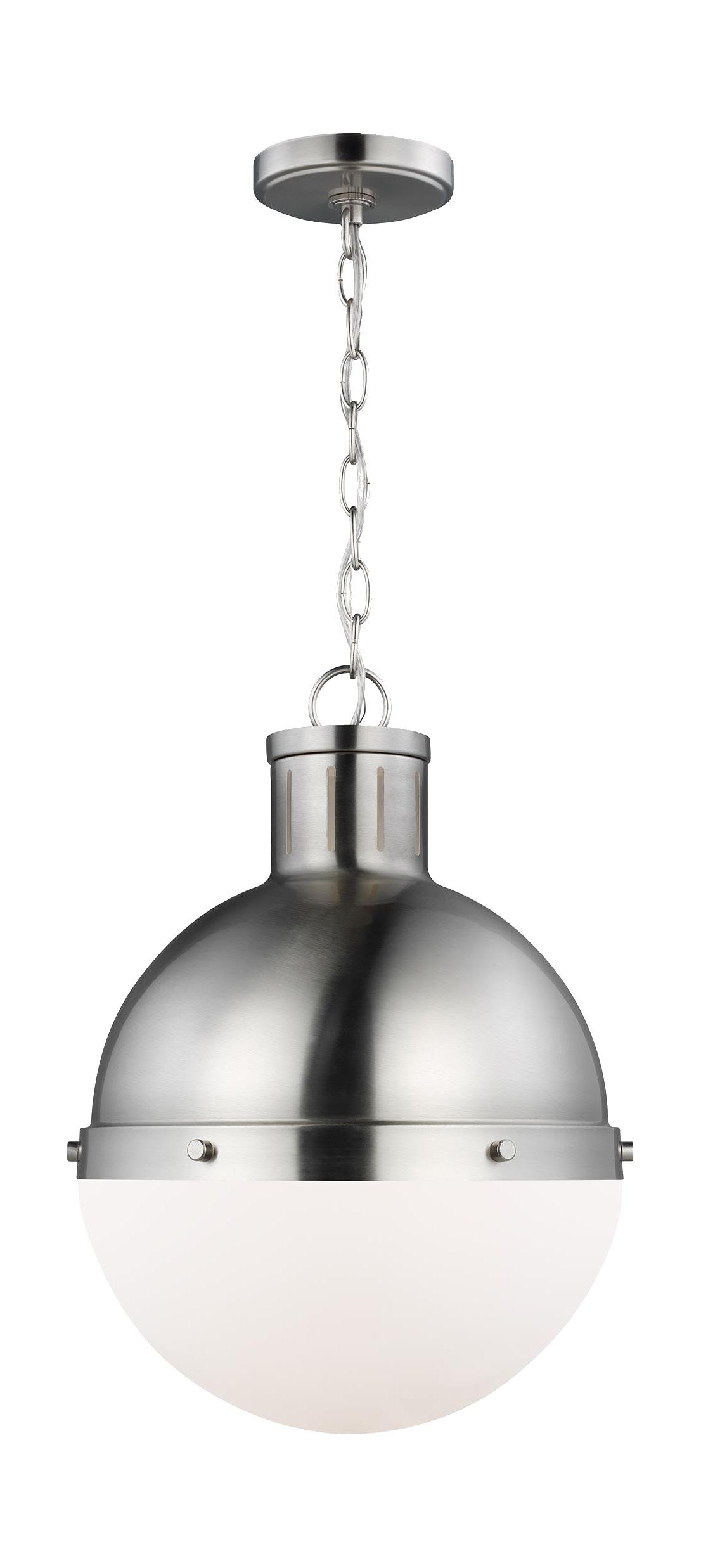



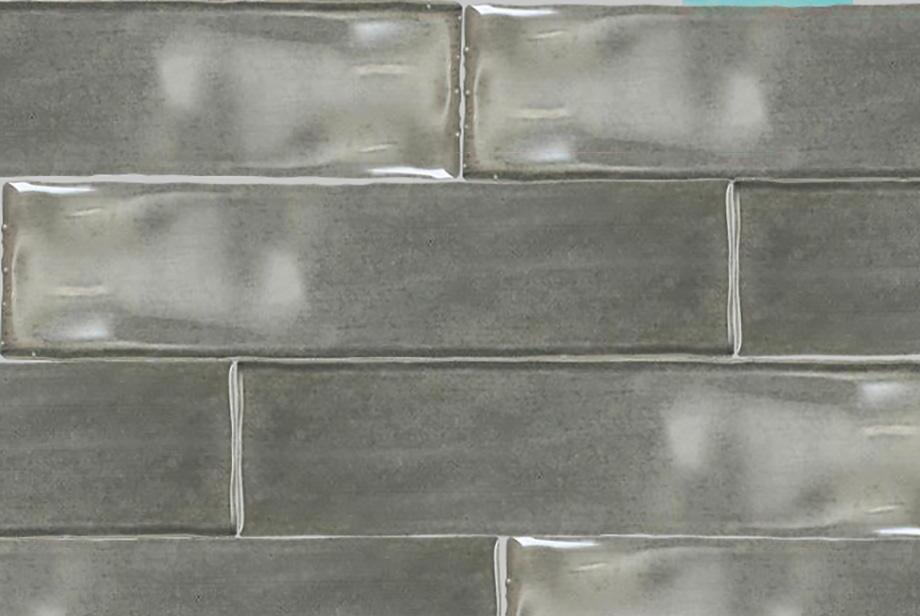
Backsplash Option no. 1

Backsplash Option no. 2
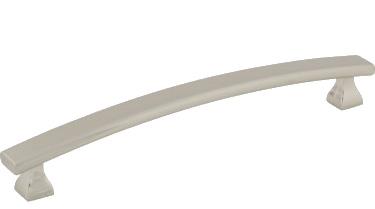
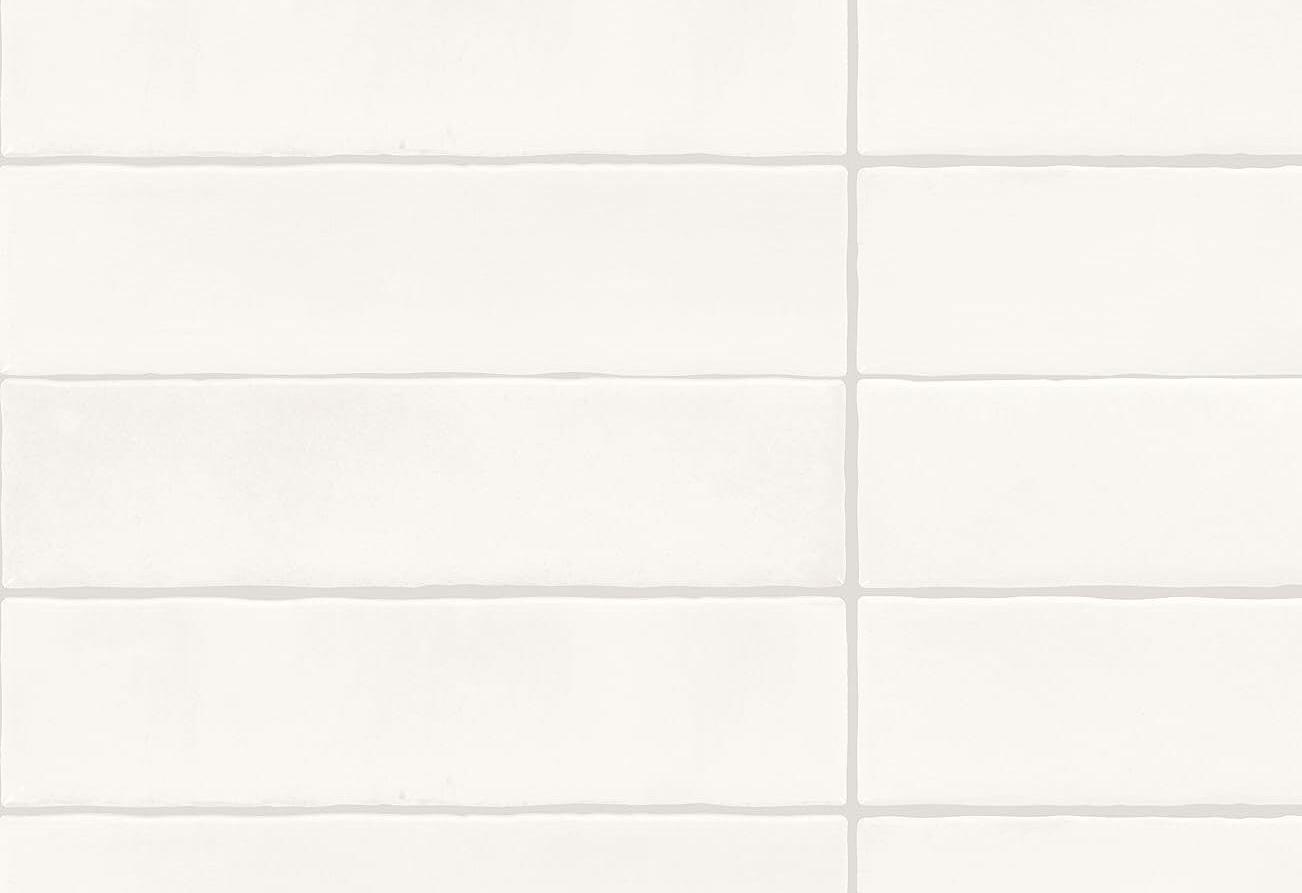
Backsplash Option no. 3
the Phoenix Collection
$1,830
$2,330
Perimeter Cabinets | Tilden PureStyle White
Island Cabinets | Tilden PureStyle White
Countertops | Iced White quartz
Backsplash (pick one):
• Option no. 1 | Finish Line White FL90 3”x6”
Mosaic

Pantry
• Option no. 2 | Color Wheel Suede Gray 0182 1”x3” Herringbone
Option no. 3 | Miramo Sand MR46 2”x5” Picket Mosaic Kitchen
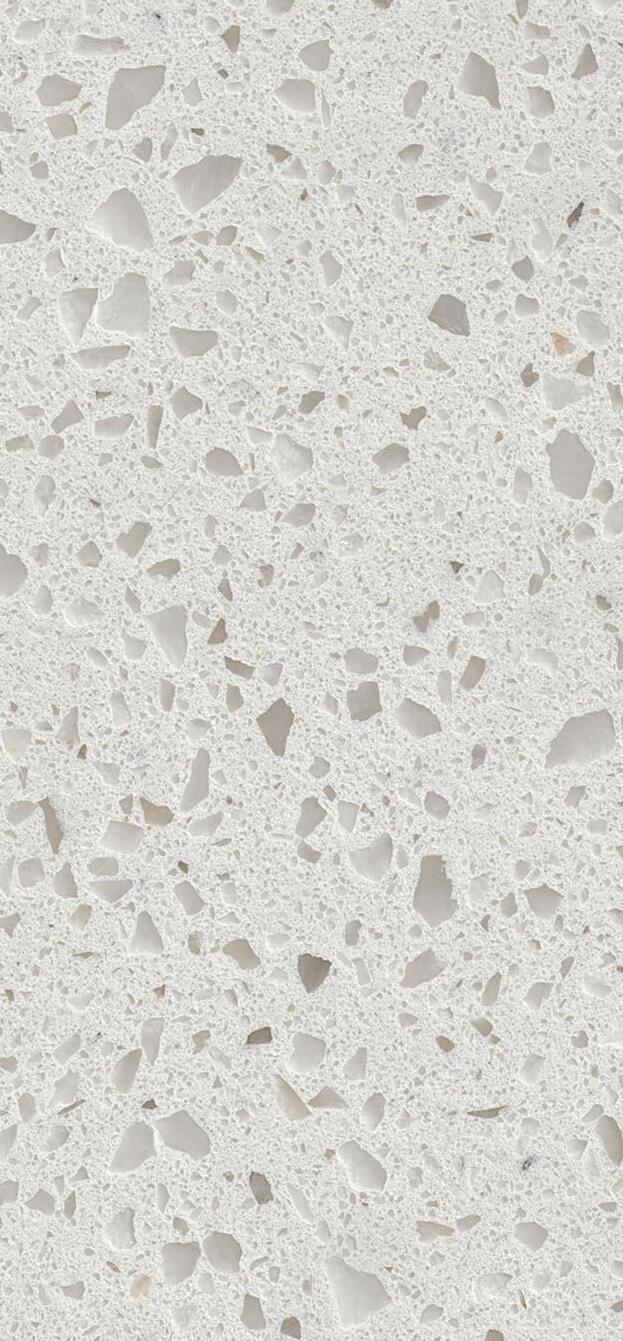

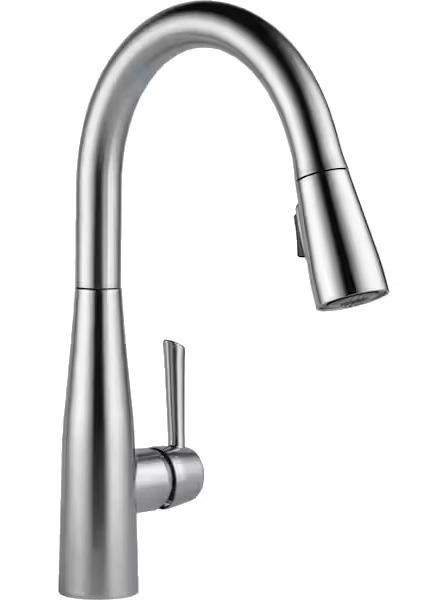

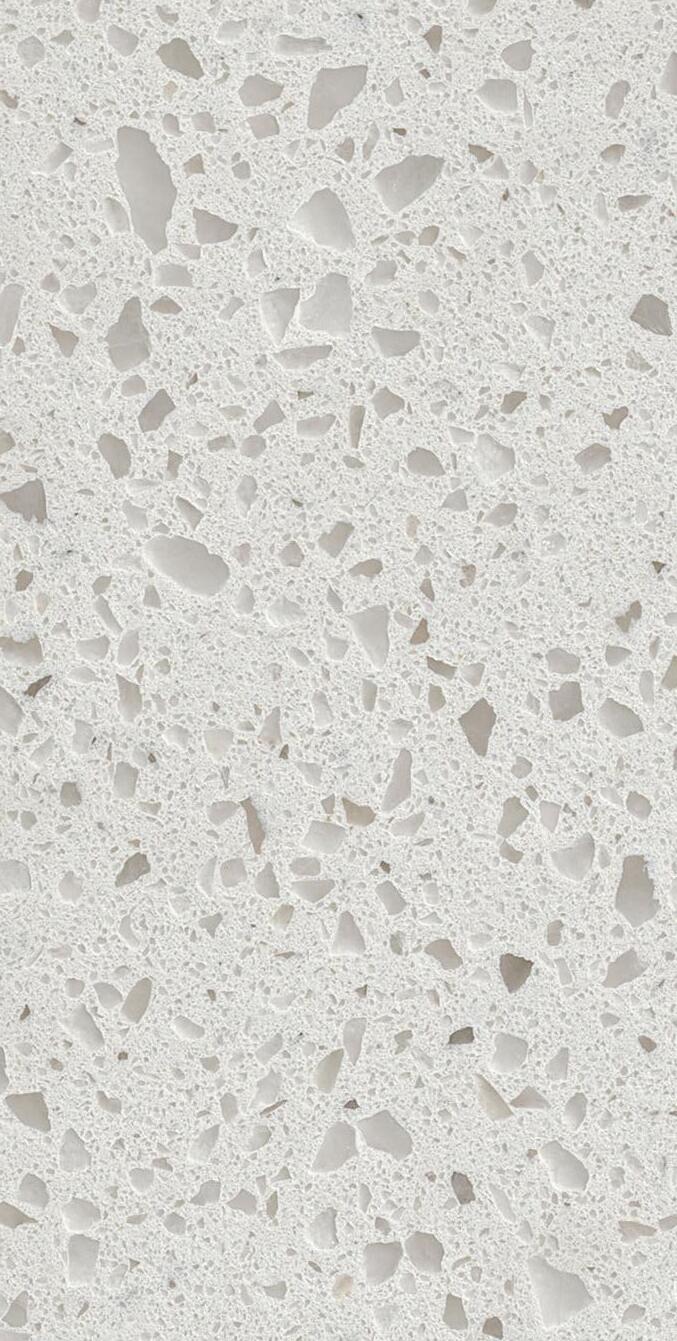


Backsplash Option no. 1
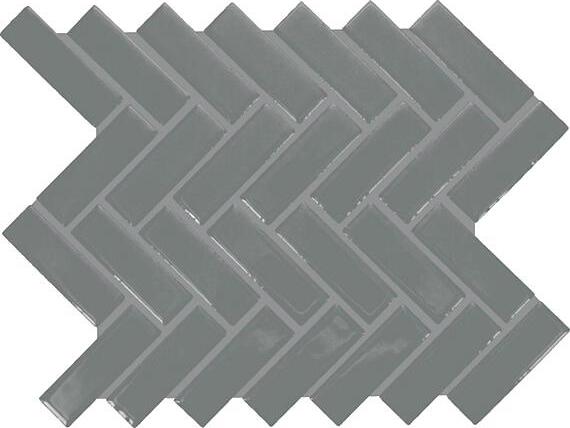
Backsplash Option no. 2


the Starling Collection
Perimeter Cabinets | Ellis PureStyle White
Island Cabinets | Ellis PureStyle Greyhound
Countertops | Carrara White quartz
Backsplash (pick one):
• Option no. 1 | Mesmerist Whimsy MM34 3”x12”
• Option no. 2 | Color Wheel Chalkboard 0180 1”x3” Herringbone
Mosaic
• Option no. 3 | Artcrafted Coconut AC23 4”x4” Kitchen Kitchen &
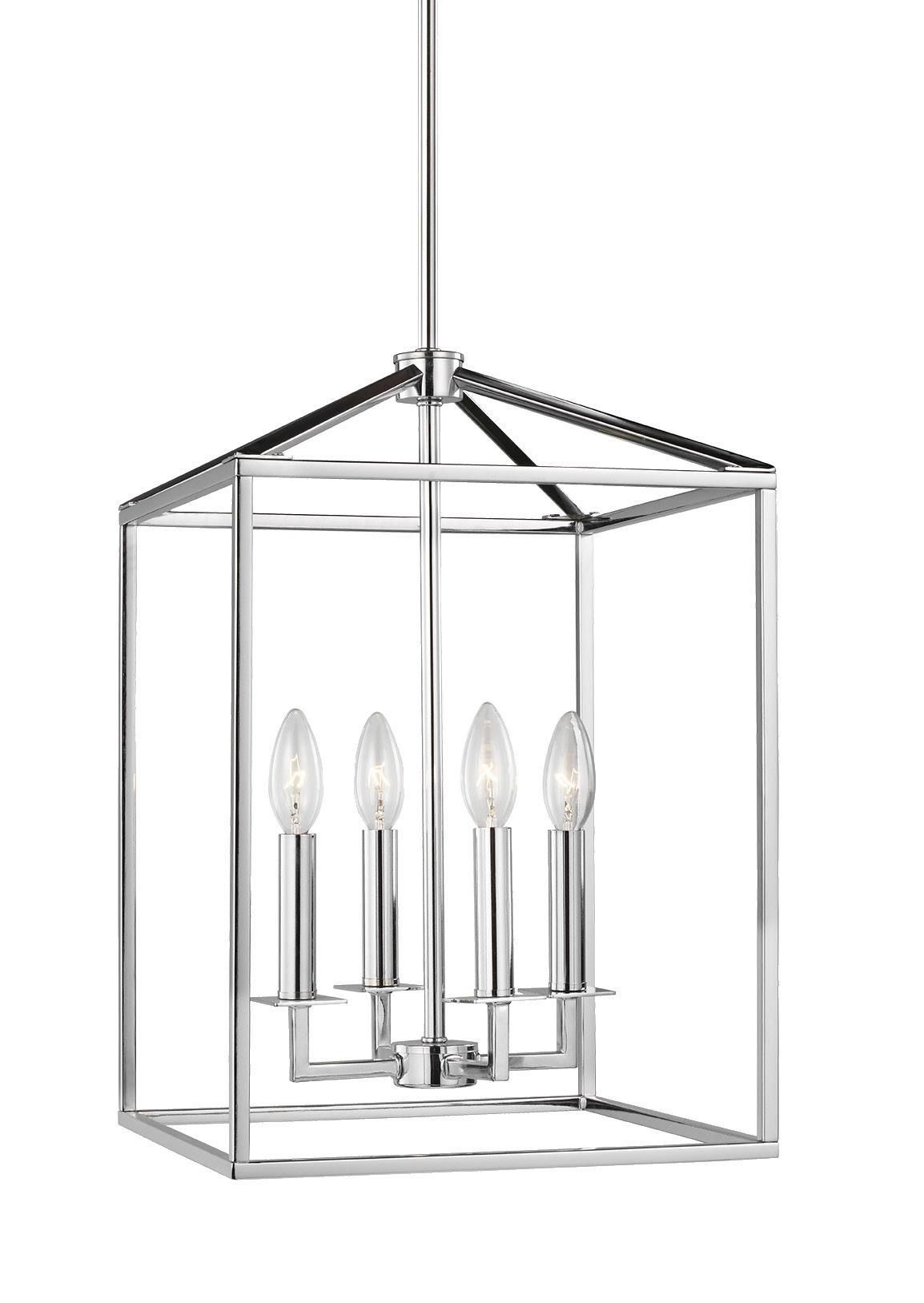
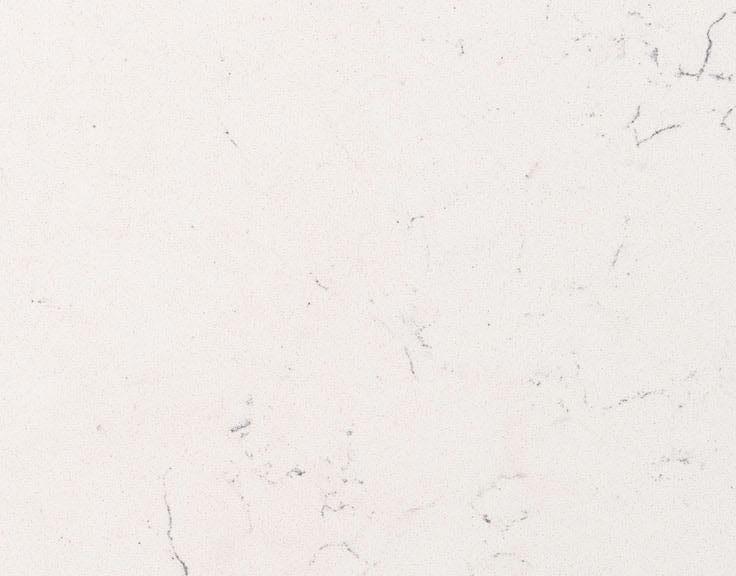



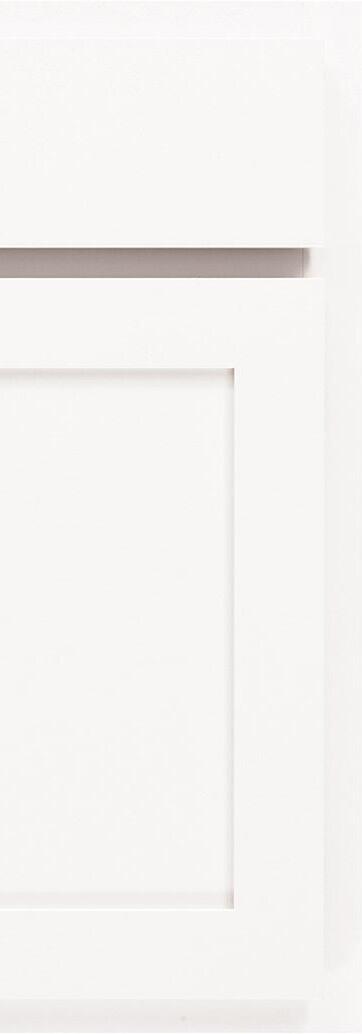

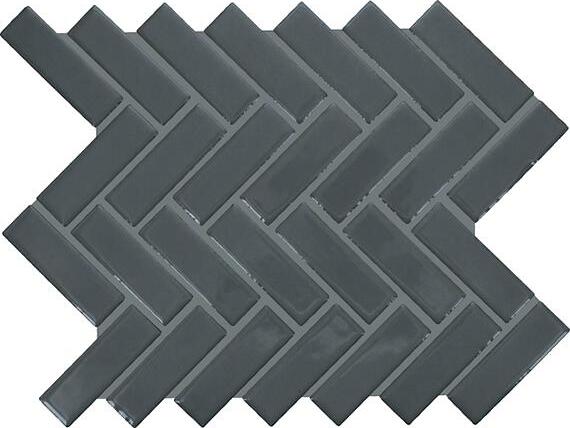
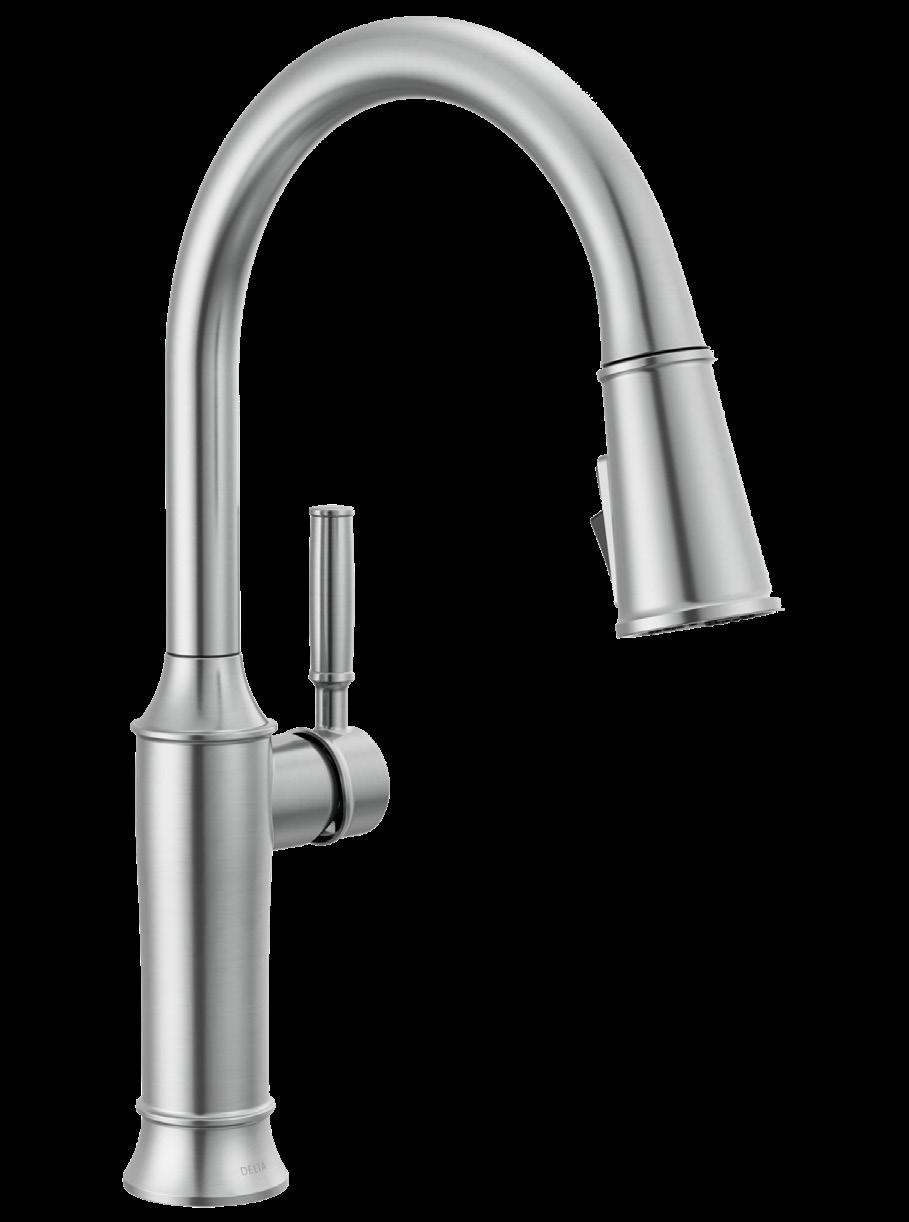
Backsplash Option no. 1 Backsplash Option no. 2

Perimeter Cabinets
Island Cabinets
the Goldfinch Collection
$2,770 $3,730
Perimeter Cabinets | Benton Stained Burlap
Island Cabinets | Benton Stained Burlap
*Cabinets include Select Construction
Countertops | Clean White quartz
Backsplash (pick one):
• Option no. 1 | Miramo Sand MR46 1”x6” Mosaic
• Option no. 2 | Mesmerist Spirit MM30 3”x12”
• Option no. 3 | Artcrafted Aloe AC25 4”x4”

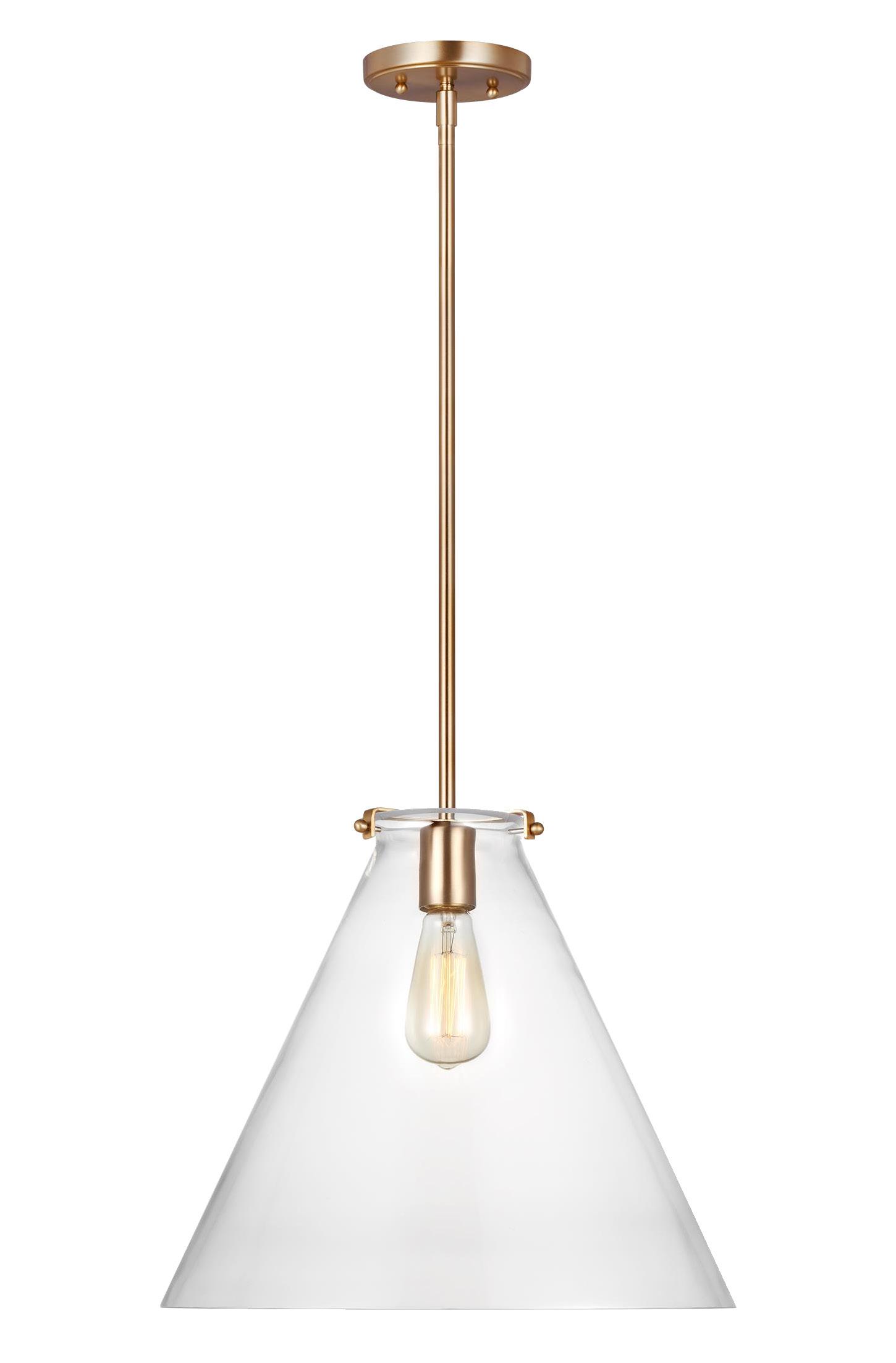


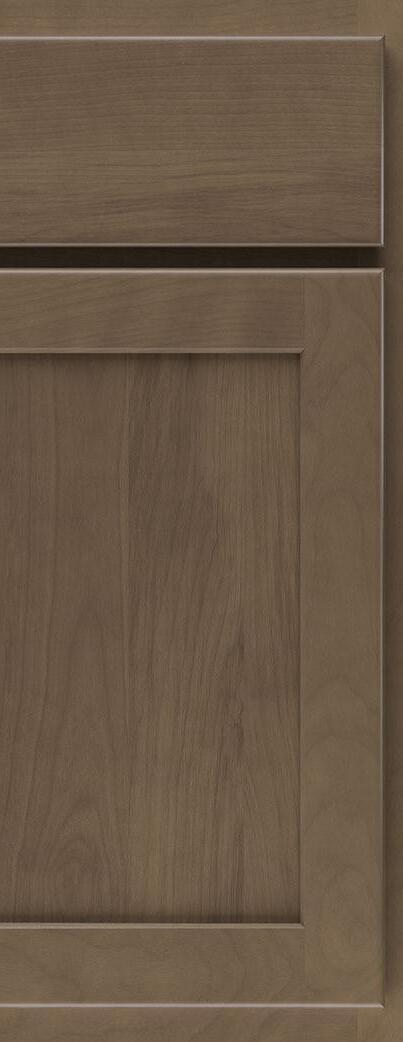


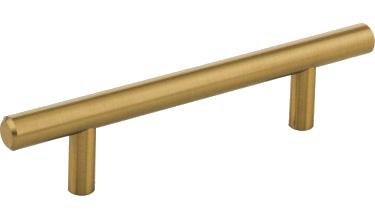

Backsplash Option no. 1 Backsplash Option no. 3
Backsplash Option no. 2
the Nightingale Collection
Perimeter Cabinets | Trenton Painted Colada
Island Cabinets | Trenton Stained Flagstone
*Cabinets include Select Construction
Countertops | Carrara White quartz
Backsplash (pick one):
• Option no. 1 | Mesmerist Spirit MM30 4” Hexagon
• Option no. 2 | Calligo Nimbus CA43 1”x6” Mosaic
• Option no. 3 | Miramo Reef MR49 2”x5” Picket Mosaic Kitchen Kitchen & Butler’s Pantry








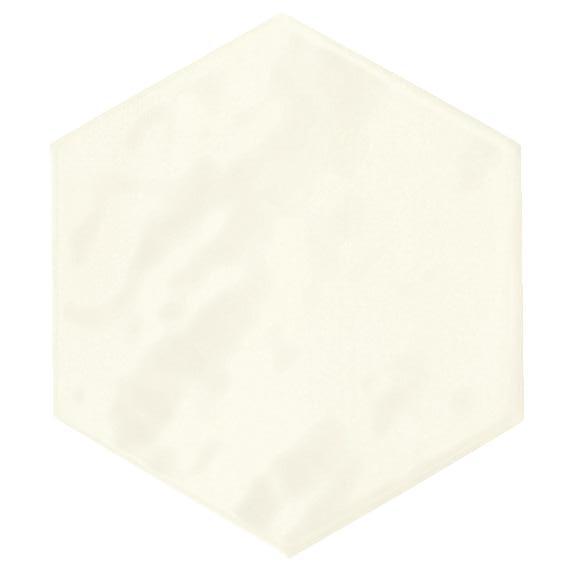
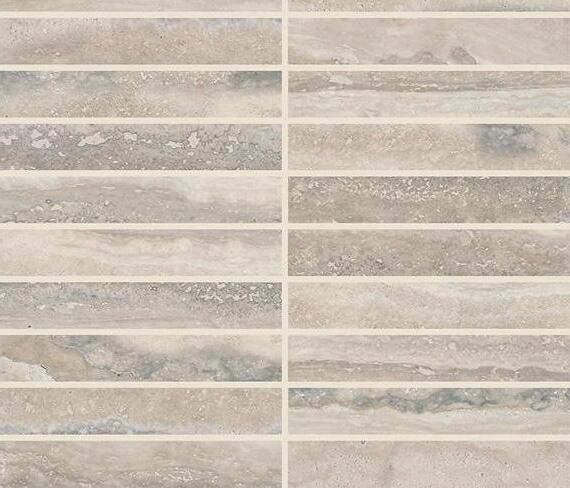
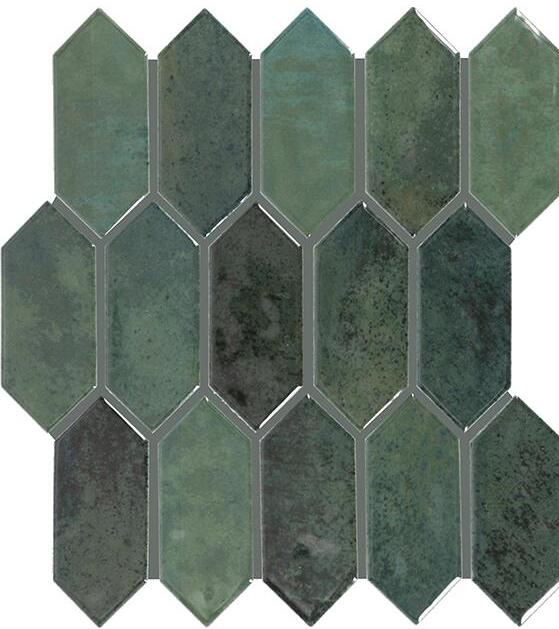
Island Cabinets
the Dove Collection
$4,190 $5,580
Perimeter Cabinets | Benton Painted White
Island Cabinets | Benton Painted White
*Cabinets include Select Construction
Countertops | Carrara White quartz
Backsplash (pick one):
Pantry
• Option no. 1 | Mythology Santorini MY90 2”x5” Picket Mosaic
• Option no. 2 | Finish Line White FL90 4”x12”

Option no. 3 | Miramo Oyster MR45 1”x6” Mosaic

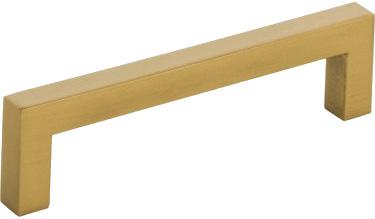


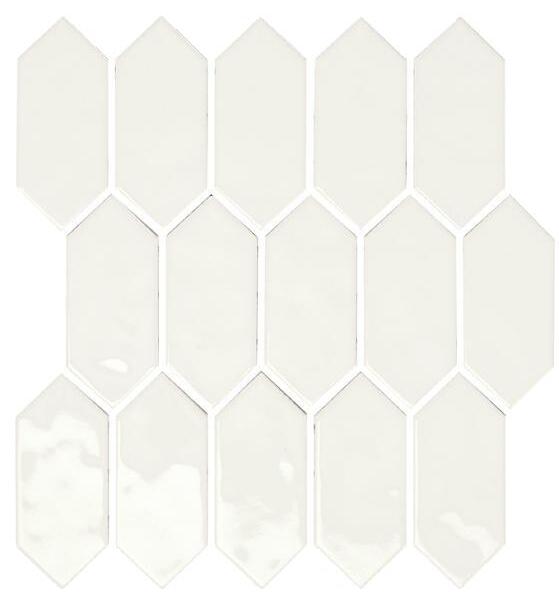
Option no. 1
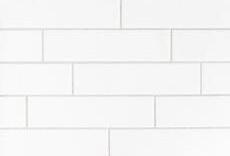
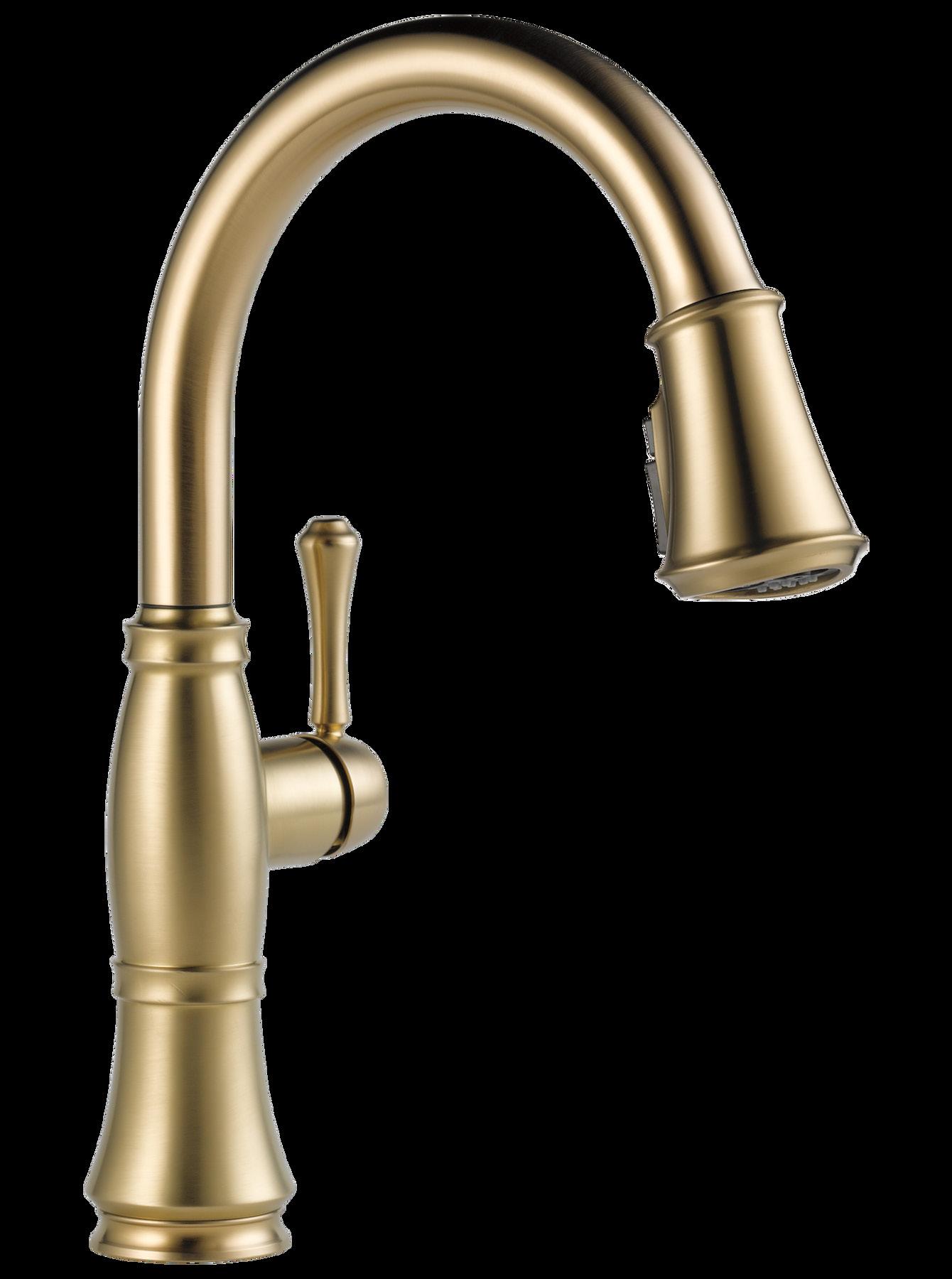
Backsplash Option no. 2

Backsplash
CABINET ACCESSORIES
KITCHEN / CABINETS
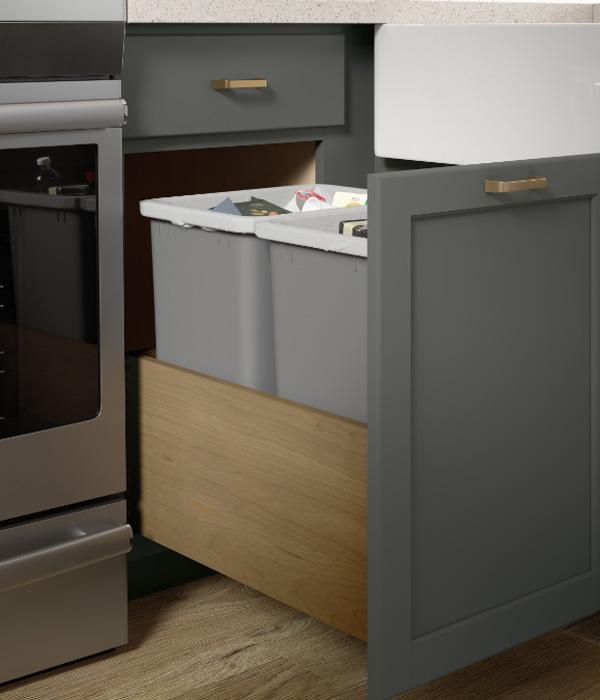
Double Trash Pull-Out
(Includes two 35-quart plastic wastebaskets)
$720
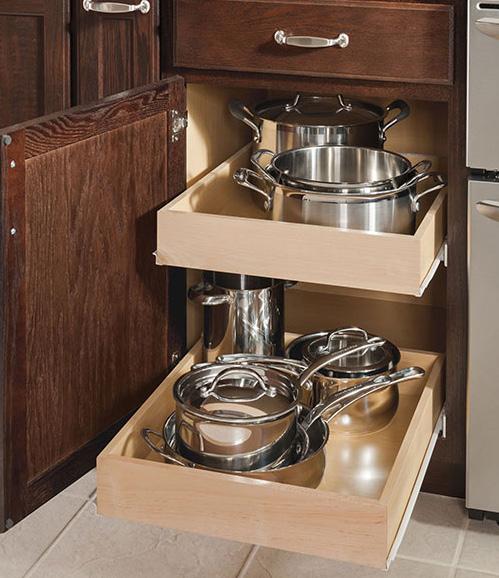
Roll-Out Trays
(Includes two trays per base cabinet opening)
$640/CABINET

(Includes four adjustable shelves, chrome rail sides, & full extension guides)
$540
9” Roll-Out Spice Rack
KITCHEN / CABINETS
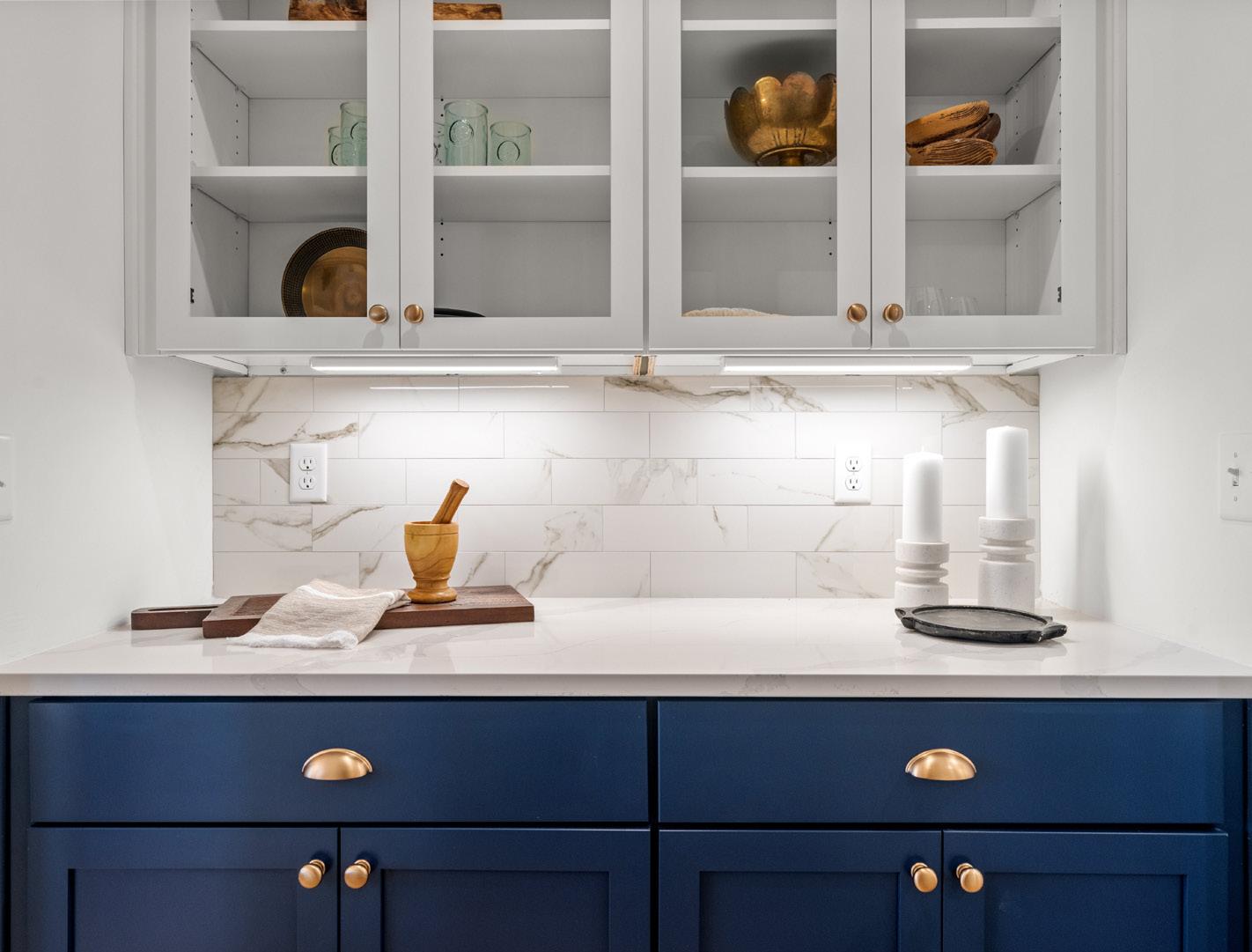
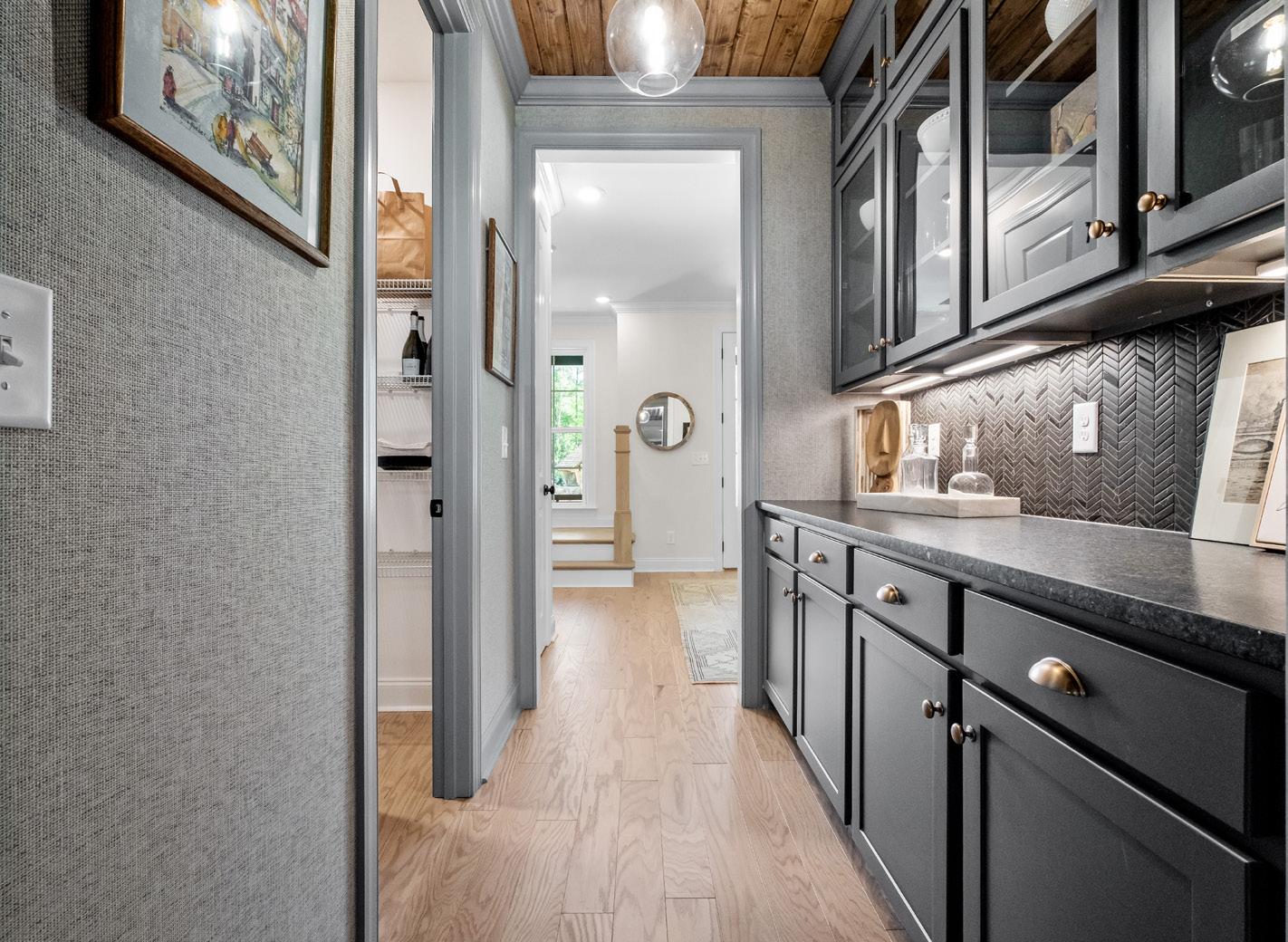
Glass Cabinet Doors
$250/DOOR
KITCHEN / CABINETS
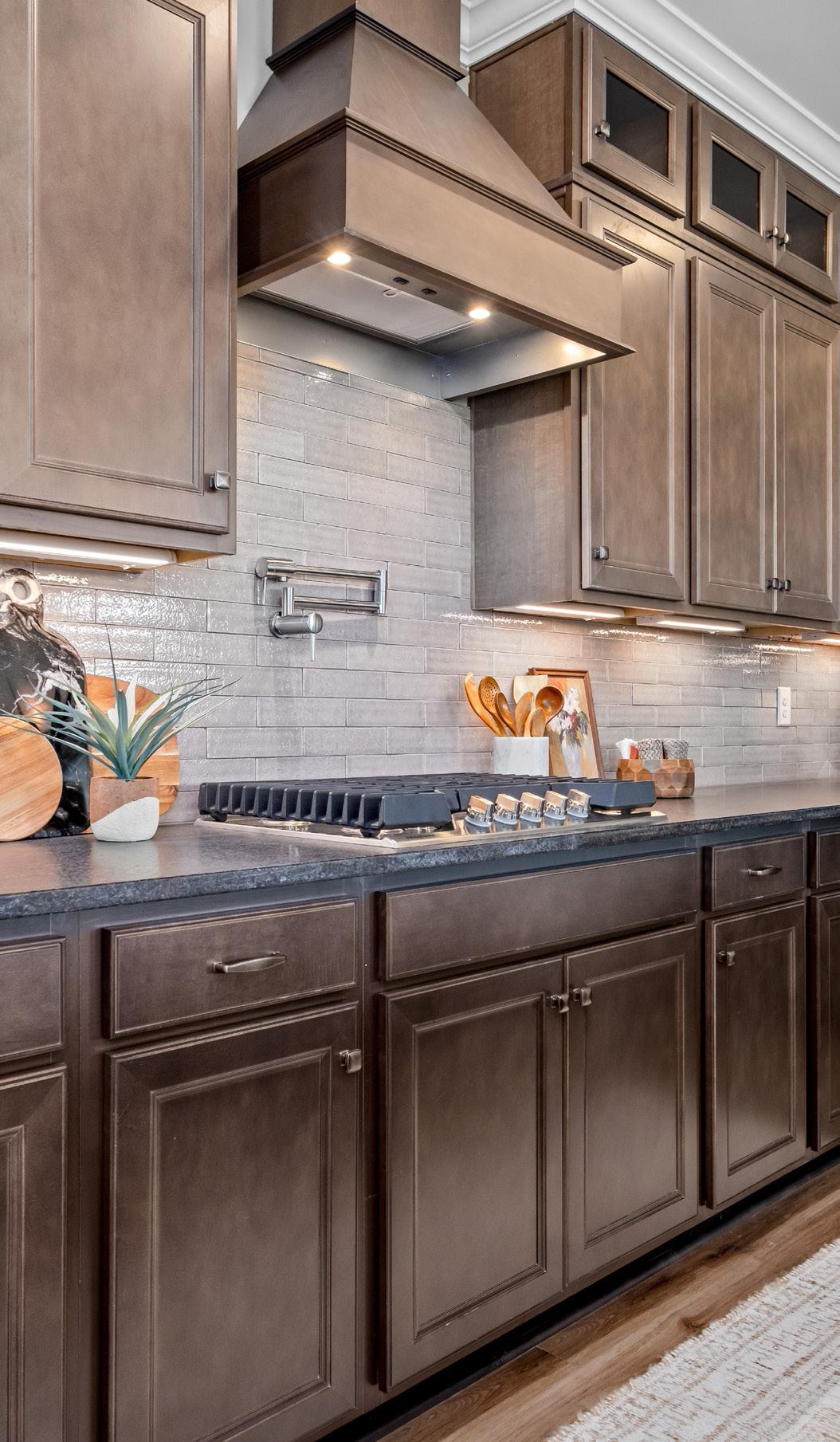
to *Ceiling-
CUSTOM PRICE
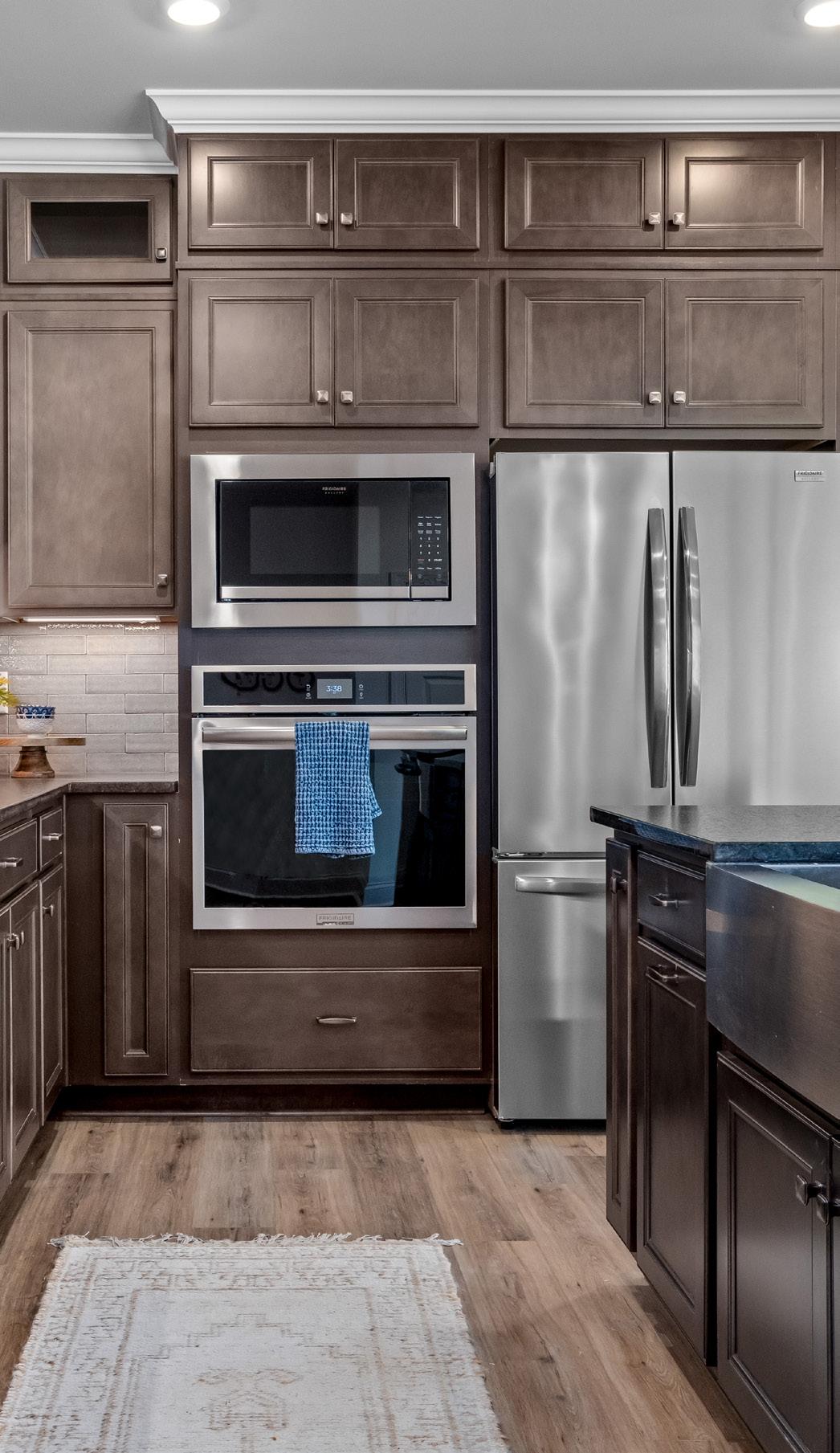
to *Ceiling-
*Cabinets may not extend to ceiling based on various floor plans due to ceiling height in Kitchen. **Cabinet crown and house crown will not be an exact match.
Extend Wall Cabinets
Solid Panel Doors
Extend Wall Cabinets
Glass Doors
CUSTOM PRICE
SINKS
KITCHEN / SINKS

60/40 Under-mount Sink
$0
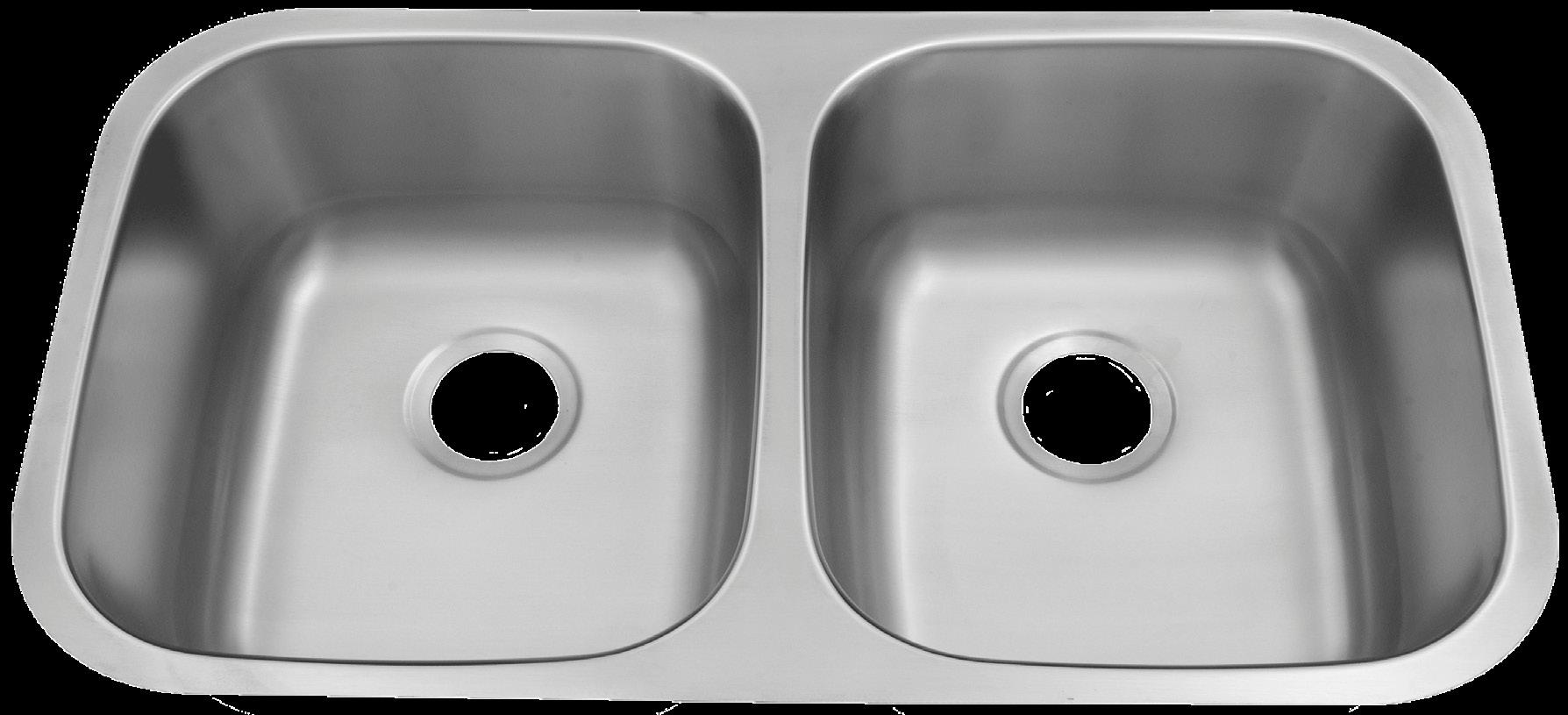
50/50 Under-mount Sink
$0
KITCHEN / SINKS
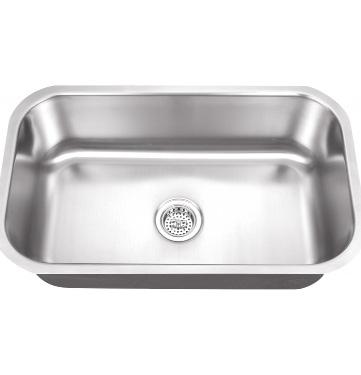
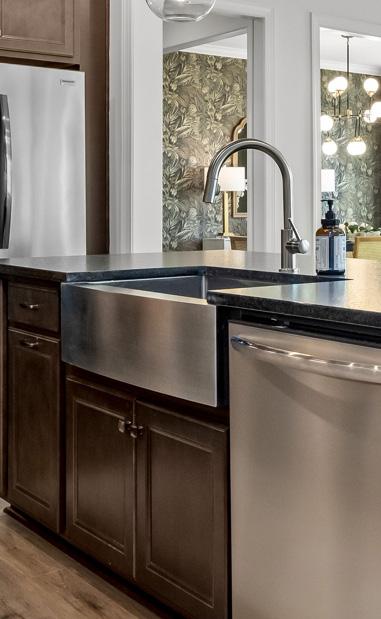
Stainless Steel, Single Bowl Farm Sink
Single Bowl Under-mount Sink
$525
$0
KITCHEN / SINKS
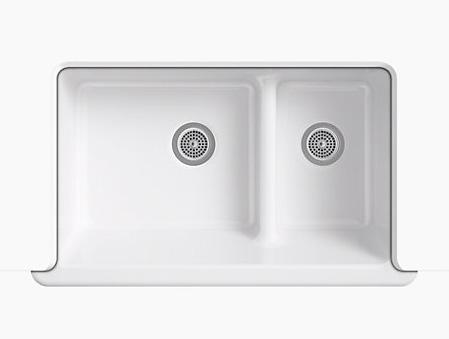

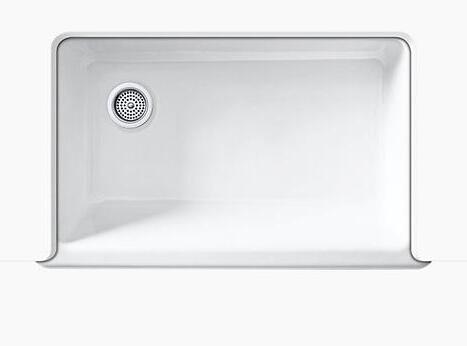

Kohler 36” Double Bowl Farm Sink #K-6427
Kohler 36” Single Bowl Farm Sink #K-6489
$2,100
$1,650
KITCHEN PLUMBING FIXTURES
KITCHEN / PLUMBING FIXTURES`

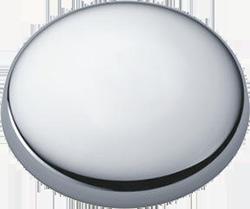
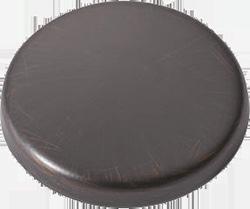
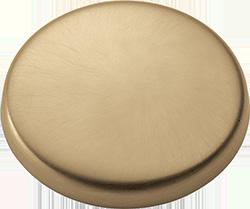

Delta Essa #9133 shown in Chrome
KITCHEN / PLUMBING FIXTURES
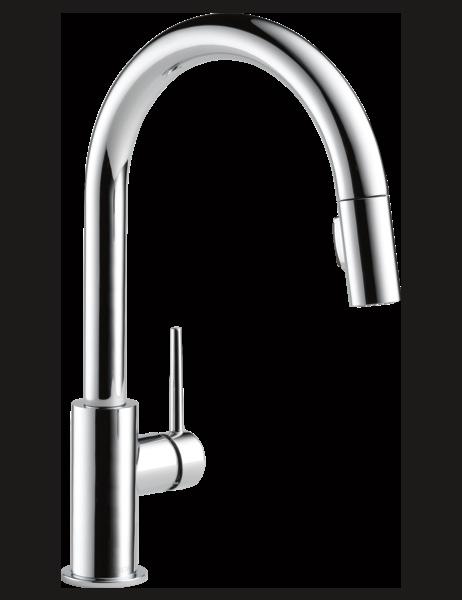





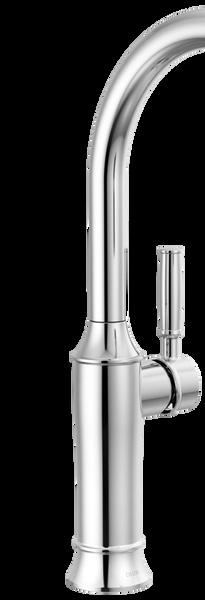
Delta Trinsic #9159 shown in Chrome
Delta Renaldi #9184 shown in Chrome
Arctic Stainless
Champagne
Bronze Matte
Black
$250
$350
$270
Chrome
$140











Delta Cassidy #9197 shown in Chrome
Champagne
Venetian Bronze
Champagne
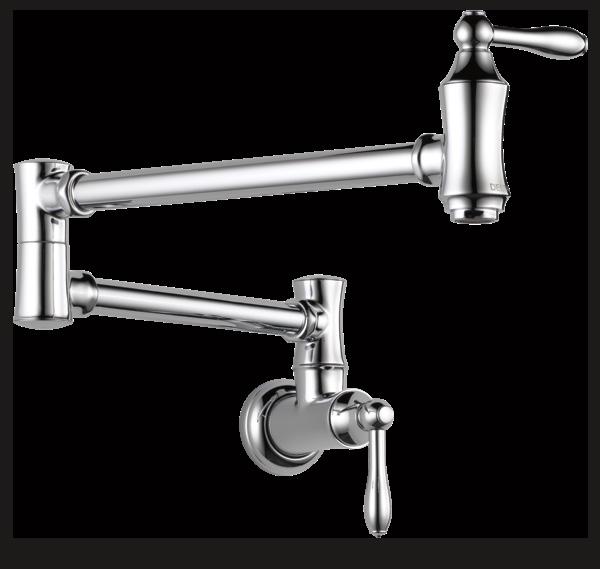




Chrome
Venetian Bronze
Champagne Bronze
$1,380
$1,670
$1,670
Delta Traditional Potfiller #1177 shown in Chrome
Arctic Stainless





Delta Contemporary Potfiller #1165 shown in Chrome
Chrome Matte Black
Champagne Bronze
$1,420
$1,670
$1,720
Arctic Stainless
CABINET HARDWARE
CABINET HARDWARE

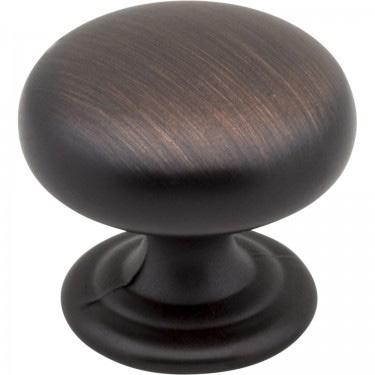
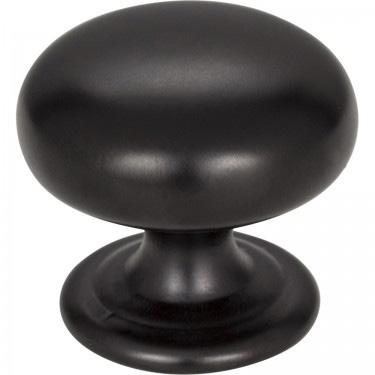
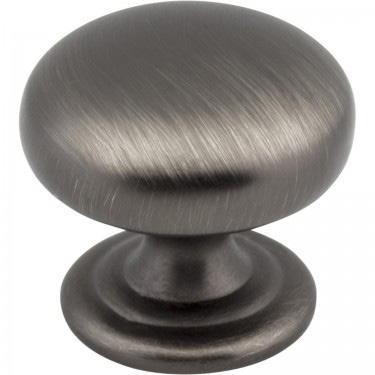
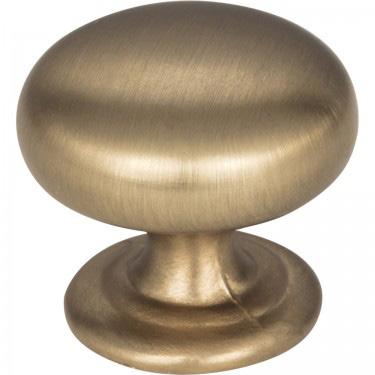
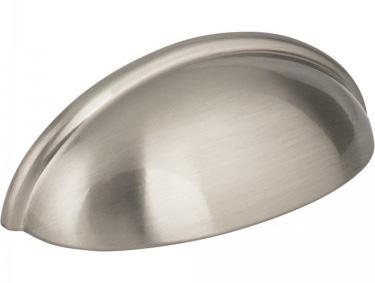


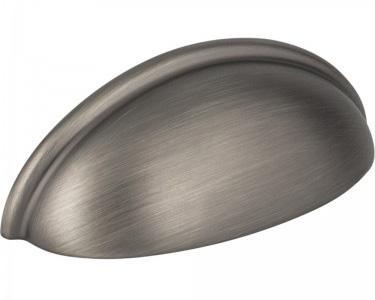
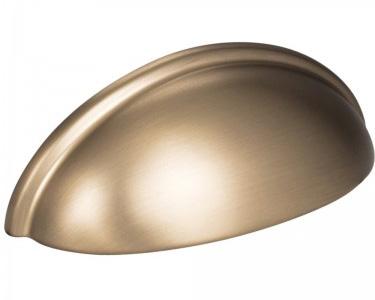
2981DBAC
2980DBAC
CABINET HARDWARE Milan
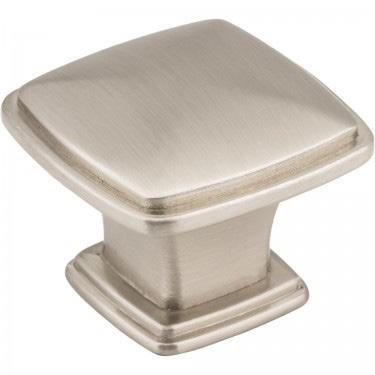
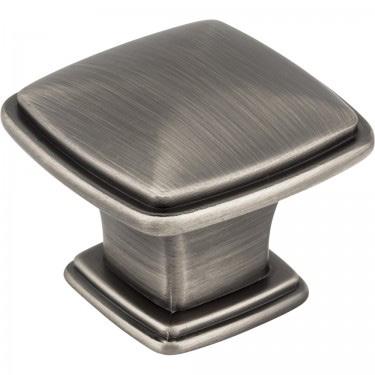

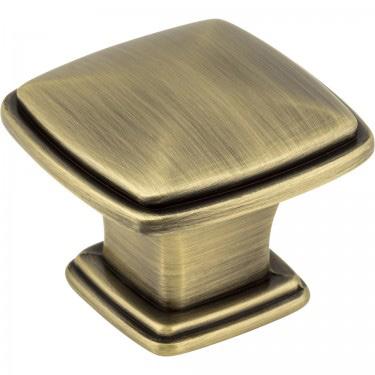
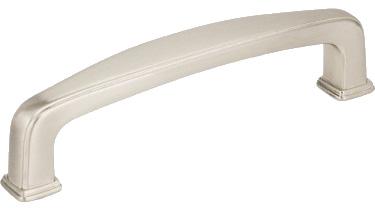

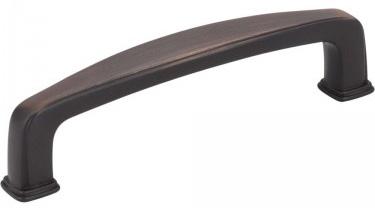
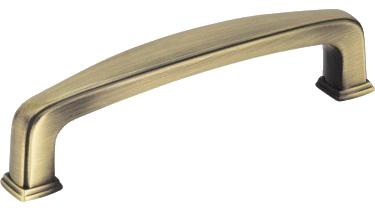
CABINET HARDWARE
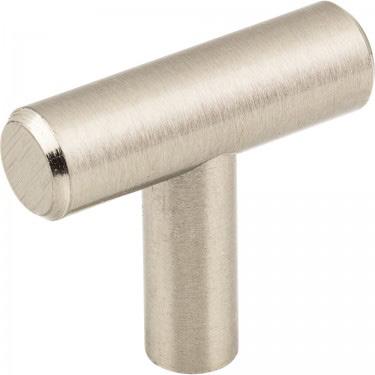



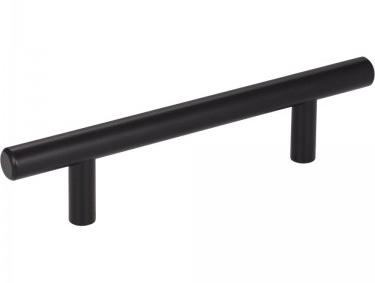
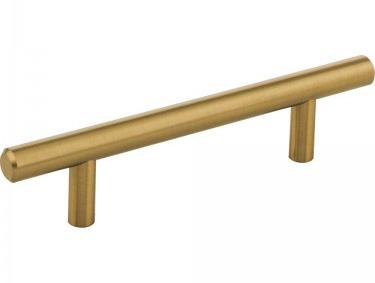
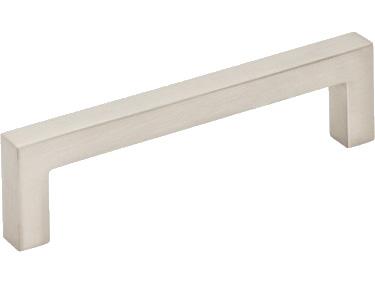
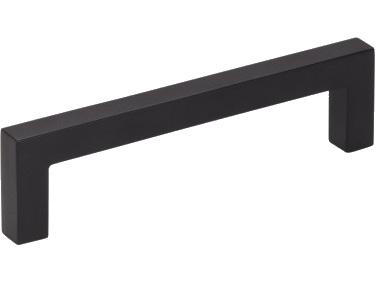
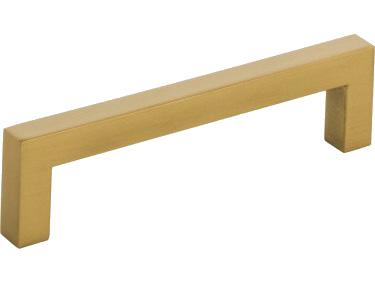
CABINET HARDWARE

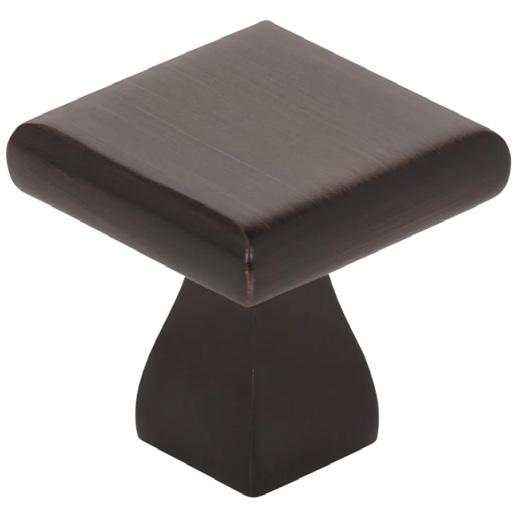
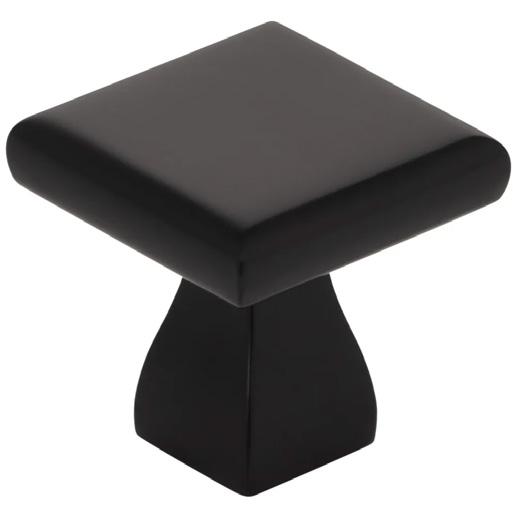
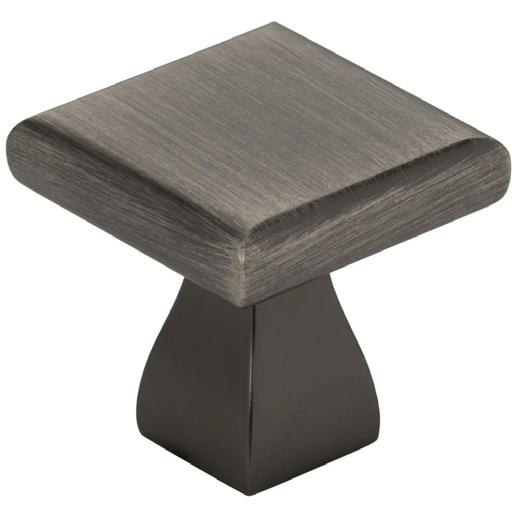
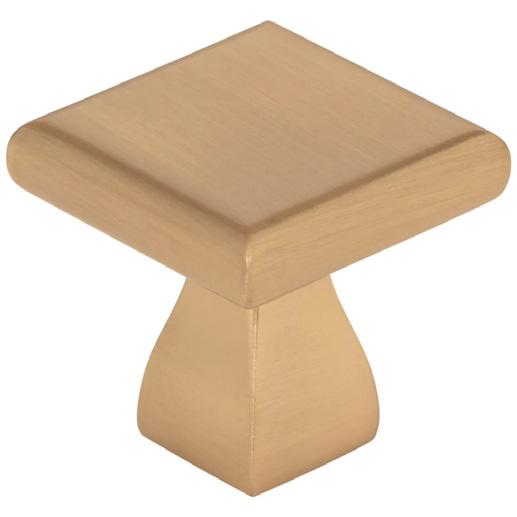

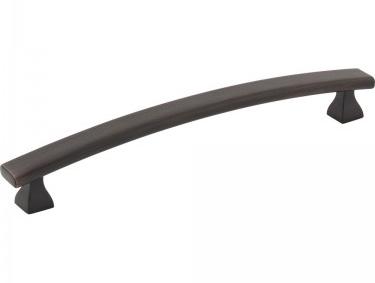

449DBAC 449SN 449MB 449-96DBAC

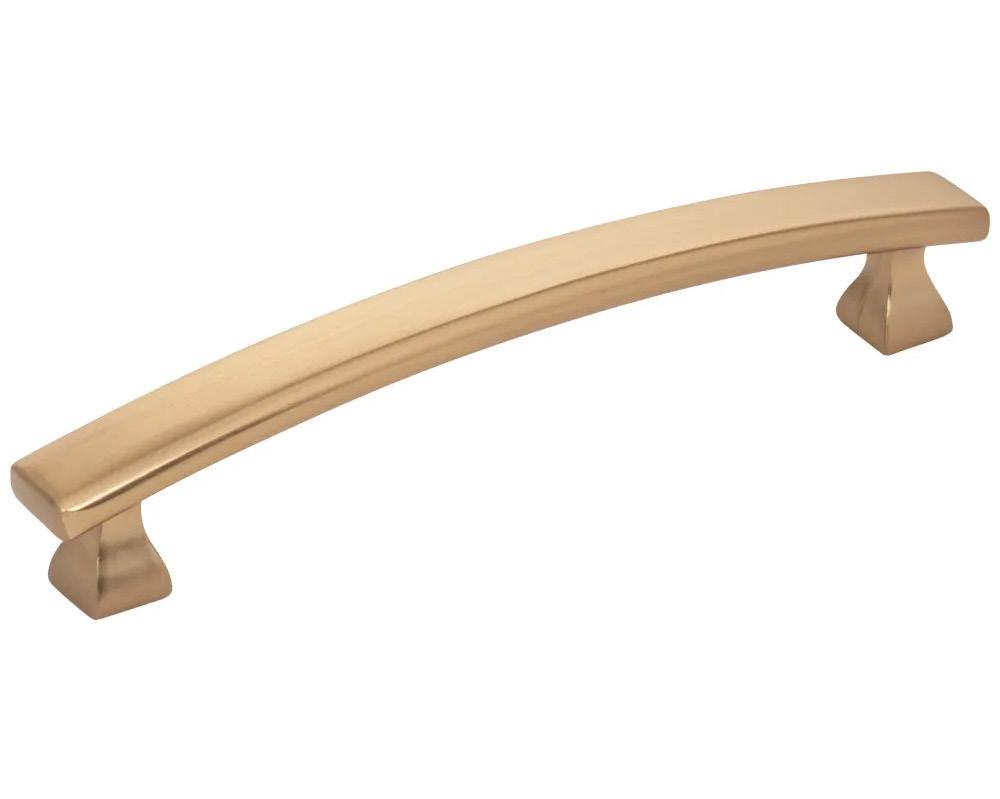
Hadley

BATHROOM
PRIMARY BATH COLLECTIONS
PRIMARY BATH
the Mockingbird Collection
Cabinets | Elkins PureStyle White
Countertops | Napoli White granite
Wall Tile | Core Fundamentals Prime-Vitality White RL20 12”x24”
Shower Floor Tile | Core Fundamentals Prime-Vitality White RL20 1.5”
Hexagon Mosaic
Floor Tile | Core Fundamentals Prime-Vitality White RL20 12”x24”
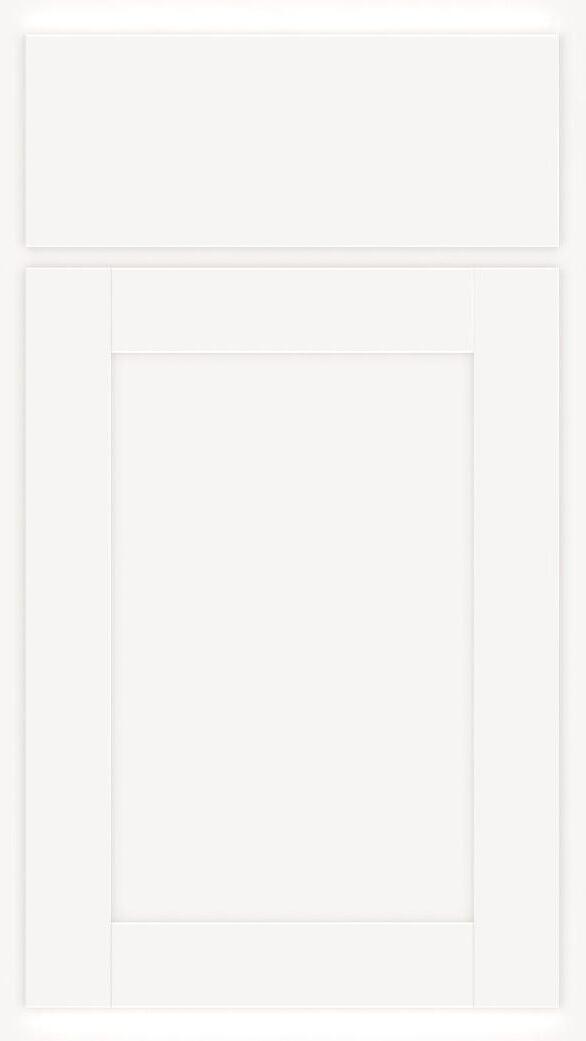

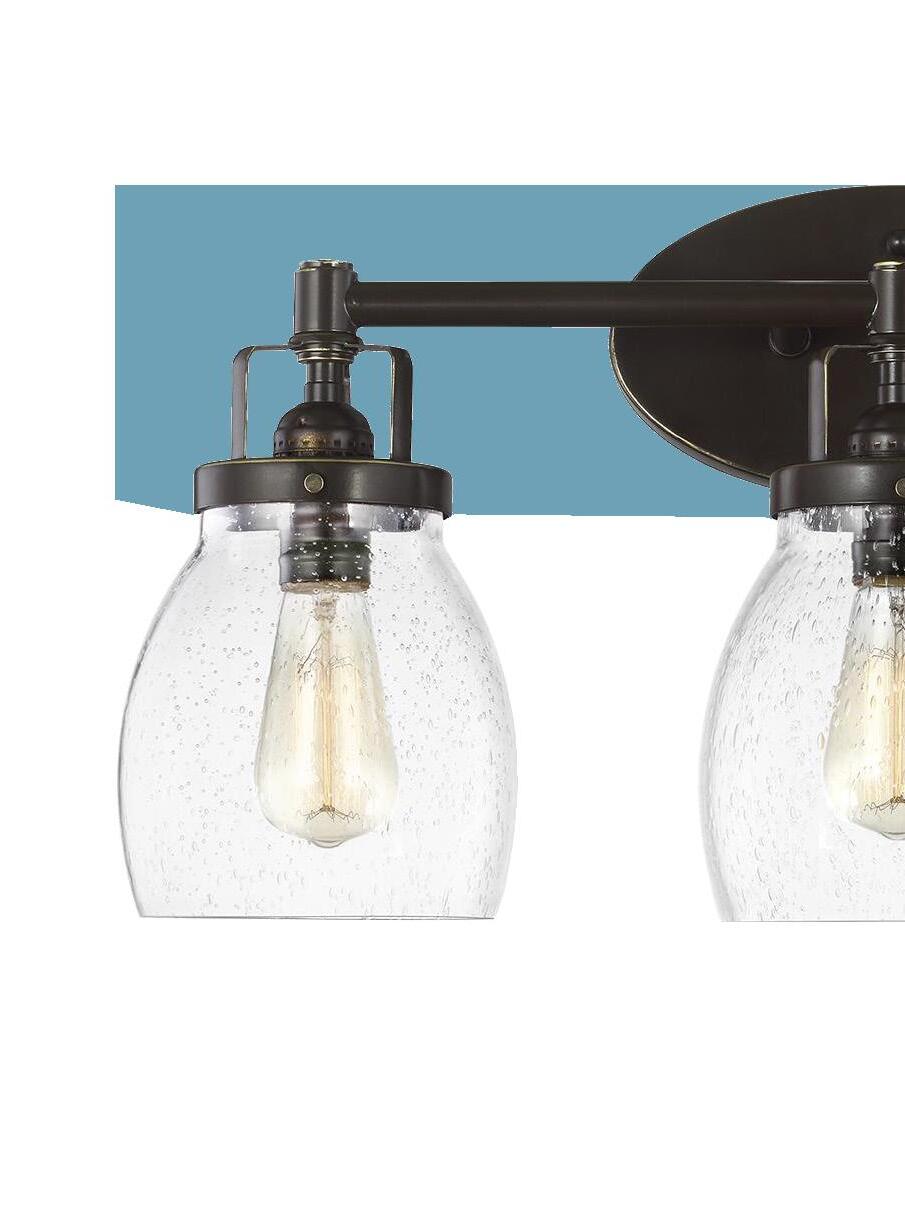

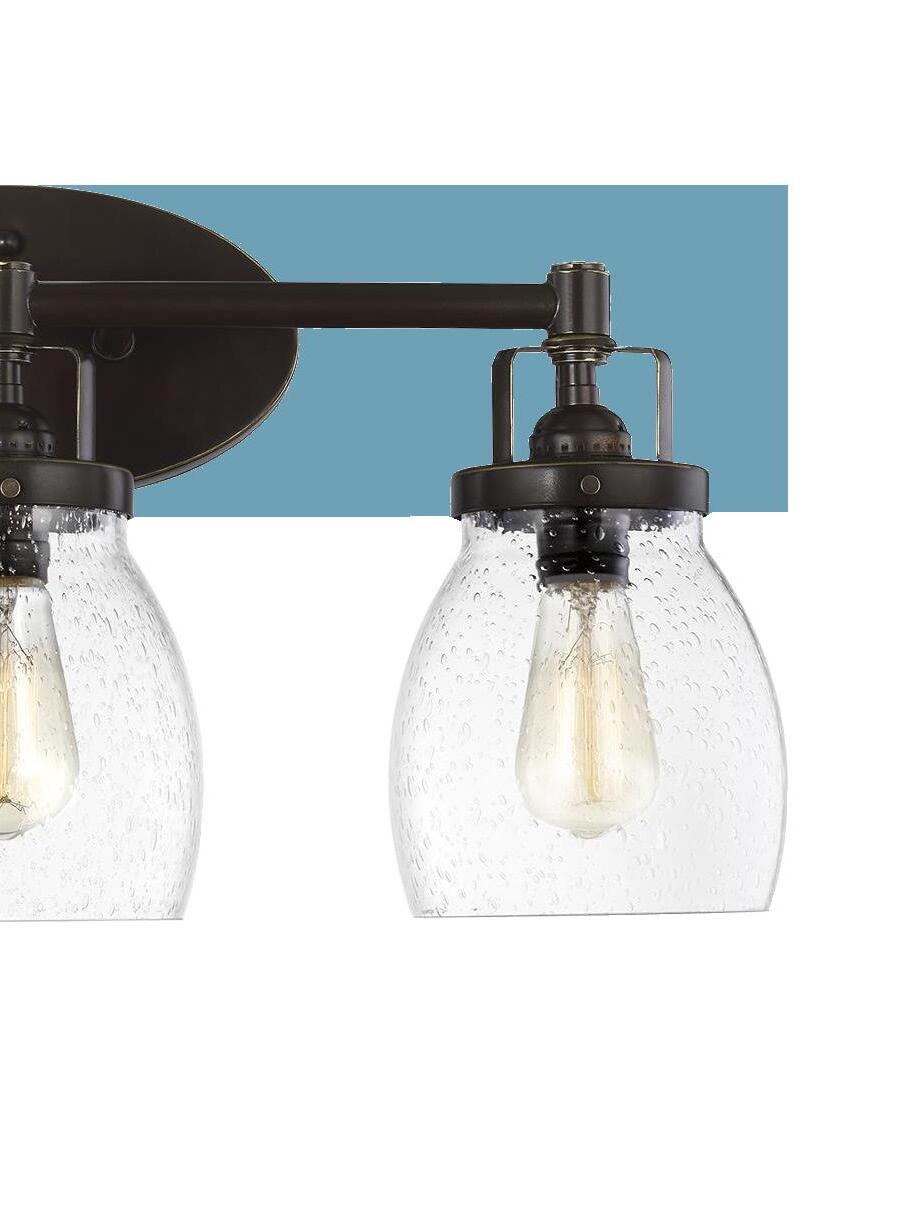

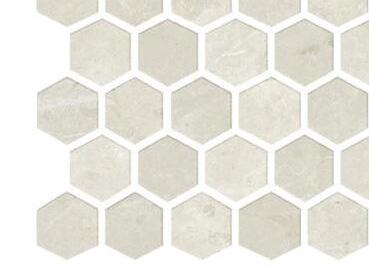
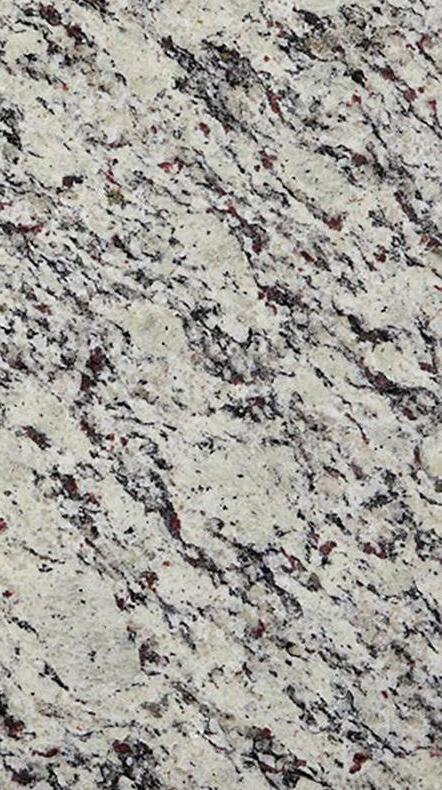
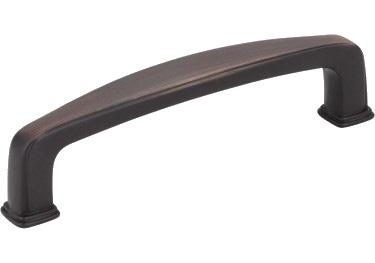
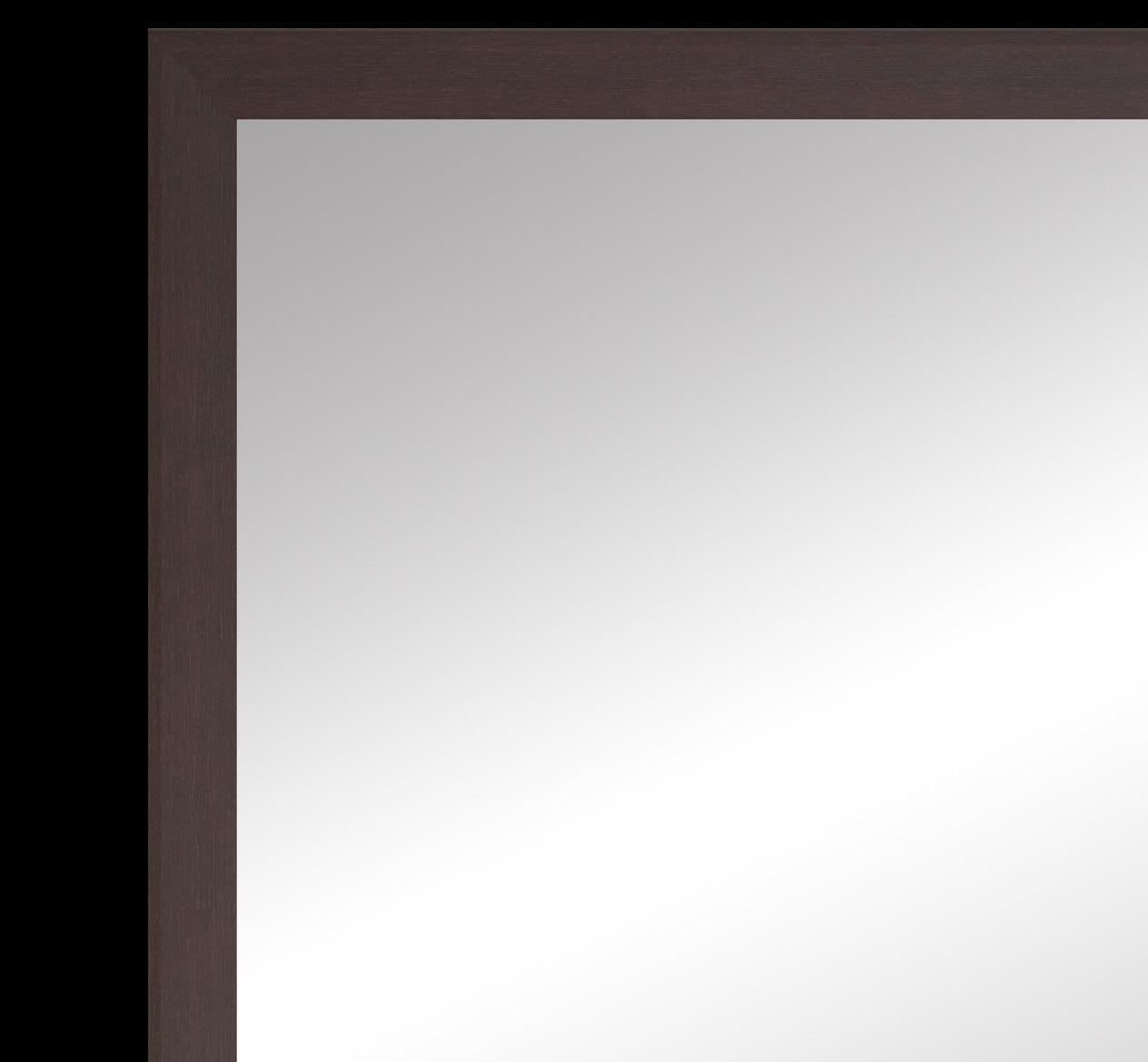

Countertops
Shower Floor Tile
Wall Tile
Floor Tile
PRIMARY BATH
the Sparrow Collection
Cabinets | Elkins PureStyle Stone Gray
Countertops | Valle Nevado granite
Core Fundamentals Choice-Ivory AR04 12”x24”
Shower Floor Tile | Keystones-Arctic White D617 Organic 2”
Hexagon Mosaic
Floor Tile | Core Fundamentals Choice-Ivory AR04 12”x24”

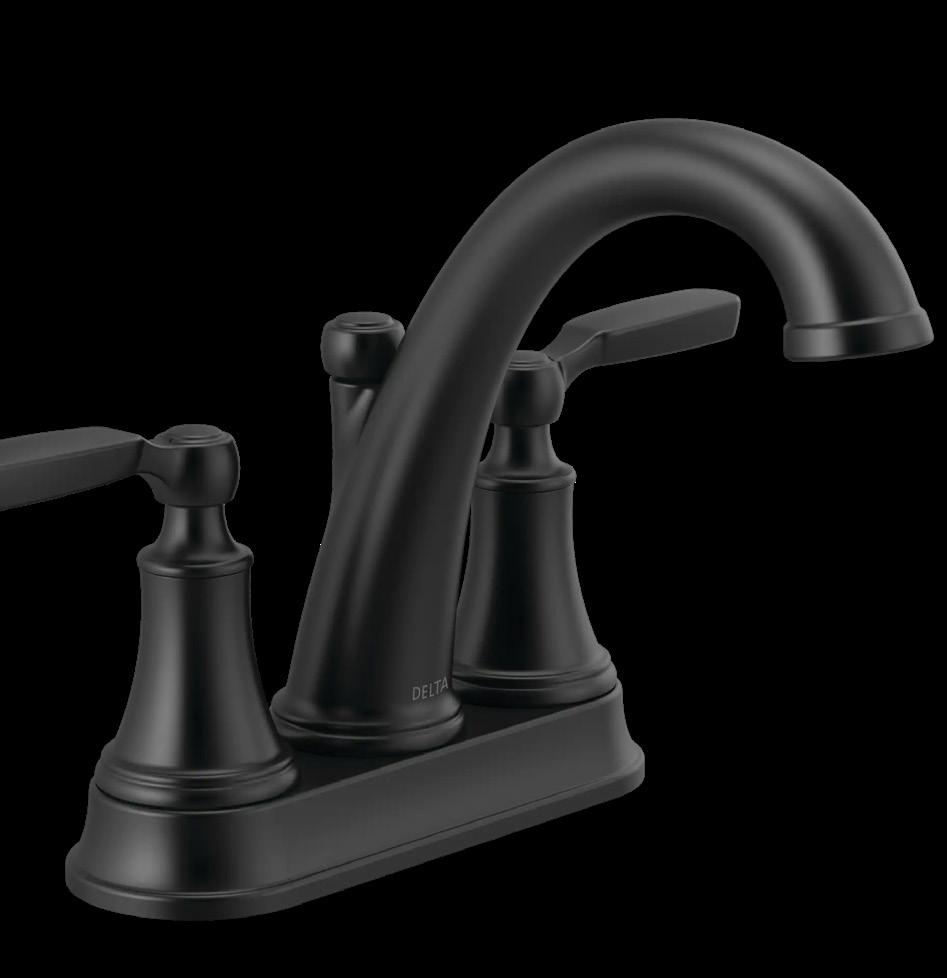
$0
Cabinets


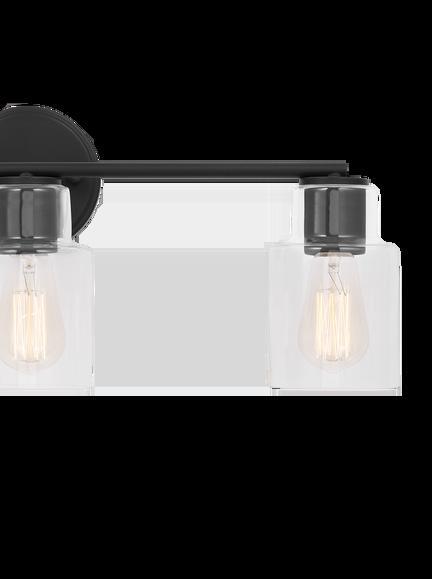
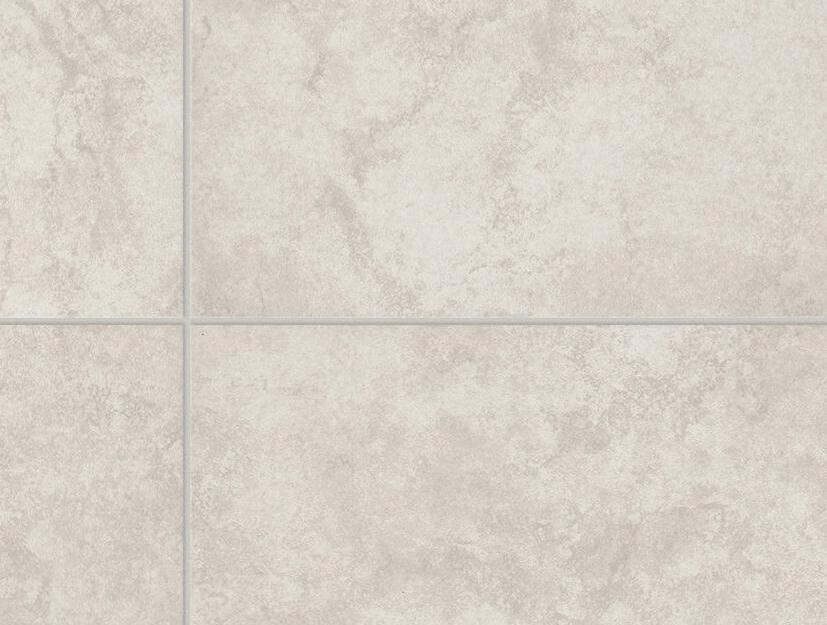
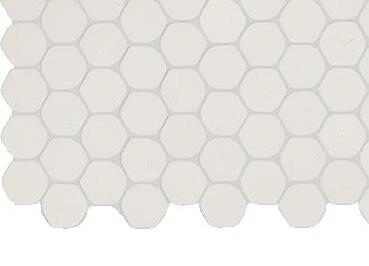
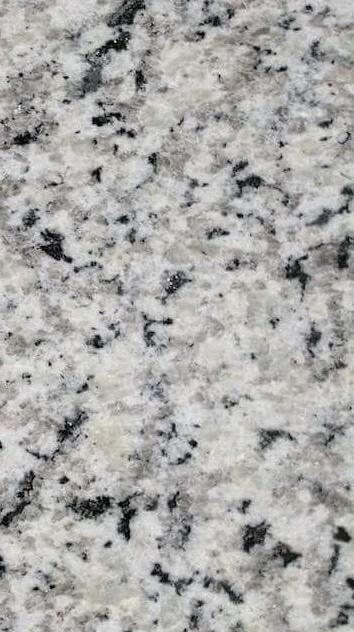

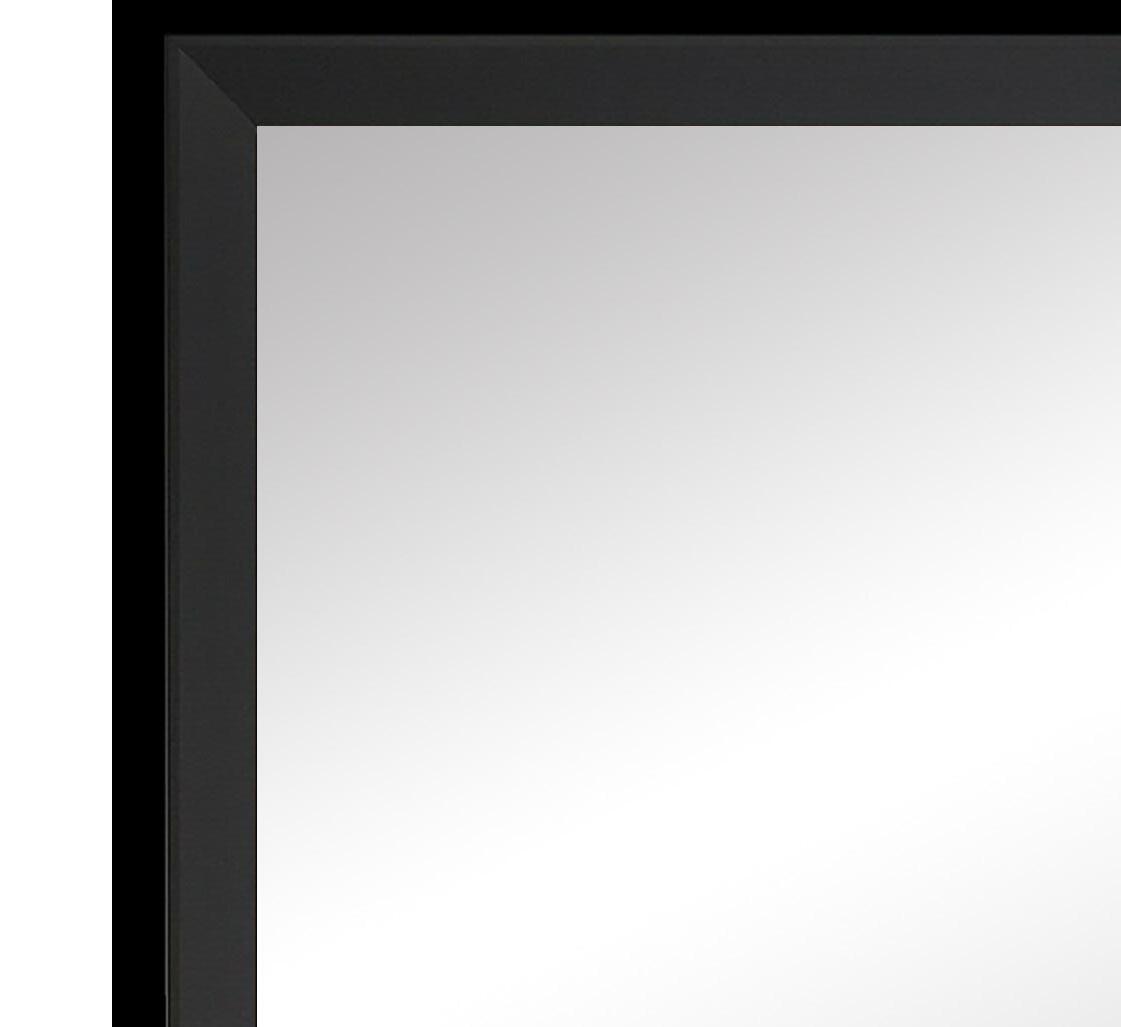

Shower Floor Tile
Countertops
Shower Floor Tile
Wall Tile Floor
PRIMARY BATH
the Phoenix Collection
Cabinets | Tilden PureStyle White
Countertops | Iced White quartz
Wall Tile | Core Fundamentals Prime-White EL30 12”x24”
Shower Floor Tile | Keystones-Arctic White D617 Organic 2”
Hexagon Mosaic
Floor Tile | Artsy-Gallery Pearl AST32 12”x24” Matte

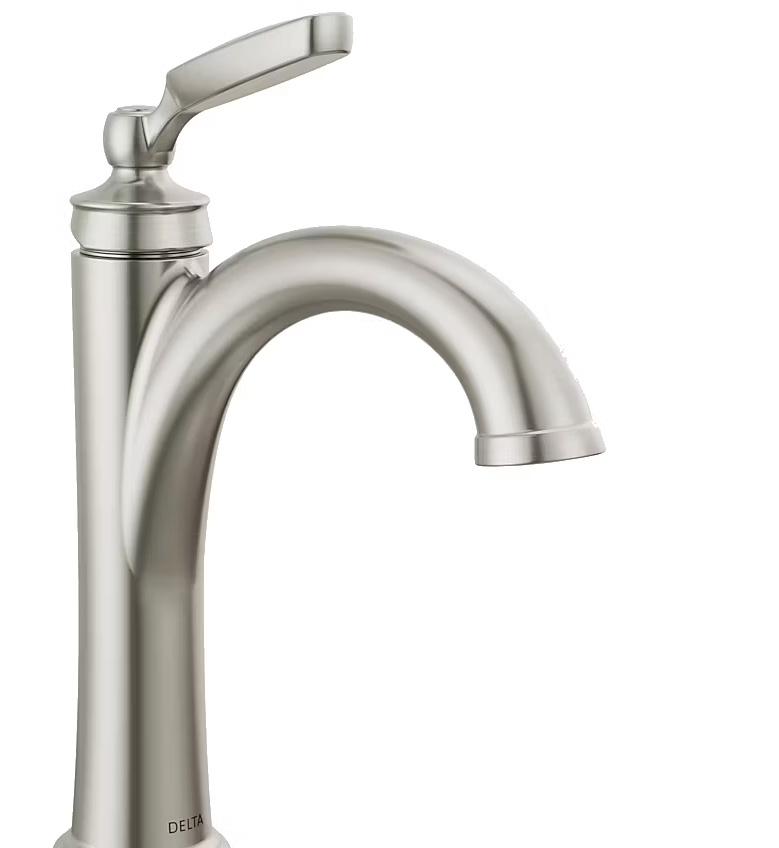
Cabinets
$1,000

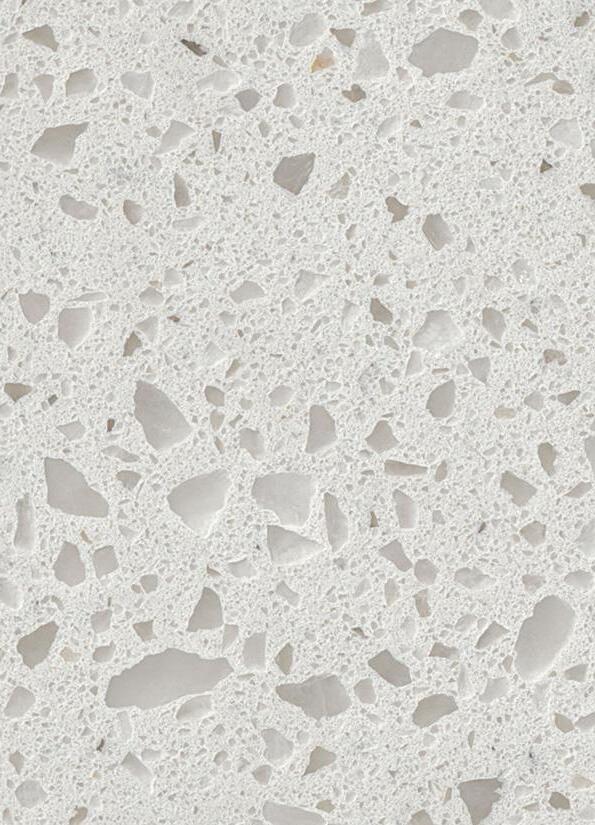
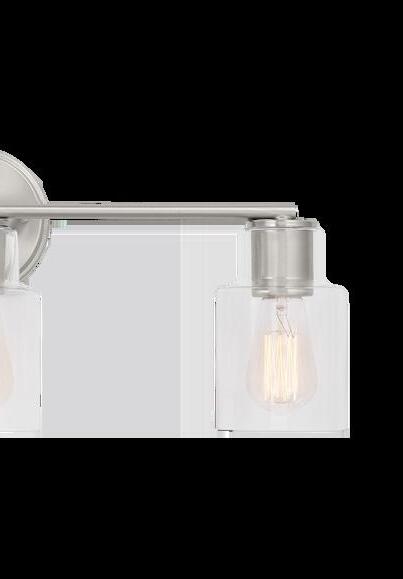
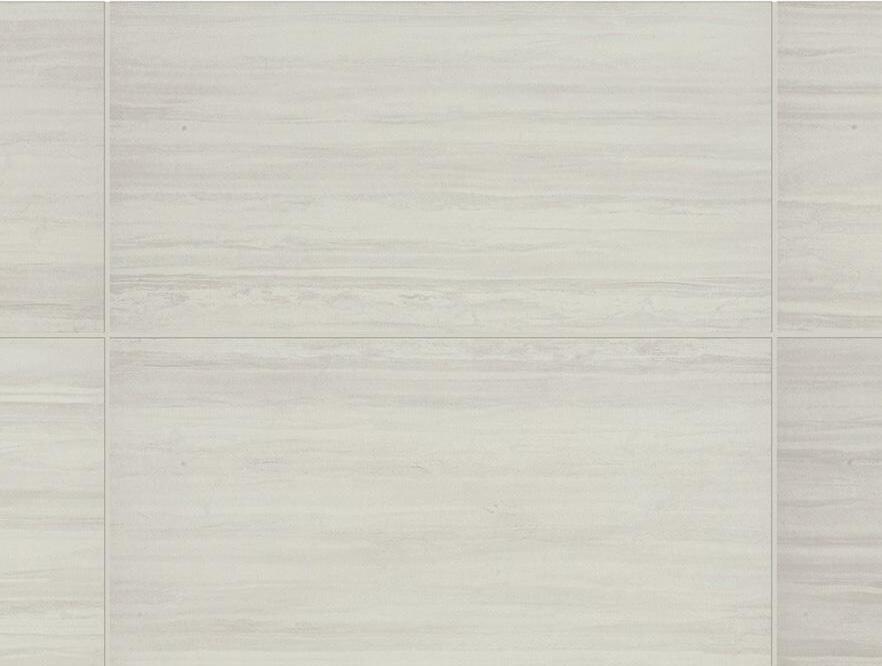
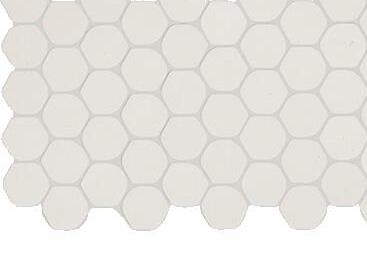
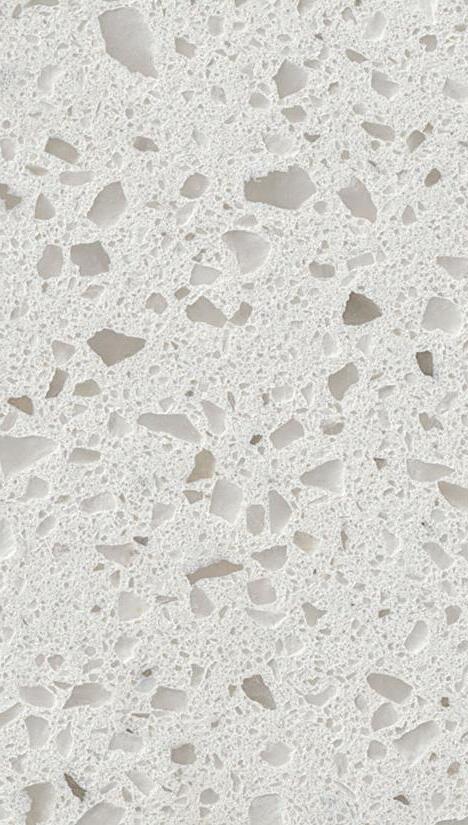
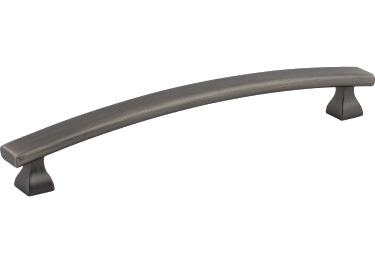
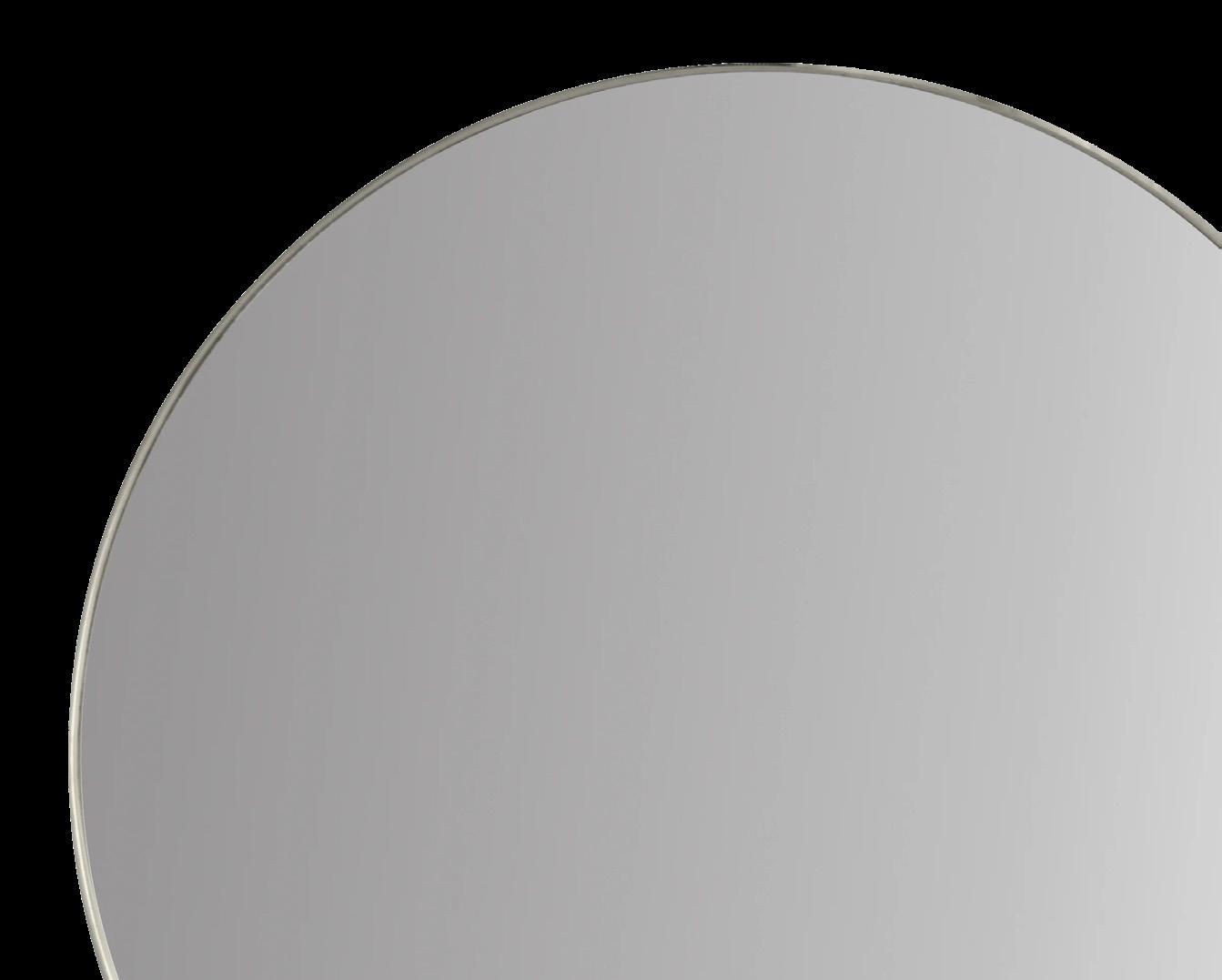
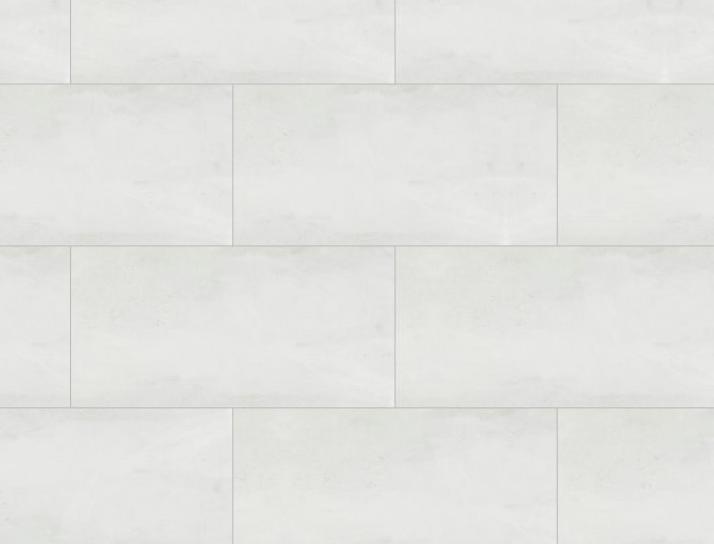
Countertops
Shower Floor Tile
Wall Tile
Floor Tile
PRIMARY BATH
the Wren Collection
Cabinets | Tilden PureStyle Frost
Countertops | Snow White quartz
Wall Tile | Articulo-Editorial White AR06 12”x24”
Shower Floor Tile | Keystones-Desert Gray D014 Organic 2”
Hexagon Mosaic
Floor Tile | Articulo-Editorial White AR06 12”x24”

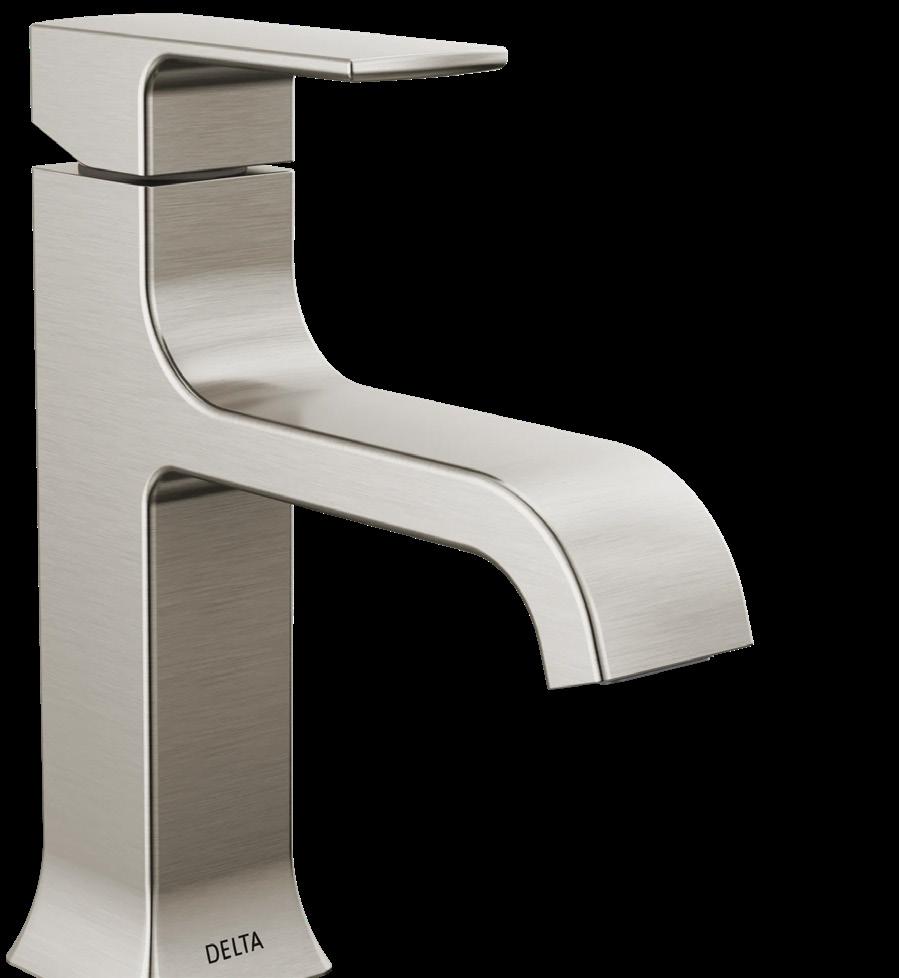
Cabinets
$1,020


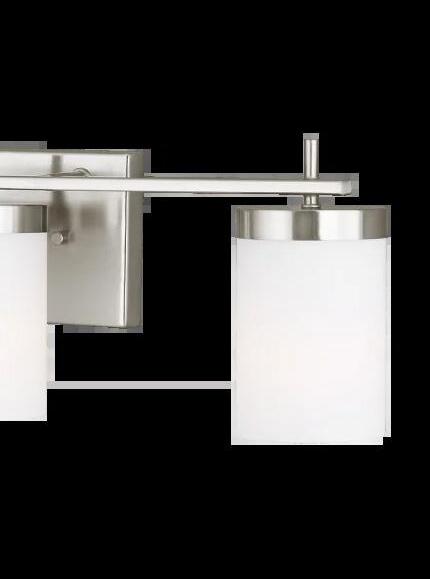

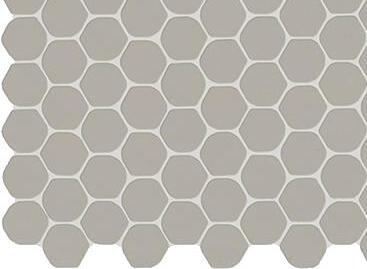

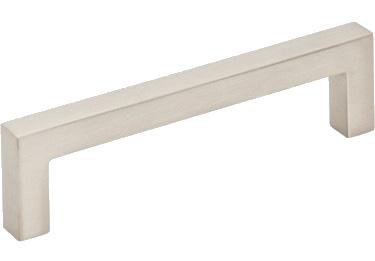

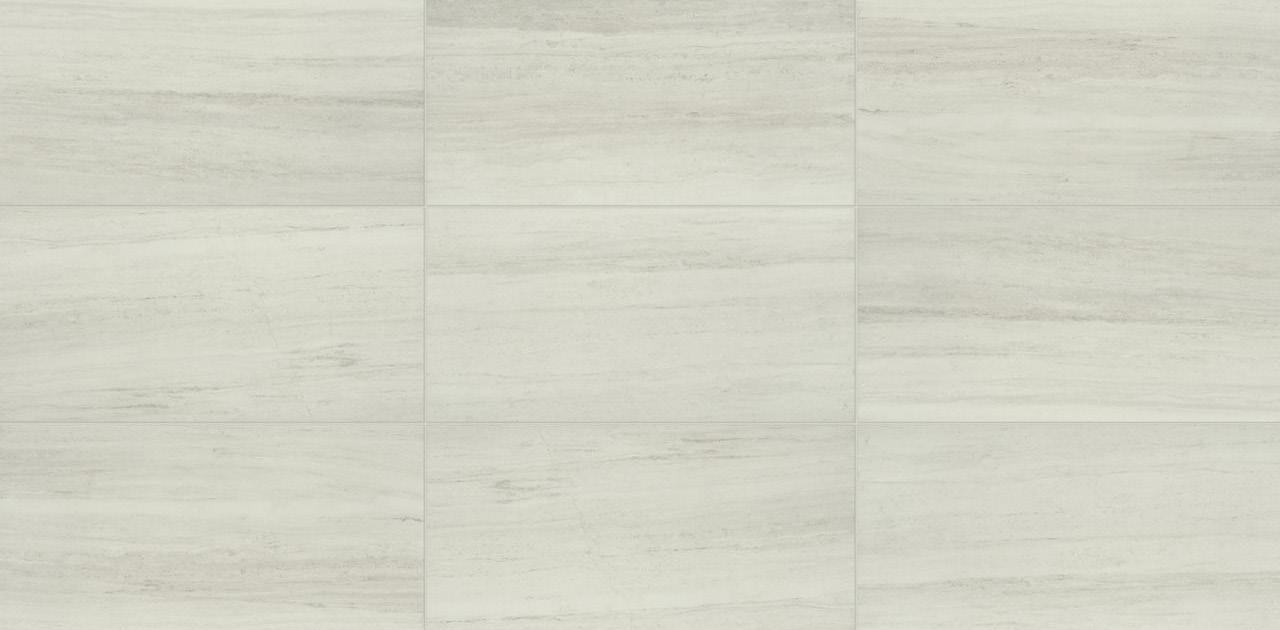
Countertops
Shower Floor Tile
Wall Tile
Floor Tile
PRIMARY BATH
the Starling Collection
Cabinets | Ellis PureStyle Greyhound
Countertops | Carrara White quartz
$1,270
Wall Tile | Core Fundamentals Platinum-Calacatta Empire CT76 4”x12”
Shower Floor Tile | Keystones-Desert Gray D014 2”x2” Mosaic
Floor Tile | Bryne-Mist BR31 12”x24”


Cabinets
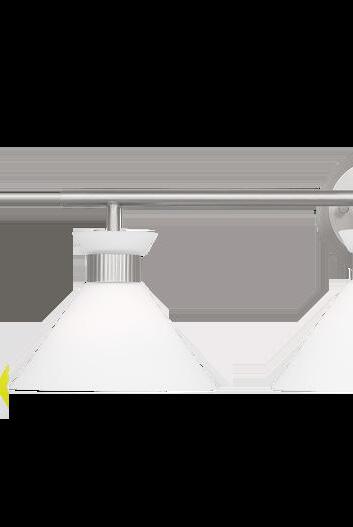
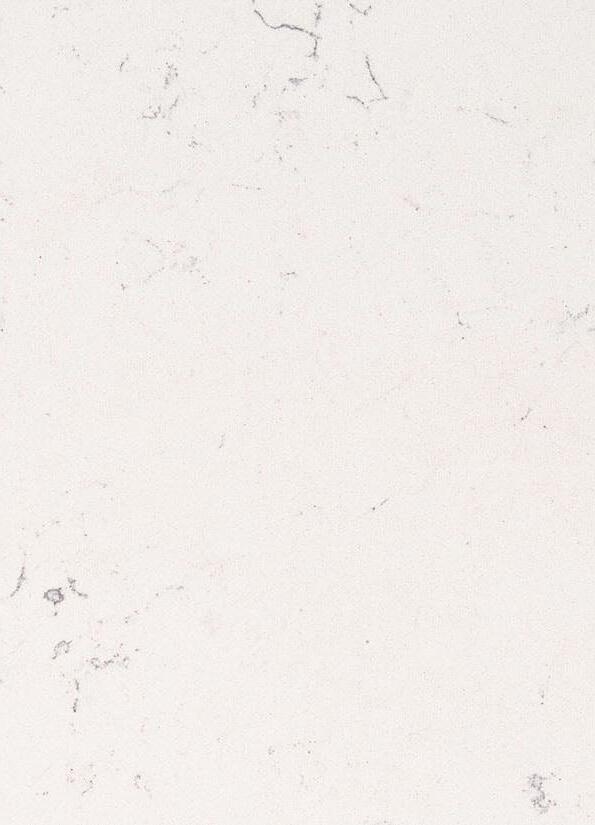
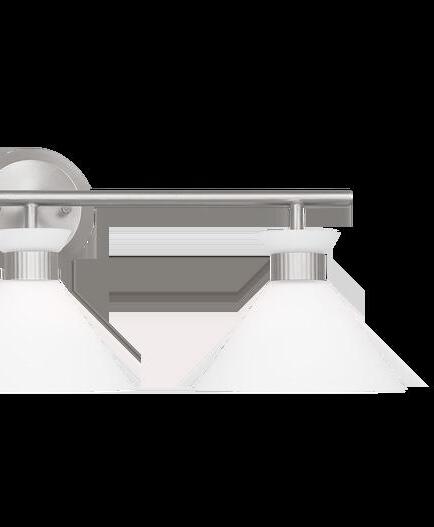
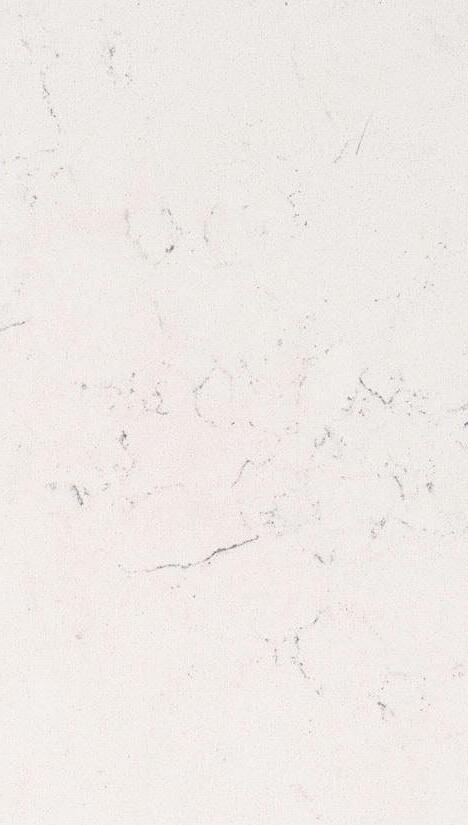


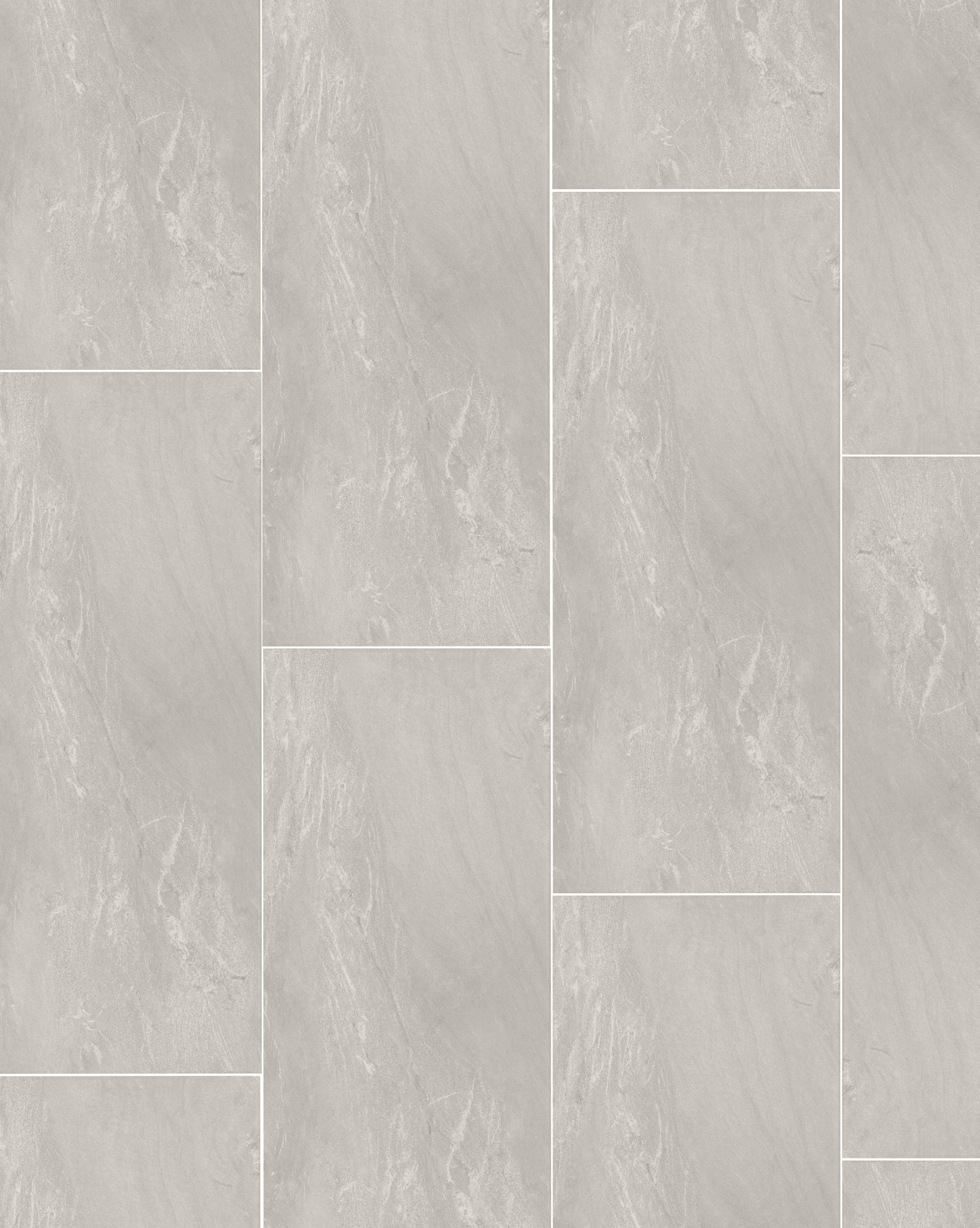

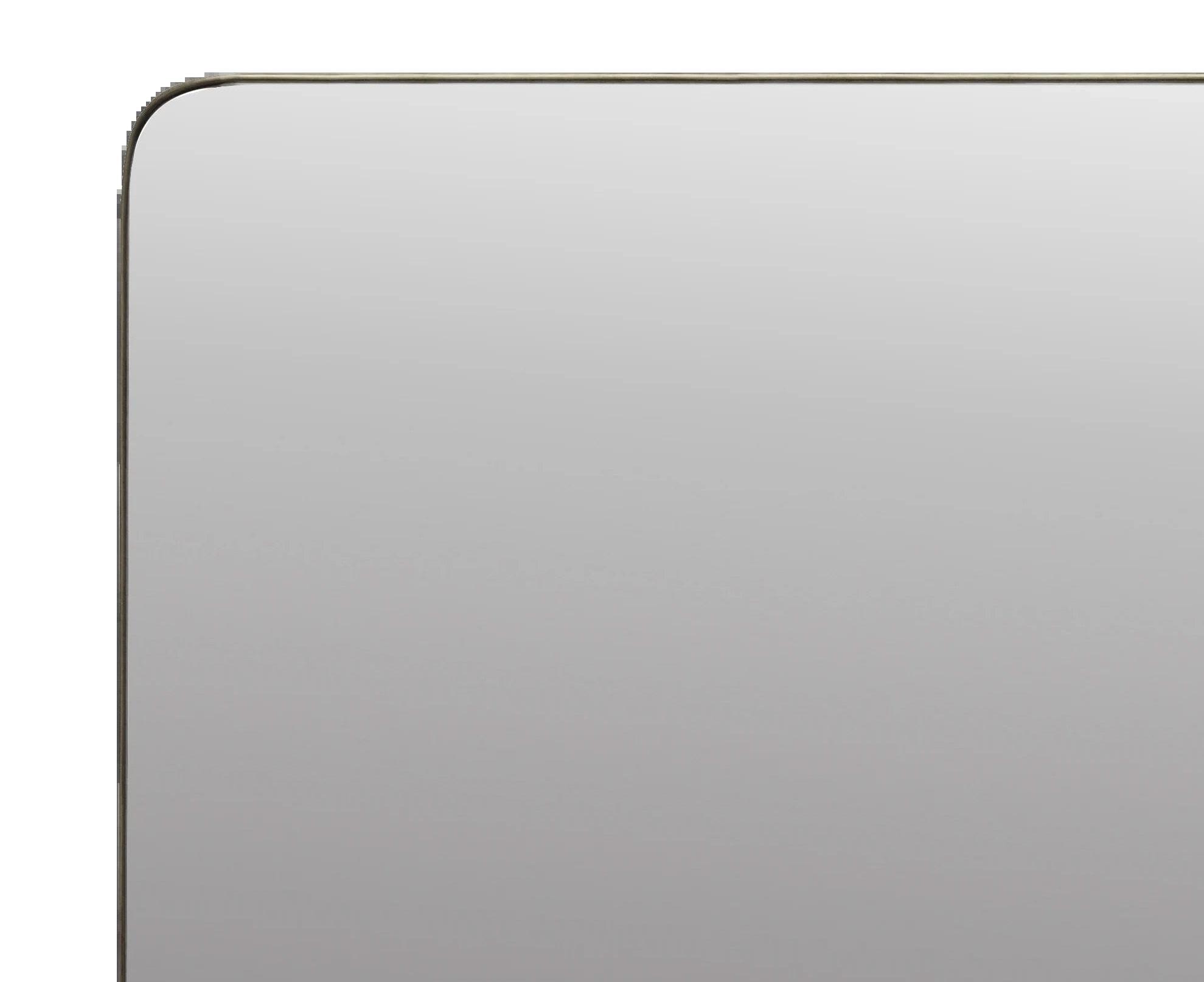
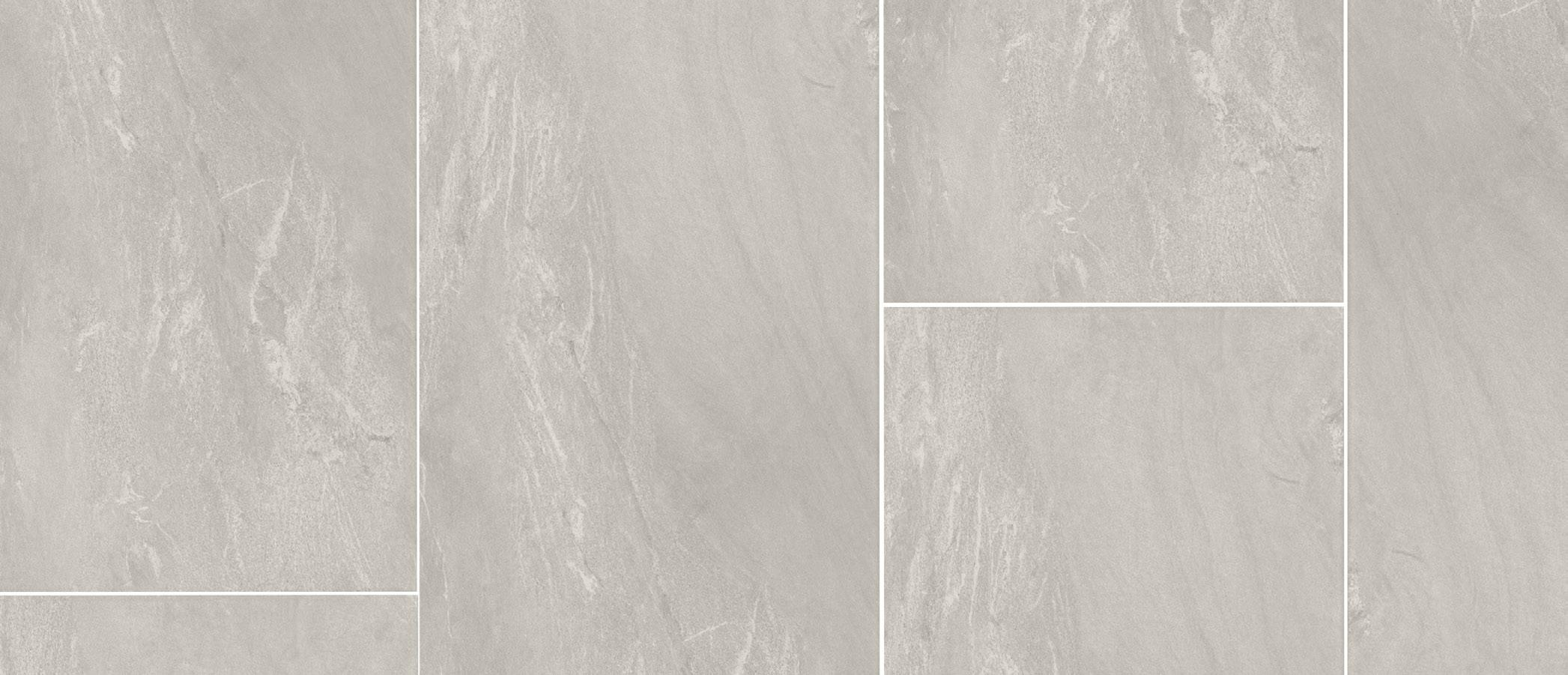
Countertops
Shower Floor Tile
Wall Tile
PRIMARY BATH
the Dove Collection
Cabinets | Benton Painted White
*Select Construction included
Countertops | Carrara White quartz
Wall Tile | Florentine-Carrara FL06 12”x24” Matte
Shower Floor Tile | Florentine-Carrara FL06 2”x4” Brick Mosaic
Floor Tile | Florentine-Carrara FL06 12”x24” Matte
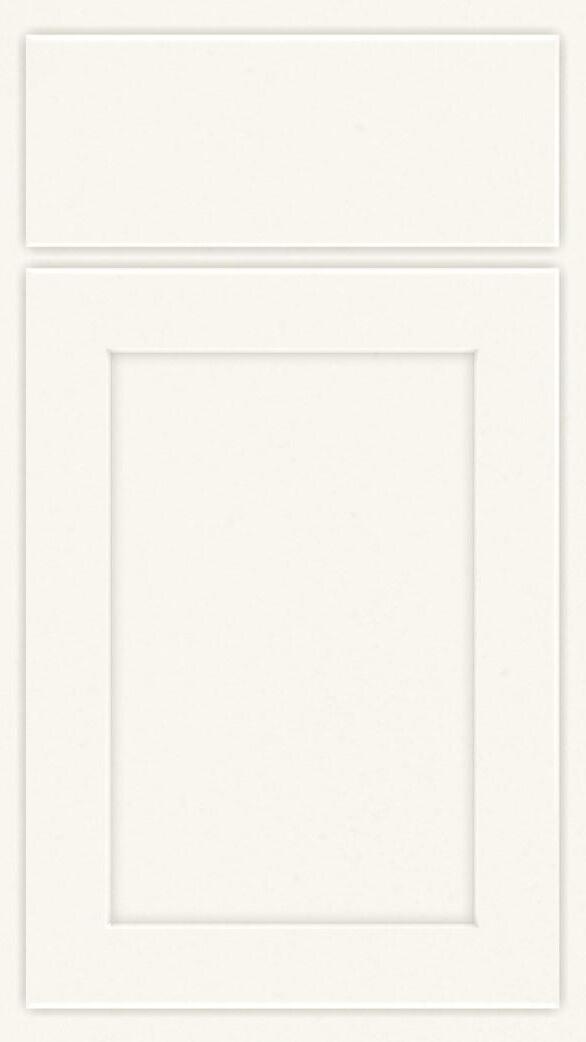

$1,630
Cabinets
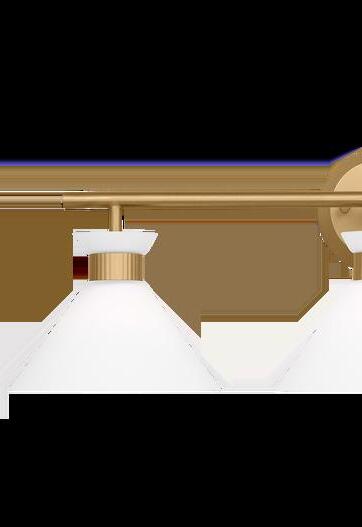

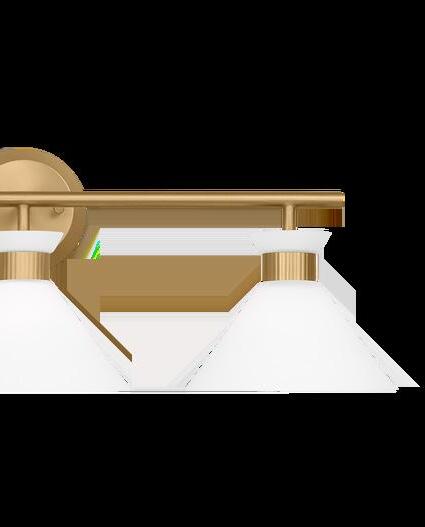


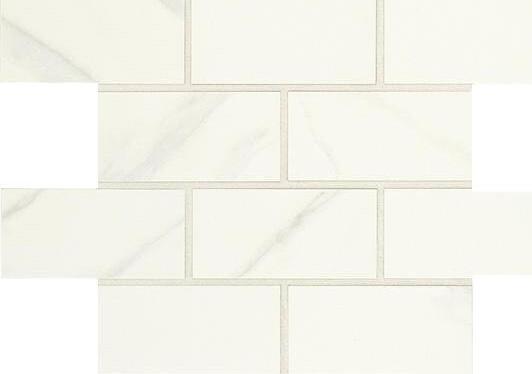
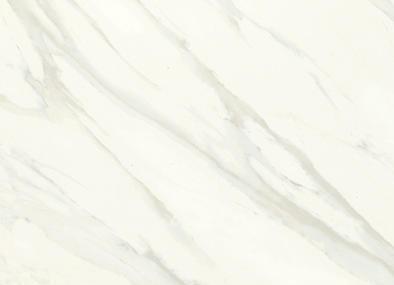
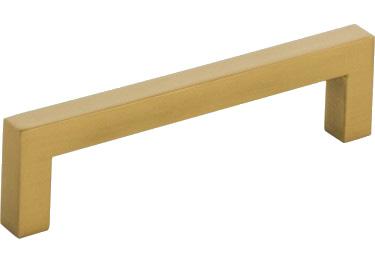


Countertops
Shower Floor Tile
Wall Tile
the Goldfinch Collection
Cabinets | Benton Stained Burlap
*Select Construction included
Countertops | Clean White quartz
Wall Tile | Perpetuo-Timeless White PT20 12”x24” Polished
$2,290
Shower Floor Tile | Perpetuo-Timeless White PT20 1.5” Hexagon Mosaic
Floor Tile | Perpetuo-Timeless White PT20 12”x24” Matte
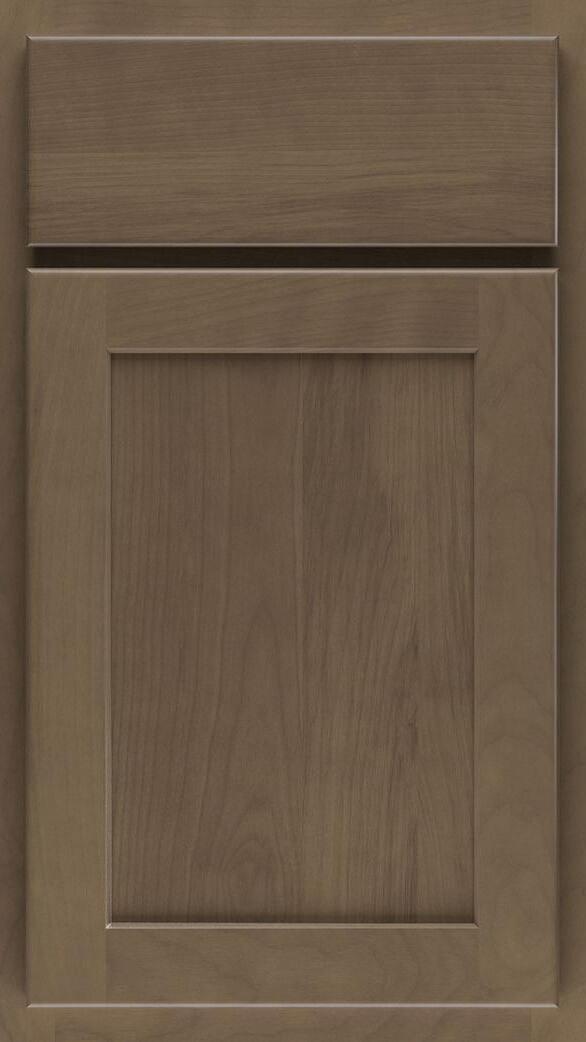
Cabinets
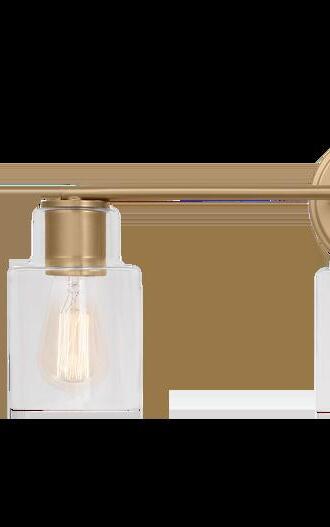



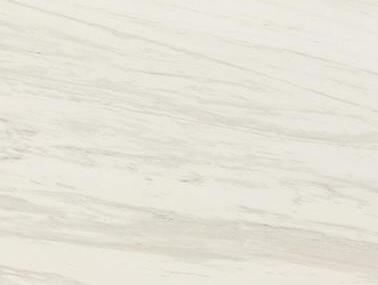

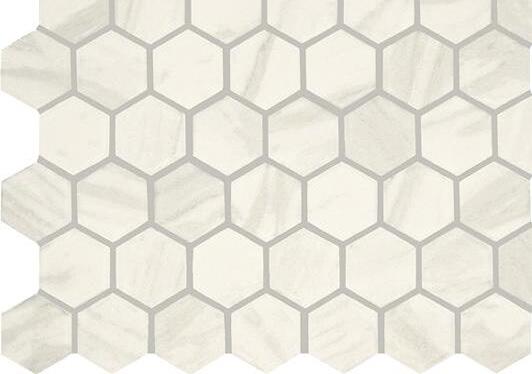

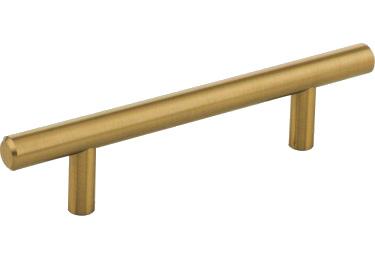

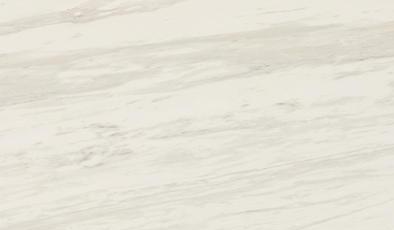
Countertops
Shower Floor Tile
Wall Tile
PRIMARY BATH
the Nightingale Collection
Cabinets | Trenton Stained Flagstone
*Select Construction included
Countertops | Carrara White quartz
Wall Tile | Artcrafted Cococnut AC23 AC23 3”x12”
$2,950
Shower Floor Tile | Core Fundamentals Platinum-Sand PH62 2”x2” Mosaic
Floor Tile | Calligo-Nimbus CA43 15”x30”

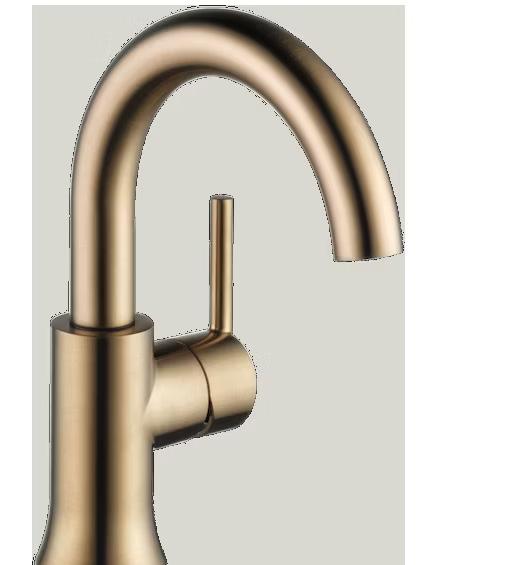
Cabinets
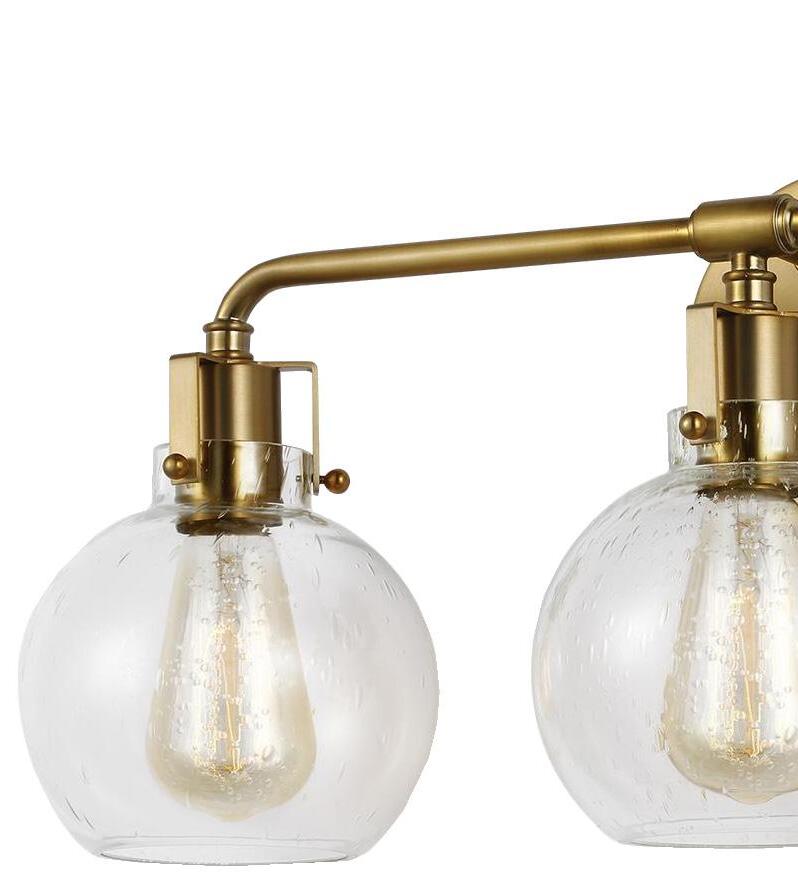

Floor Tile
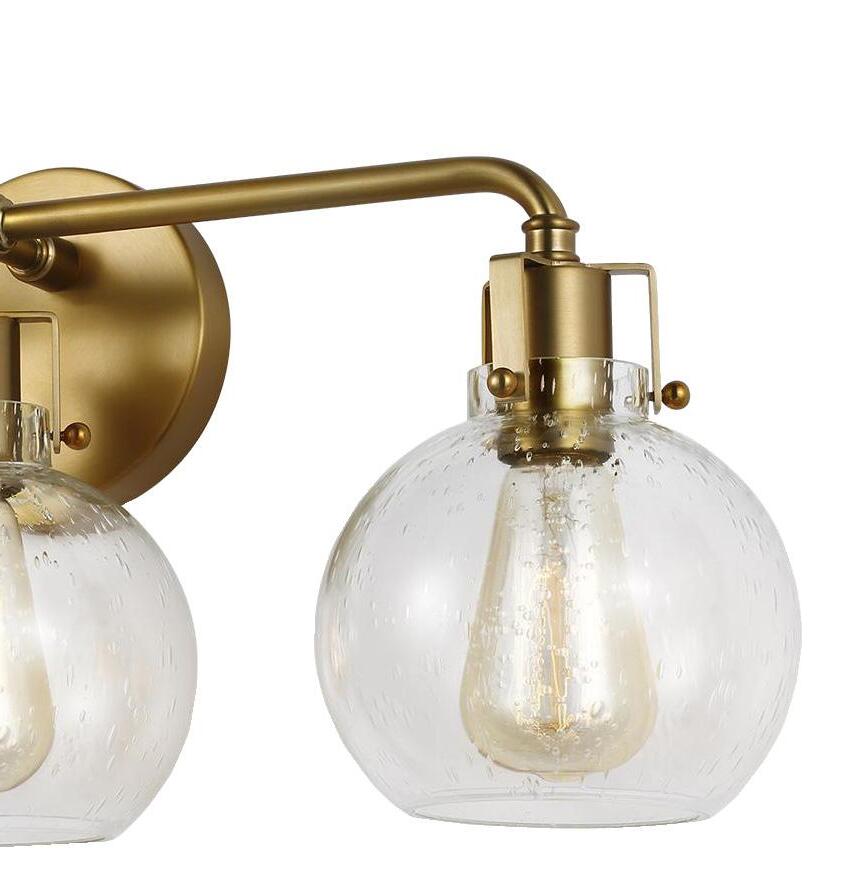

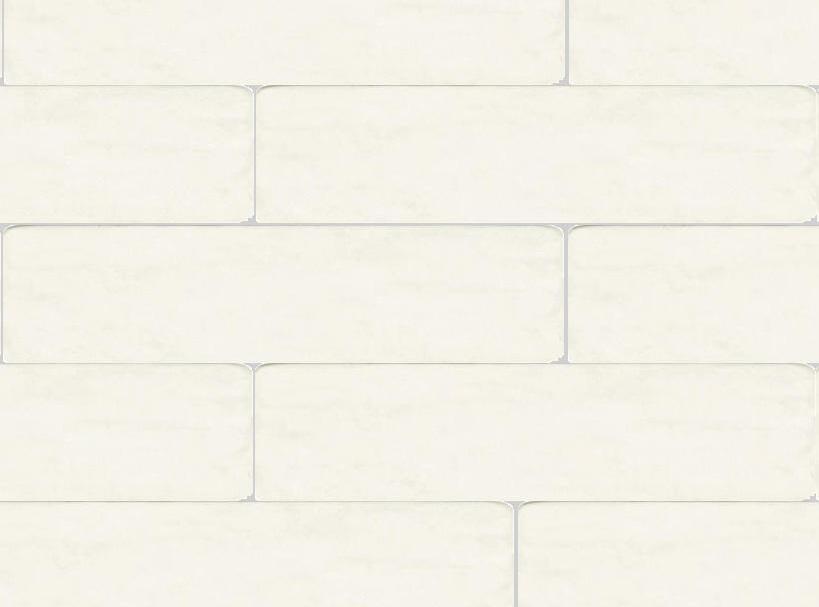
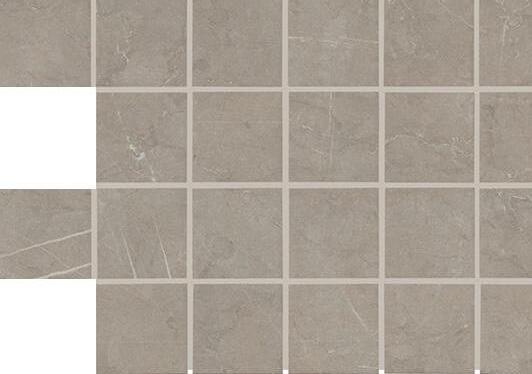

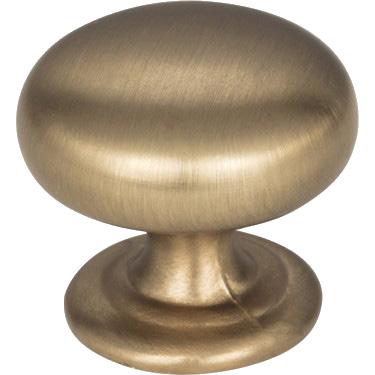


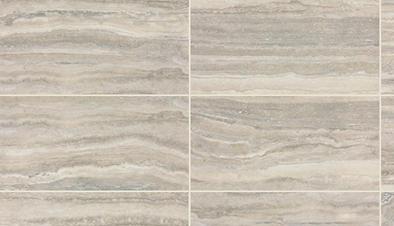
Countertops
Shower Floor Tile
Wall Tile
GUEST BATH COLLECTIONS
SECONDARY BATH
the Mockingbird Collection
Cabinets | Elkins PureStyle White
Countertops | Napoli White granite
Floor Tile | Core Fundamentals Prime-Vitality White RL20 12”x24”
Floor Tile
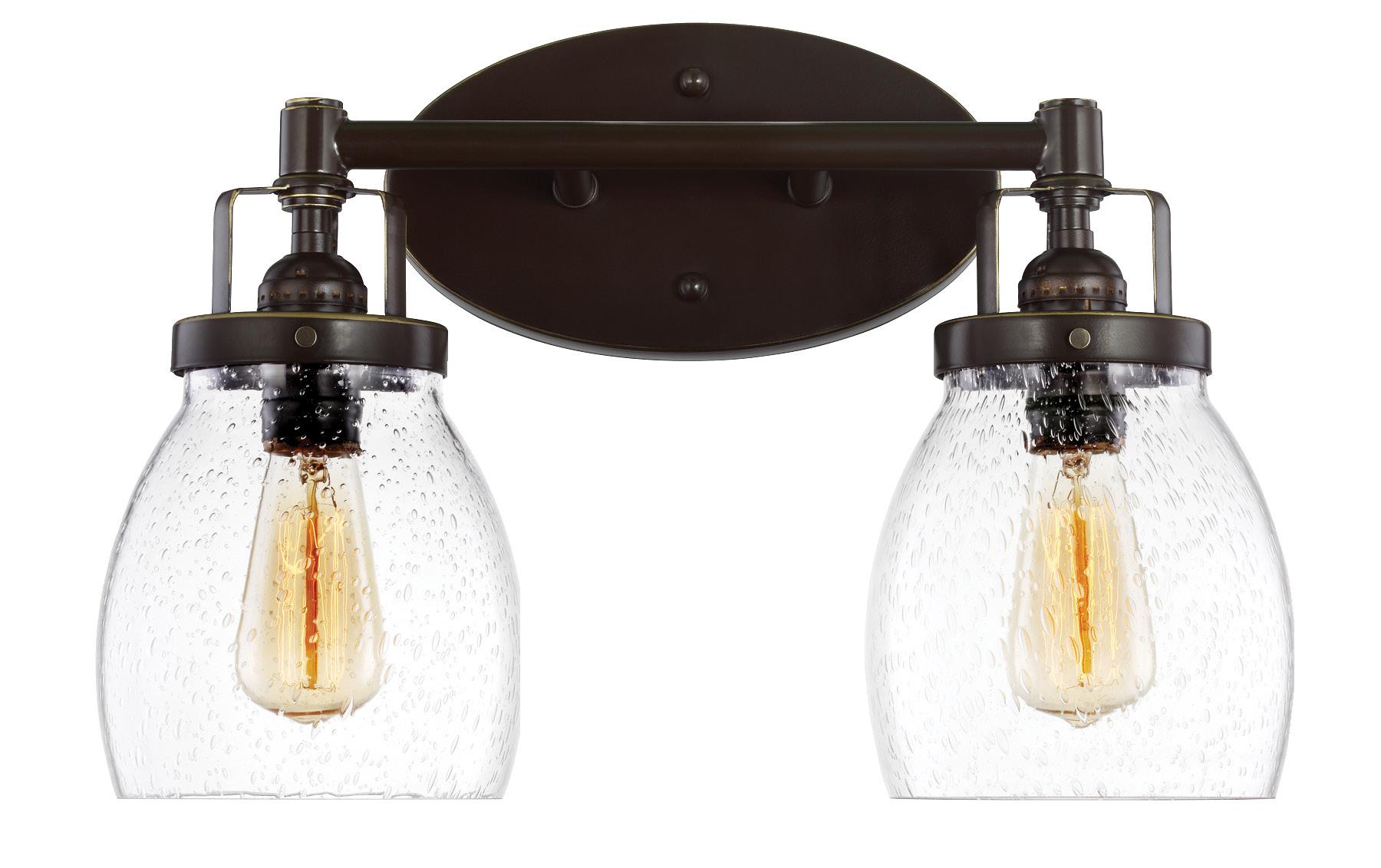
Countertops

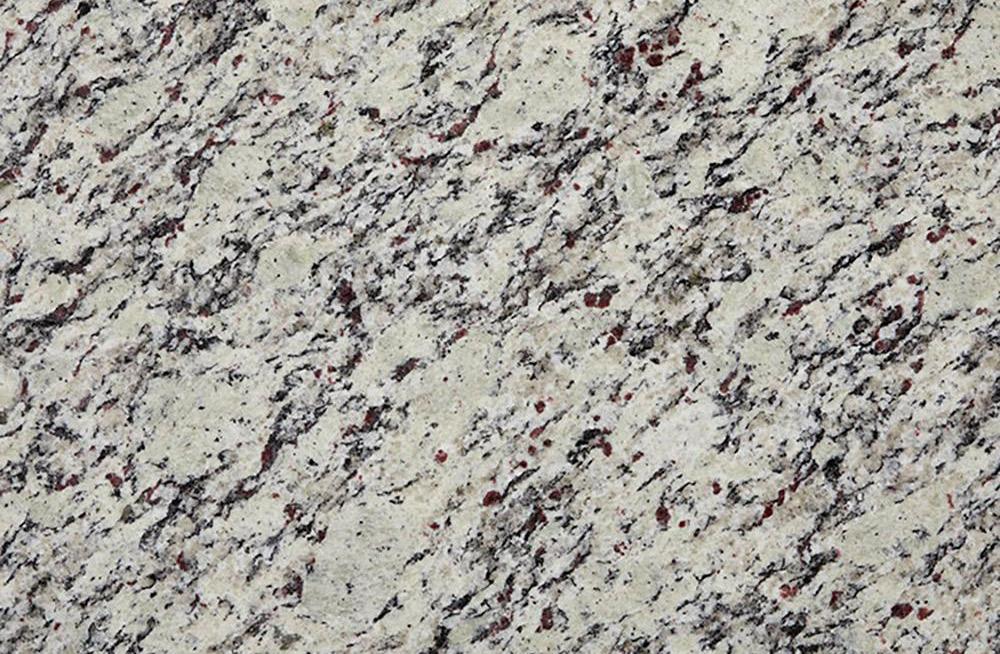

$0
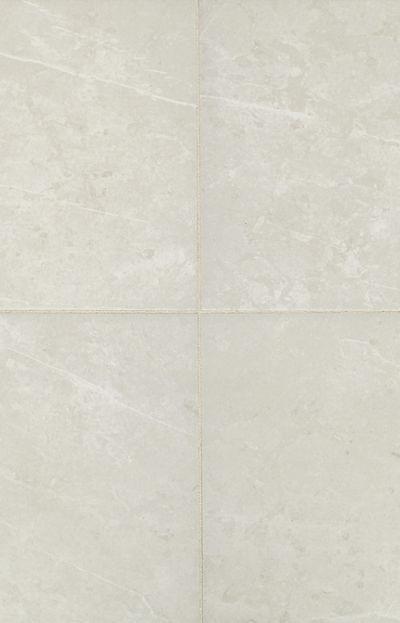
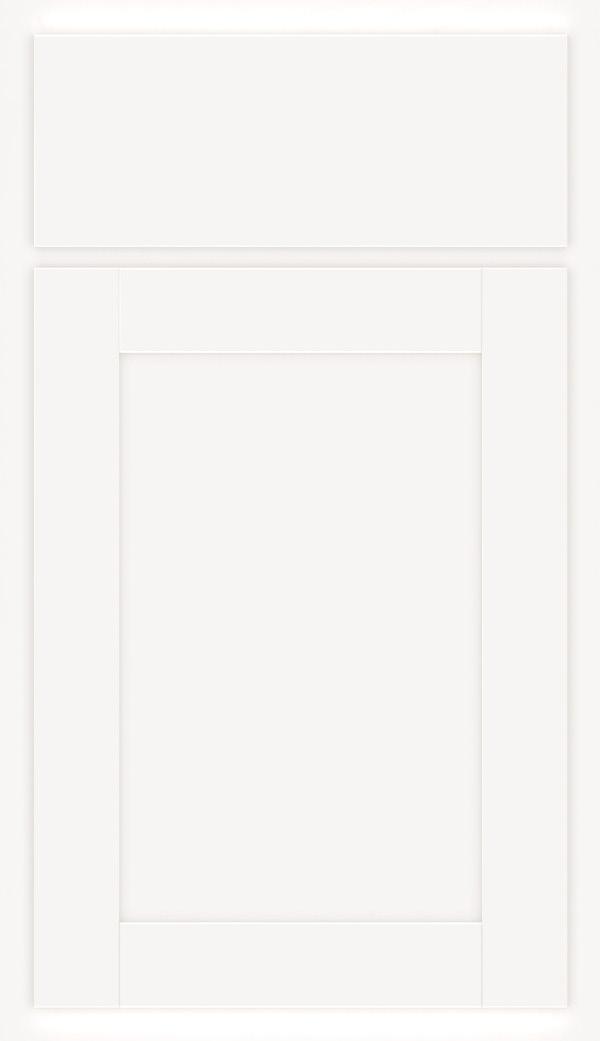
SECONDARY BATH
the Sparrow Collection
Cabinets | Elkins PureStyle Stone Gray
Countertops | Valle Nevado granite
Floor Tile | Core Fundamentals Choice-Ivory AR04 12”x24” $0
Floor Tile
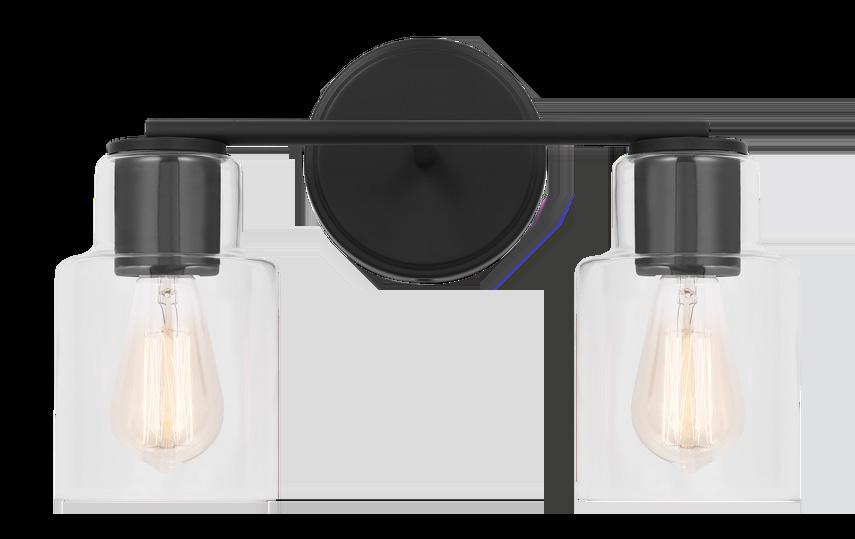

Countertops
Cabinets
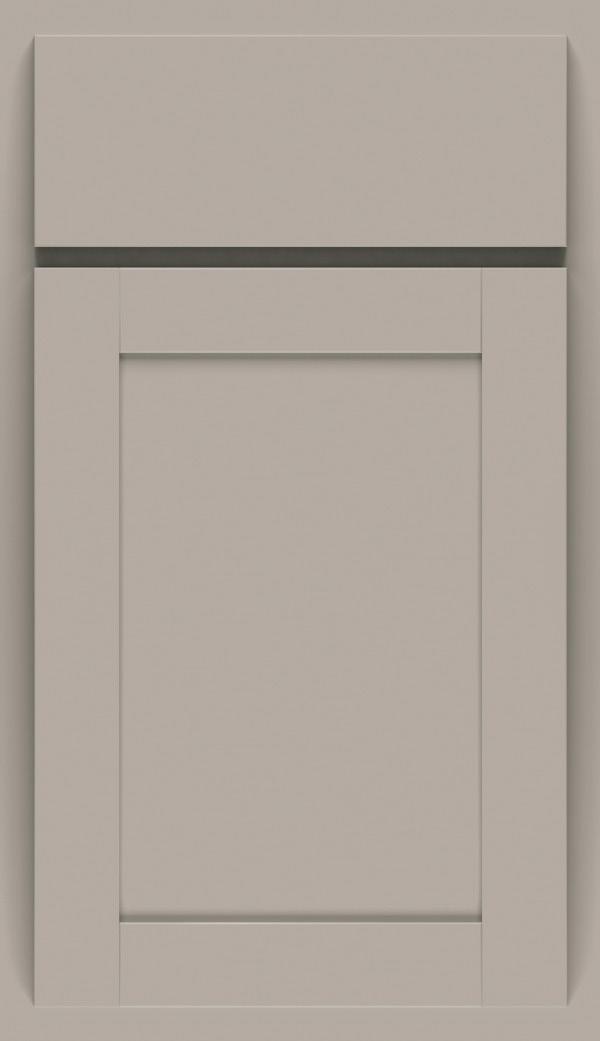
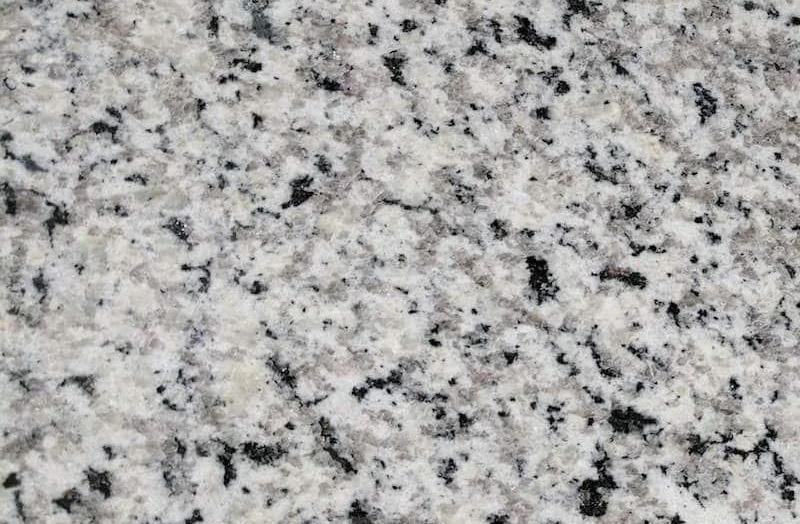
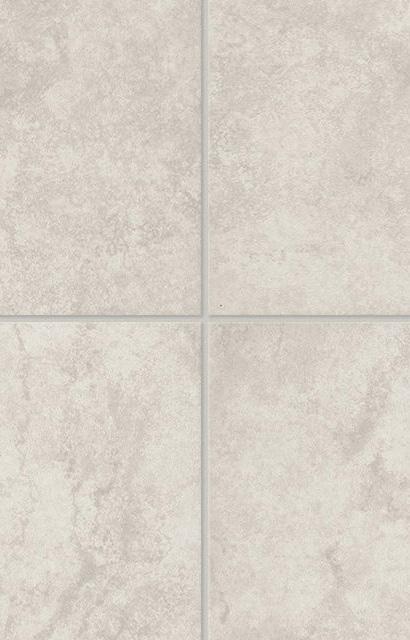

Cabinets | Ellis PureStyle Greyhound
Countertops | Carrara White quartz
Floor Tile | Core Fundamentals Platinum-Calacatta Empire CT76 12”x24”
Floor Tile $240
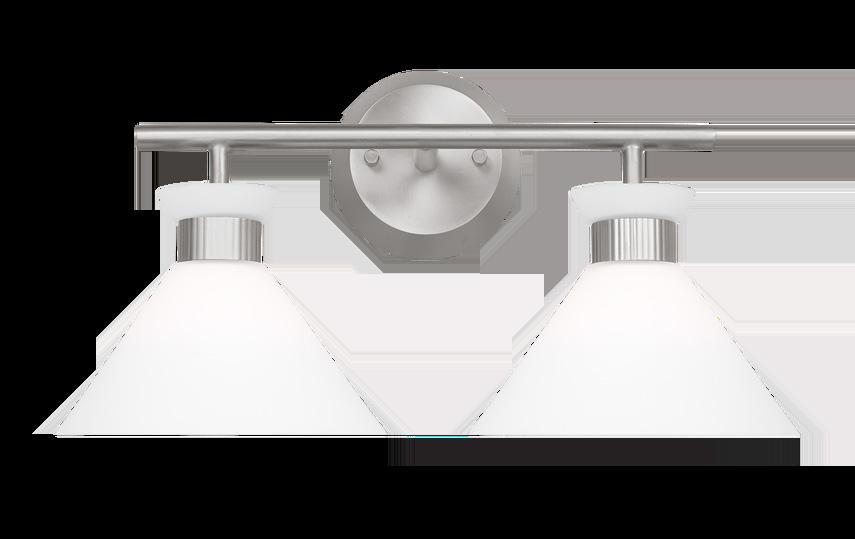
Countertops
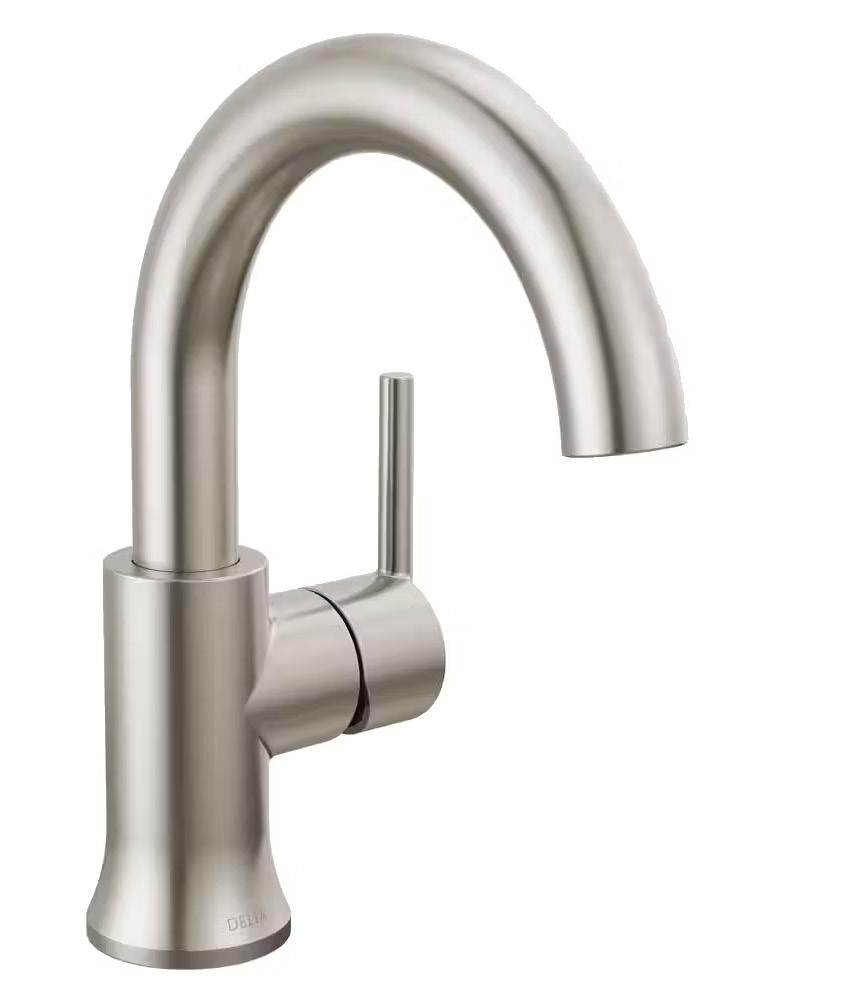
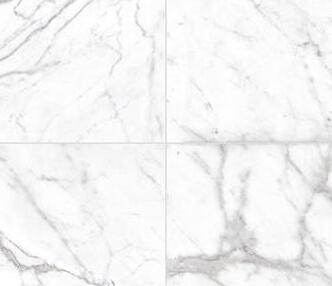
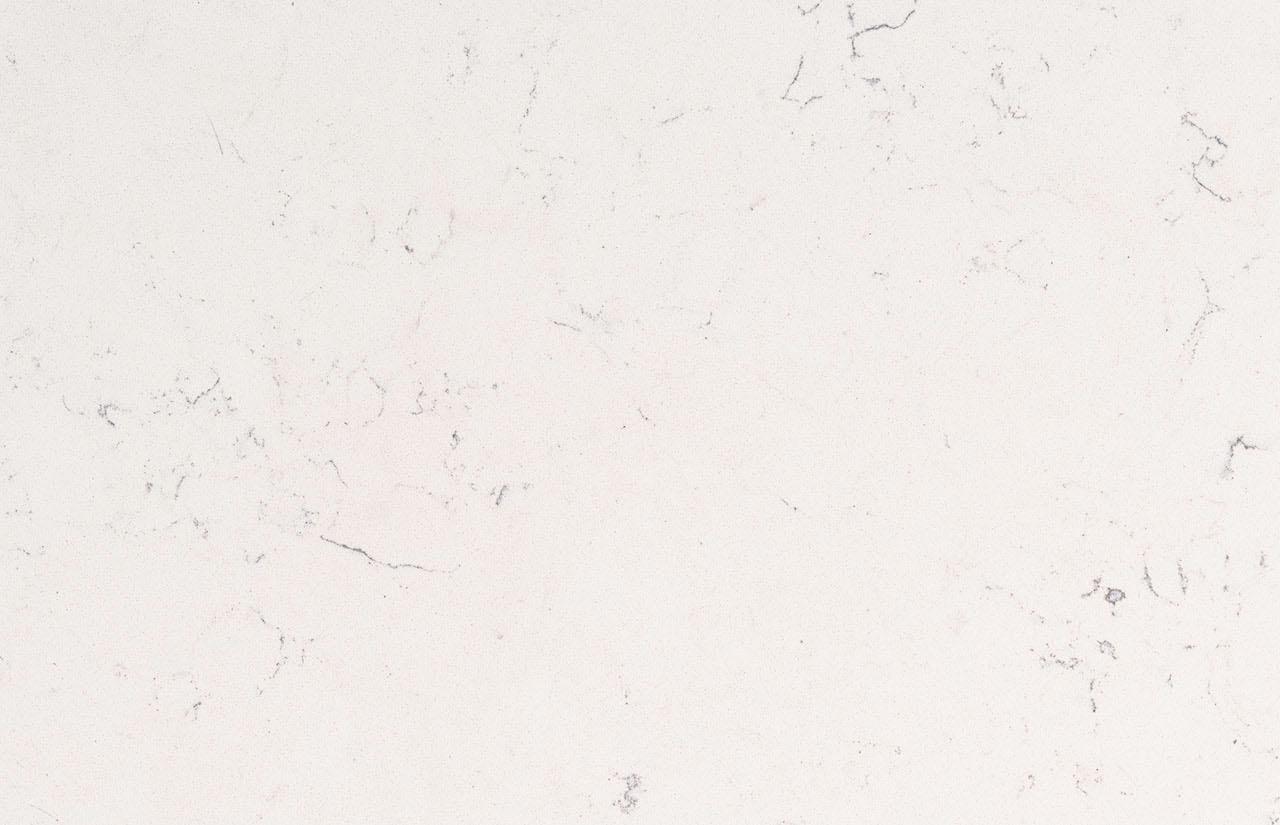

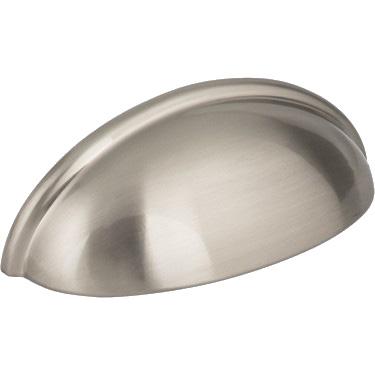
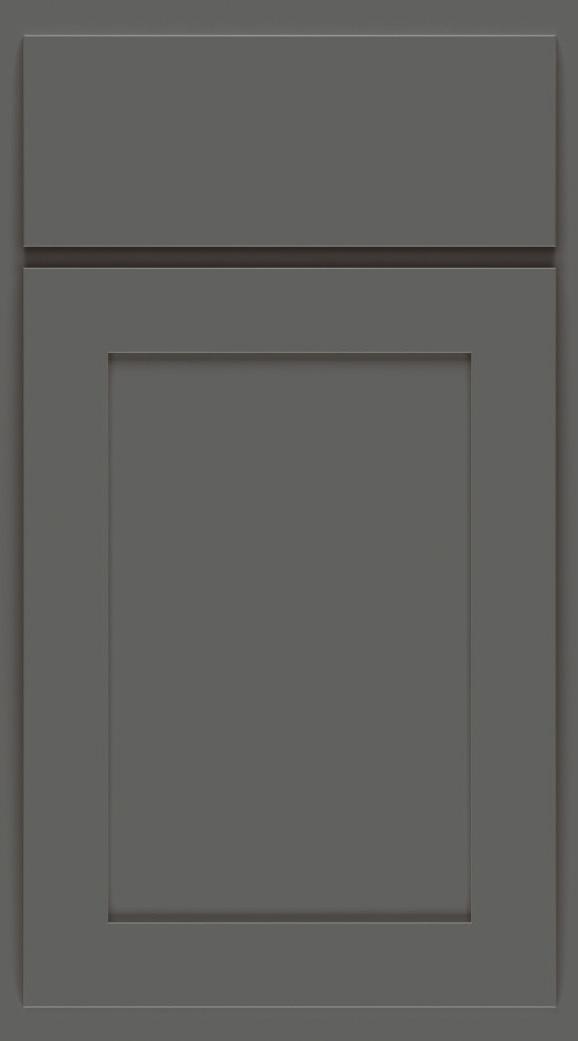

SECONDARY BATH
the Wren Collection
Cabinets | Tilden PureStyle Frost
Countertops | Snow White quartz
Floor Tile | Articulo-Editorial White AR06 12”x24”
Floor Tile
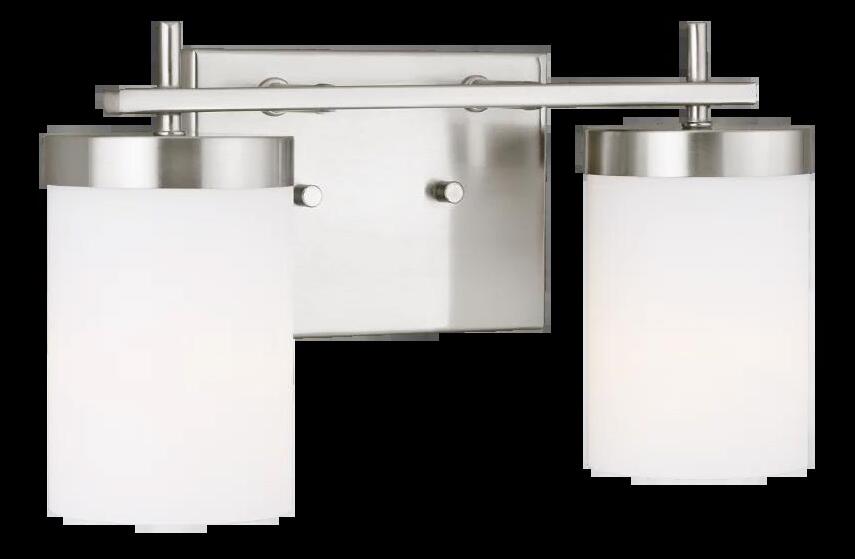
Countertops
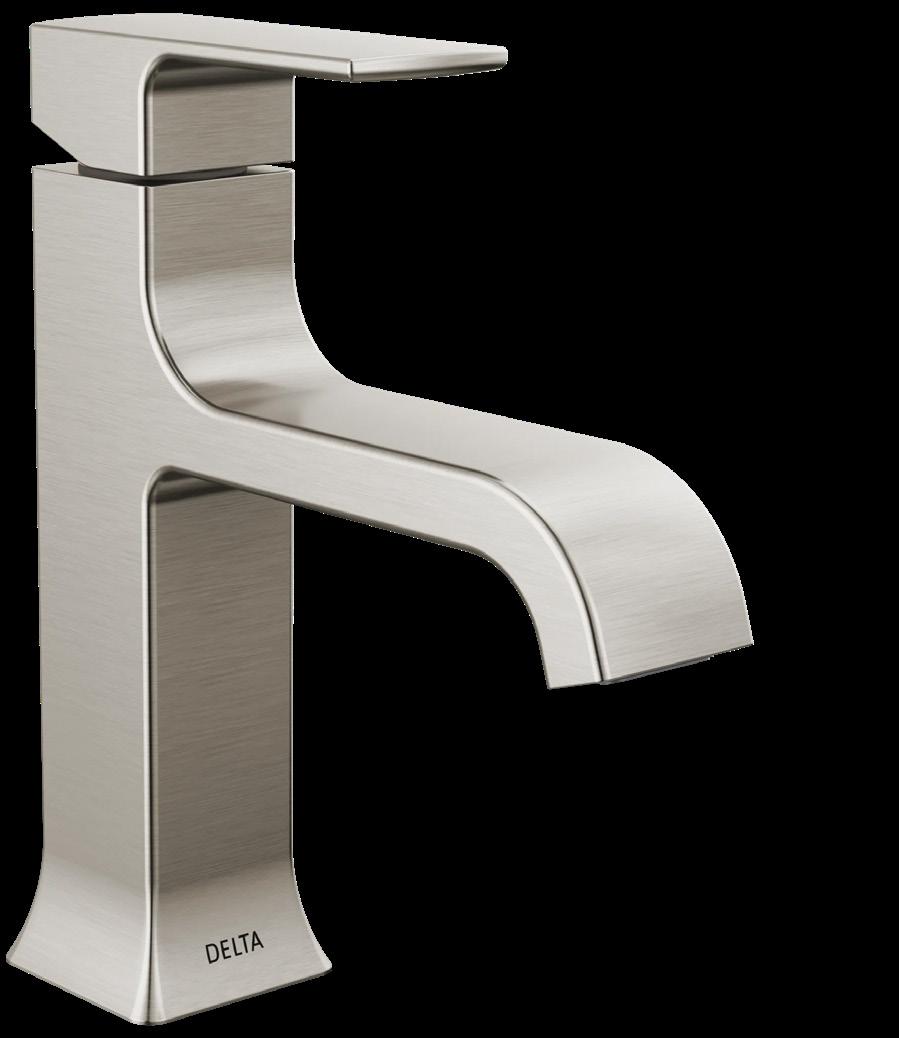
$300
Cabinets


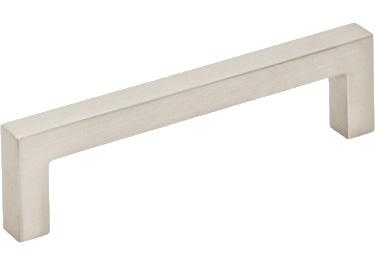

Cabinets | Tilden PureStyle White
Countertops | Iced White quartz
Floor Tile | Artsy-Gallery Pearl AST32 12”x24” Matte
Floor Tile $350
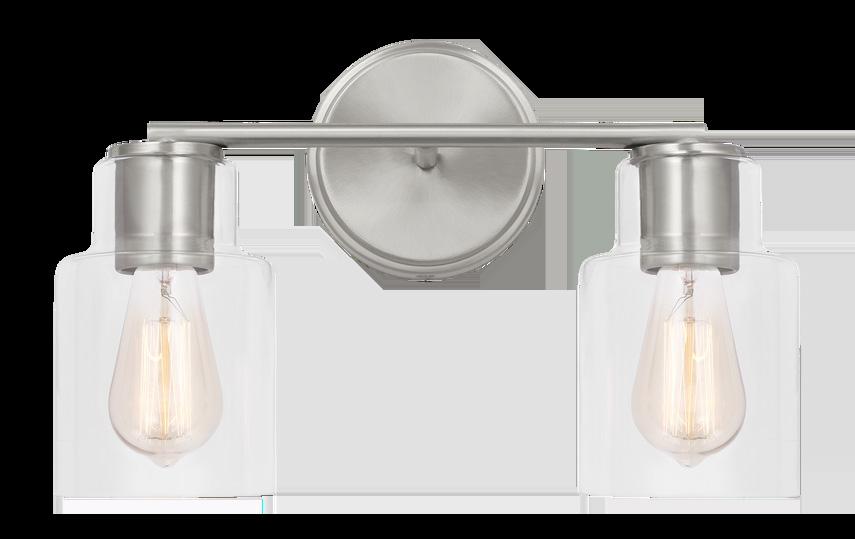
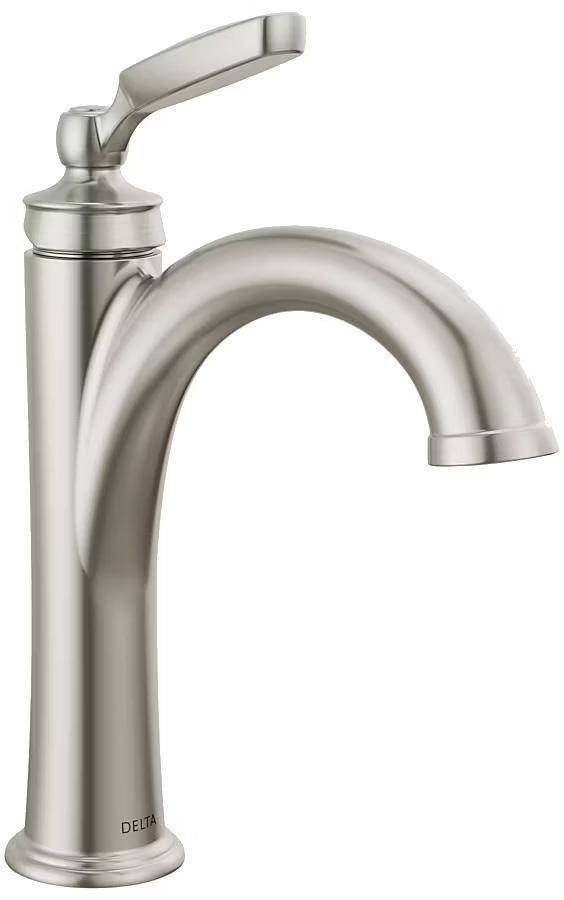


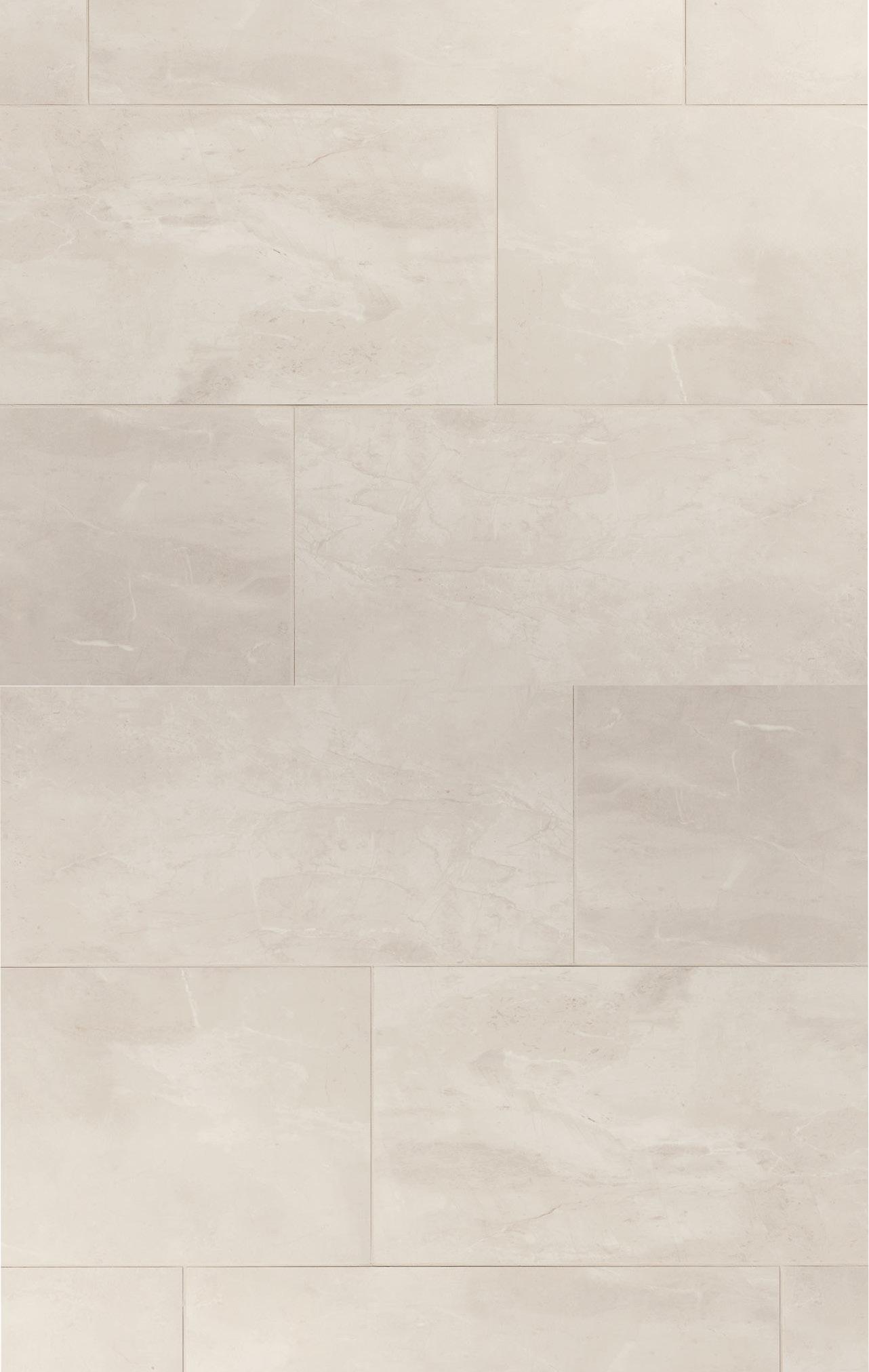

SECONDARY BATH
the Goldfinch Collection
Cabinets | Benton Stained Burlap
*Cabinets include Standard Construction
Countertops | Clean White quartz
Floor Tile | Perpetuo-Timeless White PT20 12”x24” Matte
Floor Tile
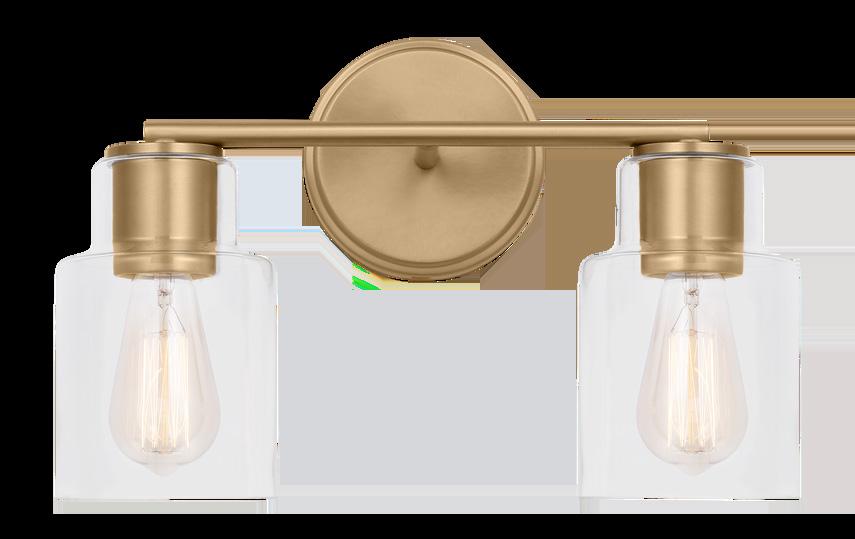
Countertops

$640
Cabinets

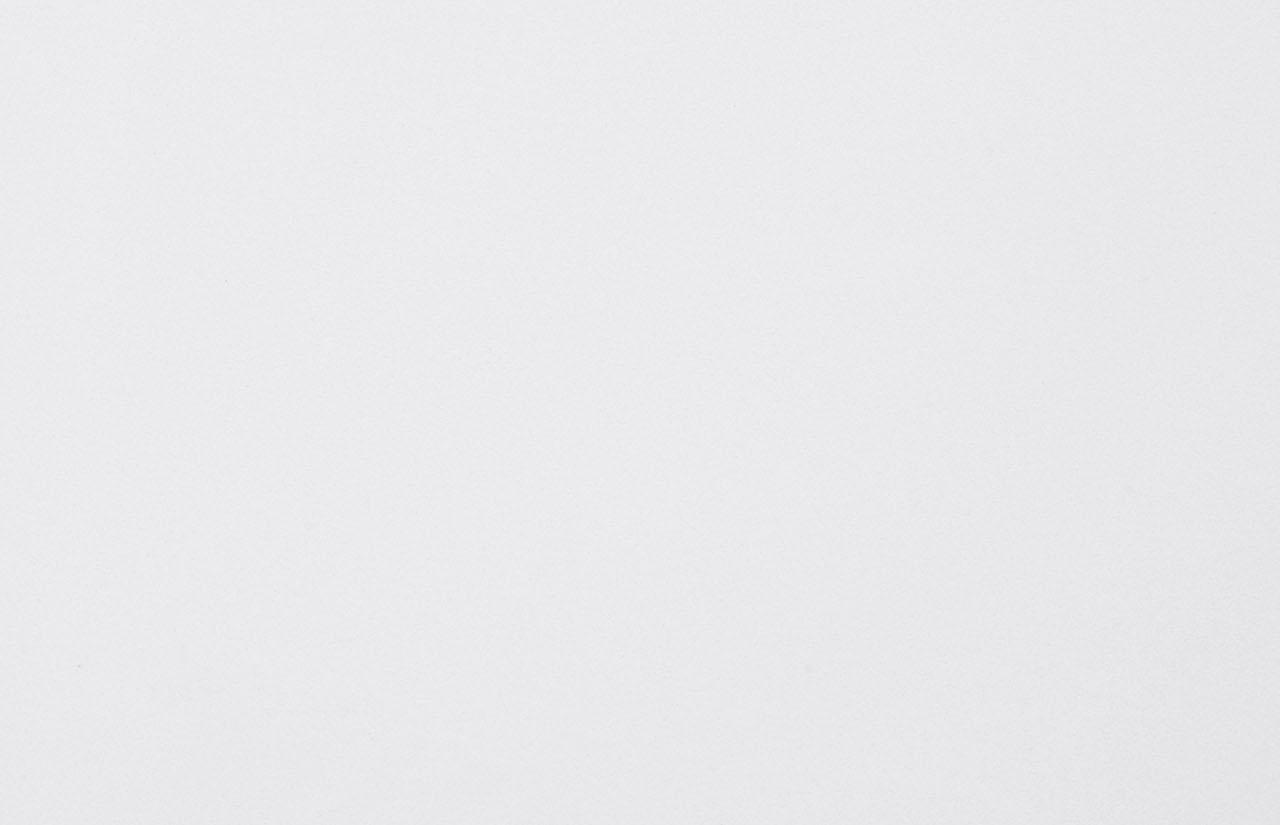


the Dove Collection
Cabinets | Benton Painted White
*Cabinets include Standard Construction
Countertops | Carrara White quartz
Floor Tile | Florentine-Carrara FL06 12”x24” Matte
Floor Tile
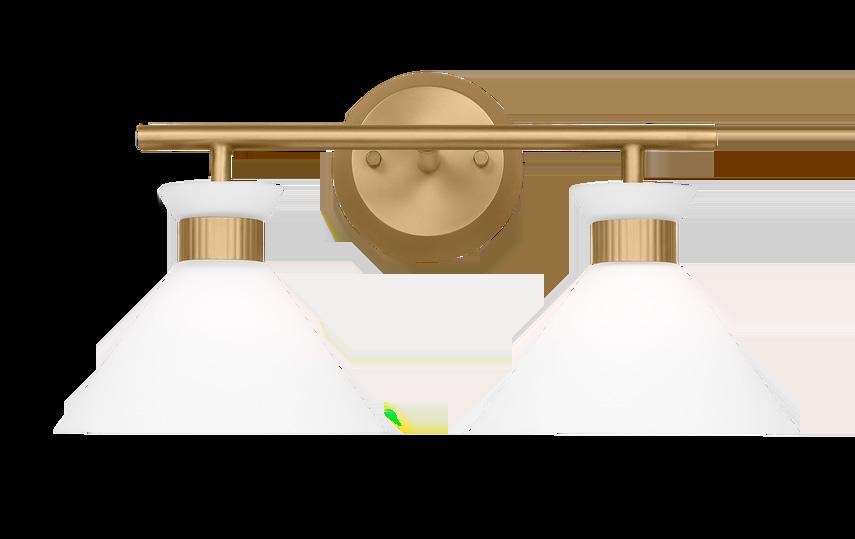
Countertops
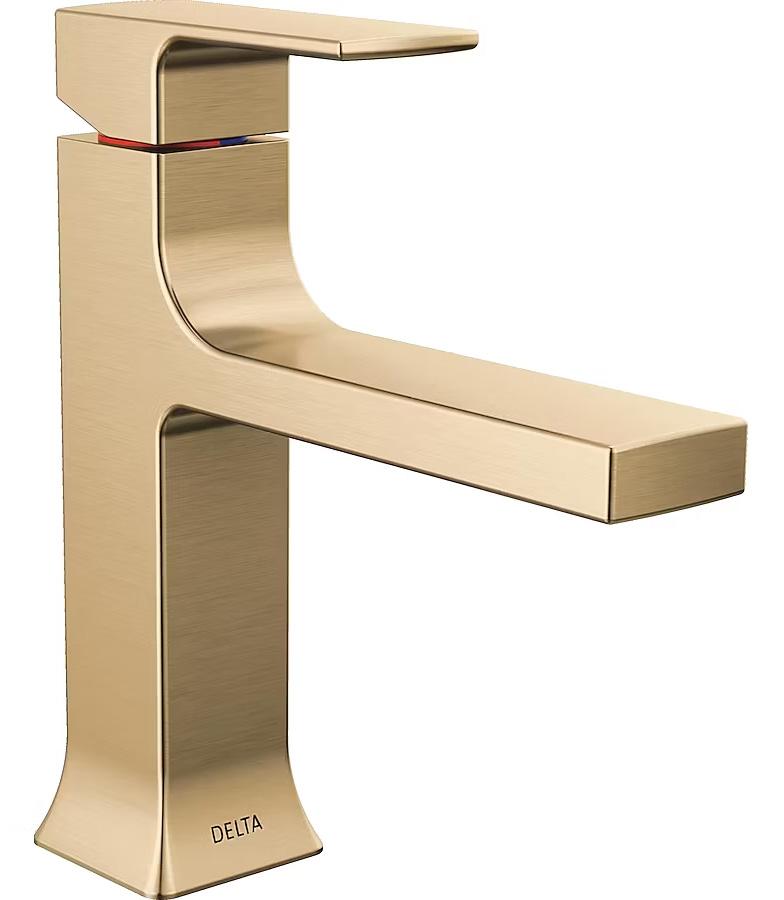
$700

Cabinets
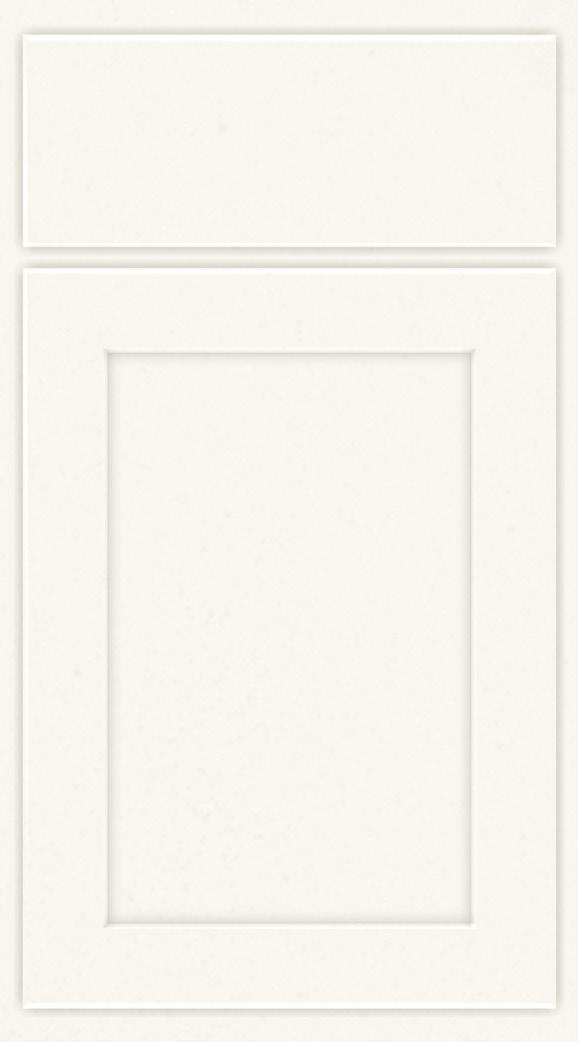

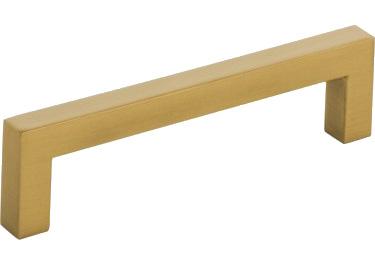

SECONDARY BATH
the Nightingale Collection
Cabinets | Trenton Stained Flagstone
*Cabinets include Standard Construction
Countertops | Carrara White quartz
Floor Tile | Forgehaus-Beam FH10 12”x24”
Floor Tile

Countertops
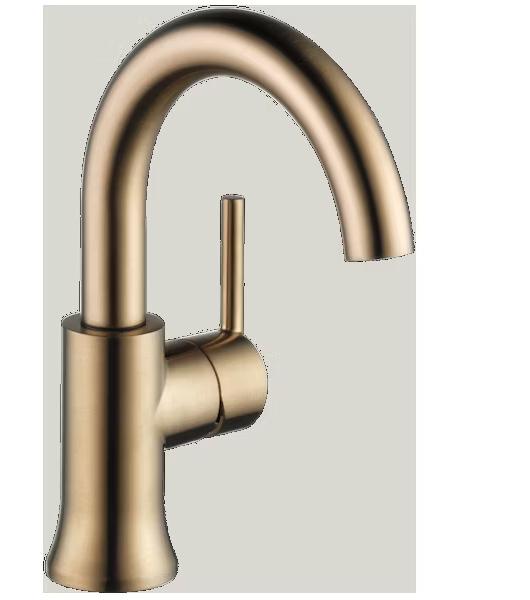
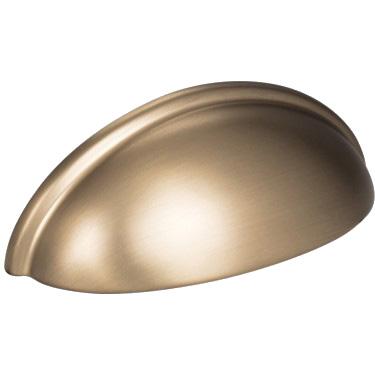
$780
Cabinets

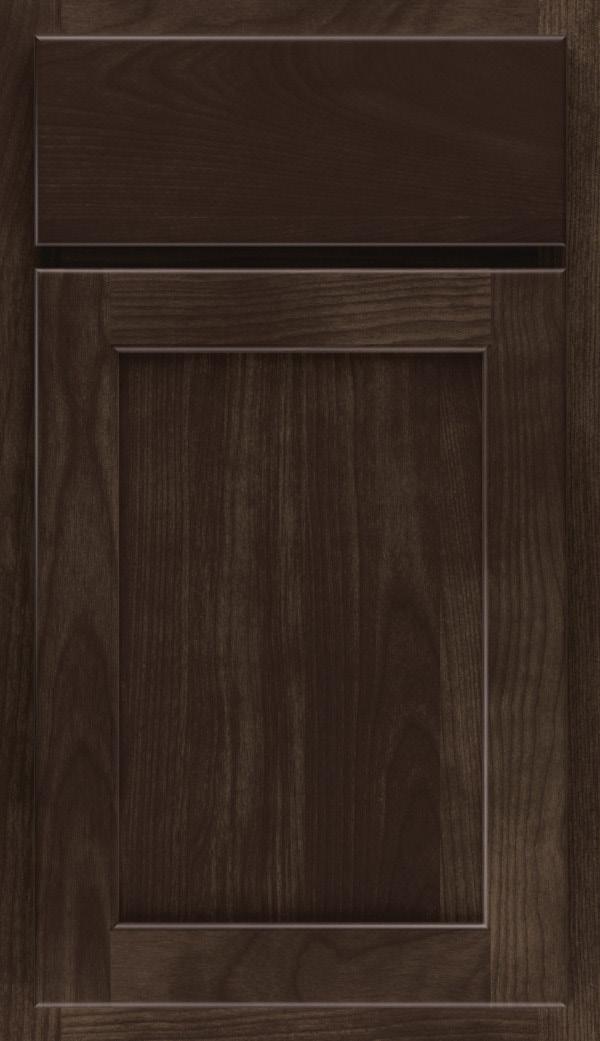


MIRRORS
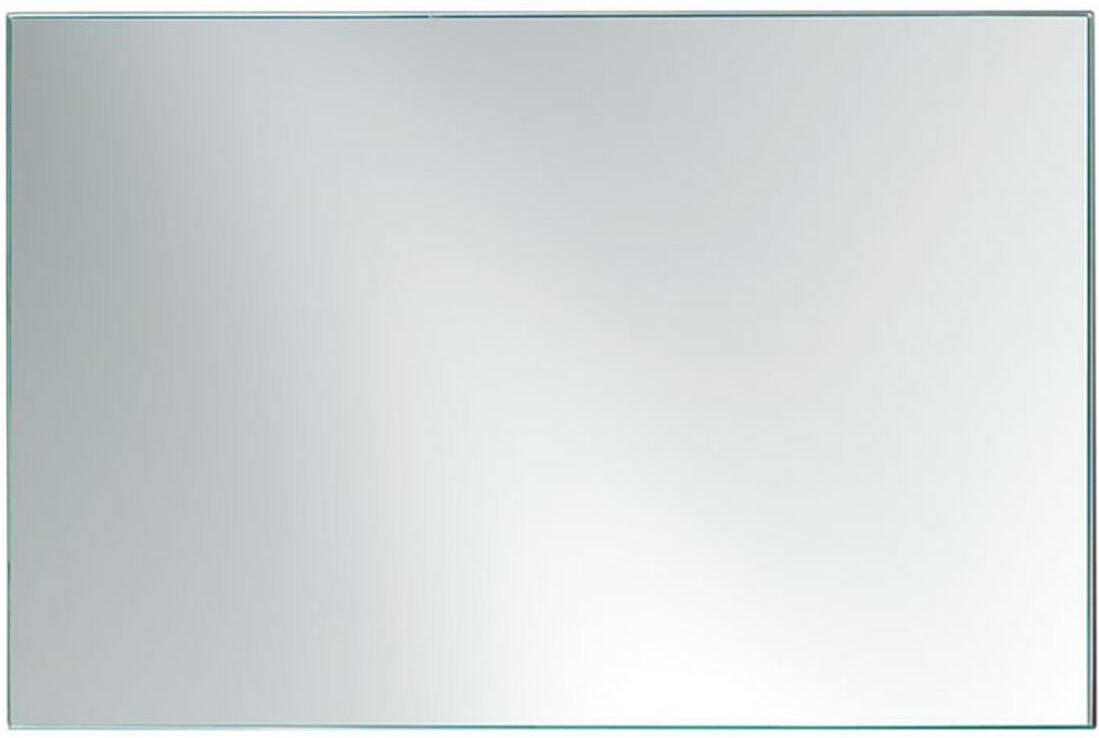
Plate Glass Mirror
*Width of frames varies with sink & vanity layout
BATHROOM / MIRRORS

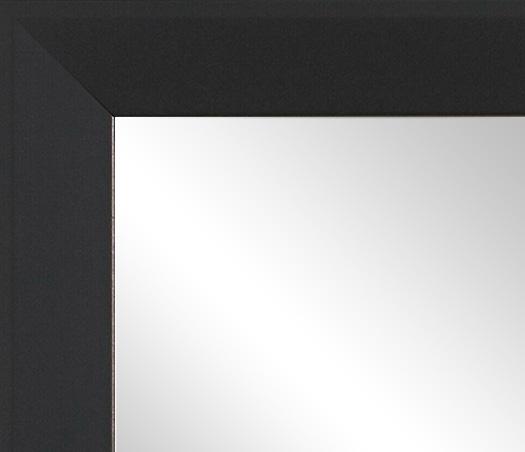

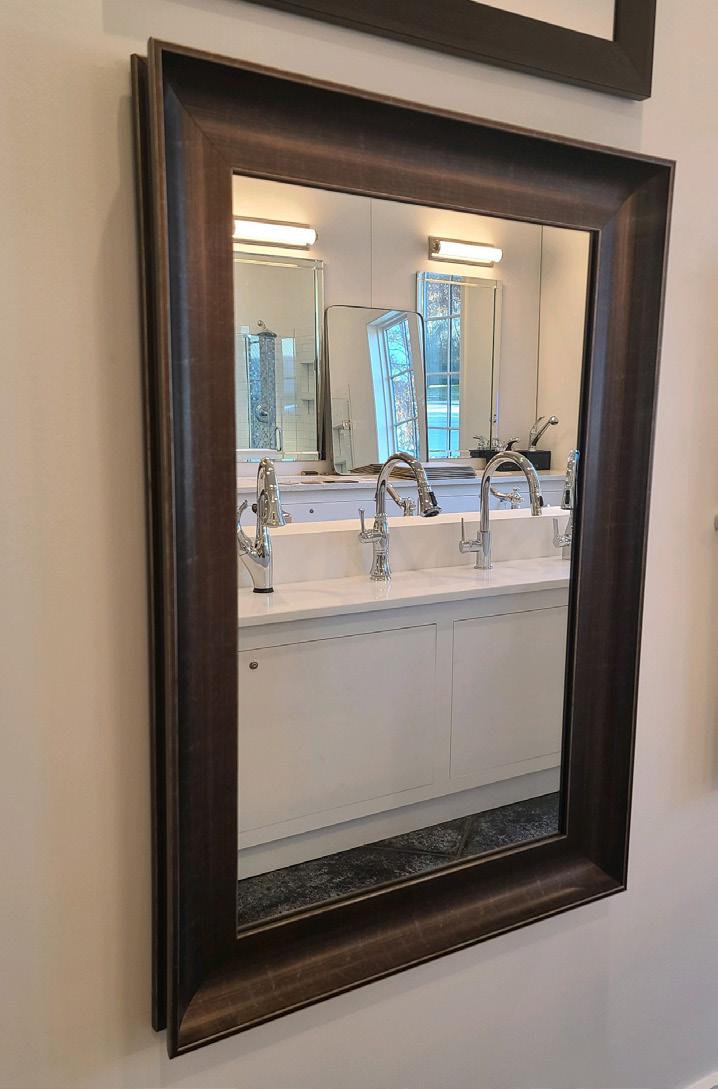
Hanging 529 Framed Mirror
*Width of frames varies with sink & vanity layout
Black
Dark Wood
$0
Hanging 49 Style Framed Mirror
*Width of frames varies with sink & vanity layout
$50 EACH
BATHROOM / MIRRORS



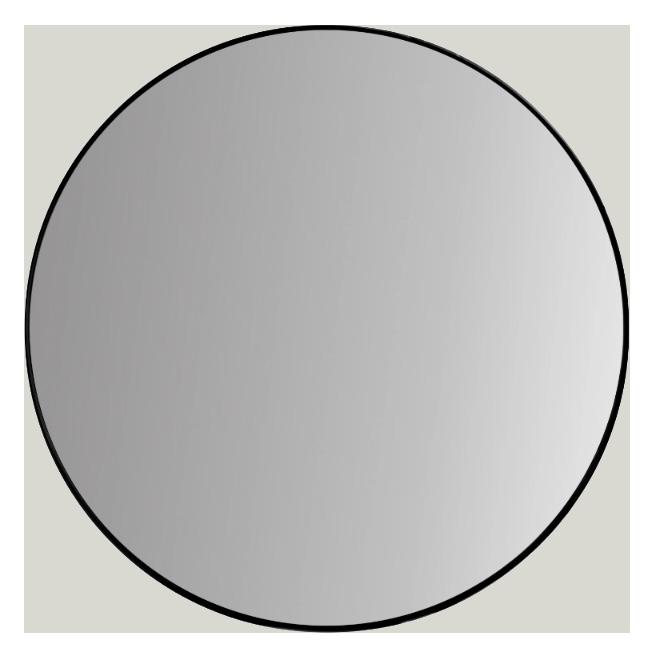


Radius Corner Mirror-24” x 36”
Gold
Brushed Nickel
Gold
Brushed Nickel
Radius Corner Mirror- 30” x 30”
$260 EACH
$260 EACH
SINKS
BATHROOM / SINKS
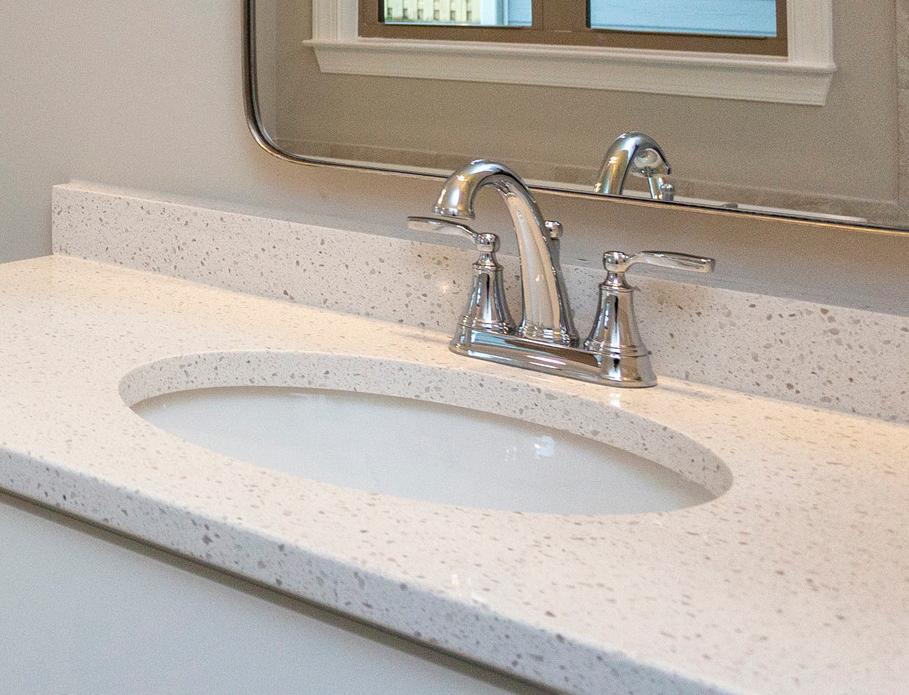
Oval Undermount Sink
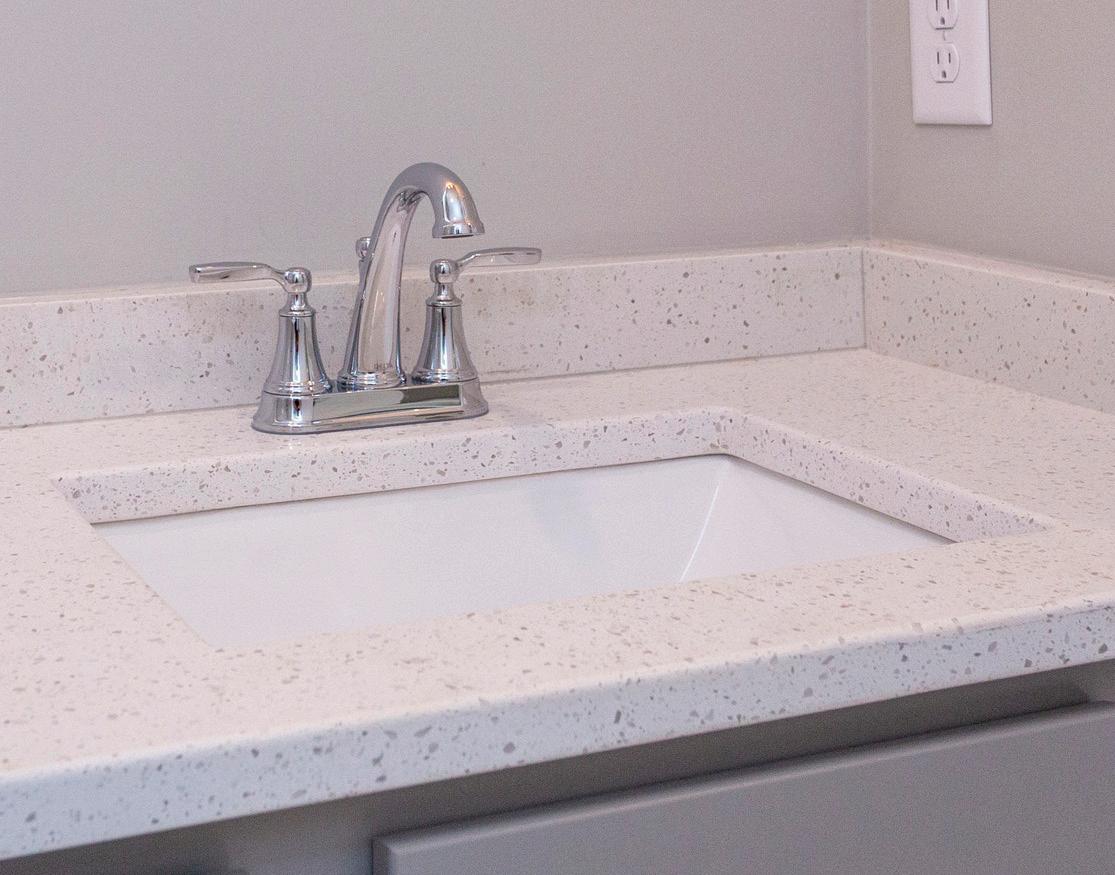
Rectangular Undermount Sink
$0 $80
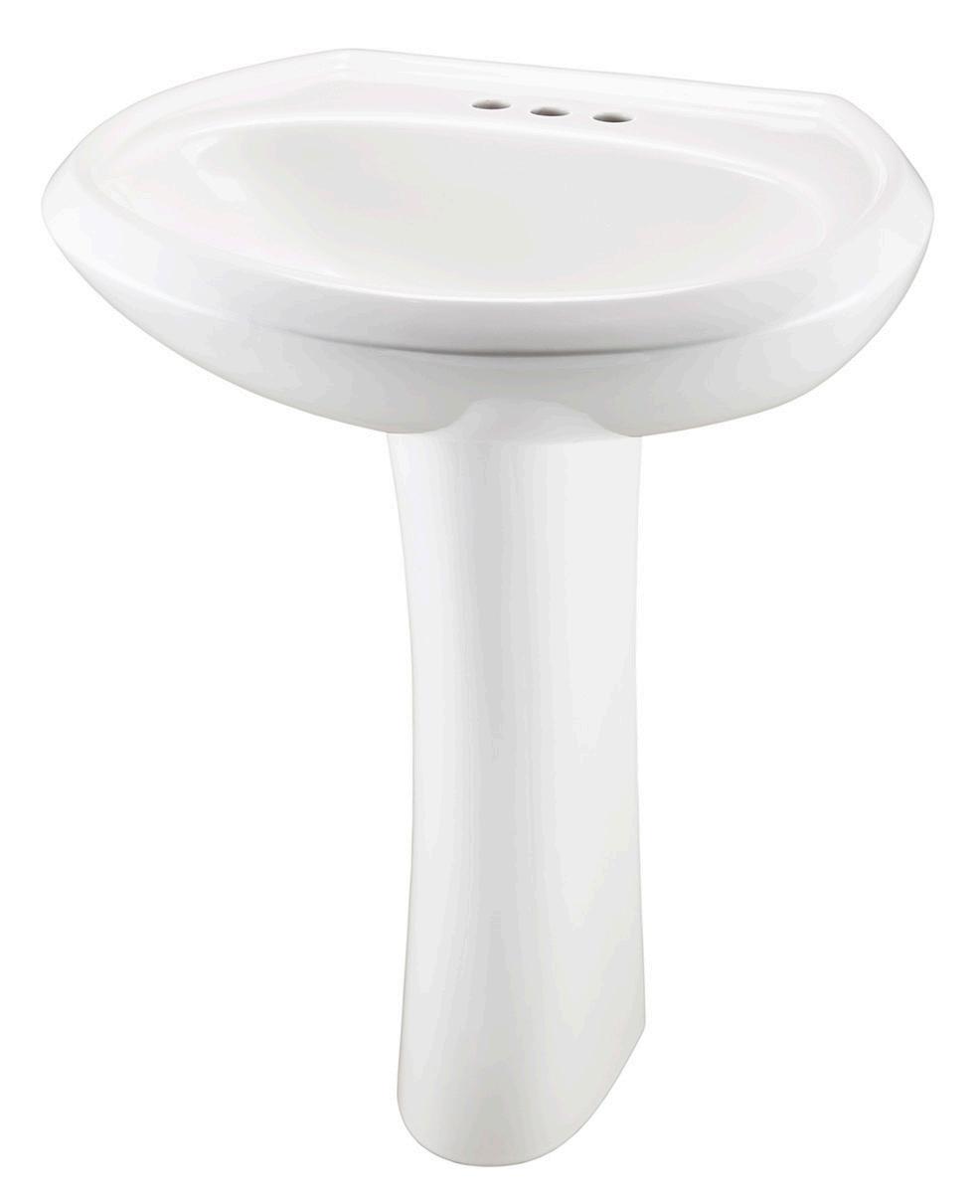
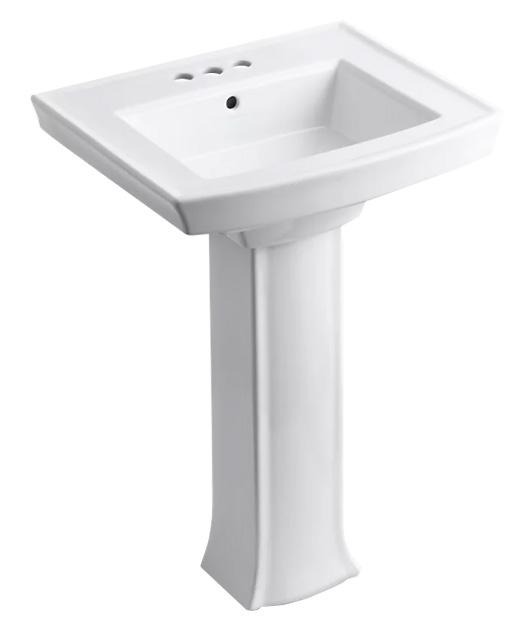
$0 $580
Gerber Maxwell Pedestal Sink (Powder Room Only)
Kohler Archer Pedestal Sink (Powder Room Only)
BATHROOM PLUMBING FIXTURES
BATHROOM / PLUMBING FIXTURES
Woodhurst Collection
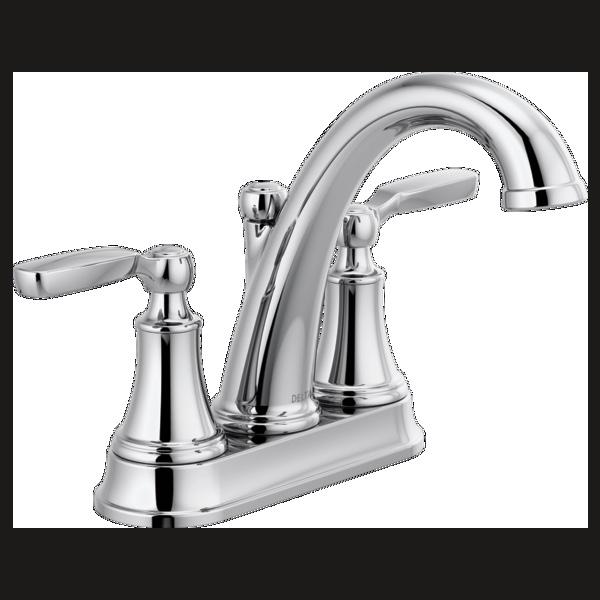
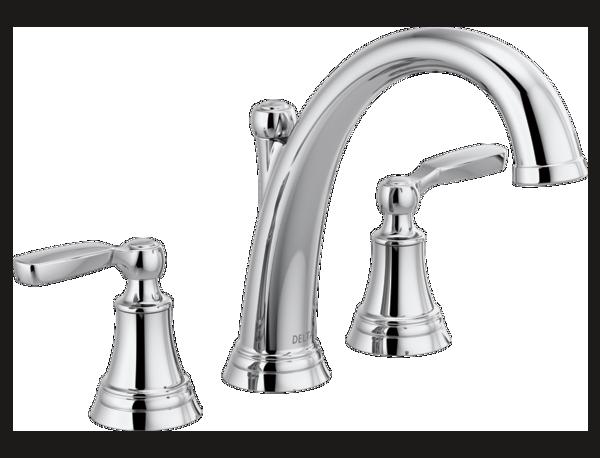
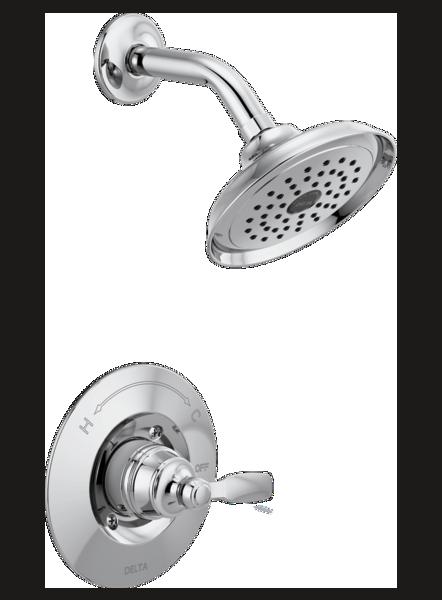

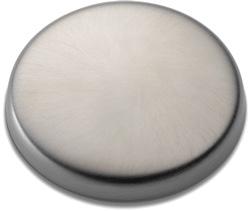



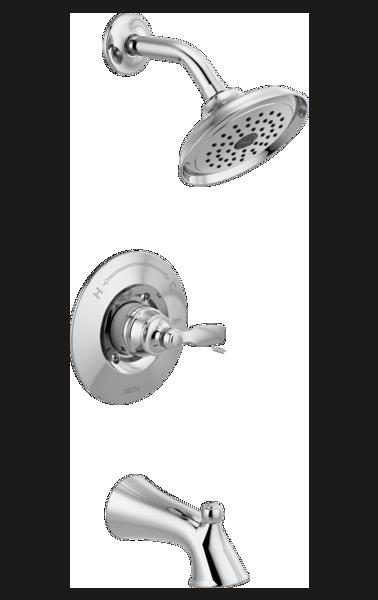




Tub/Shower Sink-4” Spread Handleset Sink-Single Handleset
4” Spread Handleset
Single Handleset
BATHROOM / PLUMBING FIXTURES
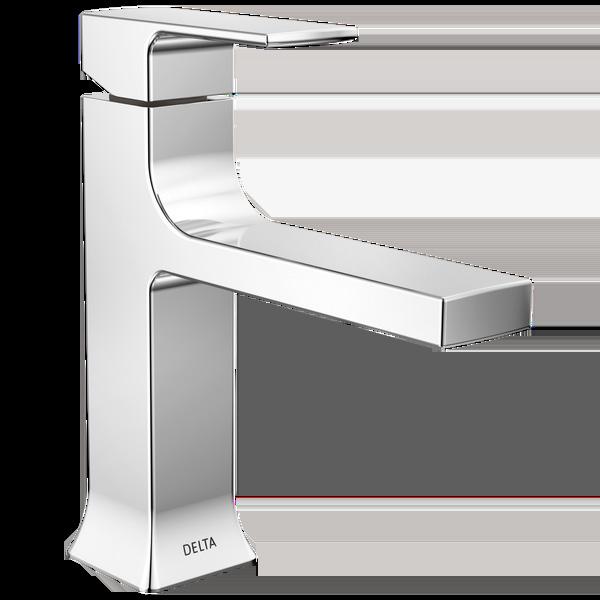






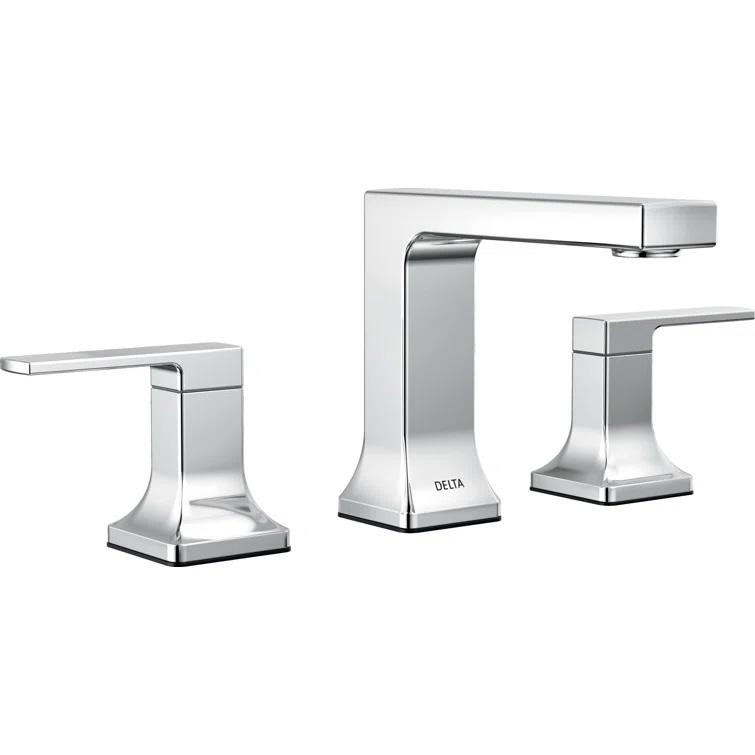
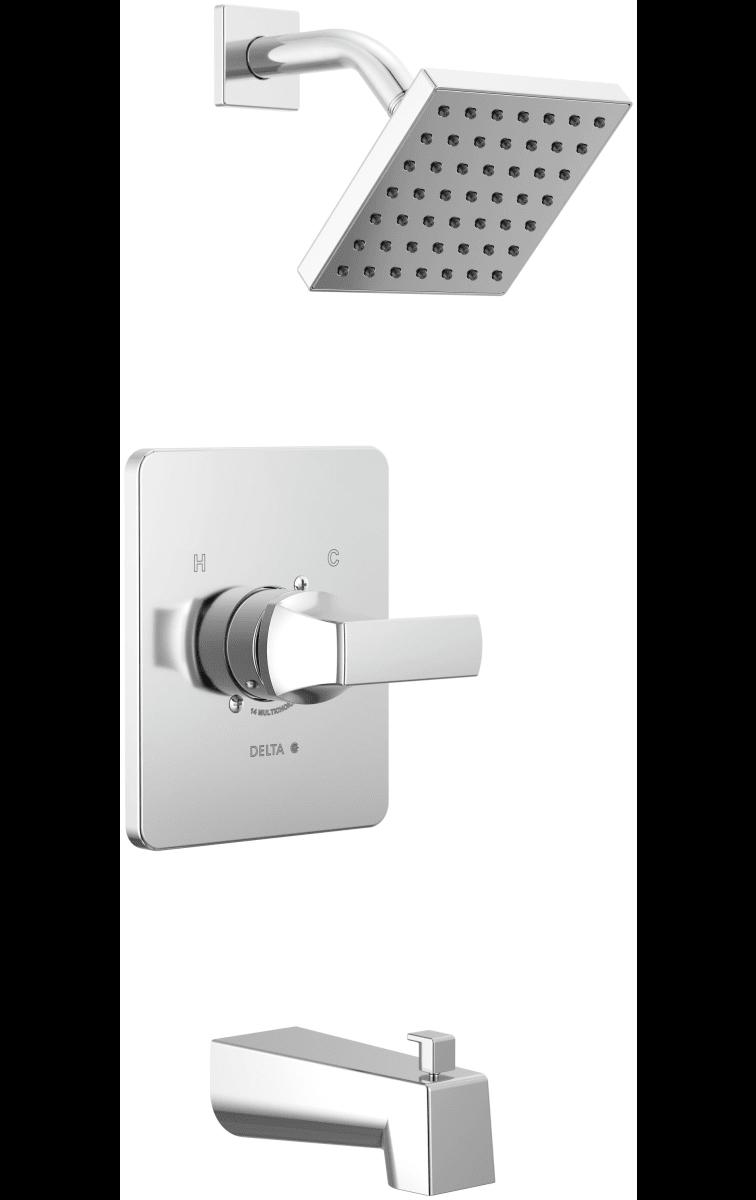




Primary Bath Guest Bath
Tub
Shower
Tub/Shower
Single Handleset
Spread Handleset
Sink-Single Handleset
Sink-8” Spread Handleset
BATHROOM / PLUMBING FIXTURES
Trinsic Collection
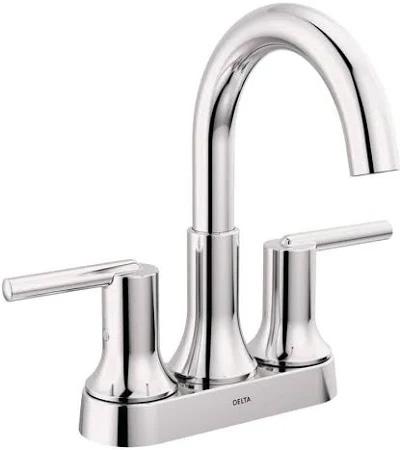
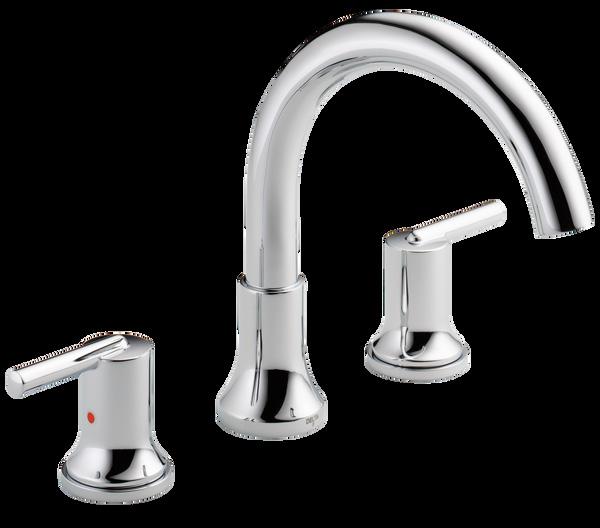

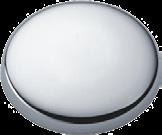
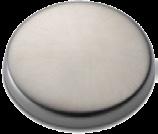
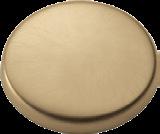
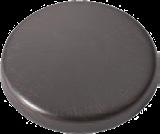
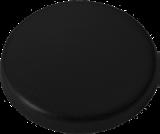







Primary Bath Guest Bath
Tub
Shower
Tub/Shower
4” Spread Handleset
Single Handleset
Sink-4” Spread Handleset
Sink-Single Handleset
BATHROOM / PLUMBING FIXTURES





Delta Hand Shower with Sliding Bar #57021 shown in Chrome
BATHROOM / PLUMBING FIXTURES
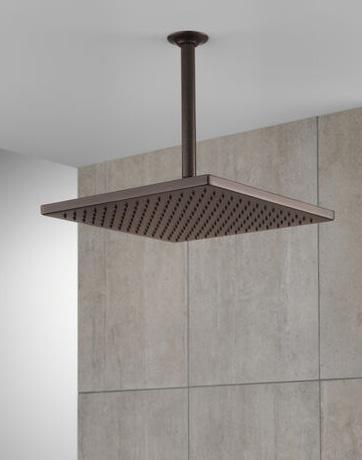




Rain Showerhead (on separate valve) shown in Chrome
BATHROOM / PLUMBING FIXTURES
Elongated Bowl Toilet, Standard Height
$0
Elongated Bowl Toilet, Comfort Height (Increased height of 3” +/- for equivalent to dining chair seat)
$130/EACH
SHOWERS
BATHROOM / SHOWERS
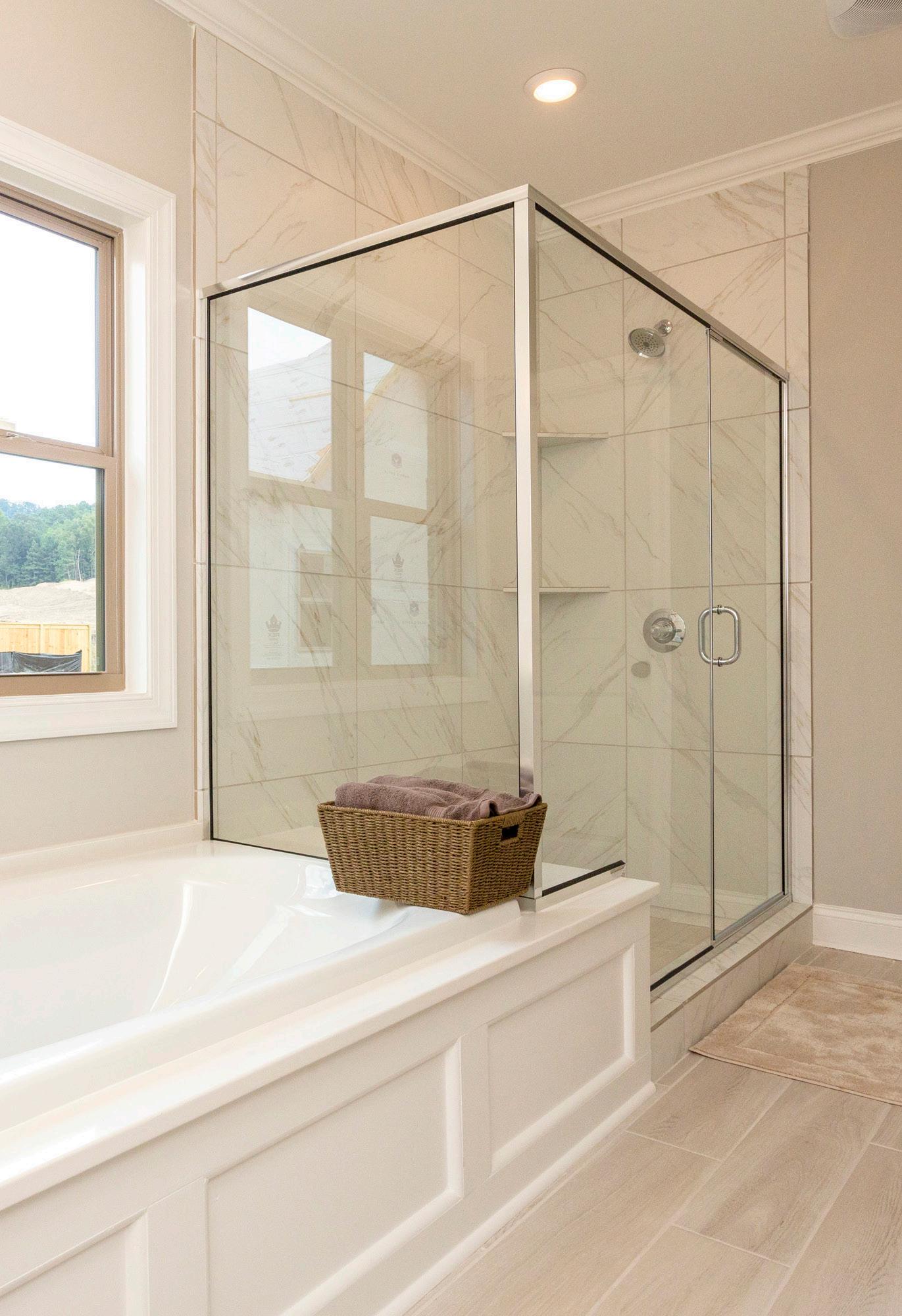
Semi-Frameless Door STANDARD
*Where shower doors are indicated on plans only.
*All shower glass/doors are based on a per plan basis and do not always include shower panels as shown. . All prices are determined at Design Meeting.
BATHROOM / SHOWERS

*All shower glass/doors are based on a per plan basis. All prices are determined at Design Meeting.
Frameless Door
CUSTOM
CABINET HARDWARE / KNOBS
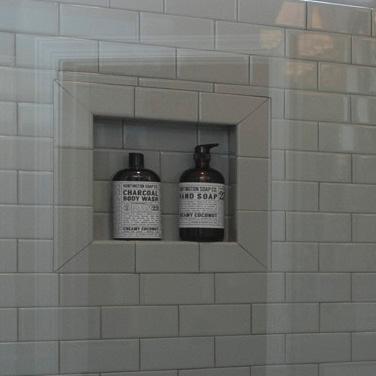
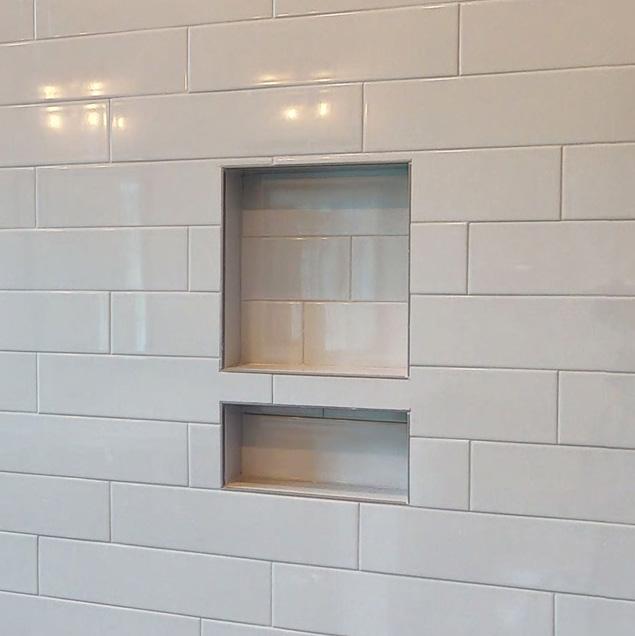
Shampoo Niche (Single or Double)
$300 EACH

Corner Shampoo Shelf
$60 EACH
TUBS
BATHROOM / TUBS
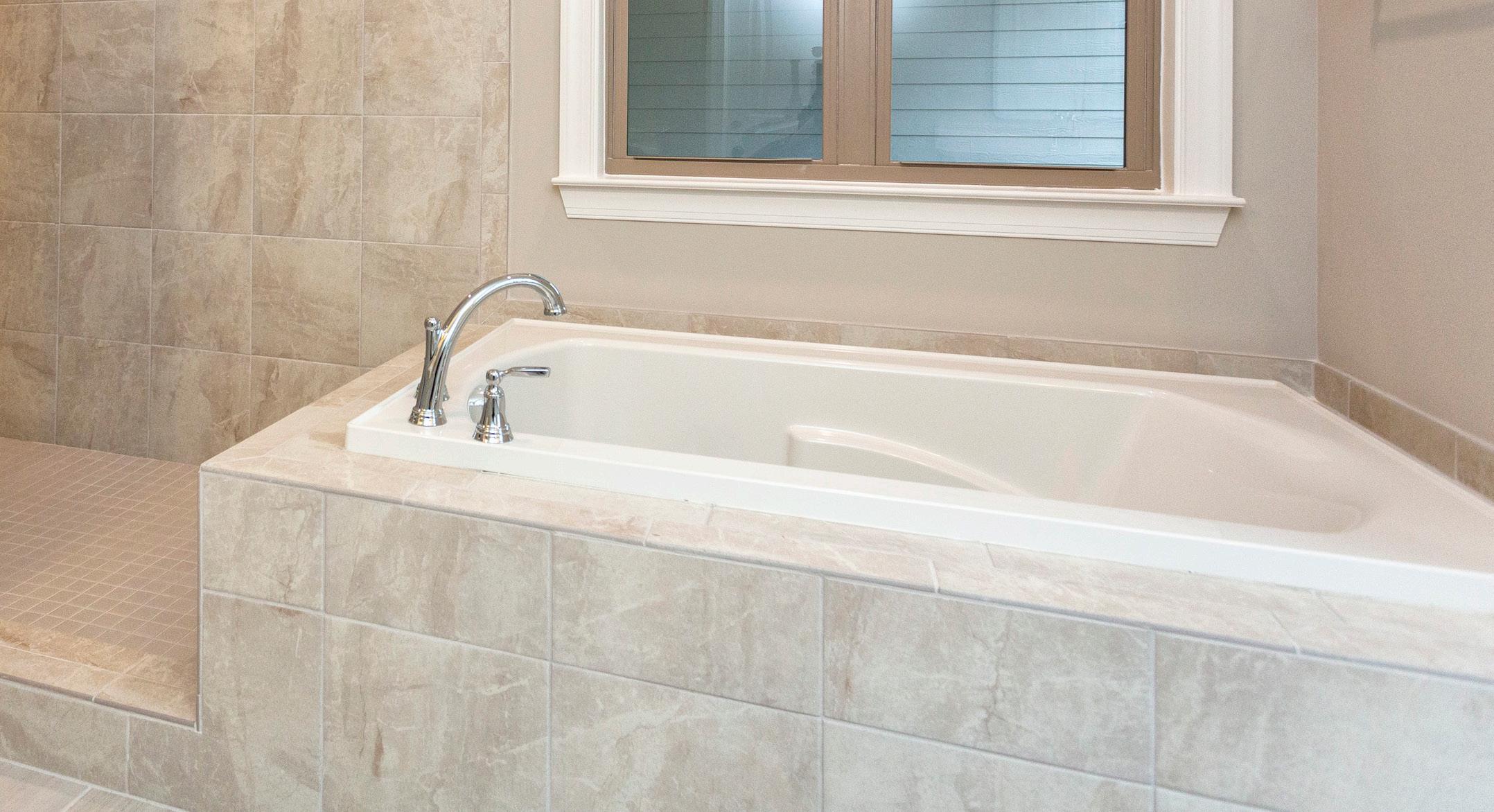
Drop in Tub with Tile Deck (Per Plan-Primary Bath Only)
$0
BATHROOM / TUBS
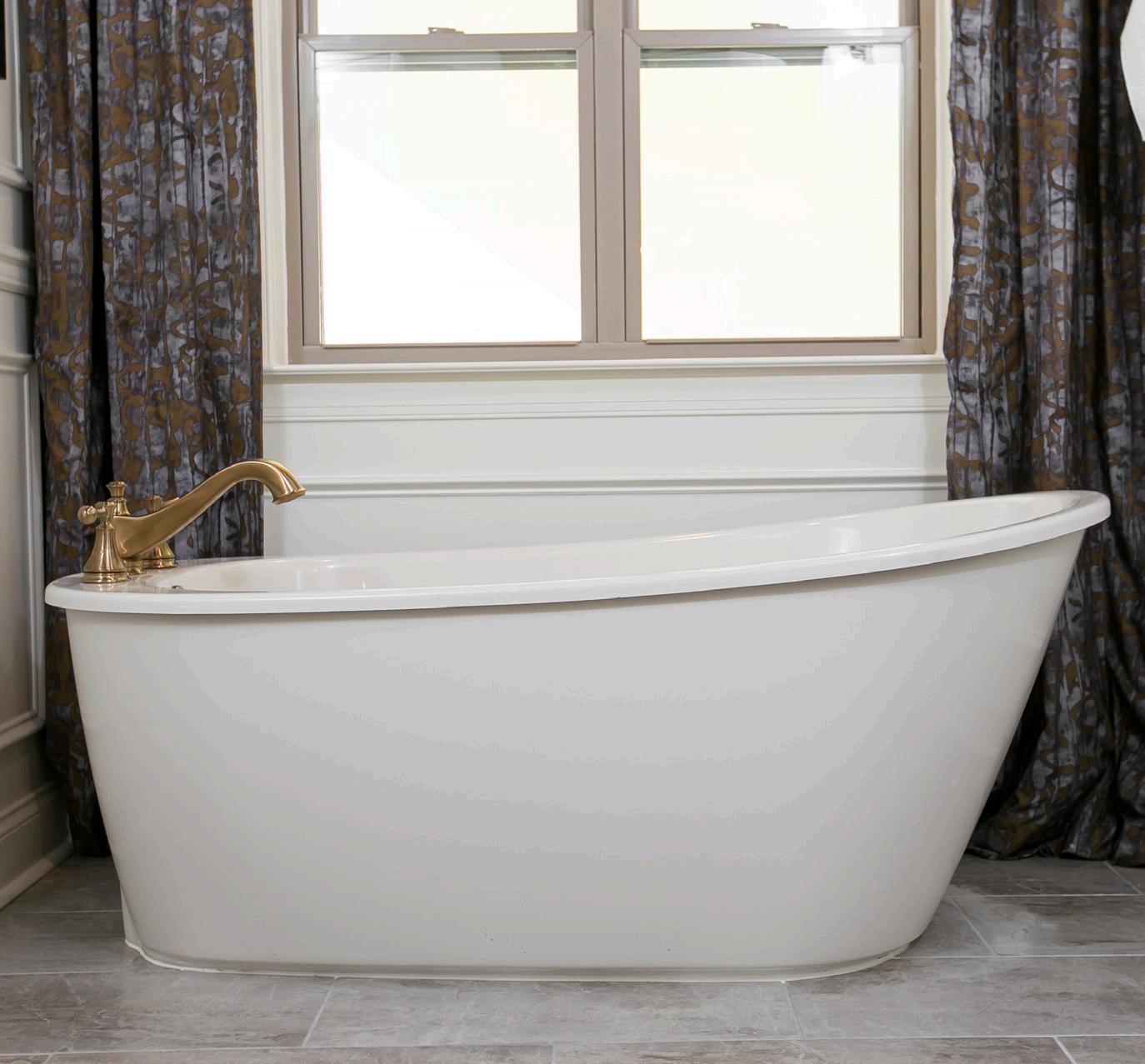
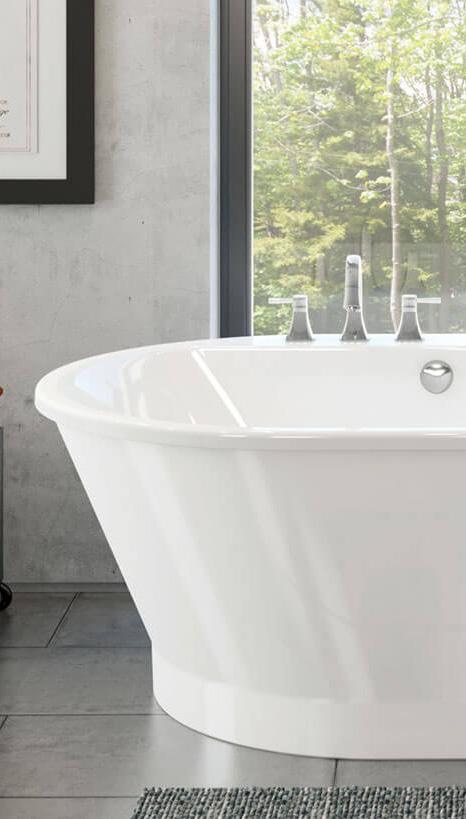
Brioso Pedestal Tub (Primary Bath
Saxx Pedestal Tub (Group 300 Tub) (Primary Bath Only)
$2,250
$2,250
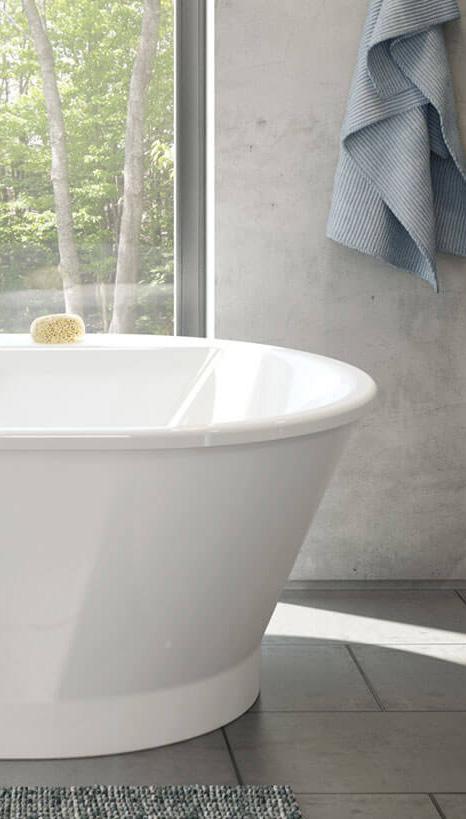

Tub (Group 400 Tub) Bath Only)
Synthetic Iron Tub with Tile Surround (Guest Bath Only)
$2,250
STARTING AT $1,800

FLOORING
LAUNDRY ROOM COLLECTIONS
LAUNDRY ROOM COLLECTIONS
$0
MOCKINGBIRD COLLECTION
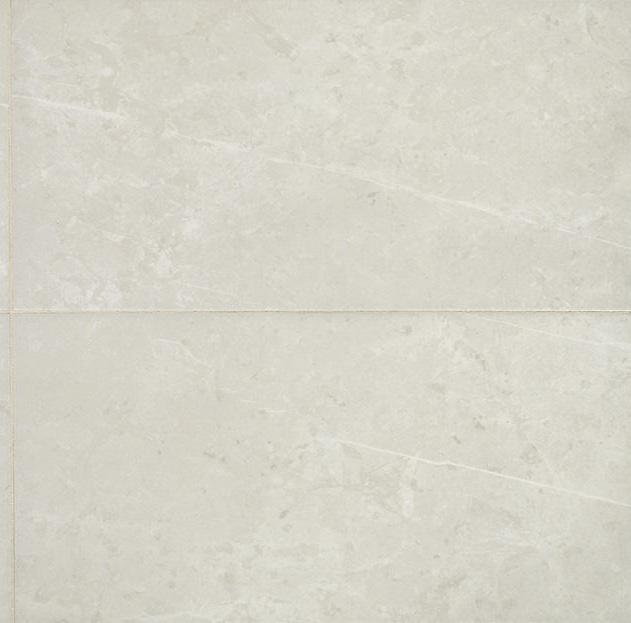
Core Fundamentals Prime-Vitality White RL20 12”x24”
$130 WREN COLLECTION
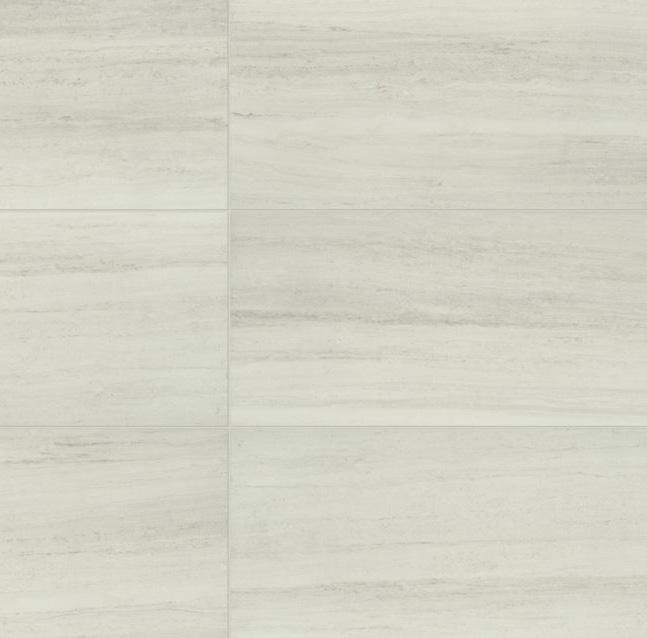
Articulo-Editorial White AR06 12”x24”
$0
SPARROW COLLECTION
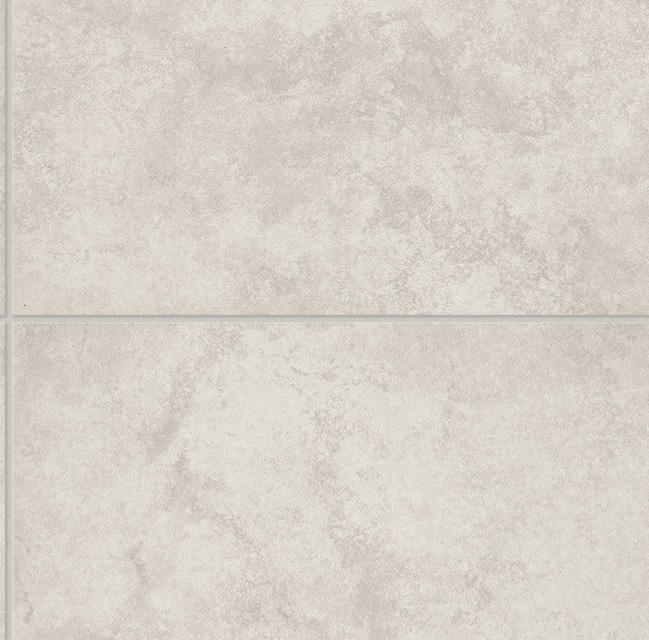
Core Fundamentals Choice-Ivory AR04 12”x24”
$200
PHEONIX COLLECTION

Artsy-Gallery Pearl AST32 12”x24” Matte
LAUNDRY ROOM COLLECTIONS
$0
STARLING COLLECTION
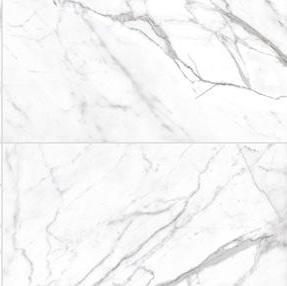
Core Fundamentals PlatinumCalacatta Empire CT76 12”x24”
$130
DOVE COLLECTION
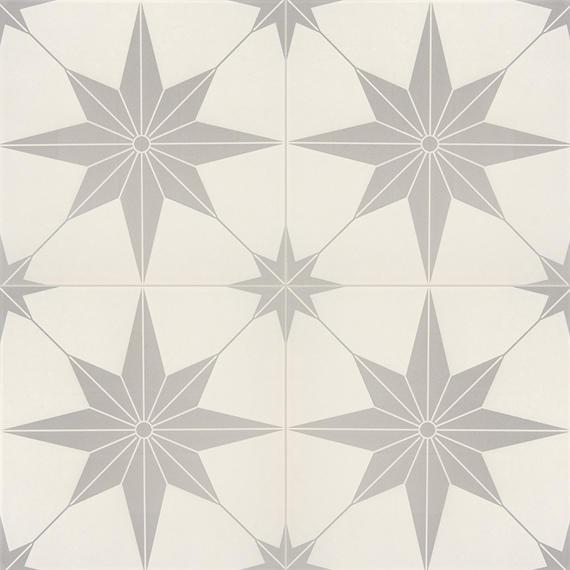
Memoir-Jewel Grey MME26 12”x12”
$250
GOLDFINCH COLLECTION
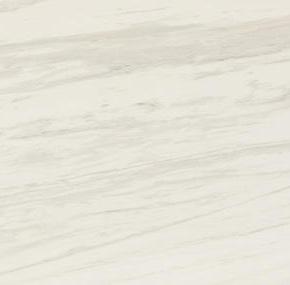
Perpetuo-Timeless White PT20 12”x24” Matte
$340
NIGHTINGALE COLLECTION
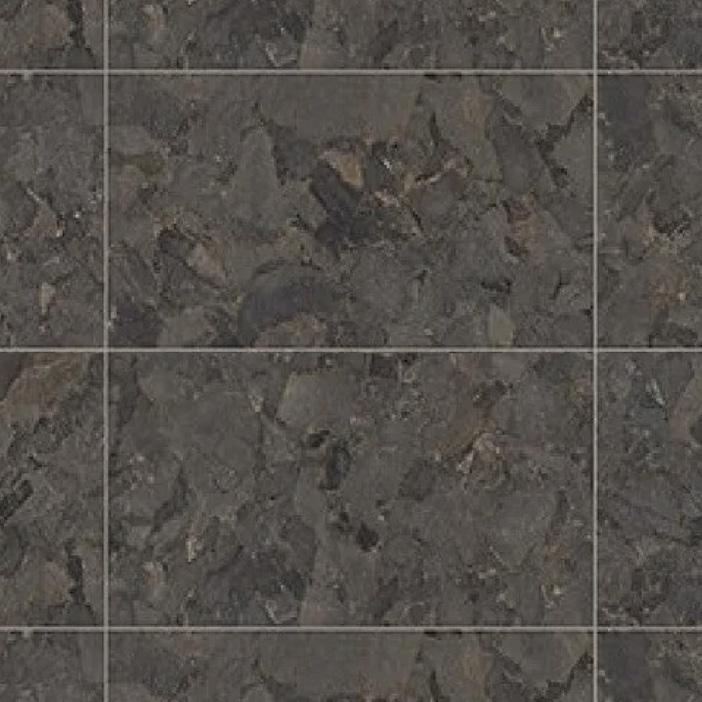
Forgehaus-Basalt FH13 12”x24”
LUXURY VINYL PLANK
LUXURY VINYL PLANK |
AUGUSTA 20 | LEVEL 1
Standard Living Areas:
• Main Level Hallways
• Great Room
• Kitchen
• Dining
• Study
• Powder Room
INCLUDED
Optional:
Add LVP to Primary Bedroom, Guest Bedrooms or Loft
PRICED PER PLAN

Shaw: Augusta 20
297 Mineral Maple Level 1

Shaw: Augusta 20
5078 Greige Walnut Level 1

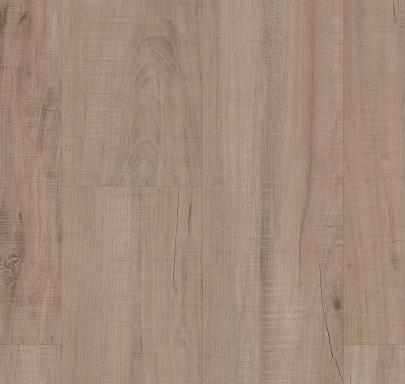
Shaw: Augusta 20
295 Chatter Oak Level 1
LUXURY VINYL PLANK |
AUGUSTA 20 | LEVEL 1
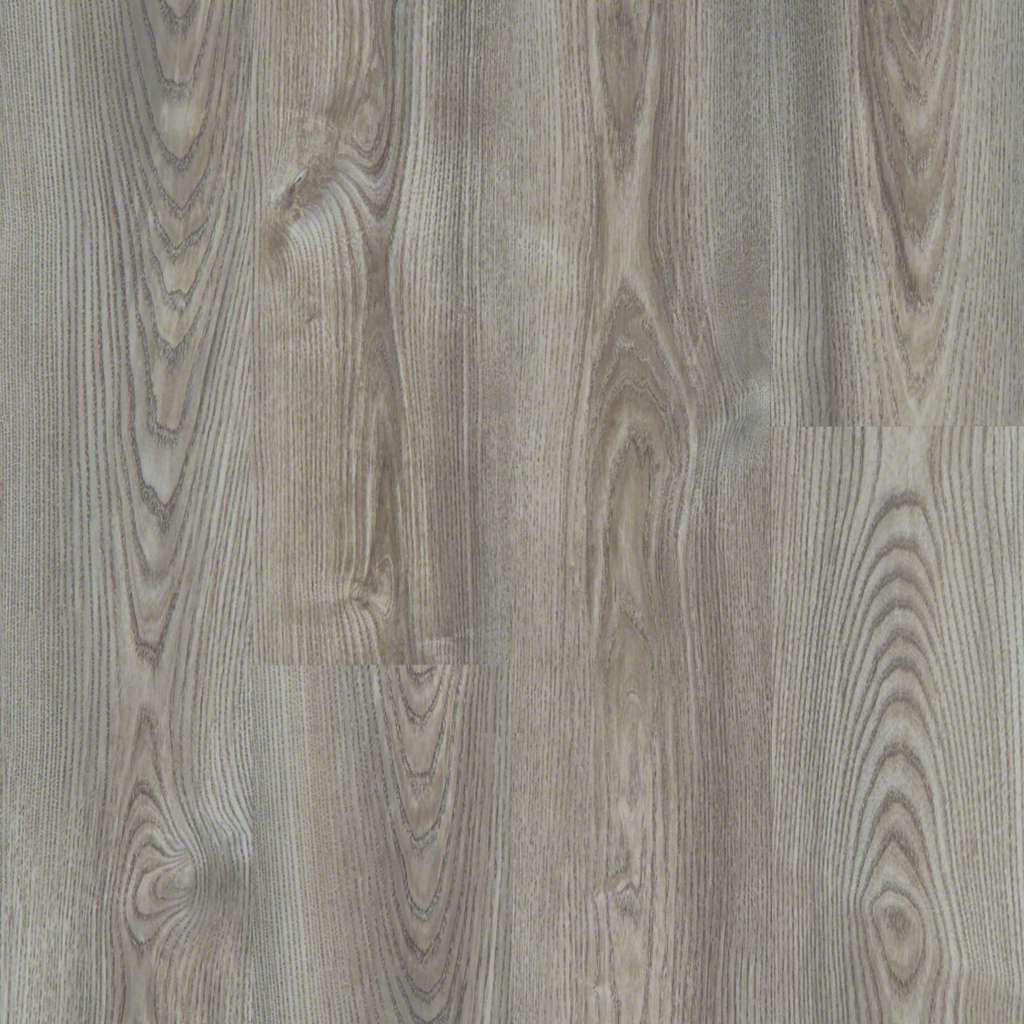
7062 Grey Chestnut
Level 1
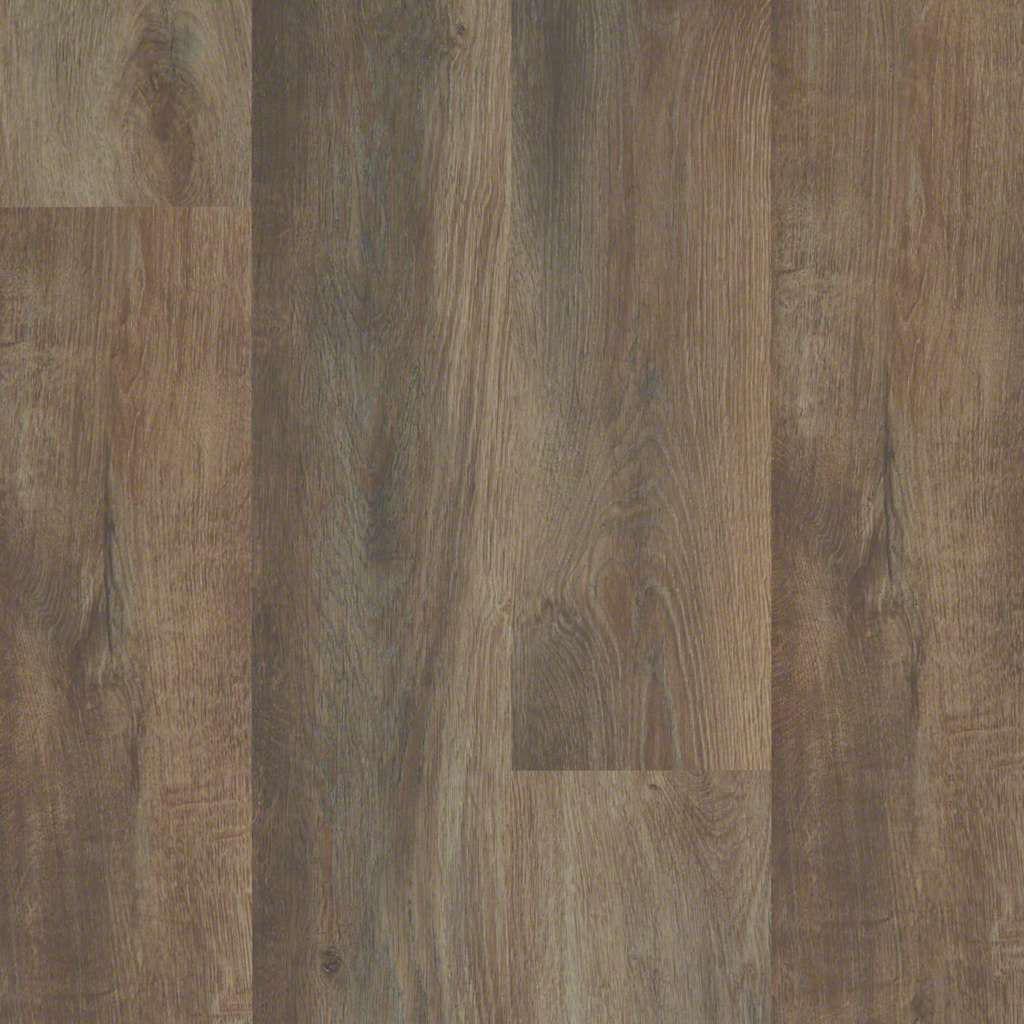
7061 Highlight Oak
Level 1
Shaw: Augusta 20
Shaw: Augusta 20
LUXURY VINYL PLANK | HEARDSVILLE | LEVEL 2
Standard Living Areas:
• Main Level Hallways
• Great Room
• Kitchen
• Dining
• Study
• Powder Room
PRICED PER PLAN INCLUDED
Optional: Add LVP to Primary Bedroom, Guest Bedrooms or Loft
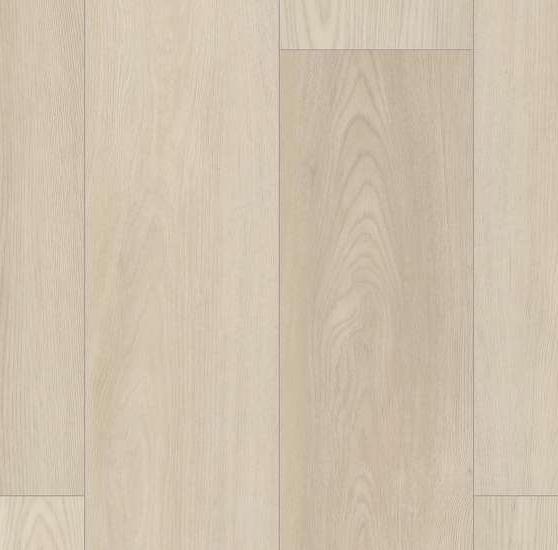
Shaw: Heardsville 01055 Silver Dollar Level 2

Shaw: Heardsville 433 Warm Gray Level 2
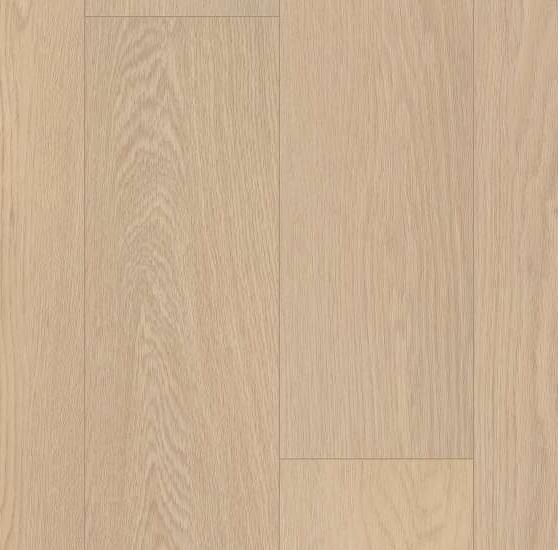
Shaw: Heardsville 02012 Oceanfront Level 2
LUXURY VINYL PLANK | HEARDSVILLE | LEVEL 2

Shaw: Heardsville
7089 Wild Dunes
Level 2
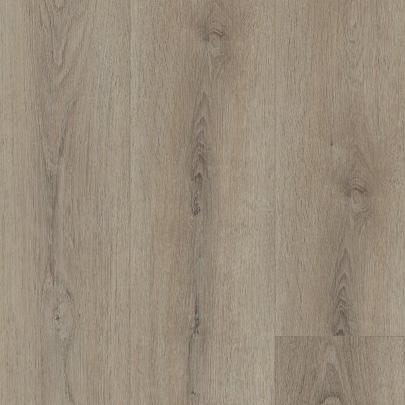
Shaw: Heardsville
5218 Toasted Taupe
Level 2

Shaw: Heardsville
2094 Soft Beige
Level 2

Shaw: Heardsville
5091 Lighthouse
Level 2
LUXURY VINYL PLANK | GALBERRY | LEVEL 3
Standard Living Areas:
• Main Level Hallways
• Great Room
• Kitchen
• Dining
• Study
• Powder Room
PRICED PER PLAN
Optional: Add LVP to Primary Bedroom, Guest Bedrooms or Loft
PRICED PER PLAN
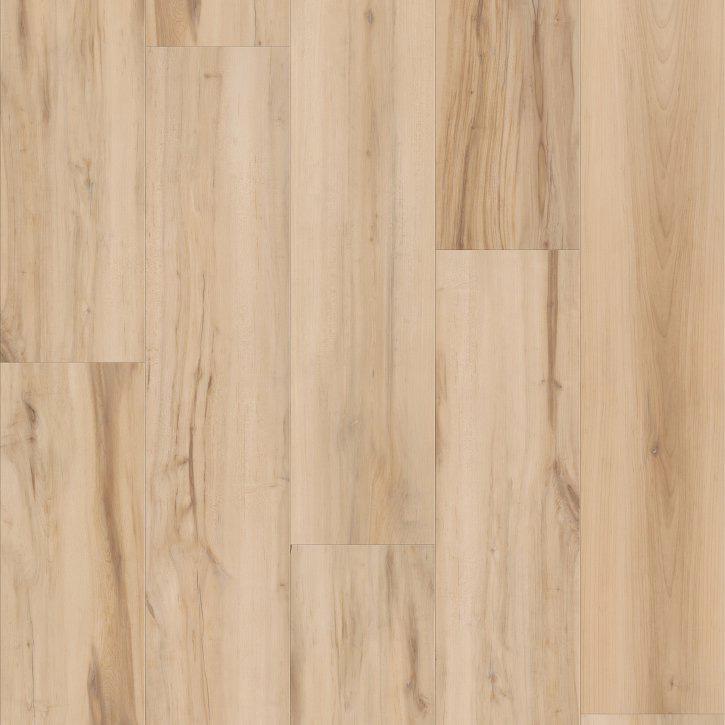
Shaw:
1166 Butterfly White Level 3
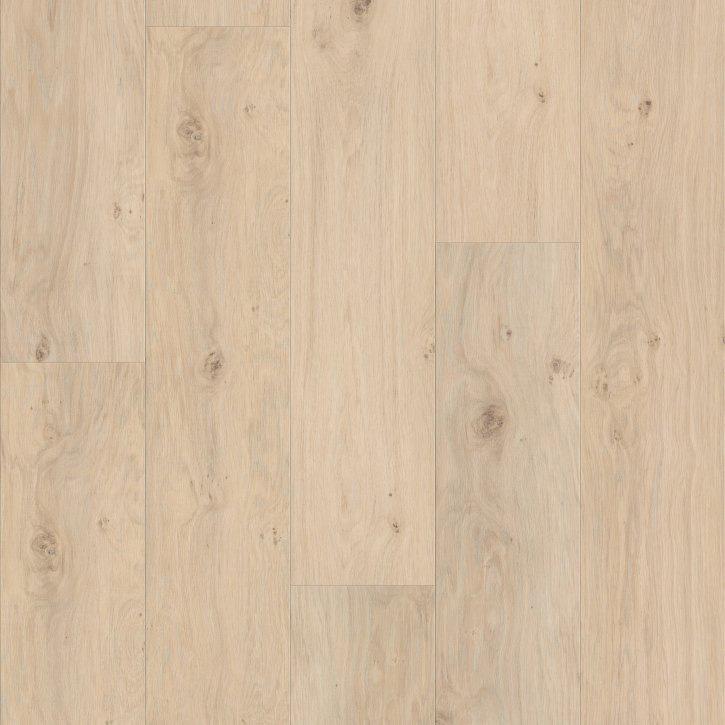
1167 Wishbone White
Level 3
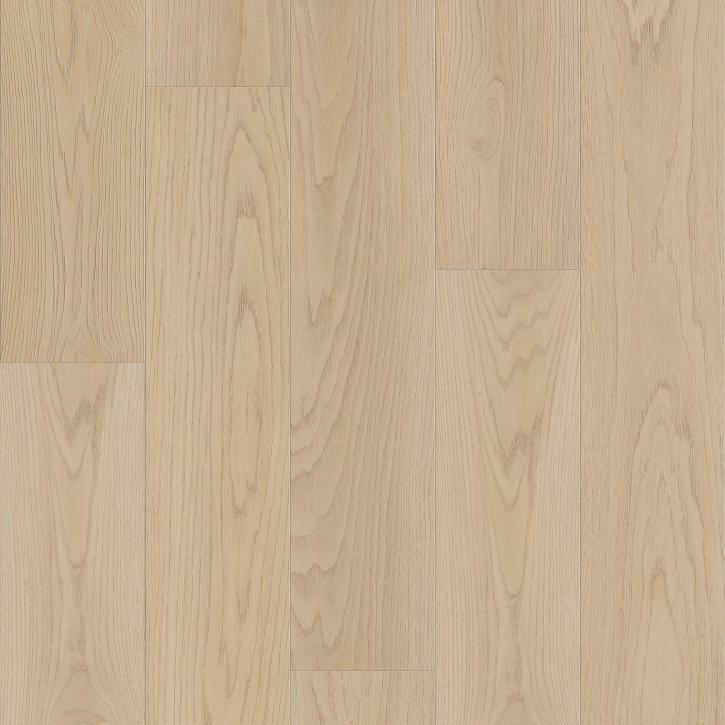
2090 Lawson Khaki
Level 3
Galberry
Shaw: Galberry
Shaw: Galberry
LUXURY VINYL PLANK | GALBERRY | LEVEL 3

7301 Cabriole Brown
Level 3
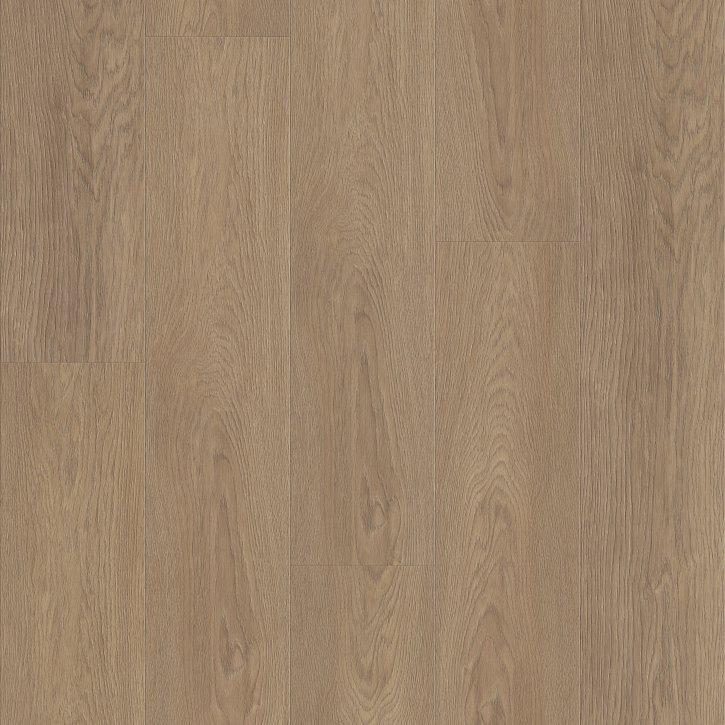
7302 Wingback Brown
Level 3
Shaw: Galberry
Shaw: Galberry
LUXURY VINYL PLANK | BRITTON HILL | LEVEL 4
Standard Living Areas:
• Main Level Hallways
• Great Room
• Kitchen
• Dining
• Study
• Powder Room
PRICED PER PLAN
Optional:
Add LVP to Primary Bedroom, Guest Bedrooms or Loft
PRICED PER PLAN

1135 Tundra
Level 4

2069 Escape
Level 4
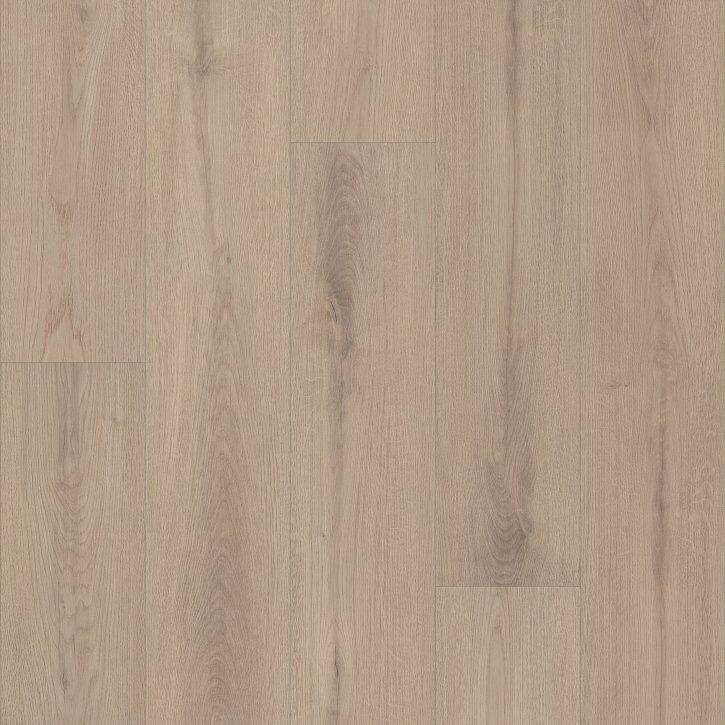
5179 Journal
Level 4
Shaw: Britton Hill
Shaw: Britton Hill
Shaw: Britton Hill
LUXURY VINYL PLANK | BRITTON HILL | LEVEL 4

1136 Wander
Level 4
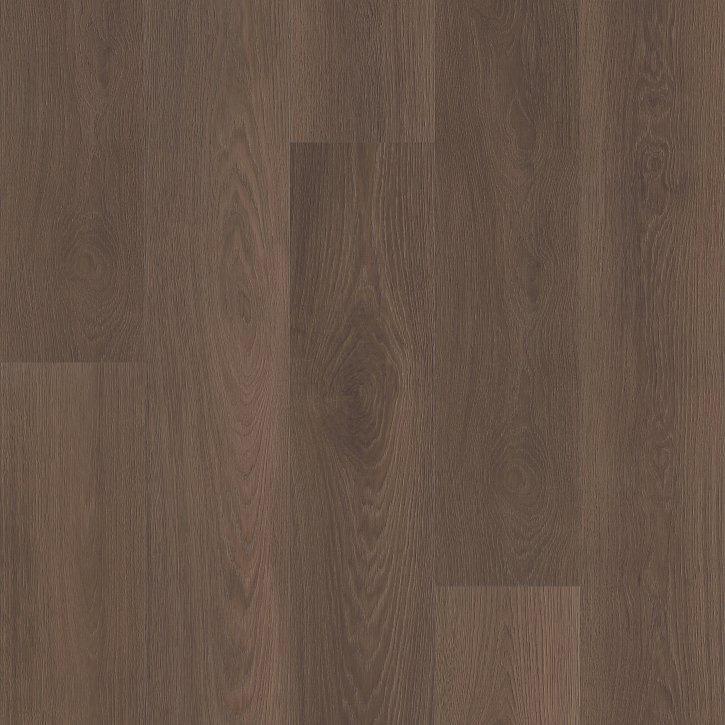
0931 Sierra Level 4
Shaw: Britton Hill
Shaw: Britton Hill
HARDWOOD FLOORING
HARDWOOD FLOORING | FULTON PASS 5” | BIRCH
Standard Living Areas:
• Main Level Hallways
• Great Room
• Kitchen
• Dining
• Study
• Powder Room
PRICED PER PLAN
Optional:
Add Hardwood to Primary Bedroom, Guest Bedrooms or Loft
PRICED PER PLAN
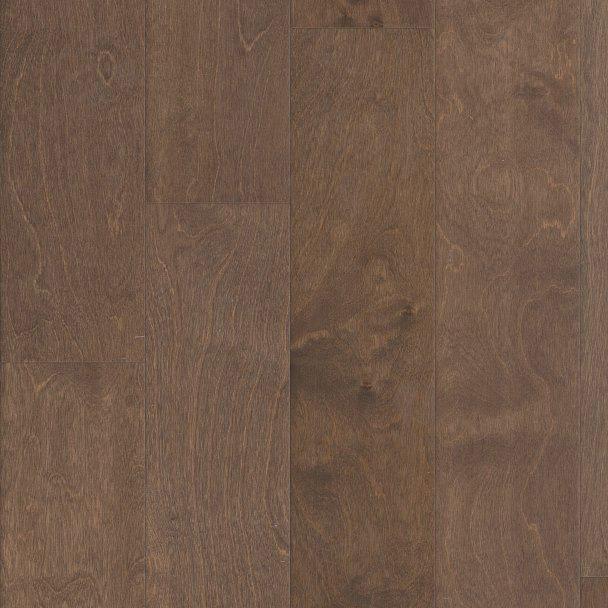

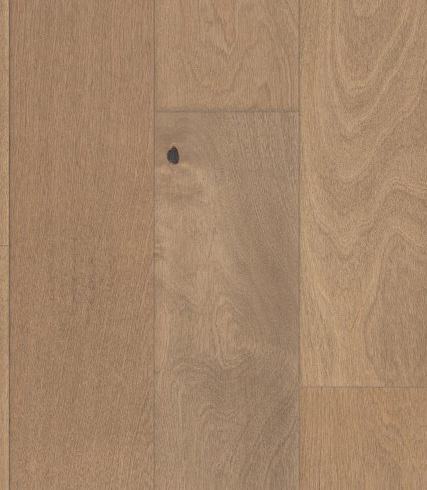
Shaw-Fulton Pass Crescent Beach
5” (Level 2)
Shaw-Fulton Pass Seagrass
5” (Level 2)
Shaw-Fulton Pass Low Tide
5” (Level 2)
HARDWOOD FLOORING | GABLE RIDGE II 5” | RED OAK
Standard Living Areas:
• Main Level Hallways
• Great Room
• Kitchen
• Dining
• Study
• Powder Room
PRICED PER PLAN
Optional: Add Hardwood to Primary Bedroom, Guest Bedrooms or Loft
PRICED PER PLAN

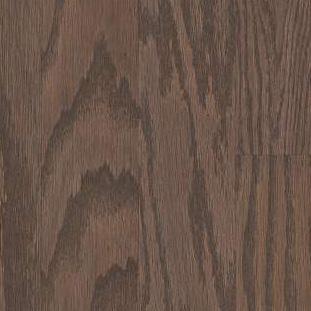
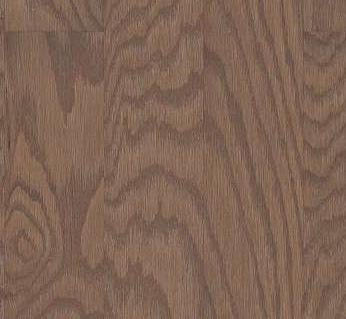
Shaw-Gable Ridge II Kona 5” (Level 2)
Shaw-Gable Ridge II
Flax Seed
5” (Level 2)
Shaw-Gable Ridge II
Biscuit
5” (Level 2)
HARDWOOD FLOORING |
TOWER OAK 6” | WHITE OAK
Standard Living Areas:
• Main Level Hallways
• Great Room
• Kitchen
• Dining
• Study
• Powder Room
PRICED PER PLAN
Optional: Add Hardwood to Primary Bedroom, Guest Bedrooms or Loft
PRICED PER PLAN

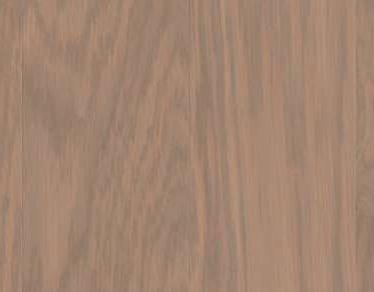
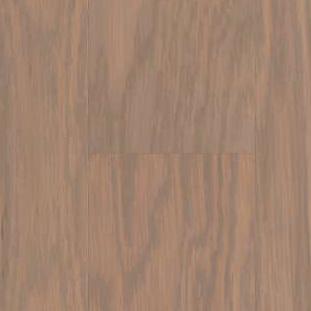
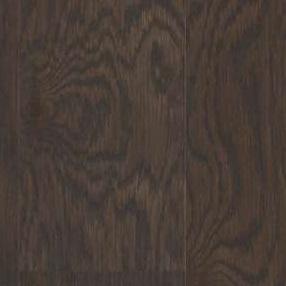
Shaw-Tower Oak Quartz
6” (Level 3)
Shaw-Tower Oak Sand
6” (Level 3)
Shaw-Tower Oak Basalt
6” (Level 3)
HARDWOOD FLOORING | CRESTWOOD OAKS 6” | OAK
Standard Living Areas:
• Main Level Hallways
• Great Room
• Kitchen
• Dining
• Study
• Powder Room
PRICED PER PLAN
Optional: Add Hardwood to Primary Bedroom, Guest Bedrooms or Loft
PRICED PER PLAN


3)
Shaw-Crestwood Oaks 6” Passage (Level 3)
Shaw-Crestwood Oaks 6” Voyage (Level
CARPET
CARPET | ALCOTT WAY
Included Carpeted Areas:
• Primary Bedroom & Closet(s)
• Guest Bedroom(s) & Closet(s)
• Loft
• Study (when located on 2nd level)
• Stairs
• 5# Carpet Pad
INCLUDED
Optional:
• 8# Carpet Pad
• 8# Carpet Pad for Stairs
PRICED PER PLAN
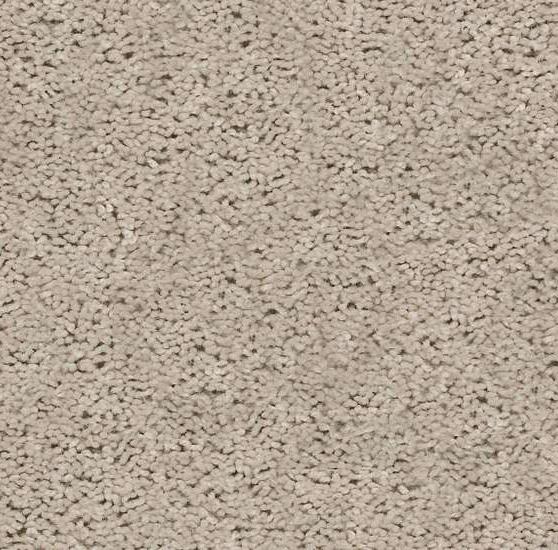

Shaw-Alcott Way Ecru (Level 1)
Shaw-Alcott Way
Concrete (Level 1)
CARPET | BEAVER RUIN
Included Carpeted Areas:
• Primary Bedroom & Closet(s)
• Guest Bedroom(s) & Closet(s)
• Loft
• Study (when located on 2nd level)
• Stairs
• 5# Carpet Pad
PRICED PER PLAN
Optional:
• 8# Carpet Pad
• 8# Carpet Pad for Stairs
PRICED PER PLAN
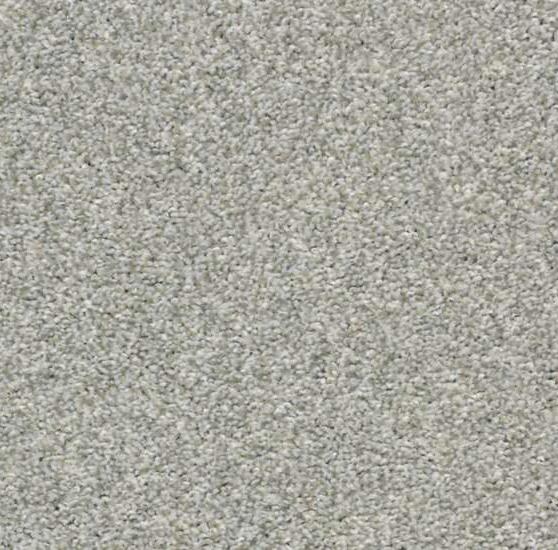

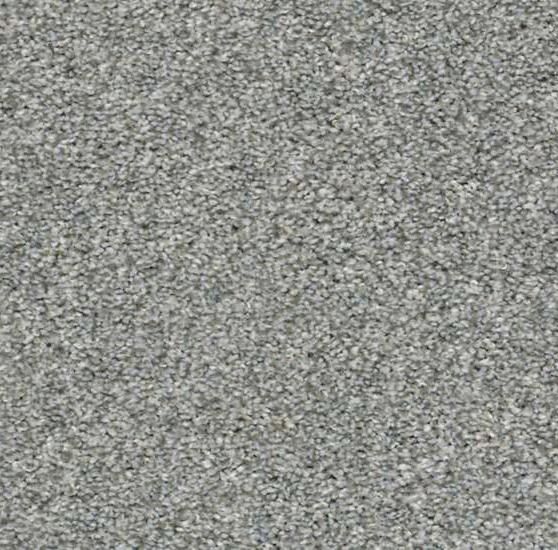
Shaw-Beaver Ruin Fog (Level 2)
Shaw-Beaver Ruin Ecru (Level 2)
Shaw-Beaver Ruin Stainless (Level 2)
CARPET | SETTING DOWN
Included Carpeted Areas:
• Primary Bedroom & Closet(s)
• Guest Bedroom(s) & Closet(s)
• Loft
• Study (when located on 2nd level)
• Stairs
• 5# Carpet Pad
PRICED PER PLAN
Optional:
• 8# Carpet Pad
• 8# Carpet Pad for Stairs
PRICED PER PLAN

Shaw-Setting Down Sugar Cookie (Level 2)
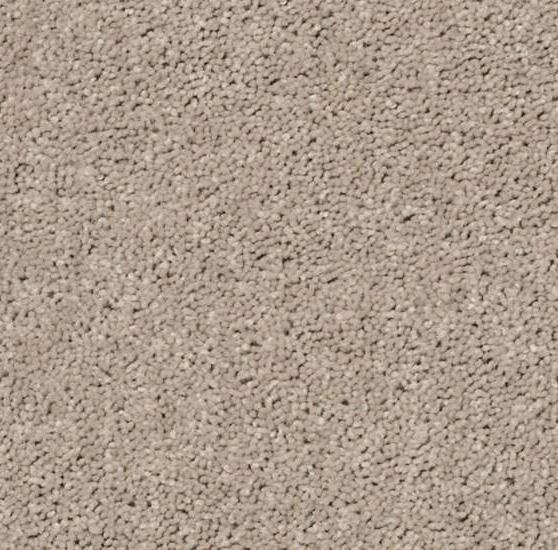
Shaw-Setting Down Shifting Sand (Level 2)
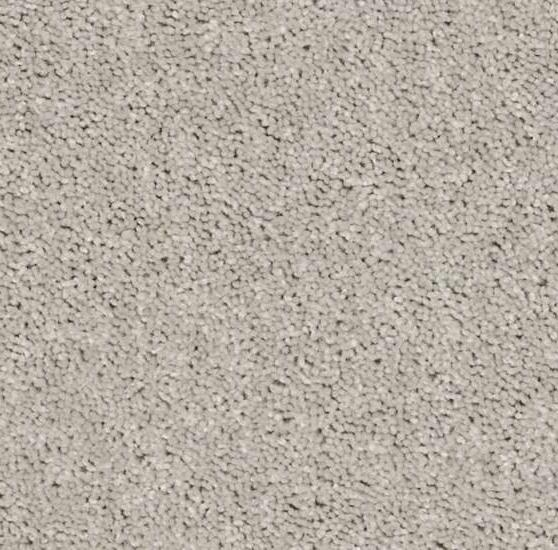
Shaw-Setting Down Weathered (Level 2)
CARPET | BRYCE VALLEY
Included Carpeted Areas:
• Primary Bedroom & Closet(s)
• Guest Bedroom(s) & Closet(s)
• Loft
• Study (when located on 2nd level)
• Stairs
• 5# Carpet Pad
PRICED PER PLAN
Optional:
• 8# Carpet Pad
• 8# Carpet Pad for Stairs
PRICED PER PLAN
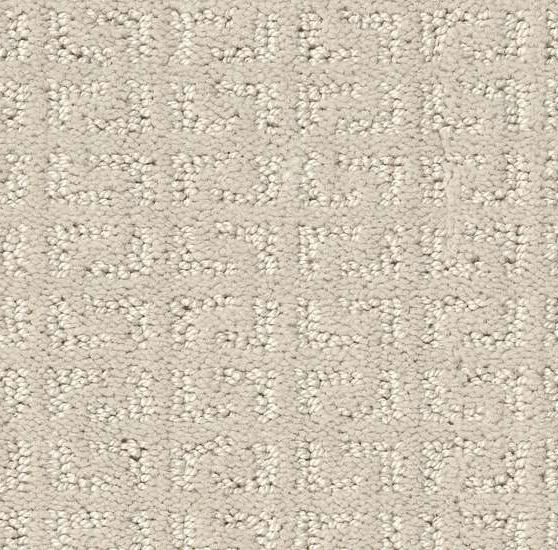

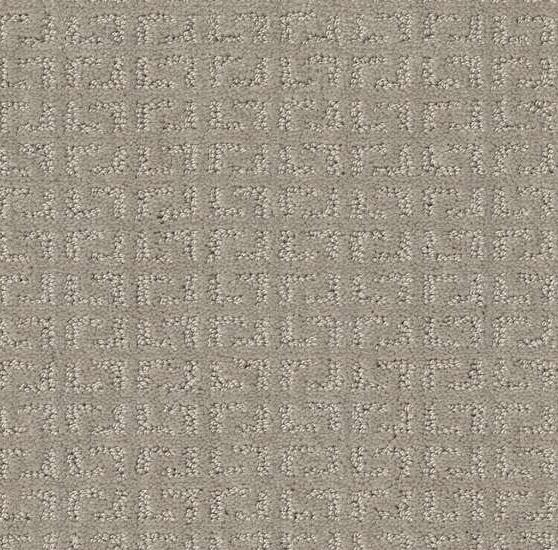
Shaw-Bryce Valley Twine (Level 4)
Shaw-Bryce Valley Mist (Level 4)
Shaw-Bryce Valley Pearl (Level 4)
STAIR TREADS
HARDWOOD FLOORING | STAIR TREADS
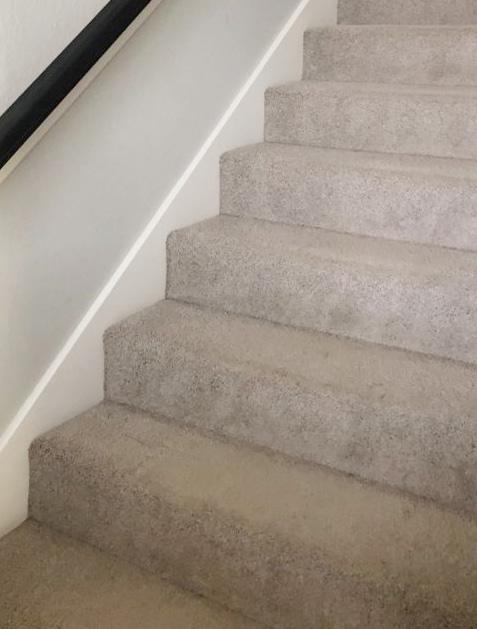
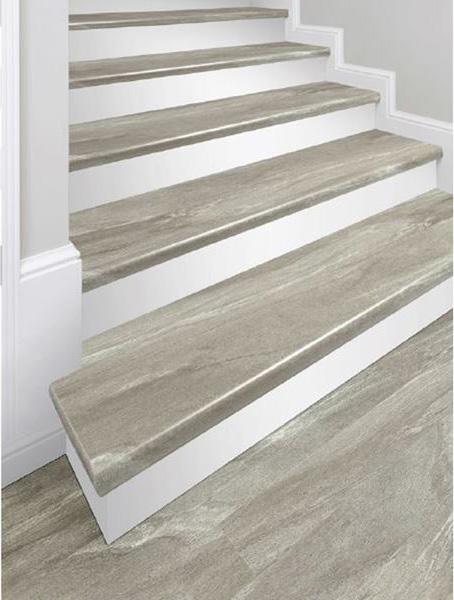

Oak Stair Treads
(Stained to match hardwood floor selection)
$4150
Carpet Stair Treads
$0
LVP Stair Treads
$4150
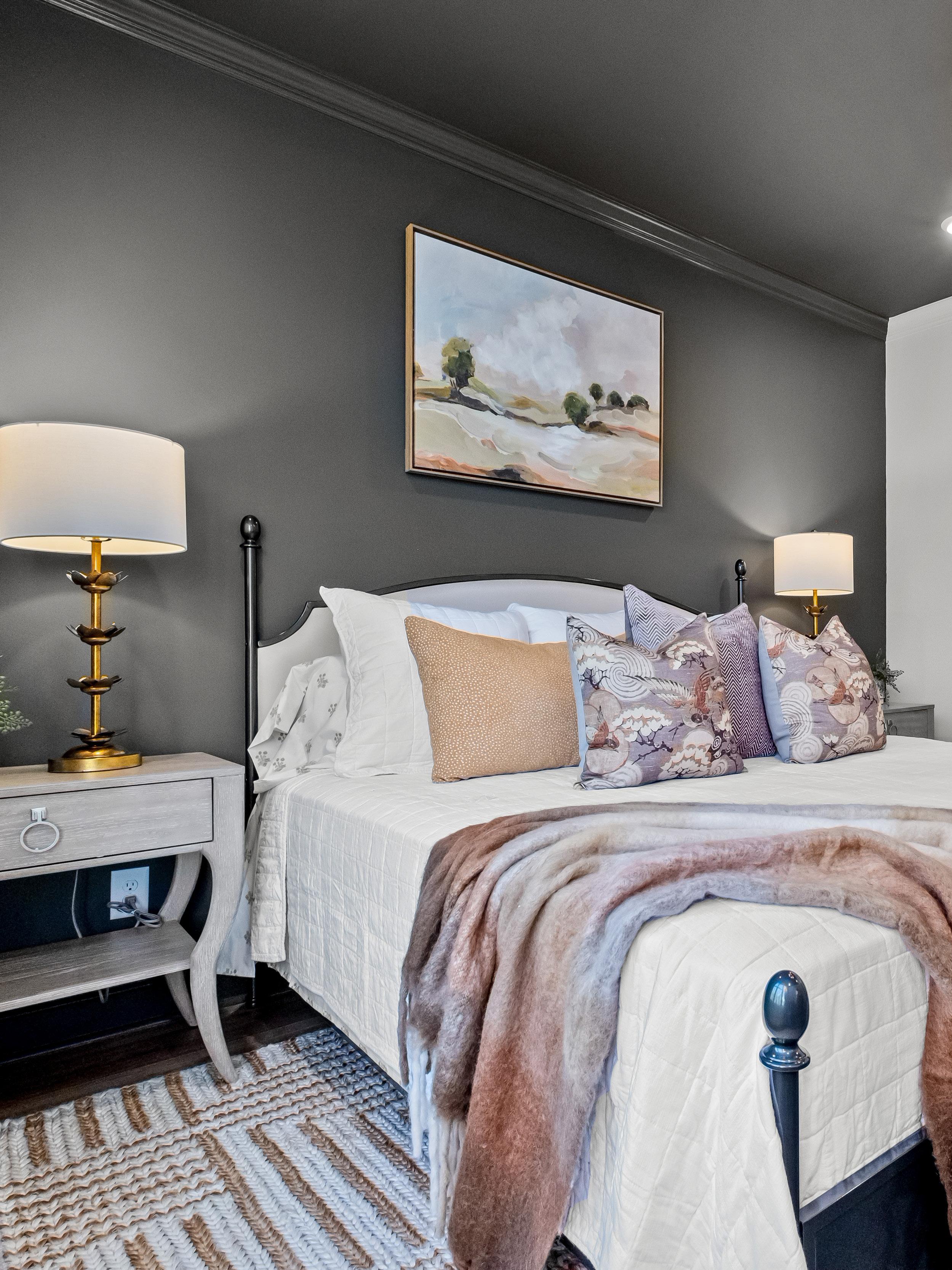
INTERIOR PAINT
PAINT COLORS
INTERIOR PAINT | WALL COLORS
Wall Colors
INTERIOR PAINT | WALL & TRIM COLORS

SW7009 Pearly White
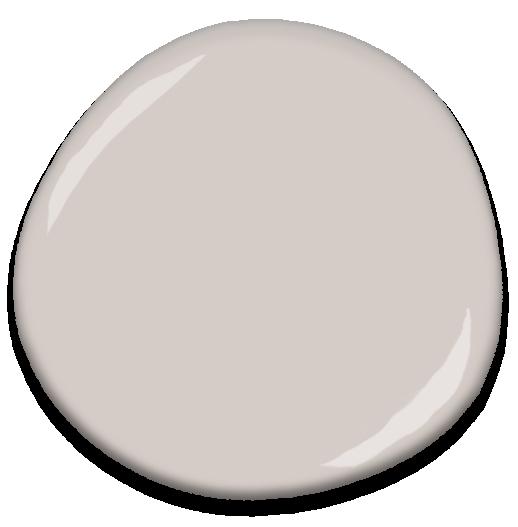

SW6203 Spare White

SW9166 Drift of Mist
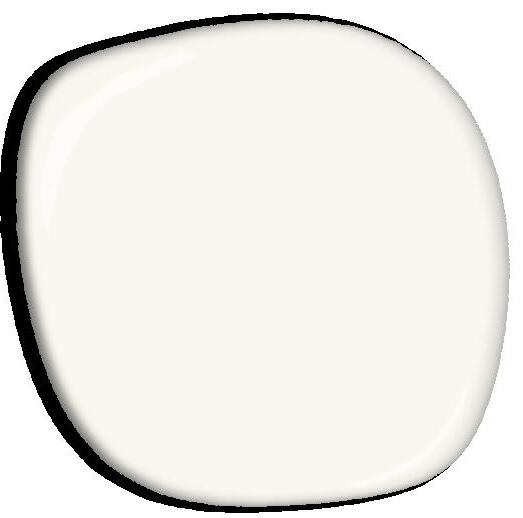
SW7005 Pure White
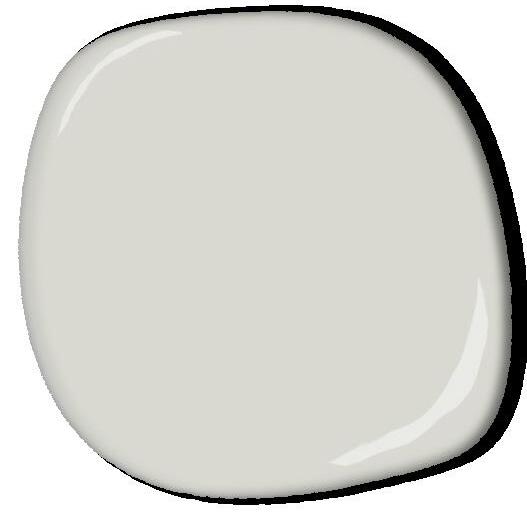
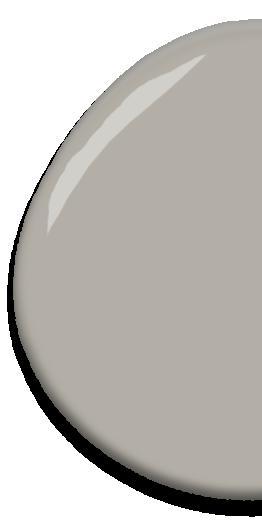
SW7029 Agreeable Gray SW7017 Dorian
Trim Colors

SW7005 Pure White
SW6183 Conservative Gray
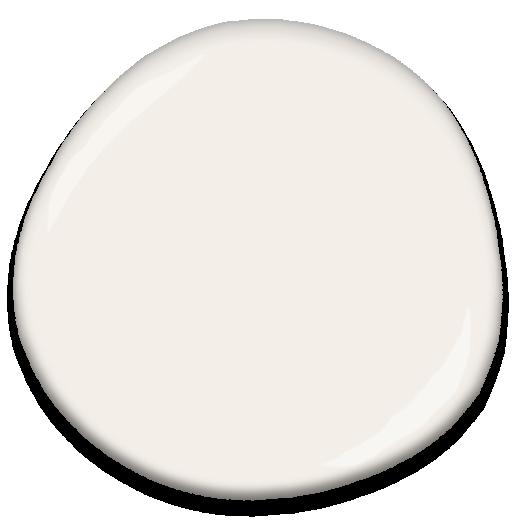
SW7008 Alabaster

SW7008 Alabaster

SW7017
Dorian Gray
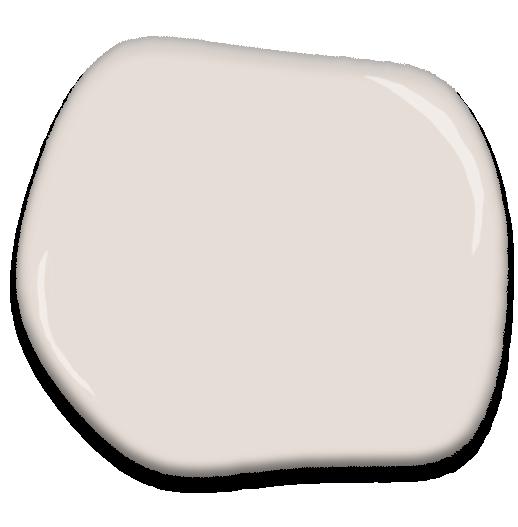
SW7035 Aesthetic White

SW6184
Austere Gray
Additional Wall Paint Color
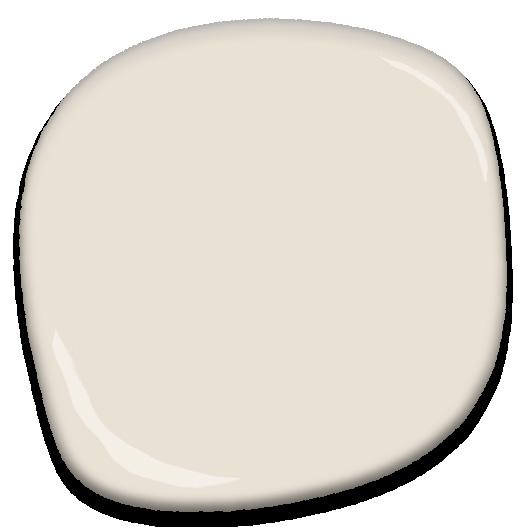
SW7011 Natural Choice
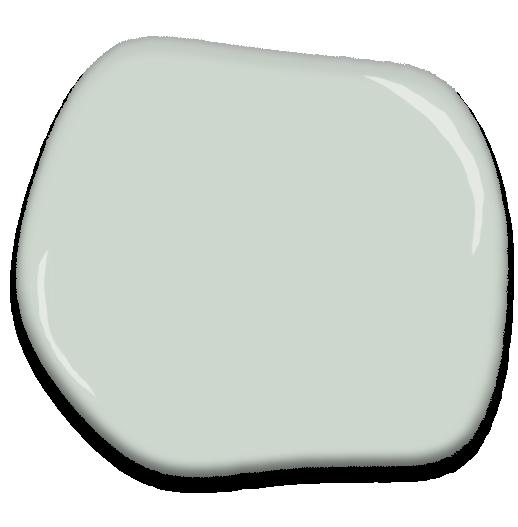
SW6204 Sea Salt

SW6205 Comfort Gray
Additional Trim Paint Color
Custom Sherwin Williams Paint Color
Custom Decorator Sherwin Williams Wall Paint Color (dark tones)
Satin Finish Wall Paint (500 square foot minimum)
Interior Door Color Painted Different Than Trim (1-Story Home)
Interior Door Color Painted Different Than Trim (2-Story Home)
Custom Decorator Sherwin Williams Trim Paint Color (All Trim & Doors)
*All interior ceilings are painted in flat finish, trim in semi-gloss, & walls in flat. Actual colors may vary from on-screen & print representation. To confirm your color choices prior to finalzing selections, please view a physical color chip with your designer.

CHANDELIERS



-848 (Satin Brass)
-112 (Midnight Black)

Seagull-Baker
3187204
18.125” H x 26” W
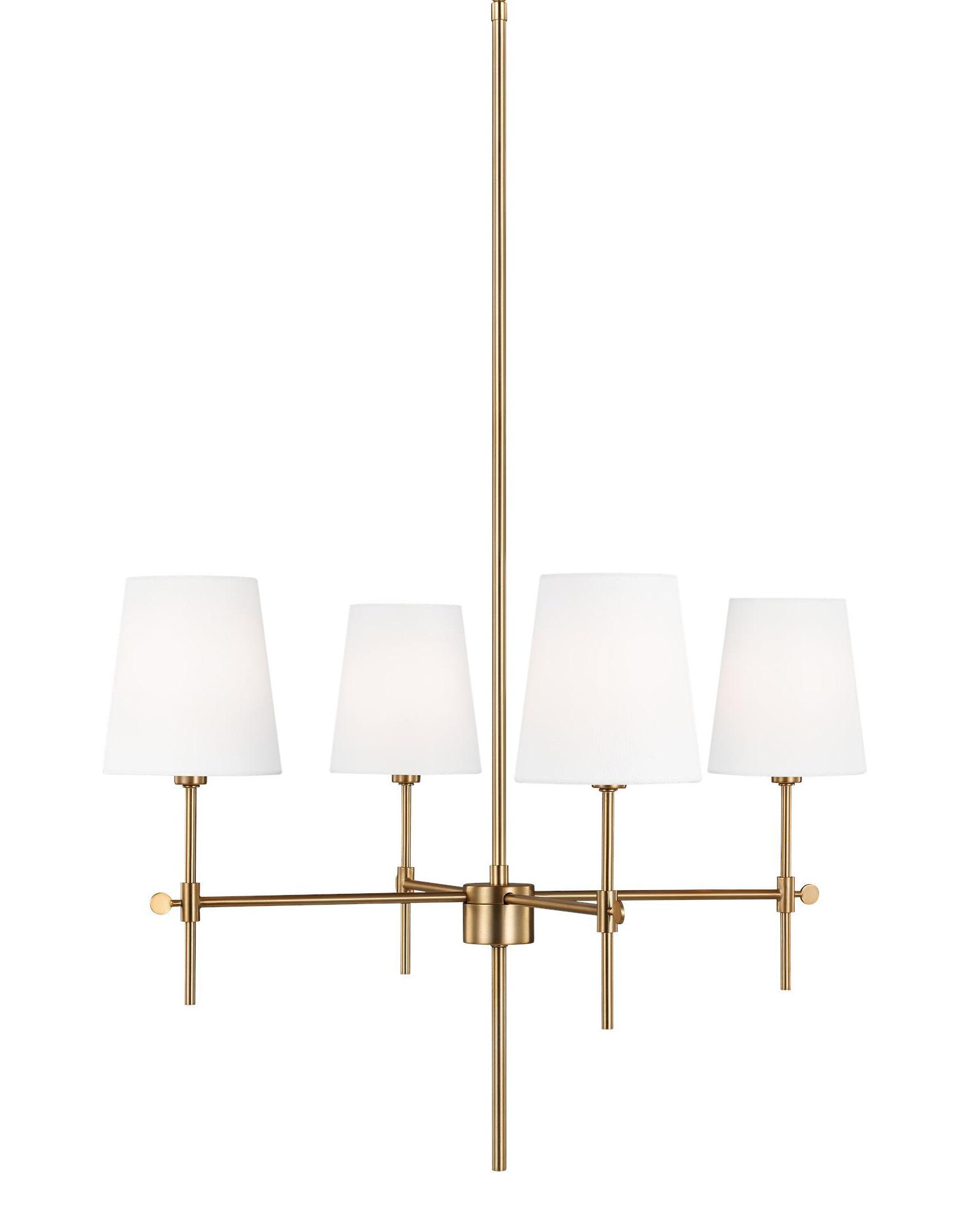
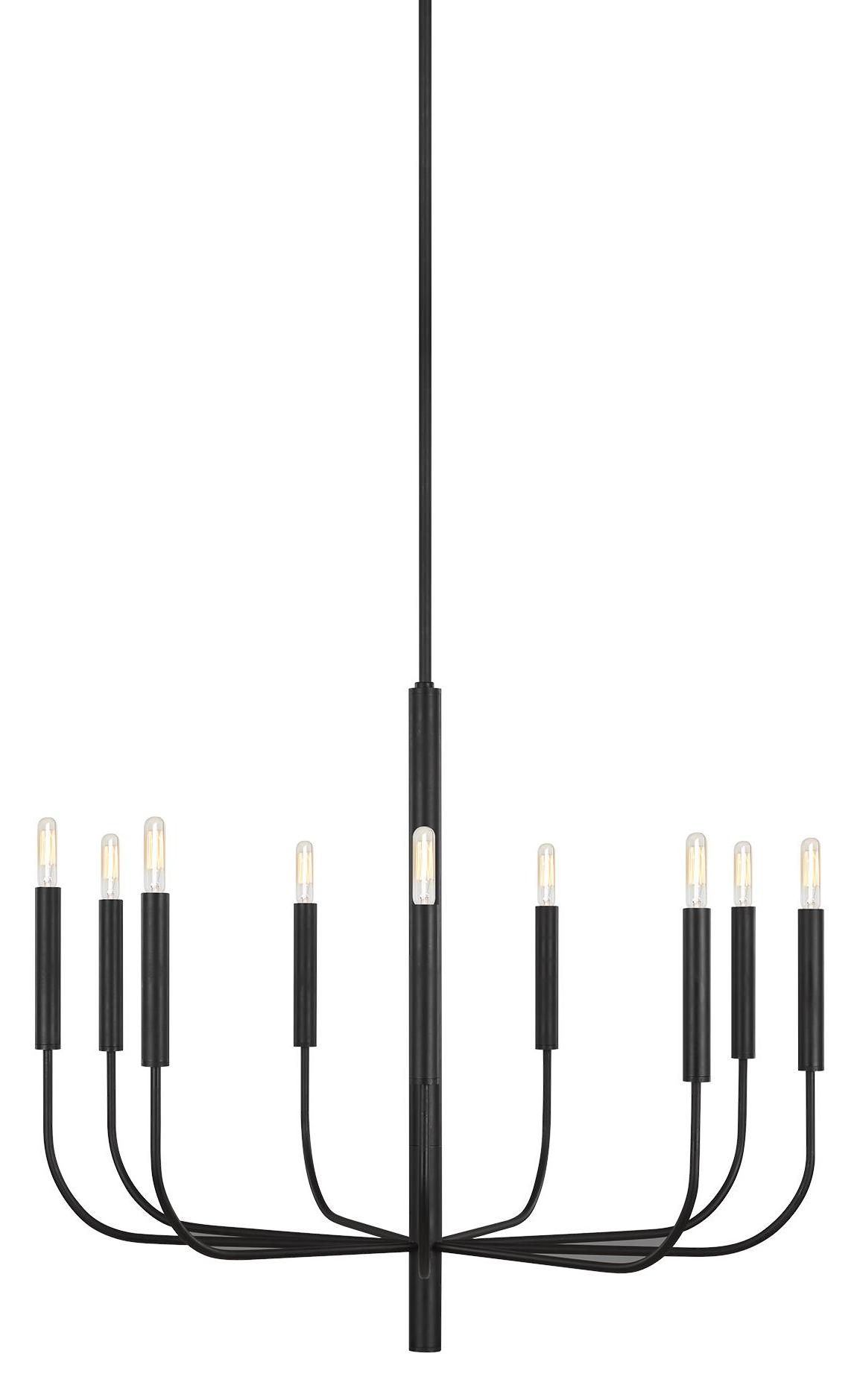
$900
EC1009
25.75” H x 30” W

-112 (Midnight Black)
-848 (Satin Brass)
AI (Aged Iron) BBS (Burnished Brass)
Feiss-Brianna
Feiss-Foxdale 3109305
14”H x 26” W


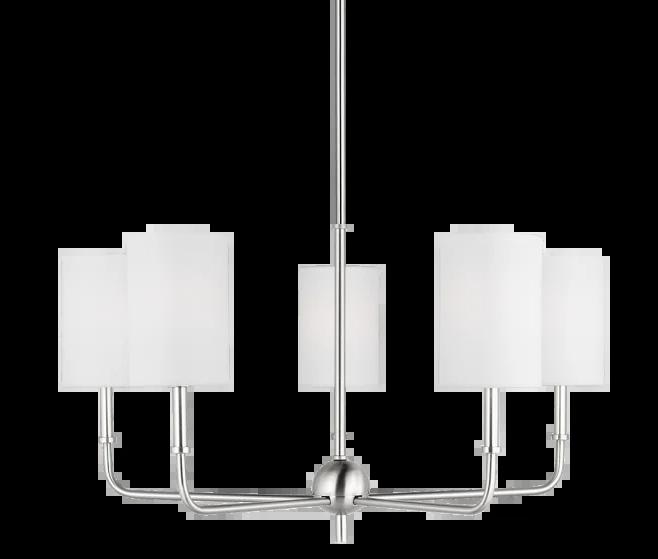
$650
Feiss-Gannet F3192/6 WOWAF (Weathered Oak & Antique Forged Iron) 36” H x 25.5” W


-112 (Midnight Black)
-848 (Satin Brass)
-962 (Brushed Nickel)


$300
Feiss-Greenwich 3167109
32”H x 34” W
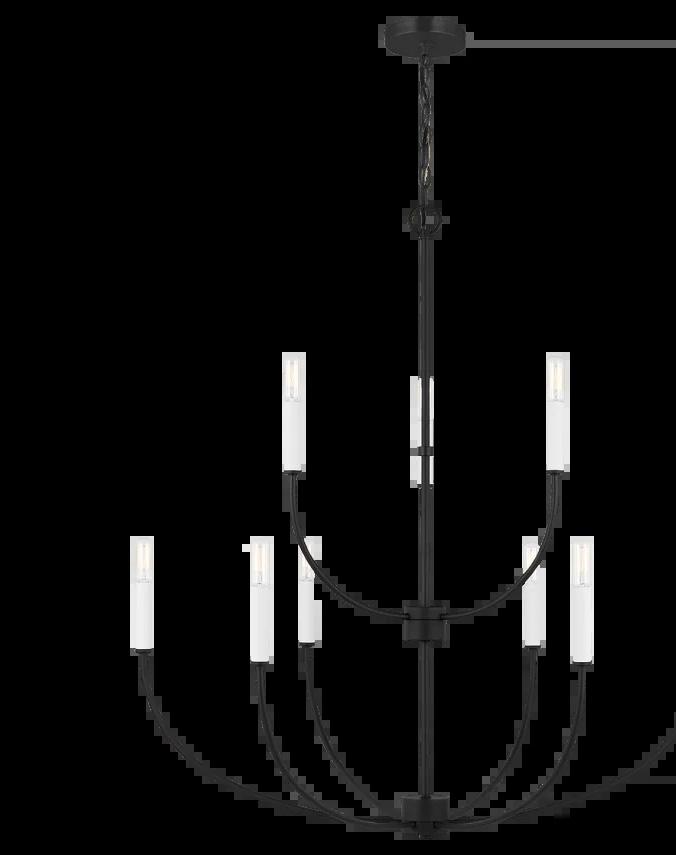
-962 (Brushed Nickel)
-112 (Midnight Black)
-848 (Satin Brass)
Feiss-Laguna CC1695BBS (Burnished Brass)
2” H x 51.5” W
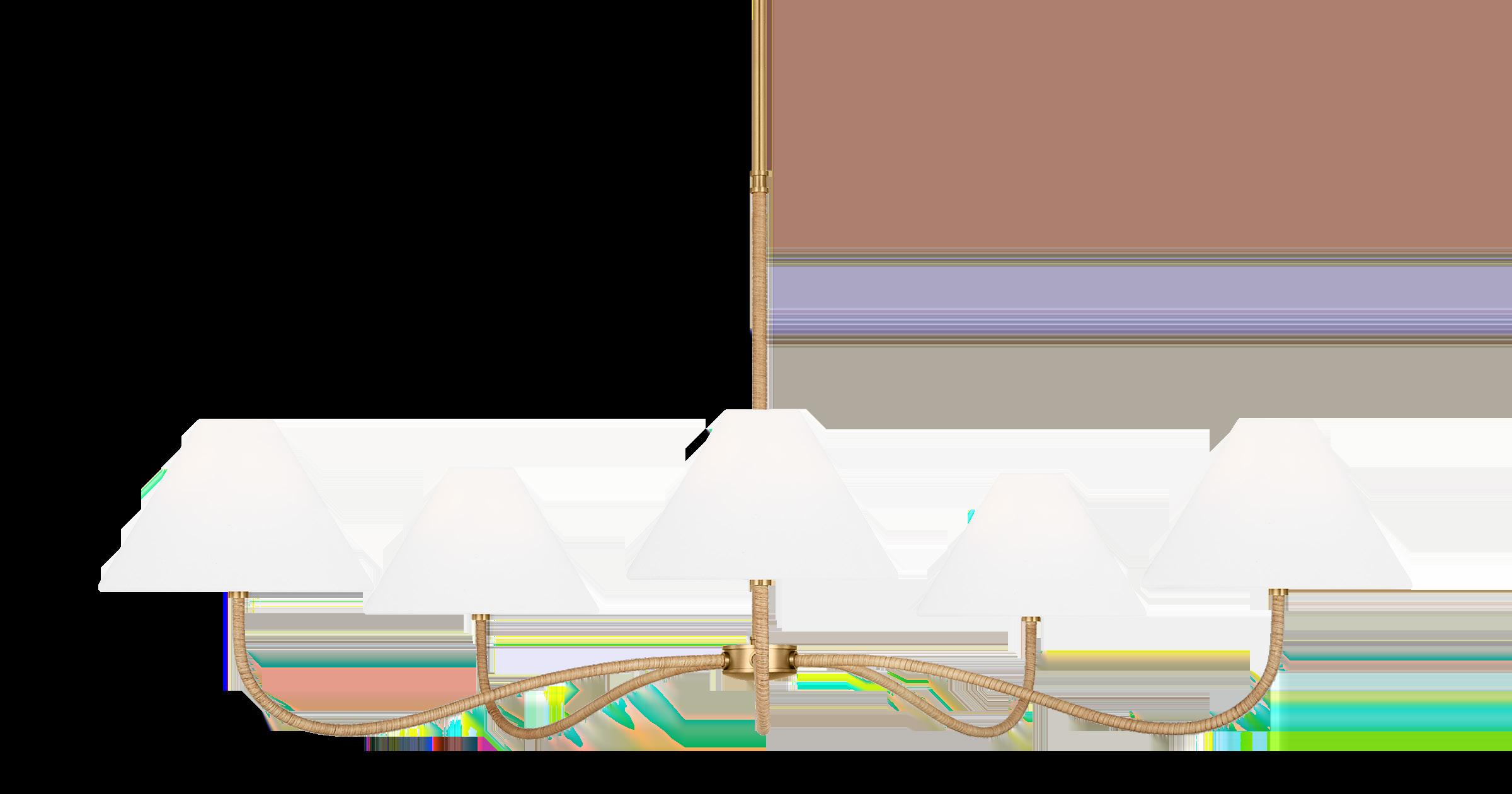
Feiss-Nori
F3129/6 DWZ/DWG (Dark Weathered Zinc& Driftwood Grey)
34.5” H x 32.5” W $550


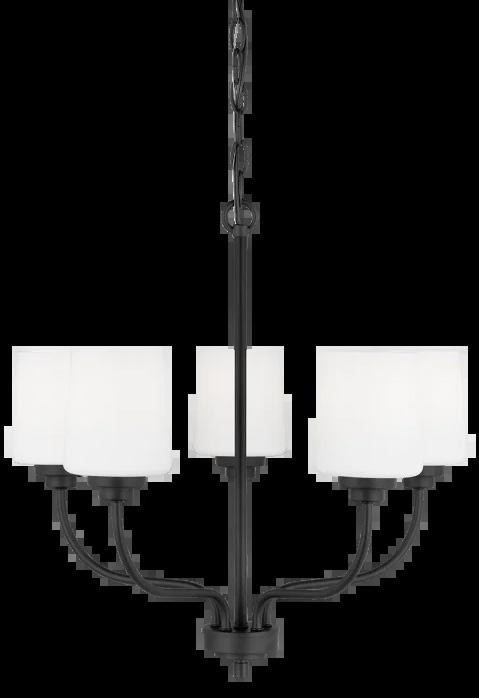
Seagull-Windom 3102805
19.75”H x 20” W


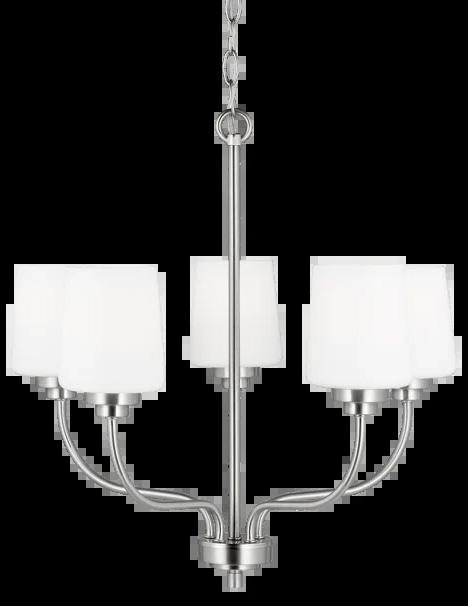
-962 (Brushed Nickel)
-710 (Bronze)
-112 (Midnight Black)
-848 (Satin Brass)

Seagull-Zire 3190305
22" H x 26" W

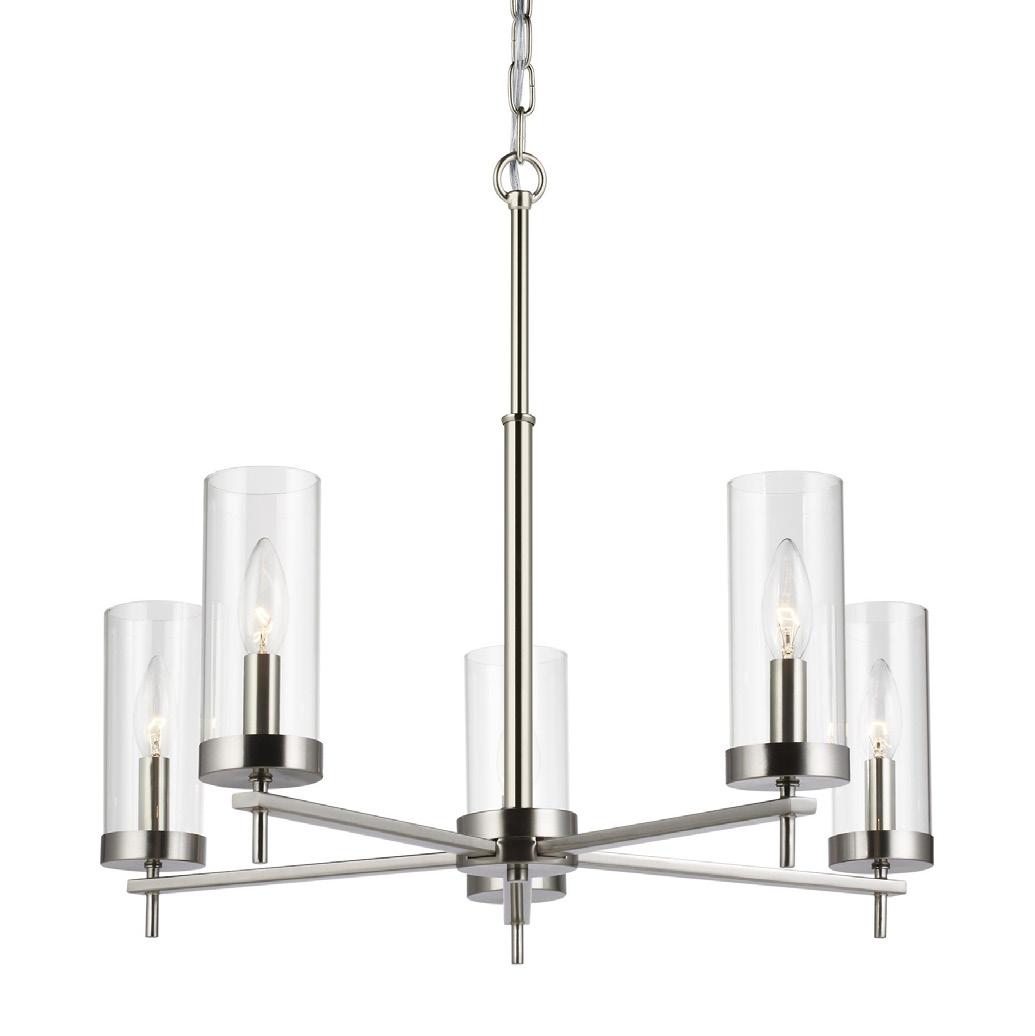
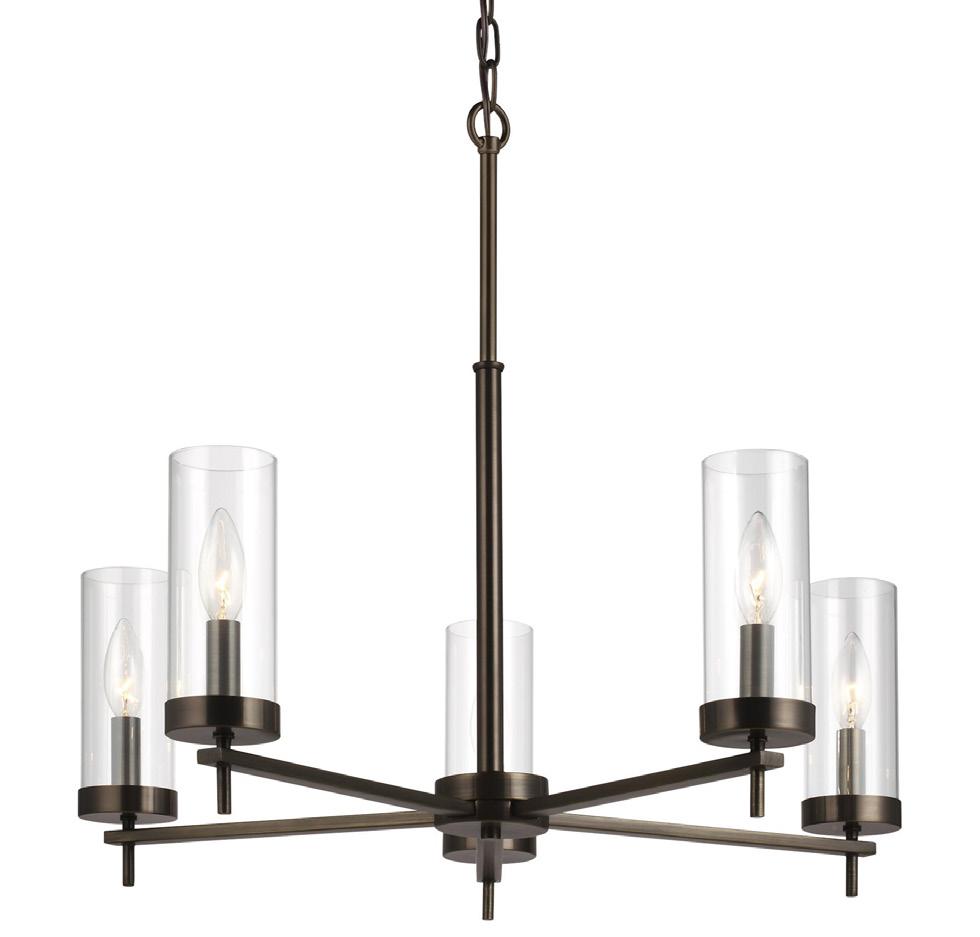


-05 (Chrome)
-962 (Brushed Nickel)
-778 (Oil Rubbed Bronze)
-848 (Satin Brass)
-112 (Midnight Black)
LINEAR CHANDELIER

$400
Feiss-Finnegan
F3147/5NWB (New World Bronze)
12” W x 13.75” H x 40”L

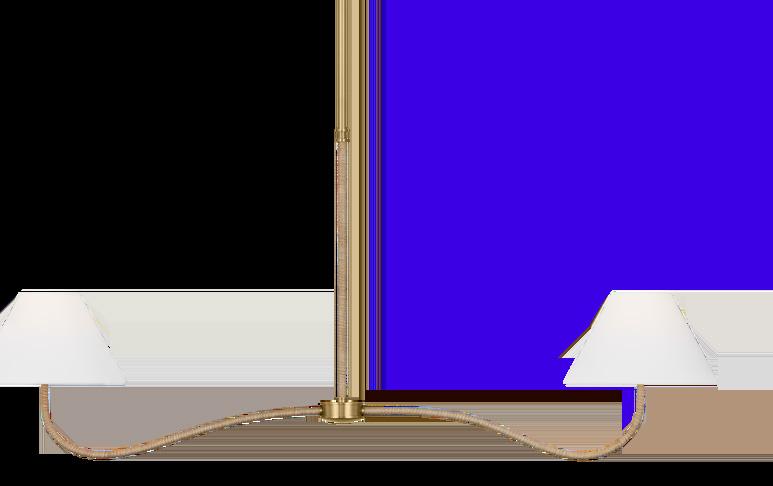
$800
Feiss-Laguna
CC1712BBS (Burnished Brass)
10.5” W x 22” H x 51.5”L

$450
Seagull-Perryton 6615008
12” W x 16.75” H x 40” W
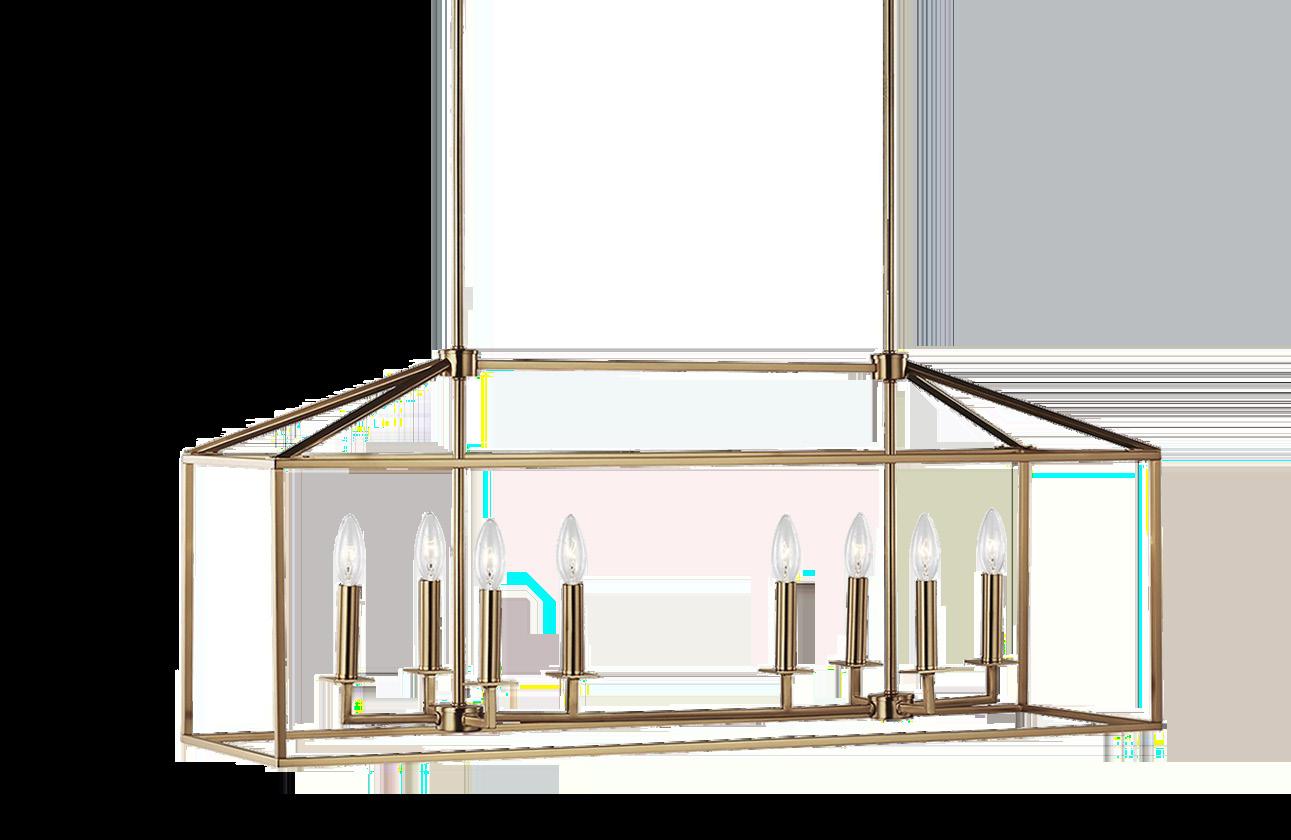
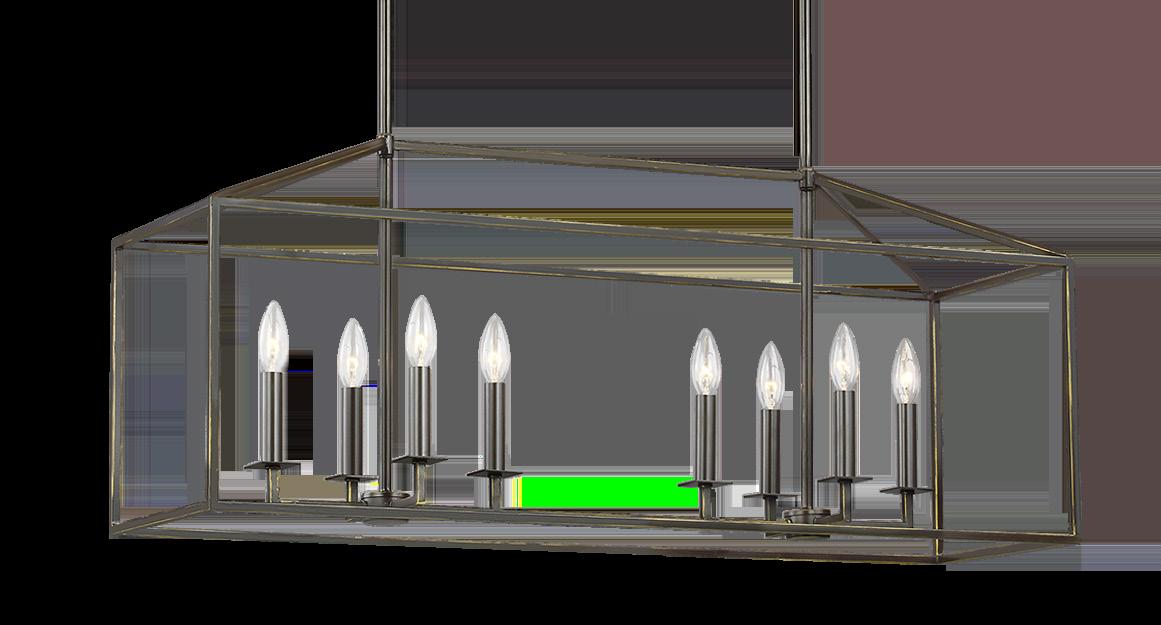
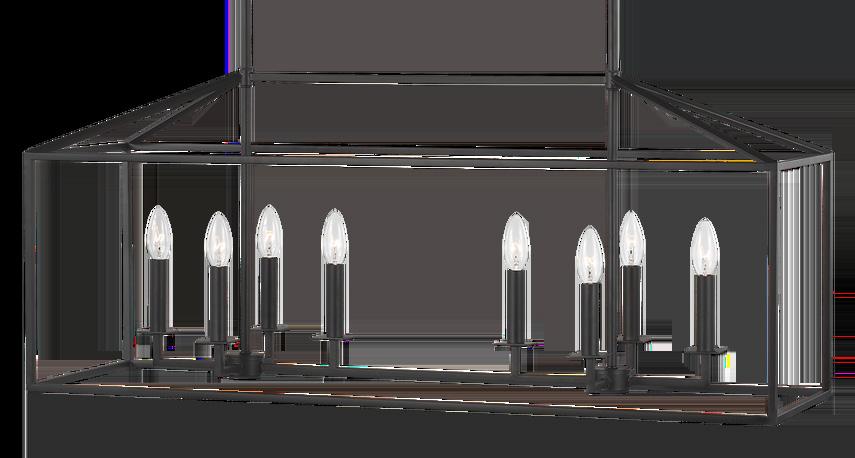

-710 (Bronze)
-112 (Midnight Black)
-848 (Satin Brass)
-05 (Chrome)
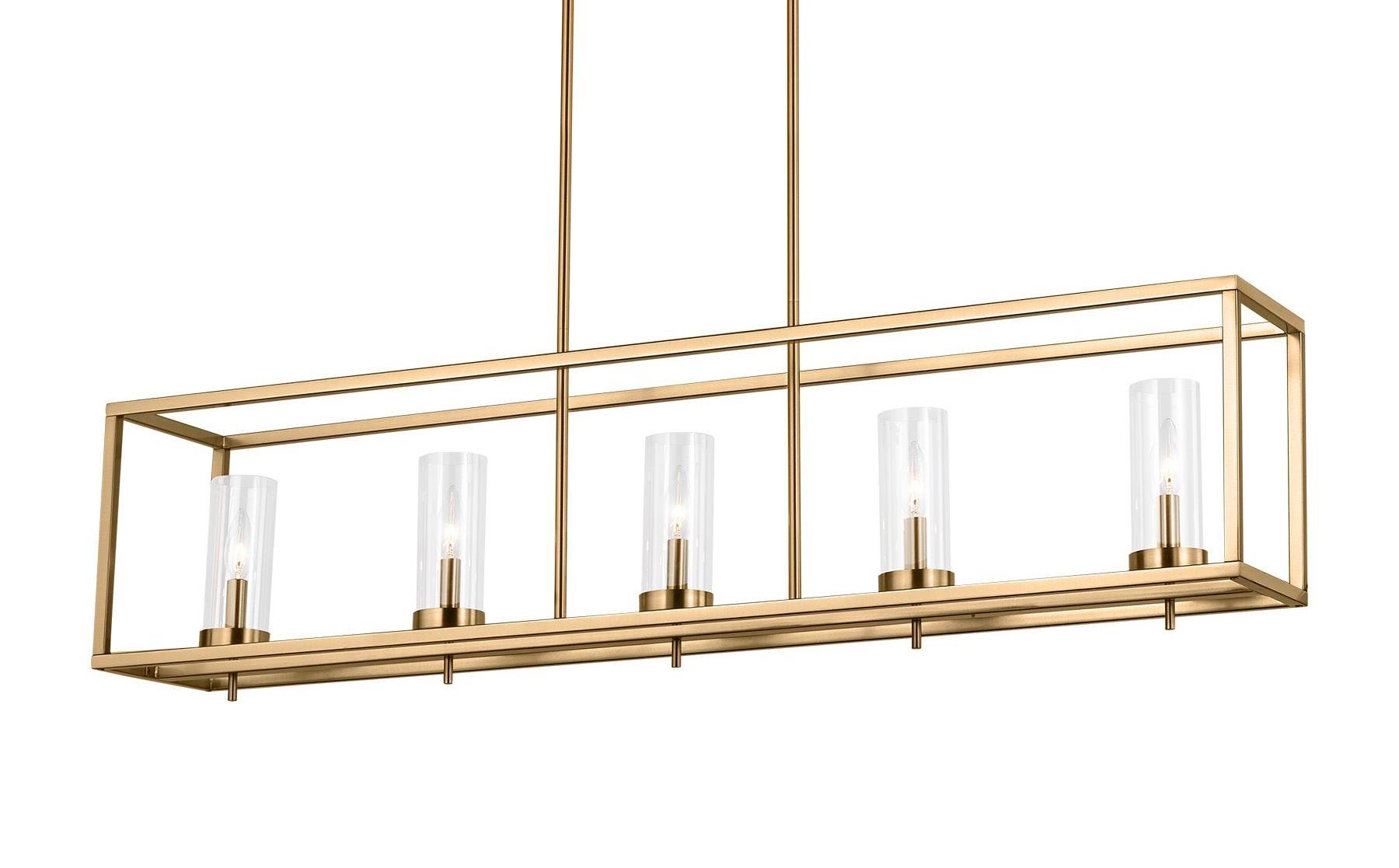

9” W x 11” H x 48” L $400
Seagull-Zire 6690305


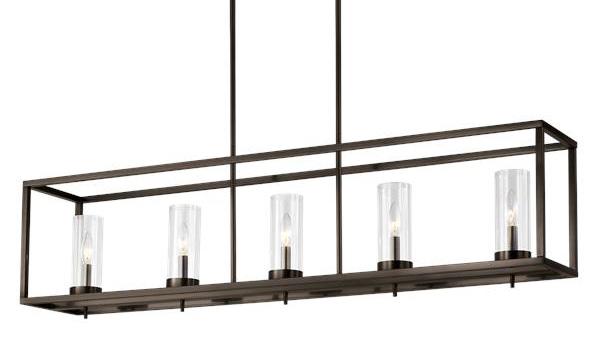

-962 (Brushed Nickel)
-848 (Satin Brass)
-112 (Midnight Black)
-05 (Chrome)
-710 (Bronze)
PENDANTS

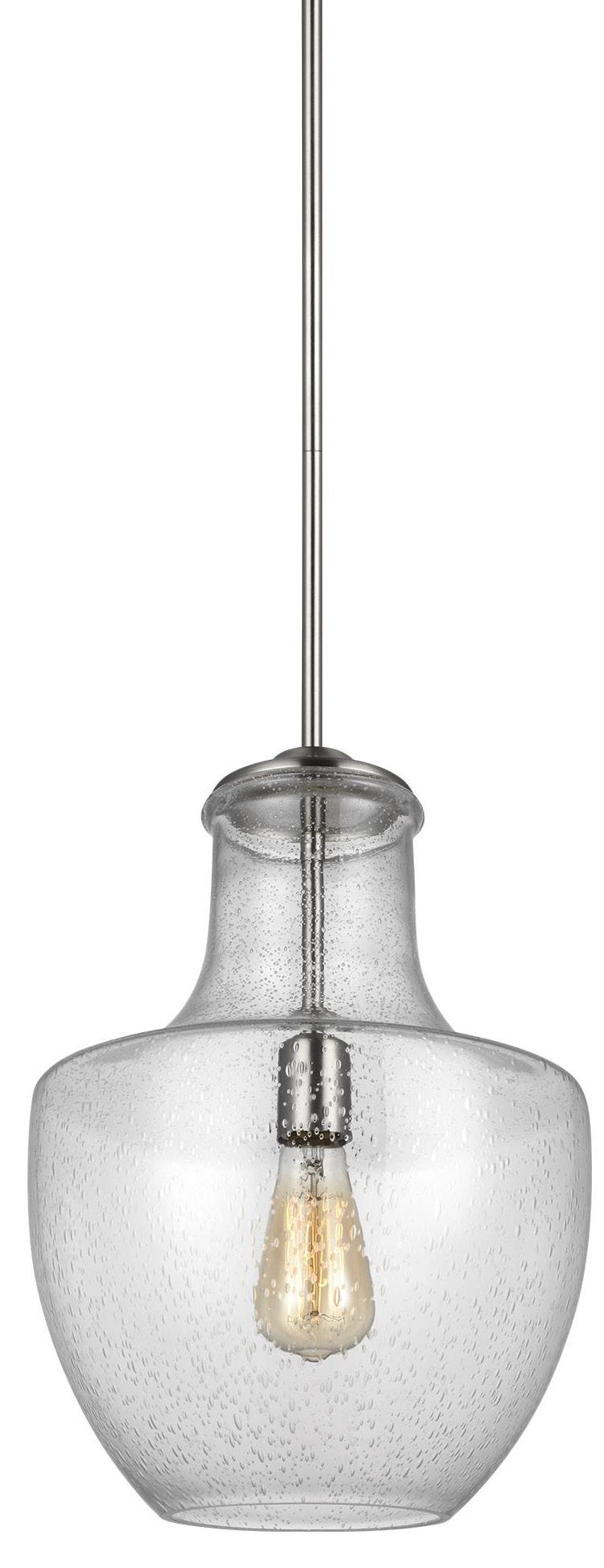
$150
DJP1091
18.875” H x 15” W
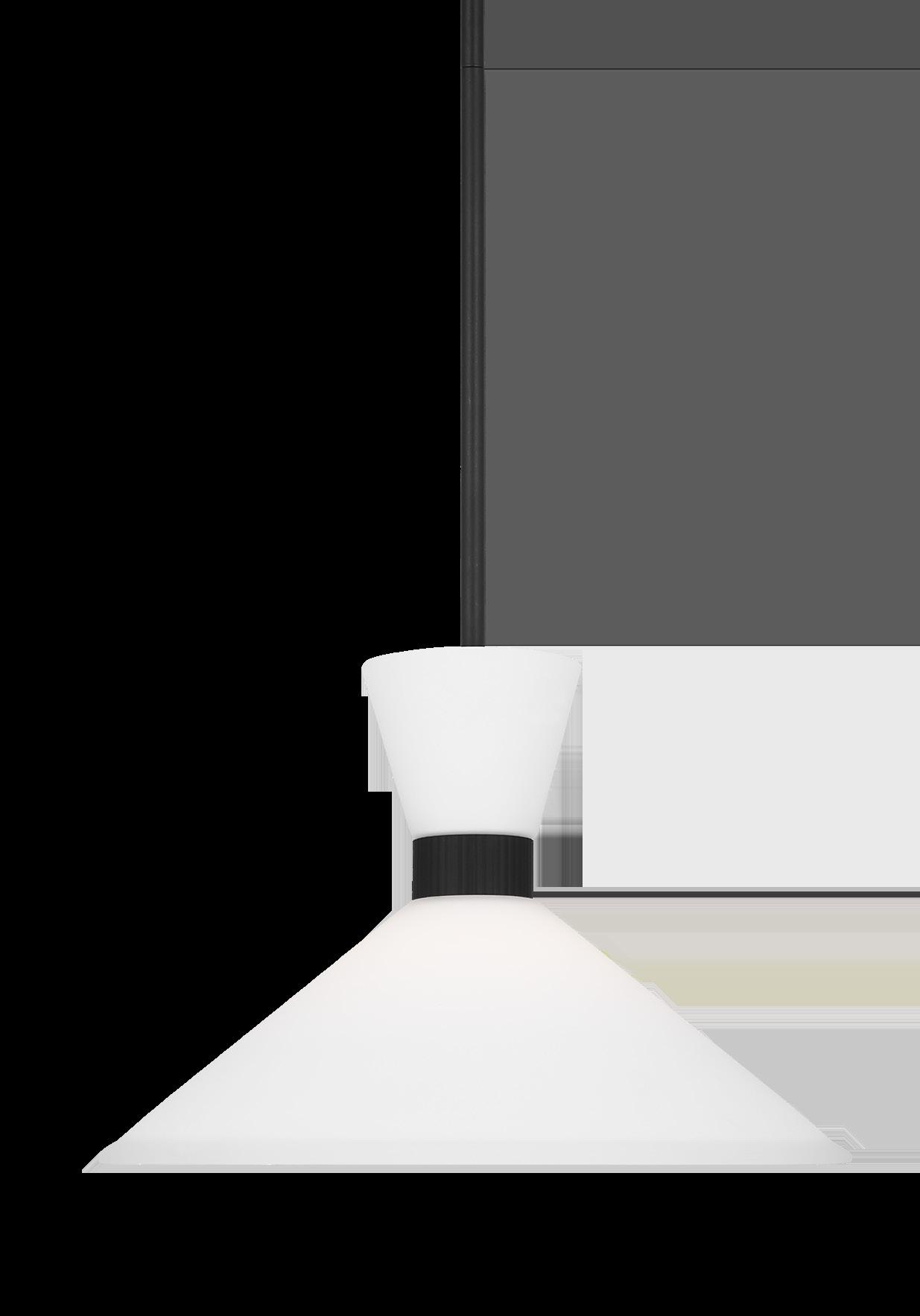
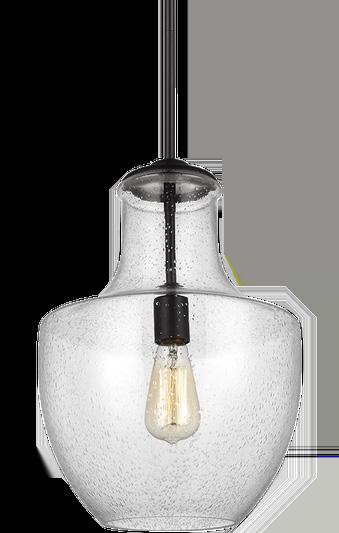
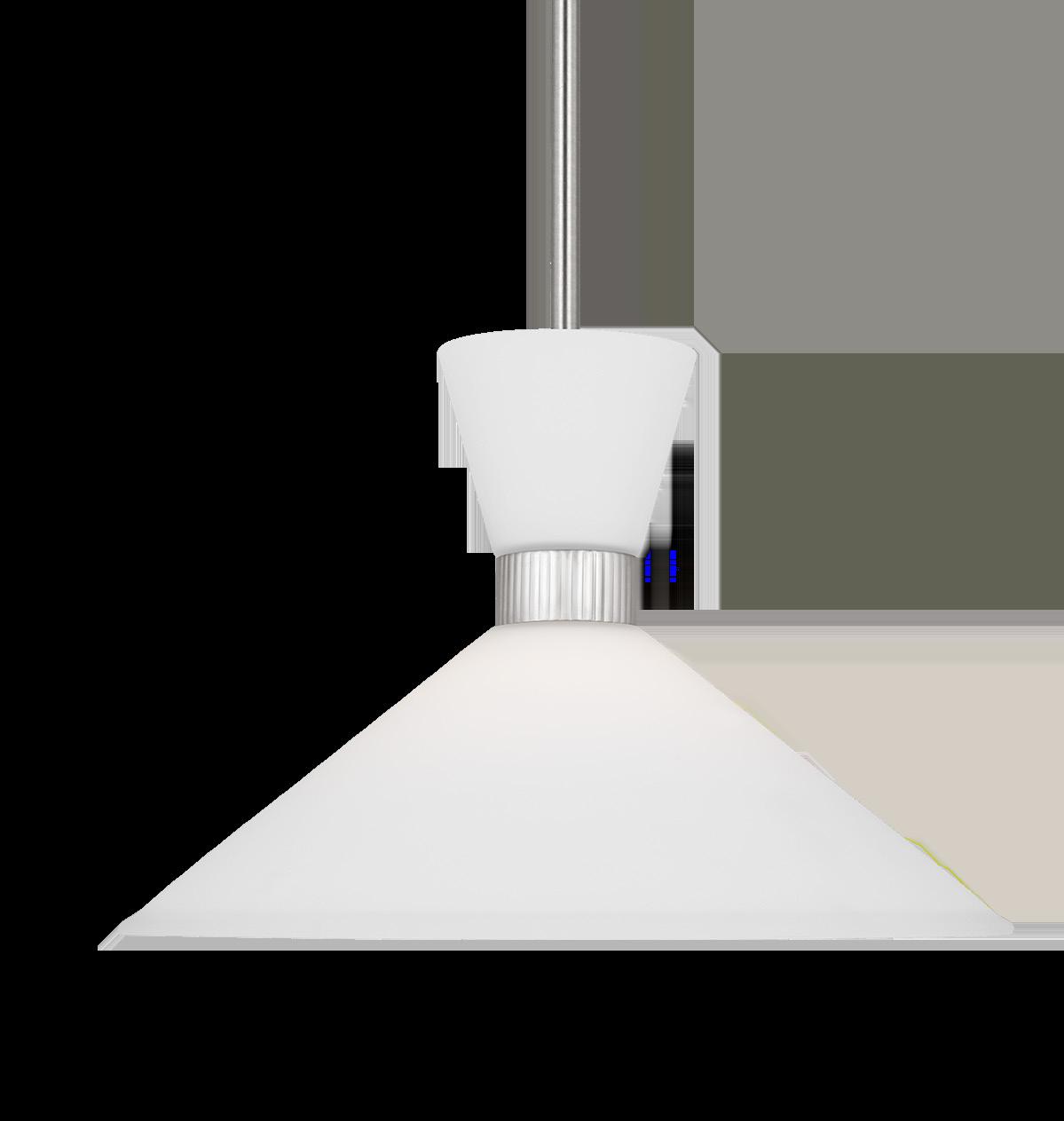
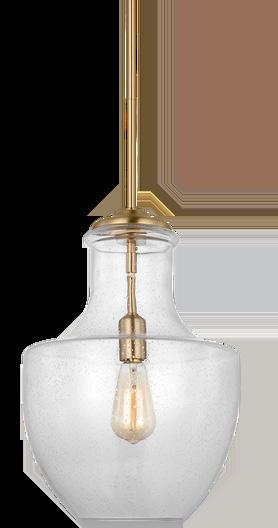
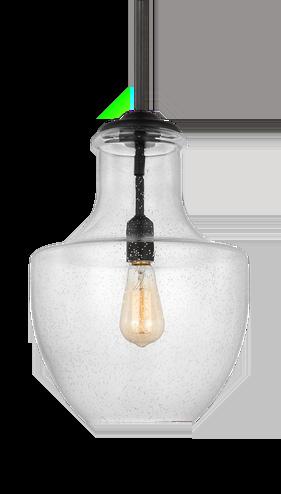
$150
P1461
17.25”H x 12”W
Feiss-Belcarra
-SB (Satin Brass)
-MBK (Matte Black)
-BS (Brushed Steel)
Feiss-Baylor
SN (Satin Nickel)
MBK (Midnight Black)
SB (Satin Brass)
ORB
(Oil Rubbed Bronze)
$275
Feiss-Brynne
P1442
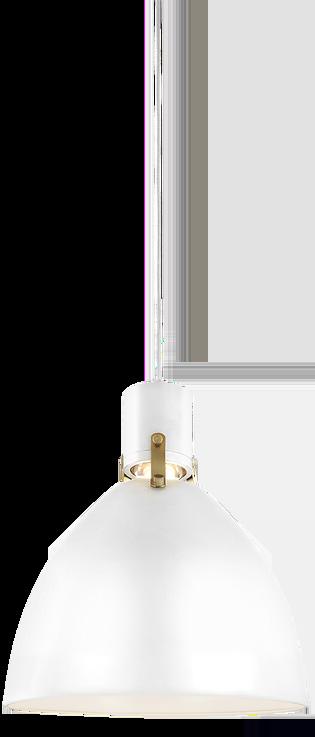
17” H x 14.125” W
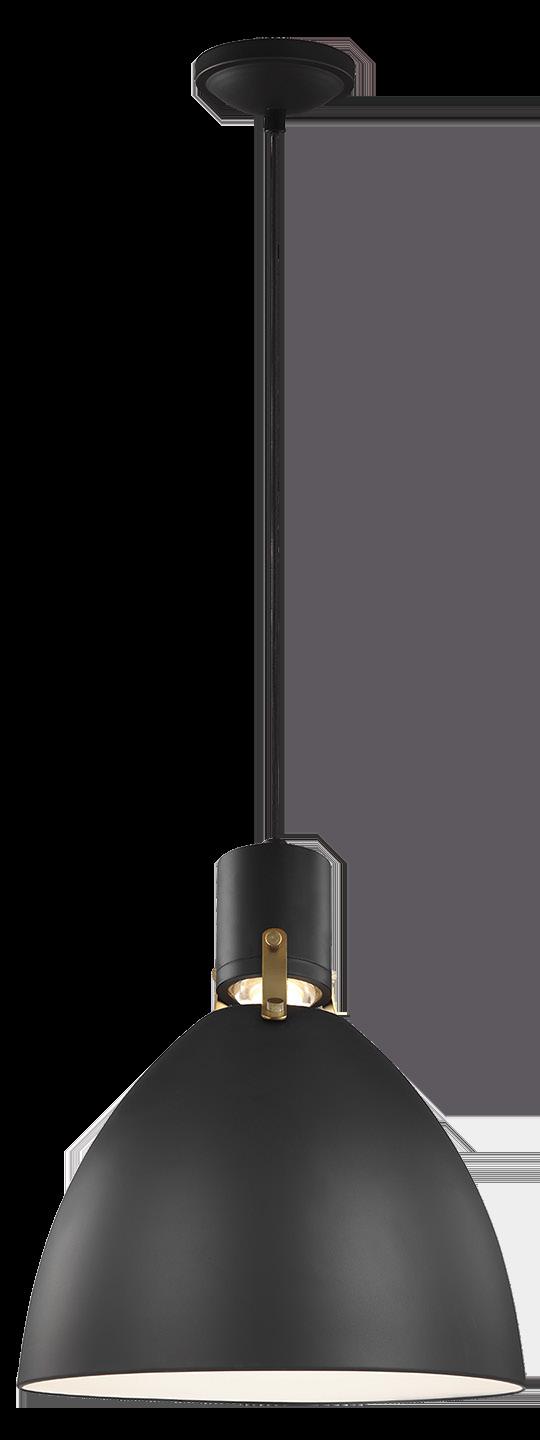


$450
Feiss-Cordtlandt
AP1173RTN (Rattan)
80.875”H x 18”W

FWH-L1 (Flat White)
MB-L1 (Matte Black)
SN-L1 (Satin Nickel)
BBS-L1 (Burnished Brass)
(Weathered Antique
Feiss-Cordtlandt
18”W

$400
Feiss-Gannet F3191/4WOWAF
(Weathered Oak & Antique Forged Iron)
26.75” H x 18” W
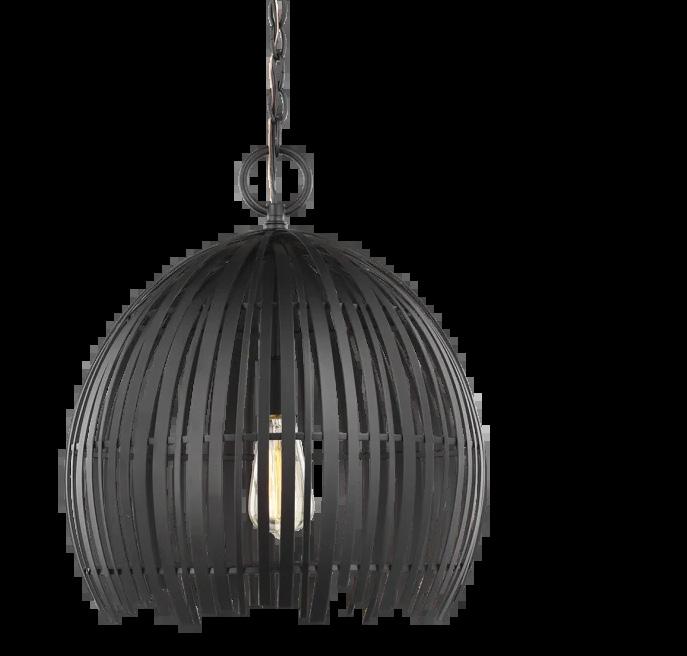
$350
Seagull-Hanalei 6622701-112 (Midnight Black)
18.625” H x 16” W
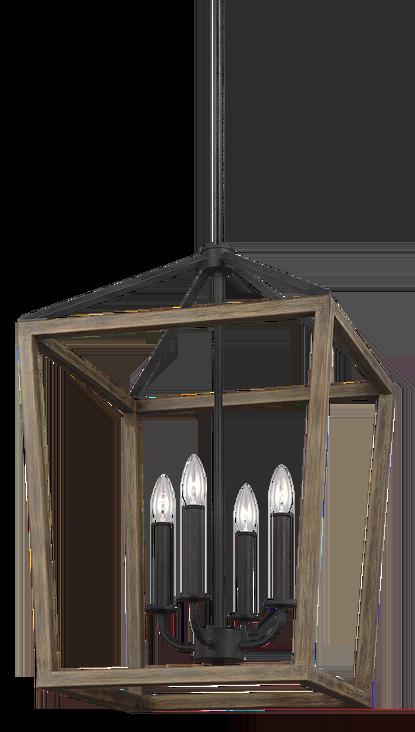

(Midnight Black)
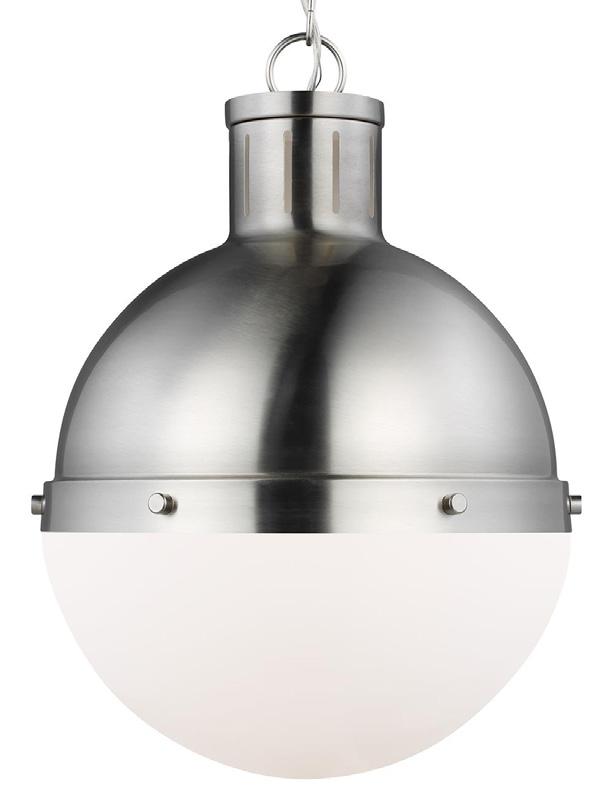
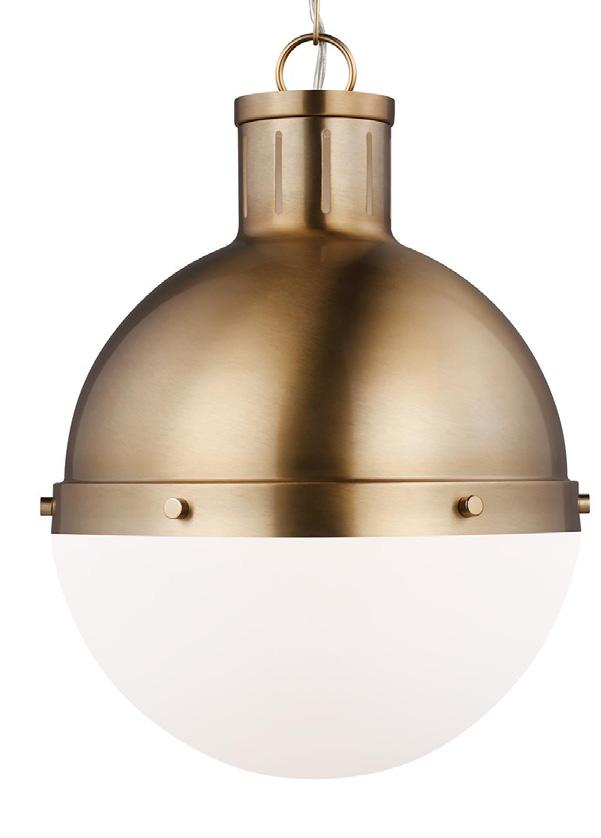
$225
Seagull-Hanks 6577101
18” H x 13.25” W

(Brushed Nickel)
(Satin Brass)
Seagull-Kate 6592101 14”H x 15”W $275
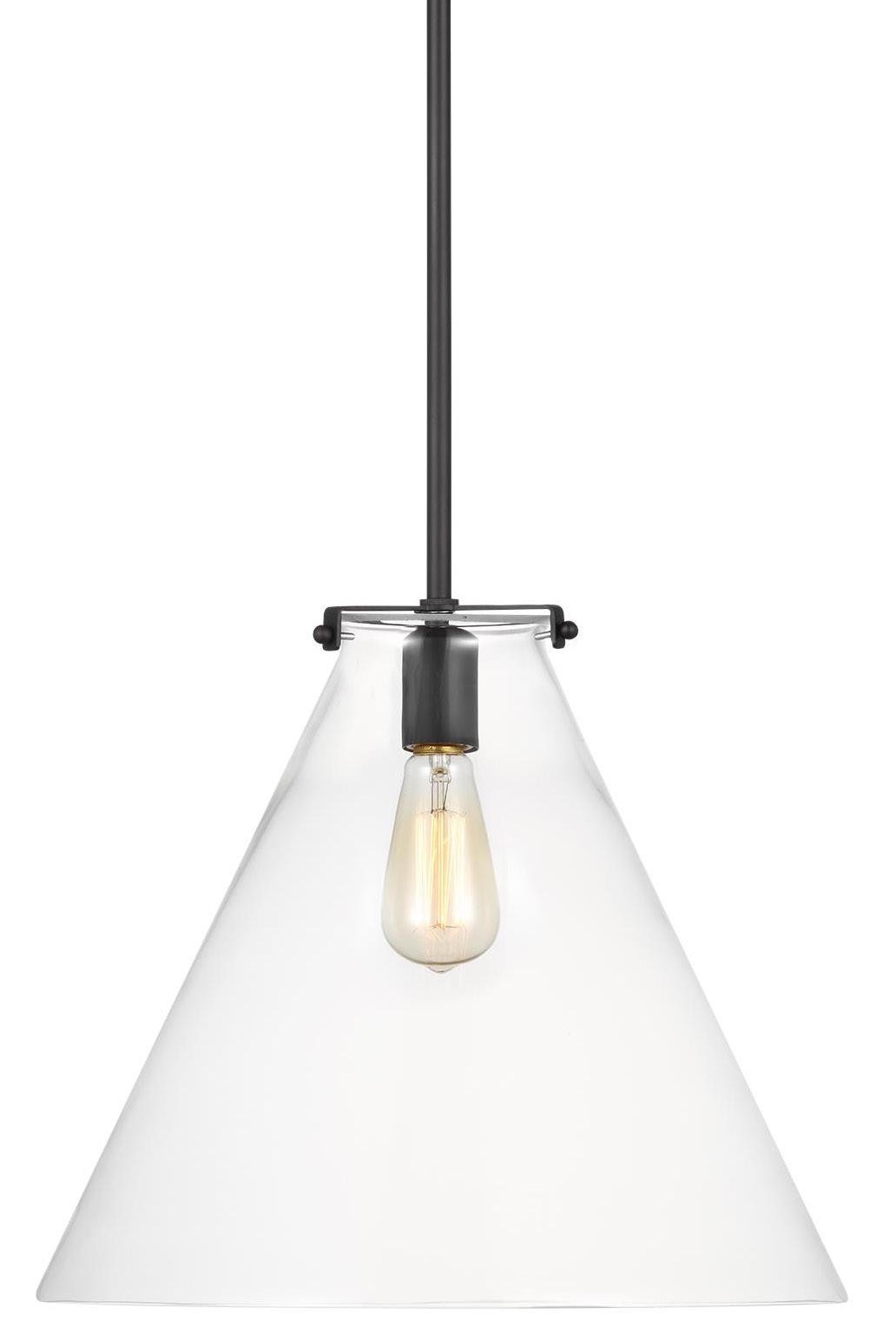
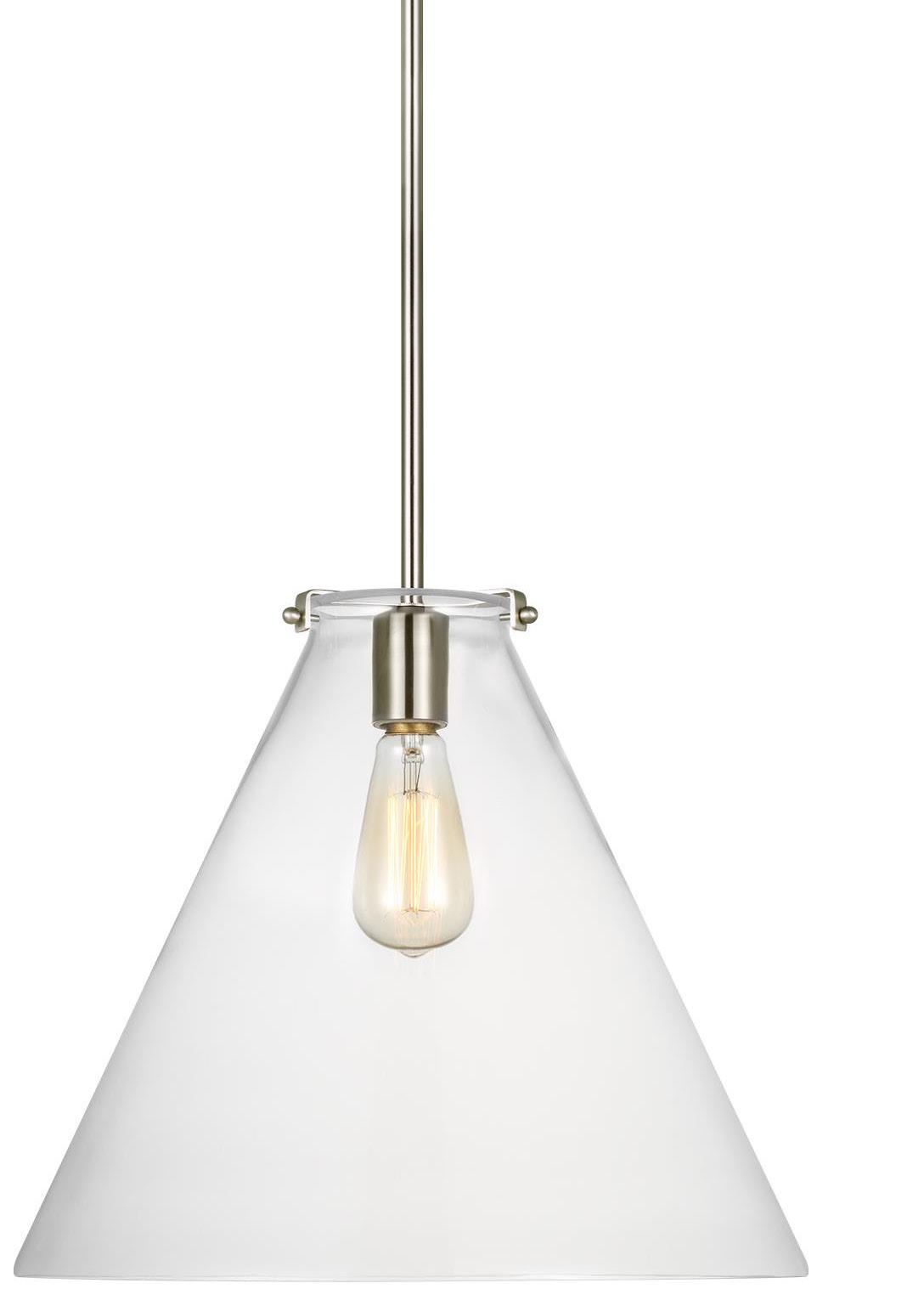

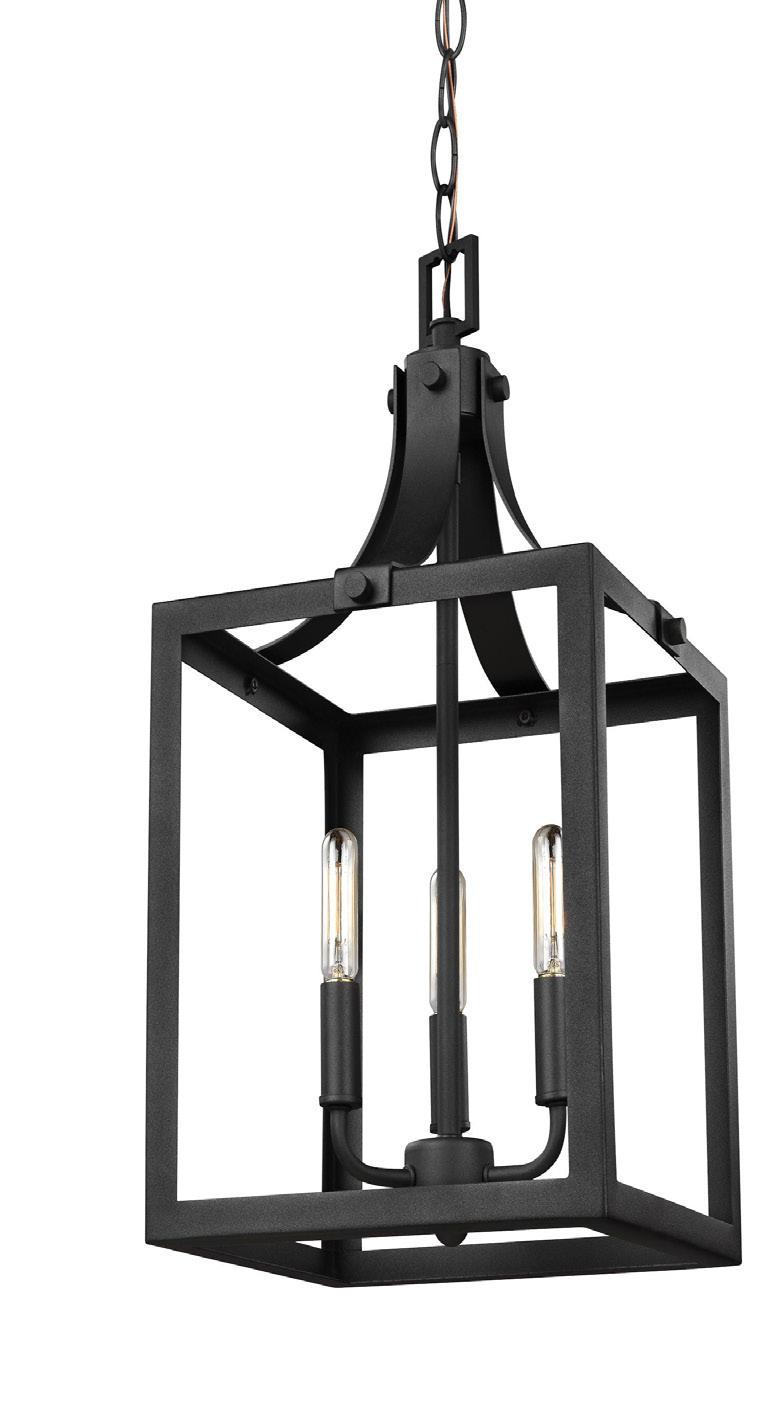
Seagull-Labette
5140603-12 (Black)
20”H x 10”W $125

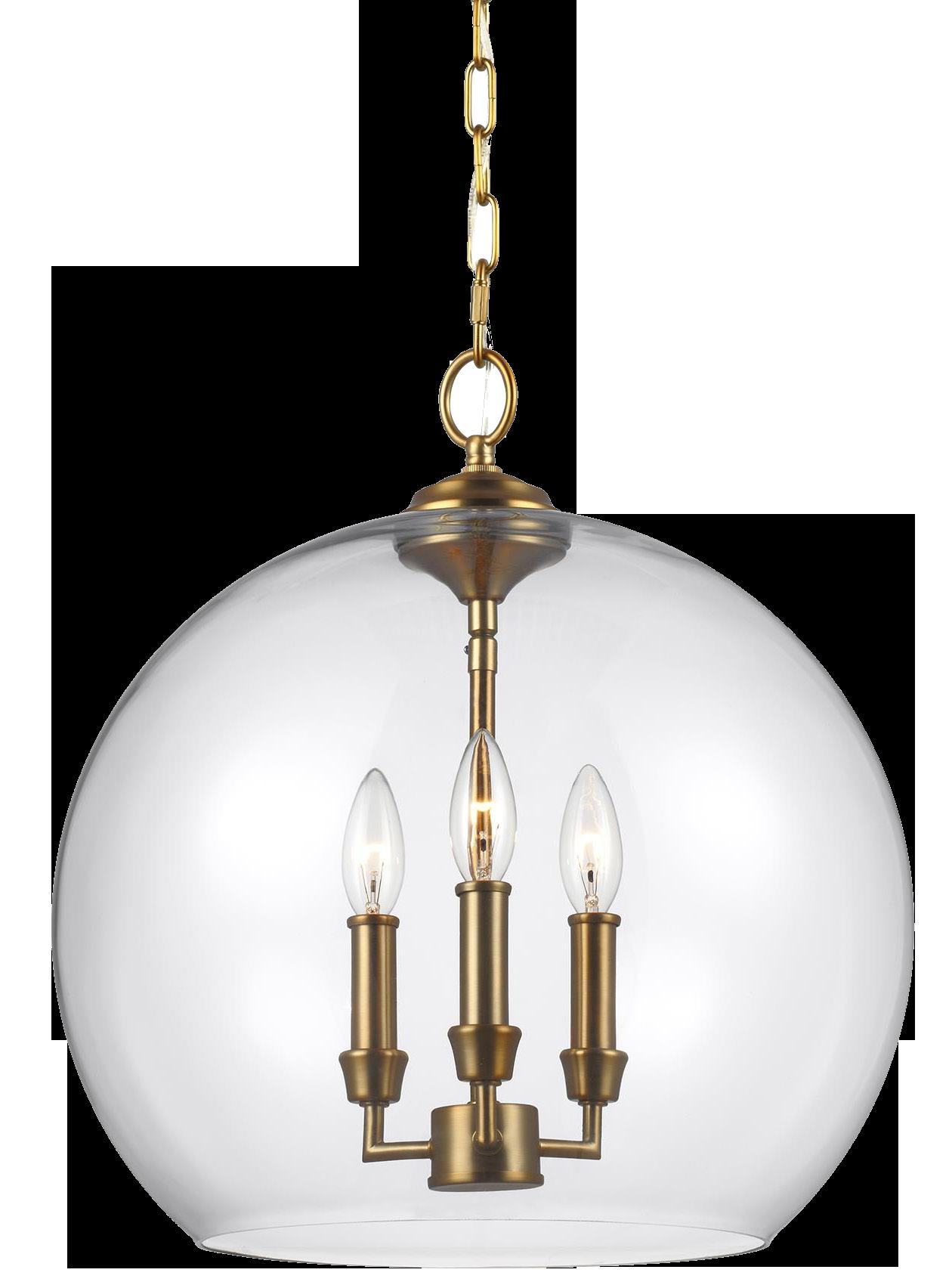
Feiss-Lawler F3155/3BBS (Burnished Brass) 16.75”H x 16”W $300
-112 (Midnight Black) -962 (Brushed Nickel) -848 (Satin Brass)
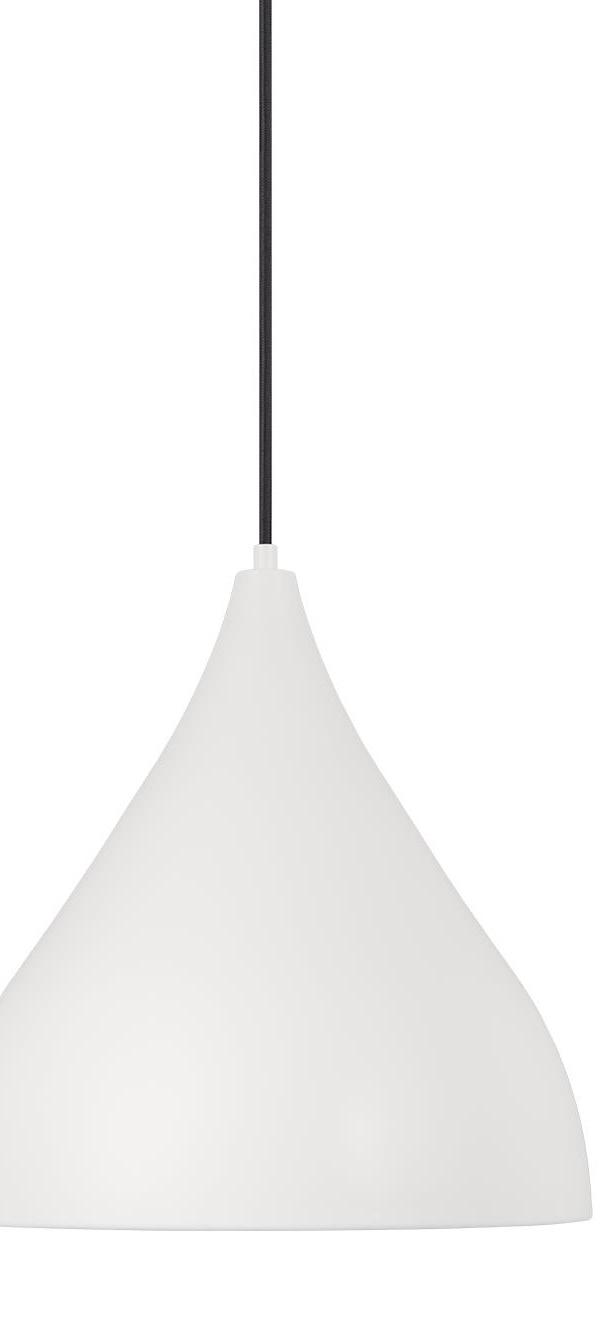

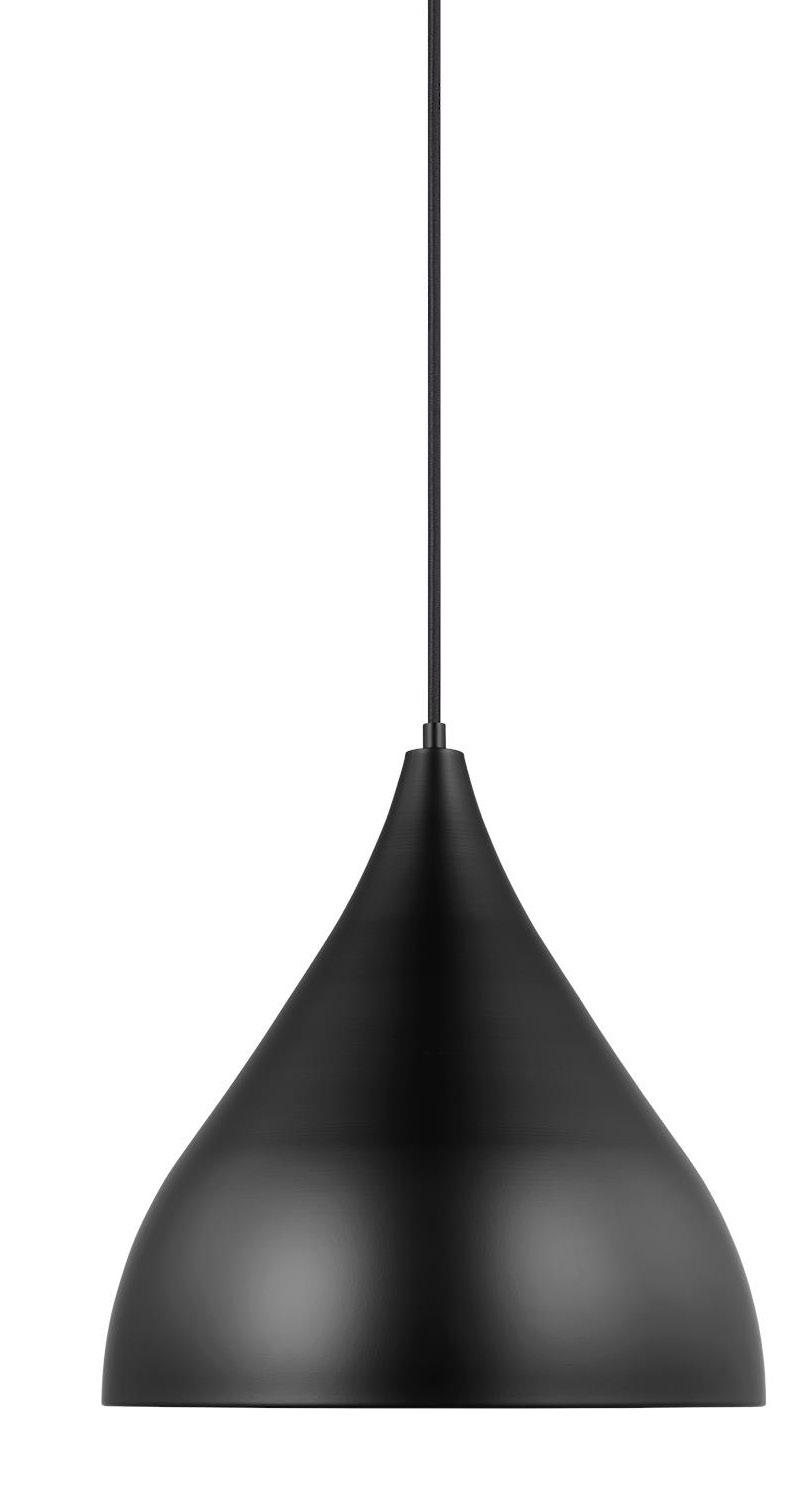
15” H x 10.5” W $225
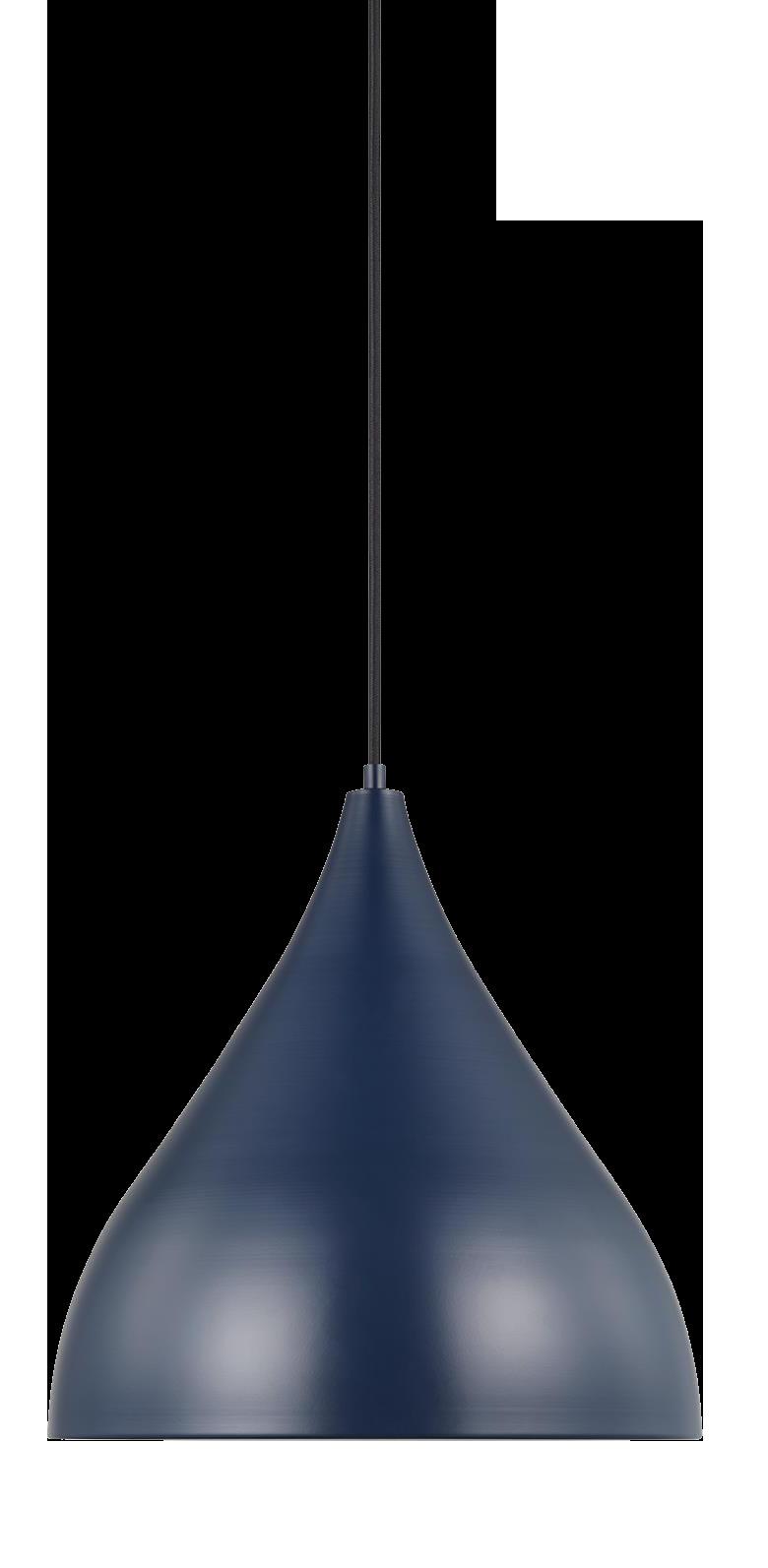
Seagull-Moffet Street 5134503
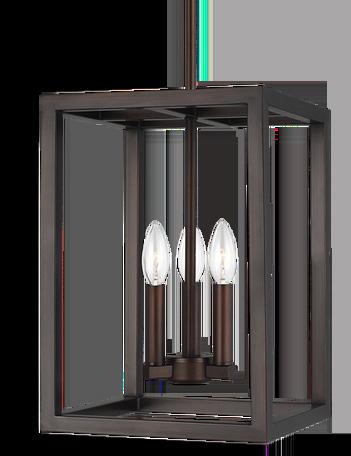
Seagull-Oden 6645301
14” H x 14” W $150



-115 (Matte White)
-118 (Matte Grey)
-127 (Navy)
-145 (Olive)
-112 (Midnight Black)
-710 (Bronze) -848 (Satin Brass)
-962 (Brushed Nickel)
$150
Feiss-Pemberton
DJP1111SBMBK
6.875” H x 12” W
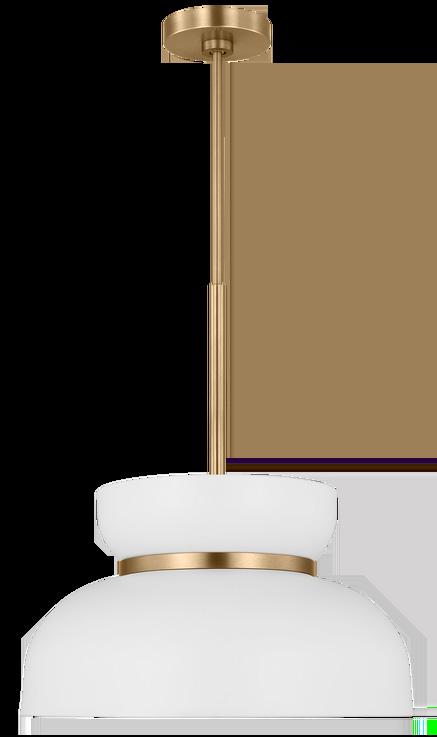
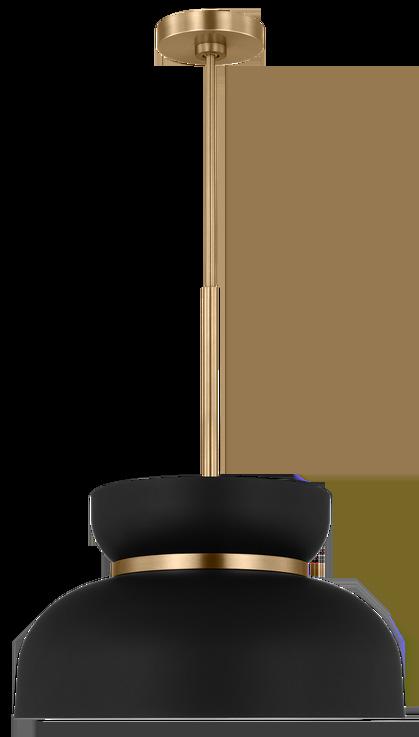
Black)
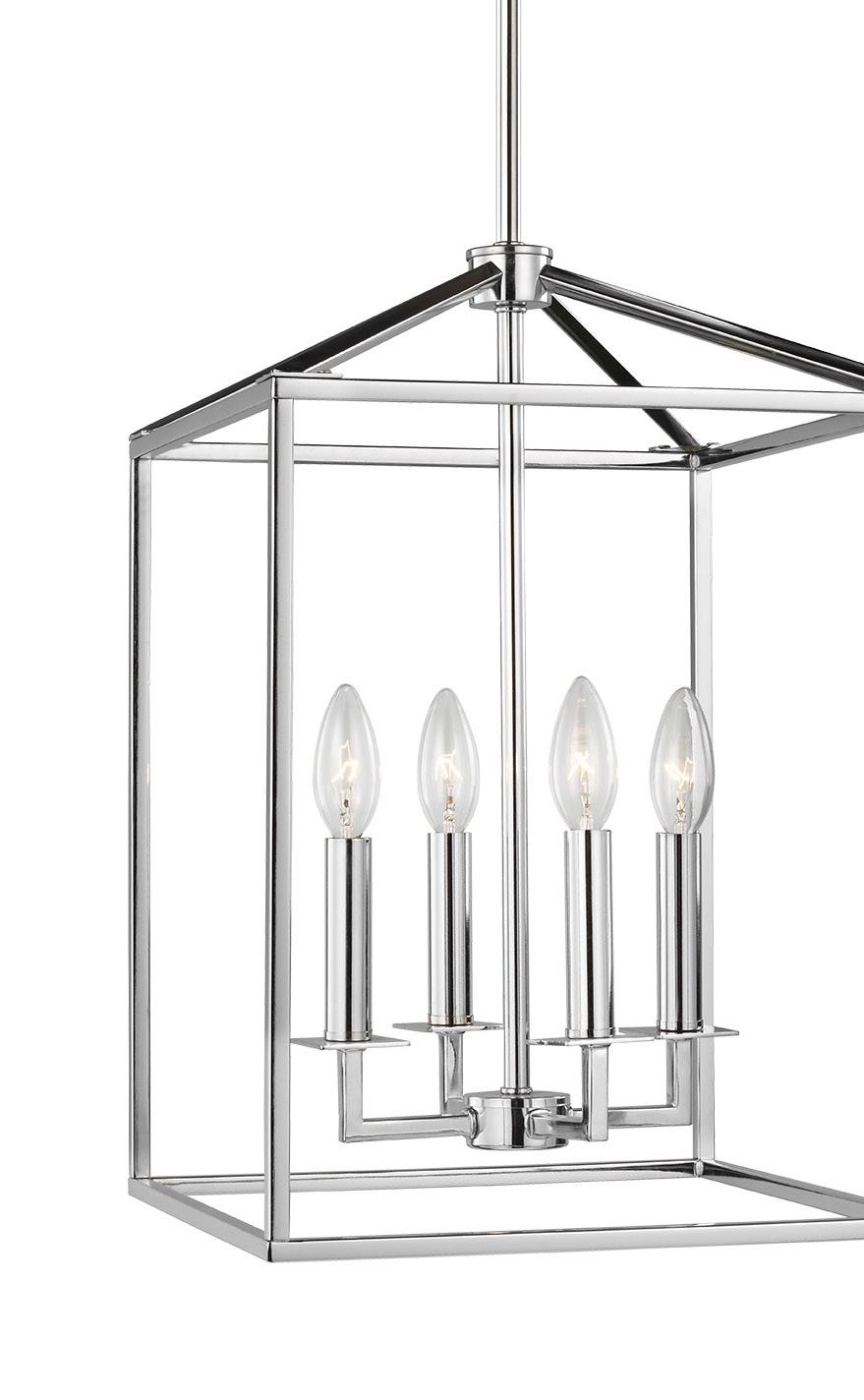
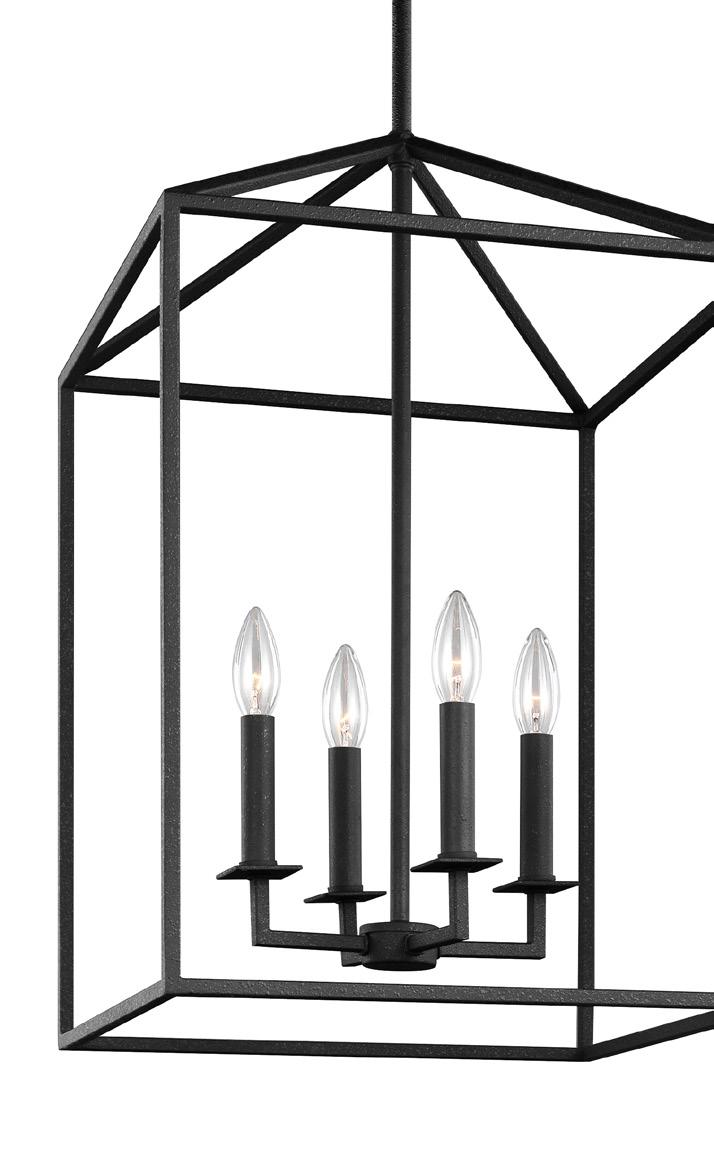
Seagull-Perryton
(Chrome) -112 (Midnight Black)
-SBMBK (Midnight
SBMWT (Matte White)
Seagull-Perryton
5215004
18.5” H x 12.25” W
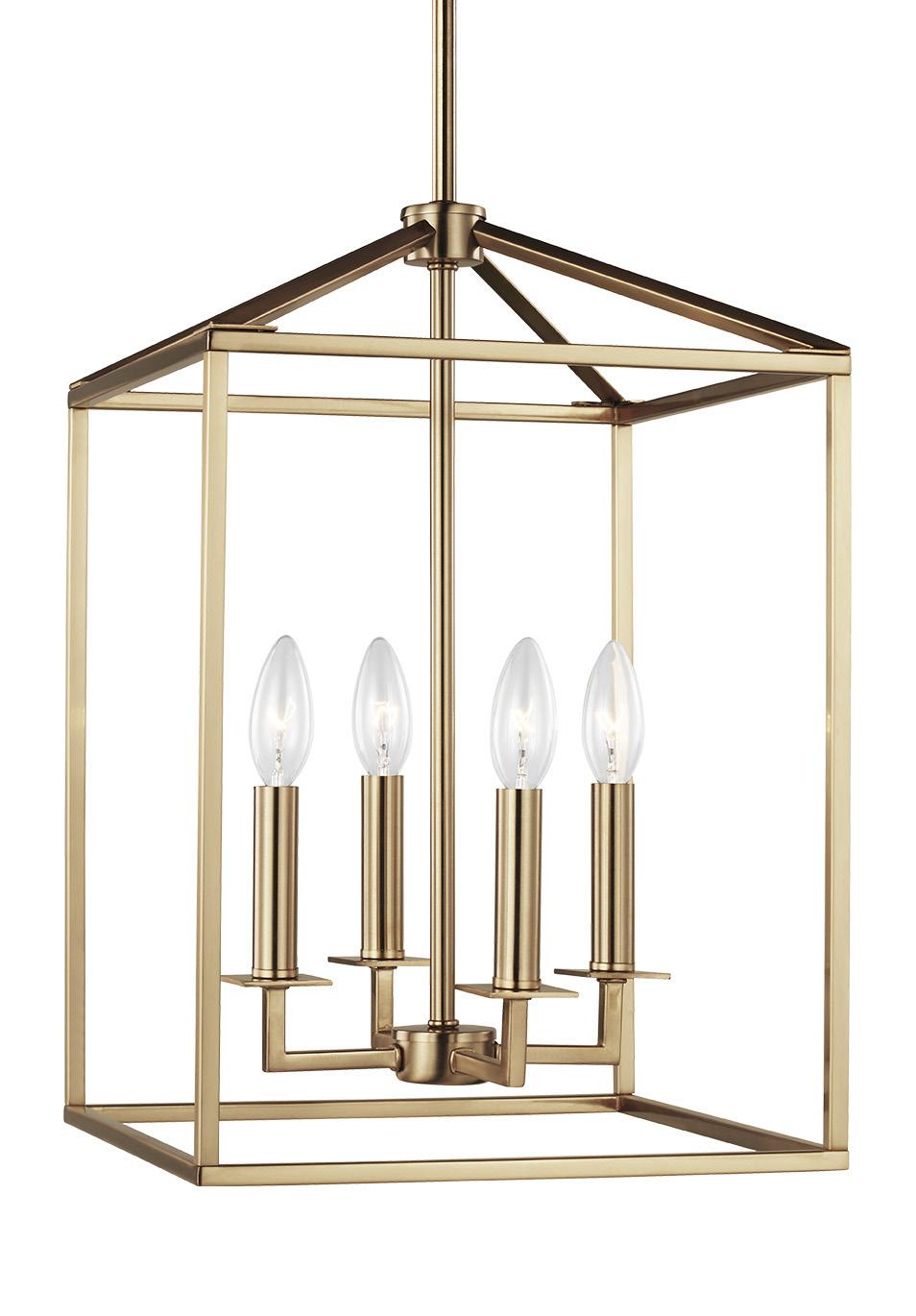
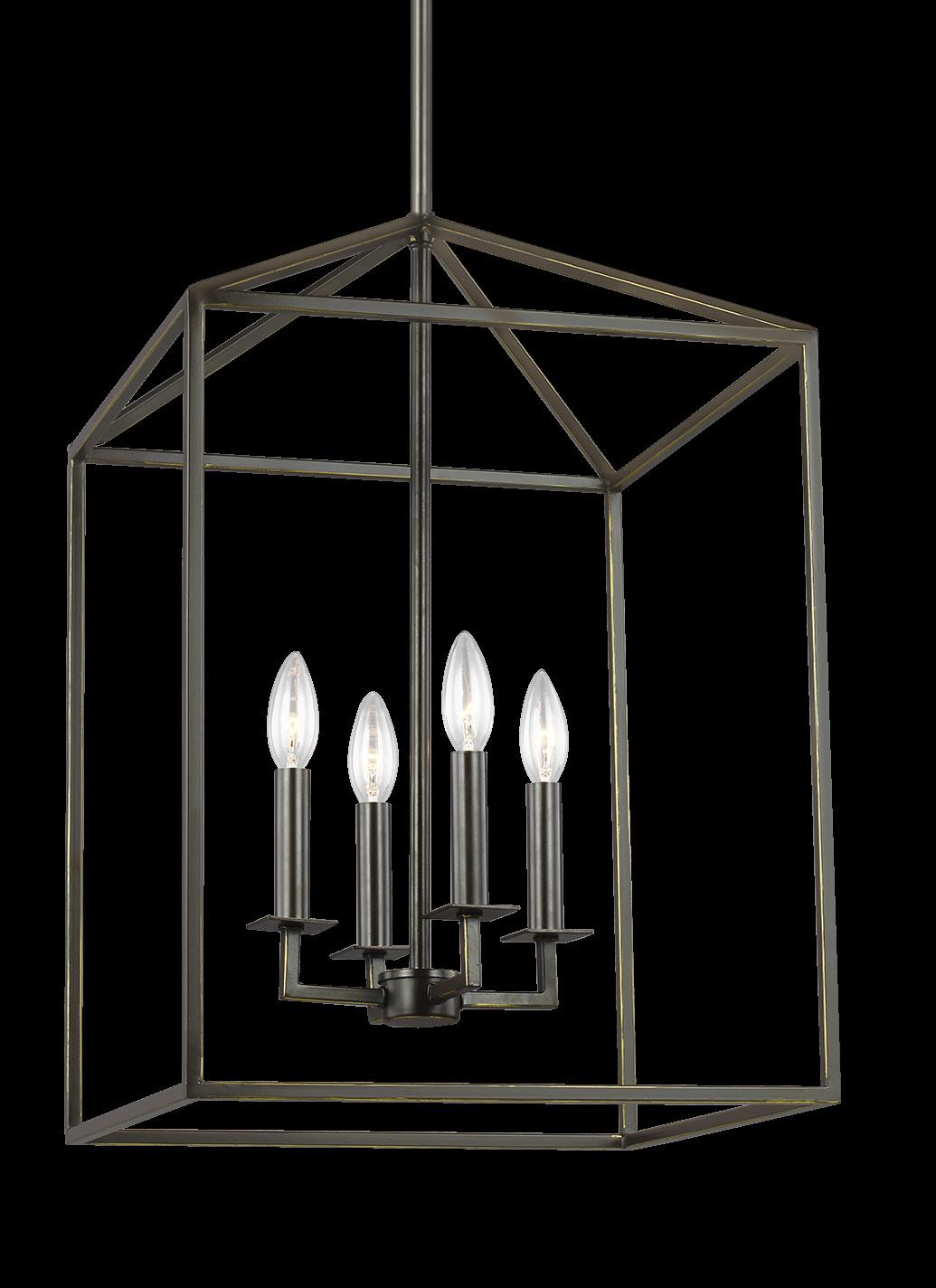
Seagull-Zire 6590301
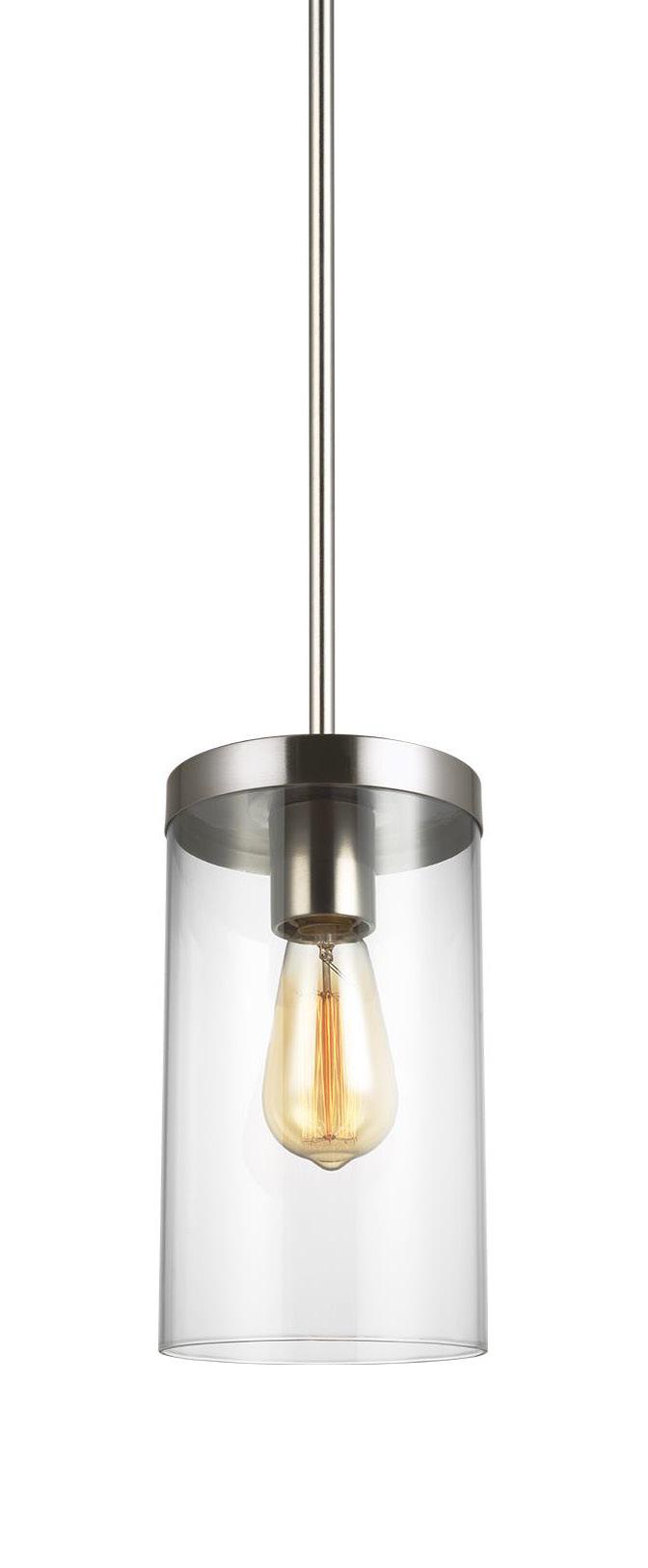
11” H x 6” W

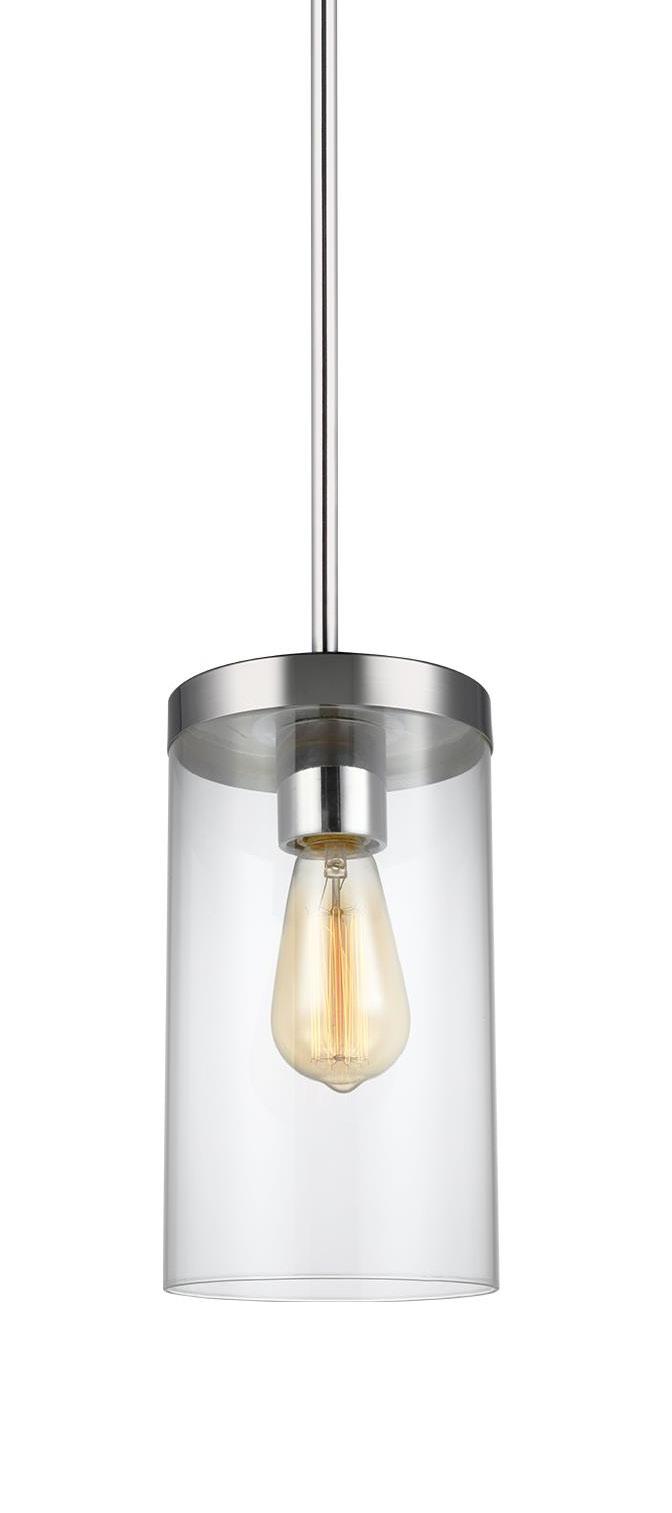
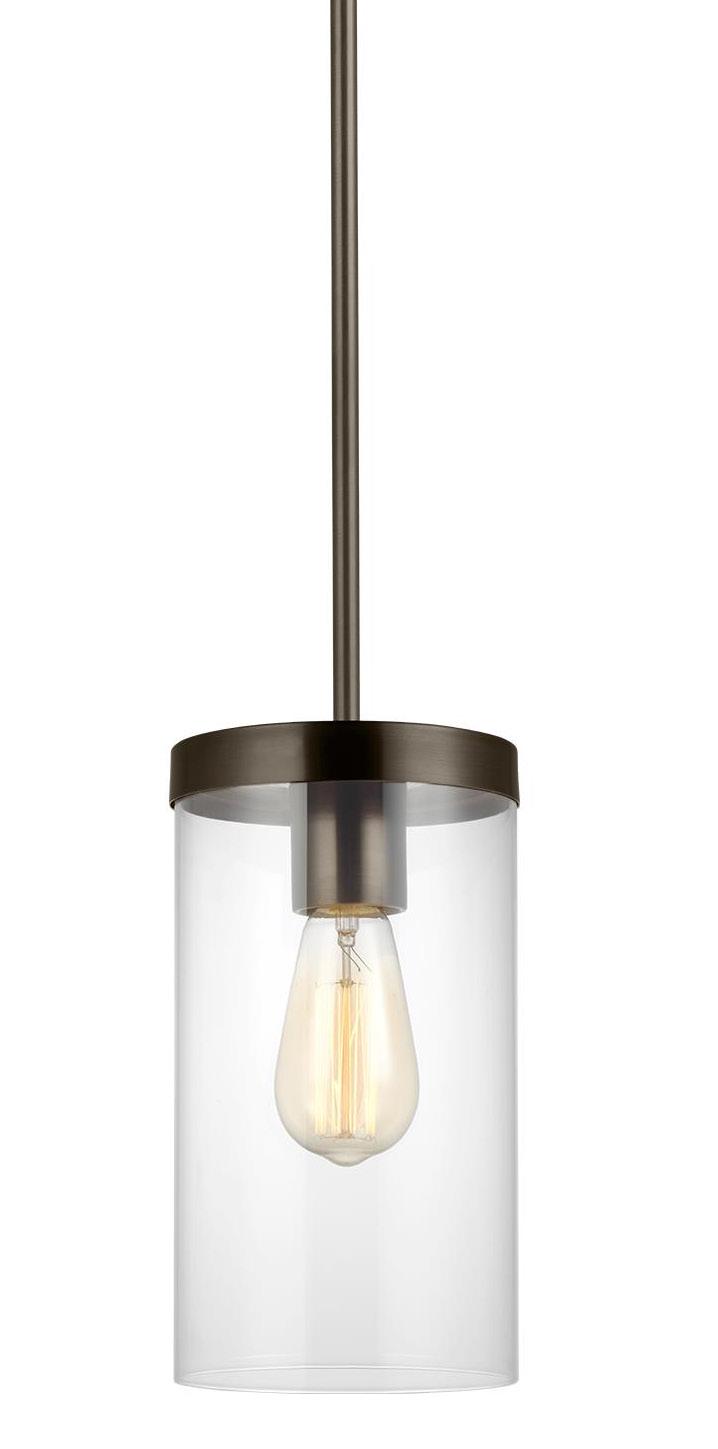

-848 (Satin Brass) -710 (Bronze)
(Chrome)
(Brushed Oil Rubbed Bronze) -848 (Satin Brass) -962 (Brushed Nickel)
SCONCES
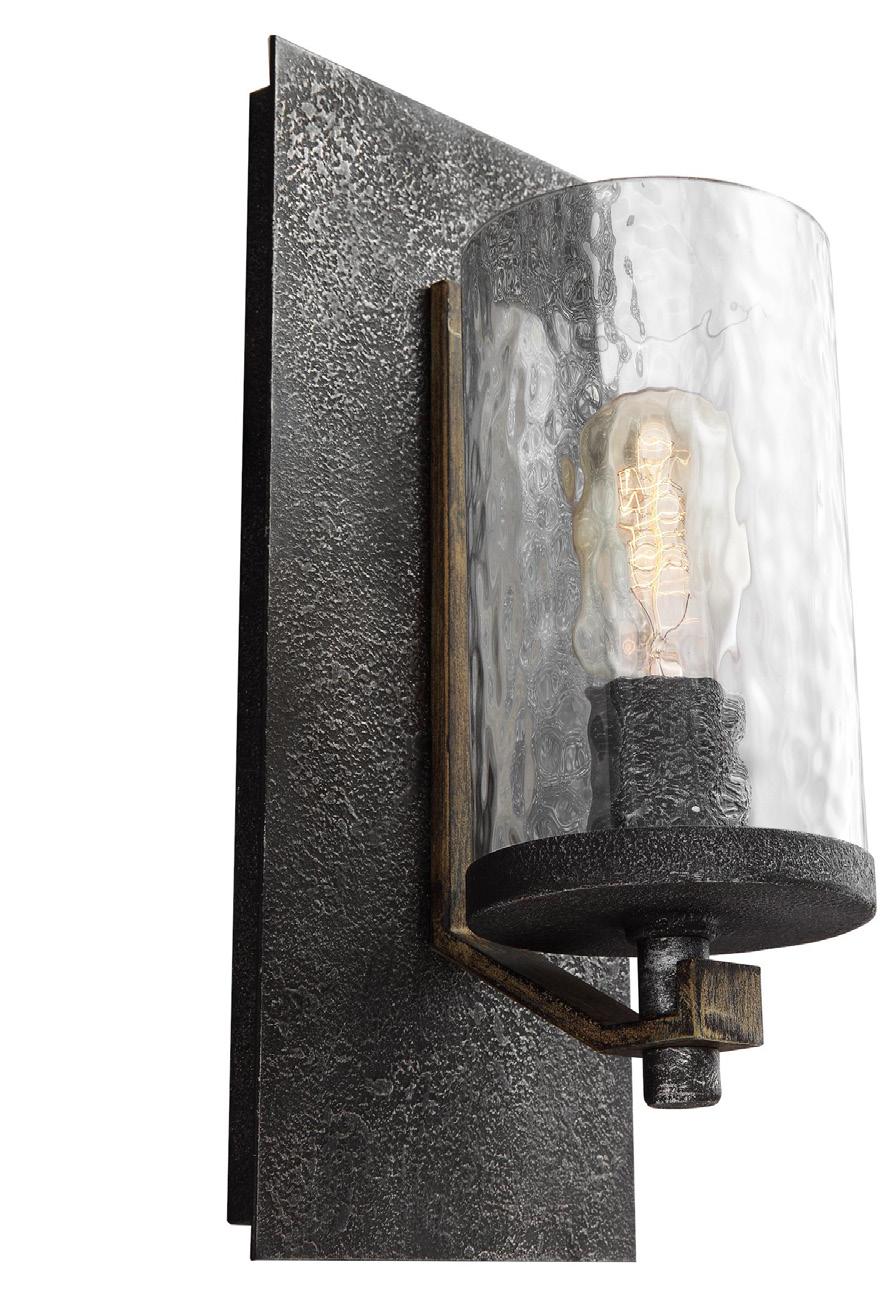
$125
Feiss-Angelo WB1825 DWK/SGM (Weathered Oak & Slate Grey Metal) 13”H x 5.5”W
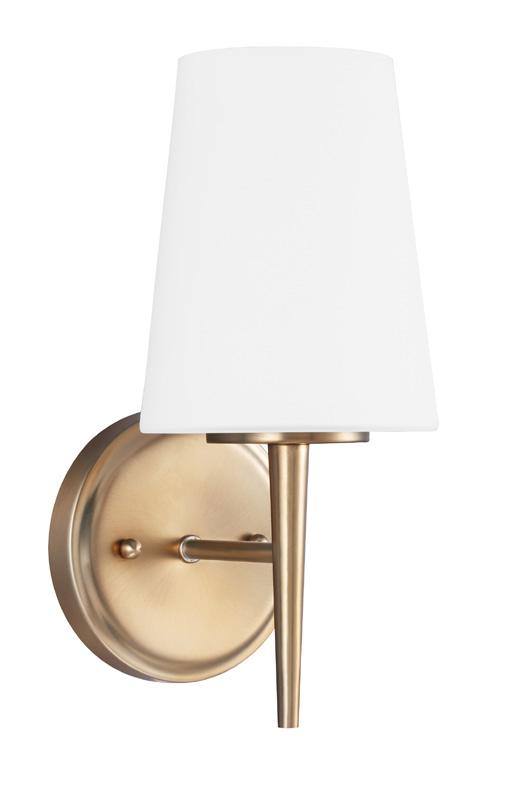

13.625” H x 5” W $125
Feiss-Monroe KSW1081
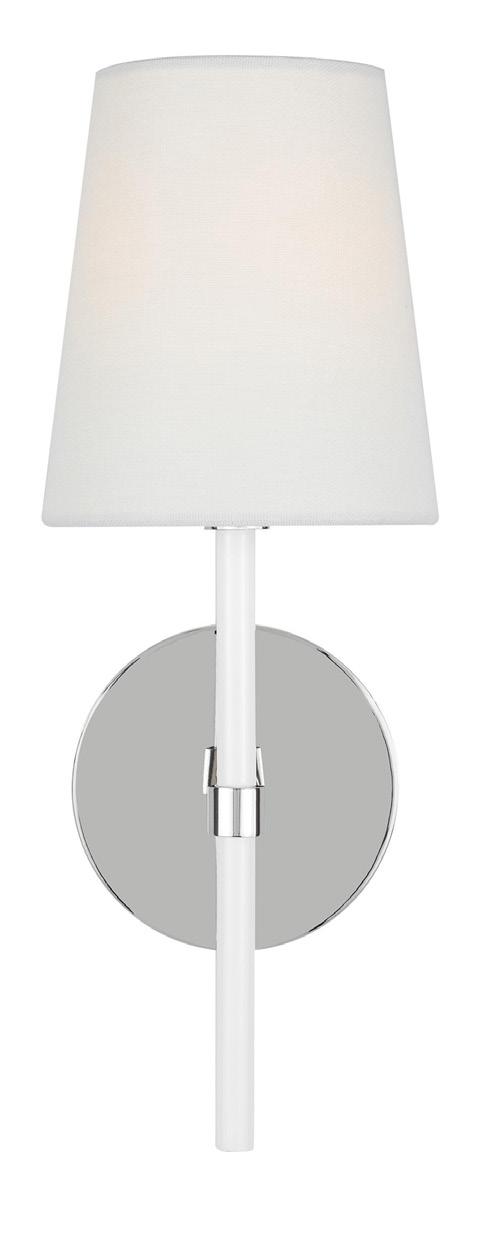
-PNGW (Polished Nickel/ Gloss White)

-BBSGW (Burnished Brass/ Gloss White)

11.75”H x 5.25”W $75
4140401

(Satin Brass)
(Brushed Nickel)
Seagull-Driscoll
$50
Seagull-Hettinger
4139101
7.88” H x 4.5” W
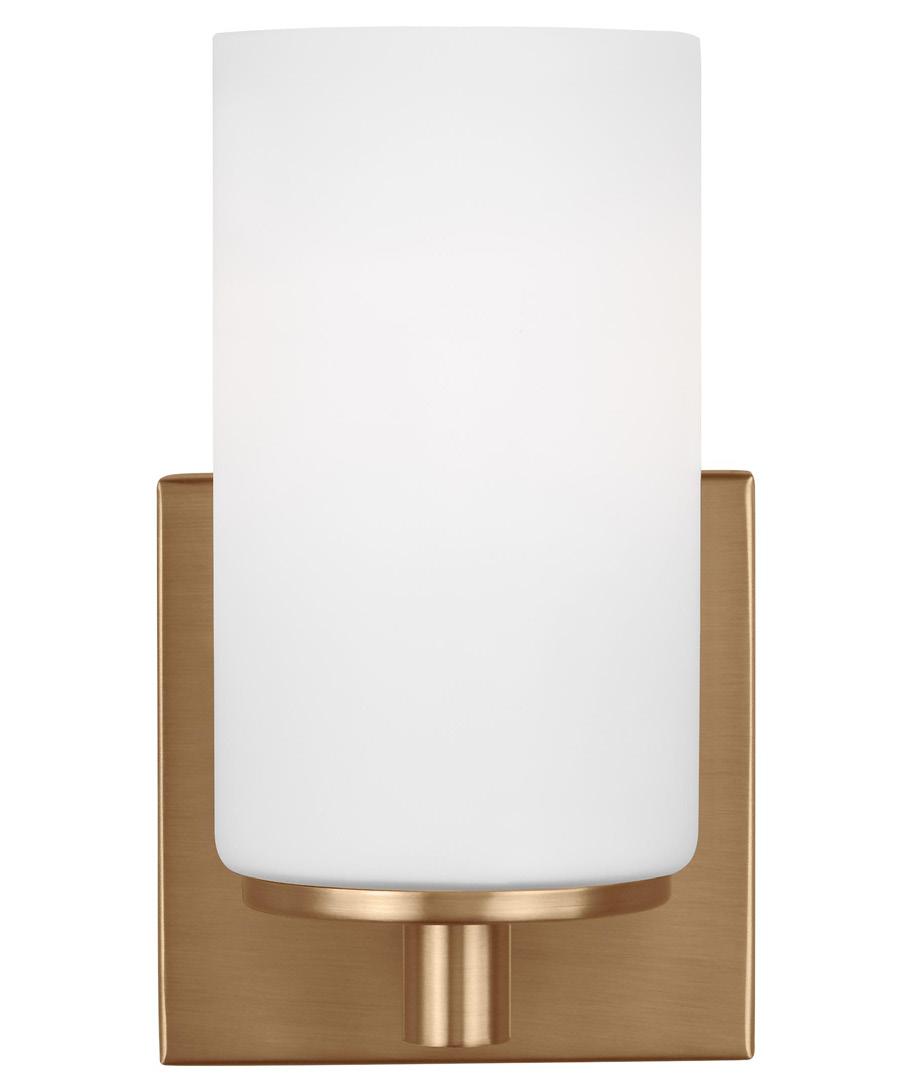
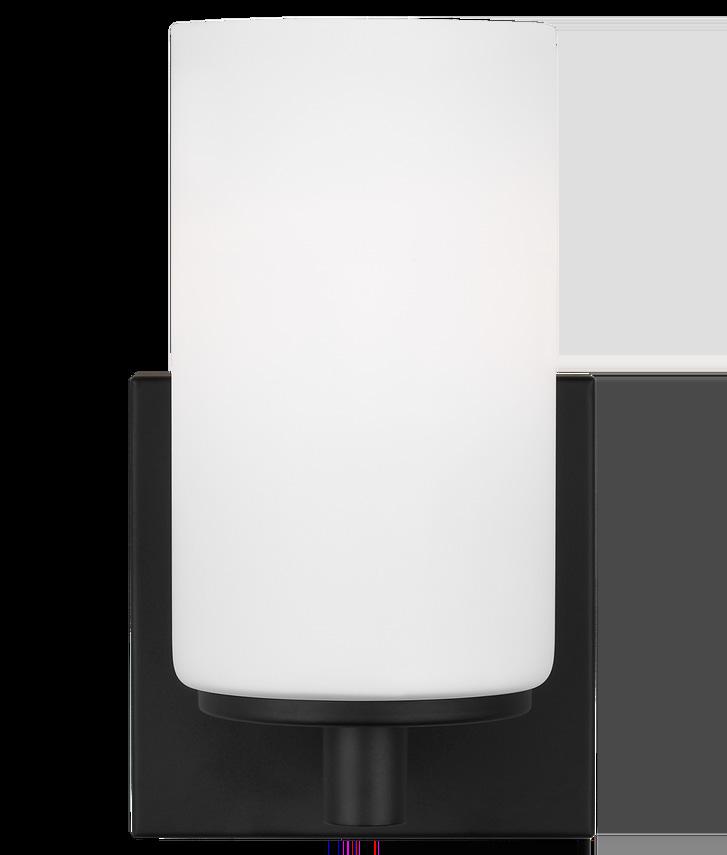
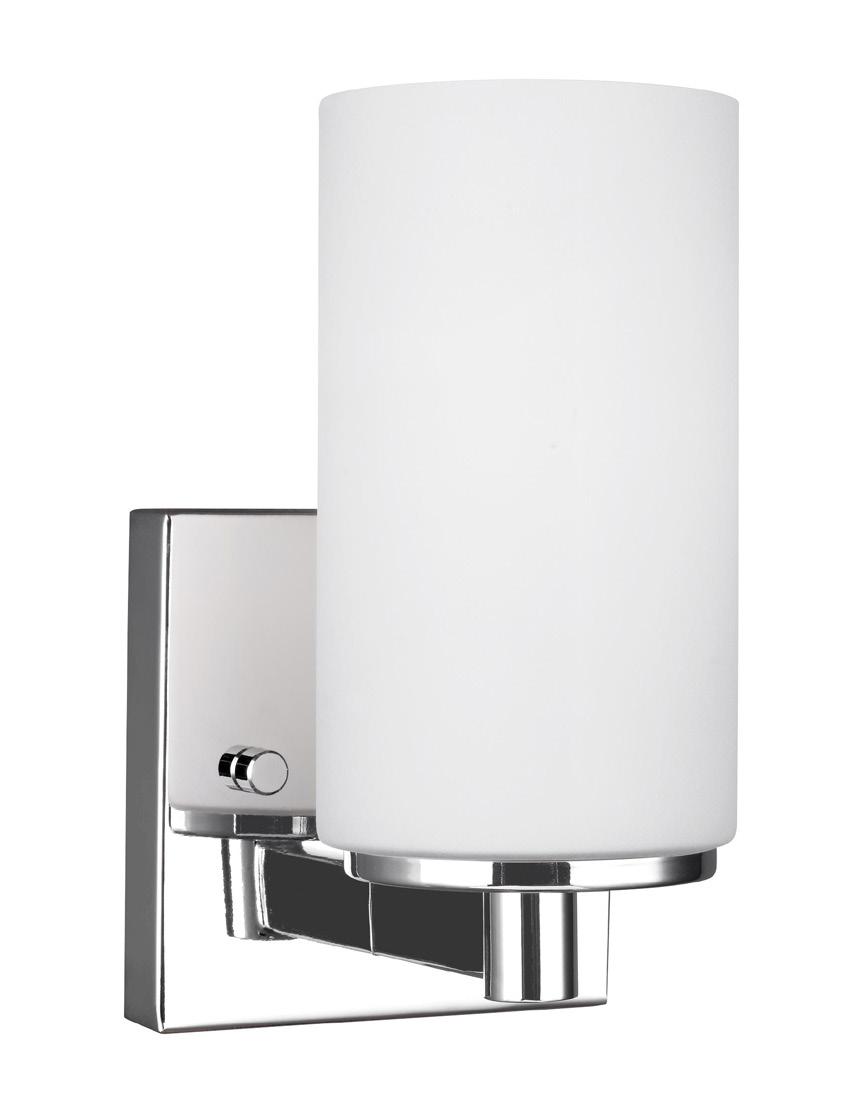
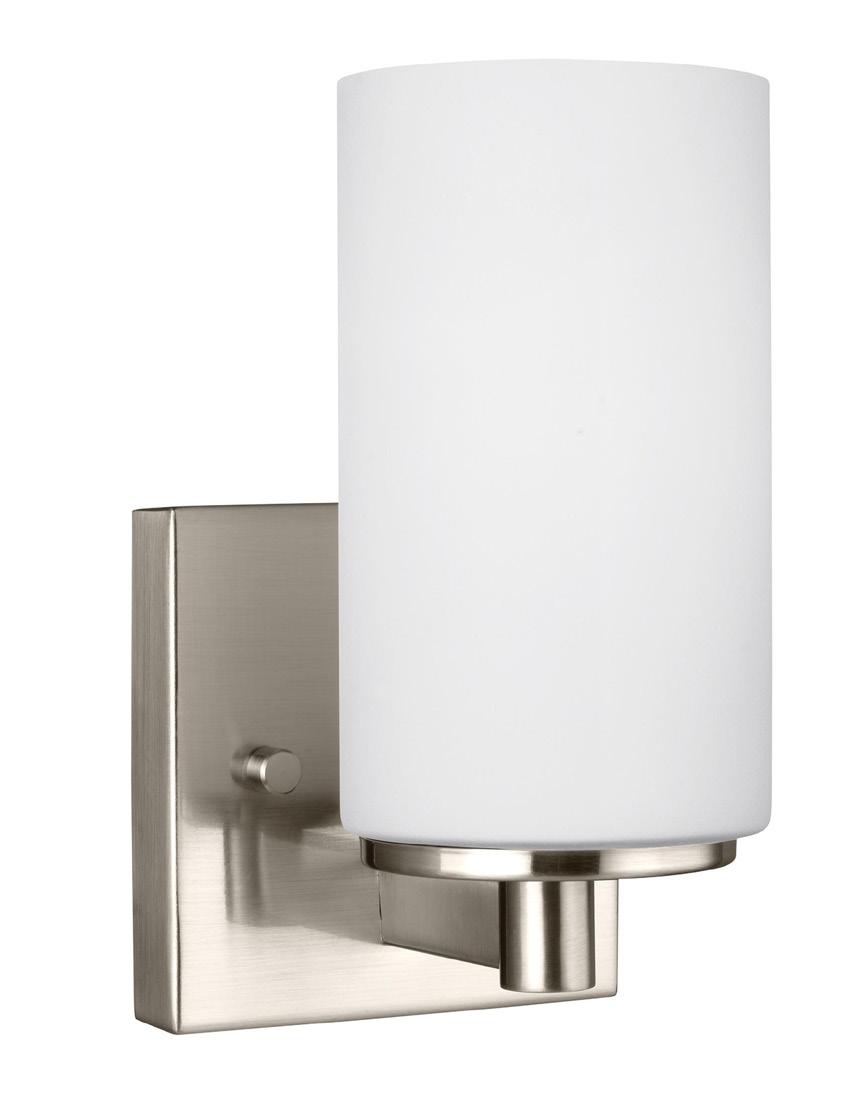
-962 (Brushed Nickel)
-05 (Chrome)
-848 (Satin Brass)
-112 (Midnight Black)

BATHROOM VANITY
$125
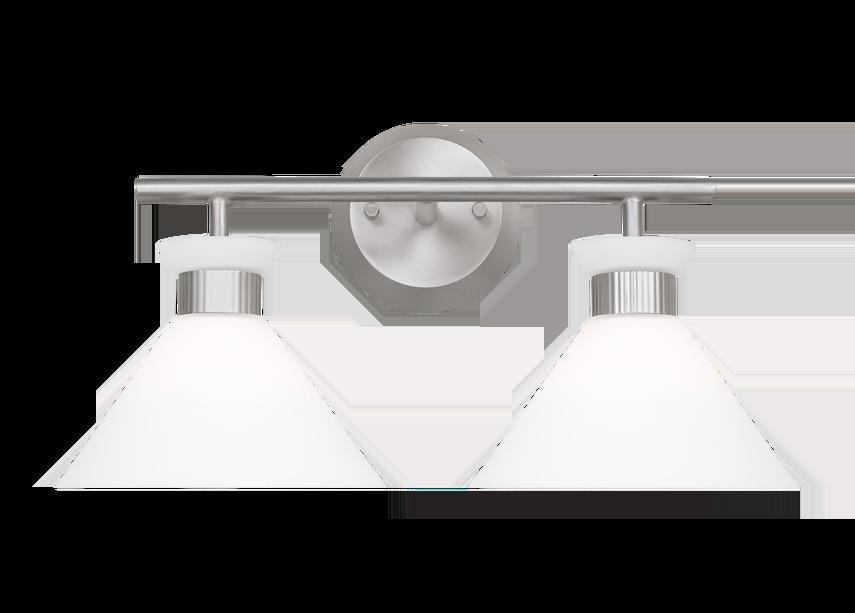
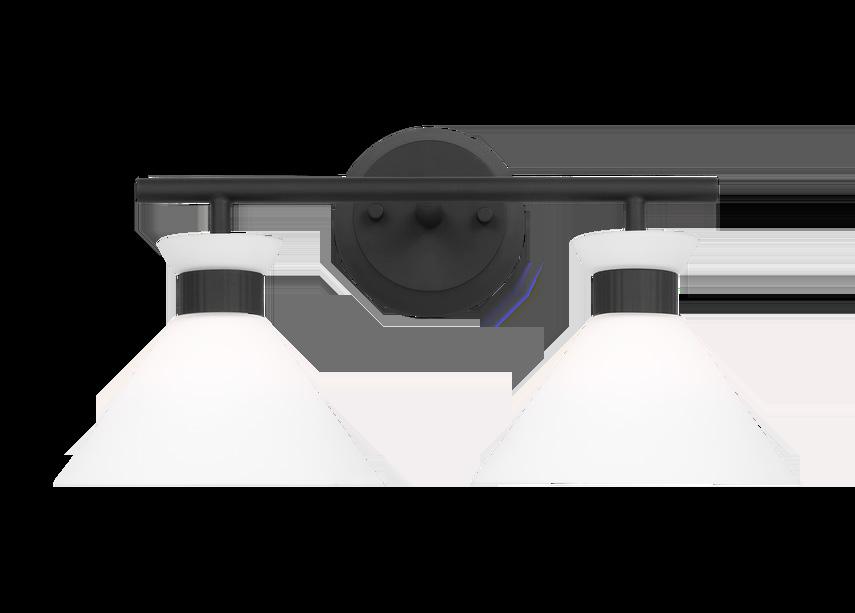


Seagull-Belton 4414502
$200
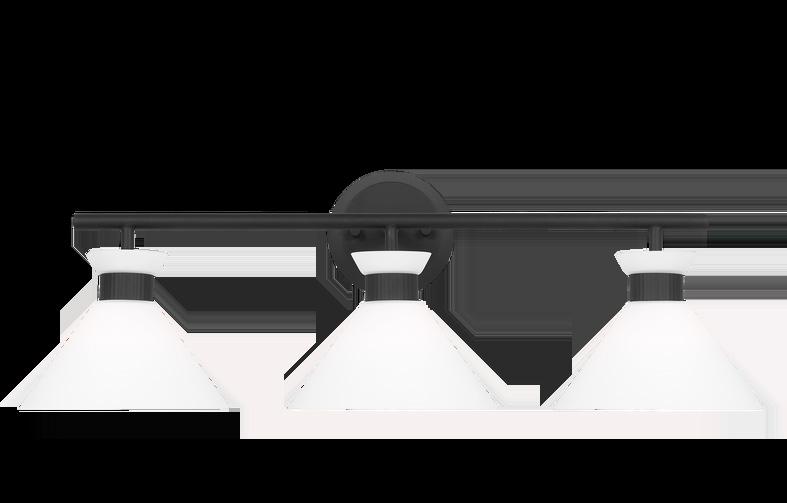

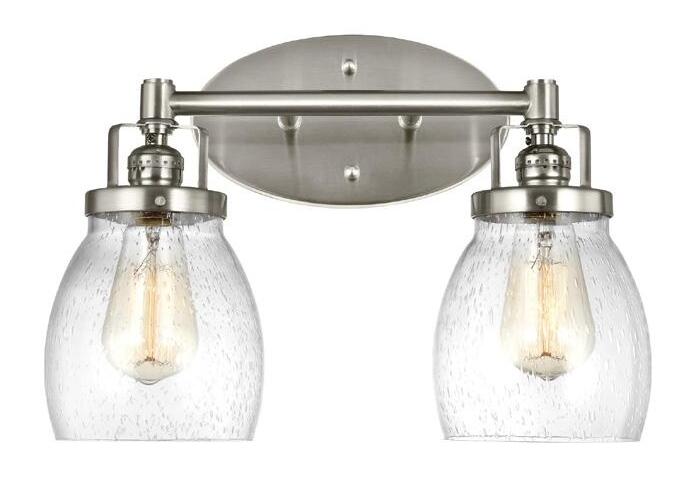
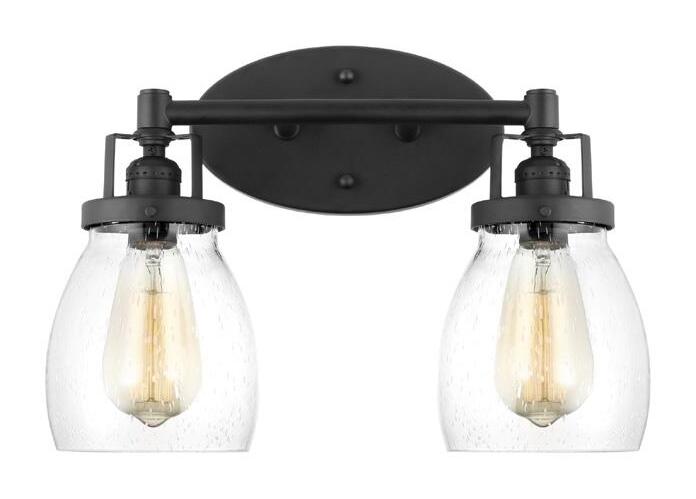
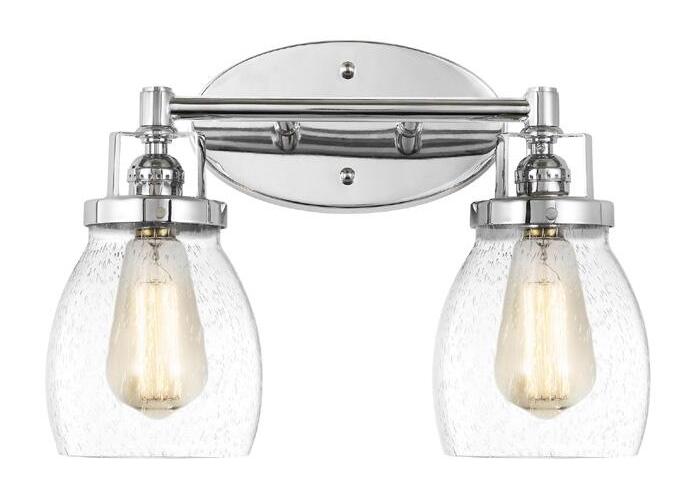
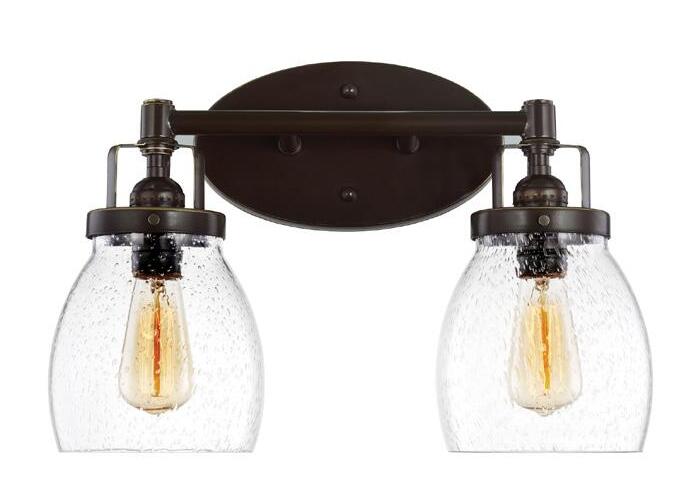
Feiss-Belcarra
Feiss-Belcarra DJV1012
BS (Brushed Steel)
(Midnight Blackl) SB (Satin Brassl) BS (Brushed Steel)
(Midnight Black) SB (Satin Brassl)
Black)
Nickel)
(Bronze)
$125
Seagull-Belton 4414503 11”H x 21”W

(Chrome)
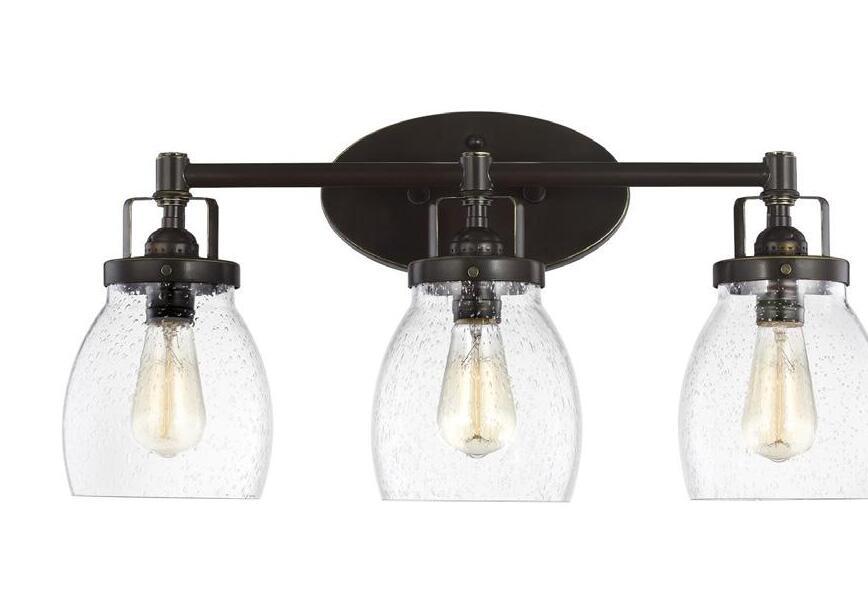
(Bronze)
Feiss-Clara VS24402 9.625”H x 14.75”W
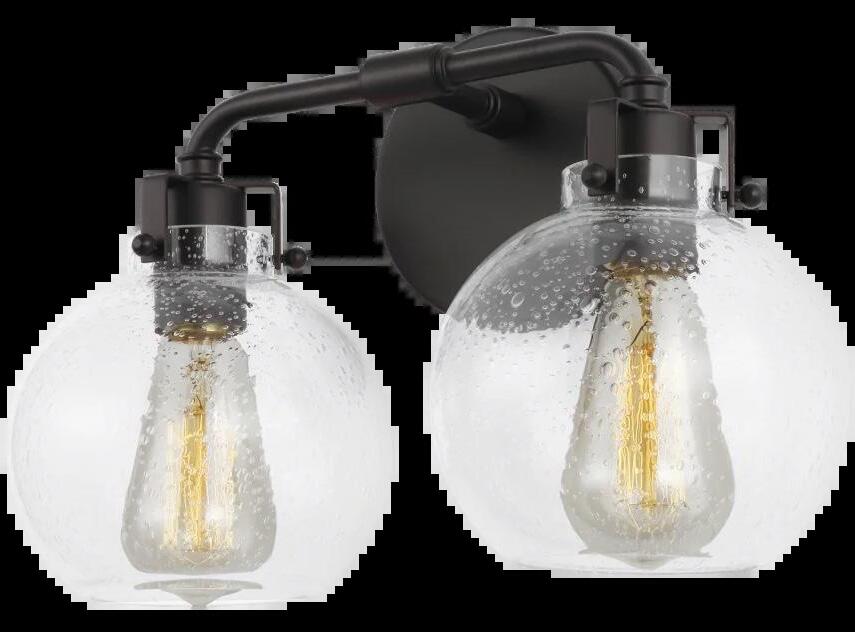
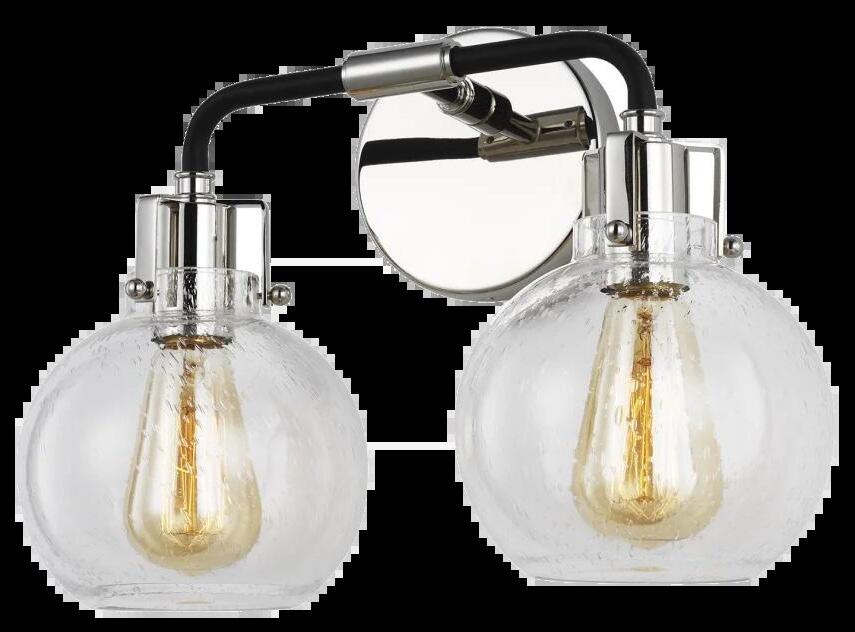

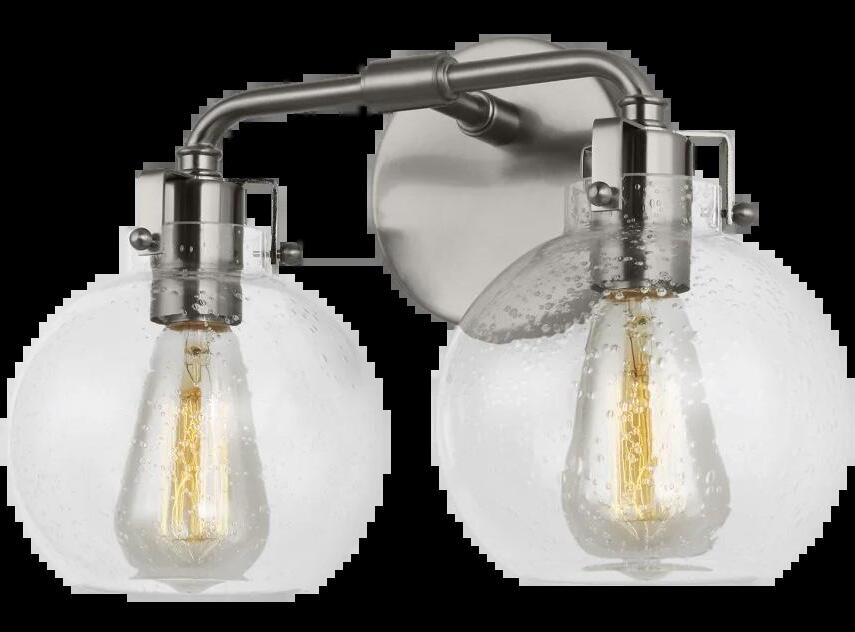
$175
(Satin Nickel)
(Oil Rubbed Bronze)
(Polished Nickel/Textured Black)

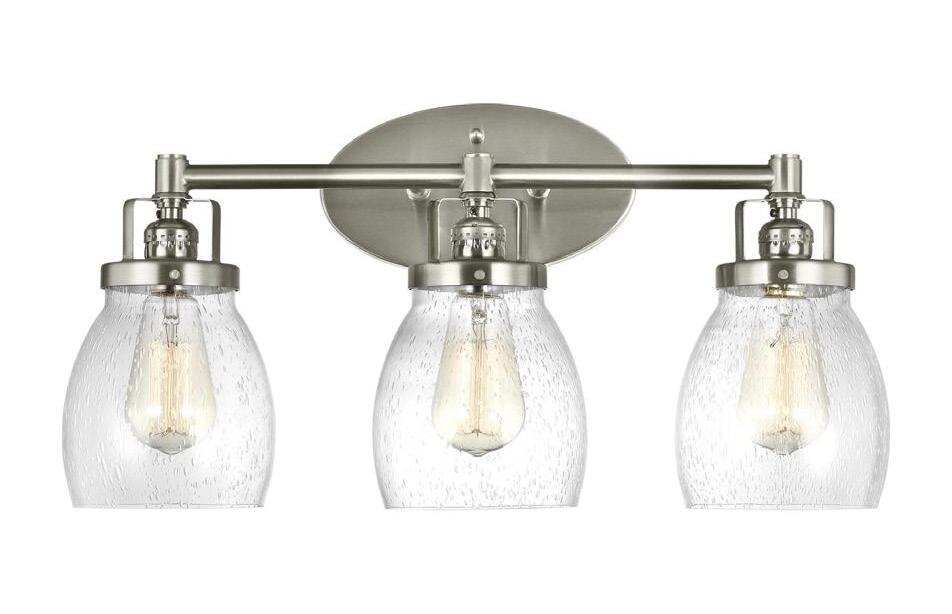
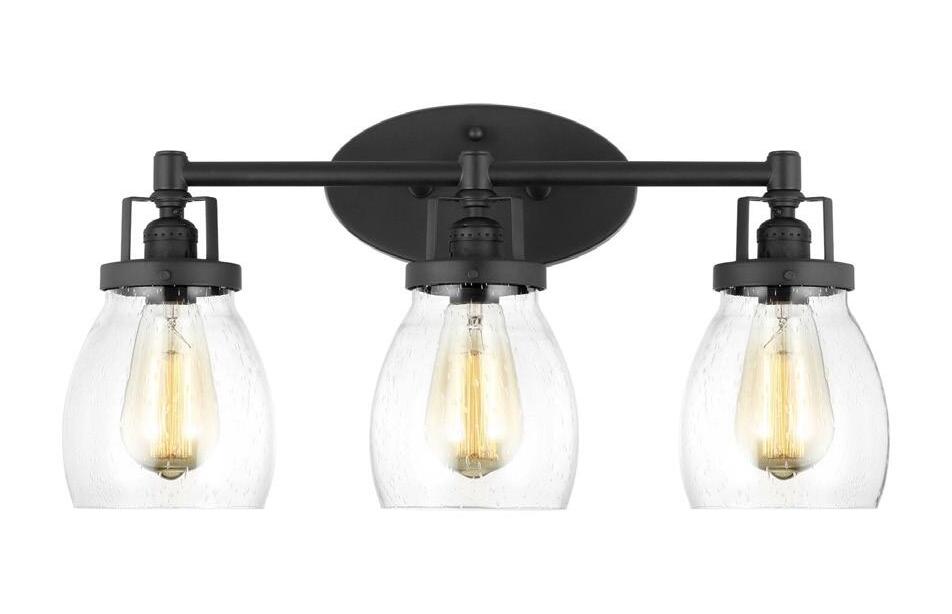
-112 (Midnight Black) -962 (Brushed Nickel)
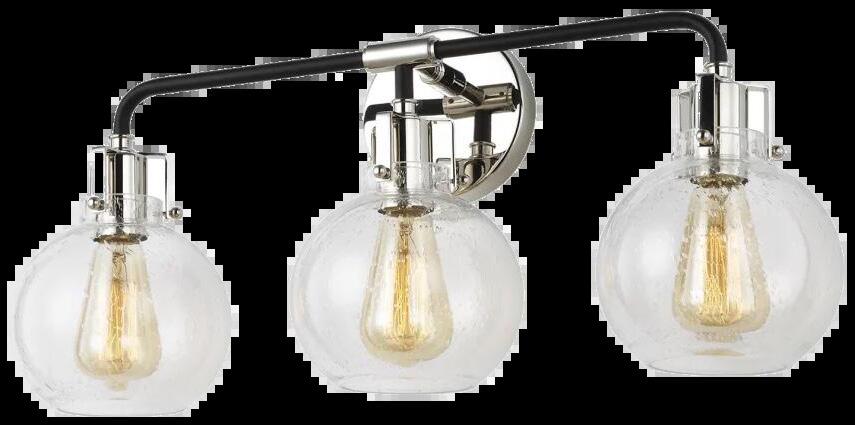
-PN/TXB (Polished Nickel/Textured Black)
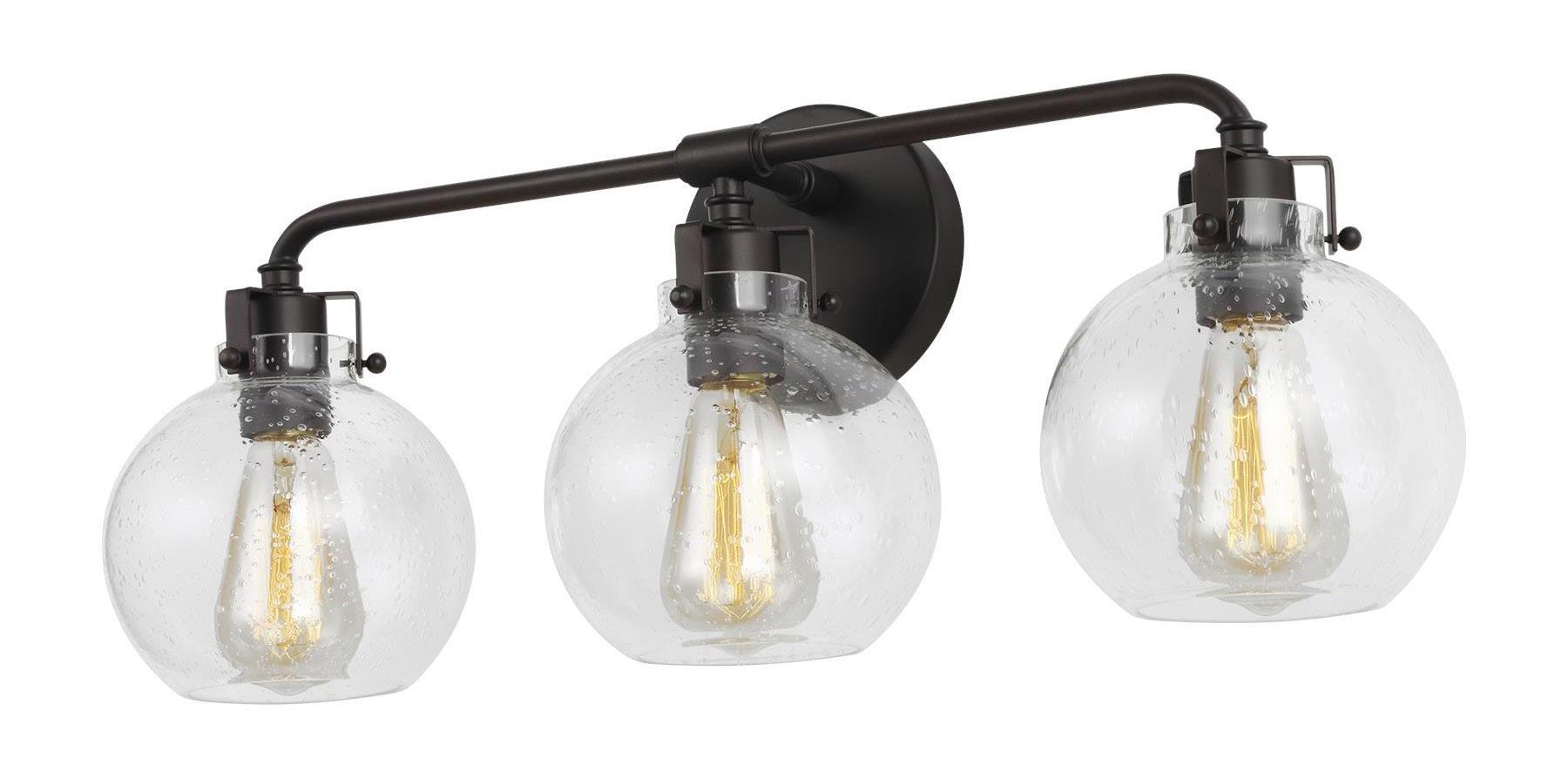
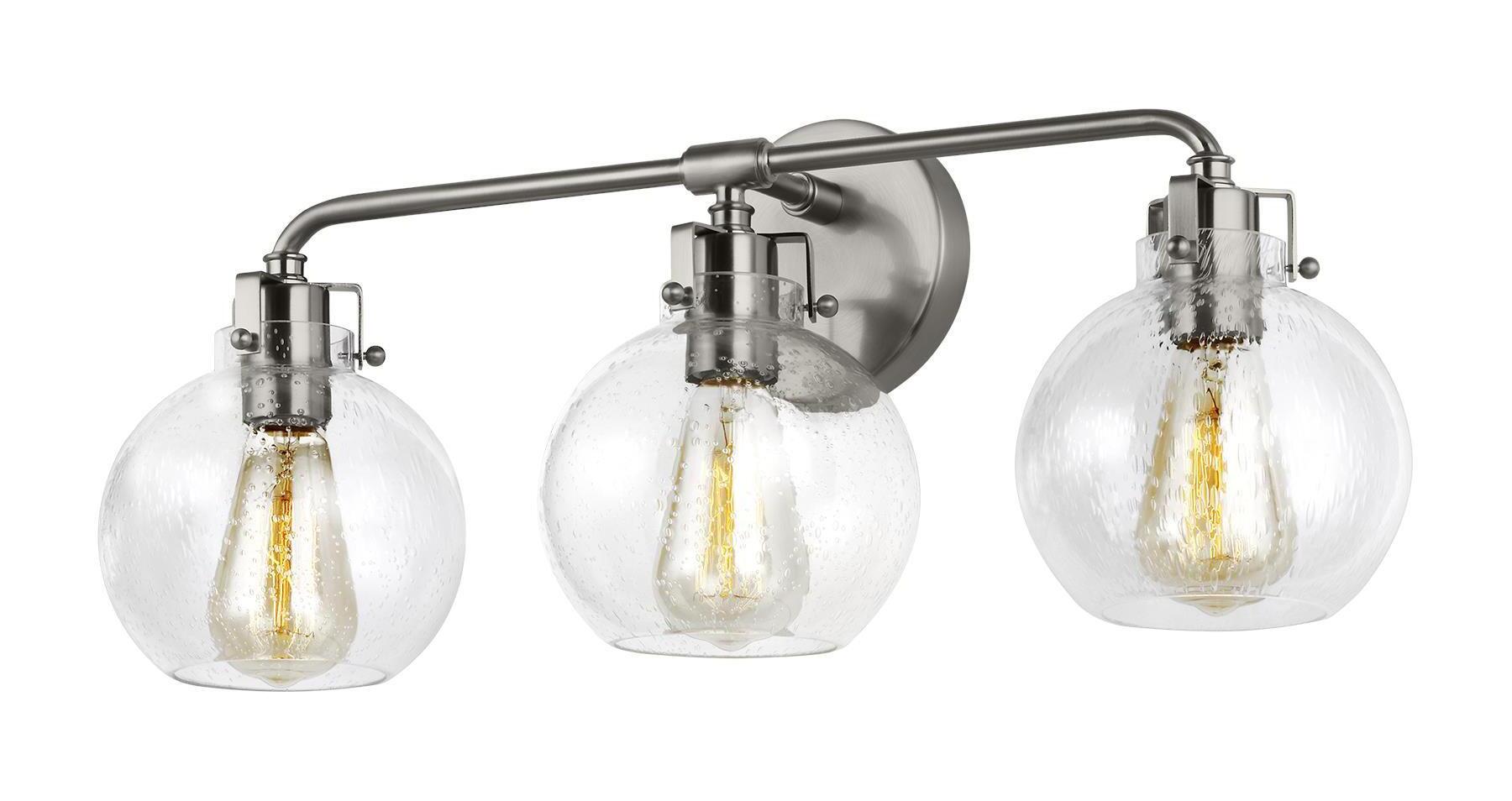
Feiss-Clara VS24402 9.625”H x 24”W $200
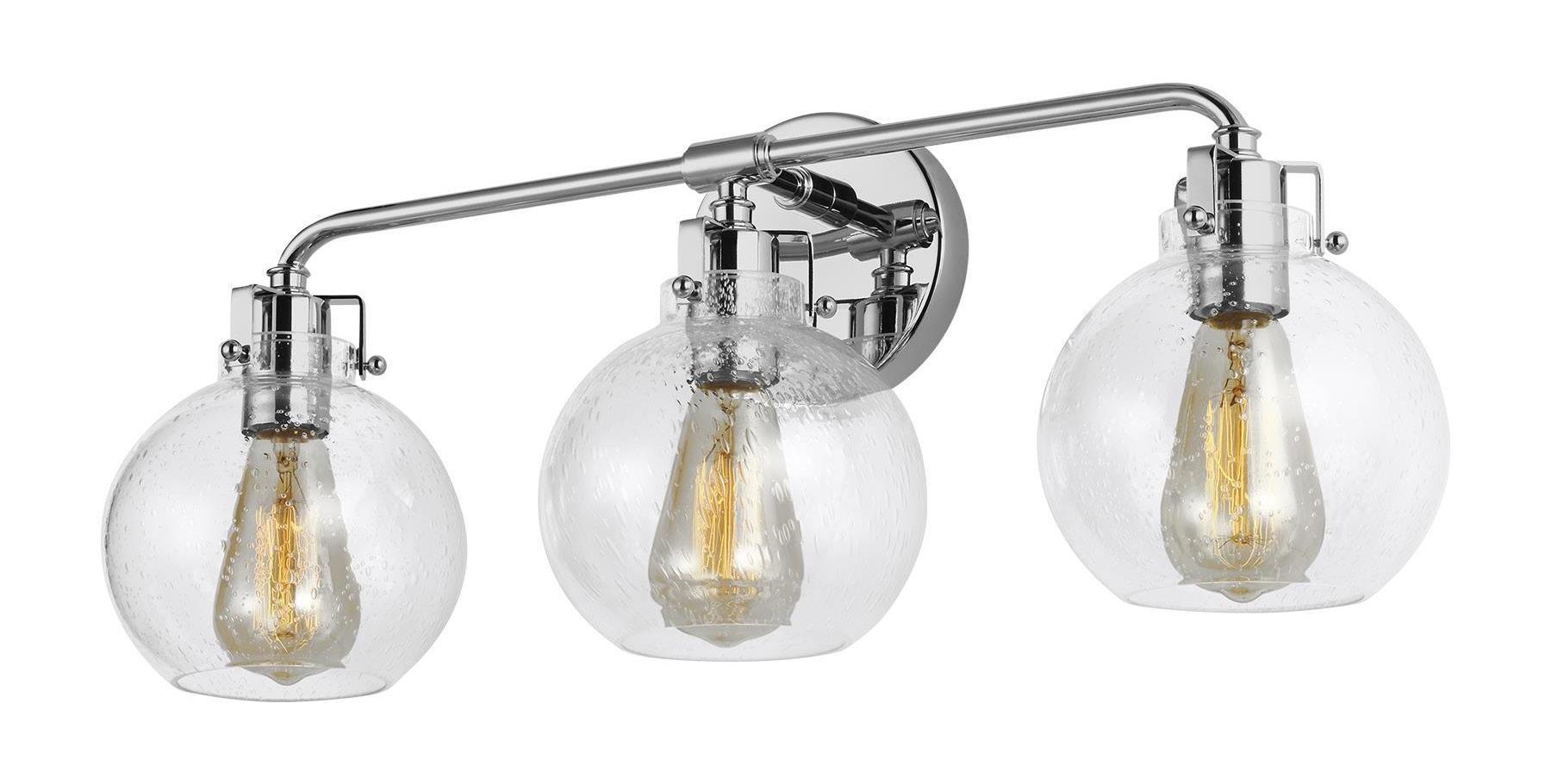


-SN (Satin Nickel)
-ORB (Oil Rubbed Bronze)
-BBS (Burnished Brass)
-CH (Chrome)
$100
Seagull-Driscoll 4440402 12”H x 15.5”W
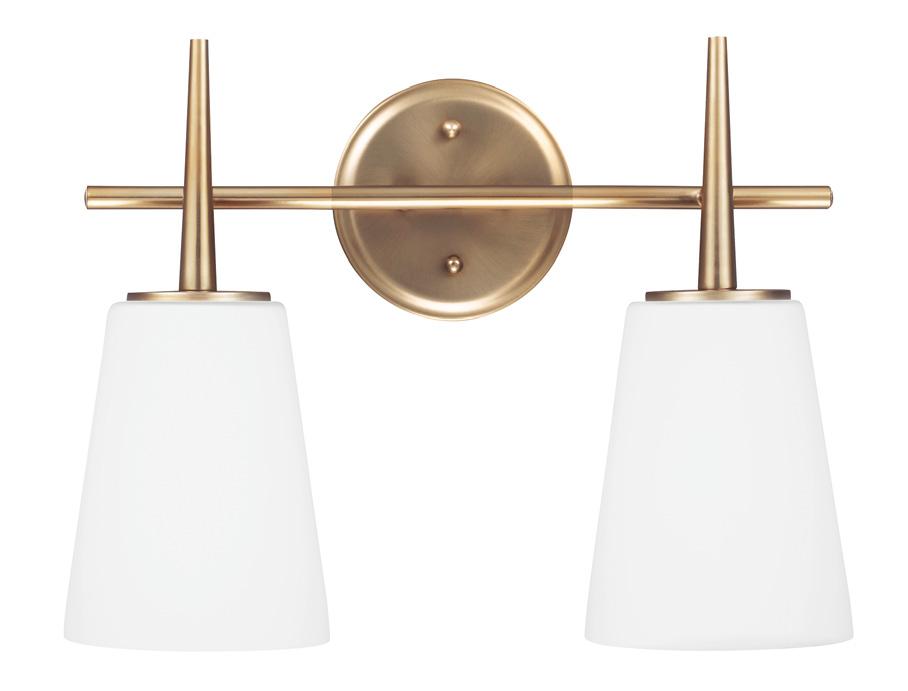
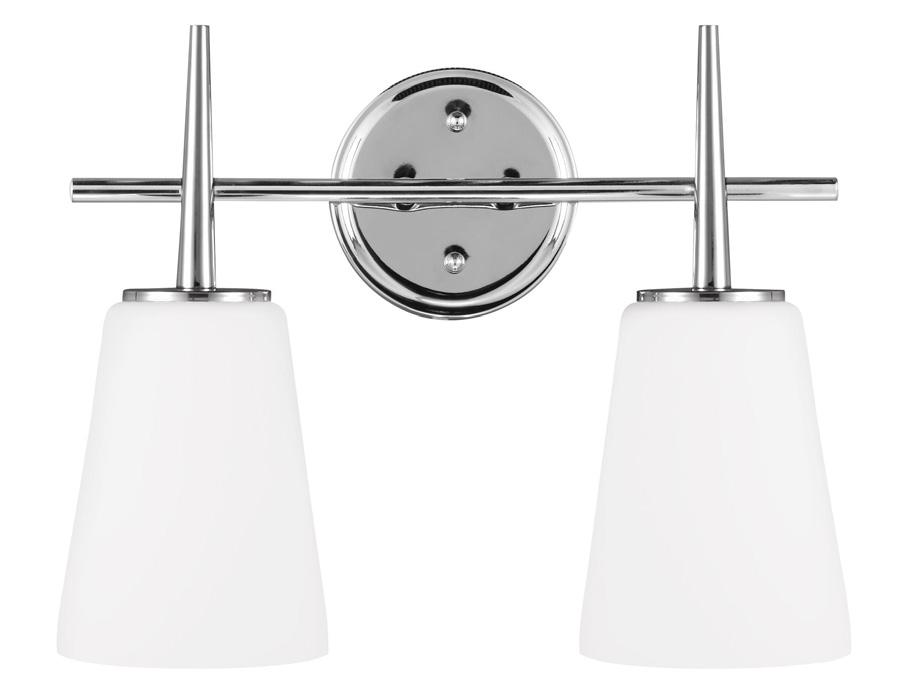

Feiss-Sayward DJV1002 9.625”H x 14.125”W
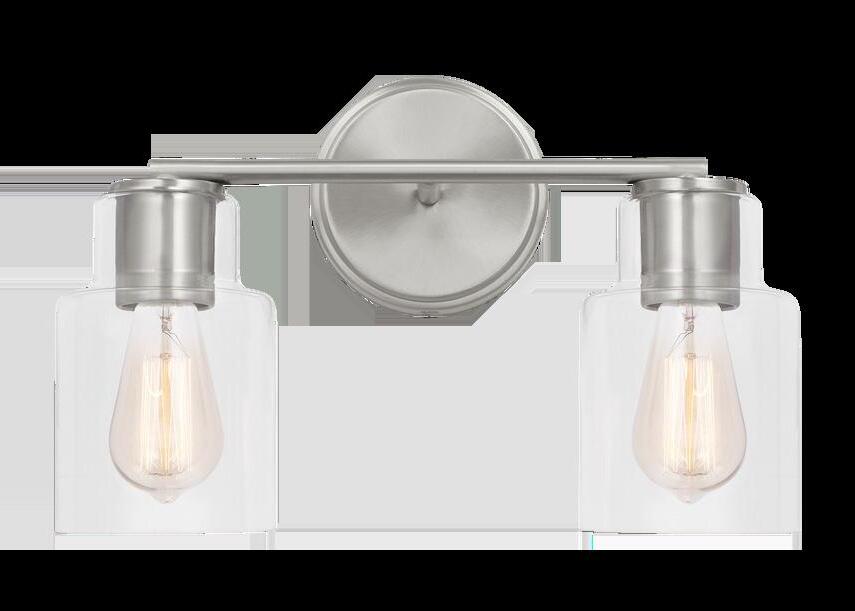

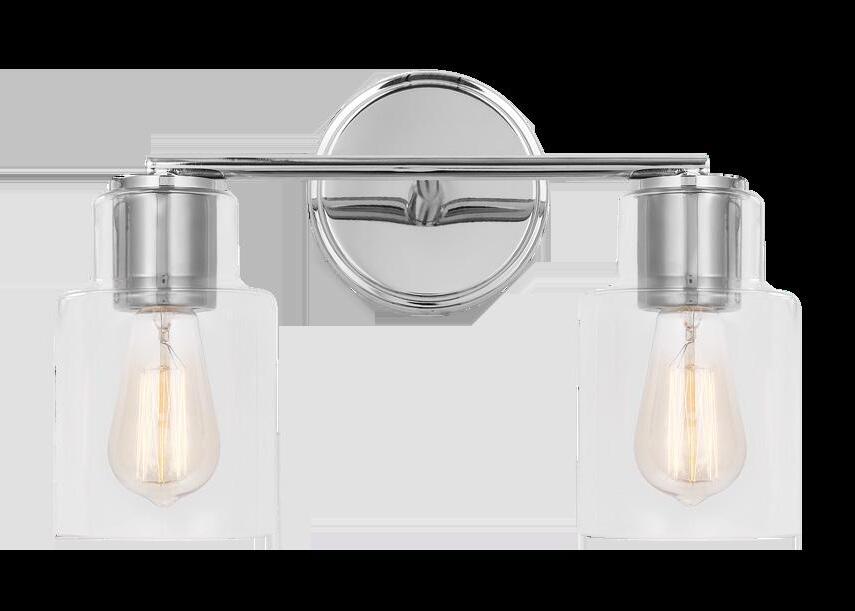
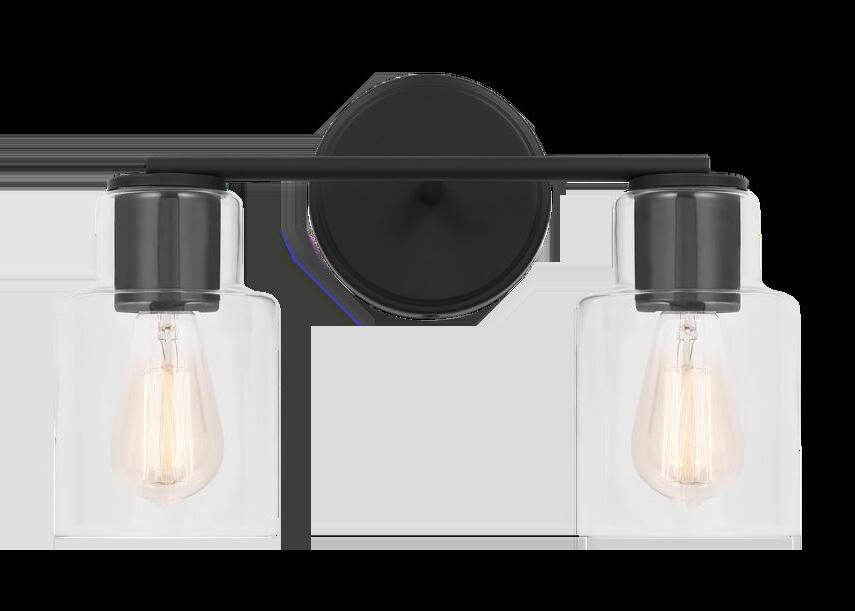
(Satin Brass)
(Chrome)
(Satin Brass)
(Brushed Steel)
(Chrome)
(Midnight Black) $100

$150
Feiss-Laguna CW1302BBS 9.5”H x 21.625”W

Feiss-Sayward DJV1003 9.625”H x 24”W

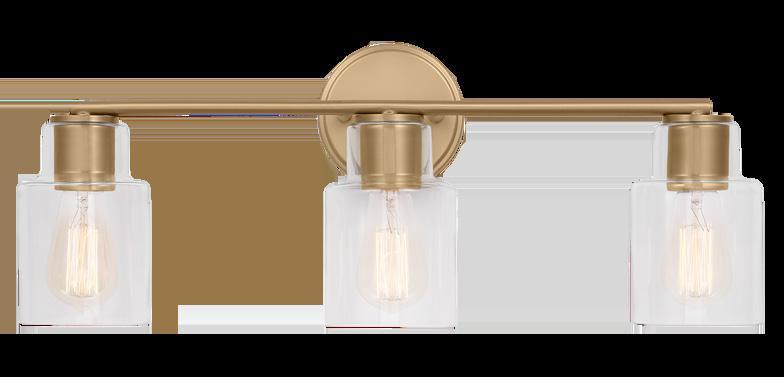
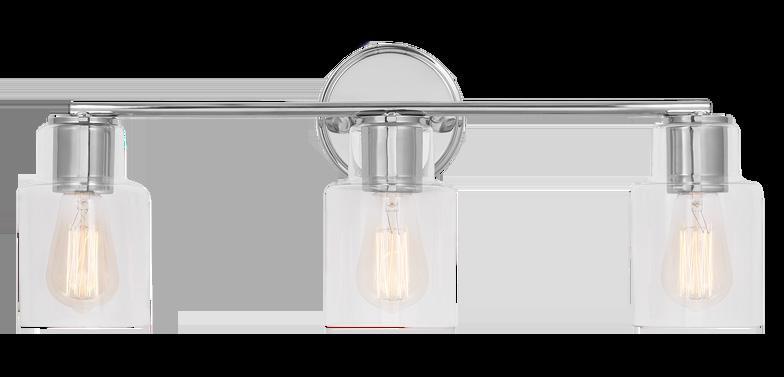
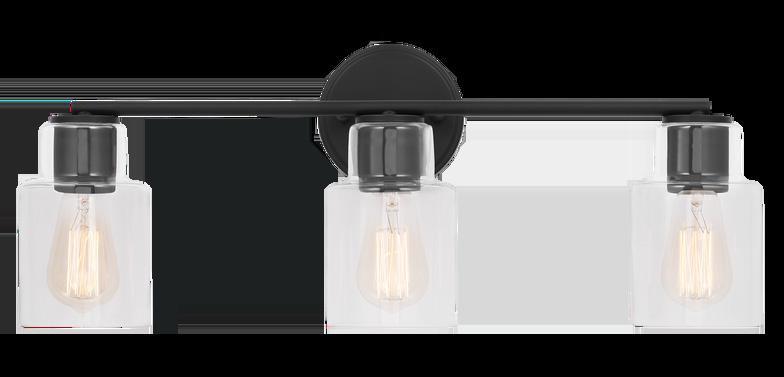

-962 (Brushed Nickel)
$150
CH (Chrome)
MB (Midnight Black)
BS (Brushed Steel)
SB (Satin Brass)
4490302




$100
Seagull-Zire
8" H x 14" W
-962 (Brushed Nickel) -05 (Chrome)
-778 (Oil Rubbed Bronze)
-848 (Satin Brass)

4490303 8" H x 24" W $125
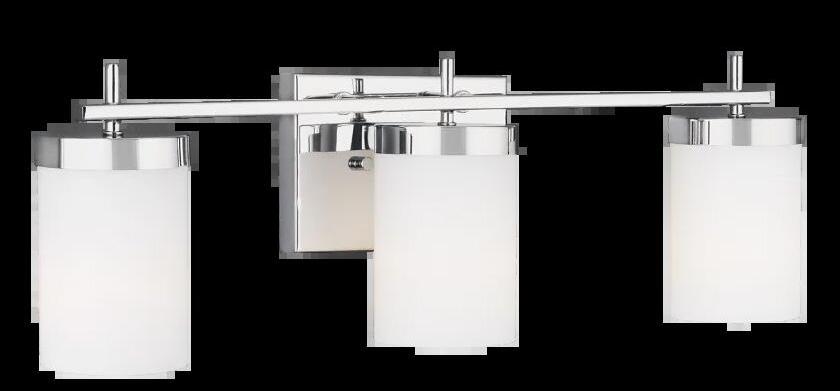
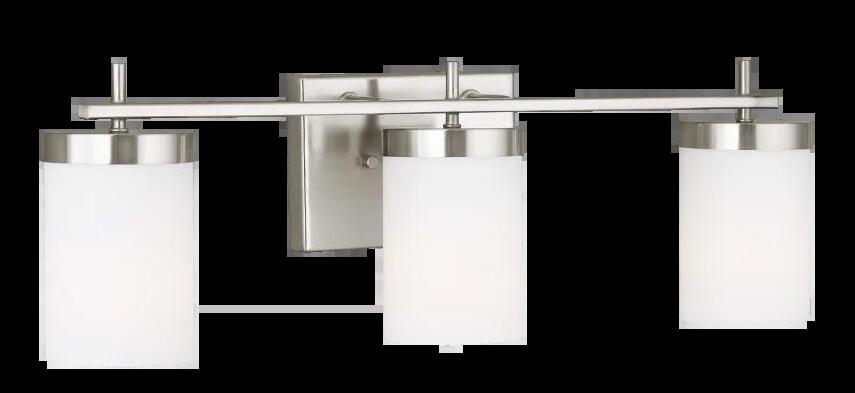
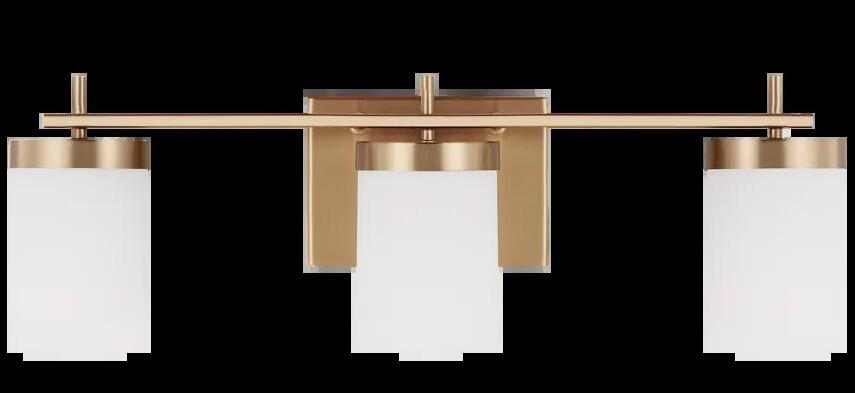

Seagull-Zire
-05 (Chrome)
-962 (Brushed Nickel)
-778 (Oil Rubbed Bronze)
-848 (Satin Brass)
FLUSH MOUNT FIXTURES
$300
Feiss-Cordtlandt
AF1153RTN (Rattan)
9.5” H x 19” W
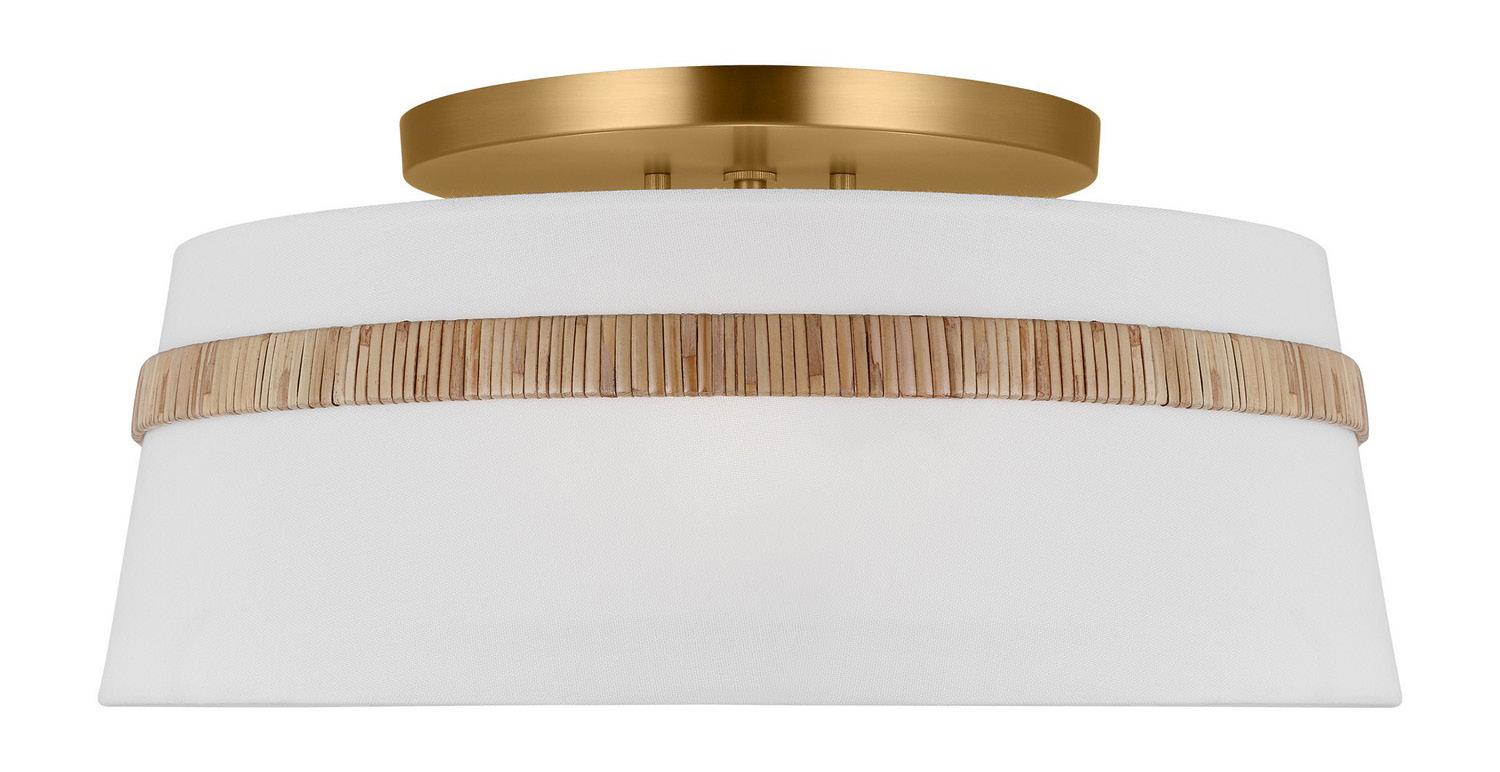
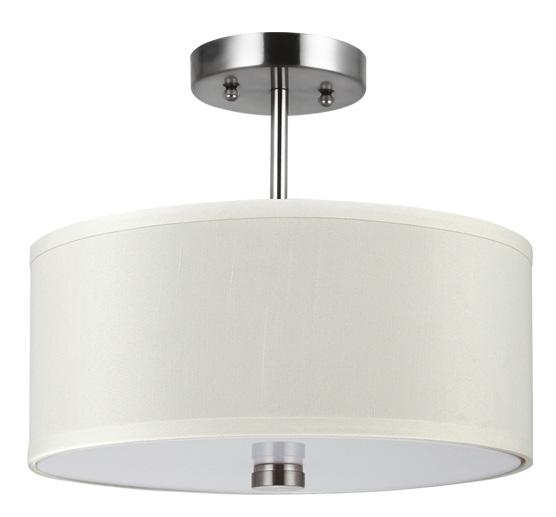

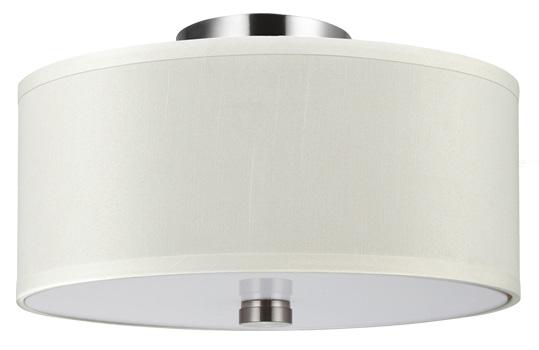
$100
8.5” H x 14” W
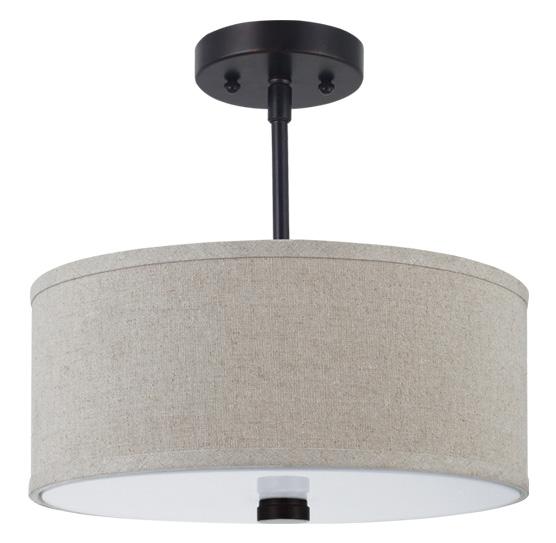

-962 (Brushed Nickel)
-710 (Bronze)
Seagull-Dayna Shade 77262
Seagull-Malone 7605401
H X 13.75” W
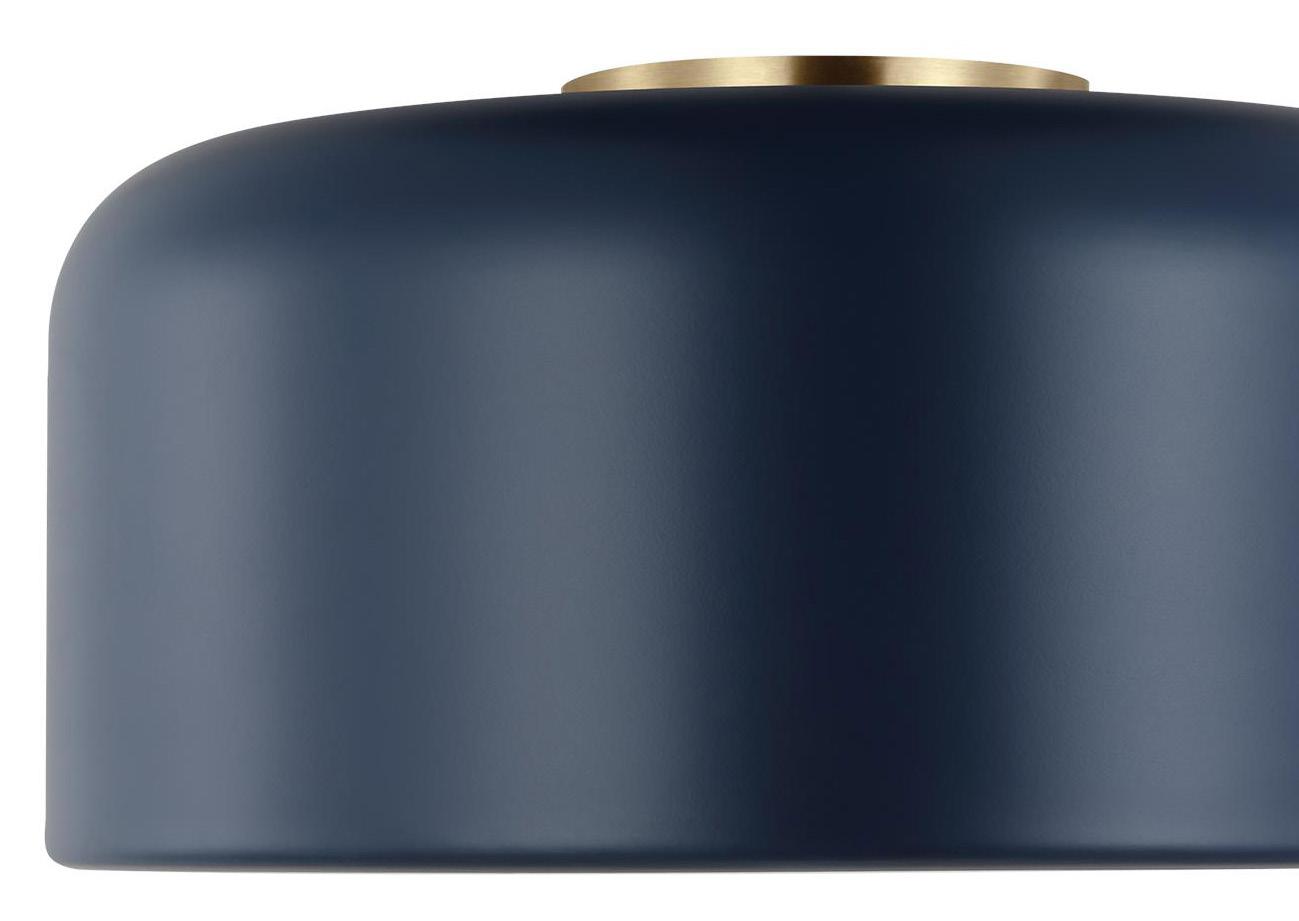



Seagull-Nash
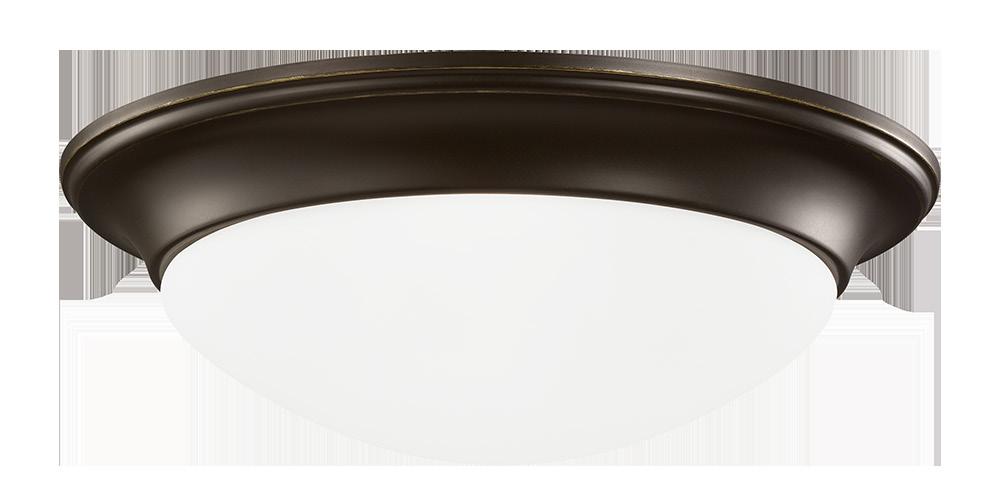
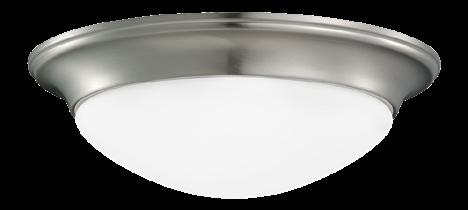
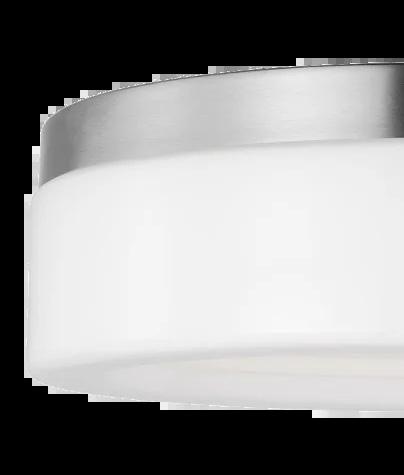
Gray)
Black)
Nickel)
Brass)
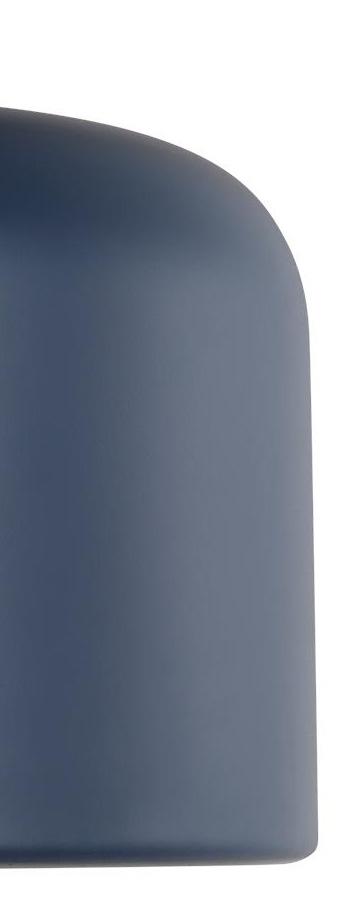

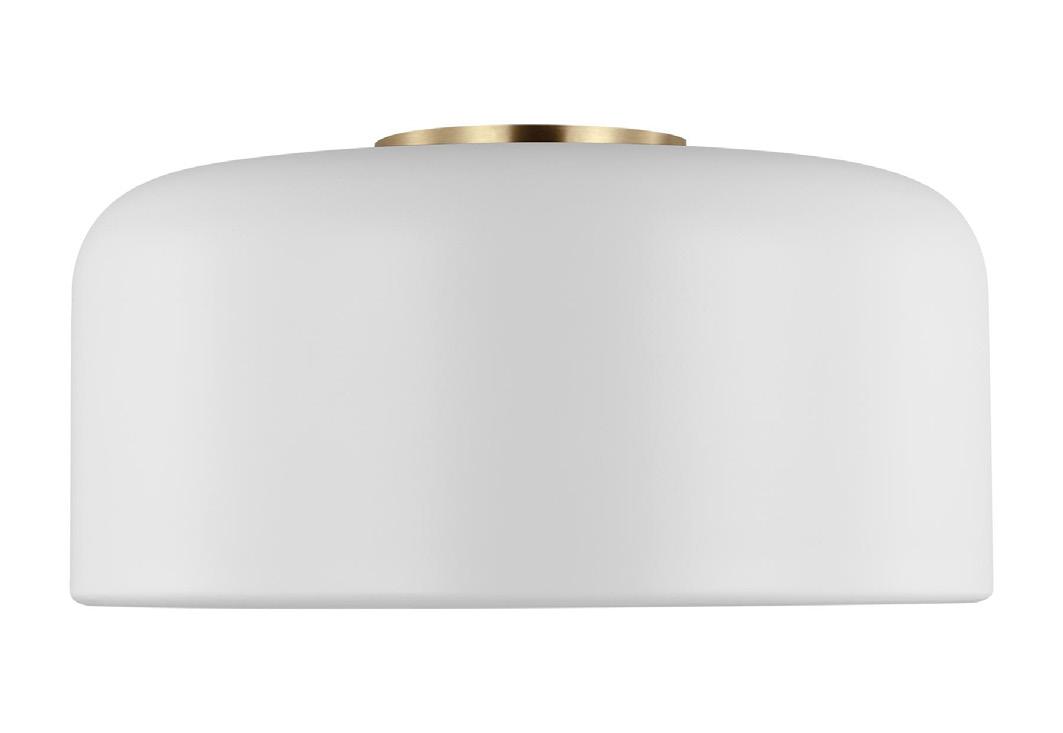
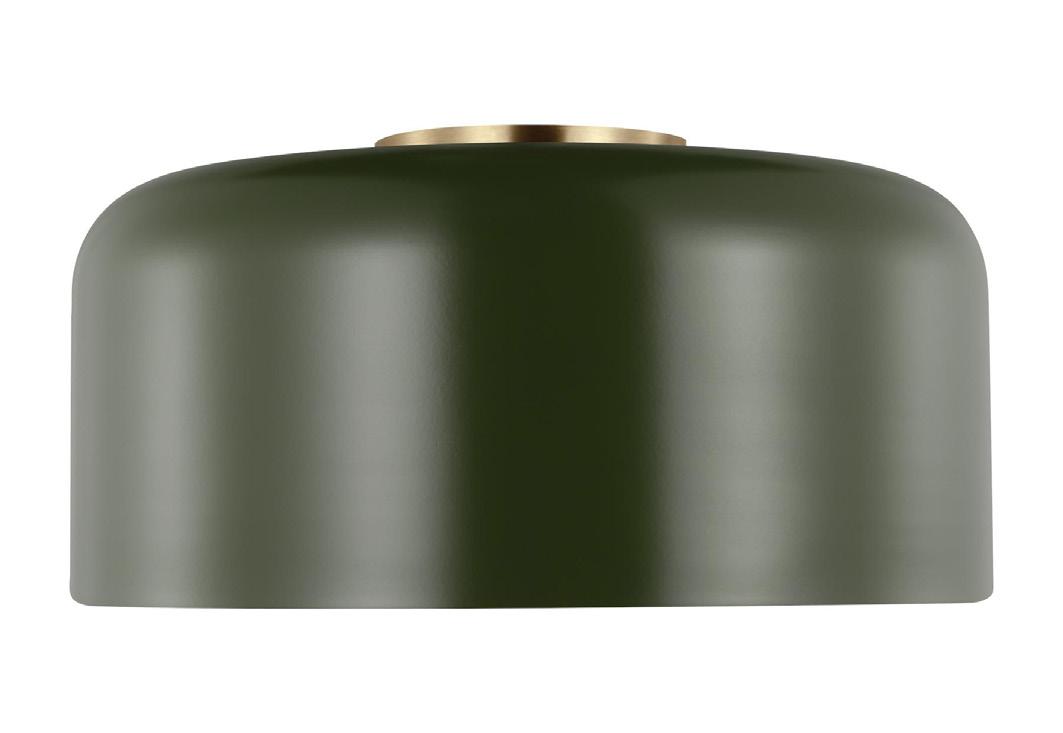

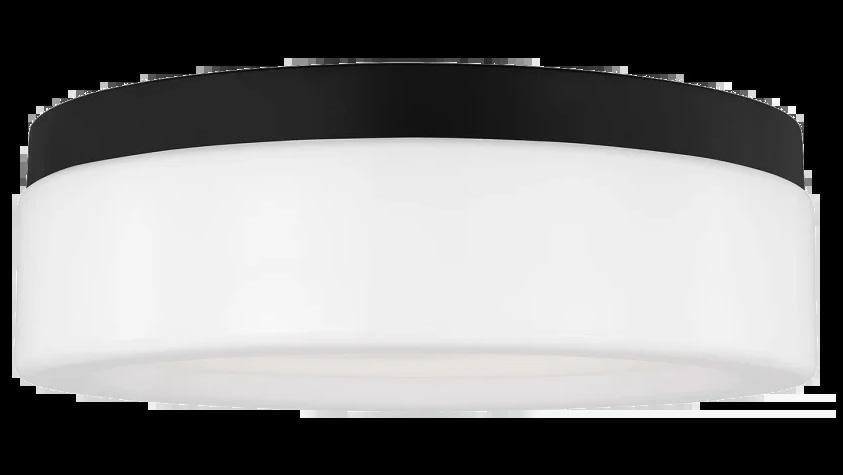
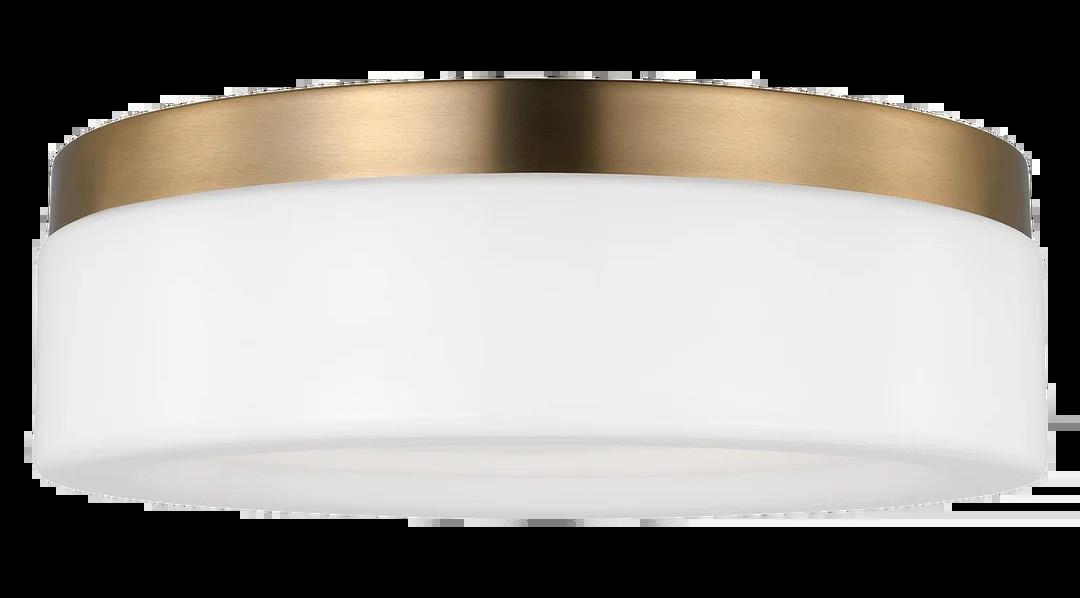
3.75” H x 12” W $150
7569093S

-136 (Rose)
-145 (Olive)
-115 (Matte White)
Seagull-Rhett
-962
(Brushed Nickel)
(Midnight Black)
(Antique Guild)
CEILING FANS

$300
Monte Carlo-Colony Max 52” Indoor/Outdoor 5COM52
52” Fan
*Damp Location rated
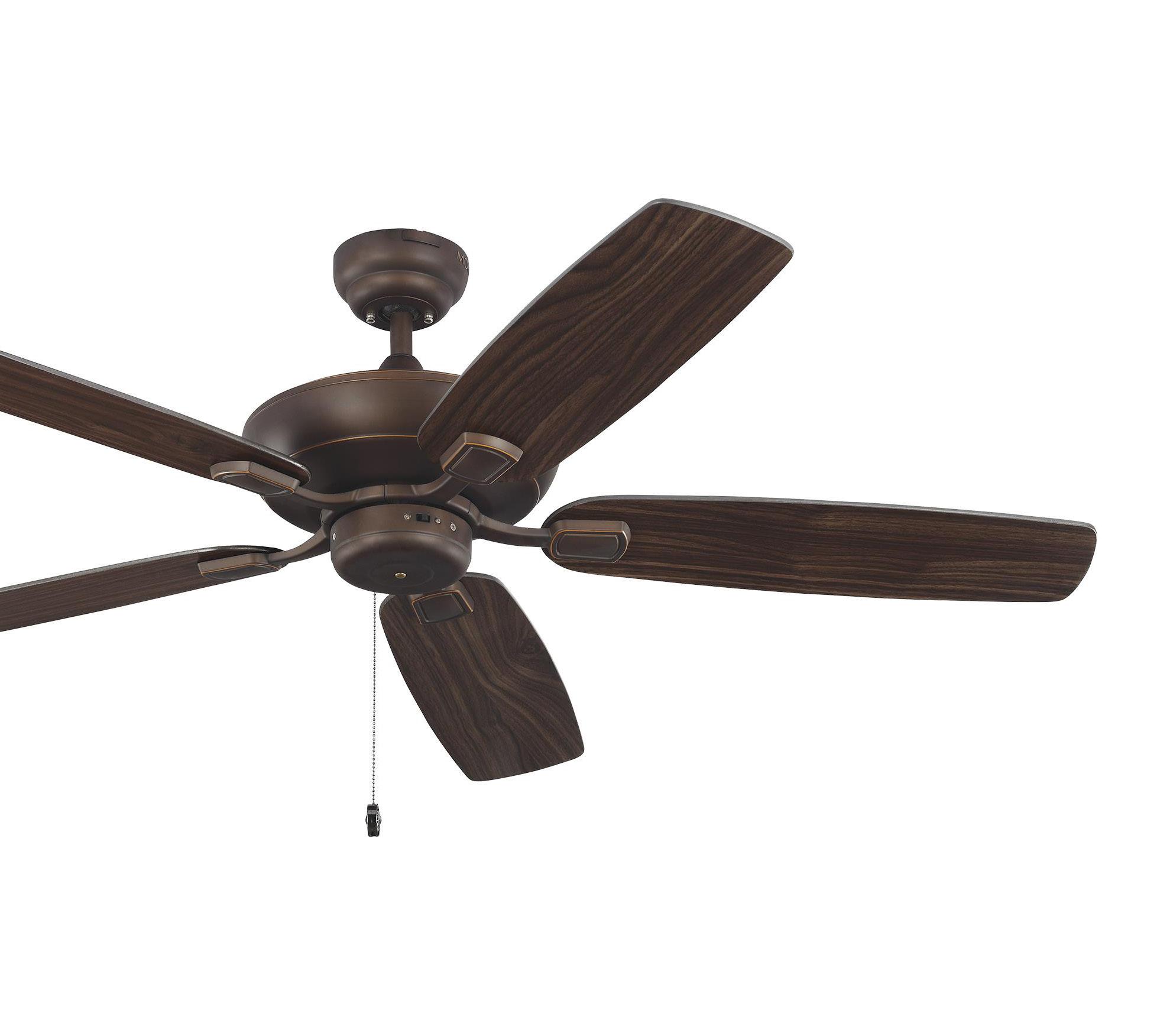
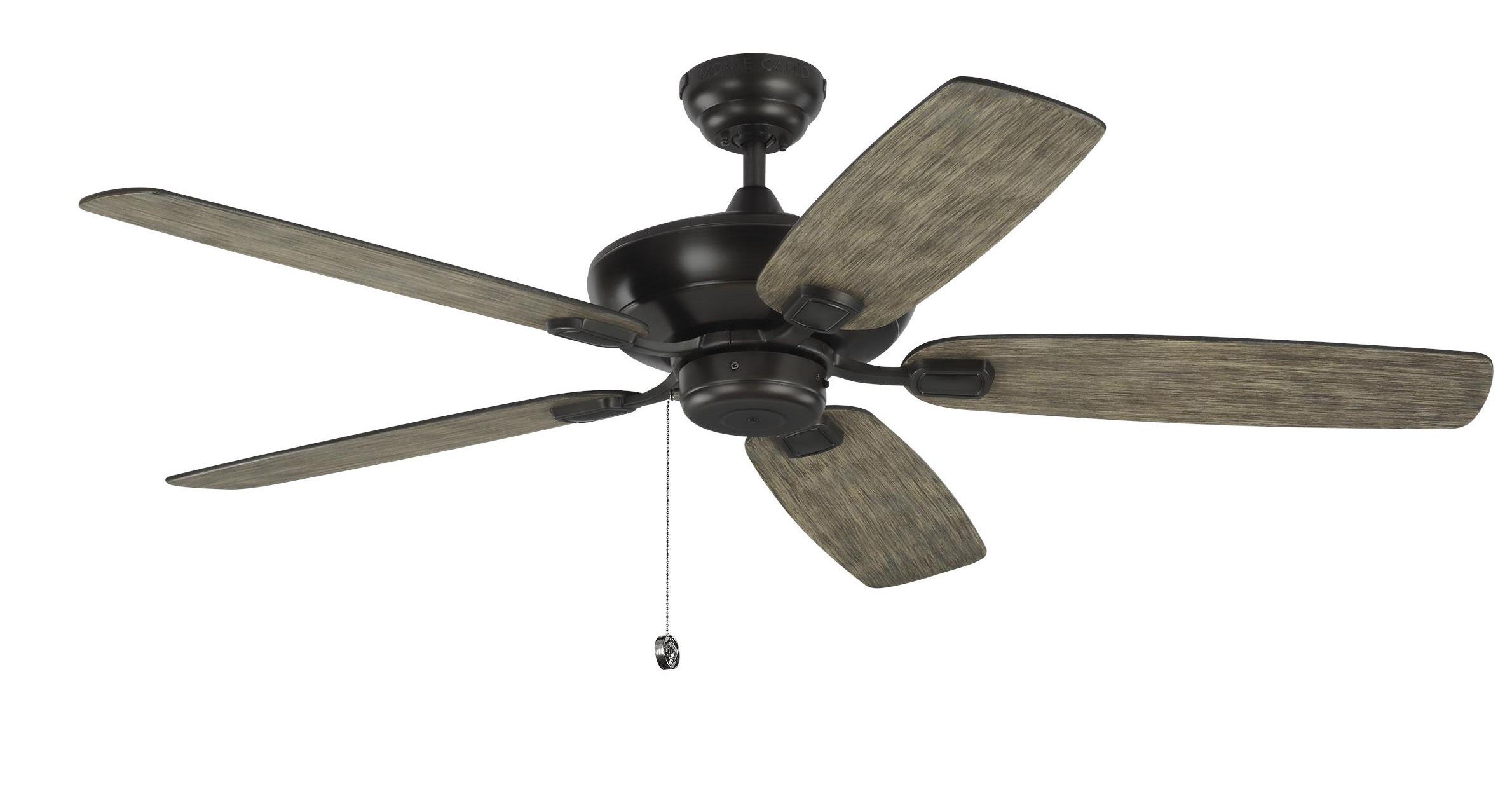


-RZW (Matte White)
-AGP
(Aged Pewter)
-RB (Roman Bronze)
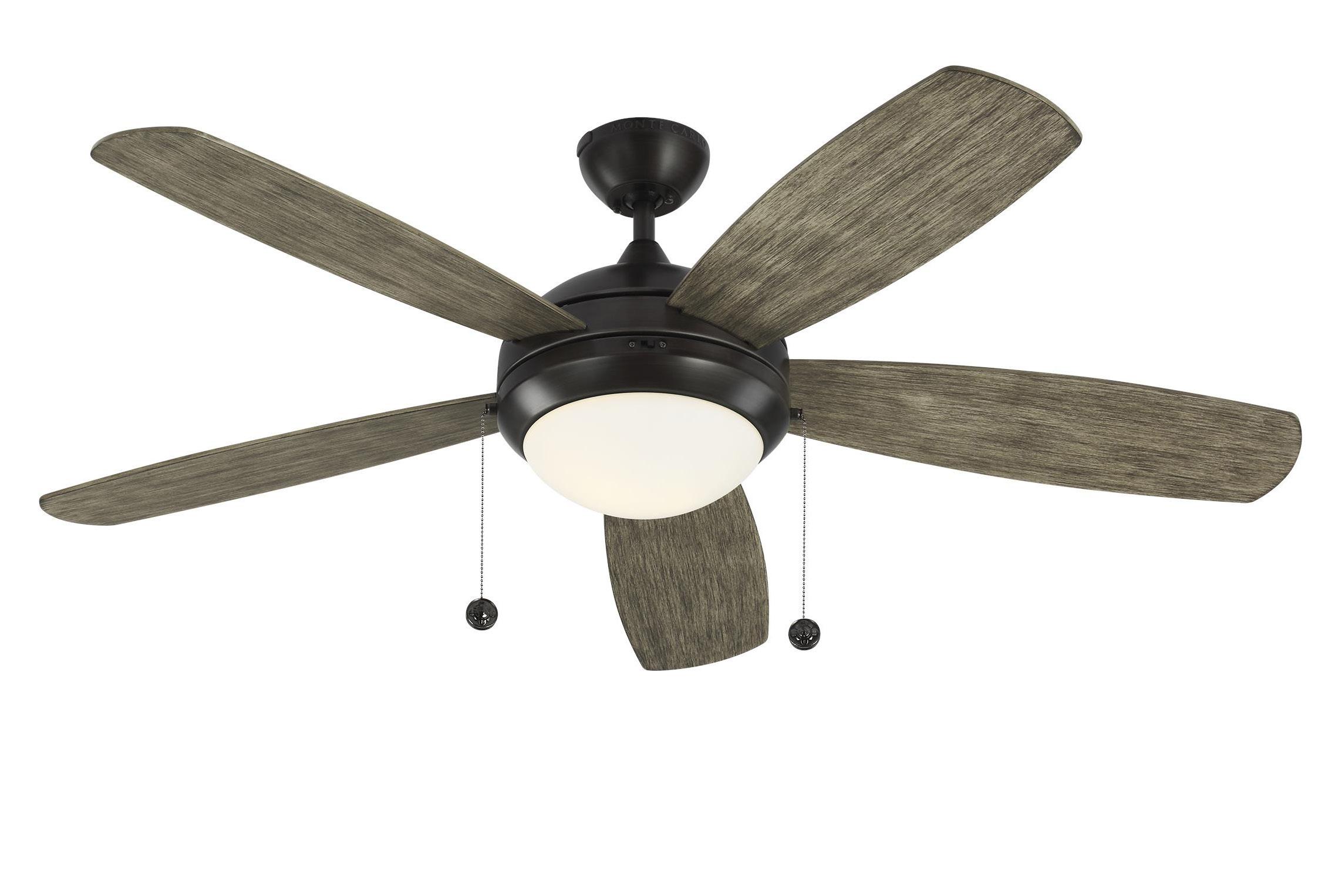
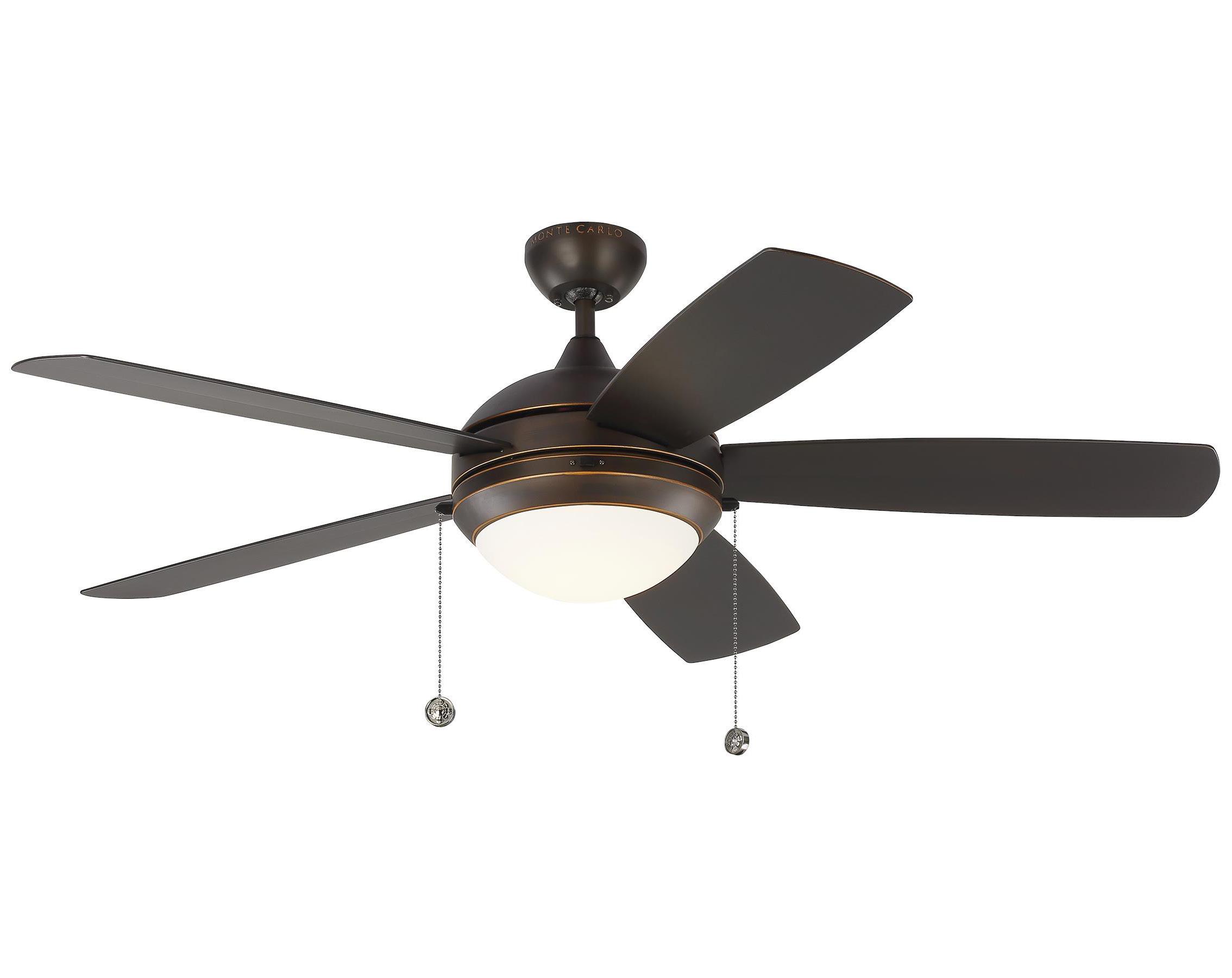
Monte Carlo-Discuss Fan 5DIC52

Monte Carlo-Discuss Ceiling 5DIW52
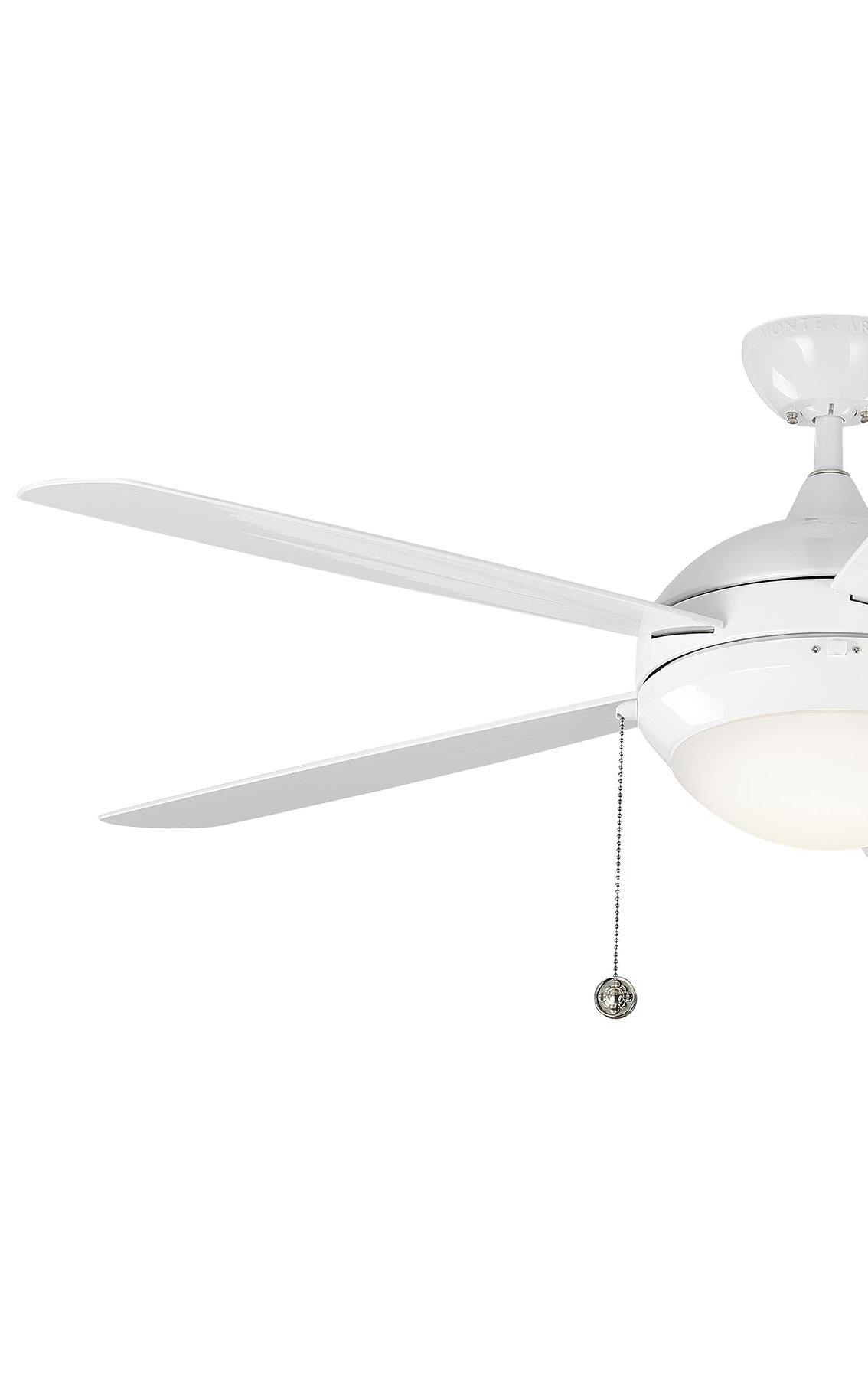
-RBD-V1 (Roman
-AGPD-V1 (Aged Pewter)
-RBD (Roman Bronze)
-WHD (White)
$375
Carlo-Discuss 52” Indoor Ceiling
Fan
5DIC52 Fan
*Indoor only
-RBD-V1 Bronze)
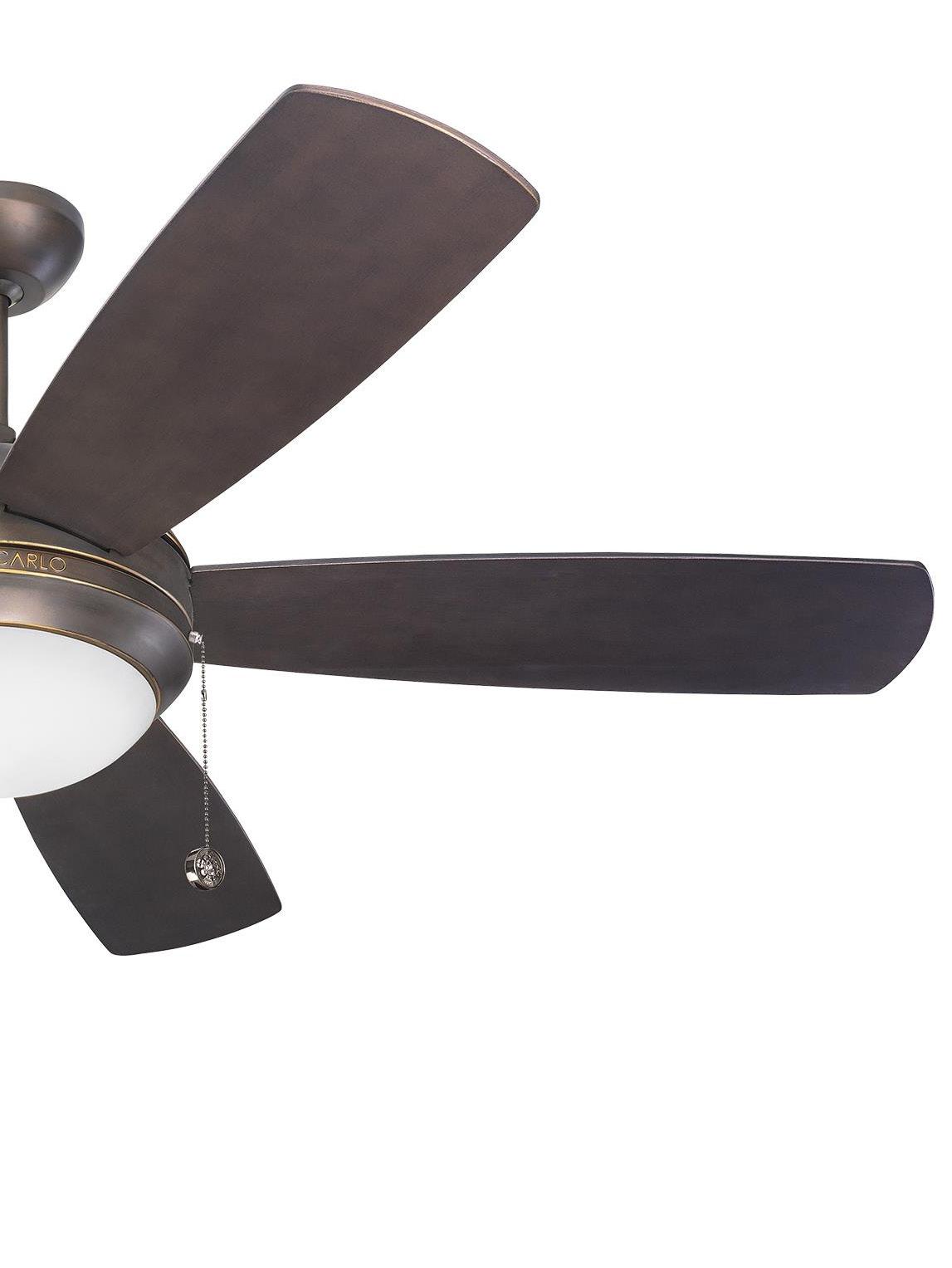
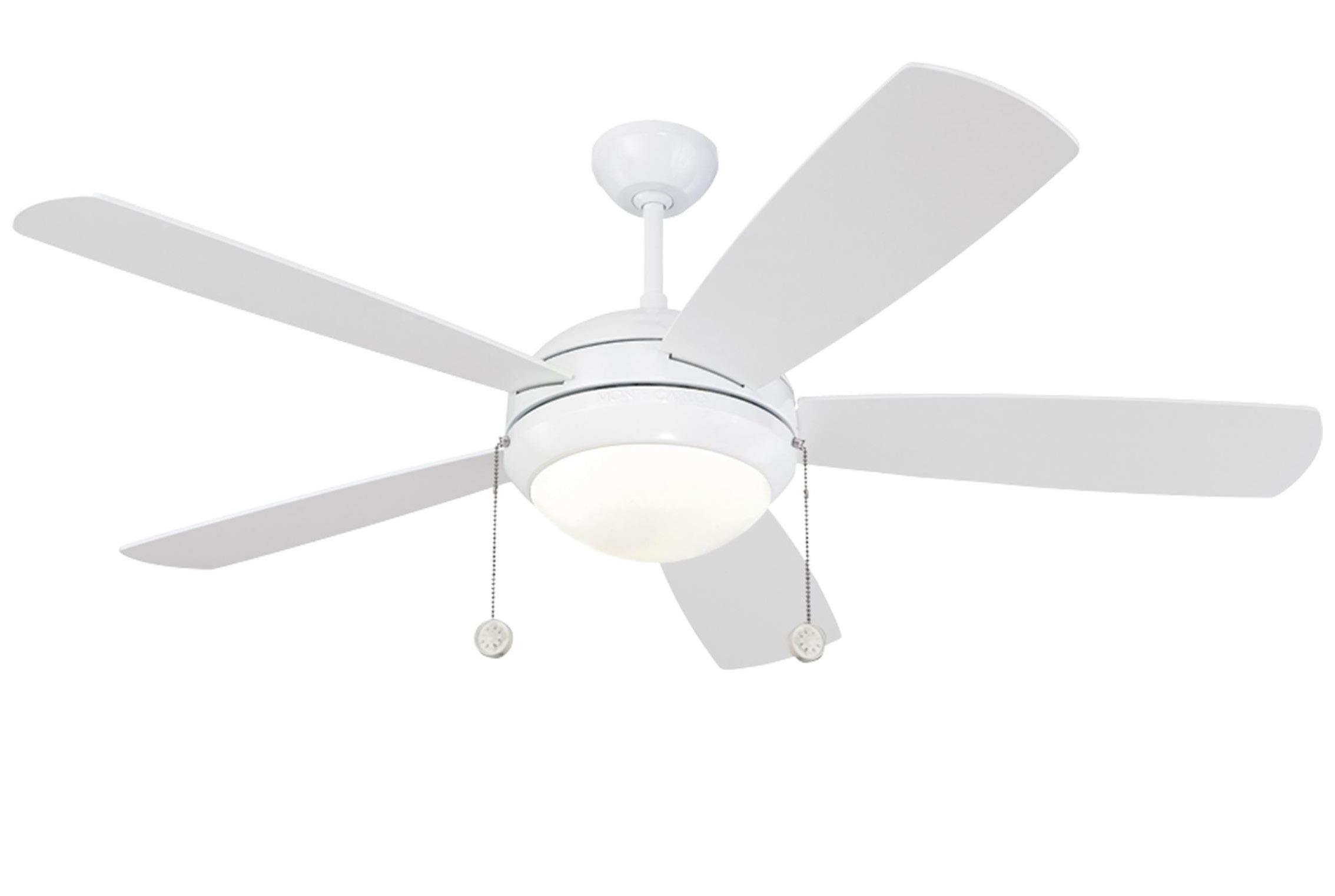
$500
Carlo-Discuss 52” Outdoor Ceiling Fan
5DIW52 Fan only; damp rated
-WHD (White)

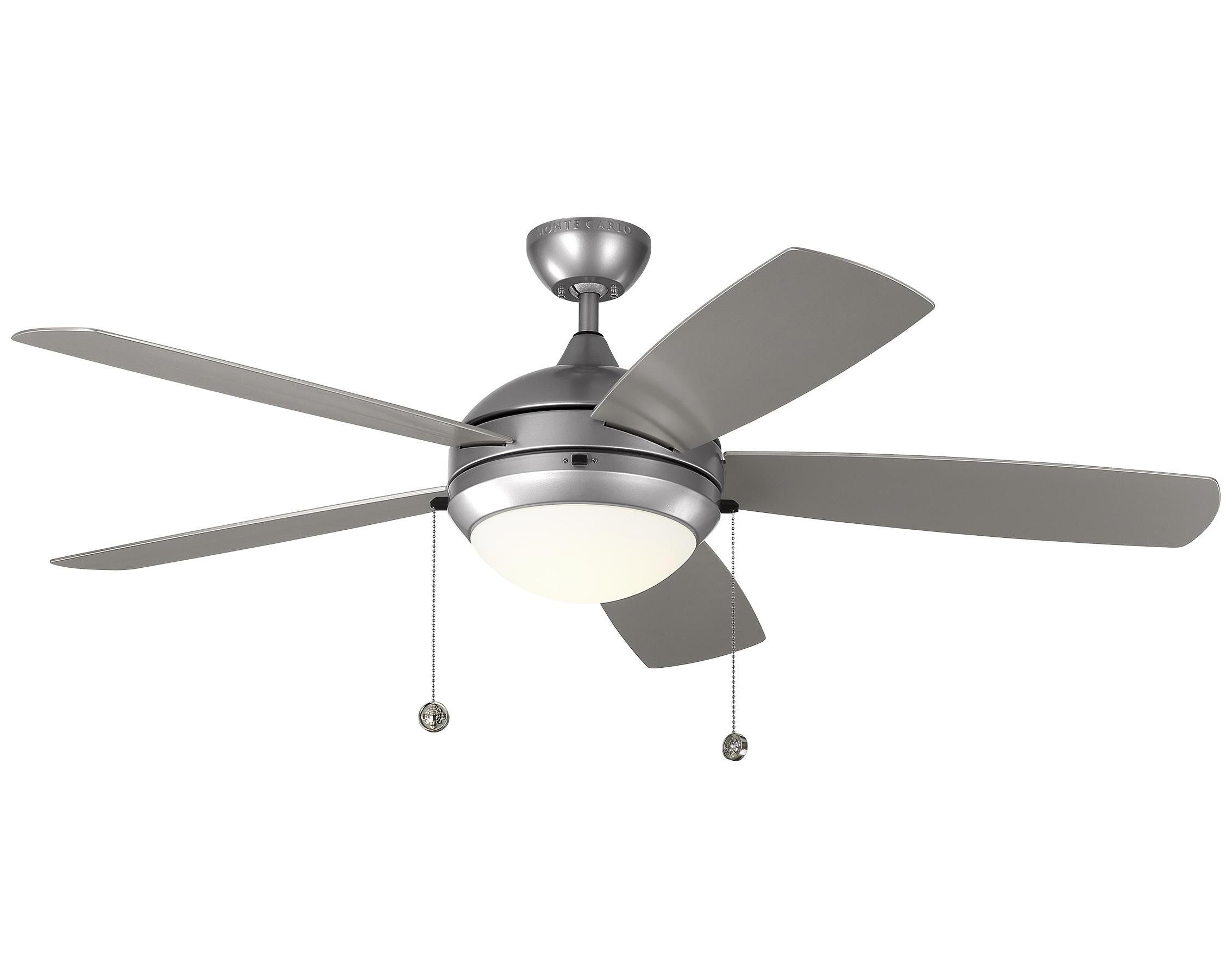

-WHD-V1 (White)
-PBSD (Painted Brushed Steel)
$275
Monte Carlo-Linden 52”
Indoor Ceiling Fan
5LD52 52” Fan *Indoor only
$300

5LD52 RZW (White)
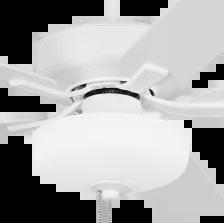

$300
5LD52 Bz (Bronze)

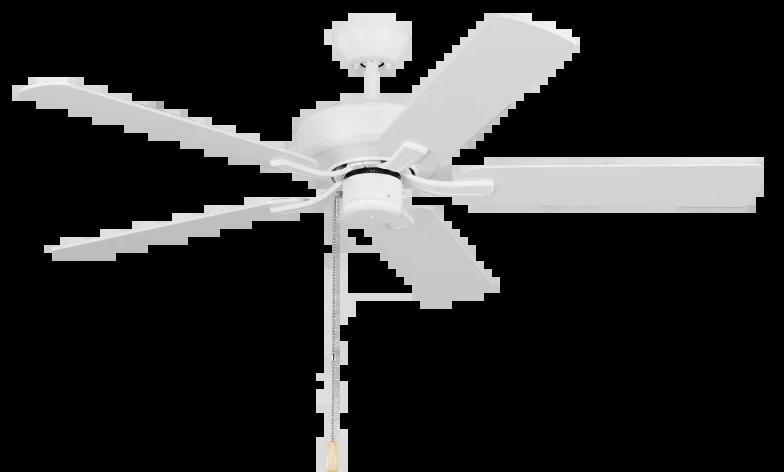
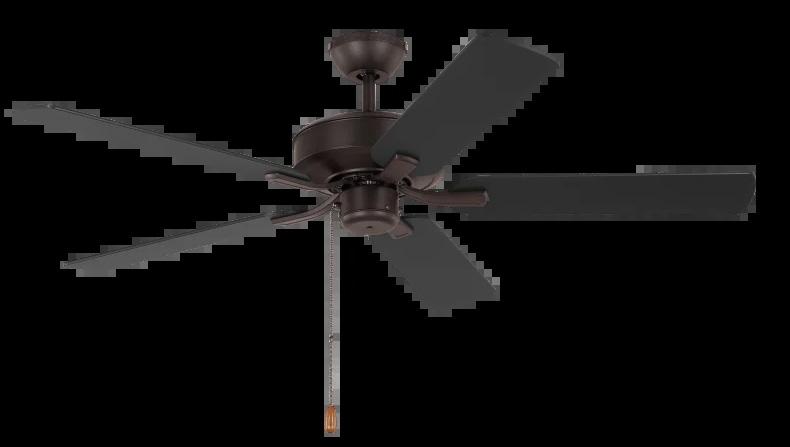

$300
5LD52 BSD (Brushed Steel)
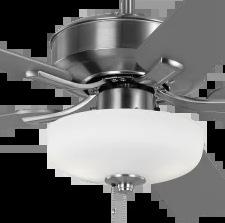


(Brushed Steel)
(Bronze)
(White)
-BZD (Bronze)

-RBD-V1 (Roman Bronze)
$425
Monte Carlo-Linden 52”
Outdoor Ceiling Fan with Light
5LDO52
*Outdoor only; damp rated -RZWD (White)
52” Fan
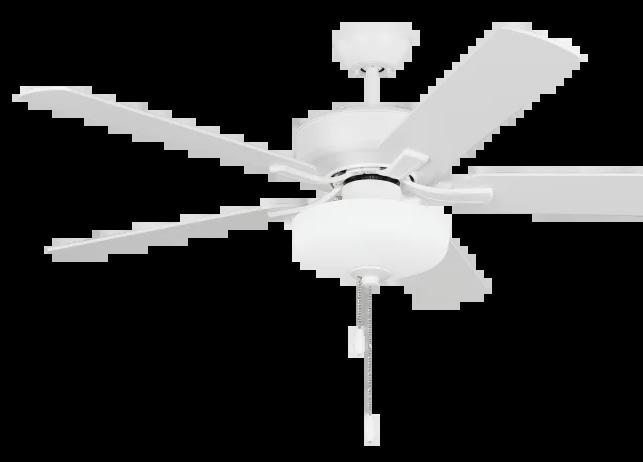
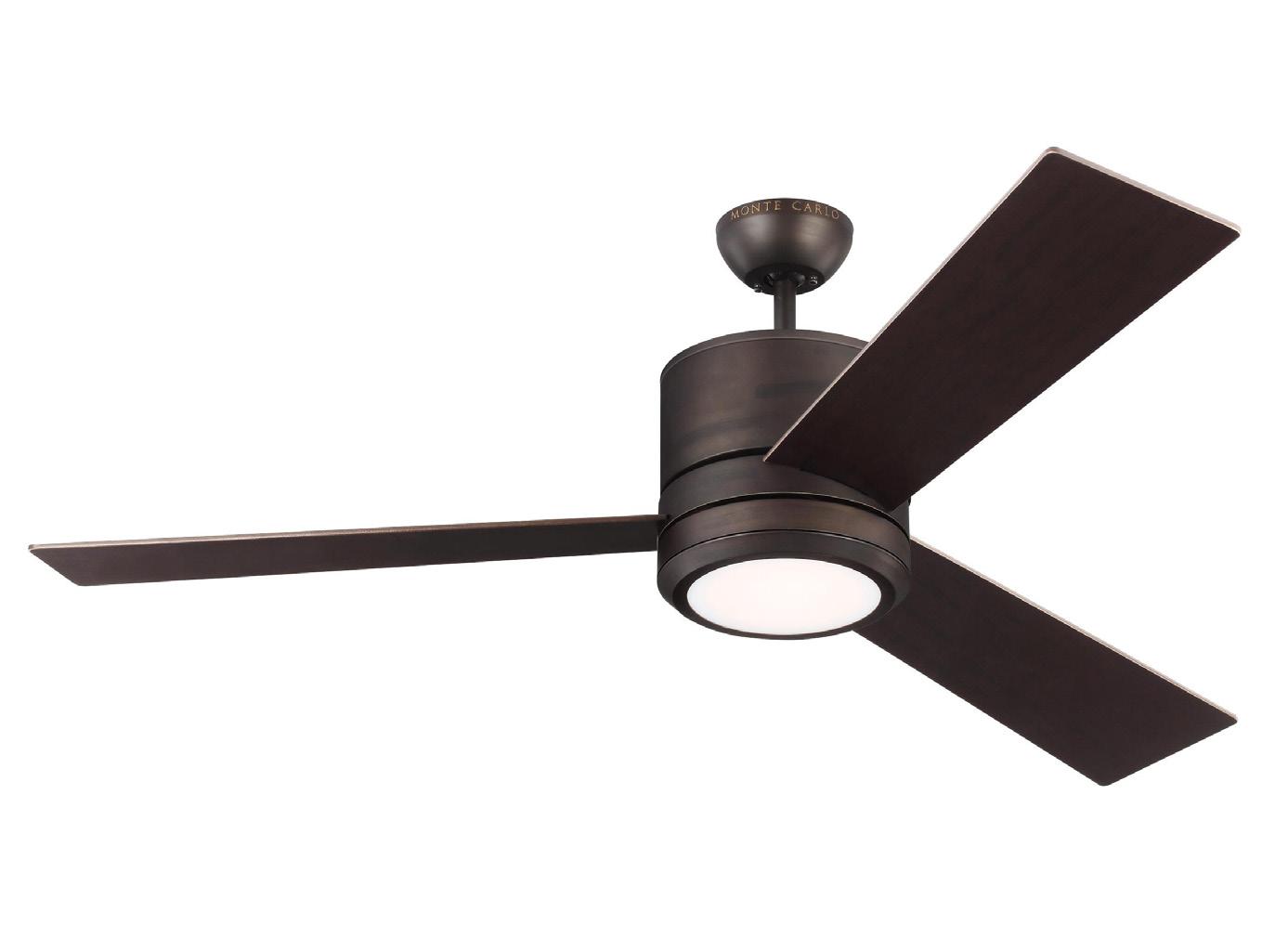
$600
Monte Carlo-Vision Max 56”
Indoor/Outdoor Ceiling Fan
3VNMR56
52” Ceiling Fan
*Damp location rated
(Brushed Steel)
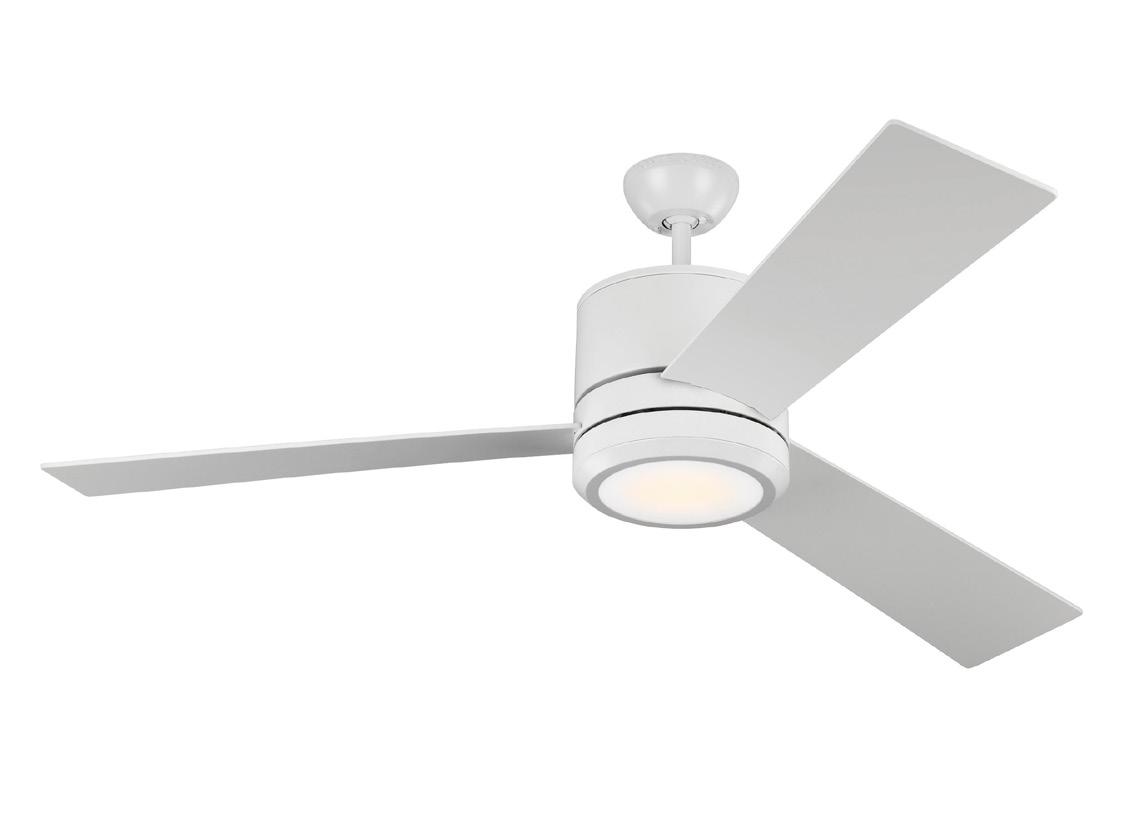
-RZWD-V1 (Matte White)


-BSD-V1
$400
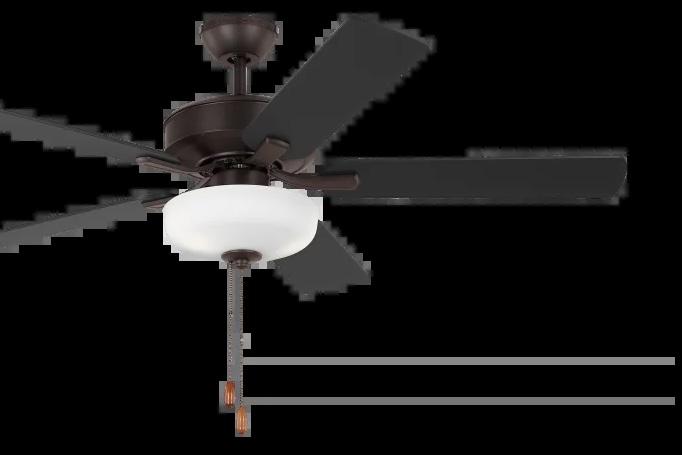
Monte Carlo-Linden 52”
Outdoor Ceiling Fan with Light 5LDO52
52” Ceiling Fan
*Outdoor only; damp rated

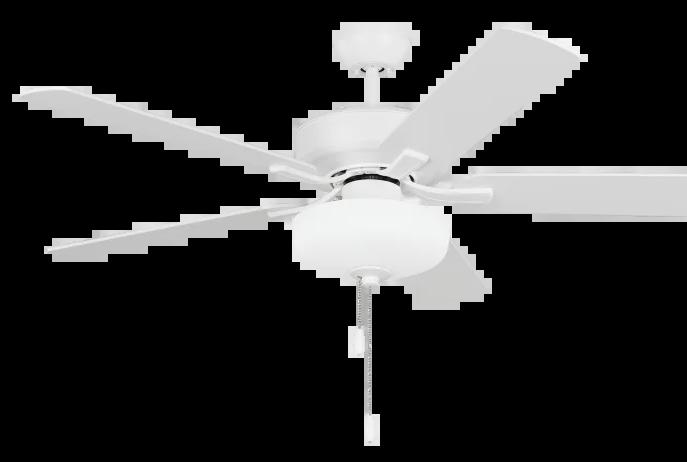
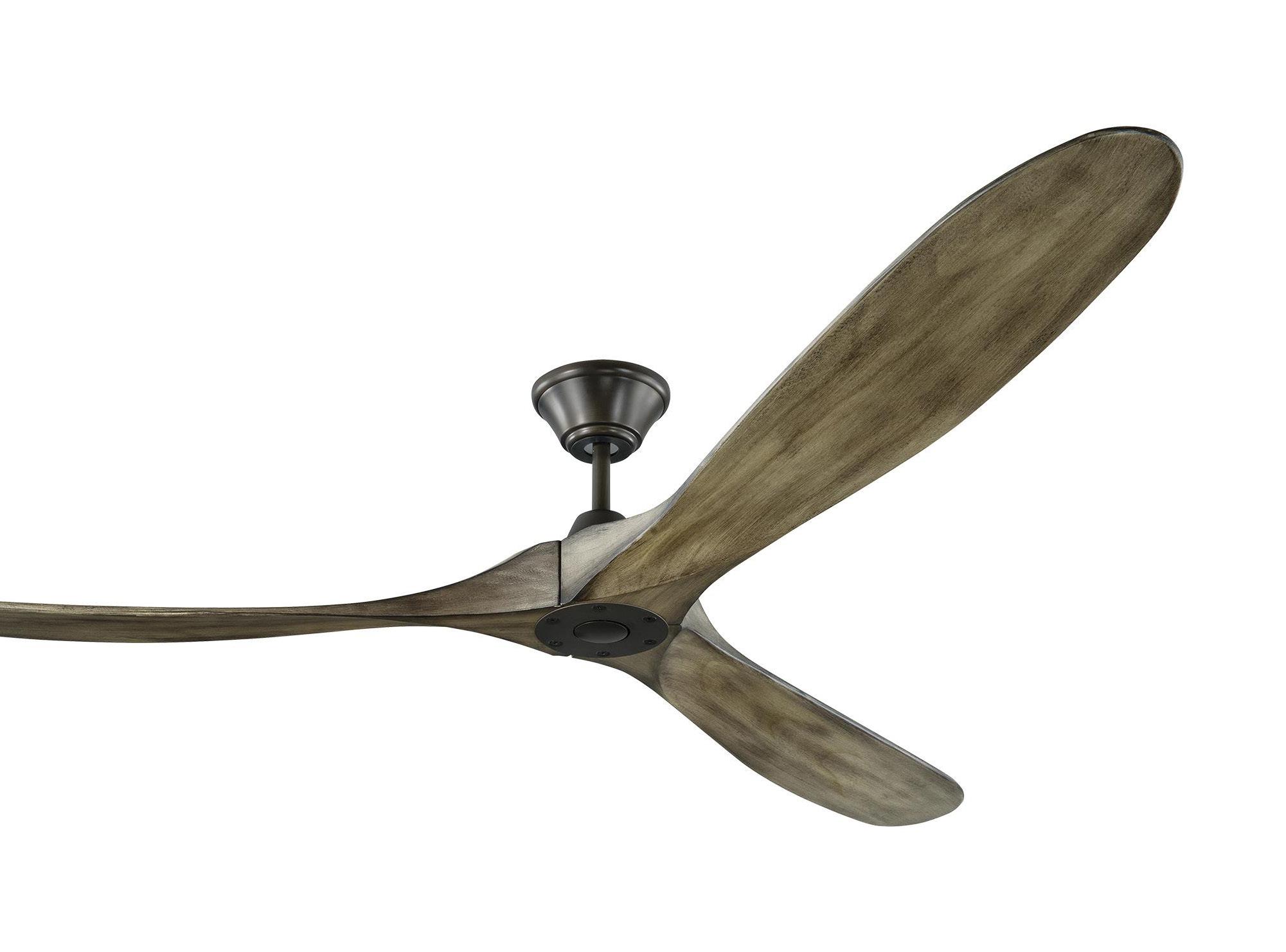

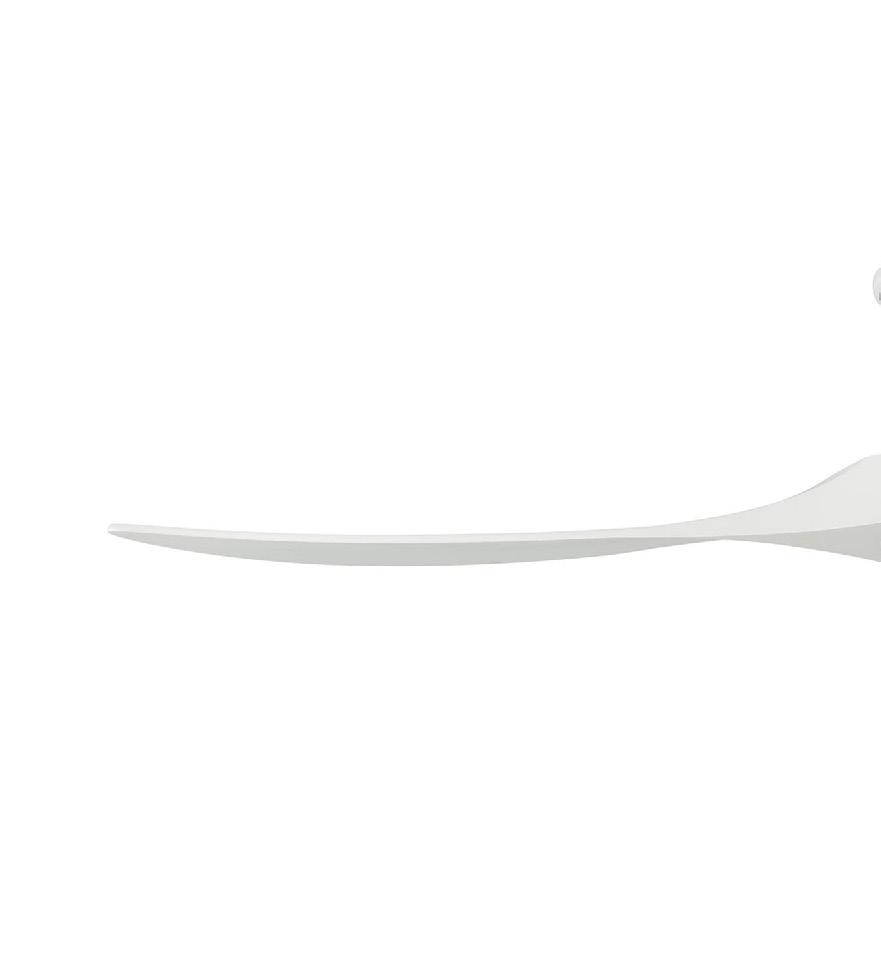

-RZWD (White)
-BZD (Bronze)
-AGP (Aged Pewter)
(White/Burnished Brass)
Monte Carlo -52” Maverick
Indoor/Outdoor Ceiling
3MAVR52
52" Ceiling Fan
*Damp location rated
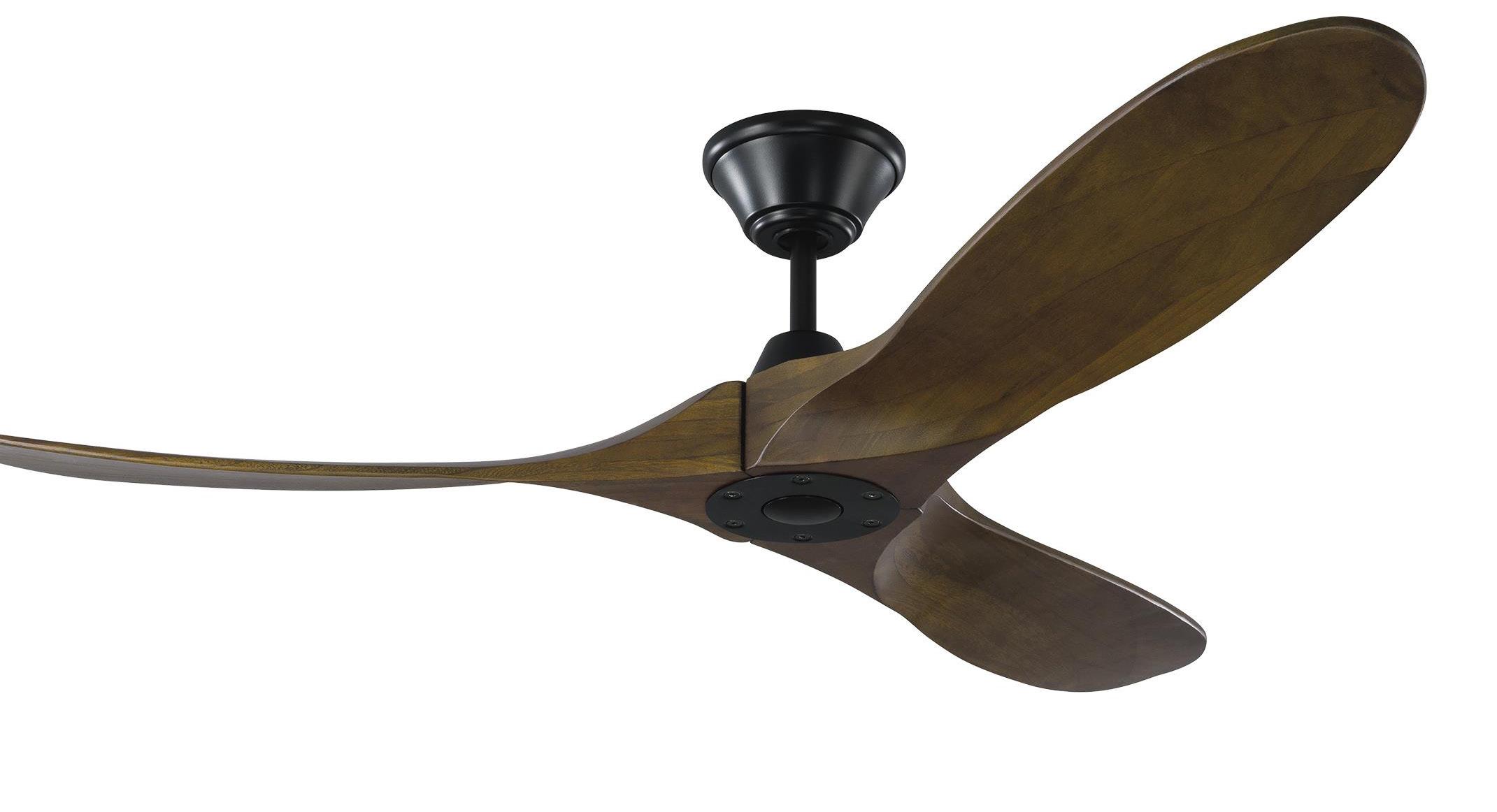


(Aged Pewter)
(Matte Black)

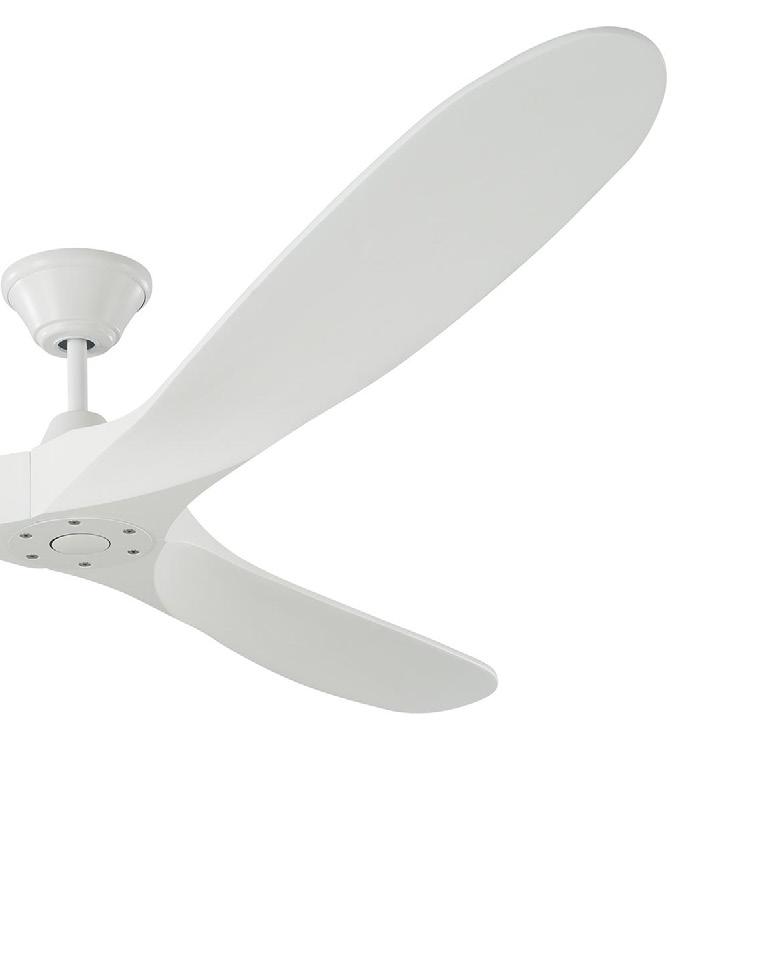
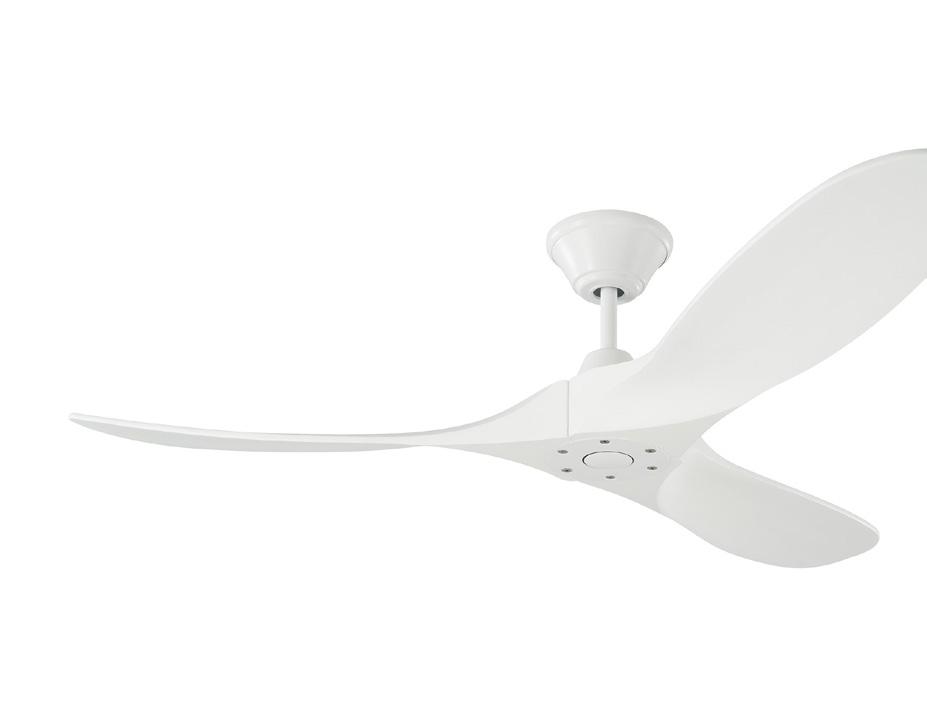
(White)
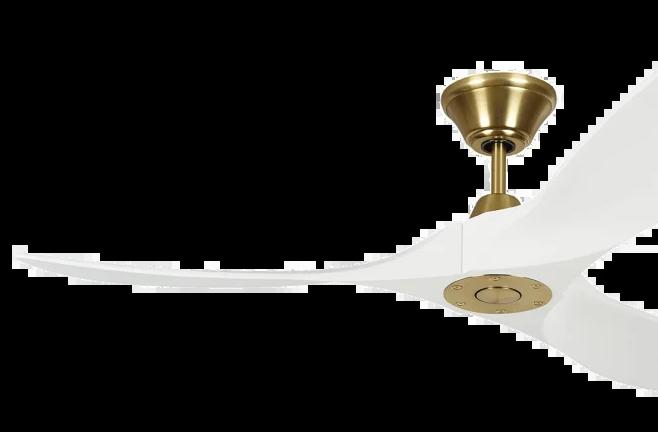
-RZWBBS (White/Burnished Brass)
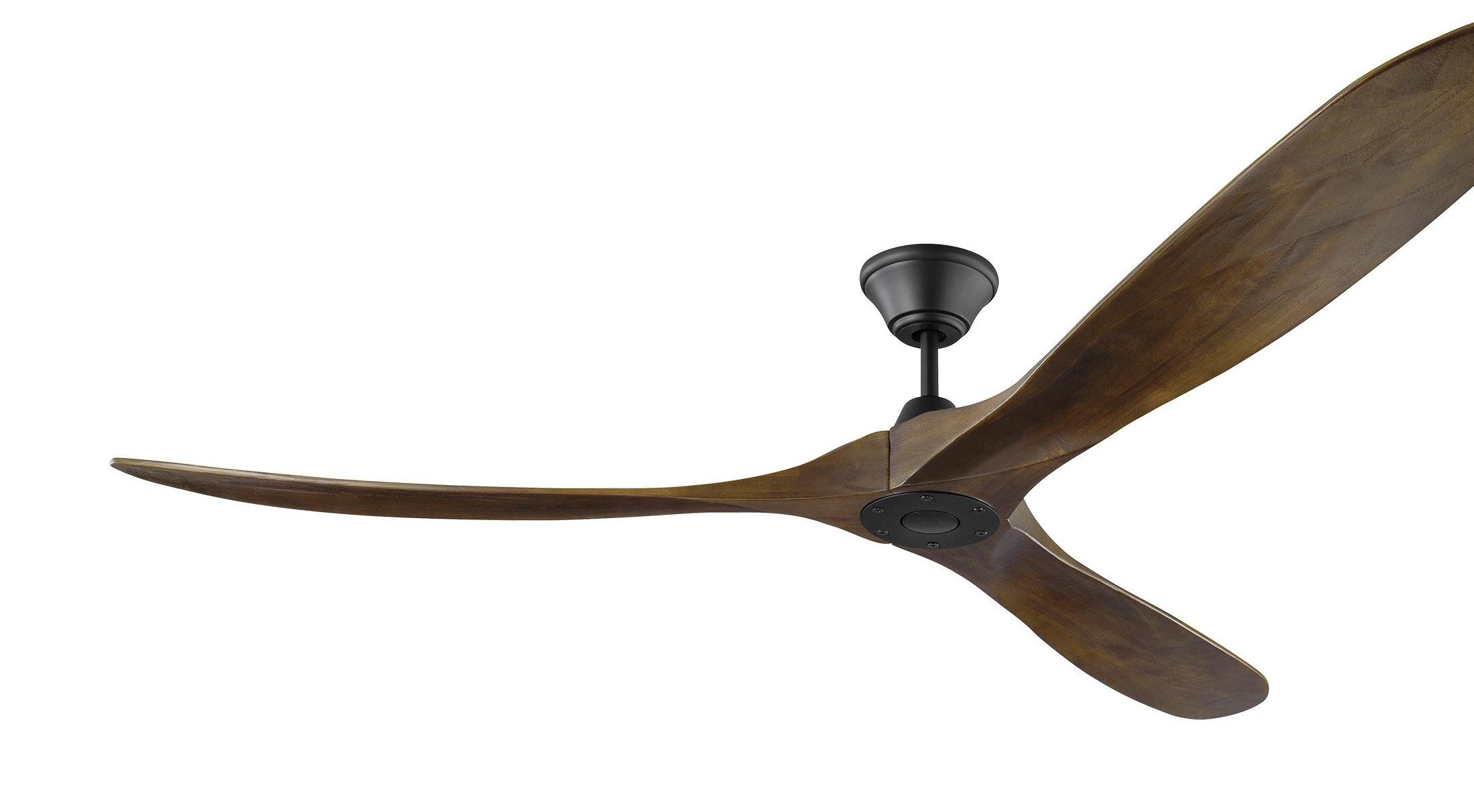
Monte Carlo 70” Maverick
Indoor/Outdoor Ceiling Fan
3MAVR70
70" Ceiling Fan
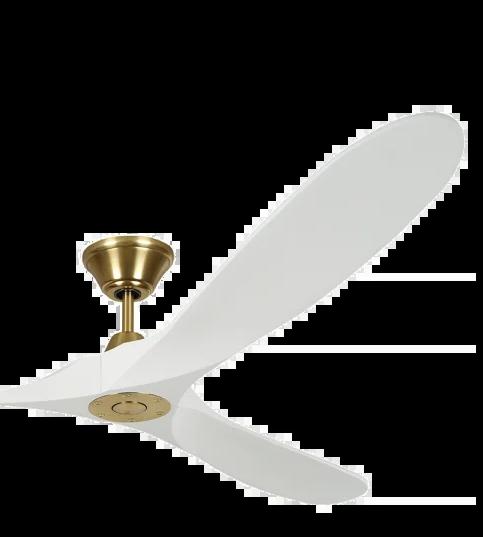
*Damp location rated

(Matte Black)

OUTDOOR
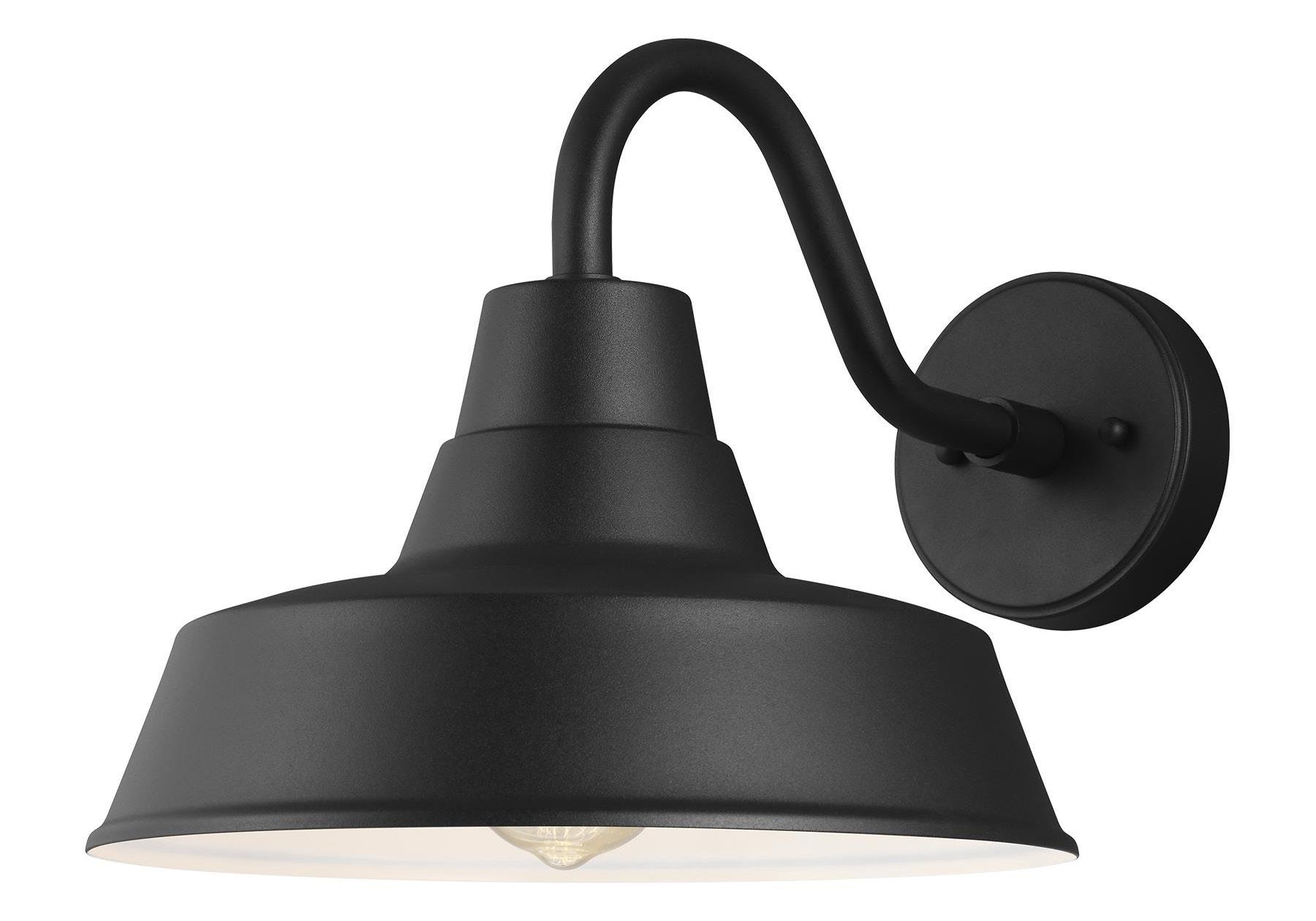
Seagull-Small Barn Light*
8637401 10” H x 12” W
Seagull-Extra Large Barn Light*
8837401 15" H x 16" W

(Pewter)
$300
Seagull-Chatham
8463-46 (Oxidized Bronze)
21” H x 9.25” W
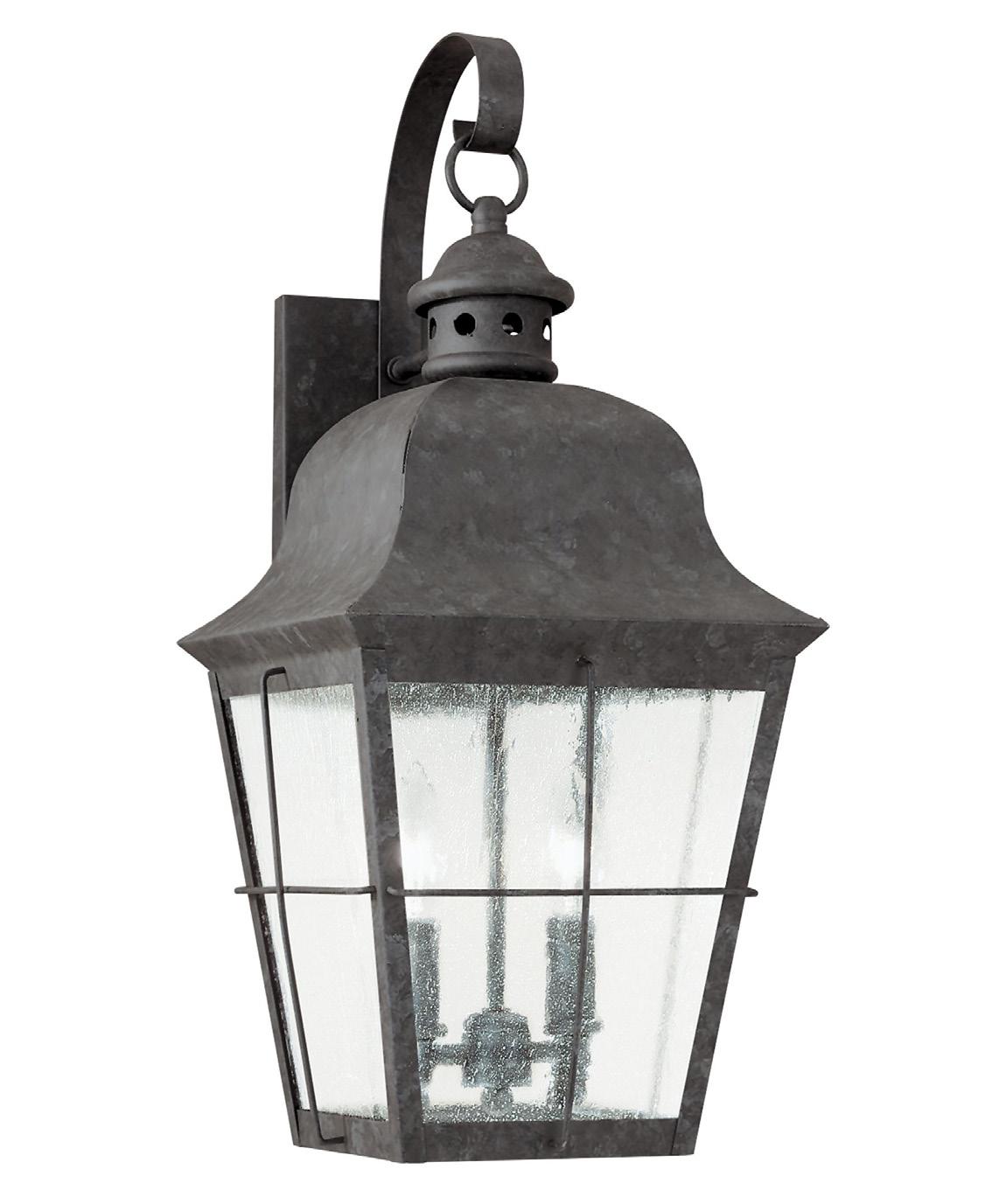
$175
Feiss-Cotswold Lane OL5421BK (Black)
20.5”H x 9”W
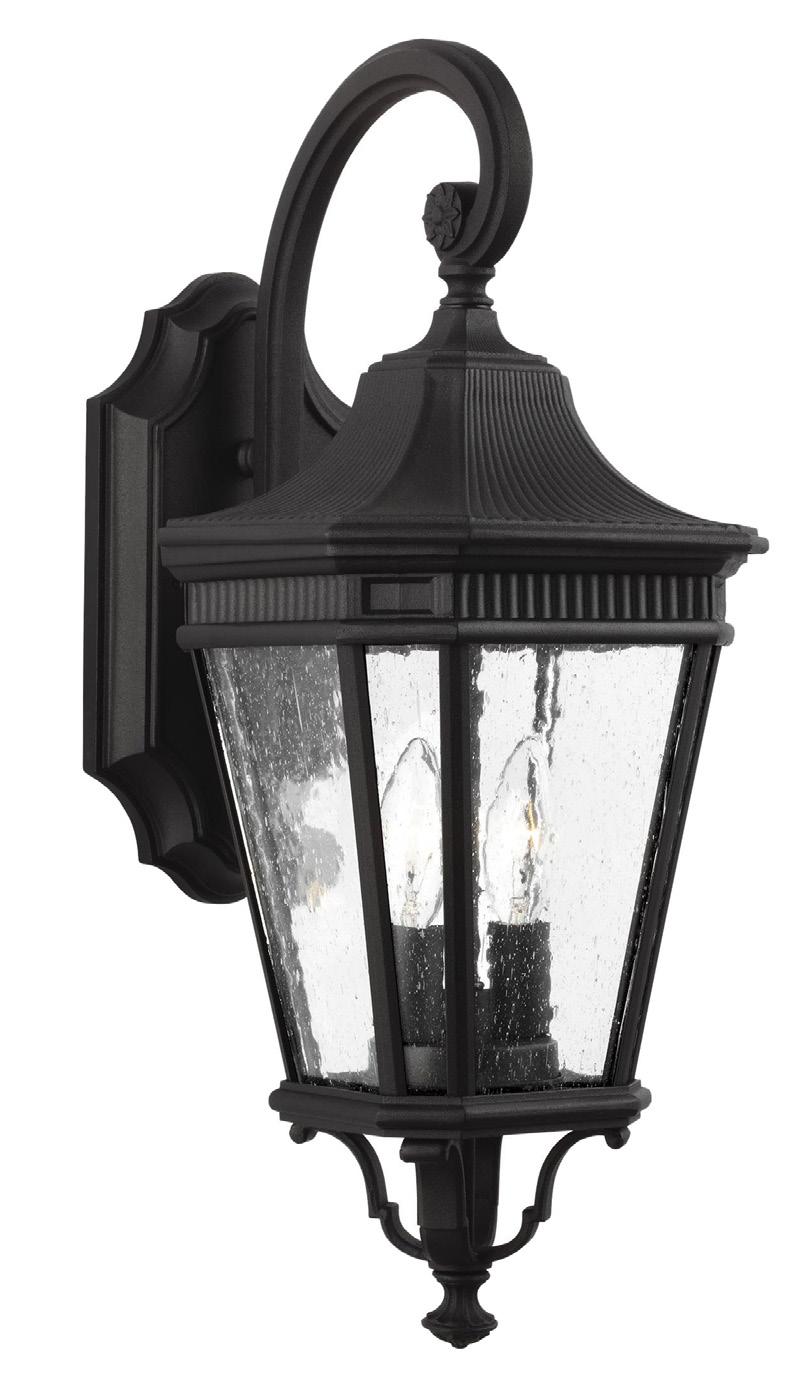


12.5” H x 5.25” W $75
Seagull-Jamestowne
8457
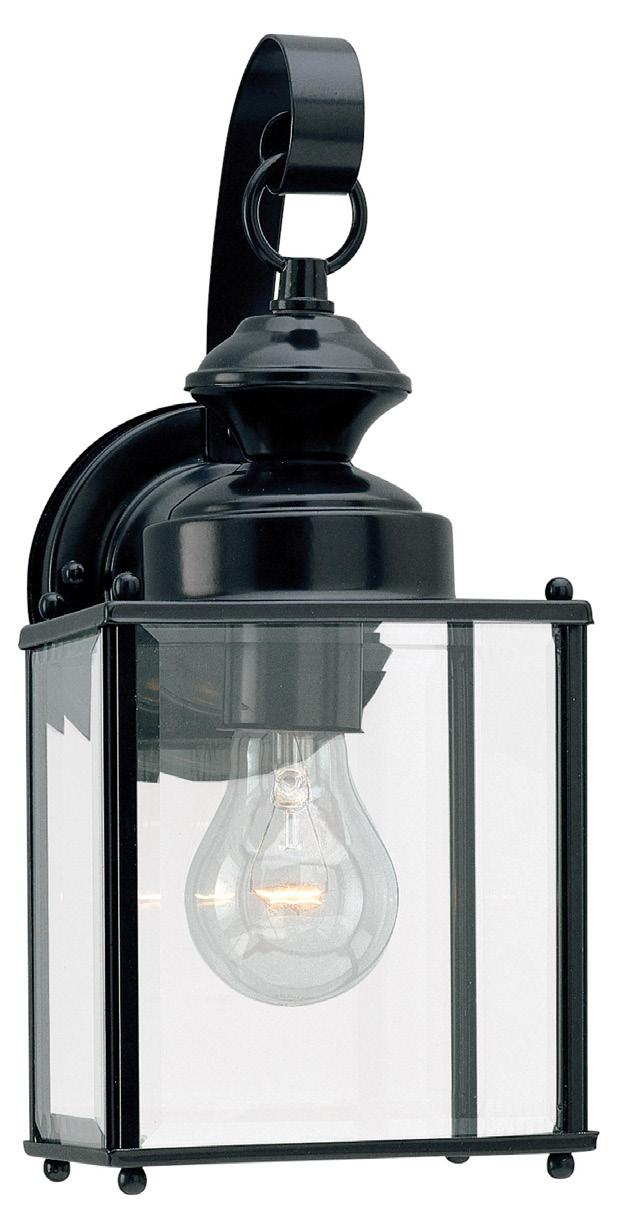
Seagull-Crittenden 8538501
8.5” H x 10.25” W $75

8458 17” H x 7” W $125
Seagull-Jamestowne

Seagull-Jamestowne
8468 20.25” H x 7” W $150

Feiss-Galena
OL14402
16” H x 8” W $150

$300
Feiss-Galena
OL14404
25.375” H x 13.25” W


$225
Feiss-Galena
OL14403
19” H x 9.5” W

Seagull-Pohl 8731701 9” H x 5” W

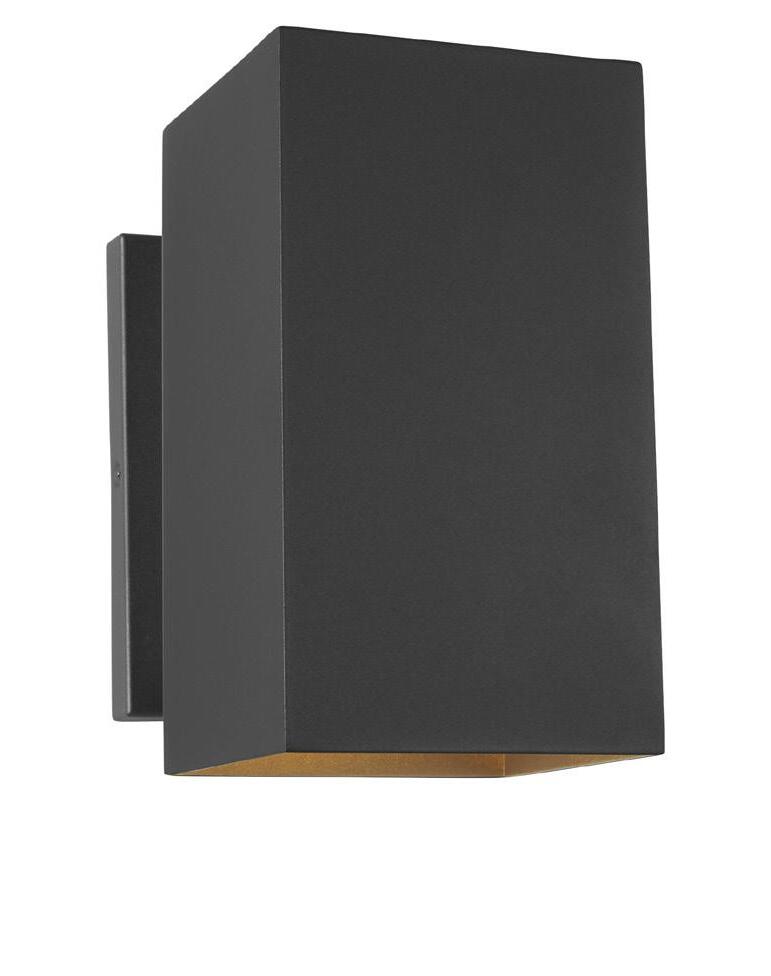
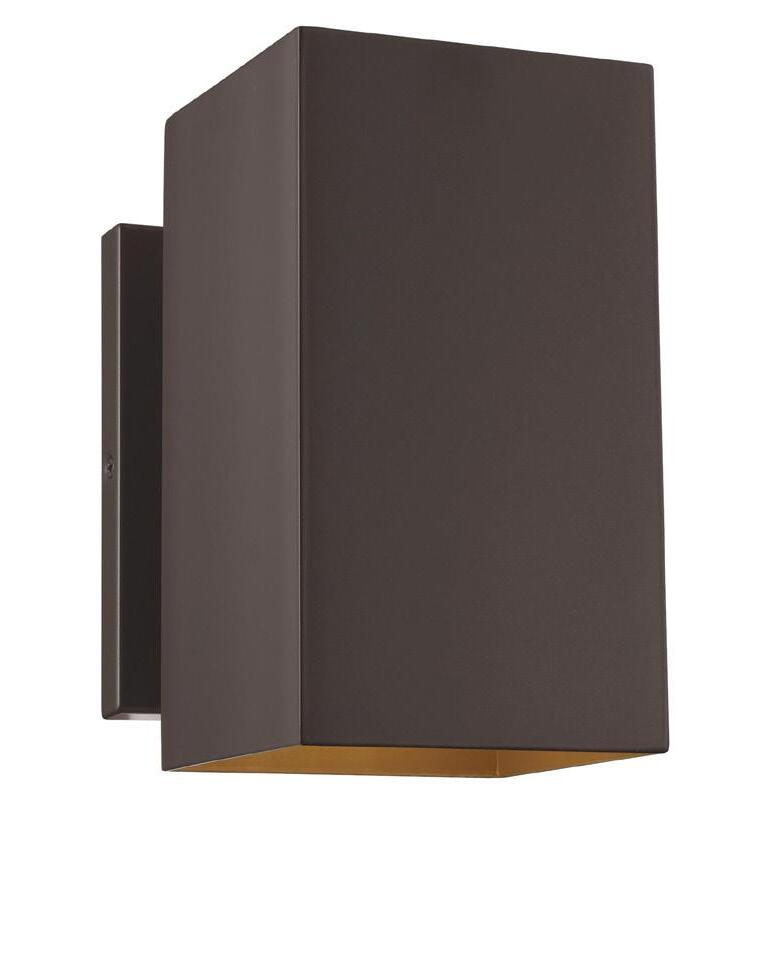

Feiss-Shepherd L10601 DWZ (Dark Weathered Zinc) 19.125”H x 7.375” W

(Bronze)
(Black)
(Painted Brushed Nickel)

MISCELLANEOUS
Exterior
Standard Vinyl Window Colors (Beige, Sandtone, White)
Optional Vinyl Window Color (Bronze)
Additional Broom Finish Concrete Patio
Standard Concrete Stain Color on Patio: Felted Wool
Irrigation & Landscaping
Irrigation System (front, sides & rear up to 30’)
Additional Irrigation Zones
Window Treatments
2” White Faux Wood Blinds
Plantation Shutters (excludes arched windows)
Plantation Shutters Door Handle Cutout
Ladder Fee (for blinds/shutters at 2nd story height)
Standard
$235/window
$15/sf
Standard
$5800
$1475/zone
$110 Each
$60/sf
$175/door cut-out
$150/home
*Blinds & shutters will not be installed in 2nd story windows above stairs or in attic windows
Plumbing
Additional Hose Bibb (2 Included)
$550 each
Additional Gas Line $800 each
Non-Recirculating Tankless Water Heater Included
Recirculating Pump Tankless Water Heater
$800
Electrical
Additional Interior Electrical Outlet $100 each
Additional Exterior Electrical Outlet $125 each
Dedicated 110V Electrical Outlet $225 each
Dedicated 220V 30 AMP Electrical Outlet $550 each
Dedicated 220V 40 AMP Electrical Outlet $825 each
Dedicated 220V 50 AMP Electrical Outlet $1075 each
Sub Electrical Panel (for unfinished basements) $3240 each
Additional Data Outlet (must select Data Panel option)
Add HDMI Conduit
Kitchen Under Cabinet Lights
Butler’s Pantry Under Cabinet Lights
$125 each
each
Vanity Toe-Kick Lighting (bathroom only; per vanity) $250 each
Additional Flush-mount LED $120 each
Additional Interior Ceiling Fan (pre-wire only) No charge
Add Exterior Ceiling Fan (pre-wire only) $250 each
Additional Flood Light (2 included-per community standards) $150 each
Additional Pendant Light $150 each
Add Exterior Lightbox Prewire
Additional Floor Outlet in Slab
Additional Floor Outlet in Wood Floor
Pre-Wire for Future Car Charger (60 amp)
$280 each
$425 each
$200 each
$3600 each
Includes 60 amp breaker with 6/3 wire to junction box. Will serve most electric vehicles on the market (Tesla, etc.)
Pre-Wire for Future Car Charger (80 amp) $3850 each
Includes 80 amp breaker with 4/3 wire to junction box. Will serve some electric vehicles on market (Ford Pro charger).
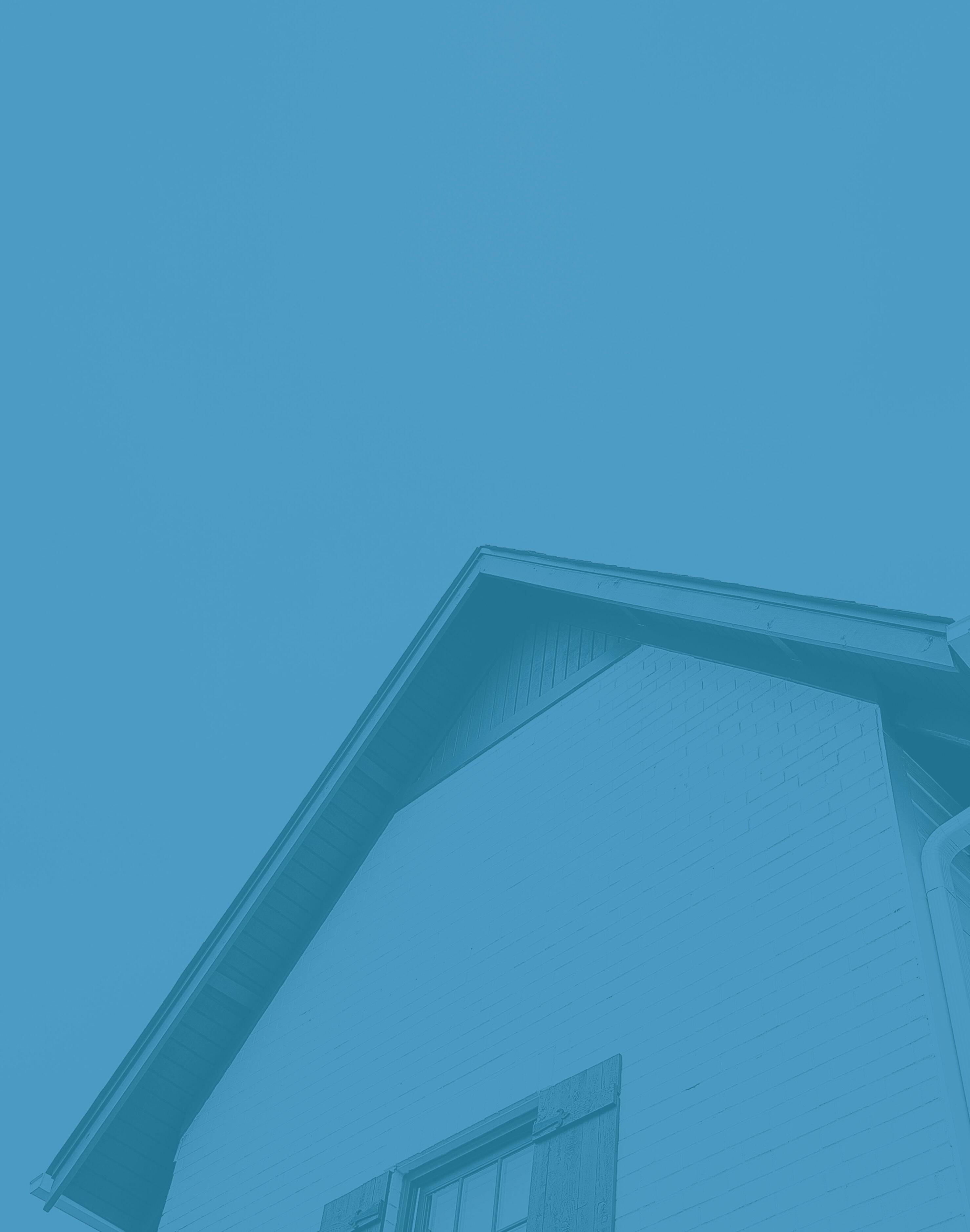
DESIGN
Harris Doyle Homes
3111 Timberlake Drive, Suite 100 Birmingham, AL 35243
Phone: (205) 982-2896
Fax: (205) 982-2720
