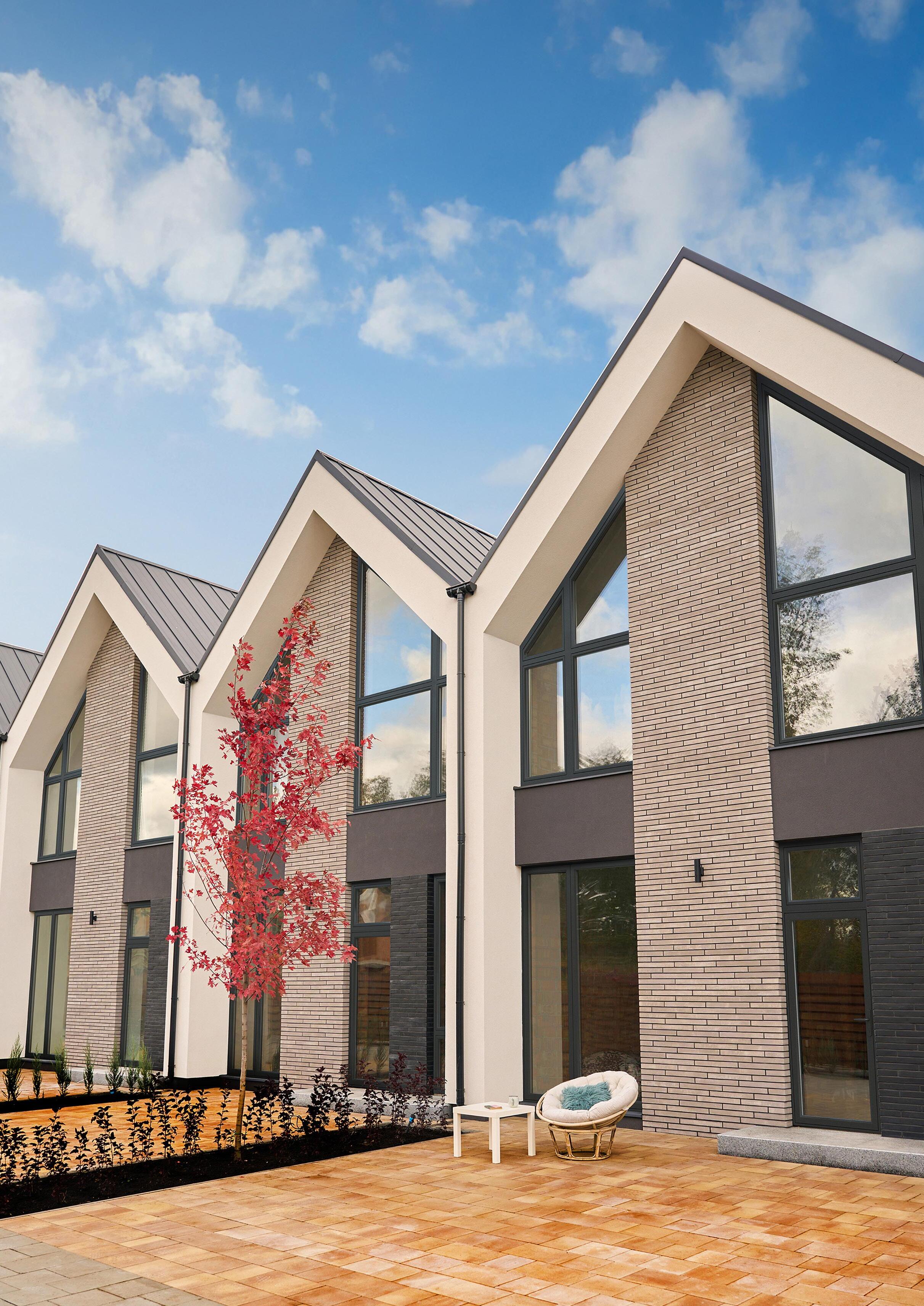

Specification Guide

SCOTLAND’S LARGEST WINDOW & DOOR MANUFACTURER AND INSTALLER
Established in 1932, Sidey is Scotland’s most experienced, reliable, and sustainable manufacturer and installer of quality windows, doors, and conservatories. For over 90 years, we’ve been delivering innovation, craftsmanship, and service excellence, making us the trusted partner of choice for homeowners, developers, architects, and specifiers across the UK.
We proudly supply VEKA’s industry-leading PVCu products, offering a wide range of styles designed, fabricated, and installed with a strong focus on sustainability and carbonconscious practices. Every solution we deliver is crafted in the UK and built to meet the highest standards of performance, efficiency, and compliance.
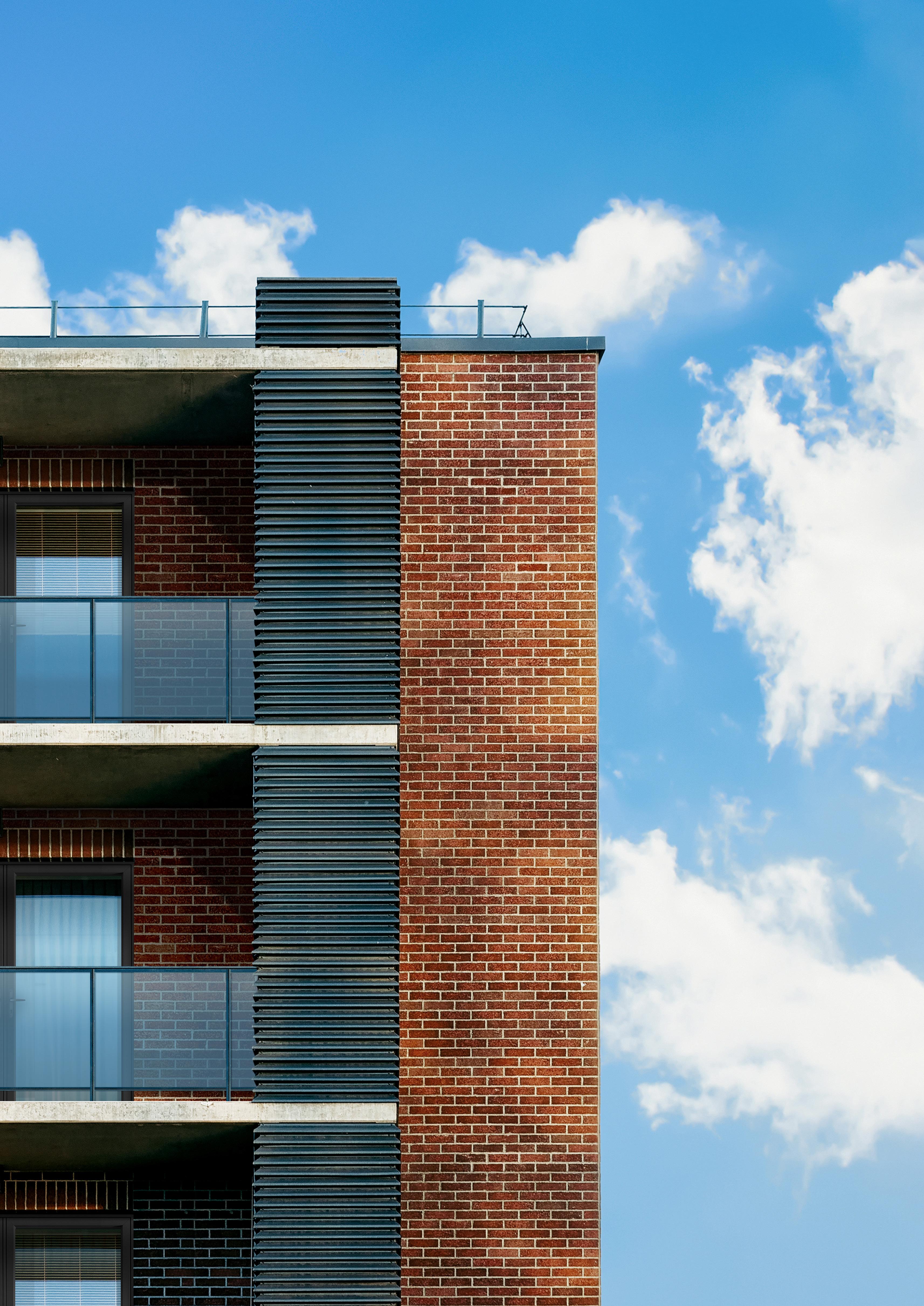
Supporting New Build &
Development Projects
Sidey has a long-standing reputation for working with housebuilders, developers, and architects to deliver high-quality, cost-effective solutions. Whether you require supply-only or a fully managed installation service, our technical expertise and professional installation teams ensure every project runs smoothly.
Our dedicated technical teams provide ongoing advice and support from the design stage through to installation, offering solutions such as:
• Supply only • Supply & first fit • Supply & full fit
All installations are carried out by fully qualified professionals in line with our BS 8213-4:2016 accreditation.
Trusted Partnerships & Industry Recognition
Our industry reputation speaks for itself. Sidey is a tier-1 framework partner for several national procurement service providers, consistently trusted to deliver large-scale, high-profile replacement programmes for local authorities and housing associations.
• Top-ranked contractor for high-quality window & door solutions on the SPA (Scottish Procurement Alliance) frameworks.
• Number one contractor for window & door supply-only and supply & fit solutions on Procurement For Housing’s (PfH) frameworks.
• The only Scottish company on the B2G Services window & door solutions framework.
Why Choose Sidey?
• Decades of proven expertise and reliability.
• Sustainable, carbon-conscious manufacturing and installation.
• Exclusive supply of VEKA’s innovative, market-leading products.
• Technical guidance and full project support from design to delivery.
• Accredited, professional installation teams you can rely on.
At Sidey, we don’t just supply windows and doors - we build trust, deliver quality, and help create homes and buildings that stand the test of time.
Quality. Innovation. Sustainability.
As the world’s largest PVCu systems company with over four decades of experience, VEKA is committed to quality, innovation, and sustainability. Our vision is to be the brand of choice based on a heritage of trust and achieved through investment in our people and products.
We emphasise collaboration with fabricators, architects, installers and homeowners to deliver exceptional customer experiences. By focusing on sustainability and industry-leading innovations, we ensure our systems not only meet but exceed standards, reinforcing our commitment to long-lasting partnerships throughout the supply chain.


95%+ On Time In Full performance, ensuring reliable supply.
VEKA Recycling leads Europe with advanced PVCu reuse. Closed-Loop Recycling


A full suite of profiles available in a wide variety of finishes. Extensive Colour Range
8-9
Why choose PVCu?
10-11
Discover VEKA
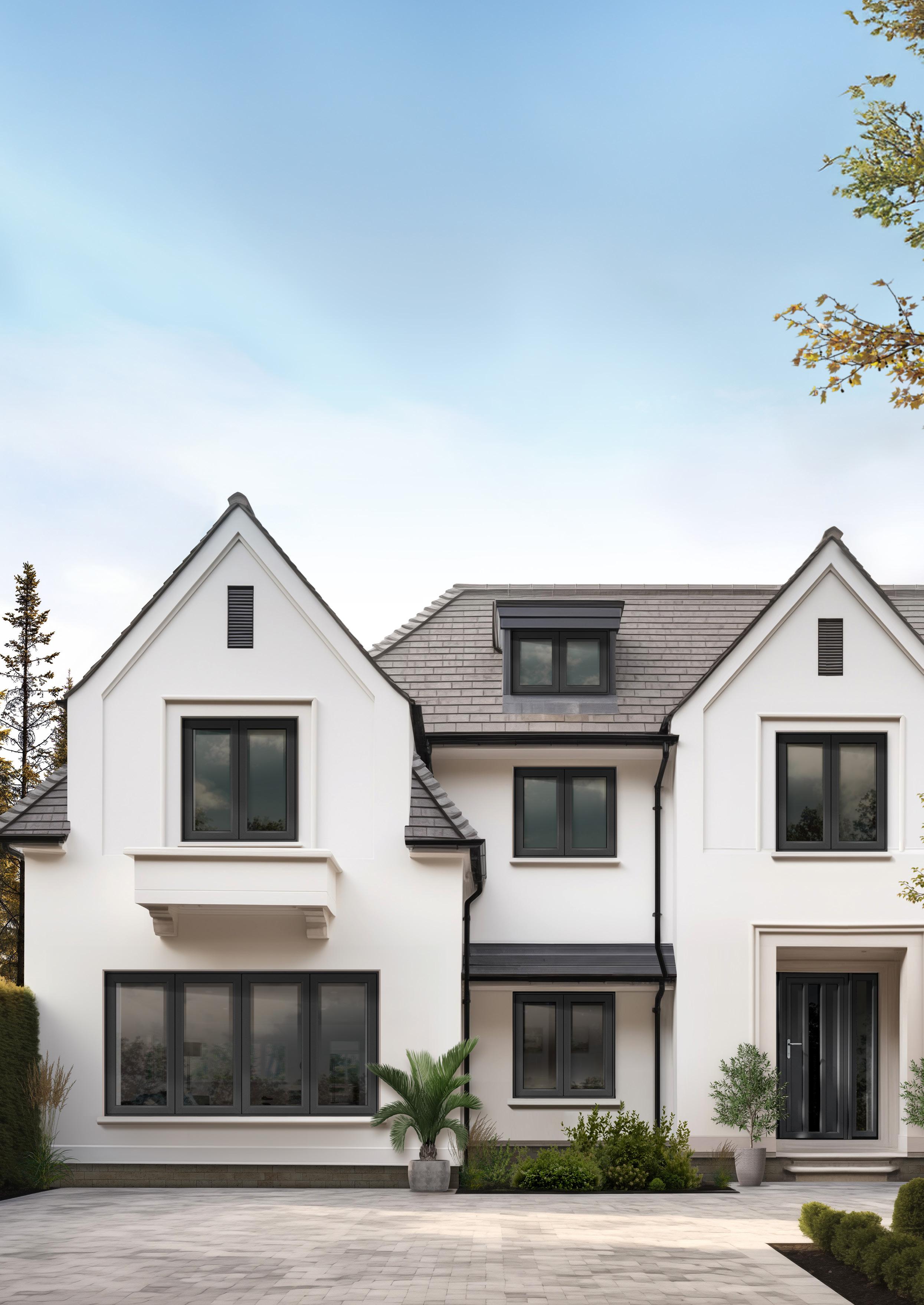
12-25
The services we offer
• VEKA Recycling
• Supply chain & customer service
• VEKA commercial support
• Testing laboratory & accreditations
• Building regulations & warranty
• Exposure categories & testing guidance
• What we can do for you
26-33
Our colour range
• Feinstruktur
• Ex-stock colour range
• MTO colour range
Product Overview
Casement Windows
• Halo Rustique Casement Window
• Halo System 10 Casement Window 36-41
Flush Windows
• Halo Rustique FlushSash Casement Window
• Halo System 10 FlushSash Casement Window 42-47
Residential & French Doors
• Halo Rustique Residential & French Doors
Tilt & Turn Windows
Halo Rustique Tilt & Turn Window
• Halo System 10 Tilt & Turn Window 48-53 Fully Reversible Windows
• Halo Top Swing Window 54-57
Vertical Sliders
• Imagine Vertical Slider 58-61
• Halo System 10 Residential & French Doors
• VEKA & Halo Composite Door Outer Frames 62-69
Bi-Fold Doors
• Imagine Bi-Fold Door Bevelled Imagine Bi-Fold Door Sculptured 70-73
Flush Doors
• Imagine Flush Door Bevelled
• Imagine Flush Door Sculptured 74-77 Patio Doors
• Imagine Patio Door Bevelled
• Imagine Patio Door Sculptured 78-81
Specialist Products
• Softline 82 - Passivhaus
• Natural Smoke Heat Exhaust Vents 82-87
Ancillaries 88-91

Why choose PVCu?
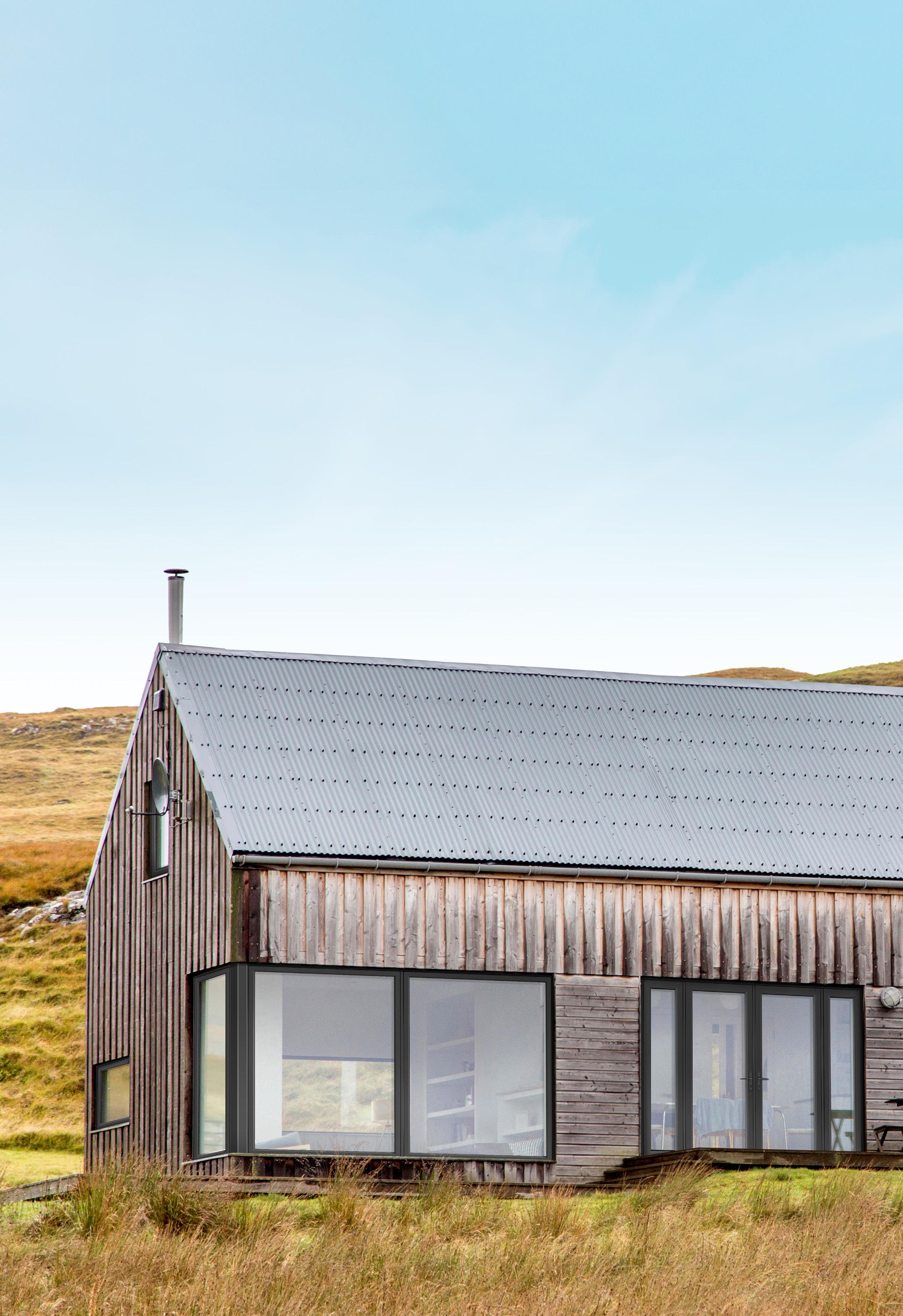
Durability
The British Plastics Federation (BPF) and the Building Research Establishment (BRE) identified that PVCu windows have a life expectancy of at least 35 years.
Energy Efficiency
At VEKA, we offer some of the most energy efficient frames on the market today. The UK’s first BFRC A-rated PVCu window was VEKA, and our suite of recycled profiles has won awards and set many environmental firsts since its launch. New to the range is the Softline 82Passivhaus window, a Passivhaus Certified Tilt & Turn window ensuring minimal energy loss and optimal thermal performance.
Weather Resistance
VEKA windows will not rot, peel, crack or warp, no matter what the weather throws at them. Multiple chambers, co-extruded gaskets, the option for steel reinforcement, triple glazing and many other design features all contribute to weather-tight windows which are A-rated as standard.
Recyclability
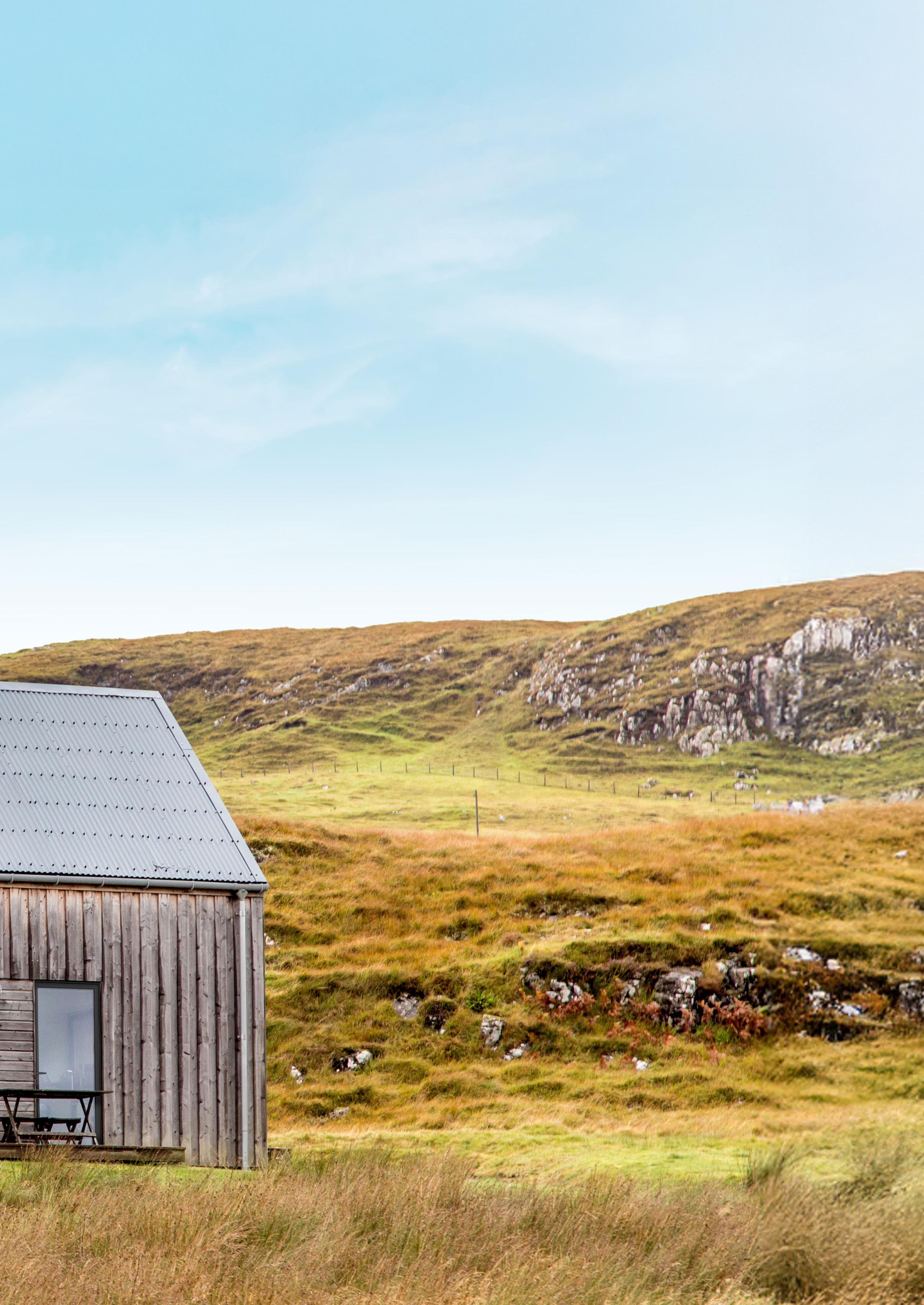
Sustainability
With some of the UK’s best thermal efficiency performance results and the use of recycled postconsumer materials in some products, VEKA windows and doors help reduce waste and consumption of resources, and improve your project’s carbon footprint.
Low Maintenance
The high quality PVCu materials used in our products result in windows and doors that are very low maintenance in turn reducing costs for the end client.
The average PVCu window has a lifespan of at least 35 years and can be recycled up to ten times –VEKA Recycling is effectively helping create windows with a 350 year lifespan. Recycling PVCu drastically cuts down depletion of the world’s valuable resources and subsequently, the use of recycled windows material offer commercial clients an opportunity to demonstrate a positive environmental commitment.
All parts of the window are fully recyclable at the end of the window life including PVCu profile, glass, hardware, steel/aluminium reinforcement and gasket.
Discover VEKA
We know what we’re good at and that’s where we apply our focus. We’re knowledgeable and we use our expertise to design, develop and extrude quality PVCu systems. It’s earned us a heritage of stable and measured growth, producing leading, popular and reliable products.
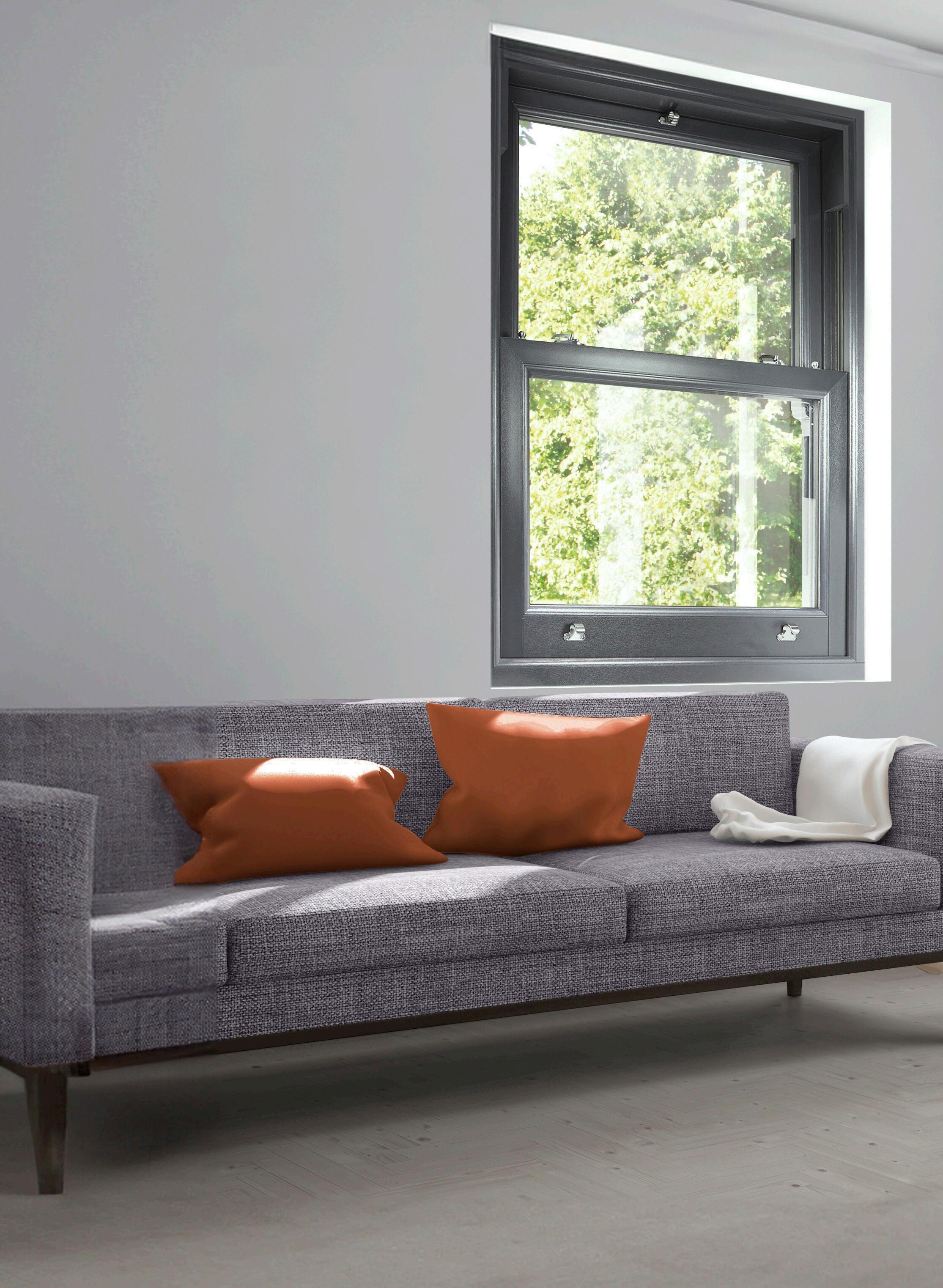
Heritage
VEKA has been leading the global development of PVCu window systems for 55 years, through design, innovation and customer focus. With subsidiaries in over 40 countries across Europe, Asia, and America, VEKA is the world’s largest manufacturer of extruded PVCu products. Headquartered in Germany and family owned since 1969, VEKA has retained the culture that created its success, offering a heritage of quality, efficiency, reliability, and stability to its partners.
VEKA plc is the UK arm of the company, known for its VEKA, Halo, and OMNIA profile systems, as well as its use of recycled PVCu. Each one sets a high standard in the industry for both technical performance and design. Our German heritage backed by British craftsmanship means that quality is embedded deep in our ethos and our ongoing commitment to product development means we’ll continue to evolve as technology and the market evolve.
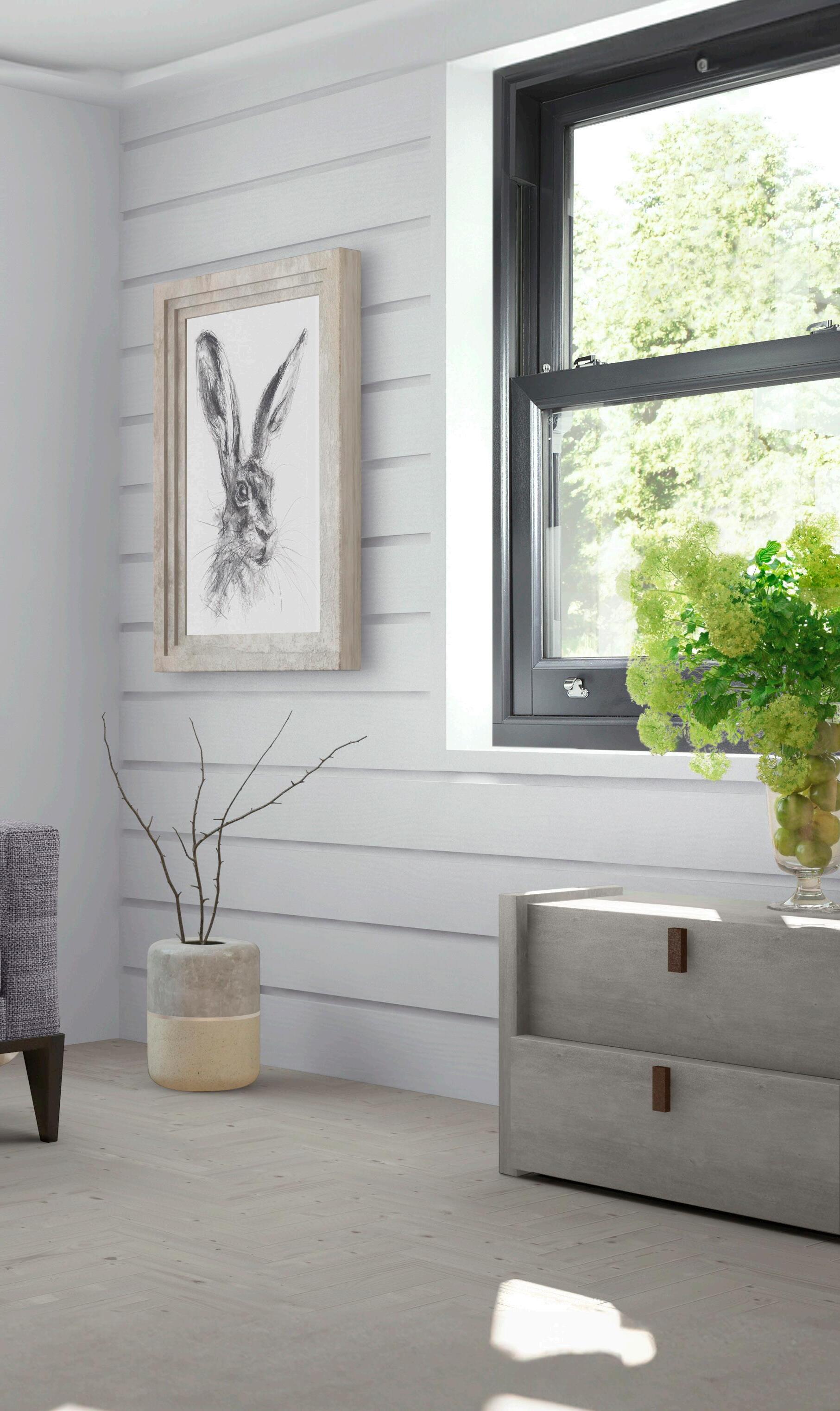
People
Our technical team are on hand to provide support whenever you need it. They are only a phone call or an email away and can assist with CAD design, as well as BIM, prototyping and wind load or energy calculations so you can make sure you’re specifying the perfect window for your project.
Our technical team aren’t scientists in white coats. They’re straight talking, experienced people that have had years of working with PVCu products. Over the years they’ve extruded, fabricated, installed, dismantled and inspected. With this knowledge comes a depth of understanding – not just about products – but about the people who live with our products every day.
Quality
Our products are of outstanding quality. All of our products meet BSI Kitemark standards, hold ten year guarantees and we’re certified to ISO 9001:2015. We look to conform to PAS24 and achieve the highest possible U-value ratings. But what’s more important to us is that our products meet our own exacting standards.
We rigorously apply testing and quality controls to the highest possible values to ensure our profile maintains a consistently high performance level.
Choice
From our systems comes immense choice – but intelligent choice. From these you can offer a portfolio of products for residential, commercial or public sector projects, products that are in high demand.
Innovation
There’s always a better way of doing things, a product that hasn’t been invented, a new technology to be discovered, a new way of working. There’s always an improved and more efficient way. It’s this culture that has steered us for 55 years. Innovation is in our DNA, with a history driven by our knowledge and experience, from the first ever A-rated window, to a pioneering approach to recycling.
Our product range and service offering continues to evolve, setting the standard by which others are measured. What inspires our innovation? Well you do. Together, we’ll shape future living spaces one window, door or home at a time.
In developing our Variations colour range, we not only focused on getting the colour and texture of every foil just right, we also looked at how we could deliver you the products you need, on a lead time that works for your project. It’s only a small detail - but one that means we carry the largest UK stock holding - £8 million worth covering over 5500 SKUs. Set Standards. Choose VEKA.



VEKA Recycling, the UK’s first PVCu recycling facility has grown into Europe’s most advanced Recycling Centre.
Our dedicated recycling facility, based in Wellingborough, processes end-of-life PVCu windows and doors with an annual recycling capacity of 25,000 tonnes. The average PVCu window has a lifespan of at least 35 years and can be recycled up to ten times – VEKA Recycling is effectively helping create windows with a 350-year lifespan.
Recycling PVCu drastically cuts down depletion of the world’s valuable resources and subsequently, the use of recycled windows material offer commercial clients an opportunity to demonstrate a positive environmental commitment. All parts of the window are fully recyclable at the end of the window life including PVCu profile, glass, hardware, steel/aluminium reinforcement and gasket.

In 2024 VEKA Recycling processed over 68,300 tonnes of PVCu across Europe.
In 2024 VEKA Recycling diverted 1.35 million frames from landfill in the UK.
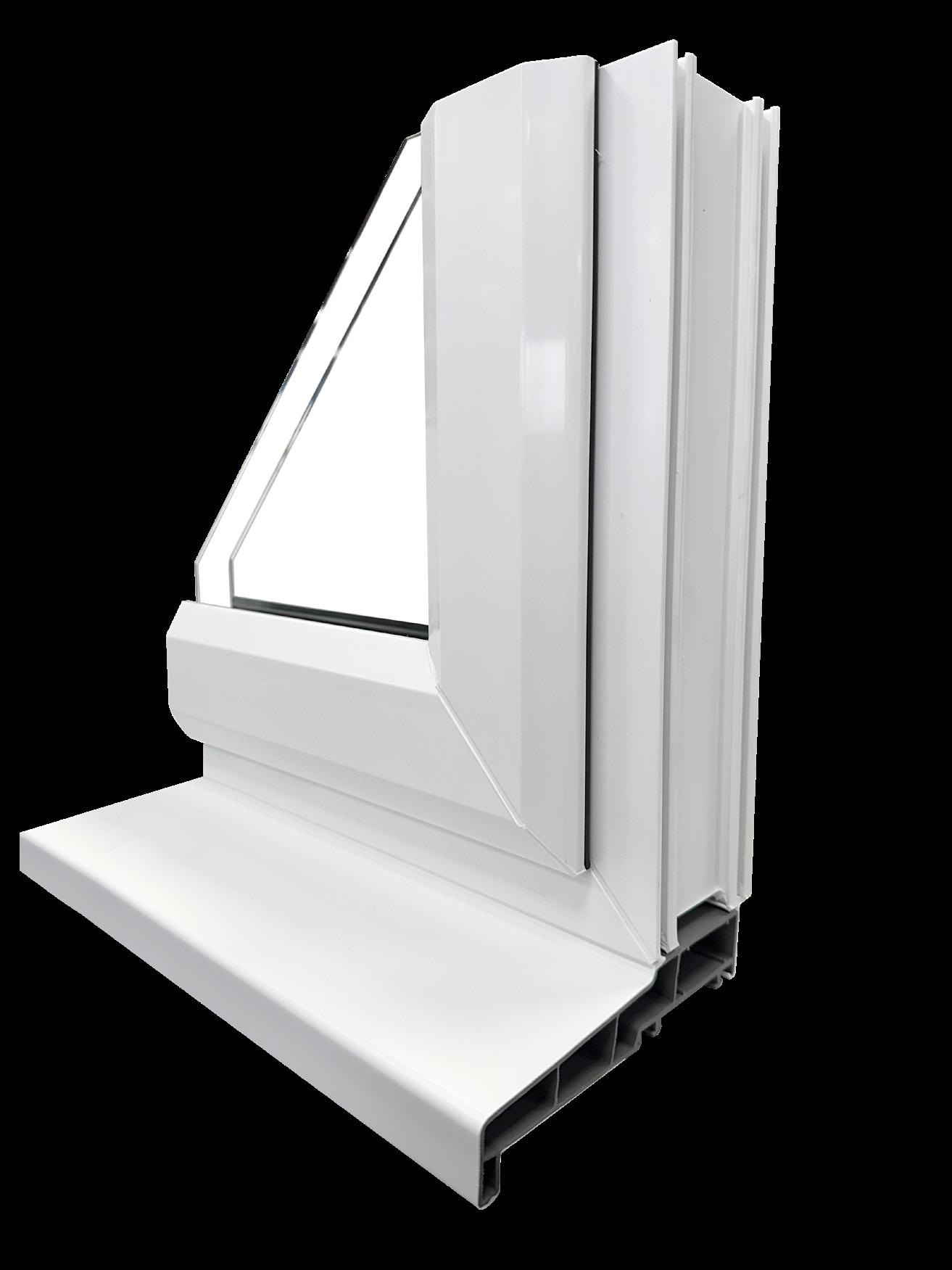
95%
Approximately 95% of the PVCu waste collected by VEKA is recycled
latest technologies to create pelletised PVCu which is passed onto approved extruders to make new building products, including new PVCu windows. VEKA’s latest ReCore range uses grey recycled PVCu in the core of its products, like the ReCore Cill above.

Supply chain & customer service
At VEKA, our supply chain is designed for efficiency, reliability, sustainability, and our customer service team is there to help for any query or order. Operating from our advanced manufacturing and distribution facility in Burnley, Lancashire, we serve customers nationwide.
World-Class On Time In Full
A company that consistently achieves 95% or higher on-time delivery and complete order fulfillment is considered World-Class, and at VEKA performance consistently exceeds 98%. This requires a sophisticated supply chain with robust forecasting, inventory management, and real-time tracking. It also involves strong supplier collaboration, optimised logistics, and continuous improvement.
Customer Service - The First Line Of Contact
Our friendly and helpful customer service team are on hand Monday - Friday to help with all your orders, queries and questions, ensuring a smooth process from order to delivery.

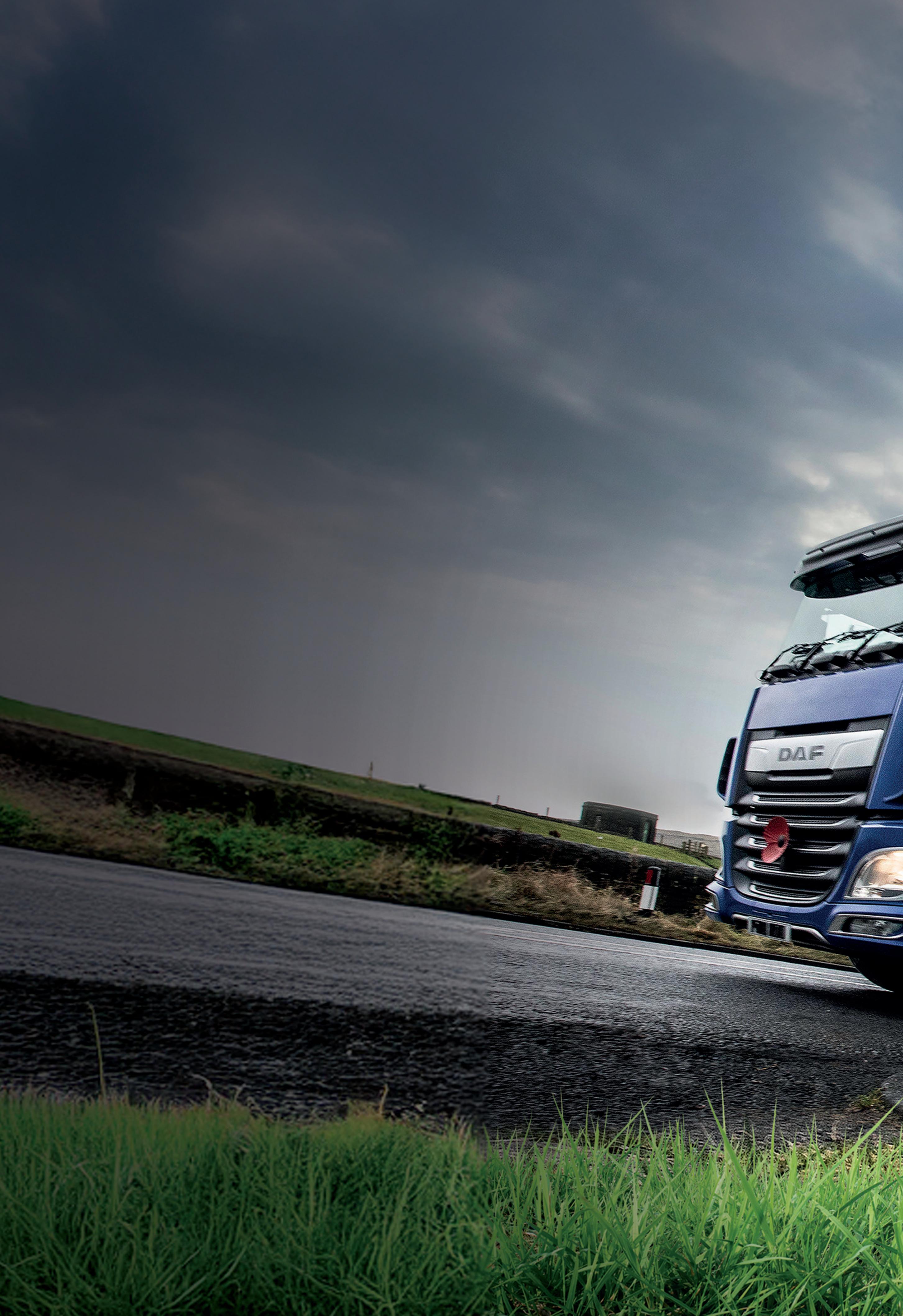



VEKA commercial support

VEKA delivers more than just high-performance PVCu systems, we offer comprehensive support for every stage of your commercial project. From healthcare to high-rise, our solutions meet the demands of modern construction, combining durability, thermal efficiency, and security with smart, specification-ready design.
With decades of hands-on industry experience, our experienced technical team understand both the products and the practical challenges you face.
Digital tools like WinDoPlan and NBS Source make specifying easier than ever, giving you instant access to product data, U-values, and location-specific performance figures. VEKA’s systems are also available as BIM objects to streamline collaborative working and ensure accuracy from the outset. With trusted products and expert support, VEKA is your reliable partner for delivering sustainable, regulation-compliant solutions, backed by 55 years of innovation and industry leadership.
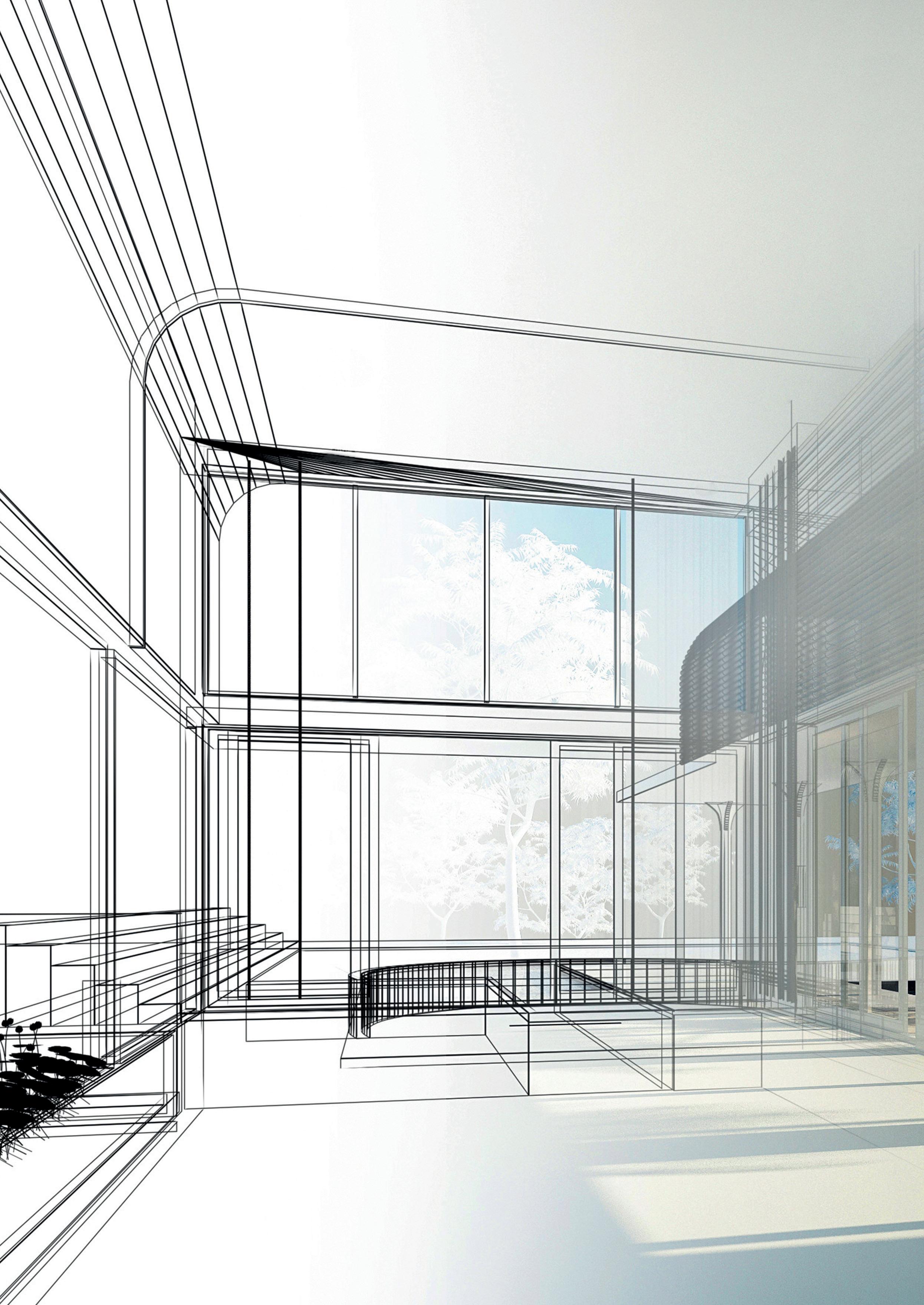

Meeting Standards, Supporting Success
In addition to our in-house testing facility where we make sure our products meet and exceed British standards, we have an onsite Technical Team who are here to provide support whenever you need and Technical Service Engineers who can help with set up and queries offsite.
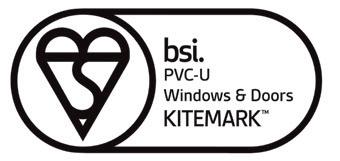
BSI Kitemark
The BSI Kitemark is an invaluable mark of quality for all sorts of products, but particularly materials and hardware for the construction industry. It’s of paramount importance that specifiers, contractors and end users can place complete trust in the fabric of their buildings and we’re proud that for over 20 years, all our VEKA plc products have carried that instantly recognisable sign of confidence.

PAS 24 & Secured By Design
As part of our commitment to providing high-security products for our partners, our systems are rigorously tested to meet PAS 24 standards. When fabricated in line with VEKA plc manuals, they can also be approved under the Secured by Design scheme – the Police Preferred Specification for enhanced security.
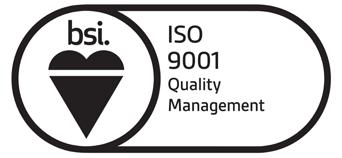
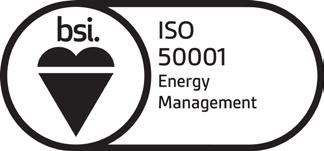

ISO 9001:2015, ISO 50001 and ISO 14001:2015
Our factory at VEKA plc in Burnley, Lancashire has achieved accreditations meeting British standards for quality and environmental management. We are certified to Quality Management System ISO 9001:2008 in the design and manufacture of PVCu window and door components and extrusion and to Environmental Management System ISO 14001:2004 in the design and manufacture of PVCu window and door systems.


Building regulations & warranty
Building Regulations
When correctly fabricated our windows and doors meet building regulation requirements across the United Kingdom and Ireland.
WinDoPlan can be used to calculate thermal values and wind loads, and the VEKA Technical Team are available to help with any additional building regulation advice.
Warranty

The VEKA profile has a warranty of 10 years from the date on the profile, as set out in the terms and conditions of sale. This shows that the quality of the VEKA profile is high, and that the profile will maintain its shape and be resistant to the effects of weathering as per BS EN 12608.

Exposure categories & testing guidance
Testing Guidance
What is a U-Value?
A U-value is the measurement of heat transferred from one side of a window (or door) to the other. The lower the U-value, the less heat that would be lost through the door or window. The notional value is 1.2 for new builds and 1.4 for existing dwellings. These are calculated for the whole building (walls and windows etc.). For example, a 1.6 u-value for a window is allowable but this needs to be made up elsewhere. The Black & White guide, available on the VEKA UK website, gives specifications for our windows to meet these requirements and how to achieve the U-values in this guide.
What are Energy Ratings?
Energy ratings are different to U-values. It usually works that there is a trade-off between the two. Energy ratings incorporate G-values, U-values, and air permeability, and they are calculated based on regulation windows (fixed next to opener).
Exposure categories are specified by the design wind load, and define the classifications required for a specific area. WinDoPlan allows you to calculate the wind load for your project, with a map detailing the windspeed differences across the UK. Energy loss (W/m2K-value)
What is a G-Value?
G-Values are used to measure how much heat is transmitted through a window from the sun’s rays.
Exposure Categories
What we can do for you

Exclusive to VEKA and free to use
Digital planning and tendering tool
Create product specific U-Values
Calculate glass area and location specific wind loads
Quick access to live technical information
PDF, DWG and DXF file downloads
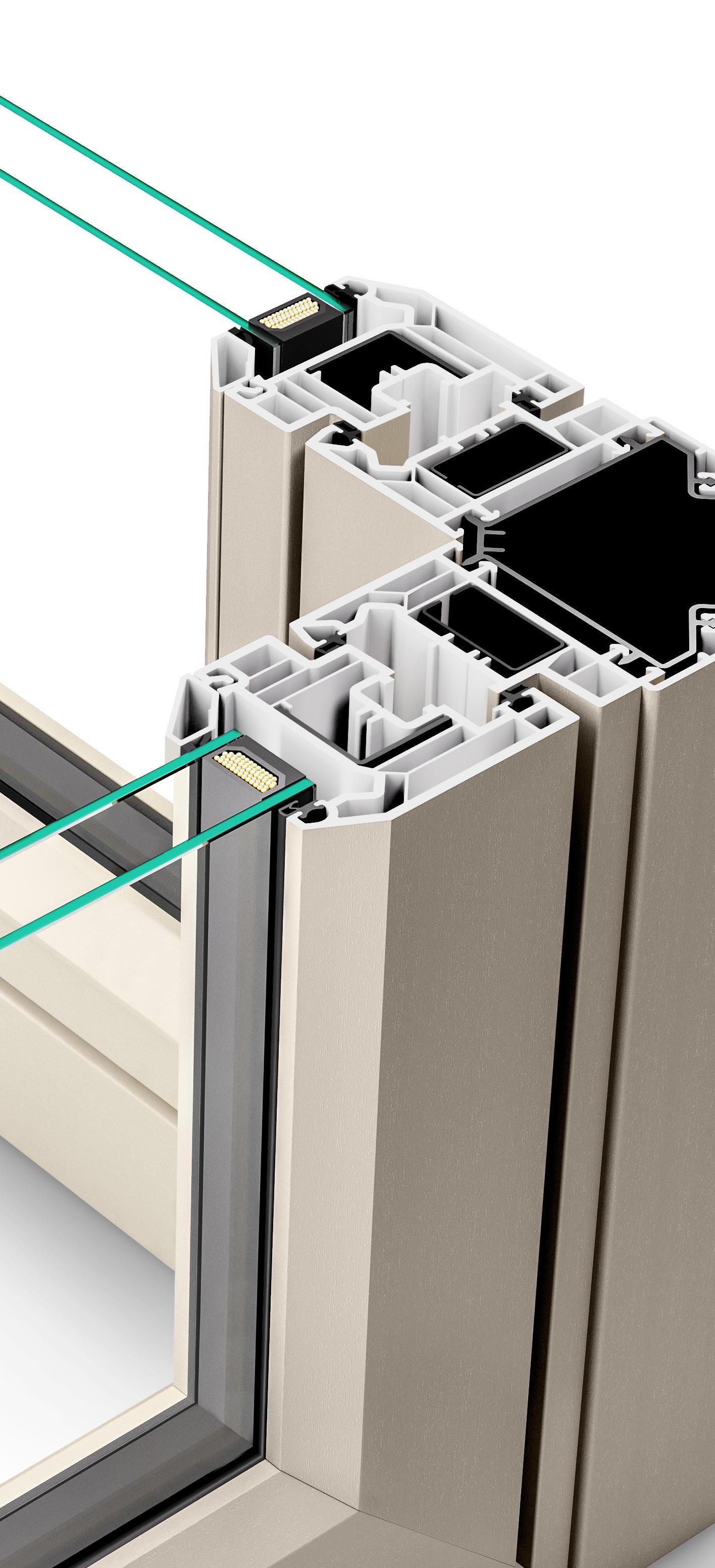
Extensive Testing
We offer an indicative in-house testing facility for all of our windows and doors.
We work closely with hardware and component manufacturers to ensure that our products not only meet, but exceed all British standards including security, weather testing or cyclic testing.
NBS Source
VEKA windows and doors are available on NBS (National Building Specification) Source.
You can find all the information for your specification from an expansive catalogue of systems.
Enables a quick and easy addition to digital design specifications.
BIM Objects
Our windows and doors are available as BIM objects through WinDoPlan
This provides all the relevant information for your specification and project requirements.
CAD Design
We can provide a wide range of technical information to assist specifiers including:
Feasibility drawings
CAD blocks
Cross section details

range colour Our
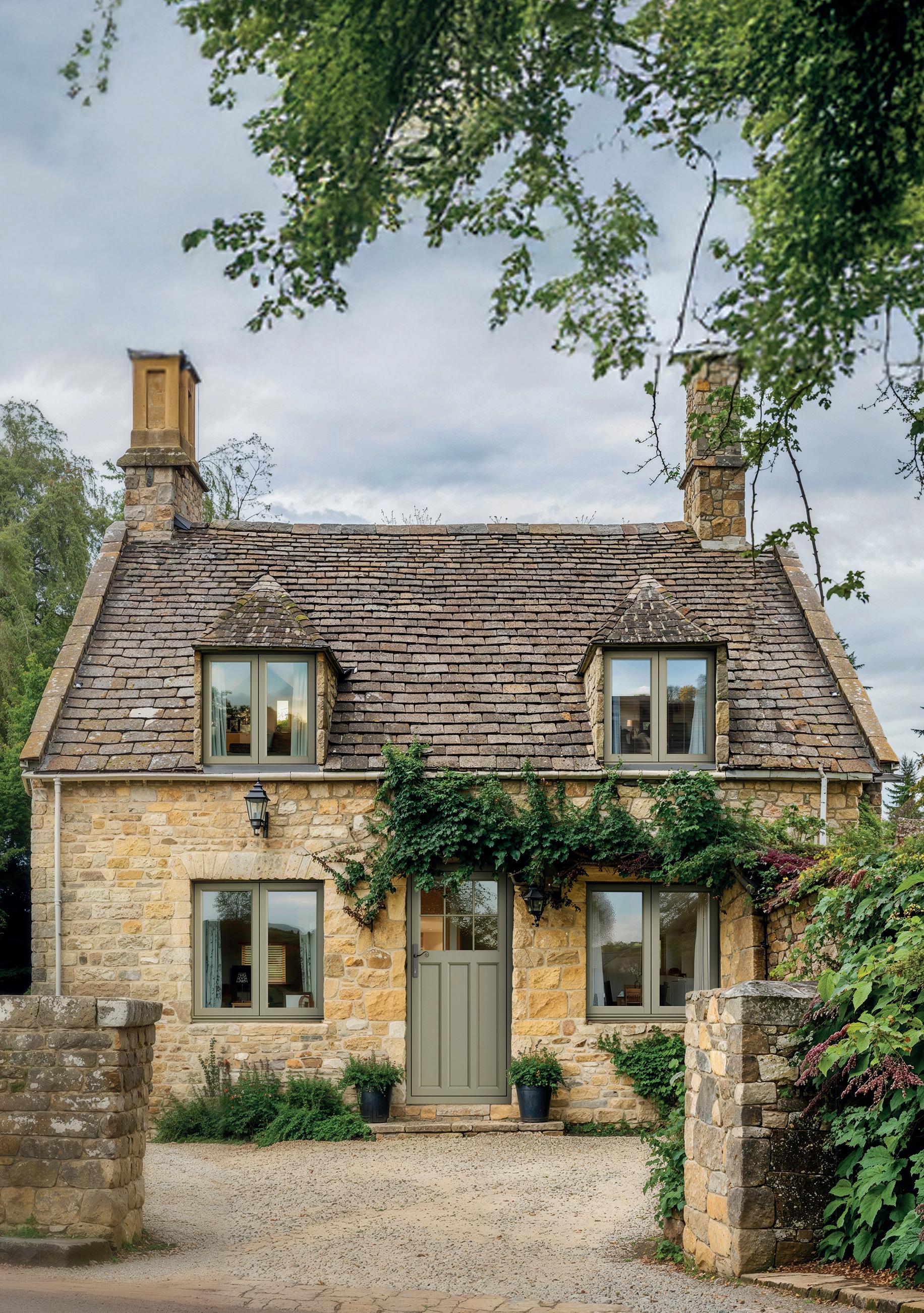
Feinstruktur [fine structure] is a decorative foil that offers the very best of both worlds; the practicality of a durable premium finish, with a finely-textured surface that mirrors the sophistication of powder-coated aluminium.
Bold and beautiful
You may be seduced by its sophisticated look, but the real beauty of Feinstruktur is in the innovative technology built into the decorative foil. Tested to VEKA’s industry-leading standards, it boasts a high degree of resilience that resists scratches and repels fingerprints and dirt. It also withstands harmful UV rays, extremes of temperature, and exposure to chemicals and cleaning agents. The result is easy maintenance and effortless elegance. For beautiful windows and doors, whatever life throws at them.
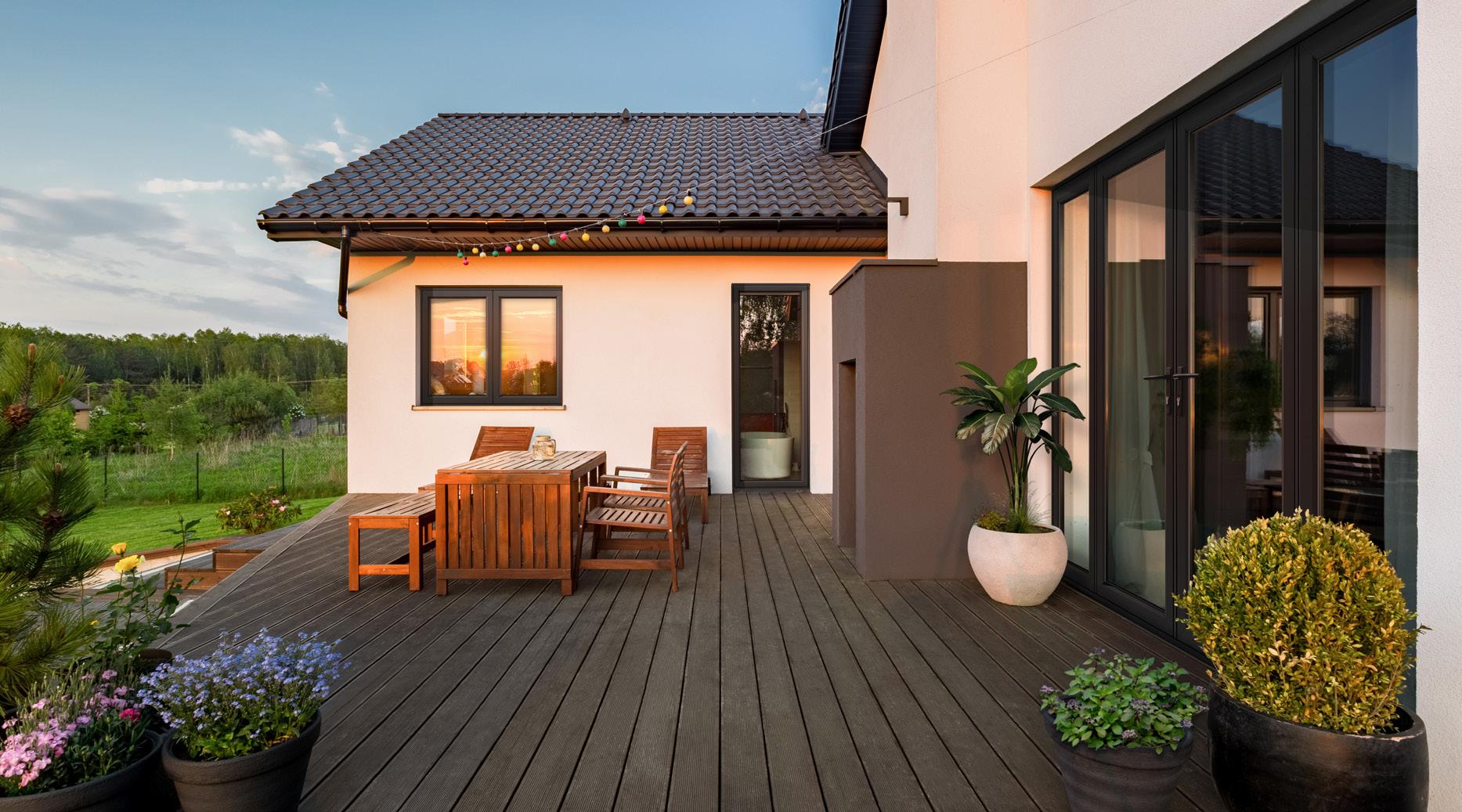
Hard wearing and robust
Feinstruktur has a very hard-wearing surface that offers protection against knocks, scratches, and stresses during transportation, installation, and life in the home.
Resists harsh chemicals
This durable and elegant finish is resistant to chemicals, including cleaning agents and alcohol. Cleaning is effortless and any hard to remove dirt can be removed with ease.

Reduced thermal absorption
The infrared-reflecting pigments of Feinstruktur significantly reduce thermal absorption, keeping the frame free from warping or twisting so it maintains its shape.
Sustainable and recyclable
Feinstruktur is made from sustainable raw materials and is fully recyclable, creating a high quality product that you know can be recycled.

A Palette for Modern Living
Eight contemporary colours that harmonise with every style of architecture. Feinstruktur is available in a range of sophisticated shades to create a stunning impression for contemporary or traditional spaces – inside and out. Beautiful and bold, the palette reflects the latest colour trends while complementing an array of different façades and materials.


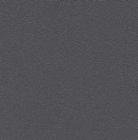

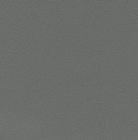

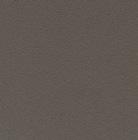


Ex-stock colour range
Our full range of 19 ex-stock colours is available across all systems. If a colour isn’t stocked for a specific product, it can be made to order.*

Sage Green
Ref Sage
Nearest RAL -

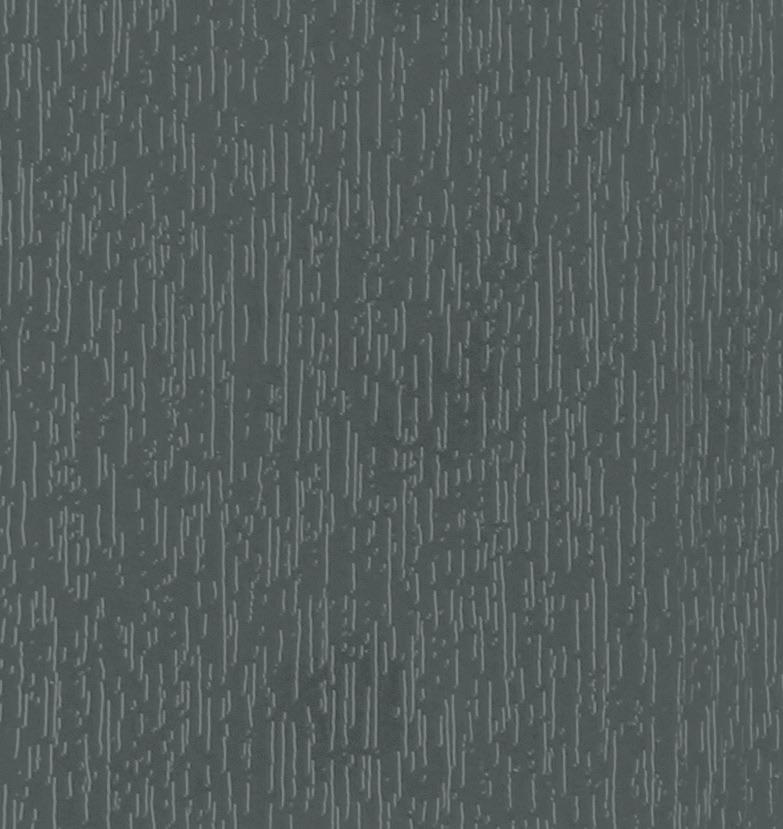
Basalt Grey
Ref Bslt
Nearest RAL 7012

Anthracite Grey
Ref Anth
Nearest RAL 7016
SPECTRAL - Anthracite Grey
Ref Anth*
Nearest RAL 7016

Silver Grey
Ref Silv
Nearest RAL 7001
Feinstruktur - Anthracite
Ref AnthFS
Nearest RAL 7016

White
Ref White
Nearest RAL 9010
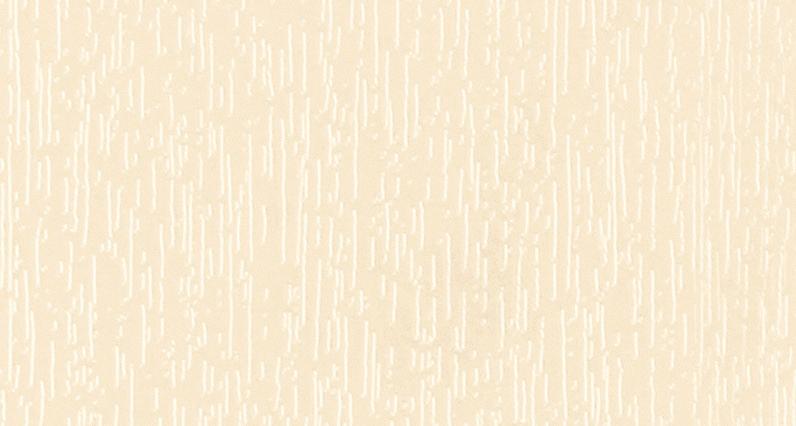
Cream
Ref Crem
Nearest RAL 9001
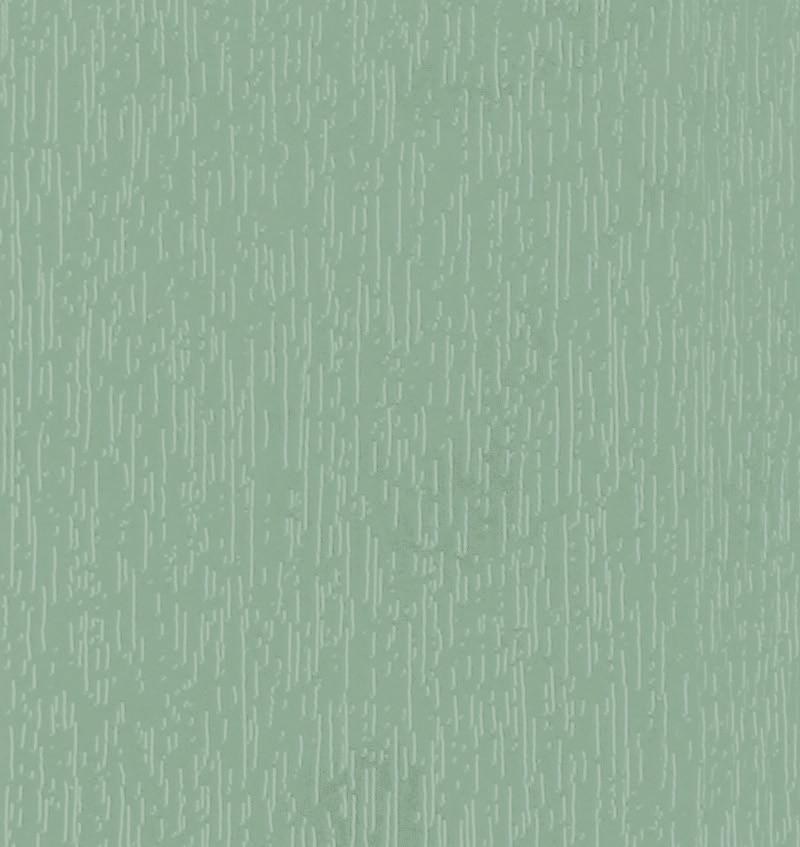
Chartwell Green
Ref CGrn
Nearest RAL 6019

Pebble Grey
Ref Pbbl
Nearest RAL 7032

Anthracite Grey Smooth
Ref
Anth#
Nearest RAL 7016
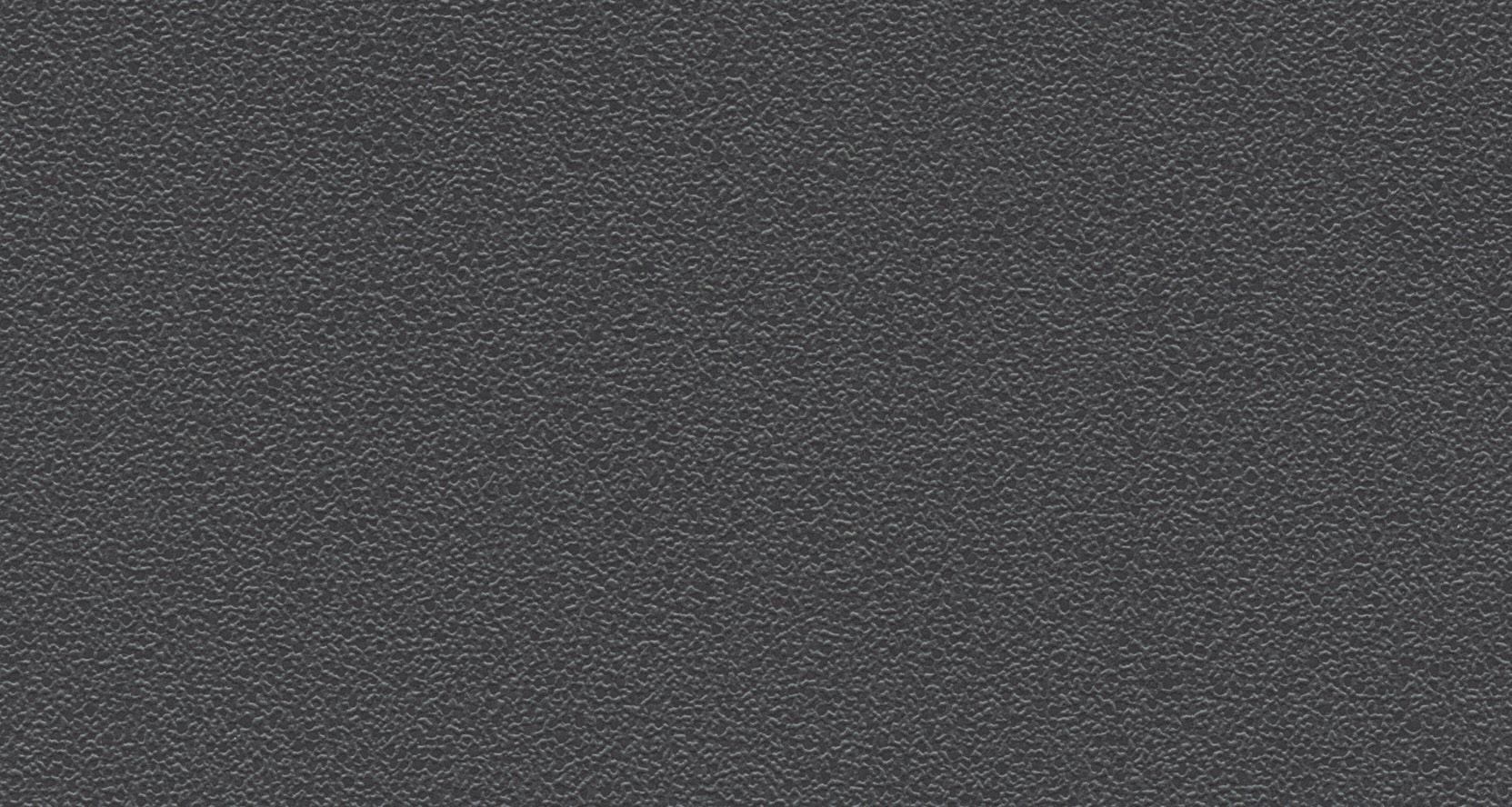
Feinstruktur - Black Ref BlckFS
Nearest RAL 9005
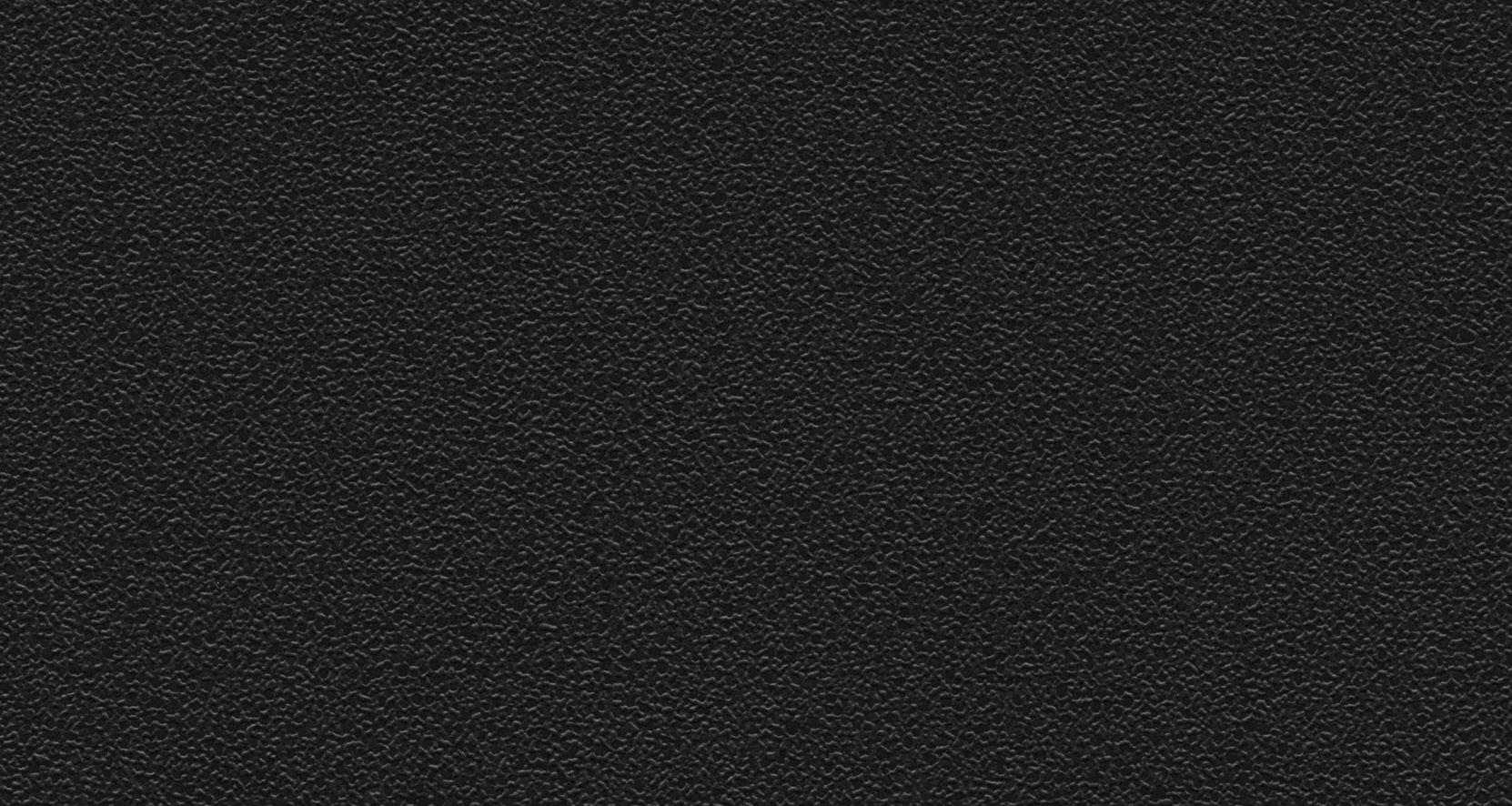

Rosewood
Ref Rose
Nearest RAL 8017
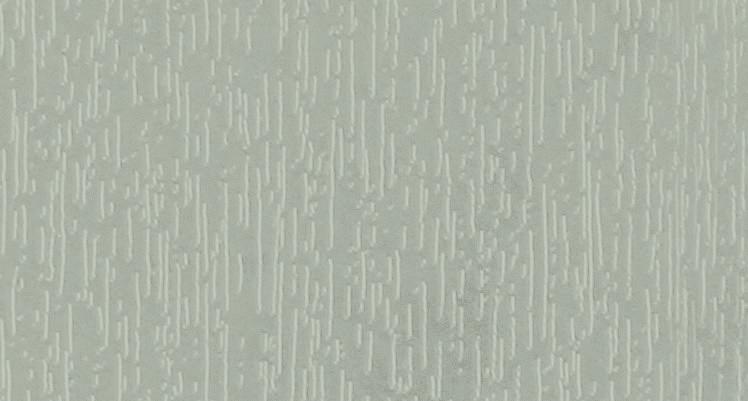
Agate Grey
Ref Agte
Nearest RAL 7038
98%
of our orders are fulfilled from stock. Our delivery promise for stocked items is
order on day 1, delivery on day 3.
All the colours in our Variations ex-stock range, share the same lead time as our standard profile.
Beck Brown Ref Blck
Nearest RAL 8022
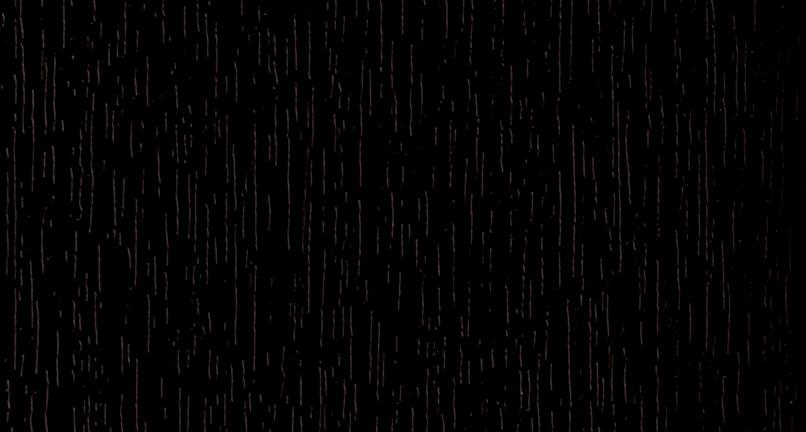
Slate Grey Ref Slte
Nearest RAL 7015

Claystone
Ref Clay
Nearest RAL -

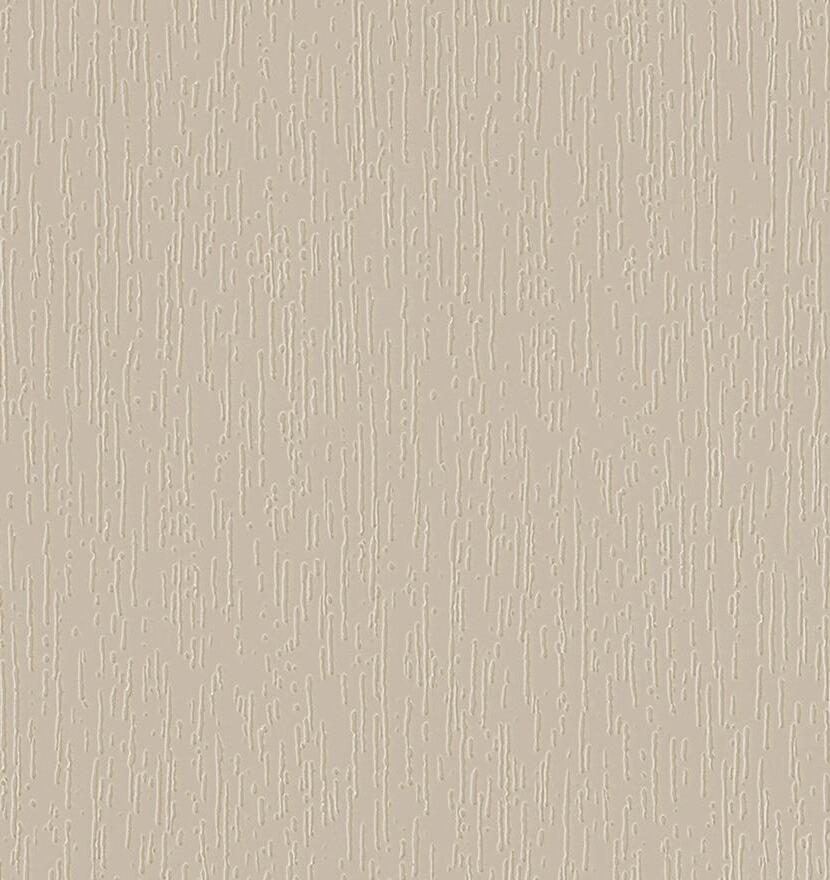


Oak
MTO colour range
In addition to our ex-stock colour range, we also have a collection of Made-to-Order Colours on an extended lead time. Together with the ex-stock colours there are 44 colour options in total, covering different finishes from woodgrain to matt options.
Monument Oak
Ref MOak
Nearest RAL 7006
Feinstruktur - Slate Grey
Ref SlteFS
Nearest RAL 7015


Dark Green
Ref DGrn
Nearest RAL 6009
Feinstruktur - Quartz Grey
Ref QuarzFS
Nearest RAL 7039
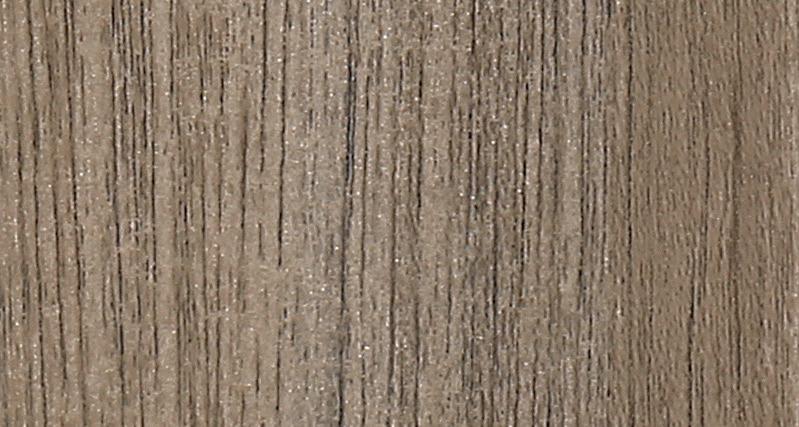
Anteak
Ref AnTK
Nearest RAL 7048

Dark Red
Ref DRed
Nearest RAL 3011
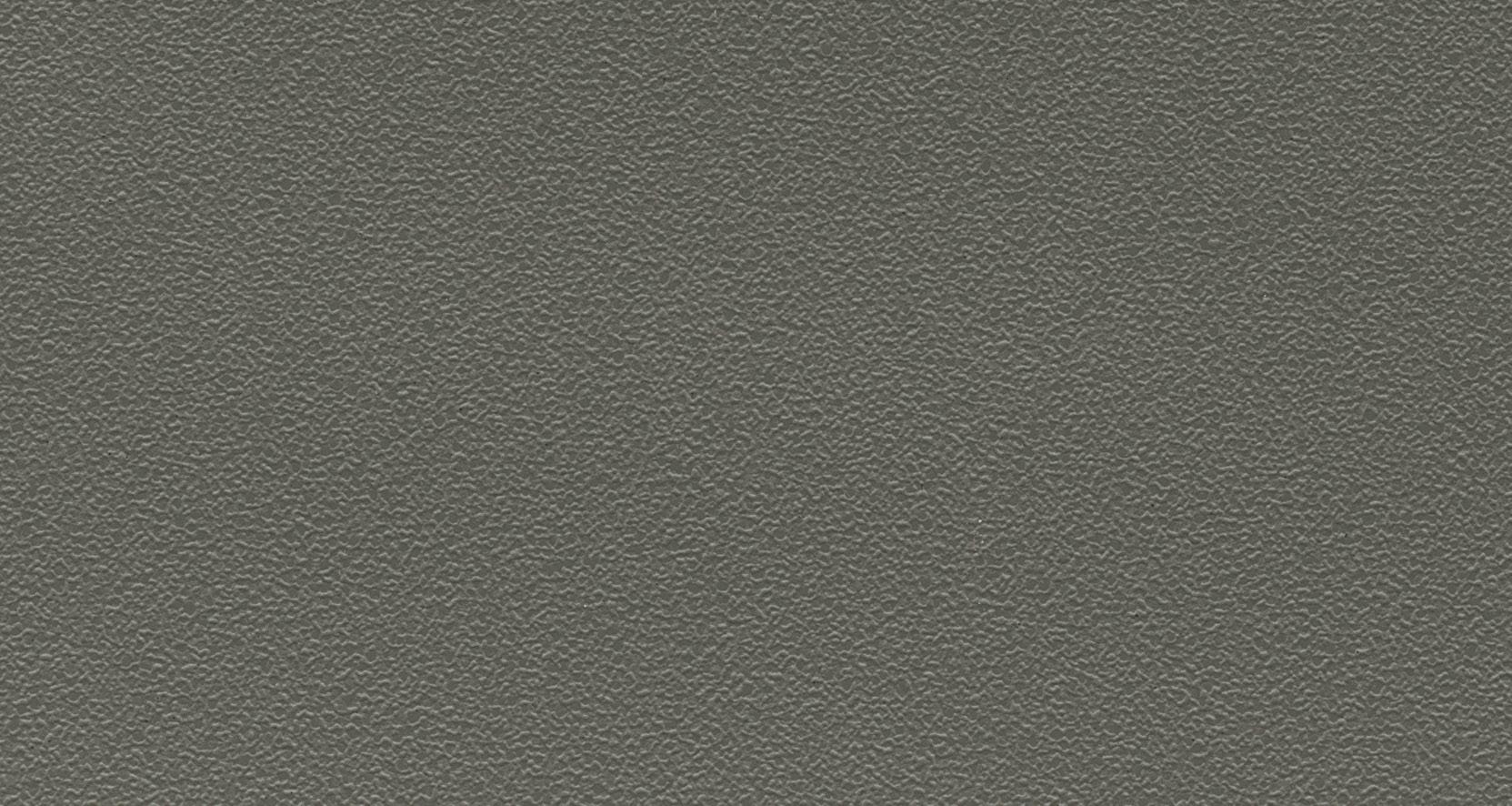

SPECTRAL - Platinum Grey
Ref Plat*
Nearest RAL 8017
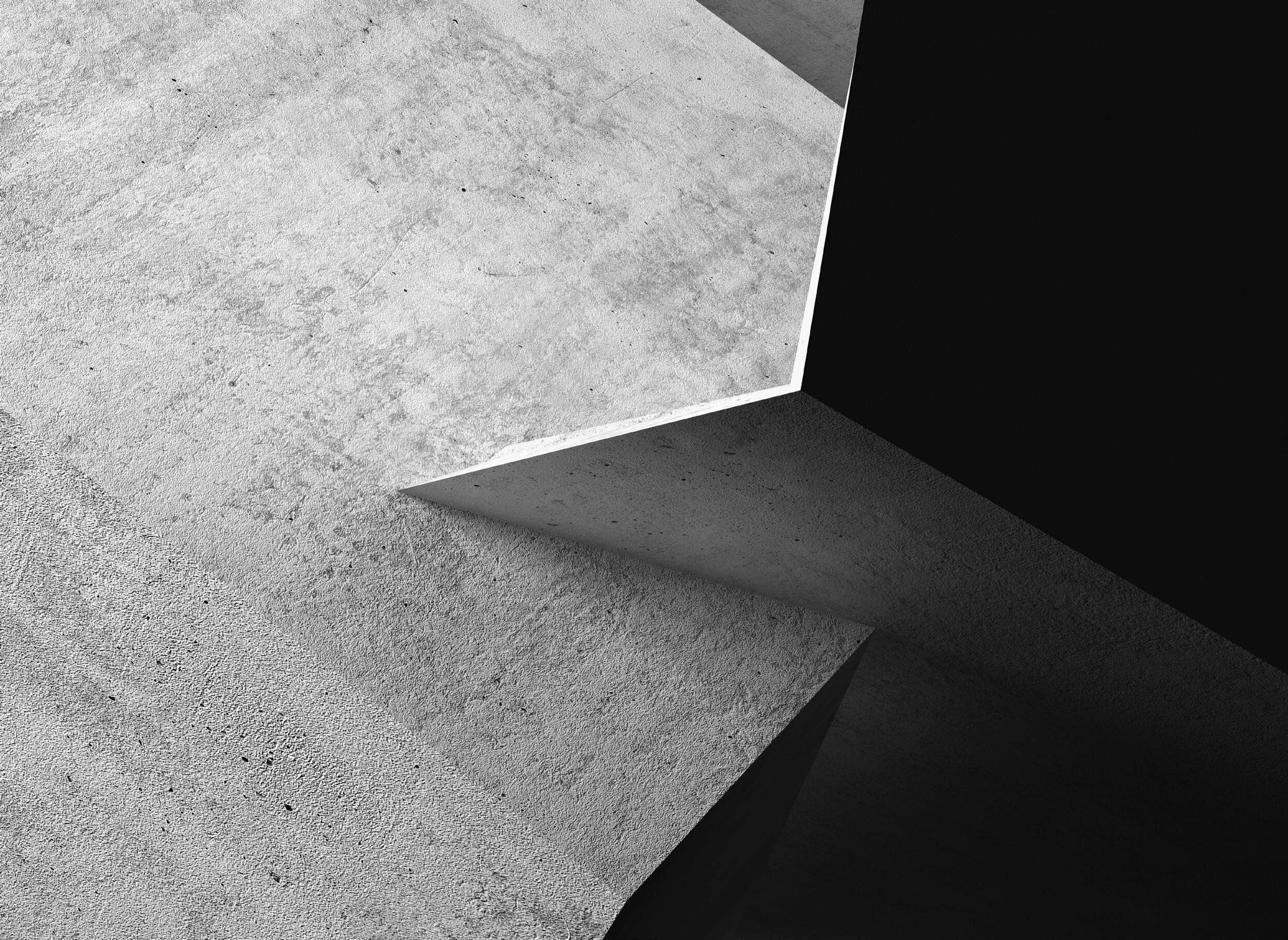
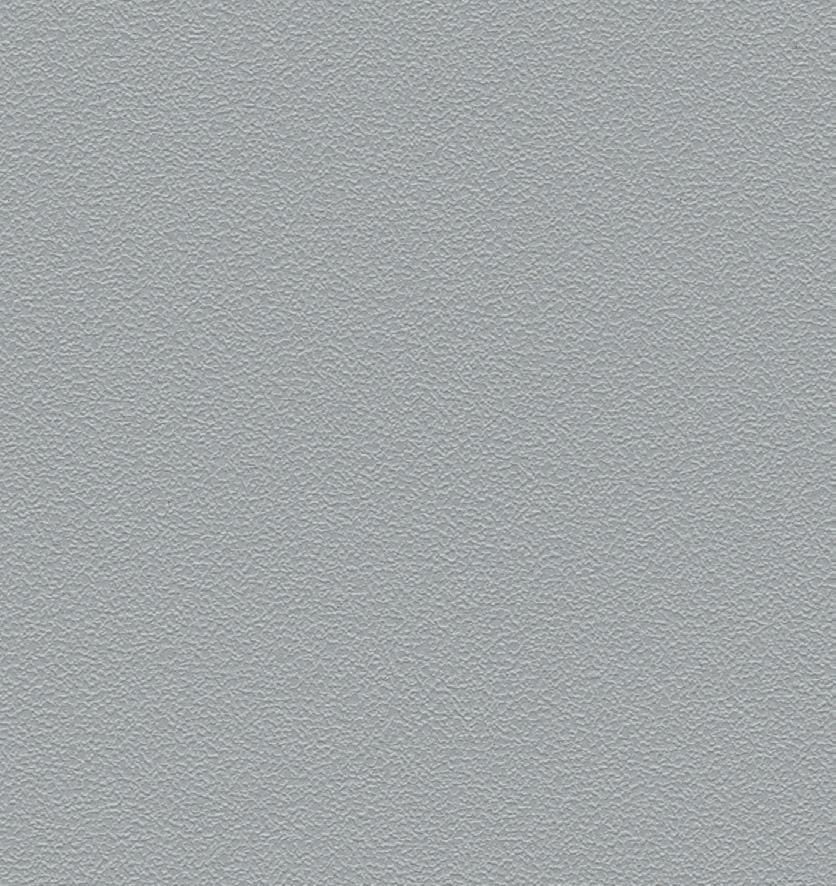
Feinstruktur - Silver Grey
Ref SilvFS
Nearest RAL 7001
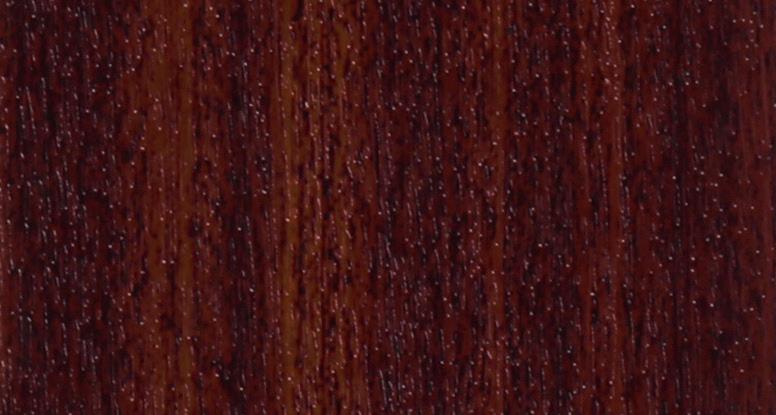
Regency A
Ref Rgcy
Nearest RAL 8017
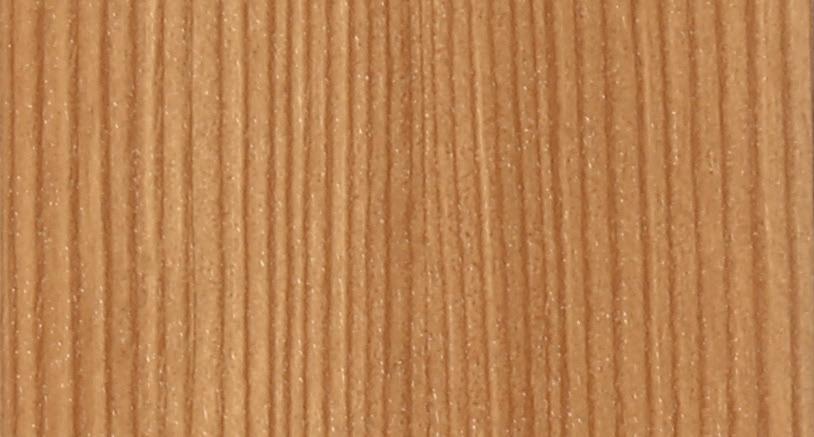
Mountain Pine
Ref MPne
Nearest RAL 1011
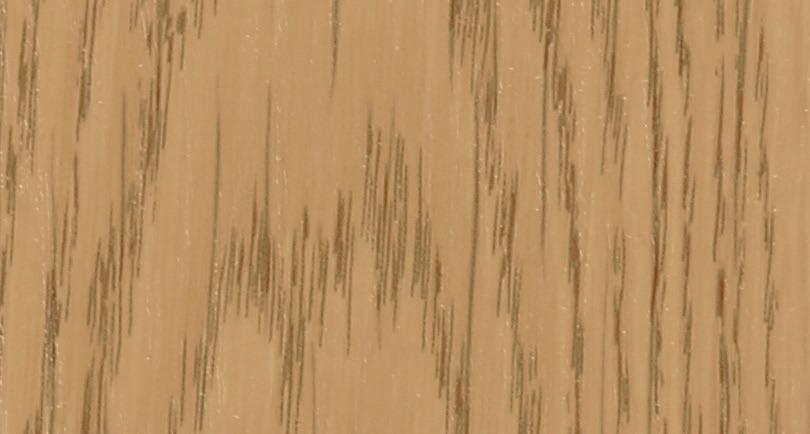
Natural Oak
Ref NOak
Nearest RAL 1002
Feinstruktur - Basalt Grey
Ref BsltFS
Nearest RAL 7012

SPECTRAL - Graphite
Ref Grap*
Nearest RAL 9011
Ulti Matt Black
Ref UBlk
Nearest RAL 9011

Ginger Oak
Ref Ging
Nearest RAL 1001
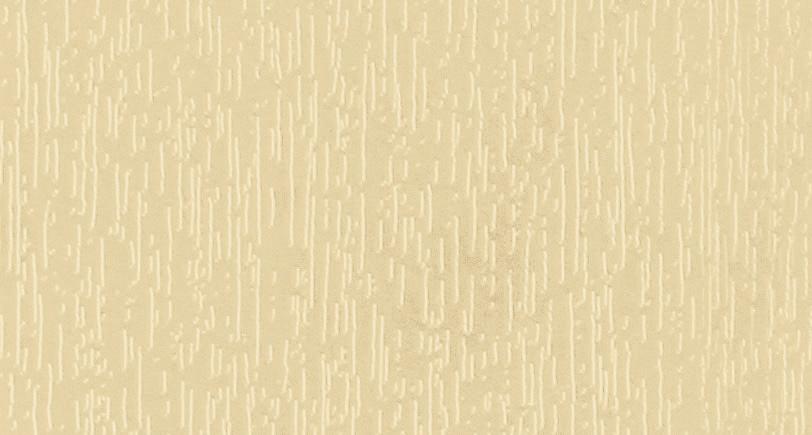
Light Ivory
Ref Livy
Nearest RAL 1015
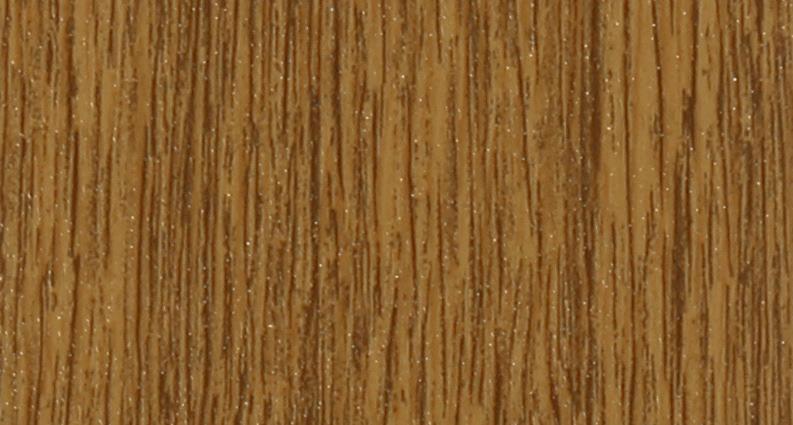
Light Oak
Ref LOak
Nearest RAL 8008

Steel Blue
Ref SBlu
Nearest RAL 5011

Balm
RAL 7030

Feinstruktur - Umber
Ref UmbrFS
Nearest RAL -
SPECTRAL - Umbra
Ref Umbr*
Nearest RAL -

Feinstruktur - Traffic White
Ref WhteFS
Nearest RAL 9016
Siena PN
Ref Snna
Nearest RAL 8028
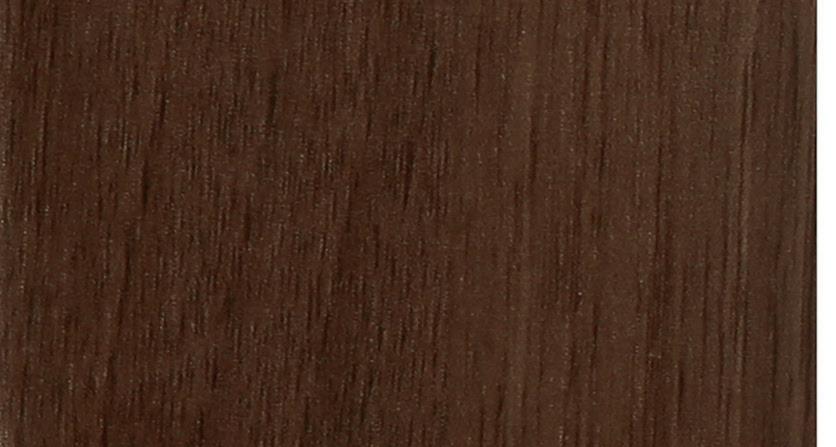


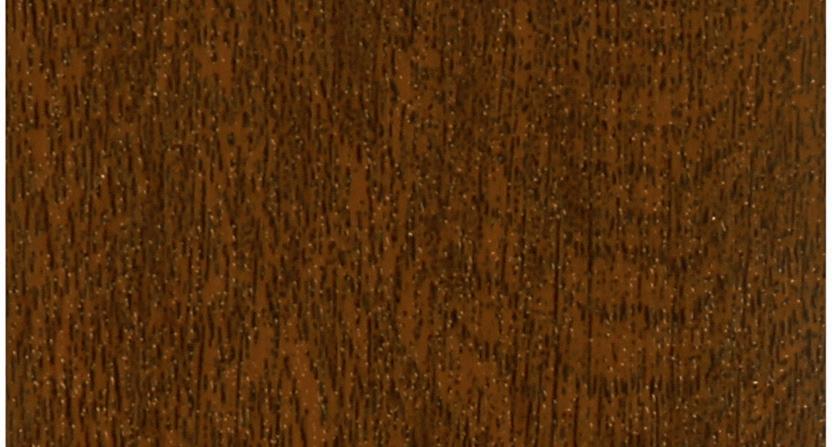
Walnut V
Ref Wlnt
Nearest RAL 8028

range product Our
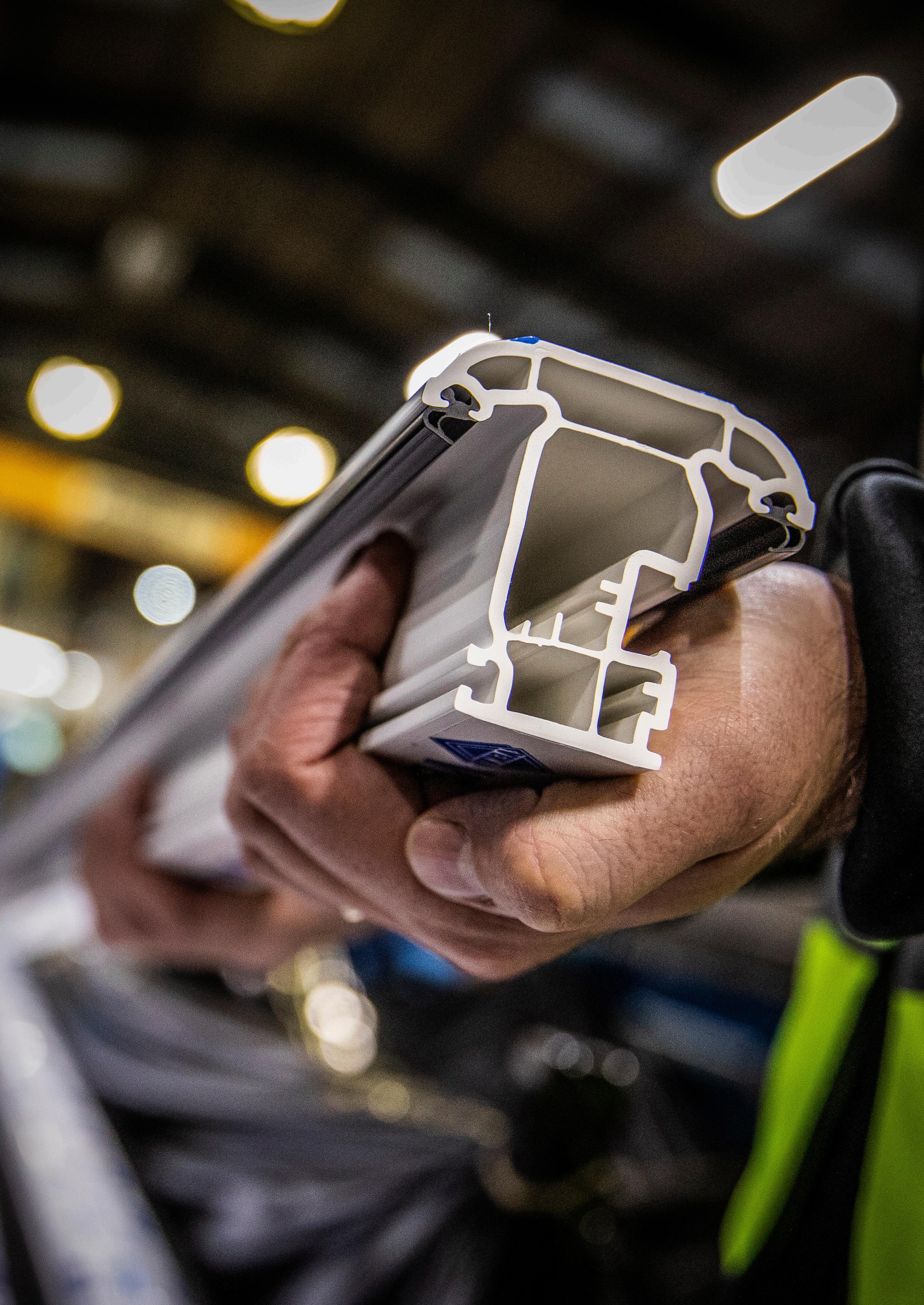
Casement windows

Unlimited options for ultimate flexibility.
VEKA Casement Windows offer unlimited options for personalisation with different glazing, sash and opening style choices for maximum flexibility. Available in a choice of 70mm bevelled or sculptured profile systems.

Halo Rustique
U-Values with Triple Glazing as low as: 0.82 W/m2K
U-Values with Double Glazing as low as: 1.2 W/m2K


Window type: Top hung reinforced
Max sash sizes (wxh) 1400mm x 1400mm
Air permeability
Water tightness
Class 3
Class 7A
Resistance to wind A3
Exposure category 1200
Window type: Side hung reinforced
Max sash sizes (wxh) 800mm x 1550mm
Air permeability
Water tightness
Class 4
Class 8A
Resistance to wind A4
Exposure category 1600
Available in a large assortment of colours and woodgrain options from the Variations range
Window type: Fixed light part reinforced
Max sash sizes (wxh) 3000mm x 3000mm
Air permeability
Water tightness
Class 4
Class E750
Resistance to wind A4
Exposure category 1600

Technical Drawing
Features and Benefits
Traditional sculptured finish
A fully sculptured profile that offers a softer, more decorative appearance, ideal for period homes or traditional aesthetics.
Excellent acoustic insulation
The multi-chambered profile offers strong soundproofing benefits, perfect for properties in noisy areas.
Versatile design options
Available in a wide range of colours, foils, and glazing options, for greater design flexibility and customisation.
Enhanced security
Compatible with high-security locking systems and accredited by PAS 24, helping meet modern security standards.
Maximum sash sizes
Top hung: 1400mm (w) x 1400mm (h)
Side hung: 800mm (w) x 1550mm (h)
Fixed light: 3000mm (w) x 3000mm (h)
Outer frames
56mm, 72mm and 84mm outer frames
Mullions
70mm or 95mm mullions
Sash
75mm casement sash
Glazing beads
• 24mm sculptured • 36mm bevelled
• 28mm sculptured • 40mm bevelled
• 32mm sculptured
Ancillaries
Frame extensions, thermal inserts, cills and weathering trims
Range of coupling options
Range of bay pole options
Halo System 10
U-Values with Triple Glazing as low as: 0.83 W/m2K
U-Values with Double Glazing as low as: 1.2 W/m2K
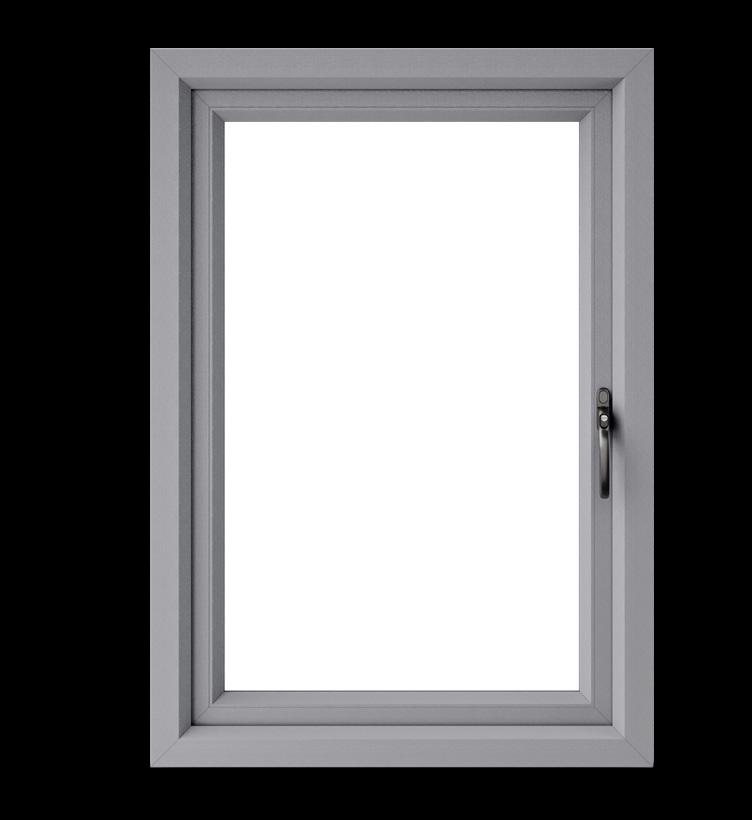
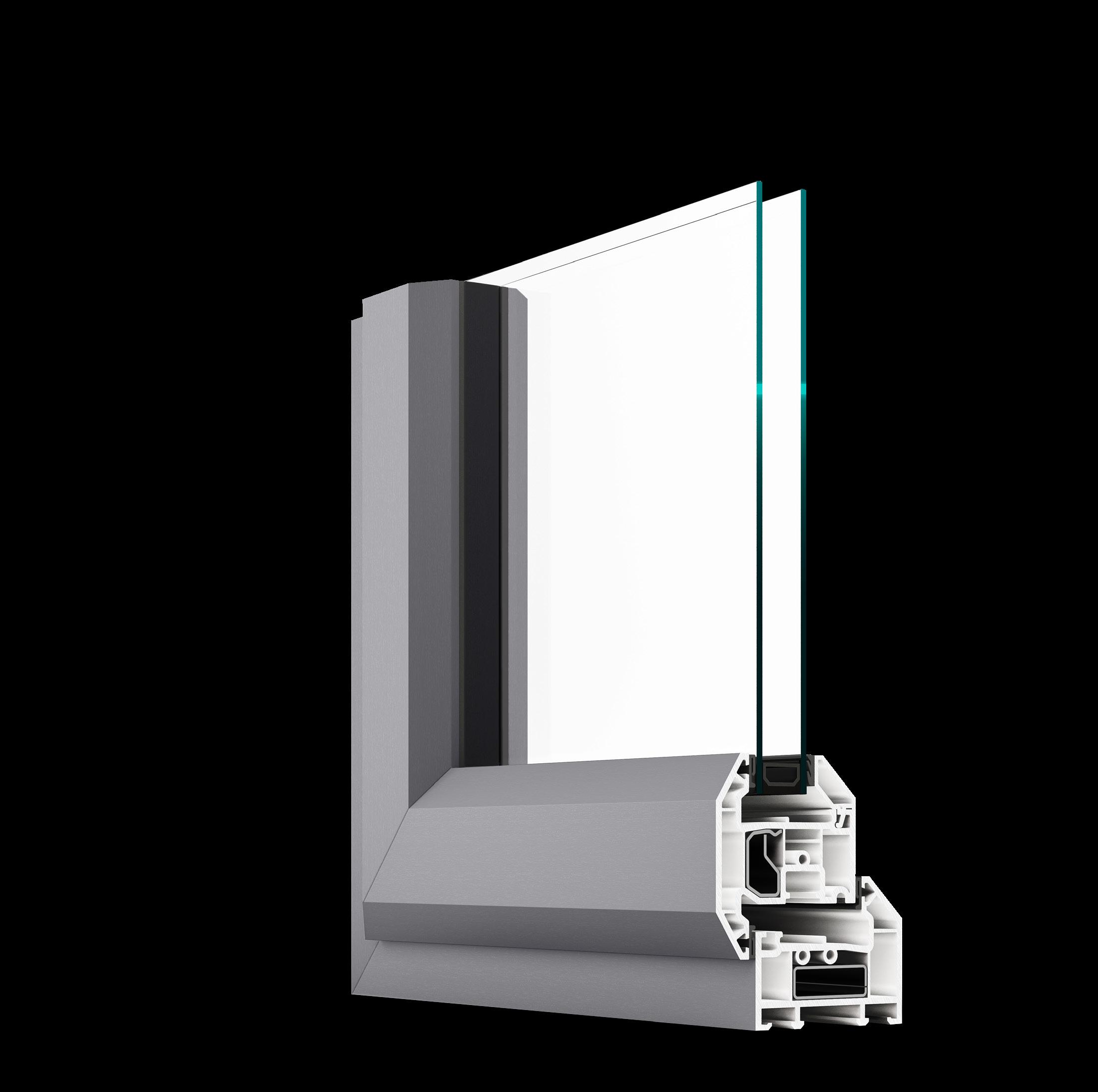
Window type: Top hung reinforced
Max sash sizes (wxh) 1400mm x 1400mm
Air permeability
Water tightness
Class 3
Class 7A
Resistance to wind A3
Exposure category 1200
Window type: Side hung reinforced
Max sash sizes (wxh) 800mm x 1550mm
Air permeability
Water tightness
Class 4
Class 8A
Resistance to wind A4
Exposure category 1600
Available in a large assortment of colours and woodgrain options from the Variations range
Window type: Fixed light part reinforced
Max sash sizes (wxh) 3000mm x 3000mm
Air permeability
Water tightness
Class 4
Class E750
Resistance to wind A4
Exposure category 1600
Technical Drawing

Features and Benefits
Clean, bevelled design
Featuring a simple bevelled edge for a crisp, understated look—well-suited to both new-build and replacement markets.
Ease of fabrication & installation
Compatible with a range of ancillaries and reinforcement options for efficient production and fitting.
Robust performance
Built to meet high standards of strength, weather resistance, and security.
Flexible configuration
Can be integrated with Halo Rustique allowing for more customised designs.
Maximum sash sizes
Top hung: 1400mm (w) x 1400mm (h)
Side hung: 800mm (w) x 1550mm (h)
Fixed light: 3000mm (w) x 3000mm (h)
Outer frames
56mm, 72mm and 84mm outer frames
Mullions
70mm or 95mm mullions
Sash
75mm casement sash
Glazing beads
• 24mm sculptured
• 24mm bevelled
• 28mm sculptured
• 28mm bevelled
Ancillaries
• 32mm sculptured
• 32mm bevelled
• 36mm bevelled
• 40mm bevelled
Frame extensions, thermal inserts, cills and weathering trims
Range of coupling options
Range of bay pole options
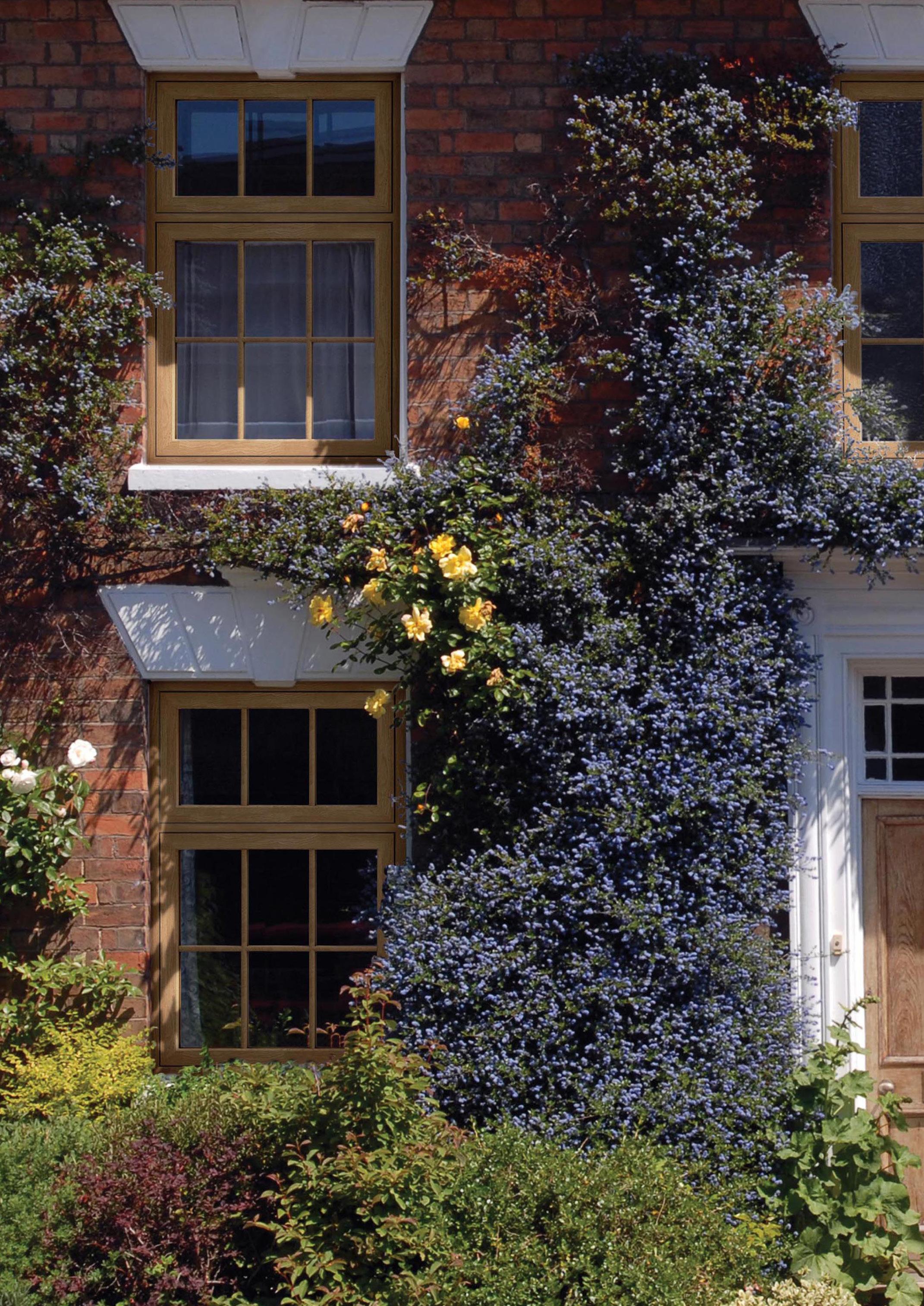
FlushSash windows
FlushSash, the perfect PVCu solution for homeowners who wish to retain their home’s beautiful period styling combined with the benefits of cutting-edge, modern hardware and materials.
FlushSash windows mimic the look of traditional timber frames, offering classic, understated style. Thanks to their authentic aesthetics, they have even been specified in controlled conservation areas. FlushSash can be tailored to virtually any home, whether it be heritage and elegant or cool and contemporary; a range of colour and woodgrain options, and a suite of specially selected hardware allows you to truly personalise your windows to your style.

Halo Rustique FlushSash Casement Window
The Halo Rustique FlushSash Casement Window delivers a traditional look with modern performance.
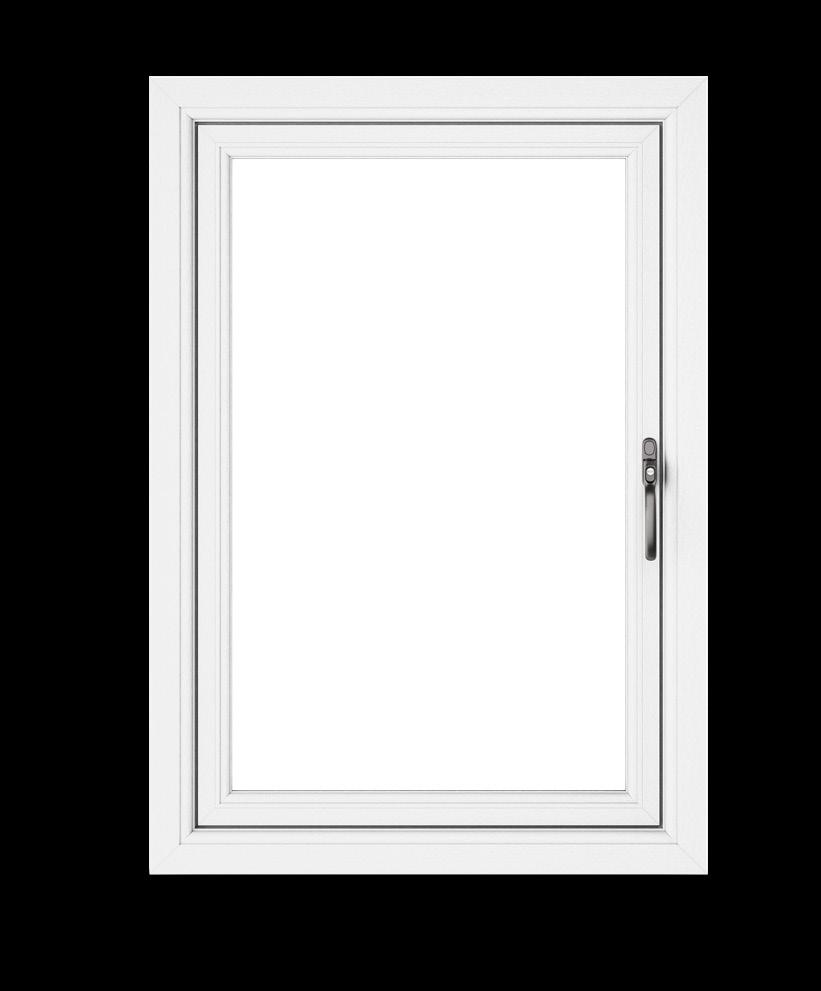
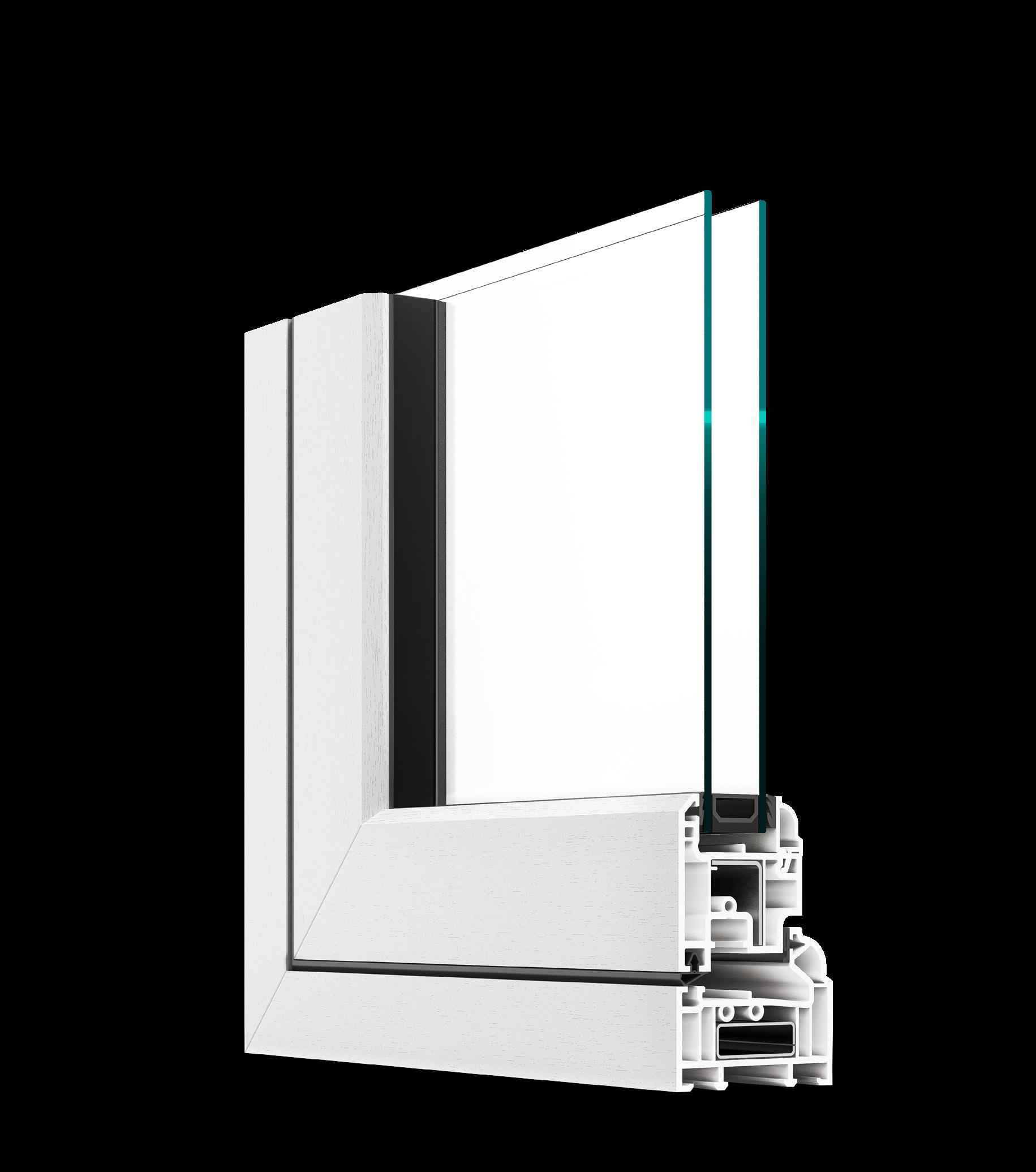
Test Results
Window type: Side hung reinforced
Max sash sizes (wxh) 620mm x 1270mm
Air permeability
Water tightness
Available in a large assortment of colours and woodgrain options from the Variations range U-Values with Triple Glazing as low as:
0.96 W/m2K U-Values with Double Glazing as low as: 1.2 W/m2K
Class 4
Class 9A
Resistance to wind A4
Exposure category 1600
Window type: Top hung
Max sash sizes (wxh) 1380mm x 1380mm
Air permeability
Water tightness
Class 3
Class 7A
Resistance to wind BE2400
Exposure category 2400

Technical Drawing
Features and Benefits
Decorative sculptured frame
Combines flush sash styling with a traditional ovolo outer frame—ideal for adding charm and character.
Authentic heritage appeal
Perfect for homeowners looking to replicate period window styles with modern materials.
Thermal & acoustic performance
Multi-chamber design supports excellent energy savings and sound insulation.
Wide range of finishes
Available in a selection of classic colours and woodgrain foils to complement older or character properties.
Maximum sash sizes
Side hung: 620mm (w) x 1270mm (h)
Top hung: 1380mm (w) x 1380mm (h)
Outer frames
56mm, 72mm and 84mm outer frames
Mullions
70mm or 95mm mullions
Sash
61mm FlushSash
Glazing beads
• 28mm sculptured
• 32mm sculptured
Ancillaries
Frame extensions, thermal inserts, cills and weathering trims
Range of coupling options
Range of bay pole options
FlushSash Casement Window
The System 10 FlushSash Casement Window brings the traditional look of timber with the benefits of PVCu.
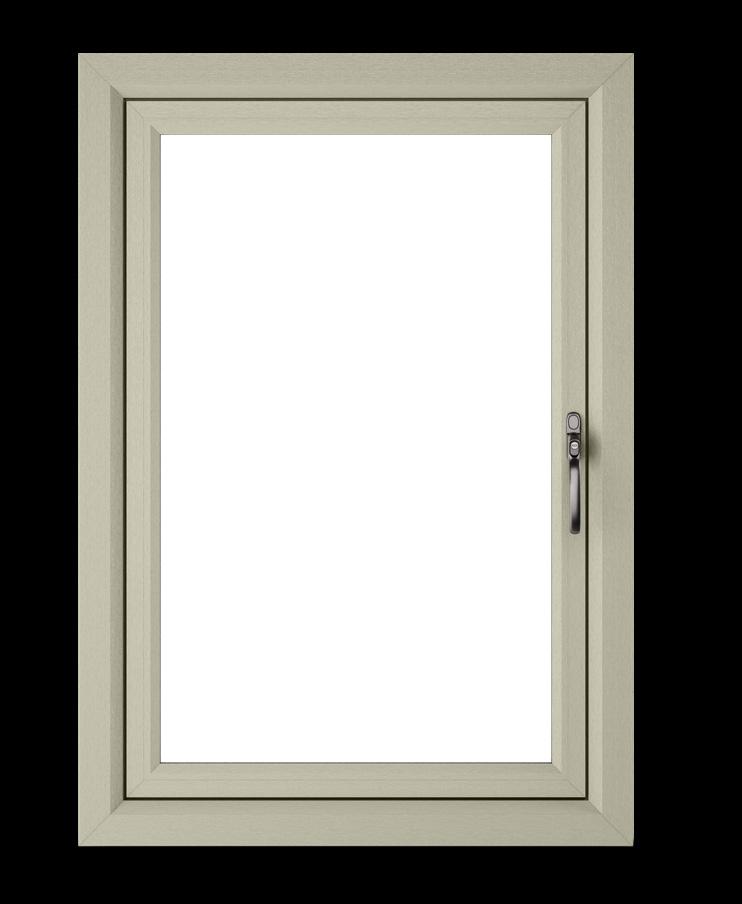
Test Results
U-Values with Triple Glazing as low as: 0.95 W/m2K
U-Values with Double Glazing as low as: 1.2 W/m2K
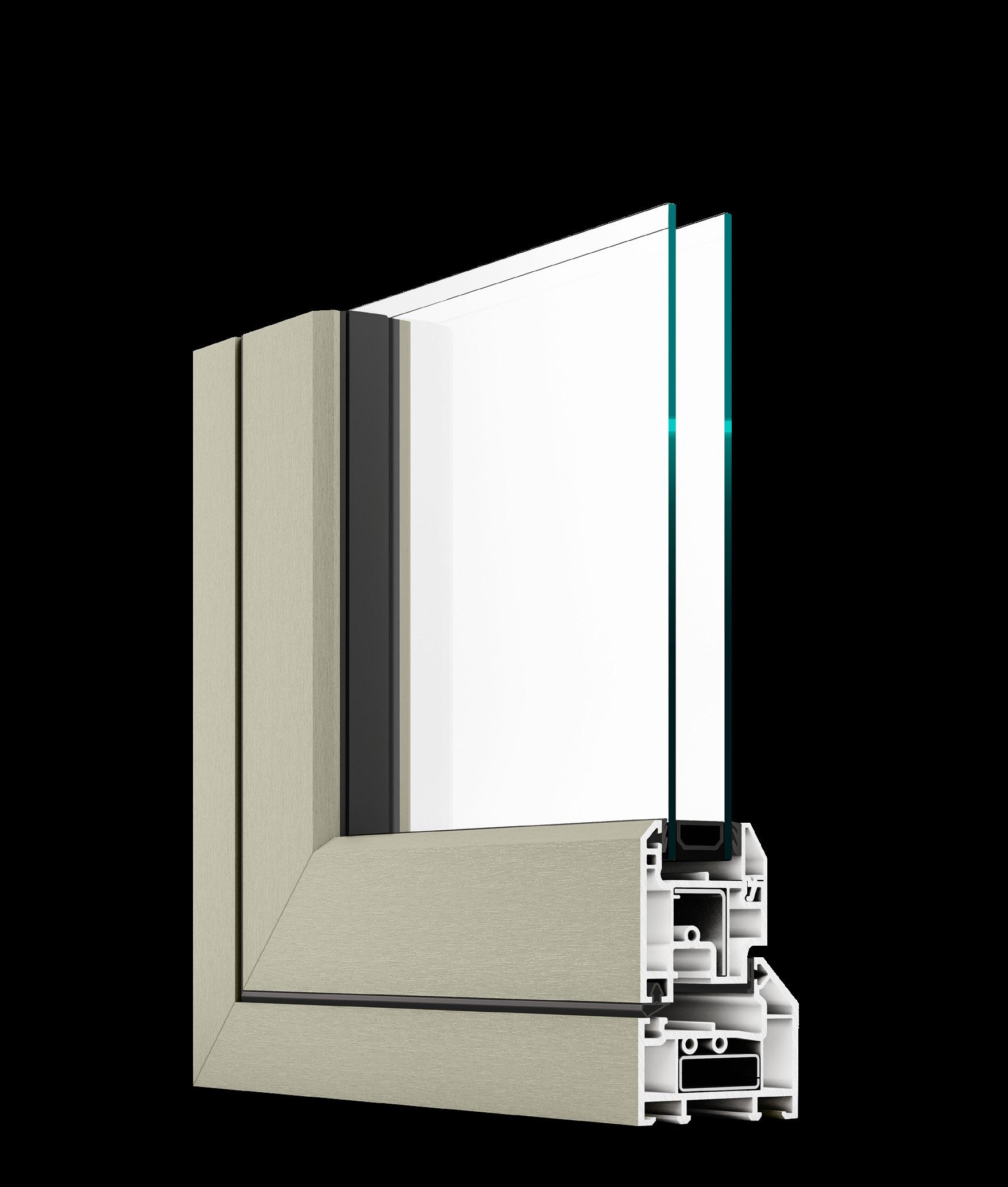
Window type: Side hung reinforced
Max sash sizes (wxh) 620mm x 1270mm
Air permeability
Water tightness
Class 4
Class 9A
Resistance to wind A4
Exposure category 1600
Window type: Side hung
Max sash sizes (wxh) 846mm x 1746mm
Air permeability
Water tightness
Class 3
Class 7A
Resistance to wind BE2400
Exposure category 2400
Available in a large assortment of colours and woodgrain options from the Variations range
Window type: Top hung
Max sash sizes (wxh) 1380mm x 1380mm
Air permeability
Water tightness
Class 3
Class 7A
Resistance to wind BE2400
Exposure category 2400

Technical Drawing
Features and Benefits
Crisp, bevelled appearance
Clean bevelled edges create a modern flush look,ideal for contemporary residential designs.
Minimalist flush finish
The sash sits level with the frame for a simple, symmetrical appearance from the outside.
Energy-efficient core
Engineered for strong thermal performance using multi-chambered profiles and high-spec glazing.
Flexible & practical design
Compatible with a wide range of VEKA ancillaries and easy to fabricate and install.
Maximum sash sizes
Side hung: 620mm (w) x 1270mm (h) / 846mm (w) x 1746mm (h)
Top hung: 1380mm (w) x 1380 (h)
Outer frames
56mm, 72mm and 84mm outer frames
Mullions
70mm mullion
Sash
61mm FlushSash
Glazing beads
• 28mm sculptured
• 28mm bevelled
Ancillaries
Frame extensions, thermal inserts, cills and weathering trims
Range of coupling options
Range of bay pole options
Tilt & Turn windows
Breathing versatility and security into your home.
Achieve the ultimate calming, comfortable atmosphere in your home with tilt & turn windows. Tilt & turn windows provide the ideal solution for homes where window safety and window access may be an issue. Its four locking points deliver outstanding security, coupled with pleasingly clean lines for easy upkeep and exceptional style.

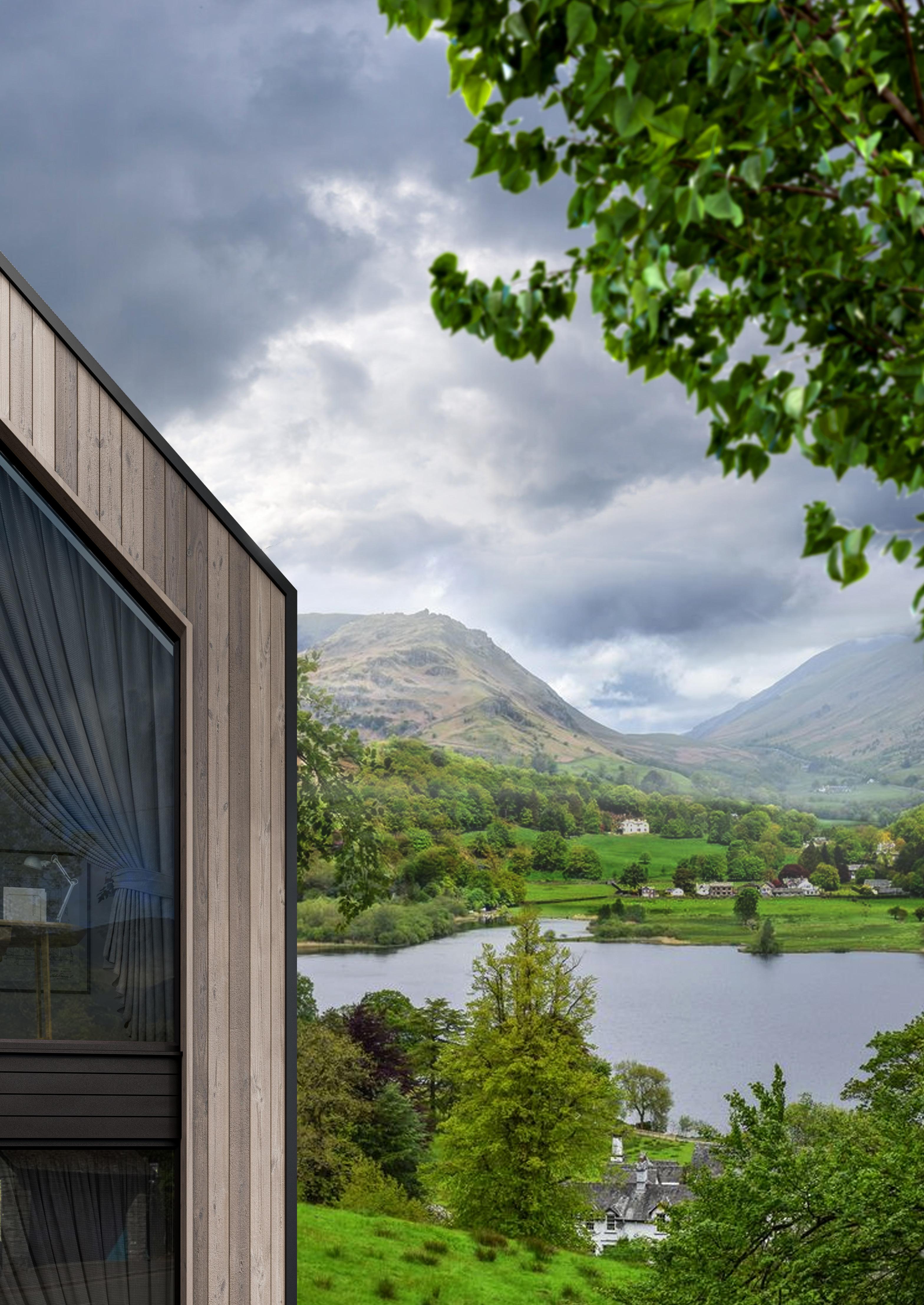
Halo Rustique Tilt & Turn Window
The Halo Rustique Tilt & Turn Window combines the authenticity of a traditional sculptured window, with modern performance.


Test Results
Window type: Tilt & Turn
Max sash sizes (wxh)
x 1414mm Air
Available in a large assortment of colours and woodgrain options from the Variations range U-Values with Triple Glazing as low as: 0.88 W/m2K
U-Values with Double Glazing as low as: 1.2 W/m2K

Technical Drawing
Features and Benefits
Traditional sculptured profile
Sculptured detailing gives a softer, more classic appearance—perfect for heritage and character properties.
Safe & practical functionality
Combines inward-turning access with tilt ventilation, ideal for upper floors or high-rise applications.
Strong thermal & acoustic insulation
Delivers effective energy efficiency and helps reduce outside noise.
Versatile aesthetic options
Wide range of colours, woodgrain foils, and glazing choices to suit both traditional and bespoke designs.
Maximum sash sizes
Tilt & Turn: 1414mm (w) x 1414mm (h)
Outer frames
56mm, 72mm and 84mm outer frames
Mullions
70mm or 95mm mullions
Sash
79mm tilt & turn sash
Glazing beads
• 24mm sculptured
• 28mm sculptured
• 32mm sculptured
Ancillaries
• 36mm bevelled
• 40mm bevelled
Frame extensions, thermal inserts, cills and weathering trims
Range of coupling options
Range of bay pole options
Tilt & Turn Windows
Halo System 10
Tilt & Turn Window
The System 10 Tilt & Turn Window offers a clean, contemporary appearance with a modern bevelled design.
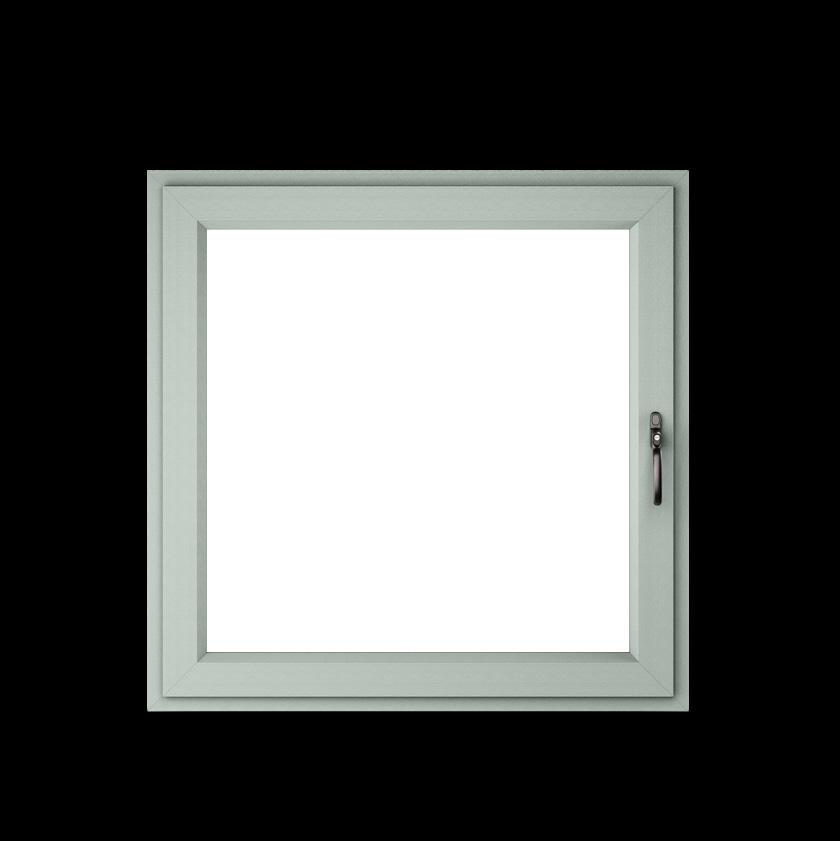
U-Values with Triple Glazing as low as:
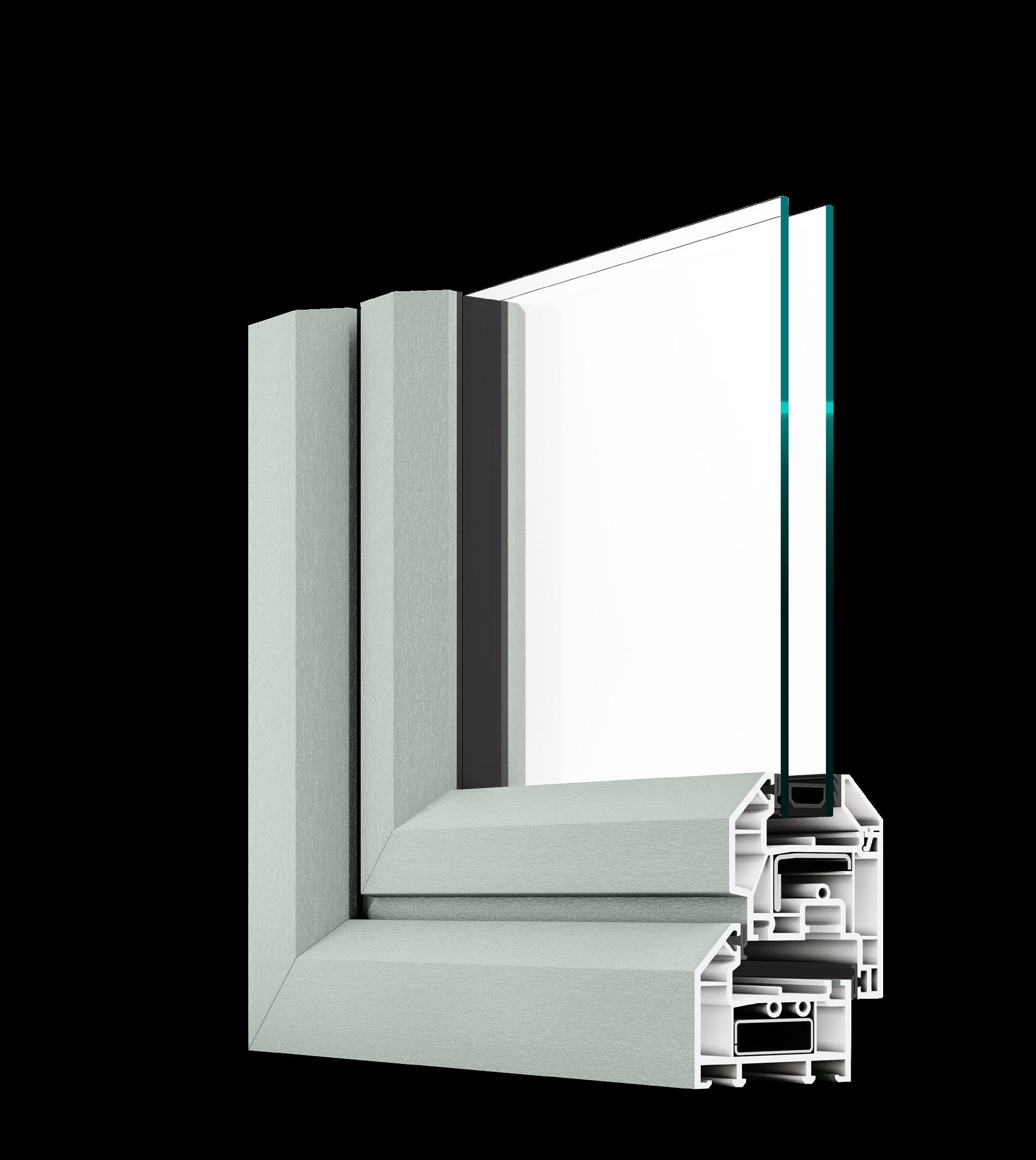
Test Results
U-Values with Double Glazing as low as: W/m2K
Available in a large assortment of colours and woodgrain options from the Variations

Technical Drawing
Features and Benefits
Modern bevelled appearance
Clean, bevelled lines offer a sharp, contemporary look that suits modern builds.
Smart ventilation & access
Tilt-in function allows airflow without compromising security; full turn makes maintenance simple.
Robust & secure design
Engineered for strength and weather resistance, with PAS 24 compliance.
Flexible & installer-friendly
Designed for ease of manufacturing and installation, with compatibility with Rustique.
Maximum sash sizes
Tilt & Turn: 1414mm (w) x 1414mm (h)
Outer frames
56mm, 72mm and 84mm outer frames
Mullions
70mm or 95mm mullions
Sash
79mm tilt & turn sash
Glazing beads
• 24mm sculptured
• 24mm bevelled
• 28mm sculptured
• 28mm bevelled
Ancillaries
• 32mm sculptured
• 32mm bevelled
• 36mm bevelled
• 40mm bevelled
Frame extensions, thermal inserts, cills and weathering trims
Range of coupling options
Range of bay pole options
Tilt & Turn Windows
Fully reversible windows
180 degrees of clarity.
Open up new levels of visibility, cleanliness, and style with fully reversible windows. The perfect choice for apartments or flats from the ground floor up.
This style is a sleek alternative to sliding or tilting windows. You’ll encounter satisfying access to both sides of the window through a fully rotating panel designed to facilitate effortless cleaning and ease of use.
Enjoy the full advantage of your reversible windows as they shield you from external noise and fill your home with fresh air and sunlight.
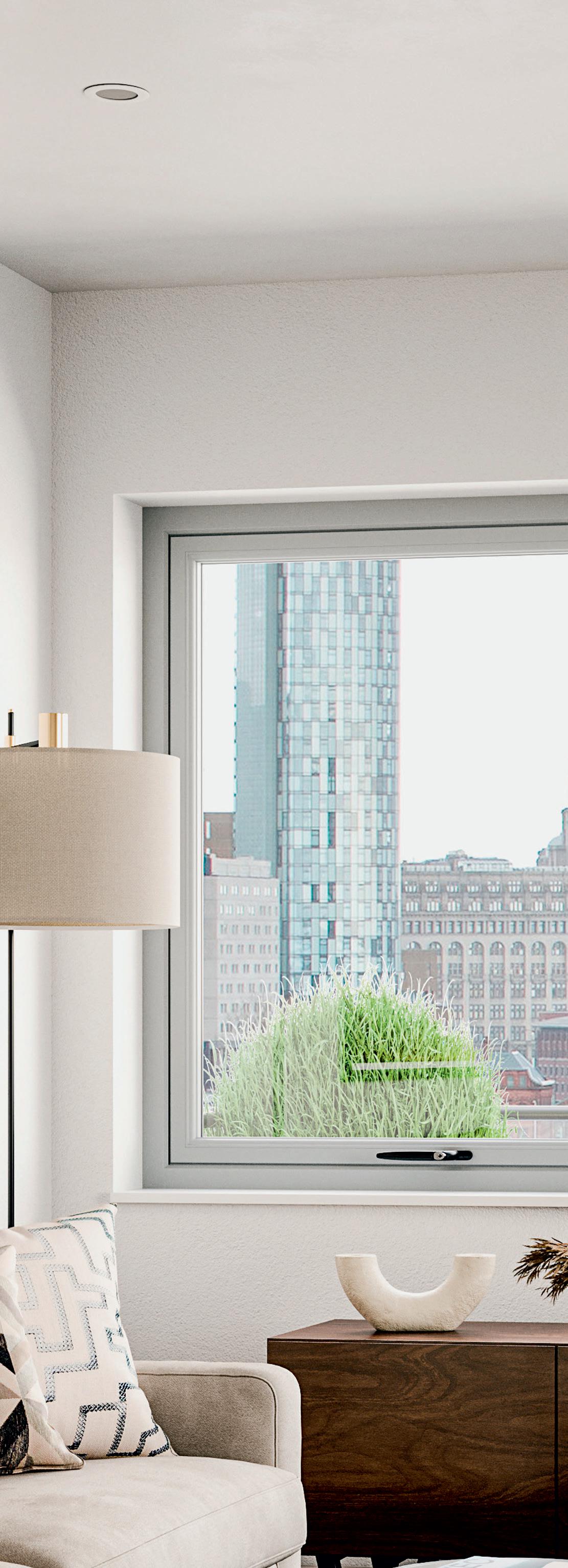

Top Swing Window
The Top Swing window is the perfect solution where easy and secure access to the outside of the window is required.
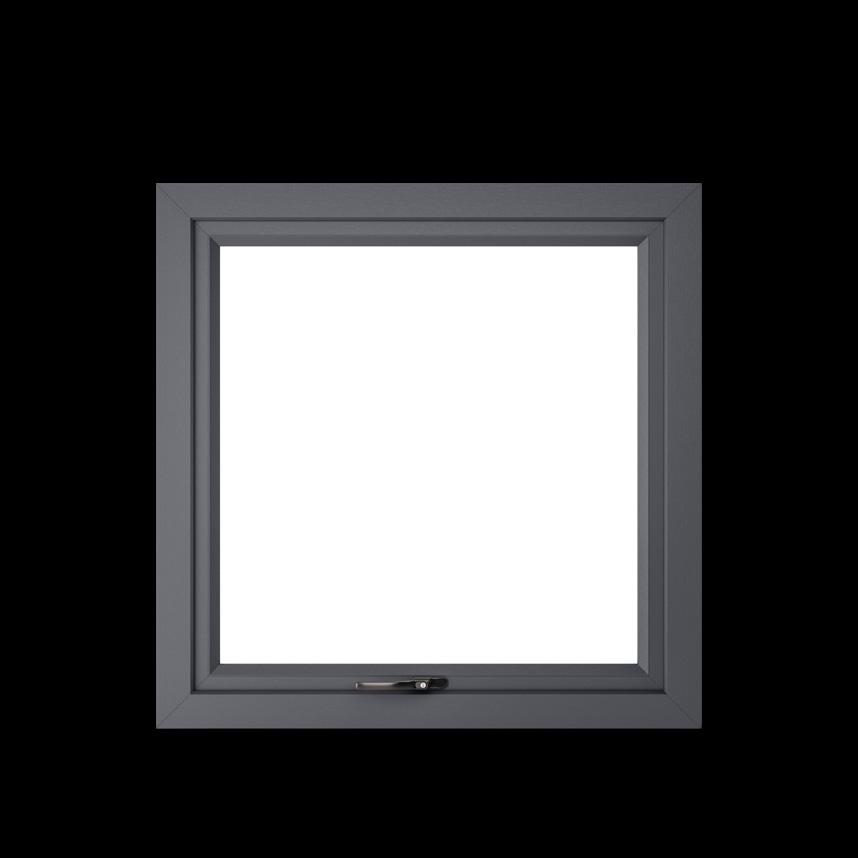
U-Values with Triple Glazing as low as:
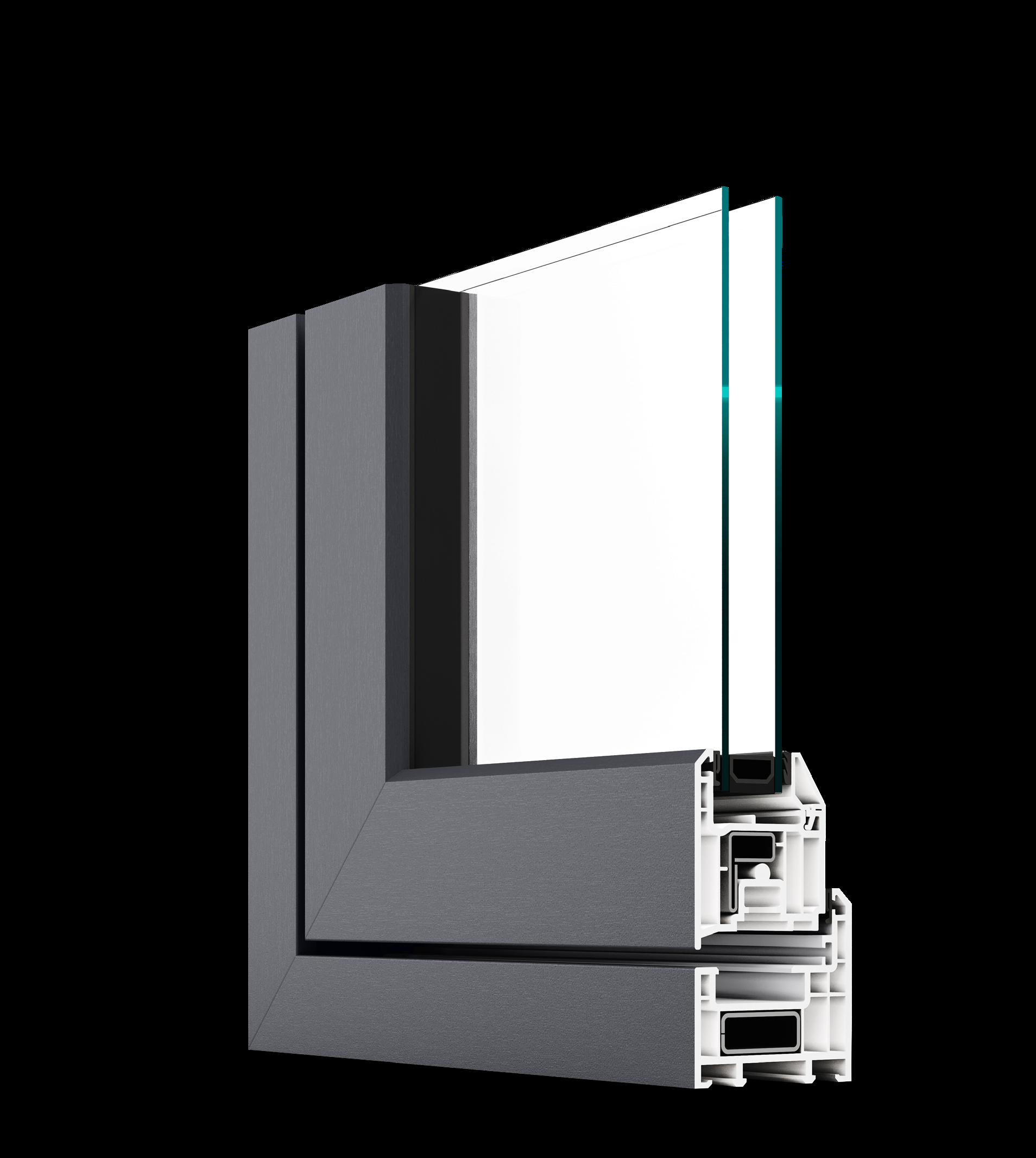
Test Results
Glazing as low as:
Available in a large assortment of colours

Technical Drawing
Features and Benefits
Safe 180° top-hung rotation
Top-hinged reversible action provides easy, safe cleaning from inside without entering the room space.
Modern styling
Bevelled design to suit commercial and residential buildings.
High security & performance
Compatible with multi-point locking and designed to meet PAS 24 and Secured by Design standards.
Excellent for multi-storey projects
Ideal for apartments and commercial buildings, with robust hardware and secure restricted opening options.
Maximum sash sizes
Top hung: 1300mm (w) x 1300mm (h)
Outer frames
68mm outer frame
Mullions
84mm or 100mm mullions
Sash
68mm reversible sash
Glazing beads
• 24mm sculptured
• 24mm bevelled
• 28mm sculptured
• 28mm bevelled
Ancillaries
• 32mm sculptured
• 32mm bevelled
• 36mm bevelled
• 40mm bevelled
Frame extensions, thermal inserts, cills and weathering trims
Range of coupling options
Range of bay pole options
Vertical sliders
Vertical Sliders are amongst the most coveted window styles, not only due to their aesthetics, but also due to their historical association with style and wealth.
They are of course the default choice for heritage buildings, addressing the need to replace draughty hard to maintain windows with those that bear a close resemblance, but can withstand the demands of modern living.
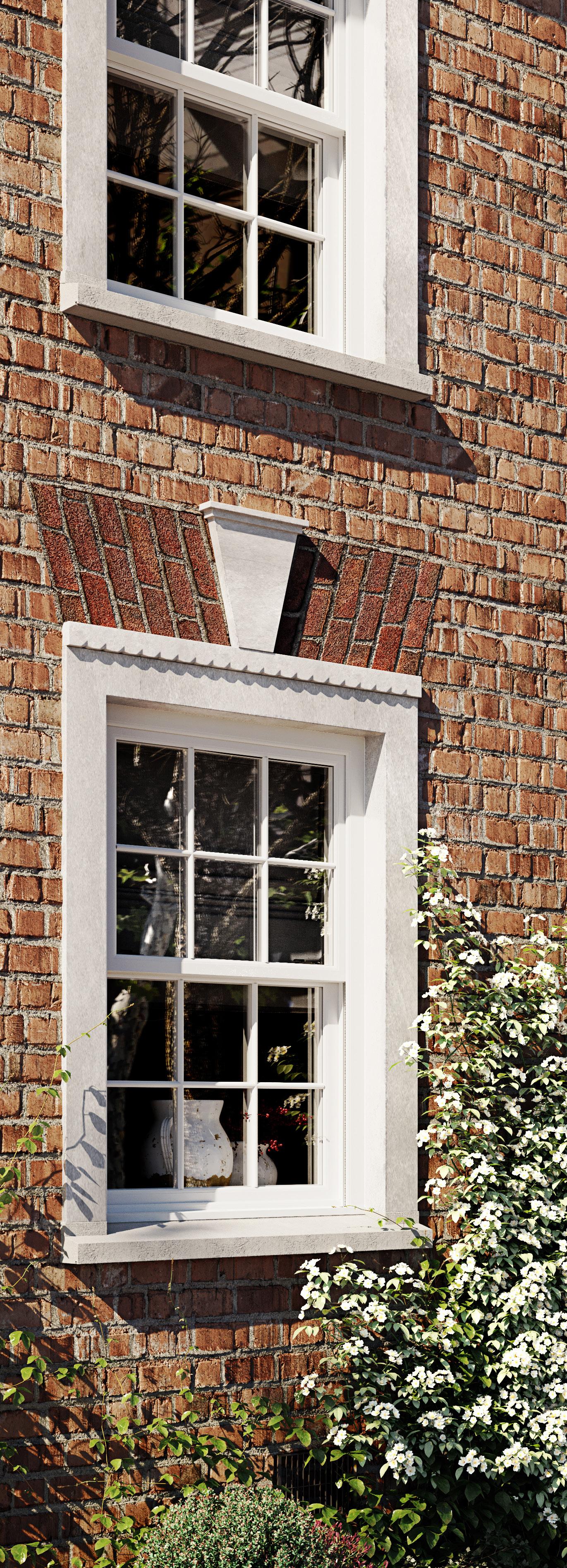
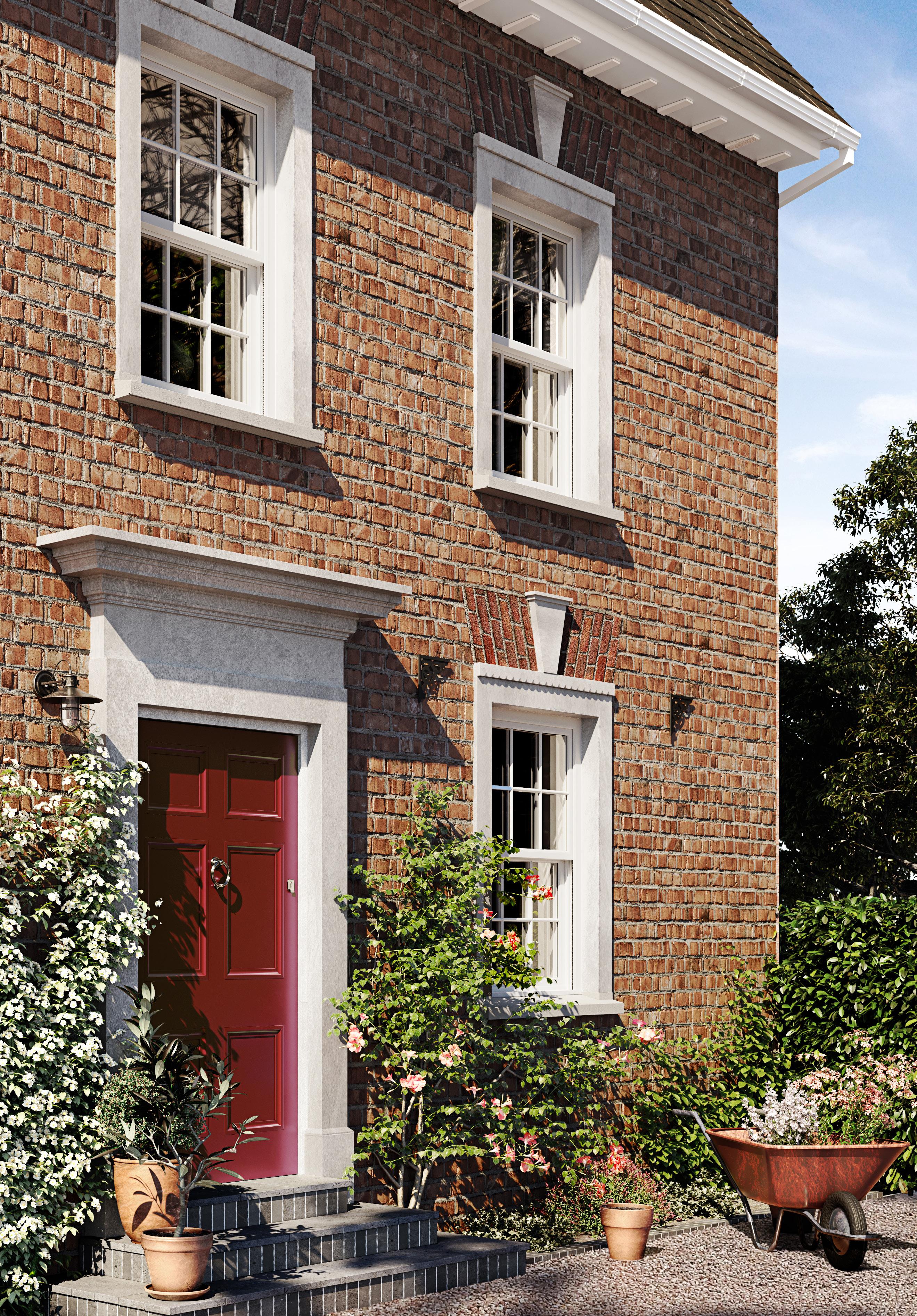
Vertical Sliders
Vertical Slider
The Imagine Vertical Slider carries the beauty of a classic design combined with performance.
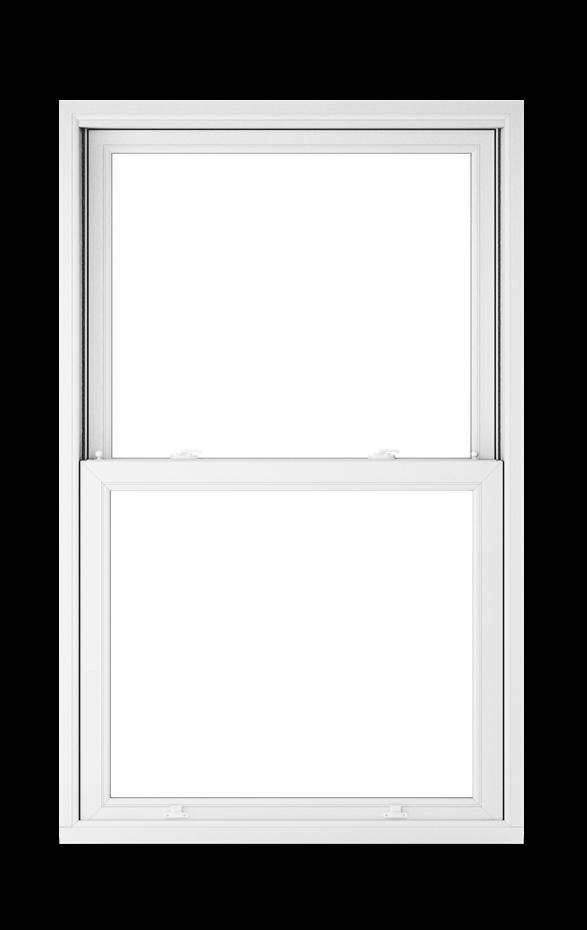


Features and Benefits
Authentic timber-look styling
Designed to replicate traditional sash windows with run-through horns, deep bottom rails, and sculptured detailing— ideal for heritage or conservation settings.
Modern performance,classic design
Delivers the look of timber with the benefits of PVCu—low maintenance, high durability, and improved thermal efficiency.
Smooth slide & tilt operation
Both sashes slide vertically and tilt inwards for easy cleaning and ventilation – ideal for upper floors.
Flexible design options
Available in a wide range of heritage colours and woodgrain foils, with options like Georgian bars or sash horns for a bespoke finish.
Maximum sash sizes
Vertical slider: 1400mm (w) x 2450mm (h)
Outer frames
146mm outer frame
Sash
50mm upper sash
64mm lower sash
105mm lower sash bottom rail
Glazing beads
• 28mm sculptured
• 28mm square
Ancillaries
Frame extensions, cills and weathering trims
Coupling option
Bay pole option
Vertical Sliders
Residential & French doors
Where beauty meets function.
A stylish way to access your home and create the feeling of more space, Residential and French doors are an elegant threshold between your interior space and the great outdoors.
Framing your outside space while protecting your home from the elements, the doors come in a range of colours and woodgrain finishes to exquisitely complement the style and type of home you inhabit.
And with the possibility of combining your French doors with sidelights and windows, this choice is equal parts functional and beautiful.
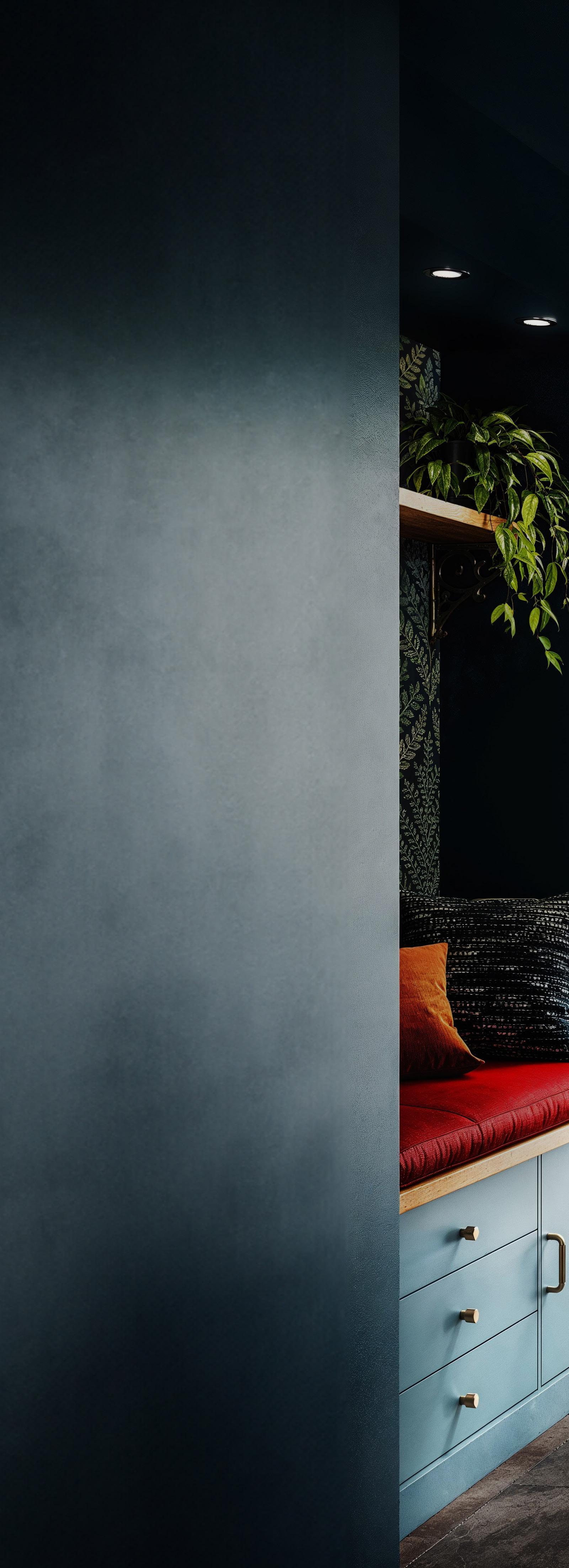
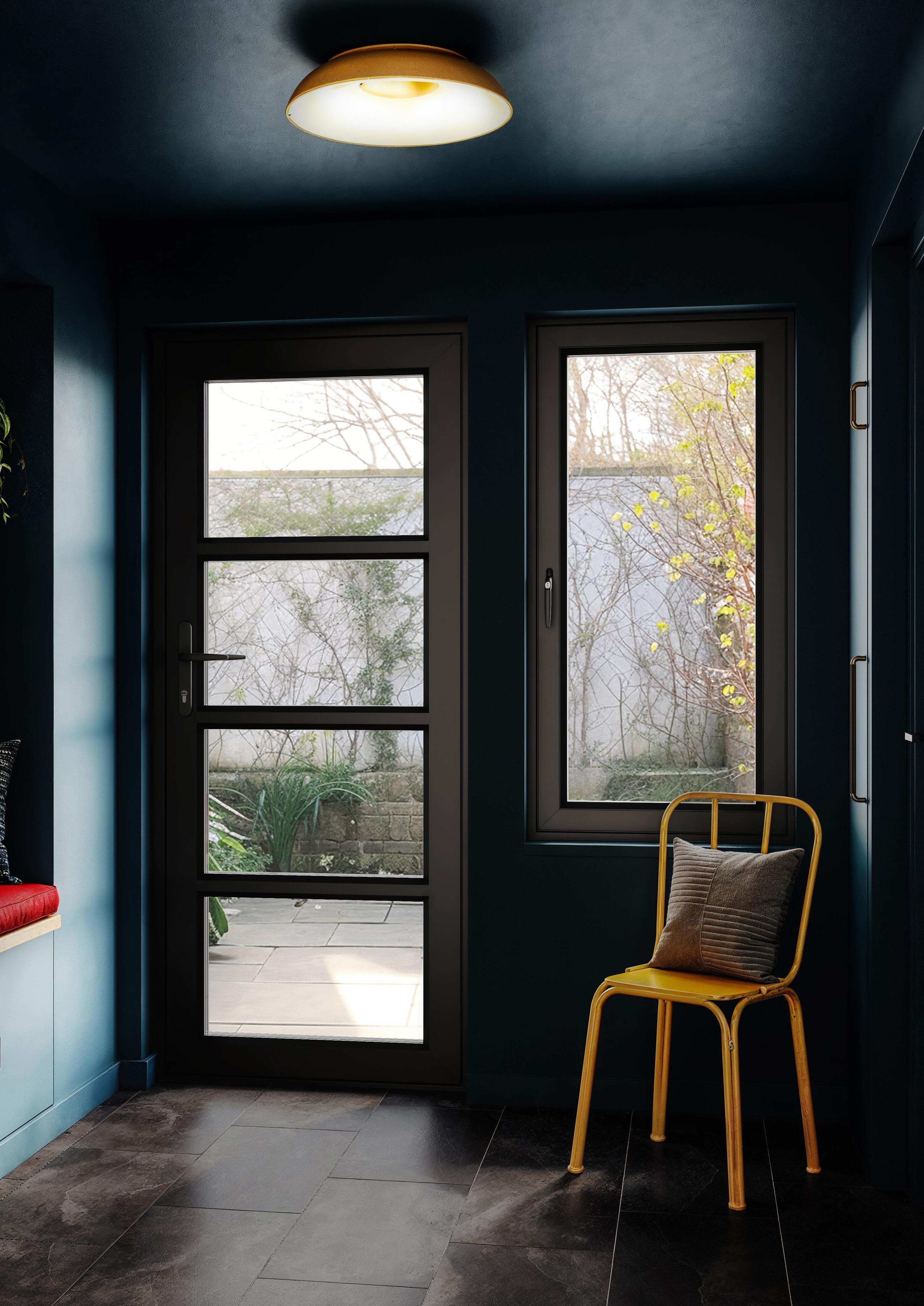
Halo Rustique
Residential & French Doors
The Halo Rustique Residential and French Doors combine the authenticity of a traditional sculptured door, with modern performance.


U-Values with Triple Glazing as low as: 0.87

Test Results
Door type: Single leaf
Max sash sizes (wxh) 1122mm x 2122mm
Air permeability
Water tightness
Class 4
Class 7A
Resistance to wind A3
Exposure category 1200
Door type: Double leaf
Max sash sizes (wxh) 1122mm x 2122mm
Air permeability
Water tightness
Resistance to wind
Class 3
Class 7A
Exposure category 1200
Technical Drawing

Features and Benefits
Heritage-inspired profile
Fully sculptured frames replicate the look of traditional timber, adding character and warmth.
Robust & reliable hardware
Compatible with industry-standard locking systems and hinge options for long-lasting performance.
Excellent thermal and acoustic insulation
Ideal for improving comfort and energy efficiency in both urban and rural settings.
Flexible design options
Available in a wide range of colours, woodgrain foils, and decorative glazing styles to suit heritage or bespoke designs.
Maximum sash sizes
Residential: 1122mm (w) x 2122mm (h)
French Door: 1122mm (w) x 2122mm (h)
Outer frames
56mm, 72mm and 84mm outer frames
Mullions Midrail
70mm & 95mm T & Z mullions 116mm midrail
Sash
95mm door sash
110mm door sash
Glazing beads
• 24mm sculptured
• 28mm sculptured
• 32mm sculptured
Ancillaries
• 36mm bevelled
• 40mm bevelled
Frame extensions, thermal inserts, cills and weathering trims
Range of coupling options
Range of bay pole options
Residential & French Doors
Halo System 10
Residential & French Doors
The System 10 Residential and French Doors offer a clean, contemporary appearance with a modern bevelled design.
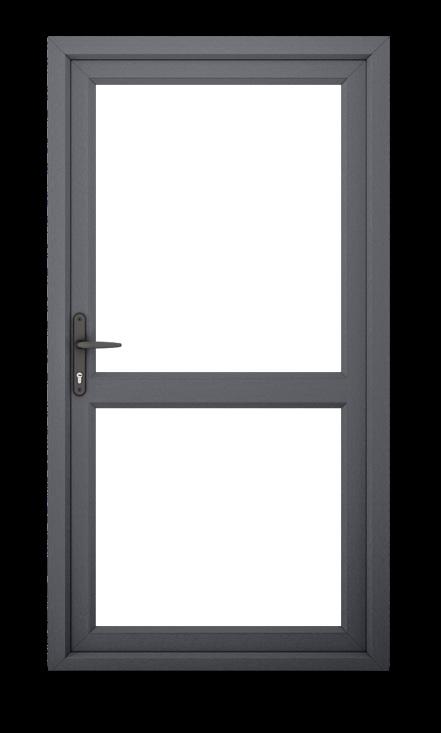

Test Results
U-Values with Triple Glazing as low as: 0.87 W/m2K

Door type: Single leaf
Max sash sizes (wxh) 1122mm x 2122mm
Air permeability
Water tightness
Class 4
Class 7A
Resistance to wind A3
Exposure category 1200
Door type: Double leaf
Max sash sizes (wxh) 1122mm x 2122mm
Air permeability
Water tightness
Class 3
Class 7A
Resistance to wind A3
Exposure category 1200
Technical Drawing

Features and Benefits
Simple, bevelled design
Clean lines offer a crisp, understated look for modern properties or commercial applications.
Weatherproof & secure
Strong frame construction and compatibility with multi-point locks ensure high levels of security and resistance to the elements.
French doors
Combining wide opening with security and reliability, ideal for patios and balconies.
Multiple configuration options
Suitable for residential or commercial use, with colour-matched ancillaries available.
Maximum sash sizes
Residential: 1122mm (w) x 2122mm (h)
French Door: 1122mm (w) x 2122mm (h)
Outer frames
56mm, 72mm and 84mm outer frames
Mullions
Midrail
70mm & 95mm T & Z mullions 116mm midrail
Sash
95mm door sash
110mm door sash
Glazing beads
• 24mm sculptured
• 24mm bevelled
• 28mm sculptured
• 28mm bevelled
Ancillaries
• 32mm sculptured
• 32mm bevelled
• 36mm bevelled
• 40mm bevelled
Frame extensions, thermal inserts, cills and weathering trims
Range of coupling options
Range of bay pole options
Residential &
French Doors
Composite Door Outer Frames
VEKA & Halo Composite Door Outer Frames bring high performing profiles to your composite door.

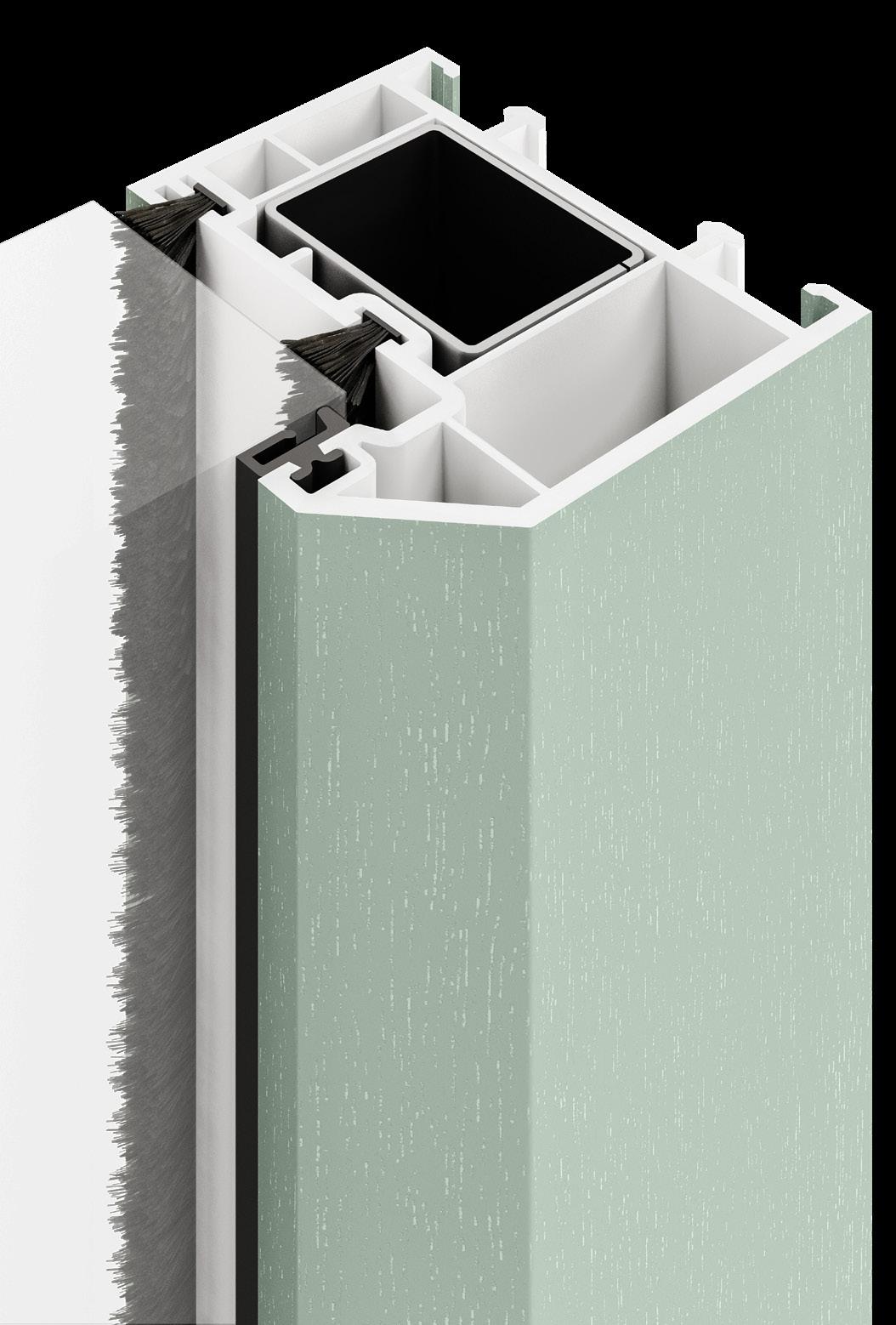
Technical
Drawing
Halo Sculptured
Halo Bevelled
VEKA Sculptured
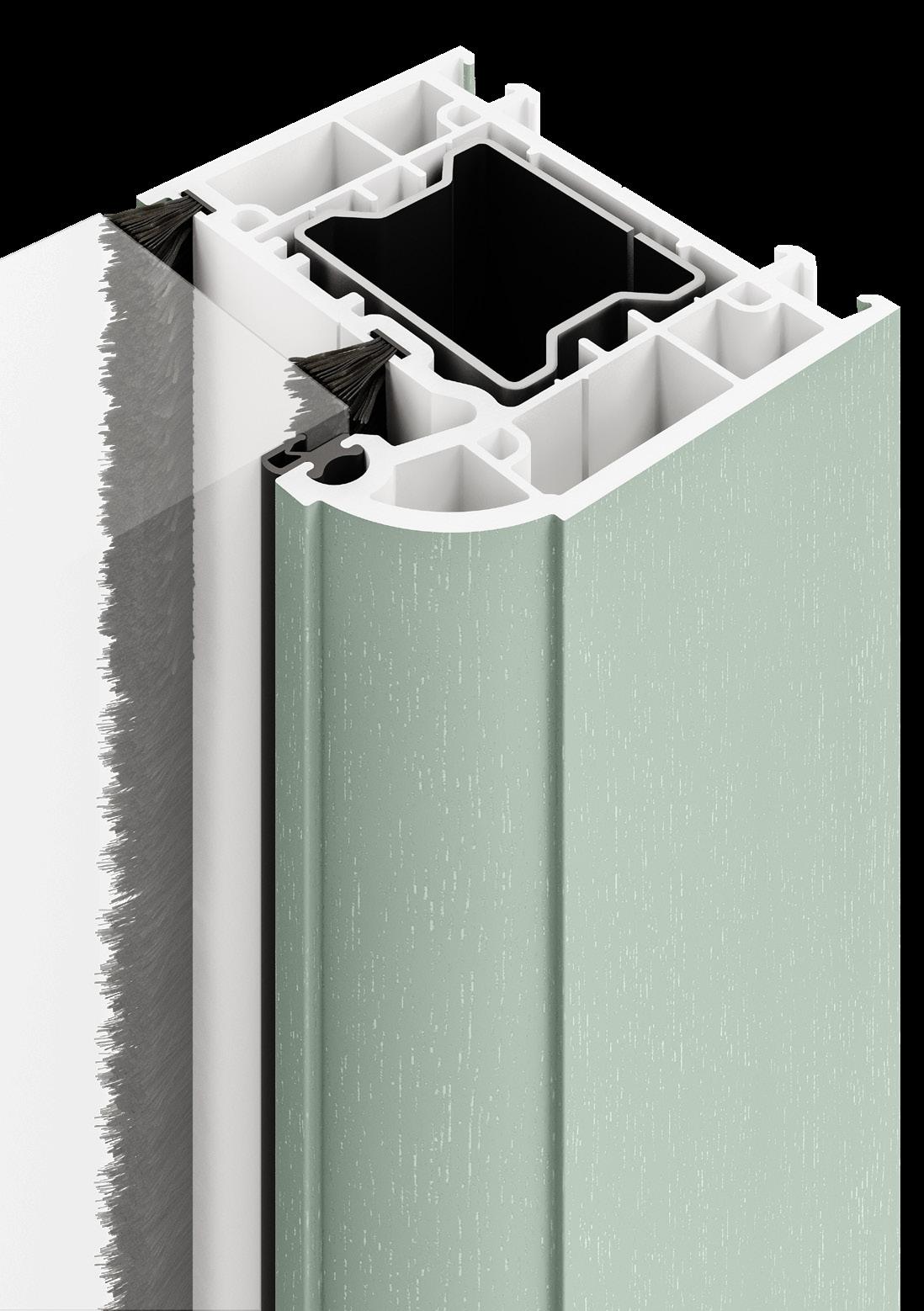
Features and Benefits
Sculptured or bevelled profile choice
Achieve any look to suit your requirements.
Triple seal
Improved weather performance to keep the outside out.
Colour range
With 8 ex-stock colours, and with MTO 44 colours in total, the colour choice is yours.


VEKA
DECNAHNE
Synergy between spaces.
Create synergy between living and natural spaces with contemporary Bi-Fold doors.
Concertina folds flex and glide to add aesthetic and functional form to your home, making the Bi-Fold an ideal opening to the outdoors. Discover new levels of versatility, durability, light, and access when you elevate your home with Bi-Fold doors.
Bi-fold doors
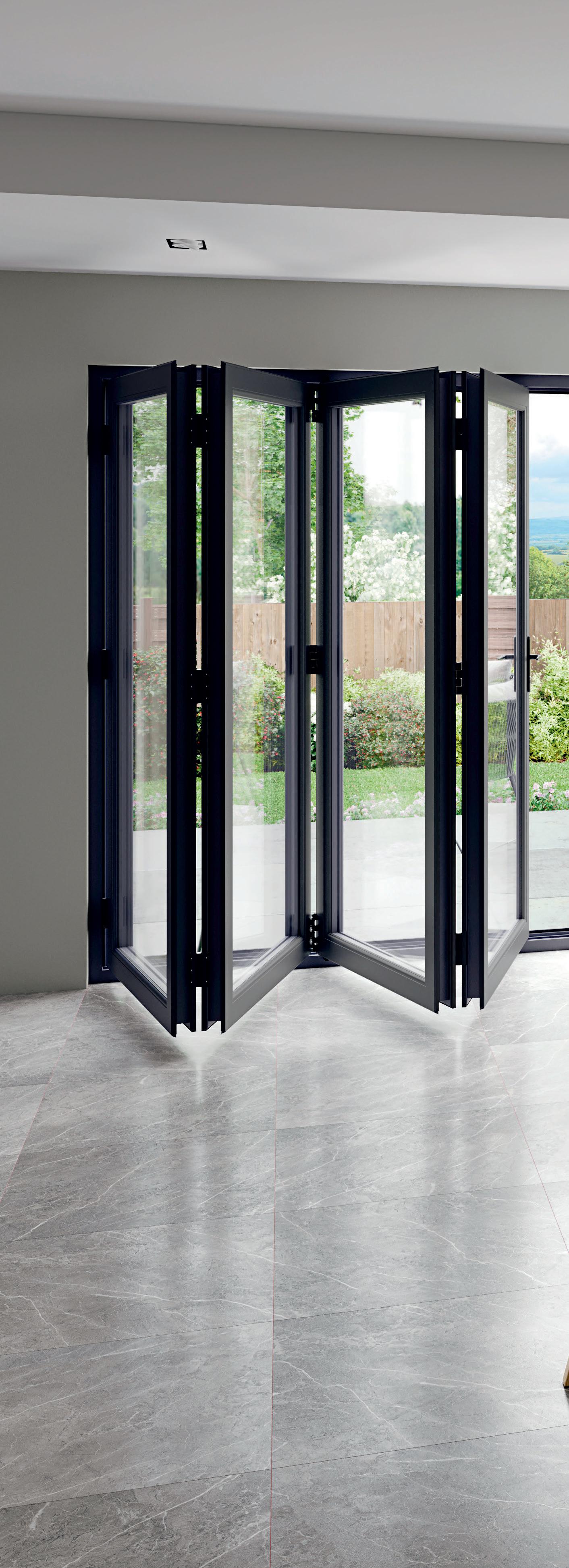

Bi-Fold Doors
Imagine Bi-Fold Door
Bevelled / Sculptured
Imagine Bi-Fold Doors fully open up a room, bringing performance and lifestyle together.
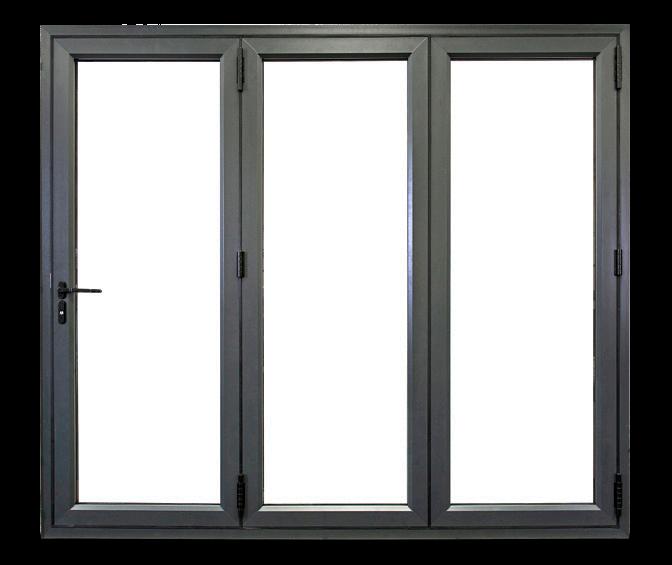
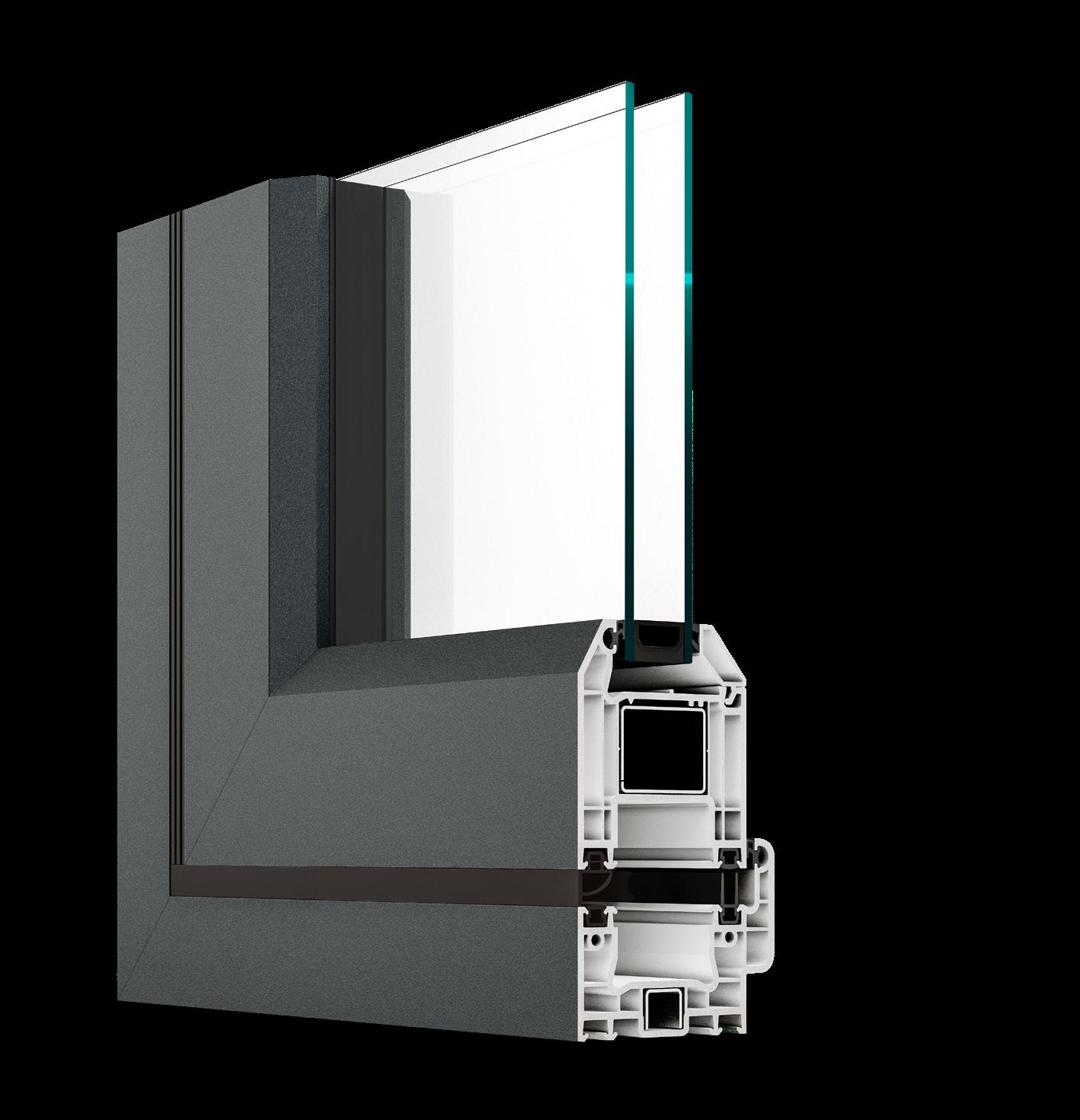
U-Values with Triple Glazing as low as: 0.86 W/m2K
U-Values with Double Glazing as low as: 1.2 W/m2K

Test Results
Door type: Individual leaf
Max sash sizes (wxh) 998mm x 2103mm
Air permeability
Class 3
Available in a large assortment of colours and woodgrain options from the Variations range

Technical Drawing
Features and Benefits
Wide openings & flexible layouts
Panels fold neatly to create large, uninterrupted openings—ideal for connecting indoor and outdoor spaces.
Adaptable to room requirements
With 19 different possible configurations, and ability to be external door or internal room divider.
High security design
Features multi-point locking on the main sash, and PAS 24 certification.
Customisable styles & sizes
Configurable up to 7 sashes, with inward or outward openings, low threshold options, and a full range of colours and foils.
Maximum sash sizes
Individual leaf: 998mm (w) x 2103mm (h)
Maximum overall width: 6000mm
Outer frames
65mm outer frame
Mullions Midrail
68mm or 82mm mullions 115mm midrail
Sash
80mm bevelled / sculptured door sash
Glazing beads
• 28mm bevelled
• 28mm sculptured
• 36mm bevelled
Ancillaries
Frame extensions, cills and thresholds
• 40mm bevelled
• 44mm bevelled
Bi-Fold Doors
Sculptured
Bevelled
Flush doors
Seamless flush finish.
Enjoy a seamless and stylish flush finish. With no obtrusive central pillar or false mullion, the doors close neatly together and lock securely. With its unique flush finish, the Imagine Flush Door is a stunning alternative to traditional French Doors, bringing together design, security and flexibility to your home.
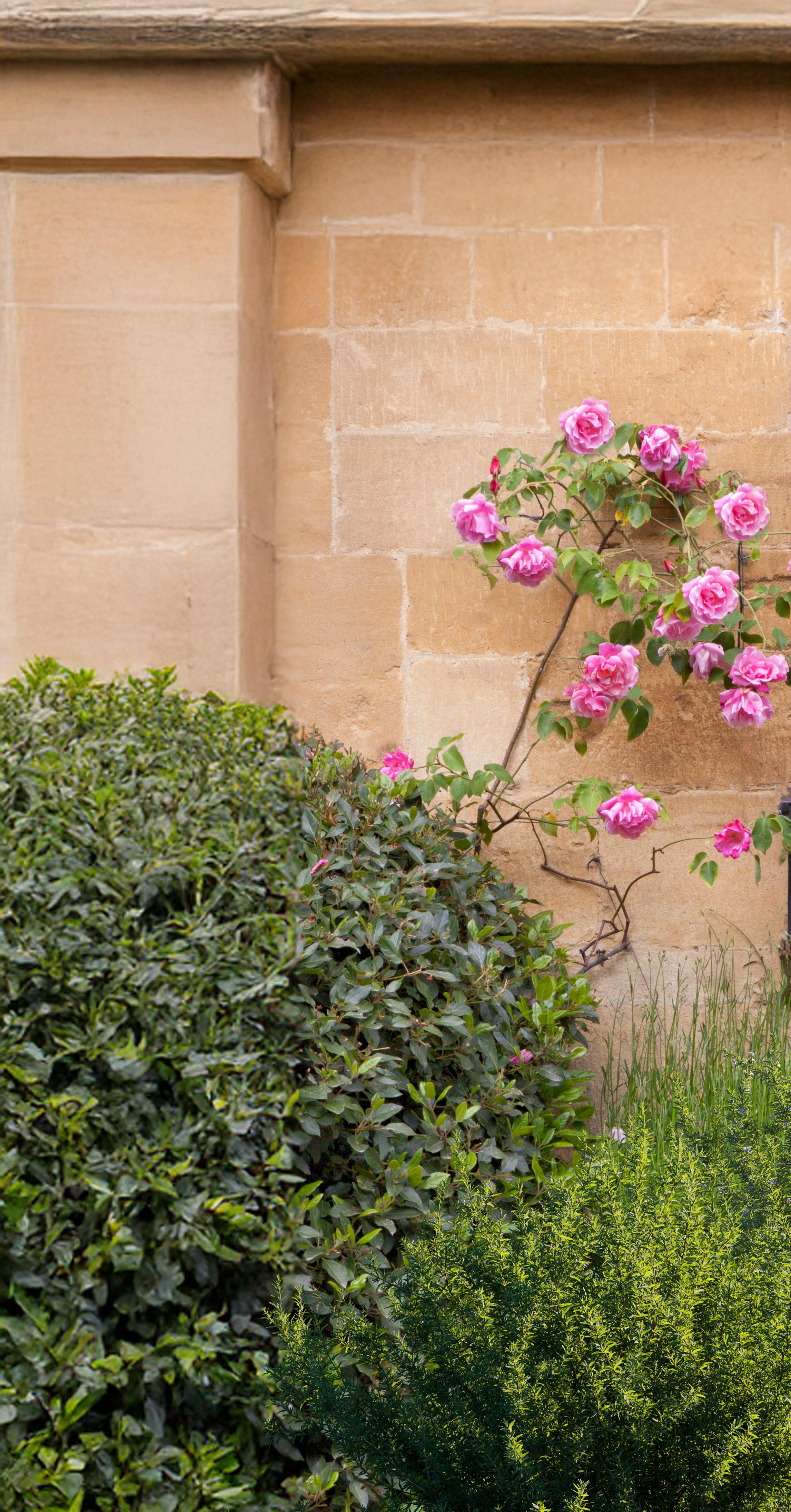
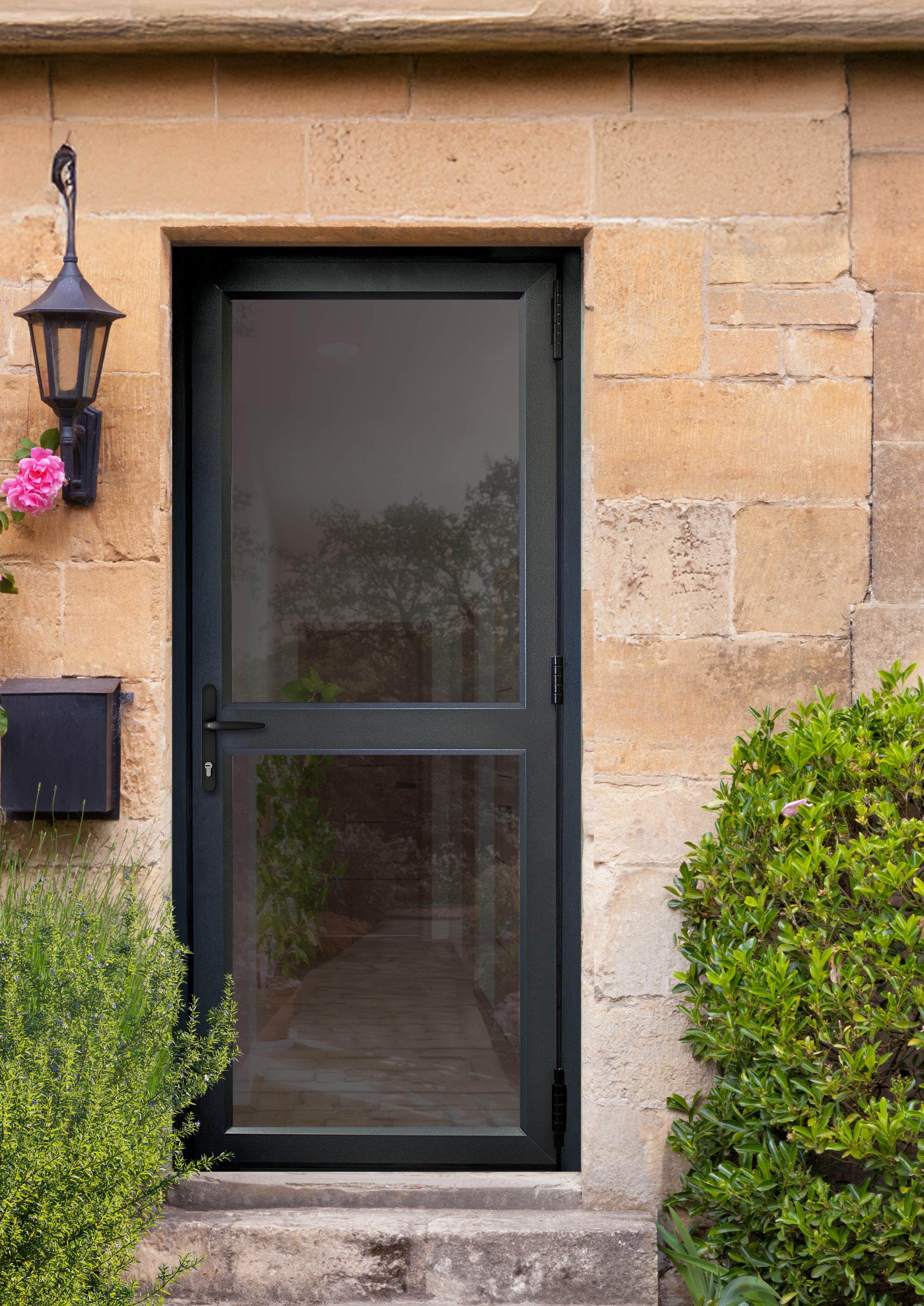
Flush Doors
Imagine Flush Door
Bevelled / Sculptured
Imagine Flush Doors are perfect for any residential or commercial property with their flush finish.



U-Values with Triple Glazing as low as: 0.76 W/m2K
U-Values with Double Glazing as low as: 1.2 W/m2K

Test Results
Door type: Individual leaf
Max sash sizes (wxh) 998mm x 2103mm
Air permeability
Class 3
Available in a large assortment of colours and woodgrain options from the Variations range

Technical Drawing
Features and Benefits
True timber-style flush finish
Sash sits level with the frame inside for an authentic timber-look, perfect for heritage or design-led projects.
High performance construction
Engineered for strength, energy efficiency, and weather resistance— suitable for front or back door use.
PAS 24 compliant
Designed to meet modern security standards, with reinforced frames and compatible locking systems.
Design flexibility
Available in a wide range of colour foils, with low thresholds and hardware to suit any style.
Maximum sash sizes
Residential: 998mm (w) x 2103mm (h)
French Door: 998mm (w) x 2103mm (h)
Outer frames
65mm outer frame
Mullions
Midrail
68mm or 82mm mullions 115mm midrail
Sash
80mm bevelled / sculptured door sash
Glazing beads
• 28mm bevelled
• 28mm sculptured
• 36mm bevelled
Ancillaries
Frame extensions, cills and thresholds
• 40mm bevelled
• 44mm bevelled
Flush Doors
Sculptured
Bevelled
Patio doors
Invite the outside in.
Upgrading your lifestyle has never felt more natural. Patio doors invite the outside in to create a new kind of lifestyle, bringing a fresher and lighter atmosphere to your home.
Sliding patio doors give you a greater sense of space and an uninterrupted view of nature. Their slim sight lines allow you to see less frame and more of your outside space.
Setting the standard for insulation and ease of use, our patio doors glide open effortlessly, to optimise your view and elevate your sense of wellbeing.


Patio Doors
Imagine Patio Door
Bevelled / Sculptured
Imagine Patio Doors link together style and functionality, with clean lines and aesthetics.


Test Results

Available in a large assortment of colours and woodgrain options from the Variations range U-Values with Triple Glazing as low as: 1.1 W/m2K
U-Values with Double Glazing as low as: 1.2 W/m2K
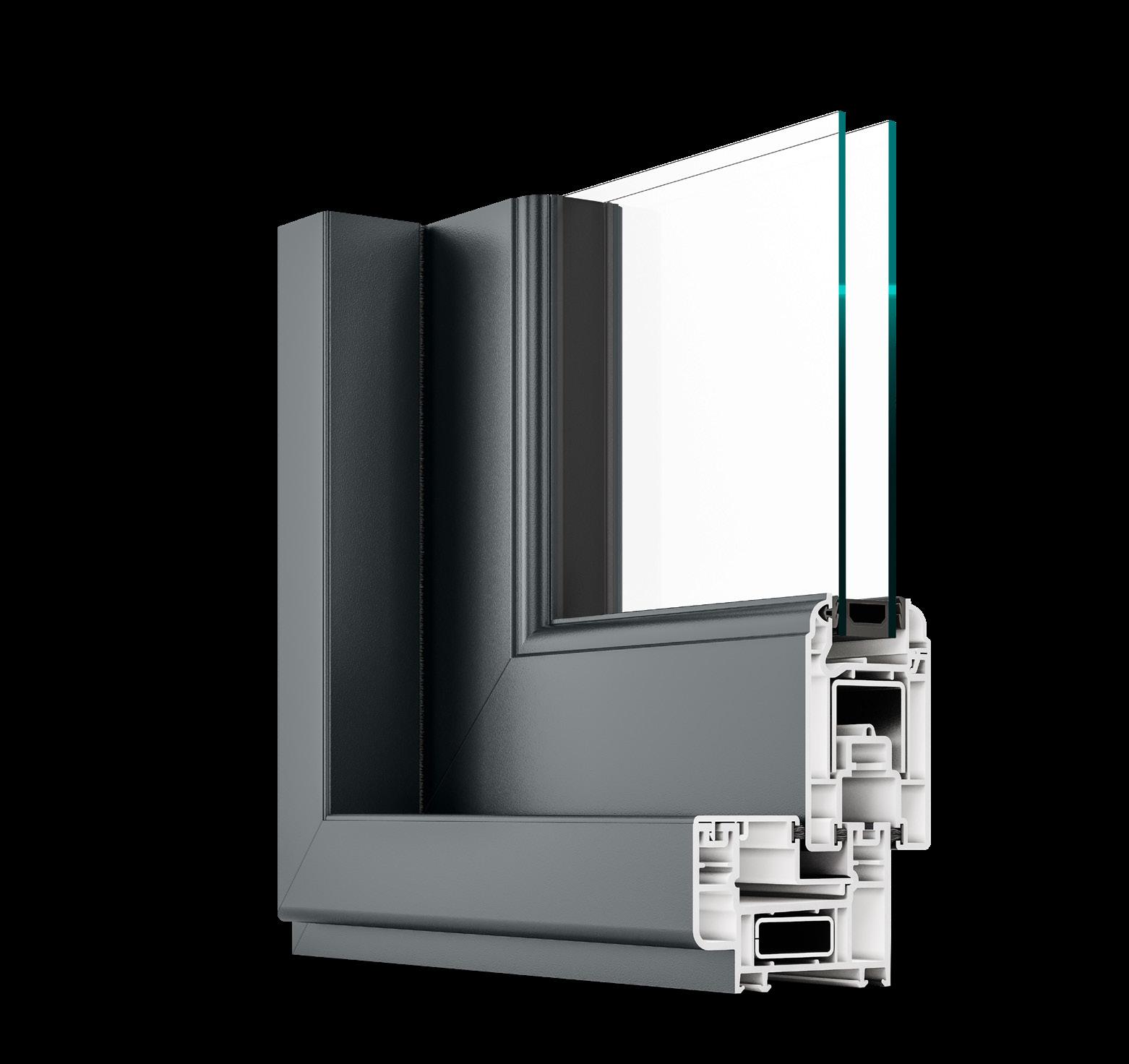
Door type: Patio doorsets 2/3/4 pane
Max sash sizes (wxh) 1053mm x 2074mm
Air permeability
Water tightness
Class 3
Class 5A
Resistance to wind A3
Exposure category 1200
Door type: Patio doorsets 2/3/4 pane
Max sash sizes (wxh) 1503mm x 2329mm
Air permeability
Water tightness
Class 2
Class 3A
Resistance to wind A2
Exposure category 800
Bevelled
Sculptured

Technical Drawing
Features and Benefits
Slimline aesthetics with maximum glass area
Narrow interlock design enhances natural light and outside views—ideal for modern homes and garden rooms.
Effortless sliding action
Precision-engineered track and rollers ensure smooth, quiet sliding with minimal effort.
Advanced security options
PAS 24-accredited with anti-lift design and multi-point locking for peace of mind.
Flexible configurations
Available in 2, 3, or 4-pane layouts with colour-matched ancillaries and optional mid-rails or fixed lights.
Maximum sash sizes
Patio doorsets 2/3/4: 1053mm (w) x 2074mm (h)
Patio doorsets 2/3/4: 1503mm (w) x 2329mm (h)
Outer frames
58mm outer frame
Midrail
116mm bevelled / sculptured midrail
Sash
90mm bevelled / sculptured door sash
Glazing beads
• 28mm bevelled
• 28mm sculptured
• 32mm bevelled
Ancillaries
Frame
and cills
Patio Doors
Specialist products
Engineered through innovation.
VEKA understands that specific requirements need specific solutions, and the following pages show a diverse product offering from Passivhaus solutions to smoke ventilation solutions.

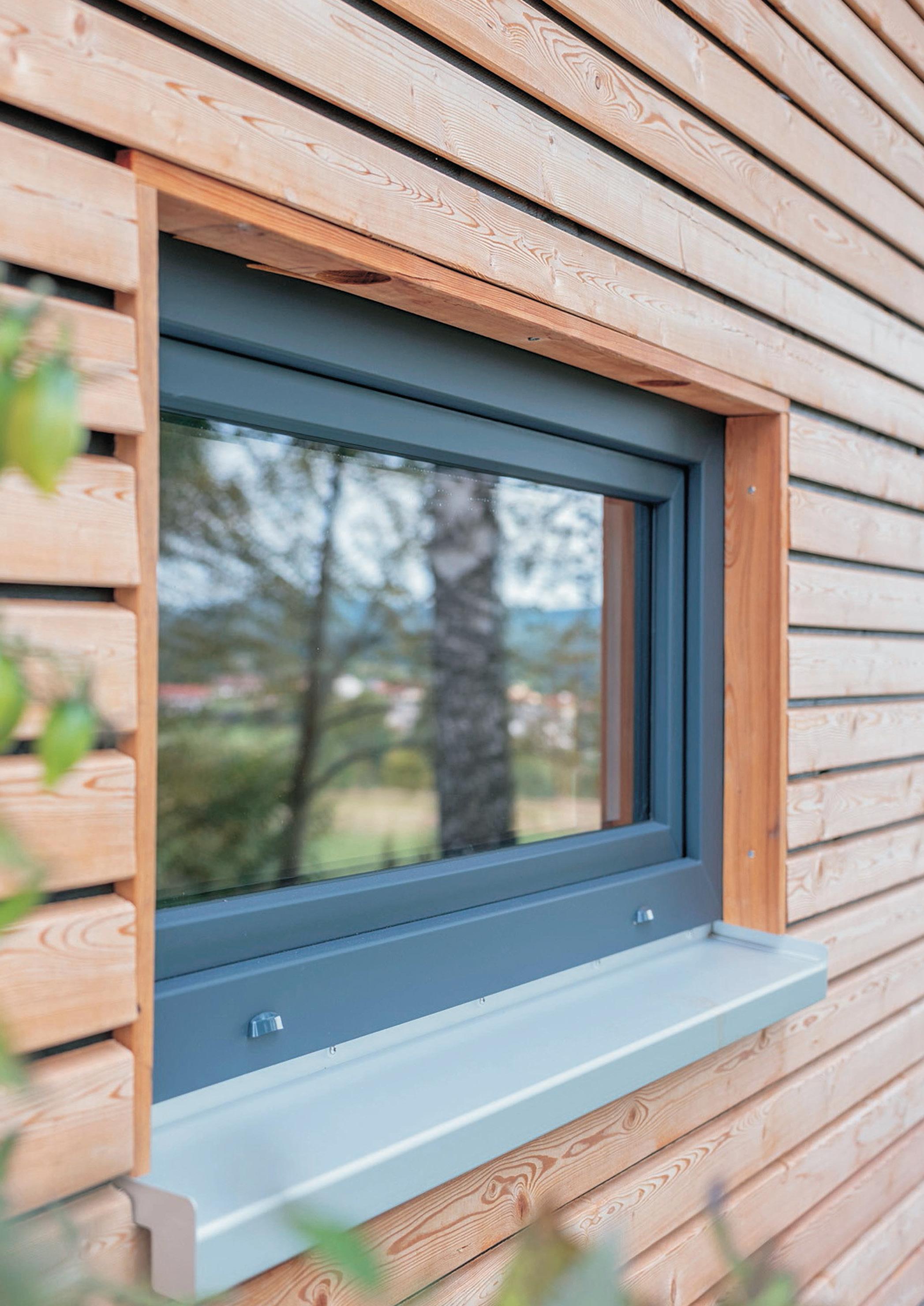
Passivhaus
Softline 82 - Passivhaus exceeds requirements for energy efficiency, thermal insulation, and airtightness, making it ideal for use in both residential and commercial Passivhaus projects.
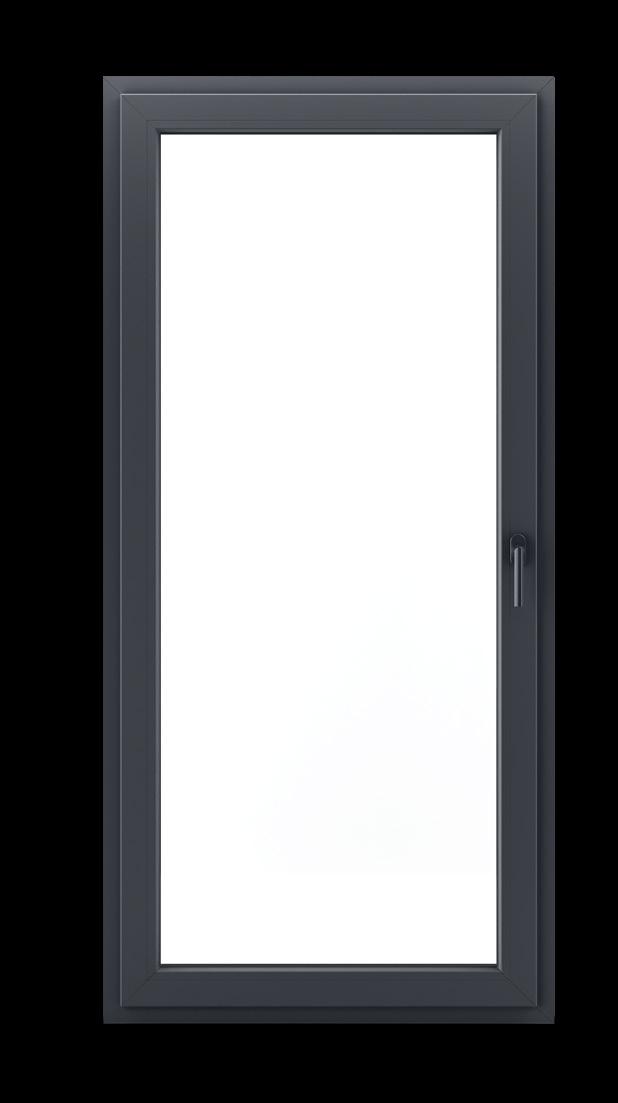
U-Values with Triple Glazing as low as: 0.79 W/m2K
Available in a large assortment of colours and woodgrain options from the Variations range
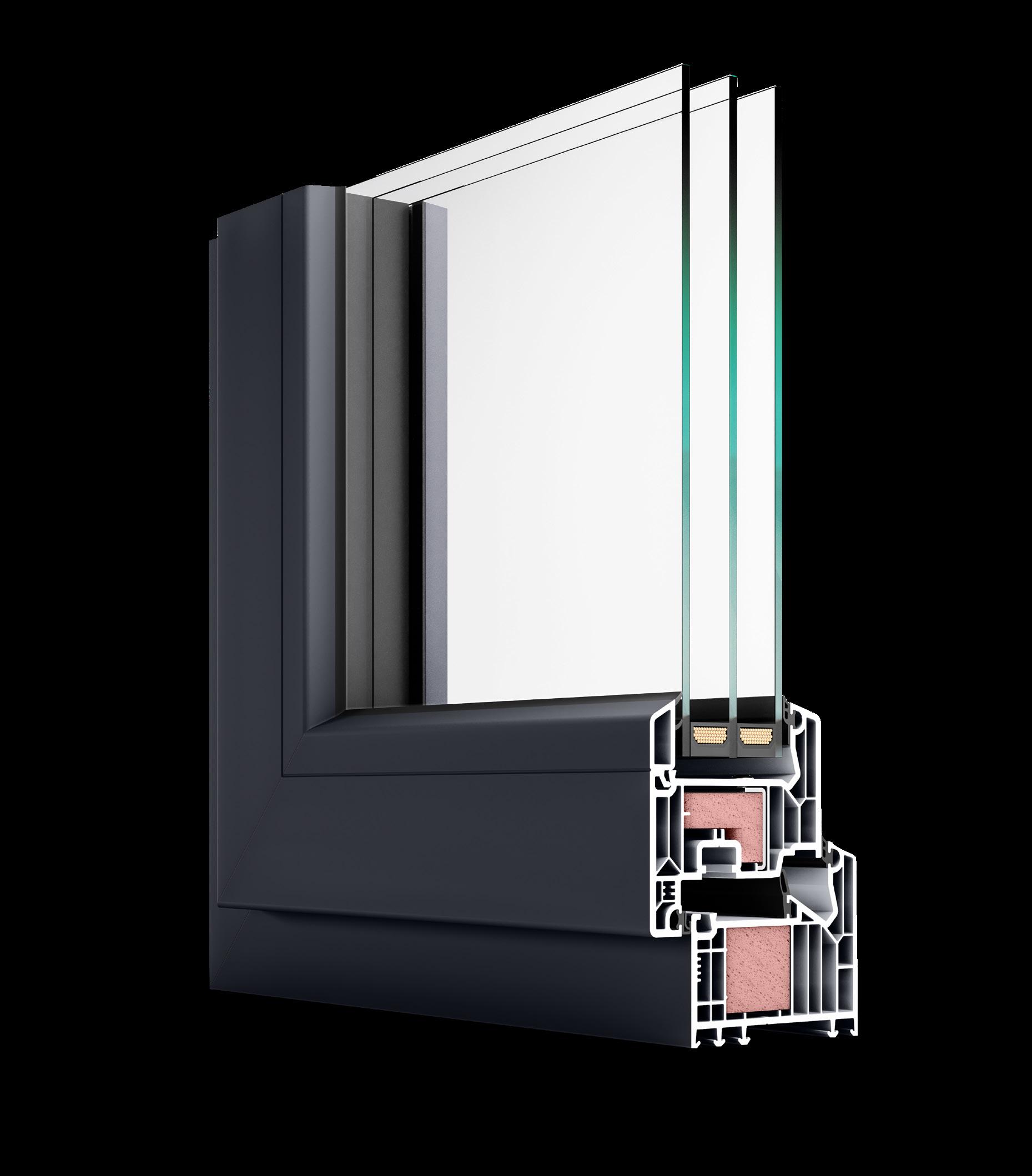
Window type: Tilt & Turn
Max sash sizes (wxh)
Air permeability
Water tightness
1000mm x 2100mm
Class 4
Class 9A
Resistance to wind BE2400
Exposure category 2000
Technical Drawing

Features and Benefits
Passivhaus Certified
Tested and proven to meet the strict requirements of Passivhaus, ensuring minimal energy loss and optimal thermal performance.
Advanced Thermal Insulation
With a depth of 82mm and a multichamber profile, it provides exceptional insulation, reducing thermal bridges and preventing heat loss.
Triple Glazing
Designed with triple glazing, ensuring even greater energy efficiency and noise reduction.
Airtightness & Noise Insulation
Precision-engineered with a centre seal to deliver maximum airtightness, it prevents noise, drafts, and moisture infiltration for long-lasting performance.
Maximum sash sizes
Tilt & Turn: 1000mm (w) x 2100mm (h)
Outer frames
73mm outer frame
Mullions
94mm T mullion
Sash
84mm Z sash
Glazing beads
• 48mm bevelled
Ancillaries
Frame extensions and cills
Natural Smoke Heat Exhaust Vents
(NSHEV)
UKCA marked according to BS EN 12101-2
NSHEVS are a smoke ventilation system used in buildings for clearing smoke and heat from core areas like stairwells and corridors to help people escape safely from buildings in the event of a fire.
They work by opening the window automatically when triggered by a smoke detector or fire alarm system.
Features and Benefits
Fully tested solution
NSHEV systems must be UKCA marked and tested against BS EN 12101-2, to ensure the system operates as intended every time with proven levels of reliability under demanding conditions.
Seamless integration
The VEKA and WindowMaster NSHEV solution works with M70 and System 10 window systems, with minimal changes required for those already fabricating these. VEKA has partnered with WindowMaster, who are experts at automatic ventilation solutions, and who can support alongside VEKA in the set-up of this fully tested solution.
EN12101-2
Test Results
Outer Frame
101309 67mmm (h)
Sash 103365
Opening Vent Ref. No.
WMU842 and WMU 836
Bracket Kit No. WAB 836I and WAB 836E
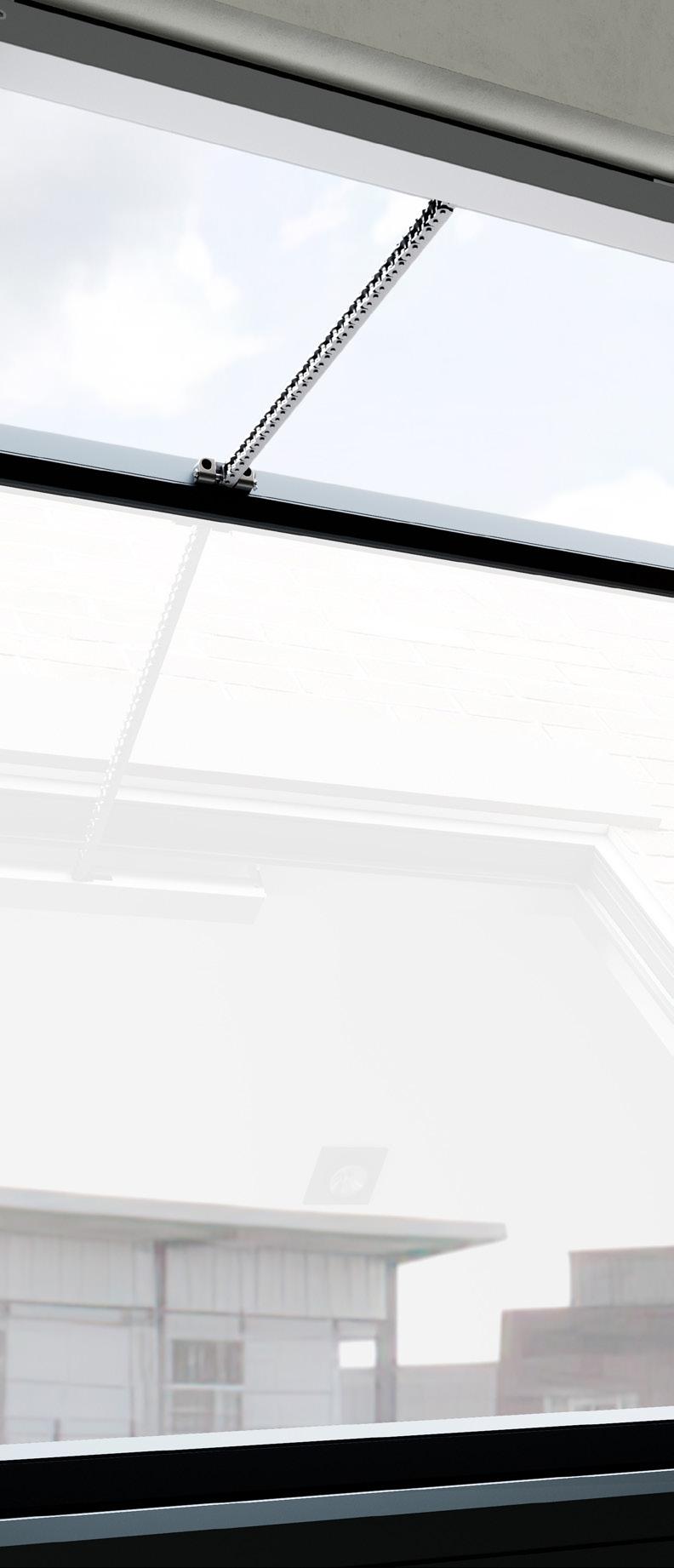
Technical
Drawing
System parameters
Window Type: Always Bottom Hung
Max Outer Frame Size: 1484mm (w) x 1484mm (h)
Max Sash Size: 1406mm (w) x 1406mm (h)
Max Sash Weight: 70kg

WMU 836
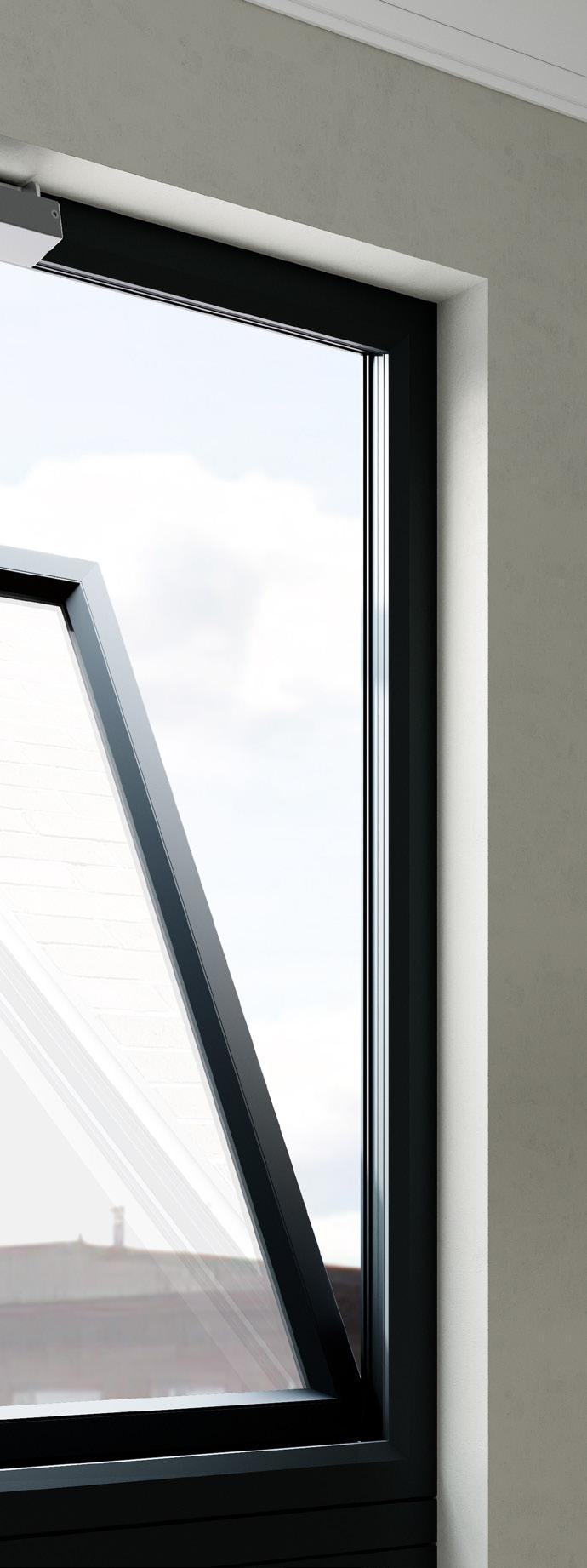
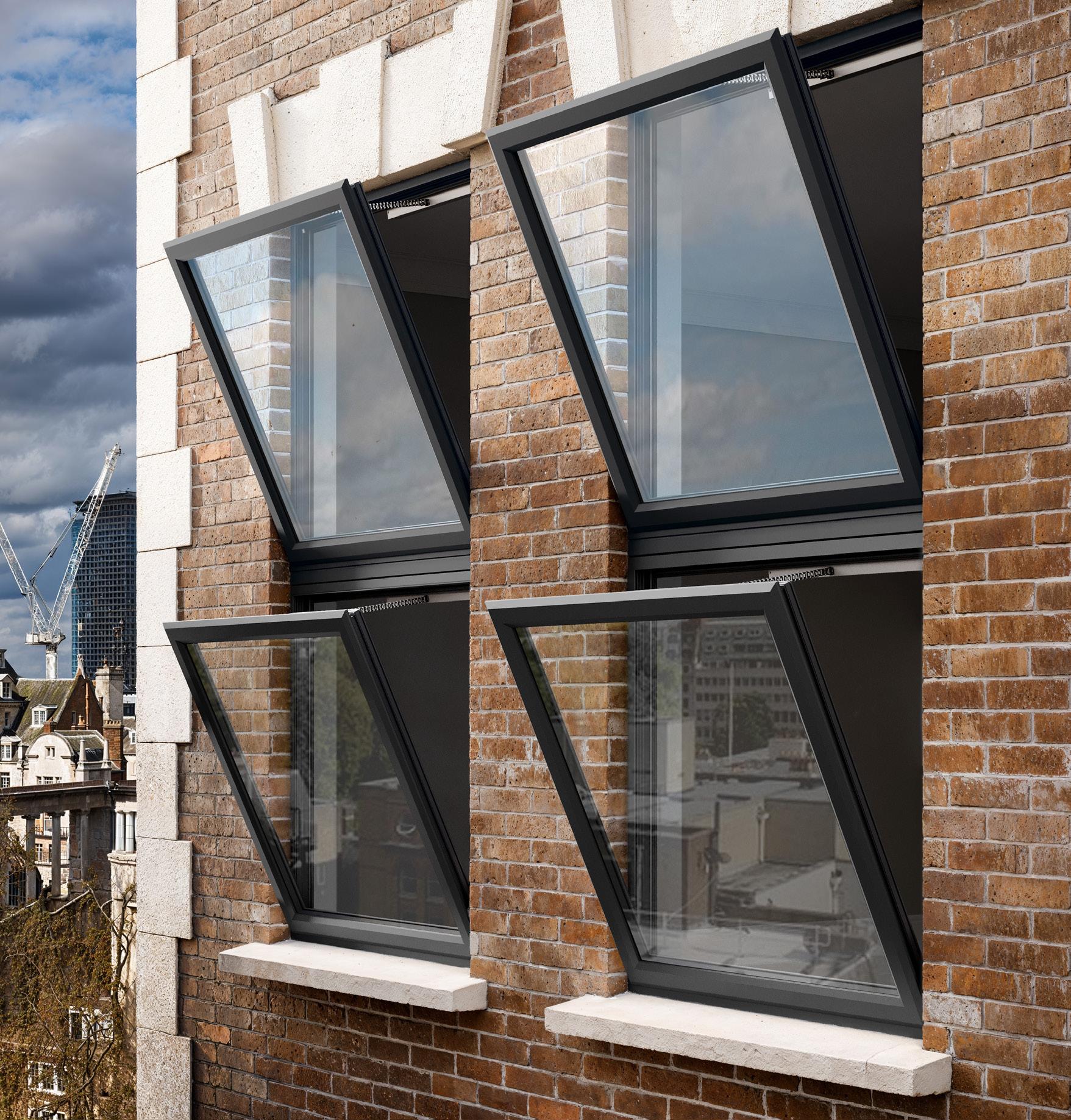
HALO SYSTEM 10
Test Results
Outer Frame 701502 72mm (h)
Sash 703508
Opening Vent Ref. No. WMU842 and 836
Bracket Kit No. WAB 836I and WAB 836E
Technical Drawing
System parameters
Window Type: Always Bottom Hung
Max Outer Frame Size: 1484mm (w) x 1484mm (h)
Max Sash Size: 1400mm (w) x 1400mm (h)
Max Sash Weight: 70kg
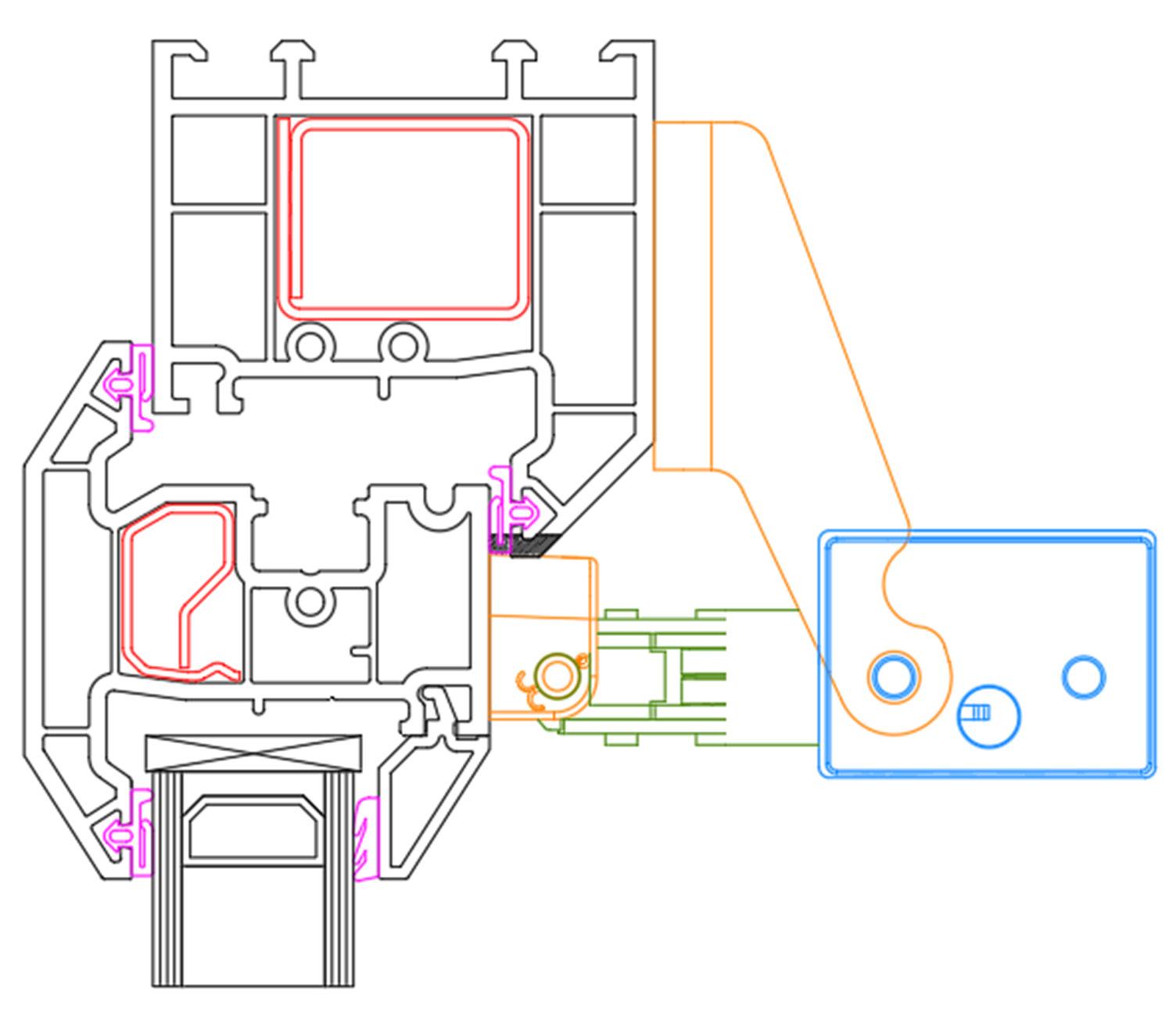
Ancillaries


We have a full range of ancillaries available alongside our window and door profiles, from cills and thermal inserts, to frame extensions and Georgian bars.
If you have any ancillary requirements you can contact us for more information.

on reinforcement orientation can be obtained via WinDoPlan. DO NOT SCALE the drawings shown are visual representations only. VEKA PLC has the right to alter the designs, specification & descriptions without prior notice as part of our policy of continuous development and improvements.
WinDoPlan. DO NOT SCALE the drawings shown are visual representations only. VEKA PLC has the right to alter the designs, specification & descriptions without prior notice as part of our policy of continuous development and improvements.

