
HARPER GENERAL CONTRACTORS
TECHNICAL COLLEGE + LAB
EXPERTISE OVERVIEW



TECHNICAL COLLEGE + LAB

Harper is a full-service general contracting and construction management firm headquartered in downtown Greenville, South Carolina. An award-winning company, Harper consistently receives recognition in the areas of quality, safety, environmental stewardship, and community involvement.
Founded in 1950, we have had the opportunity to develop strong professional relationships with clients across the Upstate. By bringing to life the vision of our clients, Harper leaves a lasting impression on members of the community. The core of our company is geared toward collaborating with owners and design professionals in an open and transparent manner, enabling the owner to know how every project dollar is being invested.
In addition to the impact we have had in the Upstate of South Carolina, we’re bringing that same talent, innovation, and expertise to other cities throughout the Southeast. That doesn’t happen without dedicated, hard-working, experienced, effective, and honorable people. For us at Harper, our reputation, the way we conduct our business, and the way we treat you and each other is paramount. And that same level of respect, care and honor that goes into our relationships goes into every single project we’re awarded, as well.


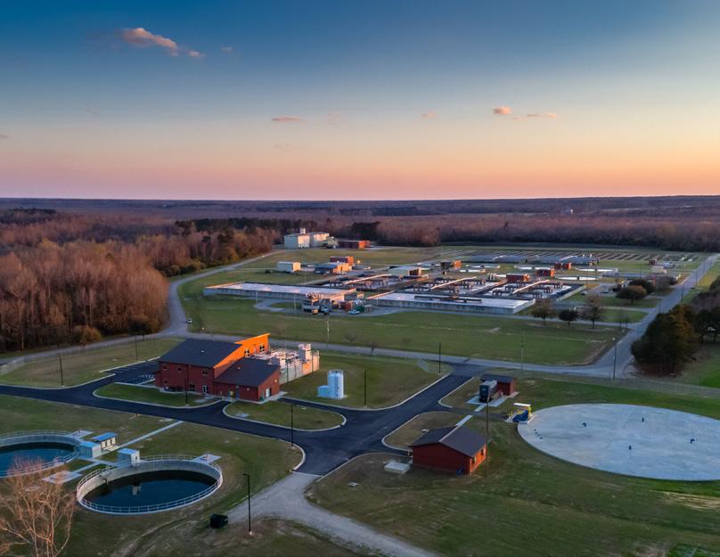
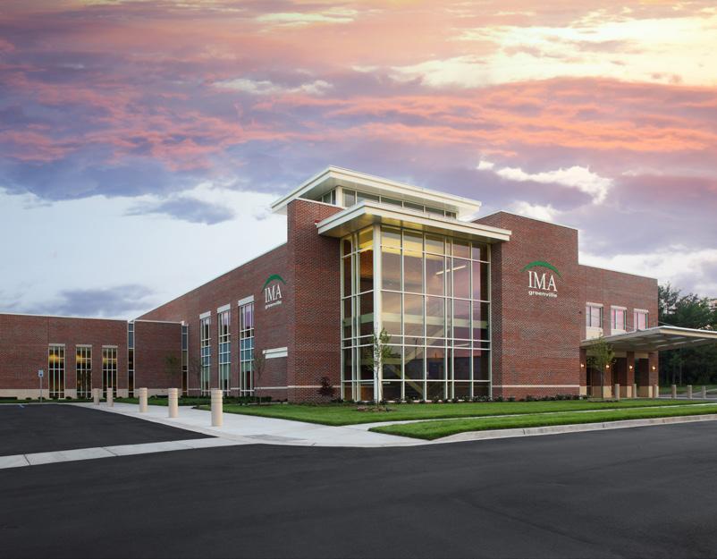
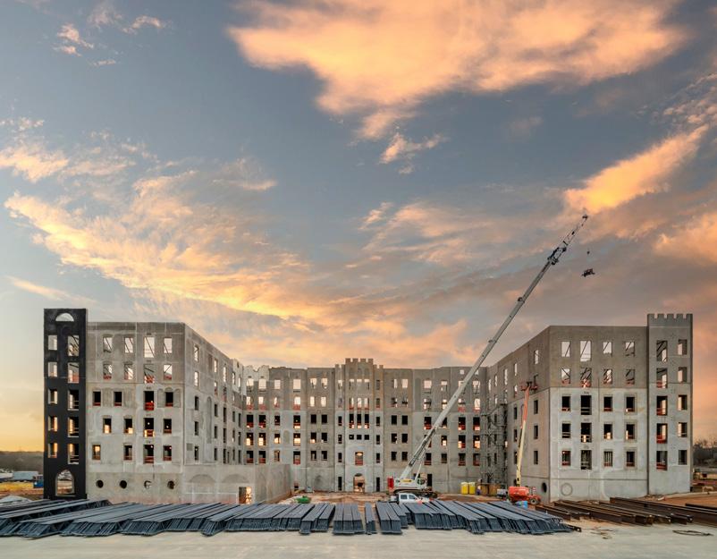
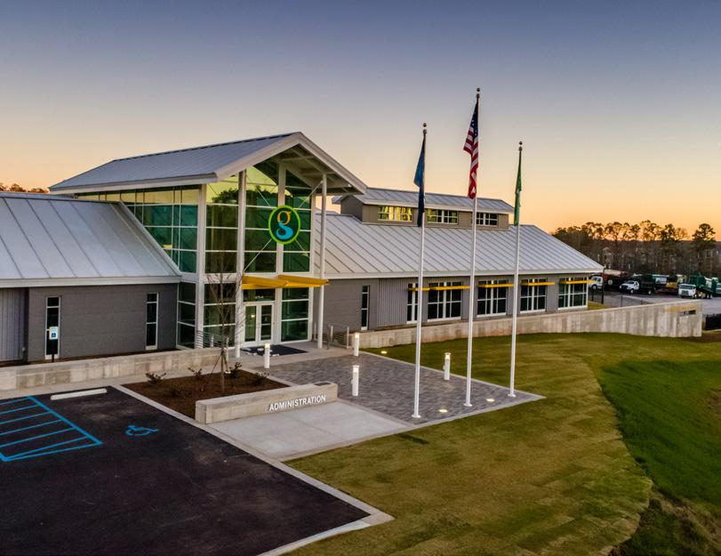
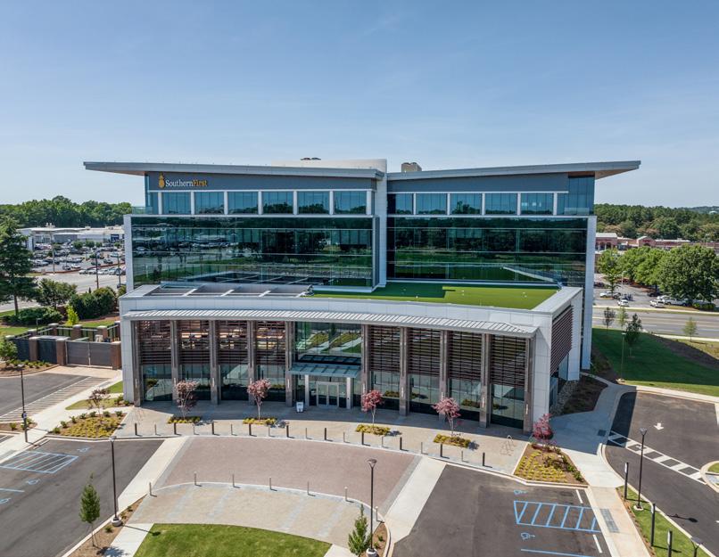
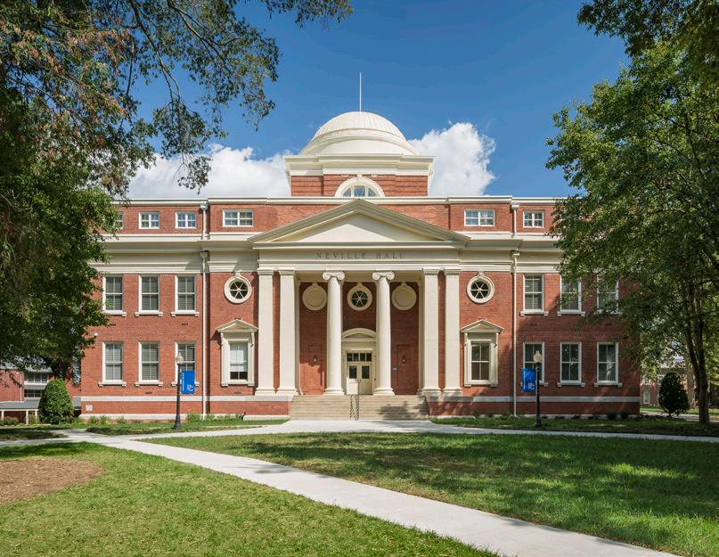
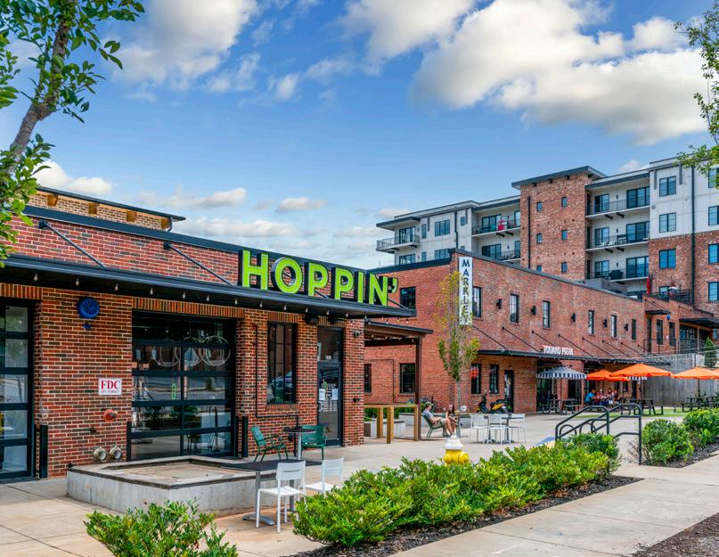
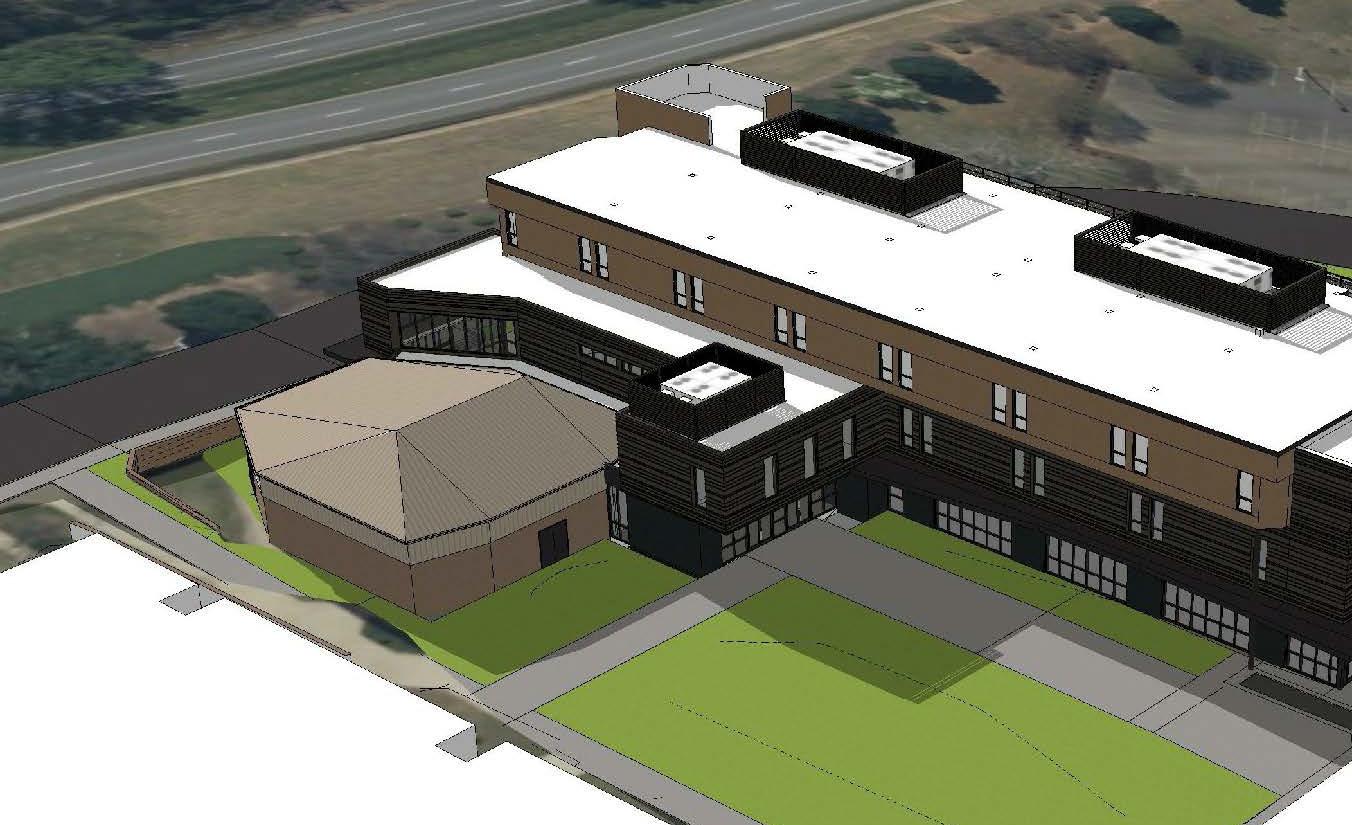
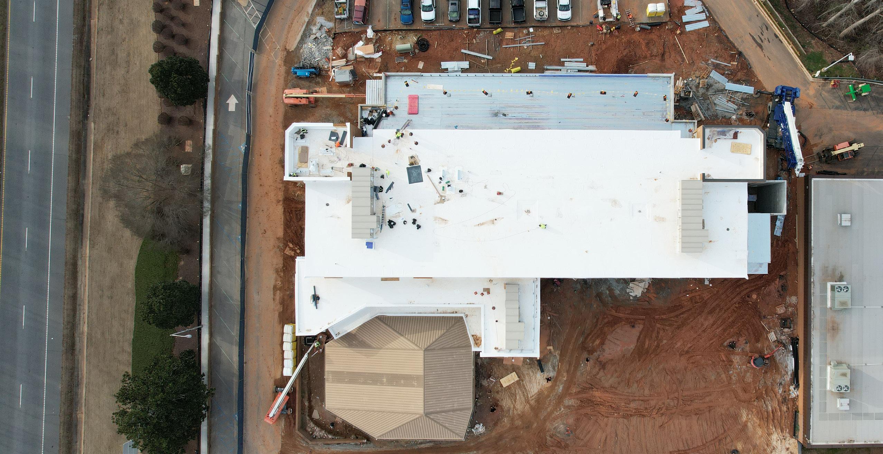
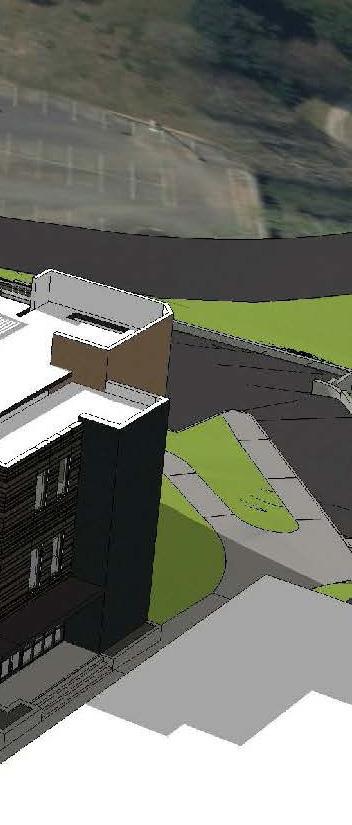
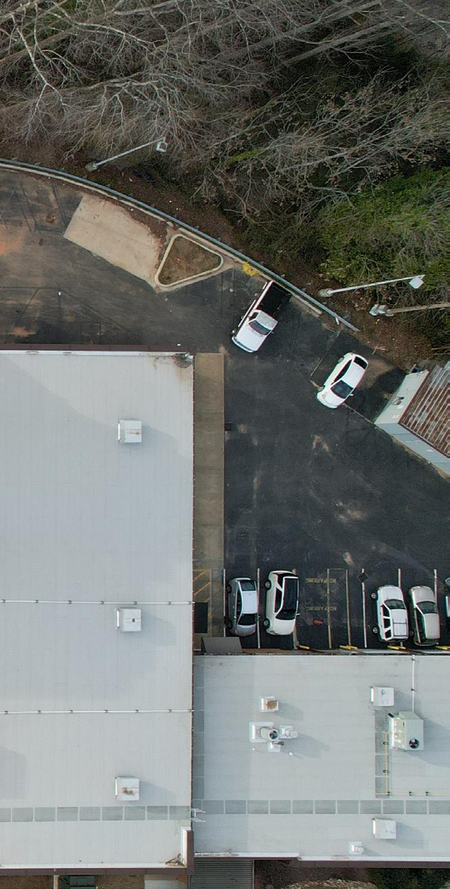
Harper was selected as the CM At Risk for the demolition, addition, and renovation of Oconee Hall and the Parker Auditorium facilities on the Pendleton Campus. The selective demolition consists of completely gutting the interior of the three-story Oconee Hall building to the structural steel, removing all exterior walls except for two existing stair towers, and removing all seating and flooring in Parker Auditorium. The additions include a connector between Oconee Hall and Parker Auditorium, a new east stair tower, and a classroom and office expansion on the north side of Oconee Hall. The renovations include new exterior wall systems, a complete interior buildout, a new roof and rooftop terrace, and new seating and flooring in Parker Auditorium. The sitework includes a new retaining wall, access lane, reworked stormwater management, and a new courtyard with site lighting, landscaping, and hardscaping. The 49,061 SF project is on track to receive two Green Globe certifications.
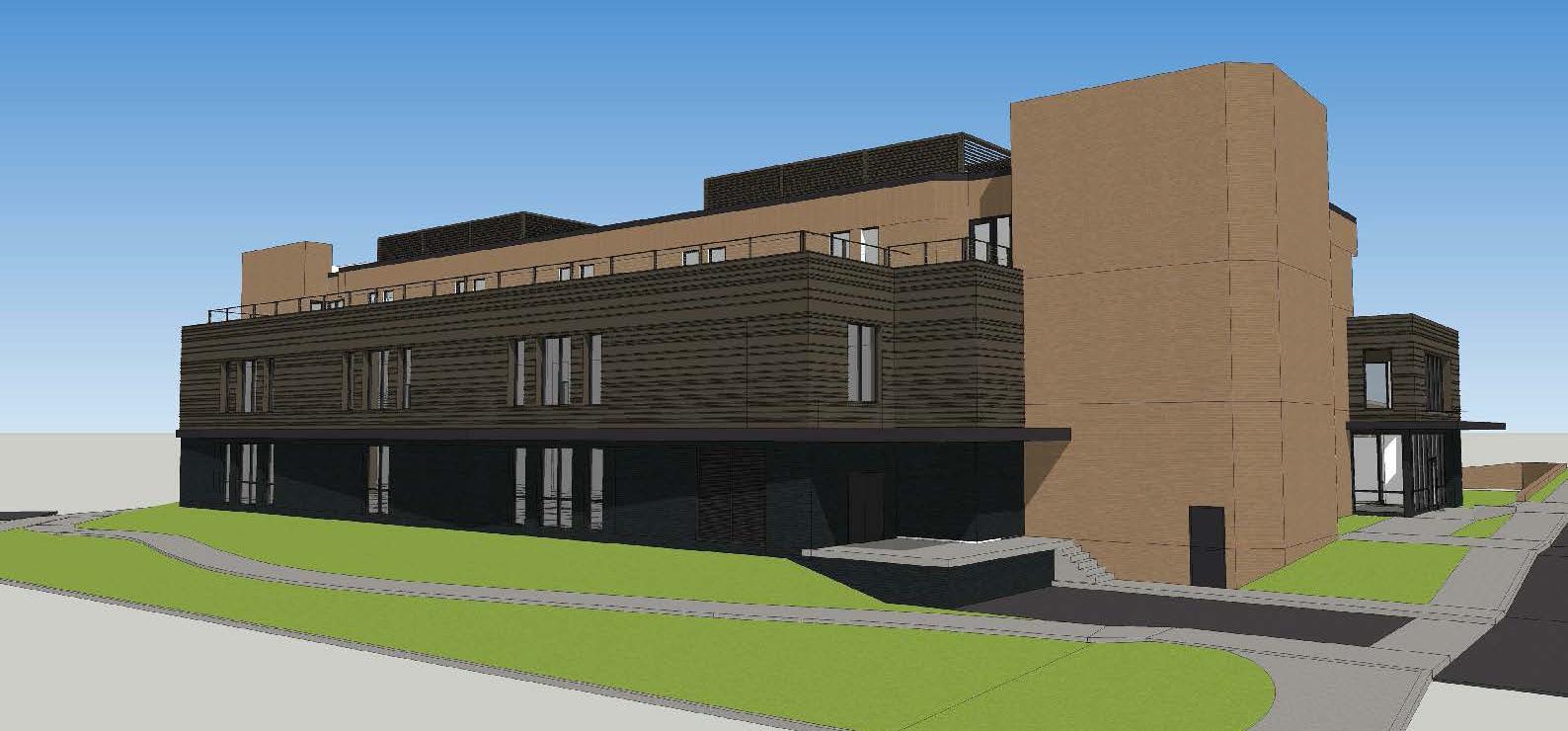
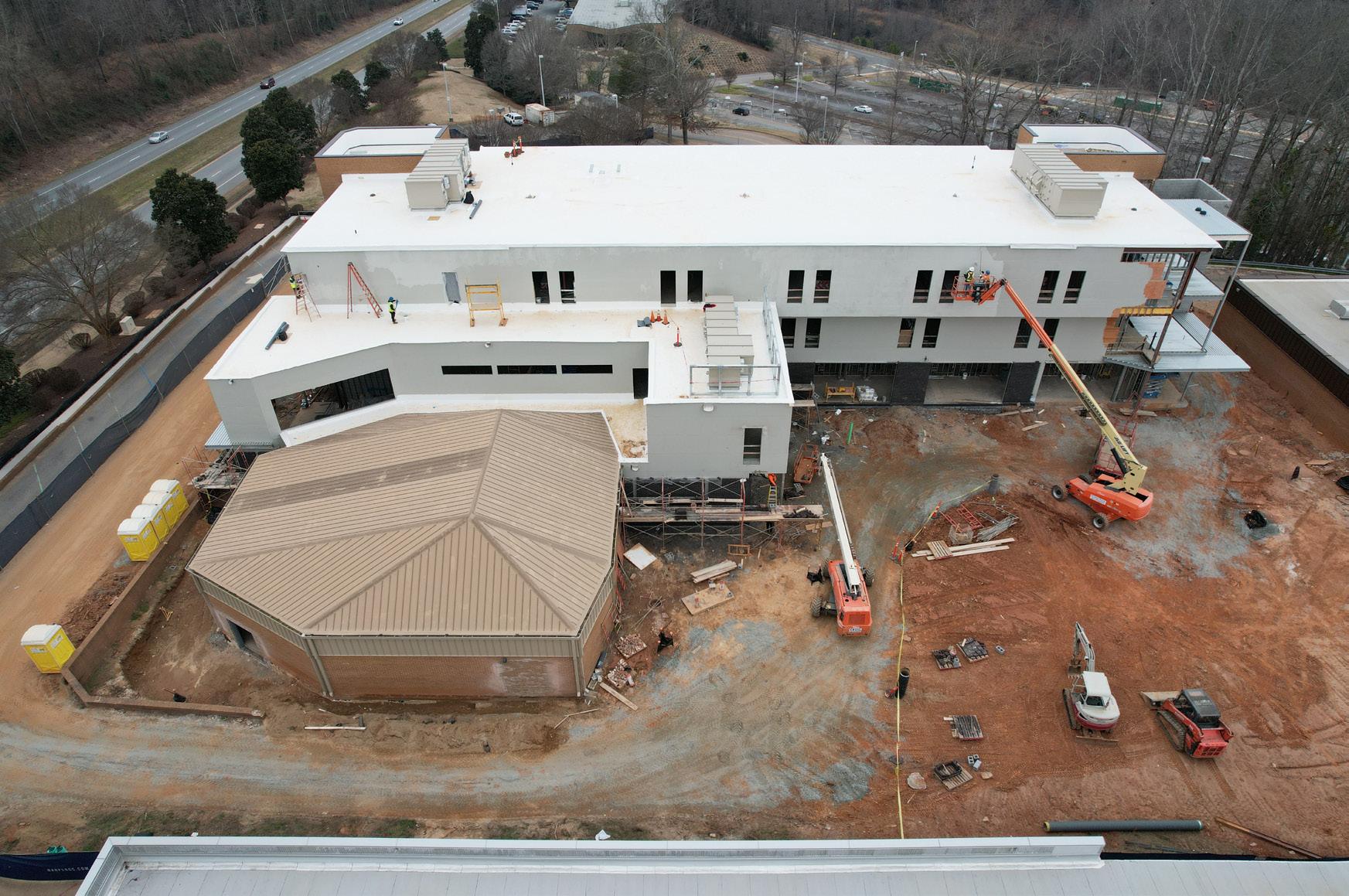
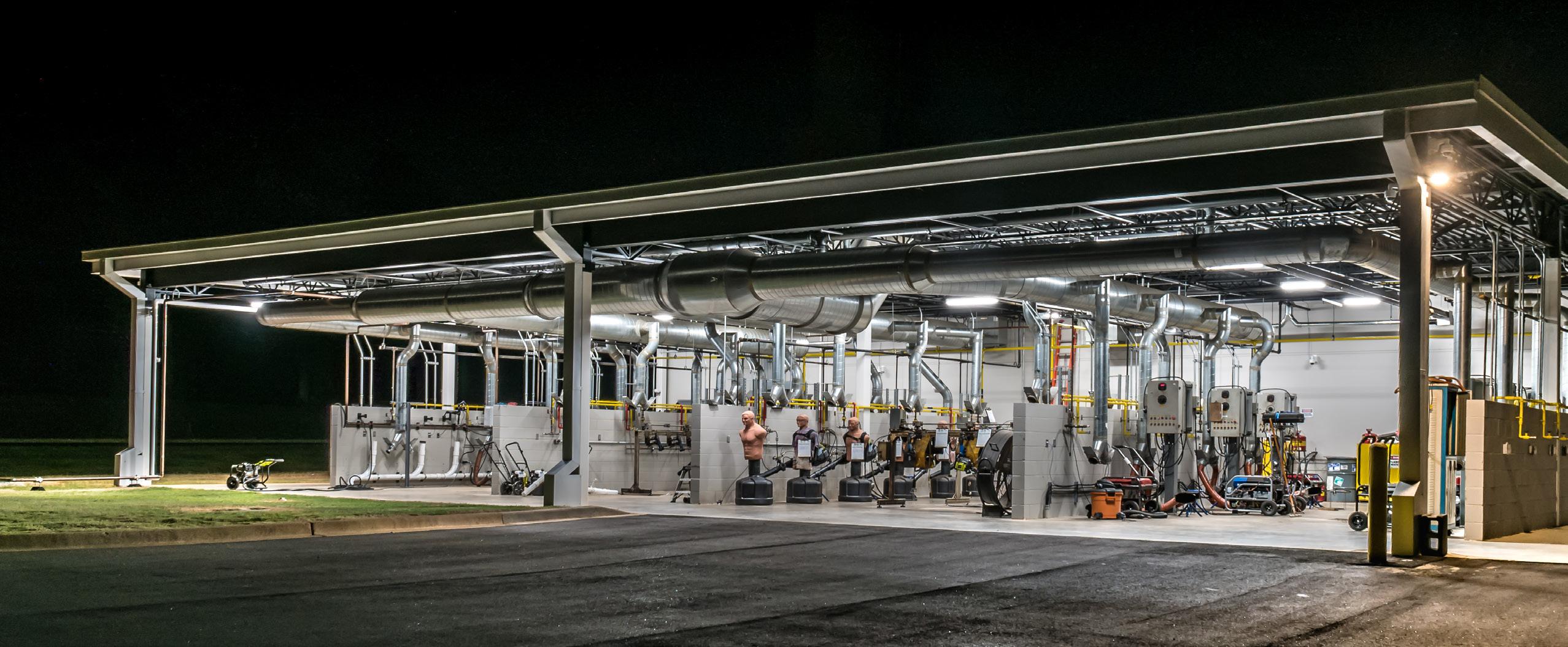

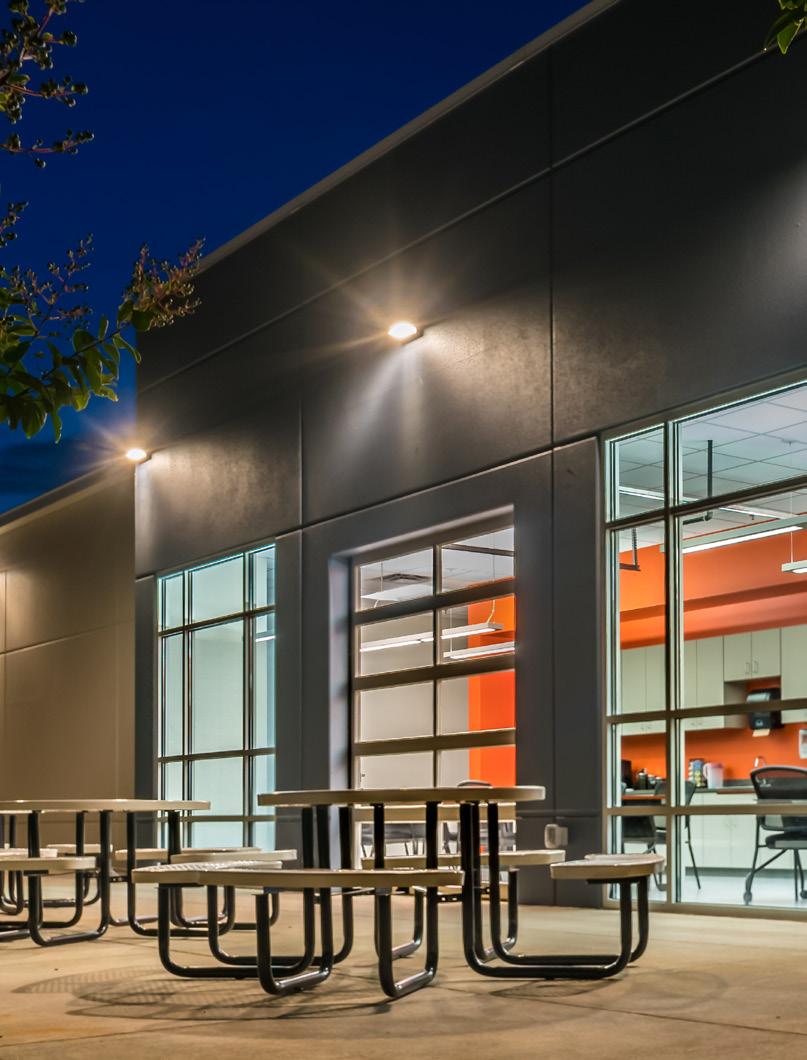
ANDERSON, SC | CM AT-RISK
Harper was selected to build this state-of-the-art testing lab for the world-class leader of power tools and outdoor equipment. Located on 10 acres, this 35,000 SF structural steel and slab facility is used for development, quality control and endurance testing of the TTI Outdoor Products. The building also includes a 5,000 SF office area.
The exterior skin is combination of precast, CMU, storefront, and PEMB. Interior construction is metal studs, CMU, hard ceilings and ACT with sealed concrete floors. The 5,000 SF office area is metal studs, drywall, and LVT/carpet floor with lay in acoustical ceilings. There is one mile of compressed air piping. Test cells use 12” CMU that are reinforced and poured solid. Building included a special exhaust system for performance and endurance of small systems. Other areas of construction included gas bottle storage, cistern tank with pump and skid for recycled water, and air compressor room.


Laurens County Water and Sewer Commission selected GMC as their design partner and Harper as their CM At-Risk for their new water treatment facility. This unique Greenfield facility exemplifies the tremendous synergy that the Harper/ GMC Team share. Harper provided GMP estimates at 30%, 60%, and 90% design and committed to early procurement to lock in pricing and gain trade partner input. The scope of work at the 9MGD raw water intake pump station includes passive intake screens, raw water intake pumps, a pre-engineered metal building, and significant marine work. At the 4MGD water treatment plant, Harper installed an ozone generation and pretreatment system, Super P sedimentation system, Greenleaf filtration system, two pre-stressed clearwells, high service pump station, administrative building, and all associated chemical feed facilities. Through the collaborative design process between Harper, GMC, and Laurens County, the plant treats and provides clean, good tasting drinking water to Laurens County.
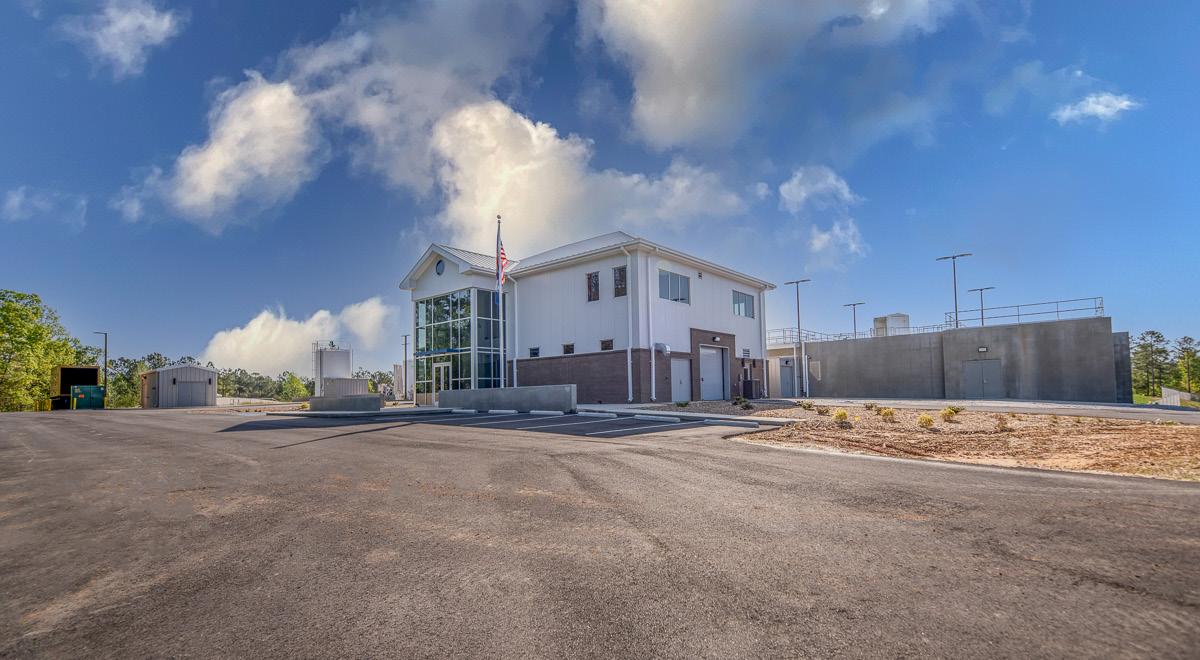
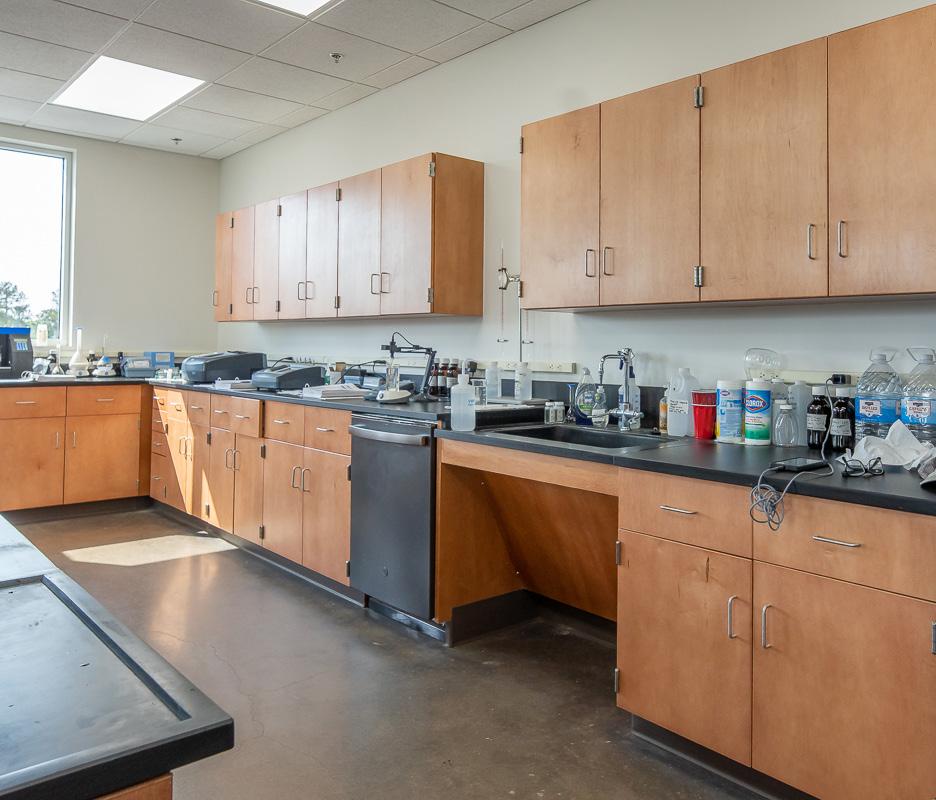
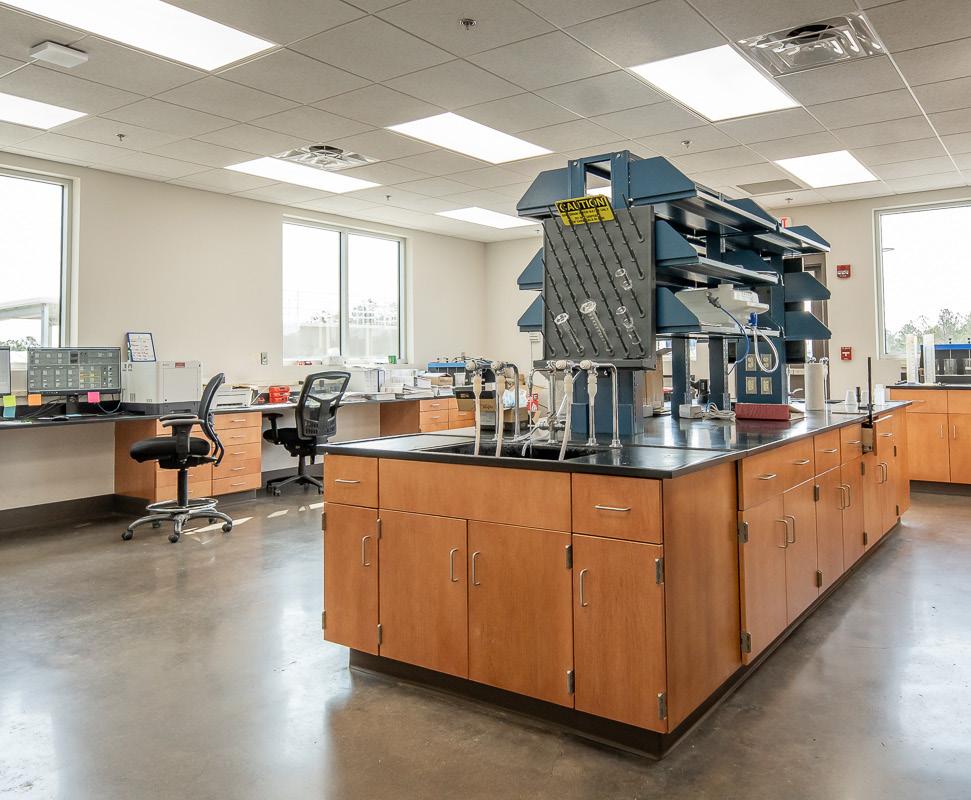
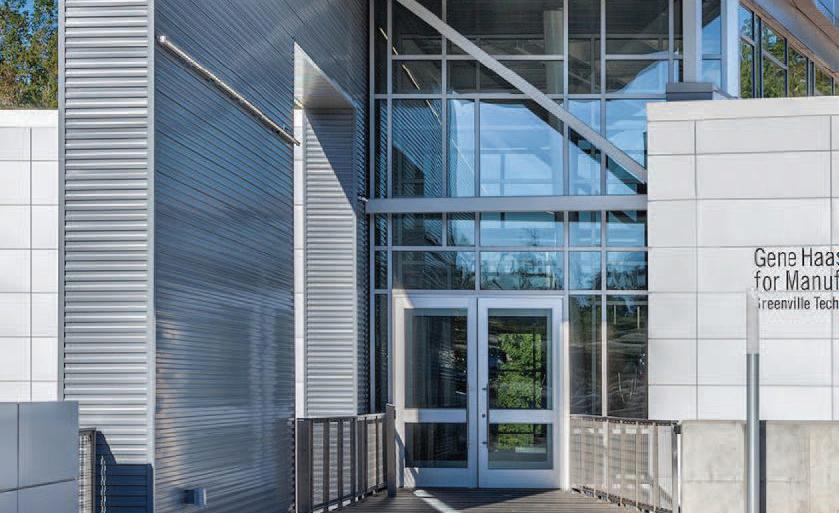
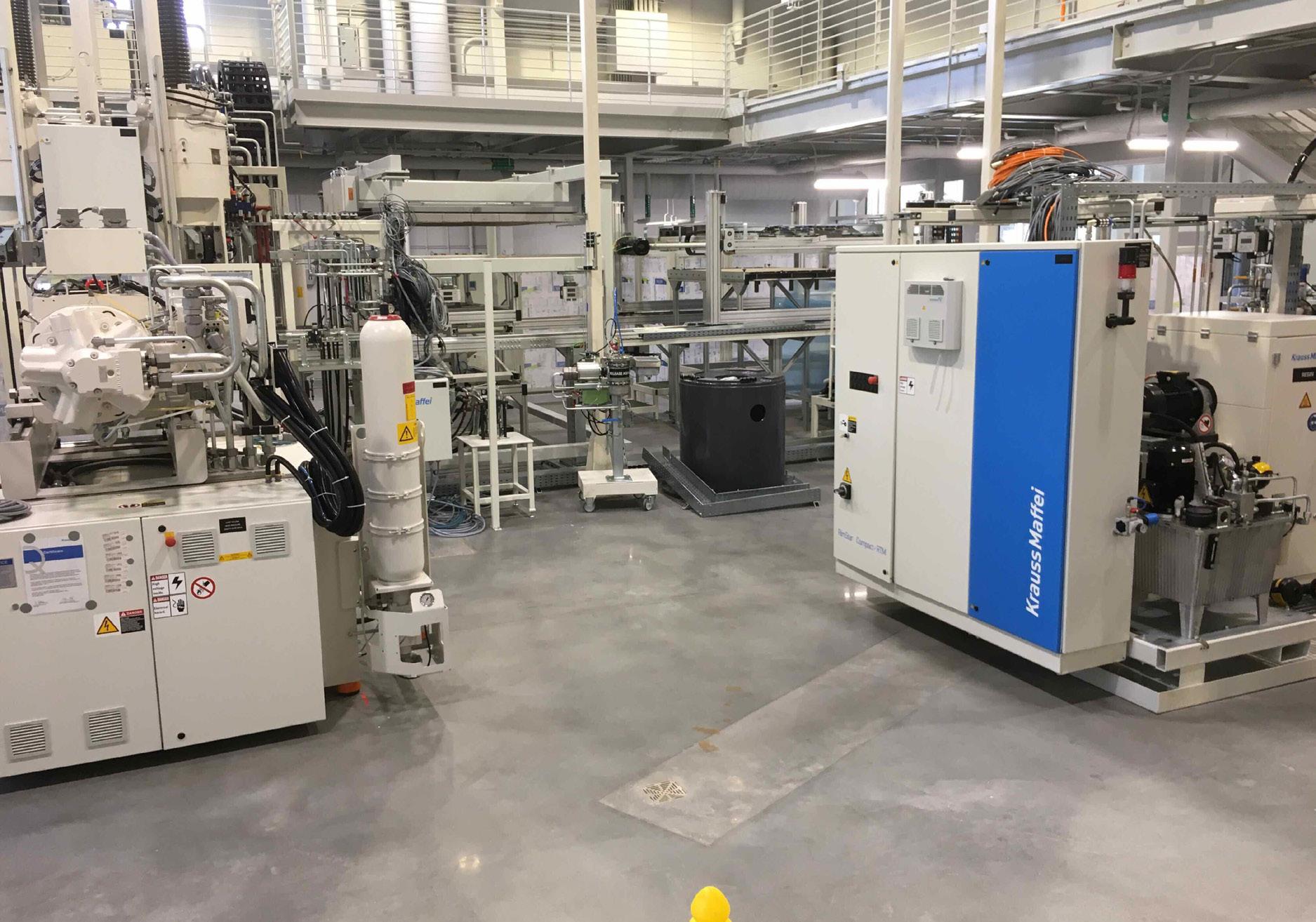
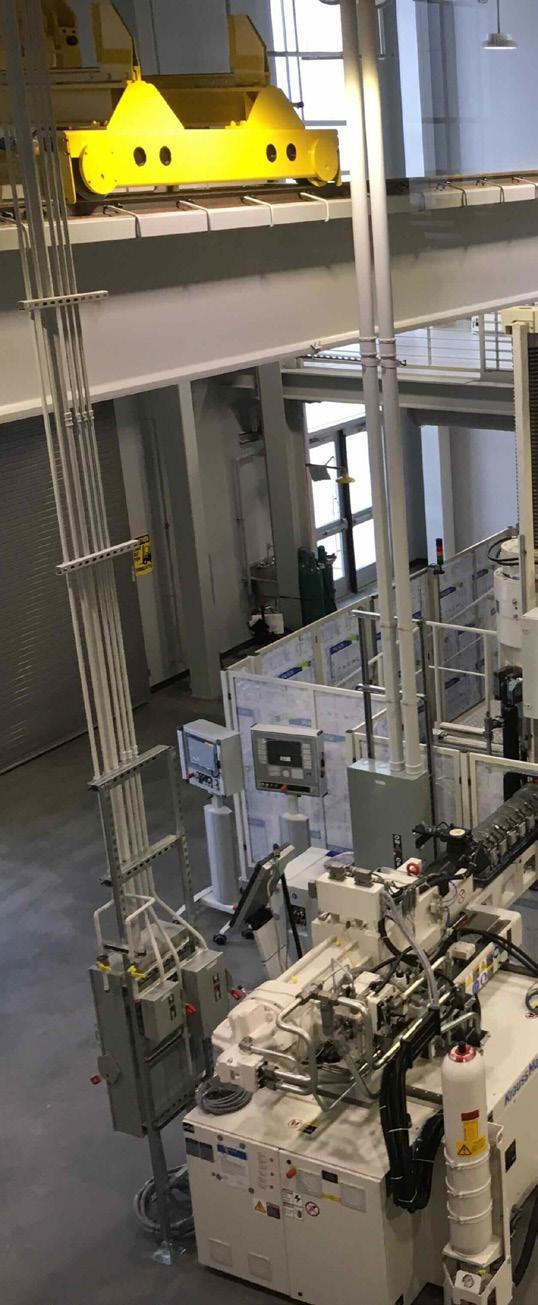
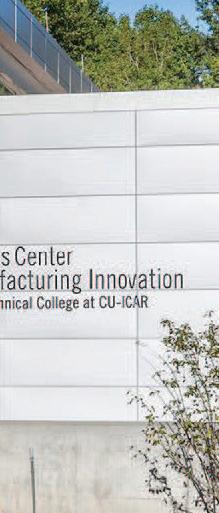
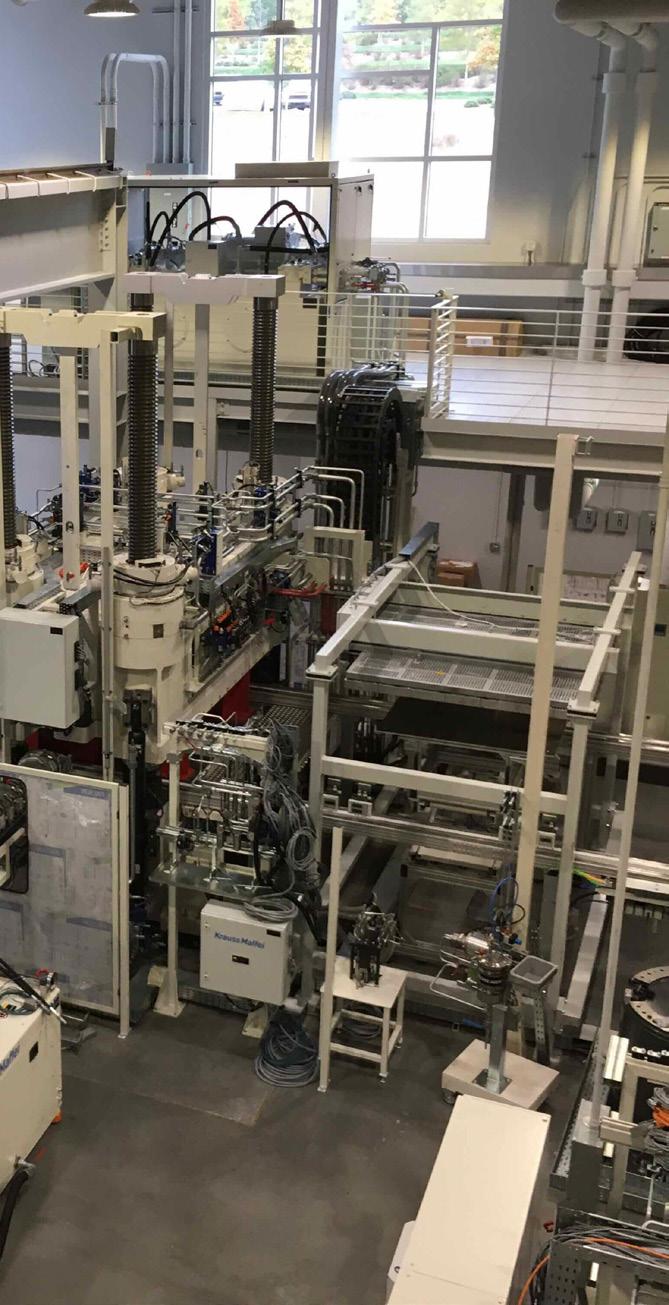
Harper was selected as the Construction Manager At-Risk for a complete renovation and upfit in an existing space used by Clemson University in the Greenville Technical College Center for Manufacturing Innovation in Greenville, SC. Harper performed 7,000 SF of upfit construction in the high bay composites lab space. This included a 1,500 SF structural steel mezzanine, a 20-metric ton bridge crane, 480 electrical service, new HVAC, additional compressed air, and chilled water for the injection molding equipment. In addition, work included renovating and upfitting the composite lab with all new electrical, HVAC plumbing, gas installation, four chemical fume hoods, one nano particle hood, three lab exhaust snorkels, lab casework, exhaust system with welded stainless steel ductwork, and a new exhaust fan. Outside this high bay composite lab space, grading, storm water work, and a concrete pad were constructed, along with installing an equipment yard metal panel screen wall. After successfully completing the project, CU later asked Harper to return for more upgrades, which included additional Exhaust and Make Up Air System for Krauss Maffei Lab Equipment.
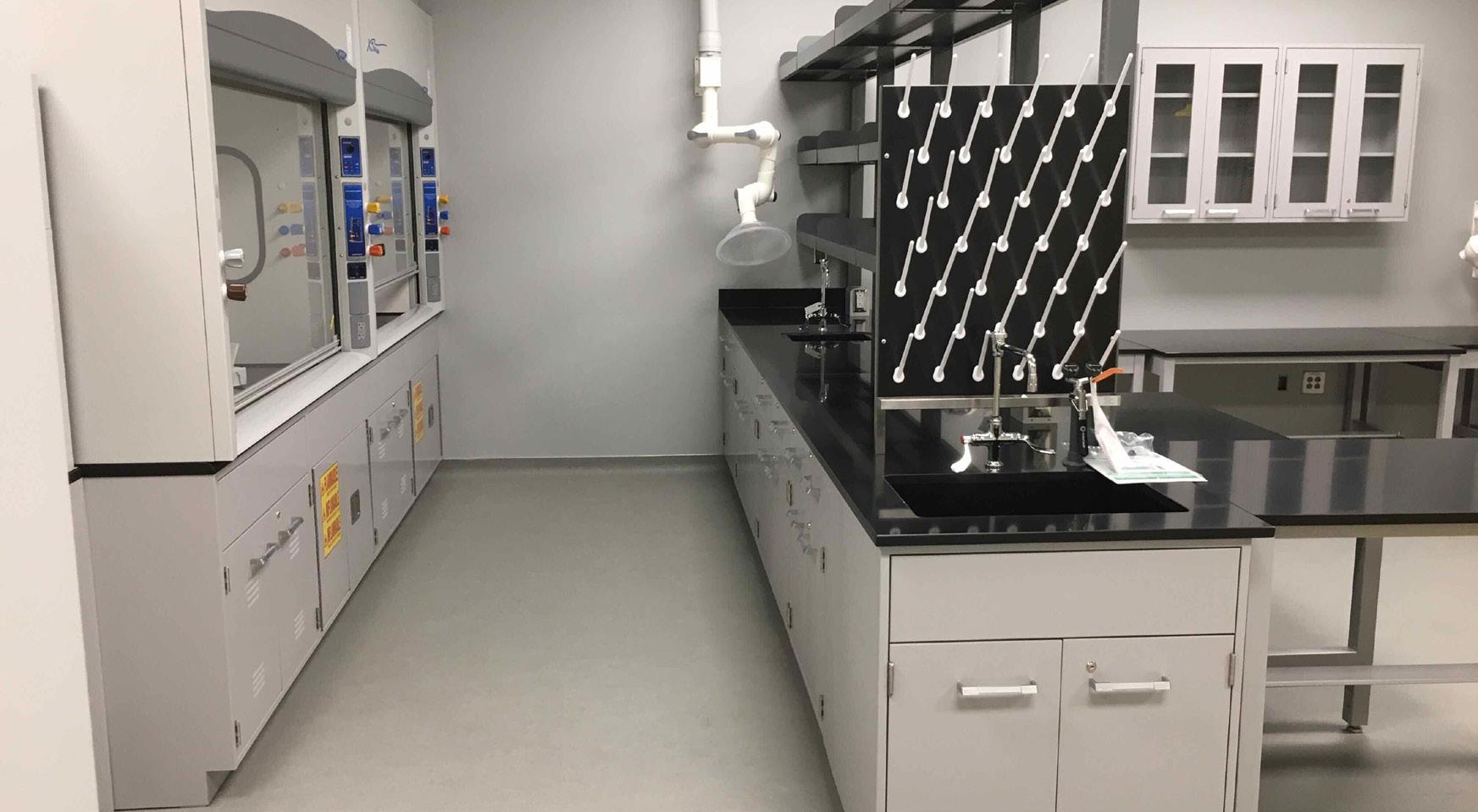
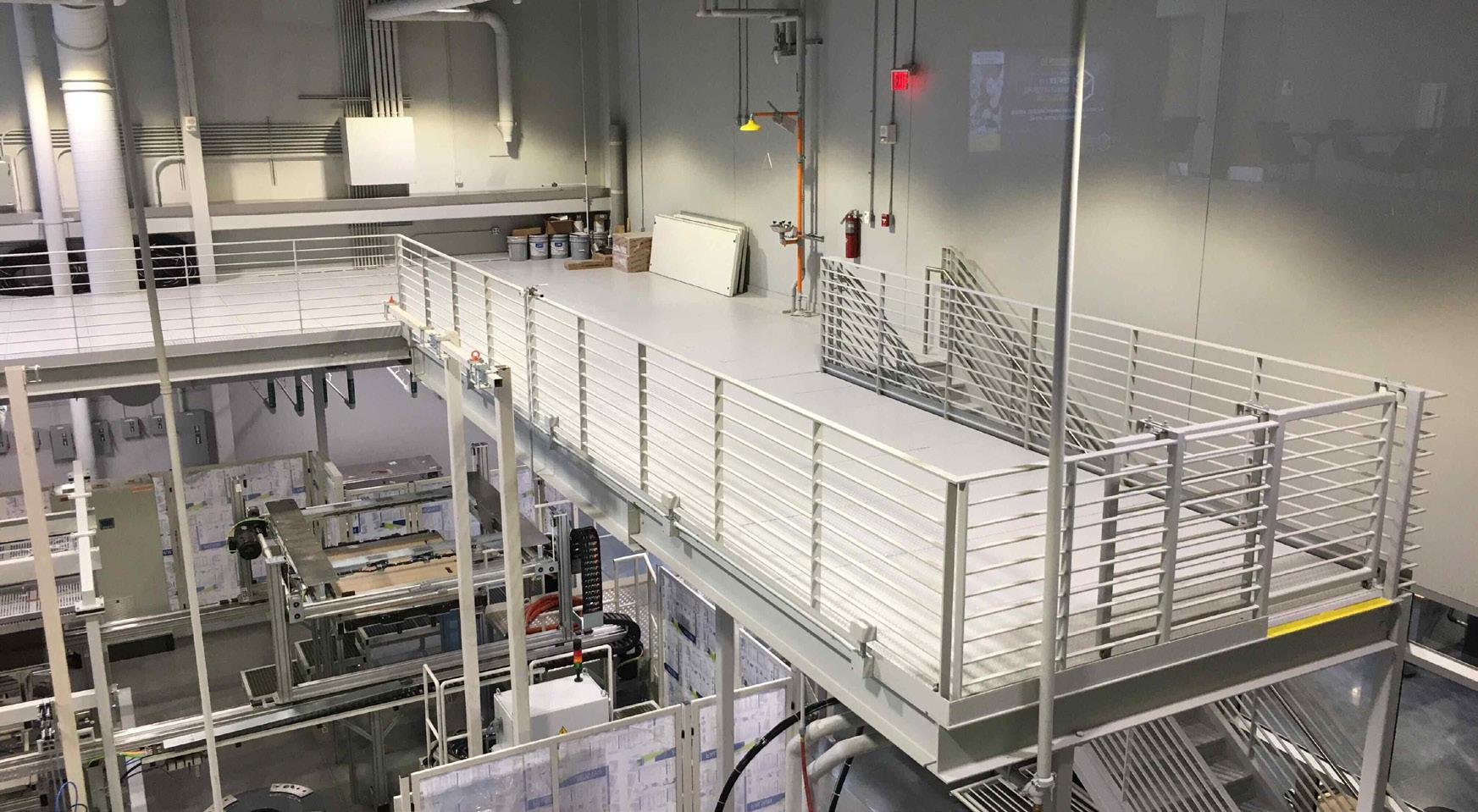
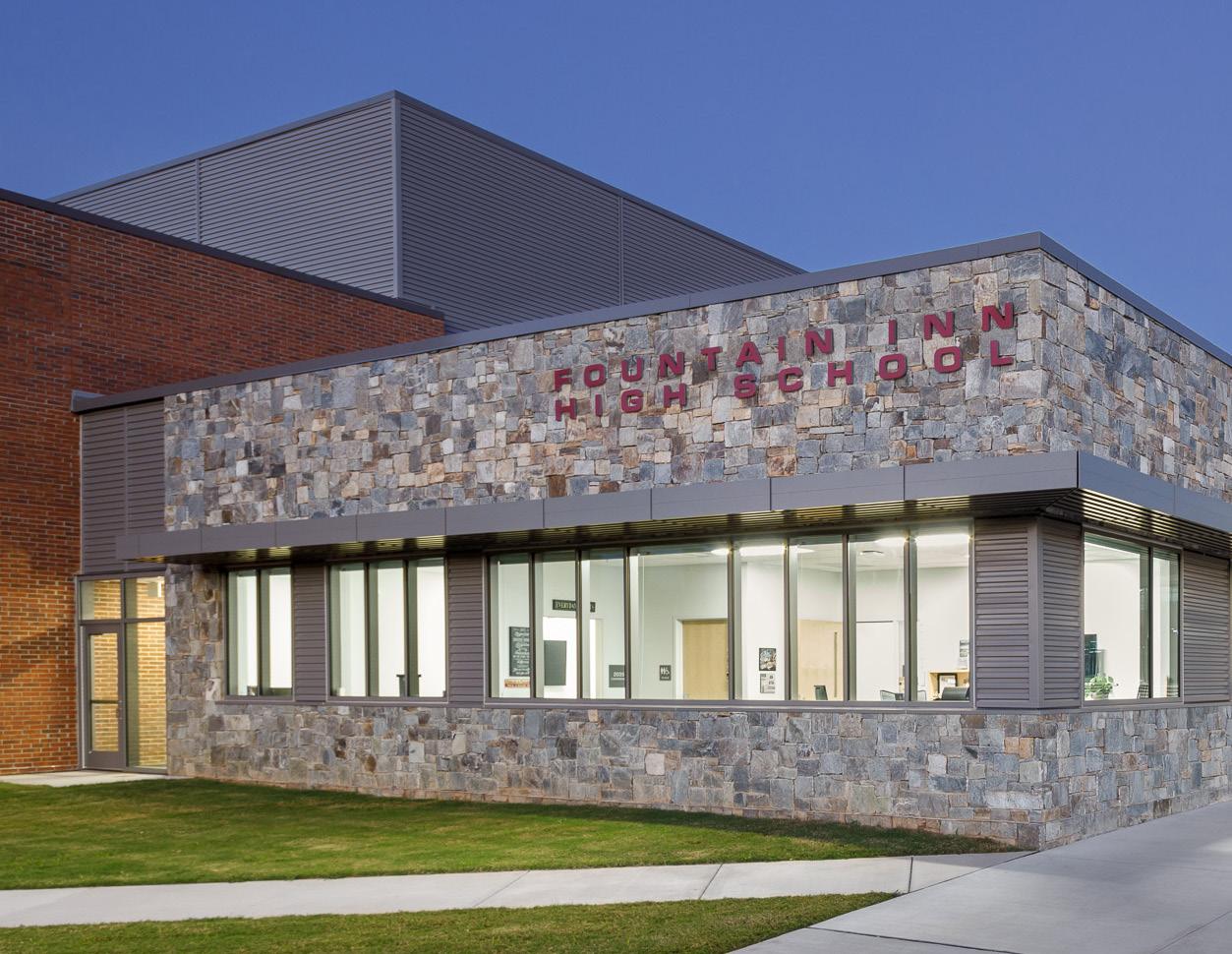
The new Fountain Inn High School accommodates 1,000 high school students, with the added benefit of being able to expand to hold 2,000 as the City of Fountain Inn grows. The 230,000 SF space features specialized labs and project-based learning facilities to integrate the STEAM-based advanced manufacturing education curriculum. The campus location near high-bay, tech-rich industries helps pave the way for student’s futures. The high school also includes a gym, classrooms, art space, administration offices, theatre, and kitchen. These academic studios border central common areas to encourage collaboration while allowing teachers to maintain visual control. This area features roll up doors and moveable walls enabling expanded classroom space. The site includes paved circular traffic areas for student drop off along with teacher (88 spaces) and student (381 spaces) parking lots and areas where additional parking can grow with future students. Includes a fire loop paved road around the entire campus for fire truck access. The school also offers two practice fields, a baseball field, a softball field, a football stadium with track and field, and four tennis courts.
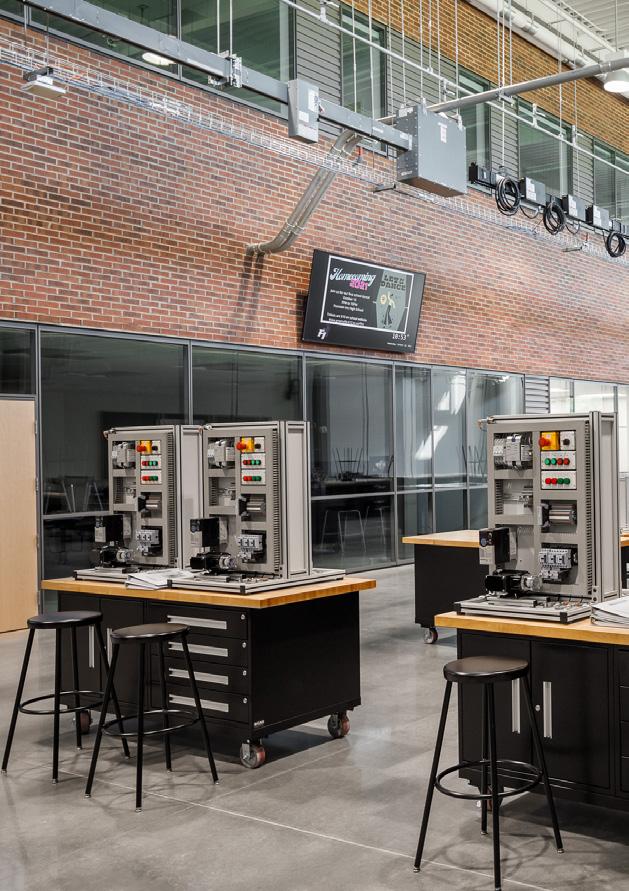
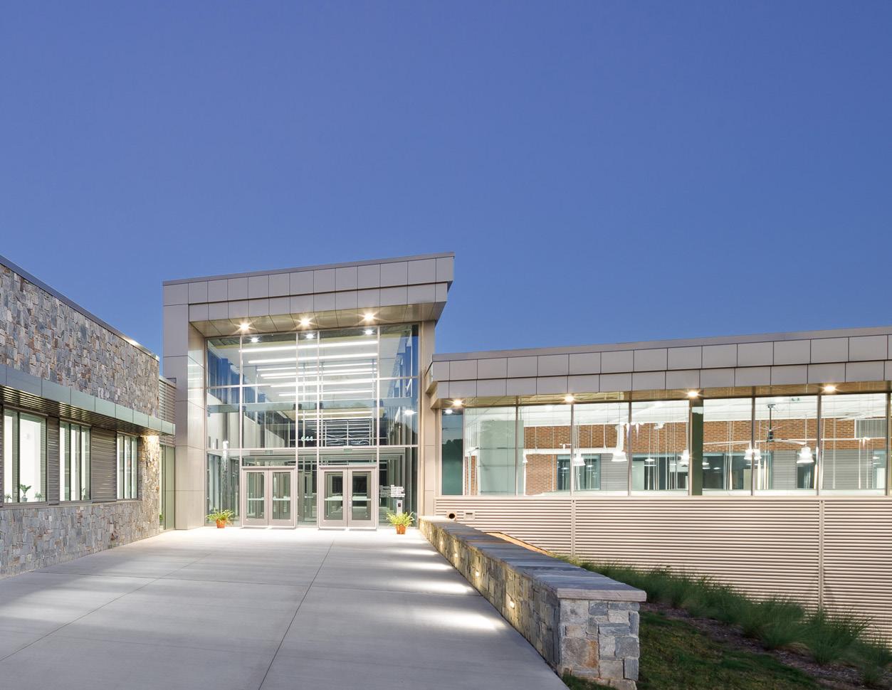
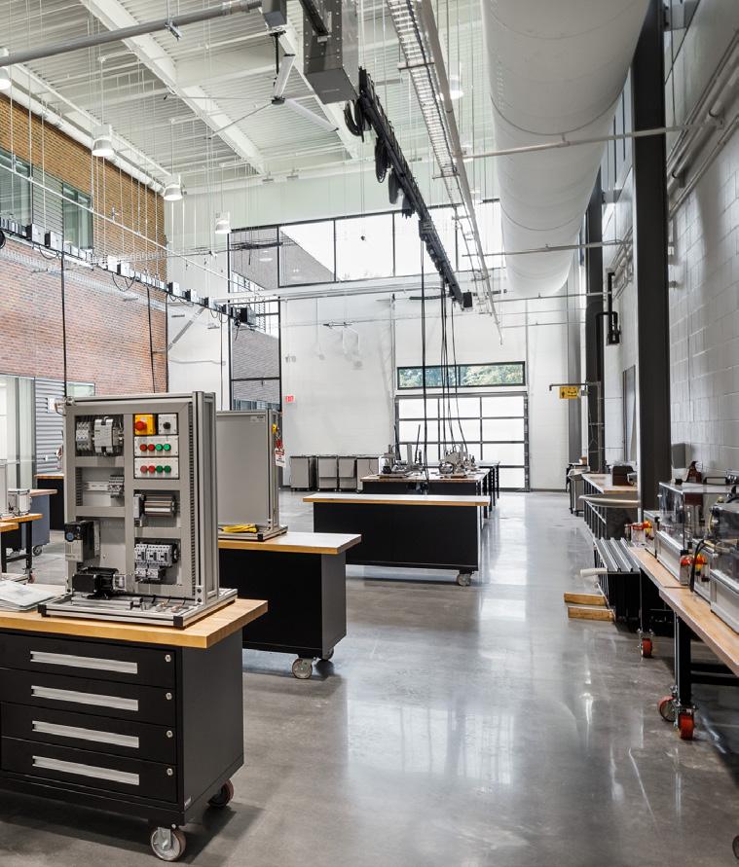
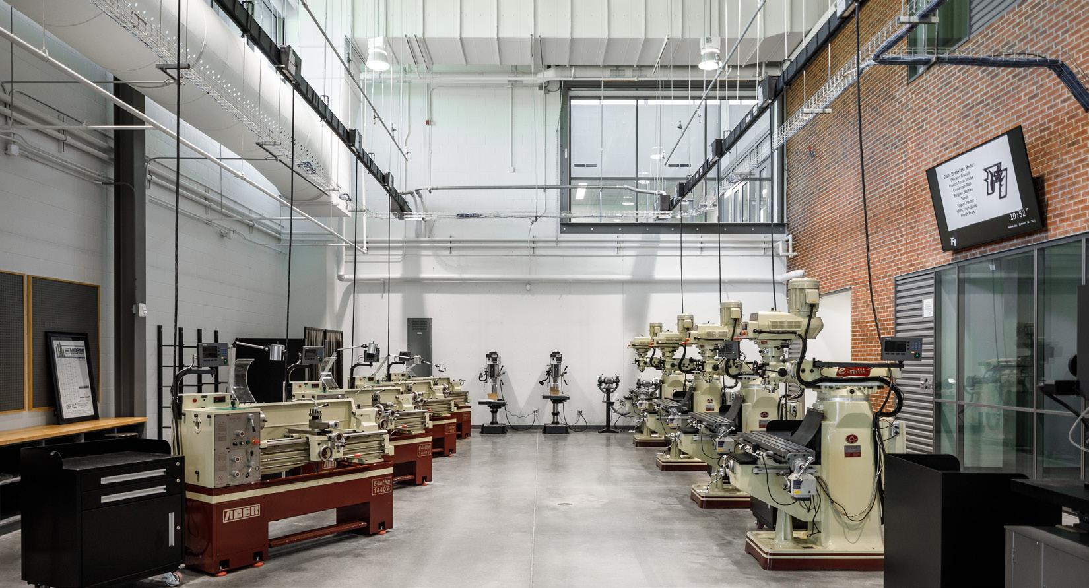
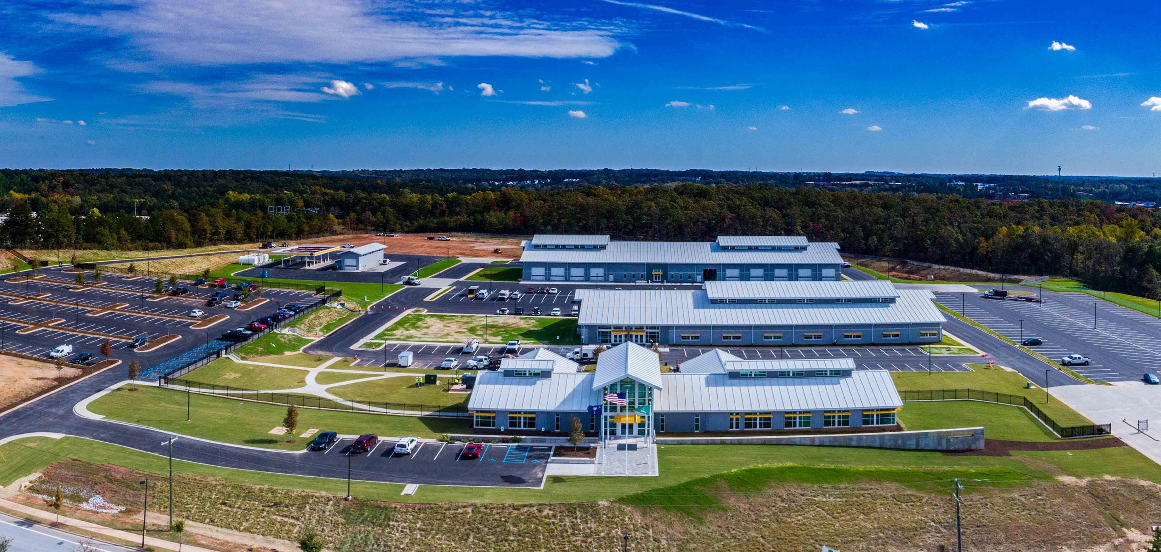
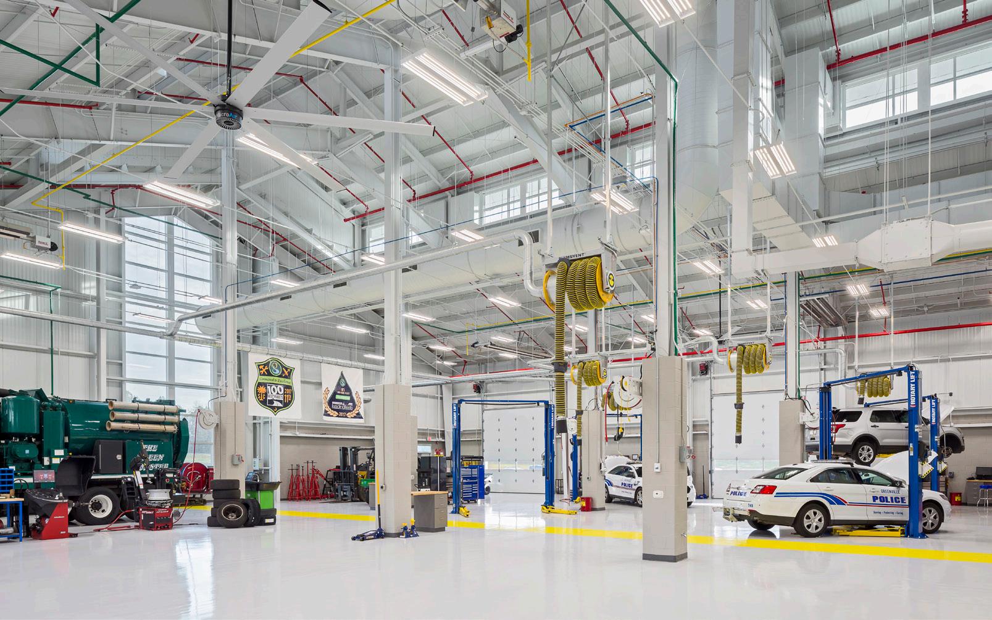
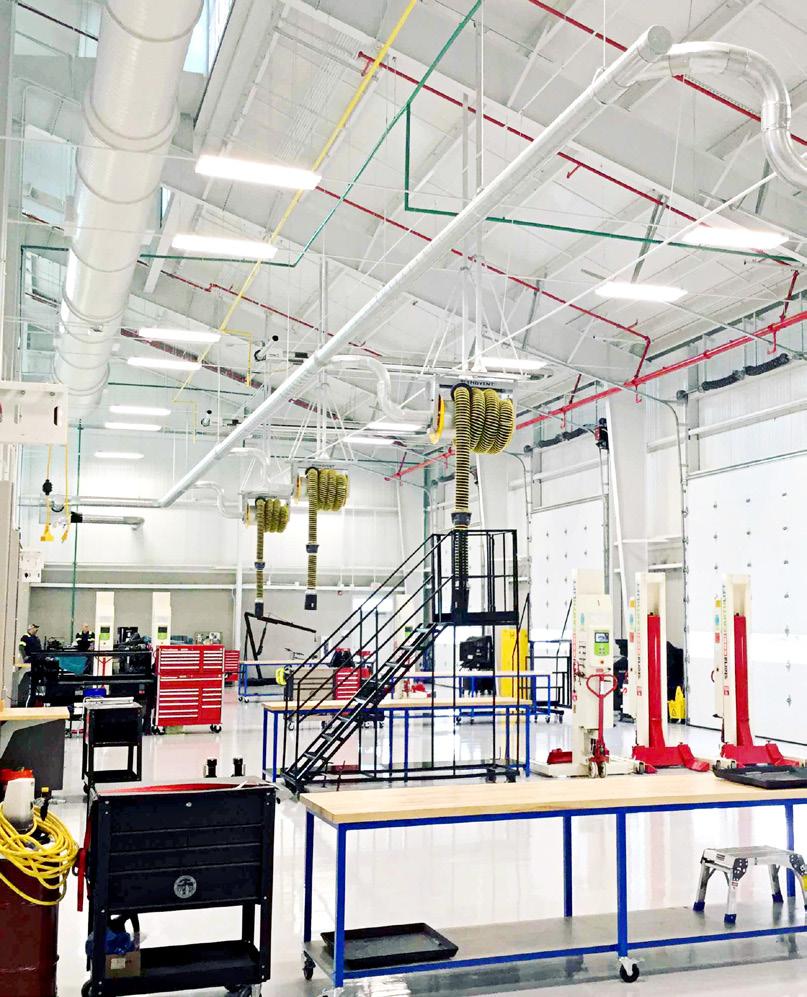
Harper was selected to provide preconstruction and construction services for the new Greenville Public Works facility located in Greenville, SC. preconstruction Harper provided systems analysis, value engineering, and multiple rounds of budgeting. The new campus provides a state-of-the-art headquarters from which all of the City of Greenville’s infrastructure is managed.
Located on 22 acres, the project spans 70,000 SF across four different buildings —including fleet management, operations management, administration, and vehicle maintenance and fuel facilities. Throughout the course of construction, cost and schedule were managed to allow the owner to utilize cost savings to add desired components to the campus. Utilizing the CM At-Risk method, Harper and DP3 worked together to produce a scope and budget that met the owner’s needs.



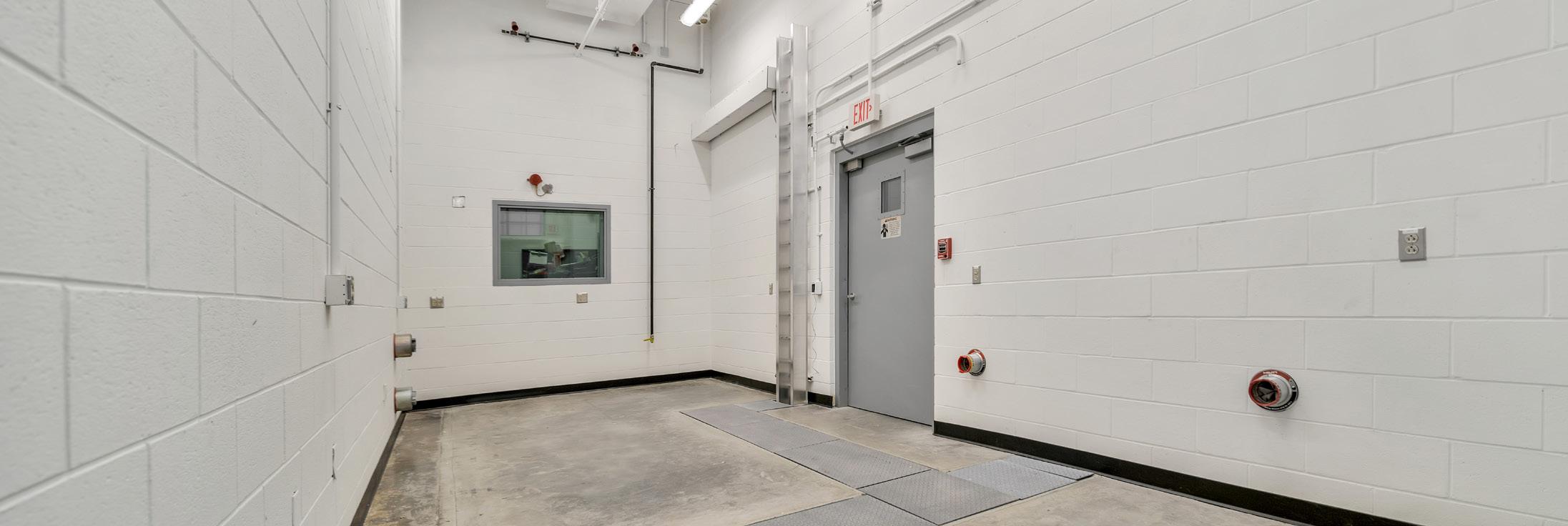
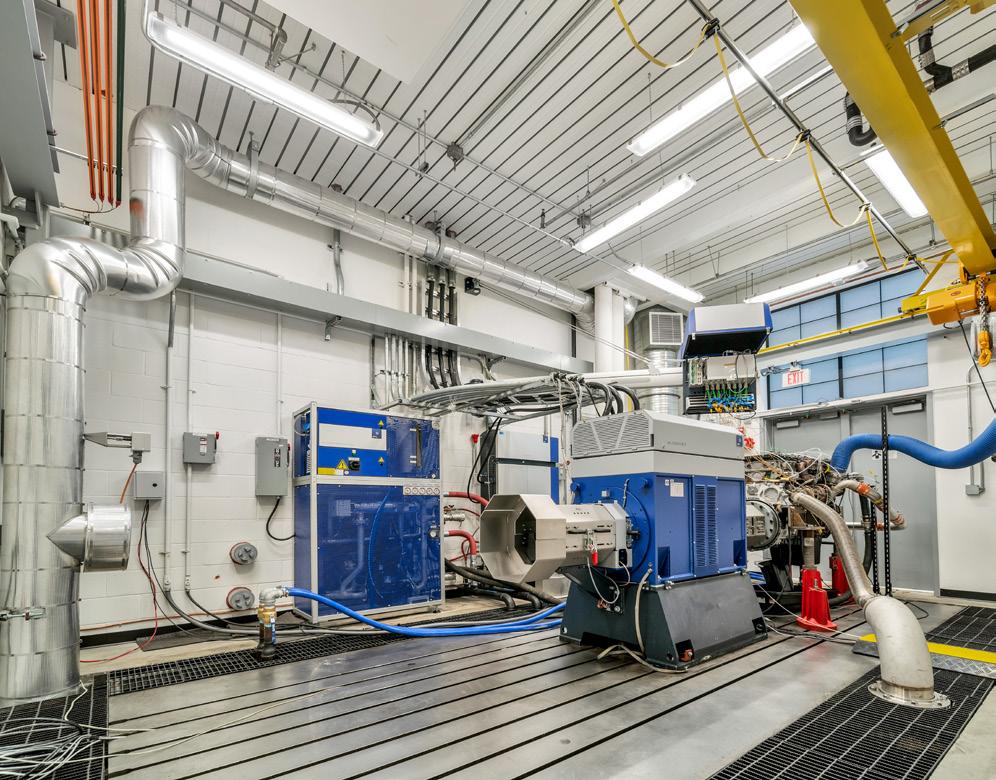
The project consists of renovating space in the existing Campbell Graduate Engineering Center at Clemson University International Center for Automotive Research. Two new tests cells will be constructed to test both internal combustion engines (ICE) and electric traction motors. The scope of the project consists of three new Air Handling Units to support test chambers, as well as new electrical switchgear. The project will also utilize rigging and offloading of 36,000lb baseplate, supplied by the Owner and installed by Harper.
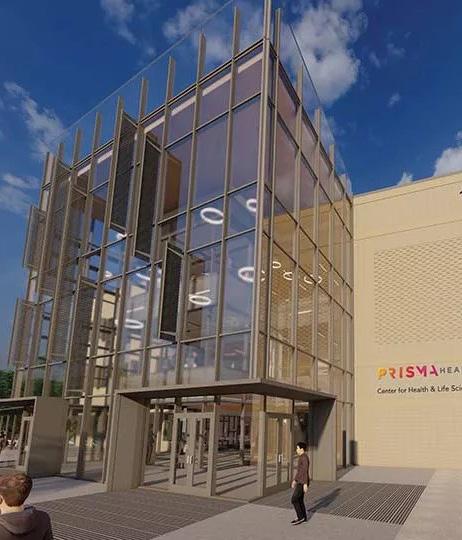

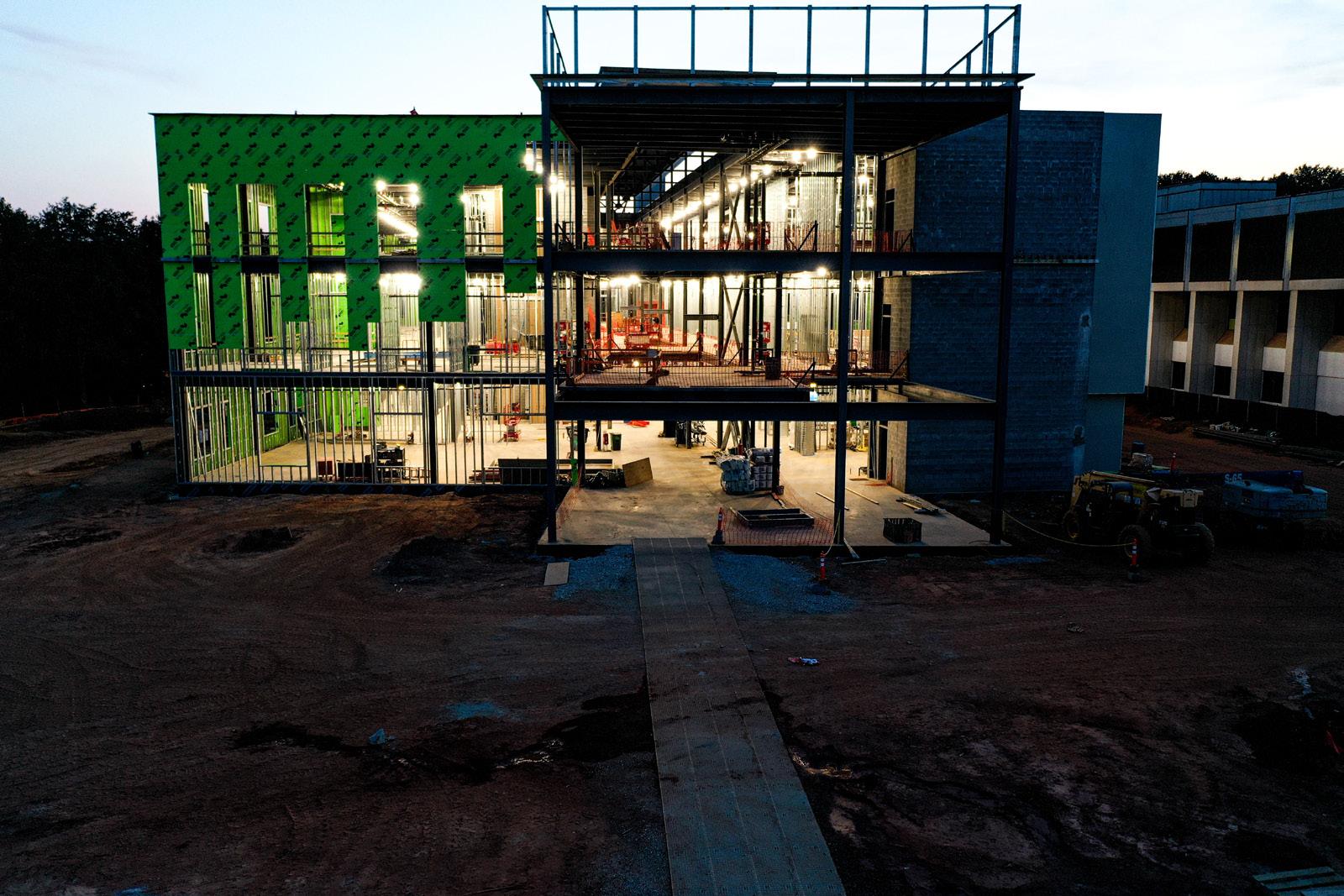
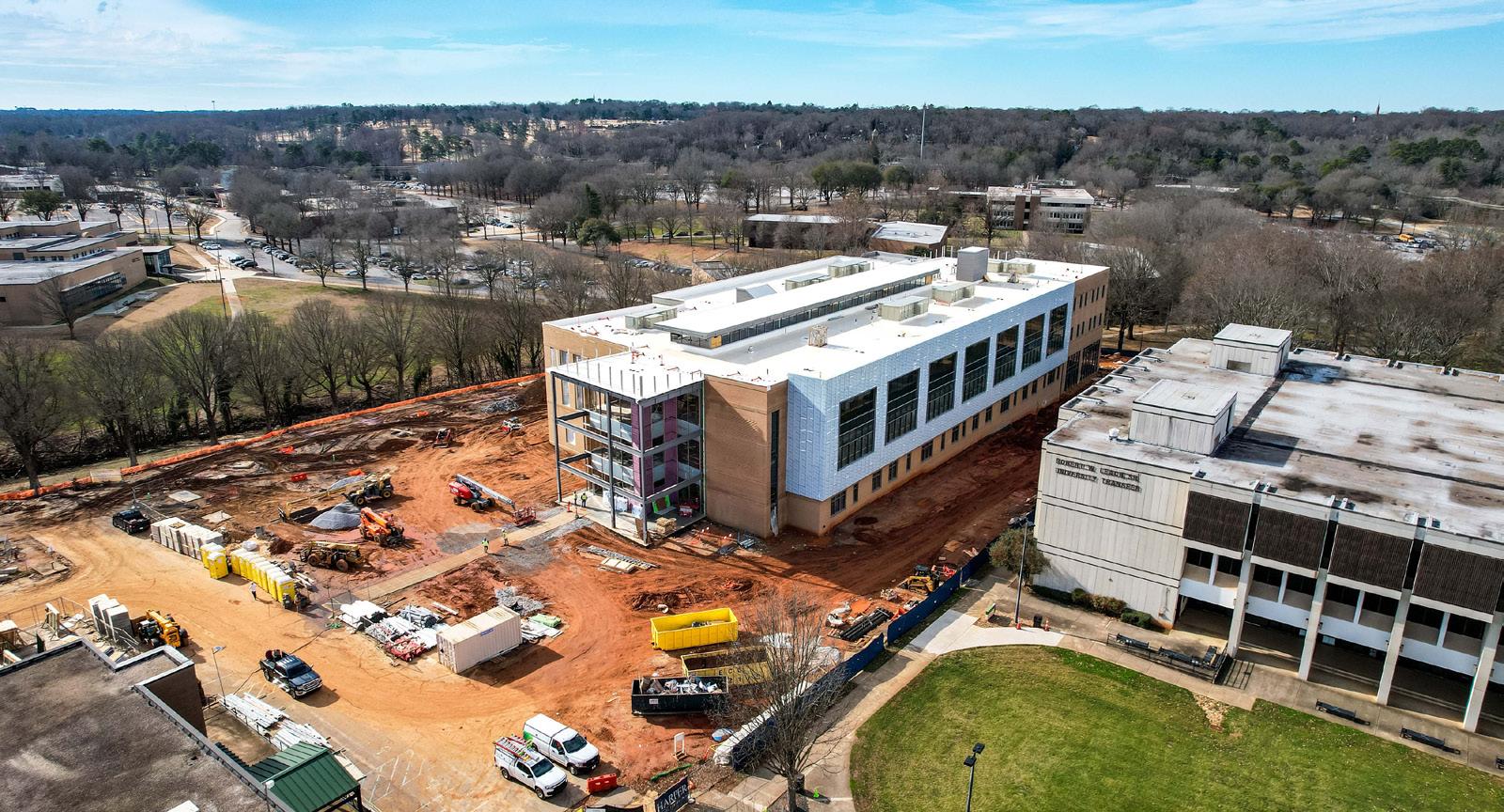
Harper was selected as the Construction Manager At-Risk to construct this threestory, approximately 136,000 SF academic classroom building for Health and Life Sciences programs on Greenville Technical College’s Barton Campus. This state-ofthe-art facility will have top-tier science laboratories, a mammography X-ray lab, classrooms, student engagement areas, a cyber-café, faculty offices, and anatomage tables for virtual learning. The site where this new facility is located was previously a landfill for the local municipality. Due to the challenges on the site, the project is built on rammed aggregate piers and has involved our project team in developing creative solutions for using the onsite soils. This facility will create a new hub for aspiring healthcare professionals to support the ever-growing Upstate and beyond.
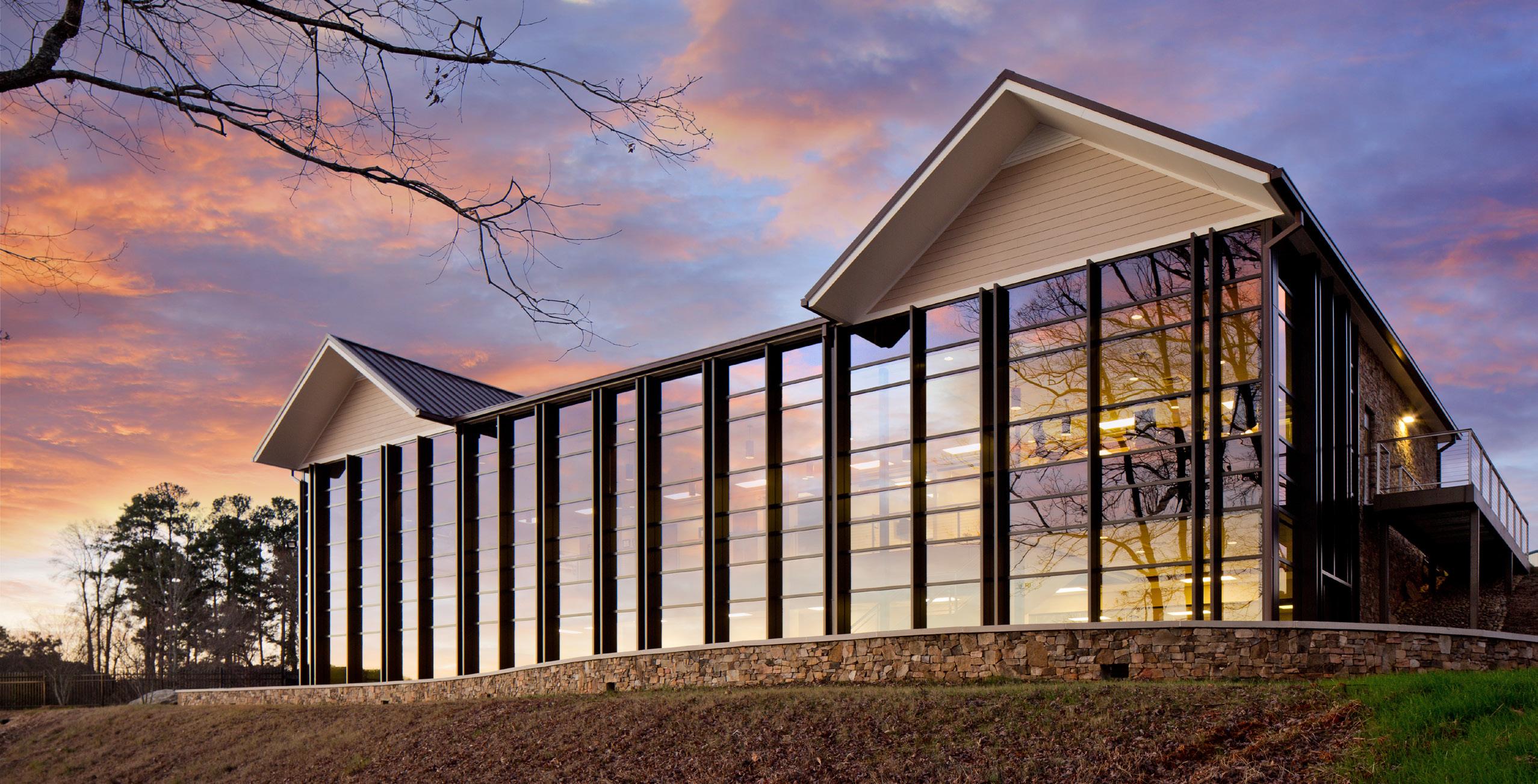
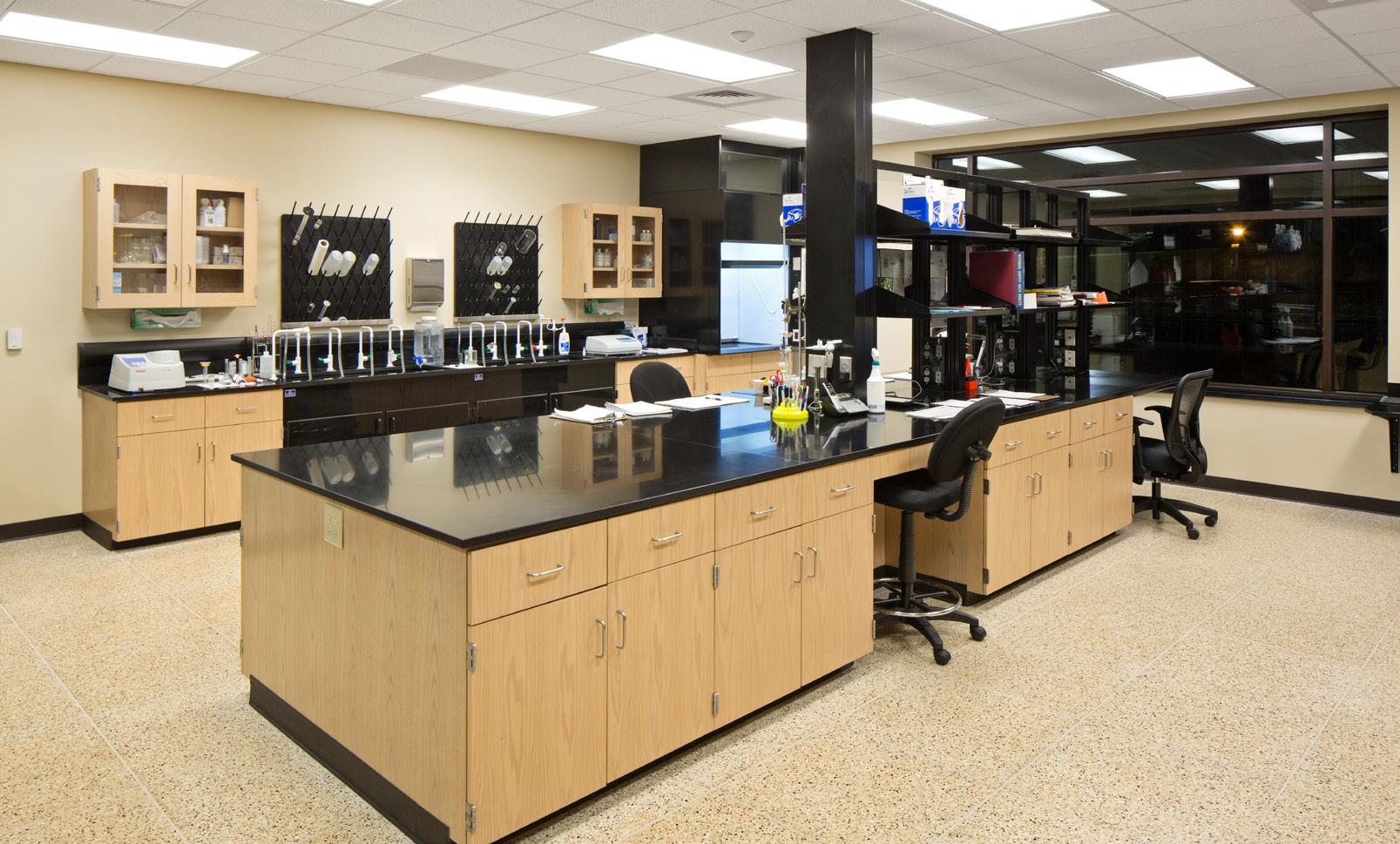
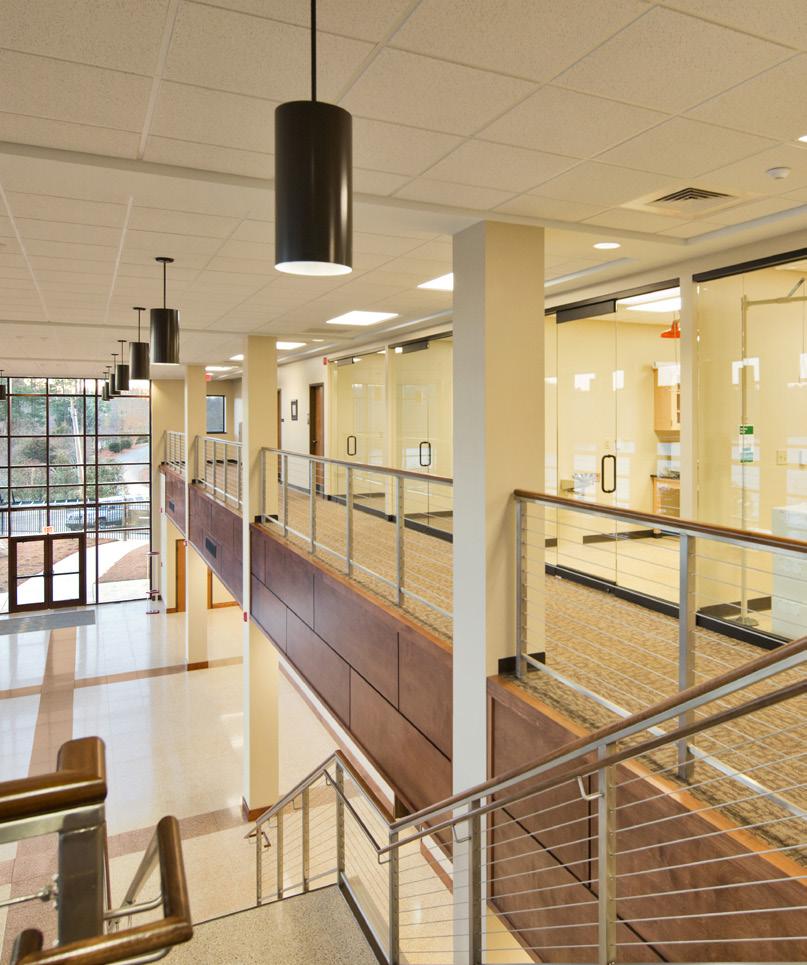
SENECA, SC | CM AT-RISK
This project consists of construction of a new 7,783 SF LEED-certified administration building. The building is equipped with a new state-of-the-art Control and Bacteria Lab to serve as the center of operations for the newly renovated water treatment plant. The City will not only be able to operate more efficiently, but the building will also serve as a new landmark for the City to host events and guests. The water treatment plant renovation includes the installation of onsite sodium hypochlorite generation system and new chemical feed pumps, bulk tanks, and day tanks for storage of disinfectant, alum, caustic, phosphate, and hydrofluorosilicic acid. Also included is the construction of a new 1,225 SF sludge dewatering building and new alum sludge dewatering and mixing equipment.


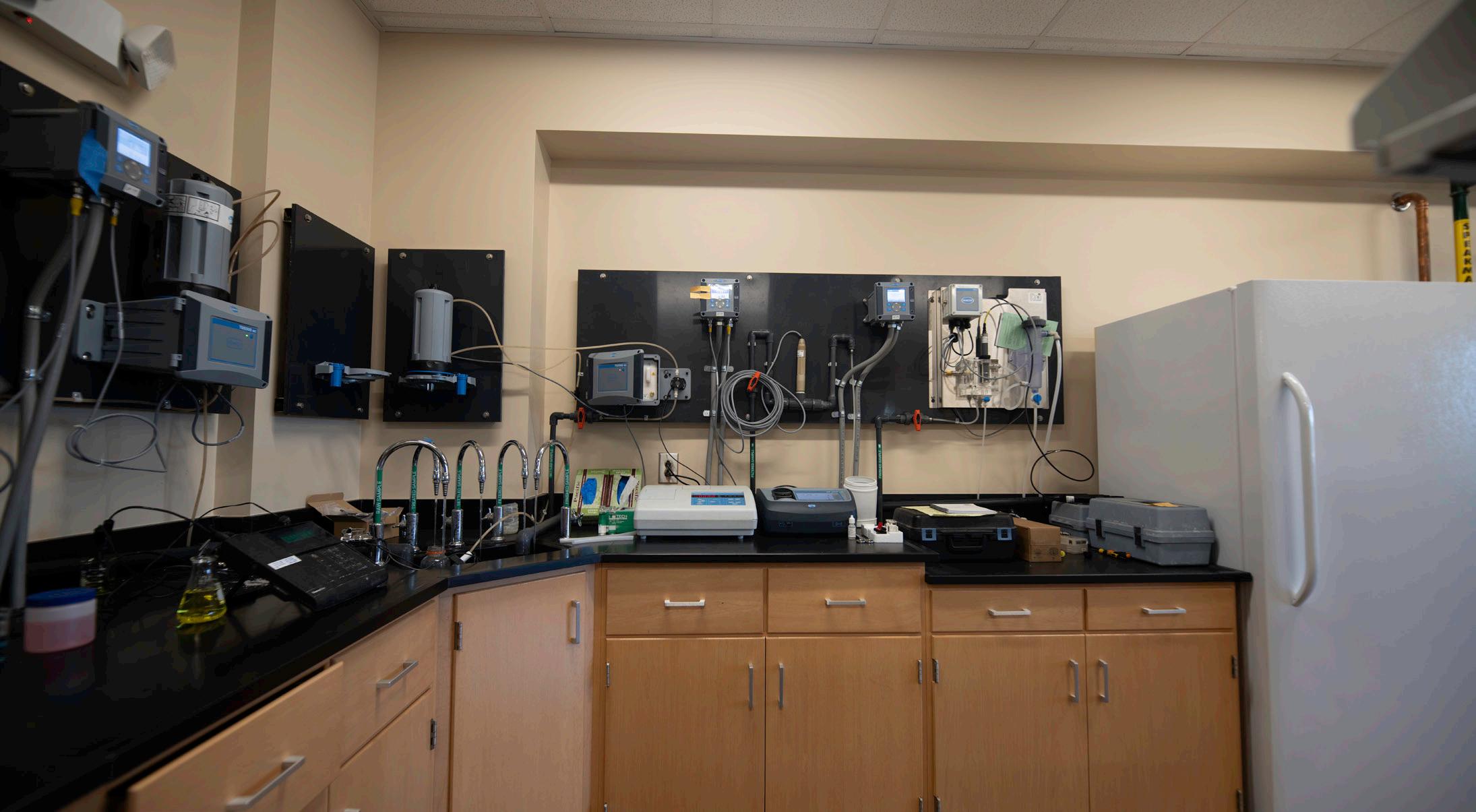
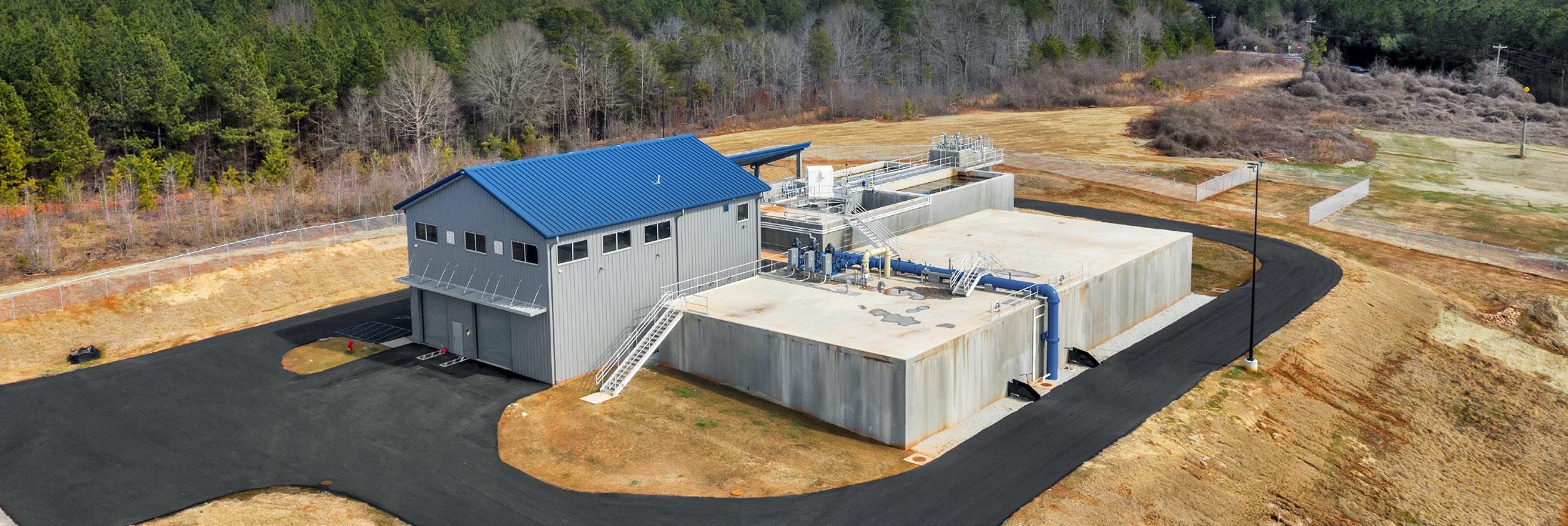
The City of Walhalla chose GMC as the design team and Harper as its CM At-Risk partner for their 4MGD greenfield water treatment plant and associated raw water intake and high service pump station. Harper worked with the City and GMC for 4 years to design a plant that met the City’s needs and budget, negotiating the budget and project design into 17 iterations with multiple cost savings options. Budget was a significant concern for the owner. To enable the project to move forward, Harper and GMC continuously revised the design and actively sought the best value engineering options throughout design and preconstruction. The result was a best-value project that allows the City to produce their own drinking water. The treatment process uses Super P/Greenleaf filtration, backwash lagoons, and sludge drying beds. The administration building houses a laboratory and chemical feed systems. The 6MGD raw water intake pump station on Lake Keowee includes a 30’+ deep cast-in-place concrete drywell below the lake level, passive intake screens, 20’ tall retaining wall, new pump station building, generator, suction lift pumps, and significant groundwater and bedrock management activities on a difficult to access site. This best-value project was recently awarded a Carolinas AGC Pinnacle Award.
