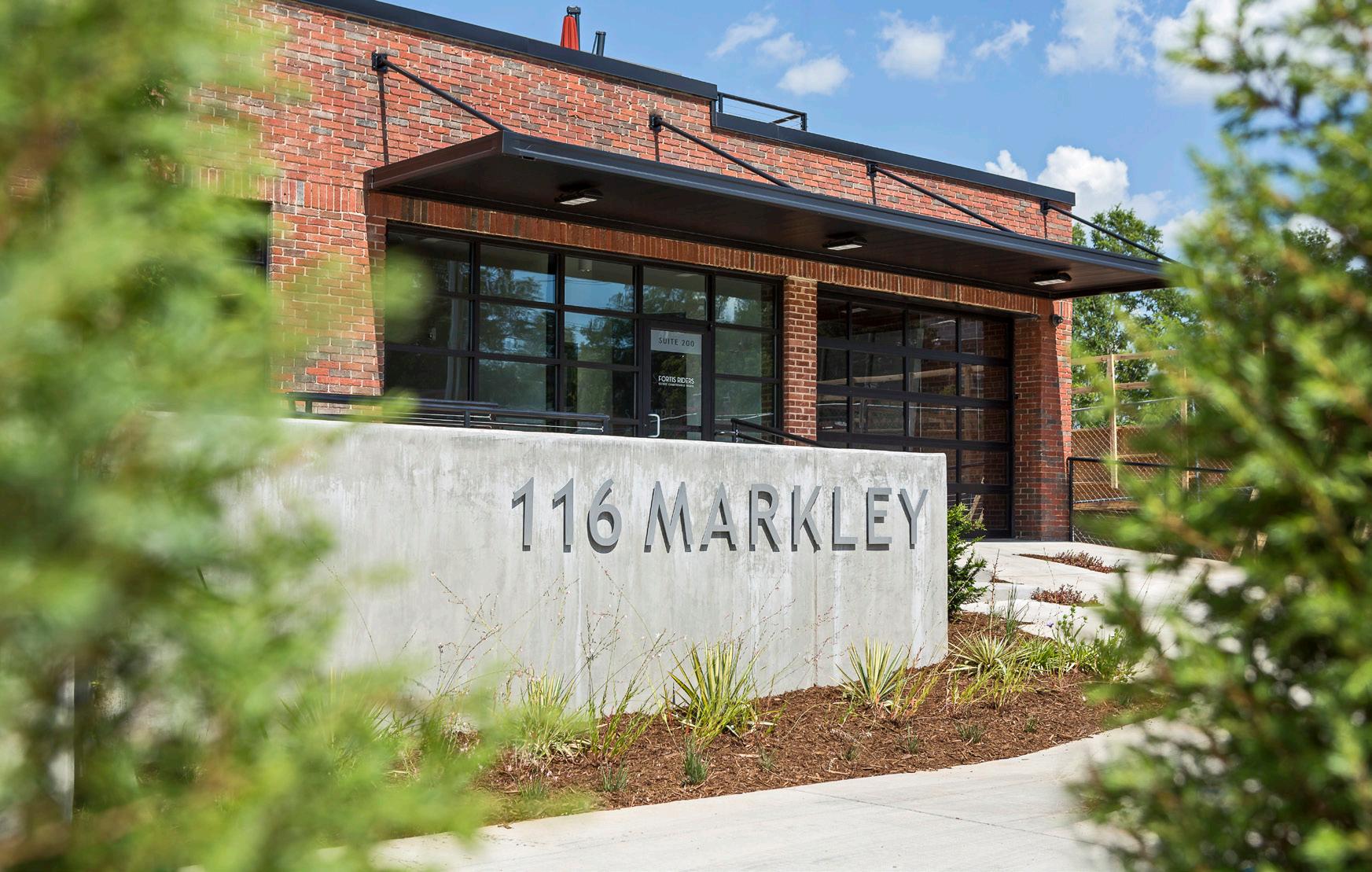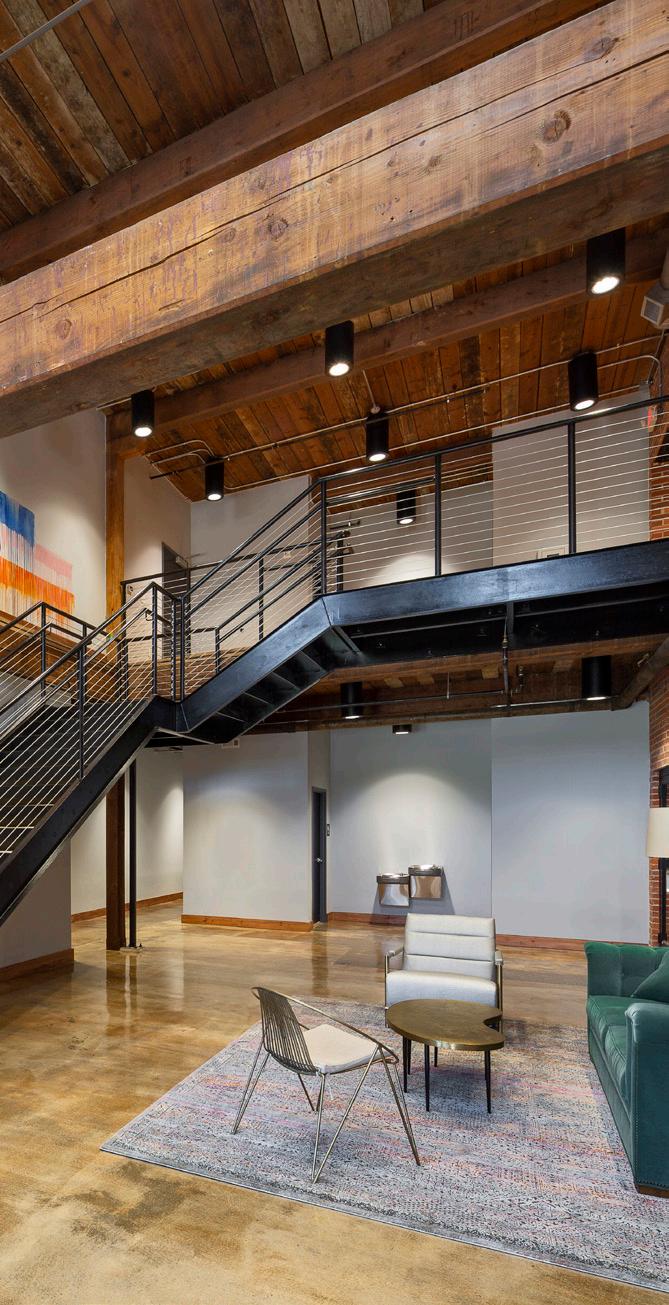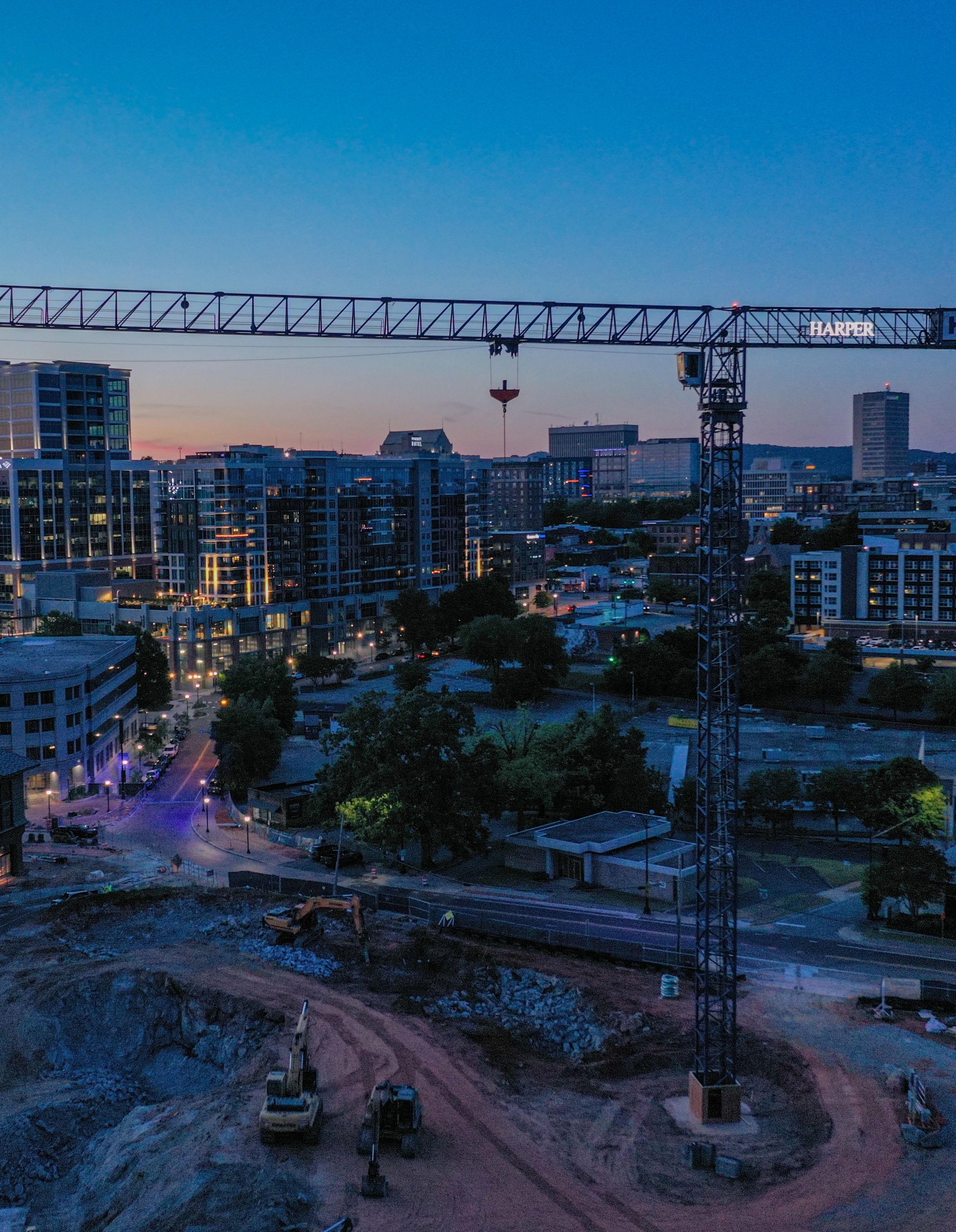HARPER GENERAL CONTRACTORS RENOVATION & DORMITORY EXPERTISE OVERVIEW





Harper is a full-service general contracting and construction management firm headquartered in downtown Greenville, South Carolina. An award-winning company, Harper consistently receives recognition in the areas of quality, safety, environmental stewardship, and community involvement.
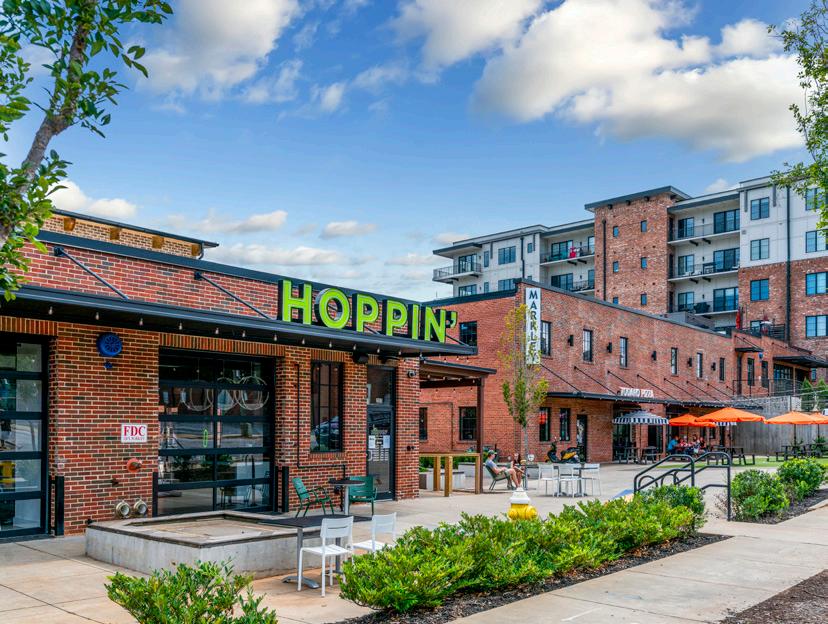
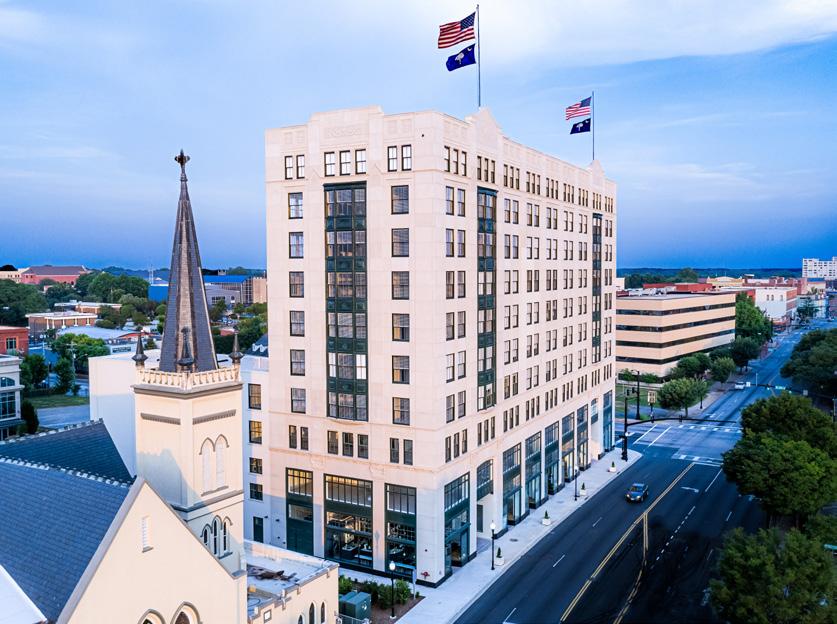

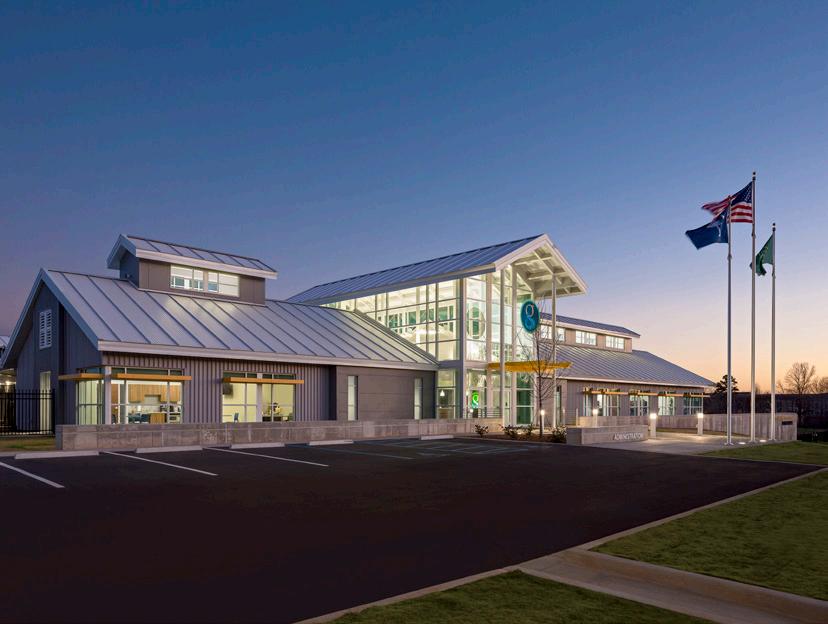
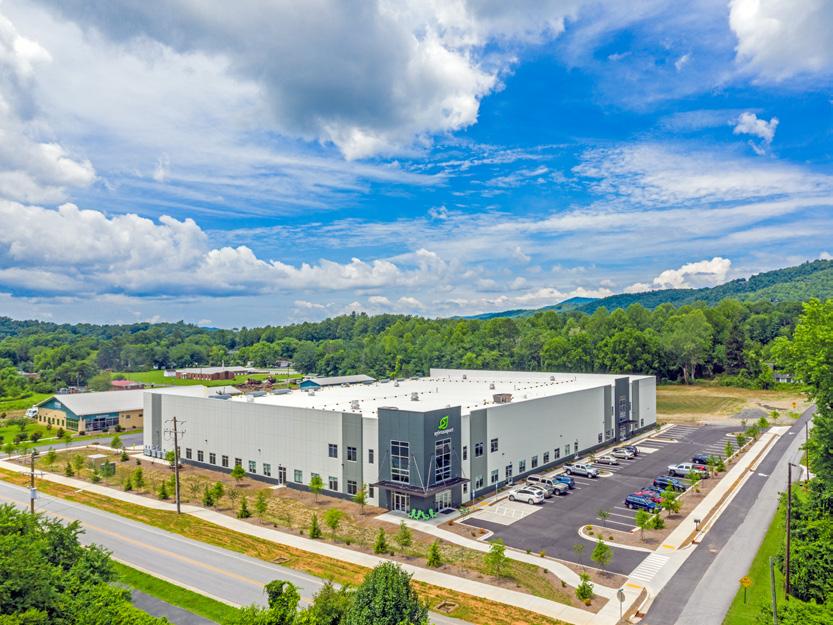
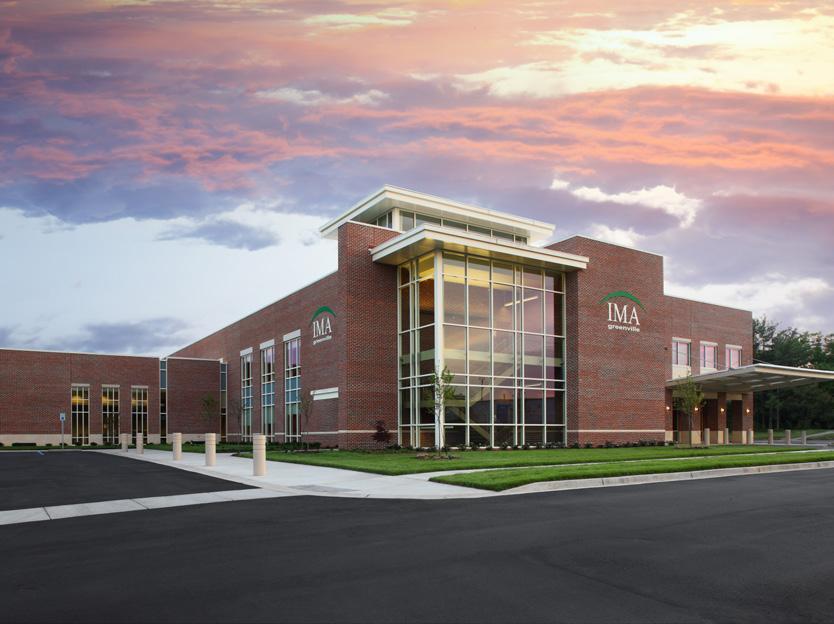
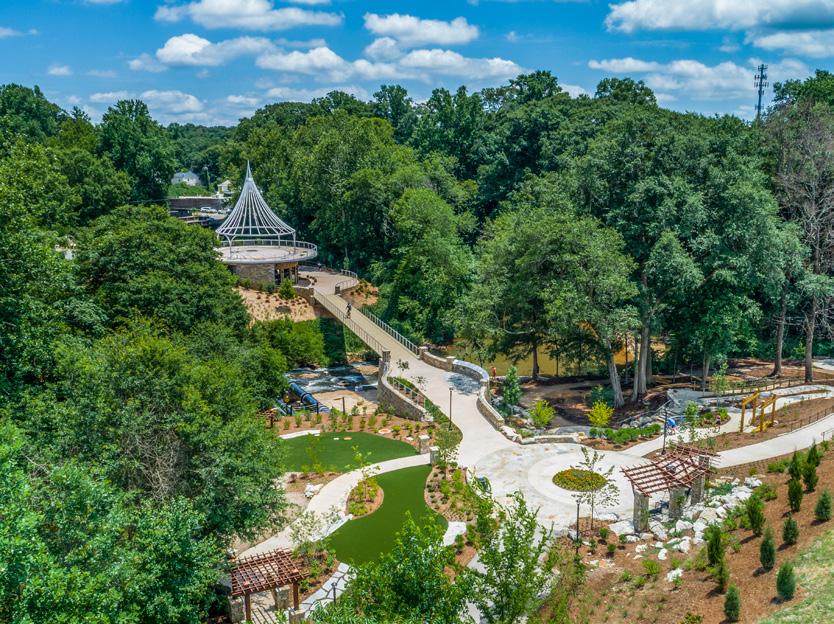
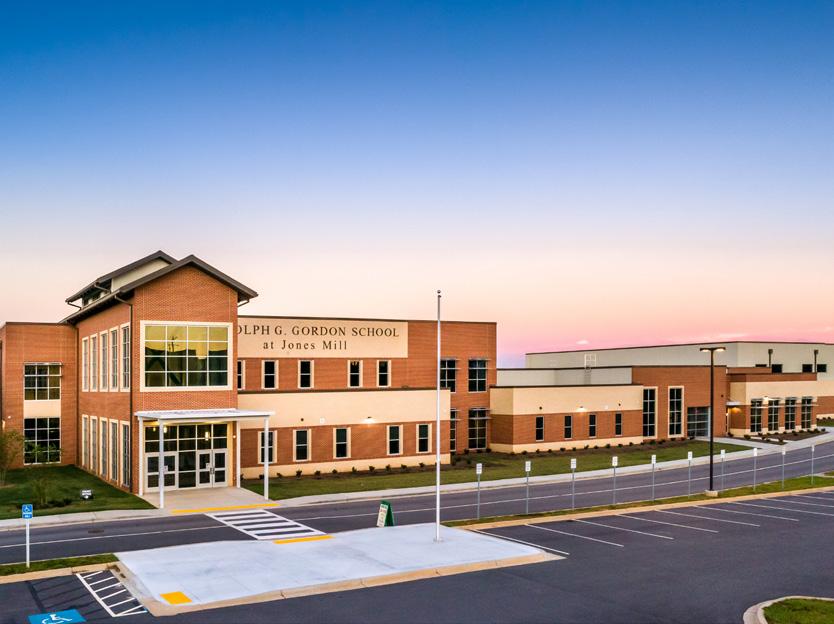
Throughout our 72 year history, we have had the opportunity to develop strong professional relationships with clients across the Upstate. By bringing to life the vision of our clients, Harper leaves a lasting impression on members of the community. The core of our company is geared toward collaborating with owners and design professionals in an open and transparent manner, enabling the owner to know how every project dollar is being invested.
In addition to the impact we have had in the Upstate of South Carolina, we’re bringing that same talent, innovation, and expertise to other cities throughout the Southeast. That doesn’t happen without dedicated, hard-working, experienced, effective, and honorable people. For us at Harper, our reputation, the way we conduct our business, and the way we treat you and each other is paramount. And that same level of respect, care and honor that goes into our relationships goes into every single project we’re awarded, as well.
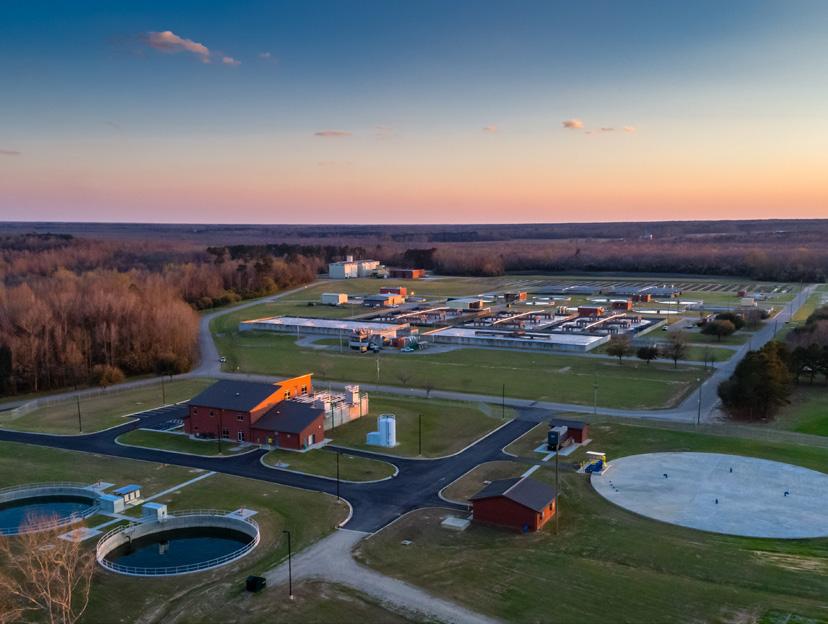

“The bottom line is that because of the Harper team’s efforts, we were able to receive a quality innovation center on schedule and under budget. I would certainly recommend you and your team for future projects .”SAM CLEMSON UNIVERSITY on the DUKE ENERGY INNOVATION CENTER
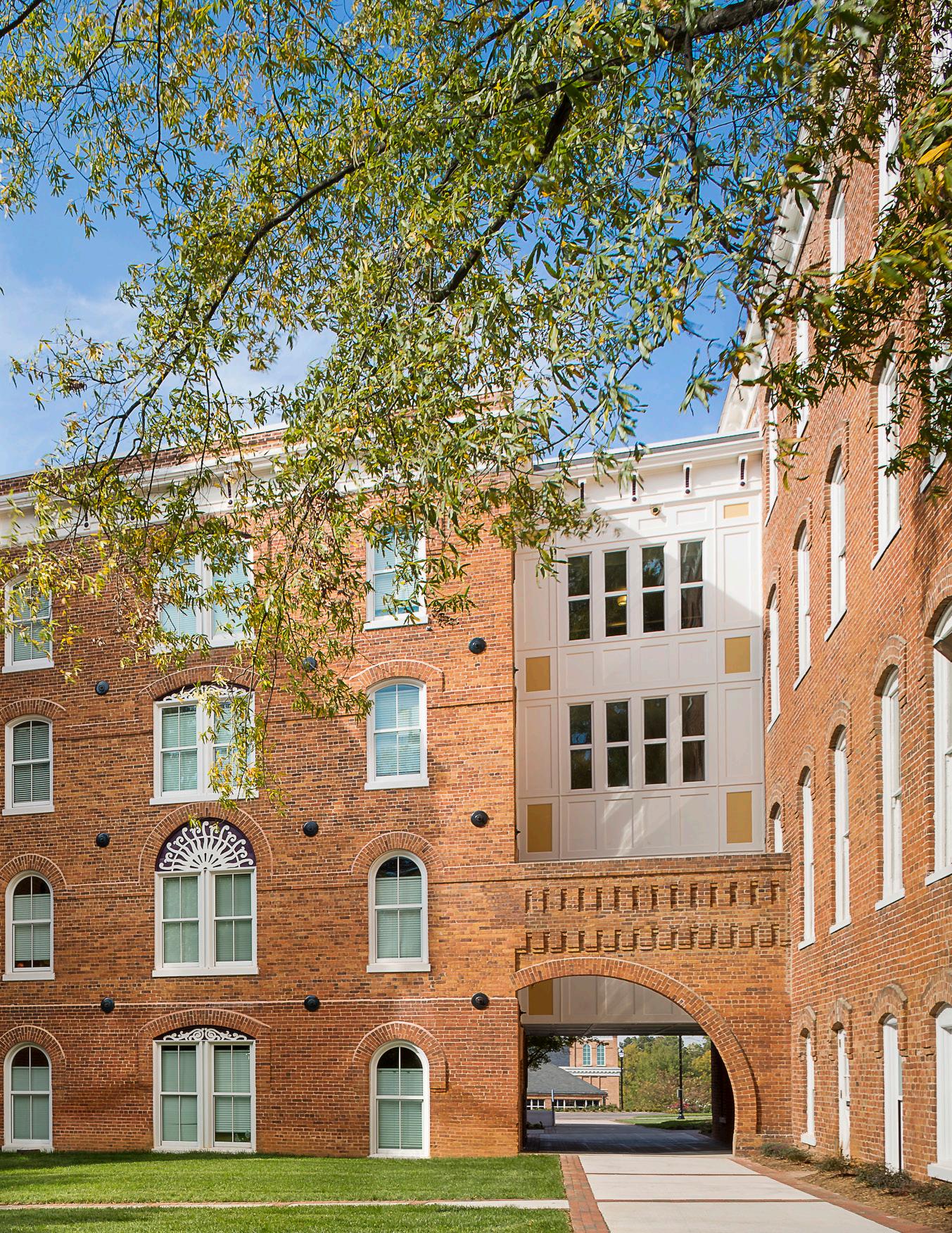

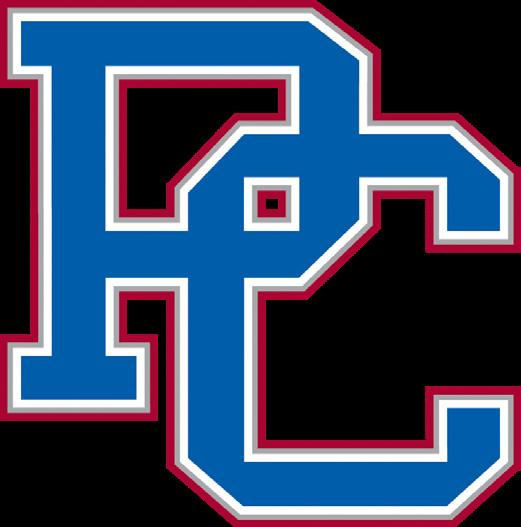





BIM (Building Information Modeling) is an intelligent 3D model-based process that gives architecture, engineering, and construction (AEC) professionals the insight and tools to more efficiently plan, design, construct, and manage buildings and infrastructure before ever turning over a shovel of dirt.
Harper has an in-house Virtual Building team that uses BIM to build a project virtually, in order to eliminate any costly errors ahead of time — streamlining the schedule and saving you from any potential delays or rework costs.
LASER SCANNING: For renovations and project additions, our Harper team leverages our robotic total station to scan the existing buildings and create the most accurate as-built drawings possible. The newly created as-builts can be shared with the design team to efficiently further their design efforts. The project team will also leverage the as-built model as the design matures and will conform to actual field conditions.
MATERIALS
ENGINEERING: During the preconstruction process we will use Beck 3D estimating to efficiently develop accurate take-off of the building design. When using 3D Design Models in OAC & design meetings, we evaluate “on-thefly” design decisions to see the immediate impacts to the project budget.
VIRTUAL & AUGMENTED REALITY: Harper offers the latest in Virtual Reality and Augmented Reality by allowing our design team and client to virtually tour the proposed facilities and offer actionable feedback before construction commences.
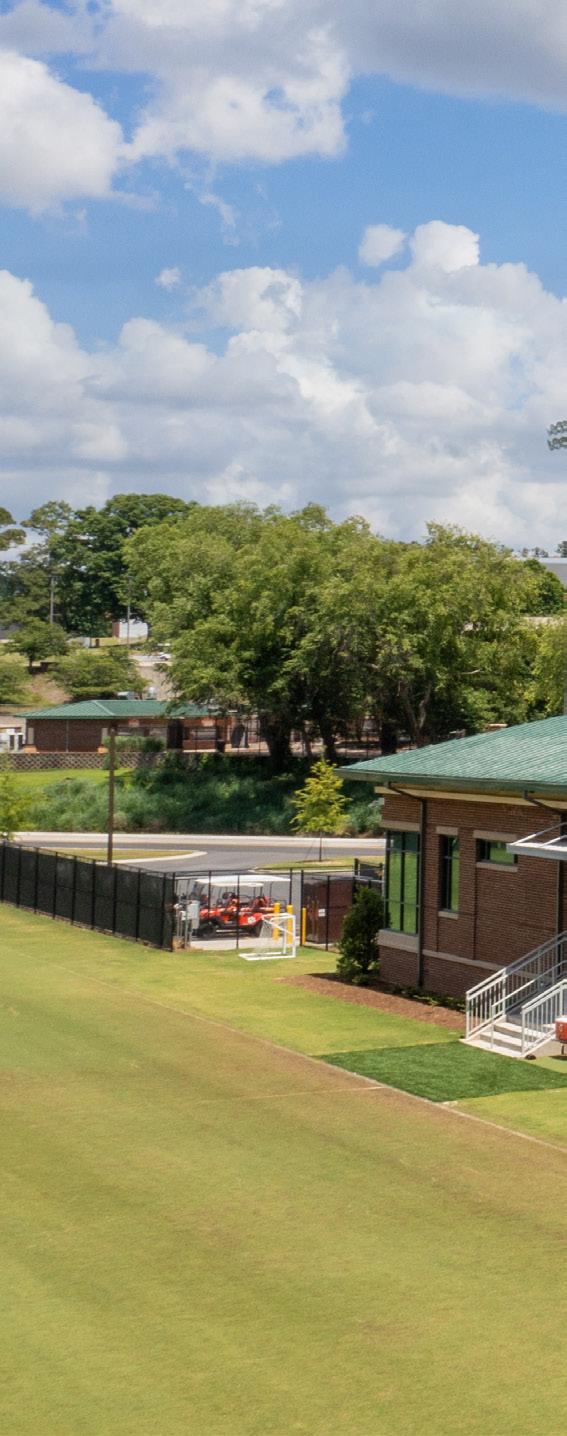

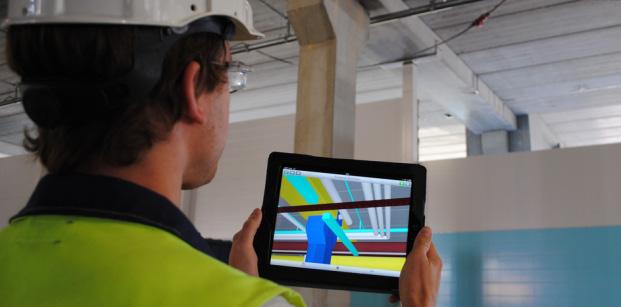
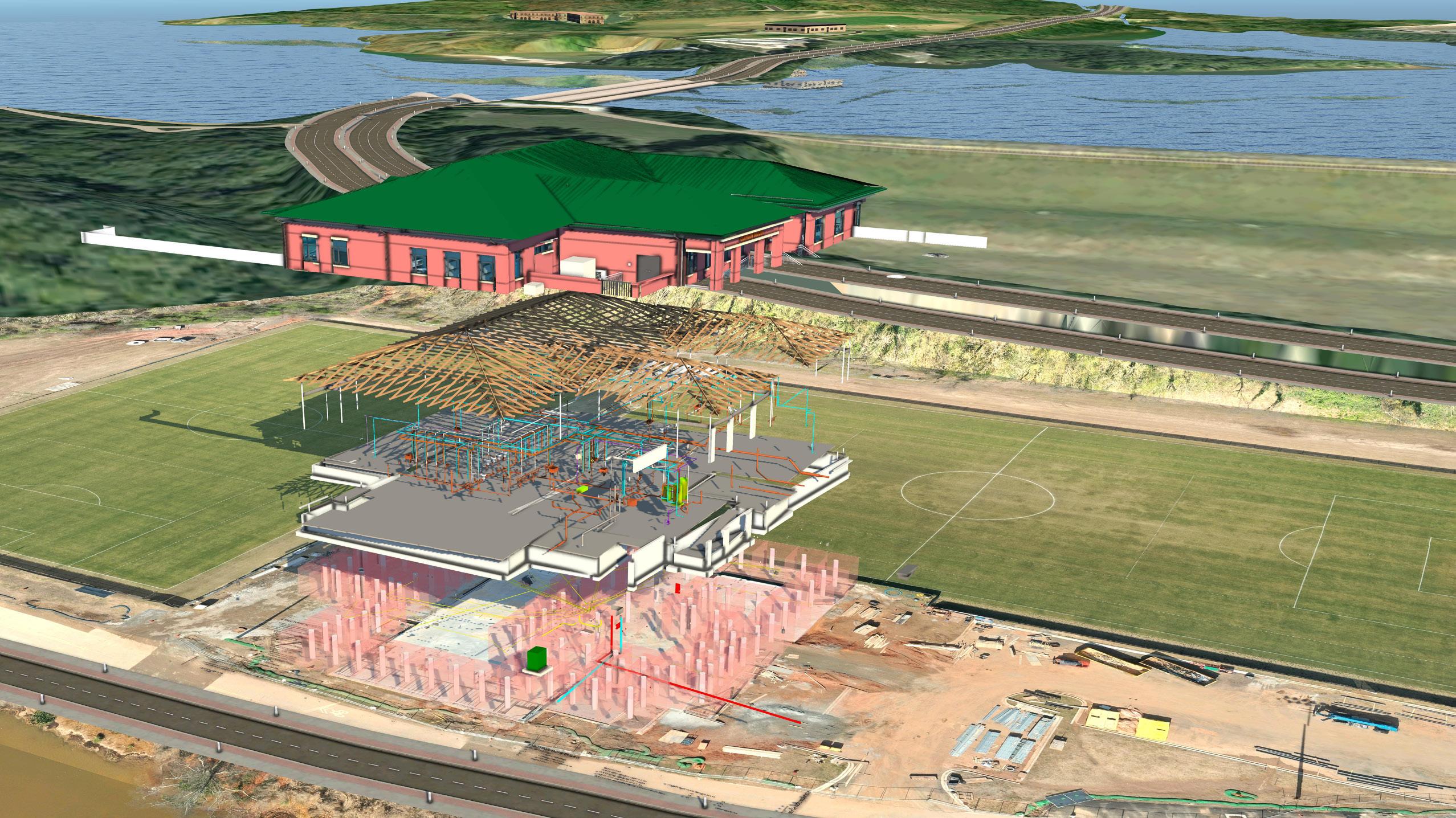
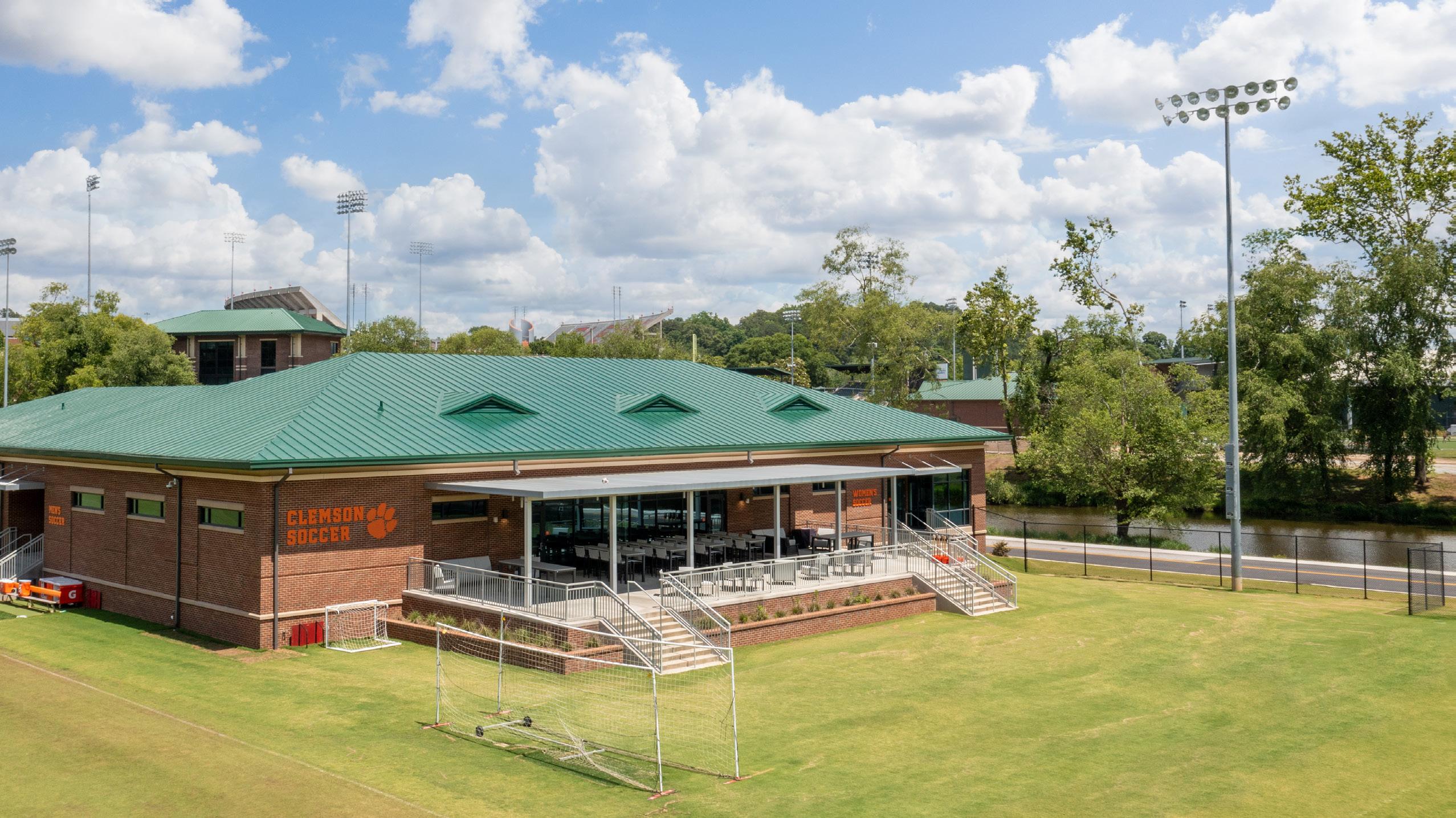
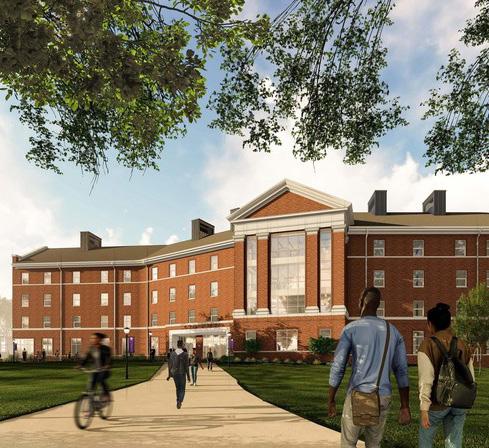
GREENVILLE, SC | CM AT-RISK
Harper is currently working on a new 4-story residence hall on Furman University’s campus. The new hall is part of a multi-phase project, focusing and addition of Furman’s South Housing Complex, a residential student housing complex serving first year students. The new residence hall will across four floors, while also providing shared common space and amenities throughout. These include lounges, study rooms, laundry facilities, A portion of the new floor will house Furman’ Center for Inclusive Communities (CIC), which will include an administrative suite within the building year students. The remainder of the first floor will be housing student beds, shared/common space for students, and support space for staff.
focusing on the renovation will house 210 student beds facilities, and community kitchen. building to directly serve first
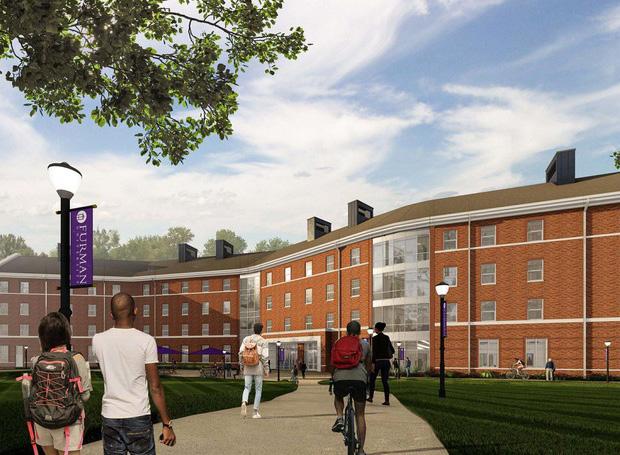
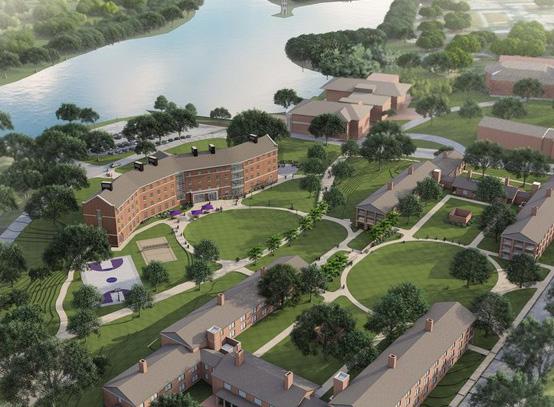

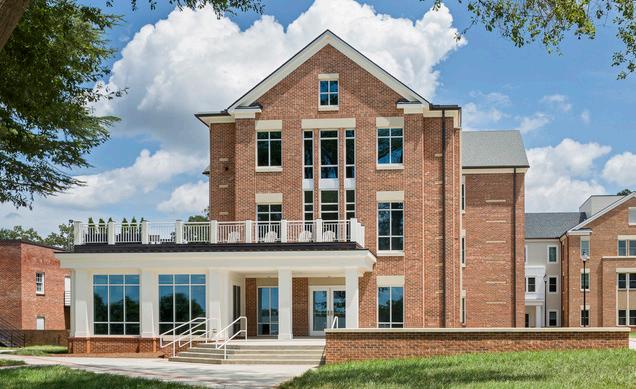
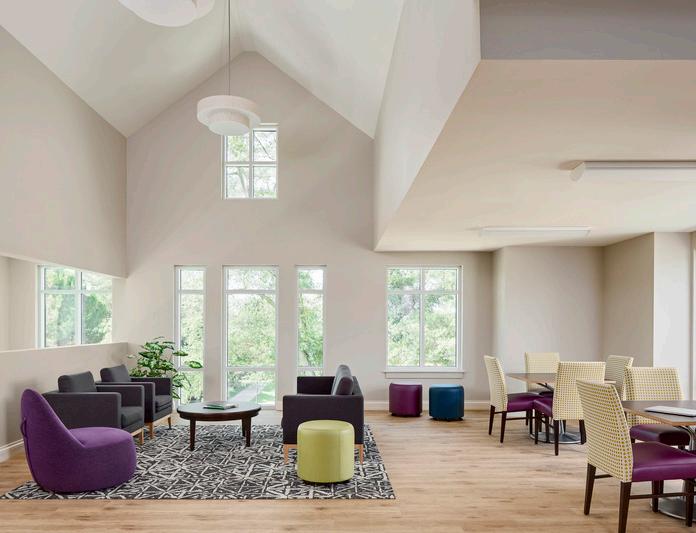
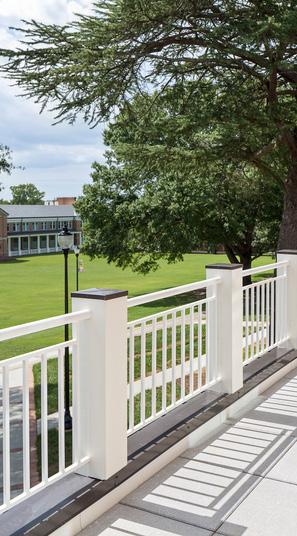
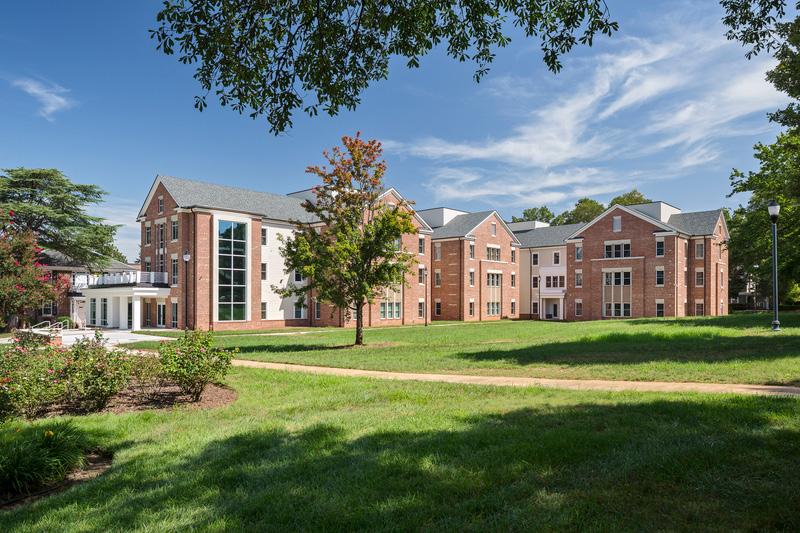
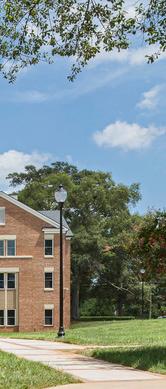
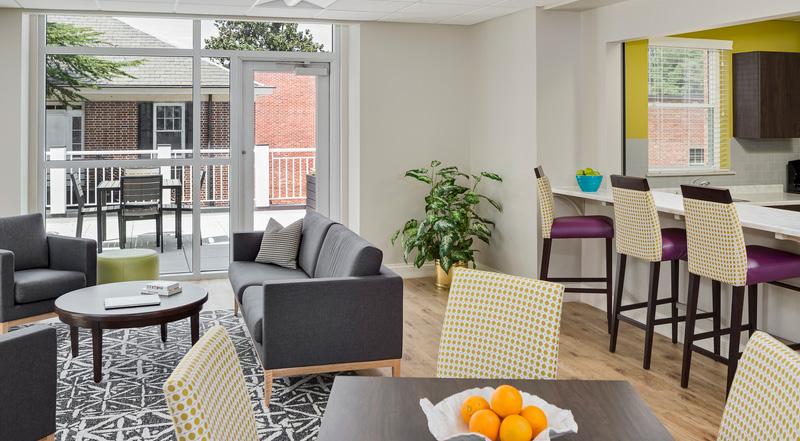
Fleming Hall, named after Converse College President Betsy Fleming who retired in 2016, brings a fresh, modern presence to the historic campus built in 1890. Harper worked closely with the design team, architect, and college to provide preconstruction services for six months in advance of construction. Designed for modern aesthetics and functionality, this 40,000 SF suite-style junior housing complex supports student community with its home-like layout of a living room, dining area, and kitchenette encompassed by six bedroom suites, providing a home to 120 students. In addition, students can enjoy the views of the campus rose garden from the second floor terrace and staff can utilize the flex-use meeting space on the first floor.

SPARTANBURG, SC | CM AT-RISK
One of the oldest buildings in Spartanburg, Pell Hall was constructed in 1891 and is listed in the National Register of Historic Places. Major structural installed to stabilize the existing structure including extensive shoring to accommodate the installation of new first floor framing system. In addition, plant to serve the dorms and other buildings on campus was also included in the project. The 21,100 SF 75 bed Victorian structure received extensive with Dexter Hall, a 26,120 SF student housing facility on the Converse College campus.
Pell Hall was the second building on campus and is well loved by generations of students for its historic charm. It had fallen into disrepair and required and exterior restoration. The updated floor plan accommodates incoming Freshmen with two-room suites and shared bathrooms. Recreational incorporated into the design include a media/game room, living room, study room, laundry, seminar room, and kitchen/recreation area. A new also installed. This project won the Palmetto Trust for Historic Preservation Honor Award in 2015.
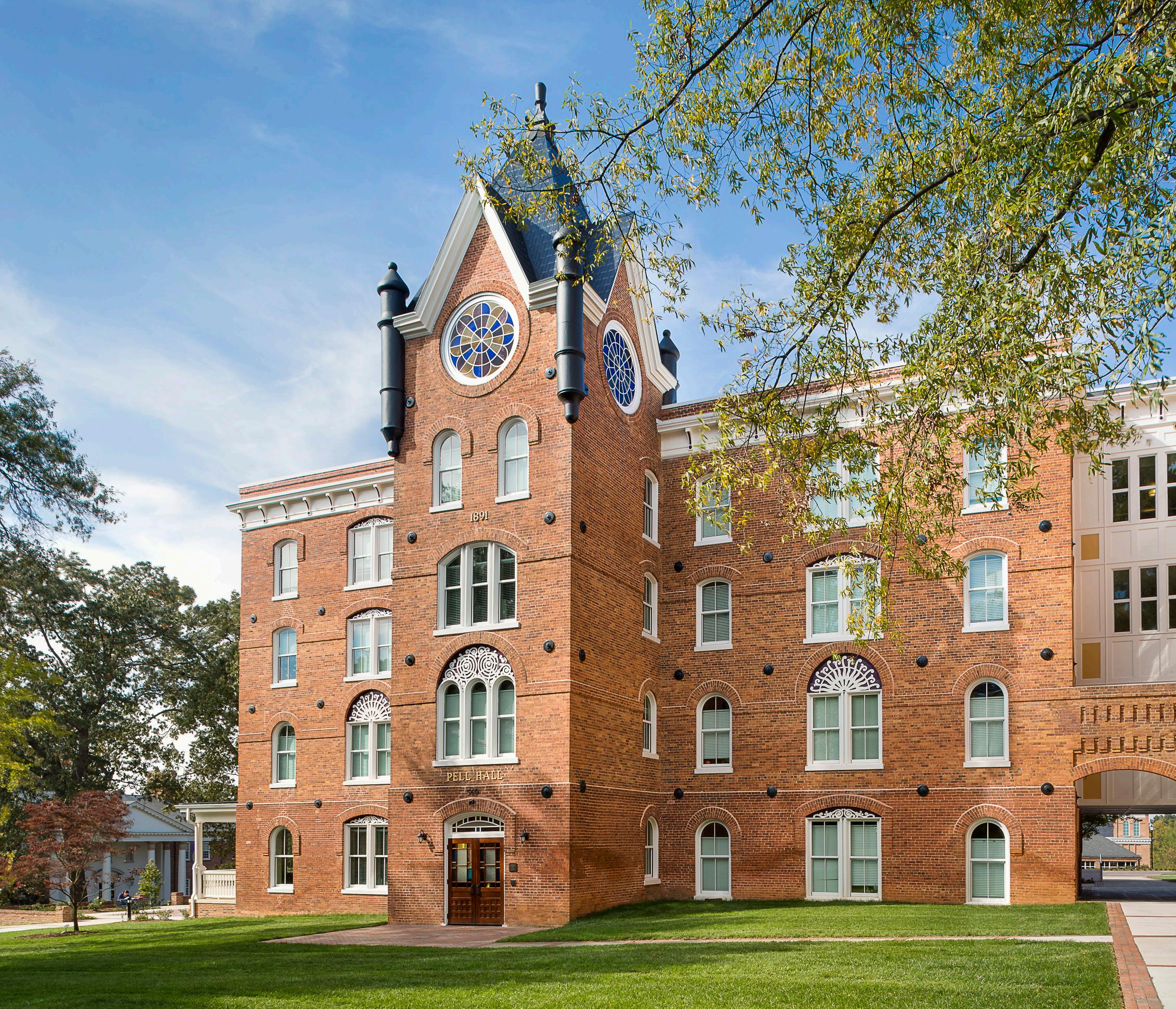
structural reinforcements were addition, a new central energy extensive renovations along required significant interior Recreational and functional spaces new Central Energy Plant was
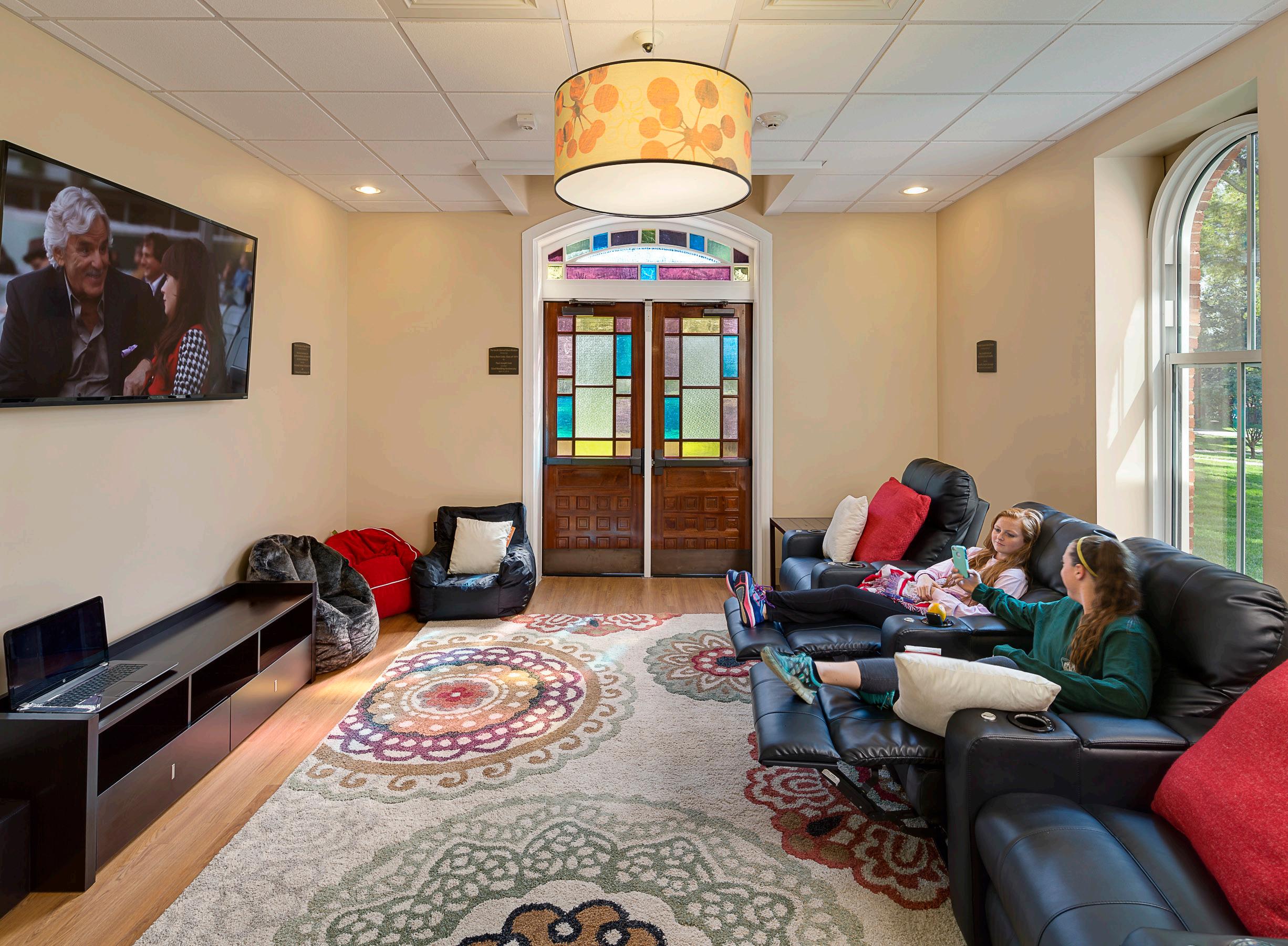
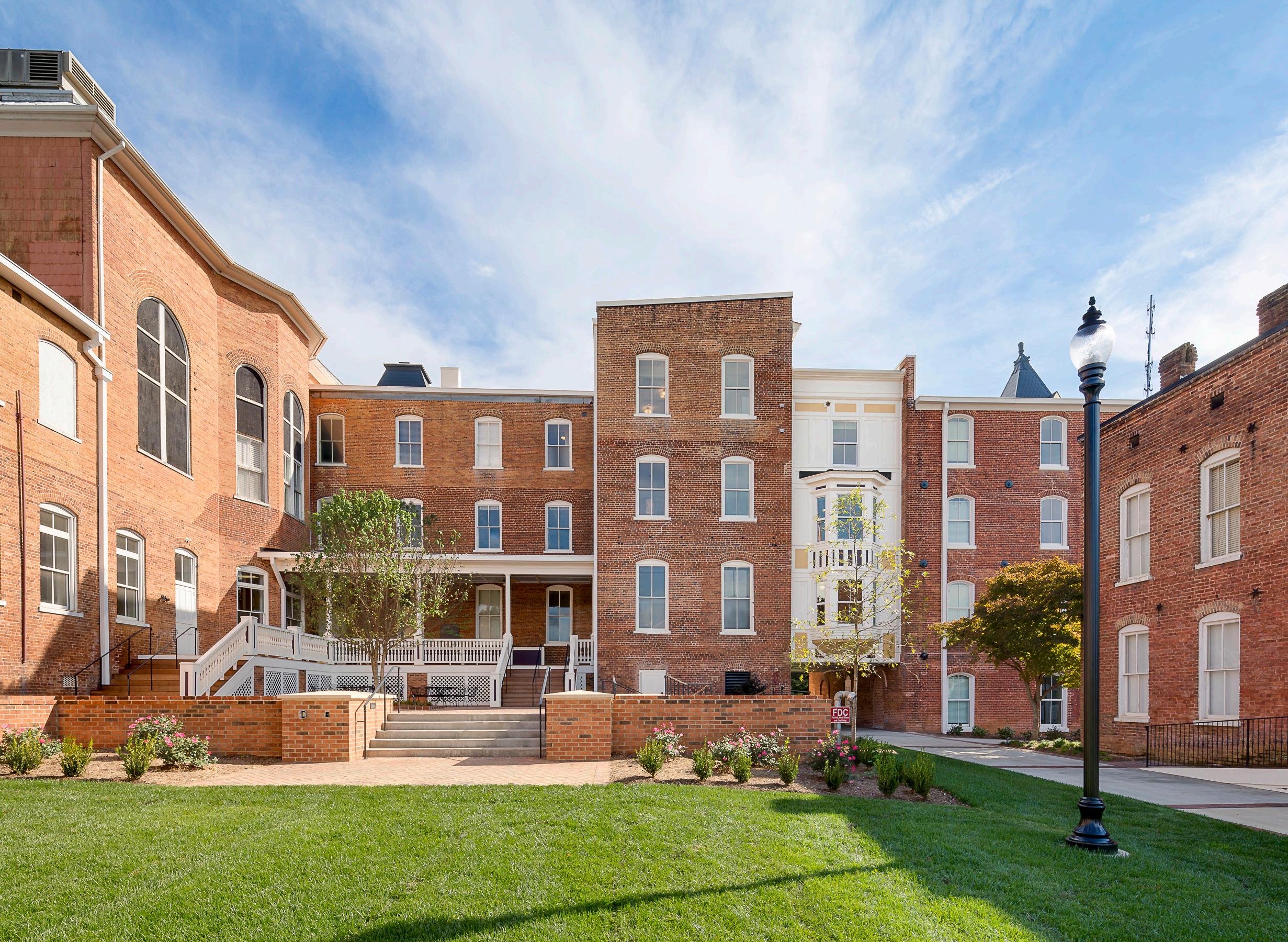


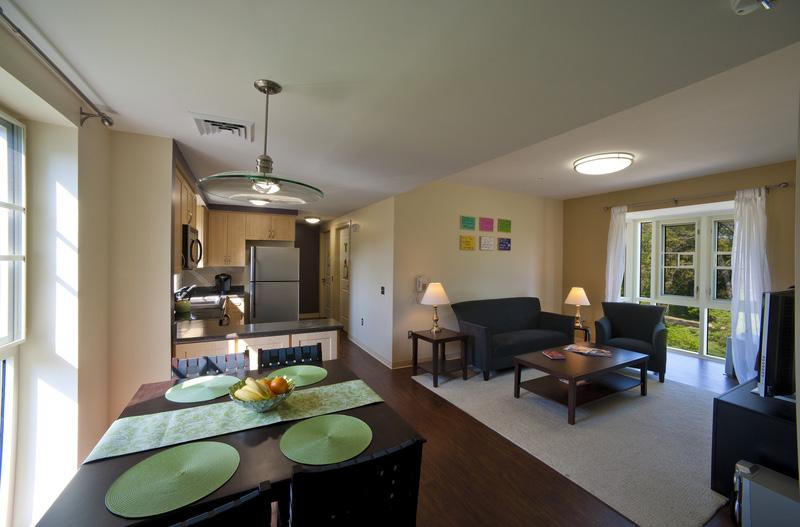
SPARTANBURG, SC | CM AT-RISK
Harper, along with Converse College and LS3P Architects, successfully designed and constructed, The Heath, a new senior housing facility for the The project consisted of construction of a new 52,000 SF apartment-style complex with two 3-floor buildings and a total of 128 beds. The structure consists of structural load bearing light gauge framing and concrete slabs on grade with concrete slabs on deck for elevated floors with wood roof
Converse College located the new building in an existing parking area, which required the relocation of multiple utilities serving numerous buildings adjacent to the construction site. Harper successfully coordinated these relocations with the utility providers, facilities management for Converse, subcontractors.
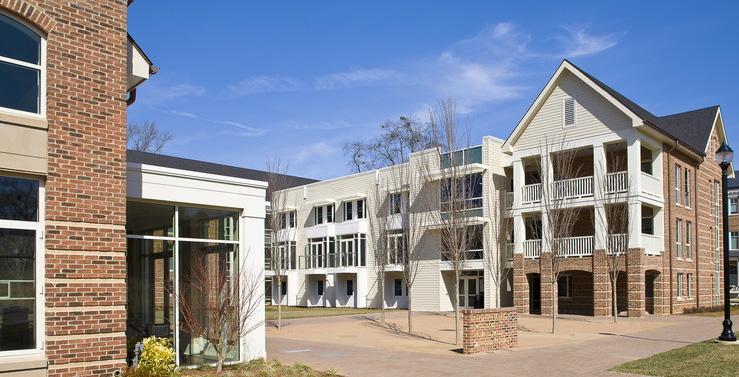
the campus. structure roof trusses.
buildings Converse, and its
SPARTANBURG, SC | CM

Harper had a tight deadline to perform a complete interior renovation of Greene Hall, an existing dormitory on Wofford College’s campus. Harper placed new plumbing, mechanical, and electrical systems. New architectural finishes were done throughout the building. The lobby of the dorm was renovated to keep to it’s historical integrity, including refinishing all the woodworking and oak-paneled flooring. This project was completed on schedule and within budget.
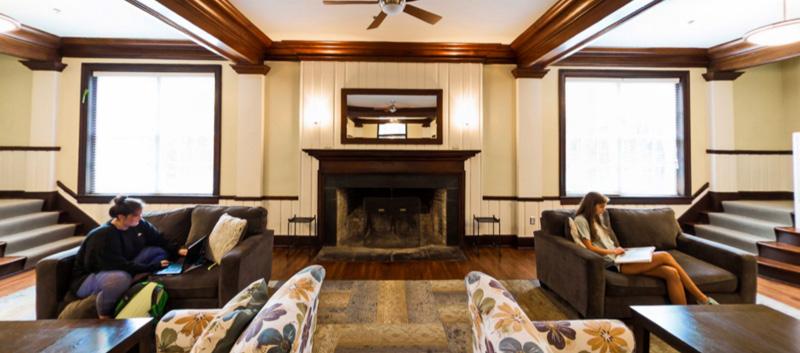
Carlisle is a suite-style residence hall housing both first-year students and sophomores. In 2018, Harper replaced all the sprinkler systems and installation of complete Fire Protection System in the dormitories.
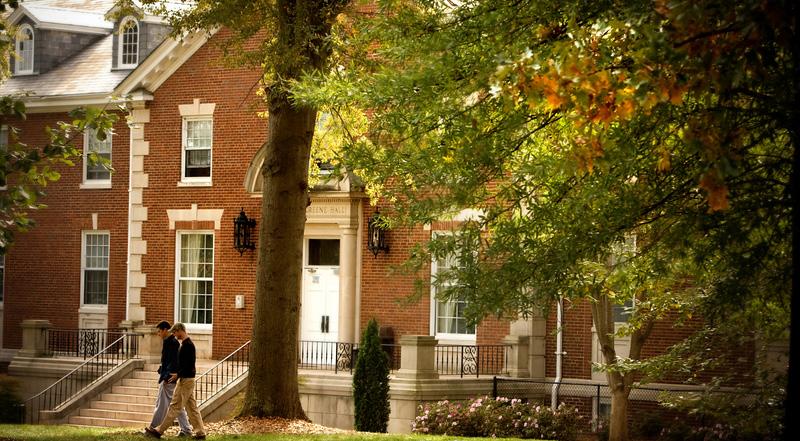

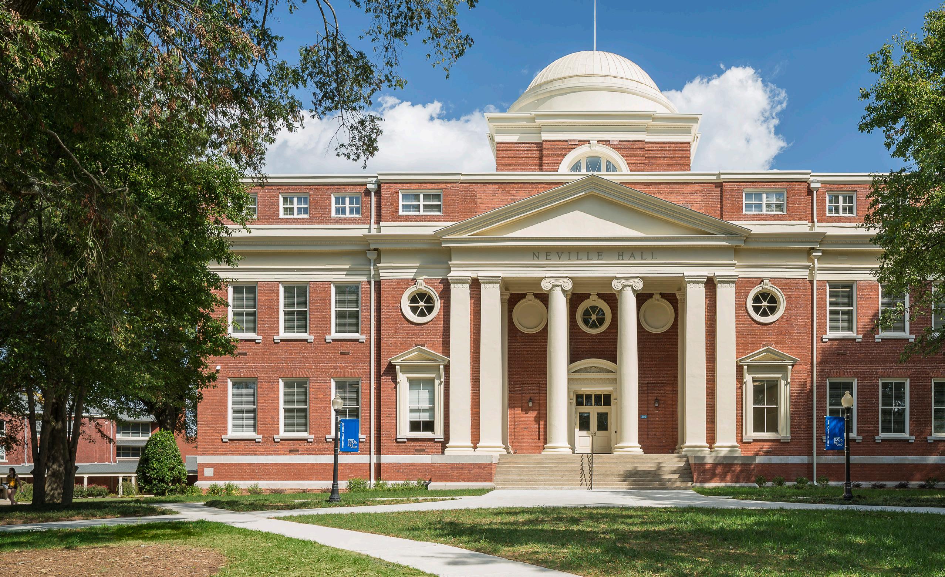
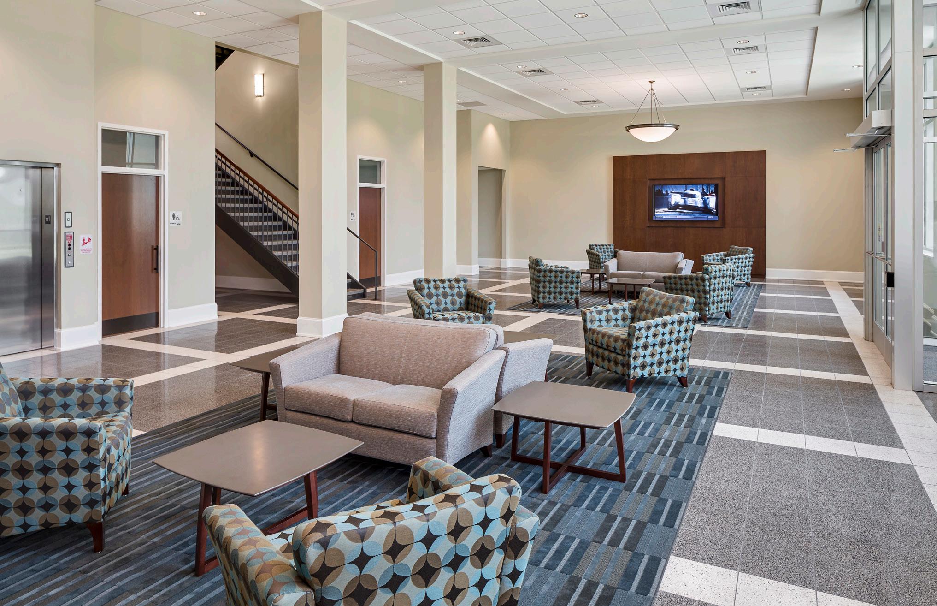

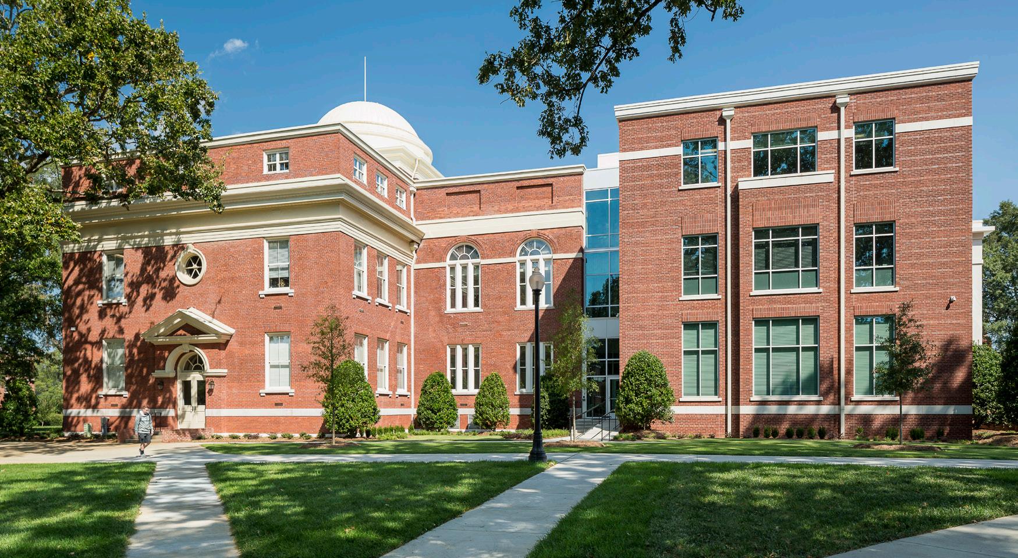
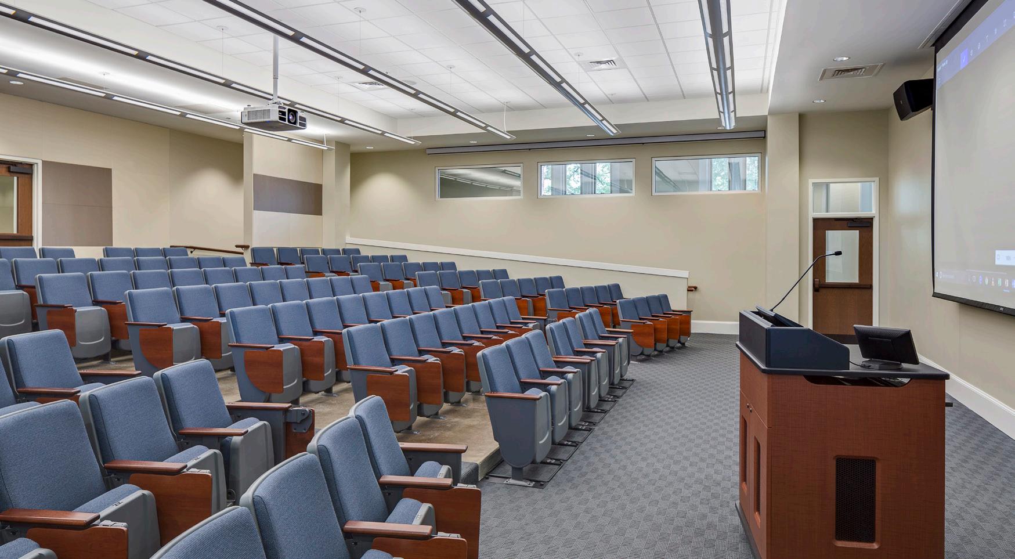
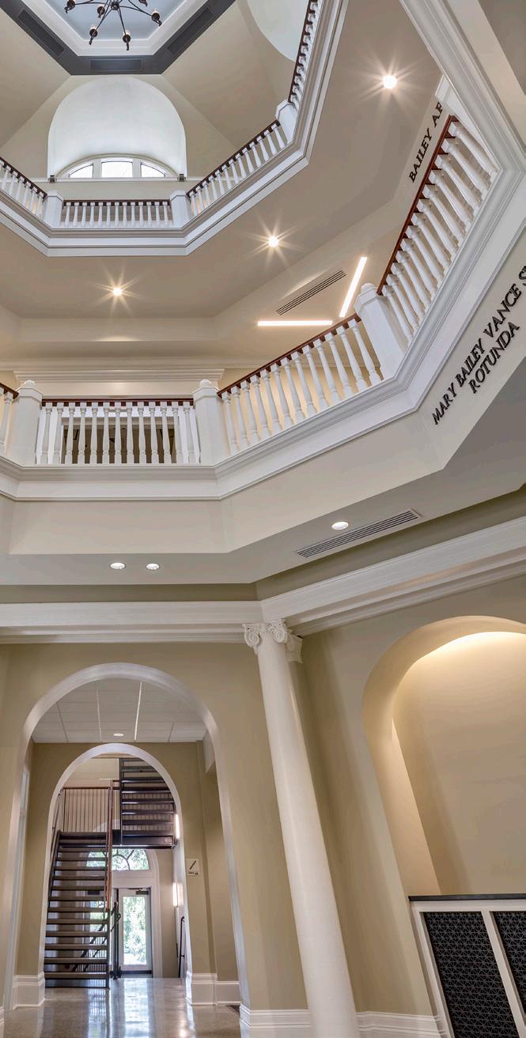
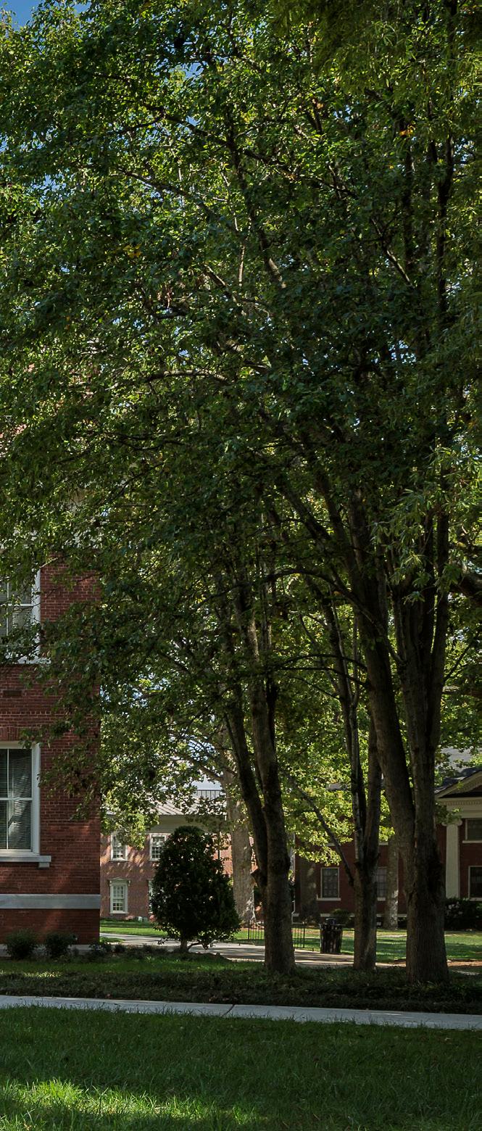
Harper served as the CM At-Risk for the renovation and expansion of historic Neville Hall in the heart of the Presbyterian College campus. Built in 1907, Neville Hall is one of the most highly utilized academic buildings on campus and, as such, had significant deferred maintenance issues to address as part of this project. In addition, the college tasked us with overseeing the renovation of three stories of the landmark building. These renovations included the restoration of the building’s historic rotunda, addition of a 120-seat auditorium, and an increase to the overall number of classroom and office spaces. In total, Harper completed a comprehensive renovation to Neville’s existing 24,683 SF and an addition of 15,574 SF. As CM At-Risk, Harper provided a wide array of program management covering every facet of the implementation process including architect and builder selection, design management, construction oversight, and successful delivery.
Harper was selected as the general contractor to redevelop an existing four-story building on Main Street in Spartanburg, SC into 45 luxury apartments and two ground-level retail spaces. These two retail spaces are occupied by Spill the Beans and Spartanburg Methodist College’s Studio for Education, Collaboration, and Creation. The project included the construction of two additional floors on top of the existing building, bringing it up to seven stories, including a basement. There is potential for a third retail space on the basement level facing the rear of the building. The mix of apartments includes 27 one-bedroom units, 16 two-bedroom units, and a pair of two-story lofts.
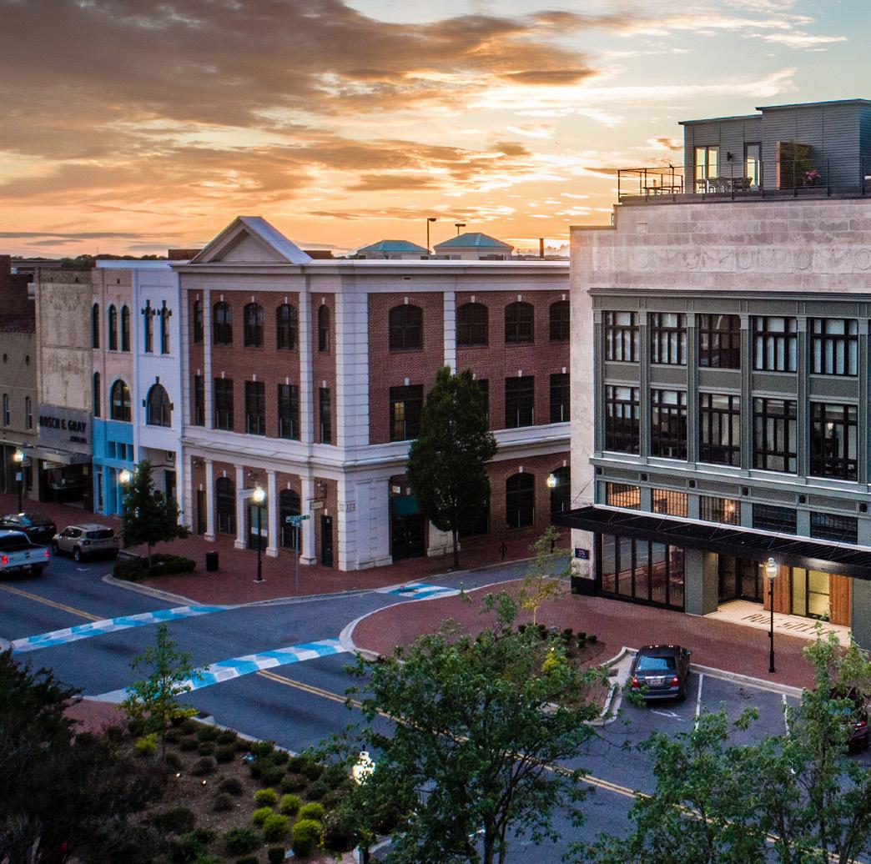
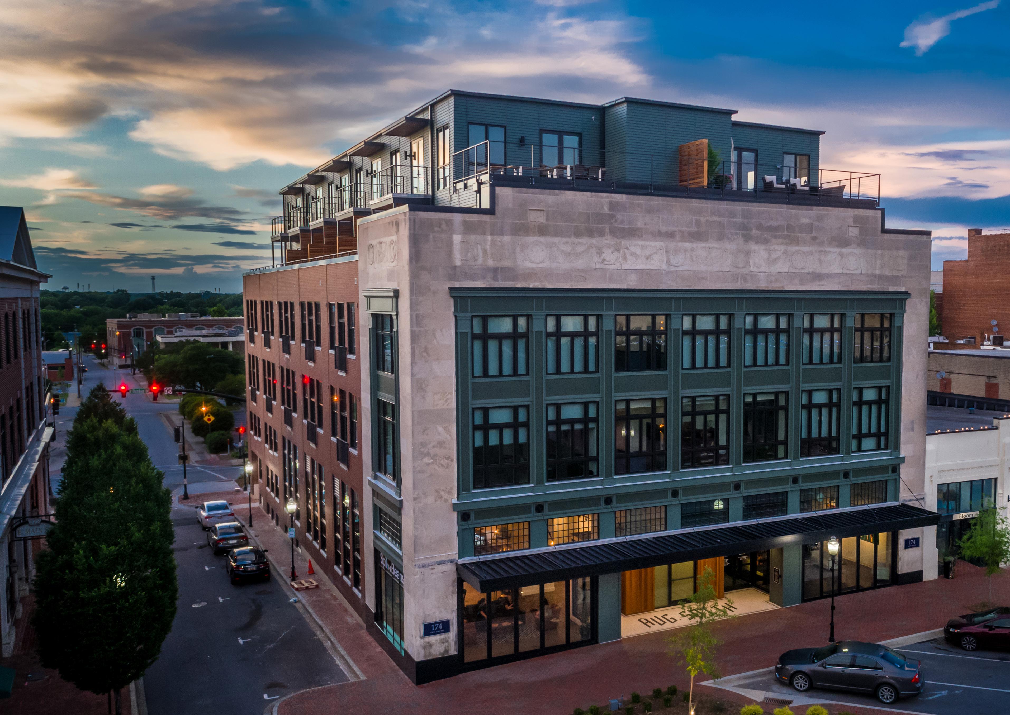

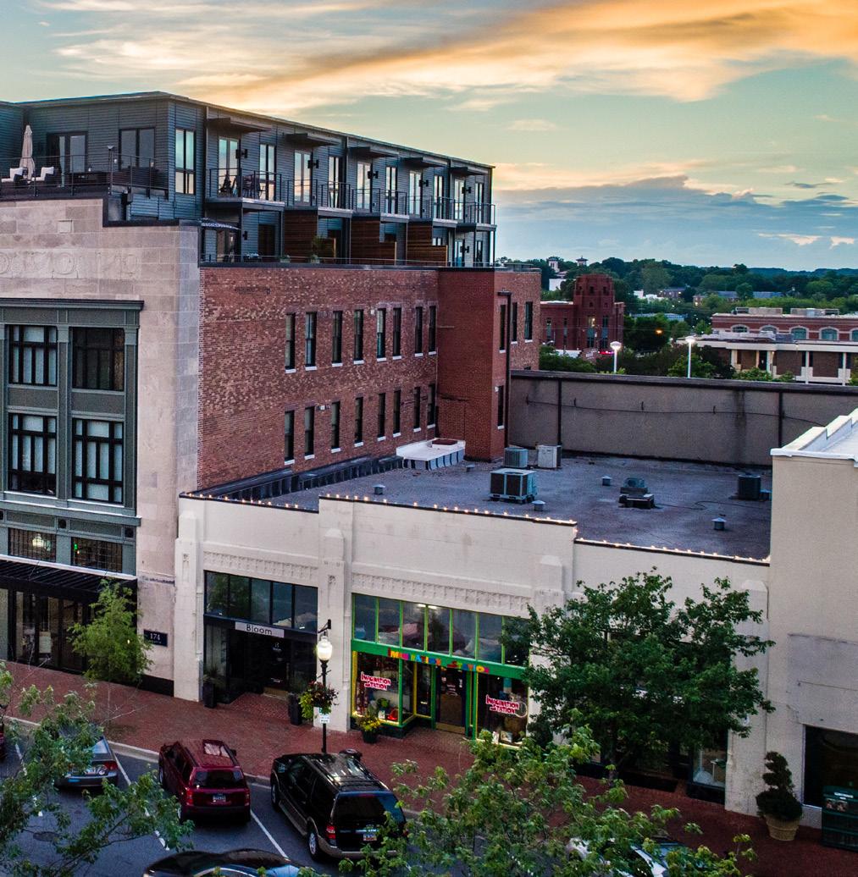
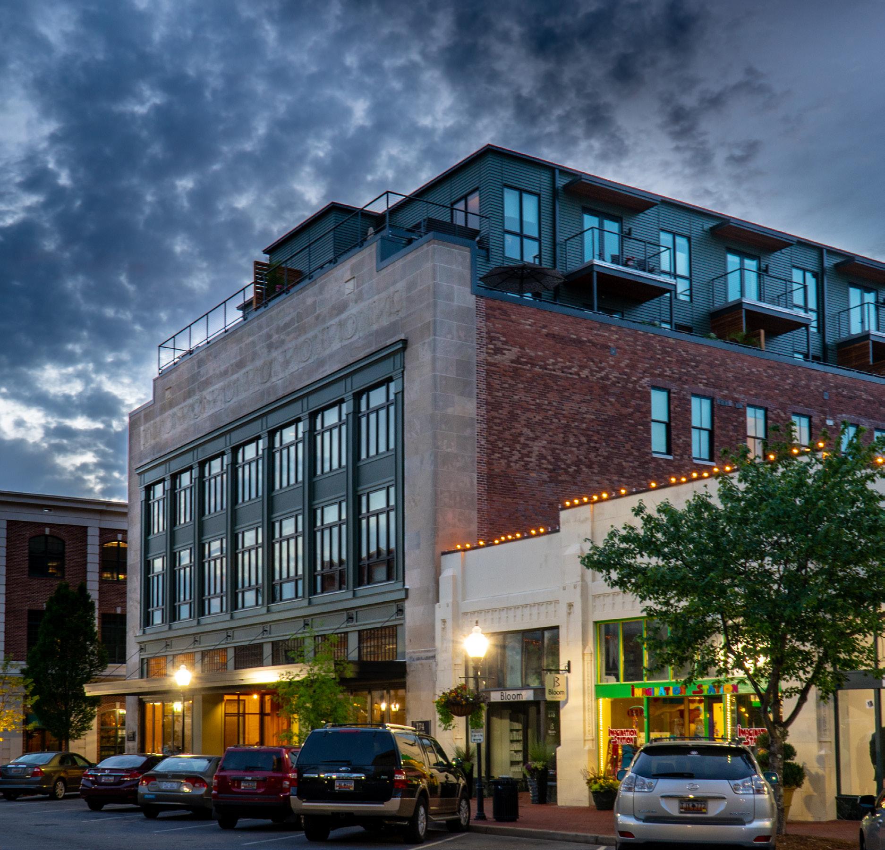

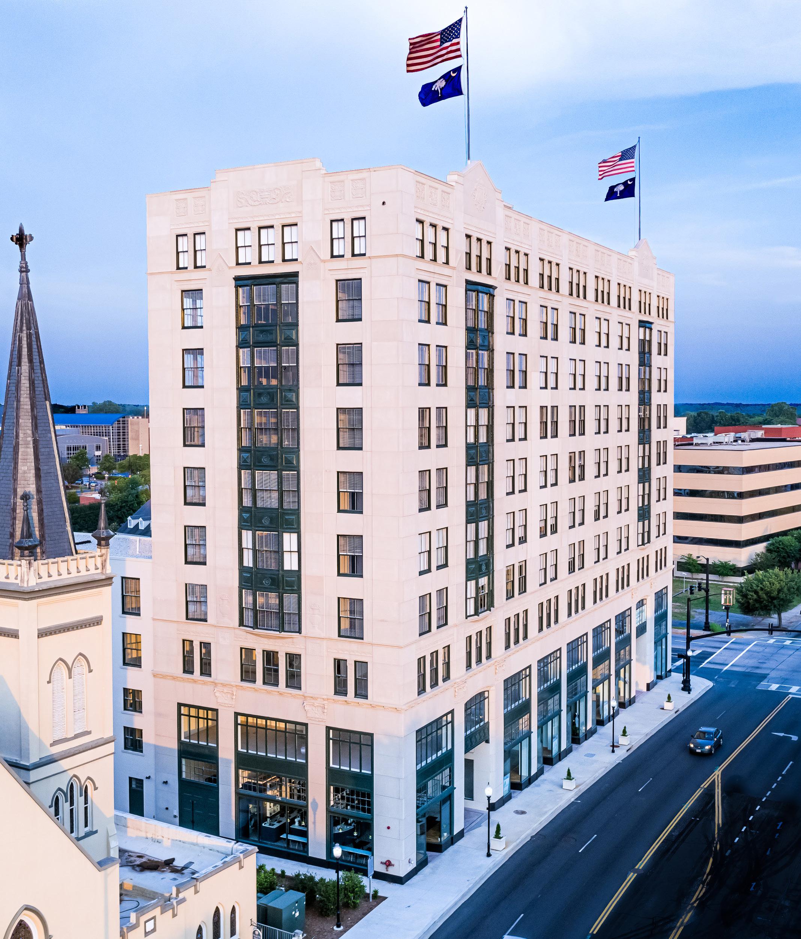
SPARTANBURG, SC | CM
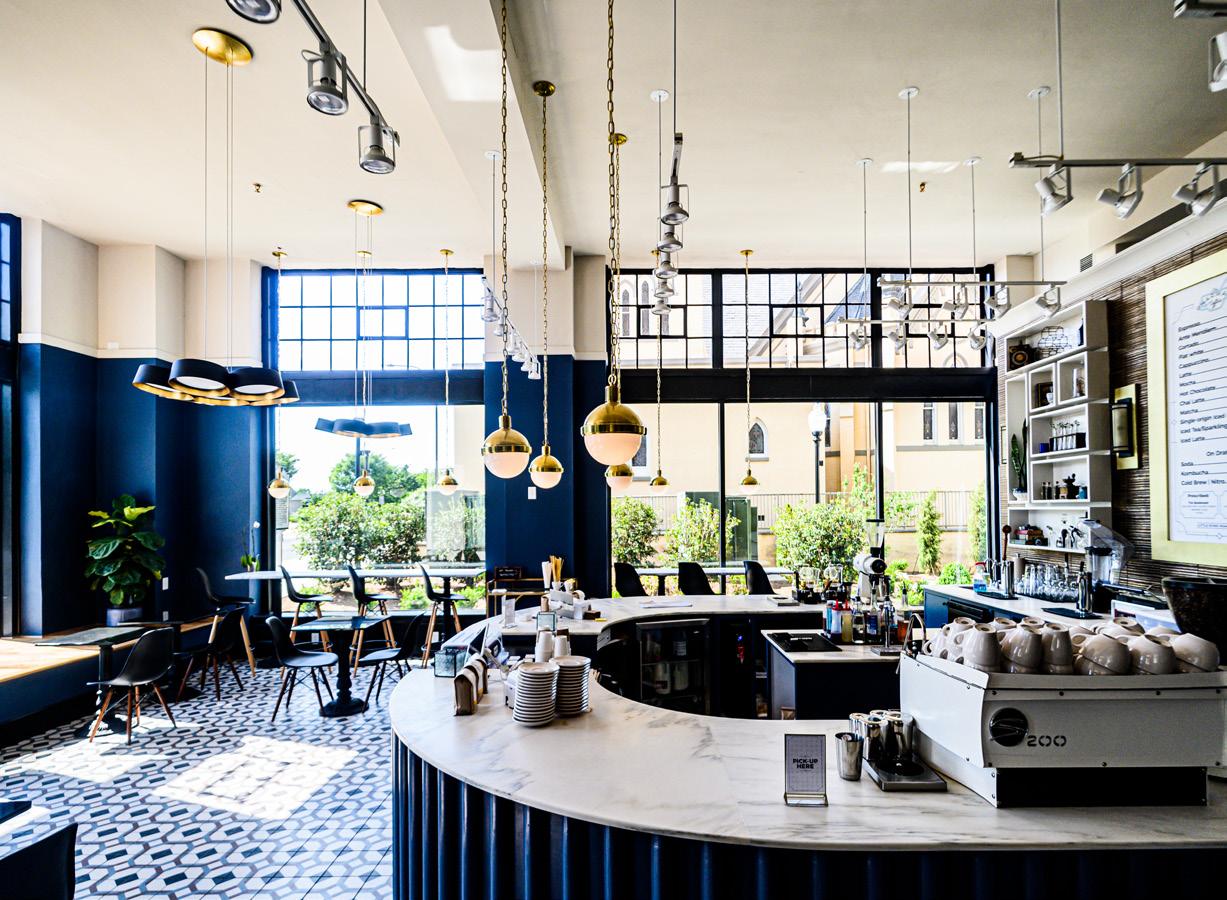 AT-RISK
AT-RISK
The Montgomery Building, an iconic 10-story building with a lower level basement located in downtown Spartanburg, SC, was designed and built in 1924. Harper, as the Construction Manager At-Risk, constructed the major renovation for this historic building. Listed on the National Register of Historic Places, The Montgomery Building now retains its unique architecture, while catering to the modern needs and interests of urban residents.
During Preconstruction, Harper partnered with James Bakker and MPS to develop a design and GMP worthy of this innovative historical renovation.
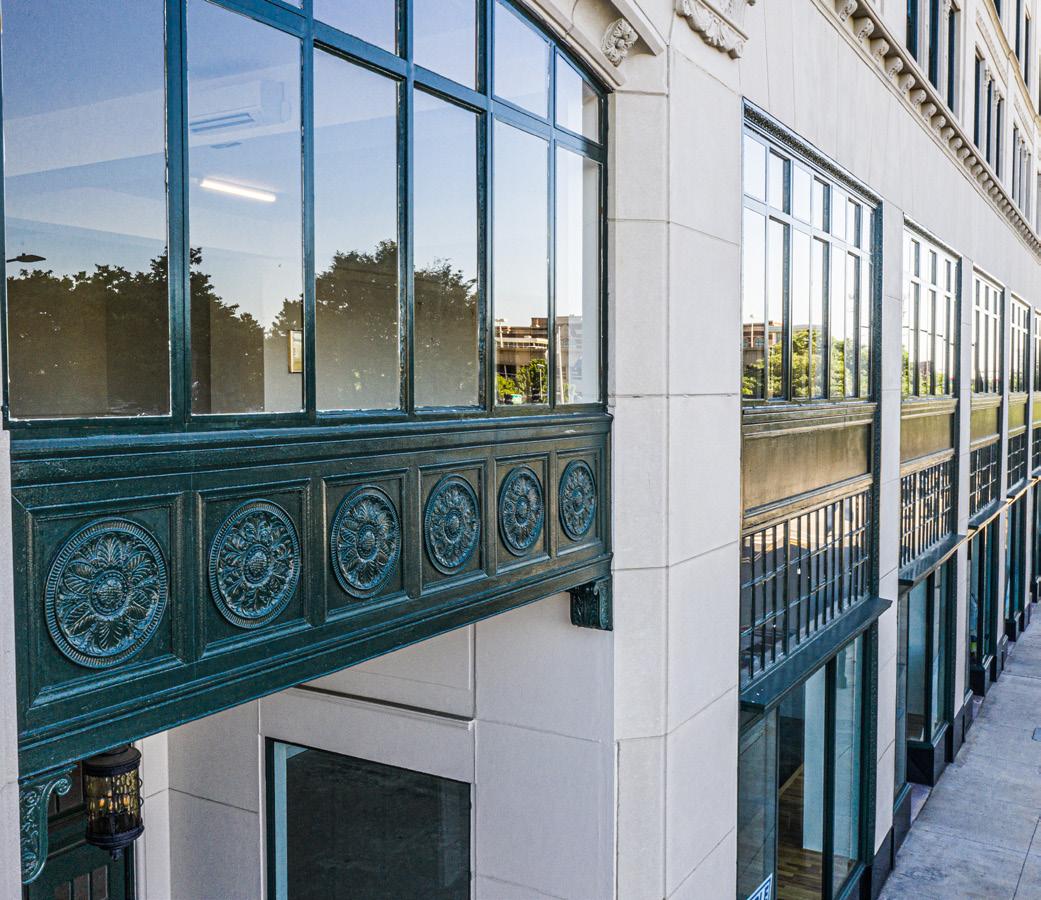
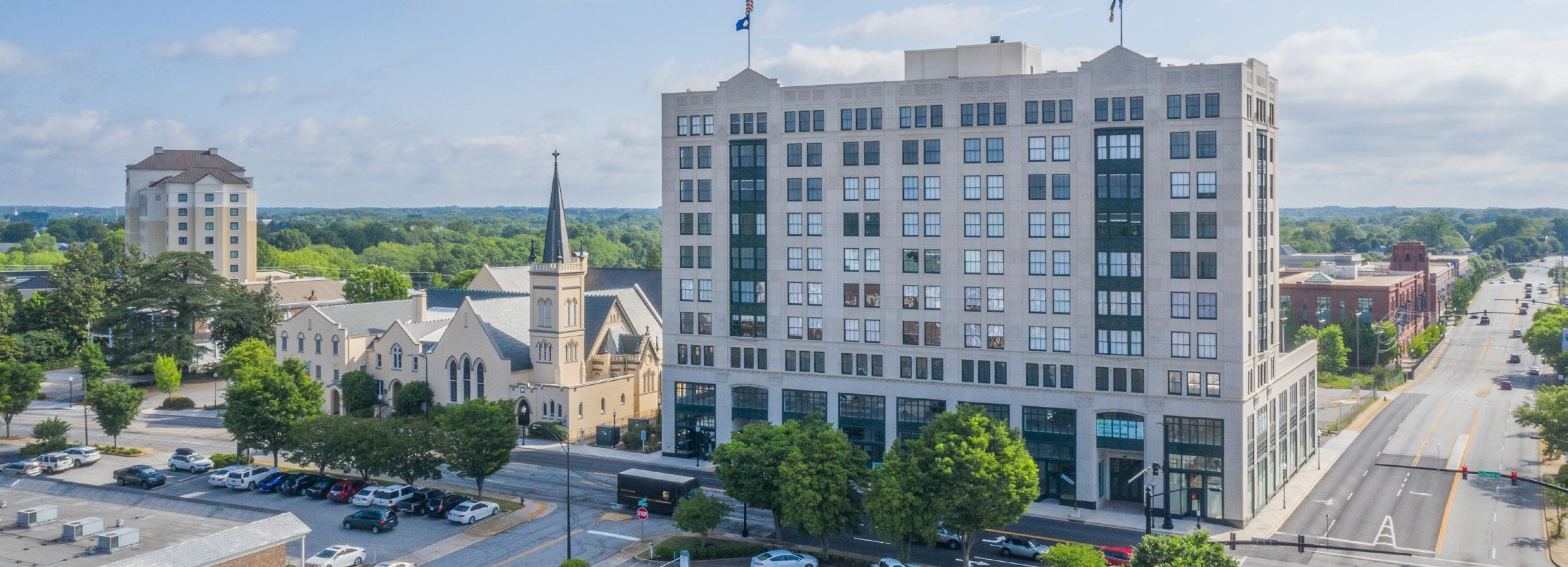
The renovation of the building included a new site layout with reworked parking areas, a new lower parking lot, new sidewalks, walkways, and landscaping. The interior renovation restored the building’s original design and finishes. The ground floor features select boutique retail stores and dining, and the second floor has offices topped with 63 high-end residential apartments.
CAGC 2019 Construction Excellence Award
ENR Southeast’s 2019 Best Projects Award of Merit
Preservation of South Carolina’s 2021 Honor Award
2021 Gignilliat Preservation Award, Spartanburg County Historical Association
GREENVILLE, SC | CM AT-RISK
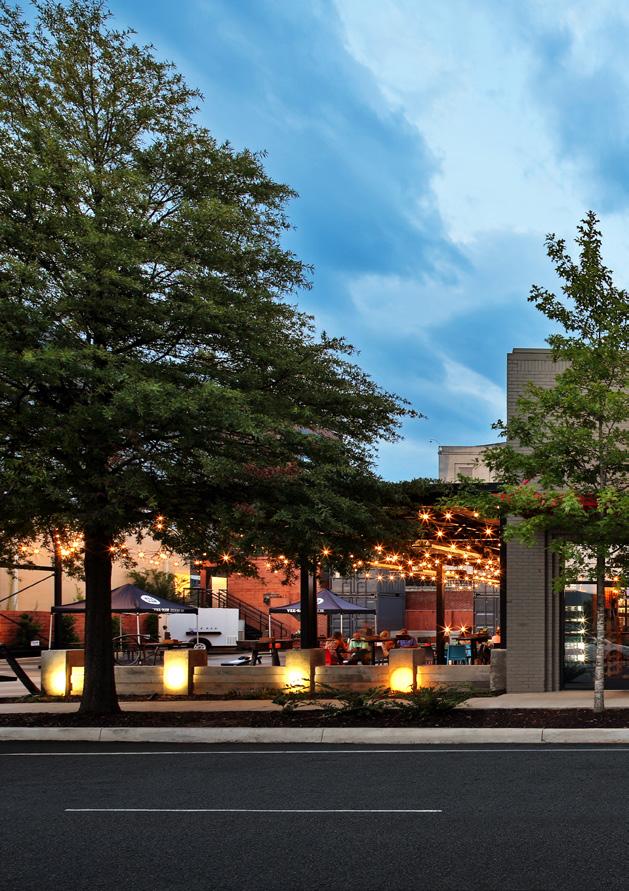
Abandoned for decades, Harper restored the Keys Building located in the heart of downtown Greenville into a multi-use space filled with historical charm and modern appeal. Yee-Haw Brewing Company, one of the first tenants to claim a spot in the newly renovated space now occupies 4,900 SF of the Keys Building. The 2,100 SF full-service brewery consists of state-of-the-art brewing equipment and trench drains for all appliances. Yee-Haw’s 2,800 SF restaurant contains a kitchen, bathrooms, bar, and dining area. The restaurant holds up to 165 occupants with additional seating outside under a canopy with festoon lighting, radiant heaters, and fans. This lively second location for Yee-Haw also incorporates a stage for bands to entertain its guests.
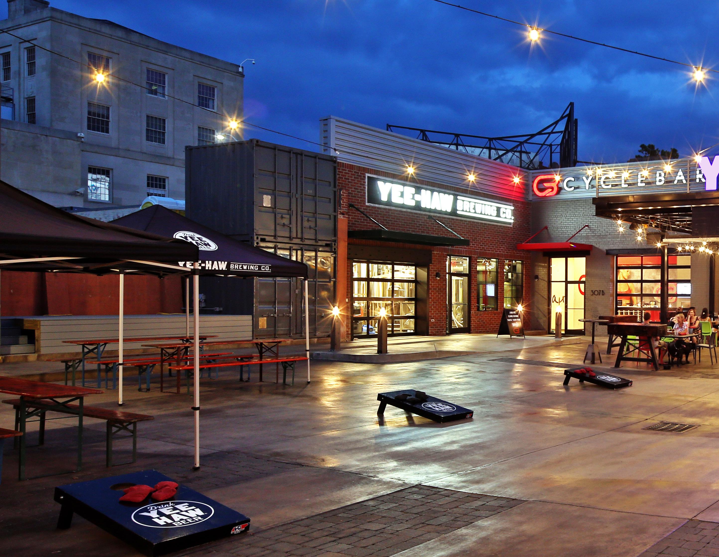
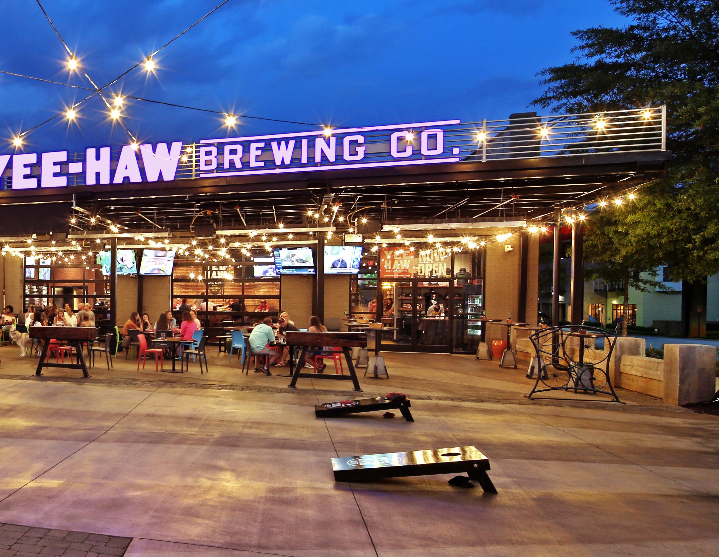
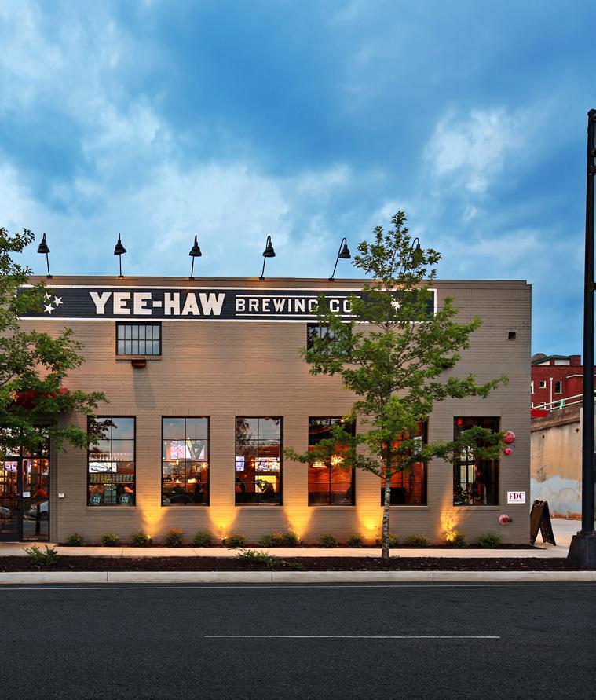
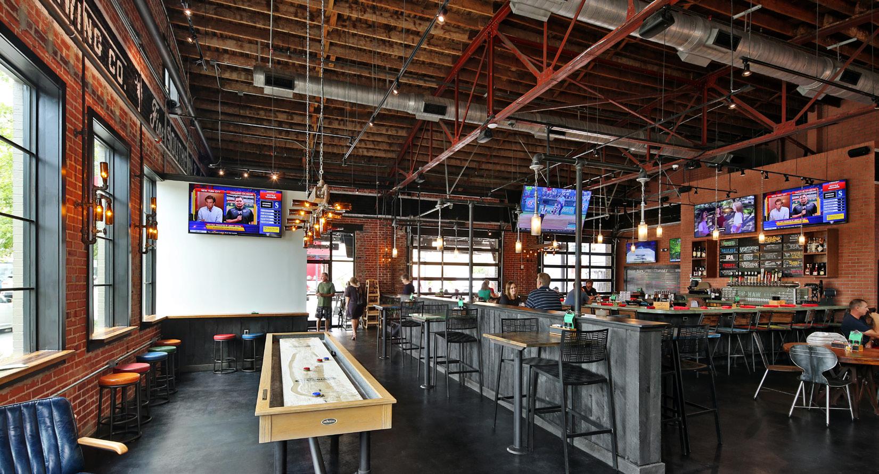
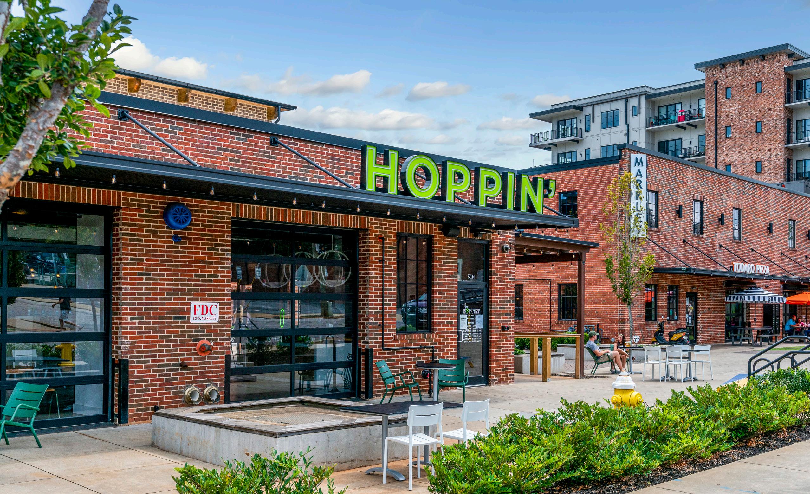
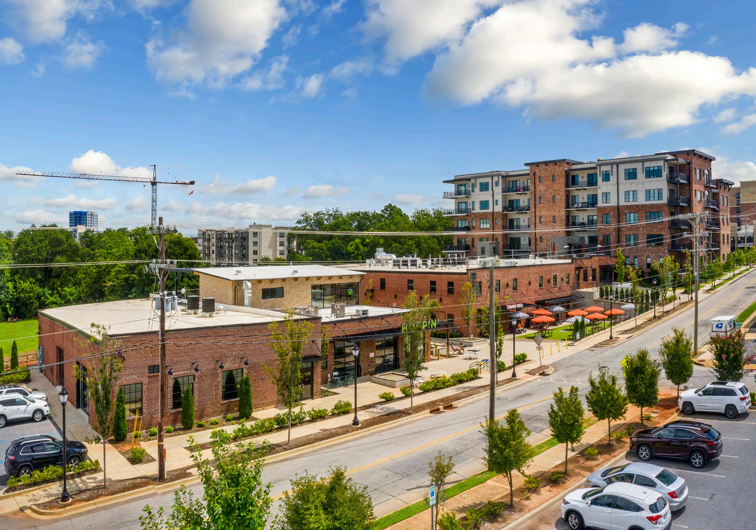
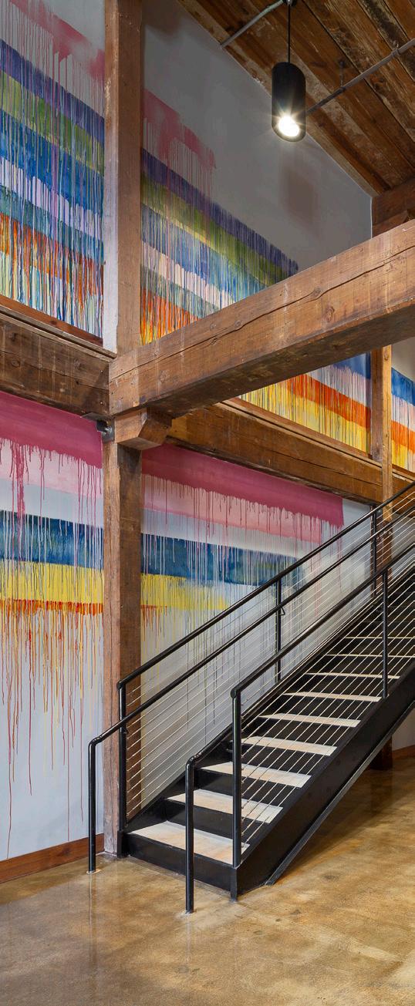
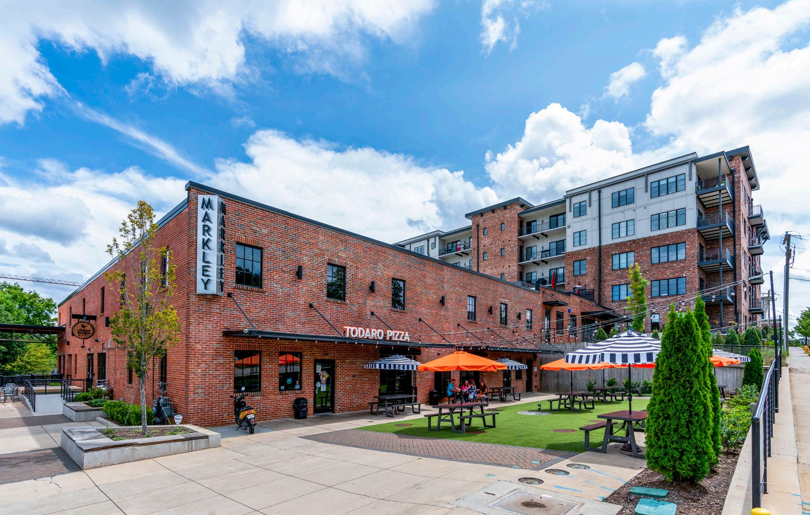
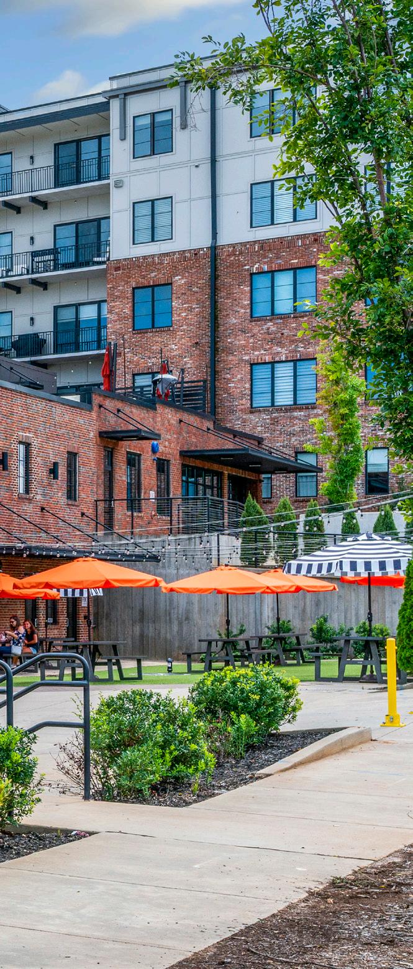
Markley Station is a 43,899 SF urban renewal project originally built in the 1950s and was re-purposed as a mixed-use development in the historic West End of Greenville. The project consisted of the shell renovation of two existing warehouse buildings, core upfit in Building 1, and site improvements. During the duration of the project, the owner added two tenant upfits and several modifications to the shell. Harper oversaw all construction phase services beginning with existing shell demolition, interior upfit, coordination furnishing, and concluding with punch list.
