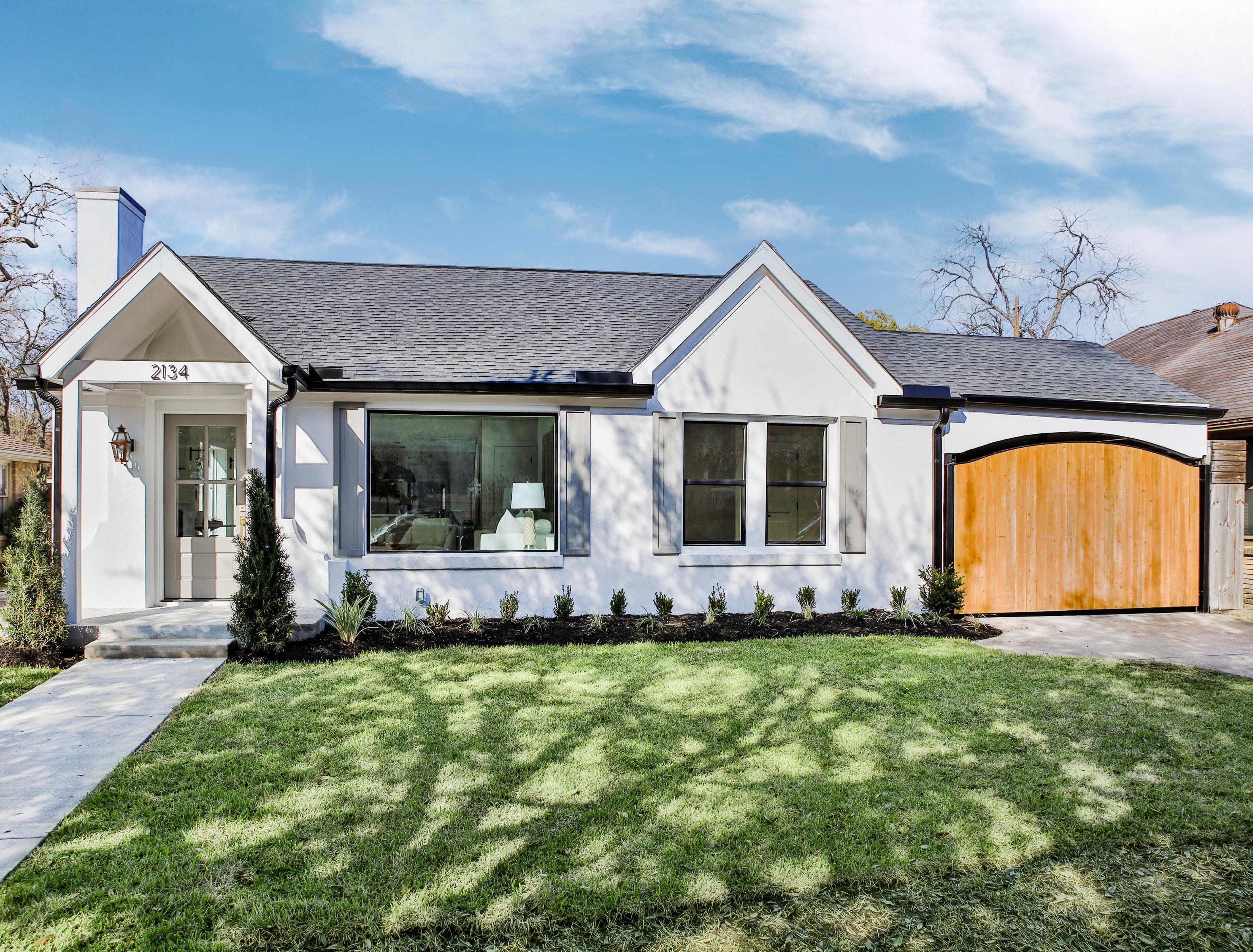






• Two separate complete HVAC systems and ductwork for better temperature control
• Beautiful white oak engineered flooring with custom baseboards
• Sheetrock and insulation replaced in the entire home
• Rewired house with copper wiring
• Foundation repaired with transferable warranty
• Repiped home with PEX plumbing
• Tankless water heater
• Resurfaced pool and jacuzzi with new tile and Travertine decking
• Fully decked and high-fenced backyard

This historic yet charming home is the ultimate expression of harmony and luxury. At three bedrooms, two full bathrooms, one half bathroom, and a three-car tandem garage, 2134 Branard Street offers 2,500 square feet of quaint, yet inviting living spaces, gathering places and sleeping quarters. Set in the highly sought-after Houston neighborhood, Upper Kirby, the exterior of this home is nothing shy of captivating showcasing a beautiful dormer roof line, generous use of windows, rod iron driveway gate, and recessed entry through a modern doorway.
2134 Branard Street’s thoughtfully designed interior is a beautiful balance of secluded spaces and gathering places. Just inside the entry hall, the family room awaits. Further in, a flex space is defined by custom white oak paneling, a built-in bench, and a large bay window to create a visual openness and sense of connectivity to the open concept beyond. The real “oohs” and “ahhs” of this plan lie just beyond the entryway as the space expands to reveal the beating heart of this home. With a seamless flow between the kitchen, dining and family rooms, these connected spaces prove superlative for the couple who loves to
entertain. From their vantage point at the central island in the kitchen as they prepare the evening meal, the hosts can engage their guests as they relax in the family room or outside on the covered patio. The vibrant energy of the first floor continues as one ascends the stairs to the lively outdoor rooftop deck which overlooks the neighborhood while also having clear views of the home and backyard.
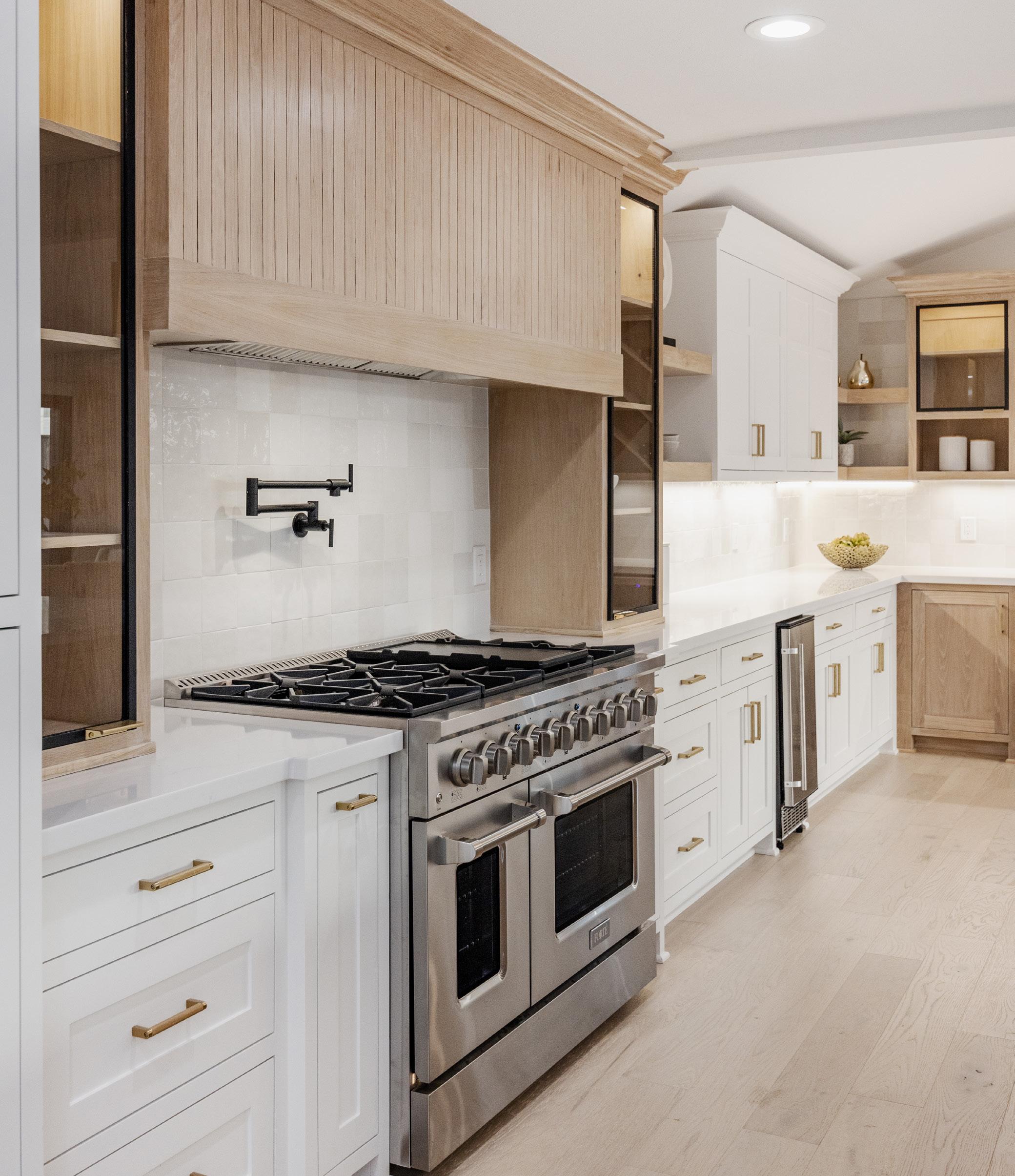

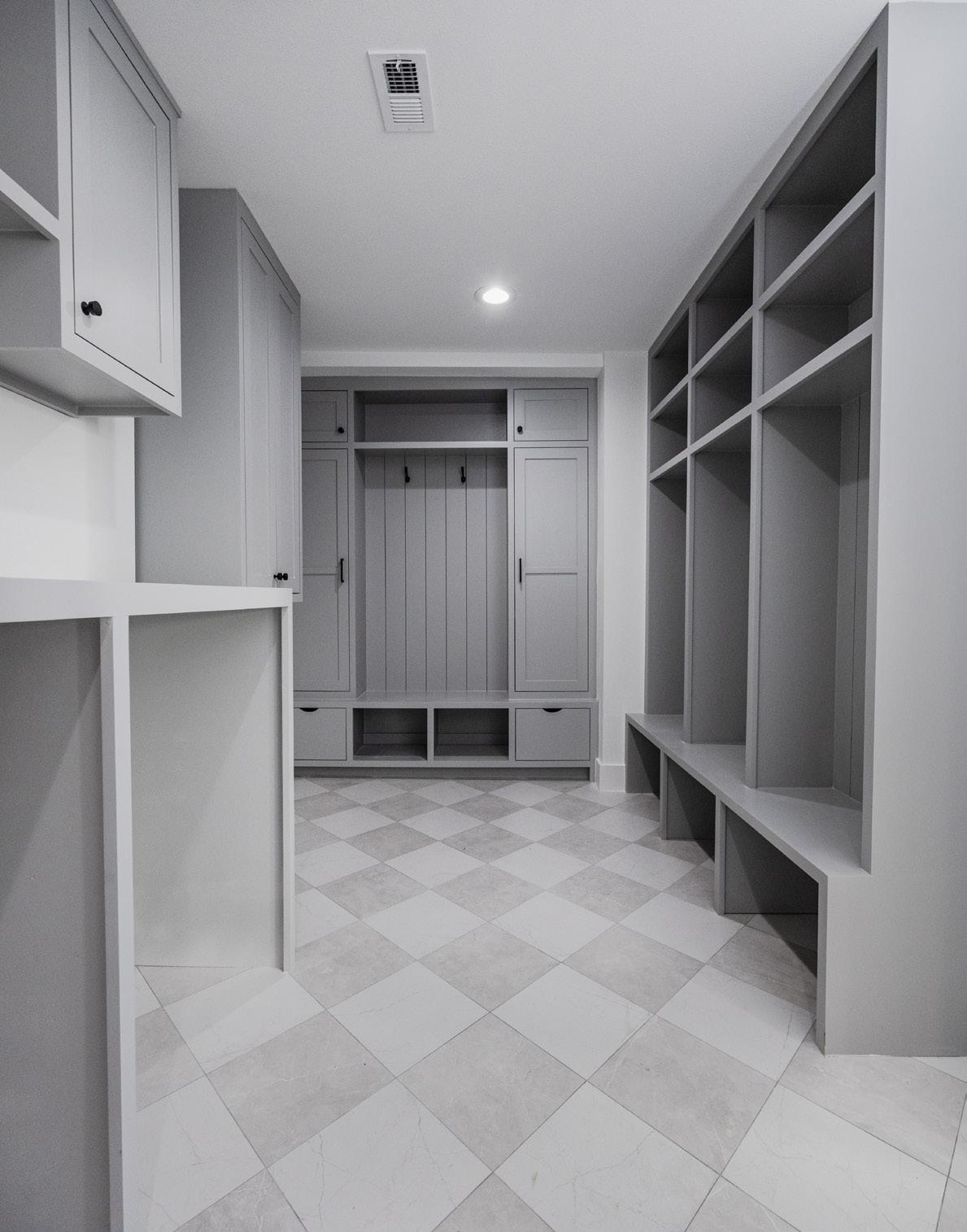

• Bright, spacious and perfectly on trend
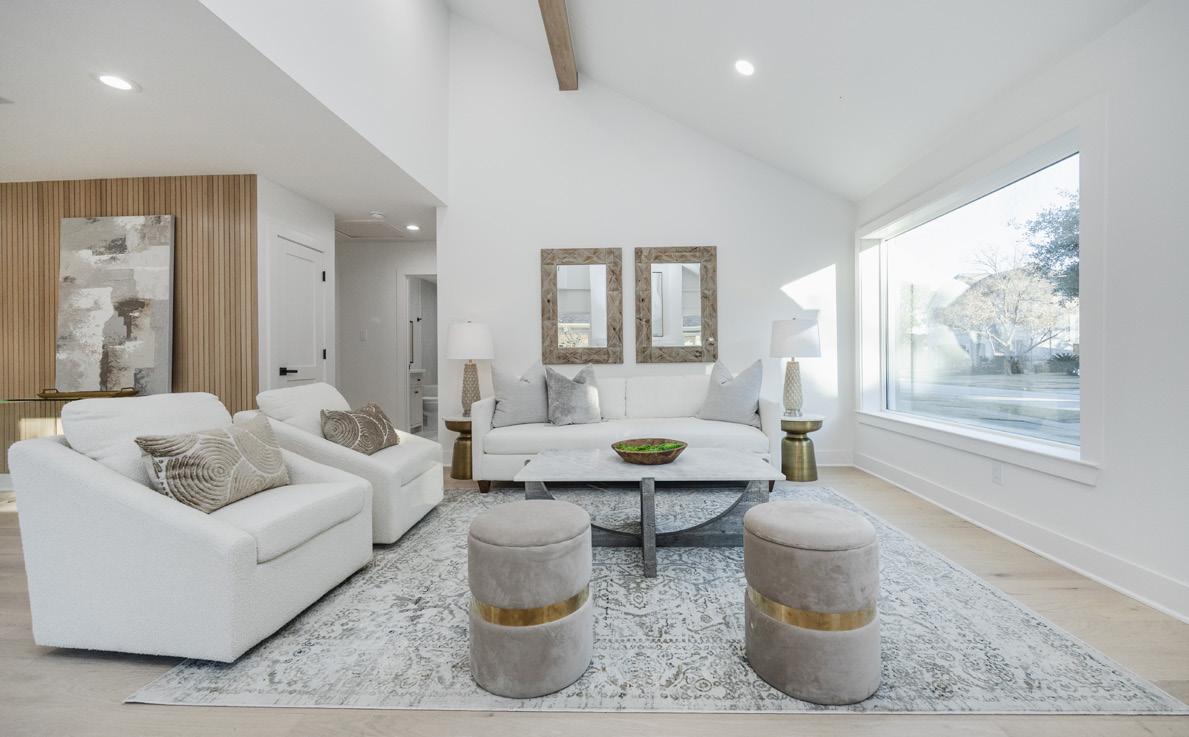
• White oak engineered hardwood flooring and beam
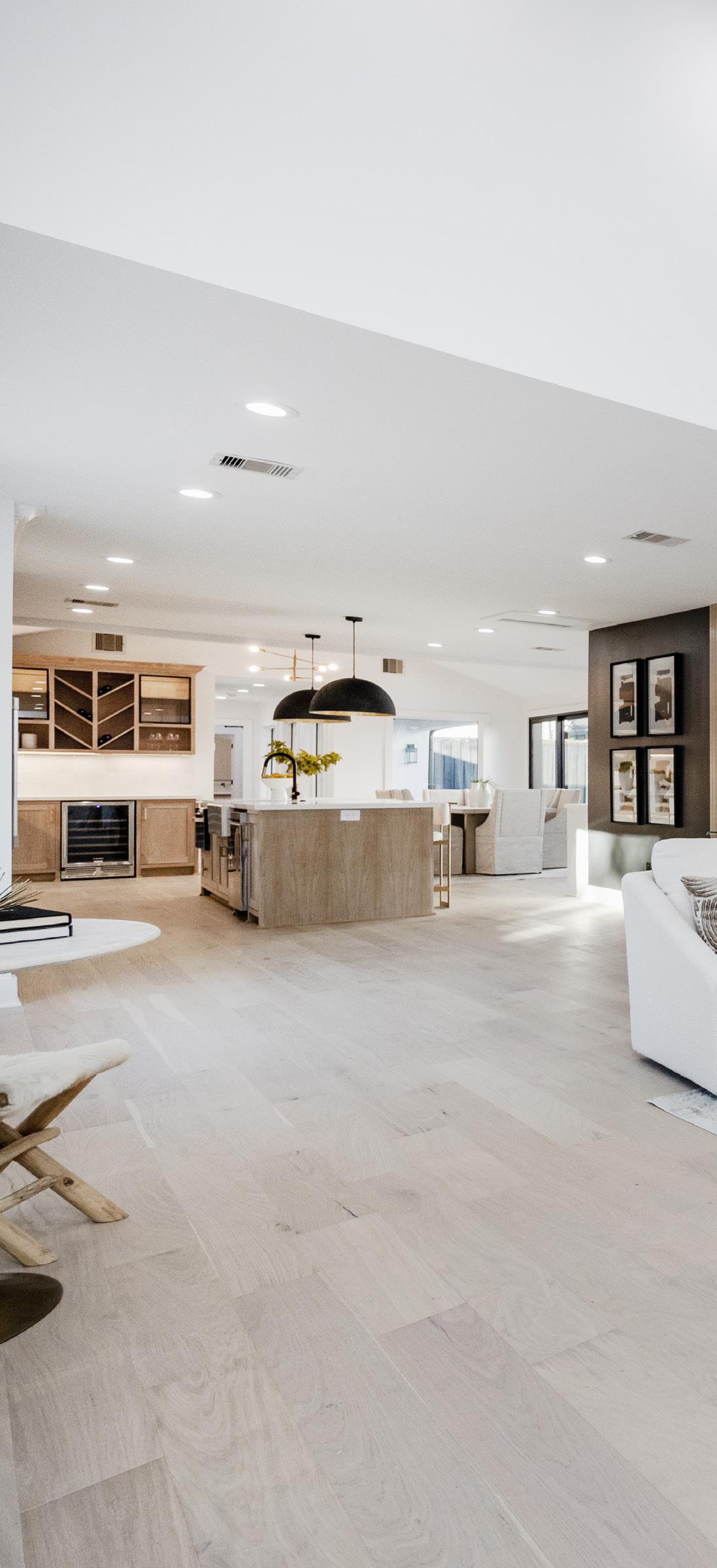
• LED recessed lighting
• Electric gas fireplace
Upon crossing the threshold from the front door with a transom window, visitors are greeted with tons of open light and a welcoming family room. With sight lines from the entry through the home to the kitchen and backyard, guests entering the home are welcomed with gorgeous white oak flooring, a gas fireplace, and luxurious finishes and fixtures. Continue through the family room to the unique flex space that you can customize to your family’s needs. Whether it’s a nook, informal dining room, or decorative space, this area allows the home to feel even more spacious and leads you directly to the chef’s kitchen.


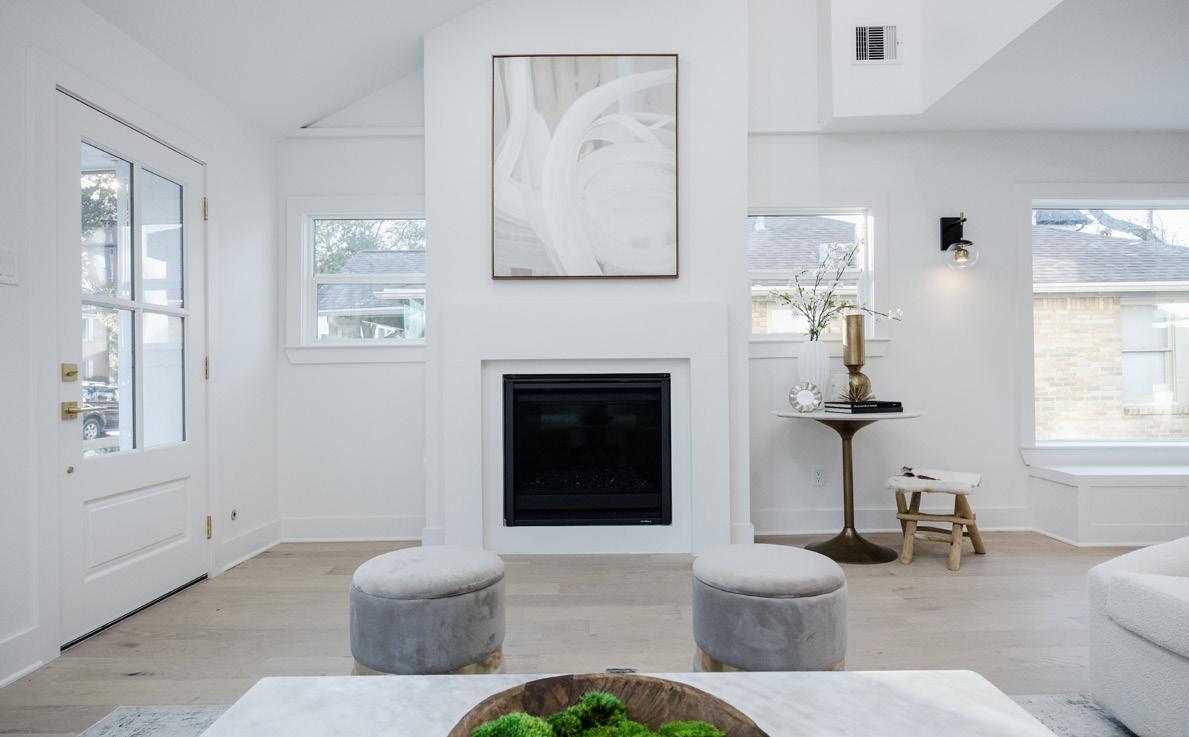
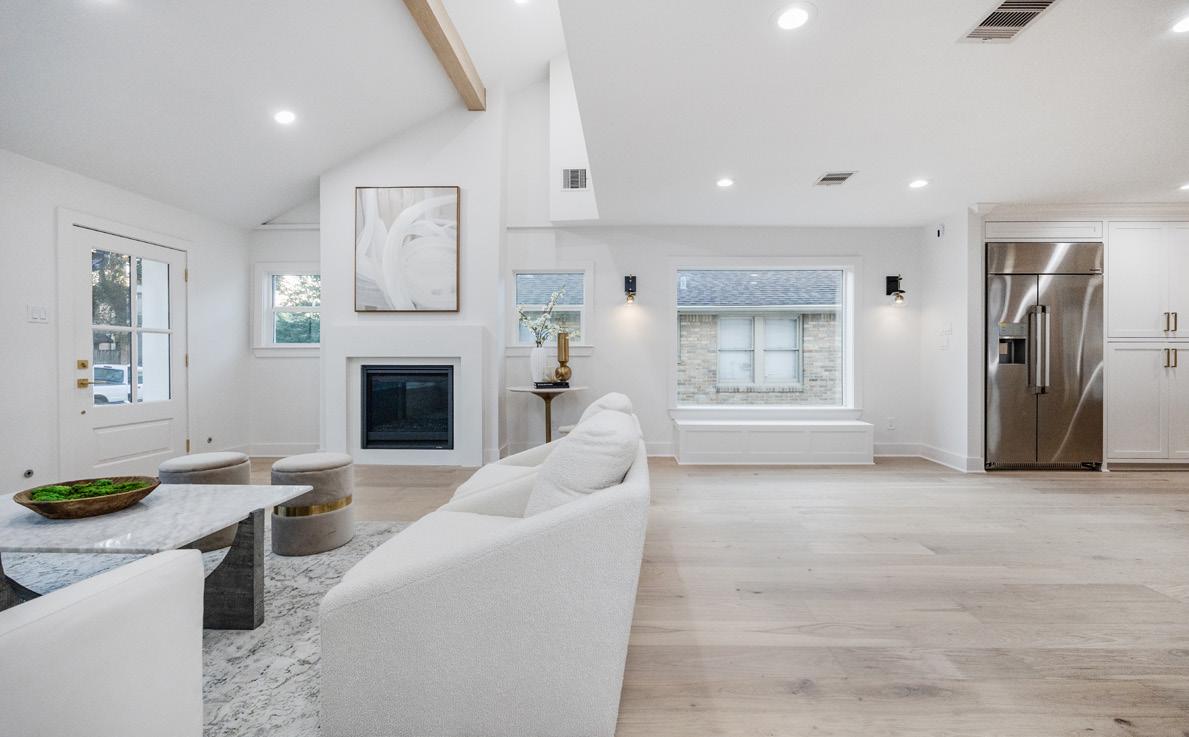
• Calacatta Miraggio quartz countertops with under cabinet lighting

• Custom cabinets and drawers
• Tile backsplash
• Pot filler
• Wine bar with built-in wine bottle storage
• 48-inch Stainless steel gas range
• 42-inch Dacor built-In side-by-side stainless steel refrigerator (Energy Star Qualified)
• 15-inch Built-in under cabinet ice maker
The open-concept kitchen is anchored by a spacious eat-in island that’s ideal for homework or a quick breakfast while providing definition and functionality to the space. To the right of the kitchen is the informal dining room perfect for entertaining and family gatherings. Keep an eye on your kids while they do homework at the custom, built-in desk which is convenient to the kitchen, informal
dining room and living room. Large sliding glass doors flood the kitchen with light while affording views of the backyard paradise with access to the expansive covered porch and pool. Cook dinner in your chef’s kitchen while still having excellent views of the family room and outdoors to connect with your furry friends and family.
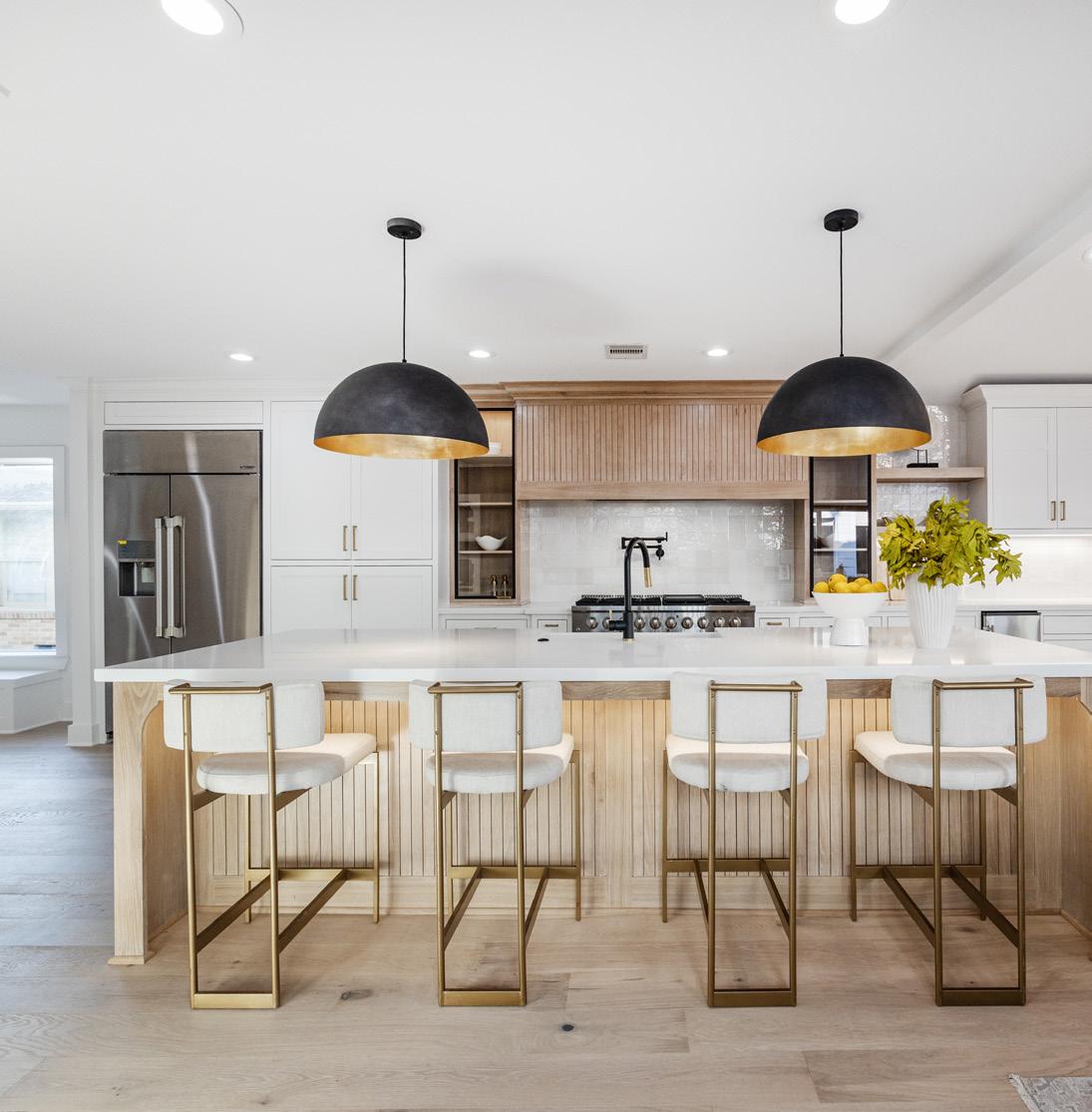
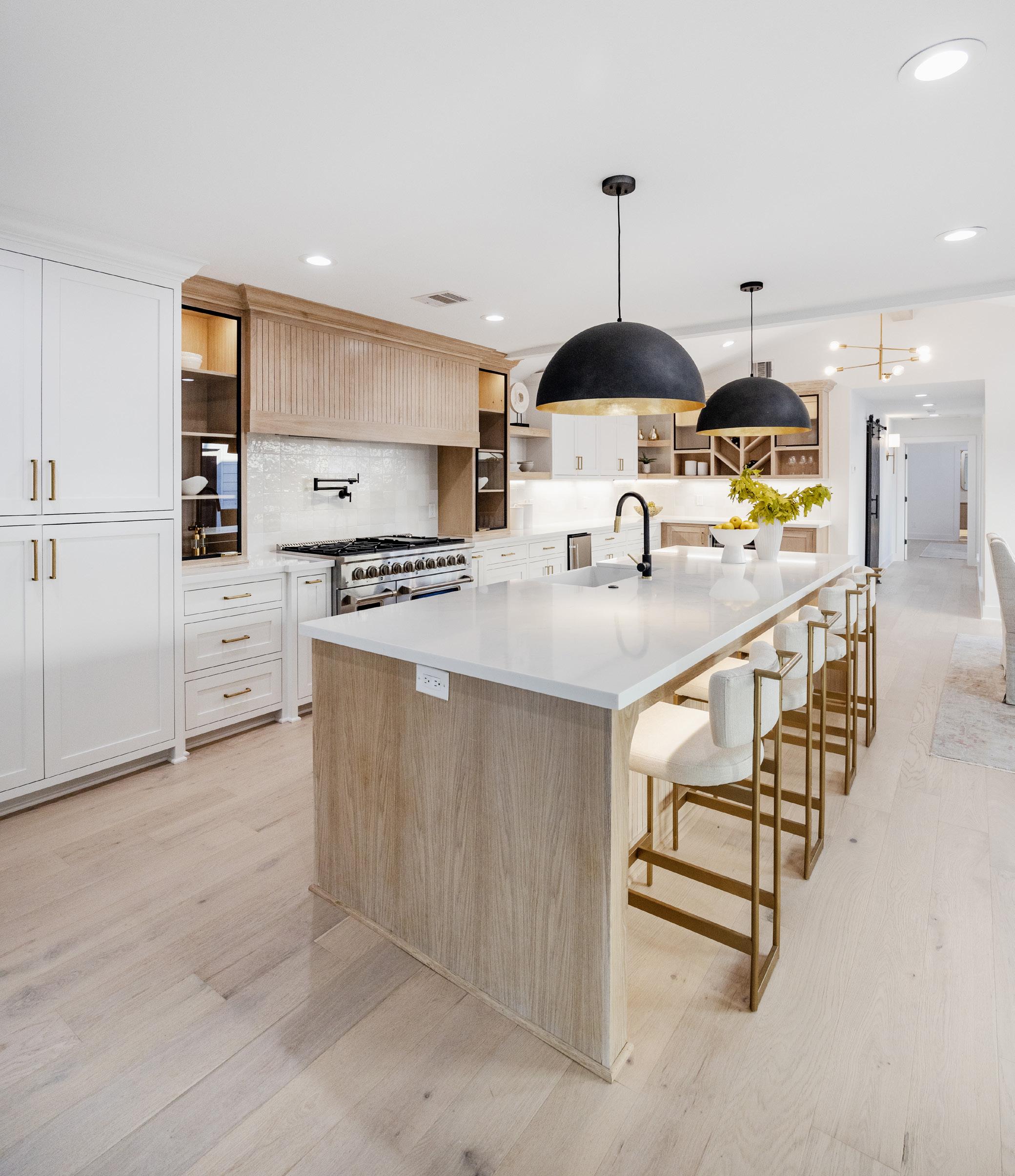





The rear of the home is reserved for the primary suite, conveniently off the three-car, tandem garage, backyard and mudroom. This placement provides for the ultimate privacy. Allow the rest of your family - or guests - to roam freely throughout the home without disturbing you while you relax in your primary suite paradise. Clerestory, triangular windows in the primary room define the bed wall making it ideal for an intimate setup. A white-oak, beamed ceiling lends a touch of elegance, and a black chandelier adds a modern transitional feel. The primary room features a lavish walk-in closet with custom built-in shelves and drawers ideal for all your personal
belongings. Take a few short steps to the spa-like bathroom which features a private door to the backyard space.

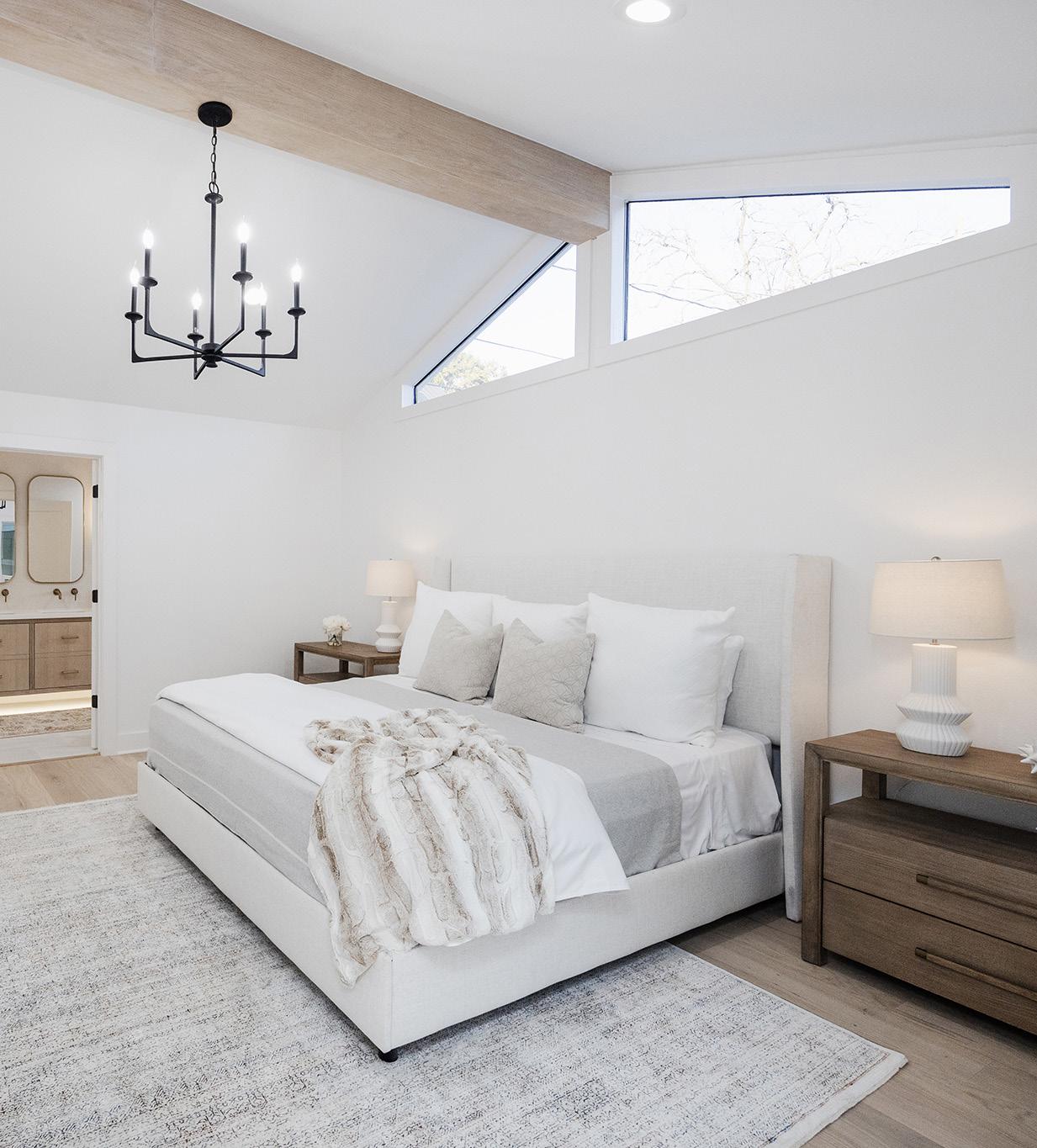


• Designer grade frameless glass enclosed Wet Room

• Custom built floating white oak vanity with dual under mount sinks, Venetian plastered vanity wall, accent lighting and Calacatta Miraggio 2cm quartz countertop
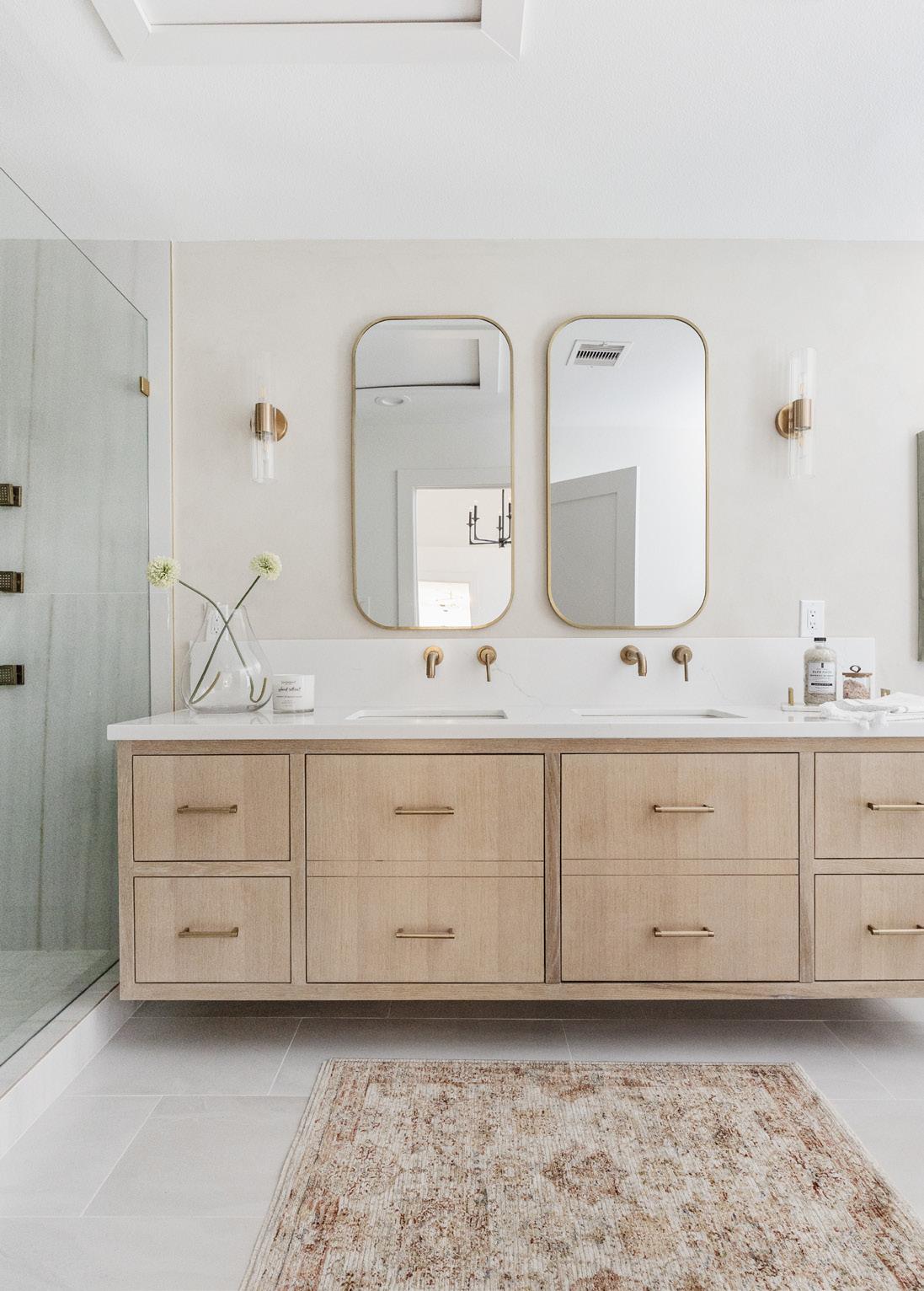
• Tile flooring
• Private access to backyard
A stylish primary bathroom, just off the primary suite, offers a designer grade, frameless glass enclosed wet room which offers a freestanding garden tub, super shower and plenty of soap compartments for shower necessities. The space is truly a private sanctuary, where you can sink into a soothing bubble bath, or enjoy a refreshing shower and emerge feeling completely rejuvenated and refreshed. Get ready with ease with double sinks, mirrors and a gorgeous white oak vanity. Enjoy exclusive access to the backyard space from the bathroom making this space an owner’s paradise.
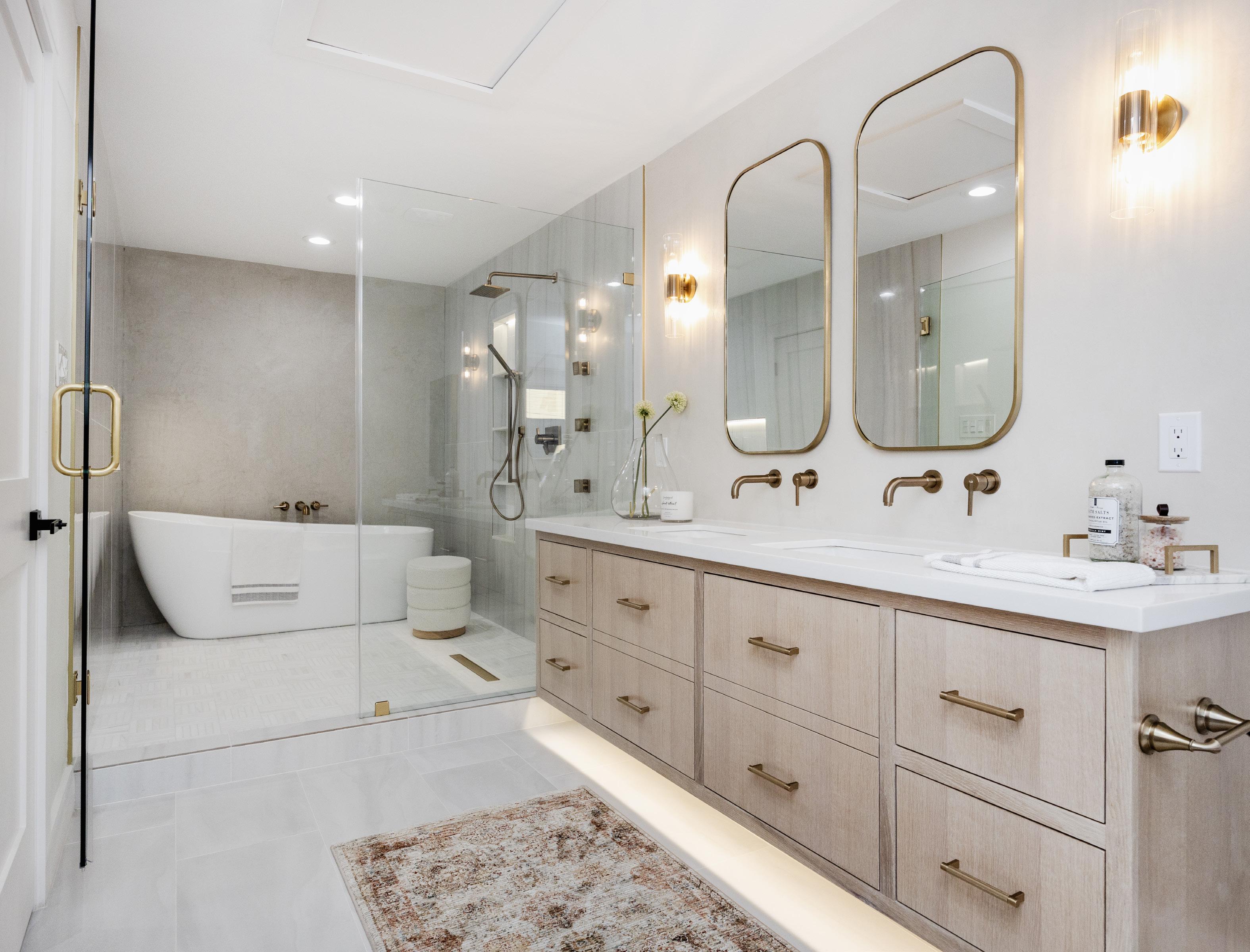

• Sprinkler system
• Resurfaced pool with jacuzzi, new tile, and Travertine decking
• Fully decked and fenced backyard

Open sightlines from the kitchen provide instant views to the spacious backyard. Enter the outdoor living space through an expansive sliding glass door. Set up a luxurious outdoor living space with two covered patios alongside an outdoor pool and spa. The backyard boasts a sparkling, resurfaced pool and jacuzzi ideal for those Houston summers, while also providing room for patio sets, a grill, games, and more! Feel a sense of seclusion and privacy as you ascend the winding outdoor stairs to the rooftop terrace, perfect for an intimate lounge area or a vibrant spot for you and your guests to have a contemporary dining experience. Entertain family and friends all year long in this spectacular outdoor living space.

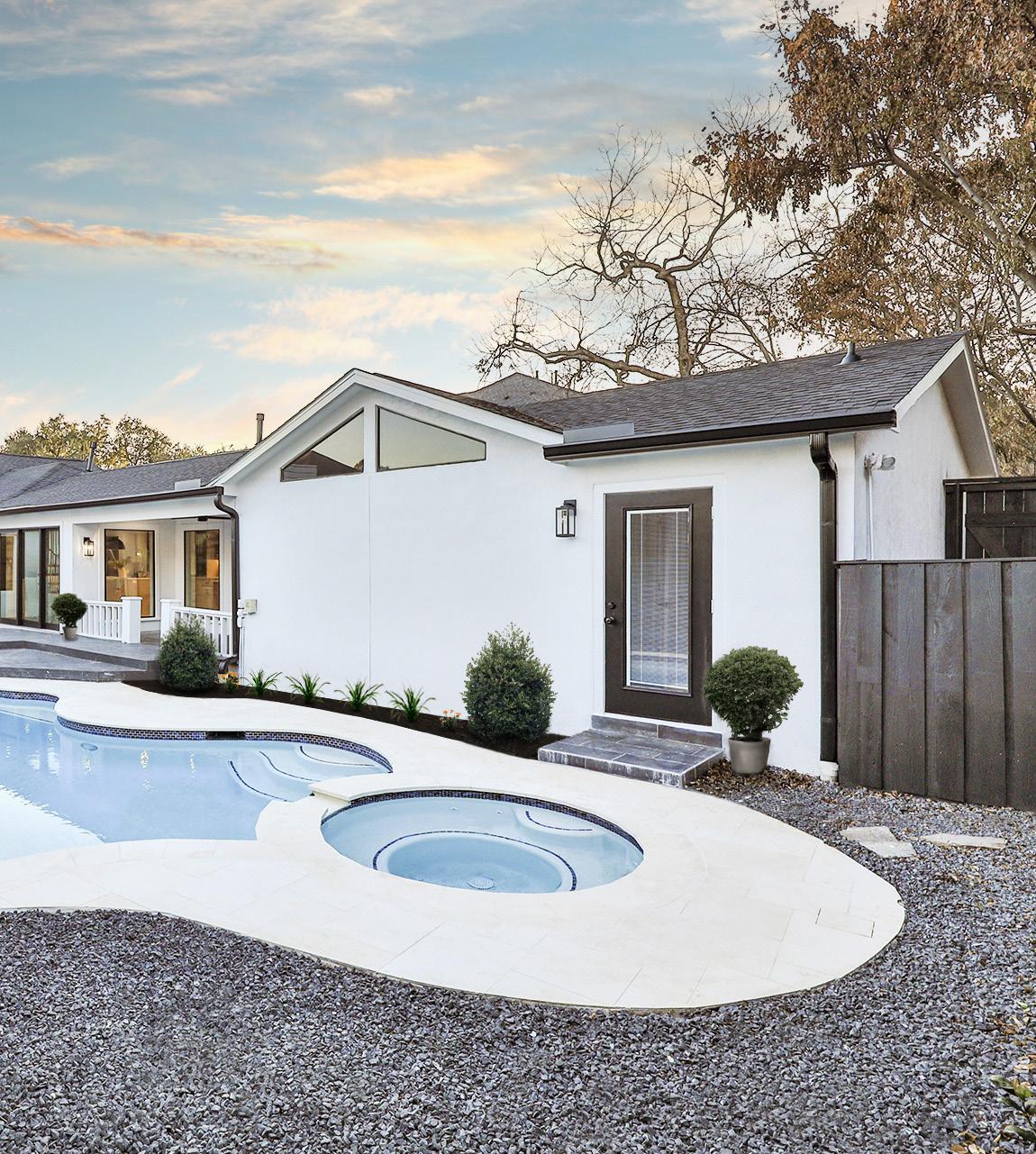

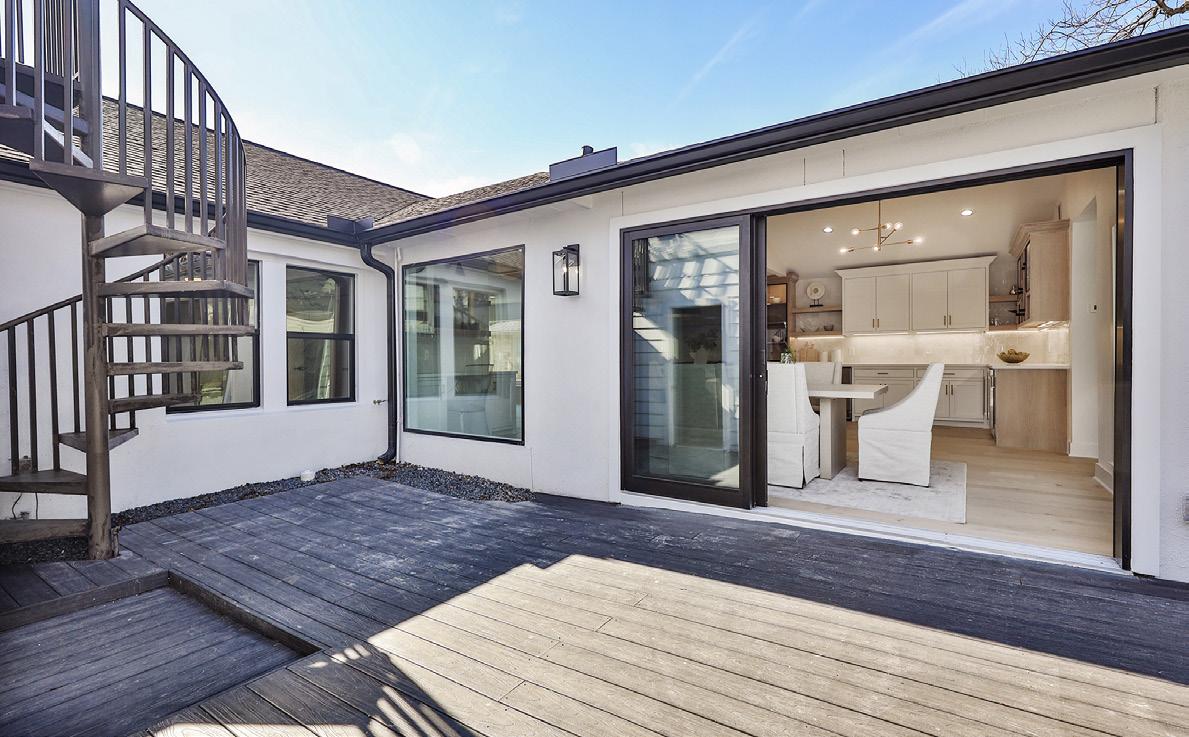
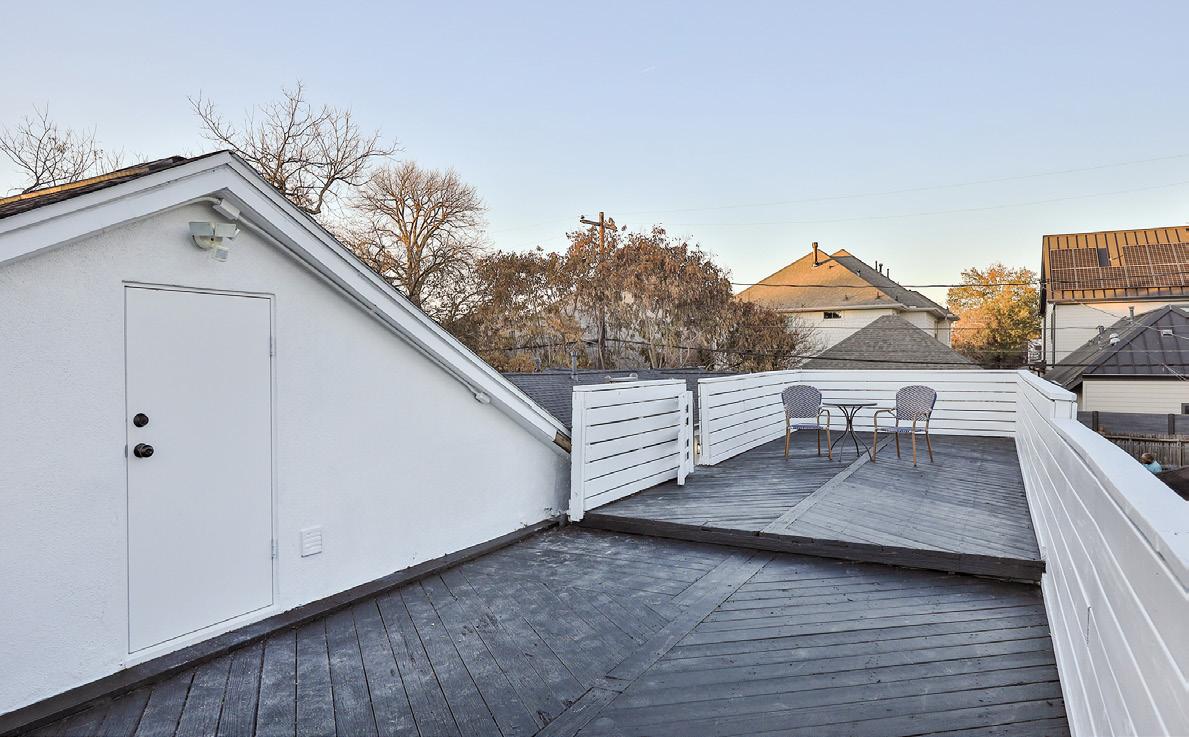

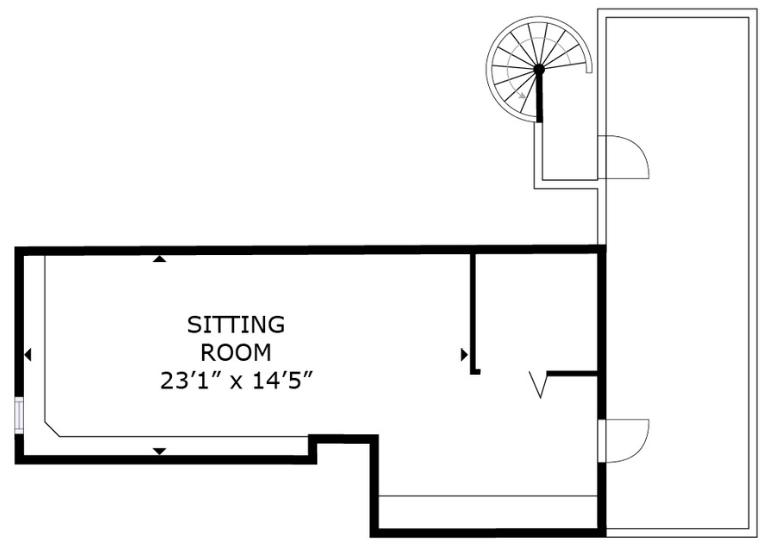
Among Houston’s finest real estate agents, the name Harman Residential Real Estate is synonymous with superior customer service and exceptional results. While appreciative of our growing recognition amongst the greater Houston area, we find greater reward in the relationships that have been cultivated and the respect we have earned from our valued clients. Our success is attributed to the tenacity to provide successful results, exceed expectations, and surpass customer service expectations.


