HARLEY VAN LUVENDER
INTERIOR DESIGN
Selected Works
Savannah College of Art and Design
From a young age, I have always been curious and intrigued by the millions of cultures around the world. I was adopted when I was five weeks old from Aurora, Colorado, and grew up in the beautifully safe suburbs of Cary, North Carolina. My life was a charming southern American bubble, as I rarely explored north of Virginia, or south of Orlando, Florida. It wasn’t until I got an opportunity to compete in an international swim meet in Brazil, where I was able to experience so many cultures at once. Meeting so many people from such different countries, speaking fascinating languages, intrigued me to what the worlds marvelous cultures and people can provide to design.
Then, through SCAD, I have met more people from even more cultures, each coming from such different backgrounds and experiences. I wanted to absorb every bit of their story and needs, and use them as an inspiration for my designs. As an adoptee, I still don’t fully know my cultural background, which has allowed me to be so open and compelled by every single one I get to experience.
Using my story as inspiration for design has illuminated the art of creating designs with humanity at the core, seamlessly weaving together purpose and passion. My aspiration is to create spaces that transcend the ordinary, fostering a profound sense of inclusion and security among individuals and, in doing so, integrate communities into sanctuaries of belonging for those who yearn for a place to call their own.
CONTACT
harleyvanluvender@gmail.com
(919) 801-7175
https://harleyvanluvender.wixsite. com/harleyvanluvender
HARLEY VAN LUVENDER
INTERIOR DESIGN
SKILLS EDUCATION
Savannah College of Art and Design
Graduated June 2023
Bachelor of Fine Arts in Interior Design
Minor in Preservation Design
WORK EXPERIENCE
DDM Designs - Savannah, GA July 2022 - June 2023
Intern - Multi-Family and Residential Interior Design
• Update floor plans in Auto CAD with correct finish and furniture dimensions.
• Travel to assist furniture installation, organization, and decoration.
• Select materials, furniture, and finishes, as well as order products and create purchase orders.
• Hand draft furniture and decor for clients to receive a visual understanding of design.
Floor & Decor - Savannah, GA Sept 2020 - May 2022
Sales and Design Associate
• Design Center - Assisted customers with selecting materials within a color scheme desired by client.
• Studied materials to make knowledgeable suggestions of materials sold in store.
• Worked collaboratively with five fellow employees to give customers the best service possible.
Software
• Revit
• Enscape
• AutoCAD
• Microsoft Excel
Adobe Certified Professional:
• InDesign
• Photoshop
• Illustrator Design
• 3D Renderings
• Custom Furniture
• Sourcing & Specifications
• Hand Rendering
• Drafting
• Sketching
Interpersonal
• Collaborative
• Service Oriented
• Organization
ORGANIZATIONS
Student Member | Apr 2023 - Present
IIDA - International Interior Design Organization
Student Member | Apr 2022 - June 2023
SCAD Interior Design Organization
Womens Swimming | Sept 2019 - Mar 2023
Savannah College of Art and Design
NAIA Champions 2020
Assistant Coach 2022-23
VOLUNTEER WORK
SCADServe - Mobile Food Pantry

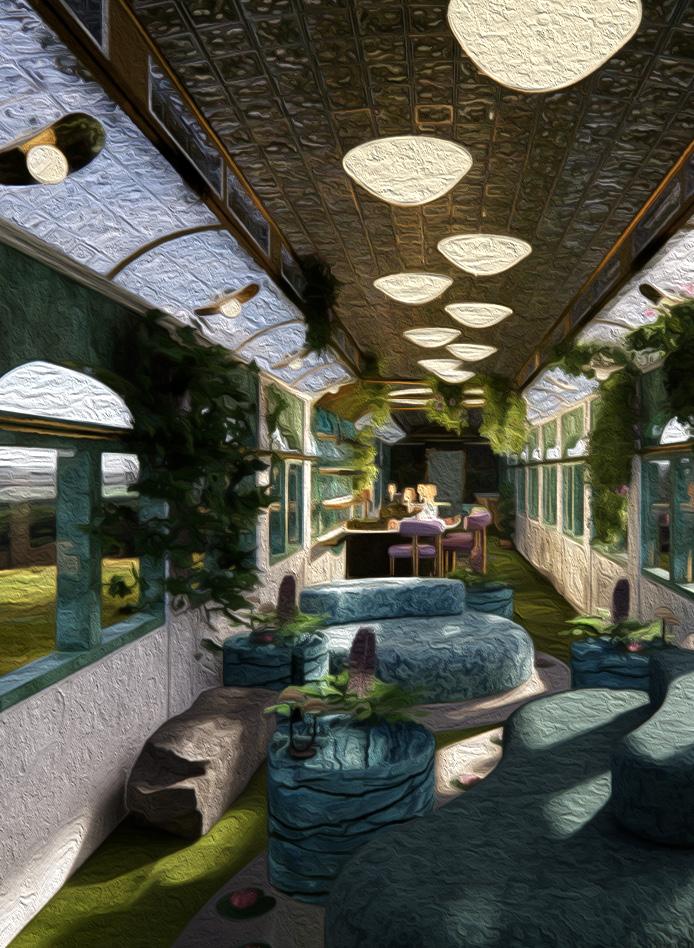
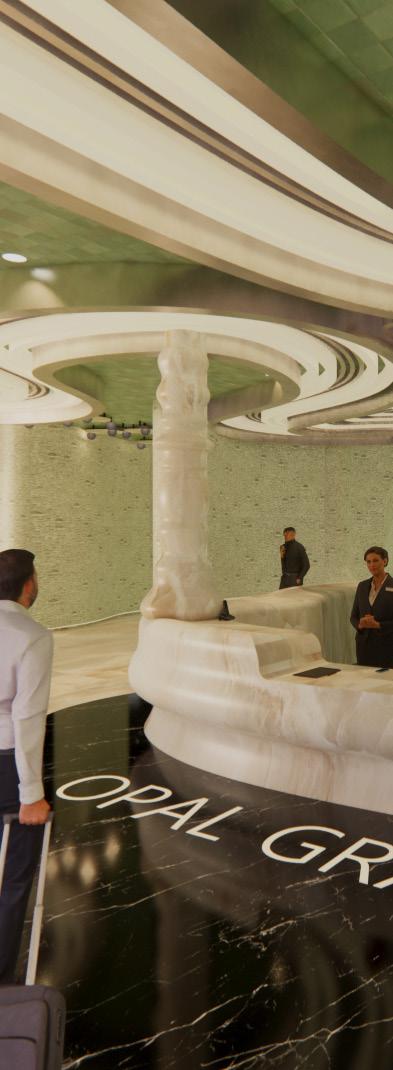
CONTENTS KENSHO SANCTUARY REVERIE OPAL-ENCE 01. 02. COMMUNITY CENTER LUXURY TRAIN LUXURY RESORT
UNRAVELED IDENTITY
WORKPLACE

OTHER WORKS
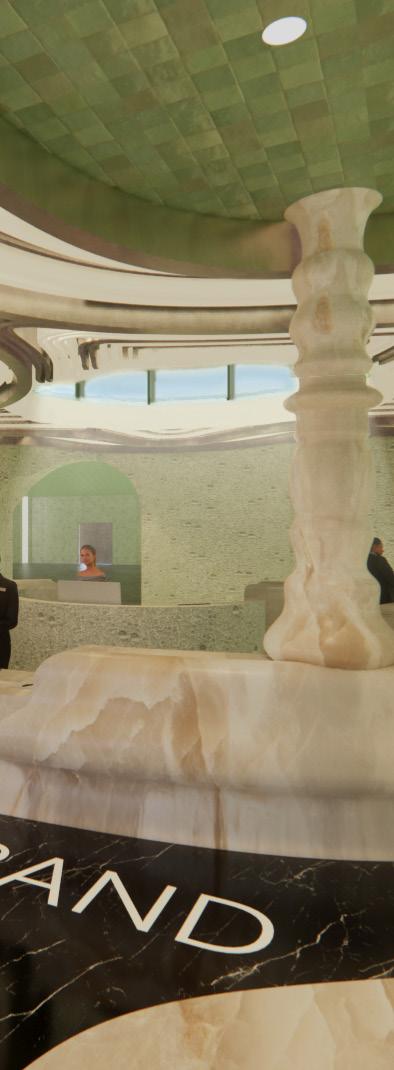
03. 05. 04.
MORE PROJECTS
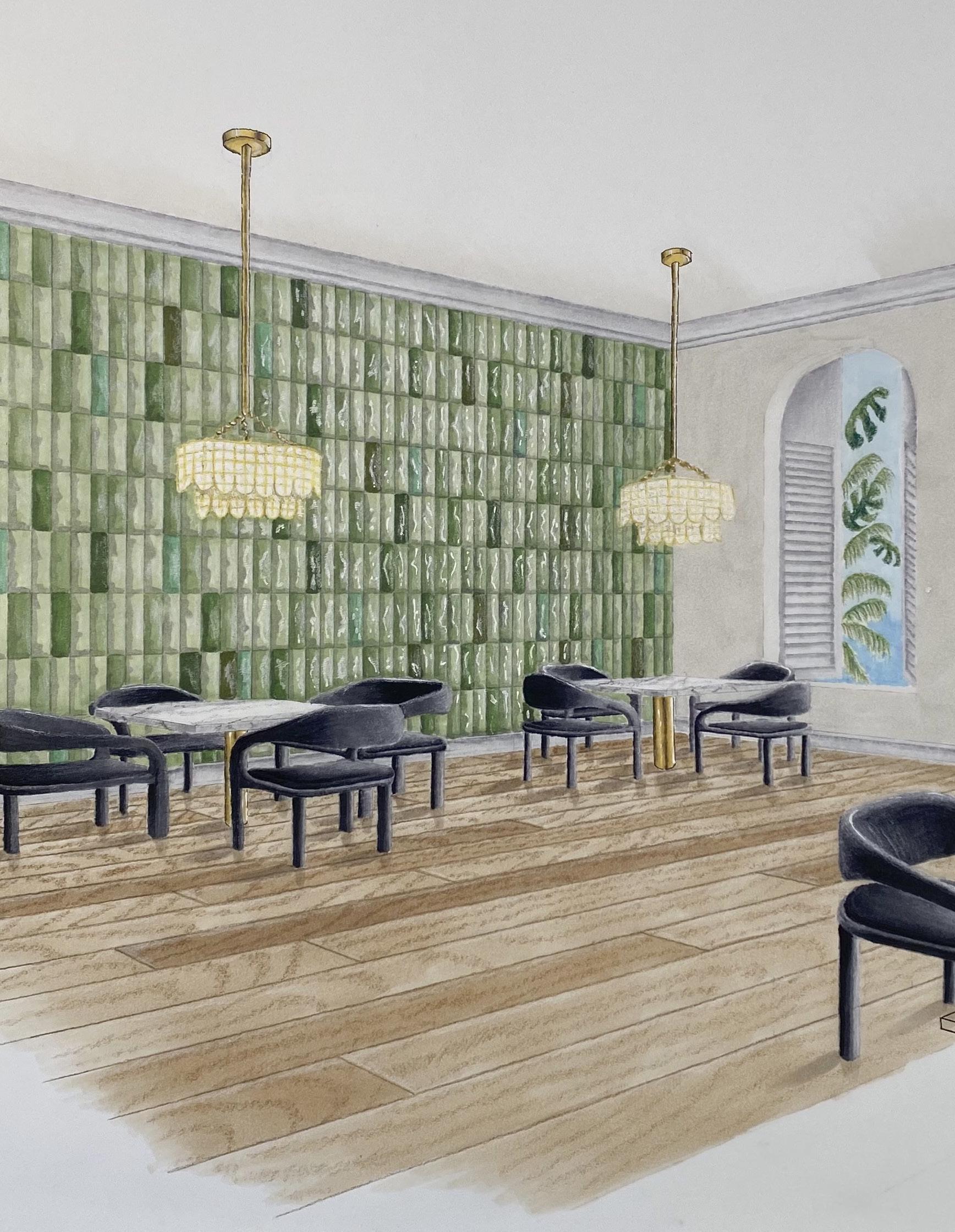
KENSHO SANCTUARY
PROJECT OVERVIEW
PROJECT YEAR - 2023
PROJECT TYPE - Community Center
WORKING TEAM - Individual
PROJECT LOCATION - Brooklyn, NY
PROJECT SIZE - 17,000 sqft
SOFTWARE - Revit | Enscape
Kensho Sanctuary is designed for the Foster and Adoption community to have a customized space for their support systems , including better mental and physical health access and educational opportunities. In order to include every user group, each has their own specifically designed space for them to experience their Kensho moments in pure zen and maximum comfortability.
01.
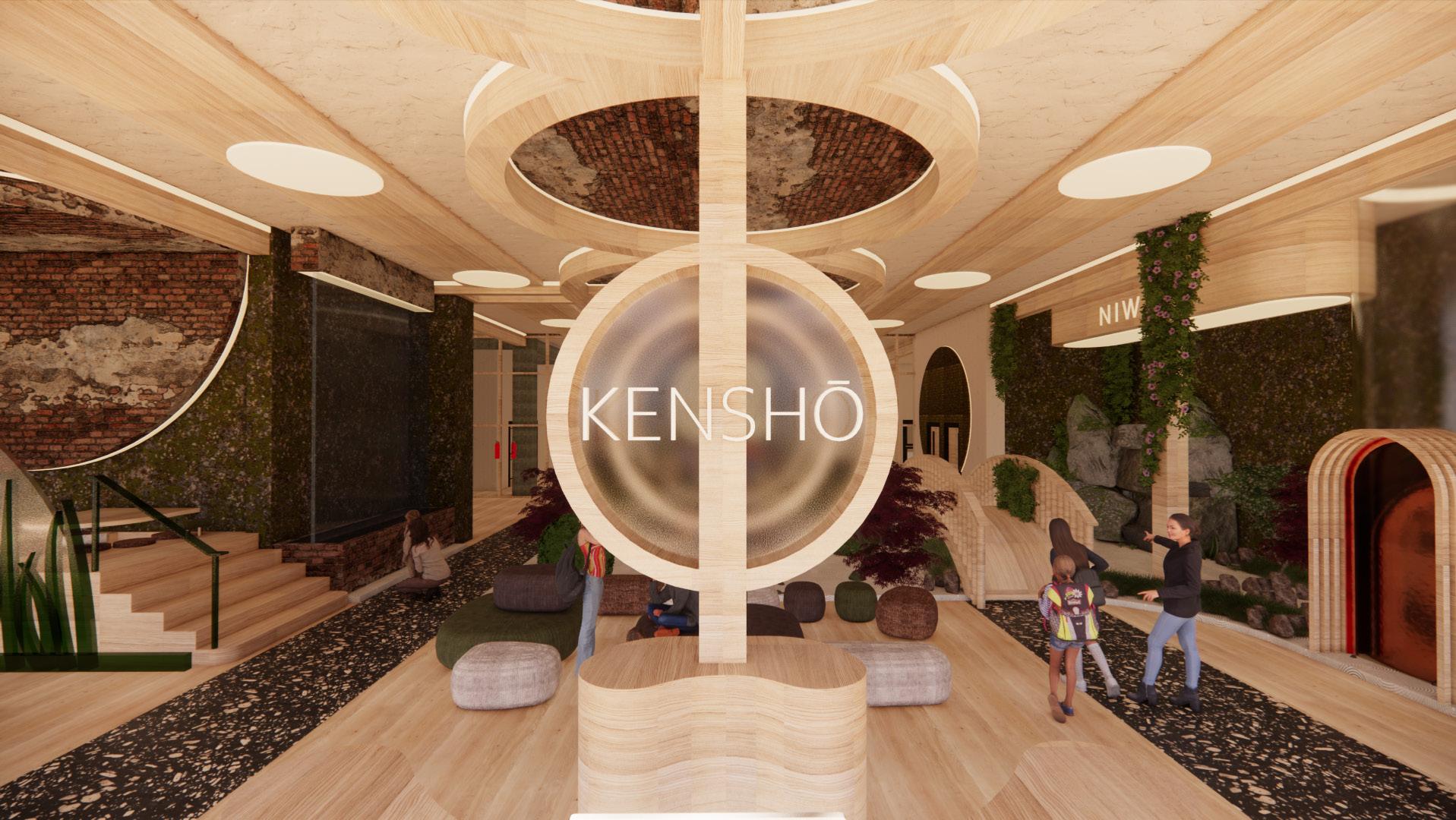
In 2008, women reported that 51% of all pregnancies were unintended 51%
UNINTENDED PREGNANCIES
58%
Only 4% of women with unwanted pregnancies place their children through adoption services. ABORTION 42%
BIRTH
117,000

In 2011, 42% of unintended pregnancies ended in abortion , and 58% ended in birth .
In 2020, 117,000 children ages 0 to 17 in foster are eligible and waiting to be adopted .
ISSUE
FRONT SECTION A
SOLUTION CONCEPT
To provide the people of the adoption and foster community a permanent third place to:
• Hangout & relax
• Eat healthy
• Heal individually or with therapy
• Support groups
• Education opportunities
• Health check-ins
• Genetic tests to find adoptees/foster children’s true self
• Adoption Agency
KENSHO - A Japanese term from Zen tradition.

KEN = “ SEEING ”
SHO = “ NATURE, ESSENCE ”
Usually translated as “ seeing someone’s true nature ” Kensho is an initial insight or awakening. Kensho moments are experiences of temporary pain that drives personal growth.
Experiencing components of life that hurt , but most must experience before we achieve success.
This project will only use the first floor. Upper levels of the building are used for workplace and residences.
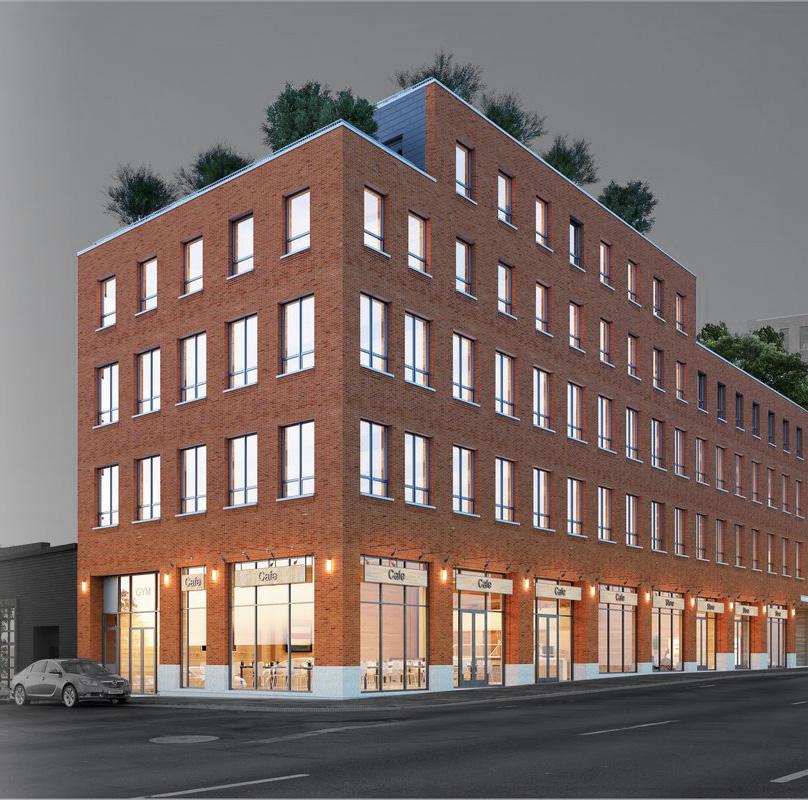
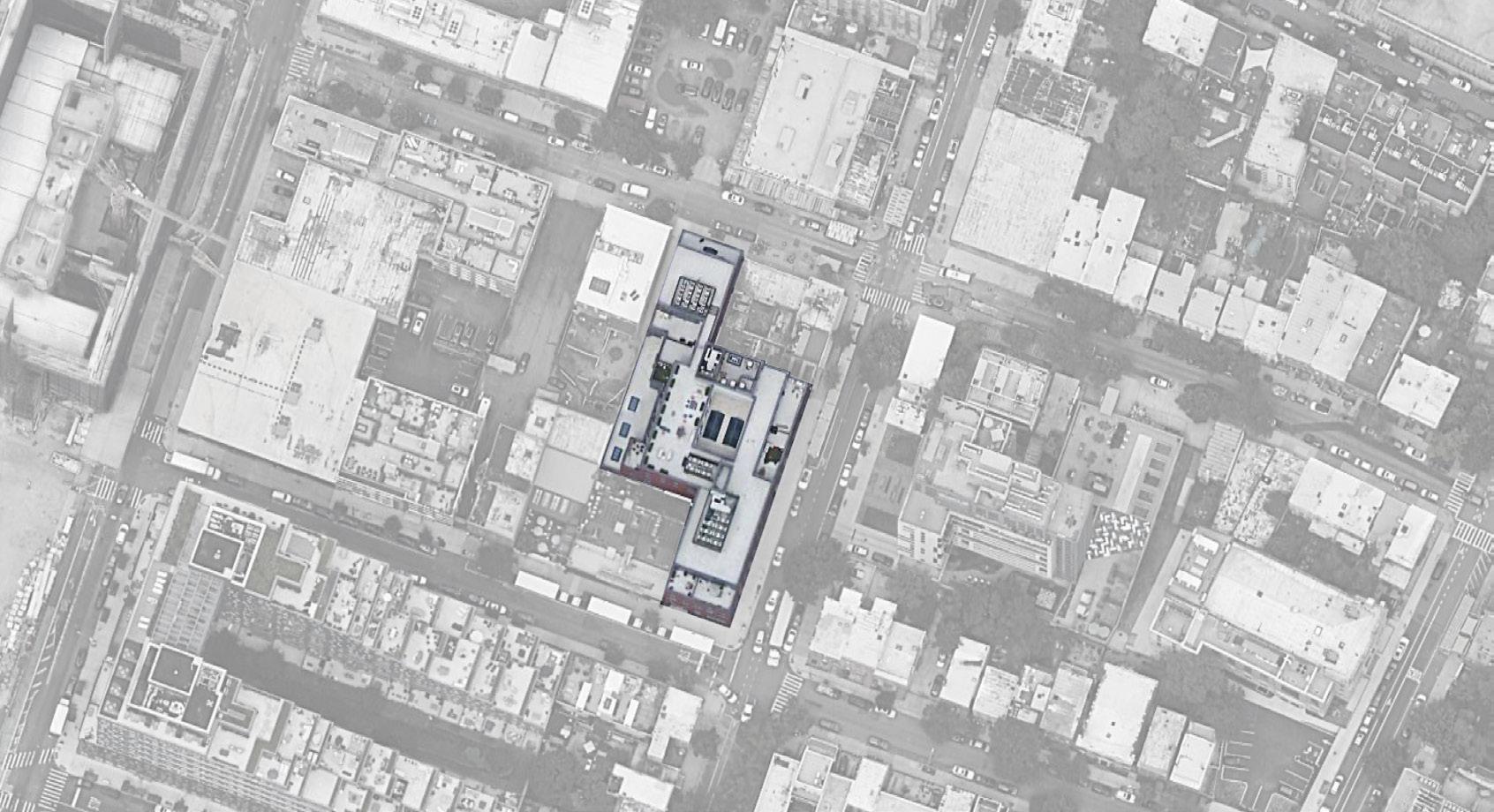
KENT AVE KENT AVE WYTHE AVE WYTHE AVE BERRY ST S 3RD ST S 3RD ST S 2ND ST S 2ND ST 360 WYTHE AVE BROOKLYN, NYC, NY 11249 N
SITE
PRIMARY USERS
NEEDS
BIRTH MOTHERS
FOSTER CHILDREN
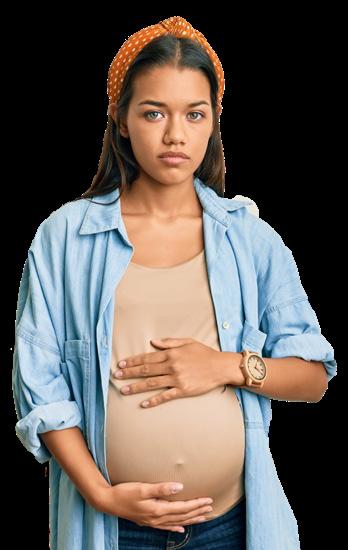

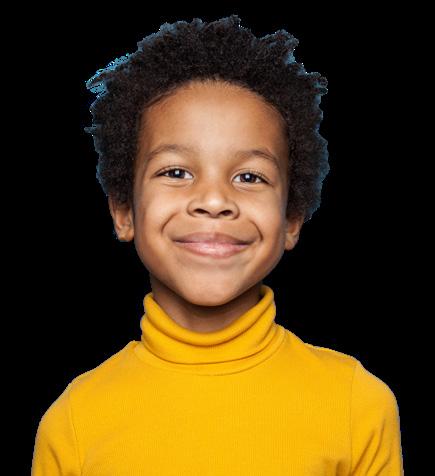
ADOPTEES
ADOPTIVE PARENTS

ADOPTION AGENT

DESIGN RESPONSE
Inclusivity
Privacy
Relaxation
Healthcare
Empowerment
Escape Reality
Socializing
Uplift spirits
Eat Healthy Technology
Edu Assistance
Comfort Self Growth
Support Belonging Genetic Tests Research Calm Environ. Socializing Self Growth
Enlighten Support Edu Opport.
Relaxation
Mental Health
Efficiency Inspiration Motivation Support Organization Calm Environ.
Private spaces with comfort as a priority .
Designated spaces for peer support
Private and open spaces for all age groups to interact or grow individually .
Private spaces for social interaction and dedicated space for Genetic testing and research .
Private and open spaces for support and education to be received in many forms.
Efficient way finding with inspiring and motivating elements.
FLOOR PLAN
0 3 9 18 YATAI RISĀHCI YOROI NIWA BIRTH MOTHER WING ADOPTION AGENCY & COUNSEL ING T T L L B A Genetic Testing for investigation of birth family, medical history, etc. Aimed for adoptees and foster children. Laboratory to complete genetic testing in one place for an introduction to one’s physical identity as an experience.
1 1 14 6 6 2 15 7 7 11 11 3 3 16 8 8 8 8 8 12 12 4 4 9 9 9 9 9 9 13 13 5 5 5 10 10 Main Reception Resting Room Reception Seating Exam Room Lounge Emergency Recept. Support Group Room Private Tutoring Room Classroom Conference Room Visiting/Placement Office Break Room Therapy/Counseling Nursery Playroom 2 6 4 14 15 15 16 9 9 9 9
KENSH O MAIN ENTRANCE

WATERFALL PRIMARY RECEPTION
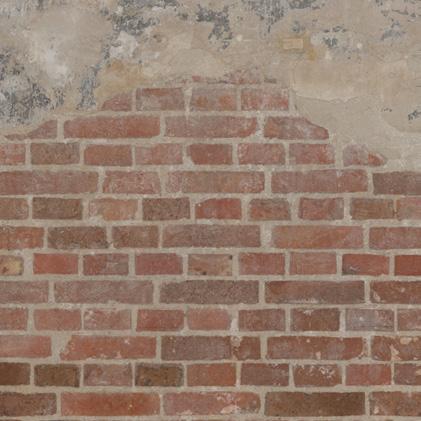
The primary reception and help desk is located at main entrance to greet users and assist them in navigating where they need to go. Using the brick of Brooklyn to ground users to their surrounding, and accenting it with the light warm wood creates a comforting first impression.

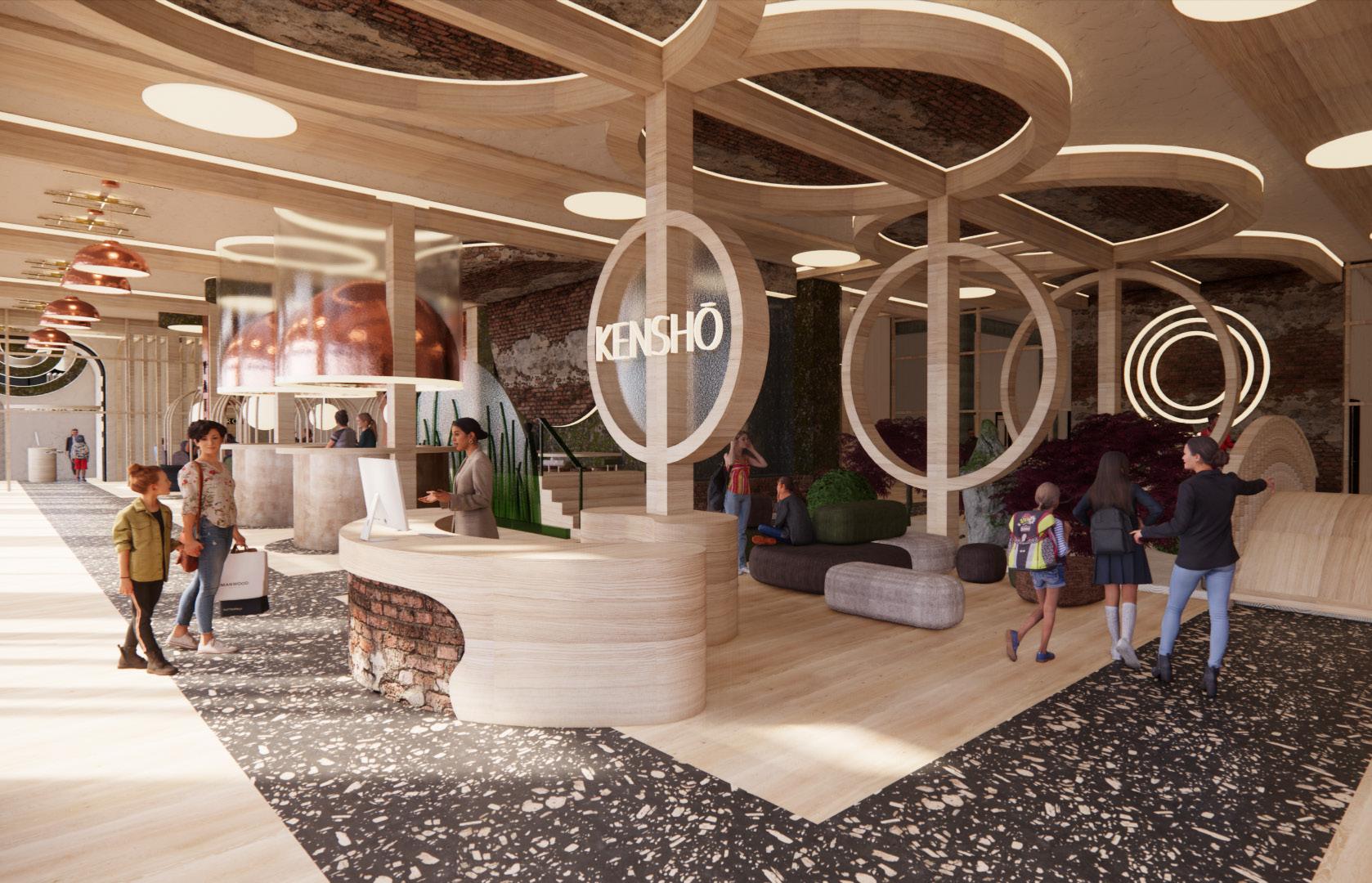
A waterfall feature is placed at the end of the zen garden. A small body of water is crucial to include in a zen garden and is calming to the users senses.
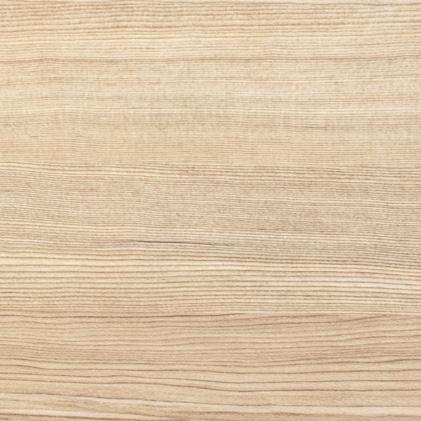 Main Entrance Niwa Waterfall
Front Section - Main Entrance
Lounge Risachi
WasherWasherDryerDryer
Main Entrance Niwa Waterfall
Front Section - Main Entrance
Lounge Risachi
WasherWasherDryerDryer
The Japanese term for garden is Niwa which translates to pure place. It radiates with positive energy and absolute zen. Users can walk through the garden by path or over bridge. In zen Buddhism, a bridge in a zen garden encourages users to slow down and absorb the energy from new perspectives.

ZEN PODS
The zen pods located in the zen garden offer users a place to stop on their way in or out for a moment of pure peace. Natural materials surround the pods inside and out to encourage positivity.
COPPER
Spiritual meaning to conduct energy, release negativity, and help balance the chakras.
MOSSY STONE

A natural air purifier that adds to biophilia and more natural textures to the interior.
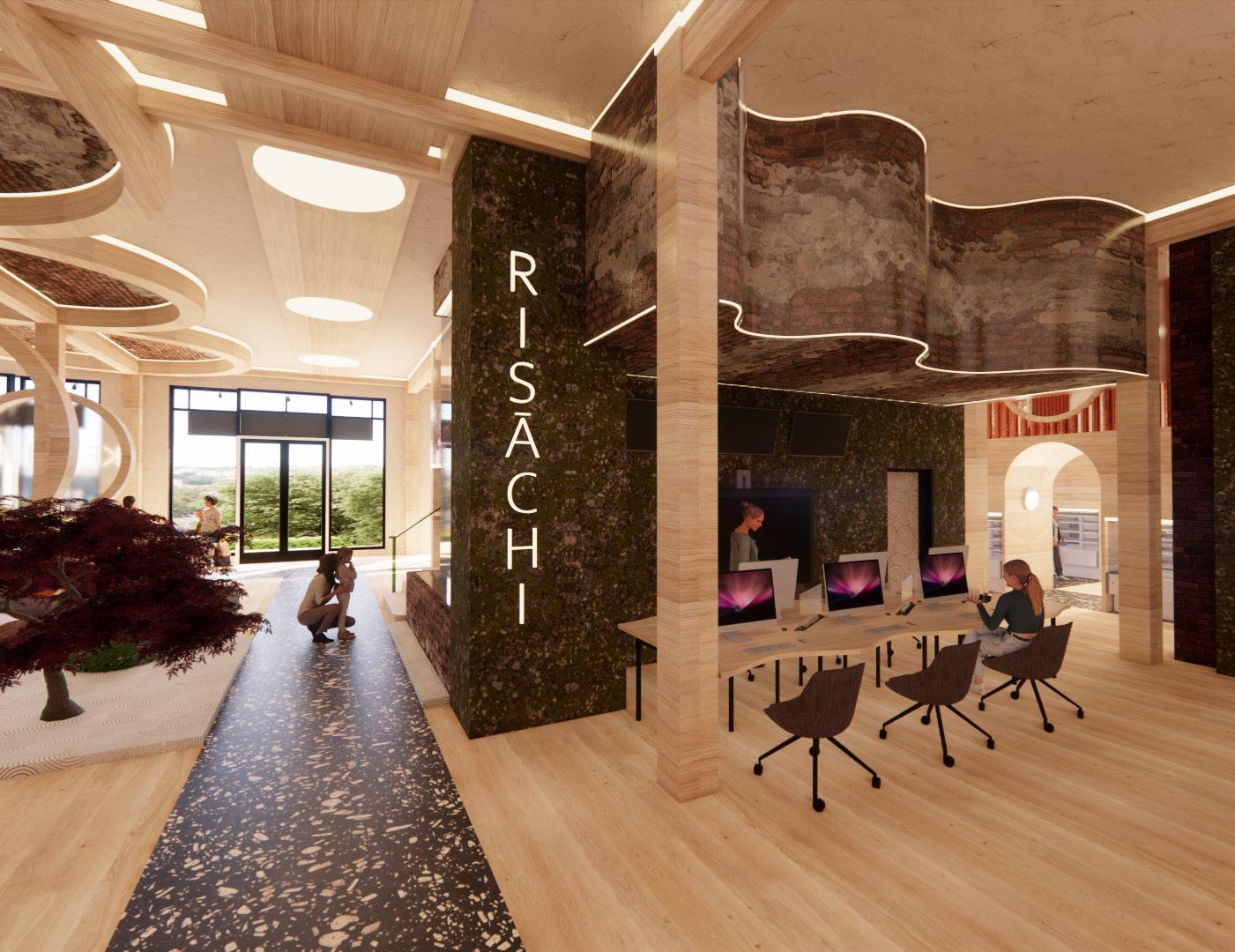
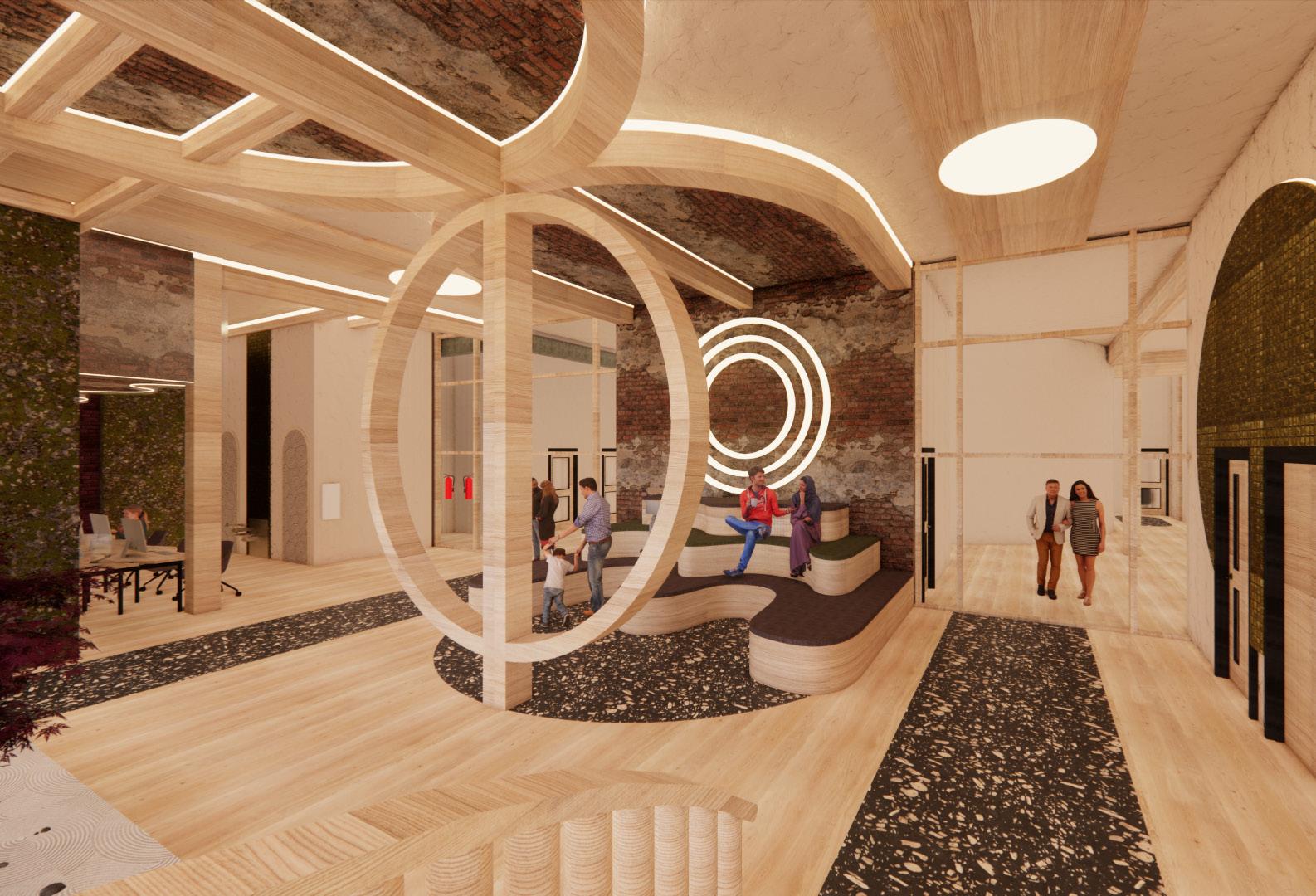
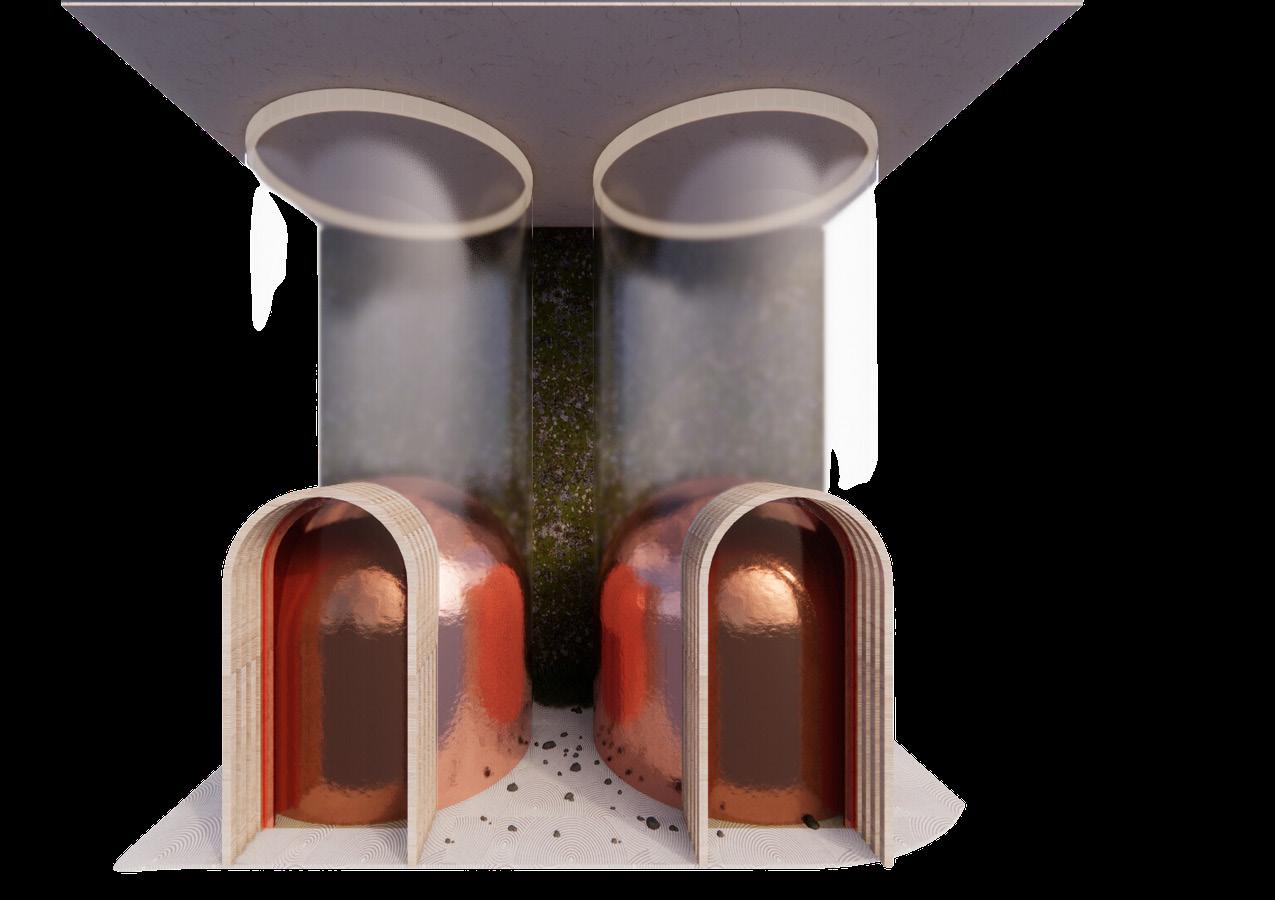
NIWA
Research & Tech Center
LOUNGE RISACHI
Lookout Pods
LOOKOUT PODS
The lookout pods are designed for users to walk up to the elevated surface, sit at bar height and lookout and enjoy the views of the exterior or interior while enjoying a meal or friendly conversation. The copper hoods are intended for privacy, protection, and positive energy. These structures are to resemble the Japanese tea house usually located within the zen garden.

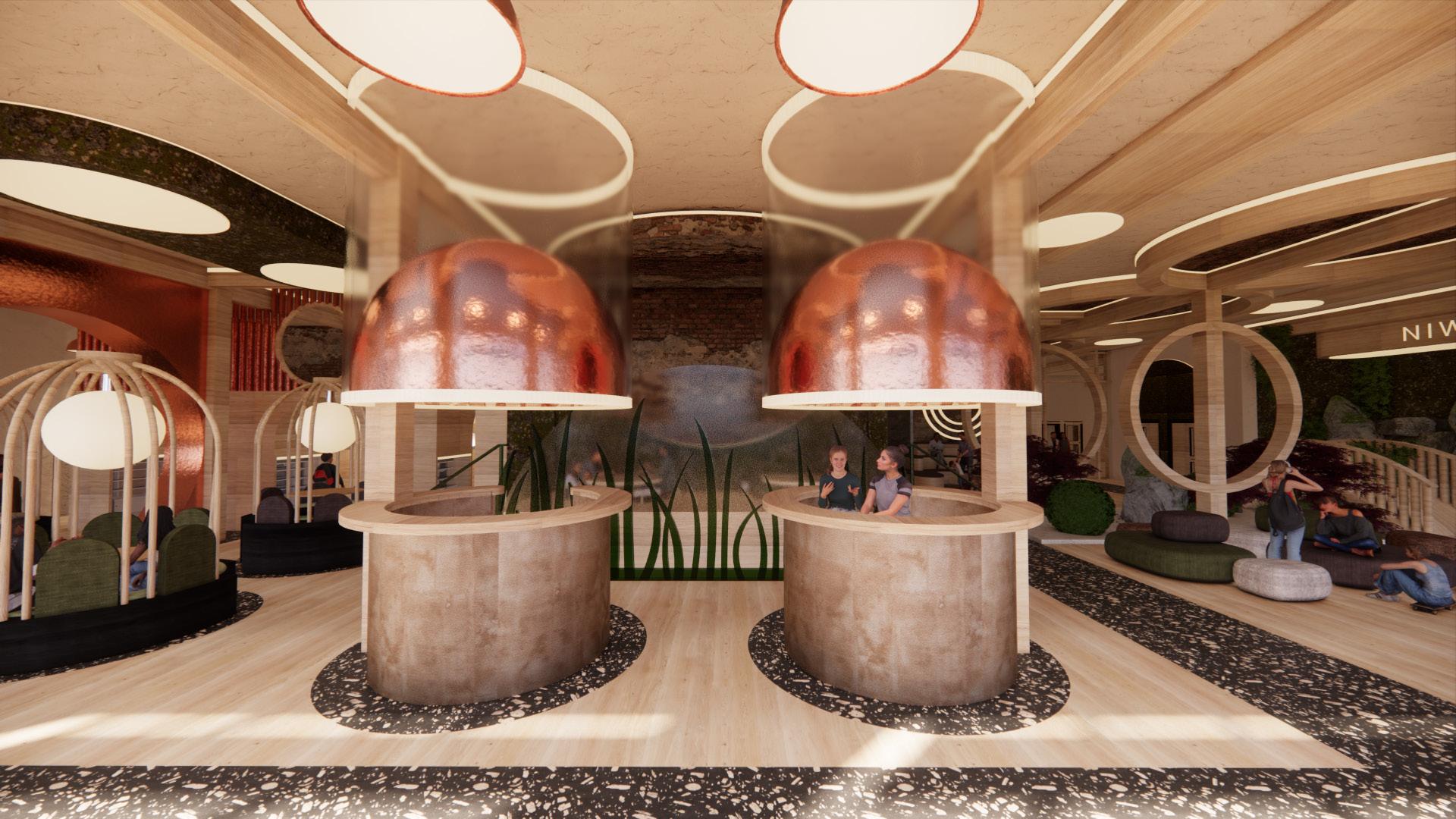
WABI SABI
A Type II Momentum Wall Covering
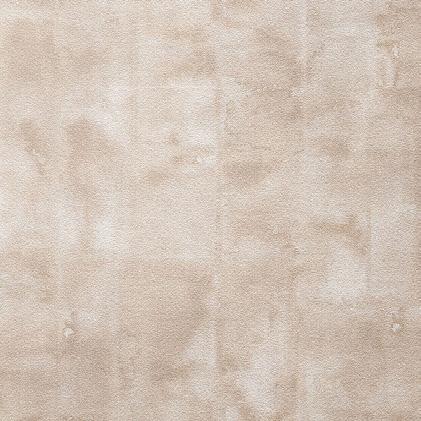
Pattern: Wabi Sabi
Color: Porcelain
ANDESITE PORPHYRY
A fine-grained rock, featuring large crystals embedded. Slip resistant, seamless floor tile. Crystals radiate good energy and clear the bad.
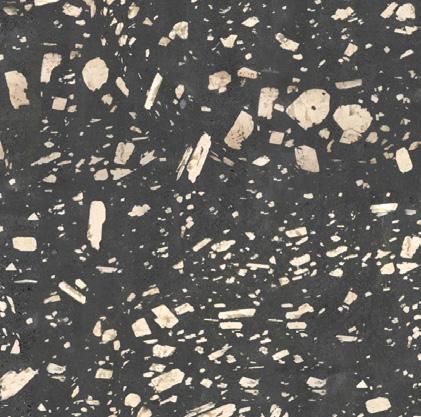 WasherWasherDryerDryer
Elevated Floor Seating
WasherWasherDryerDryer
Elevated Floor Seating
ELEVATED FLOOR SEATING
The elevated floor seating is a unique experience where users will walk up several stairs to a table, floor cushions, and adjustable back rests for floor seating. Underneath the table is an opening, the same shape as the table, for users to be able to put their legs down as if they were sitting in a chair. This design allows users to sit in many different positions with maximum comfortability and privacy.
The playful grass design gives users a sensory experience of sitting in grass while enjoying the privacy provided by the biophilic wall art.
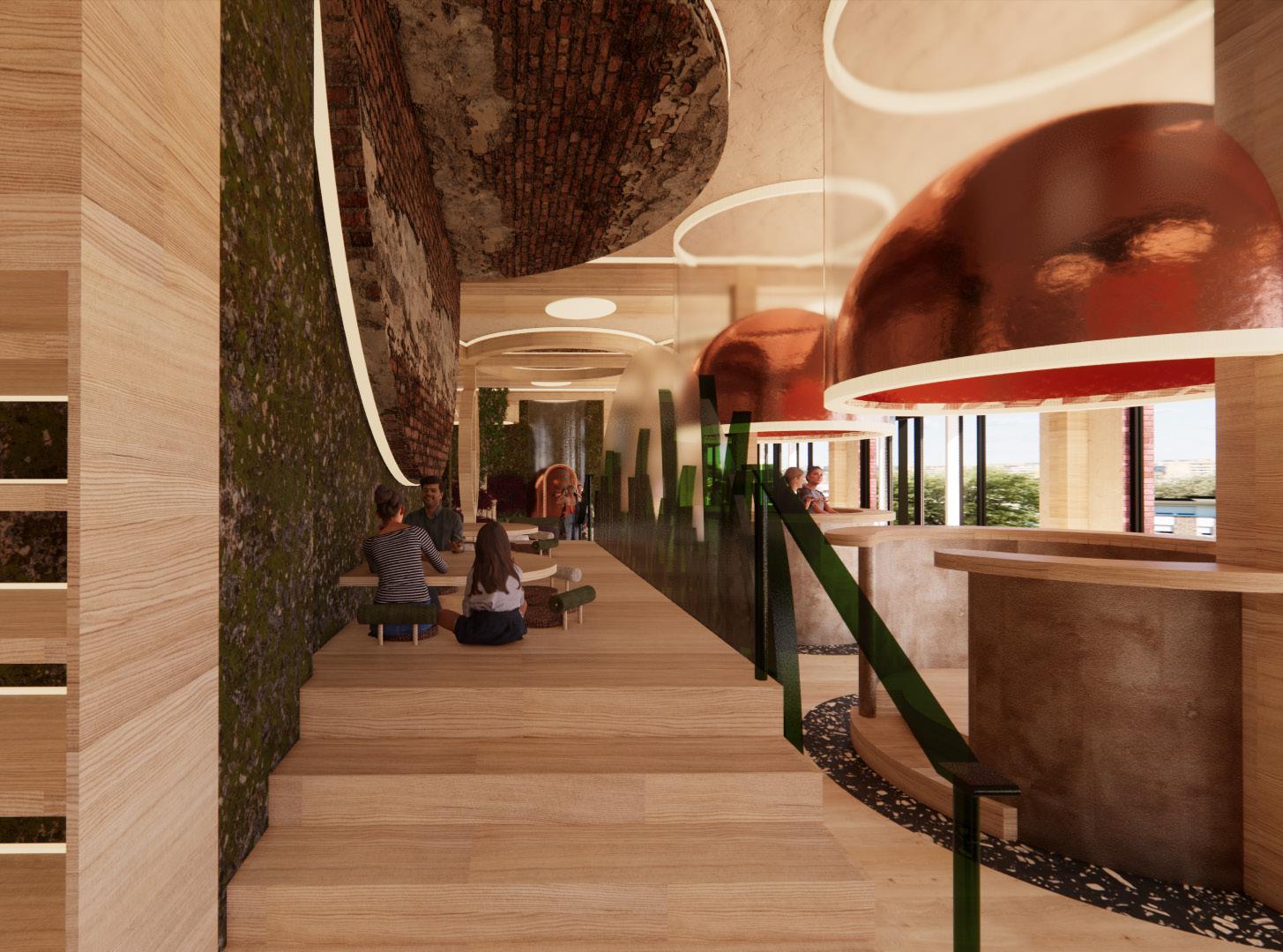
The wall art and railings are made from 3form . The material chosen is a sustainable, recycled material called Flek .
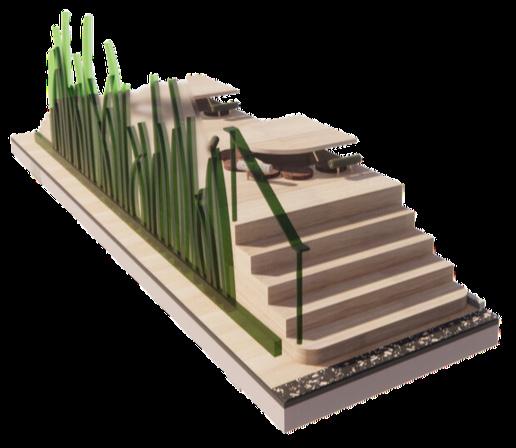
FLEK PURE
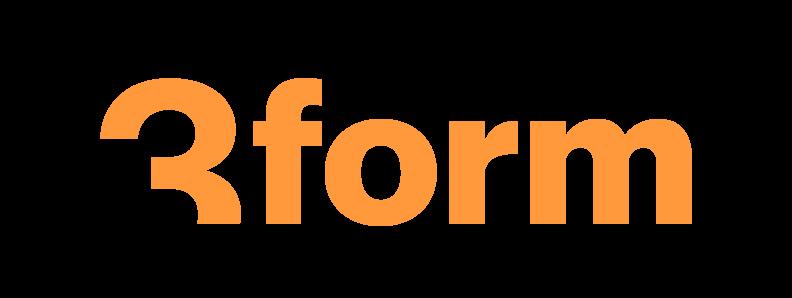
Matte finish with a subtle speckle pattern.
Flek is made from recycled Varia samples displayed in a terrazzo-like pattern, creating a matte finish.
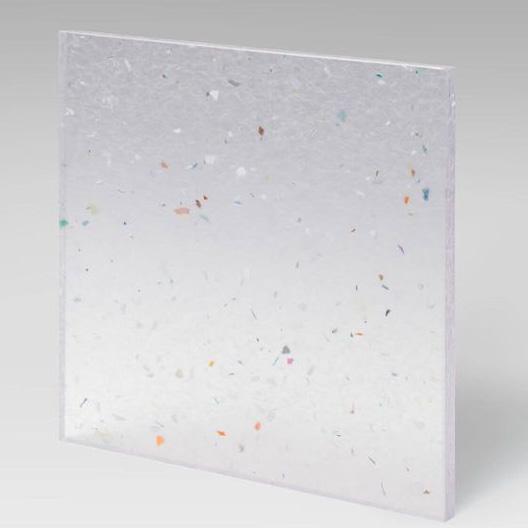
FLEK JUNIPER
Green tint for grass wall art.
Varia is made from a specially-formulated copolyester resin. Varia incorporates 40% preconsumer recycled content without compromising aesthetics or overall physical properties, and is GREENGUARD® Indoor Air Quality Certified.
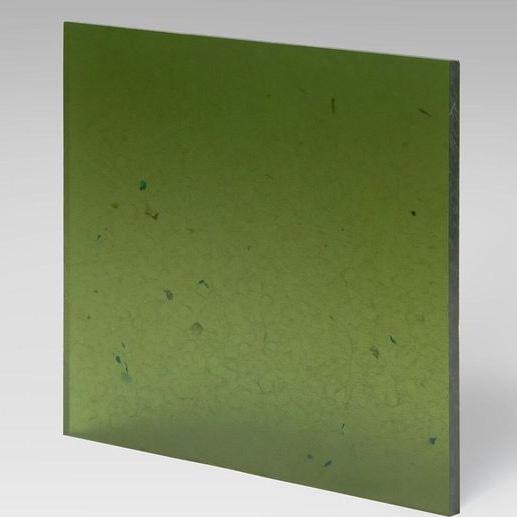
YATAI
Yatai refers to a casual way of purchasing food at a cart or small stand in Japan. The Yatai at Kensho should be perceived similarly, as healthy curated food is supplied and can be eaten anywhere. Since this facility will be used for the lower income, the primary form of payment for meals will be with food stamps or equivalent.
The Yatai is the structure where users can find a variety of healthy food options at an affordable cost. It includes cold cases to store perishable items and open shelves for the non-perishables. The structure includes interconnected barrel vaults to add more interest and the lower ceiling height to decrease any intimidation and increase comfort.
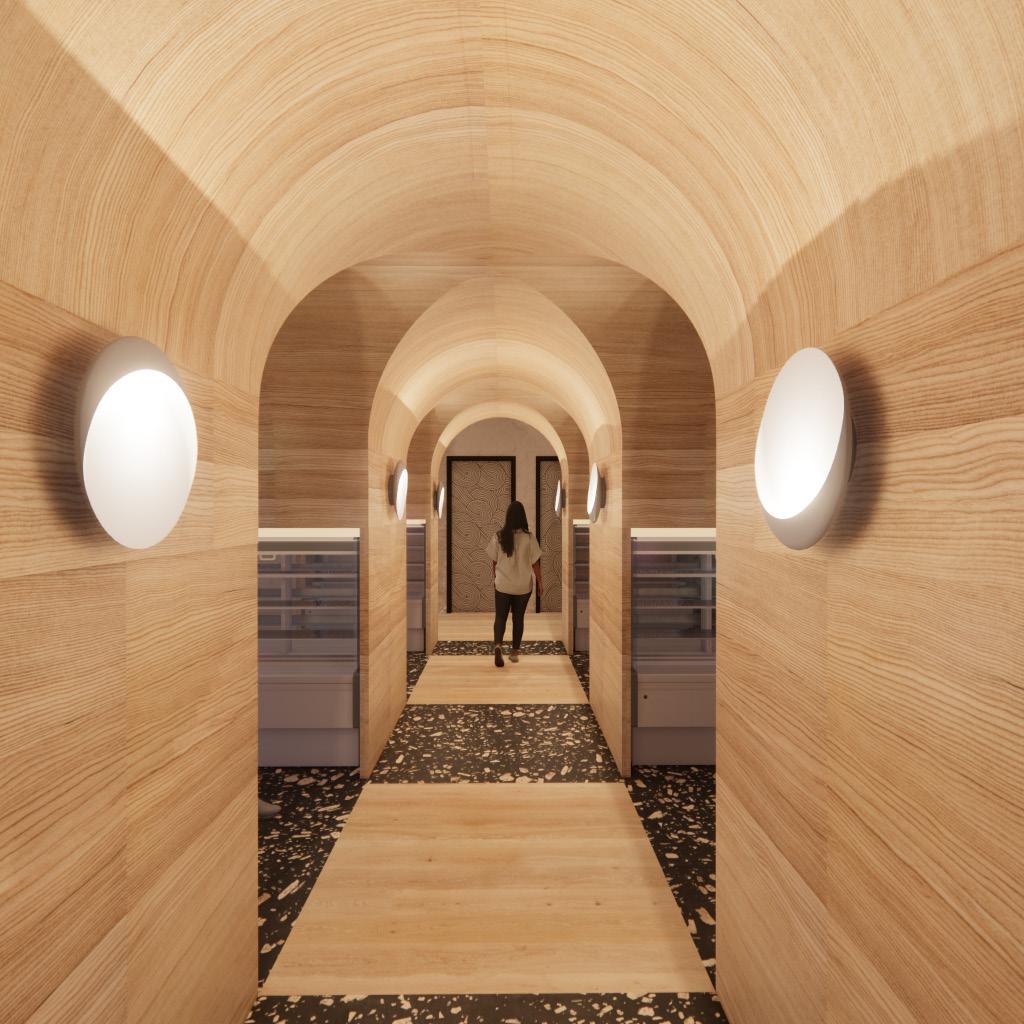
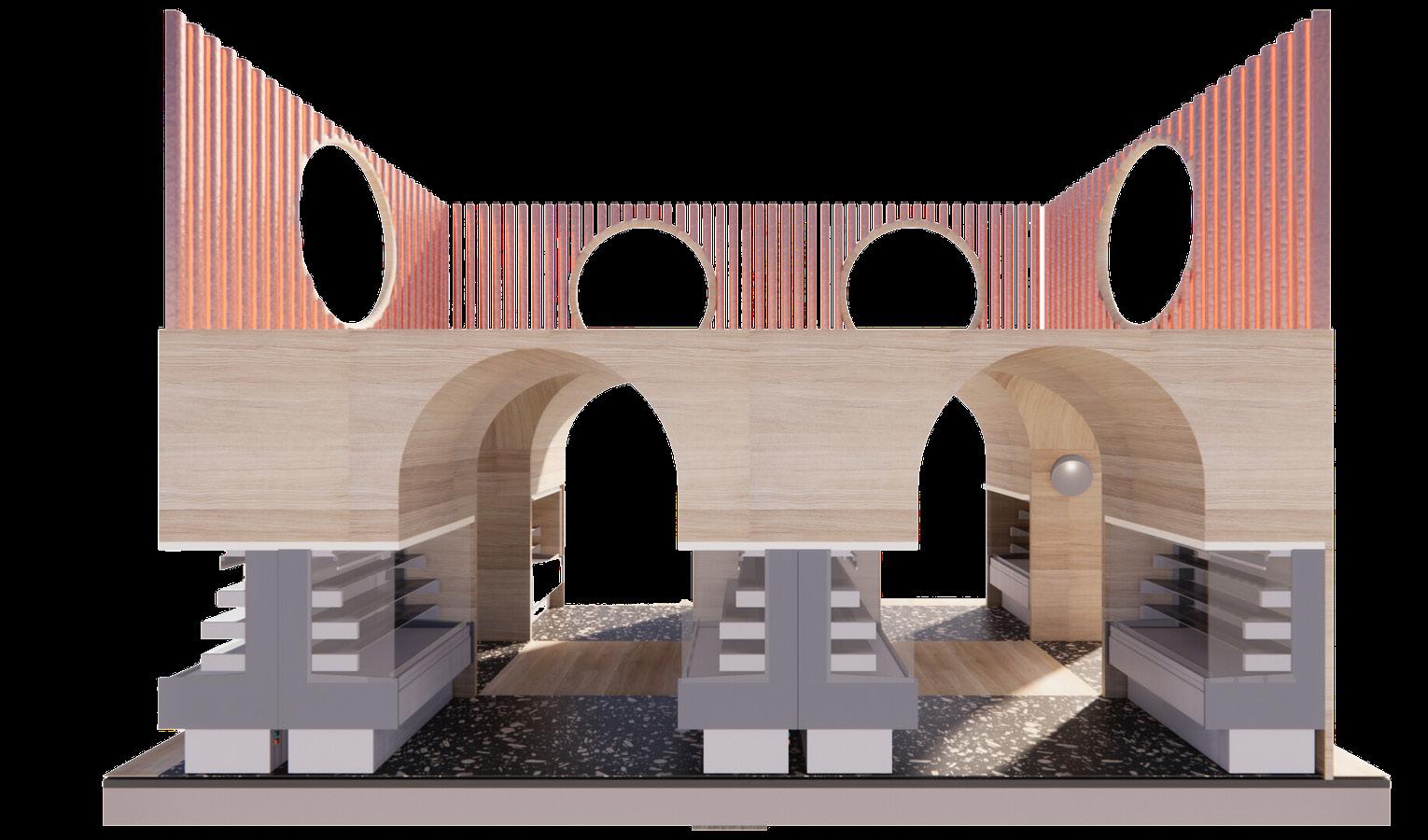
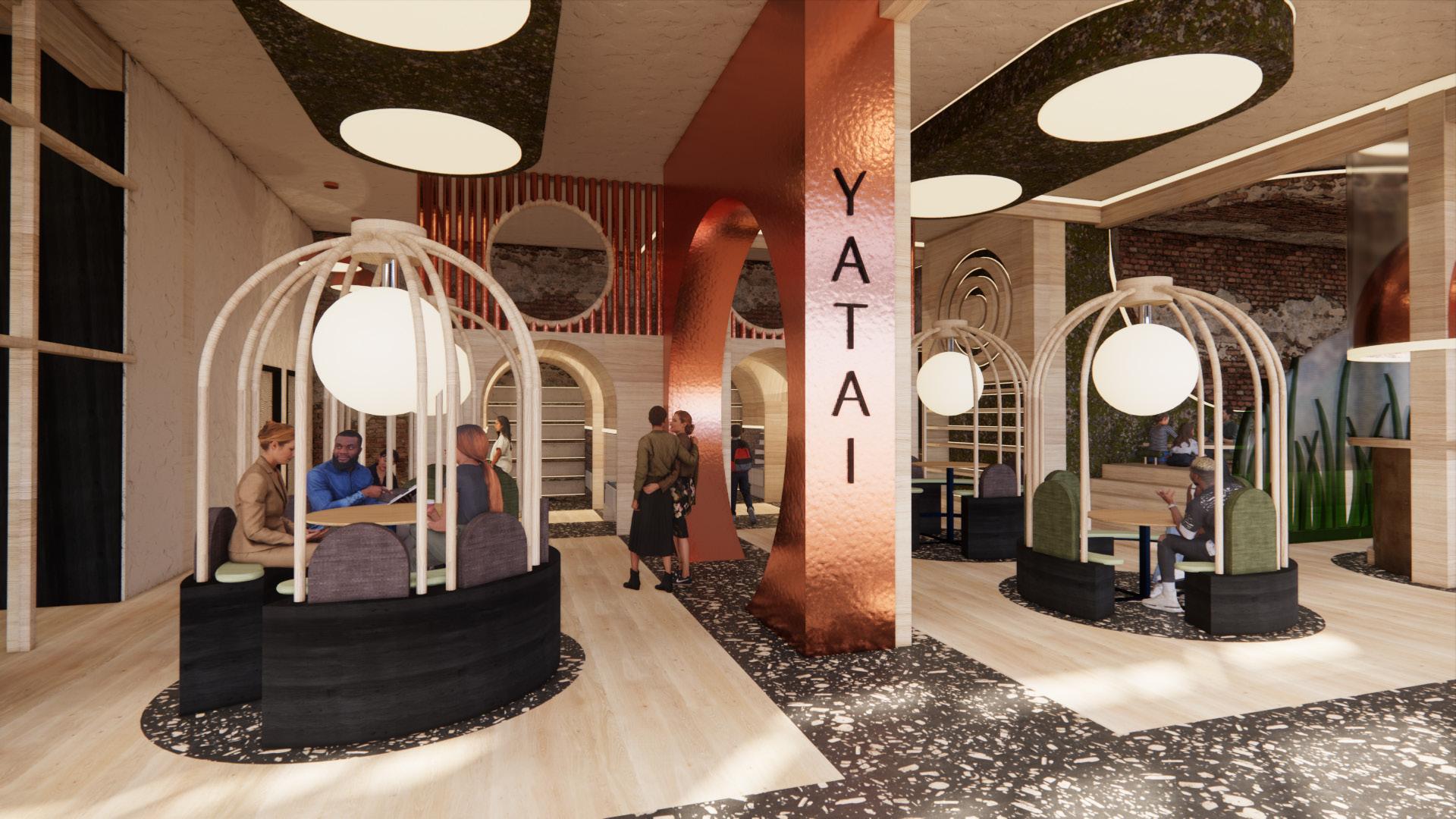
PICNIC NESTS

The picnic nests are another seating option for eating or conversing. The picnic tables vary from normal seat height to bar height and are designed with back rests. The structures are semienclosed for privacy and user comfort. Each of the tables have two openings for easy access and can seat groups up to 6. The base is finished with shou sugi ban, which is a Japanese art form of preserving and finishing wood using fire.
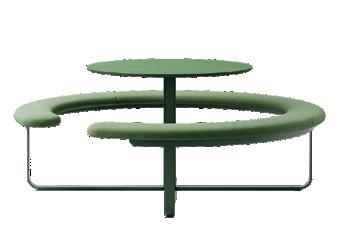
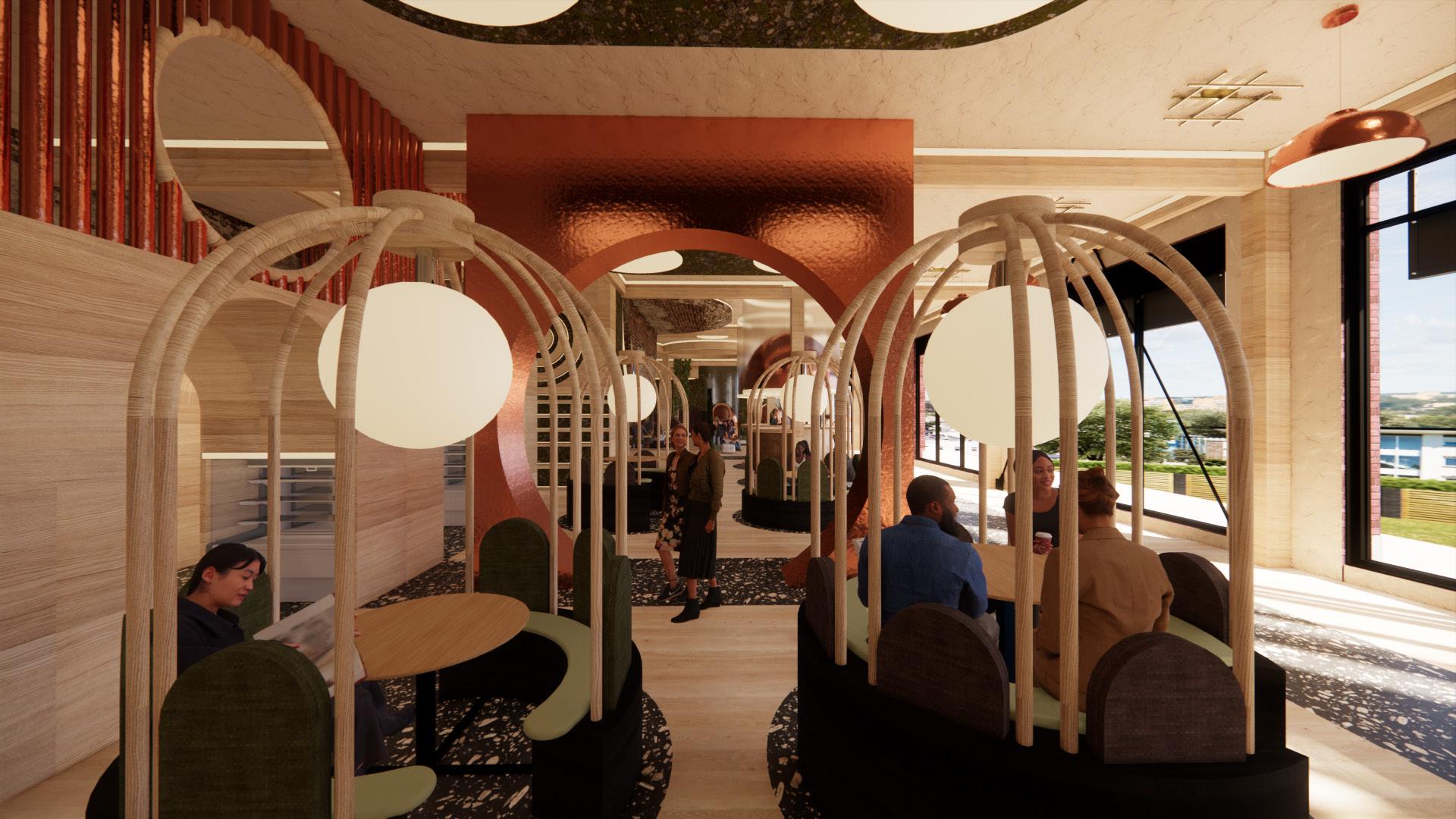
Hightower Picnic Large - Cafe
Hightower Picnic Large - Bar
CUSTOM BASE
Made from Shou Sugi Ban. Which is a Japanese art form of preserving and finishing wood using fire.
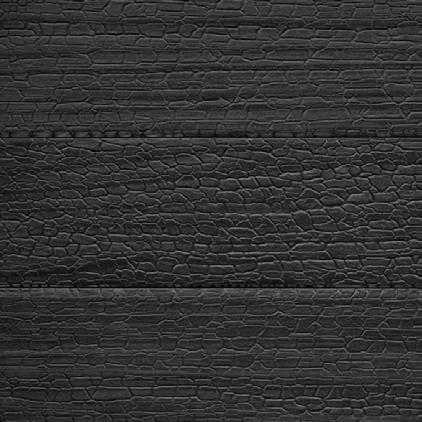
TABLE TOP
FINISH
Soaped Oak

POWDER COATED STEEL BASE
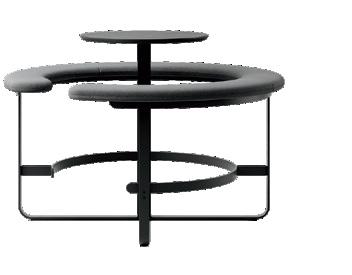
Black

WasherWasherDryerDryer
Yatai
Picnic Nests
YOROI
Japanese warriors known as Samurai, meaning “those who serve” wore armor they called Yoroi. Foster children who are in difficult times and have no where to go are fighting a war without armor. Kensho Sanctuary is providing these children with the armor they need.
YOROI POD
VENETIAN PLASTER
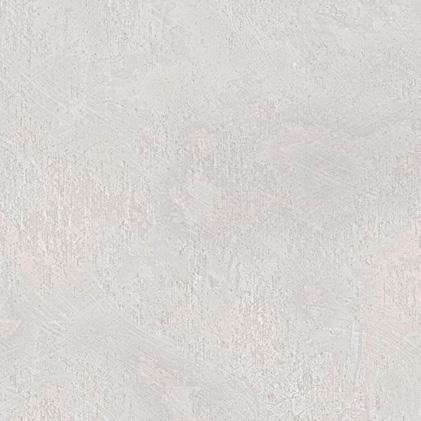
The Venetian plaster adds more texture to the wall and adds to the wabi sabi style of the space.
Yoroi area includes a play area and a privacy pod with sound proof and privacy glass to ensure silence and seclusion for foster children to have a Kensho moment, find their true nature, and provide armor.
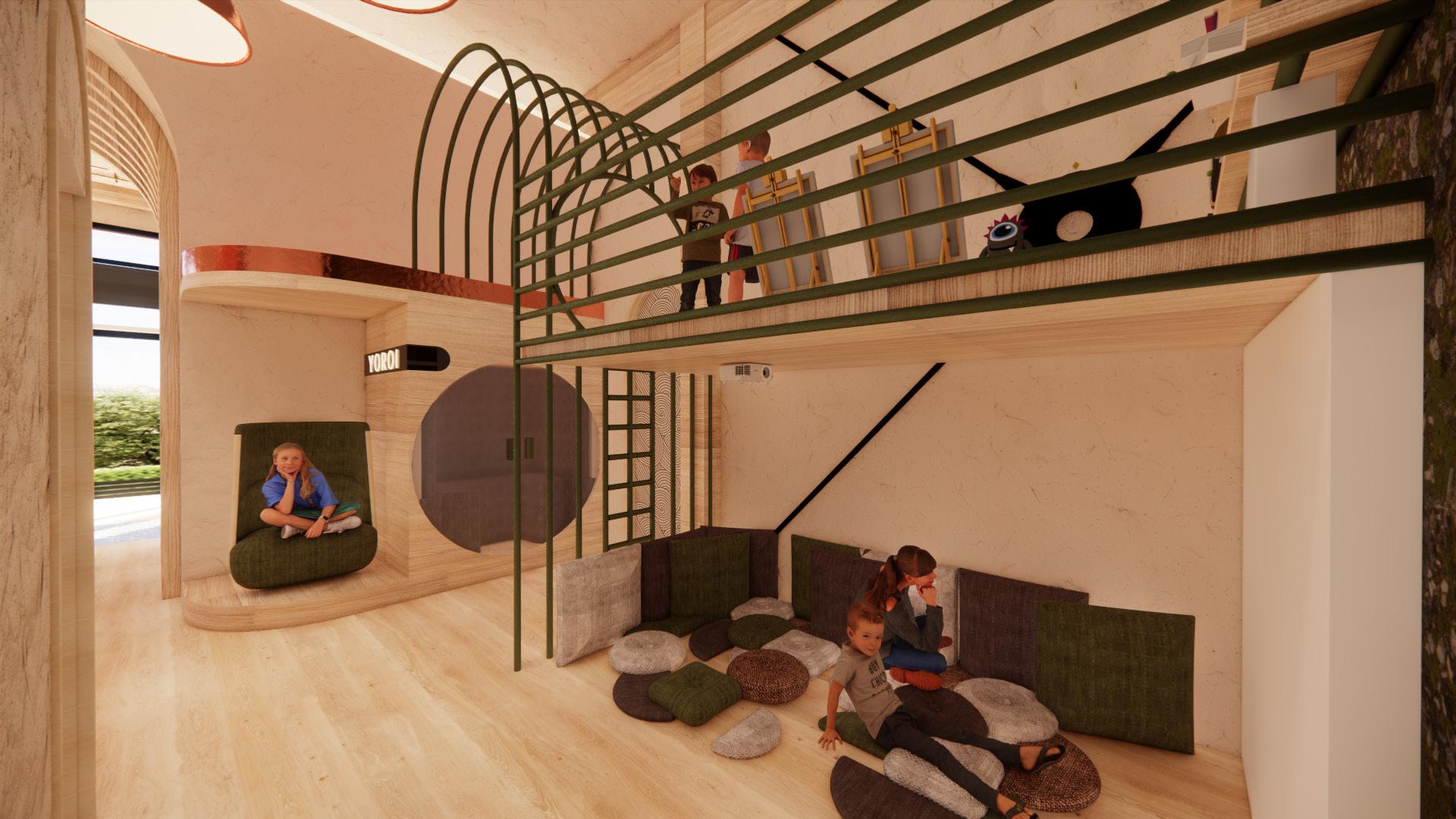
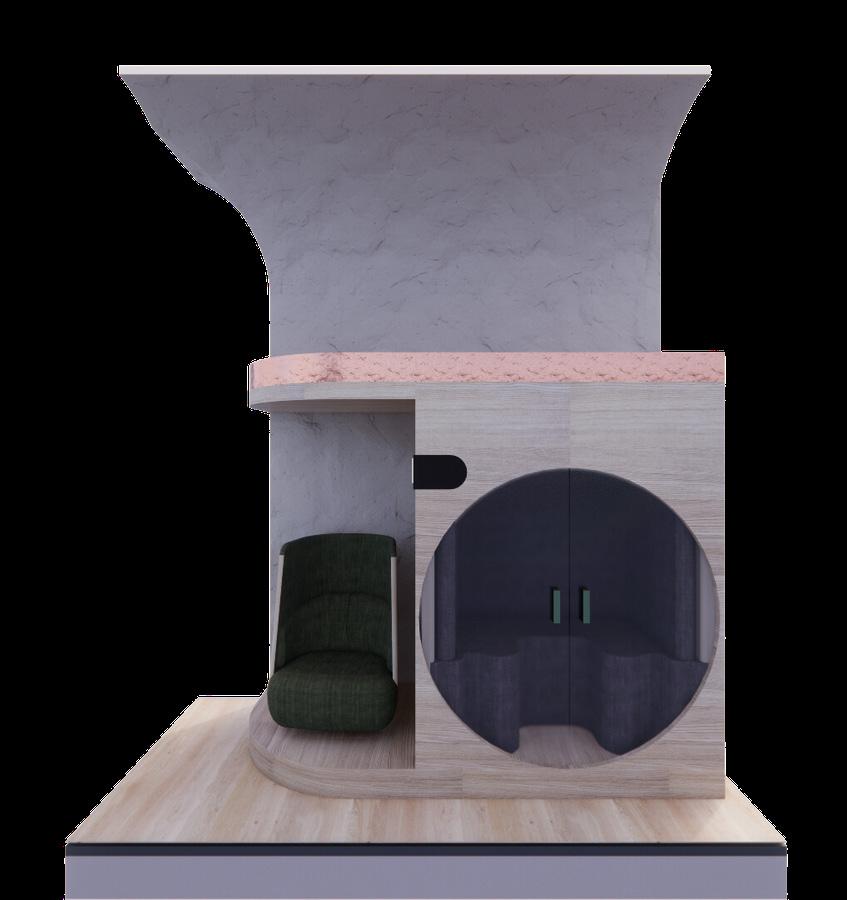
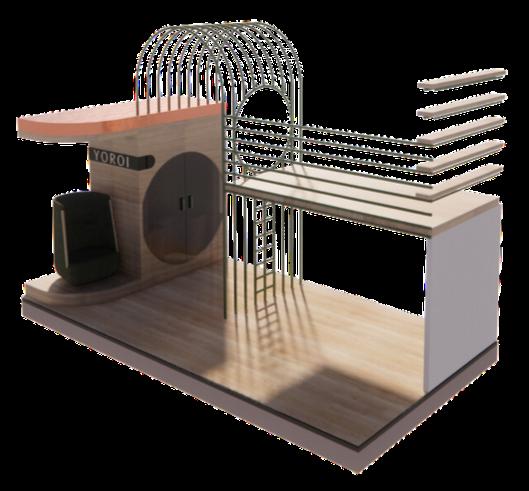
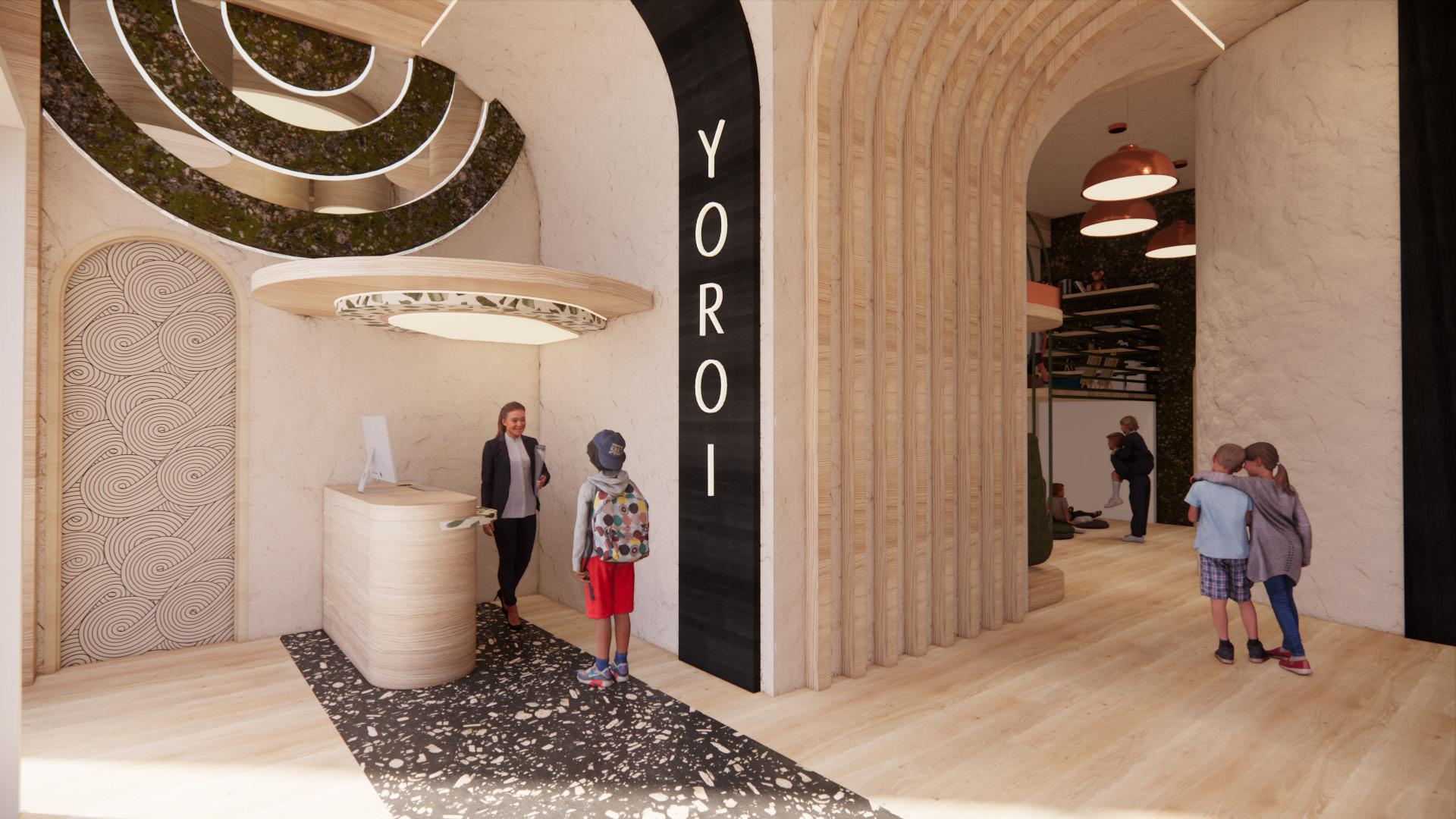 PLAY AREA
PLAY AREA
SLEEPING QUARTERS
In the Yoroi, there are two bedrooms. Each bedroom has six beds and are connected to their own bathroom with a shower. The custom beds are designed to be twin extra long, and includes some privacy and storage.
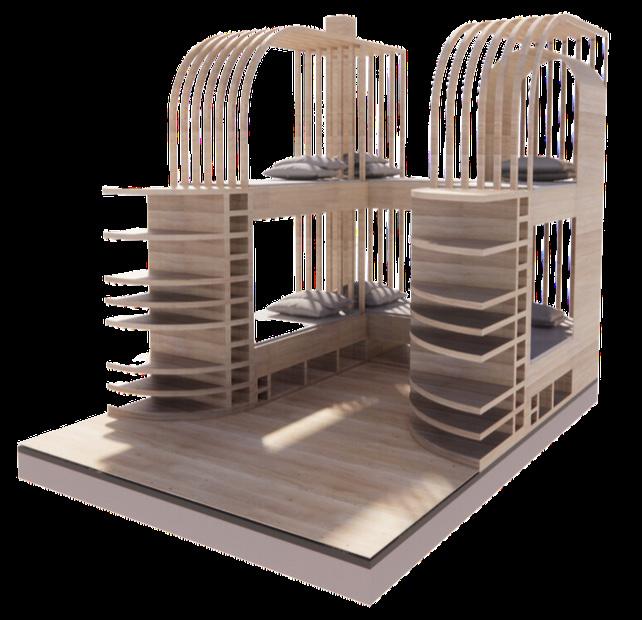
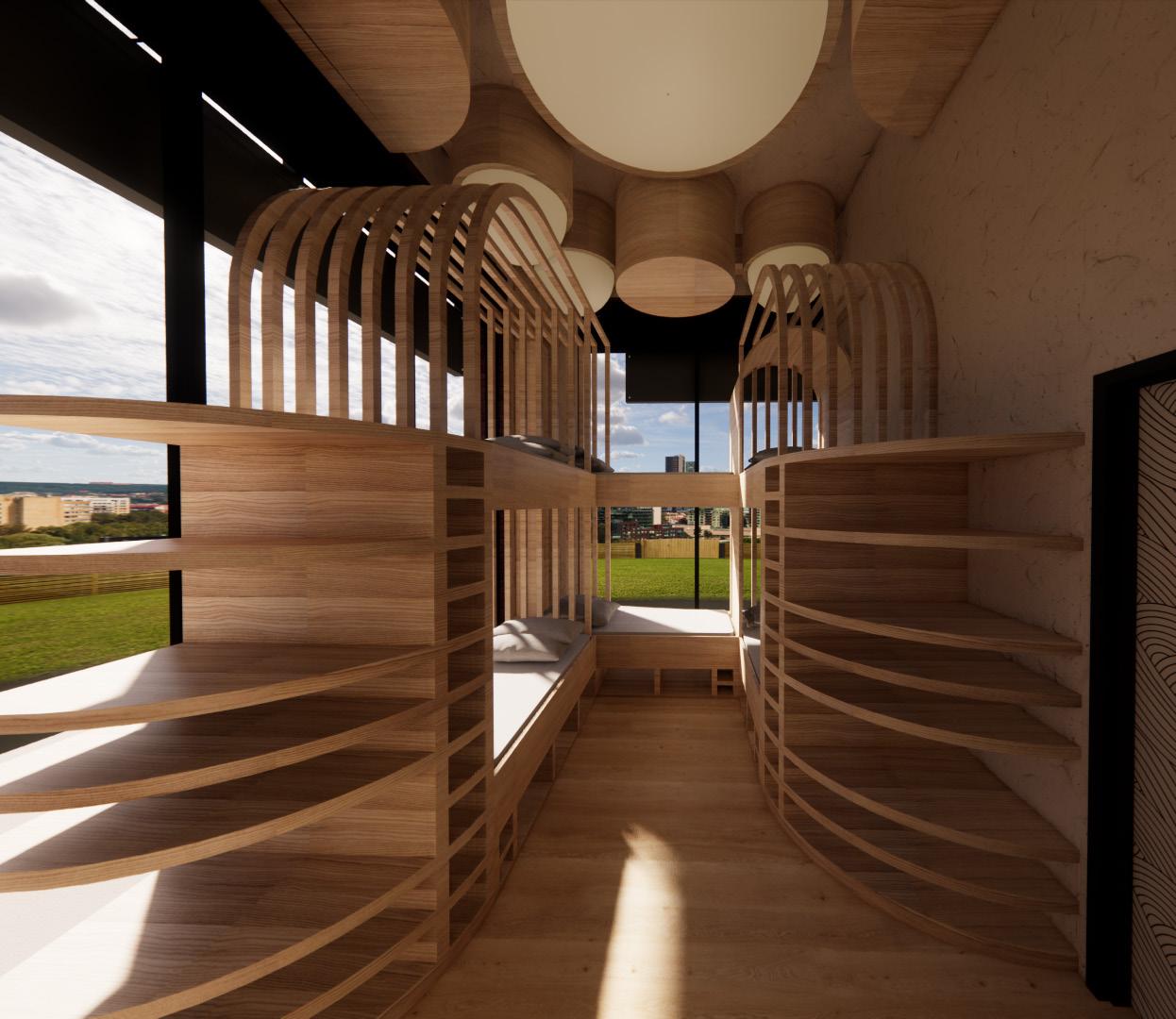
KENSHO
SANCTUARY Video
Walk-through SCAN
Or copy & paste link below https://youtu.be/smiVWHLjyQ
 Sleeping Quarters
Play Area
Yoroi Pod
WasherWasherDryerDryer
Sleeping Quarters
Play Area
Yoroi Pod
WasherWasherDryerDryer
REVERIE
PROJECT OVERVIEW
PROJECT YEAR - 2023
PROJECT TYPE - Luxury Train
WORKING TEAM - Individual
PROJECT LOCATION - Trip from NY to Miami
PROJECT SIZE - 5,000 sqft
SOFTWARE - Revit | Enscape | Photoshop
The Reverie is a unique luxury train experience. Designed for the art lover’s and enthusiasts, this is an immersive art train that offers a new experience for every trip. This train model is based off the 1907 Pullman Company train, and it’s exemplary service. The common theme throughout the train journey is new experiences. Each train car is divided into two sides for two immersive art experiences.

The line of train cars represents the program that a small group of users will be able to explore. With this project proposal, there will be multiple of these groupings within the entire train line up. The train ride is about 30 hours and includes activities and stops for non-stop entertainment.

02.
SLEEPER CAR
SCULPTURE GARDEN
REVERiE
Users are given a welcome basket with these items and even more to create art during the scenic stops along the journey. The first stop includes a painting activity, and the second is to create a collage using the photos taken on the Polaroid and miscellaneous collected items throughout the journey.
CONCEPT
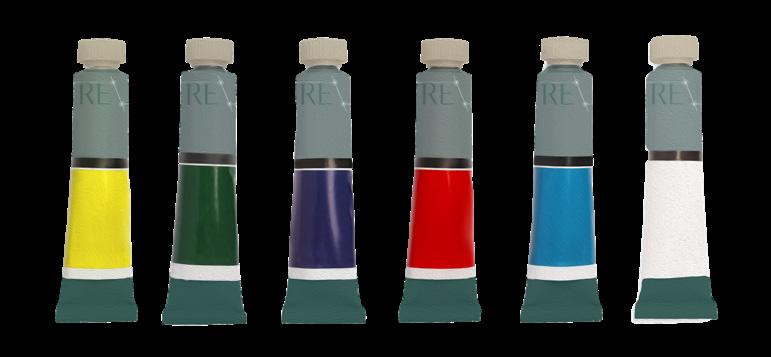
Reverie is defined as an abstracted state of absorption; a state of being pleasantly lost in one’s thoughts; a daydream.
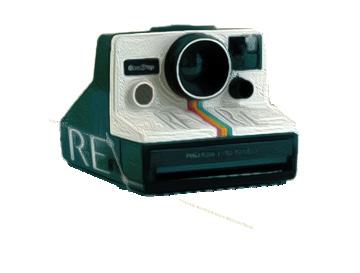
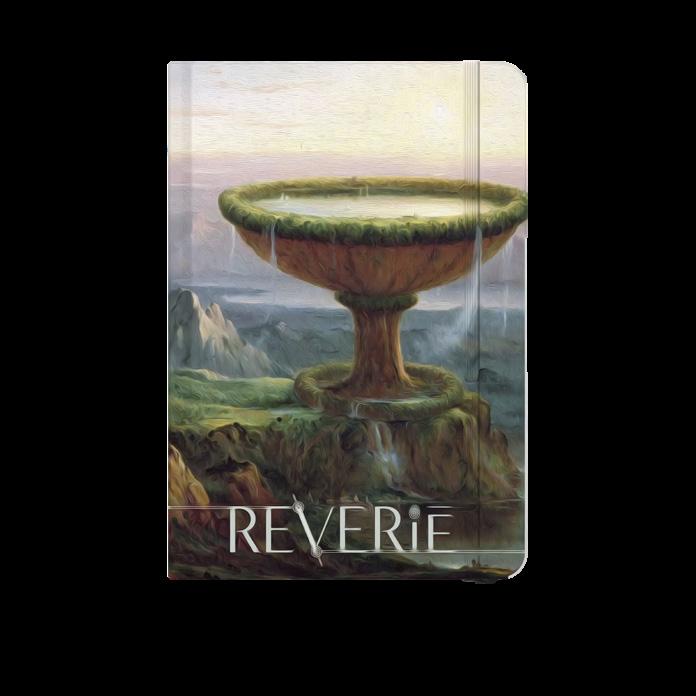
The Reverie is a luxurious experience for the art world. Experiencing art is a luxury, by just looking at a hundred year old piece of artwork, feelings and emotions are invoked. Imagine being surrounded by the details of the breathtaking pieces. In each Reverie journey, it will begin with the start of the Pullman company, the Victorian era of Neoclassicism and Romanticism, and then to a fully immersive experience of a different art movement for the rest of the journey. This is the luxury of new experiences offered for each journey taken on the Reverie.



As art is everlasting and always remembered, the Reverie is the art lover’s daydream.
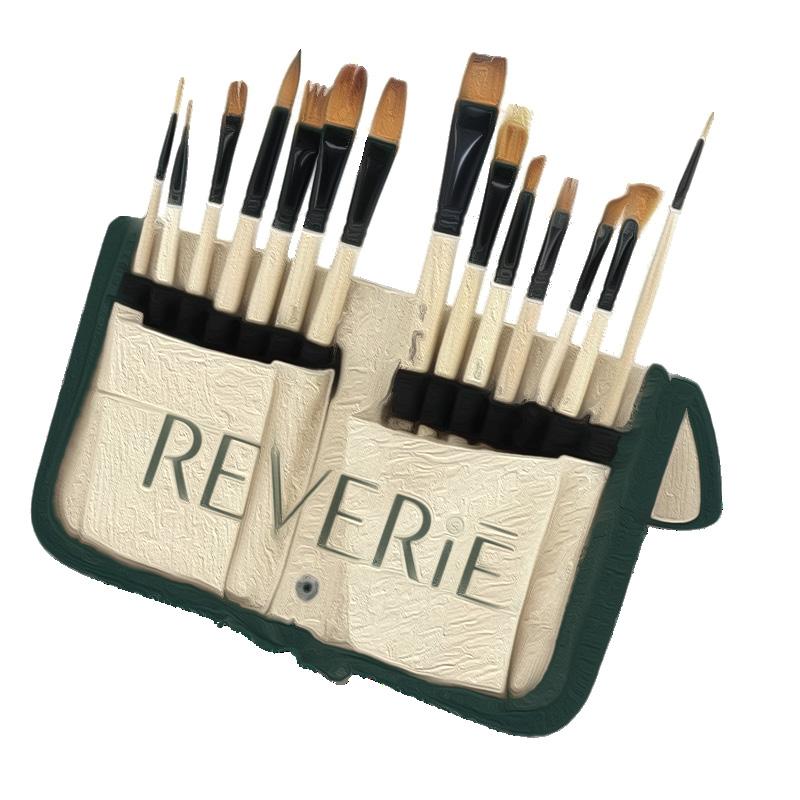
REVERIE
SET
PAINTING
REVERIE SKETCHBOOK REVERIE POLAROID
DINING CAR SCULPTURE GARDEN SLEEPER CAR
SLEEPER CAR
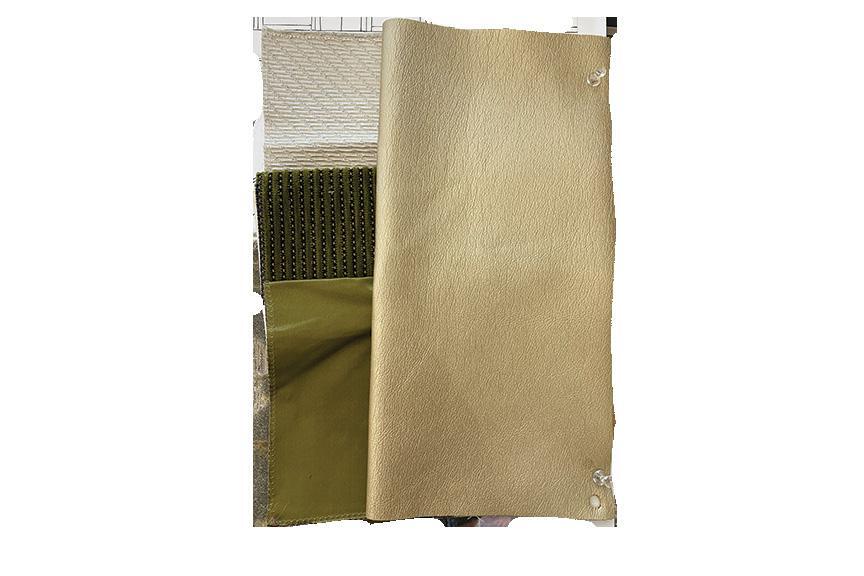
NEOCLASSICISM
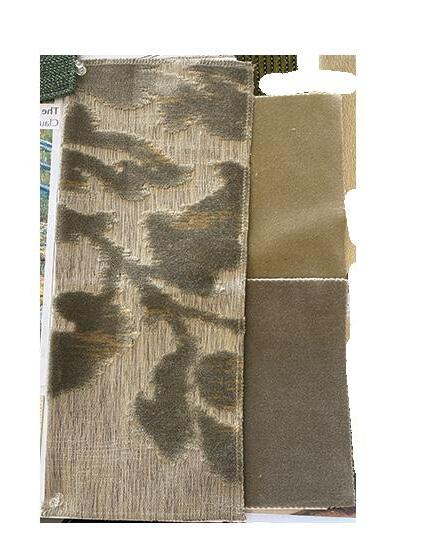

As the Pullman Company was started in the early 1900s, each sleeper car will take place in the Neoclassicism era of art. This car is the starting point to each users journey and will remind them of the foundation of luxury traveling made by the Pullman company.
THE TITANS GOBLET THOMAS COLE
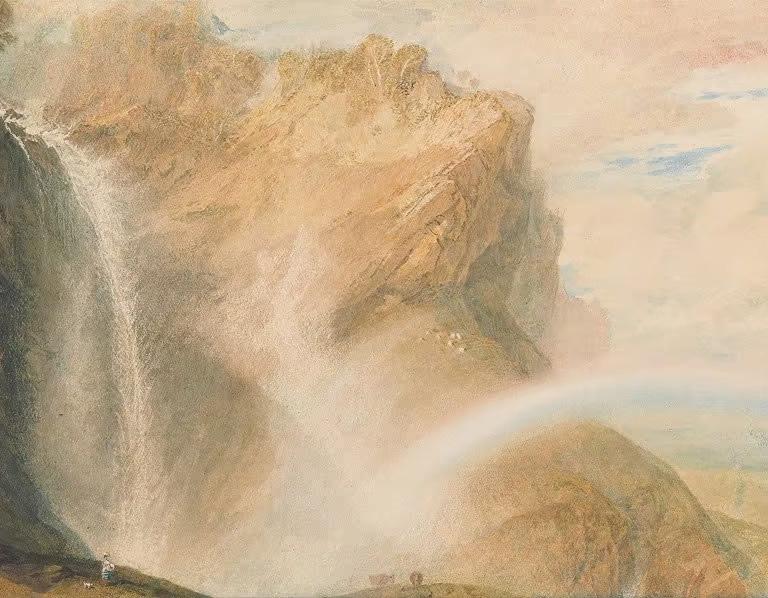
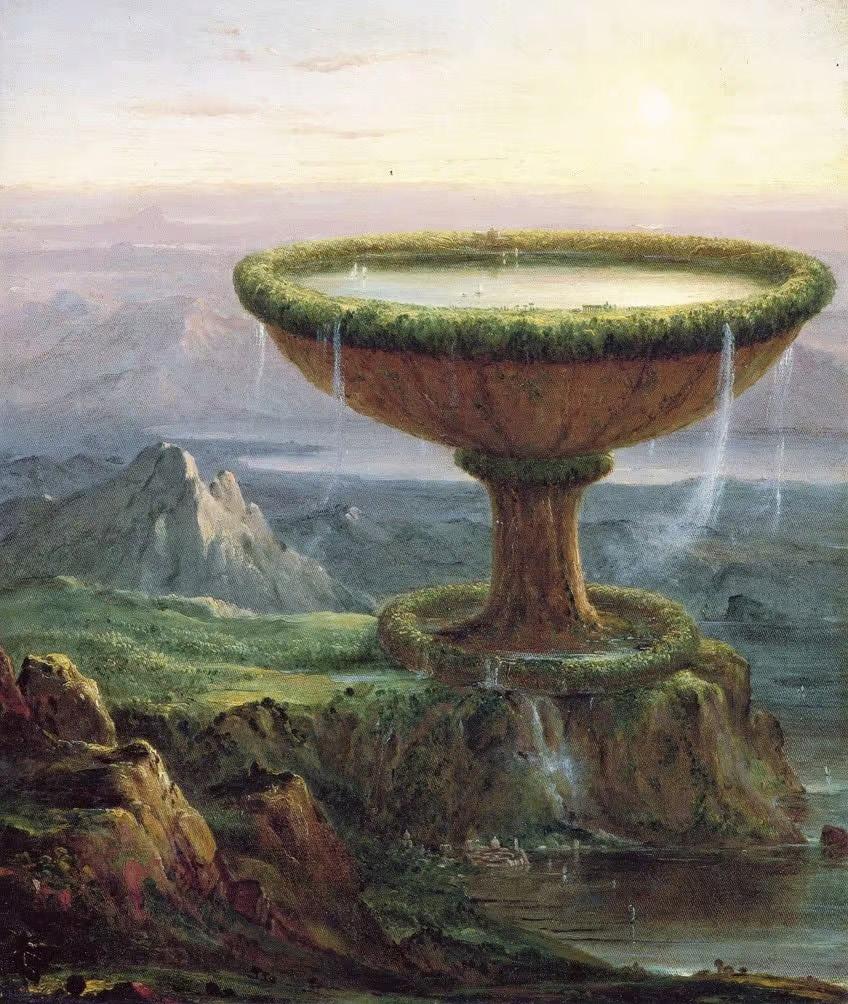 Vestibule entrance into train car & transition to next car
Mudroom and storage
Breakfast Bar for private suite
Private Bedroom suite and sitting area
Full Bathroom on-suite
Vestibule entrance into train car & transition to next car
Mudroom and storage
Breakfast Bar for private suite
Private Bedroom suite and sitting area
Full Bathroom on-suite
1 1 2 3 4 5 6 2 3 5 4 6
Customized social sitting area
THE UPPER FALL OF THE REICHENBACH: RAINBOW
J.M.W. TURNER
THE TITANS GOBLET BEDROOM SUITE
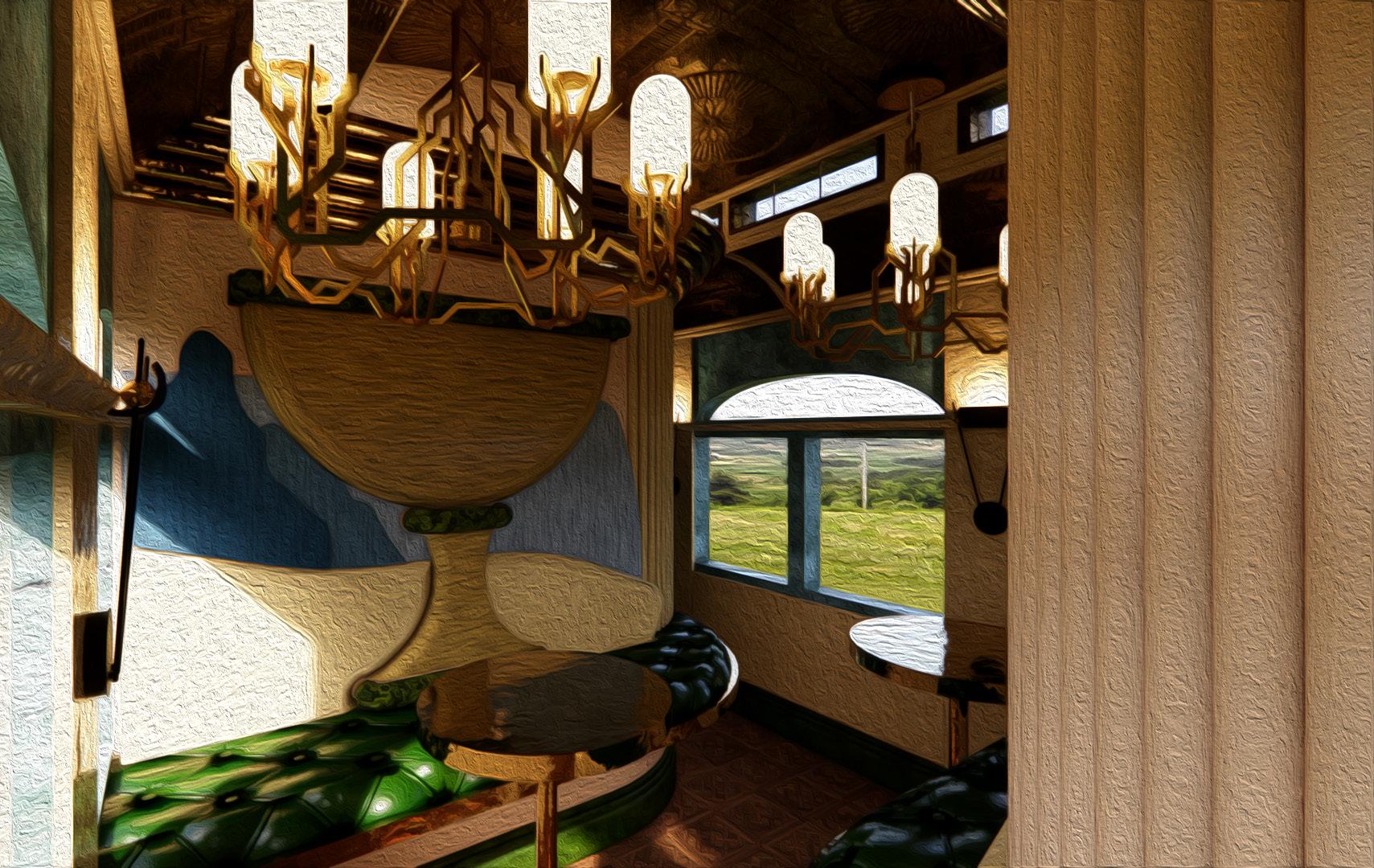
The private bedroom takes users back in time to the Victorian time period of luxury.
The headboard and frame around the TV are finished with a print of the designated painting for a hint of the immersive experience.
The color scheme and finishes of the rooms also play a part in integrating the painting within the experience.
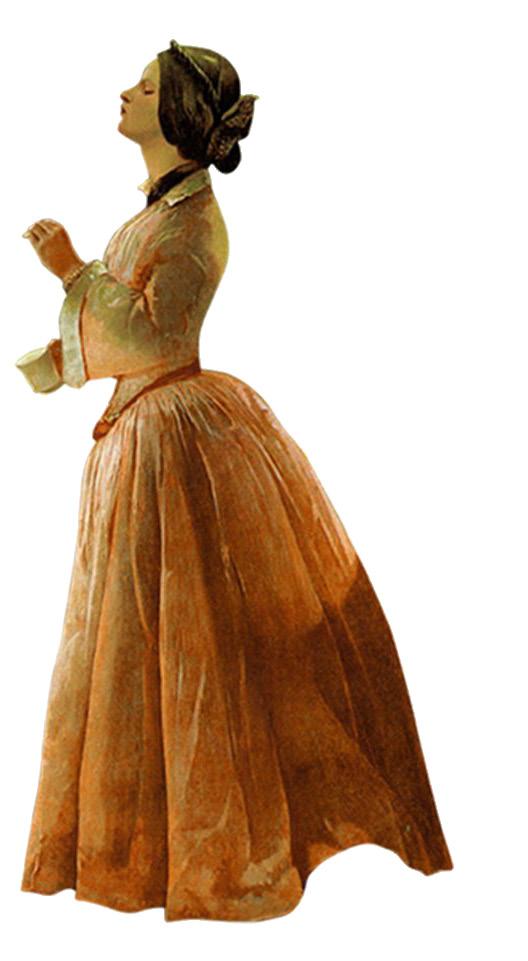
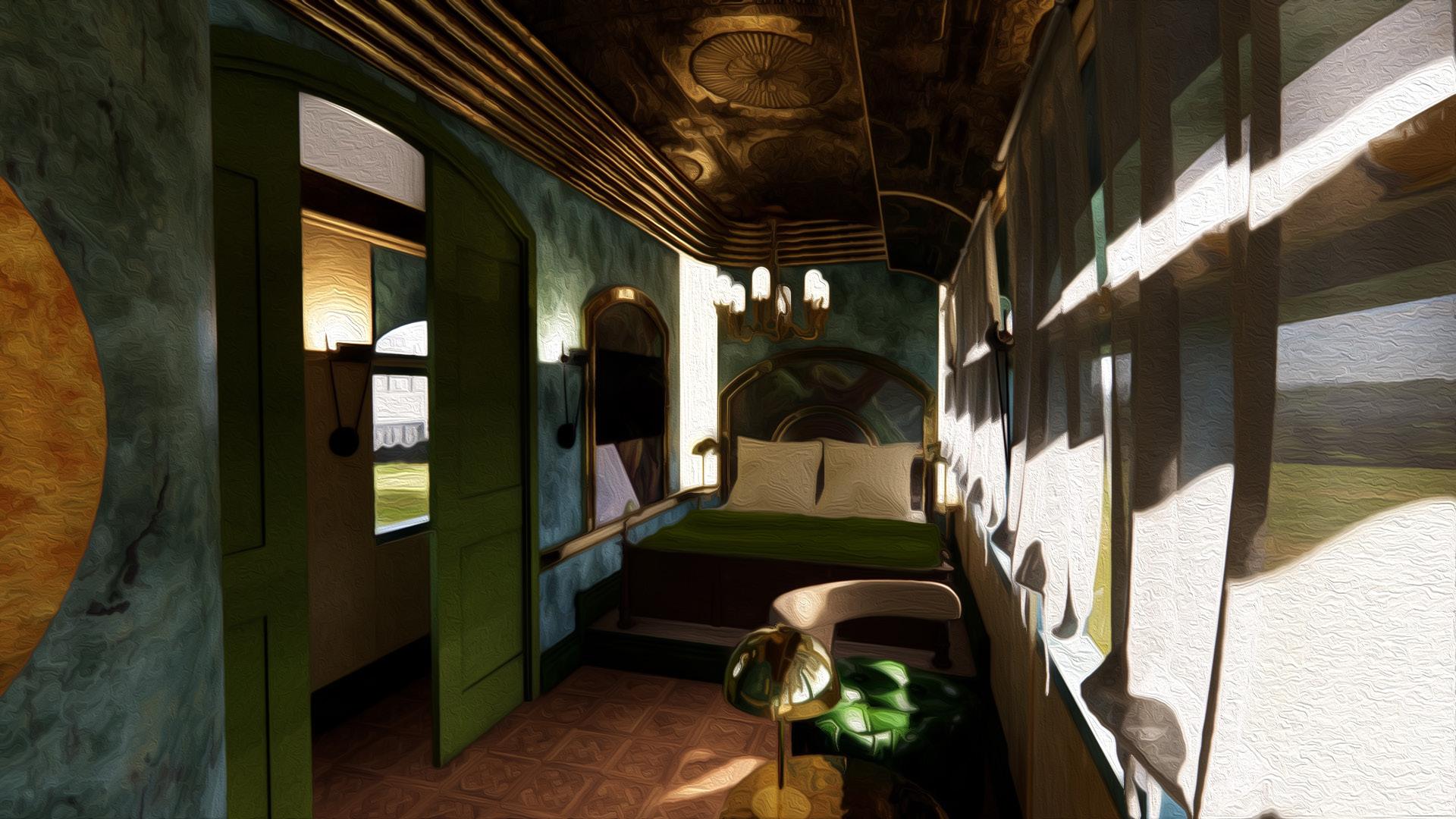
Parquet wood flooring and teal lime wash walls are the primary finished throughout this car that tie in more of a Victorian feel.
The custom socializing seating area is designed to resemble the painting designated to the room. This is achieved with simple shapes taken from the art and using materials that visually represent the textures and colors of the painting.
Benches on each side of the walls are upholstered with tufted green leather, and framed in brass to add to the Victorian style.
The tables are designed to swivel from the base of the wall to be pushed in and out of the way for circulation or use.
SOCIAL SEATING
WOMAN WITH A PARCEL
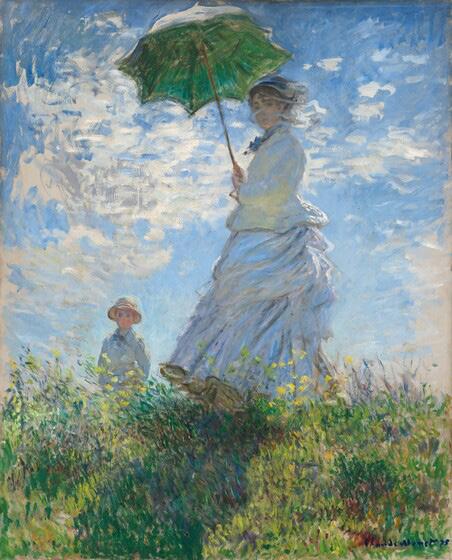
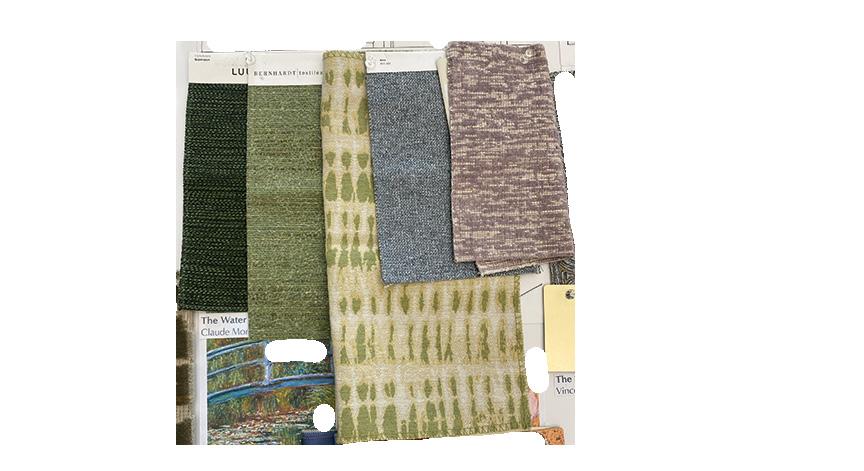
In the proposing project, the rest of the journey will be in the Impressionism art movement. Iconic pieces from Claude Monet are showcased as sculptures in larger than life size. Textures from the paintings are integrated into the finishes and materials of the entire train car. Creating a full sensory experience from textures and visually pleasing shapes and figures.
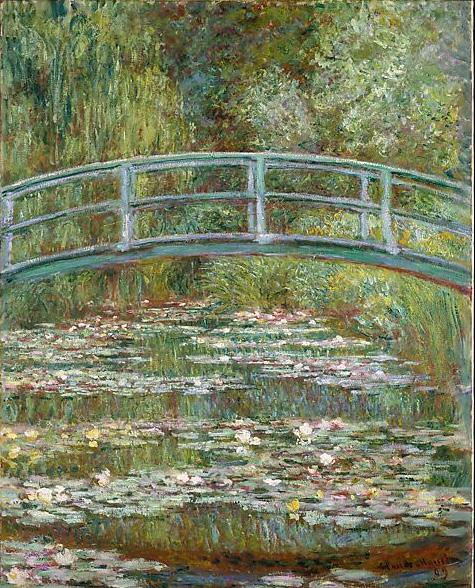
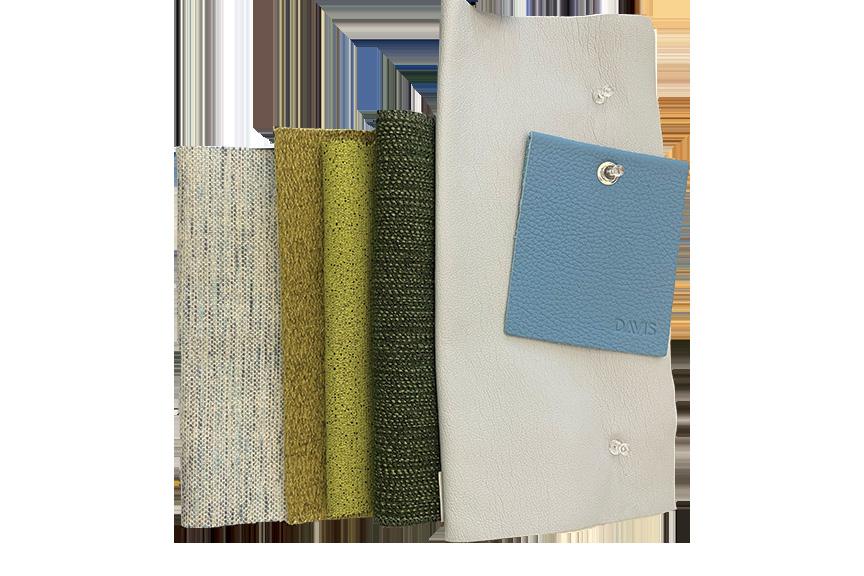

SCULPTURE GARDEN IMPRESSIONISM
Vestibule entrance into train car & transition to next car
Porter Station - Food Prep
Socializing sitting area
1 2 2 3 3 4 4 1
Centralized Bar
CLAUDE MONET
THE WATER LILY POND CLAUDE MONET
Low furniture with textures and color scheme of the paintings. The low furniture allows for the sculptures to be seen throughout the train and allow the natural light flow through the space seamlessly.
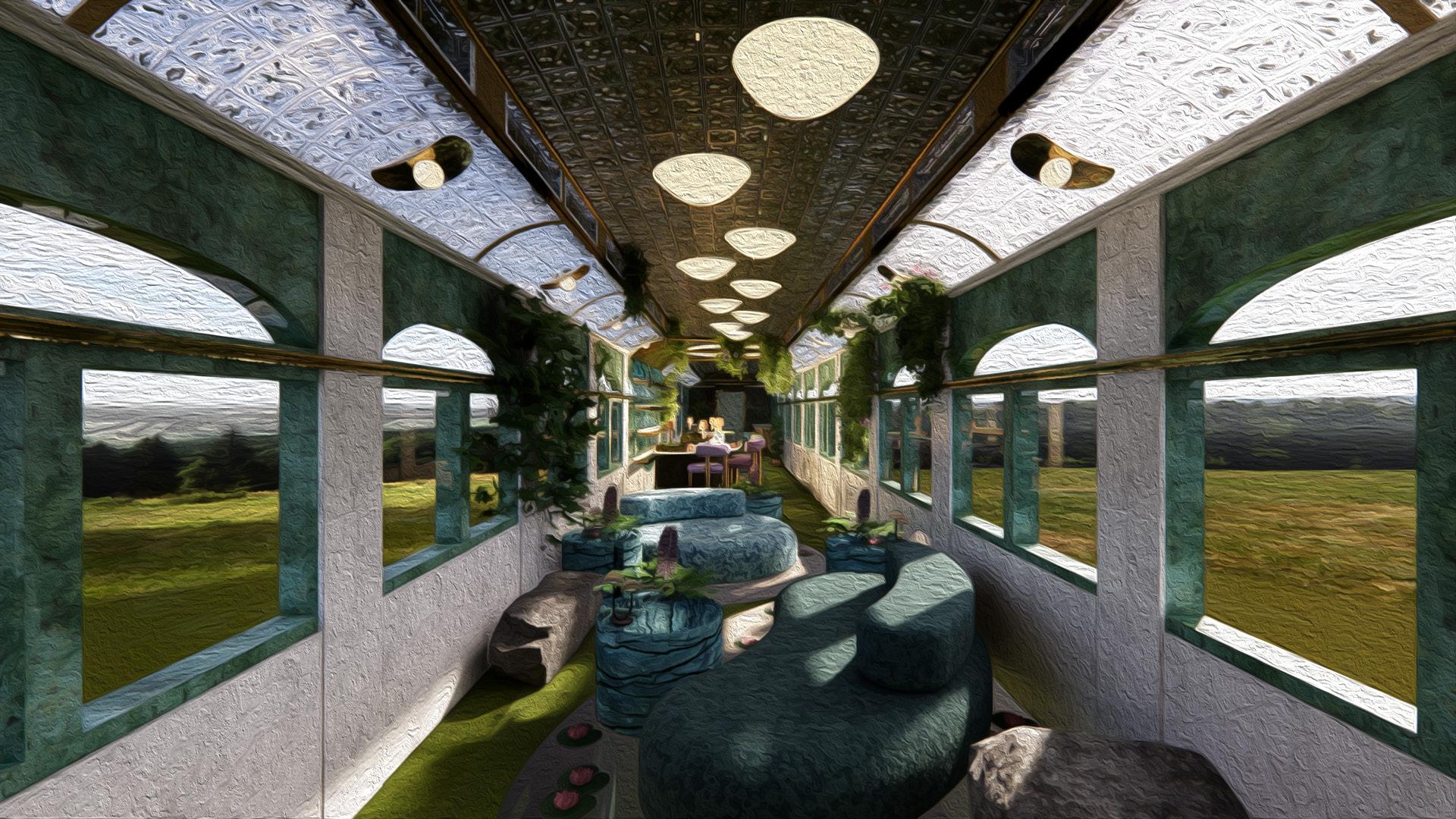
Structural glass is used under the furniture to appear as a small body of water such as a pond. These shapes represent where the furniture is designed to be, but can be moved and adapted for optimal social situations.
CUBED GLASS
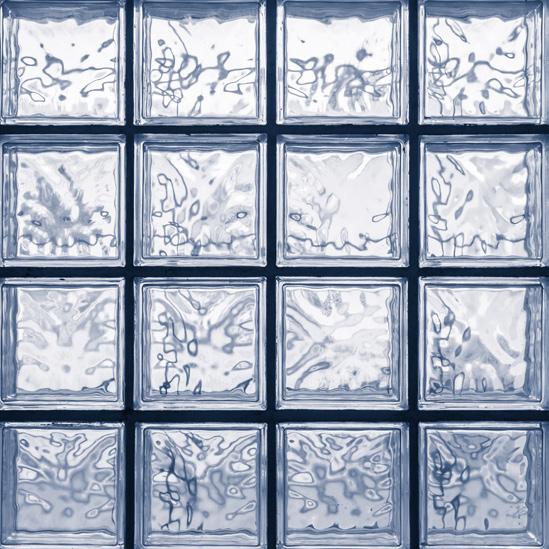
The cubed glass imitates water and adds more natural light to the space.
WHITE MARBLE
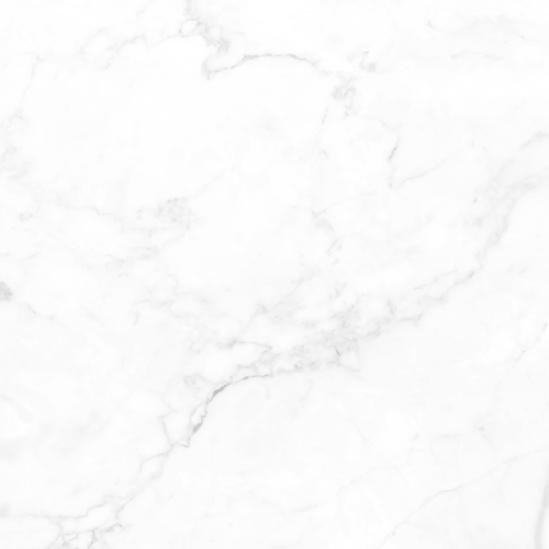
The marble relates to the infamous marble sculptures and adds to the luxurious feel.
GRASS TURF

The primary flooring material to bring in physical elements of the paintings.
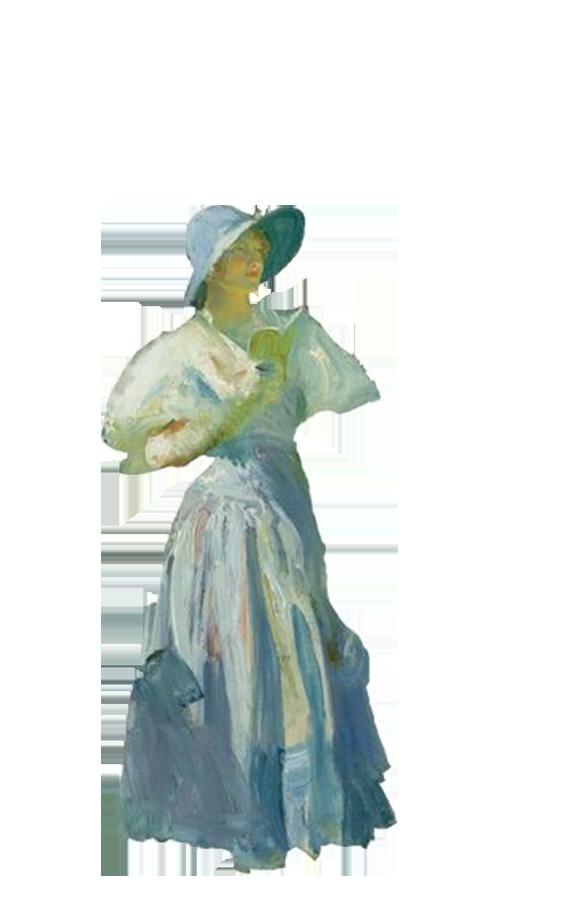
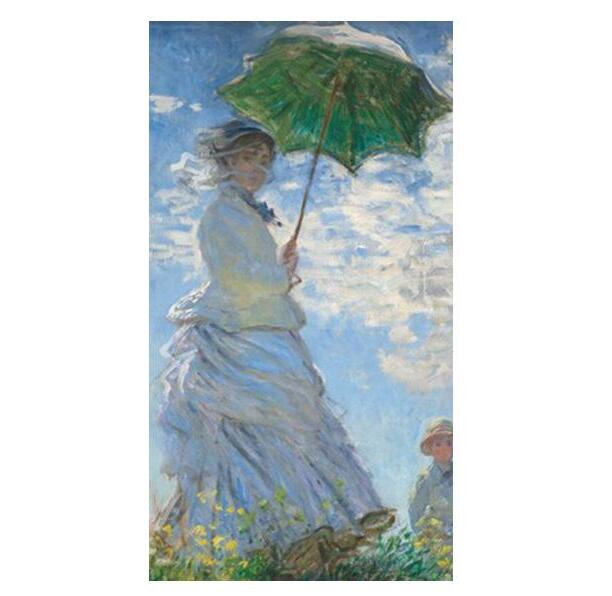
DINING CAR IMPRESSIONISM
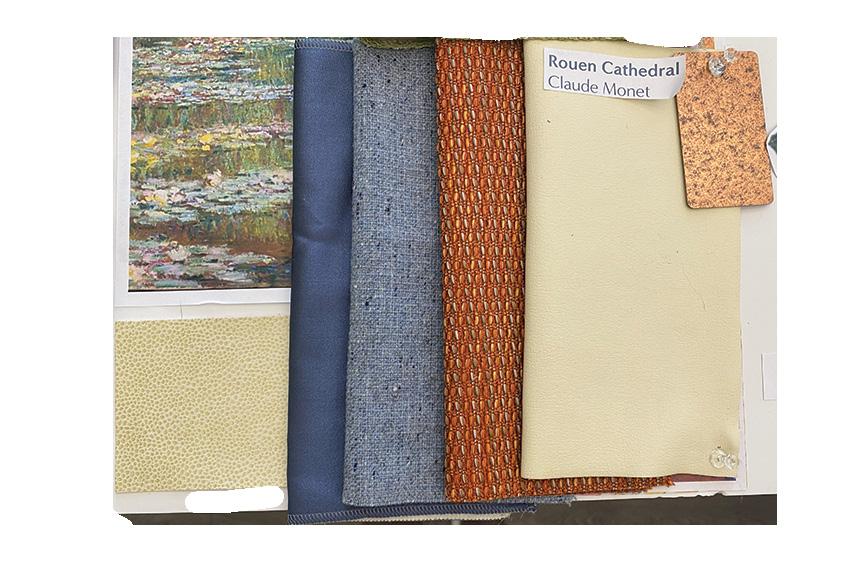
Continuing the Impressionism art movement, more Claude Monet and Vincent Van Gogh will surround users for the most immersive experience in the journey. Two sides of dining areas for two separate nights of dinner and entertainment. Flowing through the center of the train is the Rouen Cathedral, grounding the users, while Starry Starry Night cascades through the center of the ceiling.
THE STARRY NIGHT VINCENT VAN GOGH

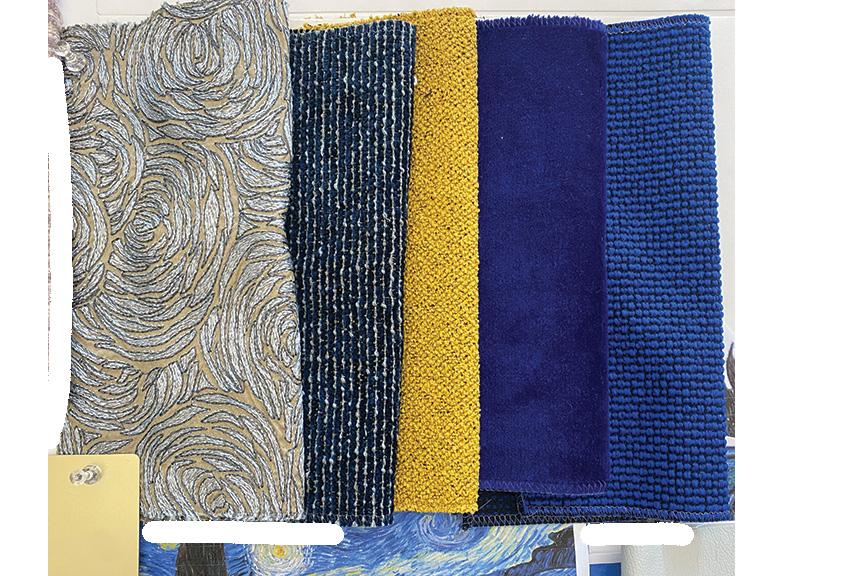
ROUEN CATHEDRAL CLAUDE MONET

Vestibule entrance into train car & transition to next car

Restrooms
First Dining Experience
Second Dining Experience
Center Stage
Porter Prep Station
1 1 2 2 2 3 3 4 4 5 5 6 6
Or copy & paste link below https://youtu.be/UsJeyYrFm_o

Each side of the dining car has seating for the maximum amount of users per train section for two nights of fine dining and entertainment of the life stories of the artist of the featured art of the night.
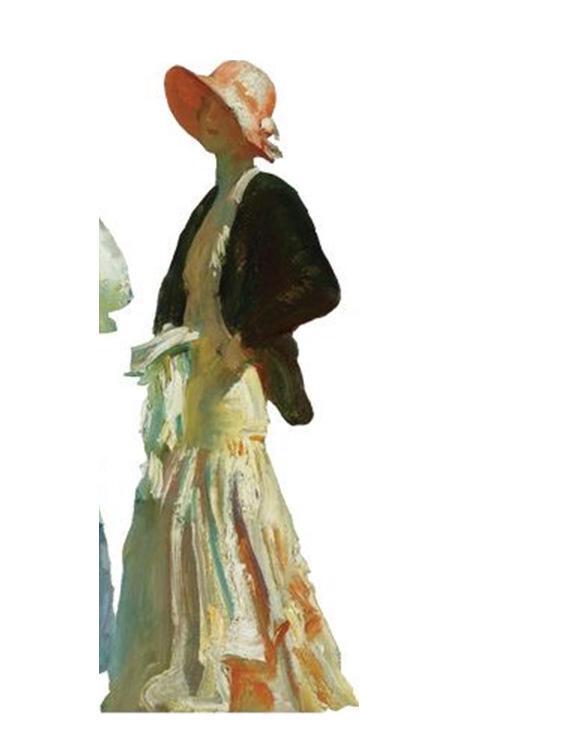
The tables are custom designed to resemble shapes from the paintings and can be put together for larger social groups. They are fully adaptable and movable to face the stage for entertainment or socializing.

REVERIE Video Walk-through SCAN
OPAL-ENCE
PROJECT OVERVIEW
PROJECT YEAR - 2022
PROJECT TYPE - Luxury Resort
WORKING TEAM - Group
PROJECT LOCATION - Delray Beach, FL
PROJECT SIZE - 8,000 sqft
SOFTWARE - Revit | Enscape | Photoshop
The Opal Grand Resort is designed to represent a unique form of luxury. By creating our own word for the concept, we are pushing the boundaries of redefining luxury. Using the client’s branding, the surrounding site, and luxurious materials; the Opal Grand Resort is a surrealistic view of customization and opulence.
OPAL GRAND RESORTLobby
03.
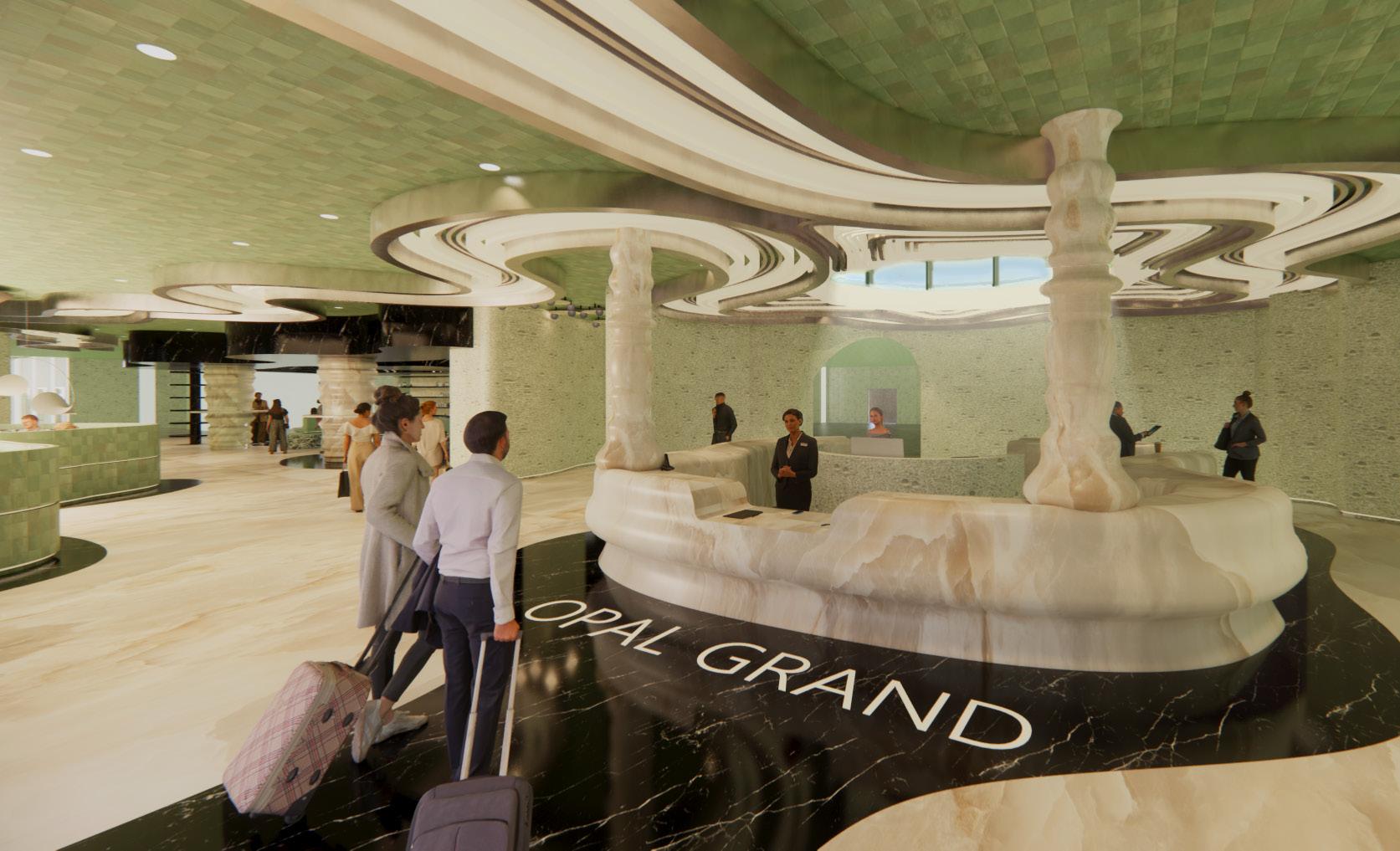
opal-ence

Redefining Luxury
Combining ‘opal’ and ‘opulence’ to push the boundaries in redefining luxury. Rebelling in a luxurious world can provide opportunities to find your true self in an experience. Rebelling in a predictable world can create a new and exclusive portrayal of opulence.
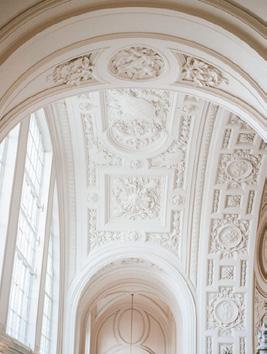
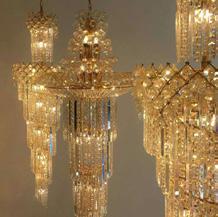
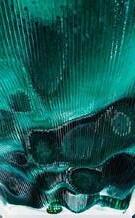
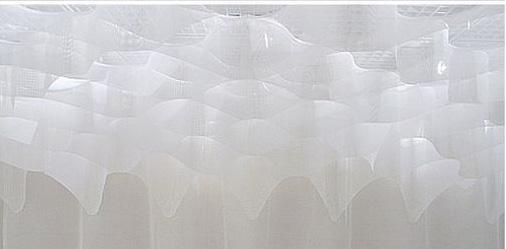

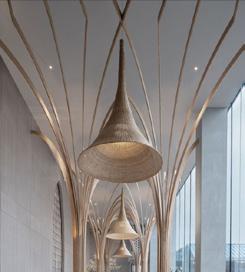
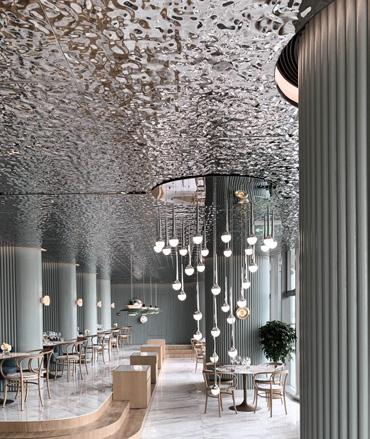
CLIENT
“Like the beautiful qualities of natural Opal gemstones, each destination shines with its own colorful and unique experiences, and each property reflects a genuine connection to the area, highlighted by the artful designs, culinary offerings, and signature activities.”
SITE
10 N OCEAN BLVD
DELRAY BEACH FL, 33483
THE HOTEL
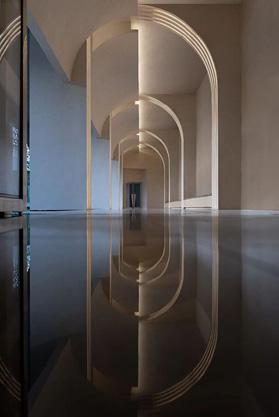
• Located on the Corner of E Atlantic Ave and Highway A1A, aka, N Ocean Blvd.
KEY TAKE-AWAYS
• Oceanfront Luxury Hotel.
• Providing curated experiences that reflect/ integrate the local culture.
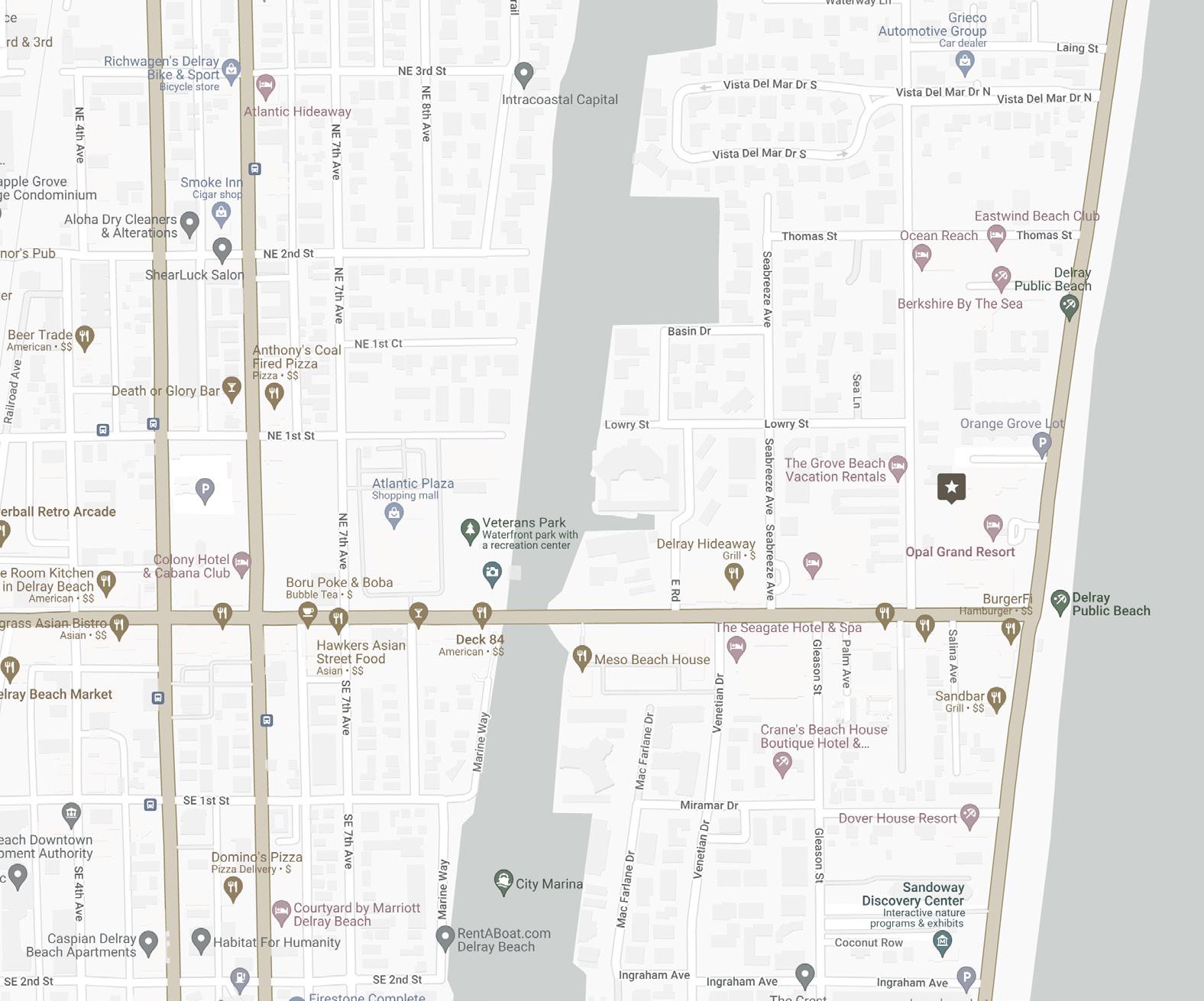
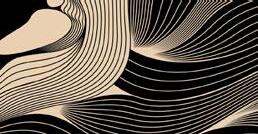
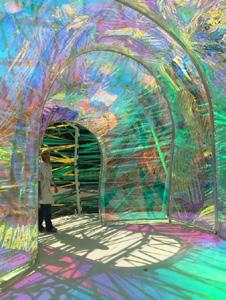
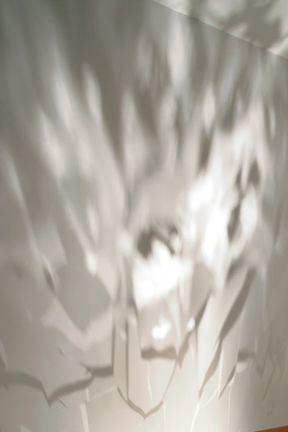
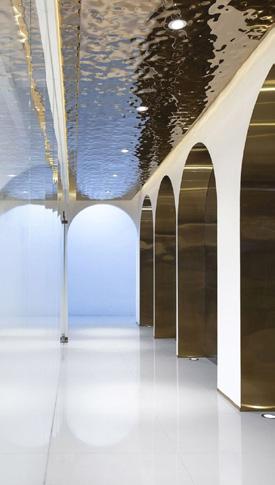
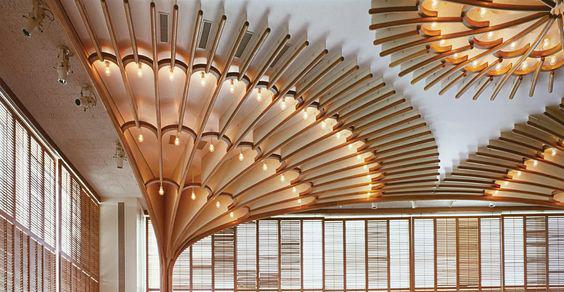
• Multiple locations along the East coast.
• Located close to downtown restaurants and nightlife.
• Steps from Atlantic Ocean- chic, seaside retreat in Delray Beach, waterfront, ocean views
TOURISM
• Record-breaking visitation numbers for 2019
• DTPB’s year-end hotel performance data shows 8.22 million visitors came to The Palm Beaches from January to December 2019.

CONCEPT
SCOPE
OF WORK
“UNIQUELY OPAL. UNIQUELY YOU”
Spa
Lobby
Restaurant & Bar
1 2 3 4 Main Reception Reception Seating Lounge & Social Library 1 2 3 4
FLOOR PLAN
OPAL GRAND LOBBY
The Opal Grand Lobby is designed to radiate luxury and relaxation. Elements such as the beach and opals are the primary inspiration for materials. The design is fully customized for the most unique and unseen experience for a hotel resort.
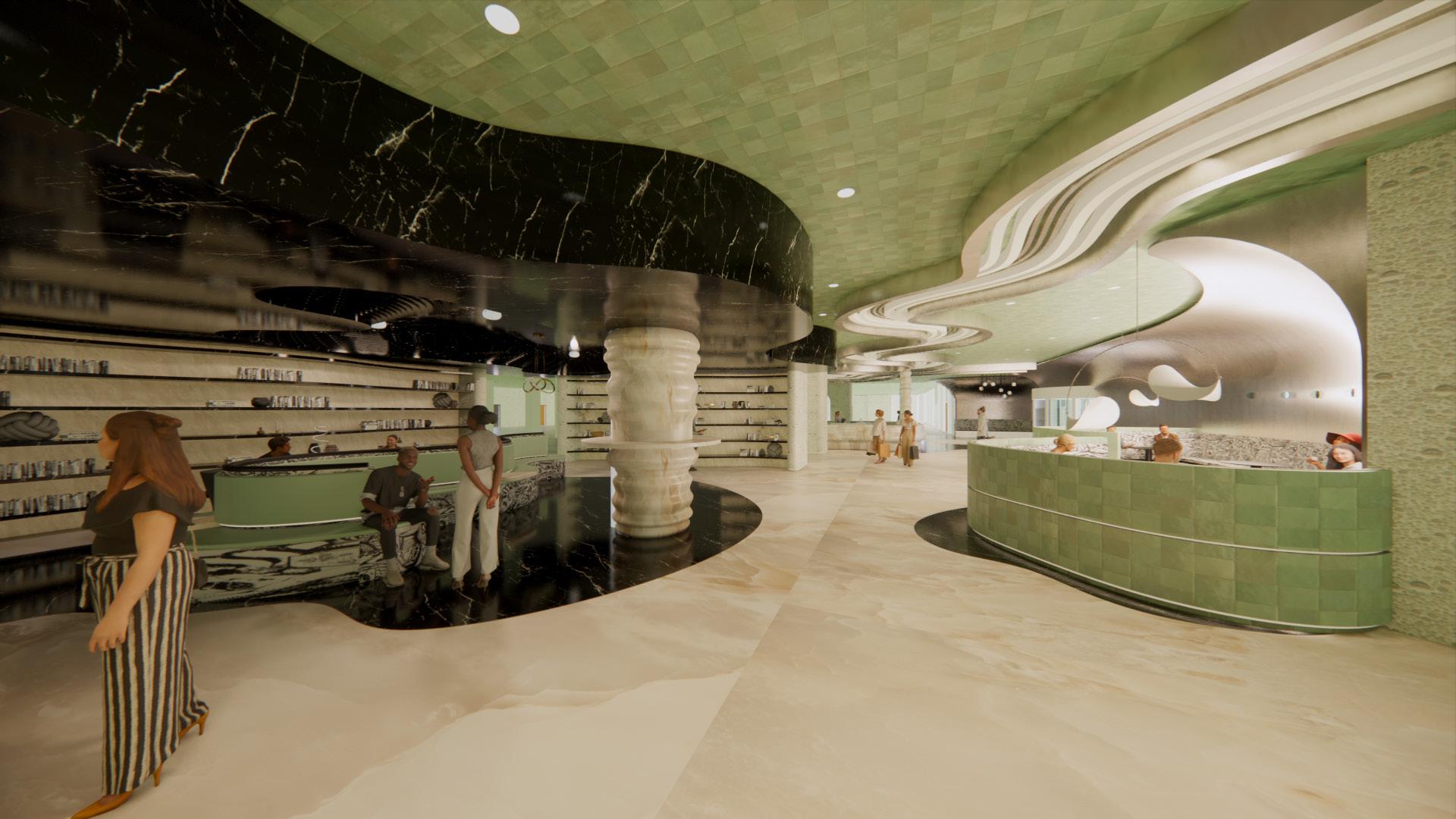
BLACK MARBLE
This is luxurious material used as flooring and architectural elements. The dark tone creates depth and draws user to each space.
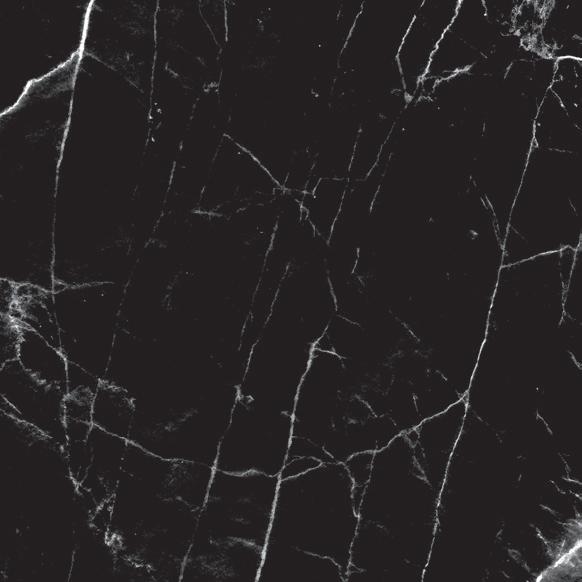
LOUNGE & SOCIAL
OPAL WALL COVERING
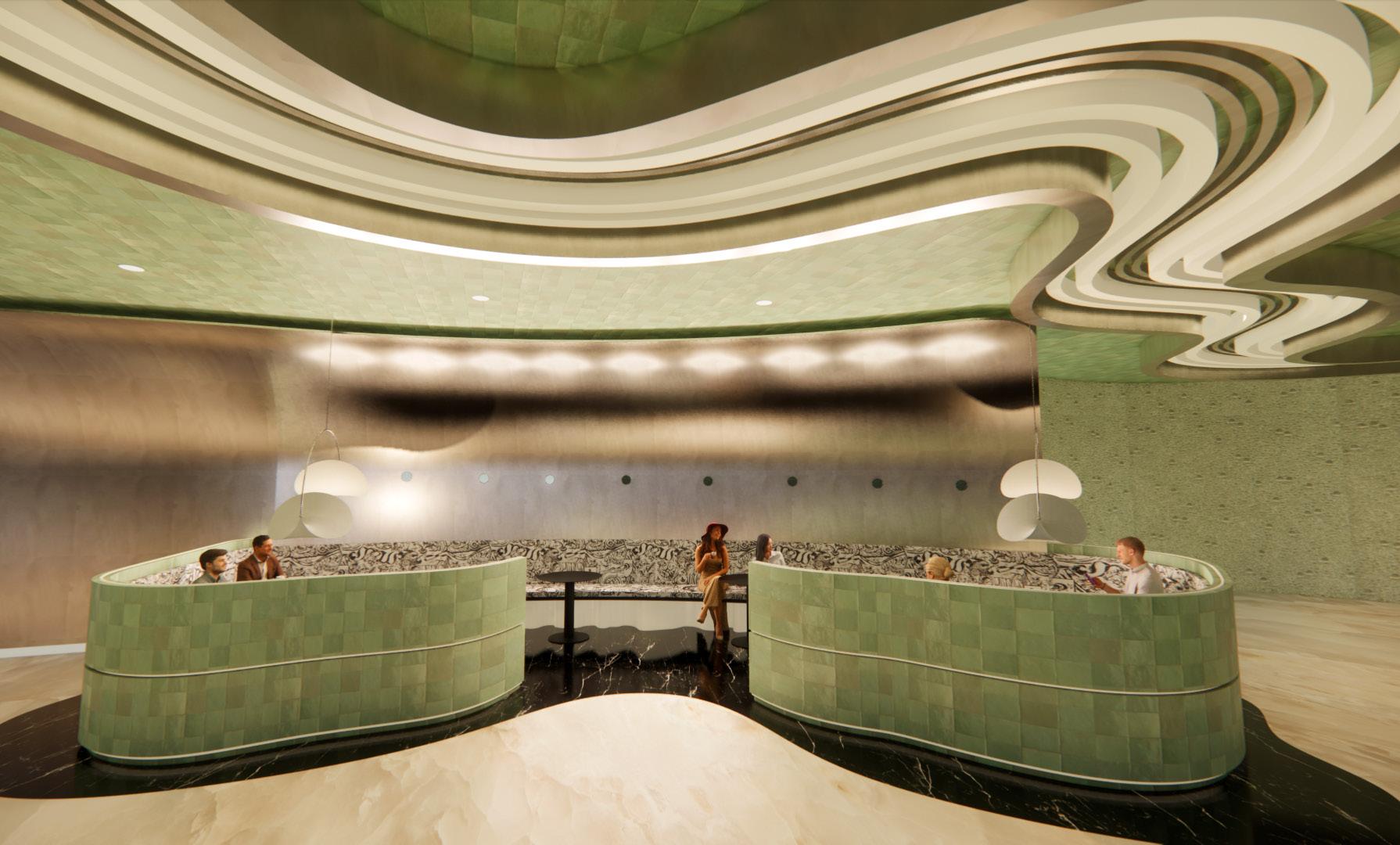
This material ties in the literal opal from the clients branding. It also adds a metallic feature that is unique and adds interest.
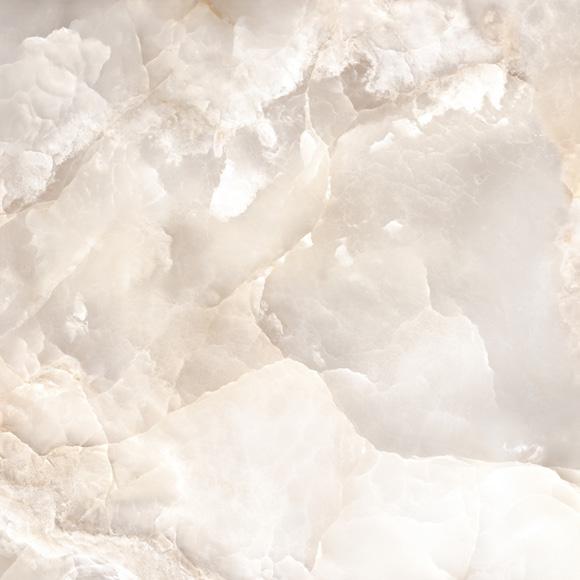
SAGE ARTISAN TILES
These tiles create a calming and relaxing color scheme. It ties in elements like sea foam and freshness of the surrounding site.
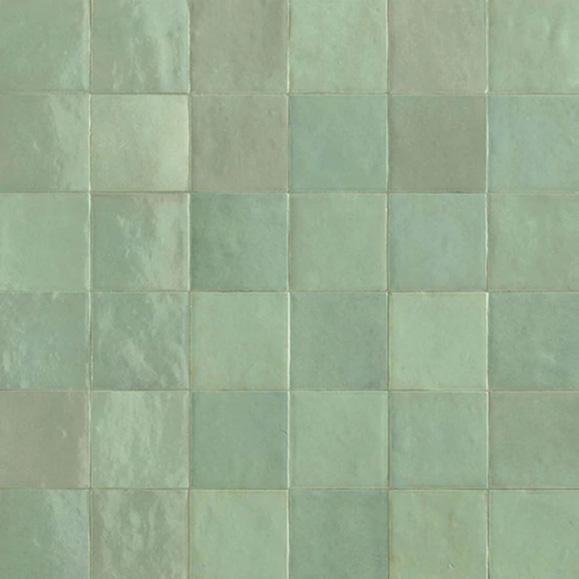
CREAM ONYX TILES
The colors and dimension of these tiles relate to sand and create a calming movement throughout the space. This is the primary flooring.
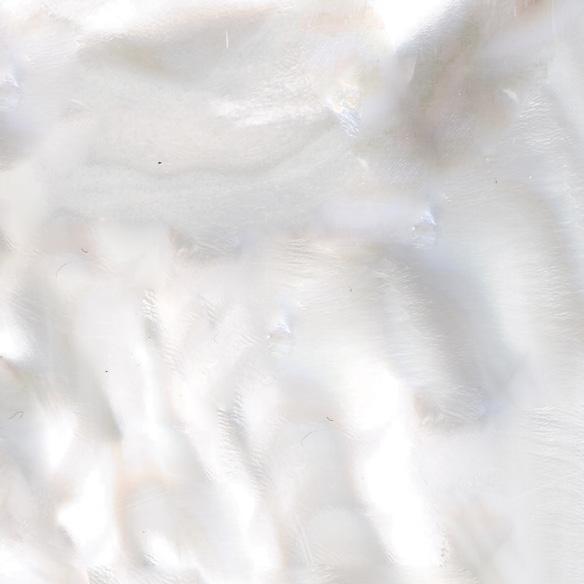
GREEN WOVEN UPHOLSTERY
These upholstery material has subtle dimension that brings in the green and brightness into this moody and sultry space.
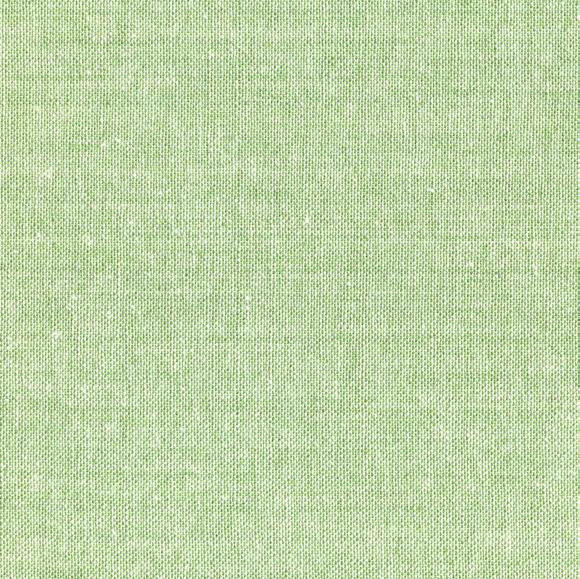
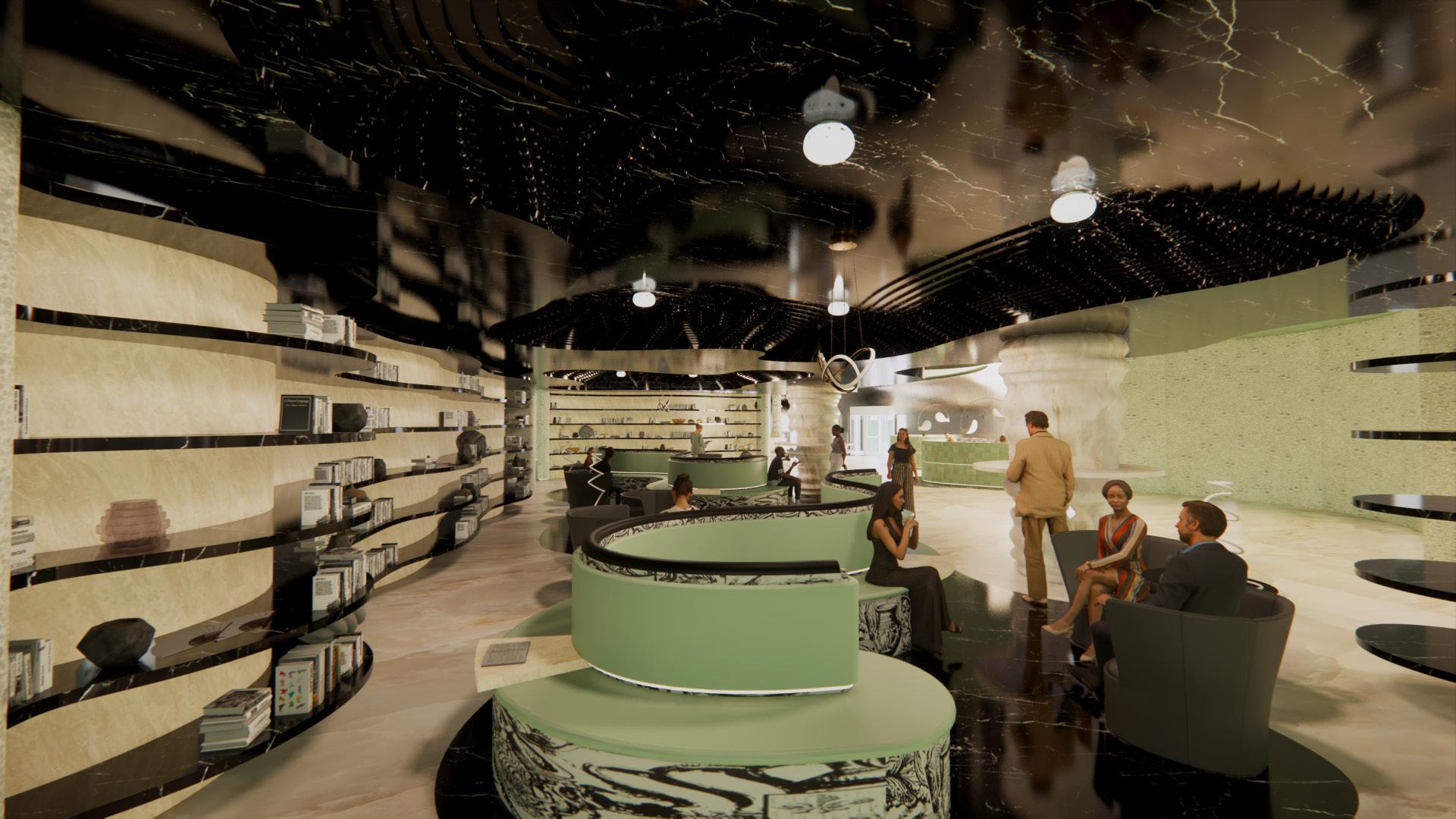

GREEK PATTERN UPHOLSTERY
This upholstery pattern brings in some Greek mythology elements that has luxurious and regal style.
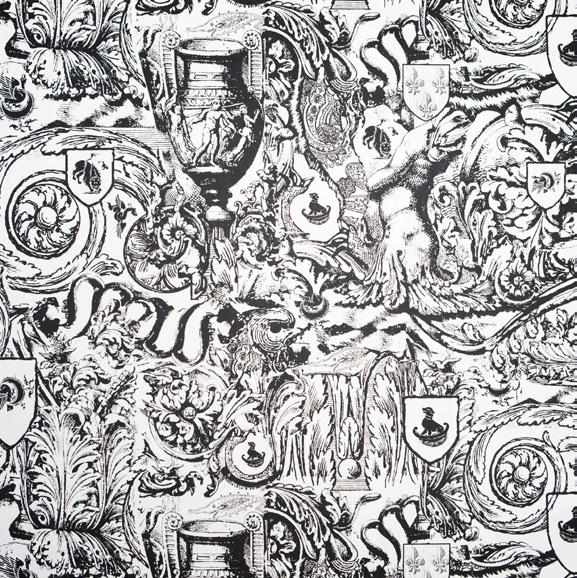
BUBBLE WALL COVERING
This wall covering resembles water droplets bringing in the surrounding elements of the ocean to the interior.
LIBRARY
UNRAVELED IDENTITY
PROJECT OVERVIEW
PROJECT YEAR - 2021

PROJECT TYPE - Workplace
WORKING TEAM - Individual
PROJECT LOCATION - Miami, FL
PROJECT SIZE - 8,000 sqft
SOFTWARE - Revit | Enscape | Photoshop
Cube Vision is a proposed office space for their offices and film studios production. The client, Ice Cube, and his work, was an important inspiration to the concept and design. Throughout this design, it is intented for users to find their purpose and unravel the layers to find their true self.

04.

UNRAVELED IDENTITY UNRAVELED IDENTITY
The definition of identity is “the set of qualities and beliefs that make one person or group different from others.” This project is about unraveling the layers and finding a true identity whether that be in the workplace, a character for a new film, or yourself.
Cube Vision is an American film and television production company founded in 1995 by Ice Cube and Matt Alverez. They have produced about 10 films which Ice Cube has acted in almost all of them. Cube Vision was created for complete freedom and efficiency for Ice Cube’s acting, musical, and retail business.

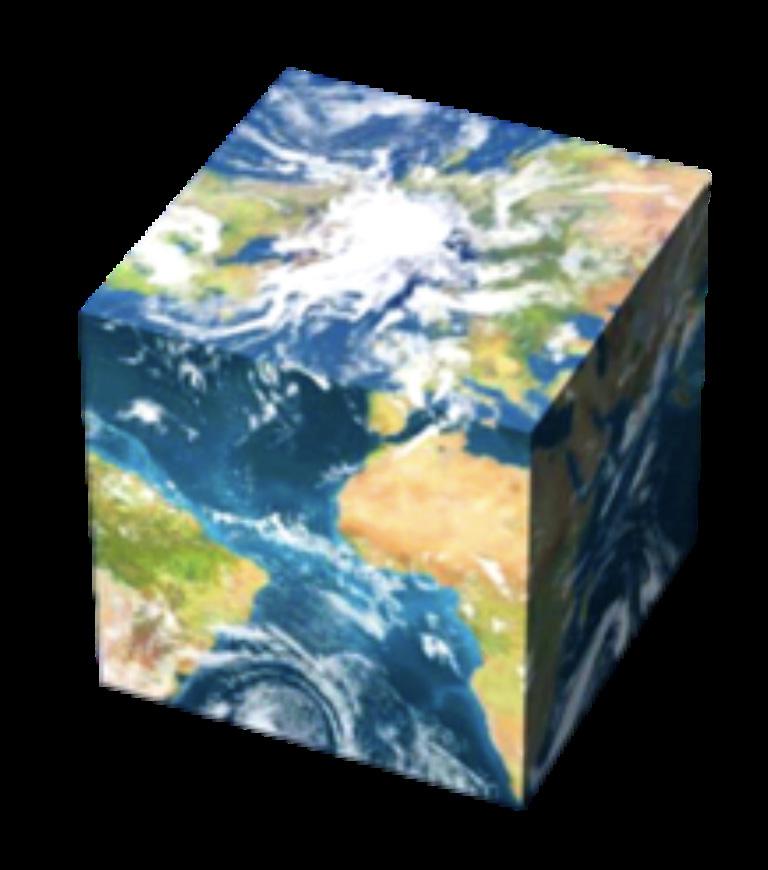
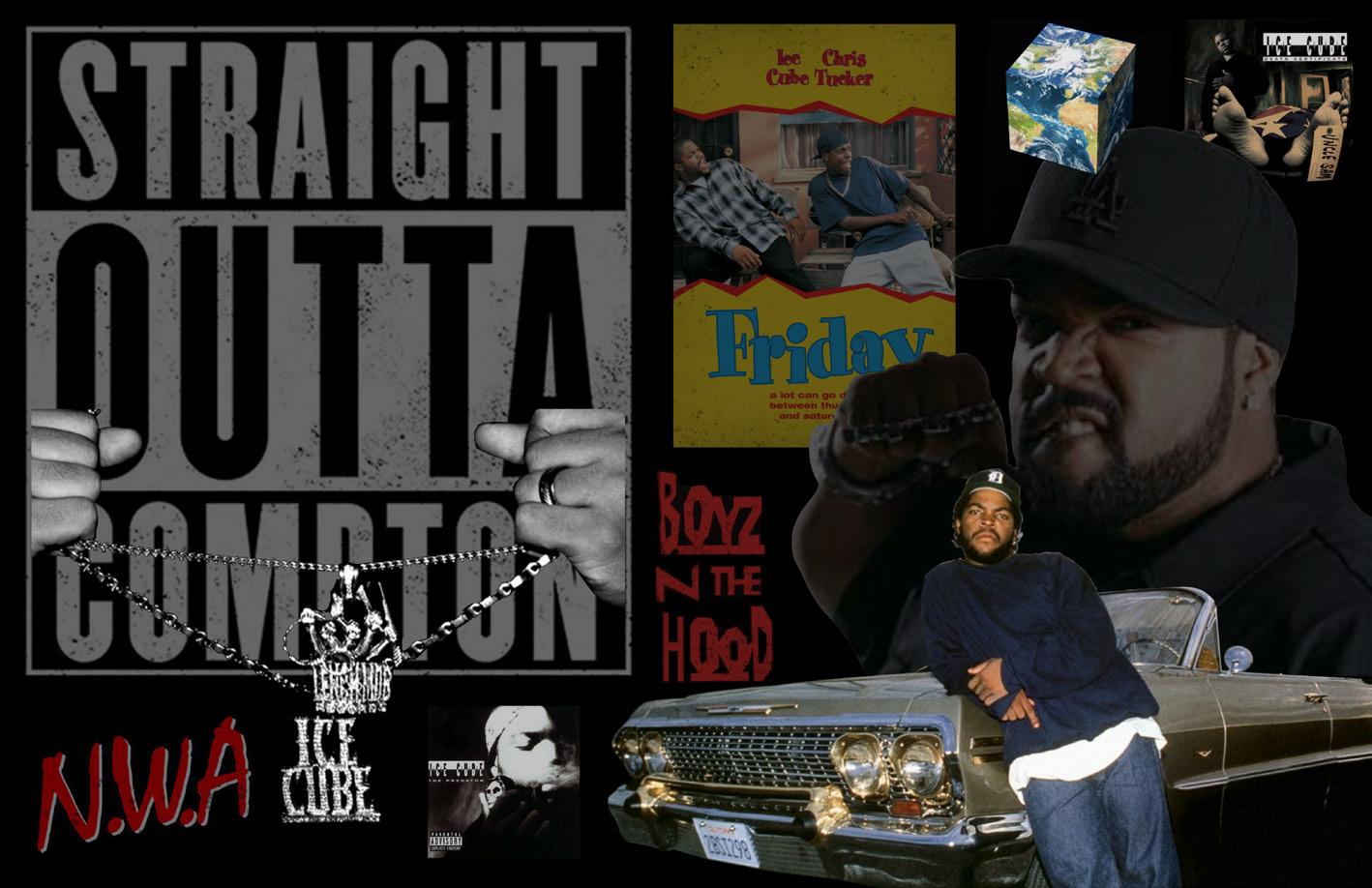
2100 BISCAYNE BLVD
MIAMI FL, 33137
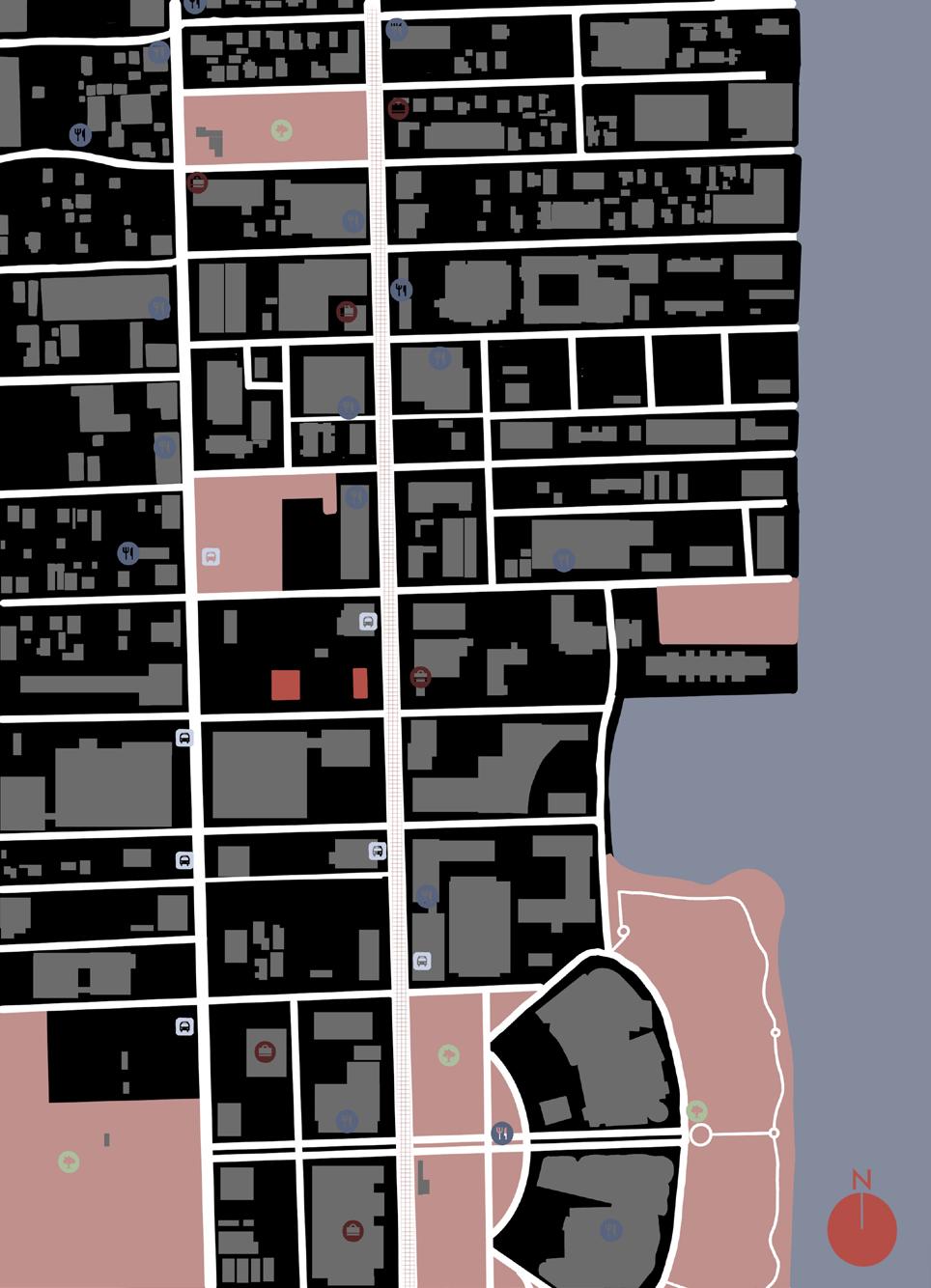
THE OFFICE
• Located on the corner Biscayne Blvd and NE 21st St.
• High traffic surrounds the site, but the calming views of the water on the east side make up for it.
THE SITE
• This site has underground parking.
• Stairs on the north and south side of the building are the main points of entry and exit of the tower building.
• The site is about two blocks from the ocean and three blocks from a beautiful public park.
• Amenities around the site include an office supply store, many restaurants, and bus stops.
CONCEPT CLIENT SCOPE OF WORK
SITE ANNEX TOWER
SECURITY RECEPTION FURNITURE PLAN
MAIN RECEPTION FURNITURE PLAN
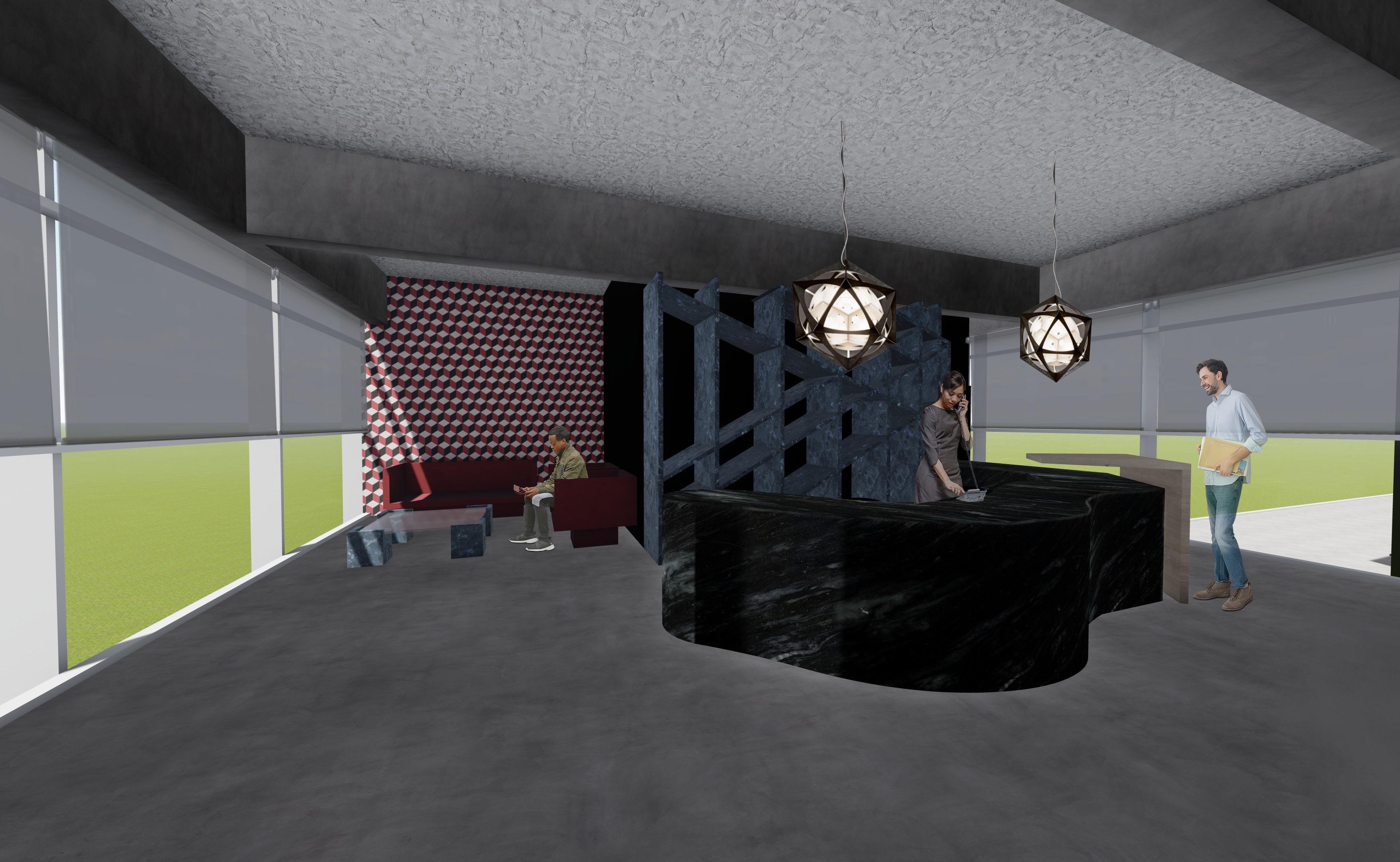
SECURITY & MAIN RECEPTION
TOWER GROUND FLOOR
MAIN RECEPTION LEGEND 1 1 6 6 2 2 2 2 7 7 3 3 8 8 4 4 4 4 4 5 5 5 5 5 Security Reception Reception Seating Main Reception Restroom Elevator Merchandise Store Storage Mezzanine
TOWER SECOND FLOOR
SOCIALIZING FLOOR FURNITURE PLAN
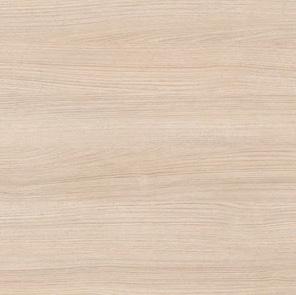
TOWER THIRD FLOOR

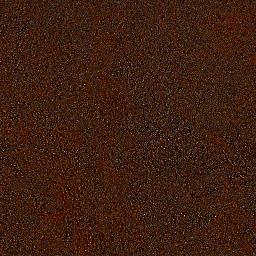

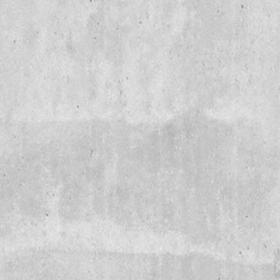
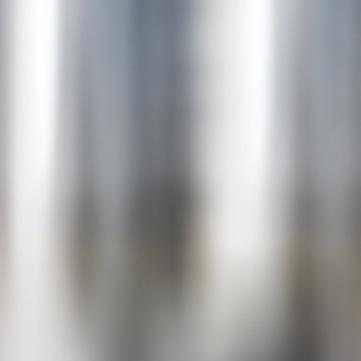
Custom lounge seating using the cube and rectilinear motif.
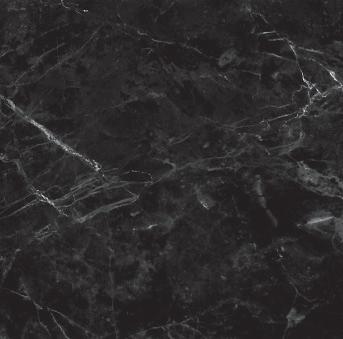
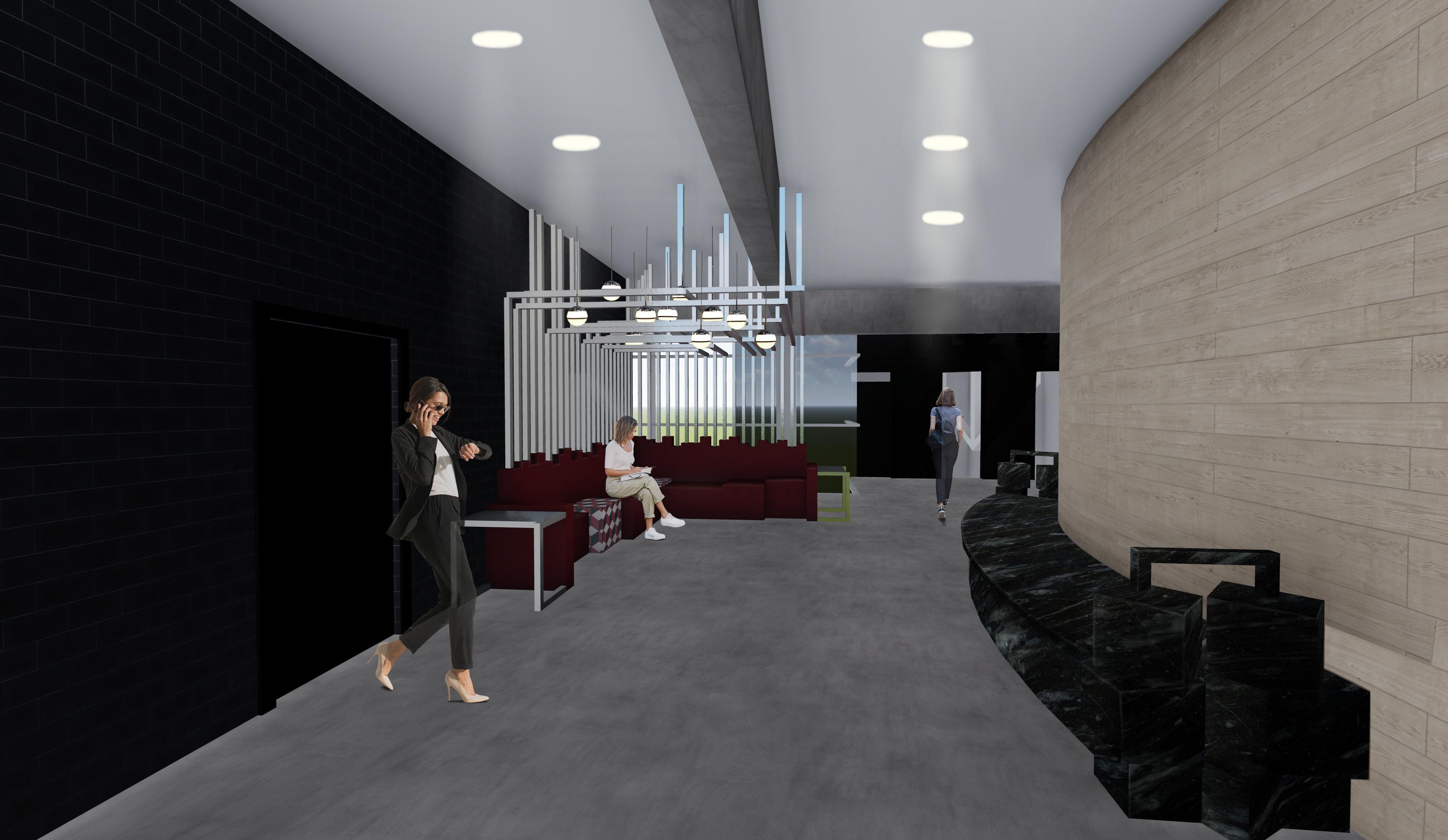
UP LARGE CONFERENCE & LOUNGE
LEGEND 1 1 6 6 6 2 2 7 7 7 3 3 4 4 5 5 Lounge Large Conference Room Break Room Small Meeting Room Filing Room Restroom
LOUNGE
Elevator
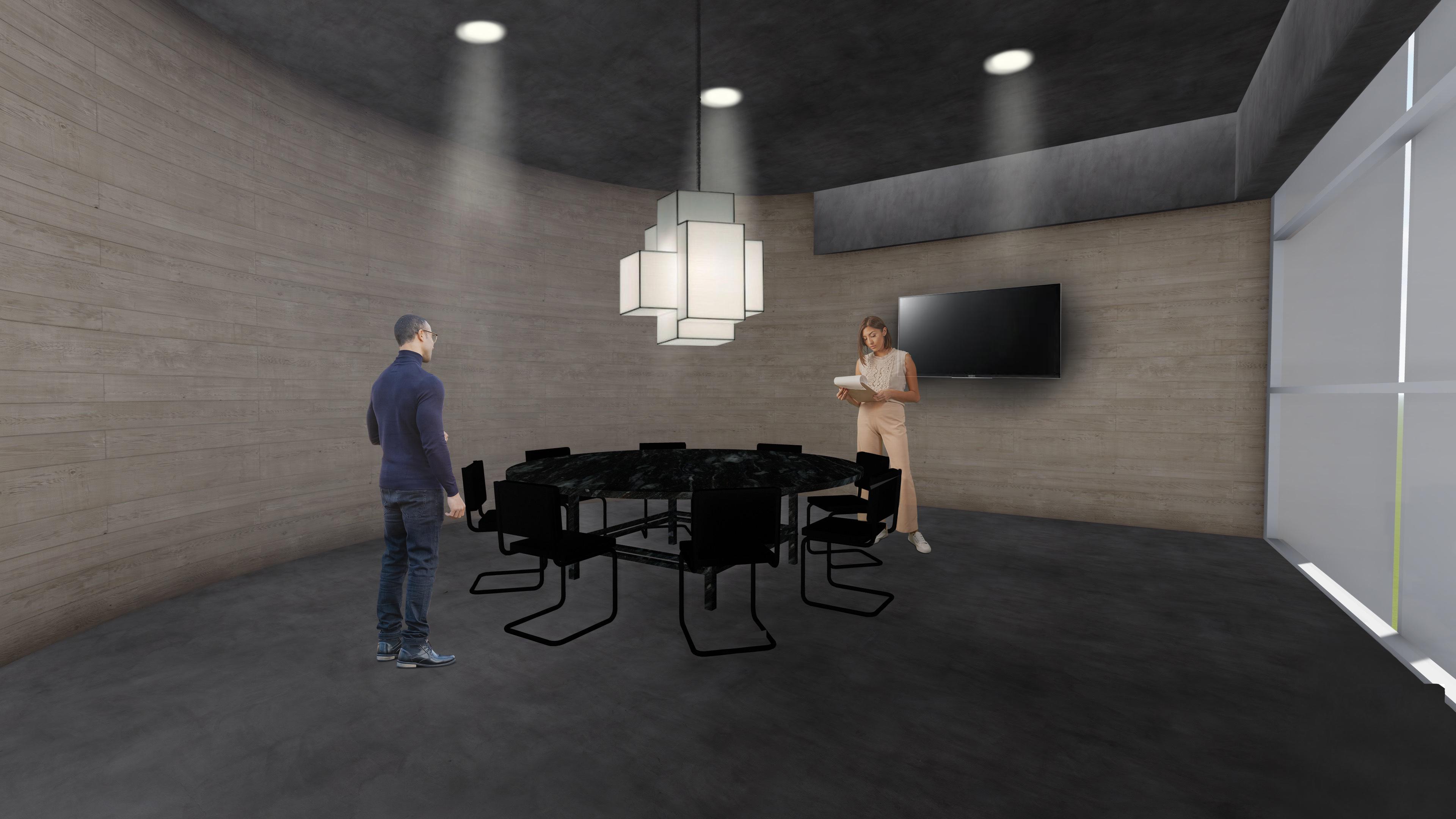

DN
PRIVATE OFFICE FURNITURE PLAN WORKSPACE FURNITURE PLAN TOWER FOURTH FLOOR TOWER FIFTH FLOOR SMALL CONFERENCE OPEN WORKSTATIONS LEGEND 1 1 1 1 1 6 6 6 6 6 2 2 2 2 7 7 3 3 3 3 3 8 8 8 9 9 9 4 4 4 4 4 5 5 5 5 5 Executive Office Open Workstations Waiting Area Storage Exec. Assistant Reception Private Office Private Executive Bathroom Small Meeting Room Small Conference Restroom Small Open Workstation Elevator Office Restroom Elevator
WORKSPACES
FILM & SOCIALIZING FURNITURE PLAN

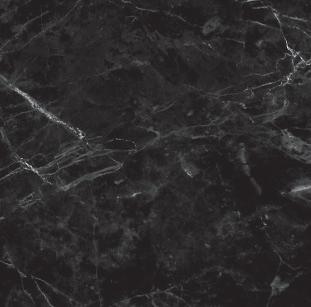

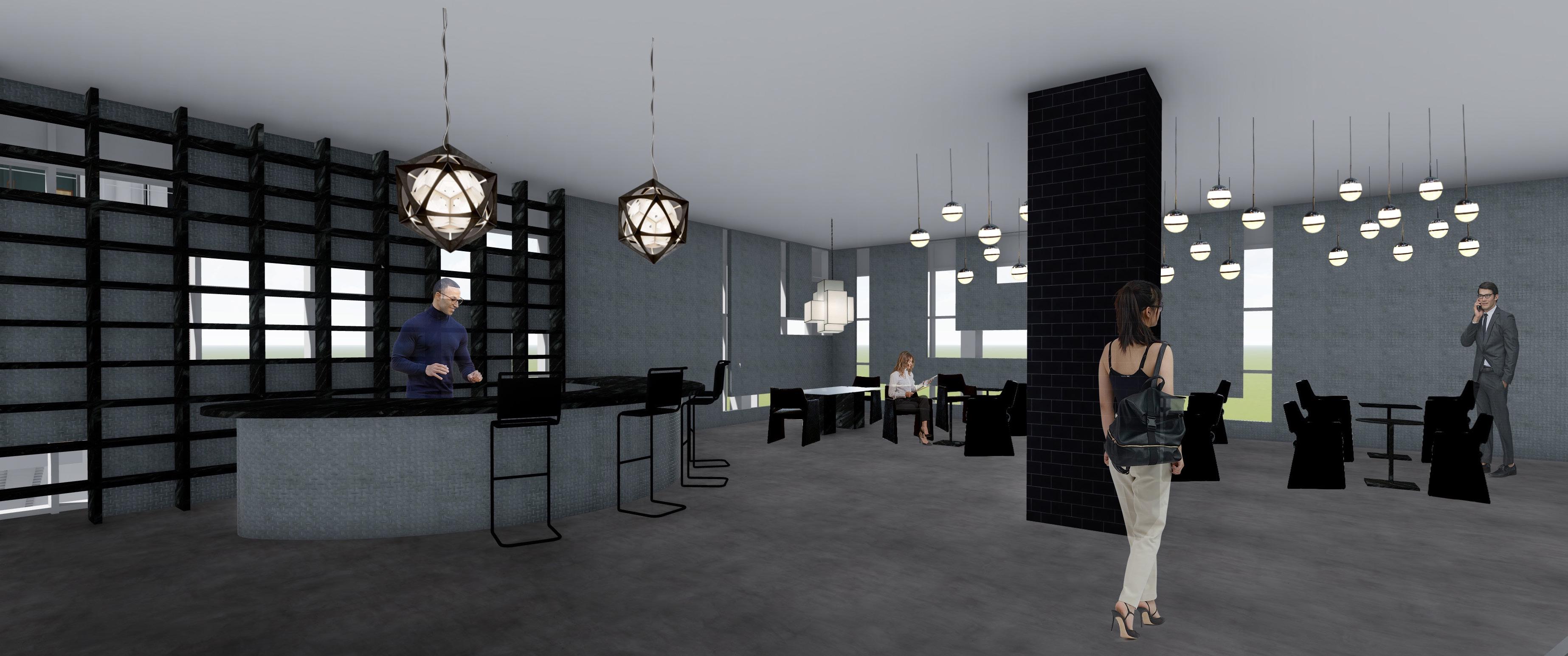
ANNEX SECOND FLOOR
The Annex is used as dedicated space for the filming production, viewing, and event spaces. With sound and recording studios, along with editing and make up rooms, the annex is where all of the producing magic happens.
LEGEND 1 1 6 6 6 2 2 7 7 3 3 8 8 9 9 9 4 4 4 5 5 5 Vision Bar Cafe Seating Film Theatre Lounge Recording Studio Editing Room Make - up Room Restroom Elevator
THE ANNEX
VISION BAR & CAFE

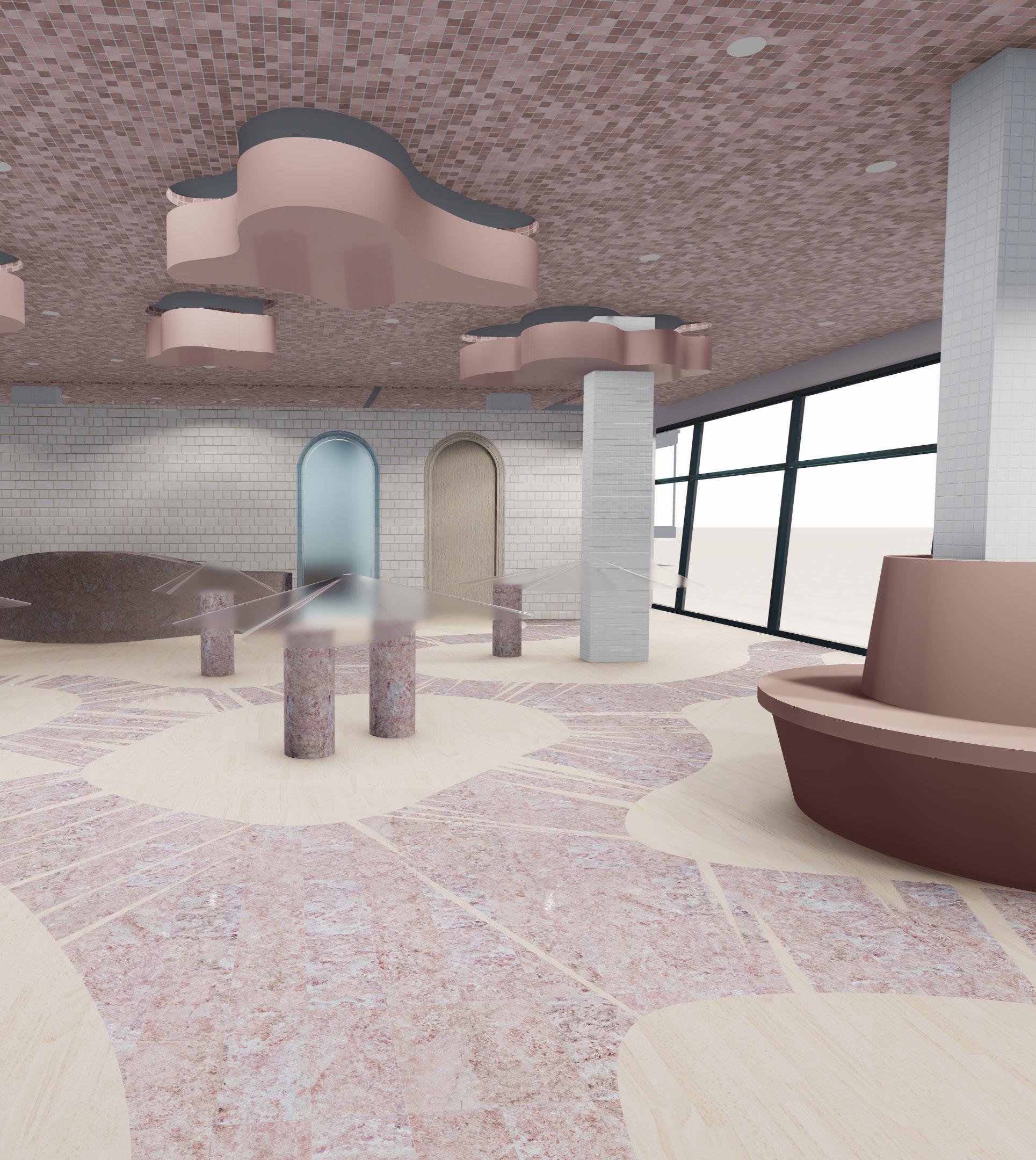
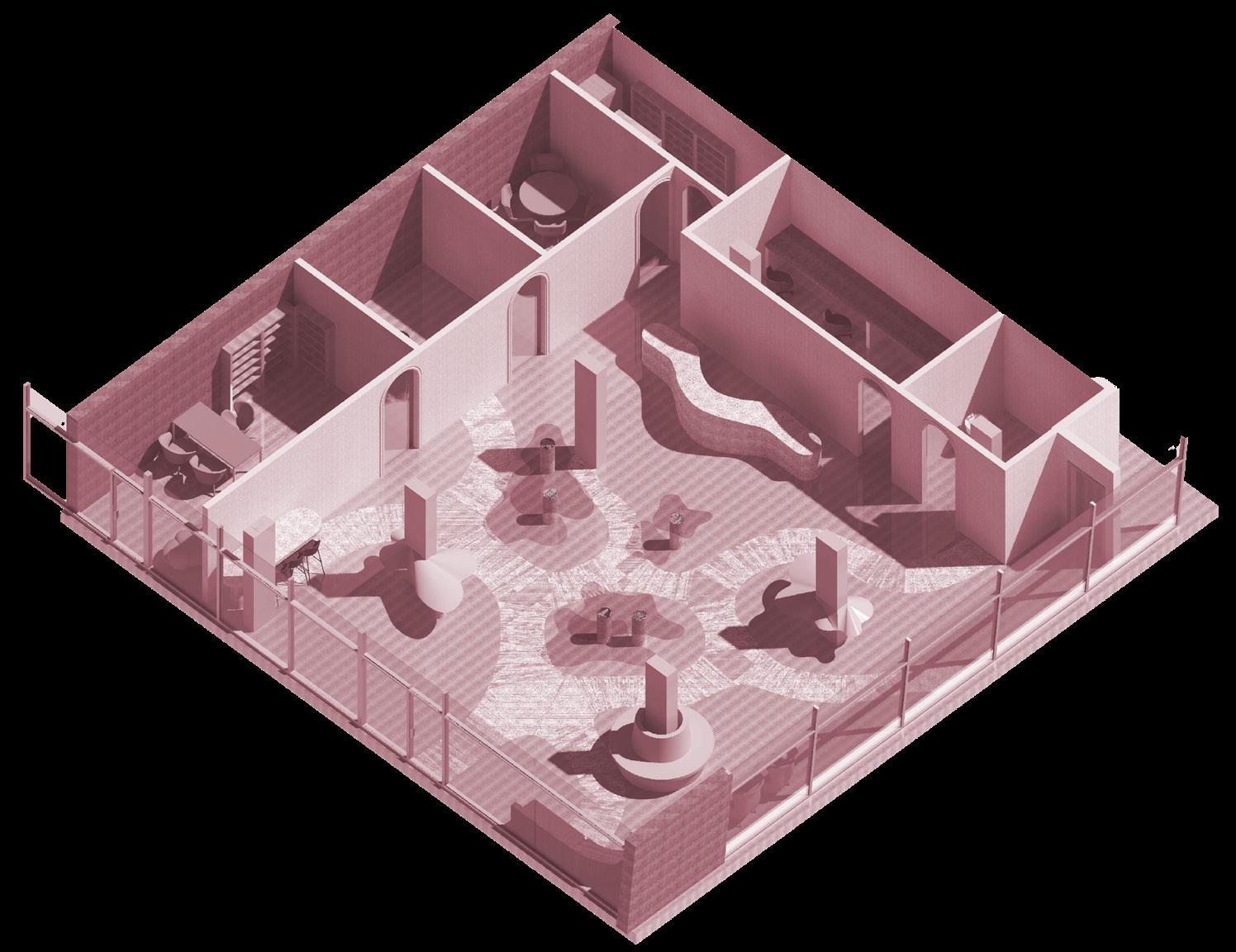
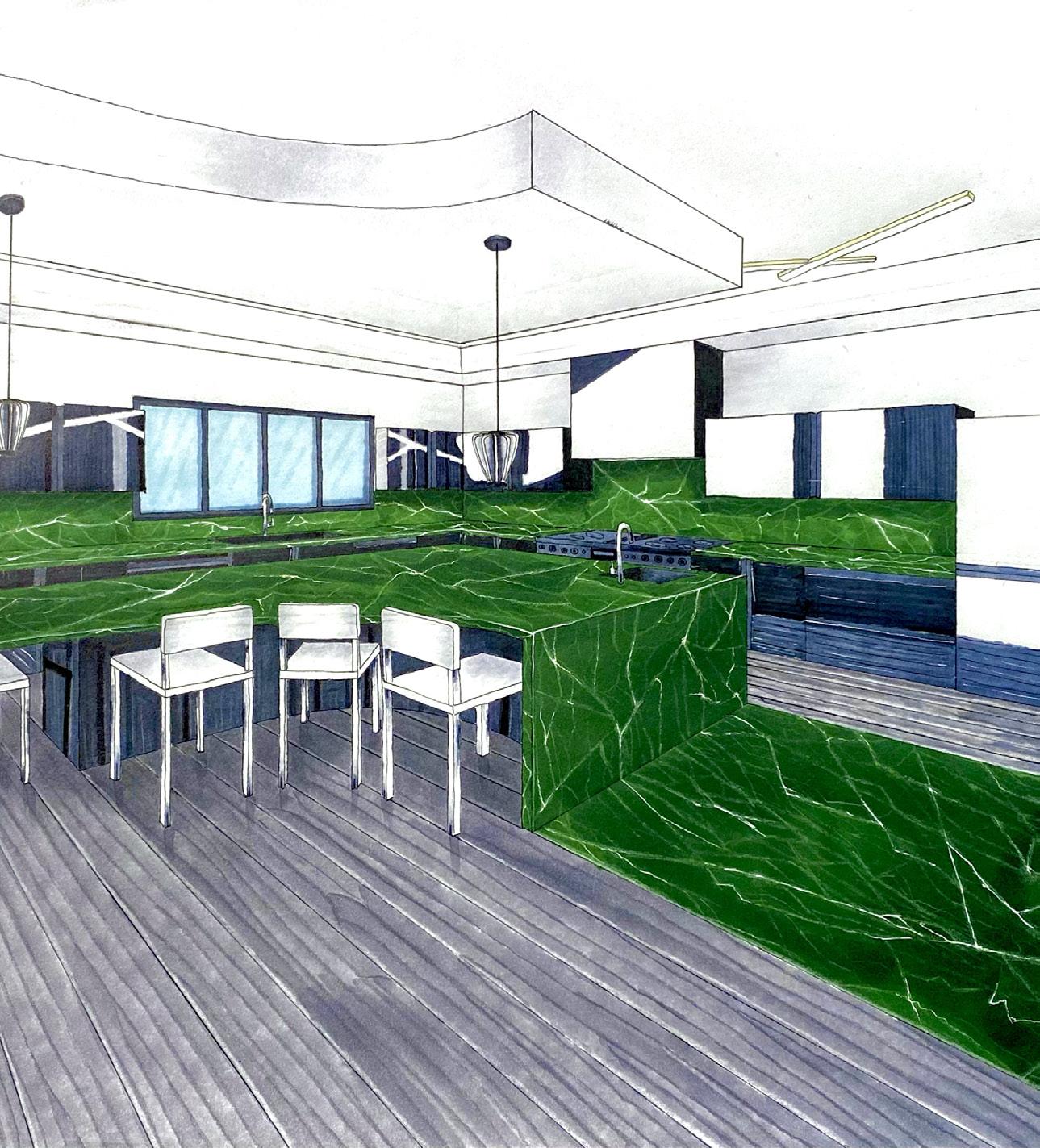
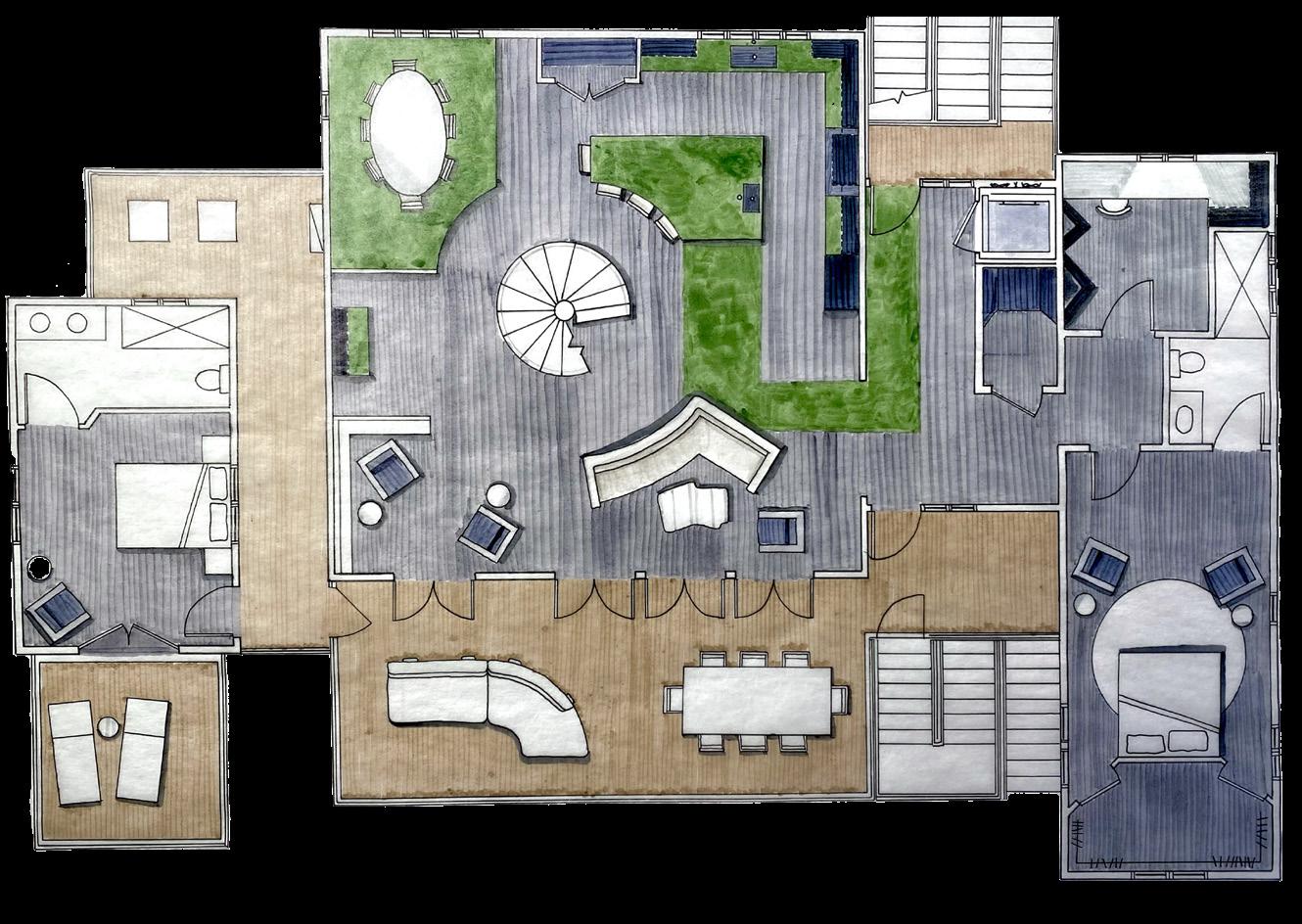
05. RETAIL KRISTEN BAIRD FINE JEWELRY 2020 2020 SUMMER GETAWAY RESIDENTIAL MICHAEL PAWLYN-SAVANNAH, GA CRAWFORDVILLE, FL Individual Working Team 5,000 sqft Revit | Lumion | Photoshop Individual Working Team 4,000 sqft Marker | Color Pencil | Pen
OTHER WORKS
HAND RENDERINGS
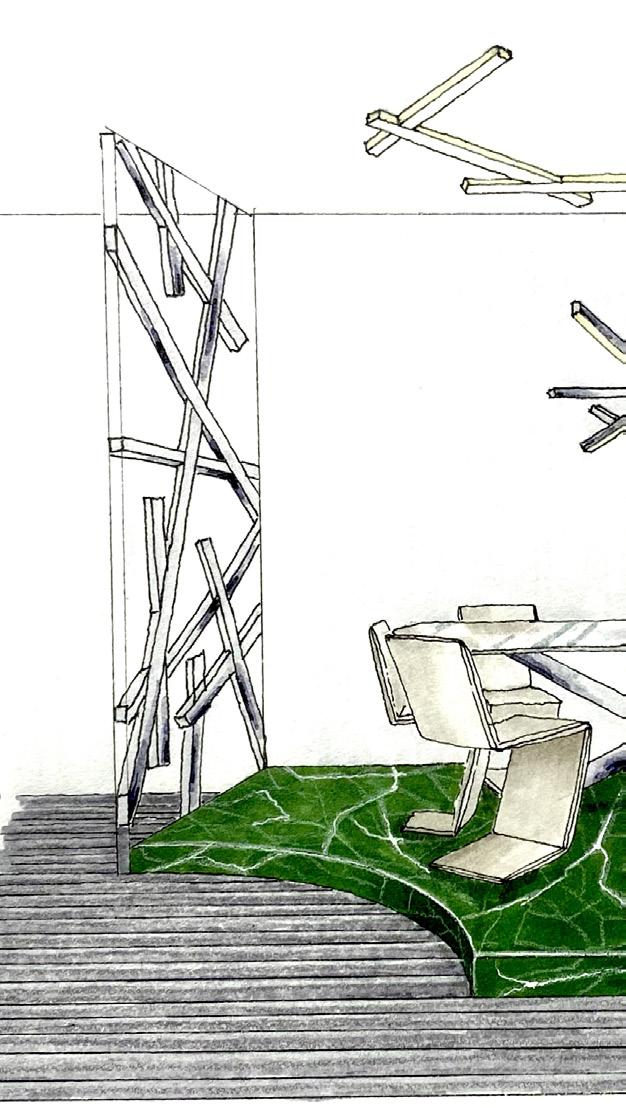
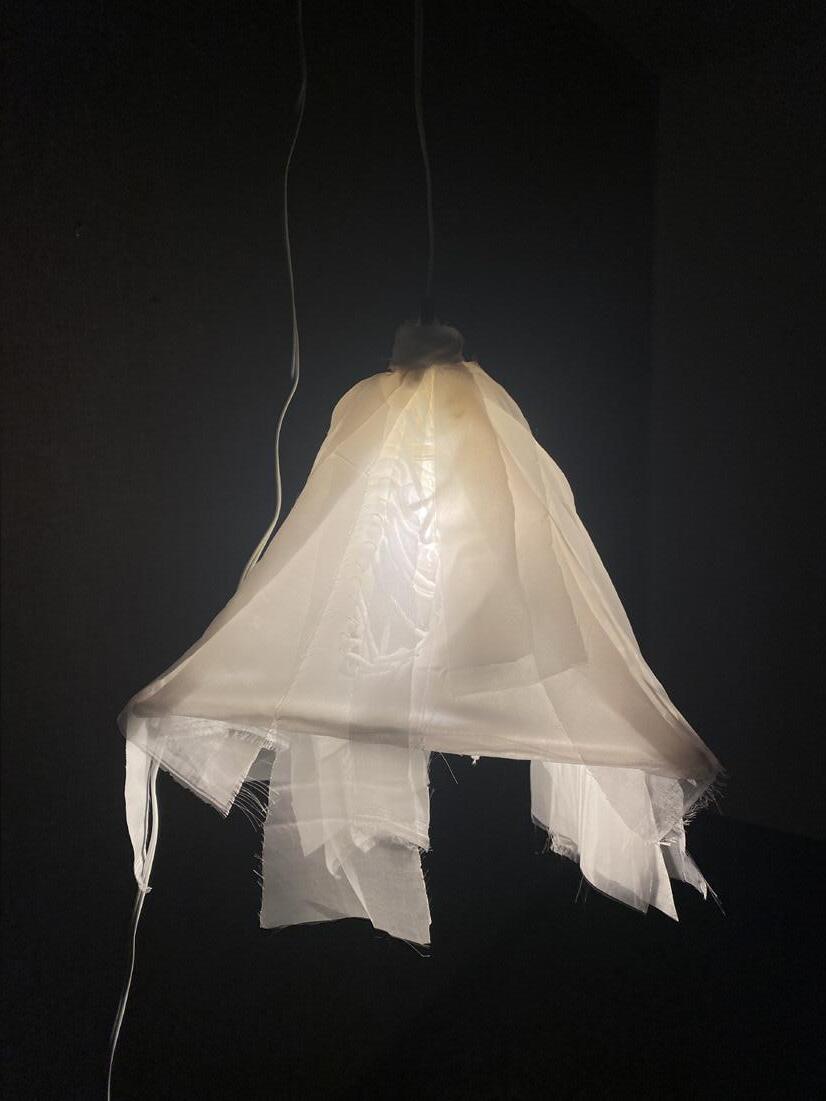
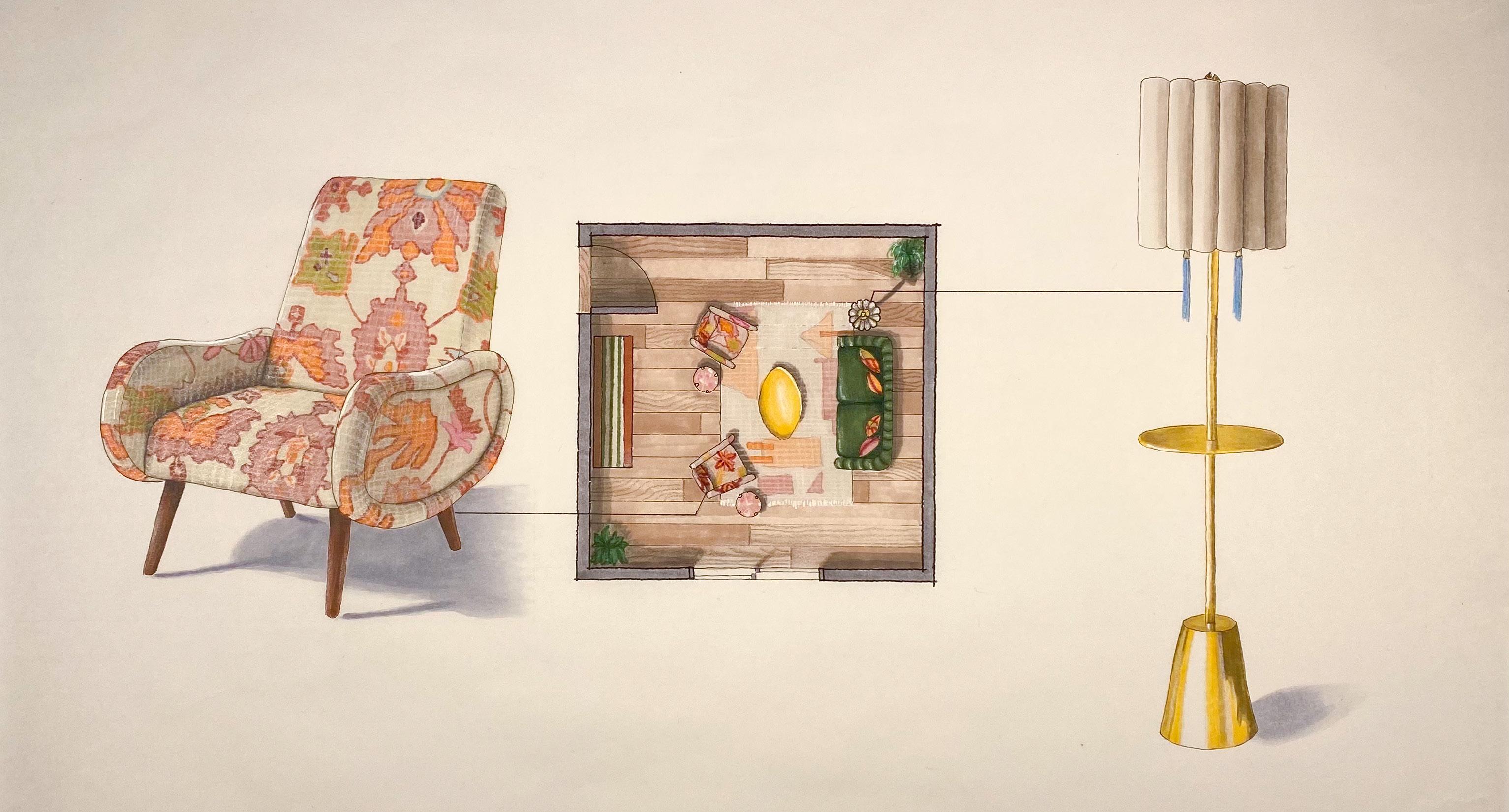
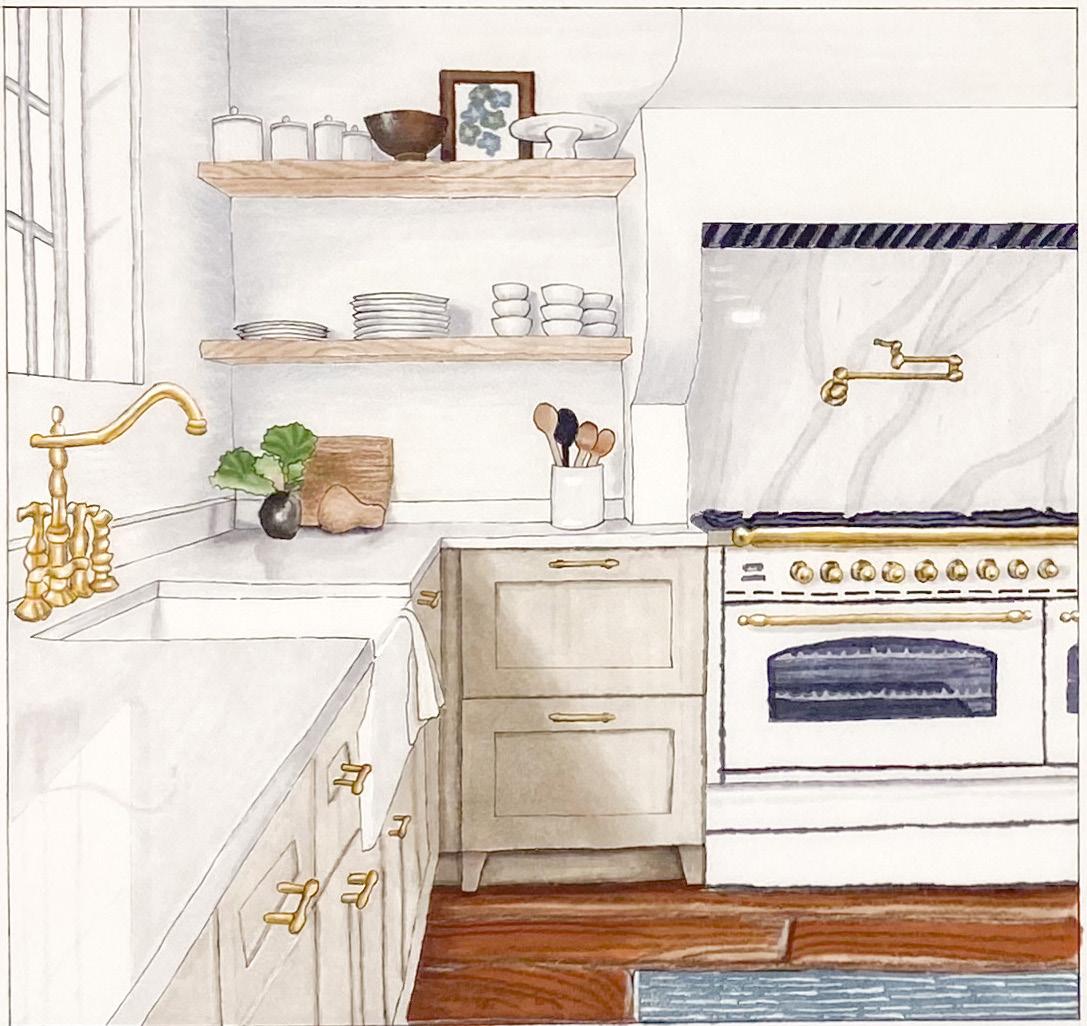
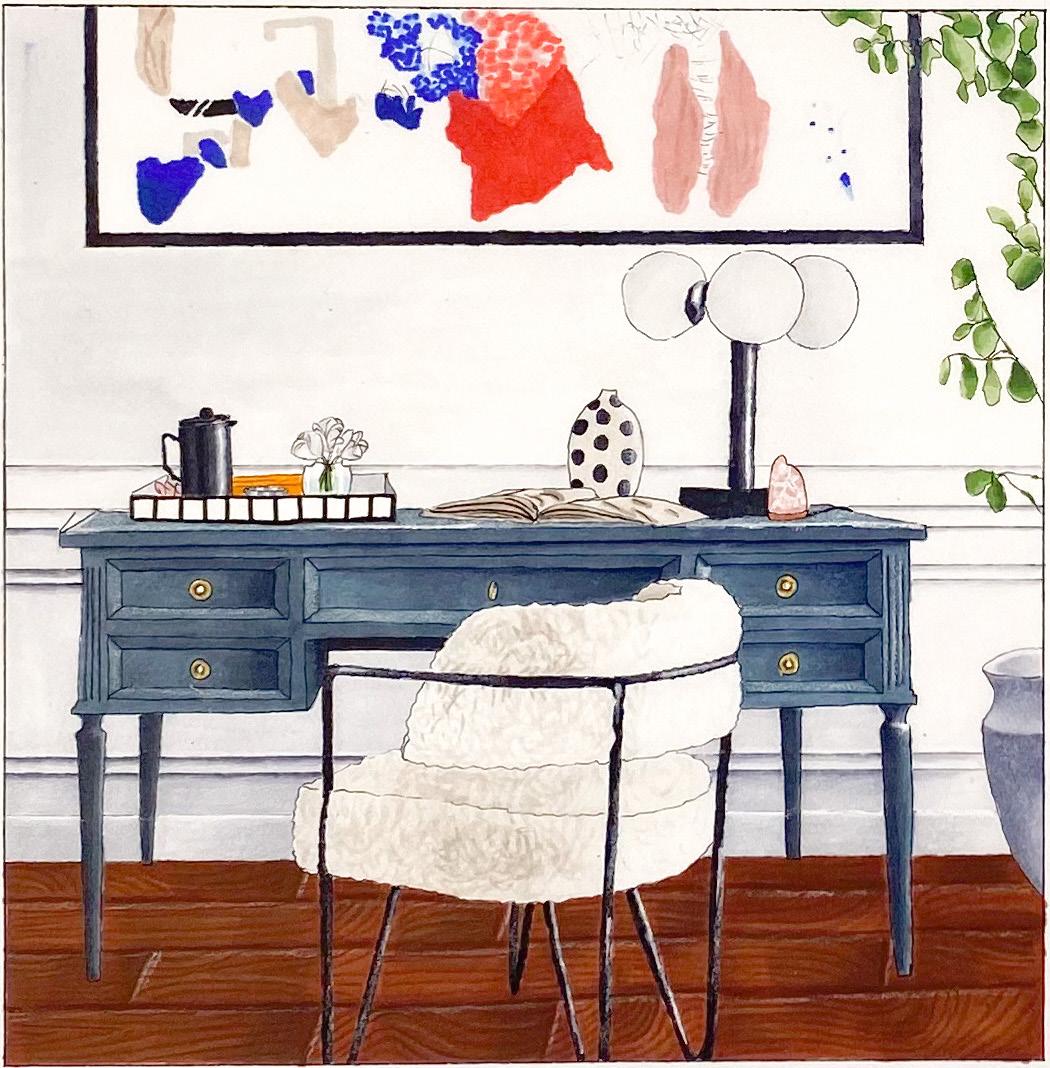
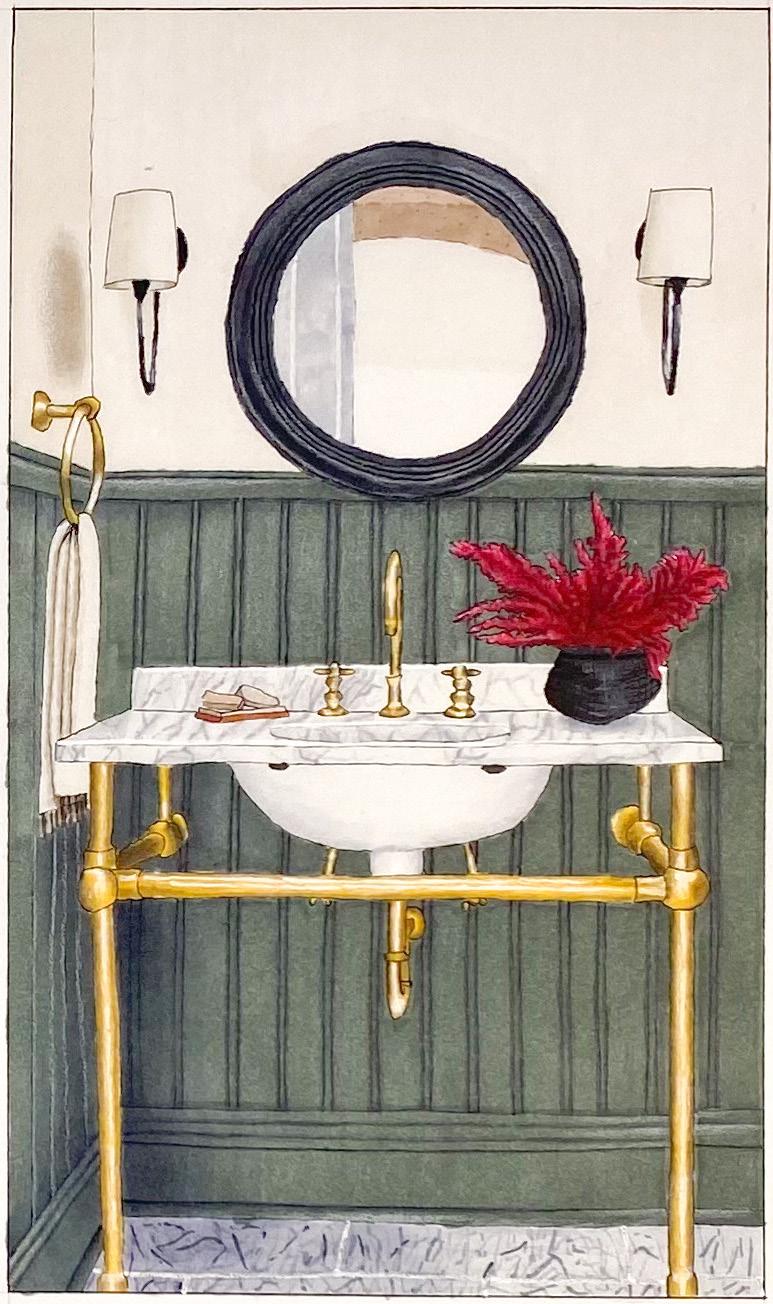
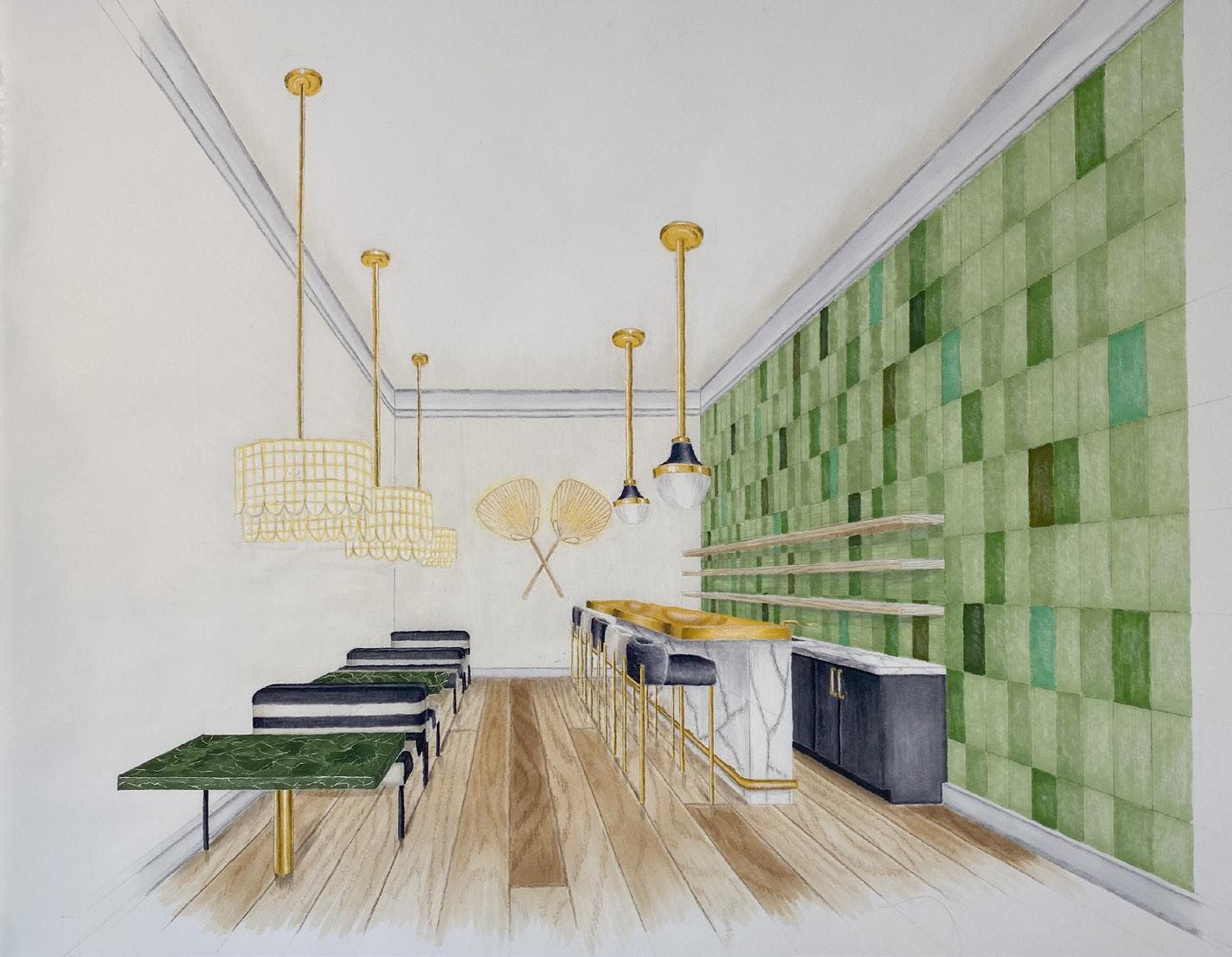
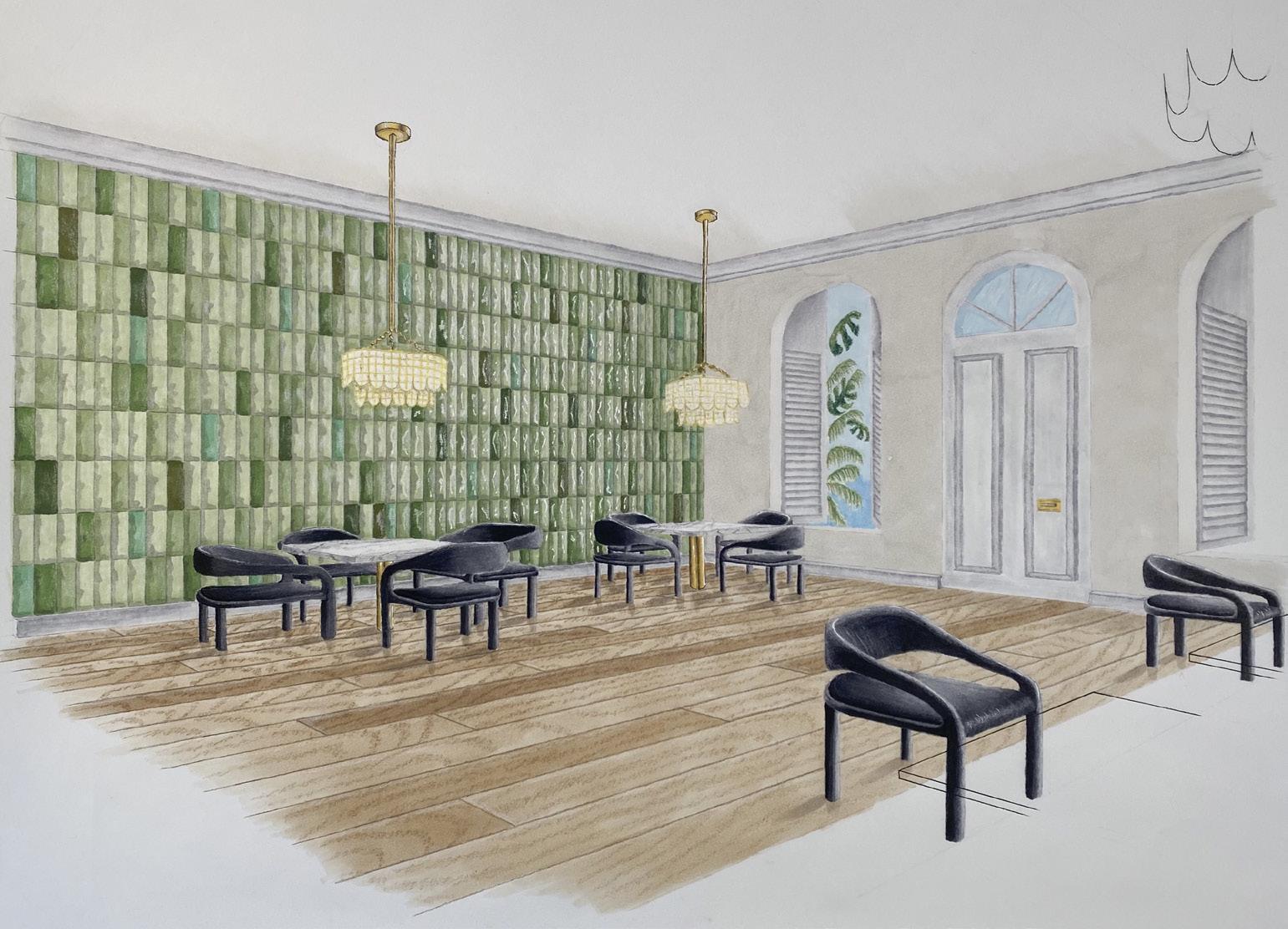
LIGHTING
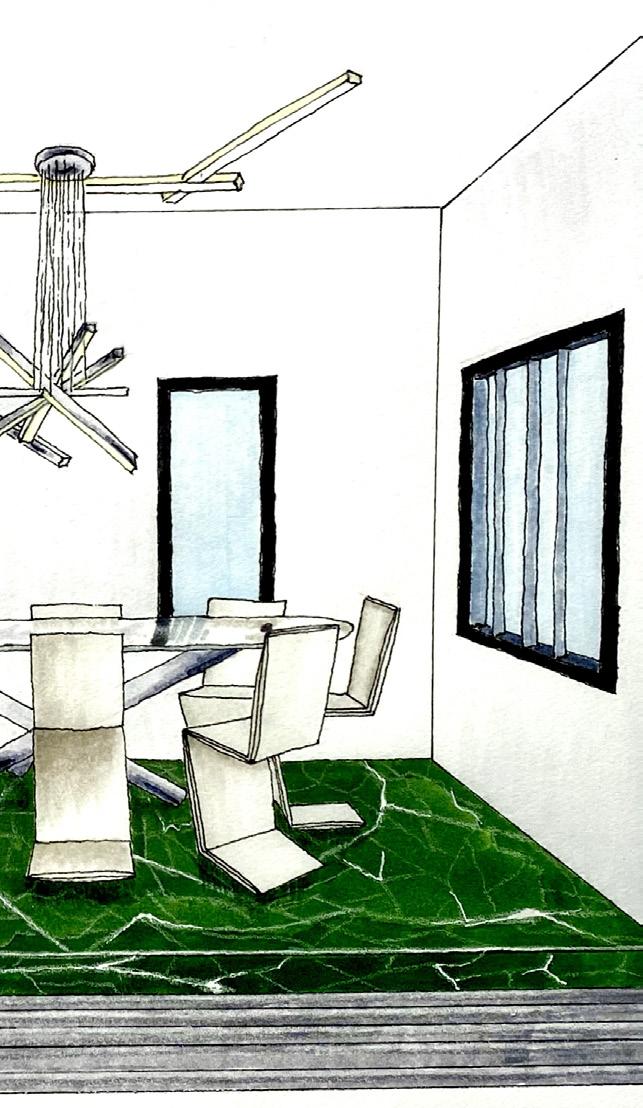
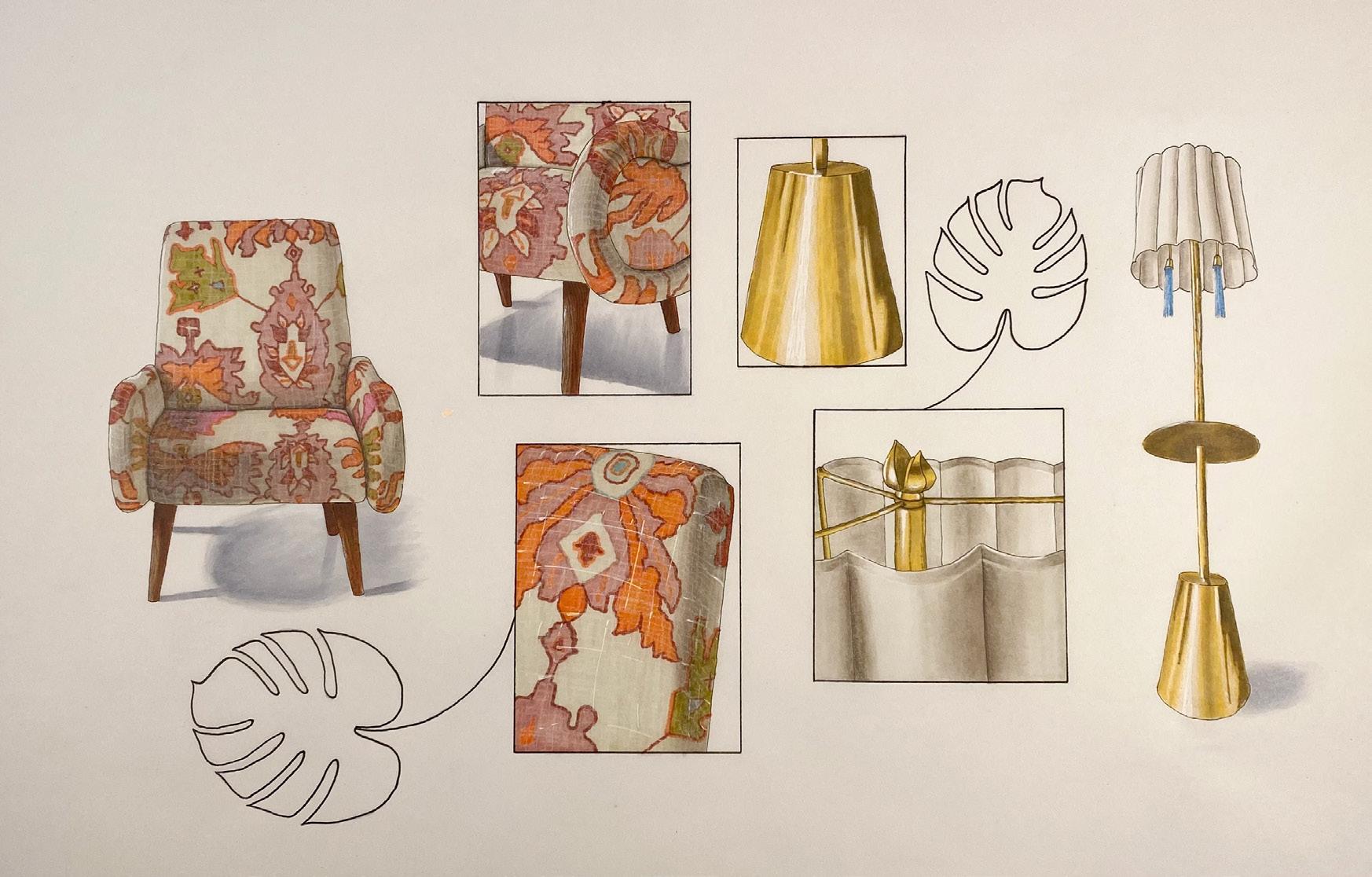
TO SEE MORE VISIT MY WEBSITE https://harleyvanluvender.wixsite.com/harleyvanluvender THANK YOU CONTACT harleyvanluvender@gmail.com (919) 801-7175 www.linkedin.com/in/harley-van-luvender-68076a1b5





















 Main Entrance Niwa Waterfall
Front Section - Main Entrance
Lounge Risachi
WasherWasherDryerDryer
Main Entrance Niwa Waterfall
Front Section - Main Entrance
Lounge Risachi
WasherWasherDryerDryer








 WasherWasherDryerDryer
Elevated Floor Seating
WasherWasherDryerDryer
Elevated Floor Seating



















 PLAY AREA
PLAY AREA


 Sleeping Quarters
Play Area
Yoroi Pod
WasherWasherDryerDryer
Sleeping Quarters
Play Area
Yoroi Pod
WasherWasherDryerDryer











 Vestibule entrance into train car & transition to next car
Mudroom and storage
Breakfast Bar for private suite
Private Bedroom suite and sitting area
Full Bathroom on-suite
Vestibule entrance into train car & transition to next car
Mudroom and storage
Breakfast Bar for private suite
Private Bedroom suite and sitting area
Full Bathroom on-suite



















































































