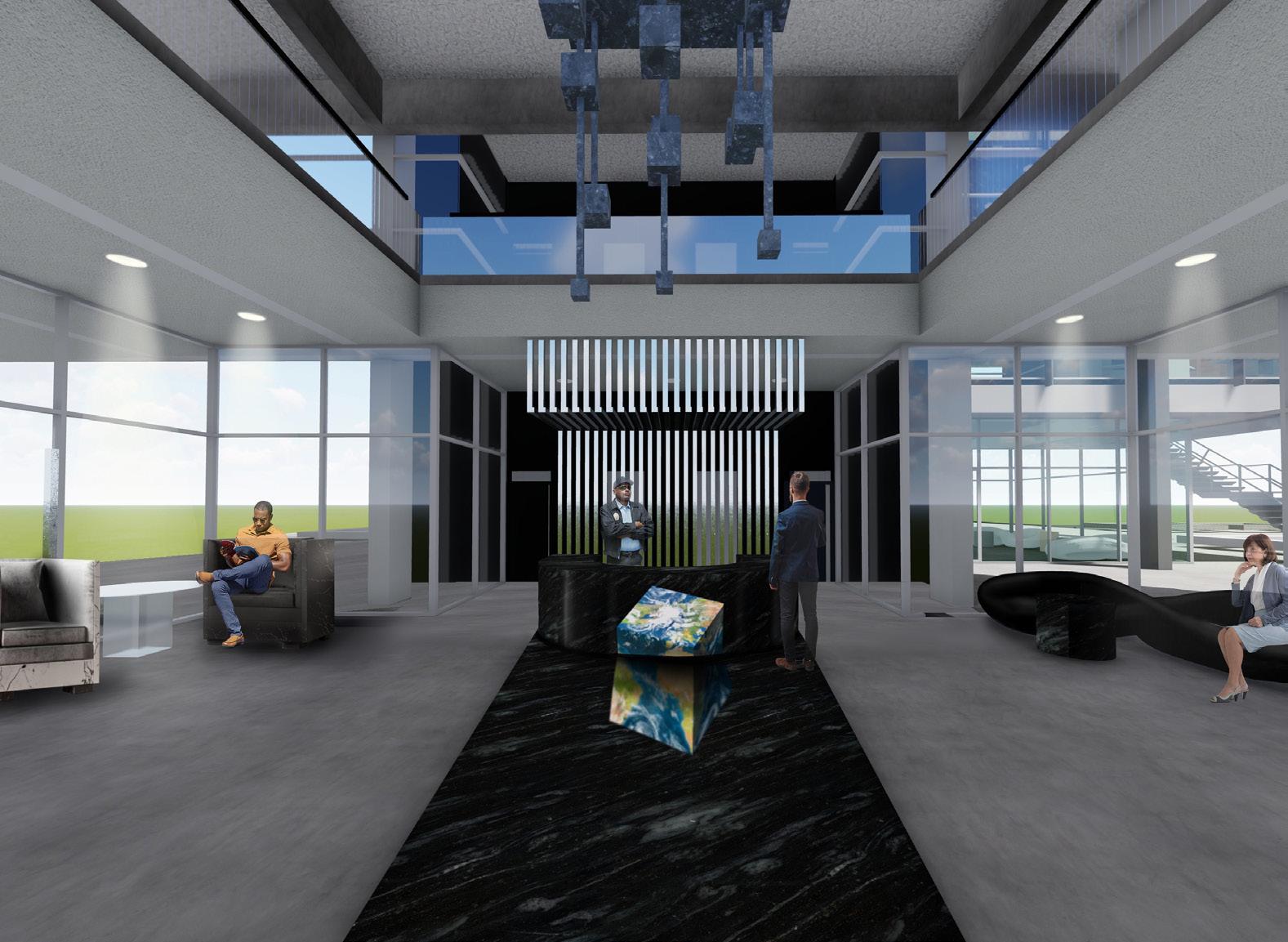PORTFOLIO VAN LUVENDER





Personal Design Pillars
Most recently, I held an impactful interior designer position at RDstudio, where I was one of two interior designers in a firm of nine employees. gained a wealth of knowledge and experience collaborating closely with the principal architect and lead designer. I contributed to 19 projects of varying scope, from initial concept communication to detailed design and documentation.
My deep passion for interior design blossomed during my time at Savannah College of Art and Design, which resulted in my Bachelor of Fine Arts degree in Interior Design, and minor in Preservation Design. The diverse and culturally rich environment at SCAD strongly inspired and motivated me to create designs that resonate with people.
In addition to my academic journey, was a dedicated member of the SCAD women’s swimming team for three years before transitioning to an assistant coaching role due to an injury. During my studies, I gained valuable hands-on experience as an interior design intern, where I honed my professional practice skills.
I was born in Aurora, Colorado, and adopted by my loving parents at five weeks old. Subsequently, I grew up in the suburban community of Cary, North Carolina. My early exposure to design came through watching HGTV, and sparked my curiosity to pursue interior design classes, where I explored the rich history and profound influence design has on the human experience. This formative experience, led to my graduation from Green Hope High School in 2019.
Designing with the client’s needs at the forefront is imperative, as these requirements are the driving force for the entire design process.
CLIENT ADAPTABILITY
A flourishing design embodies adaptability, longevity and functionality.
RESPONSIBILITY
Productive design entails a responsibility to possess the knowledge and determination necessary to effectively bring a concept to life through thoughtful articulation and execution.
EARTH
Designing with sustainability and client wellbeing in mind is essential. By incorporating ecofriendly materials and intentional design, spaces are created that support both the health of the planet and the people who inhabit them.
B.F.A. INTERIOR DESIGN MINOR: PRESERVATION DESIGN IIDA MEMBER
Interior Designer
Hospitality & Residential Architecture Firm
Port Chester, NY
Feb 2024 - Jan 2025
• Supported the preliminary design phase by combining hand sketches with inspirational imagery to present creative solutions.
• Produced presentations to illustrate design intention to clients. Articulated concepts through supplemental mood boards and 2D/3D renders.
• Managed entire cycle of FF&E procurement from product selection to site delivery.
• Developed comprehensive artwork packages including client presentations and proactive tracking logs.
• Consulted on interior landscaping design to enhance restaurant atmosphere.
• Coordinated with local vendors to curate vintage furniture and decor.
• Prepared design development drawings for both restaurant and residential projects including: FF&E schedules, RCPs, lighting, low voltage, finish, and furniture plans.
• Drafted, annotated, and dimensioned elevations for presentation and construction documentation.
• Curated cut sheets for restaurant and residential projects.
• Designed custom tile patterns and casework tailored to each project.
Administrative Assistant Real Estate Law Firm
Morrisville, NC
Aug 2023 - Jan 2024
• Assisted in preparation and assembly of closing deal contracts for lead attorney.
• Led the implementation efforts to organize and upgrade the office filing system.
• Balanced and documented closing deal transactions.
• Diligently handled opening contract documentation with accurate labeling and folder assignment.
• Developed company’s new branding package by revamping logo design and upgrading contract templates.
Interior Design Intern
Multi-Family & Residential
Interior Design Firm
Savannah, GA
July 2022 - June 2023
• Updated floor plans in AutoCAD with a focus on furniture placement and dimensional integrity.
• Supported on-site project installations through construction management, product placement, and scheduling.
• Procured local decorations to provide an authentic feel, specific to each site.
• Integrated intuition with client’s desires to provide personalized furniture and finishes.
• Adapted Microsoft Excel expertise to generate and log purchase orders .
• Hand-drafted custom furniture and decor designs to provide clients with a clear visual representation of design.
Student Member | Apr 2023 - Present
IIDA - International Interior Design
Organization
Student Member | Apr 2022 - June 2023
SCAD Interior Design Organization
Womens Swimming | Sept 2019 - Mar 2023
Savannah College of Art and Design
NAIA Champions 2020
Assistant Coach 2022-23
Sales and Design Associate
Specialty Retail Store
Savannah, GA
Sept 2020 - May 2022
• Assisted customers with a detail-oriented mindset to deliver customized advice on materials.
• Provided customers with comprehensive BOMs, ultimately bringing their home improvement projects to life .
• Gained expertise in installation techniques, including the use of thinset and Schluter trims.
• Collaborated with a team of five colleagues to deliver exceptional service, ensuring customer needs were met efficiently and fostering a positive experience at every interaction
Software Design Interpersonal
• AutoCAD
• Revit
• Sketchup
• Enscape
• Microsoft Excel
Adobe Certified Professional:
• InDesign
• Photoshop
• Illustrator
• 3D & 2D Renderings
• Custom Designs
• Architectural Elements
• Lighting
• Mood Boards
• Sourcing & Specifications
• Hand Rendering
• Drafting
• Sketching
• Client Communication & Presentations
• FF&E Procurement
• Collaborative
• Growth Oriented
• Organization
HOME ADDITION
HAND RENDERINGS
LIGHTING DESIGN PAINTINGS
Bartaco is a fast-casual restaurant chain that offers a vibrant, yet laid-back dining experience. They focused on serving elevated street food, specifically tacos.
Founded in 2010, Bartaco blends the casual ambiance of a coastal eatery with an artful, rustic design. They draw inspiration from communities along the coasts of Central and South America.
Bartaco’s design language encourages socializing and often incorporates local influences while maintaining a distinct brand identity across locations.
Total project locations I was invloved in:
• Albany, NY
• Ashburn, VA
• Charleston, SC
• Charlotte, NC
• Jacksonville, FL North Bethesda, MD
• Port Chester, NY
Each project varied, from existing active restaurant to new build, as did my responsibilities.
• AutoCAD
• InDesign
• Photoshop
• Sketchup
• Enscape
• Custom Designs
• Mood Boards
• Sourcing & Specifications
• Sketching
• Client Communication & Presentation
Documentation Developed:
• FF&E Schedules
• RCPs
• Lighting Plans
• Low Voltage Plans
• Floor Finish Plans
• Furniture Plans
This project involved the adaptive reuse of a TGIF in the Stuyvesant Plaza of Albany, NY. The RDStudio team was tasked with developing a comprehensive design proposal for both the exterior and interior fit-out. I was responsible for creating 3D models of the existing conditions and the interior schematic design model, which are showcased in the images below(i., ii.).
To view the entire interior schematic design package, click here


Additionally, I had the opportunity to take the lead in the design development drawings for this location. Below is a cropped lighting plan I developed featuring: lamp placement, tagging, circuiting, dedicated dimming panel numbers, and switch locations.
To view the entire package of design development drawings, click here
Bartaco sought to explore renovative options for this active location, focusing the scope exclusively on the mezzanine level. The renovation entails reconfiguring the space to accommodate a small bar within the existing liquor storage area. I conducted several seating layout studies to optimize the current furnishings before recommending any new pieces. The approved floor plan (iv.) and rendering of the new bar (v.) are presented below.
To view the entire design proposal package, click here

*Design intent not shown in the render: Curated vintage barstools to complement local design elements and integrate seamlessly with the existing restaurant’s aesthetic.

Bartaco’s founding location is in the heart of Port Chester, NY, and their most recent renovation requests focused on the exterior. The goal was to enhance the dining patio with a refreshed seating layout, complimented by a service bar that facilitates direct patron interaction.
The floor plan below (vi.) illustrates the approved seating arrangement, featuring a central cluster of banquettes and landscaping. This design approach anchored the space, allowing for a harmonious flow by radiating various seating options outward from the central focal point.
The remaining imagery shown below is from the mood board presentation. To view this full design proposal, click here


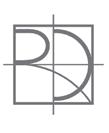





This project involved a new build in Ashburn, VA, where Bartaco aimed to explore innovative materials. During this exploration phase, I experimented with tile patterns to introduce a distinct, yet refreshing element to the typical



Leonetta NYC is a Mediterranean restaurant established in the Murray Hill neighborhood of Manhattan, New York. This project involved the exterior and interior fit-out of an existing restaurant within a four-story building. Leonetta occupies two floors: the ground floor, which houses the elevated Mediterranean dining experience, and the basement, which is home to Leo’s Famous, a speakeasy-style bar and lounge.
The design intent was to craft an elegant and sophisticated environment. By incorporating vintage elements to reflect Mediterranean cultural influences, a more authentic and immersive atmosphere was created.
• AutoCAD
• InDesign
• Photoshop
• Microsoft Excel
• Lighting
• Mood Boards
• Sourcing & Specifications
• Client Communication & Presentation
Design Responsibilities:
• Sourcing, Procuring, & Tracking:
• Dining arm chairs
• Vintage lounge furniture
• Antique communal dining tables
• Variety of lighting
• Artwork
• Decor
• Interior Landscaping Consultation
• FF&E Procurement Log
• Artwork Package


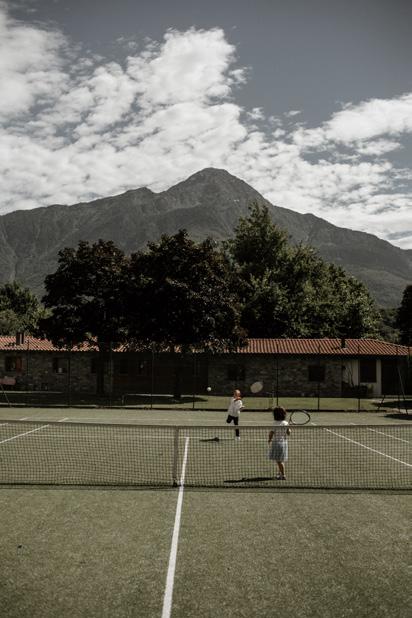











A - Antique Morrocan Pendant sourced from Mongers Market, vendor: TinyFrenchFlea
B - Green Velvet Wingback Chair sourced from Global Views
C - Chesnut Armchair sourced from FourHands
D - Green Velvet Lounge Armchair sourced from FourHands
E - Large Vintage Trunks sourced from Mongers Market
F - Antique Rugs sourced from Knock on Wood Antiques
G - Vintage Red Leather Armchairs and Sofas sourced from Nomadic Furniture
A - Antique Morrocan Sconce sourced from Mongers Market, vendor: TinyFrenchFlea
B - Sourced Artwork and Hand Painted Lettering on Site
C - Miponi Dining Armchair sourced from Prince Seating
D - Antique Communal Dining Tables
A - Custom Pendants sourced from an Etsy shop based in Paris, France - MaisonPouligeart
B - Antique Glass and Metal Pendants sourced from Mongers Market, vendor - TinyFrenchFlea
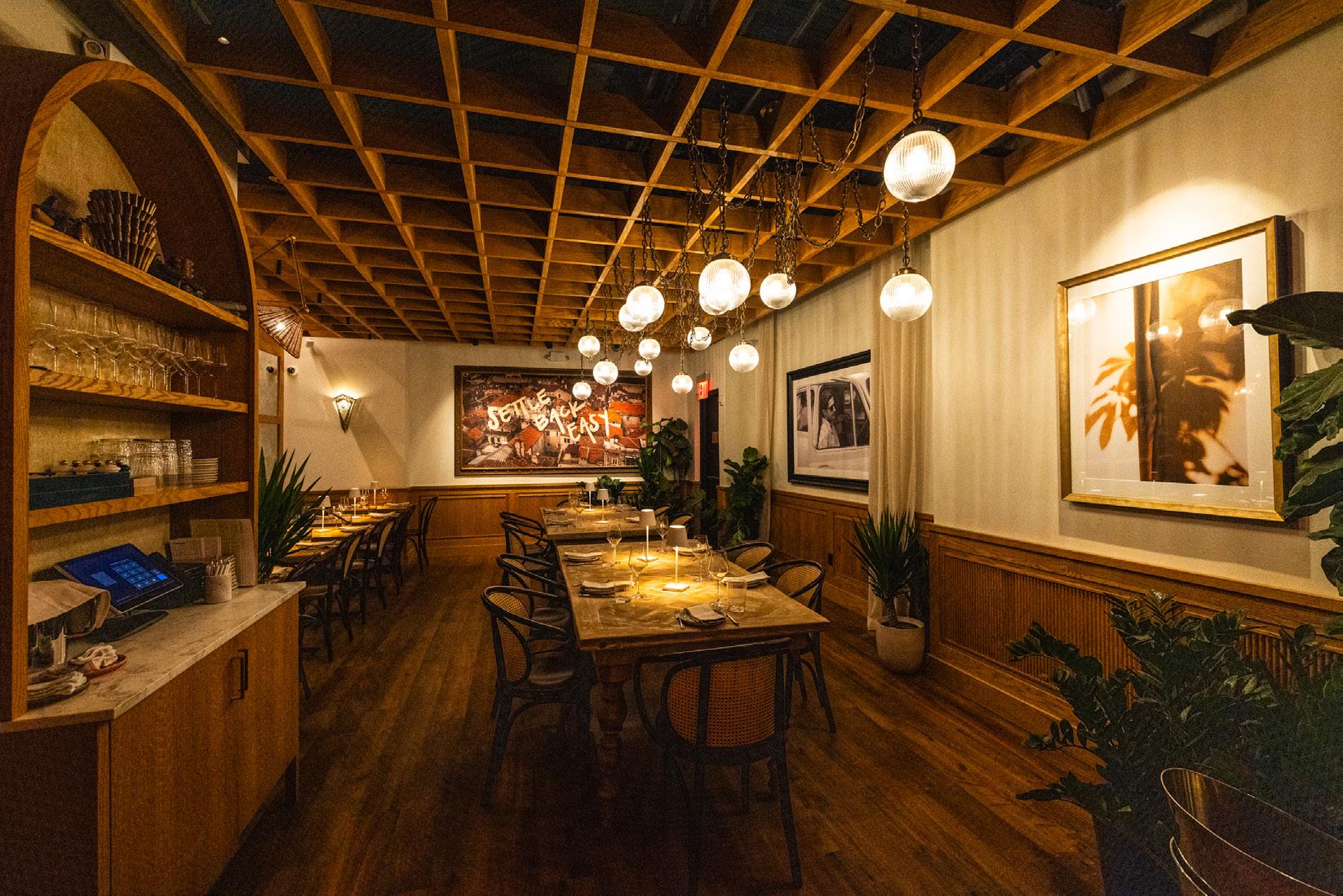
A - Yellow Velvet Sofas sourced from Global Views
B - Red Velvet Swivel Armchairs sourced from FourHands
C - Vintage Brown Leather Armchairs from Nomadic Furniture
D - Custom Zellige Coffee Tables sourced from Knock on Wood Antiques
E - Vintage Floral Rug sourced from Knock on Wood antiques

Saigon Snack Bar was a restaurant concept that we had the opportunity to design and develop for a small space in Fairfield, CT. This adaptive reuse project involved transforming the interior and exterior of an existing one-story restaurant, within a twostory building.
The concept blended Vietnamese and French cuisine in a fast-casual format. This designs to fostered a sense of community and encouraged social interaction within a limited area.
The unique dimensions and layout of the space presented opportunities for innovative design solutions. Our goal was to incorporate the vibrant, natural elements of Vietnamese culture with the sophistication and elegance of French influences.
I was involved in this project from the pre-design phase to the development of construction documentation.
• AutoCAD InDesign
• Custom Designs
• Mood Boards
• Sourcing & Specifications
• Sketching
• Client Communication & Presentation
Documentation Developed:
• FF&E Schedules
• Lighting Plans
• Interior Elevations
To view entire package of drawings developed, click here
The hand sketches below illustrate a few design proposals I developed for the team. Drawing inspiration from the vibrant branding package provided, I focused on incorporating layers of color and simple geometric shapes to create a balanced and harmonious design for the small space.





This image presents another sketch I developed for the project, where I was tasked with proposing a design for the centrally located angled booths. To address the potential concern of patrons feeling exposed in the open space, I incorporated dividers between each booth. These dividers were envisioned to be similar to rope ladders. Cascading ivy was incorporated to aid in providing a natural sense of separation and privacy.

This image represents the model and render created by the team. After conducting several studies on my initial design proposal, it became clear that the dividers between the booths added excessive complexity to the space. Additionally, concerns arose regarding the stability and movement of the rope. As a result, the client-approved design evolved into suspended shelves at both ends of the booth arrangement. The are supported by steel rods and wrapped in rope to align with the design intention.









This residential project involved a three-story, single-family home that underwent selective interior renovations.
My focus was exclusively on the second floor. I worked on redesigning the primary suite which included a floor plan reconfiguration and enhanced ceiling details in both the bedroom and bathroom. In addition to the primary suite, I brought to life playful bathroom designs for three of their young children.
AutoCAD
• InDesign
• Photoshop
• Custom Designs
• Mood Boards
• Sourcing & Specifications
• Client Communication & Presentation
Design Responsibilities:
• Primary Bathroom & Vestibule
• Primary Bedroom
• Existing Bathroom 1
• Existing Bathroom 2
Documentation Developed:
• Elevations for Presentation
• Schematic Interior Design Package
To view entire schematic design package, click here
ii.
The design for the primary bedroom was guided by a few, key client requests. First, they wanted to keep the existing bed frame. Next, they wanted to incorporate ornate elements into the cove ceiling design. Lastly, they wished to maintain a light and airy atmosphere throughout the primary suite.
My design proposal preserved the main elements of the bed frame while reimagining the wall behind it. By doing so, this ensured the scale of the bed was balanced amongst the room’s ceiling height and overall proportions.
For the primary bathroom design, I sustained the light and airy atmosphere while also introducing sophisticated details. I was particularly inspired by the first mood board image, featuring stone trim and slabs surrounding the vanity, which created a sleek and elegant alcove.
To integrate this concept, I designed a soffit to span across both vanities and the doorway, establishing a grand entrance and focal point. I extended the marble trim-work to all openings in the bathroom, ensuring visual cohesion and a rythmic design. To address the empty wall space, I introduced an elegant wainscoting detail, composed of concave tambour, slim flatstock, and half-rounds for the chair rail finish.
A - Ornate Cove Ceiling Design Inspiration
B - White Oak Hardwood Flooring
C - Existing Bed Frame
D - Proposed Nightstand Selection
E - Bedside Pendants
F - Accent Wallpaper G - Vanity Design Inspiration Photo
H - Selected Marble for Walls, Trim and Floor
I - Vanity Wall Sconce
J - Countertop Design Inspiration Photo
K - Primary Bathroom Chandelier
L - Shower Design Inspiration
M - Aged Brass Faucet
N - Concaved Tambour
O - Bathtub Design Inpsiration

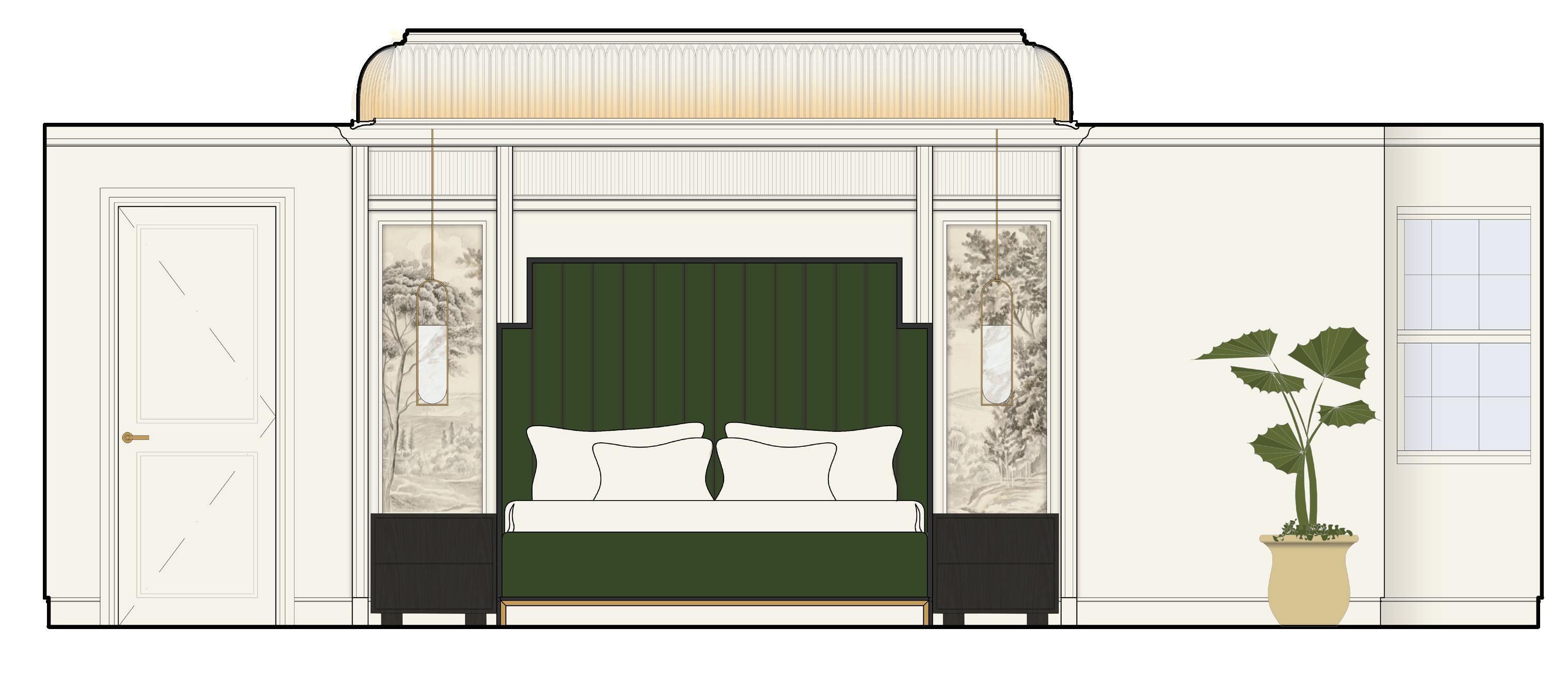



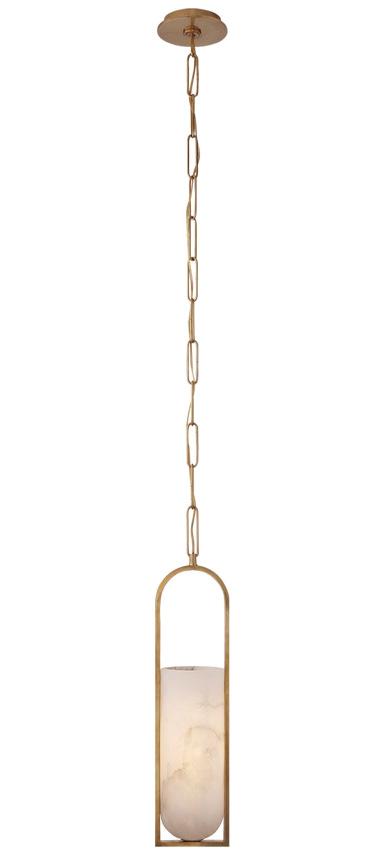













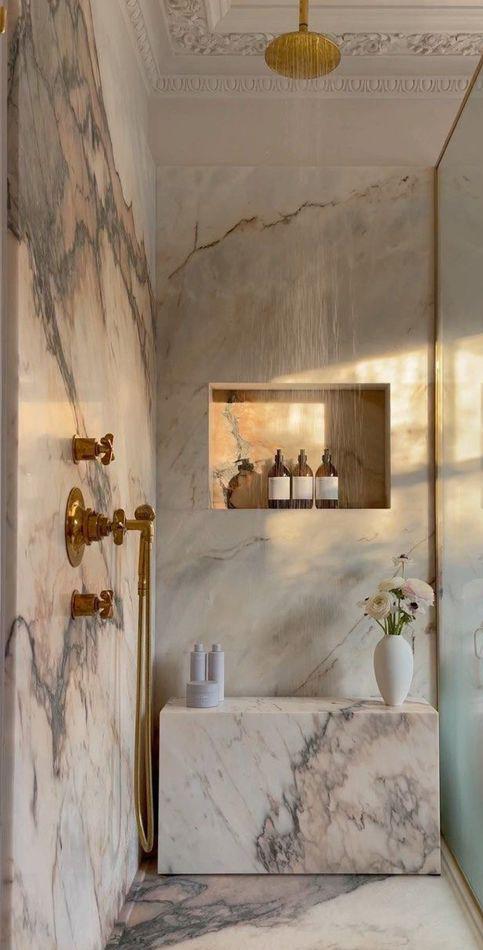
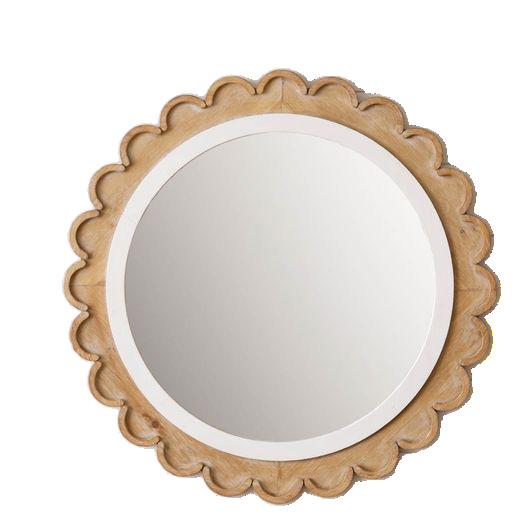















The Callahan project involved a two-story, singlefamily home originally consisting of a ground floor and basement. The clients aimed to enhance their property through the addition of another level, resulting in an improved layout with better functionality.
In addition to the vertical expansion, the clients also recognized the opportunity to make some interior renovations.
• AutoCAD
• InDesign
• Photoshop
• Custom Designs
• Mood Boards
• Sourcing & Specifications
• Client Communication & Presentation
• Sketching
Design Responsibilities:
• Ground Floor
• Mudroom
• Stairs
• Laundry Room
• Guest Bathroom
• Guest Bedroom Lighting
• Second Floor
• Primary Bathroom
• Primary Bedroom Lighting
• Home Office Lighting
Documentation Developed:
• Elevations for Presentation
• Schematic Interior Design Package
• FF&E Schedules
To view entire schematic design package, click here

i. Ground Floor Plan For Reference - n.t.s.









For this mudroom design, the clients requested ample closed storage for weather-wear and sports equipment. They wanted to maintain a light feel in the room while also addressing the challenges of dirt and wear. To meet these needs, I designed lockers with a subtle cutout, for improved the air circulation. I also deliberately muted the color palette to ensure a clean, refined look that will withstand the demands of daily use. v.
A - Stained Wood Locker Finish with Floral Cutout
B - Glass and Brass Hardware
C - Painted Beadboard
D - Matte Porcelain Tile Flooring
E - Polished Brass Faucet
F - Small Undermount Sink G - Quarts Countertop





















































This residential project consisted of significant architectural and interior renovations of an existing two-story, singlefamily home. The clients wanted to transform the attic level into a habitable space, to accommodate their growing needs.
The design team developed a plan for two identical bedrooms and a full bathroom. To facilitate the addition of the bathroom, a custom dormer was integrated into the structure, along with a new, centrally positioned cupola. These architectural features not only provided natural light throughout the staircase but also enhanced the overall sense of openness in the upper level.
• AutoCAD
• InDesign
• Photoshop
• Custom Designs
• Mood Boards
• Sourcing & Specifications
• Client Communication & Presentation
• Sketching
• New Bedroom 3
• New Bedroom 4
• New Shared Bathroom
Design Responsibilities: Documentation Developed:
• Schematic Interior Design Package
• FF&E Schedules
• Reference Plan
• Lighting Plan
• Floor Finish Plan
• Interior Elevations
• Tile Pattern Detail
To view entire schematic design package and design devlopment drawings, click here






These bedrooms were developed with young children in mind, creating spaces that would evolve with them. The goal was to strike a balance between playful, ageappropriate finishes and refined levels of sophistication. Specifically, I integrated upholstered pin boards and oversized wood hardware into their casework designs.
A - Desk and Casework Design Inspiration
B - Bedside Wall Sconce
C - Headboard Design Inspiration
D - Bedroom Chandelier
E - Casework Design Inspiration





This bathroom blended the home’s existing character with elements of contemporary flair. Playful shapes and refined finishes were introduced to the colonial base to create harmony between new and old.
F - Bathroom Pendant
G - Matte Black Faucet
H - Bathroom & Shower Floor Tile Design
I - Quartz Countertop
J - Vanity Mirror
K - Vanity Wall Sconce
L - Vanity Design Inspiration
M - Bathroom & Shower Wall Tile Design Inspiration









Kensho Sanctuary is a student concept project that is designed for the Foster and Adoption community. This project provides dedicated spaces for growth and personal development. By providing accessible opportunities for education and well being, all groups are encouraged to experience their Kensho moments of zen and comfortability.
The selected site is situated near the Williamsburg Bridge in Brooklyn, NY. This conceptual project is proposed for the first floor of an existing five-story building, with the upper floors designated for residential and commercial use.
• Revit
• Enscape
• InDesign
• Illustrator
• Photoshop
• Custom Designs
• Mood Boards
• Presentations
• Sourcing & Specifications
• Sketching
Design Responsibilities:
This was an independent project in which I was responsible for managing all aspects of the work.
To view entire Kensho Sanctuary project, click here
To view a video walk-through of Kensho Sanctuary, click here
KENSHO - A Japanese term from Zen tradition.
KEN = “seeing” SHO = “nature, essence”
Usually translated as “seeing someone’s true nature.” Kensho is an initial insight or awakening.
Kensho moments are experiences of temporary pain that drives personal growth.
Experiencing components of life that hurt, but most must experience before we achieve success.
Birth Mothers
Foster Children
Adoptees
Adoptive Parents
Adoption Agent

Yoroi
Japanese warriors known as Samurai, meaning “those who serve,” wore armor they called Yoroi. Foster children who are in difficult times and have no where to go are fighting a war without armor. Kensho Sanctuary provides these children with the armor they need.
In this dedicated space, there is a reception desk to look after and check in the young guests. There are also two bedrooms housing a set of bunk beds capable of sleeping six users each(iv.). Connected to each bedroom are bathrooms with a shower. Additionally, there is a play area for connection, as well as a Yoroi pod (iii.) for tranquility.


Yatai
Yatai refers to a casual way of purchasing food at a cart or small stand in Japan. The Yatai at Kensho should be perceived similarly. Healthy curated food is supplied at an affordable cost and can be eaten anywhere. Customers can find the food displayed in refrigerated cases and on open shelves.
The Yatai structure(vi.) features interconnected barrel vaults that lower the ceiling height, creating an intimate and inviting atmosphere by reducing any sense of intimidation.



This student concept project was conceived to design an experience that reflects our interpretation of luxury. For me, luxury is multi-faceted, defined by opportunity for new experiences and the admiration of art. This concept merges these two elements within a transformative train journey.
Reverie is centered around the design of a luxury train experience, specifically tailored for art lovers and enthusiasts. This immersive art train offers a different experience with each journey, providing passengers with a novel adventure on every trip.
Inspired by the 1907 Pullman Company train and its renowned service, Reverie blends classic luxury with contemporary artistry. The train is thoughtfully divided into cars, each offering two distinct and immersive art experiences. Subsequently, guests explore a wide array of creative expressions throughout their journey.
• Revit
• Enscape
• InDesign
• Illustrator
• Photoshop
• Custom Designs
• Mood Boards
• Presentations
• Sourcing & Specifications
Design Responsibilities:
This was an independent project in which I was responsible for managing all aspects of the work.
To view entire Reverie project, click here
To view a video walkthrough of Reverie, click here
The series of train cars symbolizes the program a small group of passengers may explore during each trip. For this project proposal, several of these car groupings will be integrated into the train.
Reverie is defined as an abstracted state of absorption; a state of being pleasantly lost in one’s thoughts; a daydream.
The Reverie offers a luxurious journey into the world of art. An unparalleled universe of breathtaking masterpieces emerges from each car, leaving groups mesmerized by their intricacies.
Each journey begins by paying homage to the origins of the Pullman Company, the Victorian era, and the artistic movements of Neoclassicism and Romanticism. It then evolves into an enchanting exploration of a different art movement as the journey unfolds. This curated experience offers the discovery of new artistic expressions with every trip on the Reverie.


Each sleeper car includes a vestibule entrance leading to a mudroom and extra storage space. The private suites feature a breakfast bar, a queen-sized bed, a seating area, and a full bathroom. Between the suites, a custom-designed social area, with swivel tables and upholstered banquettes, reflects the inspiration of the dedicated art piece. ii.
The sculpture garden car is designed for socialization and relaxation. Each finish is intentionally selected to resemble the textures in the inspired art pieces and create a full sensory experience, immersing users into the paintings. This car consists of waiter stations and operational storage, large lounging furniture, and a centrally located bar. iv.
The dining car is split into two sides for separate evenings of dinner and entertainment. The featured art pieces are displayed by an infinite flow of digital screens on the floor and ceiling, while the dining tables are designed to complement the artwork. Additionally, a central stage hosts entertainment for each experience.
























