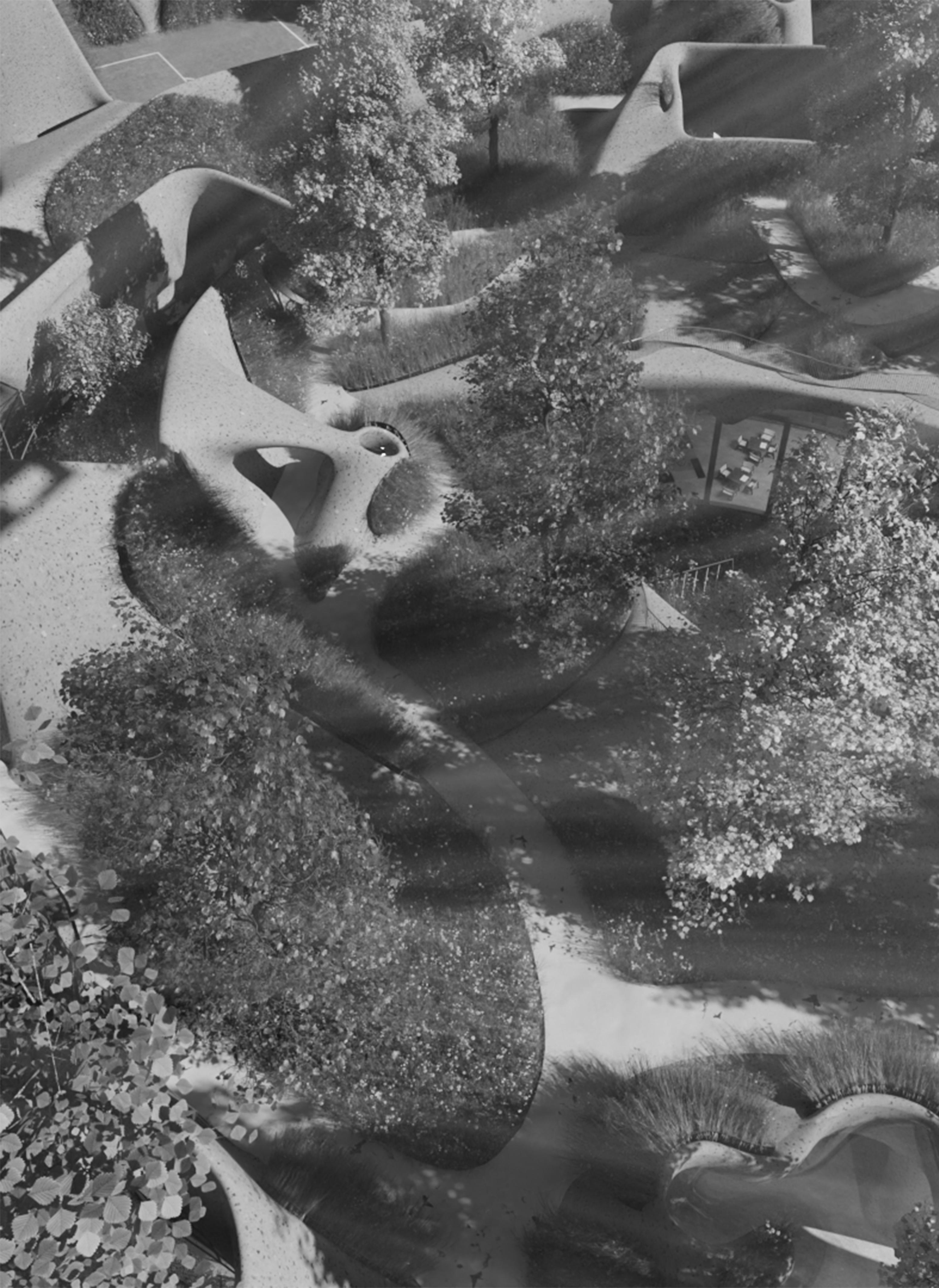

HARJAN MATHARU “ “
The Bartlett School of Architecture
MArch Architecture (RIBA Part II)
Application No : 16062572
APPLICATION PORTFOLIO
Contents : The Murals Crossing
Third Year Project
Custodian
University Competition (Technical Project) - Third Year
Professional Work
Gogo Studios and Masro Construction
Individual Competition - Museum of Emotions (Buildner)
Escape Into The Garden
Personal Project
Stairway to Tranquility Blob.
Individual Competition - Architects Chair (Buildner)
Sensory School
Extracurricular
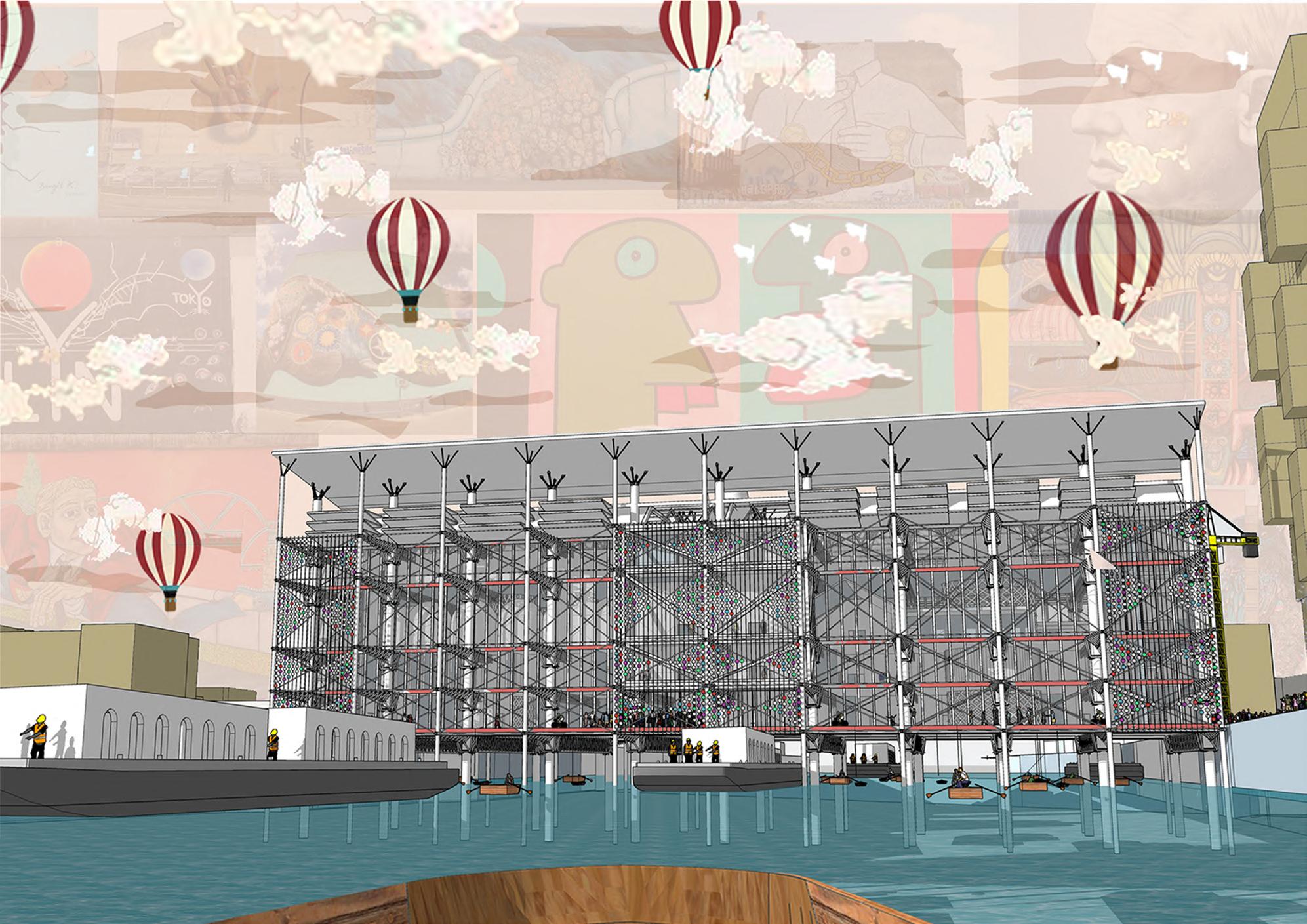
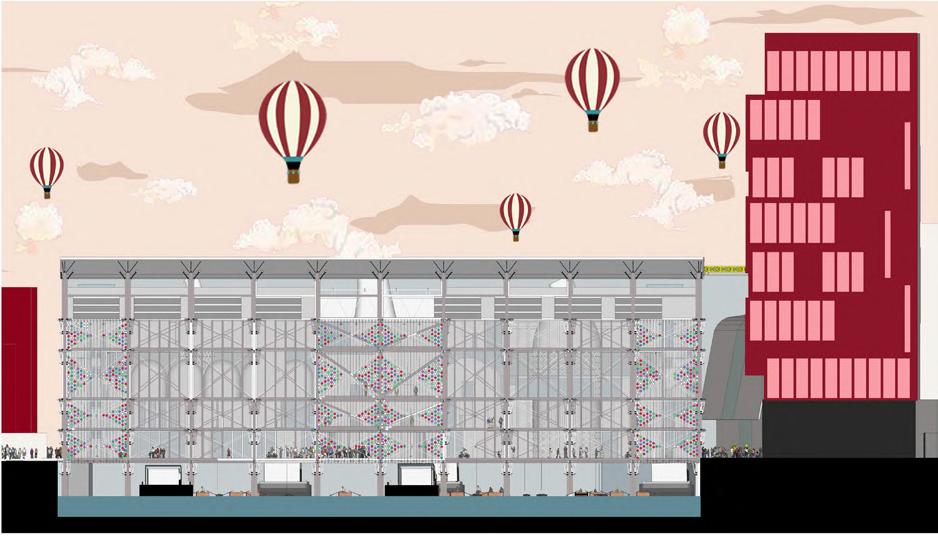
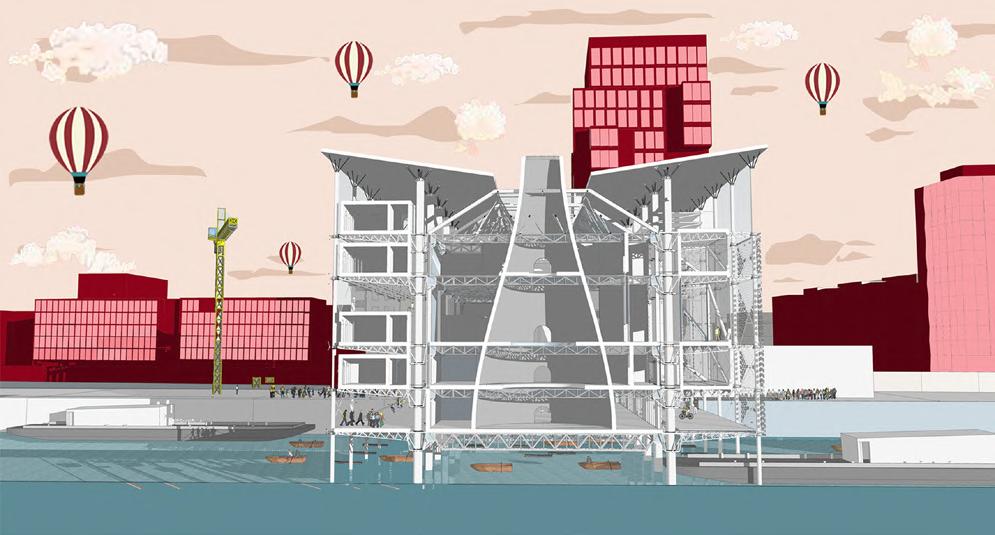
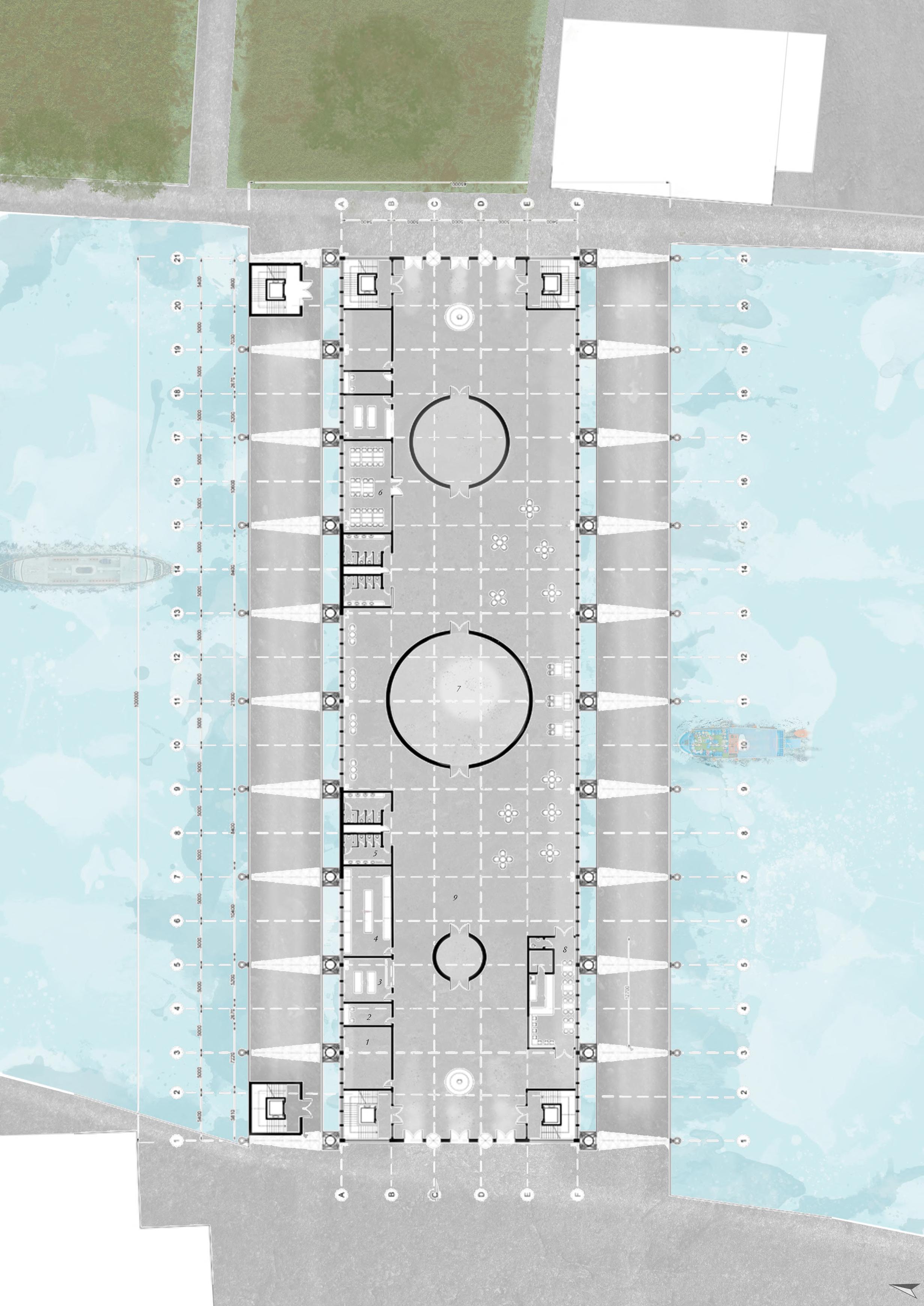
Fig _ 1.1
Fig _ 1.4 Fig
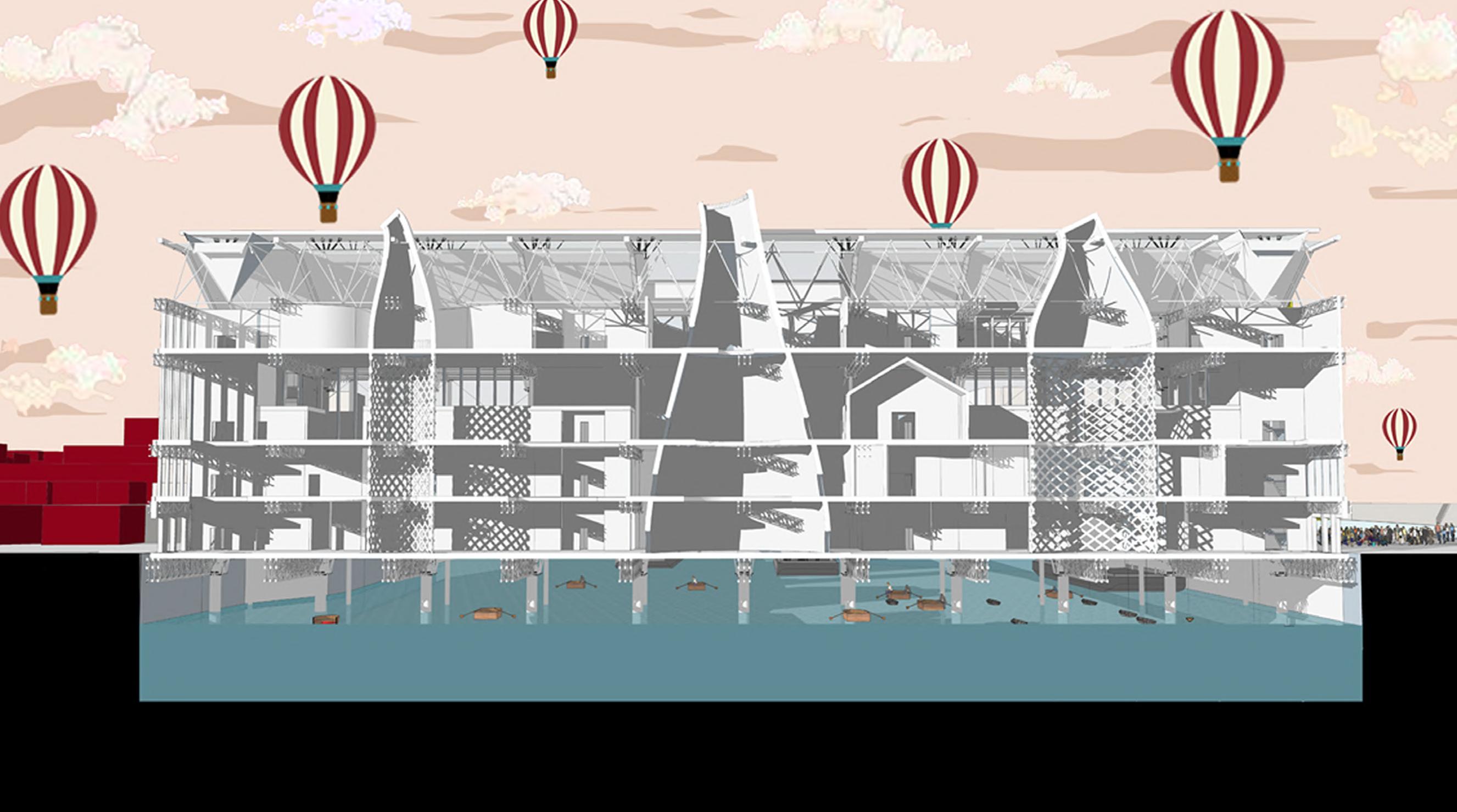
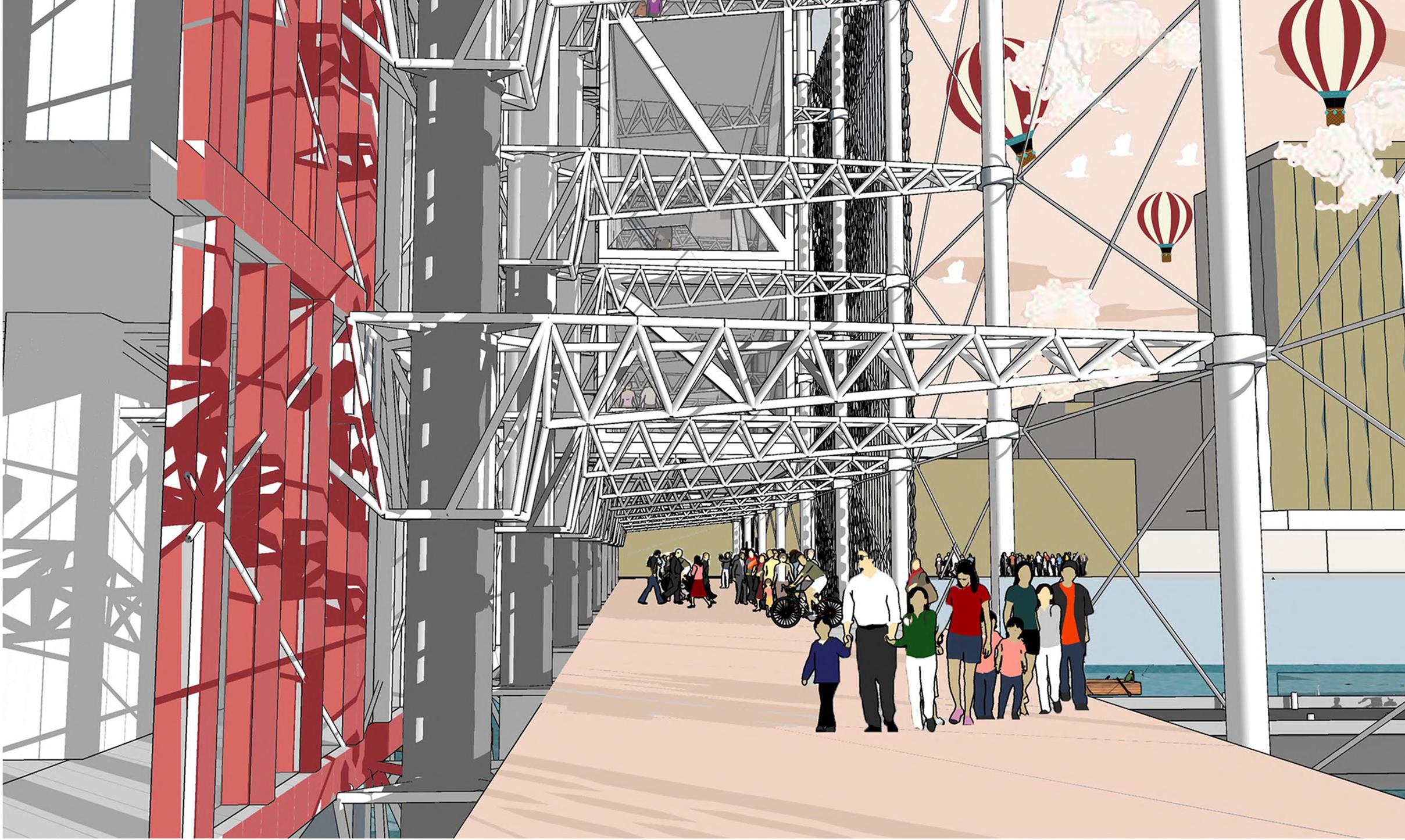

Fig _ 1.5
Fig _ 1.6
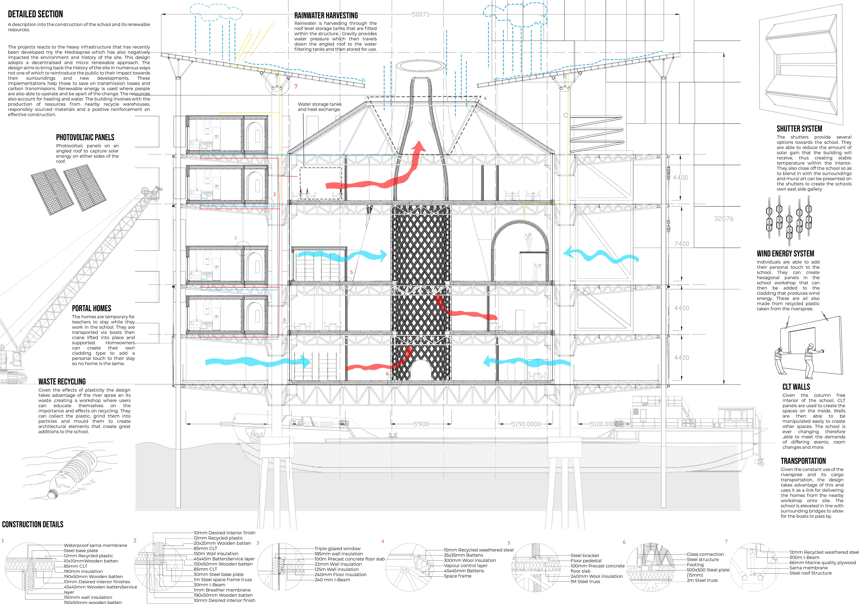
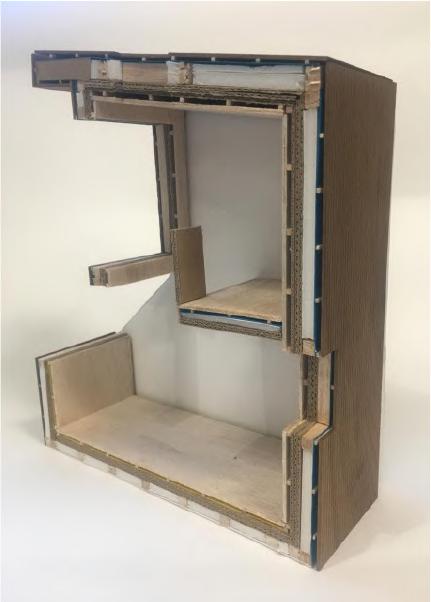
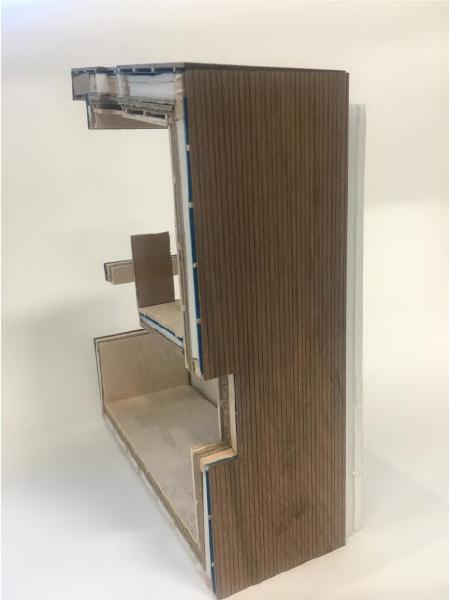
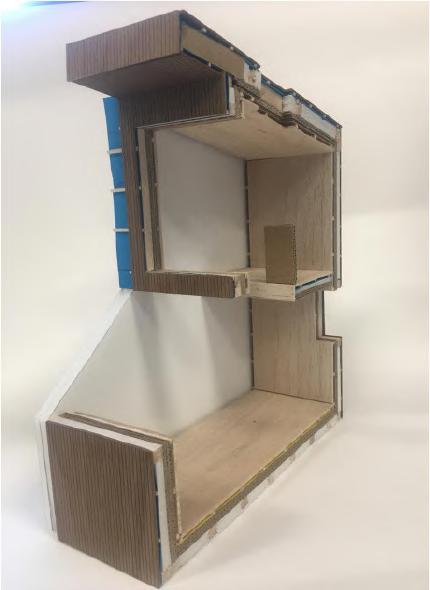
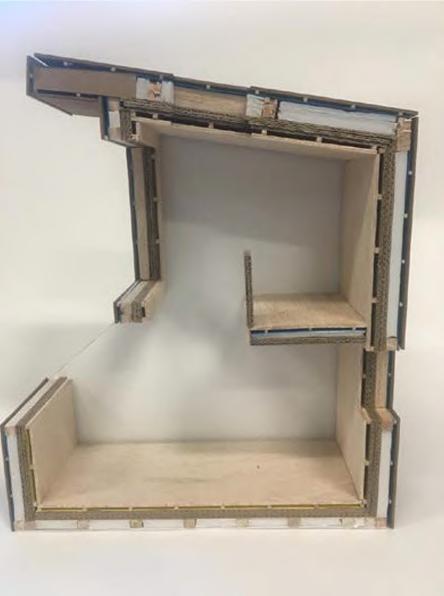
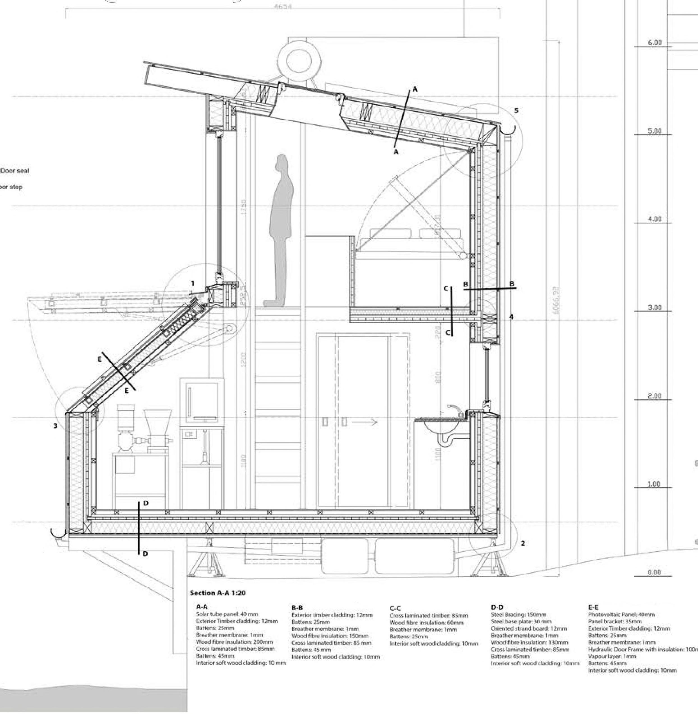
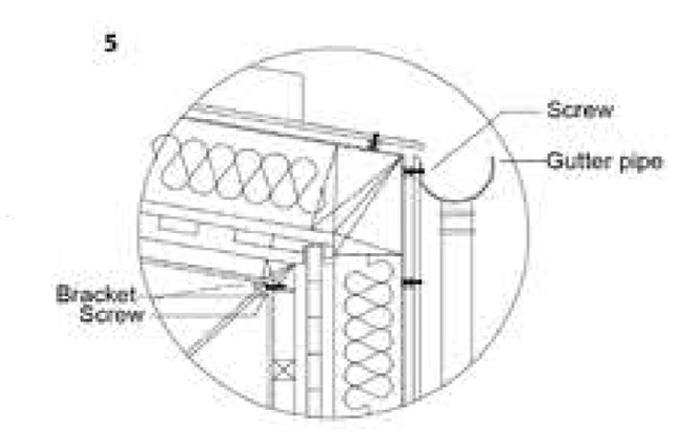

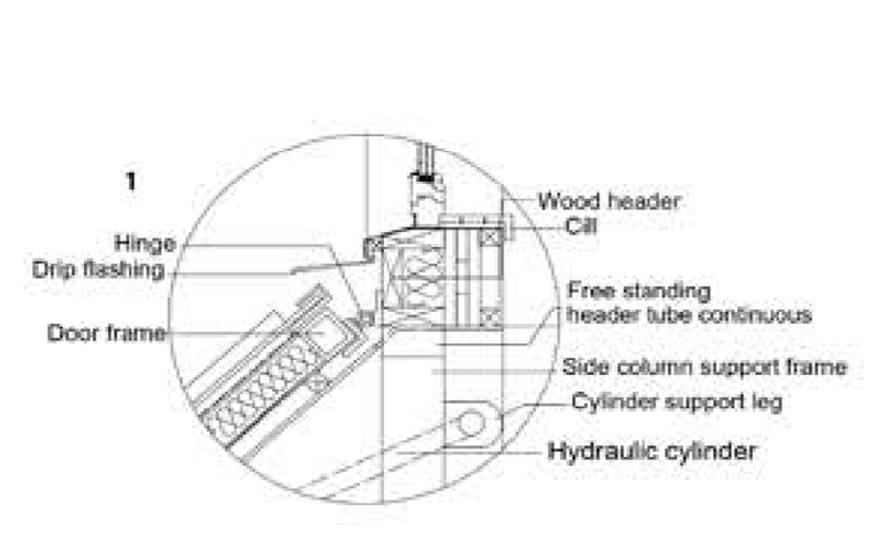
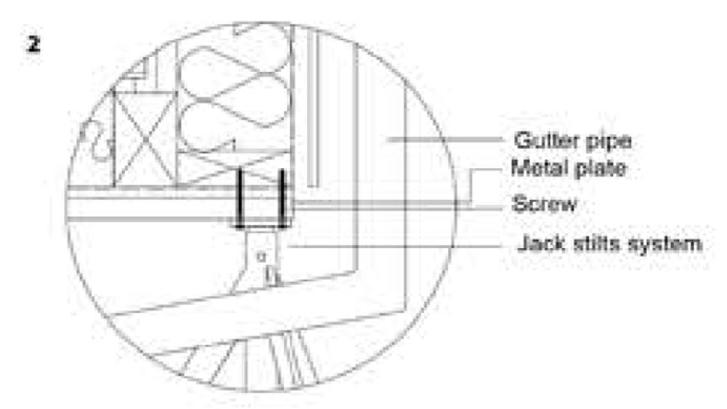
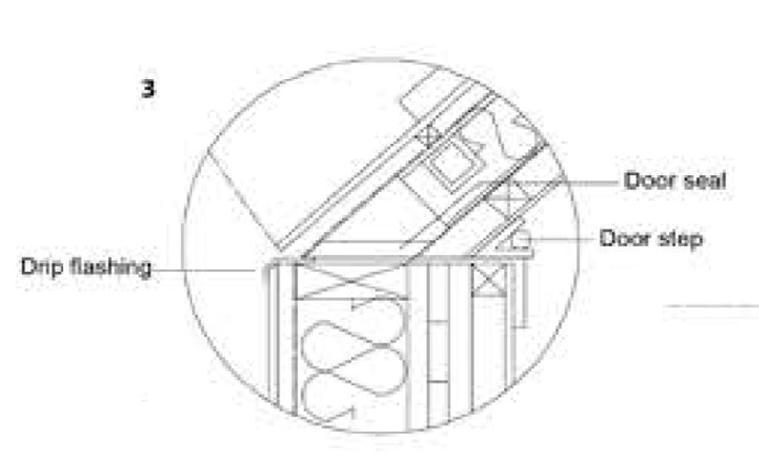
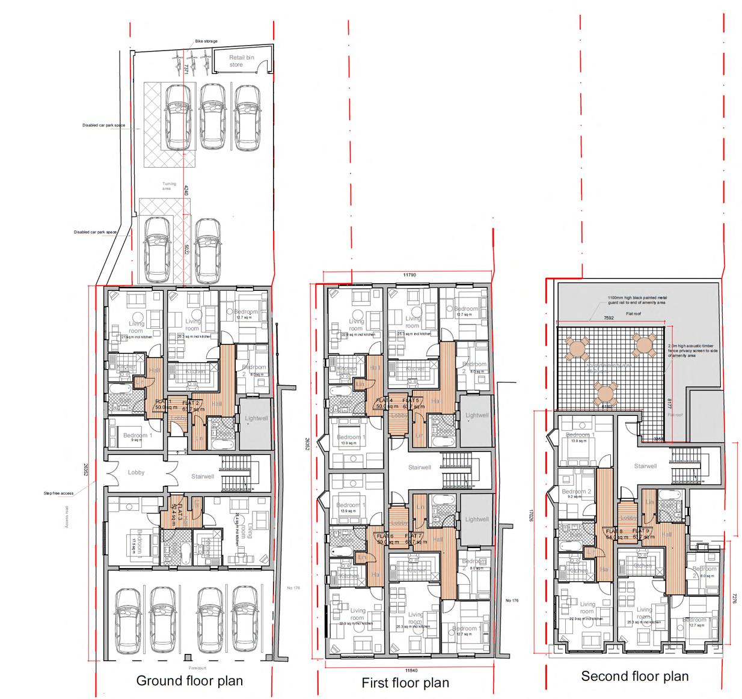
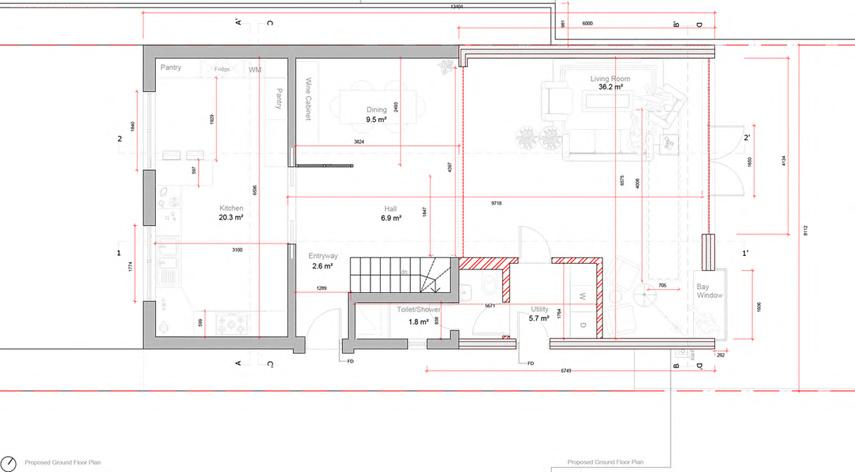
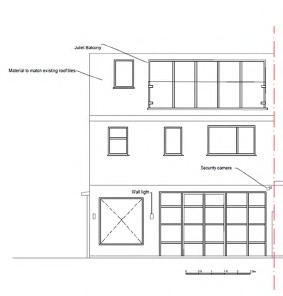
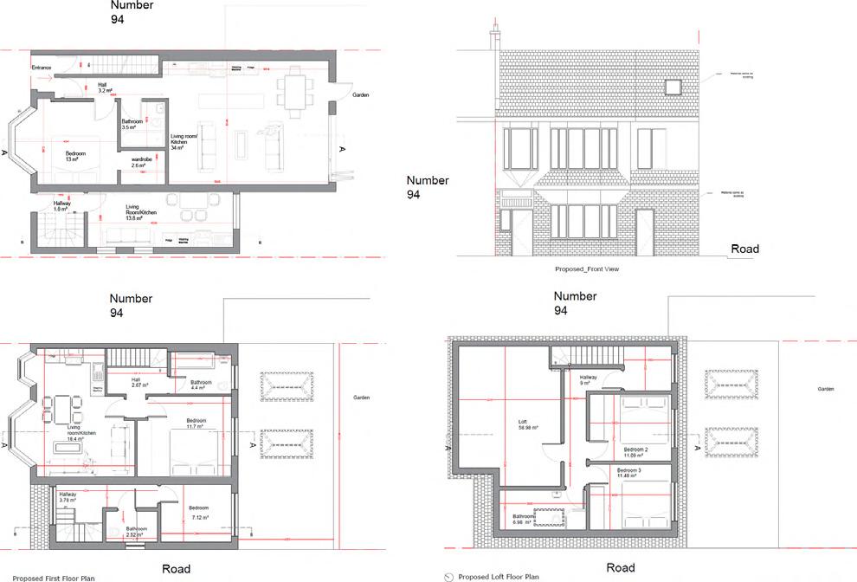
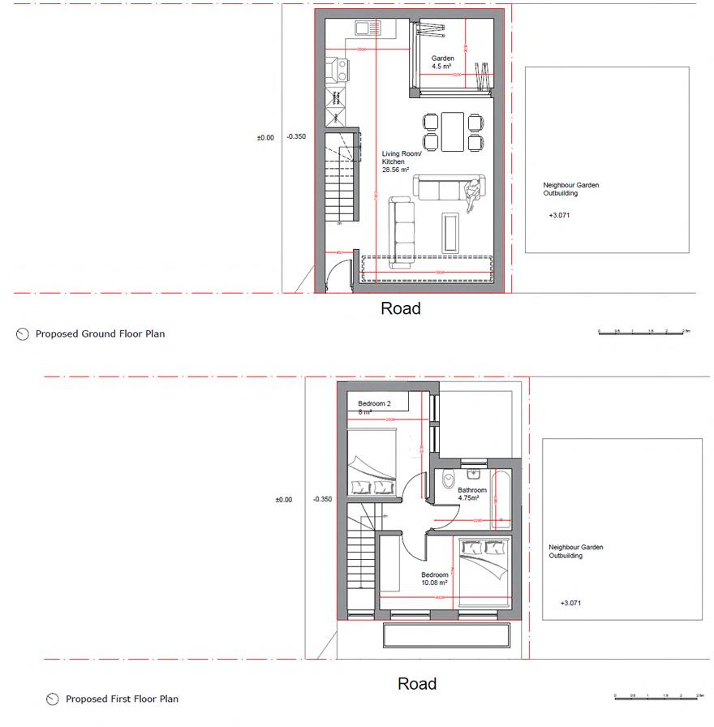
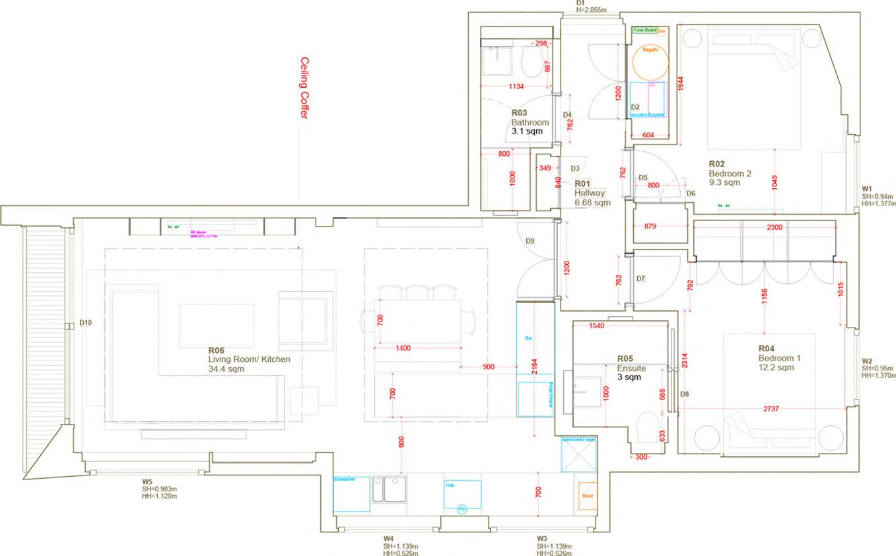

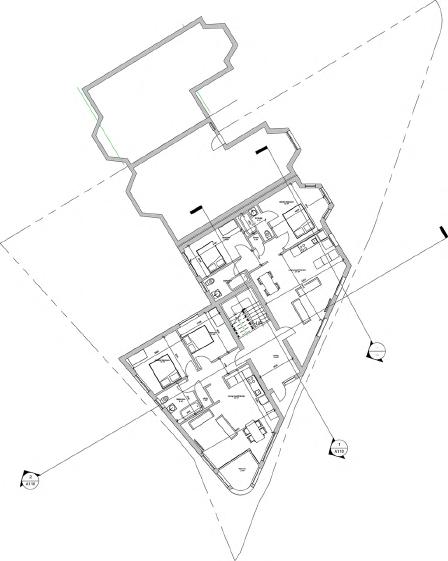
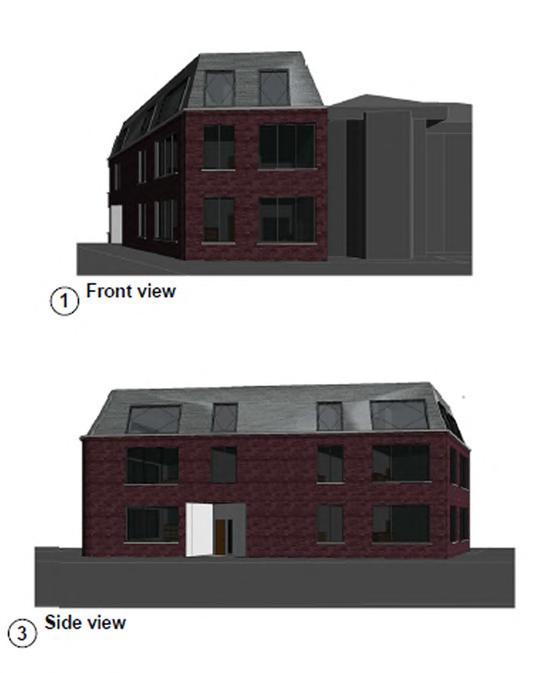
Outhouse
RIBA Stages 0-3
Managed project. Proposed Initial concept design and planning application drawings. The brief was to create an outhouse that the clients and their children could invite their friends over to. Permitted development and full planning proposals were presented.
Client required a bar, sitting area and a toilet with the opportunity to connect the outhouse to the rear extension of their home. The form of the outhouse and materiality were key factors with the client’s decision making as their neighbours all had recent outhouses built but to them posed no character or individuality. To respond to this, we maximised the available space but also matched this with the shape of the rear decking which the client wished to retain created a courtyard inspired space perfect for the clients love of entertaining.
The materiality was in contrast with the surrounding outhouses typically using brick but instead using charred timber as the cladding. lt was an instant favourite, matching well with the rear extension using white render with black windows. The client after reviewing the drawings wanted to also
work with us on a larger new build project.
Full apartment refurbishment
RIBA Stages 0-7
Managed project. Produced construction drawings for a two-bedroom apartment in Oxford street. This project allowed for a more hands on project management role also. Working closely with an interior designer we improved from a previous architects’ concepts and matched the project with more closely to the clients wants. The client opted for a more luxurious feel, Most of the details in the apartment were bespoke. For example, the doors from the door lining to the architrave, bathrooms from the former tray to the vanity unit.
The bathrooms consisted of 2.4m floor to ceiling wall tiles that not only needed to be book matched but also questions were thought through on transportation. Constant site visits and production of FF&E. This project opened up more projects with the client along with two other flat refurbishment projects in the building.
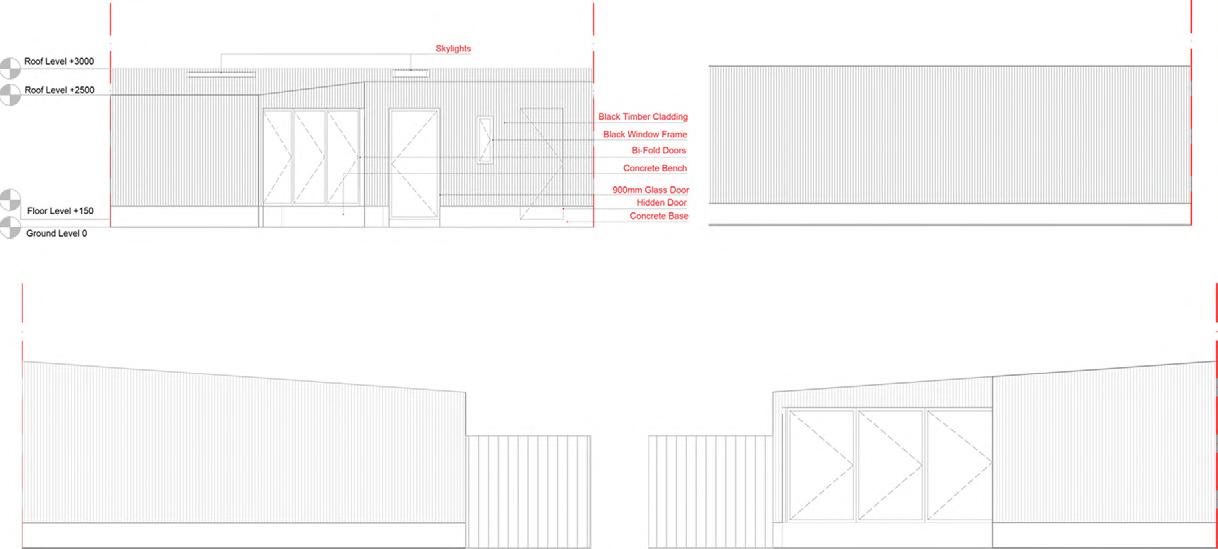
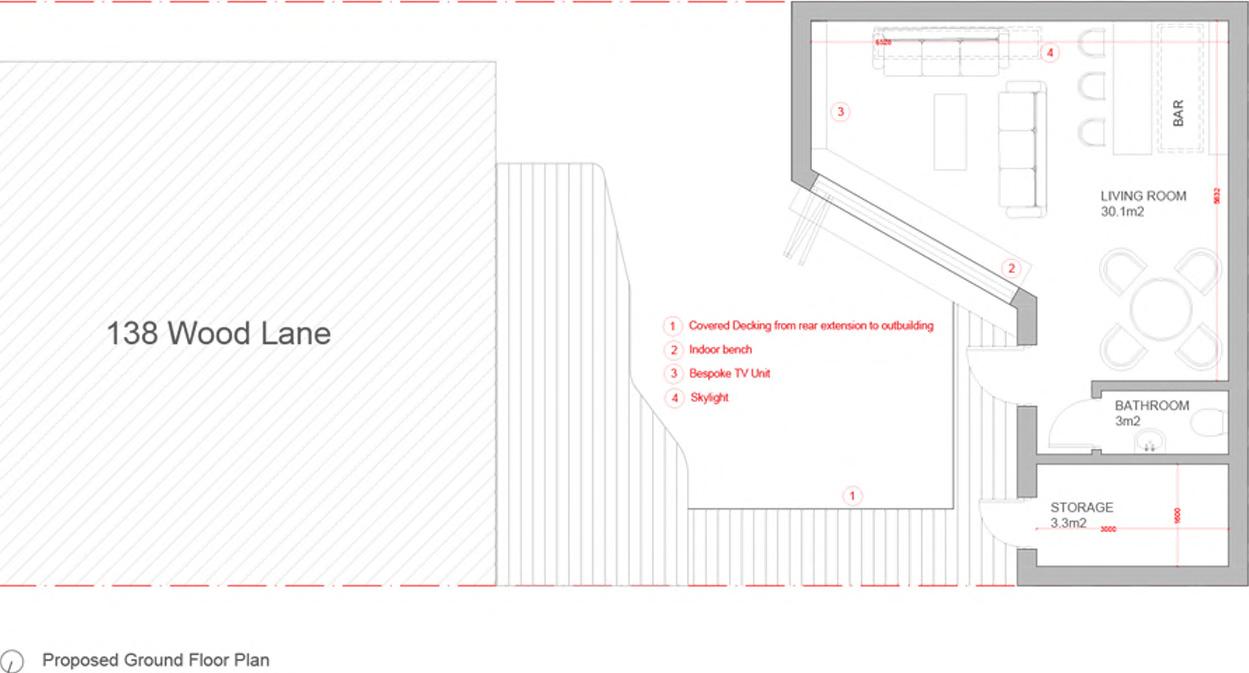
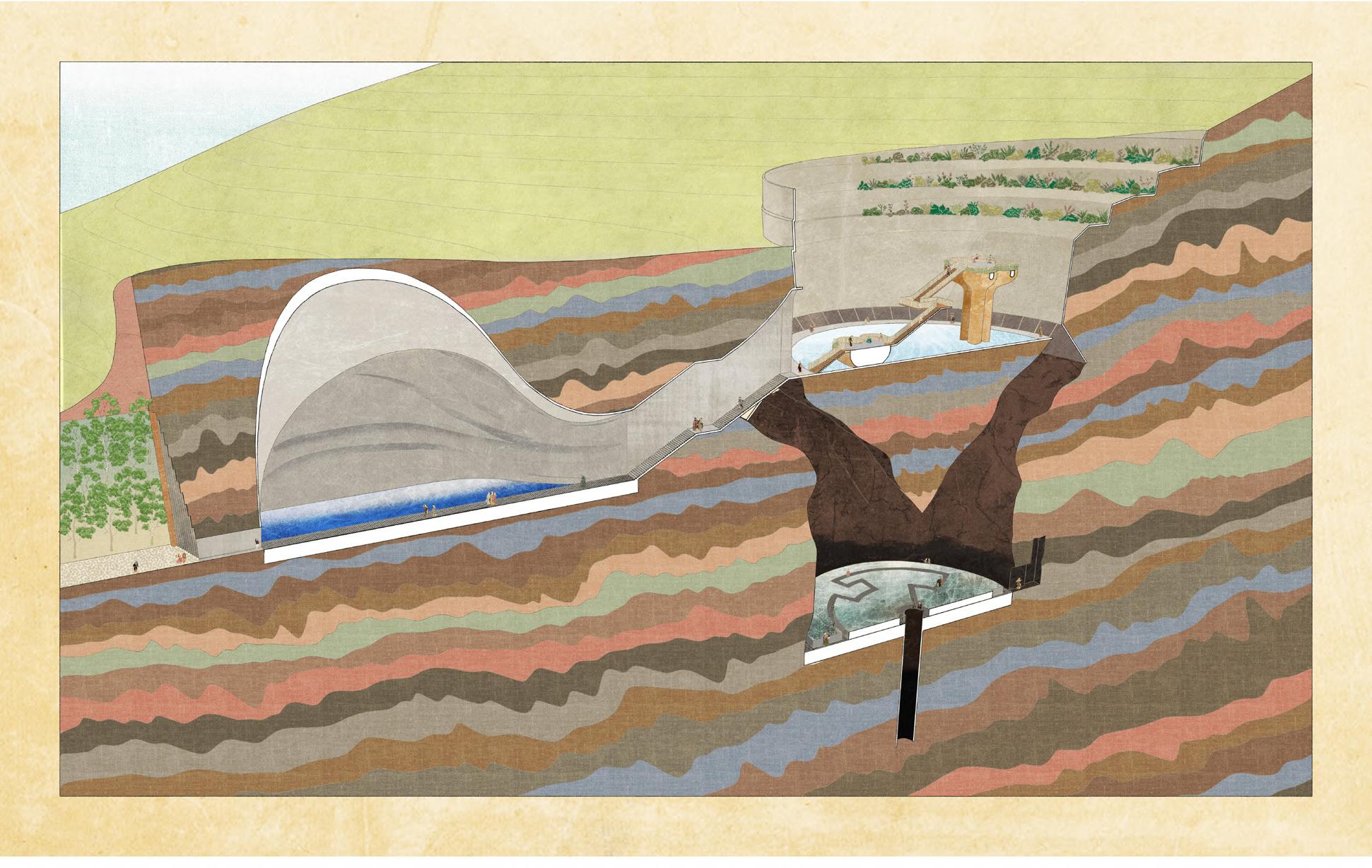
This competition was a silent project so there was to be no text that would inform the judges on how proposed the design however, for them to create their own judgments based off the drawings presented. I decided to use the film Parasite as the basis to my design process. The film posed many different contrasting factors that being housing conditions, work, life, food, clothing and more. I deconstructed and analysed stills from the film to identify emotional outcomes and contrasts between the scales of certain spaces, colour and material choices, lighting/shadow and as a result this assisted with creating those different feelings in each space.
The site was chosen due to its unique characteristics where people travel far to reach the Oki Islands creating by the Earth. The idea behind the design was that the individual would stumble across this space whilst on their hike around the Oki Islands and be drawn to experience it. They reach the large welcoming but curious entrance embedded into the rock wall and experience their journey through the space. They would approach a neutral space for contemplation and curiosity and then either follow their journey to the sacred positive space or the daunting negative
space. Along the way they will spiral with differing emotions such as fear, anxiety, anger, love, happiness, laughter and more.
furthered my research with this competition to truly evaluate the potential of the design. allowed for the design to not only be used for the present but anticipate the future as well as draw sustainable factors to enhance the designs capabilities such as geothermal energy. Japan being known for their onsens and its healing qualities posed a great opportunity for progressing with contrasting emotional states. Given there being three spaces with water as an element throughout, users experiences of onsens will enhance or disrupt what is originally thought of with a natural bath house.
Whether people experience the positive or negative space in the end it would all disappear as due to the nature of the landscape being a volcanic origin and created from erosion.
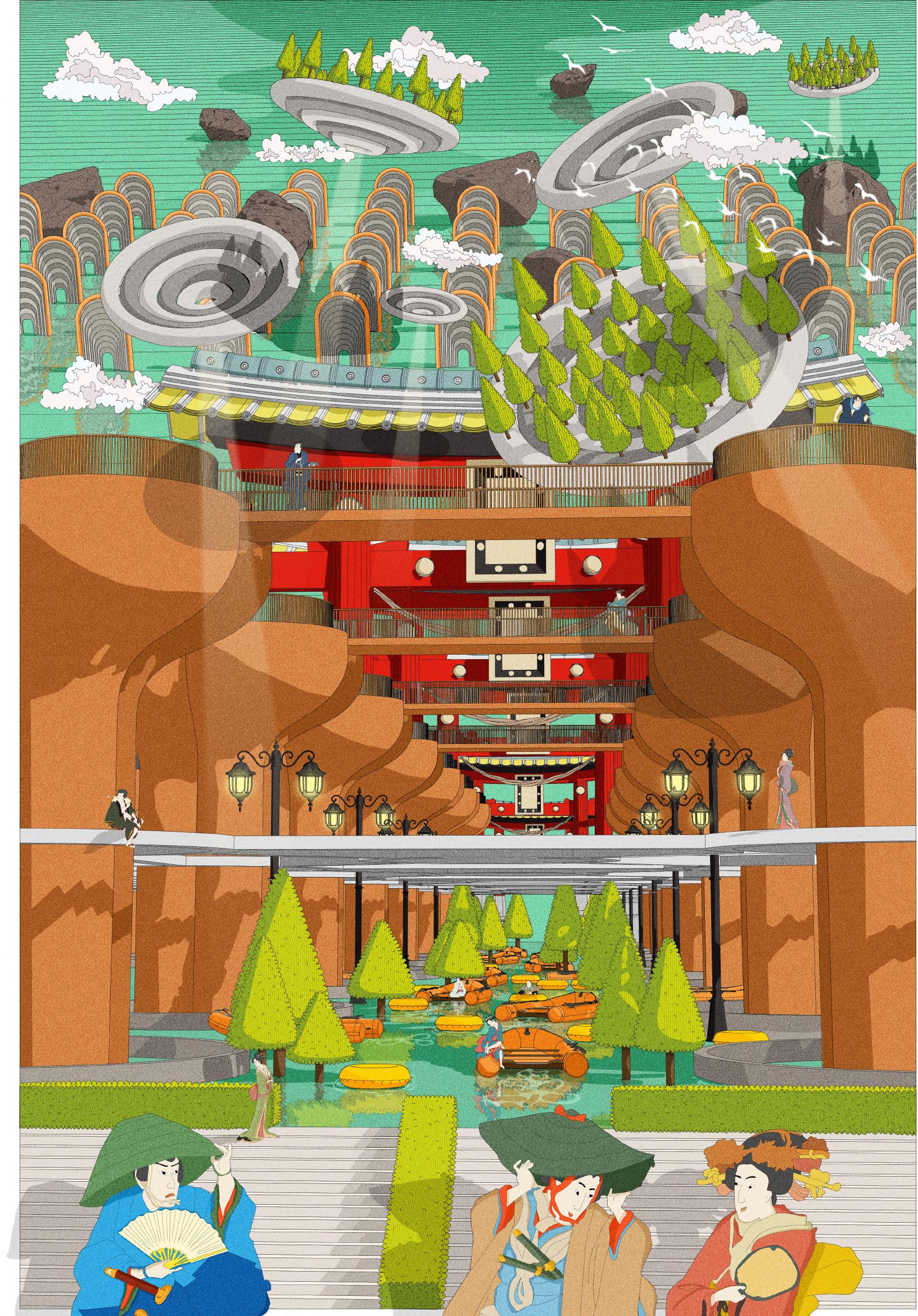
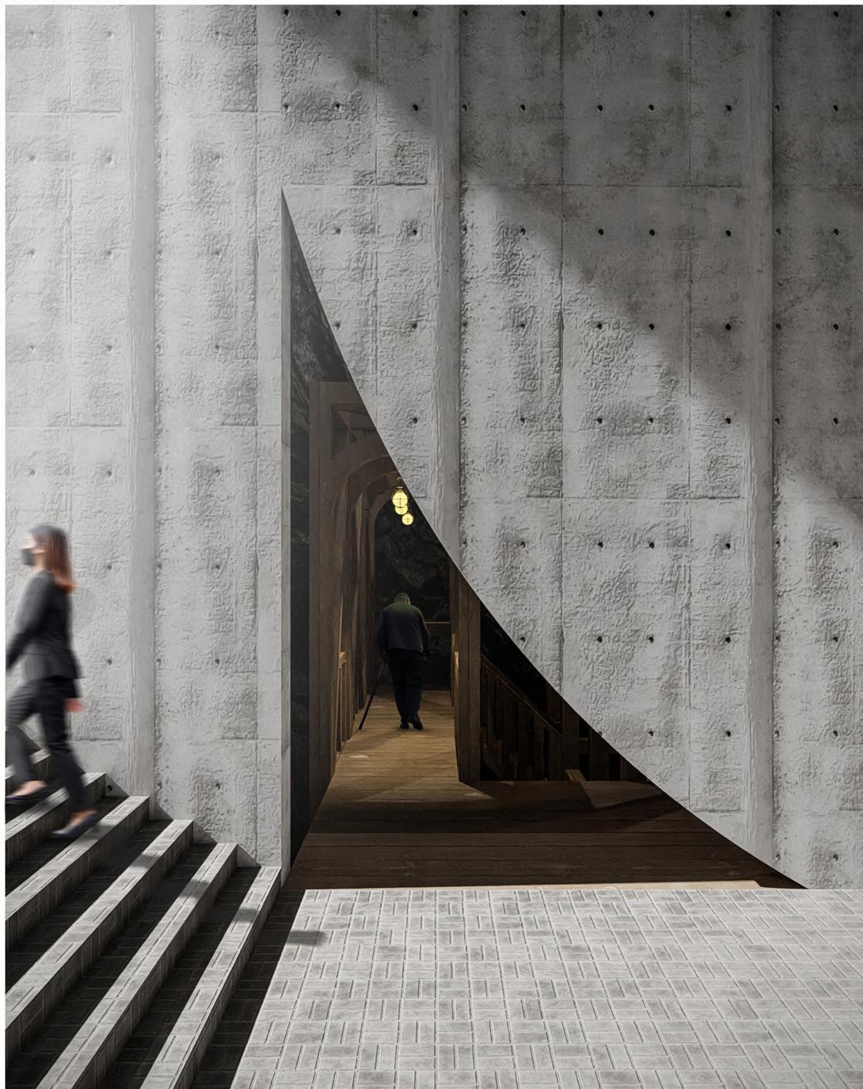
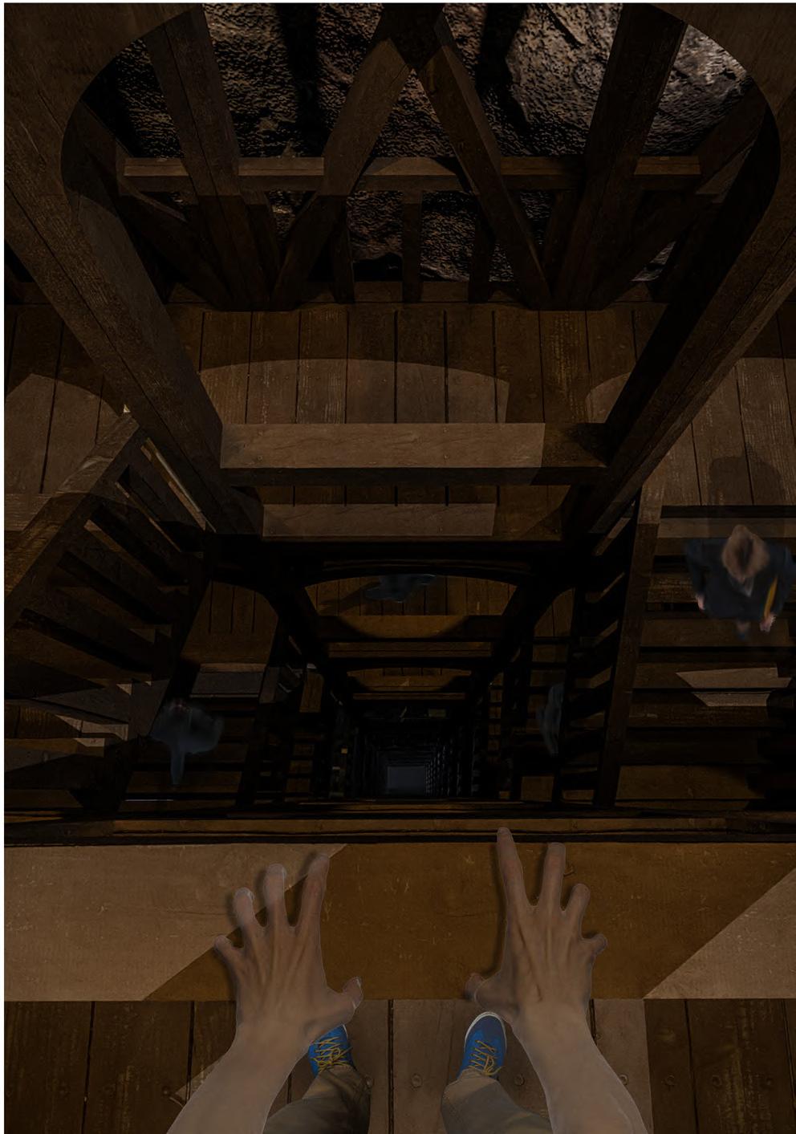
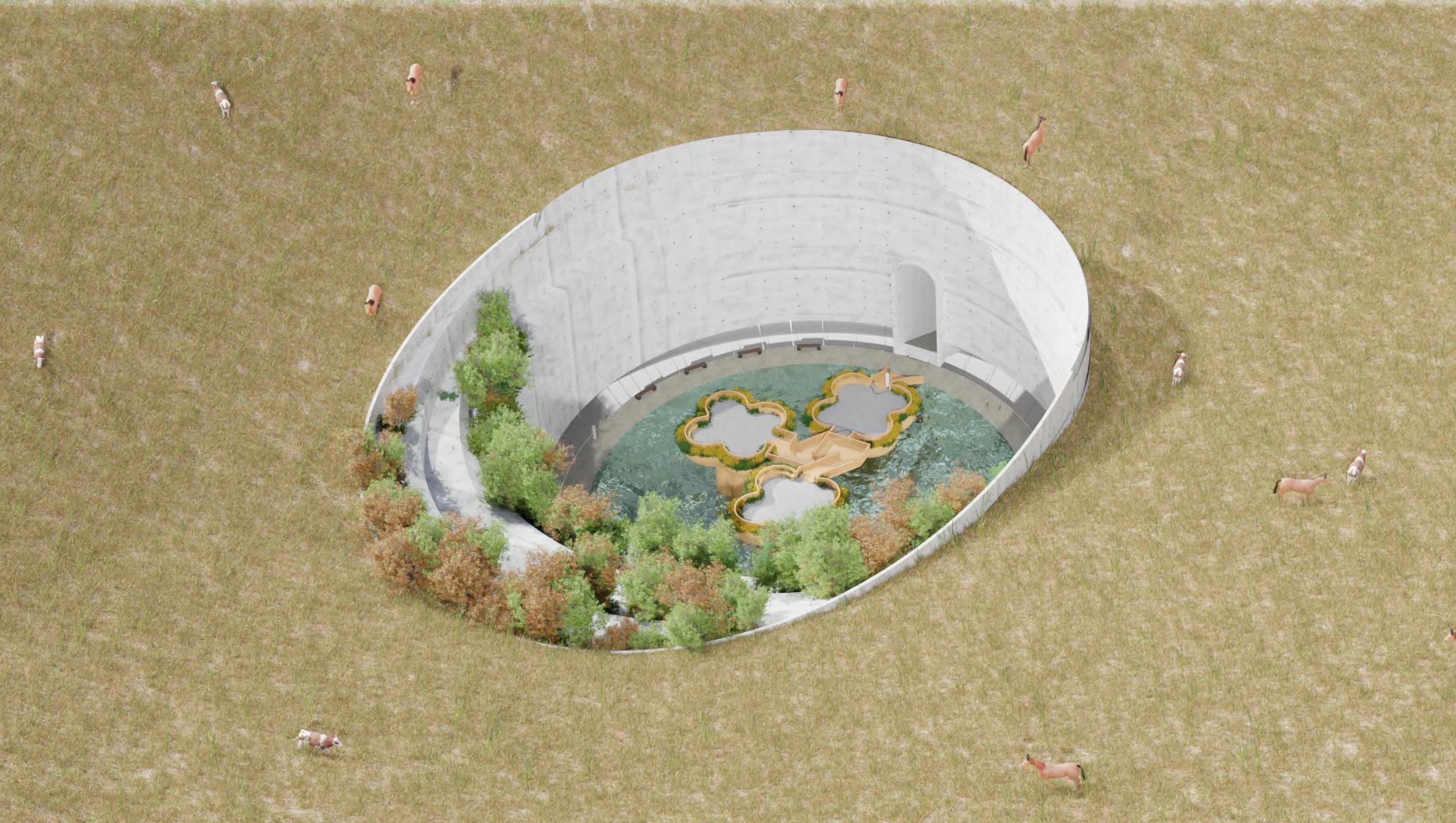
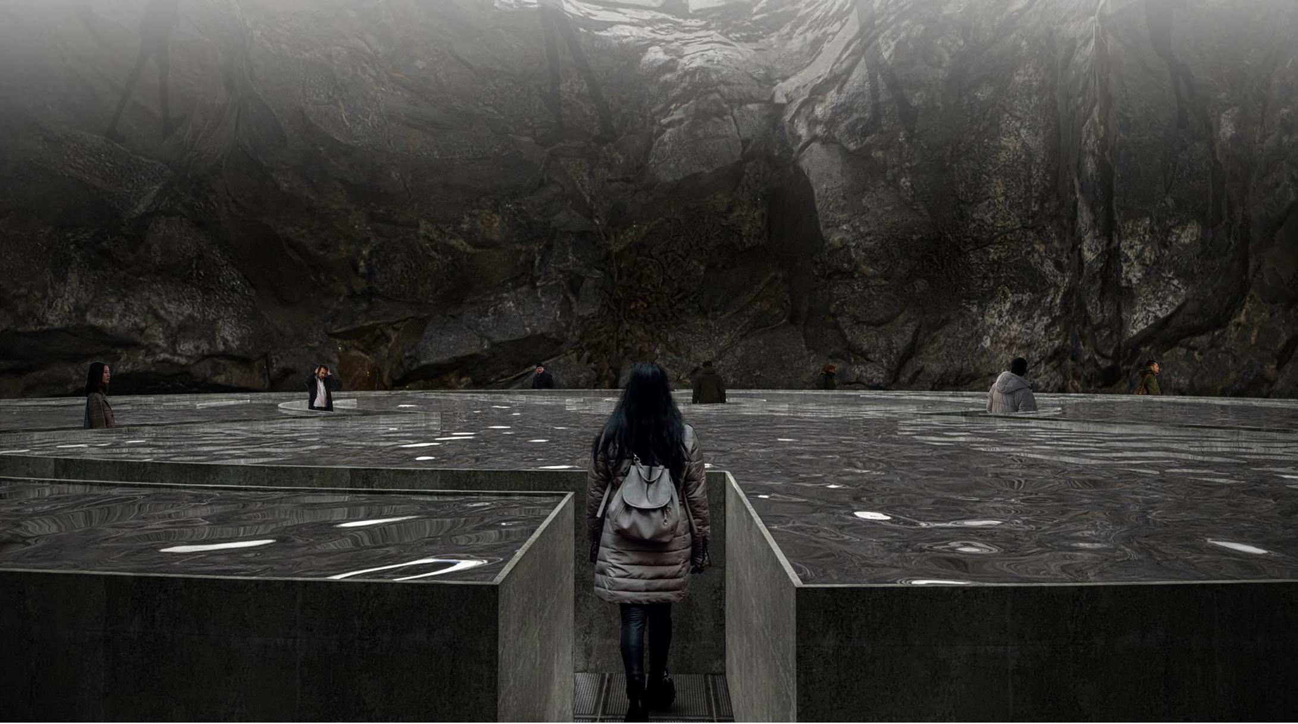
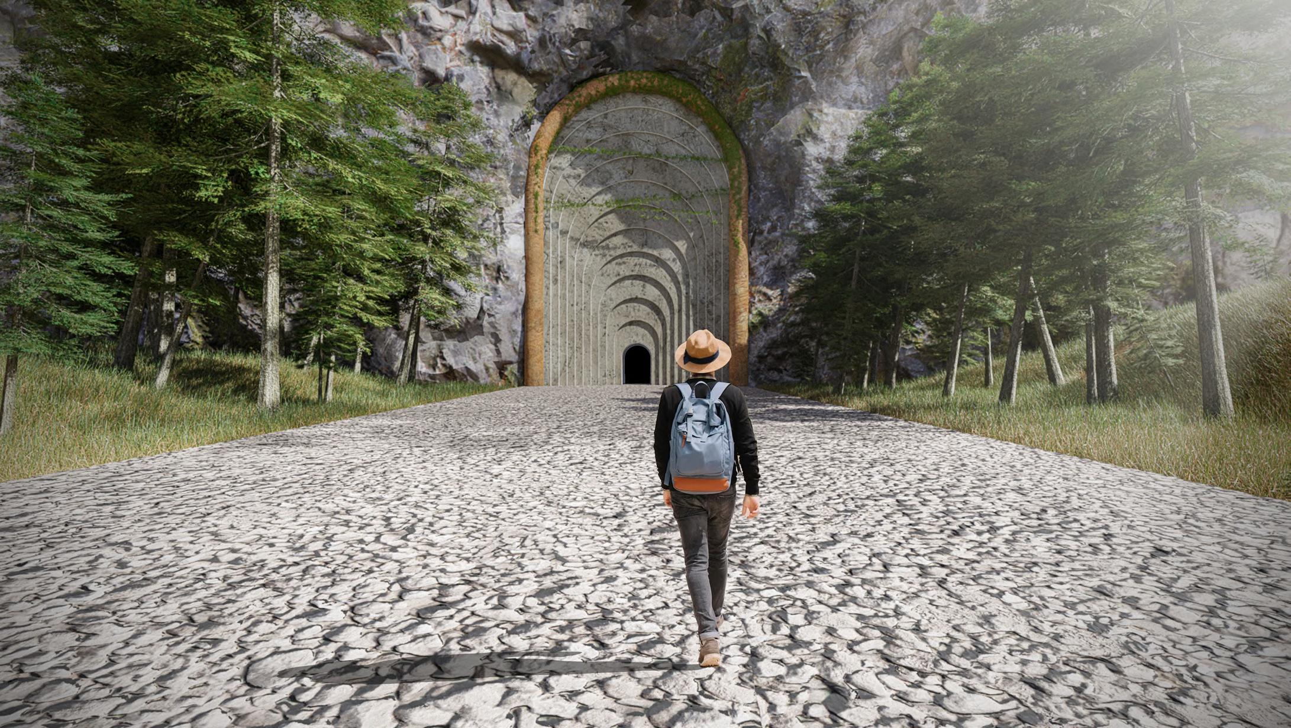
Fig _ 4.6 / Negative Space. Shadows of The People Above. Maze Directing Users
Fig _ 4.7 / Entrance, Stumbling Across The Space Whilst Hiking.
Fig _ 4.3
Fig _ 4.4
Fig _ 4.5
Fig _ 4.6
Fig _ 4.7
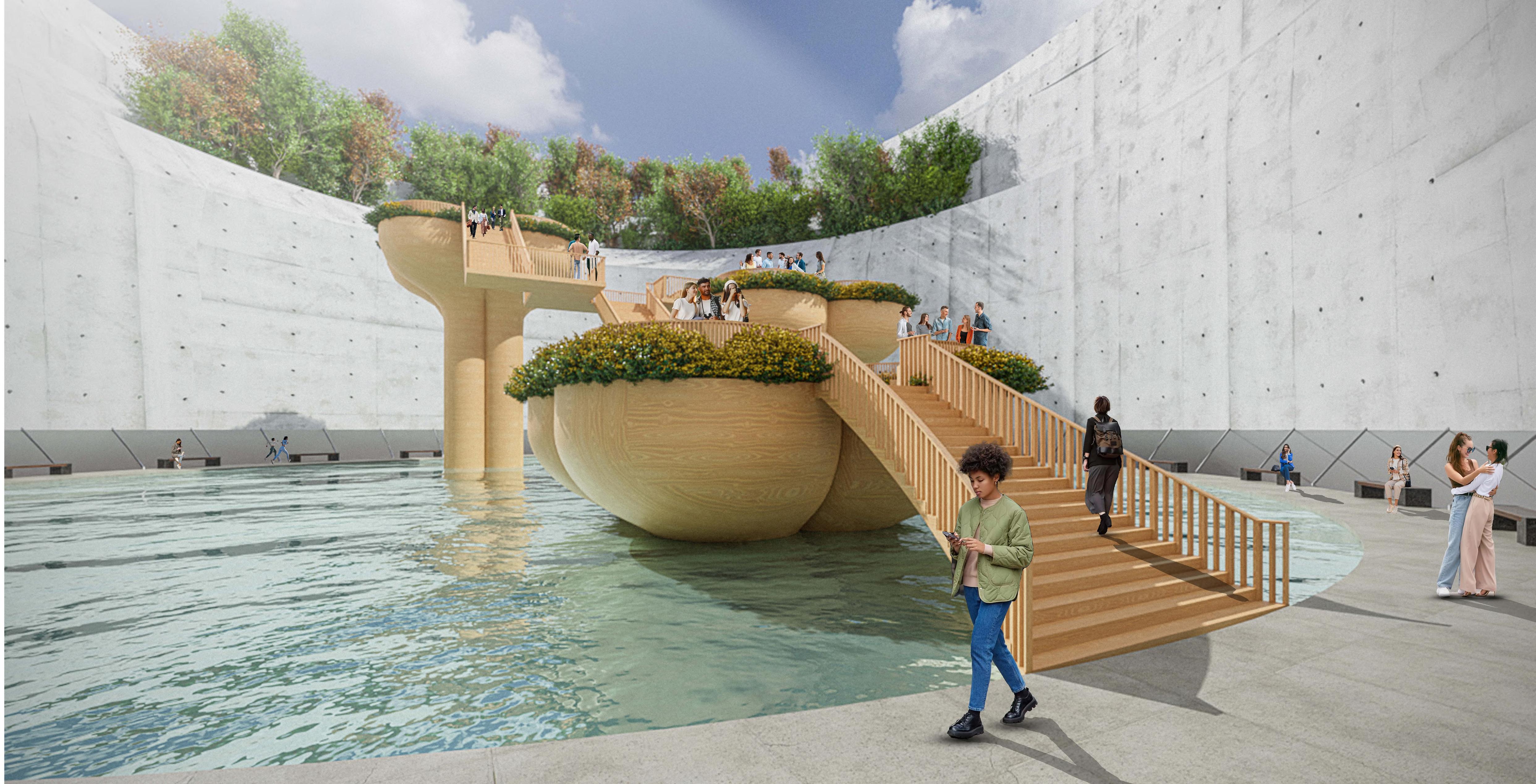
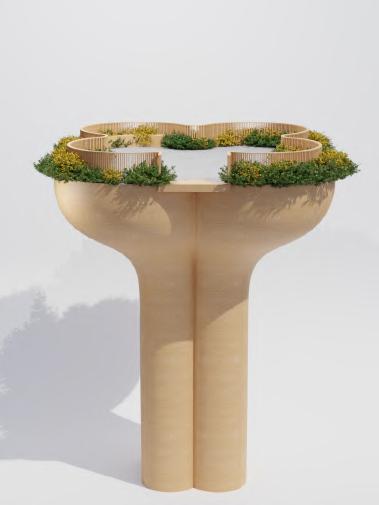
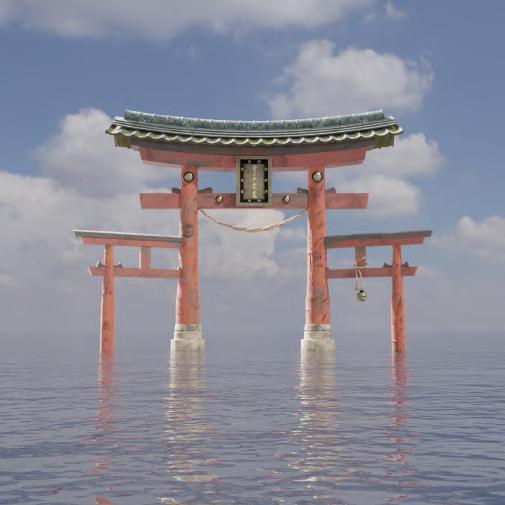
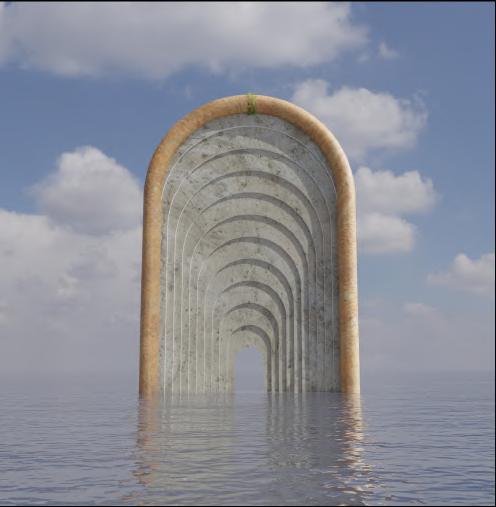
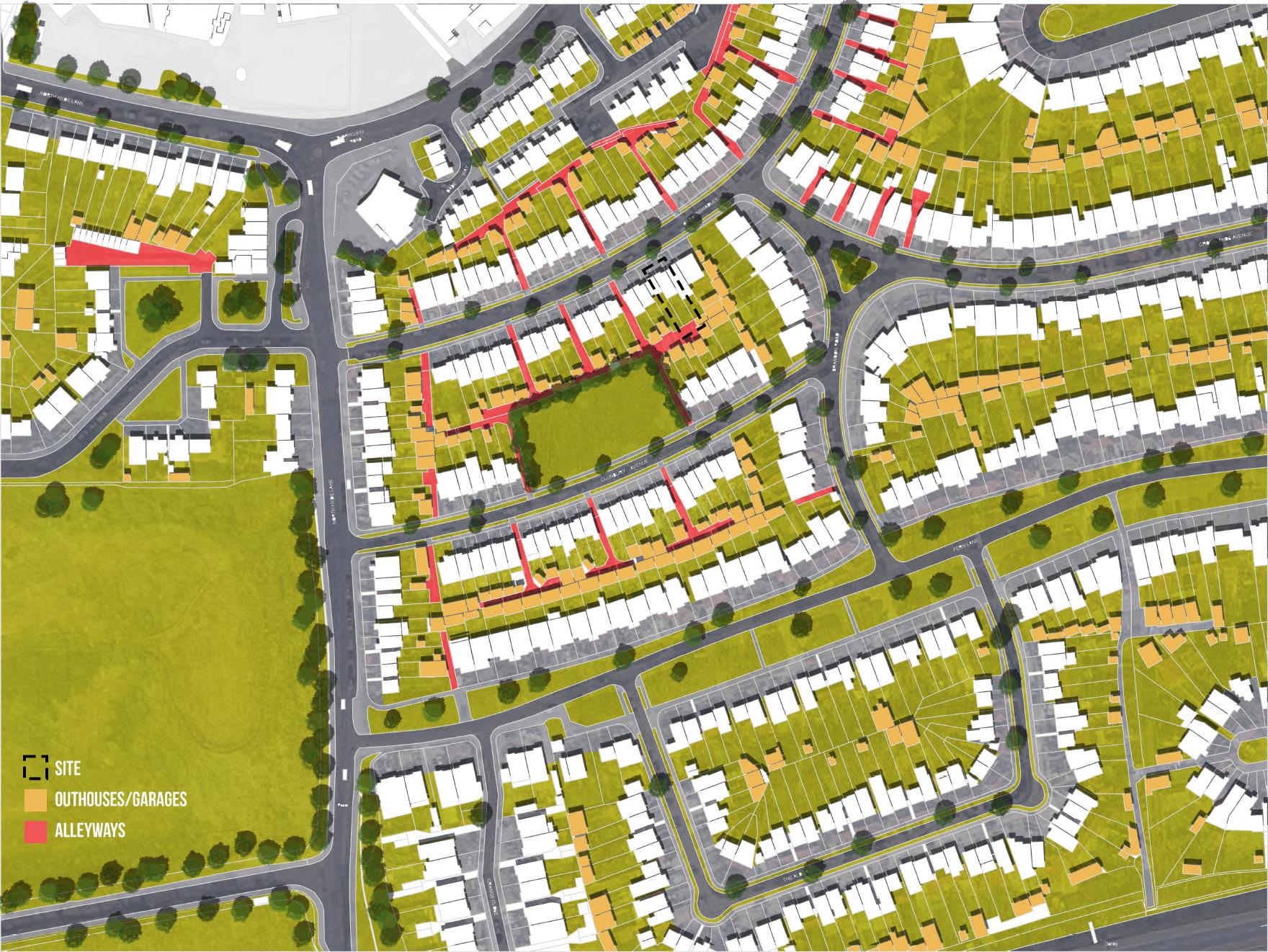
Escape Into The Garden was created to respond immediately and effectively towards COVID-19. Due to the need of more space within homes many people were struggling with separating living from working. As you enter the garden you view the outhouse which aims to blend in with its surroundings on a small site. The choice of cladding resembles what was the first plant in the garden, echoing its form. You are greeted with the workshop space first, then enter through another door into the living and working space. The large roof light draws most of the light into all the rooms. When users enter the studio space they are able to look straight out onto the garden whilst working. The roof light not only draws in the light but also nature which makes for dramatic shadows being cast around the outhouse.
At every corner the user is able to view elements of greenery benefiting from the advantages of biophilia. Whether this be from the hidden window in the hallway or the roof light in the shower.
As COVID-19 was present this was vital for peoples mental health as it served as creating a visual connection to the outdoors, in turn helping to reduce stress and improve emotional wellbeing. The green roof adds to the benefits of biophilia and serves the design as a solid form set in its site as it blends in with the garden. As there is frequent rainfall a harvesting system was implemented to source water to the outhouse as well as watering the garden
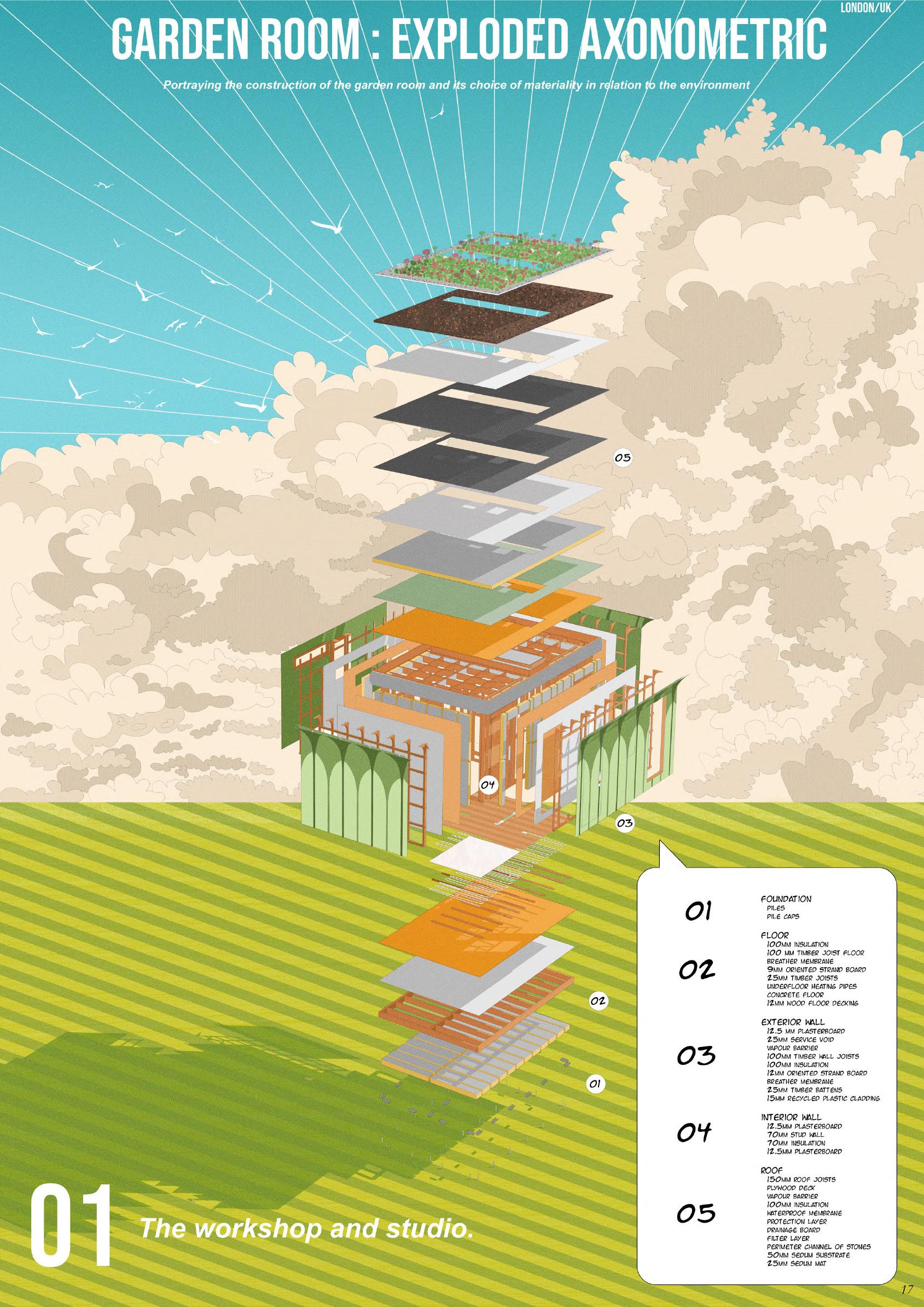
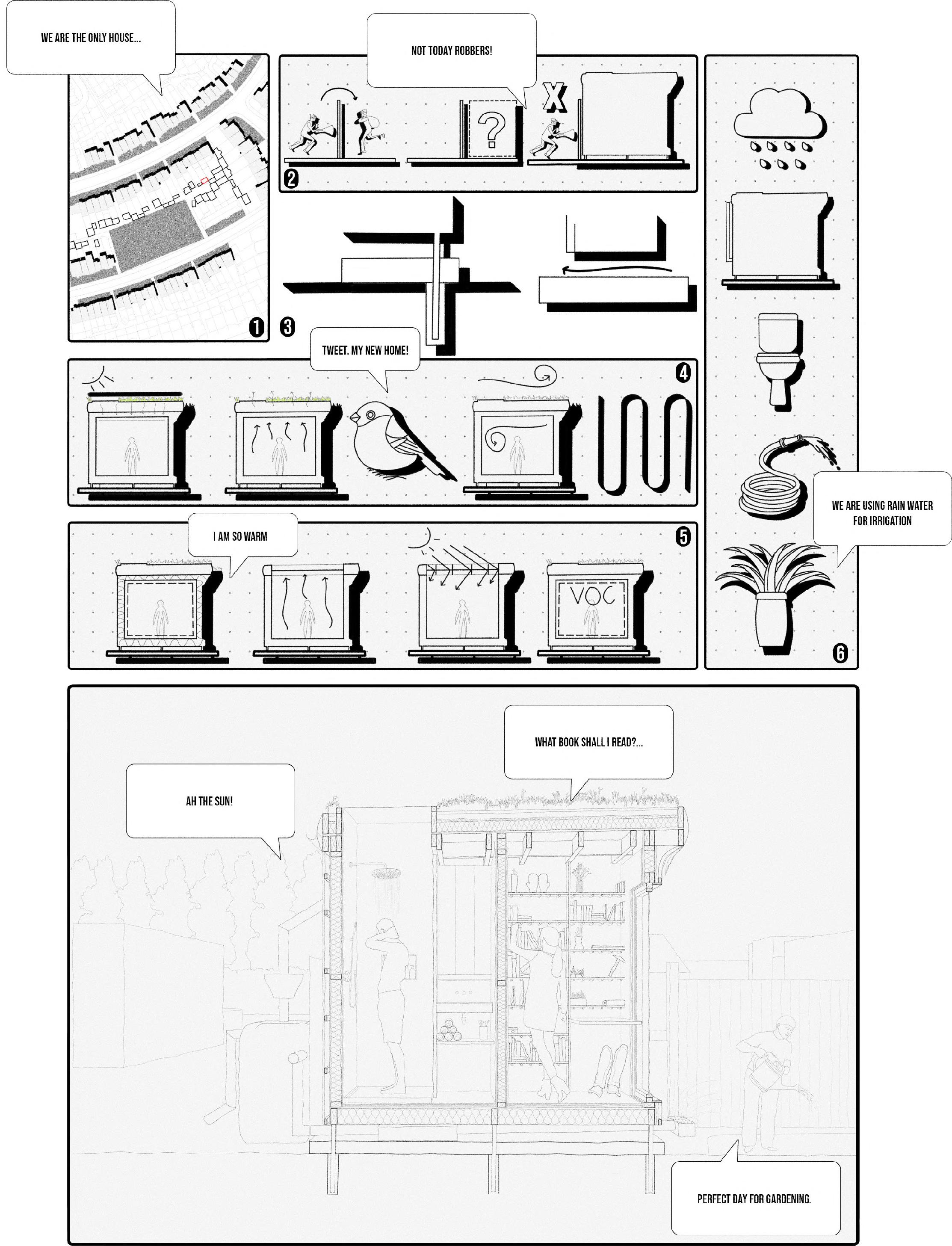
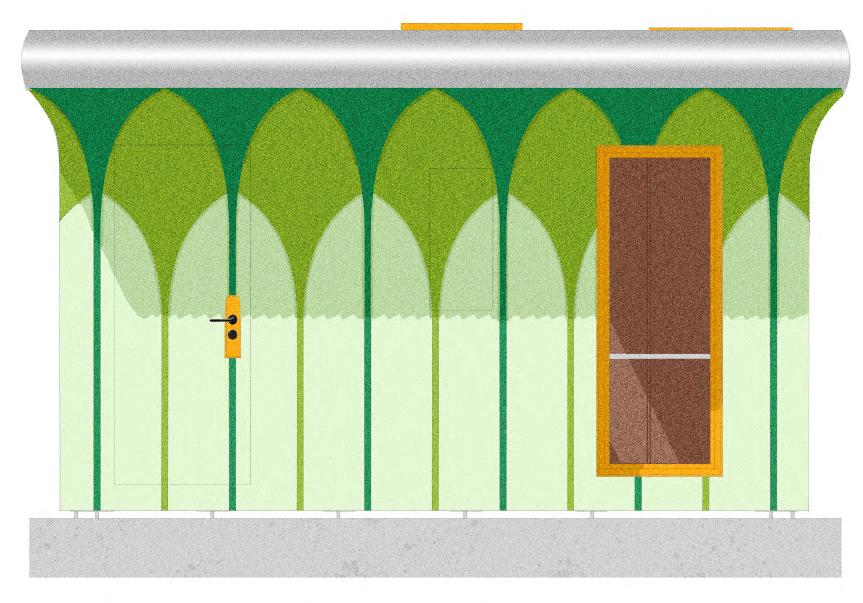
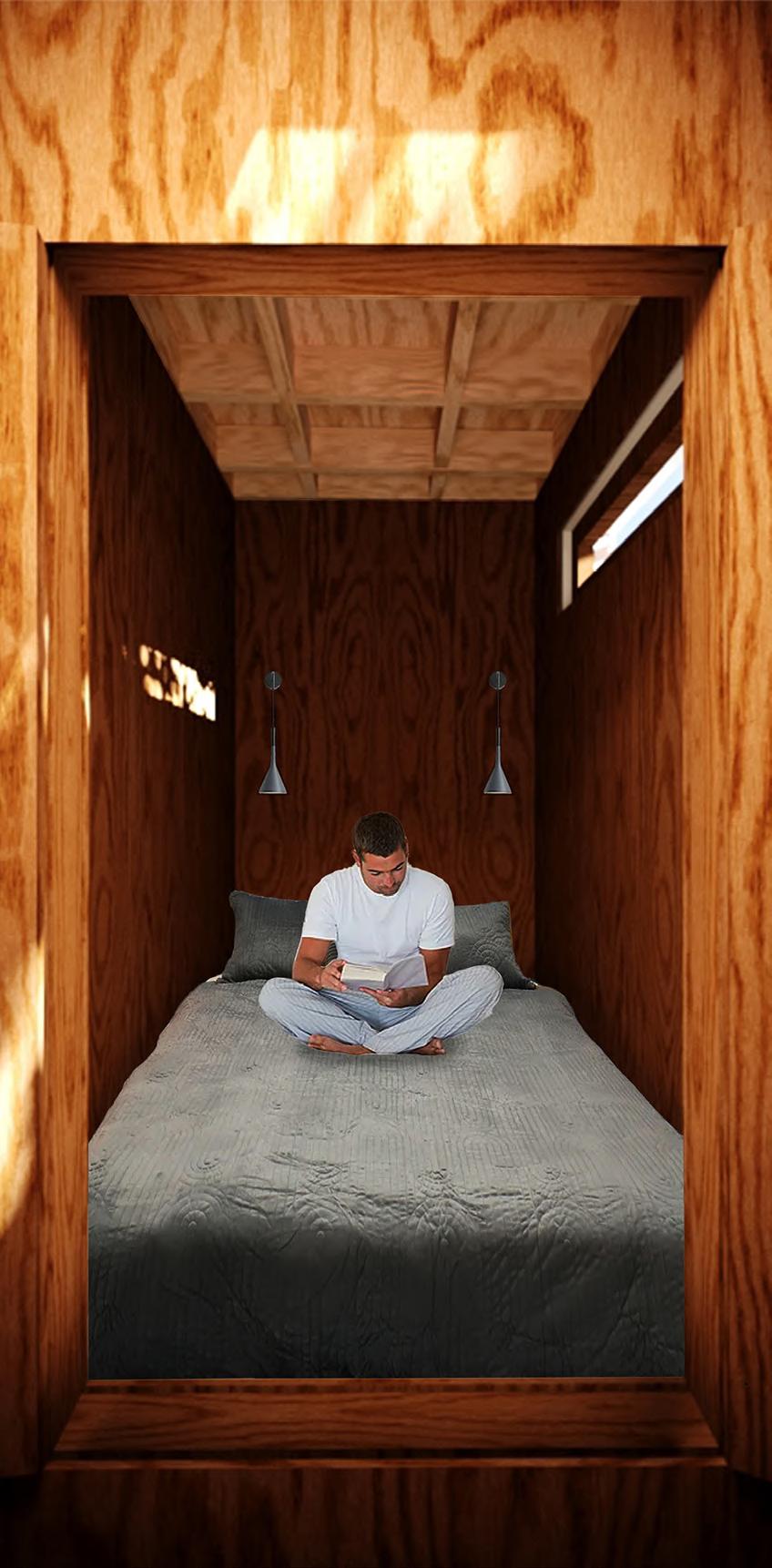
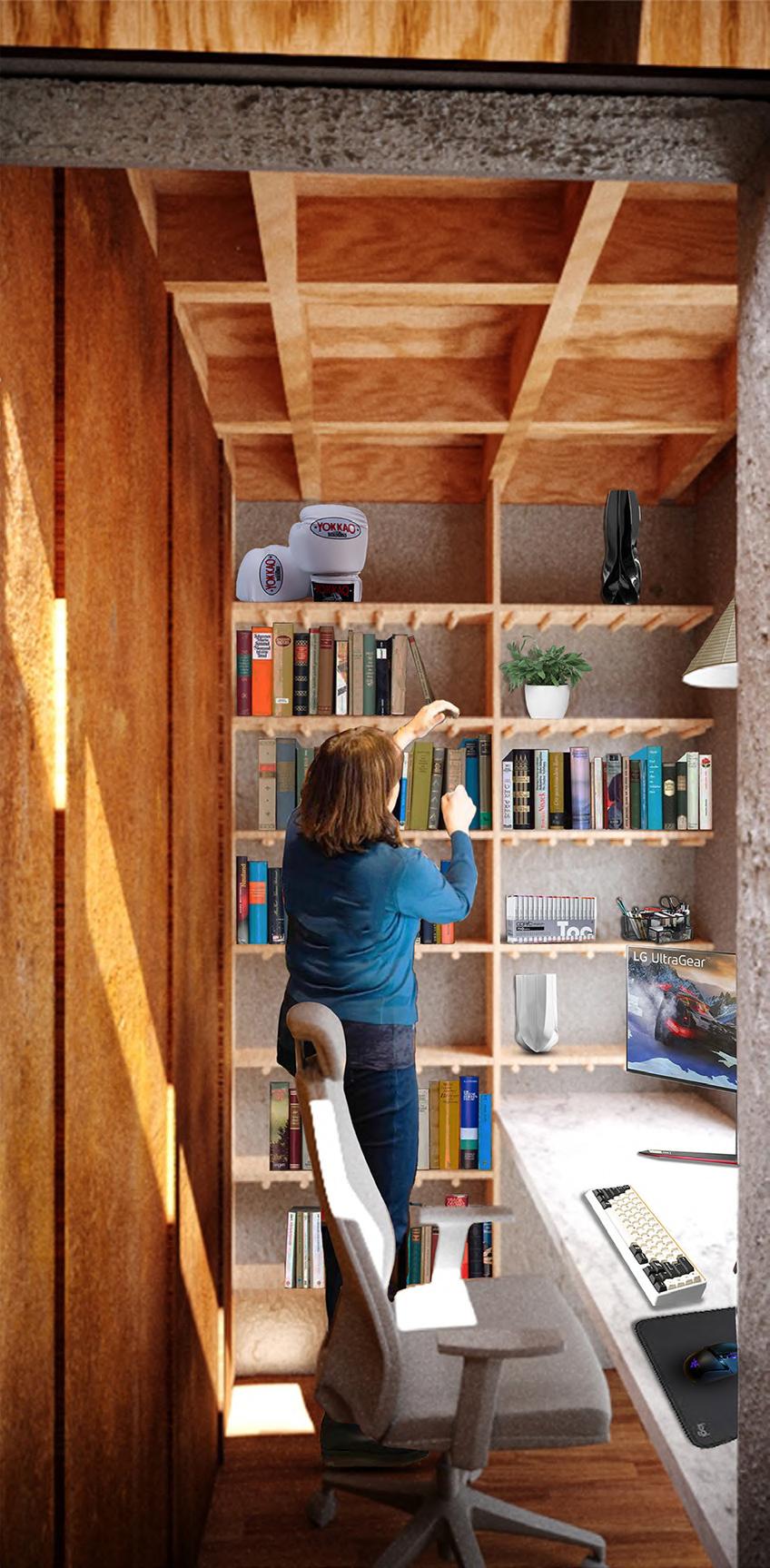
Fig _ 4.7
Fig _ 4.6
Fig _ 4.3
Fig _ 4.4
Fig _ 4.5
Fig _ 4.8
Fig _ 4.10
Fig _ 4.11
Fig _ 4.12
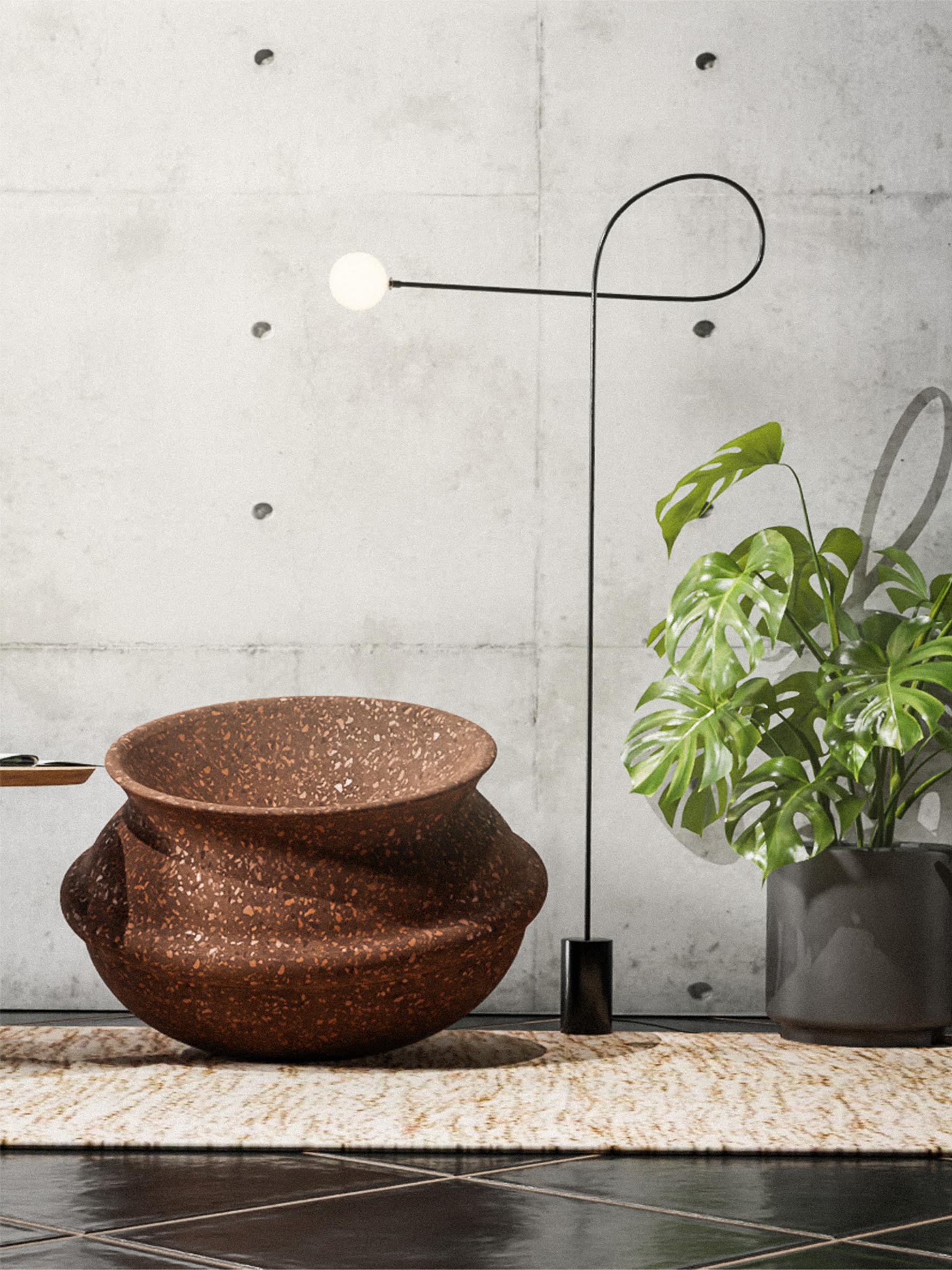
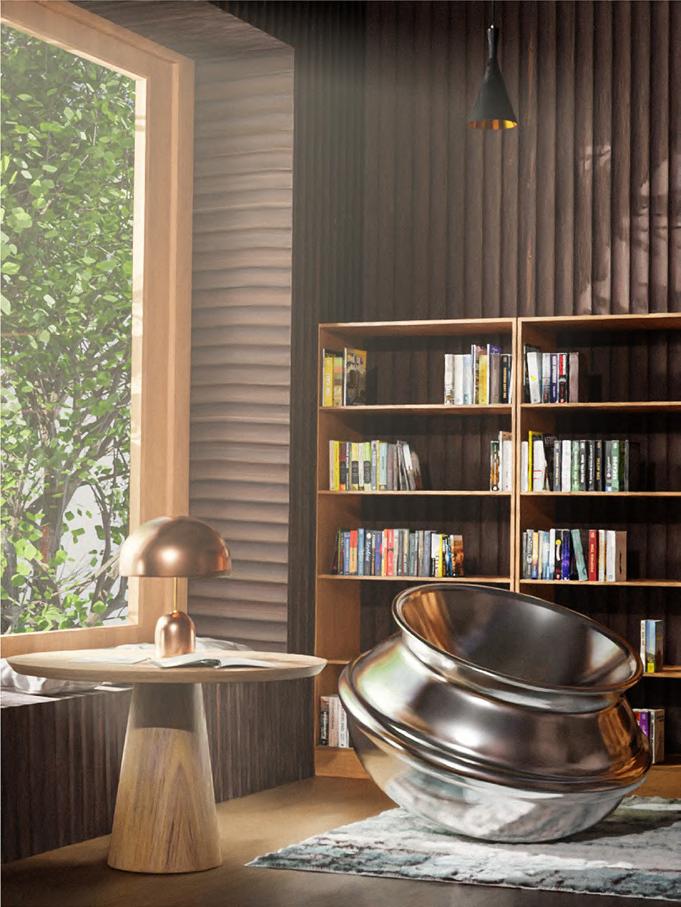
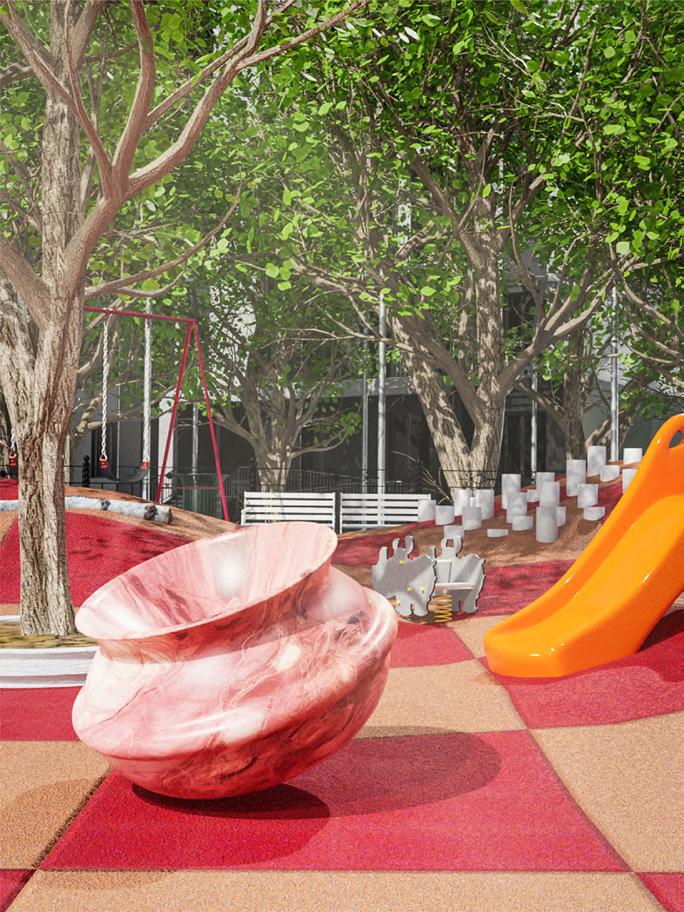
This competition was a silent project so there was to be no text that would inform the judges on how proposed the design however, for them to create their own judgments based off the drawings presented. decided to use the film Parasite as the basis to my design process. The film posed many different contrasting factors that being housing conditions, work, life, food, clothing and more. deconstructed and analysed stills from the film to identify emotional outcomes and contrasts between the scales of certain spaces, colour and material choices, lighting/ shadow and as a result this assisted with creating those different feelings in each space.
The site was chosen due to its unique characteristics where people
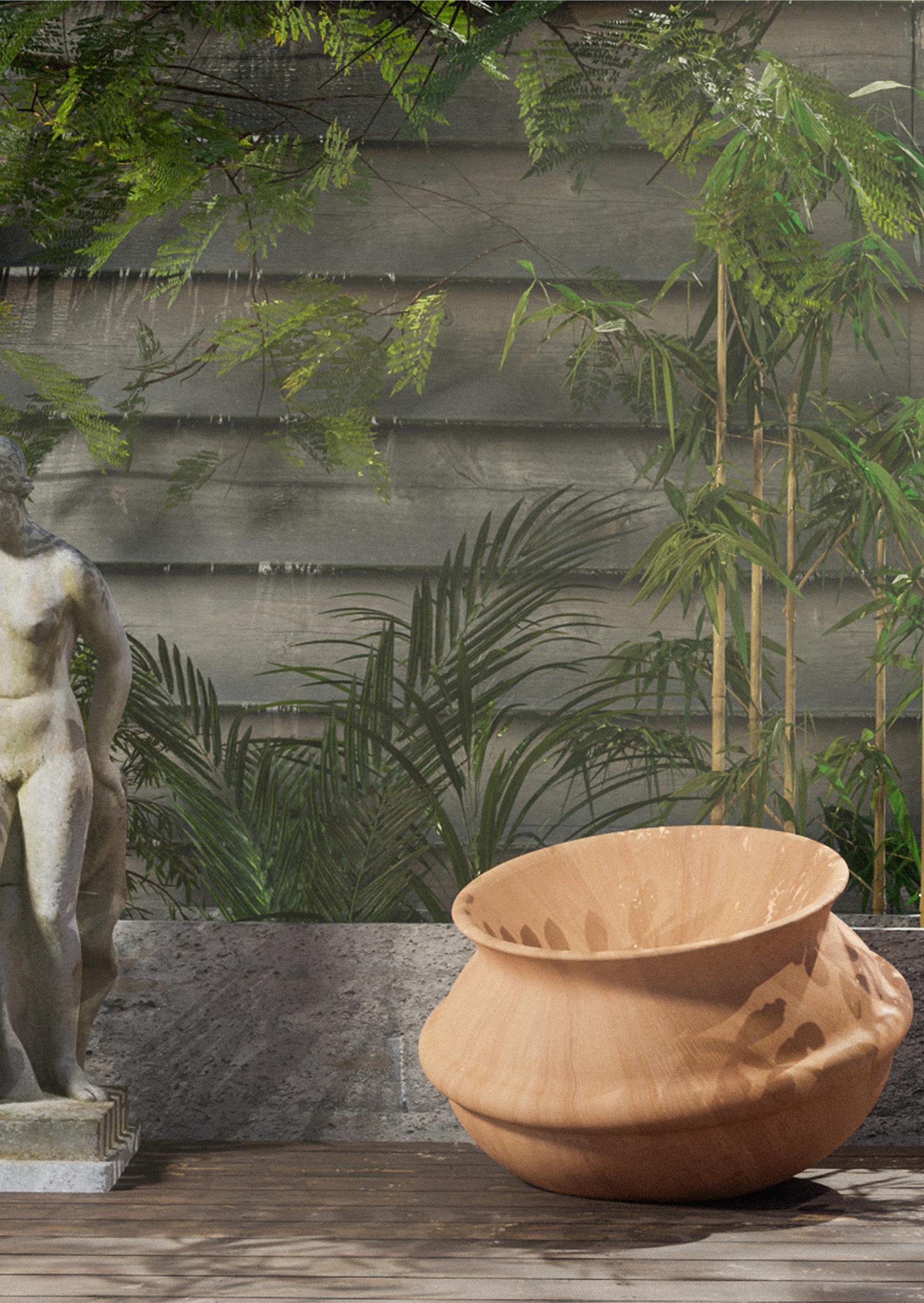
Fig _ 6.1
Fig _ 6.2
Fig _ 6.3 Fig
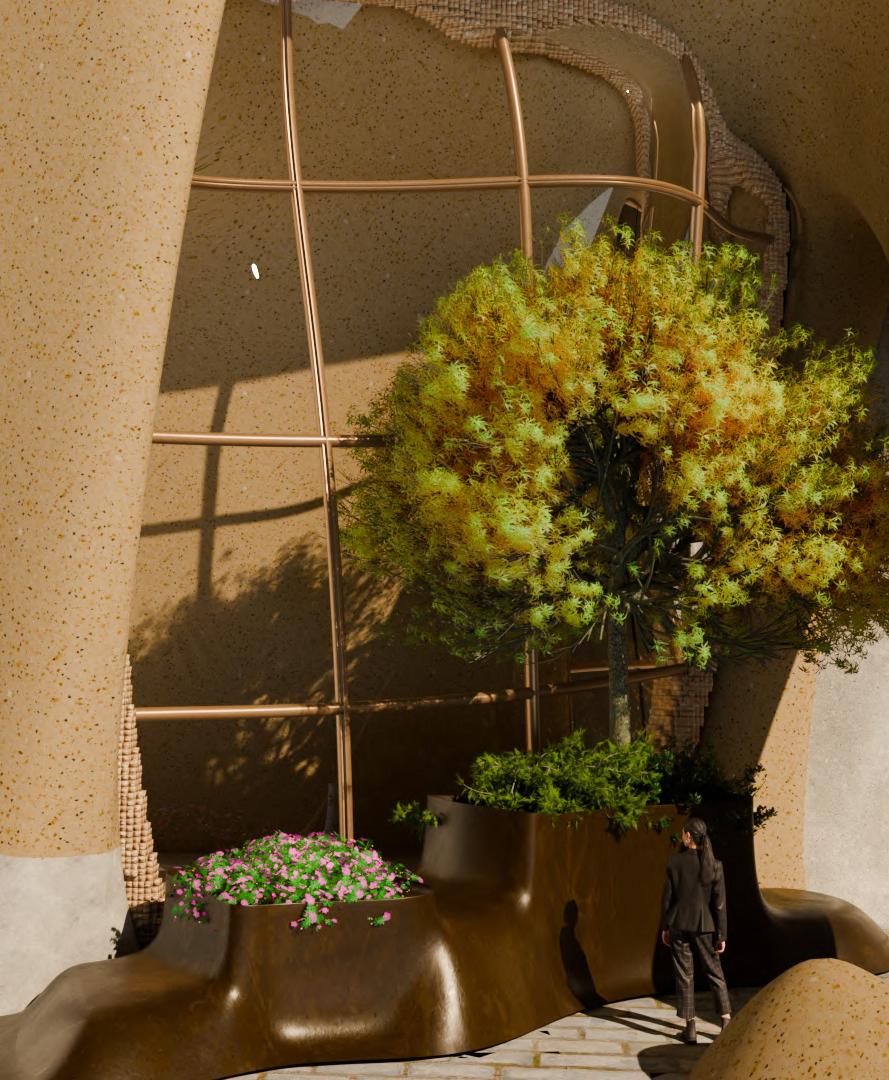
This kindergarten project reimagines early childhood learning environments through inclusivity, sensory engagement, and spatial exploration. Designed for the Kinderspace Competition by Buildner, the proposal creates a holistic, barrier-free space tailored to the developmental needs of young children. Located in the heart of Canary Wharf—an area traditionally known for its financial dominance—the site was selected to respond to the growing residential expansion and the need for communityfocused infrastructure. This project brings a breath of fresh air to the area, establishing a child-centric educational space grounded in empathy, interaction, and sensory discovery.
At the core of the design is a commitment to inclusivity. The architecture draws inspiration from sensory development tools, with spaces that promote motor skills, balance, and tactile exploration. Each room varies in shape, avoiding repetition and encouraging children to engage with their environment in a new way each day. Curved, soft walls throughout the school create a safe and gentle atmosphere, eliminating sharp corners while subtly guiding movement and curiosity.
The building is organized into zones, with classrooms forming the primary core. All classrooms open out to a large, central courtyard—one of several integrated throughout the design. Each courtyard is uniquely placed to offer children constant access to outdoor space, light, and nature, reinforcing the value of open-air interaction in early learning.
Materials reference the industrial history of Canary Wharf, reinterpreting it through a child-friendly, tactile lens. The result is a material palette that feels grounded in local identity while remaining playful and approachable.
No two windows in the building are the same, and no green rooftop space is repeated.
This variability invites wonder and new perspectives, turning daily school routines into moments of discovery. From the shapes of rooms to the ever-changing views, children are immersed in an environment that adapts and responds—just like they do.
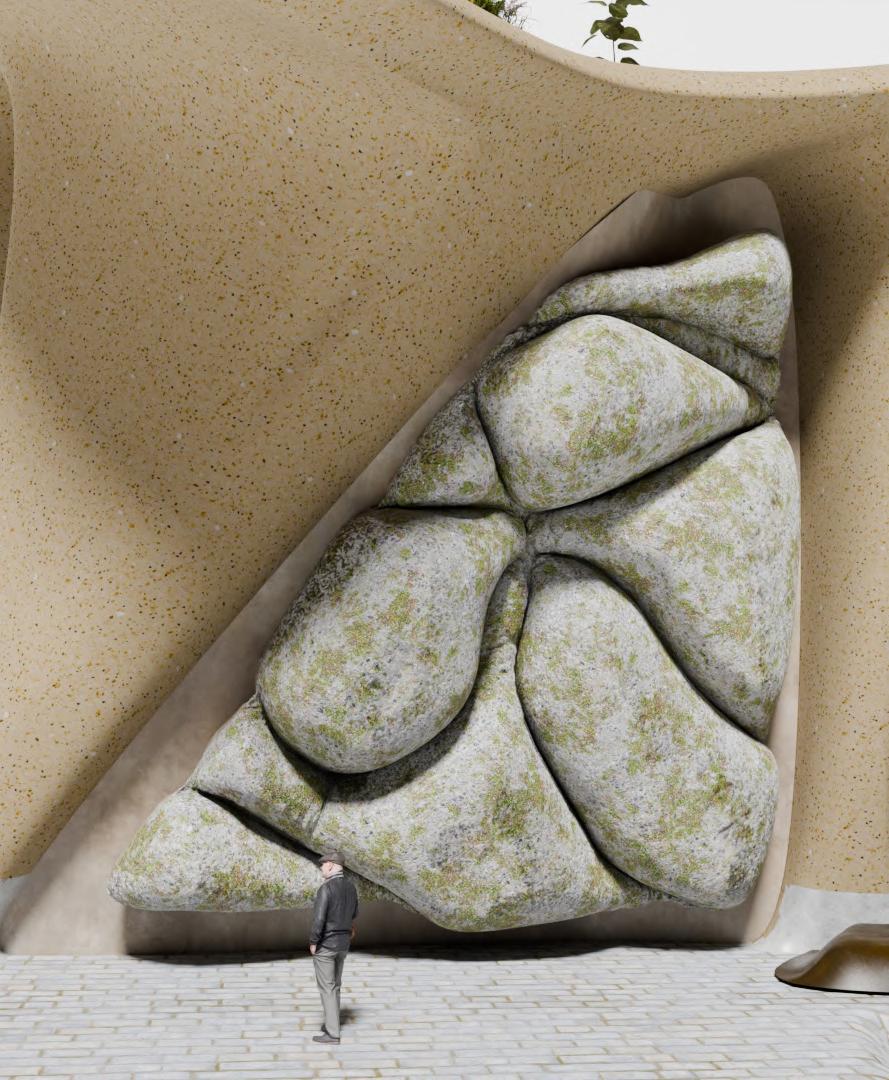
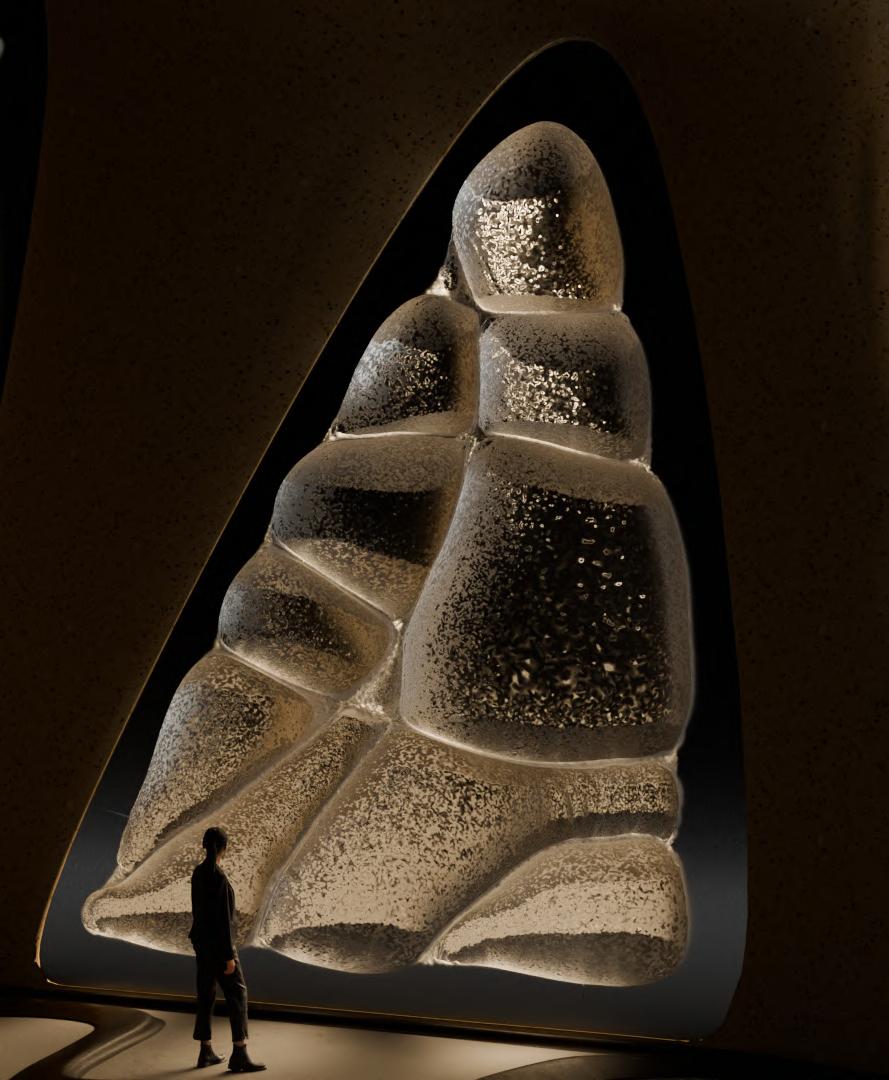
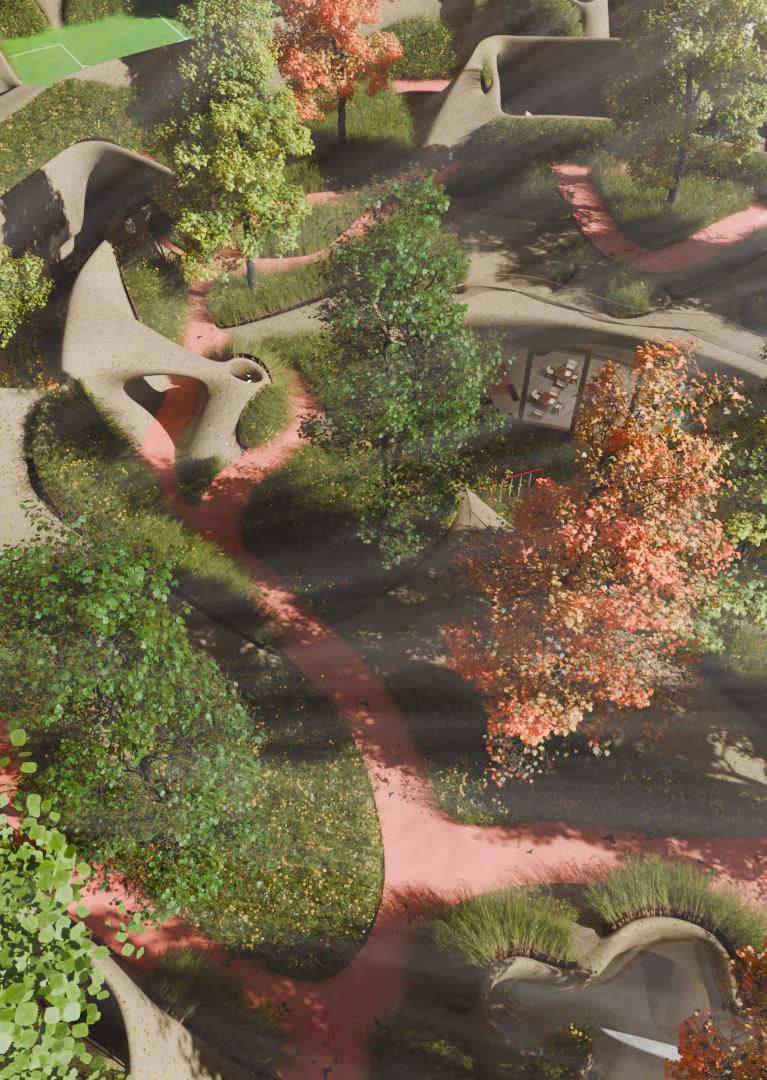
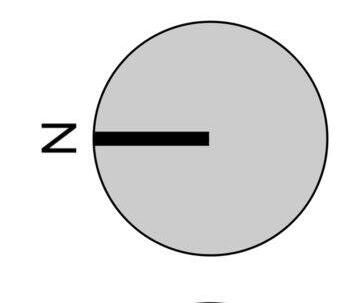
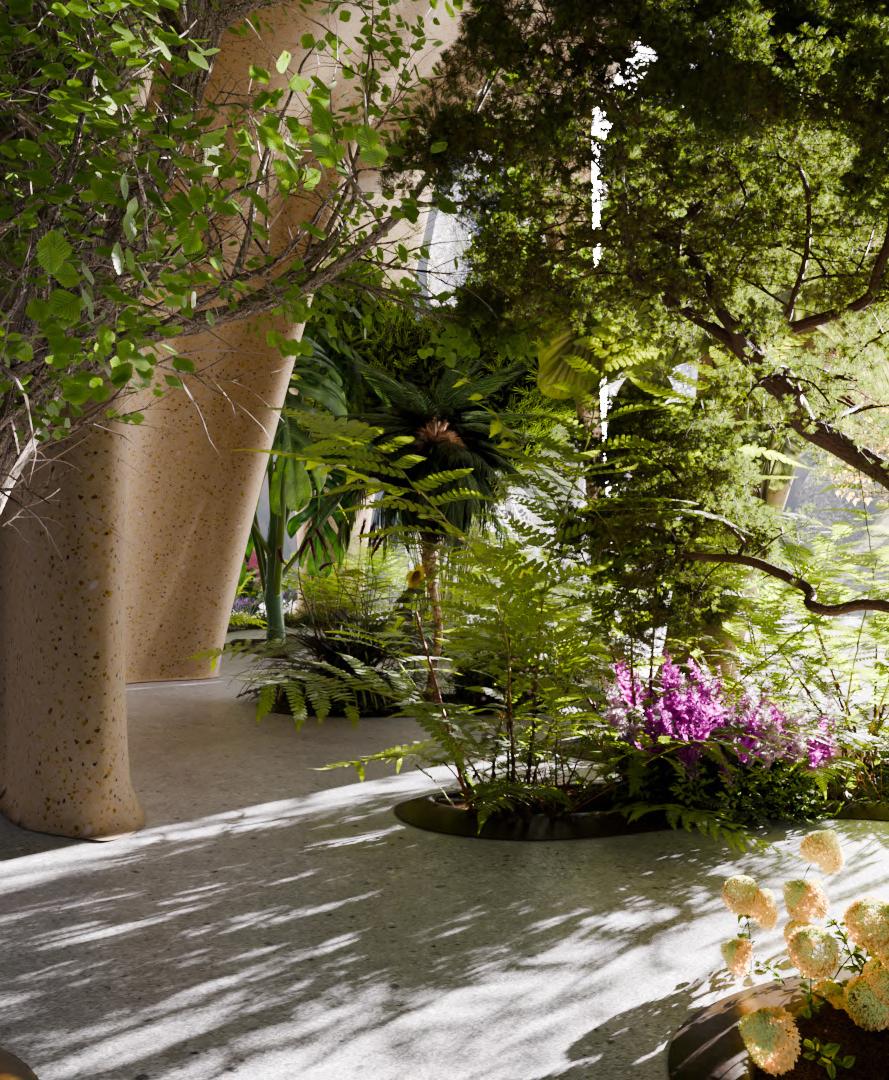
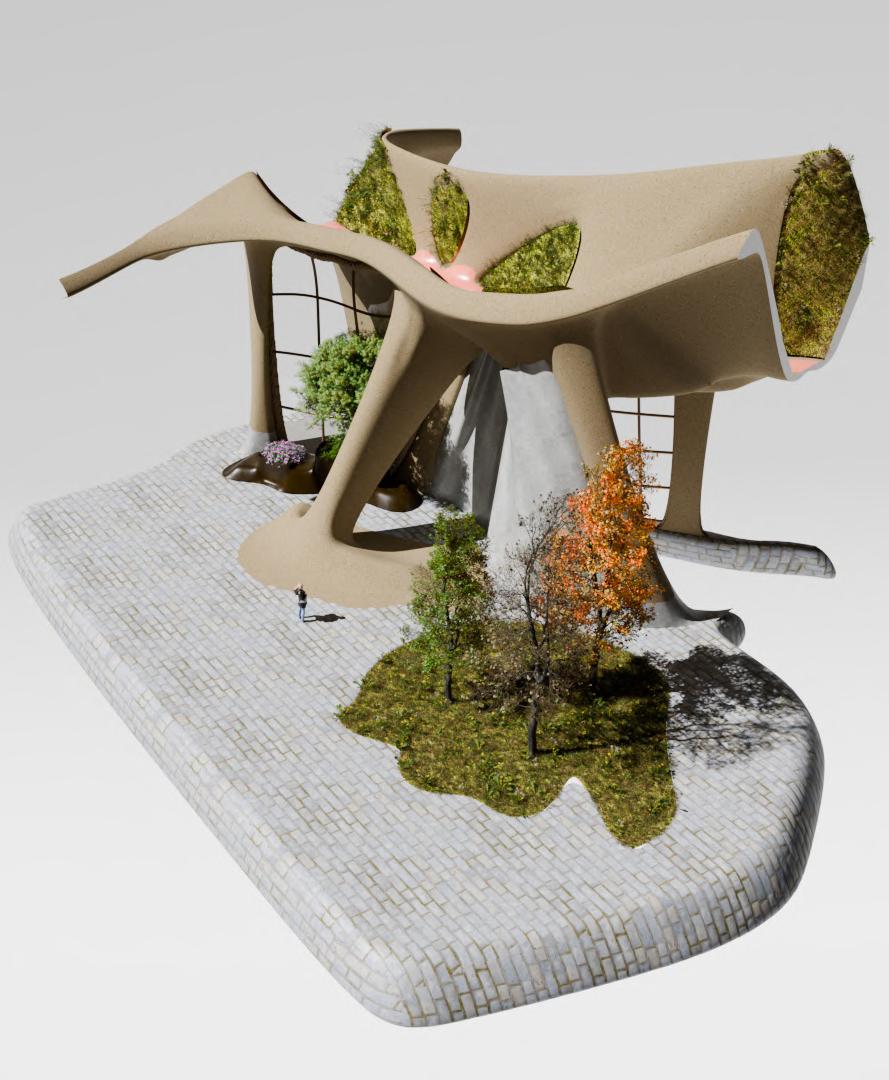
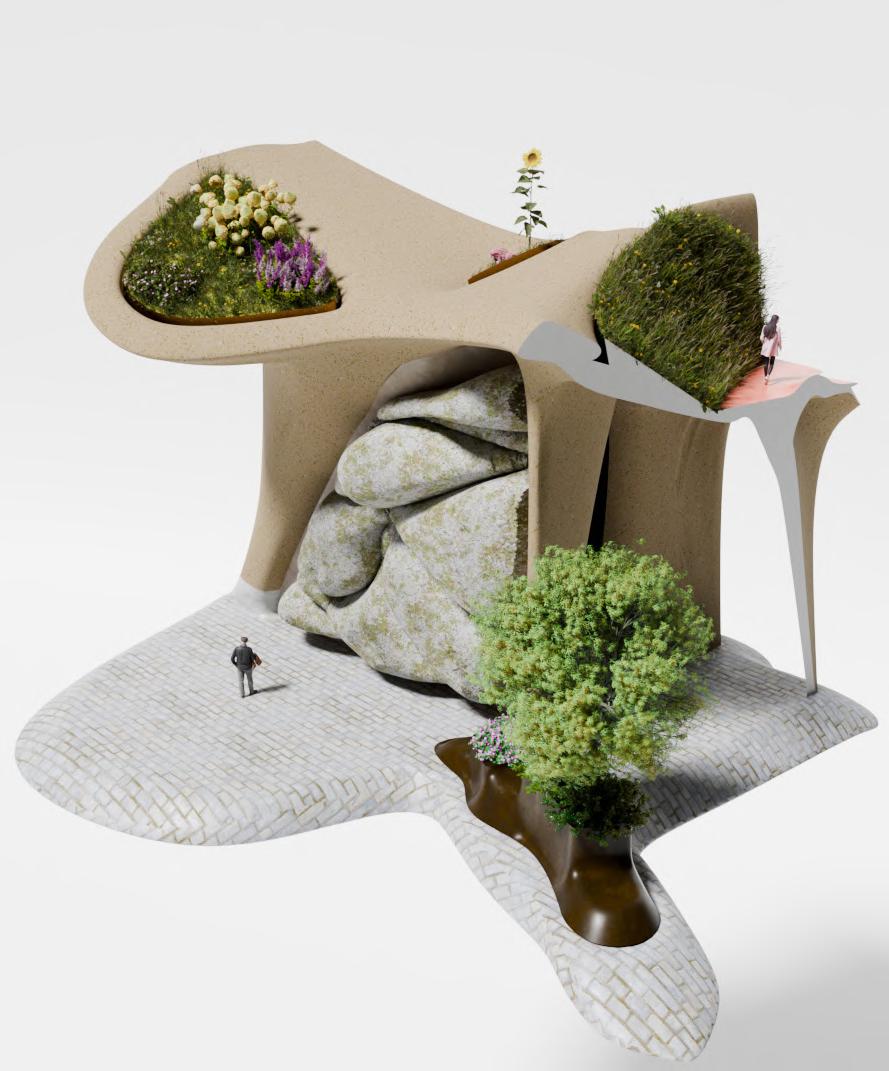
Fig
Fig _ 7.10
Fig _ 7.9
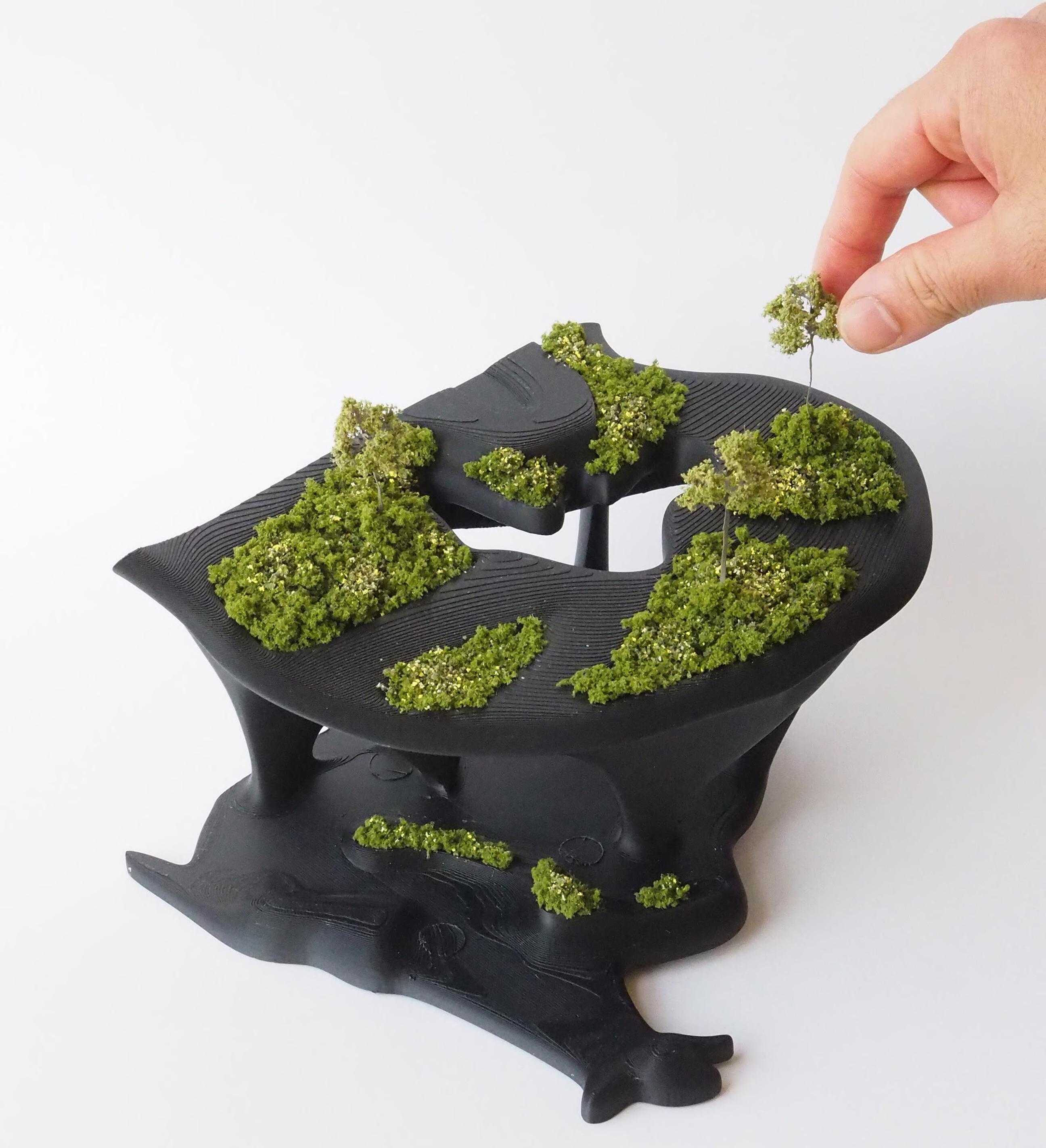

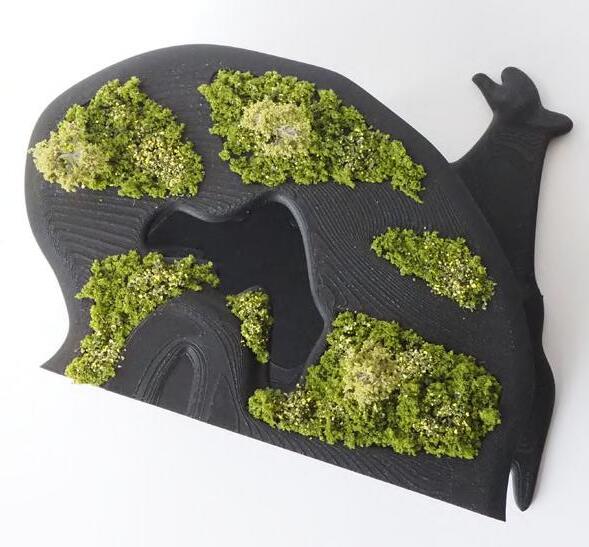
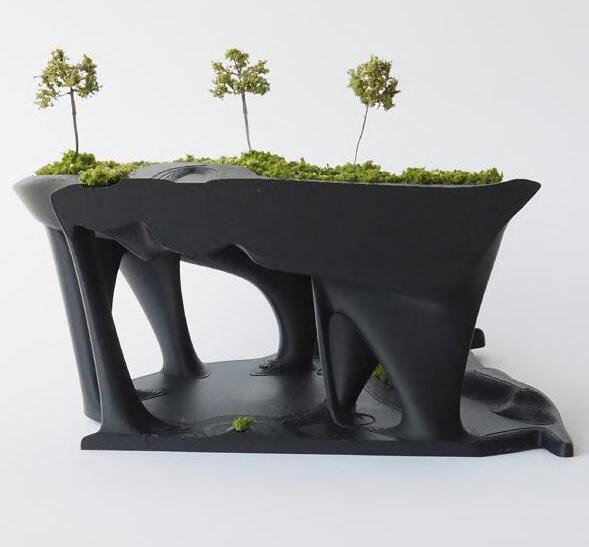
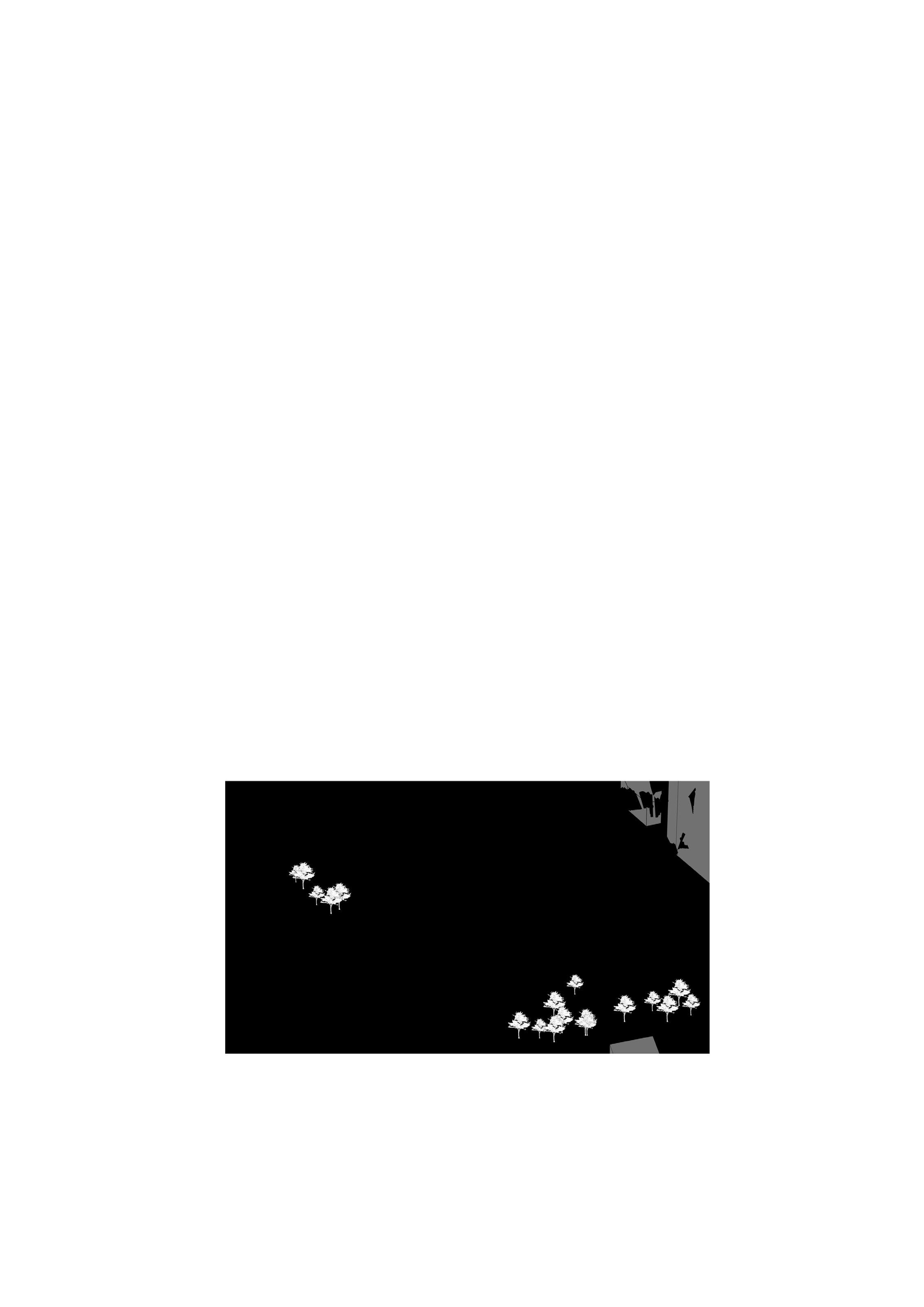

Fig _ 7.11
Fig _ 7.12
_ 7.13 Fig _ 7.14
Fig _ 7.15
Fig _ 7.16
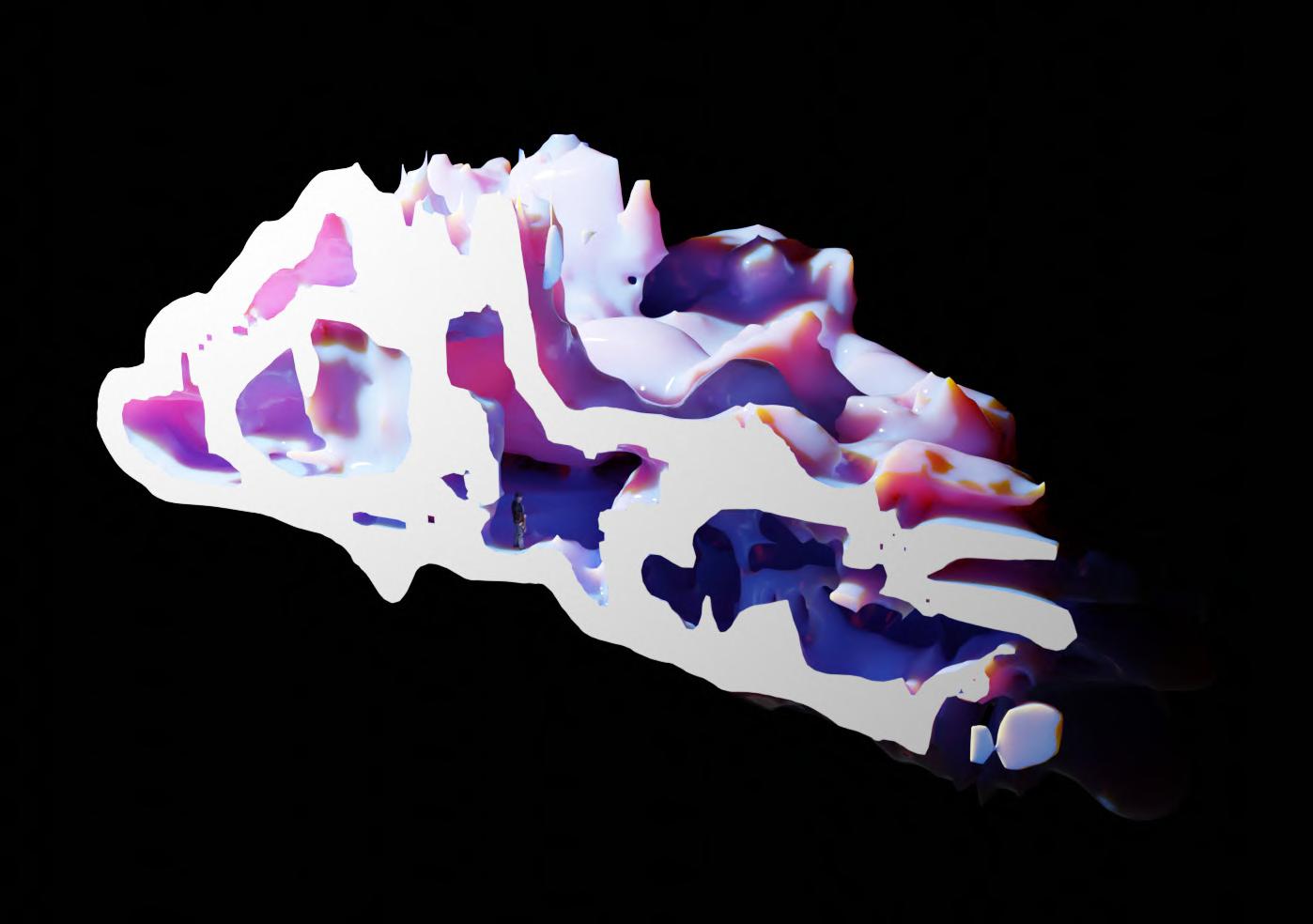
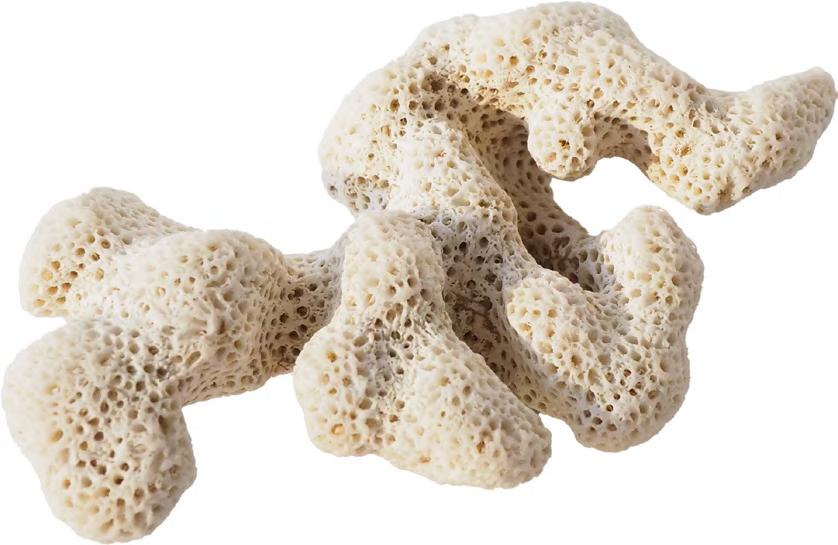
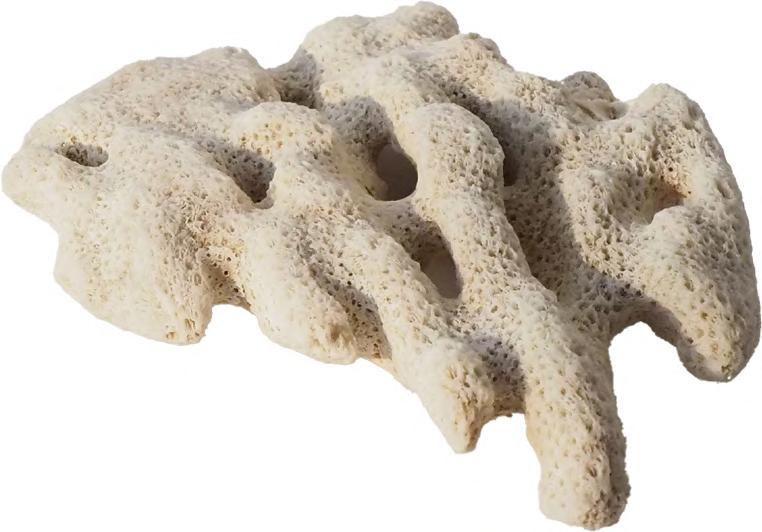
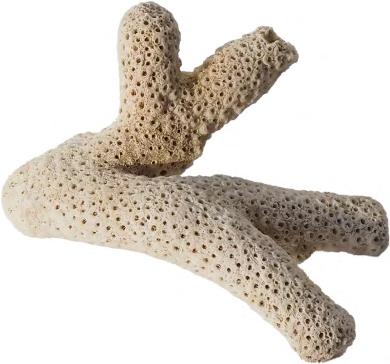
Driven by a deep admiration for The Bartlett, particularly the work produced by Unit 20 and Javier Ruiz’s Softbiome course, embarked on a self-directed journey into computational design. Inspired by their experimental approach, decided to teach myself Houdini FX, immersing myself in tutorials by Junichiro Horikawa, Entagma, and others. However, aimed to go beyond replication—I wanted to evolve my own design language using these tools.
This page represents a continuation of that ambition. While Houdini played a key role in developing complex forms for my recent Kinderspace competition entry, wanted to push the possibilities further. began by studying coral formations—
drawn to their intricate textures and natural complexities. Using my own 3D scans of dead coral specimens, imported these organic geometries into Houdini and began manipulating them to create abstract, spatial forms.
Alongside this, I explored point cloud generation and experimented with mountain-like forms—focusing on their internal spatial qualities. Rather than just the exterior, became fascinated by what happens when these forms are sectioned. The interior voids revealed new architectural opportunities—spaces that are immersive, unexpected, and atmospheric.
This work marks an ongoing exploration of computational design as a tool not only for form generation but for spatial storytelling. Through scanning, modeling, and procedural manipulation, aim to bridge the natural and the digital—crafting architectures that feel both organic and speculative.
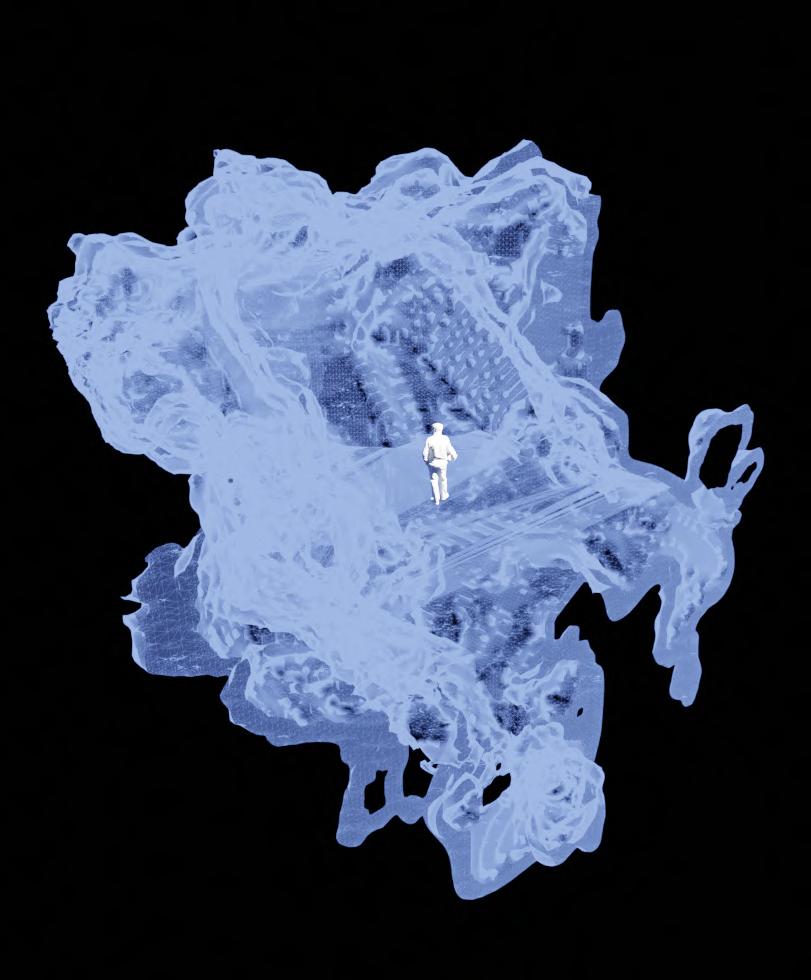

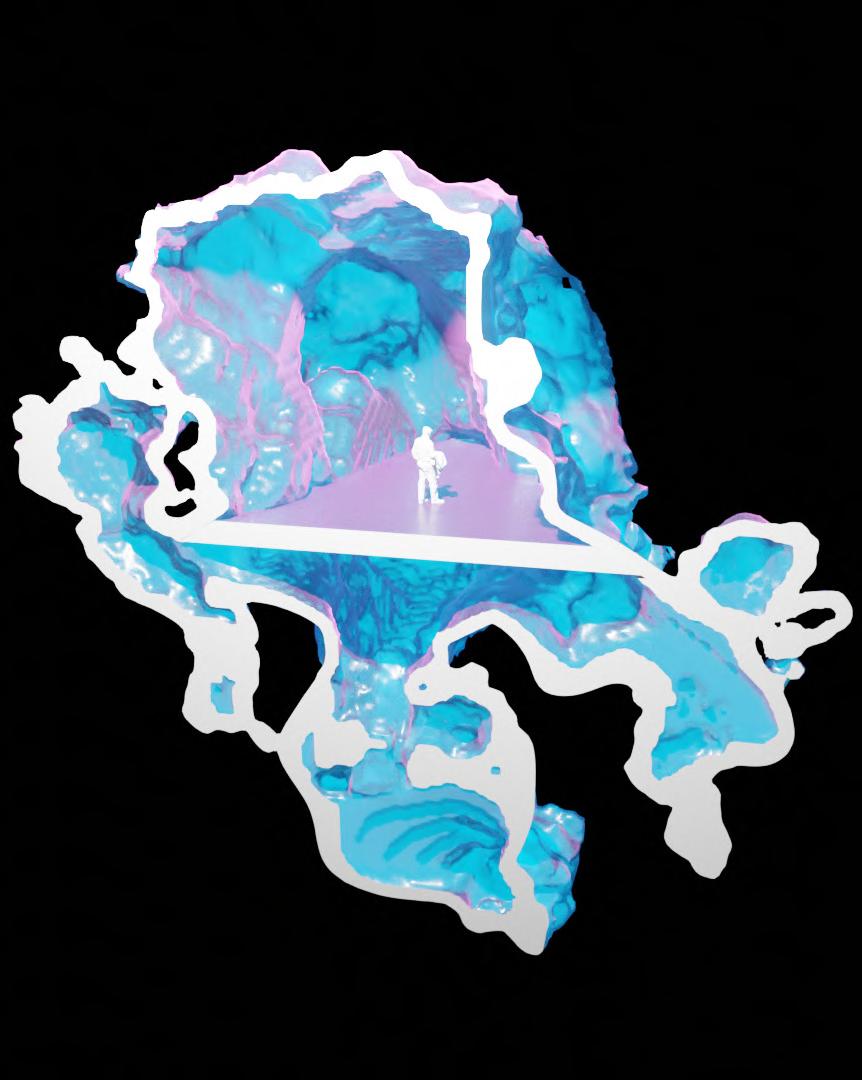
Fig _ 8.1
Fig _ 8.2
Fig _ 8.5
Fig
Fig _ 8.6
