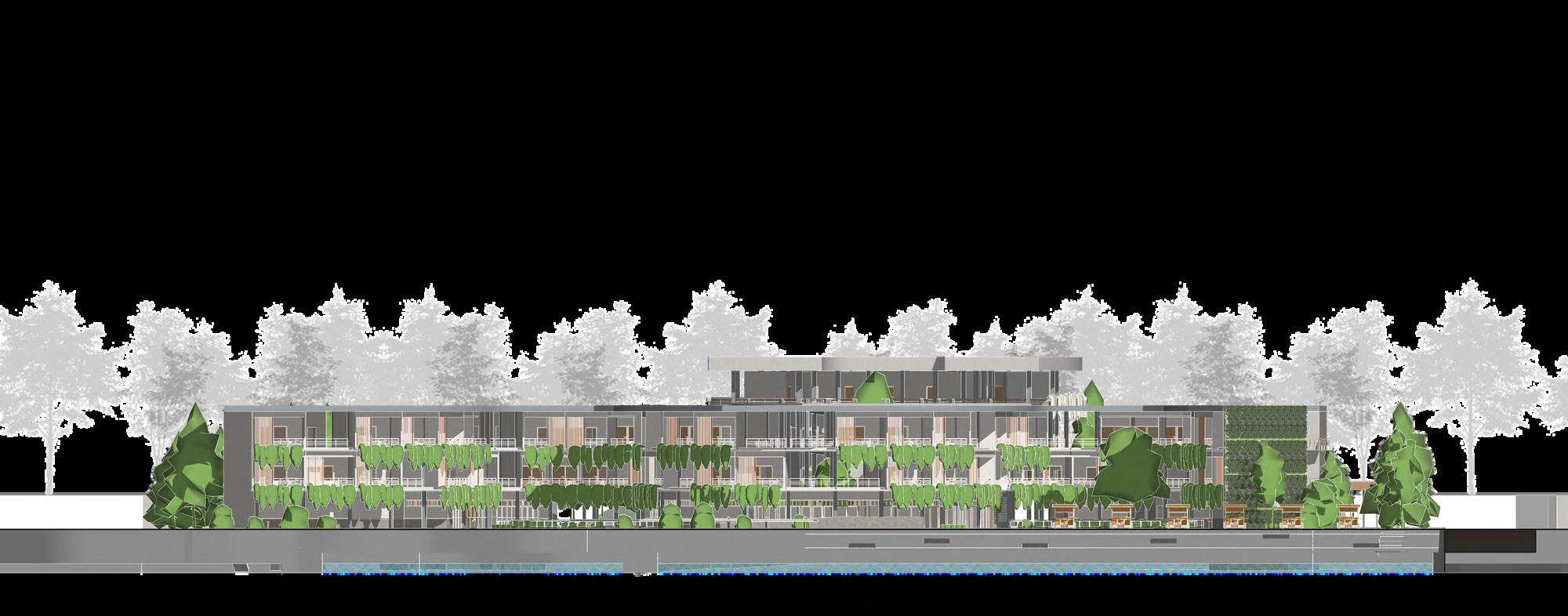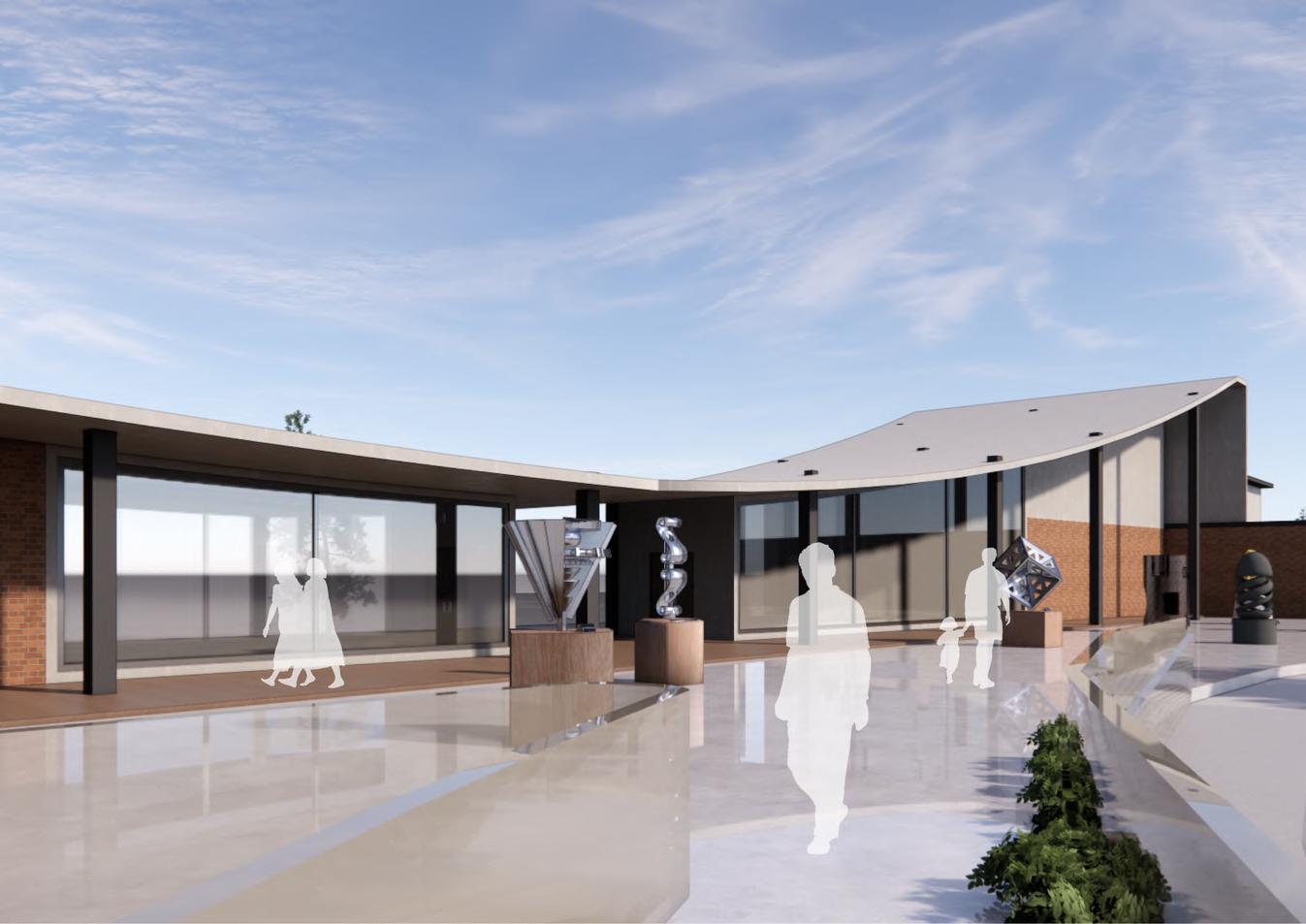

CURRICULUM VITAE


Hello!
I’m Harits, graduated from the Architecture Department of Brawijaya University class of 2019 who graduated in 2023. I am interested in visual rendering, bionic architecture, and landscape architectural arrangement Beside that, i love photography and music Happy to learn and eager to know

Muhammad Harits Rizqi Fadhlullah
06 June 2001
Jalan SDN Tajem, Banjeng, Depok, Sleman, Yogyakarta
TEL +62 89687885756
EMAIL haritsfadlullah@gmail.com





ELDERLY COMMUNITY CENTER
Year
2023 Status
Academic Project - Final Project (8th Semester) Location

Sleman, Daerah Istimewa Yogyakarrta
The Community Center is specifically intended for the Elderly Population located in the Special Region of Yogyakarta (DIY). The elderly residents in DIY encounter social welfare issues. Consequently, this building serves as a venue for various activities catering to the elderly population while enhancing their well-being The facility adopts a Biophilic Design approach to maximize its functionality.
Background
Indonesia is entering an aging population structure, where the elderly population is growing very dramatically both in numbers and proportion. This phenomenon is also occurring in the Special Region of Yogyakarta, which has the highest number of elderly people in Indonesia.
Therefore, the elderly population requires a facility in the form of a Community Center with a biophilic design approach. The following are the connections between elderly issues and biophilic design:
9,80 % Persentase Rasio Status Tinggal Sendiri
The following are the selected aspects of biophilic design:
Visual Connection w th Nature
Welfare of the elderly population
Non-Visual Connection with Nature
Thermal & Airflow Variability
Presence of Water
Biomorphic Forms & Patterns
Material Connection with Nature
Prospect Refugee

Isometric
In the isometric, it can be observed that the community center's design emphasizes its activities around the river, positioning the building to directly face the water. This implementation incorporates the biophilic design aspects of "Visual Connection with Nature" and "Non-visual Connection with Nature."













 Perspective - Main Building
Perspective - Shelter
Perspective - Main Building
Perspective - Shelter
BREATHE ART AND YOUTH SPACE
Year 2022
Status
Academic Project - 7th Semester
Location
Lowokwaru, Kota Malang
Departing from the needs of the people of Malang City, especially young people who need a space to pour and express themselves in something appropriate. This building answers the need by providing a place in the form of an Art and Youth Centre.

Issues
The background of this building originates from observations "penggelandangan" of human activities in Malang City

Observation yields keywords :
apresiasi kesenian fleksibilitas kolaborasi

Keywords to become a theme of penggelandangan :
di antara, saling terhubung
YOUTH connector
Connector between youth and art :


ART
Appreciation Discussion
Creativity
This building has a concept from the process of an idea being created. The idea starts from :
Preparation Incubation
Apreciation
Improvisation
Illumination
Isometric
Isometric’s description showed by number:
In the building, we aim to provide users with an immersive experience, allowing them to immerse themselves in a story before pouring their ideas into their artistic works. This building draws inspiration from how an idea takes shape. It begins with an incubation garden, followed by an illumination garden, an improvisation area, and an appreciation zone.

Incubation Park



Incubation is described as a phase that provides experience and provision for the idea to be created



Improvisation Area
Improvisation is the phase when an idea has been obtained and then developed for the better
Illumination Park

Illumination is part of relaxation and releasing fatigue after incubation.

Appreciation Area
Appreciation is a phase where ideas that have been developed will be tested and appreciated by the public



Second-Floor Plan













URBAN APARTMENT AND ART GALLERY

Year
2022 Status
Academic Project - Final Project (6th Semester)
as Principal Architect
In Collaboration with Muthiah Hannah, Ahmad Fatih Haqinain, & Dinar Mega Aprilia
Location
Sleman, Daerah Istimewa Yogyakarrta
Urban Premiere is a building with the main functions of an Apartment and an additional function as an Art Gallery. This building is located on Mayjend Sungkono Street in Surabaya. It is a Green Building that is environmentally friendly.
Isometric’s description showed by number:
This building serves as a mixed-use development, combining the functionalities of an apartment and an art gallery. Additionally, it features retail spaces and a jogging track. The design follows a green building concept, integrating sustainable and environmentally friendly elements into its architectural framework, ensuring harmony with nature and promoting a healthy living environment.

This building utilizes a green building concept regulated by the Green Building Council Indonesia (GBCI) The following are the criteria that are used:














 Perspective - Front Building
Perspective - Apartmetn 3BR
Perspective - Front Building
Perspective - Apartmetn 3BR


 Perspective - Front Building
Perspective - Art Gallery
Perspective - Front Building
Perspective - Art Gallery
SABILILLAH iNDONESIAN INDEPENDENCE MOSQUE

Year 2023
Status
Praktek Kerja Lapangan Project
Location
Blimbing, Kota Malang
Masjid Sabilillah merupakan masjid jami di Kota Malang yang merupakan penanda semangat perjuangan para pahlawan kemerdekaan republik Indonesia.
Isometric
Isometric’s description showed by number:
Masjid Sabilillah requires renovation and design development The design must uphold the existing philosophy, which embodies the spirit of Indonesian independence. The new design should retain the identity of Masjid Sabilillah and be recognized as such.
 1 : Entrance Area
2 : Car Parking
3 : Motorcycle Parking
4 : Sabilillah Mosque
5 : Sabilillah Elementary School
1 : Entrance Area
2 : Car Parking
3 : Motorcycle Parking
4 : Sabilillah Mosque
5 : Sabilillah Elementary School
17 Pola sama pada kubah masjid








Bentuk diambil dari angka 8
Bahasa Arab

45 ben pada kubah
Kubah pada tower disimplifikasi menjadi lebih modern dengan material stainless Tower menggunakan corak emas dan kaligrafi putih


Roster berjumlah 17 bentuk
Terdapat corak kaligrafi pada aksen emas menara
8 menara pada banguan
ketinggian menara besar




 Perspective - Front View
Perspective - Front View
Perspective - Front View
Perspective - Front View
Perspective - Front View
Perspective - Front View
West Elevation


THE PARANG BUDGET HOTEL

Year
2021
Status
Academic Project - 5th Semester
Location
Bubutan, Surabaya
This hotel serves as a budget accommodation for individuals engaging in activities around the East Java Governor's Office area, making their endeavors more convenient. The building is equipped with a food court and retail outlets, providing a means to alleviate high-pressure situations.
Isometric
 Isometric’s description showed by number:
1 : The Parang Hotel
2 : Swimming Pool 3 : Plaza
4 : Office of the Governor of East Java
Isometric’s description showed by number:
1 : The Parang Hotel
2 : Swimming Pool 3 : Plaza
4 : Office of the Governor of East Java




Third
Floor Plan



Fourth










