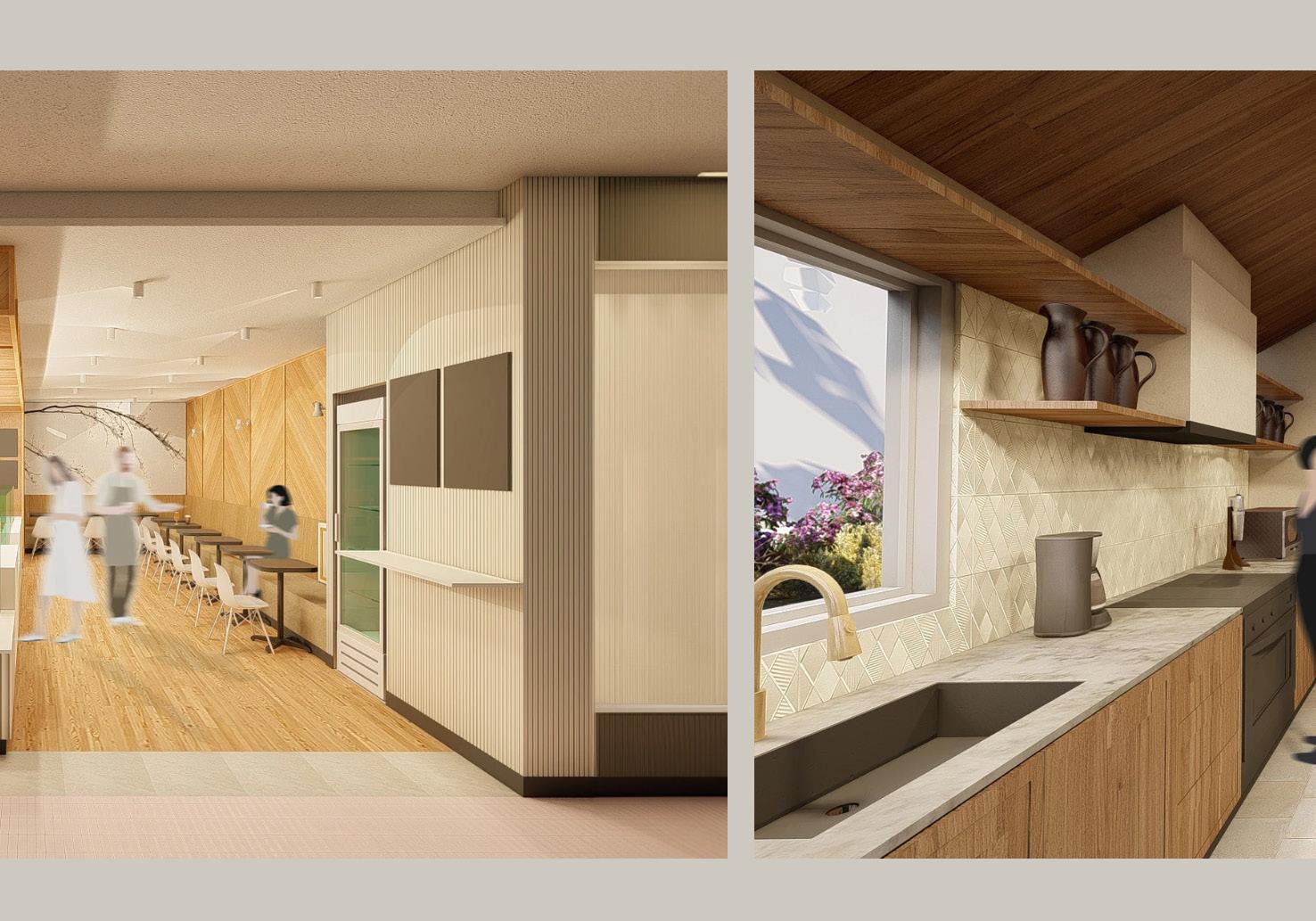

harits daffa

one oh two part-time
architectural drafter jul.2024 - present hobart, Tasmania (remote)
social social full-time
lead graphic designer aug.2023 - feb.2024 launceston, Tasmania
vos construction & joinery part-time work integrated learning apr.2022 - june.2022 launceston, Tasmania
crump architects internship
architectural intern jan.2021 - apr.2021 hobart, Tasmania
jaws architects internship
architectural intern nov.2020 - jan.2021 hobart, Tasmania
academic
experience
bachelor of architecture university of tasmania school of architecture & design launceston, Tasmania feb.2019 - june.2022
software skills
photoshop illustrator indesign
archiCAD rhino revit
sketchup
lumion
computer literacy
microsoft offices word - advanced excel - advanced powerpoint - advanced
achievements
superstudio SONA annual competition tasmania interstate participant jul.2022
superstudio SONA annual competition 1st place winner - tasmania interstate winner sep.2020
communication
problem-solving attention to detail
time management
adaptibility
client relations
presentation skills
referee
afnan fahmi
lead architect & director one oh two p: 0412153782
e: afnan@one-oh-two.com
For me, architecture goes beyond creating buildings — itʼs about designing spaces that inspire and transform how people experience their environment. Iʼm deeply fascinated by how thoughtful, intentional design can solve complex problems and bring ambitious visions to life. This passion drives me to continually refine my skills, adopt new techniques, and stay at the forefront of innovative solutions. My ultimate goal is to become an exceptional designer who not only meets project needs but also contributes to meaningful, impactful designs that elevate every project I touch.
As a recent graduate with practical experience in drafting and visualisation, I bring a fresh yet reliable approach to every team. I thrive on collaboration, embrace feedback, and tackle design challenges with creativity and attention to detail. Iʼve worked closely with consultants and suppliers, translating conceptual sketches into precise, detailed drawings that meet the needs of both clients and contractors. From managing daily tasks like organising files and maintaining schedules to delivering high-quality 3D visualisations, Iʼm committed to ensuring that every project runs smoothly and efficiently, while keeping the creative vision at the forefront.

Harits Daffa
1 gum street renovation project
2 bond place kitchen residential project
3 community kitchen commercial project
4 hobart macpoint final project concept design
5 architecture visualisation renders for drafting services
1.

GUM STREET
Concept Design Design Application


EF02
EF01
EX TIMBER FRAME, RE-ROOF WITH NEW STEEL SHEETING. INSTALL ADVANCED THERMAL INSULATION, RIGID BATTENS, AND WATERPROOF BARRIER
REINFORCED CONCRETE
HARDIFLEX™ SHEETS (4.5MM THICK FIBER CEMENT SHEETS FOR DURABLE AND LOW-MAINTENANCE SOFFIT LINING), HARDIFLEX™ EAVES LINING (FIBER CEMENT SHEETS SPECIFICALLY DESIGNED FOR EAVES LINING, PROVIDING RESISTANCE TO MOISTURE AND TERMITES)
COLORBOND® STEEL OVER GALVANIZED STEEL BATTENS, SISALATION® VAPOUR BARRIER, TREATED TIMBER, EARTHWOOL® CEILING INSULATION, PLASTERBOARD CEILING LINING
READY-MIX CONCRETE STABILIZED RAMMED EARTH
DURAGAL® STEEL SUB FRAME (GALVANIZED STEEL SECTIONS PROVIDING A STRONG, DURABLE, AND CORROSION-RESISTANT SUB FRAME STRUCTURE)
MERBAU HARDWOOD TIMBER, T2 BLUE TREATED PINE TIMBER
2.

BOND KITCHEN PLACE
Concept Design Design Application

35mm DIA ALUMINIUM HANDRAIL & ALUMINIUM BUMPER STOP TO COMPLY WITH AS1428
REGENT CLASSIC WOOD BURNER 850 LOW BY REGENT HEATING
FLUSH BARESTONE FLOOR WITH DECK TRANSITION USING ALUMINIUM THRESHOLD STRIP (PROBUILD BUILDING PRODUCTS) TO COMPLY WITH AS1428
S4 A3102
E A3001
8MM REINFORCED CONCRETE THRESHOLD WITH INTEGRATED TRANSITION STRIP (HANSON CONSTRUCTIONS) TO COMPLY WITH AS1428
32MM DIA STAINLESS STEEL HANDRAIL WITH INTEGRATED GRIP DESIGN TO MEET AS1428 COMPLIANCE
D02 A5001
D03 A5001
D04 A5001
COLORBOND ROOFING OVER 35X90 HW BATTENS (CORROSION-RESISTANT, LOW MAINTENANCE, AND ENERGY-EFFICIENT)
COLORBOND FLASHING TO MATCH ROOFING FOR A SEAMLESS LOOK
250W X 100D GUTTERBOX OVER FORMPY, ALL AROUND FOR EFFECTIVE WATER MANAGEMENT AND DURABILITY.
FORMPLY OVER RAKED BATTENS TO FALL
C STEEL SECTION PURLINS - PERIMETER OF THE ROOF
14MM OSB OVER BATTENS
110/100/110 INSULATED DOUBLE BRICK WALL
FIRE-RATED INSULATION BOARD (ROCKWOOL FIREPRO), HIGH THERMAL RESISTANCE, EASY TO INSTALL, AND DURABLE
3.

COMMUNITY KITCHEN
Concept Design Design Application

2,710 2,100 610
DINING/ FRONT KITCHEN
PERGOLA
NEW PFC 200 LINTEL, TO SUPPORT NEW WINDOW BELOW
170X45 VERANDAH LEDGER
PAINTED FC SHEET TO COVER LEDGER & TRELLIS TOP TRACK
PROVISTA SASHLESS DOUBLE HUNG WINDOW
NEW OUTDOOR SLAB ONGRADE, SL82(T), 30 COVER, 20MM BEDDED SAND, 100MM COMPACTED SAND



4.

HOBART MACPOINT
All Design Aspects




5.


ARCHITECTURE VISUALISATION
Client Presentation Animation

























