PORT F LIO
Architecural Design

Architecural Design
ARCHITECTURAL DESIGNER
issuu.com/hariskumaar
ARCHITECTURAL BACHE-
LOR UNDERGRADUATE
B.M.S. SCHOOL OF ARCHITECTURE (AUGUST 2019-2024)
PRE UNIVERSITY
CAMPION ANGLO INDIAN HIGHER
SECONDARY SCHOOL (YEAR 2019)
SSLC
CAMPION ANGLO INDIAN HIGHER
SECONDARY SCHOOL (YEAR 2017)
COMPETITION
ARCHDAIS TROPHY (YEAR 2021)
DRAWING BOARD COMPE-
TITION(CCF) (YEAR 2022)
EXPERIENCE
N.G Associates (JAN 2024-APRIL 2024)INTERNSHIP
AR.NIRANJAN DAS
AR.GUNJAN DAS
SOFTWARE SKILLS
AUTOCAD REVIT SKETCHUP
TWINMOTION LUMION
ENSCAPE
PHOTOSHOP ILLUSTRATOR
INDESIGN
CANVA PROCREATE
MS ESSENTIALS
SKILLS
DRAFTING
MODEL MAKING
DIGITAL SKETCHING
HAND SKETCHING
ABOUT ME
DOB: 24-04-2002
NATIONALITY: INDIAN
LANGUAGES: ENGLISH, TAMIL
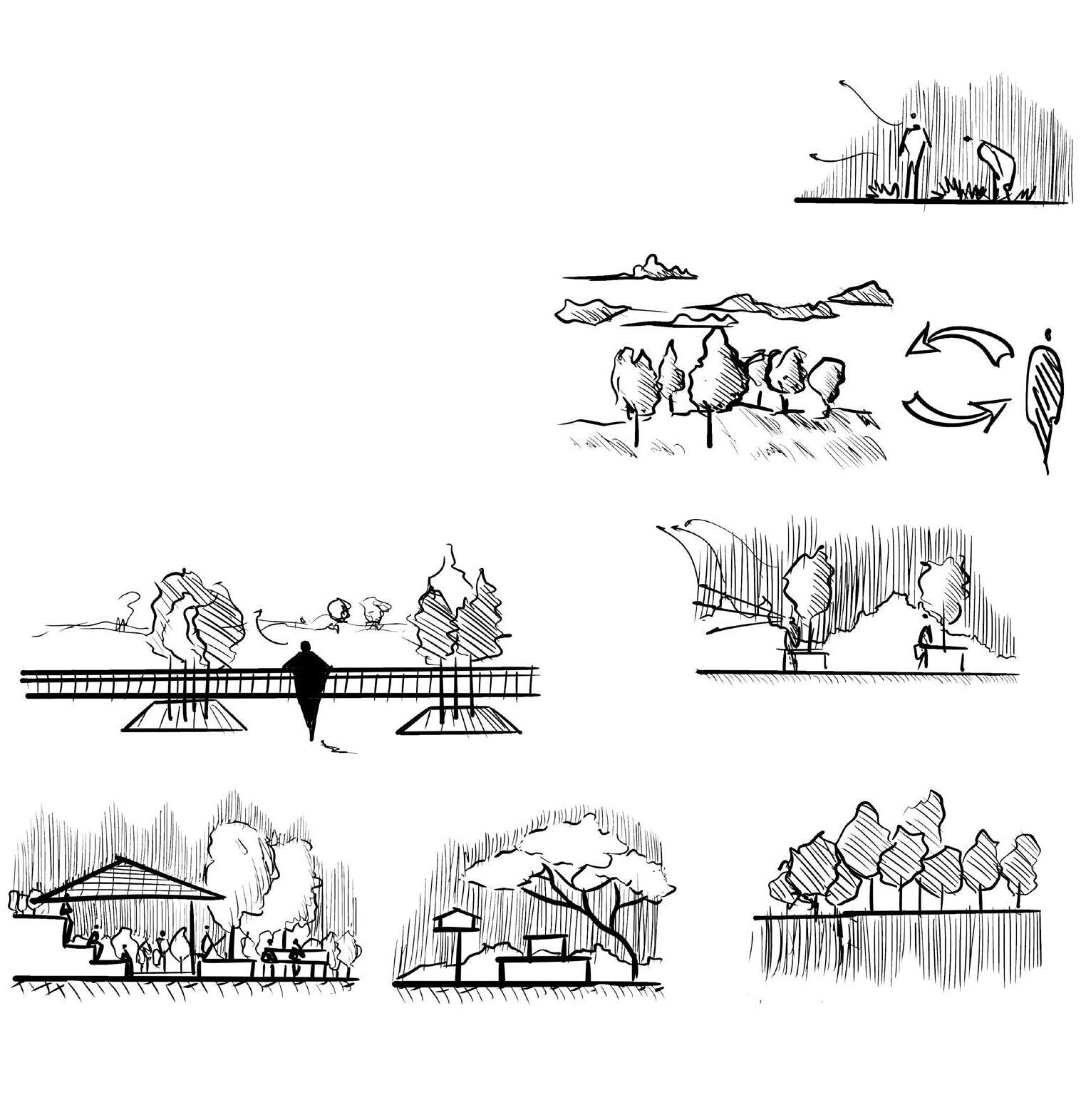
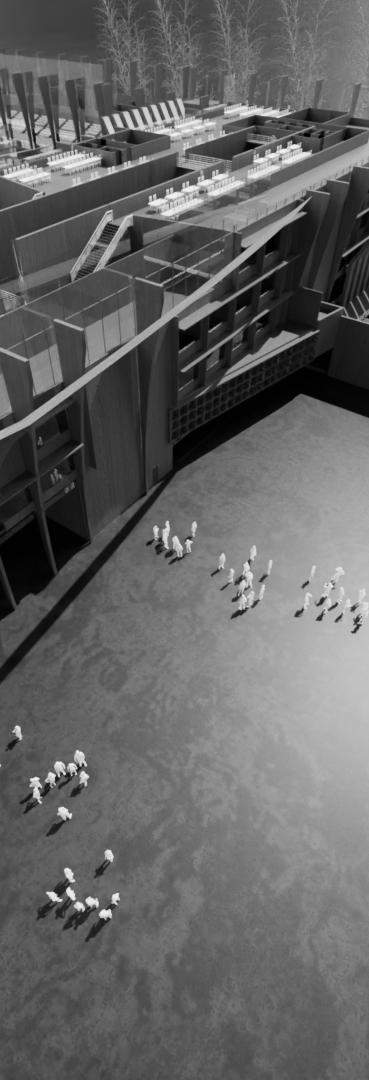
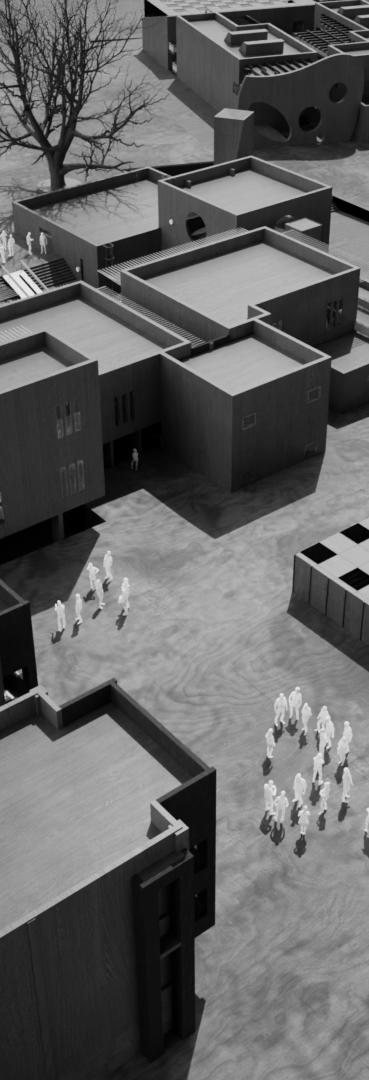
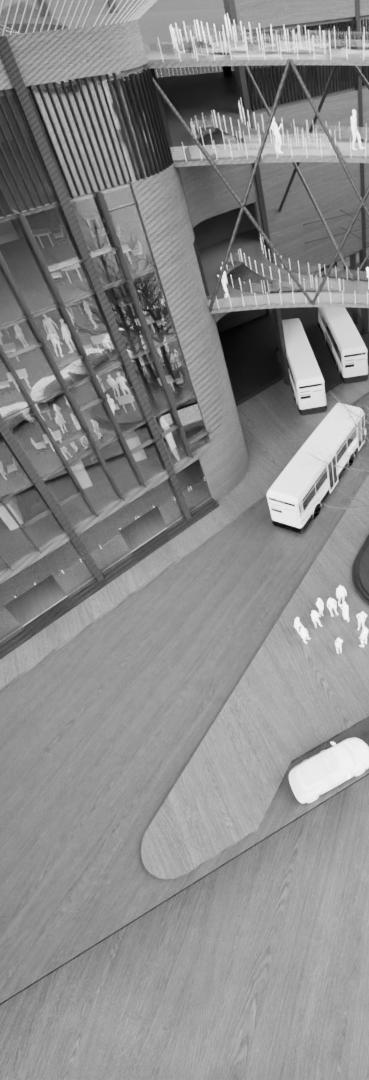
VELOCITY PARK RACETRACK, COIMBATORE CHARLES CORREA MEMORIAL, GOA THE TRANSIT HUB, BANGALORE
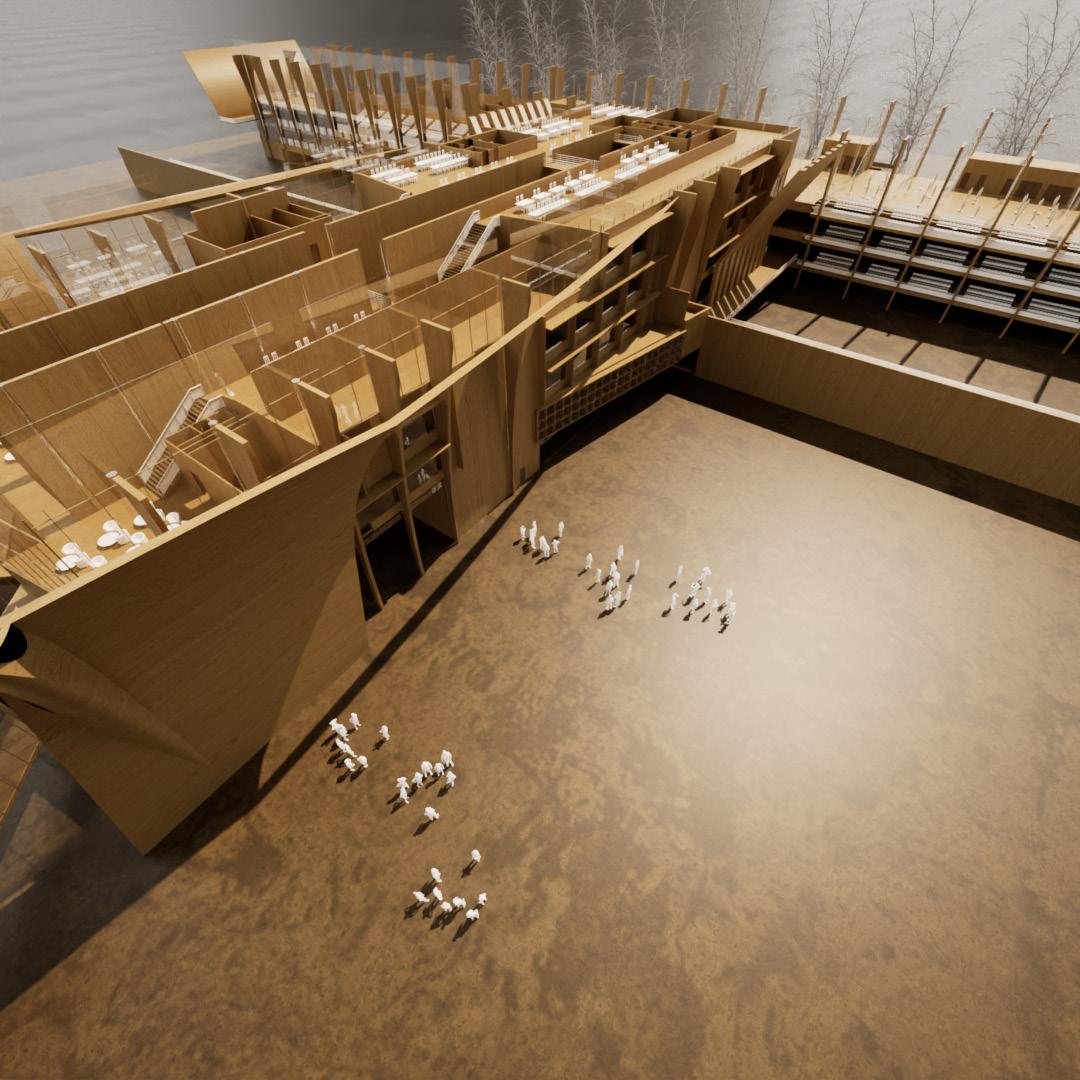
(Date:20/01/2023)
RACETRACK
LOCATION:COIMBATORE SEM:9(THESIS)
DESIGNED BY:HARISH KUMAAR
USN:1BQ19AT039
A recent project in Coimbatore called The Coastt high perfomance center aims to strengthen the local economy. It has a Grade 2 racecourse that can be upgraded to host Formula 1 (F1) events in addition to holding Formula 2 (F2) races. The centre is a significant contribution to Coimbatore’s economy and sports culture thanks to its multipurpose strategy, which also intends to keep it active year-round, draw in a wider audience, and encourage the expansion of motorsports in the area. So my thesis was based on designing a supporting structure for the live project.
The primary reason for selecting this location is that it is located in the city’s special economic zone and is also remote from a neighborhood that is vital for largescale projects such as racing facilities.
1 To establish buisness viability
This was one of the challenges I discovered while looking into how to remain successful year-round.

2
To adhere to strict rules framed by FIA(Fédération Internationale de l’Automobile) The organization has established complex rules and regulations, which I must strictly adhere to.
The site area is 45 hectares. The paddock, accommodations, and museum are all included in the 4.2 acres (16996.8sqft) of total development. Additionally, there are numerous grandstands, a park, and go-karting nearby.
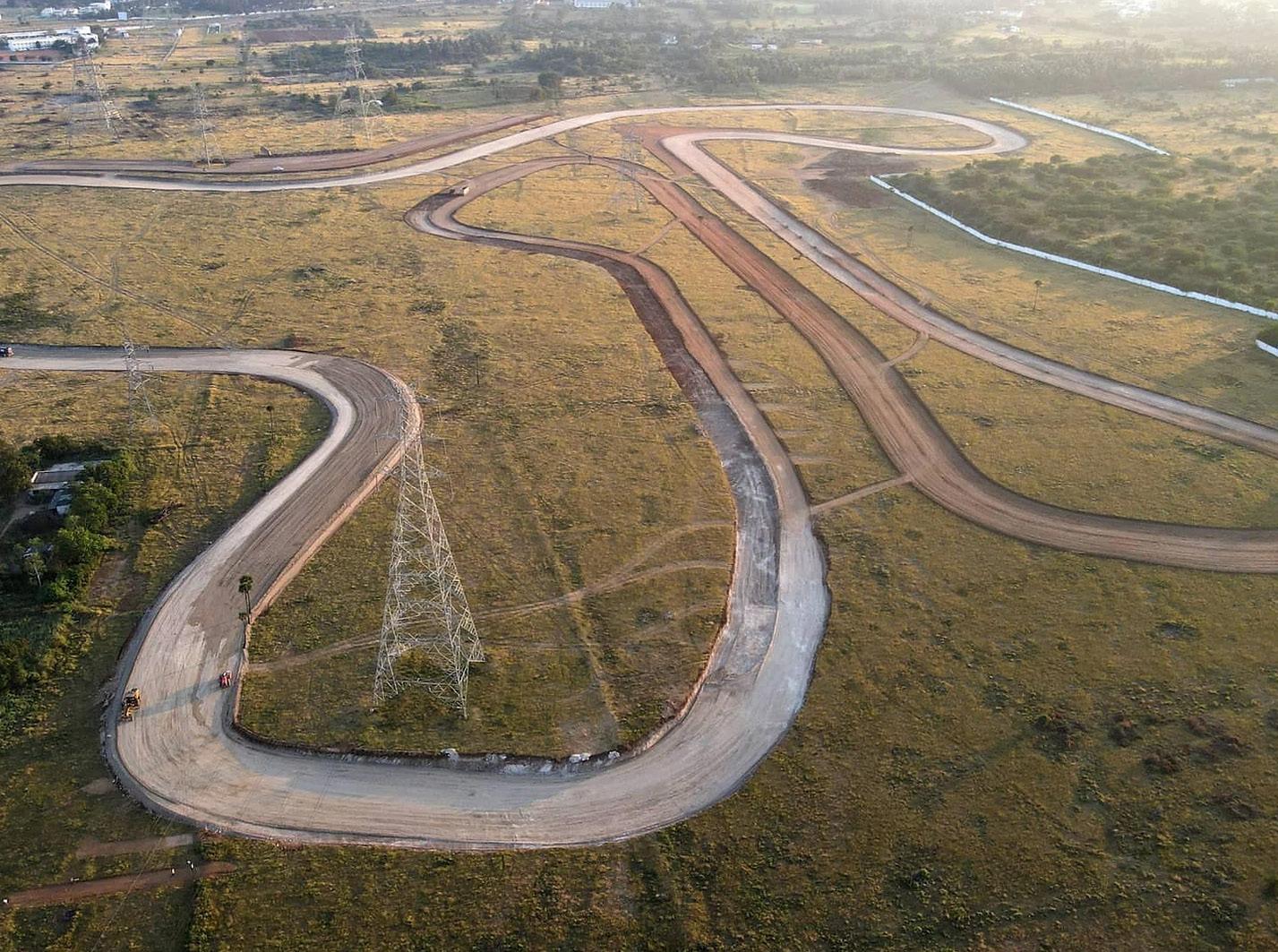
The location is situated just outside of Coimbatore in a community known as Karumathampatti. The site’s viability has been demonstrated because it is the location of a projected live project.Additionally, it is located within the government’s designated special economic zone.
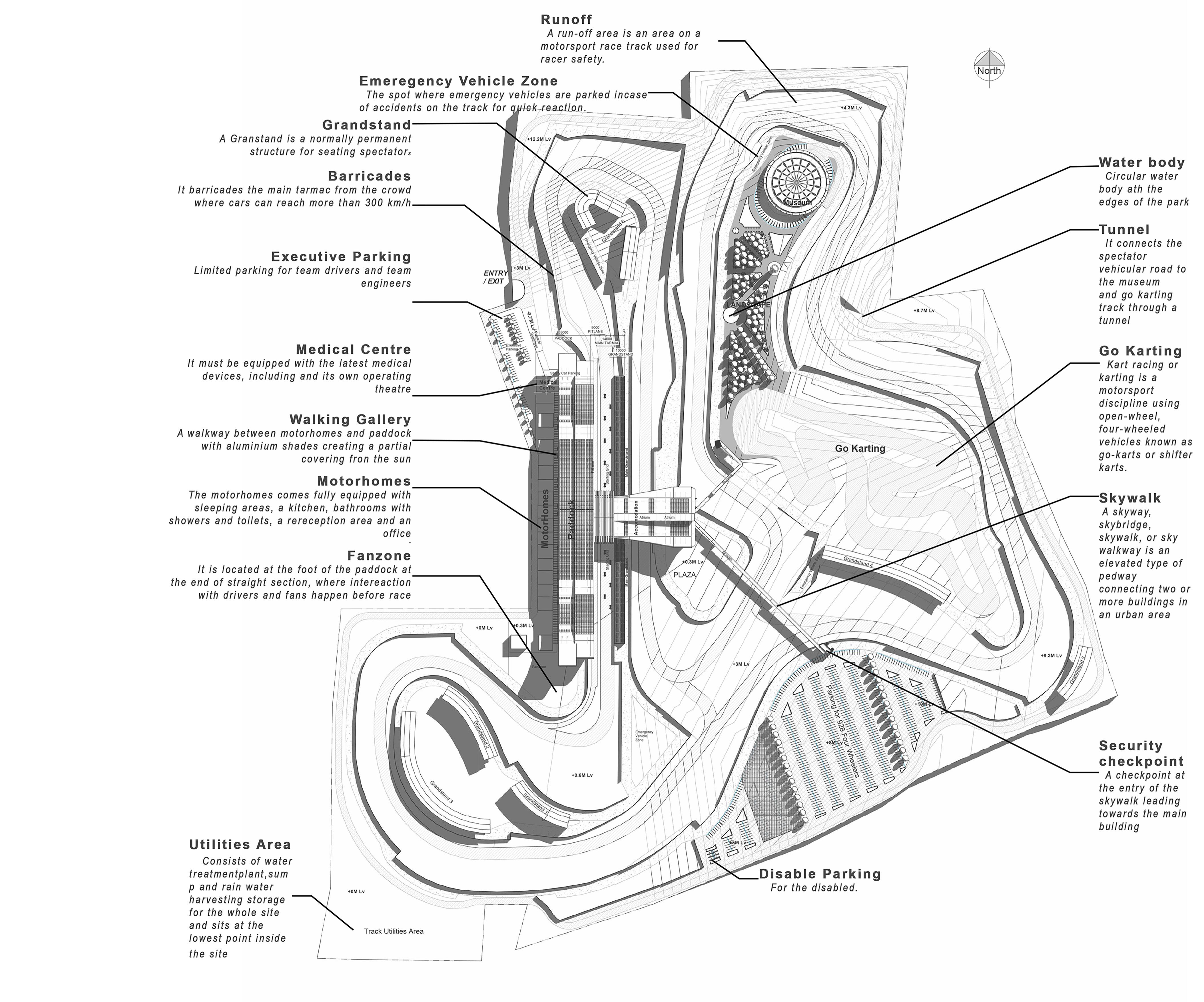
When it comes to spectator sports, line of sight is critical. Every sight line should incline more than 6 inches above the 3 feet 6 inches previous eyesight level. As a result, the above formula is used to arrange every single seat on the property.
There are various parts involved in the roof design as you can see in the diagram below.
There are eleven staircases in all, which serve as a way to get to different floors. The paddock and accommodations are connected by the horizontal circulation, which forms a “T.”
1. There are two simple rectangular buildings positioned perpendicular to one another.
2. A gap is made to allow the track to pass beneath one structure, producing an interesting and unusual feature.
3. Furthermore, an atrium is made for air and light to enter.
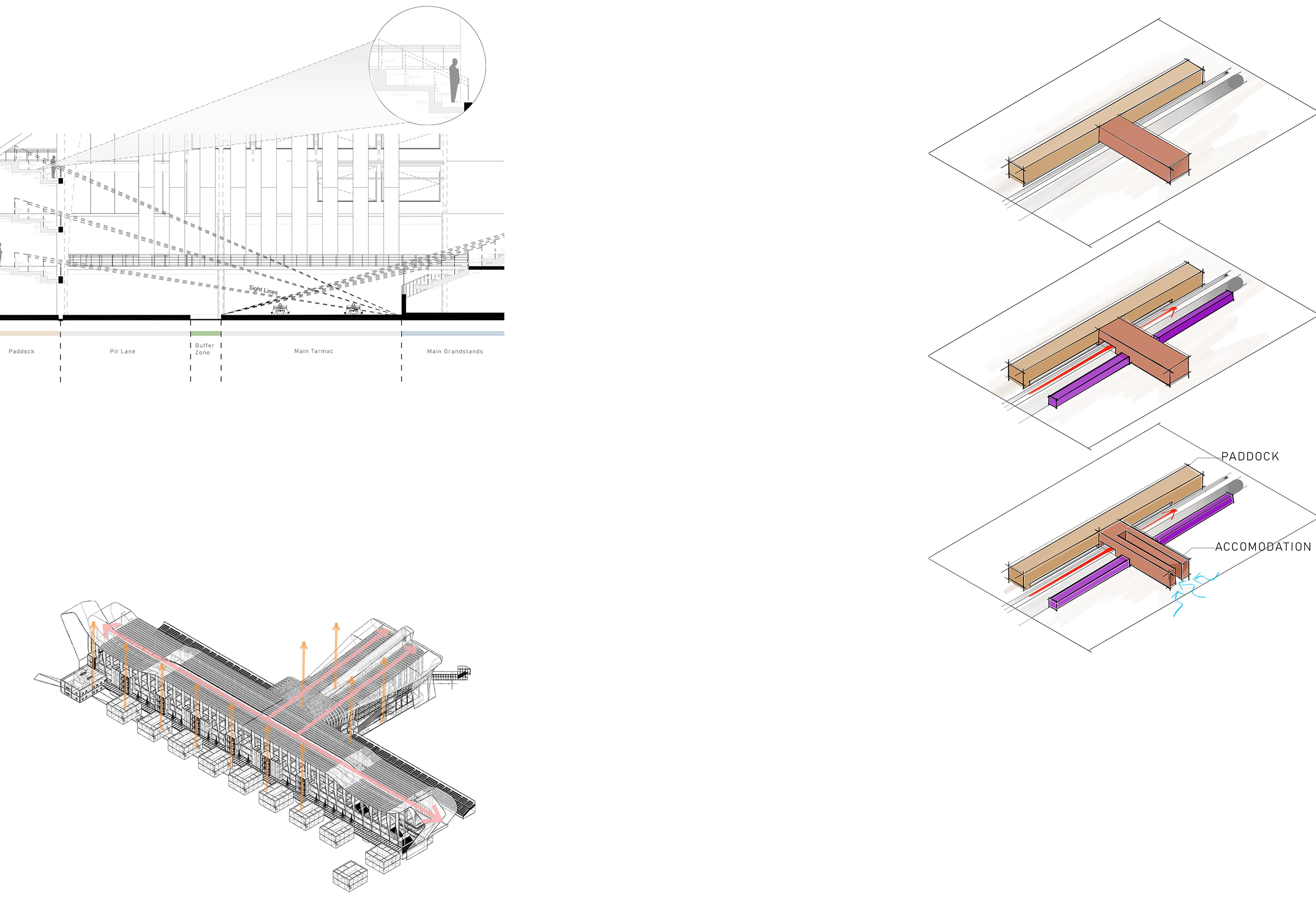
Formula One refers to the main structure as Paddock. The most advanced four-wheeler in motorsports serves as the model for this paddock’s design. I took inspiration from the upper bodywork of an F1 car for the accommodation portion and the back wing of the car for the paddock portion. The car’s engine intake is located in the atrium between the two accommodation structures.
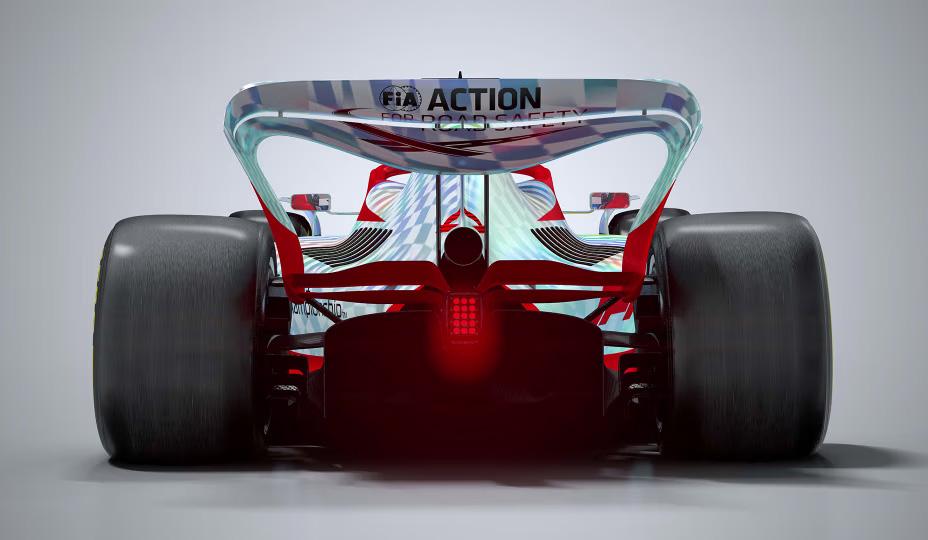
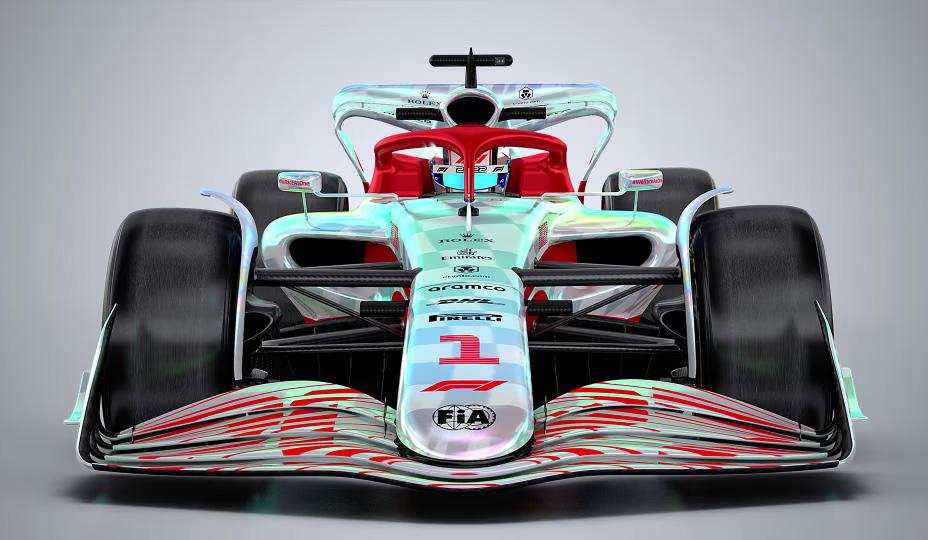
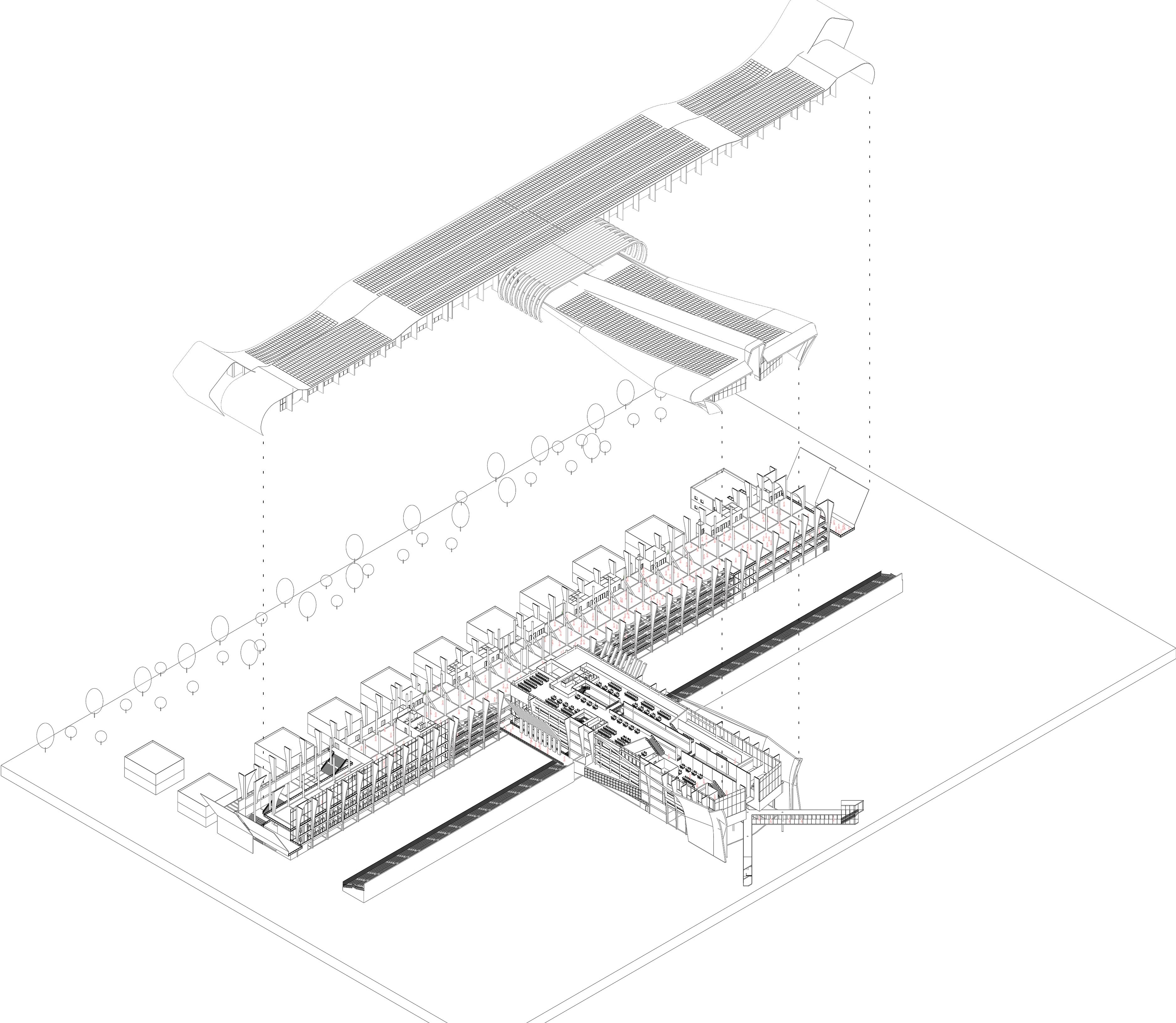
The race control center, elite spectator zones, media center, and garages are located in the longest section of the facility. It serves as the racetrack’s neural network. The restaurants and accommodations are located in the adjacent structure, built over the main starting grid. Light and ventilation are allowed by the atrium, located between the accommodation portions.
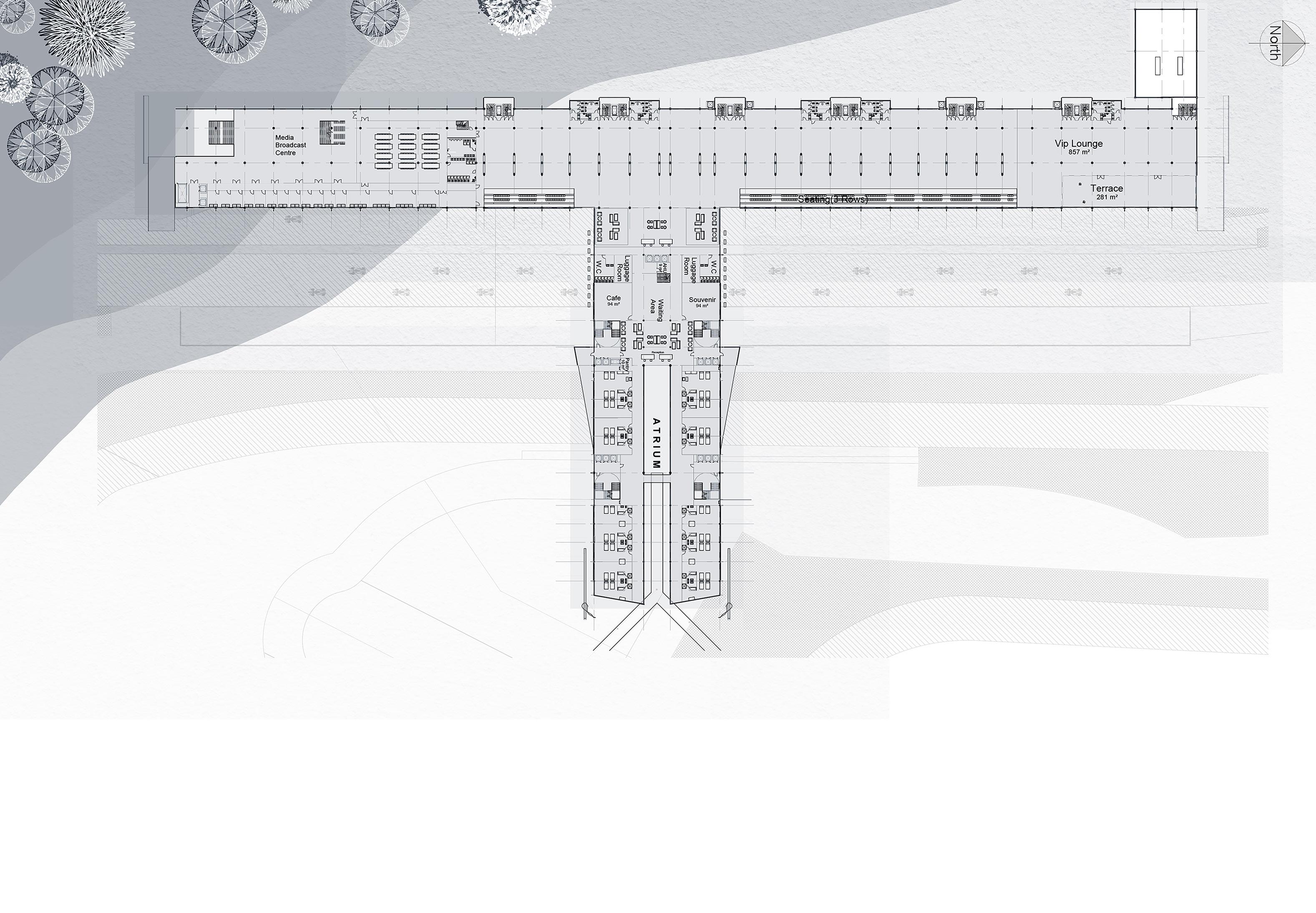
In this section, you can see the resembalance of the Formula 1 car, which creates a unique identity for this massive structure. The massive roof is supported by a series of fin-shaped columns and beams.
This section displays the stepped layout of the restaurant and accommodation areas. In addition, a series of columns braced with “v” columns support the roof structure.
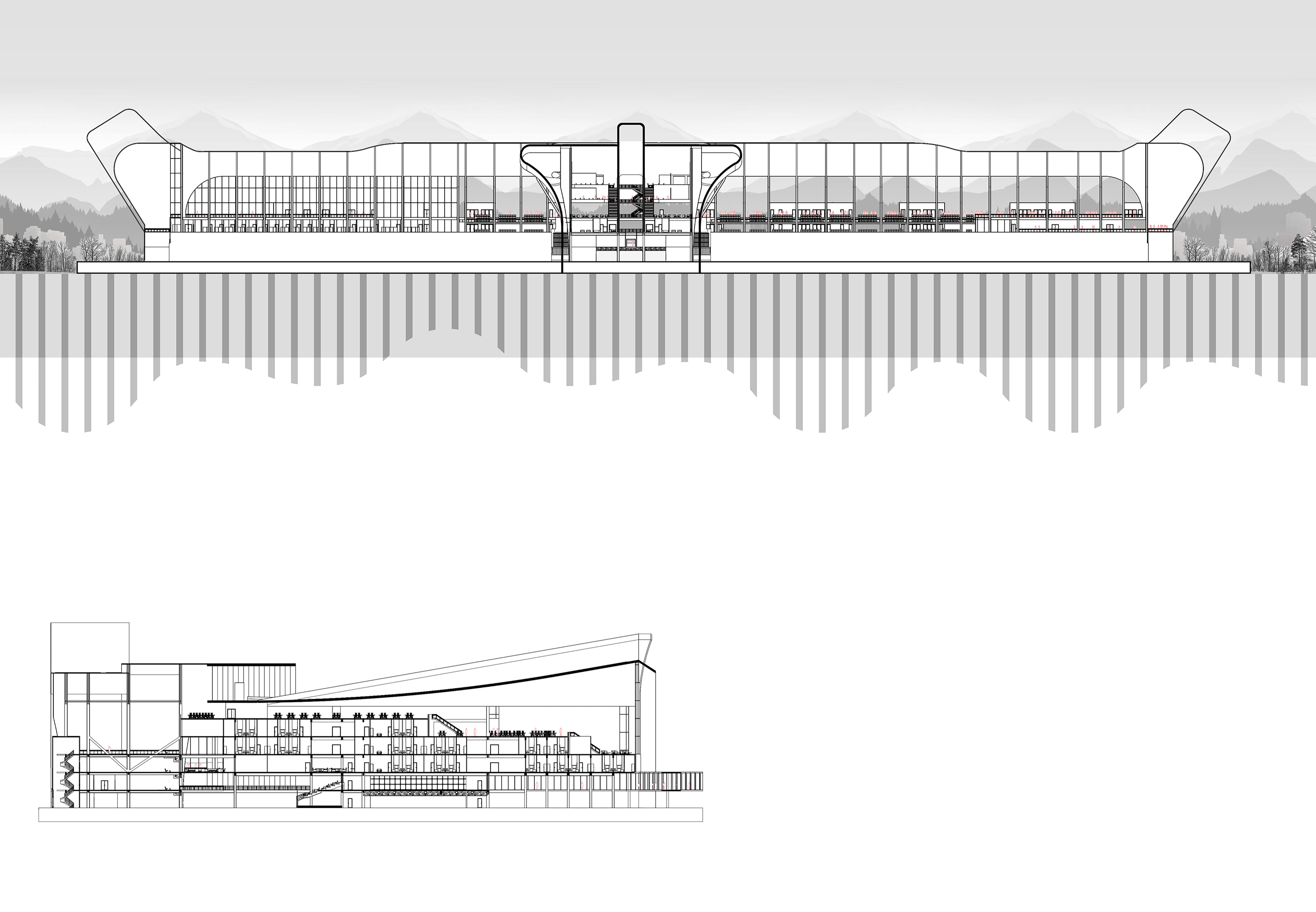
OF THE COMPLEX

I ensured that the visual elements of the design and materials did not deviate from the concept, designing the entire complex to resemble a formula 1 vehicle.
VIEW OF THE RIBBED DESIGN ELEMENT FROM BRIDGE CONNECTING PADDOCK AND ACCOMDATION
OF THE COMPLEX FROM THE GRANDSTAND
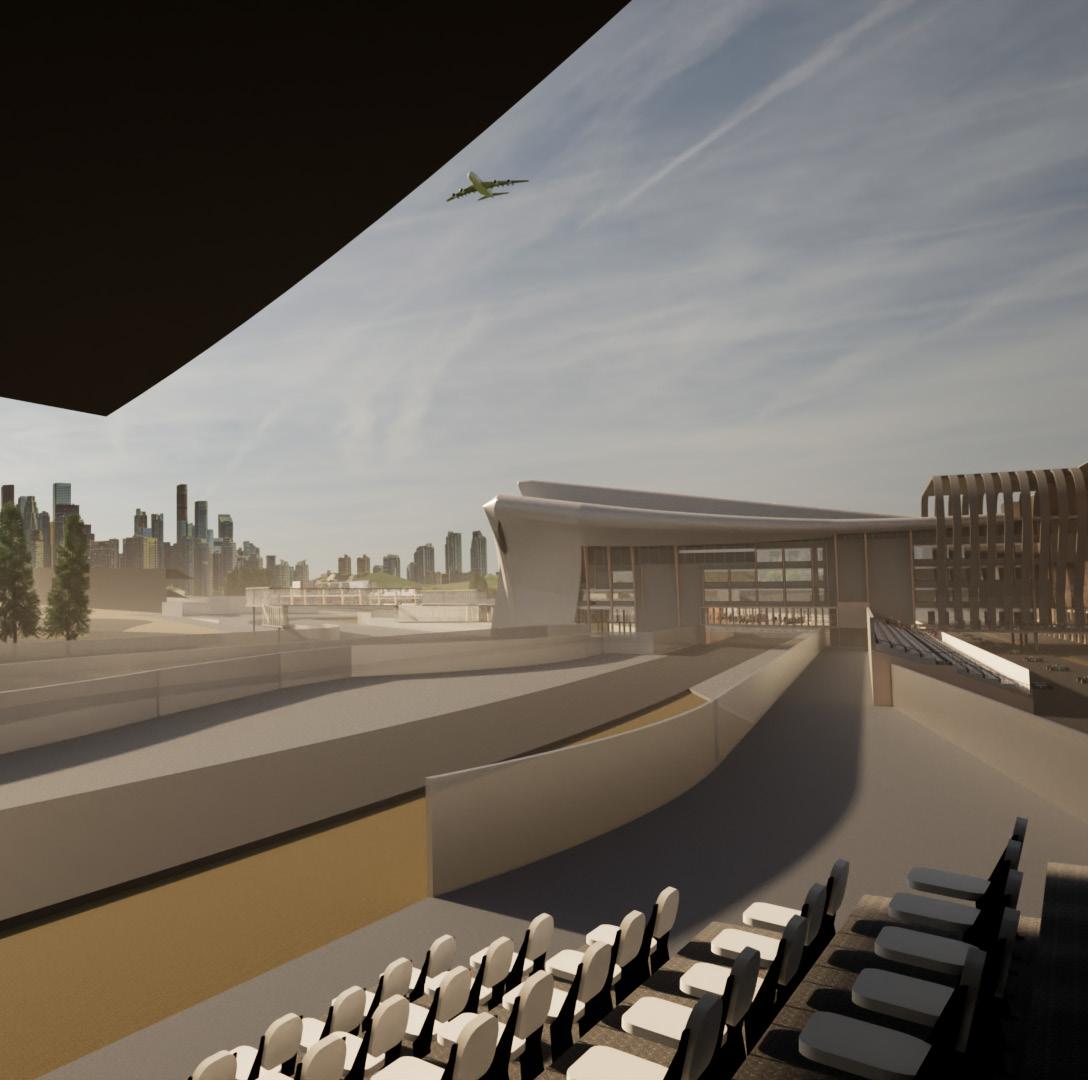
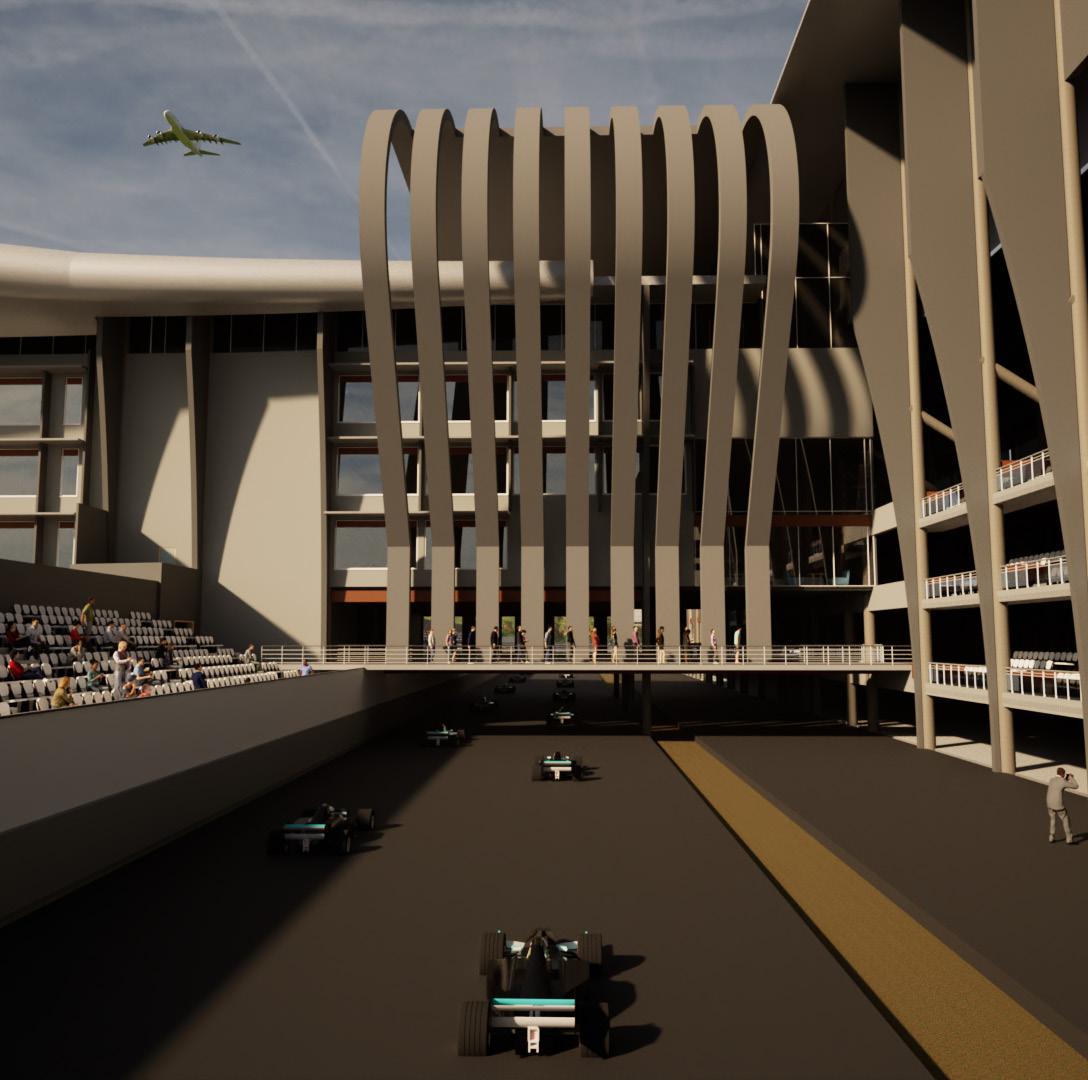
OF THE RIBBED DESIGN ELEMENT FROM GRID
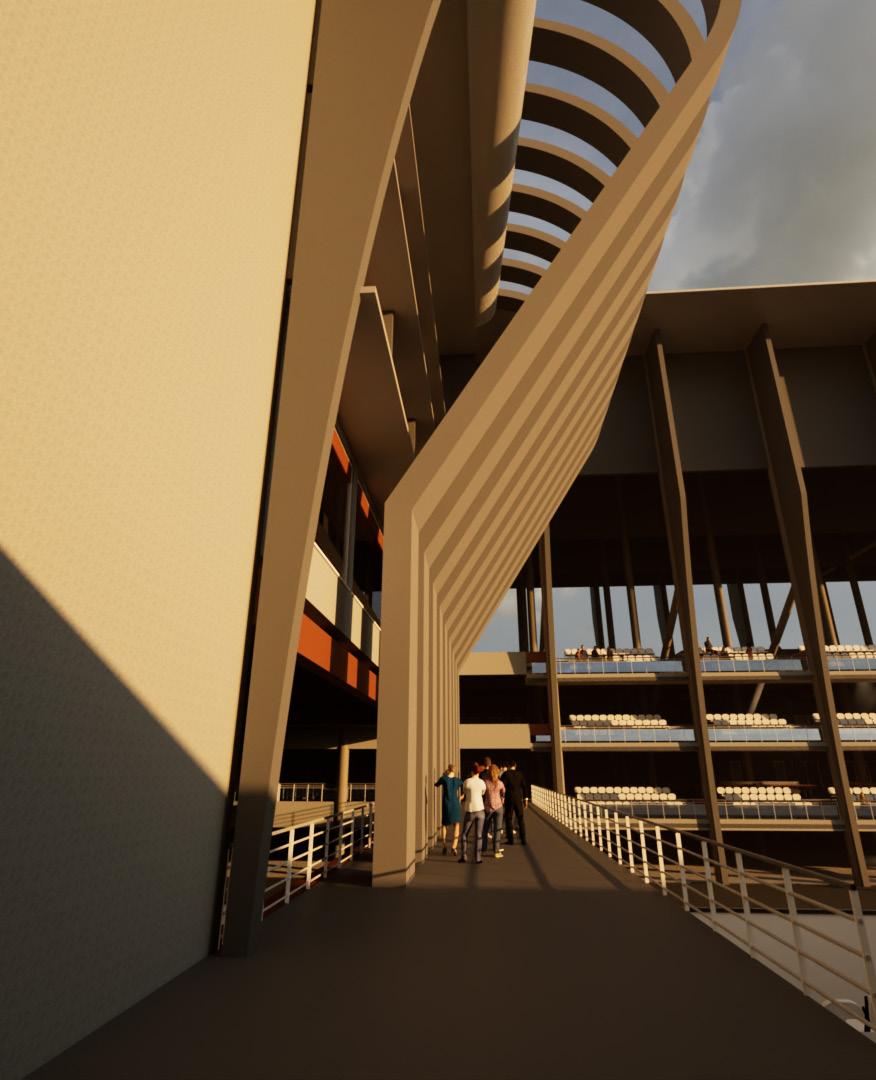
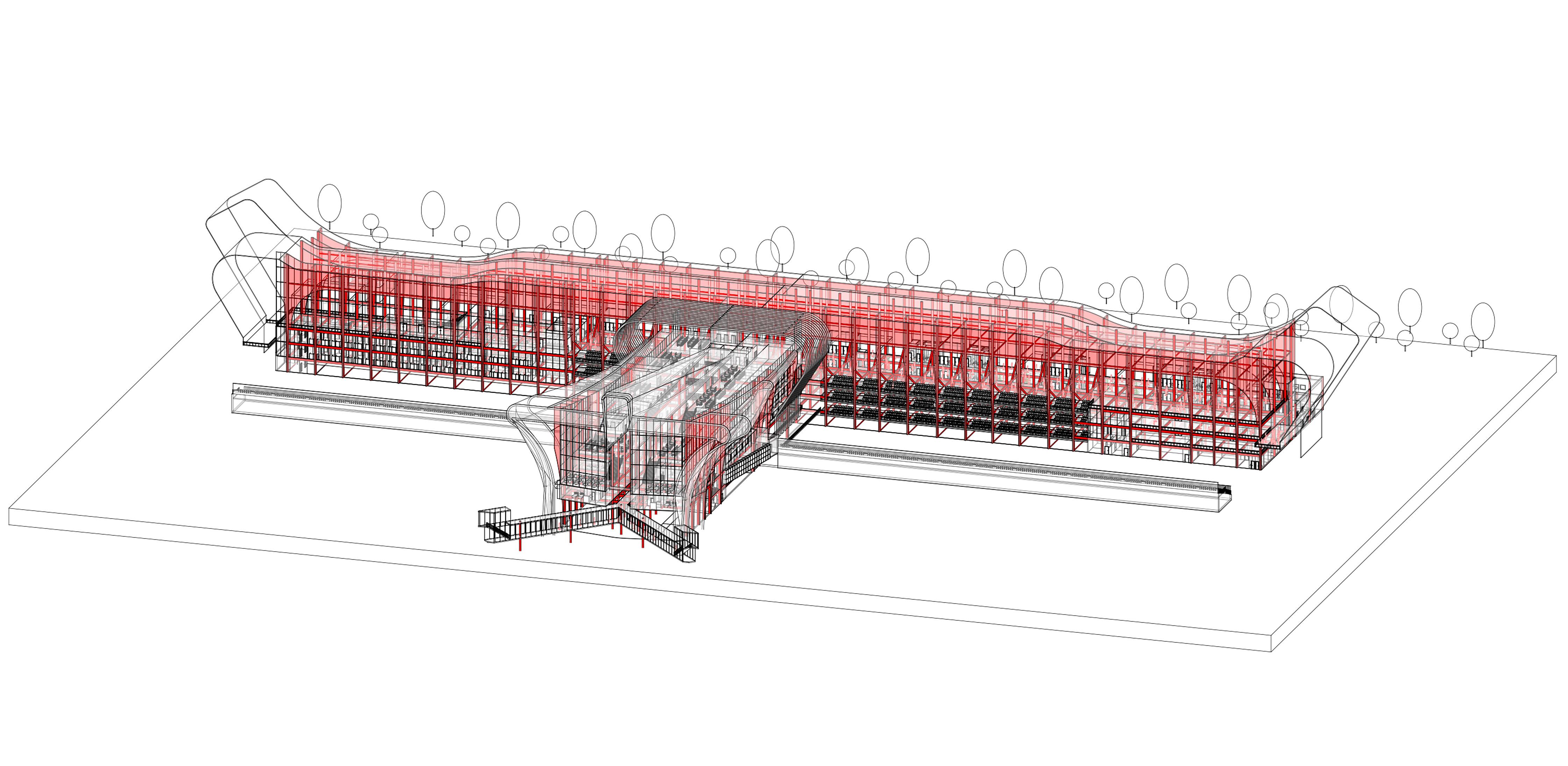
To support this vast building along the roof, a total of 240 structural columns ranging in size from 450mm to 600mm and 2043 structural beams connecting those columns compose the structure’s framing.
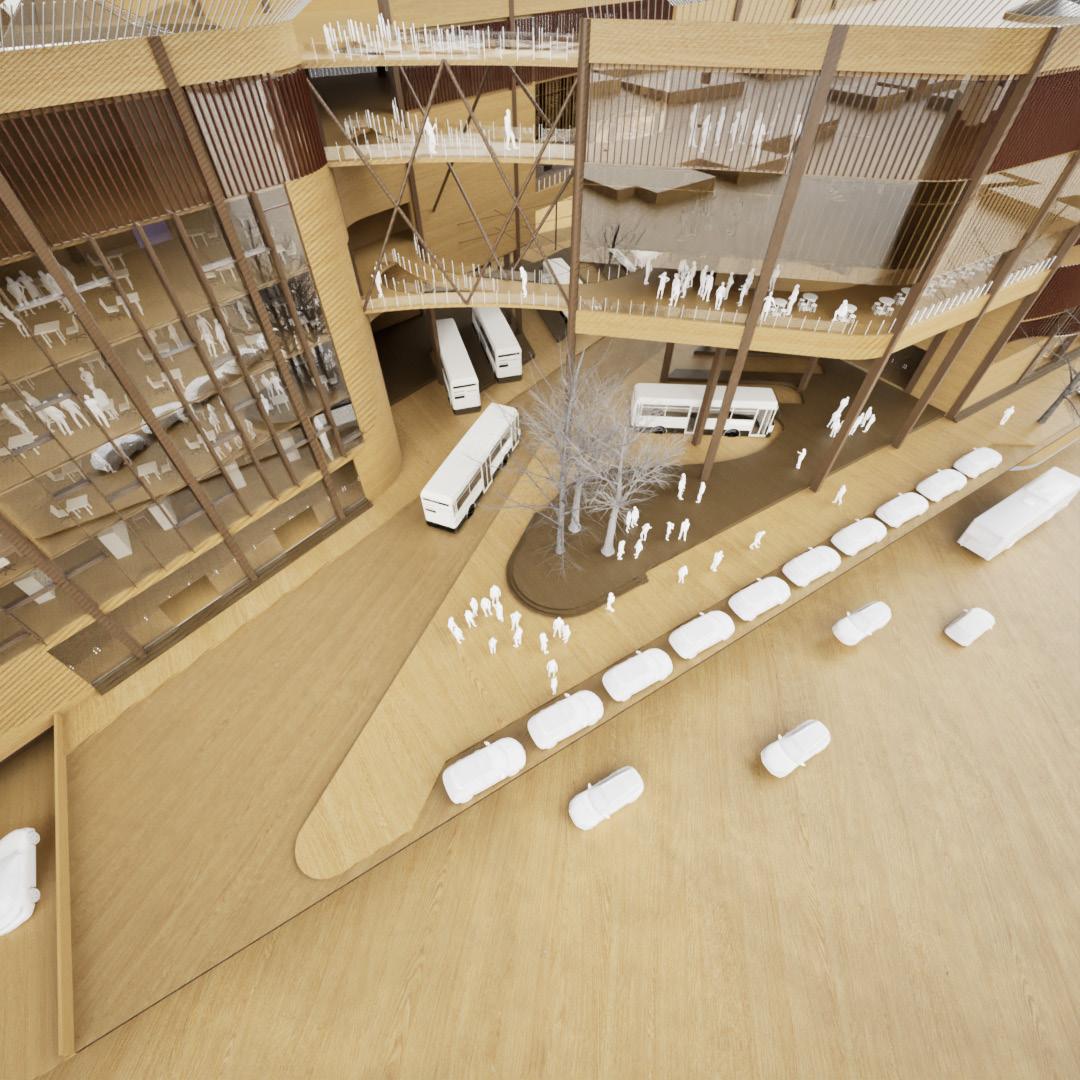
(Date:28/07/2023)
LOCATION:SHIVAJI
NAGAR,BANGALORE
SEM:8
DESIGNED BY:HARISH KUMAAR
USN:1BQ19AT039
Located in the heart of Bangalore’s Shivaji Nagar, the travel destination blends modern design with rich cultural heritage. This structure aspires to be a hub for efficient transport and urban living. The transit hub aims to improve the travel experience by providing a spacious layout, modern amenities, and environmentally friendly features. It ushers in a new era of urban mobility and serves as a gateway to better connectivity, all while providing practical and easy modes of transportation.

The main reason for selecting this site is that it already has a bus stop, making it an ideal location for the transit hub. Furthermore, by designing an efficient transit hub, traffic congestion in the surrounding region can be reduced more effectively..
This was one of the challenges I discovered while designing the plans; I felt compelled to create a plan separating pedestrian and vehicular traffic in the hub so that it functions effectively while addressing safety concerns.
Since the building serves as a bus stop, commercial space, and workplace, among other things. I felt the need that the design should be appropriate for all users.

The initial design for the transit hub began with a cuboid block.

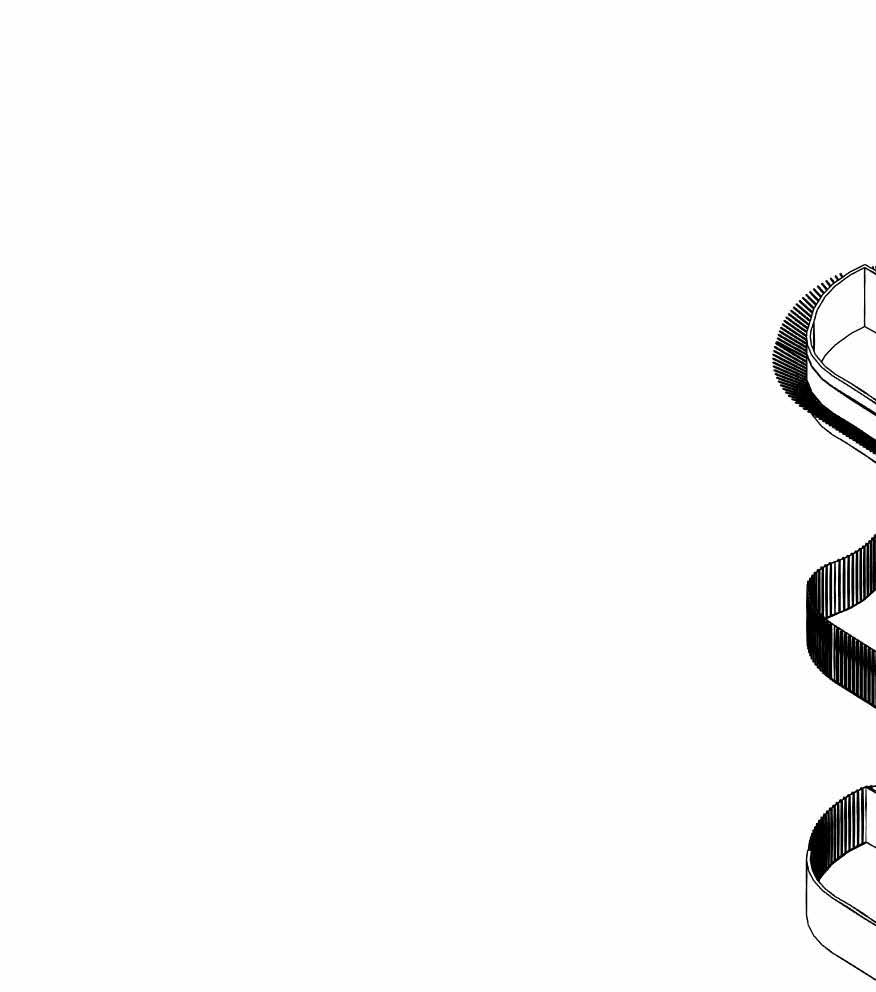
The architectural concept features a cuboid structure divided diagonally to create a dedicated passage for buses. This design not only enhances functionality but also adds a dynamic visual element. The diagonal division ensures efficient bus movement through the block, optimizing space and improving traffic. flow.
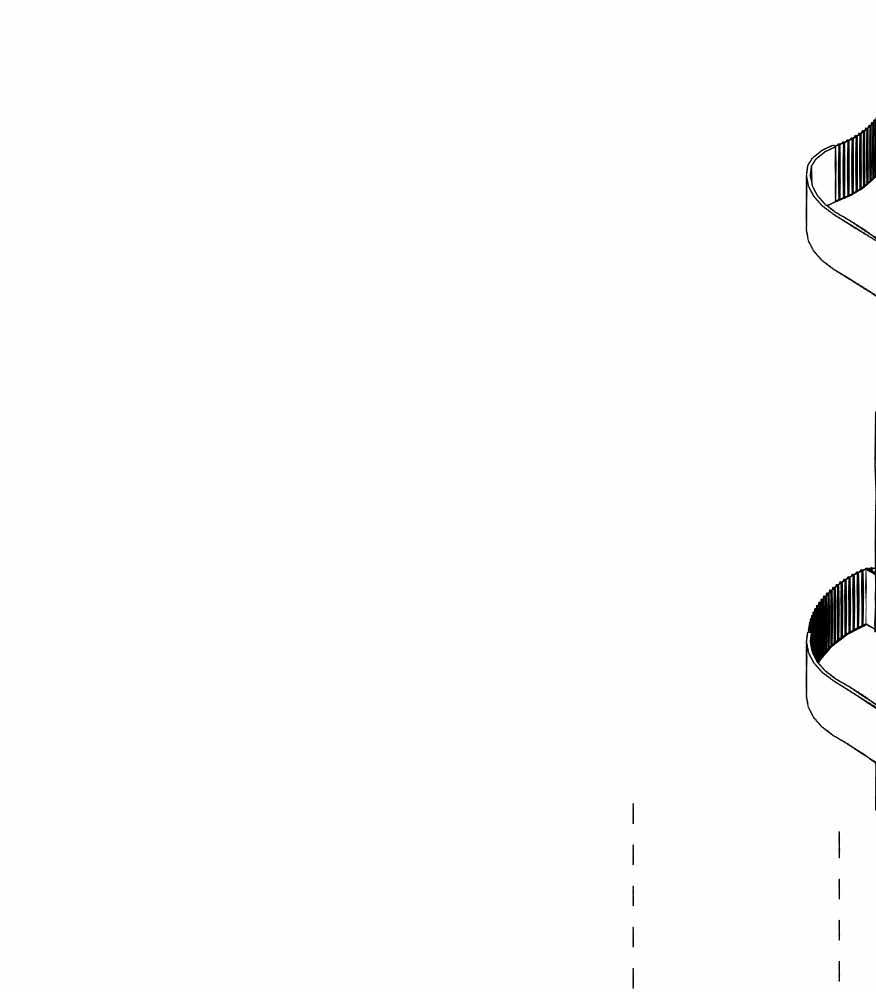
The design is systematically modified to improve its visual attractiveness The structure is made more polished and aesthetically pleasant by smoothing out irregularities and refining details. expressing the intended artistic vision.
The old Shivaji Nagar bus terminal is located here with the intention of creating a hub to support daily activities for Bangalore, which is constantly growing. Therefore, transforming the bus stand into a transit hub is crucial.
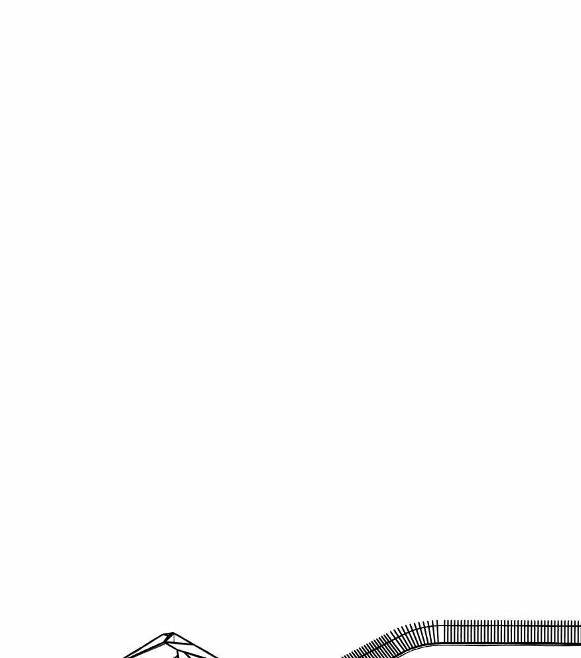
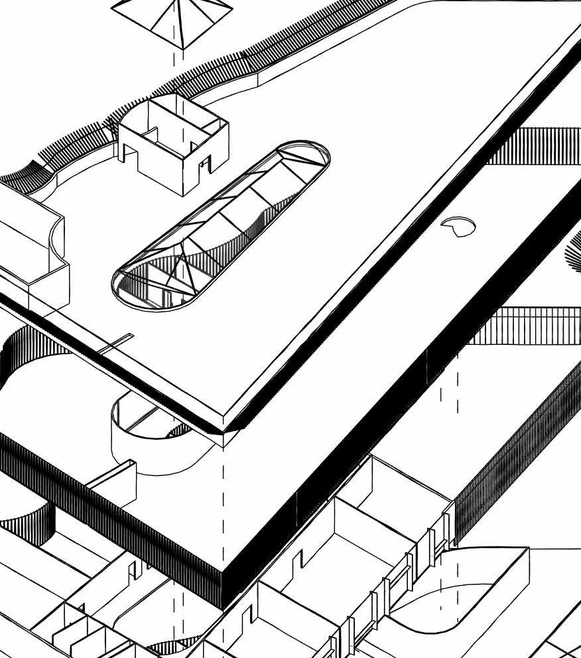
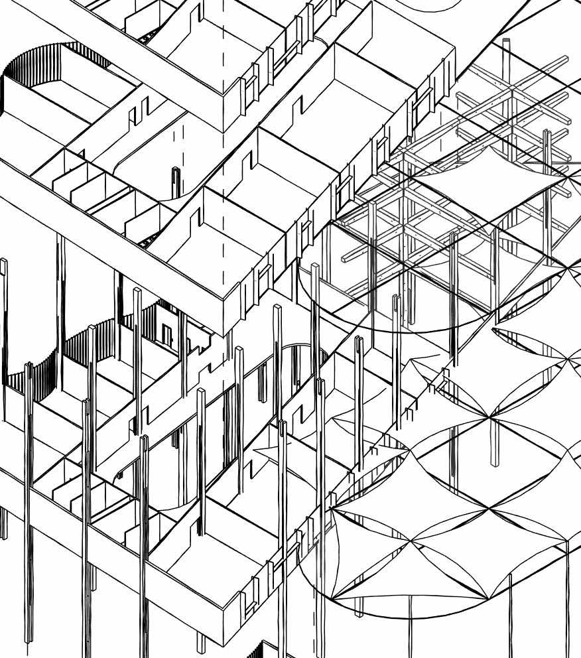
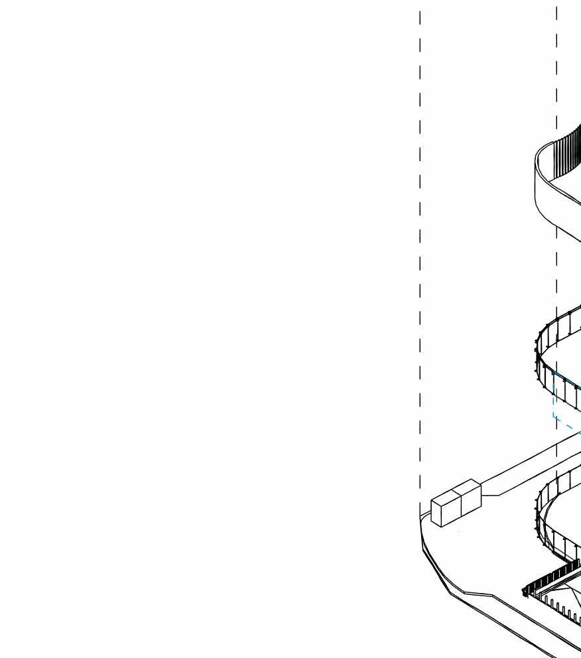
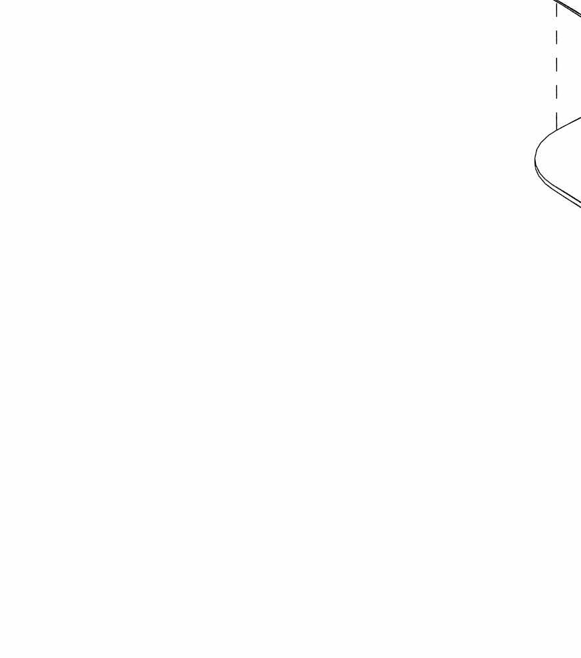
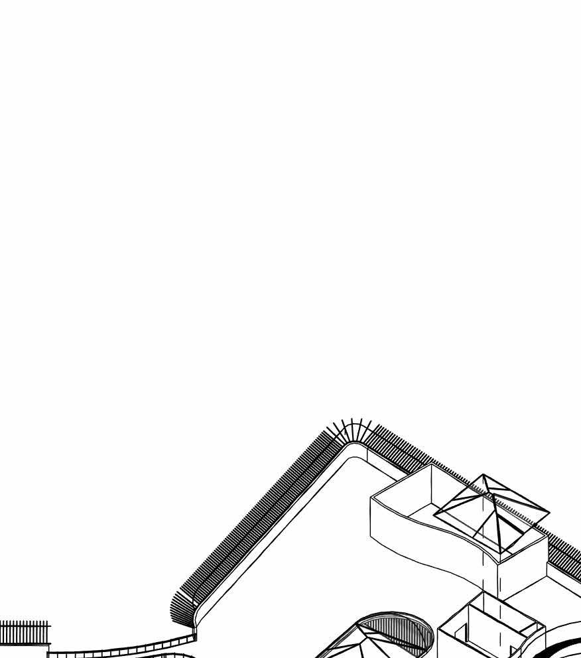
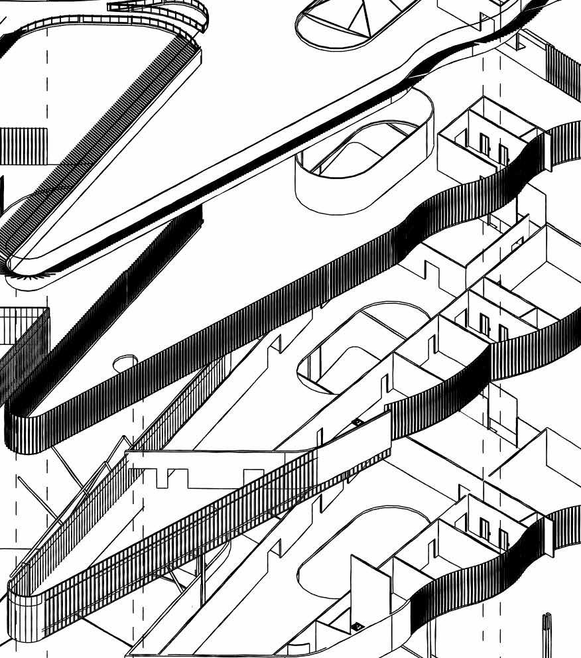
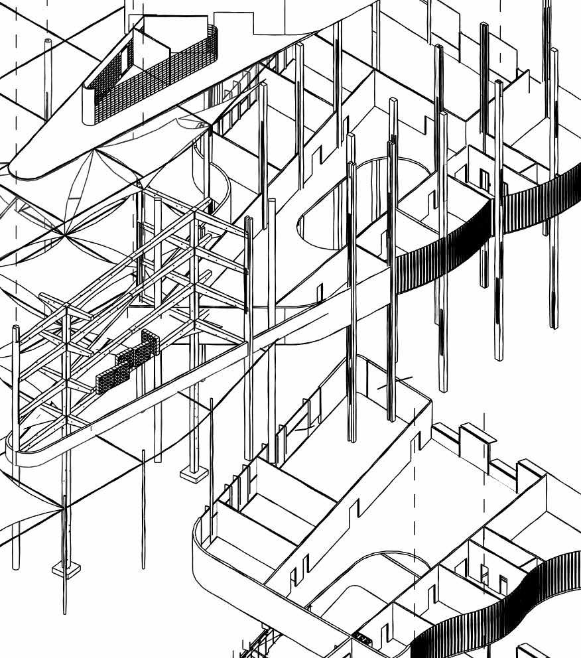
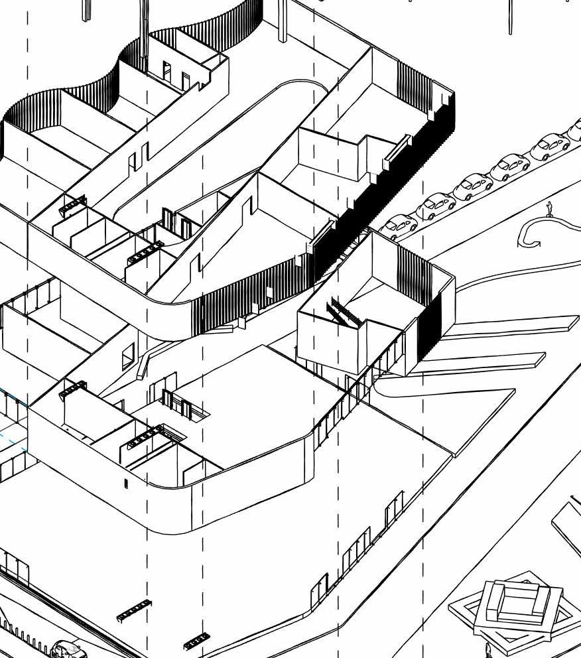
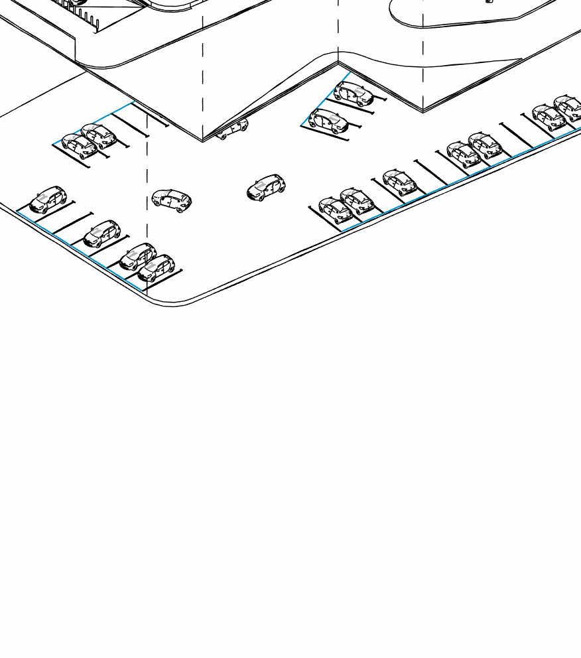
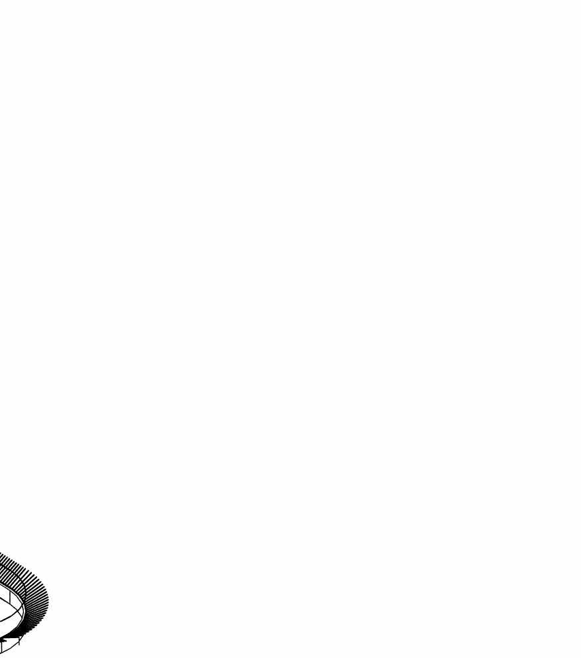
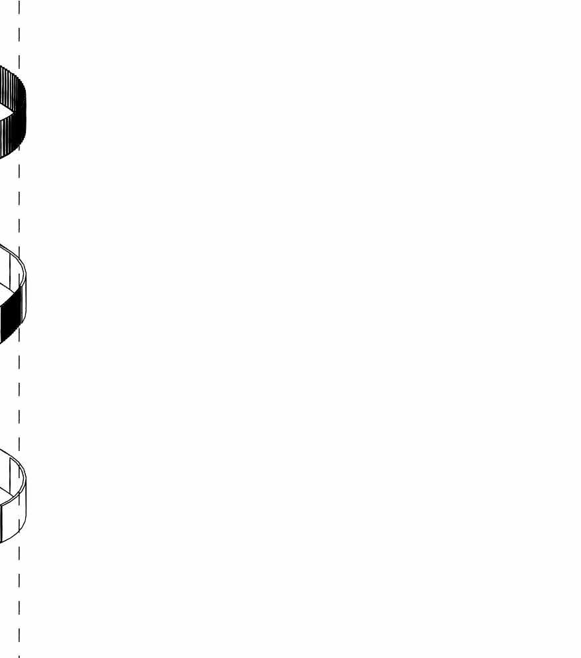
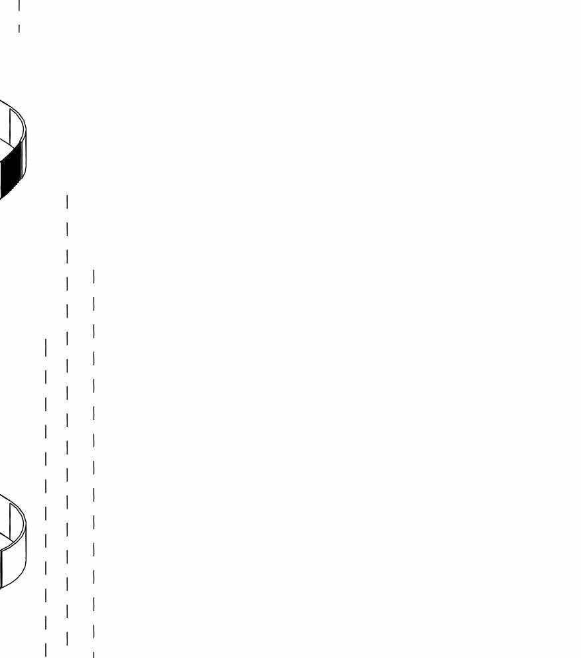
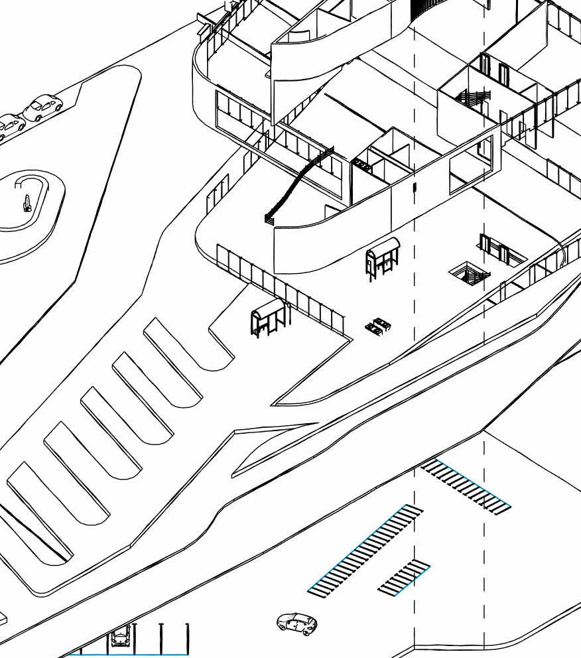
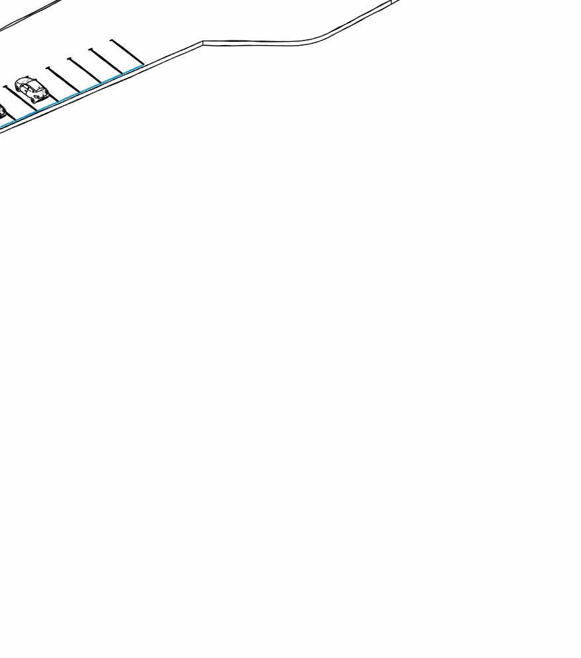
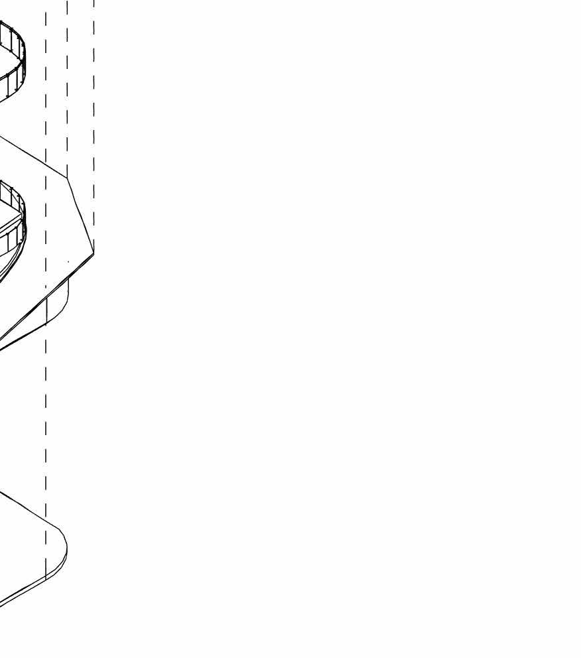

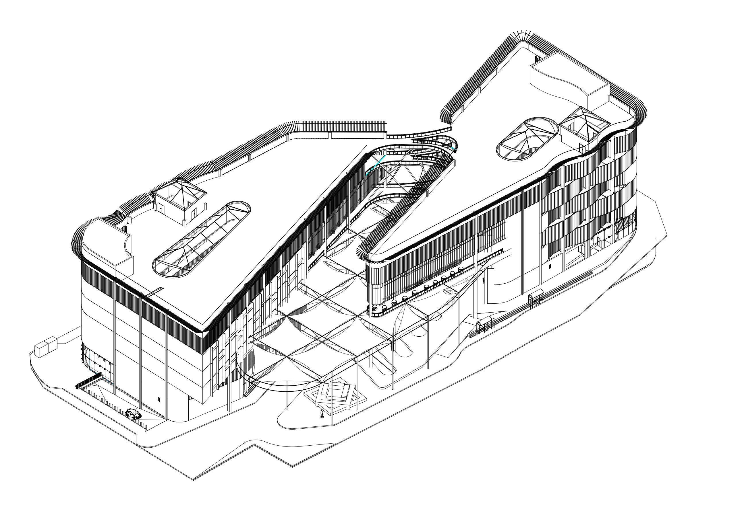
The utilisation of tensile structures as an extended covered area and wave-like facade detailing on the facades facing east and west are visible in this picture.
As the main hub for passengers, taxis, and buses, this level is an essential component of the transportation system. It gets crowded easily, thus careful spatial planning is essential to efficiently control the flow of people. The design addresses the issues brought about by heavy foot traffic by placing the highest priority on perfect spatial layout, improving the area’s overall efficiency and user experience.
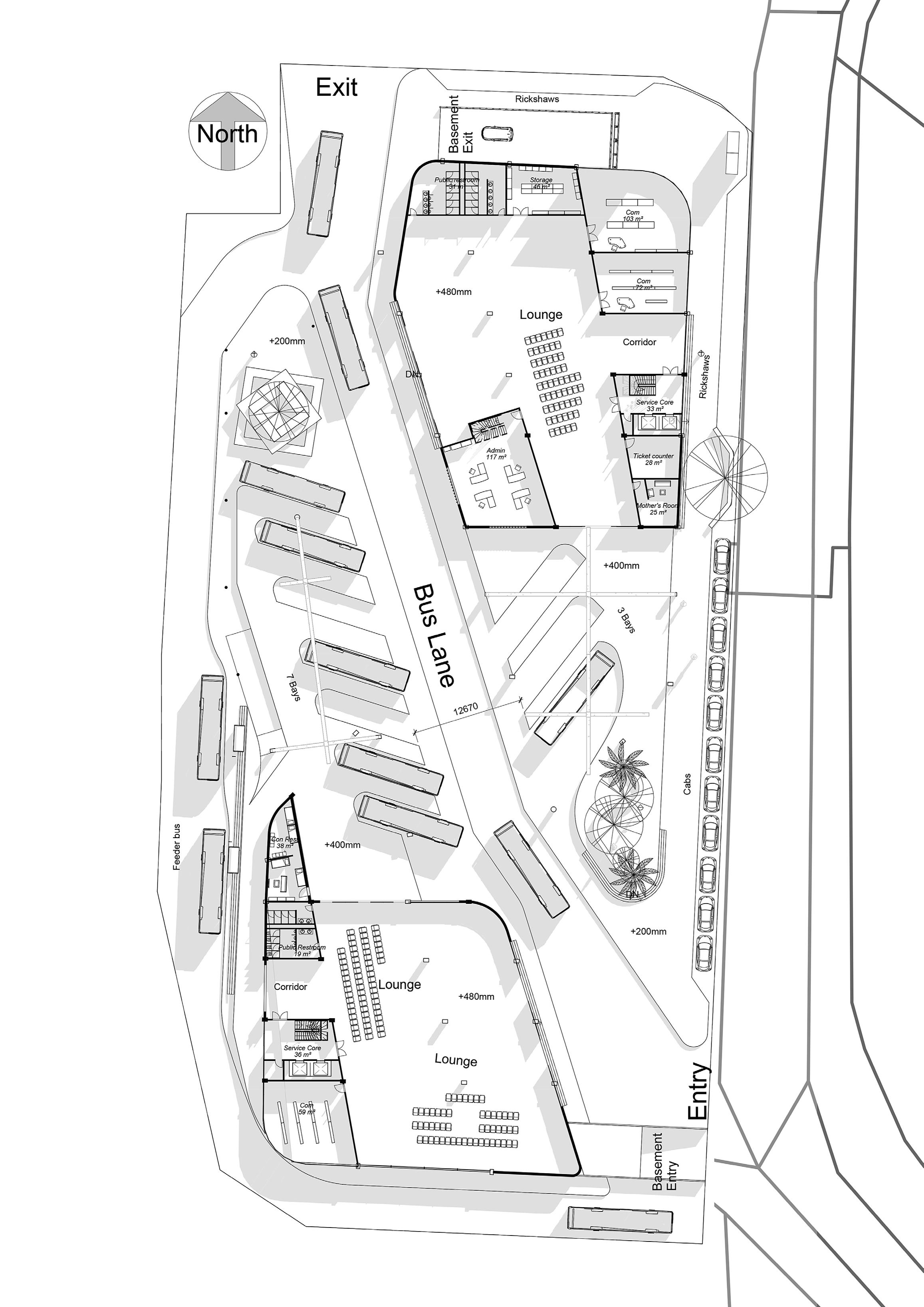
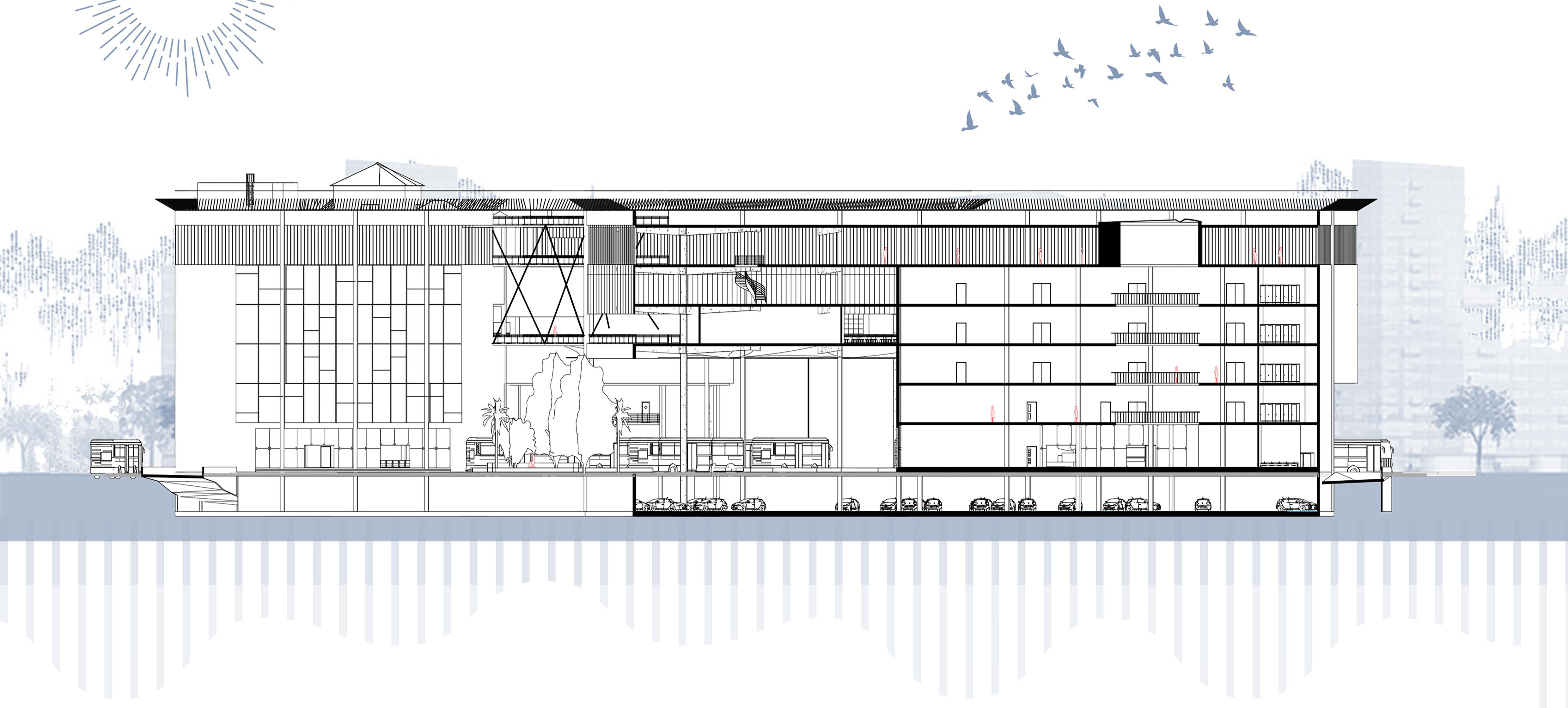
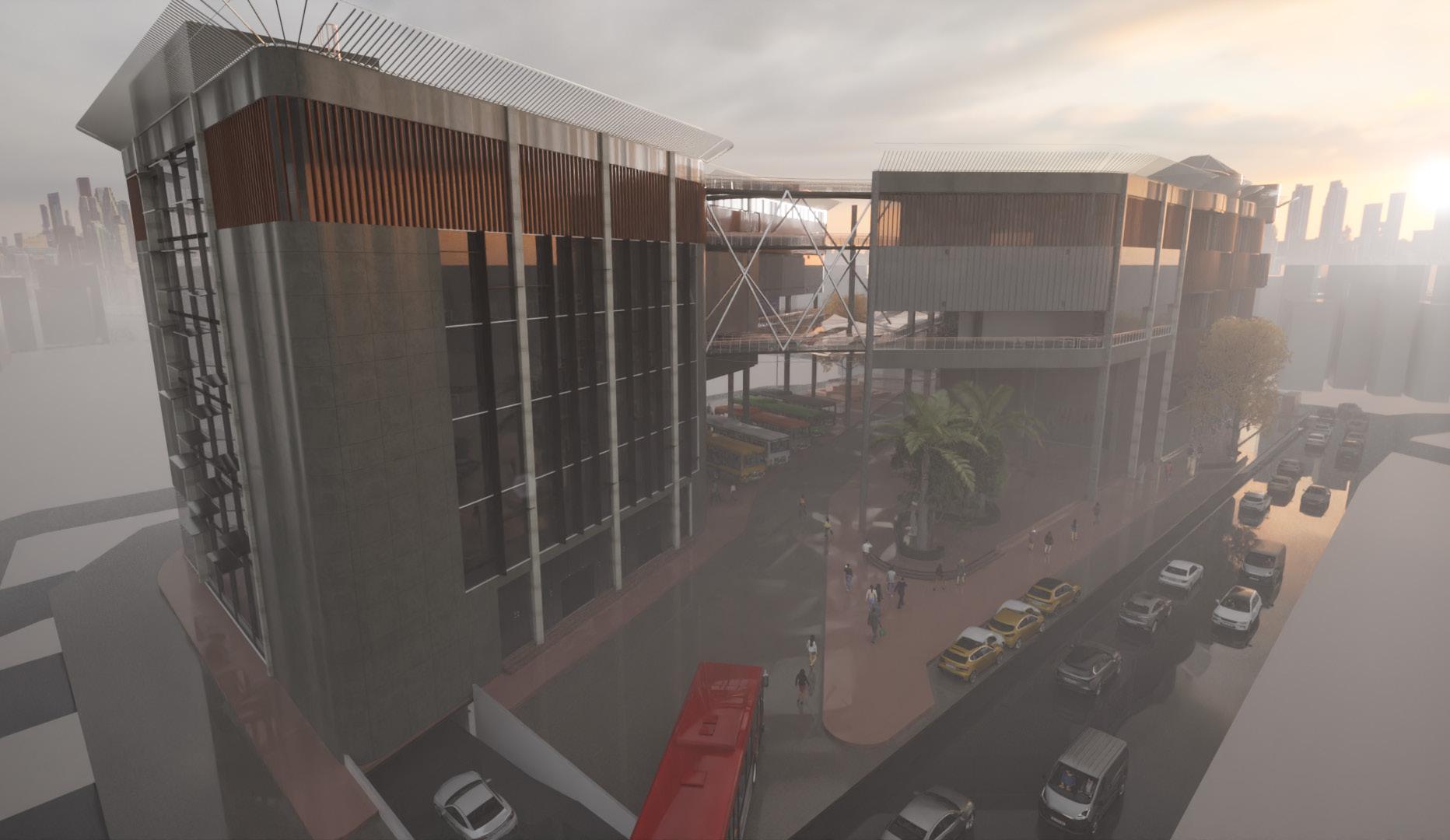
The basement, the five stories above it, and the bridge that connects the two blocks are all visible in this part.
Here, you can observe several cars heading into the basement level and the buses converging from the regular flow of traffic..
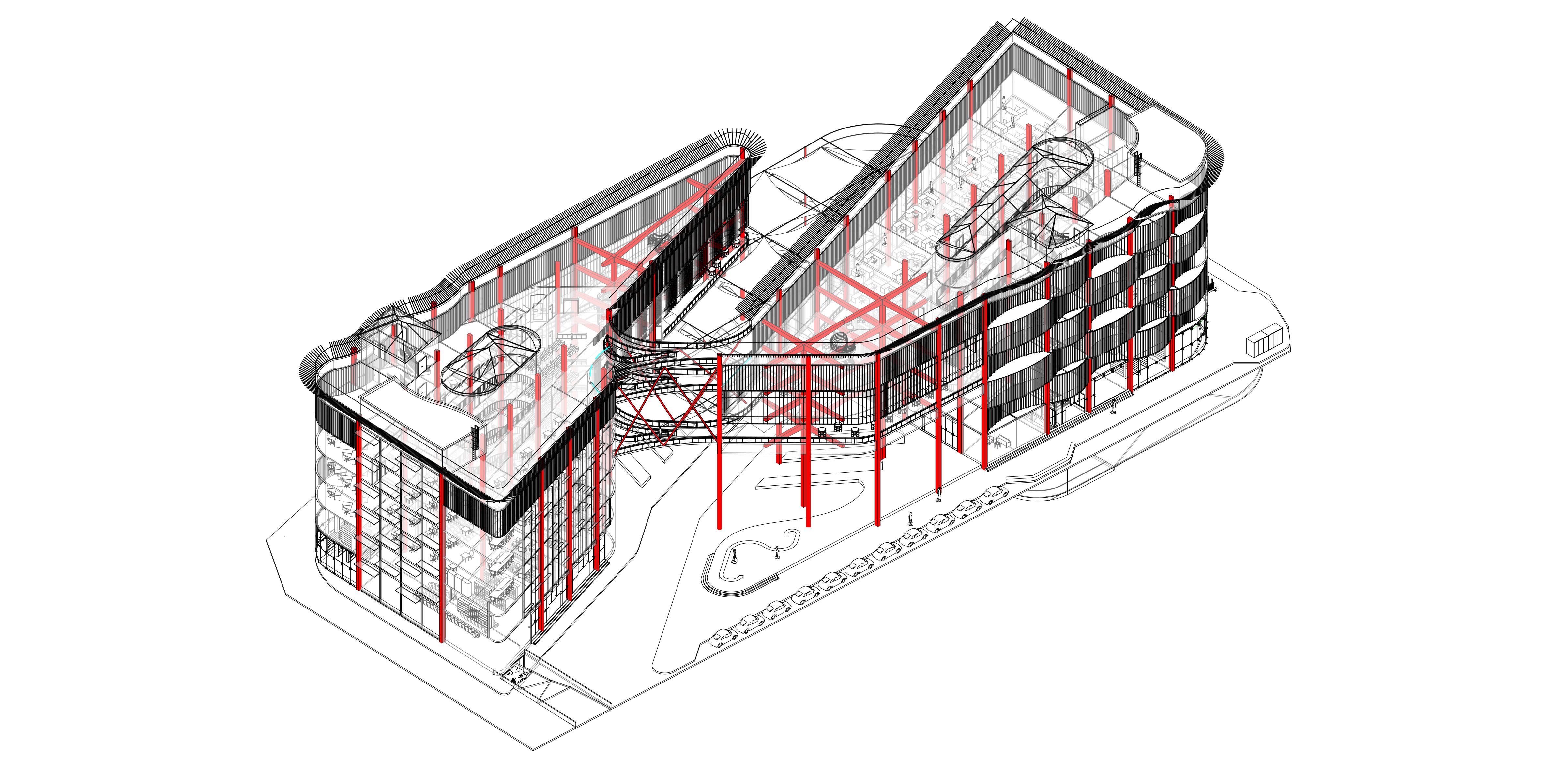
The transit hub is supported by 50 RCC columns spread across its footprint that can bear the weight of six floors. The hub is made up of two blocks that are connected by a link that is supported by trusses. Furthermore, the tensile covering is supported by a series of steel columns.
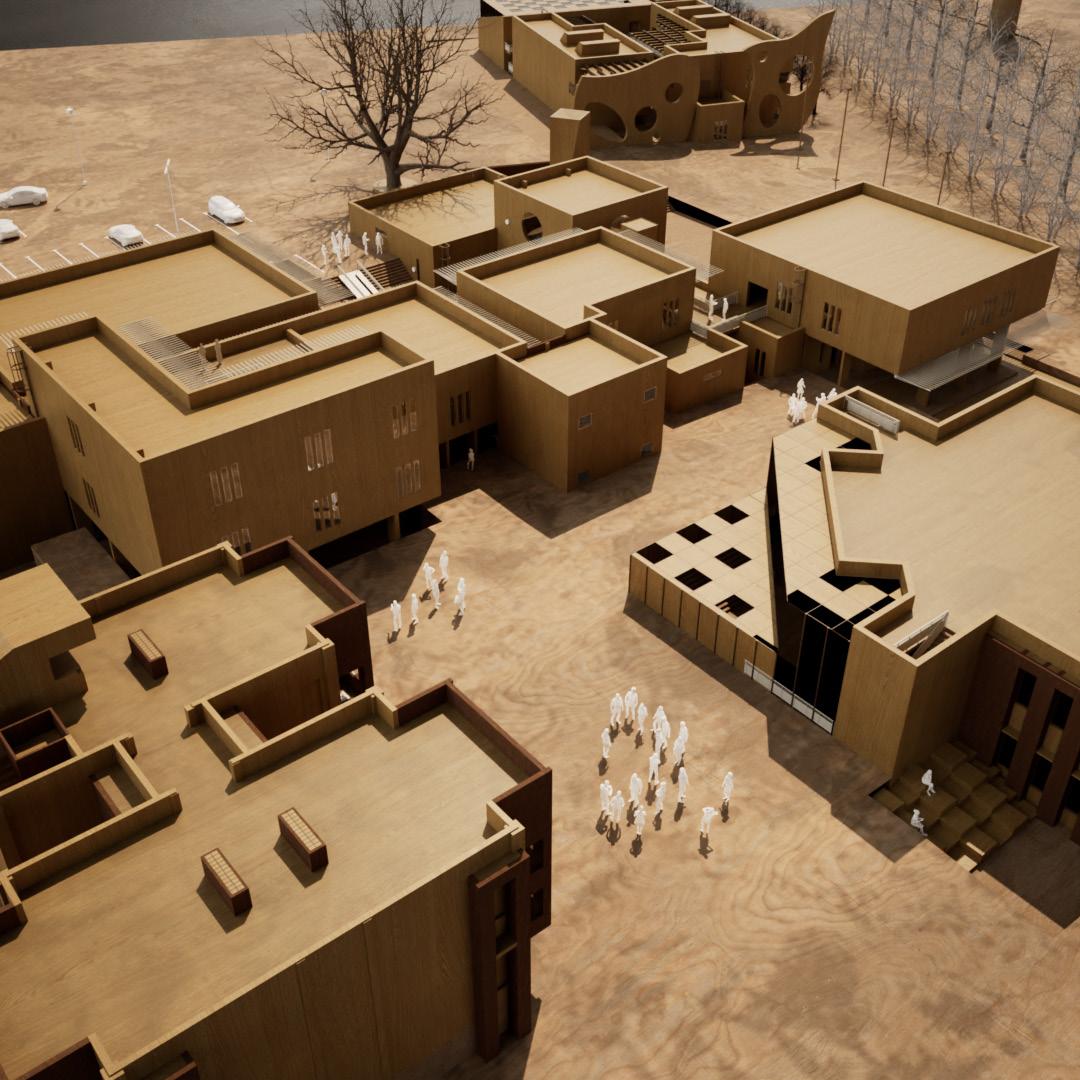
(Date:15/01/2022)
LOCATION:PANAJI,GOA SEM:7
DESIGNED BY:HARISH KUMAAR USN:1BQ19AT039
This institution design language follows the renowned architect Charles Correa’s design philosophies. This amazing complex, which emphasises sustainability, human-scale design, and environmental harmony, is a prime example of Correa’s visionary approach. The institution creates an inspiring environment that encourages creativity and collaboration through the seamless integration of indoor and outdoor spaces.
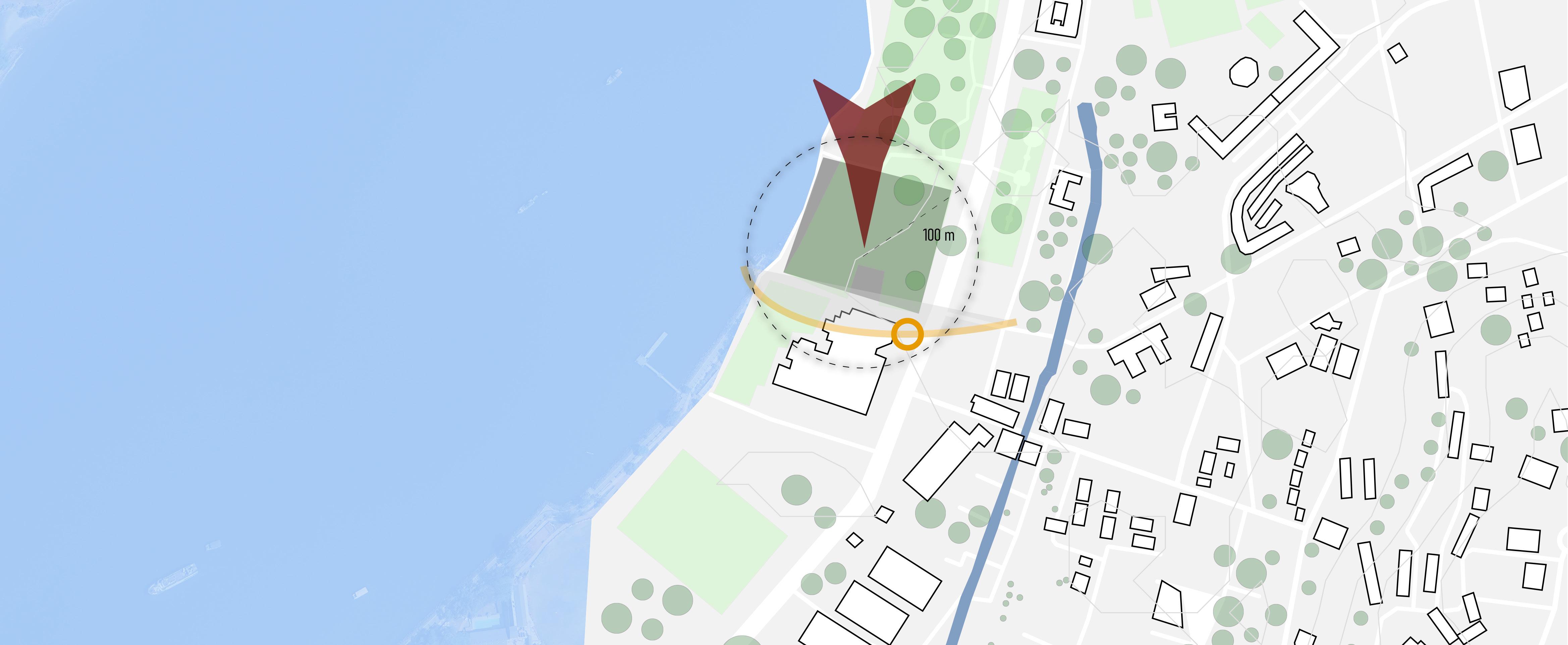
The main reason for selecting this site is that it is within the compound of Kala Academy, and it makes sense to design the building in memory of Charles Corres, who designed the academy.
1
To ensure the design is consistent with the academy.
The design should be consistent throughout the site, adhering to the design principles of Charles Correa.
2
To establish a friendly and suitable space for everyone entering the institute
The institution is an atmosphere that promotes future development, so the institute’s environment should be designed to foster intellect.
The guest houses and dormitories are located to the northeast and north, connected by landscaping, while the main structure, the Advanced Building Centre, is located in the center. The memorial honoring Charles Correa is located to the southwest. The Mandovi River is located to the west, and a tree-lined promenade separates the institution from the river.
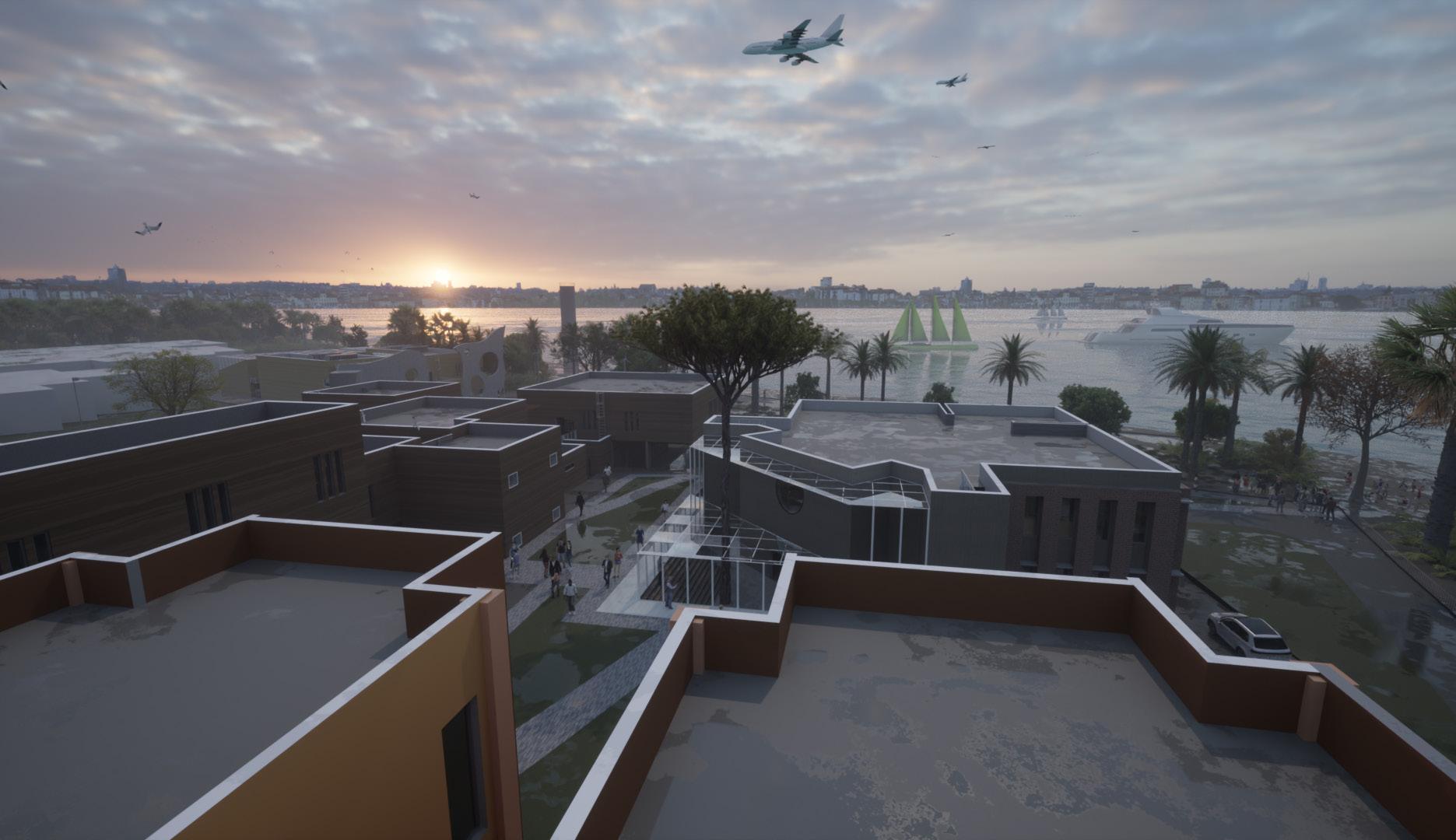
The location is within the Kala Academy Cultural Center’s grounds. Furthermore, the late Charles Correa himself designed the academy. Thus, the organisation intended to erect a research facility with a view of the Mandovi River in his honour.
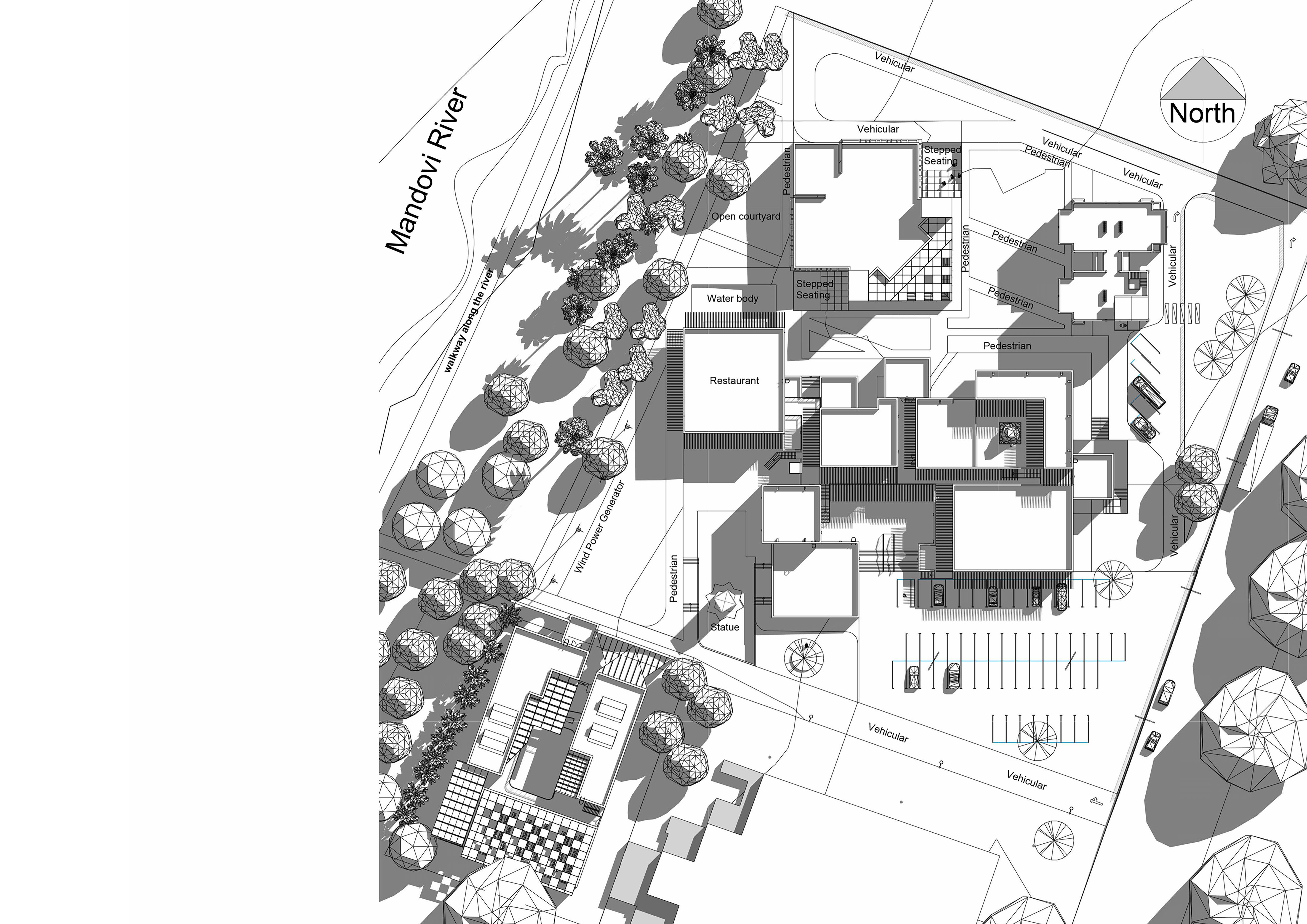
Solid-void architecture serves as the foundation for the entire institution’s design. I arrived at this design by putting the blocks in such a way that every room on the property has access to natural light, ventilation, and create a calm and serene environment for the occupants.

When I was designing the idea was to keep the plan as open as possible. Furthermore, I made sure the building was segregated into public and semi-public parts by placing the public areas in easily accessible locations and the semi-public areas further out of sight. And there are multiple stairs to wander throught the floors with ease.
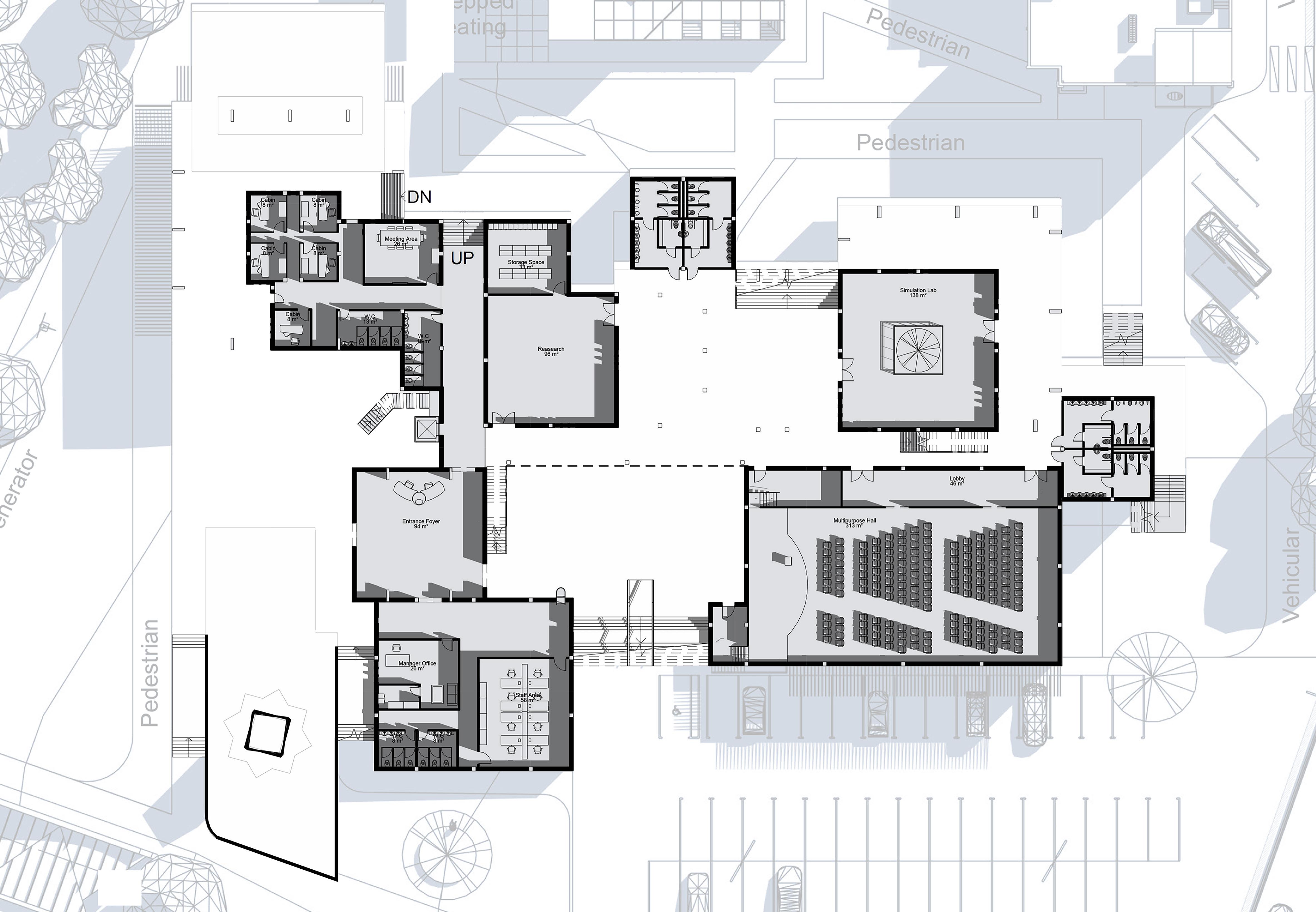
The center is spread across three stories, with a large, open courtyard situated between the reception area and multimedia hall. The restaurant is located far to the left. A body of water sits beneath the restaurant, adding to the tranquility.
Engineers and architects use the facility to do research on novel building materials and construction methods.
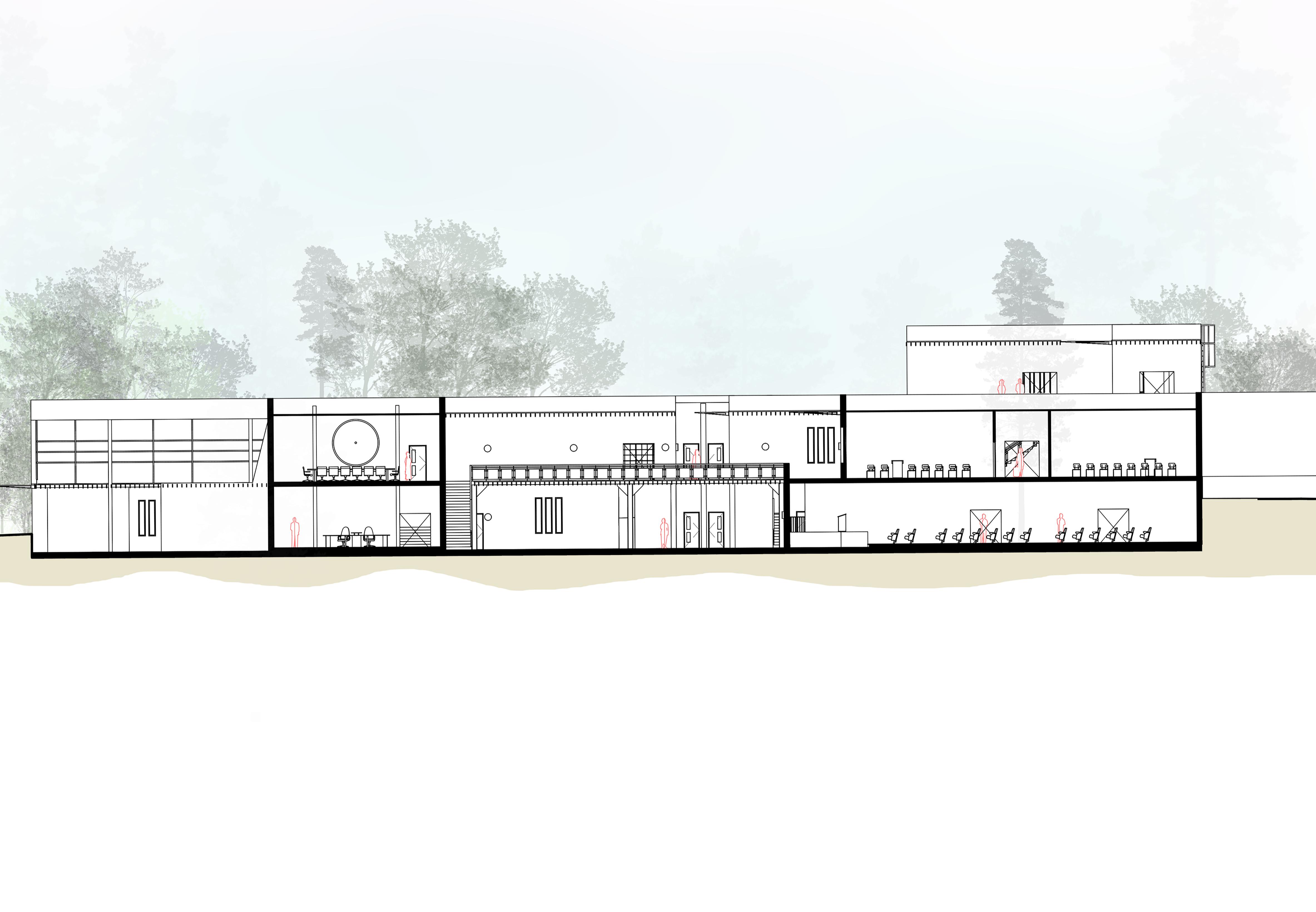
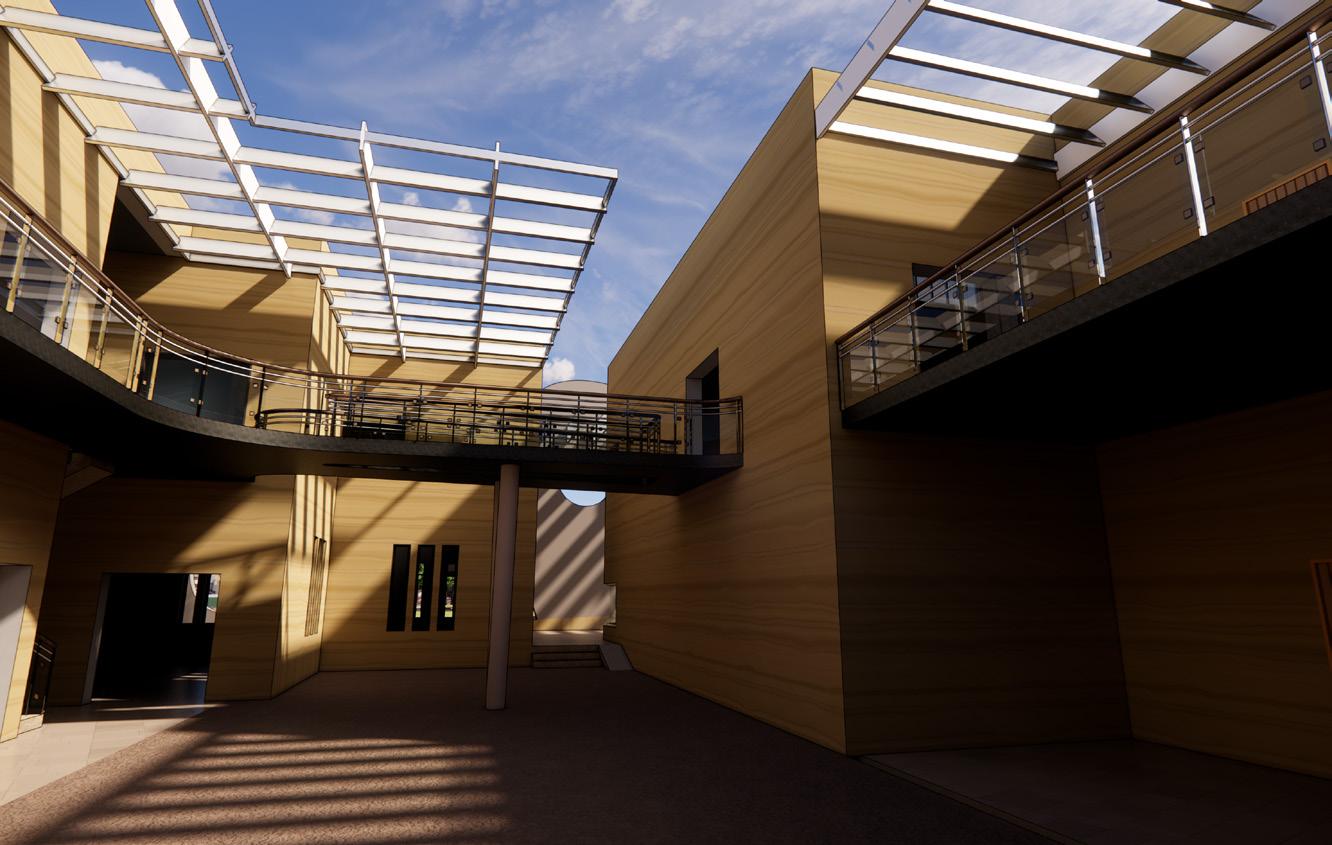
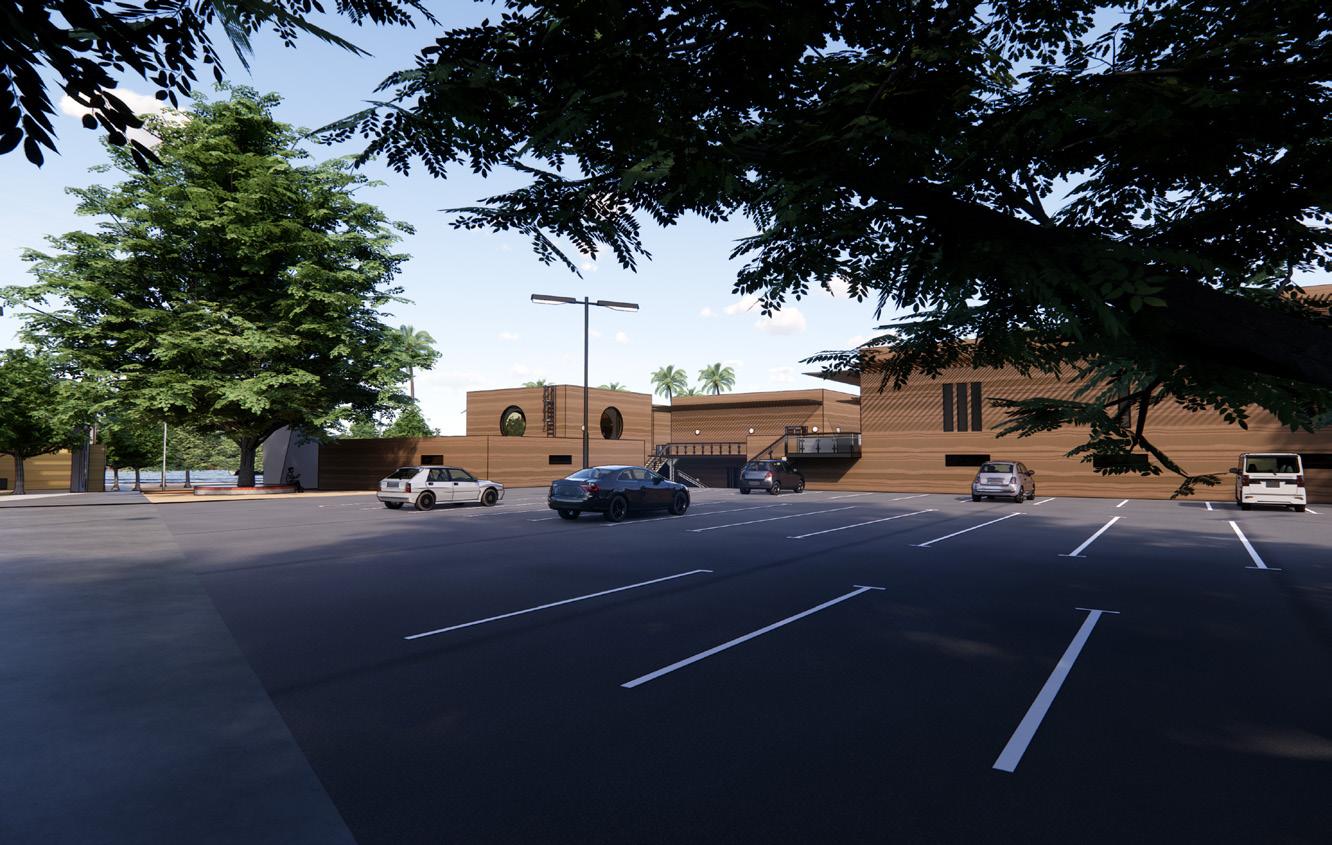
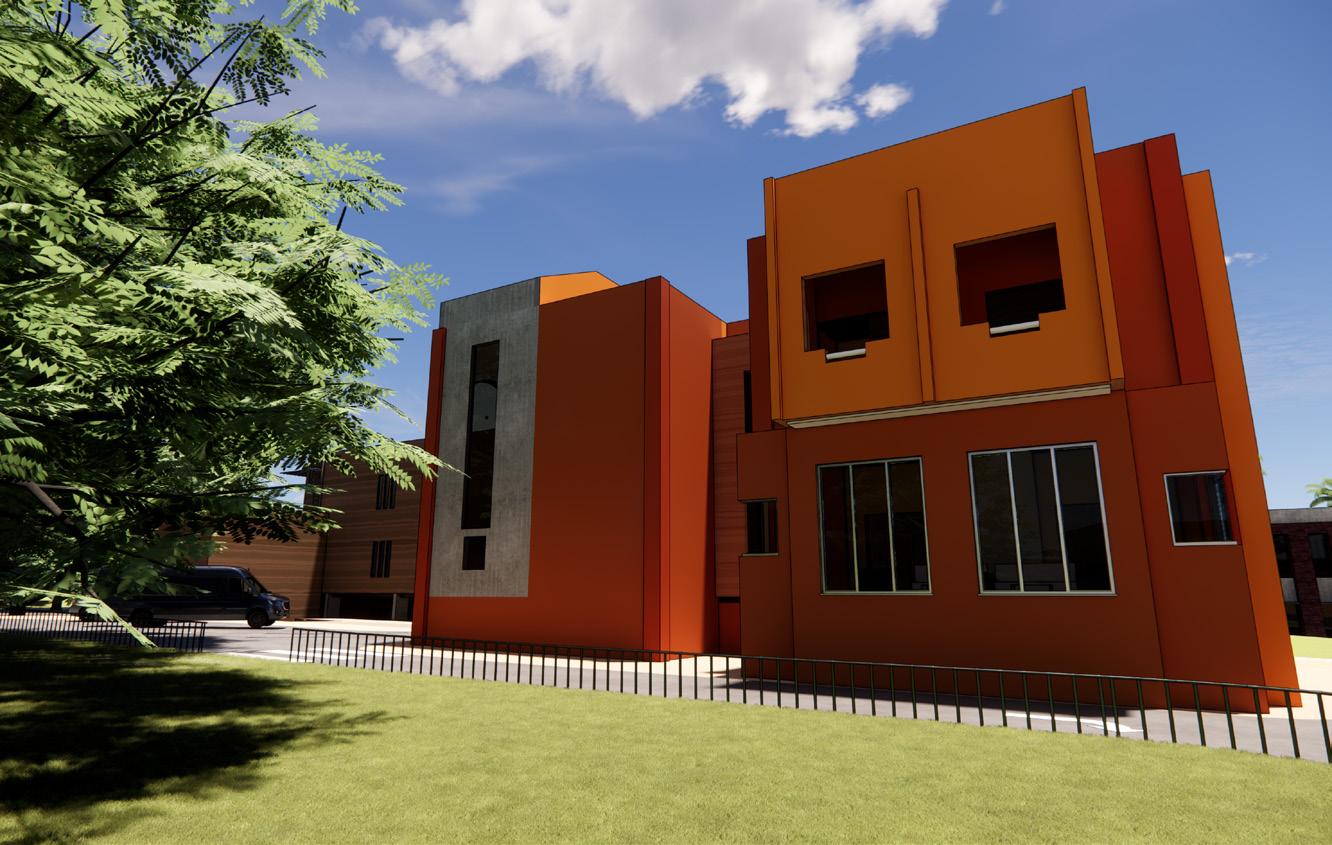
It is a square plan divided diagonally with lavatory at the corner of the plan. The floors can be accessed through two staircase.
A monument might be crafted to be an aesthetically pleasing or practically useful object that pays respect to the identity it honours. So I designed it in a way to be practically useful. The plan consists of two blocks.
I’ve included a few elements in this design that are based on architectural ideas by Charles Correa. Using hot air chimneys, which take advantage of the stack effect to naturally cool the structure, is one such feature.

The topography in this region is gradually dropping in the direction of the river. In addition, a green belt separates the river from the facility.

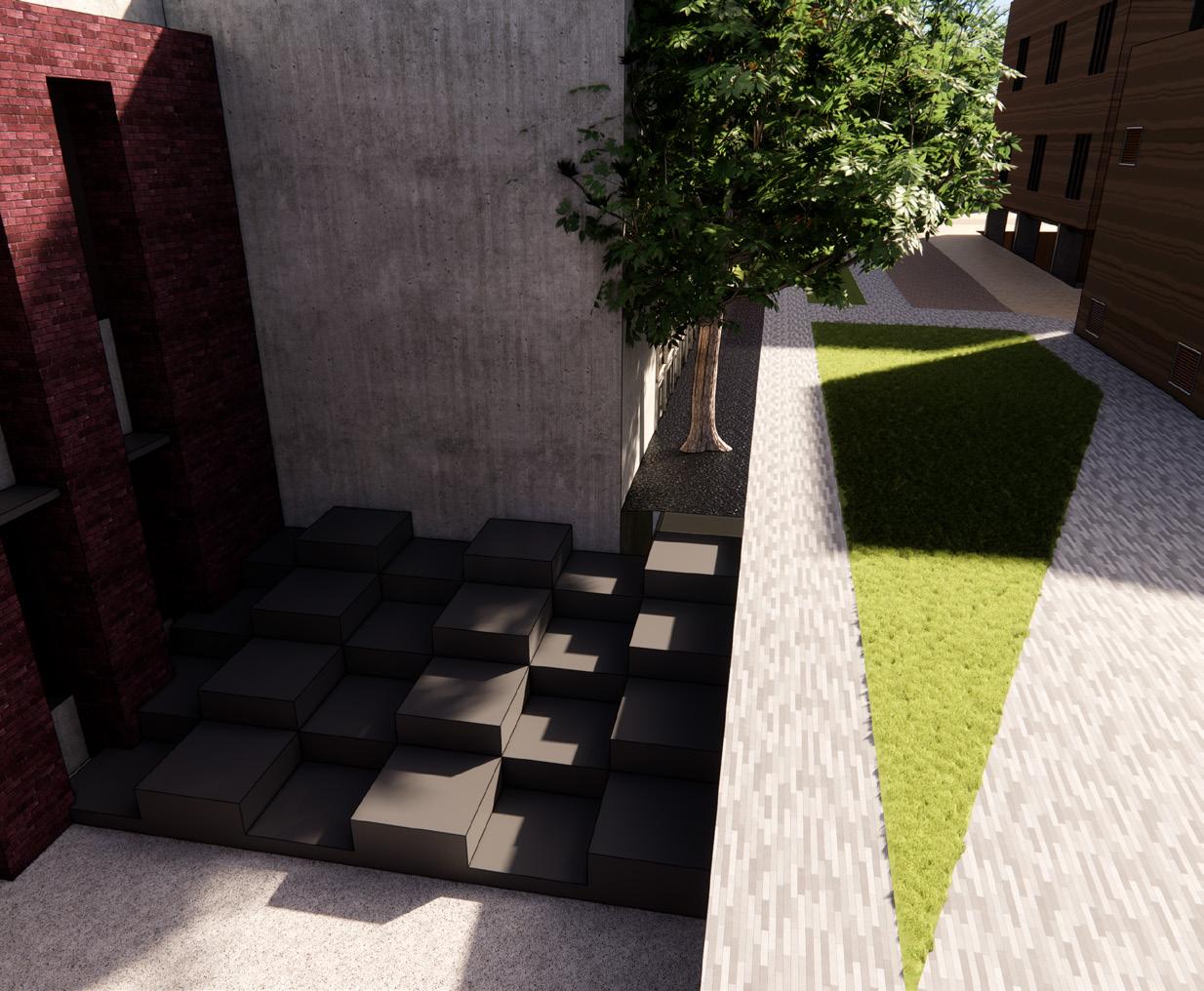
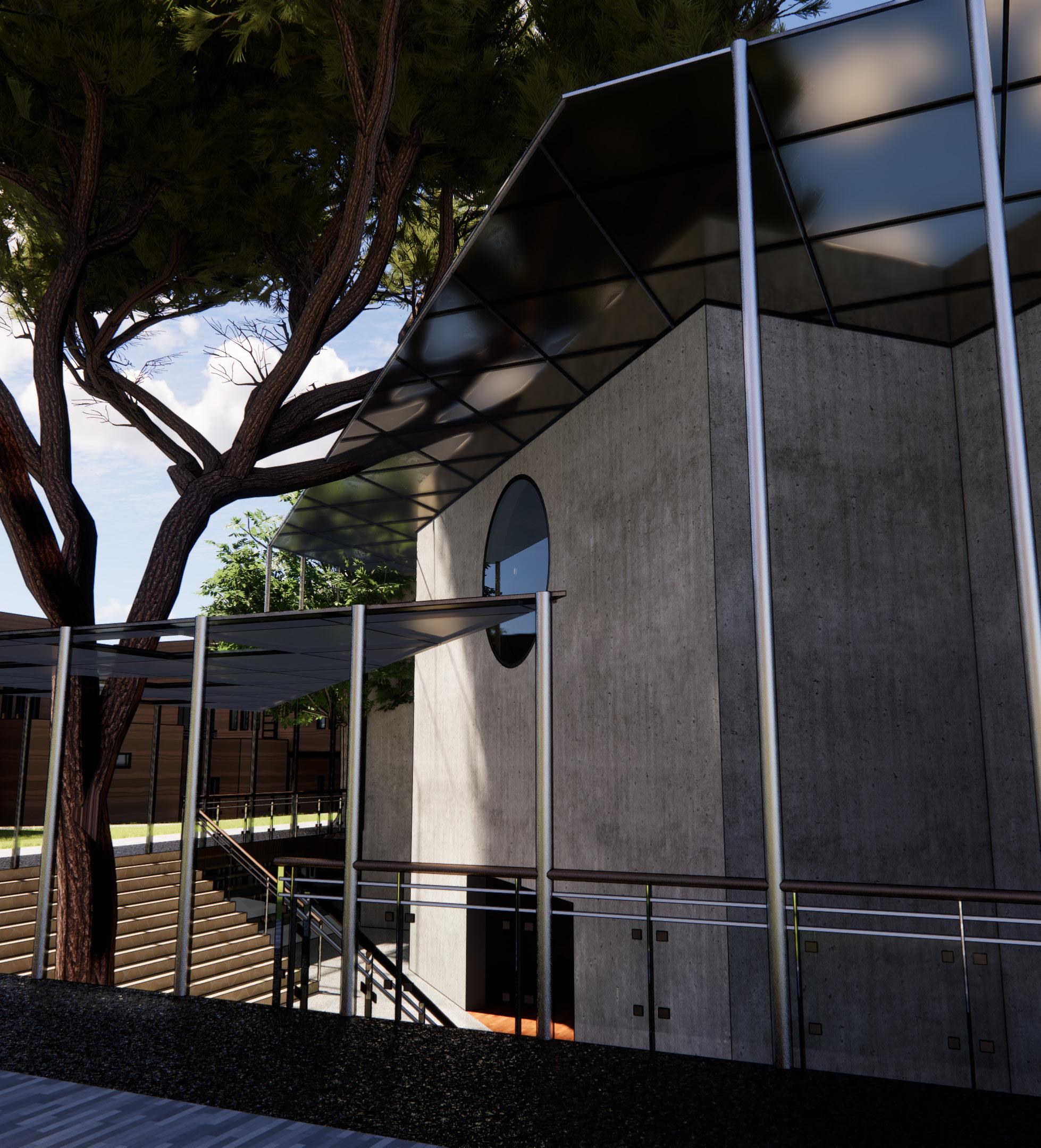
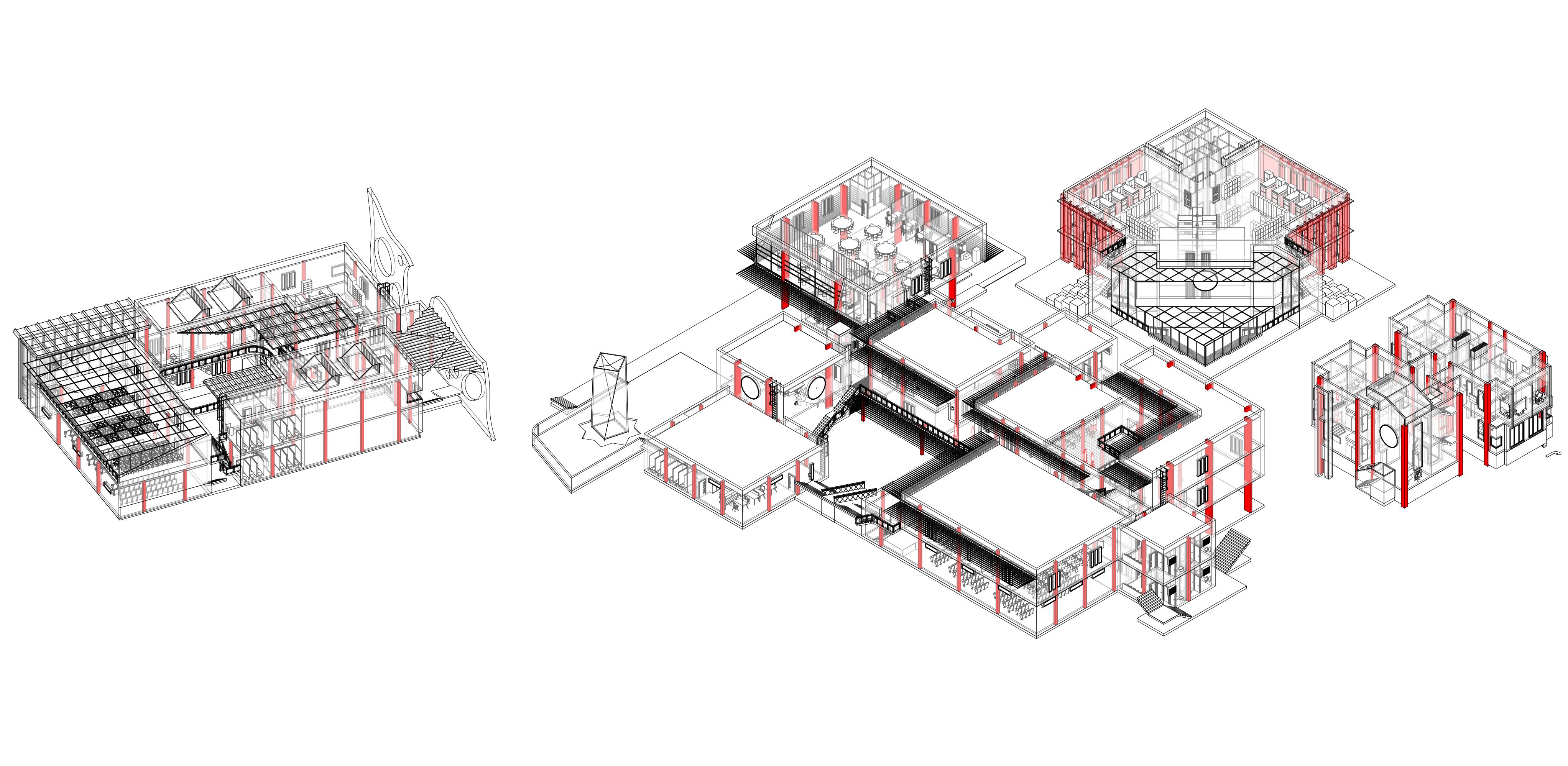
The institute consists of four main blocks, with a total of 197 structural pillars. Almost every block on the site follows spatial planning inspired by Charles Correa design principles. The use of chajja is eliminated by using recessed windows and brise soleil to effectively reflect sunlight.