

Portfolio
Urban Design I Architecture
Selected Works (2019-2024)
B.Arch l M.Arch - UDD
Harish Karthikeyan

Hi! I am Harish Karthikeyan
An Architect currently pursuing master’s in Urban Design and Development, I’m deeply committed to understanding the dynamic relationship between urban spaces, sustainable growth, and innovative design. My journey has provided me with a solid foundation in architectural principles and practical experience with advanced design software and visualization tools, which help me create impactful and meaningful spaces.
+91-8148155946
khht_harish@yahoo.com
https://www.linkedin.com/in/harishkarthikeyan7701
Personal Details
Name : Harish Karthikeyan
Date of birth : 07 July 001
Home Town : Coimbatore
Collage : Manipal(Present), Mumbai
Nationality : Indian
Language
English
Tamil
Hindi
Education
Master of Architecture (Urban Design and Development)
Manipal School of Architecture and Planning, Manipal (04-06)
Bachelor of Architecture
Amity School of Architecture and Planning, Mumbai (019-04)
School
Higher Secondary Education : G.R.G.Matriculation Higher Secondary School, Coimbatore (Xth std,)
Higher Secondary Education : G.R.G.Matriculation Higher Secondary School, Coimbatore (Xllth std,)
Software Skill
Drafting/Modelling
AutoCAD
Sketchup
Rendering
Photoshop Illustrator
Participations
Experience
School Representative of Amity School of Architecture and Planning Mumbai (2022 - 2023)
Interest
D modelling
Visualization
Competitions
Sketching
Sustaiable Design Practice
Thesis Design
Multi-Functional Space with an Urban Intervention - Civic Centre
To create a space for the human interaction in the fast moving world
Design Approch (M.Arch - UDD)
1st semester
Understanding various layers of Urban Settlement (Study Area - Udupi City, Karnataka )
2nd semester
Redevelopment of Urban Settlement (Study Area - Mulki, Karnataka )
Achievements
Gold Medalist – Bachelor of Architecture, Amity School of Architecture and Planning (2019 - 2024)
Internship - July 2023 to Dec 2023
WARP Architects - Coimabtore
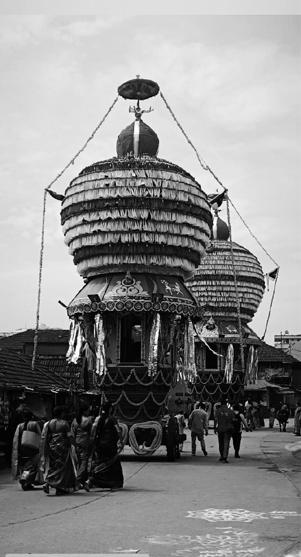
SETTLEMENT OF UDUPI


MIXED USE COMMERCIAL CIVIC CENTRE
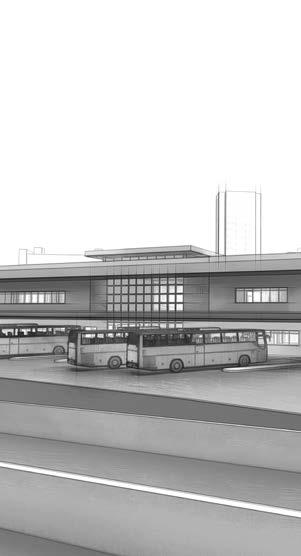
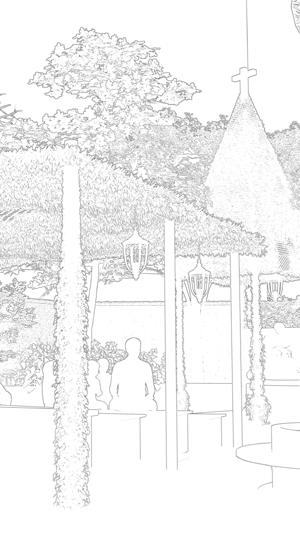

REBELLO HOUSE INTER-STATE BUS TERMINUS COMPETITIONS
Urban Design Studio
M.Arch, Sem - 1
Location : Udupi, Karnataka
1Understanding the Urban Settlement of Udupi
This studio focused on exploring the multiple layers of urban design by analyzing the challenges and dynamics shaping the city of Udupi. Through a detailed study of urban activities, movement patterns, and spatial organization, the studio aimed to identify key issues affecting the city's functionality and livability.
The project specifically addressed congestion and inefficiencies at major urban nodes, including bus stands, key junctions, and prominent public spaces. By proposing strategic urban interventions, the goal was to enhance accessibility, improve public infrastructure, and create more efficient, people-centric urban environments that support the city's growth and identity.


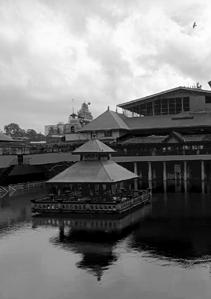
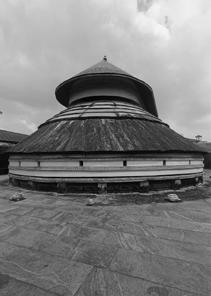
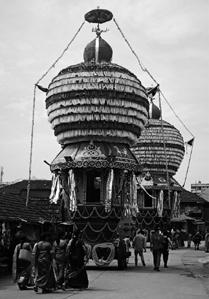

"In Udupi, temples are not just places of worship - they are the soul of its heritage and way of life."
"Festivals in Udupi are more than celebrations - they are the heartbeat of its settlement and growth."

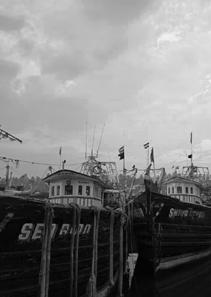
"Udupi's shores do more than meet the sea - they shape its economy, culture, and identity."
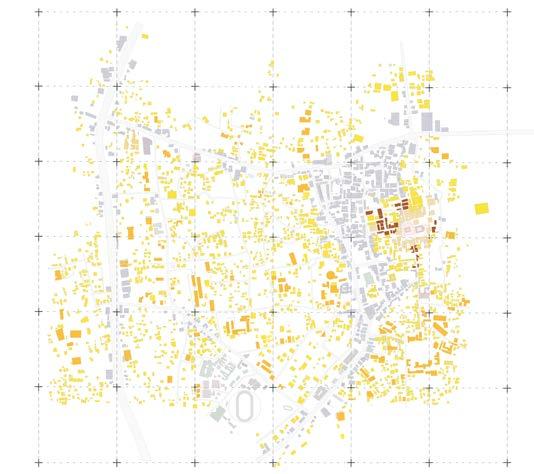
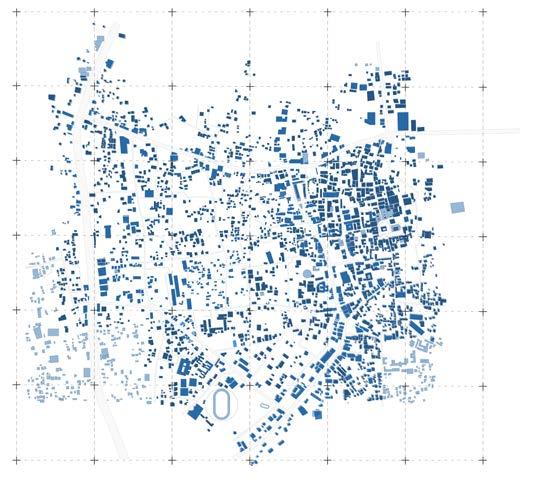


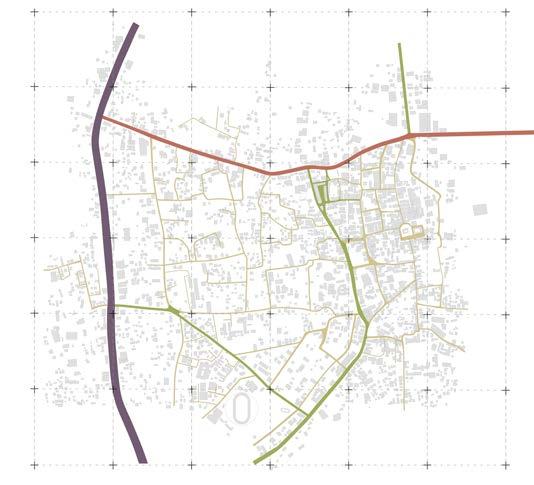

Building - Height Profile
Transportation Network
Pedestrian Network

X

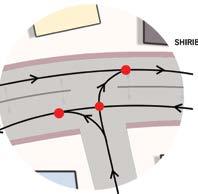
Number of Buses each Bus Stand can accomodate:
City Bus Stand - 20 to 25 buses Service Bus Stand - 25
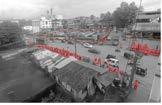





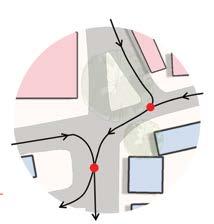
Proposed Plan
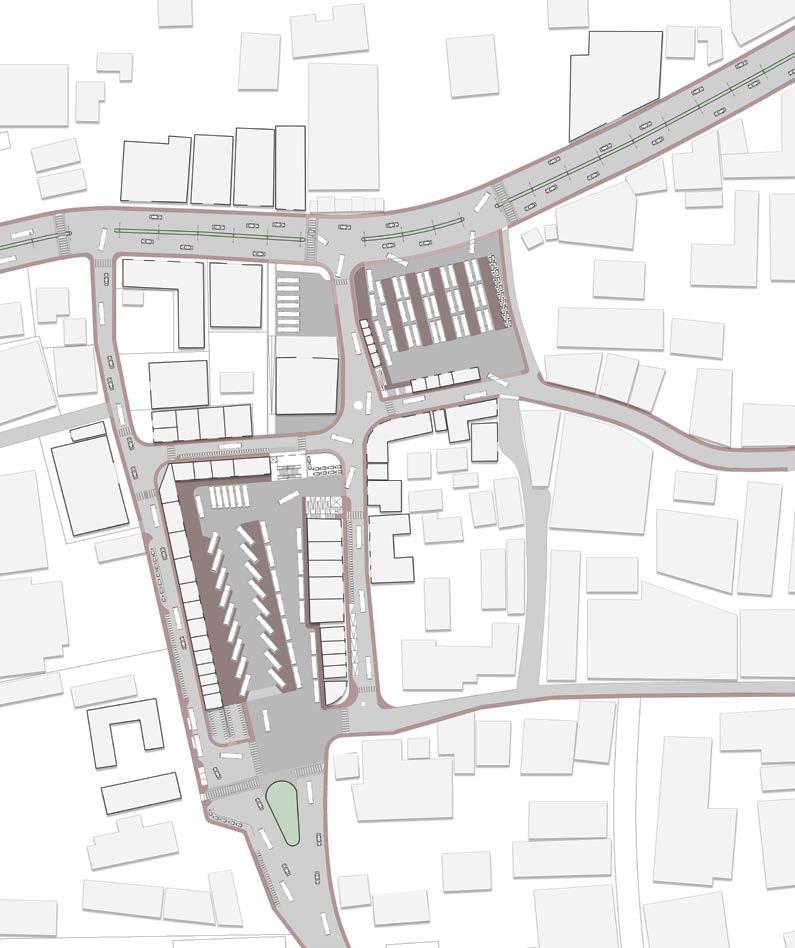
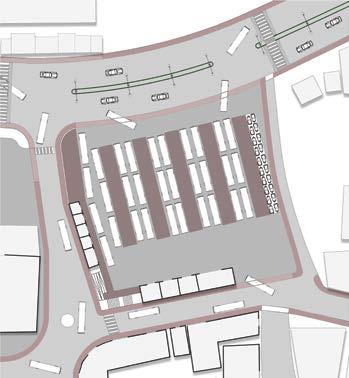
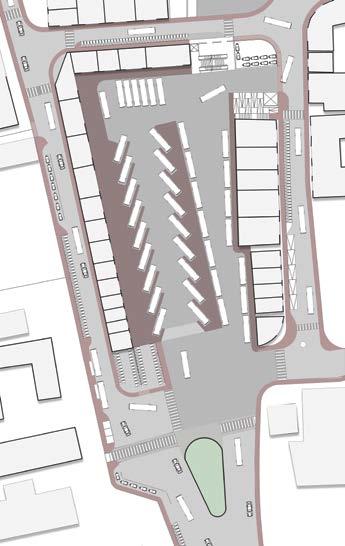
Service Bus Stand
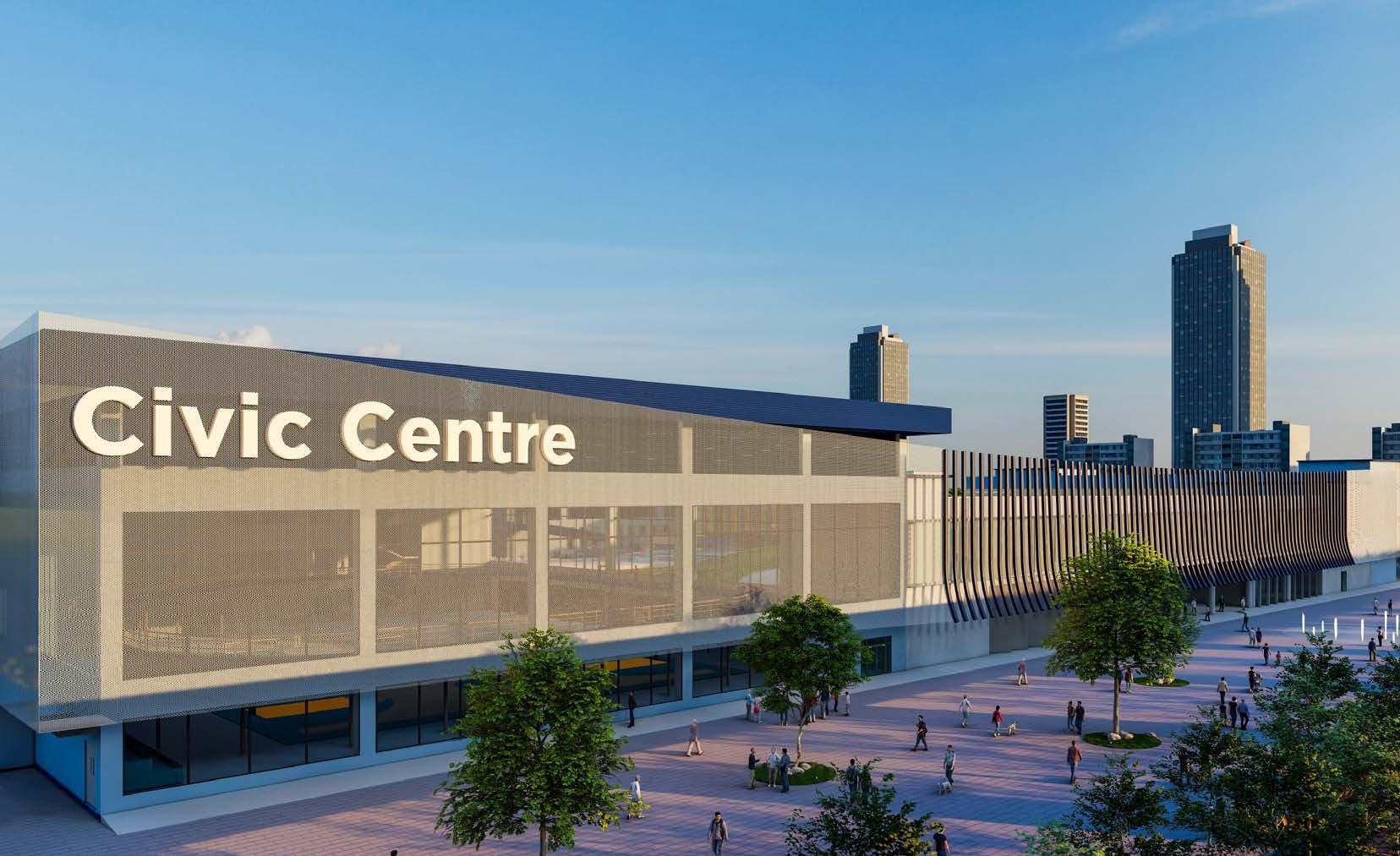

Location : Kharghar, Navi Mumbai
Unity Square - Civic Centre
Unity Square is envisioned as a dynamic civic center that seamlessly integrates functionality, comfort, and inclusivity while fostering community engagement and social interaction. Strategically located along the city's axial corridor and key nodes of Navi Mumbai, it serves as a vibrant destination for people of all ages children, adults, and seniors alike.
The master plan is thoughtfully organized around a central green open space, anchoring diverse programs including a cultural center, community hub, library, co-working space, and a dedicated women and children's activity center. At its heart, a sprawling central lawn acts as the project's focal point, creating an open, interactive urban realm that unifies the surrounding built environment. The architectural volumes gradually dissolve into the landscape, promoting a harmonious dialogue between structure and nature while ensuring accessibility for all.
Rooted in sustainable principles, Unity Square aspires to be more than just a civic landmark it is a catalyst for cultural exchange, social empowerment, and a thriving public life.
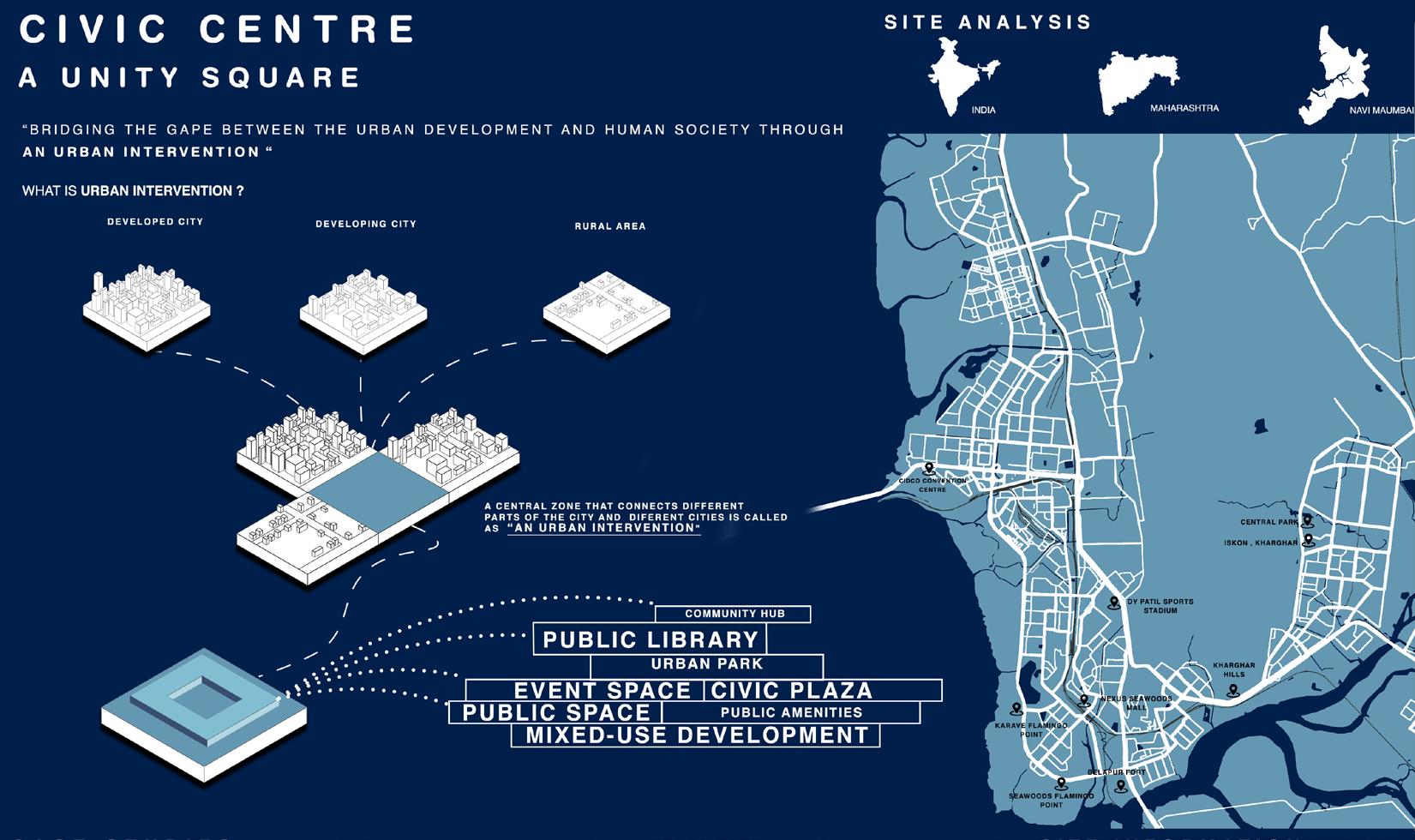

SECTOR 28 & 31 (CORPORATE DEVELOPMENT )

Site Area : 5,000 sq.m
Site Cordinates : 19.05071, 7.076
DP Remark : Corporate Sector
Population : .5 lakhs
Climate :
Overall, Kharghar's climate is characterized by hot summers, heavy monsoons, and mild winters, typical of a tropical monsoon region.
Location :
Kharghar, located in Navi Mumbai, India, is a rapidly developing node known for its planned infrastructure and scenic surroundings. It experiences a tropical monsoon climate with hot summers, heavy rainfall during the monsoon season, and mild winters. Kharghar is also home to various educational institutions, residential complexes, and recreational spaces, making it a vibrant and sought-after area for both residents and visitors.


Site Zoning

The site features access from two sides via 40-meter-wide roads.
The site has restricted access on two sides, while the front of the building is designed as a pedestrian-friendly zone with no vehicular access.
Based on the site access, the central part of the site is designated as an open park zone, while the built-up area will be developed as illustrated.
The built-up area is divided into public, semi-public, and private zones according to vehicular and pedestrian access. This zoning strategy informs the overall design concept
Design Development
The site zoning is categorized into public, semi-public, and private zones.
The public, semi-public, and private zones are further delineated to define the design space.
The form is elevated according to the design program requirements and elevation criteria.
The developed form features openings that connect the internal and perimeter zones of the site.
The developed form is enveloped with a facade that unifies the spaces, giving a cohesive identity to the civic center.

Ground Floor PLan

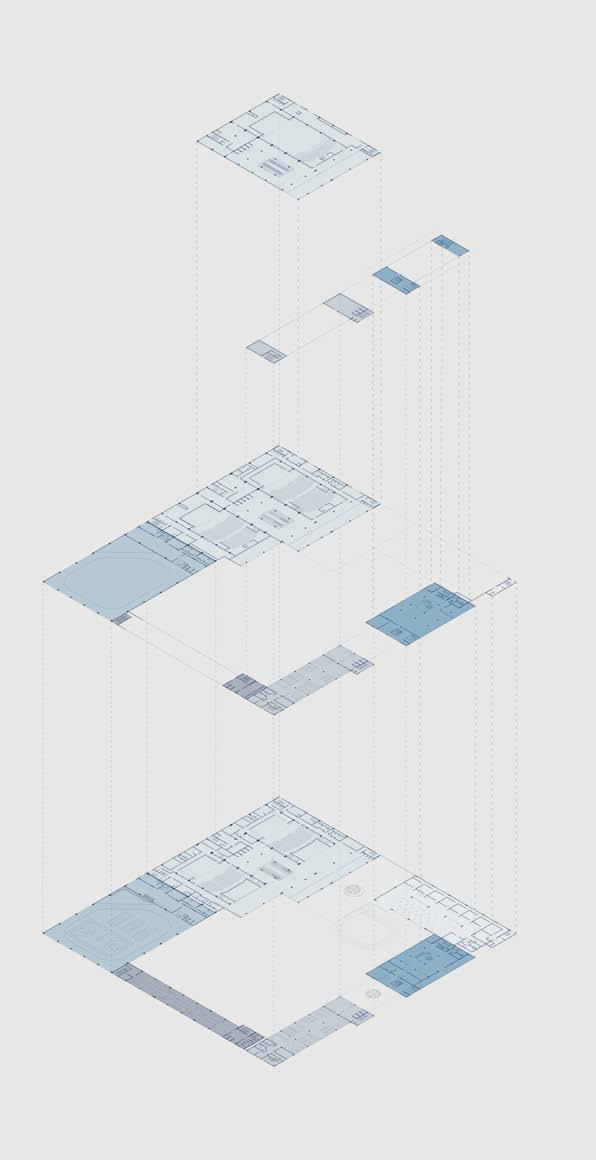
Terrace Floor Plan




West Elevation
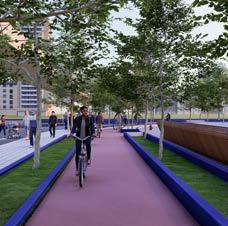
PEDESTRIAN AND CYCLING PATHWAY
The pedestrian pathway along the site is designed with dedicated walking areas and a separate cycling track, featuring lush plantations in between to enhance the experience.
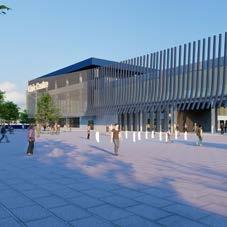
The entrance plaza serves as a vital space for public and community engagement, fostering social interaction through various activities and gatherings.

The dome-like structure is a distinctive feature nestled within the landscaped grounds of the civic center, providing an exceptional venue for students and NGOs to convene, teach, learn, and exchange knowledge.
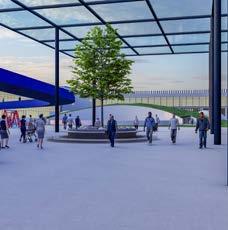
The entrance of the civic center is designed to be inviting, featuring a spacious open gathering area that promotes community engagement and facilitates a variety of social events.

The kids’ play zone enhances the civic center by bridging the gap between different age groups, fostering community engagement, and promoting inclusivity.

WISDOM DOMES
KID’S PLAY ZONE
PLAZA
ENTRANCE ATRIUM - GLASS CANOPY


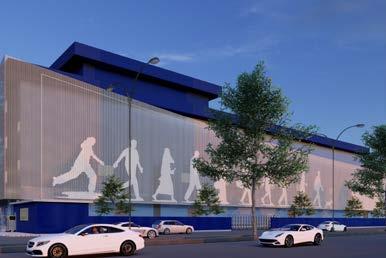



View of the Wisdom Dome
South side Elevation
West side Elevation
North side Elevation
East side Elevation
Section AA ’
Detail A (Showing the Detail of Skylight and ventilator )
Detail B (The Water Proofing of the Dome )
Top view of the Dome
Detail of the Dome
Take A Turn
4rd year
Mixed -Use Architecture
Location : Kharghar, Navi Mumbai
This mixed-use high-rise in Kharghar, Navi Mumbai, is envisioned as a dynamic architectural landmark that blends hospitality, retail, and sports facilities within a striking, twisting design. Rising to 150 meters, its unique floor plan configuration creates a visually engaging form that not only enhances aesthetics but also optimizes functionality and spatial experience.
The project integrates a premium hotel, commercial spaces, and a sports complex, fostering an active and engaging urban environment. Positioned at a key node in Kharghar's development, this high-rise is set to become an iconic destination, symbolizing innovation, connectivity, and the future of urban living.
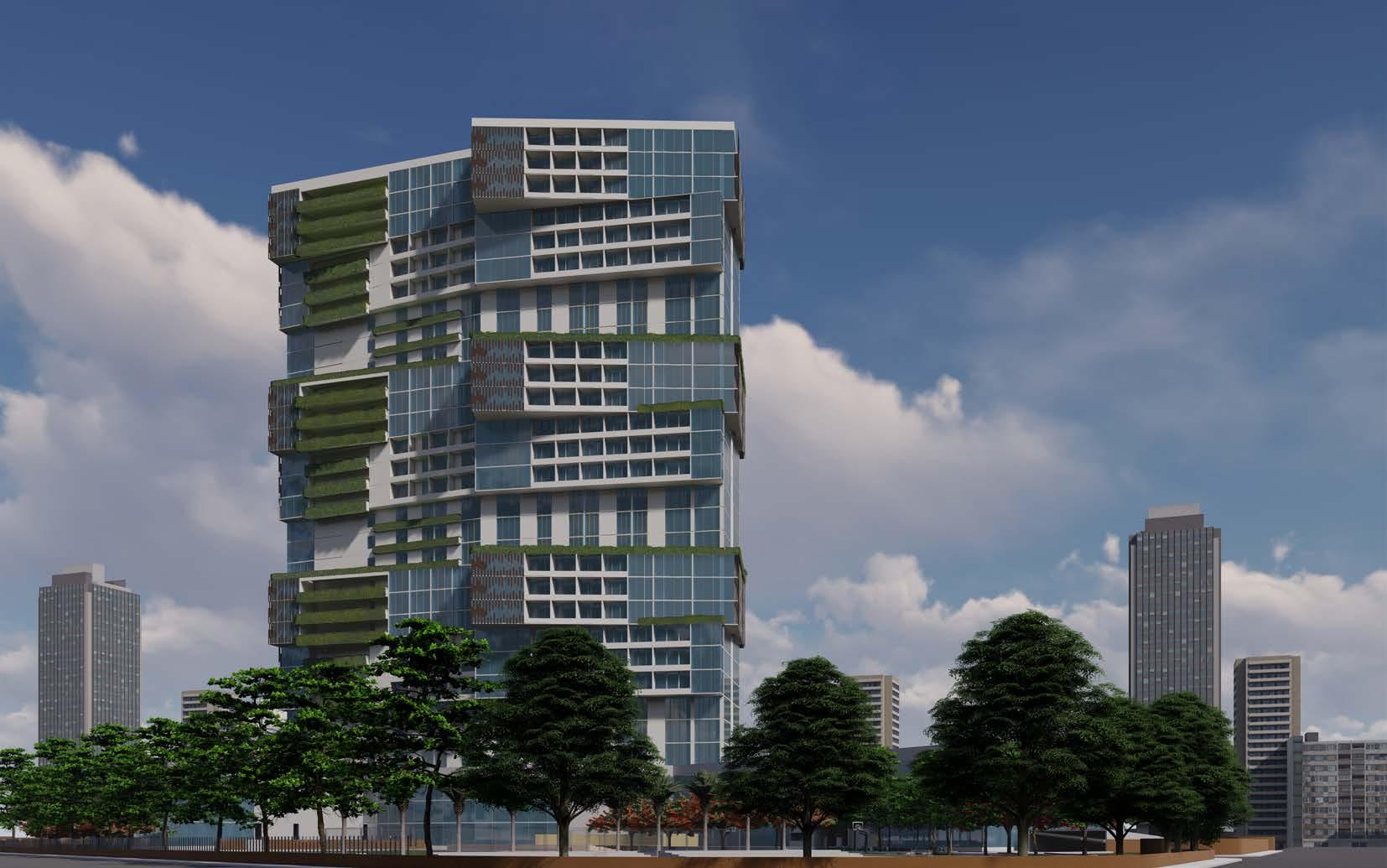
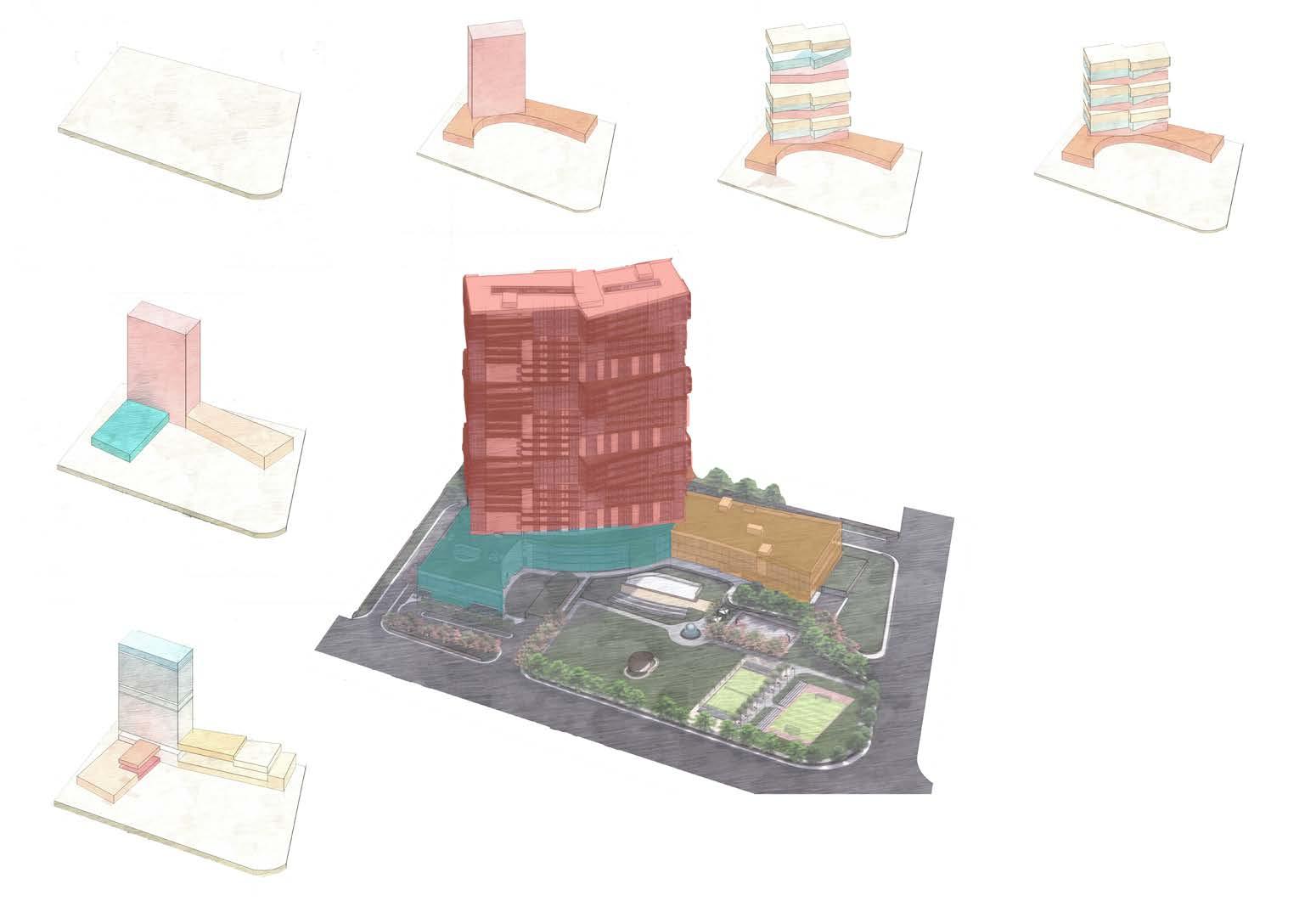

HORIZONTAL ZONING
HOTEL (65%)
RETAIL MALL(20)
RETAIL MALL

SPORT'S COMPLEX
ENTRY /EXIT DETAIL
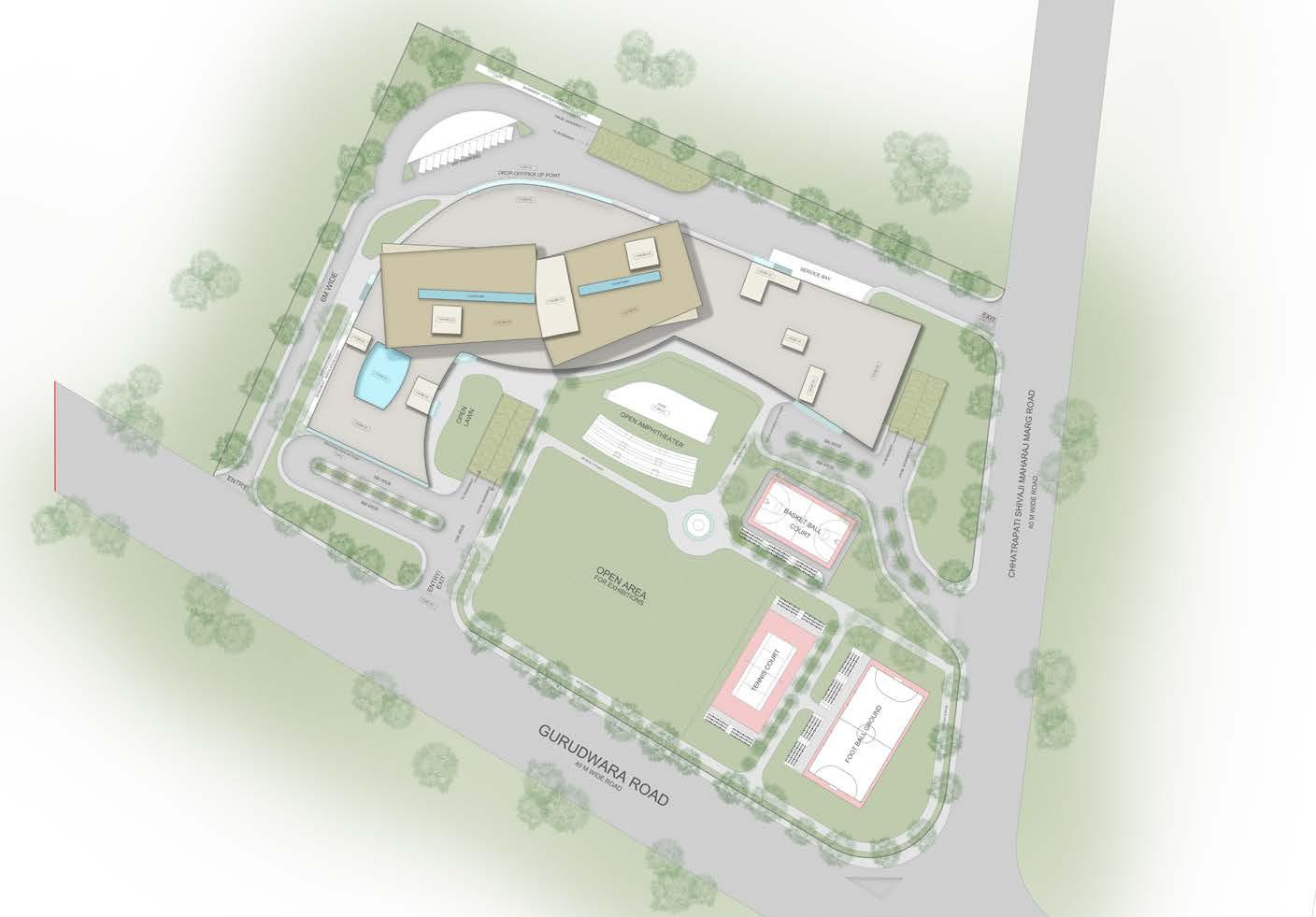
MIXED - USE HIGH - RISE
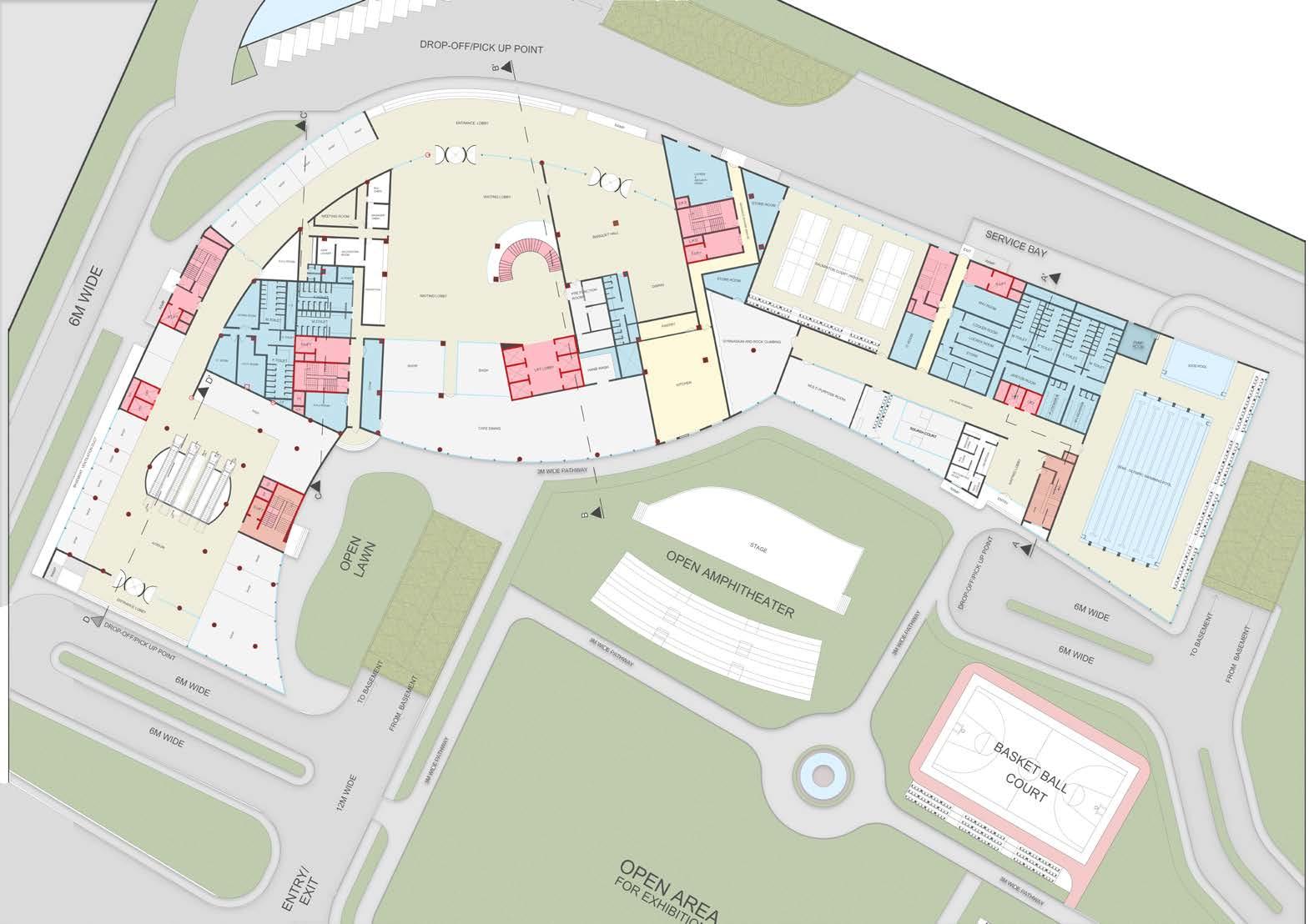

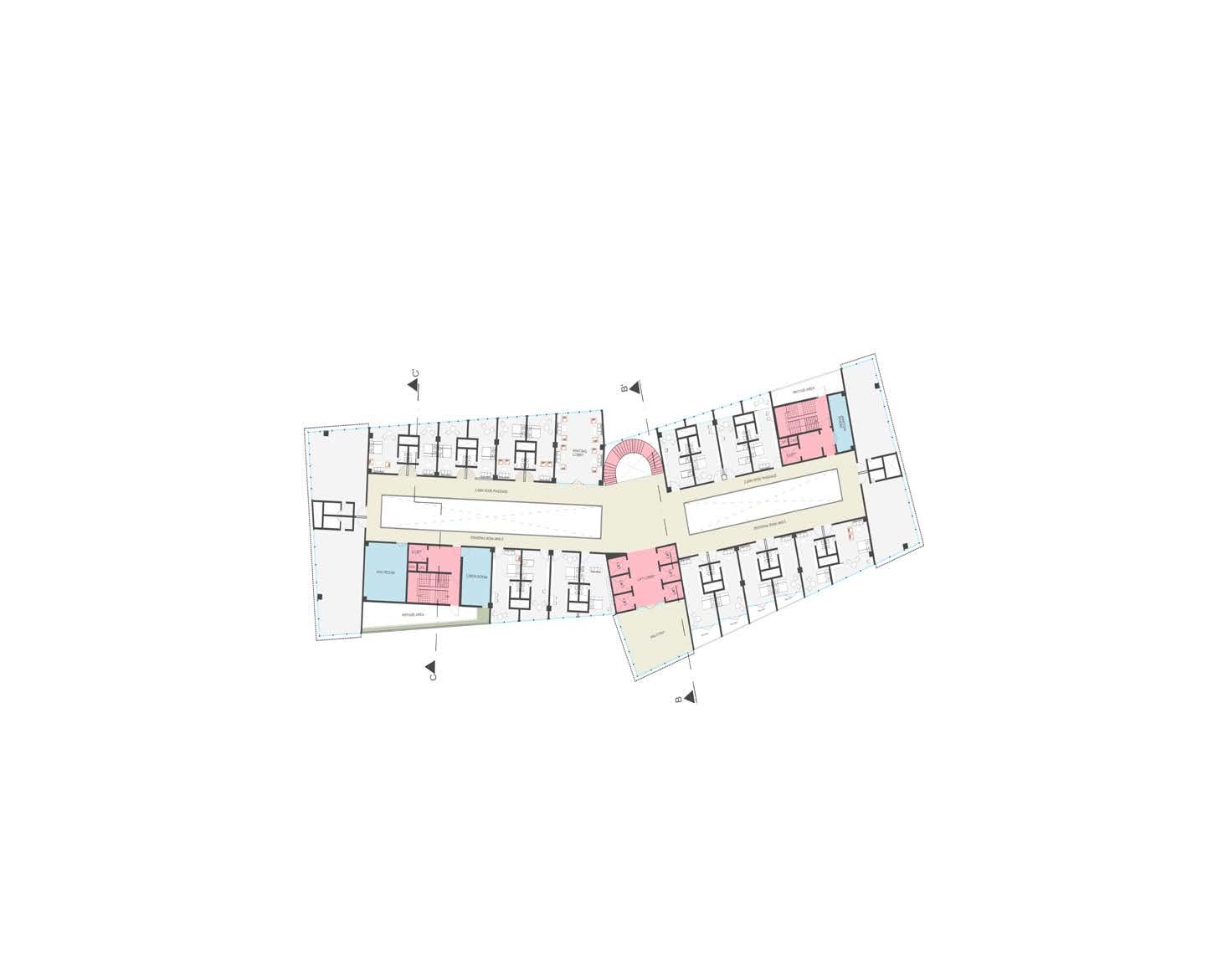

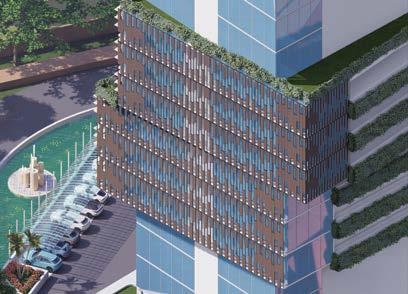


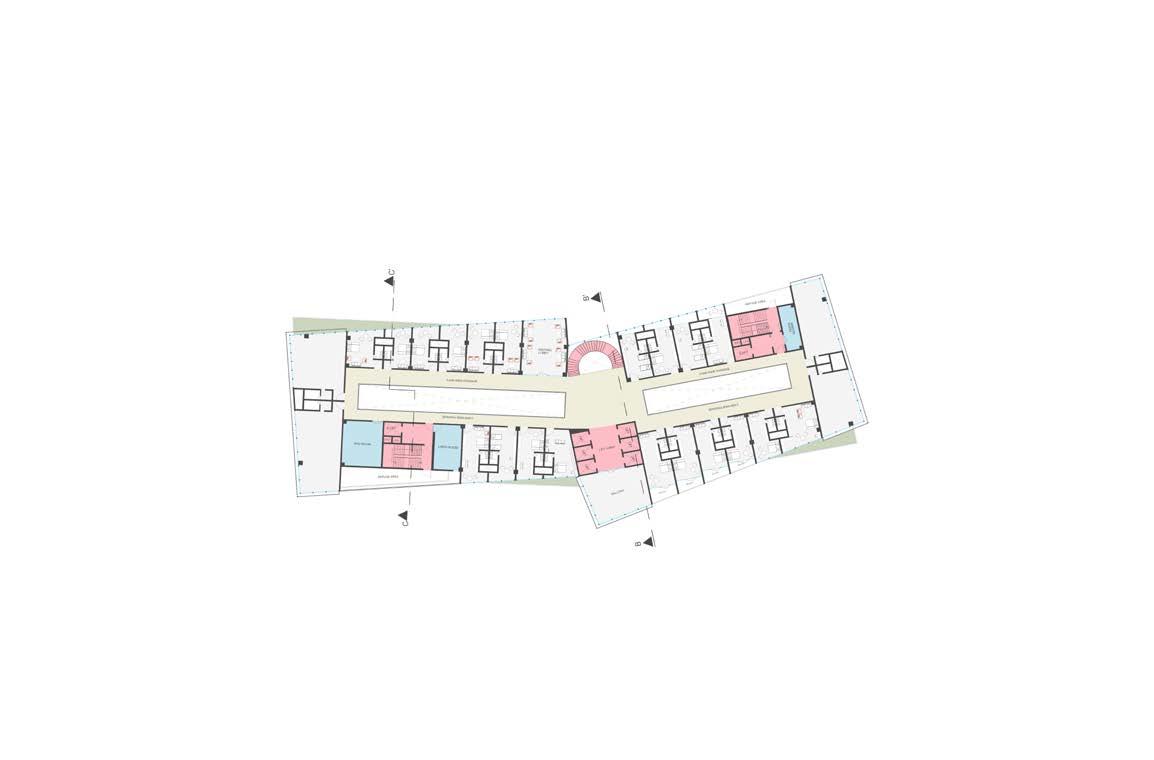
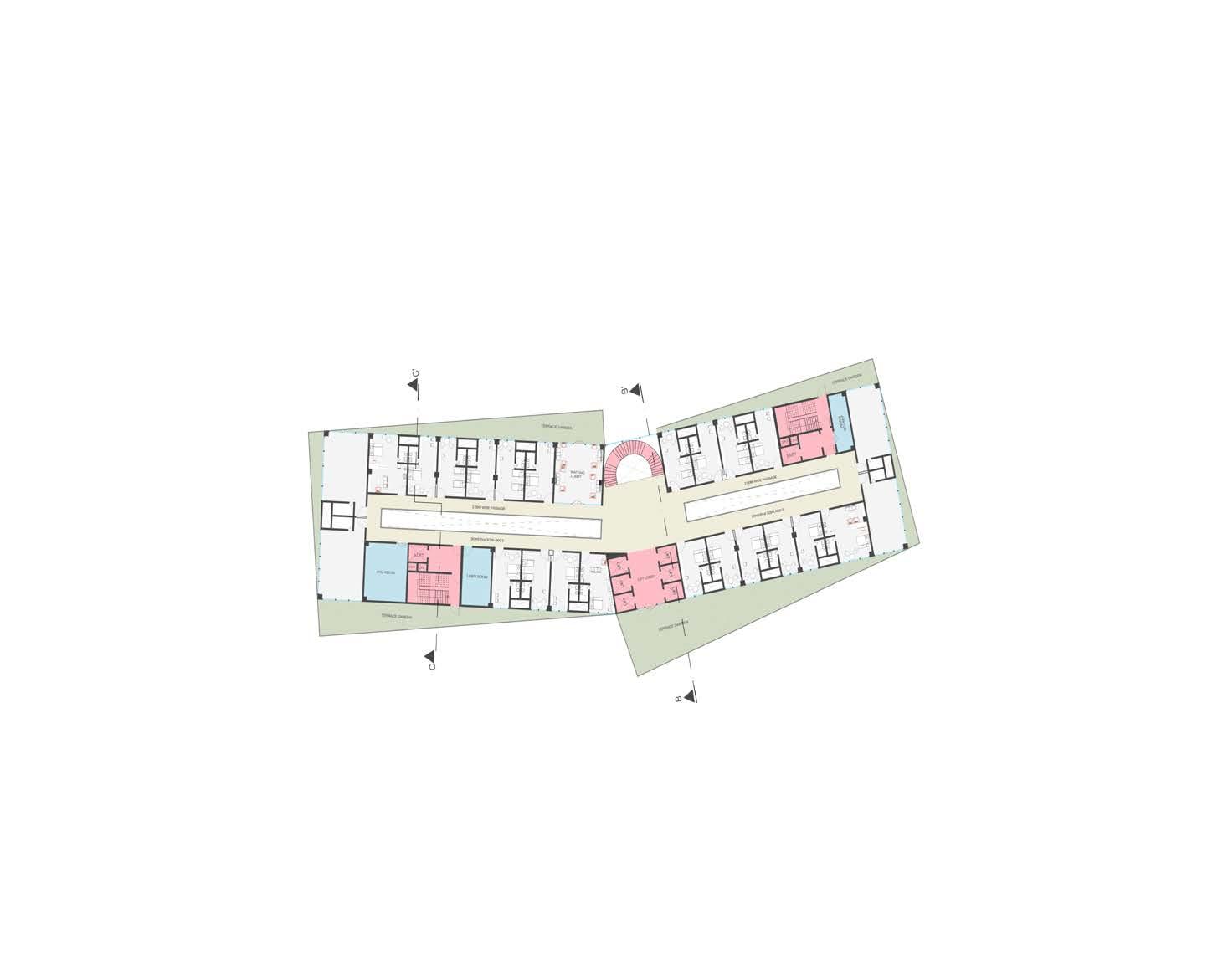
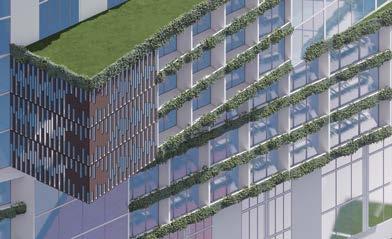

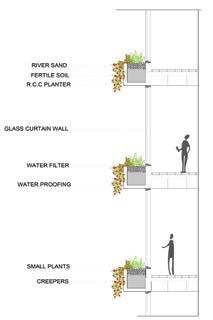
FLOOR
VIEW OF THE FACADE DESIGN


Location : Panvel, Navi Mumbai
Inter - State Bus Terminus
Public Space Architecture
3rd year
Panvel being a prime city on the western side of Navi Mumbai, has a major population where they use public transportation for their daily work and needs. This city has various public transportation facilities like Local Train, Local Bus terminus, Auto rickshaws, etc.
There is a great number of population travelling between different cities through inter-state buses, but panvel city does not have a proper inter state bus terminus for the public departure and arrival.
This design of Inter State Bus Termimus will become a prime landmark for panvel in Navi Mumbai and also will make sure it is upto the requirments of the transiting people accross the cities.




The inter - state bus terminus is completely operating in the first floor level where the arrival and departure happens, and the ground floor is totally dedicated for the public transiting into the bus terminus from the high traffic roads of panvel city.

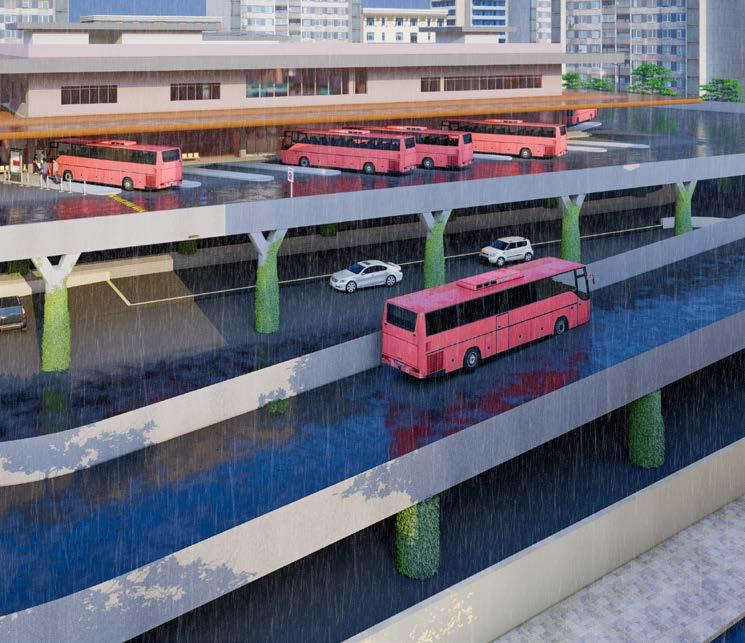
The main design challenge of this inter - state bus terminus was to segregate the traffic of both public transport i.e. the interminus buses, and the private vehicles. The design has a seperate entry and exit for the bus in the first floor level of the terminus
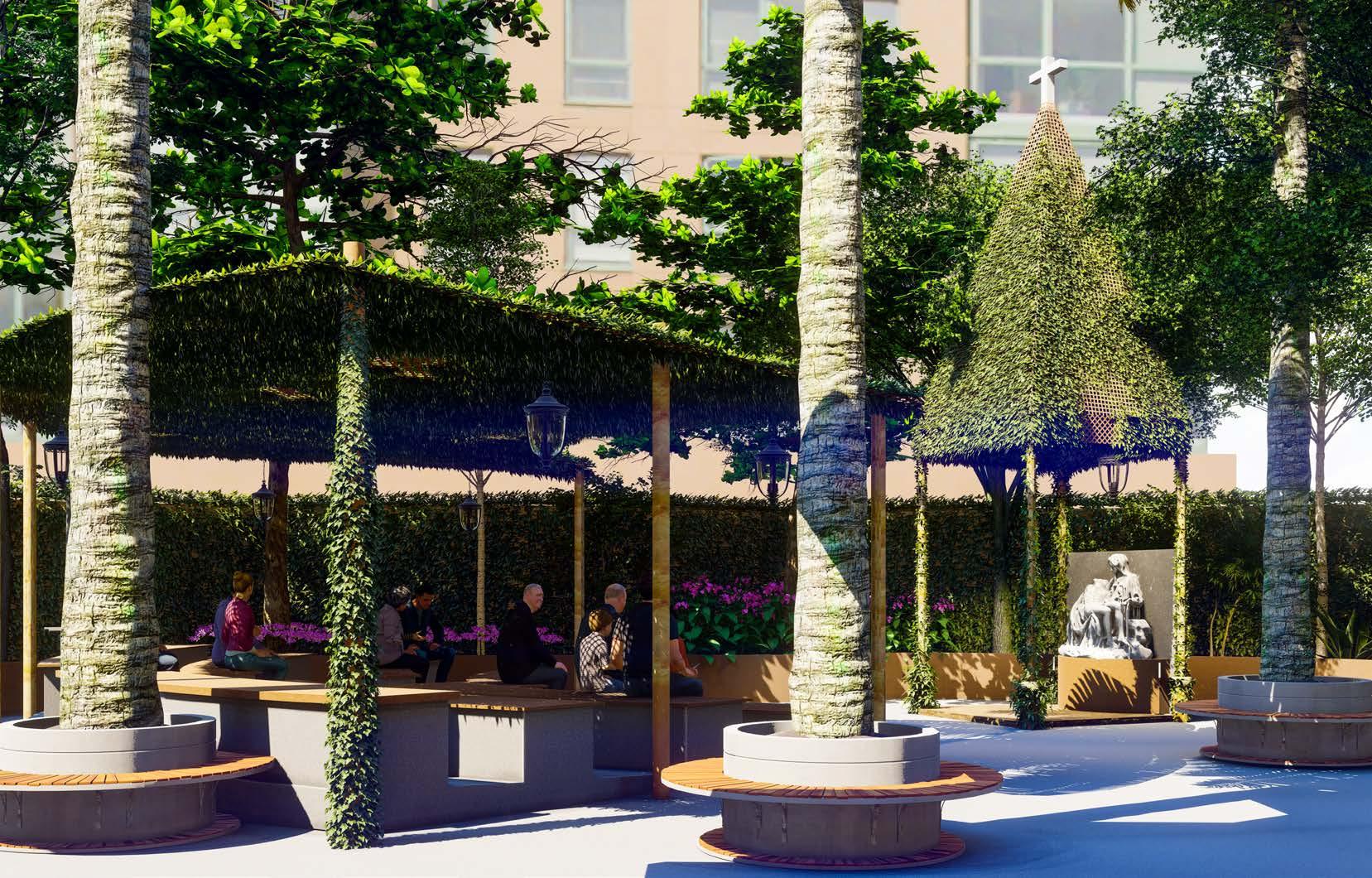

Rebello House
Landscape Design (Live project)
4th year
Location : Bandra, Mumabi
This project is a redesigning a residential societry called the Rebello House located in Bandra, Mumbai. The project is focused in landscape design according to the users of the space.
The Rebello House is a christian community of people who are between the age from 50 to 70 years. The landscape design is much focused for the elder people who is using the space around the community.
The concept of this design is sustainable design idea with elder friedly material around. The trees and plants in the site are sustained and are relocated and with few new landscaping elements introduced in the design.
The project is selected as best design by the client
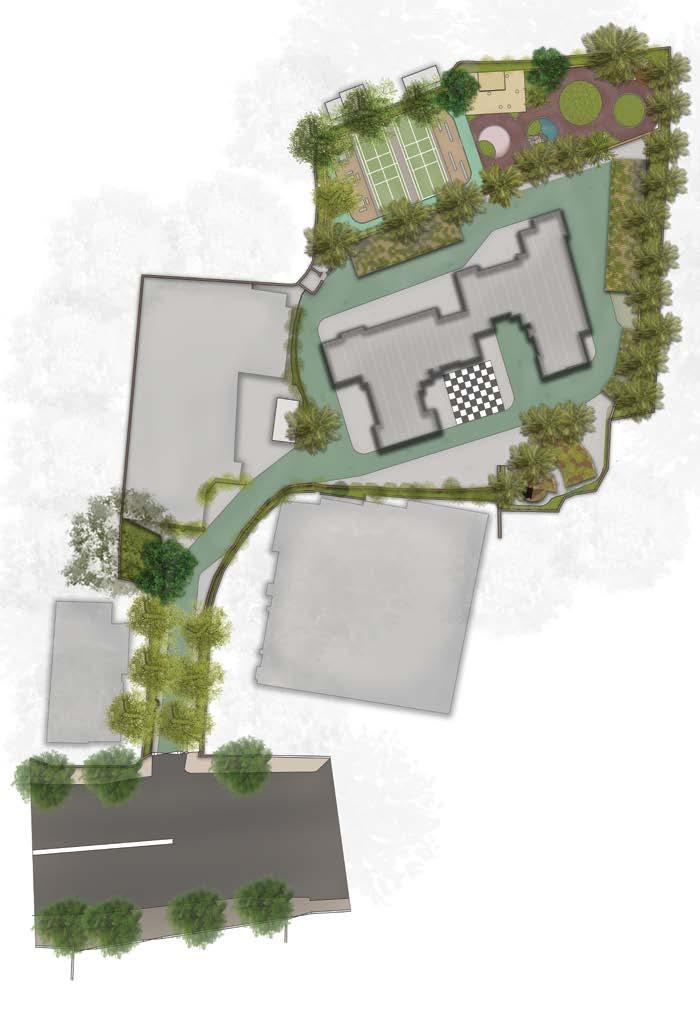


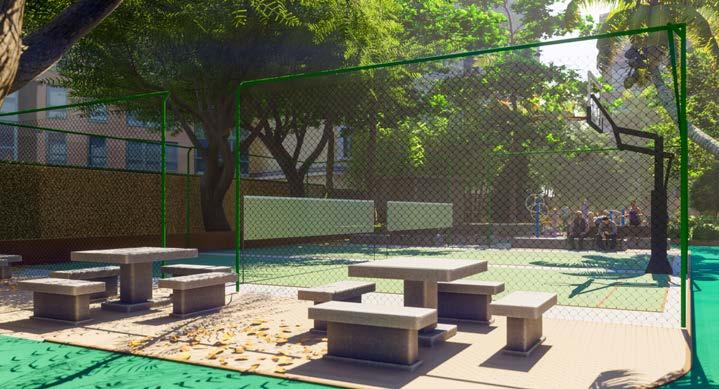


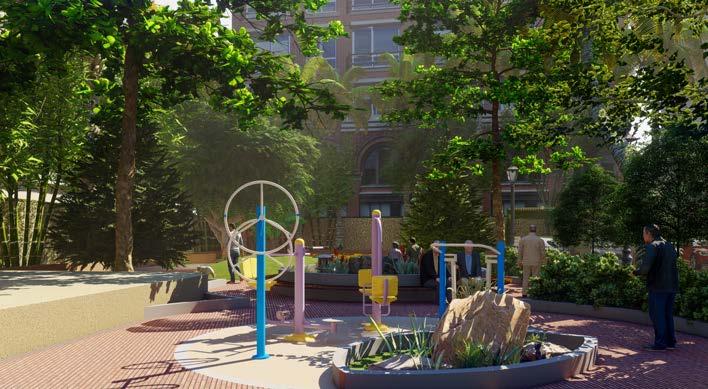
Physical Exercise Area with Seating Arrangement
Stone Seating beside the Badminton Court
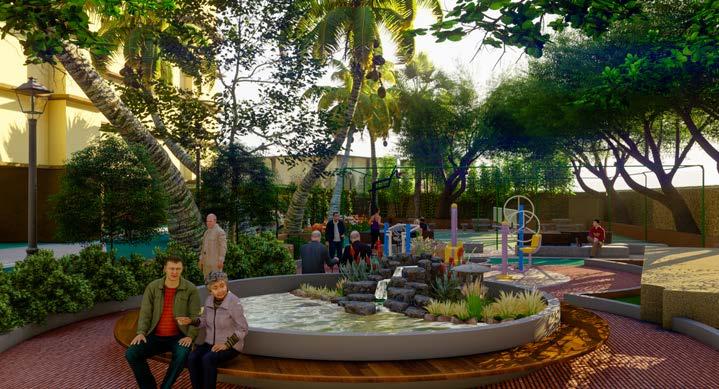

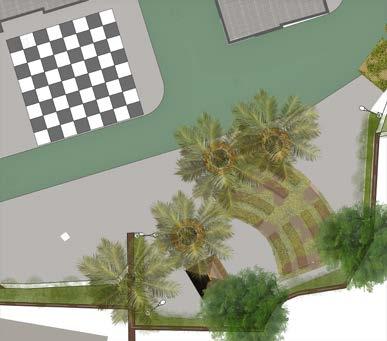
Water pond with a seating arrangement around Community Gathering Space

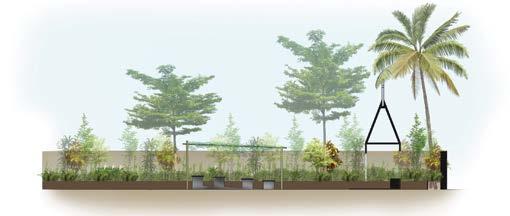
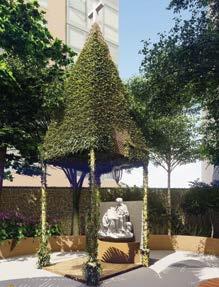
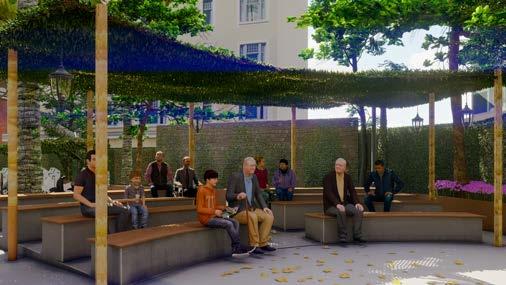
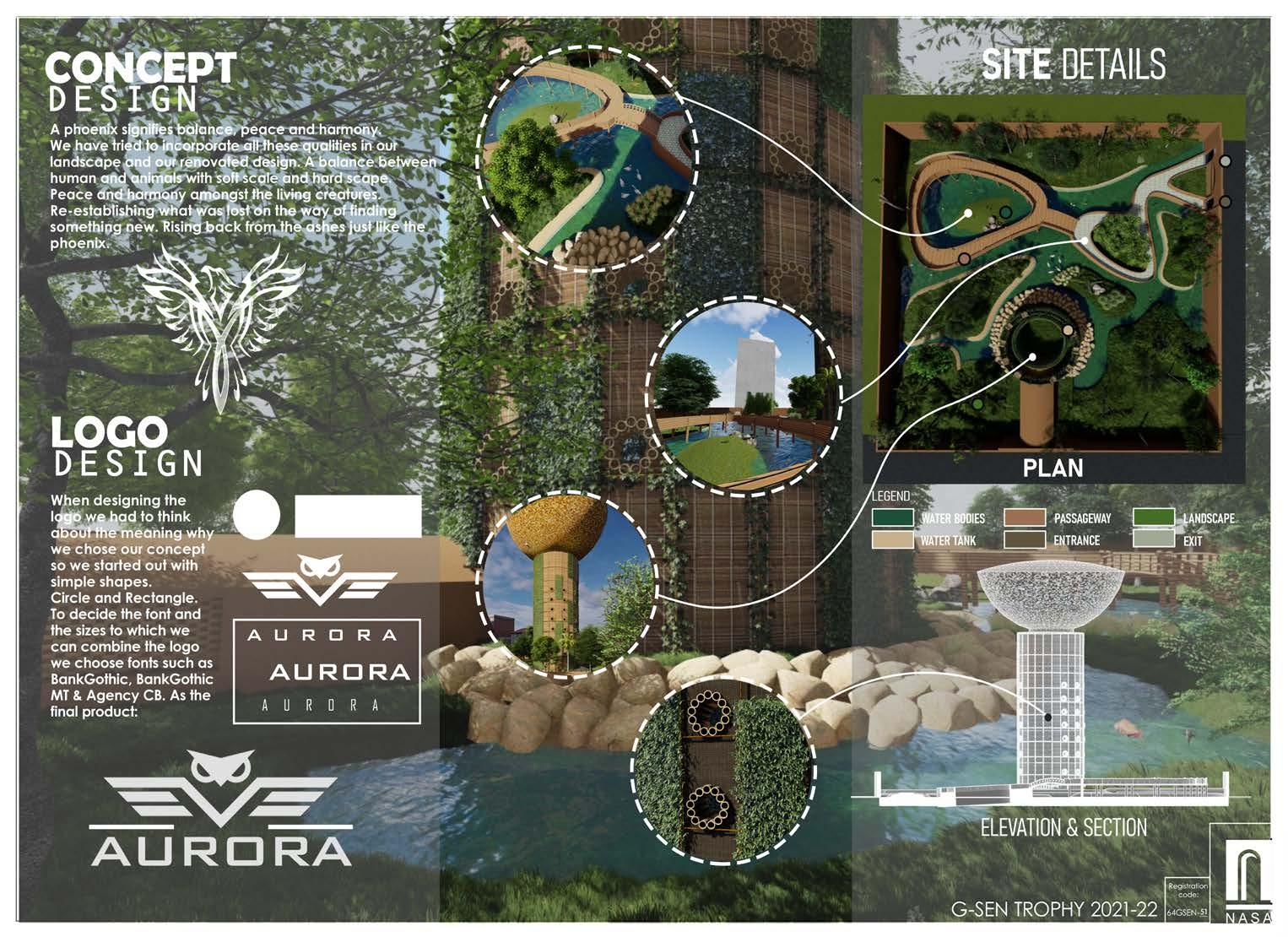

The GSEN Trophy 2021-2022 was insisting to understand the importance of the biodiversity, which is depleating due to todays rapidly developing urban spaces. Many cities accross the world are expanding the concept of urban spaces and architecture, are studing, and implementing hosuing requirments of urban fauna to recreate such forms.
This competition gave us a chance to imagine a radical idea for design of biodiversity or hapitat spaces for one or more species. We redeveloped an exisiting over head water tank into bird santuary, with the space for nesting and their basic requirments to attract the migratting birds.
The design incorporated with more environmental friendly material which will attrack the birds toward the site for the stay. The design also made sure to have human intervention into the site with disturbing their environment. The site also had various species of plants, trees, fishes, insects, and small animals.
As a designer and environment observer i would like to prose these kind of projects accross the cities to make sure all the species of get their own space of living which is not being disturbed by human intervention.
"ARCHITECTURE OR URBAN DESIGN CAN BE A TANGIBLE RESPONSE TO SOCIETY IS NEED FOR NEW WAYS OF RE-WILDING AND CO-EXISTING WITH BIODIVERSITY."

