
The Amplifier
3.2 portfolio
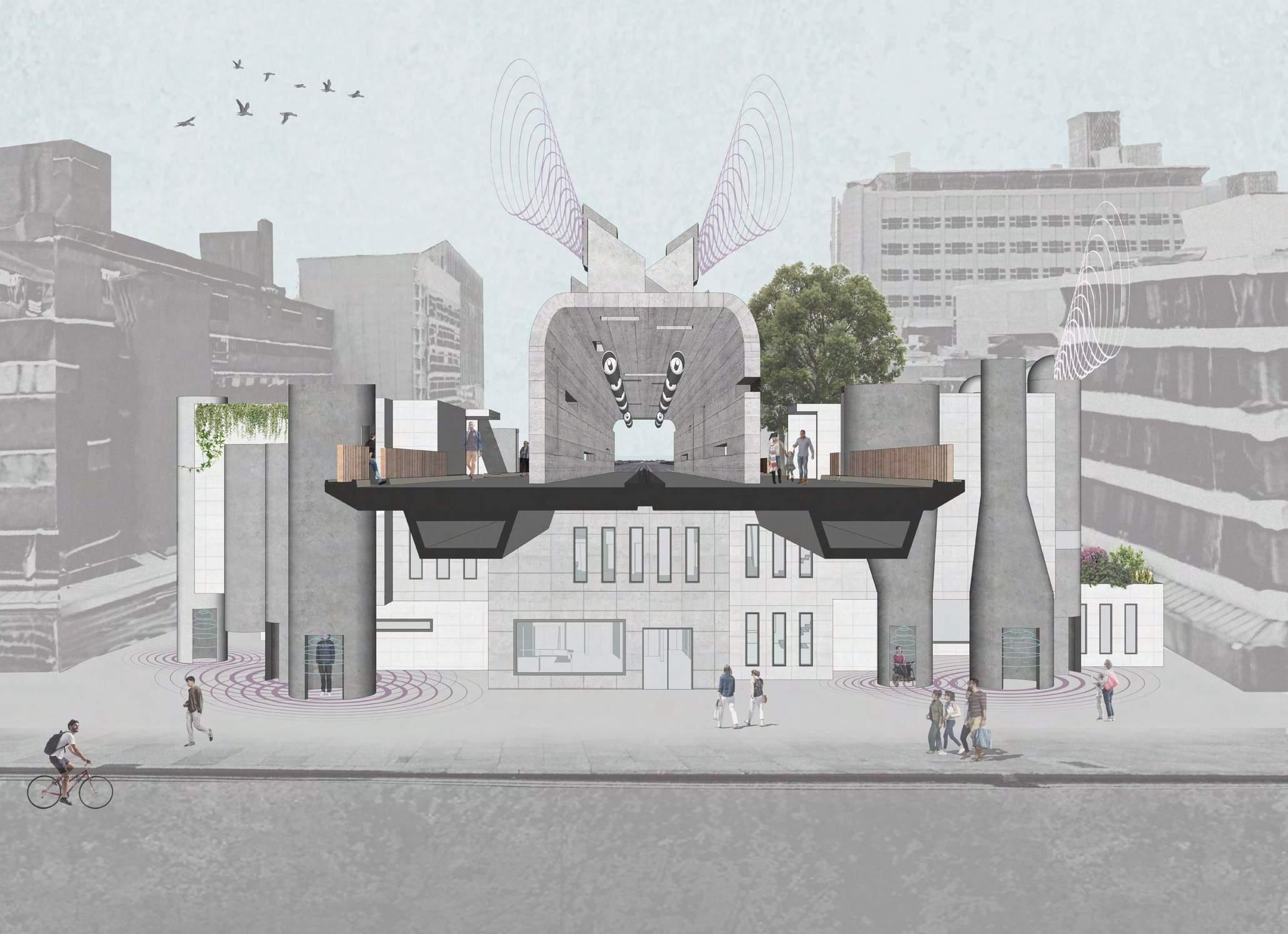




The Amplifier
3.2 portfolio



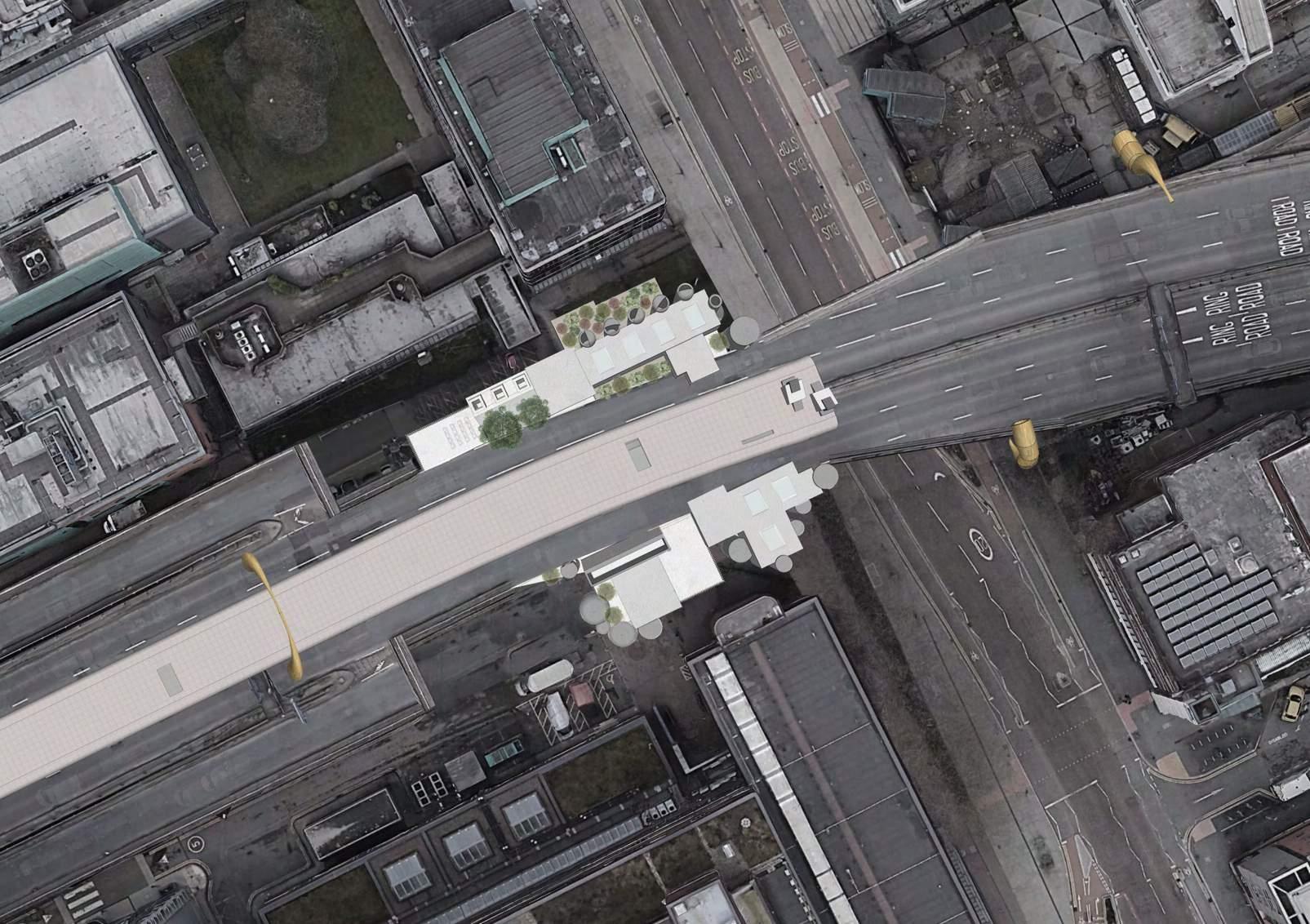

The Amplifier is a performance venue, sound archive and museum sitting on the intersection of Oxford Road and the Sounding Belt. Visitors are able to uncover the unique and isolated soundscapes created by the connection of the building and the Mancunian Way and use the public performance chambers to set the future sound of Manchester.
The project developed out of absence of a definable sound of the Mancunian Way, the 3km terrain vague sprawled across the city. Using sound as a regenerative medium, the Amplifier is a manifestation of Manchester’s musical heritage and also seeks to source and answer to its future sound. An amalgamation that grounds the building in Manchester’s aural history through exhibition and archiving whilst providing a platform for performance and research into the sounds of the urban realm.
Building a relationship with the sounding belt established on top of the Mancunian Way, provides the backbone of the building’s scheme of broadcast. From the human to city scale, the building acts as a broadcasting device specifically aimed at re-establishing Manchester’s sound with the city-at-large.
Manchester has always been a key player in shaping the culture of Britain, many of these events have been strongly linked to sound, from the rattling of the cotton weaving looms to the bouncing bass of Friday nights at the Haҫienda. This building brings together those elements in a celebrate the rich musical culture of Manchester.
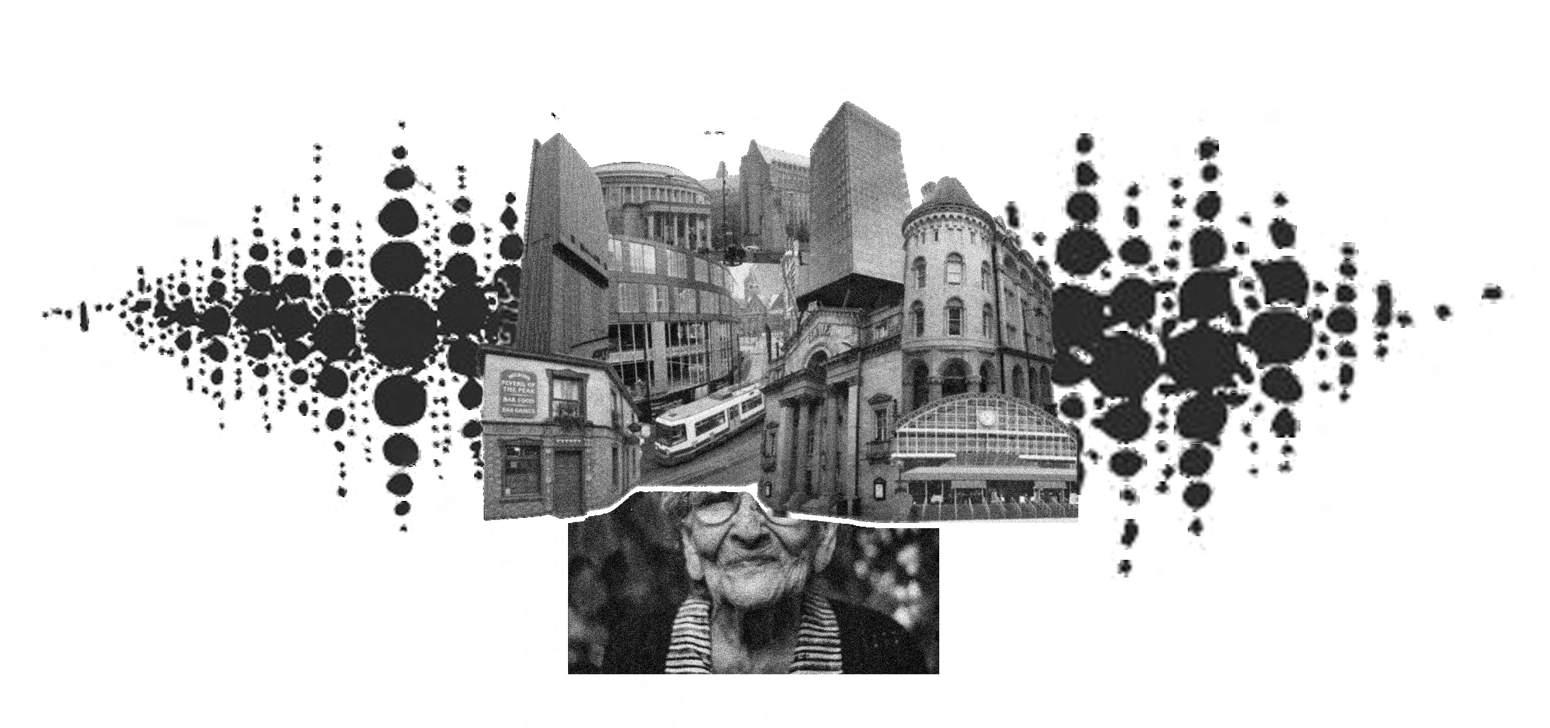


Manchester!
This is the place in the North West of England
It’s ace, it’s the best and the songs that we sing From the stand, from our bands set the whole planet shaking Our Inventions are legends! There’s nowt we can’t make and
Broadcasting to the city
Music runs in Manchester’s veins, it just takes carefully design to showcase it. Memorialised in songs from Take That to Joy Division, the Mancunian Way has become a silent monolith, desperately in need of this
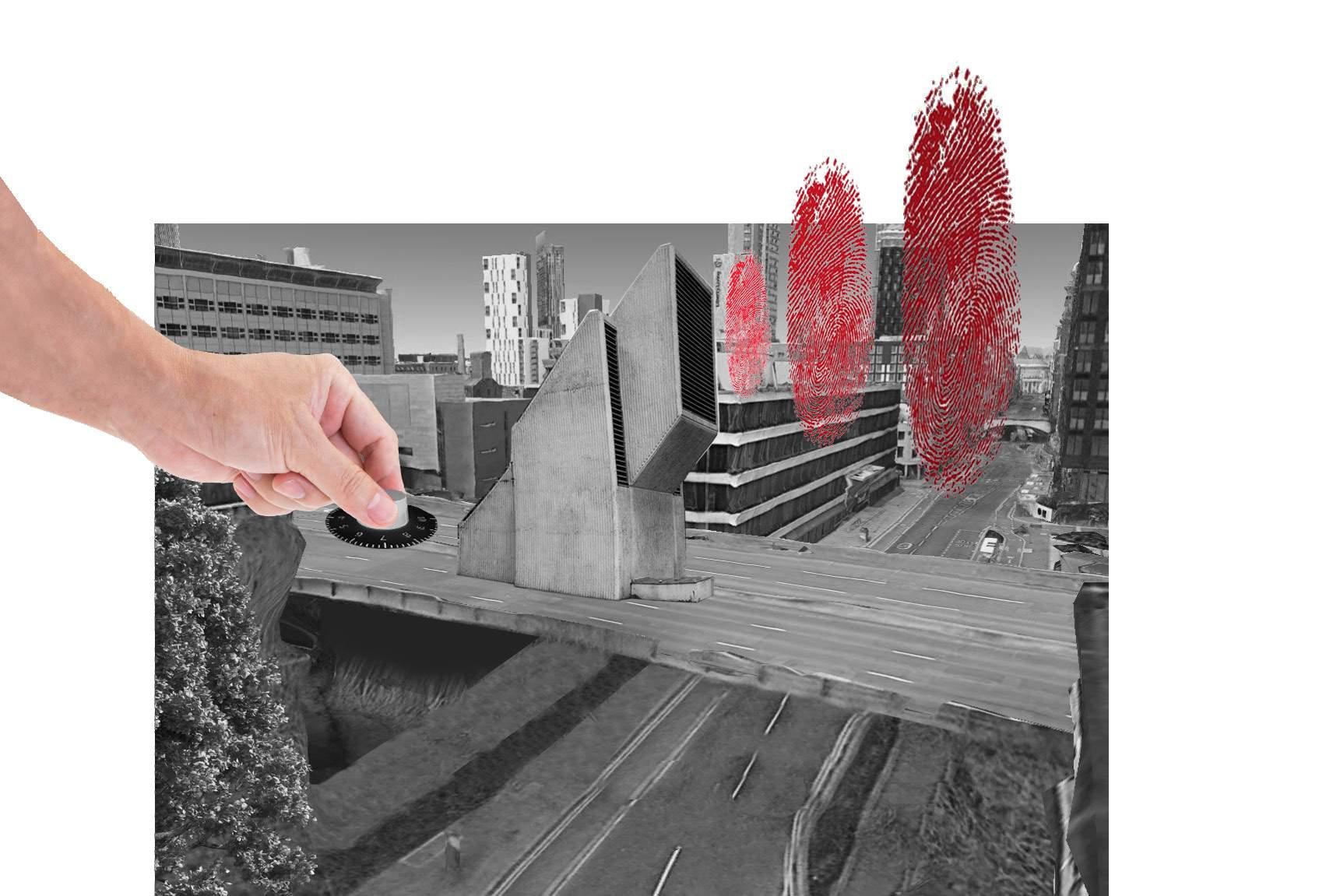


‘This is the place’ Tony Walsh
So we make brilliant music. We make brilliant bands We make goals that make souls leap from seats in the stands And we make things from steel and we make things from cotton And we make people laugh, take the mick summat rotten

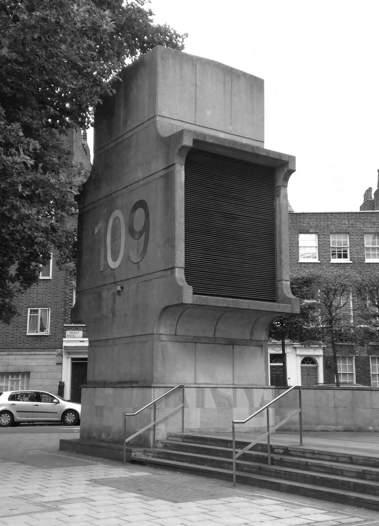
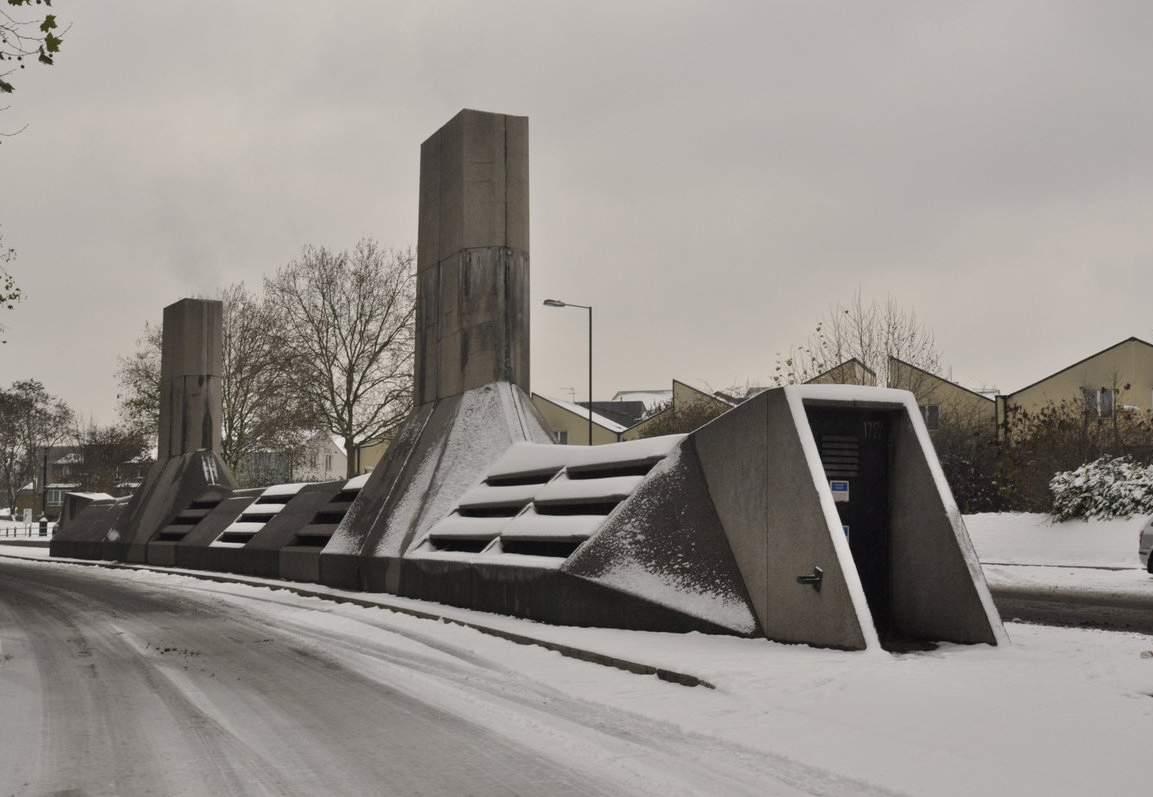
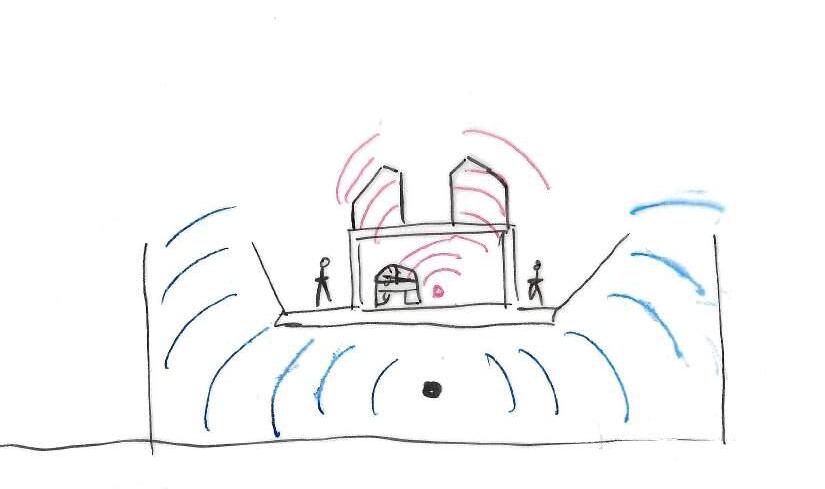
Further developing the ventilation shaft form from 3.1 to encapsulate the whole sounds of the building and project into the city
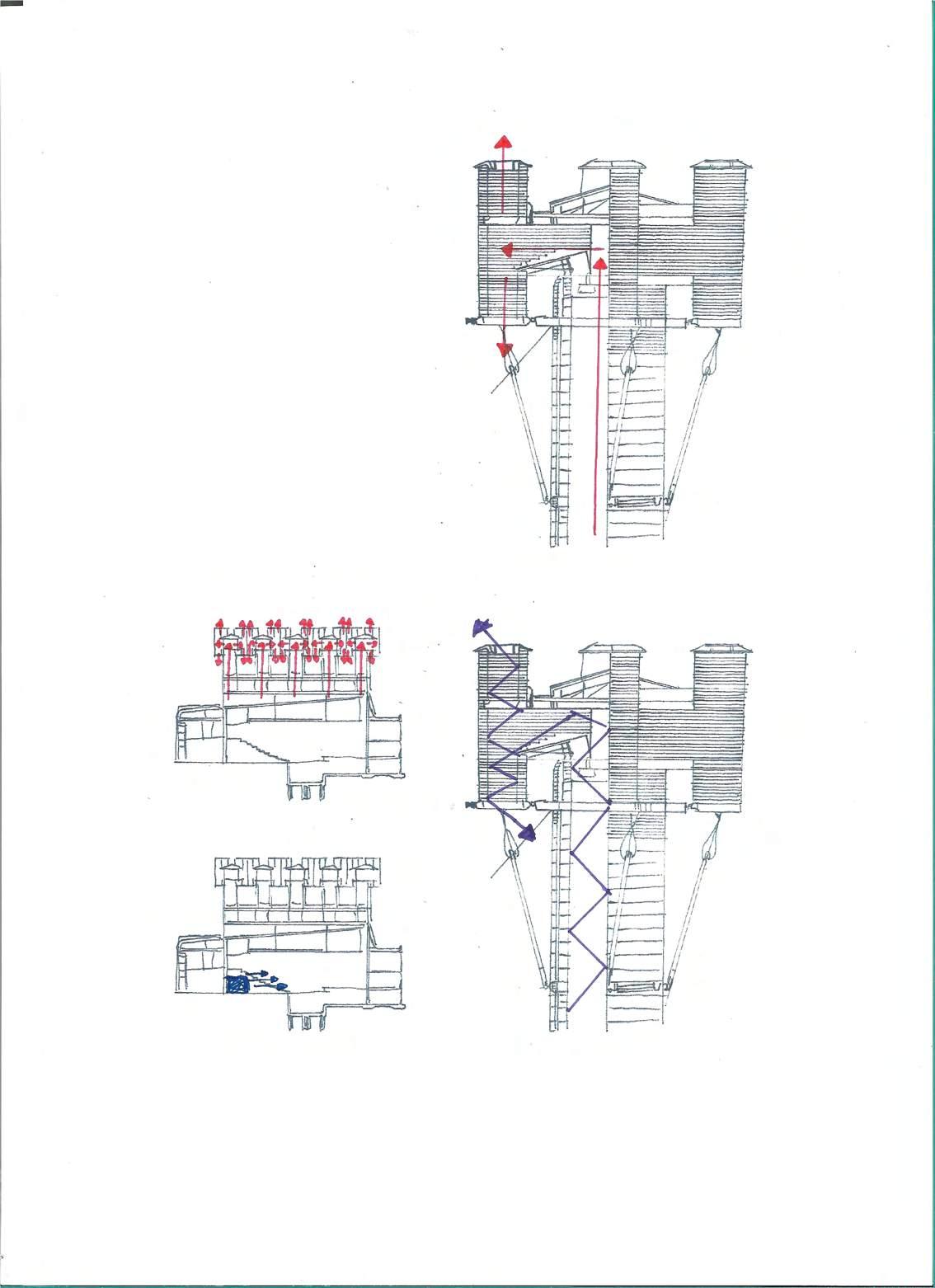

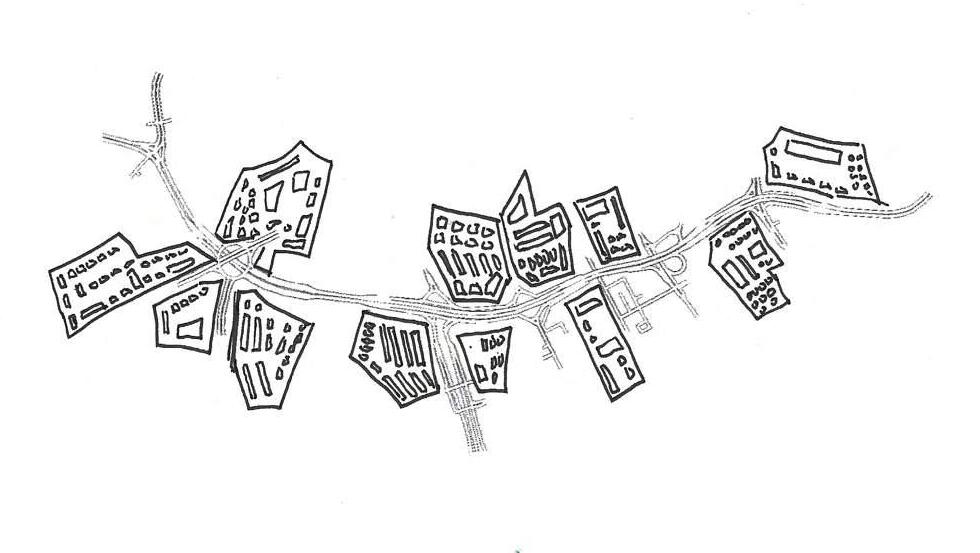
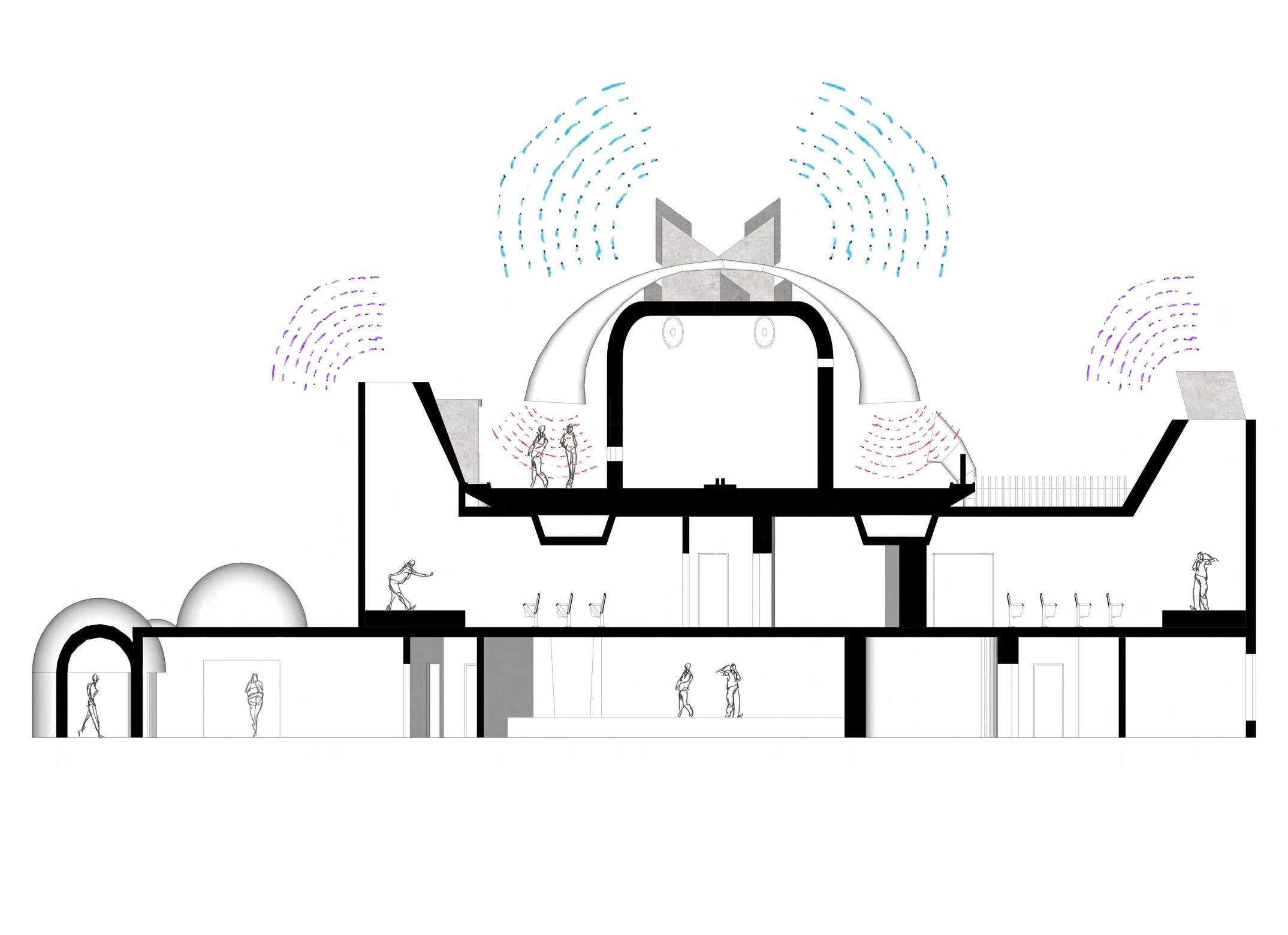

 The monolithic structure broke apart the communities either side, creating a separation of the common Mancunian community ethos
The monolithic structure broke apart the communities either side, creating a separation of the common Mancunian community ethos
The circular form is synonymous with the presentation and visualisation and containment of sound. Providing the canvas for a surround sound experience, the cylindrical forms create the opportunity for vertical expansion creating connections out to the public realm
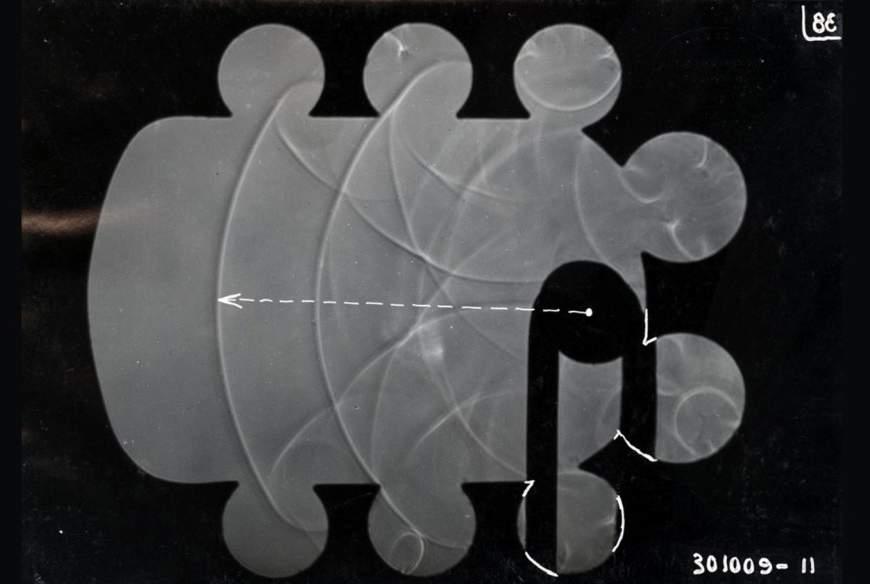


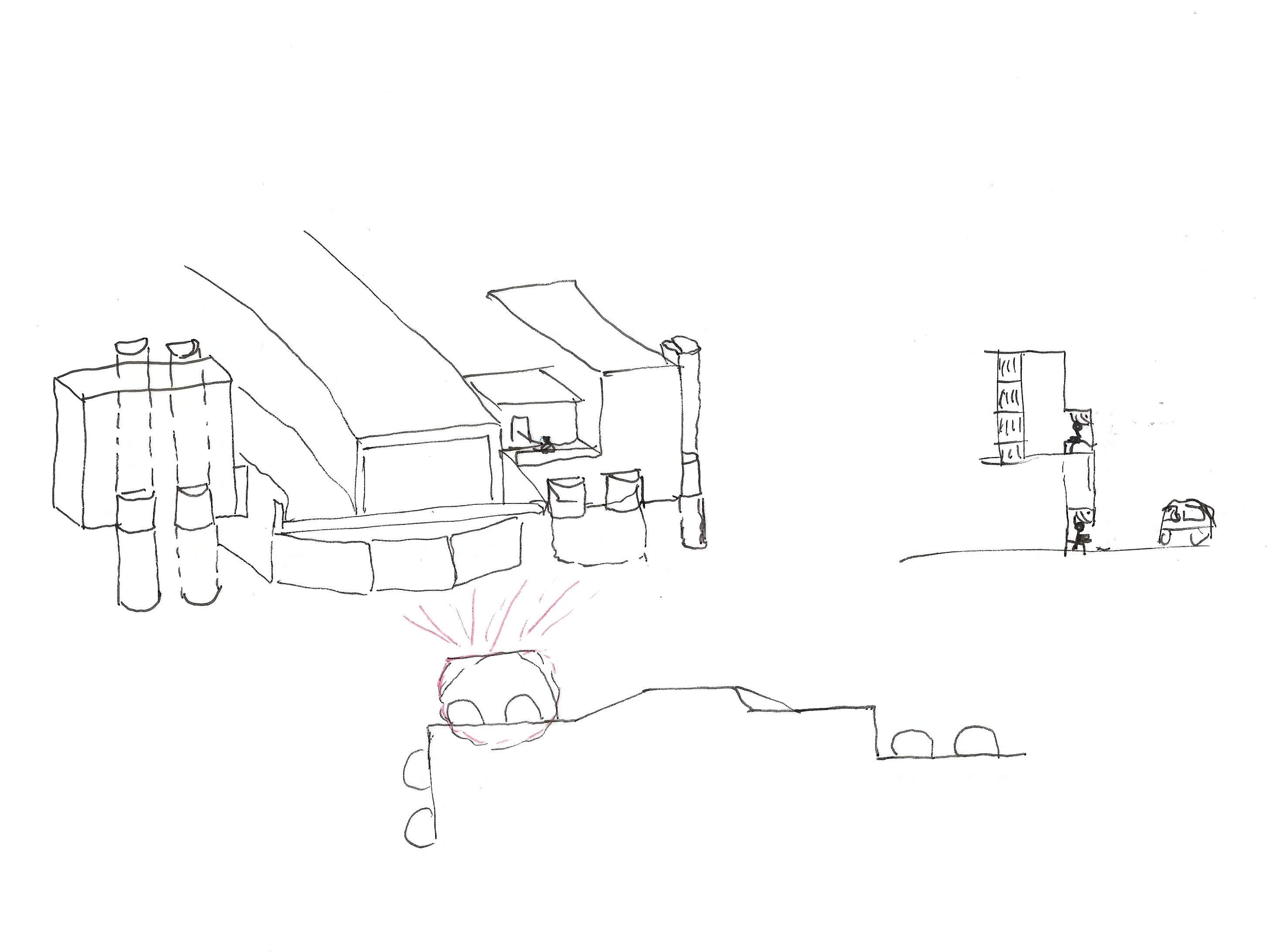
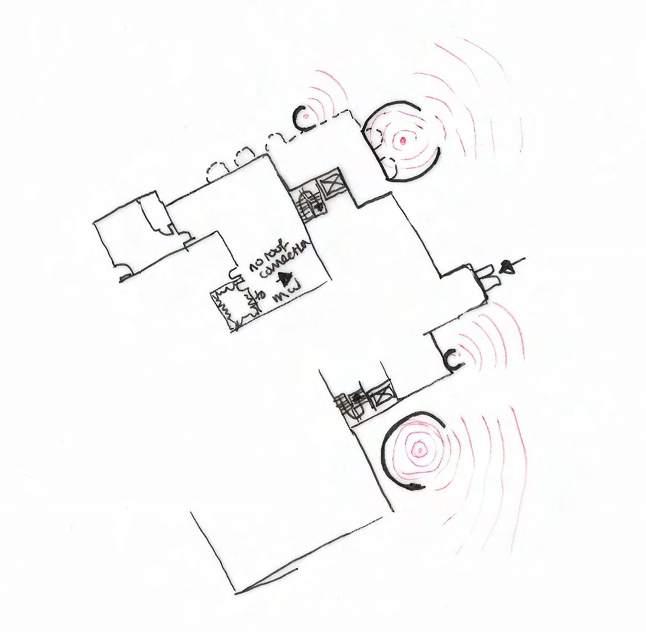
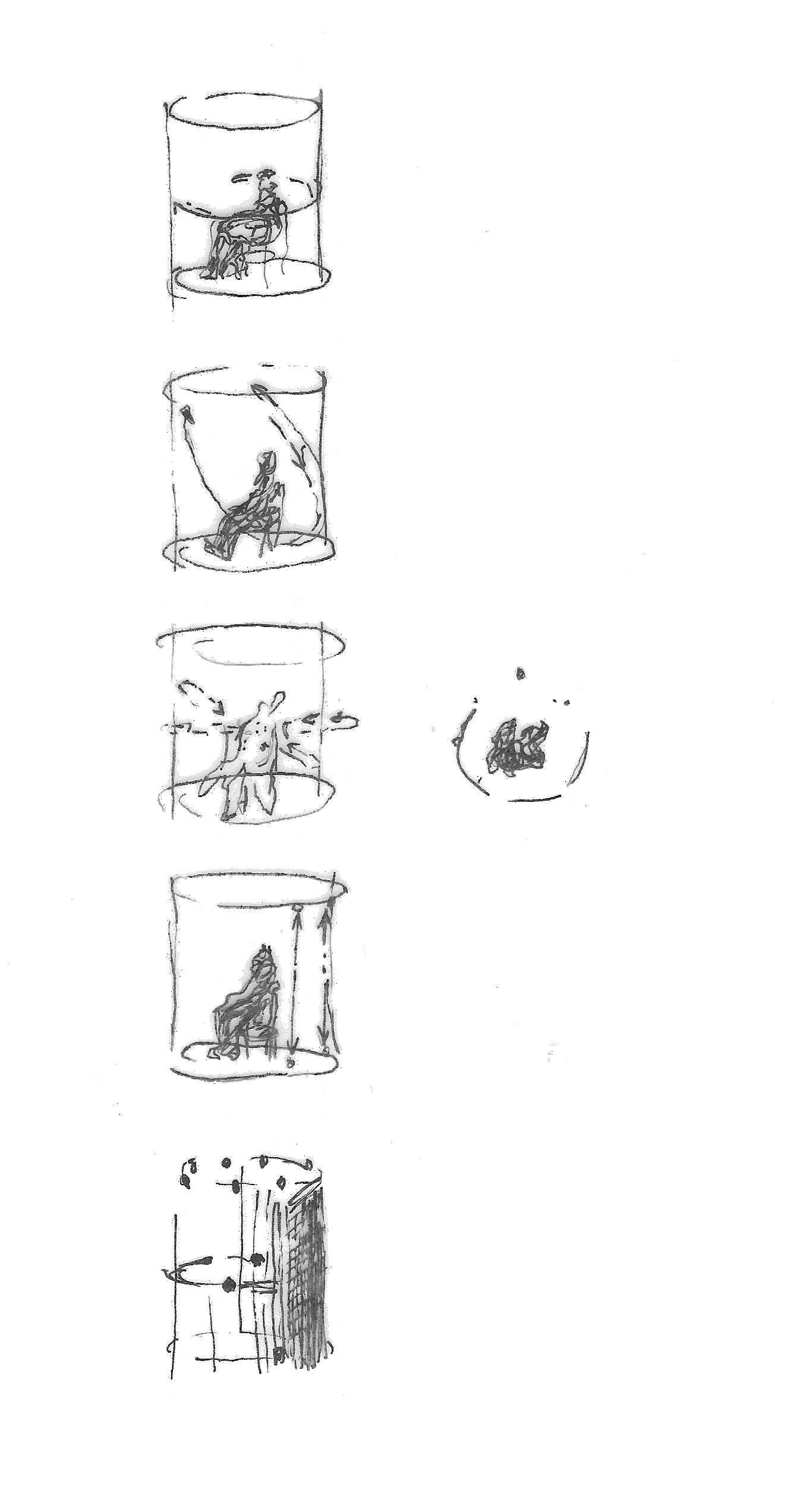
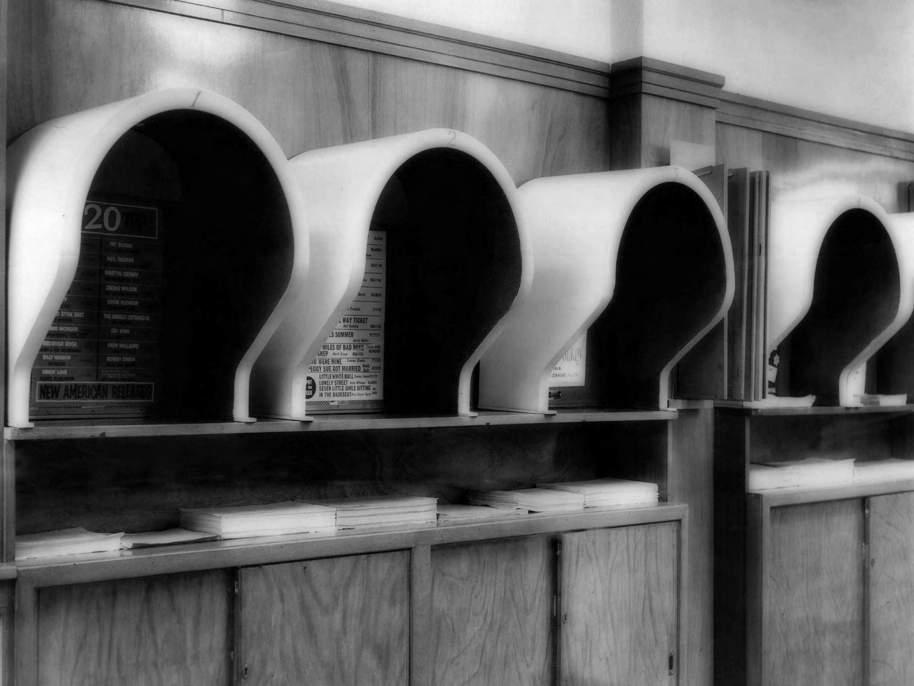
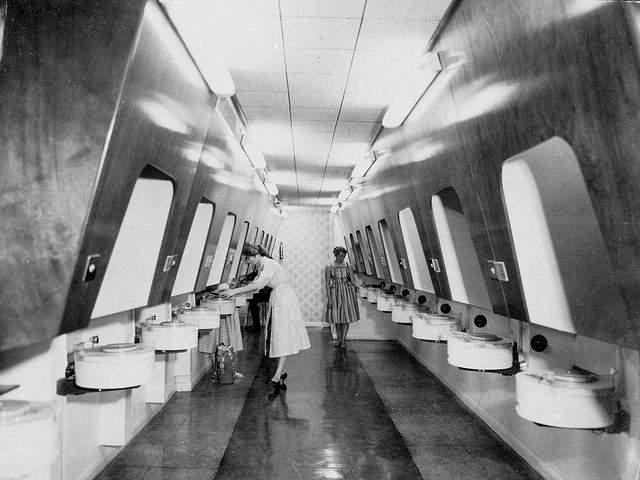
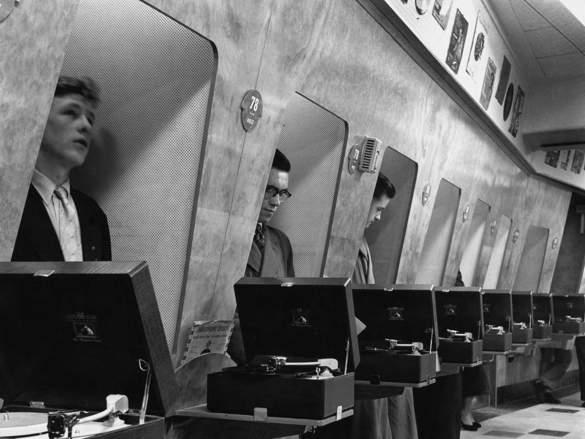
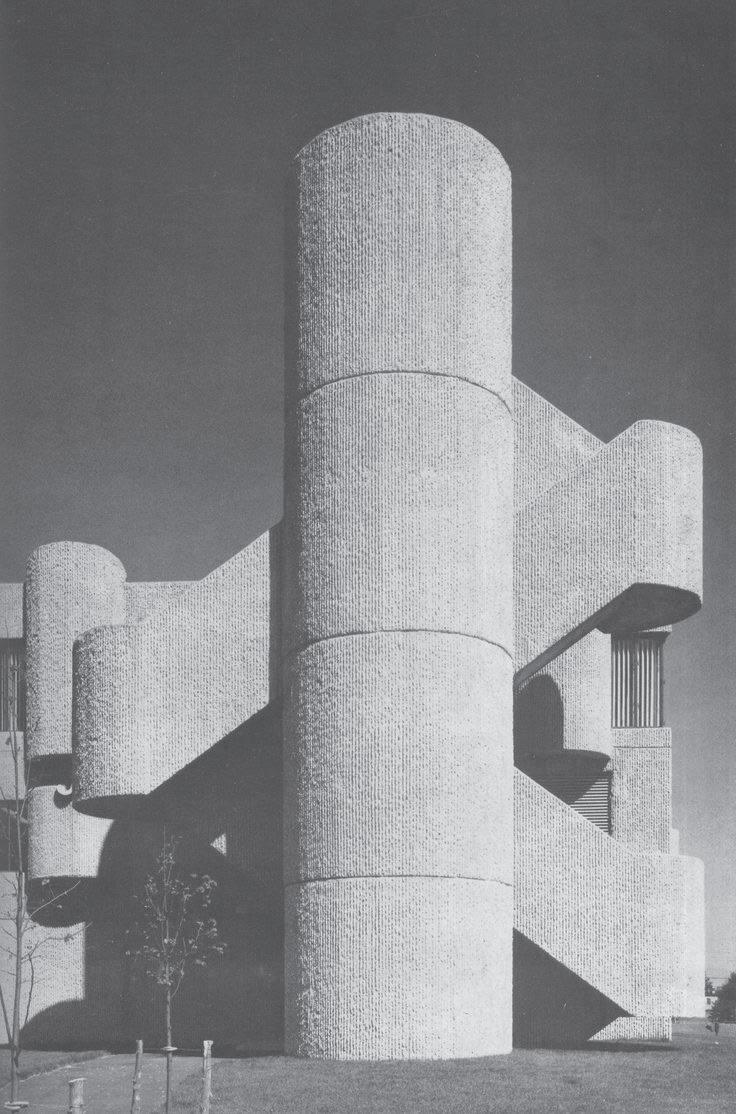
Listening booths were once architectural features within the record stores of the 70s, re-establishing this programme became a key design feature, exaggerating its significance with the cylindrical form in
In order to become the amplifier for the city the building must reach out and expand to embed itself as the centre of an interconnected city. At the local scale, this can be the building broadcasting in all directions, channelling sound in certain directions for certain audiences.
At the city scale it will take on the role of becoming the ears and mouthpiece for the city. Using sound corridors to project out into locations across the city and allows multi location performances
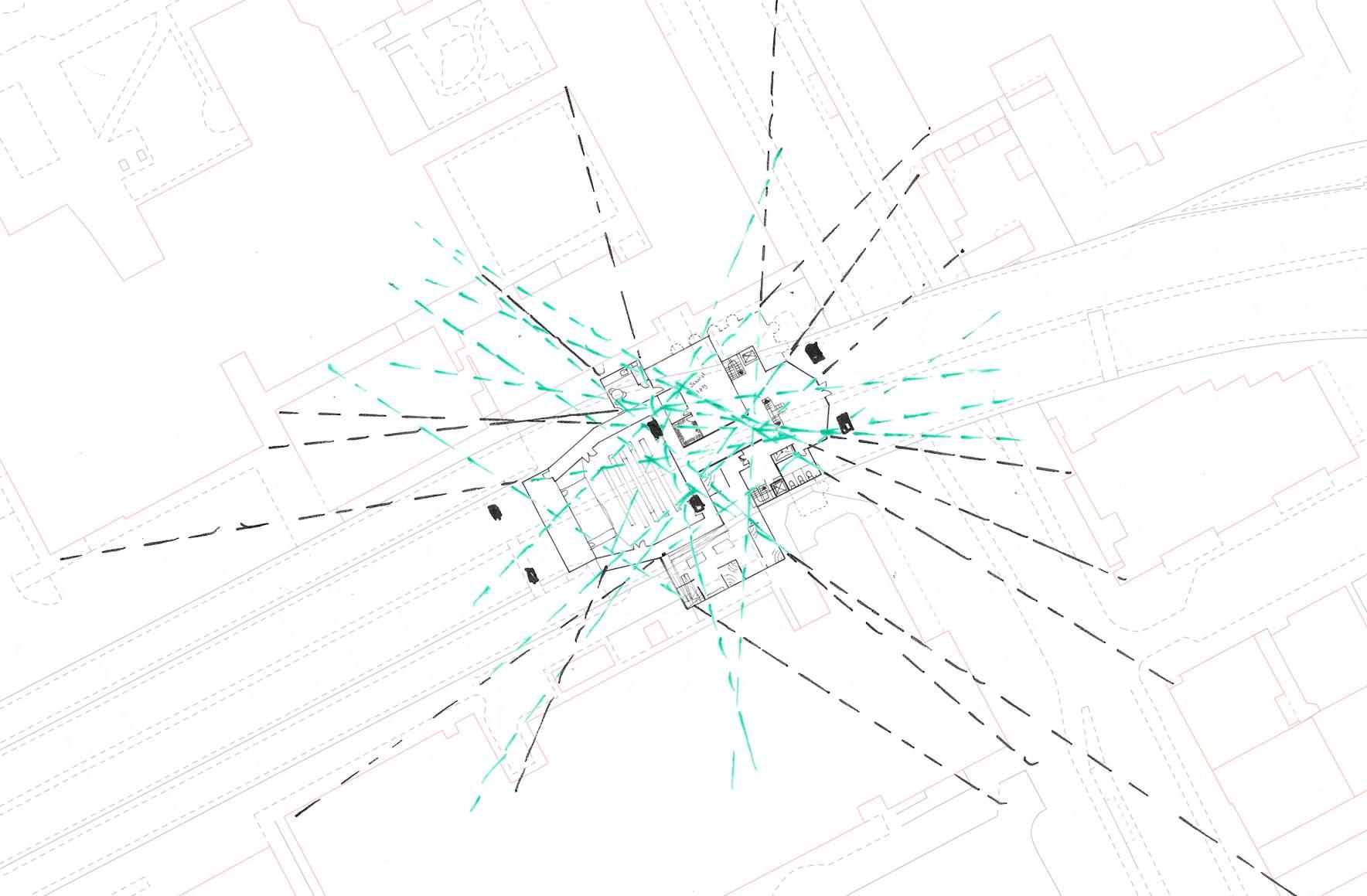
Forming sound corridors to the surrounding context
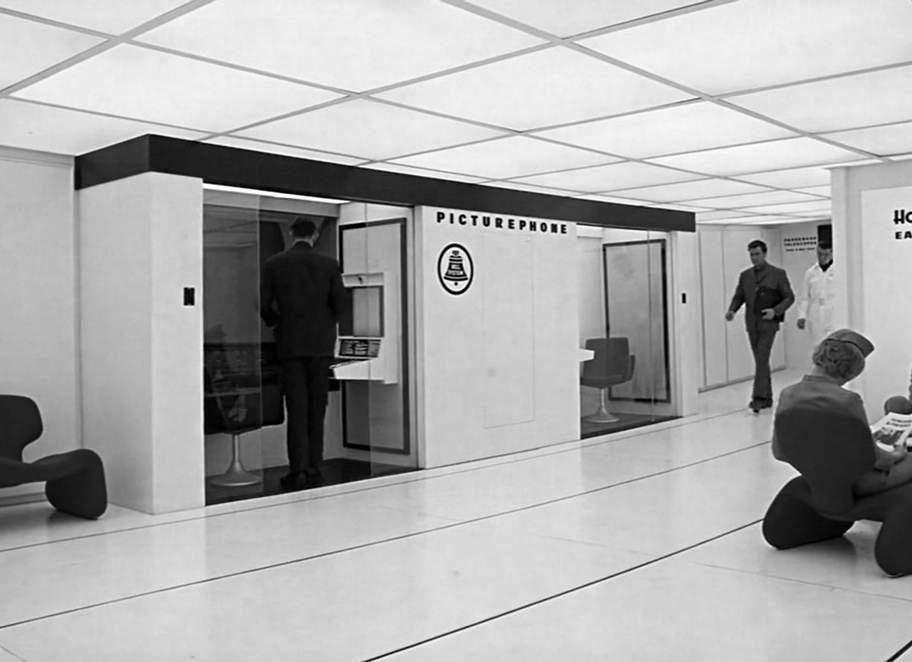
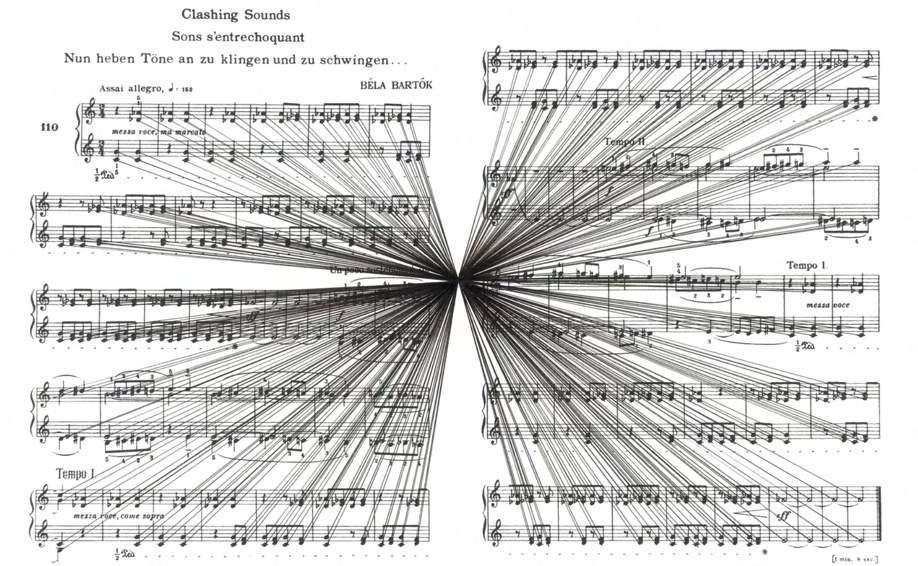
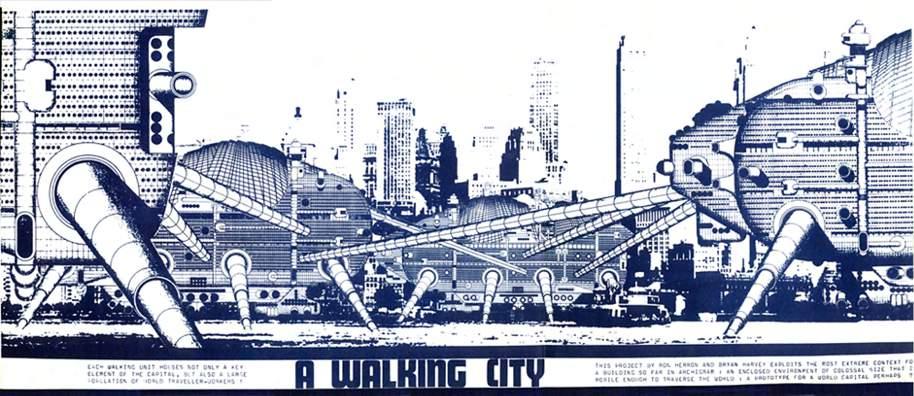
Although exploring other ideas, the Archigram illustration illustrates an inter-connected city, rather than physical connections, by expanded out the building will create sound corridors across the city

 FIG 10
FIG 9
FIG 10
FIG 9

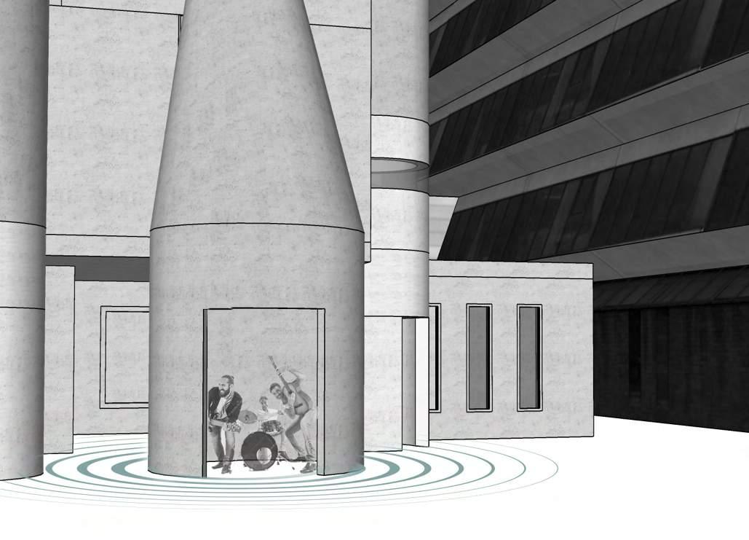


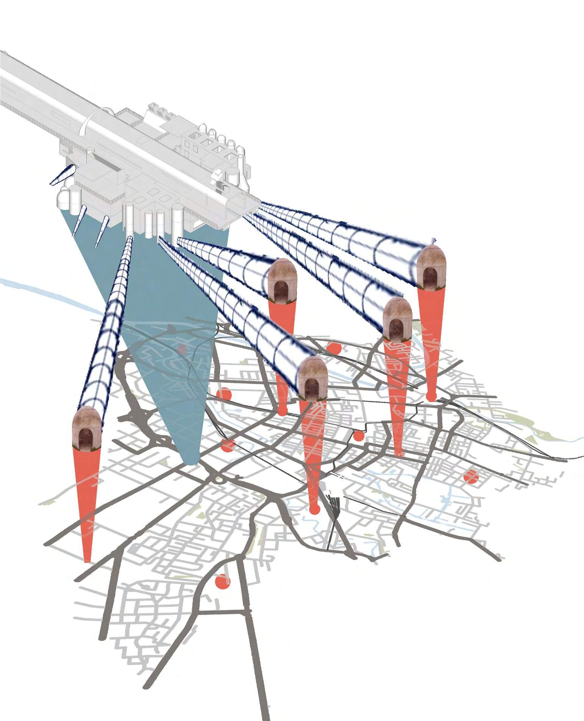
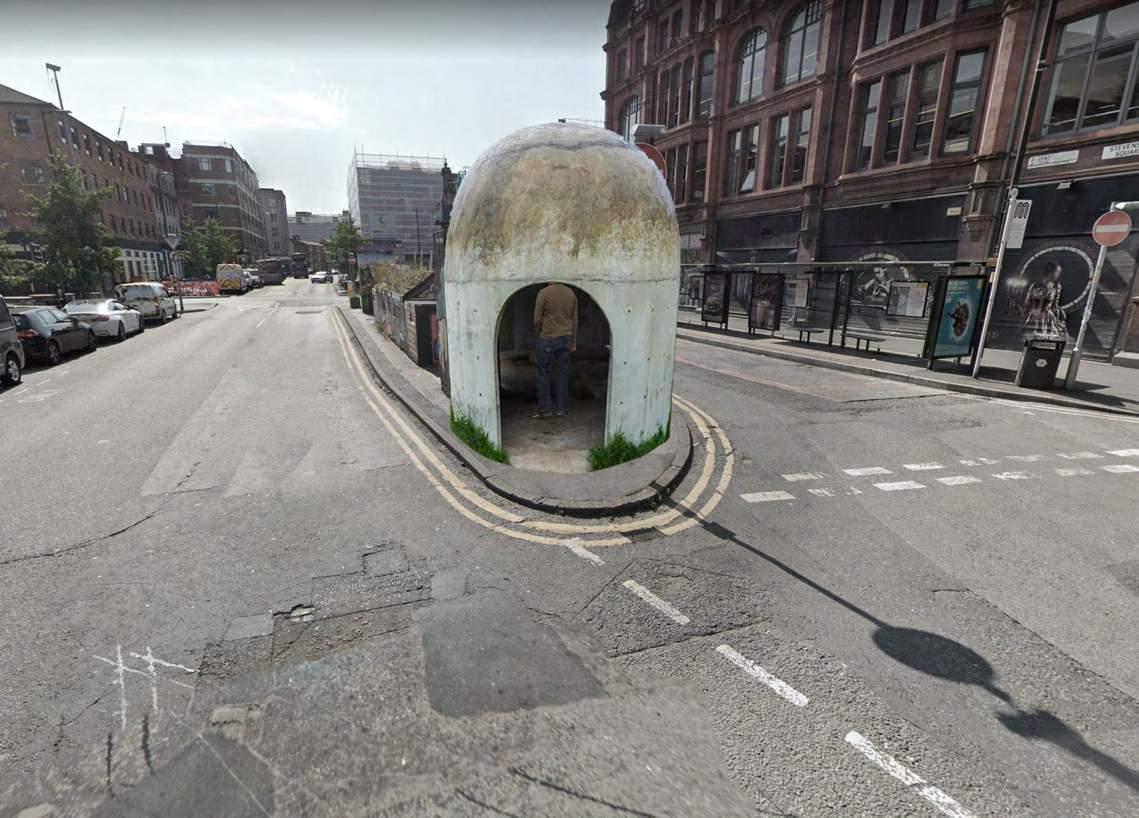
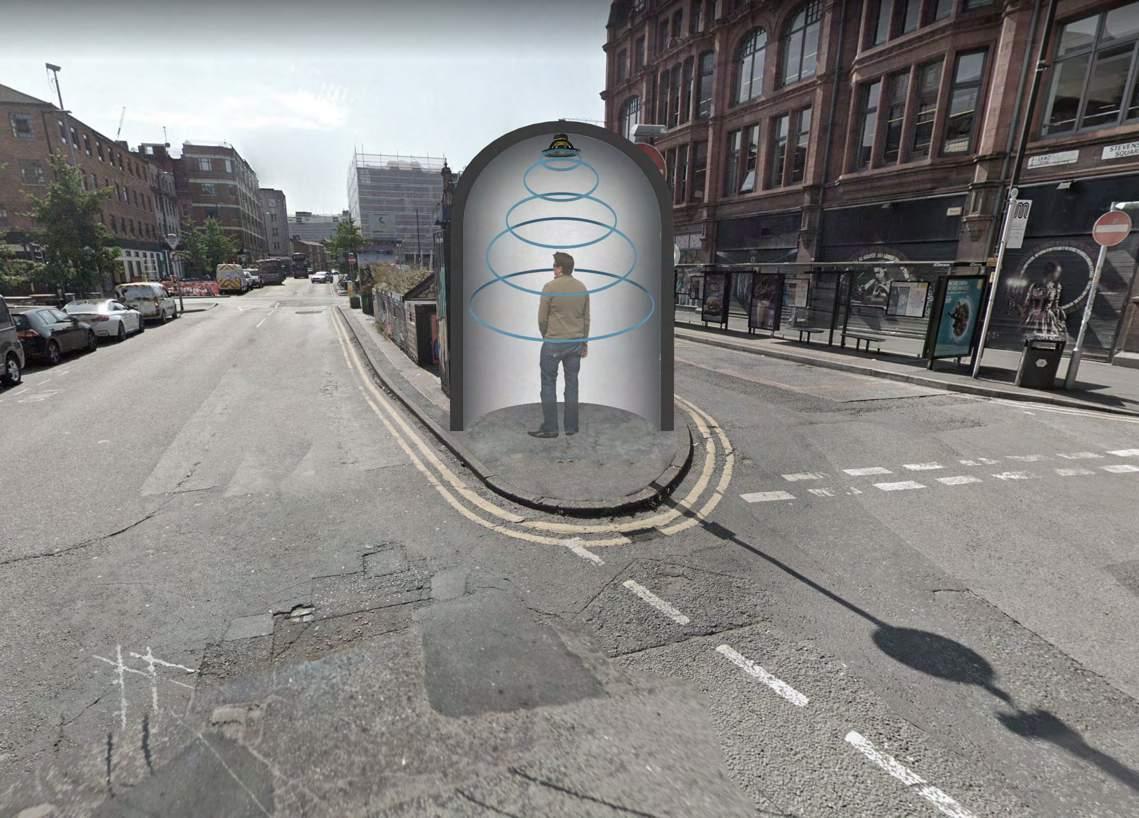

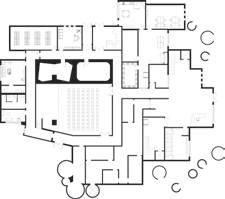



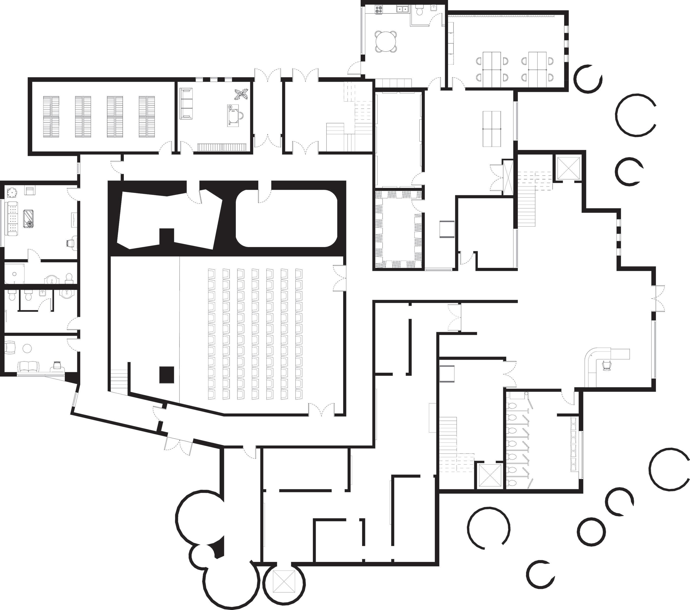






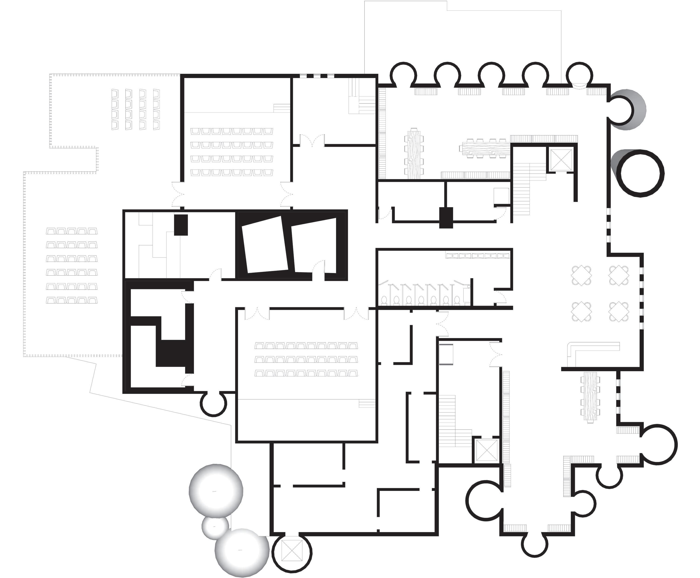






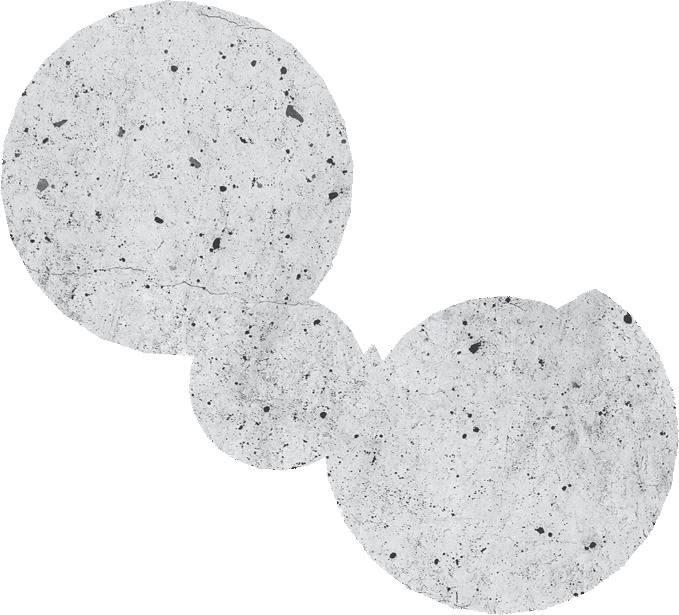


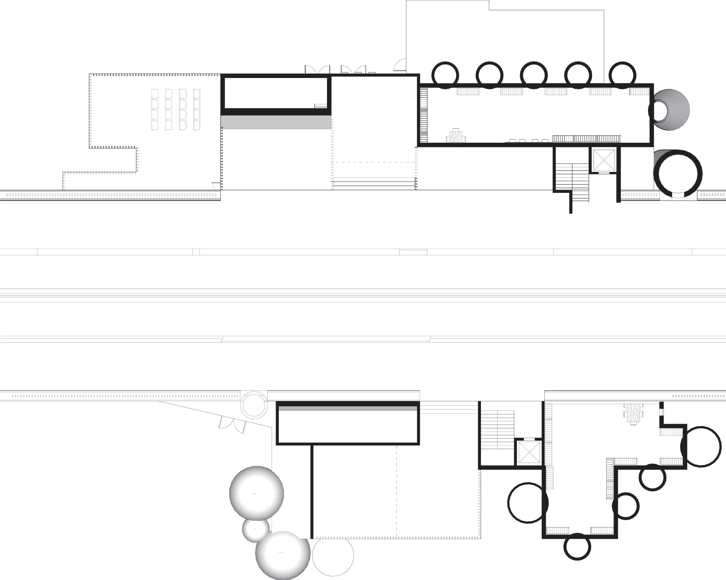



















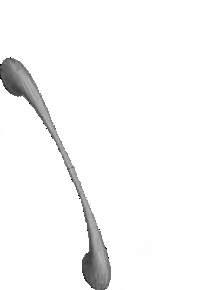
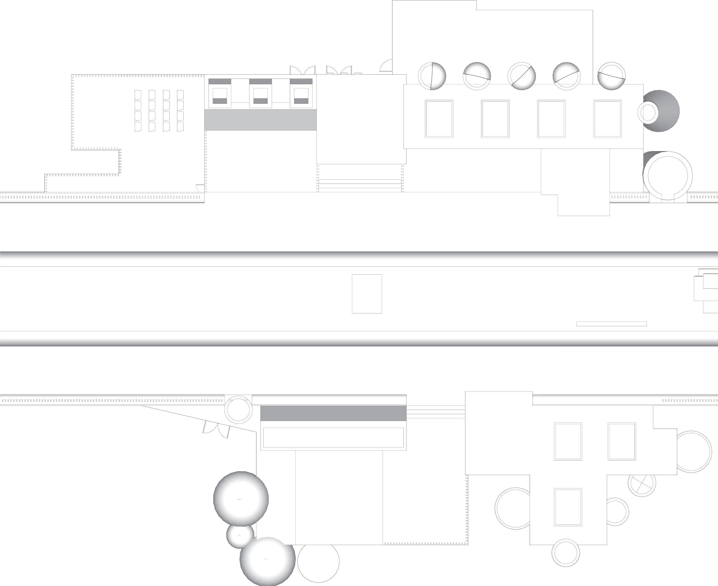
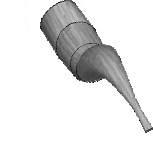


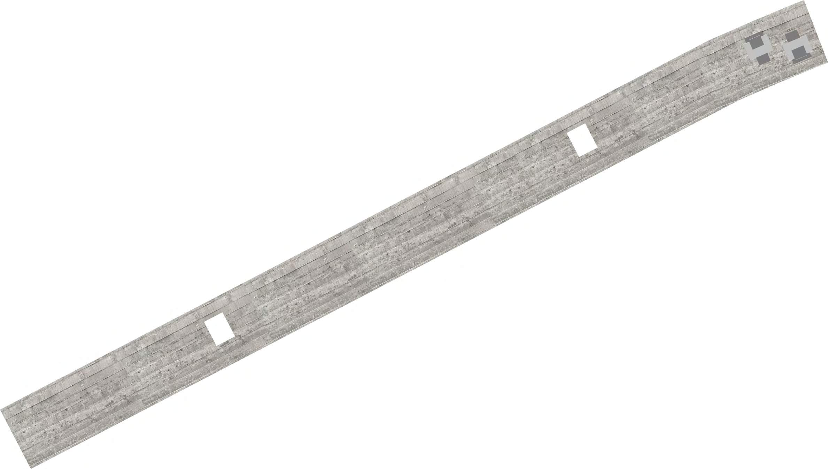


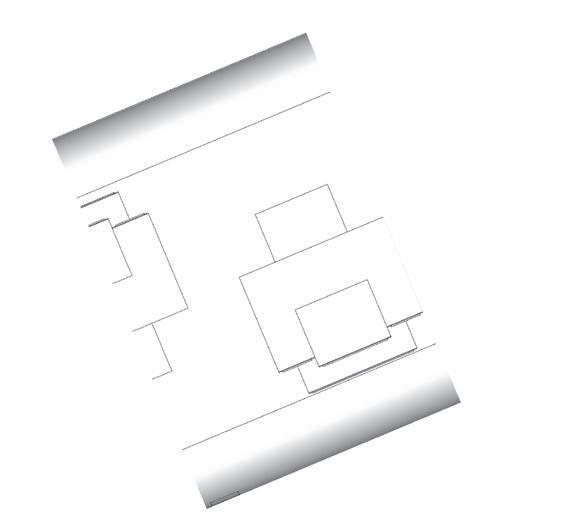


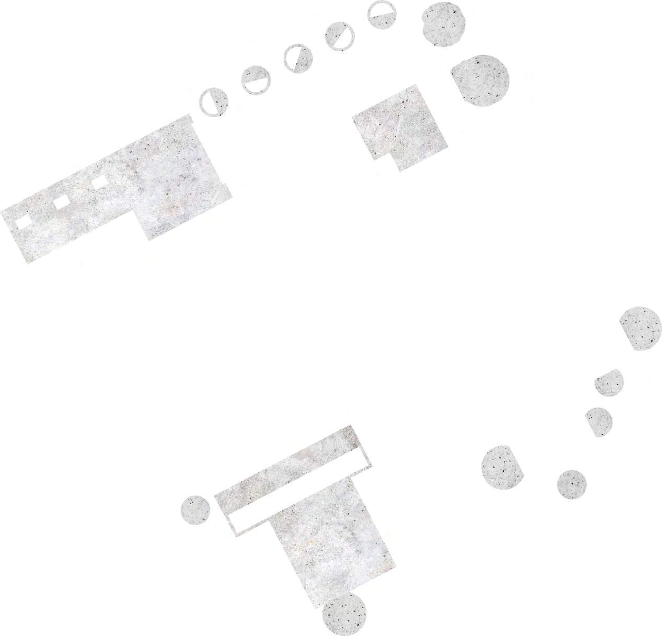





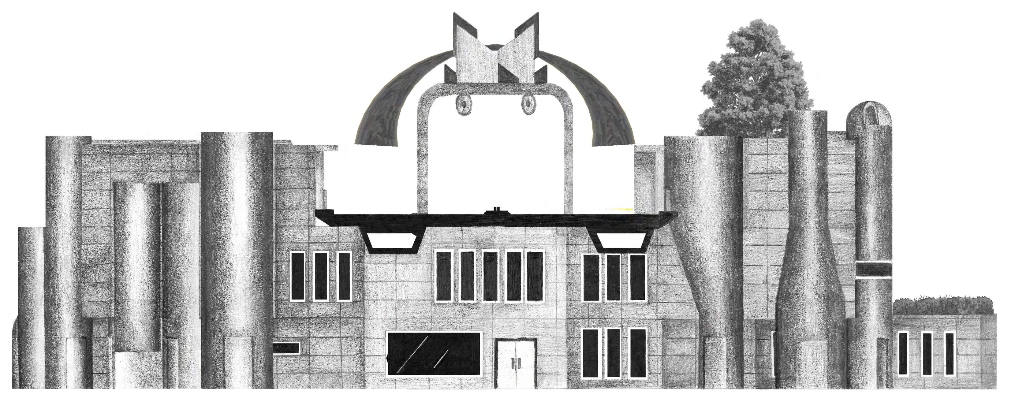



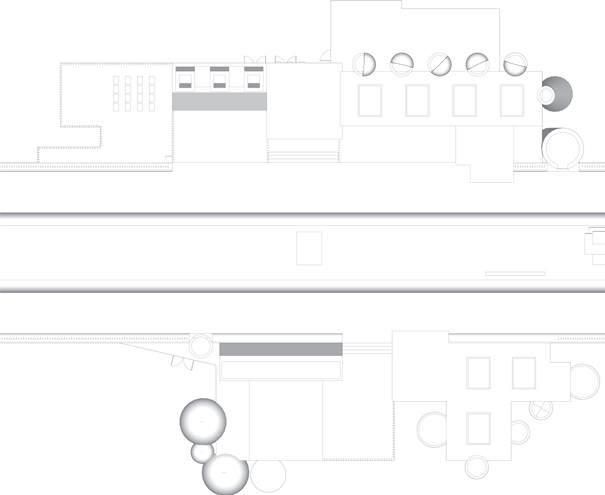
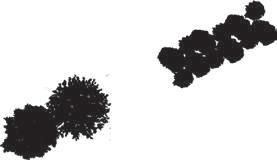



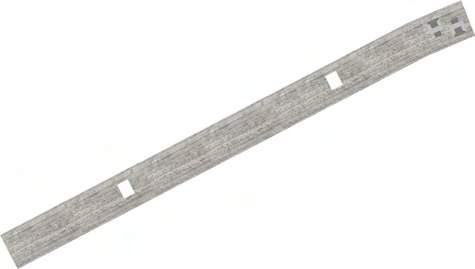


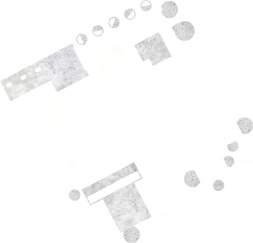









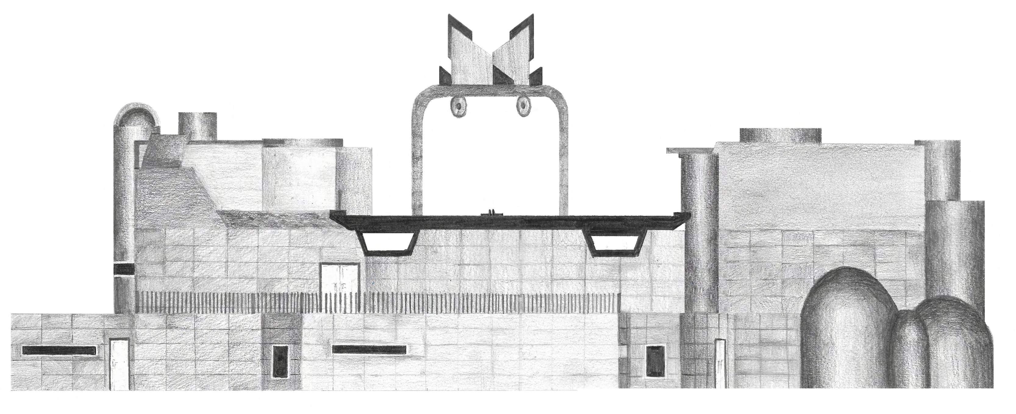





















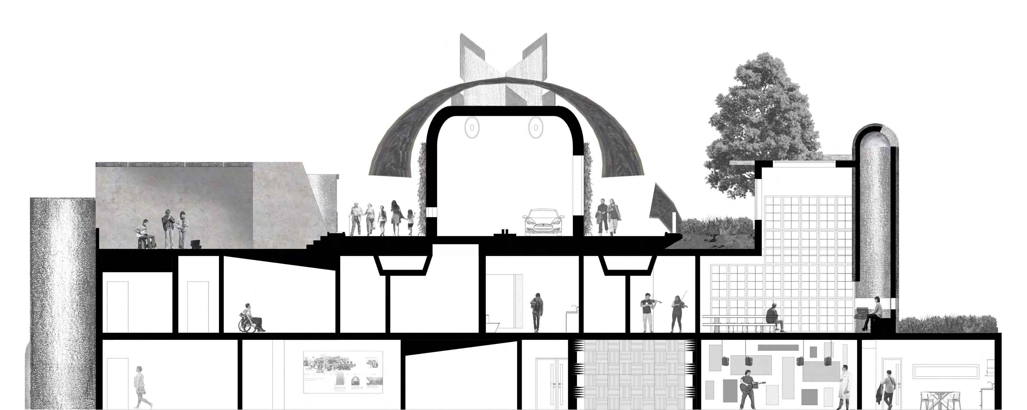

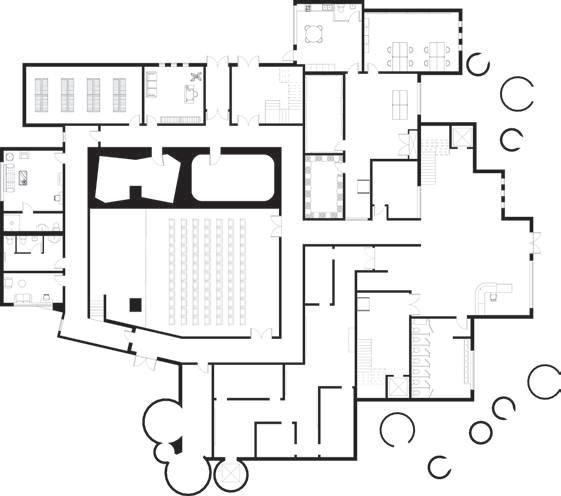



































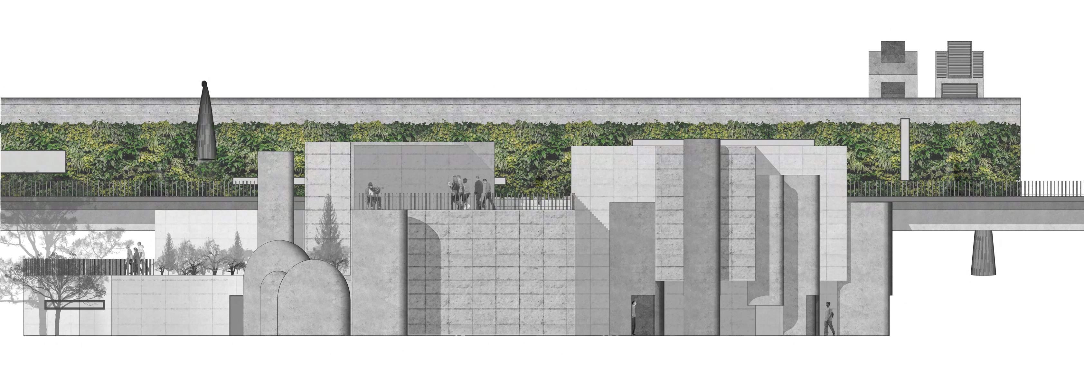





















The Sounding Belt runs the 3km of the Mancunian Way, made up of a series of tunnels, pollution barriers and foliage lines, it seeks the mitigate the effects of the vehicles that used to dominate the highway. The Mancunian Way is seen by many as a negative sound generator, the Sounding Belt changes these perceptions by creating sounding devices that re purpose the vehicular noise into music. Paired with this are the ears to the city, Designed to pick up and amplify particular sounds whilst also projecting out the sounds of the city
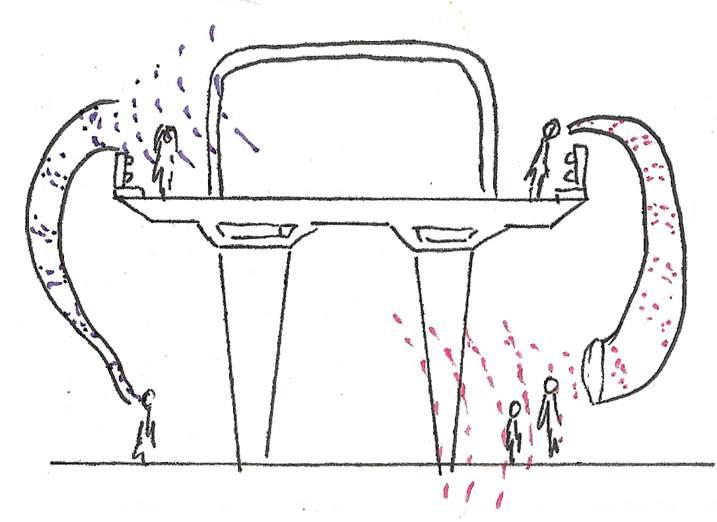
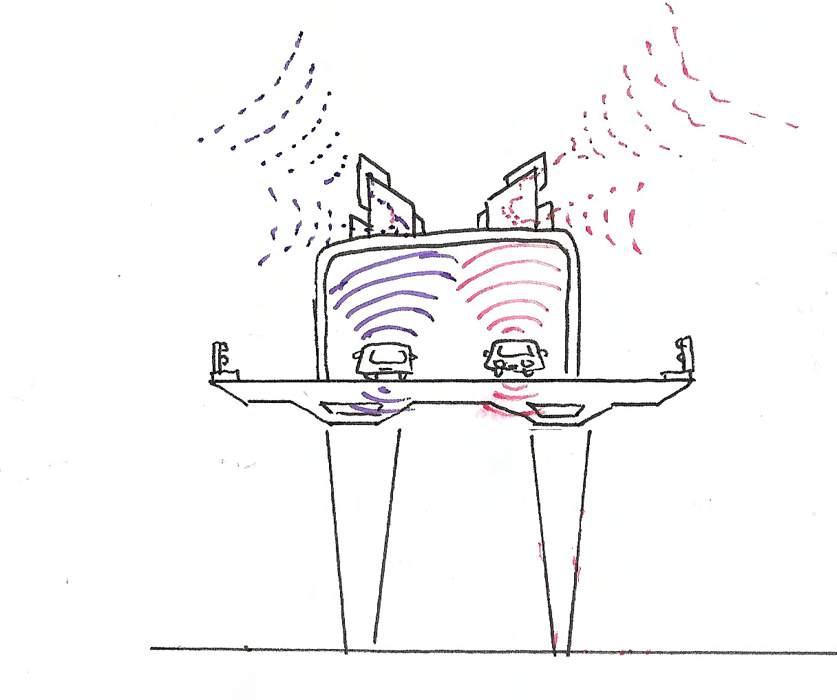


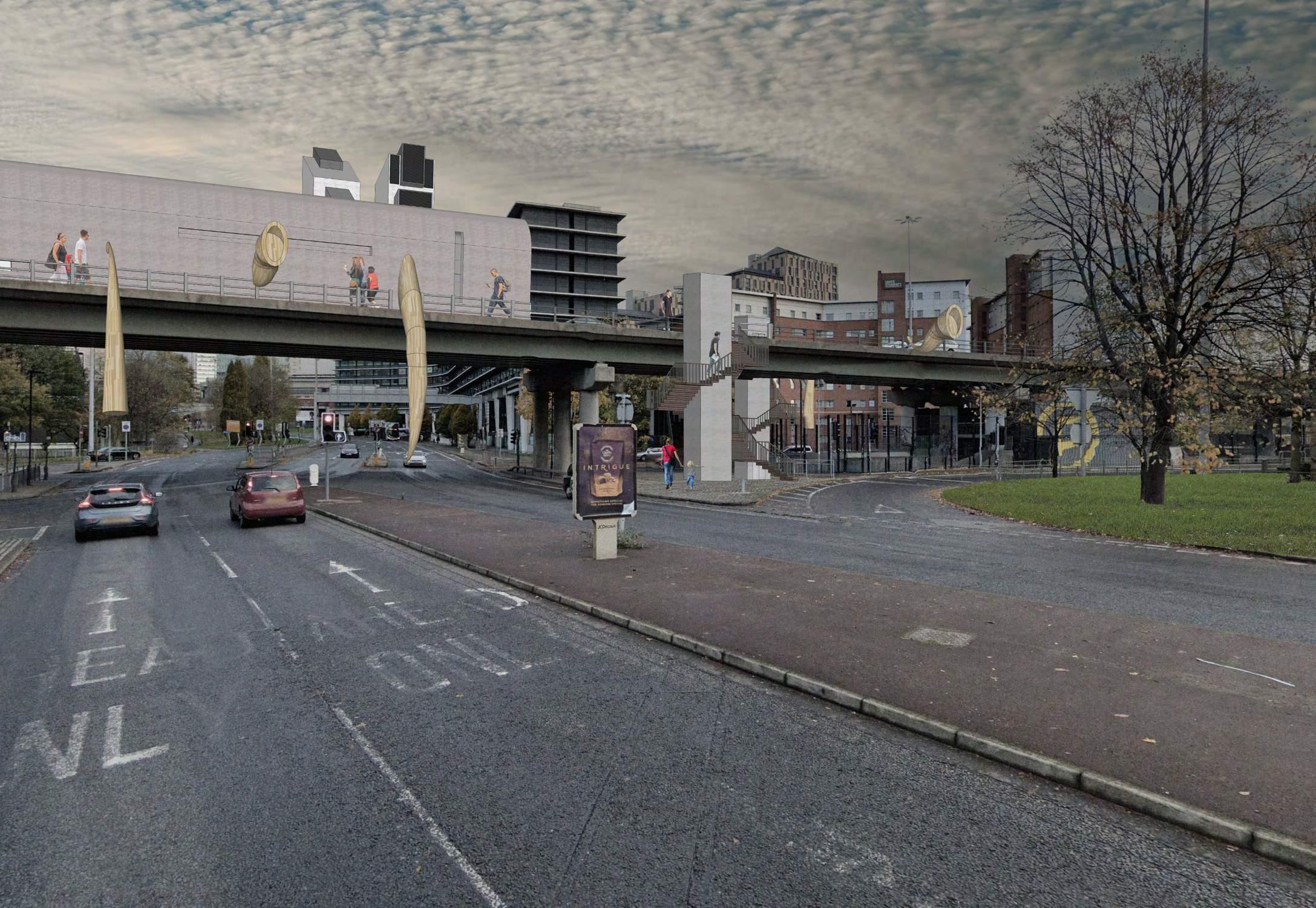


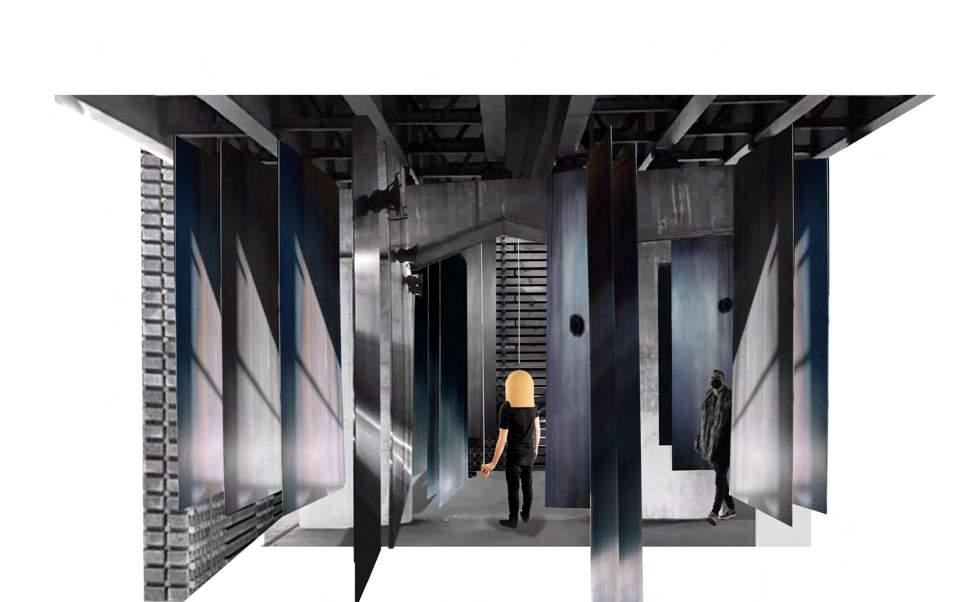
Located outside of the complex under the Sounding Belt, rather than promoting interaction, this intervention provided shelter and relaxation creating pockets of silence as a way of respite from the frantic city life
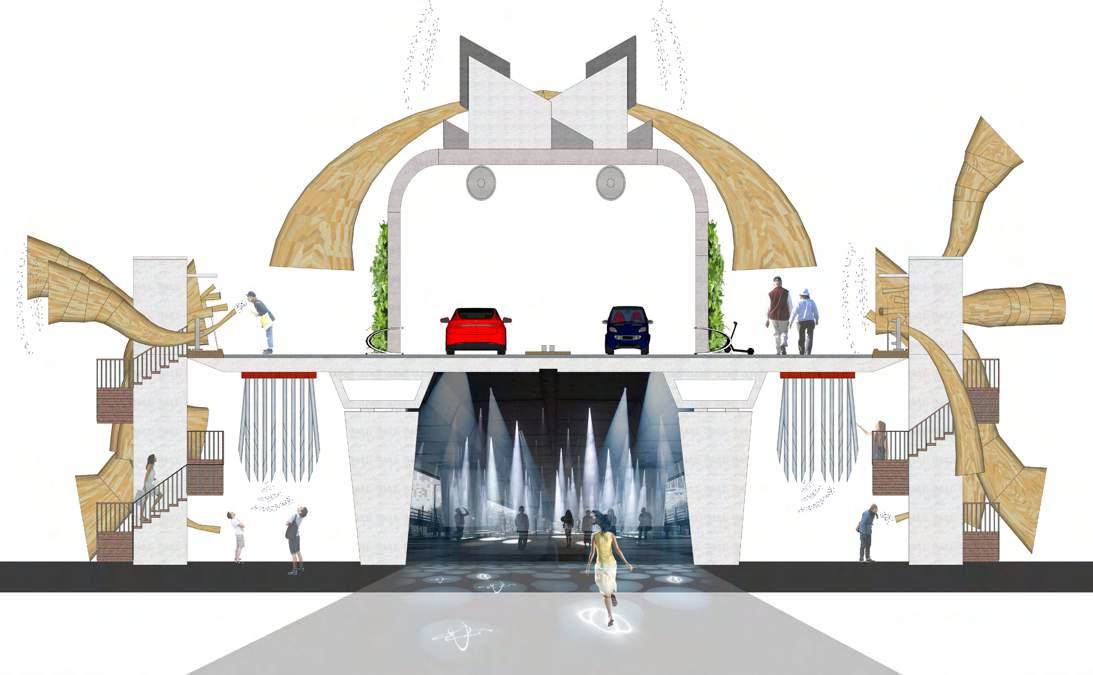
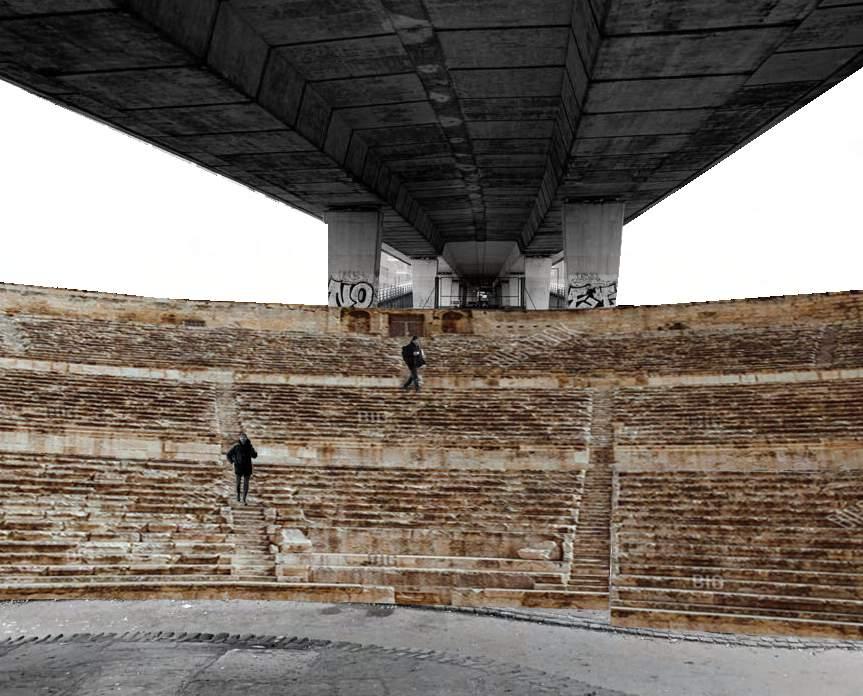
My scheme focussed on the reanimating the Mancunian Way through sound. Reclaiming this land from the cars and establishing a light and sound installation that is powered by the users of the site and the vehicles above it With traffic flow restrained to the
This site was originally planned for public speeches and events, however, the design didn’t befit the program. Expanding that program to include performance, the intervention creates a mini amphitheatre below the Mancunian Way which can be used by the musician who rehearse in the Amplifier

Locating the site along Oxford Road already establishes the building in the rich musical history of Manchester. Capturing the soundscape brings together the sounds of construction, rail and music from the RNCM
Listen to captured soundscape: https://soundcloud.com/harry-gardner-745211714/manchester-oxford-rdcorridor
The Oxford Road corridor spatial plans detail the vast investment into the area, yet only 2 locations set for funding are cultural centres. Therefore, placing the site amongst this investment piggybacks off the greater audience this will garner and seek to realign the disparity of the lack of cultural features
The Hacienda is regarded as one of the most iconic nightclubs in the UK, it held seminal performances for the likes of new order and Joy Division and brought in the era of ‘Madchester’
Tony Wilson founded factor records and brought in a pioneering sound that defined Manchester. The Factory Records HQ was converted into a nightclub in 2010
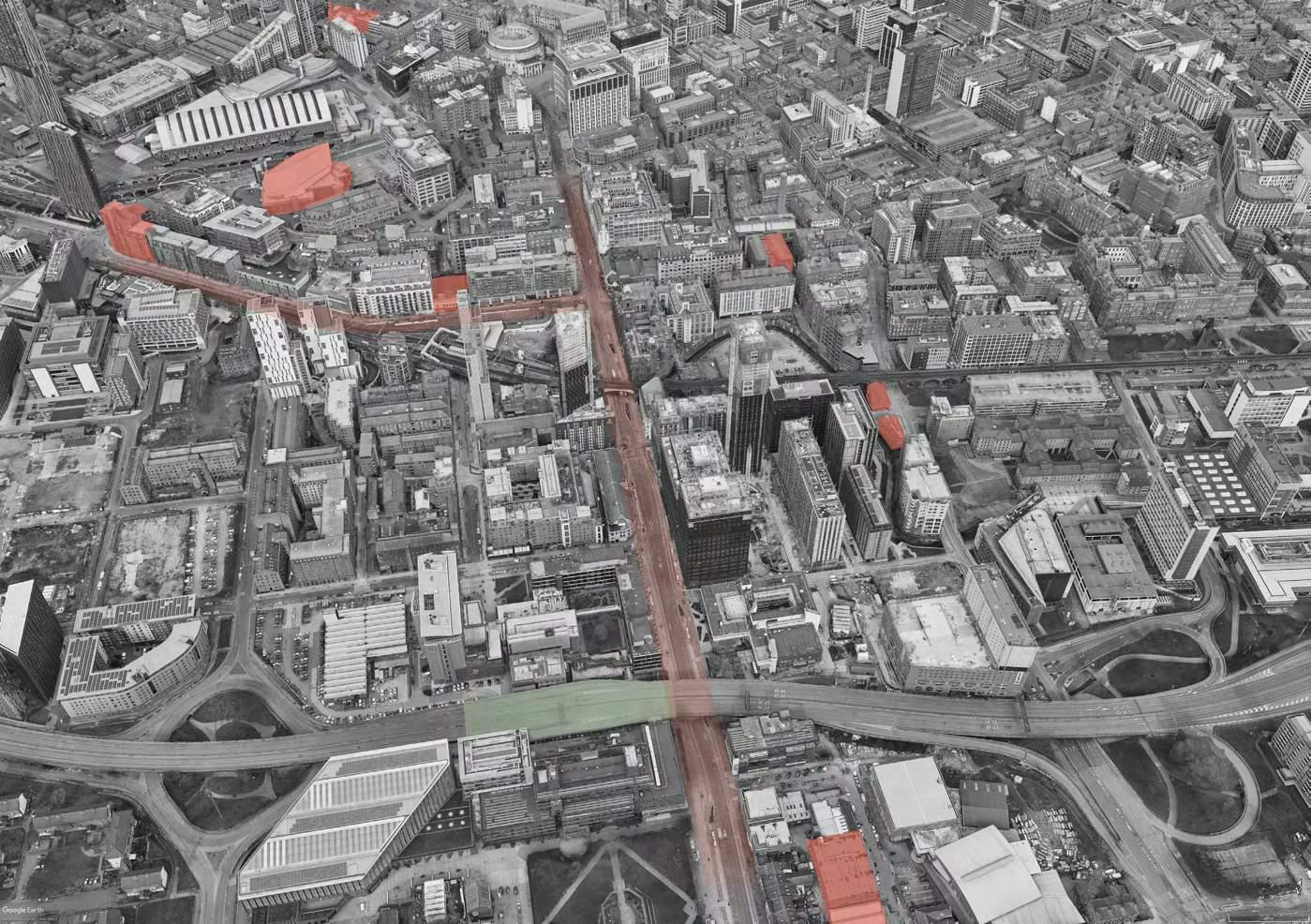
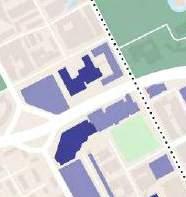
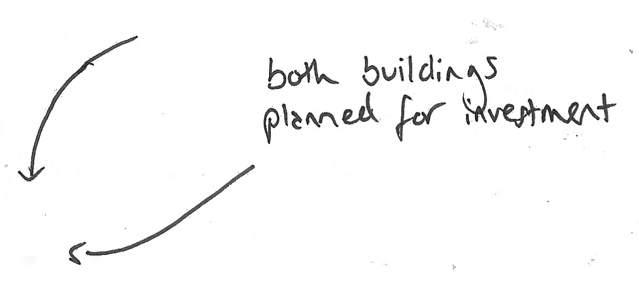
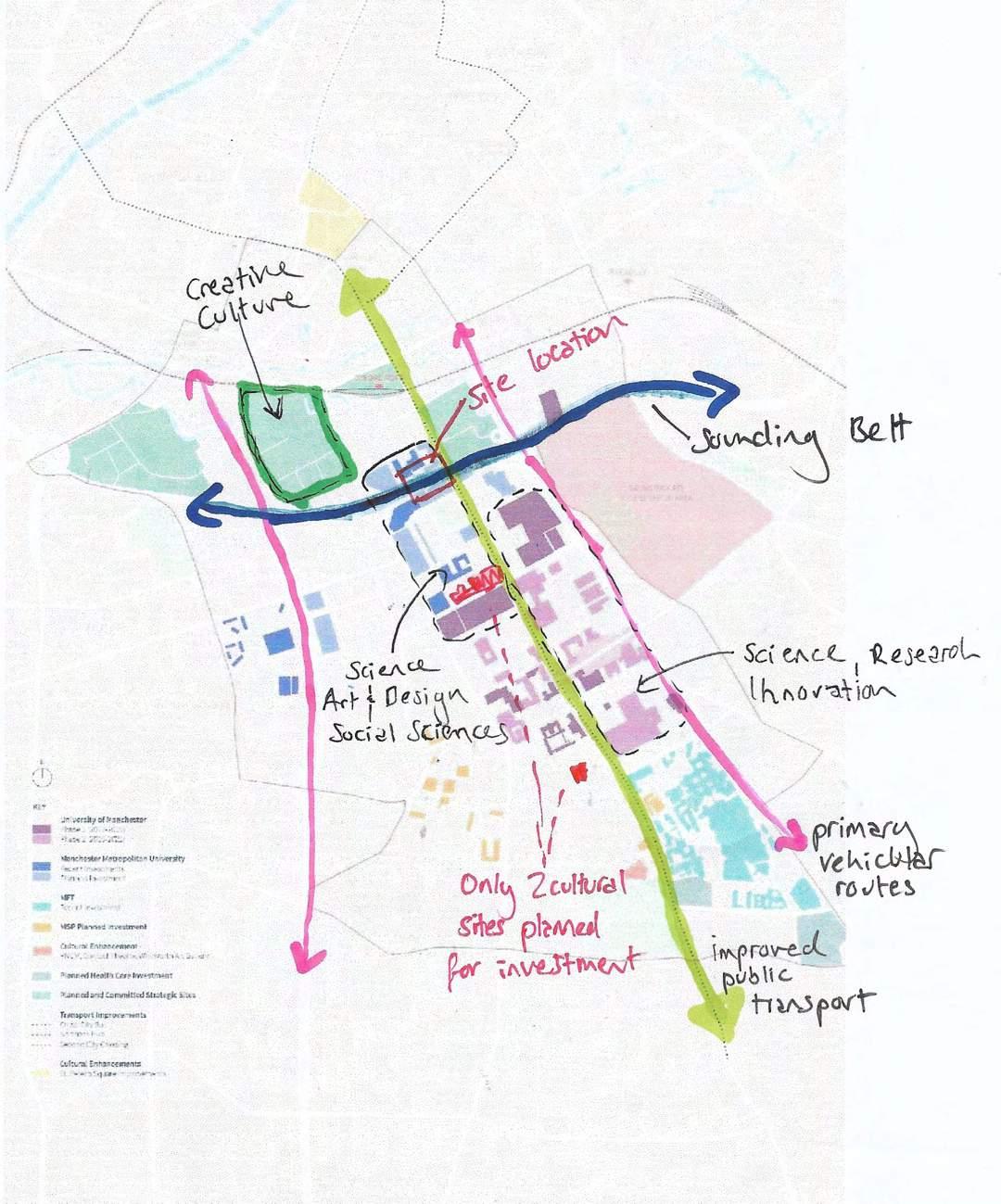
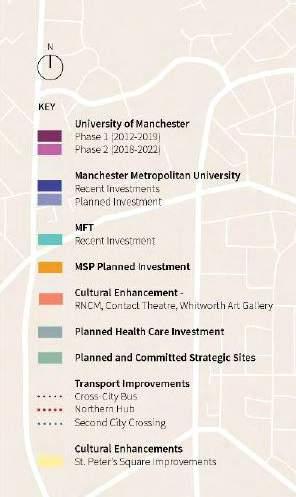
“ It will be important to plan for and support development that will significantly improve the pedestrian environment beneath the Mancunian Way, as well as views from it, to showcase the quality and talent of Oxford Road Corridor “

 Hacienda
Edited Spatial Plan for the Oxford Road Corridor
Hacienda
Edited Spatial Plan for the Oxford Road Corridor


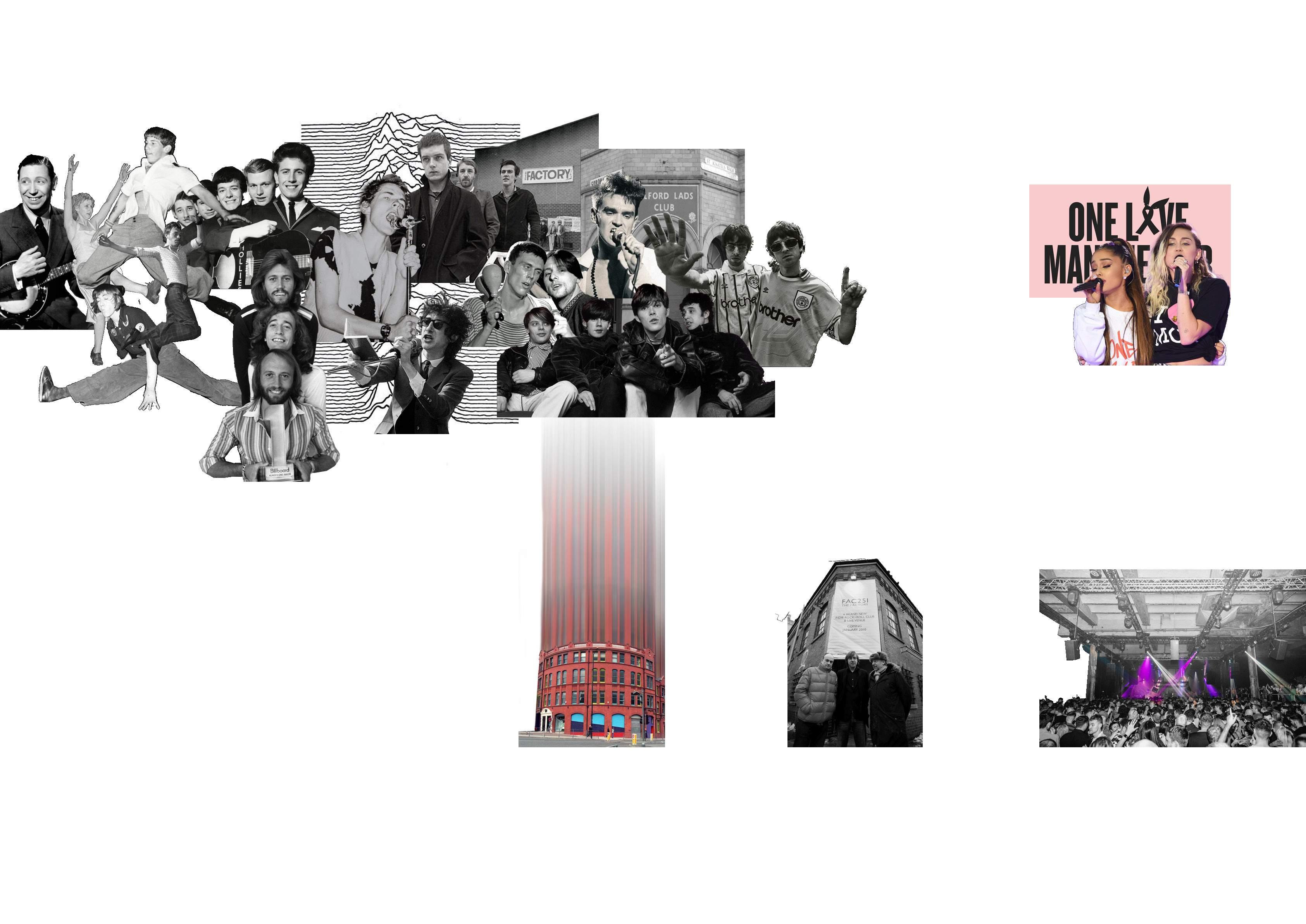
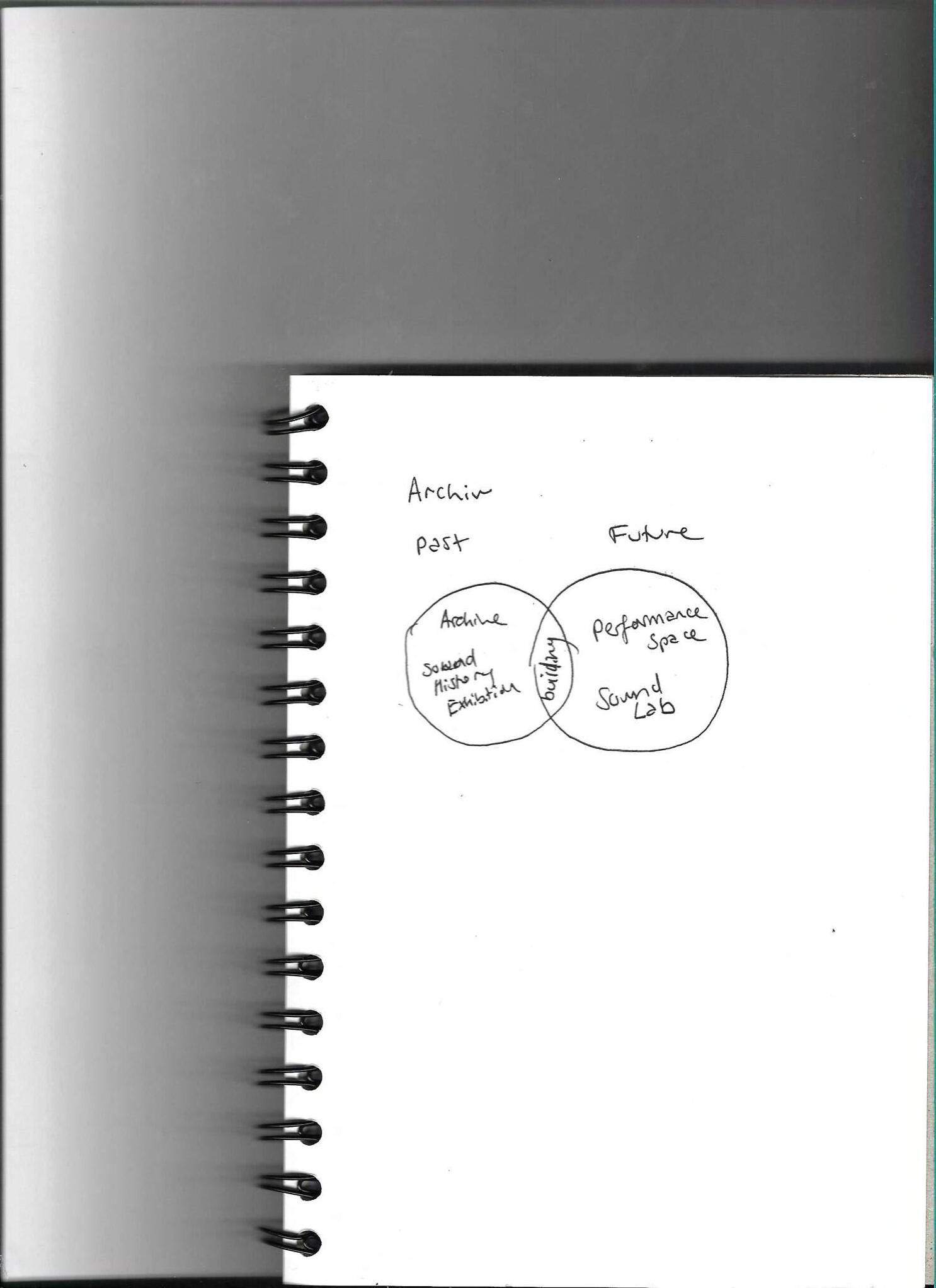


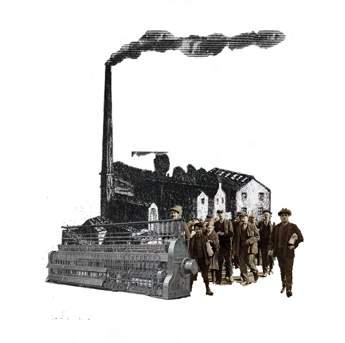
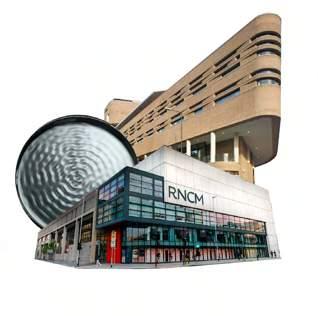
Manchester became the first industrialised city in the world, the sound of the city with the 108 cotton mills. Therefore this sound experience should echo the large warehouse acoustics with the constant drumming sound of the cotton mills running
Factory Records catapulted Manchester to the global stage of music, this movement was embodied by the Haҫienda, so the sound experience should replicate the cramped and sweaty environment of a nightclub
With a very detailed aural history, Manchester now stands at the precipice of its new sound. This sets up the narrative of the building, providing spaces for practice, experimentation and broadcasting
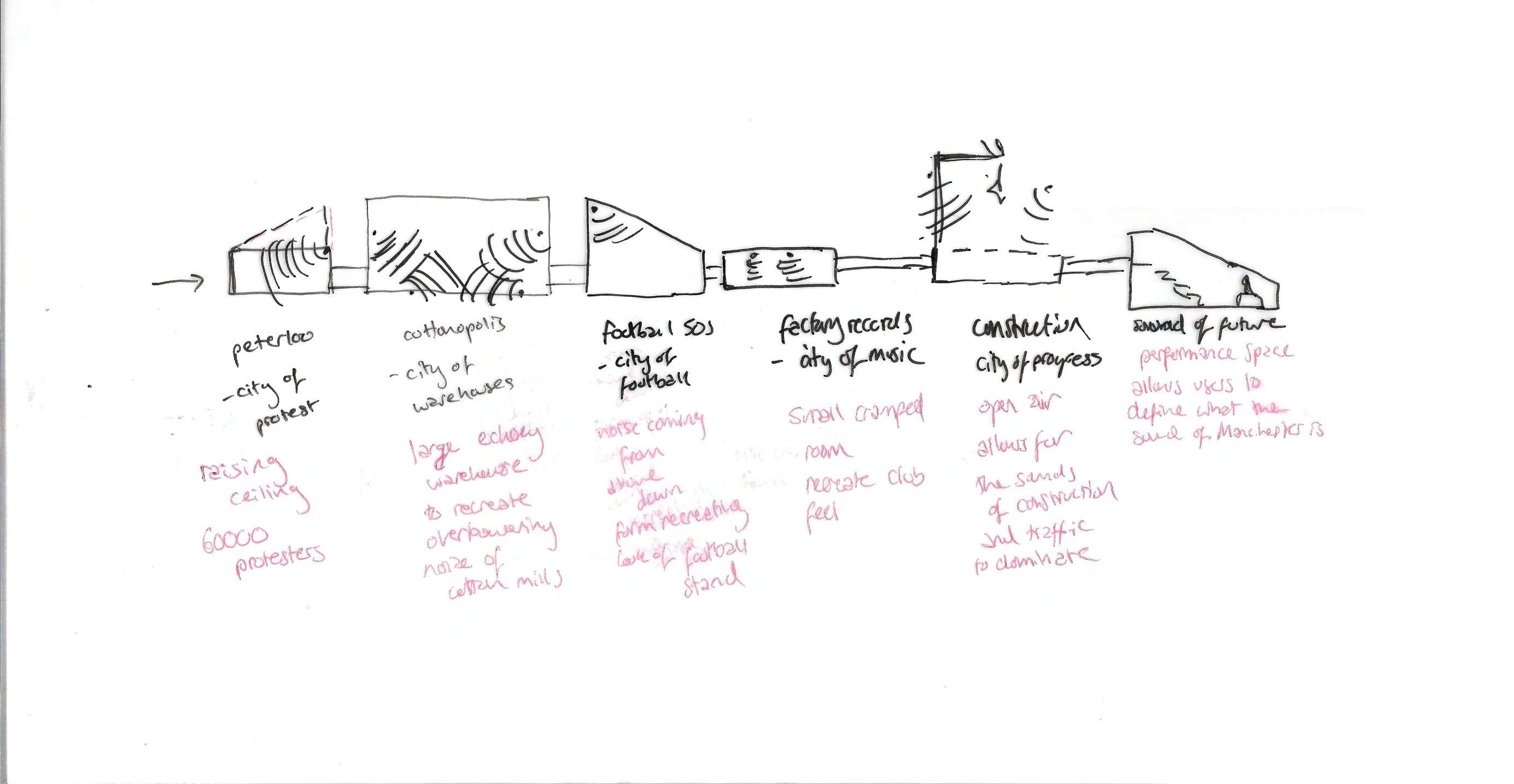
The Peterloo Massacre, 1819, the first of many transformation protests, gatherings and events that defined Manchester. A peaceful, pro-democracy protest for parliamentary representation that led to violence and death after the cavalry attacked the 60,000 strong crowd. The room environment should encase the observer within the protesting crowd
The 1950s saw the rise of Manchester as a football superpower, detailed in the paintings of LS Lowry. This soundscape will echo the form of the football stand with the sound rolling down from the upper tiers
At current, Manchester is a city in flux, no skyline is complete without several cranes busy at work. Therefore this soundscape doesn’t require artificial sound, rather using a mixture of open air and channelled sound to draw in the sound that surrounds the building


When detailing a chronological exhibition space, circulation becomes an integral part of accessing the information wholly. By creating a plan that controls the visitors flow of movement, the exhibition can be seen fully. The sound experience rooms that make up the exhibition are sound and light displays, for people with impairments that mean that can not access these, the central path between the rooms have interactive display boards and headphones to experience the soundscape outside of the light display
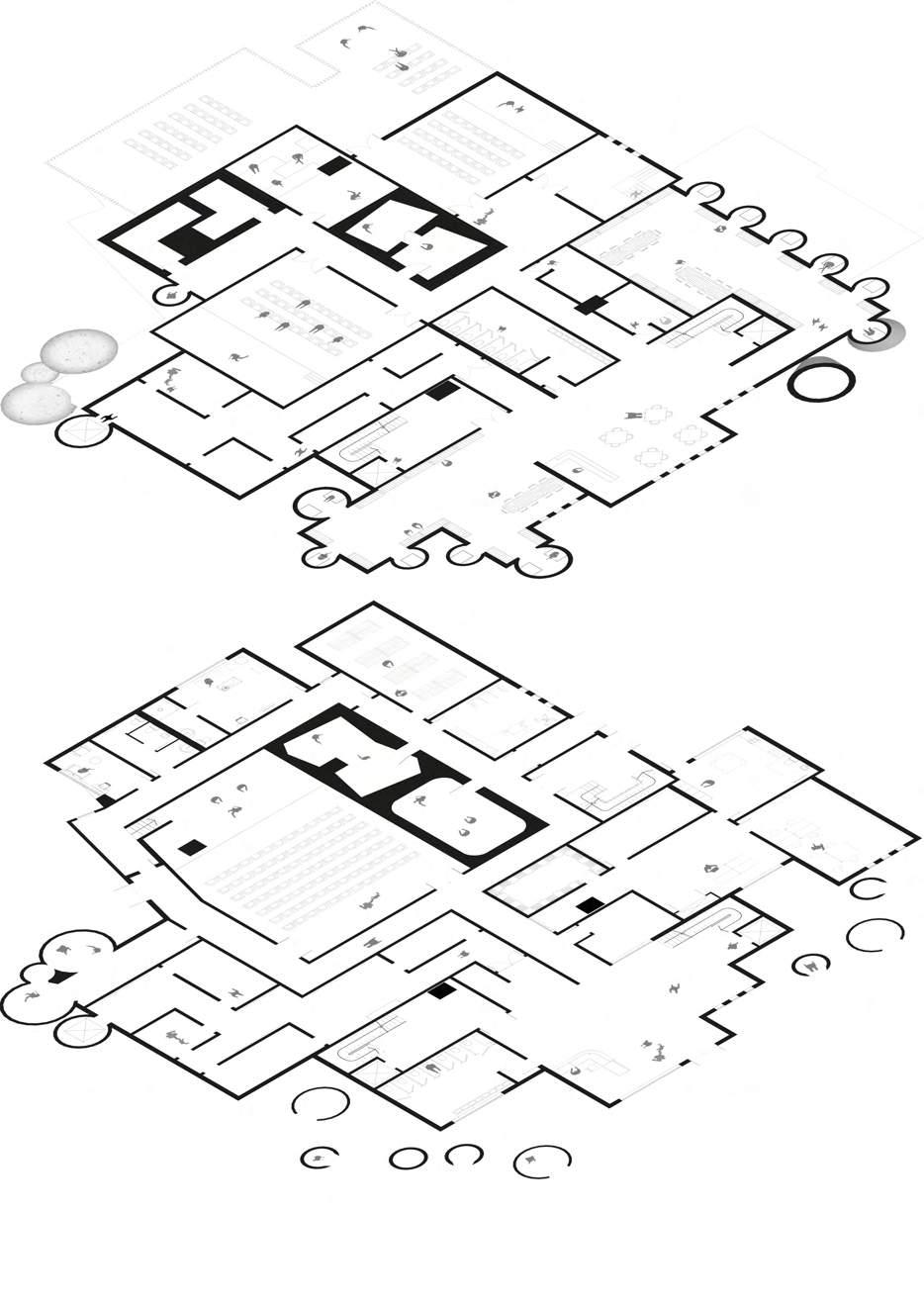
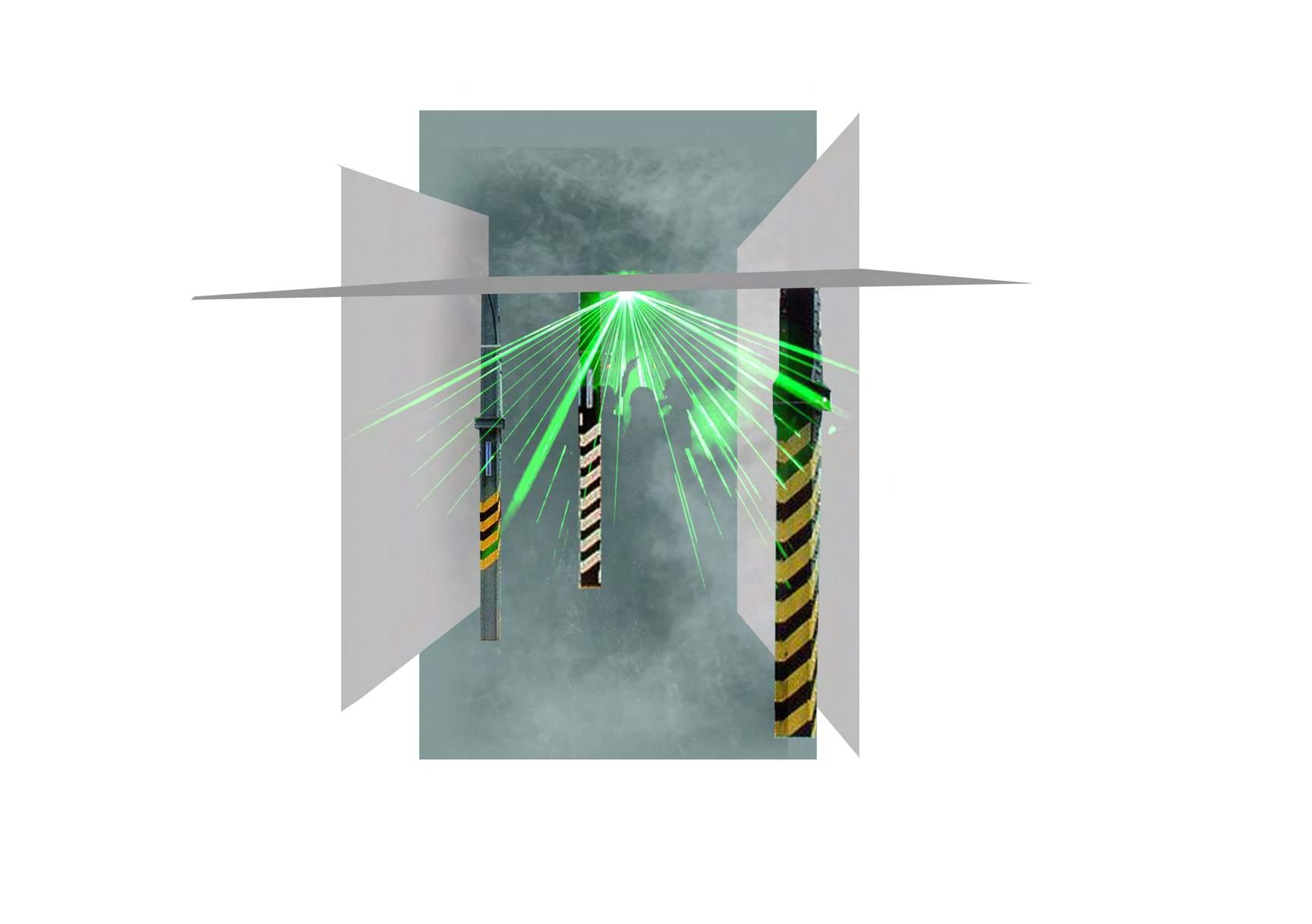
Circulation path ends at the record store and café enticing visitors to spend
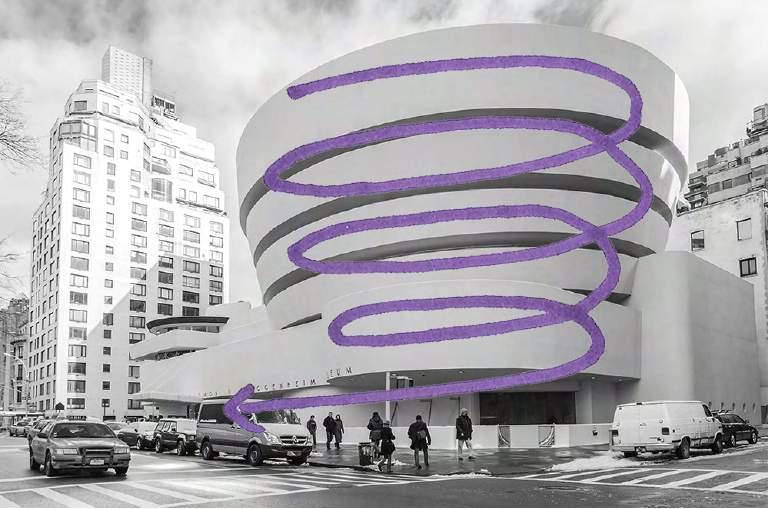
The Guggenheim establishes a single path circulation by immediately transporting the visitors to the top of the building and using the curved path than follows the perimeter of the circular form to slowly descend to the exit.
Although the descending ramp isn’t possible under the Mancunian Way, the building can achieve a sense of destination at the end of the route through the exhibition. As a public and free building, revenue is collected through the café, record store and the booking fees from the rehearsal spaces and performances held at the venues throughout the building. By ending the exhibition circulation at the café attracts visitors to spend.


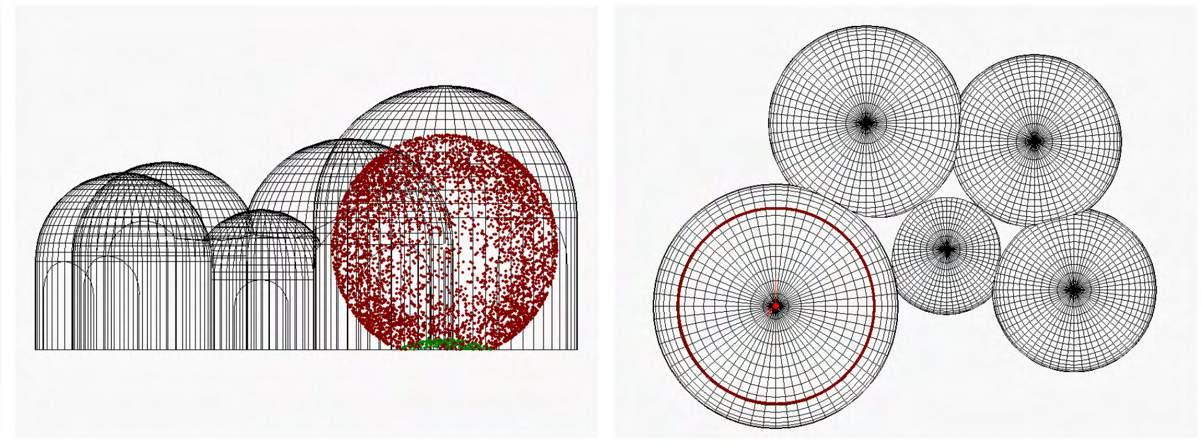
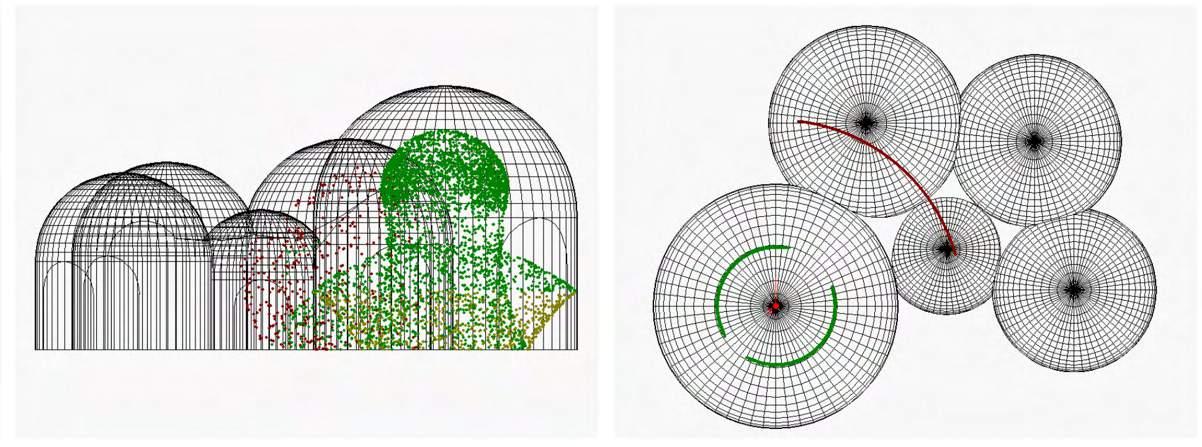
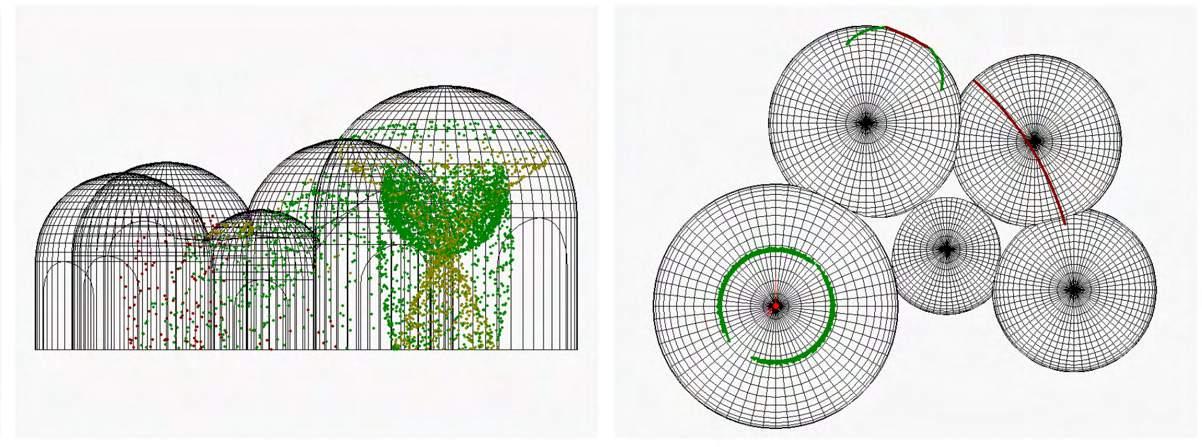
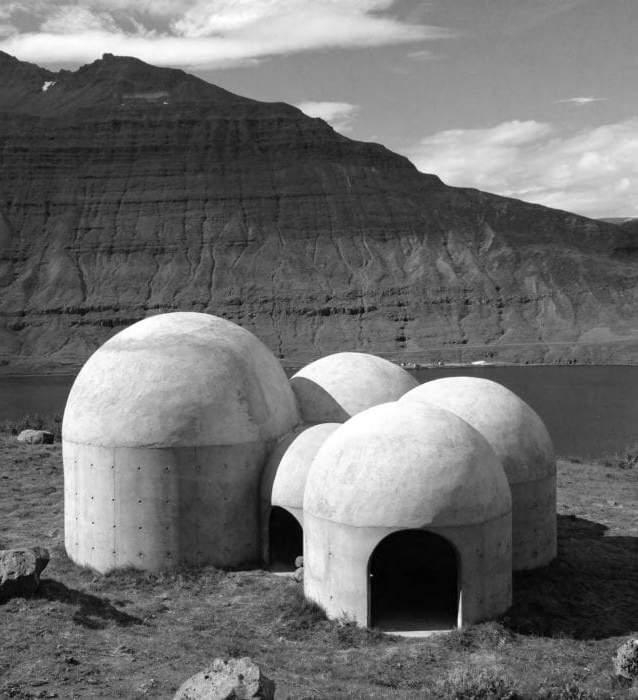
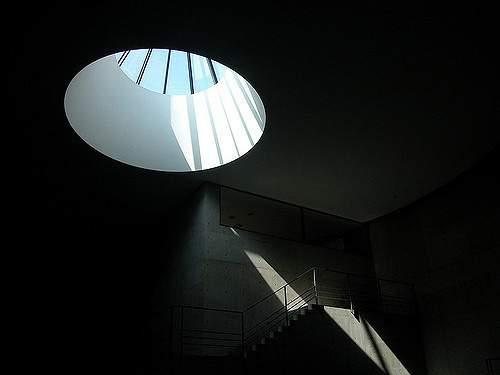
Tvísöngur. 2012 Seyðisfjörður, Iceland
Lukas KühneTvísöngur’s concrete domes and form alter the perceptions of sound, when the sound waves are incident on the curved walls they scatter altering the perception of the sound originally formed for a person stood in a separate chamber.
See how the chamber alters the perception of sound http://www.sonicwonders.org/sound-sculpture-tvisongur/
“ Resonance that corresponds to a tone in the Icelandic musical tradition of five-tone harmony and it serves as an amplifier for that toner “ (Tvísöngur Soundsculpture, 2012)
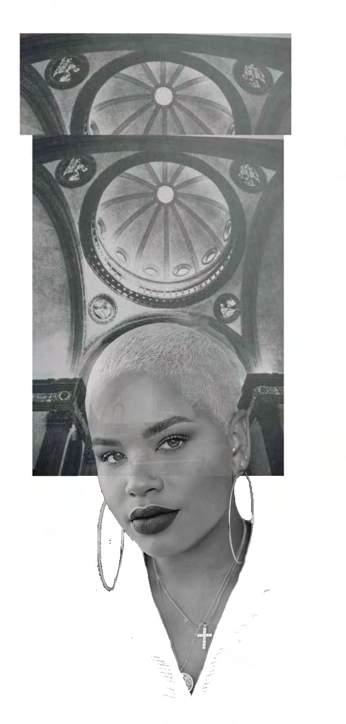
To ensure the relationship with the Mancunian Way is ever present, the building incorporates public performance chambers that have a direct exposure to the structure of the Mancunian Way allow it to control the acoustics within the room.
A challenge within a building focussed on sound is how accessible it is for people with deafness. Studies have found that deaf people can still experience music through vibration as it triggers the same part of the brain that sound is processed. A material study found that sound waves travel easiest through stiff materials, with aluminium found to allow sound waves travel quickest through it. Therefore, within the performance chambers are aluminium panels attached to the wall build up. Segments of the floor also have panels attached to that they can play whilst also experiencing the vibrations
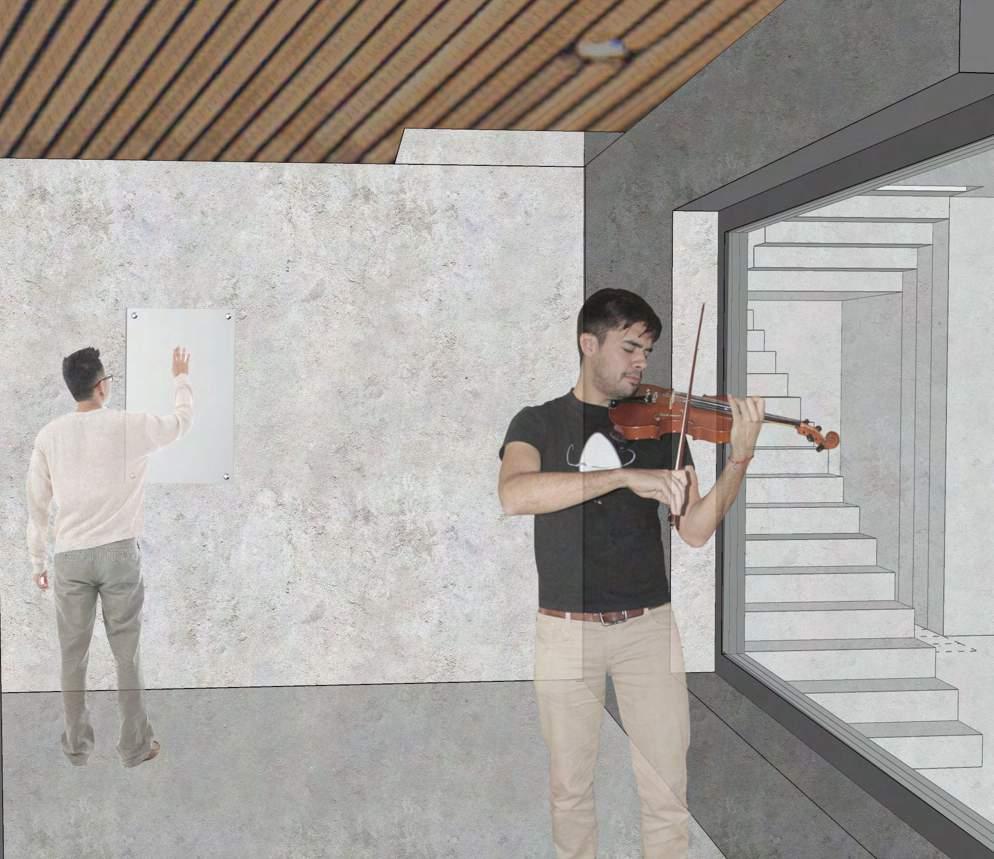
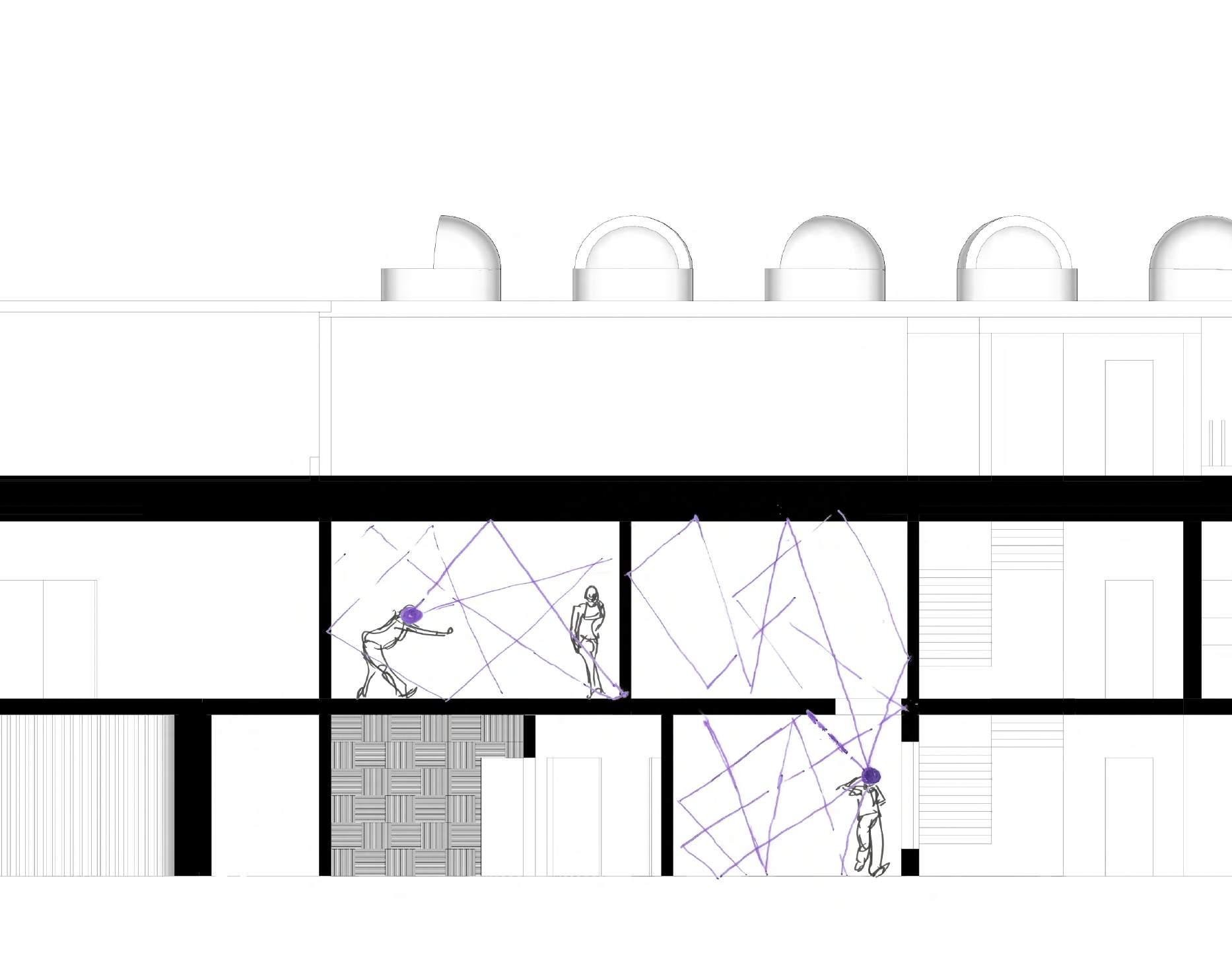
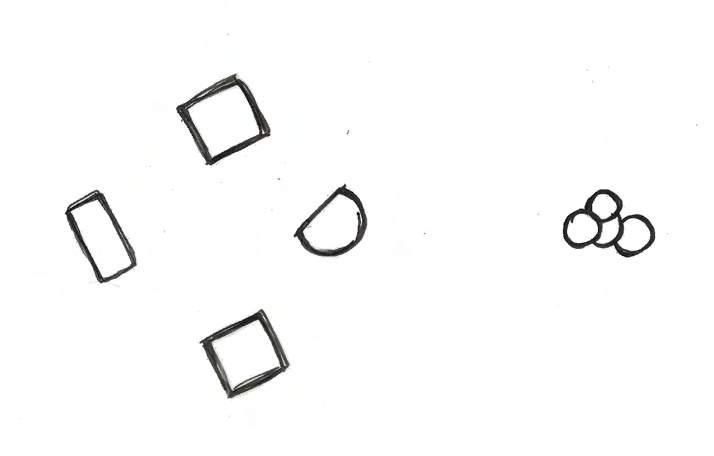
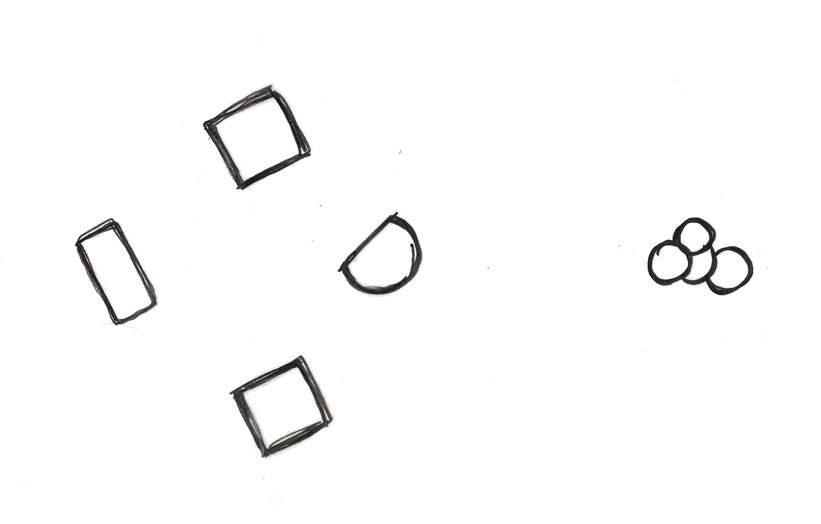
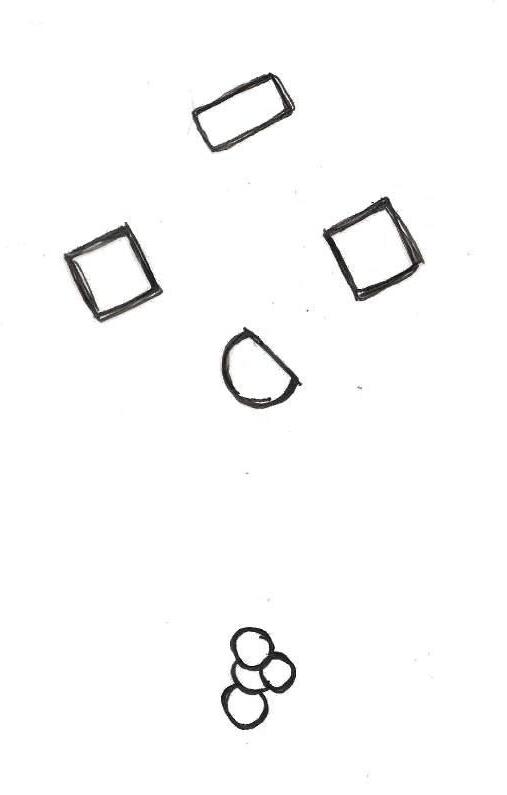
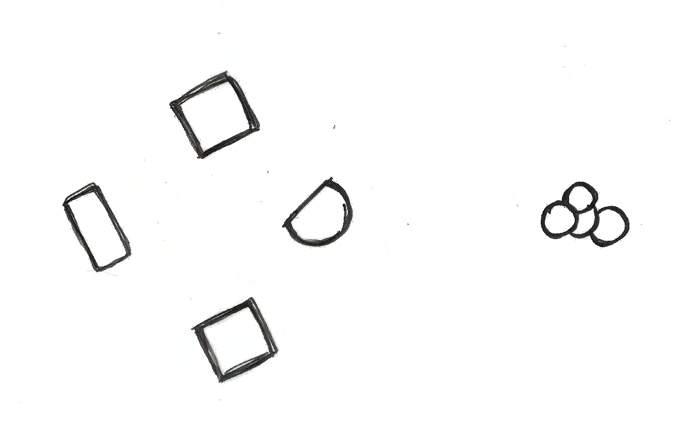
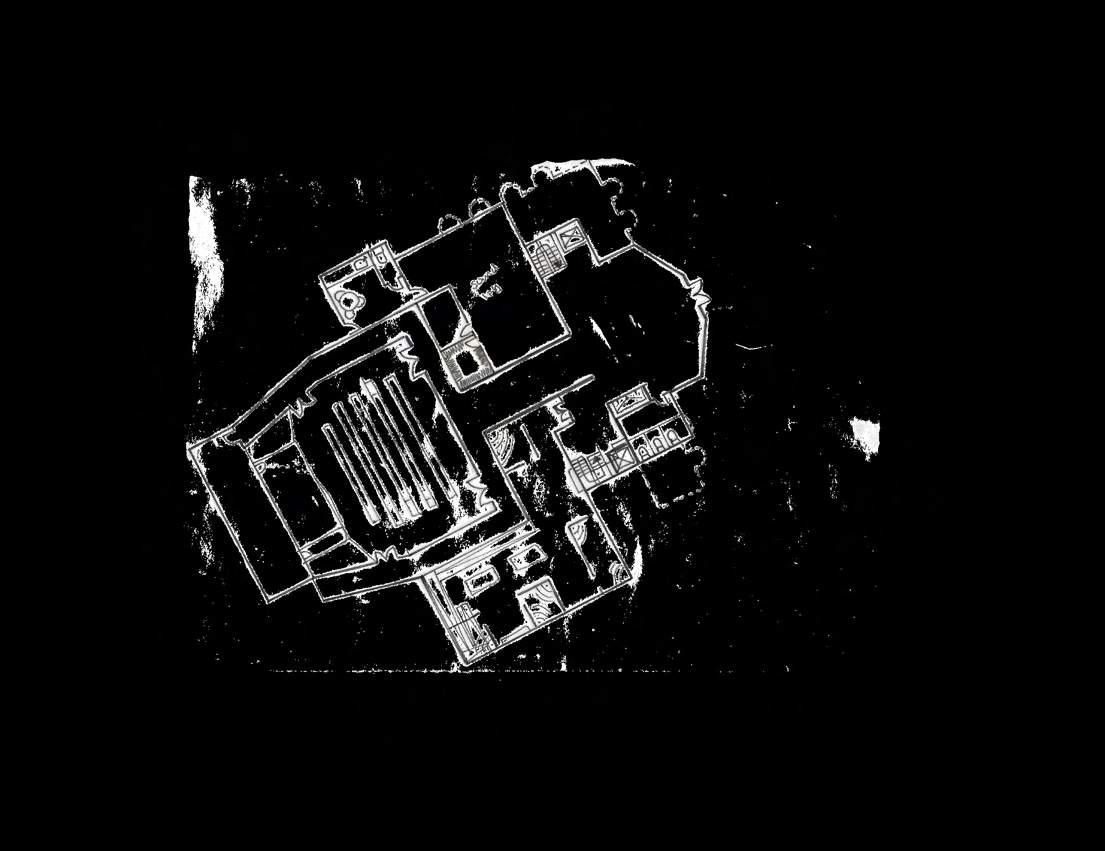


Manchester has close connections with orchestra, housing both the Hallé and the Northern Chamber Orchestra in Bridgewater Hall. At current the Hallé’s rehearsal spaces are located in Ancoats, across the city from their performance venue, that they perform at over 70 times a year. Although the Amplifier is not large enough to house rehearsals for the whole orchestra, the building houses 5 acoustically regulated rooms where groups can practice. They can also be hired out by the musicians to teach music a means of earning
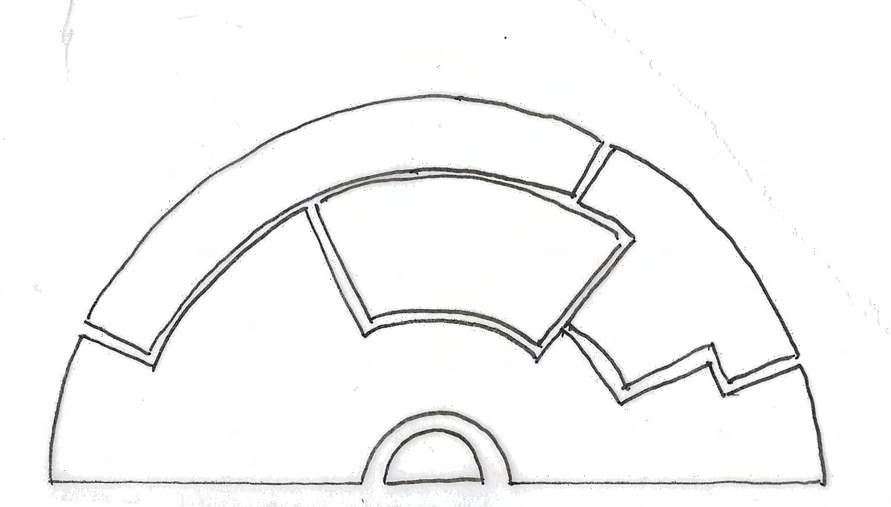
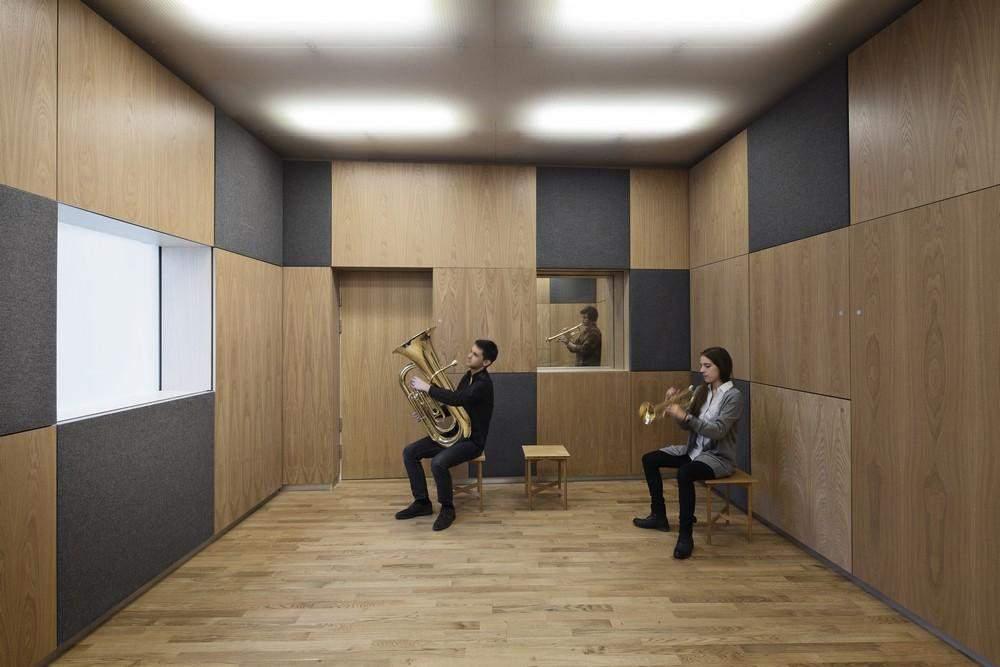


Located 0.7 miles away (4 minute bus ride), the Amplifier provides a more convenient location for the orchestra rehearsal spaces
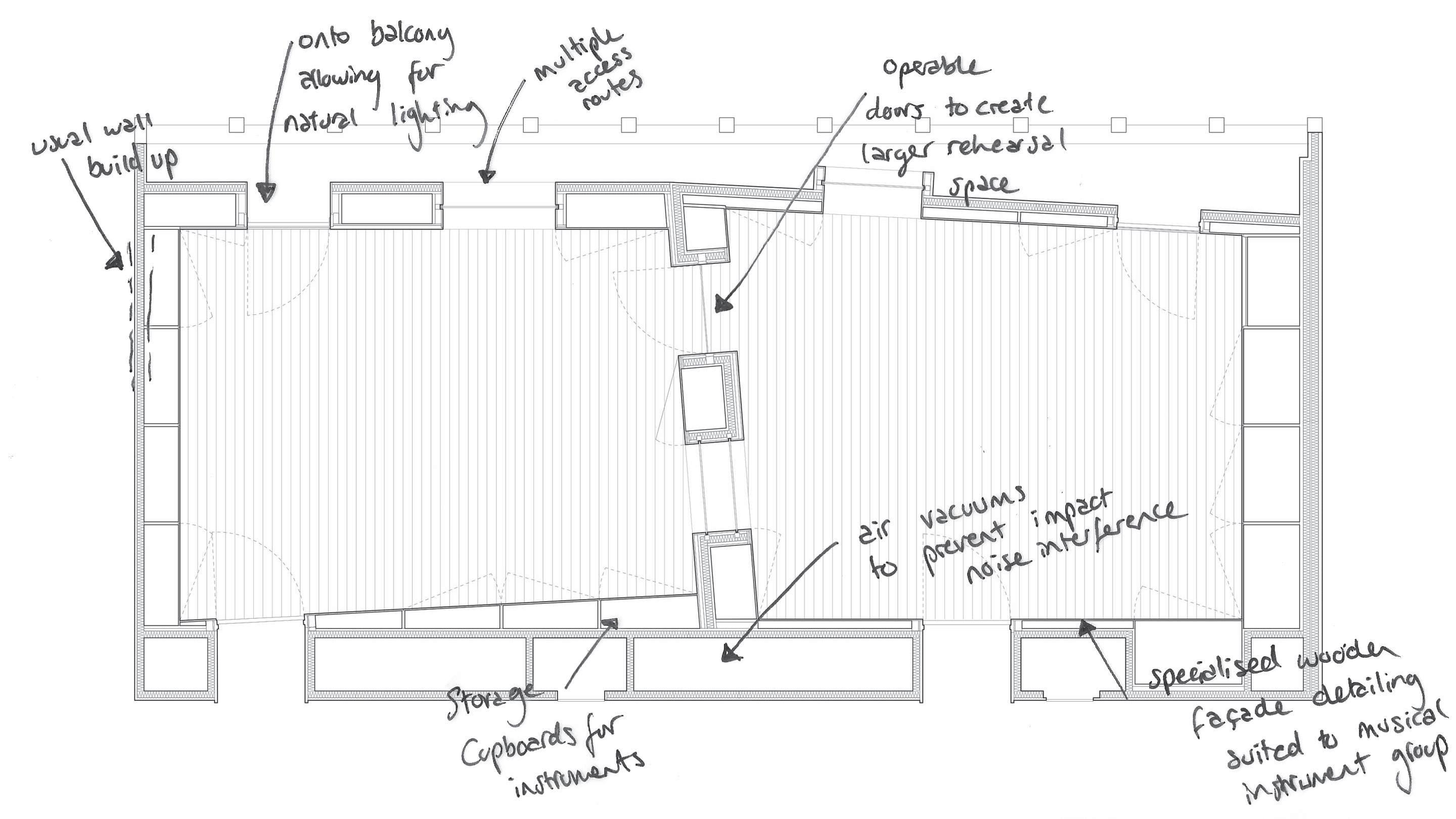
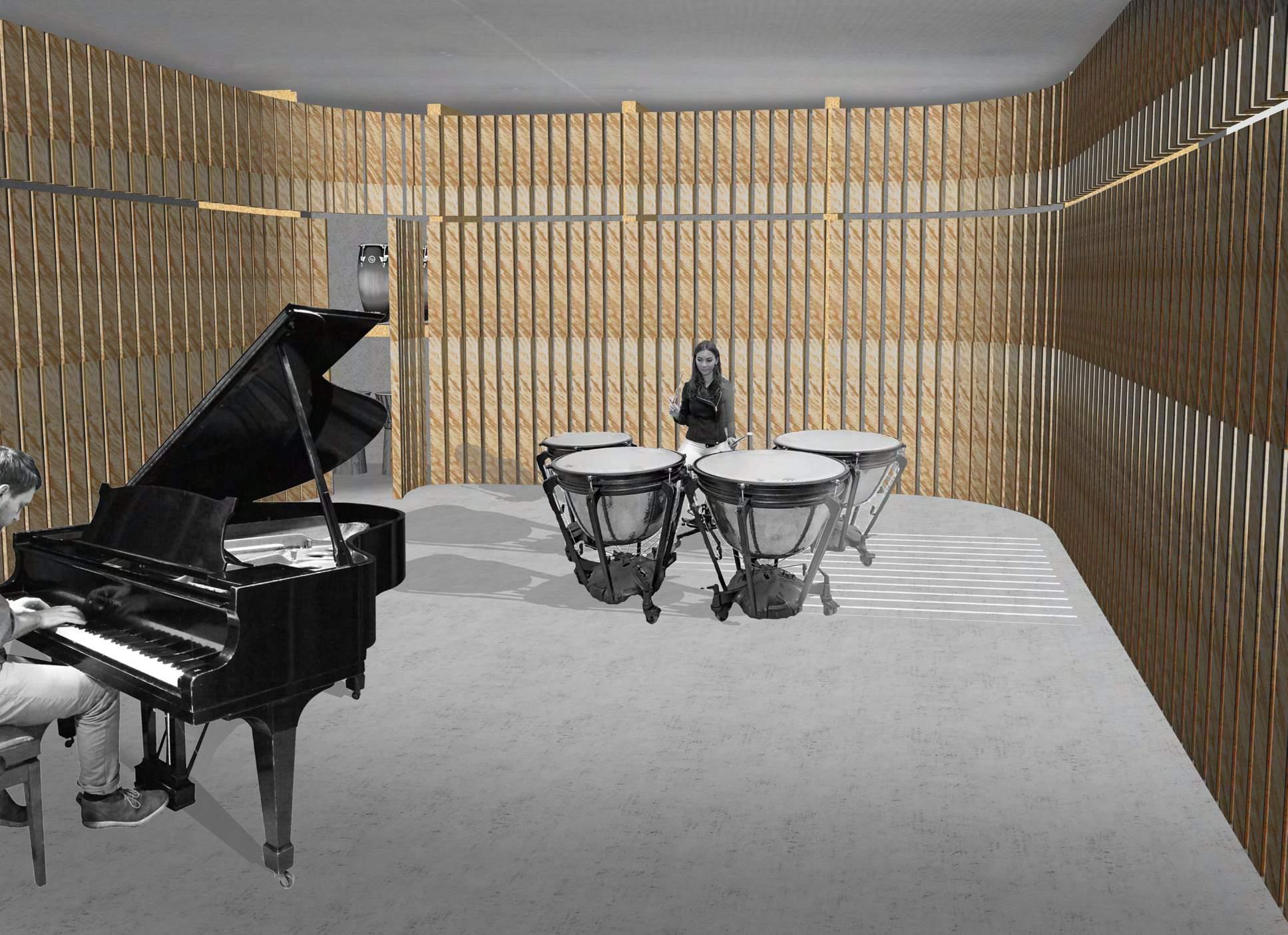

“ From the vertical lamellae of the percussion space, the seemingly vibrating cassettes for strings to the graphical clarity of the brass space, the spaces stand out as both contemporary modern and yet very classic in their expression ”
Each of the five spaces are clad in wood veneer, designed to meet and create the optimal acoustic setting for a specific instrumental group. They are designed as interactive classrooms in order to provide a hands-on experience of the classical music instruments and their sound specter and also as bookable rehearsal spaces for trained musicians
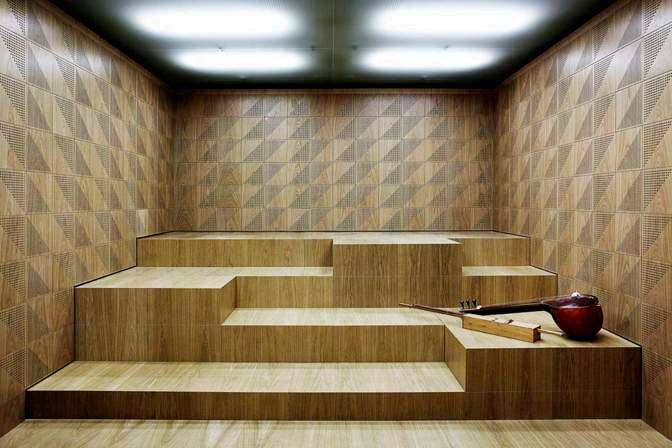
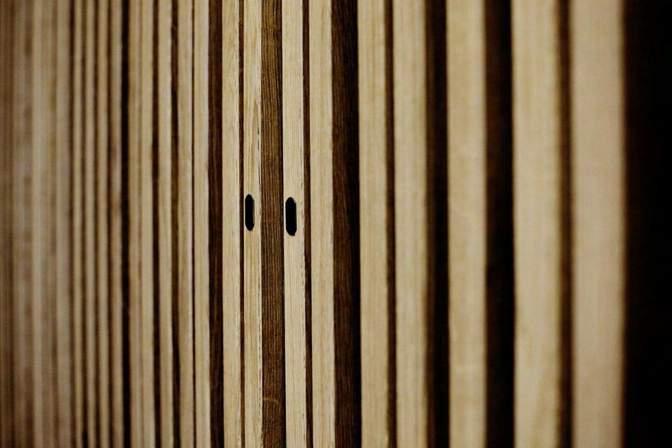

 Percussion Woodwind Brass Orchestra String
Percussion Woodwind Brass Orchestra String
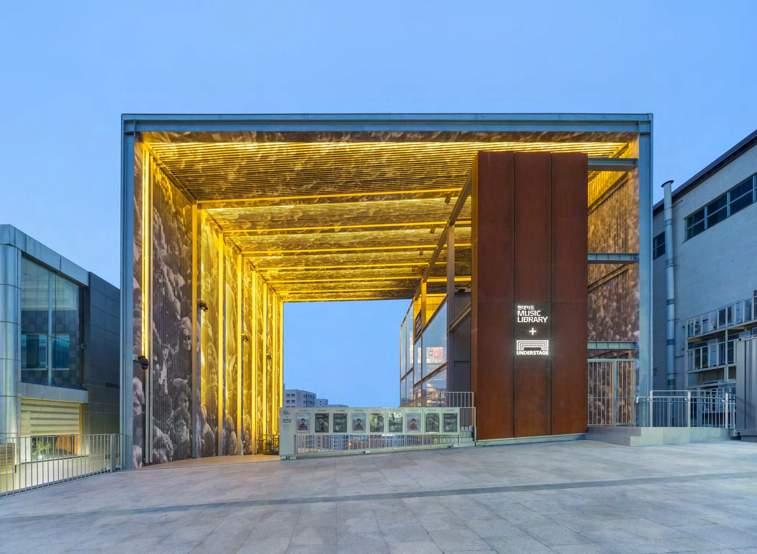
Storing 10,000 vinyls the Music Library provides spaces for listening, performing and rehearing. However, the unique design feature extends the roof across the whole site creating a sheltered space which provides an informal stage for buskers
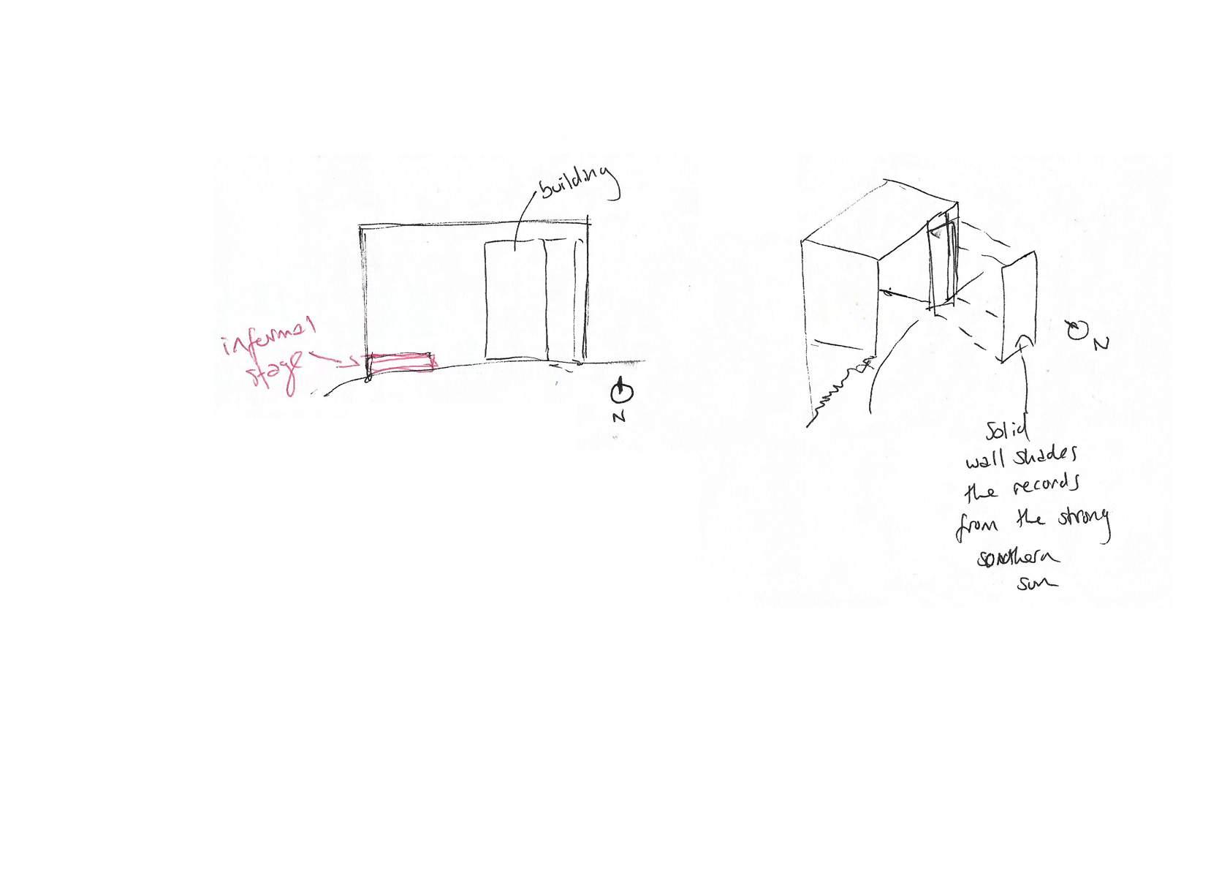


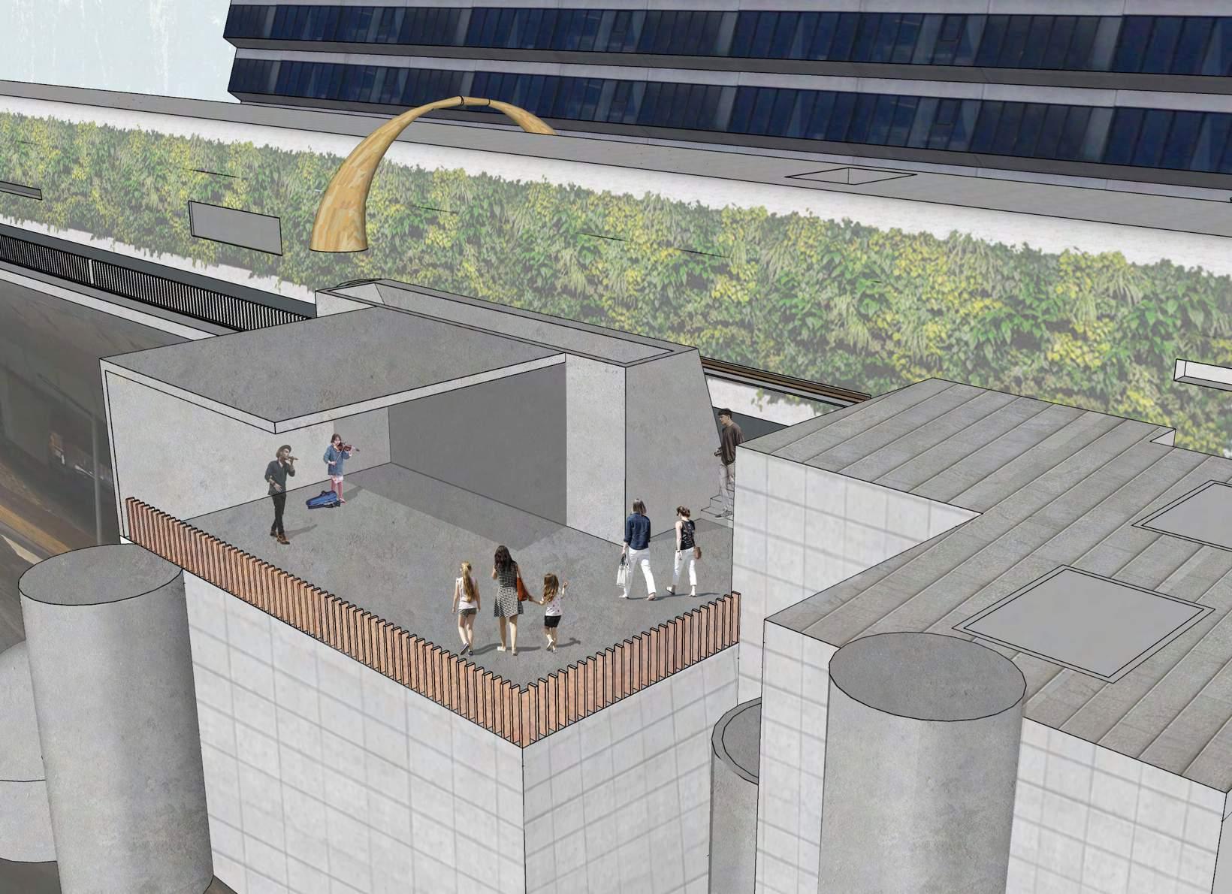
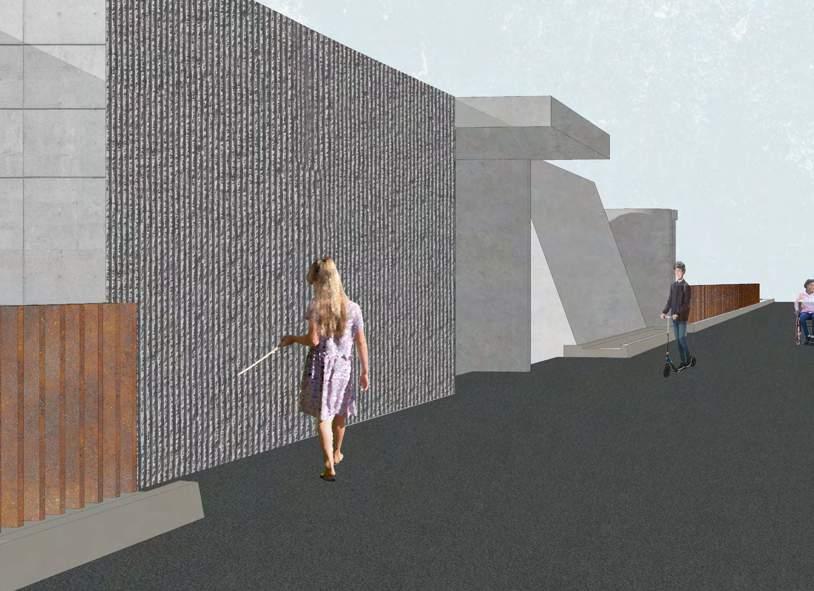

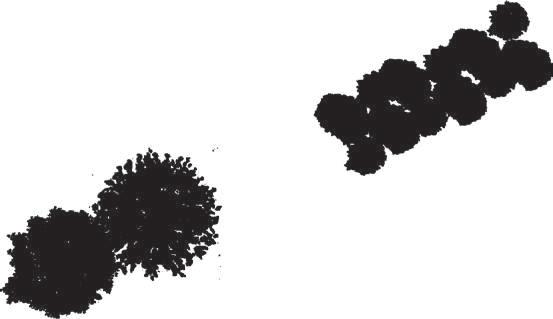
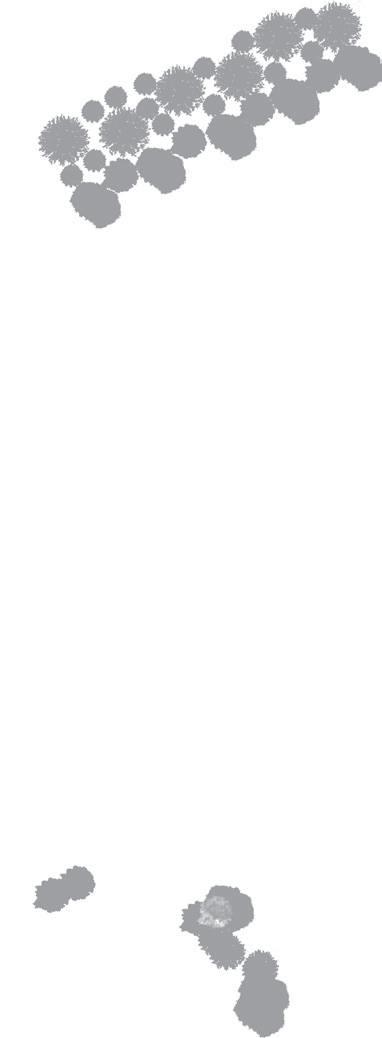

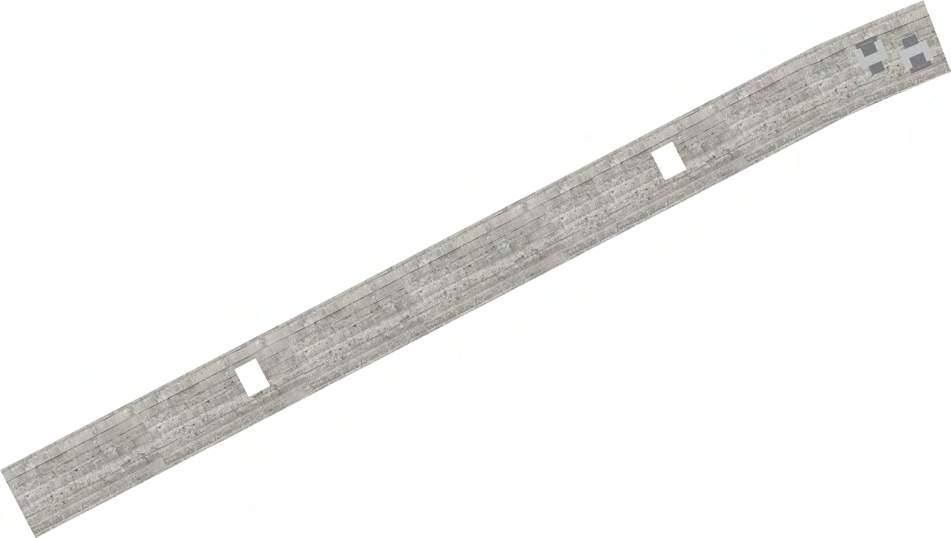
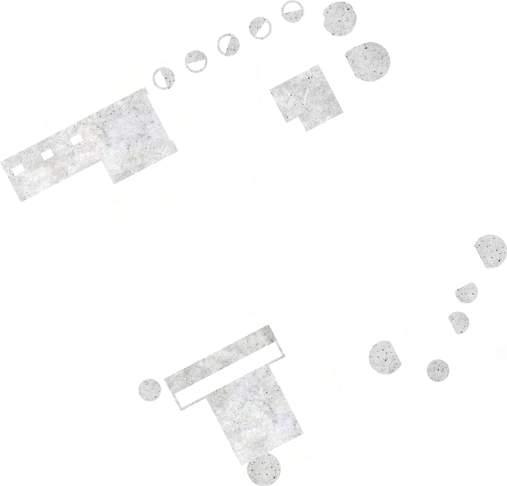

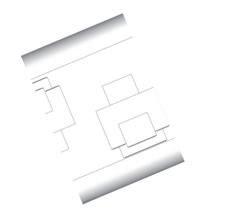




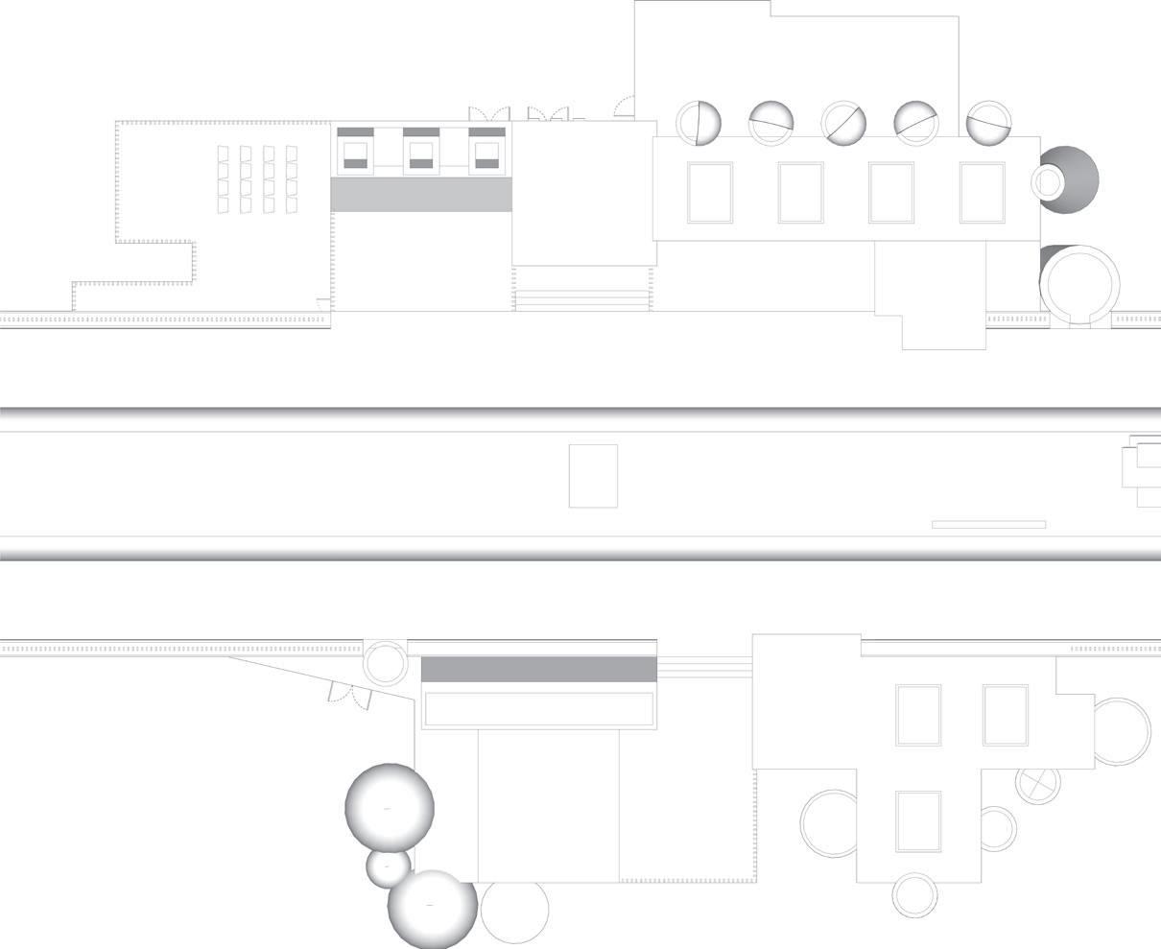
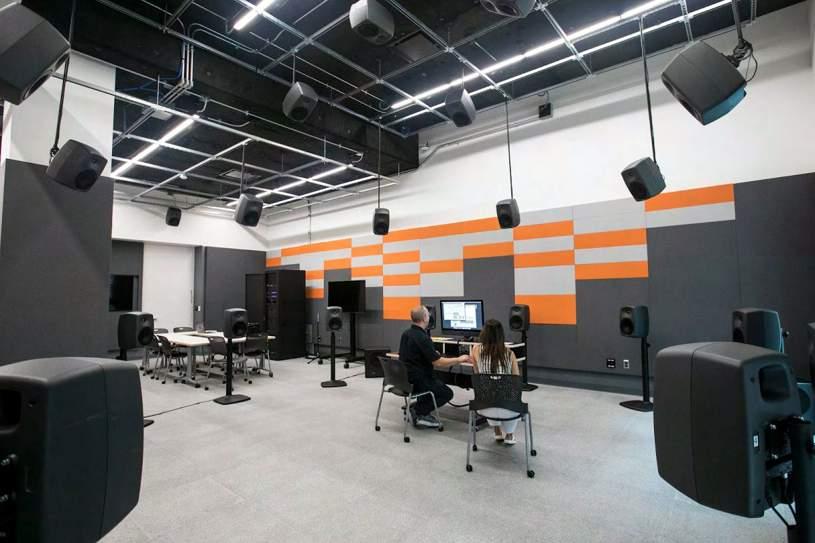
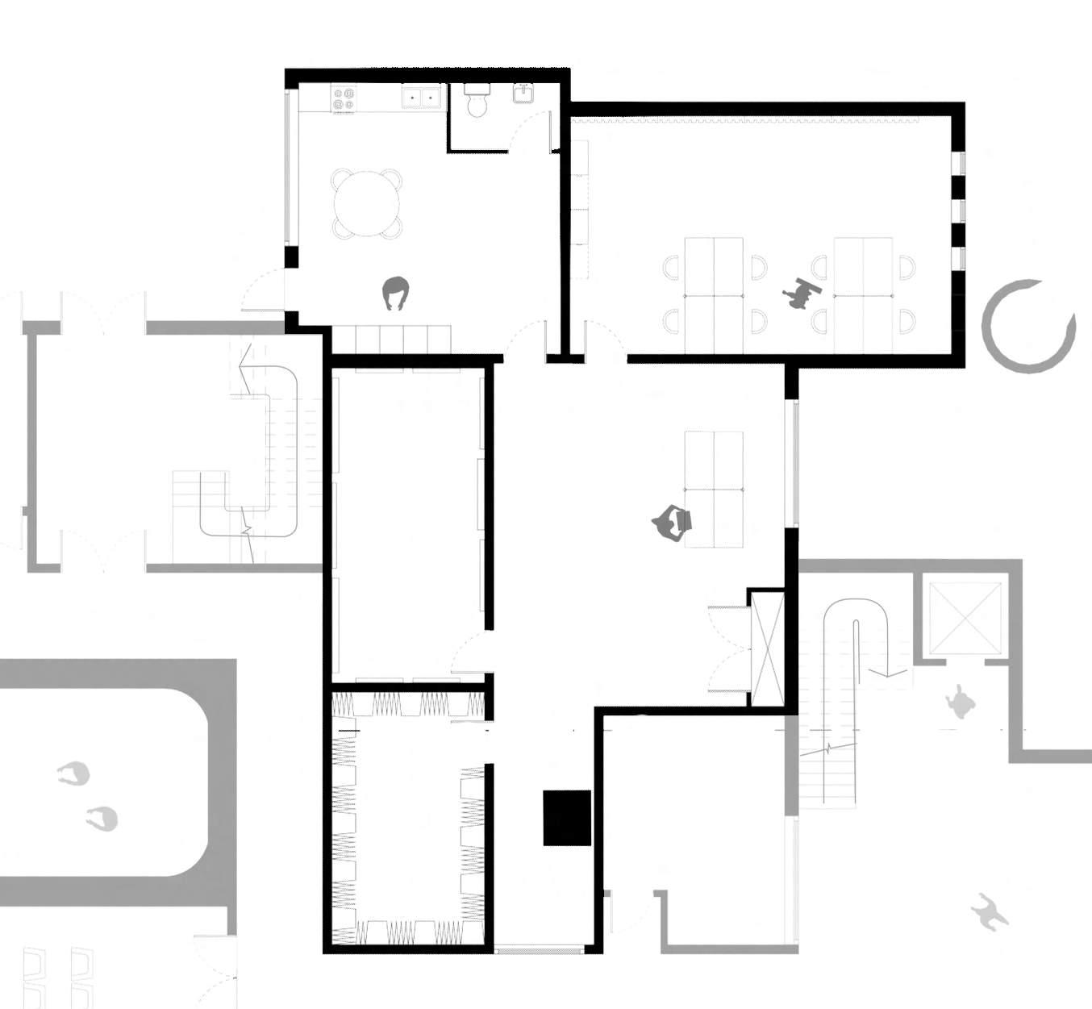

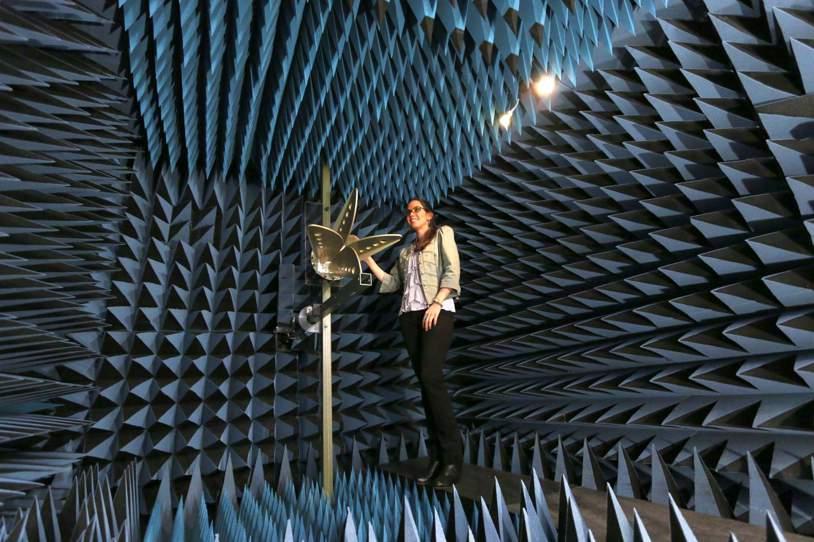
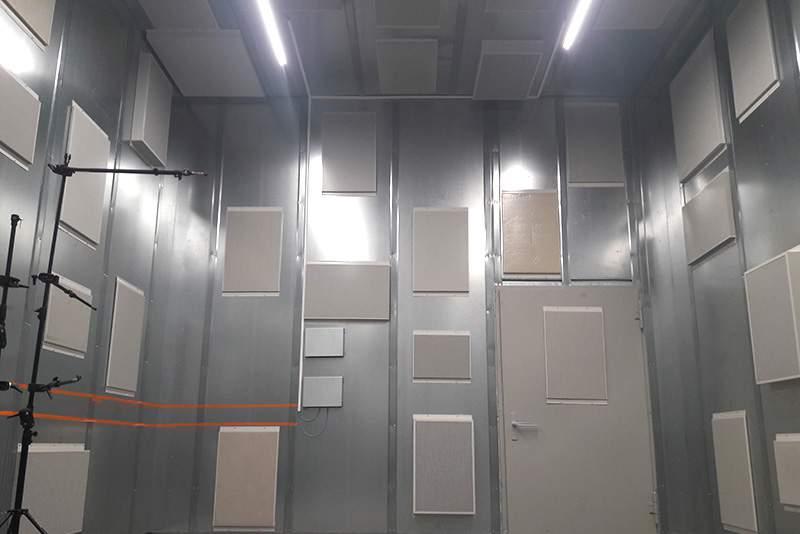

 The Sound Lab is separate private entity of the building with its own private entrance and services. Here the researchers use highly specified rooms to test and explore the effects of sound within the city and the latent potential of sound as a energy source
The Spatial Audio Studio is a production and recording suite, it requires the largest space for the surround sound speaker set up
The Anechoic Chamber is a vibrationally and acoustically isolated room in which the researchers will study sound propagation. A quiet air conditioning system is used hear that is below the human register
The Sound Lab is separate private entity of the building with its own private entrance and services. Here the researchers use highly specified rooms to test and explore the effects of sound within the city and the latent potential of sound as a energy source
The Spatial Audio Studio is a production and recording suite, it requires the largest space for the surround sound speaker set up
The Anechoic Chamber is a vibrationally and acoustically isolated room in which the researchers will study sound propagation. A quiet air conditioning system is used hear that is below the human register
An anechoic chamber is the only place where you are able to creating pure sound, void of any impact noise, these spaces are created in order to analyse the true effects and response of sound. As established in 3.1, the project is researching into the energy potentials of sound and how this can be used to create energy. The sound research lab will also undertake studies into the city soundscape, looking into the materiality and atmospheres created and how this effects the well-being of the population.
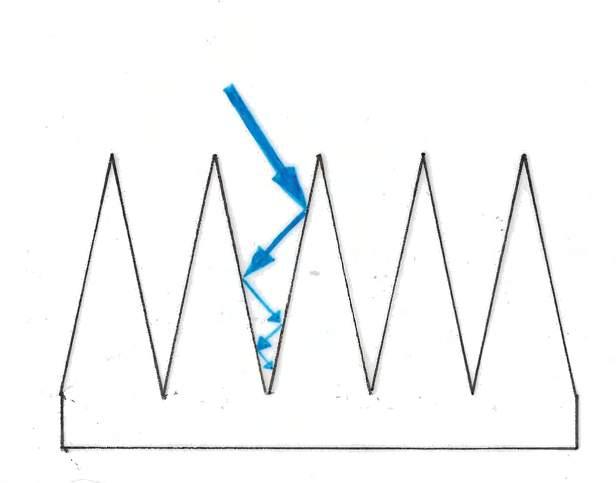


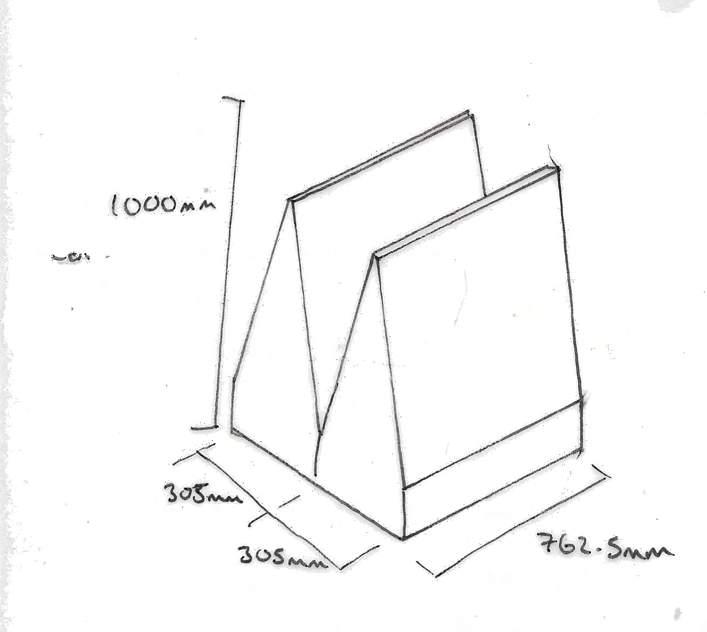
50mm Polymer Concrete
50mm Polystyrene Insulation
50 mm Polymer Concrete
20mm Fibre Cement Board
50mm Rock Wool Insulation
20mm OSB Board
50x 50m Timber Battens
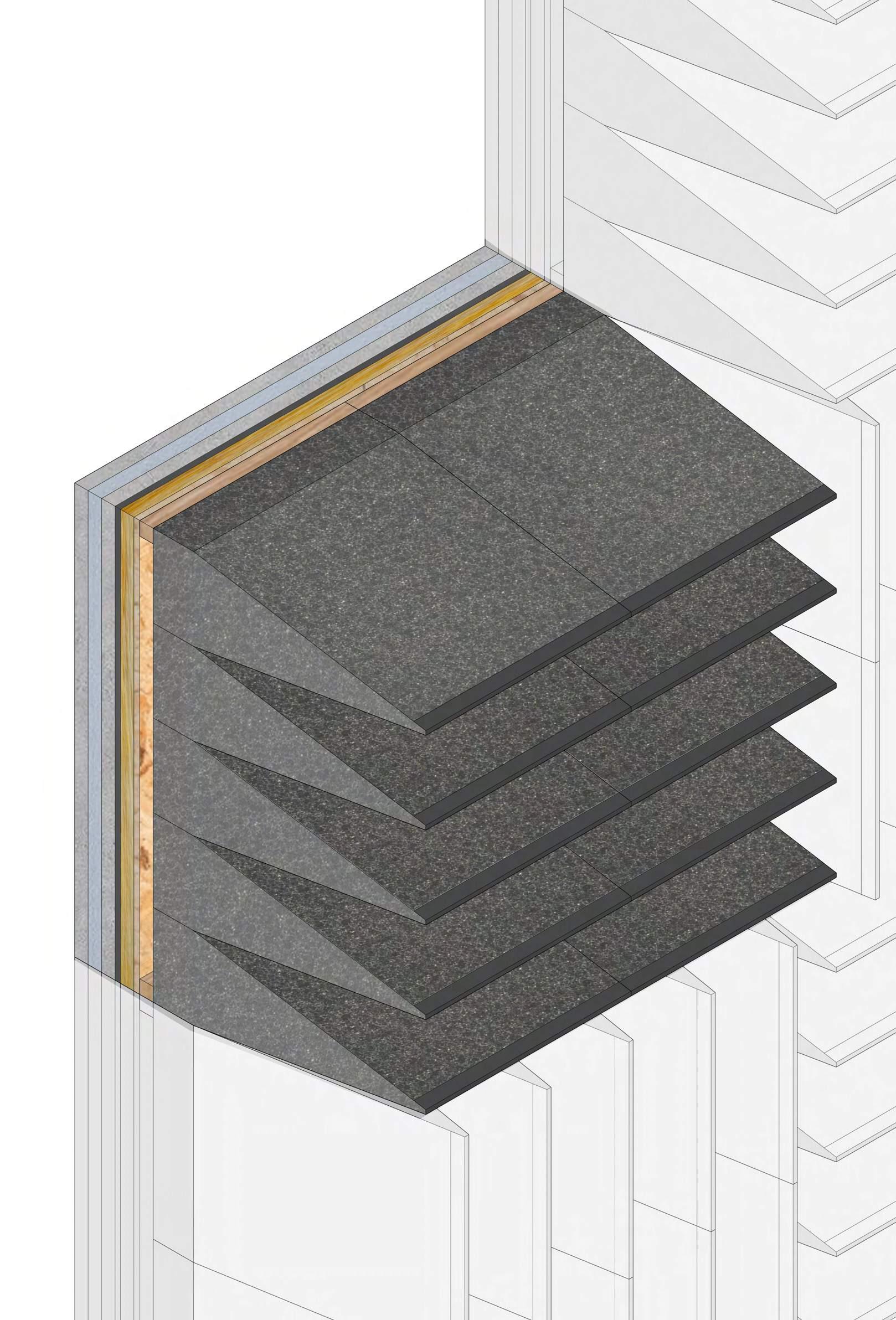
The site, constricted by both the Mancunian Way above and the two adjacent buildings, becomes submerged in darkness. Sefaira analysis found that in initial iterations the building was underlit. Some of these areas are accounted for from the performance hall and sound exhibition that require specific environments that is best suited from an artificial lighting rig.
Situated directly below the Mancunian Way, the archive need additional lighting from regular wall opening windows. Expanding the function of the listening booths and extruding upwards creates light cannons that would flood the space with natural lighting
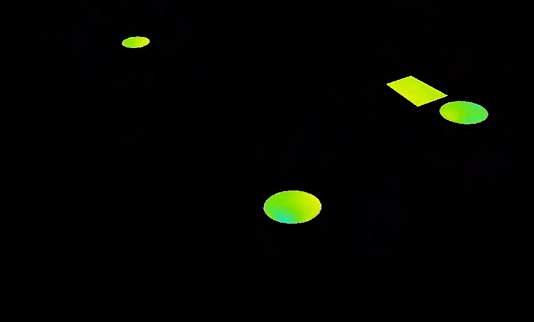
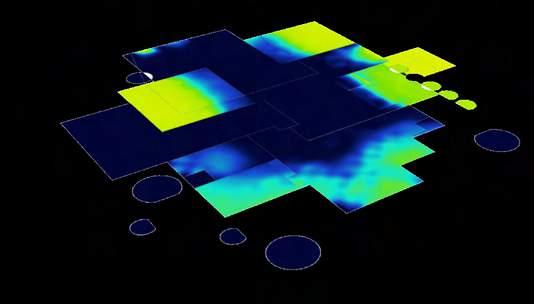
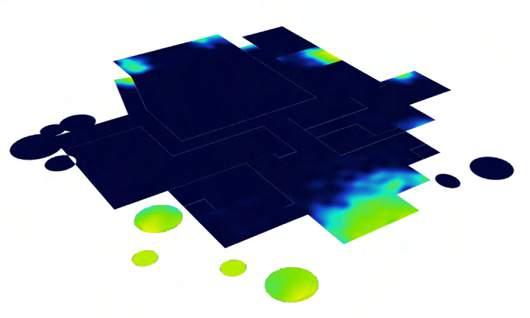
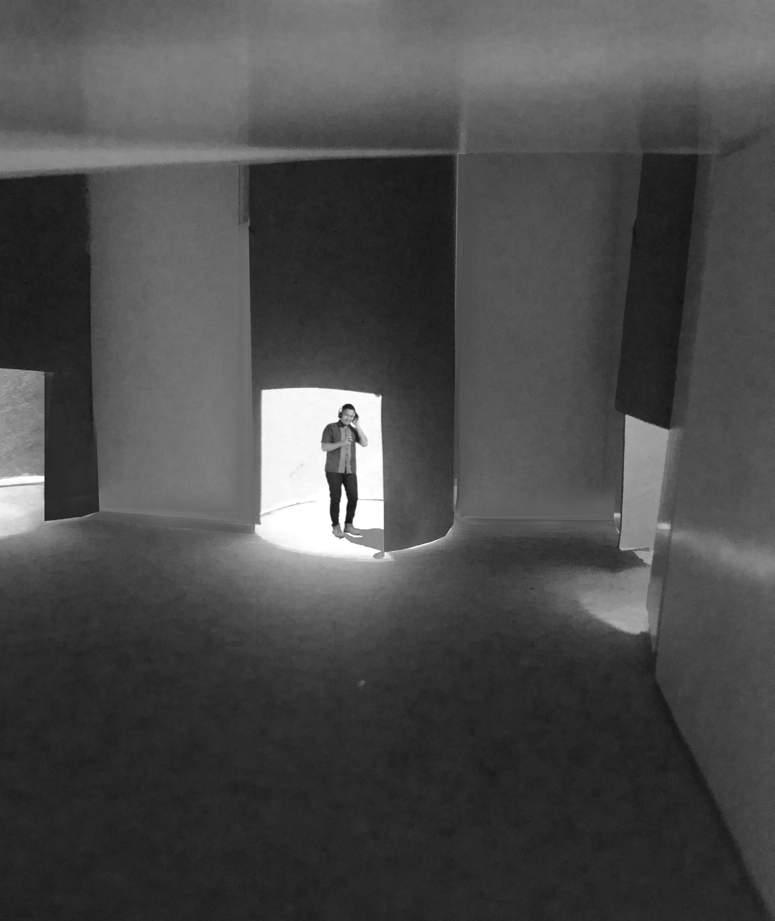
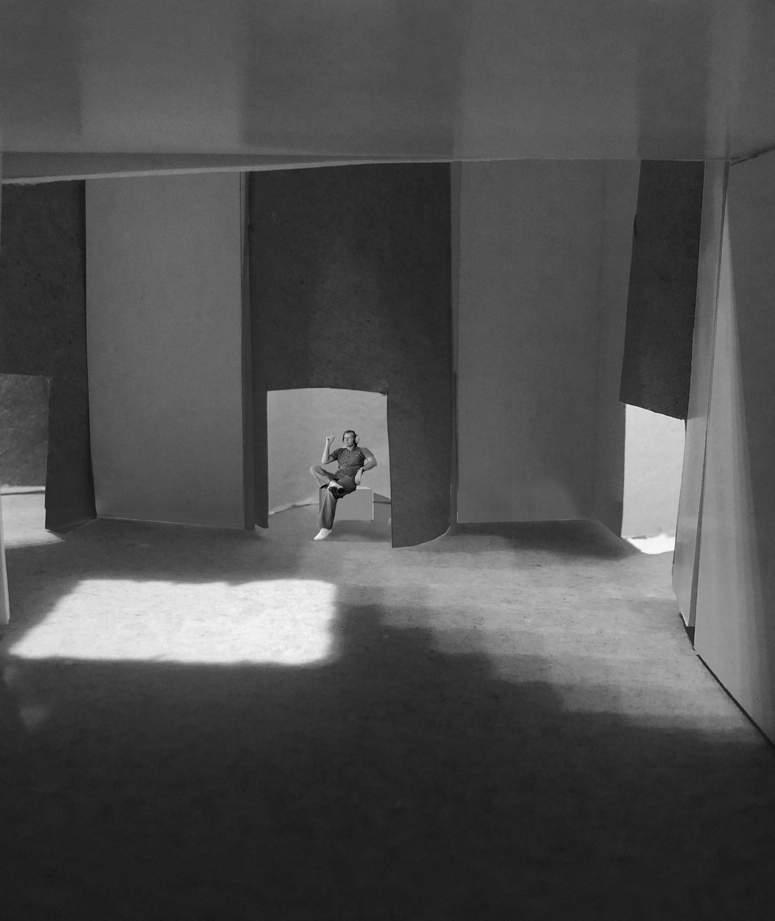
Windows onto the Sounding Belt creating views into the archive from the pedestrians


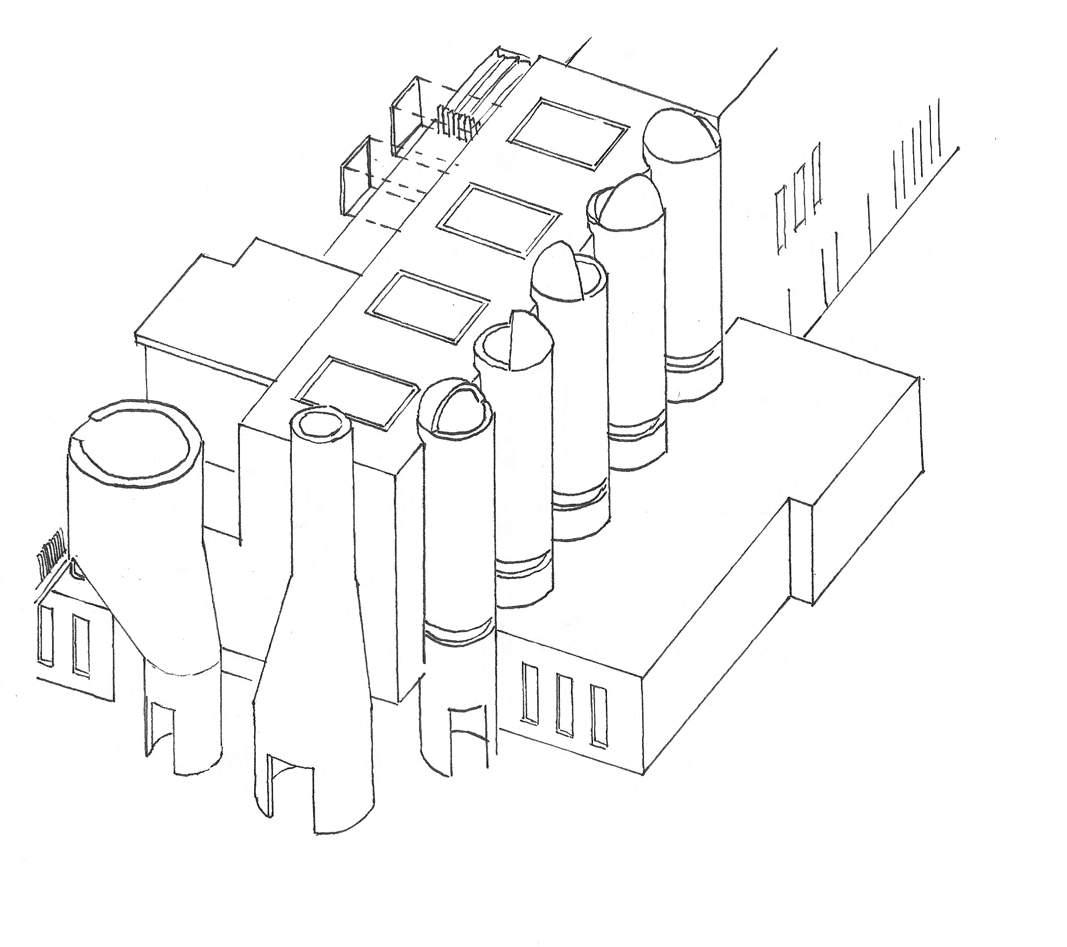
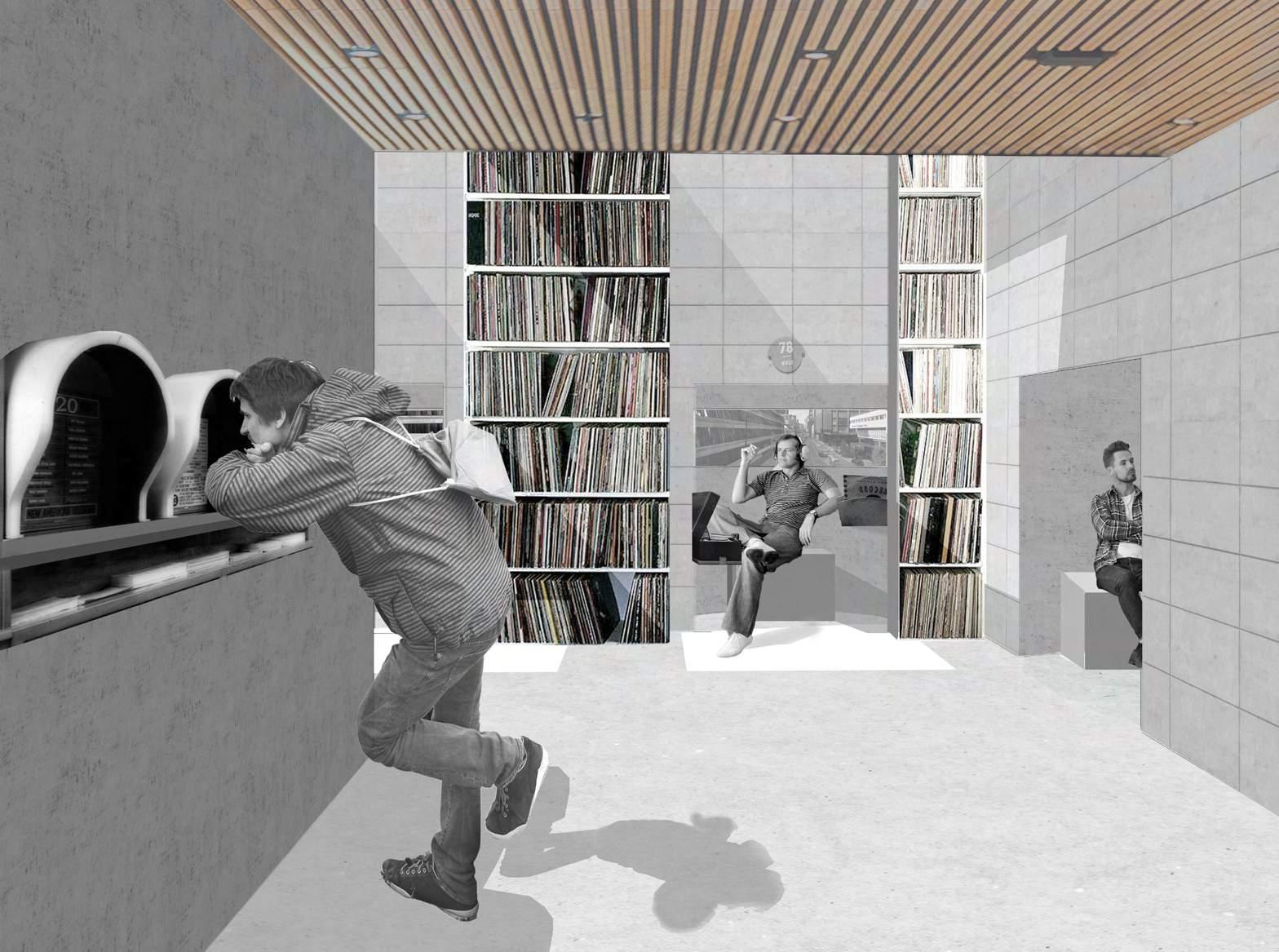


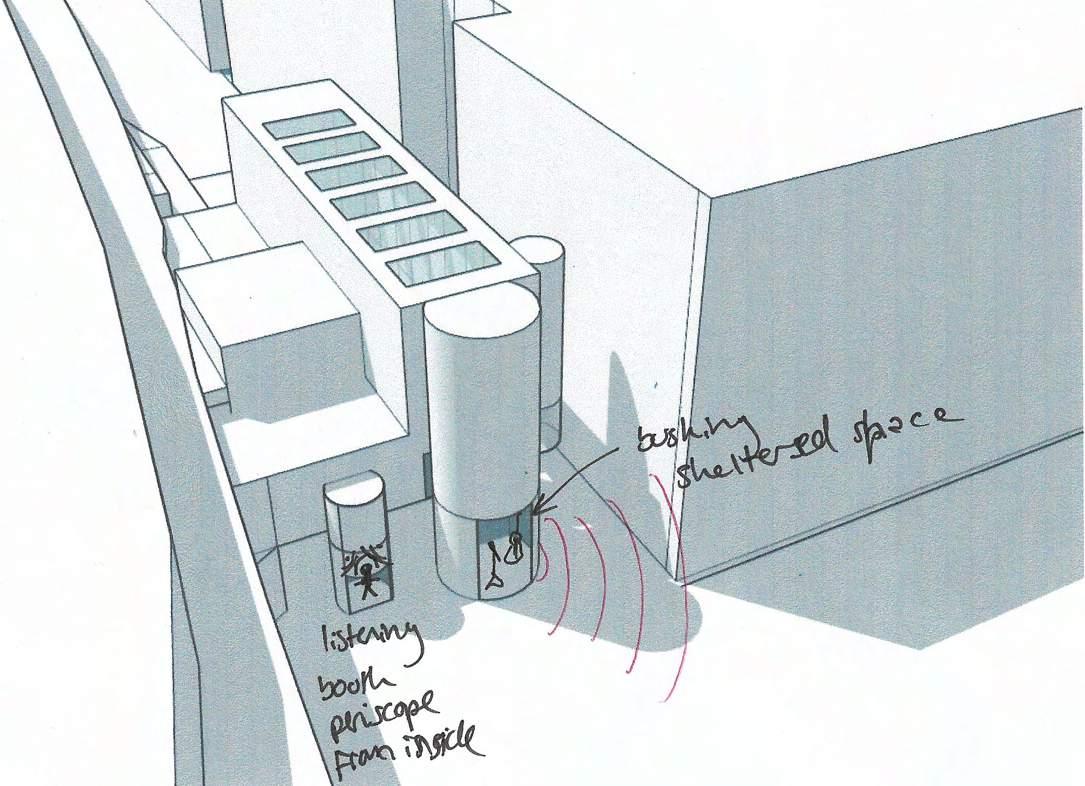

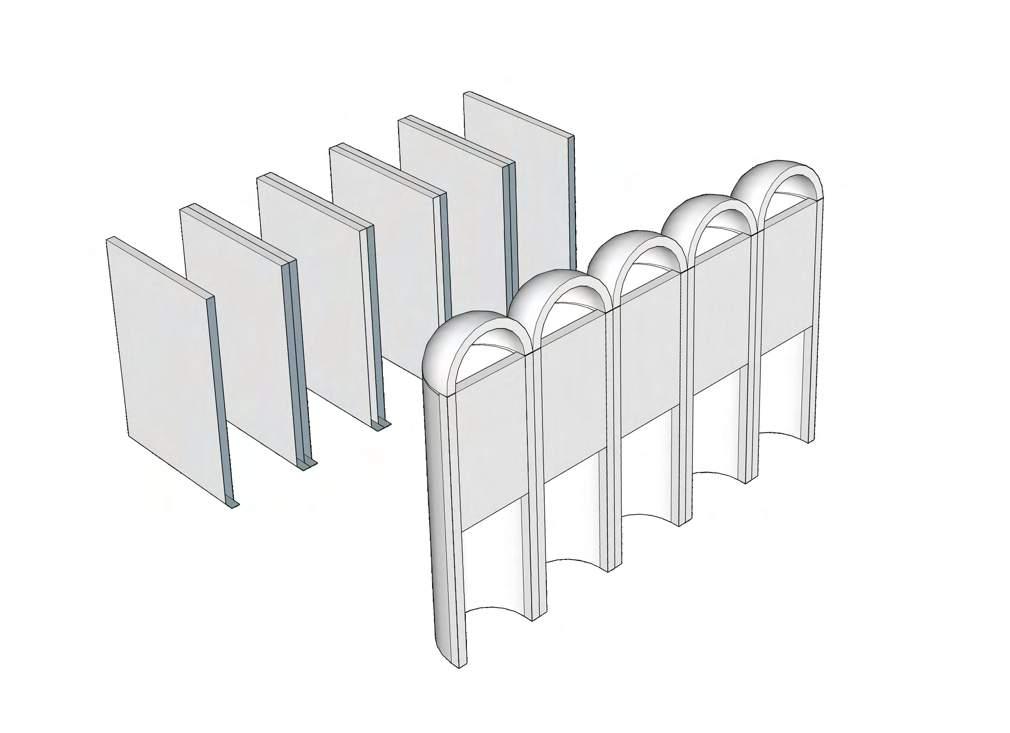
The light cannons of the seminary served the purpose of drawing light into the main chapel space. By expanding out the form it becomes a broadcasting device pointing out to the city rather than being introspective. This creates a connection between the building and the public realm and hits the position of the project to bring people together through the medium of sound
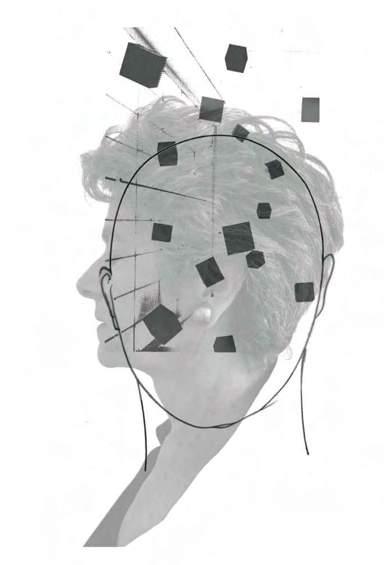







ideas imagined a large three-way sound periscope that transmitted sound through the whole form, however, when detailing this left many cold bridges and would’ve broken the airtightness of the building. Therefore, the top and bottom sections use speakers placed on the ceiling to hear what the user of the archive is listening to
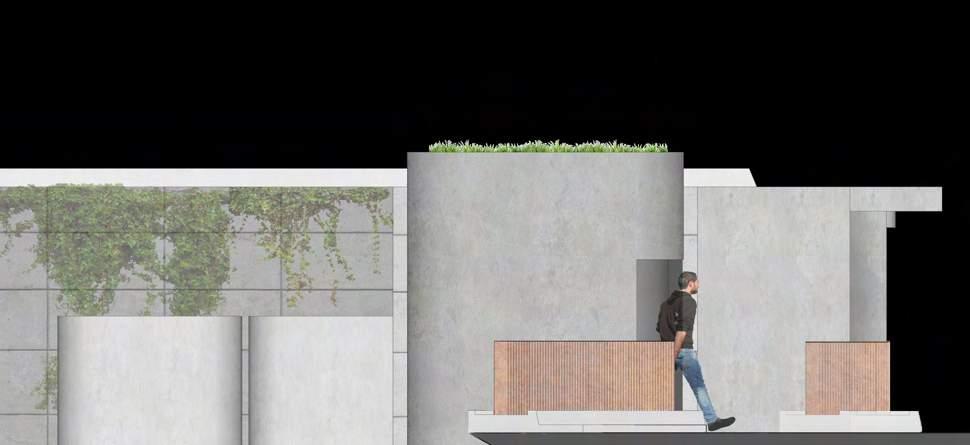
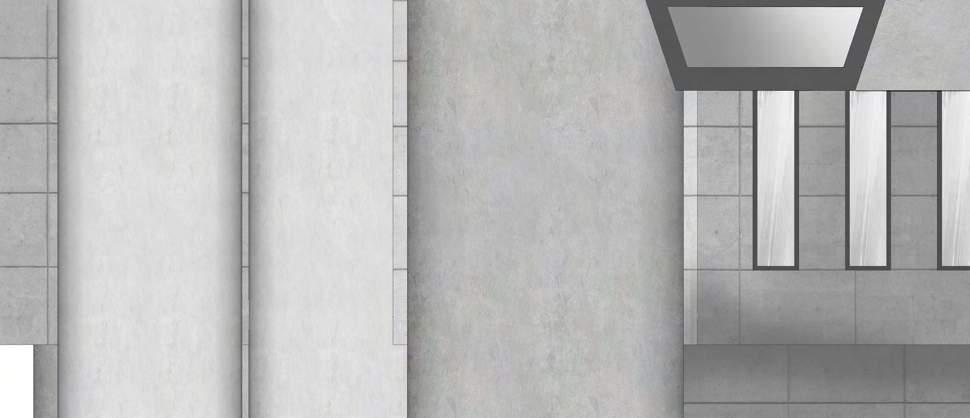


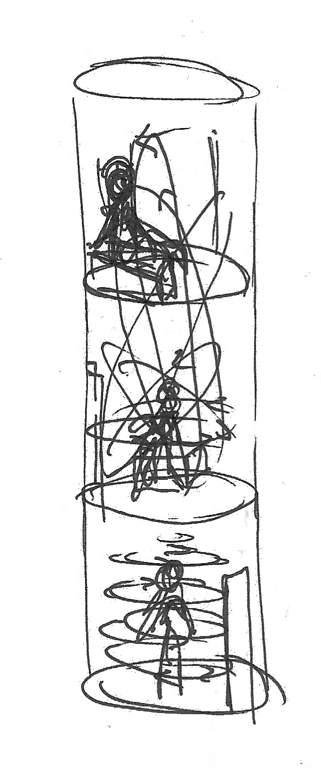
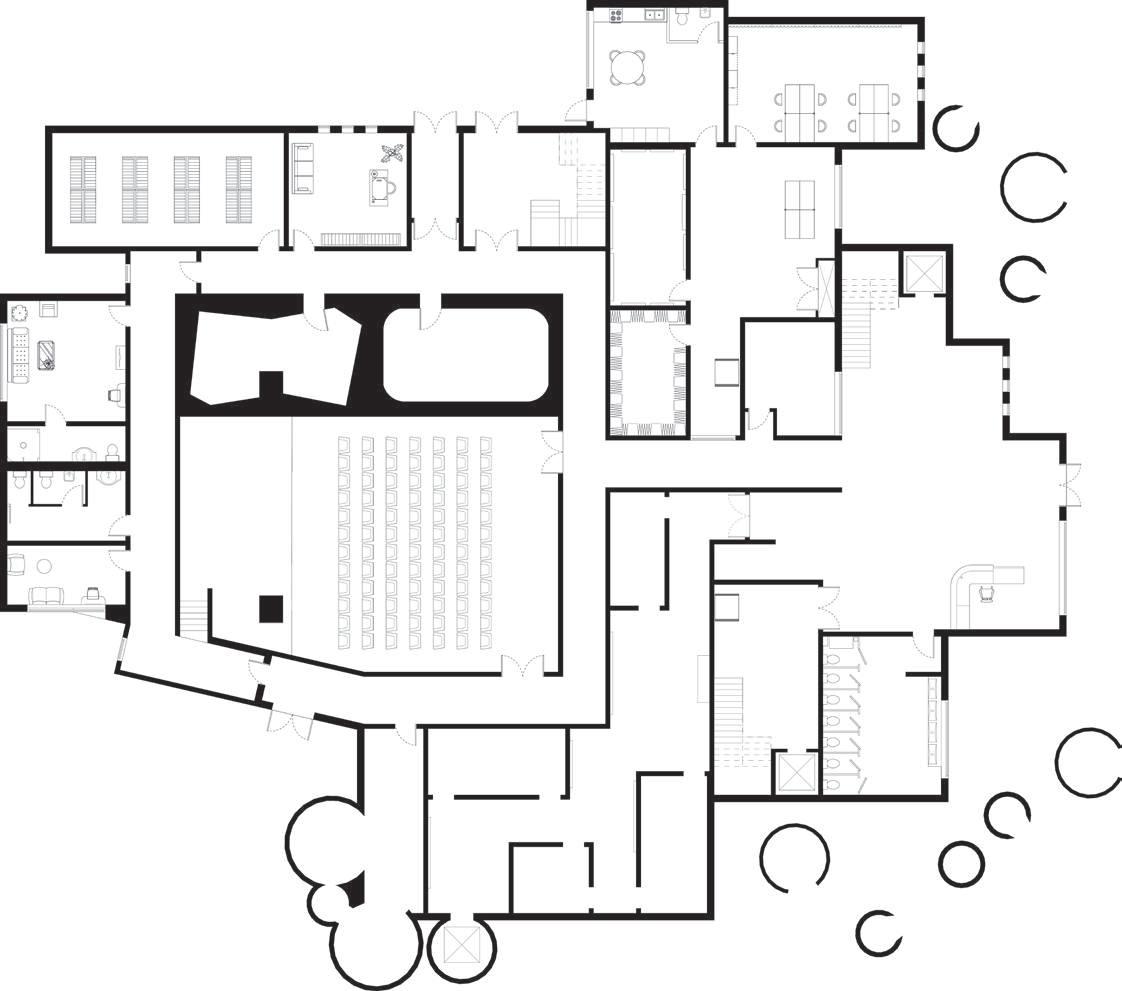



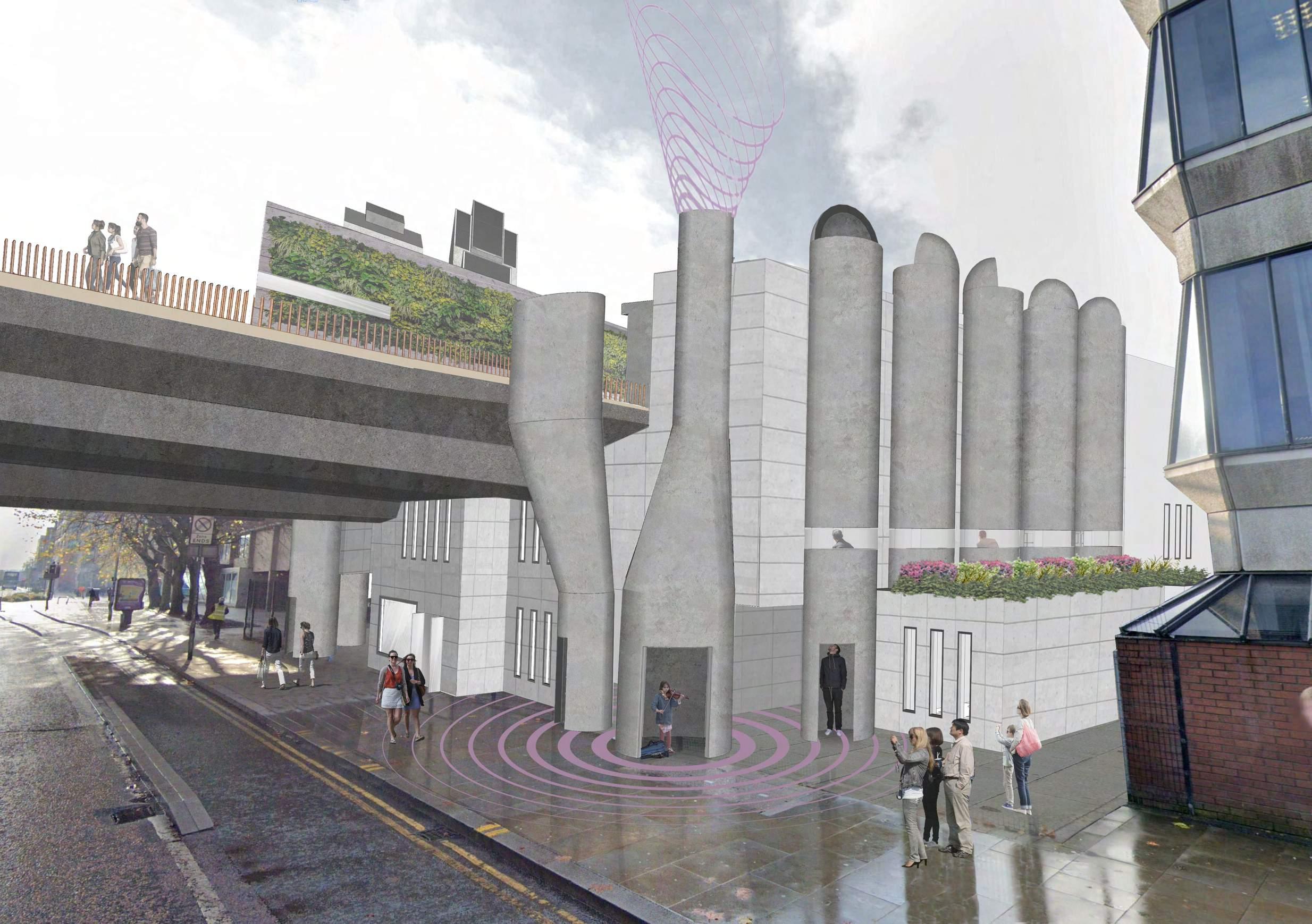


Busking has long been a staple of Manchester city centre culture,due to the large footfall. Oxford Road provides a similar level of users, however, spaces aren’t provided for people to perform. Expanding the scale of the sound periscopes allows ample space for buskers to set up and perform with their sound amplified across Manchester




With the large collection of rare vinyls stored in the archive, fire curtains are used which control the direction of smoke to protect the collection and also allow for faster evacuation
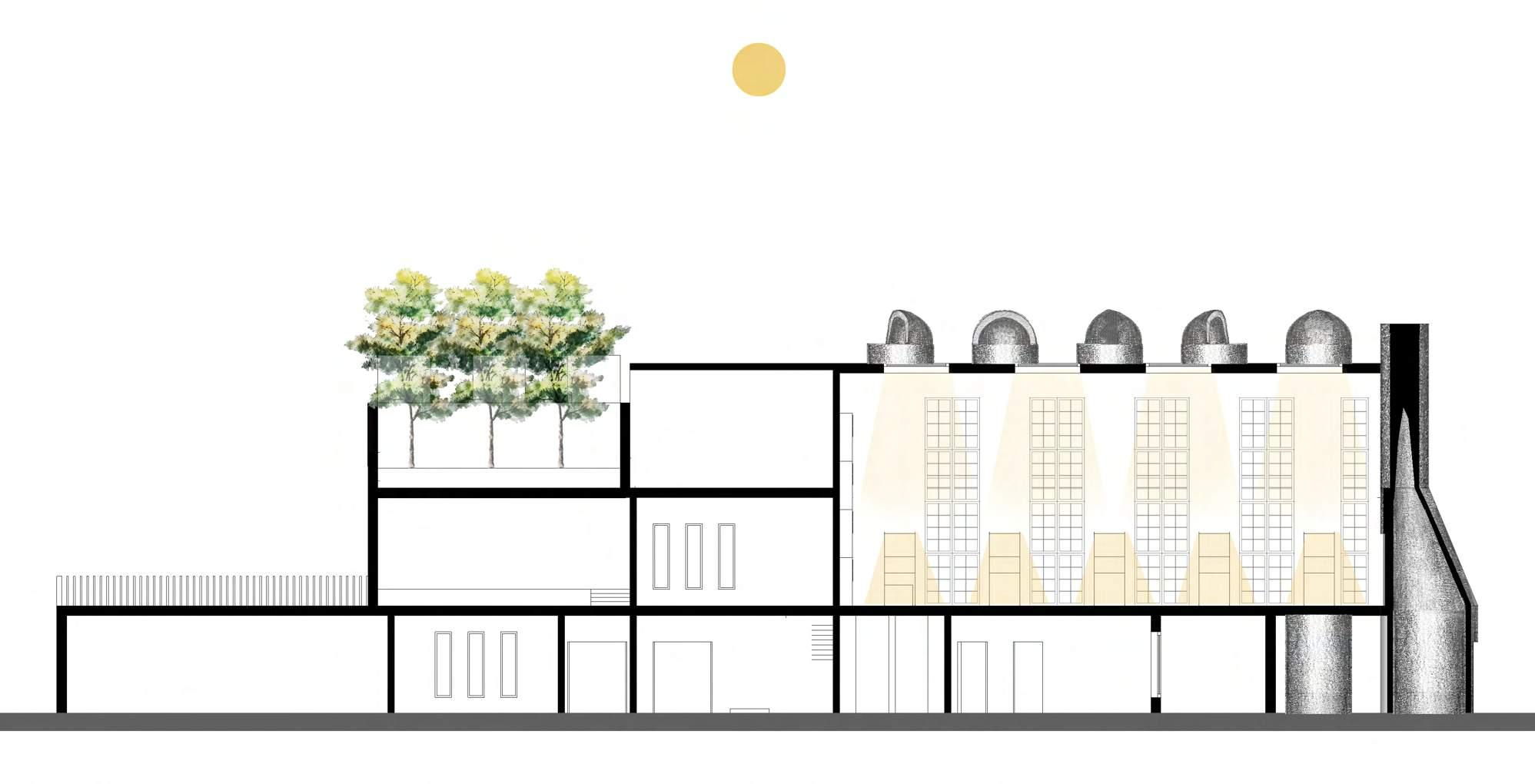
Part F of the Building Regulations UK state that in areas of high local noise, operable windows should be kept to a minimum. The Amplifier also requires acoustically regulated spaces and natural ventilation would increase the possibility of impact noise. Therefore the building utilises a MVHR system to ventilate the building, the air ducts are hidden in the void of the suspended ceiling.
Noise pollution of the road traffic above is primarily mitigated by the pollution capturing tunnel that runs across the site, but additionally a roadside planting scheme effectively dampens the noise


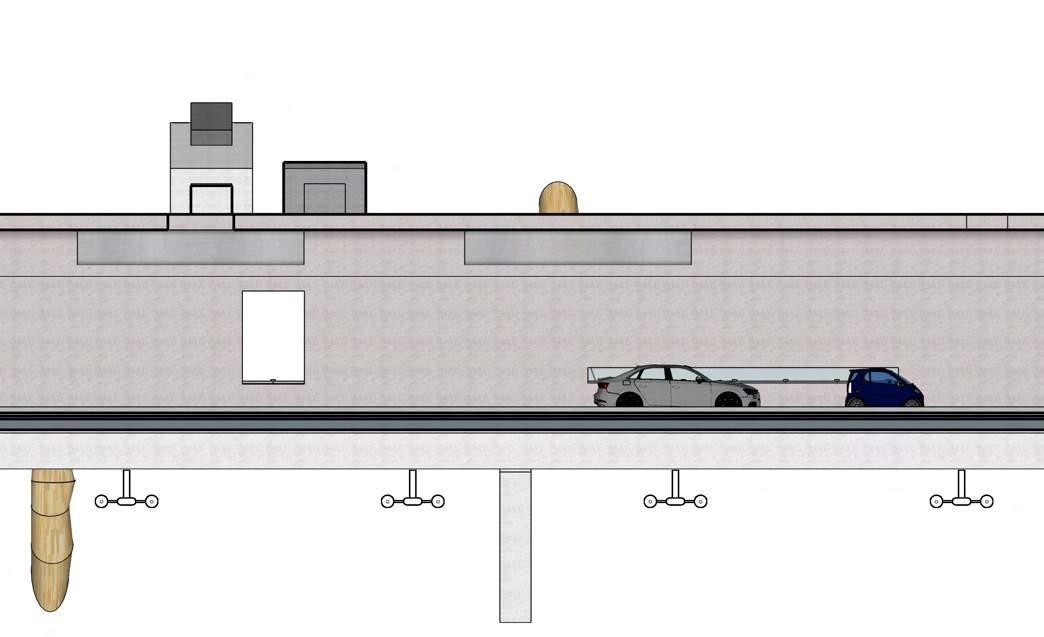
In order to light the building beneath the Mancunian Way, the building utilises light cannon that draw light down into the building paired with large skylights above the double height spaces of the archive. The rooms that require little natural lighting, such as the performance hall that uses artificial lighting rigs, are placed closer to the centre of the building Underfloor Heating Ventilation Ducts


As established in 3.1, the Sounding Belt employs sound turbines along the 3km stretch of the Mancunian Way. A generator centre is located within the sound complex next to the open air amphitheatre, the building primarily uses electricity produced by this process, but additional electricity from the mains may be required


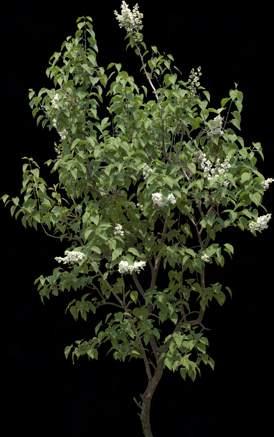
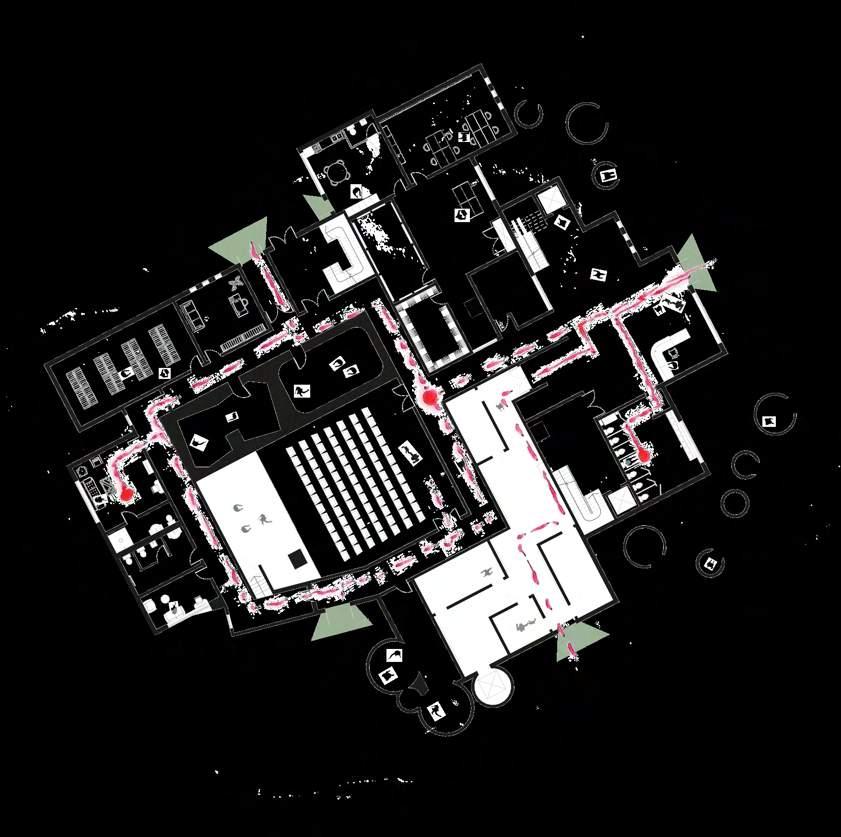


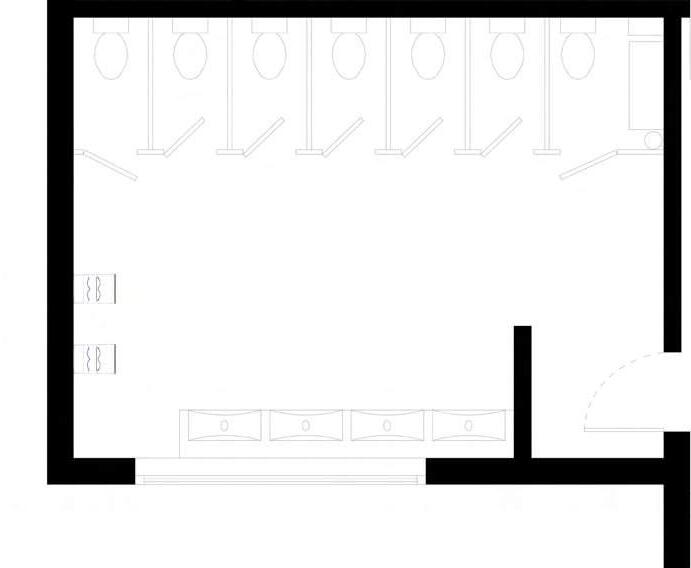
Due to the variance in programme of the Amplifier, the areas are categorised differently in terms of fire safety, However, as it the case for the building, when there are 2 or more exits the maximum distance travelled can be 48m
There are 2 gender-neutral public bathrooms within the building, both containing a disabled access cubicle and an ambulatory cubicle. There are 2 more bathrooms within the backstage area for the performance space, one adjoining the dressing room.

 Ground Source Heat Pump
Underfloor Heating
MVHR Vents
Ground Source Heat Pump
Underfloor Heating
MVHR Vents
Portland Cement Concrete is not considered sustainable due to the energy intensive production process and high CO2 generation, in order to justify the extensive use of concrete within the building a more sustainable variation is required.
The choice of concrete has a greater significance pertaining to the building due to the requirement for acoustically regulated and isolated rooms. In both acoustic and environmental challenges, Polymer Concrete presents as a viable option producing 80% less CO2 than Portland cement, preserves natural resources and achieved the highest sound absorption coefficient




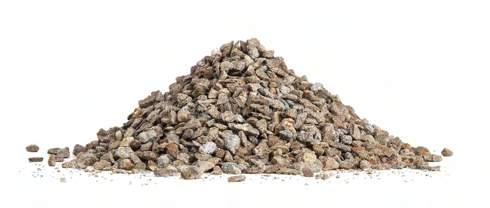
Portland Cement Concrete
Aerated Concrete
Foamed Concrete
Crumb Rubber Concrete
Polyurethane Concrete
Coal Bottom Ash Concrete
Coconut Fibres Concrete
Polymer Concrete
Glass-based Concrete
Recycled Aggregate Concrete
Oyster Shell Waste
Aggregate Concrete
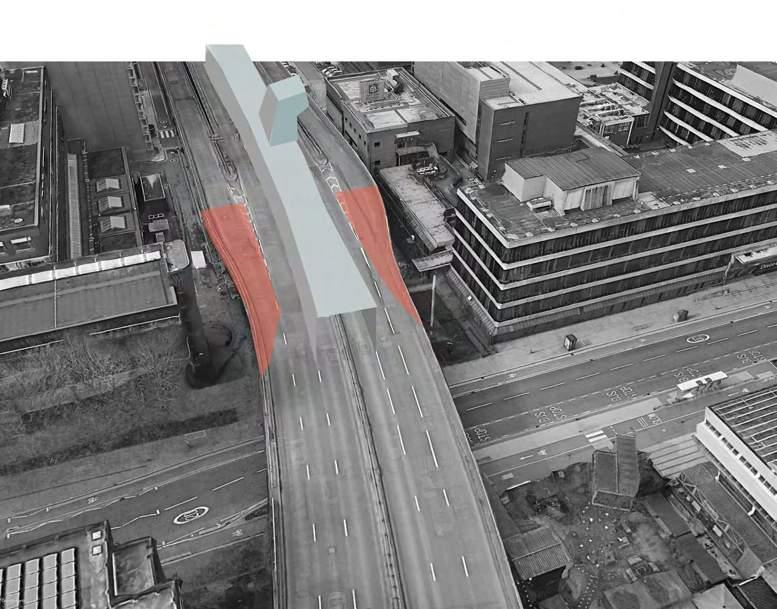




Due to the restrictive location of the site between 2 buildings and the Mancunian Way above, craning elements into place on site is not viable, which removes a precast construction method. Therefore an ICF construction is used for the external walls. Using insulated concrete forms allows for a very quick and easy build time with the simplicity of the process, it also is energy efficient with the 2 layers of polystyrene formwork allowing for U-values as low as 0.11W/m2K. It is airtight due to the concrete core, which due to its density acts as great soundproofing
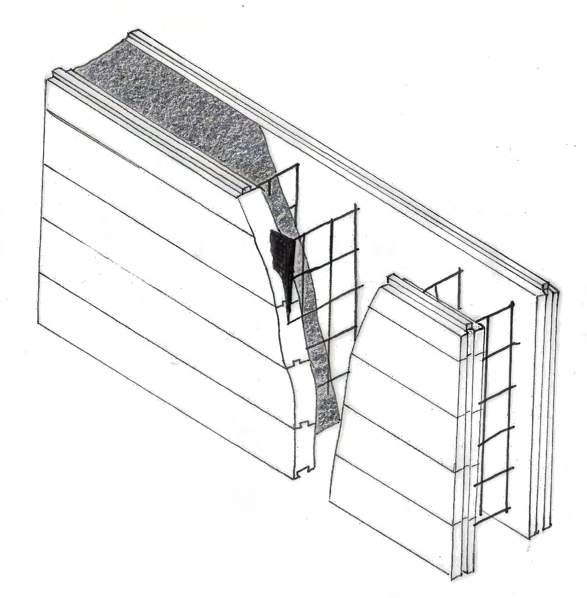
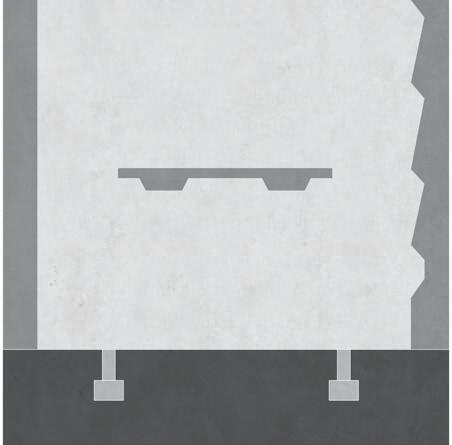
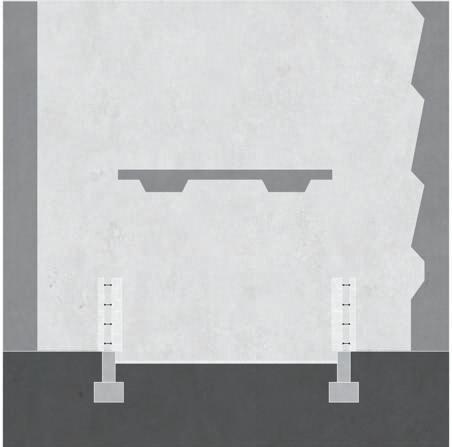
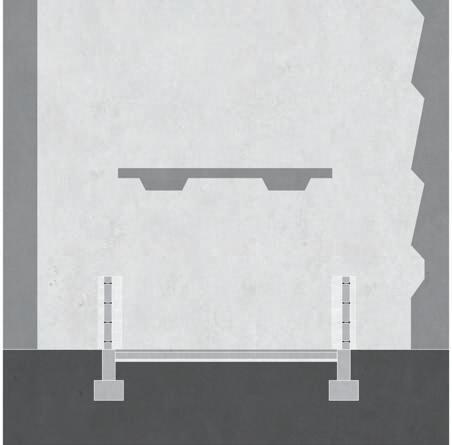
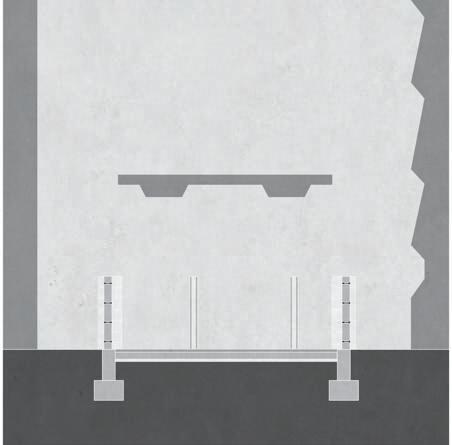
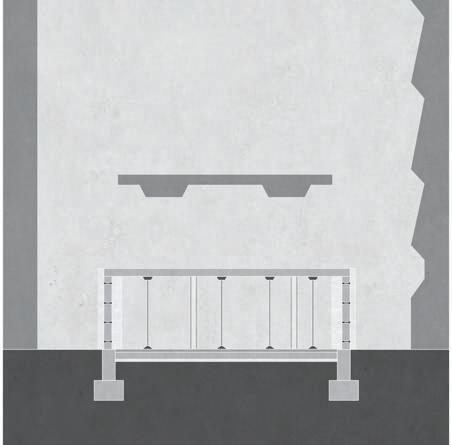
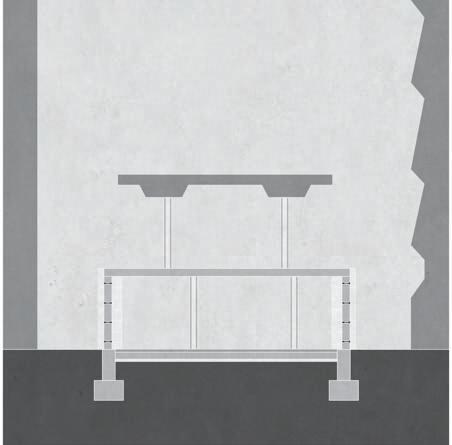
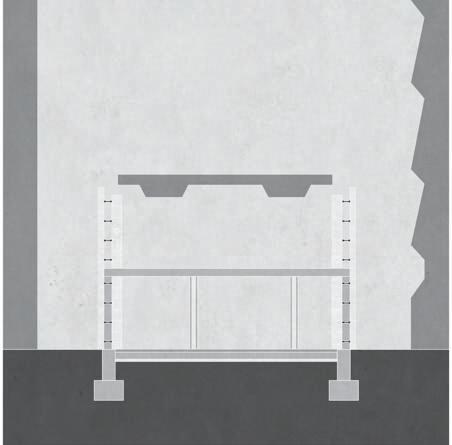
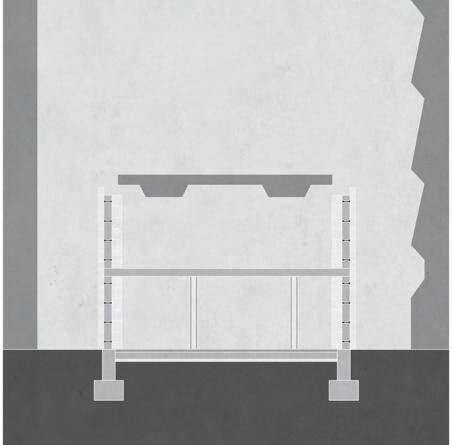
Located 2.0 miles away (8 minute drive), CEMEX is one of the few companies that produce carbon neutral concrete. The short distance to the plant means low transportation fuel consumption


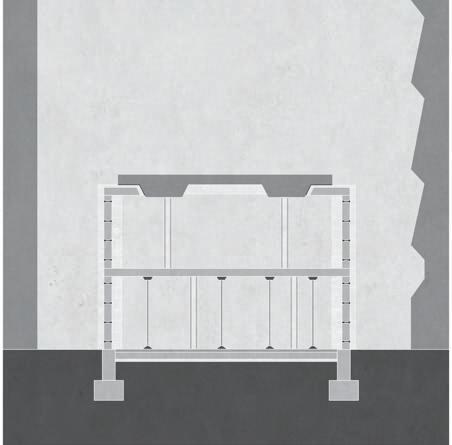
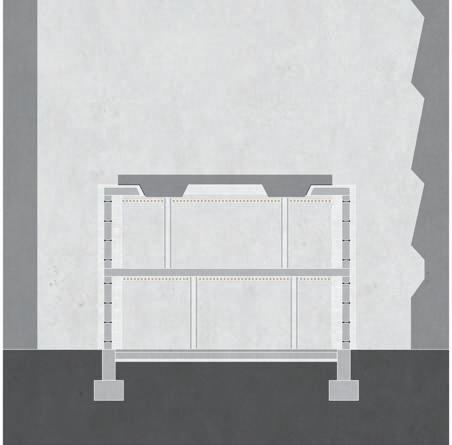
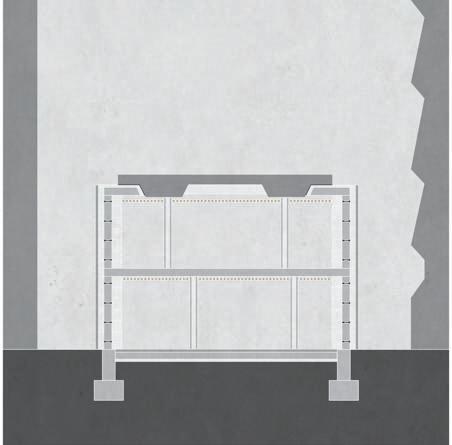

Koa
Acacia koa
15-25m
Ukulele Not grown in UK

Western Red Cedar
Thuja plicata
65-70m
Lute, Violin, Mandolin, Guitar, Piano Grown - Non-Native

Field Maple
Acer campestre
10-15m
Violins, Violas, Bassoons Grown - Native

Norway Spruce
Picea abies
35-55m
Lute, Violin, Mandolin, Guitar, Piano Grown - Non-Native

Mahogany
Swietenia mahagoni
12-15m
Guitar top, neck, body Not grown in UK



Common Walnut
Uglans regia
15-20m
Mandolin, Guitar Grown - Non-Native

African Blackwood
Dalbergia melanoxylon
4-14m
Clarinets, Oboes, Recorders, Piccolos Not grown in UK

The application of green roofing has become widespread as an act to counter the harmful levels of carbon emissions during construction. Rather than simply adding vegetation, a considered approach should be taken to the planting, allowing for the cultivation of wood which can be then made into musical instruments which can then be hired for use within the building. Both the climatic conditions of the UK and the height of the trees limits the selection. Leading to the planting of field maple and walnut trees used within the landscape strategy
Ceylon Ebony
Diospyros ebenum
20-25m
Piano, Violin, Guitar Fretboard Not grown in UK

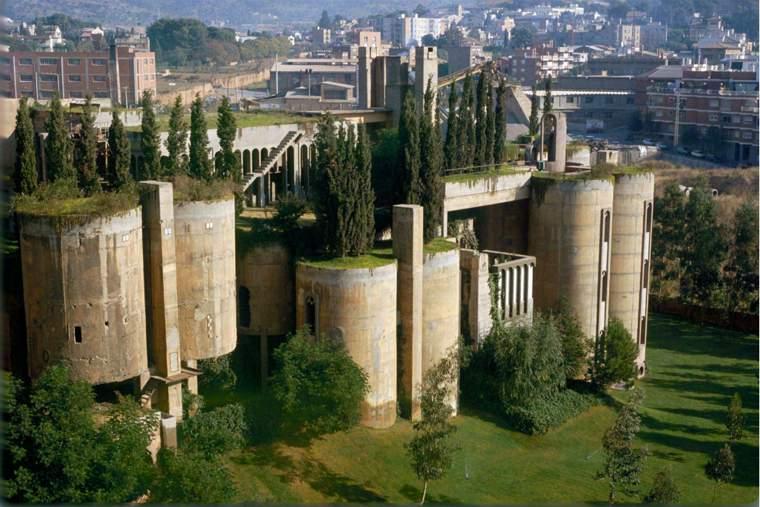
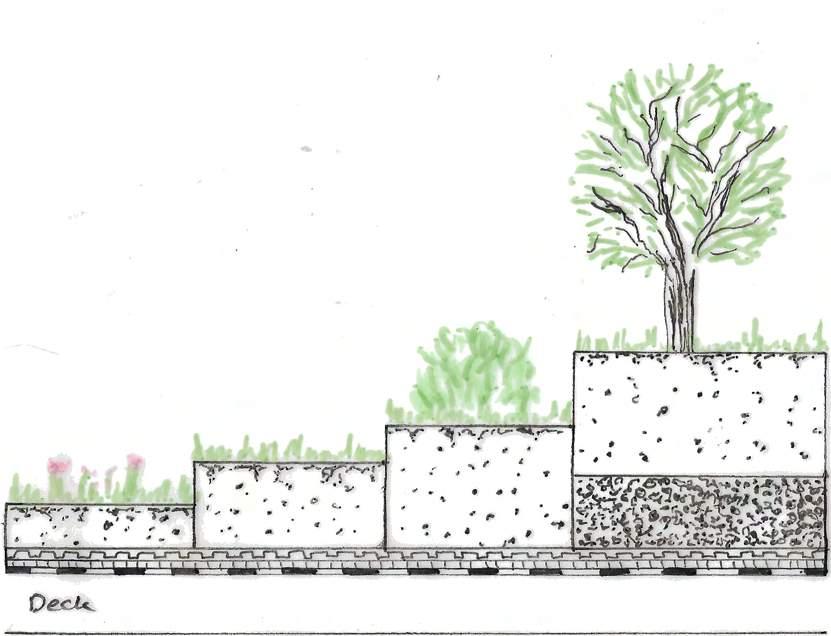















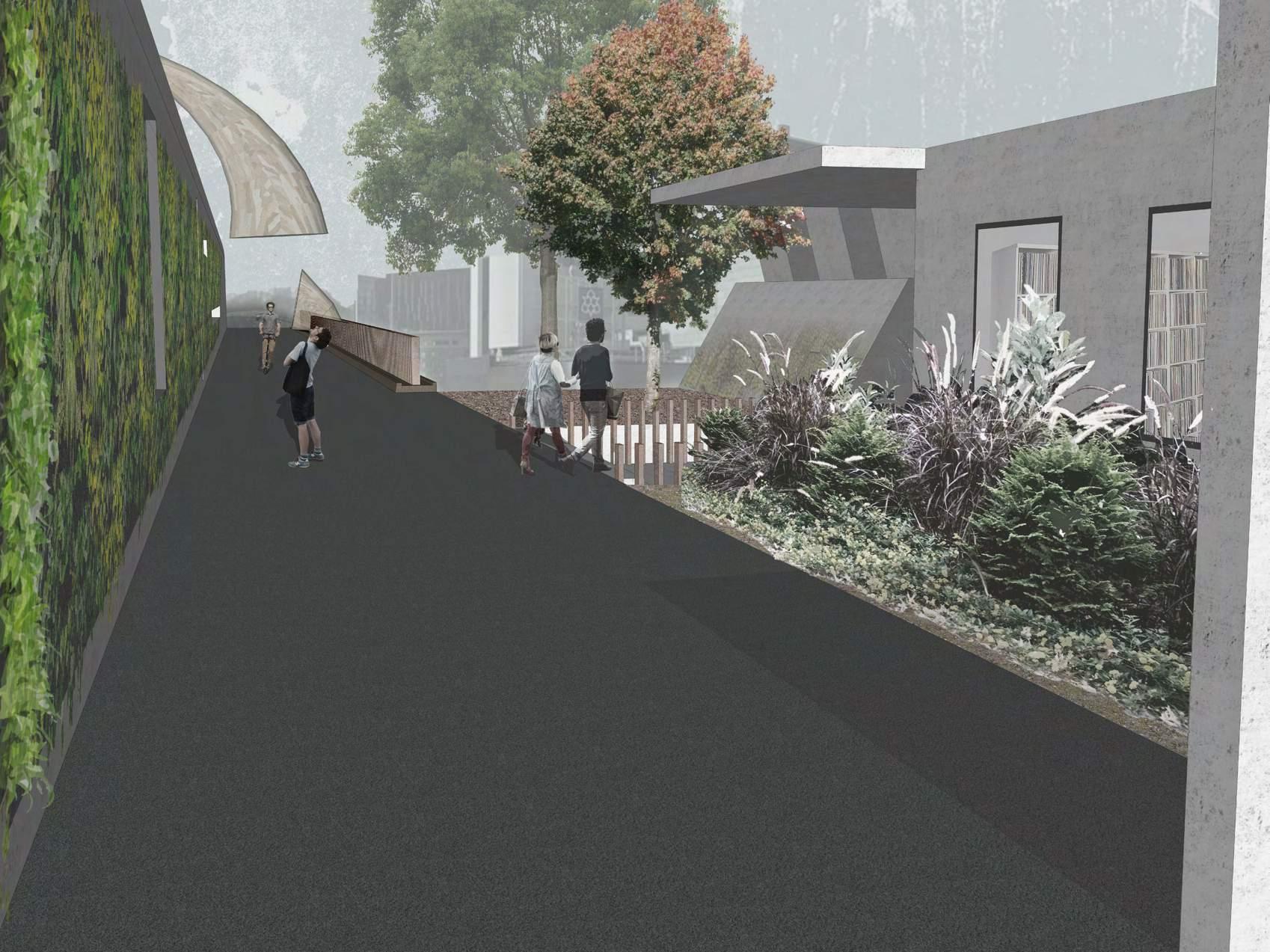
The slight curve of the Mancunian Way creates a void between the building and the superstructure, the void is over 1m and therefore allows for a pit deep enough to fit small trees. In this case Field Maple trees are planted as they are native to UK climatic conditions and can be cultivated to create the tonewood of woodwind instruments such as violins, violas and bassoons


400mm Upper Substrate
250mm Engineered planting substrate
Filter Fabric
90mm Reservoir and Drainage Board
Waterproofing Membrane
Aeration Layer
150mm Rigid Foam Insulation
Drainage Board
Root Barrier
Vapour Membrane
150mm Polymer Concrete slab













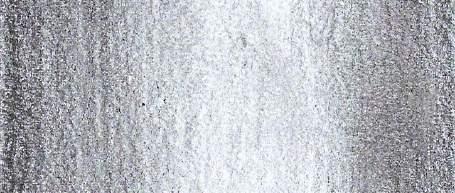

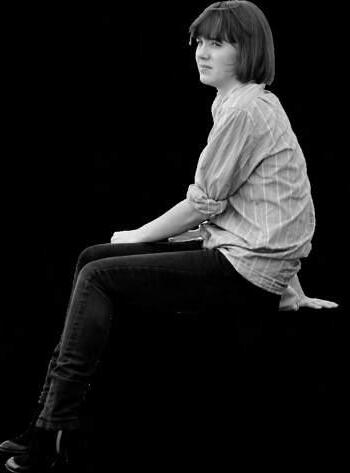








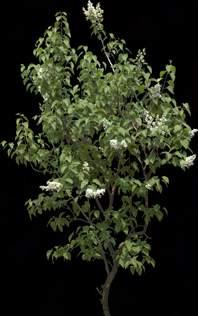



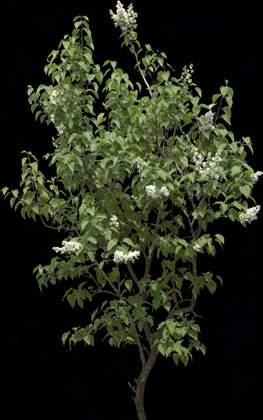




Polished screed flooring with in laid underfloor heating
Vapour Membrane
200mm Mineral Wool Insulation
30mm Acoustic Insulation
250mm Polymer Concrete slab with steel reinforcements
150mm Rigid Foam Insulation
Waterproofing Membrane
2
150mm Engineered planting substrate
Filter Fabric
90mm Reservoir and Drainage Board
Waterproofing Membrane
Aeration Layer
150mm Rigid Foam Insulation
Drainage Board
Root Barrier
Vapour Membrane
150mm Polymer Concrete slab
20mm Mineral Wool Insulation
Hanger Rods
30mm Acoustic Insulation
Steel Channels
20 30mm Timber Battens
3
Polymer Concrete Cladding Panel
110mm Polyurethane ICF blockwork
Cast in situ Polymer Concrete
50mm Inner Leaf Polyurethane ICF blockwork
50mm Acoustic Insulation
2x 12.5mm Plasterboard





The flux atelier programme and methodology gave the freedom to explore the many facets of our projects and choose schemes that spoke to our own personal cares and interests, allowing us to develop into the designers we wish to be. As a self-proclaimed perfectionist and coming at the course from a position of not continuing architecture and rather venturing into the art world, the freedom was liberating, however, did at times lead me to stray away from the spatial designs required for the course. In an atelier that is concerned with creating a state of change and the experience of the user, tackling these issues at a time when the sites were barren proved difficult, yet from the first site visit the unique soundscapes forged by the changing levels of the Mancunian Way. My initial observation of how disparate these soundscapes and the need to preserve them bred the scheme of creating programmes that complemented the atmosphere established in the sites
In breaking down the ‘Age of Acceleration’, I discovered how key architectural design is within the exponentially growing society. A key strategy applied within the design is that of transformation. This site provided difficult climatic conditions as it was almost entirely in shade from the adjacent buildings and the Mancunian Way above, this led to exploration of design features that can perform multiple functions, employed for their intended function as a light cannon to flood the underbelly with light, they also function as both a isolated listening booth and a sound periscope forming a relationship with the public realm
The detailed understanding of buildings formed by the technologies course was vital with my design as sound plays heavily within the building which therefore requires a more stringent consideration of materiality and build ups in order to either isolate for amplify the soundscapes of the rooms. This was key in the acoustically regulated rehearsal spaces that are tuned for specific instrument groups
More so than the previous years, the research undertaken within the humanities and technologies courses fed back into studio, the greater understanding of how a building is constructed and works allowed for a deeper understanding of how our own creations can would function within the real world. The lens of my humanities elective paired with flux with both having a focus on designing within the climate crisis and dealing with urbanism. The design strategy of transformation played a large role within the 3.2 project, taking building elements and flipping their functions to be sound oriented
As likely with many people on the course, third year was the most difficult and challenging of the 3 years of the course, and then factoring in the complete lack of human interactions and sharing of ideas that comes with in person studios sessions really effected my approach to design. However, it has made me a more resilient designer and given provided a confidence in my design decisions


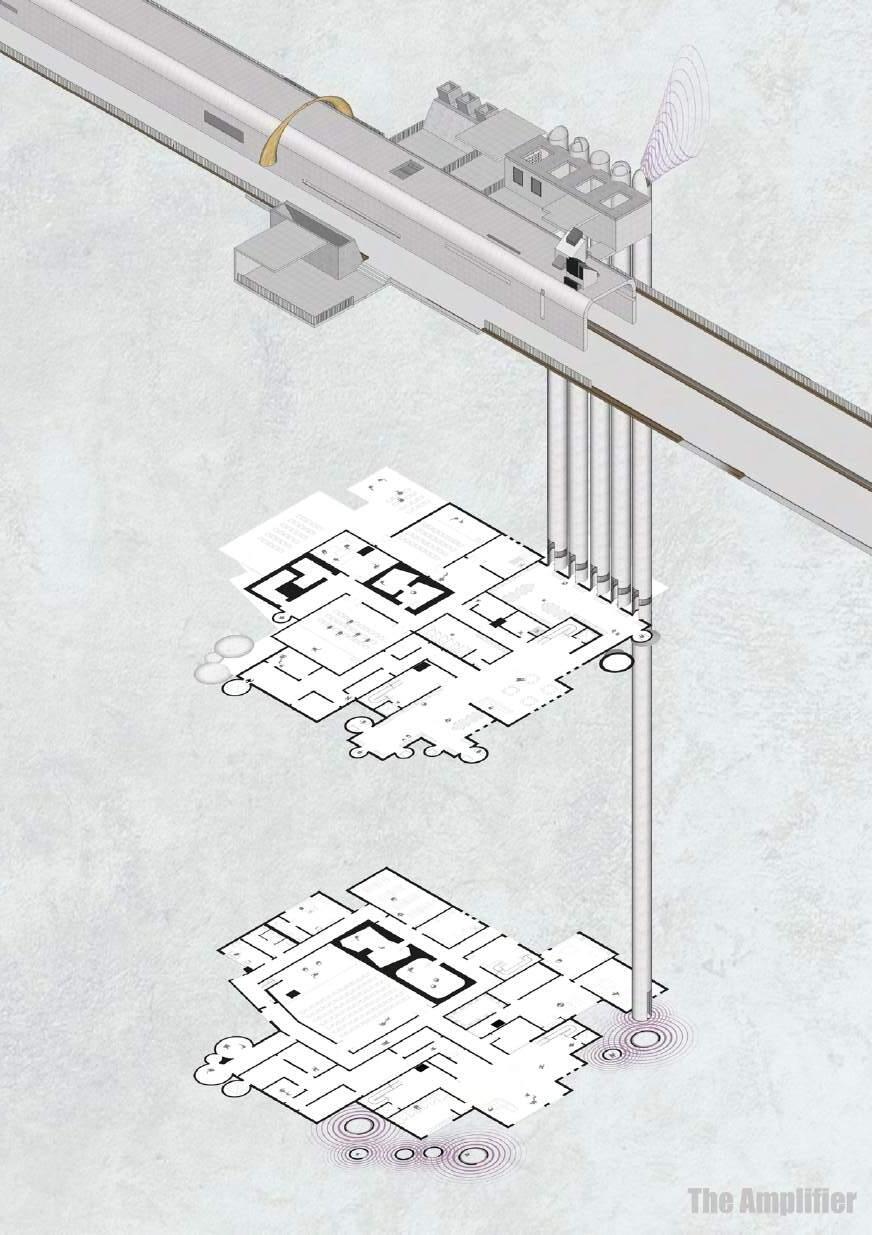
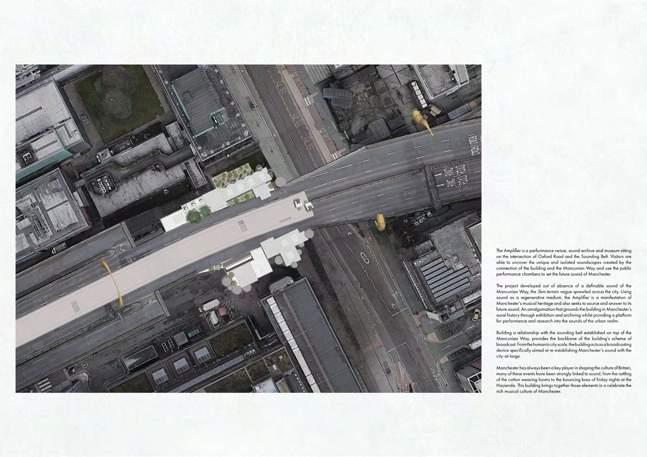
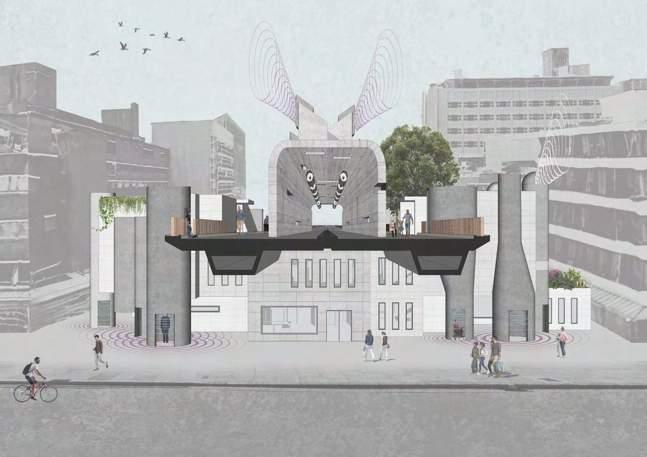
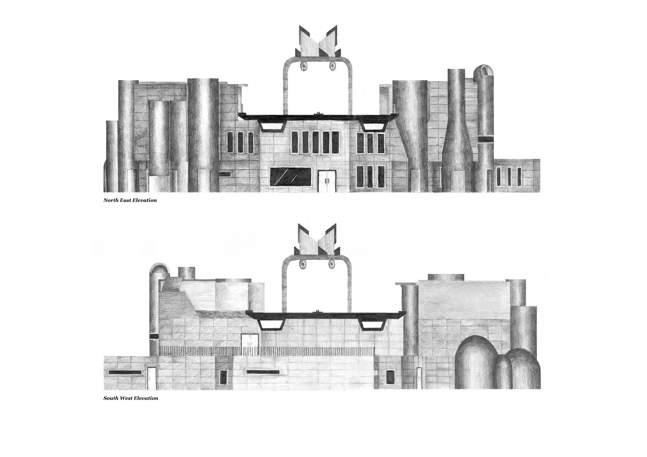
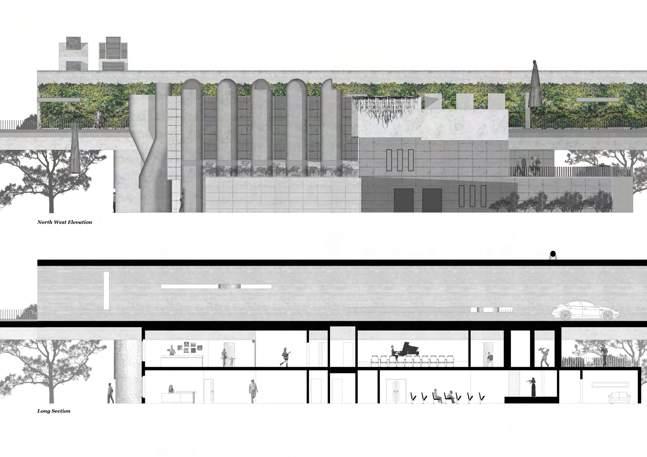
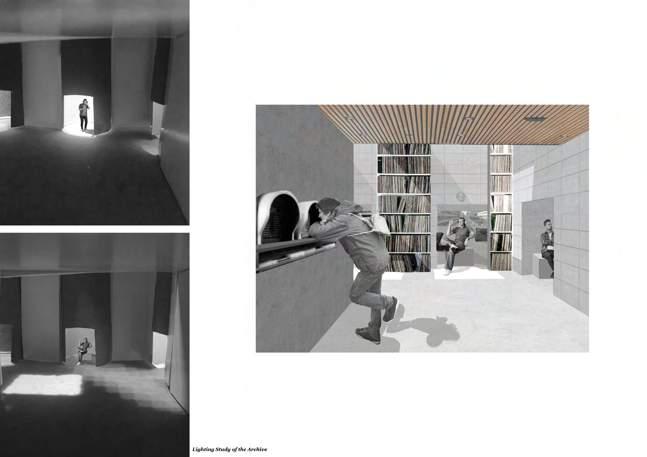
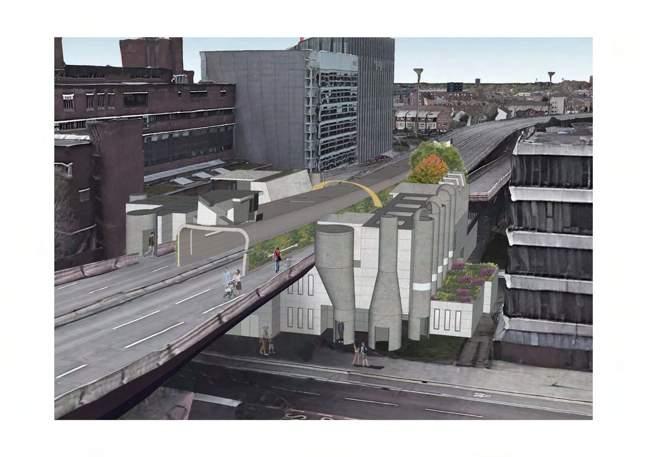


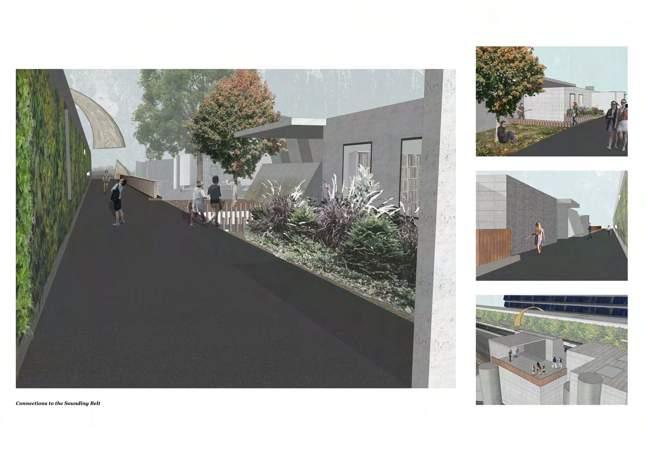
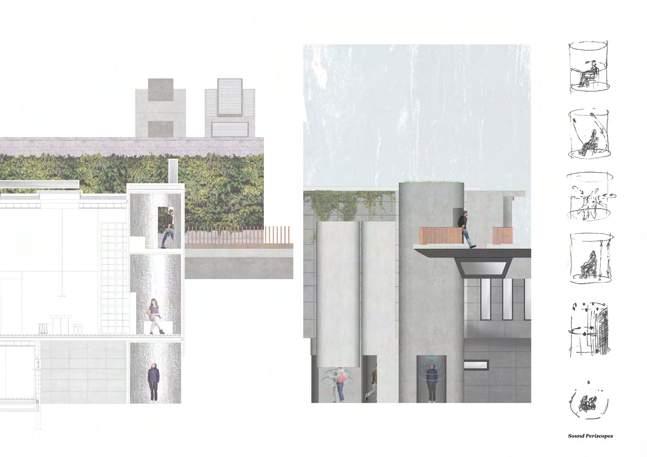
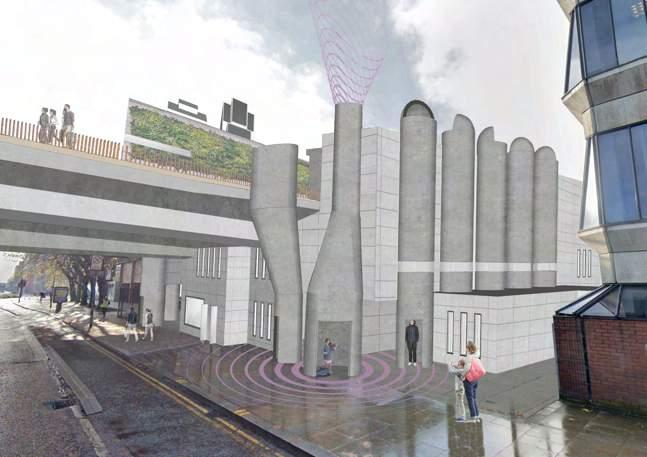
Adept.dk. n.d. Sonorous Museum - ADEPT. [online] Available at: <https://adept.dk/project/ sonorous-museum> [Accessed 6 May 2021].
Kafka, G., Lovell, S. and Shipwright, F., 2019. Sonic urbanism. 1st ed. Theatrum Mundi.
Leitner, B. and Groǐs, B., 2008. P.U.L.S.E.. Ostfildern: Hatje Cantz.
Lička, L., Lodermeyer, P. and Erlacher, G., 2015. Skies of Concrete. Zurich: Park Books.
Manchester City Council, 2018. Oxford Road Corridor Strategic Spatial Framework. Manchester: Deloitte.
Thorp, J., 2010. Highway in the Sky: A Socio-Technical Analysis of the Urban Motorway. Undergraduate. University of Manchester.
Visitseydisfjordur.com. 2012. Tvísöngur Soundsculpture. [online] Available at: <https:// visitseydisfjordur.com/culture/tvisongur-soundsculpture/> [Accessed 4 May 2021].
FIGURE 1,2,3: Modernsit London, n.d. Brutalist Ventilation Shafts in Lambeth. [image] Available at: <http:// www.modernistlondon.co.uk/> [Accessed 3 May 2021].
FIGURE 4: Architect Magazine, 2017. Acoustic studies for wall shapes in film theatres, 1930. [image] Available at: <https://www.architectmagazine.com/practice/a-visual-imprint-of-moving-air_o> [Accessed 3 May 2021].
FIGURE 5,6,7: Drysdale, J., n.d. Vinyl listening booths c 1955. [image] Available at: <https://mashable. com/2016/03/30/vinyl-listening-booths/?europe=true> [Accessed 14 May 2021].
FIGURE 8: NYC Urbanism, n.d. Exterior Stairs. [image] Available at: <https://www.nycurbanism.com/ brutalnyc/endo> [Accessed 4 May 2021].
FIGURE 9: Fustinato, M., 2012. Mass Black Implosion. [image] Available at: <https://www.are.na/ block/1165479> [Accessed 8 May 2021].
FIGURE 10: e-architect, 2020. Walking City - Archigram, 1964. [image] Available at: <https://www.earchitect.com/hong-kong/m-archigram-cities-symposium> [Accessed 17 May 2021].
FIGURE 11,12: Kontor, S., 2014. Sonorous Museum. [image] Available at: <https://adept.dk/project/ sonorous-museum> [Accessed 9 May 2021].

