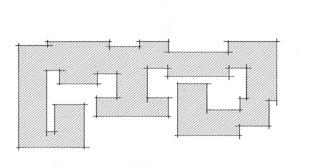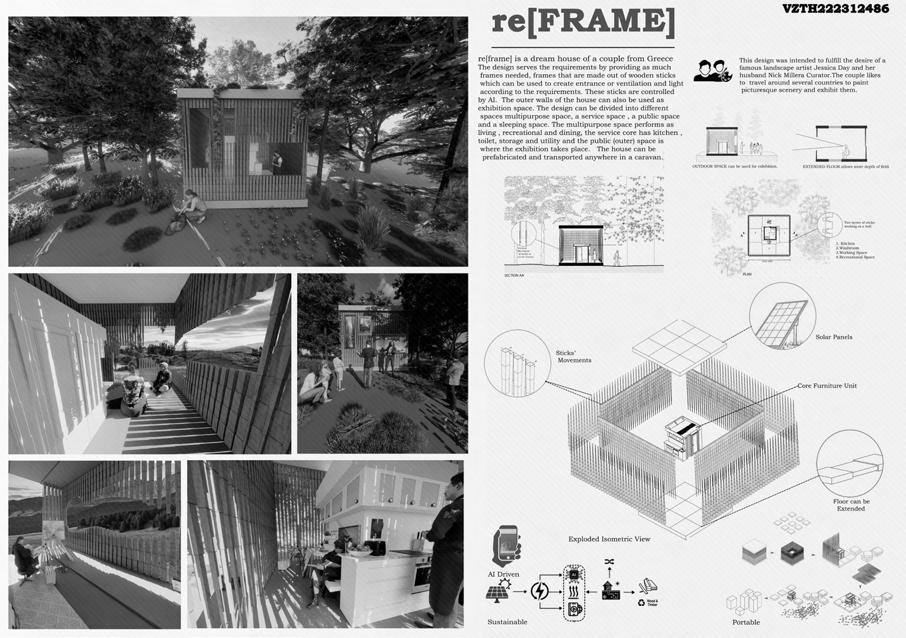
Architecture Is a way of seeing, thinking, making and questioning our world all at once
-Thom Mayne
Hardik Garg, Born in 2003, Jodhpur, Rajasthan , India
Currently lives and studies in Ahmedabad, Gujarat.
+91 8112263163
hardik.garg.soa21@anu.edu.in
Education
Bachelors of Architecture, Anant national University
Higher Secondary,(Science) LBS Public School,Jaipur
Experience
Interior design project Omkar Industries , Balotra
Volunteer, Media&Tech International symposium
Internship - 1 month NSAD, Ahmedabad
UG-Acadmic Committee Anant National university
Volunteer , Tech International Confrence,Vadnagar
Modeling/Drafting
Competition Projects
ANDC Trophy,(Construction) Trophy leader ,Shortlisted Top 51
Micro Home ,Top -5 Intra-College Competition
Tiny House, Volume Zero Skills Rhino 3D Sketchup AutoCad Adobe Photoshop Adobe Indesign Twinmotion lumion Enscape Vray Drafting Sketching Model Making Study Tours/Workshops Communication
RSP-Documentation
Rhino







Project Level : Academic project.
Project Type : Individual Project.
Project Scale : 2600 square meters.
Date : 5th Sem.Project (July2023-Nov. 2023)
Project Supervisor : Ar.Vimarsh pandya.
Extension project of CEE Ahmedabad, crafted under the influence of renowned architect AR. Neelkanth Chhaya, our studio’s aim was to glean wisdom from architectural masters. Employing a meticulous approach, I deconstructed the existing building into modular “kitparts” and seamlessly integrated them with innovative materials and construction techniques. The resulting design fosters a harmonious relationship between the new and existing blocks, with familiar elements such as waffle slabs, grid patterns, double-height entries, courtyards, pergolas, and semi-open spaces, creating a cohesive and inviting environment for all who enter.





Design Process

Shifting the space according to topography
Creating voids to retain existing tress
Connecting spaces-creating courtyards
Existing Elements
Double heights,Semi-open Entries
Scattering
Grid/Waffle
The pergolas are placed in such a way that merge with roof and also allow greens to grow

Spaces are connected with multiple ramps, staircases and a lift creating disable friendly environment
Spaces are created in such a way that they align existing and their own geometry.




community-housing@ACADEMIC (sem-4)
Project Level : Academic project.
Project Type : Individual Project.
Project Scale : 2700 square meters.
Date : 4th Sem.Project (Jan2022-May 2022)
Project Supervisor : Ar.Neha Nair.
The studio examined patterns of domestic and social life anchored in a settlement in Ambli, an urban village located in western Ahmedabad. Initial studies and documentations explored effects of relationship between people and space on formation of the settlement, dwelling units, and the in-between. Hence, studio explored patterns leading to generating of clusters and the resultant social spaces, and thresholds with homes. Concepts of spatial organisation and space hierarchies, transition and thresholds, architectural responses to transparency and privacy, and elements of thresholds were explored in unit and cluster design.



Typology1

Typology 2
Balcony as semiopen space and triple height lightwell/windtower
Typology 3
ventilation system in the house keep house cool

Cooling mechanism,light well and double height space incorporating with each other
All the houses are designed in such a way that its own ventilation system keep it cool and also have enough amount of light throughout the day,sliding folding door as main door to connect more and also incorporating with otla and wash yard.

The cluster formation allow people to communicate interact by creating small chowks between houses connectd to the bigger chowk leading to the temple.The above diagram shows the movment in chowk on normal days which helps the building community.

The shared otlas,washyards facing each other and windows opening in chowks keeps community together.

Project Level : Competition project.
Project Type : Group Project.
Project Scale : 400square feet.
Date : Aug 2023-Sept. 2023)
Project Leader : Hardik Garg
Our project is an embodiment of ecological responsibility and innovative design. Drawing inspiration from the common practice of discarding coconut shells after quenching one’s thirst, we’ve envisioned a pavilion constructed entirely from used tender coconuts. The extended biodegradation period of these shells serves as a poignant reminder of the environmental impact of thoughtless waste disposal.
This pavilion serves a dual purpose. Firstly, it acts as a poignant reminder of our responsibility towards the environment, offering a visual commentary on the need for conscious material choices. Secondly, it serves as a testament to the power of regeneration and recycling in architecture. As visitors engage with this organic, coconut-inspired pavilion, they will immerse themselves in an environment that seamlessly merges with the surrounding natural landscape.
The pavilion is a symbol of transformation, reminding us that even the simplest of materials, when viewed through an eco-conscious lens, can be reborn into something of lasting beauty and value. Our objective is to refine and expand upon our pioneering construction method using dried tender coconut shells and explore its broader applications in the construction industry, addressing the pressing issue of wasted coconuts in the country.


Design development

Placing the Core in Accordance to the Lake
I II III IV
Crafting the Pavilion’s Structural Skeleton
Hierarchical Arches Dividing the Spaces
Integrating Coconuts Throughout the
Integrating Coconuts Throughout the Voids

Construction
The coconut shells were dried to restore their strength, then drilled to fit into the TMT bar framework, forming the pavilion’s structure with coconut shells creating voids within





The Palm-Inspired Pavilion blends nature-inspired aesthetics with parametric techniques, featuring a circular form divided into three shifted segments, reminiscent of palm fronds.
Defining entry and exit movements around the Pavilion
A Panoramic glimpse of the lake
Embracing north accessibility, escaping south sun
Contextual response
Shaping wind patterns by hierarchical arches and porous structure


modular school in rural india@ACADMIC (sem-6)
Project Level : Academic project.
Project Type : Group Project.
Project Scale : 750 square meters.
Date : Jan.2024
Project Supervisor : Ar.Ayushi Motiwalla
The design brief highlights our main aims: crafting adaptable, practical, and eco-conscious learning spaces. Using a visionary concept, modular units are carefully designed with spatial organization, materials, and technology in mind. Detailed breakdowns of each module aid construction clarity. The modules are versatile for diverse educational purposes while remaining sustainable. The school design integrates multiple modules cohesively, focusing on communal areas and aesthetic consistency. Furthermore, the project explores adapting the design for different climates, showcasing our sustainability commitment across environments.

Concept


Zinc

Concrewall

Common
Wooden Stilts
Shock Absorbing Planks
Wooden Floor

Flooring detail



internship@NSAD (ahmedabad-2023)
Project Level : Miscellaneous.
Project Type : Interior,Services and Model Making.
Date : June2023-July. 2023
Project Supervisor : Ar.Nachiket Shelat and Ar.Nishita Kedia
During my one-month internship, I assisted in creating service drawings and building a physical model for an Architectural design project. This involved translating design concepts into practical plans for electrical, Furniture Layout, and working drawing of Bedroom and kitchen , as well as constructing a detailed model for client presentations. This experience enhanced my skills in technical drafting and model-making, providing valuable insights into the field of interior design.

interior@OMKAR (barmer-2024)
Project Level : Freelancing.(Built)
Project Type : interior.
Project Scale : 520 square feet.
Date : Dec.2023-Feb. 2024
The freelance interior design project involved the transformation of an office space, a staff room, and a sample room within a budget-friendly framework. The sample room showcased a blend of wood and metal materials, creating a contemporary yet functional atmosphere. Meanwhile, the office and staff room incorporated various wood finishes, along with diverse furniture selections, to achieve a cohesive and inviting environment tailored to the needs of the client.



chess design@ACADMIC (sem-2)
Project Level : Academic project.
Project Type : Group Project.
Date : Jan.2022-May 2022
Project Supervisor : Ar.Dhruv Shah.
The chessboard is made up of 110 rhombuses of equal size, presenting a combination of Grey, White, and Black colors arranged to give a three-dimensional impression. In total, there are 34 chess pieces, comprising two kings, two queens, four bishops, four rooks, four knights, and eighteen pawns.

echoes@ACADMIC( sem-3)
Project Level : Academic project.
Project Type : Individual Project.
Project Scale : 350 square meters.
Date : 3rd Sem.Project (July2023-Nov. 2023)
Project Supervisor : Ar.Nishita Kedia.
The design features an open space with a series of steps that serve multiple purposes. Some steps lead upward to provide a scenic view of the lake, while others descend to create seating areas. Additionally, there is a hidden resting spot nestled within the steps. The deliberate placement of the steps dictates the flow of movement for individuals within the space, offering different experiences and interactions with the environment.


The above image shows ho multiple activities can take place at one time

tiny house@Competition (sem-3)
Project Level : Competetion project.
Project Type : Group Project.
Date : July2022
The design caters to needs by offering customizable wooden stick frames for entrances, ventilation, and lighting, controlled by AI. The outer walls double as exhibition areas. It’s divided into multipurpose, service, public, and sleeping spaces: multipurpose for living, recreation, and dining; service for kitchen, toilet, storage, and utilities; public for exhibitions. The house is prefabricated and transportable in a caravan.

micro home@COMPETITION ( icc-top-5)
Project Level : Competition project.
Project Type : Group Project.
Date : May2022
The MICROHOME architecture competition invites participants to design an off-grid modular micro home suitable for a hypothetical young professional couple. The sole constraint is that the total floor area must not surpass 25 square meters, allowing participants ample room for creativity in their designs.

Submitted Sheets , Scan QR for Fore Detail

Submitted Sheets , Scan QR for Fore Detail

Hardik Garg
Tel.+91 8112263163
Gmail-hardik.garg.soa21@anu.edu.in
Instagram-@exp.arch
